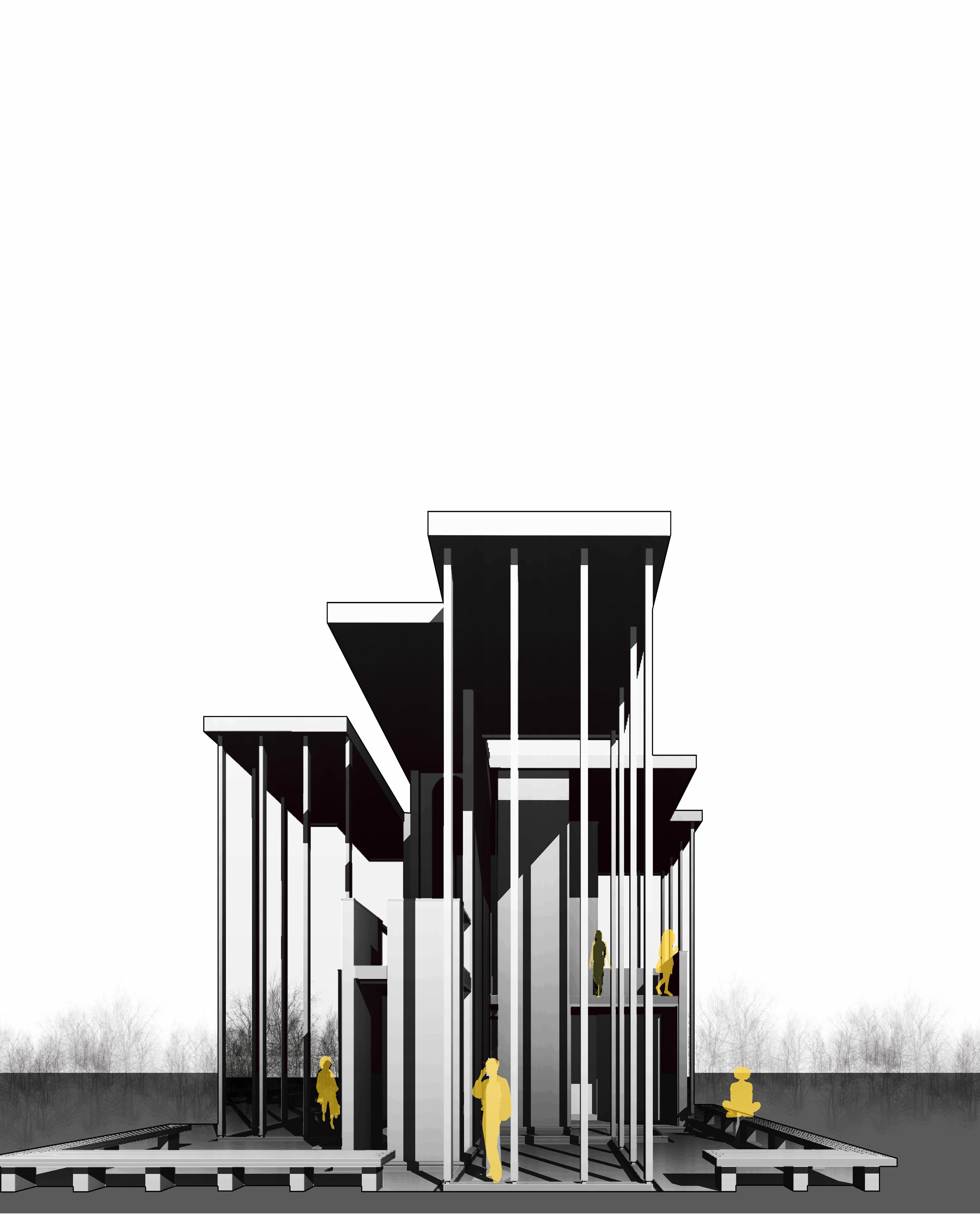ARCHITECTURE POTFOLIO
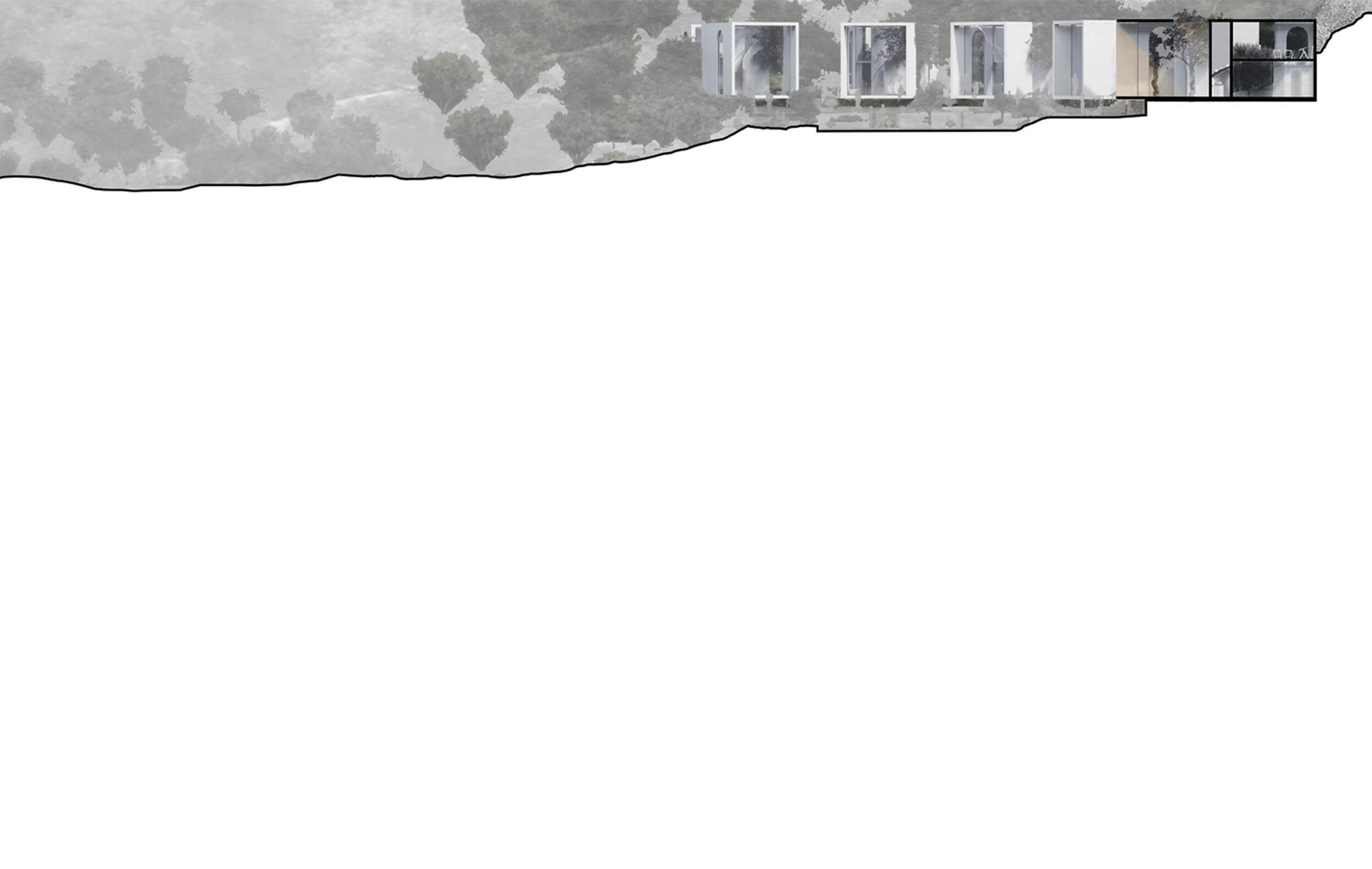
01 CITY-LOFT
Appartment Building
Adaptative reuse operation: rehabilitating an existing Building, creating a living space to attract young families into a deserted historical neighborhood. T able of c o NT e NT s
02 THE..LIVING.MUSEUM
Architecture competition
Cultural project serving as a catalyst for cultural and economic revival: providing opportunities for artists, and offering a unique and immersive experience
03 UNITY-..WOMEN'S.HOUSE
Architecture competition
The design of a women’s community center aims to create spaces that are adaptable and culturally sensitive, with a goal of empowering and supporting women’s needs and promoting equality.
04 THE SANCTUARY
Conceptual design
‘The sanctuary’ retreat house: A conceptual design around the concept of inhabited void, expressing forms as frames that structure a space. an attempt at capturing monumentality on a human scale.
05 ANH PRIVATE RESIDENCE
Architecture competition
A private residential building for a family of four. The house is composed of two units: on primary existing form, from which extend the other spaces to accommodate the family's needs.
e xpe RI e N ces
aRchITecTuRal DesIgN maNageR, ca DesIgN fRaNce sepTembeR 2022 – pReseNT juNIoR aRchITecT, ca DesIgN fRaNce maRs 2020 – sepTembeR 2022 pRofessIoNal INTeRN, a2D aRchITecTuRe aND DesIgN TuNIs, TuNIsIa_2019-2020 pRofessIoNal INTeRN, polylINe aRchITecTuRe TuNIs, TuNIsIa_2018-2019
WoRkshop : couNTRy house, exchaNge pRogRam esaD – uNIveRsITy of sTuTTgaRT, TuNIsIa-geRmaNy_2016
WoRkshop : veRNaculaR aRchITecTuRe, exchaNge pRogRam esaD – uNIveRsITy of sTuTTgaRT , TuNIs, TuNIsIa_2015 hQe TRaININg, ceRWay TuNIs, TuNIsIa 2014
s k I lls
cRITIcal cReaTIve ThINkINg aND pRoblem solvINg
TIme maNagemeNT, effIcIeNcy aND auToNomy
pRojecT/ Team collabRaTIoN aND maNagemeNT
caD/bIm RevIT skeTchup
ReNDeR lumIoN eNscape
aDobe cc phoToshop INDesIgN
ms offIce WoRlD poWeR poINT excel
NaTIoNal DIploma of aRchITecTuRe esaD (hTTp://WWW esaD-TuNIs com) NovembeR 2019
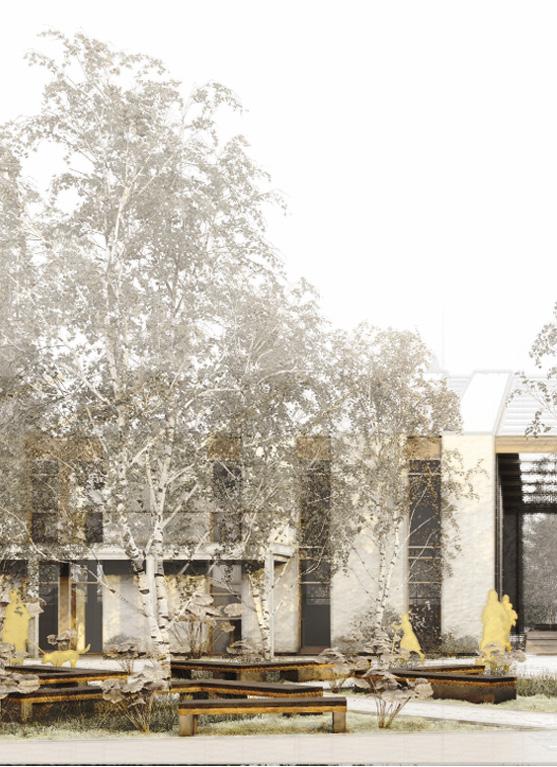
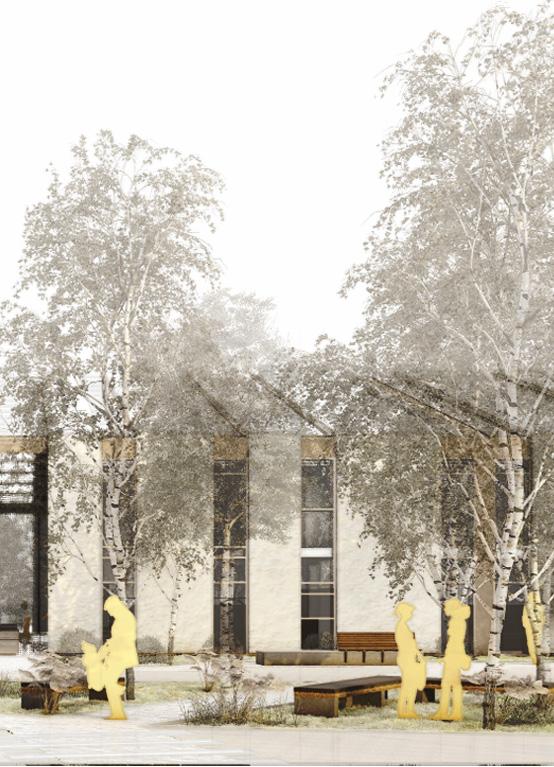
01 City-loft
Year: 2022
Team: CADesign
Site: Morcerf,France
Type: Residential-Apartment building
Role: Primary project desinger Program, feasability, building reuse Concept. Design Developement: built and demolitions plans, existing structure, building reuse operation, Client presenstation. Construction Permit : Drawings and Forms for Construction Permit Application
Land Area: 3 608 m²
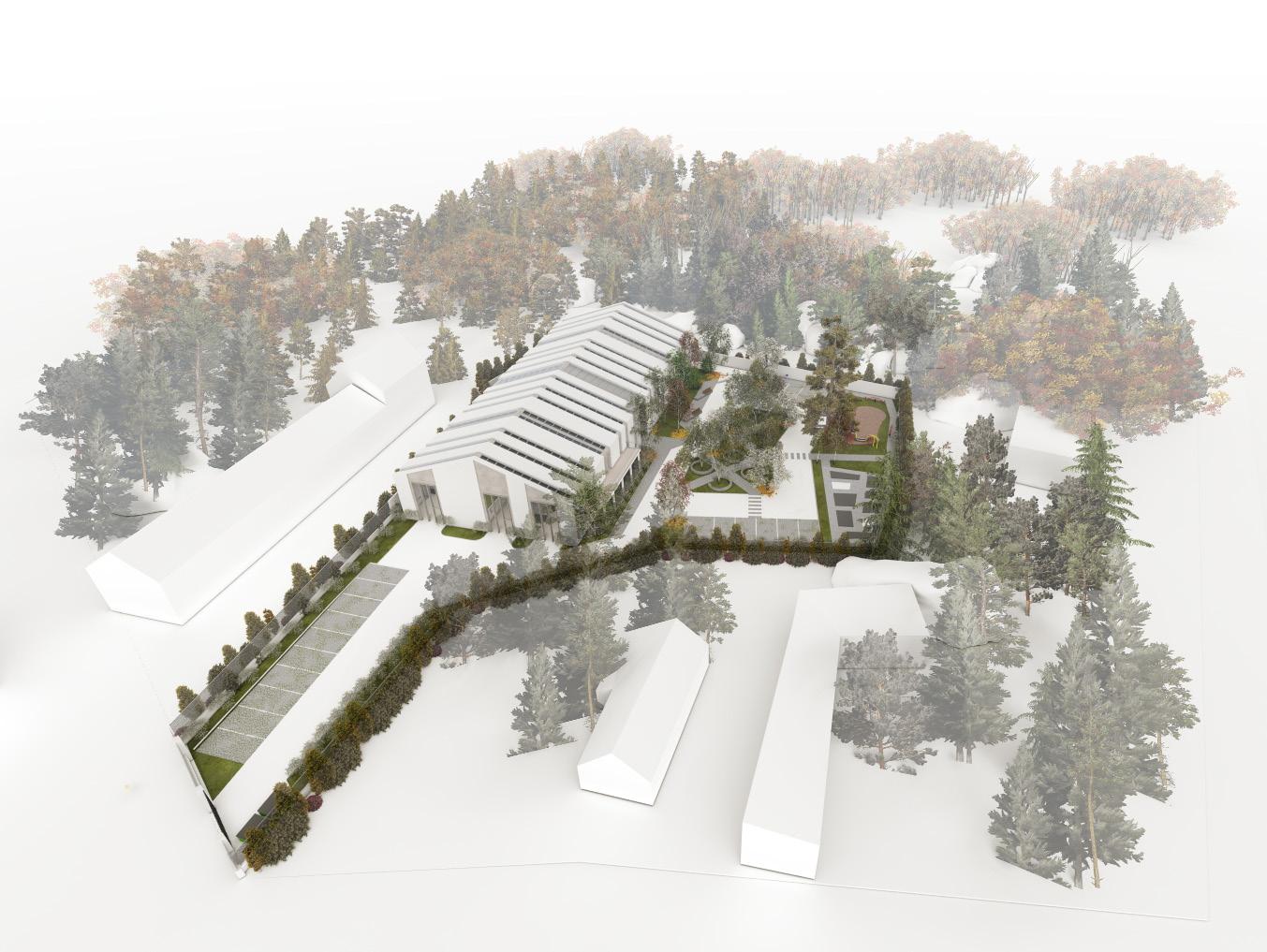
The design is centered around Three main design ideas:
.An attractive ecosystem for young families
.A multi-functional living areas
.Social exchange and communal living
Promoting social connections and providing shared experiences and resources through an appropriate program and space layout.


The project feature a variety of common areas, including a centeral park offering a play ground, a vegetable garden and outdoor commun space, to encourage interaction and social exchange among residents.


The living units are organized around a central core: the common green space is at the heart of the project. the project is a succession of sceneries: One element gives birth to the other
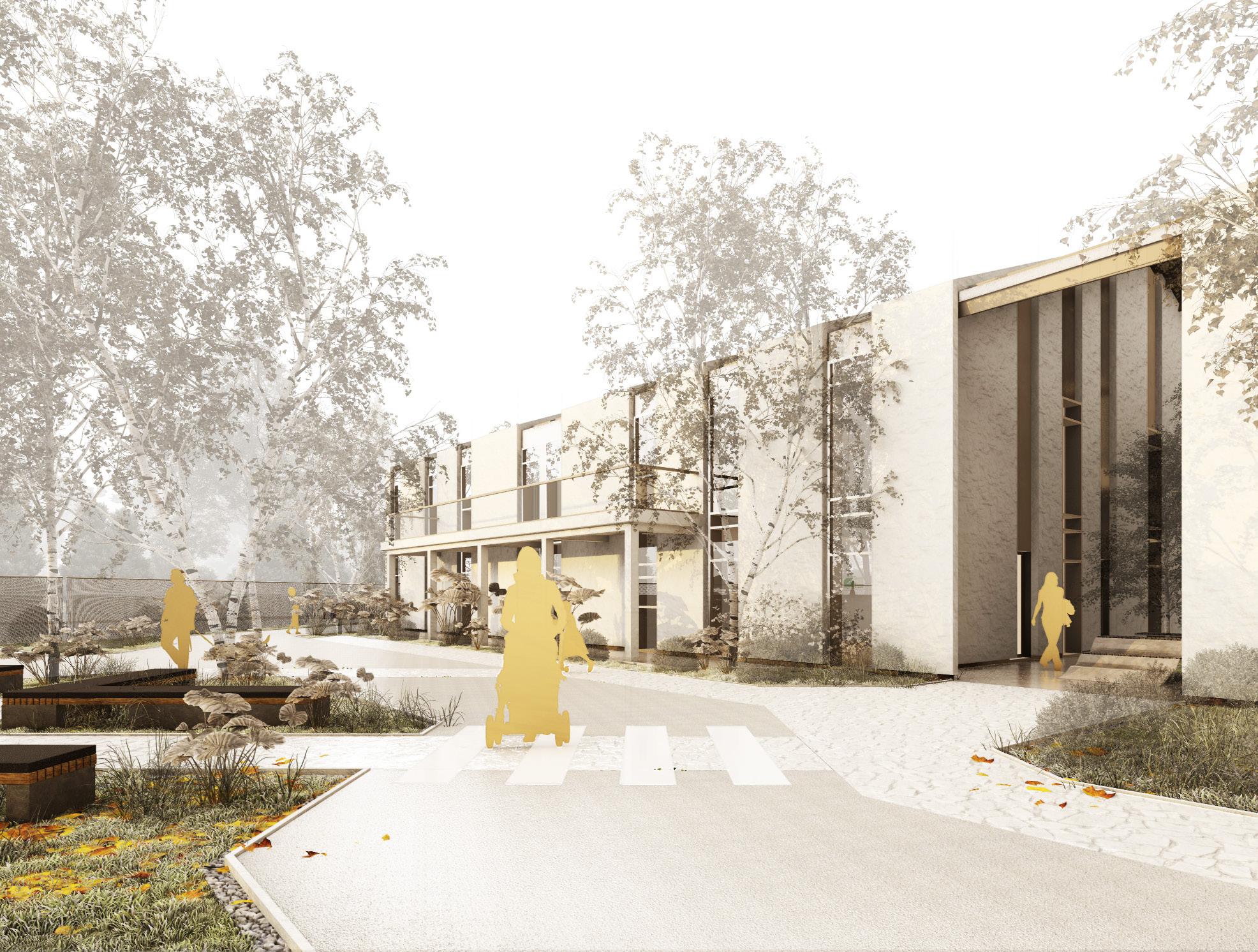

Plan-Ground Floor
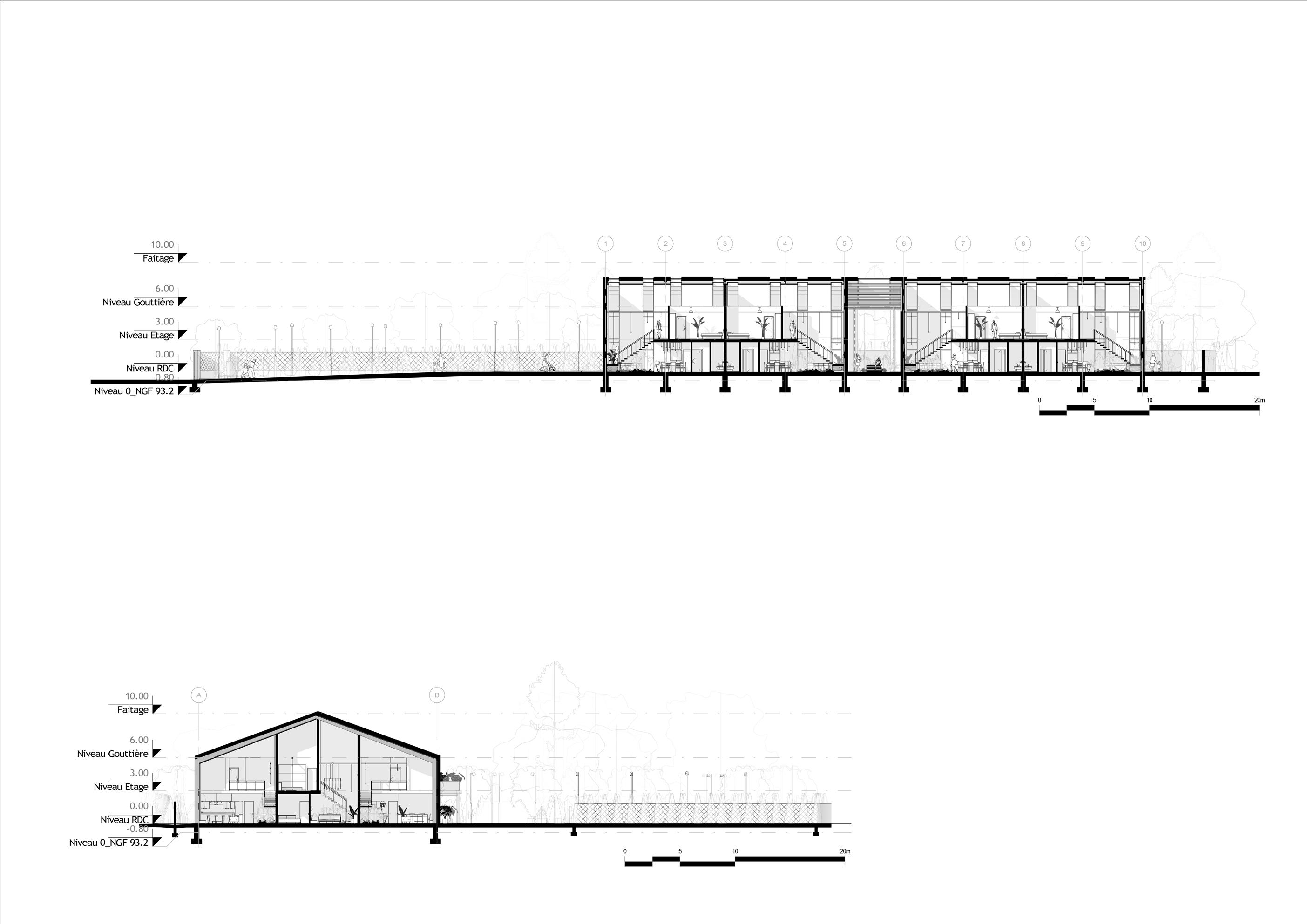
Section .
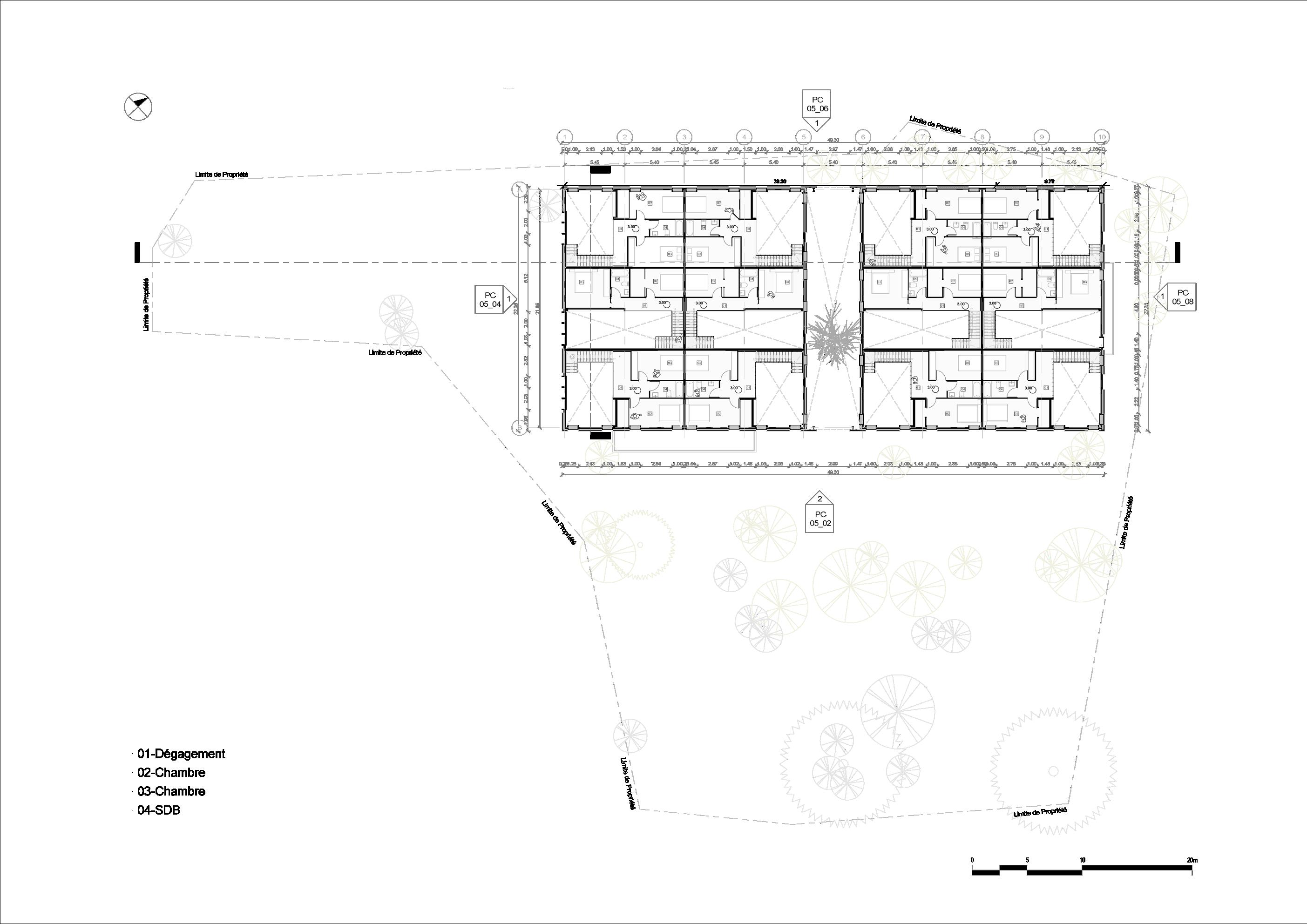



With it’s large openings the living area is treated as and extroverted space, allowing for maximum natural light and flexible use of space.
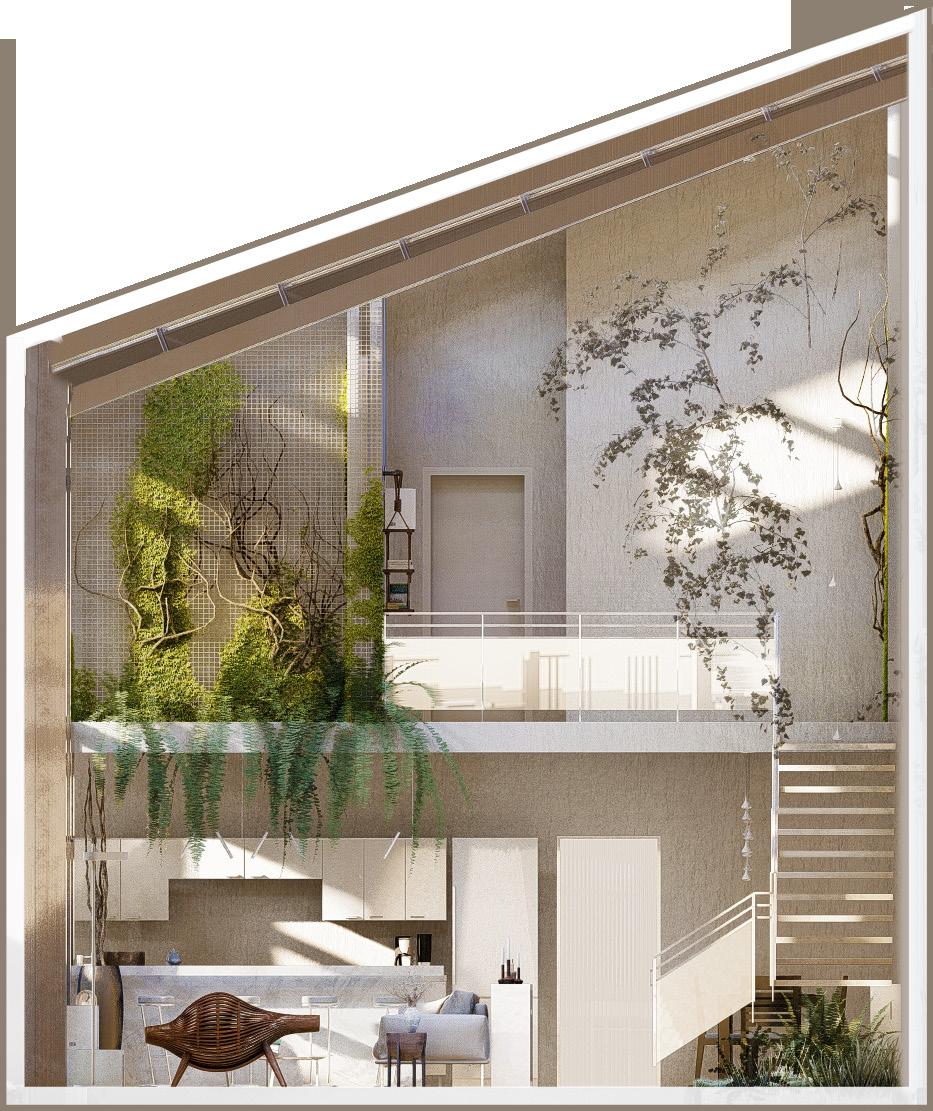
Section in 3d render .

interior render .
The units are designed to be spacious, modern, and functional, offering families ample room to live, work, and host.
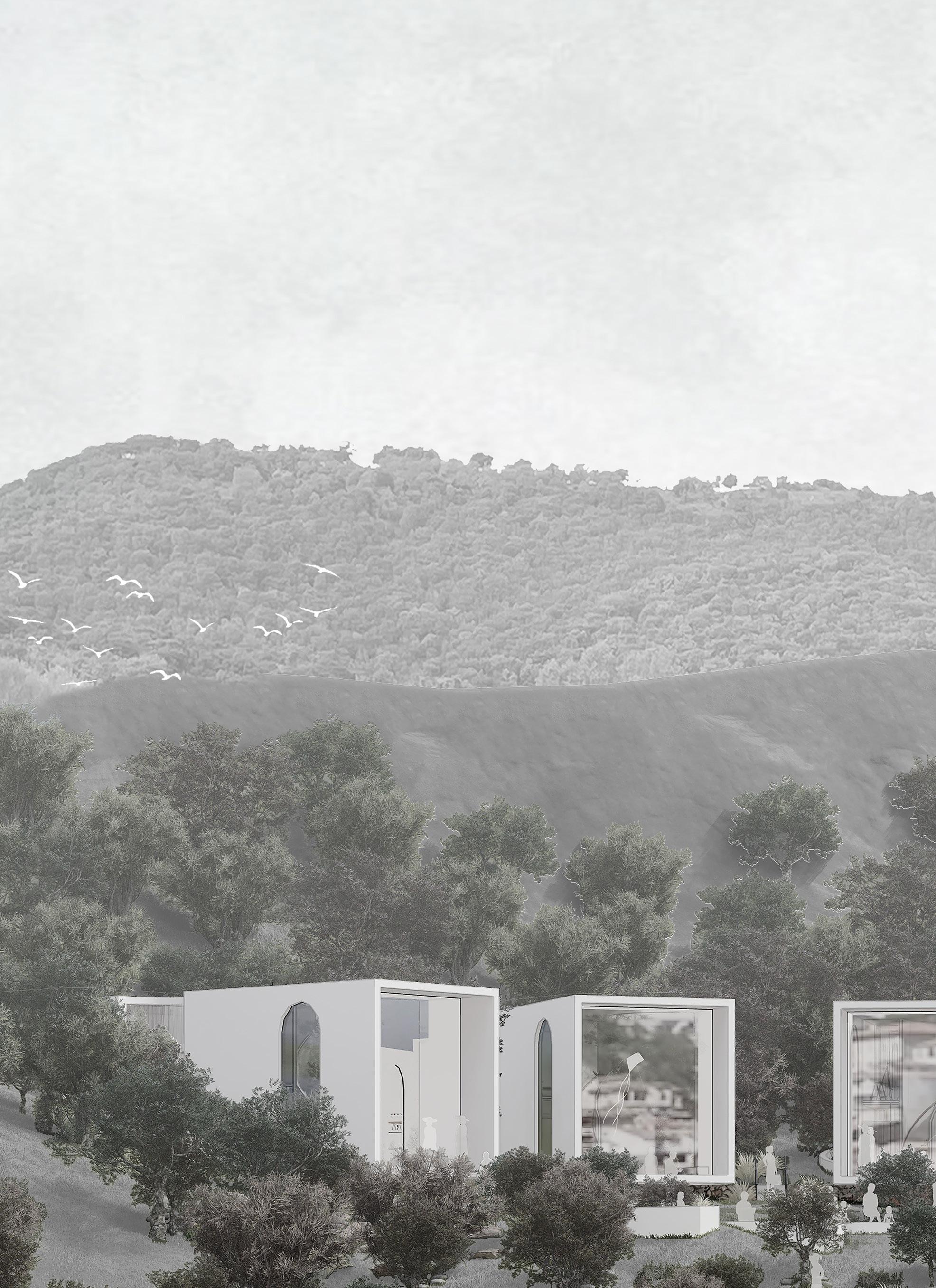

2
terraviva living museum
Year : 2021
Team : RaEm170707
Site : Orani,ITALY
Type : Cultural_Residential
Role: Primary project desinger
Land Area: 3 608 m²
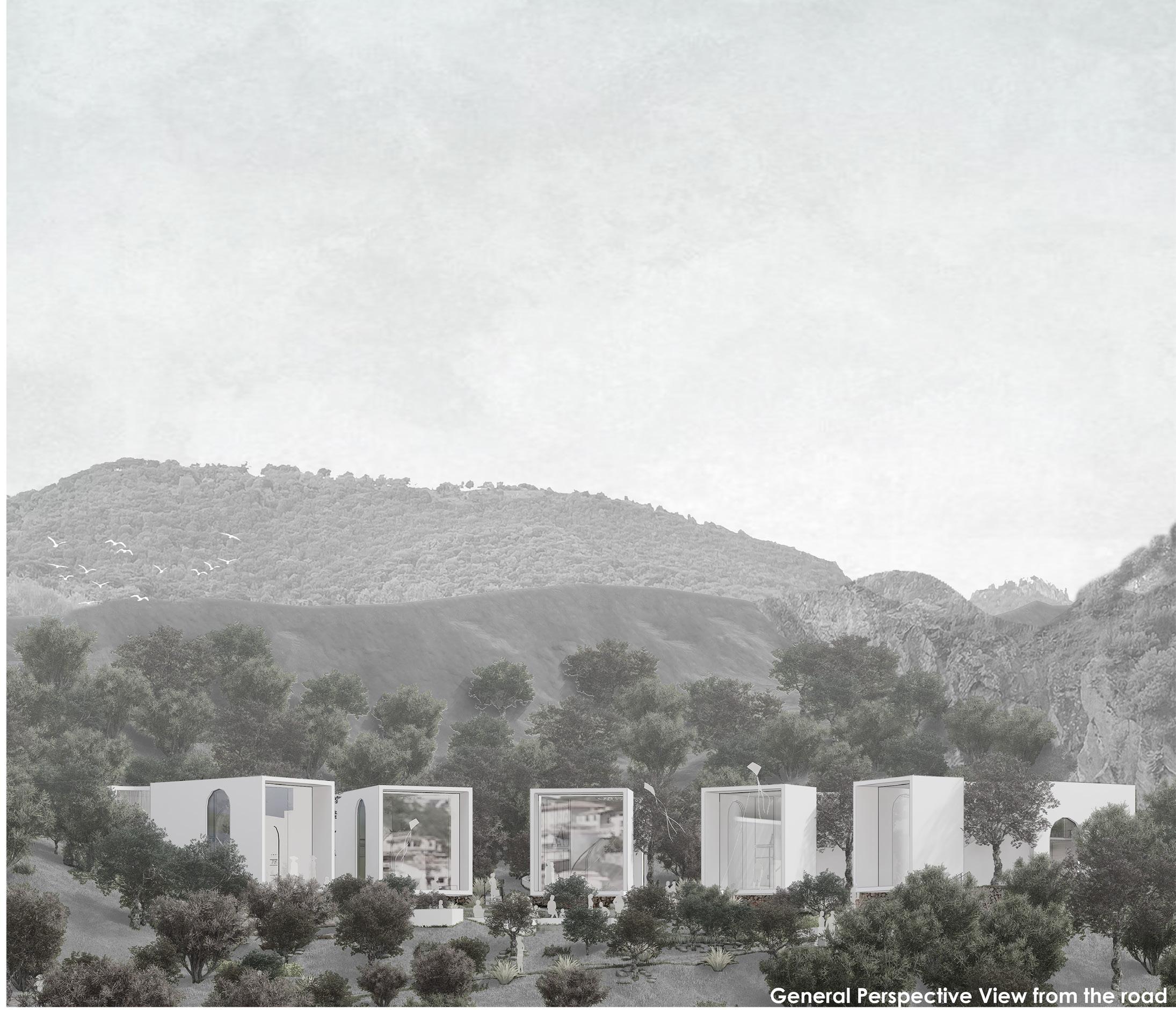

The proposel is seamlessly integrated into the site and urban context: The project is designed around 5 units, immersed in the site. a succession of scenes, going from common to private spaces.
South ElEvation .
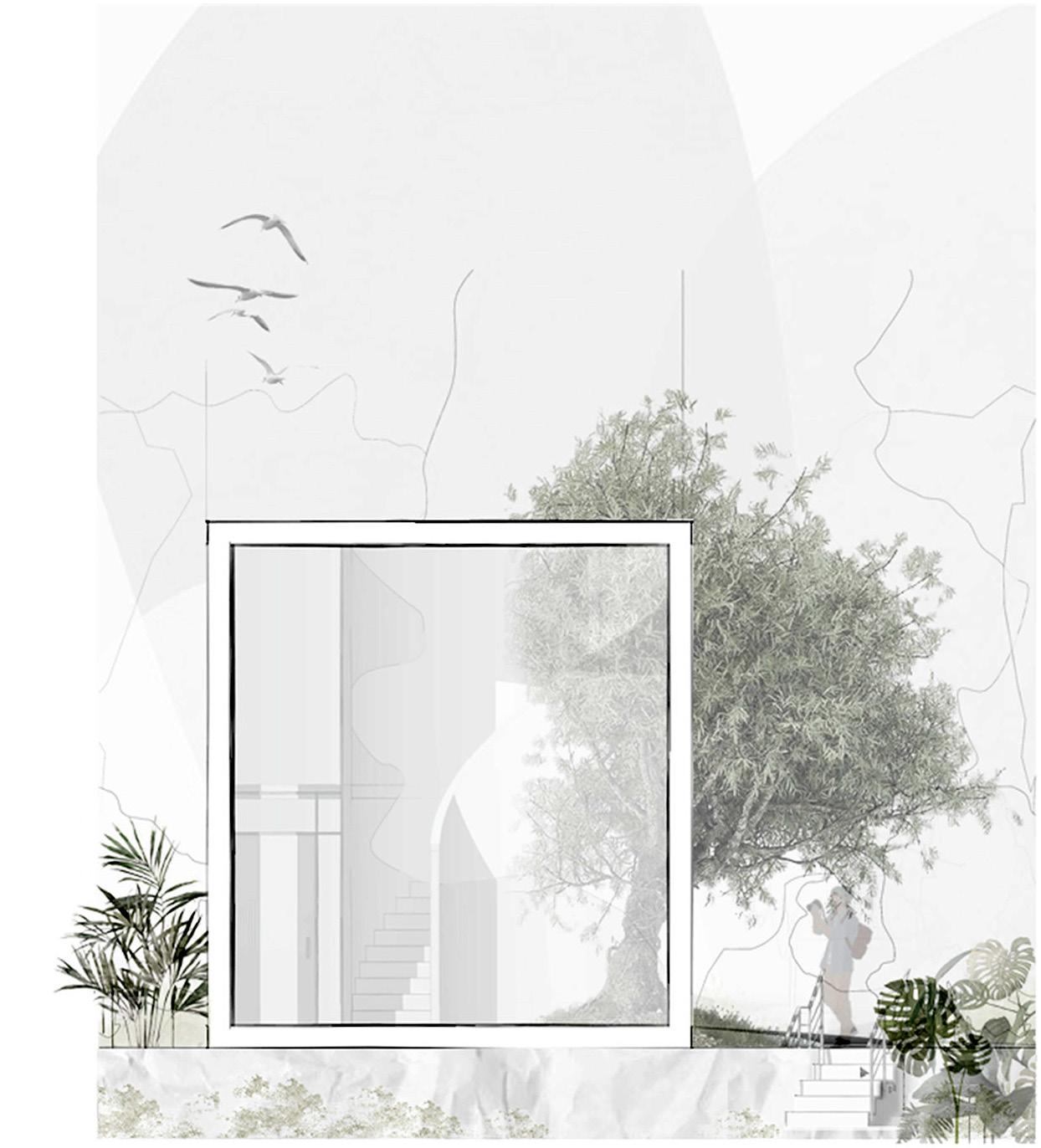
An innovative multipurpose building designed to meet the needs of both artists and tourists.
The ground floor is designed as a vibrant cultural hub for resident artist and tourists, dedicated for exhibitions and performance. it provides opportunities for artists to showcase their
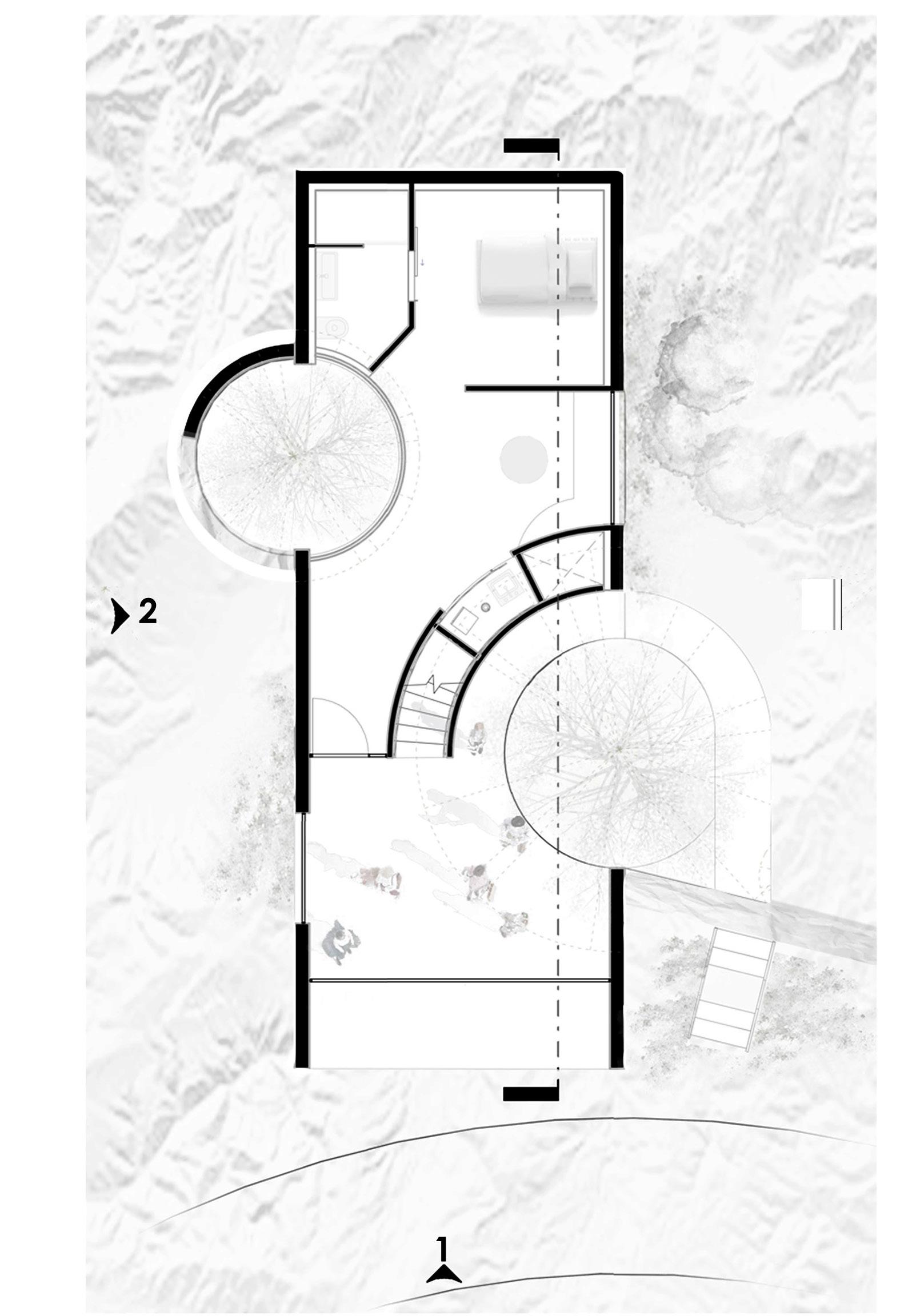


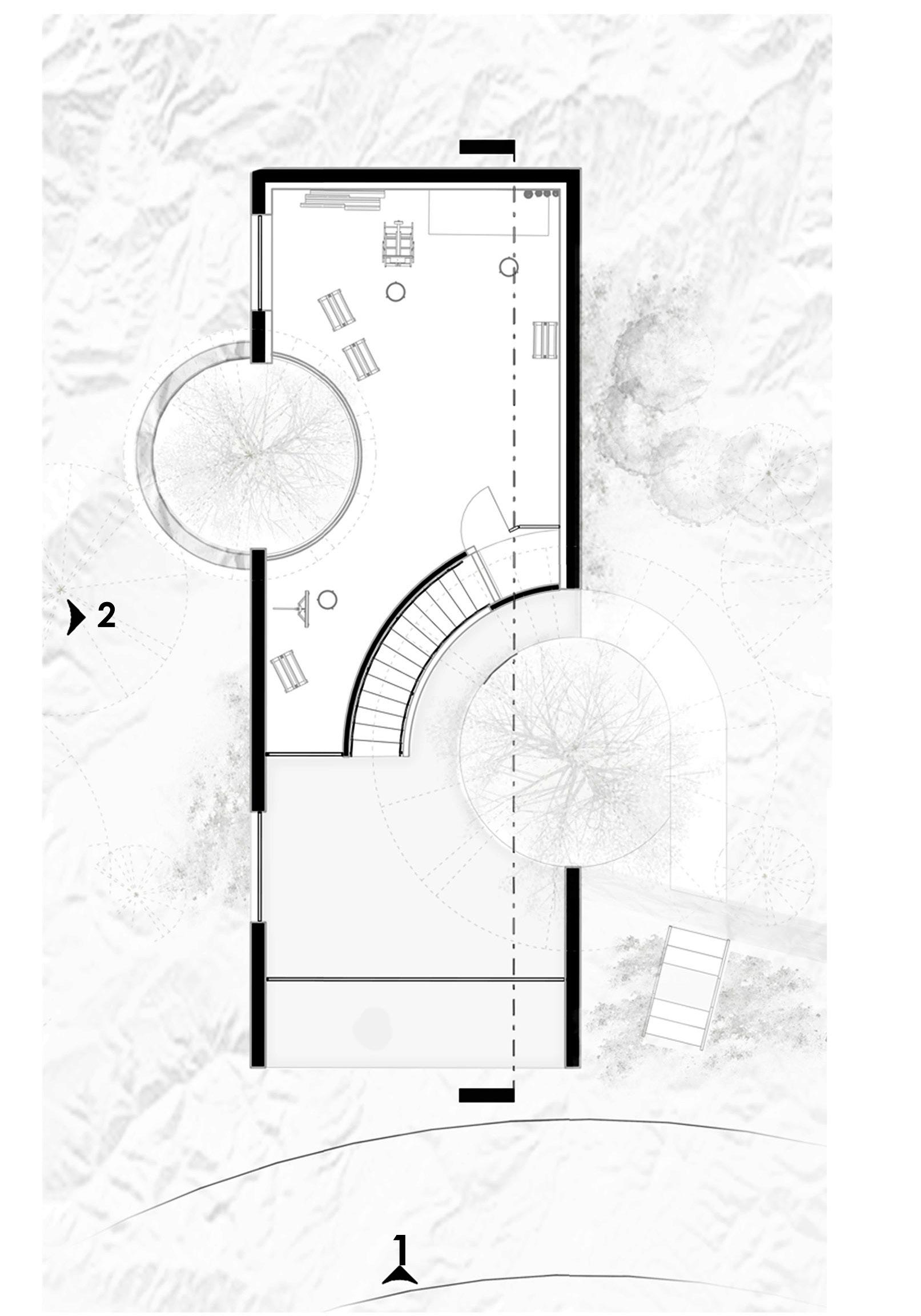
The first floor would offer studio spaces, workshops, and offices for artists to work and create, providing a supportive environment for creativity and collaboration.
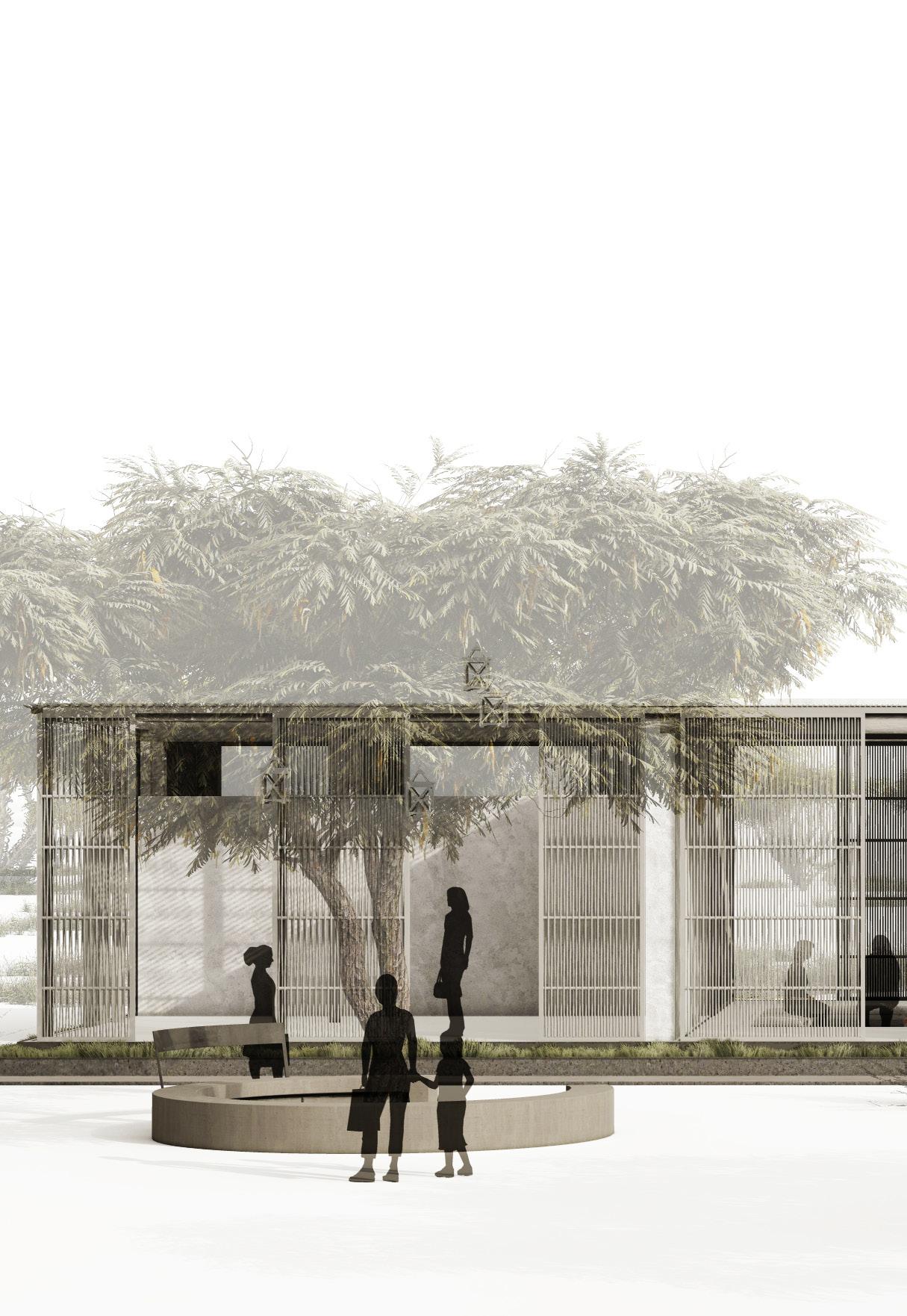
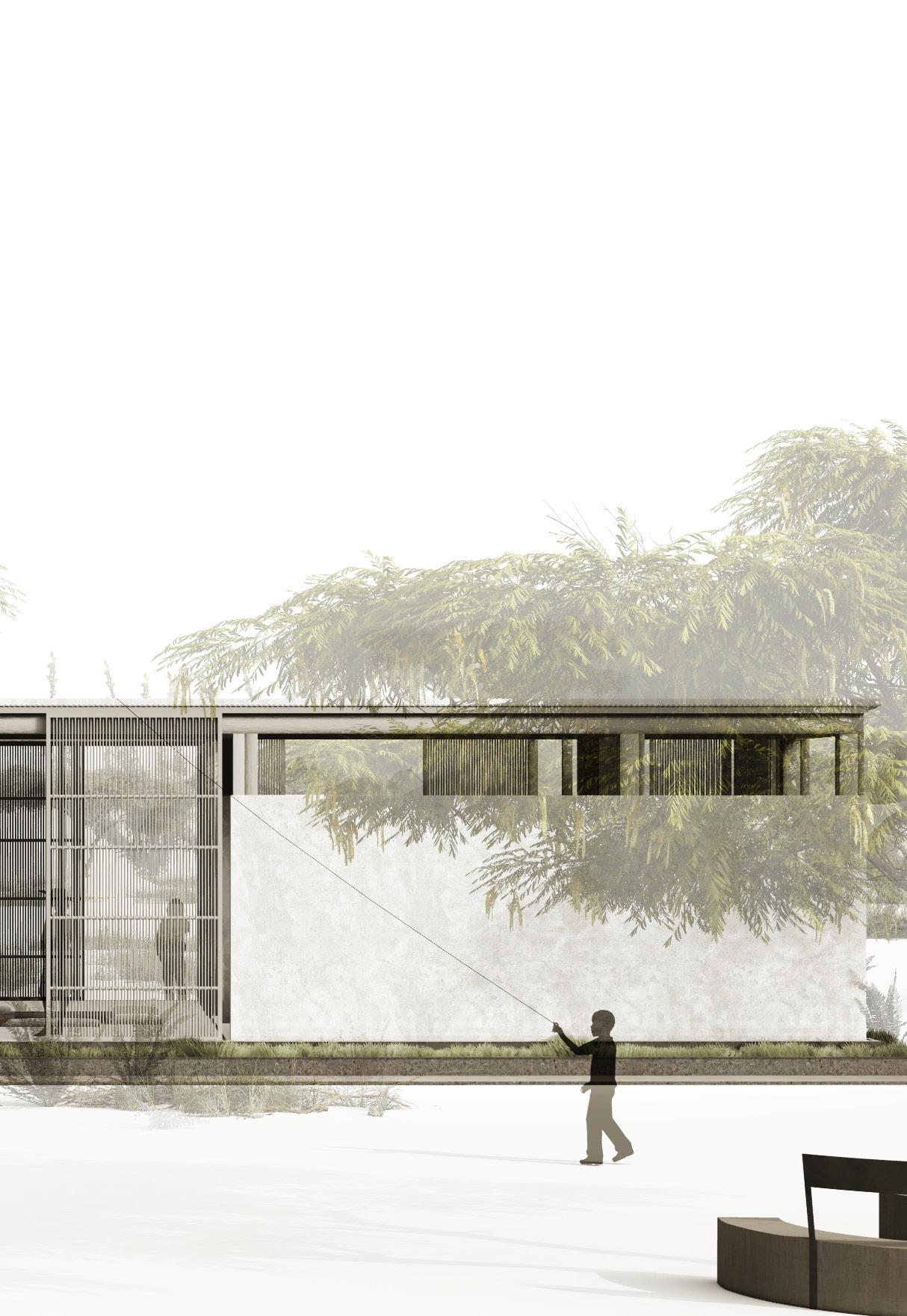
03 unity Women’s house
Year : 2021
Team : HMAEURSIA77
Site : BAGHERE VILLAGE, Senegal
Type : Competition Kaira Looro
Role : Project design, collaborative work, Concept and production team
Land Area: 100 m²
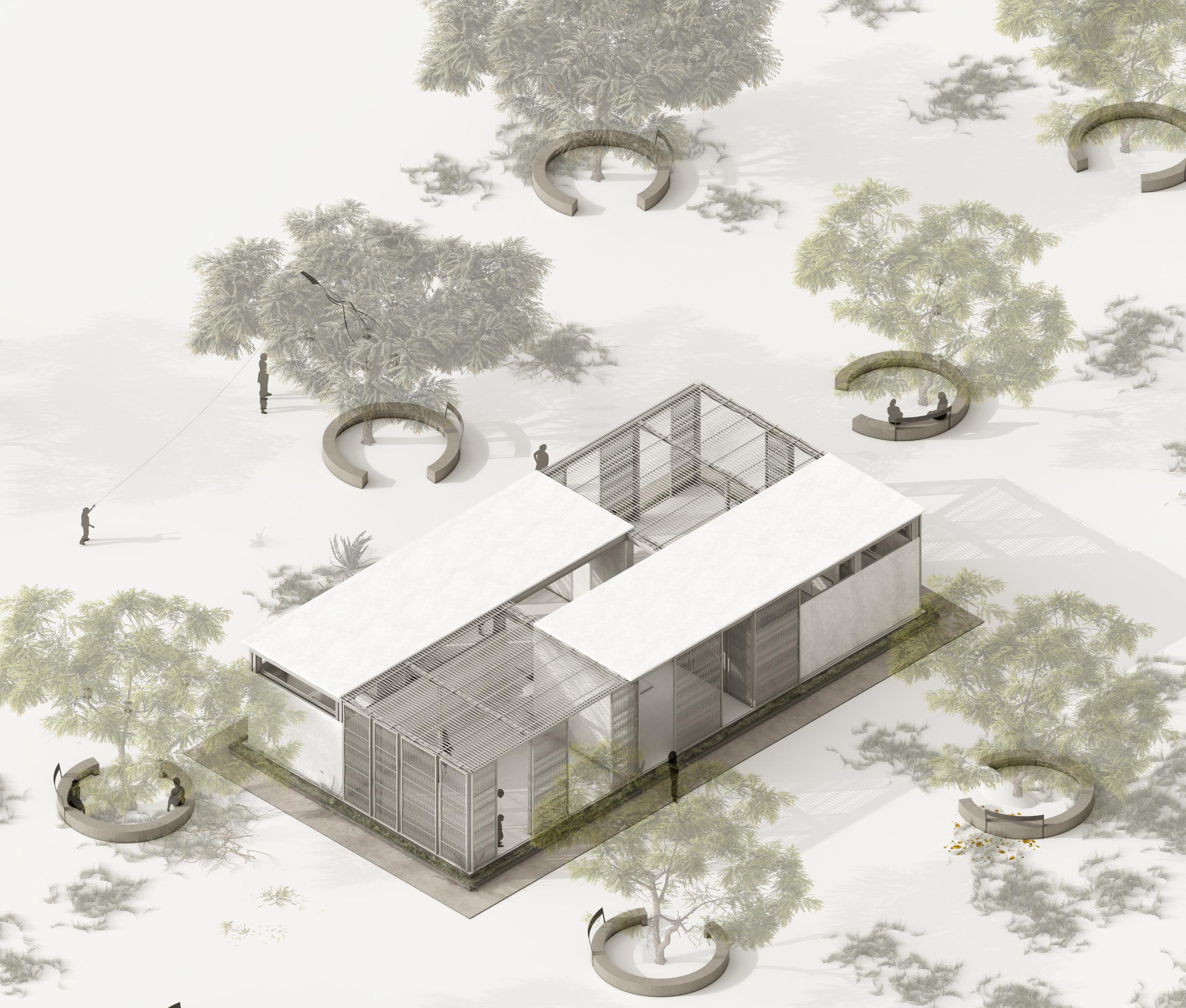
The architectural proposal for the KAIRA LOORO women's house competition aim to highlight the contrast between discrimination faced by women and their dream of freedom. throughout the design of the building, its layout, and use of materials project express a sense of empowerment, safety, and liberation.
. View from the centralspace
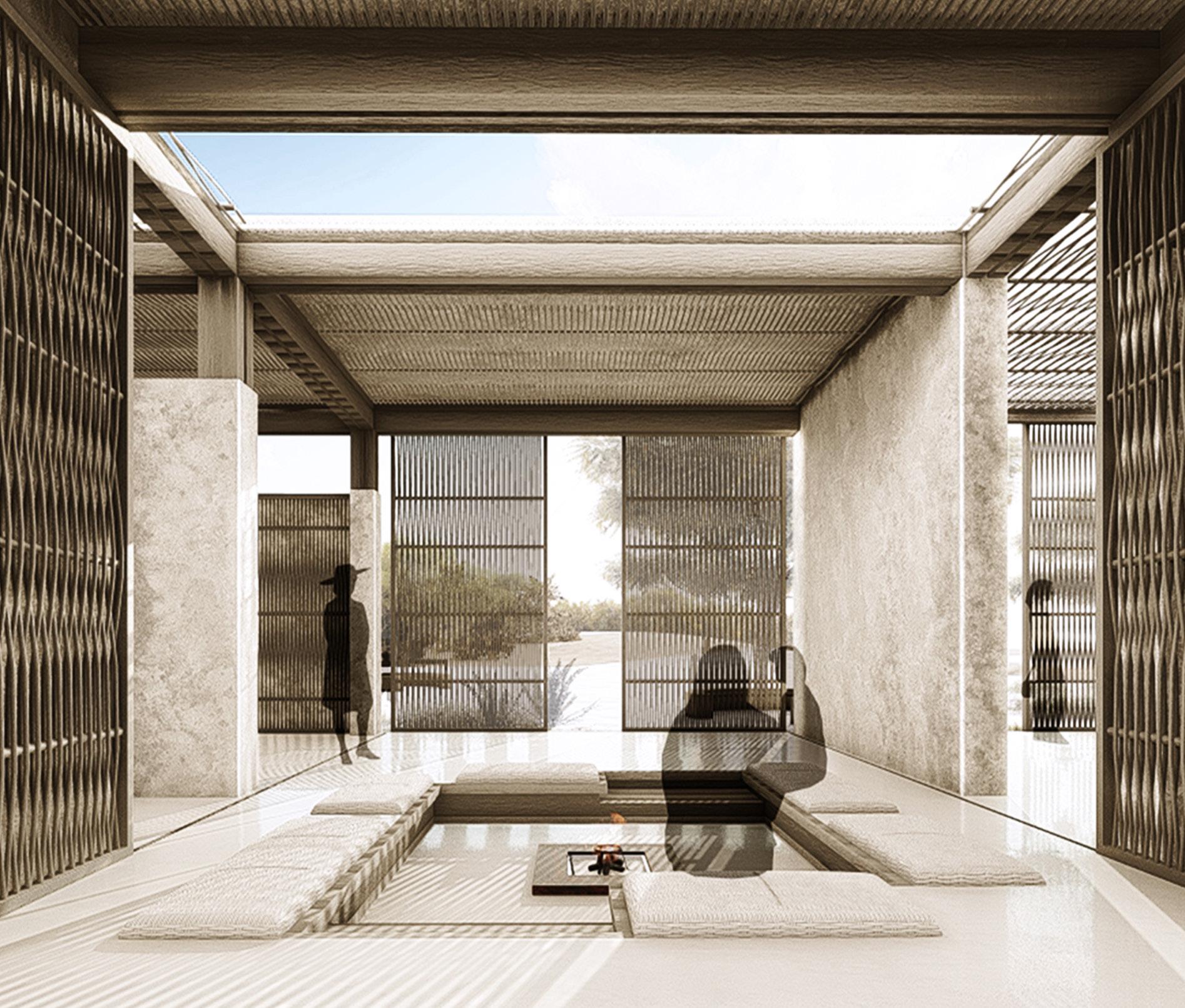
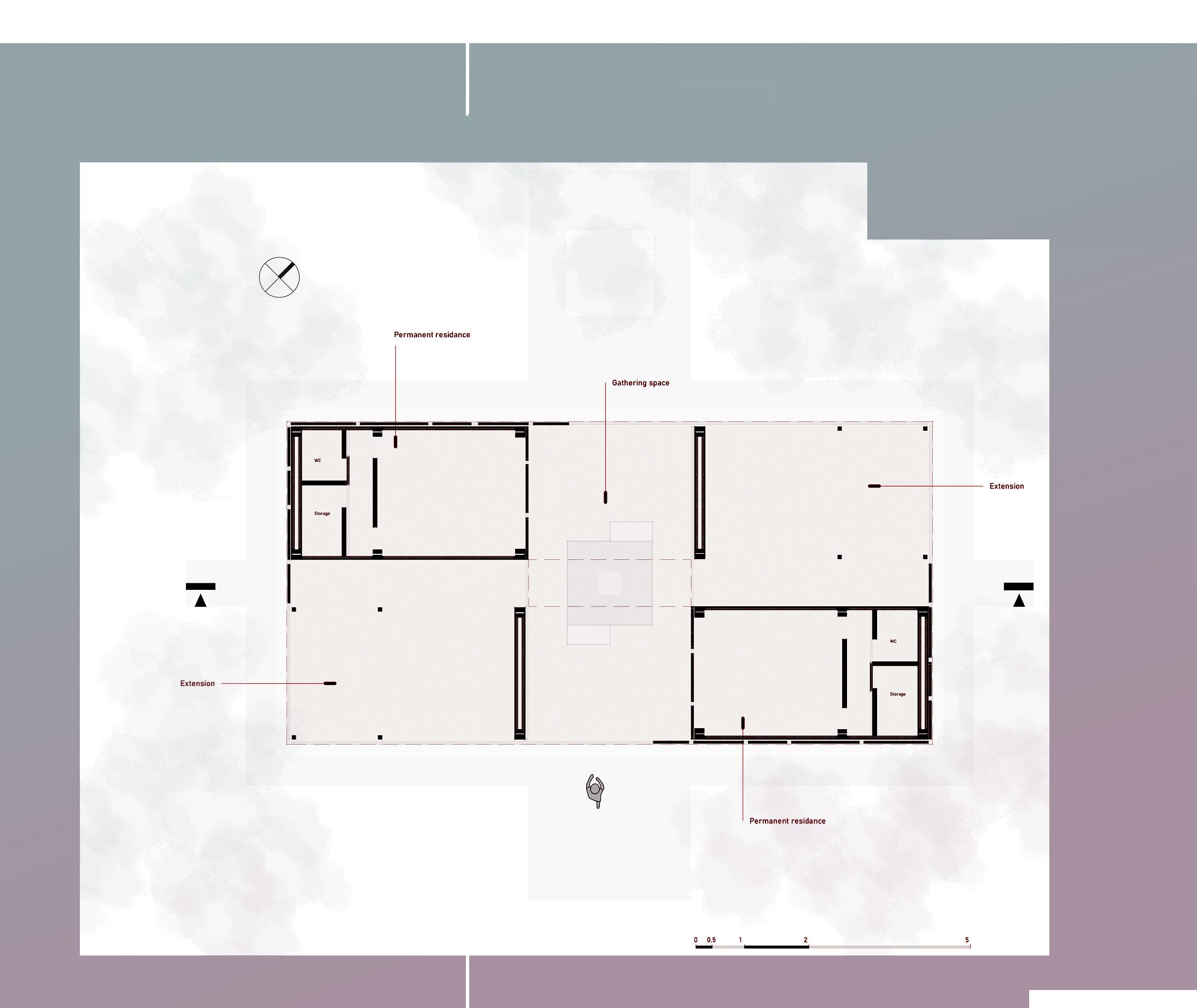
Plan-Ground Floor
The design incorporate elements that promote equality, accessibility, and inclusivity, and provide spaces for community engagement and empowerment.
Axonometric views
Spatial adaptability diagram
SpaceS variationS according to occupation need: enclo S ure / activity
SpaceS variationS according to occupation need: private / welcoming .3
SpaceS variationS according to occupation need: link / communication

Axonometric views
Spatial adaptability diagram
Axonometric views
Spatial adaptability diagram
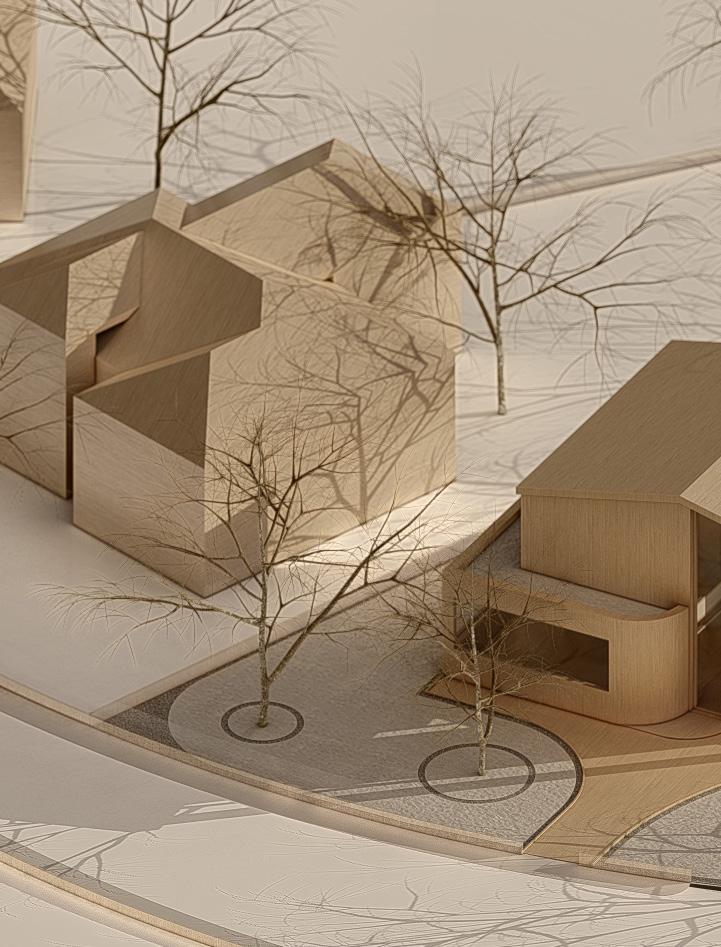
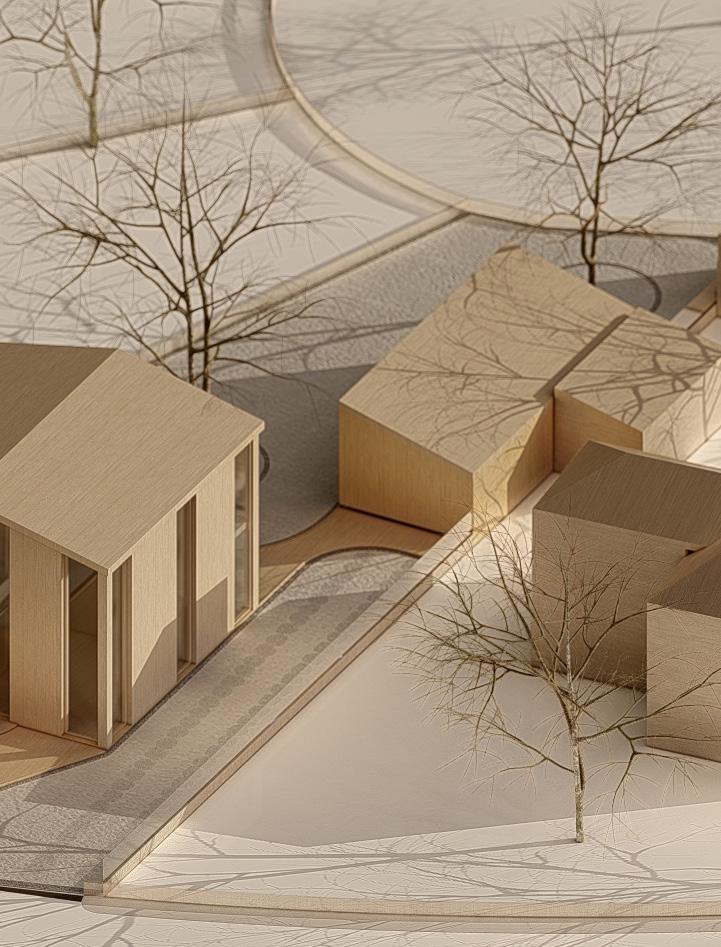
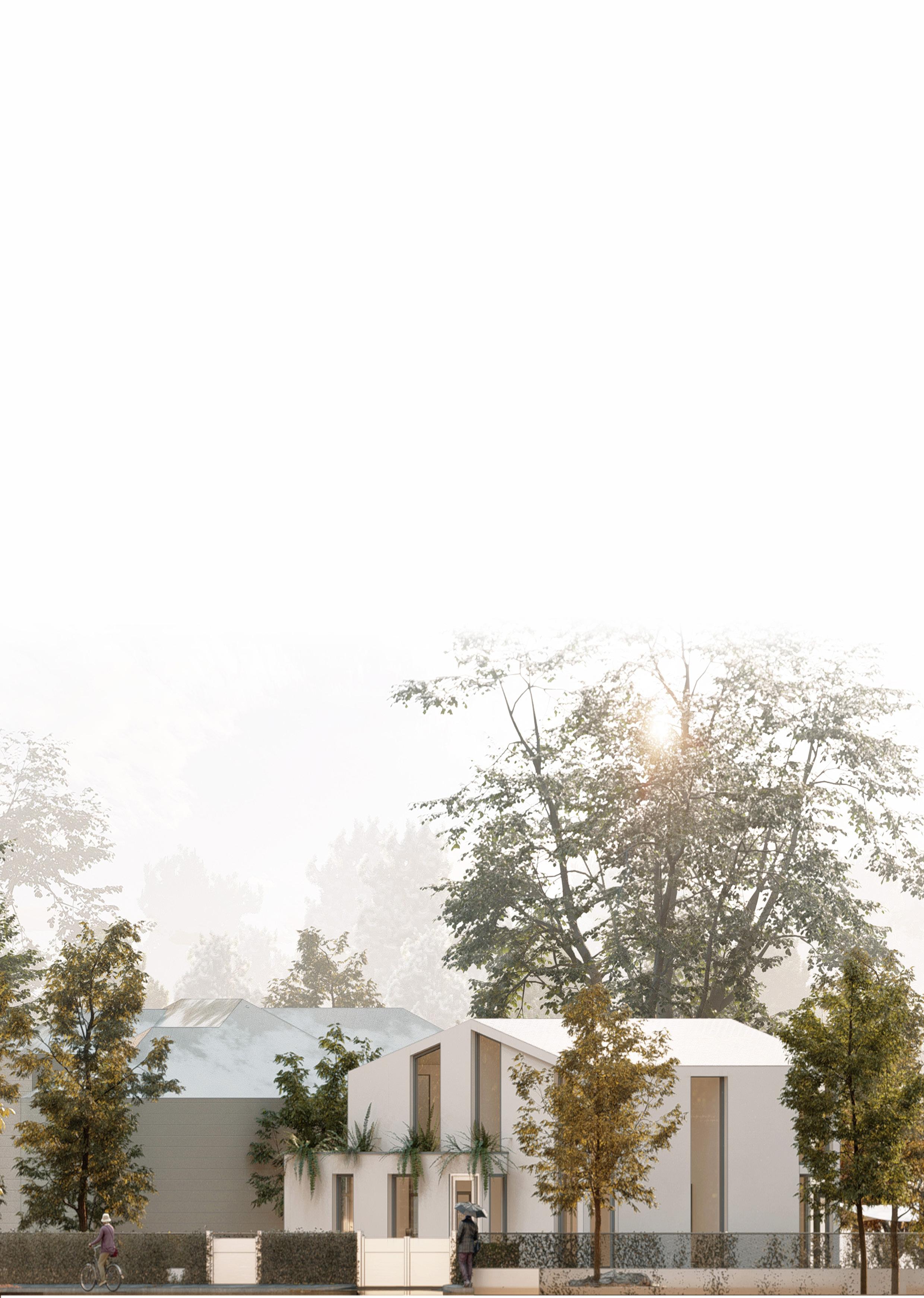
05 anh Private residenCe
Year: 2023
Team: CADesign
Site: Noisy Le Sec,France
Type: Residential
Role: Primary project desinger
Land Area: 670 m²
Role: Primary project desinger
Preliminary Project: Program, feasability, Site and Floor Plans, building reuse Concept. Design Developement: built and demolitions plans, existing structure, building reuse operation, Client presenstation.
Construction Permit: Drawings and Forms for Construction Permit Application
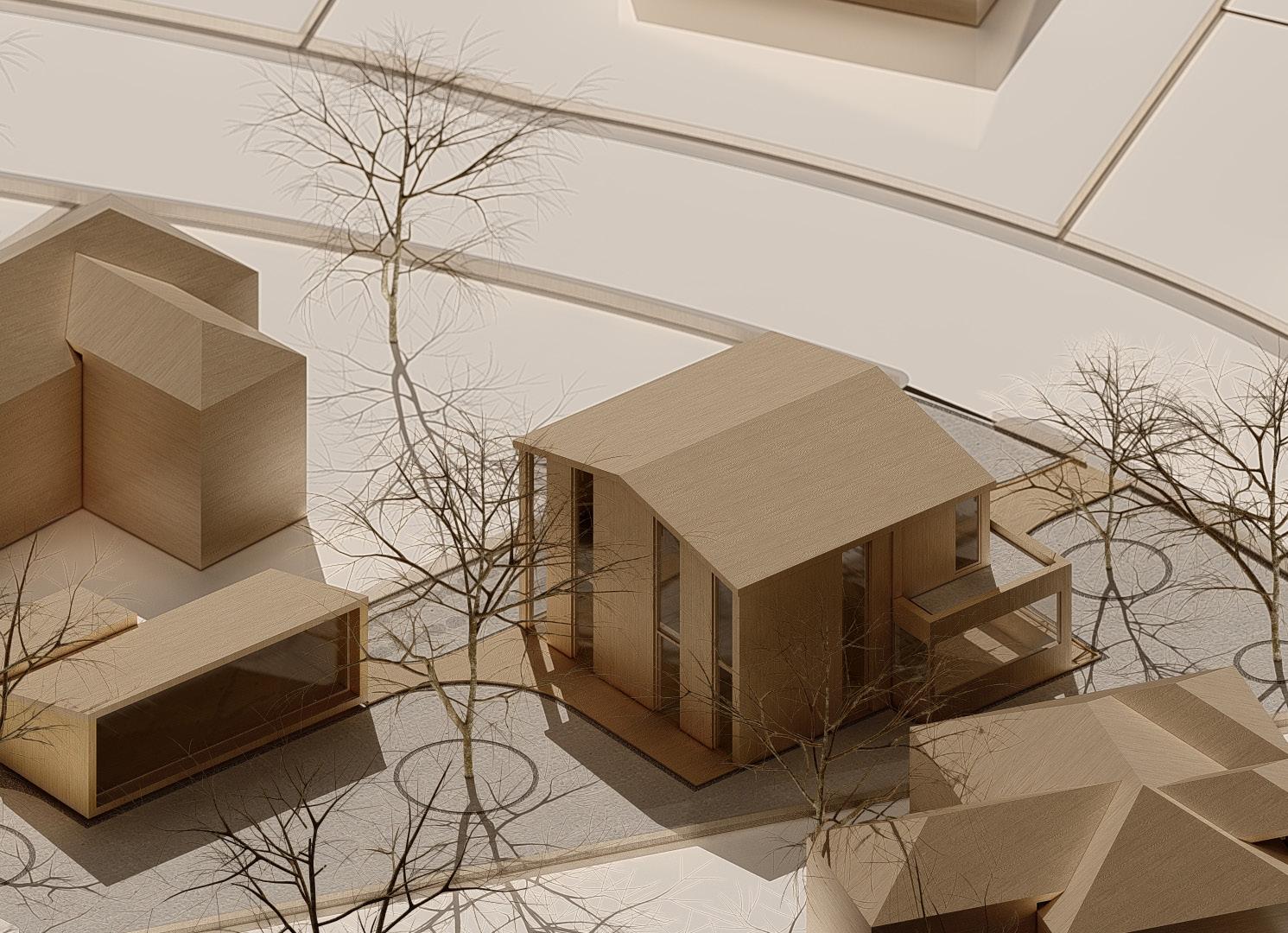
the houSe laYout iS centered around the livinG dailY SPace: tWo diFFerent SceneS, one oPen to GueStS and viSitorS, and the Second area For dailY uSe, Garden oriented. the StaircaSe createS a vertical and horizontal zoninG, GivinG acceSS to the FirSt Floor Where the Private roomS are
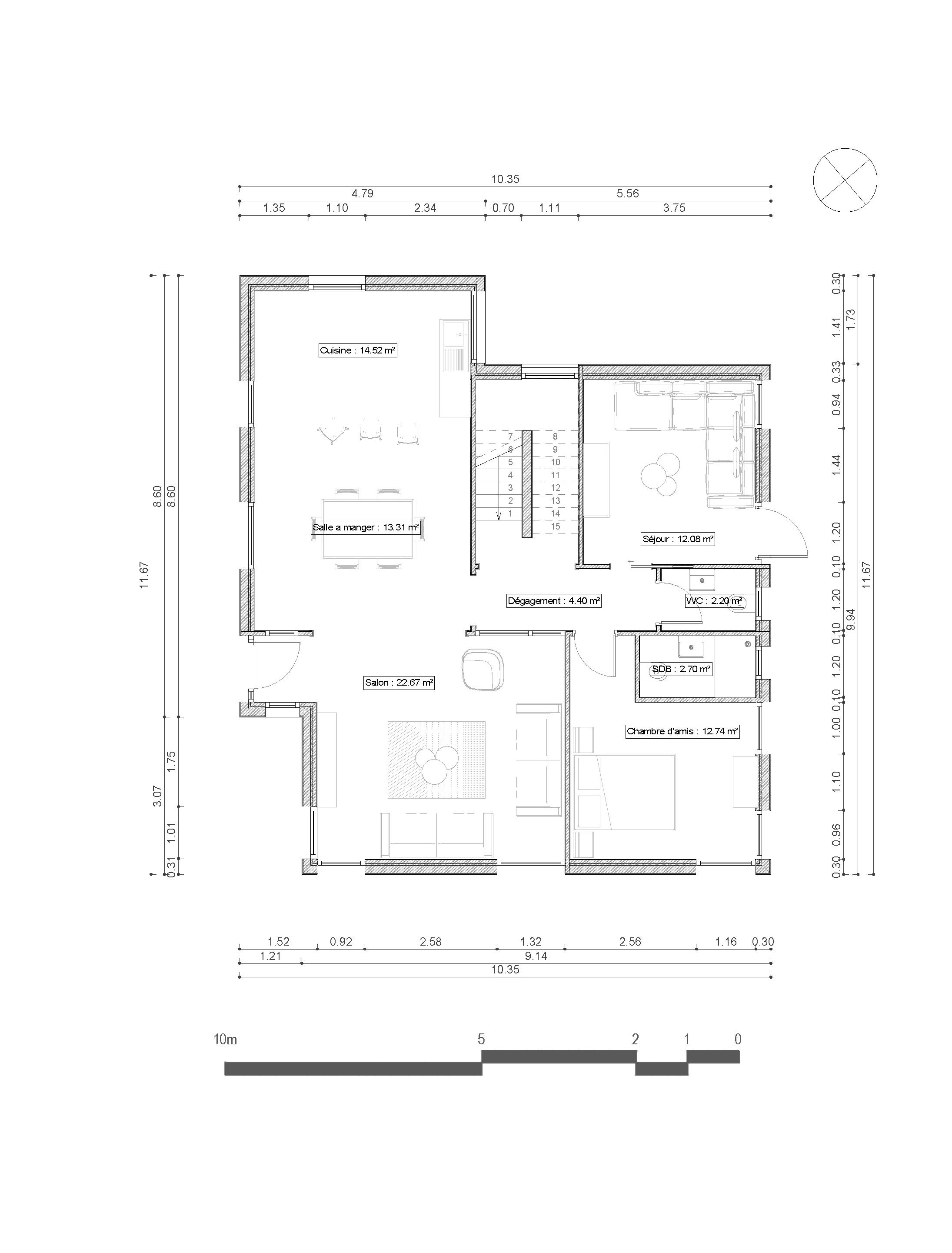
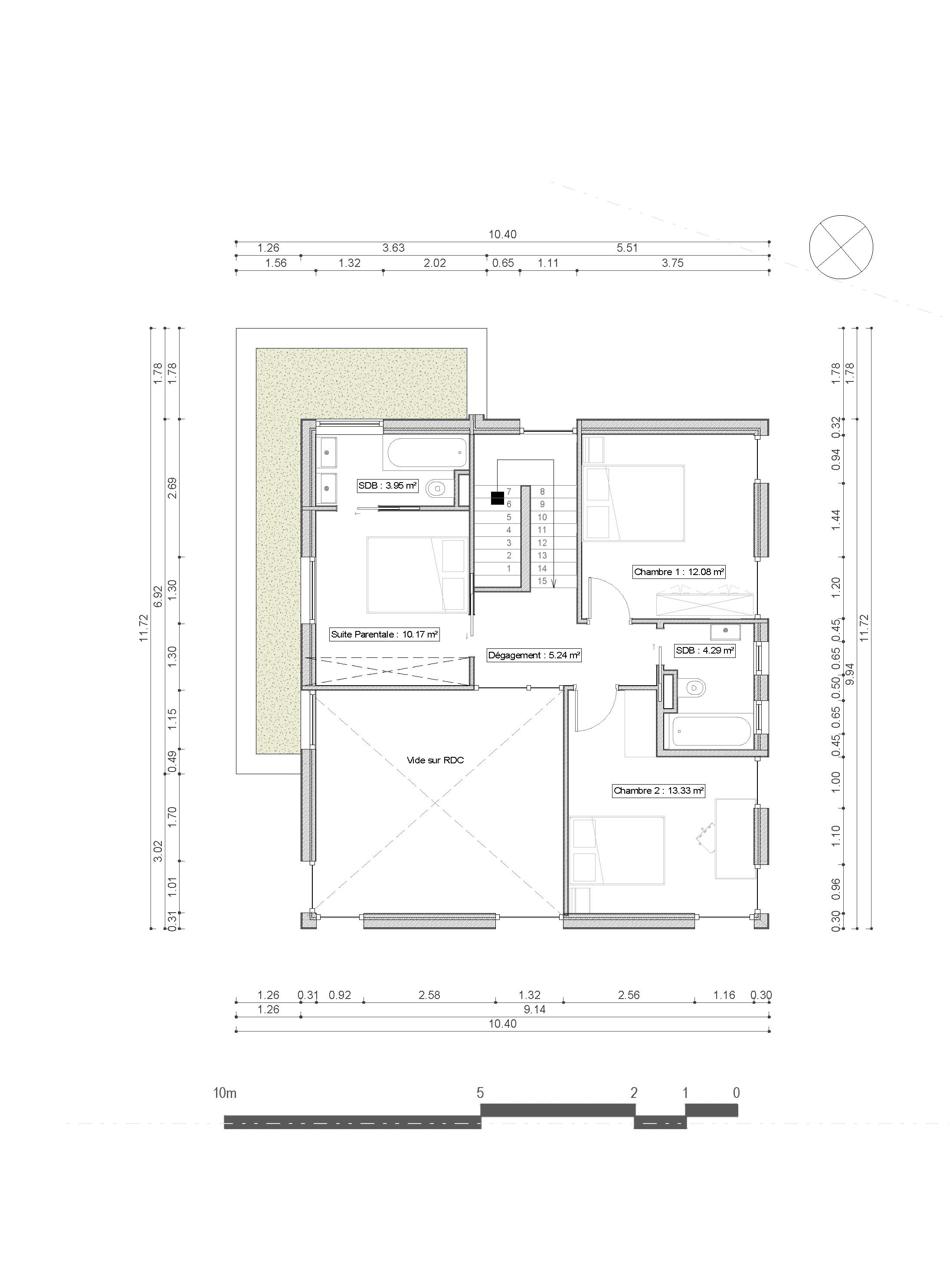
The operaTion consisTs of rehabiliTaTing an exisTing sTrucTure as parT of The archiTecTural heriTage of The neighborhood. The projecT we proposed was To reduce The environmenTal impacT of The operaTion while creaTing a living space for a family of 4, offering a compacT design: maximizing privacy
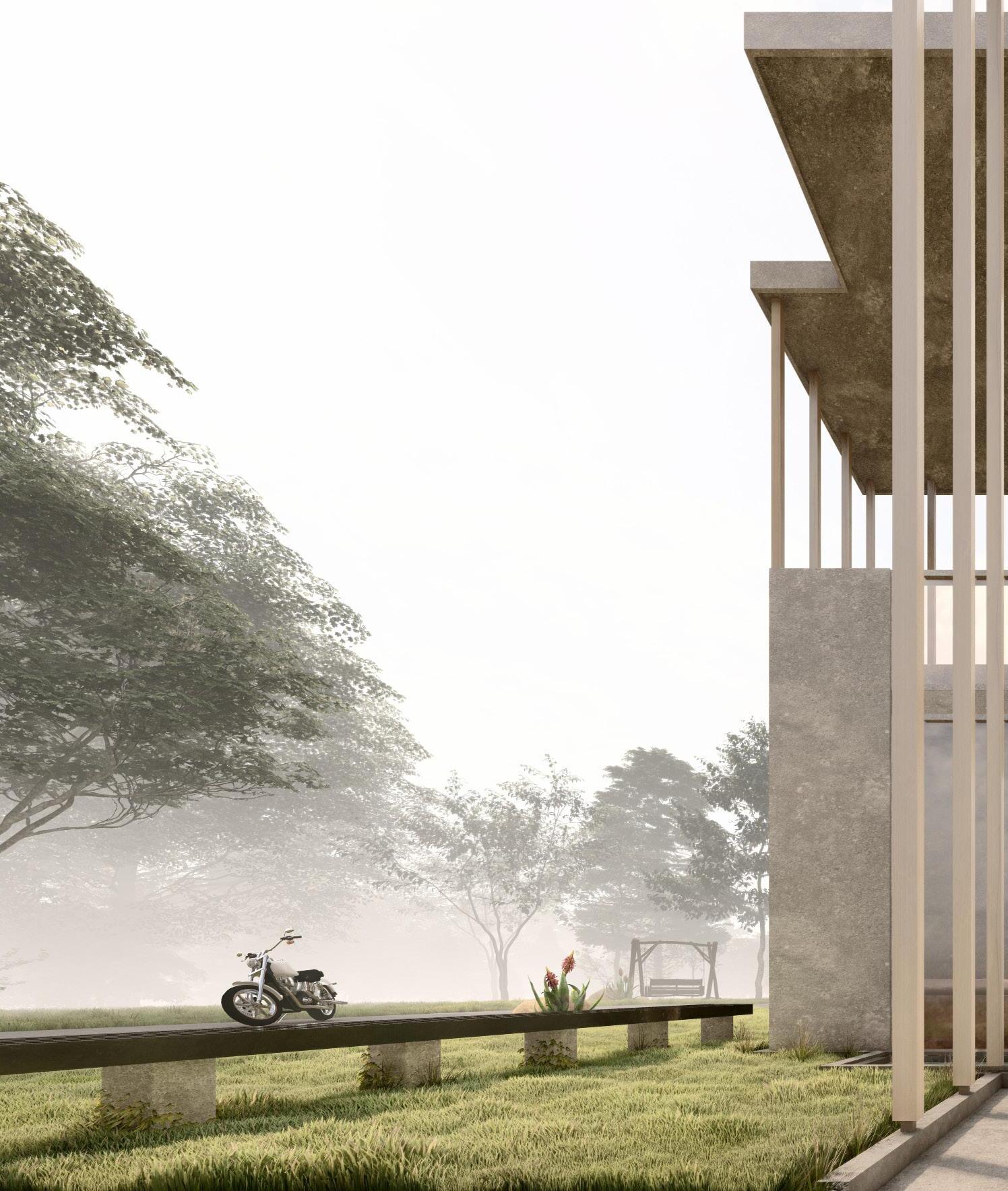
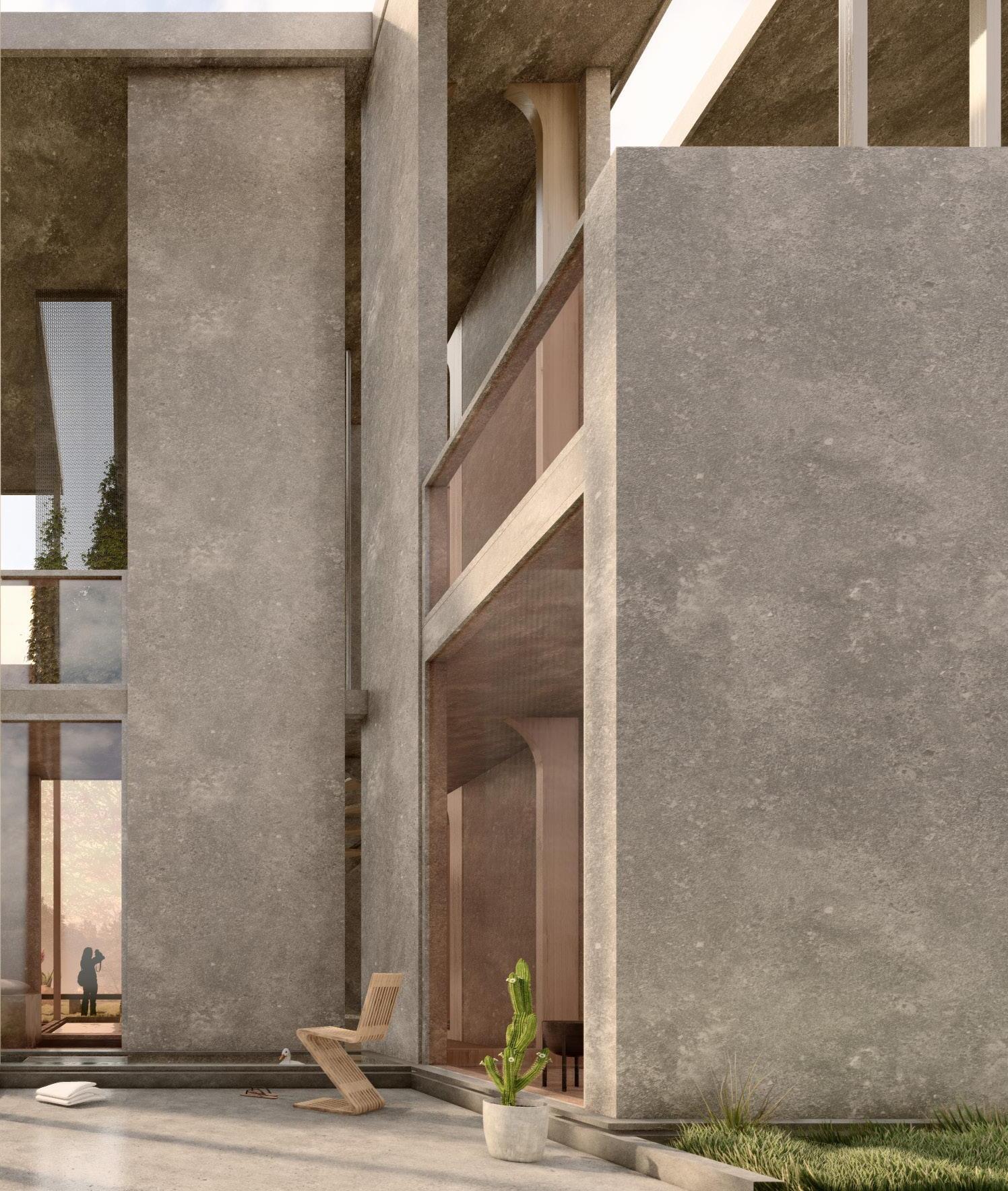
04 the sanCtuary
Year :2023
Site : Tunisia-North ouest region
Type : Housing
Role : Conceptual design
Graphique drawings 3D render
The goal of the project was to create a space that embody my love for contemporary design, incorporating elements of Monumentality and weightlessness.
TotalArea 100m2
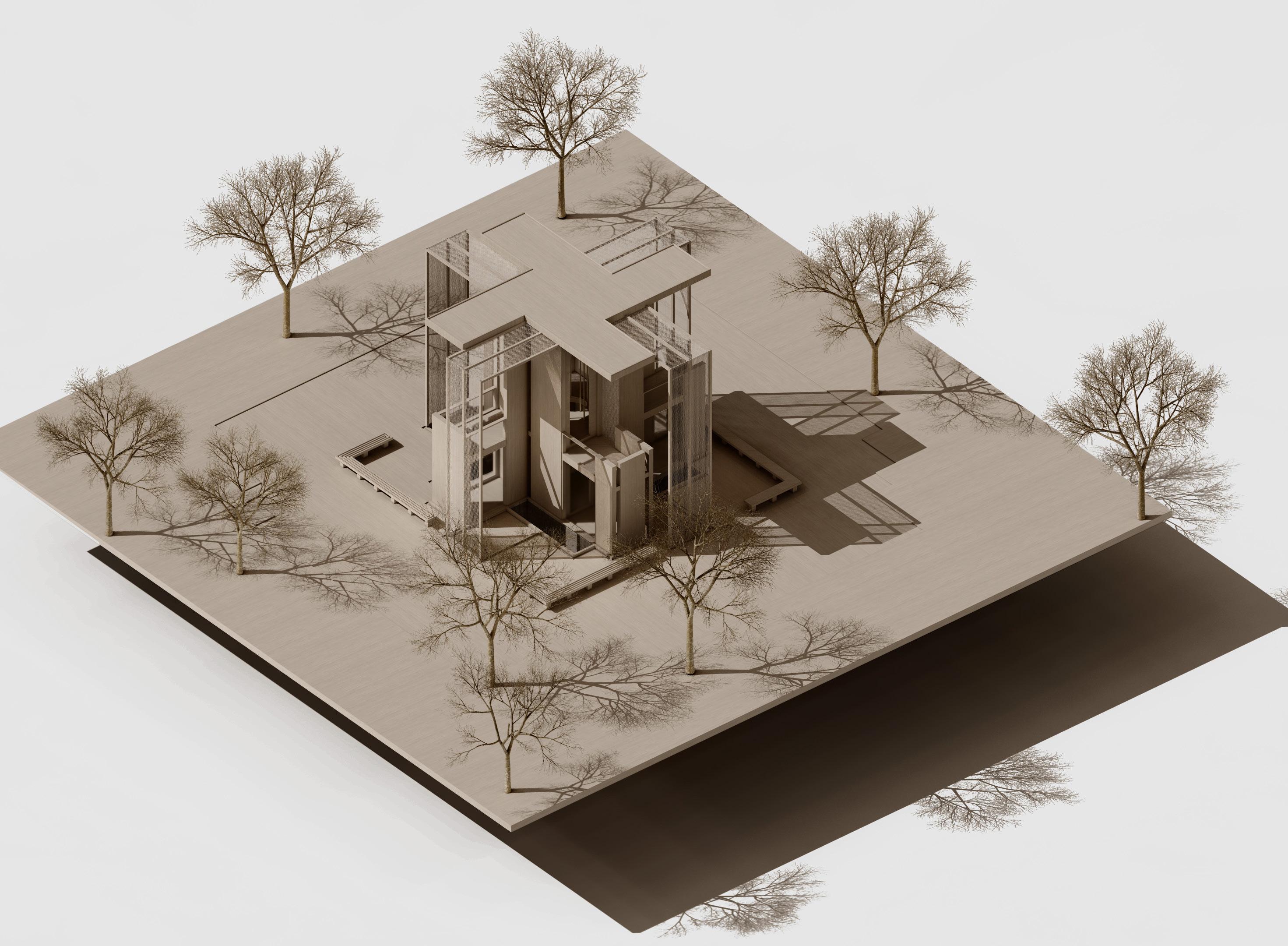
Design elements offers a flexible yet defined layout: openings provide natural light, long volumes/rooms prode depth and intimacy.
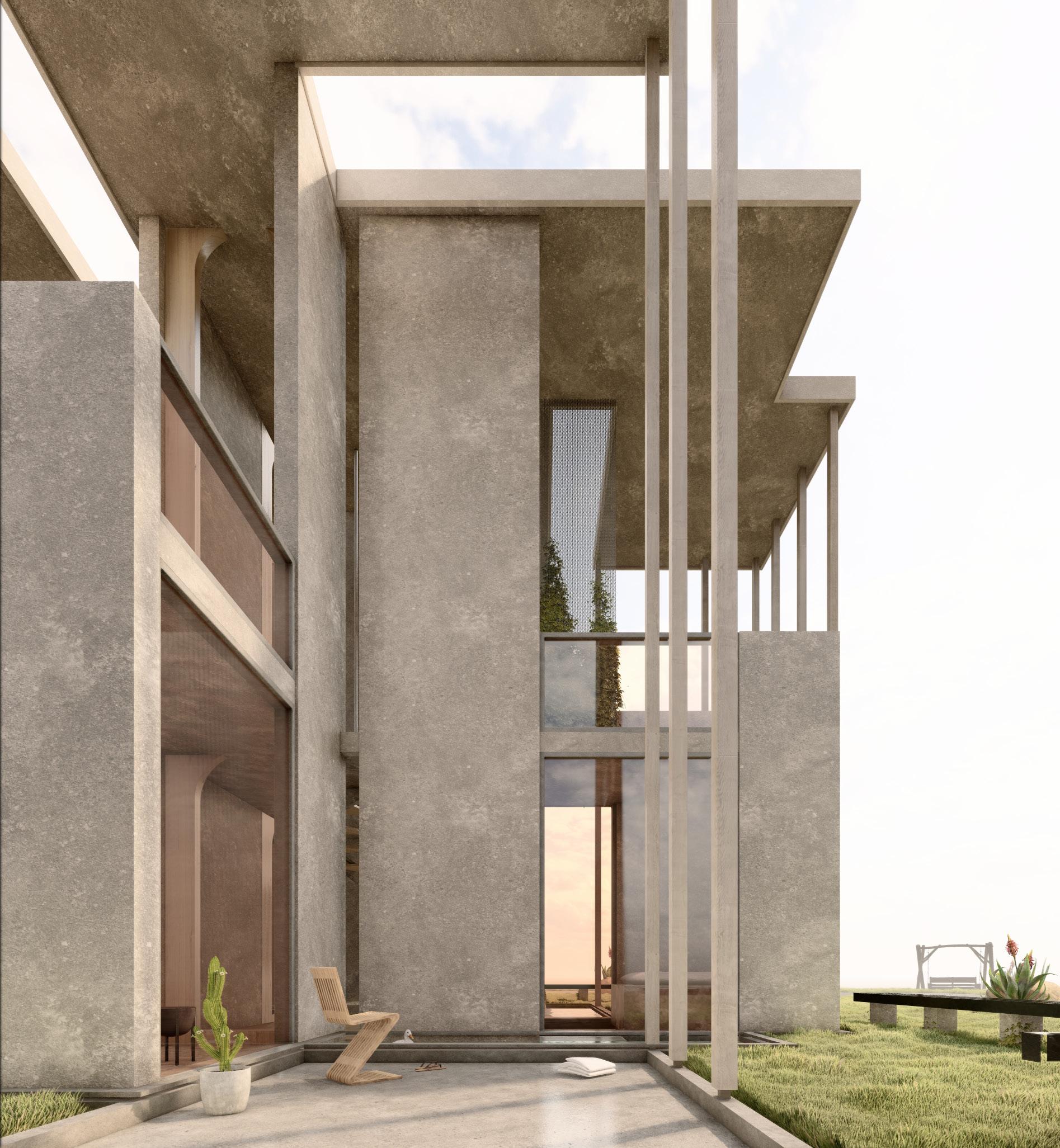
. exterior vieW
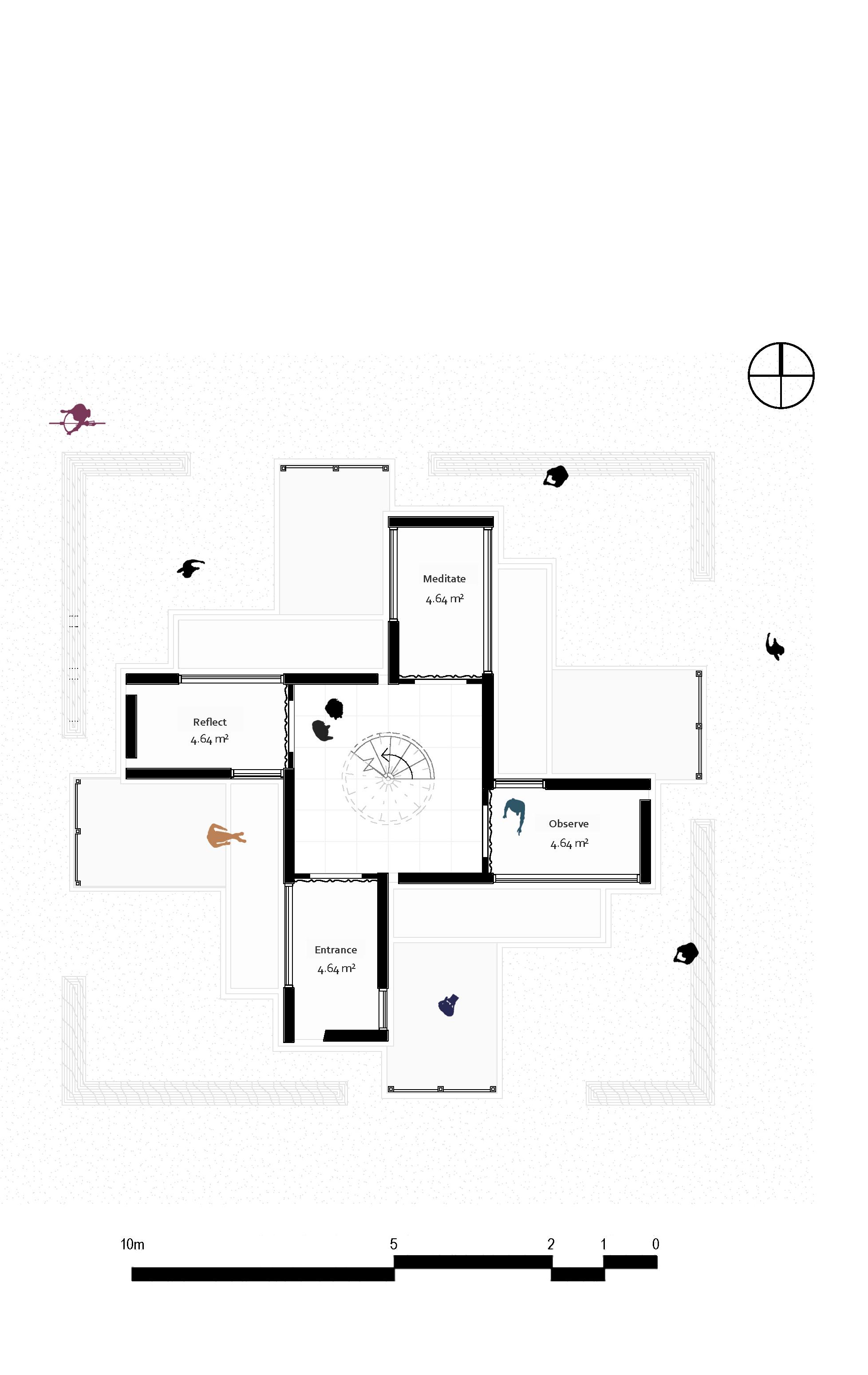
The floor plan is a composition of solid and void forms, creating depth and definition. the design is centered around the concept of inhabited void, where definition of form or the lack of it creates space. The interior is designed to be an open for use space; meditation, work space, meetings .
