
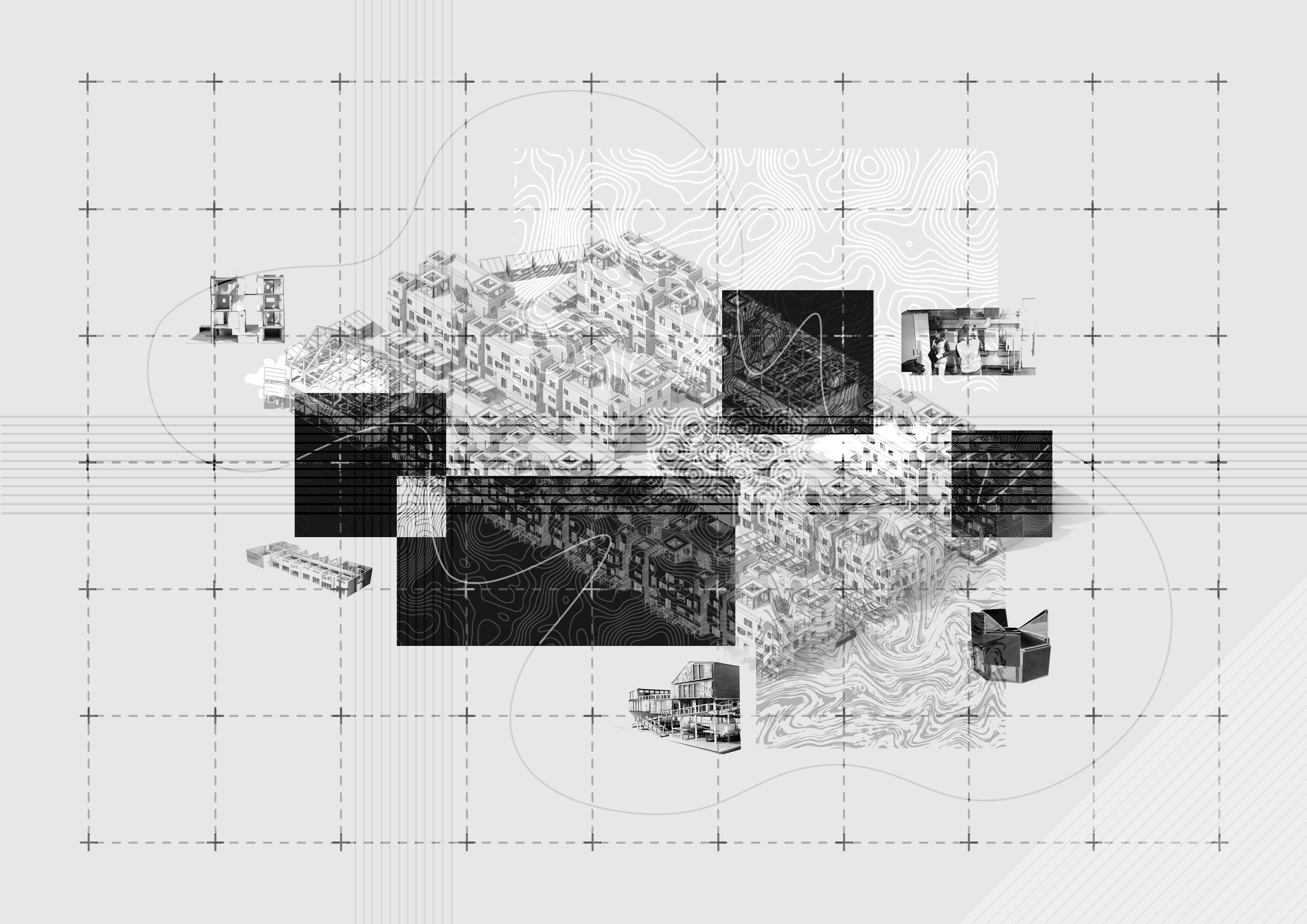




Between Generations Across Tables
Y3 S2 Project (2025)
The site for this project is located in central Beijing, China, west of the city’s historic core, the Forbidden City and within walking distance of the Second Ring Road. On the site is the Fusuijing Tower, a well-known example of mid-20th century modernist housing which was demolished for this project.
This project aims to create a new kind of housing community in Beijing by bringing together young students/workers and older, retired residents through food-based activities. By combining housing with a market, shared kitchens, and a large growing garden, the proposal supports intergenerational living and daily interaction. The ambition is not only to provide affordable homes, but also to challenge how people live together in cities. Rather than isolating age groups, the design encourages learning, sharing, and care across generations. The market acts as both a local food hub and a public space, making the complex open and active throughout the day and even accessible to the wider hutong community. This type of living questions the usual separation between work, home, and social life, offering a more connected and communal urban lifestyle.
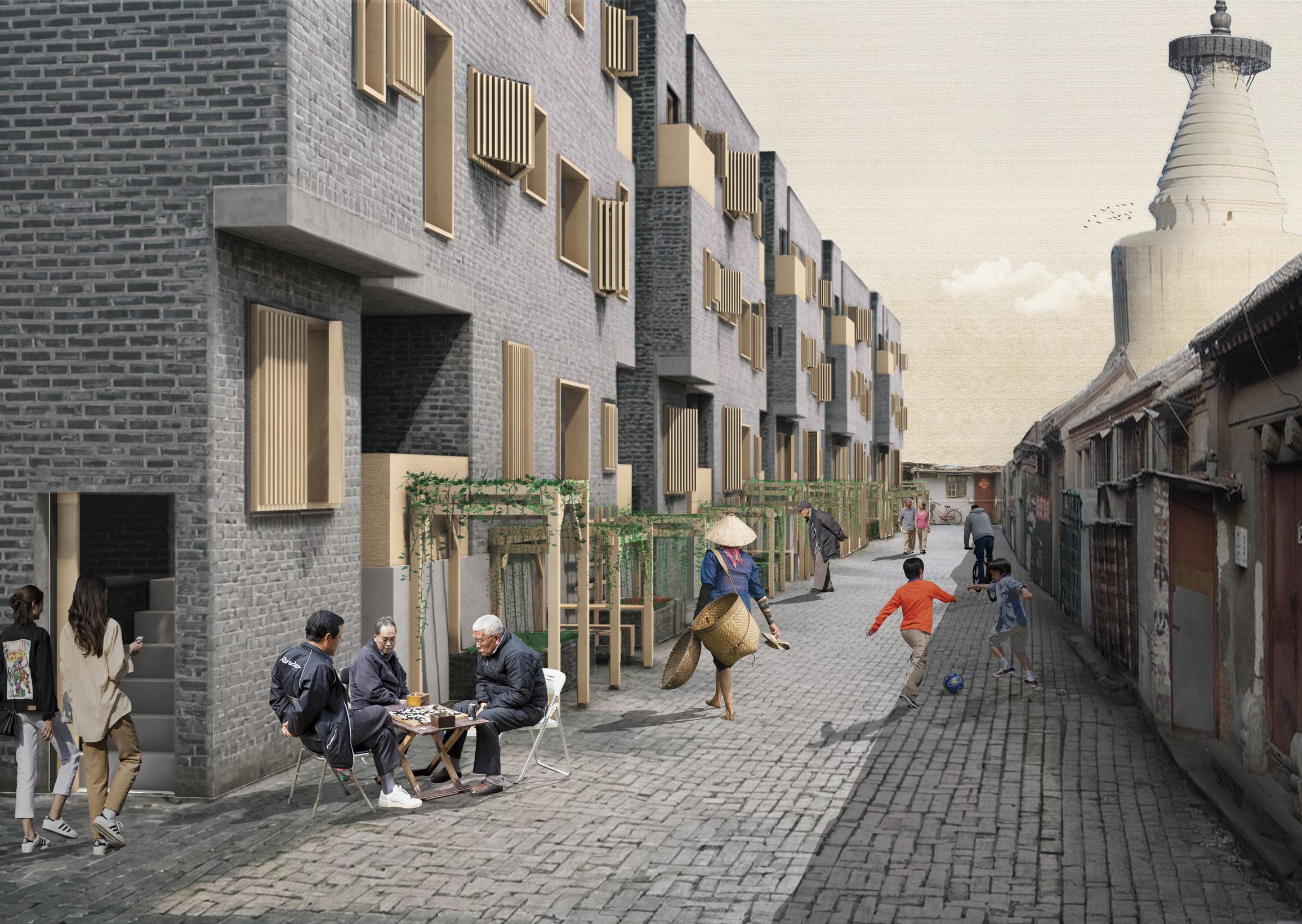

day axonometric


dwelling section

communal blocks section

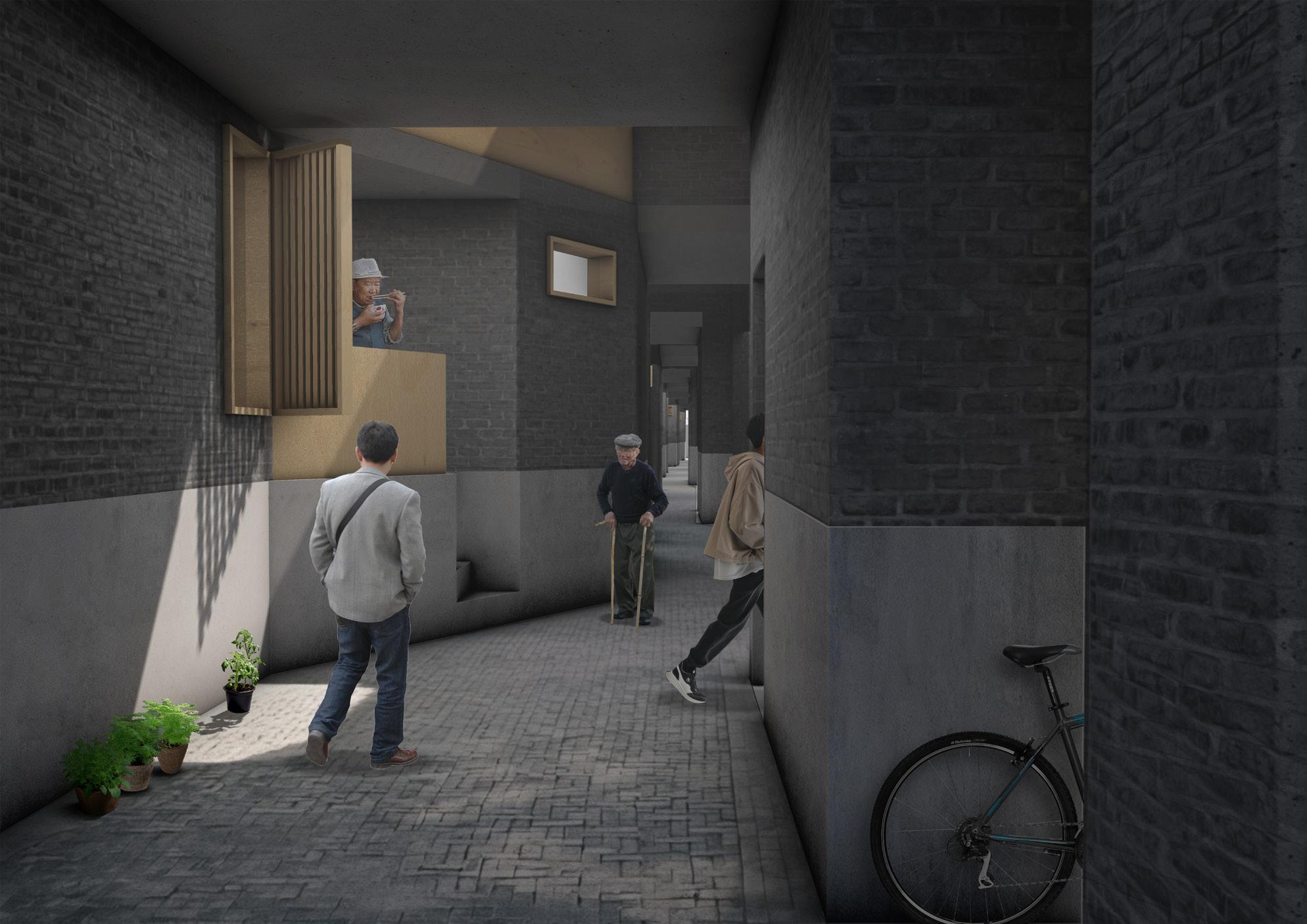
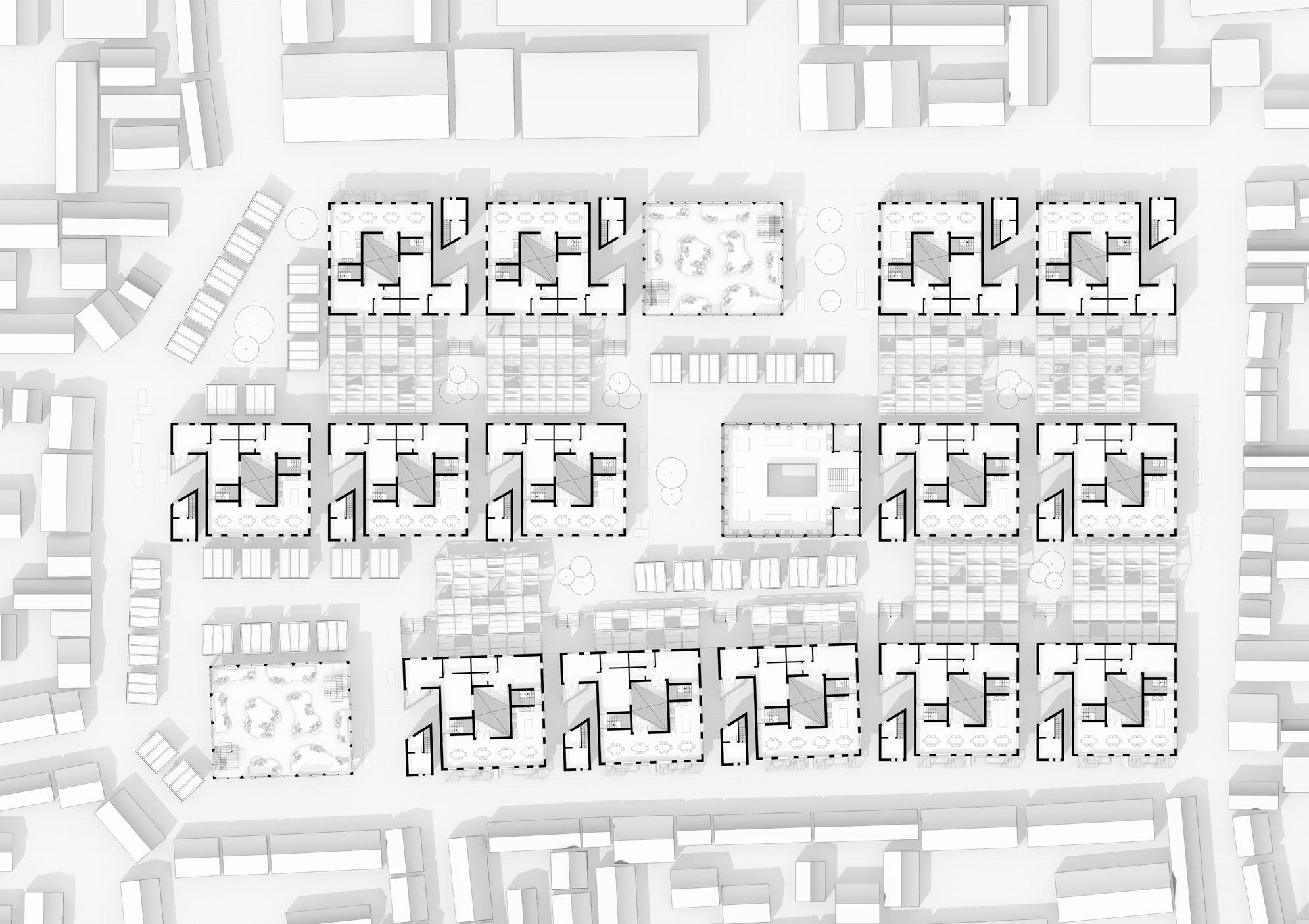



internal atmosphere the vendors

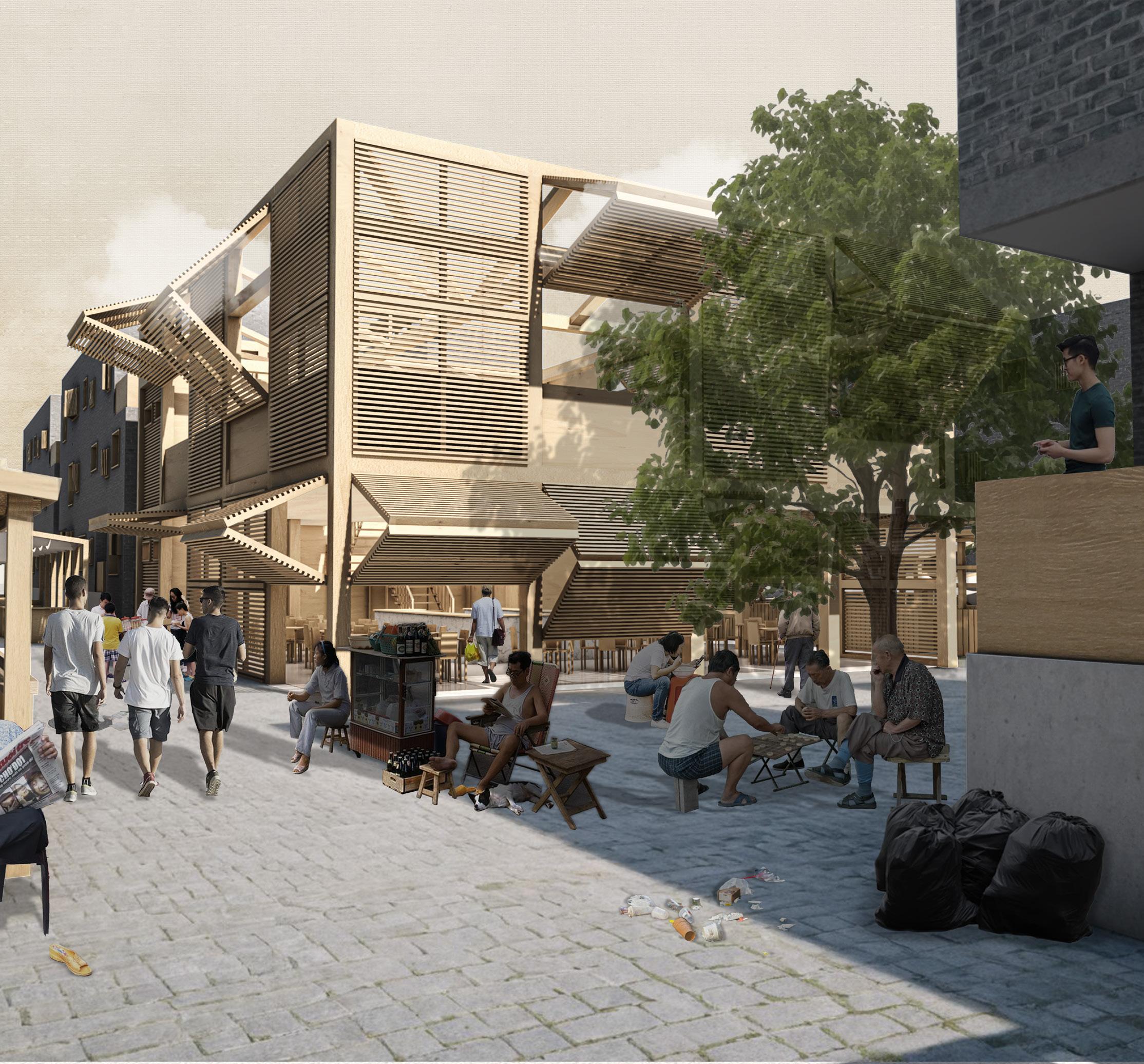
the market stalls community core

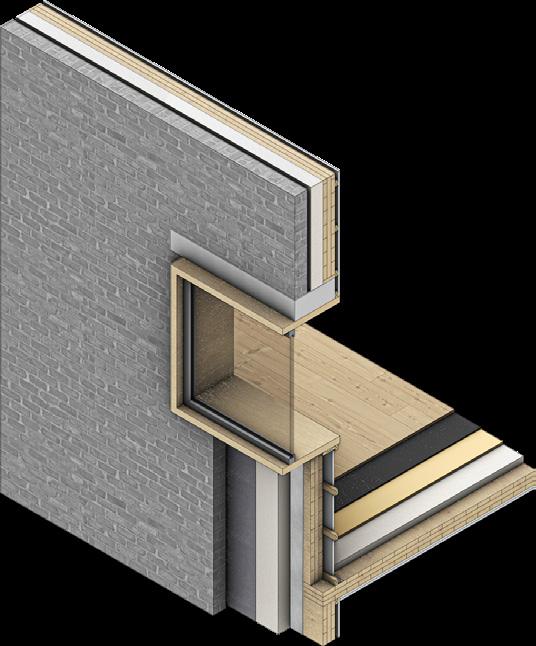
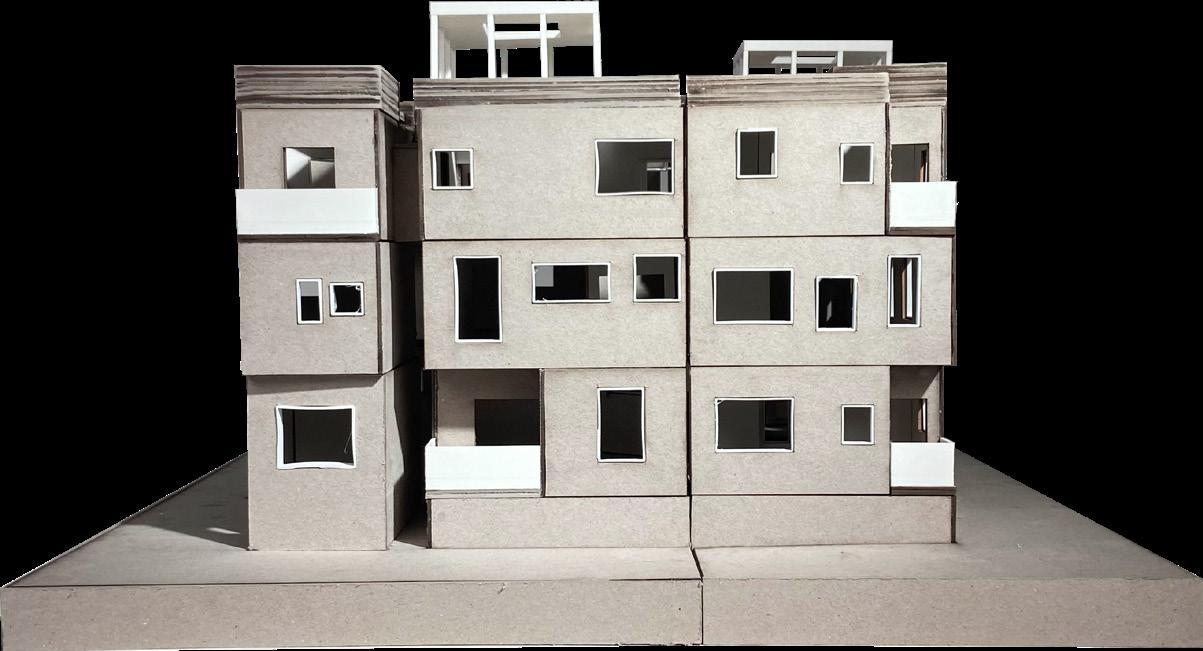
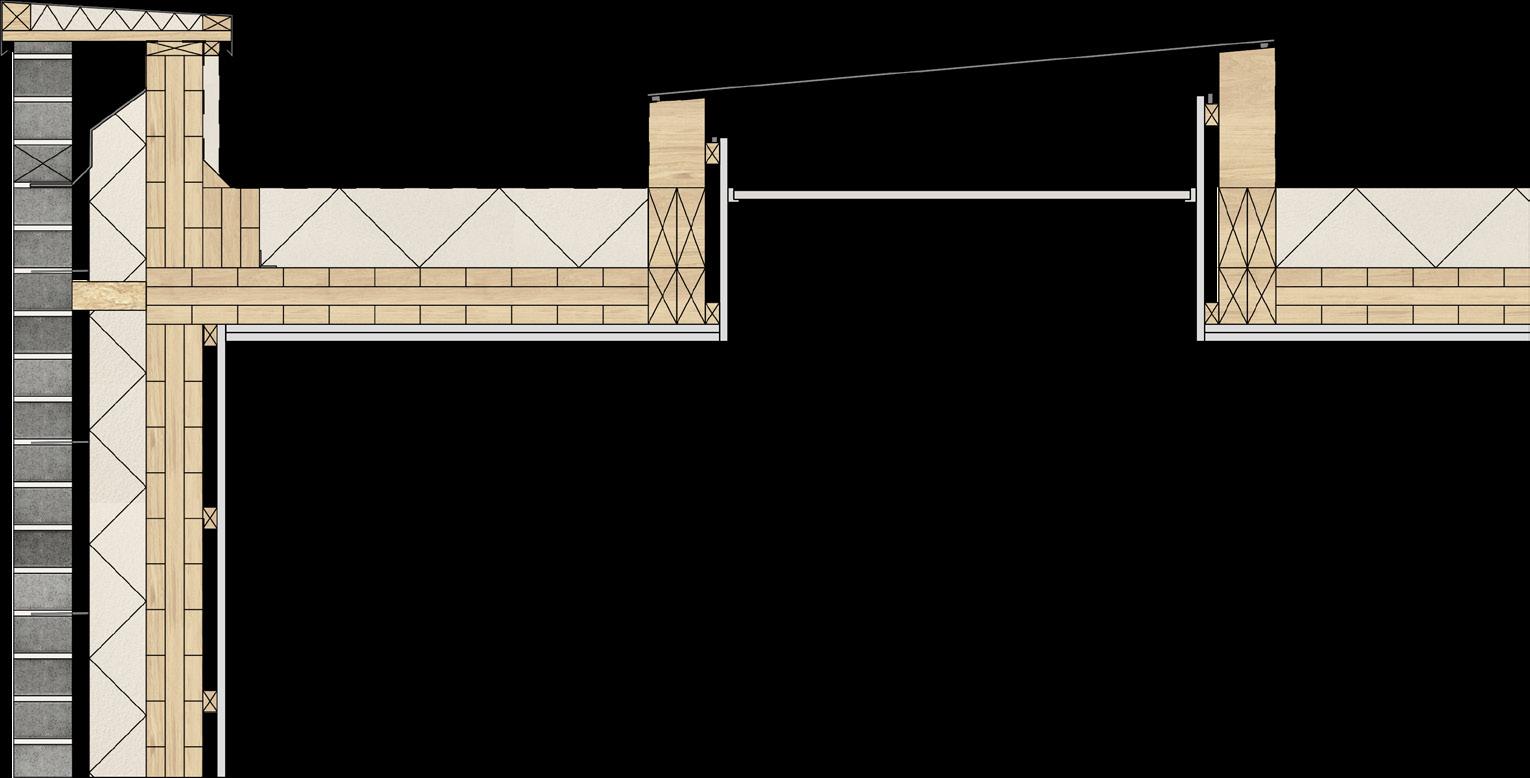


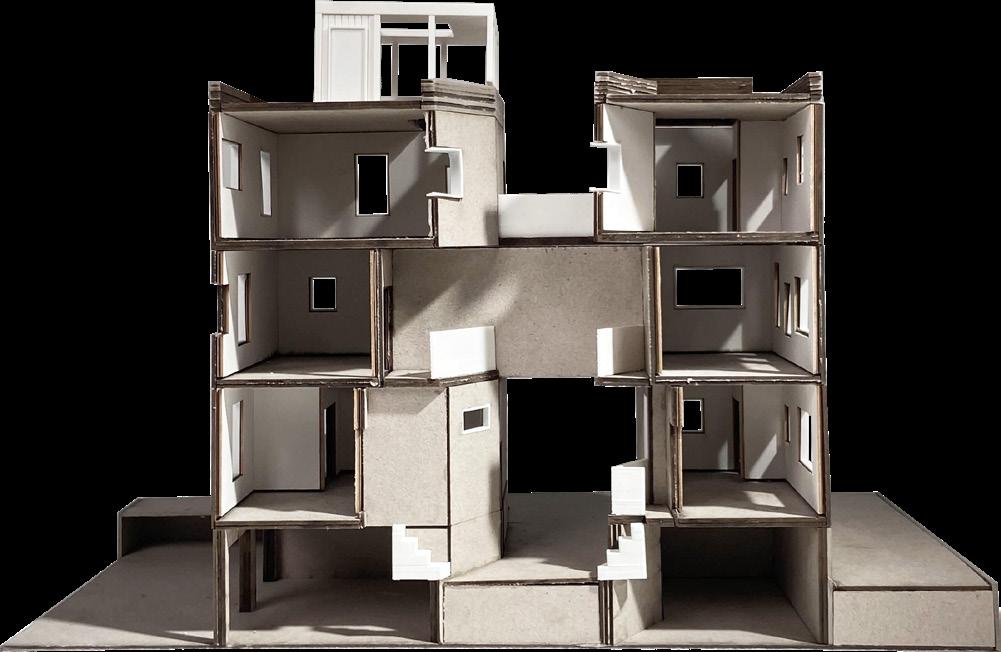
The Outside In Market
My project this semester is in Beijing, China, where the existing Fusuijing housing block sits which is now mostly abandoned, with only a few people still living there. The task was to “hack” into this building and create a surrogate space, a space that is surprising and subversive designed especially for young students in the city.
Through my research, I discovered that street markets are an important part of Beijing’s culture, used daily by many people for food, social interaction, and affordable shopping. However, even though there are a few universities and schools near the site, there are no markets close by, leaving a gap in the local area. My idea was to refurbish the existing building and transform it into a street market, bringing this part of local life into the block.
The first floor of the building would become a cooking school, where students can learn new skills, take part in workshops, and connect with others. The ground floor would house the market, selling fresh produce, snacks, and other goods, which the students could also use in their cooking classes. This helps link education with everyday life. The design also includes shared eating areas.
Overall, the project aims to bring life back into an abandoned structure, support student life, and create a strong sense of community through food, learning, and shared experiences.

My proposal will consist of a market and a cooking school where the school also utilises the market for their lessons. There will also be an area where market sellers can bring in their goods and also store it.

Iteration 1
In this massing diagram, I split different sections into markets and cooking schools. However, the arrangement lacked a sense of spatial hierarchy and surprise, the cooking school felt too exposed beside the market, without the layered experience found in surrogate spaces.

Iteration 2
In this iteration, thought more about my one of my surrogate space, the chicken shop, on the idea of front and back, where the market would be where most people will be moving through and the cooking schools would be behind the markets making it more hidden and surrogate. Proposal
This is all integrated within the existing Fusuijing building block, on the lowest floor as it is easily accessible.




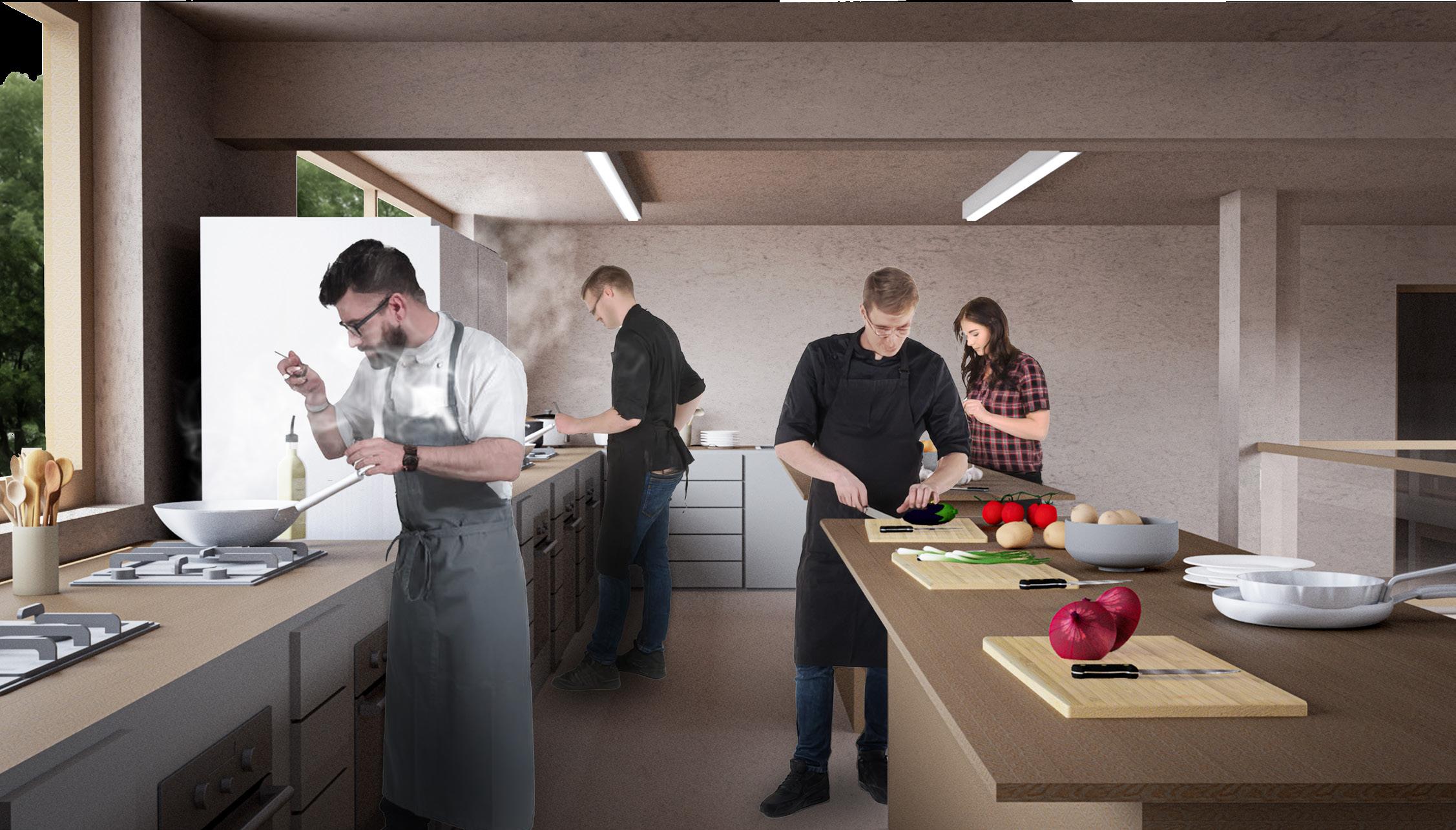

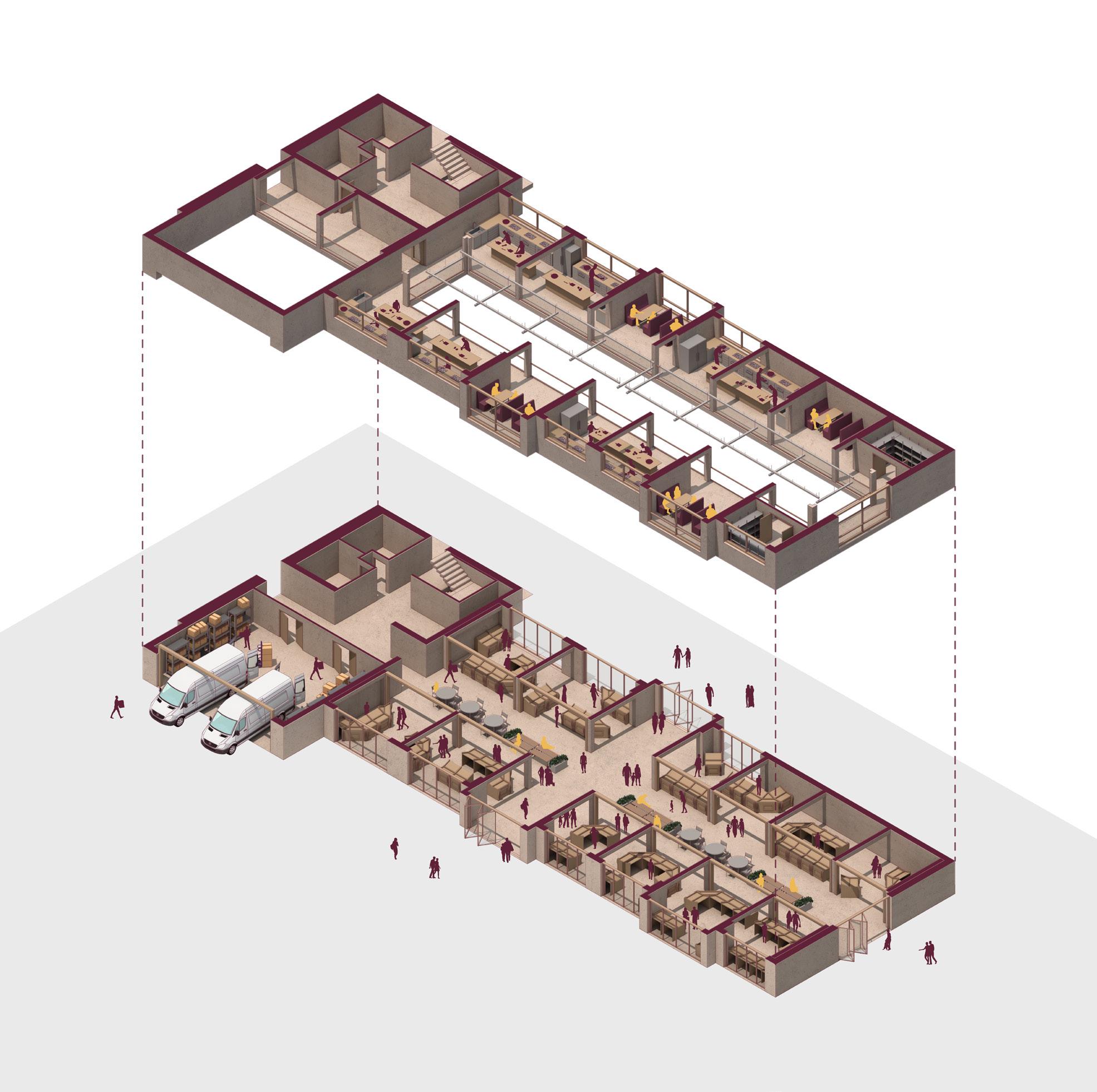
Essence of Fishing
Y2 S2 Project (2024)
The brief for this semester was to design a new public building located on Shoreditch High Street. The focus was on migrant communities, where I selected the Bangladeshi community due to it’s high population in this area and strongly resonates with me as I come from this background. The materiality has also been inspired by the vernacular by using materials such as wood and thatch.
My main focus for my project was to link back to the way of life in Bangladesh through looking at the vernacular architecture. What caught my interest was the stilt structures as they were primarily built on bodies of water which allowed people to fish. This initiated the idea of creating a space where people experience the journey from when a fish is caught to when it is cooked and ready to enjoy.
Through my research of this project, I learnt how fish waste could be recycled and be used to grow crops through the use of water and no soil to create a sustainable aspect to my project. This involves filtering fish waste through solid lifting outlets, clay pebble beds and bead filters.

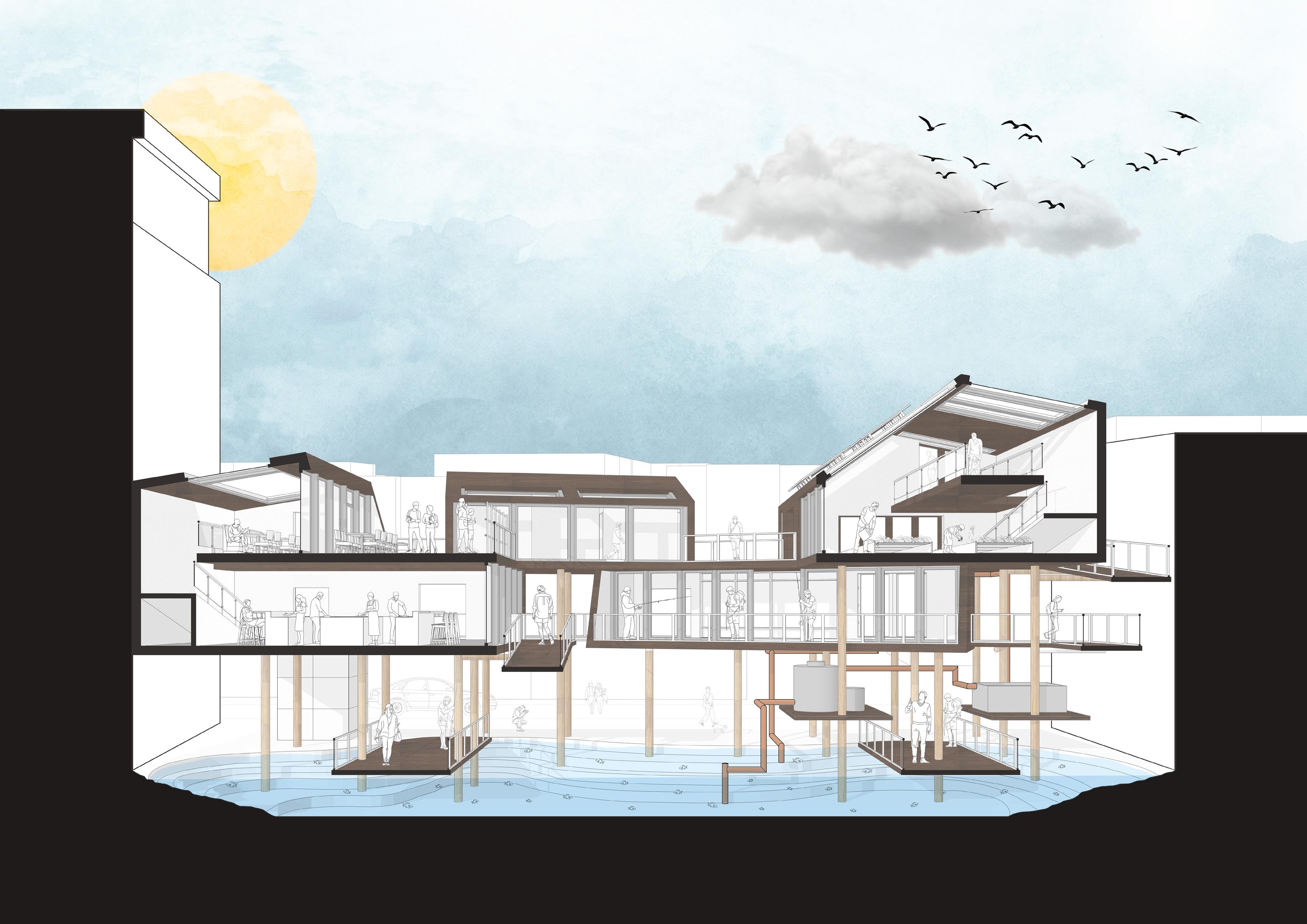



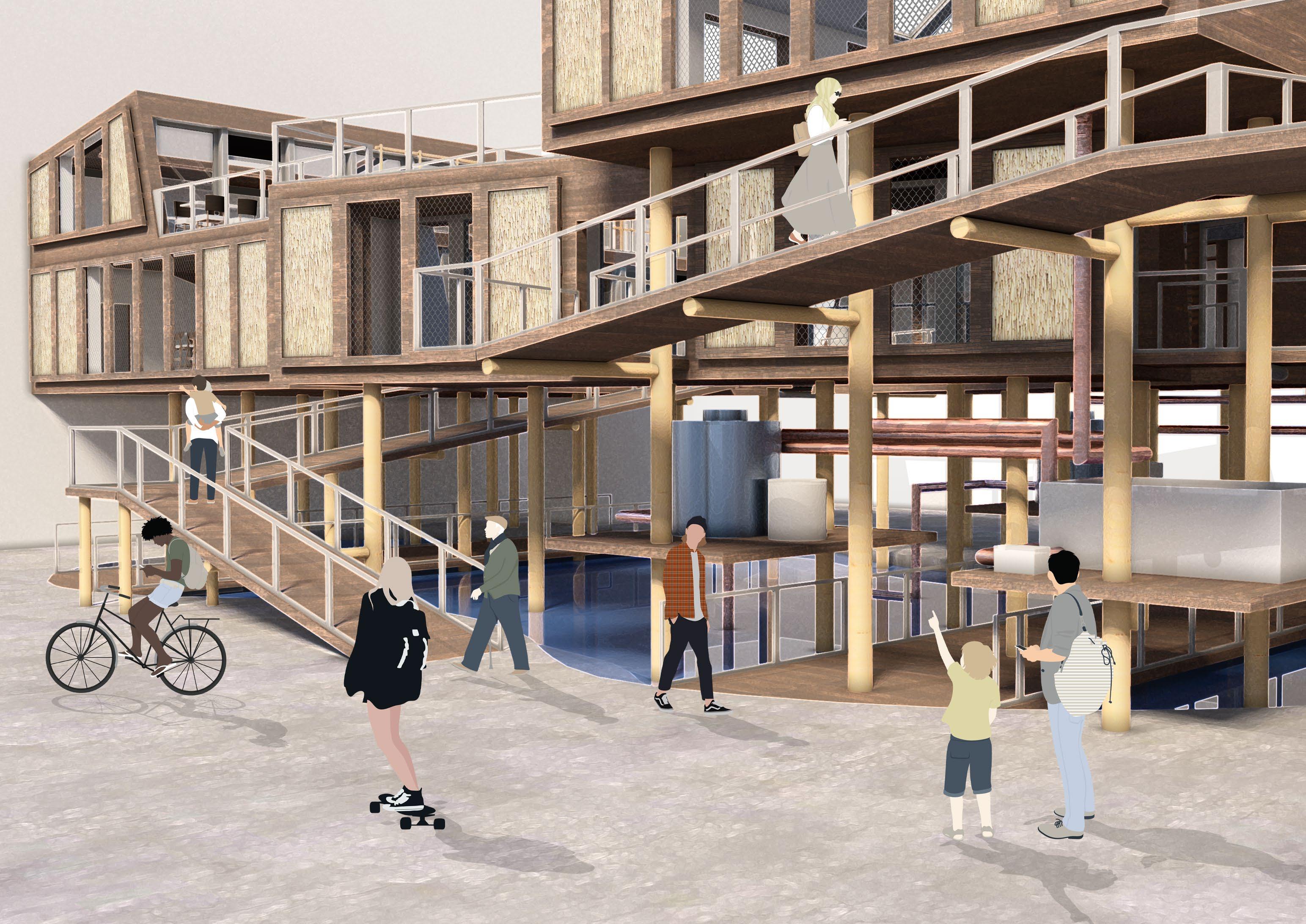







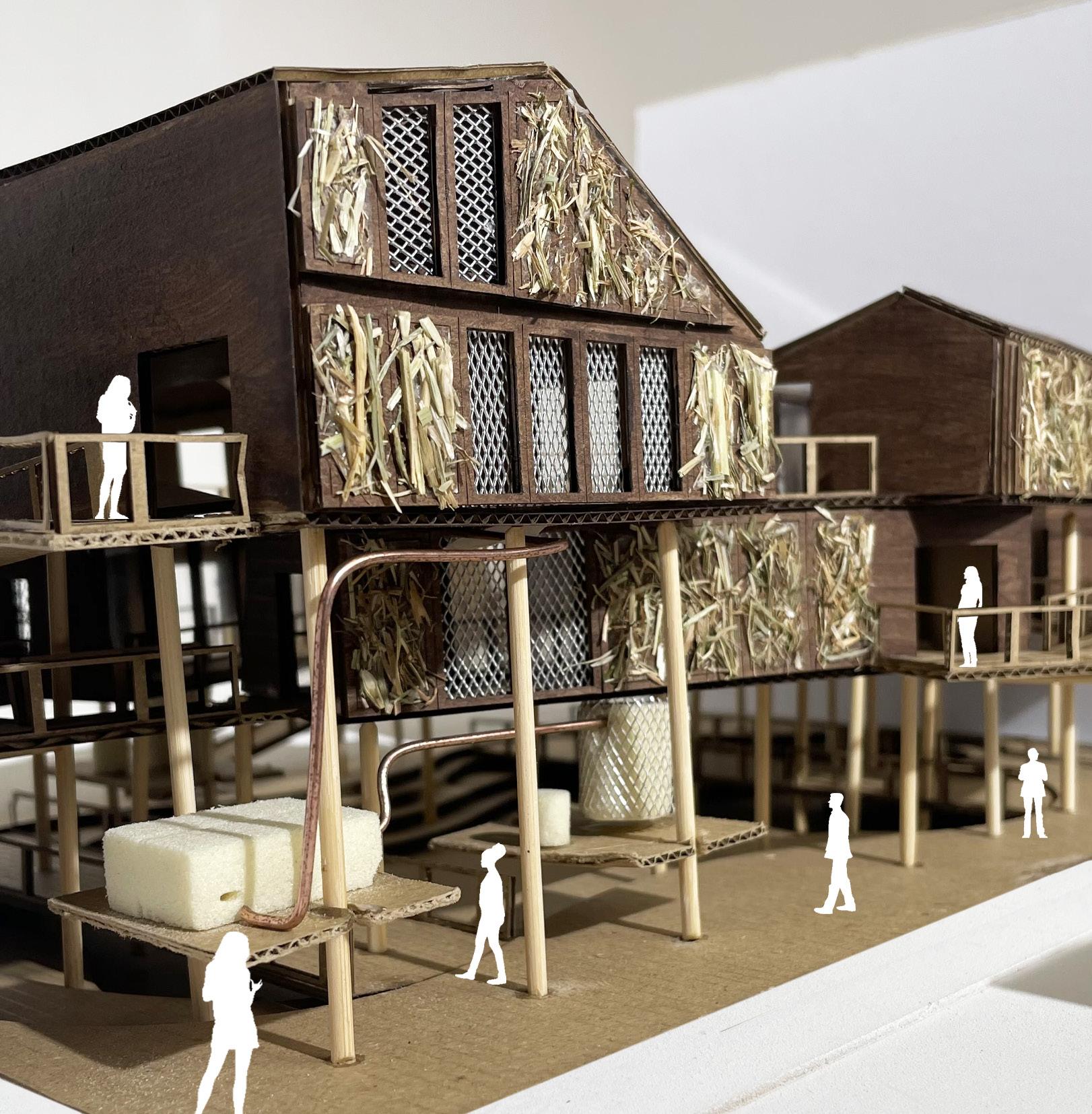
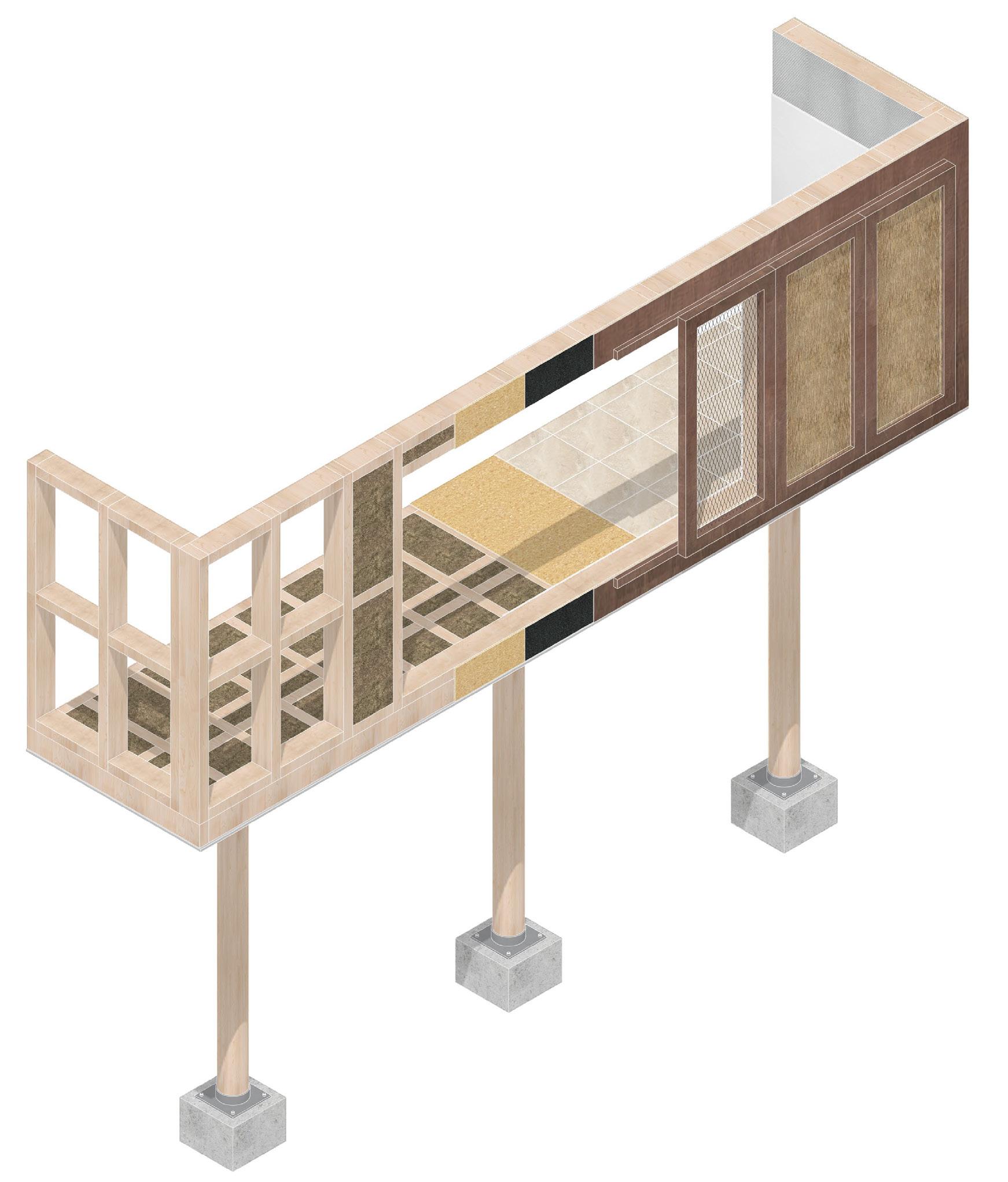

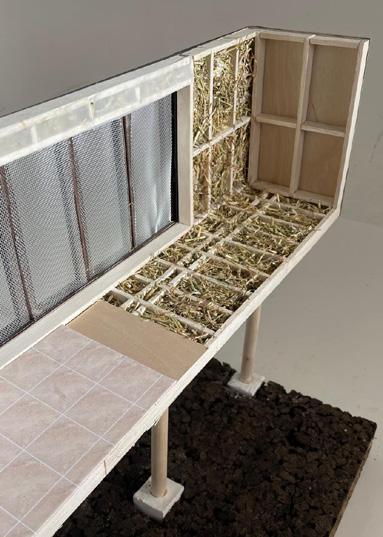
The Folding Pavilion
Y2 S1 Project (2023)
The brief for this semester was to identify junction points in Whitechapel where two or more cultural, economic or historical aspects intertwine. These junction points then became sites for human scale spatial interventions in which we reimagined the key architectural elements of a stair, roof and wall, exploring how they could become conceptualised and inhabited. These interventions aimed to create new human connections across existing borders, be they physical, social, economic or cultural.
My main focus for my project was to integrate different communities into my proposal. I began analysing the site, Whitechapel Road, where I discovered there were predominantly Bangladeshi people with a lot of market stalls across the strip of road.
I looked at the Whitechapel Market Action Plan which helped me to gather information about the problems that are occuring amongst the market traders as well as the shoppers and the community. It increased my understanding of the challenges and responses by these people.
Market traders faced having no storage for their goods during the night and the community had no seating/communal spaces to inhabit during the day. This initiated my proposal and led me to create a space which is multi-functioning.
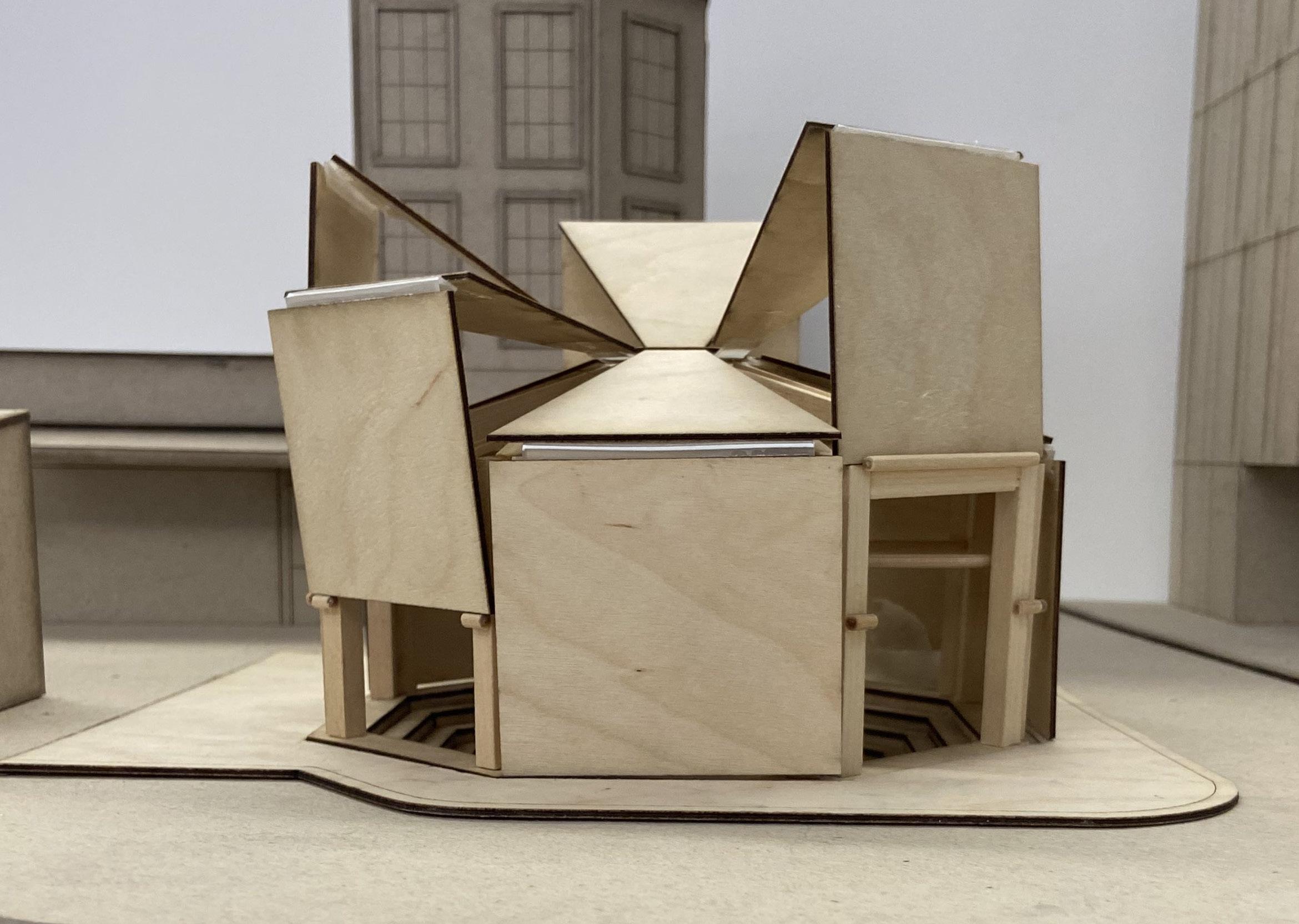
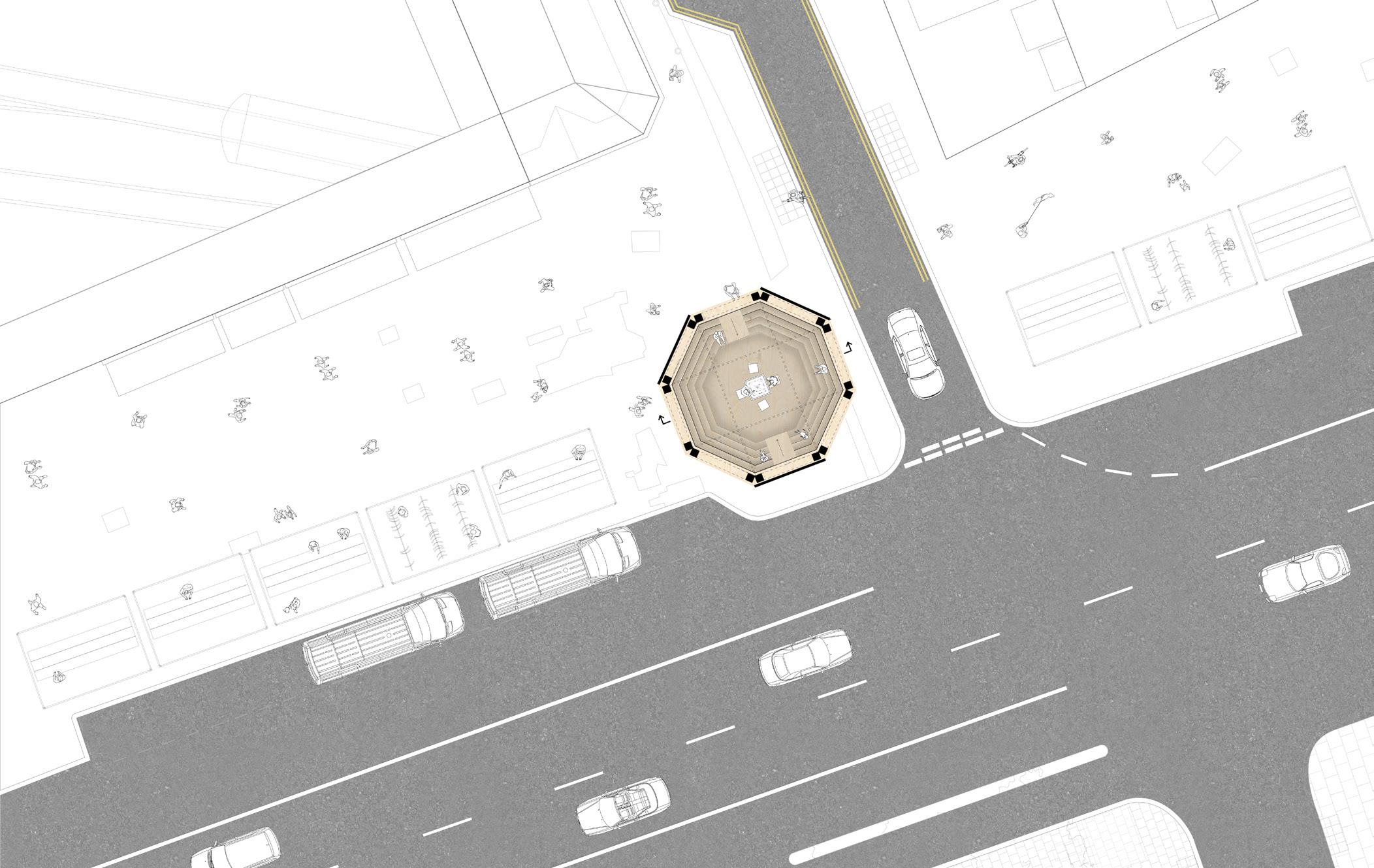
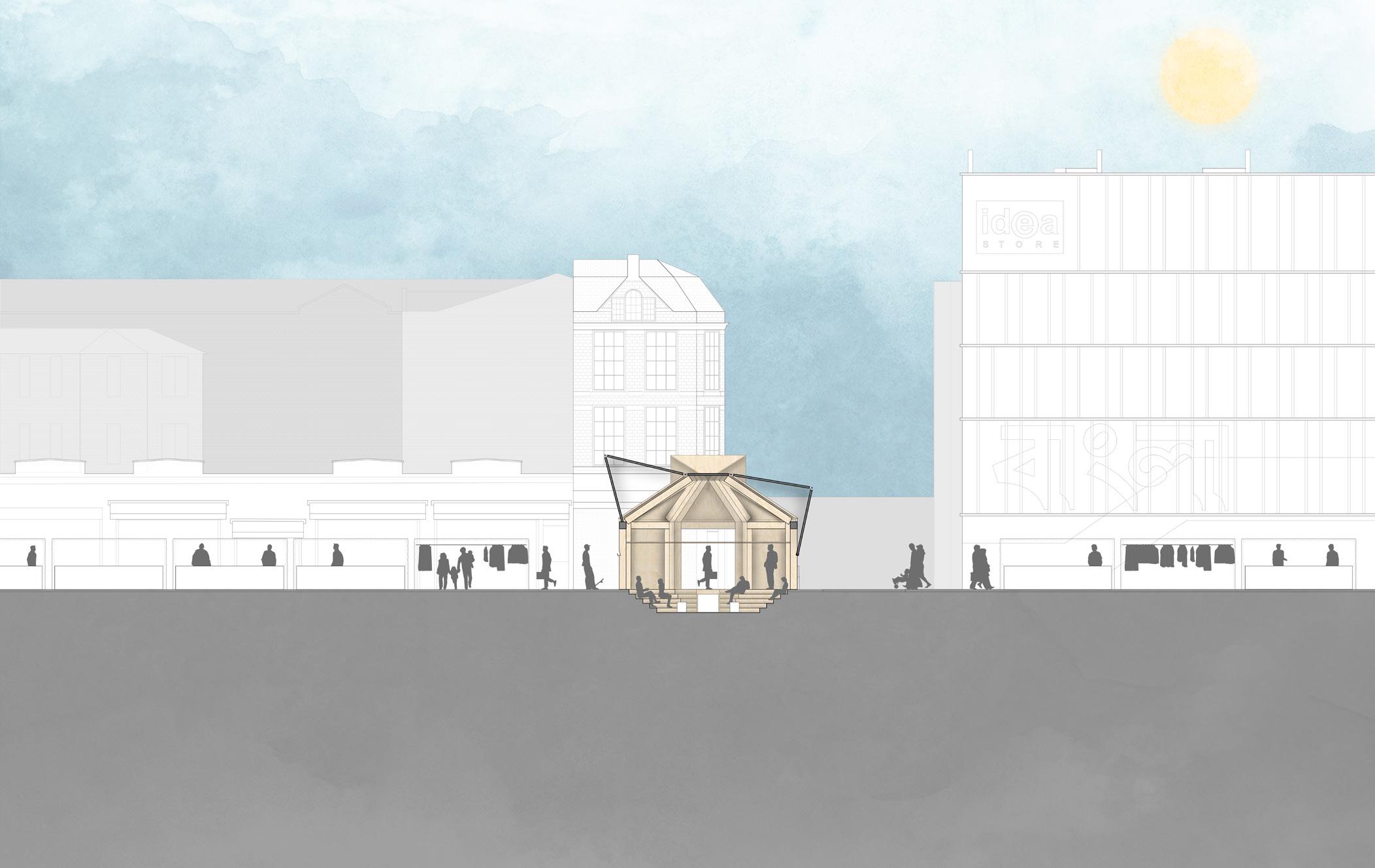
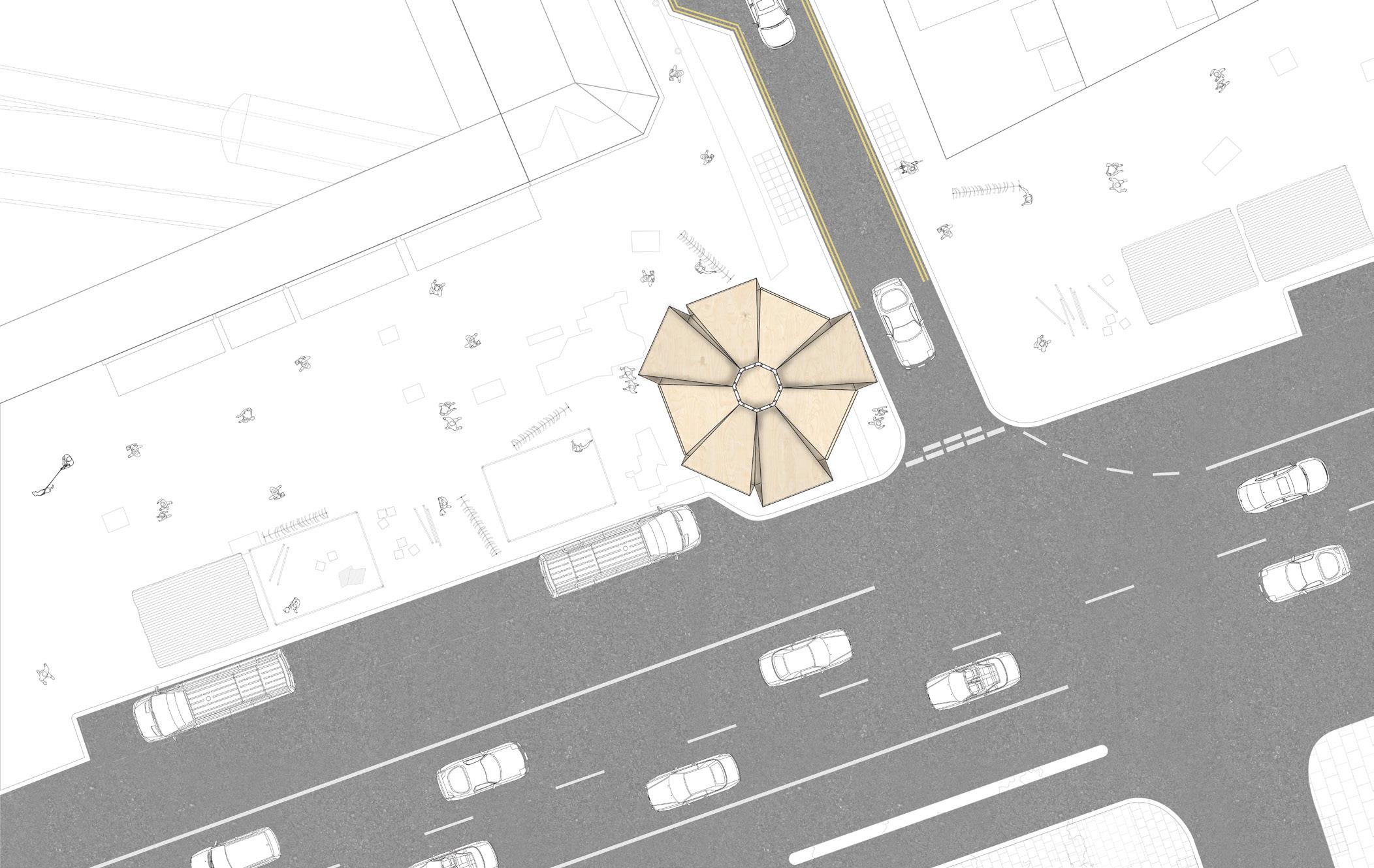
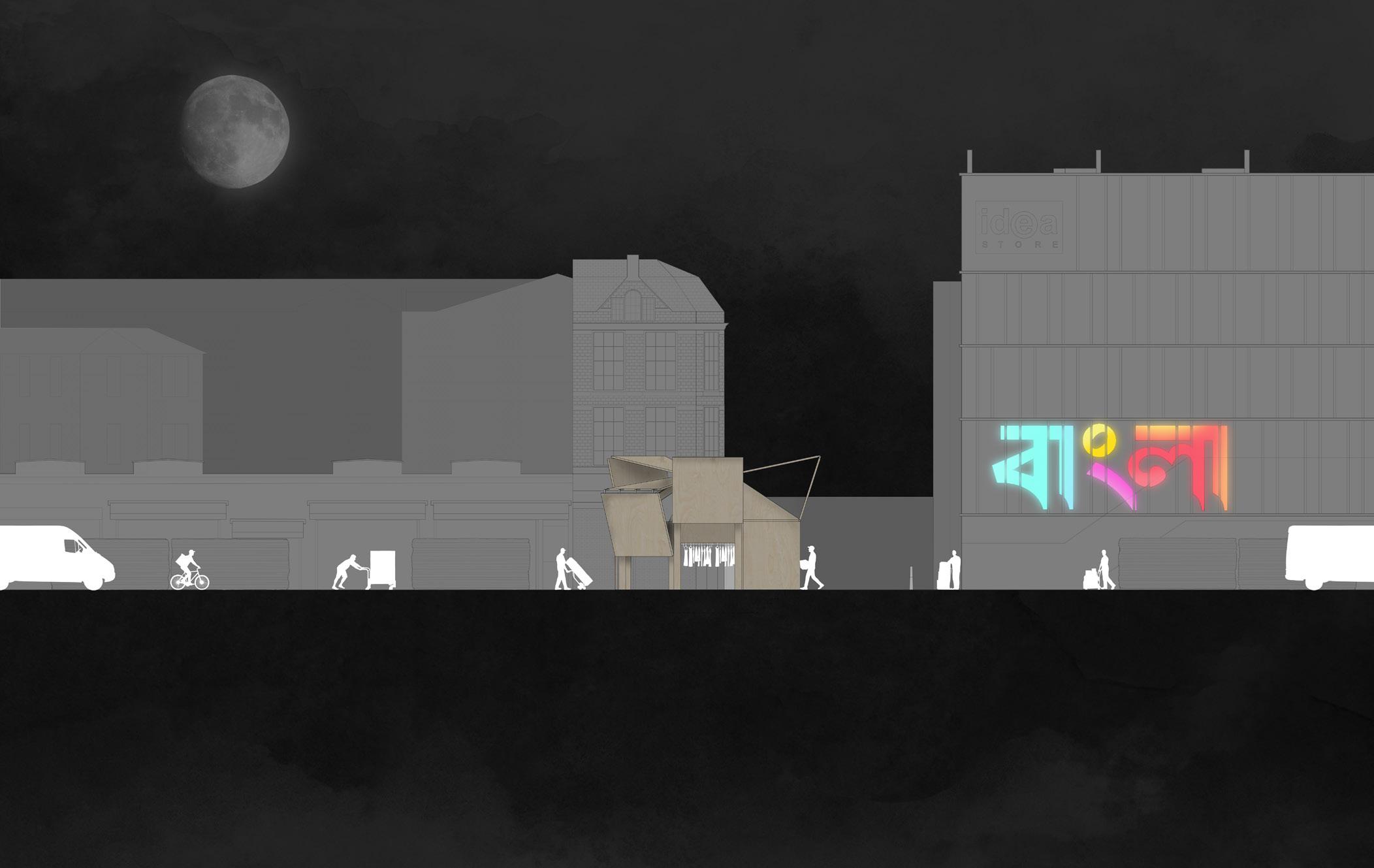
Practice
Work projects (2024-25)
For nearly a year, I’ve been working as an architectural designer at Adept Contracts Ltd alongside my architectural studies. Adept is a London-based specialist contractor that focuses on passive fire protection and fire-rated construction. They work across a range of sectors including transport, commercial, and heritage, and are involved in major infrastructure projects such as those with Transport for London (TFL), Network Rail, and HS2.
My role at Adept involves producing technical drawings and design packages for projects within the TFL network but also other areas. I’ve been mainly focused on drafting fire-safe enclosures, fire-rated walls, and ceilings, using AutoCAD, making sure these designs meet the strict safety and compliance standards required in transport settings. A few stations worked on include: King’s Cross, Euston, Victoria, Moorgate, Farringdon and many more. The work involves a lot of coordination with engineers, site teams, and other consultants to ensure everything is drawn accurately and is ready for construction. I’ve learned to work with precise tolerances and to understand the practical aspects of building in live environments, which is something that isn’t always covered in academic settings.

