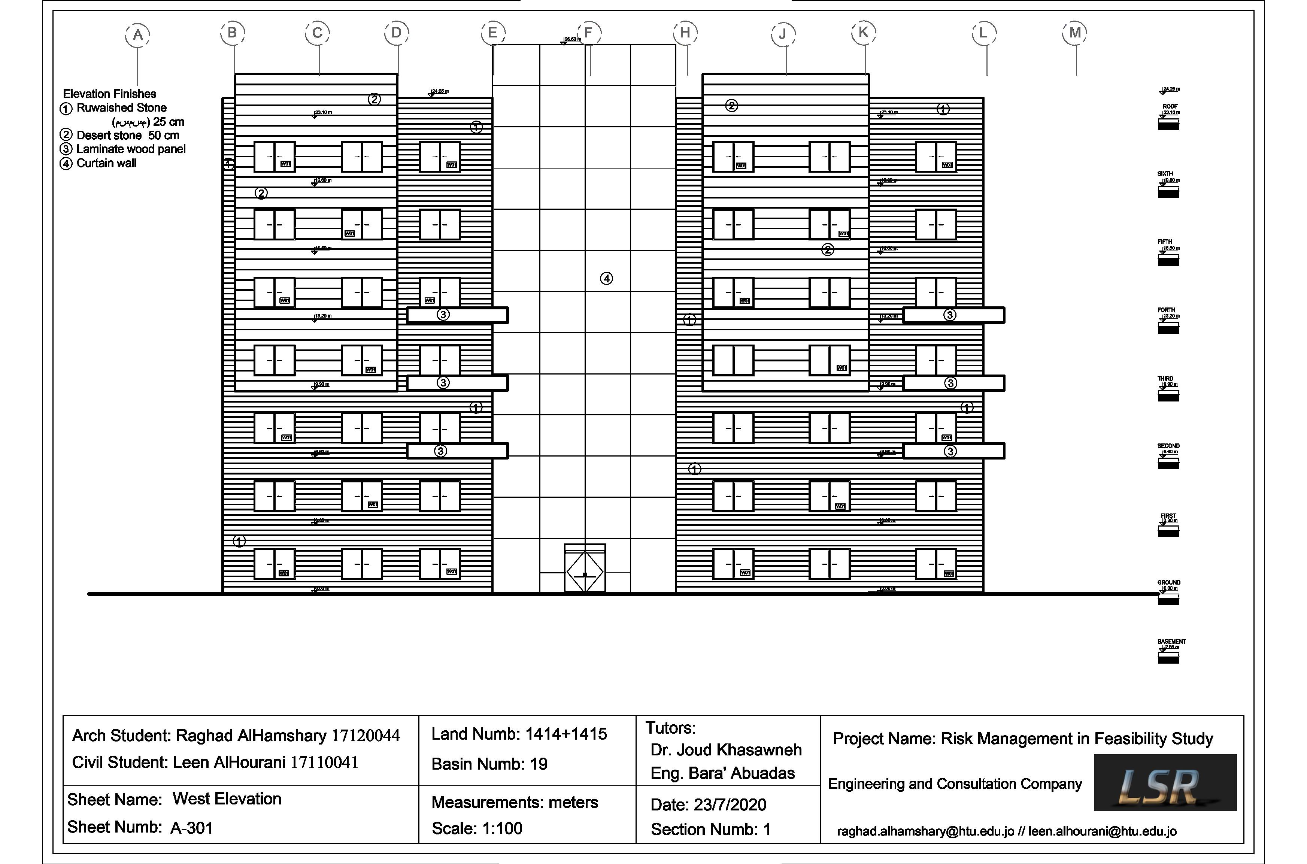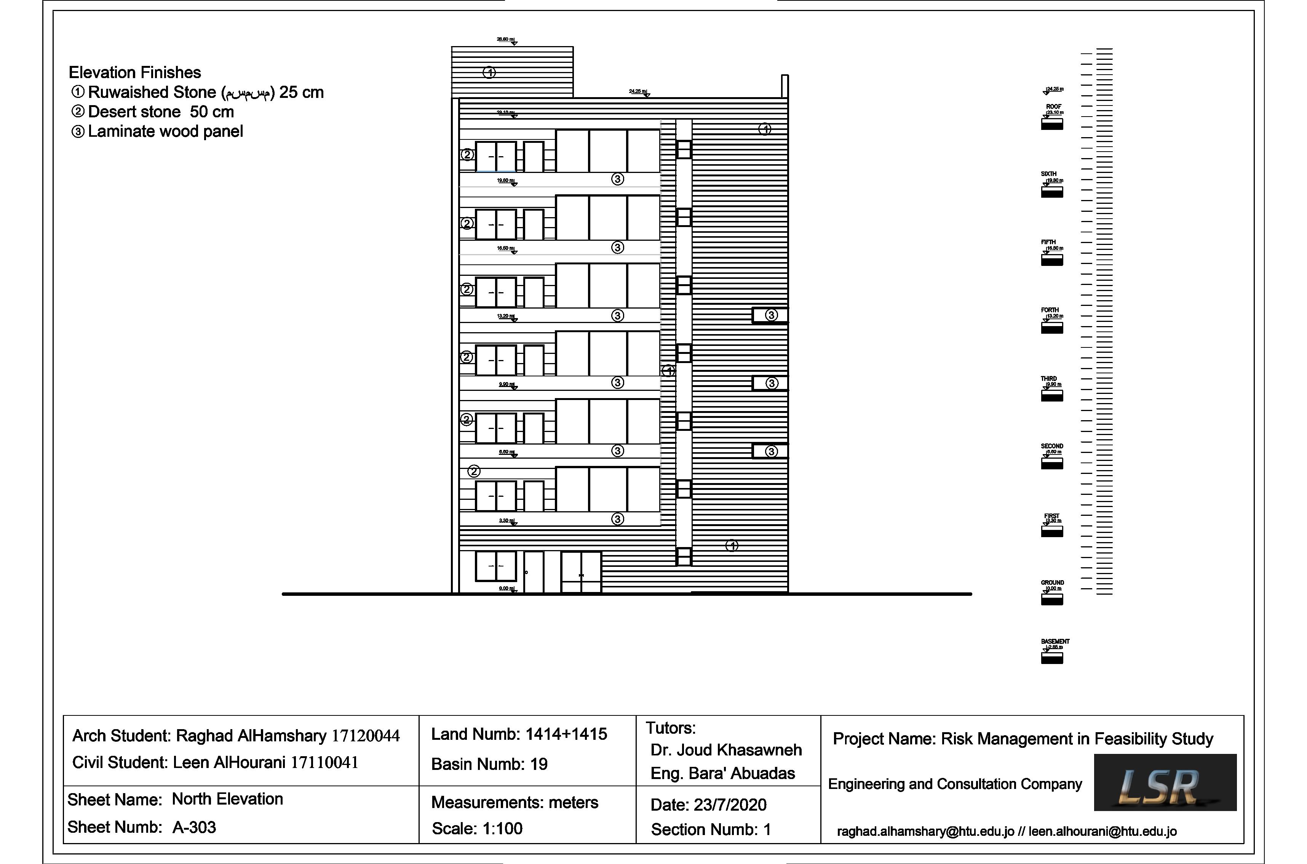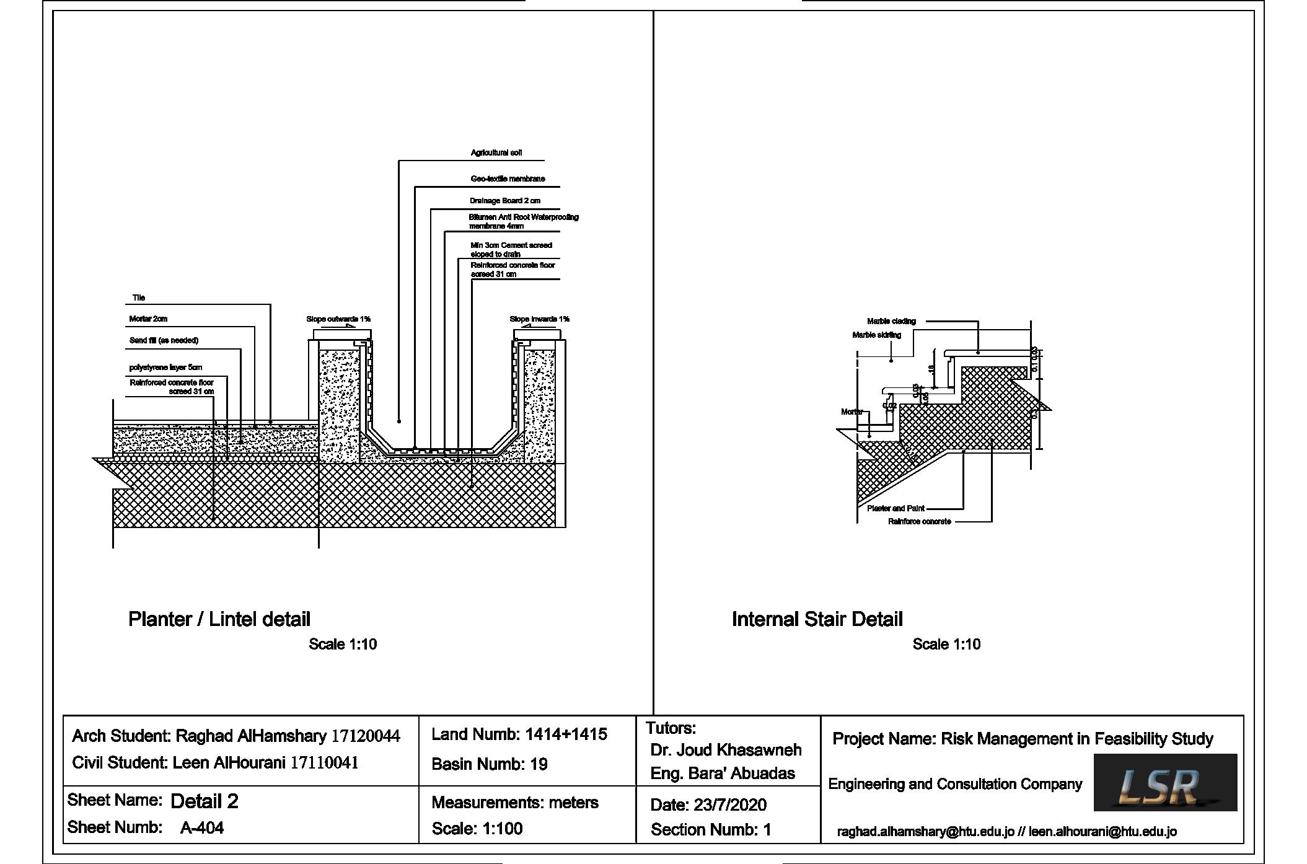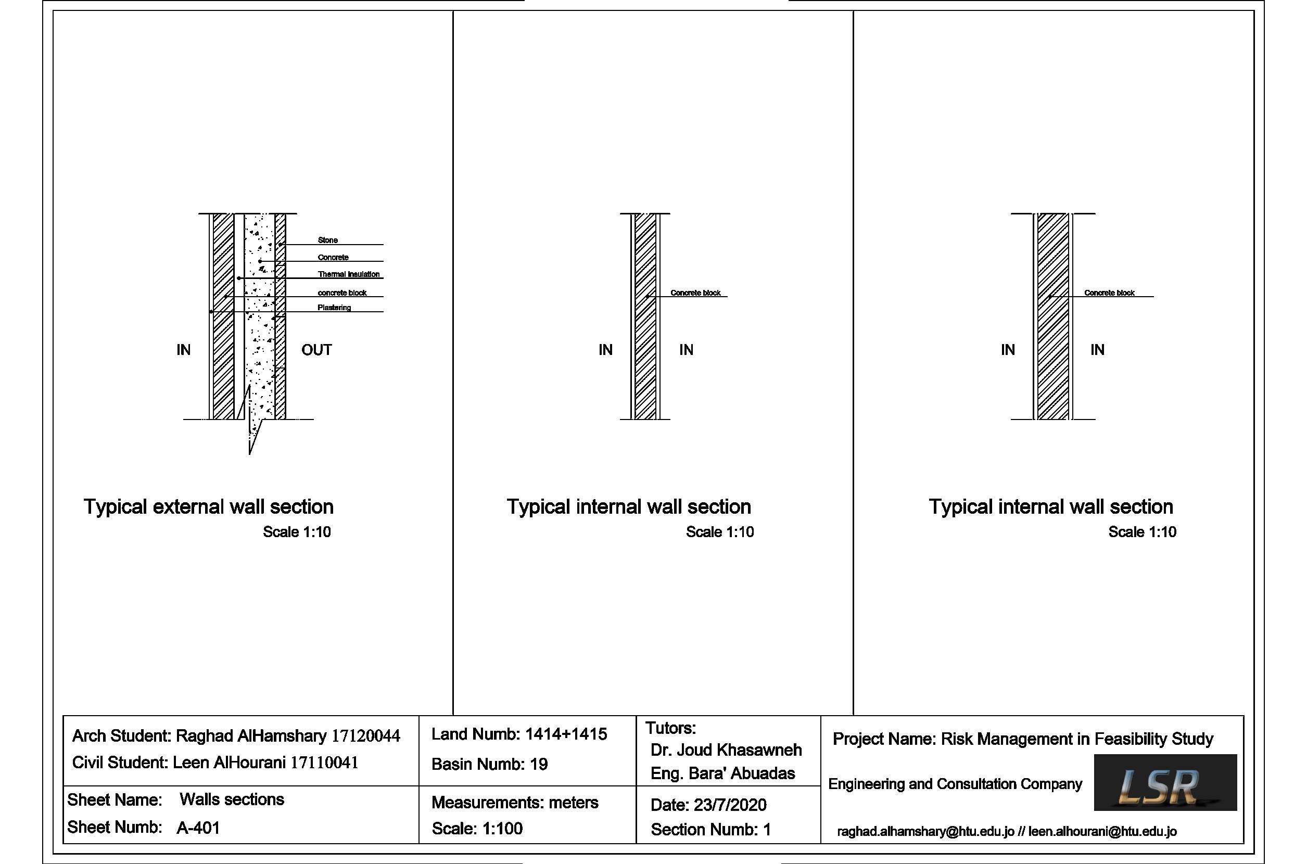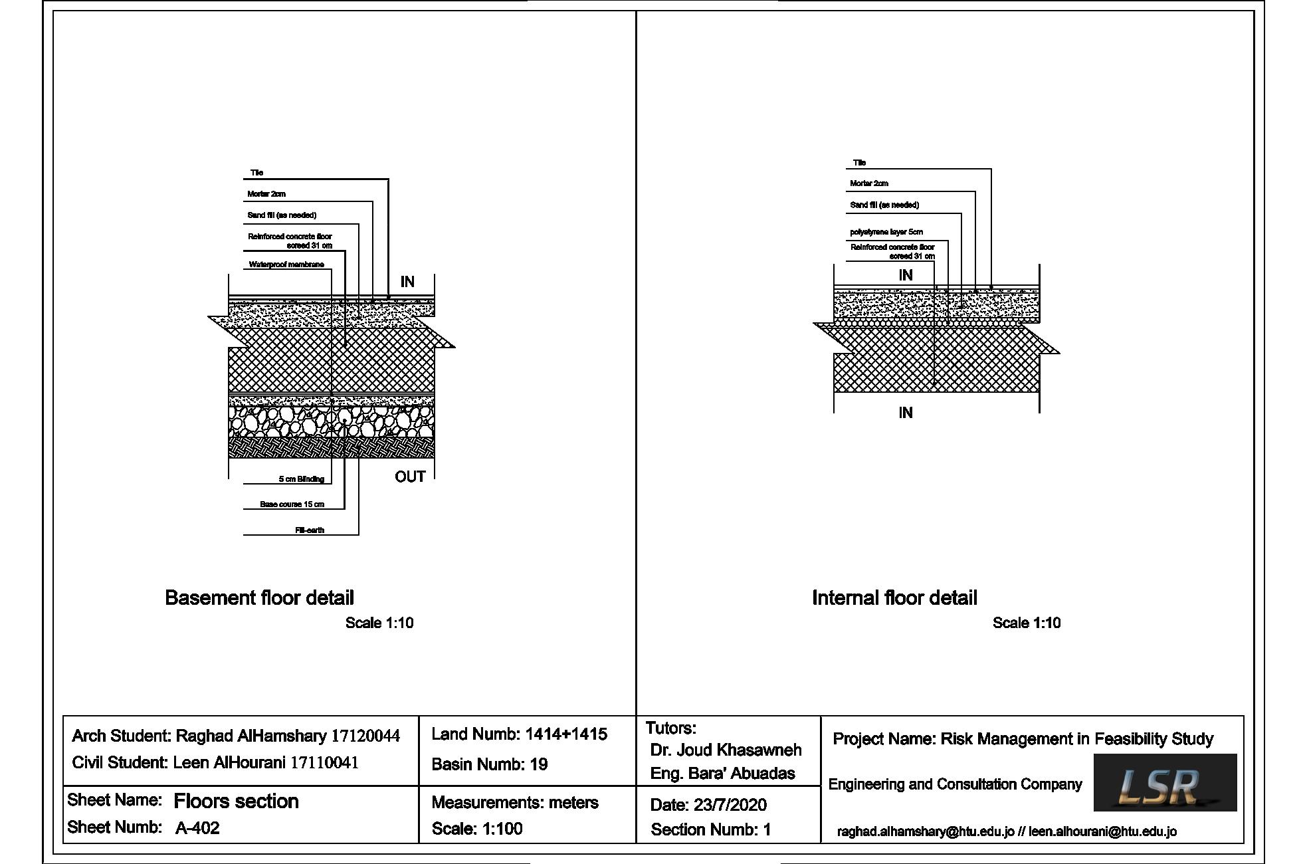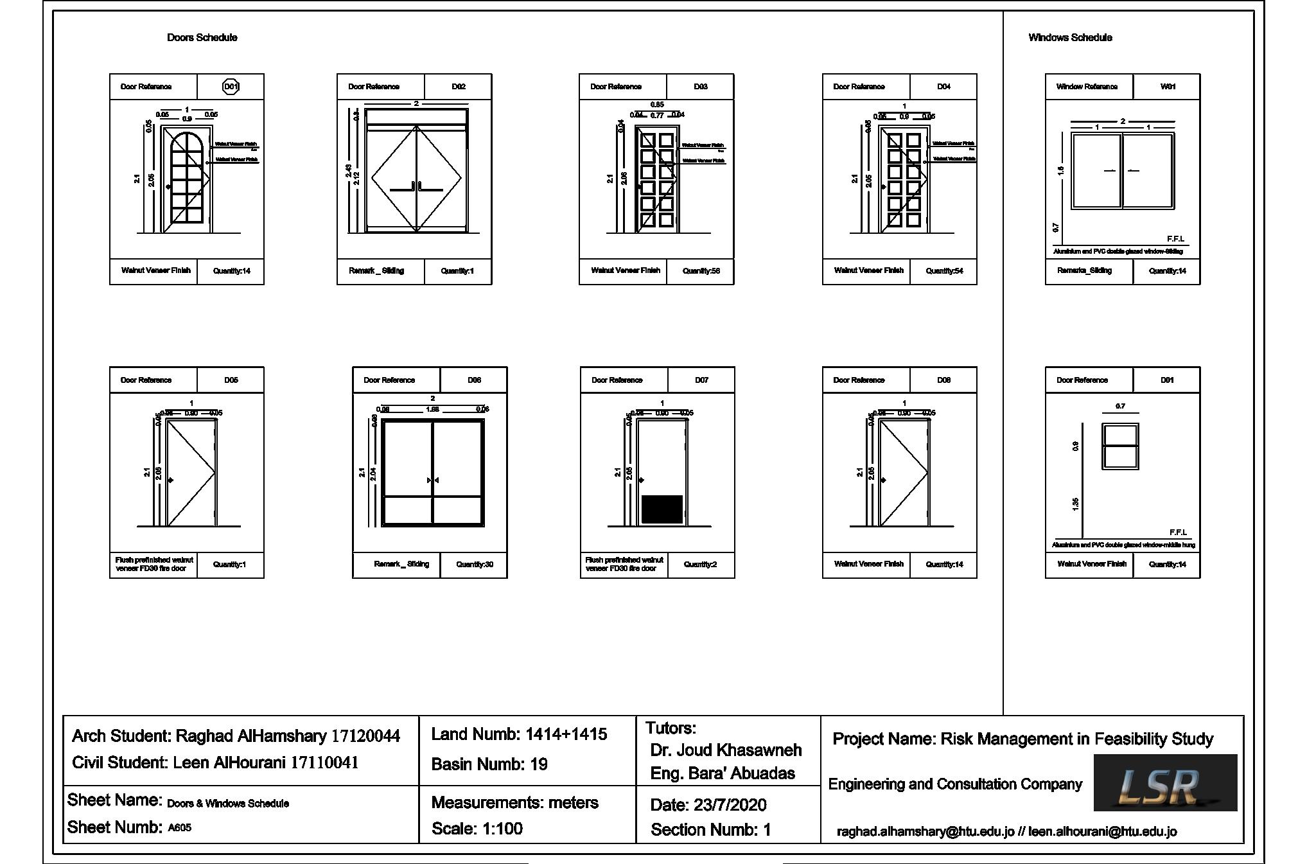Raghad Al-Hamshary

“When I’m working on a problem, I never think about beauty. But when I’ve finished, if the solution is not beautiful I know it’s wrong.”
Buckminster Fuller


“When I’m working on a problem, I never think about beauty. But when I’ve finished, if the solution is not beautiful I know it’s wrong.”
Buckminster Fuller
Bachelor'sdegreeinArchitecture
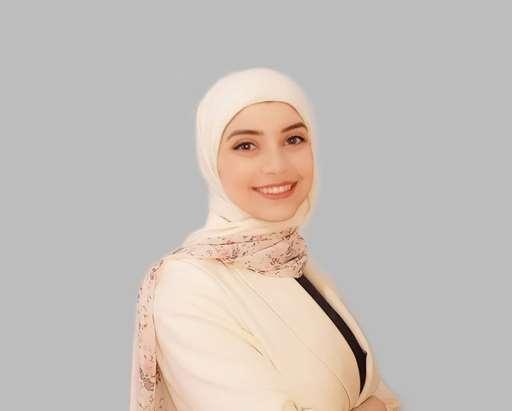

Contact
Raghadalhamshary99@gmail.com +962 795 535 077
Dahyet Alrasheed Amman, Jordan www.linkedin.craghad alhamshary a29639237om/in/
Languages
Arabic Native Proficiency
English Full Professional proficiency
Autodesk Revit
Autodesk AutoCAD
Sketch Up
French Elementary proficiency Technical Skills Revit
Renderingǀ Visualization
V-ray
AutoCAD Sketch Up Photoshop
Design
V ray
Conduction Research
In Design Personal Skills Writing Report Drawing Reading Exploring
Reports
Al-HusseinTechnicalUniversity(HTU) GPA3.42
Enthusiastic, a highly motivated fresh graduate architect with excellent technical skills and design abilities and a proven educational background in Building Information Modeling (BIM) Passionate about sustainability and green design principles . I seek a job opportunity where I can fully use my skills for the organization's success Education
Amman,Jordan/2022
DahyetAlrasheedSchool Amman,Jordan/2017
Bachelor's degree in Architecture
Al Hussein Technical University (HTU) GPA 3.42
Amman, Jordan / 2022
Dahyet Alrasheed School Amman, Jordan / 2017
Apprenticeship At Faris Bagaeen Architect Engineers Consultant June 2020 Jan 2021
Acquired professional competencies include:
• Pre design phase
• Design project planning
• Design development and detailed design
Grenoble challenge to make a change in design a
school
• Interior design
a sustainable way in France
Autodesk Certified Professional: Revit for Architectural Design
• Supervision Achievements
Prep
Participate in Grenoble challenge to make a change in design a preliminary school to a sustainable way in France
Energy and Green Building Entrepreneurship
• Vocational School in ZaatariRefugee Camp
design based on the principles of design for deconstruction
Autodesk Certified Professional: Revit for Architectural Design Exam Prep
using Eco-friendly temporary structure material
Renewable Energy and Green Building Entrepreneurship Projects
Mixed-use building
• Vocational School in Zaatari Refugee Camp
group work project, the deliverable included:
The design based on the principles of design for deconstruction through using Eco friendly temporary structure material
Management in Feasibility Study
design
• Mixed use building
A group work project, the deliverable included: Risk Management in Feasibility Study Conceptual design Tender documents
Thank you for taking the time to see my portfolio, the work presented here demonstrates, in general, some of my skills through my study of Architectural Engineering at Al Hussein Technical University.
VOCATIONAL SCHOOL
CENTER
MOSQUE
DAHYET ALRASHEED URBAN DESIGN
CONSTRUCTION DREAWING
Vocational School for Refu gees in Za’atari Camp
Individuale Work Mafraq, Jordan

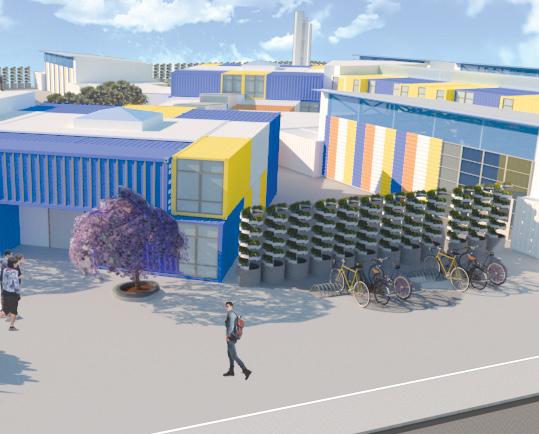
The project is to design a vocational school for Syrian refugee residents of the Zaatari camp. The location of the Zaatari camp is in Mafraq, an expanse of desert that is only a few Kilometers away from the city of Dara’a.
The value of the project is to provide opportunities to realize Syrian dreams of learning and acquiring skills that will help them pursue different professions. By creating a creative learning environment and developing a vocational education system that is compatible with labour market changes and technological development.
The target users for the project are Male and Female Syrian refugees who live in Zaatari Camp. The student aged 16 to 18 years old
The proposal implies the idea of modularity and simplicity due to that the construction inside the camp must be temporary, removable structure based on the camp›s law.




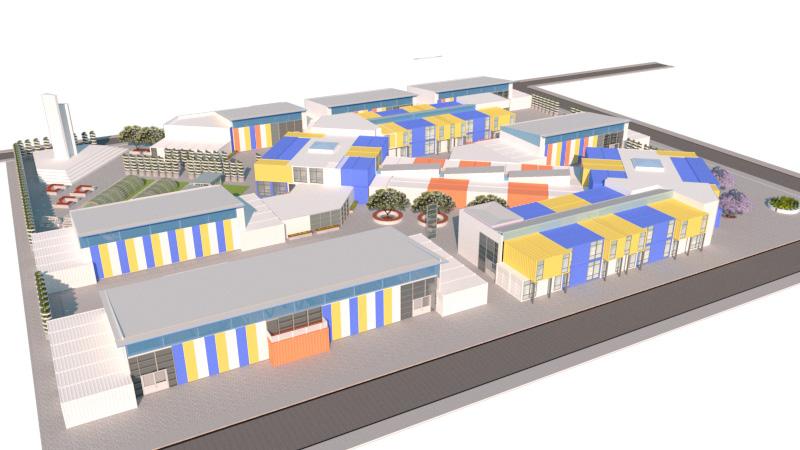


The school targets Syrian refugees inside the remporary non-permanent Zaatari camp. The construction inside the camp must be a temporary, removable structure based on camps laws. Therefore, the selected theme is Design for Deconstruction Through using Eco-Frindly temporary structure material. The selected materials are Shipping container for classrooms and Steel Structure for workshops.

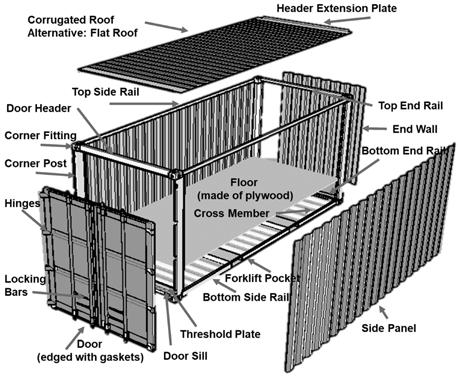
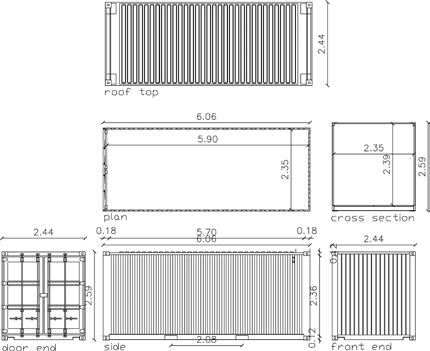
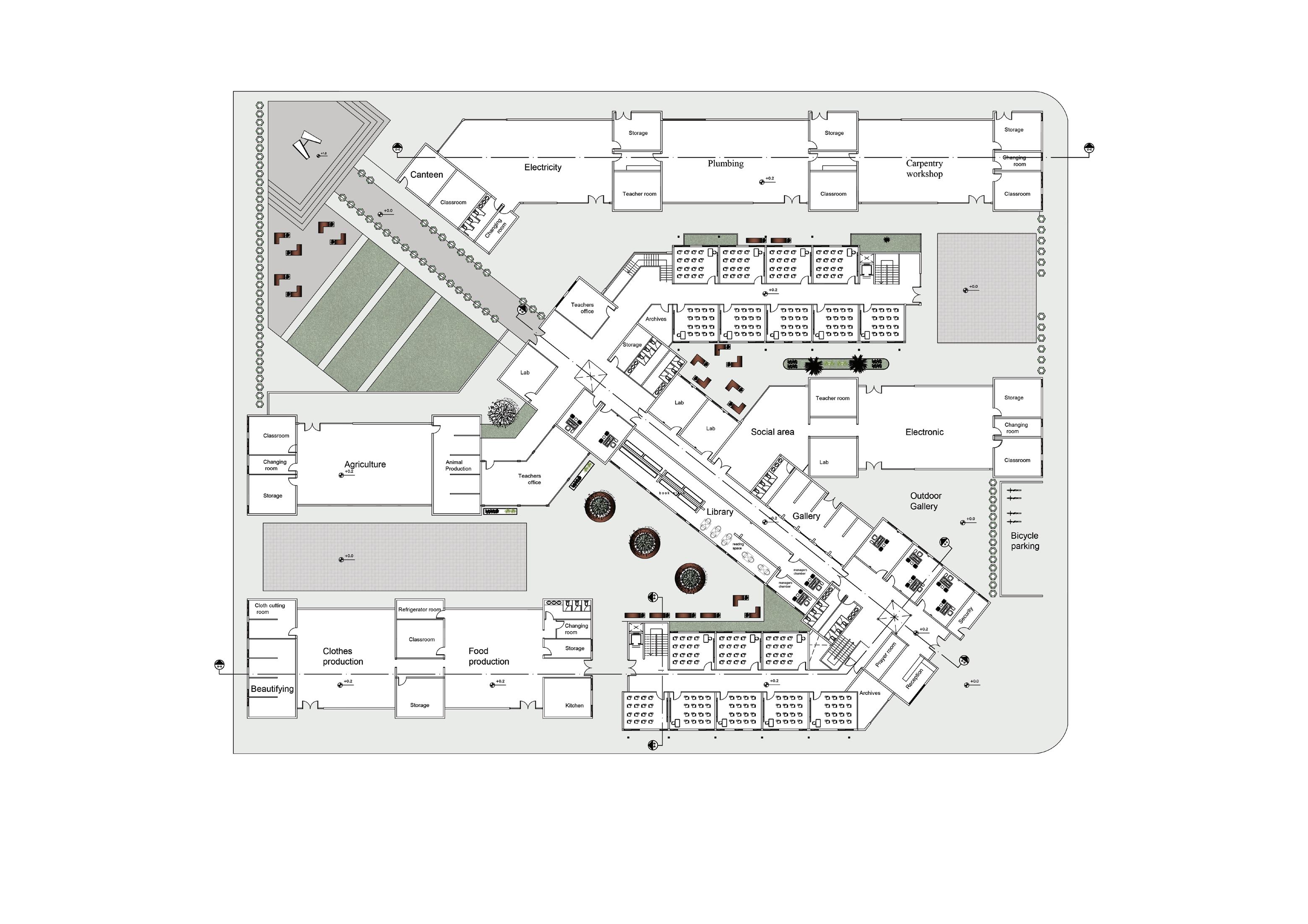

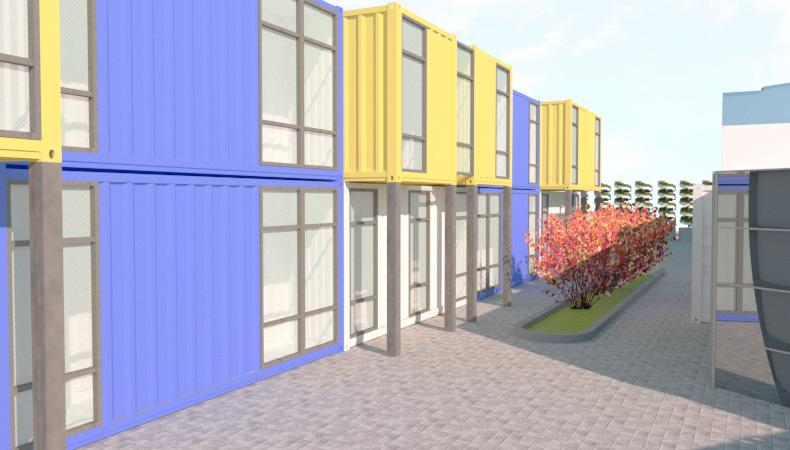

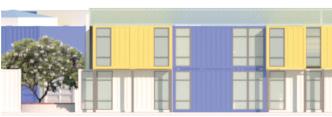
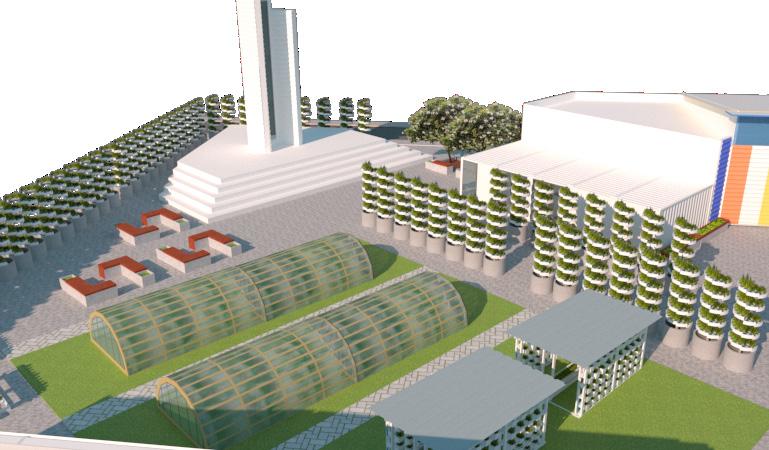





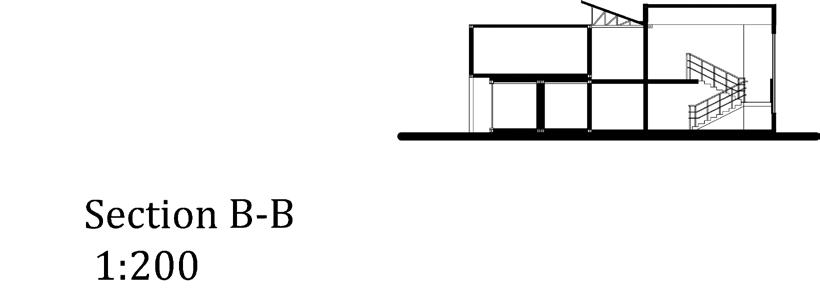


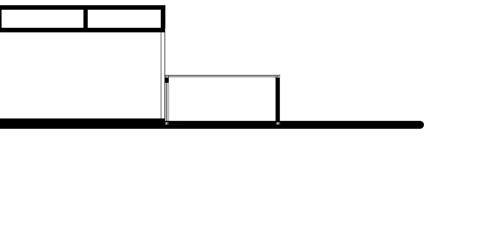




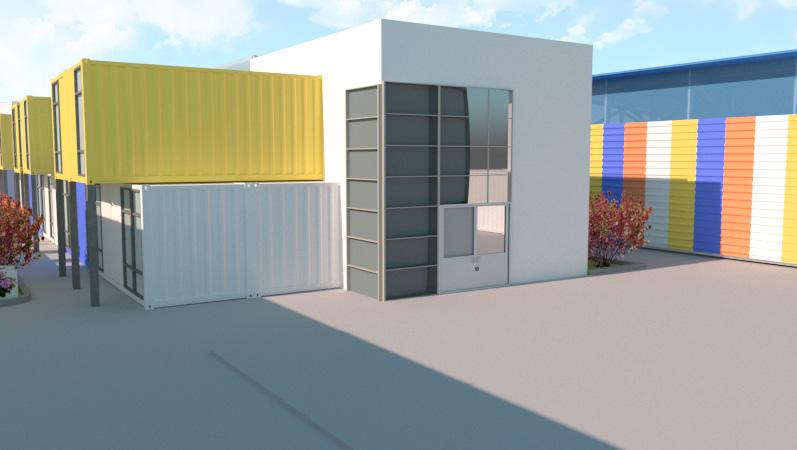


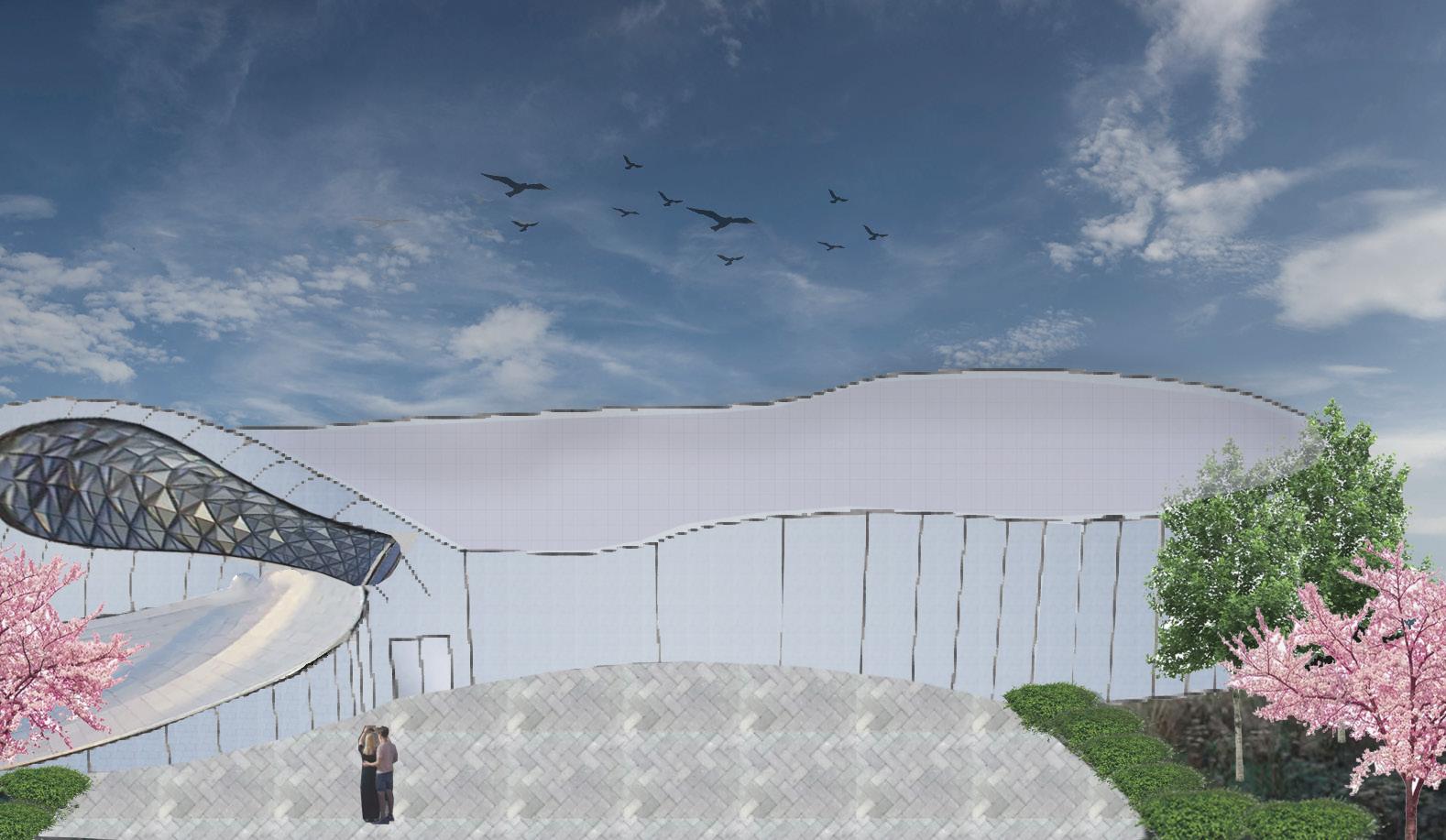
The project is to design a Cultural Centre consists of Theatre, Circular Theatre, Multi-Purpose Hall, VIP Suite, Activity Halls, Public Spaces and Administration.
The design came from the ground to the Roof” the form of the Theater” came from a line that flows smoothly in an inclined way that projected from a point (Start) at the site to reach a top-level.
The cladding of the building is custom-made pure white aluminium. White stone and concrete are also used as part of the wall. The skylight above the auditorium utilizes natural daylight. During the day.


Aqaba, Jordan

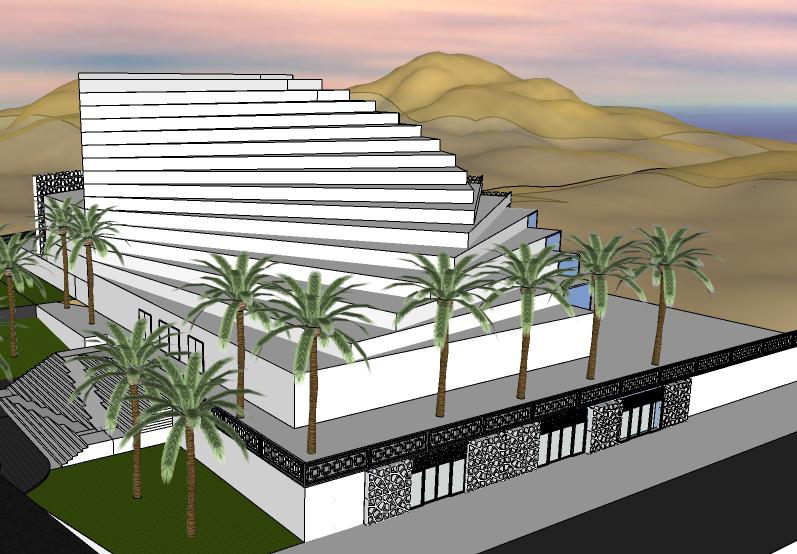
The design concept comes from the definition of a Mosque, which is a place for praying and going from body to soul. This plan is shaped in this framework as the mosque symbolises ascending spirit from soil to the sky, from city to the Qiblah. The project consists of a prayer hall for men and women, an Imam house and Shops


LEVEL 31.0 MEN PRAYER HALL PLAN SCALE 1:500
LEVEL 37.0
1SF HOUSES PLAN SCALE 1:500




In 2020 the breakout of the Covid pandemic has disrupted cities all over the world. With lockdowns and distancing measures, everyday life in cities transformed drastically. Some cities were able to adapt while others had lasting effects. Amman was no different, some of the measures that were enforced largely tested the city›s capacity to adapt.

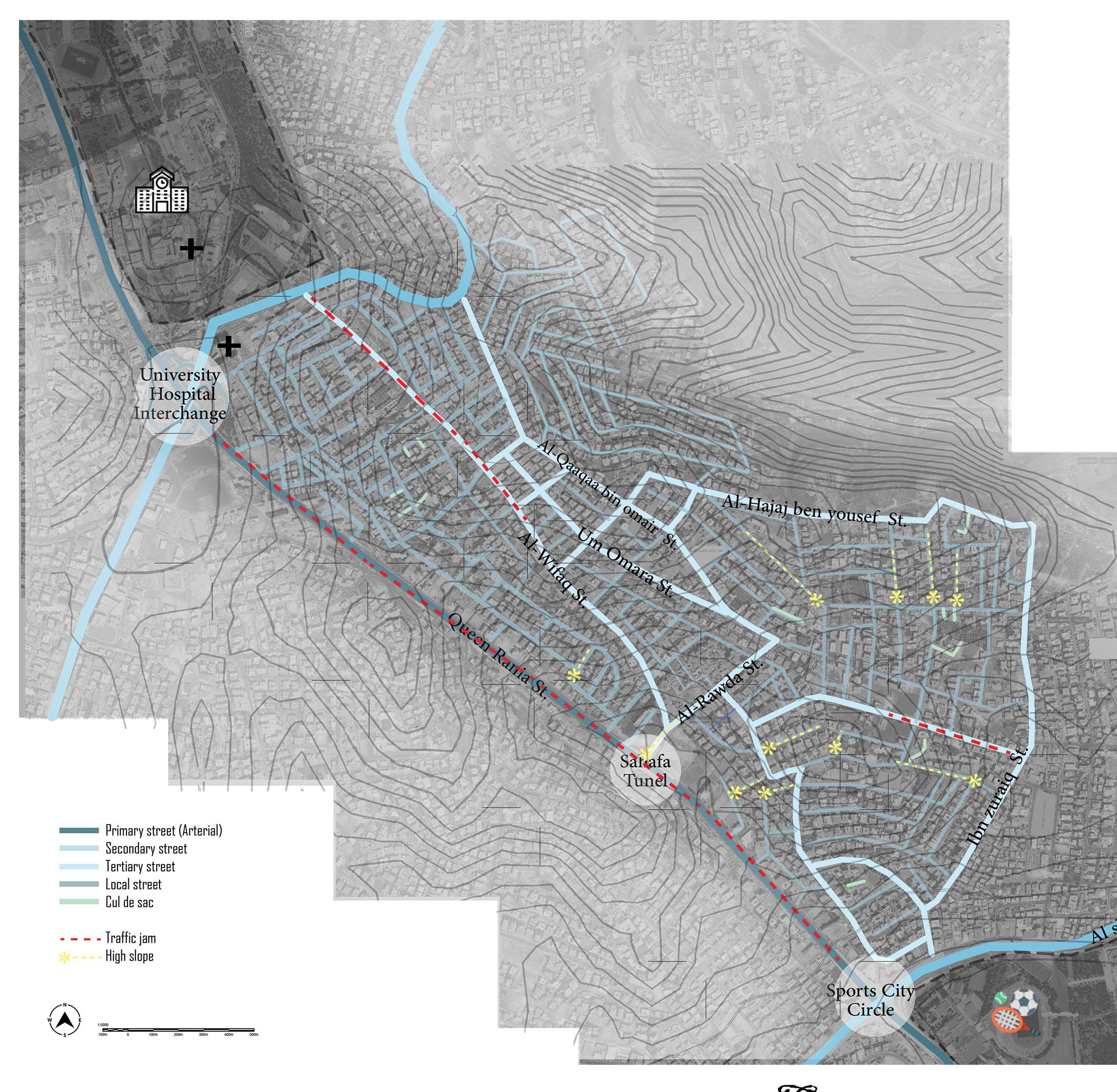

This project aims to increase the resilience of the Dahyet Al-Rasheed neighbourhood in Amman. The goal specifically is to enhance and provide a resilience neighbourhood in terms of the social, economic and environmental fabric in the area .
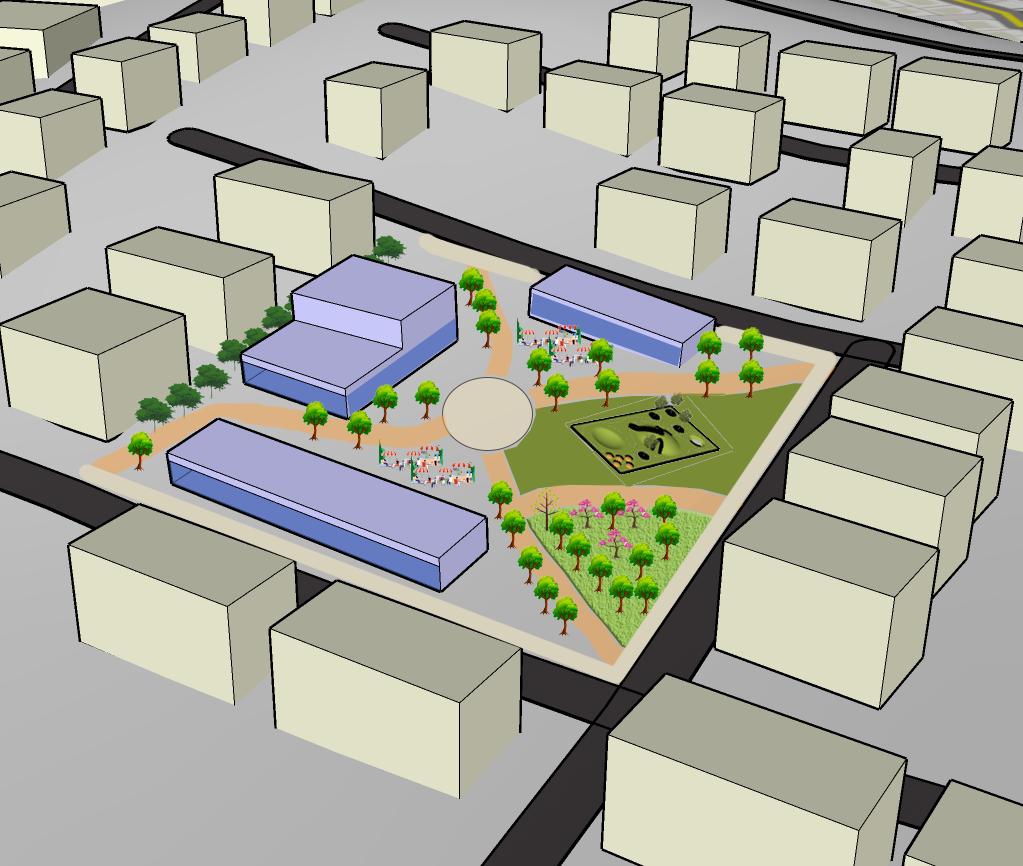

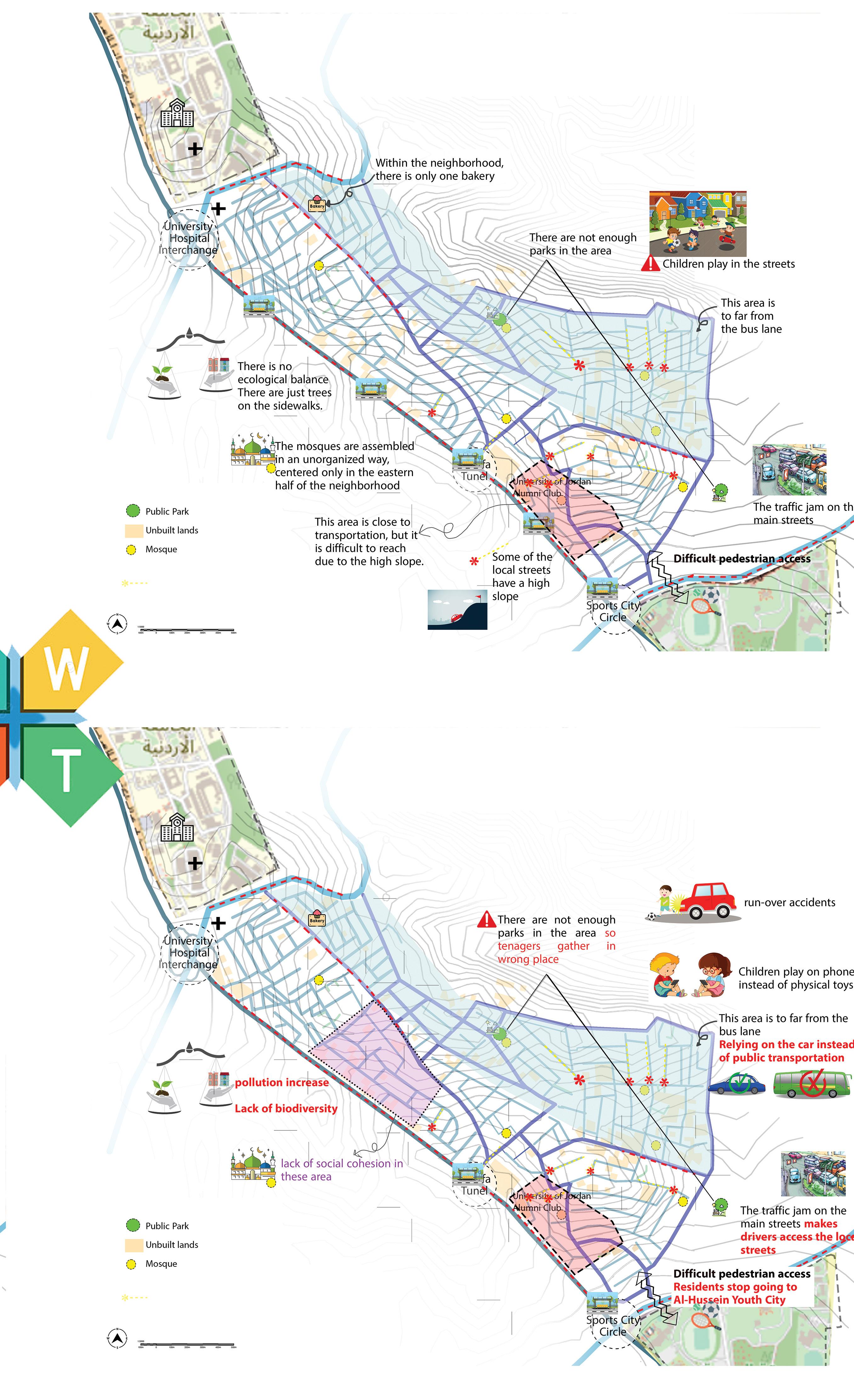
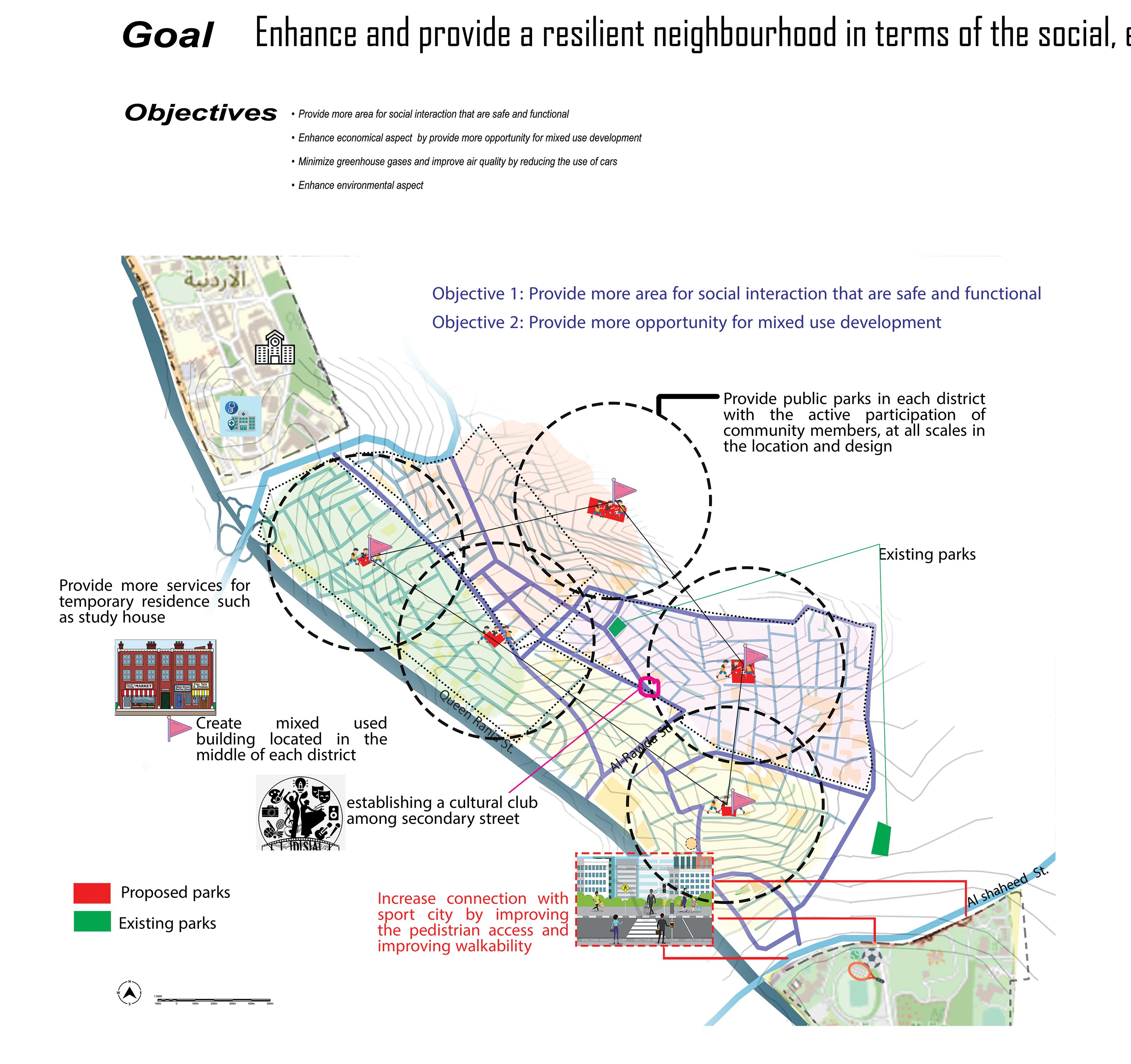
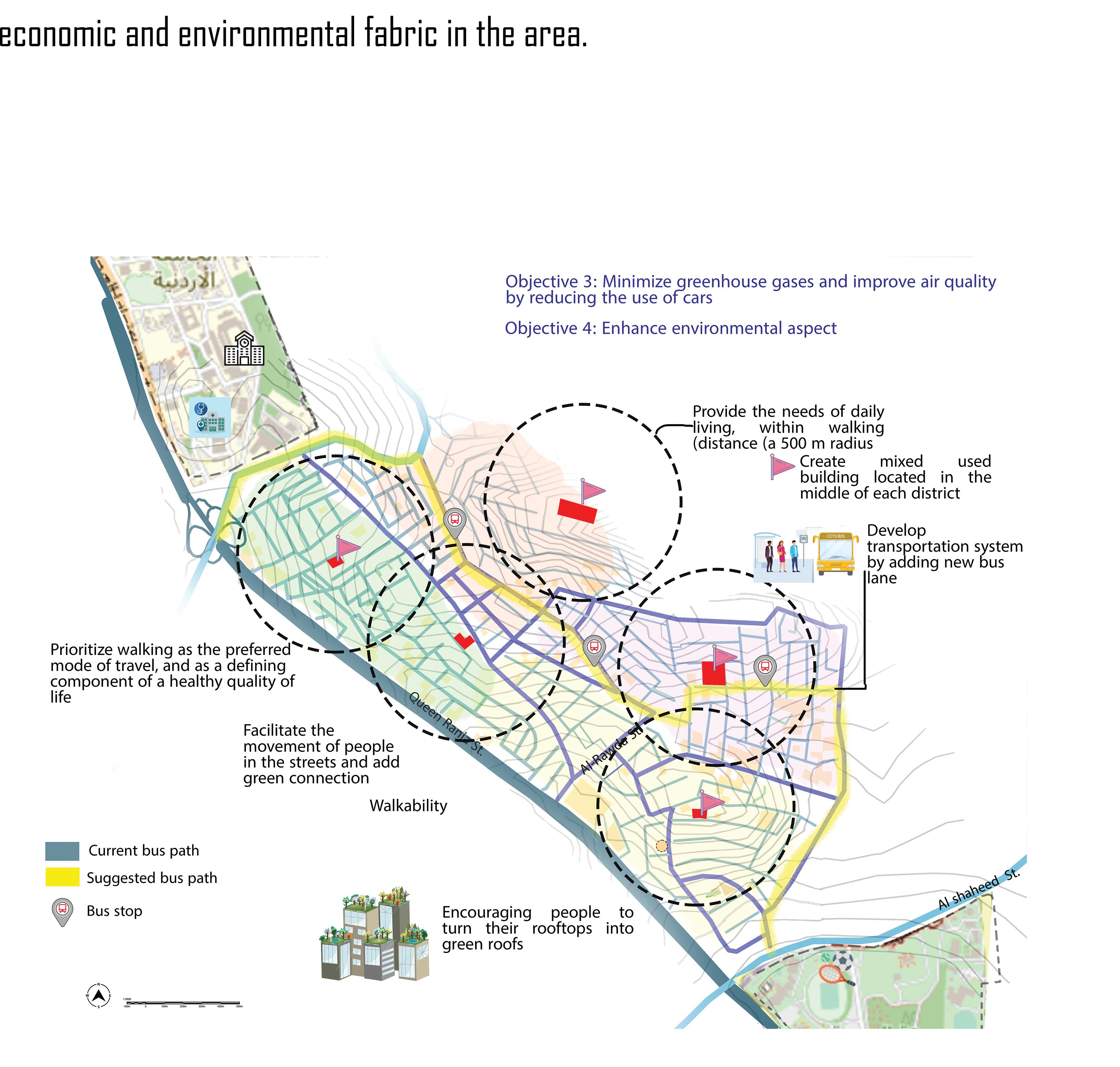
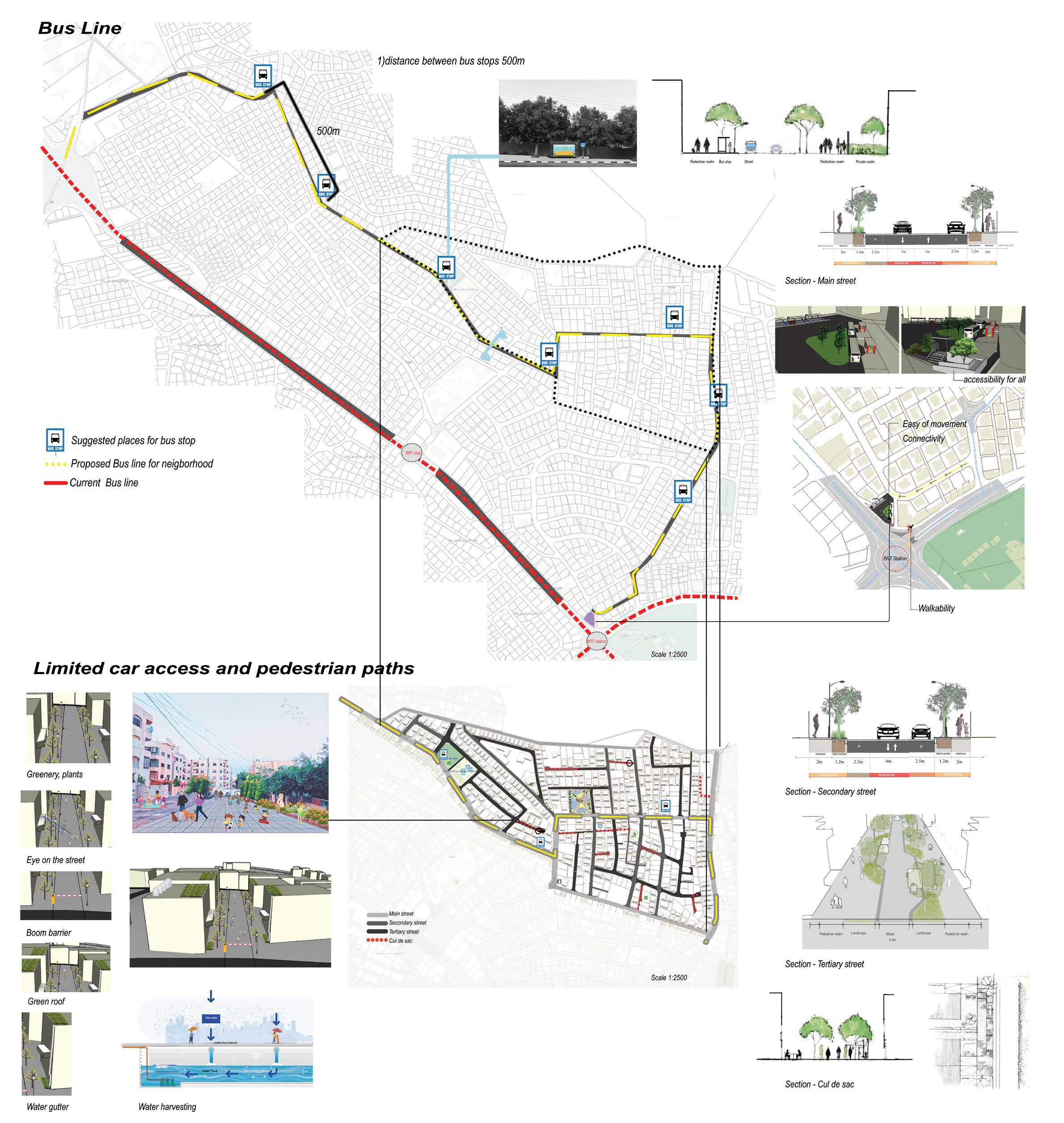

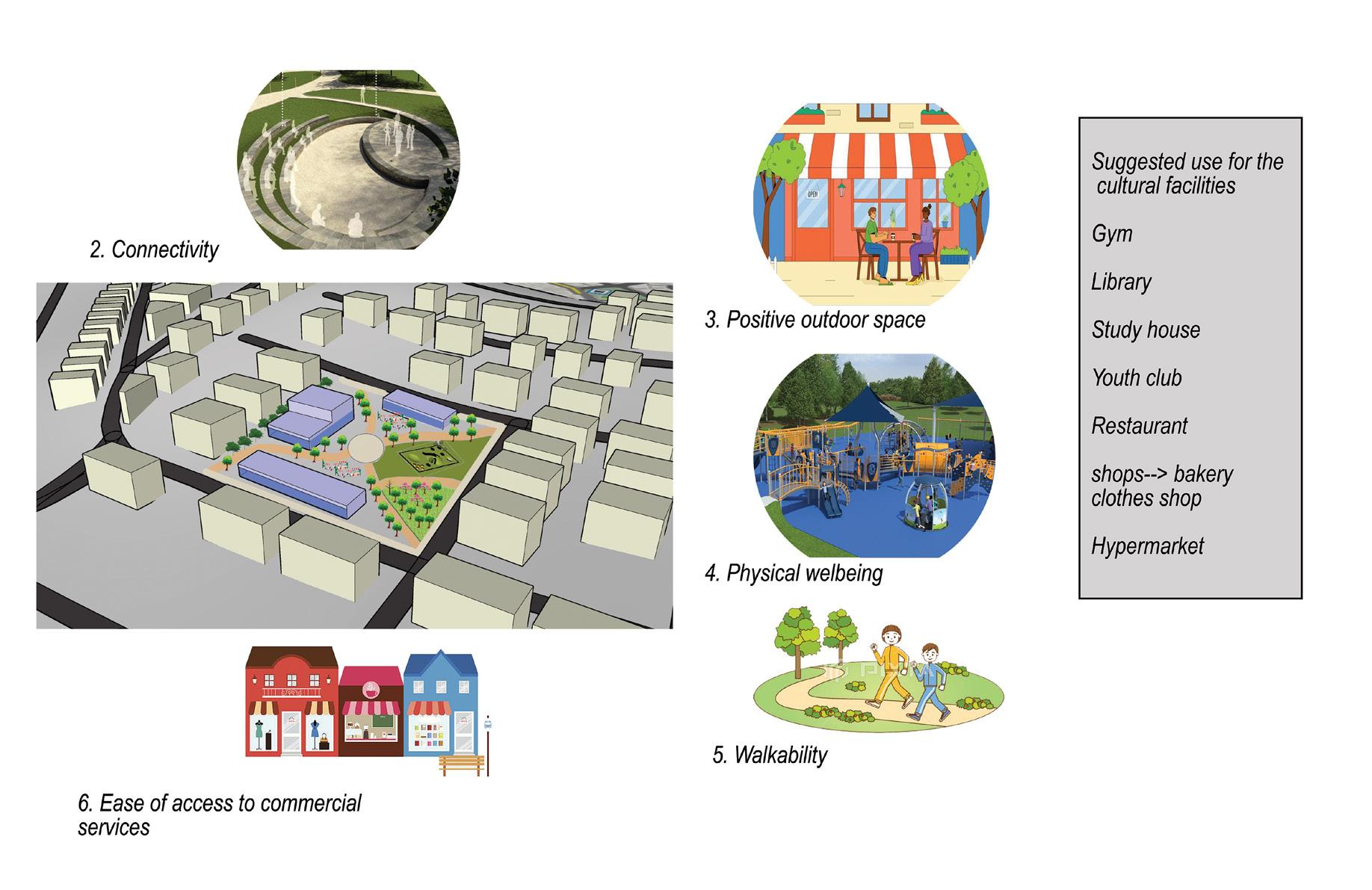
I worked to prepare construction information packages for a complex building project. by creating a set of construction documents, using defined standards. this package includes: - Detailed plans, Sections, Elevations - Detailed Wall section - Windows and Doors schedules - Finishing schedule - Spaces schedules for all levels
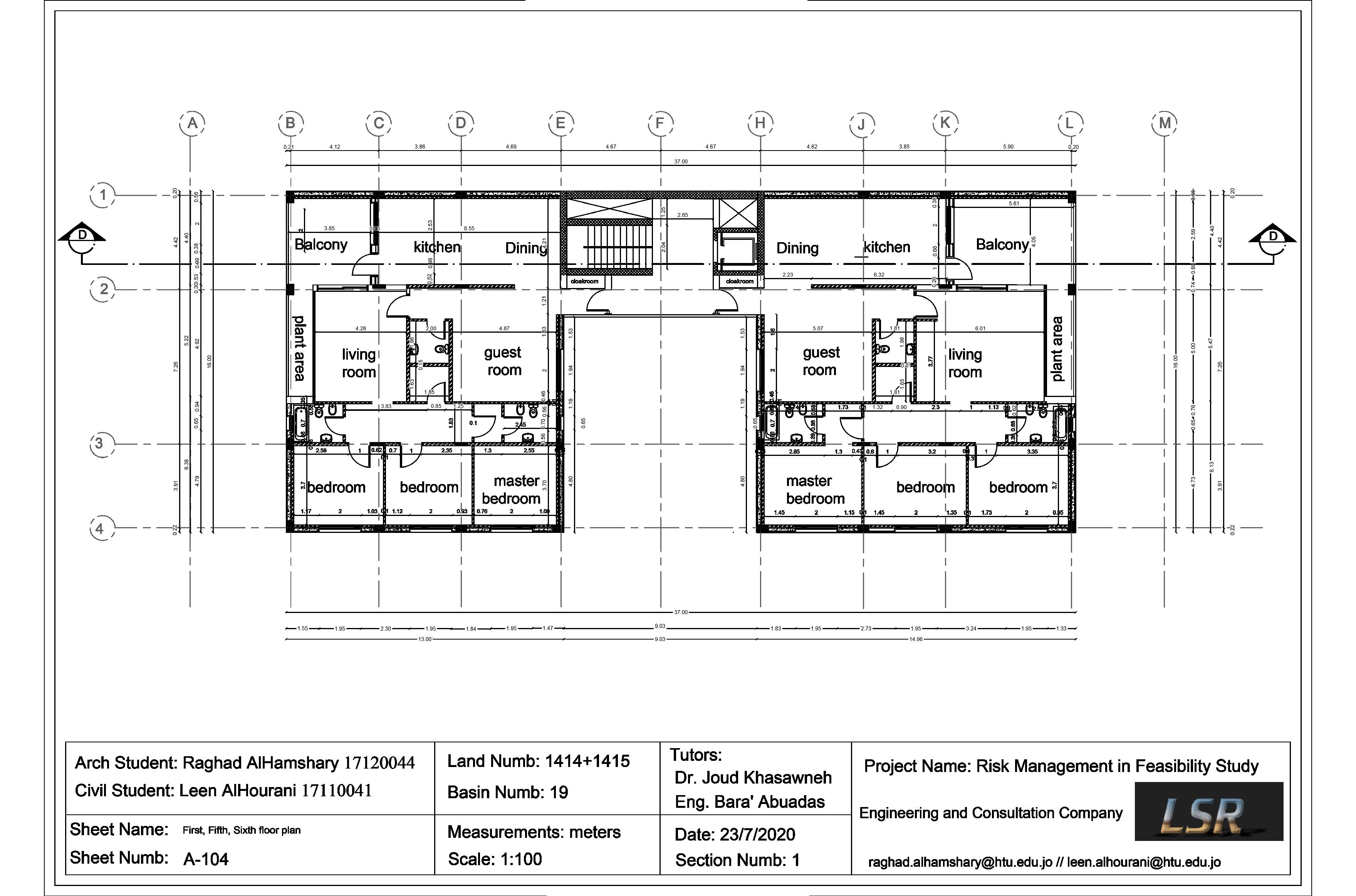
Here are some drawing from the package
