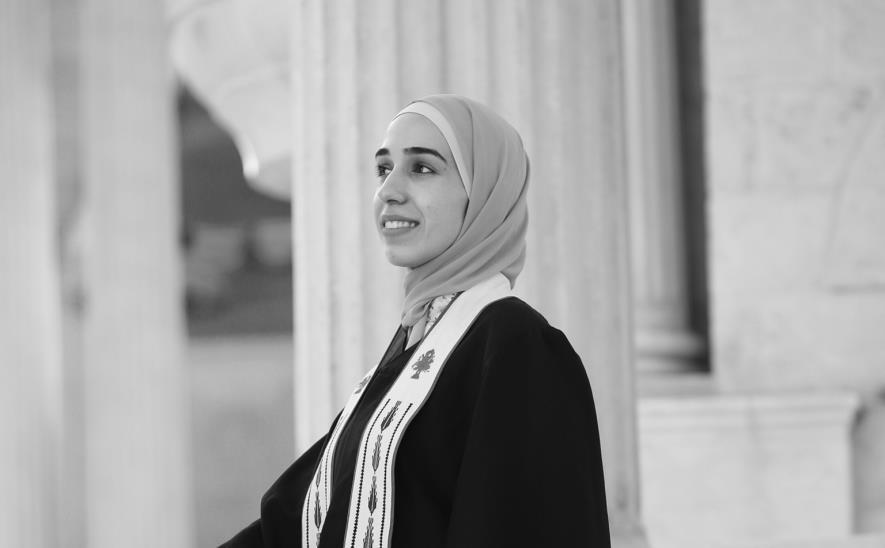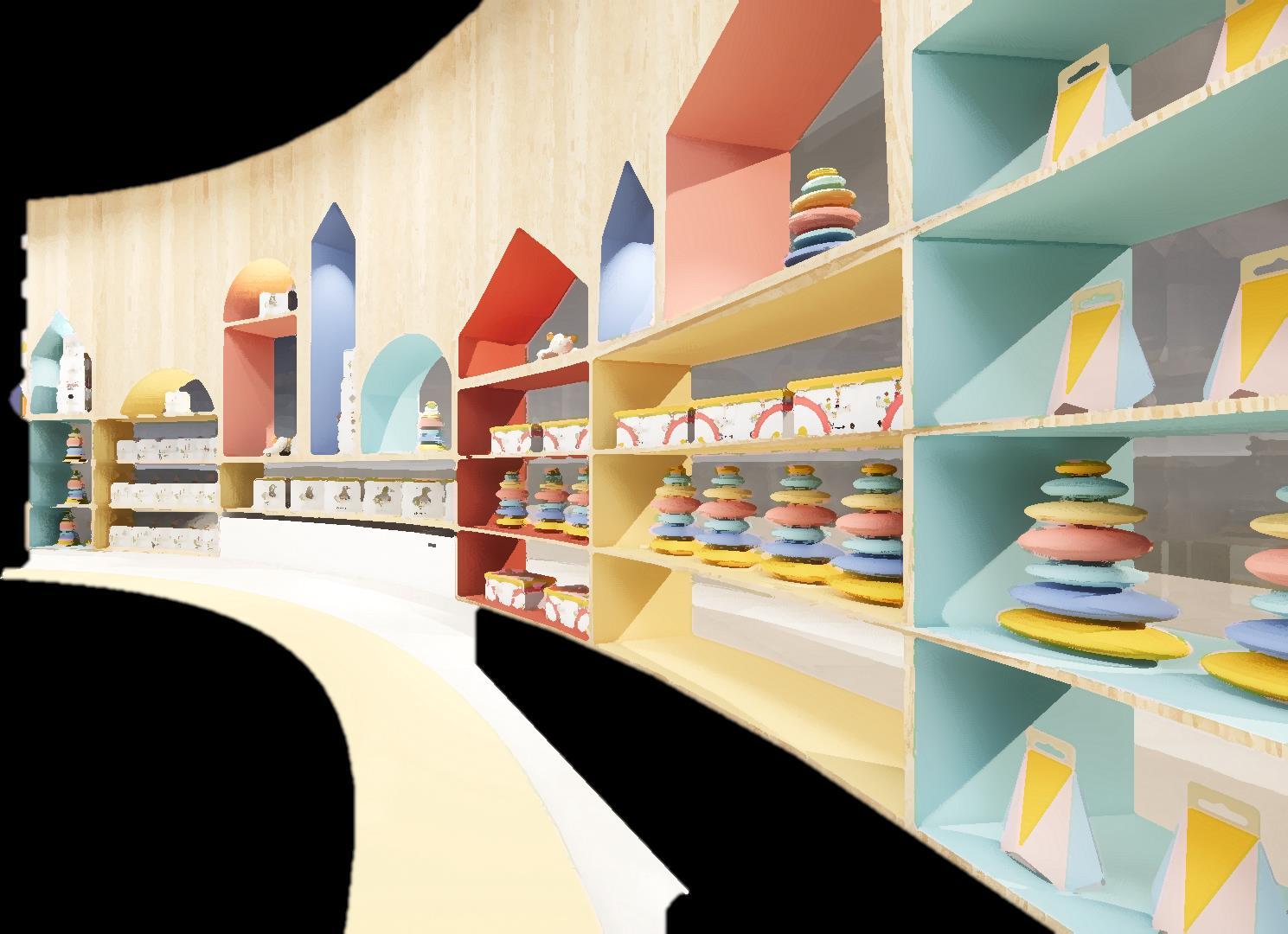RAGHAD KHLEIF








Hello! My name is Raghad khleif and I am a Palestinian architect, I see architecture as an art of thinking mind that tells a story. I am interested in cultural heritage, landscape, and revisualizing our experience through both of them.

Experience
Training at A.E.G
Architectural and Engineering Group
Participation in one week clay soil workshopRiwaq center for heritage preservation
Graduation project Architecture of remembrance, Artas village
Teaching and research assistant at Architecture department - Birzeit university
Training at Centre for Cultural Heritage Preservation - CCHP


Is an alternative trail includes stations with various activities centered on preserving the functional, spiritual and cultural memory of the Site.























YEAR: 4 - 1ST SUMMESTURE
DESIGN 5 - PARTNERS
SITE LOCATION: SITE LIES IN THE HEART OF THE WEST BANK, IN THE ECONOMIC CAPITAL OF PALESTINE,RAMALLAH,IT IS LOCATED IN THE WEST BANK. AN AREA OF 16.5 KM2 AND A POPULATION OF ABOUT38.998 INHABITANTS , WHILE THE POPULATION OF THE PROVINCE IS ABOUT 328.861 INHABITANTS.RAMALLAH IS ADJACENT TO THE CITY OF AL-BIREH SO THAT THEIR BUILDINGS AND STREETSOVERLAP TO APPEAR AS A SINGLE CITY. THE SITEIS LOCATEDIN AN IMPORTANT CONJUNCTION BETWEEN RAMALLAH OLD CITY AND NEW RAMALLAH AREAS.



 residential Bazar
Gallery Shopping center
Workshop studios
Workshop studios
Circulation diagram
Shopping center opened to the street
residential Bazar
Gallery Shopping center
Workshop studios
Workshop studios
Circulation diagram
Shopping center opened to the street
 Location – Ramallah Altaha
Location – Ramallah Altaha



workshops studios
Gallery
Commercial -Bazar-
Residential







YEAR: 4 – 2nd SUMMESTURE DESIGN VI
PROJECT DEFINITION: the project is based on an analysis of the components and areas of the AlHisbah market And studying the relationship between people and space and dividing them into categories according to their needs, and finally the proposed design for each area in the analysis
Location: Al hisbah Market is located near the intersection line between the cities of Ramallah and AlBireh near Al-Manarah Square, which is an important and vital center.



















My room before & after
















On the middle of Ramallah city, where Alisteqlal playground located we were required to design a new playground concept, through my analysis I dealt with the ground contour in carful way .so, I decided to shape my design Depending on the contour lines.

07 Principles of architecture
First year








