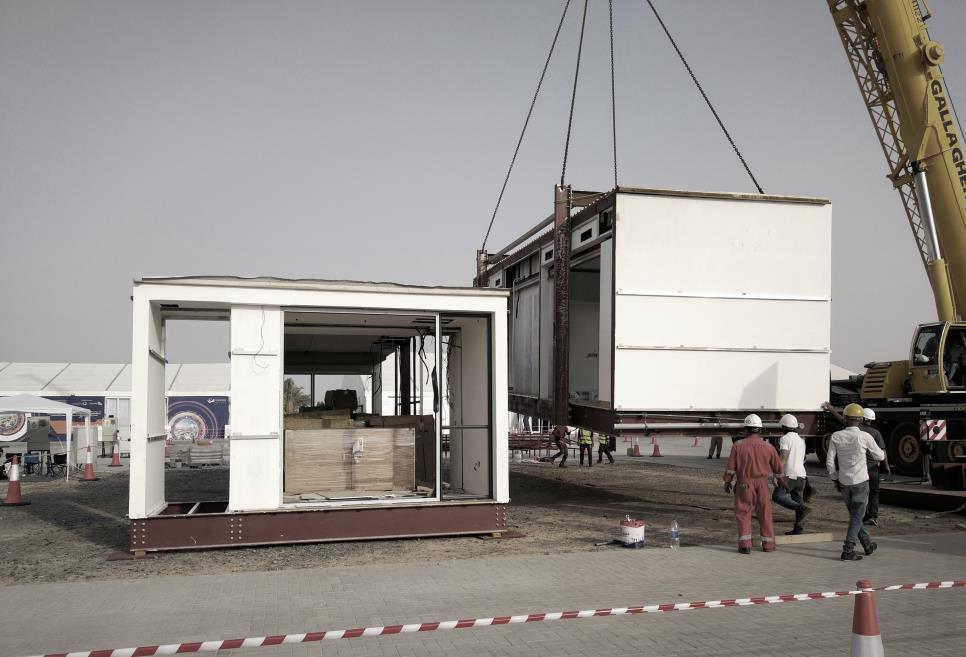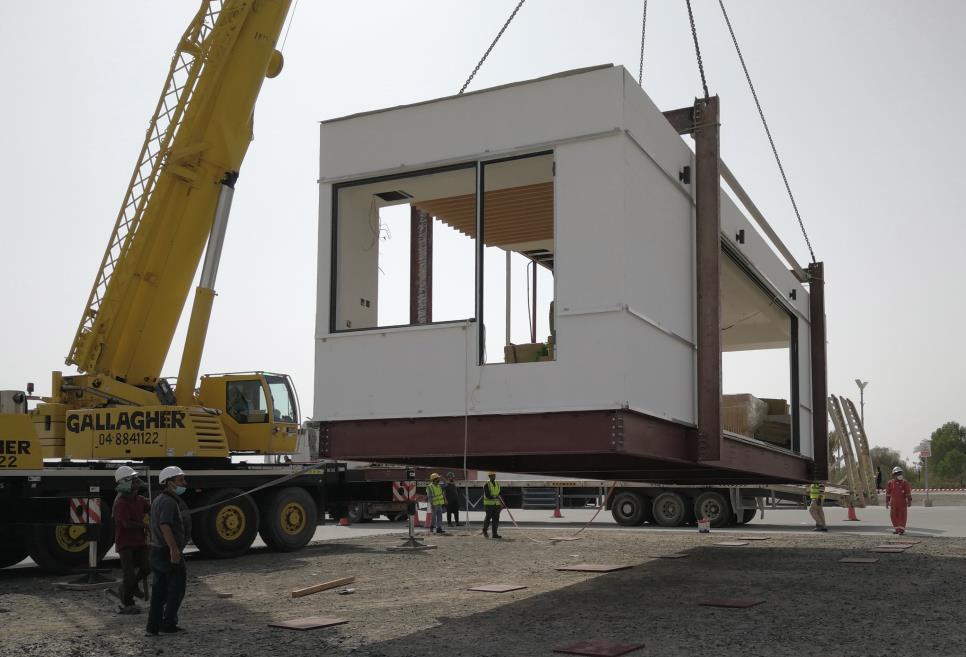A
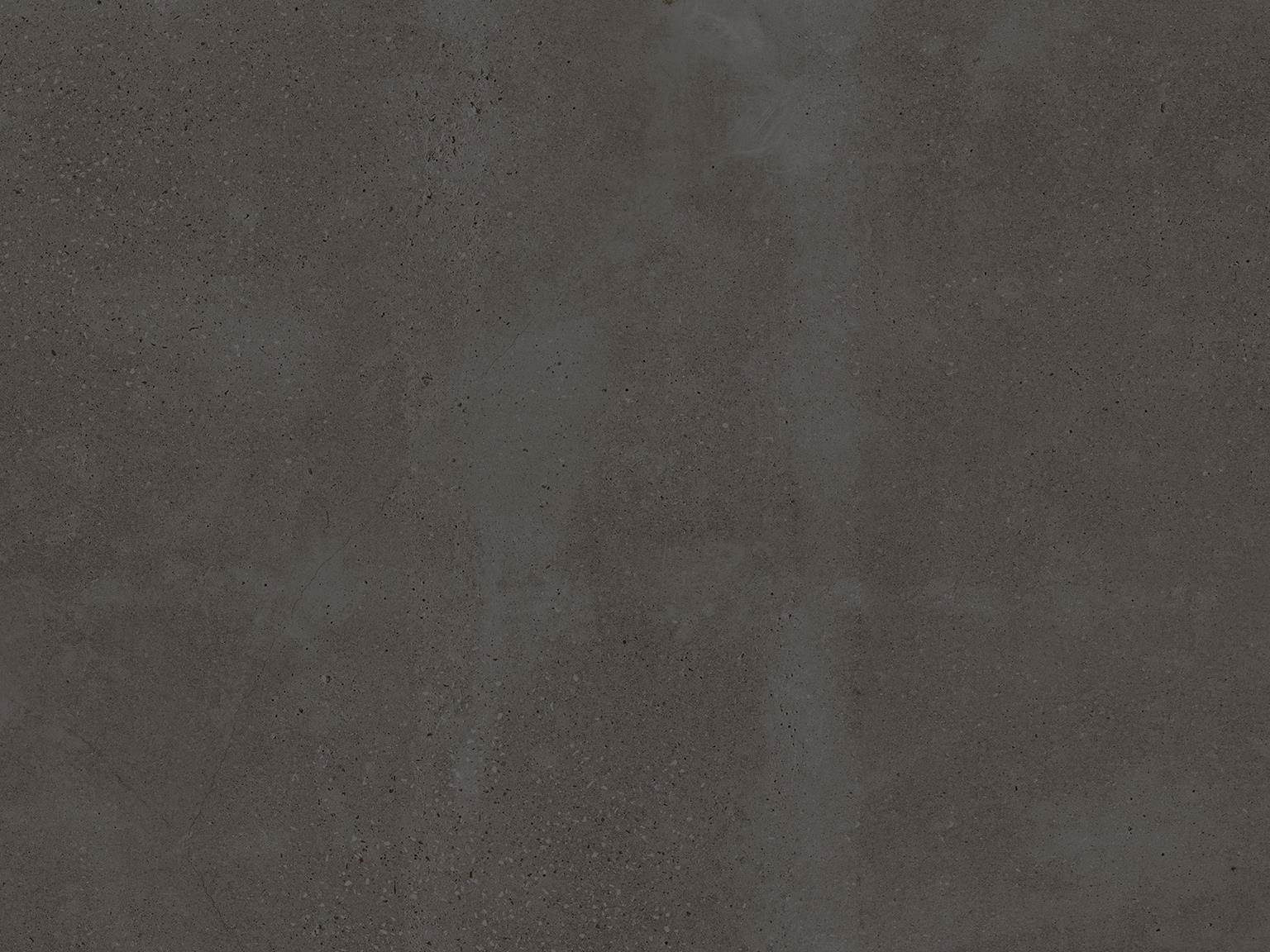
H A D R
Architectural Engineering Graduate
EDUCATION
▪ Bachelor’ s degree in Architectural Engineering in the University of Sharjah, United Arab Emirates from – 20172022
EXPERIENCES
Active member and Instrumentation contact in Team Sharjah, project SHARE, the 2nd place winner in the Solar Decathlon Middle East 2020 international competition –(SEP 2019 – NOV 2021) ▪
Certified to have completed the OSHA Hazardous Course – Summer 2021 ▪ Attended an intensive design workshop in building parametric foam designs –November 2019 ▪
Saudi Arabia
Intern architect at WATAD studio, Jeddah, KSA – Summer 2021 ▪ Voice over for Vogue Arabia – Summer 2020
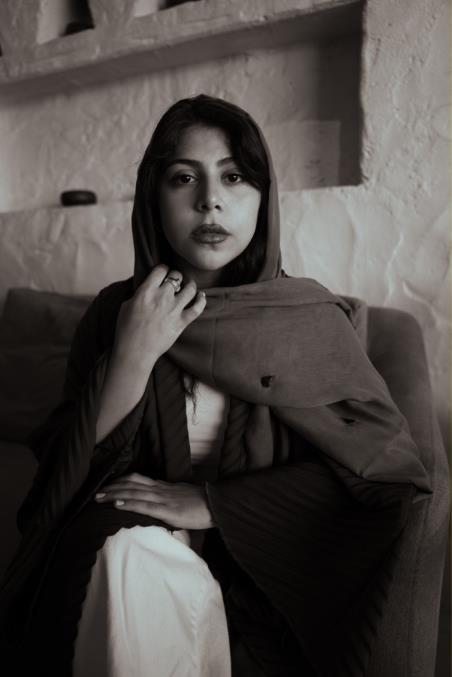
Intern architect at HR architectural office, Medina, KSA, – Summer 2018
Freelancing in branding and social media graphics
SKILLS
UNIVERSITY RESEARCHES
Adaptive reuse of heritage buildings: An application on Al Qassimi Hospital as communal cultural hub – (2021- 2022)
Urban Regeneration: Heart of Sharjah – 2021
The Influence of different construction systems on the building’ s insulation and thermal mass performance – 2021
Adaptive reuse of heritage building and the impact to the visual comfort: Assessed by the lighting quality – 2020
SELECTED AWARDS ▪ Exhibited in the Annual Engineering Undergraduate Senior Design Project as one of the best engineering projects in the academic year – 2022 ▪ Institutional Excellence Award – UNI design competition, Barcelona - December 2020. Museum for Building Materials ( HAPTIC) - design competition by UNI, Spain ▪ 2nd place winner, Team Sharjah, in the SDME 2020 international competition – (SEP 2019 – NOV 2021)
Museum of Material, LA ROCA
Sharjah Oasis For Technology And Innovation; S.O.T.I
Adaptive Reuse Of Modern Heritage Buildings; APPLICATION ON AL QASSIMI HOSPITAL AS A COMMUNAL CULTURAL HUB
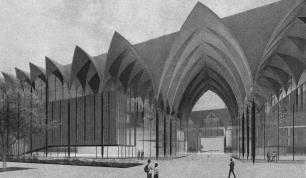
Solar Decathlon Middle East
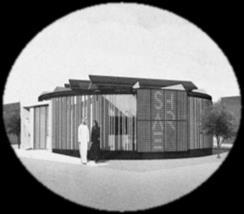
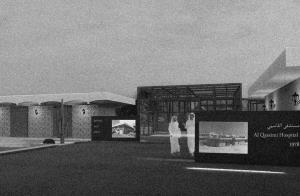
PROJECT SHARE: SUSTAINABLE HABITAT FOR THE ADAPTIVE REGENERATION OF THE ENVIRONMENT
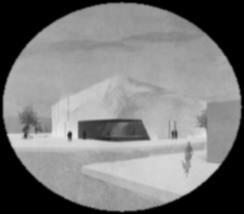
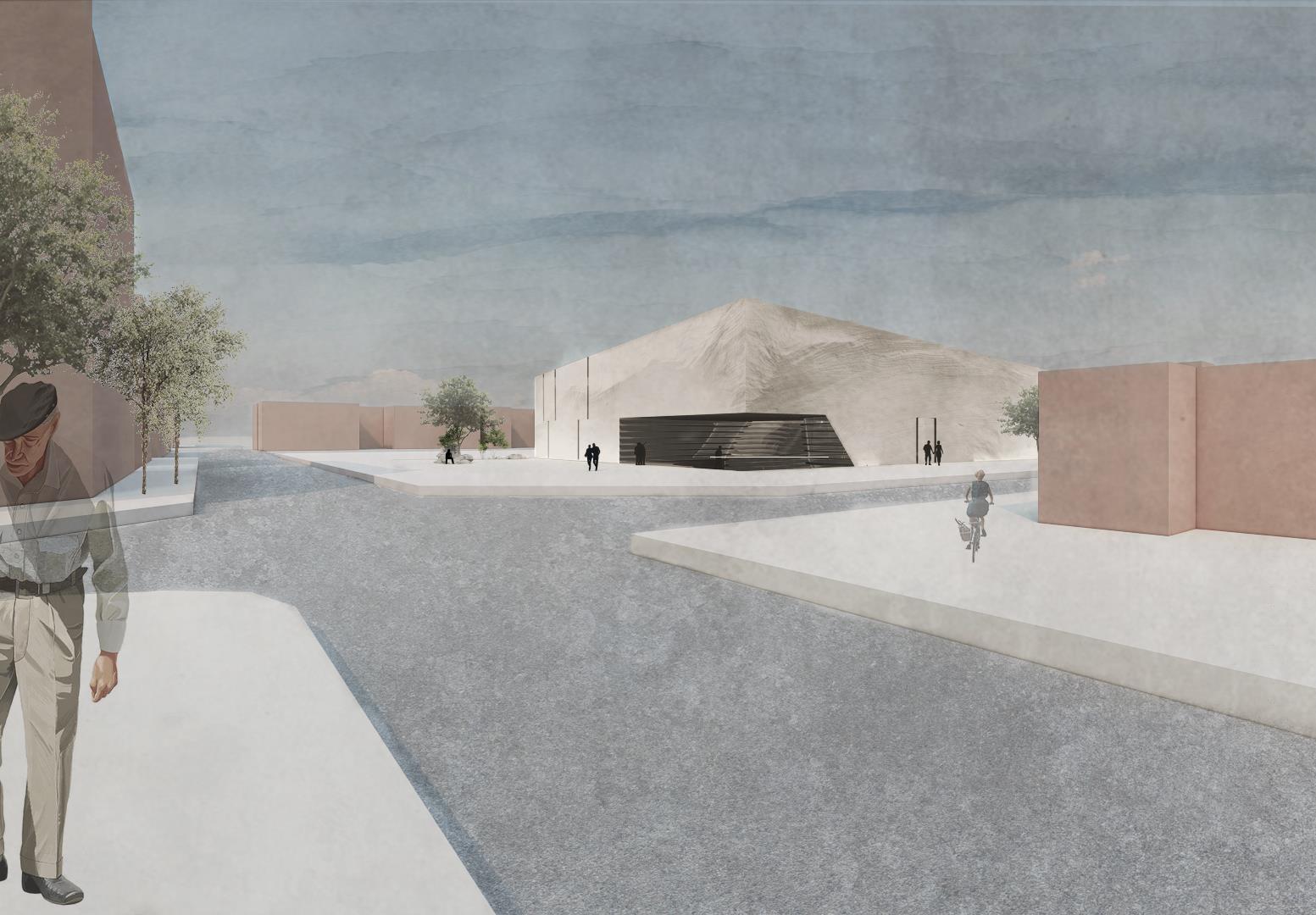
MUSEUM OF MATERIAL, LA ROCA
The approach of this design primarily focuas on user experience by engaging them through interavtive elements, sensory experiences of the bulding itself and relating it to the urban fabric of the city of Barcelona, “ppromoting knowledge, understanding and appreciation of the role of material witin construction and architecture,” taking the visitors on a journey through the different stagesof bilding materials in term of material expression, bringing you LA ROCA, a sculpture from nature, where everythingoriginates
The Approach
INTERACTIVE ELEMENTS
• Fits all ages
• Educational
• Comprehensive
• Easily incororated

MATERIAL STAGES
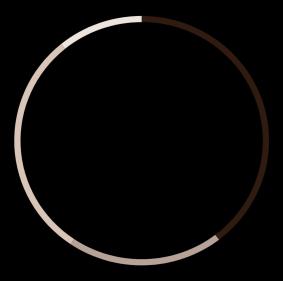

• Different Levels
• Different Properties
SENSORY EXPERIENCES
• Auditory
• Tactile
• Physical Properties
• Visual
DESIGN ELEMENTS INSPIRED FROM THE URBAN FABRIC
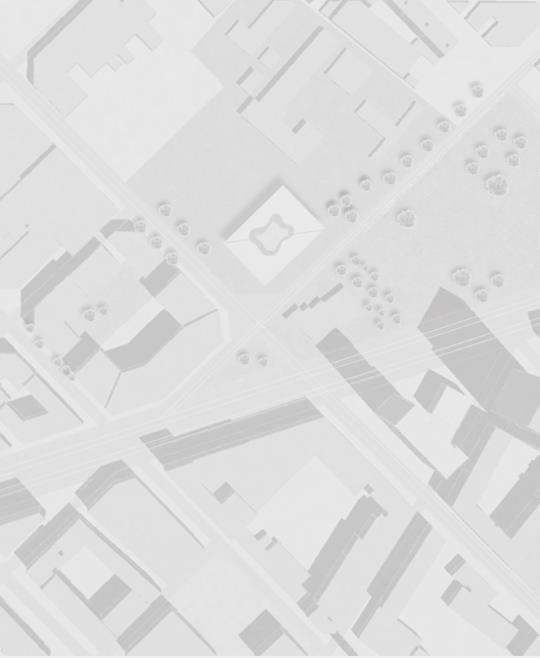
• Courtyard
• Symmetry
• Superblocks
This proposal digs down into the past and reaches up into the future. Starting with a compact of raw matter, the museum is split into 3 stages, each representing a stage of the material life and the revolutionary changes of the 21st century.
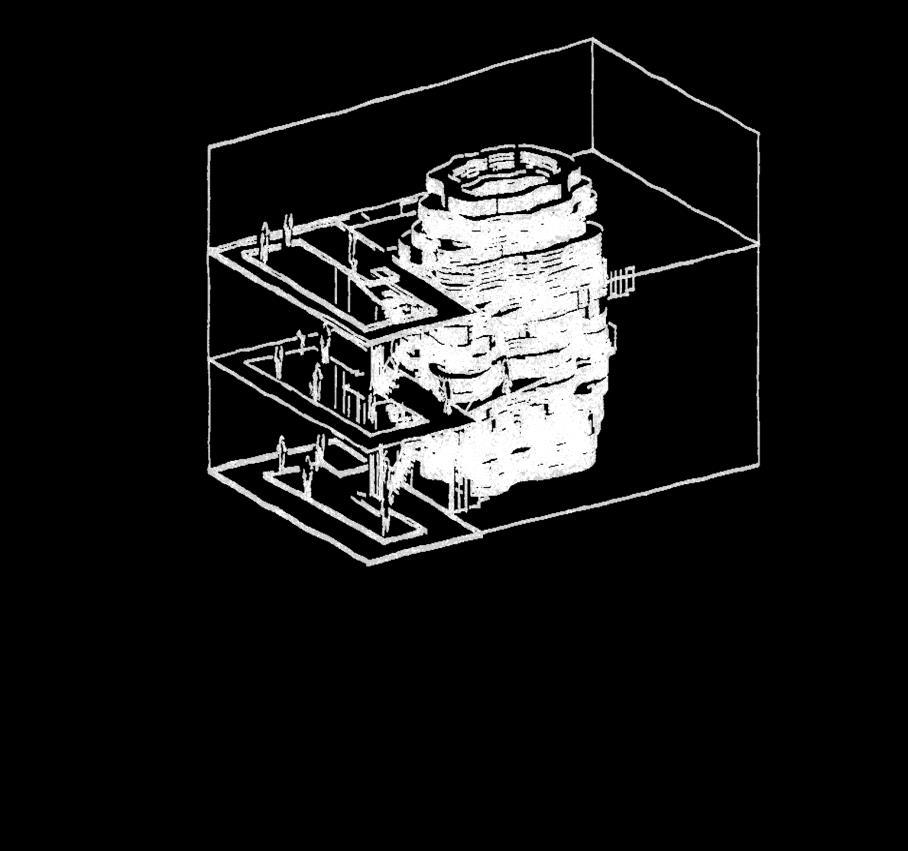
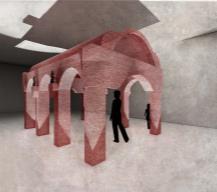
As an analogy to the untainted identity of materials underground, the mass is recessed into the ground. Then, the middle stage expresses the possibilities reached with human intervention – displaying innovative ways of using traditional materials. Reaching up to the future where the development of the most innovative materials is showcased.
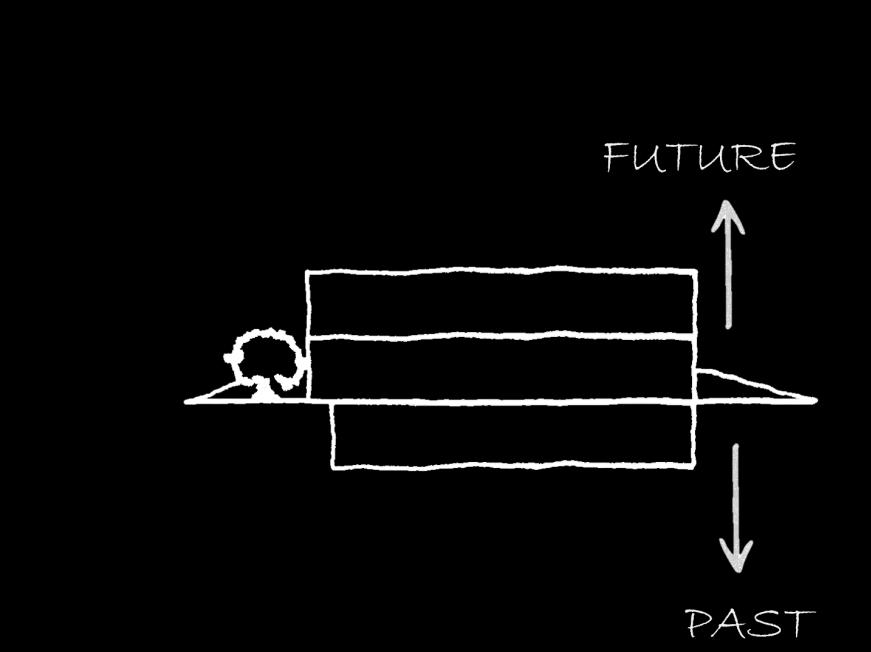
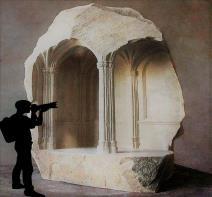
Third, in order to relate the mass to the urban fabric, an icon has been created with a functional purpose that mimics the verticality of the surrounding skyscrapers, in addition to carving the block of matter to create an internal courtyard inspired by the superblocks of Barcelona. Fifth, creating an access that is more welcoming and engaging to the public, and finally gradually adjusting the massing to improve the environmental behavior, allowing sunlight into the court, and enhancing the ventilation.
Stages
Building materials in their most raw unprocessed form - untouched by humans or technology –such as clay, stone, mud, and timber
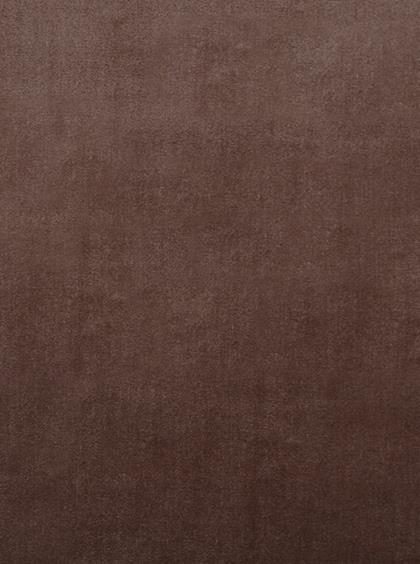
01 Stage 02 Stage
With technology, slowly came the age of bricks, steel and concretes. This stage expresses the possibilities reached with human intervention –displaying innovative ways of using traditional materials.
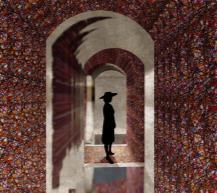
03 Stage
innovative materials coming up in the industry of architecture.
PAST PRESENT FUTURECOMPACT MASS OF RAW MATTER
SEPRATE FUNCTIONS AND RECESSED INTO THE GROUND
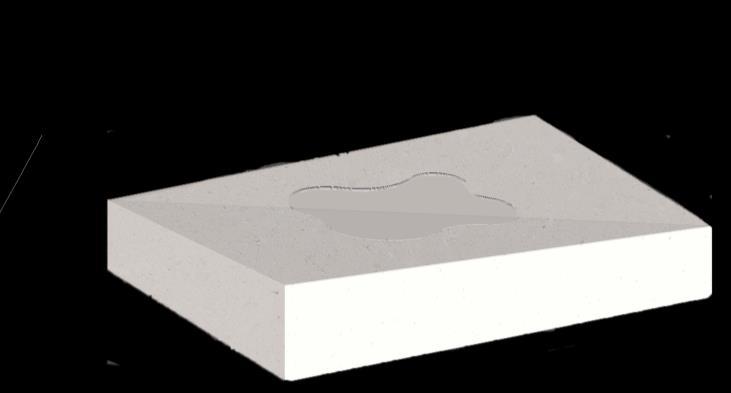
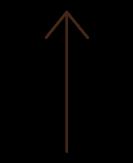
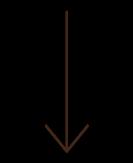


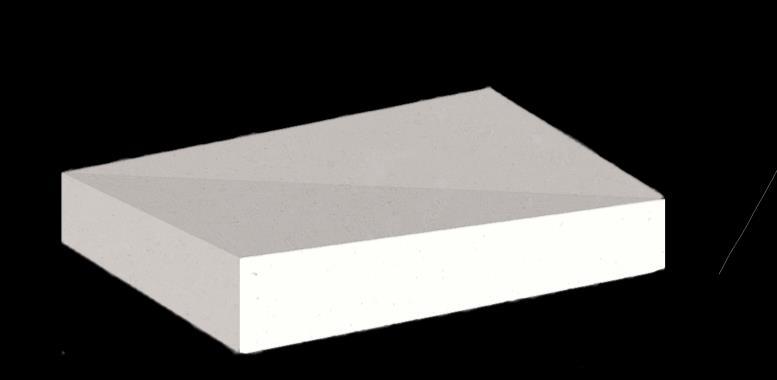
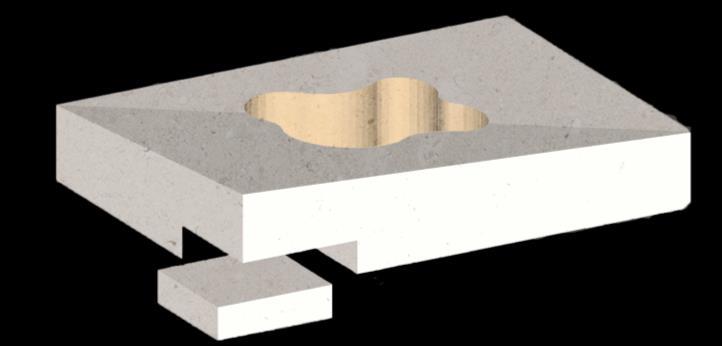

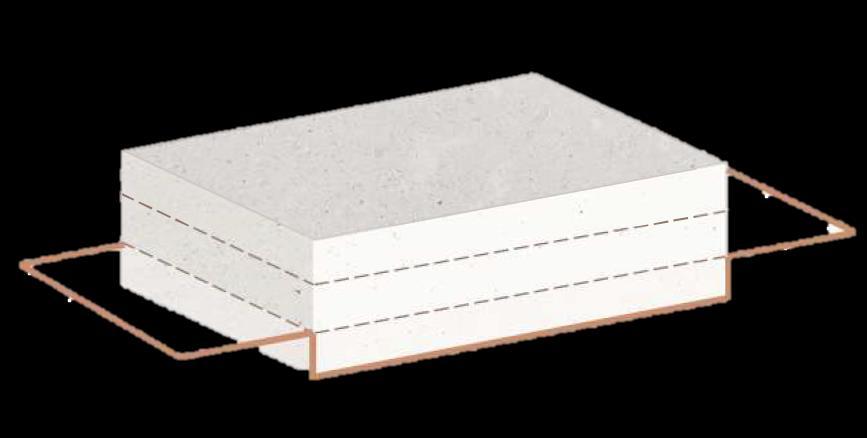
CREATING ICONIC POINT OF THE BUILDING
CREATING AN ACCESS TO COURTYARD AND BUILDING
CARVING THE BLOCK OF MATTER
GRADUAL ADJUSTMENTS OF THE MASSING TO IMPROVE THE ENVIRONMENTAL BEHAVIOUR
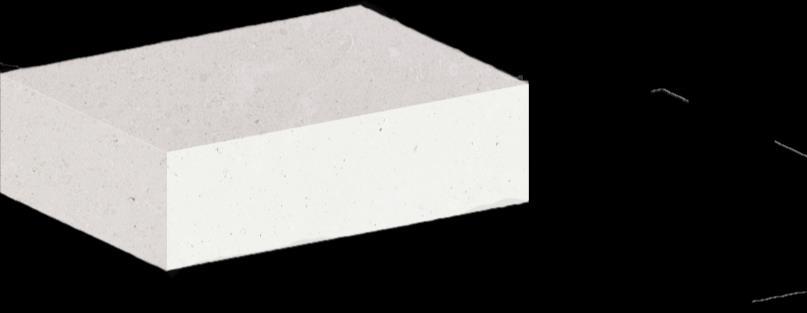
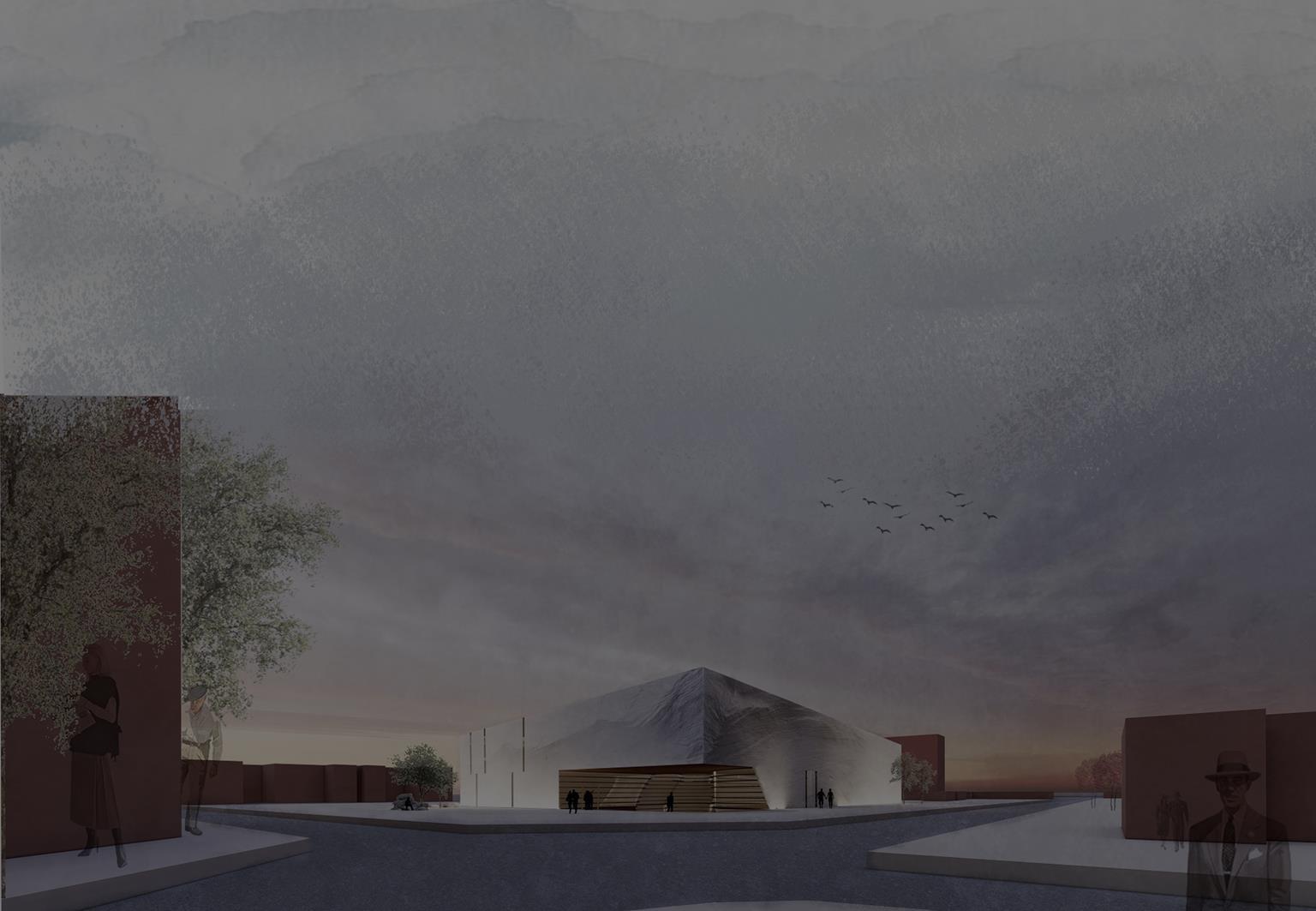
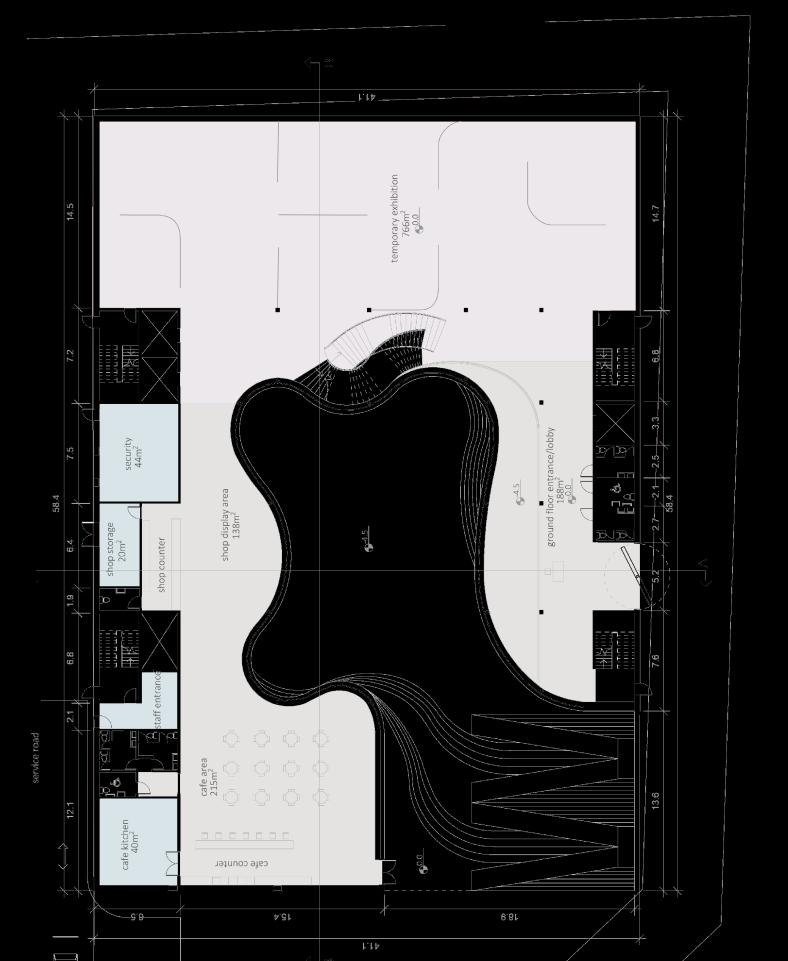
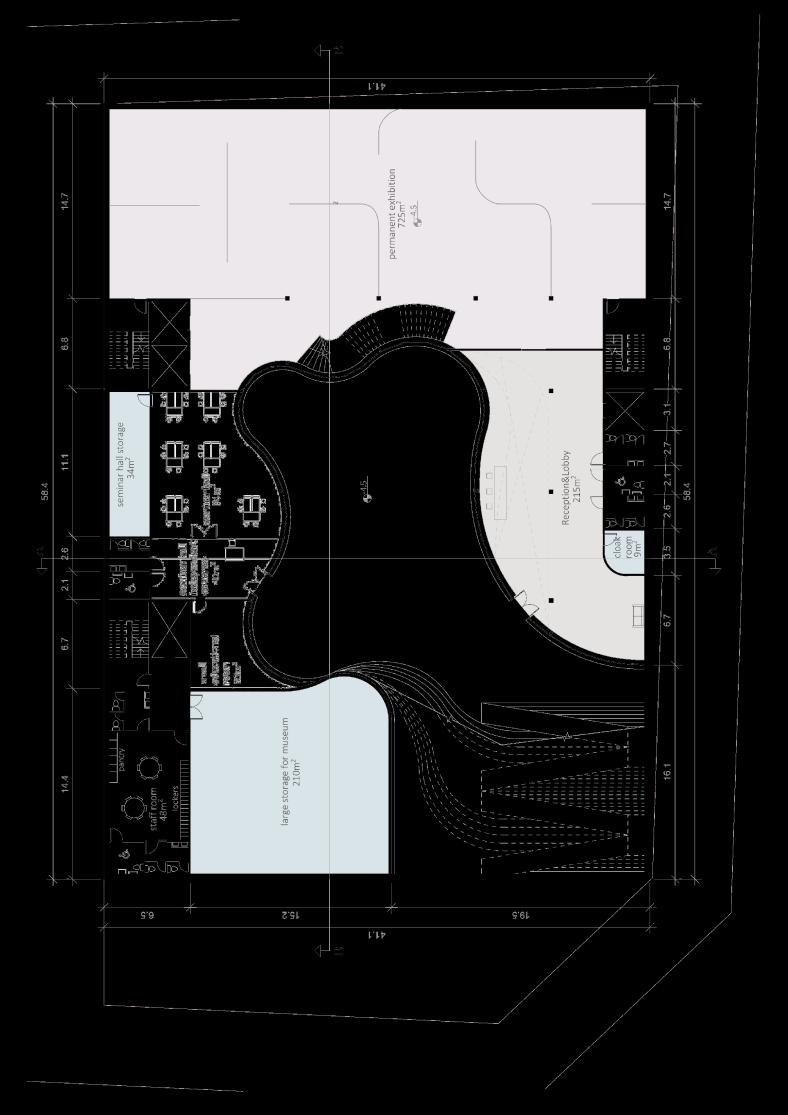
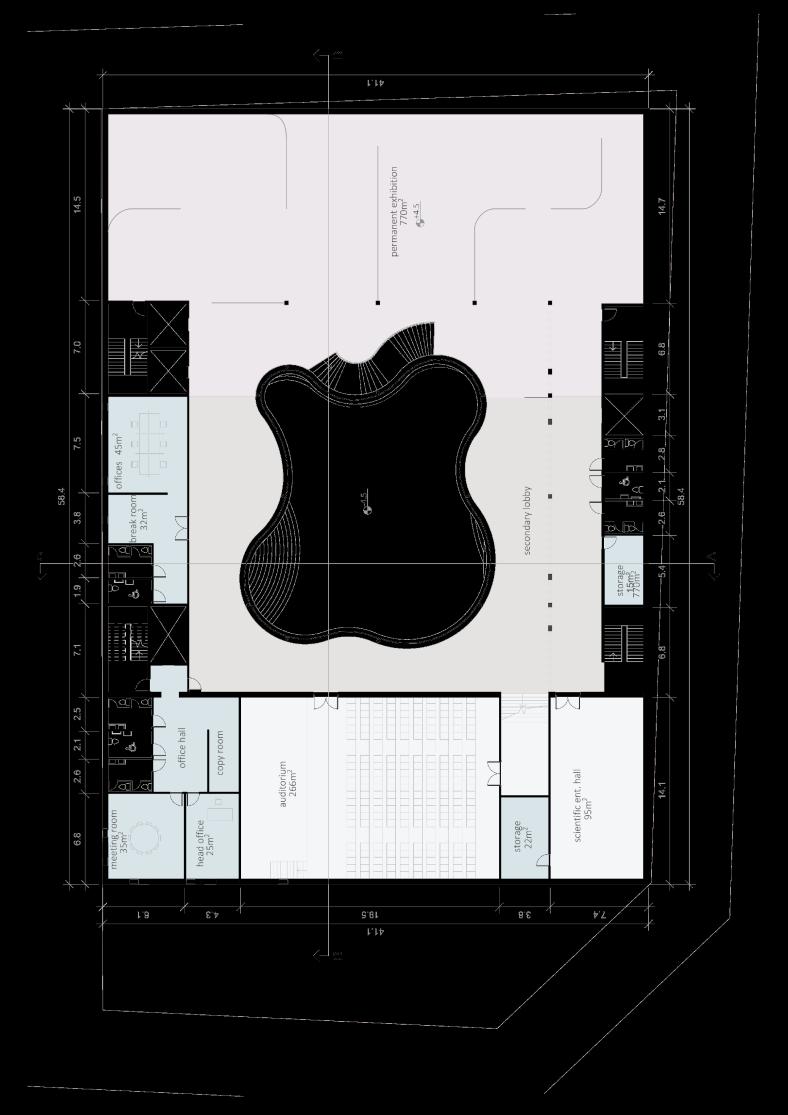
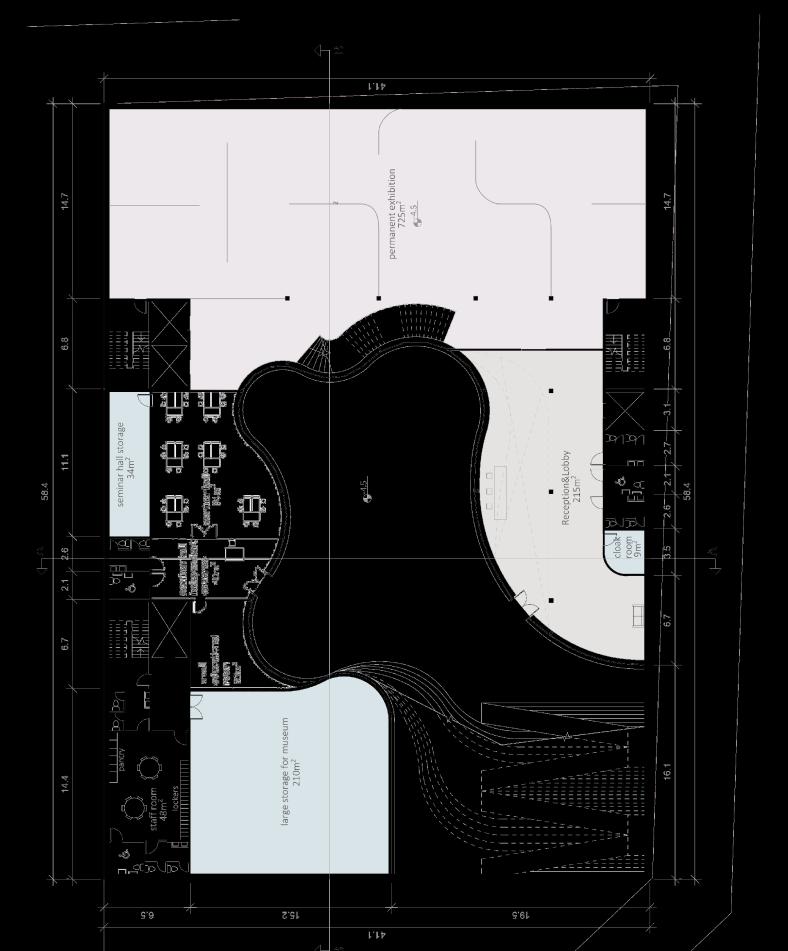
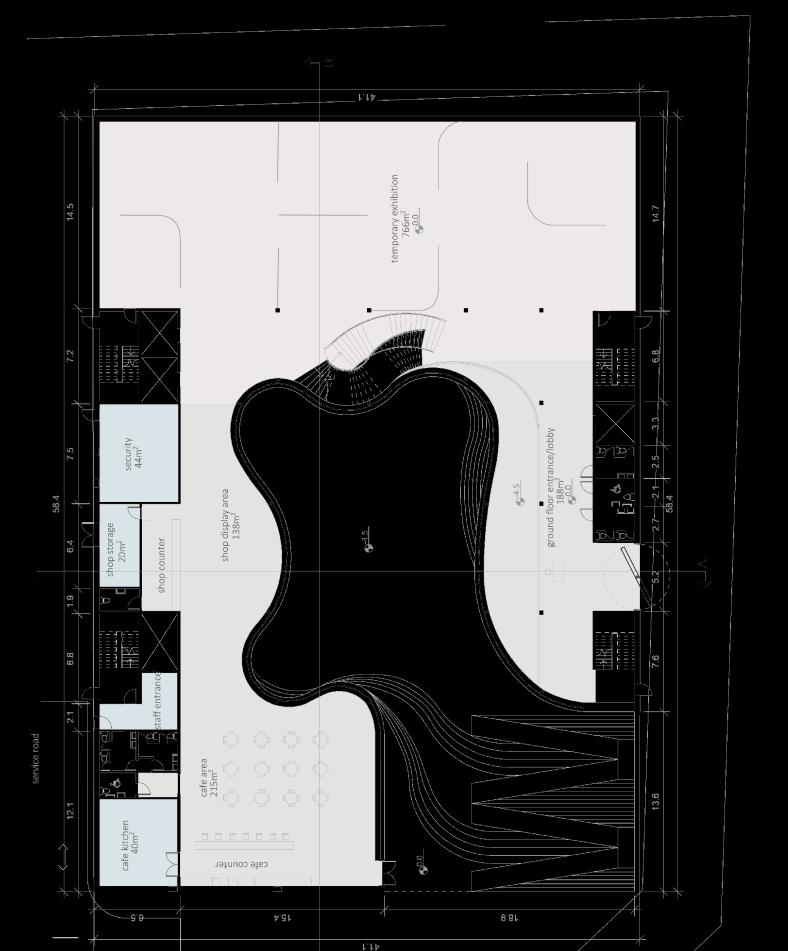


Elevations

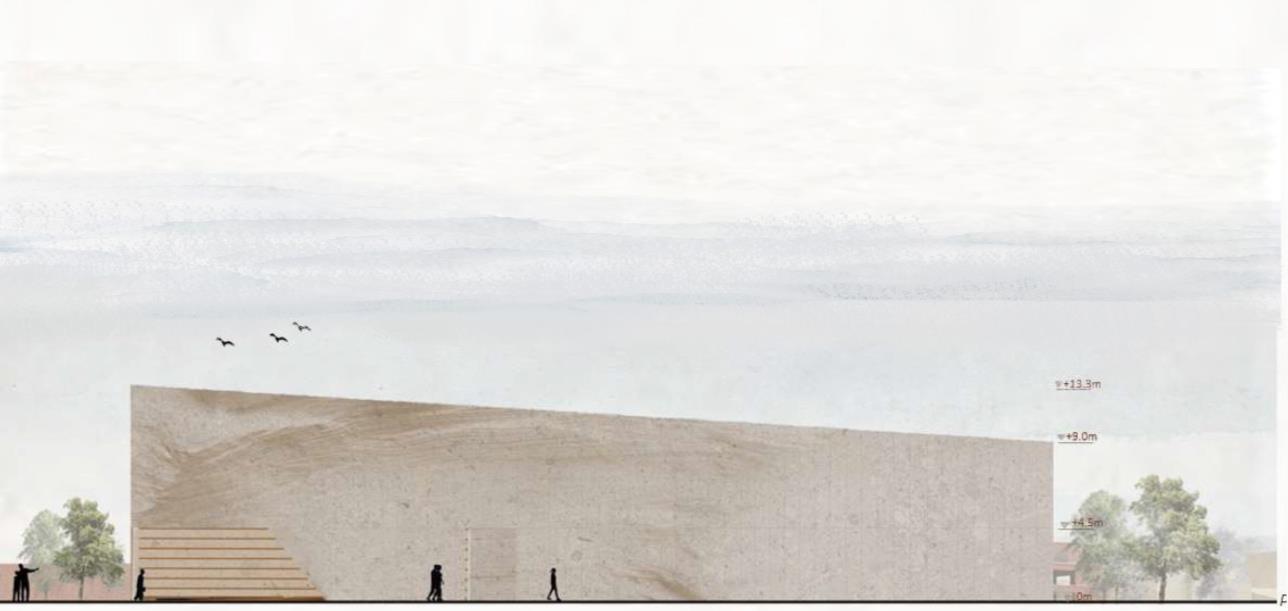
The façade was designed so the visitor’ s journey begins on the outside, drawing attention to physical, tactile, and visual properties of building materials by making the building itself a raw unprocessed monolith with visible textures and movements that were made possible using Glass fiber reinforced Concrete. The inclined roof creates a visible iconic point of the mass which tops the entrance of the museum. The building opens to reveal the courtyard which is an organic structure with oak finishing that is visible from the outside, catching both the eye and the mind. There are window openings only where necessary to keep up with the sculptural concept.
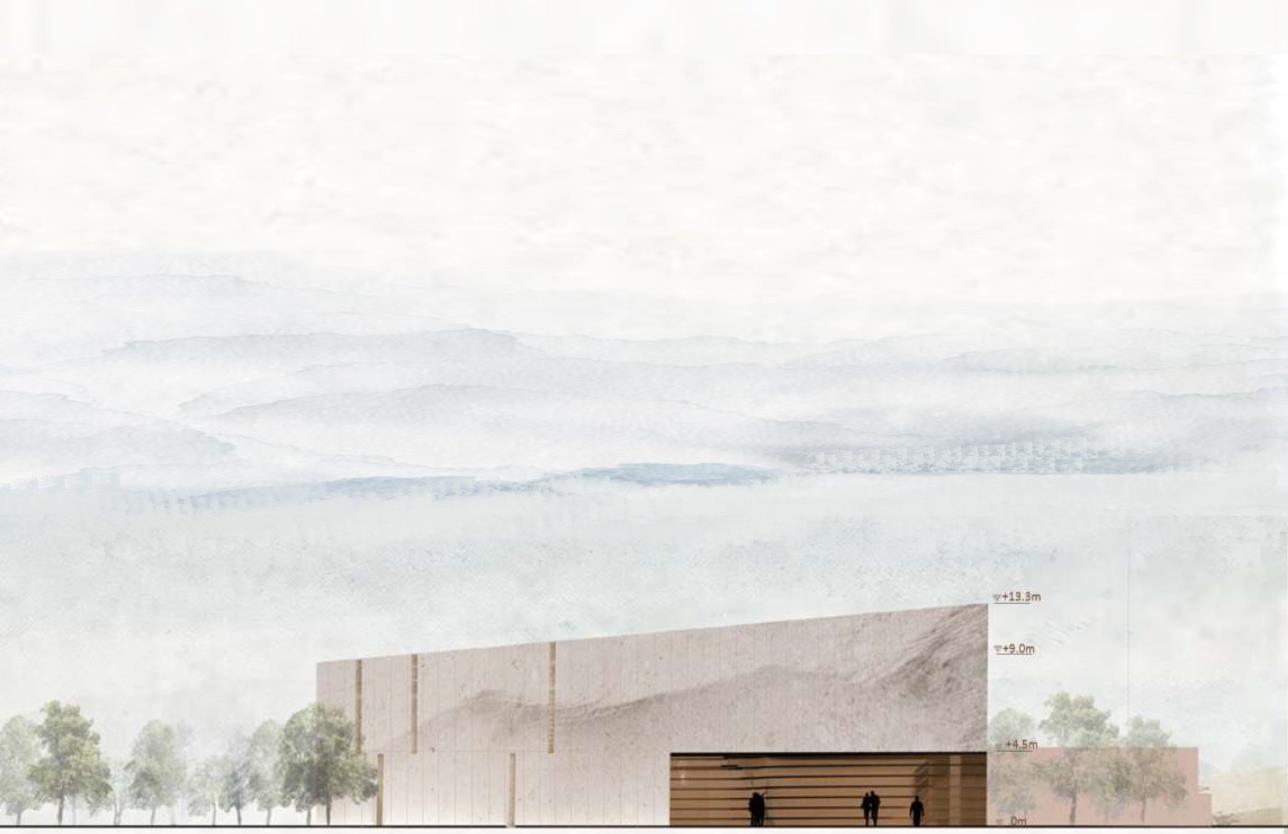
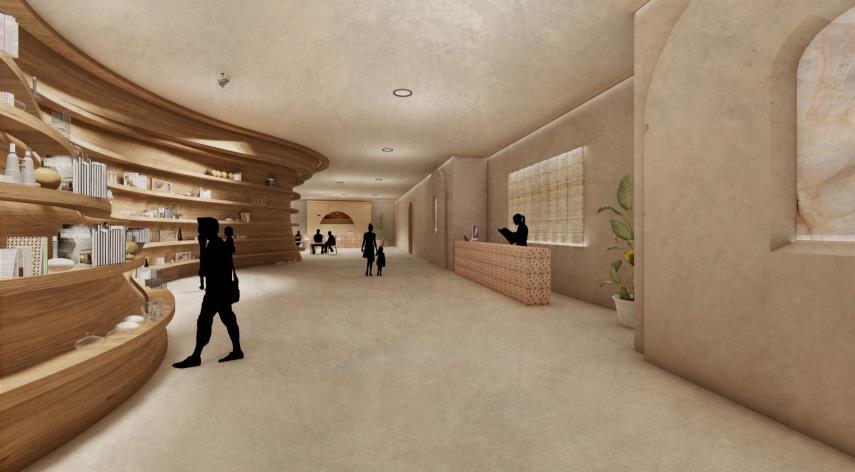
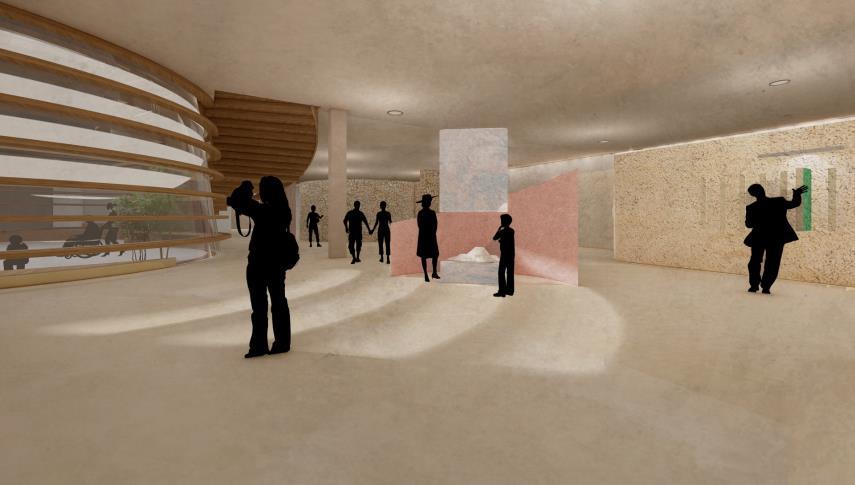
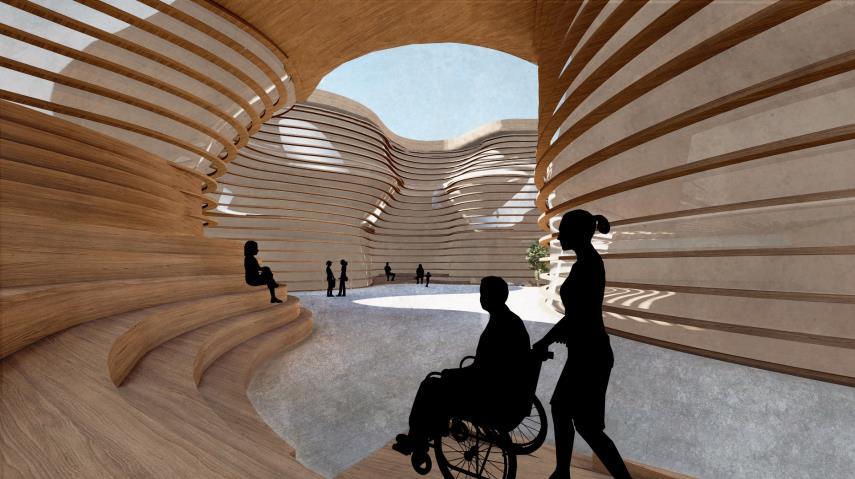
The organic structure has been developed in terms of both function and aesthetic, by extracting, splitting, and then creating an access to the core. The courtyard mass is a statement of building material exposure, giving an insider look into the heart of the museum and unraveling the core of the building. The technology is made of multiple layers where daylight can access the gaps in between. As the void of the courtyard is changing, it expresses different properties of materials such as density, strength and mouldability of materials The diagram above shows a horizontally exploded view of the courtyard, showing the order of the different layers that make up its structure
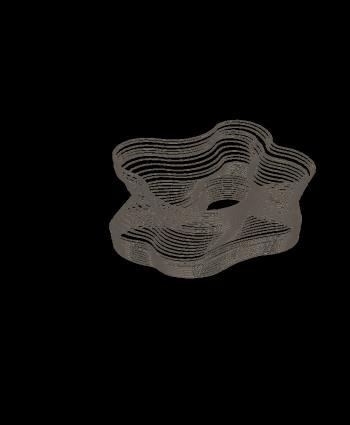
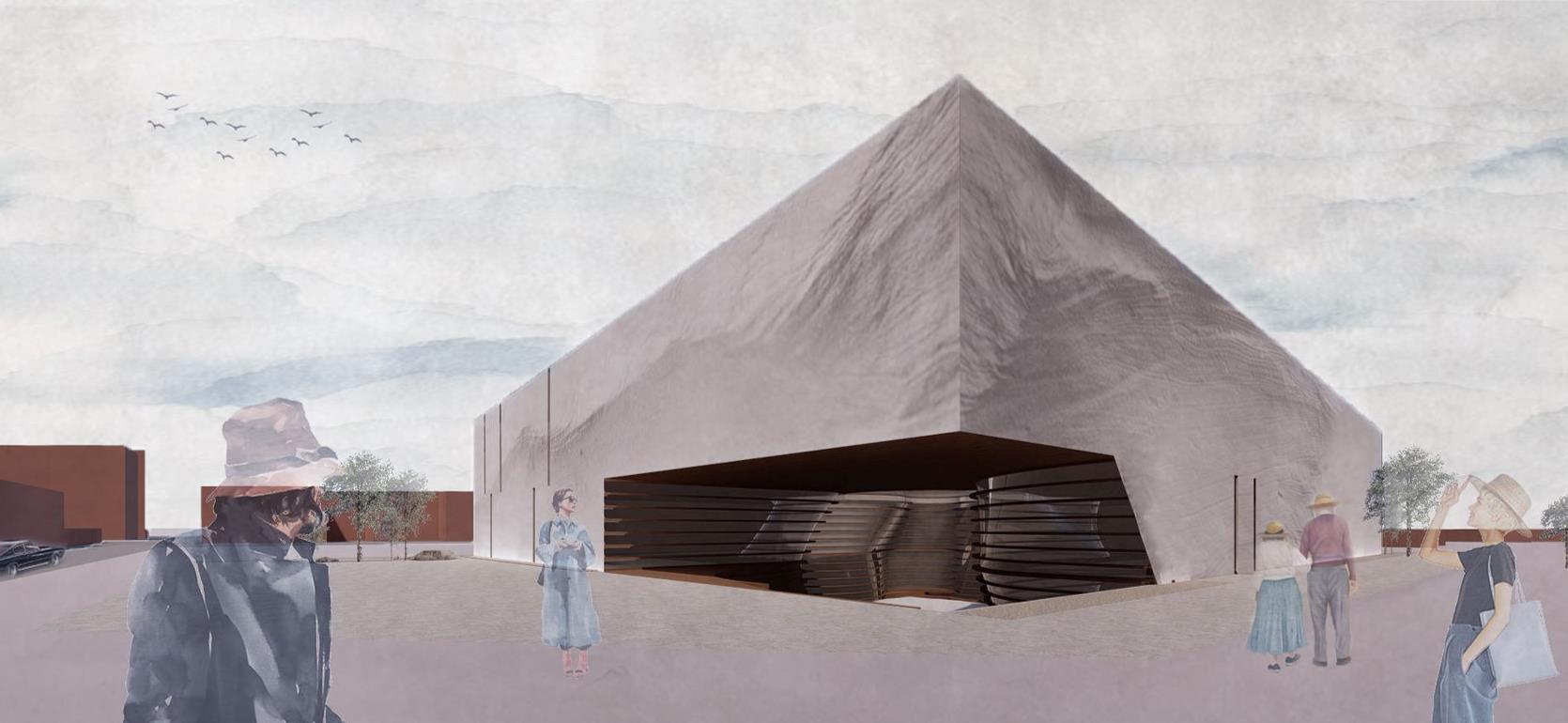
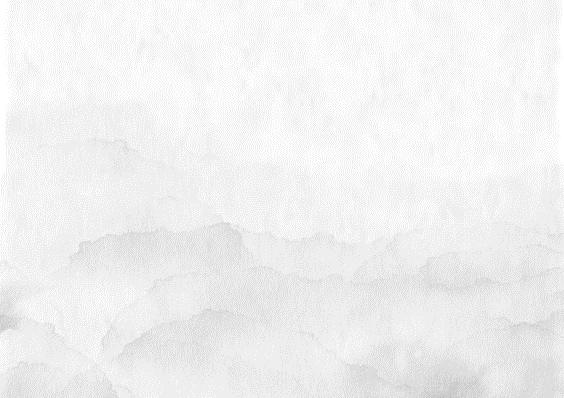
EXTERNAL LOUVERS






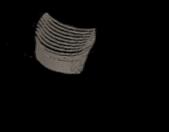
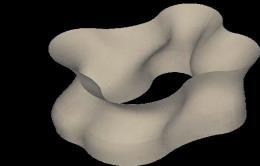
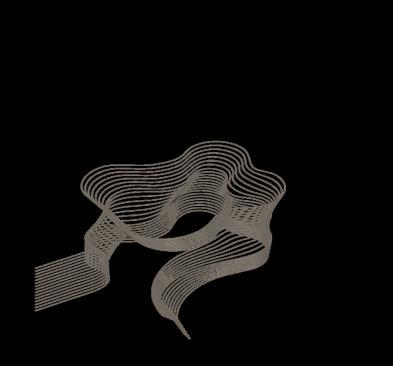
GLASS STEEL STRUCTURE INTERNAL LOUVERS
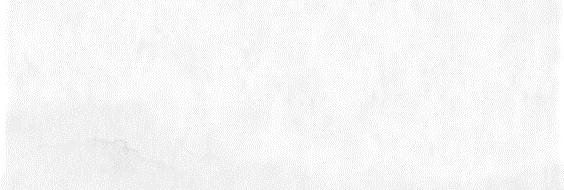
Sections
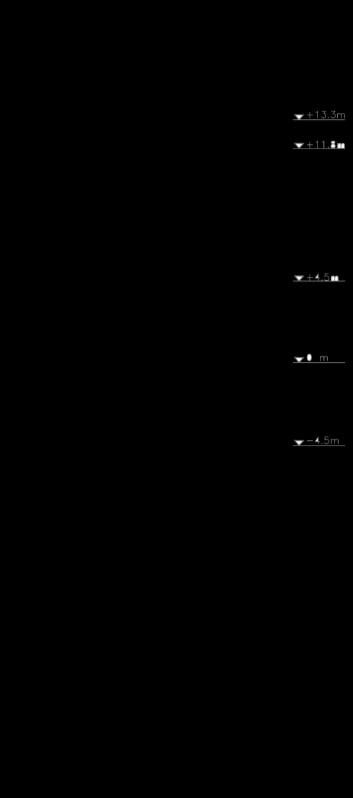
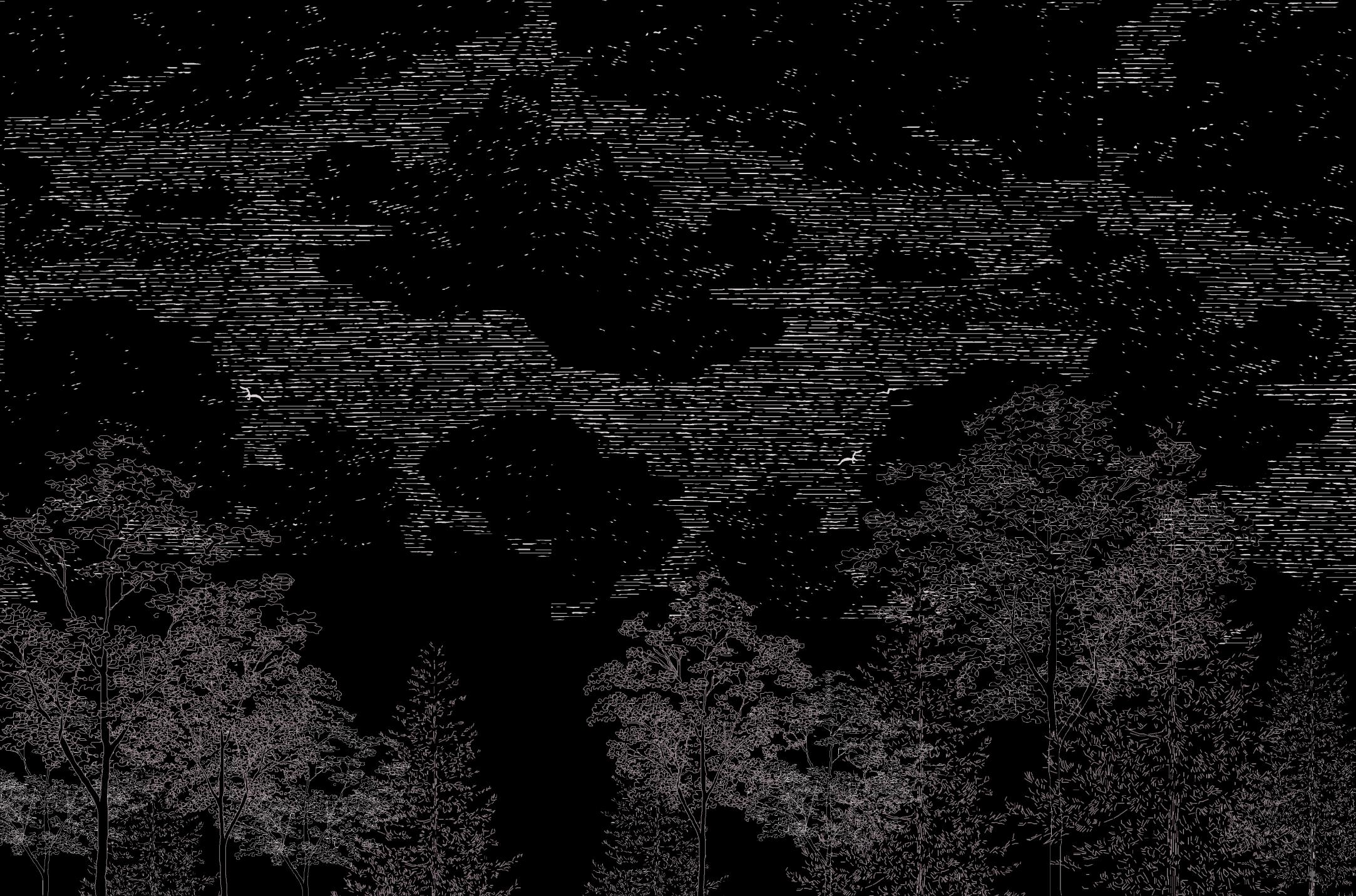
The sections cut through the museum, elaborating more on the division of spaces, the circulation, and the vertical connection between the exhibitions. There is an outdoor seating area in the courtyard shown in section A-A, and the inclined roof of the auditorium can be seen in both sections. From within the museum on every level, visitors should be able to see the courtyard that is integrated within almost all functions in the museum.
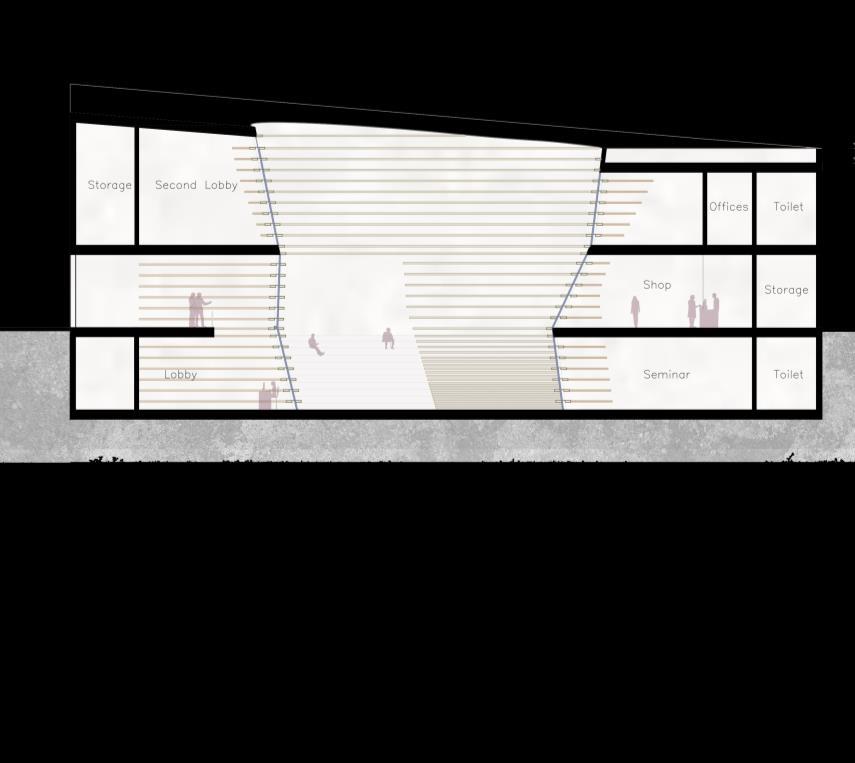
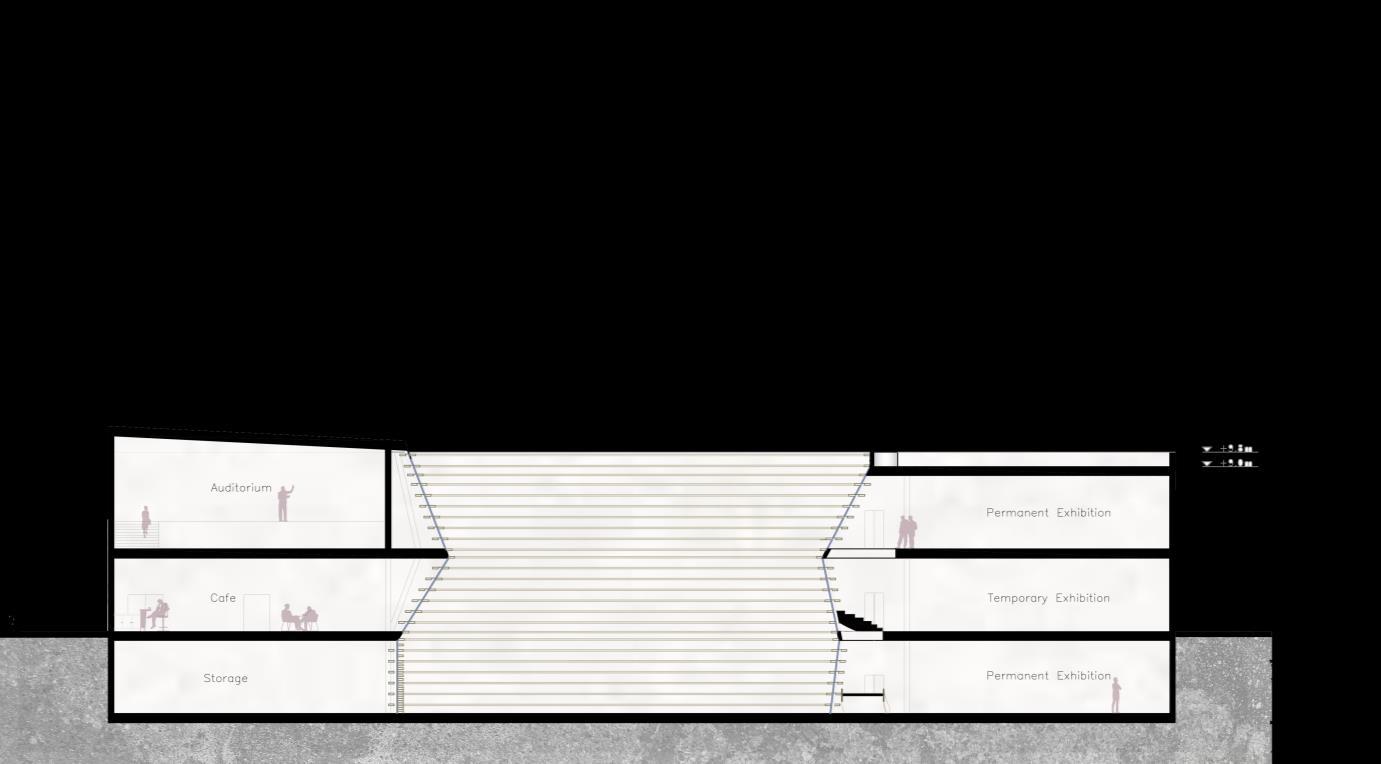
Courtyard façade system
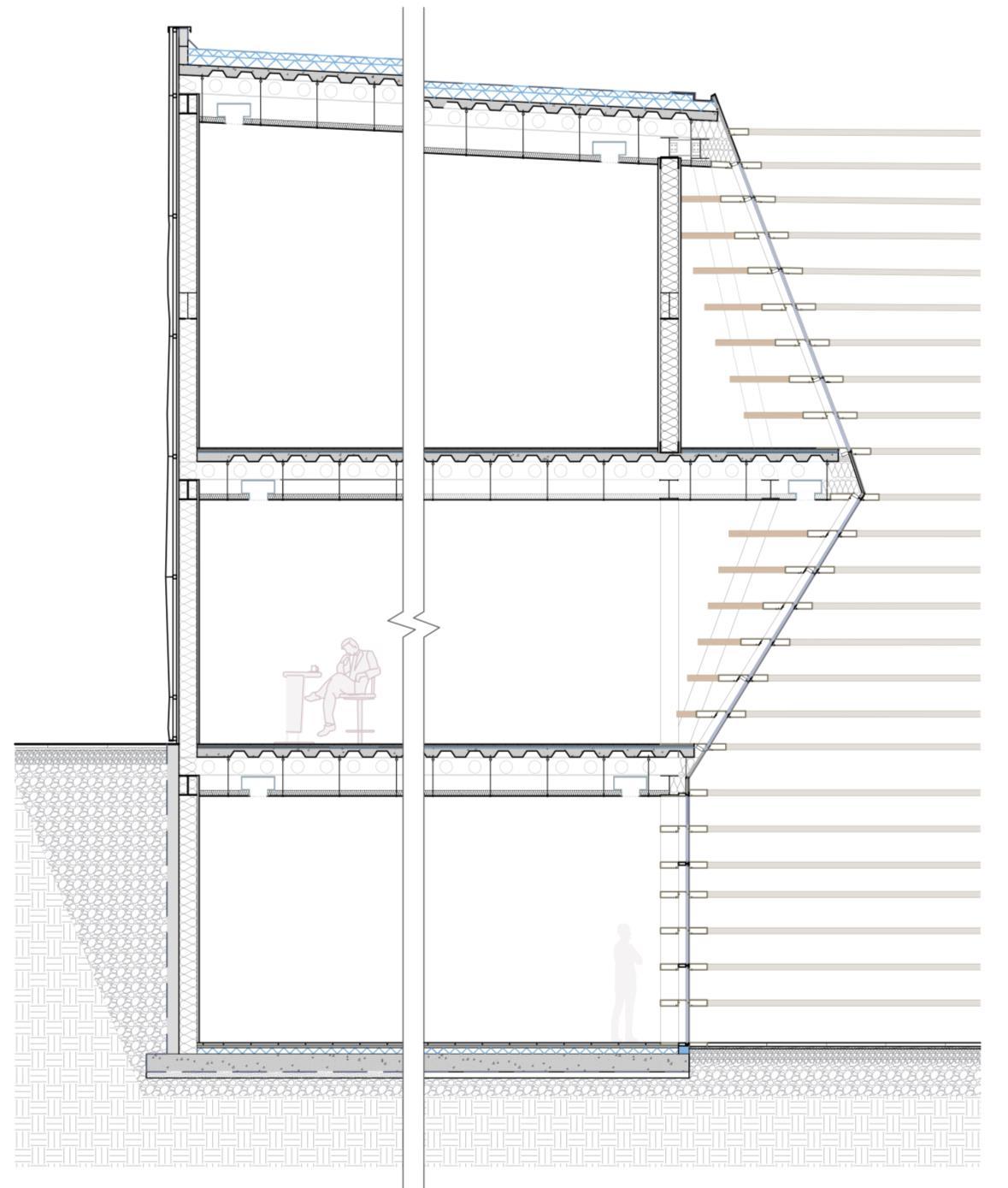
Intermediate floor and false ceiling detail
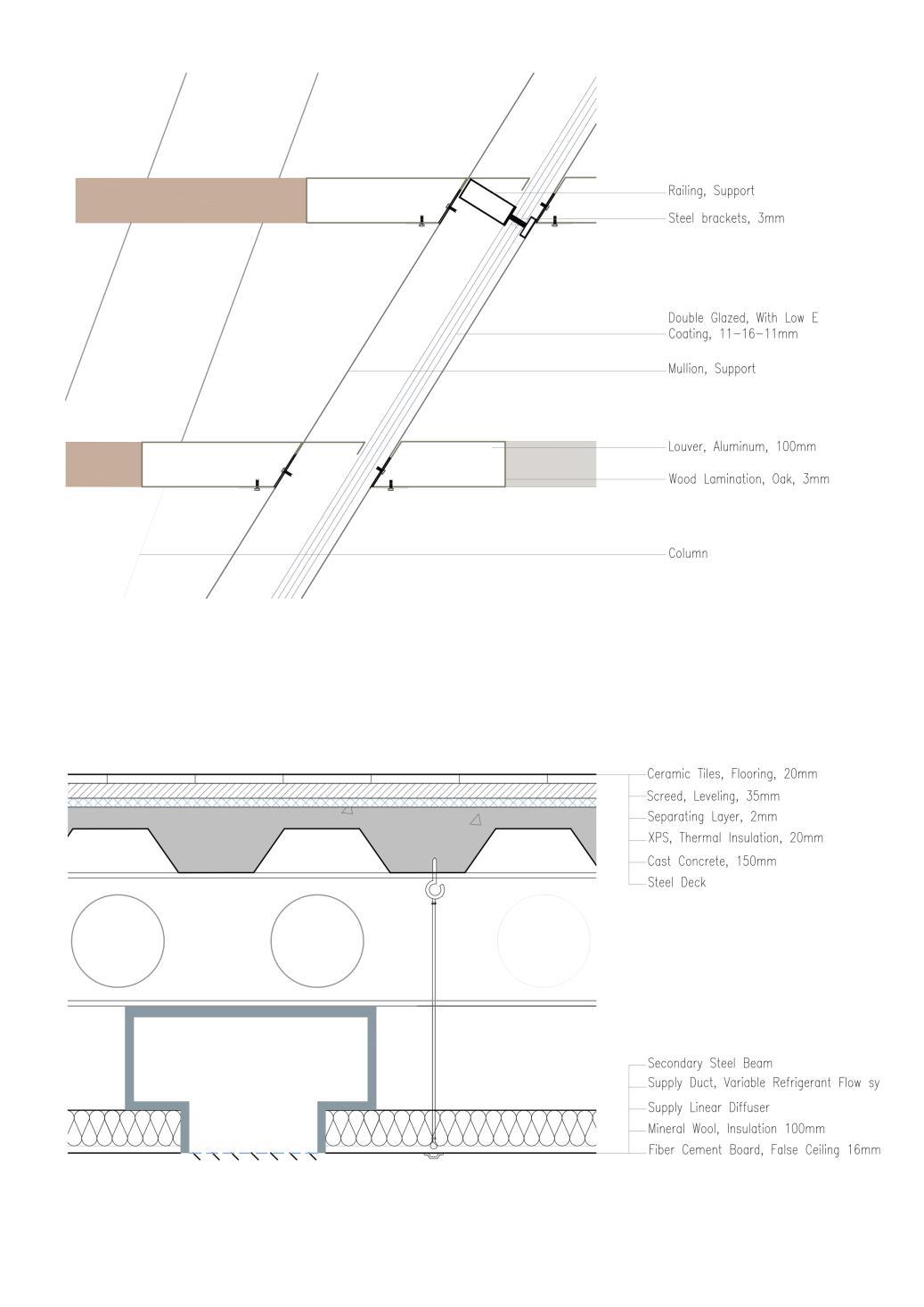
Structural Exploded View
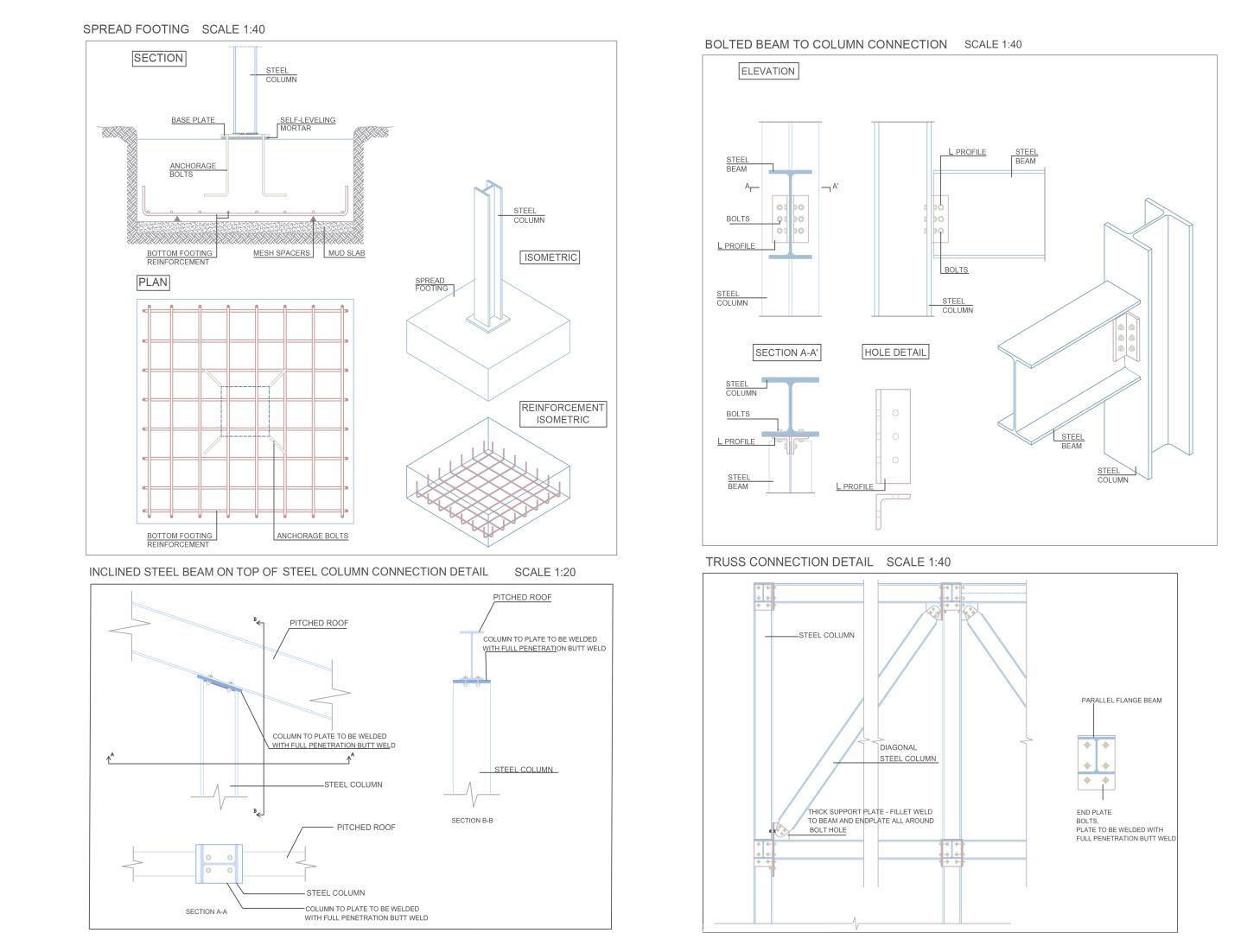
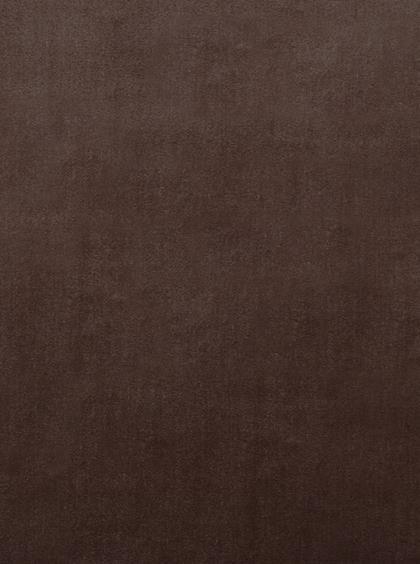
The structural system adopted for most of the building is a steel column and beam structure. The courtyard is held by slanted steel columns attached to a glass structure that is made of small linear panels, connected to the louvers. The cantilever is held by steel trusses that branch out from the corner on the top floor. The structure has been effectively simulated on staad program to confirm its stability.
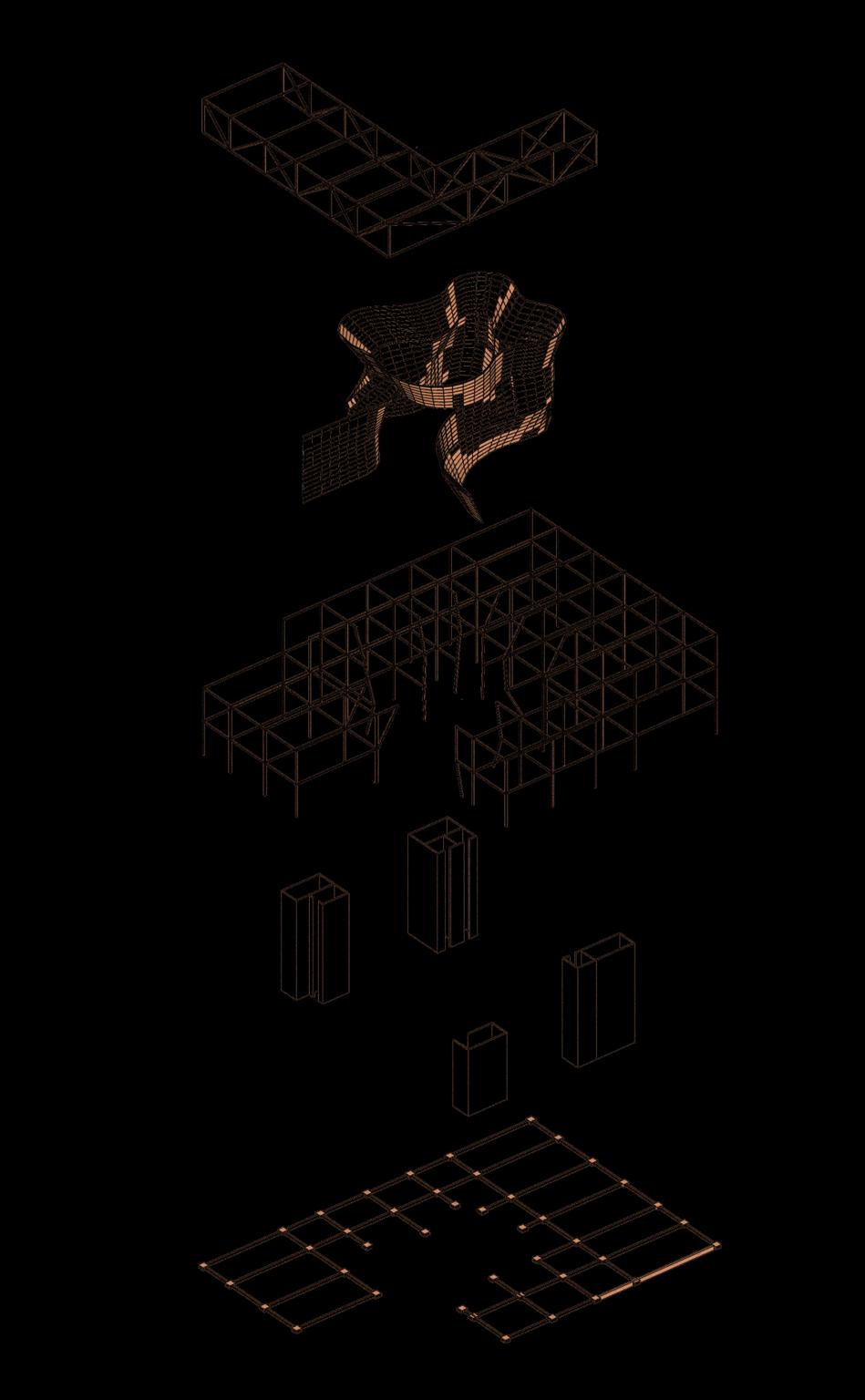
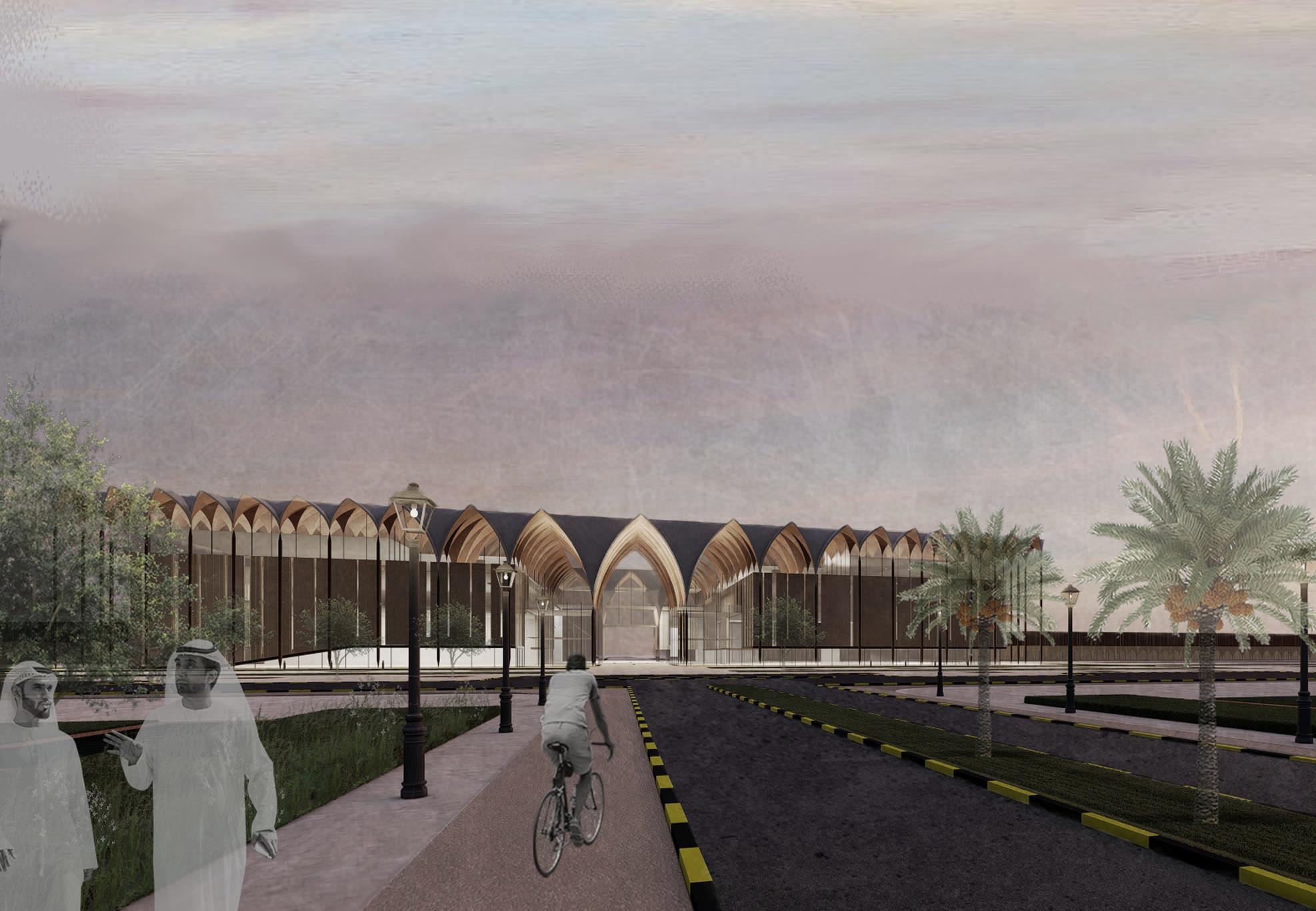
SHARJAH OASIS FOR TECHNOLOGY AND INNOVATION S.O.T.I
LAND USE S.O.T.I
INNOVATING & ENTREPRENEURSHIP
RESEARCH
HEADQUARTER & TECH. TRANSFER
ESTIDAMA STRATAGIES
Natural Resources & Open Spaces
-Providing courtyards & landscape all over the site
- Locally grown produce
Walkability

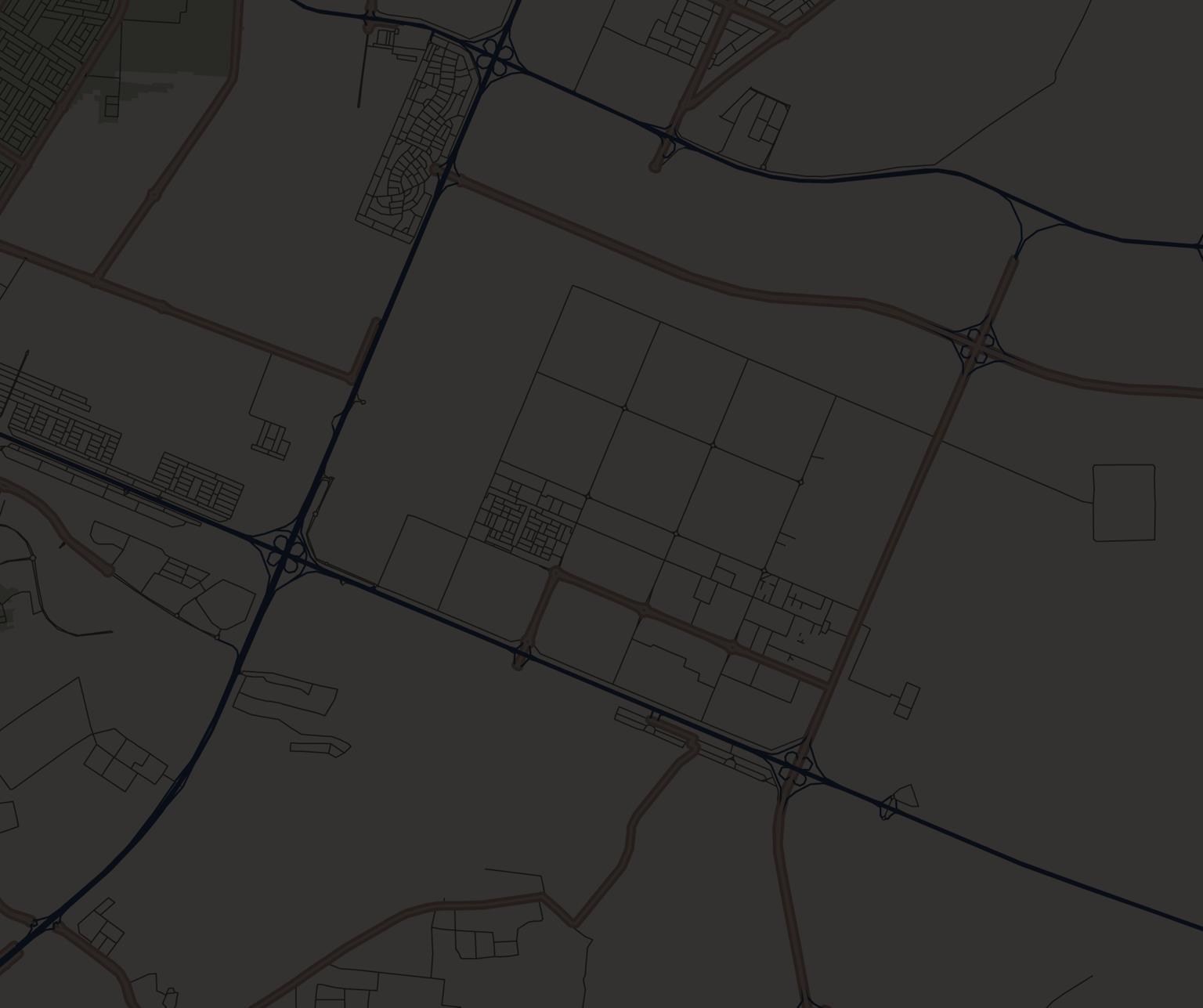
Alternative Energy Conservation
-Using passive and active solar features
-Providing shading devices
-Use of green roofs
Water Conservation
-Use of drought tolerant plants and dry climate vegetation



-Water recycling

-Pedestrian system; easy & safe connection
Mobility/Alternative Transport modes
-Bicycles and electrical scooter continuous access to all land use within the site - Use of smart cars

The concept revolves around the exploration of the timeless architectural typologies in the region with a contemporary mindset, by accommodating innovative features to traditional Islamic architecture. The project utilizes repetitive modules of pointed Islamic arches that are paired to compose an arcade from intersecting vaults by creating a gradient that is stacked at varying heights to indicate different spaces of the building, crowning the clustered masses bellow allowing the eye to transition and understand the dialogue between old and new
ISLAMIC FEATURES

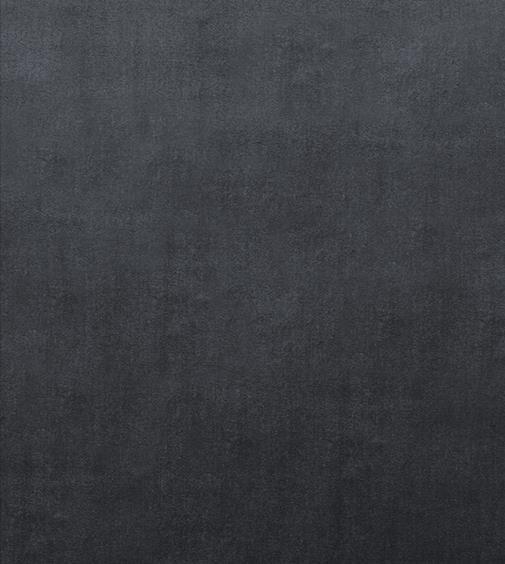
CANOPY CONCEPT DIAGRAM
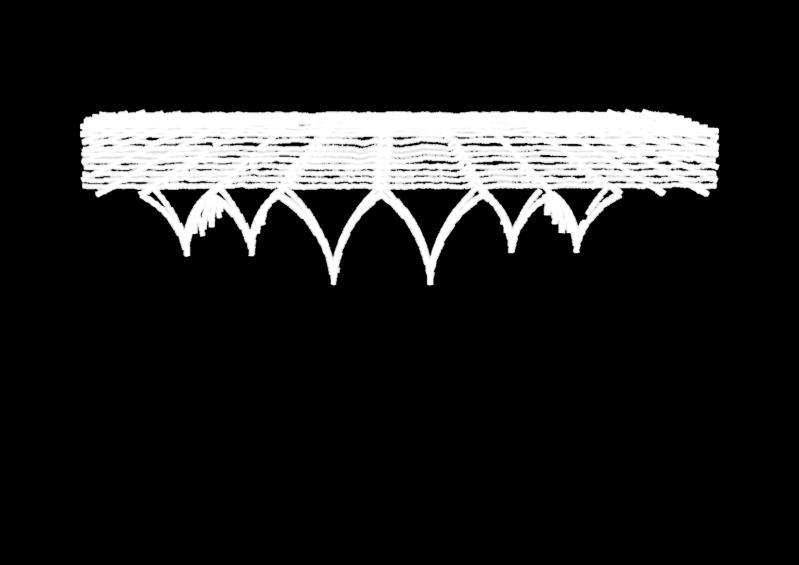
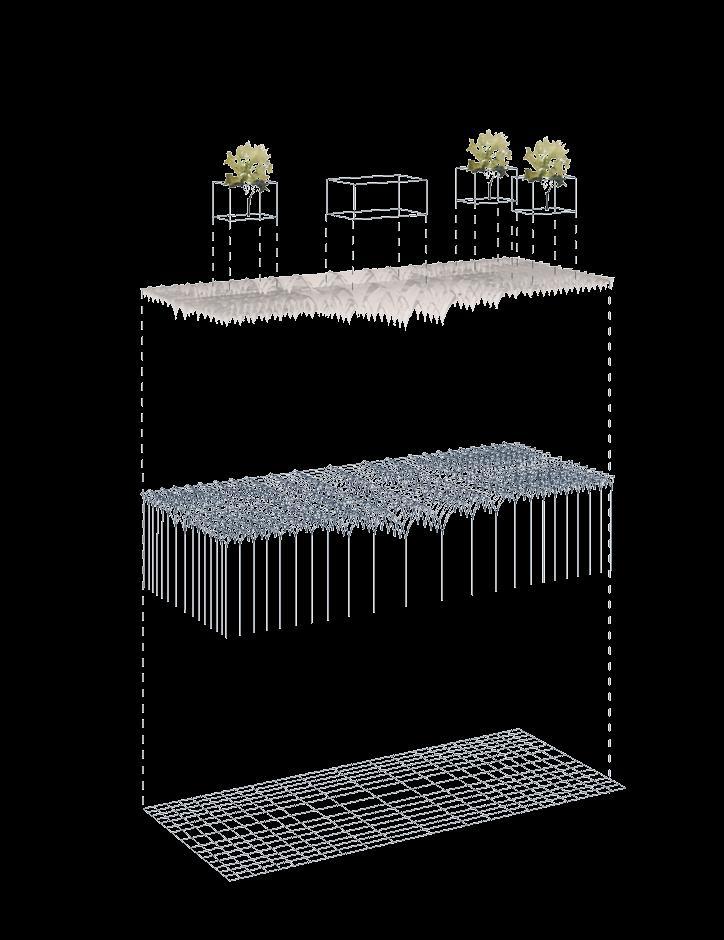
POINTED ARCHES
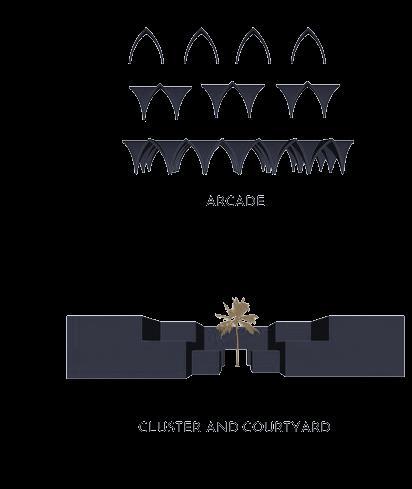
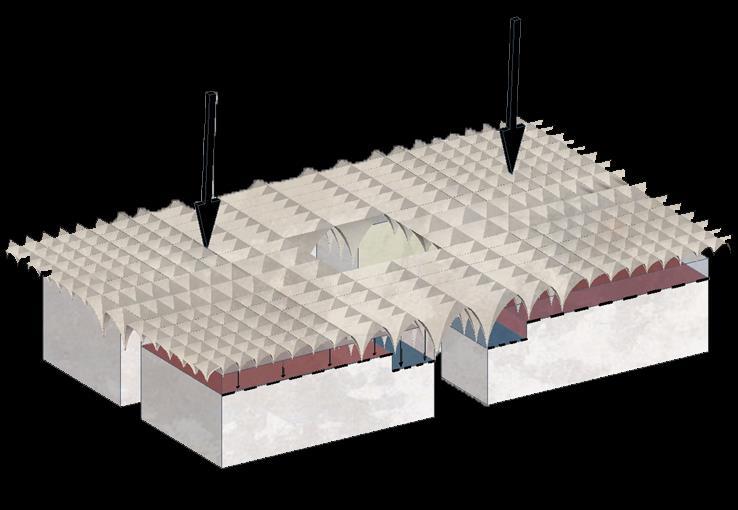
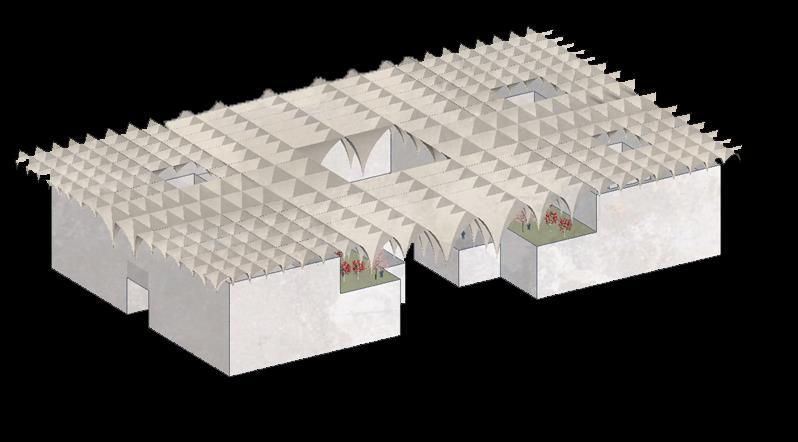
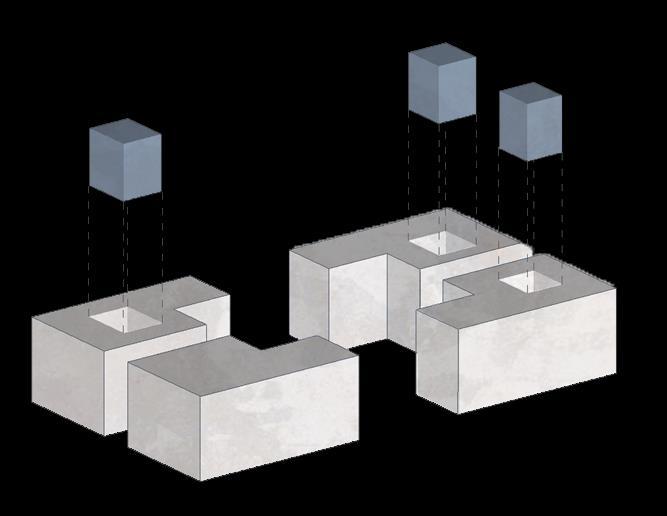
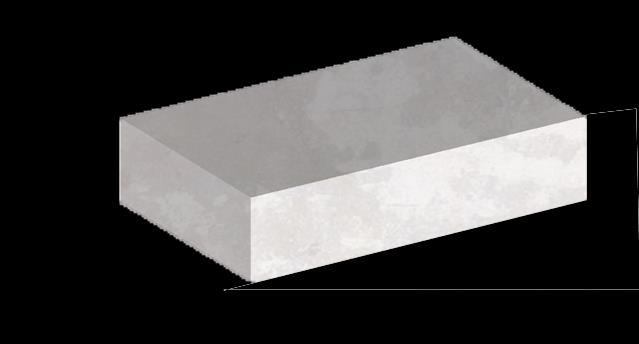
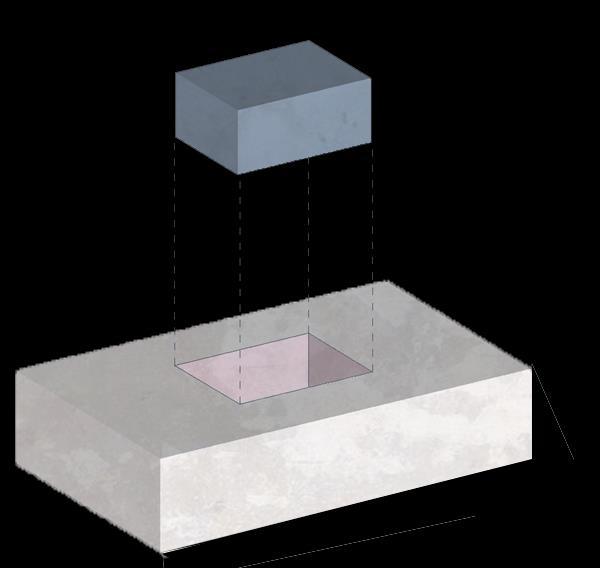
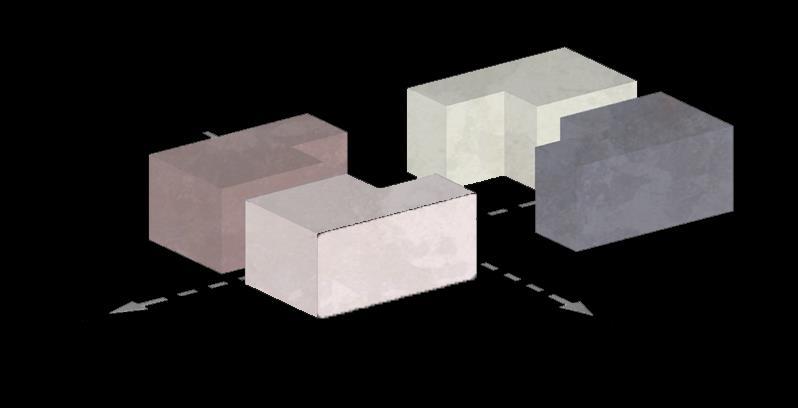
GROUND FLOOR PLAN
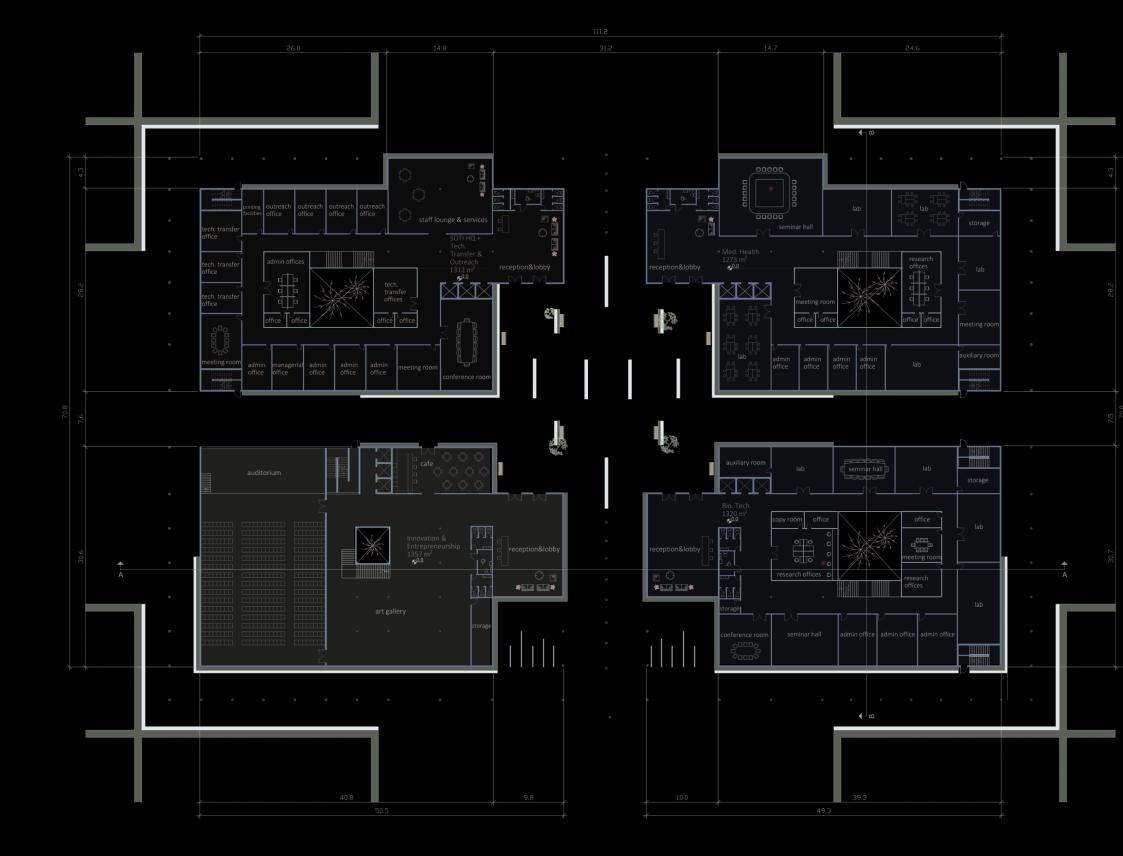
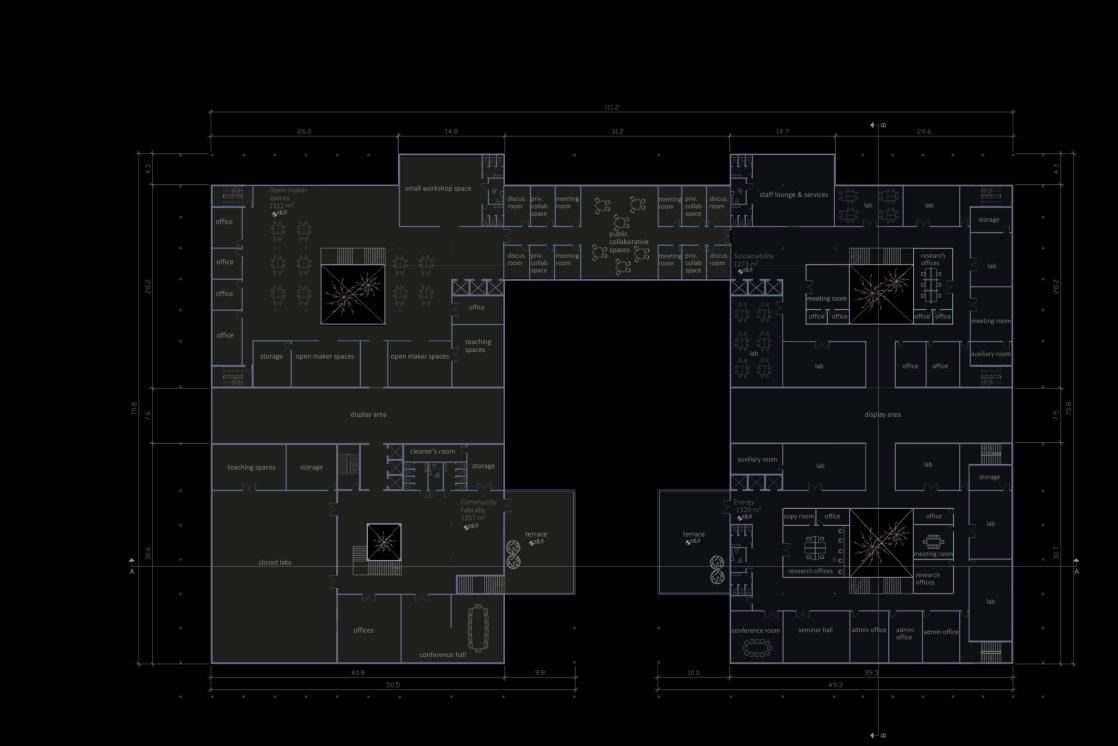
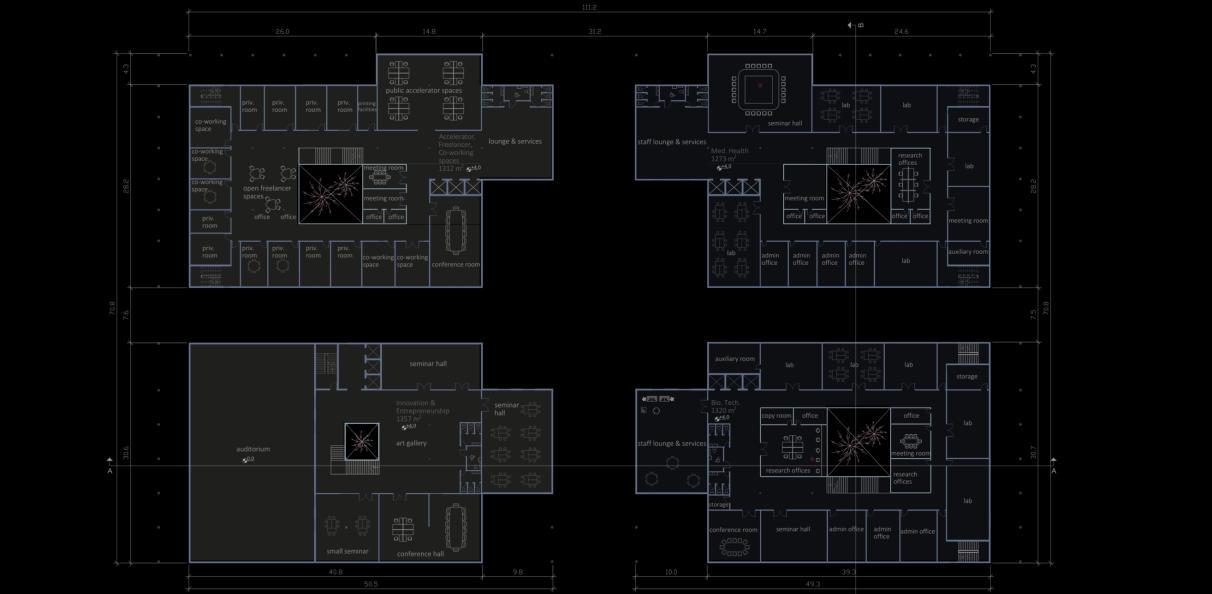
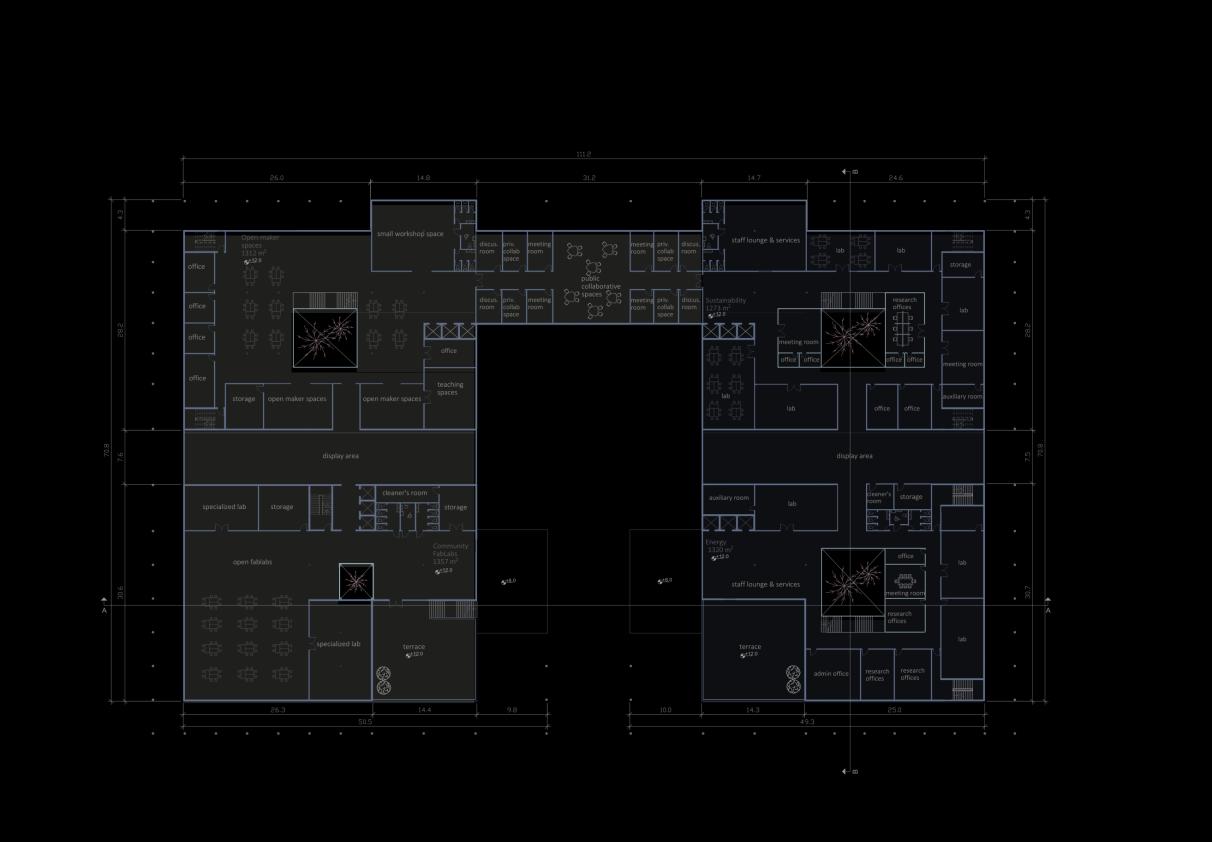


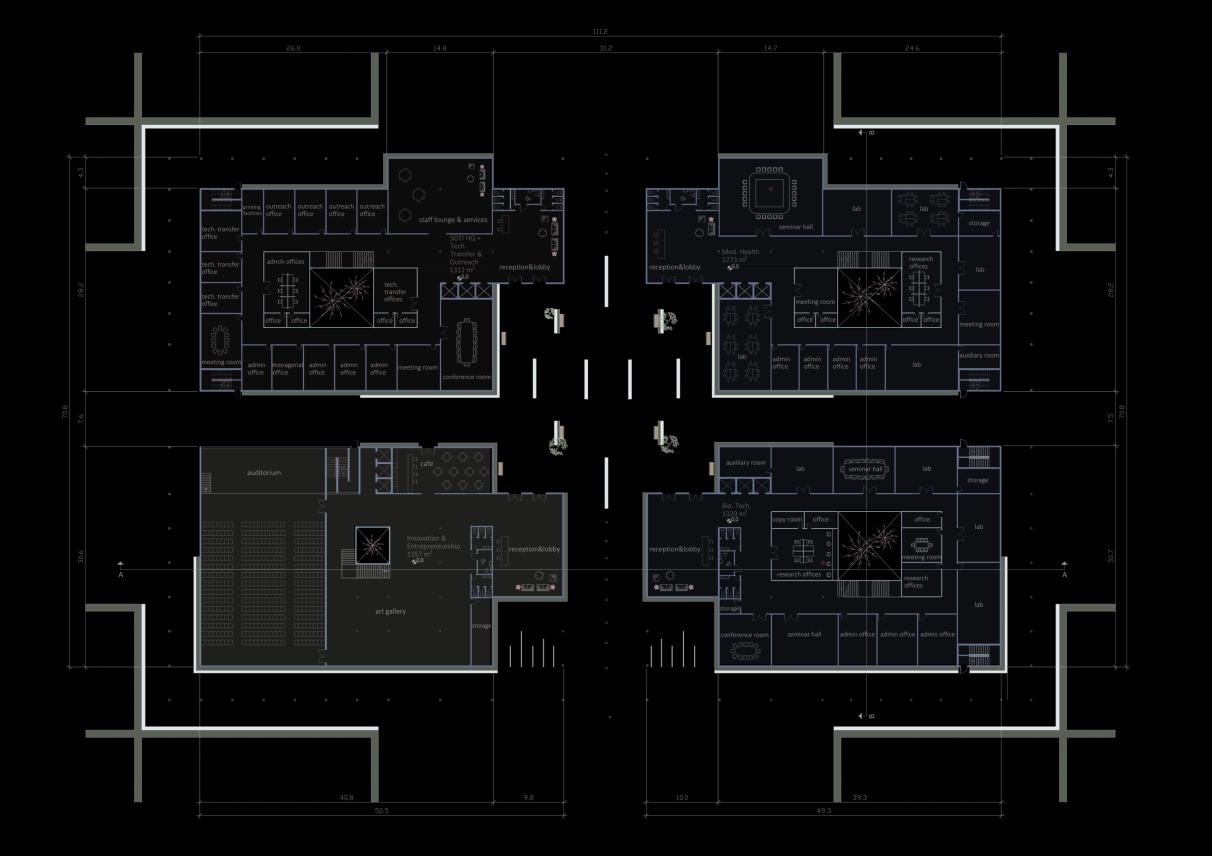

FLOOR PLAN
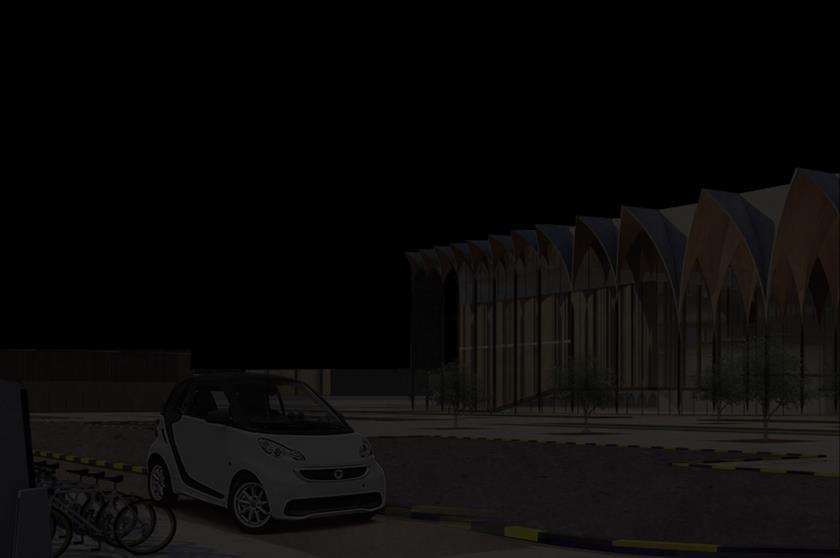
Innovating & entrepreneurship
Research
Headquarter & Tech. Transfer
The functions of Innovation, Research, and the SOTI headquarter offices are divided over four buildings clustered around a main courtyard, that acts as the lungs of the building with its passive cooling properties. Internal courtyards carve their way upwards throughout the canopy in all buildings hat ensure daylight access to all rooms and better work atmospheric properties
FORTH FLOOR PLAN BASEMENT
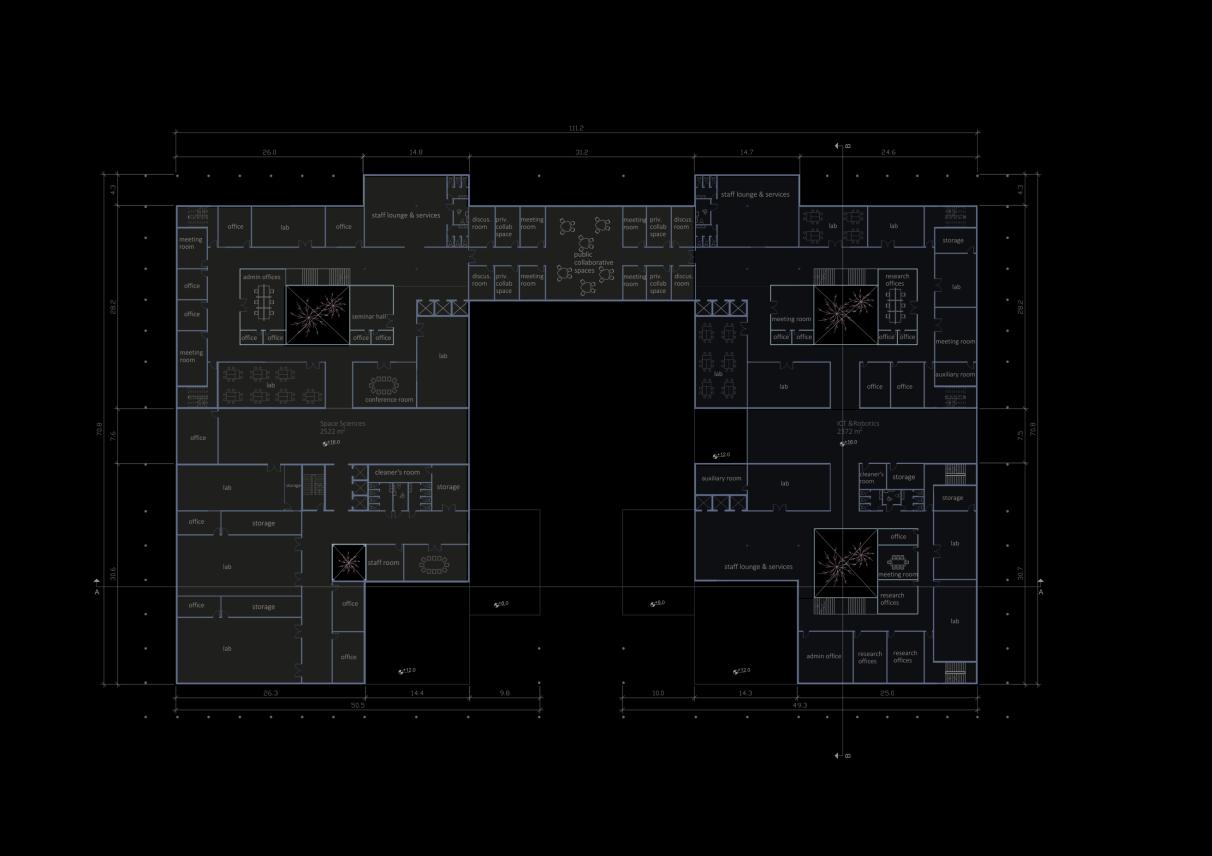

On the second floor, the buildings connect with spaces designed for display areas. As well as terraces overlooking the main courtyard and staircases connecting to a higher terrace externally.
The interiors of the building are planned neatly, while the form of the buildings are morphed according to how the vaults fall on different levels, creating various experiential spaces
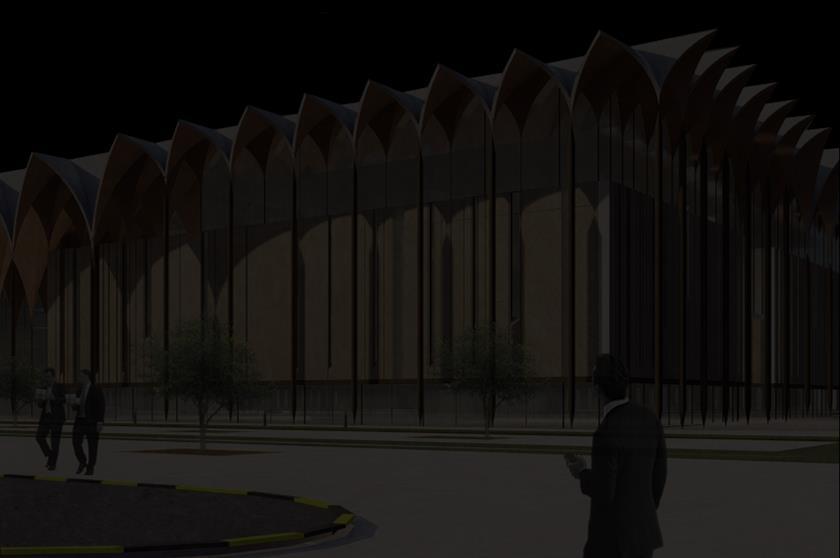
Sections
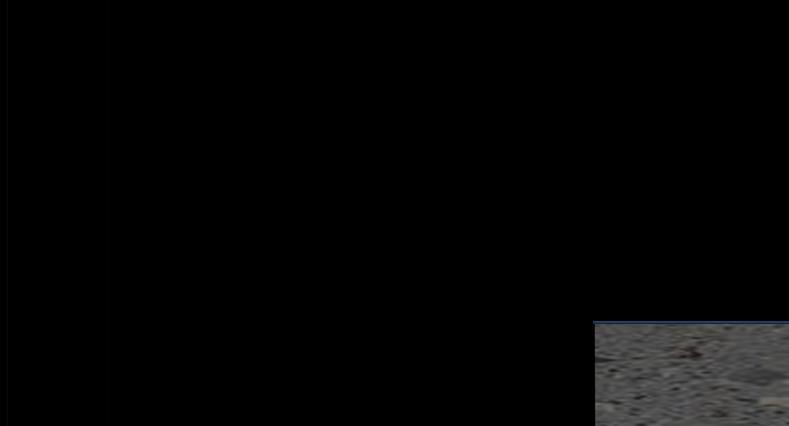

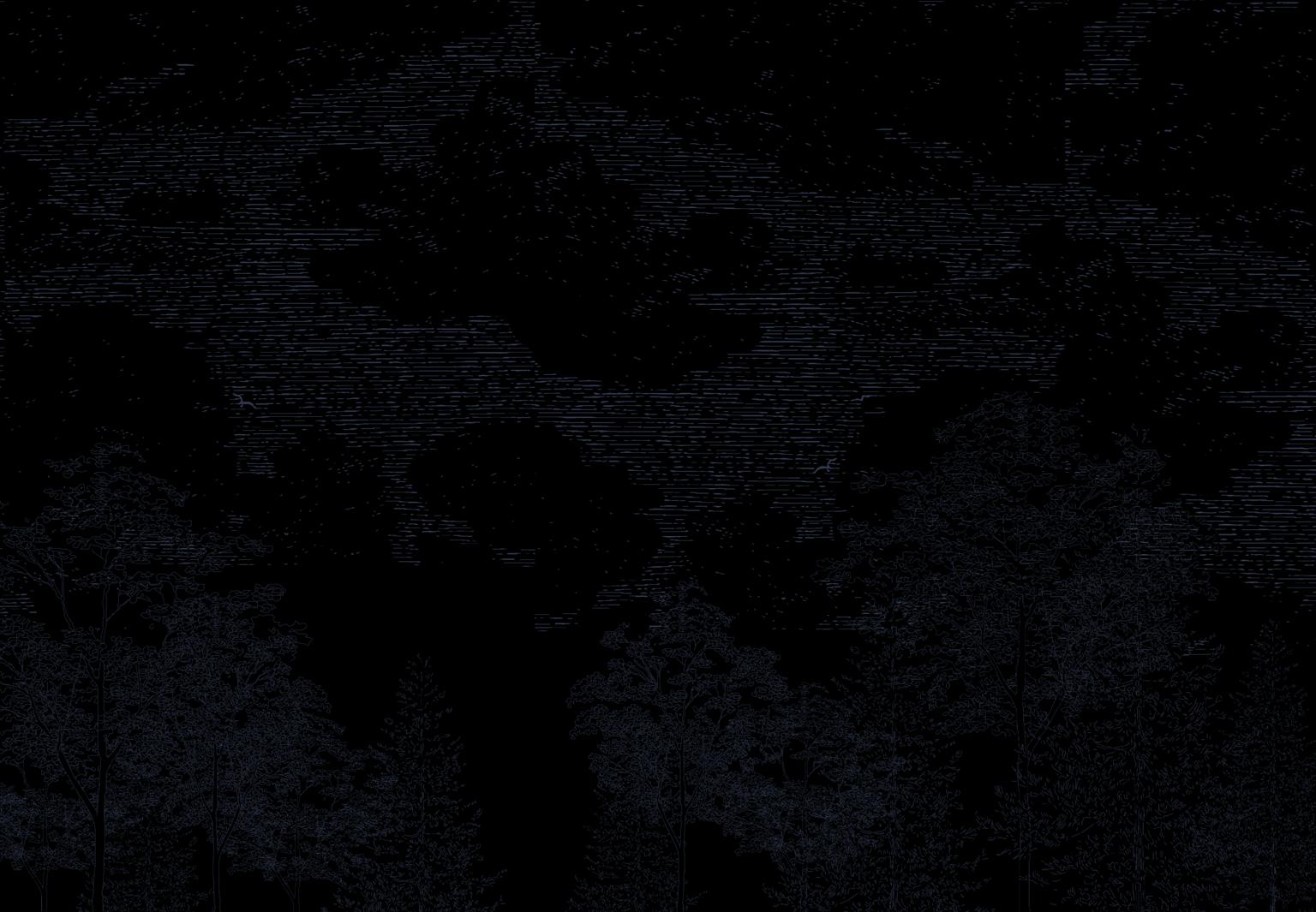
To have a better understanding of this, The section shows how the arches and vaults fall on different levels within the building itself, creating interior spaces as seen in the render.

We can also see the inner courtyard inviting natural, diffused light to seep into the building which increases productivity and creates a better work environment.

Elevation
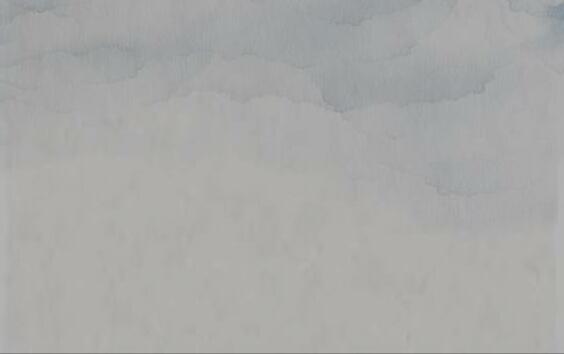
tall concrete arches cover the entire interior space, defining the entrance in the middle, and dipping down to come closer to the human scale. The façade consists of long vertical windows reflecting the slender columns. The last floor is roofed with the canopy, with curtain walls below that follow the shape of the arches, making the canopy seem as if it is floating above the masses, adding to its monumentality.

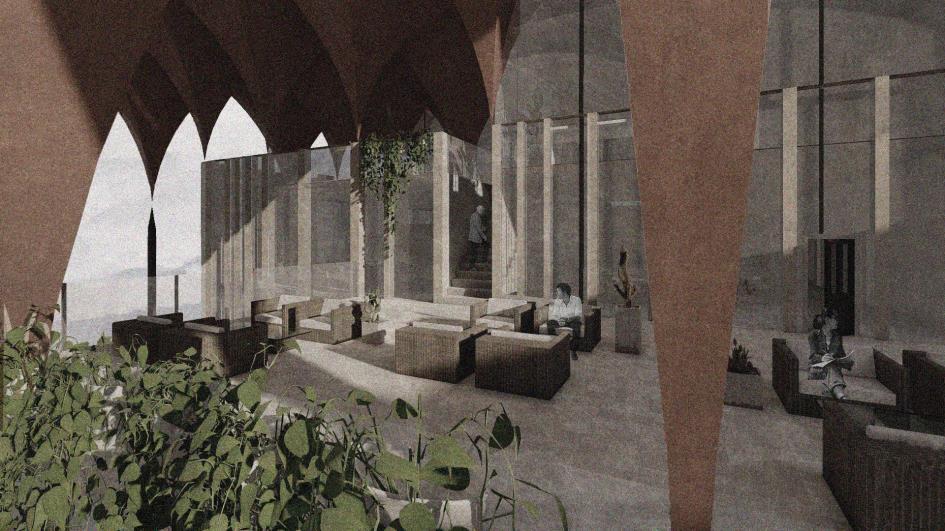
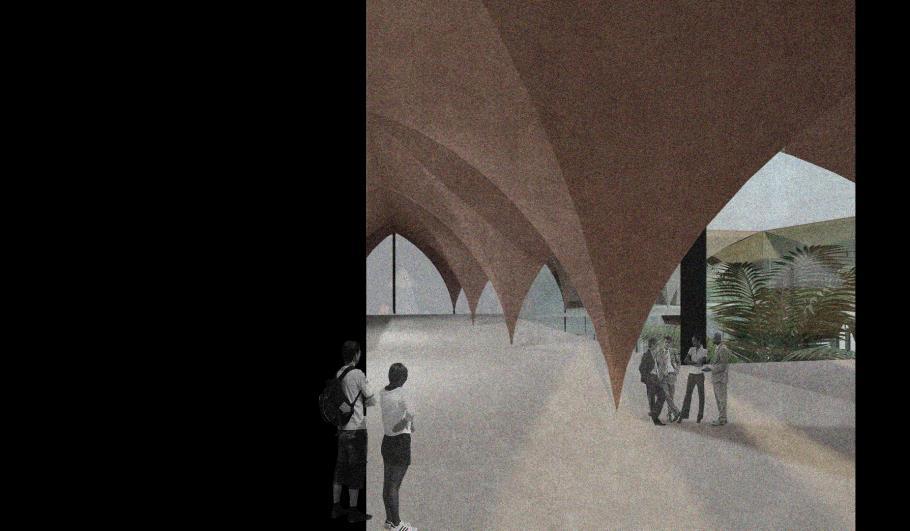
Within the central courtyard, the canopy creates a monumental space, with warmer tones on the inner side and colder tones on the outside that gives a feeling of containment and a different experiential feeling to the space upon entry.
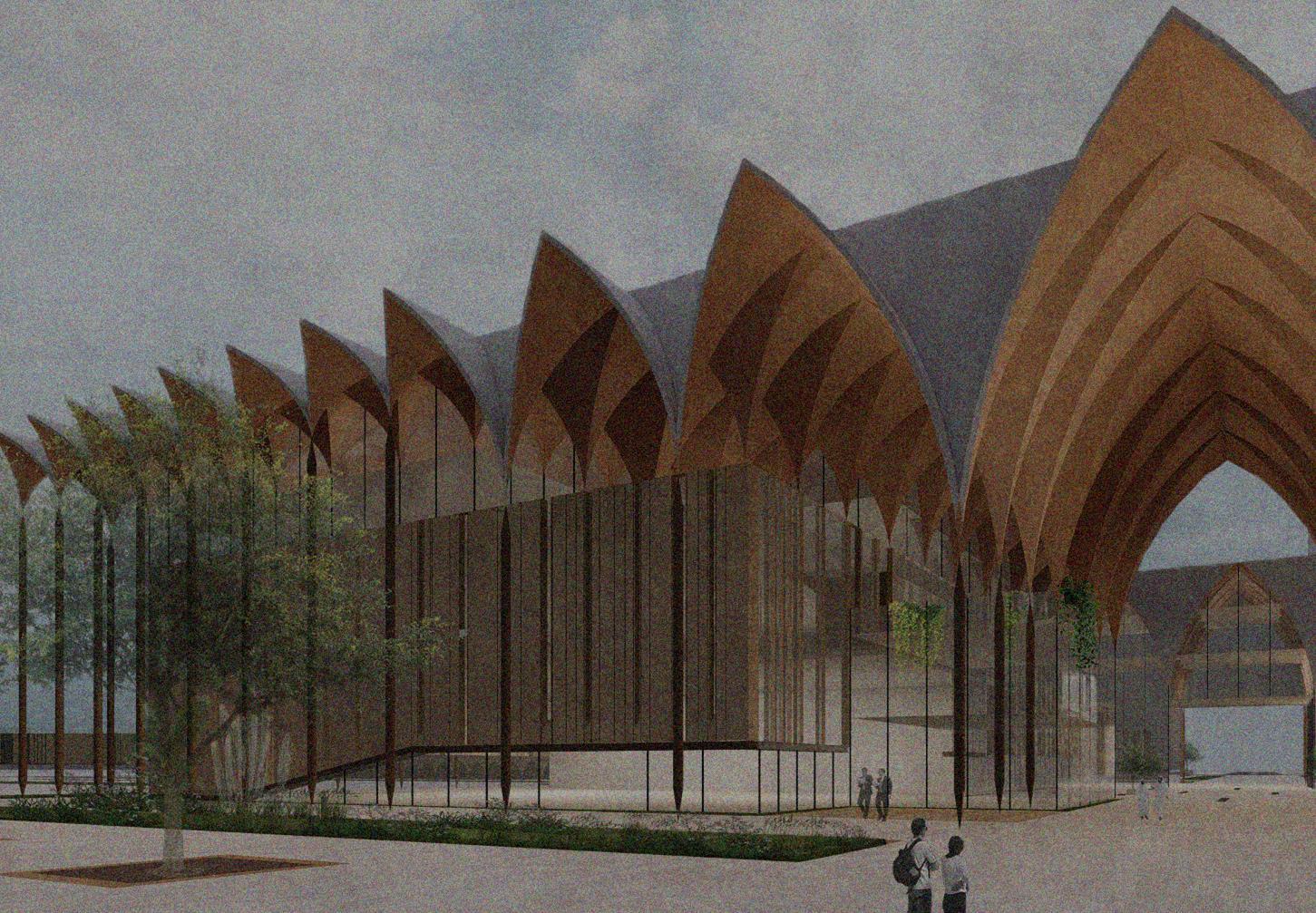
Precast GRC Arches
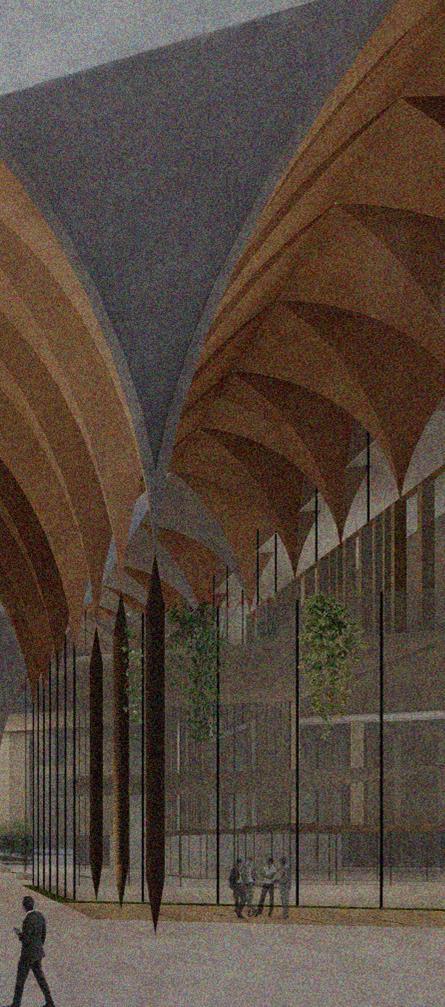
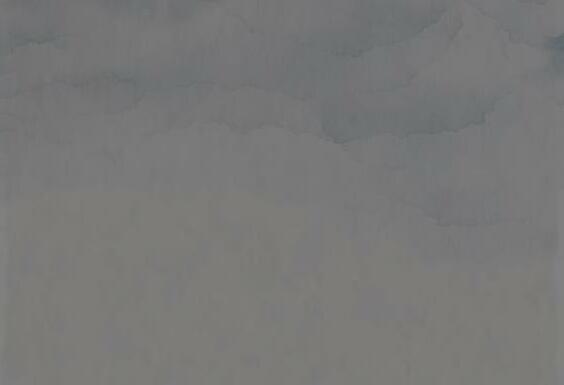
Vaults
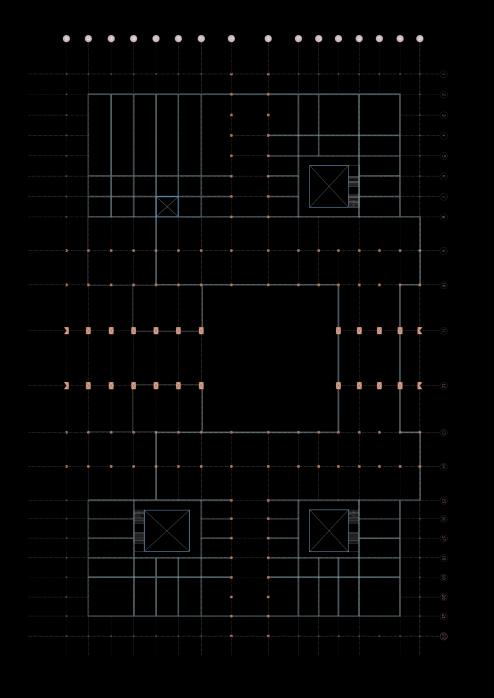
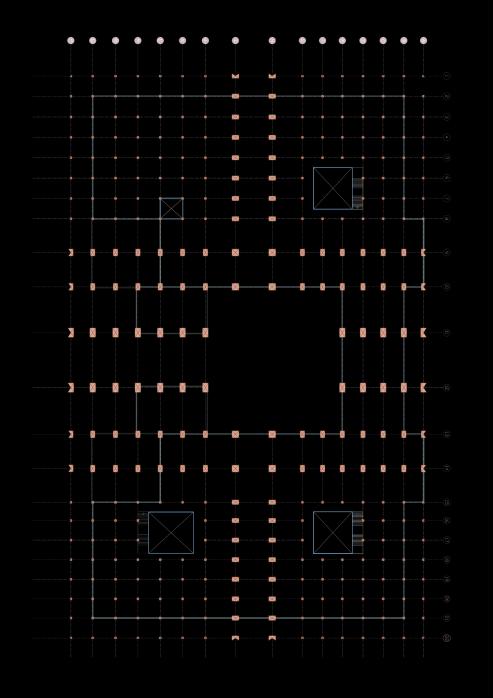
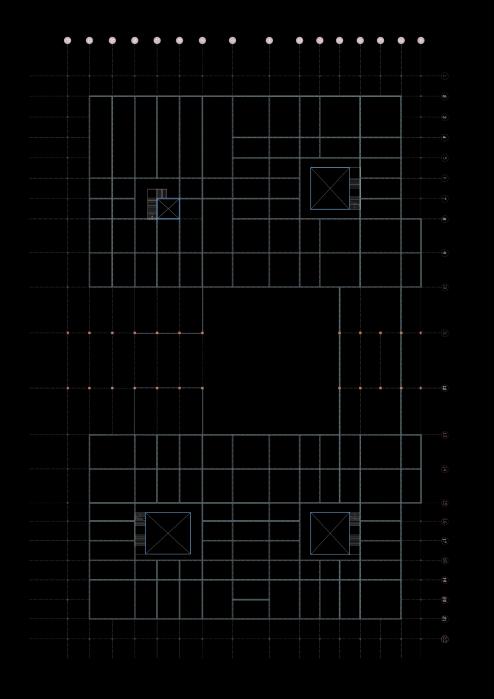
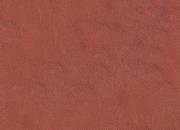
Steel Columns & Beams
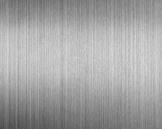
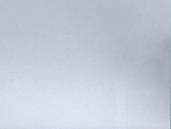
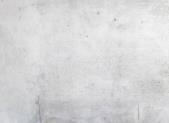
Footing
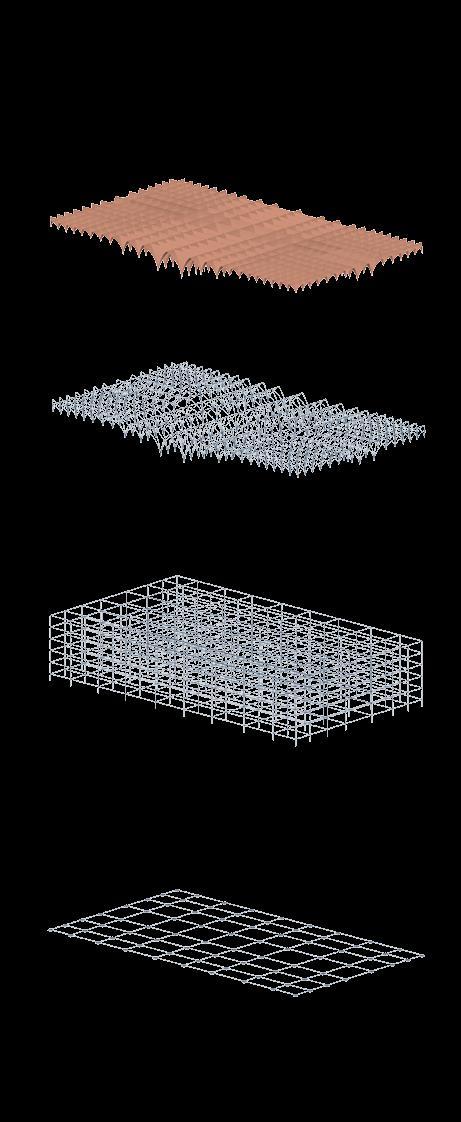
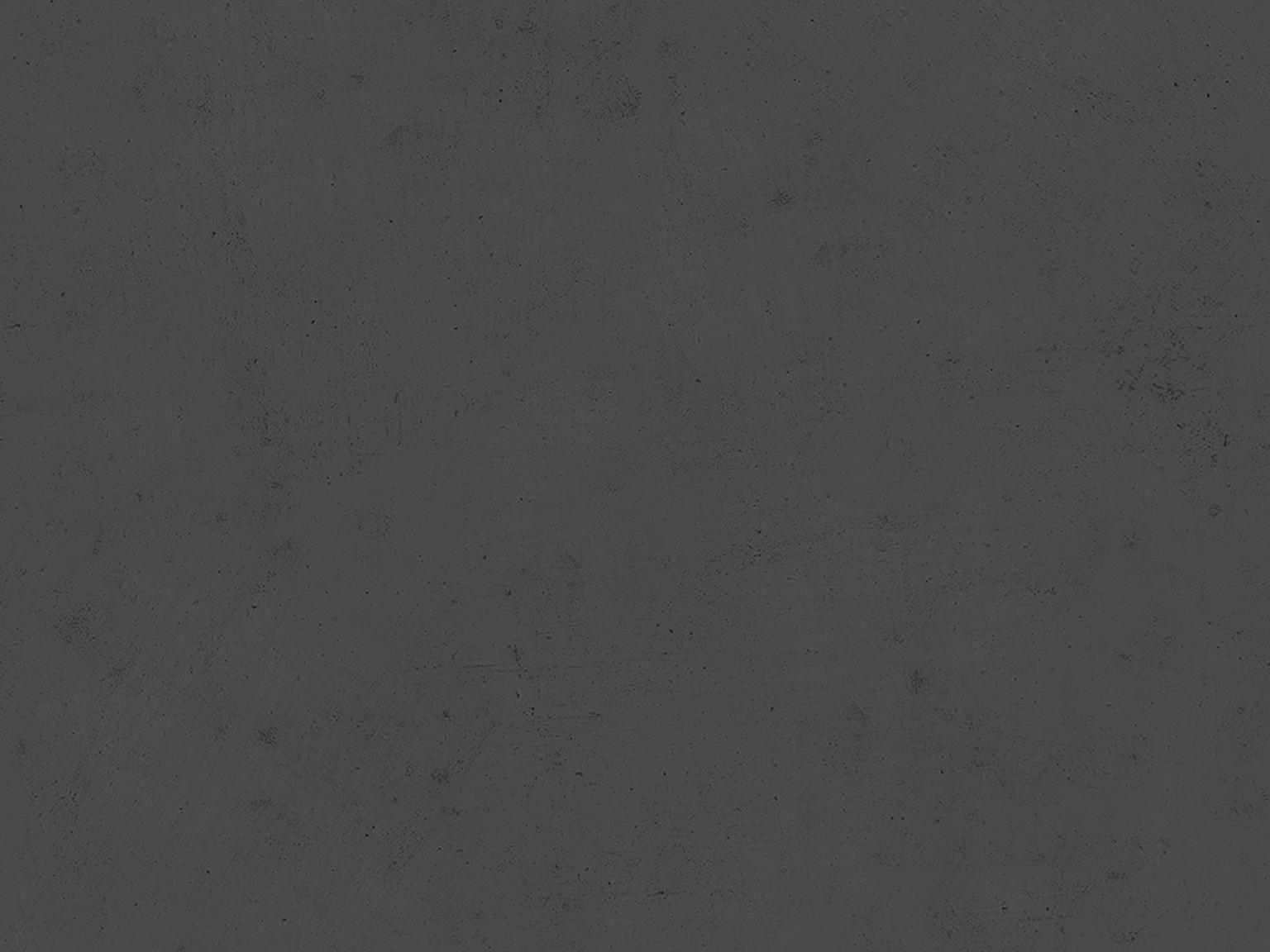
ADAPTIVE REUSE OF MODERN HERITAGE BUILDINGS; AN APPLICATION ON AL QASSIMI HOSPITAL AS A COMMUNAL CULTURAL HUB
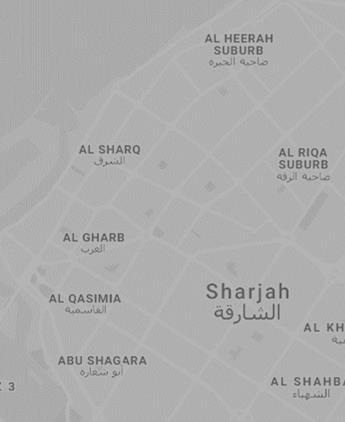 Al Qassimi Hospital
Al Qassimi Hospital
Site Selection:
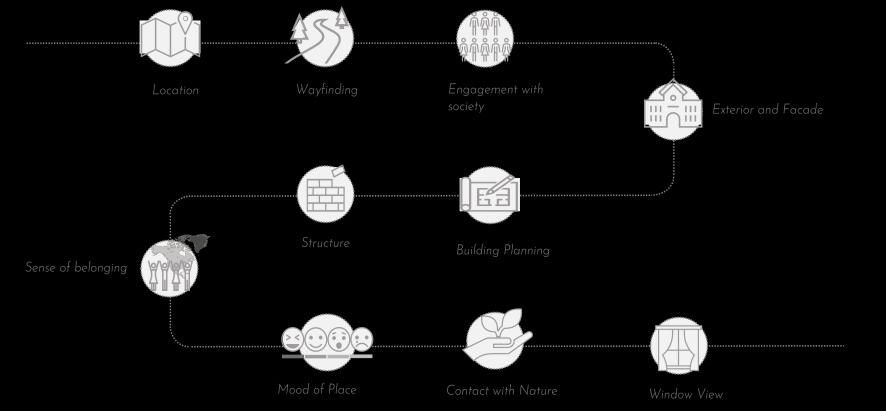

HEART OF SHARJAH Promenade Project
ALMAJAZ WATERFRONT UNIVERSITY CITY
H H
Demolished buildings
Existing buildings
Completed: 1976
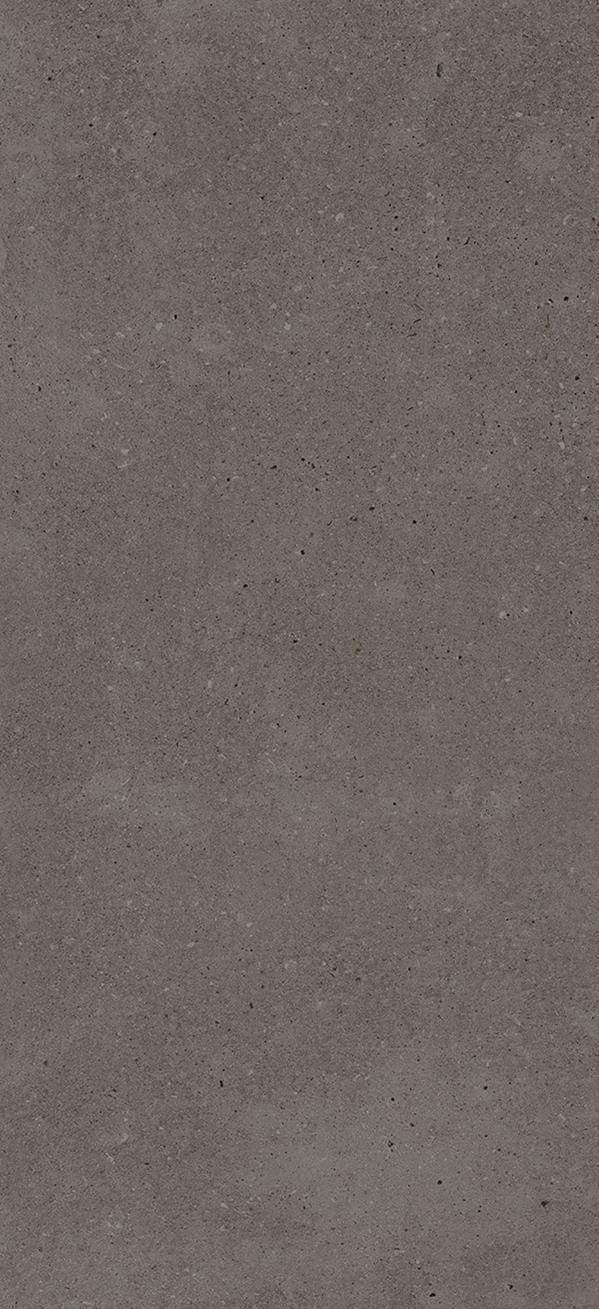
Status: Disused, partially demolished
Location

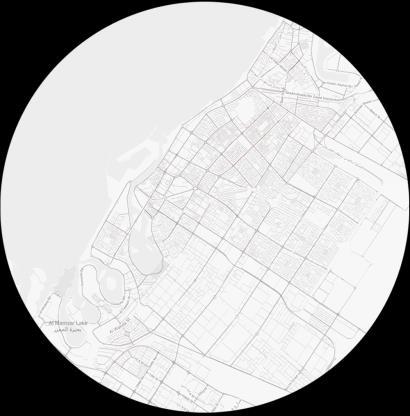
• Al Fisht, Sharjah
• Residential neighborhood Access points
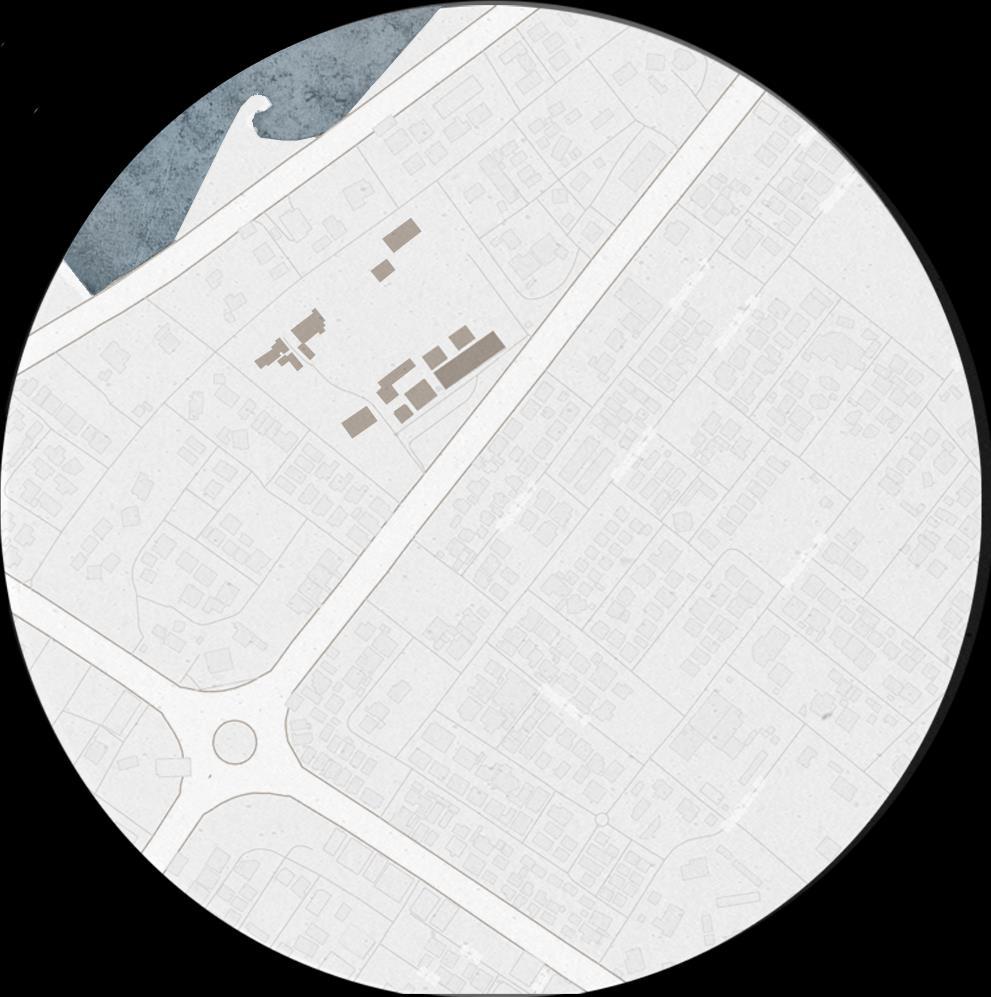
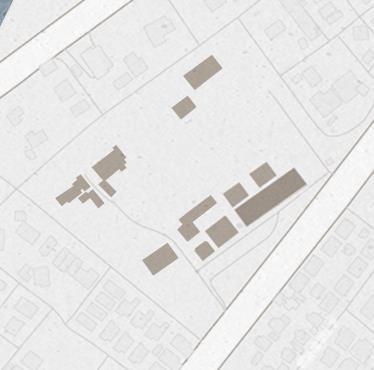
Full Al Qassimia Hospital site
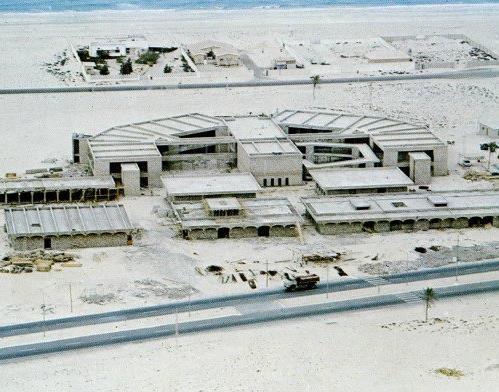
under study
• Separated buildings for different functions
• 2 entrances and exits
The Aim was to investigate the possibilities of utilizing adaptive reuse to give these abandoned buildings that are part of the country’ s heritage and no longer meet the demands of the city with something needed, to re-energize and revitalize such neglected areas. Making adaptive reuse not just a one time solution, but rather a continuous process.
Program


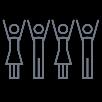




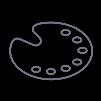
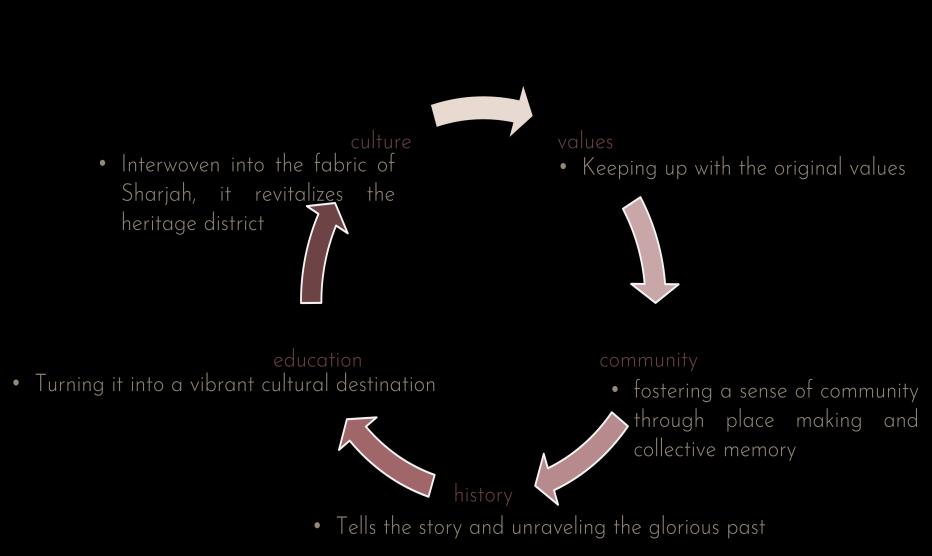
Land use

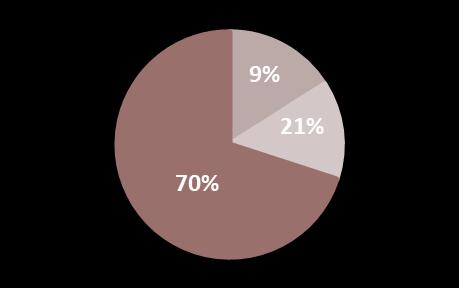
Landscape and outdoor spaces
New building
Existing buildings
The following site plan shows the development in the site digs into the past and reaches up to into the future , representing that is often forgotten or discredited. Representing different architecture through time, demonstrating the evolution in materials, and construction methods by integrating buildings the old to the new, all why leaving its identity and originality

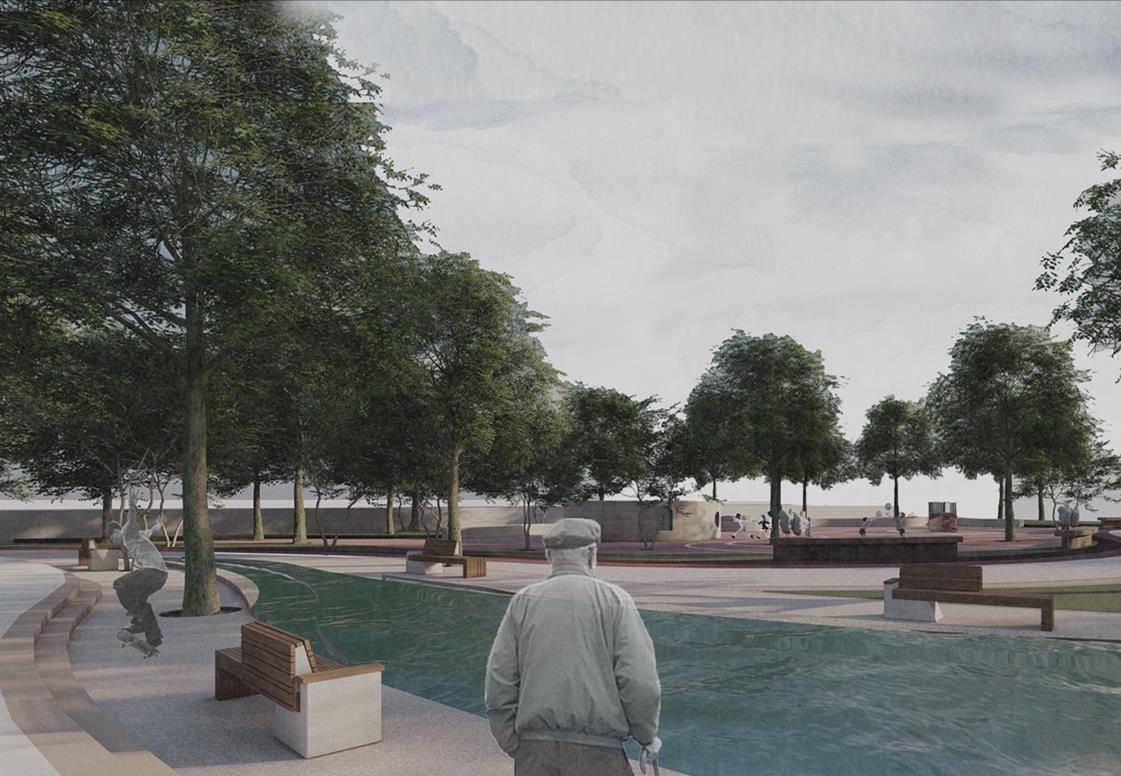
Outdoor cinema
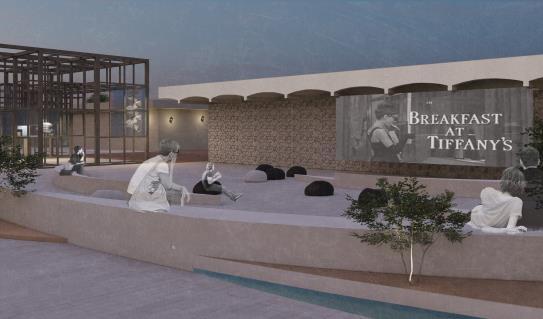



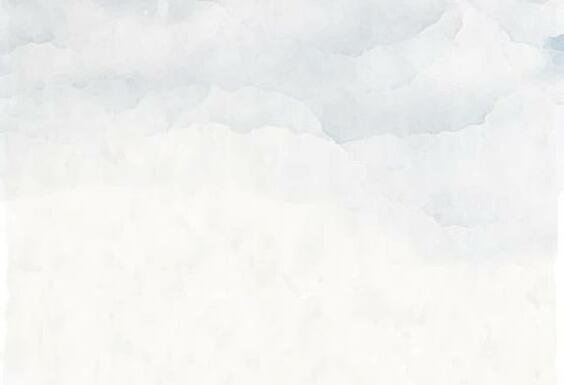
Al majlis court
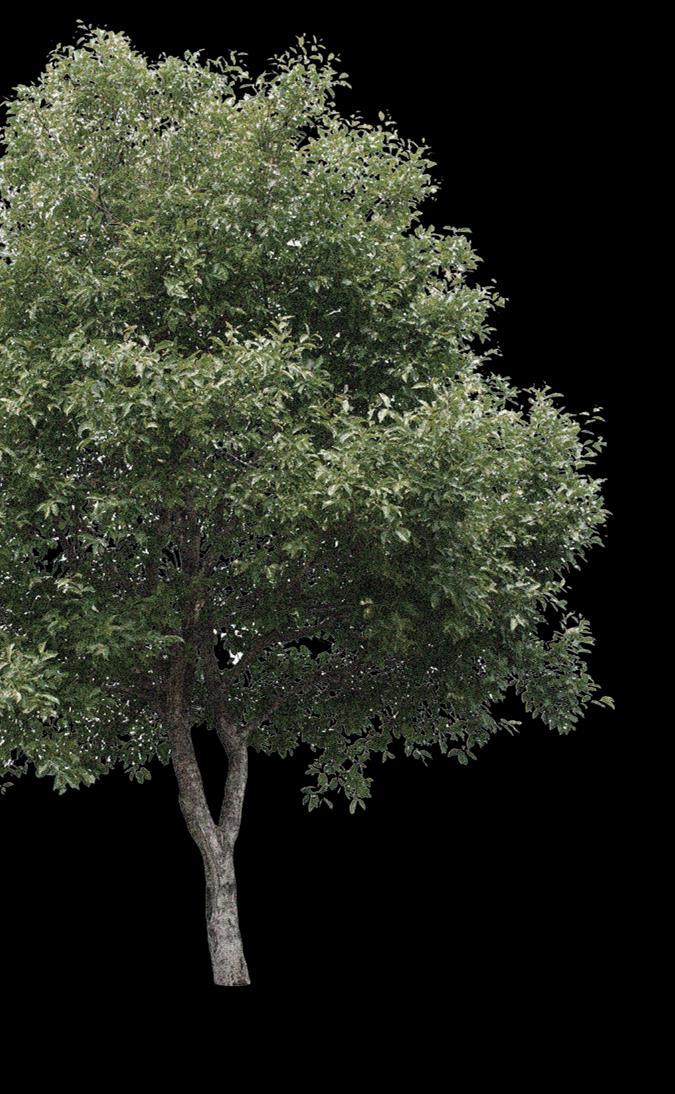
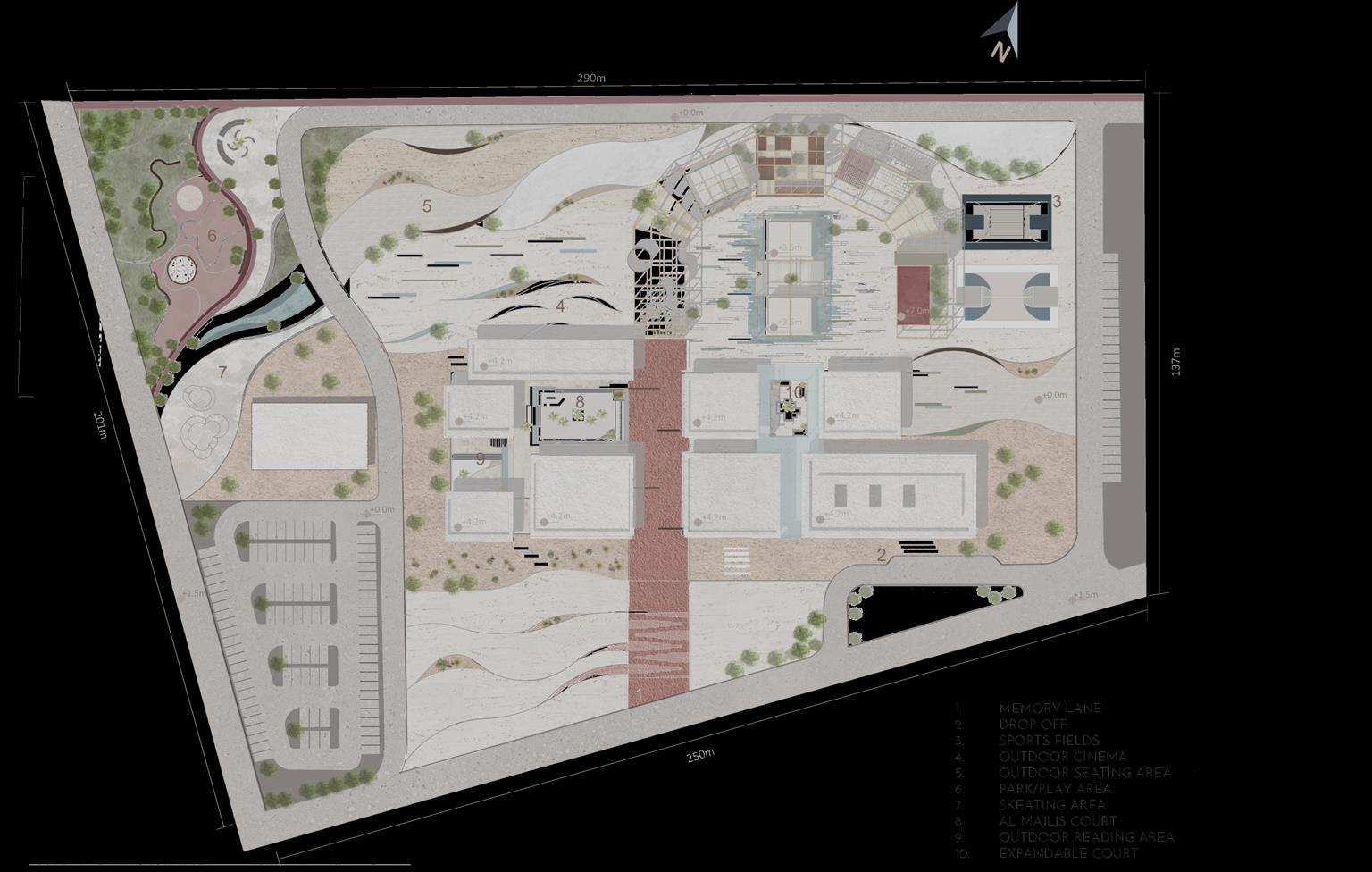
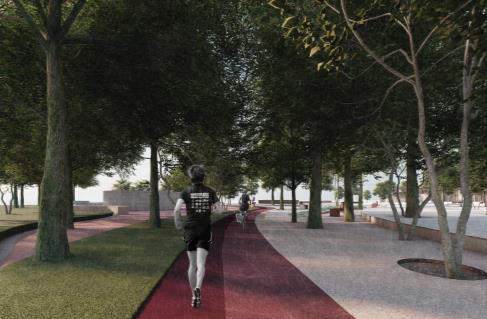
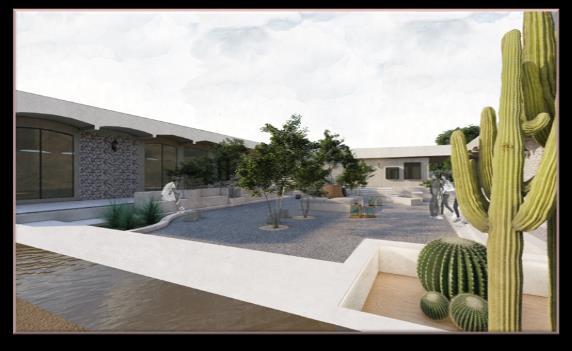
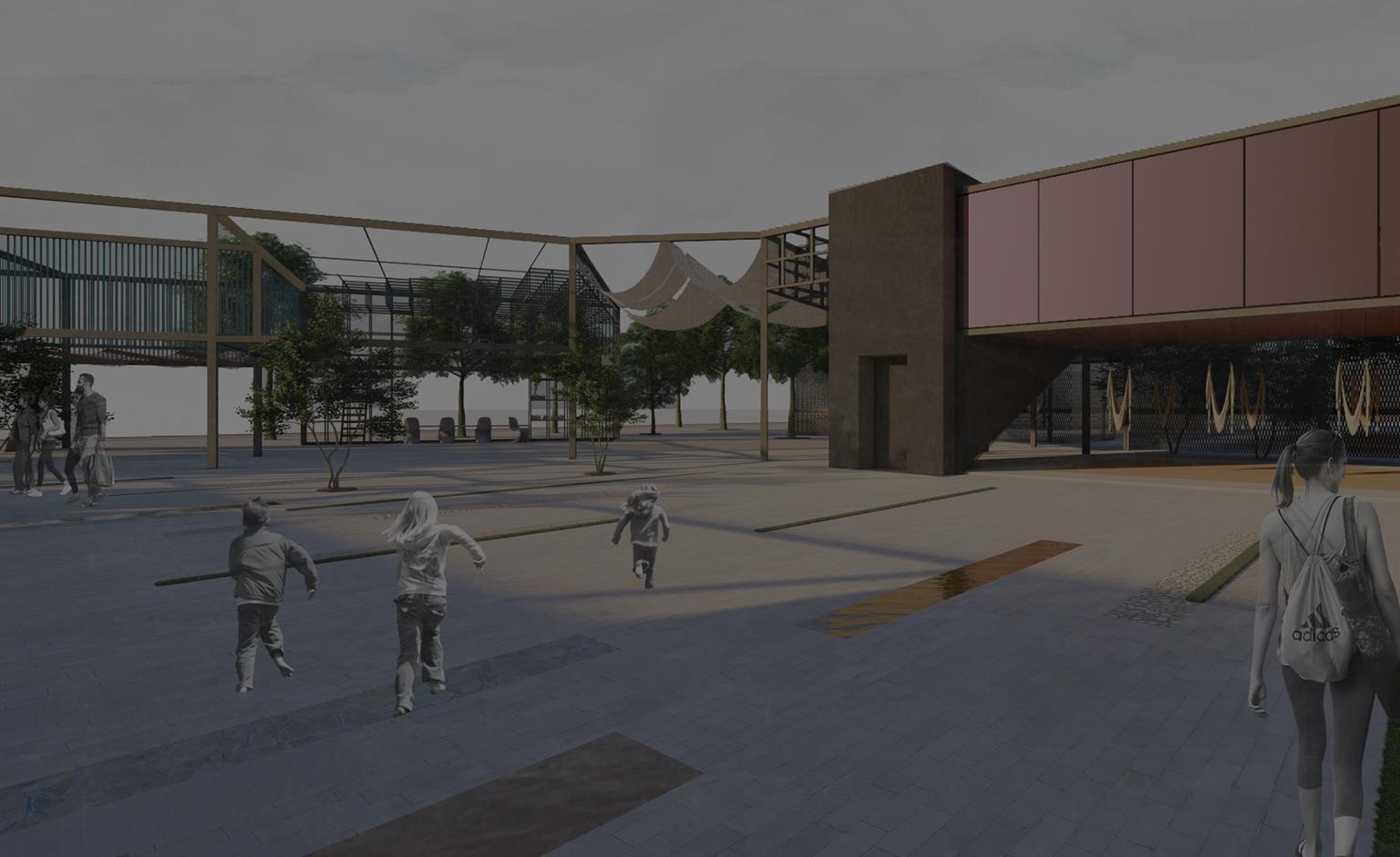
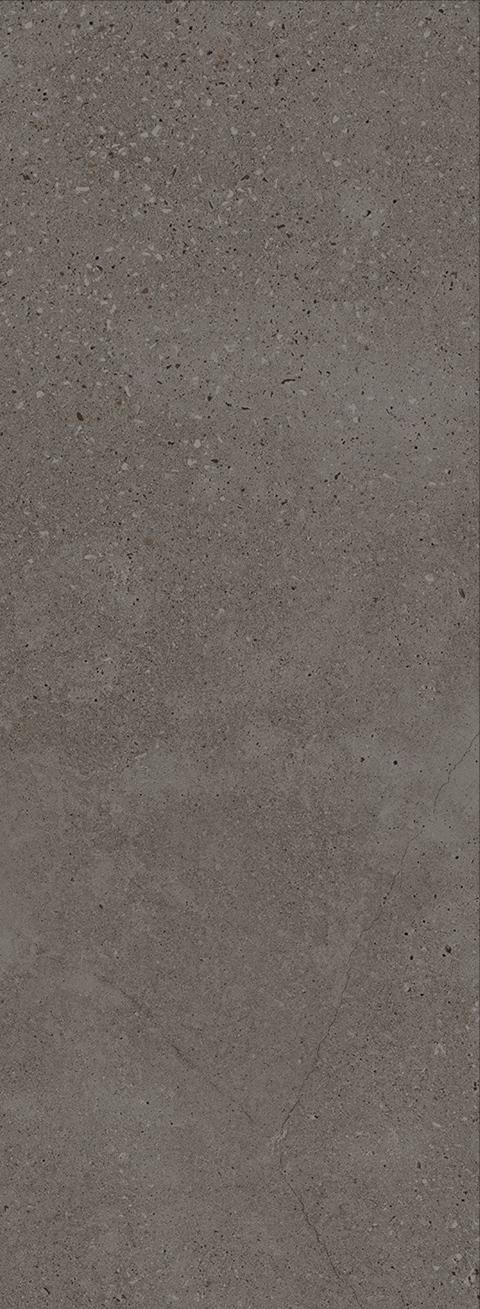
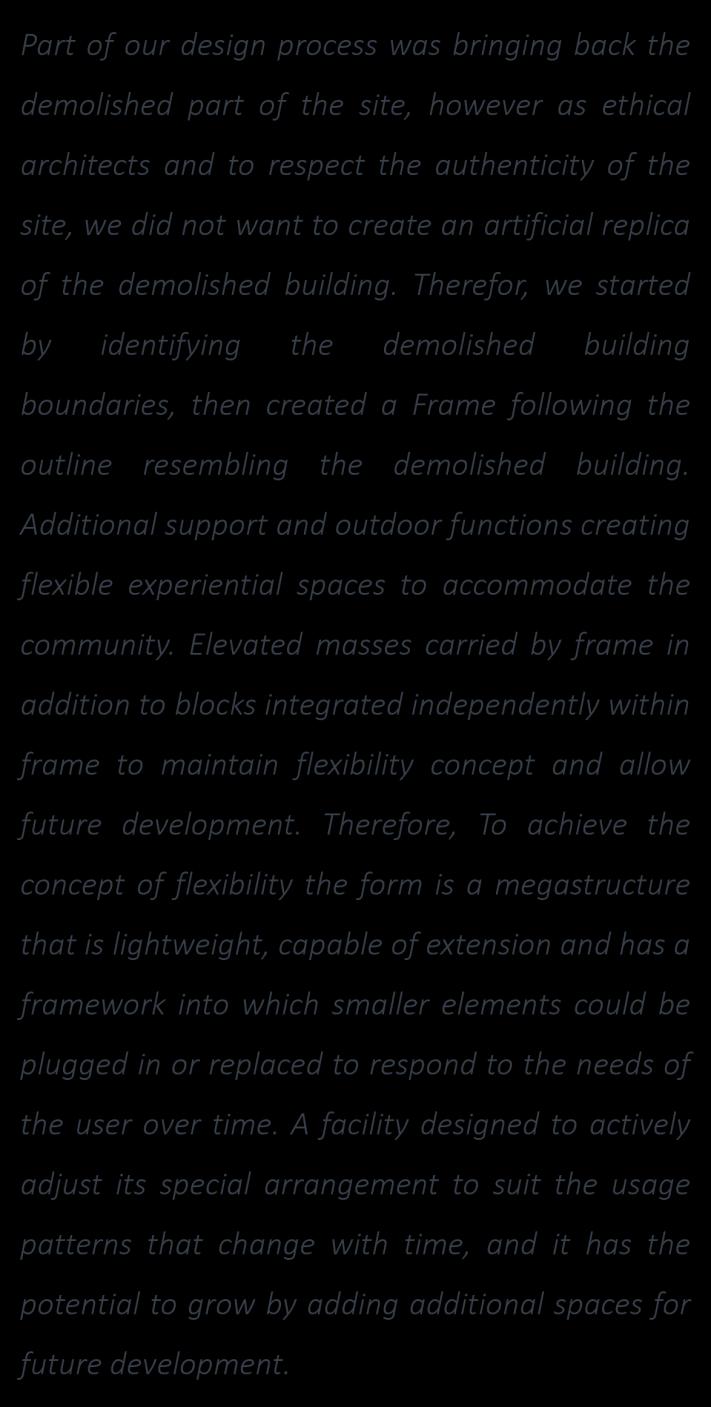


DEMOLISHED BOUNDARIES ARE OUTLINED AND CLEARLY DISTINGUISHED

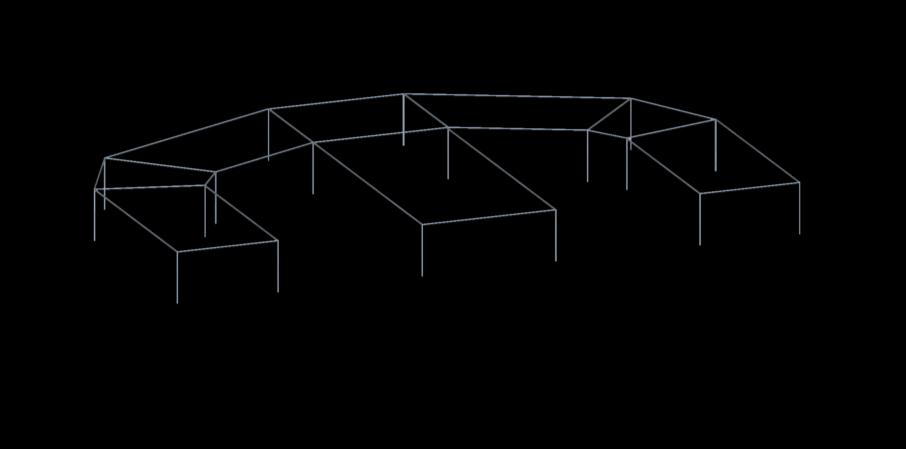
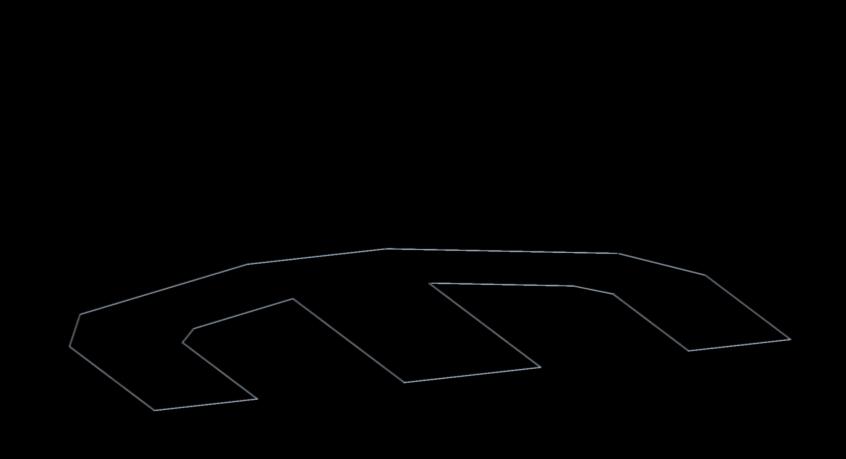
FRAME FOLLOWING THE OUTLINE RESEMBLING THE DEMOLISHED BUILDING
ALTERNATING MASS AND VOID, ENHANCING THE INDOOR/OUTDOOR SPACES
ADDITIONAL SUPPORT AND OUTDOOR FUNCTIONS CREATING FLEXIBLE EXPERIENTIAL SPACES TO ACCOMMODATE THE COMMUNITY
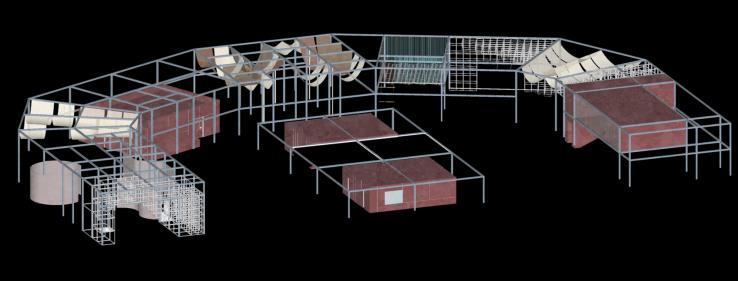
FLEXIBLE MASSING, ALLOWING FOR FURTHER FUTUREADAPTIVEREUSE
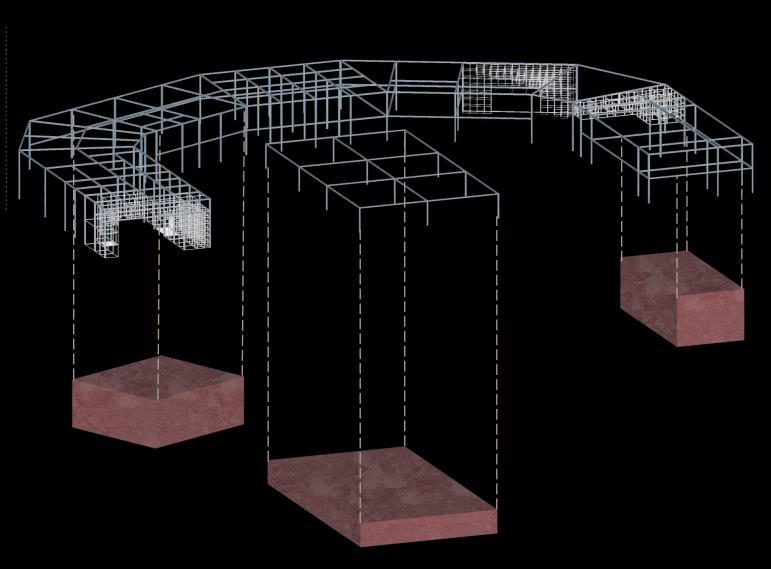
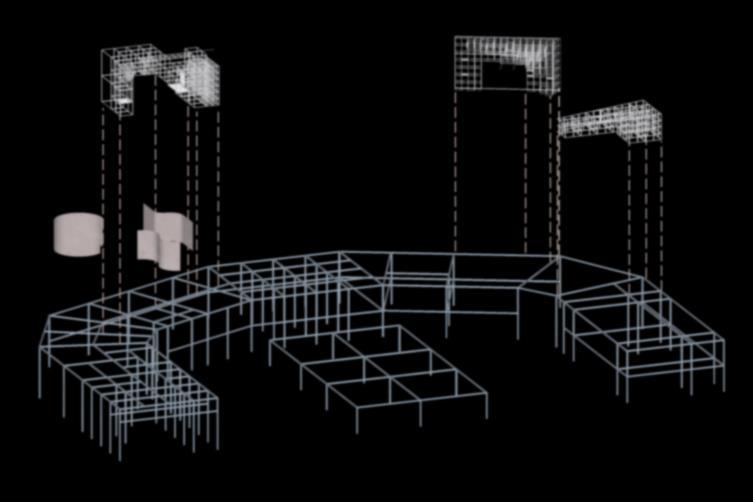
GROUND FLOOR PLAN
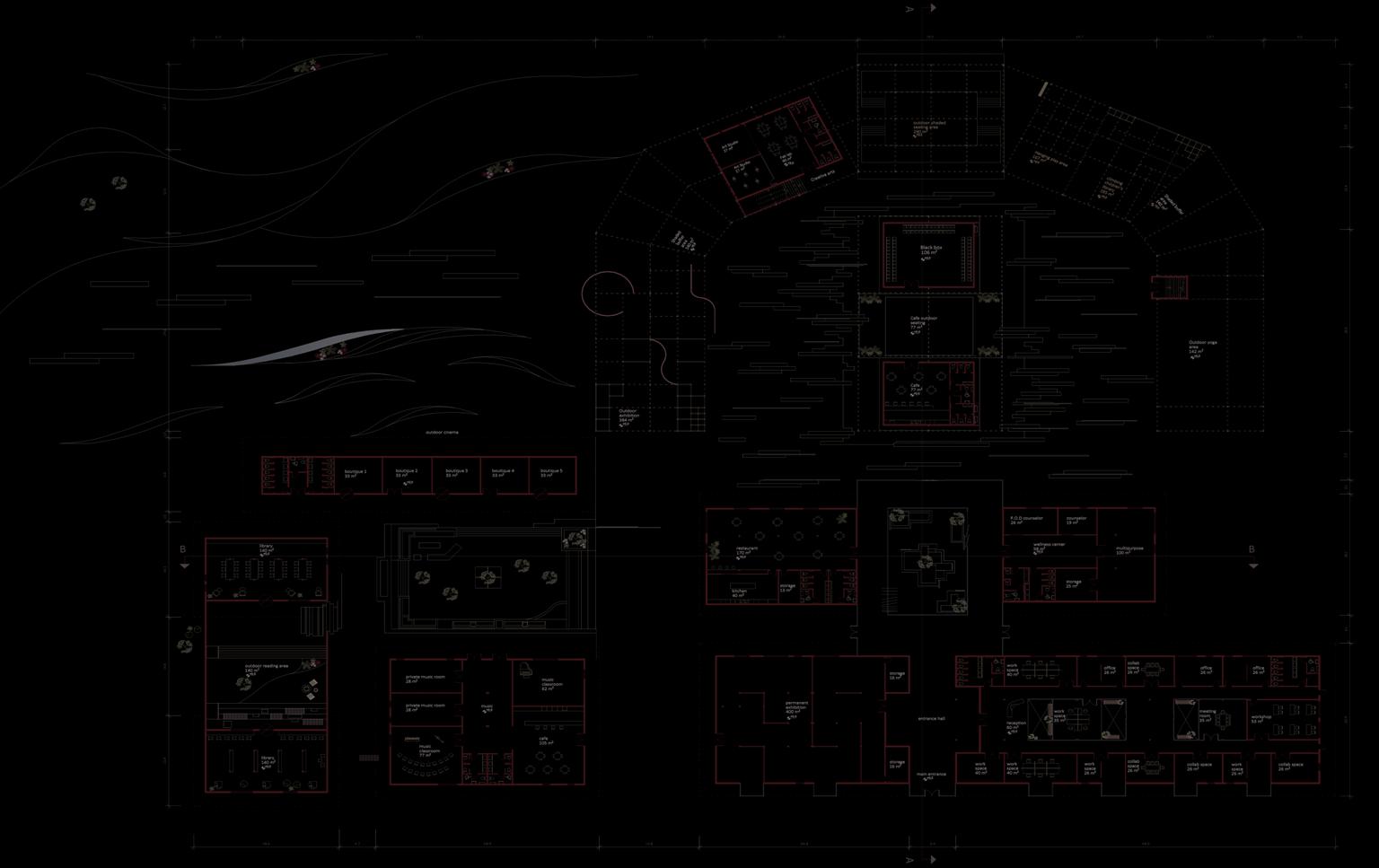
FIRST FLOOR PLAN
The buildings now accommodate facilities for the community, in addition to the libraries, the women and children’ s clinics are now workspaces, there are music rooms, a permanent exhibition that tells the story of the place. There are restaurants and a consultation facility for the youth, and what was previously medical examination rooms are now rentable boutiques that open to the majlis courtyard. The long glass corridor connects to a larger glass box that opens outwards to the new building where further facilities for the community exist such as an outdoor art exhibition, creative arts center with a rooftop terrace, outdoor seating area, a children's play area, a climbing library, black box theater for performing arts and cafe, as well as an outdoor space for exercising shaded underneath an elevated physical health building
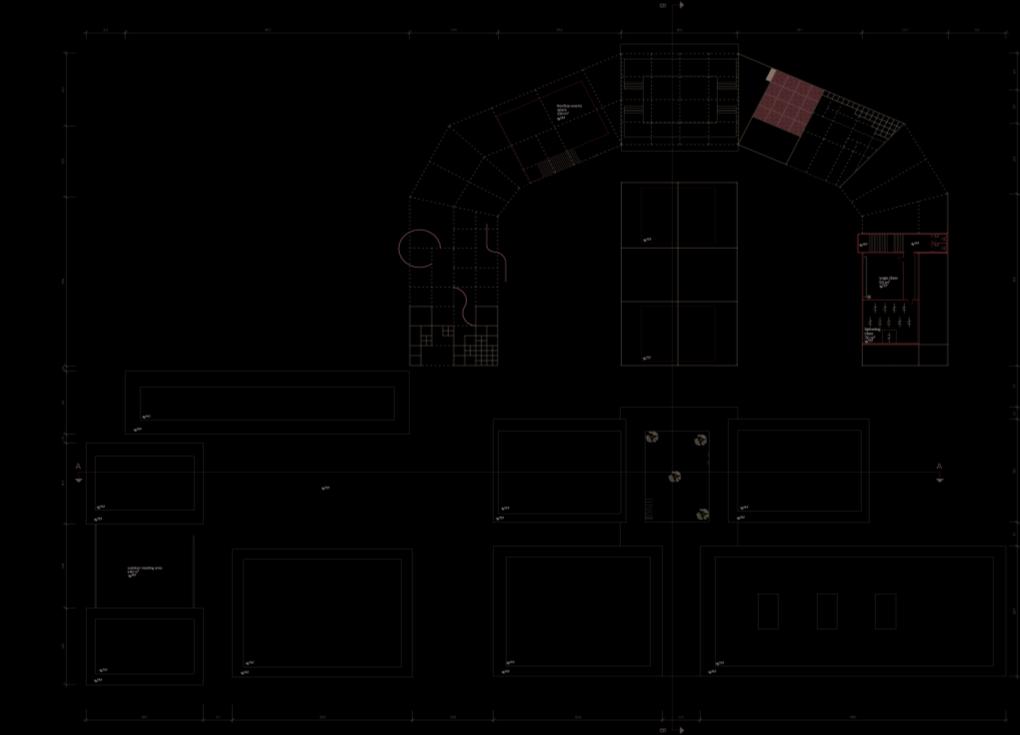
Prerehabilitation
The buildings now host facilities that accommodate the community.
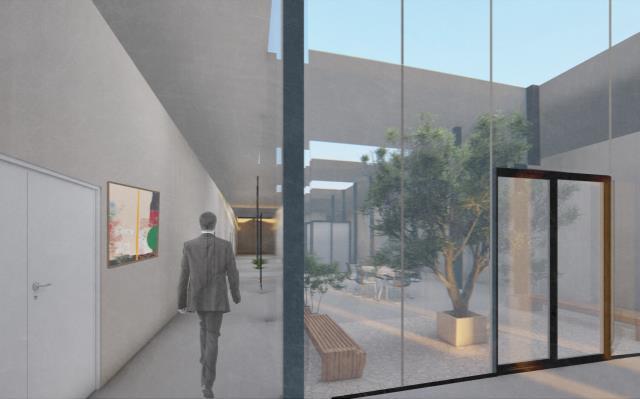
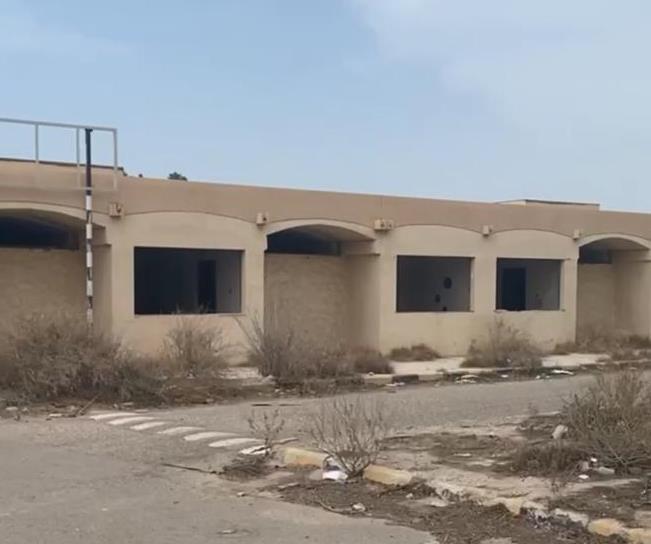
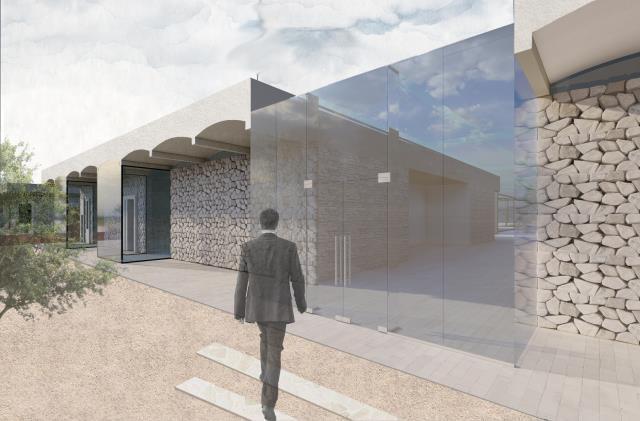
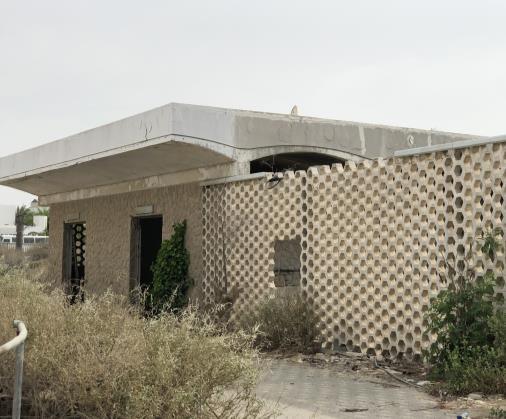
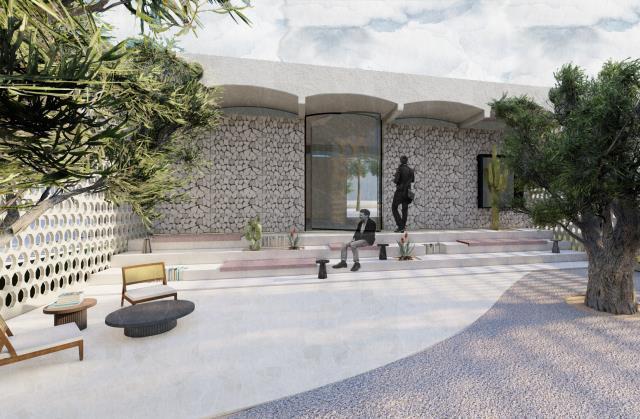
Among those are libraries which were previously storage spaces for medical machinery and equipment, with an outdoor reading area that is enclosed by the existing walls between the two buildings. The image on the bottom shows what was once a women and children’ s clinic now turned into workspaces for the local business and startups in the community. As the interior of the existing buildings are damaged, Interior walls have been replaced and redesigned to accommodate the new purpose of the buildings, with added interior courtyards and broader corridors that bring light into the building and improve the atmosphere of the space.
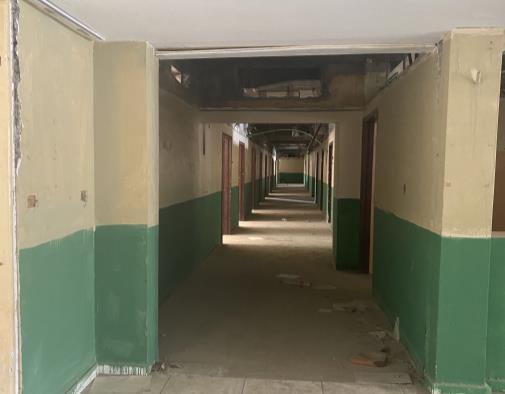
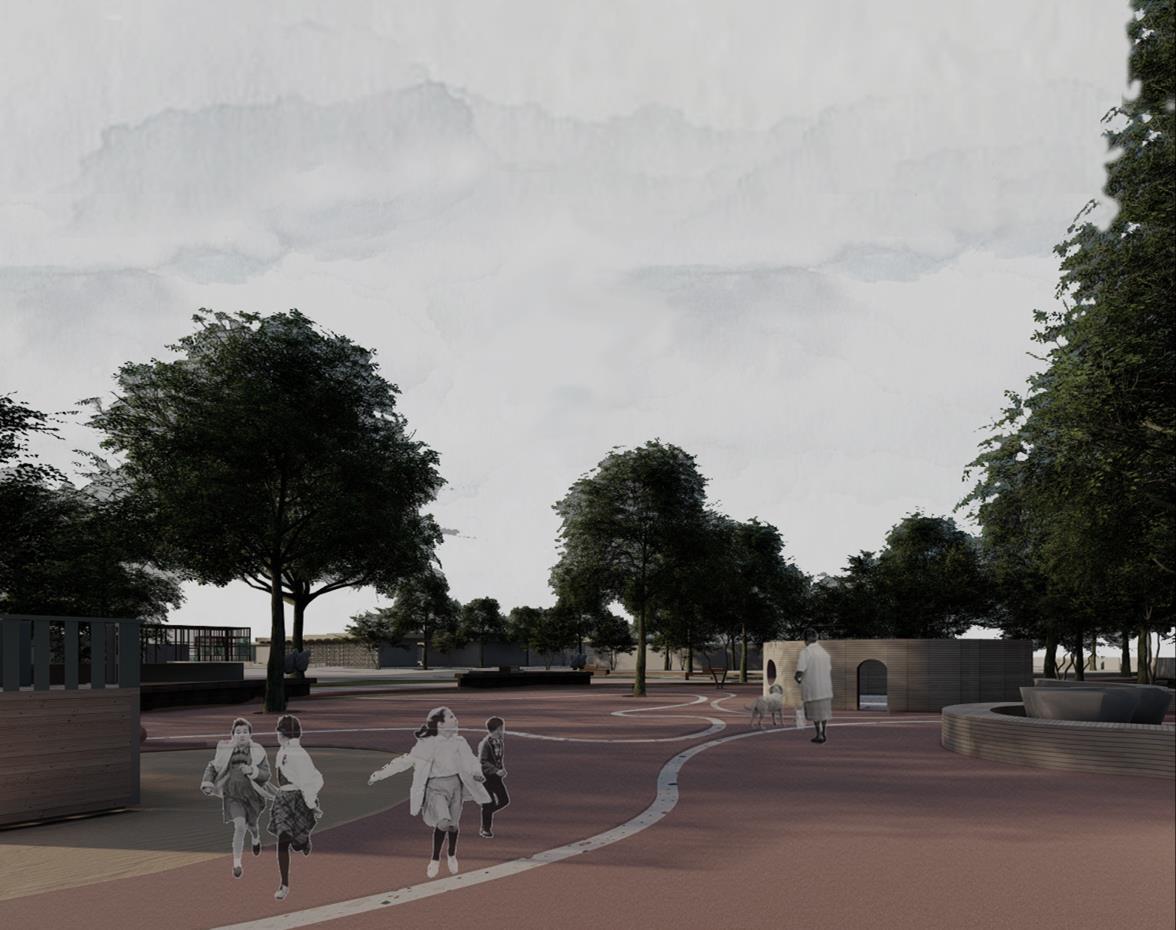
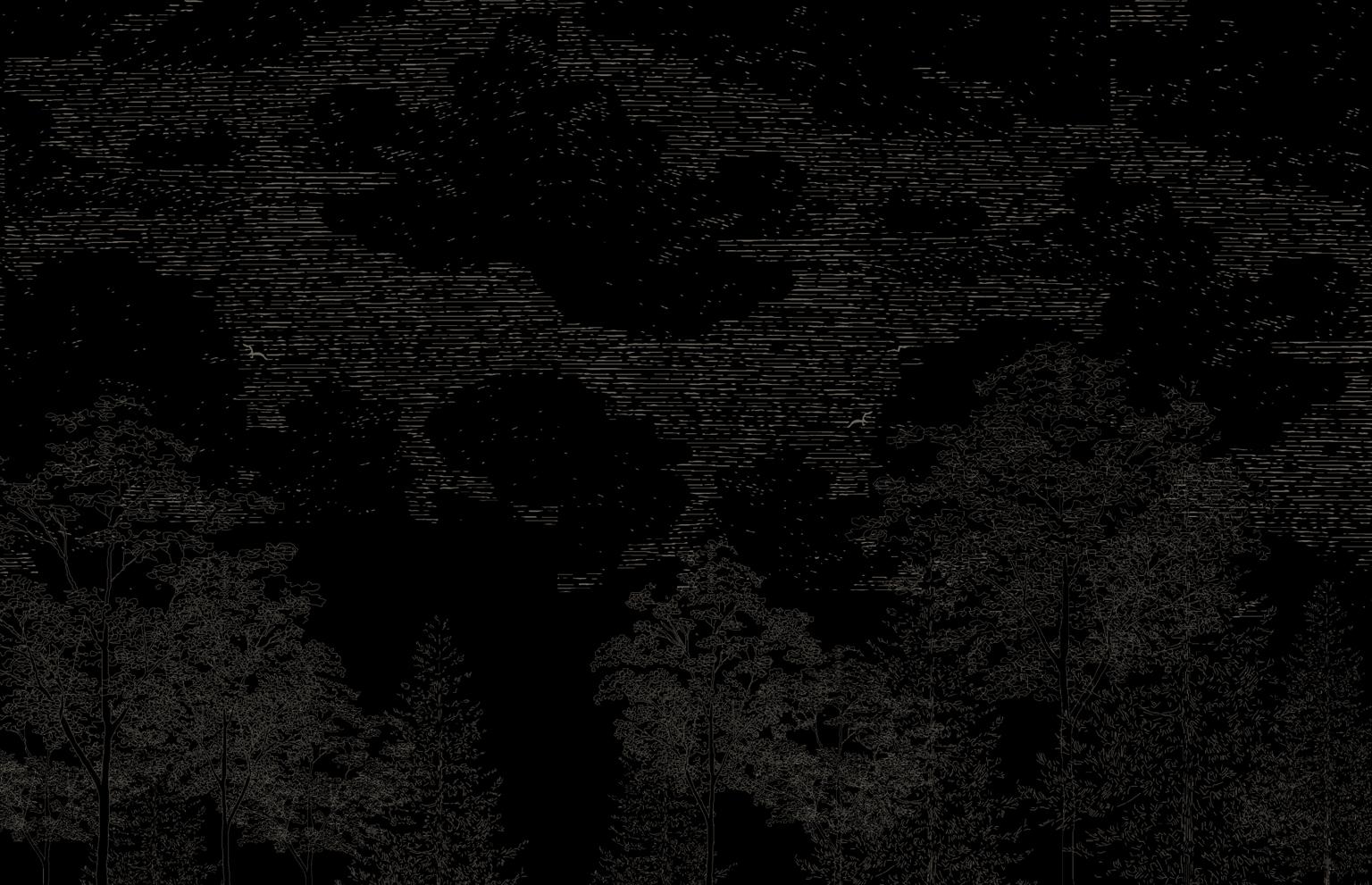
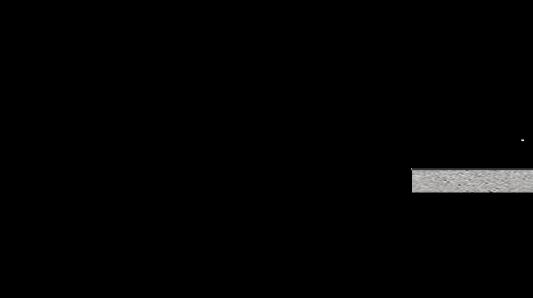


Elevation
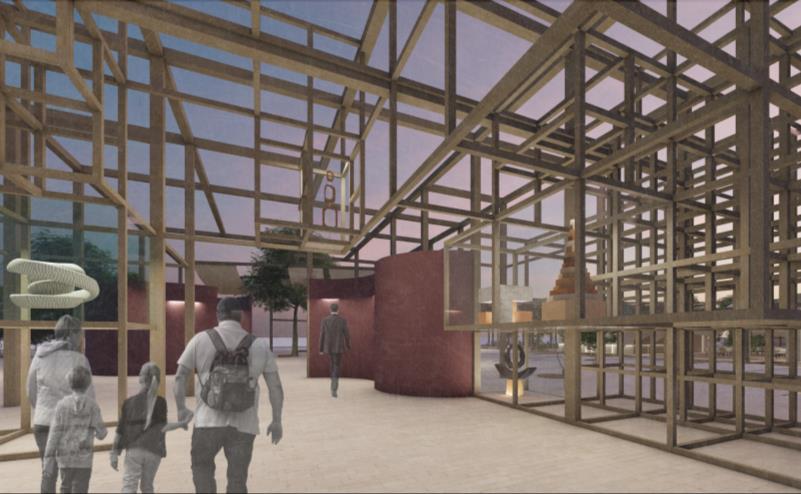
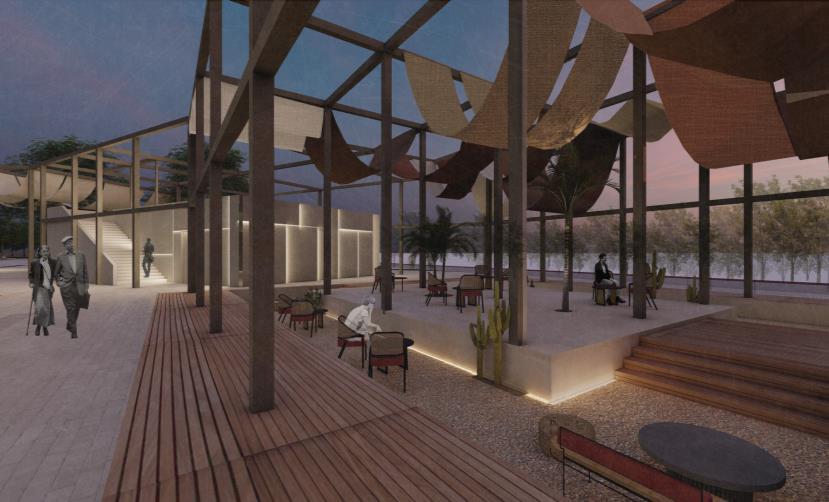

Windows and doors in the existing buildings have been completely removed by the municipality, therefore, windows and doors have been added in a modernized way as to not be confused with the original elements of the façade. As well as parts of the cladding that were damaged were removed and replaced with glass or solid exteriors rather than the original stone cladding of the buildings.
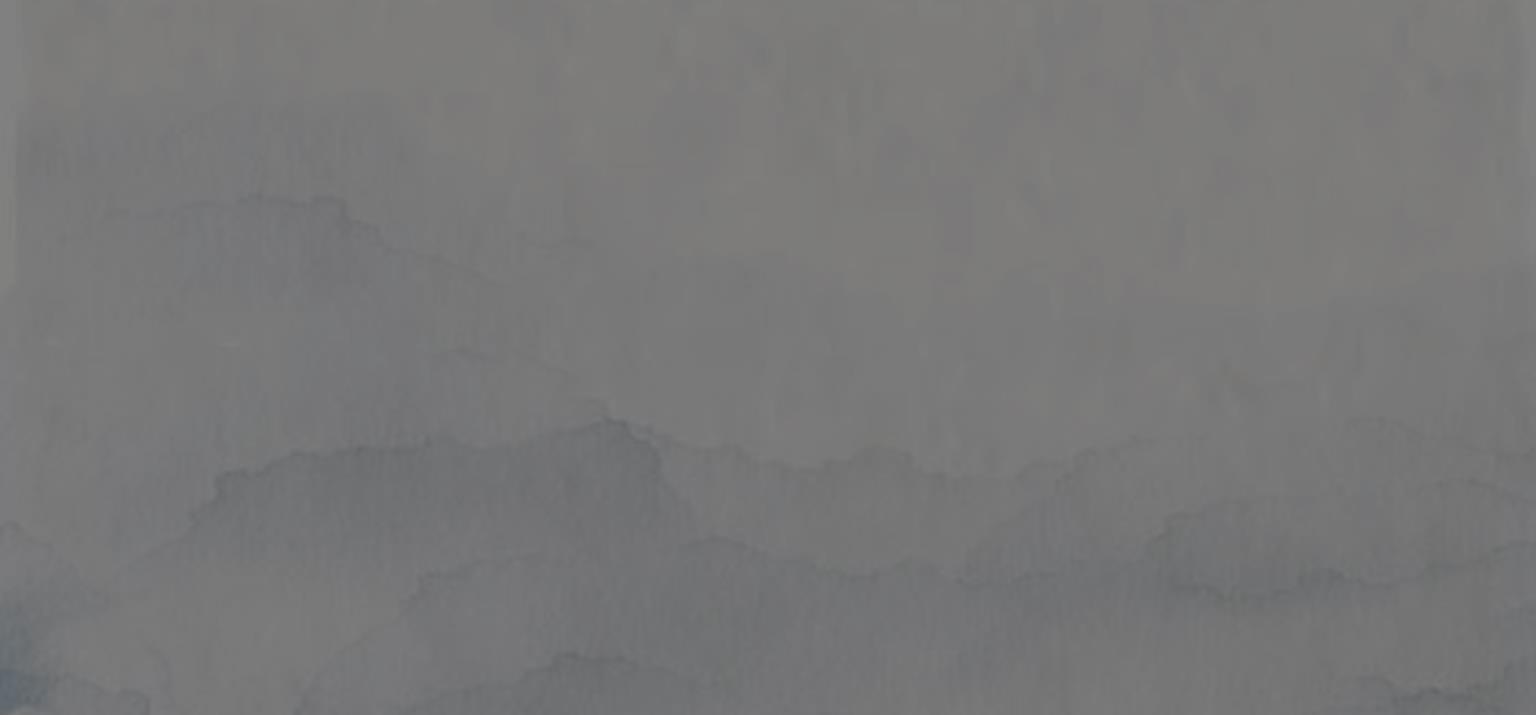
Floor Building Function Area (m2) Capacity Required (tons)
Ground
Creative Arts Building
Number of machines Capacity of each machine (tons) Total Type
Fablab 60 5 2 4 13 VRF toilets 30 2.5 Art Studio 1 27 2.25 1 2.5 Art Studio 2 27 2.25 1 2.5
Black Box Black box 106 8.8 1 9 9 Split system
Pavilion Café Café 77 6.4 2 7, 2 9 Split system toilets 27 2.25
Al Qassimi restaurant
Café 170 14.2 2 9 23 VRF toilets 24 2 Café kitchen 40 3.3 1 5 storage 13 1.1
First Wellness Center Staircase Entrance 35 2.9 1 3 15 Split system Yoga studio 50 4.2 1 5 Spinning Class 70 5.8 1 7
Sharjah, UAE: Cooling: Highest temperature = 49°C Required Temperature = 24°C Change of 49°C – 18°C = 25°C
Calculations
Creative arts: Total Area = 144 m2
Capacity needed = 144 m2 x 1/12 = tons 1(13 tons) outdoor unit
Black Box Total Area = 106 m2
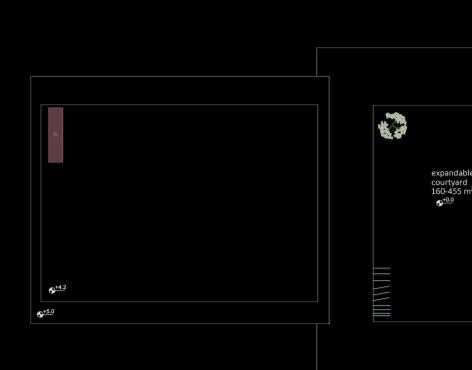
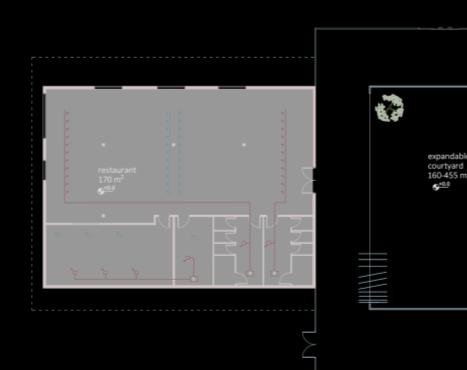

Capacity needed = 106 m2 x 1/12 = 8.8 tons 1(9 tons) outdoor unit
Al Qassimi Café: Total Area = 247 m2
Capacity needed = 247 m2 x 1/12 = 20.6 tons
1(23 tons) outdoor unit
Capacity required in tons: Capacity required = Area m2 x 1/12 (m2 /ton)
Pavilion Café: Total Area = 104 m2
Capacity needed = 104 m2 x 1/12 = 8.66 tons 1(2 tons) outdoor unit 1(9 tons) outdoor unit
Wellness center: Total Area = 155 m2
For commercial spaces, 1 cooling ton = 12000 btu/h = 12 mbh 2 3
Capacity needed = 155 m2 x 1/12 = 12.9 tons
1(3 tons) outdoor unit
1(5 tons) outdoor unit 1(7 tons) outdoor unit
Al Qassimi restaurant supply diffuser
return diffuser outdoor unit (machine) indoor unit (machine) return linear diffuser supply linear diffuser
Reinforced Concrete
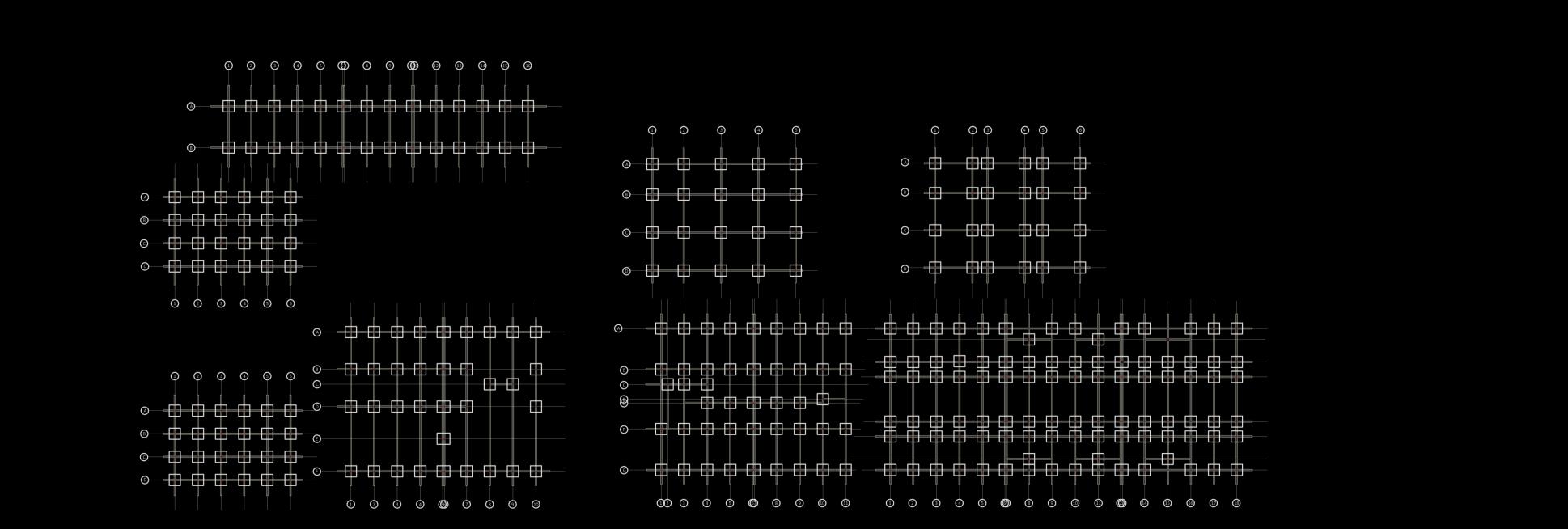
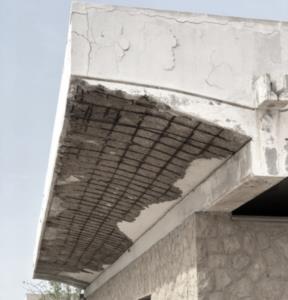
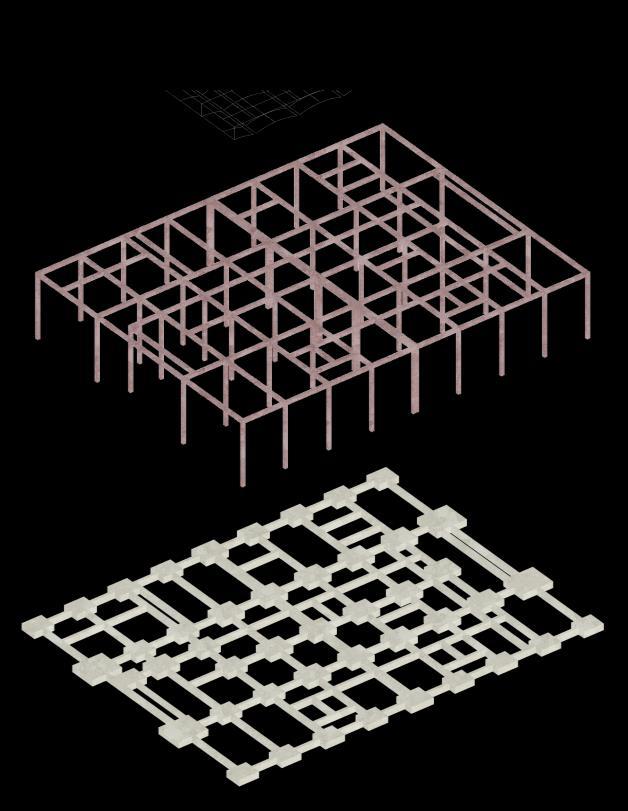

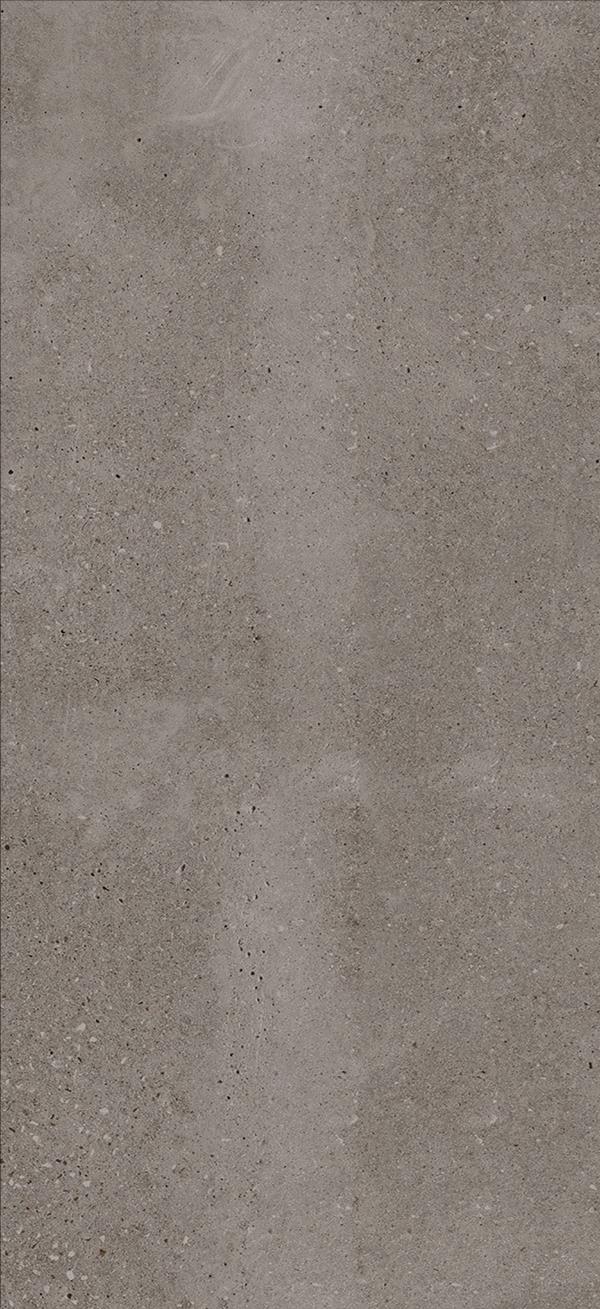
Structure – Old Building Solution
Step 1
cut away all the loose and deteriorated concrete until the hard core is reached preferably behind the corroding reinforcement.
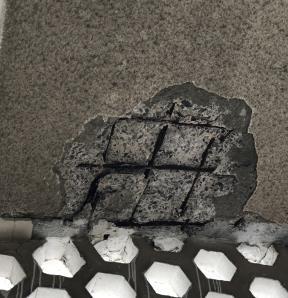
Structural Plans – Old Buildings
Step 2
All exposed reinforcements must be thoroughly cleaned. Loose rust or any contamination is removed by abrasive blast cleaning.
Step 3 Step 4

Cut away the corroded portions and replace with new bars of the same type and size, either welded or tied to the existing bars.
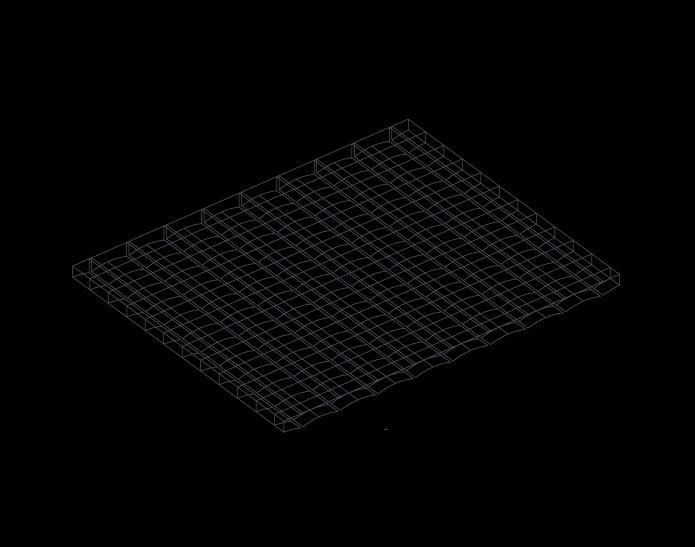
immediately a protective primer (Zinc, neat resin or any other suitable coating) is applied of good adhesion to subsequent repair layers.
In order to build up the section, either cement-based repair, or resin-based repair can be carried out.
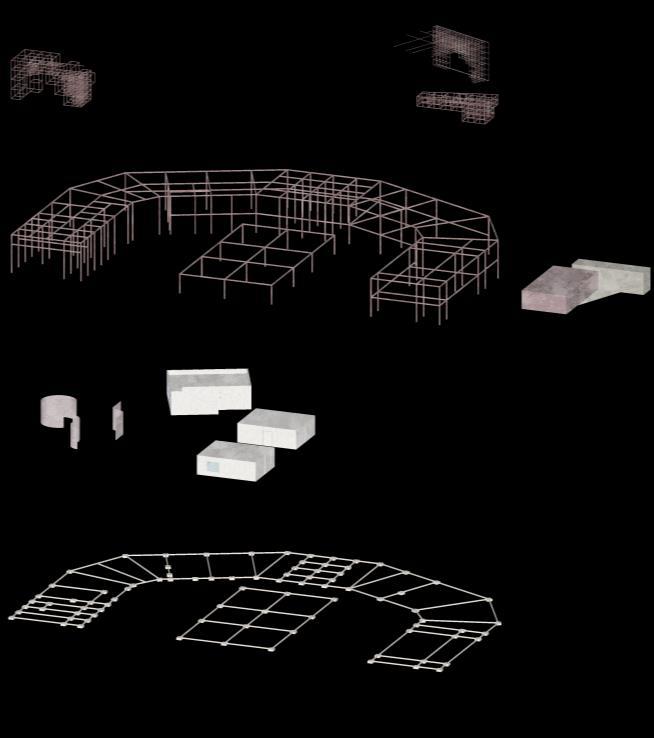
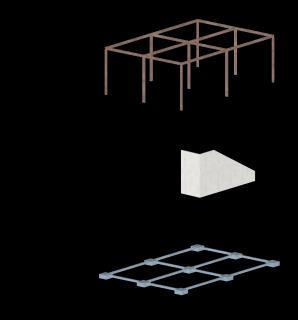
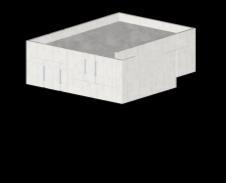
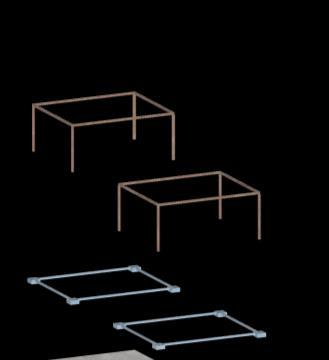
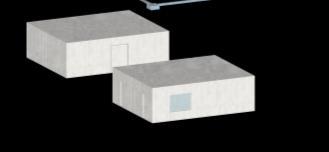
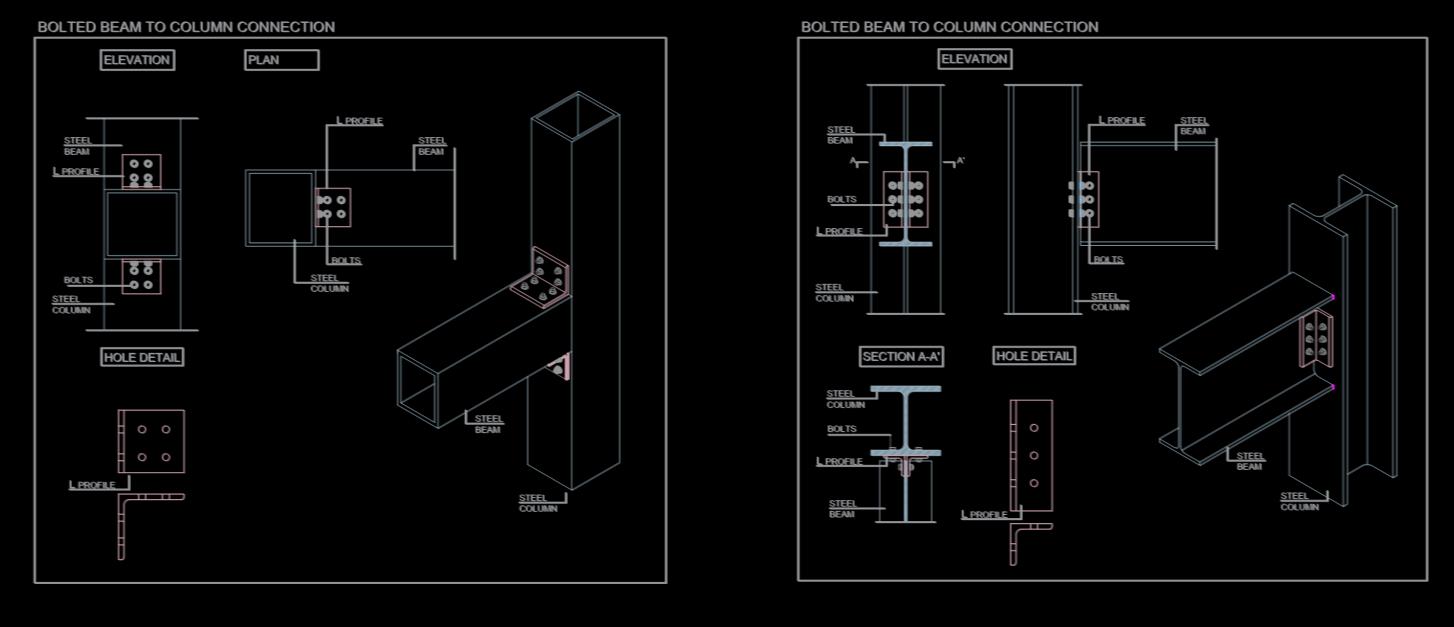
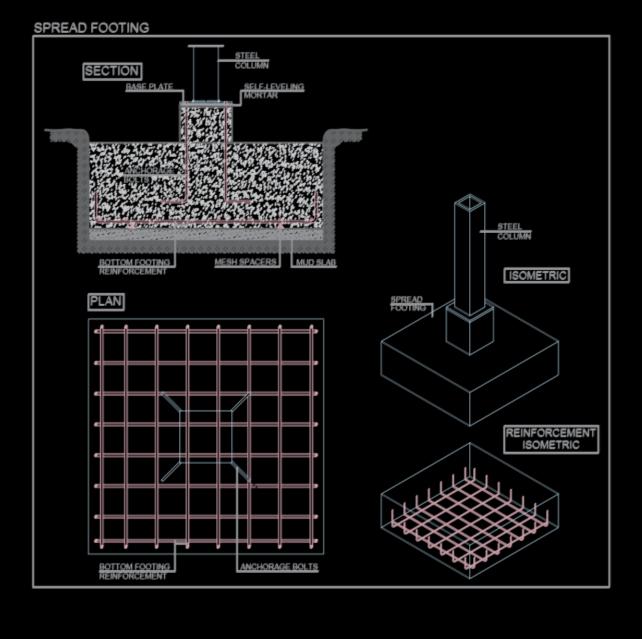
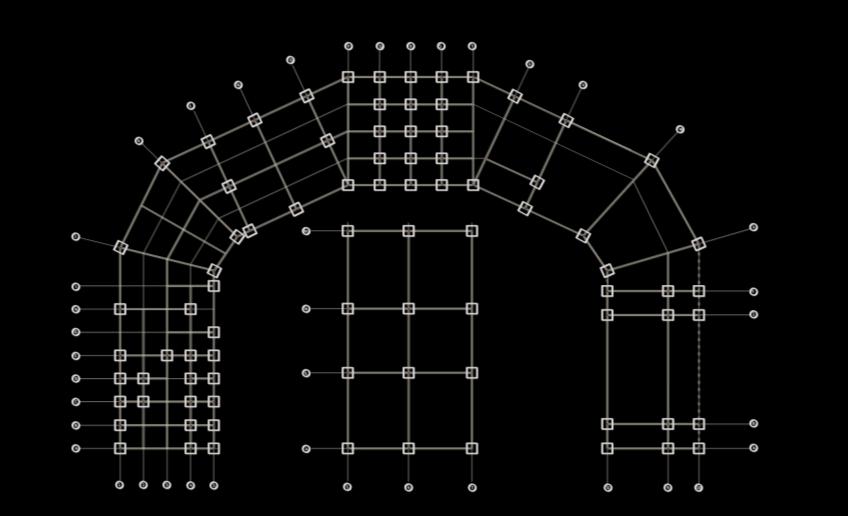
This construction section is taken through the old building that is connected to the glass courtyard, showing the refurbishment such as the addition of wall and roof insulation for better performance, the glass columns and beams, and the connection to the movable glass wall that make up the expandable courtyard.
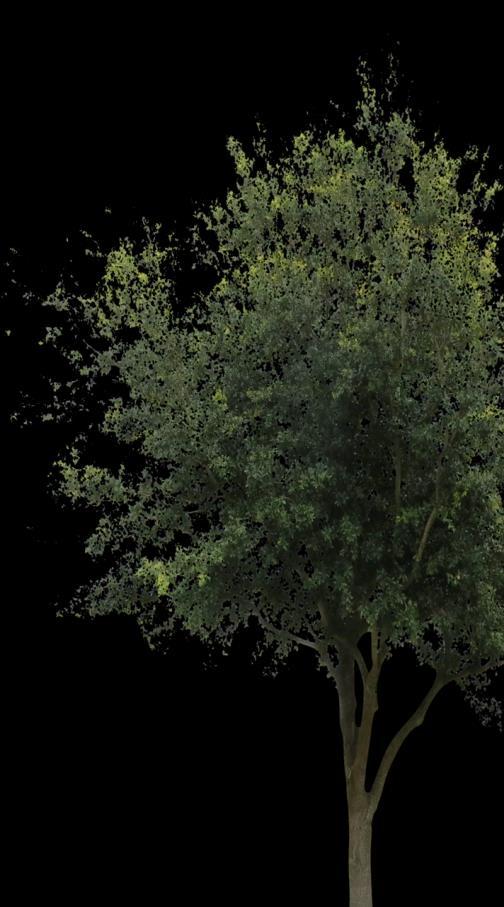


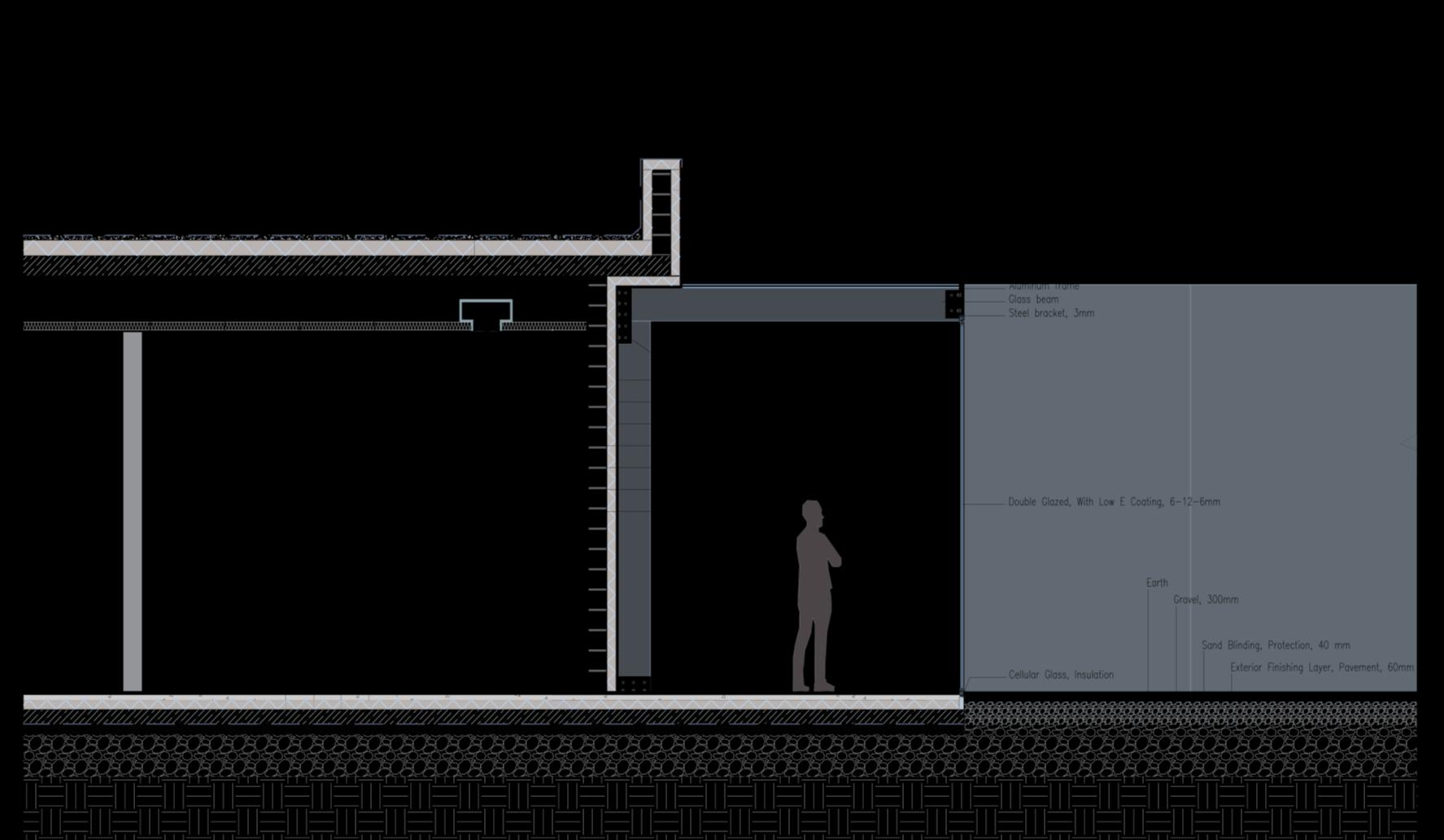

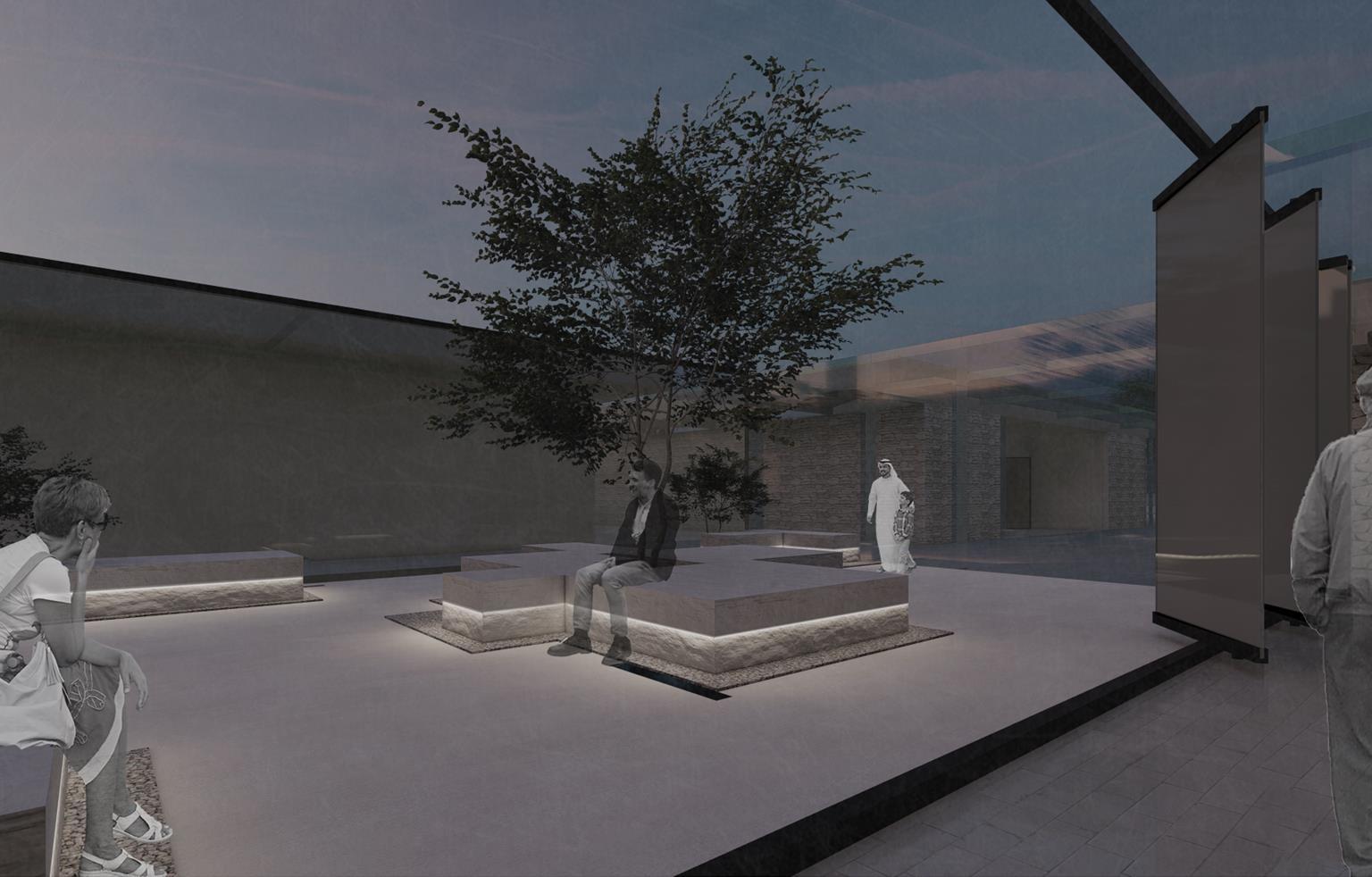

SOLAR DECATHLON MIDDLE EAST
PROJECT SHARE: SUSTAINABLE HABITAT FOR THE ADAPTIVE REGENERATION OF THE ENVIRONMENT
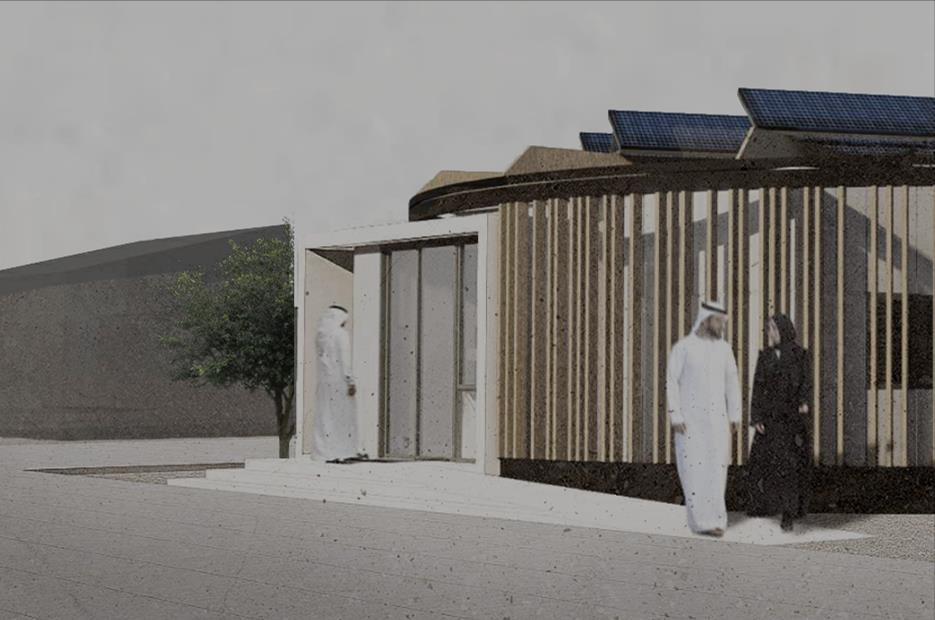
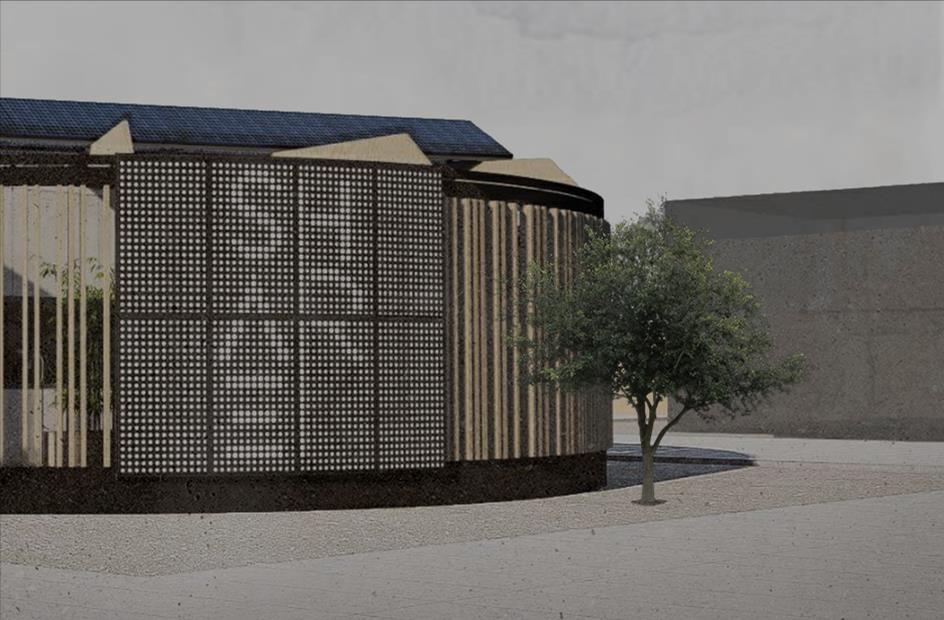
SITE PLAN
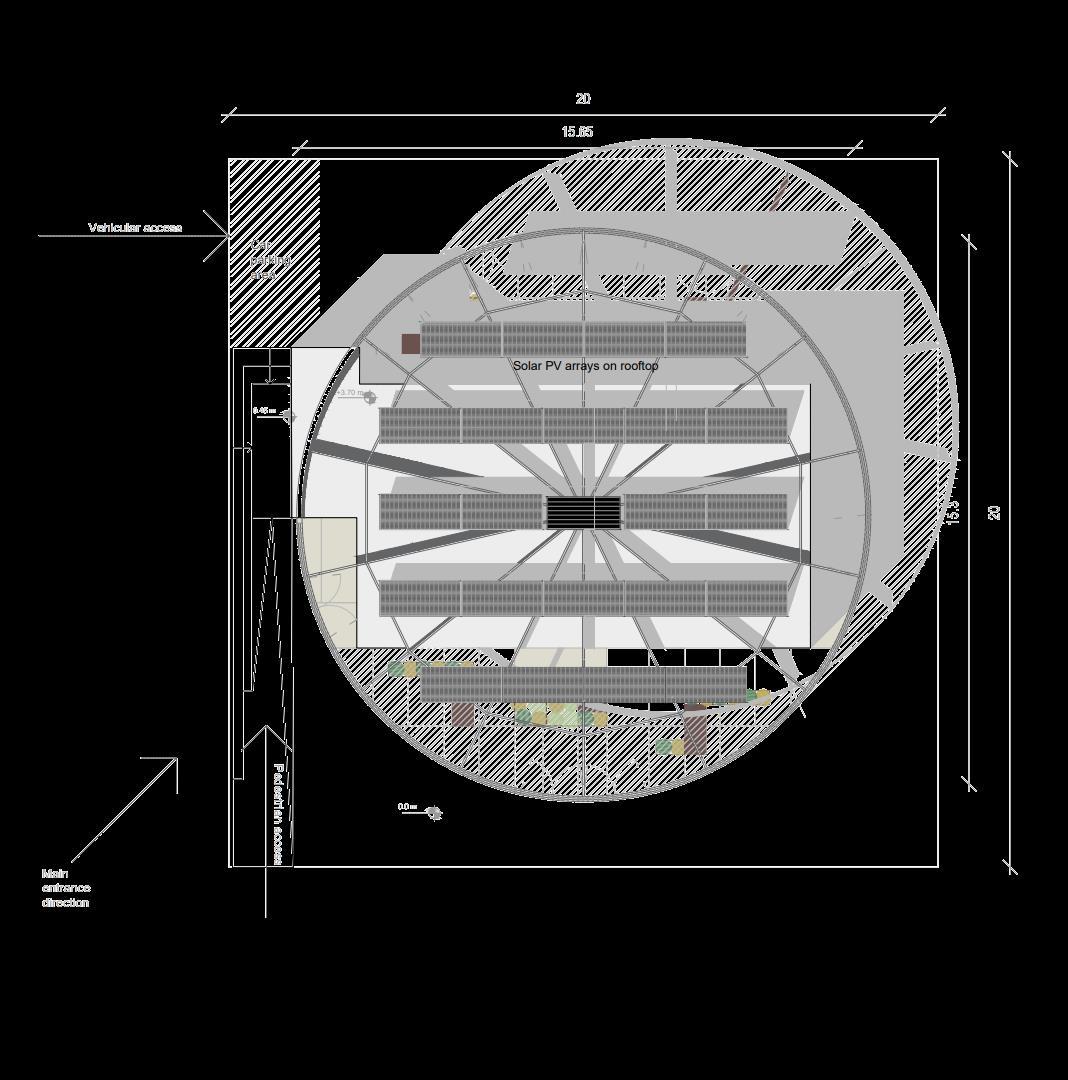
PROJECTSHARE
MBR SOLAR PARK
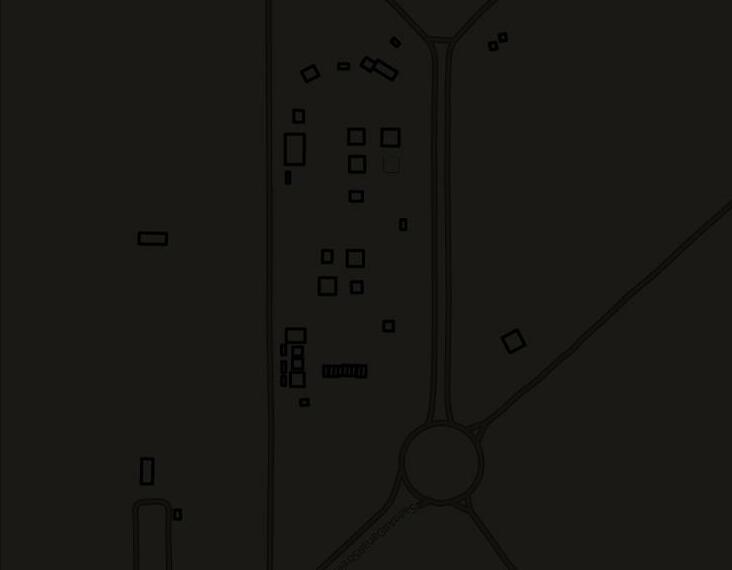
PROJECT

Team Sharjah participated in the Solar Decathlon Middle East 2020 in Dubai, introducing SHARE|<, Sustainable Habitat for Adaptive Regeneration of the Environment, a project that tackles sustainability with a future perspective, presenting an innovative house where the balanced needs of society, economics, and environment coexist and a self-regenerating cycle guarantees optimizing the use of resources.
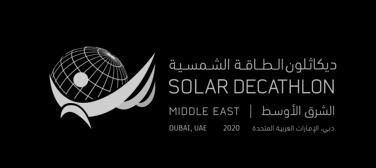
Self-regenerative Cycle
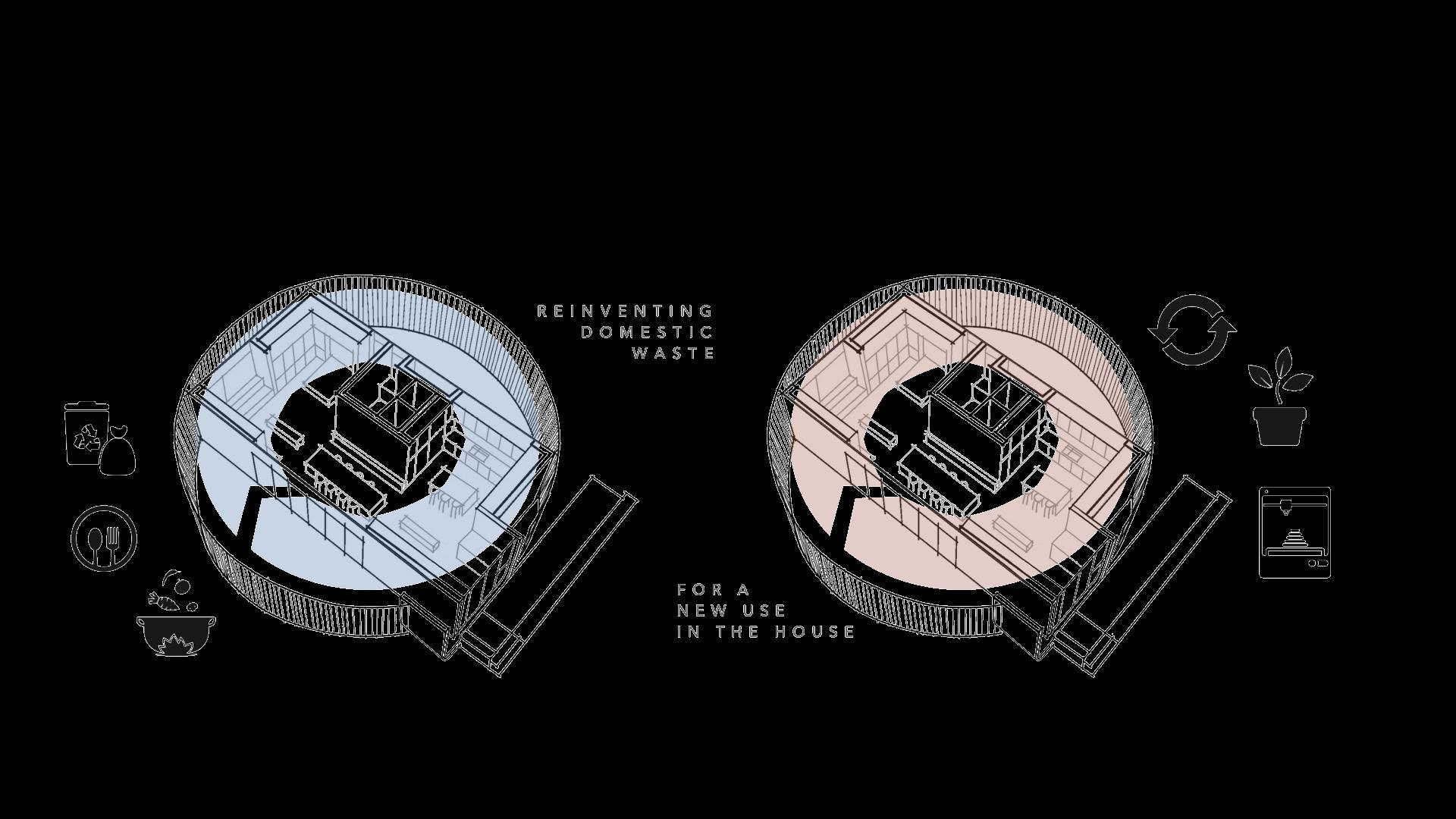
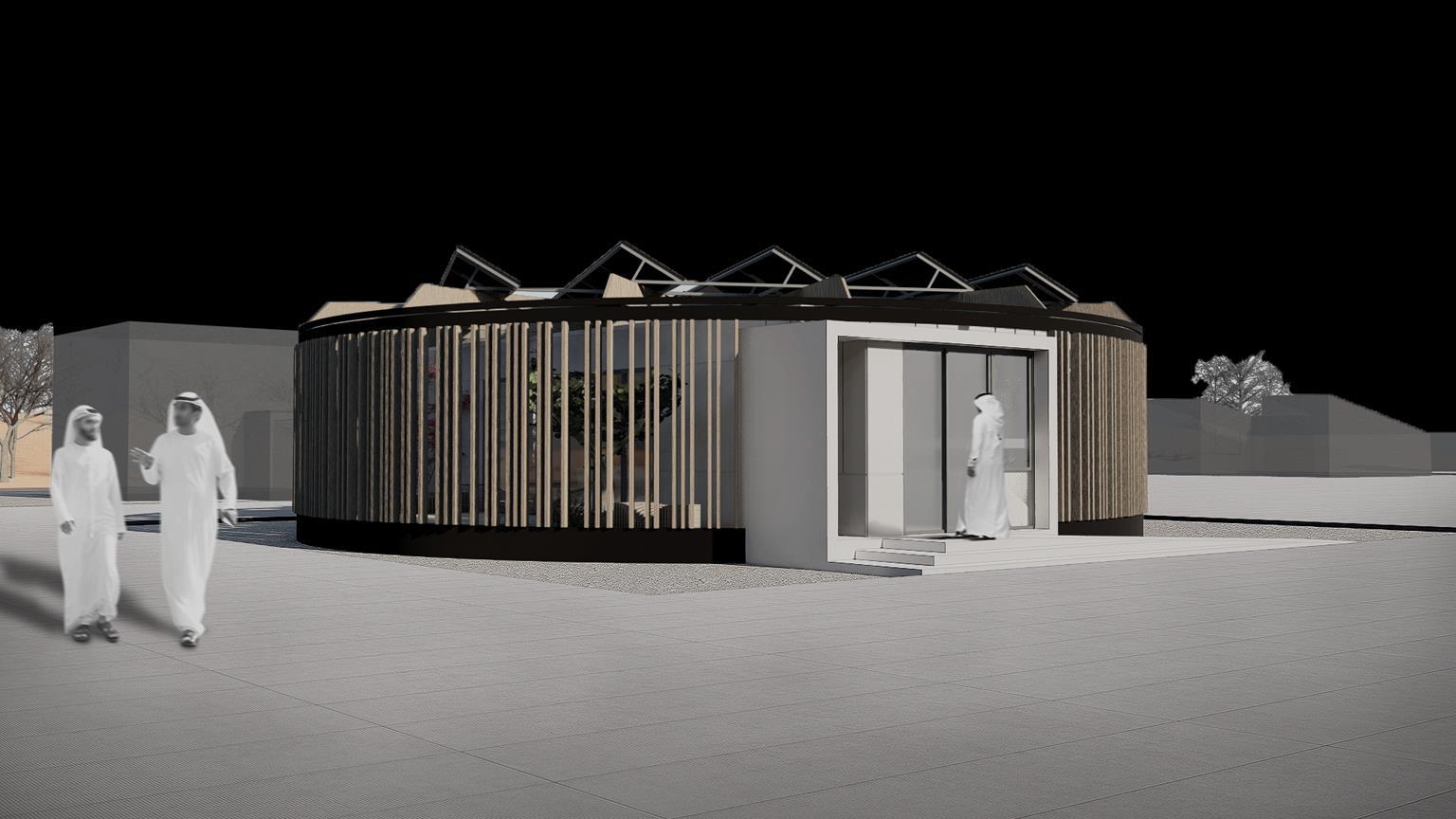
The house design embraces the open-source philosophy by means of a dynamic circular envelope that surrounds the living quarters, aiming at educating to a new inclusive and cooperative approach to sharing: when privacy is required, this fencing envelope encloses and protects the household, while its egalitarian shape communicates fairness to the surrounding environment; but the fence can open to welcome visitors, friends, and clients when the building becomes a productive laboratory, connecting indoor and outdoor activities and favoring cooperative work, networking, and sharing of ideas.
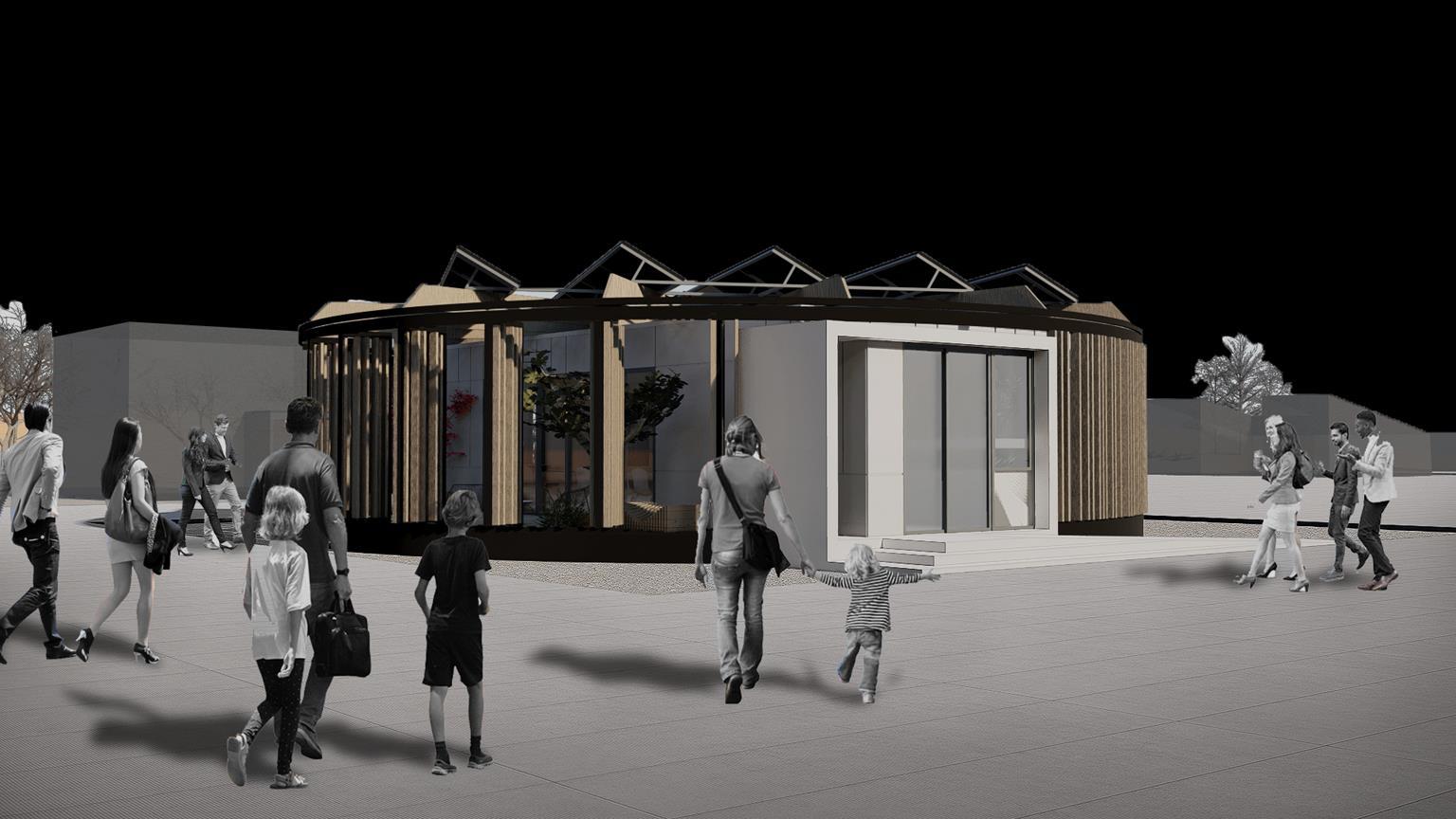
water basin hand sanitizer UV light tray
Cu copper-based film plants

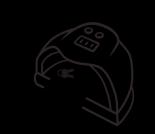
The house functions in two modes: the interior architectural layout is designed to morph the usual living scenario into a working one. The living space can turn into a workplace: the dining table splits in two that are separated apart. So, the former lounge becomes a design/drafting area, while the sofa area becomes a FabLab/workshop: the murphy sofa folds up making room for a working table, fabrication equipment (3D printer, filament maker, etc.) come out of a cabinet, and the sliding partition moves to the other side of the house to close the kitchen and open the bedroom area, where the murphy bed folds to free the space for a virtual reality station. In this new configuration, the regeneration cycle can take place.
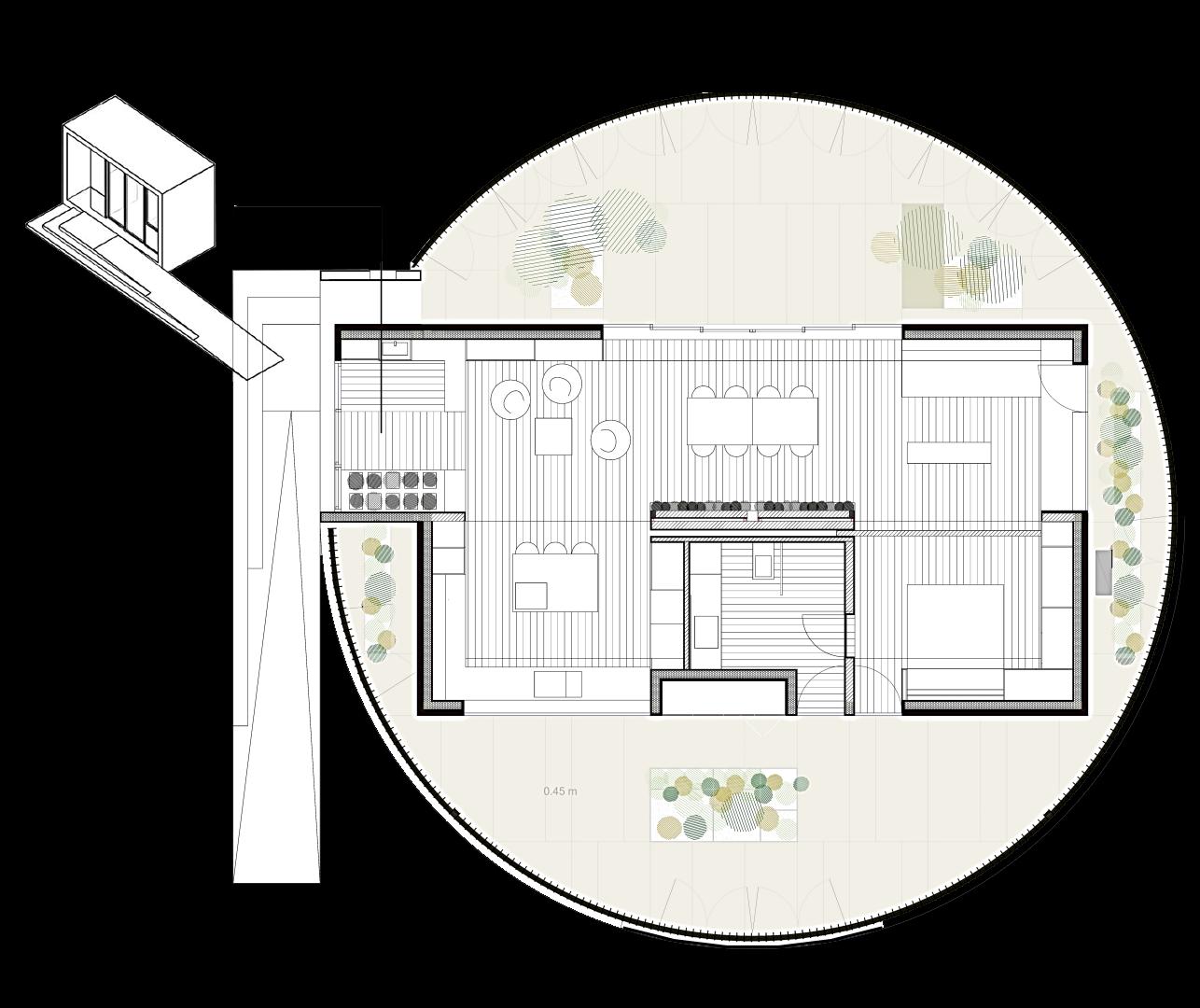
Indoor layout
Living mode Working mode
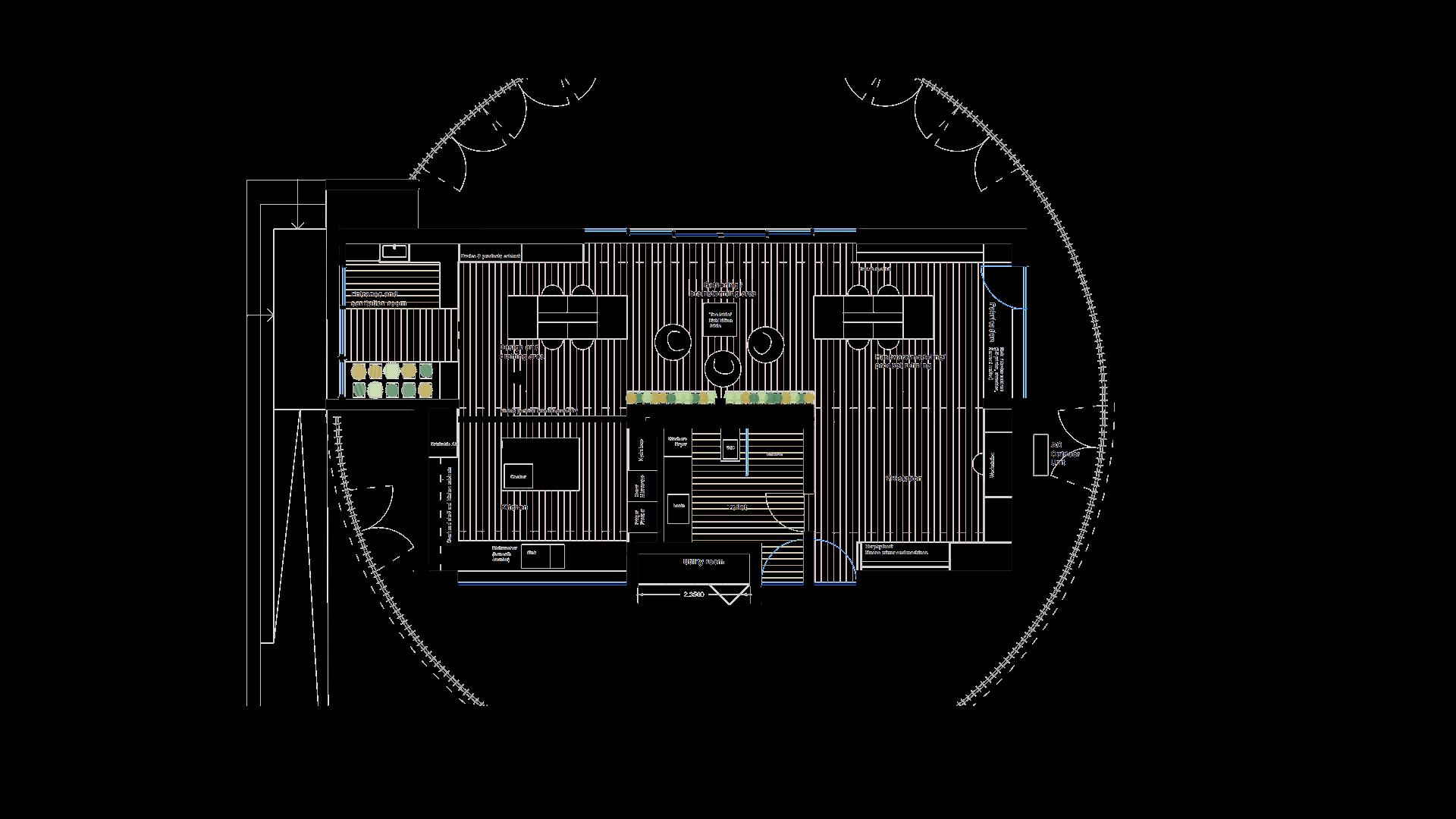

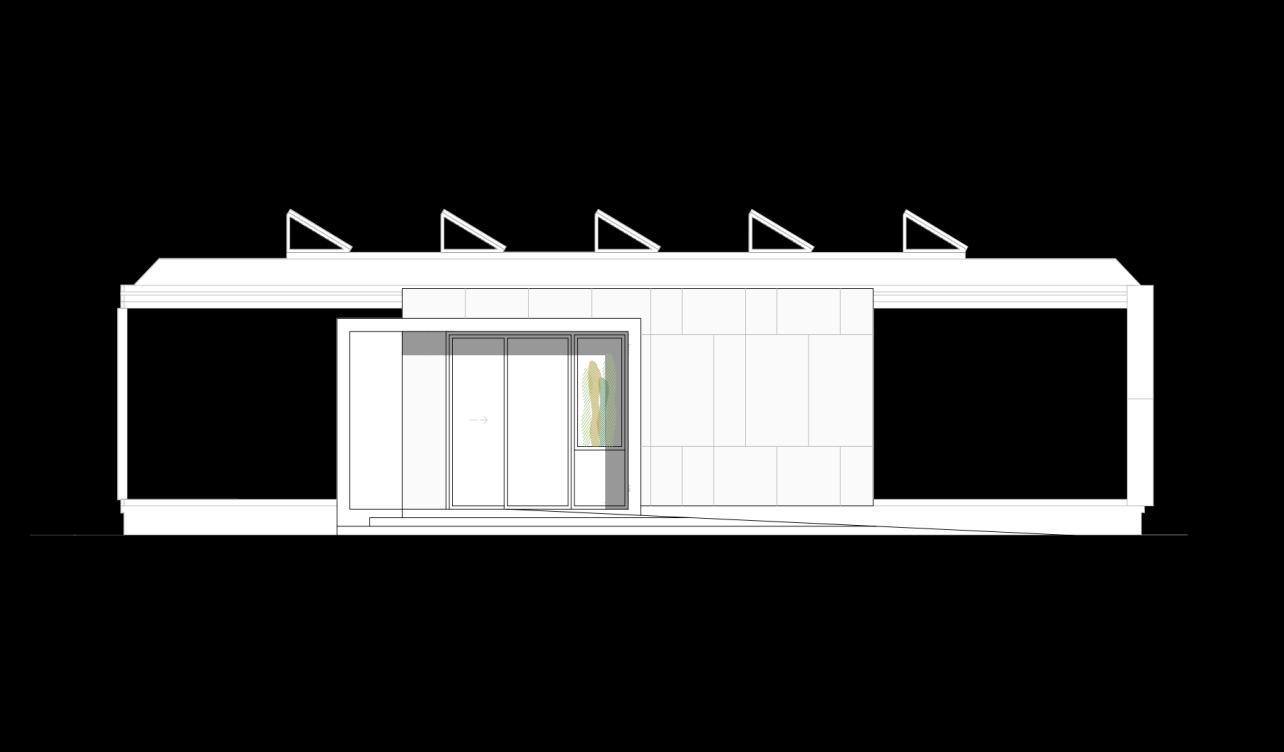
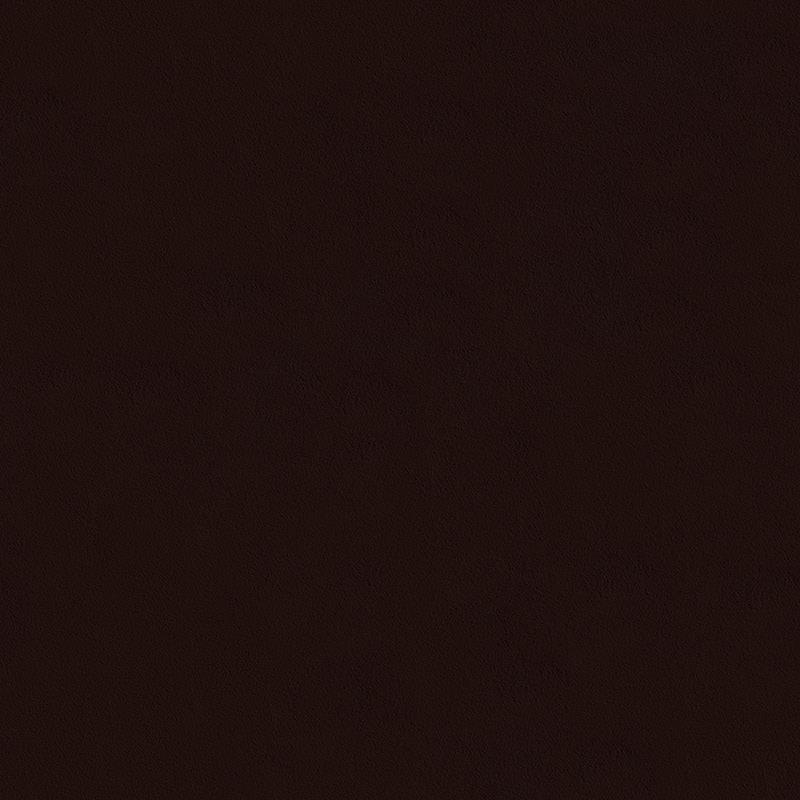

Interior Design
The interior design complements and further aids the architectural intention of every space (in each mode) and in the method of transitioning from one mode to the next. The choices of materials, colors, textures, and moving mechanisms of interior features were carefully determined to portray the intended functionality and aesthetic of each space.
Movable partitions to close and protect the kitchen form the workplace (in workshop configuration), and acoustically isolate the bedroom form the living room (in home-configuration) or from the FabLab/workshop area (this way the 3D printer can still work at night to optimize time). The movable partition has an integrated TV/digital whiteboard.
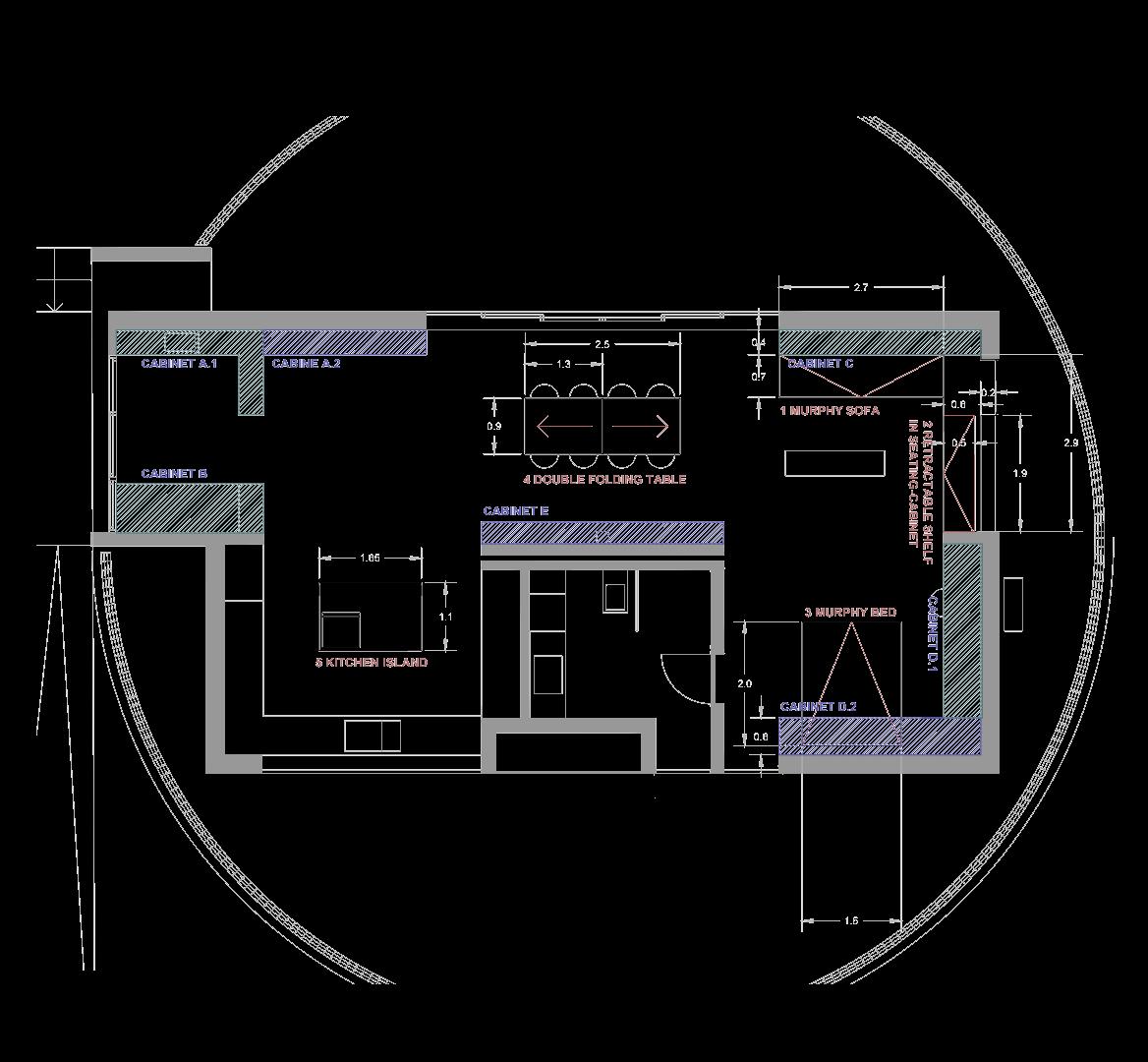
Furnishing and furniture details
•
•
•
•
•
•
•
•
•
•
•

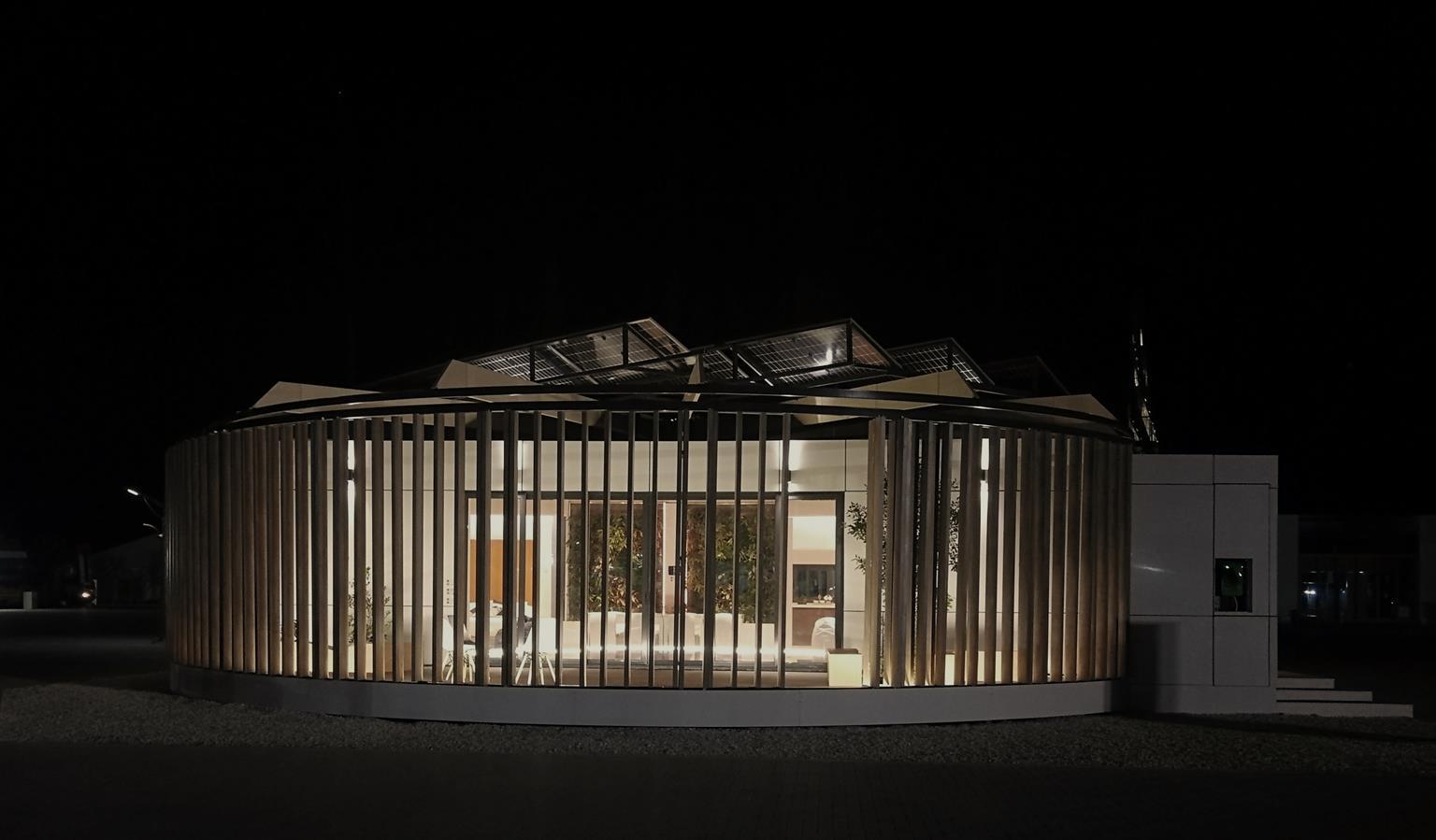
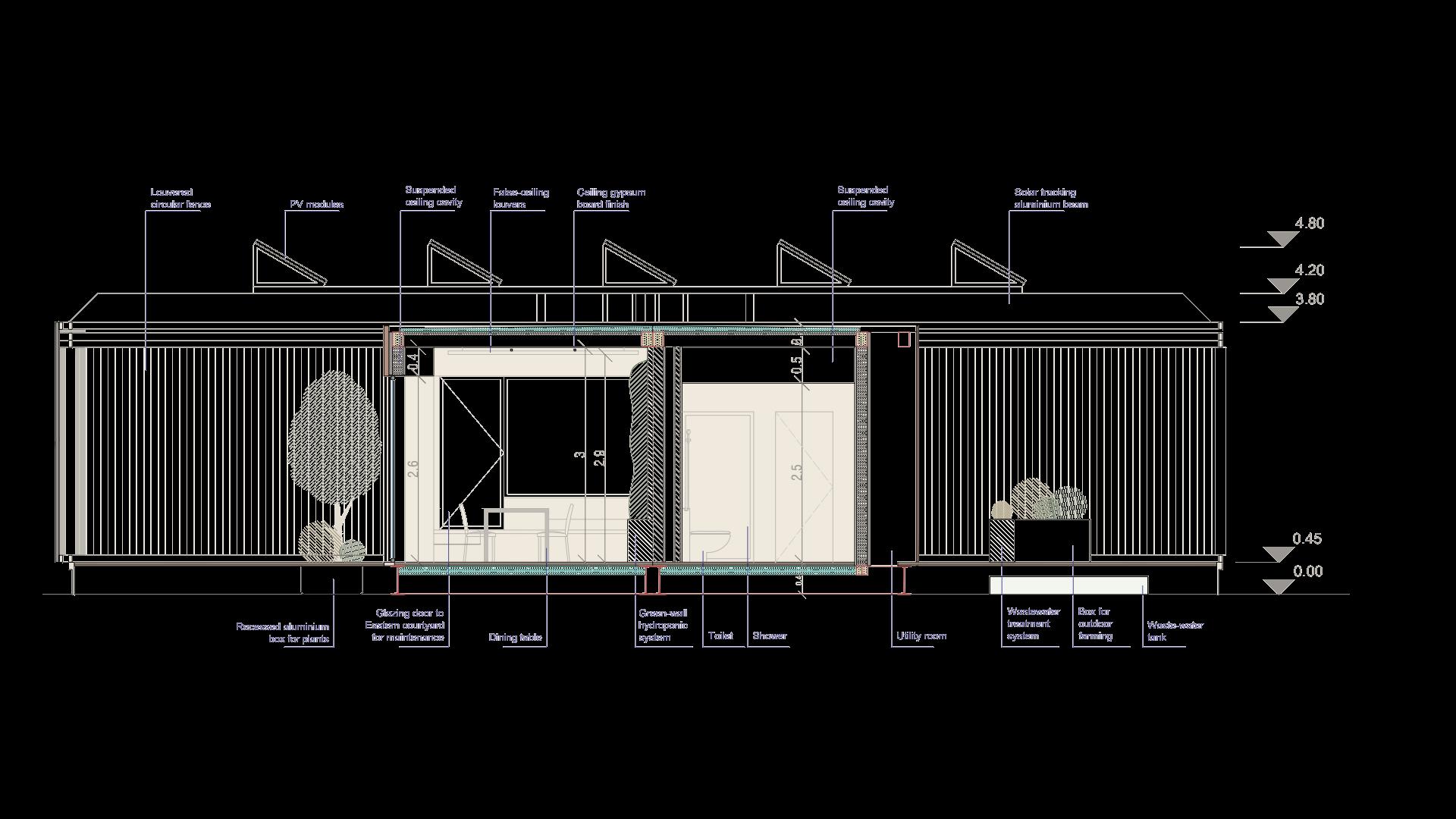
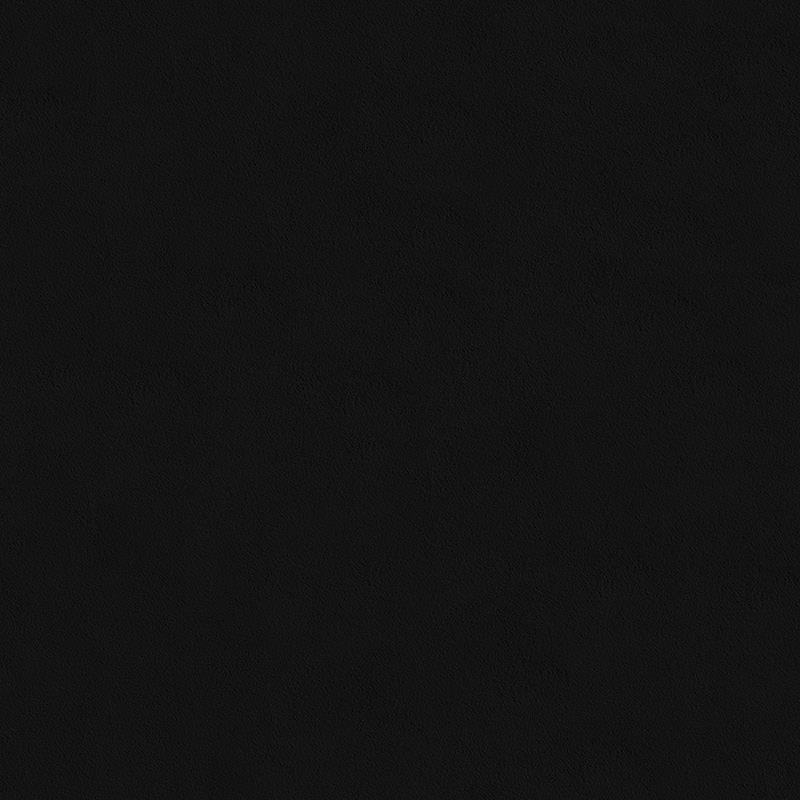
The living mode is portrayed through neutral finishing colors coupled with shades of blue to achieve the necessary contrast (cool blue with warm wood), yet still in a calm tone, inspired by the cool blue sea that contrasts with the warm beige sand Such combination suits the required residential feel.
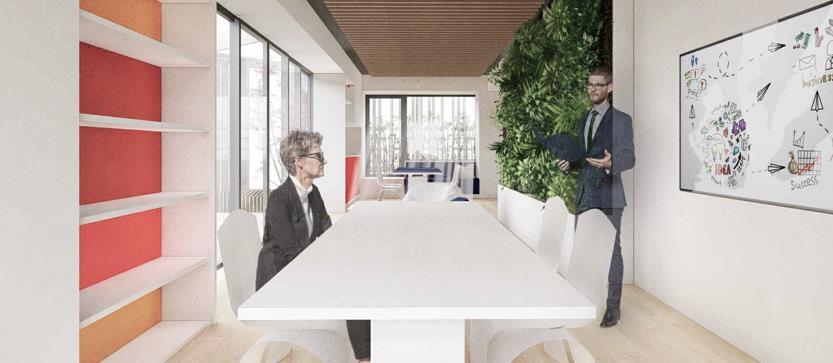
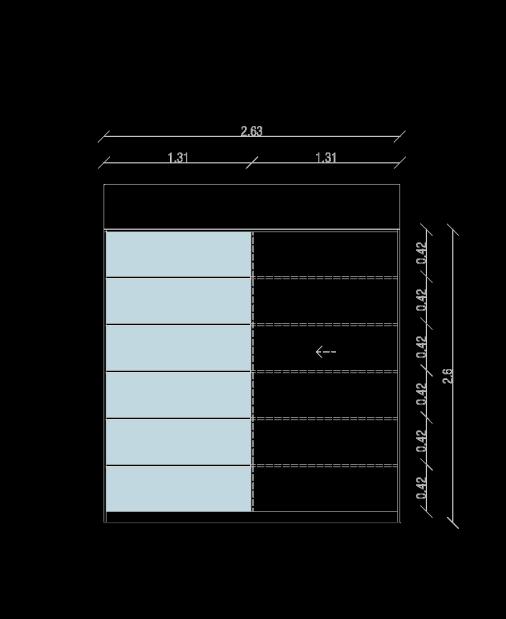
Living mode
Bold orange shades are switched with the previous blue tones According to the color wheel guidelines, using complimentary colors give the boldest effect, which is the intended contrast The user needs to feel a significant change when shifting through modes to avoid monotony and feel that they are somewhat in a different space.
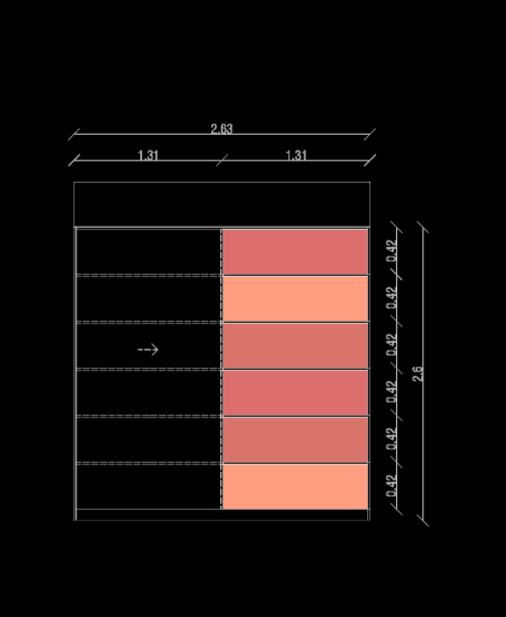
Dynamic furniture
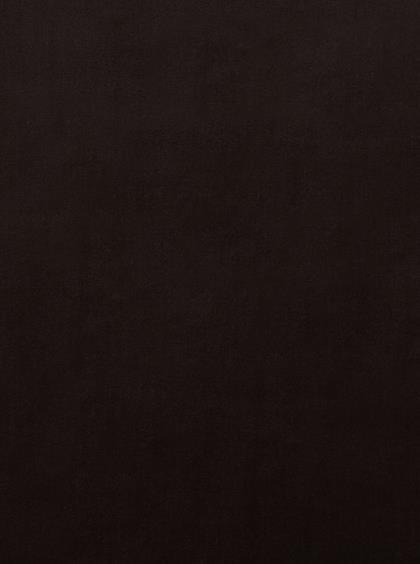
Part of the process was customizing the furniture in such a way that they could change function easily to achieve the intended architectural vision (spaces transforming from domestic to workspace functions).
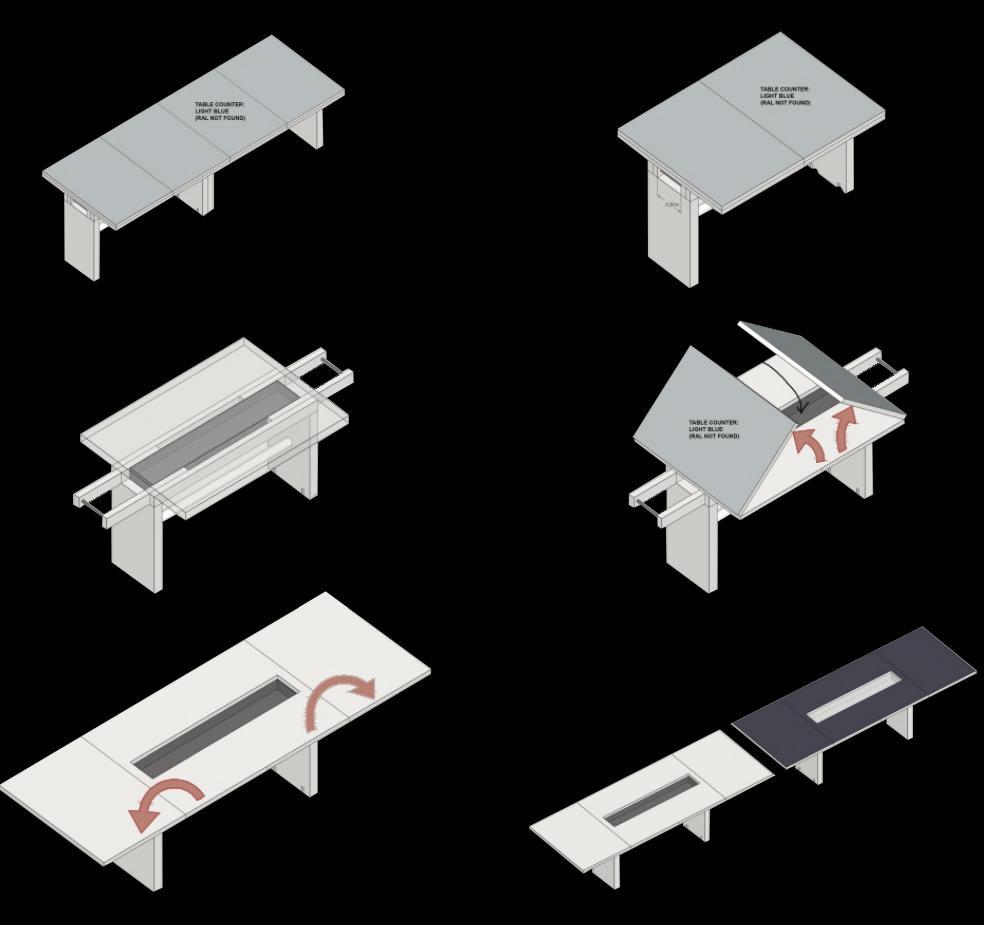
Living/modeling area
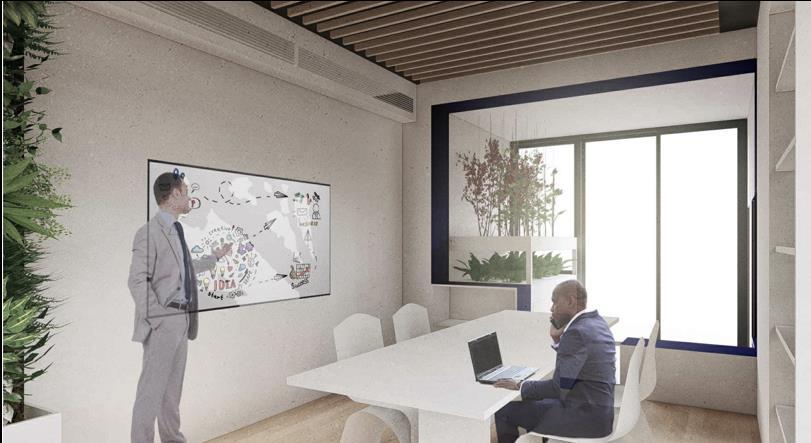
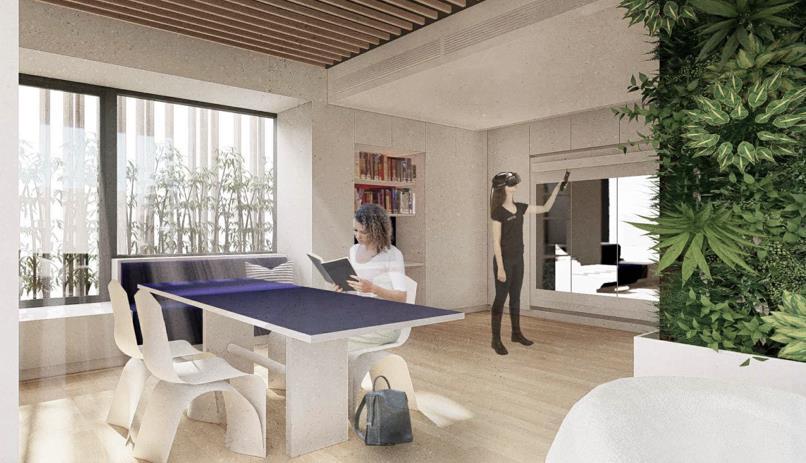

Lounge/drafting area
The dining table splits in two that are separated apart, where one goes to the former lounge (now a drafting area) and the other to the former sofa area , where the murphy sofa folds up making room for a modelling station. In both drafting and workshop areas, the cabinets are closed on the blue side and uncover several shades of orange that add a striking contrast
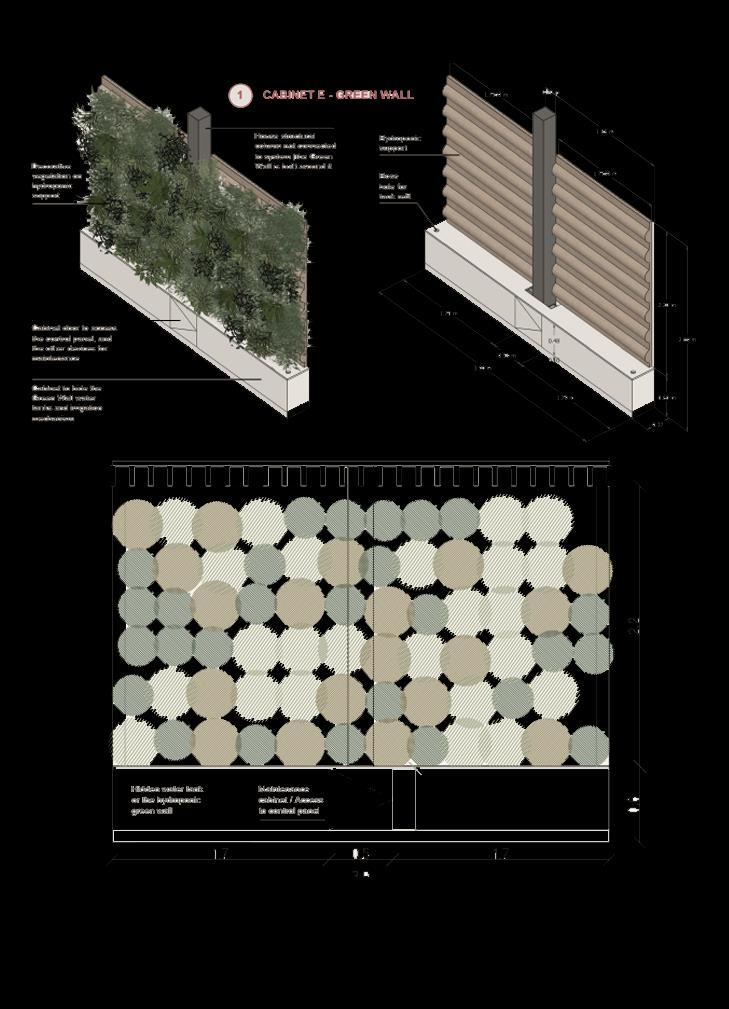
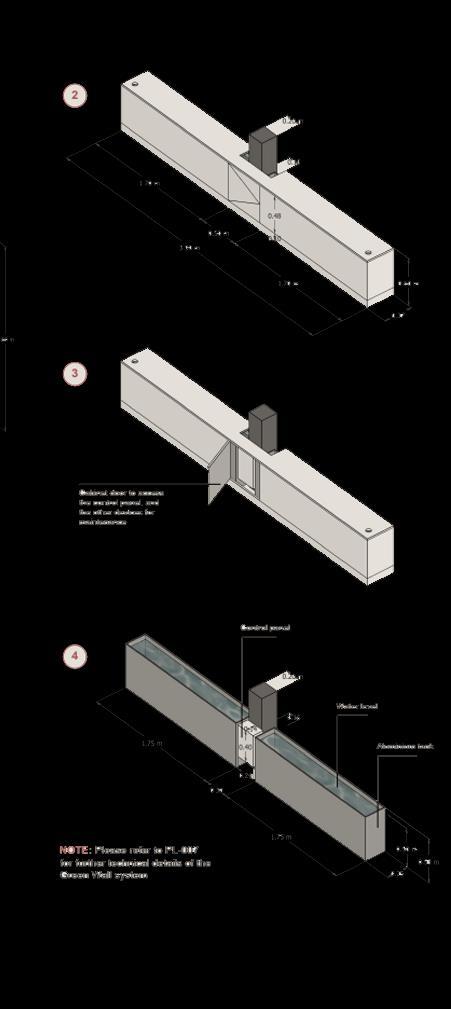

The indoor green features are a decorative hydroponic green-wall farming system to grow vegetables and crops for the kitchen cooking. The sustainability aim is not only environmental but also social, to make the occupants closer to nature and educate them to respect the hard agriculture work, and cultural, bringing the local custom of the ‘desert farm’ into a city home.
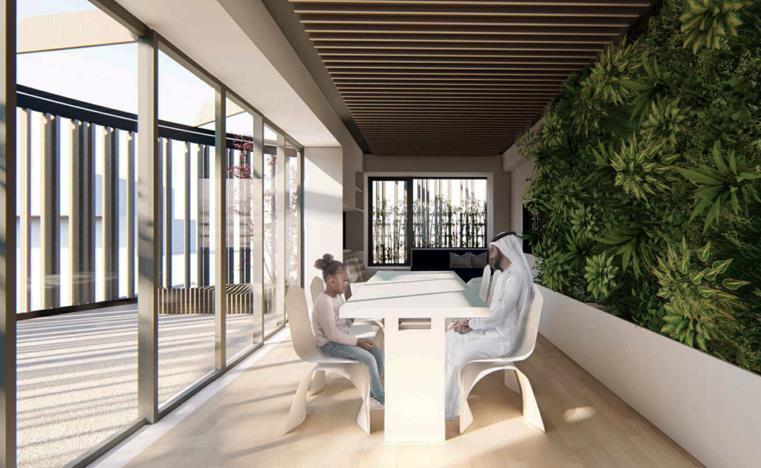
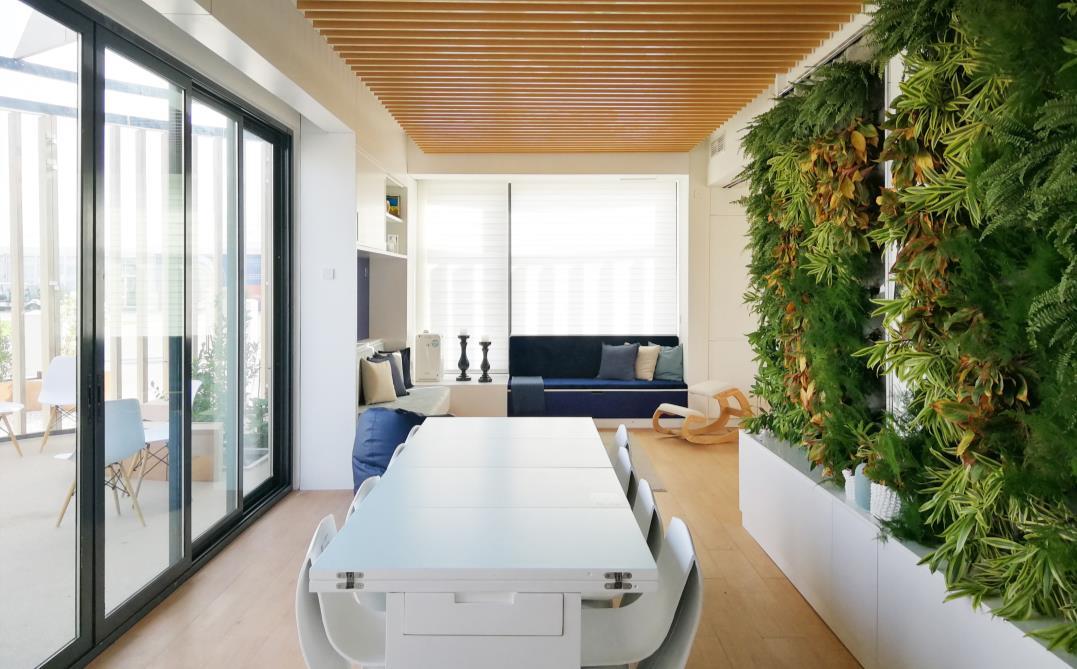

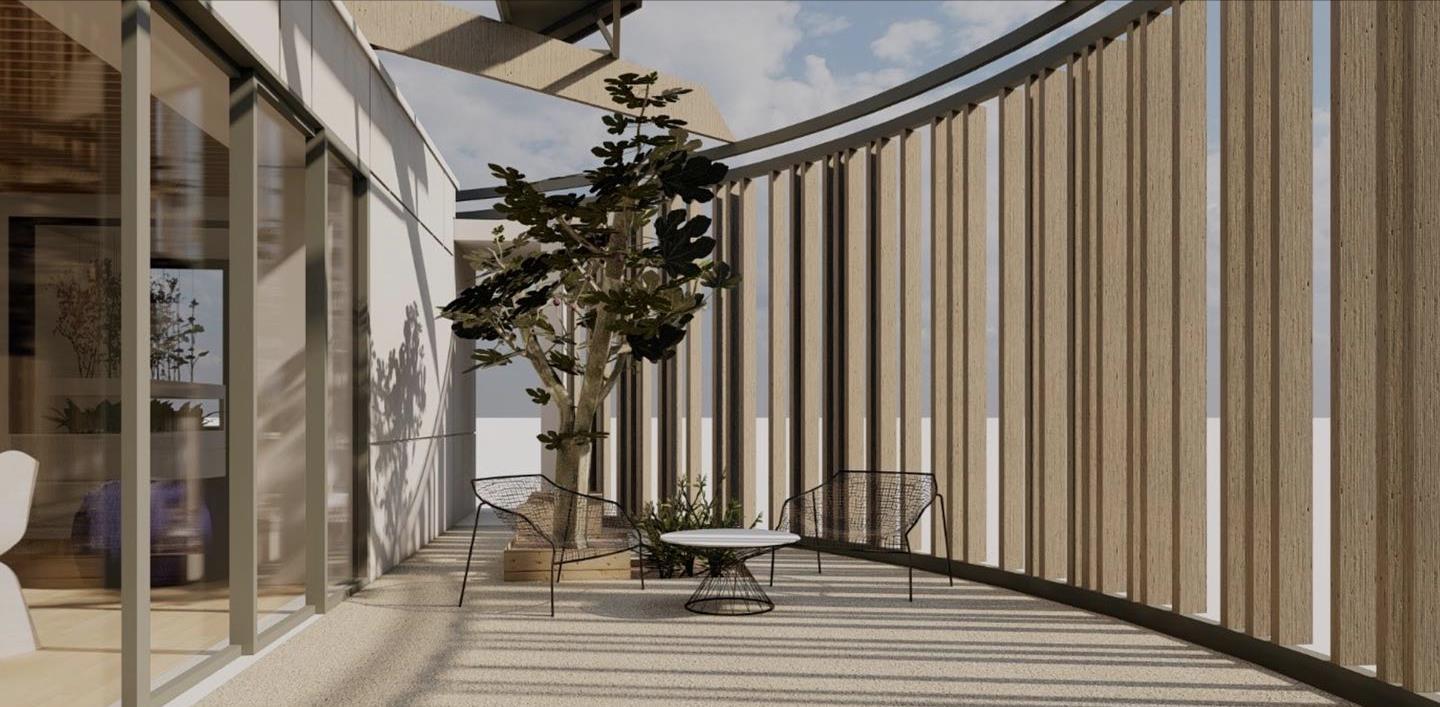

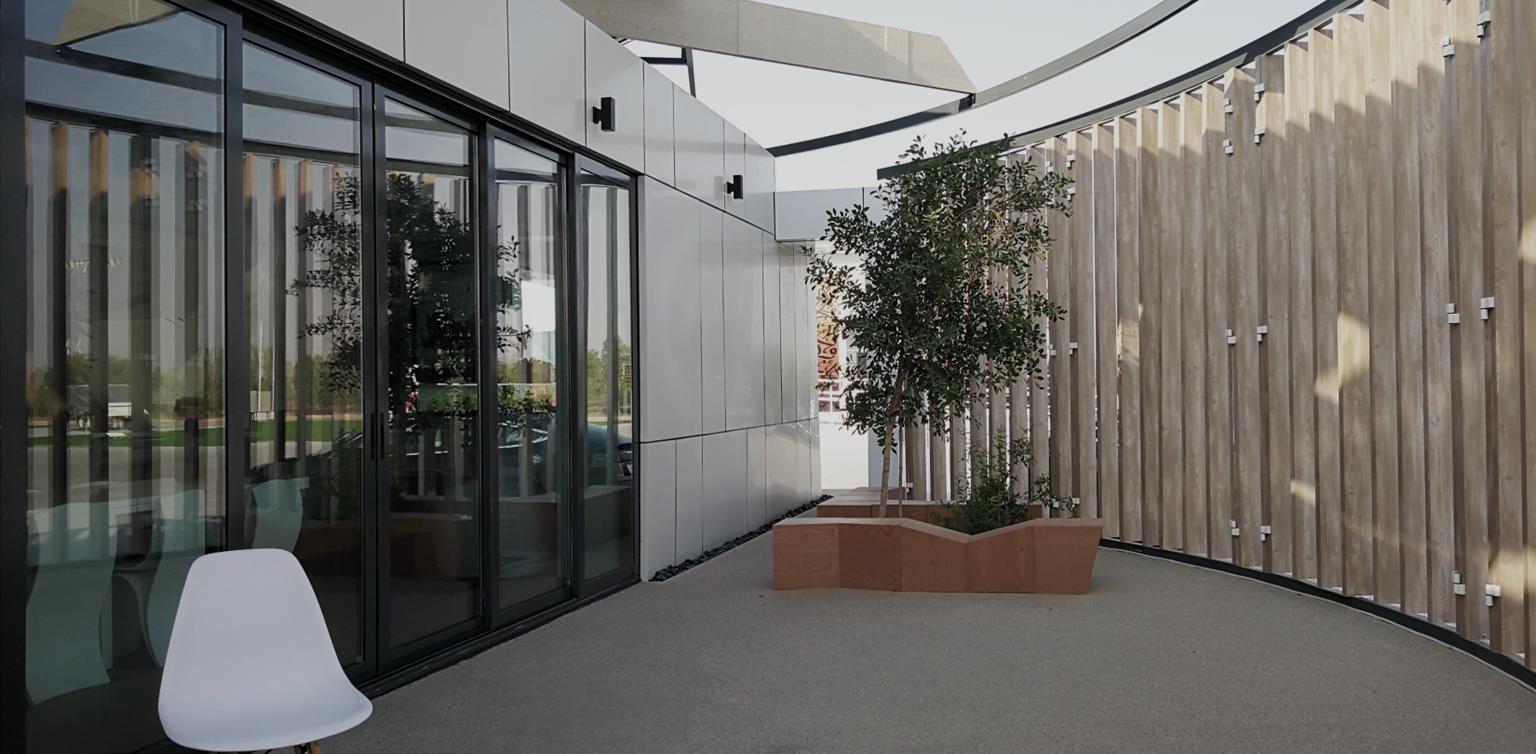
 moving activation by house direct and
moving activation by house direct and
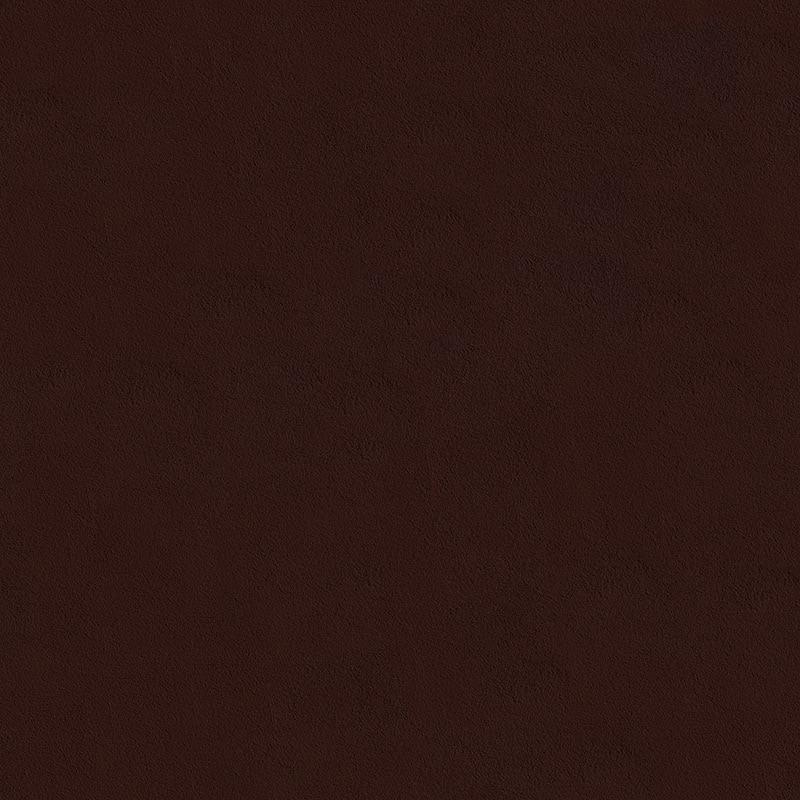
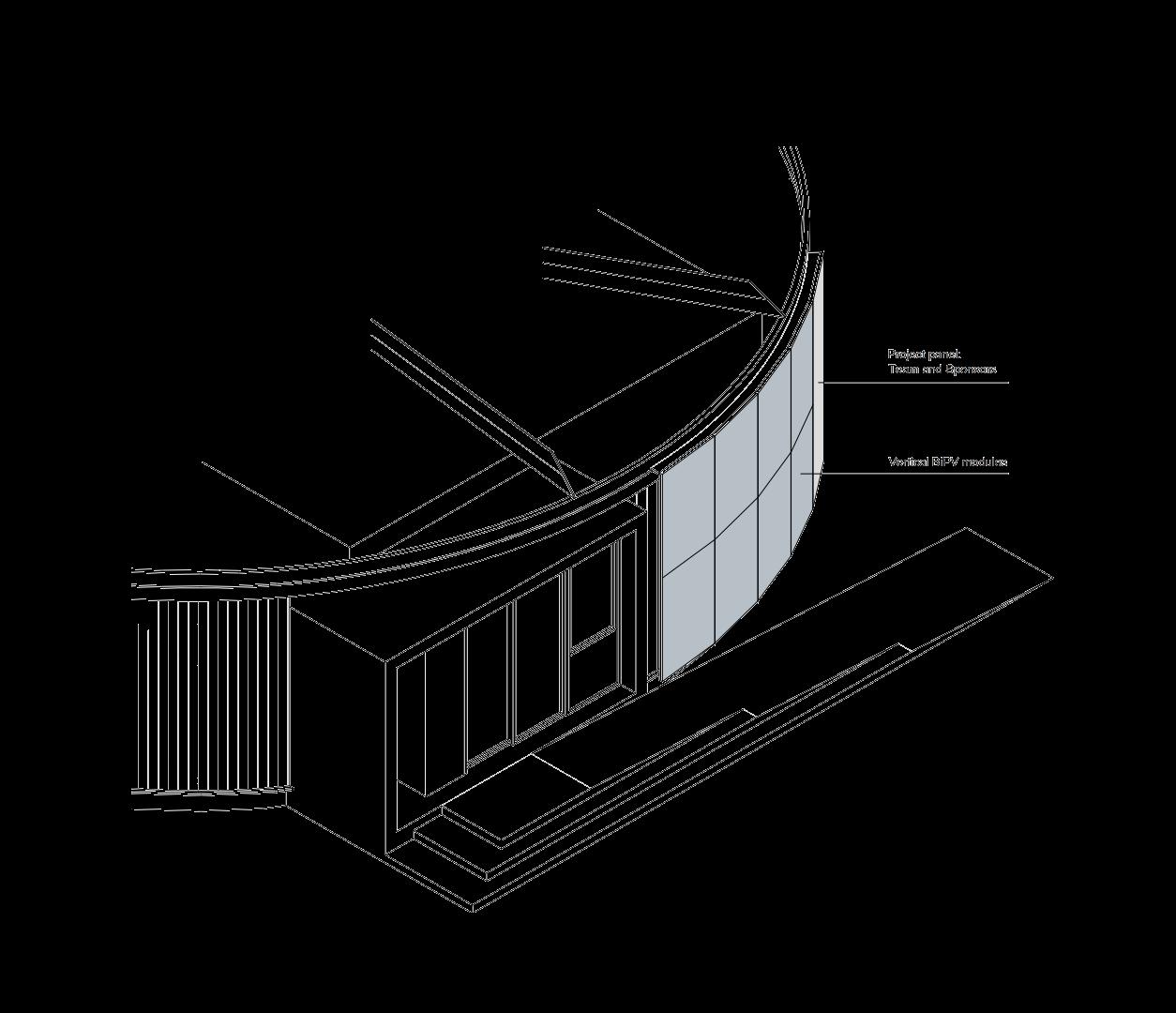
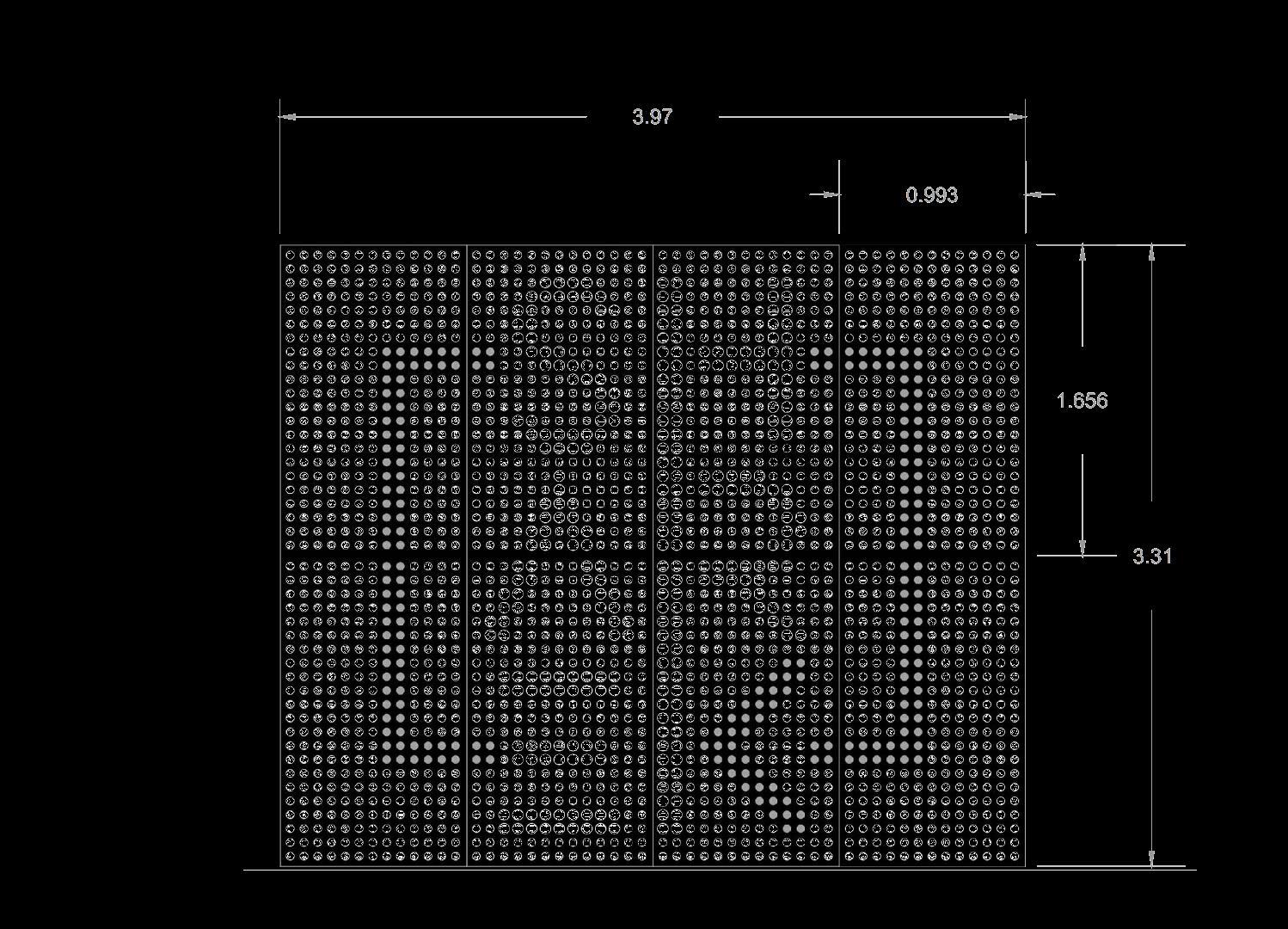
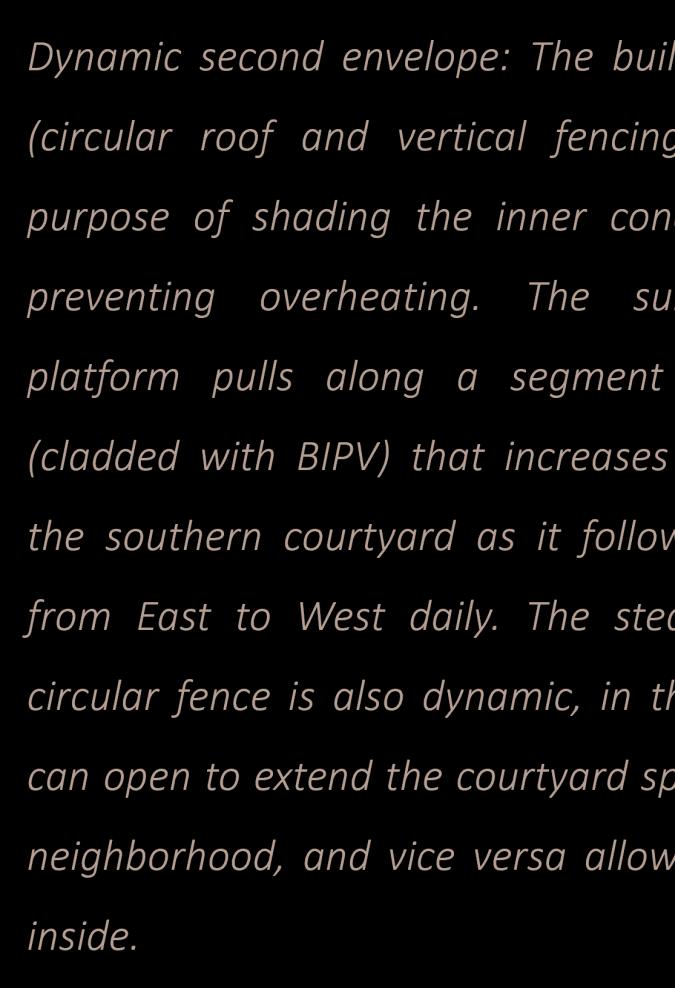

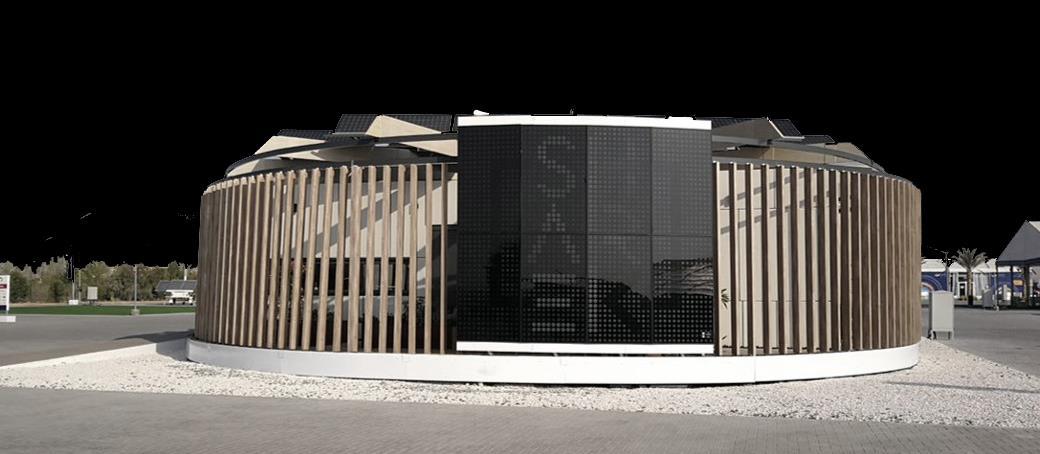
 Photo of house
Photo of house
Fence Operating Mechanism
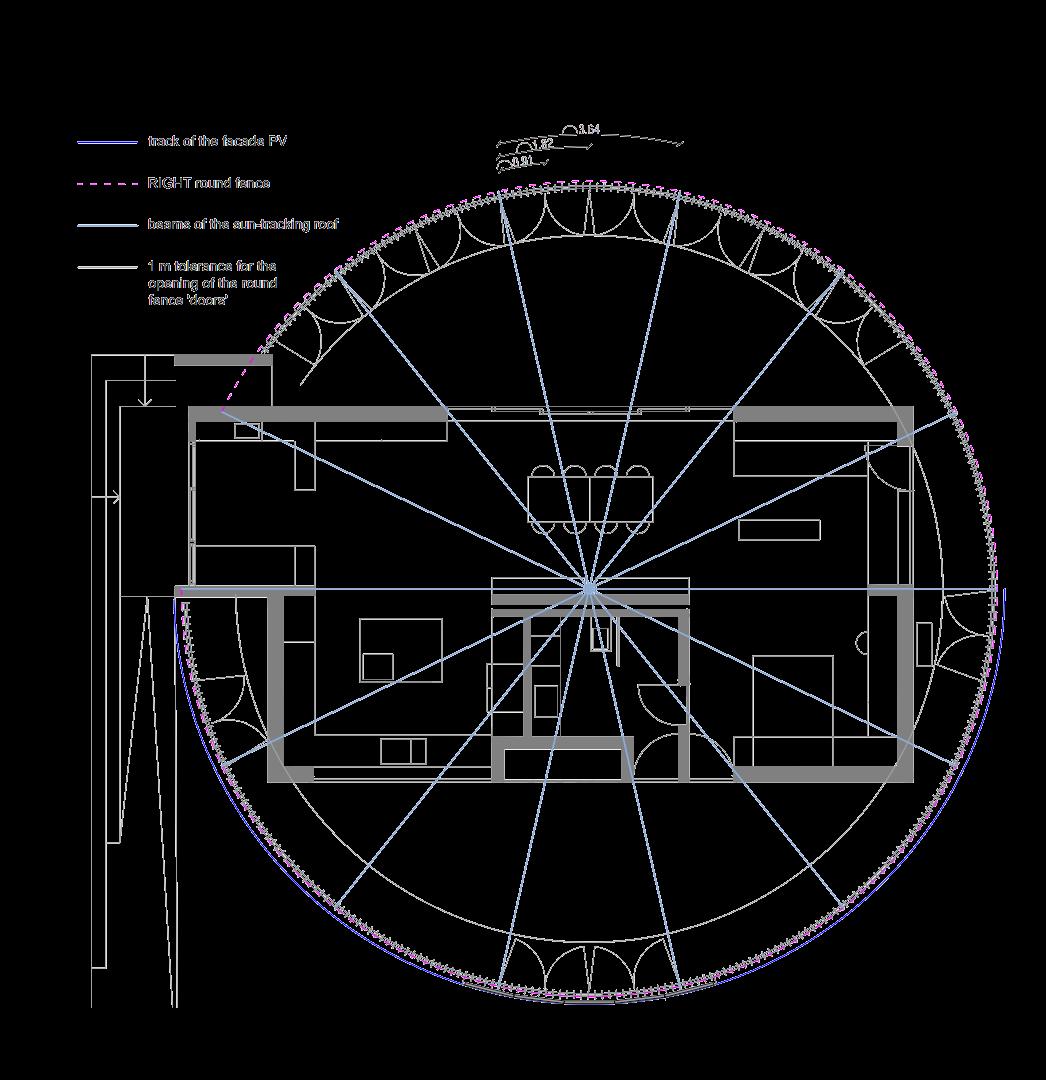
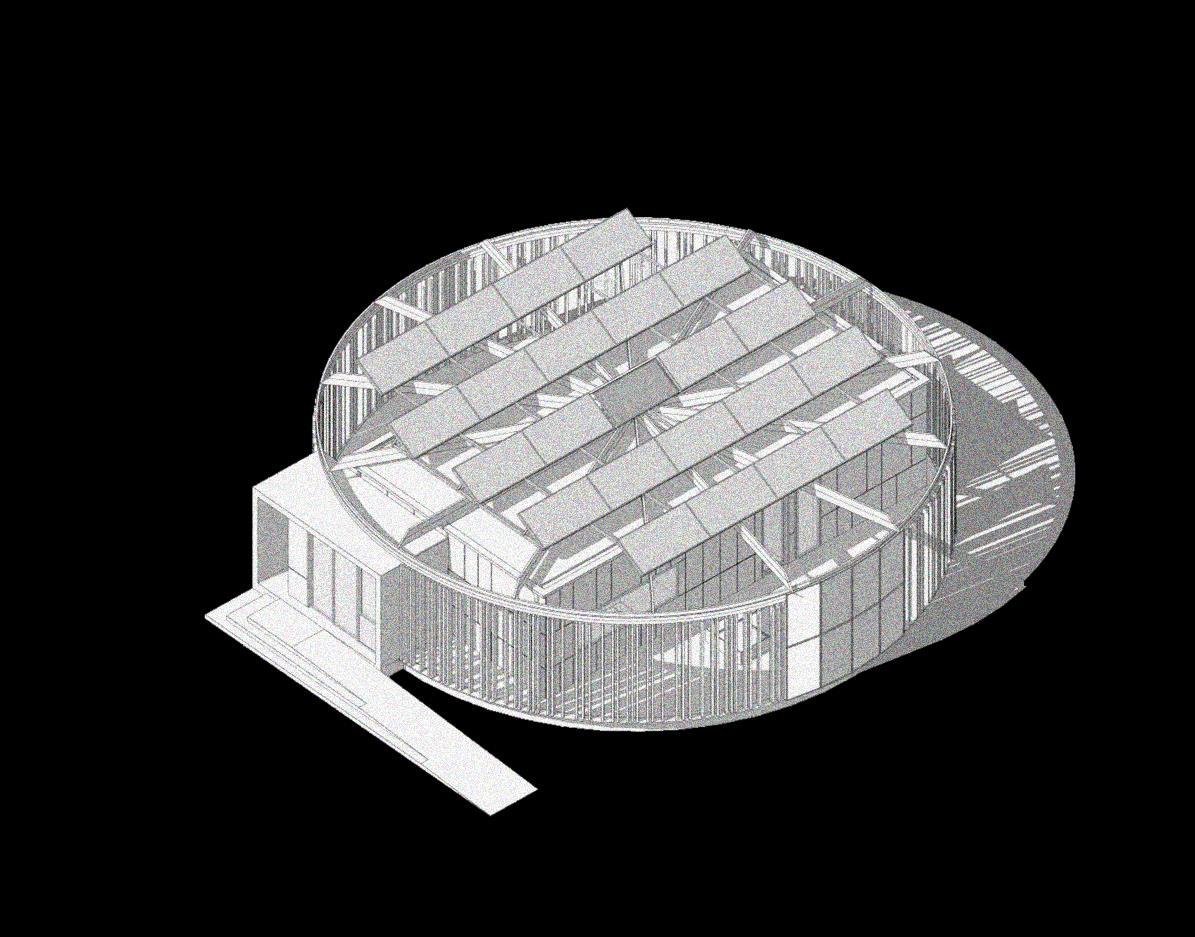
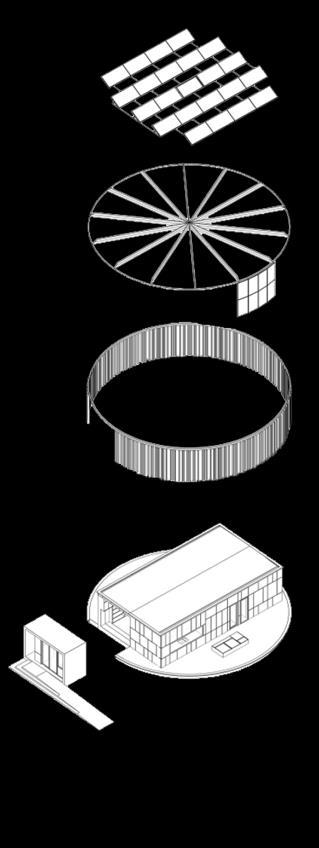
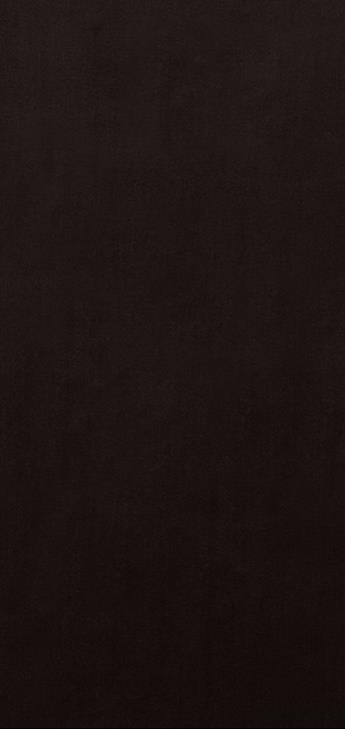
Assembly
Site & footing Module 1
Module 3 and cool roof Module 2
Façade cladding, external decking & landscape
Roof pv modules
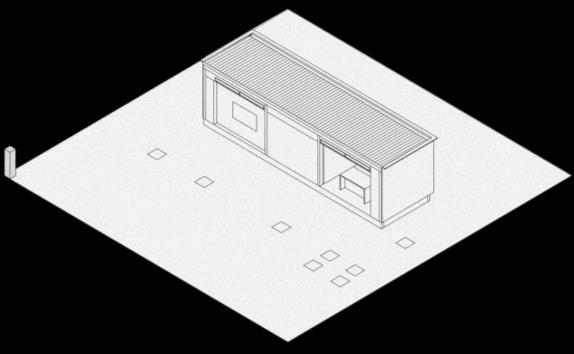
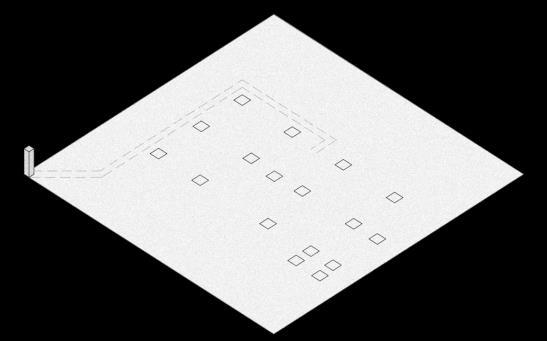
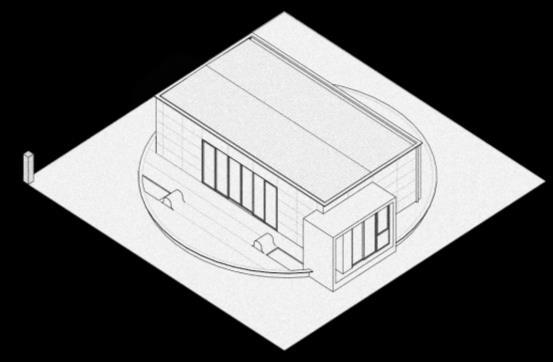

External fence structure & solar roof tracking system
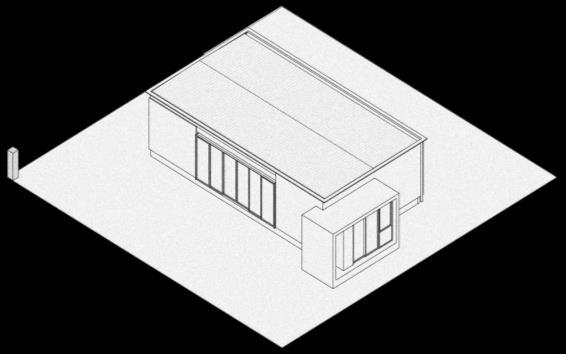
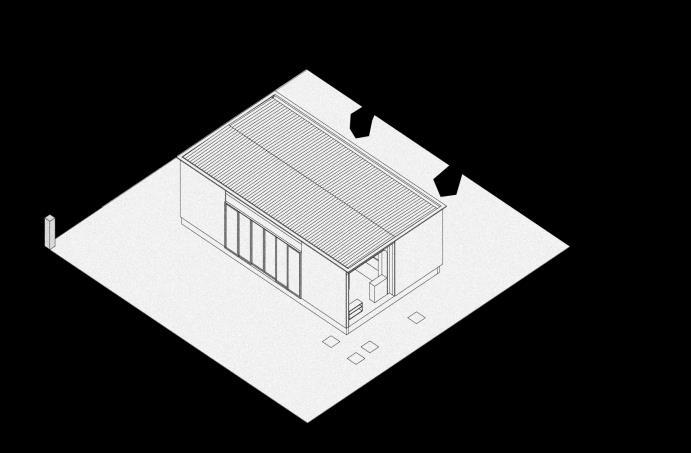
Circular fence façade pv & external ramp
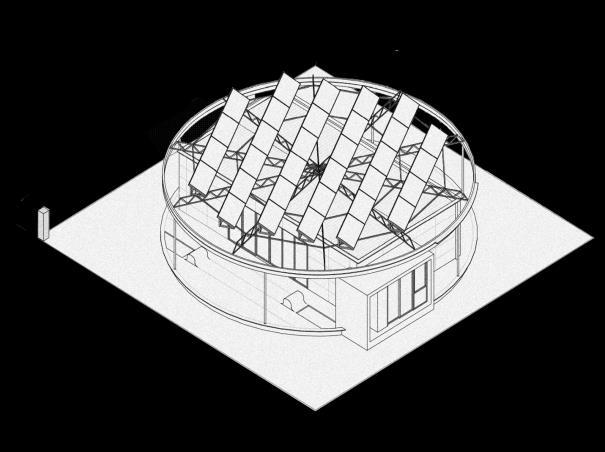
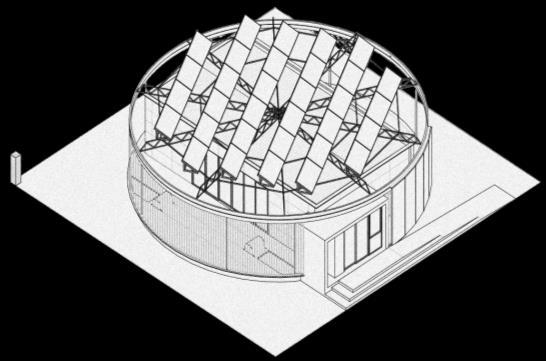
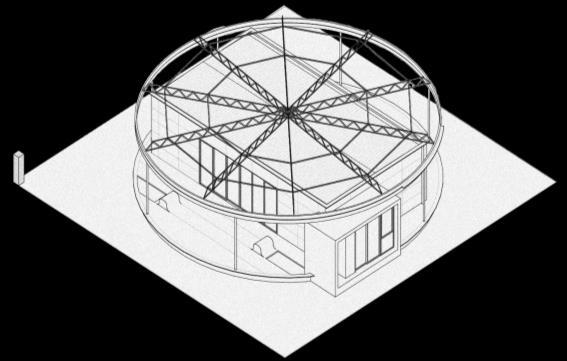
Photo of module 1 assembly

Photo of module 2 assembly
The steel-frame construction system is also designed to ease the disassembly and assembly phases. The rectangularshaped conditioned-building (excluding the outer shell composed of the round fence and the sun-tracking roof PV) consists of three modules: two modules have optimized dimensions for loading onto a long flat-bed trailer (typical 40’ gross container size), whilst the third module is smaller. This strategy grants a very quick disassembly/assembly time, and a lower related cost and carbon footprint connected to the energy consumption of the construction operations
