
Rafik
Kacimi Architecture


Projects


ARCHITECTURE INTERIOR URBAN FUTURES




Rafik
Kacimi Architecture






Collaborating with BET Abbout Kahina, I served as an architectural assistant for the development of Résidence Arcadia. Situated in the heart of the burgeoning Djenane Sefari, Birkhadem, this residential project boasts contemporary design and a range of recreational amenities across its six blocks. Its strategic location, accessibility from the RN 1 highway, and proximity to educational institutions and businesses contribute to its unique appeal.

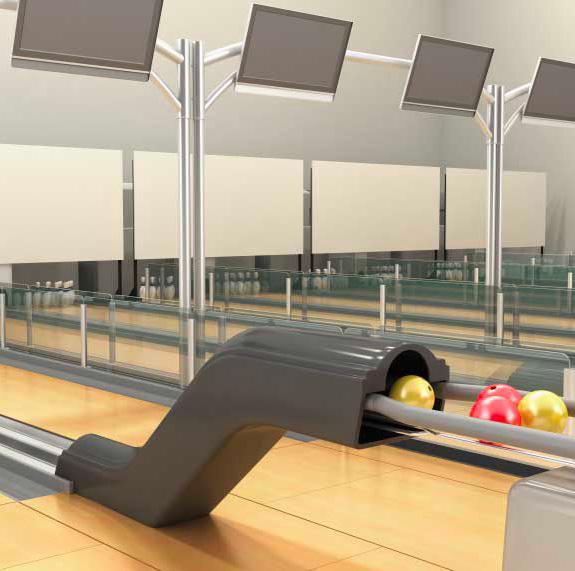
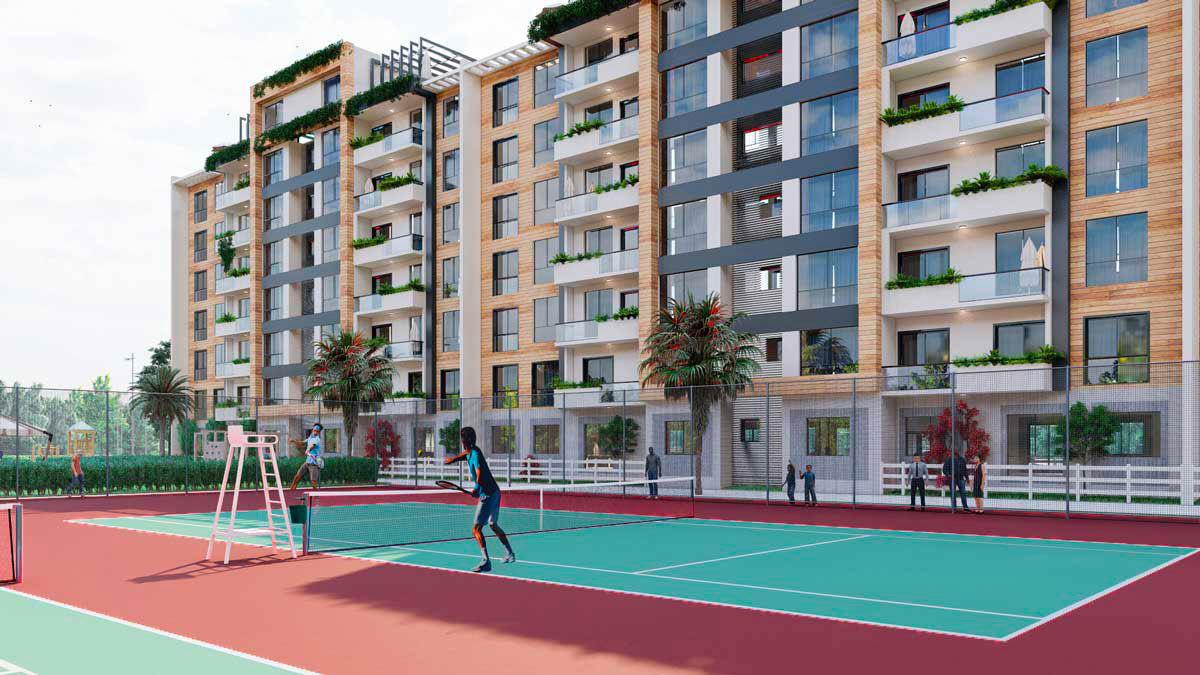
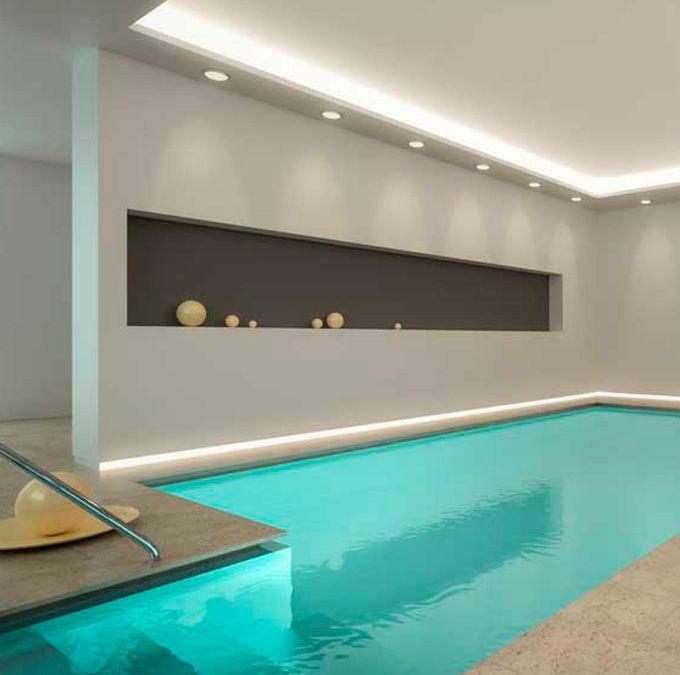
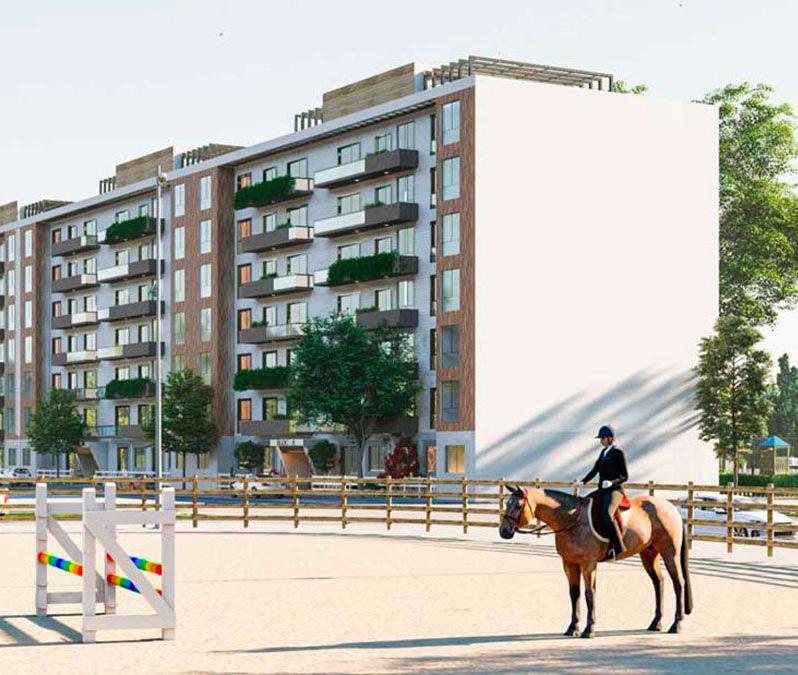
Crafting modern residences with integrated recreational spaces for vibrant community living.
BET Abbout Kahina Programme
Role
ArchitecturaL Aassistant Firm
Apartment Features:
• Fully equipped kitchens
• Central heating Master suites
• Intercom systems
Residential Amenities:
• Tennis court
• Equestrian center
• Bowling alley Archery range
• SPA facilities
• Futsal court
• Ample parking 24/7 security
• Play areas
• Relaxation spaces
Apartment Types:
• F3 Simplex: Starting from 67 m2
• F4 Simplex: Starting from 103 m2 F5 Simplex: Starting from 131 m2
Architectural Design:
Contributed to innovative layouts for F3, F4, and F5 simplex apartments, ensuring a seamless blend of aesthetics and functionality.
Recreational Facilities:
Integral role in integrating diverse amenities – tennis court, equestrian center, futsal, SPA – balancing lifestyle needs while maintaining coherence.
Community Integration:
Ensured seamless integration into the community by strategically placing blocks, providing accessible parking, and incorporating communal spaces, enhancing convenience with proximity to schools and shops.
In summary, my role in Résidence Arcadia encompassed designing living spaces, integrating recreational facilities, and fostering a community-focused approach. This project showcases my design capabilities and commitment to creating positive living environments.
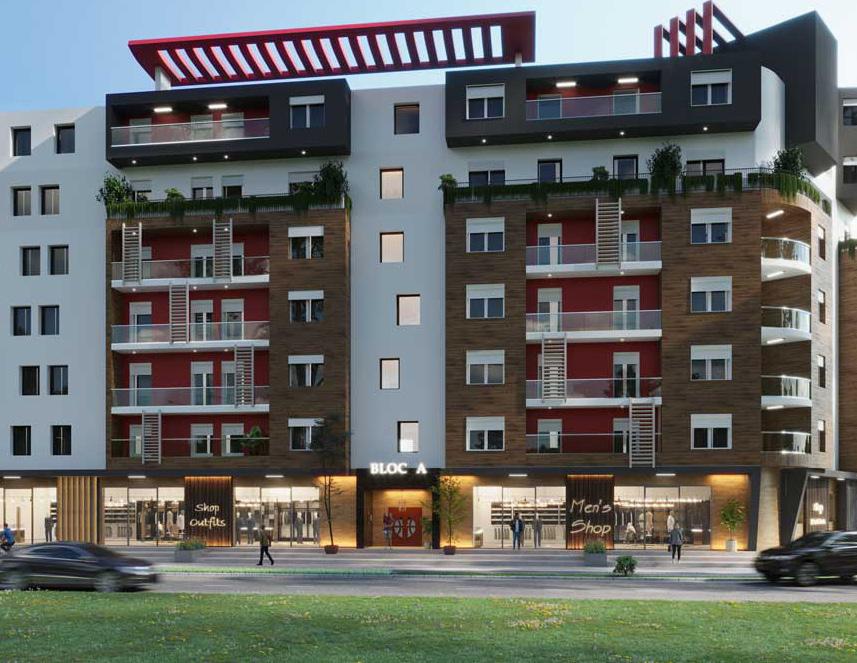

Inaya Residence, situated in the heights of Ouled Fayet, Cheraga, Algiers, stands as a testament to my contemporary architectural vision. Comprising 198 units, this residential project strategically integrates modern living with thoughtful design. Located near vibrant commercial hubs like Cheraga and Draria, the mix-use development ensures a unique setting with no direct neighbors, offering a blend of privacy and urban connectivity.
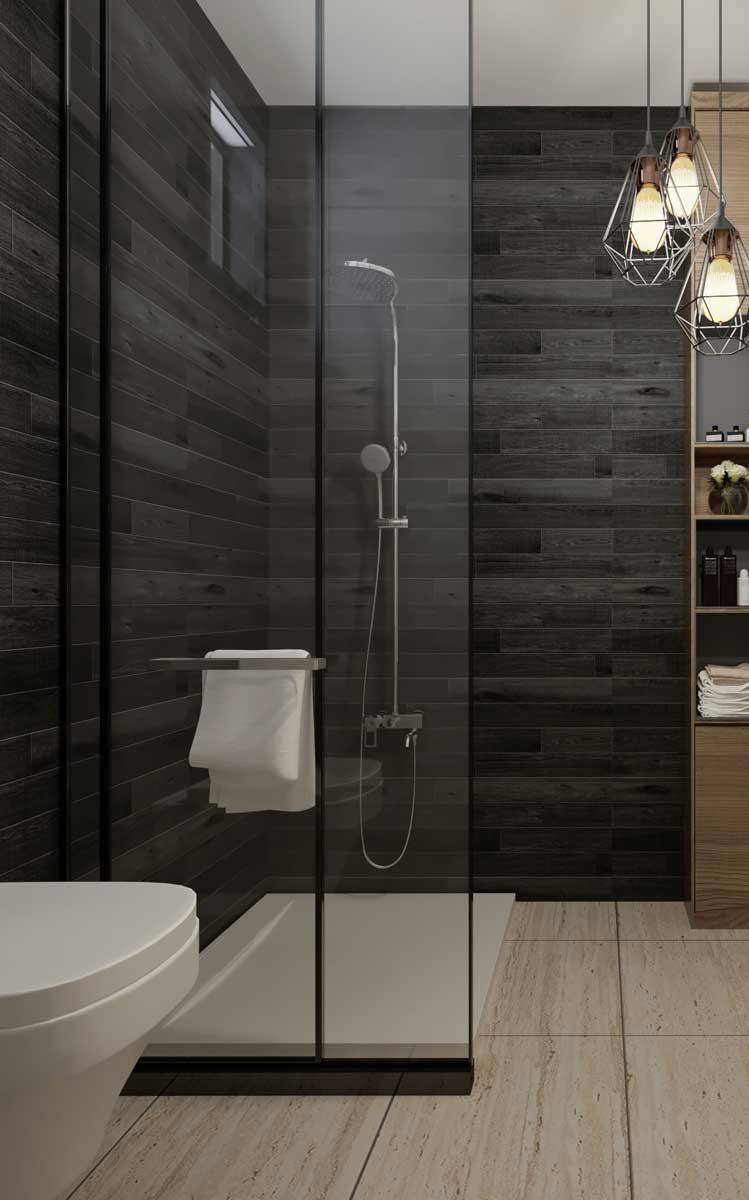
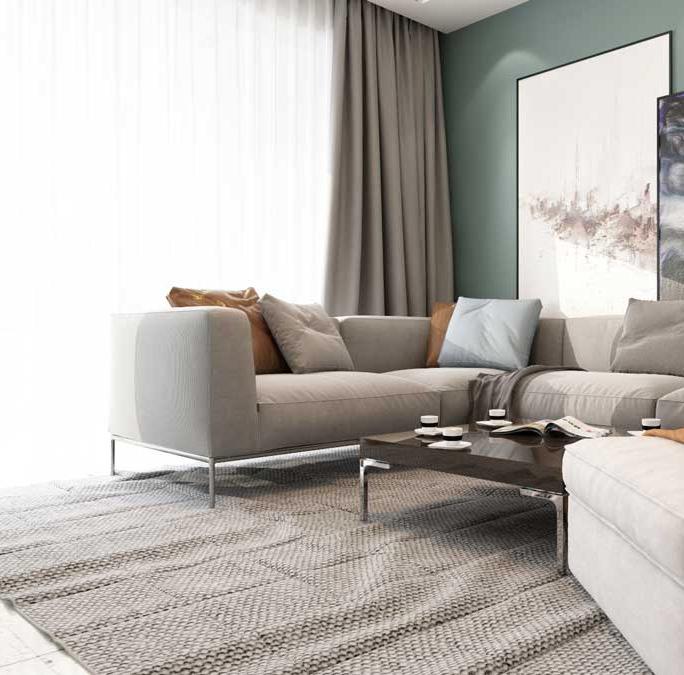
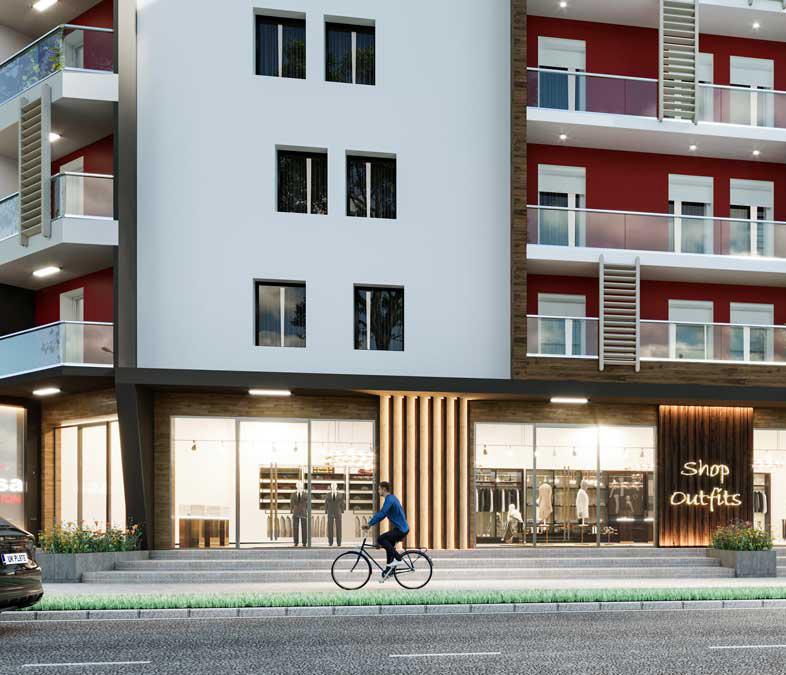
Client Bessa Real Estate Programme
Mix-Use Residential Development
Firm
BET Abbou Kahina
Role
Architectural Assistant
Inaya Residence, my modern architectural vision, seamlessly integrates:
Ground Floor Shops for urban engagement.
Equipped Kitchen, stylish and functional.
Central Heating in every unit.
Luxurious Master Suite. Intercom for seamless communication.
Amenities:
• Elevator for accessibility.
• Integrated Parking.
• 24/24 Security for peace of mind.
• Play Areas fostering community bonds.
• Relaxation Spaces connecting residents with nature.
Explore the diverse residential experience:
• F2: Efficient spaces from 58 sqm.
• F3: Modern living from 76 sqm.
• F4: Spacious residences from 117 sqm.
• F5: Luxurious living from 148 sqm.
Inaya Residence, a modern statement harmonizing with contemporary living, showcasing my commitment to redefine residential aesthetics efficiently.
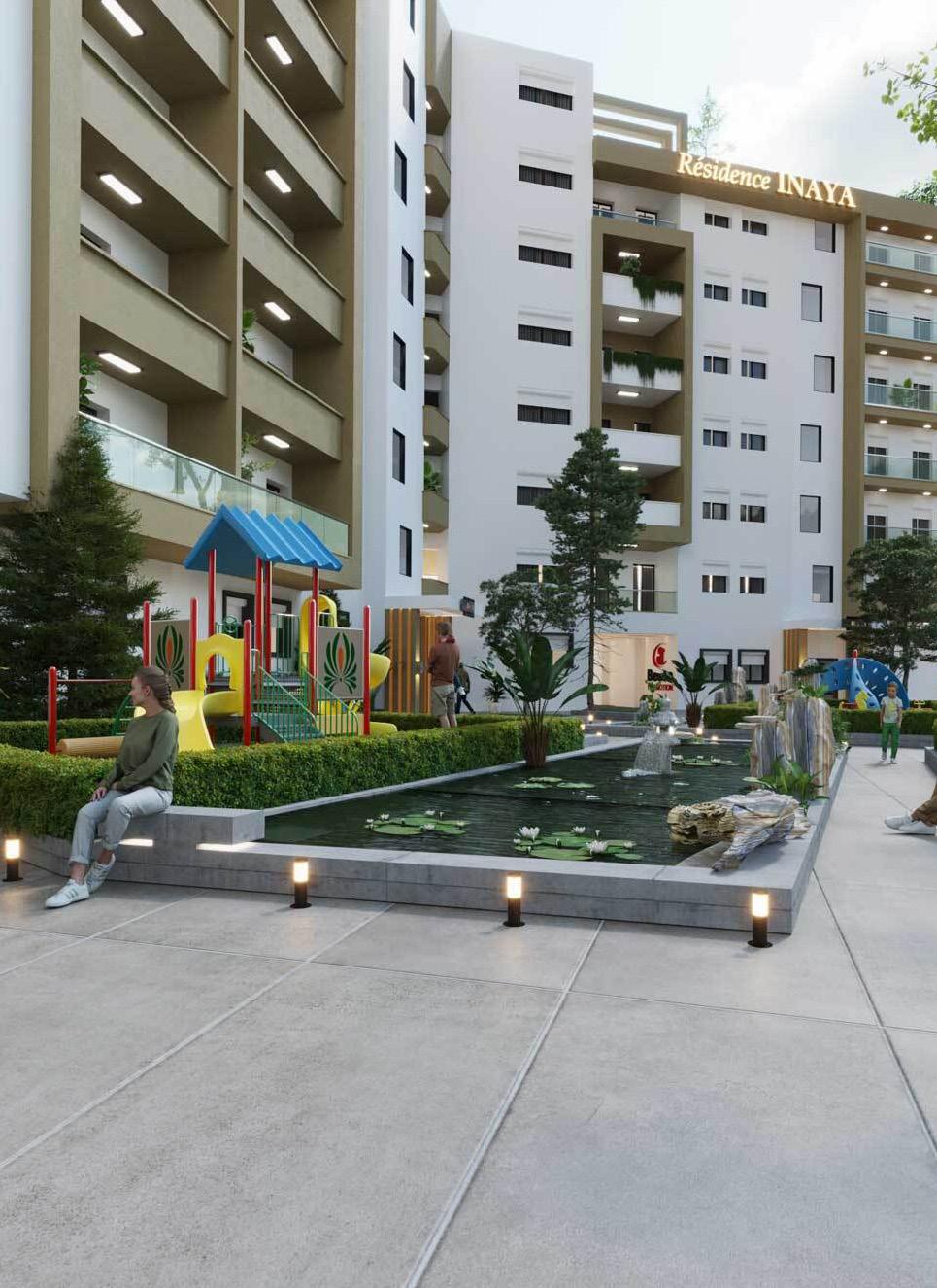
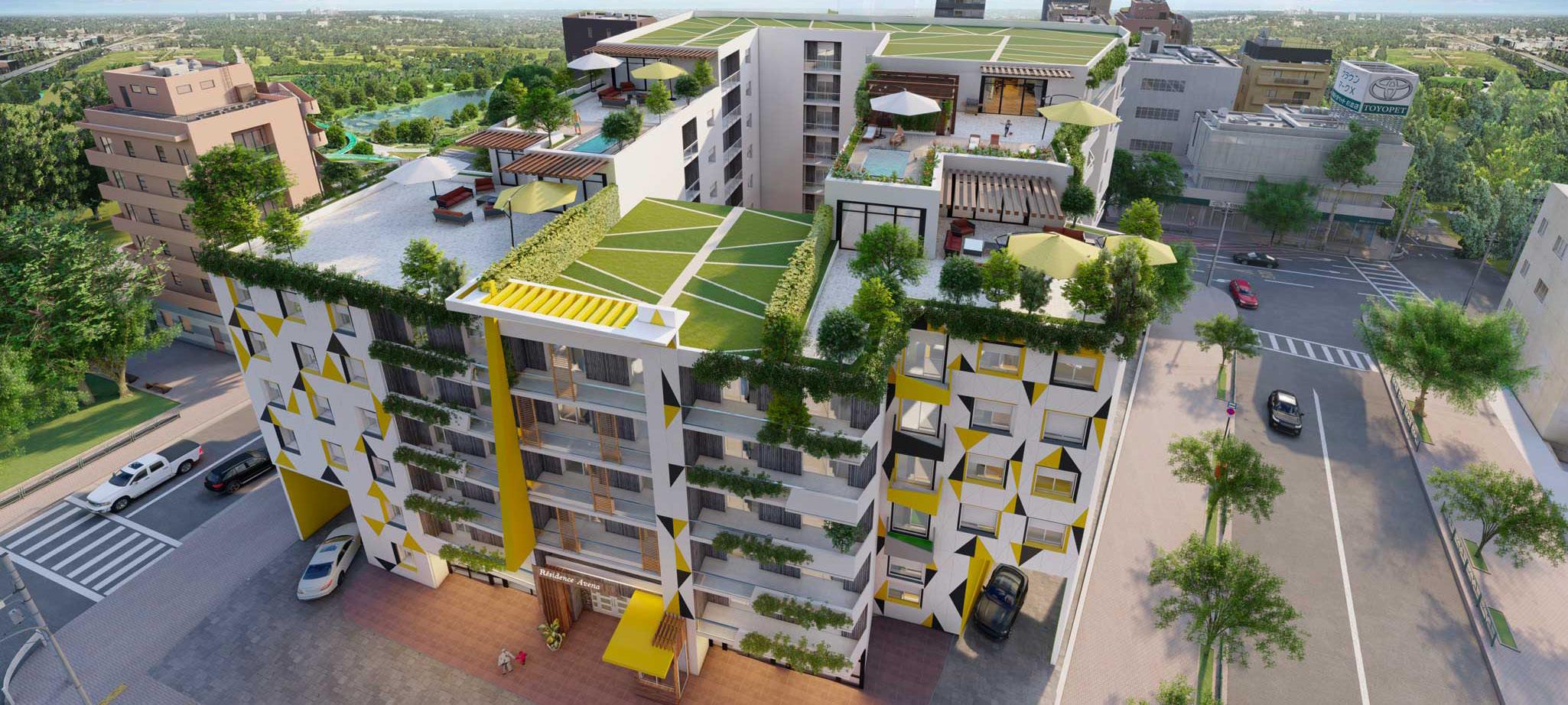
Presenting Residence Avena, an architectural design endeavor meticulously crafted for Bessa Promotion. Located in Sebala, Draria, Algiers, Algeria, this eco-friendly mixed-use development seamlessly integrates functionality, sustainability, and aesthetic finesse.
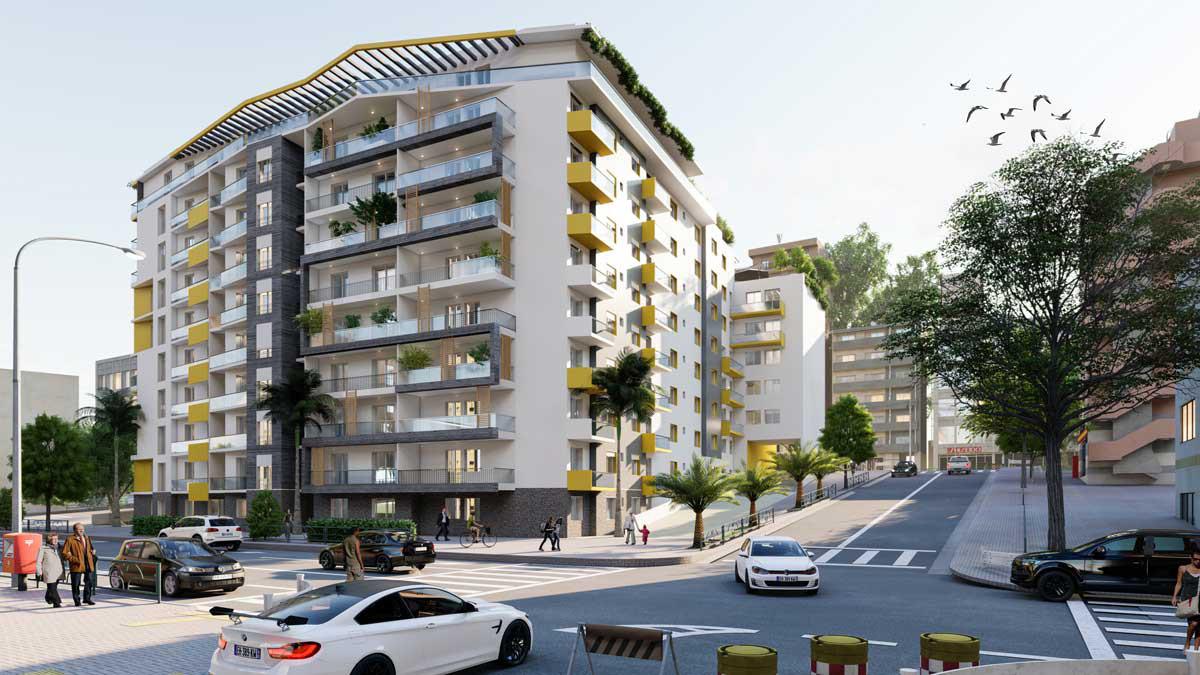
Clien
Bessa Real Estate
Programme
Architectural Design for Eco-Friendly Mixed-Use Development
Firm Role
BET Abbou Kahina Architectural Assistant

Residence Avena is a testament to meticulous sustainable design, where every detail reflects a commitment to enhancing the living experience. The residential units feature a thoughtful fusion of modern living essentials, including fully equipped kitchens, central heating, master suites, and intercom systems.
The sustainable amenities of Residence Avena include:
• Elevator: Enhancing the living experience with convenient vertical mobility.
• Parking: Grounded in practicality with ample parking spaces.
• 24/24 Security: Ensuring a secure environment for residents to thrive.
• Play Areas: Thoughtfully designed spaces for recreation, fostering community bonds.
• Relaxation Spaces: Creating intimate corners for residents to unwind and connect with nature.
Explore the thoughtful design within various sustainable apartment types:
• F3 Simplex: Crafted spaces starting from an expansive 83 m2.
• F4 Simplex: Weaving comfort and space into design, starting from 124 m2.
• F5 Simplex: Defining luxurious living, starting from 131 m2.
Residence Avena is more than an architectural project; it’s a manifestation of my dedication to thoughtful sustainable design, aimed at redefining contemporary urban living. This development seamlessly weaves functionality, sustainability, and aesthetics into a living canvas that resonates with the modern dweller.
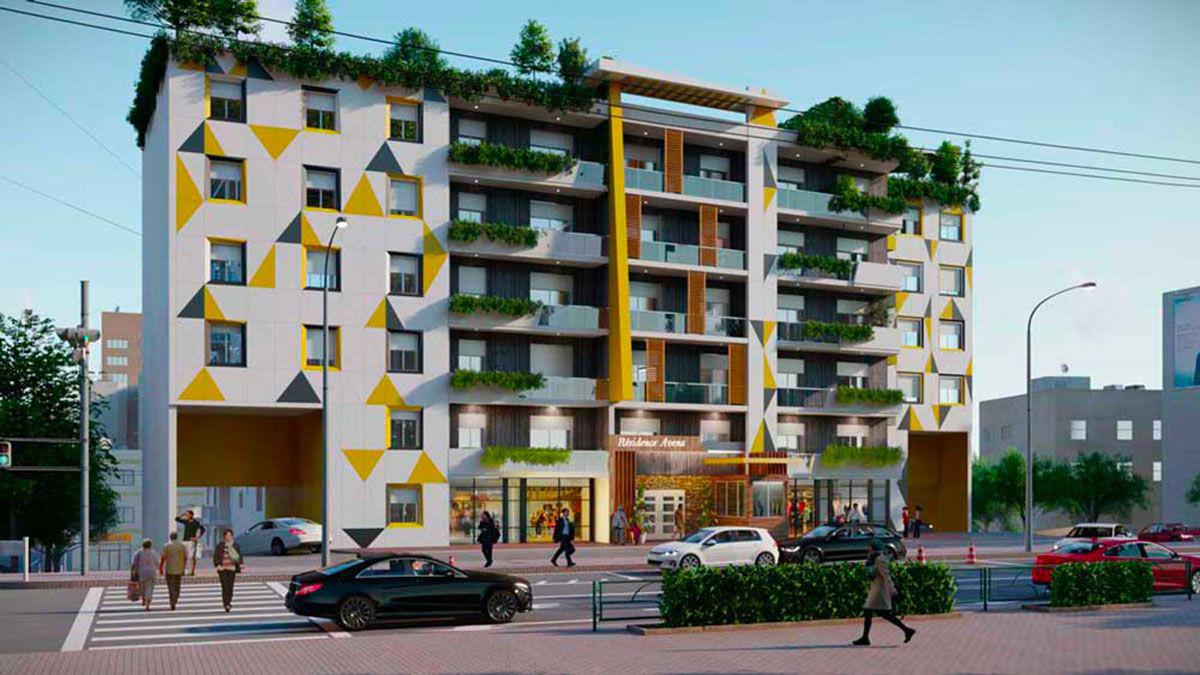
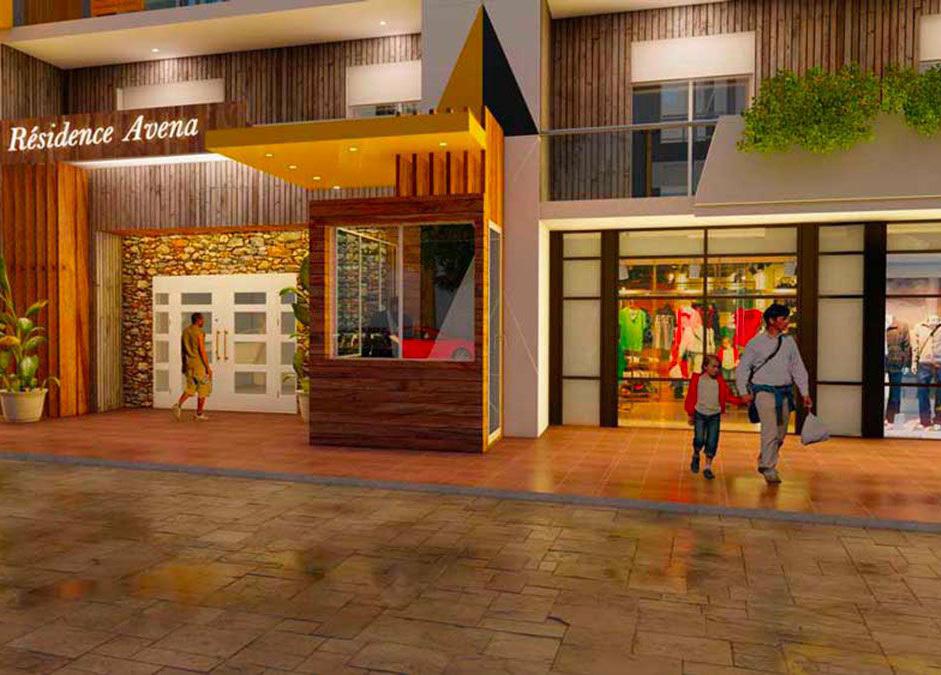
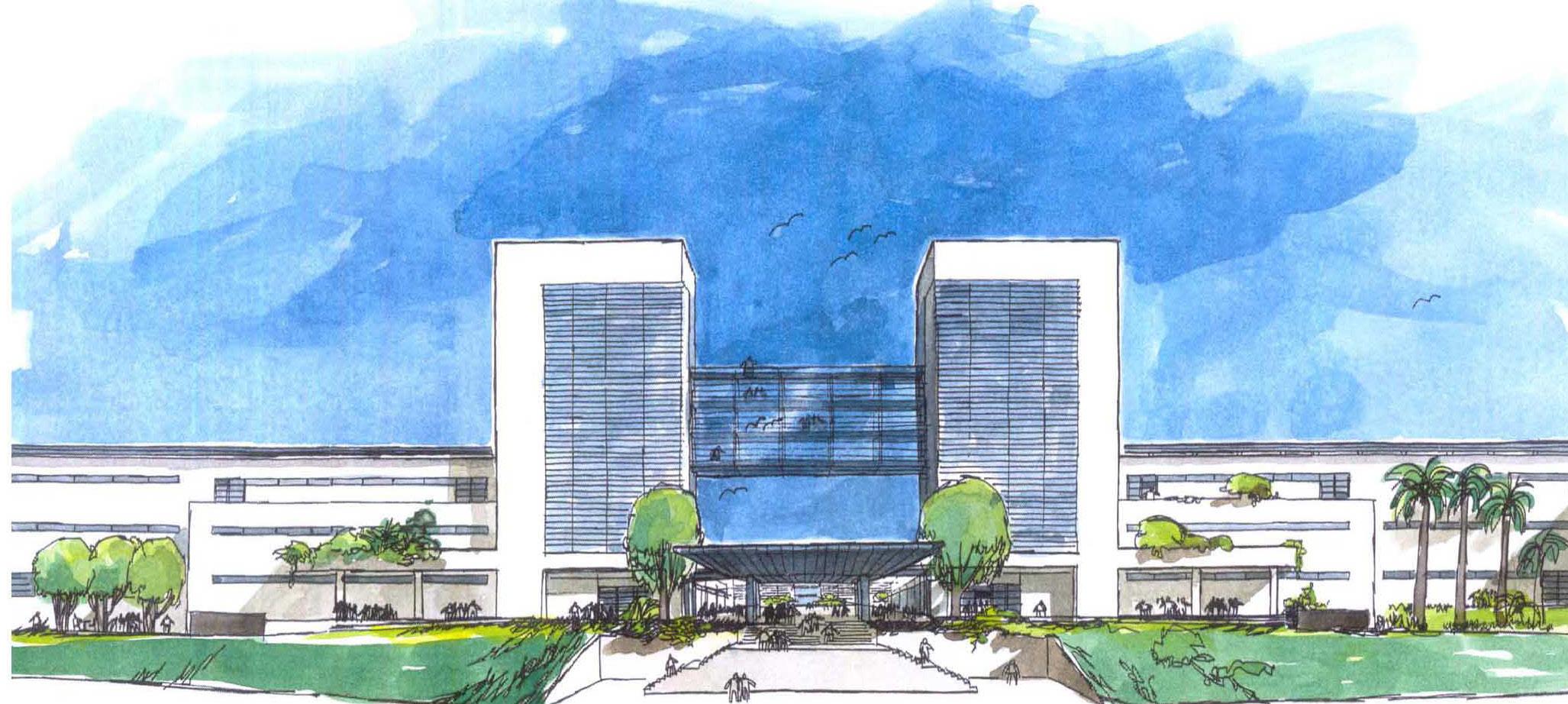
A pivotal contributor to the collaborative venture between the Center of Engineering CMIDI, where I am an Architectural Designer, and the Ministry of Higher Education and Scientific Research for the Algiers Faculty of Medicine - Ziania. The project, dated 2017, was a dynamic initiative aimed at reshaping medical education through innovative architectural solutions.
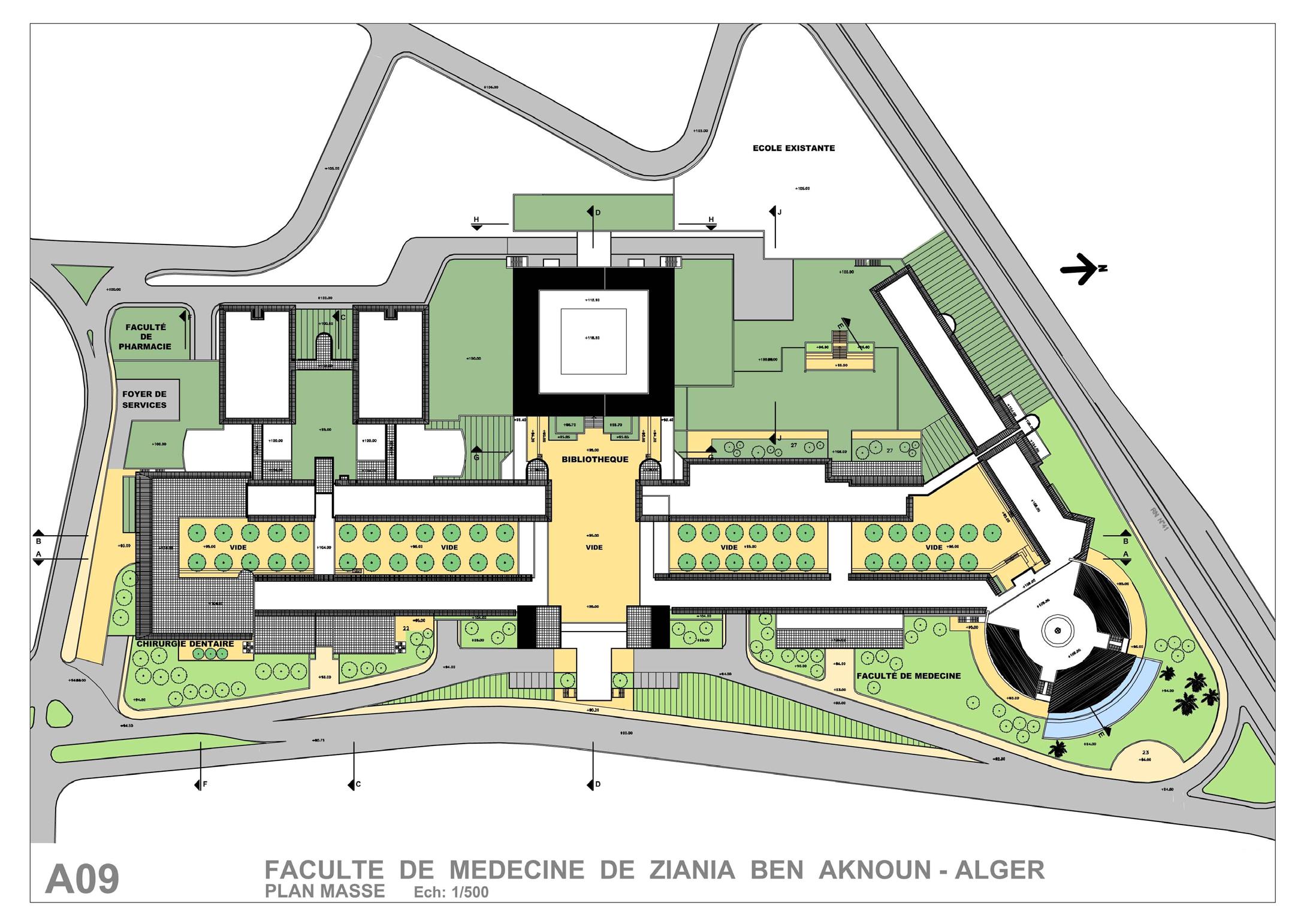
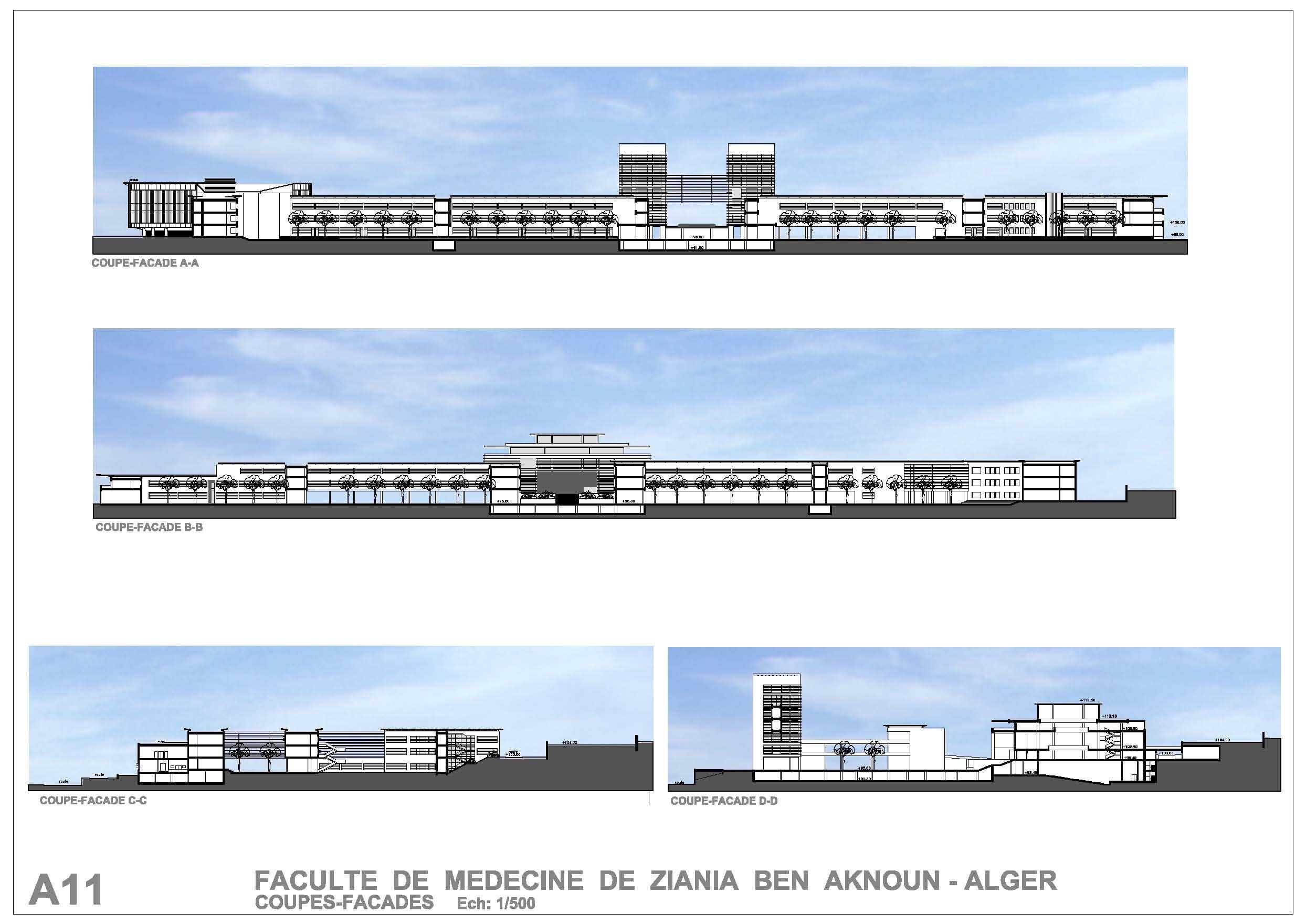
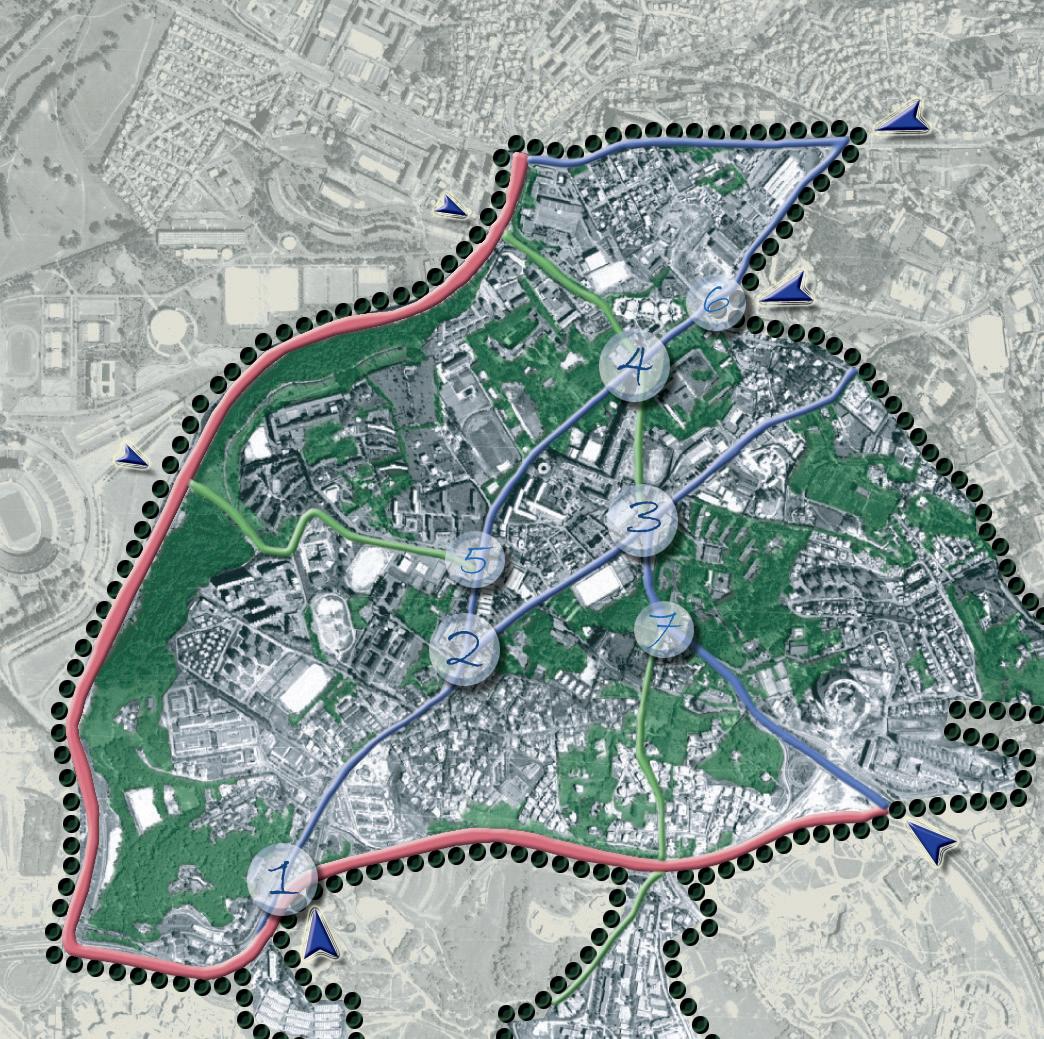
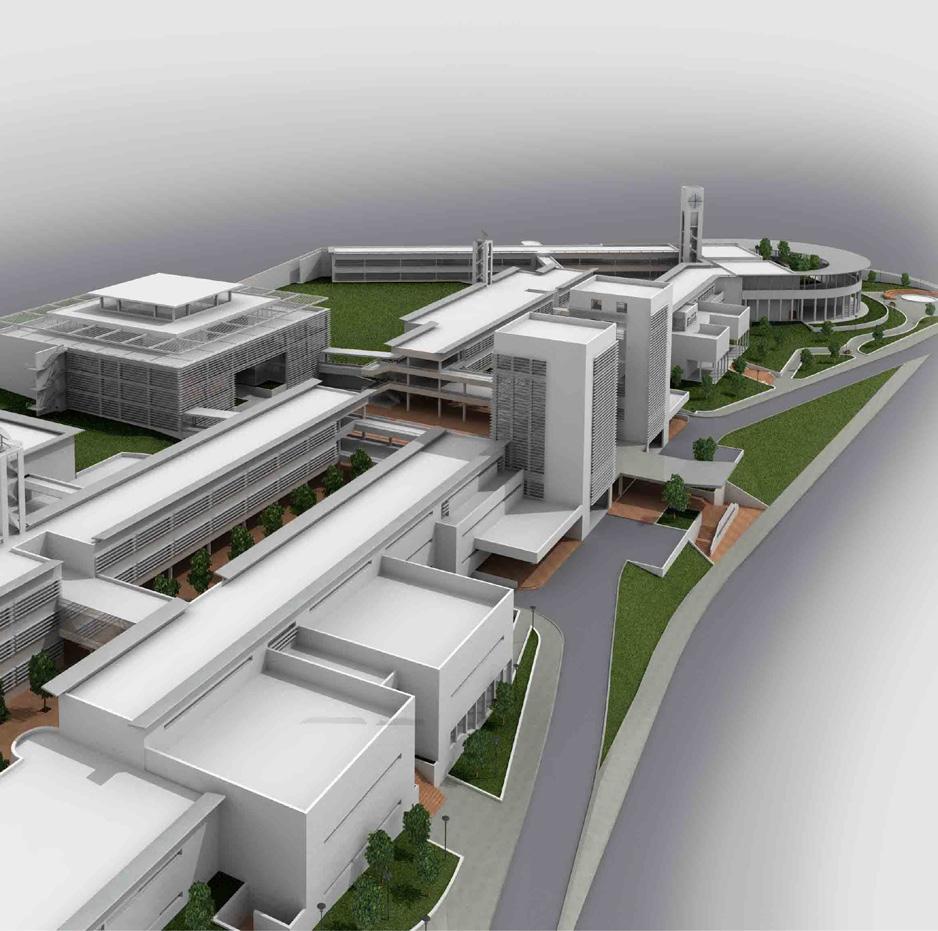
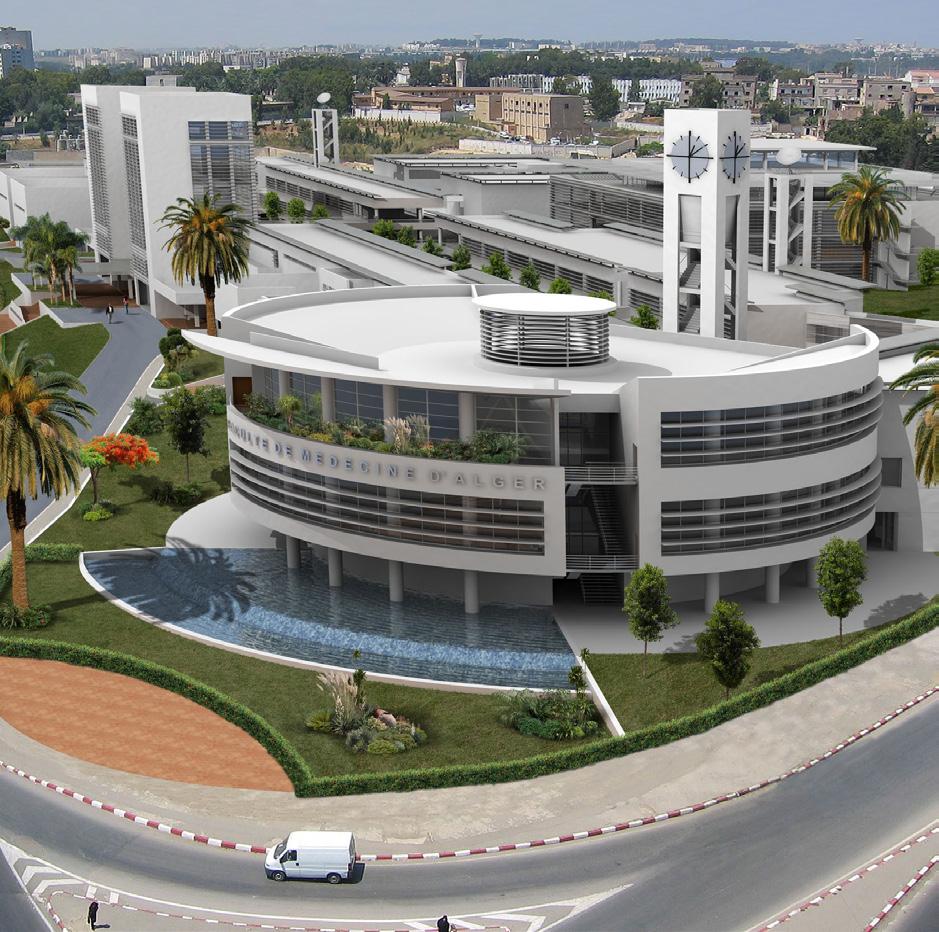
Client
Ministry of Higher Education and Scientific Research
20,000 m2 Programme
Contributed to the redevelopment of spaces, including Lecture Halls, Research Labs, Simulation Centers, and Student Collaborative Areas.
CMIDI Building area
Role
Architect Firm
As an Architectural Designer, my role was instrumental in implementing cutting-edge design concepts using tools like Revit, MS Project, Adobe Suite, and Lumion. Noteworthy accomplishments include the strategic optimization of the substantial building area, transforming it into a progressive hub for advanced medical education. Actively engaging in the collaborative process, I ensured the seamless integration of functionality and aesthetics, contributing significantly to the project’s success. Specifically, I played a crucial role in tailoring the program to align with the Ministry’s objectives, demonstrating our ability to merge institutional goals with forward-thinking architectural design. The Algiers Faculty of Medicine - Ziania project underscores our collaborative prowess and commitment to elevating architectural standards in medical education.
Embarking on Blida’s sociodemographic evolution, our collaboration with Abbou Bet Architecture heralds a progressive response to the city’s transformation. My central role focused on seamlessly blending ground-floor boutiques with modern residences. This project reflects our commitment to redefine urban living and proactively address Blida’s changing sociodemographic landscape.

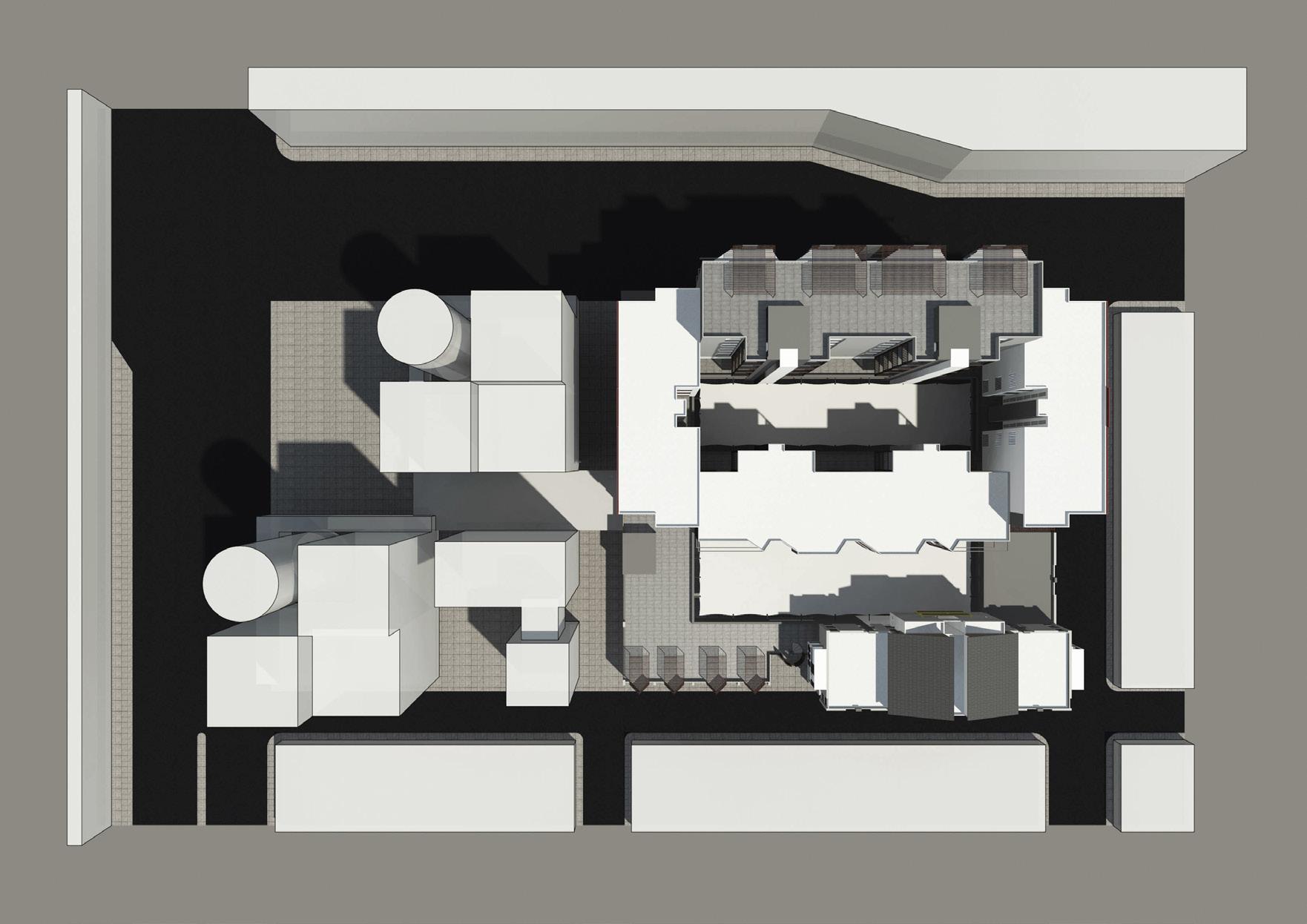
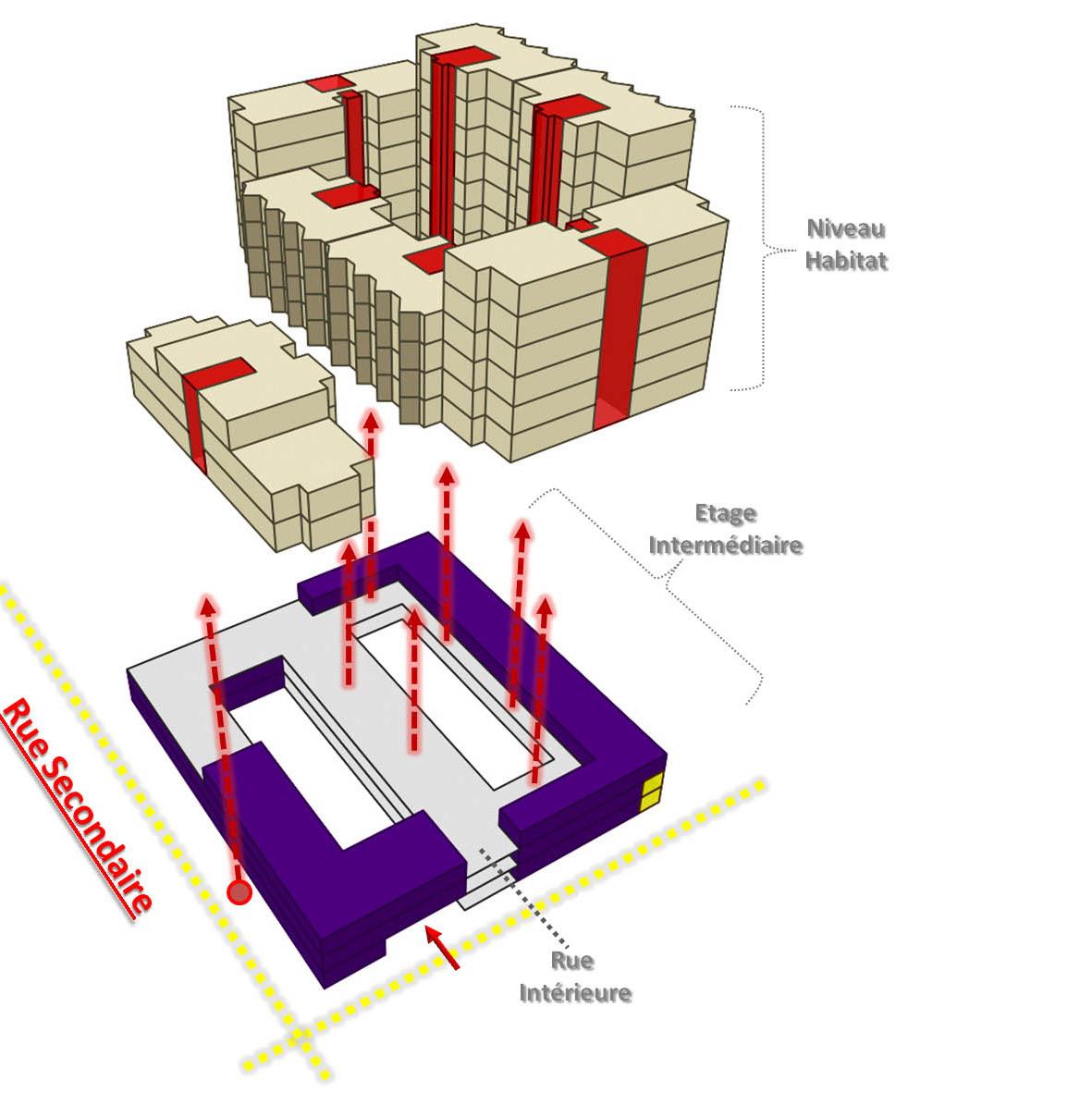
Client
OPGI Blida
Building area
5600 m2
Programme
Mixed-Use Development (Residential Flats, Duplexes, Boutique Stores, Cafés)
Firm
CMIDI
Role Architect
Nestled in the vibrant heart of Blida’s Central District, our collaborative venture with Abbou Bet Architecture stands as a testament to our foresight in responding to the city’s evolving sociodemographic landscape. My pivotal role involved seamlessly intertwining an array of ground-floor boutique spaces with a sophisticated mix of modern residential units. Ascending above the lively ground-floor boutiques, the upper levels house a diverse array of modern residential units, including distinctive simplex, duplex, and the innovative Corbu Model (F4, F5, F3). This project showcases our commitment to pushing design boundaries.
Noteworthy achievements include pioneering design solutions that optimize space utilization, creating a harmonious fusion of commercial and residential elements. Beyond aesthetics, the development is a proactive response to the changing demographics of Blida, reflecting our dedication to shaping contemporary urban living through innovative and culturally resonant design solutions.
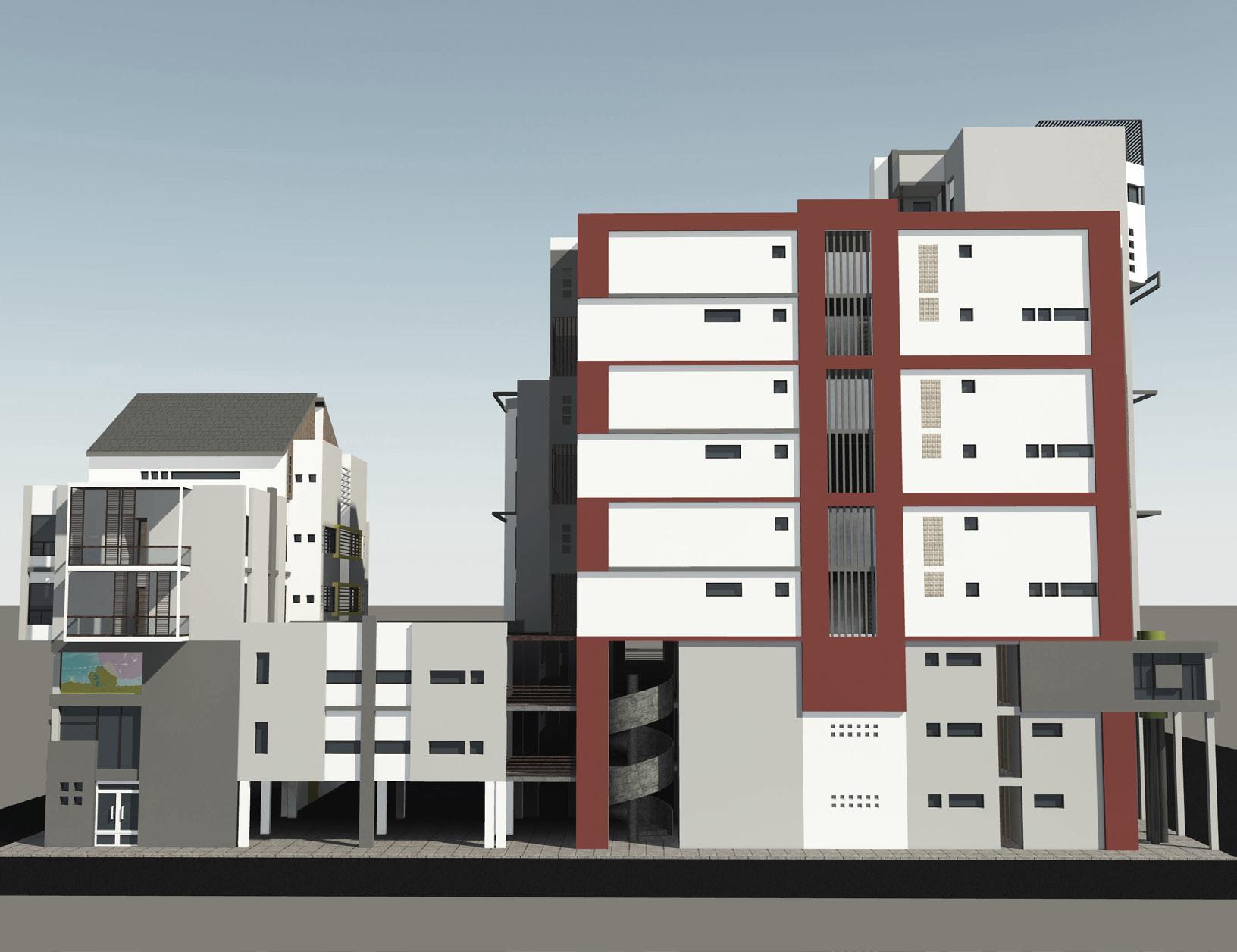
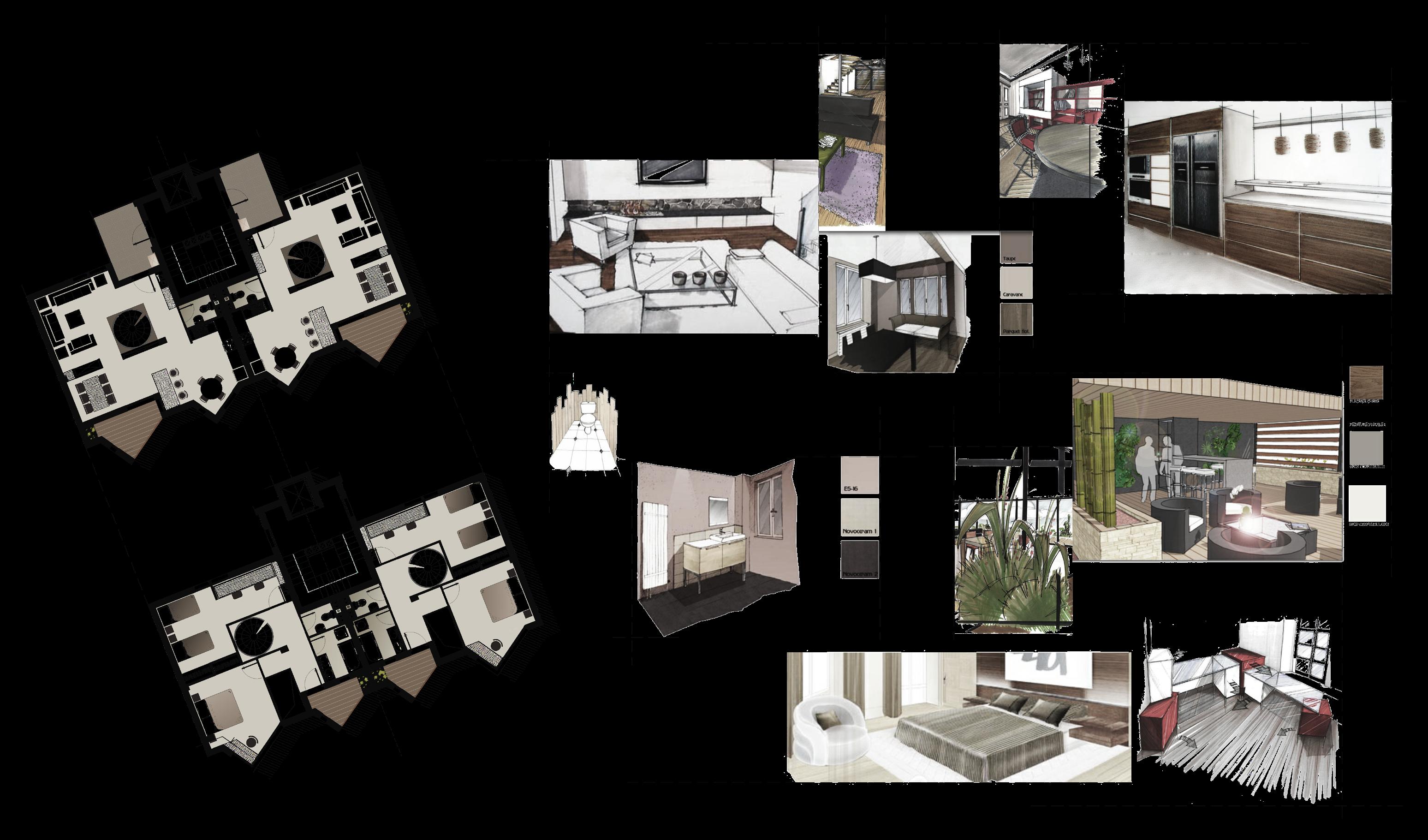
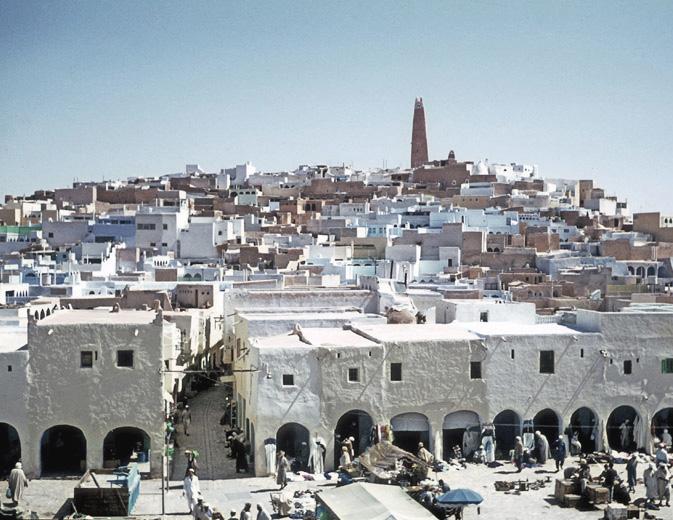
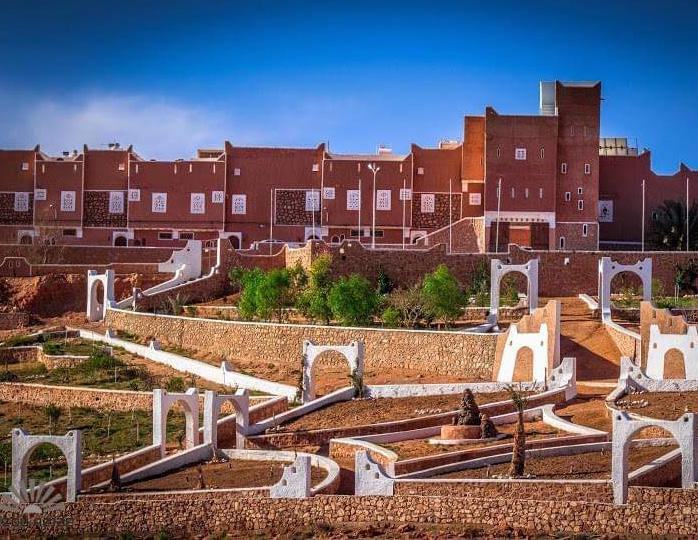
The Ecodistrict Tafilelt project, a reflection of the UNESCO world heritage site Ghardaia’s ecological design, explores the synergy between vernacular architecture and sustainable urban development. Rooted in the principles of Ksar Tafilelt, this study unravels the potential of traditional design in fostering a resilient and harmonious urban environment.

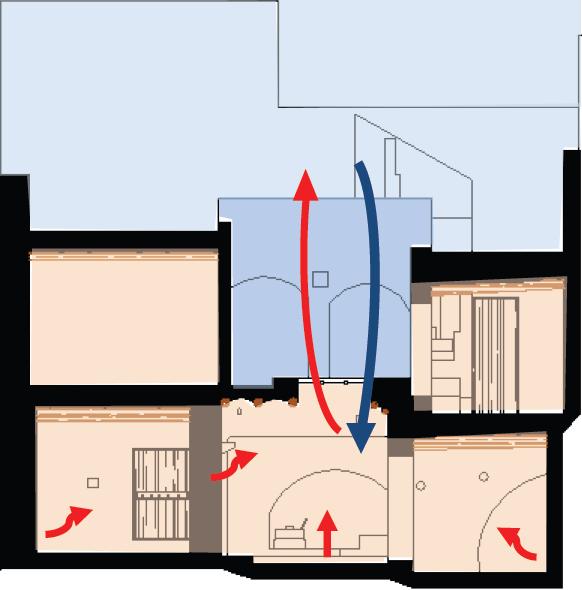
Ghardaïa, Algeria Programme
Sustainable Urban Development

Nestled within the historic wilaya of Ghardaïa, the Ecodistrict Tafilelt, inspired by the UNESCO world heritage site Ksar Tafilelt, stands as a paradigm of harmonizing cultural heritage with contemporary urban needs. In this research, I conducted a meticulous analysis of the Ecodistrict’s design features, seamlessly integrating traditional elements into a modern context. The study explores how vernacular architecture can guide sustainable development, emphasizing the preservation of cultural identity while addressing the challenges of the future. Through this exploration, the Ecodistrict Tafilelt project emerges not only as an architectural endeavor but as a commitment to shaping the cities of tomorrow through the fusion of tradition and Location
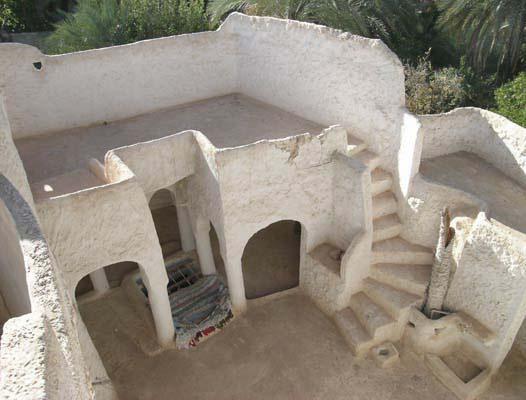

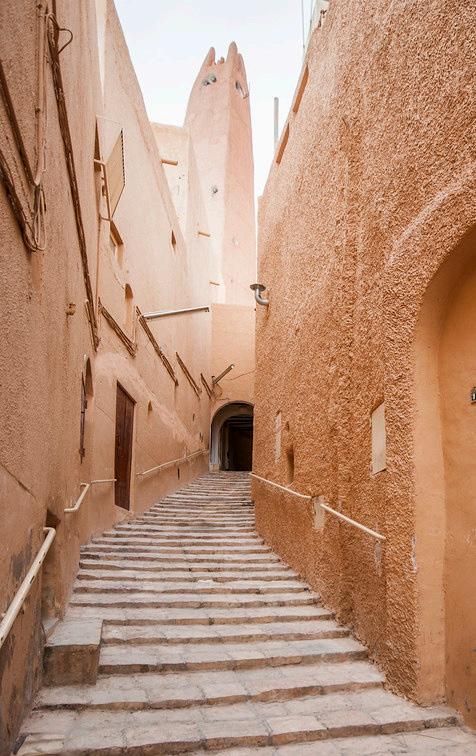
bit.ly/MyPortfolio_Kacimi