

Rafi Azani Masykur
Architect
Bandung, Indonesia
+62881022399713 | rafiazani27@gmail com
issuu com/rafiiazani
linkedin.com/in/rafiazani
Summary

I am a graduate of the National Institute of Technology Bandung in 2024, I have been specializing in the field of Architecture since 2019, starting from the role as a Drafter to becoming a Junior Architect and Site Supervisor I am interested in this profession because it allows me to combine creativity with rational thinking in completing various tasks
Work Experience
2022-2023 Junior Architect
PT. Cipta Persada Development
Experience Architect of Kula Coffee Meruya, Architect of Bamed Big Office Meruya, and Assisting in designing of Shala Co-Working and Living Bali
2023 Internship
Decotama Studio
Experience Design Proposal for a Villa in Banjarmasin.
2019-2022 Junior Architect
CV Design 2000
Experience Assisting in designing of Payakumbuh City Regional Library, Kapten Tantawi Stadium Payakumbuh, Al-Kautsar Islamic Boarding School, Honda Payakumbuh Service Center, Kuliyatul Muslimin Grand Mosque, etc
2020 Site Supervisor
CV Design 2000
Experience Site Supervisors for the Construction of Ngalau Indah Payakumbuh Art Stage, Construction of Ampangan Payakumbuh Art Stage, Construction of Ngalau Indah Payakumbuh Fountain Park, and Construction of Ngalau Indah Payakumbuh Shop Houses & Gazebos
Experience
2020
Education
Nara Citra Indonesia Interior Design Competition
Design competition for a 3mx4m bedroom
2019-2024 Bachelor of Architecture
National Institute of Technology Bandung
Publication
2024 Inventory of Cultural Heritage Buildings of the Yayasan Pusat Kebudayaan Bandung
Jl Ciharalang 21, RT/RW: 001/001 Mekarsaluyu , Cimeunyan, Bandung, Jawa Barat, 40198 EC00202408309, 24 Januari 2024
Skills
Software Revit, Autocad, Sketchup, Enscape
Teamwork Able to collaborate as a team in working on design projects
Communication Able to speak Indonesian and English.
DOPAMINE ELDERCARE
Designing a modern nursing home area in Lembang, West Bandung.
Final Project
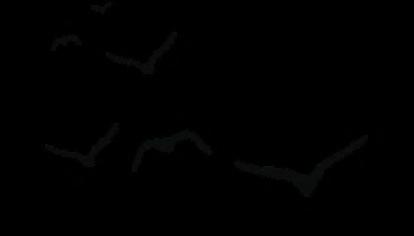
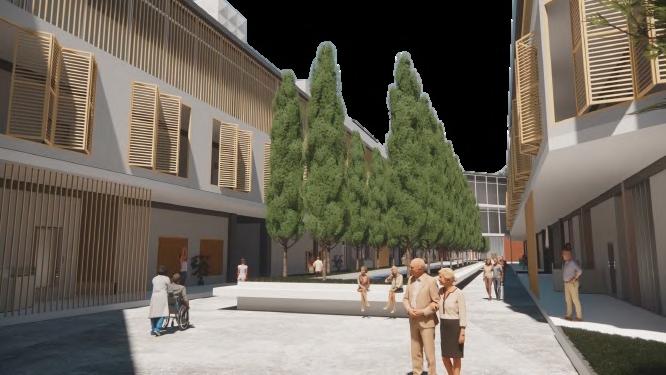
DOPAMINE ELDERCARE
Design Issues
Design Objective
Implementation of Biophilic Architecture

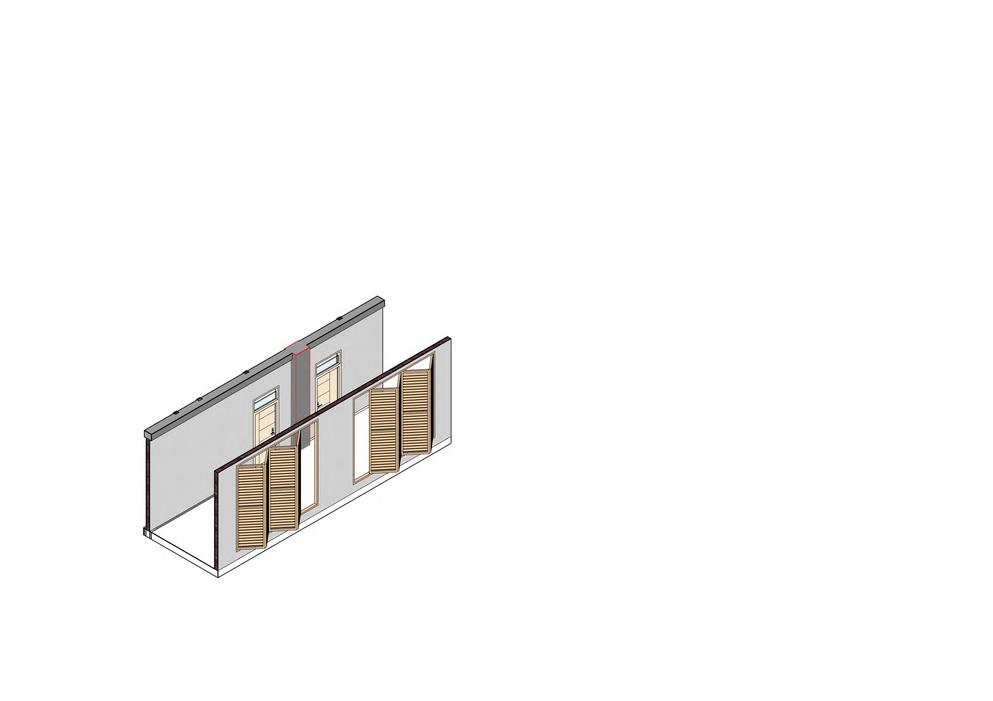




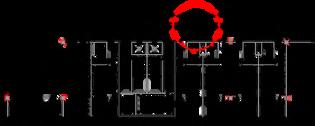


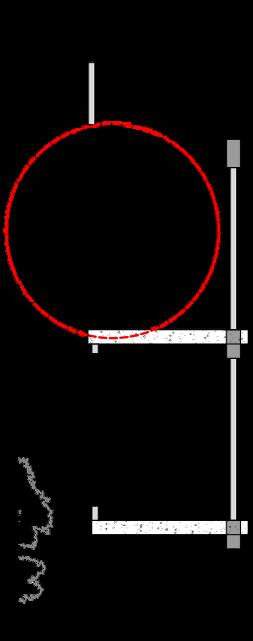
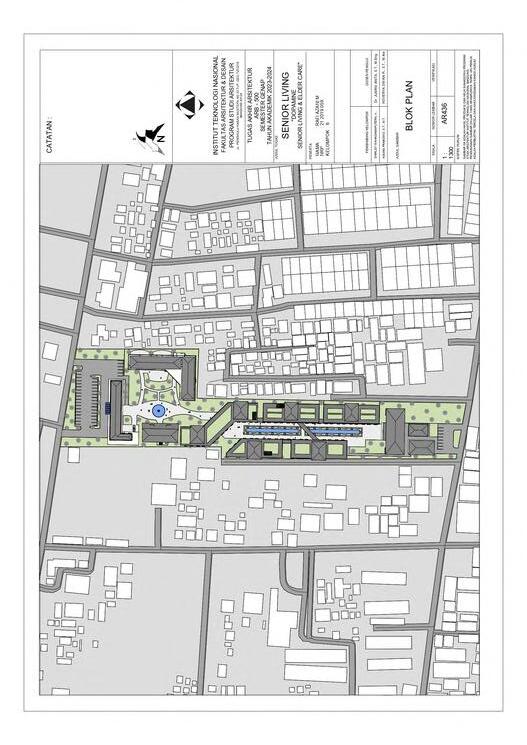
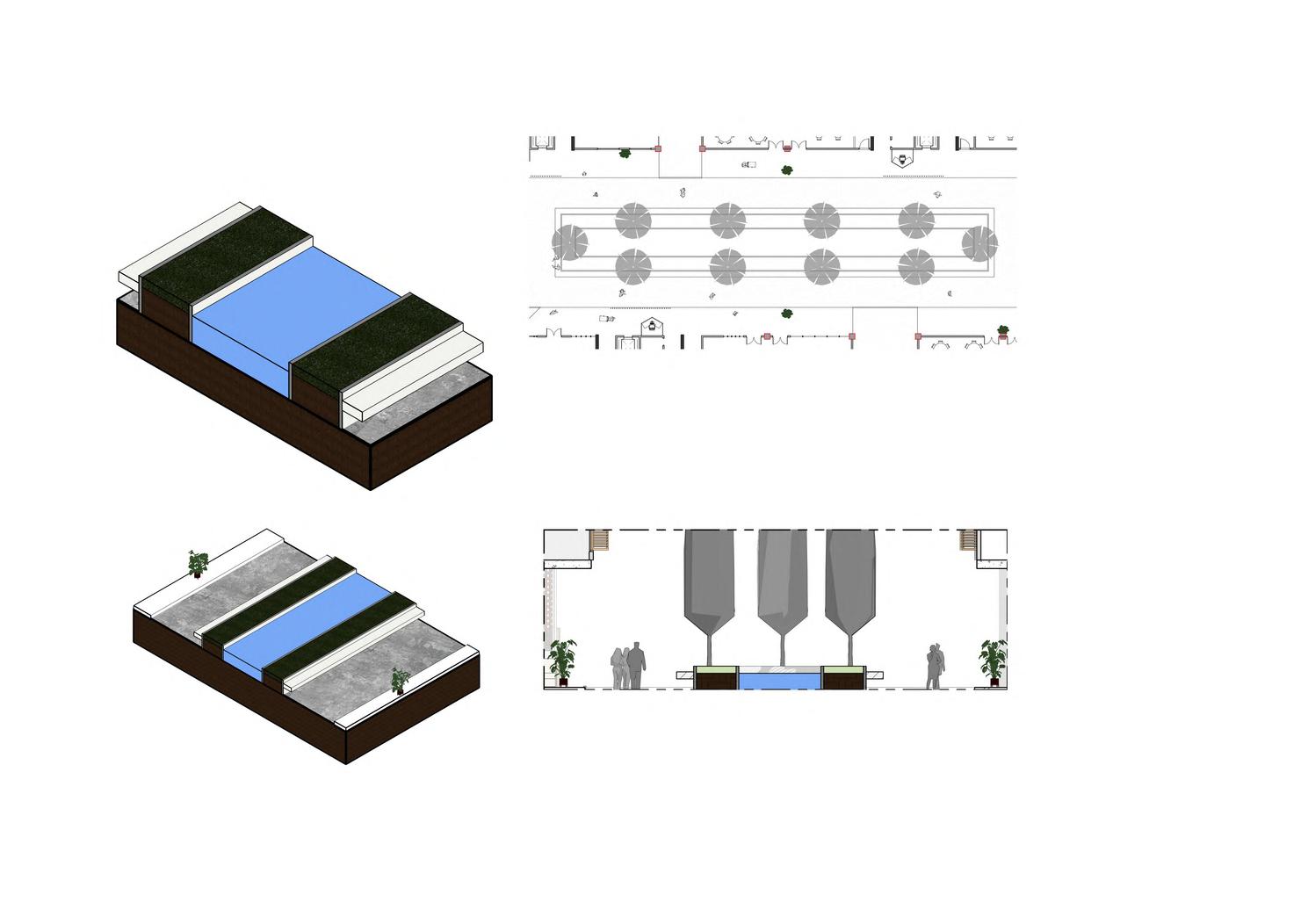
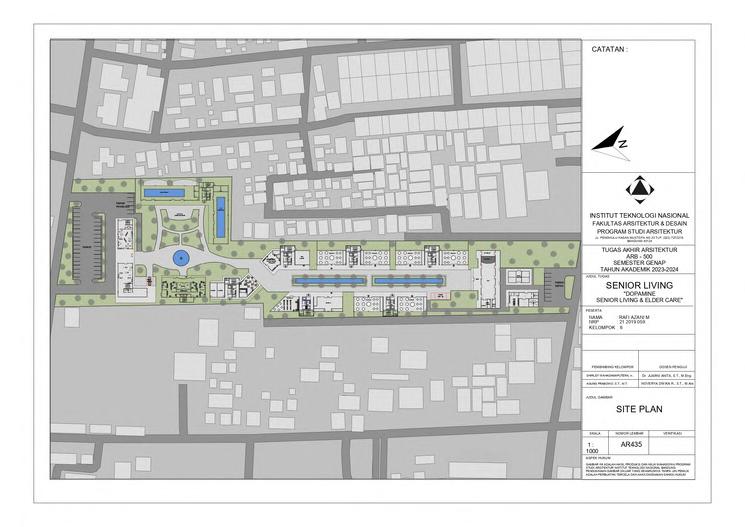


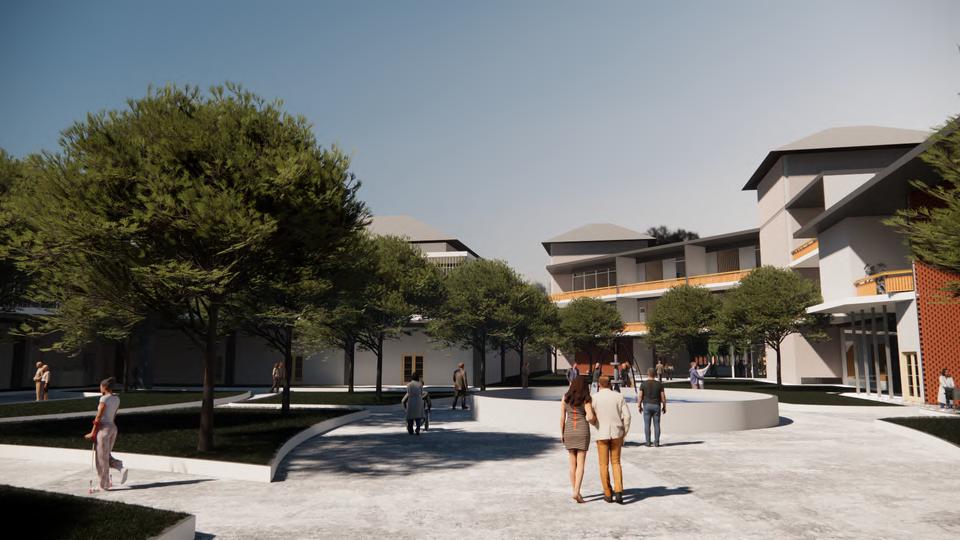
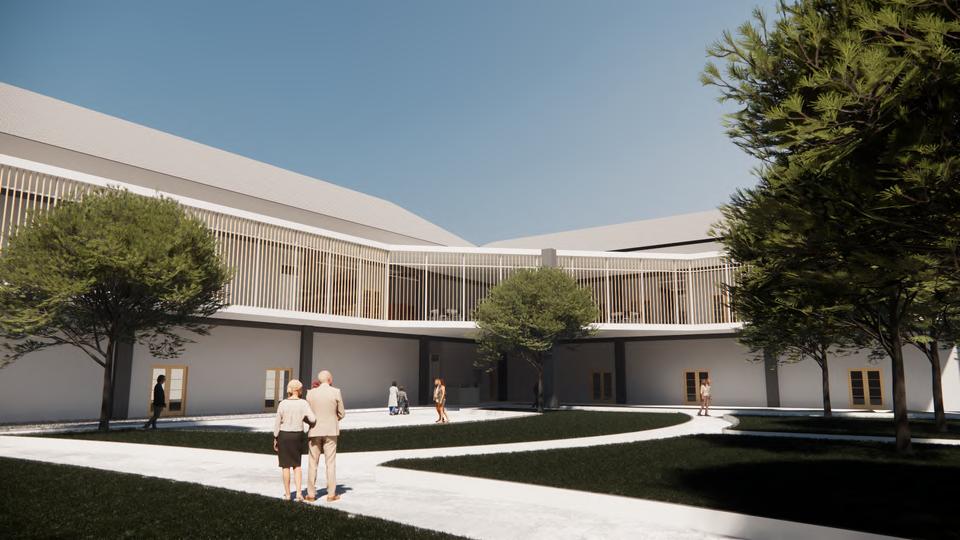


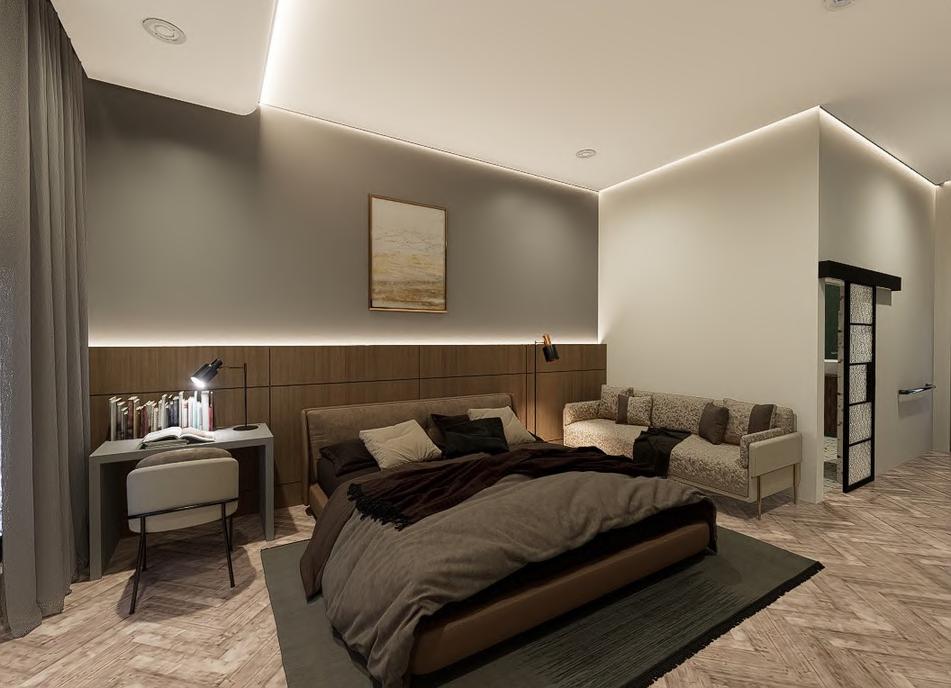

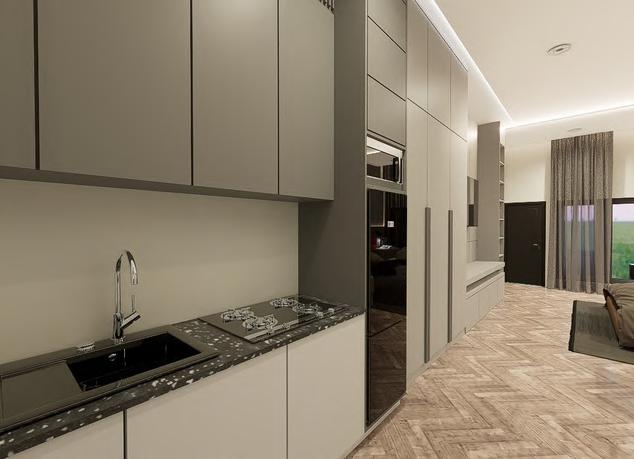



Bamed Management Office Development Plan
Jl Jatayu, Meruya Utara, Kec Kembangan, Jakarta Barat
Proposal Design



Bamed Management Office Development Plan
ABOUT BAMED
Bamed Clinic is a healthcare facility established by PT Bintang Ades Multimedika, a subsidiary of Bintang Group, a production house located Meruya, West Jakarta. Operating since August 24, 2010, Bamed Clinic been providing quality, friendly, comfortable, and affordable healthcare services to the community, addressing various health issues. The clinic was founded by Dr. Yassin Yanuar MIB, SpOG, MSc, and Adhimukti T Sampurna, SpKK, two friends who pursued their education the same institution, the Faculty of Medicine, University of Indonesia. Today, Bamed Clinic has expanded to offer a range of excellent services including general practitioners, dentists, dermatologists venereologists, obstetricians and gynecologists, and pediatric specialists. Additionally, the clinic is supported by supporting facilities such pharmacy and laboratory.
Bamed Clinic continually strives to improve itself as a healthcare provider that keeps pace with medical advancements and is at the forefront of delivering services to the wider community.
SITE
Base building area : 250m2
Number of floors : 4 Floors
ROOM
Ground Floor
2nd Floor
3rd Floor
Rooftop

:Parkir,Entrance,Reception,Break Room,Mushola
:Staff & Manager Operational,Pantry,Mini Lounge
:Big Meeting,HRD,Direction,Small Meeting,Mini Lounge
:Multipurpose Room,Garden
SITE ANALYSIS
JJatayuRT1/RW4NorthMeruya
KembanganWestJakartaCityJakarta11620
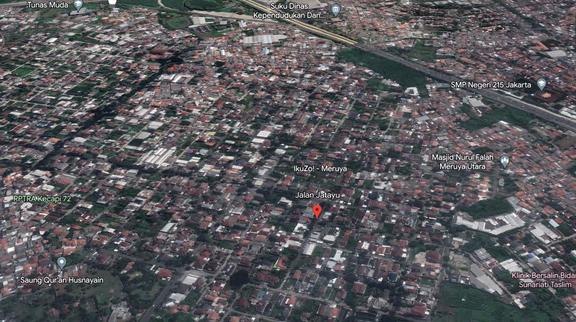

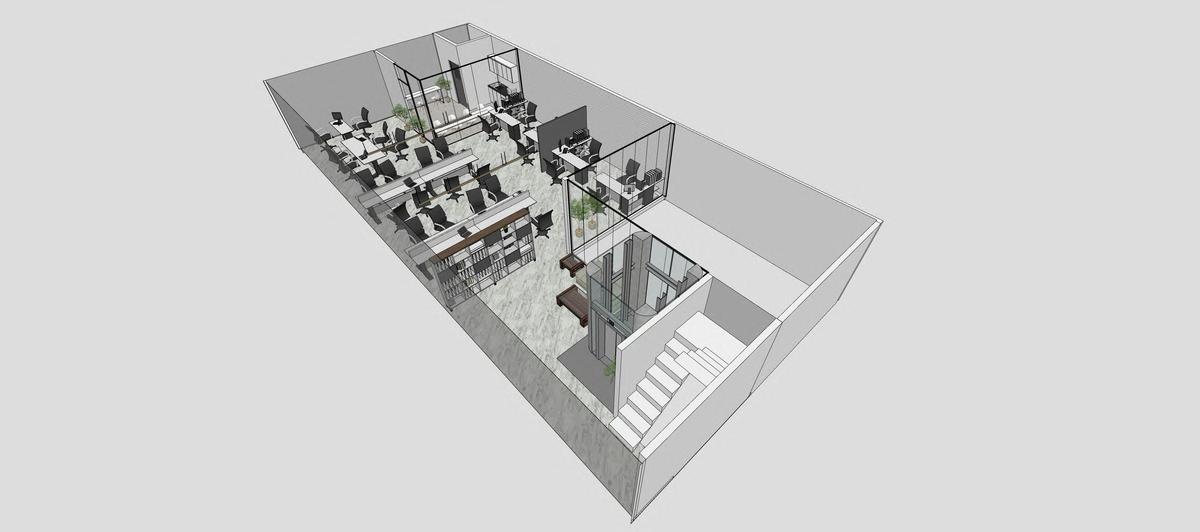

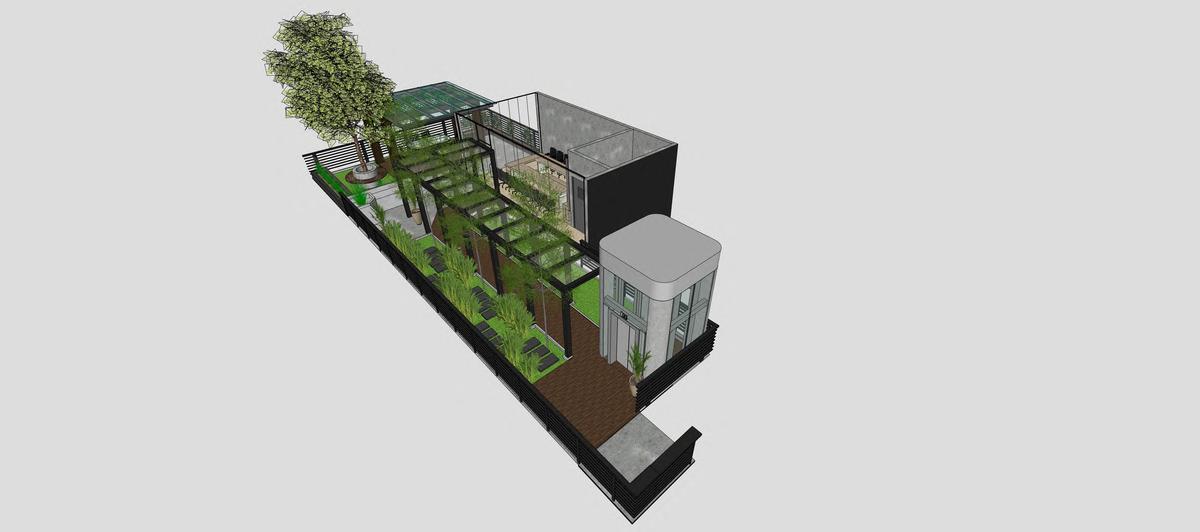
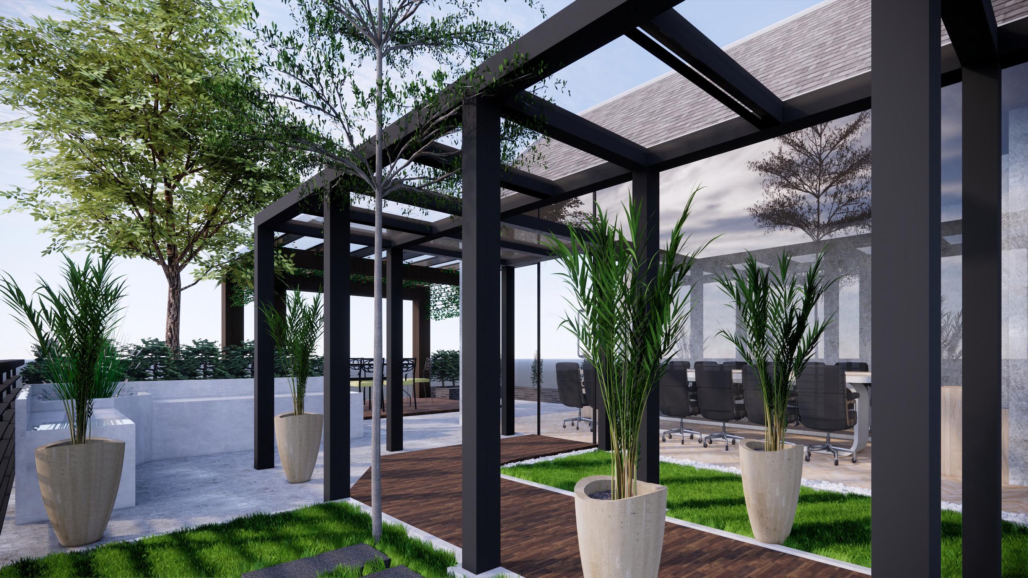


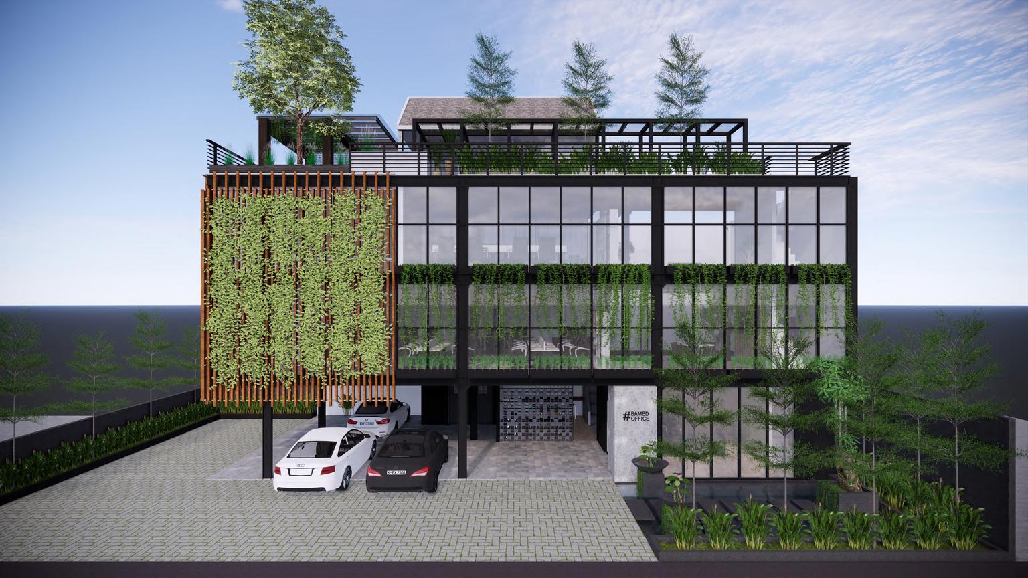

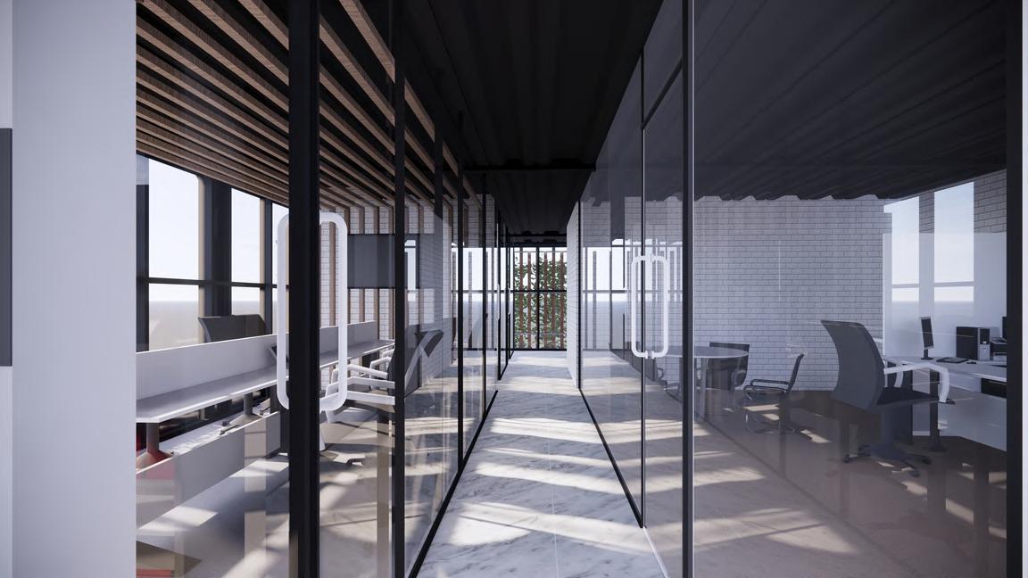
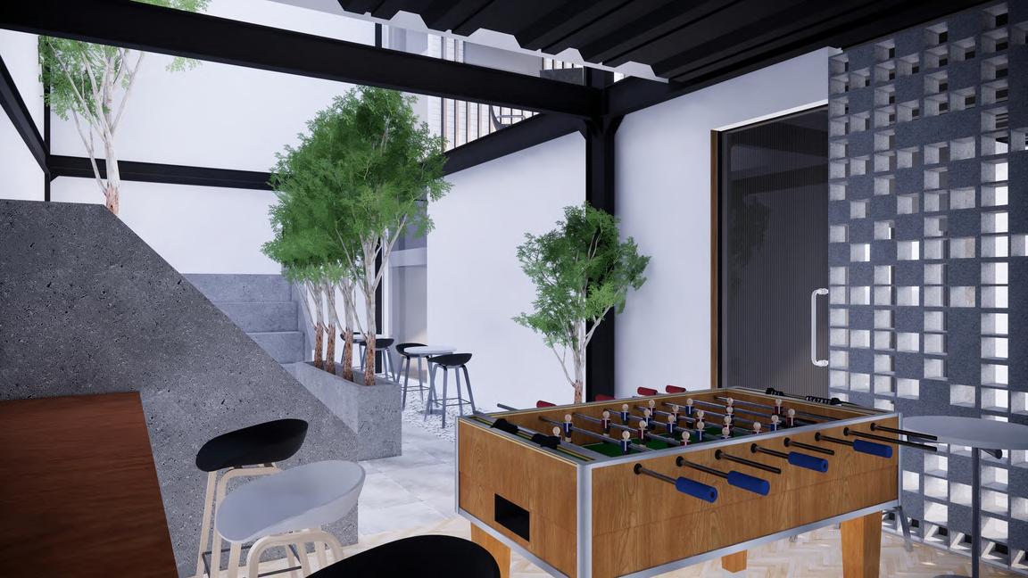


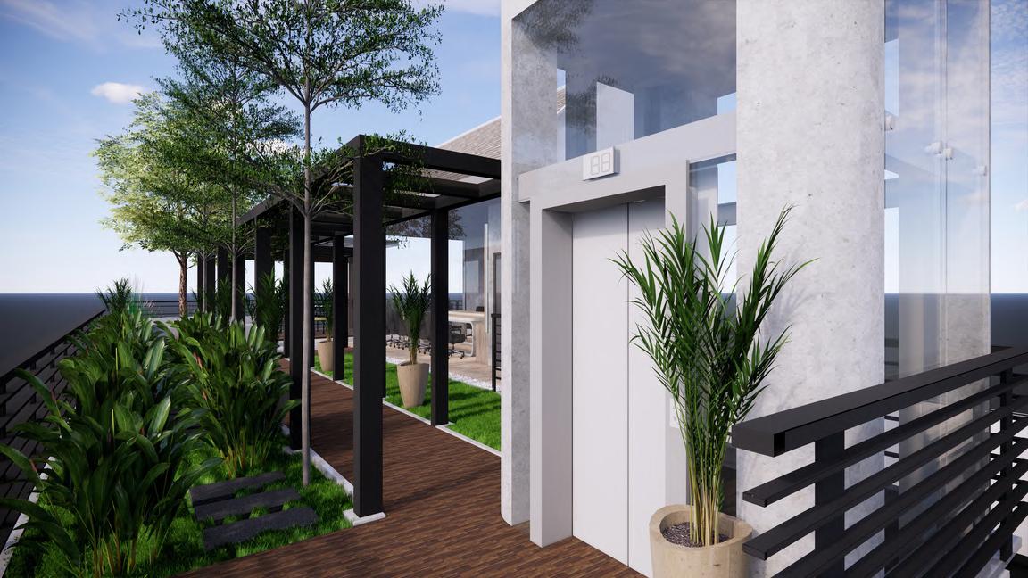
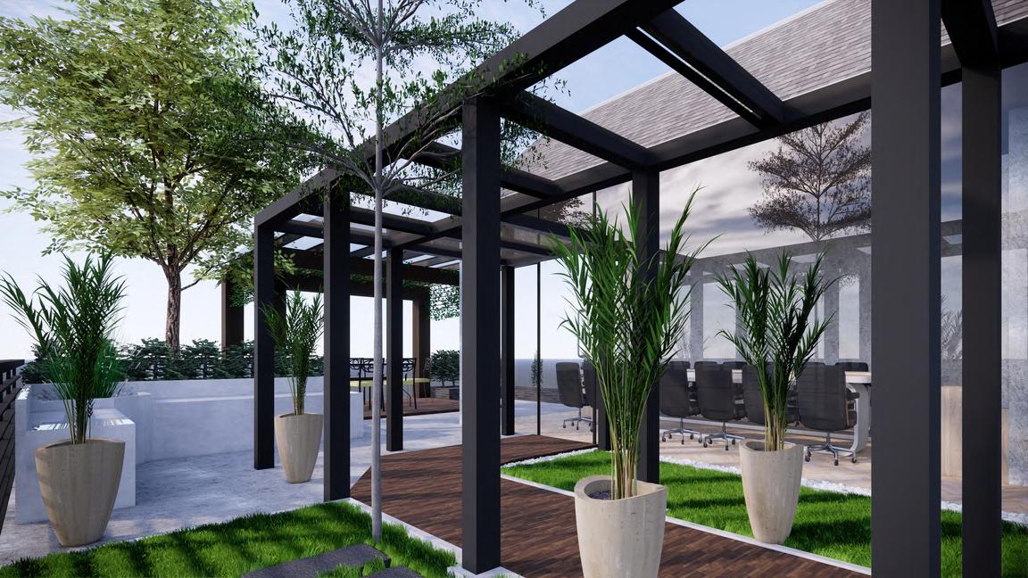

WHITE SWAN MUSIC THEATRE
Designing a music theater building in Dago area, Bandung.
Academic Project


WHITE SWAN MUSIC THEATRE
PROJECT BACKGROUND
Currently, there are many people who are interested in the field of arts and also in art performances, whether it's music, drama, dance, or film. One of the places to appreciate art performances is an arts building. An arts building is a facility used to facilitate various art performances. This Arts Building is created to facilitate and appreciate art performances in the city of Bandung.
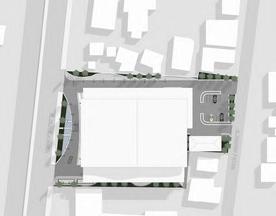



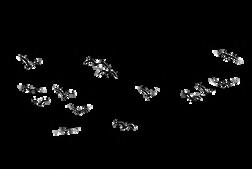

BLOCK PLAN
PROJECT DATA
Project: Arts Building
Site Function: Arts Performance Facility
Building Type: Wide-span Building
Site Area: 9,500 m2
SITE PLAN
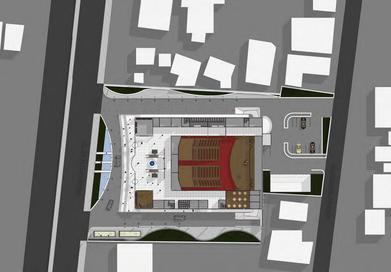

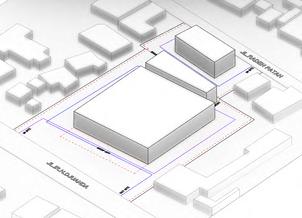

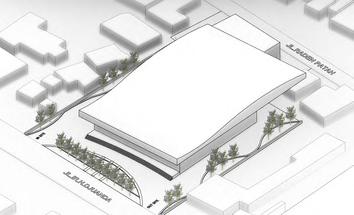
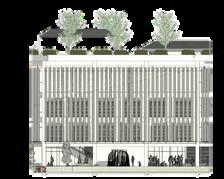









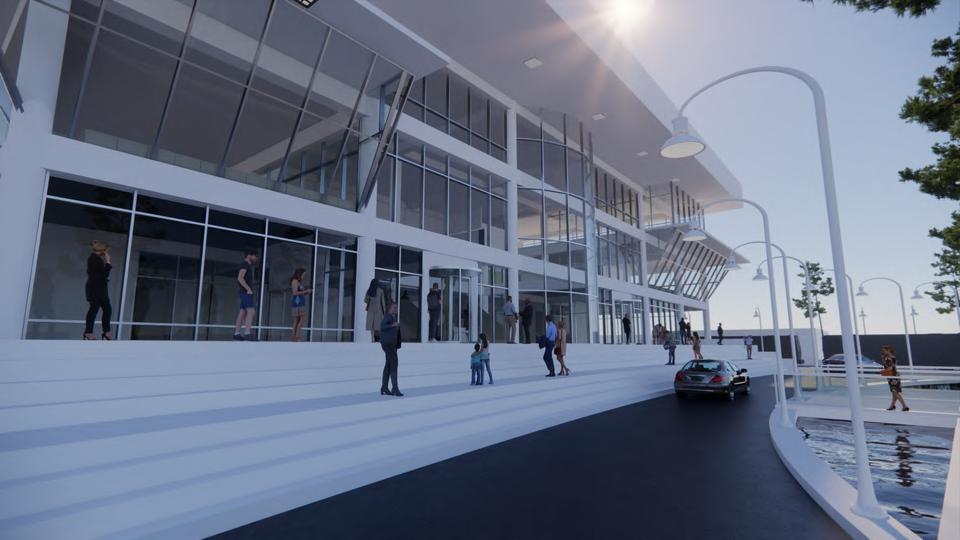


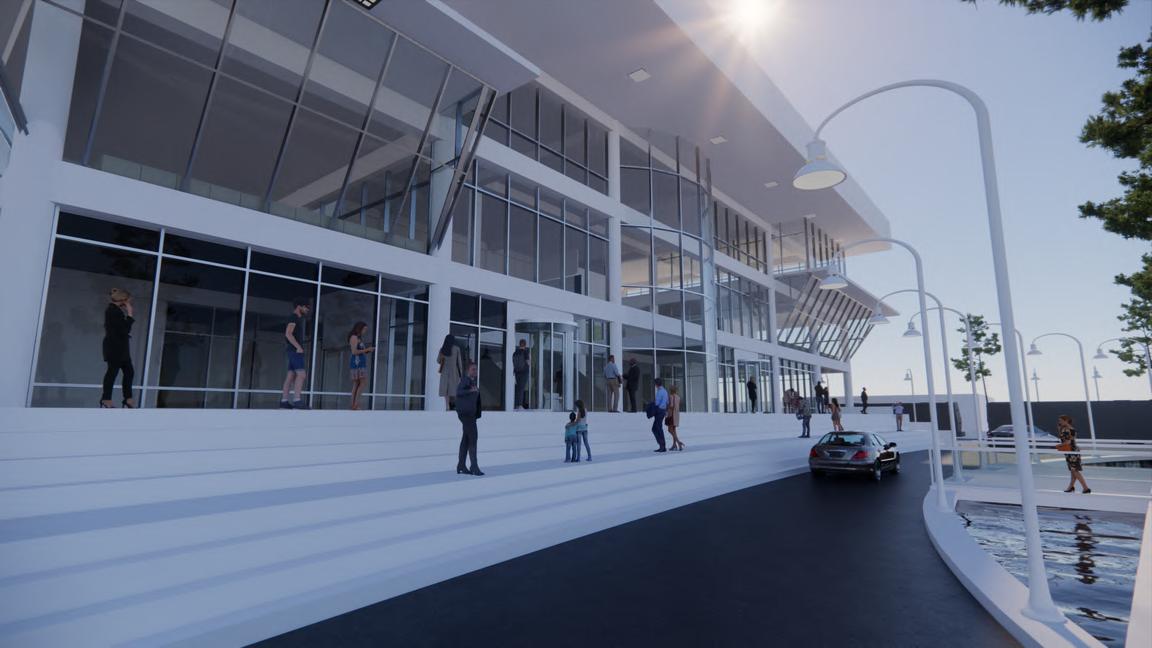


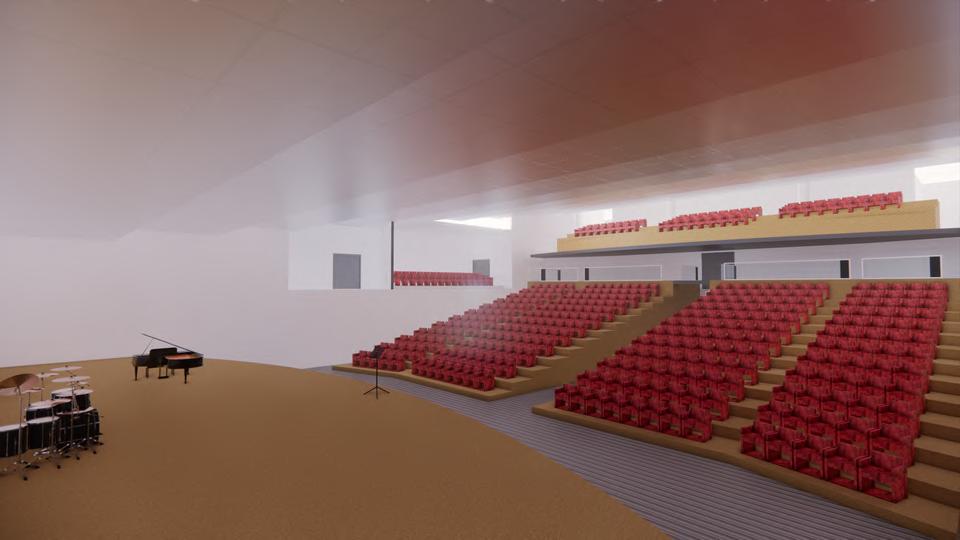
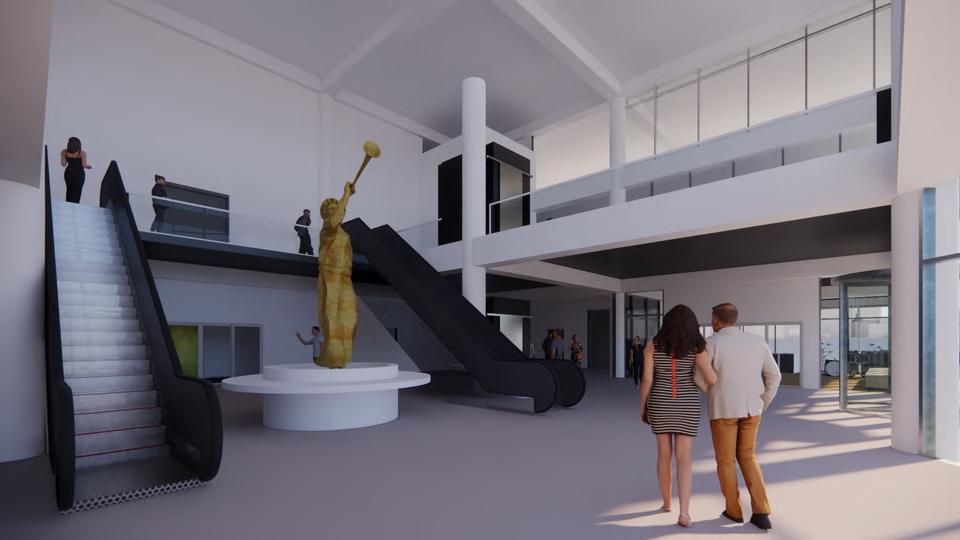


O.M APARTMENT & MARKET
Designing a mixed-use building consisting of apartments and market located in Pasar Sederhana, Bandung.
Academic Project


APARTMENT & MARKET
SITE & SUSTAINABILITY
Due to the planned product having commercial functions, namely the market and apartment, the product is designed to maximize the land area in order to obtain optimal profit and commercial functionality. The 3rd floor (Rooftop Podium) is utilized as apartment facilities and as a center for the activities of apartment residents.
APARTMENT
The apartment units are divided into Tower A and Tower B. Each tower has Studio units, 2 Bedroom units, and one 3 Bedroom unit on each floor (very limited). This apartment is classified as uppermiddle class based on the facilities and furniture provided.
MARKET
The market theme used is a clean market, so the area between the wet market and the dry market is separated, and the market is cleaned every day. The market is divided into two categories, namely the wet market and the dry market. The wet market is used to sell meat, vegetables, fruits, and other food ingredients

PRINCIPLE OF BIOPHILIC ARCHITECTURE
According to Browning, Ryan, & Clancy (2014), biophilic design is based on the aspect of biophilia with the aim of creating a space that can contribute to the enhancement of human well-being both physically and mentally by fostering a positive relationship between humans and nature. Biophilic design provides opportunities for humans to live and work in healthy environments with minimal stress levels, promoting overall well-being by integrating nature, both through natural materials and natural forms, into the design.
APPLICATION

DESIGN TRANSFORMATION
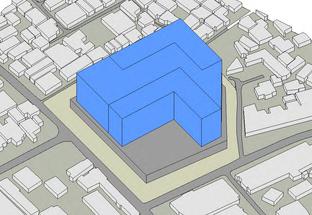
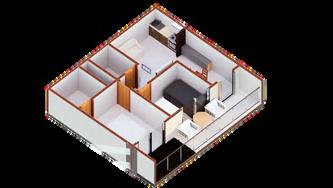
2 BEDROOM UNIT
The selection of the 2bedroom unit type is due to the simple site layout with office buildings, and based on data indicating that the average number of people with families still does not have permanent housing, with a middle to uppermiddle income level. Therefore, the 2-bedroom unit is chosen as one of the units in this apartment.
STUDIO UNIT
The selection of the studio unit type is due to the simple site layout with office buildings and the presence of Telkom University's Faculty of Economics and Business. It is estimated that there will be many employees and students who will occupy the studio units in this apartment.
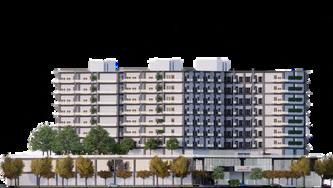
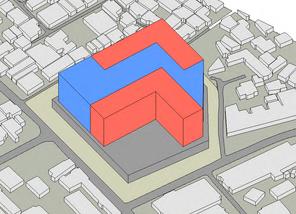

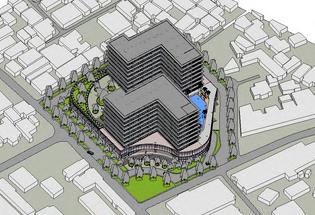








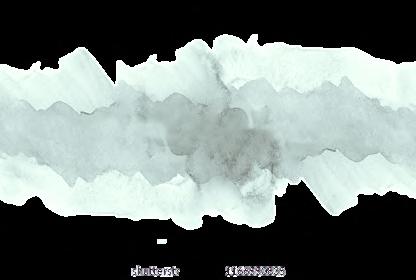


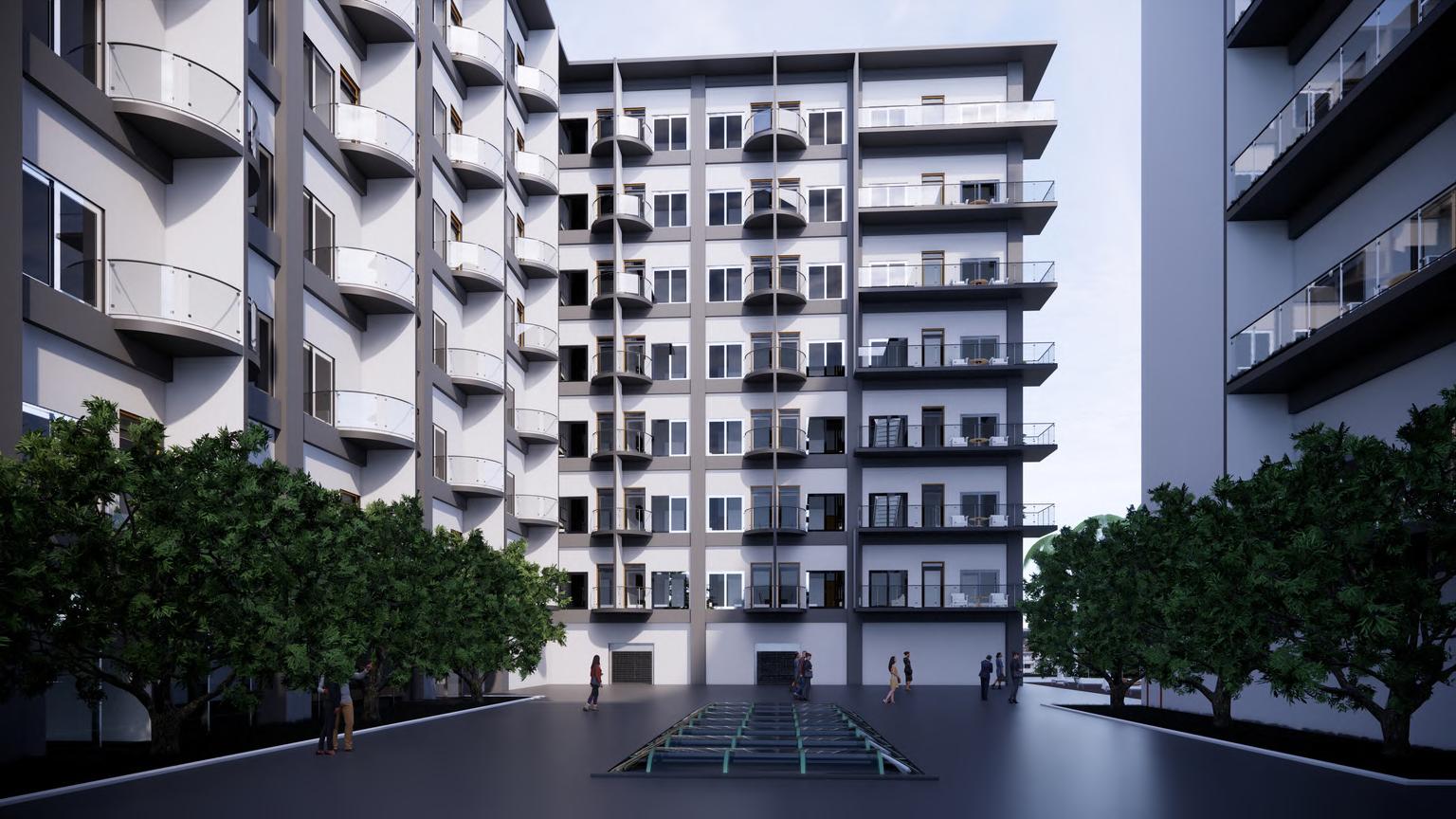
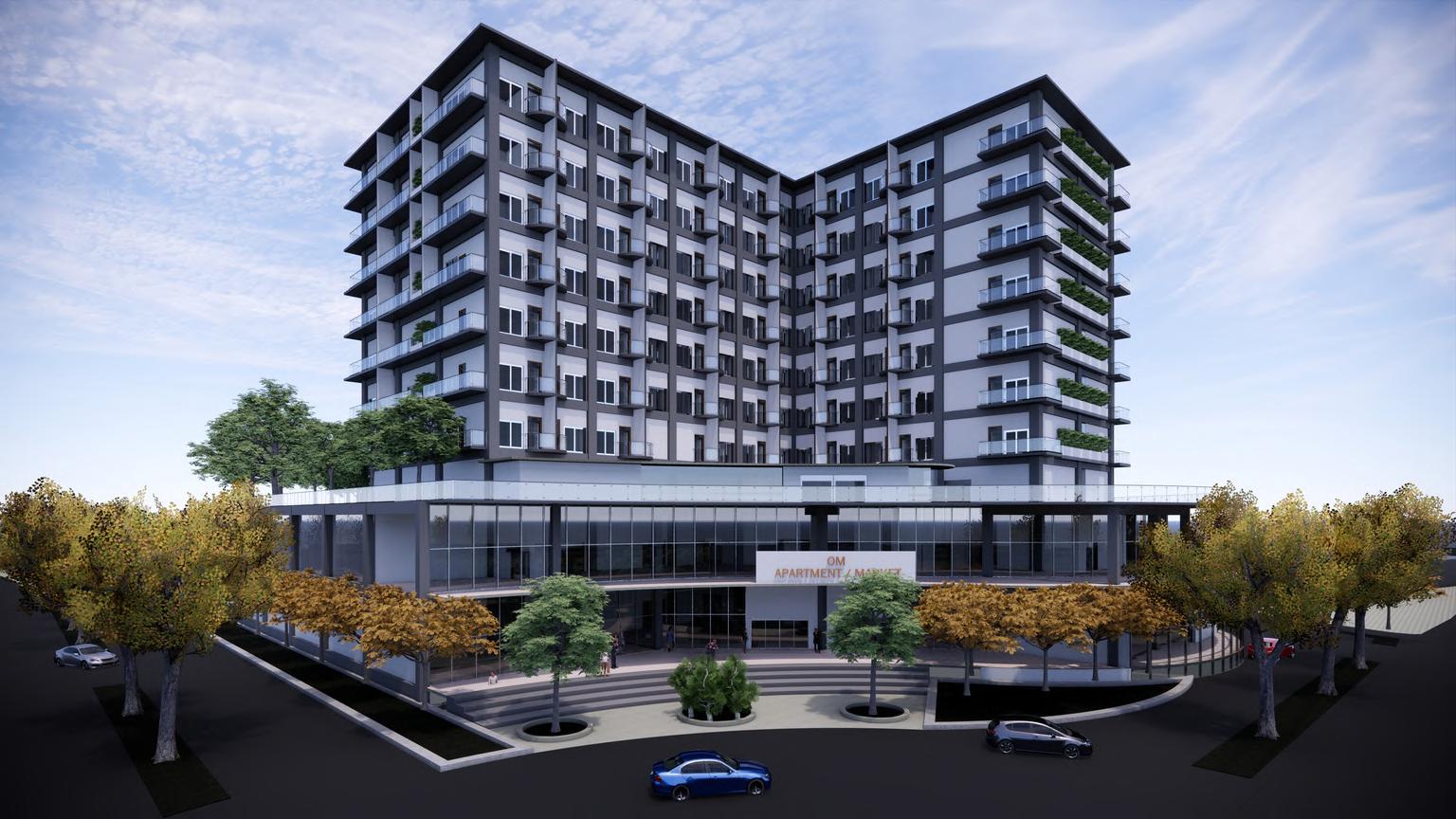



OTHER PROJECT
Other projects I have worked on include completing 3D modeling and rendering as well as ki construction drawings.


KULLIYATUL MUSLIMIN GRAND MOSQUE


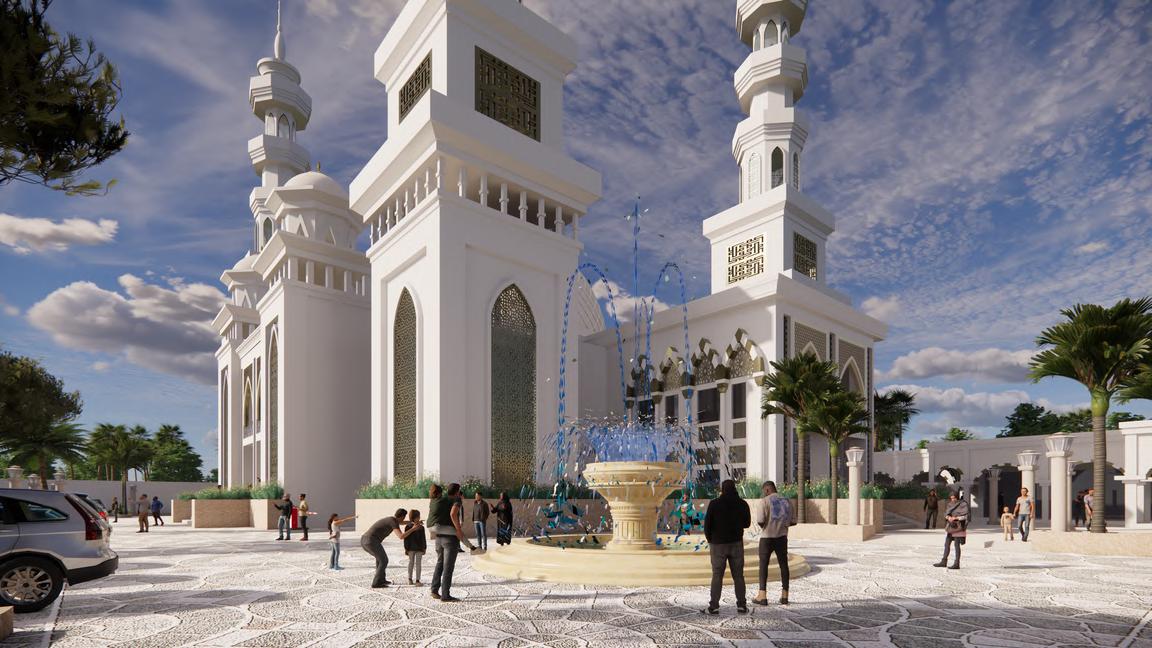

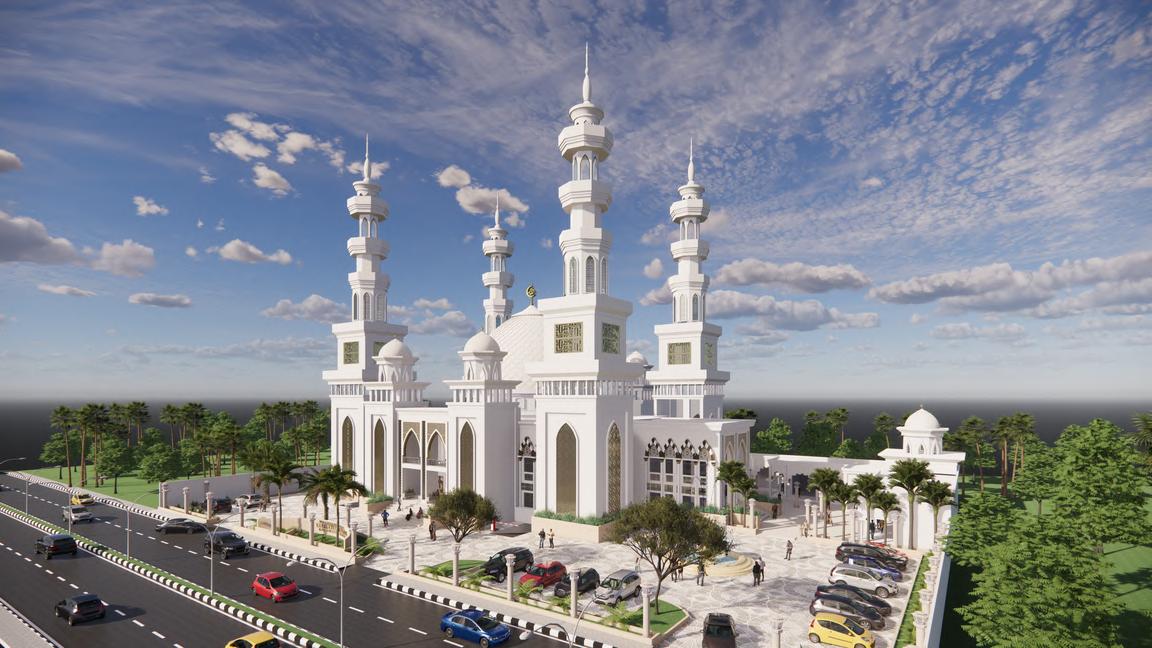





SHALA CO-WORKING & LIVING BALI


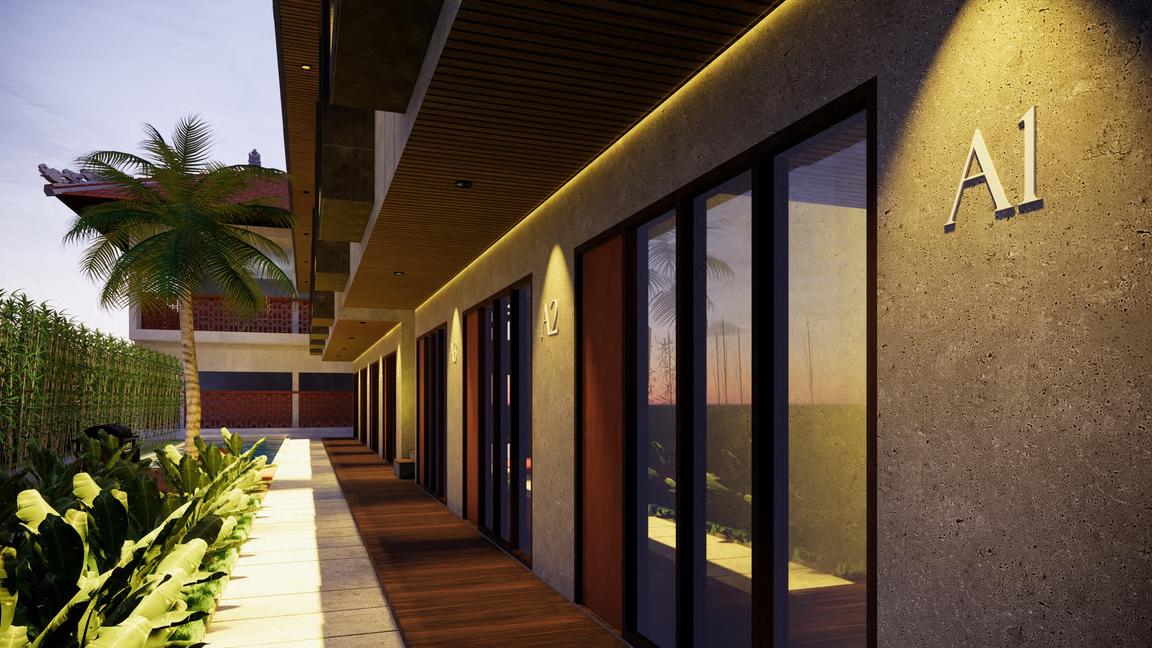



ISLAMIC BOARDING SCHOOL




