
• PTS-679428 (2020),
• PTS-0705695 (2023),
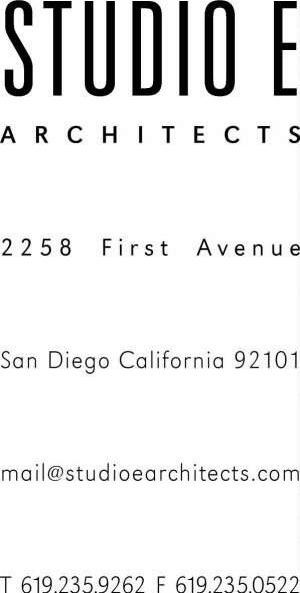
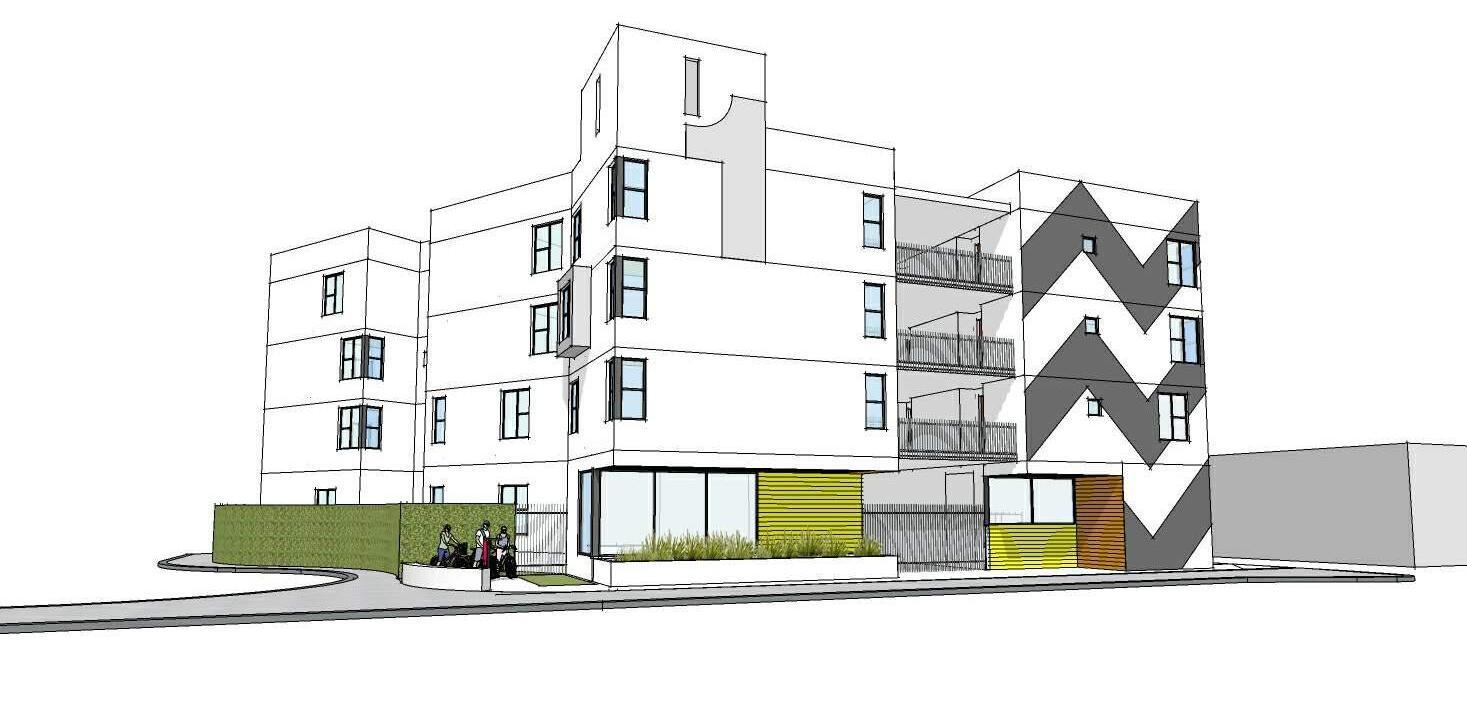

• PRJ-1100838, Parcel 1: Public Improvements/Right of Way
• PRJ-1100861, Parcel 2: Public Improvements/Right of Way
• PRJ-1103310, PMT-3243584, Parcel 1: AMMR for PVC Pipe
• PRJ-1103321, PMT-3243855, Parcel 2: AMMR for PVC Pipe
• PRJ-XXXXXX Parcel 1: Dedications - October 13 submittal
• PRJ-XXXXXX, Parcel 2: Dedications - October 13 submittal
• PRJ-1105256, Parcel 1: IOD acceptance for DWG#42461-D
• Parcel 1, SANDAG Central Avenue Bikeway Project, cu -de-sac at Central Ave, reviewed by ECP, see D-sheet 42461-D
• PRJ-1105245, Parcel 3 Building Permit
• PRJ-1105246, Parcel 4 Building Permit
dwelling unit.
Residential Dwelling Units with communication features shall comply with the Fair Housing Act and CBC Chapter 11B which integrates the 2010 ADA Standards, specifically 11B-809.5. Per CTCAC, 10% of the total number of units shall be provided with communication features. This is greater than the 2% required by Section 504/UFAS standards or by 11B-233.3.1.3
Residential Dwelling Units with mobility and communication features shall be dispersed among the various dwelling unit types per 11B-233.3.5
Residential Dwelling Units with adaptable features shall comply with the Fair Housing Act and CBC Chapter 11B which integrates the 2010 ADA Standards, specifically 11B-809.6-12 as referenced in 11B-233.3.1.2
Common use areas for use by residents serve mobility and communication units in addition to adaptable units and so shall comply with CBC Chapter 11B. These include spaces such as program room and kitchen, program offices and exterior patios and roof terrace.
Project
For detailed information see Sheet Building Area (CBC) Parcel 1: 23,208 sf Parcel 2: 20,613 sf Building Stories Parcel 1 & 2: 4 Stories Construction Type Parcel 1 & 2: VA Sprinklered Parcel 1 & 2: Yes, NFPA 13 Occupancy Type Parcel 1: Primary: R-2 Accessory: B, S-2 Parcel 2: Primary: R-2 Accessory: B, S-2 GN40-1 -GN40-2 Deferred submittals shall be provided for the following building components/elements: Elevators Guide Rails Fire Alarm System (NFPA 72) Pre-Manufactured Engineered Wood Roof Trusses Storefront Framing System & Glazing Solar Panels The General Contractor shall provide submittal documents for deferred submittal items, not the individual subcontractor/consultant. The submittal documents shall be submitted to the Project Architect for review and approval prior to submitting to the Building Official. Deferred submittal documents, in addition to the seal of the responsible Engineer, shall bear the shop drawing approval stamps of the Project Architect, Engineer of Record, and the General Contractor on all sheets of plans and cover of the calculations. Submittal documents for deferred submittal items shall be submitted in a timely manner that allows a minimum of thirty calendar days for the initial plan review turn-around. All comments related to the deferred submittal must be addressed to the satisfaction of the Building Official prior to approval of the submittal items. Deferred submittal items shall not be fabricated/installed until their design and submittal documents have been approved by the Building Official. Provide two copies of deferred submittal documents for final approval. This project may be partially funded by public funds via the California Tax Credit Allocation Committee (CTCAC). The project provides housing for public use. Therefore the project is designed to comply with the following codes relating to accessibility: Residential Dwelling Units with mobility features shall comply with the Fair Housing Act and CBC Chapter 11B which integrates the 2010 ADA Standards, specifically 11B-809.2-4 and on an accessible route per 11B-809.4. Per CTCAC, 15% of the total number of units shall be provided with mobility features. This is greater than the 5% required by Section 504/UFAS standards or by 11B-233.3.1.1. While CTCAC regulations require this increase in the number of dwelling units with mobility features beyond the number requried by CBC the CTCAC regulations do NOT require a corresponding increase in the number of accessible parking stalls per CBC 11B-208.2.3.1, when one or more parking spaces are provided for each residential
Common
CBC
retail/ commercial space. For Accessibility Notes
Details, see the following Sheets: Accessibility Unit Summary GN20-GN22 Type % Provided # Provided Mobility Features 15% 4 Communication Features10%3 Adaptable85% 14 Units #201, 202, 203, 303 #205, 206, 302 All units except those with mobilty features Type% Provided# Provided Mobility Features15%4 Communication Features10%3 Adaptable85%17 Unit #'s #201, 205, 206, 301 #302, 305, 306 Parcel 1 Parcel 2 All units except those with mobilty features Mobility and Communication units will be provided across various unit types in line with the ratio of these unit types in the overall project. P1 Mobility Units: 1 Studio, 1 1-bed, 2 2-bed, Total: 4. P2 Mobility Units: 2 Studio, 1 1-bed, 1 2-bed, Total: 4. P1 Communication Units: 1 Studio, 1 1-bed, 1 2-bed, Total: 3. P2 Communication Units: 1 Studio, 1 1-bed, 1 2-bed, Total: 3. See GN41 for additional info. Project Name: Cuatro City Heights Scattered Site - Parcel 1 & 2 Related Submittals
PTS-649052
Parcels
4, Preliminary Review
use areas for use by public shall comply with
Chapter 11B which integrates the 2010 ADA Standards, such as manager's/ leasing office and lobby and
and
•
(2019),
1 -
Parcels
Preliminary
1 - 4,
Review
Parcels 1 - 4, Preliminary Review
Overall Project Description, Scattered Site Project: The project consists of four separate sites that wi be developed as one project. Wakeland Housing and Development Corporation purchased these four parcels from the City of San Diego in 2019. Three of the four sites (Parcel 1, 2 & 3) are vacant infill properties that were remnants left over from when Caltrans decided to extend the I-15 through the City Heights neighborhood. The fourth site (Parcel 4), commonly known as the Sally Wong site, was improved with a dilapidated vacant building which as since been demolished by
Department as separate sets. This is a 100% affordable multi-family housing development in the City Heights neighborhood of San Diego. There will be Public Improvement drawings associated with each Parcel. Grading permits are not required.
the developer. Parcel 3 and Parcel 4 will be submitted to the Building
Description Parcel 1: Located on an approx. 0.28 acre site at the intersection of El Cajon Boulevard and Central Avenue. The project is 4-story Type VA, wood frame construction with elevator access and consists of 24 affordable residential units and 1 Managers unit. Residential common amenity area consists of a lobby/mail room, bicycle storage room, laundry room and an at grade outdoor courtyard. No commercial use will be provided. Soil Vapor Mitigation, fire sprinklers and exterior building maintenance is included. Site improvements include new hardscape, softscape, planting, storm water basins, nonretaining site walls (5' tall), fences (6' max), lighting and utility connections. There is an EMRA request for planting and pavers in the IOD, see GNGN43-1, 44-1, landscape plans and the site plan for more information. Project Description Parcel 2: Located on an approx. 0.27 acre site at the intersection of University Avenue and 40th Street. The project is 4-story Type VA, wood frame construction with elevator access and consists of 21 affordable residential units. Residential common amenity area consists of a lobby/mail room, bicycle storage room, laundry room and an at grade outdoor courtyard. No commercial use will be provided. Soil Vapor Mitigation, fire sprinklers and exterior building maintenance is included. See A012-2 Fire Access Project Note for requested address change. Site improvements include new hardscape, softscape, planting, storm water basins, nonretaining site walls (5' tall), fences (6' max), lighting and utility connections. SANDAG Project Description SANDAG Central Ave Bikeway adjacent to Parcel 1: This is a SANDAG project. Funding is secured. For reference sheets see GN43-1, 44-1 Cul De Sac Coordination which includes Sandag drawings, meeting notes and email correspondence with the City. It is anticipated tha the cul-de-sac construction will start towards the last 6 months of the residential construction phase. The review of this project is through ECP, see D-sheet project number, 42461-D. Project Address Parcel 1: 4050 El Cajon Blvd San Diego, CA 92105 Parcel 2: 3951 University Ave San Diego, CA 92105 P1 & P2: See the Vicinity Map to confirm locations as various parcel numbers/addresses populate for these sites (the City PM is aware of this). Existing Site Use Parcel 1, 2: Vacant Lot Assessor's Parcel Number (APN) Parcel 1: 454-732-3400, AKA per ZAPP 760-225-3900 Parcel 2: 447-491-3100, AKA per ZAPP 760-225-3800 Legal Description Parcel 1: 001199 Block 50, Lots 21 through 24, excluding highway Parcel 2: BLK 54*LOTS 45 THRU 48*DOC01-657045 IN NORTH Parcel 1 Project Site El Cajon Blvd HWY 15 Central Ave 41st St Marlborough Ave 39th St 40th St University Ave Orange Ave Polk Ave 40th St 39th St 41st St 41st St 39th St Central Ave Marlborough Ave Parcel 4 per another permit Parcel 2 Project Site Parcel 3 per another permit Owner: Cuatro at City Heights, LP Wakeland Housing & Development Corp. 1230 Columbia Street, Suite 950 San Diego, CA 92101 Tel: (619) 677-2252 Contact: Julia Hattler Email: jhattler@wakelandhdc.com Architect: Studio E Architects 2258 First Avenue San Diego, CA 92101 Tel: (619) 235-9262 Contact: Kirsten Blakeman Email: kblakeman@studioearchitects.com Structural Engineer: KPFF 3131 Camino Del Rio North, Suite 1080 San Diego, CA 92108 Tel: (619) 521-8500 Contact: Steve Merritt, S.E. Email: steve.merritt@kpff.com Mechanical/Plumbing BTA Engineers, Inc. Engineer: 9845 Erma Road San Diego, CA 92131 Tel: (858) 715-6601 Contact: Bong Manlulu Email: bong@btaengineers.com Electrical Engineer: Electrical Design, Inc. 9565 Waples, Suite 205 San Diego, CA 92121 Tel: (858) 869-8747 Contact: Eddie David Email: edavid@edi-engineers.com Energy Consultant: g.r.e.g. Consulting, Inc. 2647 Gateway Gateway Road, 105-345 Carlsbad, CA 92009 Tel: (760) 585-5310 Contact: Carol Roberts Email:carol@gregconsulting.net Civil Engineer: 4C Engineering 4960 N Harbor Dr Ste 200 San Diego, CA 92106 Tel: (619) 663-8352 Contact: Dolvin L. Buchanan, PE, PLS Email: dolvin@4c.engineering.com Landscape Architect: Form/work Landscape Architecture 2585 University Avenue San Diego, CA 92104 Tel: (619) 269-4423 Contact: Michael Vail Email: mike@formwork-la.com Fire Sprinkler: Symons Fire Protection, Inc. 9475 Chesapeake Drive San Diego, CA 92123 Tel: (619) 588-6364, Ext. 120 Contact: Ty Thompson Email: tthompson@symonsfp.com Soil Vapor Mitigation: GeoKinetics 77 Bunsen Irvine, CA 92618 Tel: (949) 502-5353 Contact: Kevin Lea Email: kevin@geokinetics.org Exterior Building Highline Consulting, Inc. Maintenance: 4361 Technology Drive, Suite D Livermore, CA 94551 Tel: (925) 536-1490, Ext. 1008 Tel: (213) 500-2824 Contact: Paul Lee Email: plee@highline-consulting.com See GN41 for additional info. See GN41 for additional info. See GN41 for additional info. See GN43-1 - GN44-1 for additional info. See GN41 for additional info. Sheet Index (Volume 1 of 3) Cover Sheet TS1Volume 1 Title Sheet General GN10Fire Notes, Abbreviations, Symbols, General Notes GN20Accessibility Notes and Details GN21Accessibility Details GN22Accessibility Details GN23Signage Details GN24Signage Details GN33CalGreen Checklist Residential GN34CalGreen Checklist Residential GN40-1Building Code Analysis GN40-2Building Code Analysis GN41Zoning Code Analysis GN42School Fee Calculations GN43-1P1 Culdesac Coordination GN44-1P1 Culdesac Coordination GN45Environmental Site Assessment-Exhibit GN50Basis of Design GN51Basis of Design GN52Basis of Design GN53Basis of Design GN54Basis of Design Civil C000-1P1 DEMOLITION PLAN C100-1P1 GRADING PLAN C200-1P1 UTILITY PLAN C300-1P1 EROSION CONTROL PLAN C400-1P1 BMP PLAN Civil C000-2P2 DEMOLITION PLAN C100-2P2 GRADING PLAN C200-2P2 UTILITY PLAN C300-2P2 EROSION CONTROL PLAN C400-2P2 BMP PLAN Landscape L000-1P1 LANDSCAPE COVER SHEET L100-1P1 LANDSCAPE CONSTRUCTION PLAN L180-1P1 LANDSCAPE LAYOUT PLAN L190-1P1 LANDSCAPE CONSTRUCTION DETAILS L191-1P1 LANDSCAPE CONSTRUCTION DETAILS L200-1P1 IRRIGATION PLAN L290-1P1 IRRIGATION DETAILS L291-1P1 IRRIGATION DETAILS L300-1P1 PLANTING PLAN L390-1P1 PLANTING DETAILS L391-1P1 CITY OF SAN DIEGO LANDSCAPE CALCULATIONS Landscape L000-2P2 LANDSCAPE COVER SHEET L100-2P2 LANDSCAPE CONSTRUCTION PLAN L180-2P2 LANDSCAPE LAYOUT PLAN L190-2P2 LANDSCAPE CONSTRUCTION DETAILS L191-2P2 LANDSCAPE CONSTRUCTION DETAILS L200-2P2 IRRIGATION PLAN L290-2P2 IRRIGATION DETAILS L291-2P2 IRRIGATION DETAILS L300-2P2 PLANTING PLAN L390-2P2 PLANTING DETAILS L391-2P2 CITY OF SAN DIEGO LANDSCAPE CALCULATIONS Architectural A010-1P1 Site Plan A011-1P1 Site Plan Accessibility A012-1P1 Site Plan Fire Access A013-1P1 Egress Plans A015-1P1 Overall Views A110-1P1 Level One Plan A111-1P1 Slab Plan A112-1P1 Level One Dimension Plan A114-1P1 Level One Reflected Ceiling Plan A120-1P1 Level Two Plan A122-1P1 Level Two Dimension Plan A124-1P1 Level Two Reflected Ceiling Plan A130-1P1 Level Three Plan A132-1P1 Level Three Dimension Plan A134-1P1 Level Three Reflected Ceiling Plan A140-1P1 Level Four Plan A142-1P1 Level Four Dimension Plan A144-1P1 Level Four Reflected Ceiling Plan A150-1P1 Roof & Top of Tower Plan A201-1P1 Exterior Elevations A202-1P1 Exterior Elevations A203-1P1 Exterior Elevations A301-1P1 Building Sections A302-1P1 Building Sections A401-1P1 Enlarged Unit Plans A402-1P1 Enlarged Unit Plans A403-1P1 Enlarged Unit Plans A404-1P1 Enlarged Unit Plans A406-1P1 Enlarged Unit Bath Plans and Elevations A407-1P1 Enlarged Unit Bath Plans and Elevations A408-1P1 Enlarged Unit Kitchen Plans and Elevations A409-1P1 Enlarged Unit Kitchen Plans and Elevations A410-1P1 Enlarged Common Area Plans A501-1P1 Stair Notes and Diagrams A502-1P1 Stair Plans, Elevations and Sections A503-1P1 Stair Plans, Elevations and Sections A601-1P1 Wall Sections A602-1P1 Wall Sections A603-1P1 Wall Sections A630-1Elevator Notes and Details A631-1P1 Elevator Plans, Elevation and Sections A701-1P1 Door Schedule and Types A702-1P1 Window/Storefront Schedule Architectural A010-2P2 Site Plan A011-2P2 Site Plan Accessibility A012-2P2 Site Plan Fire Access A014-2P2 Egress Plans A015-2P2 Overall Views A110-2P2 Level One Plan A111-2P2 Slab Plan HI N 1 L No. C27252 AC E O TE TS A - PX F I L CE JO IA 32FORN CT TE R ES A D C HN R SHEEHAN Project THE PICTORIAL AND GRAPHIC EXPRESSIONS DISPLAYED WIT H THIS WORK ARE COPYRIGHTED UNDER THE LAWS OF THE U NITED STATES, TITLE 17, U.S. CODE. UNDER SECTION 106 OF THE COPYRIGHT ACT, THE ARCHITECT SHALL MAINTAIN THE EXCLUSIVE RIGHT OF THE REPRODUCTION, DISP LAY OR ANY DERIVATION 09/11/23 City Submittal 09/22/23 City Submittal 2 11/07/23 City Submittal 3 Volume 1 Title Sheet Wakeland Housing and Development Corporation 19121 TS1 4050 EL Cajon Blvd., San Diego, CA 92105/ 3951 Univ ersity Ave., San Diego, CA 92154 Cuatro City Heights Scattered Site -Parcel 1 & 2 Cuatro City Heights Scattered Site -Parcel 1 & 2 Building Code Data Deferred Approvals Project Accessibility -Publicly Funded Requested Waivers/ Incentives Project Information Vicinity Map Project Team Gross Site Area Parcel 1: 12,384 SF (0.284 Acres) 10,476 SF (Per recorded IOD and parkway dedication) Parcel 2: 11,918 SF (0.268 acres) 11,040 SF (Per recorded IOD and parkway dedication) Unit Summary Parcel 1: Unit Type Quantity Studio 7 One-Bedroom 7 Two-Bedroom Manger's 1 Two-Bedroom 10 Total: 25 Parcel 2: Unit Type Quantity Studio 7 One-Bedroom 7 Two-Bedroom 7 Total: 21 Grand Total Unit Count: 46 Unit Areas Parcel 1: Unit Quantity/Type Ave. Area AMI 7 Studio 479 sf 60% or lower 7 One-Bedroom A 584 sf 60% or lower 1 Two-Bed A Manager's 758 sf NA 3 Two-Bedroom A 782 sf 60% or lower 4 Two-Bedroom B 733 sf 60% or lower 3 Two-Bedroom C 756 sf 60% or lower Parcel 2: Unit Quantity/Type Ave. Area AMI 7 Studio A 485 sf 60% or lower 4 One-Bedroom A 586 sf 60% or lower 3 One-Bedroom A1 638 sf 60% or lower 4 Two-Bedroom D/D1 784 sf 60% or lower 3 Two-Bedroom E 711 sf 60% or lower Building Height Parcel 1: 49'-9" (top of parapet) Parcel 2: 50'-3" Building Stories Parcel 1 & 2: 4 Stories Zone Data Parking Information A112-2P2 Level One Dimension Plan A114-2P2 Level One Reflected Ceiling Plan A120-2P2 Level Two Plan A122-2P2 Level Two Dimension Plan A124-2P2 Level Two Reflected Ceiling Plan A130-2P2 Level Three Plan A132-2P2 Level Three Dimension Plan A134-2P2 Level Three Reflected Ceiling Plan A140-2P2 Level Four Plan A142-2P2 Level Four Dimension Plan A144-2P2 Level Four Reflected Ceiling Plan A150-2P2 Roof & Top of Tower Plan A201-2P2 Exterior Elevations A202-2P2 Exterior Elevations A203-2P2 Exterior Elevations A301-2P2 Building Sections A302-2P2 Building Sections A401-2P2 Enlarged Unit Plans A402-2P2 Enlarged Unit Plans A403-2P2 Enlarged Unit Plans A404-2P2 Enlarged Unit Plans A406-2P2 Enlarged Unith Bath Plans and Elevations A407-2P2 Enlarged Unith Bath Plans and Elevations A409-2P2 Enlarged Unit Kitchen Plans and Elevations A410-2P2 Enlarged Unit Kitchen Plans and Elevations A412-2P2 Enlarged Common Area Plans A502-2P2 Stair 1 Plans, Elevations and Sections A503-2P2 Stair 2 Plans, Elevations and Sections A601-2P2 Wall Sections A602-2P2 Wall Sections A631-2P2 Elevator Plans, Sections and Interior Elevations A701-2P2 Door Schedule and Types A702-2P2 Window/Storefront Schedule and Types Architectural A801Wall, Roof & Floor Types A910Details Fire-Rated Assemblies A911Details Fire-Rated Assemblies & Penetrations A912Details Fire Stop Penetrations A913Details Fire Stop Penetration A920Details Waterproofing A921Details Waterproofing A930Details Exterior Walls Plaster A933Details Exterior Walls Parapet A940Details Door and Windows A943Details Storefront A950Details Ceilings A963Details Wood Stairs & Balcony Guardrail Volume 1 of 3 See TS2 for Sheet Index Disciplines include: Structural Soil Remediation Exterior Building Maintenance Zoning Overlay Information Preliminary Review/Meeting Coordination See TS3 for Sheet Index Disciplines include: Mechanical Plumbing Electrical Fire Sprinkler Fire Underground Service Transportation Map

1. Buildings undergoing construction, alteration or demolition shall be in accordance with CFC Chapter 33. 2. Fire protection, including fire apparatus access roads and water supplies for fire protection, shal be installed and made serviceable prior to and during time of construction. (CFC 3310 and 3312) 3. An approved water supply for fire protection, either temporary or permanent, shall be made available by demolition personnel wherever explosives are used for demolition or as oon as combustible material arrives on the site. (CFC 3307) 4. An all-weather surface shall be provided and maintained throughout the job site for emergency service access. 5. Fire hydrant systems shall comply with Sections 507.5.1 through 507.5.6 and Appendix C or by an approved method (CFC 507.5) 6. New and existing buildings shall be provided with approved address identification. The address identification shall be legible and placed in a position that is visible from the stree or road fronting the property. (CFC 505.1) 7. At least one fire extinguisher with a minimum rating of 2-A:10-B:C shall be provided within 75 feet maximum travel distance for each 3,000 SF or portion thereof on each floor. (CFC 906.3, Cal. Code Regs., Title 19, 3.29 and § 568) 8. The fire code official shall have the authority to require construction documents and calculations for all fire protection systems and to require permits be issued for the installation, rehabilitation or modification of any fire protection system. Constructiondocuments for fire protection systems shall be submitted for review and approval prior to system installation. CFC 901.2) 9. Fire-extinguishing systems shall be installed in accordance with CFC 904 & 906and comply with NFPA 13. 10. Valves controlling the water supply for automatic sprinkler systems, pumps, tanks, water levels and temperatures, critical air pressures and waterflow switches on all sprinkler systems shall be electrically supervised by fire alarm control unit. (CFC 903.4) 11. Concealed spaces of exposed combustible construction shall be protected by sprinklers except in concealed spaces where sprinklers are not required to be installed by 9.2.1.1 through 9.2.1.19 and 9.2.2. (NFPA 13, Chapter 9.3.17) 12. One exterior approved audible device, located on the exterior of the building in an approved location, shall be connected to each automatic sprinkler system. Such sprinkler waterflow alarm devices shall be activated by water flow equivalent to the flow ofa single sprinkler of the smallest orifice size installed in the system. Where a fire alarm system is installed, actuation of the automatic sprinkler system shall actuate the building fire alarm system. (CFC 903.4.2) 13. Fire alarm systems shall be installed in accordance with CFC 907. 14. Manual fire alarm boxes are not required where the building is equipped throughout with an automatic sprinkler system installed in accordance with Section 903.3.1.1 or 903.3.1.2 and the occupant notification appliances will automatically activate throughout the notification zones upon a sprinkler water flow. (CFC 907.2.9.1 Exception 2) 15. Single or multiple-station smoke alarms shall be installed and maintained in Groups R-2, R-2.1, R-2.2, R-3, R-3.1 and R-4 regardless of occupant load at all of the following locations: a. On the ceiling or wall outside of each separate sleeping area in the immediate vicinity of bedrooms b. In each room used for sleeping purposes; c. In each story within a dwelling unit, including basements but not including crawl spaces 1. and uninhabitable attics; d. In dwellings or dwelling units with split levels and without an intervening door between the adjacent levels, a smoke alarm installed on the upper level shall suffice for the adjacent lower level provided that the lower level is less than one full story below the upper level. (CFC 907.2.10.2) 16. Decorative materials shall be maintained in a lame-retardant condition. (California Code Regulations, Title 19, Sec. 3.08, 3.21, CFC 804-808) 17. Emergency plans shall be submitted to fire and life safety for review and approval prior to occupancy. All required permits must be obtained from fire plan check before the building occupied General 1. In using these plans for bidding or construction purposes, all contractors are required to review nd treat them as a whole in order to identify all requirements that directly or indirectly affect their portion of the work; even requirements located in sectionsdesignated as applicable to other trades. In case of conflicts, he affected contractor is required to obtain direction from an appropriaterepresentative of the Owner. 2. These plans are intended to set forth the requirements for construction in only an industry-standard level of quality and detail; and they are intended to be supplemented by appropriate requests for clarification and information. Errors and omissions are to be expected and anticipated, and all contractors are required to review these plans for errors and omissions, and bring these errors and omissions to the attention of an appropriate owner representative in timely manner; and any contractor who fails to d so before bidding or otherwise proceeding assumes the risk of any consequences. Scaled dimensions should be considered only approximate; and in any event all contractors proceed at their own risk if they fail to verify and field measure dimensions before proceeding with any affectedprocurement, fabrication, or construction. Schematic plans are ntended only to demonstrate the relationship among component parts, and not to depict specific locations. 3. Submittals will be reviewed by the Architect, at all, only pursuant to the industry-standard protocol set forth in AIA document A201; and in no event will the submittal review process relieve or lessen the submitting Contractor's responsibility for an inappropriate submittal. 4. Contractor shall be responsible for coordination between architectural, structural, landscape, civil, mechanical, plumbing, electrical, and fire protection. This includes reviewing requirements of individual systems before ordering and installation of any work. Verify all architectural details and all finish conditions (whether depicted in drawings or not) with same disciplines. 5. Any errors, omissions, or conflicts found in the various parts of the construction documents shall be brought to the attention of the Architect and the Owner before proceeding with the work. 6. The Contractor shall be responsible for applying and obtaining all required inspections to conform with local building and fire codes. 7. Where a conflict in requirements occurs between the specifications and drawings, or in the drawings and resolution is not obtained from the architect before the bidding date, the more stringent alternate will become the contractual requirements. 8. Contractor shall notify geotechnical engineer fo inspection of building pad, foundation excavation depth, back fill materials, and drainage as applicable. 9. The Contractor shall review and verify all dimensions of building and site and notify the Architect of any discrepancies before proceeding with construction. 10. The Contractor shall verify and assume responsibility for all dimensions and site conditions. 11. Do not scale drawings. Written dimensions govern. 12. All clear dimensions are not to be adjusted without approval of the Architect. 13. The Contractor shall inspect the existing premises and take note of existing condition prior to submitting prices. No claim shall be allowed for difficulties encountered which could have reasonably been inferred from such an examination. 14. Details shown are typical; similar details apply in similar conditions. 15. Install all fixtures, equipment, and materials per manufacturer's recommendations and the requirements of the codes. All appliances, fixtures, and equipment associated with plumbing, electrical, and mechanical systems shall be listed by nationally recognized and approved agency. 16. Verify clearances for flues, vents, soffits, xtures, fireplaces, etc., before any construction, ordering of, or installation of any item of work. 17. Mechanical, plumbing, electrical, and other penetrations of floors, walls, and ceilings shall be ealed airtight with acoustical sealant and fire-safing as required. 18. Off-site improvements are approved under separate permit if applicable. Information shown here is for reference only. Refer to approved public improvement drawings for additional information if applicable. 19. Penetrations or openings for piping, electrical devices, recessed cabinets, bathtubs, soffits or heating, ventilating or exhaust ducts in walls and floor-ceiling assemblies with required acoustic STC ratings shall be sealed, lined, insulated or otherwise treated to maintain the required ratings. 20. See Basis of Design and/or Specifications and Drawings for additional requirements. These general notes are not meant to be all inclusive of all requirements. Anchor Bolt Aggregate Base Course Air Conditioning Acoustical Access Door, Area Drain Addendum, Addition Adjustable Above Finish Floor Aluminum Alternate And Angle Anodized Architectural Assembly Board Between Bottom of Footing Building Blocking Beam Boundary Nail Bottom of Bottom Bearing Both Sides Built-up Channel California Building Code Ceramic Catch Basin Cast-in-place Control Joint Centerline Ceiling Clear(ance) Concrete Masonry Unit Closet Clean-out Column Composite Concrete Construction Continuous Coordinate Corridor Center Penney (nail size) Damp Proofing Dark Bronze Anodized Douglas Fir Double Diameter Diagonal Diaphragm Dimension Dead Load Down Door Downspout Detail Drawing Dowels East Each Expansion Bolt Expansion Joint Electric(al) Elevation Edge Nail Enclosure Equal Equipment Each Way Exterior Existing Fire Access Control Panel Flat Bar Floor Drain Foundation Fire Extinguisher Cabinet Finish Floor, Factory Finish Finished Floor Elevation Finished Grade, Pultruded Fiberglass Fire Hose Cabinet Flat Head Screw Finish Floor Fluorescent Floor Material Change Field Nailing Face of (specify item) Face of Brick Face of Concrete Face of Finish Face of Masonry Face of Panel Face of Stud Foot, Feet Footing Finish Surface, Floor Sink Fluid-applied Waterproofing Gauge Galvanized Galvanized Iron Glass Glu-lam beam Gypsum Wall Board Hose bibb Hollow Core Honeycomb Core Head Header Hardware Hanger Horizontal Hour Hollow Metal Hollow Structural Section Height Heating, Ventilation and Air Conditioning Hot Water Inside Diameter Inch Included Insulation Interior Jan. Jst. JT. Kit. K.J. K.O. Lam. Lav. L.B. L.L. L.L.H. L.L.V. Longit. L.P. L.W.C. Mas. MDF. M.D.O. M.O. Matl. Max. Mech. Memb. Mtl. Mfr. Min. Misc. N. N.A. N.I.C. N.T.S. NO. O.C. O.D. O.F. O.F.C.I. O.H. Opng. Opp. PL. Perim. Perp. P.Lam. Plas. Plast. P.D. P.L.F. Plywd. P.S.F. P.S.I. P.T. P.T.S. PV PVC R.C.P. R.D. Ref. Reinf. Reqd. Rqmt. Resil. Ret. RM. R.O. S. SAFM. SC. Sched. SF. Sht. Sim. SH. Sldr. S.M.F.E. Spec. SQ. S.S. Stagg. Std. Stiff. Stor. Str. Stl. Sym. T. T&G Thr. T.I. T.J. T.N. T.O. T.O.C. T.O.G. T.O.P. T.O.S. T.O.W. Trans. Typ. U.N.O. U.L. URM Vent. Vert. V.R. V.T.R. V.T.W. VN. V.W.C. V.C.L. V.C.T. W. Wdw. W/ W.GL. W.H. W/O WP. W.P.J. W.R. WRB. WT. W.W.F. W.W.M. WD. Janitor Joist Joint Kitchen Keyed Joint Knock Out Laminated Lavatory Lag Bolt Live Load Long Leg Horizontal Long Leg Vertical Longitudinal Low Point Light Weight Concrete Masonry Medium Density Fiberboard Medium Density Fiberboard-Outdoor Masonry Opening Material Maximum Mechanical Membrane Metal Manufacturer Minimum Miscellaneous North Not Applicable Not in Contract Not to Scale Number On Center Outside Diameter Overflow, Outside Face Owner Furnished/Contractor Installed Opposite Hand Opening Opposite Plate Perimeter Perpendicular Plastic Laminate Plaster Plastic Planter Drain Per Lineal Foot Plywood Pounds Per Square Foot Pounds Per Square Inch Pressure Treated, Post-tensioned Post-tensioned Slab Photovoltaic Polyvinyl Chloride Reflected Ceiling Plan Roof Drain Refer(ence) Reinforcing Required Requirements Resilient Retain(ing) Room Rough Opening South Self Adhering Flashing Membrane Scale, Screw, Solid Core Schedule Square Feet Sheet Similar Single Hung Slider Surface-mounted Fire Extinguisher Specification Square Stainless Steel Staggered Standard Stiffener Storage, Storefront Structural Steel Symmetrical Tread, Tempered Tongue and Groove Threshold Tenant Improvement Tooled Joint Toe Nailed Top of (specify item) Top of Curb Top of Grate Top of Plate Top of Sheathing Top of Wall Transverse Typical Unless Noted Otherwise Underwriters Laboratory Unreinforced Masonry Ventilator, Ventilation Vertical Vapor Retarder Vent Through Roof Vent Through Wall Vinyl Vinyl Wall Covering Vinyl Chain Link Vinyl Composition Tile West Window With Wire Glass Water Heater Without Waterproof Weakened Plane Joint Water Resistant Water Resistive Barrier Weight Welded Wire Fabric Welded Wire Mesh Wood A.B. A.B.C. AC. Acoust. A.D. Add. Adj. A.F.F. AL. or Alum. Alt. & < Anod. Arch. Assy. BD. Btwn. B.O.F. Bldg. Blkg. BM. B.N. B.O. Bot. Brg. B.S. B.U. C.(or [) CBC Cer. C.B. CIP C.J. CL Clg. Clr. CMU Clos. C.O. Col. Comp. Conc. Const. Cont. Coord. Corr. Ctr. d D.P. DBA. D.F. Dbl. Dia. Diag. Diaph. Dim. D.L. DN DR. D.S. Dtl. Dwg. Dwls. E. EA. E.B. E.J. Elec. Elev. E.N. Encl. EQ. Equip. E.W. Ext. Exist. FACP F.B. F.D. Fdn. F.E.C. F.F. F.F.E. F.G. F.H.C. F.H.(M.)S. Fin. Flr. Fluor. F.M.C. F.N. F.O. F.O.B. F.O.C. F.O.F. F.O.M. F.O.P. F.O.S. FT. Ftg. F.S. FWP. GA. Galv. G.I. GL. G.L.B. GWB H.B. HC. HCMB. HD. Hdr. Hdwr. Hgr. Horiz. HR. HM. H.S.S. HT. HVAC H.W. I.D. IN. Incl. Insul. Int. A101 1 SIM 1'-0" 101 1i 0 0 Name Elevation 002 ASI 1 A101 SIM A A101 1 Ref 1 Ref 1 Ref 1 Ref A101 1 Ref 1 Ref 1 Ref 1 Ref 1 A101 SIM Keynote ? Window/Storefront Tag Door Tag Enlarged Drawing/Detail Reference Building Section Reference Dwg. No. Sht. No. Dwg. No. Sht. No. Building Elevation Reference Dwg. No. Sht. No. Interior Elevation Reference Dwg. No. Sht. No. Grid Line Reference - Center of Structure, Center of air gap where double wall occurs Grid Line Reference - Face of Structure Ceiling Height A.F.F. Wall Section Reference Dwg. No. Sht. No. Floor Level/Reference Elevation 1" 1" 1" Dimension - Denoting Face of Structure/Framing U.N.O. Dimension - Denoting Centerline Dimension - Denoting Face of Finish/Clear Wall/Floor/Ceiling/Roof Type CPT-1 T-1 Material Change P-1 Finish Tag Revision Tag 1. In buildings that require standpipes, standpipes shall be provided during construction when the height reaches 40 feet above the lowest level of fire department vehicle access. A fire department connection shall be no more than 100 feet rom available fire department vehicle access roadways. CFC Sections 3310, 3313 2. Wall, floor and ceiling finishes and materials shal not exceed the interior finish classifications in CBC Table 803.11 and shall meet the flame propagation performance criteria of the California Code of Regulations, Title 19, Division 1. Decorative materials shall be properly treated by a product or process approved by the State Fire Marshal with appropriate documentation provided to the City of SanDiego. 3. Key boxes shall be provided for all high-rise buildings, pool enclosures, gates in the path of firefighter travel to structures, secured parking levels, doors giving access to alarm panels and/or annunciators, and any other structures or areas where access to an area isrestricted and shall be installed per CFC 506. 4. Dumpsters and trash containers exceeding 1.5 cubic yards shall not be stored in buildings or placed within 5 feet of combustible walls, openings or combustible roof eave lines unless protected by an approved sprinkler system or located in a Type or IIA structure separated by 10 feet from other structures. Containers larger than 1 cubic yard shall be of non-or limited-combustible materials or similarly protected or separated. CFC 304.3 5. Exits, exit signs, fire alarm panels, hose cabinets fire extinguisher locations, and standpipe connections shall not be concealed by curtains, mirrors, or other decorative material. 6. Open flames, fire, and burning on all premises is prohibited except as specifically permitted by the City of San Diego and CFC 308. 7. The egress path shall remain free and clear of ll obstructions at all times. No storage is permitted in any egress paths. HI N 1 L No. C27252 AC E O TE TS A - PX F I L CE JO IA 32FORN CT TE R ES A D C HN R SHEEHAN Project THE PICTORIAL AND GRAPHIC EXPRESSIONS DISPLAYED WIT H THIS WORK ARE COPYRIGHTED UNDER THE LAWS OF THE U NITED STATES, TITLE 17, U.S. CODE. UNDER SECTION 106 OF THE COPYRIGHT ACT, THE ARCHITECT SHALL MAINTAIN THE EXCLUSIVE RIGHT OF THE REPRODUCTION, DISP LAY OR ANY DERIVATION 09/11/23 City Submittal 09/22/23 City Submittal 2 11/07/23 City Submittal 3 Fire Notes, Abbreviations, Symbols, General Notes Wakeland Housing and Development Corporation 19121 GN10 4050 EL Cajon Blvd., San Diego, CA 92105/ 3951 Univ ersity Ave., San Diego, CA 92154 Cuatro City Heights Scattered Site -Parcel 1 & 2 Fire Notes General Notes Abbreviations Legend -Symbols Structural Notes

These notes, excerpted from Chapter 11B of the 2022 California Building Code, are provided as a supplement to the drawings and details in this document set and shall NOT be considered a comprehensive list of requirements. In the case of conflicts between these notes and the specific requirements of the California Building Code, he Code shall govern. In the case of such conflicts, or conflicts between these notes and other portions of this document set, contact the Architect for direction before proceeding. 1. Operable parts on accessible elements, accessible routes and in accessible rooms and spaces shall comply with Section 11B-309. Exception 1. Operable parts that are intended for use only by service or maintenance personnel shall not be required to comply with Section 11B-309. Exception 2. Electrical or communication receptacles serving a dedicated use shall not be required to comply with Section 11B-309 Exception 4. Floor electrical receptacles shall not be required to comply with Section 11B-309. Exception 5. HVAC diffusers shall not be required to comply with Section 11B-309. Exception 6. Except for light switches, where redundant controls are provided for a single element, one control in each space shall not be required to comply with Section 11B-309. Exception 8. Exercise machines and exercise equipment shal not be required to comply with Section 11B-309. (Sec. 11B-205.1) 2. Where drinking fountains are provided, they shal comply with Sections 11B-306, 11B-307 and 11B-602 No fewer than two drinking fountains shall be provided One drinking fountain shall comply with Sections 11B-602.1through 11B-602.6, 11B-602.8 and 11B-602.9 and one drinking fountain shall comply with Section 11B-602.7and 11B-602.9. Exception: Where a single drinking fountain complies with Sections 11B-602.1 -11B-602.9, shall be permitted to be substituted for two separate drinking fountains. (Sec. 11B-211.2) 3. Signs that provide direction to or information about interior and exterior spaces and facilities of the site shall comply with Section 11B-703.5. Signs for means of egress shall comply with Section 11B-216.4. Directional signs required by Chapter 10, Section 1009.10to provide directions to accessible means of egress shall comply with Section 11B-703.5. 4. Where dressing rooms, fitting rooms, or locker ooms are provided, at least 5 percent, but no fewer than one, of each type of use in each cluster provided hall comply with Section 11B-803. (Sec. 11B-222.1) Where installed in wet locations, the surface of the seat shall be slip resistant and shall not accumulate water. (Sec. 11B-903.7) 5. Every accessible dressing room shall have bench with seats that are 48 inches long minimum and 20 inches deep minimum and 24 inches deep maximum. The bench shall provide for back support or shall be affixed to wall along its long dimension. Back support shall be 48 inches long minimum and shall extend from a point inches maximum above the seat surface to a point 18 inches minimum above the seat surface. Back support shall be 2 1/2 inches maximum from the rear edge of the seat measured horizontally. The bench shall be mounted 17 inches to 19 inches bove the finish floor. Clear floor or ground space complying with Section 11B-305shall be provided and shall be positioned at the end of the bench seat and parallel to the short axis of the bench. Where installed in conjunction with showers, swimming pools o other wet locations, water shall not accumulate upon the surface of the bench and the bench shall have a slipresistant surface. (Sec. 11B-222.1; 11B-903.2 -11B-903.7) 6. Where mirrors are provided in dressing, fitting or locker rooms without individual compartments, at least one of each type shall comply with Section 11B-803.6. Where mirrors are provided in individual compartments at least one of each type complying with Section 11B-803.6shall be provided in individual compartments in dressing, fitting or locker rooms required to compl with Section 11B-222.1. (Sec. 11B-222.3) 7. Where lockers are provided, at least 5 percent, but no fewer than one of each type, shall comply with Section 11B-811. (Sec. 11B-225.2.1) 8. Where dining surfaces are provided for the consumption of food or drink and where work surfaces are provided for use by other than employees at least percent of the seating spaces and standing spaces at the dining surfaces shall be 28 inches minimum and 34 inches maximum above finish floor or ground. Complying dining surfaces shall be dispersed throughout the space or facility containing dining surfaces for each type of seating in a functional area. Complying work surfaces shall be dispersed throughout the space or facility containing work surfaces. Where food or drink is served for consumption at a counter exceeding 34 inches in height, a portion of the main counter 60 inches minimum in length and 28 inches to 34 inches above finish floor. (Sec. 11B-226 & 11B-902.3) 9. Where mail boxes are provided in an interior location, at least 5 percent, but no fewer than one, o each type shall comply with Section 11B-309. In residential acilities, where mail boxes are provided for each residential dwelling unit, mail boxes complying with Section 11B-309shall be provided for each residential dwelling unit required to provide mobility features complying with Sections 11B-809.2through 11B-809.4 and adaptable features complying with Sections 11B-809.6 through 11B809.12, 10. At least two accessible means of entry shall be provided for swimming pools. Accessible means of ntry shall be swimming pool lifts complying with Section 11B-1009.2; sloped entries complying with Section 11B-1009.3; transfer walls complying with Section 11B-1009.4; transfer systems complying with Section 11B-1009.5; and pool stairs complying with Section 11B-1009.6. At least one accessible means of entry provided shall comply with Sections 11B-1009.2or 11B-1009.3. See code for exceptions. (Sec. 11B-242.2) 11. Carpet or carpet tile shall be securely attached and shall have a firm cushion, pad, or backing or no cushion or pad. Carpet or carpet tile shall have a level loop, textured loop, level cut pile, level cut/uncut pile texture. Pile height shall be 1/2 inch maximum. Exposed edge of carpet shall be fastened to floor surfaces and shall have trim on the entire length of the exposed edge. Carpet edge trim shall comply with Section 11B-303. (Sec. 11B-302.2) 12. Changes in level of 1/4 inch high maximum shall be permitted to be vertical and without edge treatment. Changes in level between 1/4 inch high minimum and 1/2 inch high maximum shall be beveled with slope not steeper than 1:2. Changes in level greater than 1/2 inch high shall be ramped, and shall comply with Section 11B-405or 11B-406. Door thresholds shall comply with these requirements and the landing on eac side of the door shall not be more than 1/2 inch lower than the top of the threshold unless otherwise noted. (Sec. 11B-303.2-11B-303.4) 13. Abrupt changes in level exceeding 4 inches in vertical dimension between walks, sidewalks or other pedestrian ways and adjacent surfaces or features shall be identified by warning curbs at least 6 inches in height above the walk or sidewalk surface. Exception: A warning curb is not required between a walk or sidewalk and an adjacent street or driveway. A warning curb is not required when guardrail or handra is provided with guide rail centered 2 inches minimum and 4 inches maximum above the surface of the wal or sidewalk. (Sec. 11B-303.5) 14. Free-standing objects mounted on posts or pylons shall overhang circulation paths 12 inches maximum when located 27 inches minimum and 80 inches maximum above the finish floor or ground. Where sign or other obstruction is mounted between posts or pylon and the clear distance between the posts or pylons is greater than 12 inches, the lowest edge of such sign or obstruction shall be 27 inches maximum or 80 inches minimum above the finish floor or ground. Where signs or other objects are mounted on posts or pylons, and their bottom edges are less than 80 inches above the floor or ground surface, the edges of such signs and objects shall be rounded or eased and the corners shall have a minimum radius of 1/8 inch. Sec. 11B-307.3 & 11B-307.3.1) 15. Vertical clearance shall be 80 inches high minimum. Guardrails or other barriers shall be provided where the vertical clearance is less than 80 inches high. The leading edge of such guardrails or barrier shall e located 27 inches maximum above the finish floor or ground. Where a guy support is used within either the width of a circulation path or 24 inches maximum outside of a circulation path, a vertical guy brace, sidewalk guy or similar device shall be used to prevent a hazard or an overhead obstruction. Exception: Door closers nd door stops shall be permitted to be 78 inches minimum above the finish floor or ground. (Sec. 11B-307.4) 16. Where a forward reach is unobstructed, the high forward reach shall be 48 inches maximum and the ow forward reach shall be 15 inches minimum above the finish floor or ground. (Sec. 11B-308.2.1) 17. Where a high forward reach is over an obstruction, the clear floor space shall extend beneath the element for distance not less than the required reach depth over the obstruction. The high forward reach sha be 48 inches maximum where the reach depth is 20 inches maximum. Where the reach depth exceeds 20 inches, the high forward reach shall be 44 inches maximum and the reach depth shall be 25 inches maximum. (Sec. 11B-308.2.2) 18. Where a clear floor or ground space allows a parallel approach to an element and the side reach is unobstructed, the high side reach shall be 48 inche maximum and the low side reach shall be 15 inches minimum above the finish floor or ground. Exception 1. An obstruction shall be permitted between the clear floor or ground space and the element where the depth of the obstruction is 10 inches maximum. (Sec. 11B-308.3.1) 19. Where a clear floor or ground space allows a parallel approach to an element and the high side reach is over an obstruction, the height of the obstruction shall be 34 inches maximum and the depth of the obstruction shall be 24 inches maximum. The high side reach shall be 48 inches maximum for a reach depth of 10 inches maximum. Where the reach depth exceeds 10 inches, the high side reach shall be 46 inches maximum for a reach depth of 24 inches maximum. Exception 1. The top of washing machines and clothes dryers shall be permitted to be 36 inches maximum above the finish floor. (Sec. 11B-308.3.2) 20. The running slope of walking surfaces shall not be steeper than 1:20. The cross slope of walking urfaces shall not be steeper than 1:48. Exception: The running slope of sidewalks shall not exceed the general grade established for the adjacent street or highway. (Sec. 11B-403.3) 21. Minimum maneuvering clearances at doors shall e as shown in details on this sheet (and Figures 11B-404.2.3and 11B-404.2.4.1, 11B-404.2.4.2, 11B-404.2.4.3, 11B-404.2.6). Maneuvering clearances shall extend the full width of the doorway and the required latch side or hinge side clearance. The floor or ground area within the required clearances shall be level and clear and comply with Section 11B-302. Changes in level are not permitted. (Sec. 11B-404.2.4) 22. All accessible bathing and toilet facilities shall be on an accessible route and shall conform to Section 11B-213. Accessible fixtures and controls shall be on an accessible route. An unobstructed turning space shall be provided within an accessible toilet facility. The clear floor spaces at fixtures and controls, the accessible route and the turning space may overlap. See accessibility details for more information. (Sec. 11B-603.2) 23. Mirrors located above lavatories or countertops shall be installed with the bottom edge of the reflecting surface 40 inches maximum above the finish floor or ground. Mirrors not located above lavatories or countertops shall be installed with the bottom edge of the reflecting surface 35 inches maximum above the finish floor or ground. (Sec. 11B-603.3) 24. Faucet controls and operating mechanisms for noncommercial kitchen and counter bar sinks located n common use areas, washroom faucet controls and operating mechanisms, and shower controls shall be operable with one hand and shall not require tight grasping, pinching or twisting of the wrist. The force required to activate controls shall be no greater han 5lb. (Sec. 11B-309.4 & 11B-606.4) 25. Water supply and drain pipes accessible under avatories and sinks shall be insulated or otherwise configured to protect against contact. There shall be no sharp or abrasive surfaces under lavatories and sinks. (Sec. 11B-606.5) 26. Doorways leading to toilet rooms and bathing rooms complying with Section 11B-603shall be identified by a geometric symbol complying with Section 11B-703.7.2.6and accessibility details. Edges of signs shall be rounded or chamfered at 1/16 inch minimum, or at 1/8 inch maximum. Vertices shall be radiused between 1/8 inch minimum and 1/4 inch maximum. (Sec. 11B-703.7.2.6.4) 27. The bottom of mirrors provided for use by persons with disabilities shall not be greater than 20 nches from the floor. Mirrors to be used by persons with disabilities shall be full length, measuring at least 18 inches wide by 54 inches high, and shall be mounted in position affording a view to a person on the bench as well as to a person in a standing position. (Sec. 11B-803.6) HINGE APPROACH, PUSH SIDE HINGE APPROACH, PULL SIDE 22" MIN. A LATCH & CLOSER 44" MIN. 48" MIN. IF DOOR HAS BOTH 60" MIN. 54" MIN. (11A) 36" MIN. LATCH APPROACH, PUSH SIDE LATCH APPROACH, PULL SIDE HAS A CLOSER 44" MIN. 48" MIN. IF DOOR 60" MIN. 24" MIN. 24" MIN. BEVELED CHANGE IN LEVEL 1 2 VERTICAL CHANGE IN LEVEL NOTES: CHANGES IN ELEVATION GREATER THAN 1/2 INCH ARE NOT ACCEPTABLE. 1/4" MAX. 1/4" 1/4" MAX. 1/2" PEDESTRIAN ROUTE STRIPING FOR ADJACENT ACCESSIBLE STALL, WHERE OCCURS BORDER OF ACCESS AISLE TO BE BLUE ACCESS AISLE MUST BE LOCATED ON PASSENGER SIDE OF ACCESSIBLE STALL BLUESTRIPES @36 OC NO PARKING WITHIN THE ACCESS AISLE PAINT THE WORDS "NO PARKING" IN 12" HIGH LETTERS MIN. COLOR WHITE MEASURED FROM CL TO CL OF STRIPES 9'-0" MIN.TYPICAL ACCESSIBLE, 12'-0" MIN. VAN (11B) WHERE ACCESS AISLE IS 8'-0" WIDE, VAN SPACE MAY BE 9'-0" 5'-0" MIN. AT STANDARD ACCESSIBLE STALL, 8'-0" MIN. AT VAN ACCESSIBLE PARKING STALL. ACCESSIBLE PARKING GRAPHIC PER DETAIL ON THIS SHEET 2% MAX. SURFACE SLOPE IN ANY DIRECTION ACCESSIBLE SPACE SHALL BE OUTLINED IN BLUE WHEEL STOP ACCESSIBLE PARKING SIGN 36" 18' 0" MIN. 48" MIN. BLUE FIELD WHITE BORDER AND INTERNATIONAL SYMBOL OF ACCESSIBILITY NOTES: SYMBOL TO CONFORM TO INTERNATIONAL SYMBOL OF ACCESSIBILITY (SEC. 11B-703.7.2.1) ALIGN W/ END OF PARKING SPACE MAX. 6" FROM THE CENTERLINE OF THE PARKING SPACE 36" 36" PEDESTRIAN ROUTE BORDER OF ACCESS AISLE TO BE BLUE ACCESS AISLE MUST BE LOCATED ON PASSENGER SIDE OF VAN ACCESSIBLE STALL NO PARKING WITHIN THE ACCESS AISLE PAINT THE WORDS "NO PARKING" IN 12" HIGH LETTERS MIN. COLOR WHITE ACCESSIBLE PARKING GRAPHIC PER 2%MAX SURFACESLOPEIN ANY DIRECTION ACCESSIBLE SPACE SHALL BE OUTLINED IN BLUE WHEEL STOP, INSTALL IF NO CURB PROVIDED ON SIDE AWAY FROM ACCESS AISLE ACCESSIBLE PARKING SIGN, TYP. 60MIN MIN 9 -0 VAN CAR HATCHED LINEAR STRIPING 36" O.C. MAX MIN12 -0" 180" 180 CURB LINE OF VEHICLE PULL-UP SPACE) 20' LONG MIN (FULL LENGTH 4" WIDE BLUE PAVEMENT STRIPING AT 36" O.C. IN CONTRASTING COLOR TO AISLE SURFACE (BLUE FOR CONCRETE, WHITE FOR ASPHALT) 60" MIN 96" MIN MIN. 36"O.C ACCESS AISLE AT SAME LEVEL AS VEHICLE PULL UP SPACE 3' 0" 4' 9" 3' 0" 4' 9" 6" WIDE RETAINING CURB LINE, COORDINATE WITH CIVIL CURB LINE CURB 2% MAX. SLOPE IN ANY DIRECTION 6" WIDE FLUSH CURB, COORDINATE WITH CIVIL DETECTABLE WARNING PER DETAIL THIS SHEET RAMP, 8% MAX. SLOPE, MAX. 1.5% CROSS SLOPE CURB RAMP 8% MAX DETECTABLE WARNING PER DETAIL THIS SHEET 0.2" TOP DIAMETER: 0.45" -0.47" BASE DIAMETER: 0.9" -0.92" (A) ELEVATION(NOT TO SCALE) (B) PLAN 2.3"2.4" 2.3" 2.4" 0.65" MIN NOTES: 1. DETECTABLE WARNING SURFACES SHALL BE YELLOW AND APPROXIMATE 33538 OF SAE AMS-STD-595A 2. MINIMUM 70% CONTRAST WITH ADJACENT WALKING SURFACES STRIPING FOR ADJACENT ACCESSIBLE STALL, WHERE OCCURS FUTURE SURFACE MARKING DIAGONAL STRIPES & BORDER AT ACCESS AISLE, COLOR BLUE BLUESTRIPES @36 OC NO PARKING FUTURE SURFACE MARKING "NO PARKING" IN 12" HIGH LETTERS MIN. COLOR WHITE 12'-0" MIN. FUTURE VAN ACCESSIBLE SPACE SPACE LOCATED ON PASSENGER SIDE 5'-0" FUTURE ACCESS AISLE FOR VAN EV FUTURE SURFACE MARKING "EV CHARGING ONLY 2% MAX. SURFACE SLOPE IN ANY DIRECTION ACCESSIBLE SPACE SHALL BE OUTLINED IN BLUE WHEEL STOP FUTURE ACCESSIBLE PARKING SIGN 36" 18'0" MIN. 30"x48" CLEAR SPACE AT FUTURE CHARGER CONDUIT IN JUNCTION BOX FOR FUTURE EV CHARGING EQUIPMENT WITHIN REACH PER 2/GN21 EV CHARGING ONLY ACCESSIBLE ROUTE TO BUILDING ENTRY (48" MIN CLR) DETECTABLE WARNING AT ZERO CURB AT FUTURE ACCESS AISLE 3'0" 3' 0" 3' 0" 48" MIN. 60" MIN. 12" MIN. 24" MIN. 18" MIN. CLEAR AT INTERIOR DOORS CLEAR AT EXTERIOR DOORS NOTES: ALL DOORS IN ALCOVES SHALL COMPLY WITH CLEARANCES FOR A FRONT APPROACH. 0" WHEN NO LATCH AND CLOSER ARE PROVIDED FRONT APPROACH, PUSH SIDE FRONT APPROACH, PULL SIDE 34" MIN. WIDE DOOR REQUIRED TO PROVIDE NET CLEAR OPENING OF 32" 8" MAX 8" MAX OBSTRUCTIONS ALLOWED WITHIN 24" OF LATCH SIDE OF EXTERIOR DOORWAY PER CBC SEC. 11B-404.2.4.3 INTERIOR -DWELLING UNIT EXTERIOR -CORRIDOR/HALLWAY LANDING AT PULL SIDE OF DOOR TO DWELLING UNIT CLEAR LANDING AT PUSH SIDE OF DOOR PER CBC SEC. 11B-404.2.4 PRIMARY ENTRY DOOR TO DWELLING UNIT MIN. 36" WIDE PER CBC SEC. 11B-809.8 CLEAR MIN. 12" CLEAR MIN. 18" 48" MIN. PUSH SIDE STRIKE CLEARANCE PER CBC SEC. 11B-404.2.4 WHERE CLOSER AND LATCH ARE PROVIDED 44" MIN. FRONT APPROACH, PULL SIDE FRONT APPROACH, PULL SIDE PER CBC SEC. 11B-809.8.4, EVERY PRIMARY ENTRANCE TO A RESIDENTIAL DWELLING UNIT WITH ADAPTABLE FEATURES SHALL BE PROVIDED WITH A DOOR BUZZER, BELL, CHIME OR EQUIVALENT AT +48" AFF SEA TEAM: NOTE THAT MOBILTY UNITS DO NOT HAVE SPECIAL UNIT DOOR CLEARANCES. SEE DETAILS 9-11/GN20 39" MIN. CLEAR MIN. 18" 39" MIN. LANDING AT PULL SIDE OF DOOR LANDING AT PUSH SIDE OF DOOR 34" MIN. WIDE DOOR REQUIRED TO PROVIDE NET CLEAR OPENING OF 32" STRIKE SIDE CLEARANCE SHALL BE CLEAR OF ALL PERMANENT CONSTRUCTION INCLUDING CASEWORK AND APPLIANCES NOTE: 42" LANDING LENGTH IS REQUIRED AT BOTH SIDES OF INTERIOR DOORS WHEN A MINIMUM NET CLEAR OPENING WIDTH OF LESS THAN 34" IS PROVIDED. DOOR WIDTH SEA TEAM: NOTE THAT MOBILTY UNITS DO NOT HAVE SPECIAL UNIT DOOR CLEARANCES. SEE DETAILS 9-11/GN20 HI N 1 L No. C27252 AC E O TE TS A - PX F I L CE JO IA 32FORN CT TE R ES A D C HN R SHEEHAN Project THE PICTORIAL AND GRAPHIC EXPRESSIONS DISPLAYED WIT H THIS WORK ARE COPYRIGHTED UNDER THE LAWS OF THE U NITED STATES, TITLE 17, U.S. CODE. UNDER SECTION 106 OF THE COPYRIGHT ACT, THE ARCHITECT SHALL MAINTAIN THE EXCLUSIVE RIGHT OF THE REPRODUCTION, DISP LAY OR ANY DERIVATION 09/11/23 City Submittal 09/22/23 City Submittal 2 11/07/23 City Submittal 3 Accessibility Notes and Details Wakeland Housing and Development Corporation 19121 GN20 4050 EL Cajon Blvd., San Diego, CA 92105/ 3951 Univ ersity Ave., San Diego, CA 92154 Cuatro City Heights Scattered Site -Parcel 1 & 2 Notes CBC 11B Accessibility 1/2" = 1'-0" GN20 10 Door Hinge Side Approach (Common/Mobility) Ref. CBC Sec.: 11B-404.2.4.1 T_08/21 1/2" = 1'-0" GN20 11 Door Latch Side Approach (Common/Mobility) Ref. CBC Sec.: 11B-404.2.4.1 T_08/21 12" = 1'-0" GN20 8 Change In Level (CBC 11B) T_08/21 1/8" = 1'-0" GN20 17 Parking -Accessible Stall (CBC 11B) T_08/21 1" = 1'-0" GN20 16 Parking Space Marking (CBC 11B) T_08/21 1/8" = 1'-0" GN20 18 Parking -Angled Accessible Stall (CBC 11B) T_08/21 1/8" = 1'-0" GN20 20 Accessible Drop-Off and Loading (CBC 11B) T_08/21 3" = 1'-0" GN20 15 Size And Spacing Of Truncated Domes (CBC 11B) T_08/21 1/8" = 1'-0" GN20 19 Parking -Accessible EV Stall (CBC 11B) T_08/21 1/2" = 1'-0" GN20 Door Front Approach (Common/Mobility) T_08/21 9 1/2" = 1'-0" GN20 12 Dwelling Unit -Entry Door (11B Adatptable) Ref. CBC Sec.: 11B-809.8, 11B-404.2, 11B-404.3.1T_09/23 1/2" = 1'-0" GN20 13 Door -Dwelling Unit -Interior (11B Adaptable) Ref. CBC Sec.: 11B-809.8.3, 11B-404.3.1 T_09/23

NOTES: 1. DOORS SHALL NOT SWING INTO THE CLEAR FLOOR SPACE REQUIRED FOR ANY FIXTURE. 2. DOORS ARE PERMITTED TO ENCROACH ON THE 60" TURNING SPACE BY MAXIMUM 12", EXCEPT THE DOOR TO THE ACCESSIBLE COMPARTMENT, WHICH MAY FULLY ENCROACH. 3. WHERE SIX OR MORE COMPARTMENTS ARE PROVIDED OR WHEN THE COMBINATION OF URINALS AND WATER CLOSETS TOTALS SIX OR MORE FIXTURES, AT LEAST ONE COMPARTMENT SHALL BE AMBULATORY ACCESSIBLE. 4. CLEAR UNOBSTRUCTED ACCESS OF MIN. 44" SHALL BE PROVIDED TO THE ACCESSIBLE COMPARTMENT. ACCESSIBLE COMPARTMENT W/ SIDE DOOR 30"X48" CLR. SPACE, TYP. 60MINCLEAR CLEAR 44" MIN. FOR STRIKE SIDE CLEARANCE, SEE AND MANEUVERING SPACE 60" MIN. 60" MIN. WATER CLOSET 56" MIN. AT WALL MOUNTED WATER CLOSET 59" MIN. AT FLOOR MOUNTED CLEARANCE MANEUVERING SPACE 60" MIN. 60" MIN. WATER CLOSET 56" MIN. AT WALL MOUNTED WATER CLOSET 59" MIN. AT FLOOR MOUNTED CLEARANCE OUT-SWINGING DOOR IN-SWINGING DOOR DOOR SWINGS IN 36" MIN. WHEN DOOR PERMITTED TO SWING OVER HATCHED PORTION OF MANEUVERING SPACE 36" MIN 34" MIN. 60" MIN. CLEAR 37" MAX. 35" MIN. LATCH APPROACH 44" MIN. CLEAR OUTWARD SWINGING DOOR WITH SELFCLOSING DEVICE AND DOOR PULL ON BOTH SIDES OF DOOR DOOR CLEARANCES PER 11B-404 EXCEPT WHEN LATCH APPROACH 42" MIN. 12" MAX. 54" MIN. 24" MIN. 19" MAX. @ AMBULATORY 17" MIN. 60 INCH DIAMETER SPACE 60 Ø 36" MIN. 24" MIN. 12" MIN. 36" MIN. 12" MIN. 60" MIN. T-SHAPED SPACE FOR 180º TURN 60" MIN. UNOBSTRUCTED FORWARD REACH OBSTRUCTED FORWARD REACH CLEAR SPACE 48" MIN. 48" MAX. MIN. 15" LOCATED IN THIS AREA ACCESSIBLE OBJECT TO BE 15" MIN. 48" MAX. MAX. 10" CLEAR SPACE 30" MIN. LOCATED IN THIS AREA ACCESSIBLE OBJECT TO BE 44" WHEN X=20" TO 25" 48" MAX. WHEN X<20" LOCATED IN THIS AREA ACCESSIBLE OBJECT TO BE X CLEAR SPACE 48" MIN. 34" MAX. 46" MAX. WHEN X IS 24" MAX. 48" MAX. WHEN X IS 10" MAX. CLEAR SPACE 30" MIN. LOCATED IN THIS AREA ACCESSIBLE OBJECT TO BE X UNOBSTRUCTED SIDE REACH OBSTRUCTED SIDE REACH SEAT WALL 22" 23" 14" 15" 15" 16" (A) SIZE SEAT WALL (B) DISTANCE FROM THE WALL L-SHAPED SHOWER SEAT 1 1/2" MAX 1/2" MAX SEAT WALL 15" 16" RECTANGULAR SHOWER SEAT 1 1/2" MAX 2 1/2" MAX FRONT WALL FOLDING SEAT BACK WALL SIDE WALL CLEAR 36" MIN. DO NOT PROVIDE ABOVE SEAT 1/2" MAX. THRESHOLD EXTEND 6" MAX. WHEN FOLDED 1-1/2" MAX MAX. 3" SIDE WALL PLAN SECTION 36" MIN. 60" MIN. TYP. 6" MAX. 2-1/2" MAX. 24" MIN. 16" MAX. 15" MIN. 27" MAX. CONTROLS 19" MIN. 42" MIN. GRAB BAR 27" MAX. 19" MAX. 17" MIN. 33" MIN.36" MAX. 39" MIN.48" MAX. 32" MAX., TYP. TYP. 6" MIN. GRAB BAR BACKING AT ADAPTABLE UNITS SHOWER SPRAYER UNIT 16" MIN. TOILET PAPER DISPENSER & SANITARY NAPKIN DIPOSAL 40" MAX 19" MIN 7" 9" FIRE EXTINGUISHER SEAT COVER DISPENSER WASTE RECEPTACLE CHANGING TABLE 2'10" 44" Max. 48" MAX. MIRROR TOILET PARTITION 4' 3" 9" PAPER TOWEL DISPENSER ELECTRIC HAND DRYER 40" MAX 40" MAX 40" MAX ABV. LAV MEDICINE CABINET USEABLE SHELF 44" MAX 48" MAX COAT HOOK 44" MAX MIN. CLR. 1 1/2" MANEUVERING SPACE 48" MIN. 60" MIN. WATER CLOSET 56" MIN. AT WALL MOUNTED WATER CLOSET 59" MIN. AT FLOOR MOUNTED CLEARANCE MANEUVERING SPACE 48" MIN. 60" MIN. WATER CLOSET 56" MIN. AT WALL MOUNTED DOOR SWINGS IN 36" MIN. WHEN WATER CLOSET 59" MIN. AT FLOOR MOUNTED CLEARANCE OUT-SWINGING DOOR IN-SWINGING DOOR DOOR PERMITTED TO SWING OVER HATCHED PORTION OF MANEUVERING SPACE 18" MIN 32" MIN. 36" MIN BACK WALL SIDE WALL CL OF CONTROLS 39" MIN. 41" MAX. 33" MIN.36 MAX. 19" MAX. 17" MIN. COMMON/MOBILITY 60" MIN. CLEAR 36" MIN. CLR. 30" MIN.CLR. (ADAPTABLE) 1/2" MAX. BEVELED THRESHOLD, W/ 1:1 MAX BEVEL FOLDING SEAT 3" MAX. FROM COMPARTMENT ENTRY. NOTE: FOLDING SEAT NOT REQUIRED IN ADAPTABLE UNITS. PLAN SECTION 27" MAX. CONTROLS 16" MIN. 60" MIN. CLEAR CLEAR 30" MIN. TYP. 30" MAX. MIN. TYP. 8" GRAB BAR BACKING AT ADAPTABLE UNITS TYP. 6" MAX. GRAB BAR BACKING AT ALL WALLS, TYP. PROVIDE GRAB BARS AT MOBILITY UNITS MOUNTING BRACKET 48" MAX TOP OF ADAPTABLE 48" MIN. CLEAR 2" MAX. BEVELED THRESHOLD, W/ 1:2 MAX BEVEL AT ADAPTABLE UNITS NOTES: DOORS SHALL NOT SWING INTO THE CLEAR FLOOR SPACE REQUIRED FOR ANY FIXTURE. (CBC SEC. 11B-603.2.3) THIS DETAIL IS INTENDED TO ILLUSTRATE ACCESSIBILITY CLEARANCE REQUIREMENTS. SEE ENLARGED PLANS FOR PROJECT SPECIFIC INFORMATION. FOR MORE INFORMATION SEE DETAILS 6/GN21 & 4/GN21 FLUSH CONTROL ON WIDE SIDE 30"X48" CLEAR SPACE 60"MN CLEAR 60" MIN. 12MAX 56" MIN. 48" MIN. DOOR PERMITTED TO SWING OVER HATCHED PORTION OF MANEUVERING SPACE END WALL ELEVATIONS BACK WALL ELEVATION W/ EDGE OF TUB 28" MIN. ALIGNED PLAN 30"X48" MIN. CLEAR SPACE, POSITIONEDPARALLEL AND FLUSH WITH THE CONTROL WALL SURFACE 38" MAX MAX. 6" MAX. 6" GRAB BAR BACKING SHALL BE INSTALLED HORIZONTALLY TO PERMIT THE INSTALLATION OF A 48" GRAB BAR 30" MIN MIN. 8" 38" MAX 48" MIN. MAX. 5" CONTROL END WALL CONTROL LOCATION 33"36" 10" MAX 8" MIN BACK WALL ELEVATION PLAN HEAD END WALL 12" MIN 24" MIN CONTROL END WALL 12" MAX 24" MIN 24" MAX BACK WALL REMOVABLE SEAT REMOVABLE SEAT 17" MIN 19" MAX CONTROL END WALL ELEVATION SHOWER SPRAYER UNIT 3' 0" 30" X LENGTH OF TUB MIN. CLEAR SPACE, POSITIONEDPARALLEL AND FLUSH WITH THE CONTROL WALL SURFACE FOR PARALLEL APPROACH. INCREASE TO 48" MIN FOR FORWARD APPROACH 16" MAX 15" MIN 30" MIN. MAX. 10" MIN. 8" 30" MIN. 38" MAX. GRAB BAR BLOCKING 36" ADJACENT TO LAVATORY 40" MIN. MIN. 8" 30" MIN. 38" MAX. OR PARTITION 17" MIN., 18" MAX. F.O.F. FROM A GRAB BAR WALL 36" MIN. FOR LAVATORIES, CABINETS, WING WALLS, OR PRIVACY WALLS LOCATED ADJACENT TO FIXTURE 48" MIN. 36" MIN. 24" MAX. NOTES: WHERE WATER CLOSETS ARE NOT PLACED ADJACENT TO A SIDE WALL, PROVIDE FOR INSTALLATION OF FLOOR-MOUNTED, FOLDAWAY OR SIMILAR ALTERNATIVE GRAB BARS. IN LOCATIONS WHERE WATER CLOSETS ARE ADJACENT TO NONGRAB BAR WALLS, VANITIES, LAVATORIES OR BATHTUBS, THE CENTERLINE OF THE FIXTURE SHALL BE A MINIMUM OF 18 INCHES FROM THE OBSTACLE. WATER CLOSET CONTROLS SHALL BE MOUNTED NO MORE THAN 44 INCHES ABOVE THE FLOOR. THE FORCE TO ACTIVATE CONTROLS SHALL BE NO GREATER THAN 5 POUNDS. ELEVATIONS PLAN MIN. 18" REQUIRED MANUEVERING SPACE, MEASURED FROM END OF WATER CLOSET 19" MAX. 15" MIN. ELEVATION 19" MAX. 17" MIN. TOP OF BAR 33" MIN. 36" MAX. FLUSH CONTROL ON OPEN SIDE MAX. 12" 54" MIN. 24" MIN. 60" MIN. 42" MIN. 12" MIN. 18" MAX. 17" MIN. 24" MIN. 36" MIN. PLAN UNITS 15" MIN. IN DWELLING 56" MIN. 36" AT DWELLING UNITS X 60" 48" MIN X 60" DOOR SWING PERMITTED TO SWING OVER HATCHED AREA OF MANEUVERING CLEARANCE AT RESIDENTIAL DWELLING UNITS RESIDENTIAL UNITS: 66" WHERE LAVATORY LOCATED 26" MIN. FROM WATER CLOSET REQUIRED MANUEVERING SPACE, MEASURED FROM END OF WATER CLOSET GRAB BAR FRONT END 24" MINIMUM IN FRONT OF WATER CLOSET NOTES: HOT WATER AND DRAIN PIPES EXPOSED UNDER LAVATORIES SHALL BE INSULATED OR OTHERWISE COVERED. THERE SHALL BE NO SHARP OR ABRASIVE SURFACES UNDER LAVATORIES. IN RESIDENTIAL DWELLING UNITS, CABINETRY SHALL BE PERMITTED UNDER LAVATORIES PROVIDED THAT ALL OF THE FOLLOWING CONDITIONS ARE MET: A. THE CABINETRY CAN BE REMOVED WITHOUT THE USE OF SPECIALIZED KNOWLEDGE OR SPECIALIZED TOOLS AND WITHOUT REMOVAL OR REPLACEMENT OF THE FIXTURE. B. THE FINISH FLOOR EXTENDS UNDER THE CABINETRY, AND C. THE WALLS BEHIND AND SURROUNDING THE CABINETRY ARE FINISHED. ELEVATION FORWARD APPROACH MIN. 9" MIN. 8" 27" MIN. A.F.F. 29" MIN. A.F.F. 34" MAX. A.F.F. MAX 6" 30" 48" MIN. CLEAR SPACE CENTERED ON LAVATORY; DESIGNED FOR FORWARD APPROACH 18" MIN. 25" MAX.KNEE CLEARANCE 17" -19" TOE CLR PARALLEL APPROACH 24" MIN. 30" 48" MIN. CLEAR SPACE CENTERED ON LAVATORY; DESIGNED FOR PARALLEL APPROACH EDGE OF COUNTER HI N 1 L No. C27252 AC E O TE TS A - PX F I L CE JO IA 32FORN CT TE R ES A D C HN R SHEEHAN Project THE PICTORIAL AND GRAPHIC EXPRESSIONS DISPLAYED WIT H THIS WORK ARE COPYRIGHTED UNDER THE LAWS OF THE U NITED STATES, TITLE 17, U.S. CODE. UNDER SECTION 106 OF THE COPYRIGHT ACT, THE ARCHITECT SHALL MAINTAIN THE EXCLUSIVE RIGHT OF THE REPRODUCTION, DISP LAY OR ANY DERIVATION 09/11/23 City Submittal 09/22/23 City Submittal 2 11/07/23 City Submittal 3 Accessibility Details Wakeland Housing and Development Corporation 19121 GN21 4050 EL Cajon Blvd., San Diego, CA 92105/ 3951 Univ ersity Ave., San Diego, CA 92154 Cuatro City Heights Scattered Site -Parcel 1 & 2 1/4" = 1'-0" GN21 9 Restroom Multiple Occ. (CBC 11B) T_08/21 1/2" = 1'-0" GN21 8 Restroom Compartment Maneuvering Space with Side-Opening Door (CBC 11B) T_08/21 1/2" = 1'-0" GN21 13 Restroom Ambulatory Accessible Compartment (CBC 11B) T_08/21 1/2" = 1'-0" GN21 1 Wheelchair Turning Space (11B) T_08/21 3/8" = 1'-0" GN21 Reach Ranges (CBC 11B) T_08/21 2 1/2" = 1'-0" GN21 19 Shower Compartment Seats (11B) T_08/21 1/2" = 1'-0" GN21 17 Shower -Alternate Roll-in T_08/21 3/8" = 1'-0" GN21 3 Mounting Heights (CBC 11B) Ref. CBC Sec.: CBC Sec. 11B-309, 11B-604.7 T_09/23 1/2" = 1'-0" GN21 7 Restroom Compartment Maneuvering Space with End-Opening Door (CBC 11B) T_08/21 1/2" = 1'-0" GN21 18 Shower -Roll-In Common/Mobility (CBC 11B) Ref. CBC Sec.: 11B-809.10.6, 11B-608, 11B-609 T_09/23 1/2" = 1'-0" GN21 14 Restroom Single Occ. (CBC 11B) Ref. CBC Sec.: 11B-603 T_08/21 1/2" = 1'-0" GN21 15 Bathtub -Adaptable Unit (CBC 11B) Ref. CBC Sec.: 11B-809.10.5. 1&2 T_09/23 1/2" = 1'-0" GN21 16 Bathtub -Mobility Unit (CBC 11B) Ref. CBC Sec.: 11B-607, 11B-609 T_09/23 1/2" = 1'-0" GN21 5 Residential Unit Water Closet Adaptable (CBC 11B) Ref. CBC Sec.: 11B-809.10.7 09/23 1/2" = 1'-0" GN21 6 Restroom Water Closet -Common/Mobility (CBC 11B) Ref. CBC Sec.: 11B-809.4, 11B-604 T_09/23 1/2" = 1'-0" GN21 4 Restroom Lavatory (CBC 11B) Ref. CBC Sec.: 11B-305,11B-306, 11B-606, 11B-809.10.8 T_09/23

60" MIN 60" MIN 60" MIN 60" MIN 72" MIN BOTTOM LANDING RAMP RUN LANDING RAMP RUN LANDING RAMP RUN TOP LANDING (C) TOP LANDING (B) CHANGE IN DIRECTION (A) STRAIGHT AT LEAST AS WIDE AS RAMP RUN 72" MIN. DN UP 48" MIN. 36" MAX 15" MIN 36" MAX (A) TOP LOADING (B) FRONT LOADING AND SIDE REACH RANGE UNOBSTRUCTED FORWARD 15" MIN. 48" MAX. NOTES: 1. THE DRAWING ABOVE IS FOR MOBILITY UNITS MEETING 11B STANDARDS. PER 11B-225.2, WHERE STORAGE IS PROVIDED IN ACCESSIBLE SPACES, AT LEAST ON OF EACH TYPE SHALL COMPLY WITH SECTION 11B-811. 84" 42" NOTES: Spout shall provide a flow of water 4 inches (102 mm) high minimum and shall be located 5 inches (127 mm) maximum from the front of the unit. The angle of the water stream shall be measured horizontally relative to he front face of the unit. Where spouts are located less than 3 inches (76 mm) of the front of the unit, the angle of the water stream shall be 30 degrees maximum. Where spouts are located between 3 inches (76 mm) and 5 inches (127 mm) maximum from he front of the unit, the angle of the water stream shall be 15 degrees maximum. 6" MAX. 27" MIN. 38" MIN.43" MAX. FOR STANDING 36" MAX. 8" MIN. 11" MIN. 48" MIN. CLEAR 6" MAX 18" MIN. 48" MIN. CLEAR 32" MIN. CLEAR 5" MAX. 6" MAX 15" MAX. 18" MIN. 5" MAX. 15" MAX. LOW FOUNTAIN HIGH FOUNTAIN 30" MIN. 15" 32" MIN. 1/4" MTL. THREADED INSERTS, TYP. OF (4) AT EACH REMOVABLE CABINET FINISHED 5/8" THICK CABINET SIDE PANEL AND BASE AT REMOVABLE SECTION EXTEND FLOOR AND WALL FINISHES UNDER AND BEHIND REMOVABLE CABINETS 4 6" 30" MINCLEAR ELEVATION PER INTERIOR 3/4" TOE KICK (4 SIDES) 3/4" BOTTOM PANEL SIDE PANEL W/ BOLT HOLES REMOVABLE CABINET FRONT, FLOOR & BASE BOTTOM OF BOX 15" MIN. TO POWER OUTLET TEL/DATA OUTLET TO TOP OF BOX 48" MAX. LIGHT SWITCH THERMOSTAT 34" 24" MAX FOR PARALLEL APPROACH 46" MAX. TO TOP OF BOX 24" MAX. 24" MAX. PLAN SECTION ELEVATION PARALLEL APPROACH 36" MIN. FROM CORNER FOR ONE ELECTRICAL SWITCH OR OUTLET OVER BASE CABINET 36 INCHES FROM EITHER WALL AT INSIDE CORNER ELECTRICAL SWITCH OR OUTLET OVER BASE CABINET NOTES: THE HEIGHT OF ELECTRICAL RECEPTACLES, CONTROLS AND SWITCHES AT PUBLIC SPACES, COMMON USE SPACES, AND MOBILITY UNITS IS GOVERNED BY CBC SEC. 11B-308.1.1AND 11B-308.1.2. THE HIGH REACH RANGE FOR OBSTRUCTED SIDE REACH IS FOUND IN CBC SEC. 11B-308.3.2. THE LOCATION OF ELECTRICAL OUTLETS AT MOBILITY UNIT KITCHEN COUNTERS IS GOVERNED BY CBC SEC. 11B-205.1, EXCEPTION 9. NOTES: CABINETS BELOW SINK AND WORKSPACE SHALL BE REMOVABLE AND FINISH FLOORING SHALL EXTEND BELOW. WALLS BEHIND AND SURROUNDING REMOVABLE CABINETS SHALL ALSO BE FINISHED. 60" CLEAR WHEN U-SHAPED KITCHEN 48" CLEAR BETWEEN FACES OF CABINETS, FIXTURES OR APPLIANCES; AT SINK 30" MIN. COUNTER TOP30" MIN. COUNTER TOP WORKSPACE CABINET, COUNTERTOP OR APPLIANCE WHERE OCCURS AT U-SHAPED KITCHEN CLEAR SPACE AT COOKTOP OR RANGE MUST BE DESIGNED FOR PARALLEL APPROACH 30" 48" CLEAR SPACE AT ALL FIXTURES & APPLIANCES ALIGNED W/ CENTERLINE OF FIXTURE OR APPLIANCE; DESIGNED FOR FORWARD OR PARALLEL APPROACH, U.N.O. REF. REMOVABLE BASE CABINET WITH RANGE OR COOKTOP AT BASE WITHOUT CLEAR SPACE PROVIDED BY CBC SEC. 11B-809.9.3 60" CLEAR WHEN U-SHAPED KITCHEN 48" CLEAR BETWEEN FACES OF CABINETS, FIXTURES OR APPLIANCES AT PASS THROUGH; CABINET, COUNTERTOP OR APPLIANCE WHERE OCCURS AT USHAPED KITCHEN 30" 48" CLEAR SPACE AT ALL FIXTURES & APPLIANCES ALIGNED W/ CENTERLINE OF FIXTURE OR APPLIANCE; DESIGNED FOR FORWARD OR PARALLEL APPROACH, U.N.O. REF. NOTES: CABINETS BELOW SINK AND WORKSPACE WITHIN DWELLING UNIT SHALL BE REMOVABLE AND FINISH FLOORING SHALL EXTEND BELOW. WALLS BEHIND AND SURROUNDING REMOVABLE CABINETS SHALL ALSO BE FINISHED. WORK SURFACE SHALL BE 34 INCHES MAXIMUM ABOVE THE FINISH FLOOR OR GROUND. WORKSPACE 30" MIN. COUNTER TOP AT SINK 30" MIN. COUNTER TOP BOTTOM HINGED DOOR OVENS SHALL HAVE THE WORK SURFACE REQUIRED BY SECTION 11B-804.6.5.2 POSITIONED ADJACENT TO ONE SIDE OF THE OVEN DOOR. AT SIDE HINGED DOORS, THE WORKS SURFACE SHALL BE ADJACENT TO THE LATCH SIDE OF THE OVEN DOOR PER 11B-804.6.5.1. REMOVABLE BASE CABINET REMOVABLE BASE CABINET PARALLEL APPROACH AT REFRIGERATOR OFFSET 24" MAX FROM CENTER PER 11B-804.6.6 CLEAR SPACE POSITIONED ADJACENT TO OPEN DOOR AT DISHWASHER PER 11B-804.6.3 DW BOTTOM OF BOX 15" MIN. TO POWER OUTLET TEL/DATA OUTLET TO TOP OF BOX 48" MAX. LIGHT SWITCH THERMOSTAT 36" MAX 25 1/2" MAX FOR PARALLEL APPROACH 48" MAX. TO TOP OF BOX 25 1/2" MAX. 25 1/2" MAX. PLAN SECTION ELEVATION PARALLEL APPROACH 36" MIN. FROM CORNER FOR ONE ELECTRICAL SWITCH OR OUTLET OVER BASE CABINET 36 INCHES FROM EITHER WALL AT INSIDE CORNER ELECTRICAL SWITCH OR OUTLET OVER BASE CABINET NOTES: LOCATIONS OF ELECTRICAL RECEPTACLES, CONTROLS AND SWITCHES AT ADAPTABLE UNITS ARE GOVERNED BY CBC SEC. 11B-809.12. SEA TEAM, CHECK THIS DETAIL ON ELECTRICAL'S DRAWINGS FOR ANY CONFLICTING INFO/DIMENSIONS THE MOBILITY UNIT GOVERNS, USE THE 24 INCH MAX AT MOBILITY AND ADAPTABLE HI N 1 L No. C27252 AC E O TE TS A - PX F I L CE JO IA 32FORN CT TE R ES A D C HN R SHEEHAN Project THE PICTORIAL AND GRAPHIC EXPRESSIONS DISPLAYED WIT H THIS WORK ARE COPYRIGHTED UNDER THE LAWS OF THE U NITED STATES, TITLE 17, U.S. CODE. UNDER SECTION 106 OF THE COPYRIGHT ACT, THE ARCHITECT SHALL MAINTAIN THE EXCLUSIVE RIGHT OF THE REPRODUCTION, DISP LAY OR ANY DERIVATION 09/11/23 City Submittal 09/22/23 City Submittal 2 11/07/23 City Submittal 3 Accessibility Details Wakeland Housing and Development Corporation 19121 GN22 4050 EL Cajon Blvd., San Diego, CA 92105/ 3951 Univ ersity Ave., San Diego, CA 92154 Cuatro City Heights Scattered Site -Parcel 1 & 2 1/4" = 1'-0" GN22 7 Ramp Landings (CBC 11B) 3/4" = 1'-0" GN22 12 Height Of Laundry Compartment Opening (CBC 11B) 3/4" = 1'-0" GN22 5 Height Closet Shelf & Pole (CBC 11B) 1/2" = 1'-0" GN22 6 Drinking Fountain Alcove (CBC 11B) Ref. CBC Sec.: 11B-211, 11B-307, 11B-602 09/23 1/2" = 1'-0" GN22 3 Removable Base Cabinet (11B) 1/2" = 1'-0" GN22 4 Dwelling Unit Switch Locations (CBC 11B) Ref. CBC Sec.: 11B-211, 11B-307, 11B-602 09/23 1/4" = 1'-0" GN22 1 Residential Unit Kitchen Adaptable (CBC 11B) Ref. CBC Sec.: 11B-809.9 1/4" = 1'-0" GN22 2 Commerical & Residential Unit Kitchen Mobility (11B) Ref. CBC Sec.: 11B-606.2, 11B-804 1/2" = 1'-0" GN22 8 Dwelling Unit Switch Locations -Adaptable (CBC 11B) Ref. CBC Sec.: 11B-308.3, 11B-309.2, 11B-809.12 09/23

SINGLE BRAILLE CELL BLANK CELL SPACE BETWEEN WORDS RAISED DOT NO RAISED DOT DISTANCE BETWEEN CORRESPONDING DOTS FROM ONE CELL DIRECTLY BELOW MEASUREMENT RANGEMIN AND MAX IN INCHES DOT BASE DIAMETER DISTANCE BETWEEN TWO DOTS IN THE SAME CELL DISTANCE BETWEEN CORRESPONDING DOTS IN ADJACENT CELLS DOT HEIGHT DISTANCE BETWEEN CORRESPONDING DOTS FROM ONE CELL DIRECTLY BELOW 0.059 (1.5 MM) TO 0.063 (1.6 MM) 0.100 (2.5 MM) 0.300 (7.6 MM) 0.025 (0.6 MM) TO 0.037 (0.9 MM) 0.395 (10 MM) TO 0.400 (10.2 MM) BASE DIAMETER DISTANCE BETWEEN DOTS IN THE SAME CELL DISTANCE BETWEEN DOTS IN SAME CELL DISTANCE BETWEEN CORRESPONDING DOTS IN ADJACENT CELLS NOTES: 1. CALIFORNIA CONTRACTED GRADE 2 BRAILLE SHALL BE USED WHEREVER BRAILLE IS REQUIRED. 2. INDIVIDUAL BRAILLE DOTS SHALL EACH BE DISTINCT AND SEPARATE. 3. EACH DOT SHALL BE ROUNDED OR DOMED IN LIEU OF SQUARE SIDED AND FLAT TOPPED. 4. FOR ADDITIONAL INFORMATION SEE DETAIL Scoping Requirements for Signs (11B-216.1): Building directories, menus, seat and row designations in assembly areas, occupant names, building addresses, company names and logos are excluded from these requirement Designations (11B-216.2): Interior and exterior signs identifying permanent ooms and spaces shall comply with 11B-703.1, .2, .3 & .5, tactile, braille and visual characters required. If pictograms are sed, they shall comply with 11B-703.6 and shall have text descriptors that comply with 11B-703.2 & .5 Exterior signs that are not located at the door to the space that they serve, do not need to comply with 11B-703.2. They do not need to provide tactile characters or braille Directional and informational signs (11B-216.3): Directional and informational signs that provide direction to or information about interior and exterior spaces and facilities of the site shall comply with 11B-703.5, visual characters only required Signs for Means of Egress are required as follows 11B-216.4): Required per 1013.4, grade level exit doors, exit stairways, exit ramps, exit enclosure, exit passageway, exit access and horizontal exit per 11B-703.1, .2, .3 & .5 Required per 1009.11, areas of refuge instructions per 11B-703.5 Required per 1009.9, doors to areas of refuge and exterior areas of rescue assistance per 11B-703.1, 2, .3 & .5 and include an International Symbol or Accessibility pe 11B-703.7.2.1 Required per 1009.10, directional signs to provide directions to accessible means of egress per 11B-703.5 Required per 1013.1, exit and exit access doors, path of travel to exits and within exits, intervening means of egress doors within exits Required per 1013.3, illuminated exit signs per 1013.5 (internally illuminated) or 1013.6 (externally illuminated) Required per 1013.7, illuminated floor level exit igns at interior corridors in Group A, E, and R-2.1 occupancies and in all areas serving guest rooms of hotels in Group R, Division 1 occupancies. Exceptions: 1. Group A occupancies that are protected throughou by an approved supervised fire sprinkler system 2. Group E occupancies where direct exits have been provided from each classroom 3. Group and R-2.1 occupancies which are provided with smoke barriers constructed in accordance with Section 407.5 Required per 11B-603, entrances identified per 11B-703.7.2.6 and per 11B-703.5 and include an International Symbol or Accessibility per 11B-703.7.2.1 Signs for Parking are required as follows (11B-216.5): Accessible parking spaces that comply with 11B-502 shall be identified by signs complying with 11B-502.6 and 11B-502.8. See Details 11 & 12/GN24 In residential facilities where parking spaces are assigned to specific residential dwelling units, identification of accessible parking spaces shall not be required. Within a parking facility, signs intended for use y pedestrians such as directional or informational signs indicating parking sections or levels shall comply with 11B-703.5 Signs for Entrances are required as follows (11B-216.6): All building entrances that are accessible to and sable by persons with disabilities shall be identified with a minimum of one International Symbol of Accessibility per 11B-703.7.2.1. Entrances that are not accessible shall e provided with directional signs, complying with 11B-703.5, to the nearest accessible entrance via an accessible route. Where the accessible route diverges from the regular circulation path, directional signs complying with 11B-703.5 and including an International Symbol of Accessibility per 11B-703.7.2.1 shall be provided at the junctions. See Details 8 & 9/GN24 Signs for Elevators are required as follows (11B-216.7): All elevators that are accessible to and usable by persons with disabilities shall comply with 11B-407 Signs for Toilet and Bathing Facilities are required as follows (11B-216.8): All toilet and bathing facilities that are accessible to and usable by persons with disabilities shal have geometric symbols per 11B-703.7.2.6. See Detail 9/GN24 Signs for Assistive Listening Systems are required as follows (11B-216.10): When an assembly area is required per 11B-219 to provide an assistive listening system, signs shall be provided informing occupants of the availability of the assistive listening system and located in prominent places near the assembly area entrance. These signs shall comply with 11B-703.5 and include an International Symbol of Access for Hearing Loss per 11B-703.7.2.4. See Detail 6/GN24 General Requirements for Signs (11B-703.1): Where signs are required to have both tactile (11B-703.2 &.3) and visual (11B-703.5) characters, eithe one sign with both tactile and visual characters shall be provided OR two separate signs, one with tactile and one with isual characters shall be provided Where tactile characters are required, braille per 11B-703.3 shall also be provided Raised or Tactile Characters (11B-703.2): Depth:Raised 1/32" minimum, accompanied by contracted Grade 2 braille. Case/Style:Uppercase, Sans Serif. Character Proportions:The width of the uppercase letter "O" is 60 percent minimum and 110 percent maximum of the uppercase letter "I". Character Height:5/8" minimum and 2" maximum based on the height of the uppercase letter "I". Stroke Thickness:The uppercase letter "I" shall be 15 percent maximum of the height of the character Character Spacing:1/8" minimum and 4 times the raised character stroke width maximum separated from raised borders and decorative elements 3/8" minimum. Line Spacing:135 percent minimum and 170 percent maximum of the raised character height. Format:Text shall be in a horizontal format. Sign Color: To be selected by Architect Character Color: To be selected by Architect Braille (11B-703.3):See also Detail 8 Braille shall be contracted Grade type. Dots shall have a domed or rounded shape, with dimensions and spacing per Table 11B-703.3.1 and Deta 8. The indication of an uppercase letter or letters shall only be used before the first word of sentences, proper nouns and names, individual letters of the alaphabet, initials and acronyms. Braille shall be positioned below the corresponding text in a horizontal format, flush left, or centered, separated 3/8" minimum and 1/2" maximum from any other tactile characters and 3/8" minimum from raised borders and decorative elements. Installation height and location of signs with tactile characters (11B-703.4): See Detail Visual Characters (11B-703.5): Finish and Contrast:Characters and their background shall have a non-glare finish. Characters shall contrast with their background with either light characters on a dark background or dark characters on light background. Case/Style:Uppercase or lower case or combination of both. Character Proportions: The width of the uppercase letter "O" is 60 percent minimum and 110 percent maximum of the uppercase letter "I". Character Height:According to viewing distance based on the height of the uppercase letter "I", CBC Table 11B-703.5.5. Mounting Height: 40" minimum AFF. Stroke Thickness:The uppercase letter "I" shall be 10 percent minimum and 20 percent maximum of the height of the character Character Spacing:Spacing between characters measured between the two closest point of adjacent characters, shall be 10 percent minimum and 35 percent maximum of the character height. Line Spacing:Spacing between the baselines of separate lines of chacters shall be 135 percent minimum and 170 percent maximum of the raised character height. Format:Text shall be in a horizontal format. Pictograms (11B-703.6):Pictograms shall have a fiel height of 6" minimum, shall have a non-glare finish, and shall contrast with their field, and shall have text descriptors located directly below the pictogram field. See Detail 10/GN24 Symbols of Accessibility (11B-703.7):Shall have non-glare finish, and shall contrast with their background. When located on wall or other opaque surface, the International Symbol of Accessibility shall consist of a white fiqure on a blue background. The blue shall be Color No. 15090 in Federal Standard 595B. When located on glazing, the International Symbol of Accessibility shall consist of white gure on transparent background. See Detail 9 & 10 Entrance Signs:all building entrances that are accessible to and usable by persons with disabilities shall be identified with a minimum of one International Symbol of Accessibility. Accessible Route Signs:additional directional signs utilizing the symbol, at junctions where the accessible route of travel diverges from the regular circulation path, to be visible to persons along approaching pedestrian ways. Signs shall indicate the directio to accessible building entrances and facilities. Assistive Listening Systems:where assistive listening systems are provided at assembly areas such as conference rooms and meeting rooms per 11B-219, a sign shall be posted in prominent place indicating the availability of assistive-listening devices. The sign shall include the International Symbol of Access for Hearing Loss and wording that states "AssistiveListening System Available". See Detail 6/GN24 Tactile Floor Level Stairway Signs:shall be located at each floor level landing in all enclosed stairways in buildings two or more stories in height to identify the floor level. At exit discharge level, the sign shall include a raised five pointed star located to the eft of the identifying floor level. The outside diameter of the star shall be the same as the height of the raised characters. 1/2" MAX., TYP. FIN. FLOOR SEE DETAIL 6 ROOM SIGN ATTACHED TO GLAZING W/ ADHESIVE SHAPE OF ADHESIVE BACKING TO MATCH SIGN WINDOW FRAME BEYOND GLAZING PER WINDOW SCHEDULE WHERE SIGNS OCCUR ON BOTH SIDES OF GLAZING, SIGNS SHALL BE THE SAME SIZE AND MOUNTED BACKTO-BACK NOTES: 1. PROVIDE A BLANK MATCHING PANEL ON REVERSE SIDE WHERE THERE IS NO BACK TO BACK SIGNAGE. NOTES: 1. LOCATE SIGN OUTSIDE OF DOOR ENTERING ROOM ADJACENT TO THE LATCH SIDE OF THE DOOR PER PLAN, AT LOCATIONS WHERE GLASS OCCURS, SUCH AS A SIDELITE, PROVIDE SOLID COLOR PLATE OF 1/8" ACRYLIC, CUT TO SAME SIZE AS SIGN, MOUNTED TO OPPOSITE SIDE OF GLASS TO OBSCURE BACK SIDE OF SIGN. WHERE THERE IS NO WALL SPACE ON THE LATCH SIDE, INCLUDING THE DOUBLE LEAF DOORS, SIGN SHALL BE PLACED ON THE NEAREST ADJACENT WALL, PREFERABLY ON THE RIGHT. 2. FOR MOUNTING ON GLAZING, SEE DETAIL 3. ALL MECHANICAL ATTACHMENTS TO BE CONCEALED 9"9" RESTROOM DOOR SIGNAGE, SEE REFER TO SIGNAGE PLAN FOR SIGNAGE TYPE FIN. FLOOR BASELINE OF HIGHEST RAISED TEXT 60" MAX.TO EQ.EQ. TO BASELINE OF BRAILLE 48" MIN. TO 45 18" MIN. 18" MIN. CLEAR SPACE CENTERED ON TACTILE CHARACTERS LOCATION OF TACTILE SIGNS AT DOORS AREA 18" MOUNTING 60" SIGNAGE SHALL BE LOCATED ON WALL/GLAZING ON LATCH SIDE OF DOOR 9"9" NOTES: 1. ALL BLDG. ENTRANCES THAT ARE ACCESSIBLE TO & USABLE BY PHYSICALLY DISABLED PERSONS SHALL BE IDENTIFIED WITH AT LEAST ONE STANDARD SIGN & ADDITIONAL DIRECTIONAL SIGNS AS REQUIRED TO BE VISIBLE TO PERSONS ALONE APPROACHING PEDESTRIAN WAYS. 2. FOR ADDITIONAL SIGNAGE REQUIREMENTS SEE DETAIL 3. FOR SIGN AND CHARACTER COLORS, SEE DETAIL 4. FOR MOUNTING LOCATION, SEE DETAIL 6" 6" 1" 4" 1" 1/4" THICK ACRYLIC SIGN INTERNATIONAL SYMBOL OF ACCESSIBILITY PROPORTIONS PER FIGURE 11B-703.7.2.1 F. F. 4' 6" A.F.F. NOTES: 1. ALL BLDG. ENTRANCES THAT ARE ACCESSIBLE TO & USABLE BY PHYSICALLY DISABLED PERSONS SHALL BE IDENTIFIED WITH AT LEAST ONE STANDARD SIGN & ADDITIONAL DIRECTIONAL SIGNS AS REQUIRED TO BE VISIBLE TO PERSONS ALONE APPROACHING PEDESTRIAN WAYS. 2. FOR ADDITIONAL SIGNAGE REQUIREMENTS SEE DETAIL 3. FOR SIGN AND CHARACTER COLORS, SEE DETAIL 4. FOR MOUNTING LOCATION, SEE DETAIL 4" WHITE VINYL APPLIED GRAPHIC TO GLAZING F. F. 4'6" A.F.F. 4 1/4" STORAGE 203 ROOM NUMBER RAISED TEXT GRADE BRAILLE ROOM NAME RAISED TEXT, UPPERCASE 6" 5/8" 3/8" 5/8" 3/8" 4" 1/2" TYP. 1/4" ACRYLIC SIGN OF HIGHEST RAISED TEXT 60" MAX. TO BASELINE F.F. NOTES: 1. SIGN SIZE TO BE CONFIRMED WITH ACTUAL TEXT. ARCHITECT TO APPROVE 2. FOR ADDITIONAL SIGNAGE REQUIREMENTS, SEE DETAIL 3. FOR SIGN AND CHARACTER COLORS, SEE DETAIL 4. FOR RAISED TEXT AND CHARACTER INFORMATION SEE DETAILS 5. FOR BRAILLE REQUIREMENTS, SEE DETAIL AND 6. FOR MOUNTING LOCATION, SEE DETAIL TEXT COPY AREA OF BRAILLE 48" MIN. TO BASELINE 2 GN23 6 GN23 2 GN23 2 GN23 6 GN23 2 GN23 EXIT NOTES: 1. FOR ADDITIONAL SIGNAGE REQUIREMENTS, SEE DETAIL 2. FOR SIGN AND CHARACTER COLORS, SEE DETAIL 3. FOR RAISED TEXT AND CHARACTER INFORMATION SEE DETAIL 4. FOR BRAILLE REQUIREMENTS, SEE DETAIL AND 5. FOR MOUNTING LOCATION, SEE DETAIL 6. PROVIDE EXIT SIGN AT EACH GRADE-LEVEL EXTERIOR EXIT DOOR 7. EXIT SIGN NOT REQUIRED IN ROOMS OR AREAS THAT REQUIRE ONLY ONE EXIT OR EXIT ACCESS 8. EXIT SIGN NOT REQUIRED AT MAIN EXTERIOR EXIT DOORS OR GATES THAT ARE OBVIOUSLY AND CLEARLY IDENTIFIABLE AS EXITS, WHERE APPROVED BY THE BUILDING OFFICIAL 9. EXIT SIGN NOT REQUIRED IN DWELLING UNITS HIGHEST RAISED TEXT 60" MAX. TO BASELINE OF OF BRAILLE 48" MIN. TO BASELINE F.F. 5/8" 3/8" 4" 6" 1/2" TYP. GRADE 2 BRAILLE RAISED TEXT 1/4" THICK ACRYLIC SIGN TEXT COPY AREA 6" 4" EXIT 3/8"5/8"3/8"5/8" ROUTE OF HIGHEST RAISED TEXT 60" MAX. TO BASELINE OF BRAILLE 48" MIN. TO BASELINE F.F. NOTES: 1. FOR ADDITIONAL SIGNAGE REQUIREMENTS, SEE DETAIL 2. FOR SIGN AND CHARACTER COLORS, SEE DETAIL 3. FOR RAISED TEXT AND CHARACTER INFORMATION SEE DETAILS 4. FOR BRAILLE REQUIREMENTS, SEE DETAIL AND 5. FOR MOUNTING LOCATION, SEE DETAIL 6. PROVIDE "EXIT ROUTE" SIGN @ EACH EXIT DOOR THAT LEADS DIRECTLY TO A GRADE LEVEL EXTERIOR EXIT BY MEANS OF AN EXIT ENCLOSURE OR AN EXIT PASSAGEWAY. 7. PROVIDE "EXIT ROUTE" SIGN @ EACH EXIT ACCESS DOOR FROM AN INTERIOR ROOM OR AREA TO CORRIDOR OR HALLWAY THAT IS REQUIRED TO HAVE VISUAL EXIT SIGNS. 8. EXIT ROUTE SIGN NOT REQUIRED IN ROOM OR AREAS THAT REQUIRE ONLY ONE EXIT OR EXIT ACCESS 9. EXIT ROUTE SIGN NOT REQUIRED IN DWELLING UNITS GRADE BRAILLE RAISED TEXT 1/4" THICK ACRYLIC SIGN TEXT COPY AREA 1/2" TYP. 6" EXIT RAMP DOWN 5/8" 5/8" 3/8" 3/8" 5/8" 3/8" RAISED TEXT TEXT COPY AREA GRADE 2 BRAILLE OF HIGHEST RAISED TEXT 60" MAX. TO BASELINE OF BRAILLE 48" MIN. TO BASELINE F.F. 1/4" THICK ACRYLIC SIGN PANEL. 1/2" TYP NOTES: 1. FOR ADDITIONAL SIGNAGE REQUIREMENTS, SEE DETAIL 2. FOR SIGN AND CHARACTER COLORS, SEE DETAIL 3. FOR RAISED TEXT AND CHARACTER INFORMATION SEE DETAILS 4. FOR BRAILLE REQUIREMENTS, SEE DETAIL AND 5. FOR MOUNTING LOCATION, SEE DETAIL 6. PROVIDE EXIT STAIR SIGN AT EACH EXIT DOOR THAT EADS DIRECTLY TO A GRADE LEVEL EXTERIOR EXIT BY MEANS OF A RAMP SIGN TYPE SUBSET DIRECTIONAL TEXT: a= DOWN b= UP 6" 4" EXIT 3/8"5/8"3/8"5/8" ROUTE OF HIGHEST RAISED TEXT 60" MAX. TO BASELINE OF BRAILLE 48" MIN.TO BASELINE F.F. NOTES: 1. FOR ADDITIONAL SIGNAGE REQUIREMENTS, SEE DETAIL 2. FOR SIGN AND CHARACTER COLORS, SEE DETAIL 3. FOR RAISED TEXT AND CHARACTER INFORMATION SEE DETAILS 4. FOR BRAILLE REQUIREMENTS, SEE DETAIL AND 5. FOR MOUNTING LOCATION, SEE DETAIL 6. PROVIDE EXIT ROUTE SIGN AT EACH EXIT DOOR THAT LEADS DIRECTLY TO A GRADE-LEVEL EXTERIOR EXIT BY MEANS OF AN EXIT ENCLOSURE OR AN EXIT PASSAGEWAY 7. PROVIDE EXIT ROUTE SIGN AT EACH EXIT ACCESS DOOR FROM AN INTERIOR ROOM OR AREA TO A CORRIDOR OR HALLWAY 8. EXIT ROUTE SIGN NOT REQUIRED IN ROOM OR AREAS THAT REQUIRE ONLY ONE EXIT OR EXIT ACCESS 9. EXIT ROUTE SIGN NOT REQUIRED IN DWELLING UNITS GRADE 2 BRAILLE RAISED TEXT 1/4" THICK ACRYLIC SIGN TEXT COPY AREA 1/2" TYP. SIGN TYPE SUBSET DIRECTIONAL ARROW: a= RIGHT-HEADED ARROW b= LEFT-HEADED ARROW c= UP ARROW TO EXIT NOTES: 1. FOR ADDITIONAL SIGNAGE REQUIREMENTS, SEE DETAIL 2. FOR SIGN AND CHARACTER COLORS, SEE DETAIL 3. FOR RAISED TEXT AND CHARACTER INFORMATION SEE DETAILS 4. FOR BRAILLE REQUIREMENTS, SEE DETAIL AND 5. FOR MOUNTING LOCATION, SEE DETAIL 6. PROVIDE TO EXIT SIGN AT EACH EXIT DOOR THROUGH A HORIZONTAL EXIT HIGHEST RAISED TEXT 60" MAX. TO BASELINE OF OF BRAILLE 48" MIN. TO BASELINE F.F. 5/8" 3/8" 4" 6" 1/2" TYP. GRADE 2 BRAILLE RAISED TEXT 1/4" THICK ACRYLIC SIGN TEXT COPY AREA NOTES: 1. SEE EGRESS PLANS FOR LOCATION OF THIS SIGN TYPE 2. EXIT SIGNS SHALL BE TYPICALLY CEILING MOUNTED 3. EXIT SIGNS SHALL BE LOCATED SO THAT NO POINT IS FURTHER THAN 100' VIEWING DISTANCE FROM AN EXIT SIGN 4. PROVIDE DIRECTIONAL INDICATORS IN ANY LOCATION WHERE THE DIRECTION OF TRAVEL TO THE NEAREST EXIT IS NOT APPARENT 5. INTERNALLY ILLUMINATED EXIT SIGNS SHALL BE ELECTRICALLY POWERED OR SELF LUMINOUS OR PHOTOLUMINESCENT AND LISTED AND LABELED IN ACCORDANCE WITH UL 924 AND SHALL HAVE A MINIMUM LUMINANCE SURFACE VALUE OF 0.06 FOOT-LAMBERTS 6. EXIT SIGNS SHALL BE ILLUMINATED AT ALL TIMES AND SHALL ENSURE CONTINUED ILLUMINATION FOR A DURATION OF NOT LESS THAN 90 MINUTES IN CASE OF PRIMARY POWER LOSS 7. EXIT SIGN NOT REQUIRED IN ROOMS OR AREAS THAT REQUIRE ONLY ONE EXIT OR EXIT ACCESS 8. EXIT SIGN NOT REQUIRED AT MAIN EXTERIOR EXIT DOORS OR GATES THAT ARE OBVIOUSLY AND CLEARLY IDENTIFIABLE AS EXITS, WHERE APPROVED BY THE BUILDING OFFICIAL 9. EXIT SIGN NOT REQUIRED IN DWELLING UNITS RED OR GREEN ILLUMINATED TEXT WHITE BACKGROUND SIGN TYPE SUBSET DIRECTIONAL CHEVRON a= RIGHT-HEADED CHEVRON b= LEFT-HEADED CHEVRON CEILING MOUNT (OR WALL MOUNT ALTERNATE) 3/4" STROKE WIDTH 3/8" MIN. AT LETTER "I" 2" MIN. EXCEPT 6" MIN. 80" MIN. F.F. 6" EXIT STAIR DOWN TYP 5/8"2" 3/8" RAISED TEXT TEXT COPY AREA GRADE 2 BRAILLE OF HIGHEST RAISED TEXT 60" MAX. TO BASELINE OF BRAILLE 48" MIN. TO BASELINE F.F. 1/4" THICK ACRYLIC SIGN PANEL. 1/2" TYP NOTES: 1. FOR ADDITIONAL SIGNAGE REQUIREMENTS, SEE DETAIL 2. FOR SIGN AND CHARACTER COLORS, SEE DETAIL 3. FOR RAISED TEXT AND CHARACTER INFORMATION SEE DETAILS 4. FOR BRAILLE REQUIREMENTS, SEE DETAIL AND 5. FOR MOUNTING LOCATION, SEE DETAIL 6. PROVIDE EXIT STAIR SIGN AT EACH EXIT DOOR THAT LEADS DIRECTLY TO A GRADE LEVEL EXTERIOR EXIT BY MEANS OF A STAIRWAY SIGN TYPE SUBSET DIRECTIONAL TEXT: a= DOWN b= UP 4" F.F. RED OR GREEN ILLUMINATED TEXT DIRECTIONAL CHEVRON WHITE BACKGROUND SIGN TYPE SUBSET DIRECTIONAL CHEVRON a= RIGHT-HEADED CHEVRON b= LEFT-HEADED CHEVRON 6" MIN. 8" MAX. EXIT OR EXIT ACCESS DOOR FRAME 4" NOTES: 1. SEE EGRESS PLANS FOR LOCATION OF THIS SIGN TYPE WHEN REQUIRED 2. INTERNALLY ILLUMINATED FLOOR LEVEL EXIT SIGNS SHALL BE ELECTRICALLY POWERED OR SELF LUMINOUS OR PHOTOLUMINESCENT AND SHALL BE ILLUMINATED AT ALL TIMES AND SHALL ENSURE CONTINUED ILLUMINATION FOR A DURATION OF NOT LESS THAN 90 MINUTES IN CASE OF PRIMARY POWER LOSS 3. WHEN EXIT SIGNS ARE REQUIRED, FLOOR LEVEL EXITS SIGNS ARE REQUIRED AT INTERIOR CORRIDORS OF GROUP A, E, AND R-2.1 OCCUPANCIES AND IN ALL AREAS SERVING GUEST ROOMS OF HOTELS IN R-1 OCCUPANCIES. EXCEPTIONS: GROUP A OCCUPANCIES PROTECTED THROUGHOUT WITH APPROVED SUPERVISED FIRE SPRINKLER SYSTEM GROUP E OCCUPANCIES WHERE DIRECT EXITS ARE PROVIDED FROM EACH CLASSROOM GROUP AND R-2.1 OCCUPANCIES WHICH ARE PROVIDED WITH SMOKE BARRIERS PER 407.5 HI N 1 L No. C27252 AC E O TE TS A - PX F I L CE JO IA 32FORN CT TE R ES A D C HN R SHEEHAN Project THE PICTORIAL AND GRAPHIC EXPRESSIONS DISPLAYED WIT H THIS WORK ARE COPYRIGHTED UNDER THE LAWS OF THE U NITED STATES, TITLE 17, U.S. CODE. UNDER SECTION 106 OF THE COPYRIGHT ACT, THE ARCHITECT SHALL MAINTAIN THE EXCLUSIVE RIGHT OF THE REPRODUCTION, DISP LAY OR ANY DERIVATION 09/11/23 City Submittal 09/22/23 City Submittal 2 11/07/23 City Submittal 3 Signage Details Wakeland Housing and Development Corporation 19121 GN23 4050 EL Cajon Blvd., San Diego, CA 92105/ 3951 Univ ersity Ave., San Diego, CA 92154 Cuatro City Heights Scattered Site -Parcel 1 & 2 12" = 1'-0" GN23 8 Braille Measurement T_07/22 General Notes 6" = 1'-0" GN23 7 Sign Attachment at Glazing T_07/22 1/2" = 1'-0" GN23 6 Sign Mounting Location T_07/22 6" = 1'-0" GN23 9 Sign Type "A" -ISA at Wall T_07/22 6" = 1'-0" GN23 10 Sign Type "B" -ISA at Glazing T_07/22 6" = 1'-0" GN23 11 Sign Type "C" -Room Identification T_07/22 6" = 1'-0" GN23 Sign Type "D" -Exit T_07/22 13 6" = 1'-0" GN23 14 Sign Type "E" -Exit Route T_07/22 6" = 1'-0" GN23 18 Sign Type "I" -Exit Ramp T_07/22 6" = 1'-0" GN23 15 Sign Type "F" -Exit Route Directional T_07/22 6" = 1'-0" GN23 16 Sign Type "G" -To Exit T_07/22 6" = 1'-0" GN23 19 Sign Type "J" -Illuminated Exit T_07/22 6" = 1'-0" GN23 17 Sign Type "H" -Exit Stair T_07/22 6" = 1'-0" GN23 20 Sign Type "K" -Illuminated Floor Level Exit T_07/22

ACCESSIBLE ROUTE BLUE FIELD WHITE BORDER, ARROW, AND INTERNATIONAL SYMBOL OF ACCESSIBILITY 1/2" RADIUS CORNERS OR GROUND SURFACE 80" MIN ABOVE FINISH FLOOR NOTES: 1. FOR ADDITIONAL BRAILLE REQUIREMENTS, SEE DETAIL 2. DIRECTION OF ARROW, SEE SITE ACCESSIBILITY PLAN SIGN TYPE SUBSET DIRECTIONAL ARROW: a= RIGHT-HEADED ARROW b= LEFT-HEADED ARROW ACCESSIBLE ROUTE BLUE FIELD WHITE BORDER, ARROW, AND INTERNATIONAL SYMBOL OF ACCESSIBILITY 1/2" RADIUS CORNERS NOTES: 1. FOR ADDITIONAL SIGNAGE REQUIREMENTS, SEE DETAIL 2. FOR DIRECTION OF ARROW, SEE SITE ACCESSIBLITY PLAN OR GROUND SURFACE 60" MIN. ABOVE FINISH FLOOR SIGN TYPE SUBSET DIRECTIONAL ARROW: a= RIGHT-HEADED ARROW b= LEFT-HEADED ARROW STAIR 2 12" 18" R0 -01/2 TEXT: LOWER AND UPPER TERMINUS, 1" HIGH LETTERS RAISED 1/32" MIN ABOVE BACKGROUND NON-GLARE BACKGROUND CONTRASTING COLOR TO TEXT ROOF ACCESS 1 THROUGH 4 1 TEXT: NUMBER DESIGNATING FLOOR LEVEL, 5" HIGH, 3/4" STROKES, RAISED 1/32" MIN. ABOVE BACKGROUND TEXT: UPPER TERMINUS, 1" HIGH LETTERS RAISED MIN. 1/32" ABOVE BACKGROUND TEXT: "STAIR IDENTIFICATION", 1 1/2" HIGH LETTERS RAISED MIN, 1/4" STROKES, 1/32" ABOVE BACKGROUND BRAILLE: CALIFORNIA ROUNDED TOP CONTRACTED GRADE BRAILLE F.F. 60" MAX. SIGN AT LEVEL OF DISCHANGE TO INCLUDE POINT STAR EQUAL IN SIZE TO FLOOR LEVEL NUMBER NOTES: 1. PROVIDE MECHANICAL MOUNTING W/ VANDAL RESISTANT FASTENERS. PROVIDE ADHESIVE MOUNTING SYSTEM WHEN ATTACHED TO GLAZING 2. PROVIDE STAIR IDENTIFICATION SIGNS AT EACH FLOOR LANDING IN AN INTERIOR EXIT STAIRWAY CONNECTING MORE THAN THREE STORIES STAIR 2 12" 18" R0 -01/2 TEXT: LOWER AND UPPER TERMINUS, 1" HIGH LETTERS RAISED MIN 1/32" ABOVE BACKGROUND FONT: SAN SERIF PER ARCHITECT NON-GLARE BACKGROUND OF 70% CONTRASTING COLOR TO TEXT ROOF ACCESS 1 THROUGH 4 2 TEXT: NUMBER DESIGNATING FLOOR LEVEL, 5" HIGH, 3/4" STROKES, RAISED 1/32" MIN. ABOVE BACKGROUND TEXT: UPPER TERMINUS, 1" HIGH LETTERS RAISED MIN. 1/32" ABOVE BACKGROUND FONT: SAN SERIF PER ARCHITECT TEXT: "STAIR IDENTIFICATION", 1 1/2" HIGH LETTERS RAISED MIN 1/32" ABOVE BACKGROUND FONT: SAN SERIF PER ARCHITECT BRAILLE: CALIFORNIA ROUNDED TOP CONTRACTED GRADE BRAILLE F.F. 5'0" MAX STAIR IDENTIFICATION SIGN AT LEVEL OF EXIT DISCHARGE STAIR IDENTIFICATION SIGN FLOOR LANDING NUMBERS AND CAR DESIGNATION SIGNS ON BOTH SIDES OF DOOR JAMBS (SEE BELOW) CALL BUTTON MORE REQUIREMENTS FOR CALL BUTTONS (SIZE, RAISED, ETC) 11B-407.2.1.2 HALL LANTERN B A 42" MAX 60" 29" 5" 72" MIN 2" 2" 2" CL OF HIGHEST OPERABLE PART NOTES: 1. THE AUTOMATIC DOOR REOPENING DIVIDE IS ACTIVATED IF AN OBJECT PASSES THROUGH EITHER LINE A OR LINE B. LINE A AND LINE B REPRESENT THE VERTICAL LOCATION OF THE DOOR REOPENING DEVICE NOT REQUIRING CONTACT (B) MAXIMUM INSTALLATION HEIGHTS ABOVE CAB FLOOR CONTROL PANEL SEE (A) RAIL 32" MIN 1/2" MIN 35" MIN MAX 48" (A) ELEVATOR CONTROL PANEL DETAIL -NOT TO SCALE DIMENSION, RAISED 1/8" 3/4" MIN BUTTON PLACE STAR ALONGSIDE MAIN EXIT FLOOR NUMBER 1 3/8" MIN SEPARATION 5/8" MIN CHARACTERS AND SYMBOL HEIGHT BRAILLE 3/16" MINIMUM BELOW CHARACTER OR SYMBOL NOTES: 1. FOR ADDITIONAL BRAILLE REQUIREMENTS, SEE DETAIL AND 12" 6" MAXIMUM 72" A.F.F. OCCUPANCY XXX TYP. 1" F.F. OCCUPANCY # PER ROOM NOTES: 1. FOR ADDITIONAL SIGNAGE REQUIREMENTS, SEE DETAIL SYMBOL PROPORTIONS PER FIGURE 11B-703.7.2.4 ASSISTIVE LISTENING SYSTEM AVAILABLE AT THE MAIN OFFICE PRIOR ARRANGEMENTS MUST BE MADE FOR EVENTS AFTER NORMAL BUSINESS HOURS 1' 0" 1/2" TYP 7" 4" 1/2" TYP 1/4" THICK MATTE ACRYLIC SIGN PANEL. NON-GLARE FINISH W/ COLOR VINYL BACKGROUND APPLIED TO BACK OF SIGN PANEL 5/8" HIGH VINYL LETTERS APPLIED TO FRONT OF SIGN PANEL. 5/16" HIGH LETTERS APPLIED TO FRONT OF SIGN PANEL. DISPLAY CONDITIONS NOTES: 1. FASTEN SIGNS TO WALL W/ CONCEALED FASTENERS. 2. FOR ADDITIONAL SIGNAGE REQUIREMENTS, SEE DETAIL F.F. 40" MIN. TEXT COPY AREA 12 EQUILATERALTRIANGLE 12" DIAMETER 12" DIAMETER 1/8" MIN. -1/4" MAX RADIUS @ VERTICES, TYP. 1/4" THICK ACRYLIC SIGN OVER 1/4" THICK ACRYLIC SIGN NOTES: 1. FOR ADDITIONAL SIGNAGE REQUIREMENTS, SEE DETAIL 2. FOR SIGN AND CHARACTER COLORS, SEE DETAIL 3. FOR MOUTING LOCATION, SEE DETAIL 4. MEN AND WOMEN'S GEOMETRIC SYMBOL COLOR TO CONTRAST WITH DOOR COLOR. 5. UNISEX TRIANGLE SYMBOL COLOR TO CONTRAST WITH CIRCLE COLOR. CIRCLE SYMBOL COLOR TO CONTRAST WITH DOOR COLOR. MEN WOMEN UNISEX 1/16" MIN. ROUNDED OR 1/8" MAX. CHAMFERED EDGES, TYP. 58" MIN.60" MAX. F.F. TYP. 8" 1/2" MIN 60" MAX. TYP. 6" 1/2" THICK ACRYLIC SIGN WOMEN UNISEX MEN TYPE T1 4" 5/8" 3/8" TYPE T2 TYPE T3 NOTES: 1. FOR ADDITIONAL SIGNAGE REQUIREMENTS, SEE DETAIL PICTOGRAM FIELD 6" MIN. F.F. 17" MIN. 22" MIN. GALVANIZED STEEL SIGN THIS AREA SHALL READ IN 1" REFLECTIVE LETTERS: "UNAUTHORIZED VEHICLES PARKED IN DESIGNATED ACCESSIBLE SPACES NOT DISPLAYING DISTINGUISHED PLACARDS OR SPECIAL LICENSE PLATES ISSUED FOR PERSONS WITH DISABILITIES WILL BE TOWED AWAY AT THE OWNER'S EXPENSE. TOWED VEHICLES MAY BE RECLAIMED AT __________ OR BY TELEPHONING __________." BLANK SPACES SHALL BE FILLED IN WITH APPROPRIATE INFORMATION AS A PERMANENT PART OF THE SIGN 1/2" RADIUS CORNERS NOTES: 1. THIS SIGN SHALL BE POSTED IN A CONSPICUOUS PLACE AT EACH ENTRANCE TO OFF STREET PARKING OR IMMEDIATELY ADJACENT TO ON-SITE ACCESSIBLE PARKING AND VISIBLE FROM EACH SPACE. 2. ALL GRAPHICS TO BE OF WHITE REFLECTIVE PAINT OR DECALS ON BLUE BACKGROUND. 80" MIN. IF IN PATH OF TRAVEL 60" MIN. TO FINISH GRADE RESERVED MINIMUM FINE $250 VAN ACCESSIBLE MINIMUM FINE $250 ALTERNATE SIGN AT VAN PARKING 2" DIA. GALVANIZED PIPE SET IN CONCRETE 18" BELOW GRADE PARKING IDENTIFICATION SIGNS SHALL BE REFLECTORIZED WITH A MINIMUM AREA OF 70 SQUARE INCHES WHITE INTERNATIONAL SYMBOL OF ACCESSIBILITY BLUE BACKGROUND 1/2" RADIUS CORNERS NOTES: 1. A PARKING SPACE IDENTIFICATION SIGN SHALL BE VISIBLE FROM EACH PARKING SPACE. 2. SIGNS SHALL BE PERMANENTLY POSTED EITHER IMMEDIATELY ADJACENT TO THE PARKING SPACE OR WITHIN THE PROJECTED PARKING SPACE WIDTH AT THE HEAD END OF THE PARKING SPACE. SIGN MAY ALSO BE PERMANENTLY POSTED ON A WALL AT THE INTERIOR END OF THE PARKING SPACE. OR GROUND SURFACE 60" MIN.* ABOVE FINISH FLOOR EXCEPTION: SIGNS LOCATED WITHIN AN ACCESSIBLE ROUTE SHALL BE A MINIMUM OF 80" ABOVE THE FINISH FLOOR OR GROUND SURFACE MEASURED TO THE BOTTOM OF THE SIGN. 14" FLOOR PLAN IMAGE NOTES: 1. UP TO 3 CUSTOM COLORS. 2. FOR MOUNTING INFO SEE DETAIL 3. CONFIRM INFORMATION AND LOCATION WITH ALL OTHER DISCIPLINES SUCHAS BUT NOT LIMITED FOR FIRE ALARM DESIGNER. 4. EVACUATION MAPS LOCATED NEAR ELEVATORS WILL INCLIDE THE LANGUAGE: IN CASE OF FIRES OR EARTHQUAKES USE STAIRWAYS FOR EXIT DO NOT USE ELEVATORS. 5. NORTH ARROW MUST POINT TO TRUE NORTH AND NOT PROJECT NORTH. 6. EVACUATION MAPS LOCATED NEAR ELEVATORS WILL INCLUDE THIS SYMBOL: 1ST LEVEL EVACUATION PLAN ADDRESS, LOCATION EMERGENCY TELEPHONE NUMBER: 911 IN CASE OF FIRE USE STAIRWAY FOR EXIT DO NOT USE ELEVATOR Fire extinguisher Primary exit route Secondary exit route You are here Elevator Pull station Stairs 1/4" THICK ALUMINIUM BACKER AND SIGN FACE WITH SCREEN PAINTED GRAPHICS. BEVELED EDGE BOTH BACKER AND SIGN FACE. 14" 12" NO SMOKING NOTES: 1. FOR MOUNTING INFO SEE DETAIL 2. CONFIRM QUANTITY AND MOUNTING LOCATION WITH THE ARCHITECT 1/4" THICK MATTE ACRYLIC SIGN PANEL 10" WITHIN 25 FEET OF BUILDING ENTRIES, OUTDOOR AIR INTAKES AND OPERABLE WINDOWS 1" HIGH VINYL LETTERS FONT: SAN SERIF PER ARCHITECT 3/4" HIGH VINYL LETTERS FONT: SAN SERIF PER ARCHITECT 58" MIN.60" MAX. F.F. 9" 1/2" MIN 60" MAX TYP. 6" 1/2" THICK ACRYLIC SIGN AREA OF REFUGE NOTES: 1. FOR ADDITIONAL SIGNAGE REQUIREMENTS, SEE DETAIL PICTOGRAM FIELD 6" MIN. F.F. 12" PUSH FOR HELP NOTES: 1. FOR MOUNTING INFO SEE DETAIL 2. CONFIRM QUANTITY AND MOUNTING LOCATION WITH THE ARCHITECT 1/4" THICK MATTE ACRYLIC SIGN PANEL 12" PERSONS ABLE TO USE THE EXIT STAIRWAY DO SO AS SOON AS POSSIBLE, UNLESS ASSISTING OTHERS. AFTER ACTIVATING THE TWO-WAY EMERGENCY COMMUNICATION SYSTEM, WAIT HERE FOR HELP 1" HIGH VINYL LETTERS FONT: SAN SERIF PER ARCHITECT 5/8" HIGH VINYL LETTERS FONT: SAN SERIF PER ARCHITECT 58" MIN. 60" MAX. F.F. LOCATION: FLOOR: HI N 1 L No. C27252 AC E O TE TS A - PX F I L CE JO IA 32FORN CT TE R ES A D C HN R SHEEHAN Project THE PICTORIAL AND GRAPHIC EXPRESSIONS DISPLAYED WIT H THIS WORK ARE COPYRIGHTED UNDER THE LAWS OF THE U NITED STATES, TITLE 17, U.S. CODE. UNDER SECTION 106 OF THE COPYRIGHT ACT, THE ARCHITECT SHALL MAINTAIN THE EXCLUSIVE RIGHT OF THE REPRODUCTION, DISP LAY OR ANY DERIVATION 09/11/23 City Submittal 09/22/23 City Submittal 2 11/07/23 City Submittal 3 Signage Details Wakeland Housing and Development Corporation 19121 GN24 4050 EL Cajon Blvd., San Diego, CA 92105/ 3951 Univ ersity Ave., San Diego, CA 92154 Cuatro City Heights Scattered Site -Parcel 1 & 2 1 1/2" = 1'-0" GN24 7 Sign Type "Q" Accessible Directional Sign Type -Pole Mounted T_07/22 1 1/2" = 1'-0" GN24 8 Sign Type "R" Accessible Directional Sign -Wall Mounted T_07/22 3" = 1'-0" GN24 2 Sign Type "L" -Stairway identification Sign T_07/22 1/4" = 1'-0" GN24 3 Sign Type "M" Hoistway And Elevator Entry T_07/22 3/4" = 1'-0" GN24 4 Sign Type "N" Elevator Control Panel T_07/22 6" = 1'-0" GN24 5 Sign Type "O" Signage -Maximum Occupancy T_07/22 3" = 1'-0" GN24 6 Sign Type "P" Signage -Assistive Listening Sign T_07/22 1 1/2" = 1'-0" GN24 9 Sign Type "S" -Geometric Symbol at Restroom Door T_07/22 3" = 1'-0" GN24 10 Sign Type "T" -Restroom Pictograms T_07/22 1 1/2" = 1'-0" GN24 12 Sign Type "V" -Tow-Away T_07/22 1" = 1'-0" GN24 11 Sign Type "U" -Accessible Parking T_07/22 3" = 1'-0" GN24 13 Signage -Evacuation Map T_07/22 3" = 1'-0" GN24 14 Signage -No Smoking T_07/22 3" = 1'-0" GN24 16 Sign Type "W" -Area of Refuge T_07/22 3" = 1'-0" GN24 15 Signage -Instructions Area of Refuge T_07/22

https://www.cdph.ca.gov/Programs/CCDPHP/DEODC/EHLB/IAQ/Pages/VOC.aspx.
4.504.3.2
HI N 1 L No. C27252 AC E O TE TS A - PX F I L CE JO IA 32FORN CT TE R ES A D C HN R SHEEHAN Project THE PICTORIAL AND GRAPHIC EXPRESSIONS DISPLAYED WIT H THIS WORK ARE COPYRIGHTED UNDER THE LAWS OF THE U NITED STATES, TITLE 17, U.S. CODE. UNDER SECTION 106 OF THE COPYRIGHT ACT, THE ARCHITECT SHALL MAINTAIN THE EXCLUSIVE RIGHT OF THE REPRODUCTION, DISP LAY OR ANY DERIVATION 09/11/23 City Submittal 09/22/23 City Submittal 2 11/07/23 City Submittal 3 CalGreen Checklist Residential Wakeland Housing and Development Corporation 19121 GN34 4050 EL Cajon Blvd., San Diego, CA 92105/ 3951 Univ ersity Ave., San Diego, CA 92154 Cuatro City Heights Scattered Site -Parcel 1 & 2 Comments/ Reference Comments/ Reference Comments/ Reference 4.504.2 FINISH MATERIAL POLLUTANT CONTROL. Finish materials shall comply with this section. 4.504.2.1ADHESIVES, SEALANTS AND CAULKS. Adhesives, sealant and caulks used on the project hall meet the requirements of the following standards unless more stringent local or regional air pollution or air quality management district rules apply: 1. Adhesives, adhesive bonding primers, adhesive primers, sealants, sealant primers and caulks shall omply with local or regional air pollution control or air quality management district rules where applicable or SCAQMD Rule 1168 VOC limits, as shown in Table 4.504.1 or 4.504.2, as applicable. Such products also shall comply with the Rule 1168 prohibition on the use of certain toxic ompounds (chloroform, ethylene dichloride, methylene chloride, perchloroethylene and tricloroethylene), except for aerosol products, as specified in Subsection 2 below. 2. Aerosol adhesives, and smaller unit sizes of adhesives, and sealant or caulking compounds (in units of product, less packaging, which do not weigh more than pound and do not consist of more than 16 fluid ounces) shall comply with statewide VOC standards and other requirements, including prohibitions on use of certain oxic compounds, of California Code of Regulations Title 17, commencing with section 94507. 4.504.2.2 PAINTS AND COATINGS. Architectural paints and coatings shall comply with VOC limits in Table of the ARB Architectural Suggested Control Measure, as shown n Table 4.504.3, unless more stringent local limits apply. The VOC content limit for coatings that do not meet the definitions for the specialty coatings categories listed in Table 4.504.3 shall be determined by classifying the coating as Flat, Nonflat or Nonflat-High Gloss coating, based on its gloss, as defined in subsections 4.21, 4.36, and 4.37 of the 2007 California Air Resources Board Suggested Control Measure, and the corresponding Flat, Nonflat or NonflatHigh Gloss VOC limit in Table 4.504.3 shall apply. 4.504.2.3 AEROSOL PAINTS AND COATINGS. Aerosol paints and coatings shall meet the Product-weighted MIR Limits for ROC in Section 94522(a)(2) and other requirements, including prohibitions on use of certain toxic compounds and ozone depleting substances, in Sections 94522(e)(1) and (f)(1) of California Code of Regulations Title 17, commencing with Section 94520; and in areas under the jurisdiction of the Bay Area Air Quality Management District additionally comply with the percent VOC by weight of product limits of Regulation 8, Rule 49. 4.504.2.4 Verification. Verification of compliance with this section shall be provided at the request of the enforcing agency. Documentation may include, but is not limited to, he following: 1. Manufacturer's product specification. 2. Field verification of on-site product containers 4.504.3 Mandatory 4.504.3 CARPET SYSTEMS. All carpet installed in the building interior shall meet the requirements of the California Department of Public Health, "Standard Method for the Testing and Evaluation of Volatile Organic Chemical Emissions from Indoor Sources Using Environmental Chambers," Version 1.2, January 2017 (Emission testing method for California Specification 01350) See California Department of Public Health's websit for certification programs and testing labs. https://www.cdph.ca.gov/Programs/CCDPHP/DEODC/EHLB/IAQ/Pages/VOC.aspx. 4.504.3.1 CARPET CUSHION. All carpet cushion installed in the building interior shall meet the requirements of the California Department of Public Health, "Standard Method for he Testing and Evaluation of Volatile Organic Chemical Emissions from Indoor Sources Using Environmental Chambers," Version 1.2, January 2017 (Emission testing method for California Specification 01350) See California Department of Public Health's websit for certification programs and testing labs.
CARPET ADHESIVE. All carpet adhesive shall meet the requirements of Table 4.504.1. 4.504.4 RESILIENT FLOORING SYSTEMS. Where resilient flooring is installed at least 80% of floor area receiving resilient flooring shall meet the requirements of the California Department of Public Health, "Standard Method or the Testing and Evaluation of Volatile Organic Chemical Emissions rom Indoor Sources Using Environmental Chambers," Version 1.2, January 2017 (Emission testing method for California Specification 01350) See California Department of Public Health's website for certification programs and testing labs. hhtps://www.cdph.ca.gov/Programs/CCDPHP/DEODC/EHLB/IAQ/Pages/VOC.aspx. 4.504.4 Mandatory 4.504.5 COMPOSITE WOOD PRODUCTS. Hardwood plywood, particleboard and medium density fiberboard composite wood products used on the interior or exterior of the buildings shall meet the requirements for formaldehyd as specified in ARB'sAir Toxics Control Measure for Composite Wood (17 CCR 3120 et seq.), by or before the dates specified in those sections, as shown in Table 4.504.5 4.504.5.1 DOCUMENTATION. Verification of compliance with this section shal be provided as requested by the enforcing agency. Documentation shall include at least one of the following: 1. Product certifications and specifications. 2. Chain of custody certifications. 3. Product labeled and invoiced as meeting the Composite Wood Products regulation (see CCR, Title 17, Section 93120, et seq.). 4. Exterior grade products marked as meeting the PS-1 or PS-2 standards of the Engineered Wood Association, the Australian AS/NZS 2269, European 636 3S standards, and Canadian CSA 0121, CSA 0151, CSA 0153 and CSA 0325 standards. 5. Other methods acceptable to the enforcing agency 4.504.5 Mandatory City of San Diego Notes: 1. All carpet cushion installed in the building interior shall meet the requirements of the Carpet and Rug Institute Green Label program. All carpet adhesive shall meet the requirements of Table 4.504.1. A letter from the installer certifying compliance must be submitted to the building inspector. 2. Provide letter from the contractor and or the building owner verifying what paint has been used nd its compliance with the Code must be submitted to the building Inspector. 3. A plumbing fixture certification must be completed and signed by either a licensed general contractor, plumbing subcontractor or building owner certifying the flow rate of the fixtures installed. A copy of the certification form can be obtained from Development Services Dept. 4. An Owner's manual certification should be completed and signed by either a licensed general contractor or building owner certifying that copy of the manual has been delivered/ received to the building owner. A copy of the certification form can be obtained from Development Services Dept. 5. A certification completed and signed by the general contractor, subcontractor or building owner certifying that the resilient flooring, composite wood product, plywood, particleboard etc comply with the VOC limits and formaldhyde limits specified in the notes above and the California Green Building Code. CHAPTER 7 INSTALLER & SPECIAL INSPECTOR QUALIFICATIONS 702 QUALIFICATIONS 702.1 INSTALLER TRAINING. HVAC system installers shall be trained and certified in the proper installation of HVAC systems including ducts and equipment by a nationally or regionally recognized training or certification program. Uncertified personsmay perform HVAC installations when under the direct supervision and responsibility of a person trained an certified to install HVAC systems or contractor licensed to install HVAC systems. Examples of acceptable HVAC training and certification programs include but are not limited to the following: 1. State certified apprenticeship programs. 2. Public utility training programs. 3. Training programs sponsored by trade, labor or statewide energy consulting or verification organizations. 4. Programs sponsored by manufacturing organizations. 5. Other programs acceptable to the enforcing agency. 702.2 SPECIAL INSPECTION [HCD]. When required by the enforcing agency, the owner or the responsible entity acting as the owner's agent shall employ one or more special inspectors to provide inspection or other duties necessary to substantiate compliance with this code. Special inspectors shall demonstrate competence to the satisfaction of the enforcing agency for the particular type of inspection or task to be performed. In addition to other certifications or qualifications acceptable to the enforcing agency, the following certifications or education may be considered by the enforcing agency when evaluating the qualifications of a special inspector: 1. Certification by a national or regional green building program or standard publisher. 2. Certification by a statewide energy consulting o verification organization, such as HERS raters, building performance contractors, and home energy auditors. 3. Successful completion of a third party apprentic training program in the appropriate trade. 4. Other programs acceptable to the enforcing agency. NOTES: 1. Special inspectors shall be independent entities with no financial interest in the materials or the project they are inspecting for compliance with this code. 2. HERS raters are special inspectors certified by the California Energy Commission (CEC) to rate homes in California according to the Home Energy Rating System (HERS). [BSC] When required by the enforcing agency, the owner or the responsible entity acting as the owner's agent shall employ oneor more special inspectors to provide inspection or other duties necessary to substantiate compliance wit this code. Special inspectors shall demonstrate competence to the satisfaction of the enforcing agency for the particular type of inspection or task to be performed. In addition, the special inspector shall have a certification from a recognized state, ational or international association, as determined by the local agency. The area of certification shall be closely related to the primary job function, as determined by the local agency NOTE: Special inspectors shall be independent entities with no financial interest in the materials or the project they are inspecting for compliance with this code. 703 VERIFICATIONS 703.1 DOCUMENTATION. Documentation used to show compliance with this code shall include but is not limited to, construction documents, plans, specifications, builder or installer certification, inspection reports, or other methods acceptable to the enforcing agency which demonstrate substantial conformance. When specific documentation or special inspection is necessary to verify compliance, that method of compliance will be specified in the appropriate section or identified applicable checklist. 4.505 INTERIOR MOISTURE CONTROL 4.505.1 GENERAL. Buildings shall meet or exceed the provisions of the California Building Standards Code 4.505.2 CONCRETE SLAB FOUNDATIONS. Concrete slab foundations required to have a vapor retarder by California Building Code, Chapter 19, or concrete slab-on-ground floors required to have a vapor retarder by the California Residential Code, Chapter 5, shall also comply with this section. 4.505.2.1 CAPILLARY BREAK. A capillary break shall be installed in compliance with at least one of the following: 1. A 4-inch (101.6 mm) thick base of 1/2 inch (12.7mm) or larger clean aggregate shall be provided with a vapor barrier in direct contact with concrete and concrete mix design, which will address bleeding, shrinkage, and curling, shall be used. For additional information, see American Concrete Institute, AC 302.2R-06. 2. Other equivalent methods approved by the enforcing agency. 3. A slab design specified by licensed design professional. 4.505.2 Mandatory 4.505.3 MOISTURE CONTENT OF BUILDING MATERIALS. Building materials with visible signs of water damage shall not be installed. Wall and floor framing shall not be enclosed when the framing members exceed 19 percent moisture content. Moisture content shall be verified in compliance with the following: 1. Moisture content shall be determined with either a probe-type or contact-type moisture meter. Equivalent moisture verification methods may be approved by the enforcing agency and shall satisfy requirements ound in Section 101.8 of this code. 2. Moisture readings shall be taken at a point 2 feet (610 mm) to 4 feet (1219 mm) from the grade stamped end of each piece verified. 3. At least three random moisture readings shall be performed on wall and floor framing with documentation acceptable to the enforcing agency provided at the time of approval to enclose the wall and floor framing. Insulation products which are visibly wet or have a high moisture content shall be replaced or allowed to dry prior to enclosure in wall or floor cavities. Wet-applied insulation products shall follow the manufacturers' drying recommendations prior to enclosure. 4.505.3 Mandatory 4.506 INDOOR AIR QUALITY AND EXHAUST 4.506.1 BATHROOM EXHAUST FANS. Each bathroom shall be mechanically ventilated and shall comply with the following: 1. Fans shall be ENERGY STAR compliant and be ducted to terminate outside the building. 2. Unless functioning as a component of a whole house ventilation system, fans must be controlled by a humidity control. a. Humidity controls shall be capable of adjustment between a relative humidity range less than or equal to 50% to a maximum of 80%. A humidity control may utilize manual or automatic means of adjustment. b. A humidity control may be a separate component o the exhaust fan and is not required to be integra (i.e., built-in) NOTES: 1. For the purposes of this section, a bathroom is a room which contains a bathtub, shower or tub/shower combination. 2. Lighting integral to bathroom exhaust fans shall comply with the California Energy Code. 4.507 ENVIRONMENTAL COMFORT 4.507.2 HEATING AND AIR-CONDITIONING SYSTEM DESIGN. Heating and air conditioning systems shall be sized designed and have their equipment selected using the following methods: 1. The heat loss and heat gain is established according to ANSI/ACCA 2 Manual -2011 (Residential Load Calculation), ASHRAE handbooks or other equivalent design software or methods. 2. Duct systems are sized according to ANSI/ACCA 1 Manual D -2014 (Residential Duct Systems), ASHRAE handbooks or other equivalent design software or methods. 3. Select heating and cooling equipment according o ANSI/ACCA Manual S -2014 (Residential Equipment Selection), or other equivalent design software or methods.. EXCEPTION: Use of alternate design temperatures necessary to ensure the system functions are acceptable. 4.506.1 See Mechanical (Less Water and Less Exempt Compounds in Grams per Liter) ARCHITECTURAL APPLICATIONS VOC LIMIT INDOOR CARPET ADHESIVES50 CARPET PAD ADHESIVES TABLE 4.504.1 -ADHESIVE VOC LIMIT (1,2) 50 OUTDOOR CARPET ADHESIVES150 WOOD FLOORING ADHESIVES100 RUBBER FLOOR ADHESIVES60 SUBFLOOR ADHESIVES50 CERAMIC TILE ADHESIVES 65 VCT & ASPHALT TILE ADHESIVES50 DRYWALL & PANEL ADHESIVES50 COVE BASE ADHESIVES50 MULTIPURPOSE CONSTRUCTION ADHESIVE 70 STRUCTURAL GLAZING ADHESIVES100 SINGLE-PLY ROOF MEMBRANE ADHESIVES 250 OTHER ADHESIVES NOT LISTED50 SPECIALTY APPLICATIONS PVC WELDING 510 CPVC WELDING ABS WELDING PLASTIC CEMENT WELDING ADHESIVE PRIMER FOR PLASTIC SUBSTRATE SPECIFIC APPLICATIONS METAL TO METAL PLASTIC FOAMS POROUS MATERIAL (EXCEPT WOOD) WOOD FIBERGLASS VOC LIMIT 490 325 250 550 30 50 50 30 80 CONTACT ADHESIVE SPECIAL PURPOSE CONTACT ADHESIVE STRUCTURAL WOOD MEMBER ADHESIVE TOP & TRIM ADHESIVE 80 250 140 250 NOTES: 1. IF AN ADHESIVE IS USED TO BOND DISSIMILAR SUBSTRATES TOGETHER, THE ADHESIVE WITH THE HIGHEST VOC CONTENT SHALL BE ALLOWED. 2. FOR ADDITIONAL INFORMATION REGARDING METHODS TO MEASURE THE VOC CONTENT SPECIFIED IN THIS TABLE, SEE SOUTH COAST AIR QUALITY MANAGEMENT DISTRICT RULE 1168. (Less Water and Less Exempt Compounds in Grams per Liter) SEALANTS VOC LIMIT ARCHITECTURAL250 MARINE DECK TABLE 4.504.2 -SEALANT VOC LIMIT 760 NONMEMBRANE ROOF300 ROADWAY 250 SINGLE-PLY ROOF MEMBRANE450 OTHER 420 SEALANT PRIMERS ARCHITECTURAL 250 NON-POROUS POROUS MODIFIED BITUMINOUS MARINE DECK VOC LIMIT 775 500 760 750 OTHER (Grams of VOC per Liter of Coating, Less Water and Less Exempt Compounds) COATING CATEGORYVOC LIMIT FLAT COATINGS50 NON-FLAT COATINGS TABLE 4.504.3 -VOC CONTENT LIMITS FOR ARCHITECTURAL COATING (2,3) 100 NONFLAT-HIGH GLOSS COATINGS150 SPECIALTY COATINGS ALUMINUM ROOF COATINGS400 BASEMENT SPECIALTY COATINGS400 MAGNESITE CEMENT COATINGS MASTIC TEXTURE COATINGS 500 METALLIC PIGMENTED COATINGS MULTICOLOR COATINGS PRETREATMENT WASH PRIMERS PRIMERS, SEALERS, & UNDERCOATERS 450 250 420 100 350 REACTIVE PENETRATING SEALERS BITUMINOUS ROOF COATINGS50 BITUMINOUS ROOF PRIMERS350 BOND BREAKERS350 CONCRETE CURING COMPOUNDS350 CONCRETE/MASONRY SEALERS100 250 RECYCLED COATINGS ROOF COATINGS RUST PREVENTATIVE COATINGS 50 250 730 CLEAR SHELLACS DRIVEWAY SEALERS50 DRY FOG COATINGS150 FAUX FINISHING COATINGS350 FIRE RESISTIVE COATINGS350 FLOOR COATINGS100 550 OPAQUE SHELLACS SPECIALTY PRIMERS, SEALERS & UNDERCOATERS STAINS STONE CONSOLIDANTS 100 250 450 340 SWIMMING POOL COATINGS FORM-RELEASE COMPOUNDS250 GRAPHIC ARTS COATINGS (SIGN PAINTS) 500 TRAFFIC MARKING COATINGS 100 420 TUB & TILE REFINISH COATINGS HIGH TEMPERATURE COATINGS420 INDUSTRIAL MAINTENANCE COATINGS 250 WATERPROOFING MEMBRANES 250 275 WOOD COATINGS LOW SOLIDS COATINGS (1) 120 350 WOOD PRESERVATIVES 340 ZINC-RICH PRIMERS 100 NOTES: 1. GRAMS OF VOC PER LITER OF COATING, INCLUDING WATER & EXEMPT COMPOUNDS 2. THE SPECIFIED LIMITS REMAIN IN EFFECT UNLESS REVISED LIMITS ARE LISTED IN SUBSEQUENT COLUMNS IN THE TABLE. 3. VALUES IN THIS TABLE ARE DERIVED FROM THOSE SPECIFIED BY THE CALIFORNIA AIR RESOURCES BOARD, ARCHITECTURAL COATINGS SUGGESTED CONTROL MEASURE, FEB. 1, 2008. MORE INFORMATION IS AVAILABLE FROM THE AIR RESOURCES BOARD. Comments/ Reference 4.507 See Mechanical (Maximum Formaldehyde Emissions in Parts Per Million) PRODUCTCURRENT LIMIT HARDWOOD PLYWOOD VENEER CORE 0.05 HARDWOOD PLYWOOD COMPOSITE CORE TABLE 4.504.5 -FORMALDEHYDE LIMITS (1) 0.05 PARTICLE BOARD MEDIUM DENSITY FIBERBOARD 0.13 THIN MEDIUM DENSITY FIBERBOARD 0.09 NOTES: 1. VALUES IN THIS TABLE ARE DERIVED FROM THOSE SPECIFIED BY THE CALIF. AIR RESOURCES BOARD, AIR TOXICS CONTROL MEASURE FOR COMPOSITE WOOD AS TESTED IN ACCORDANCE WITH ASTM E 1333. FOR ADDITIONAL INFORMATION, SEE CALIF. CODE OF REGULATIONS, TITLE 17, SECTIONS 93120 THROUGH 93120.12. 2. THIN MEDIUM DENSITY FIBERBOARD HAS A MAXIMUM THICKNESS OF 5/16" (8 MM). 0.11 4.504.1 COVERING OF DUCT OPENINGS & PROTECTION OF MECHANICAL EQUIPMENT DURINGCONSTRUCTION. At the time of rough installation, during storage on he construction site and until final startup of the heating, cooling and ventilating equipment, all duct and other related air distribution component openings shall be covered with tape, plastic, sheet metal orother methods acceptable to the enforcing agency to reduc the amount of water, dust or debris which may enter the system. 4.504 POLLUTANT CONTROL 4.504.1 See Mechanical 4.504.2.4 Per Contractor
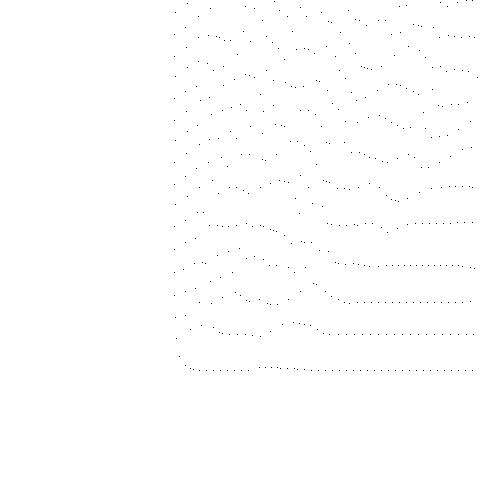
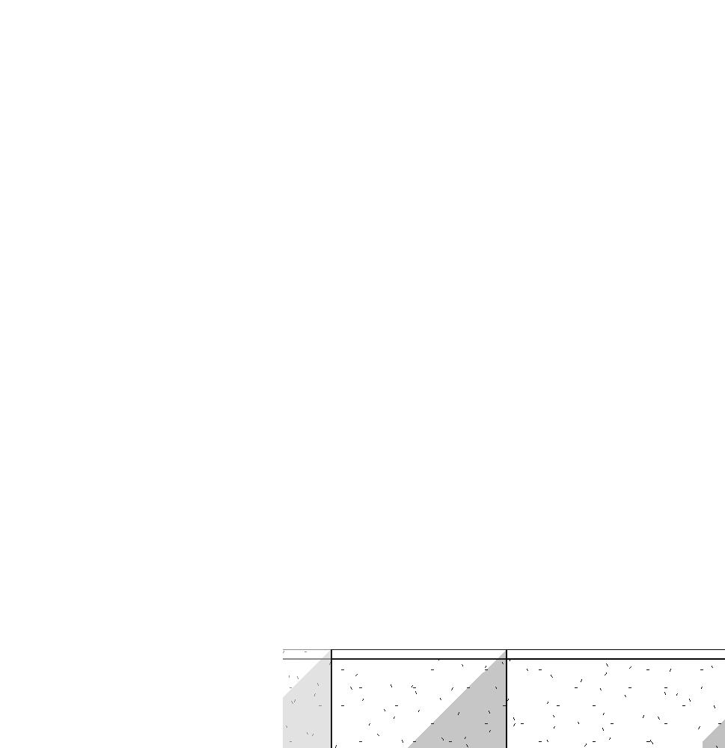







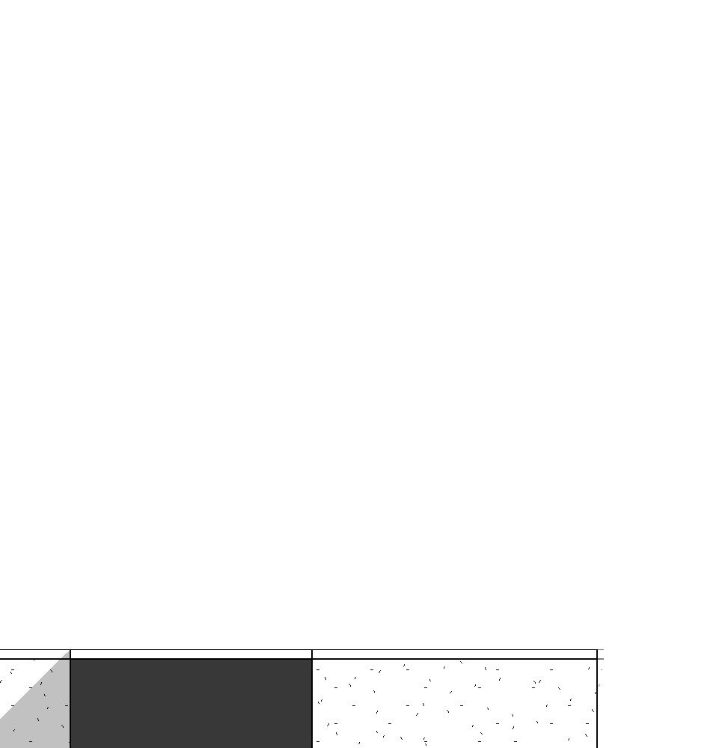
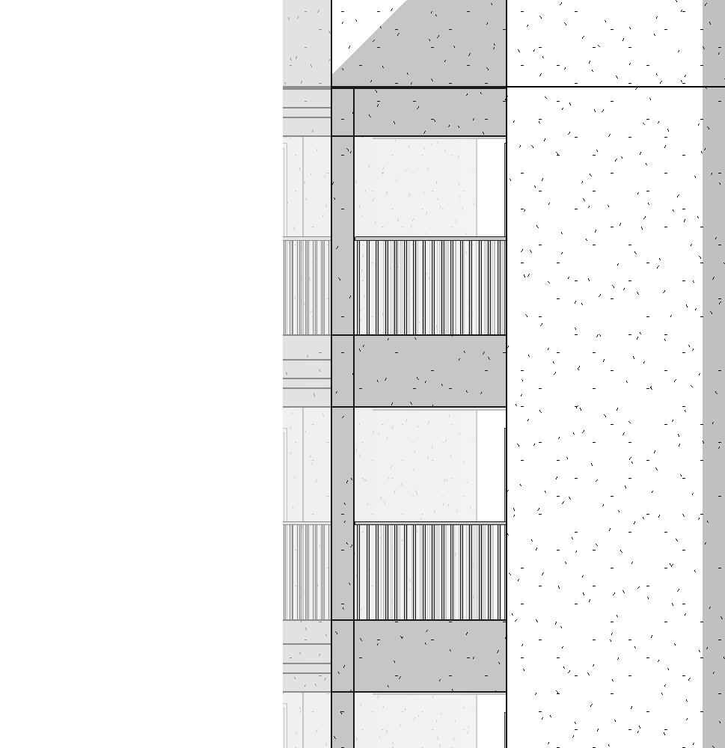
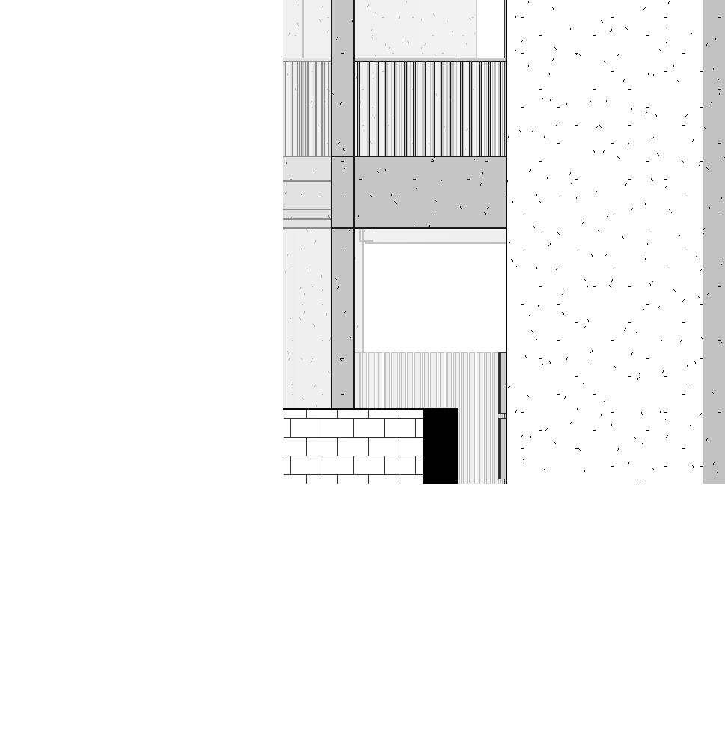

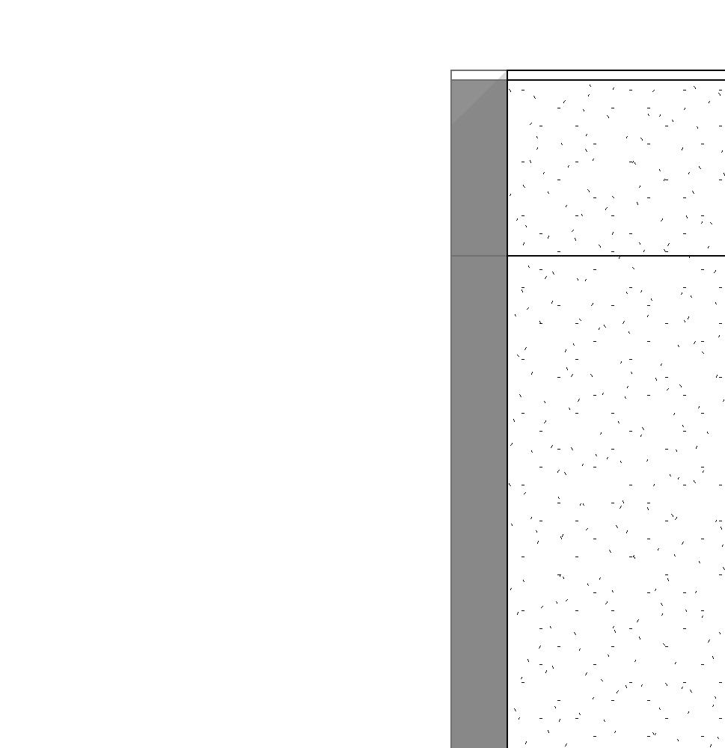
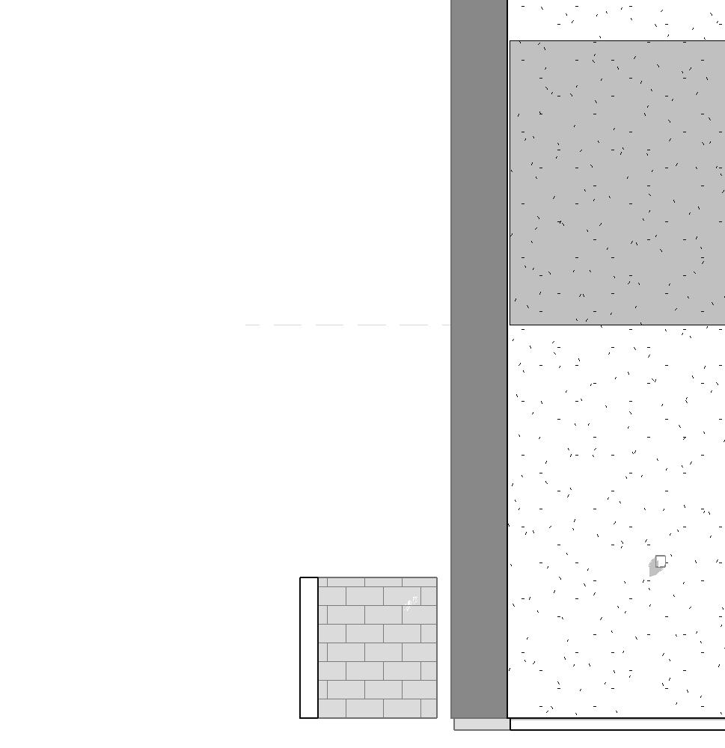




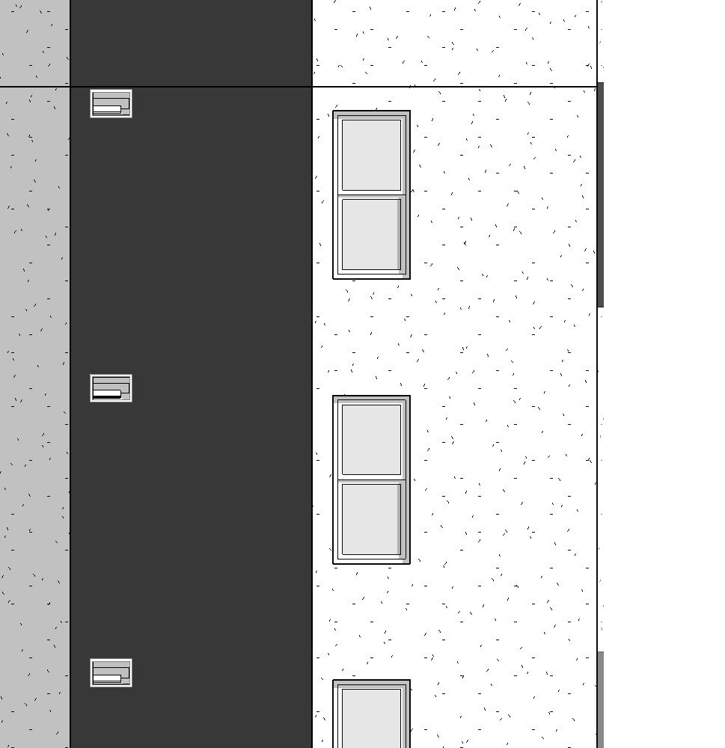
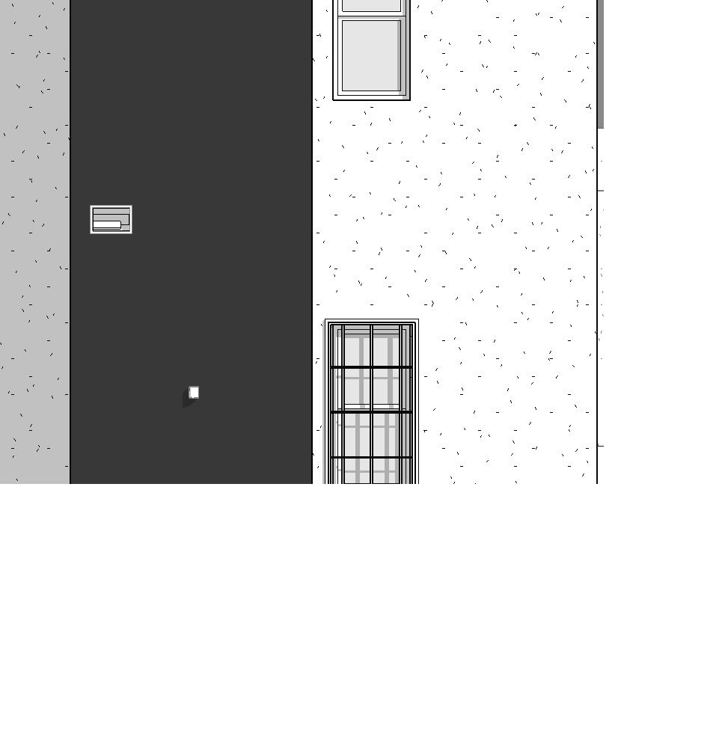

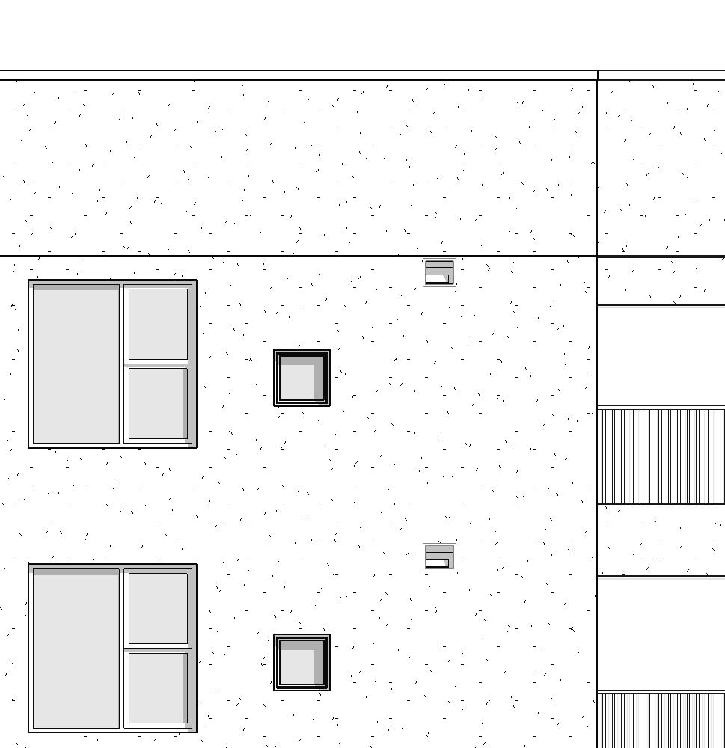
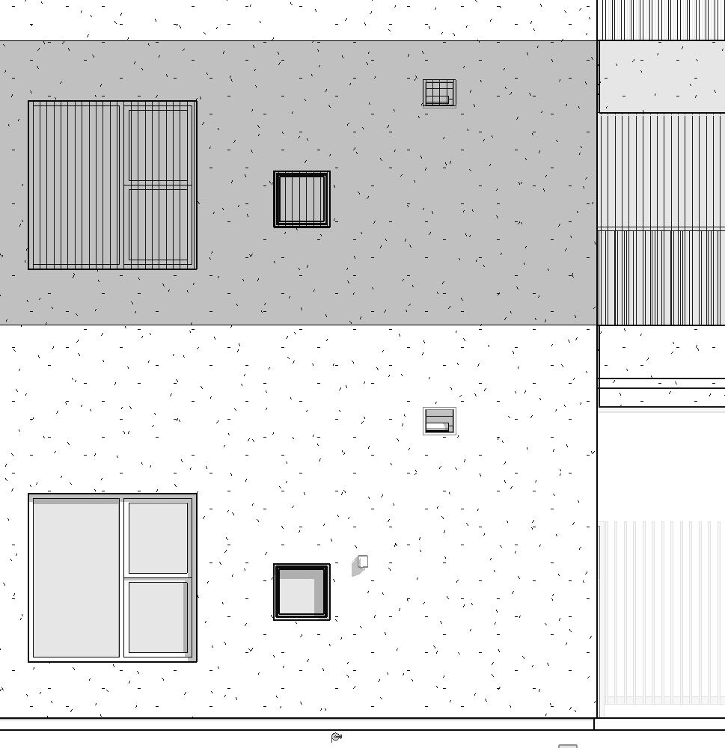







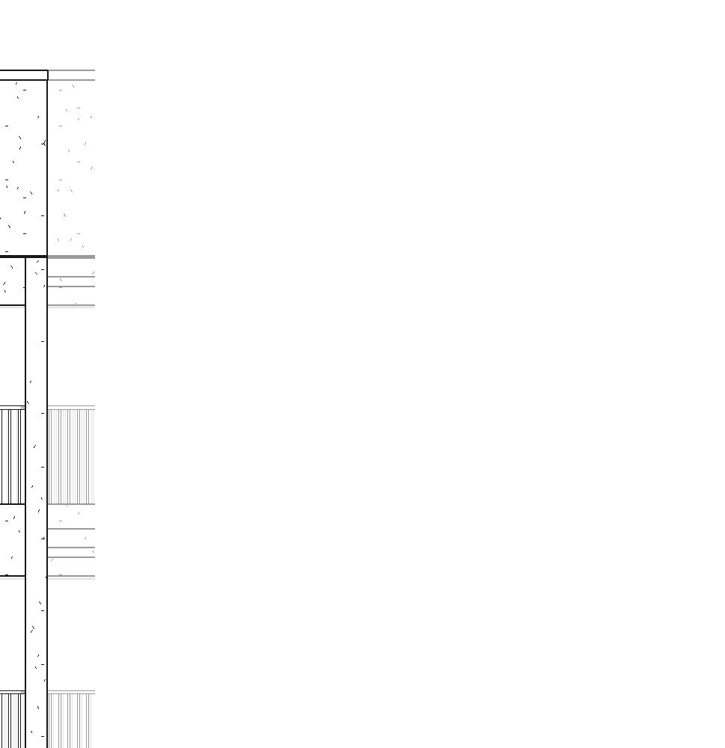
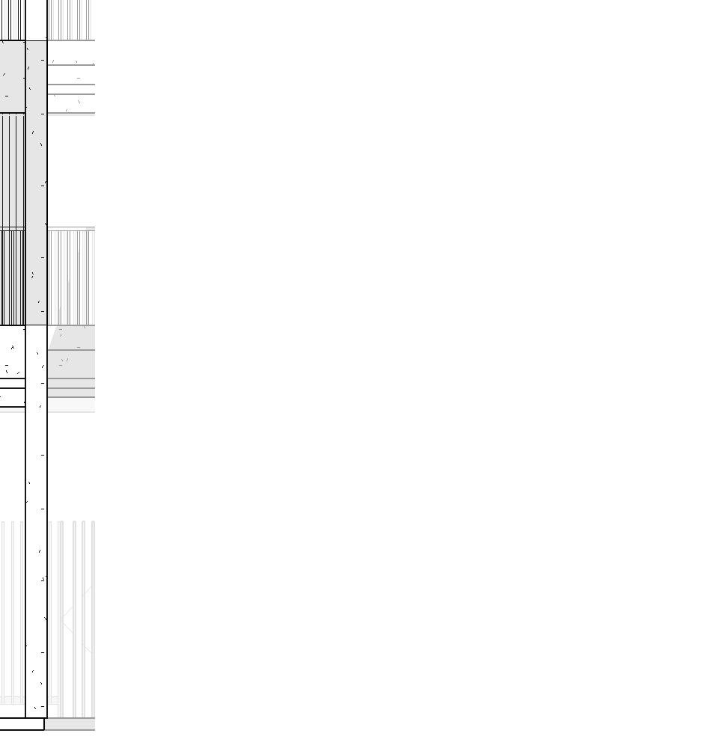





















































































SS N 0 0 5 8 5 0 E 7 9 0 6 Overview: 1. This project contains R-2, B and S-2 occupanies. is being analyzed as Single-Occupancy, Multistory Building under the mos restrictive occupancy, R-2. 2. This project contains one incidental use, Laundry Room #110. is not individually classified and is instead included in the building occupancy within which is located, R-2 (CBC 509) Occupancies: R-2* S-2 B Floor Total Level 15,140 SF921 SF247 SF6,308 SF Level 26,352 SF -6,352 SF Level 35,274 SF -5,274 SF Level 45,274 SF -5,274 SF Total 23,208 SF Notes: R-2 Occupancy includes sf of balconies and walkways covered by roof or floor projection above per CBC Ch. 2 Building Area definition. R2 -Non-Separated Occupancies Grade Plane: 374.00' (conservatively lowest adjacent grade) Occupancies: R-2, B, S-2 Separation (CBC 508.3): Non-Separated Most Restrictive Occupancy (CBC 508.3.1): R-2 Type of Construction: VA w/ NFPA 13 sprinklers Allowable Height (CBC Table 504.3, footnote j) Allowable: 60' (sprinklered with area increase) Proposed: 45'-4" (grade-plane to highest avg. roof surface) Allowable Stories(CBC Table 504.4.1, footnote o) Allowable: 4 (sprinklered with area increase) Proposed:4 Allowable Area (CBC 506.2.4) Allowable: 72,000 SF Proposed: 23,156 SF Single-Occupancy, Multi-Story Building (CBC 506.2.1): Aa = [At + (NS × If)] × Sa Aa = Allowable area (square feet). At = 36,000 sf (CBC Table 506.2: R-2, SM without eight increase) NS = 12,000 sf (CBC Table 506.2: R-2, NS) If 0 Area factor increase due to frontage (CBC 506.3) Sa = 2 (Actual stories above grade plane, not to exceed 2) Aa = [36,000 + (12,000 × 0)] × 2 Aa = 36,000 2 Aa = 72,000 sf Allowable Area by Individual Story (CBC 506.2.1) Equation 5-2 using the value of Sa = Aa = [At + (NS × If)] × Sa Level 1 [36,000 + (12,000 x 0)] x 1 36,000 SF allowed Proposed: 6,308 SF Level 2 [36,000 + (12,000 x 0)] x 1 36,000 SF allowed Proposed: 6,352 SF Level 3 [36,000 + (12,000 x 0)] x 1 36,000 SF allowed Proposed: 5,274 SF Level 4 [36,000 + (12,000 x 0)] x 1 36,000 SF allowed Proposed: 5,274 SF Incidental Use (CBC 509) Laundry Room #110 Occupancy Classification (CBC 509.2): R-2 Area Limitation (CBC 509.3): Level 1 Building Area: 6,308 SF Allowed: 6,308 SF x .10 = 630.8 SF Proposed: 441 SF Separation and Protection (CBC 509.4): Automatic Fire Sprinkler System required 2022 California Building Code (CBC) 2022 California Mechanical Code (CMC) 2022 California Plumbing Code (CPC) 2022 California Electrical Code (CEC) 2022 California Energy Code (CEC) 2022 California Fire Code (CFC) 2022 California Green Building Standards Code 2022 California Elevator Safety Construction Code NFPA 72 National Fire Alarm and Signaling Code NFPA 80 Fire Door & Other Opening Protectives GN40-1 12 Building is not parallel to PL We have room to move building 2 1/4" south to get his dim back to 10 ft and 45% unprotected openings. (analysis done assuming we make this move and use 45%) 14'10 1/2" 35' 3 3/4" CBC Table 705.8 North Elevation analyzed for more restrictive fire separation distance of: 10ft to less than 15ft = 45% unprotected, sprinklered 9' 9 3/4" GN40-1 11 25 -13/4 Street Side Lot Line StreetSideLotLine CBC Table 705.8 North West Elevation analyzed for the most restrictive fire separation distance of: 5ft to less than 10ft = 25% unprotected, sprinklered Interior Lot Line 10 -01/2 13 -41/2" GOVERNS 6 -71/2 16 -8 12 -7 F-1 E-1 P1 -Level 2 14' -0" P1 -T.O. Plate 43' -1 7/8" P1 -Level 1A 2' -4" P1 -Level 3 24' -1 3/4" P1 -Level 4 34' -3 1/2" P1 -T.O. Parapet 49' -9" Window: 38.5 SF 11'8"10'1 3/4"10' 1 3/4"8' 10 3/8" Window: 4 SF Vent: 1.2 SF Egress Balcony Level 1A: 51.4 SF Levels 2-3: 50.6 SF Level 4: 48 SF Level 4: Wall Area: 313 SF Total Unprotected Openings: 91.7 SF 29.2% Allowable Unprotected Openings (CBC Table 705.8): 45% Level 3: Wall Area: 358 SF Total Unprotected Openings: 94.3 SF 26.3% Allowable Unprotected Openings (CBC Table 705.8): 45% Level 2: Wall Area: 63 SF Total Unprotected Openings: 41.4 SF 65.7% Allowable Unprotected Openings (CBC Table 705.8): 45% Level 1A: Wall Area: 412 SF Total Unprotected Openings: 91.7 SF 22.2% Allowable Unprotected Openings (CBC Table 705.8): 45% For fire separation distance, see 10/GN40-1 Level 2: Wall Area: 294 SF Total Unprotected Openings: 40.9 SF 13.9% Allowable Unprotected Openings (CBC Table 705.8): 25% Level 2: Wall Area: 358 SF Total Unprotected Openings: 94.3 SF 26.3% Allowable Unprotected Openings (CBC Table 705.8): 45% P1 -Level 2 14' -0" P1 -T.O. Plate 43' -1 7/8" P1 -Level 1A 2' -4" P1 -Level 3 24' -1 3/4" P1 -Level 4 34' -3 1/2" A-1 B-1 P1 -T.O. Parapet 49' -9" Egress Balcony Level 1A: 51.4 SF Levels 2-3: 50.6 SF Level 4: 48 SF Vent: 1.4 SF Window: 19.8 SF Level 4: Wall Area: 313 SF Total Unprotected Openings: 69.4 SF 22.1% Allowable Unprotected Openings (CBC Table 705.8): 25% Level 3: Wall Area: 358 SF Total Unprotected Openings: 78.1 SF 20% Allowable Unprotected Openings (CBC Table 705.8): 25% Level 2: Wall Area: 358 SF Total Unprotected Openings: 78.1 SF 20% Allowable Unprotected Openings (CBC Table 705.8): 25% Level 1A: Wall Area: 412 SF Total Unprotected Openings: 72.6 SF 17.6% Allowable Unprotected Openings (CBC Table 705.8): 25% 11' 8"10' 1 3/4"10'1 3/4"8'10 1/2" For fire separation distance, see 9/GN40-1 93 SF S-2 247 SF B 794 SF S-2 5124 SF R-2 34 SF S-2 Occupancy Legend B R-2 S-2 6352 SF R-2 Occupancy Legend R-2 The maximum area of unprotected and protected openings in an exterior wall in any story shall not exceed the percentages in Table 705.8 based on the fire separation distance of each story (CBC 705.8.1). This project is sprinklered and front public street on (2) sides and an alley on (1) side. Calculations are not required on these sides. Calculations are provided on the north where the building abuts the interior lot line. HI N 1 L No. C27252 AC E O TE TS A - PX F I L CE JO IA 32FORN CT TE R ES A D C HN R SHEEHAN Project THE PICTORIAL AND GRAPHIC EXPRESSIONS DISPLAYED WIT H THIS WORK ARE COPYRIGHTED UNDER THE LAWS OF THE U NITED STATES, TITLE 17, U.S. CODE. UNDER SECTION 106 OF THE COPYRIGHT ACT, THE ARCHITECT SHALL MAINTAIN THE EXCLUSIVE RIGHT OF THE REPRODUCTION, DISP LAY OR ANY DERIVATION 09/11/23 City Submittal 09/22/23 City Submittal 2 11/07/23 City Submittal 3 Building Code Analysis Wakeland Housing and Development Corporation 19121 GN40-1 4050 EL Cajon Blvd., San Diego, CA 92105/ 3951 Univ ersity Ave., San Diego, CA 92154 Cuatro City Heights Scattered Site -Parcel 1 & 2 Code Analysis Applicable Codes 1" = 10'-0" 10 P1 Partial Site Plan NE 1" = 10'-0" 9 P1 Partial Site Plan NW 1/8" = 1'-0" 12 P1 -North Elevation -Allowable Openings 1/8" = 1'-0" 11 P2 -Northwest Elevation -Allowable Openings 1/16" = 1'-0" 7 P1 Allowable Area -Level 1 1/16" = 1'-0" 8 P1 Allowable Area -Level 2 (Typ. at Level 3 & 4) Exterior Wall Allowable Openings






























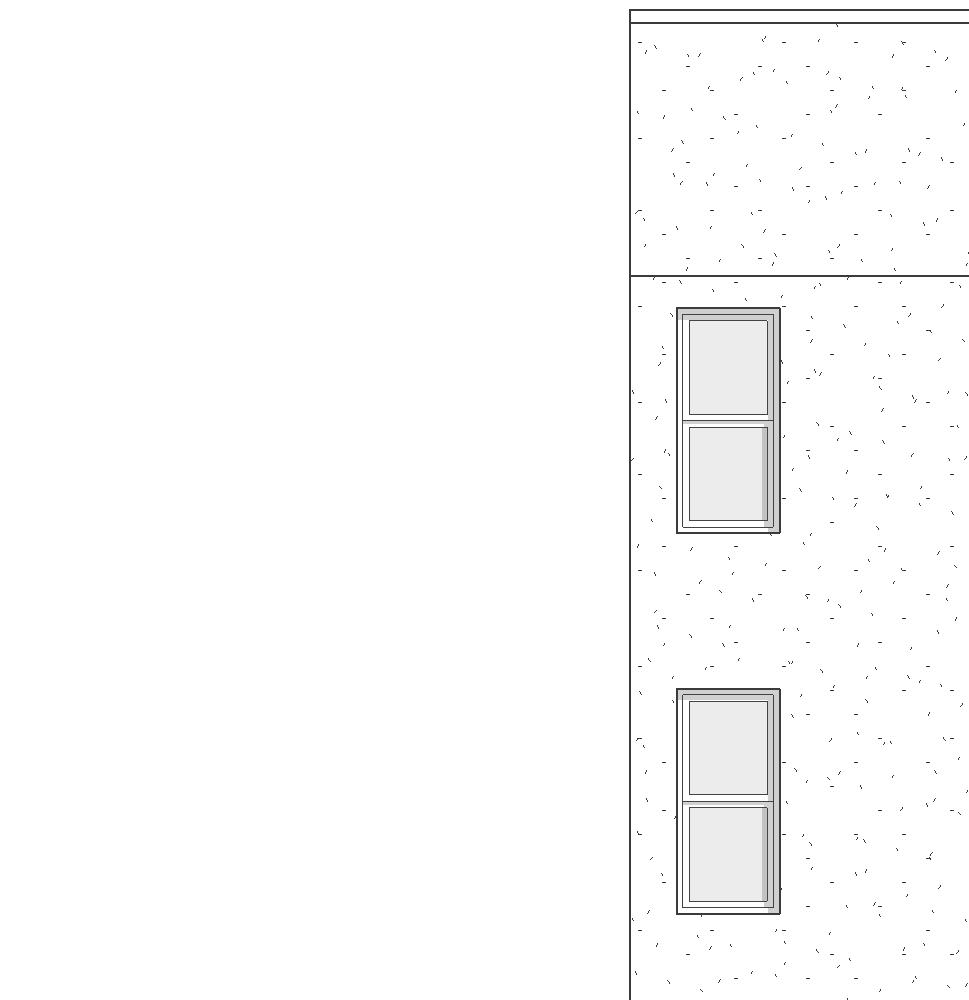
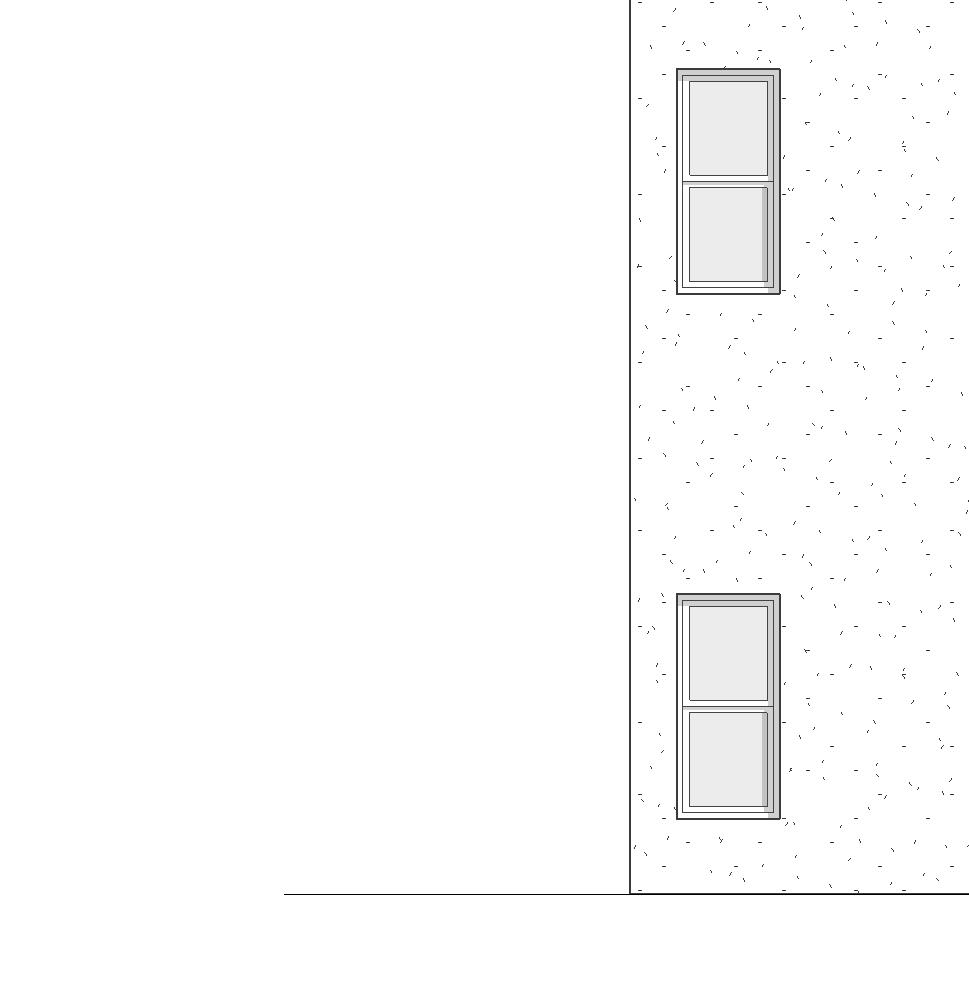







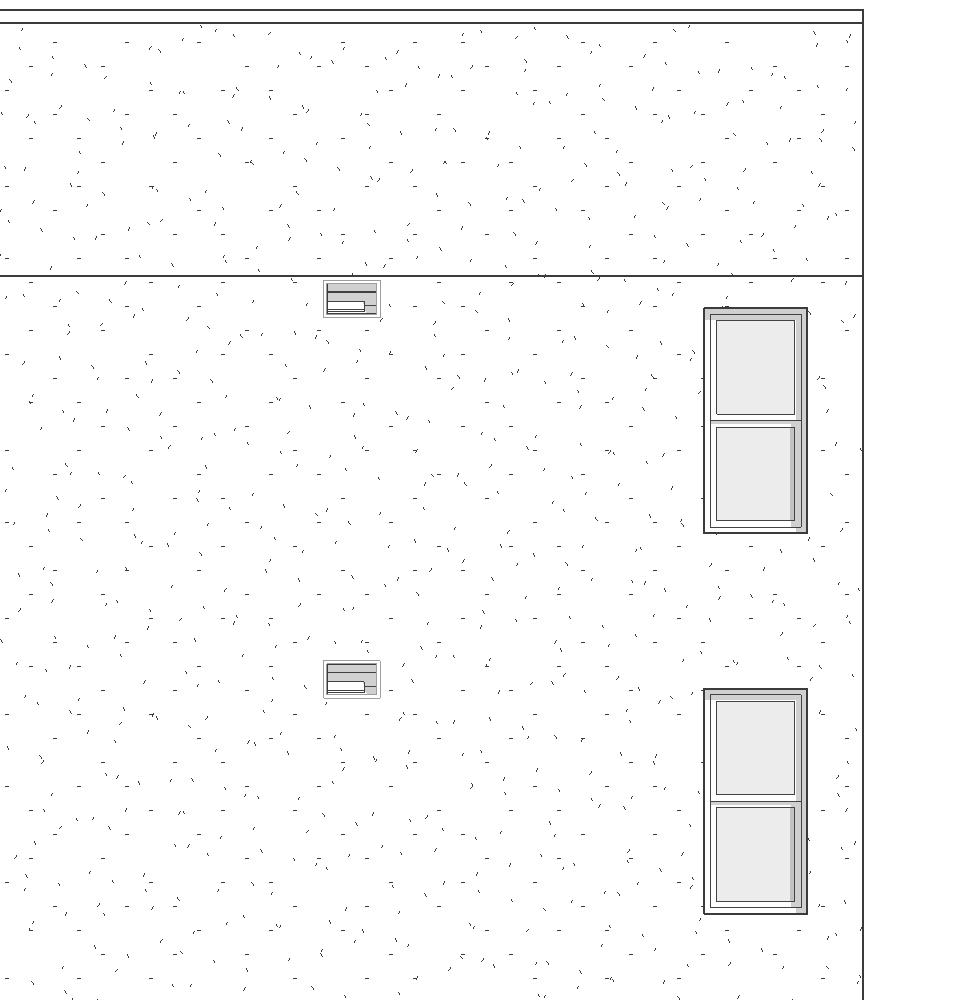
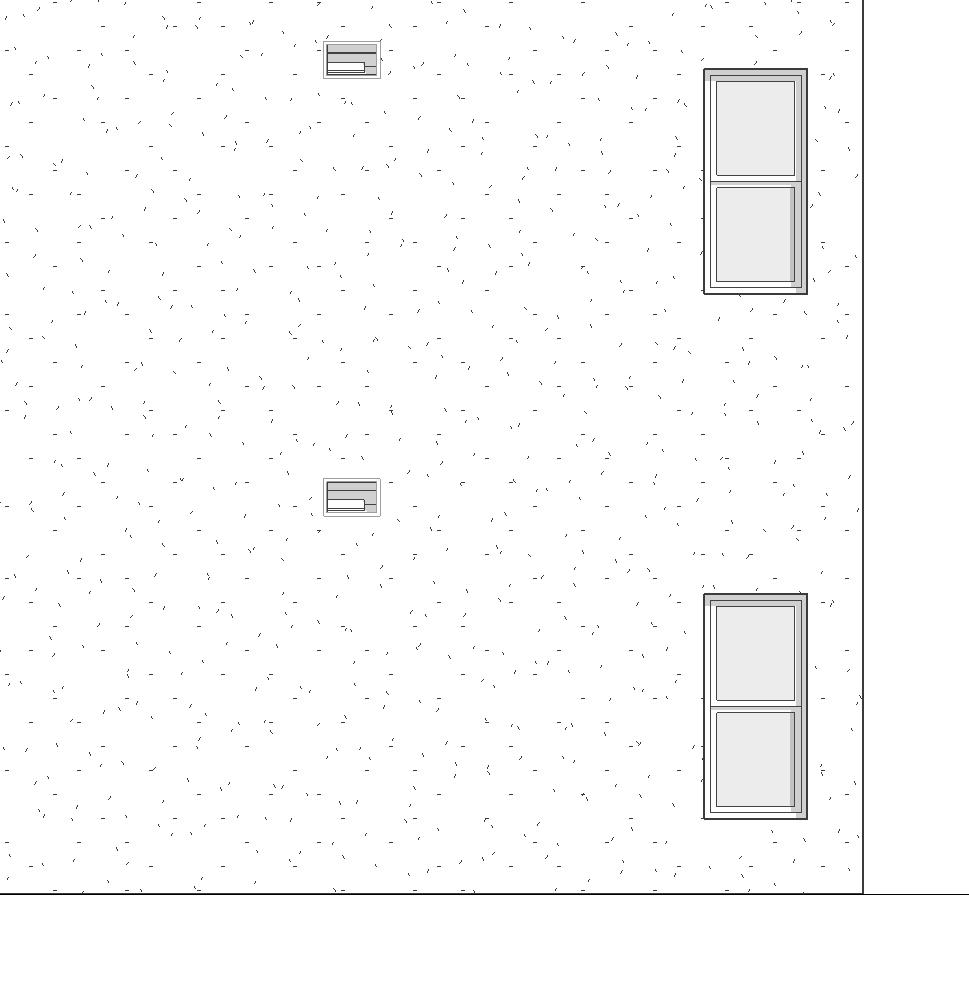








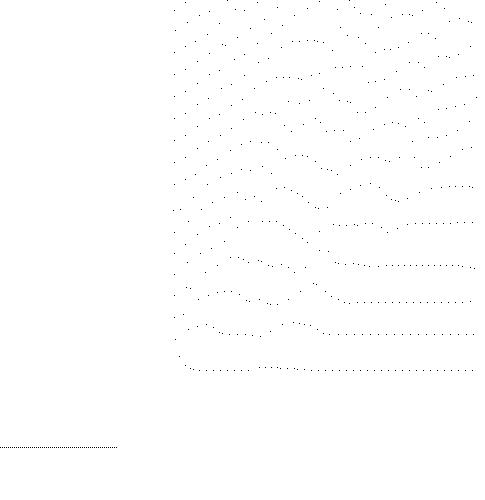




































































UP UP UP 2019 California Building Code (CBC) 2019 California Mechanical Code (CMC) 2019 California Plumbing Code (CPC) 2019 California Electrical Code (CEC) 2019 California Energy Code (CEC) 2019 California Fire Code (CFC) 2019 California Green Building Standards Code 2019 California Elevator Safety Construction Code NFPA 13 Standard for the Installation of Sprinkler Systems NFPA 72 National Fire Alarm and Signaling Code NFPA 80 Fire Door & Other Opening Protectives Overview: 1. This project contains R-2, B and S-2 occupanies. It is being analyzed as Single-Occupancy, Multistory Building under the mos restrictive occupancy, R-2. 2. This project contains one incidental use, Laundry Room #110. is not individually classified and is instead included in the building occupancy within which is located, R-2 (CBC 509) Occupancies: R-2* S-2 B Floor Total Level 13,946 SF626 SF219 SF4,791 SF Level 25,274 SF -5,274 SF Level 35,274 SF -5,274 SF Level 45,274 SF -5,254 SF Total 20,613 SF Notes: R-2 Occupancy includes sf of balconies and walkways covered by a roof or floor projection above per CBC Ch. Building Area definition. R2 -Non-Separated Occupancies Grade Plane: 357.38' (conservatively lowest adjacent grade) Occupancies: R-2, B, S-2 Separation (CBC 508.3): Non-Separated Most Restrictive Occupancy (CBC 508.3.1): R-2 Type of Construction: VA w/ NFPA 13 sprinklers Allowable Height (CBC Table 504.3, footnote j) Allowable: 60' (sprinklered with area increase) Proposed: 46'-0" (grade-plane to highest avg. roof surface) Allowable Stories(CBC Table 504.4, footnote o) Allowable: 4 (sprinklered with area increase) Proposed:4 Allowable Area (CBC 506.2.4) Allowable: 72,000 SF Proposed: 20,613 SF Single-Occupancy, Multi-Story Building (CBC 506.2.1): Aa = [At + (NS × If)] Sa Aa = Allowable area (square feet). At = 36,000 sf (CBC Table 506.2: R-2, SM without height increase) NS = 12,000 sf (CBC Table 506.2: R-2, NS) If 0 Area factor increase due to frontage (CBC 506.3) Sa = 2 (Actual stories above grade plane, not to exceed 2) Aa = [36,000 + (12,000 × 0)] × 2 Aa = 36,000 x 2 Aa = 72,000 sf Allowable Area by Individual Story (CBC 506.2.1) Equation 5-2 using the value of Sa = Aa = [At + (NS × If)] Sa Level [36,000 + (12,000 0)] 1 = 36,000 SF allowed Proposed: 4,791 SF Level [36,000 + (12,000 0)] 1 = 36,000 SF allowed Proposed: 5,274 SF Level [36,000 + (12,000 0)] 1 = 36,000 SF allowed Proposed: 5,274 SF Level [36,000 + (12,000 0)] 1 = 36,000 SF allowed Proposed: 5,254 SF Incidental Use (CBC 509) Laundry Room #110 Occupancy Classification (CBC 509.2): R-2 Area Limitation (CBC 509.3): Level 1 Building Area: 4,791 SF SF Allowed: 4,791 SF x .10 = 479.1 SF Proposed: 325 SF Separation and Protection (CBC 509.4): Automatic Fire Sprinkler System required 3946 SF R-2 626 SF S-2 Occupancy Legend B R-2 S-2 219 SF B 5274 SF R-2 Occupancy Legend R-2 PROPERTY L NE P R O P E R T Y L I N E A L L E Y C L O F S T R E E T 6'8" 5' 10" P2 -Level 1 0" A-2 B-2 P2 -Level 2 14' -0" P2 -Level 3 24' -1 3/4" P2 -Level 4 34' -3 1/2" P2 -T.O. Plate 43' -1 7/8" C-2 P2 -Top of Parapet 50' -2 7/8" 7'1" 8' 10" 10' 2" 10'2" 14'0" Window: 20 SF Vent: 1.5 SF Level 4: Wall Area: 284.2 SF Total Unprotected Openings: 41.5 SF 14.6% Allowable Unprotected Openings (CBC Table 705.8): 45% Level 3: Wall Area: 325.3 SF Total Unprotected Openings: 41.5 SF 12.7% Allowable Unprotected Openings (CBC Table 705.8): 25% Level 2: Wall Area: 325.3 SF Total Unprotected Openings: 41.5 SF 12.7% Allowable Unprotected Openings (CBC Table 705.8): 25% Level 1A: Wall Area: 449 SF Total Unprotected Openings: 41.5 SF 9.2% Allowable Unprotected Openings (CBC Table 705.8): 25% For fire separation distance, see 7/GN40-2 The maximum area of unprotected and protected openings in an exterior wall in any story shall not exceed the percentages in Table 705.8 based on the fire separation distance of each story (CBC 705.8.1). This project is sprinklered and front public street on (2) sides and an alley on (1) side. Calculations are not required on these sides. Calculations are provided on the south where the building abuts the interior lot line. HI N 1 L No. C27252 AC E O TE TS A - PX F I L CE JO IA 32FORN CT TE R ES A D C HN R SHEEHAN Project THE PICTORIAL AND GRAPHIC EXPRESSIONS DISPLAYED WIT H THIS WORK ARE COPYRIGHTED UNDER THE LAWS OF THE U NITED STATES, TITLE 17, U.S. CODE. UNDER SECTION 106 OF THE COPYRIGHT ACT, THE ARCHITECT SHALL MAINTAIN THE EXCLUSIVE RIGHT OF THE REPRODUCTION, DISP LAY OR ANY DERIVATION 09/11/23 City Submittal 09/22/23 City Submittal 2 11/07/23 City Submittal 3 Building Code Analysis Wakeland Housing and Development Corporation 19121 GN40-2 4050 EL Cajon Blvd., San Diego, CA 92105/ 3951 Univ ersity Ave., San Diego, CA 92154 Cuatro City Heights Scattered Site -Parcel 1 & 2 Applicable Codes Code Analysis 1/16" = 1'-0" 3 P2 Allowable Area -Level 1 1/16" = 1'-0" 4 P2 Allowable Area -Level 2 1" = 10'-0" 7 P2 Partial Site Plan SW 1/8" = 1'-0" 8 P2 Southwest Elevation -Allowable Openings Building not parallel to P.L. Exterior Wall Allowable Openings
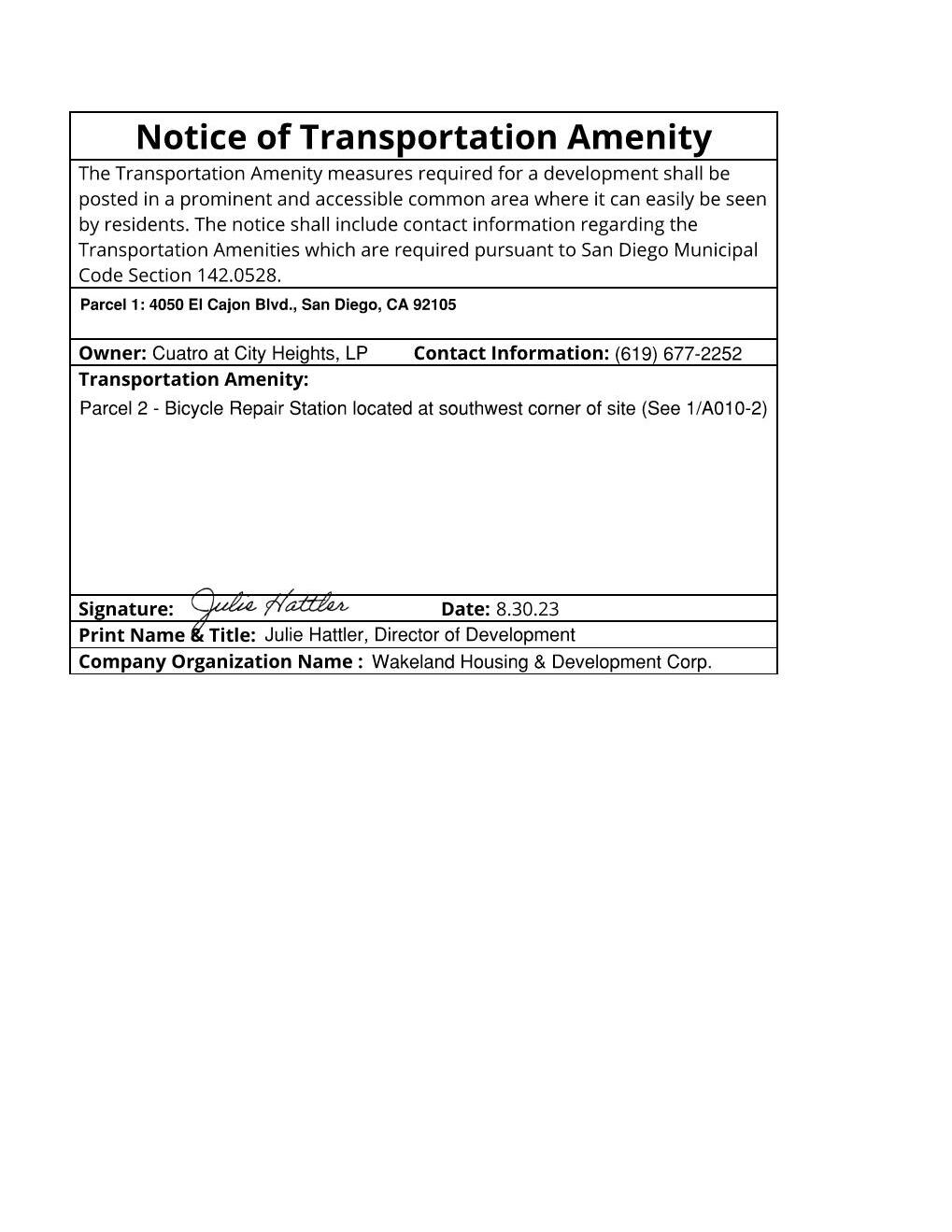
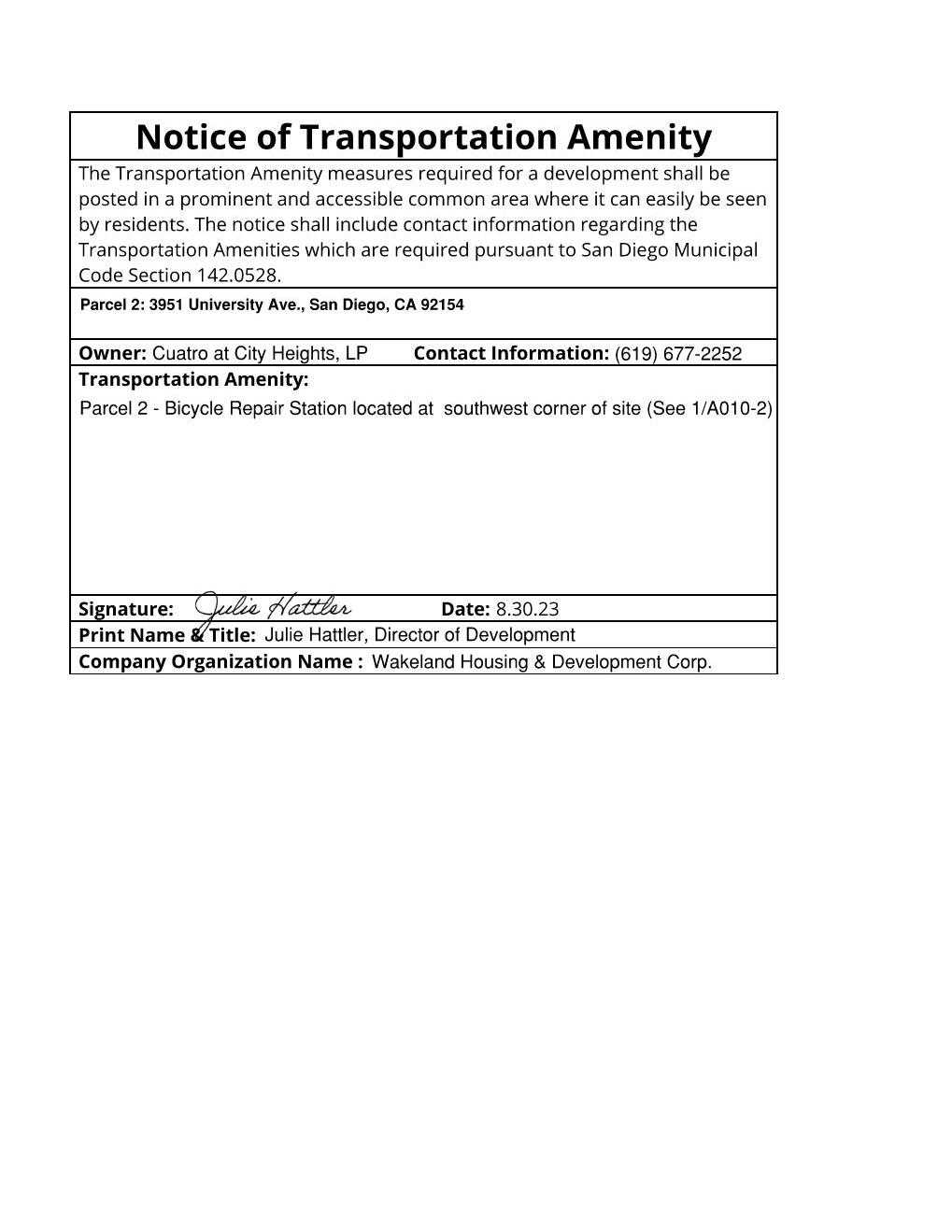

units. The balconies are cost prohibitive and they pose a nuisance and hazard to areas below and do not align with the owner s mission to promote social interaction among residents..
3. Per SDMC Table 155-02D, 10ft maximum front setback and 10ft maximum street side setback. Per SDMC 131.0543(a)(2), the maximum setback shall apply to only
70% percent of the street frontage. The remaining 30% is not required to observe the maximum setback and may be located farther from the property line. INCENTIVE: For privacy and security concerns at ground level residential units, an increase to the maximum front and street side yard setbacks is requested as follows:
Front Setback: 50% of building frontage is not required to observe the maximum setback Street Side Setback: 100% of building frontage is not required to observe the maximum setback
The project provides 100% of units as affordable to very low income, low income and moderate income households in accordance with with Section 143.0720(i). Per SDMC143.0740(e), the project is allowed 5 developmen incentives. Further, per SDMC 143.0743, the project may request an unlimited number of waivers. The
3. Per SDMC Table 155-02D, 10ft maximum front setback and 10ft maximum street side setback. Per SDMC 131.0543(a)(2),
Zone/Plans: Parcel 1 Mid-City: Mid-City: Kensington-Talmadge Central Urbanized Planning District (CUPD) CU-2-4* *Zoning and Parcel Information Portal (ZAPP) tracks Parcel 1 - 4050 El Cajon Blvd to an adjacent property, which has a different Zone Designation. When searching ZAPP under Parcel 1 APN: 7602253900, Zoning Designation states CUPD-CU-2-4, which is the correct parcel. Parcel 2 Mid-City: City Heights Central Urbanized Planning District (CUPD) CU-2-3 Zone Overlays: CUPD Facility-Deficient Neighborhoods (155.0253(a)), Transit Priority Area (142.0528), Transit Area Overlay Zone (132.1001) and Affordable Housing in Transit Priority Areas (143.0744 (b)) Setbacks: Parcel 1 Front: Min. 0 ft, Max. 10 ft (70% of street frontage) Side: Min 10 ft, Optional 0 ft' Side, Street: Min 0 Ft, Max 10 ft (70% of street frontage) Rear: Min 10 ft, Optional 0 ft Alley on street side: see Side Setback Alley on front or rear: see Rear Setback Parcel 2 Front: Min. 0 ft, Max. 10 ft Side: Min 10 ft, Optional 0 ft' Side, Street: Min 0 Ft, Max 10 ft Rear: Min 10 ft, Optional 0 ft Alley on street side: see Side Setback Alley on front or rear: see Rear Setback Allowable Building: Parcel 1 Max: None Height: Parcel 2 83 ft (50 ft base zone + 33 ft SDMC 143.0740(e)) Base FAR: Parcel 1: 2.0 Parcel 2: 1.0 Allowable FAR: Parcel 1 2.0 Parcel 2 1.5 (see waiver) Allowable Building Area: Parcel 1: 12,384 x 2.0 = 24,768 sf Parcel 2: 11,918 sf x 1.5 = 17,877sf Proposed Building Area: Parcel 1: 20,173 sf (SDMC 113.0234) Parcel 2: 17,008 sf Base Residential Density: Parcel 1: 1 DU per 600 sf lot area Parcel 2: 1 DU per 1,000 sf lot area Allowable Res. Density: Parcel 1, 2: Unlimited [SDMC 143.0720(I)(7)(B) & 143.0720(i)] Proposed Residential Density: Parcel 1: 1 DU per 495 sf lot area Parcel 2: 1 DU per 568 sf lot area Allowable Dwelling Units: Parcel 1, 2: Unlimited [SDMC 143.0720(I)(7)(B) & 143.0720(i)] Proposed Dwelling Units: Parcel 1: 25 units Parcel 2: 21 units Refuse & Recycle Area: Parcel 1, 2: 48sf Refuse 48sf Recyclable Material 48sf Organic Waste 144 sf total min. storage area (SDMC Table 142-08B) Lot Coverage: Parcel 1: 48.54% Parcel 2: 40.36% The project provides 100% of units as affordable to very low income, low income and moderate income households in accordance with with Section 143.0720(i). Per SDMC143.0740(e), the project is allowed 5 developmen incentives. Further, per SDMC 143.0743, the project may request an unlimited number of waivers. The project requests 3 incentives: INCENTIVES 1. Per SDMC 155.0238, Table 155-02C - Residential Development is only permitted with a commercial component that occupies the front 30 feet of the lot. INCENTIVE: Provide no commercial component. Provide residential-only project and allow residential common area uses in first 30 feet of lot such as laundry, mail and bicycle storage. Provide no commercial parking as a result of no commercial component to the project. Eliminate the ground floor height requirement as a result of no commercial. Per City Planner, use of incentive o provide a residential-only development does not require a PDP or other discretionary action.
Per SDMC 131.0455(c) provide at least 75% of dwelling units with 60sf of useable, private, exterior open space with a minimum dimension of 6'. INCENTIVE: Provide no private exterior open space for the dwelling
2.
incentives as follows: INCENTIVES 1. Per SDMC 155.0238, Table 155-02C - Residential Development is only permitted with a commercial component that occupies the front 30 feet of the lot. INCENTIVE: Provide no commercial component. Provide residential-only project and allow residential common area uses in first 30 feet of lot such as laundry, mail and bicycle storage. Provide no commercial parking as a result of no commercial component to the project. Eliminate the ground floor height requirement as a result of no commercial. Per City Planner, use of incentive o provide a residential-only development does not require a PDP or other discretionary action. 2. Per SDMC 131.0455(c) provide at least 75% of dwelling units with 60sf of useable, private, exterior open space with a minimum dimension of 6'. INCENTIVE: Provide no private exterior open space or the dwelling units. The balconies are cost prohibitive and they pose a nuisance and hazard to areas below and do not align with the owner s mission to promote social interaction among residents.
project requests 4
the maximum setback shall apply to only 70% percent of the street frontage. The remaining 30% is not required to observe the maximum setback and may be located farther from the property line. INCENTIVE: For privacy and security concerns at ground level residential units, an increase to the maximum front and street side yard setbacks is requested as follows: Front Setback: 50% of building frontage is not required to observe the maximum setback Street Side Setback: 100% of building frontage is not required to observe the maximum setback 4. Per SDMC Table 155-02D, the maximum floor area ratio (FAR) is 1.0 INCENTIVE: Increase FAR to 1.5. Due to the less than standard lot size, construction of maximum allowable DU per bonus is not possible, and an increase in the floor area ratio is needed to approach the density allowed by right. Requested FAR remains below the maximum allowed for a mixed-use project on the same site. Commercial Parking Required: N/A (See Requested Incentives) Commercial Parking Provided: 0 Residential Parking Required: 0 (Parking Standards TPA, Table 142-05C) Residential Parking Provided: 0 Motorcycle Spaces Required: 0 (Parking Standards TPA, 142.0528(b)) Commercial Bicycle Spaces Req'd: N/A (See Requested Incentives) Residential Bicycle Spaces Req'd: 11 ((14 DU x .4) + (11 DU x .5) = 11.1) (Table 142-05C) (See 1/A110-1) Residential Bicycle Provided: 11 spaces (See A010-1) Parking Standards TPA (SDMC 142.0528(c) In order to provide zero minimum off street parking project fulfills required points for the transportation amenities requirement as selected from the Land Development Manual Appendix Q based on the transportation amenity calculator for this site. Transportation Amenity Score: 9 Transit Amenity Requirement: 2 points Transit Amenities Provided: 2 pt - Bicycle Repair Station located at southwest corner of site (See 1/A010-1) Per SDMC Section 143.1102(g), Mobility Choices regulations do not apply to the project if the project meets the Transportation Amenity requirements noted above. Commercial Parking Required: N/A (See Requested Incentives) Commercial Parking Provided: 0 Residential Parking Required: 0 (Parking Standards TPA, Table 142-05C) Residential Parking Provided: 0 Motorcycle Spaces Required: 0 (Parking Standards TPA, 142.0528(b)) Commercial Bicycle Spaces Req'd: N/A (See Requested Incentives) Residential Bicycle Spaces Req'd: 9 ((14 DU x .4) + (7 DU x .5) = 9.1) (See Table 142-05C) (See 1/A110-2) Residential Bicycle Provided: 10 spaces (See A010-2) Onstreet Parking Provided: 1 15 Minute Space (USPS can use too) Parking Standards TPA (SDMC 142.0528(c) In order to provide zero minimum off street parking project fulfills required points for the transportation amenities requirement as selected from the Land Development Manual Appendix Q based on the transportation amenity calculator for this site. Transportation Amenity Score: 9 Transit Amenity Requirement: 2 points Transit Amenities Provided: 2 pt - Bicycle Repair Station located at southwest corner of site (See 1/A010-2) Per SDMC Section 143.1102(g), Mobility Choices regulations do not apply to the project if the project meets the Transportation Amenity requirements noted above. Parcel 1: Community Plan Area (CPA): Mid-City: Kensington-Talmadge Business Improvement District (BID): El Cajon Boulevard Central BID Sustainable Development Area (SDA) Complete Communities Housing Solutions (CCHS): FAR Tier 3 (6.5 FAR) Complete Communities Mobility Choices (CCMC) : Zone 2 Central Urbanized Planned District (CUPD) Transit Area Overlay Zone (TAQZ) Parking Standards Transit Priority Area (PSTPA) Transit Priority Area (TPA) Affordable Housin Parking Demand: Medium Cultural Sensitivity Area: Moderate Paleontological Sensitivity Area: Moderate Geologic Hazard Category: 52 Parcel 2: Community Plan Area (CPA): Mid-City: City Heights Business Improvement District (BID): City Heights BID Sustainable Development Area (SDA) Complete Communities Housing Solutions (CCHS): FAR Tier 3 (6.5 FAR) Complete Communities Mobility Choices (CCMC) : Zone 2 Central Urbanized Planned District (CUPD) Transit Area Overlay Zone (TAOZ) Parking Standards Transit Priority Area (PSTPA) Transit Priority Area (TPA) Affordable Housing Parking Demand: Medium Cultural Sensitivity Area: Moderate Paleontological Sensitivity Area: Moderate Geologic Hazard Category: 52 There are no applicable/relevant discretionary permits on proposed sites. There is no Environmentally Sensitive Land on any o the proposed sites. There are no current code cases or Historic designations impacting proposed plan. NORTH El Cajon Blvd Orange Ave Meade Ave Marlborough Ave Central Ave 41st St Central Ave 39 th St 40 th st 40th St B B B Parcel 1 Project Site HWY 15 180'. 430'. 67'.132'. Transit Bus Location HWY 15 University Ave 39th St Wightman St 41st St Central Ave 40th St Polk Ave B B Parcel 2 Project Site Transit Bus Location NORTH 38th St 312'. 55'. 35 90'. Zone/Plans: Parcel 1 Mid-City: Mid-City: Kensington-Talmadge Central Urbanized Planning District (CUPD) CU-2-4* / RM-3-9 *Zoning and Parcel Information Portal (ZAPP) tracks Parcel 1 - 4050 El Cajon Blvd to an adjacent property, which has a different Zone Designation. When searching ZAPP under Parcel 1 APN: 7602253900, Zoning Designation states CUPD-CU-2-4, which is the correct parcel. Parcel 1 -Parking Information Zone Data HI N 1 L No. C27252 AC E O TE TS A - PX F I L CE JO IA 32FORN CT TE R ES A D C HN R SHEEHAN Project THE PICTORIAL AND GRAPHIC EXPRESSIONS DISPLAYED WIT H THIS WORK ARE COPYRIGHTED UNDER THE LAWS OF THE U NITED STATES, TITLE 17, U.S. CODE. UNDER SECTION 106 OF THE COPYRIGHT ACT, THE ARCHITECT SHALL MAINTAIN THE EXCLUSIVE RIGHT OF THE REPRODUCTION, DISP LAY OR ANY DERIVATION 09/11/23 City Submittal 09/22/23 City Submittal 2 11/07/23 City Submittal 3 Zoning Code Analysis Wakeland Housing and Development Corporation 19121 GN41 4050 EL Cajon Blvd., San Diego, CA 92105/ 3951 Univ ersity Ave., San Diego, CA 92154 Cuatro City Heights Scattered Site -Parcel 1 & 2 Parcel 1 -Incentives Parcel 2 -Incentives Parcel 2 -Parking Information Zoning Overlay Information Parcel 1 -Transit Map Parcel 2 -Transit Map Zone Data

UP UP RESIDENTIAL SPACE 4,703 SF RESIDENTIAL SPACE 4,955 SF SCHOOL FEE CALCULATIONS "Assessable Space" and "Chargeable Covered and Enclosed Space" per City of San DIego Information Bulletin 146 requirements. Areas included (Residential) Floors within the horizontal area delineated by the exteior surface of the surrounding exterior wall. Areas not included (Residential) Overhangs Garages Shafts Patio Court Level 1:4,703 SF Level 2:4,955 SF Level 3-4:4,955 SF each Total Residential Fees Area: 19,568 SF No commercial areas included in project RESIDENTIAL SPACE 3,591 SF RESIDENTIAL SPACE 4,220 SF SCHOOL FEE CALCULATIONS "Assessable Space" and "Chargeable Covered and Enclosed Space" per City of San DIego Information Bulletin 146 requirements. Areas included (Residential) Floors within the horizontal area delineated by the exteior surface of the surrounding exterior wall. Areas not included (Residential) Overhangs Garages Shafts Patio Court Level 1:3,591 SF Level 2:4,220 SF Level 3-4:4,220 SF each Total Residential Fees Area: 16,251 SF No commercial areas included in project HI N 1 L No. C27252 AC E O TE TS A - PX F I L CE JO IA 32FORN CT TE R ES A D C HN R SHEEHAN Project THE PICTORIAL AND GRAPHIC EXPRESSIONS DISPLAYED WIT H THIS WORK ARE COPYRIGHTED UNDER THE LAWS OF THE U NITED STATES, TITLE 17, U.S. CODE. UNDER SECTION 106 OF THE COPYRIGHT ACT, THE ARCHITECT SHALL MAINTAIN THE EXCLUSIVE RIGHT OF THE REPRODUCTION, DISP LAY OR ANY DERIVATION 09/11/23 City Submittal 09/22/23 City Submittal 2 11/07/23 City Submittal 3 School Fee Calculations Wakeland Housing and Development Corporation 19121 GN42 4050 EL Cajon Blvd., San Diego, CA 92105/ 3951 Univ ersity Ave., San Diego, CA 92154 Cuatro City Heights Scattered Site -Parcel 1 & 2 1/16" = 1'-0" 1 P1 -Level 1 1/16" = 1'-0" 2 P1 -Level 2 School Fee Calculations -P1 1/16" = 1'-0" 3 P2 -Level 1 1/16" = 1'-0" 4 P2 -Level 2 School Fee Calculations -P2
BY SANDAG
RED
BY SANDAG
PROJECT SITE DEDICATIONS
RED

HI N 1 L No. C27252 AC E O TE TS A - PX F I L CE JO IA 32FORN CT TE R ES A D C HN R SHEEHAN Project THE PICTORIAL AND GRAPHIC EXPRESSIONS DISPLAYED WIT H THIS WORK ARE COPYRIGHTED UNDER THE LAWS OF THE U NITED STATES, TITLE 17, U.S. CODE. UNDER SECTION 106 OF THE COPYRIGHT ACT, THE ARCHITECT SHALL MAINTAIN THE EXCLUSIVE RIGHT OF THE REPRODUCTION, DISP LAY OR ANY DERIVATION 09/11/23 City Submittal 09/22/23 City Submittal 2 11/07/23 City Submittal 3 P1 Culdesac Coordination Wakeland Housing and Development Corporation 19121 GN43-1 4050 EL Cajon Blvd., San Diego, CA 92105/ 3951 Univ ersity Ave., San Diego, CA 92154 Cuatro City Heights Scattered Site -Parcel 1 & 2
RECORDED IOD PROJECT SITE DEDICATIONS DEDICATIONS BY WAKELAND
RED
RECORDED IOD
BY WAKELAND
Email Correspondence -P1 Central Ave. IOD BY SANDAG
PROJECT SITE DEDICATIONS BY WAKELAND
RECORDED
For Reference Only
IOD

HI N 1 L No. C27252 AC E O TE TS A - PX F I L CE JO IA 32FORN CT TE R ES A D C HN R SHEEHAN Project THE PICTORIAL AND GRAPHIC EXPRESSIONS DISPLAYED WIT H THIS WORK ARE COPYRIGHTED UNDER THE LAWS OF THE U NITED STATES, TITLE 17, U.S. CODE. UNDER SECTION 106 OF THE COPYRIGHT ACT, THE ARCHITECT SHALL MAINTAIN THE EXCLUSIVE RIGHT OF THE REPRODUCTION, DISP LAY OR ANY DERIVATION 09/11/23 City Submittal 09/22/23 City Submittal 2 11/07/23 City Submittal 3 P1 Culdesac Coordination Wakeland Housing and Development Corporation 19121 GN44-1 4050 EL Cajon Blvd., San Diego, CA 92105/ 3951 Univ ersity Ave., San Diego, CA 92154 Cuatro City Heights Scattered Site -Parcel 1 & 2 Meeting Notes -P1 Culdesac Coordination For Reference Only

HI N 1 L No. C27252 AC E O TE TS A - PX F I L CE JO IA 32FORN CT TE R ES A D C HN R SHEEHAN Project THE PICTORIAL AND GRAPHIC EXPRESSIONS DISPLAYED WIT H THIS WORK ARE COPYRIGHTED UNDER THE LAWS OF THE U NITED STATES, TITLE 17, U.S. CODE. UNDER SECTION 106 OF THE COPYRIGHT ACT, THE ARCHITECT SHALL MAINTAIN THE EXCLUSIVE RIGHT OF THE REPRODUCTION, DISP LAY OR ANY DERIVATION 09/11/23 City Submittal 09/22/23 City Submittal 2 11/07/23 City Submittal 3 Environmental Site Assessment-Exhibit Wakeland Housing and Development Corporation 19121 GN45 4050 EL Cajon Blvd., San Diego, CA 92105/ 3951 Univ ersity Ave., San Diego, CA 92154 Cuatro City Heights Scattered Site -Parcel 1 & 2 Review Letter -University Review Letter -El Cajon For Reference Only
the wall without structural plywood sheathing. The plywood sheathing on the wall without structural plywood sheathing shall be continuous up to where the wall ends or changes directions.
• At areas of transition between different wall assemblies, continue thickest layer of substrate or finish to provide a flush finished surface in all directions to nearest perpendicular surface (wall, ceiling, etc.), U.N.O.
•
• Provide and install min. 2x flat wood blocking or min. 16GA metal strapping as required to support facing materials or per mfr. for all bath accessories, handrails, cabinets, towel bars, bike racks,

DIVISION 3 -CONCRETE Cast in place Concrete Submittals: Product data, including, but not limited to design mixes, admixtures, form materials and formrelease agents, curing compounds, joint fillers, bonding agents; Shop drawings, including, but not limited to steel reinforcing, embeds, construction joint layout; Samples, for specialty finishes Warranty: Manufacturer's and Installer's standard warranty Products: Refer to Structural Plans for concrete strength, mix and reinforcement Refer to Division 7 for underslab vapor barrier membrane and other waterproofing membranes Refer to Division 7 for water repellents and anti-graffiti coatings to be applied to exposed concrete Shotcrete may be acceptable in lieu of cast in place concrete. General Contractor is responsible for discussing this with the design team prior to inal permit approval. Changes after this point will require a construction change to be processed with the AHJ Concrete slabs and walls shall be free of release agents and curing compounds for compatibility with waterproofing or other coatings Concrete slab control joints at exposed concrete floors shall be spaced per Structural recommendations and layout coordinated with the Architect Concrete slabs which will be left exposed shall be treated at a minimum with a hardener and sealer to prevent cement dusting For smooth-formed finished concrete walls to be eft exposed, use form-facing panels that will provide continuous, true and smooth concrete surfaces. Minimize the number of panel joints. Align panel joints and form tie holes in a consistent pattern. Submit shop drawings showing layout of panels and form ties for approval by Architect. Provide free-standing, full-size mock up for approval by Architect Hydrophilic Bentonite waterstops shall be provided at all concrete construction cold joints, Superstop by Tremco or equal Refer to Landscape Architect for concrete seat walls and finish. Provide 1/2" radius edges at exposed sections. Concrete Topping Slab Submittals: Product data, including, but not limited to design mixes, admixtures, form materials and formrelease agents, curing compounds, joint fillers, bonding agents; Shop drawings, including, construction and control joint layout; Samples, for specialty finishes Warranty: Manufacturer's and Installer's standard warranty Products: Refer to Structural Plans for additional information regarding concrete strength, mix and reinforcement Refer to Division 7 for waterproofing membranes Refer to Architectural Plans for thickness and slopes of concrete topping and control joint layout a interior areas (where occurs) Refer to Landscape Plans for concrete topping finish and control joint pattern at exterior areas At a minimum, concrete topping slabs shall be 3,000 psi with maximum density of 150 pcf and shall contain fibers in the concrete mix (1.5 lbs/cu.yd.) to mitigate cracking Concrete topping slabs shall have a light broom inish U.N.O. and shall be treated at a minimum with a hardener and sealer to prevent cement dusting Concrete topping slabs overlaid on concrete or framed substrate shall be minimum 2" thick U.N.O. Topping slabs exposed to weather shall be sloped to drain per Architectural and shall overlay waterproof membrane and drainage mat. Control joints in topping slab shall be provided with aspect ratio of 1 1/2 1 and layout shall be coordinated with the Architect Provide #3 x 4'-0" diagonal steel reinforcing bars at the mid-height of the topping slab depth at reentrant corners and large openings where cracks are likely to form Concrete Finishing Submittals: Product data, shop drawings and samples of each color and texture Warranty: Manufacturer's and Installer's standard warranty Products: Refer to Structural and Architectural Plans for inish Refer to Landscape Plans for site concrete finishes Refer to Division 7 for water repellant and anti-graffiti coatings Hard steel trowel all interior concrete slabs to be exposed Ground, stained & sealed interior concrete floors -Minimal aggregate exposure, penetrating Lithium Silicate treatment which densifies, hardens stains and seals, GemTone stain with Consolideck LS with protective sealer Polishguard, by Prosoco or equal. Maintain min. coefficient of friction of 0.5. Stain color to be selected by Architect Sealed concrete floors -Apply on all exposed concrete horizontal, interior surfaces that do not receive a floor finish. Penetrating Lithium Silicate treatment which densifies, hardens and seals, Consolideck LS by Prosoco or equal. Maintain minimum coefficient of friction of 0.5 Exposed concrete at back of house areas such as utility rooms do not need to be sealed if provided with hard steel trowel finish Parking garage floors -Non-slip medium broom finish with penetrating Silane sealer with water and oil repellency, SLX100 by Prosoco or equal Exposed concrete walls and columns -Architectural finish, CSC3 per ACI 347.3R-13 Guide to Formed Concrete Surfaces. Sonotube forms for columns shall only be used where approved by the Architect Ramps, stairs and landings -Non-slip light broom finish Board form concrete walls -Use 1" x 4" S2E Construction Grade Douglas Fir boards, T&G, plywood backed. See Architectural drawings for orientation of board form pattern. Provide freestanding, full-size mock up for approval by Architect Repair of concrete vertical faces -Patch and sack rub is only acceptable in locations directed by the Architect. Mock up of proposed repair will be equired DIVISION 5 -METALS Metal Treatment and Finishes Submittals: Samples as required in other sections within the Division Warranty: Manufacturer's and Installer's standard warranty Products: U.N.O. these metal finishes apply to all metals within this Division All exterior metal shall be galvanized whether exposed or concealed. Galvanizing repair paint shall be used for re-galvanizing welds and necessary repairs, but its use shall be minimized Field painted exterior metal shall use bonderized metal in lieu of galvanized Factory pre-finished exterior metal shall use fluoropolymer coating, Kynar 500 or equal Powder coated exterior metal shall be galvanized Provide shop primed finish on exposed interior metal, unless galvanized or to receive sprayapplied fire-resistive materials Structural Metal Framing Submittals: Product data and shop drawings Warranty: Manufacturer's and Installer's standard warranty Products: Refer to Architectural plans for finishes Refer to Structural Plans and General Notes Refer to Division 9 for Painting and Applied Fireproofing (where occurs) Provide with shop primed finish, unless galvanized or to receive spray-applied fire-resistive materials Architecturally exposed structural steel shall be smooth, square and free of surface blemishes, including pitting, rust and scale, seam marks, roller marks and rolled trade names Fences and Gates Submittals: Product data, shop drawings and schedule, including gate handing and hardware sets Warranty: Manufacturer's and Installer's standard warranty Products: Refer to Landscape plans and details for site fences and gates Refer to Architectural plans and details for trash enclosure gates Site fence: Welded wire fence panels, 6 ga steel wire with powder coating and V folds suitable for panel height, Omega Architectural by Omega II or equal, color: Black. 3”square posts with flush caps, 11 ga, max. 8’-0”spacing, finish and color to match fence panels Site pedestrian gate: To match fence and by same manufacturer. Provide panic hardware, closer and/or access control as required per plans and details Trash enclosure gate: 22 ga corrugated, metal within welded, tube steel frame with min. 4”x4” tube steel posts. Field painted per Division 9 Site vehicle gate: To match fence and by same manufacturer. Provide motorized gate operator, hardware and access control as required per plans and details. Site vehicle gates shall be provided with Knox keyswitch override as required by Fire Dept Security Fence/ Screen at Garage: Welded wire mesh, square openings, 4”x4”, 9 gauge wire, 92% open area, with 1”wide U-banding at all edges, by McNichols or equal DIVISION 4 -MASONRY & STONE Concrete Masonry Units Submittals: Product data, shop drawings, mortar and grout mix designs and samples Warranty: Manufacturer's and Installer's standard warranty Products: Refer to Structural and Architectural Plans Refer to Division 7 for water repellant and anti-graffiti coating ASTM C90, medium weight concrete block, min. 1900 psi net compressive strength At buildings, not exposed -8" x 8" x 16", nominal dimensions, running bond layout. Mortar joints per ASTM C270, tooled concave, color to match block and as approved by Architect. Texture: Precision, Color: Natural At unit patios, exposed -8" x 4" x 16", nominal dimensions, running bond layout. Mortar joints per ASTM C270, tooled concave at vertical joints, raked at horizontal joints, color to match block and as approved by Architect. Texture: Precision, Color: Charcoal Provide shapes as necessary for all exposed faces to be finished, including ends, corners and caps Cut units less than half size shall not be used Fully grouted per Structural per ASTM C476 Control joints, where required per Structural and Architectural, with sealant per Division 7, color to match block and as approved by Architect. Provide weep holes at first course above grade, 3/8" diameter, at 32" o.c. DIVISION 1 -GENERAL REQUIREMENTS General General Contractor to provide the following for eview by Owner and Architect: List of mock-ups and timeline for construction and review Submittal schedule Construction schedule Schedule of Values Allowances list Exclusions list Well in advance of work taking place, the contractor shall submit proposed substitutions to Owner and Architect, including schedule and cost implications, if applicable. If substitution is submitted through the submittal process, cover sheet shall identify it as a substitution Exterior finishes shall require on-site, large scale, mock-up for review by Owner and Architect The purpose of the mock-up is to define the look and quality of the exterior wall assembly, including base, middle, window, corner and parapet condition Schedule a preconstruction meeting with Architect and other key Team members including waterproofing consultant as required and appropriate. Discuss and document the following: Composition of Mock-up: Multiple assemblies and subassemblies. Prepare a list of components, materials, products and similar items as agreed Location of Mock-up: On-site, where agreed, as a freestanding structure (i.e. mock-up will not become part of finished construction) Coordinate installation of exterior envelope materials and products for which mock-ups are required in individual Basis of Design Divisions, along with supporting materials In addition to review of the mock-up, the Owner's waterproofing consultant shall see the first installation of every component of the building envelope Owner and General Contractor shall host a pre-construction meeting to review and discuss all construction protocols and communication, including Submittal review process and timing and RFI process and timing All Submittals shall be reviewed, deemed complete and stamped by General Contractor prior to issuance to the design team for review See TS1 for list of Deferred Submittals required DIVISION 2 -EXISTING CONDITIONS Not used Finish Carpentry Submittals: • Product data and shop drawings Warranty: • Manufacturer's and Installer's standard warranty Products: • Base, Casing and Sill shall be primed on all sides and painted on finish side • MDF Base -3/8" x 3 1/2" painted MDF Base board, streamline profile, 307MUL by El & El Wood Products or equal • MDF Base at Units -3/8" x 3 1/2" painted MDF Base board, streamline profile, 307MUL by El & El Wood Products or equal • MDF Base at Commons -3/8" x 3 1/2" painted MDF Base board, streamline profile, 307MUL by El & El Wood Products or equal • Wood base -1/2" x 3 1/2" painted Wood Base board, straight edge, mooth • Wood base at Units -1/2" x 3 1/2" painted Wood Base board, straight edge, smooth • Wood base at Commons -1/2" x 3 1/2" primed and painted Wood Base board, straight edge, smooth • Door Casing -5/8" x 2 1/4" painted MDF Trim board straight profile with eased edge both sides, 120MUL by El & El Wood Products or equal • Window Sill -5/8" x depth per Architectural details & verified wall depths, painted MDF, straight profile with eased edge Shelf and pole –12”deep shelf, ¾”thick MDF with eased edges on ¾”x4”continuous cleat, painted. 1” diameter wood pole with metal bracket attachment at end and middle Glass Fiber-faced Gypsum Sheathing Submittals: • Product data Warranty: • Manufacturer's and Installer's standard warranty Products: • Per Wall, Roof & Floor Types • Refer to Division 9 for Gypsum Board • Provide fiberglass-mat faced, moisture and mold esistant gypsum sheathing, DensGlass sheathing or equal • All fire-rated and STC assemblies shall conform o the requirements of the enforcement agency and design numbers noted. • Install gypsum board sheathing at fire rated assemblies exactly per the UL listed, Gypsum Association fire rated assemblies and CBC Tables, see these listings for additional requirements, including but no limited to the orientation of panel, staggering of joints, type and length of fasteners and joint finishing • Install in accordance with GA-253, ASTM C1280 and per manufacturers recommendations Simulated Wood Trim Submittals: • Product data and sample Warranty: • Manufacturer's and Installer's standard warranty Products: • Refer to Architectural Plans for location and extent, field verify width and length • Refer to Division 7 for SAFM and Sheet Metal Flashing & Trim • Provide an expanded rigid poly-vinyl-chloride material with a small-cell micro structure, AZEK products • At trim board at nail-on double jamb: Azek PaintPro Trim Boards, smooth finish, paint color TBD • Per details coordinate substrate finish & termination, provide miter corners • Provide fasteners, adhesives, sealant, paint and cutting per manufactures requirements, per ICC ESR-1074 • Finish visible edges to ensure smooth appearance grade finish Metal Stairs Submittals: Product data, shop drawings and calculations (if deferred submittal). Stairs may be design-build and may be a deferred submittal requiring approval from the AHJ. Refer to Architectural and Structural Plans Warranty: Manufacturer's and Installer's standard warranty Products: Refer to Architectural and Structural Plans Refer to Division 3 for precast concrete treads, risers and landings Provide full stair and landing system, including steel channel stringers, steel channel or angle landing frames or connections to structure, steel plate risers, treads and landings (unless noted otherwise) Refer to Architectural Plans for tread, riser and landing material and finish Guardrails shall be mounted to top or side of stringer per Architectural Closed riser –Integral with precast concrete tread or min. 14 ga sheet steel with nosing profile per Architectural Tread –Provide steel angles welded to stringer to attach precast concrete treads Landings –Steel plate, channels and angles for frame to support 20 ga metal deck with 10 ga steel edge stops for concrete infill Multi-strand horizontal style guardrail, 1 ½”square 11 ga tube steel top rail and posts with 1 ½”x ¾”tub steel intermediate rails, R-300 by Pacific Stair or equal Factory primed and field painted per Division 9. Color: as selected by Architect All connections to building structure shall be reviewed and approved by Structural Engineer Provide barrier gate where egress path does not continue for full run of stair Install square, plumb, straight and true to line and level, with neatly fitted joints and intersections. Maximum variation of vertical alignment of 1/4" per floor, non-accumulative Guardrails Submittals: Product data, shop drawings and samples of mesh or perforated metal infill panel, where occurs Warranty: Manufacturer's and Installer's standard warranty Products: Refer to Architectural and Structural Plans Refer to Landscape Plans for site guardrails Refer to Division 6 for composite lumber Refer to Metal Stairs for guardrail and handrail part of manufactured stair system Top rail of guardrail to withstand concentrated oad of 200lb applied at any point and in any direction and uniform load of 50lb/ft applied horizontally and concurrently with uniform load of 100lb/ft applied vertically downward Guardrail per Landscape: Flat plate galvanized steel posts and rails, with galvanized steel infill panel, Opus20 by Coda Architectural or equal Guardrail per Landscape: Flat plate, tube and angle steel posts, rails and pickets, with composite lumber infill where occurs. Factory applied powder coating, 2 coat system, Tiger Drylac 38 with primer, or equal. Color: as selected by Architect Guardrail at unit balconies: Flat plate, tube and angle steel posts, rails and pickets, exposed galvanized finish. Face mounted to building or balcony edge per Structural. Extend guardrail pickets and frame in front of face of building or balcony structure Guardrail at unit balconies: Laser cut decorative perforated steel panels, 14 gauge thickness, mounted to steel frame, by Bok Modern or equal, face mounted to balcony or building edge per Structural. Extend frame and perforated panel in front of face of balcony structure. Factory applied powder coating, 2 coat system, Tiger Drylac 38 with primer, or equal. Color: as selected by Architect Guardrail at unit juliet balconies: Laser cut decorative perforated steel panels, 14 gauge thickness mounted to prefabricated steel balcony frame with perforated floor panel, by Bok Modern or equal, attached to building per Structural, max. 12" projection from building wall. Factory applied powder coating, 2 coat system, Tiger Drylac 38 with primer or equal. Color: as selected by Architect Handrails Submittals: Product data and shop drawings Warranty: Manufacturer's and Installer's standard warranty Products: Refer to Architectural and Structural Plans Refer to Landscape Plans for site handrails Refer to Division 9 for painted finishes Handrail shall withstand concentrated load of 200lb applied at any point and in any direction and a uniform load of 50lb/ft Pipe handrails, interior: Schedule 40 steel pipe, factory primed and field painted Pipe handrails, exterior: Schedule 40 steel pipe, galvanized Handrail brackets for wall mounting, interior: Cast bracket from ductile iron, field painted. Provide spacers as needed for attachment through finish materials to wood stud or blocking Handrail brackets for wall mounting, exterior: Cast bracket from steel, galvanized. Provide spacers as needed for attachment through finish materials o wood stud or blocking Metal Fabrications Submittals: Product data and shop drawings Warranty: Manufacturer's and Installer's standard warranty Products: Steel ladders shall comply with ANSI A14.3, siderails continuous 3/8" x 2 1/2" flat steel bars with eased edges, 16" apart, rungs 1" diameter steel bars Refer to Division 9 for Paint Metal Window Sun Screen Submittals: Product data, sample, and shop drawings Warranty: Manufacturer's and Installer's standard warranty Products: Refer to Architectural and Structural Plans Bok-Modern or approved equal Extruded aluminum window awning. Provide all required fasteners and structural supports. Perforated pattern as selected by Architect. Factory applied powder coating, 2 coat system, Tiger Drylac 38 with primer, or equal. Color: as selected by Architect Cold-rolled steel window awning. Provide all required fasteners and structural supports.Perforated pattern as selected by Architect. Factory applied powder coating, 2 coat system, Tiger Drylac 38 with primer, or equal. Color: as selected by Architect Refer to Division 9 for Paint Metal Canopy Submittals: Product data, sample, and shop drawings Warranty: Manufacturer's and Installer's standard warranty Products: Refer to Architectural and Structural Plans Refer to Division 9 for Paint Bok-Modern or approved equal DIVISION 6 -WOOD, PLASTICS AND COMPOSITES Rough Carpentry Submittals: • Product data Warranty: • Manufacturer's and Installer's standard warranty Products: • Refer to Structural and Architectural sheets, specifically Structural General Notes • Products include, but are not limited to dimensional lumber, engineered wood products, sheathing, glue laminated lumber • Lumber grade and max. moisture content shall be per Structural General Notes • All engineered wood products shall have ICC-ES report to show compliance with CBC. Each type of engineered wood product used shall be from the same manufacturer • All wood and sheathing within 9”of ground or in contact with concrete or masonry shall be preservative treated per Structural General Notes • Any exposed framing shall be Select Structural grade for architectural finish appearance • All metal anchors, fasteners, hangers and clips shall be per Structural General Notes and details and shall have ICC-ES report to show compliance with CBC. All metal shall be galvanized • Where occur, exterior decks, balconies and elevated walking surfaces the substrate protecting the structural framing shall have a design slope of a minimum of one-fourth unit vertical in 12 units horizontal (2-percent slope) to provide positive drainage of water. • The finish material of walls with and without structural plywood sheathing and that are adjacent to and in the same plane as each other shall be continuous and uninterrupted across the entire surface of both walls. Apply plywood sheathing with the same thickness as the structural plywood sheathing to the stud framing of
wall mounted fixtures or equipment and any other items attached to walls.
Provide fire blocking to cut off concealed draft openings both vertical & horizontal and form an effective barrier between floors, between a top story and a roof or attic space. Provide fire blocking in the following locations:
In concealed spaces of stud walls and partitions, including furred spaces, and parallel rows of studs or staggered studs, as follows: Vertical at the ceiling and floor levels. Horizontally at intervals not exceeding 10 feet • At interconnections between concealed vert. stud wall/spaces and concealed horizontal spaces created by floor joists/trusses/soffits/dropped ceilings and similar locations • In concealed spaces between stair stringers at the top & bottom of the run • In openings around vents, pipes, ducts, chimneys, fireplaces and similar openings at floor and ceiling levels • Acceptable fire blocking materials are: two-inch nominal lumber, 1/2" gypsum board, 1/4" cementbased millboard, batts or blankets of mineral wool installed to be securely retained in place, or othe approved materials & methods per CBC 718.2.1. • Where pipes or similar penetrate fire blocking, provide fire stopping sealant per Division 7 to maintain the integrity of the fire blocking • No substitutions of plywood for OSB sheathing allowed at any substrates for waterproofing systems • Substitution of OSB for plywood shall only occur if approved by Architect, Structural Engineer and Waterproofing consultant • OSB used behind self adhesive flashing membrane may require primer as recommended by SAFM manufacturer Composite Lumber Submittals: • Product data, shop drawings and sample Warranty: • Manufacturer's and Installer's standard warranty Products: • Refer to Architectural Plans & Details • At trellis: High density polyethylene plastic lumber, member sizes per details, solid with eased edges, wood grain finish on four sides, color: as selected by Architect, by TBD • At guardrails and exterior stair screening: High density polyethylene plastic lumber, member sizes per details, solid with eased edges, wood grain finish on four sides, color: as selected by Architect, by TBD Fiberglass Reinforced Plastic (FRP) Submittals: • Product data and sample Warranty: • Manufacturer's and Installer's standard warranty Products: • At utility areas -Class A fire rating, 0.090" thick, pebbled texture, FiberLite FRP by Nudo Products or equal, Color: White • Use PVC moldings at panel seams and edges, Color: White Precast Concrete Submittals: Product data, shop drawings and samples Warranty: Manufacturer's and Installer's standard warranty Products: Refer to Structural and Architectural Plans Precast concrete stair treads, risers and landing planks -Closed risers, Modern profile, Steptreads by Stepstone or equal, sandblasted finish, Color: TBD. Provide starter nosings and landing planks (where occurs) to match tread style, finish and color. Maintain minimum coefficient of friction of 0.60. Provide factory sealer and field apply silane siloxane water repellant and sealer at exterior stair locations, Sikagard 701W or equal Provide integral detectable aggregate warning stripe where required per Architect Precast concrete sill at windows -color and finish to match adjacent CMU Cementitious Underlayment Submittals: Product data, shop drawings and samples, including fire and acoustic rating testing Warranty: Manufacturer's and Installer's standard warranty Products: Refer to Structural and Architectural Plans and Floor Types At interior framed floors -1" thick Maxxon Gyp-crete 2000 or equal with compressive strength of between 2,500 -3,200psi and density of 115pcf. Install over 1/4" thick Acousti-mat II with perimeter wall isolation strips and tape on plywood sheathing per Structural. Total thickness of system approx. 1 1/4" Complete floor assembly shall meet minimum acoustic requirements of 50 STC and 50 IIC Cementitious underlayment with acoustic mat shall be continuous below bathtubs and showers to maintain fire rating and STC rating Cementitious underlayment without acoustic mat is acceptable at void spaces within dwelling units to maintain fire rating and STC rating Cementitious underlayment without acoustic mat is acceptable at floor-ceiling assemblies at stacked corridor conditions to maintain fire rating STC and IIC rating not required. Total thickness of system shall match system at typical floor with acoustic mat HI N 1 L No. C27252 AC E O TE TS A - PX F I L CE JO IA 32FORN CT TE R ES A D C HN R SHEEHAN Project THE PICTORIAL AND GRAPHIC EXPRESSIONS DISPLAYED WIT H THIS WORK ARE COPYRIGHTED UNDER THE LAWS OF THE U NITED STATES, TITLE 17, U.S. CODE. UNDER SECTION 106 OF THE COPYRIGHT ACT, THE ARCHITECT SHALL MAINTAIN THE EXCLUSIVE RIGHT OF THE REPRODUCTION, DISP LAY OR ANY DERIVATION 09/11/23 City Submittal 09/22/23 City Submittal 2 11/07/23 City Submittal 3 Basis of Design Wakeland Housing and Development Corporation 19121 GN50 4050 EL Cajon Blvd., San Diego, CA 92105/ 3951 Univ ersity Ave., San Diego, CA 92154 Cuatro City Heights Scattered Site -Parcel 1 & 2
•

specified warranty
• Anti-graffiti coating shall be compatible with the water repellant to provide a complete and warrantied system
Water Resistive Barrier (WRB)
Submittals:
• Product data
Warranty:
• 15 year Manufacturer's warranty for complete system including WRB, flashing and sealant by same manufacturer, plus Installer's standard warranty
Products:
• At cement plaster: Super JumboTex 60 minute by Henry, 2 layers installed per single "separate" layer method to meet drainage plane requirements per CBC 1403.2
• At siding, such as metal panel,
or engineered wood, without open joints and 12 month UV exposure: WeatherSmart Commercial by Henry, 1 layer
• At siding, such as fibercement, engineered wood o metal panels, with open joints: Revealshield
SA by VaproShield, fully self adhered
• At vertical panel siding, without furring or open joints, and manufacturer requires 95% drainage efficiency:WeatherSmart Drainable by Henry
• At penetrations for electrical conduits, cables and boxes, plumbing pipes and hose bibs, HVAC line sets or other piping: Quickflash
• Sealant at WRB: Moistop sealant by Henry
Self Adhering Flashing Membrane (SAFM)
Submittals:
• Product data
Warranty:
• 15 year Manufacturer's warranty for complete system including WRB, flashing and sealant by same manufacturer, plus Installer's standard warranty
Products:
• SAFM shall be by same manufacturer as WRB to provide complete system warranty
• At typical locations, including windows, doors, vents: Fortiflash 40, an asphalt based SAFM product
• At high temperature locations such as behind exposed metal or fibercement: Fortiflash Butyl 30, a butyl based SAFM product
• Use SAFM at head, jamb and sill of all window, door and vent openings, in lieu of nail on flashing at head and jamb
• Use AAMA Method B, Buttered Sealant method with SAFM at head, jamb and sill around all window openings, including recessed and flush installation with nailing flange
• Complete and continuous backing, including but not limited to solid framing, oriented strand board, plywood, etc. shall be provided to support the entire surface of all SAFM
• Asphalt based SAFM products shall not come in contact with any Urethane based products, including sealants. It is the GC's responsibility o confirm chemical compatability between the products used
• Asphalt based SAFM products shall not be used at high temperature locations such as behind exposed metal or fibercement. Butyl based SAFM shal be used instead. It is the GC's responsibility to confirm the temperature limitations of the products used
• Butyl based SAFM may be used in all locations where SAFM is detailed, in lieu of an asphalt based SAFM
Nail on Flashing Submittals:
• Product data
Warranty:
• 15 year Manufacturer's warranty for complete system including WRB, flashing and sealant by same manufacturer, plus Installer's standard warranty
Products:
• Nail on Flashing shall be by same manufacturer as WRB to provide complete system warranty
• Where occurs: Moistop Next by Henry
Insulation
Submittals:
• Product data
Warranty:
• Manufacturer's and Installer's standard warranty
Products:
• Refer to Architectural Plans
•
• Fiberglass batt insulation at walls, floor and roof assemblies: Unfaced batt by Owens Corning or equal, R-value and thickness per wall, floor or roof types, formaldehyde free, max. flame-spread index of 25, max. smoke-developed index of 50, per ASTM E136 for combustion characteristics
Single Ply Membrane Roofing Submittals:
• Product data and shop drawings
Warranty:
• 20 year total system Manufacturer's warranty covering both labor and material with no dollar limitation and a 3 year Installer's warranty
Products:
• Refer to Architectural Plans
• Thermoplastic Polyolefin (TPO) membrane: 60 mil, fabric reinforced membrane, by Johns Manville or equal, mechanically fastened per manufacturer's requirements
• Color: White, with 3-year aged Reflectivity of 0.70 and 3-year aged Emissivity of 0.86 and 3-year aged SRI of 85
• Install
DIVISION 7 -THERMAL AND MOISTURE PROTECTION Vapor Barrier Submittals: Product data and shop drawings Warranty: Manufacturer's and Installer's standard warranty Products: Refer to Architectural Plans Below concrete slab on grade at occupied spaces: Min. 15 mil polyethylene membrane by Stegowrap or equal, meeting ASTM E1745 Class A with permeance of less than 0.01perms after conditioning tests of ASTM E1745. Install vapor barrier with manufacturer’s recommended accessories for laps, sealing seams, penetrations, and perimeter/terminating edges in accordance with ASTM E1643. Install vapor barrier over base per Geotechnical Report. GC shall inform Architect of any discrepancies of the underslab build up and thickness between the Geotech Report, Civil, Structural and Architectural Plans, prior to rough grading of building pad Sheet Waterproofing Submittals: Product data and shop drawings Warranty: Manufacturer's and Installer's standard warranty Products: Refer to Architectural Plans For use at below grade locations such as at basement walls, retaining walls, foundation stem walls where interior occupied space is below adjacent grade and where waterproofing is not exposed Waterproofing system shall be capable of performing as a continuous watertight installation and as a moisture drainage plane transitioned to adjacent flashings and discharging water to the building exterior Provide waterproofing system materials that are compatible with adjacent materials and substrates as recommended by the manufacturer GC shall inform Architect if shotcrete is proposed in lieu of cast in place concrete as this may affect the specifics of the waterproofing system and installation At hydrostatic water conditions or where no drainage board outlet is possible, such as at elevator pit: Bentonite sheet waterproofing, 20mil HDPE membrane with granular bentonite applied and protective layer of spun-bonded polyester, Paraseal GM/LG by Tremco or equal. May be used at blindside or backfilled conditions At backfilled walls with drain, vertical surface only: Bentonite sheet waterproofing, 15mil HDPE membrane with granular bentonite applied, Paraseal by Tremco or equal, with drainage mat, protection board and high profile panel drain at bottom, connected to storm drain system At blindside walls, vertical surface only: Bentonite sheet waterproofing, 20mil HDPE membrane with granular bentonite applied and protective laye of spun-bonded polyester, Paraseal LG by Tremco or equal, with drainage mat, protection board and high profile panel drain at bottom, connected to storm drain system Drainage mat and high profile panel drain: TremDrain Total Drain by Tremco or equal. Provide accessories such as Corner Guard to allow water to flow around wall corners and Universal Outlets and Tees to transfer collected water to stormdrain piping per Civil Panel drain typically terminates at top of footing. See Structural for top of footing elevations. Panel drain outlets shall be provided at locations and spacing as recommended by the manufacturer, but at a minimum 2 per continuous length of drain, ideally at opposite ends of the wall All below grade waterproofing shall terminate below grade with a termination bar per the manufacturer. A weather and UV resistive coating shall be used from the termination bar and above to integrate with the wall finish material above grade per the details. Coating shall be compatible with waterproofing system Weather & UV resistive coating: Fluid-applied, aluminized polyurethane, Vulkem 801 by Tremco or equal, 60 mils Cold Fluid Applied Waterproofing Submittals: Product data and shop drawings Warranty: Manufacturer's and Installer's standard 10 minimum warranty Products: Refer to Architectural Plans See Sheet Waterproofing for general requirements See Roof Specialties for dual level drains and planter drains At dual level drains provide weep protector by Noble or equal at waterproofin membrane level to protect weep holes at drain body Walls As an alternate to sheet waterproofing products a below grade locations, cold fluid applied products may be used as follows: At vertical surfaces adjacent to occupied areas, no exposure to UV: Asphalt-modified polyurethane, Tremco TREMproof 250GC, 90 mils, with drainage mat, protection board and high profile panel drain at bottom, connect to storm drain system At vertical surfaces adjacent to unoccupied areas (such as site retaining walls), no exposure o UV: Asphalt-modified polyurethane, Tremco TREMproof 250GC, 60 mils, with drainage mat, protection board and high profile panel drain at bottom, connect to storm drain system Exterior Horizontal Surfaces For use at exterior horizontal surfaces, such as balconies, terraces and walkway with a concrete topping slab or cobble and no exposure to UV. At flat exterior horizontal surfaces with a concrete substrate: CIM 1000, 120 mils, with drainage mat and protection board At sloped exterior horizontal surfaces with a concrete or plywood substrate: Tremco 250GC, 120 mils, with drainage mat and protection board Wood substrates shall slope 1/4"/FT. Slope to dua level drains where over occupied space and exposed to weather Planters Raised planters shall have concrete or CMU walls at all four sides. They shall not utilize an adjacent building wall as part of the planter wall and its waterproofing system Raised planters may be used as stormwater treatment basins. Refer to Civil for stormwater treatment requirements such as impermeable liner, surface drain and piping, overflow inlet, observation well, orifice outlet and connection to stormdrain system or to daylight Where CMU walls are used at planters, strike joints flush at surfaces to receive fluid applied waterproofing At raised planters, on grade, no exposure to UV: Asphalt-modified polyurethane fluid applied: Tremco TREMproof 250GC, 120 mils, with drainage mat protection board and drain per Civil and/or Landscape At raised planters, on concrete podium over occupied space and no exposure of waterproofing membrane to UV: Podium waterproofing shall extend under all raised planters. Planters shall have concrete topping slab within planter walls over podium waterproofing and drainage mat. Concrete topping slab within planter walls shall slope at 1/4"/ft to dual level planter drain For use at internal planter walls and base: Single component, bitumen-modified polyurethane, Sikagard 320, 90 mils, with drainage mat In order to integrate podium waterproofing below planter walls, use Sika 22 Lo-Mod in 24" wid strips centered below planter walls. Extend 2" up reinforcing steel dowels connecting planter wall to podium. Podium waterproofing shall be fully integrated with these strips. Refer to Architectural details Provide sheet metal flashing at top of planter walls to transition from planter waterproofing. Refer to Architectural details and Sheet Metal Flashing & Trim section Pedestrian Traffic Coating Waterproofing Submittals: Product data, shop drawings and sample Warranty: 10 year Manufacturer's warranty for complete system, plus Installer's standard Products: Refer to Architectural Plans Refer to Division 6 for rough carpentry No substitutions will be accepted for areas over occupied space At exterior wood framed stairs, over occupied space: Multi-component pedestrian walking deck waterproof system, Miraflex II by Miracote, comprising polymer-modified cementitious mortar base coat in expanded metal lath, polymeric cold fluid applied waterproofing layer, polymer-modified cementitious protection coat, acrylic top coat and clear sealer coat. System is applied over min. 5/8”thick (U.N.O.) exterior grade plywood deck per structural with ¼”/ft slope and all edges blocked. Installation of system per ICC Report ESR-1714 results in a one-hour fire rated assembly and Class A roof classification. See Division 7 for sheet metal flashings associated with the system perimeter and edges At private balconies, wood framed: Same system as at exterior wood framed stairs At private balconies, concrete substrate: Multi-component pedestrian walking deck waterproof system, Miraflex II by Miracote, comprising polymeric cold fluid applied waterproofing layer, polymer-modified cementitious protection coat, acrylic top coat and clear sealer coat. System is applied over concrete with ¼”/ft slope, prepared to CSP-3 or higher At private balconies over unoccupied space, concrete surface, Arcylic-modified cementitious waterproofing Con-dek system by Pli-dek, color: TBD At private balconies over unoccupied space, wood surface, Arcylic-modified cementitious waterproofing Pli-dek system by Pli-dek, 1-hour fire rated (ICC ESR-2097) color: TBD Sheet Metal Flashing& Trim Submittals: Product data, shop drawings and samples Warranty: Manufacturer's and Installer's standard warranty Products: Refer to Architectural Plans and Details Comply with SMACNA's "Architectural Sheet Metal Manual" unless more stringent details provided Sheet metal flashing and trim shall withstand wind loads, structural movement, thermally induced movement and exposure to weather without failure and shall not rattle, leak or loosen and shall remain watertight Sheet metal flashing and trim shall be coordinated with other adjacent materials for compatibility. Dissimilar metals shall be separated by a continuous application of self adhering flashing membrane At all sheet metal flashing, provide solid blocking as backing in the wall where plywood sheathing does not occur All visible sheet metal shall be of sufficient gauge to achieve a flat surface without oil canning Flashing across doors, windows and vents shall be continuous pieces with no seams, sills shall include dams at both ends and rear. Install all other flashings in lengths as long as possible with as few seams as possible All sheet metal flashing shall typically be installed over high temp self adhesive flashing membrane per Division 7 and details Confirm with exterior elevations and details where sheet metal flashing is to be field painted, prefinished or left exposed. Notify Architect if there is conflicting information Important note about finishes: All sheet metal flashing (or drainage elements) shall be galvanized whether exposed or concealed If sheet metal flashings (or drainage elements) are to be field painted, use bonderized metal in lieu of galvanized If sheet metal flashings (or drainage elements) are to be factory pre-finished, use fluoropolymer coating, Kynar 500 or equal Design intent: Sheet metal flashings that are fullyconcealed or are exposed at a wall base are galvanized, not painted Sheet metal adjacent to storefronts will be pre-finished aluminum to match storefront Sheet metal adjacent to vinyl windows will be painted as noted below Sheet metal at parapets and fascias may be exposed galvanized or painted. Refer to Elevations Sheet metal flashings that are part of a metal siding or roofing system will be pre-finished to match the metal siding or roofing Exposed gutters, downspouts and conductor heads may be exposed galvanized or painted. Refer to Elevations All sheet metal finishes will be finalized and confirmed during shop drawing review Wall Exposed flashing at wall base -Min. 24 ga, such as flat or Z metal at grade or floor intersection Concealed flashing at wall base -Min. 26 ga, such as L metal at base of wall at waterproofing at decks and balconies or at transitions between materials Transitions between or termination of materials Min. 22 ga painted to match adjacent finish, such as L or Z metal at plaster, siding and trim Parapets Concealed flashing at parapets -Min. 26 ga, with solder joints and no fasteners on horizontal surfaces Exposed flashing at parapets -Min. 22 ga painted, such as at parapet coping with continuous cleat Exposed flashing at parapets -Min. 22 ga, such as at parapet coping with continuous cleat Openings -Storefronts Exposed brake metal wrap at framing adjacent to storefront -Min. 14 ga pre-finished aluminum to match adjacent storefront system Exposed head, sill & jamb (where occurs) flashing adjacent to storefront -Min. 16 ga pre-finished aluminum to match adjacent storefront system Concealed flashing, see Wall category above Openings -Windows & Doors Exposed brake metal wrap at framing adjacent to vinyl windows -Min. 14 ga painted, color to be selected by Architect Exposed head, sill & jamb (where occurs) metal adjacent to vinyl windows -Min. 22 ga, painted to match adjacent wall finish Concealed flashing at door threshold -Min. 24 ga with end and rear dams, solder joints and no fasteners on horizontal surfaces Exposed drip flashing at door head -Min. 22 ga. painted to match adjacent finish Roof & Drainage Exposed flashing at fascias -Min. 22 ga, such as at roof eave or rake or at balcony edge Counter flashing at roof –Min. 24 ga two piece, surface mounted or integrated with wall finish material per details Scuppers –Min. 22 ga with solder joints and drip edge, such as at roof locations and balcony locations Conductor Heads -Min. 22 ga with solder joints with integral openings to connect to scupper and downspout. Size and shape per drawings Exposed gutters –Min. 22 ga continuous and seamless, with internal slope and gutter screen. Hidden hanger straps, min. 18 ga, at max. 24”o.c. Size and profile per drawings. Gutter shall not have visible slope unless approved by Architect Exposed downspouts –Schedule 40 galvanized steel pipe, diameter per Plumbing, min. 3”dia. See architectural plans for attachment. If discharging at grade, provide kick out at bottom to direct water away from building and provide precast concrete splashblock. If connecting below grade to storm drain, provide downspout boot with clean out Roof Specialties Submittals: Product data and shop drawings Warranty: Manufacturer's and Installer's standard warranty Products: Refer to Architectural Plans Refer to Division 5 for miscellaneous fabricated metal items Roof drains –Refer to Plumbing Plans for roof drain types and sizes. Refer to Roof Plan for locations Roof drain nozzles –For termination of primary or overflow roof drains at base of wall, nickel bronze body and flange, Z199 by Zurn or equal Roof curbs –Refer to Mechanical Plans for prefabricated insulated steel curbs at rooftop mounted mechanical equipment. If prefabricated curbs are no specified per Mechanical, then wood framed platforms shall be constructed and flashed per Architectural Plans and Details. Height of curbs shall be sufficient to maintain roofing manufacturer’s required distance above finish roof surface. Roof vent –Provide non-motorized relief gravity ventilators to vent attic space. See roof plan for attic ventilation calculation with size, net free open area, quantity and location. Spun aluminum with shroud, integral birdscreen and flashing flange, Model GRSR by Greenheck or equal Enclosed roof rafter and soffit vents -See RCPs or locations. Ventilation is required beneath enclosed roof rafter spaces and enclosed framing at exterior balcony or exterior elevated walking surfaces. Use 2 1/2" wide continuous soffit vent hat allows pressure equalization and moist air to exit framing assembly. Typical orientation is perpendicular to the direction of joist framing so that each bay is provided with venting. Blocking and bridging shall be arranged so as not to interfere with the movement of air. At enclosed roof rafters -Openings shall provide a net free ventilation area not less than 1/150 of the area of each separate space At enclosed framing in exterior balcony or exterior elevated walking surfaces -Openings shall provide a net free cross ventilation area not less than 1/150 of the area of each separate space Roof hatch –Steel roof hatch and curb for ladder access, size per plans Type E by Bilco or equal, with insulated steel hinged cover with perimeter rubber gasket and insulated steel curb with integral cap flashing. Factory finish primer and field painted. Provide telescoping, locking safety post attached to fixed ladder, LadderUP by Bilco or equal Deck drains at balconies and terraces with concrete topping slab over waterproof membrane shall have adjustable height grate attached to 16 oz. copper flashing flange to accept waterproof membrane and with weep holes at fitting for dual level drainage, Commercial tile deck drain by Thunderbird Products or equal All deck drain grates shall be round, with nickel bronze finish Planter drains at raised planters over occupied space shall have adjustable height plastic grate attached via perforated PVC standpipe to 16 oz. copper flashing flange to accept waterproof membrane and with weep holes at fitting for dual level drainage, by Thunderbird Products or equal Fiber Cement Siding and Panels Submittals: • Product data, shop drawings and samples. Provide mockup of typical fiber cement wall panel assembly including corner and window conditions Warranty: • Manufacturer's and Installer's standard warranty Products: • Refer to Architectural Plans • Fibercement shall comply with ASTM C1186 Type A Grade II, ASTM E136 as a noncombustible material and ASTM E 84 Flame Spread Index = 0, Smoke Developed Index = 5 • Horizontal lap siding: HardiePlank by James Hardie or equal, smooth texture, blind nailing and overlap per architectural details, installed per manufacturer's HZ10 installation instructions and ICC ESR 2290 • 5/16" x 7.25" • 5/16" x 5.25" • 5/16" x 6.25" • 5/16" x 8.25" • Vertical panel siding: HardiePanel Vertical Siding with HardieTrim Batten Boards by James Hardie or equal, smooth texture, installed per manufacturer's HZ10 installation instructions and ICC ESR 1844 • 5/16" thick panels with 3/4" x 2.5" battens and 1 x 3.5" trim per building elevations • other trim (not batten) sizes per Hardie .75" x 3.5" or 5.5" or 7.25" or 11.25"' • other trim (not batten) sizes per Hardie 1" x 3.5" or 5.5" or 7.25" or 11.25" • Trim: HardieTrim Boards by James Hardie or equal, smooth texture, thickness, size and location per Architectural, installed per manufacturer's HZ10 installation instructions • Soffit panel: HardieSoffit by James Hardie or equal, smooth texture, thickness per Architectural, installed per manufacturer's HZ10 installation instructions and ICC ESR 2273 • All fiber cement shall be factory primed for field painting. Refer to Division 9 • Install per manufacturer's requirements and include all required accessories inlcuding but not limited to vent and termination strips • Corner Accessories -see architectural details • At 'W' inside corner at vert. panel siding: Fry Reglet reveal depth: nom. 1/2", number: FCPInside Cnr, color: clear anodized TBD • At 'W' inside corner at horiz. lap siding: Fry Reglet reveal depth: no. 3/4", number FCPWRM7575625, color: clear anodized TBD • At 'X' outside corner at vert. panel siding: Fry Reglet reveal depth: nom. 3/8", number: FCPOutside Cnr, color: clear anodized TBD • At 'X' outside corner at horiz. lap siding: Fry Reglet reveal depth: no. 3/4", number FCPPXM7575, color: clear anodized TBD Engineered Wood Siding and Panels Submittals: • Product data, shop drawings and samples. Provide mockup of typical engineered wood wall panel assembly including corner and window conditions • Engineered Wood Siding shall comply with ANSI A135.6, ASTM E 84 Class C flamespread, ASTM E119 • Horizontal lap siding: Strand Substrate Lap Siding by LP Building Products or equal, smooth texture, blind nailing and overlap per architectura details, installed per manufacturer's instruction and ICC ESR-1301 • 3/8" x 8" • 3/8" x 9" • Trim: Smooth Finish Trim by LP Building Products or equal, smooth texture, thickness size and location per Architectural, installed per manufacturer's installation instructions • All engineered wood siding shall be factory primed for field painting. Refer to Division 9 Warranty: • Manufacturer's and Installer's standard warranty Products: • Refer to Architectural Plans • LP Smartside Metal Siding and Panels Submittals: • Product data, shop drawings and samples. Provide mockup of typical metal wall panel assembly including corner and window conditions Warranty: • Manufacturer's and Installer's standard warranty Products: • Refer to Architectural Plans • Exposed fastener, lap seam metal wall panels: Corrugated profile, 22 ga galvanized metal, 7/8” high corrugation, by Metal Sales or equal, with fluoropolymer finish, Kynar 500 or equal, Color: TBD. • Installed vertically over 16 ga horizontal metal furring with fasteners, flashing and trim to provide positive anchorage to the building and weather tigh mounting per manufacturer’s installation instructions and per architectural details. Install panels with laps, joints and seams that will be permanently watertight. Provide for thermal movemen • Metal wall panels will have max. air leakage of 0.004 cfm/sf when tested according to ASTM E283 and max. water penetration of 0 at 12 psf when tested according to ASTM E331
membrane over 1/2" thick fiberglass faced gypsum cover board, Densdeck or equal, to provide Class A roof assembly per UL ER 10167-01 • All fasteners, plates and termination bars shall be by same manufacturer as roof membrane and suited to roof substrate and structure. Spacing of fasteners and plates attaching membrane to roof substrate shall be per manufacturer's recommendations for specific building exposure level and design wind pressure per Structural Plans. • All primers, adhesives, sealants and cleaners sha be by same manufacturer as roof membrane and compatible with overall roof system • Flashings shall be reinforced membrane by same manufacturer as roof membrane and installed per manufacturer's typical flashing details for all wall, curb, penetration, roof drain, scupper and edge conditions • TPO-coated metal flashings shall be by same manufacturer as roof membrane and installed per manufacturer's typical flashing details for all wall, curb, penetration, roof drain, scupper and edge conditions. TPO-coated metal shall not be used in exposed areas. See Sheet Metal Flashing & Trim for exposed roof flashing • Refer to Architectural Plans and Details for design intent at fascia, drip edge and coping • Provide TPO walkpads from roof hatch or other access, where occurs, to all rooftop mechanical equipment Asphalt Shingles Water Repellant Submittals: • Product data, shop drawings and sample on product on which to be applied Warranty: • 10 year Manufacturer's and Installer's standard warranty Products: • Apply on all exposed concrete or CMU vertical surfaces at building envelope • Silane Siloxane, penetrating water repellant and sealer, clear, Micro-Seal by Rainguard or equal • Water repellant shall be compatible with the anti-graffiti coating to provide a complete and warrantied system Anti-graffiti Coating Submittals: • Product data, shop drawings and sample on product on which to be applied Warranty:
10 year Manufacturer's and Installer's standard warranty Products:
Refer to Architectural Plans for location and extent • At a minimum, apply on exposed concrete or CMU vertical surfaces, columns, site walls, trash enclosures to a height of 10'-0" unless noted otherwise
Non-sacrificial, low-VOC, clear, no-sheen coating applied over compatible water repellant, Vandlguard by Rainguard or equal, provide number of coats and top coat to provide
•
•
•
fibercement
Mineral wool insulation at walls, floor and roof assemblies: Unfaced mineral wool batt by Owens Corning or equal, R-value and thickness per wall, loor or roof types, formaldehyde free, flamespread index of 5, max. smoke-developed index of 5, per ASTM E136 for combustion characteristics and ASTM E84 for surface burning characteristics.
R-value of insulation used at building envelope shall conform with Title 24 energy report. General Contractor shall inform Architect of any discrepancies between the Title 24 energy report and Architectural wall, floor or roof types • Fiberglass batt insulation shall contain at least 30% post-consumer or 60% post-industrial recycled content. • Fiberglass batt insulation shall be a low-emitting product that meets the specifications of CA Department of Public Health (CDPH) 2010 Standard Method, Residential Standard • Rigid extruded polystyrene (XPS) insulation at walls and roof assemblies: Foamular Thermapink by Owens Corning or equal, R-value and thickness per wall or roof types, tapered where occurs for roof slope HI N 1 L No. C27252 AC E O TE TS A - PX F I L CE JO IA 32FORN CT TE R ES A D C HN R SHEEHAN Project THE PICTORIAL AND GRAPHIC EXPRESSIONS DISPLAYED WIT H THIS WORK ARE COPYRIGHTED UNDER THE LAWS OF THE U NITED STATES, TITLE 17, U.S. CODE. UNDER SECTION 106 OF THE COPYRIGHT ACT, THE ARCHITECT SHALL MAINTAIN THE EXCLUSIVE RIGHT OF THE REPRODUCTION, DISP LAY OR ANY DERIVATION 09/11/23 City Submittal 09/22/23 City Submittal 2 11/07/23 City Submittal 3 Basis of Design Wakeland Housing and Development Corporation 19121 GN51 4050 EL Cajon Blvd., San Diego, CA 92105/ 3951 Univ ersity Ave., San Diego, CA 92154 Cuatro City Heights Scattered Site -Parcel 1 & 2
•
Warranty:
• Manufacturer's and Installer's standard warranty
Products:
•
•
• Refer to Architectural elevations for color(s) and location
combination.

Access Doors & Frames Submittals: • Product data and shop drawings showing location and size of access doors. Warranty: • Manufacturer's and Installer's standard warranty Products: • Refer to Mechanical, Plumbing, Electrical and Architectural drawings for areas with concealed plumbing, mechanical or electrical items requiring access for maintenance. It is the responsibility of the General Contractor to provide access doors as required to maintain the systems and equipment within the concealed spaces. • Provide flush 14 ga steel door and 16 ga steel frame, with factory applied primer and field painted to match the adjacent surface • Locks shall be flush and screwdriver operated. Hinge shall be pin type, spring loaded allowing door to be removed. If hinge side is greater than 48", continuous piano hinge shall be used • At gypsum board walls and ceilings, provide with flange with galv. J-metal bead for flush, frameless installation • At plaster walls and ceilings, provide recessed door to accept plaster finish to match and be flush with surrounding plaster • Coordinate location of access doors with location of light fixtures, diffusers, ducts, sprinklers and other ceiling or wall mounted items • Size of access doors shall be smallest size possible to provide adequate access to concealed plumbing, mechanical or electrical items requiring access for maintenance • Provide fire rated access door where located within fire rated wall, floor-ceiling or roof-ceiling assembly Multislide Aluminum Door Submittals: • Product data, shop drawings and samples Warranty: • Manufacturer's and Installer's standard warranty Products: • Refer to door schedule for size, operation and location • Basis of Design: ULT5520 by Arcadia, multislide door with insulated glass unit per Schedule and tempered where shown and as required by code, Class color anodic coating conforming with AAM12C22A44, Color: Dark Bronze, with flush stainless steel sill and wire pull handle Coiling Door Submittals: • Product data, shop drawings and finish samples Warranty: • Manufacturer's and Installer's standard warranty Products: • Refer to Door Schedule for sizes and location • Basis of Design: Duracoil by Raynor, flat slat style, 22 ga galv. steel, with factory powdercoat finish, Color: TBD, hand chain operation with cylinder lock, hood enclosure at coil with finish to match coiling door • Provide insulated slats if exterior at occupied space • Provide fire rated coiling door and automatic closing device connected to fire alarm and detection system, if occurs within fire rated wall Elevator Door Smoke Containment System Submittals: • Product data and shop drawings Warranty: • Manufacturer's and Installer's standard warranty Products: • Refer to Architectural Plans • Refer to Division 14 for elevator • Smoke detector activated system to provide a tight-fitting smoke and draft control assembly at fire rated elevator doors, comprising a drop down, reinforced, transparent polyamide film with magnetic edges to adhere to full length ferrous elevator frame or auxiliary rails, Model M400 by Smokeguard or equal. System shall be installed per the requirements of ICC ESR 1136. No remote mounting of control boxes or exposed conduit is acceptable • Smoke detector activated system to provide a tight-fitting smoke and draft control assembly at fire rated elevator doors, comprising a recessed swinging door, integrated continuous hinge with hidden fasteners on the door edge, adjustable leading edge with hidden lock mounting fasteners and integral/recessed smoke seal, and associated trim. Include metal internal reinforcements for closers and magnetic holder/releases. Door assembly shall be tested and listed for use without the need for overlapping astragals, by Syntegra Integrated Doors as distributed by Door Systems or equal. System shall be installed per the requirements of UL1784 and UL10C. No remote mounting of control boxes or exposed conduit is acceptable. • Frames and doors prime patined to receive field applied paint to match adjacent wall. DIVISION 9 -FINISHES Cement Plaster Submittals: • Product data & 18" square sample for each color/finish
Portland Cement Plaster 3 coat with integral color finish coat -7/8" total thickness with scratch and brown coat on metal lath over water resistive barrier per Division 7, fine sand 20/30 finish, ColorTek by Omega or equal
coat and to a nominal thickness of 3/8”brown coat • Application over concrete or CMU: Apply max. ½”thick with no metal lath, on bonding agent such as Omega Bond Crete by Omega or equal • Provide sufficient moisture by fog or moist curing to permit proper hydration of the cementitious materials before applying finish coat • Finish coat must be applied continuously and in one operation to the entire wall. Apply so that there are no scaffold lines or other marks due to he application. Do not apply finish coat when there is any form of precipitation. Follow manufacturers recommendations for mixing and application • Provide galvanized metal accessories for a complete cement plaster system, to include, but not limited to: • Expanded metal lath, at walls –Galvanized, 2.5 lbs/sq.yd. diamond lath by Cemco or equal, per ASTM C847 • Alternate: Welded wire lath, at walls -Welded wire lath, self-furring, galvanized, 17 ga, 1" x 1 1/2" openings, Structalath Twin Trac 2.5 by Structawire or equal • Rib lath, at soffits –Galvanized, 3.4 lbs/sq.yd, 3/8”self-furred Hi-Rib Lath by Cemco or equal, per ASTM C847 • Patches –Provide 2.5 lbs/sq.yd. diamond lath strips, 6”wide, over door and window corners to reduce cracking • Corner aid -To create sharp 90 degree outside corner, min. 26 ga, with solid metal nose and expanded metal flanges, min. 2”, to embed completely in plaster, No. 1-A by Cemco or equal • Alternate: Corner aid for use with welded wire ath -To create sharp 90 degree outside corner, welded wire, galvanized, 17 ga, 2 1/2" flanges, V Truss by Structawire or equal • Casing bead –Min. 26 ga with solid metal flange, no holes, square edge, J-series Casing Bead by Cemco or equal. Where used as weep screed, provide with weep holes in the underside • Weep screed -Min. 26 ga with min. 3 ½”long flange with no holes, square edge, and with weep holes to allow for drainage from behind the plaster system, J-Metal by Cemoc or equal. • Control joints, vertical –One piece type, folded, M shaped configuration with unperforated screeds and expanded metal flanges, Double V # 15 by Cemco or equal • Control joints, horizontal –One piece type, folded, M shaped configuration with unperforated screeds and 3”long solid metal upper flange for integration with WRB and expanded metal lower flange, # 15 Solid Leg by Cemco or equal • Expansion joints, inside corner –Two piece type, folded, M shaped configuration with unperforated screeds and expanded metal flanges, Double V #30 by Cemco or equal • Expansion joints, horizontal at dissimilar substrates –Min. 25 ga, two piece type, folded, with unperforated screeds and solid metal flanges, M-Slide Horizontal by Cemco or equal • Expansion joints, vertical at dissimilar substrates –Min. 25 ga, two piece type, folded, with unperforated screeds and solid metal flanges, M-Slide Vertical by Cemco or equal • U.N.O. on Architectural Building Elevations, control joints for cement plaster shall be spaced so the panels meet the criteria below (Portland Cement Association). In all instances the Architect shall confirm joint locations. • 18' Max. length in either direction • 144 SF Max. for vert. applications • 100 SF Max for horiz. applications • The length-to-width ratio shall not exceed 2 1/2 to 1 • Install control joint where dissimilar back-up materials join. • Provide 2X blocking at all expansion or control oints, coordinate locations with Architectural Building Elevations. • Provide self adhesive flashing membrane (SAFM) per Division 7 behind all plaster accessories DIVISION 8 -OPENINGS Wood Doors & Frames Submittals: Product data, shop drawings and schedule, including door handing, undercut, fire rating and hardware sets Warranty: Manufacturer's and Installer's standard warranty Products: Refer to Door Schedule for sizes, types, finish, fire ratings and hardware groups 1 3/8" thick typical at interior doors, 1 3/4" thick typical at exterior doors Unit typical interior doors: Smooth hardboard face, flush slab type, hollow core, wood stiles and rails, paint grade, by Masonite or equal, within flat wood frame with applied wood stop, 5/8" x 1 1/2" Unit sliding bypass closet doors: Smooth hardboard face, flush slab type, hollow core, wood stiles and rails, paint grade, by Masonite or equal, installed on steel carrier with ball-bearing wheels on clear anodized aluminum double track with fascia and floor guides, max. 150lbs per door, 73-138 Top Line by Grant or equal. Stainless steel recessed door pull, OP-150 by Sugatsune or equal Unit laundry doors: Two panel wood louver door with wood stiles and rails, paint grade, 730 by Masonite or equal Unit entry doors: Smooth face, flush slab, solid particleboard core, Solid MDF stiles and rails, raw wood veneer faced both sides, American Series Flush Economy Particleboard Core by Doormerica or equal Fiberglass Doors & Frames Submittals: Product data, shop drawings and schedule, including door handing, undercut, fire rating and hardware sets Warranty: Manufacturer's and Installer's standard warranty Products: Refer to Door Schedule for sizes, types, finish, fire ratings and hardware groups 1 3/8" thick typical at interior doors, 1 3/4" thick typical at exterior doors Unit exterior balcony or patio doors: Smooth, fiberglass face with single full lite with clear, insulated glass unit, insulated core, composite bottom rail, LVL wood stiles and rails, paint grade, Vista Grande by Masonite or equal Unit entry doors: Smooth, fiberglass face, insulated core, composite stiles and rails, paint grade, DRS00 by Plastpro or equal, within composite frame by same manufacturer, with no stucco mould or trim Metal Doors & Frames Submittals: Product data, shop drawings and schedule, including door handing, undercut, fire rating and hardware sets Warranty: Manufacturer's and Installer's standard warranty Products: Refer to Door Schedule for sizes, types, finish, fire ratings and hardware groups 1 3/4" thick typical Unit exterior entry doors: Smooth face with recessed, flat, Shaker-style two panel, insulated core, steel bottom rail, LVL wood stiles and top rail, galvanized steel face with factory applied primer and field painted, by Jeldwen or equal Common area doors: Basis of Design: L Series Door and F Series Frame by Steelcraft, 18 ga flush steel door with honeycomb core at interior and insulated core at exterior, 16 ga steel frame with 2" face, with factory applied primer and field painted Door louvers per Schedule & Types: Two panel, factory installed, metal louver and frame, through bolted, 18 ga frame and 24 ga blades, vision-proof inverted V blades, net free open area min 55%, with factory applied primer and field painted to match door. Basis of Design: 4CY by Allegion or equal Door lites per Schedule & Types: Factory installed, metal frame, one-side security mount, for glazing type per schedule, 18 ga frame, with factory applied primer and field painted to match door. Basis of Design: X1000G for dual glazed 1”glass by Allegion or equal Aluminum-framed Entrances & Storefronts Submittals: Product data, shop drawings and schedule, including door handing, undercut, fire rating and hardware sets Warranty: Manufacturer's and Installer's standard warranty Products: Refer to Storefront & Door Schedule for sizes, types, finish, fire ratings and hardware groups Basis of Design: AG451 Series by Arcadia with MS364 medium stile door, 2" x 4 1/2", center glazed system with insulated glass unit per Schedule and tempered where shown and as required by code, Class color anodic coating conforming with AA-M12C22A44, Color: Dark Bronze Coordinate with Title 24 Energy Report for energy performance requirements of the entire assembly Glazing Submittals: Product data, shop drawings and samples Warranty: Manufacturer's and Installer's standard warranty Products: Refer to Storefront & Window Schedule for glazing types and fire ratings (where occur) Coordinate with Title 24 Energy Report for energy performance requirements of the entire assembly Residential Vinyl Windows Submittals: Product data, shop drawings and samples Warranty: Manufacturer's and Installer's standard warranty Products: Refer to Window Schedule for sizes, types and operation Basis of Design: Vinyl windows with nailing flange and insulated glass unit, factory-applied bronze exterior finish, white interior finish, 700 Series by PlyGem or equal Coordinate with Title 24 Energy Report for energy performance requirements of the entire assembly All operable windows shall have removable insect screens that do not interfere with the operation of the window Louvers Submittals: Product data, shop drawings and samples Warranty: Manufacturer's and Installer's standard warranty Products: Refer to Building Elevations for sizes and location Refer to Door Schedule and Mechanical for door louver locations and size Basis of Design: 18 ga. galvanized metal louver with fixed J-blades in 1 1/2" frame and 7/8" offset front flange for plaster and 1/4" galvanized wire mesh screen, FG-1404-PGF by L&L Louvers or equal, paint to match adjacent surface Coordinate size and net free area with Mechanical drawings. General Contractor to inform Architect if discrepancy found in size or net free area Multiple exhaust ducts shall be combined into one louver. Provide galvanized metal back box for duct termination per Mechanical. Where back box is exposed provide minimal size per Mechanical Gypsum Board Submittals: • Product data & sample of level 4 & 5 finish Warranty: • Manufacturer's and Installer's standard warranty Products: • Per Wall, Roof & Floor Types. • At a minimum provide moisture and mold resistant type at restrooms and janitors' rooms • At walls to receive tile finish (but not at showe or tub), provide glass mat faced moisture and mold resistant gypsum board • At walls to receive tile finish at wet areas (such as tub or shower, where occurs) provide cement backer board • All fire-rated and STC assemblies shall conform o the requirements of the enforcement agency and design numbers noted. • Install gypsum board at fire rated assemblies exactly per the UL listed, Gypsum Association fire rated assemblies and CBC Tables, see these listings for additional requirements, including but not limited to the orientation of panel, staggering of joints, type and length of fasteners and joint finishing • At walls required to have an STC rating provide continuous acoustic sealant by USG or equal at gypsum board top, bottom and side edges. Where 2 ayers of gypsum board are required, acoustical sealant shall be applied at the top and bottom edges of the inner layer of gypsum board. • Provide galvanized metal trim, 90 degree corner bead at outside and inside corners and J metal at exposed panel edges • Finish: U.N.O. Level 4 fine orange peel texture, Level 2 at walls to receive ceramic tile, Level 3 at utility areas, Level 5 at areas to receive wall coverings, gloss paint or as noted Ceramic Tile Submittals: • Product data & samples Warranty: • Manufacturer's and Installer's standard warranty Products: • At Public Restroom Walls –3"x6" glazed ceramic subway tile to 60" high, thinset over backer board, Color Wheel by Daltile or equal, Color: TBD, with epoxy grout, Color: As selected by Architect • Base trim –Anodized aluminum cove base trim, Dilex by Schluter or equal, Finish: As selected by Architect • Top trim –Anodized aluminum edge trim, Jolly by Schluter or equal, Finish: As selected by Architect Vinyl Plank Flooring Submittals: • Product data & samples Warranty: • Manufacturer's and Installer's standard warranty Products: • Throughout Units -Glue down, min. 8 mil thick wear layer, 2mm thick, Main Street Collection by Urban Surfaces or equal, 6" x 36", Color: To be selected by Architect • At Corridors and Common Areas, where occurs Glue down, min. 12 mil thick wear layer, 2mm thick, City Heights Collection by Urban Surfaces or equal, 7" x 48", Color: To be selected by Architect • Moisture test all concrete substrates to ensure max. 5lbs/1000 sf/24hrs per ASTM F1869 and max. 85% internal relative humidity per ASTM F2710 Sheet Vinyl Flooring Submittals: • Product data & samples Warranty: • Manufacturer's and Installer's standard warranty Products: • At utility areas, including IDF, Janitor and Trash Rooms -Glue down, 2mm thick, Standard Plus by Tarkett or equal, Color: TBD • Provide static dissipative sheet vinyl at electrical or IDF rooms • Moisture test all concrete substrates to ensure max. 5lbs/1000 sf/24hrs per ASTM F1869 and max. 80% internal relative humidity per ASTM F2170 Rubber Base Submittals: • Product data & samples Warranty: • Manufacturer's and Installer's standard warranty Products: • At Unit bathrooms and Common areas with vinyl or sealed/stained concrete finish -4" high, coved, Roppe or equal. Color: TBD • At areas with carpet finish (where occurs) -4" high, top set, Roppe or equal. Color: TBD Rubber Flooring Submittals: • Product data & samples Warranty: • Manufacturer's and Installer's standard warranty Products: • At fitness room, where occurs –Multipurpose sports flooring, glue down, ¼”thick, 24”x24”square edge tile, hammered surface texture, Inertia by Tarkett or equal, Color: TBD • At elevator cab and interior wood framed stairs and landings –Rubber flooring, stair treads and risers, glue down, raised round texture by Tarkett or equal, Color: TBD • Moisture test all concrete substrates to ensure max. 5lbs/1000 sf/24hrs per ASTM F1869 and max. 80% internal relative humidity per ASTM F2170 Non-load bearing light gauge metal framing Submittals: • Product data Warranty: • Manufacturer's and Installer's standard warranty Products: • At interior non-load bearing partitions per plan and wall types • At interior suspension systems for dropped soffits and ceilings per reflected ceiling plans and details • Construction not shown on drawings shall be sized detailed and installed per manufacturer’s recommendations, SSMA Technical Guide and ICC ESR 3064P • Light gauge steel framing components include studs, tracks, U-channels, furring channels and Lheaders By ClarkDietrich or equal • Provide deep leg track at head of partitions to accommodate vertical deflection of the structure • Provide sizes and gauges per Structural and Architectural plans Firestopping and Fire-Resistive Joint Systems Submittals: Product data and shop drawings Warranty: Manufacturer's and Installer's standard warranty Products: Refer to Architectural Plans Provide firestopping of all joints between and penetrations in fire resistance rated and smoke resistant assemblies, whether indicated on drawings or not Provide UL-approved through-penetration and membrane-penetration firestop systems for all penetrations at fire-rated walls, floor/ceilings or roof/ceiling assemblies as required per CBC 714 Provide only firestop products having lower volatile organic compound (VOC) content than required by SCAQMD 1168 and CalGreen requirements Provide firestopping and acoustical materials and components by a single manufacturer, comprising sealants, caulking, foam, mortar, putty pads, collars, sleeves and wraps, by Hilti or equal See Architectural plans for typical details for isted systems for various penetration types and assemblies. Use only firestop products that have been UL 1479, ASTM E 814 or UL 2079 tested for specific fire-rated construction conditions conforming to construction assembly type,penetrating item type, annular space requirements, and fire-rating involved for each separate instance Provide firestopping composed of components that are compatible with each other, the substrates forming openings, and the items, if any, penetrating the firestopping under conditions of service and application, as demonstrated by the firestopping manufacturer based on testing and field experience Penetrations in Fire Resistance Rated Walls: Provide firestopping with ratings determined in accordance with UL 1479 or ASTM E 814 F-Rating: Not less than the fire-resistance rating of the wall construction being penetrated Penetrations in Horizontal Assemblies: Provide firestopping with ratings determined in accordance with UL 1479 or ASTM E 814 F-Rating: Minimum of 1-hour rating, but not less than the fire-resistance rating of the floor construction being penetrated T-Rating: when penetration is located outside of a wall cavity, minimum of 1-hour rating, but not less than the fire-resistance rating of the floor construction being penetrated If field conditions do not match requirements of the details, General Contractor shall bring to this to the attention of the Architect along with a proposed alternate listed system and details for approval If alternate listed system is not available for he specific field condition, General Contractor shall obtain an engineering judgement from the firestopping manufacturer and shall submit to the Authority Having Jurisdiction (AHJ) for approval Do not cover up through-penetration fire stop and joint system installations that will become concealed behind other construction until each installation has been examined by the building inspector Identify through-penetration firestop systems with self-adhesive, vinyl labels attached permanently to surfaces of penetrated construction on both sides of each firestop system installation Applied Fireproofing Submittals: Product data and samples. Provide mock up for approval by Architect and which shall serve as a guide for the texture and thickness of the finished work Warranty: Manufacturer's and Installer's standard warranty Products: Refer to Architectural Plans Provide intumescent fire protection for application to exposed steel structure at locations per the Architectural Plans, where occurs The intumescent fire protection materials shall be applied at the required thickness to provide the UL fire resistive ratings per ANSI/UL 263 and ASTM E119 Thin-Film Fire-Resistive Intumescent Mastic Coating, Interior: Factory-mixed, water-based formulation for spray application, SprayFilm WB 5 by Cafco or equal Thin-Film Fire-Resistive Intumescent Mastic Coating, Exterior: Factory-mixed, water-based formulation for spray application, SprayFilm WB 4 by Cafco or equal Install Cafco products per UL ER 13348-01 Provide a smooth consistent appearance grade finish Provide only products having lower volatile organic compound (VOC) content than required by SCAQMD 1168 and CalGreen requirements All surfaces to receive thin-film fire resistive material shall be clean, dry and free of oil, grease, loose mill scale, dirt, dust or other materials which would impair bond of the thin-film fire resistive material to the surface. Any cleaning of the surfaces to receive fire resistive material shall be the responsibility of the General Contractor Confirm compatibility of surfaces to receive thin-film fire resistive material. Steel surfaces shall be primed with a compatible primer approved by the thin-film fire resistive material manufacturer Topcoat materials applied for aesthetics or additional surface protection, shall be approved by the thin-film fire resistive material manufacturer and applied per the coating manufacturer's instructions Joint Sealants Submittals: Product data and color selection samples Warranty: Manufacturer's and Installer's standard warranty, provide exterior sealants with a documented 20 year life Products: Refer to Architectural Plans Acceptable manufacturers: 3M, Tremco and Sika Provide sealants where shown on the drawings and called for in the listing below Provide the following sealants: Exterior GENERAL PURPOSE EXTERIOR SEALANT Polyurethane or polysulfide; ASTM C 920; Grade NS, Class 25; single or multi-component. Provide at joints between dissimilar materials, at door and window frames, and other exterior joints. EXTERIOR METAL LAP JOINT SEALANT Butyl or polyisobutylene, non-drying, non-skinning, non-curing. Provide concealed sealant bead in sheet metal work. EXTERIOR PAVING JOINT SEALANT Polyurethane, self-leveling; ASTM C 920, Class 25; single or multi-component. Provide at sidewalk expansion joints. EXTERIOR EXPANSION JOINT FILLER Sponge rubber. Provide at all sidewalk expansion joints. Interior GENERAL PURPOSE INTERIOR SEALANT Acrylic emulsion latex; ASTM C 834, Type OP, Grade NF, single component, paintable. Provide at door and window frames and interior join for which no other type of sealant is indicated. BATH/TILE SEALANT White silicone; ASTM C 920; single component, mildew resistant. Provide at joints between plumbing fixtures and floor and wall surfaces, and any joints in shower. Acoustical Sealant Butyl or acrylic sealant; ASTM C 920, Grade NS, Class 12-1/2, uses M and A; single component solvent release curing, non-skinning HI N 1 L No. C27252 AC E O TE TS A - PX F I L CE JO IA 32FORN CT TE R ES A D C HN R SHEEHAN Project THE PICTORIAL AND GRAPHIC EXPRESSIONS DISPLAYED WIT H THIS WORK ARE COPYRIGHTED UNDER THE LAWS OF THE U NITED STATES, TITLE 17, U.S. CODE. UNDER SECTION 106 OF THE COPYRIGHT ACT, THE ARCHITECT SHALL MAINTAIN THE EXCLUSIVE RIGHT OF THE REPRODUCTION, DISP LAY OR ANY DERIVATION 09/11/23 City Submittal 09/22/23 City Submittal 2 11/07/23 City Submittal 3 Basis of Design Wakeland Housing and Development Corporation 19121 GN52 4050 EL Cajon Blvd., San Diego, CA 92105/ 3951 Univ ersity Ave., San Diego, CA 92154 Cuatro City Heights Scattered Site -Parcel 1 & 2
Application over metal lath: Apply per ASTM C926 and C1063. Apply portland cement plaster 3 coat by hand-troweling or machine-spraying to a nominal thickness of 3/8”scratch
•
• Drawers shall have horizontal 128mm bar pulls, centered, satin nickel finish
• Open shelving shall be 5/8”thick MDF with 1”deep square front edge, all with rigid Thermofoil finish, Color: to match casework
•
Warranty:
•
• At Unit kitchens and bathrooms -Non-porous, Quartz solid surface, 2cm thick, polished, mitered sqaure edge, 1 1/2" thick, with 4" high square edge

Indoor Package Lockers Submittals: • Product data, shop drawing and sample Warranty: • Manufacturer's and Installer's standard warranty Products: • Refer to Architectural Plans for location and layout • Provide Parcel Pending Manufacturer, standard color: TBD, size X Large Knox Box Submittals: • Product data, shop drawing and sample Warranty: • Manufacturer's and Installer's standard warranty Products: • Refer to Architectural Plans for location and layout • Recessed. Type as approved by local Fire Dept. Finish: As selected by Architect Fire Extinguisher & Cabinets Submittals: • Product data, shop drawing and sample Warranty: • Manufacturer's and Installer's standard warranty Products: • Refer to Architectural Plans for location • At each location provide multipurpose dry chemica type fire extinguisher, MP series by Larsen’s or equal, 5lb capacity, UL rating 2A-10B:C • At utility areas and parking garages provide bracket for surface mounting • At all other areas, provide fire extinguisher in fully recessed, steel cabinet with white baked enamel finish and flat edge trim, Architectural series by Larsen’s or equal, with steel door, Vertical Duo style with clear acrylic and vertical red lettering Signage Submittals: • Product data, shop drawings and finish samples. Signage design, fabrication and installation shall be design-build. Pre-submittal meeting required for coordination purposes and overall design intent Warranty: • Manufacturer's and Installer's standard warranty Products: • Owner to confirm designer or vendor to provide signage design, fabrication and installation services • Refer to Architectural Plans for CBC & CFC code equired signage and location and design intent for exterior building name and address signage • Owner to confirm addressing of all units Bicycle Racks Submittals: • Product data and shop drawing Warranty: • Manufacturer's and Installer's standard warranty Products: • Refer to Architectural Plans for location • Located within building, not part of site furnishings • Wall mounted, tube steel bicycle rack system, Ultra Space Saver by Dero or equal, 7 bikes per rack, powder coated, color: Black DIVISION 11 -EQUIPMENT Residential Appliances Submittals: • Product data, including dimensional and installation information Warranty: • Manufacturer's and Installer's standard warranty Products: • Refer to Architectural Plans for Appliance Schedule • All appliances to be Energy Star certified and ADA compliant Common Area Appliances Submittals: • Product data, including dimensional and installation information Warranty: • Manufacturer's and Installer's standard warranty Products: • Refer to Architectural Plans for Appliance Schedule • All appliances to be Energy Star certified and ADA compliant • Provide laundry card reader at each communal laundry room per Owner preference Owner Furnished Equipment Submittals: • Product data, including dimensional and installation information, for coordination purposes only Warranty: • Manufacturer's and Installer's standard warranty Products: • Owner to confirm designer or vendor to provide selection and procurement of common area equipment, such as fitness equipment, televisions and mounts, photocopiers etc. • Pre-submittal meeting suggested for coordination purposes and overall design intent Playground Equipment Submittals: • Product data, shop drawings and samples Warranty: • Manufacturer's and Installer's standard warranty Products: • Refer to Landscape Plans for specification White Boards Submittals: • Product data, shop drawings and samples Warranty: • Manufacturer's and Installer's standard warranty Products: • Refer to Architectural plans for size and locations Vehicle Gate Operators Submittals: • Product data and shop drawings Warranty: • Manufacturer's and Installer's standard warranty Products: • Refer to Architectural plans for size and locations • Overhead Commercial Grille, heavy duty aluminum coiling grille, steel pipe curtain, extruded aluminum guides and foot piece, steel plate brackets, steel pipe barrel and 24 GA. steel hood. All mill finished aluminum and black painted steel. Hoist door operator. BD Loop Vehicle Detection and exit loop sensors. Include Knox box, SDG&E key switch and USPS key box/switch as necessary Metal, Ferrous, Interior: Latex System Gloss Finish 1st Coat:S-W Pro Industrial™ Pro-Cryl® Universal Primer, B66-1300 Series (5-10 mils wet, 1.9-3.8 mils dry) 2nd Coat: S-W ProMar 200 Zero VOC Latex Gloss Enamel, B21-12650 Series 3rd Coat:S-W ProMar 200 Zero VOC Latex Gloss Enamel, B21-12650 Series (4.0 mils wet, 1.4 mils dry per coat) Semi-Gloss Finish 1st Coat:S-W Pro Industrial™ Pro-Cryl® Universal Primer, B66-1300 Series (5-10 mils wet, 1.9-3.8 mils dry) 2nd Coat: S-W ProMar 200 Zero VOC Latex Semi-Gloss, B31-2600 Series 3rd Coat:S-W ProMar 200 Zero VOC Latex Semi-Gloss B31-2600 Series (4.0 mils wet, 1.5 mils dry per coat) Metal, Aluminum or Galvanized, Interior: Latex System Gloss Finish 1st Coat:S-W Pro Industrial™ Pro-Cryl® Universal Primer, B66-1300 Series (5-10 mils wet, 1.9-3.8 mils dry) 2nd Coat: S-W ProMar 200 Zero VOC Latex Gloss Enamel, B21-12650 Series 3rd Coat:S-W ProMar 200 Zero VOC Latex Gloss Enamel, B21-12650 Series (4.0 mils wet, 1.4 mils dry per coat) Semi-Gloss Finish 1st Coat:S-W Pro Industrial™ Pro-Cryl® Universal Primer, B66-1300 Series (5-10 mils wet, 1.9-3.8 mils dry) 2nd Coat: S-W ProMar 200 Zero VOC Latex Semi-Gloss, B31-2600 Series 3rd Coat:S-W ProMar 200 Zero VOC Latex Semi-Gloss B31-2600 Series (4.0 mils wet, 1.5 mils dry per coat) Exterior Systems Concrete, Fibercement and Plaster, Exterior: Latex System Flat Finish 1st Coat:S-W Loxon Concrete & Masonry Primer, LX02 Series (8.0 mils wet, 3.2 mils dry) 2nd Coat: S-W A-100 Exterior Latex Flat, A6 Series 3rd Coat:S-W A-100 Exterior Latex Flat, A6 Series (4.0 mils wet, 1.4 mils dry per coat) Concrete masonry, Exterior: Latex System Flat Finish 1st Coat:S-W Preprite Block Filler, B25W25 (75-125 sq ft/gal) 2nd Coat: S-W A-100 Exterior Latex Flat, A6 Series 3rd Coat:S-W A-100 Exterior Latex Flat, A6 Series (4.0 mils wet, 1.4 mils dry per coat) Wood, Exterior: High Performance Latex System Gloss Finish 1st Coat:S-W Preprite ProBlock Primer, B51-600 (4.0 mils wet, 1.6 mils dry) 2nd Coat: S-W Pro Industrial Gloss Acrylic, B66-600 Series 3rd Coat:S-W Pro Industrial Gloss Acrylic, B66-600 Series (6.0 mils wet, 2.1 mils dry per coat) Semi-Gloss Finish 1st Coat:S-W Preprite ProBlock Primer, B51-600 (4.0 mils wet, 1.6 mils dry) 2nd Coat: S-W Pro Industrial Semi-Gloss Acrylic, B66-650 Series 3rd Coat:S-W Pro Industrial Semi-Gloss Acrylic, B66-650 Series (6.0 mils wet, 2.2 mils dry per coat) Wood, Exterior: Stained Semi-Transparent 1st Coat: S-W WoodScapes Semi-Transparent Stain, A15T5 2nd Coat: S-W WoodScapes Semi-Transparent Stain, A15T5 (100-350 sq ft/gal)
Ferrous, Exterior: High Performance Urethane System Gloss Finish 1st Coat:S-W Pro Industrial Pro-Cryl Universal Primer B66-1310 Series (5.0 mils wet, 1.9 mils dry)
Coat: S-W Pro Industrial Waterbased Acrolon 100, B65-720 Series 3rd Coat:S-W Pro Industrial Waterbased Acrolon 100, B65-720 Series (4.0 mils wet, 1.8 mils dry per coat)
Metal,
2nd
Finish 1st Coat:S-W DTM Wash Primer,
(3.4 mils wet, 0.7 mils dry)
Coat: S-W Pro Industrial Waterbased Acrolon 100, B65-720 Series 3rd Coat:S-W Pro Industrial Waterbased Acrolon 100, B65-720 Series (4.0 mils wet, 1.8 mils dry per coat) DIVISION 10 -SPECIALTIES Residential Bathroom Accessories Submittals: Product data Warranty: Manufacturer's and Installer's standard warranty Products: Refer to Architectural Plans for accessory locations All bathroom accessories shall have polished chrome, satin nickel, white or black finish Medicine cabinet -Recessed, 16"x22", with mirrored door with piano hinge and magnetic catch, by Jensen or equal Shower curtain rod -Curved, adjustable length, concealed screw mounting, CSR2168 Triva by Moen or equal Mirror -Frameless with polished edge, size per drawings, attached with two piece interlocking bracket system, no exposed fasteners or clips, Hangman system by CRL or equal Towel bar -24" long, round stainless steel bar, concealed screw mounting, BP1824 Triva by Moen or equal Toilet paper holder -single post type, concealed screw mounting, BP1808 Triva by Moen or equal Removable bathtub seat -rectangular with adjustable tub rim attachement, Bridgeport by Seachrome or equal Common Area Restroom Accessories Submittals: Product data Warranty: Manufacturer's and Installer's standard warranty Products: Refer to Architectural Plans for accessory locations All bathroom accessories shall have brushed stainless steel finish, U.N.O. Soap dispenser -Surface mounted, B-4112 by Bobrick or equal Toilet tissue dispenser -Recessed, multi-roll, B-4388 by Bobrick or equal Grab bar – Concealed mounting, 1 ¼”diameter, B-5806-36 & 42 by Bobrick or equal Paper towel dispenser -Surface mounted, B-4262 by Bobrick or equal Mirror -Frameless with polished edge, size per drawings, attached with two piece interlocking bracket system, no exposed fasteners or clips, Hangman system by CRL or equal Baby changing station –Horizontal wall mounted, plastic, Color: Gray, KB200 by Koala Kare or equal Sanitary napkin disposal –Surface mounted, B-270 by Bobrick or equal Toilet seat cover dispenser –Surface mounted, B-4221 by Bobrick or equal Waste receptacle –Semi-recessed, B-43644 by Bobrick or equal Mailboxes Submittals: Product data, shop drawing and sample Warranty: Manufacturer's and Installer's standard warranty Products: Refer to Architectural Plans for location and layout Recessed, 4CADD-10 mail center by Florence or equal, Finish: As selected by Architect Unit shall be mounted at height so all boxes are within accessible reach range Postal lock box -provide where occurs per plans and USPS requirements DIVISION 12 -FURNISHINGS Casework Submittals: • Product data, shop drawings & samples Warranty: • Manufacturer's and Installer's standard warranty Products: • Refer to Architectural sheets for casework layout sizes, operation and accessibility requirements • Frameless, flush overlay construction cabinets • Basis of Design: Euroscapes Collection by Lanz Cabinet or equal • Cabinet case from 5/8" plywood or MDF, with dowels and glue construction, white melamine interior finish, with integrated finish end panels, where occurs, to match door face. Provide 1mm PVC edge band on face of case to match door finish • Provide 32mm spaced drilled holes inside cabinet case for full depth adjustable shelves with seismically-rated, locking plastic clip. Shelves shall be 5/8" thick MDF, white melamine finish with 0.5mm PVC edge band • 4" high toe kick with adjustable leg levelers and 5/8" thick toe face finished to match door face • Blind corner cabinets at all corners with filler panels as needed • 3/4" thick MDF shaker style doors with rigid thermofoil finish (RTF) at front and sides, with European-style concealed 6 way adjustable hinge, 110 degree opening, standard close. White melamine finish at rear of door to match cabinet interior. Door face pattern and color: Solid, Fashion Gray. If wood grain pattern used, run grain vertical
Metal, Aluminum or Galvanized, Exterior: High Performance Urethane System Gloss
B71Y00001
2nd
Drawers, min. 12" wide, 5/8" plywood bottom, sides
back, white melamine finish, full extension, side mount ball bearing drawer slides, standard closing. Shaker style drawer front to match doors when drawer height larger than 6". If wood grain pattern used, run grain vertical to match doors
and
built in refrigerator/freezer provide full height
depth finish panel
full depth upper cabinet
• At
and
and
cabinets
bottom valance. No under cabinet lighting
• Upper
shall have no
vertical 128mm bar pulls, satin nickel finish
• Doors shall have
Countertops Submittals:
Product data, shop drawings & samples
Manufacturer's and Installer's standard warranty Products:
backsplash, Vista Quartz by American Marble or equal. Color: Aspen White. Joint adhesive and sealant by manufacturer to color match quartz surface or clear. Install over 3/4" thick plywood substrate • At unit bathrooms -Single piece vanity top with ntegral sink and backsplash, 3/4" thick, square edge, with standard oval bowl and 4" high square edge back & end splash, by Rynone or equal. Color: Solid White • At laundry rooms and computer rooms -Wall hung countertop with plastic laminate finish on 3/4" thick plywood substrate, with 1 1/2" thick square edge. Mounted on aluminum brackets, EH1818FM by Rakks or equal, to support 300lbs static load with 2" wide flange, concealed vertical leg attached to wall studs at max. 48" o.c. Gypsum board shall be cut and finished around projecting horizontal leg of bracket Window Coverings Submittals: • Product data & samples of each type Warranty: • Manufacturer's and Installer's standard warranty Products: • At Unit typical windows & balcony or entry doors with glazed lite -Roller shade, manual chain operation, with square fascia valance, PVC-free fabric with 3% openness and 99% UV blockage, Color: White, as selected by Architect from standard range • At Common area storefront windows at lobby and offices -Commercial grade roller shade, manual chain operation, with square fascia valance, PVC-free fabric with 3% openness and 99% UV blockage, Color: White, as selected by Architect from standard range • At Unit typical windows & balcony or entry doors with glazed lite and common area storefront windows -Vertical louver blinds by Levelor or equal 3 1/2" wide, manual cordless wand operation, one way stack, with square fascia valance, PVC 30 gauge, flat louver, Color: White, as selected by Architect from standard range Interior Furniture & Artwork Submittals: • Product data, shop drawings and finish samples fo coordination purposes only Warranty: • Manufacturer's and Installer's standard warranty Products: • Owner to confirm designer or vendor to provide common area furniture & artwork selection and procurement services. Pre-submittal meeting suggested for coordination purposes and overall design intent • Owner to confirm if selected units will be furnished as model units Exterior Furniture Submittals: • Product data and finish samples Warranty: • Manufacturer's and Installer's standard warranty Products: • See Landscape Plans Suspended acoustic tile ceilings Submittals: Product data & samples Warranty: Manufacturer's and Installer's standard warranty Products: Refer to Architectural Plans for location, layout and integration with lighting and HVAC components Install per manufacturer's recommendations for seismic zone Acoustic tile: Beveled tegular, mineral fiber, 24"x24", fine surface texture, Ultima by Armstrong or equal, Class A flame spread rating, color: white. Noise Reduction Coefficient (NRC): 0.75, Ceiling Attenuation Class (CAC): 35, Light Reflection (LR): Min 0.88 Perimeter trim at wall to wall ceiling: 7/8" angle molding with seismic clip, BERC2 by Armstrong or equal per ESR-1308, color: white Edge trim at floating ceiling: Axiom Classic Straight by Armstrong or equal, 6”high, extruded aluminum with powder coat, color: white Suspension system: Provide heavy duty suspension system, 15/16" exposed tee, galvanized steel, Prelude XL by Armstrong or equal, color: white Suspended wood panel ceilings Submittals: Product data, shop drawings and samples Warranty: Manufacturer's and Installer's standard warranty Products: Refer to Architectural Plans for location, layout and integration with lighting and HVAC components Wood veneer plank ceiling: Woodworks Linear Veneered Planks by Armstrong or equal, composed of fire-retardant particle board with wood veneer faces and edges, Class A fire rating, 6”x 8’-0”with ¾”reveal, wood species and finish to be selected by Architect. Provide acoustic infill panel, color: black Edge trim: Axiom Classic Straight by Armstrong or equal, 6”high, extruded aluminum with powder coat, finish and color to be selected by Architect Suspension system: Provide heavy duty suspension system, Prelude XL or equal, as recommended by manufacturer for wood veneer plank ceiling. Provide all carriers and clips necessary to attach wood planks to suspension system, color: black Paint Submittals: Product data & samples of each color and type Warranty: Manufacturer's and Installer's standard warranty Products: All interior paints and coatings shall have zero VOC content and shall comply with the testing and product requirements of the California Department o Health Services' "Standard Practice for the Testing of Volatile Organic Emissions from Various Sources Using Small Scale Environmental Chambers." All areas shall receive a min. 3 coats Paint all insulated and exposed pipes occurring n finished areas to match background surfaces U.N.O. Paint shop primed items occurring in finished areas. Paint interior surfaces of air ducts that are visible through grilles and louvers with one coat of lat black paint Do not paint factory-finished items U.N.O. Do not paint fire rating labels, equipment serial number or capacity labels Provide extra stock of min. 1 gallon of each color and type Unit walls, except at bathroom, to have eggshell sheen Unit ceilings, except at bathroom to have flat sheen Unit bathroom walls and ceilings to have semi-gloss sheen Unit doors, frames, trim, baseboards, handrails o have gloss sheen Common area corridor walls to have semi-gloss sheen Common area gypsum board ceilings to have flat sheen, except at public restrooms and fitness room Common area lobby, lounge & office walls to have eggshell sheen Common area public restrooms and fitness room walls and ceiling to have semi-gloss sheen Schedule below is based on Sherwin Williams products as the basis of design Concrete walls & ceilings, Interior: Latex System Eggshell finish 1st Coat: S-W Loxon Concrete & Masonry Primer, LX02 Series (8.0 mils wet, 3.2 mils dry) 2nd Coat: S-W ProMar 200 Zero VOC Latex Eg-Shel, B20-12600 Series 3rd Coat:S-W ProMar 200 Zero VOC Latex Eg-Shel, B20-12600 Series (4.0 mils wet, 1.7 mils dry per coat) Flat Finish 1st Coat:S-W Loxon Concrete & Masonry Primer, LX02 Series (8.0 mils wet, 3.2 mils dry) 2nd Coat: S-W ProMar 200 Zero VOC Latex Flat, B30-12600 Series 3rd Coat:S-W ProMar 200 Zero VOC Latex Flat, B30-12600 Series (4.0 mils wet, 1.4 mils dry per coat) Concrete Masonry, Interior: Latex System Eggshell finish 1st Coat:S-W PrepRite Block Filler, B25W25 (75-125 sq ft/gal) 2nd Coat: S-W ProMar 200 Zero VOC Latex Eg-Shel, B20-12600 Series 3rd Coat:S-W ProMar 200 Zero VOC Latex Eg-Shel, B20-12600 Series (4.0 mils wet, 1.7 mils dry per coat) Flat Finish 1st Coat:S-W PrepRite Block Filler, B25W25 (75-125 sq ft/gal) 2nd Coat: S-W ProMar 200 Zero VOC Latex Flat, B30-12600 Series 3rd Coat:S-W ProMar 200 Zero VOC Latex Flat, B30-12600 Series 4.0 mils wet, 1.4 mils dry per coat) Gypsum board walls & ceilings, Interior: Latex System Semi-Gloss Finish 1st Coat:S-W ProMar 200 Zero VOC Latex Primer, B28W2600 (4.0 mils wet, 1.0 mils dry) 2nd Coat: S-W ProMar 200 Zero VOC Latex Semi-Gloss, B31-2600 Series 3rd Coat:S-W ProMar 200 Zero VOC Latex Semi-Gloss B31-2600 Series (4.0 mils wet, 1.5 mils dry per coat) Eggshell finish 1st Coat:S-W ProMar 200 Zero VOC Latex Primer, B28W2600 (4.0 mils wet, 1.0 mils dry) 2nd Coat: S-W ProMar 200 Zero VOC Latex Eg-Shel, B20-2600 Series 3rd Coat:S-W ProMar 200 Zero VOC Latex Eg-Shel, B20-2600 Series (4.0 mils wet, 1.7 mils dry per coat) Flat Finish 1st Coat:S-W ProMar 200 Zero VOC Latex Primer, B28W2600 (4.0 mils wet, 1.0 mils dry) 2nd Coat: S-W ProMar 200 Zero VOC Latex Flat, B30-12600 Series 3rd Coat:S-W ProMar 200 Zero VOC Latex Flat, B30-12600 Series (4.0 mils wet, 1.4 mils dry per coat) Wood, Interior: Latex System Gloss Finish 1st Coat:S-W Preprite ProBlock Primer, B51-600 (4.0 mils wet, 1.6 mils dry) 2nd Coat: S-W ProMar 200 Zero VOC Latex Gloss, B21-12650 Series 3rd Coat:S-W ProMar 200 Zero VOC Latex Gloss, B21-12650 Series (4.0 mils wet, 1.4 mils dry per coat) Semi-Gloss Finish 1st Coat:S-W Preprite ProBlock Primer, B51-600 (4.0 mils wet, 1.6 mils dry) 2nd Coat: S-W ProMar 200 Zero VOC Latex Semi-Gloss, B31-2600 Series 3rd Coat:S-W ProMar 200 Zero VOC Latex Semi-Gloss B31-2600 Series (4.0 mils wet, 1.5 mils dry per coat) HI N 1 L No. C27252 AC E O TE TS A - PX F I L CE JO IA 32FORN CT TE R ES A D C HN R SHEEHAN Project THE PICTORIAL AND GRAPHIC EXPRESSIONS DISPLAYED WIT H THIS WORK ARE COPYRIGHTED UNDER THE LAWS OF THE U NITED STATES, TITLE 17, U.S. CODE. UNDER SECTION 106 OF THE COPYRIGHT ACT, THE ARCHITECT SHALL MAINTAIN THE EXCLUSIVE RIGHT OF THE REPRODUCTION, DISP LAY OR ANY DERIVATION 09/11/23 City Submittal 09/22/23 City Submittal 2 11/07/23 City Submittal 3 Basis of Design Wakeland Housing and Development Corporation 19121 GN53 4050 EL Cajon Blvd., San Diego, CA 92105/ 3951 Univ ersity Ave., San Diego, CA 92154 Cuatro City Heights Scattered Site -Parcel 1 & 2

DIVISION 14 -CONVEYING SYSTEMS Elevator Submittals: Product data, shop drawings & samples of finishes Warranty: Manufacturer's and Installer's standard warranty Products: See Elevator sheet for additional information Basis of Design is TKE Endura 35 A MRL holeless hydraulic 3500lb capacity, 150 FPM speed, single speed side opening Shall accommodate a stretcher size 84" x 24" Standard cab height Elevator pit shall be waterproofed per Division 7 Provide battery operated emergency return unit Provide elevator pit ladder Where multiple elevators share a shaft, General Contractor to provide a screen/fence between them at the elevator pit as required by elevator manufacturer Cab walls: Plastic laminate panels at side and rear walls, Color: As selected by Architect, on steel wall, powder coated, Color: As selected by Architec Cab ceiling: Clear anodized aluminum frame with ay-in translucent acrylic panels and LED lighting Cab floor: LVT or sheet vinyl or rubber flooring Cab handrails: 1 1/2" diameter round, brushed stainless steel, at rear wall Cab front panel: Brushed stainless steel Cab doors, interior: Brushed stainless steel Cab doors, exterior: Brushed stainless steel Cab sill: Aluminum Cab protection: Provide hooks and pads Elevator door frame: See Division 8 where smoke curtain or door occurs Trash & Recycling Chute Submittals: Product data, shop drawings & operation manual. System shall be design-build. For concrete podium construction, provide shop drawings showing location and size of penetrations Warranty: Manufacturer's and Installer's standard warranty Products: Design the trash and recycling chute assembly to comply with NFPA 82 Refer to Architectural Plans for fire rating of shaft, trash chute access rooms and discharge room Min. 24" diameter trash chute and recycling chute of 16 ga aluminized steel with sprayed on acoustic dampening on chute exterior Chute shall be constructed straight and plumb. Max. 15 degree offset from plumb permitted with approval of Authority Having Jurisdiction Provide intake doors at each level of the building, 15" wide x 18" high, hand operated hopper type intake doors, stainless steel, self-closing, self-latching, bottom hinged with lever handle, max. 5lbs operating force Intake doors shall have integral stainless steel trash deflector at rear to prevent trash build up from interfering with door operation Intake doors shall have electric interlock system to prevent doors being opened at the same time. Provide manual control at discharge level to lock out all chute intake doors for cleaning and maintenance purposes Intake doors shall have min. 90 min fire rating with a max. temperature rise of 250 degrees F in 30 min Provide full diameter vent of same gauge metal extending 3 feet above roof with metal cap, in accordance with NFPA 82 Discharge at bottom of chute shall have a min. 90 min fire rated accordion damper assembly, UL listed, with interlocking type blades held open by fusible link assembly for automatic closing with heat rising above 165 degrees F Provide automatic fire sprinklers within the chute, recessed out of the chute area through which the material travels. Install a sprinkler head above top intake door, at alternating floor levels and at lowest intake level. Coordinate with Fire Sprinkler Designer for connection to building sprinkler system Provide flushing spray head with sanitizing unit above top intake door for cleaning purposes. Provide access door for access to flushing system with same rating as intake doors Discharge room shall have fire extinguisher and automatic fire sprinklers DIVISION 23 -HVAC Submittals: • Product data & shop drawings. For concrete walls or podium construction or CMU walls, provide shop drawings showing location and size of penetrations, where occurs Warranty: • Manufacturer's and Installer's standard warranty Products: • Refer to Mechanical Plans • Provide hangers suitable for use at specific construction -concrete or wood • Where ductwork is exposed per Architectural, provide double walled spiral duct with inner insulation. Architectural plans will confirm if ductwork is to be painted • Unit bathroom exhaust fans shall be Energy Star certified and vented to exterior per plans • Diffusers, registers and grilles shall be white U.N.O. • Fan coil mounted within dropped soffit within uni shall be mounted tight to the underside of the fire rated floor-ceiling assembly with anti-vibration pads and attached directly to structure or blocking. A drain pan shall be installed below the fan coil with condensate overflow shut-off switch. Condensate drain lines shall be installed with min. 1/8"/ft slope away from the unit to ensure positive drainage and with min. 1" P-trap and shall discharge to the unit bathtub overflow or lavatory or washer machine box tailpiece ahead of P-trap • Clothes dryer exhaust duct shall be routed directly to exterior without unnecessary bends to avoid the need for booster fans. Exterior vent must be accessible for cleaning. • Prior to installing thermostats, fan coils, registers and access panels throughout, confirm final locations with Architect and Owner via typical unit mock-up for review in the field • At the roof, the General Contractor is responsible for coordinating the final layout of intake vents, exhaust vents and fans, plumbing vents, ductwork, piping and equipment in accordance with the requirements set forth in architectural, mechanical electrical, structural and plumbing sheets DIVISION 26 -ELECTRICAL Submittals: • Product data & finish samples. For concrete podium projects, provide shop drawings showing location and size of penetrations for conduit routing Warranty: • Manufacturer's and Installer's standard warranty Products: • Refer to Electrical Plans • Prior to installing power and communication outlets, fixtures, switches and other devices throughout, confirm final locations with Architect and Owner via typical unit mock-up for review in the field • In occupied areas and units, panelboards shall have white finish face or shall be painted to match adjacent surface • Face plates for outlets and switches shall be white • Electrical Lighting plans are diagrammatic, do no scale off the drawings. Light fixtures are typically centered in spaces. See Architectural for locations and dimensions • Confirm location and height of all exterior building mounted light fixtures and other devices with Architect prior to rough in • Coordinate location of switchgear and underground conduit sweeps into the building with the foundations per Structural. Advise the Architect of any conflicts prior to any conduit or foundation installation • Each unit shall be metered independently and house meters provided per Electrical Plans DIVISION 22 -PLUMBING Submittals: Product data & shop drawings. For concrete walls or podium construction or CMU walls, provide shop drawings showing location and size of penetrations, where occurs Warranty: Manufacturer's and Installer's standard warranty Products: Refer to Plumbing Plans Plumbing pipes shall not penetrate sill plates or top plates of shear walls (with plywood sheathing) per Structural, without prior written approval from the Architect & Structural Engineer Plumbing pipes shall not cut through studs at load-bearing walls without prior written approval from the Architect & Structural Engineer All plumbing fixtures in the unit shall have shutoff valves Each unit shall have a shutoff valve and sub-meter. Confirm if sub-meter is not required to be installed as allowed by the jurisdiction. Some jurisdictions allow affordable housing projects to plumb for sub-meters but not install them Clothes washer at unit (where occurs) shall have drain pan with leak detection and automatic water shutoff Toilet shall be maximum 30" installed length from rear wall to meet accessibility clearances within the unit bathrooms. Flush controls shall be mounted on open side of the fixture within the specific bathroom Provide offset rear drain location at single bowl kitchen sinks so that garbage disposal sits outside of the accessible knee space (where required at adaptable and mobility units) At bathroom lavs mounted in wall hung vanities with apron and shroud for accessible knee space (where required at adaptable and mobility units), ensure that the drain location in the lav and the trap does not conflict with the installation of the shroud DIVISION 21 -FIRE SUPPRESSION Submittals: Product data & shop drawings. System shall be design-build and is a deferred submittal requiring approval from the AHJ Warranty: Manufacturer's and Installer's standard warranty Products: Design the automatic fire sprinkler system per the current edition of NFPA 13 Provide hangers suitable for use at specific construction -concrete or wood and with bracing as required per relevant codes Provide white sprinkler heads and recessed escutcheons at all occupied areas At Units, provide white concealed sprinkler heads Fire Sprinkler Designer is responsible for coordinating with the Architect on the method of protection for the concealed spaces, in accordance with all applicable codes. Typically concealed joist spaces can be fully insulated, blocked into smaller sections or sprinklered. Review wall, floor and roof types sheet and coordinate. Standpipes shall be located in the corner of the stairwell U.N.O. Confirm all pipes and valves are outside of the required clear space indicated on the stair plans. Confirm clear path of egress is maintained at stairwells. No CPVC pipes allowed where pipes are exposed to view Hub drain will be provided at riser room. Coordinate with Plumbing. DIVISION 27 -COMMUNICATIONS Submittals: • Product data & finish samples. For concrete podium projects, provide shop drawings showing location and size of penetrations for conduit routing Warranty: • Manufacturer's and Installer's standard warranty Products: • Refer to Electrical Plans • Prior to installing power and communication outlets, fixtures, switches and other devices throughout, confirm final locations with Architect and Owner via typical unit mock-up for review in the field • In occupied areas and units, recessed panelboards shall have white finish face or shall be painted • Face plates for outlets and switches shall be white • Electrical Lighting plans are diagrammatic, do no scale off the drawings. Light fixtures are typically centered in spaces. See Architectural for locations and dimensions • Confirm location and height of all exterior building mounted light fixtures and other devices with Architect prior to rough in DIVISION 31 -EARTHWORK Submittals: Product data Warranty: Manufacturer's and Installer's standard warranty Products: Refer to Civil Plans & Geotechnical Report Refer to Landscape and Architectural Plans for trees to remain and be protected in place Site retaining walls may also be shown on Structural Plans See Division 7 for underslab vapor barrier membrane See Division 7 for drainage mat, protection board and foundation drain at building and site retaining walls. Foundation drains shall be routed to daylight General Contractor shall advise the Owner and Architect if retaining walls are required that exceed the limits of the Regional Drawing Standard Details and are not documented in the drawings If shoring or other special excavation support or protection is required, General Contractor shall engage specialist design-build contractor or engineer, who will take full responsibility for this aspect of the work. Shop drawings and calculations shall be provided for coordination purposes. DIVISION 32 -EXTERIOR IMPROVEMENTS Concrete Paving Submittals: Product data and samples Warranty: Manufacturer's and Installer's standard warranty Products: Refer to Civil & Landscape Plans for specification and details Refer to Division 3 for cast in place concrete and finishing Site Retaining Walls Submittals: Product data shop drawings Warranty: Manufacturer's and Installer's standard warranty Products: Refer to Civil Plans & Geotechnical Report Refer to Landscape and Architectural Plans for trees to remain and be protected in place Site retaining walls may also be shown on Structural Plans See Division 7 for underslab vapor barrier membrane See Division 7 for drainage mat, protection board and foundation drain at building and site retaining walls. Foundation drains shall be routed to daylight General Contractor shall advise the Owner and Architect if retaining walls are required that exceed the limits of the Regional Drawing Standard Details and are not documented in the drawings Truncated Dome Pavers Submittals: Product data and samples Warranty: Manufacturer's and Installer's standard warranty Products: Refer to Civil & Landscape Plans Precast concrete 12"x12"x2" paver, mortar set ove concrete slab, sandblast finish, Color: TBD, but shall provide adequate contrast with adjacent background Size and pattern of truncated dome shall comply with current version of CBC and other accessibility codes Playground Protective Surface Submittals: Product data and samples Warranty: Manufacturer's and Installer's standard warranty Products: Refer to Landscape Plans for specification and details Fences & Gates Submittals: Product data, shop drawings and samples Warranty: Manufacturer's and Installer's standard warranty Products: Refer to Landscape Plans for details Refer to Division 5 Metals Refer to Divison 9 Finishes Chainklink Fence: Vinyl coated. color black Metal Fence: Composite Fence: Irrigation Submittals: Product data Warranty: Manufacturer's and Installer's standard warranty Products: Refer to Landscape & Irrigation Plans for specification and details Refer to Civil Plans for location of irrigation service and meter Planting Submittals: Product data and photos of plants and trees to be provided Warranty: Manufacturer's and Installer's standard warranty Products: Refer to Landscape Plans for specification and details DIVISION 33 -SITE UTILITIES Water Facilities Submittals: • Product data Warranty: • Manufacturer's and Installer's standard warranty Products: • Refer to Civil Plans • All work shall be done in accordance with the local Water District's specifications and standards • Work may include public and private work to provide a complete domestic water service and fire water service • Fire hydrants, where required, shall be of the grade/ type in accordance with the local Water District's and Fire Department's specifications and standards • Fire water service backflow preventer device shal be located per wet utility plans. Note that private fire water mains may not be part of the construction document drawing package. General Contractor should confirm and is responsible for inclusion of work related to fire water utilities in all cost estimates Sanitary Sewer Facilities Submittals: • Product data Warranty: • Manufacturer's and Installer's standard warranty Products: • Refer to Civil Plans • All work shall be done in accordance with the local jurisdiction's specifications and standards • Work may include public and private work to provide a complete sanitary sewer service, with the required manholes, cleanouts and clearances to othe utilities • Entire sanitary sewer system shall be a gravity system Storm Drainage Facilities Submittals: • Product data Warranty: • Manufacturer's and Installer's standard warranty Products: • Refer to Civil Plans • All work shall be done in accordance with the local jurisdiction's specifications and standards • Work may include public and private work to provide a complete storm drainage system, with the required manholes, cleanouts, inlets, channels and connections to roof drain and downspout piping • Entire storm drainage system shall be a gravity system Dry Utilities Submittals: • Product data Warranty: • Manufacturer's and Installer's standard warranty Products: • Refer to Electrical and Dry Utility Consultant Plans. Note that Dry Utility Consultant Plans may not be part of the construction document drawing package. General Contractor should confirm and is responsible for inclusion of work related to dry utilities in all cost estimates • All work shall be done in accordance with the local utility company’s specifications and standard • Coordinate underground conduit sweeps and termination at equipment with building foundation to prevent conflicts. General Contractor shall advise the Architect of any conflicts prior to installation of trenches, conduits or equipment DIVISION 28 -ELECTRONIC SAFETY & SECURITY Fire Detection & Alarm Submittals: • Product data & shop drawings. System shall be design-build and is a deferred submittal requiring approval from the AHJ Warranty: • Manufacturer's and Installer's standard warranty Products: • Design automatic fire alarm and smoke detection system to the current edition of NFPA 72 • System shall monitor fire sprinkler system, including backflow, riser, standpipes and valves • System shall monitor elevator and associated equipment • Fire Alarm Control Panel shall be located in the MPOE room, U.N.O. Coordinate with Electrical • Coordinate final location of remote annunciators and pull stations with the Architect • Provide white fire alarm devices where allowed • Provide visual and audible notification devices a all common areas • All units shall have the capability to support future visual notification devices per CFC 907.5.2.3.4 • See Plans for communication units for visual and hearing impaired residents, required to have visual and audible notification devices • See Door Schedule for openings on magnetic hold open connected to the fire alarm system • See Plans for elevator smoke curtain or elevator fire door, where occurs, connected to the fire alarm system Electronic Access Control Submittals: • Product data & shop drawings. System shall be design-build. Pre-submittal meeting required to determine scope of system Warranty: • Manufacturer's and Installer's standard warranty Products: • Owner to confirm the extent of the system • See Door and Gate Schedules for openings requiring access control hardware • All unit entries shall be accessed via key, no fob required • All common area doors and gates shall be accessed via fob, no key • All utility areas shall be accessed via key, no access control • Garage automatic vehicle gate access shall be coordinated with same access control system Electronic Surveillance Submittals: • Product data & shop drawings. System shall be design-build. Pre-submittal meeting required to determine scope of system Warranty: • Manufacturer's and Installer's standard warranty Products: • Owner to confirm the extent of the system to include security cameras, motion detectors, door and window sensors, alarm and monitoring • Coordinate final location of all devices with the Architect HI N 1 L No. C27252 AC E O TE TS A - PX F I L CE JO IA 32FORN CT TE R ES A D C HN R SHEEHAN Project THE PICTORIAL AND GRAPHIC EXPRESSIONS DISPLAYED WIT H THIS WORK ARE COPYRIGHTED UNDER THE LAWS OF THE U NITED STATES, TITLE 17, U.S. CODE. UNDER SECTION 106 OF THE COPYRIGHT ACT, THE ARCHITECT SHALL MAINTAIN THE EXCLUSIVE RIGHT OF THE REPRODUCTION, DISP LAY OR ANY DERIVATION 09/11/23 City Submittal 09/22/23 City Submittal 2 11/07/23 City Submittal 3 Basis of Design Wakeland Housing and Development Corporation 19121 GN54 4050 EL Cajon Blvd., San Diego, CA 92105/ 3951 Univ ersity Ave., San Diego, CA 92154 Cuatro City Heights Scattered Site -Parcel 1 & 2
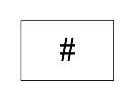

M M T 2.011 PROPERTY LINE PROPERTY LINE TO BE RECORDED FOR PARKWAY DEDICATION ALLEY CL OF STREET El Cajon Blvd. CL OF STREET Central Ave. CL OF STREET FACE OF CURB 32.024 32' 0" 1'0" 6'3" EXISTING ONE STORY RESIDENTIAL BUILDING 4.004 V S B TY TR ANGLE 10' - 0" V I S B L I T Y T R A N G L E 1 00 2.012 12.028 32.012 32.019 5.014 PROPERTY LINE TO BE RECORDED FOR PARKWAY DEDICATION T 30 66 16 - 6" 4 - 1 8 - 0 ORIGINAL PROPERYTY LINE FOR REFERENCE 12.013 26.007 2.012 2.013 T O C L O F S T R E E T 4 73 32.027 RECORDED IOD PER CIVIL ORIGINAL PROPERYTY LINE FOR REFERENCE P A R K W A Y 1 40 M N 33.005 33.002 33.001 2' 0"5 - 11 4 1.001 33.007 EXISTING ONE STORY COMMERCIAL BUILDING 4090 TIERRA ALTA PLAZA CUL-DE-SAC AND SIDEWALK PER SANDAG SEE PROJ. NOTE B. TO CL OF ALLEY 10' 0" TO CL OF STREET 30 - 0 TOFACEOFCURB 10 -0 TO FACE OF CURB 10 - 0 12.040 5.013 5.013 5.013 32.034 1 -63/4 12' 2 7/8" 10 1/4" 91 0 A. Visibility Triangle shall comply with SDMC Section 113.0273. No obstruction including solid walls in the visibility area shall exceed 3 feet in height. Plant material, other than trees, within the public right-of-way that is located within visibility areas shall not exceed 36 inches in height, measured from the top of the adjacent curb. B. For cul-de-sac project description and reference sheet list, see TS1. Existing Building on Neighboring Site Property line Setback line 1. When shown in site plan, all dimensions are to ace of finish to property lines, imaginary lines, setbacks, etc., U.N.O. 2. Do not scale drawings. Written dimensions govern 3. All clear dimensions are not to be adjusted without approval of the Architect. 4. See building plans for all other notes and dimensions not shown here. 5. See accessibility notes and details for accessibility information. 6. See Civil and Landscape for additional information. 7. See Civil and Structural for ground level finish floor elevations. 8. Any off-site improvements shown are for referenc only and will be reviewed and permitted separately by the Public Works Department. North P1 P2 Key Plan Not to Scale HI N 1 L No. C27252 AC E O TE TS A - PX F I L CE JO IA 32FORN CT TE R ES A D C HN R SHEEHAN Project THE PICTORIAL AND GRAPHIC EXPRESSIONS DISPLAYED WIT H THIS WORK ARE COPYRIGHTED UNDER THE LAWS OF THE U NITED STATES, TITLE 17, U.S. CODE. UNDER SECTION 106 OF THE COPYRIGHT ACT, THE ARCHITECT SHALL MAINTAIN THE EXCLUSIVE RIGHT OF THE REPRODUCTION, DISP LAY OR ANY DERIVATION 09/11/23 City Submittal 09/22/23 City Submittal 2 11/07/23 City Submittal 3 P1 Site Plan Wakeland Housing and Development Corporation 19121 A010-1 4050 EL Cajon Blvd., San Diego, CA 92105/ 3951 Univ ersity Ave., San Diego, CA 92154 Cuatro City Heights Scattered Site -Parcel 1 & 2 Keynotes 1.001LINE OF ROOF OR BUILDING ABOVE, TYPICAL 2.011EXISTING CURB RAMP AND TRUNCATED DOMES TO REMAIN 2.012TREE GRATE AND STREET TREE PER LANDSCAPE AND CIVIL 2.013EXISTING BACK OF CURB 4.0046'- 0" HIGH CMU WALL W/ PLASTER FINISH, OFFSET FOOTING AND PAINTED ART MURAL PER LANDSCAPE 5.013DECORATIVE FULL HEIGHT (6'- 0") METAL FENCE, WITH 16" SQ. PLASTER PILASTERS PER LANDSCAPE 5.014METAL PEDESTRIAN SWING GATE WITH PANIC HARDWARE PER LANDSCAPE 12.013BICYCLE RACKS, WALL MOUNTED 12.028 12.040 26.007ELECTRICAL TRANSFORMER, PAD AND REQUIRED CLEARANCES PER SDG&E 32.012DECORATIVE METAL FENCE AND GATE 32.019SITE BICYCLE RACKS PER LANDSCAPE, TYPICAL 32.024PLANTERS 32.027STORMWATER PLANTER PER CIVIL 32.034 33.001DOMESTIC WATER METER AND BACKFLOW PREVENTER 33.002LANDSCAPE WATER METER AND BACKFLOW PREVENTER 33.005FIRE BACKFLOW PER FIRE SPRINKLER, PLUMBING AND CIVIL 33.007GAS BBQ GRILL PER LANDSCAPE 1" = 10'-0" 1 P1. Site Plan NORTH Project Notes -Site Plan Legend -Site Plan General Notes -Site Plan


T 1. When shown in accessibility plan, all dimensions are clearances to face of finish, U.N.O. 2. Do not scale drawings. Written dimensions govern 3. All clear dimensions are not to be adjusted without approval of the Architect. 4. See accessibility notes and details for accessibility information. 5. See Civil and Structural for level one finish floor elevations. 6. See Civil for location and detailing of all accessible parking spaces, passenger loading zones, curb ramps, accessible parking signage, pedestrian crossings and bus stop pads where occur. 7. Accessible path of travel as indicated on plan a barrier free access route without any abrupt level changes exceeding ½ inch if beveled at 1:2 maximum slope, or vertical level changes not exceeding ¼ inch maximum, and at least 48 inches in width. Surface is stable, firm and slip resistant. Cross lope does not exceed 2-percent and slope in the direction of travel is less than 5percent, U.N.O. Accessible path of travel shall be maintained free of overhanging obstructions to 80 inches minimum, and protruding objects greater than 4 inch projection from wall an above 27 inches and less than 80 inches. 8. Slopes not to exceed 2% at door landings. 9. At every primary public entrance and at every major junction where the accessible route diverges from the circulation path along or leading to an accessible route, entrance o facility, there shall be a sign displaying the “International Symbo of Accessibility.”Signs shall indicate the direction o accessible building entrances and facilities. (CBC Sec. 1110A.2 and/or 11B-216.6) 10. All entrances, exits and vehicular passageways to and from required accessible parking spaces within parking acilities, shall have a minimum vertical clearance of 8 feet 2 inches from the floor to the lowest projection of the ceiling. (CBC Sec. 1109A.8.1 and/or 11B-502.5) 11. Accessible parking spaces and access aisles shall have the minimum slope possible, not to exceed ¼ inch per foot in any direction. See Civil's details for configuration of accessible space(s) and access aisle. Provide an identification sign per Civil's details at each accessible parking space, and an additional sign per Civil's details at each entry to off-street parking facilities or immediately adjacent to and visible from each accessible parking space (CBC Sec. 1109A.8.3, 1109A8.5, 1109A8.8 and/o 11B-502). 12. The words "NO PARKING" shall be painted on the ground within each loading and unloading access aisle (in white etters no less than 12 inches high and located so that is visible to traffic enforcement officials). (CBC Sec. 1109A.8.5.4, 1109A.8.6.5 and/or 11B-502.3.3) 13. Curb ramps shall meet the requirements of CBC Sec. 1112A and/or 11B-406. 1. See site plan for additional information not shown. 2. All units require an accessible route in an elevator served building. (CBC Sec. 1102A.3.2) Accessible Path of Travel, 44" min. clear, max. 2% cross slope, max. 4.95% running slope Property Line Building Entrance Accessible Parking, See 17/GN2 Limit of work -see Civil Bus Stop 2.011 ALLEY CL OF STREET Central Ave. CL OF STREET 3.003 4.004 2.012 12.014 32.012 32.019 5.014 12.013 26.007 1.001 2.012 2.013 1 46 3 / 8 32.027 2.011 ACCESSIBLE ROUTE FROM PUBLIC STREET AND BUS STOP TO ACCESSIBLE BUILDING ENTRANCE ACCESSIBLE ROUTE FROM PUBLIC STREET AND BUS STOP TO ACCESSIBLE BUILDING ENTRANCE 2.008 2.005 2.011 El Cajon Blvd. 2.011 PROPERTY LINE ALLEY CL OF STREET El Cajon Blvd. CL OF STREET Central Ave. CL OF STREET 3.003 4.004 2.012 12.014 32.012 32.019 5.014 PROPERTY LINE TO BE RECORDED FOR PARKWAY DEDICATION ORIGINAL PROPERYTY LINE FOR REFERENCE 12.013 26.007 12 -7" 1.001 2.012 2.013 1 46 3 8 T O C L O F S T R E E T 4 73 1 2 32.027 North P1 P2 Key Plan Not to Scale HI N 1 L No. C27252 AC E O TE TS A - PX F I L CE JO IA 32FORN CT TE R ES A D C HN R SHEEHAN Project THE PICTORIAL AND GRAPHIC EXPRESSIONS DISPLAYED WIT H THIS WORK ARE COPYRIGHTED UNDER THE LAWS OF THE U NITED STATES, TITLE 17, U.S. CODE. UNDER SECTION 106 OF THE COPYRIGHT ACT, THE ARCHITECT SHALL MAINTAIN THE EXCLUSIVE RIGHT OF THE REPRODUCTION, DISP LAY OR ANY DERIVATION 09/11/23 City Submittal 09/22/23 City Submittal 2 11/07/23 City Submittal 3 P1 Site PlanAccessibility Wakeland Housing and Development Corporation 19121 A011-1 4050 EL Cajon Blvd., San Diego, CA 92105/ 3951 Univ ersity Ave., San Diego, CA 92154 Cuatro City Heights Scattered Site -Parcel 1 & 2 General NotesSite Plan Accessibility Project NotesSite Plan Accessibility Legend -Site Plan Accessibility Keynotes 1.001LINE OF ROOF OR BUILDING ABOVE, TYPICAL 2.005EXISTING LANDSCAPE PERMEABLE AREA 2.008TRANSIT STOP 2.011EXISTING CURB RAMP AND TRUNCATED DOMES TO REMAIN 2.012TREE GRATE AND STREET TREE PER LANDSCAPE AND CIVIL 2.013EXISTING BACK OF CURB 3.00328" HIGH CAST-IN-PLACE SEALED CONCRETE PLANTER PER LANDSCAPE 4.0046'- 0" HIGH CMU WALL W/ PLASTER FINISH, OFFSET FOOTING AND PAINTED ART MURAL PER LANDSCAPE 5.014METAL PEDESTRIAN SWING GATE WITH PANIC HARDWARE PER LANDSCAPE 12.013BICYCLE RACKS, WALL MOUNTED 12.014BICYCLE REPAIR STATION PER LANDSCAPE 26.007ELECTRICAL TRANSFORMER, PAD AND REQUIRED CLEARANCES PER SDG&E 32.012DECORATIVE METAL FENCE AND GATE 32.019SITE BICYCLE RACKS PER LANDSCAPE, TYPICAL 32.027STORMWATER PLANTER PER CIVIL 1" = 20'-0" 1 P1. Accessibility 1" = 10'-0" 2 P1. Accessibility Route Within The Building


M M R I 1. Plans must comply with the current adopted California Fire Code (to include appendix D as adopted) California Buildin Code. 2. Fire Apparatus Access Roads shall be designed and maintained to be surfaced so as to provide all weather driving capabilities per CFC 503.2.3. All fire access fire apparatus roads will be capable of supporting the imposed load of at least 75,000lbs and will not exceed 10% grade. All features of the fire access road including turning radius and dead end design will be in accordance with CBC 503 and Appendix D. 3. Fire apparatus Access Roads and Water Supplies or fire protection, shall be installed and made serviceable prior to and during time of construction. CFC 501.4 4. Building Address number(s) location(s) shall be visible and legible from the street/road fronting the property per San Diego Municipal Code Section §95.0209 5. Aerial fire access road(s) adjacent to buildings that are greater than 30 feet in height from grade plane, shall have minimum width of 26 feet. The proximal edge of Aerial fire access shall be a minimum of 15-30 feet from the building facade(s) and/or plumb line of eave(s). Aerial access shall be provided along one entire long side(s) of the building(s) 6. Post indicator valves, fire department connections, and alarm bell are to be located on the address/access side of the structure. CFC 912.2.1 7. All required hose pulls are shown to reach all portions of the exterior of the building(s) per policy A-14-1. Hose pull is measured from the fire apparatus (engine) when the fire engine is in a fire access road/lane. Hose pull can be measured from multiple locations within the access road/lane. The hose pulls must connect or overlap to show complete coverage. For a sprinklered building(s); the maximum hose pull is 200'. For non-sprinklered building(s); the maximum hose pull is 150'. Change in vertical elevation must also be accounted for. 8. General Stretcher Requirements -All buildings and structures with one or more passenger service elevators shall be provided with, NOT less than one medical emergency service elevator to all landings meeting the provisions of CBC section 3002.4a. See A5.5 for diagram. 9. All existing and/or proposed fire hydrants within 600' of the project site and a 300' radius overlay shall be shown to encompass ALL portions of ALL structures as part of submitted project. SD Ordinance 17927 10. ALL red curb/No parking sign areas have been shown with a key indicator. ALL required access roadways shall not provide less than the required/approved width and/or be obstructed in any manner, including the parking of vehicles. Where inadequate width has not provided for parking along access roadways, then such access shall be kept clear by the posting of signs or the painting of curbs per policy A-14-1. 11. The location(s) of an approved "Knox" key box are shown on the FAP and folllow the San Diego Fire Department FPB polic K-15-2. 12. An approved vehicle strobe detector system and/or Knox Keyswitch override shall be provided for ALL vehicle entry and/or emergency vehicle entry points to the project site; loctions to be approved by Fire Access reviewer. CFC section 506. 13. Where security gates are installed; gates shall have an approved means of emergency operation. The security gates and emergency operation shall be maintained operational at all mes. Electric gate operators, where provided, shall be listed in accordance with UL 325. Gates intended for automatic operation shall be designed, constructed and installed to comply with the requirements of ASTM F 2200. CFC 503.6 14. At least one fire extinguisher with a minimum ating of 2-A-10-BC shall be provided within 75 feet maximum travel distance for each 6,000 square feet or portion thereof on each floor. CFC Sec. 906 15. Structures under construction, alteration or demolition shall be provided with not less than one approved portable fire extinguisher in accordance with Section 906 and sized for not less than ordinary hazard (2A10BC) as follows: 1. At each stairway on all floor levels where combustible materials have accumulated. 2. In every storage and construction shed. 3. Additional portable fire extinguishers shall be provided where special hazards exist including, but not limited to, the storage and use of flammable and combustible liquids. CFC 3315 16. Provide stairway identification signs per CFC 1023.9 -1023.9.1. 17. Exterior doors and openings required by CFC/CBC shall be maintained readily accessible for emergency access by the Fire Department. An approved access walkway leading from fire apparatus access roads to exterior openings shall be provided when required y the fire code official. CFC Sec. 504 18. A Class (or and or III) standpipe outlet connection is required in occ. of or more stories at every floor-level connection of every required stairway above or below grade. Outlets at stairways shall be located within the exit enclosure or, in the case of pressurized enclosures, within the vestibule or exterior balcony, giving access to the stairway. There shall be at least 1 outlet above the roof line when the roof has a slope of less than 4 /12 units horizontal. In bldgs where more than 1 standpipe is provided, the standpipes shall be interconnected. CFC 905 19. Every building four stories or more in height shall be provided with not less than one standpipe for use during construction installed in accordance with CFC 3313.1. Standpipe shall be installed when the progress of construction is not more than 40 feet in height above the lowest level of Fire Department access. CFC 3313.1 20. Vegetation shall be selected and maintained in such a manner as to allow immediate access to all hydrants, valves, Fire Department connections, pull stations, extinguishers, sprinkle risers, alarm control panels, rescue windows, and other devices or areas used for firefighting purposes. Vegetation or building features shall not obstruct address numbers or inhibit the functioning of alarm bells, horns or strobes. 21. Decorative materials shall be provided and/or maintained in a flameretardant condition. CFC Sec. 804. 22. ALL buildings and sites undergoing construction alteration, or demolition shall comply with the requirements of Chapter 33 of the CFC 23. CFC 105.4.4 -Construction documents approved by the Fire Code Official are approved with the intent that such construction documents comply in all respects with the CFC/CBC. Review and approval by the Fire Code Official shall NOT relieve the applicant of the responsibility of compliance with these codes. 24. Fire protection equipment shall be identified an approved manner. Rooms containing controls for A/C systems, sprinkle risers and valves, or other fire detection, suppression or control elements shall be identified for the use of the Fire Department. Approved signs required to identify fire protection equipment and equipment location shall be constructed of durable materials, permanently installed and readily visible. 25. For proposed and/or future photo voltaic array layout on roof top(s); The following features shall be required to be shown on PVRP: 1. ALL PV panels on roof top(s) 2. ALL roof top Fire access pathways and venting opportunities as required by; CRC, CBC, CFC. 3. ALL on roof mechanical and/or thru roof venting. 4. ALL Fire rated walls; upper most floor to roof. 26. A class Class III standpipe systems are required in buildings 4 or more stories in height or where the highest story or lowest basement level are 30 ft above or below the lowest level of fire department vehicle access, except R-3 occupancies. (CBC 905.3) A. See GN1 for fire notes. B. P2: Note that per a courtesy meeting with the Fire Department (Tony Tosca, 08/01/23) it was noted that Fire prefers to access this site from 40th Ave and the address should be update during the Building Permit Process. C. P1: This site was reviewed in the meeting but urther review during Building Permit Submittal was requested. Stand Pipe Per Fire Sprinkler Hose Pull, 200' max for sprinklered buildings Fire Hydrant Per Civil Building Outline at Level 1 Property Line Vehicle drive for aerial apparatus, min. weight capacity of 75,000lbs, per SANDAG Central Ave Bikeway project. See 1/GN43-1 for reference sheet, see construction note 38 for additional information 2.011 PROPERTY LINE PROPERTY LINE ALLEY CL OF STREET El Cajon Blvd. CL OF STREET Central Ave. CL OF STREET FACE OF CURB 3.003 EXISTING ONE STORY RESIDENTIAL BUILDING 4.004 V S B L Y TR ANGLE 10' - 0" V S B L T Y T R I A N G L E 1 00 2.012 12.014 32.012 32.019 5.014 PROPERTY LINE TO BE RECORDED FOR PARKWAY DEDICATION T ORIGINAL PROPERYTY LINE FOR REFERENCE 26.007 1.001 2.012 2.013 1 46 3 / 8 T O C L O F S T R E E T 4 73 1 / 2 32.027 OFTOTAL300-0RADIUSCOVERAGE R191 -91/4 70 -21/2 40' 7/8" 5 50 F. TRUCK F. TRUCK 4 12 7 8 54 -57/8 81 0 1 8 20 -5 17' - 5 3/4" 4 18 1 / 2 6 33 1 / 2 EXISTING ONE STORY COMMERCIAL BUILDING 4090 TIERRA ALTA PLAZA 33.005 8.003 33.005 33.005 4 87 3 8 10.039 RECORDED IOD PER CIVIL CUL-DE-SAC AND SIDEWALK PER SANDAG SEE PROJ. NOTE B. 33.008 North P1 P2 Key Plan Not to Scale HI N 1 L No. C27252 AC E O TE TS A - PX F I L CE JO IA 32FORN CT TE R ES A D C HN R SHEEHAN Project THE PICTORIAL AND GRAPHIC EXPRESSIONS DISPLAYED WIT H THIS WORK ARE COPYRIGHTED UNDER THE LAWS OF THE U NITED STATES, TITLE 17, U.S. CODE. UNDER SECTION 106 OF THE COPYRIGHT ACT, THE ARCHITECT SHALL MAINTAIN THE EXCLUSIVE RIGHT OF THE REPRODUCTION, DISP LAY OR ANY DERIVATION 09/11/23 City Submittal 09/22/23 City Submittal 2 11/07/23 City Submittal 3 P1 Site PlanFire Access Wakeland Housing and Development Corporation 19121 A012-1 4050 EL Cajon Blvd., San Diego, CA 92105/ 3951 Univ ersity Ave., San Diego, CA 92154 Cuatro City Heights Scattered Site -Parcel 1 & 2 General Notes -Fire Access Project Notes -Fire Access Legend -Fire Access Keynotes 1.001LINE OF ROOF OR BUILDING ABOVE, TYPICAL 2.011EXISTING CURB RAMP AND TRUNCATED DOMES TO REMAIN 2.012TREE GRATE AND STREET TREE PER LANDSCAPE AND CIVIL 2.013EXISTING BACK OF CURB 3.00328" HIGH CAST-IN-PLACE SEALED CONCRETE PLANTER PER LANDSCAPE 4.0046'- 0" HIGH CMU WALL W/ PLASTER FINISH, OFFSET FOOTING AND PAINTED ART MURAL PER LANDSCAPE 5.014METAL PEDESTRIAN SWING GATE WITH PANIC HARDWARE PER LANDSCAPE 8.003STOREFRONT PER PLAN, TYPICAL. 10.039KNOX BOX, COORDINATE LOCATION PRIOR TO INSTALLATION WITH ARCHITECT AND FIRE DEPARTMENT 12.014BICYCLE REPAIR STATION PER LANDSCAPE 26.007ELECTRICAL TRANSFORMER, PAD AND REQUIRED CLEARANCES PER SDG&E 32.012DECORATIVE METAL FENCE AND GATE 32.019SITE BICYCLE RACKS PER LANDSCAPE, TYPICAL 32.027STORMWATER PLANTER PER CIVIL 33.005FIRE BACKFLOW PER FIRE SPRINKLER, PLUMBING AND CIVIL 33.008 1" = 10'-0" 1 P1. Fire Access Plan

M M I T # # Illuminated exit sign, see Electrical Cumulative occupant load Occupant load using exit Fire extinguisher and cabinet 75' max travel distance per CBC Table 906.3 Exit access path & accessible means of egress, 44" clear min., max 2% cross slope, 4.95% running slope 2 HR exit enclosure -per CBC Sec. 1023 Stair enclosure connection 4 stories Fire partition wall -1 HR Fire barrier wall -2 HR FE Residential Function of Space (1:200 Gross Occ. Load Factor) Business Function of Space (1:150 Gross Occ. Load Factor) Accessory and Storage, Mechanical Equipment Rooms Function of Space (1:300 Gross Occ. Load Factor) 1. The means of egress shall have ceiling height of not less than feet 6 inches. See code for exceptions. (CBC Sec.1003.2) 2. Protruding objects are permitted to extend below the minimum ceiling height required by Section 1003.2provided a minimum headroom of 80 inches shall be provided for any walking surface, including walks, corridors, aisles and passageways. Not more than 50 percent of the ceiling area of a means of egress shall be reduced in height by protruding objects. Door closures and stops shall not reduce the headroom to less than 78 inches (CBC Sec. 1003.3) 3. Horizontal protruding objects into the means of egress path shall not project from either side more than 4 inches ove any walking surface between the heights of 27 inches and 80 inches above the walking surface and shall not reduce the minimum clear width of accessible routes. Handrails are permitted to protrude 4-1/2 inches from the wall. (CBC Sec. 1003.3.3-4) 4. The longest path of exit travel distance in sprinklered buildings may not exceed 250 feet. (CBC Table 1017.2) 5. Where more than one exit or exit access doorway is required, the exit access shall be arranged such that there are n dead ends in corridors more than 20 feet in length. In occupancies in Groups B, E, F, I-1, M, R-1, R-2, R-4, S and U, where the building is equipped throughout with an automatic sprinkler system in accordance with Section 903.3.1.1, the length of the dead-end corridors shall not exceed 50 feet.(CBC Section 1020.4 Ex.2) 6. Slopes not to exceed 2% at door landings. 7. Provide exit signs at the exit stairways, other locations indicated in the drawings, and as required per CBC Section 1011. 8. Per CBC Section 1013.4tactile exit signs shall e required at the following locations: A. Each grade-level exterior exit door that is required to comply with Section 1013.1, shall be identified by a tactile exit sign with the word, “EXIT.” B. Each exit door that is required to comply with Section 1013.1, and that leads directly to a grade-level exterior exit by means of a stairway or ramp shall be identified by a tactile exit sign with the following words as appropriate: a. “EXIT STAIR DOWN” b. “EXIT RAMP DOWN” c. “EXIT STAIR UP” d. “EXIT RAMP UP” C. Each exit door that is required to comply with Section 1013.1, and that leads directly to a grade-level exterior exit by means of an exit enclosure or an exit passageway shall be identified by a tactile exit sign with the words “EXIT ROUTE.” D. Each exit access door from an interior room or area to a corridor or hallway that is required to comply with Section 1013.1, shall be identified by a tactile exit sign with the words “EXIT ROUTE.” E. Each exit door through a horizontal exit that is required to comply with Section 1013.1, shall be identified by a sign with the words, “TO EXIT.” 9. Exits and exit access doors shall be marked by an approved exit sign readily visible from any direction of egress ravel. The path of egress travel to exits and within exits shall be marked by readily visible exit signs to clearly indicate the direction of egress travel in cases where the exit or the path of egress travel not immediately visible to the occupants. Intervening means of egress doors within exits shall be marked by exit signs. Exit sign placement shall be such that no point in an exit access corridor or exit passageway is more than 100 feet or the listed viewing distance or the sign, whichever is less, from the nearest visible exit sign. (CBC Sec. 1013.1) 10. Exit signs are not required (CBC Sec. 1013.1): A. In rooms or areas that require only one exit or exit access. B. Main exterior exit doors or gates that are obviously and clearly identifiable as exits where approved by the building official. C. In individual sleeping units or dwelling units n Group R-1, R-2, R-3 or R-3.1. 11. Exit signs shall be internally or externally illuminated. Tactile signs required by Section 1013.4need not be provided with illumination. Exit signs shall be connected to an emergency electrical power system (storage batteries, unit equipment, or an on-site generator set) or approved self-luminous system that provides continuous illumination independent of the external power source. (CBC Sec. 1013.3 and 1013.6.3) 12. Any time a building is occupied, the means of egress shall be illuminated. Provide means of exit illumination tha has minimum intensity of not less than footcandle at the floo level. (CBC Sec. 1008) 13. Power for the means of egress illumination shal normally be provided by the building's electrical supply. In the event of a power failure, an emergency electrical system shall automatically illuminate the following areas (CBC Sec. 1008.3): A. Aisles and unenclosed egress stairways in rooms and spaces that require two or more means of egress. B. Corridors, interior exit stairways and ramps and exit passageways in buildings required to have two or more exits. C. Exterior egress components at other than their evels of exit discharge until exit discharge is accomplished for buildings required to have two or more exits. D. Interior exit discharge elements, as permitted n Section 1027.1, in buildings required to have two or more exits. E. Exterior landings as required by Section 1010.1.6for exit discharge doorways in buildings required to have two or more exits. 1 2 1 1 4 11 11 15 15 Total number of occupants exiting: Egress Width - Door: Exit 1 Required: 15 x 0.2 = 3" 36" min. req'd per CBC 1010.1.1 Provided: 36" 15 Total number of occupants exiting: Egress Width - Door: Exit 2 Required: 15 x 0.2 3" 36" min. req'd per CBC 1010.1.1 Provided: 36" 15 94 SF S-2 Gross 1:300 1 Occ. PUBLIC WAY PUBLIC WAY FE FE FE 2 446 SF Laundry Gross 1:150 3 Occ. 88 SF Janitor Gross 1:300 1 Occ. 199 SF Boiler Gross 1:300 1 Occ. 289 SF Trash Gross 1:300 2 Occ. 196 SF Mechanical Room Gross 1:300 1 Occ. 254 SF Bike Storage Mail Gross 1:300 1 Occ. 4231 SF Residential Gross 1:200 22 Occ. 57 -103/4 OverallDiagonal(L)=126 -63/4 Total number of occupants exiting: Egress Width - Door: Egress Width - Stair: Exit Stair 2 Required: 16 0.2 = 3.2" Required: 16 0.3 = 4.8" (36" min. req'd per CBC 1010.1.1) Provided: 36" (44" min. req'd per CBC 1011.2) Provided: 48" 16 Total number of occupants exiting: Egress Width - Door: Egress Width - Stair: Exit Stair 1 Required: 16 x 0.2 = 3.2" Required: 16 x 0.3 = 4.8" (36" min. req'd per CBC 1010.1.1) Provided: 36" (44" min. req'd per CBC 1011.2) Provided: 48" 16 Exit Separation (CBC 1007.1.1 Exception 2): Required: (1/3 L) =126'-6 3/4" 3 = 42'-2 1/4" min Provided: 57'-10 3/4" OverallDiagonal(L)=126 -63/4" 57 -103/4 Exterior Egress Balcony (CBC 1021.3): Required: 50% open above guards Provided: 80% open above guards FE 16 16 Exit AccessTravel Distance (CBC Table 1017.2): Required: 250' max (w/ sprinkler system) Provided: 110' -10 121/128" to Exit Stair 2 FE Exit AccessTravel Distance (CBC Table 1017.2): Required: 250' max (w/ sprinkler system) Provided: 96' -1 45/64" to Exit Stair 1 6308 SF Residential Gross 1:200 32 Occ. S e e P r o N o e C See Proj. Note C Total number of occupants exiting: Egress Width - Door: Egress Width - Stair: Exit Stair 2 Required: 16 x 0.2 = 3.2" Required: 17 0.3 = 5.1" (36" min. req'd per CBC 1010.1.1) Provided: 36" (44" min. req'd per CBC 1011.2) Provided: 48" 17 Total number of occupants exiting: Egress Width - Door: Egress Width - Stair: Exit Stair 1 Required: 16 x 0.2 = 3.2" Required: 16 x 0.3 = 4.8" (36" min. req'd per CBC 1010.1.1) Provided: 36" (44" min. req'd per CBC 1011.2) Provided: 48" 16 Exit Separation (CBC 1007.1.1 Exception 2): Required: (1/3 L) =126'-6 3/4" 3 = 42'-2 1/4" min Provided: 57'-10 3/4" Exterior Egress Balcony (CBC 1021.3): Required: 50% open above guards Provided: 80% open above guards See Proj. Note B Exit AccessTravel Distance (CBC Table 1017.2): Required: 250' max (w/ sprinkler system) Provided: 110' -10 121/128" to Exit Stair 2 17 16 6308 SF Residential Gross 1:200 32 Occ. OverallDiagonal(L)=126 -63/4 57 -103/4 1 FE Exit AccessTravel Distance (CBC Table 1017.2): Required: 250' max (w/ sprinkler system) Provided: 96' -1 45/64" to Exit Stair 1 S e e P o N o t e C See Proj. Note C Total number of occupants exiting: Egress Width - Door: Egress Width - Stair: Exit Stair 2 Required: 16 x 0.2 = 3.2" Required: 16 0.3 = 4.8" (36" min. req'd per CBC 1010.1.1) Provided: 36" (44" min. req'd per CBC 1011.2) Provided: 48" 16 Total number of occupants exiting: Egress Width - Door: Egress Width - Stair: Exit Stair 1 Required: 16 x 0.2 = 3.2" Required: 16 x 0.3 = 4.8" (36" min. req'd per CBC 1010.1.1) Provided: 36" (44" min. req'd per CBC 1011.2) Provided: 48" 16 Exit Separation (CBC 1007.1.1 Exception 2): Required: (1/3 L) =126'-6 3/4" 3 = 42'-2 1/4" min. Provided: 57'-10 3/4" Exterior Egress Balcony (CBC 1021.3): Required: 50% open above guards Provided: 80% open above guards See Proj. Note B Exit AccessTravel Distance (CBC Table 1017.2): Required: 250' max (w/ sprinkler system) Provided: 110' -10 121/128" to Exit Stair 2 16 16 OverallDiagonal(L)=126 -63/4 57 -103/4 FE Exit AccessTravel Distance (CBC Table 1017.2): Required: 250' max (w/ sprinkler system) Provided: 96' -1 45/64" to Exit Stair 1 6308 SF Residential Gross 1:200 32 Occ. See Proj. Note A 10' 1 3/8" S P N C See Proj. Note C A. CBC 1021.4 -Exterior egress balconies shall have a min. fire separation distance of 10 ft measured at right angles from the exterior edge of the egress balcony to other portions of the building B. 1021.2 Wall separation. Exterior egress balconies shall be separated from the interior of the building by wall and opening protectives as requires for corridors. Exception: Separation is not required where the exterior egres balcony is served by not less than two stairways and a dead-end travel condition does not required travel past an unprotected opening to reach a stairway. C. Wall separation is required. 1 hour rated fire partition per CBC 708, with protected openings per CBC 716. HI N 1 L No. C27252 AC E O TE TS A - PX F I L CE JO IA 32FORN CT TE R ES A D C HN R SHEEHAN Project THE PICTORIAL AND GRAPHIC EXPRESSIONS DISPLAYED WIT H THIS WORK ARE COPYRIGHTED UNDER THE LAWS OF THE U NITED STATES, TITLE 17, U.S. CODE. UNDER SECTION 106 OF THE COPYRIGHT ACT, THE ARCHITECT SHALL MAINTAIN THE EXCLUSIVE RIGHT OF THE REPRODUCTION, DISP LAY OR ANY DERIVATION 09/11/23 City Submittal 09/22/23 City Submittal 2 11/07/23 City Submittal 3 P1 Egress Plans Wakeland Housing and Development Corporation 19121 A013-1 4050 EL Cajon Blvd., San Diego, CA 92105/ 3951 Univ ersity Ave., San Diego, CA 92154 Cuatro City Heights Scattered Site -Parcel 1 & 2 Legend -Egress General Notes -Egress 1" = 10'-0" 1 Egress Plan -Level 1 1" = 10'-0" 2 Egress Plan -Level 2 1" = 10'-0" 3 Egress Plan -Level 3 1" = 10'-0" 4 Egress PLan -Level 4 Project Notes -Egress

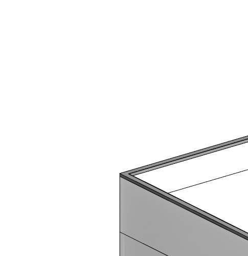

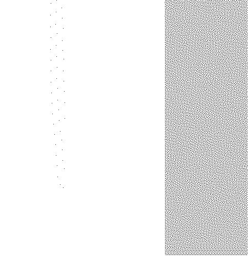


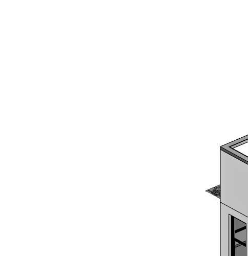
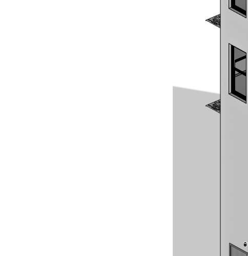
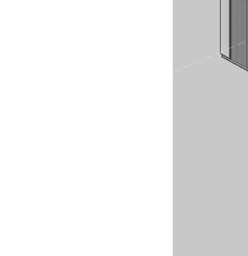
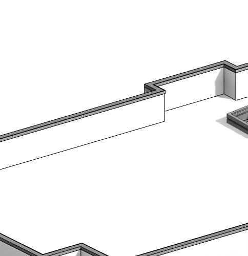
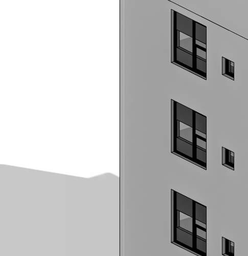
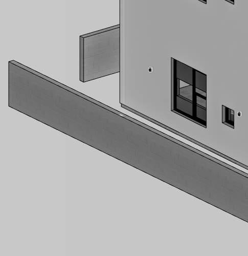
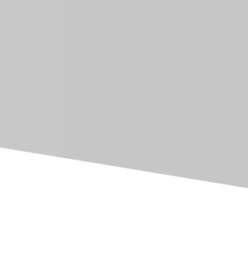

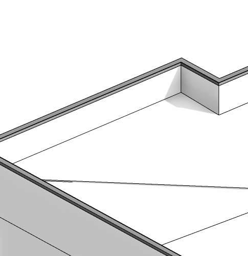
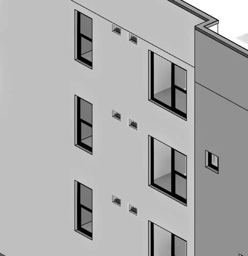
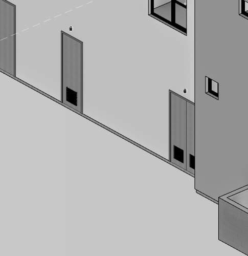

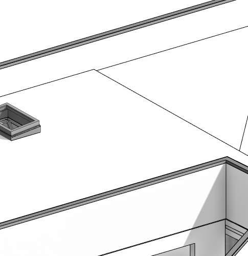
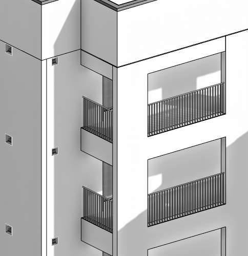
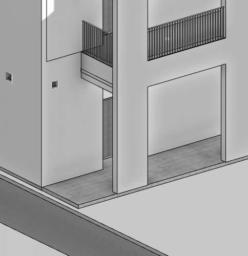
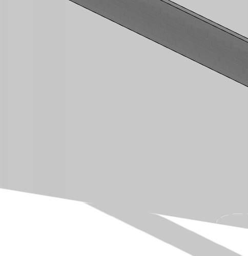
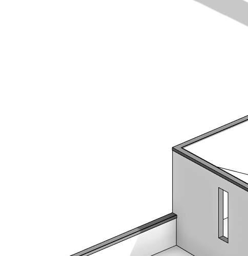
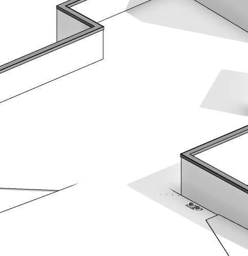
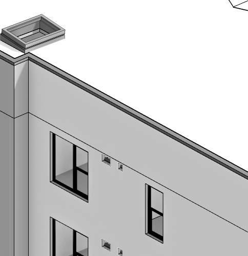
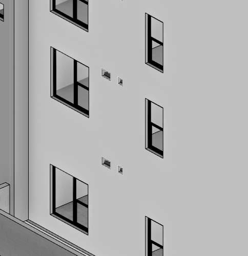

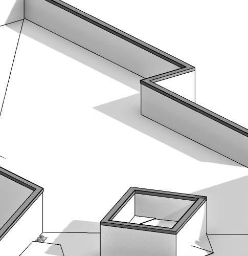
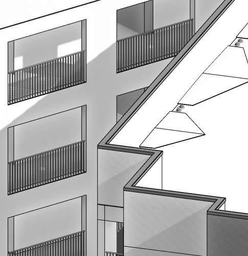
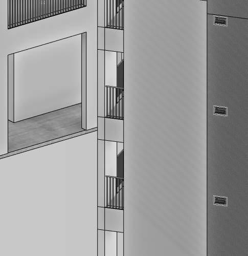
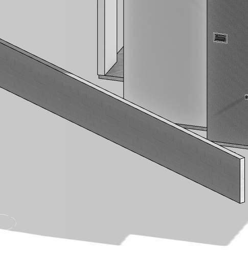
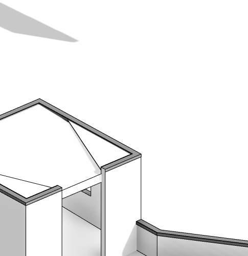
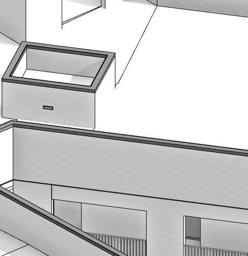
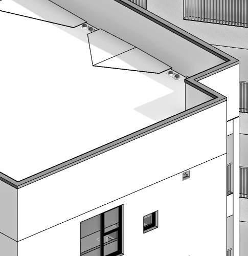
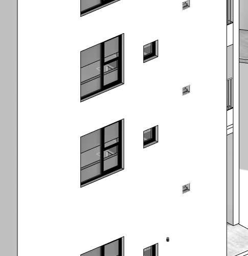
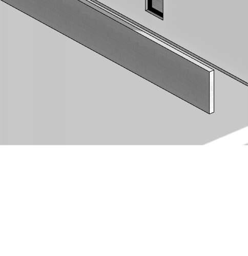
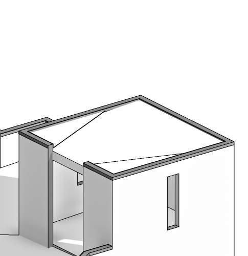
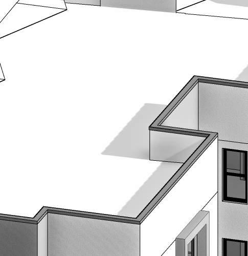
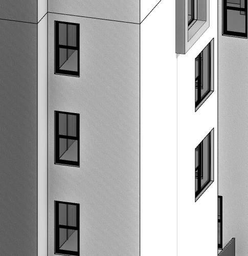
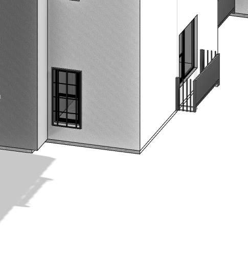
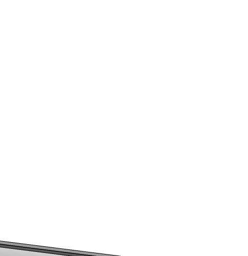
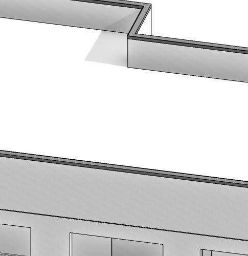
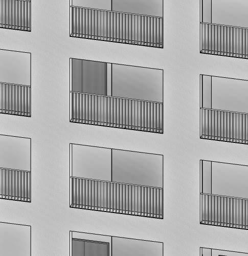
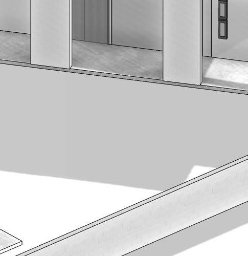
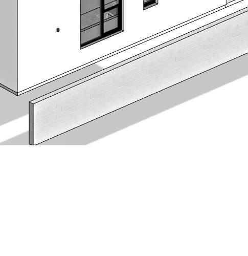
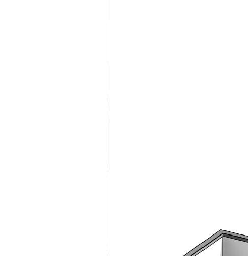
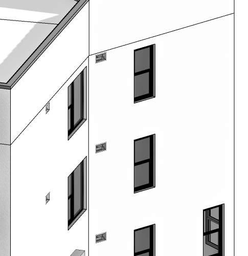
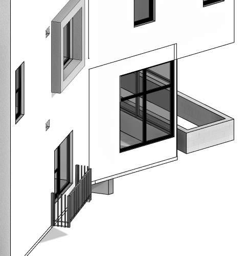
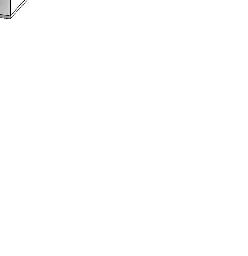

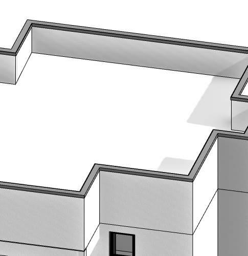
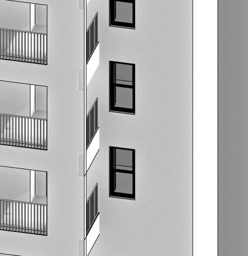
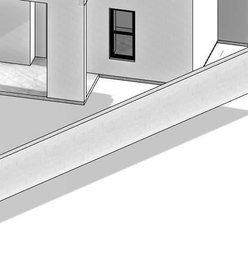
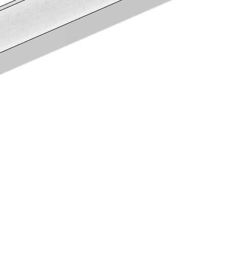
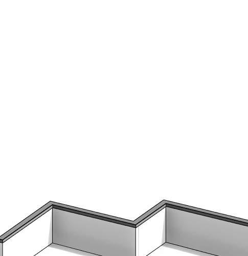
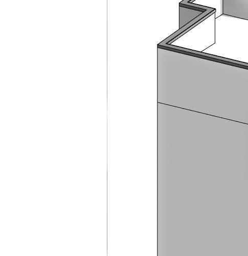
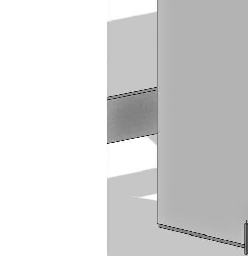
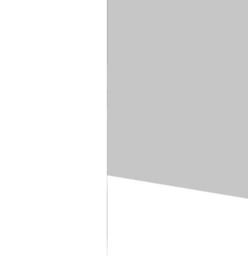

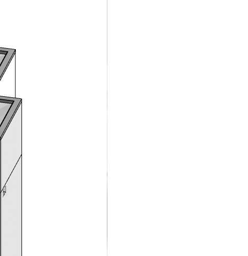
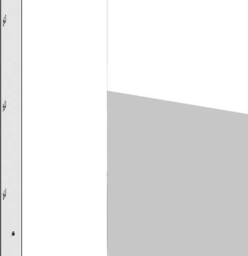
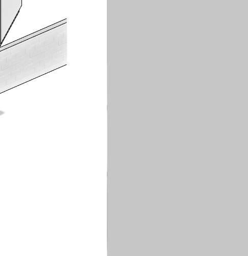

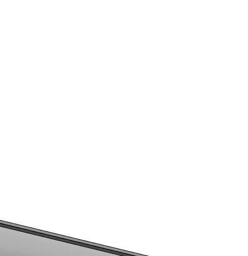
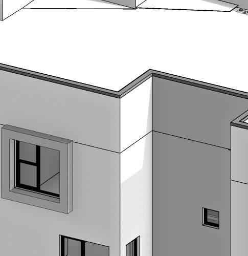
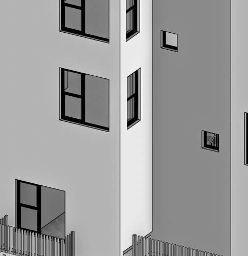
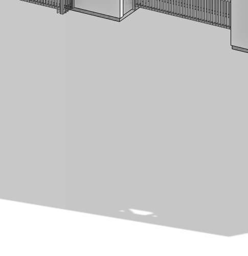
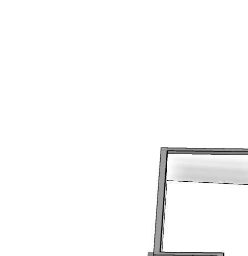
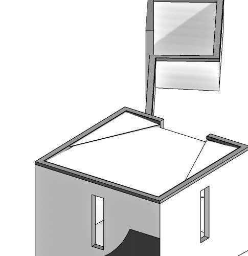
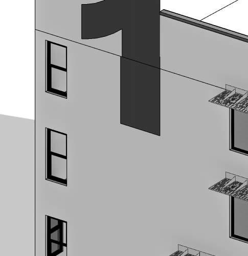
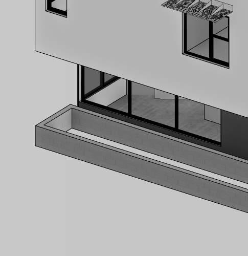

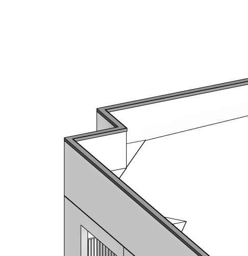
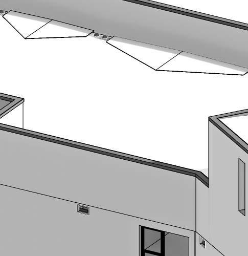
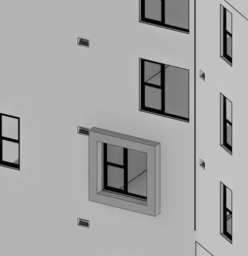
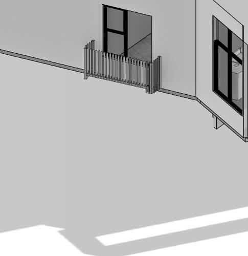
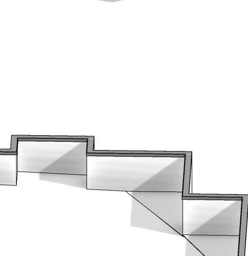
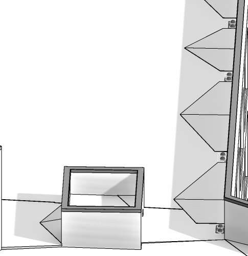
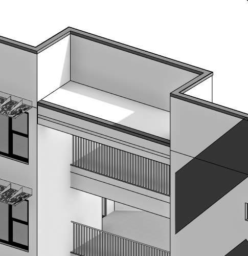
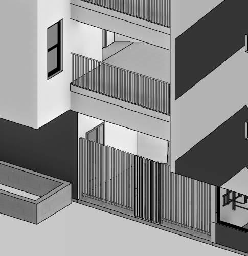
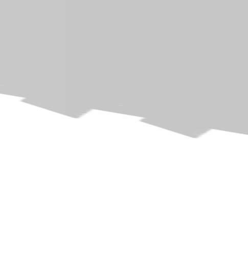
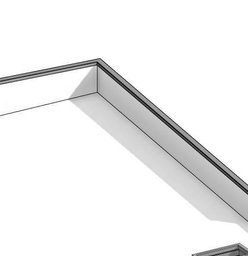
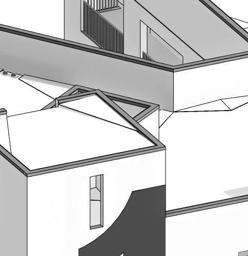
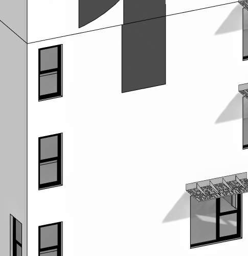
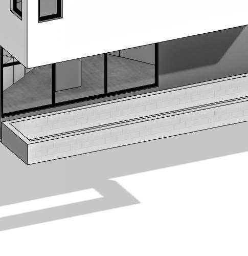

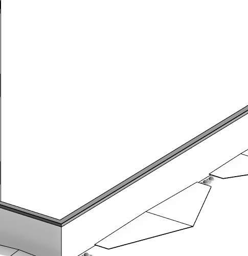
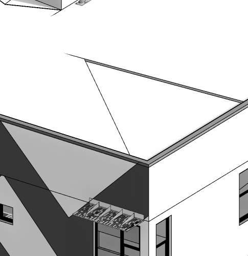
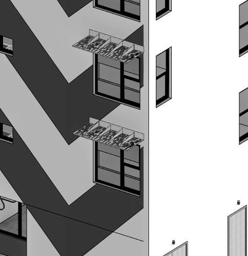

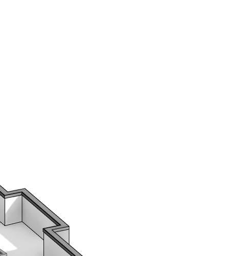
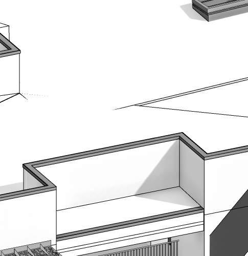
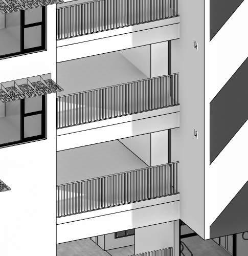
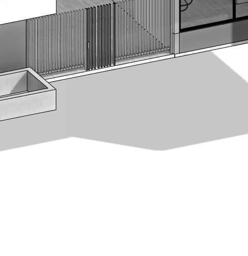

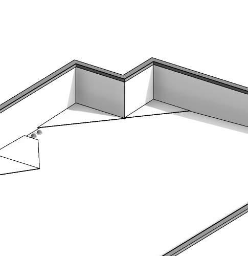
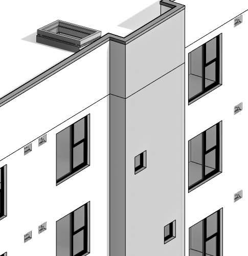
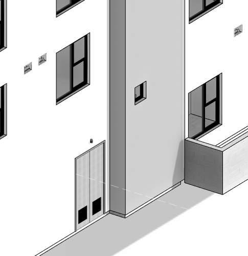
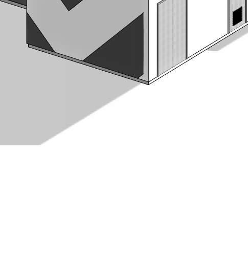

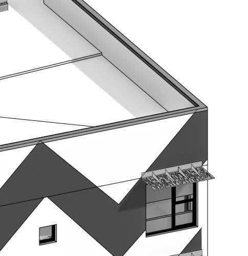
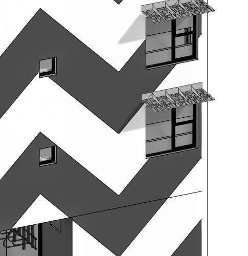
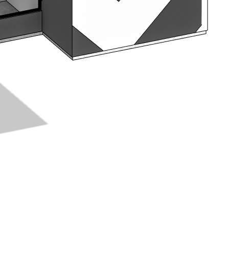

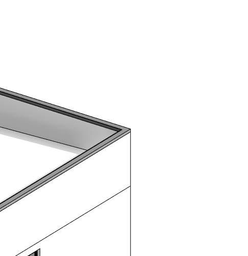
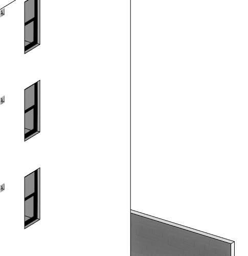
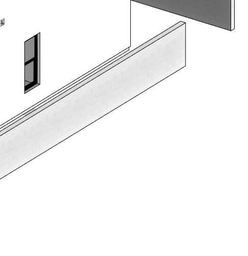
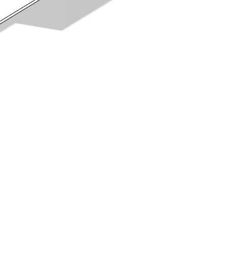










HI N 1 L No. C17113 AC E O TE TS A - PX F I L CE E IA 32FORN CT TE R ES A D C R CC NASLUND Project THE PICTORIAL AND GRAPHIC EXPRESSIONS DISPLAYED WIT H THIS WORK ARE COPYRIGHTED UNDER THE LAWS OF THE U NITED STATES, TITLE 17, U.S. CODE. UNDER SECTION 106 OF THE COPYRIGHT ACT, THE ARCHITECT SHALL MAINTAIN THE EXCLUSIVE RIGHT OF THE REPRODUCTION, DISP LAY OR ANY DERIVATION 09/11/23 City Submittal 09/22/23 City Submittal 2 P1 Overall Views Wakeland Housing and Development Corporation 19121 A015-1 4050 EL Cajon Blvd., San Diego, CA 92105/ 3951 Univ ersity Ave., San Diego, CA 92154 Cuatro City Heights Scattered Site -Parcel 1 & 2 1 P1. SE Aerial view 2 P1. SW Aerial view 3 P1. NW Aerial view 4 P1. NE Aerial view


C-1 F-1 F-1 E-1 E-1 1-1 1-1 4-1 4-1 3-1 5-1 5-1 6-1 6-1 A-1 B-1 8-1 8-1 9-1 9-1 10-1 10-1 7-1 7-1 D-1 A302-1 1 A302-1 1 A301-1 1 A301-1 A301-1 A301-1 A202-1 A202-1 3 A203A203-1 A202- 1 A2011 A203- 2 A201-1 2 A201-1 12.013 14.001 22.027 106b 110 111a S102 112 S101 107 12.027 B B C B B C C B C 6.003 10.034 109 106a ET SWT WP ST 105 11.012 2BR A 101 2BR B 102 1BR A 103 Studio A 104 Trash 106 Stair 1 ST1-1 Janitor 105 Electrical Room 107 Bike Storage Mail 108 Mechanical Room 109 Laundry Room 110 EMR 111 MPOE 112 Stair 2 ST2-1 A403-1 1 A402-1 3 A 11a 11a 11 11a 11a 11a 11a 45 11a 11 11a 11 11 11a 11 11 45 11 11 11 46 46 41b 45b 45b 46 11 12 40 40 40 11a 11 11 11 11a 44 11a 44 11 12 11 11 44 44 11 11a 11 11a 11 11 11 41a 41 3 41 3 3 3 3 3 A 11 A 10 10 10 10 10 A502-1 1 A503-1 1 11a S1.3 S1.1 11a 11 10.038 2 A302-1 A631-1 1 S1.2 44a 10.040 10.040 3 A302-1 A410-1 1 A410-1 11 G01 Wall/Floor/Ceiling/Roof type tag, see sheet A8.1 Door tag, see sheet A7.1 Window/Storefront tag, see sheet A7.1 Keynote Property line Match line Concrete wall per structural Fire partition -1 HR Fire barrier -2 HR Fire barrier -1 HR Fire wall -2 HR New wall Existing wall 101 A ? 1. When shown in plan, all dimensions are to face o stud, face of concrete, centerline of columns, or centerline of wall assemblies, U.N.O. 2. Do not scale drawings. Written dimensions govern 3. All clear dimensions are not to be adjusted without approval of the Architect. 4. See site plan for overall site dimensions and notes not shown. 5. All grid lines indicate center of structural wal or face of structural material, U.N.O. 6. Window types and locations shall be as per building plans, not enlarged plans. 7. See enlarged plans for dimensions, tags, keynotes, notes, etc. not shown. 8. Refer to Civil and Structural for level one finish floor elevations. 9. See finish legend for typical finishes, U.N.O. 10. See reflected ceiling plans for locations and dimensions of soffited areas. 11. Provide and install min. 2x flat wood blocking or min. 16GA metal strapping per mfr. for all bath accessories, handrails, cabinets, towel bars, bike racks, wall mounted fixtures or equipment and any other items attached to walls. 12. All changes in floor materials occur at centerline of door or framed openings unless otherwise indicated on the drawings 13. At areas of transition between different wall assemblies, continue thickest layer of substrate or finish to provide flush finished surface in all directions to nearest perpendicular surface (wall, ceiling, etc.), U.N.O. 14. Provide batt insulation at interior walls for coustic purposes at corridors, bathrooms, laundry rooms and party walls where occurs, U.N.O. 15. All blockouts in slabs, walls, footings and P.T slabs where occur shall be coordinated and provided, even if not specifically shown on drawings. 16. Occupiable spaces, habitable spaces and corridors shall have a ceiling height of not less than 7 feet inches. Bathrooms, toilet rooms, kitchens, storage rooms and laundry rooms shall be permitted to have a ceiling height of not less than feet. (CBC Sec. 1208.2) 17. Door jambs are located 4”from perpendicular wal U.N.O. 18. Exterior walking surfaces exposed to weather at courtyards, plazas, terraces or balconies that are on an accessible route shall have a maximum one-fourth unit vertical in 12 units horizontal (2percent) slope in any direction. 19. Exterior walking surfaces exposed to weather shall have a minimum one-eighth unit vertical in 12 units horizontal (1-percent slope) slope for positive drainage U.N.O. Refer to plans for slopes and area drains. 20. Concrete structural decks at podiums may have various finish surfaces, such as concrete topping slab, traffic coating, cobble, synthetic turf or other finish material that is exposed to weather. Concrete structural decks may have areas that are lat, stepped and sloped. Refer to plans for extent of these areas, slopes and area drains. 21. Wood substrates below a concrete topping slab traffic coating that is exposed to weather shall have a one-fourth unit vertical in 12 units horizontal (2-percent) slope for positive drainage U.N.O. Refer to plans for slopes and area drains. (CBC Sec 2304.12.2.5) 1. Bicycle Spaces Required = 9 2. Bicycle Spaces Provided = 10 Keynotes 6.003WOOD STAIRS WITH RUBBER DOT FLOOR FINISH AND STAIR NOSING, TYP. 10.034FLORENCE 4C WALL MOUNTER MAILBOXES 10.038RENT DROP BOX PER OWNER'S SPECIFICATIONS 10.040 11.012LAUNDRY CARD READER 12.013BICYCLE RACKS, WALL MOUNTED 12.027BULLETIN 14.001TRACTION ELEVATOR 22.027FLOOR DRAIN PER PLUMBING North P1 P2 Key Plan Not to Scale HI N 1 L No. C27252 AC E O TE TS A - PX F I L CE JO IA 32FORN CT TE R ES A D C HN R SHEEHAN Project THE PICTORIAL AND GRAPHIC EXPRESSIONS DISPLAYED WIT H THIS WORK ARE COPYRIGHTED UNDER THE LAWS OF THE U NITED STATES, TITLE 17, U.S. CODE. UNDER SECTION 106 OF THE COPYRIGHT ACT, THE ARCHITECT SHALL MAINTAIN THE EXCLUSIVE RIGHT OF THE REPRODUCTION, DISP LAY OR ANY DERIVATION 09/11/23 City Submittal 09/22/23 City Submittal 2 11/07/23 City Submittal 3 P1 Level One Plan Wakeland Housing and Development Corporation 19121 A110-1 4050 EL Cajon Blvd., San Diego, CA 92105/ 3951 Univ ersity Ave., San Diego, CA 92154 Cuatro City Heights Scattered Site -Parcel 1 & 2 1/8" = 1'-0" 1 P1. Level 1 Legend -Floor Plan General Notes -Floor Plan NORTH Project Notes -Floor Plan


Concrete Slab on Grade per Structural Floor Drain per Plumbing FD Dropped Concrete Slab on Grade per Structural for Pavers per Landscape Indicates Level Change #" Floor Sink per Plumbing FS Hub Drain per Plumbing HD Accessible Path of Travel, Max. 2% Slope in any direction Concrete Curb 1. All plan dimensions are to the face of the concrete structure or centerline of columns, U.N.O. 2. See site plan and other floor plans for information not shown.. 3. Do not scale drawings. Written dimensions govern 4. All clear dimensions are not to be adjusted without approval of the Architect. 5. All grid lines indicate center of structural wal or face of structural material, U.N.O. 6. All blockouts in slabs, walls, footings and P.T. slabs where occur shall be coordinated and provided, even not specifically shown on drawings. 7. Wood and metal framing walls are not illustrated U.N.O. 8. Exterior walking surfaces exposed to weather at courtyards, plazas, terraces or balconies that are on an accessible route shall have a maximum one-fourth unit vertical in 12 units horizontal (2percent) slope in any direction. 9. Exterior walking surfaces exposed to weather shall have a minimum one-eighth unit vertical in 12 units horizontal (1-percent slope) slope for positive drainage U.N.O. Refer to plans for slopes and area drains. 10. Concrete structural decks at podiums may have arious finish surfaces, such as concrete topping slab, traffic coating, cobble, synthetic turf or other finish material that is exposed to weather. Concrete structural decks may have areas that are lat, stepped and sloped. Refer to plans for extent of these areas, slopes and area drains. C-1 F-1 F-1 E-1 E-1 1-1 1-1 4-1 3-1 5-1 6-1 A-1 B-1 8-1 8-1 9-1 10-1 10-1 7-1 7-1 D-1 A302-1 1 A302-1 1 A301-1 A301-1 2 A301-1 2 A301-1 A202A202-1 3 A203A203-1 A202- 1 A2011 A203- 2 A201-1 2 A201-1 3 FD FD FD FD 3.004 3.004 3.004 3.004 3.004 6.003 6.003 22.027 22.027 22.027 22.027 78' 0 1/8" 31' 10" 17' 4"13' 5"15' 5 1/8" 8 51 28' 10 1/8" 72 1 2 2 31 1 1 35 1 4 1 04 1 2 3 74 1 4 5 1 2 1 4 79 7 8 41 1 3 / 4 2' 0 1/4" 50 5 1 2 53 5 8 9' 0" 10 -4 7 -10 10 -8 28 -10 64 -9 25 -113/8 3 -77/8 9 -11 1/4 25 -21/2 8 -4 " 7 -73/8 4 -87/8 5 -0 7 -83/4 10 -63/4 73 2 -01/8 2' 1/4" 9 -0 9 -4" A302-1 3 A302-1 22.027 HD 5.001 FS FS 7 -03/4 8 -101/2 1/2" TYP. AT ALL DOORS 2' 0" 12 U N O 12 3.008 SLOPE SLOPE SLOPE PER CIVIL PERCIVIL 1/2" TYP. AT ALL DOORS ELEVATOR 0' 0" +.38' FROM FFE PER CIVIL 0' 0" +.05' FROM FFE PER CIVIL 0' 0"LEVEL 1 FFE PER CIVIL 0' 0" +.33' FROM FFE PER CIVIL 0' 0" +.66' FROM FFE PER CIVIL North P1 P2 Key Plan Not to Scale HI N 1 L No. C27252 AC E O TE TS A - PX F I L CE JO IA 32FORN CT TE R ES A D C HN R SHEEHAN Project THE PICTORIAL AND GRAPHIC EXPRESSIONS DISPLAYED WIT H THIS WORK ARE COPYRIGHTED UNDER THE LAWS OF THE U NITED STATES, TITLE 17, U.S. CODE. UNDER SECTION 106 OF THE COPYRIGHT ACT, THE ARCHITECT SHALL MAINTAIN THE EXCLUSIVE RIGHT OF THE REPRODUCTION, DISP LAY OR ANY DERIVATION 09/11/23 City Submittal 09/22/23 City Submittal 2 11/07/23 City Submittal 3 P1 Slab Plan Wakeland Housing and Development Corporation 19121 A111-1 4050 EL Cajon Blvd., San Diego, CA 92105/ 3951 Univ ersity Ave., San Diego, CA 92154 Cuatro City Heights Scattered Site -Parcel 1 & 2 Keynotes 3.004CONCRETE FOUNDATION PER STRUCTURAL 3.008CONCRETE CURB AT TRASH ROOM PERIMETER PER STRUCTURAL 5.001STEEL COLUMN PER STRUCTURAL, PAINTED 6.003WOOD STAIRS WITH RUBBER DOT FLOOR FINISH AND STAIR NOSING, TYP. 22.027FLOOR DRAIN PER PLUMBING Legend -Slab Plan General Notes -Slab Plan 1/8" = 1'-0" 2 P1. Level 1 -Slab Plan


C-1 F-1 F-1 E-1 E-1 1-1 1-1 4-1 4-1 3-1 5-1 5-1 6-1 6-1 A-1 B-1 8-1 8-1 9-1 9-1 10-1 10-1 7-1 7-1 D-1 29 -71/4 9 -11" 25 -23/4 17' 4" 28' 10 1/8" 2 31 1 1 35 1 4 1 04 1 2 28 -10 8 51 78' - 0 1/8" 64 -9" 31' - 10" ET WP ST 2BR A 101 2BR B 102 1BR A 103 Studio A 104 Trash 106 Stair 1 ST1-1 Janitor 105 Electrical Room 107 Bike Storage Mail 108 Mechanical Room 109 Laundry Room 110 EMR 111 MPOE 112 Stair 2 ST2-1 SWT 10 -21/8 " 8 -71/4 " 10 -2 10' 5 1/8" 15 -8" 7 -11/4 7 -11 7 -6 11' 8 1/8" 26 7 8 99 5 8 9' 0" 9 -91/2 2 -113/4" 8 -1 4 -0 9 -111/8 4 -23/4 2 -2 3 -77/8" 8 -8" 11 -91/4" 13' 3 3/8" 3 -4 15' 5 1/8" 72 7 / 8 5' 6" 3 78 1 4 1 36 1 2 1 27 50 1 2 1 42 3 4 39 3 4 1 05 1 / 4 40 28' 10 1/8" 73 MIN 5 -9 5' 8 1/4" 5 -73/4 " 66 1 4 6' 10 7/8" 9' 1/8" 1 14 1 8 66 4 -0 5 -3 1 -0 1 -0 1 -0" 1 -0 5 -11/2 1. When shown in plan, all dimensions are to face of stud, face of concrete, centerline of columns, or centerline of wall assemblies, U.N.O. 2. Do not scale drawings. Written dimensions govern. 3. All clear dimensions are not to be adjusted without approval of the Architect. 4. See site plan for overall site dimensions and notes not shown. 5. All grid lines indicate center of structural wall or face of structural material, U.N.O. 6. Window types and locations shall be as per building plans, not enlarged plans. 7. See enlarged plans for dimensions, tags, keynotes, notes, etc. not shown. 8. Refer to Civil and Structural for level one finish floor elevations. 9. See finish legend for typical finishes, U.N.O. 10. See reflected ceiling plans for locations and dimensions of soffited areas. 11. Provide and install min. 2x flat wood blocking or min. 16GA metal strapping per mfr. for all bath accessories, handrails, cabinets, towel bars, bike racks, wall mounted fixtures or equipment and any other items attached to walls. 12. All changes in floor materials occur at centerline of door or framed openings unless otherwise indicated on the drawings. 13. At areas of transition between different wall assemblies, continue thickest layer of substrate or finish to provide flush finished surface in all directions to nearest perpendicular surface (wall, ceiling, etc.), U.N.O. 14. Provide batt insulation at interior walls for acoustic purposes at corridors, bathrooms, laundry rooms and party walls where occurs, U.N.O. 15. All blockouts in slabs, walls, footings and P.T. slabs where occur shall be coordinated and provided, even if not specifically shown on drawings. 16. Occupiable spaces, habitable spaces and corridors shall have a ceiling height of not less than 7 feet inches. Bathrooms, toilet rooms, kitchens, storage rooms and laundry rooms shall be permitted to have a ceiling height of not less than feet. (CBC Sec. 1208.2) 17. Door jambs are located 4”from perpendicular wall U.N.O. 18. Exterior walking surfaces exposed to weather at courtyards, plazas, terraces or balconies that are on an accessible route shall have a maximum one-fourth unit vertical in 12 units horizontal (2percent) slope in any direction. 19. Exterior walking surfaces exposed to weather shall have a minimum one-eighth unit vertical in 12 units horizontal (1-percent slope) slope for positive drainage U.N.O. Refer to plans for slopes and area drains. 20. Concrete structural decks at podiums may have various finish surfaces, such as concrete topping slab, traffic coating, cobble, synthetic turf or other finish material that is exposed to weather. Concrete structural decks may have areas that are flat, stepped and sloped. Refer to plans for extent of these areas, slopes and area drains. 21. Wood substrates below a concrete topping slab or traffic coating that is exposed to weather shall have a one-fourth unit vertical in 12 units horizontal (2-percent) slope for positive drainage U.N.O. Refer to plans for slopes and area drains. (CBC Sec. 2304.12.2.5) North P1 P2 Key Plan Not to Scale HI N 1 L No. C27252 AC E O TE TS A - PX F I L CE JO IA 32FORN CT TE R ES A D C HN R SHEEHAN Project THE PICTORIAL AND GRAPHIC EXPRESSIONS DISPLAYED WIT H THIS WORK ARE COPYRIGHTED UNDER THE LAWS OF THE U NITED STATES, TITLE 17, U.S. CODE. UNDER SECTION 106 OF THE COPYRIGHT ACT, THE ARCHITECT SHALL MAINTAIN THE EXCLUSIVE RIGHT OF THE REPRODUCTION, DISP LAY OR ANY DERIVATION 09/11/23 City Submittal 09/22/23 City Submittal 2 11/07/23 City Submittal 3 P1 Level One Dimension Plan Wakeland Housing and Development Corporation 19121 A112-1 4050 EL Cajon Blvd., San Diego, CA 92105/ 3951 Univ ersity Ave., San Diego, CA 92154 Cuatro City Heights Scattered Site -Parcel 1 & 2 Keynotes 1/8" = 1'-0" 1 P1. Level 1 Dimension Plan General Notes -Floor Plan NORTH


1. Text. Gypsum board at underside of floor framing Gypsum board soffit Cement plaster Soffit Concrete 2x2 acoustical ceiling Ceiling or soffit height A.F.F. Height at finish at underside of floor or roof framing 1'-0" U.F.F. Wood plank soffit 2HR Rated Gypsum board soffit Exhaust Fan per mechanical plans Fan Coil Hatch per mechanical plans 1. When shown in reflected ceiling plan, all dimensions are to face of finish, or centerline of fixtures, U.N.O. 2. Do not scale drawings. Written dimensions govern. 3. All clear dimensions are not to be adjusted without approval of the Architect. 4. Sprinkler heads located in the ceiling to be centered in the space and coordinated with mechanical equipment and light fixture locations. Contractor to submit drawings indicating layout, spacing and head type of fire sprinkler system for approval prior to installation. 5. See building elevations and/or interior elevations for light fixture heights, U.N.O. 6. See finish legend for typical finishes. 7. See Mechanical for additional information on access panels, ducts, and grille sizes. 8. See Electrical for information on light fixtures. 9. Occupiable spaces, habitable spaces and corridors shall have ceiling height of not less than feet 6 inches. Bathrooms, toilet rooms, kitchens, storage rooms and laundry rooms shall be permitted to have ceiling height of not less than 7 feet. (CBC Sec. 1208.2) 10. At areas of transition between different wall assemblies, continue thickest layer of substrate or finish to provide a flush finished surface in all directions to nearest perpendicular surface (wall, ceiling, etc.), U.N.O. 11. Ventilation is required beneath balcony or elevated walking surfaces. Openings shall provide a net free cross ventilation area not less than 1/150 of the area of each separate space. (CBC Sec. 2304.12.2.6) C-1 F-1 F-1 E-1 E-1 1-1 1-1 4-1 4-1 3-1 5-1 5-1 6-1 6-1 A-1 B-1 8-1 8-1 9-1 9-1 10-1 10-1 7-1 7-1 D-1 A302-1 1 A302-1 A301-1 A301-1 A301-1 A301-1 11' - 0" 11' - 0" 14.001 11' - 9" A302-1 3 A302-1 11' - 4" 11' - 4" ALIGN ALIGN 11' - 9" 11' - 9" 8.014 11' - 6" 6.027 Keynotes 6.027 8.014CONTINUOUS ALUMINUM SOFFIT VENT 14.001TRACTION ELEVATOR Legend -RCP General Notes -RCP North P1 P2 Key Plan Not to Scale HI N 1 L No. C27252 AC E O TE TS A - PX F I L CE JO IA 32FORN CT TE R ES A D C HN R SHEEHAN Project THE PICTORIAL AND GRAPHIC EXPRESSIONS DISPLAYED WIT H THIS WORK ARE COPYRIGHTED UNDER THE LAWS OF THE U NITED STATES, TITLE 17, U.S. CODE. UNDER SECTION 106 OF THE COPYRIGHT ACT, THE ARCHITECT SHALL MAINTAIN THE EXCLUSIVE RIGHT OF THE REPRODUCTION, DISP LAY OR ANY DERIVATION 09/11/23 City Submittal 09/22/23 City Submittal 2 11/07/23 City Submittal 3 P1 Level One Reflected Ceiling Plan Wakeland Housing and Development Corporation 19121 A114-1 4050 EL Cajon Blvd., San Diego, CA 92105/ 3951 Univ ersity Ave., San Diego, CA 92154 Cuatro City Heights Scattered Site -Parcel 1 & 2 1/8" = 1'-0" 1 P1. Level 1 RCP NORTH


C-1 F-1 F-1 E-1 E-1 1-1 1-1 4-1 4-1 2-1 3-1 5-1 5-1 6-1 6-1 A-1 B-1 8-1 8-1 9-1 9-1 10-1 10-1 7-1 7-1 D-1 A302-1 1 A302-1 A301-1 A301-1 A301-1 A301-1 A202-1 A202-1 3 A203A203-1 A202- 1 A2011 A203- 2 A201-1 2 A201-1 2BR B 202 2BR A -Mobility 201 2BR C 207 1BR A -Mobility 206 Studio A -Mobility 205 1BR A 203 Studio A 204 Stair 1 ST1-2 Stair ST2-2 B B C B C B B B C C B C C A B A B C A A B 3.010 5.004 14.001 14.001 5.004 A402-1 A401-1 1 A401-1 3 A402-1 5 B S202 A 11a 11a 11 11 11a 11a 11a 11a 45 11a 11 11a 11 11 11a 11 11 45 11 11 11 46 46 41b 45b 45b 46 11a 11 11 11 11 11a 11a 46 45 11 11a 11 11a 11 11 11 41a 41 41 11 11 41a 41 41 11 11 46 11 11 S201 10 10 10 10 10 11 A502-1 2 A503-1 2 11a 11 11 11 A302-1 A631-1 2 3 A302-1 Wall/Floor/Ceiling/Roof type tag, see sheet A8.1 Door tag, see sheet A7.1 Window/Storefront tag, see sheet A7.1 Keynote Property line Match line Concrete wall per structural Fire partition -1 HR Fire barrier -2 HR Fire barrier -1 HR Fire wall -2 HR New wall Existing wall 101 A ? 1. When shown in plan, all dimensions are to face of stud, face of concrete, centerline of columns, or centerline of wall assemblies, U.N.O. 2. Do not scale drawings. Written dimensions govern. 3. All clear dimensions are not to be adjusted without approval of the Architect. 4. See site plan for overall site dimensions and notes not shown. 5. All grid lines indicate center of structural wall or face of structural material, U.N.O. 6. Window types and locations shall be as per building plans, not enlarged plans. 7. See enlarged plans for dimensions, tags, keynotes, notes, etc. not shown. 8. Refer to Civil and Structural for level one finish floor elevations. 9. See finish legend for typical finishes, U.N.O. 10. See reflected ceiling plans for locations and dimensions of soffited areas. 11. Provide and install min. 2x flat wood blocking or min. 16GA metal strapping per mfr. for all bath accessories, handrails, cabinets, towel bars, bike racks, wall mounted fixtures or equipment and any other items attached to walls. 12. All changes in floor materials occur at centerline of door or framed openings unless otherwise indicated on the drawings. 13. At areas of transition between different wall assemblies, continue thickest layer of substrate or finish to provide flush finished surface in all directions to nearest perpendicular surface (wall, ceiling, etc.), U.N.O. 14. Provide batt insulation at interior walls for acoustic purposes at corridors, bathrooms, laundry rooms and party walls where occurs, U.N.O. 15. All blockouts in slabs, walls, footings and P.T. slabs where occur shall be coordinated and provided, even if not specifically shown on drawings. 16. Occupiable spaces, habitable spaces and corridors shall have a ceiling height of not less than 7 feet inches. Bathrooms, toilet rooms, kitchens, storage rooms and laundry rooms shall be permitted to have a ceiling height of not less than feet. (CBC Sec. 1208.2) 17. Door jambs are located 4”from perpendicular wall U.N.O. 18. Exterior walking surfaces exposed to weather at courtyards, plazas, terraces or balconies that are on an accessible route shall have a maximum one-fourth unit vertical in 12 units horizontal (2percent) slope in any direction. 19. Exterior walking surfaces exposed to weather shall have a minimum one-eighth unit vertical in 12 units horizontal (1-percent slope) slope for positive drainage U.N.O. Refer to plans for slopes and area drains. 20. Concrete structural decks at podiums may have various finish surfaces, such as concrete topping slab, traffic coating, cobble, synthetic turf or other finish material that is exposed to weather. Concrete structural decks may have areas that are flat, stepped and sloped. Refer to plans for extent of these areas, slopes and area drains. 21. Wood substrates below a concrete topping slab or traffic coating that is exposed to weather shall have a one-fourth unit vertical in 12 units horizontal (2-percent) slope for positive drainage U.N.O. Refer to plans for slopes and area drains. (CBC Sec. 2304.12.2.5) North P1 P2 Key Plan Not to Scale HI N 1 L No. C27252 AC E O TE TS A - PX F I L CE JO IA 32FORN CT TE R ES A D C HN R SHEEHAN Project THE PICTORIAL AND GRAPHIC EXPRESSIONS DISPLAYED WIT H THIS WORK ARE COPYRIGHTED UNDER THE LAWS OF THE U NITED STATES, TITLE 17, U.S. CODE. UNDER SECTION 106 OF THE COPYRIGHT ACT, THE ARCHITECT SHALL MAINTAIN THE EXCLUSIVE RIGHT OF THE REPRODUCTION, DISP LAY OR ANY DERIVATION 09/11/23 City Submittal 09/22/23 City Submittal 2 11/07/23 City Submittal 3 P1 Level Two Plan Wakeland Housing and Development Corporation 19121 A120-1 4050 EL Cajon Blvd., San Diego, CA 92105/ 3951 Univ ersity Ave., San Diego, CA 92154 Cuatro City Heights Scattered Site -Parcel 1 & 2 1/8" = 1'-0" 1 P1. Level 2 Keynotes 3.010SLOPE CONCRETE TOPPING SLAB TO DRAIN AWAY FROM EXTERIOR STAIR BELOW 5.004STEEL HANDRAIL, TYPICAL 14.001TRACTION ELEVATOR Legend -Floor Plan General Notes -Floor Plan NORTH


C-1 F-1 F-1 E-1 E-1 1-1 1-1 4-1 4-1 2-1 3-1 5-1 5-1 6-1 6-1 A-1 B-1 8-1 8-1 9-1 9-1 10-1 10-1 7-1 7-1 D-1 29 -71/4" 9 -11 25 -23/4" 17' - 4" 28' 10 1/8" 2 31 1 1 35 1 4 1 04 1 2 1 35 1 / 4 2 31 1 8 51 78' 0 1/8" 64 -9" 31' 10" 2BR B 202 2BR A -Mobility 201 2BR C 207 1BR A -Mobility 206 Studio A -Mobility 205 1BR A 203 Studio A 204 Stair 1 ST1-2 Stair ST2-2 10 -05/8 8 -71/4 10 -21/8 28 -10 " 7 -11 7 -6 11' 8 1/8" 10' 6" 4' 1/8" 32 4 -33/8 66 69 71 0 10' 5" 67 5 / 8 9 -91/2 2 -113/4 8 -1 3 -4 27 1 18 2' 7" 10' 1" 2 -13/4" 3 -77/8 4 -0 9 -111/8" 4 -23/4 2 -2 50 1 2 1 42 3 4 39 3 / 4 1 05 1 4 40 28' 10 1/8" 9' 0" 6' 3 1/2" 6 -3 2 -9 " 6 -71/2 " 4 -23/4 8 -8 66 6 -71/4" EQEQ 41/8 31/4" 2 -41/2 10 -35/8" 1 -11/4" 5 -11/2 4 -6" 2 -1 1. When shown in plan, all dimensions are to face of stud, face of concrete, centerline of columns, or centerline of wall assemblies, U.N.O. 2. Do not scale drawings. Written dimensions govern. 3. All clear dimensions are not to be adjusted without approval of the Architect. 4. See site plan for overall site dimensions and notes not shown. 5. All grid lines indicate center of structural wall or face of structural material, U.N.O. 6. Window types and locations shall be as per building plans, not enlarged plans. 7. See enlarged plans for dimensions, tags, keynotes, notes, etc. not shown. 8. Refer to Civil and Structural for level one finish floor elevations. 9. See finish legend for typical finishes, U.N.O. 10. See reflected ceiling plans for locations and dimensions of soffited areas. 11. Provide and install min. 2x flat wood blocking or min. 16GA metal strapping per mfr. for all bath accessories, handrails, cabinets, towel bars, bike racks, wall mounted fixtures or equipment and any other items attached to walls. 12. All changes in floor materials occur at centerline of door or framed openings unless otherwise indicated on the drawings. 13. At areas of transition between different wall assemblies, continue thickest layer of substrate or finish to provide flush finished surface in all directions to nearest perpendicular surface (wall, ceiling, etc.), U.N.O. 14. Provide batt insulation at interior walls for acoustic purposes at corridors, bathrooms, laundry rooms and party walls where occurs, U.N.O. 15. All blockouts in slabs, walls, footings and P.T. slabs where occur shall be coordinated and provided, even if not specifically shown on drawings. 16. Occupiable spaces, habitable spaces and corridors shall have a ceiling height of not less than 7 feet inches. Bathrooms, toilet rooms, kitchens, storage rooms and laundry rooms shall be permitted to have a ceiling height of not less than feet. (CBC Sec. 1208.2) 17. Door jambs are located 4”from perpendicular wall U.N.O. 18. Exterior walking surfaces exposed to weather at courtyards, plazas, terraces or balconies that are on an accessible route shall have a maximum one-fourth unit vertical in 12 units horizontal (2percent) slope in any direction. 19. Exterior walking surfaces exposed to weather shall have a minimum one-eighth unit vertical in 12 units horizontal (1-percent slope) slope for positive drainage U.N.O. Refer to plans for slopes and area drains. 20. Concrete structural decks at podiums may have various finish surfaces, such as concrete topping slab, traffic coating, cobble, synthetic turf or other finish material that is exposed to weather. Concrete structural decks may have areas that are flat, stepped and sloped. Refer to plans for extent of these areas, slopes and area drains. 21. Wood substrates below a concrete topping slab or traffic coating that is exposed to weather shall have a one-fourth unit vertical in 12 units horizontal (2-percent) slope for positive drainage U.N.O. Refer to plans for slopes and area drains. (CBC Sec. 2304.12.2.5) North P1 P2 Key Plan Not to Scale HI N 1 L No. C27252 AC E O TE TS A - PX F I L CE JO IA 32FORN CT TE R ES A D C HN R SHEEHAN Project THE PICTORIAL AND GRAPHIC EXPRESSIONS DISPLAYED WIT H THIS WORK ARE COPYRIGHTED UNDER THE LAWS OF THE U NITED STATES, TITLE 17, U.S. CODE. UNDER SECTION 106 OF THE COPYRIGHT ACT, THE ARCHITECT SHALL MAINTAIN THE EXCLUSIVE RIGHT OF THE REPRODUCTION, DISP LAY OR ANY DERIVATION 09/11/23 City Submittal 09/22/23 City Submittal 2 11/07/23 City Submittal 3 P1 Level Two Dimension Plan Wakeland Housing and Development Corporation 19121 A122-1 4050 EL Cajon Blvd., San Diego, CA 92105/ 3951 Univ ersity Ave., San Diego, CA 92154 Cuatro City Heights Scattered Site -Parcel 1 & 2 1/8" = 1'-0" 1 P1. Level 2 Dimension Plan Keynotes General Notes -Floor Plan NORTH


1. When shown in reflected ceiling plan, all dimensions are to face of finish, or centerline of fixtures, U.N.O. 2. Do not scale drawings. Written dimensions govern. 3. All clear dimensions are not to be adjusted without approval of the Architect. 4. Sprinkler heads located in the ceiling to be centered in the space and coordinated with mechanical equipment and light fixture locations. Contractor to submit drawings indicating layout, spacing and head type of fire sprinkler system for approval prior to installation. 5. See building elevations and/or interior elevations for light fixture heights, U.N.O. 6. See finish legend for typical finishes. 7. See Mechanical for additional information on access panels, ducts, and grille sizes. 8. See Electrical for information on light fixtures. 9. Occupiable spaces, habitable spaces and corridors shall have ceiling height of not less than 7 feet inches. Bathrooms, toilet rooms, kitchens, storage rooms and laundry rooms shall be permitted to have a ceiling height of not less than feet. (CBC Sec. 1208.2) 10. At areas of transition between different wall assemblies, continue thickest layer of substrate or finish to provide flush finished surface in all directions to nearest perpendicular surface (wall, ceiling, etc.), U.N.O. 11. Ventilation is required beneath balcony or elevated walking surfaces. Openings shall provide a net free cross ventilation area not less than 1/150 of the area of each separate space. (CBC Sec. 2304.12.2.6) Gypsum board at underside of floor framing Gypsum board soffit Cement plaster Soffit Concrete 2x2 acoustical ceiling Ceiling or soffit height A.F.F. Height at finish at underside of floor or roof framing 1'-0" U.F.F. Wood plank soffit 2HR Rated Gypsum board soffit Exhaust Fan per mechanical plans Fan Coil Hatch per mechanical plans 1. Text. C-1 F-1 F-1 E-1 E-1 1-1 1-1 4-1 4-1 2-1 3-1 5-1 5-1 6-1 6-1 A-1 B-1 8-1 8-1 9-1 9-1 10-1 10-1 7-1 7-1 D-1 A302-1 A302-1 1 A301-1 A301-1 A301-1 A301-1 2 A302-1 8' - 3" 8' - 3" 8' - 3" 3 A302-1 8.014 Keynotes 8.014CONTINUOUS ALUMINUM SOFFIT VENT General Notes -RCP Legend -RCP North P1 P2 Key Plan Not to Scale HI N 1 L No. C27252 AC E O TE TS A - PX F I L CE JO IA 32FORN CT TE R ES A D C HN R SHEEHAN Project THE PICTORIAL AND GRAPHIC EXPRESSIONS DISPLAYED WIT H THIS WORK ARE COPYRIGHTED UNDER THE LAWS OF THE U NITED STATES, TITLE 17, U.S. CODE. UNDER SECTION 106 OF THE COPYRIGHT ACT, THE ARCHITECT SHALL MAINTAIN THE EXCLUSIVE RIGHT OF THE REPRODUCTION, DISP LAY OR ANY DERIVATION 09/11/23 City Submittal 09/22/23 City Submittal 2 11/07/23 City Submittal 3 P1 Level Two Reflected Ceiling Plan Wakeland Housing and Development Corporation 19121 A124-1 4050 EL Cajon Blvd., San Diego, CA 92105/ 3951 Univ ersity Ave., San Diego, CA 92154 Cuatro City Heights Scattered Site -Parcel 1 & 2 1/8" = 1'-0" 1 P1. Level 2 RCP NORTH


C-1 F-1 F-1 E-1 E-1 1-1 1-1 4-1 4-1 2-1 3-1 5-1 5-1 6-1 6-1 A-1 B-1 8-1 8-1 9-1 9-1 10-1 10-1 7-1 7-1 D-1 A302-1 1 A302-1 1 A301-1 1 A301-1 A301-1 A301-1 A202-1 A202-1 3 A203A203-1 A202- 1 A2011 A203- 2 A201-1 2 A201-1 2BR B -Communication 302 Stair 2 ST2-3 2BR A -Mobility 301 2BR C 307 1BR A -Communication 306 Studio A -Communication 305 Studio A 304 Stair 1 ST1-3 1BR A 303 IDF 308 S301 308 S302 B C B C B B B C C B B C C A A C A A A B B 14.001 5.004 14.001 A403-1 5 A404-1 1 11a 11 11a 11a 11a 11a 45 11a 11 11a 11 11 11a 11 11 45 11 11 11 11 46 46 41b 45b 45b 46 11a 11 11 11 11 11a 11 11 11a 46 45 11 11a 11 11a 11 11 41a 41 41 11 11 11 10 11 11 41a 41 41 46 11a B 11 10 10 10 10 A502-1 3 A503-1 3 A302-1 A631-1 3 A404-1 3 A302-1 Wall/Floor/Ceiling/Roof type tag, see sheet A8.1 Door tag, see sheet A7.1 Window/Storefront tag, see sheet A7.1 Keynote Property line Match line Concrete wall per structural Fire partition -1 HR Fire barrier -2 HR Fire barrier -1 HR Fire wall -2 HR New wall Existing wall 101 A ? 1. When shown in plan, all dimensions are to face of stud, face of concrete, centerline of columns, or centerline of wall assemblies, U.N.O. 2. Do not scale drawings. Written dimensions govern. 3. All clear dimensions are not to be adjusted without approval of the Architect. 4. See site plan for overall site dimensions and notes not shown. 5. All grid lines indicate center of structural wall or face of structural material, U.N.O. 6. Window types and locations shall be as per building plans, not enlarged plans. 7. See enlarged plans for dimensions, tags, keynotes, notes, etc. not shown. 8. Refer to Civil and Structural for level one finish floor elevations. 9. See finish legend for typical finishes, U.N.O. 10. See reflected ceiling plans for locations and dimensions of soffited areas. 11. Provide and install min. 2x flat wood blocking or min. 16GA metal strapping per mfr. for all bath accessories, handrails, cabinets, towel bars, bike racks, wall mounted fixtures or equipment and any other items attached to walls. 12. All changes in floor materials occur at centerline of door or framed openings unless otherwise indicated on the drawings. 13. At areas of transition between different wall assemblies, continue thickest layer of substrate or finish to provide flush finished surface in all directions to nearest perpendicular surface (wall, ceiling, etc.), U.N.O. 14. Provide batt insulation at interior walls for acoustic purposes at corridors, bathrooms, laundry rooms and party walls where occurs, U.N.O. 15. All blockouts in slabs, walls, footings and P.T. slabs where occur shall be coordinated and provided, even if not specifically shown on drawings. 16. Occupiable spaces, habitable spaces and corridors shall have a ceiling height of not less than 7 feet inches. Bathrooms, toilet rooms, kitchens, storage rooms and laundry rooms shall be permitted to have a ceiling height of not less than feet. (CBC Sec. 1208.2) 17. Door jambs are located 4”from perpendicular wall U.N.O. 18. Exterior walking surfaces exposed to weather at courtyards, plazas, terraces or balconies that are on an accessible route shall have a maximum one-fourth unit vertical in 12 units horizontal (2percent) slope in any direction. 19. Exterior walking surfaces exposed to weather shall have a minimum one-eighth unit vertical in 12 units horizontal (1-percent slope) slope for positive drainage U.N.O. Refer to plans for slopes and area drains. 20. Concrete structural decks at podiums may have various finish surfaces, such as concrete topping slab, traffic coating, cobble, synthetic turf or other finish material that is exposed to weather. Concrete structural decks may have areas that are flat, stepped and sloped. Refer to plans for extent of these areas, slopes and area drains. 21. Wood substrates below a concrete topping slab or traffic coating that is exposed to weather shall have a one-fourth unit vertical in 12 units horizontal (2-percent) slope for positive drainage U.N.O. Refer to plans for slopes and area drains. (CBC Sec. 2304.12.2.5) North P1 P2 Key Plan Not to Scale HI N 1 L No. C27252 AC E O TE TS A - PX F I L CE JO IA 32FORN CT TE R ES A D C HN R SHEEHAN Project THE PICTORIAL AND GRAPHIC EXPRESSIONS DISPLAYED WIT H THIS WORK ARE COPYRIGHTED UNDER THE LAWS OF THE U NITED STATES, TITLE 17, U.S. CODE. UNDER SECTION 106 OF THE COPYRIGHT ACT, THE ARCHITECT SHALL MAINTAIN THE EXCLUSIVE RIGHT OF THE REPRODUCTION, DISP LAY OR ANY DERIVATION 09/11/23 City Submittal 09/22/23 City Submittal 2 11/07/23 City Submittal 3 P1 Level Three Plan Wakeland Housing and Development Corporation 19121 A130-1 4050 EL Cajon Blvd., San Diego, CA 92105/ 3951 Univ ersity Ave., San Diego, CA 92154 Cuatro City Heights Scattered Site -Parcel 1 & 2 1/8" = 1'-0" 1 P1. Level 3 Keynotes 5.004STEEL HANDRAIL, TYPICAL 14.001TRACTION ELEVATOR Legend -Floor Plan General Notes -Floor Plan NORTH


C-1 F-1 F-1 E-1 E-1 1-1 1-1 4-1 4-1 2-1 3-1 5-1 5-1 6-1 6-1 A-1 B-1 8-1 8-1 9-1 9-1 10-1 10-1 7-1 7-1 D-1 2BR B -Communication 302 Stair 2 ST2-3 2BR A -Mobility 301 2BR C 307 1BR A -Communication 306 Studio A -Communication 305 Studio A 304 Stair 1 ST1-3 1BR A 303 IDF 308 29 -71/4" 9 -11 25 -23/4" 17' - 4" 28' 10 1/8" 2 31 1 1 35 1 4 1 04 1 2 1 35 1 / 4 2 31 1 8 51 78' 0 1/8" 64 -9 31' 10" 10 -05/8 8 -71/4 10 -21/8 28 -10 " 7 -11 7 -6 11' 8 1/8" 10' 6" 4 -33/8 66 69 26 7 8 10' 5" 9 -91/2 2 -113/4 8 -1 3 -4 1 18 2' 7" 7 1-13/4 1 -91/4" 3 -77/8" 4 -0 9 -111/8" 4 -23/4 2 -2 50 1 2 1 42 3 4 39 3 / 4 1 05 1 4 4 40 28' 10 1/8" 9' 0" 6' 3 1/2" 1' 11 7/8" 6 -3 6 -71/2 " 2 -61/2 2 -6 " 4 -2" 4' 0" 4' 1/8" 27 66 1 4 4 -23/4 66 5 -11/2 1. When shown in plan, all dimensions are to face of stud, face of concrete, centerline of columns, or centerline of wall assemblies, U.N.O. 2. Do not scale drawings. Written dimensions govern. 3. All clear dimensions are not to be adjusted without approval of the Architect. 4. See site plan for overall site dimensions and notes not shown. 5. All grid lines indicate center of structural wall or face of structural material, U.N.O. 6. Window types and locations shall be as per building plans, not enlarged plans. 7. See enlarged plans for dimensions, tags, keynotes, notes, etc. not shown. 8. Refer to Civil and Structural for level one finish floor elevations. 9. See finish legend for typical finishes, U.N.O. 10. See reflected ceiling plans for locations and dimensions of soffited areas. 11. Provide and install min. 2x flat wood blocking or min. 16GA metal strapping per mfr. for all bath accessories, handrails, cabinets, towel bars, bike racks, wall mounted fixtures or equipment and any other items attached to walls. 12. All changes in floor materials occur at centerline of door or framed openings unless otherwise indicated on the drawings. 13. At areas of transition between different wall assemblies, continue thickest layer of substrate or finish to provide flush finished surface in all directions to nearest perpendicular surface (wall, ceiling, etc.), U.N.O. 14. Provide batt insulation at interior walls for acoustic purposes at corridors, bathrooms, laundry rooms and party walls where occurs, U.N.O. 15. All blockouts in slabs, walls, footings and P.T. slabs where occur shall be coordinated and provided, even if not specifically shown on drawings. 16. Occupiable spaces, habitable spaces and corridors shall have a ceiling height of not less than 7 feet inches. Bathrooms, toilet rooms, kitchens, storage rooms and laundry rooms shall be permitted to have a ceiling height of not less than feet. (CBC Sec. 1208.2) 17. Door jambs are located 4”from perpendicular wall U.N.O. 18. Exterior walking surfaces exposed to weather at courtyards, plazas, terraces or balconies that are on an accessible route shall have a maximum one-fourth unit vertical in 12 units horizontal (2percent) slope in any direction. 19. Exterior walking surfaces exposed to weather shall have a minimum one-eighth unit vertical in 12 units horizontal (1-percent slope) slope for positive drainage U.N.O. Refer to plans for slopes and area drains. 20. Concrete structural decks at podiums may have various finish surfaces, such as concrete topping slab, traffic coating, cobble, synthetic turf or other finish material that is exposed to weather. Concrete structural decks may have areas that are flat, stepped and sloped. Refer to plans for extent of these areas, slopes and area drains. 21. Wood substrates below a concrete topping slab or traffic coating that is exposed to weather shall have a one-fourth unit vertical in 12 units horizontal (2-percent) slope for positive drainage U.N.O. Refer to plans for slopes and area drains. (CBC Sec. 2304.12.2.5) North P1 P2 Key Plan Not to Scale HI N 1 L No. C27252 AC E O TE TS A - PX F I L CE JO IA 32FORN CT TE R ES A D C HN R SHEEHAN Project THE PICTORIAL AND GRAPHIC EXPRESSIONS DISPLAYED WIT H THIS WORK ARE COPYRIGHTED UNDER THE LAWS OF THE U NITED STATES, TITLE 17, U.S. CODE. UNDER SECTION 106 OF THE COPYRIGHT ACT, THE ARCHITECT SHALL MAINTAIN THE EXCLUSIVE RIGHT OF THE REPRODUCTION, DISP LAY OR ANY DERIVATION 09/11/23 City Submittal 09/22/23 City Submittal 2 11/07/23 City Submittal 3 P1 Level Three Dimension Plan Wakeland Housing and Development Corporation 19121 A132-1 4050 EL Cajon Blvd., San Diego, CA 92105/ 3951 Univ ersity Ave., San Diego, CA 92154 Cuatro City Heights Scattered Site -Parcel 1 & 2 1/8" = 1'-0" 1 P1. Level 3 Dimension Plan Keynotes General Notes -Floor Plan NORTH


C-1 F-1 F-1 E-1 E-1 1-1 1-1 4-1 4-1 2-1 3-1 5-1 5-1 6-1 6-1 A-1 B-1 8-1 8-1 9-1 9-1 10-1 10-1 7-1 7-1 D-1 A302-1 A302-1 1 A301-1 A301-1 A301-1 A301-1 2 A302-1 2 A302-1 8' - 3" 8' - 3" 8' - 3" 3 A302-1 8.014 1. Text. Gypsum board at underside of floor framing Gypsum board soffit Cement plaster Soffit Concrete 2x2 acoustical ceiling Ceiling or soffit height A.F.F. Height at finish at underside of floor or roof framing 1'-0" U.F.F. Wood plank soffit 2HR Rated Gypsum board soffit Exhaust Fan per mechanical plans Fan Coil Hatch per mechanical plans 1. When shown in reflected ceiling plan, all dimensions are to face of finish, or centerline of fixtures, U.N.O. 2. Do not scale drawings. Written dimensions govern. 3. All clear dimensions are not to be adjusted without approval of the Architect. 4. Sprinkler heads located in the ceiling to be centered in the space and coordinated with mechanical equipment and light fixture locations. Contractor to submit drawings indicating layout, spacing and head type of fire sprinkler system for approval prior to installation. 5. See building elevations and/or interior elevations for light fixture heights, U.N.O. 6. See finish legend for typical finishes. 7. See Mechanical for additional information on access panels, ducts, and grille sizes. 8. See Electrical for information on light fixtures. 9. Occupiable spaces, habitable spaces and corridors shall have ceiling height of not less than feet 6 inches. Bathrooms, toilet rooms, kitchens, storage rooms and laundry rooms shall be permitted to have ceiling height of not less than 7 feet. (CBC Sec. 1208.2) 10. At areas of transition between different wall assemblies, continue thickest layer of substrate or finish to provide a flush finished surface in all directions to nearest perpendicular surface (wall, ceiling, etc.), U.N.O. 11. Ventilation is required beneath balcony or elevated walking surfaces. Openings shall provide a net free cross ventilation area not less than 1/150 of the area of each separate space. (CBC Sec. 2304.12.2.6) North P1 P2 Key Plan Not to Scale HI N 1 L No. C27252 AC E O TE TS A - PX F I L CE JO IA 32FORN CT TE R ES A D C HN R SHEEHAN Project THE PICTORIAL AND GRAPHIC EXPRESSIONS DISPLAYED WIT H THIS WORK ARE COPYRIGHTED UNDER THE LAWS OF THE U NITED STATES, TITLE 17, U.S. CODE. UNDER SECTION 106 OF THE COPYRIGHT ACT, THE ARCHITECT SHALL MAINTAIN THE EXCLUSIVE RIGHT OF THE REPRODUCTION, DISP LAY OR ANY DERIVATION 09/11/23 City Submittal 09/22/23 City Submittal 2 11/07/23 City Submittal 3 P1 Level Three Reflected Ceiling Plan Wakeland Housing and Development Corporation 19121 A134-1 4050 EL Cajon Blvd., San Diego, CA 92105/ 3951 Univ ersity Ave., San Diego, CA 92154 Cuatro City Heights Scattered Site -Parcel 1 & 2 1/8" = 1'-0" 1 P1. Level 3 RCP Keynotes 8.014CONTINUOUS ALUMINUM SOFFIT VENT Project Notes -RCP Legend -RCP General Notes -RCP NORTH


C-1 F-1 F-1 E-1 E-1 1-1 1-1 4-1 4-1 2-1 3-1 5-1 5-1 6-1 6-1 A-1 B-1 8-1 8-1 9-1 9-1 10-1 10-1 7-1 7-1 D-1 A302-1 1 A302-1 A301-1 A301-1 A301-1 A301-1 A202-1 A202-1 3 A203A203-1 A202- 1 A2011 A203- 2 A201-1 2 A201-1 S401 S402 B C B C B B C C B B C C C A A B B 2BR B 402 Stair ST2-4 2BR A -Manager's Unit 401 2BR C 407 1BR A 406 Studio A 405 Stair 1 ST1-4 Studio A 404 1BR A 403 14.001 14.001 5.004 A403-1 A401-1 5 11a 11 11a 11a 11a 11a 45 11a 11 11a 11 11 11a 11 11 45 11 11 11 46 46 41b 45b 45b 46 11a 11 11 11 11 11a 11 11 11a 46 45 11 11a 11 11 11a 11 11 41a 41 41 11 11 11 10 11 11 11 41a 41 41 46 11a 11 B A 10 10 10 10 11 A502-1 4 A503-1 4 A302-1 A631-1 3 A302-1 Wall/Floor/Ceiling/Roof type tag, see sheet A8.1 Door tag, see sheet A7.1 Window/Storefront tag, see sheet A7.1 Keynote Property line Match line Concrete wall per structural Fire partition -1 HR Fire barrier -2 HR Fire barrier -1 HR Fire wall -2 HR New wall Existing wall 101 A ? 1. When shown in plan, all dimensions are to face of stud, face of concrete, centerline of columns, or centerline of wall assemblies, U.N.O. 2. Do not scale drawings. Written dimensions govern. 3. All clear dimensions are not to be adjusted without approval of the Architect. 4. See site plan for overall site dimensions and notes not shown. 5. All grid lines indicate center of structural wall or face of structural material, U.N.O. 6. Window types and locations shall be as per building plans, not enlarged plans. 7. See enlarged plans for dimensions, tags, keynotes, notes, etc. not shown. 8. Refer to Civil and Structural for level one finish floor elevations. 9. See finish legend for typical finishes, U.N.O. 10. See reflected ceiling plans for locations and dimensions of soffited areas. 11. Provide and install min. 2x flat wood blocking or min. 16GA metal strapping per mfr. for all bath accessories, handrails, cabinets, towel bars, bike racks, wall mounted fixtures or equipment and any other items attached to walls. 12. All changes in floor materials occur at centerline of door or framed openings unless otherwise indicated on the drawings. 13. At areas of transition between different wall assemblies, continue thickest layer of substrate or finish to provide flush finished surface in all directions to nearest perpendicular surface (wall, ceiling, etc.), U.N.O. 14. Provide batt insulation at interior walls for acoustic purposes at corridors, bathrooms, laundry rooms and party walls where occurs, U.N.O. 15. All blockouts in slabs, walls, footings and P.T. slabs where occur shall be coordinated and provided, even if not specifically shown on drawings. 16. Occupiable spaces, habitable spaces and corridors shall have a ceiling height of not less than 7 feet inches. Bathrooms, toilet rooms, kitchens, storage rooms and laundry rooms shall be permitted to have a ceiling height of not less than feet. (CBC Sec. 1208.2) 17. Door jambs are located 4”from perpendicular wall U.N.O. 18. Exterior walking surfaces exposed to weather at courtyards, plazas, terraces or balconies that are on an accessible route shall have a maximum one-fourth unit vertical in 12 units horizontal (2percent) slope in any direction. 19. Exterior walking surfaces exposed to weather shall have a minimum one-eighth unit vertical in 12 units horizontal (1-percent slope) slope for positive drainage U.N.O. Refer to plans for slopes and area drains. 20. Concrete structural decks at podiums may have various finish surfaces, such as concrete topping slab, traffic coating, cobble, synthetic turf or other finish material that is exposed to weather. Concrete structural decks may have areas that are flat, stepped and sloped. Refer to plans for extent of these areas, slopes and area drains. 21. Wood substrates below a concrete topping slab or traffic coating that is exposed to weather shall have a one-fourth unit vertical in 12 units horizontal (2-percent) slope for positive drainage U.N.O. Refer to plans for slopes and area drains. (CBC Sec. 2304.12.2.5) North P1 P2 Key Plan Not to Scale HI N 1 L No. C27252 AC E O TE TS A - PX F I L CE JO IA 32FORN CT TE R ES A D C HN R SHEEHAN Project THE PICTORIAL AND GRAPHIC EXPRESSIONS DISPLAYED WIT H THIS WORK ARE COPYRIGHTED UNDER THE LAWS OF THE U NITED STATES, TITLE 17, U.S. CODE. UNDER SECTION 106 OF THE COPYRIGHT ACT, THE ARCHITECT SHALL MAINTAIN THE EXCLUSIVE RIGHT OF THE REPRODUCTION, DISP LAY OR ANY DERIVATION 09/11/23 City Submittal 09/22/23 City Submittal 2 11/07/23 City Submittal 3 P1 Level Four Plan Wakeland Housing and Development Corporation 19121 A140-1 4050 EL Cajon Blvd., San Diego, CA 92105/ 3951 Univ ersity Ave., San Diego, CA 92154 Cuatro City Heights Scattered Site -Parcel 1 & 2 1/8" = 1'-0" 1 P1. Level 4 Keynotes 5.004STEEL HANDRAIL, TYPICAL 14.001TRACTION ELEVATOR Legend -Floor Plan General Notes -Floor Plan NORTH


C-1 F-1 F-1 E-1 E-1 1-1 1-1 4-1 4-1 2-1 3-1 5-1 5-1 6-1 6-1 A-1 B-1 8-1 8-1 9-1 9-1 10-1 10-1 7-1 7-1 D-1 2BR B 402 Stair ST2-4 2BR A -Manager's Unit 401 2BR C 407 1BR A 406 Studio A 405 Stair 1 ST1-4 Studio A 404 1BR A 403 29 -71/4" 9 -11 25 -23/4" 17' - 4" 28' 10 1/8" 2 31 1 1 35 1 4 1 04 1 2 1 35 1 / 4 2 31 1 8 51 78' 0 1/8" 64 -9" 31' 10" 10 -05/8 8 -71/4 10 -21/8 28 -10 " 7 -11 7 -6 11' 8 1/8" 10' 6" 4 -33/8 66 69 26 7 8 10' 5" 9 -91/2 2 -113/4 8 -1 3 -4 1 18 2' 7" 11 -91/4" 3 -77/8" 4 -0 9 -111/8" 4 -23/4 2 -2 50 1 2 1 42 3 4 39 3 / 4 1 05 1 4 4 40 28' 10 1/8" 9' 0" 6' 3 1/2" 1' 11 7/8" 6 -3 6 -71/2 " 2 -6 " 4 -2" 4' 0" 4' 1/8" 27 66 1 4 66 9 -73/4 1. When shown in plan, all dimensions are to face of stud, face of concrete, centerline of columns, or centerline of wall assemblies, U.N.O. 2. Do not scale drawings. Written dimensions govern. 3. All clear dimensions are not to be adjusted without approval of the Architect. 4. See site plan for overall site dimensions and notes not shown. 5. All grid lines indicate center of structural wall or face of structural material, U.N.O. 6. Window types and locations shall be as per building plans, not enlarged plans. 7. See enlarged plans for dimensions, tags, keynotes, notes, etc. not shown. 8. Refer to Civil and Structural for level one finish floor elevations. 9. See finish legend for typical finishes, U.N.O. 10. See reflected ceiling plans for locations and dimensions of soffited areas. 11. Provide and install min. 2x flat wood blocking or min. 16GA metal strapping per mfr. for all bath accessories, handrails, cabinets, towel bars, bike racks, wall mounted fixtures or equipment and any other items attached to walls. 12. All changes in floor materials occur at centerline of door or framed openings unless otherwise indicated on the drawings. 13. At areas of transition between different wall assemblies, continue thickest layer of substrate or finish to provide flush finished surface in all directions to nearest perpendicular surface (wall, ceiling, etc.), U.N.O. 14. Provide batt insulation at interior walls for acoustic purposes at corridors, bathrooms, laundry rooms and party walls where occurs, U.N.O. 15. All blockouts in slabs, walls, footings and P.T. slabs where occur shall be coordinated and provided, even if not specifically shown on drawings. 16. Occupiable spaces, habitable spaces and corridors shall have a ceiling height of not less than 7 feet inches. Bathrooms, toilet rooms, kitchens, storage rooms and laundry rooms shall be permitted to have a ceiling height of not less than feet. (CBC Sec. 1208.2) 17. Door jambs are located 4”from perpendicular wall U.N.O. 18. Exterior walking surfaces exposed to weather at courtyards, plazas, terraces or balconies that are on an accessible route shall have a maximum one-fourth unit vertical in 12 units horizontal (2percent) slope in any direction. 19. Exterior walking surfaces exposed to weather shall have a minimum one-eighth unit vertical in 12 units horizontal (1-percent slope) slope for positive drainage U.N.O. Refer to plans for slopes and area drains. 20. Concrete structural decks at podiums may have various finish surfaces, such as concrete topping slab, traffic coating, cobble, synthetic turf or other finish material that is exposed to weather. Concrete structural decks may have areas that are flat, stepped and sloped. Refer to plans for extent of these areas, slopes and area drains. 21. Wood substrates below a concrete topping slab or traffic coating that is exposed to weather shall have a one-fourth unit vertical in 12 units horizontal (2-percent) slope for positive drainage U.N.O. Refer to plans for slopes and area drains. (CBC Sec. 2304.12.2.5) North P1 P2 Key Plan Not to Scale HI N 1 L No. C27252 AC E O TE TS A - PX F I L CE JO IA 32FORN CT TE R ES A D C HN R SHEEHAN Project THE PICTORIAL AND GRAPHIC EXPRESSIONS DISPLAYED WIT H THIS WORK ARE COPYRIGHTED UNDER THE LAWS OF THE U NITED STATES, TITLE 17, U.S. CODE. UNDER SECTION 106 OF THE COPYRIGHT ACT, THE ARCHITECT SHALL MAINTAIN THE EXCLUSIVE RIGHT OF THE REPRODUCTION, DISP LAY OR ANY DERIVATION 09/11/23 City Submittal 09/22/23 City Submittal 2 11/07/23 City Submittal 3 P1 Level Four Dimension Plan Wakeland Housing and Development Corporation 19121 A142-1 4050 EL Cajon Blvd., San Diego, CA 92105/ 3951 Univ ersity Ave., San Diego, CA 92154 Cuatro City Heights Scattered Site -Parcel 1 & 2 1/8" = 1'-0" 1 P1. Level 4 Dimension Plan Keynotes General Notes -Floor Plan NORTH


C-1 F-1 F-1 E-1 E-1 1-1 1-1 4-1 4-1 2-1 3-1 5-1 5-1 6-1 6-1 A-1 B-1 8-1 8-1 9-1 9-1 10-1 10-1 7-1 7-1 D-1 A302-1 A302-1 1 A301-1 A301-1 A301-1 A301-1 A302-1 7' - 9 1/4" 7' - 1/4" 7' - 9 1/4" 3 A302-1 1. Text. Gypsum board at underside of floor framing Gypsum board soffit Cement plaster Soffit Concrete 2x2 acoustical ceiling Ceiling or soffit height A.F.F. Height at finish at underside of floor or roof framing 1'-0" U.F.F. Wood plank soffit 2HR Rated Gypsum board soffit Exhaust Fan per mechanical plans Fan Coil Hatch per mechanical plans 1. When shown in reflected ceiling plan, all dimensions are to face of finish, or centerline of fixtures, U.N.O. 2. Do not scale drawings. Written dimensions govern. 3. All clear dimensions are not to be adjusted without approval of the Architect. 4. Sprinkler heads located in the ceiling to be centered in the space and coordinated with mechanical equipment and light fixture locations. Contractor to submit drawings indicating layout, spacing and head type of fire sprinkler system for approval prior to installation. 5. See building elevations and/or interior elevations for light fixture heights, U.N.O. 6. See finish legend for typical finishes. 7. See Mechanical for additional information on access panels, ducts, and grille sizes. 8. See Electrical for information on light fixtures. 9. Occupiable spaces, habitable spaces and corridors shall have ceiling height of not less than feet 6 inches. Bathrooms, toilet rooms, kitchens, storage rooms and laundry rooms shall be permitted to have ceiling height of not less than 7 feet. (CBC Sec. 1208.2) 10. At areas of transition between different wall assemblies, continue thickest layer of substrate or finish to provide a flush finished surface in all directions to nearest perpendicular surface (wall, ceiling, etc.), U.N.O. 11. Ventilation is required beneath balcony or elevated walking surfaces. Openings shall provide a net free cross ventilation area not less than 1/150 of the area of each separate space. (CBC Sec. 2304.12.2.6) North P1 P2 Key Plan Not to Scale HI N 1 L No. C27252 AC E O TE TS A - PX F I L CE JO IA 32FORN CT TE R ES A D C HN R SHEEHAN Project THE PICTORIAL AND GRAPHIC EXPRESSIONS DISPLAYED WIT H THIS WORK ARE COPYRIGHTED UNDER THE LAWS OF THE U NITED STATES, TITLE 17, U.S. CODE. UNDER SECTION 106 OF THE COPYRIGHT ACT, THE ARCHITECT SHALL MAINTAIN THE EXCLUSIVE RIGHT OF THE REPRODUCTION, DISP LAY OR ANY DERIVATION 09/11/23 City Submittal 09/22/23 City Submittal 2 11/07/23 City Submittal 3 P1 Level Four Reflected Ceiling Plan Wakeland Housing and Development Corporation 19121 A144-1 4050 EL Cajon Blvd., San Diego, CA 92105/ 3951 Univ ersity Ave., San Diego, CA 92154 Cuatro City Heights Scattered Site -Parcel 1 & 2 1/8" = 1'-0" 1 P1. Level 4 RCP Keynotes Project Notes -RCP Legend -RCP General Notes -RCP NORTH


1. When shown in plan, all dimensions are to face o stud, face of concrete, centerline of columns, or centerline of wall assemblies, U.N.O. 2. Do not scale drawings. Written dimensions govern 3. All clear dimensions are not to be adjusted without approval of the Architect. 4. See Civil and Plumbing for roof drains that connect underground to storm drain system. 5. No appliances, mechanical equipment, fans, roof hatch openings or other components that require service shall be ocated within 10-feet of a roof edge without a 42" parapet or guardrail minimum. Guards are not required where the Owner provides permanent fall arrest/restraint anchorage connector devices in compliance with ANSI/ASSE Z 359.1. 6. 20"x30" minimum access shall be provided at attic spaces with clear height of 30" or greater. (CBC Sec. 1208.2) 7. Provide ICC ESR number for all skylights where occur. 8. Appliances shall be located to permit access and sufficient clearance for cleaning. When an appliance is located on a sloped roof greater than 4:12 (33%) a platform of not less than 30" x 30" shall be provided at the service side. (CMC Sec. 304.1 & 304.2) 9. Buildings exceeding 15 feet in height shall have an inside means of access to the roof. The access shall be permanent, or foldaway inside stairway or ladder, and the scuttle or trap door shall not be less than 22" by 24". Provide 6' minimum clearance to the roof edge or a fixed guard at 42" in height. (CMC Sec. 304.3) 10. In buildings four or more stories above grade plane, one stairway shall extend to the roof, however when elevator equipment is not required to be accessed by a stairway, an alternating tread device, ship's ladder or permanent ladder may be used. (CBC Sec. 1011.12 Ex.) When a roof hatch is used in lieu of a required stairway it shall be 16 SF minimum in area and have a minimum dimension of 2 feet. (CBC Sec. 1011.12.2 Ex.) Single -ply Thermoplastic roof membrane, fully adhered. Areas With Cricket Framing, drainage to Roof Drain and overflow drain, 1/4" Per ft. minimum Indicates 4' clear path of trave for Fire Departmen access at building perimeter. This area is to be ee of any mechanical equipment, roof penetrations and other trip hazards. Attic Roof Vent Areas Over-Framing, drainage to Roof Drain and overflow drain, per Structural The following items are interrelated: Full height walls & extended plywood Insulation Fire sprinklers Draft curtains Attic & rafter ventilation The attic and rafter ventilation design assumes the following, notify the Architect if assumptions are inaccurate 1. Full height walls only occur at fire barriers, ire walls or where required by structural. Holes are provided in plywood per structural. 2. Insulation is provided in the roof per the roof type. Additional insulation is not provided. 3. Fire sprinklers are provided in the attic space per CBC 903.3.1.1. 4. Verify with fire sprinkler designer: The fire sprinkler heads used in the attic space require full height walls or draft curtains every 1,000 SF. The draft curtain shall be at least 1/3 the depth of the concealed space or 8 inches, whichever is greater, and be constructed using a material that will not allow heat to escape through or above the curtain. 5. Draftstopping will notbe used. The minimum draft curtain height will be used so as not to interfere with the movement of air. 6. NOTE: Draftstopping at fire partitions is not equired at floors or attics in buildings equipped with fire sprinkler system per CBC 903.3.1.1, or in accordance with CBC 903.3.1.2 provided that protection is in the floor or attic space per CBC 03.3.1.1. (CBC 708.4.2 EXC. 1, 718.3 EXC. & 718.4. EXC. 1) 7. The net free area of ventilated attics and rafte spaces shall not be less than 1/150 of the area of space ventilated. Blocking and bridging shall be arranged so as not to interfere with the movement of air. An airspace of not less than 1 inch shall be provided between the insulation and the roof sheathing. (CBC 1202.2.1) Climate Zone: 7 Relief Gravity Ventilator: Model GRSR by Greenheck or equal. 324 sq. in. vent opening Truss Roof Area:5,848 sf Area Required:5,848 sf 150 sf = 38.98 sf (5,614.08 sq. in.) Vents Required:5,614.08 sq. in 324 sq. in. = 17.33 vents Vents Provided:18 vents Each vent opening shall have corrosion resistant mesh of 1/16" min. and 1/8" max. openings. Non-truss roofs and projections are unvented per CBC 1203.3. C-1 F-1 F-1 E-1 E-1 1-1 1-1 4-1 2-1 3-1 5-1 6-1 A-1 B-1 8-1 8-1 9-1 9-1 10-1 10-1 7-1 7-1 D-1 1 A302-1 1 A302-1 1 A301-1 1 A301-1 A301-1 A301-1 A202-1 A202-1 3 A203-1 1 A203-1 A202-1 1 A201-1 1 A203- 2 A201-1 A201-1 10.036 5' 0"6' 0"5' 0" 1/2/12 1/2/12 1/2" 12" 1/2" 12" 1/4"/12 7' 2" 1' 6" 16 72 7.009 22.016 7.036 7.049 7.042 22.016 22.016 1/4 /12 1/4 /12 1/4 /12 1/4 /12 1/4/12 1 / 4 / 12 1/4"/12" 1 / 4 12 1/4"/12 1/4 /12 15 15 15 15 15 15 15 15 15 15 15 15 15 15 15 15 15 15 15 15 15 15 15 15 15 15 15 15 15 15 15 15 15 28 -10 " 64 -9 78' - 0 1/8" 8 51 28' 10 1/8" A302-1 1 2 / 1 2 1 2 1 2 VALLEY VALLEY 1/2/12 A150-1 2 Sim 1/4 12 1/4 /12" 1/4 "/12 1 / 4 1 2 RIDGE RIDGE RIDGE RIDGE RIDGE RIDGE RIDGE RIDGE RIDGE RIDGE 3 A302-1 26.019 26.019 23.013 C-1 C-1 1-1 1-1 16' 0" 5' 0"6' 0"5' 0" 1 60 1 2 1 2 1/4 / 12 1/4" / 12 RIDGE Keynotes 7.009BATT INSULATION 7.0364" x 10" GALVANIZED SHEET METAL SCUPPER 7.042SHEET METAL COPING PAINTED TO MATCH ADJACENT FINISH COLOR 7.049ROOF HATCH 10.036FRAMED POP-OUT AROUND WINDOW 22.016ROOF DRAIN AND OVERFLOW PER PLUMBING 23.013NOT REFERENCED 26.019NOT REFERENCED General Notes -Roof Plan Legend -Roof Plan Roof Ventilation Attic Ventilation Calculations North P1 P2 Key Plan Not to Scale HI N 1 L No. C27252 AC E O TE TS A - PX F I L CE JO IA 32FORN CT TE R ES A D C HN R SHEEHAN Project THE PICTORIAL AND GRAPHIC EXPRESSIONS DISPLAYED WIT H THIS WORK ARE COPYRIGHTED UNDER THE LAWS OF THE U NITED STATES, TITLE 17, U.S. CODE. UNDER SECTION 106 OF THE COPYRIGHT ACT, THE ARCHITECT SHALL MAINTAIN THE EXCLUSIVE RIGHT OF THE REPRODUCTION, DISP LAY OR ANY DERIVATION 09/11/23 City Submittal 09/22/23 City Submittal 2 11/07/23 City Submittal 3 P1 Roof & Top of Tower Plan Wakeland Housing and Development Corporation 19121 A150-1 4050 EL Cajon Blvd., San Diego, CA 92105/ 3951 Univ ersity Ave., San Diego, CA 92154 Cuatro City Heights Scattered Site -Parcel 1 & 2 1/8" = 1'-0" 1 P1. Roof Plan 1/8" = 1'-0" 2 P1. Top of Tower Floor Plan NORTH

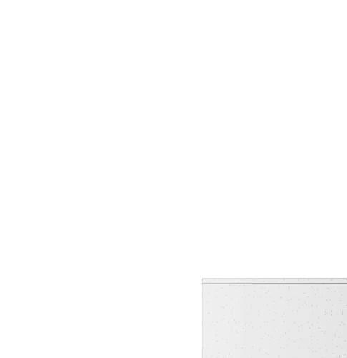







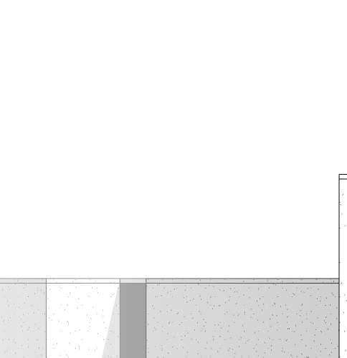
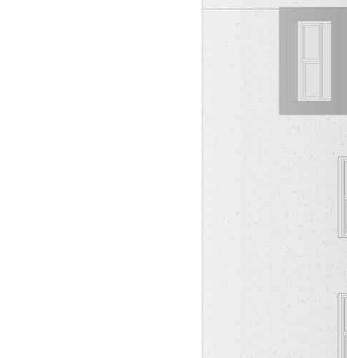
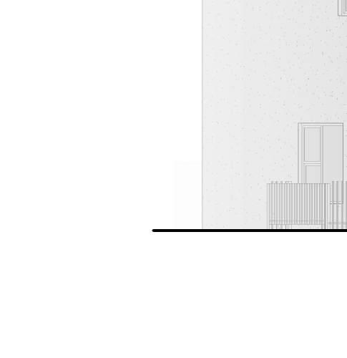



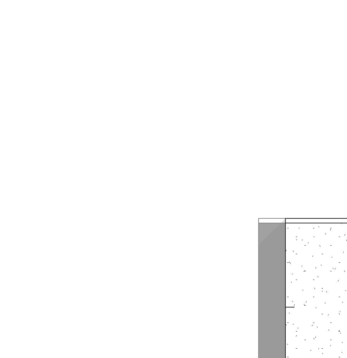
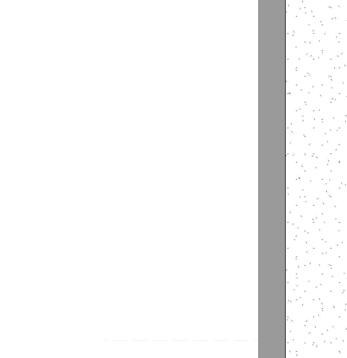

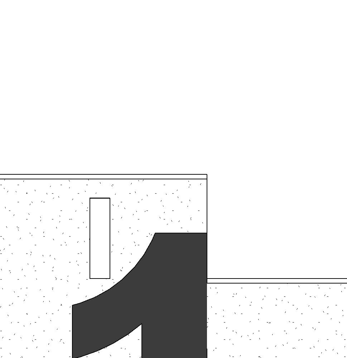
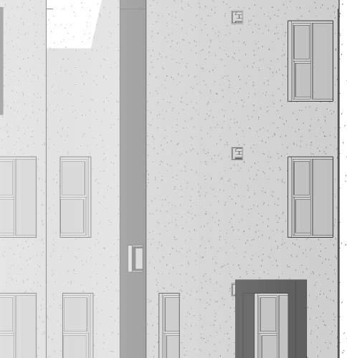
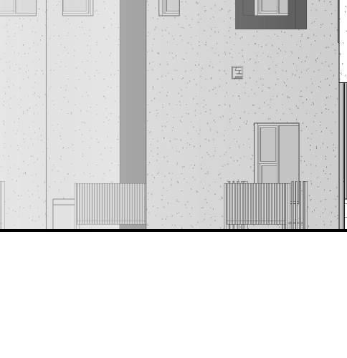
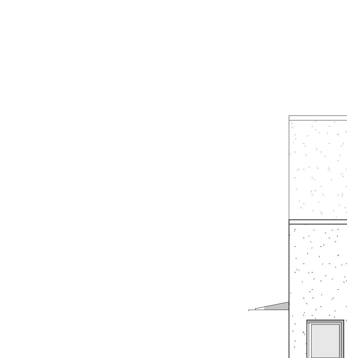
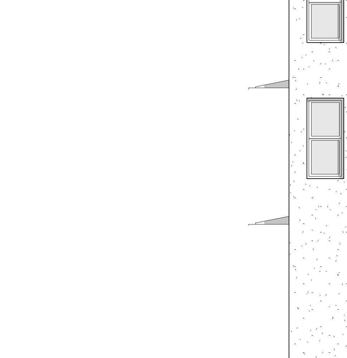
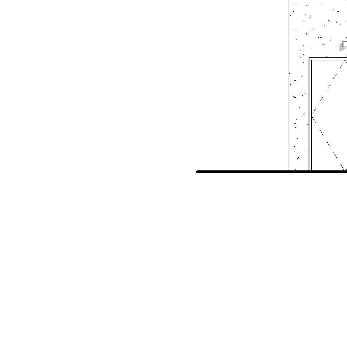
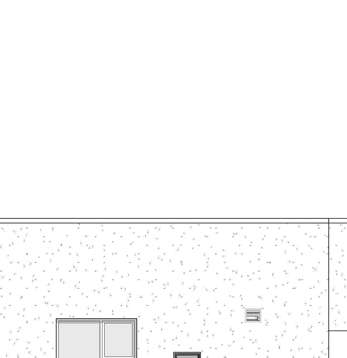
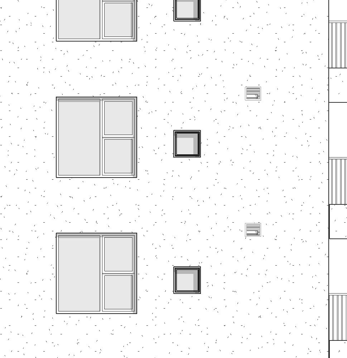
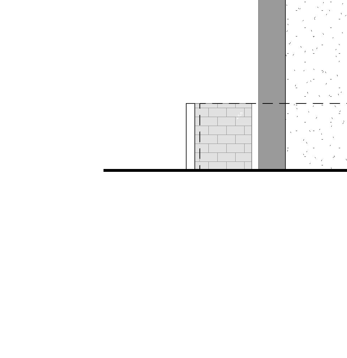
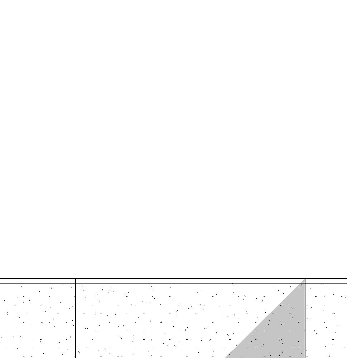
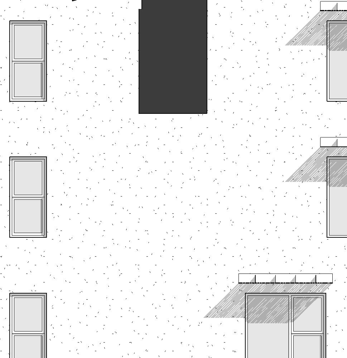
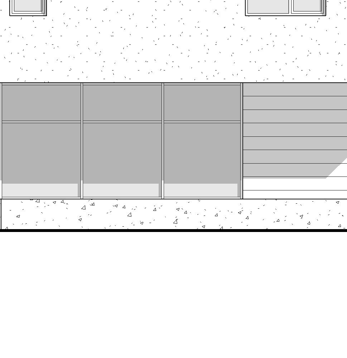
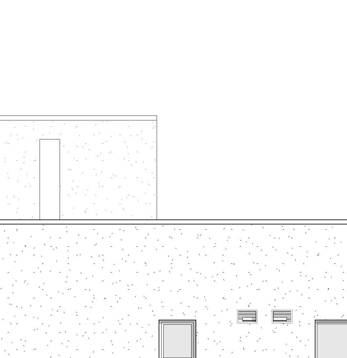
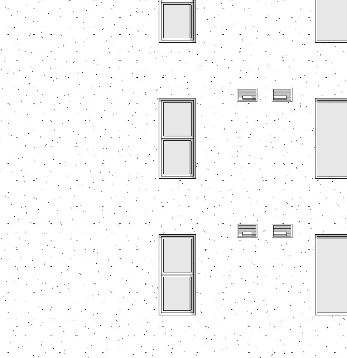
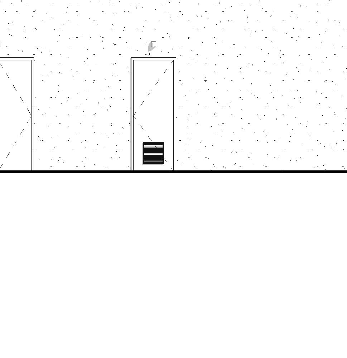
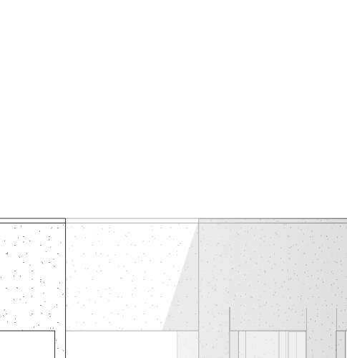
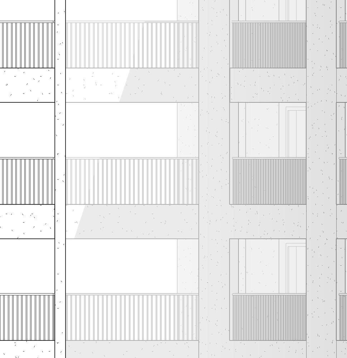
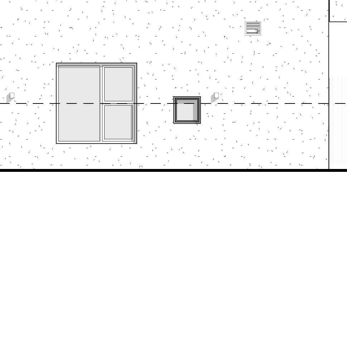
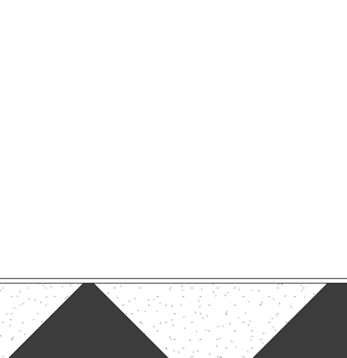
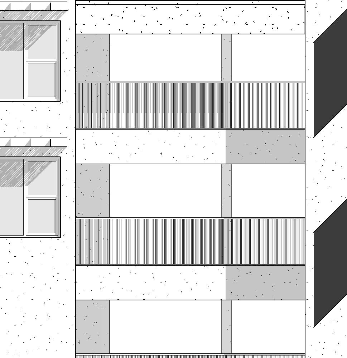
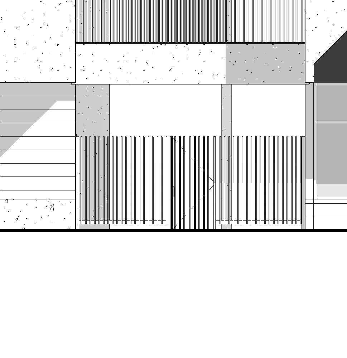
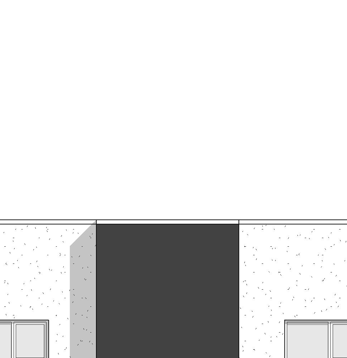
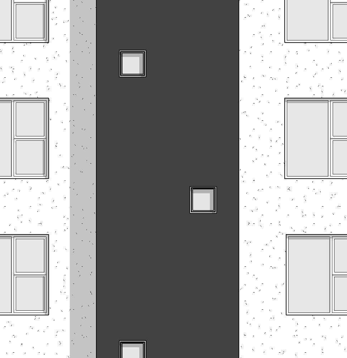
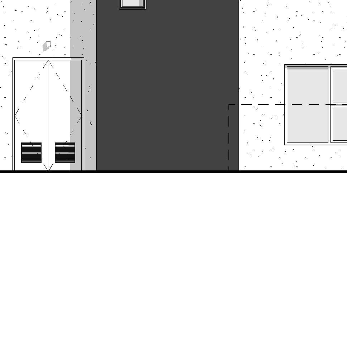
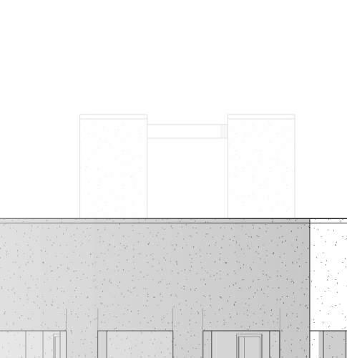
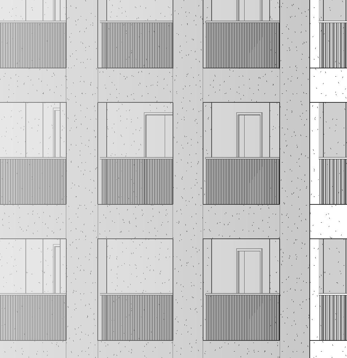
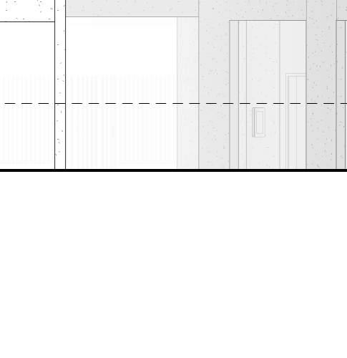

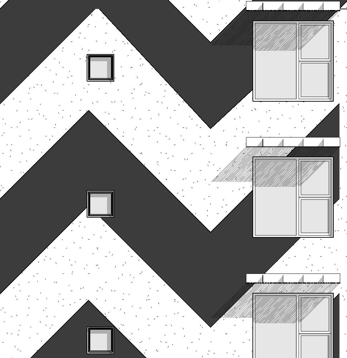
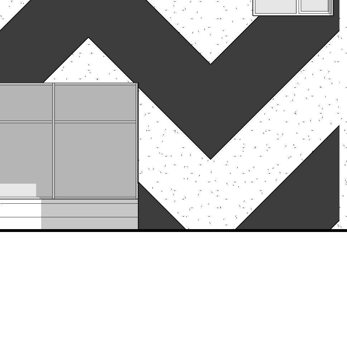
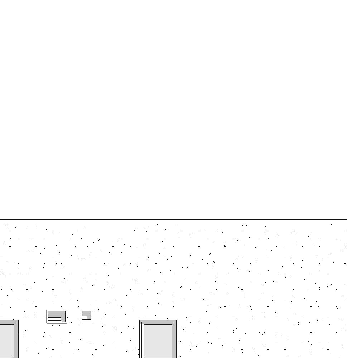
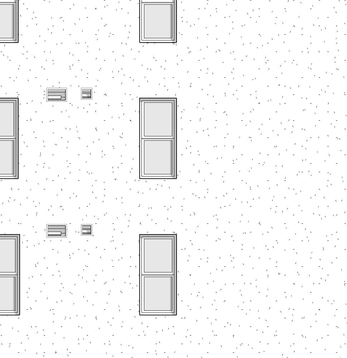
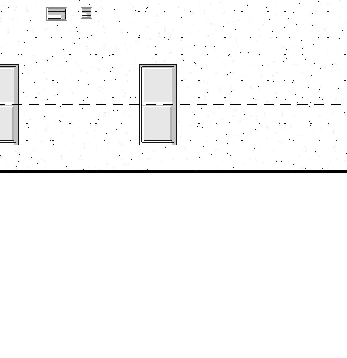
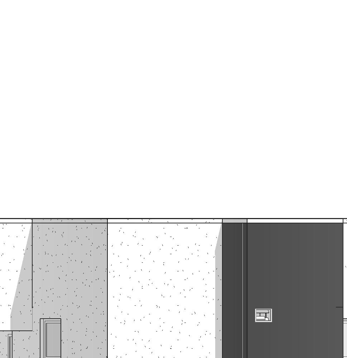
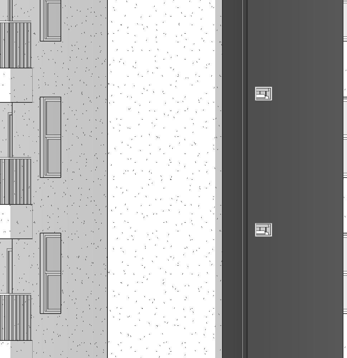
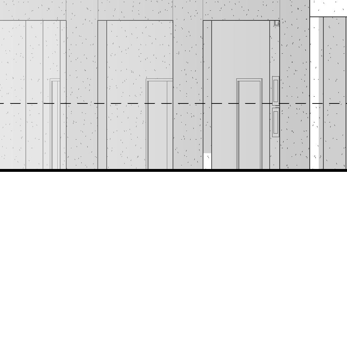

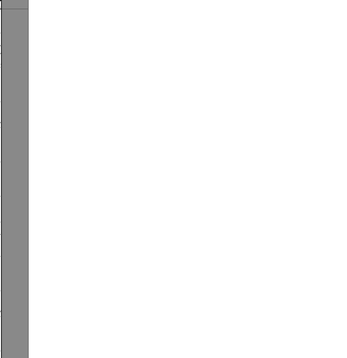
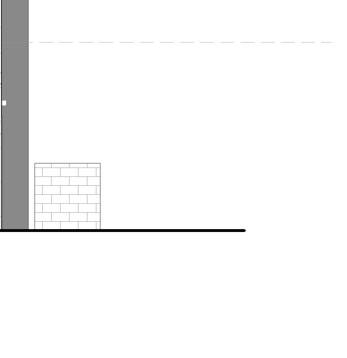
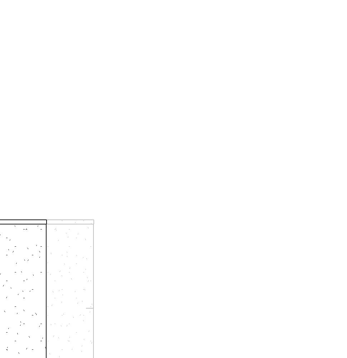
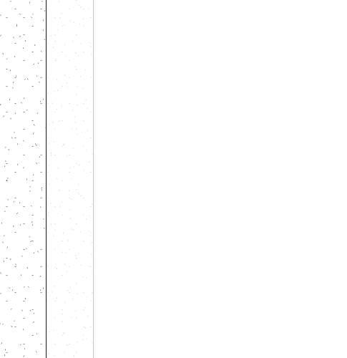
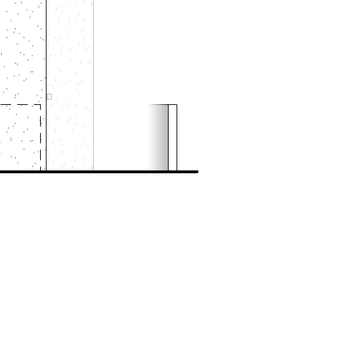
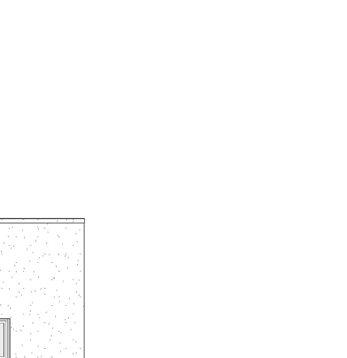
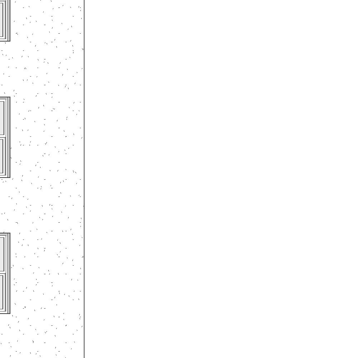
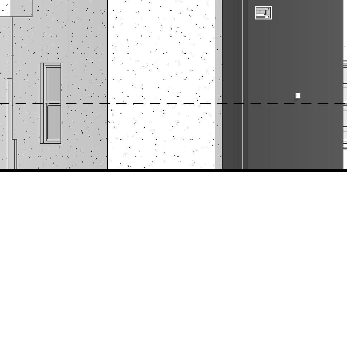








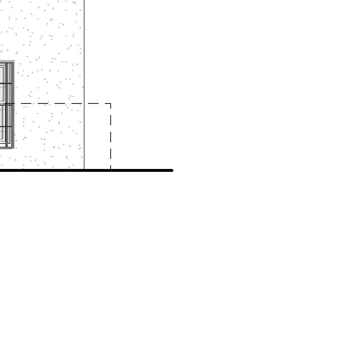















































1. See window & storefront schedules for frame color. 2. See the Basis of Design for material thickness and other information not noted here. 3. See the Exterior Elevation sheets for information not noted here. 4. This sheet must be printed in color to be accurate and effective. P1 -Level 1 0' -0" C-1 F-1 E-1 P1 -Level 2 14' -0" P1 -T.O. Plate 43' -1 7/8" P1 -Level 3 24' -1 3/4" P1 -Level 4 34' -3 1/2" P1 -T.O. Parapet 49' -9" P1 -T.O. TOWER 57' -6" D-1 2 A301-1 79 67 1 / 8 81 0 3 / 8 1 01 3 4 1 01 3 / 4 5.004 8.003 3.003 3.004 8.002 10.036 8.012 7.009 9.001 7.042 9.024 1 40 3 A302-1 19 ALIGN P1 -Level 1 0' -0" 1-1 4-1 2-1 3-1 P1 -Level 2 14' -0" P1 -T.O. Plate 43' -1 7/8" P1 -Level 3 24' -1 3/4" P1 -Level 4 34' -3 1/2" 5-1 6-1 P1 -T.O. Parapet 49' -9" 1 A302-1 67 1 / 8 81 0 3 8 1 01 3 4 1 01 3 / 4 7.009 9.001 8.012 8.002 1 40 Profile of property line fence wall P1 -Level 1 0' -0" C-1 F-1 E-1 P1 -Level 2 14' -0" P1 -T.O. Plate 43' -1 7/8" P1 -Level 3 24' -1 3/4" P1 -Level 4 34' -3 1/2" P1 -T.O. Parapet 49' -9" P1 -T.O. TOWER 57' -6" D-1 A301-1 1 01 3 / 4 1 01 3 4 81 0 3 / 8 67 1 / 8 79 8.012 8.012 1 40 8.002 7.009 3.004 3 A302-1 Profile of property line fence wall 1. When shown in elevation or section, all dimensions are to top of plate, top of concrete, or top of cement-based underlayment, U.N.O. 2. Do not scale drawings. Written dimensions govern 3. All clear dimensions are not to be adjusted without approval of the Architect. 4. See Civil and Structural for finish floor elevations. 5. See Civil for adjacent hardscape elevations. Where exterior stairs land on exterior hardscape; confirm elevations with Civil. 6. See Electrical for exterior light fixtures. 7. Refer to Mechanical to confirm size and openness of louvers. Inform Architect of any discrepancies between Architectural and Mechanical drawings Cement plaster base color A Cement plaster accent color Cement plaster accent color Tile base color A 1. Text. These notes are reserved for project specific notes Delete from sheet project specific notes are not needed. ALWAYS DO SPELL CHECK. Delete this red text once this is understood by the project team. Keynotes 3.00328" HIGH CAST-IN-PLACE SEALED CONCRETE PLANTER PER LANDSCAPE 3.004CONCRETE FOUNDATION PER STRUCTURAL 5.004STEEL HANDRAIL, TYPICAL 7.009BATT INSULATION 7.042SHEET METAL COPING PAINTED TO MATCH ADJACENT FINISH COLOR 8.002WINDOW PER PLAN, TYPICAL 8.003STOREFRONT PER PLAN, TYPICAL. 8.012WALL VENT 9.001CEMENT PLASTER, TYP. 9.024PAINTED PLASTER SUPER GRAPHIC 10.036FRAMED POP-OUT AROUND WINDOW North P1 P2 Key Plan Not to Scale HI N 1 L No. C27252 AC E O TE TS A - PX F I L CE JO IA 32FORN CT TE R ES A D C HN R SHEEHAN Project THE PICTORIAL AND GRAPHIC EXPRESSIONS DISPLAYED WIT H THIS WORK ARE COPYRIGHTED UNDER THE LAWS OF THE U NITED STATES, TITLE 17, U.S. CODE. UNDER SECTION 106 OF THE COPYRIGHT ACT, THE ARCHITECT SHALL MAINTAIN THE EXCLUSIVE RIGHT OF THE REPRODUCTION, DISP LAY OR ANY DERIVATION 09/11/23 City Submittal 09/22/23 City Submittal 2 11/07/23 City Submittal 3 P1 Exterior Elevations Wakeland Housing and Development Corporation 19121 A201-1 4050 EL Cajon Blvd., San Diego, CA 92105/ 3951 Univ ersity Ave., San Diego, CA 92154 Cuatro City Heights Scattered Site -Parcel 1 & 2 General NotesExterior Finish Elevations 1/8" = 1'-0" 1 P1. South Elevation 1/8" = 1'-0" 2 P1. East Elevation 1/8" = 1'-0" 3 P1. North Elevation General NotesBuilding Elevations Legend -Elevation Plan Project NotesBuilding Elevations

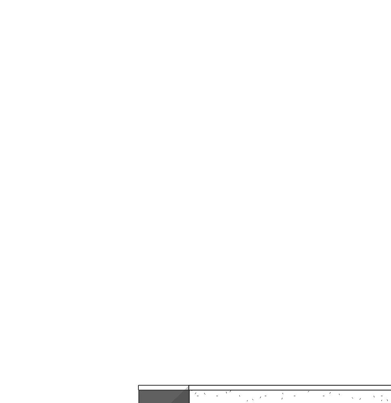

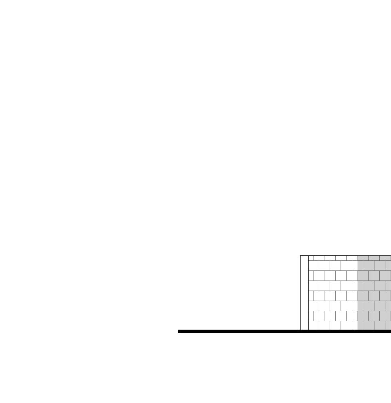





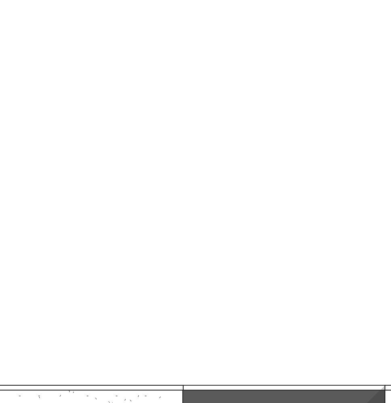
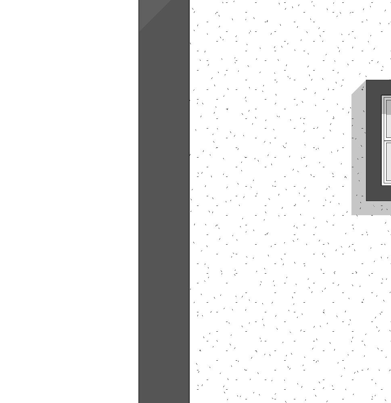
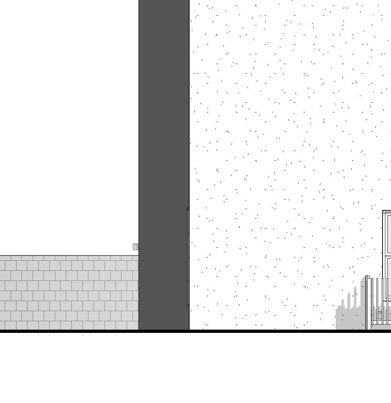

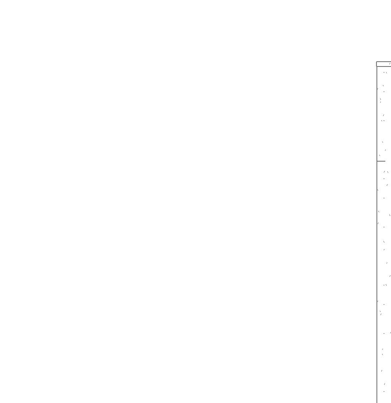
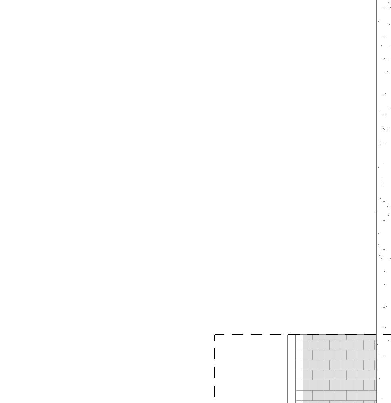



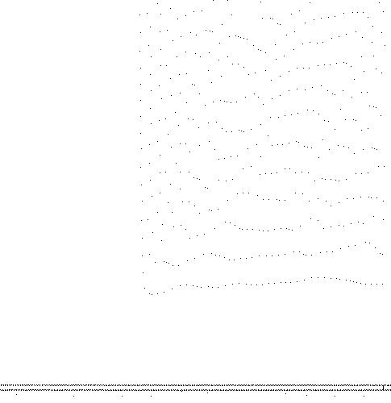
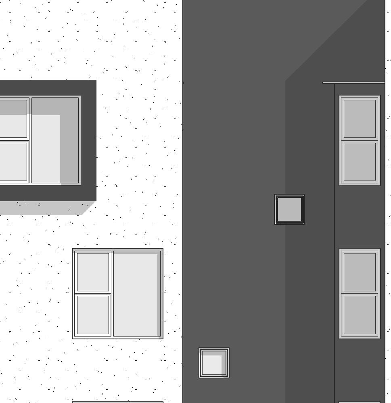
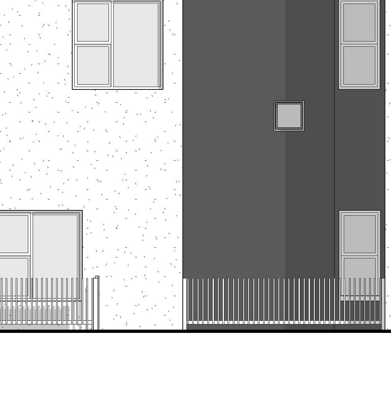

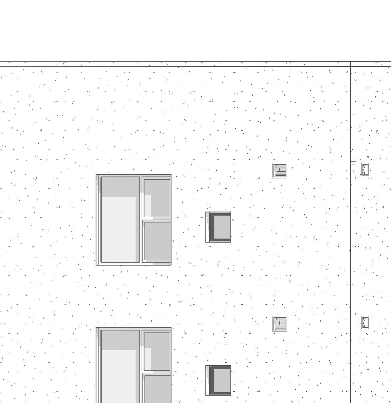
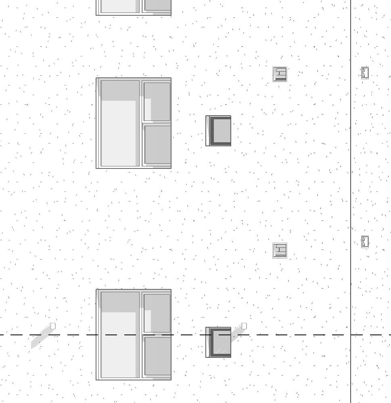
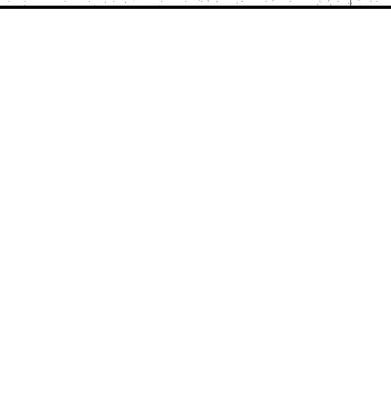


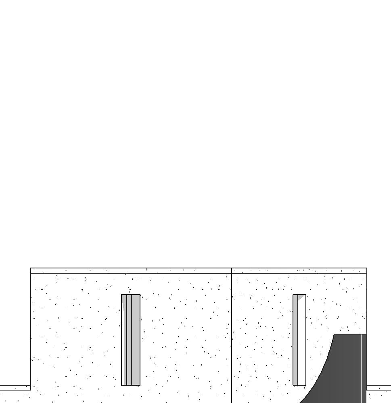
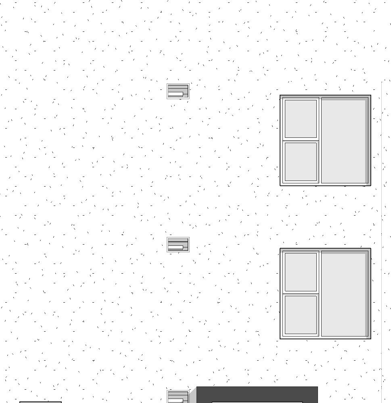
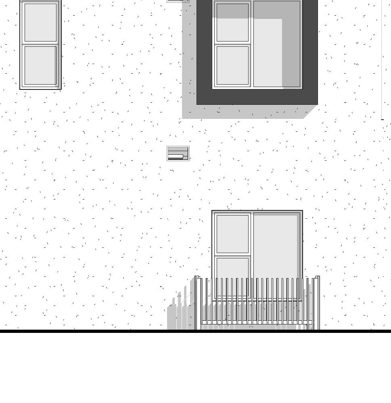

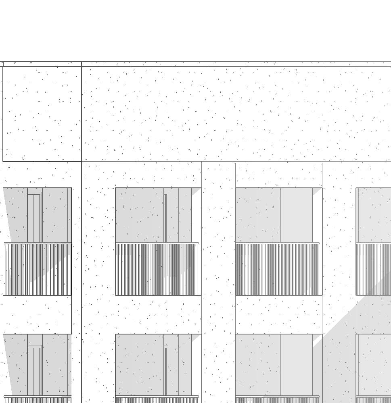
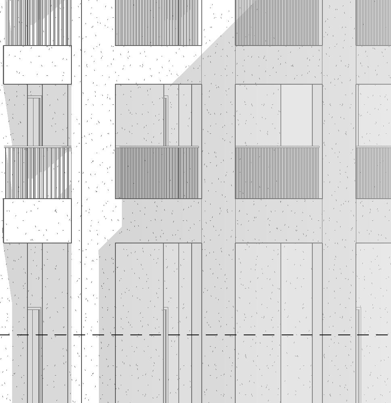
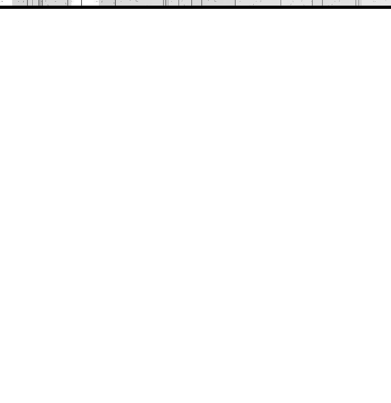


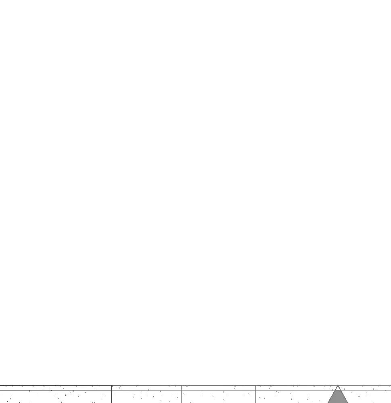
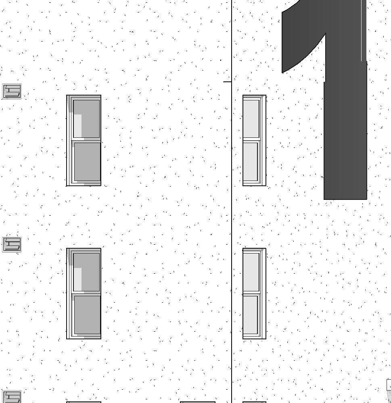
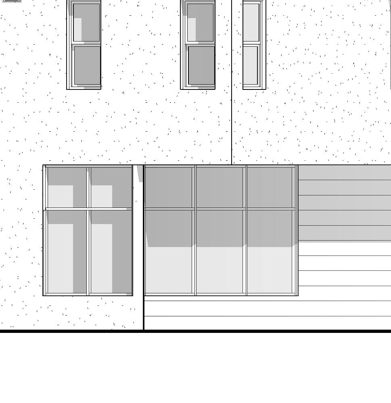

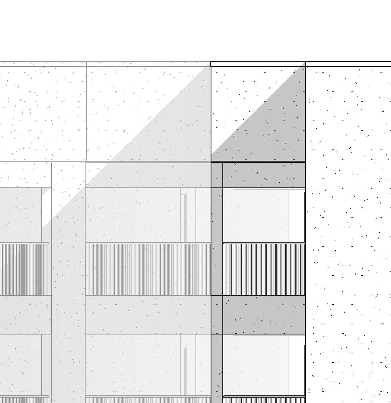
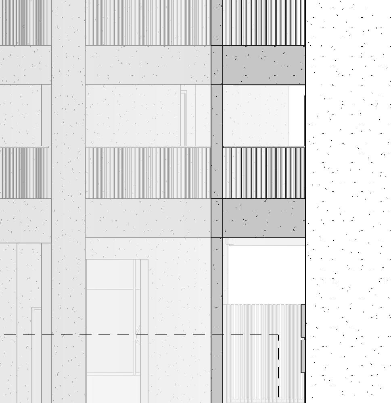
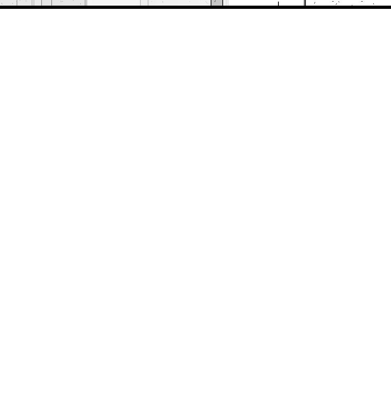



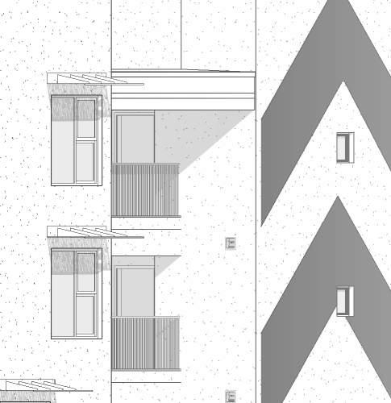
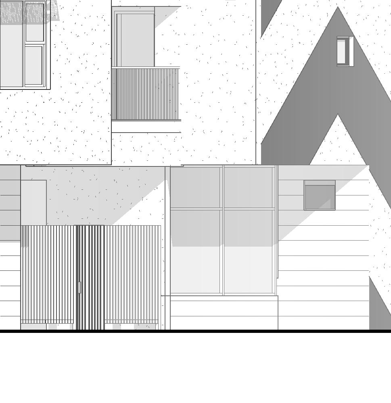
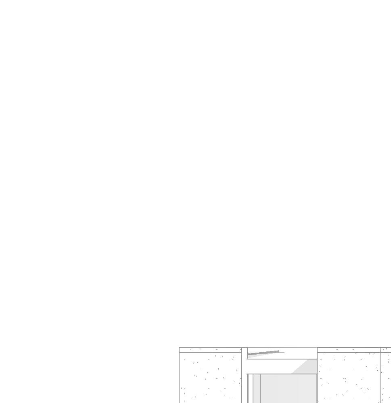
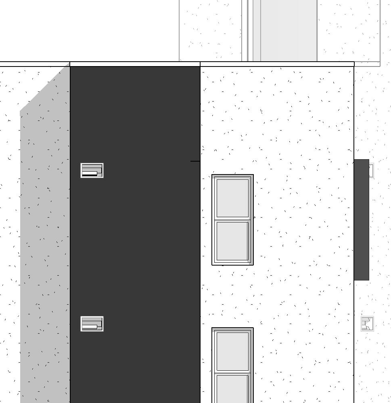
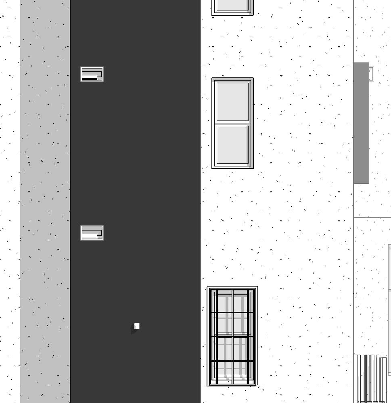
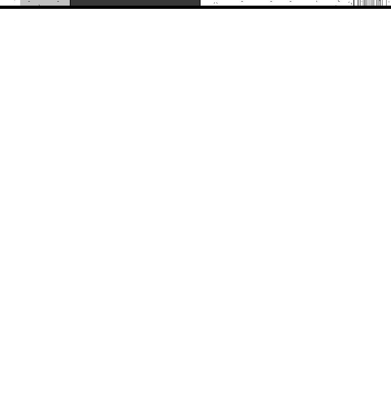



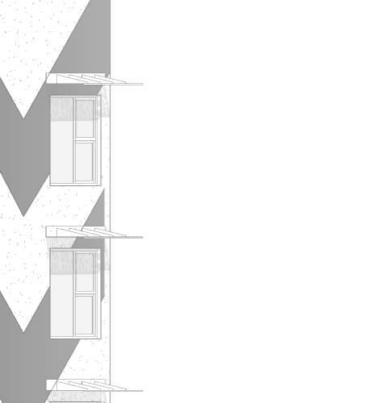
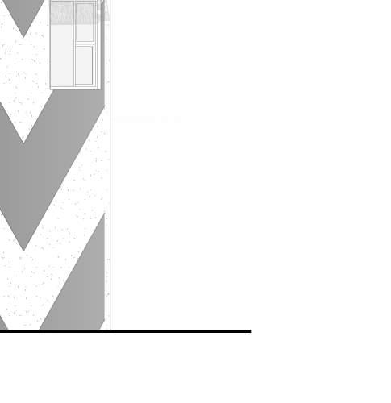
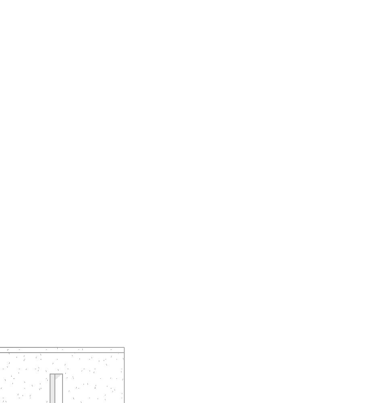
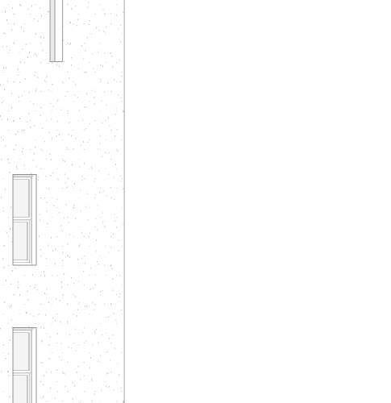
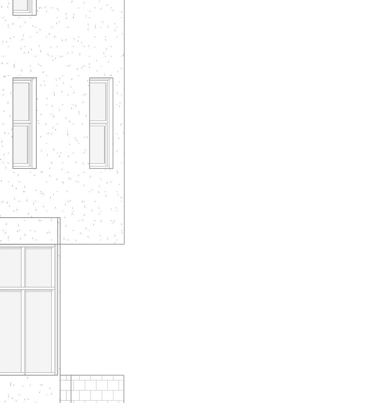



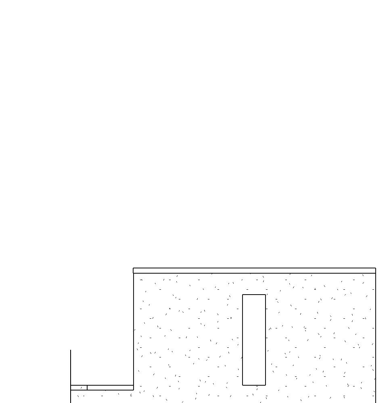









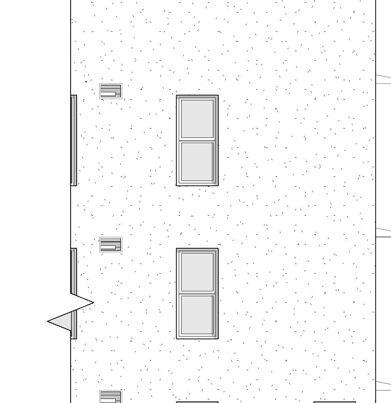
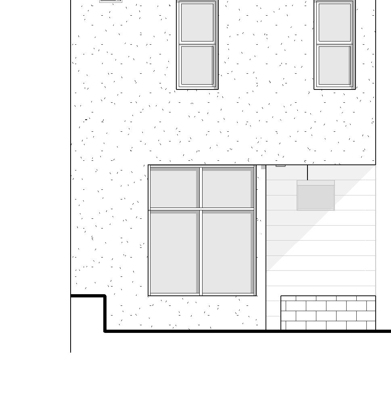







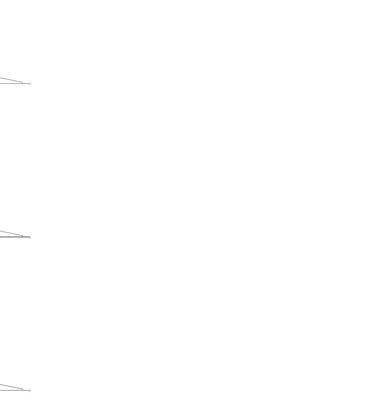
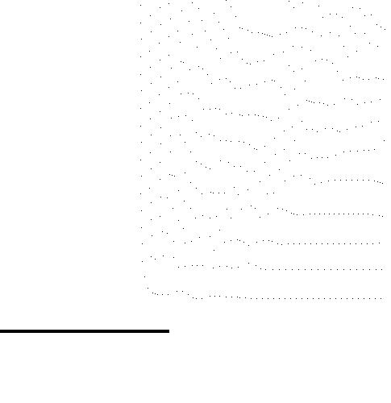



































P1 -Level 1 0' -0" 1-1 P1 -Level 2 14' -0" P1 -T.O. Plate 43' -1 7/8" P1 -Level 3 24' -1 3/4" P1 -Level 4 34' -3 1/2" P1 -T.O. Parapet 49' -9" P1 -T.O. TOWER 57' -6" 1 A302-1 79 67 1 8 81 0 3 8 1 01 3 4 1 01 3 4 7.009 8.012 8.002 9.004 3.004 8.003 1 40 9.001 P1 -Level 1 0' -0" P1 -Level 2 14' -0" P1 -T.O. Plate 43' -1 7/8" P1 -Level 3 24' -1 3/4" P1 -Level 4 34' -3 1/2" 8-1 9-1 10-1 7-1 P1 -T.O. Parapet 49' -9" P1 -T.O. TOWER 57' -6" 79 67 1 8 81 0 3 8 1 01 3 4 1 01 3 4 10.036 8.002 8.012 10.036 7.009 7.009 9.004 9.004 1 40 A302-1 7.009 36 P1 -Level 1 0' -0" P1 -Level 2 14' -0" P1 -T.O. Plate 43' -1 7/8" P1 -Level 3 24' -1 3/4" P1 -Level 4 34' -3 1/2" A-1 B-1 P1 -T.O. Parapet 49' -9" P1 -T.O. TOWER 57' -6" 1 A301-1 79 67 1 / 8 81 0 3 / 8 1 01 3 4 1 01 3 4 5.004 8.012 1 40 10.040 8.002 8.003 9.001 7.009 Profile of property line fence wall 1. See window & storefront schedules for frame color. 2. See the Basis of Design for material thickness and other information not noted here. 3. See the Exterior Elevation sheets for information not noted here. 4. This sheet must be printed in color to be accurate and effective. 1. When shown in elevation or section, all dimensions are to top of plate, top of concrete, or top of cement-based underlayment, U.N.O. 2. Do not scale drawings. Written dimensions govern 3. All clear dimensions are not to be adjusted without approval of the Architect. 4. See Civil and Structural for finish floor elevations. 5. See Civil for adjacent hardscape elevations. Where exterior stairs land on exterior hardscape; confirm elevations with Civil. 6. See Electrical for exterior light fixtures. 7. Refer to Mechanical to confirm size and openness of louvers. Inform Architect of any discrepancies between Architectural and Mechanical drawings Cement plaster base color A Cement plaster accent color Cement plaster accent color Tile base color A Keynotes 3.004CONCRETE FOUNDATION PER STRUCTURAL 5.004STEEL HANDRAIL, TYPICAL 7.009BATT INSULATION 8.002WINDOW PER PLAN, TYPICAL 8.003STOREFRONT PER PLAN, TYPICAL. 8.012WALL VENT 9.001CEMENT PLASTER, TYP. 9.004EXTERIOR CERAMIC TILE 10.036FRAMED POP-OUT AROUND WINDOW 10.040 North P1 P2 Key Plan Not to Scale HI N 1 L No. C27252 AC E O TE TS A - PX F I L CE JO IA 32FORN CT TE R ES A D C HN R SHEEHAN Project THE PICTORIAL AND GRAPHIC EXPRESSIONS DISPLAYED WIT H THIS WORK ARE COPYRIGHTED UNDER THE LAWS OF THE U NITED STATES, TITLE 17, U.S. CODE. UNDER SECTION 106 OF THE COPYRIGHT ACT, THE ARCHITECT SHALL MAINTAIN THE EXCLUSIVE RIGHT OF THE REPRODUCTION, DISP LAY OR ANY DERIVATION 09/11/23 City Submittal 09/22/23 City Submittal 2 11/07/23 City Submittal 3 P1 Exterior Elevations Wakeland Housing and Development Corporation 19121 A202-1 4050 EL Cajon Blvd., San Diego, CA 92105/ 3951 Univ ersity Ave., San Diego, CA 92154 Cuatro City Heights Scattered Site -Parcel 1 & 2 1/8" = 1'-0" 1 P1 -West Elevation 1/8" = 1'-0" 2 P1. Southwest Elevation 1/8" = 1'-0" 3 P1. Northwest Elevation General NotesExterior Finish Elevations General NotesBuilding Elevations Legend -Elevation Plan









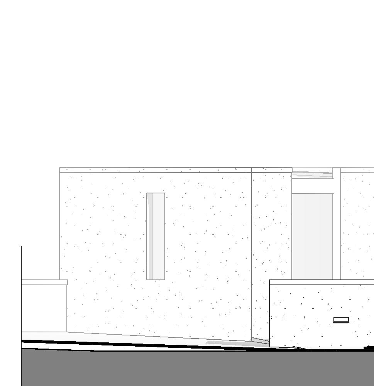








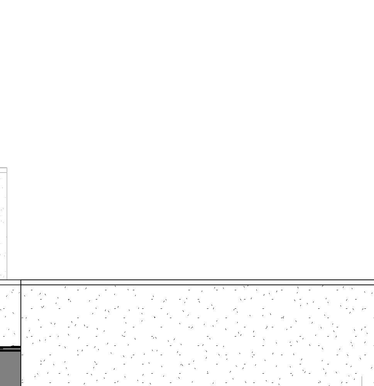
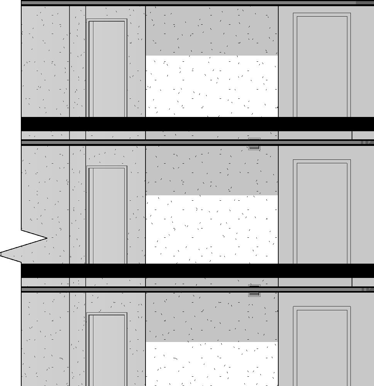
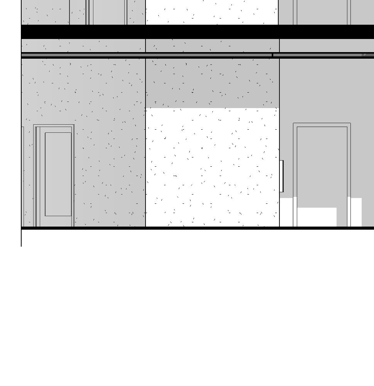
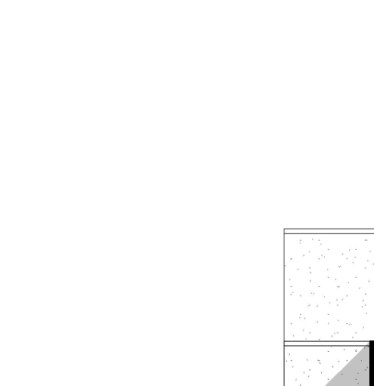
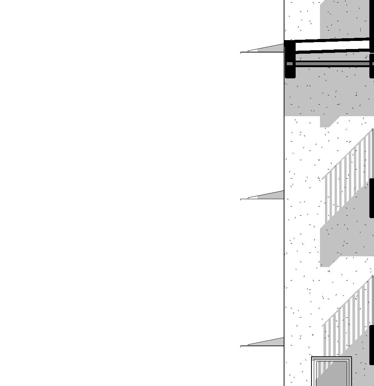
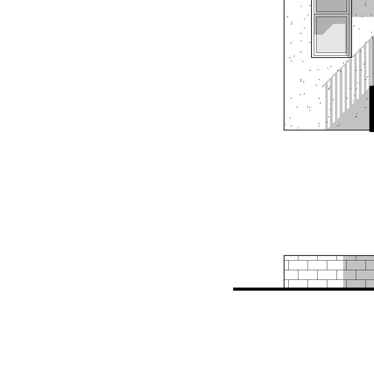
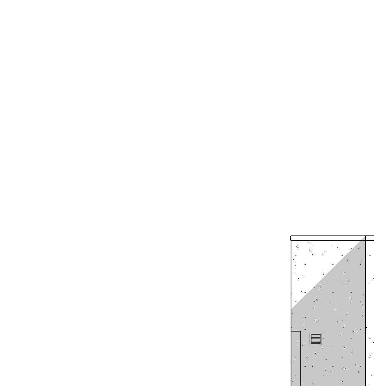
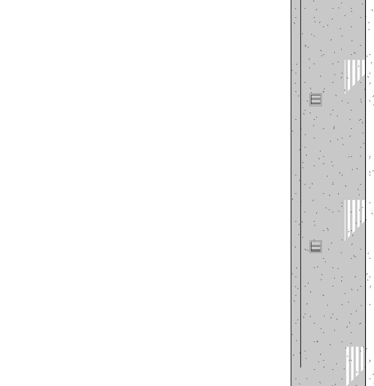

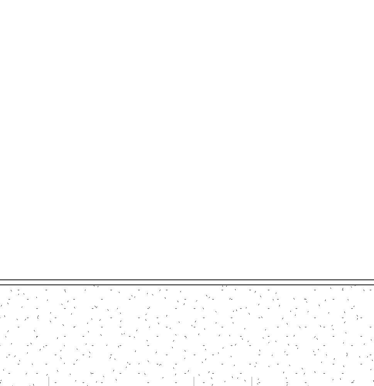
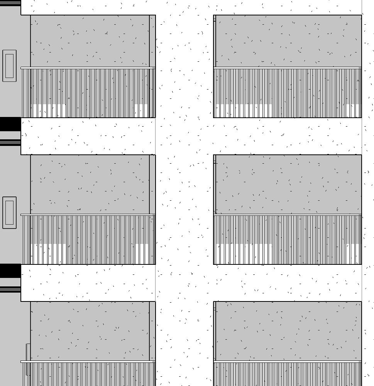
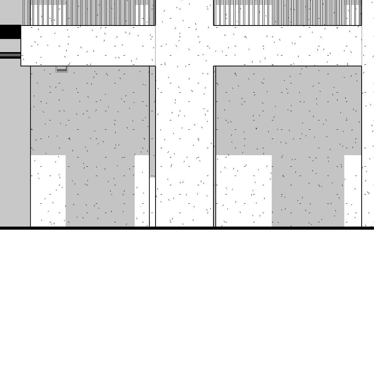
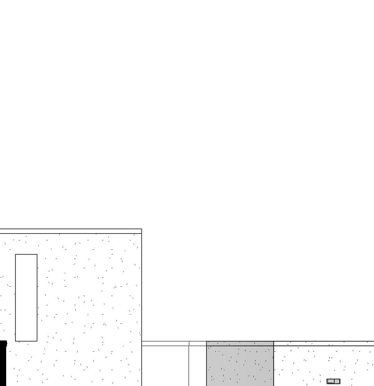
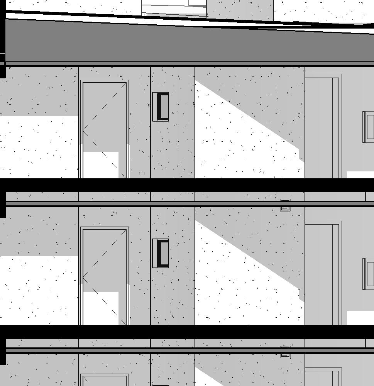
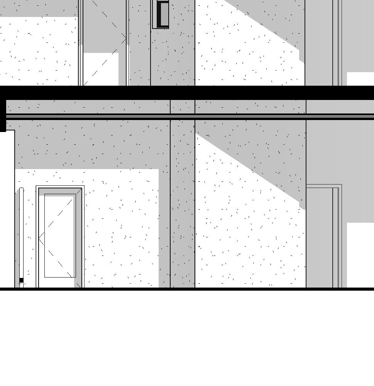
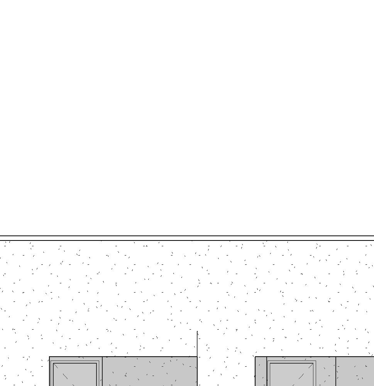
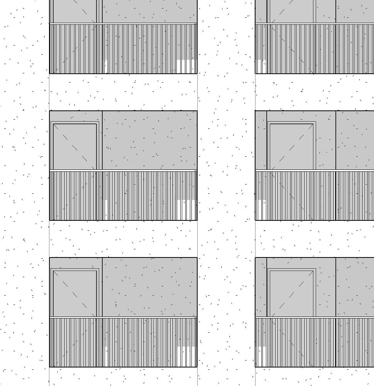
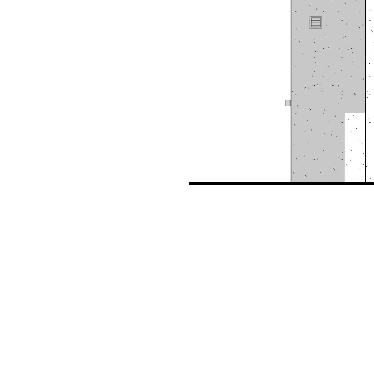
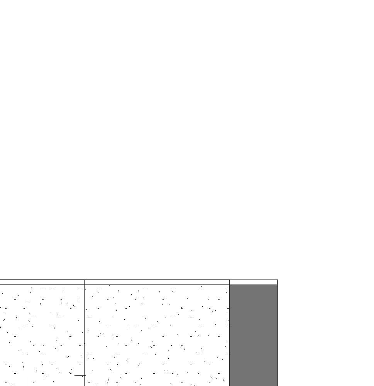
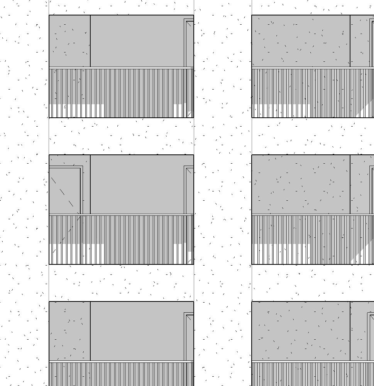
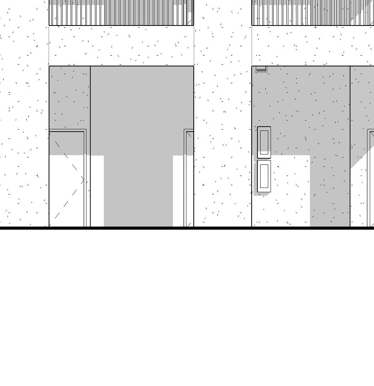
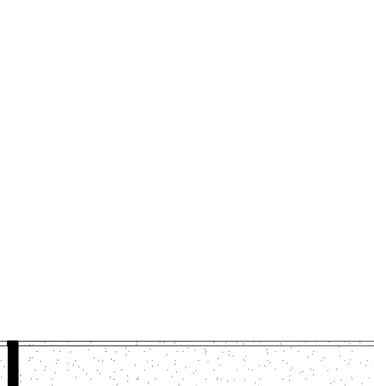
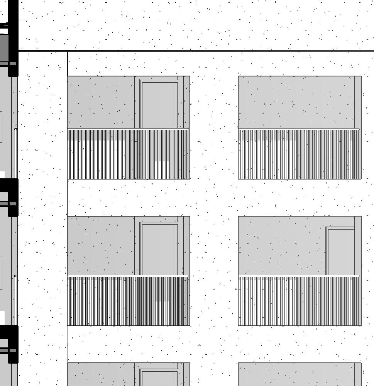
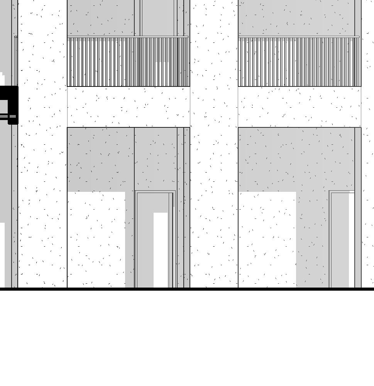
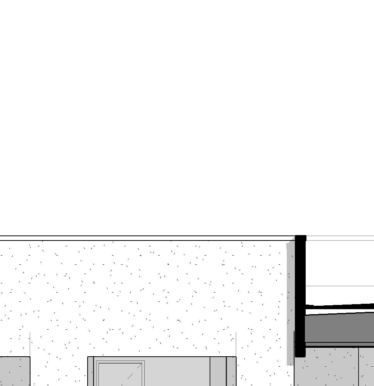
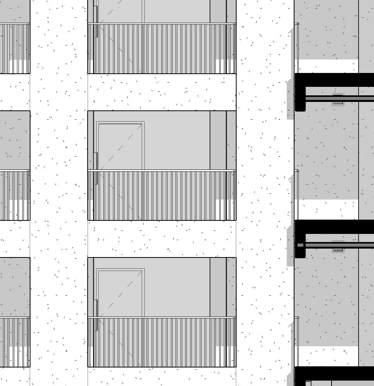
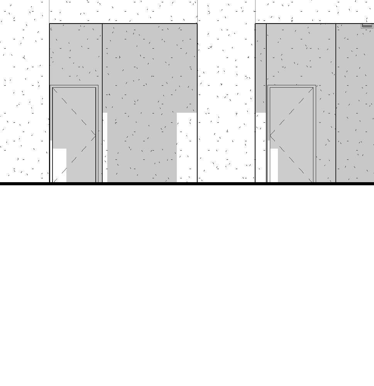

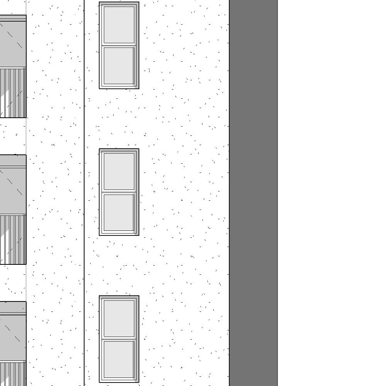
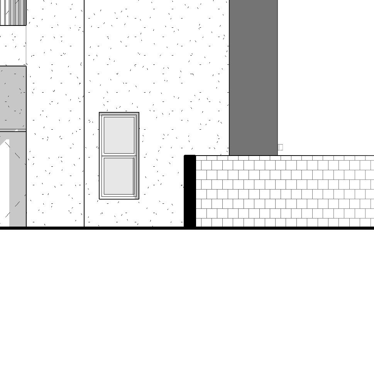
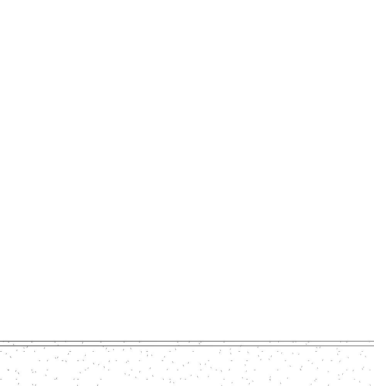
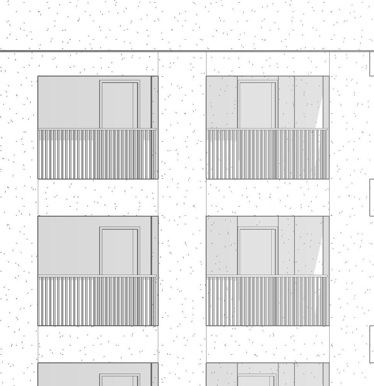
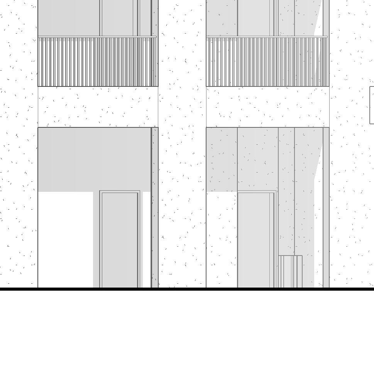
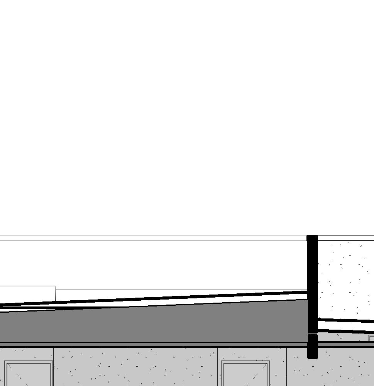
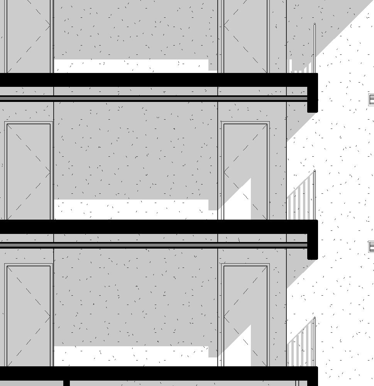
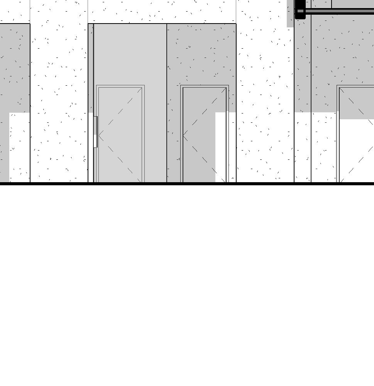


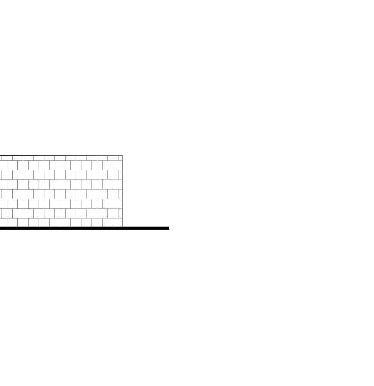
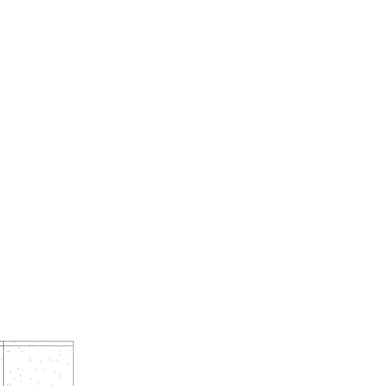
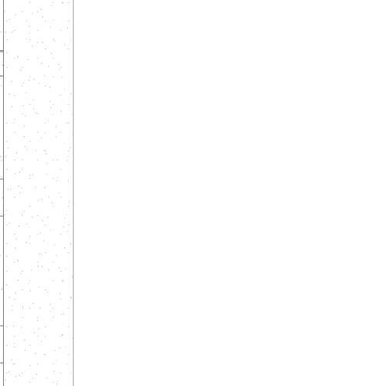
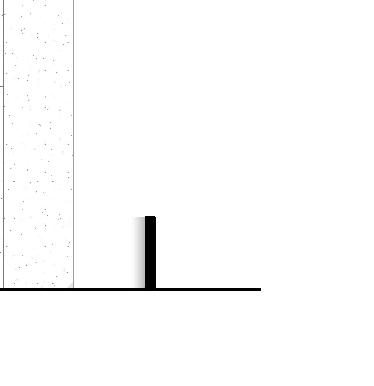
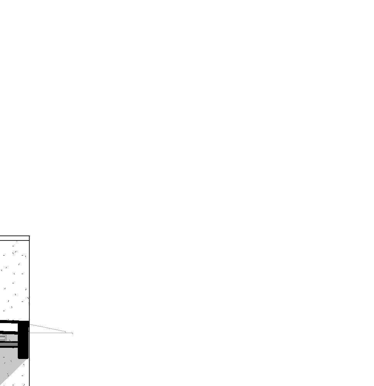
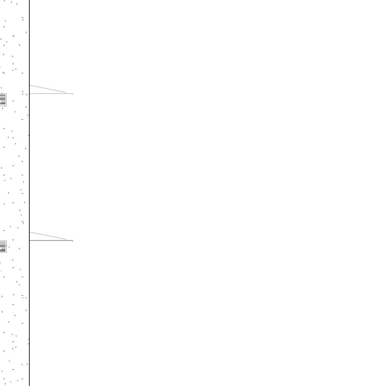
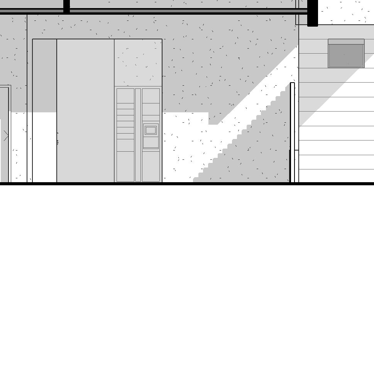








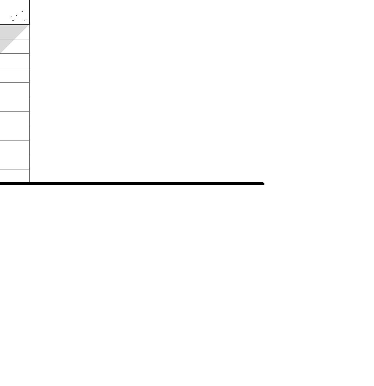















































P1 -Level 1 0' -0" P1 -Level 2 14' -0" P1 -T.O. Plate 43' -1 7/8" P1 -Level 3 24' -1 3/4" P1 -Level 4 34' -3 1/2" 8-1 9-1 10-1 7-1 P1 -T.O. Parapet 49' -9" P1 -T.O. TOWER 57' -6" 79 67 1 8 81 0 3 8 1 01 3 4 1 01 3 / 4 7.009 8.012 7.042 1 40 2 A302-1 8.002 P1 -Level 1 0' -0" 1-1 P1 -Level 2 14' -0" P1 -T.O. Plate 43' -1 7/8" P1 -Level 3 24' -1 3/4" P1 -Level 4 34' -3 1/2" P1 -T.O. Parapet 49' -9" P1 -T.O. TOWER 57' -6" A302-1 67 1 / 8 81 0 3 / 8 1 01 3 4 1 01 3 / 4 9.001 7.009 7.003 8.002 5.004 3.003 1 40 79 A602-1 3 P1 -Level 1 0' -0" 1-1 4-1 2-1 3-1 P1 -Level 2 14' -0" P1 -T.O. Plate 43' -1 7/8" P1 -Level 3 24' -1 3/4" P1 -Level 4 34' -3 1/2" 5-1 6-1 P1 -T.O. Parapet 49' -9" 1 A302-1 67 1 / 8 81 0 3 / 8 1 01 3 4 1 01 3 / 4 8.012 9.004 5.004 10.034 8.012 1 40 7.009 7.003 1. See window & storefront schedules for frame color. 2. See the Basis of Design for material thickness and other information not noted here. 3. See the Exterior Elevation sheets for information not noted here. 4. This sheet must be printed in color to be accurate and effective. 1. When shown in elevation or section, all dimensions are to top of plate, top of concrete, or top of cement-based underlayment, U.N.O. 2. Do not scale drawings. Written dimensions govern 3. All clear dimensions are not to be adjusted without approval of the Architect. 4. See Civil and Structural for finish floor elevations. 5. See Civil for adjacent hardscape elevations. Where exterior stairs land on exterior hardscape; confirm elevations with Civil. 6. See Electrical for exterior light fixtures. 7. Refer to Mechanical to confirm size and openness of louvers. Inform Architect of any discrepancies between Architectural and Mechanical drawings Keynotes 3.00328" HIGH CAST-IN-PLACE SEALED CONCRETE PLANTER PER LANDSCAPE 5.004STEEL HANDRAIL, TYPICAL 7.003TPO ROOFING 7.009BATT INSULATION 7.042SHEET METAL COPING PAINTED TO MATCH ADJACENT FINISH COLOR 8.002WINDOW PER PLAN, TYPICAL 8.012WALL VENT 9.001CEMENT PLASTER, TYP. 9.004EXTERIOR CERAMIC TILE 10.034FLORENCE 4C WALL MOUNTER MAILBOXES HI N 1 L No. C17113 AC E O TE TS A - PX F I L CE E IA 32FORN CT TE R ES A D C R CC NASLUND Project THE PICTORIAL AND GRAPHIC EXPRESSIONS DISPLAYED WIT H THIS WORK ARE COPYRIGHTED UNDER THE LAWS OF THE U NITED STATES, TITLE 17, U.S. CODE. UNDER SECTION 106 OF THE COPYRIGHT ACT, THE ARCHITECT SHALL MAINTAIN THE EXCLUSIVE RIGHT OF THE REPRODUCTION, DISP LAY OR ANY DERIVATION 09/11/23 City Submittal 09/22/23 City Submittal 2 P1 Exterior Elevations Wakeland Housing and Development Corporation 19121 A203-1 4050 EL Cajon Blvd., San Diego, CA 92105/ 3951 Univ ersity Ave., San Diego, CA 92154 Cuatro City Heights Scattered Site -Parcel 1 & 2 1/8" = 1'-0" 1 P1. NW Courtyard Elevation 1/8" = 1'-0" 2 P1. West Courtyard Elevation 1/8" = 1'-0" 3 P1. East Courtyard Elevation General NotesExterior Finish Elevations General NotesBuilding Elevations

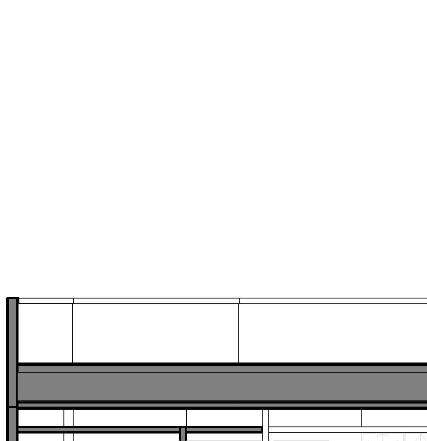

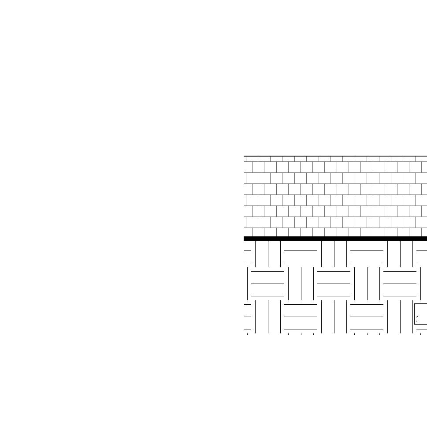





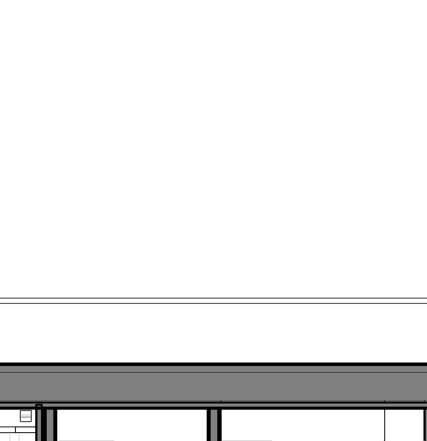
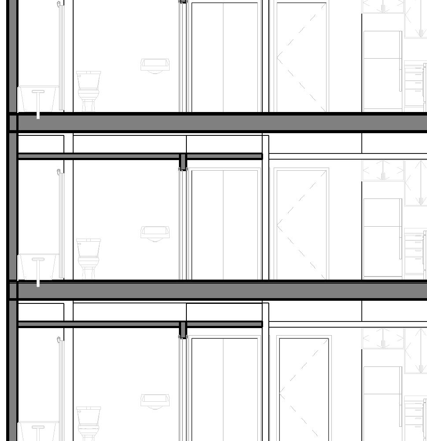
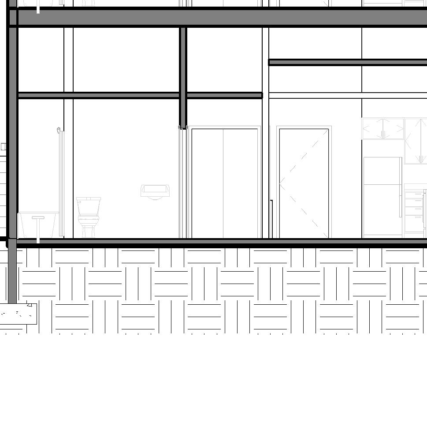






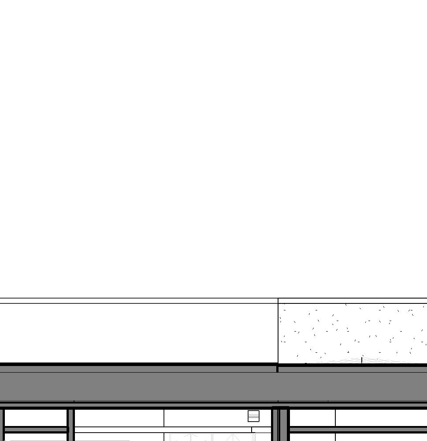
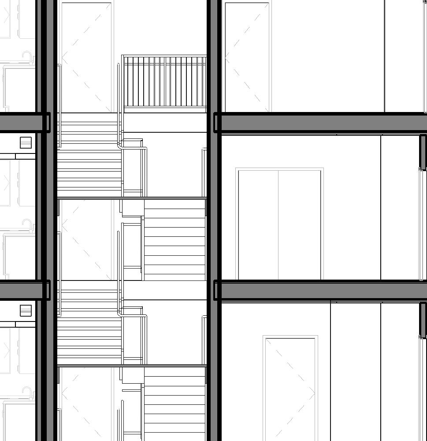
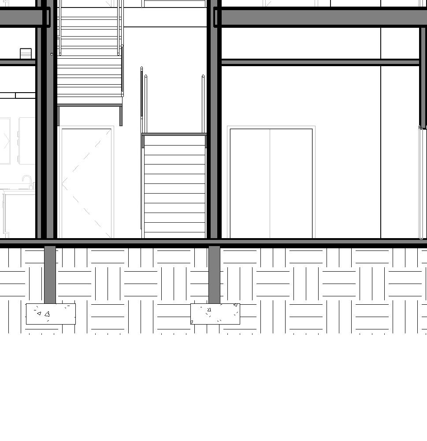
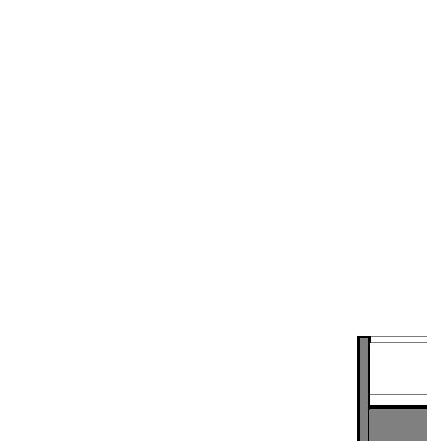
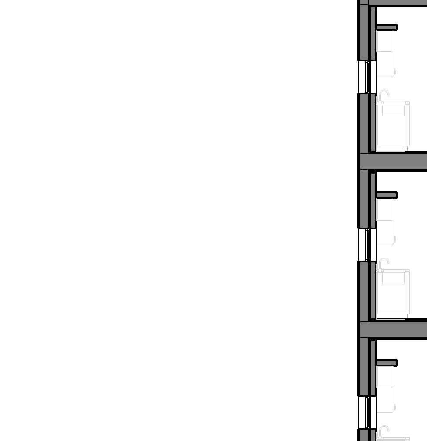
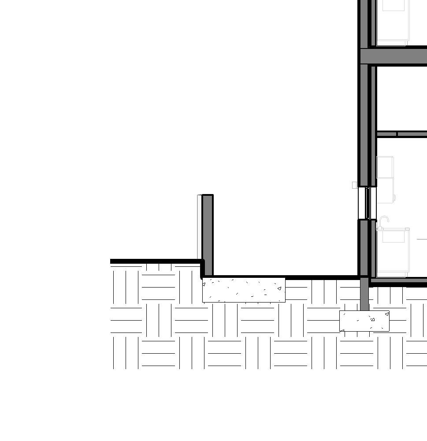



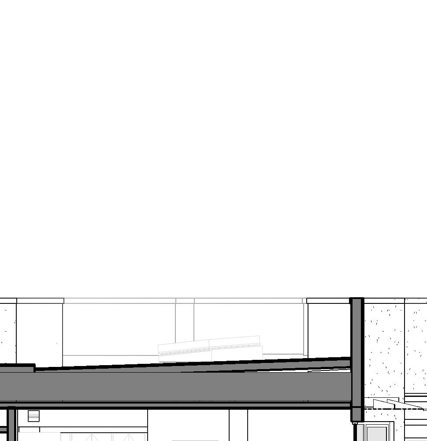
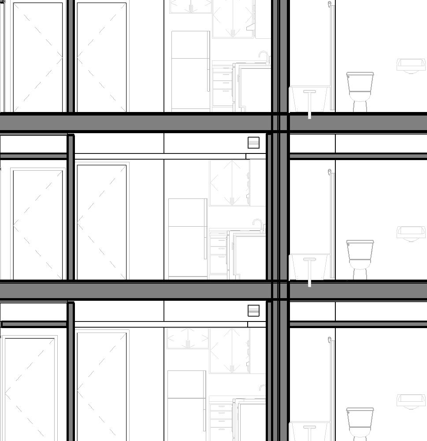
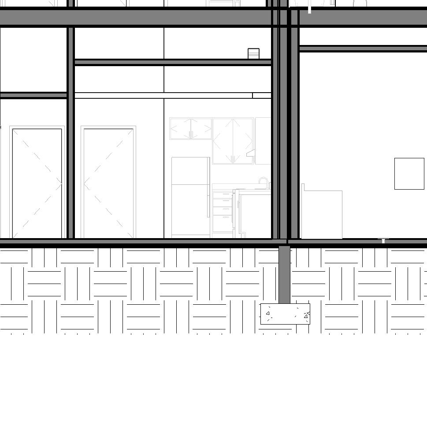

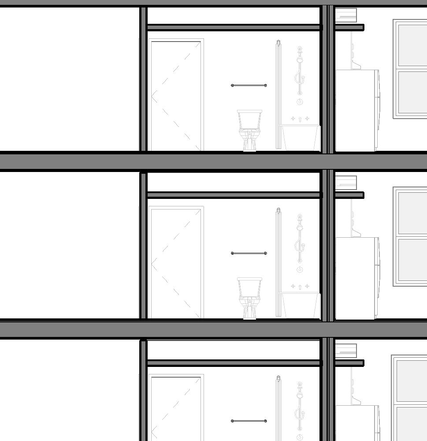
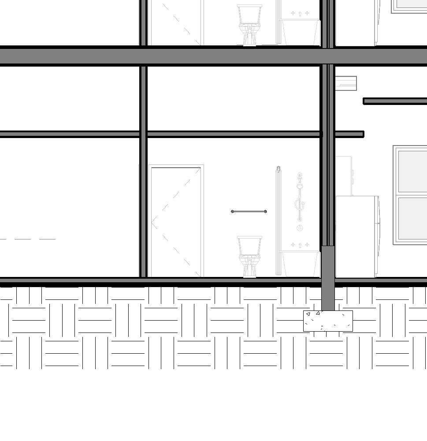



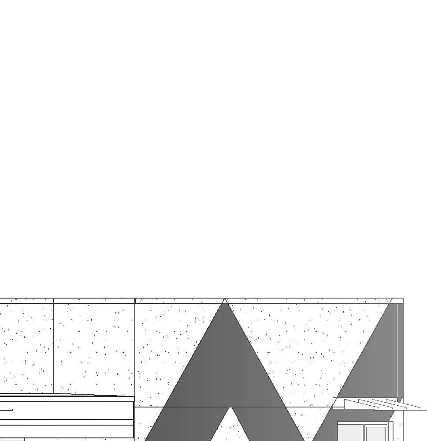
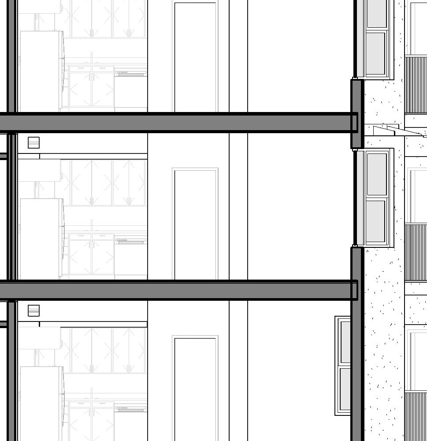
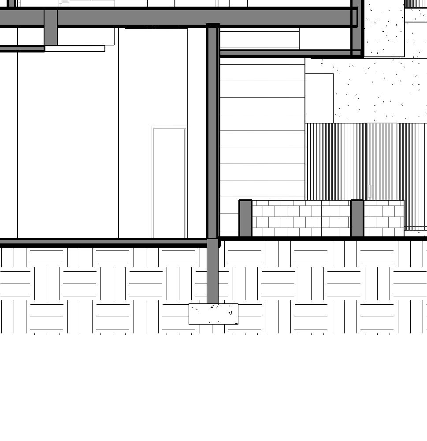
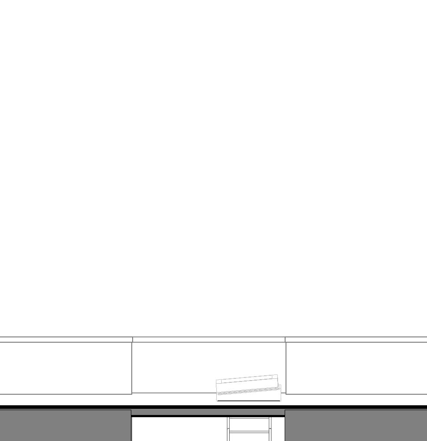
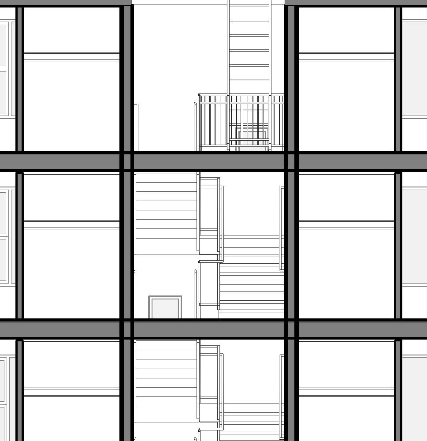
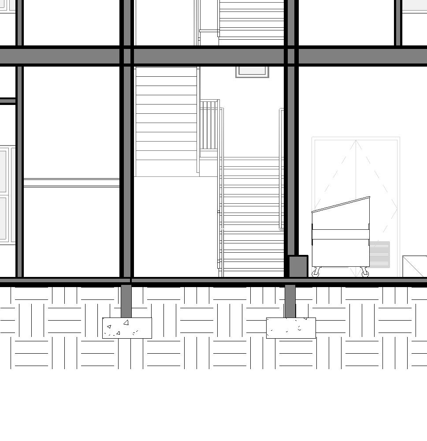



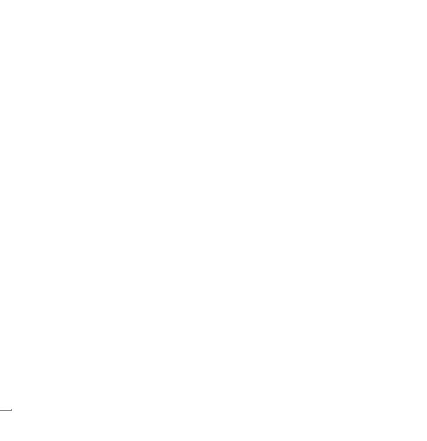
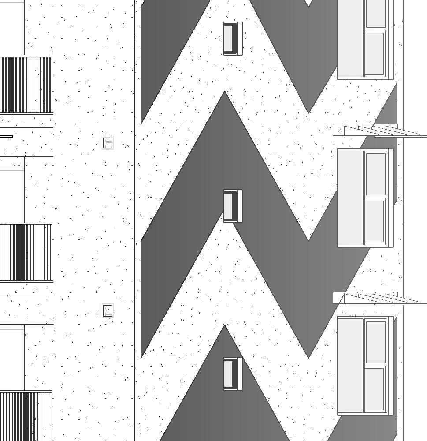
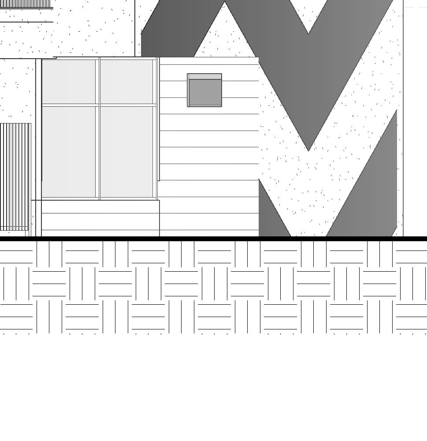
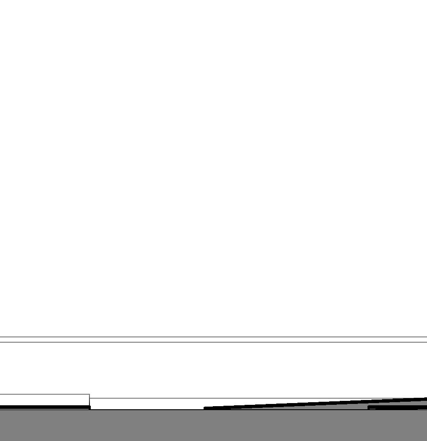
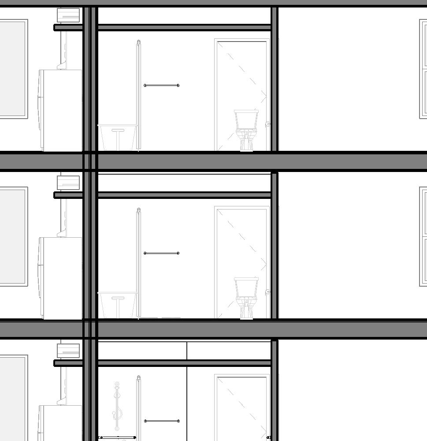
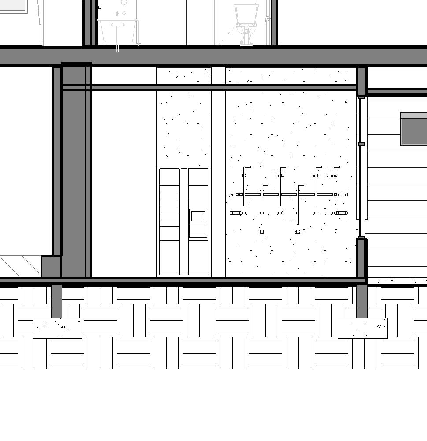




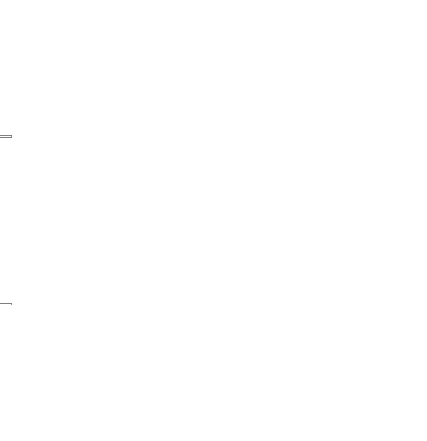
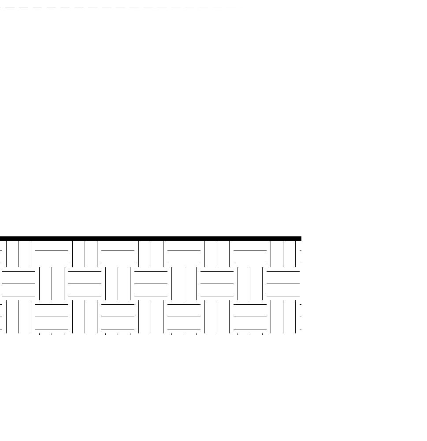
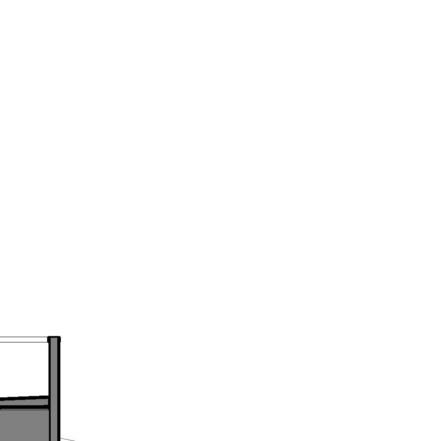
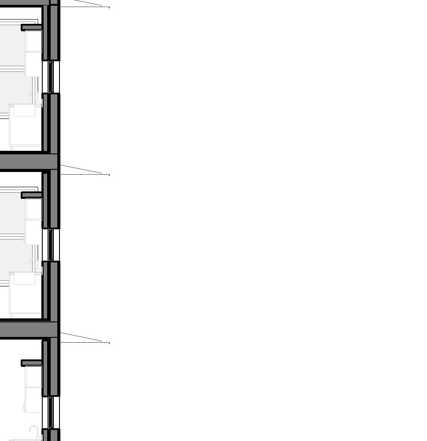
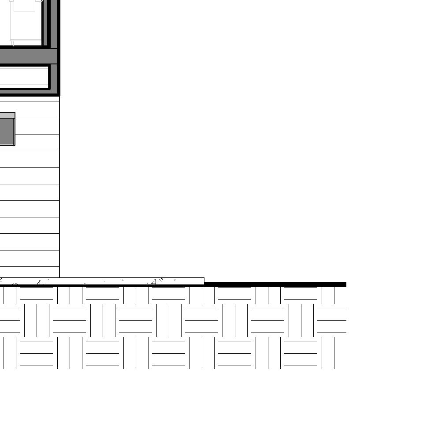



























































1. When shown in elevation or section, all dimensions are to top of plate, top of concrete, or top of cement-based underlayment, U.N.O. 2. Do not scale drawings. Written dimensions govern 3. All clear dimensions are not to be adjusted without approval of the Architect. 4. See Civil and Structural for finish floor elevations. 5. See Civil for adjacent hardscape elevations. Where exterior stairs land on exterior hardscape; confirm elevations with Civil. 6. Occupiable spaces, habitable spaces and corridors shall have a ceiling height of not less than 7 feet inches. Bathrooms, toilet rooms, kitchens, storage rooms and laundry rooms shall be permitted to have a ceiling height of not less than feet. (CBC Sec. 1208.2) P1 -Level 1 0' -0" P1 -Level 2 14' -0" P1 -T.O. Plate 43' -1 7/8" P1 -Level 3 24' -1 3/4" P1 -Level 4 34' -3 1/2" 8-1 9-1 10-1 7-1 P1 -T.O. Parapet 49' -9" 67 1 8 81 0 3 8 1 01 3 4 1 01 3 4 Stair 2 ST2-2 Stair 2 ST2-4 Stair 2 ST2-3 Stair 2 ST2-1 2BR B 402 2BR B -Communication 302 2BR B 202 2BR A -Manager's Unit 401 2BR A -Mobility 301 2BR A 101 2BR C 407 2BR C 307 2BR C 207 7.003 8.012 7.049 11.012 3.004 1 40 A302-1 7.009 8.002 8.003 A603-1 6.027 P1 -Level 1 0' -0" 1-1 4-1 2-1 3-1 P1 -Level 2 14' -0" P1 -T.O. Plate 43' -1 7/8" P1 -Level 3 24' -1 3/4" P1 -Level 4 34' -3 1/2" 5-1 6-1 P1 -T.O. Parapet 49' -9" 1 A302-1 67 1 8 81 0 3 8 1 01 3 4 1 01 3 4 1BR A 403 1BR A 303 1BR A 203 1BR A 103 Stair ST1-4 Stair 1 ST1-3 Stair ST1-2 Stair ST1-1 Trash 106 Studio A -Mobility 205 Studio A -Communication 305 Studio A 405 1BR A 406 1BR A -Communication 306 1BR A -Mobility 206 Studio A 204 Studio A 304 Studio A 404 Studio A 104 11.021 12.013 Bike Storage Mail 108 8.003 9.004 7.049 5.008 A601-1 A601-1 2 A601-1 3 1 40 Keynotes 3.004CONCRETE FOUNDATION PER STRUCTURAL 5.008ANGLED FIXED METAL LADDER 7.003TPO ROOFING 7.009BATT INSULATION 7.049ROOF HATCH 8.002WINDOW PER PLAN, TYPICAL 8.003STOREFRONT PER PLAN, TYPICAL. 8.012WALL VENT 9.004EXTERIOR CERAMIC TILE 11.012LAUNDRY CARD READER 11.021TRASH BIN, OWNER FURNISHED 12.013BICYCLE RACKS, WALL MOUNTED General NotesBuilding Sections HI N 1 L No. C17113 AC E O TE TS A - PX F I L CE E IA 32FORN CT TE R ES A D C R CC NASLUND Project THE PICTORIAL AND GRAPHIC EXPRESSIONS DISPLAYED WIT H THIS WORK ARE COPYRIGHTED UNDER THE LAWS OF THE U NITED STATES, TITLE 17, U.S. CODE. UNDER SECTION 106 OF THE COPYRIGHT ACT, THE ARCHITECT SHALL MAINTAIN THE EXCLUSIVE RIGHT OF THE REPRODUCTION, DISP LAY OR ANY DERIVATION 09/11/23 City Submittal 09/22/23 City Submittal 2 P1 Building Sections Wakeland Housing and Development Corporation 19121 A301-1 4050 EL Cajon Blvd., San Diego, CA 92105/ 3951 Univ ersity Ave., San Diego, CA 92154 Cuatro City Heights Scattered Site -Parcel 1 & 2 1/8" = 1'-0" 1 P1. N-S Building Section on Diagonal Wing 1/8" = 1'-0" 2 P1. N-S Building Section through East Wing

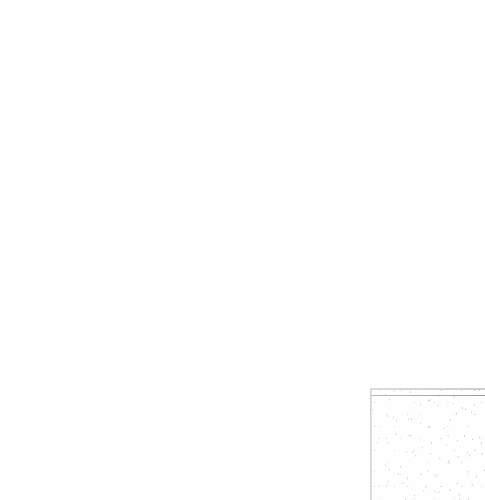







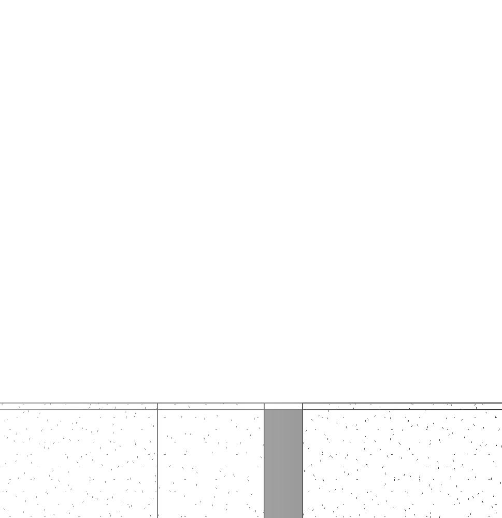
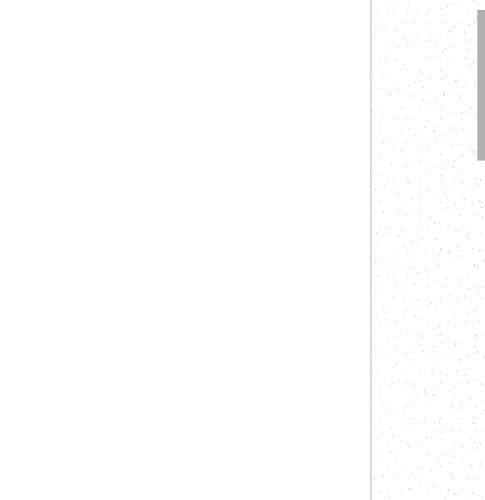
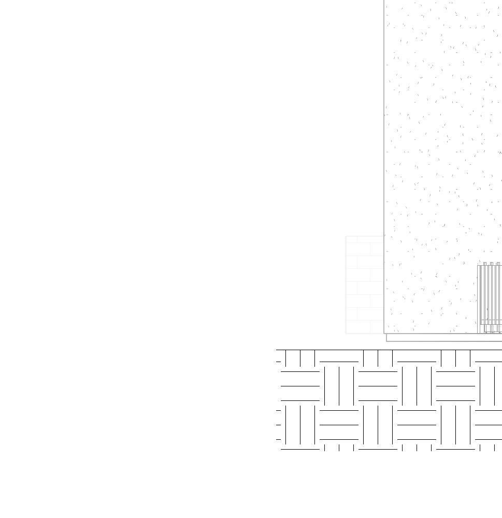






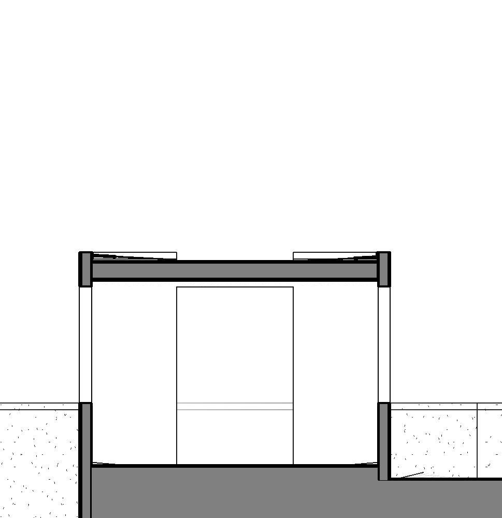
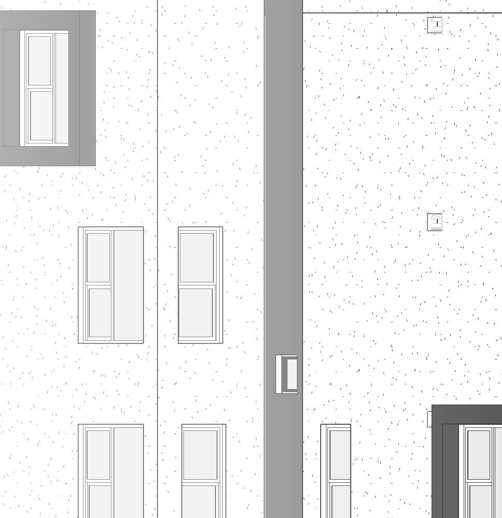
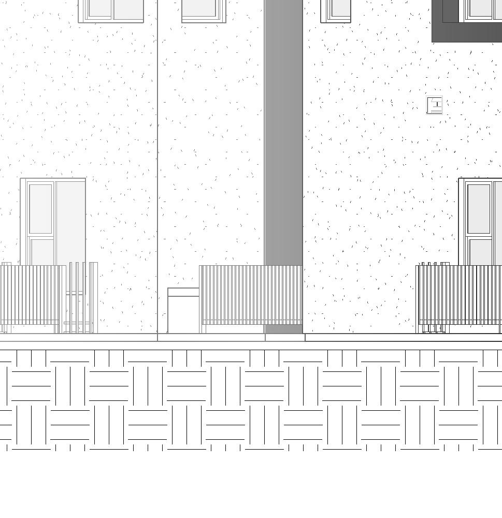

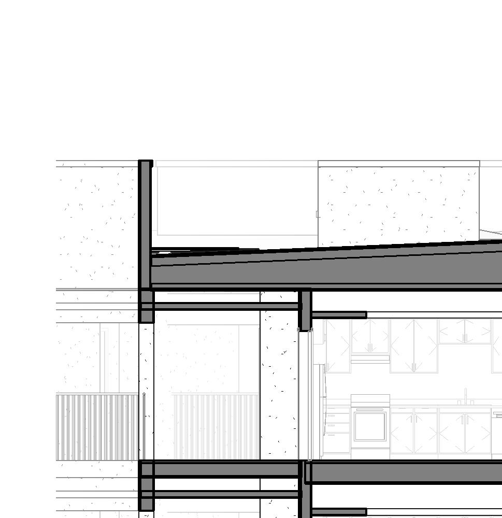
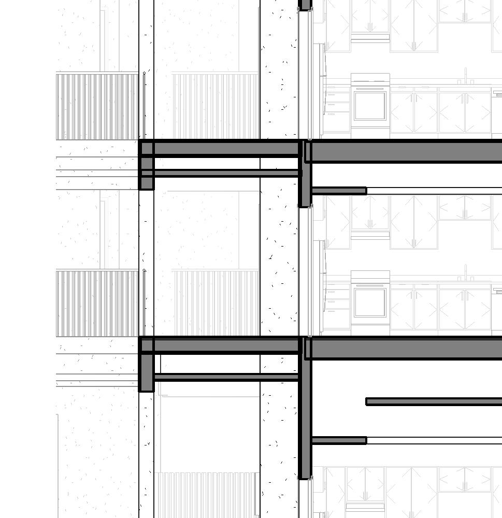
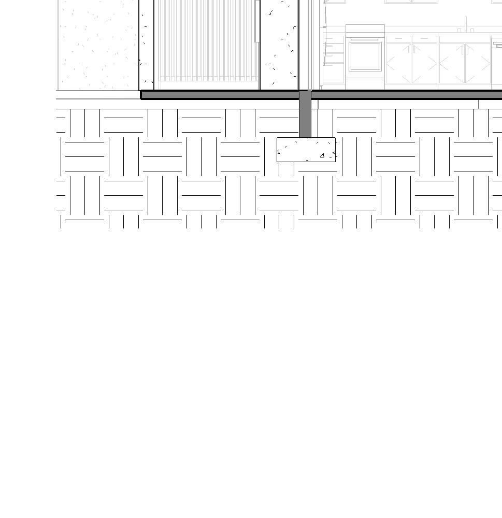


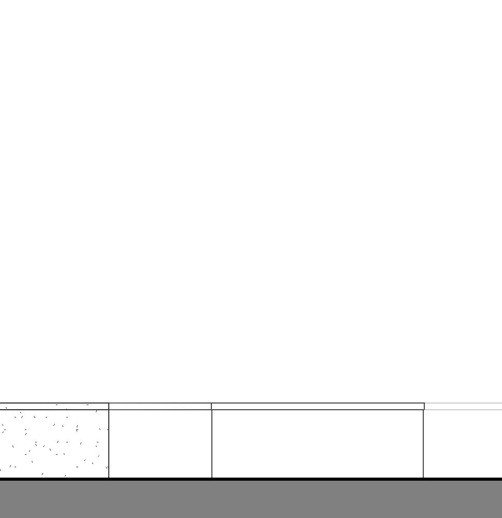
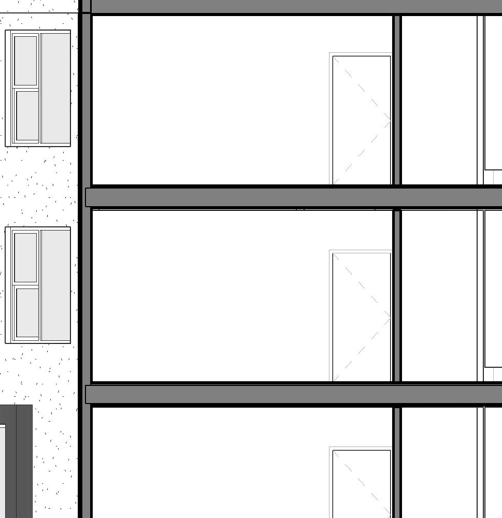
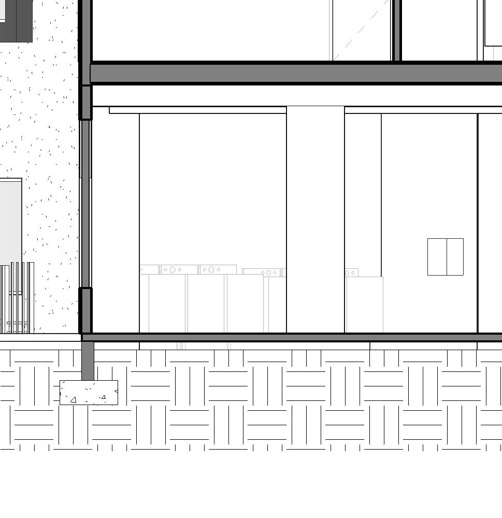

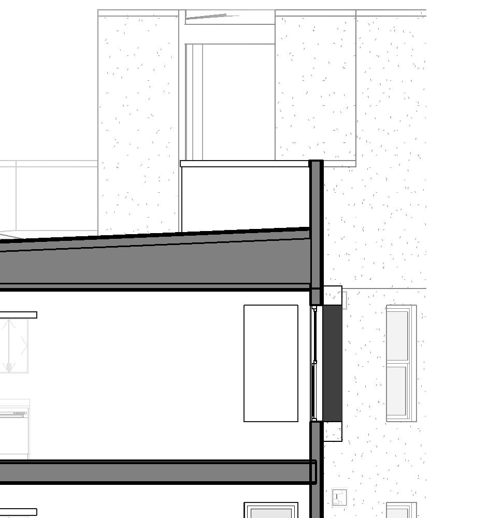
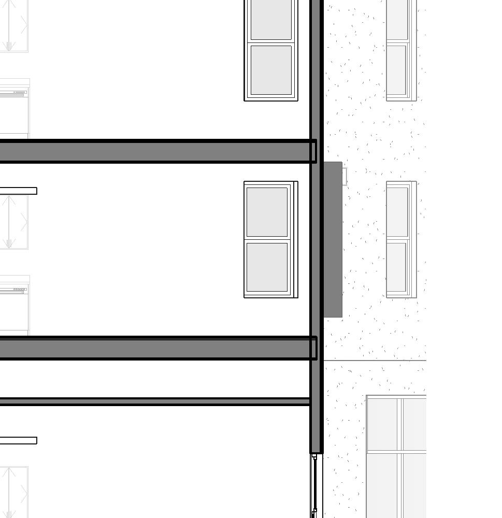
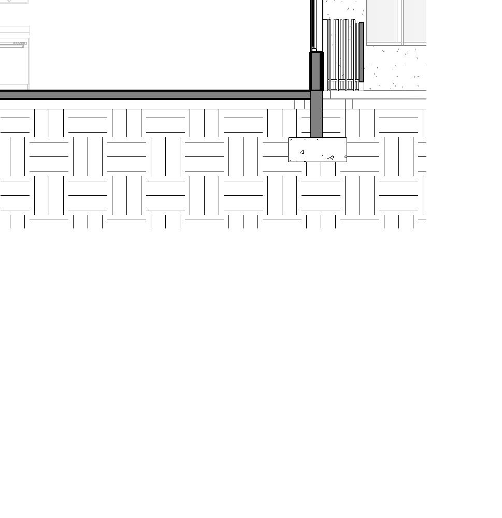


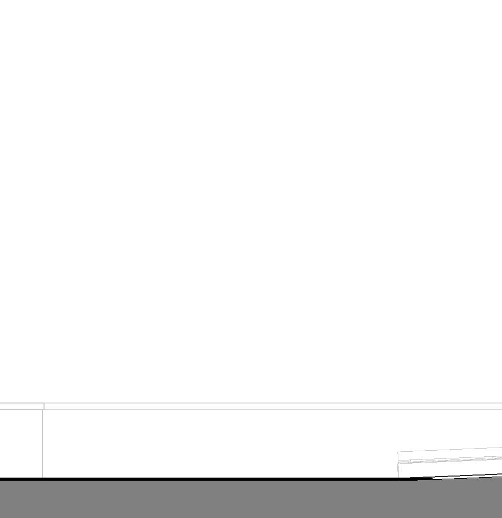
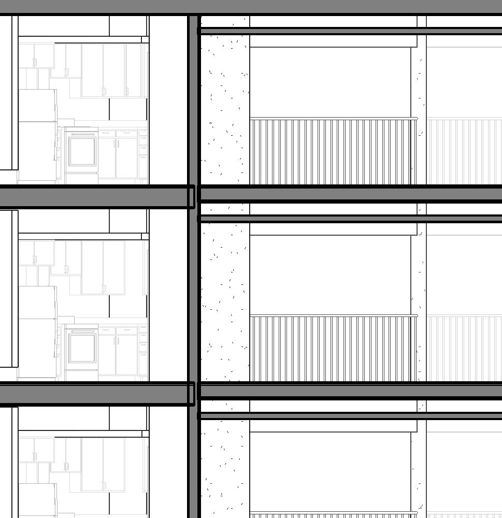
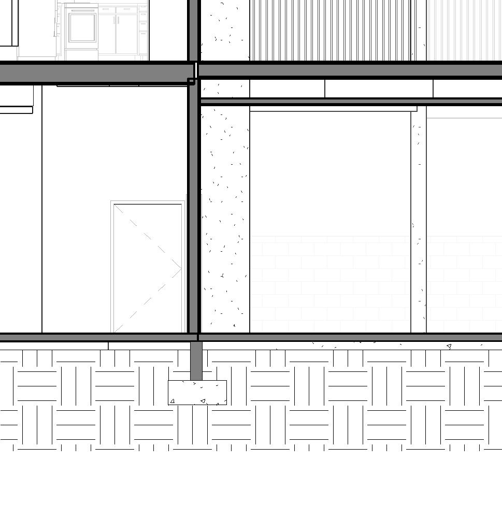






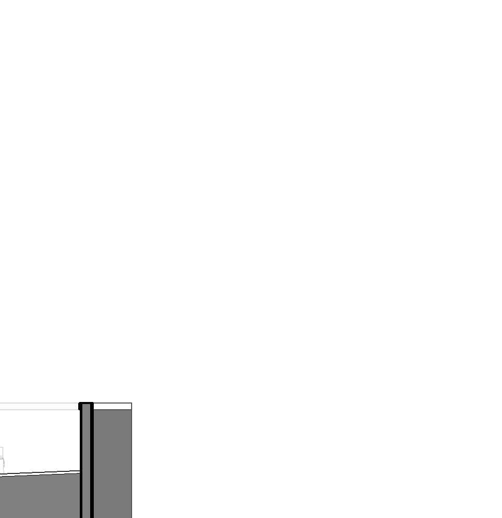
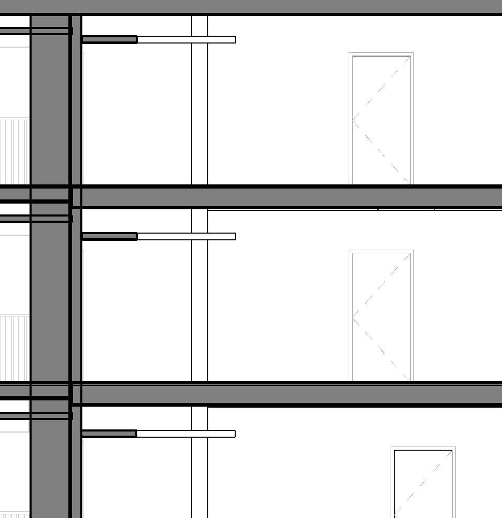
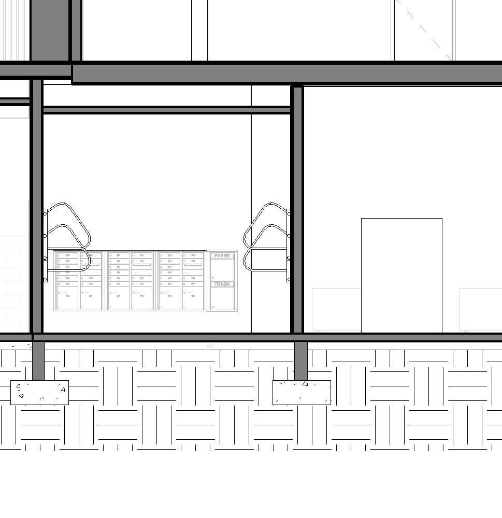







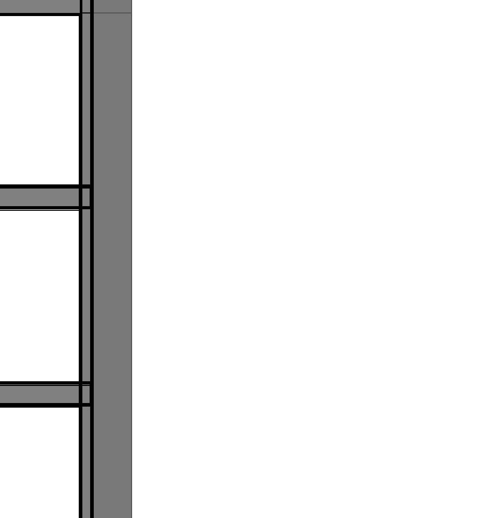
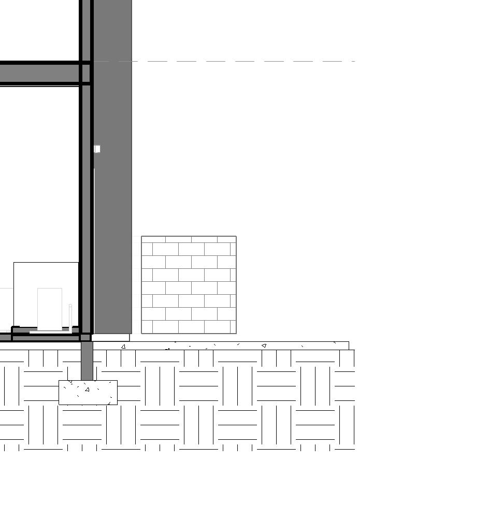

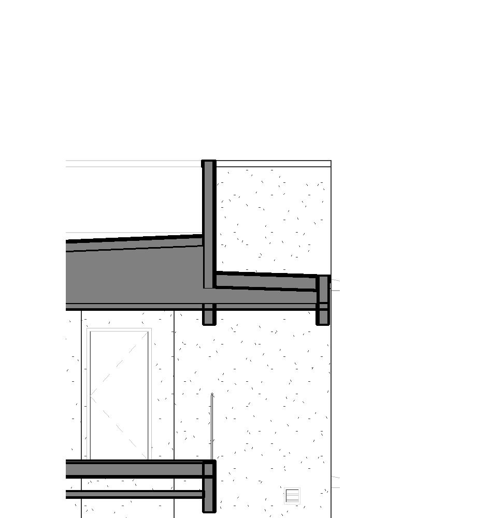
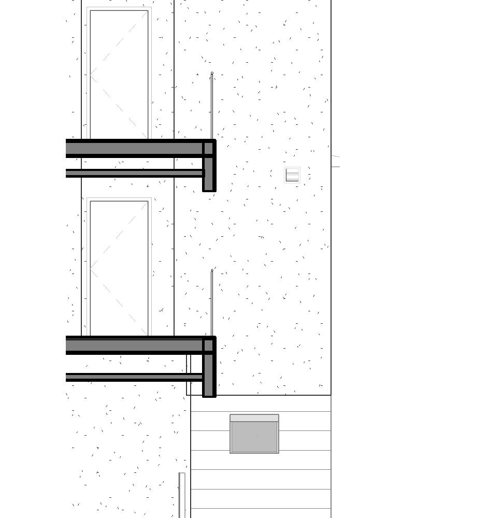
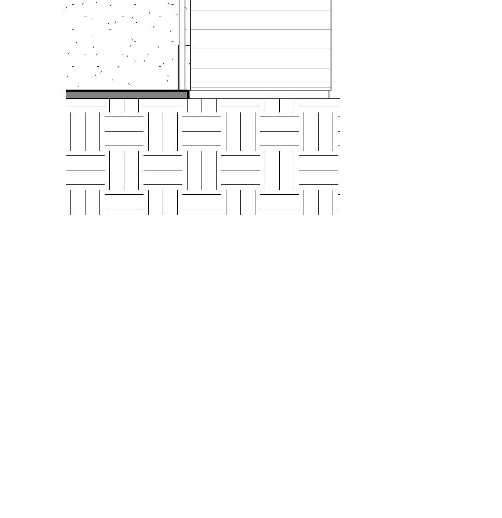


























































1. When shown in elevation or section, all dimensions are to top of plate, top of concrete, or top of cement-based underlayment, U.N.O. 2. Do not scale drawings. Written dimensions govern 3. All clear dimensions are not to be adjusted without approval of the Architect. 4. See Civil and Structural for finish floor elevations. 5. See Civil for adjacent hardscape elevations. Where exterior stairs land on exterior hardscape; confirm elevations with Civil. 6. Occupiable spaces, habitable spaces and corridors shall have a ceiling height of not less than 7 feet inches. Bathrooms, toilet rooms, kitchens, storage rooms and laundry rooms shall be permitted to have a ceiling height of not less than feet. (CBC Sec. 1208.2) P1 -Level 1 0' -0" C-1 F-1 E-1 P1 -Level 2 14' -0" P1 -T.O. Plate 43' -1 7/8" P1 -Level 3 24' -1 3/4" P1 -Level 4 34' -3 1/2" P1 -T.O. Parapet 49' -9" P1 -T.O. TOWER 57' -6" D-1 79 67 1 / 8 81 0 3 / 8 1 01 3 4 1 01 3 / 4 2 A301-1 10.034 12.013 11.012 11.011 8.003 3.004 7.049 7.009 2BR C 207 2BR C 307 2BR C 407 1BR A 406 1BR A -Communication 306 1BR A -Mobility 206 Mechanical Room 109 Bike Storage Mail 108 A602-1 1 40 7.009 8.002 10.036 7.009 3 A302-1 P1 -Level 1 0' -0" P1 -Level 2 14' -0" P1 -T.O. Plate 43' -1 7/8" P1 -Level 3 24' -1 3/4" P1 -Level 4 34' -3 1/2" A-1 P1 -T.O. Parapet 49' -9" P1 -T.O. TOWER 57' -6" 1 A301-1 2BR B 402 2BR B -Communication 302 2BR B 202 9.001 5.003 8.003 8.002 9.001 7.003 P1 -Project Base Point 13' -9 1/4" 1-1 P1 -Level 2 14' -0" P1 -T.O. Plate 43' -1 7/8" P1 -Level 3 24' -1 3/4" P1 -Level 4 34' -3 1/2" P1 -T.O. Parapet 49' -9" 1 A302-1 A602-1 2 Keynotes 3.004CONCRETE FOUNDATION PER STRUCTURAL 5.003+42" STEEL GUARDRAIL, TYPICAL 7.003TPO ROOFING 7.009BATT INSULATION 7.049ROOF HATCH 8.002WINDOW PER PLAN, TYPICAL 8.003STOREFRONT PER PLAN, TYPICAL. 9.001CEMENT PLASTER, TYP. 10.034FLORENCE 4C WALL MOUNTER MAILBOXES 10.036FRAMED POP-OUT AROUND WINDOW 11.011CARD OPERATOR COMMERCIAL GAS DRYER, VENTED PER MECHANICAL (OFOI) 11.012LAUNDRY CARD READER 12.013BICYCLE RACKS, WALL MOUNTED General NotesBuilding Sections HI N 1 L No. C17113 AC E O TE TS A - PX F I L CE E IA 32FORN CT TE R ES A D C R CC NASLUND Project THE PICTORIAL AND GRAPHIC EXPRESSIONS DISPLAYED WIT H THIS WORK ARE COPYRIGHTED UNDER THE LAWS OF THE U NITED STATES, TITLE 17, U.S. CODE. UNDER SECTION 106 OF THE COPYRIGHT ACT, THE ARCHITECT SHALL MAINTAIN THE EXCLUSIVE RIGHT OF THE REPRODUCTION, DISP LAY OR ANY DERIVATION 09/11/23 City Submittal 09/22/23 City Submittal 2 P1 Building Sections Wakeland Housing and Development Corporation 19121 A302-1 4050 EL Cajon Blvd., San Diego, CA 92105/ 3951 Univ ersity Ave., San Diego, CA 92154 Cuatro City Heights Scattered Site -Parcel 1 & 2 1/8" = 1'-0" 1 P1. E-W Building Section 1/8" = 1'-0" 2 P1. E-W Building Section on Diagonal Wing 1/8" = 1'-0" 3 P1. -Corridor Section

F-1 F-1 E-1 E-1 1-1 2-1 A406-1 3 A408-1 2 H H 43 43 43 43 43 D 44 43a 93 1 4 1 07 3 8 20 1 8 7' 10 1/8" 11' 0 1/2" 5' 6" 25 5' 1/2" K F-1 F-1 E-1 E-1 2-1 3-1 A409-1 A B 43 43 43 43 43 83 1 / 2 13' - 5 1/4" 11' 1 1/4" 20 1 8 5' 0" 59 7 8 28 1 2 6' - 10 1/2" A406-1 1 60 5 / 8 F-1 F-1 E-1 E-1 2-1 3-1 A406-1 2 A409-1 K H F 43 43 43 43 43 83 1 / 2 13' 5 1/4" 1 60 5 / 8 11' 1/4" 20 1 8 5' 0" 59 7 8 6' 10 1/2" 28 1 2 7' - 4" 7' - 4" 7' - 4" 7' - 4" U.F.F. U.F.F. 1' 9" 6' 5" 1' 3" 7' - 4" U.F.F. 7' - 4" 7' - 4" 7' - 4" 1' 8 1/2" 1' 9" ALIGN 7' - 4" 7' - 4" 8' - 6" 8' - 6" 8' - 6" U.F.F. 8' - 6" At Level 1 At Level 2-4 At Level 1 At Level 2 -4 At Level At Level 2-4 1' 9" ALIGN 7' - 4" 7' - 4" 10'-6" At Level 1 At Level 2-4 North P1 P2 Key Plan Not to Scale HI N 1 L No. C27252 AC E O TE TS A - PX F I L CE JO IA 32FORN CT TE R ES A D C HN R SHEEHAN Project THE PICTORIAL AND GRAPHIC EXPRESSIONS DISPLAYED WIT H THIS WORK ARE COPYRIGHTED UNDER THE LAWS OF THE U NITED STATES, TITLE 17, U.S. CODE. UNDER SECTION 106 OF THE COPYRIGHT ACT, THE ARCHITECT SHALL MAINTAIN THE EXCLUSIVE RIGHT OF THE REPRODUCTION, DISP LAY OR ANY DERIVATION 09/11/23 City Submittal 09/22/23 City Submittal 2 11/07/23 City Submittal 3 P1 Enlarged Unit Plans Wakeland Housing and Development Corporation 19121 A401-1 4050 EL Cajon Blvd., San Diego, CA 92105/ 3951 Univ ersity Ave., San Diego, CA 92154 Cuatro City Heights Scattered Site -Parcel 1 & 2 1/4" = 1'-0" 1 P1. 1BR
1/4" = 1'-0" 5
A -Mobility Enlarged Plan
(Unit 206)
104,
404, 405) 1/4" = 1'-0" 3 P1. Studio A
Enlarged
205) 1/4" = 1'-0" 2 P1.
1/4" = 1'-0" 4 P1.
1/4" = 1'-0" 6
P1.
Studio A -Adaptable Enlarged
Plan (Units
204, 304, 305,
-Mobility
Plan (Unit
1BR A -Mobility Enlarged RCP (Unit 206)
Studio A -Mobility Enlarged RCP (Unit 205)
Gypsum board at underside of floor framing Gypsum board soffit Cement plaster Soffit Concrete 2x2 acoustical ceiling Ceiling or soffit height A.F.F. Height at finish at underside of floor or roof framing 1'-0" U.F.F. Wood plank soffit 2HR Rated Gypsum board soffit Exhaust Fan per mechanical plans Fan Coil Hatch per mechanical plans 1. When shown in plan, all dimensions are to face o stud, face of concrete, centerline of columns, or centerline of wall assemblies, U.N.O. When shown in elevation or section, all dimensions are to top of plate, top of concrete, or top of cement-based underlayment, U.N.O. When shown in reflected ceiling plan, all dimensions are to face of finish, or centerline of fixtures, U.N.O. 2. Do not scale drawings. Written dimensions govern 3. All clear dimensions are not to be adjusted without approval of the Architect. 4. All grid lines indicate center of structural material or face of structural material, U.N.O. 5. See reflected ceiling plans for locations and dimensions of soffited areas. 6. See building floor plans for all exterior window locations and tags, dimensions and additional information not shown here. 7. All changes in floor materials occur at centerline of door or framed openings unless otherwise indicated on the drawings 8. At areas of transition between different wall assemblies, continue thickest layer of finish to provide a flush finished surface in all directions to nearest perpendicular surface (wall, ceiling, etc.), U.N.O. 9. Provide and install min. 2x flat wood blocking r min. 16GA metal strapping per mfr. for all bath accessories, handrails, cabinets, towel bars, bike racks, wall mounted fixtures or equipment and any other items attached to walls. 10. At Mobility Unit closets, provide and install 2) poles and (2) shelves per CBC 11B requirements, see GN 2 series sheets. 11. Typical showerhead mounting height above F.F. 6'-6", verify with fiberglass surround height. 1. When shown in reflected ceiling plan, all dimensions are to face of finish, or centerline of fixtures, U.N.O. 2. Do not scale drawings. Written dimensions govern 3. All clear dimensions are not to be adjusted without approval of the Architect. 4. Sprinkler heads located in the ceiling to be centered in the space and coordinated with mechanical equipment and light fixture locations. Contractor to submit drawings indicating layout, spacing and head type of fire sprinkler system for approval prior to installation. 5. See building elevations and/or interior elevations for light fixture heights, U.N.O. 6. See finish legend for typical finishes. 7. See Mechanical for additional information on access panels, ducts, and grille sizes. 8. See Electrical for information on light fixtures 9. Occupiable spaces, habitable spaces and corridors shall have ceiling height of not less than feet 6 inches. Bathrooms, toilet rooms, kitchens, storage rooms and laundry rooms shall be permitted to have ceiling height of not less than 7 feet. (CBC Sec. 1208.2) 10. At areas of transition between different wall assemblies, continue thickest layer of substrate or finish to provide a flush finished surface in all directions to nearest perpendicular surface (wall, ceiling, etc.), U.N.O. 11. Ventilation is required beneath balcony or elevated walking surfaces. Openings shall provide a net free cross ventilation area not less than 1/150 of the area of each separate space. (CBC Sec. 2304.12.2.6) Legend -RCP General Notes -Enlarged Plan General Notes -RCP
P1. Studio A -Adaptable Enlarged RCP (Units 104, 204, 304, 404, 405)

F-1 F-1 E-1 5-1 6-1 6-1 A406-1 4 A408-1 1 A 7' 9 7/8"4' 11 3/4" 20 1 8 11' 4" 71 3 4 1 28 7 8 27 1 4 5' 9 1/2" 5' 6" 286 282 284 43 43 44 43 43a A-1 A-1 8-1 8-1 7-1 7-1 A407-1 2 A408-1 H H E K H H 43 43 43 43 43 43 43 43 44 43 43 43 44 43 17' 3" 4' 9 7/8" 6' 10 3/8" 10' 4 5/8" 84 1 / 2 3' 7 7/8" 13' 5 1/8" 44a 50 3 8 51 1 2 36" MIN. 20 1 / 8 54 3 4 2' 8" 98 1 8 D 7' - 4" 7' - 4" 7' - 4" 7' - 4" 10' - 6" U.F.F. 1' 5 1/2" ALIGN U.F.F. At Level At Level 2-4 10' - 6" At Level At Level 2-4 8' - 6" At Level 1 At Level 2-4 8' - 6" At Level 1 At Level 2-4 8' - 6" At Level At Level 2-4 10'-6" 10'-6" 10'-6" 8' - 6" 8' - 6" 8' - 6" 8' - 6" 8' - 6" 7' - 4" 7' - 4" U.F.F. 7' - 4" 7' - 4" 7' - 4" U.F.F. U.F.F. 1' 2" 21 0 1 2 A-1 A-1 8-1 8-1 7-1 7-1 A406-1 5 A408-1 3 43 43 43 43 43 43 43 43 43 A B E C C F 44 43 43 17' 3" 4' 9 7/8" 7' 1 3/8" 10' 1 5/8" 84 1 / 2 3' 7 7/8" 13' 5 1/8" 43 7 8 36" MIN. 20 1 / 8 44a 99 51 47 1 2 51 1 2 2' 10 3/8" 54 7 8 D North P1 P2 Key Plan Not to Scale HI N 1 L No. C27252 AC E O TE TS A - PX F I L CE JO IA 32FORN CT TE R ES A D C HN R SHEEHAN Project THE PICTORIAL AND GRAPHIC EXPRESSIONS DISPLAYED WIT H THIS WORK ARE COPYRIGHTED UNDER THE LAWS OF THE U NITED STATES, TITLE 17, U.S. CODE. UNDER SECTION 106 OF THE COPYRIGHT ACT, THE ARCHITECT SHALL MAINTAIN THE EXCLUSIVE RIGHT OF THE REPRODUCTION, DISP LAY OR ANY DERIVATION 09/11/23 City Submittal 09/22/23 City Submittal 2 11/07/23 City Submittal 3 P1 Enlarged Unit Plans Wakeland Housing and Development Corporation 19121 A402-1 4050 EL Cajon Blvd., San Diego, CA 92105/ 3951 Univ ersity Ave., San Diego, CA 92154 Cuatro City Heights Scattered Site -Parcel 1 & 2 1/4" = 1'-0" 5
1/4" = 1'-0"
P1. 1BR A -Adaptable Enlarged Plan (Units 103, 203, 303, 403)
1/4" = 1'-0" 6
1/4" = 1'-0" 4
1/4" = 1'-0"
1/4" = 1'-0" 3
Gypsum board at underside of floor framing Gypsum board soffit Cement plaster Soffit Concrete 2x2 acoustical ceiling Ceiling or soffit height A.F.F. Height at finish at underside of floor or roof framing 1'-0" U.F.F. Wood plank soffit 2HR Rated Gypsum board soffit Exhaust Fan per mechanical plans Fan Coil Hatch per mechanical plans 1. When shown in plan, all dimensions are to face o stud, face of concrete, centerline of columns, or centerline of wall assemblies, U.N.O. When shown in elevation or section, all dimensions are to top of plate, top of concrete, or top of cement-based underlayment, U.N.O. When shown in reflected ceiling plan, all dimensions are to face of finish, or centerline of fixtures, U.N.O. 2. Do not scale drawings. Written dimensions govern 3. All clear dimensions are not to be adjusted without approval of the Architect. 4. All grid lines indicate center of structural material or face of structural material, U.N.O. 5. See reflected ceiling plans for locations and dimensions of soffited areas. 6. See building floor plans for all exterior window locations and tags, dimensions and additional information not shown here. 7. All changes in floor materials occur at centerline of door or framed openings unless otherwise indicated on the drawings 8. At areas of transition between different wall assemblies, continue thickest layer of finish to provide a flush finished surface in all directions to nearest perpendicular surface (wall, ceiling, etc.), U.N.O. 9. Provide and install min. 2x flat wood blocking min. 16GA metal strapping per mfr. for all bath accessories, handrails, cabinets, towel bars, bike racks, wall mounted fixtures or equipment and any other items attached to walls. 10. At Mobility Unit closets, provide and install 2) poles and (2) shelves per CBC 11B requirements, see GN 2 series sheets. 11. Typical showerhead mounting height above F.F. 6'-6", verify with fiberglass surround height. 1. When shown in reflected ceiling plan, all dimensions are to face of finish, or centerline of fixtures, U.N.O. 2. Do not scale drawings. Written dimensions govern 3. All clear dimensions are not to be adjusted without approval of the Architect. 4. Sprinkler heads located in the ceiling to be centered in the space and coordinated with mechanical equipment and light fixture locations. Contractor to submit drawings indicating layout, spacing and head type of fire sprinkler system for approval prior to installation. 5. See building elevations and/or interior elevations for light fixture heights, U.N.O. 6. See finish legend for typical finishes. 7. See Mechanical for additional information on access panels, ducts, and grille sizes. 8. See Electrical for information on light fixtures 9. Occupiable spaces, habitable spaces and corridors shall have a ceiling height of not less than feet 6 inches. Bathrooms, toilet rooms, kitchens, storage rooms and laundry rooms shall be permitted to have ceiling height of not less than 7 feet. (CBC Sec. 1208.2) 10. At areas of transition between different wall assemblies, continue thickest layer of substrate or finish to provide a flush finished surface in all directions to nearest perpendicular surface (wall, ceiling, etc.), U.N.O. 11. Ventilation is required beneath balcony or elevated walking surfaces. Openings shall provide a net free cross ventilation area not less than 1/150 of the area of each separate space. (CBC Sec. 2304.12.2.6) Legend -RCP General Notes -Enlarged Plan General Notes -RCP
1 P1. 2BR A -Mobility Enlarged Plan (Unit 201)
P1. 1BR A -Adaptable Enlarged RCP (Units 103, 203, 303, 403)
P1.
2BR A -Adaptable Enlarged RCP (Unit 101)
2 P1. 2BR A -Mobility Enlarged RCP (Unit 201)
P1. 2B A -Adaptable Enlarged Plan (Unit 101)

A-1 A-1 8-1 8-1 7-1 7-1 H H H E K F D 43 43 43 43 43 43 43 43 43 43 44 43 4' 1 3/8" 12' 11 5/8" 7' 3/8"4' 9 7/8" 44a 43 43a 20 1 8 51 1 2 36" MIN. 2' 10 3/8" 54 7 8 51 1 2 2' 8" 50 3 8 A407-1 2 A408-1 A-1 A-1 8-1 8-1 7-1 7-1 A407-1 3 B B D A B E D 43 43 43 43 43 43 43 44 43 43 43 43 E 4' 1" 13' 0" 81 0 7' 6 3/8"4' 9 7/8" 20 1 8 75 3 / 4 52 3' - 10" 44a 43 43a 55 1 2 2' 8 1/4" 2' - 8 1/4" 53 7 8 A409-1 A-1 A-1 B-1 B-1 9-1 9-1 10-1 10-1 A407-1 4 A409-1 2 A B B B D D D 43 43 43 43 43 43 43 44 43 5' 0" 7' 3/4" 20 1 / 8 1 03 1 2 71 1 43a 38 43 43a 12' 4" 7' 4 1/4" 2' 8 1/4" 59 1 / 4 5' 3 1/4" 21 0 1 4 7' - 4" 7' - 4" 7' - 4" 7' - 4" U.F.F. U.F.F. U.F.F. 1' 3" 21 0 1 / 2 2' 7" 7' - 4" 7' - 4" 7' - 4" 7' - 4" 7' - 4" U.F.F. U.F.F. U.F.F. 1' 3" 21 0 1 / 2 2' 5" 8' - 6" 8' - 6" 8' - 6" 7' - 4" 7' - 4" A Level 1 A Level 2 -4 8' - 6" 7' - 4" A Level 1 A Level 2 -4 A Level 1 A Level 2 -4 7' - 4" A Level 1 A Level 2 -4 8' - 6" 7' - 4" A Level 1 A Level 2 -4 8' - 6" 10'-6" 10'-6" 7' - 4" A Level A Level 2 -4 1' 3" 21 0 2' - 4 1/2" A Level 1 A Level 2 -4 7' - 4" A Level 1 A Level 2 -4 7' - 4" North P1 P2 Key Plan Not to Scale HI N 1 L No. C27252 AC E O TE TS A - PX F I L CE JO IA 32FORN CT TE R ES A D C HN R SHEEHAN Project THE PICTORIAL AND GRAPHIC EXPRESSIONS DISPLAYED WIT H THIS WORK ARE COPYRIGHTED UNDER THE LAWS OF THE U NITED STATES, TITLE 17, U.S. CODE. UNDER SECTION 106 OF THE COPYRIGHT ACT, THE ARCHITECT SHALL MAINTAIN THE EXCLUSIVE RIGHT OF THE REPRODUCTION, DISP LAY OR ANY DERIVATION 09/11/23 City Submittal 09/22/23 City Submittal 2 11/07/23 City Submittal 3 P1 Enlarged Unit Plans Wakeland Housing and Development Corporation 19121 A403-1 4050 EL Cajon Blvd., San Diego, CA 92105/ 3951 Univ ersity Ave., San Diego, CA 92154 Cuatro City Heights Scattered Site -Parcel 1 & 2 1/4" = 1'-0" 5 P1. 2BR A -Mobility Enlarged Plan (Unit 301) 1/4" = 1'-0" 3 P1. 2BR A -Adaptable Manager's Enlarged Plan (Unit 401) 1/4" = 1'-0" 1
2BR B -Adaptable Enlarged Plan
402) 1/4" = 1'-0" 6 P1. 2BR A -Mobility Enlarged RCP (Unit 301) 1/4" = 1'-0" 4 P1. 2BR A -Adaptable Manager's Enlarged RCP
401) 1/4" = 1'-0" 2 P1. 2BR B -Adaptable Enlarged RCP
Gypsum board at underside of floor framing Gypsum board soffit Cement plaster Soffit Concrete 2x2 acoustical ceiling Ceiling or soffit height A.F.F. Height at finish at underside of floor or roof framing 1'-0" U.F.F. Wood plank soffit 2HR Rated Gypsum board soffit Exhaust Fan per mechanical plans Fan Coil Hatch per mechanical plans 1. When shown in plan, all dimensions are to face o stud, face of concrete, centerline of columns, or centerline of wall assemblies, U.N.O. When shown in elevation or section, all dimensions are to top of plate, top of concrete, or top of cement-based underlayment, U.N.O. When shown in reflected ceiling plan, all dimensions are to face of finish, or centerline of fixtures, U.N.O. 2. Do not scale drawings. Written dimensions govern 3. All clear dimensions are not to be adjusted without approval of the Architect. 4. All grid lines indicate center of structural material or face of structural material, U.N.O. 5. See reflected ceiling plans for locations and dimensions of soffited areas. 6. See building floor plans for all exterior window locations and tags, dimensions and additional information not shown here. 7. All changes in floor materials occur at centerline of door or framed openings unless otherwise indicated on the drawings 8. At areas of transition between different wall assemblies, continue thickest layer of finish to provide a flush finished surface in all directions to nearest perpendicular surface (wall, ceiling, etc.), U.N.O. 9. Provide and install min. 2x flat wood blocking min. 16GA metal strapping per mfr. for all bath accessories, handrails, cabinets, towel bars, bike racks, wall mounted fixtures or equipment and any other items attached to walls. 10. At Mobility Unit closets, provide and install 2) poles and (2) shelves per CBC 11B requirements, see GN 2 series sheets. 11. Typical showerhead mounting height above F.F. s 6'-6", verify with fiberglass surround height. 1. When shown in reflected ceiling plan, all dimensions are to face of finish, or centerline of fixtures, U.N.O. 2. Do not scale drawings. Written dimensions govern 3. All clear dimensions are not to be adjusted without approval of the Architect. 4. Sprinkler heads located in the ceiling to be centered in the space and coordinated with mechanical equipment and light fixture locations. Contractor to submit drawings indicating layout, spacing and head type of fire sprinkler system for approval prior to installation. 5. See building elevations and/or interior elevations for light fixture heights, U.N.O. 6. See finish legend for typical finishes. 7. See Mechanical for additional information on access panels, ducts, and grille sizes. 8. See Electrical for information on light fixtures 9. Occupiable spaces, habitable spaces and corridors shall have ceiling height of not less than feet 6 inches. Bathrooms, toilet rooms, kitchens, storage rooms and laundry rooms shall be permitted to have ceiling height of not less than 7 feet. (CBC Sec. 1208.2) 10. At areas of transition between different wall assemblies, continue thickest layer of substrate or finish to provide a flush finished surface in all directions to nearest perpendicular surface (wall, ceiling, etc.), U.N.O. 11. Ventilation is required beneath balcony or elevated walking surfaces. Openings shall provide a net free cross ventilation area not less than 1/150 of the area of each separate space. (CBC Sec. 2304.12.2.6) Legend -RCP General Notes -Enlarged Plan General Notes -RCP
P1.
(Units 102, 202,
(Unit
(Units 102, 202, 402)

C-1 C-1 1-1 1-1 7-1 7-1 D-1 D-1 A407-1 A409-1 3 A 9 -01/8 9 -4 " 11' 4 7/8" 10 -71/4 20 1 8 42 3 4 43 43 43 43 43a 44 43 43 43 44a 43 1 64 1 2 28 1 4 24 3 4 4' 4" U.F.F. U.F.F. U.F.F. 7' - 4" 7' - 4" 7' - 4" F-1 F-1 E-1 E-1 1-1 1-1 2-1 2-1 8' 7 3/4" 2' 1 1/2"5' 4 3/4"2' 1/2" 1 21 1 7 / 8 B C A D 43 43 43 43a 44a 44 19 1 / 2 40 3 4 A409-1 2 A407-1 7' - 4" 7' - 4" 7' - 4" 7' - 4" U.F.F. U.F.F. 19 13 2' - 10" 13 North P1 P2 Key Plan Not to Scale HI N 1 L No. C27252 AC E O TE TS A - PX F I L CE JO IA 32FORN CT TE R ES A D C HN R SHEEHAN Project THE PICTORIAL AND GRAPHIC EXPRESSIONS DISPLAYED WIT H THIS WORK ARE COPYRIGHTED UNDER THE LAWS OF THE U NITED STATES, TITLE 17, U.S. CODE. UNDER SECTION 106 OF THE COPYRIGHT ACT, THE ARCHITECT SHALL MAINTAIN THE EXCLUSIVE RIGHT OF THE REPRODUCTION, DISP LAY OR ANY DERIVATION 09/11/23 City Submittal 09/22/23 City Submittal 2 11/07/23 City Submittal 3 P1 Enlarged Unit Plans Wakeland Housing and Development Corporation 19121 A404-1 4050 EL Cajon Blvd., San Diego, CA 92105/ 3951 Univ ersity Ave., San Diego, CA 92154 Cuatro City Heights Scattered Site -Parcel 1 & 2 1/4" = 1'-0" 1 P1. 2BR C -Adaptable Enlarged Plan (Units 207, 307, 407) 1/4" = 1'-0" 2 P1. 2BR C -Adaptable Enlarged RCP 1/4" = 1'-0" 3 P1. 1BR A -Adaptable Enlarged Plan (Unit 306, 406) 1/4" = 1'-0" 4 P1. 1BR A -Adaptable Enlarged RCP Gypsum board at underside of floor framing Gypsum board soffit Cement plaster Soffit Concrete 2x2 acoustical ceiling Ceiling or soffit height A.F.F. Height at finish at underside of floor or roof framing 1'-0" U.F.F. Wood plank soffit 2HR Rated Gypsum board soffit Exhaust Fan per mechanical plans Fan Coil Hatch per mechanical plans 1. When shown in plan, all dimensions are to face o stud, face of concrete, centerline of columns, or centerline of wall assemblies, U.N.O. When shown in elevation or section, all dimensions are to top of plate, top of concrete, or top of cement-based underlayment, U.N.O. When shown in reflected ceiling plan, all dimensions are to face of finish, or centerline of fixtures, U.N.O. 2. Do not scale drawings. Written dimensions govern 3. All clear dimensions are not to be adjusted without approval of the Architect. 4. All grid lines indicate center of structural material or face of structural material, U.N.O. 5. See reflected ceiling plans for locations and dimensions of soffited areas. 6. See building floor plans for all exterior window locations and tags, dimensions and additional information not shown here. 7. All changes in floor materials occur at centerline of door or framed openings unless otherwise indicated on the drawings 8. At areas of transition between different wall assemblies, continue thickest layer of finish to provide a flush finished surface in all directions to nearest perpendicular surface (wall, ceiling, etc.), U.N.O. 9. Provide and install min. 2x flat wood blocking min. 16GA metal strapping per mfr. for all bath accessories, handrails, cabinets, towel bars, bike racks, wall mounted fixtures or equipment and any other items attached to walls. 10. At Mobility Unit closets, provide and install 2) poles and (2) shelves per CBC 11B requirements, see GN 2 series sheets. 11. Typical showerhead mounting height above F.F. 6'-6", verify with fiberglass surround height. 1. When shown in reflected ceiling plan, all dimensions are to face of finish, or centerline of fixtures, U.N.O. 2. Do not scale drawings. Written dimensions govern 3. All clear dimensions are not to be adjusted without approval of the Architect. 4. Sprinkler heads located in the ceiling to be centered in the space and coordinated with mechanical equipment and light fixture locations. Contractor to submit drawings indicating layout, spacing and head type of fire sprinkler system for approval prior to installation. 5. See building elevations and/or interior elevations for light fixture heights, U.N.O. 6. See finish legend for typical finishes. 7. See Mechanical for additional information on access panels, ducts, and grille sizes. 8. See Electrical for information on light fixtures 9. Occupiable spaces, habitable spaces and corridors shall have a ceiling height of not less than feet 6 inches. Bathrooms, toilet rooms, kitchens, storage rooms and laundry rooms shall be permitted to have ceiling height of not less than 7 feet. (CBC Sec. 1208.2) 10. At areas of transition between different wall assemblies, continue thickest layer of substrate or finish to provide a flush finished surface in all directions to nearest perpendicular surface (wall, ceiling, etc.), U.N.O. 11. Ventilation is required beneath balcony or elevated walking surfaces. Openings shall provide a net free cross ventilation area not less than 1/150 of the area of each separate space. (CBC Sec. 2304.12.2.6) Legend -RCP General Notes -Enlarged Plan General Notes -RCP




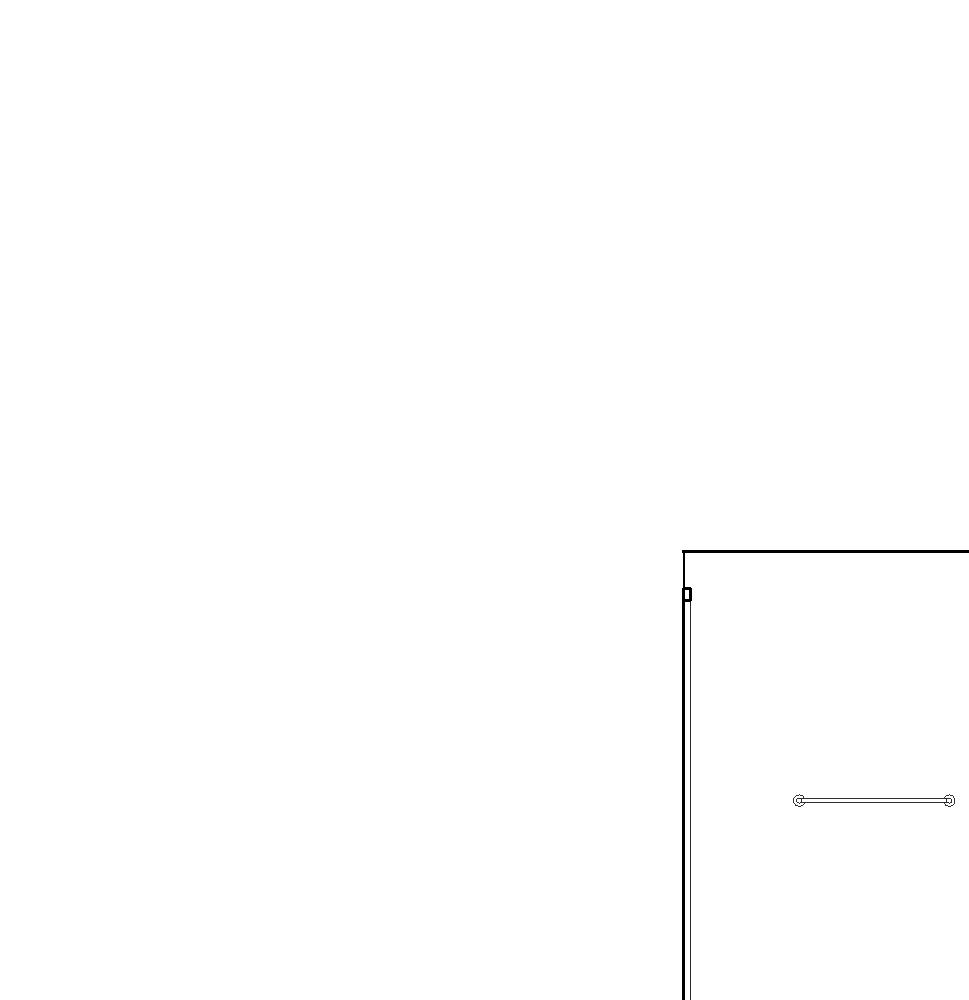
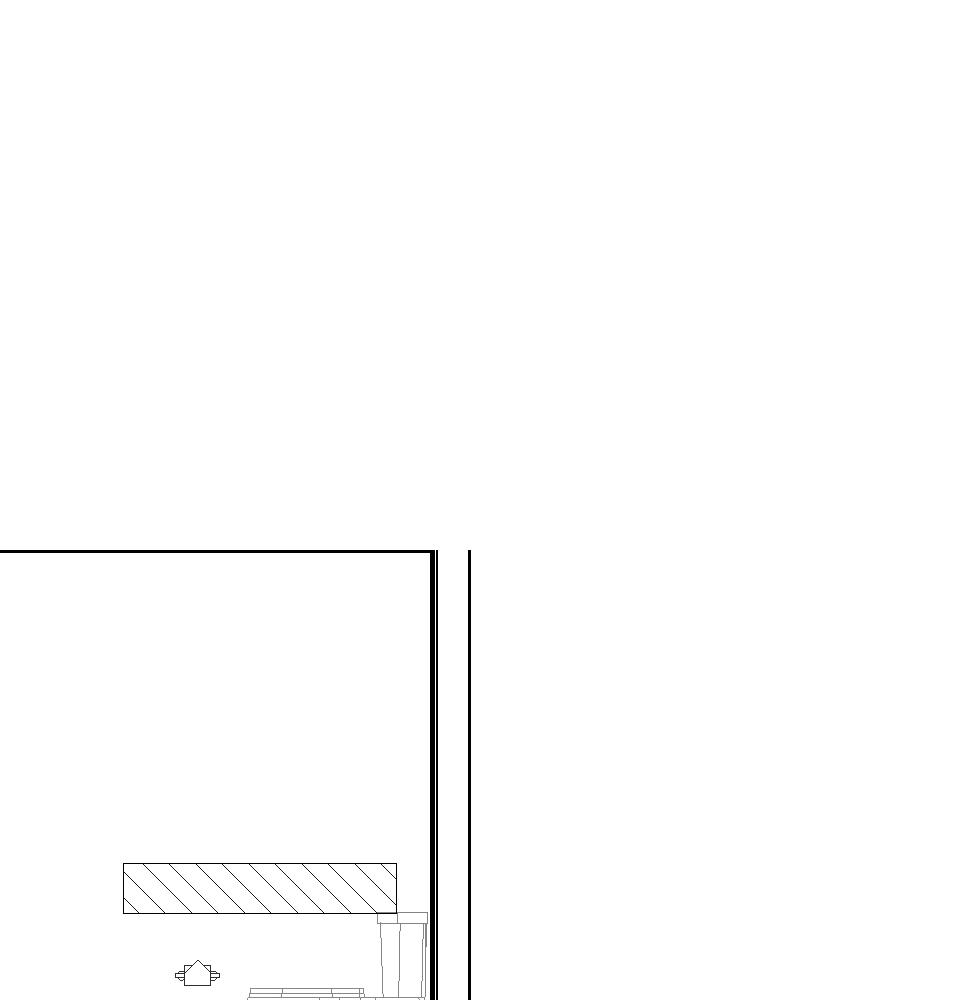
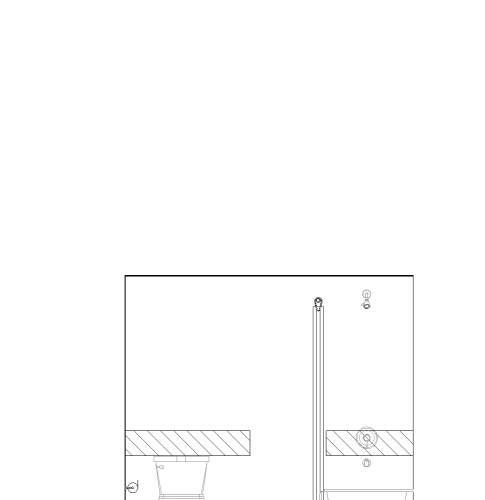
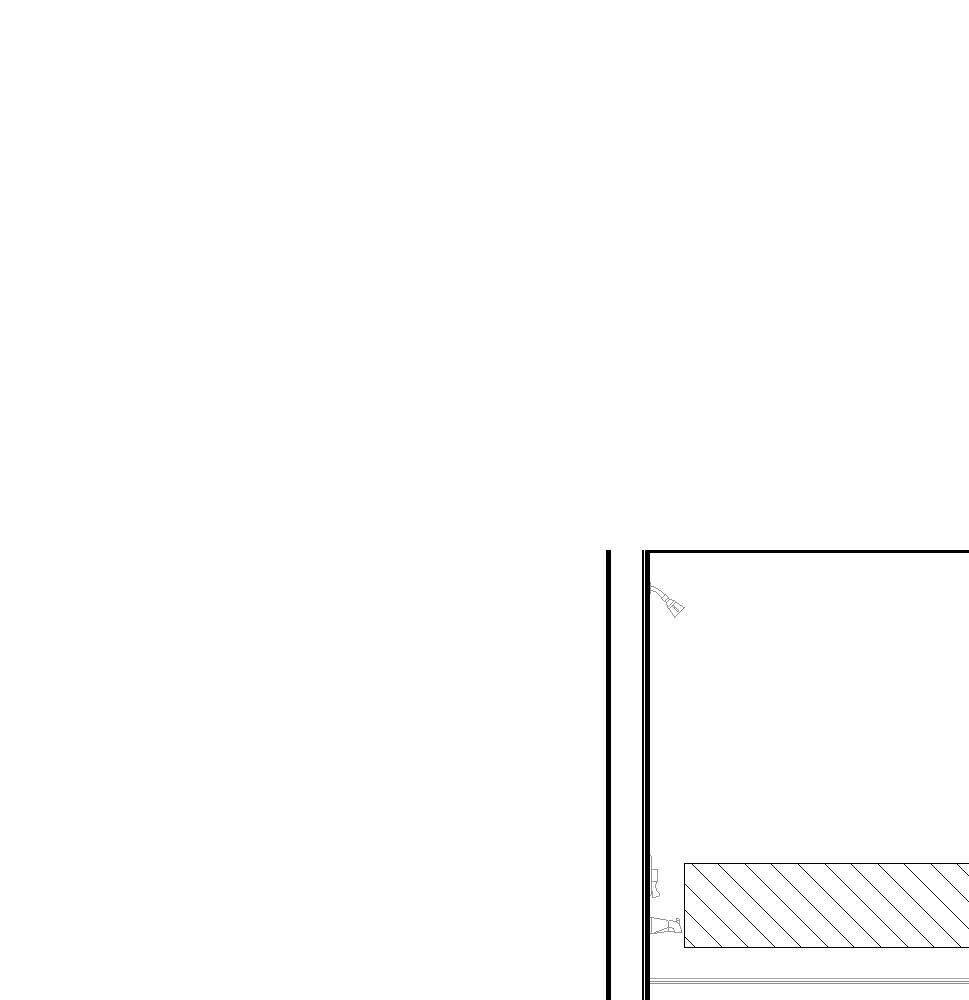
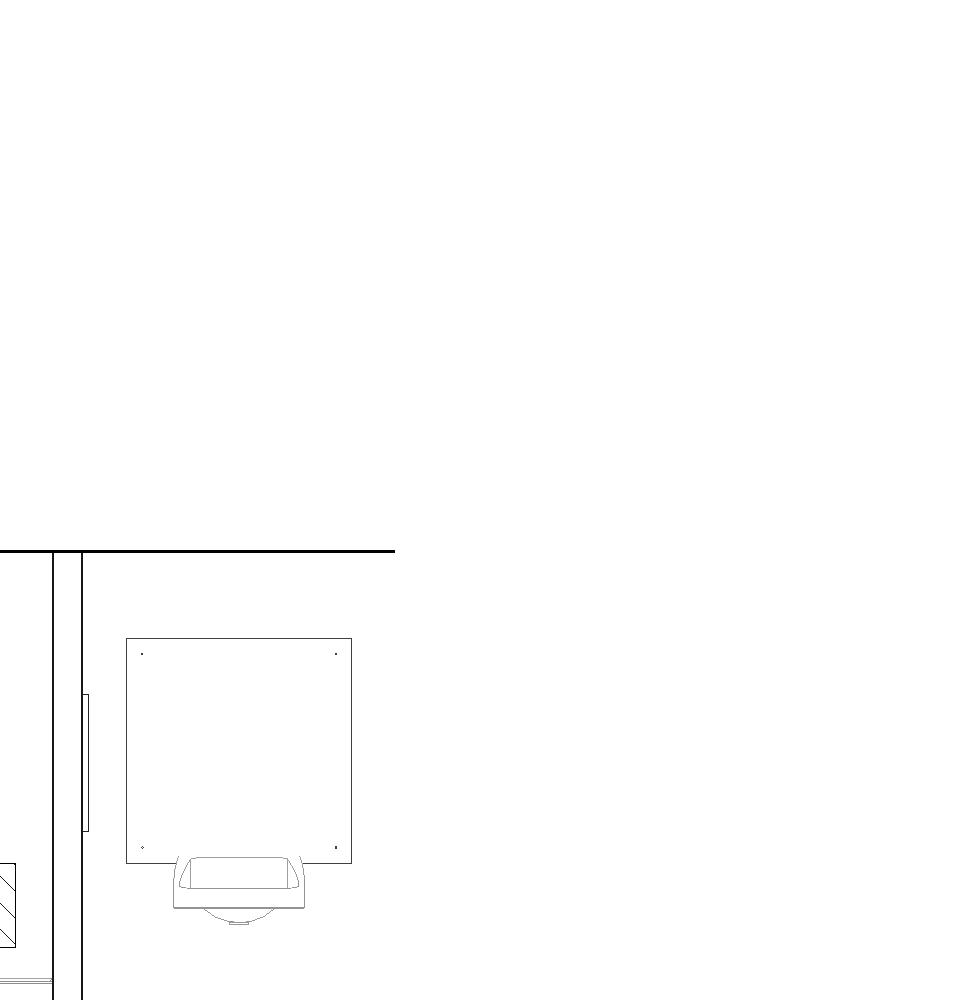
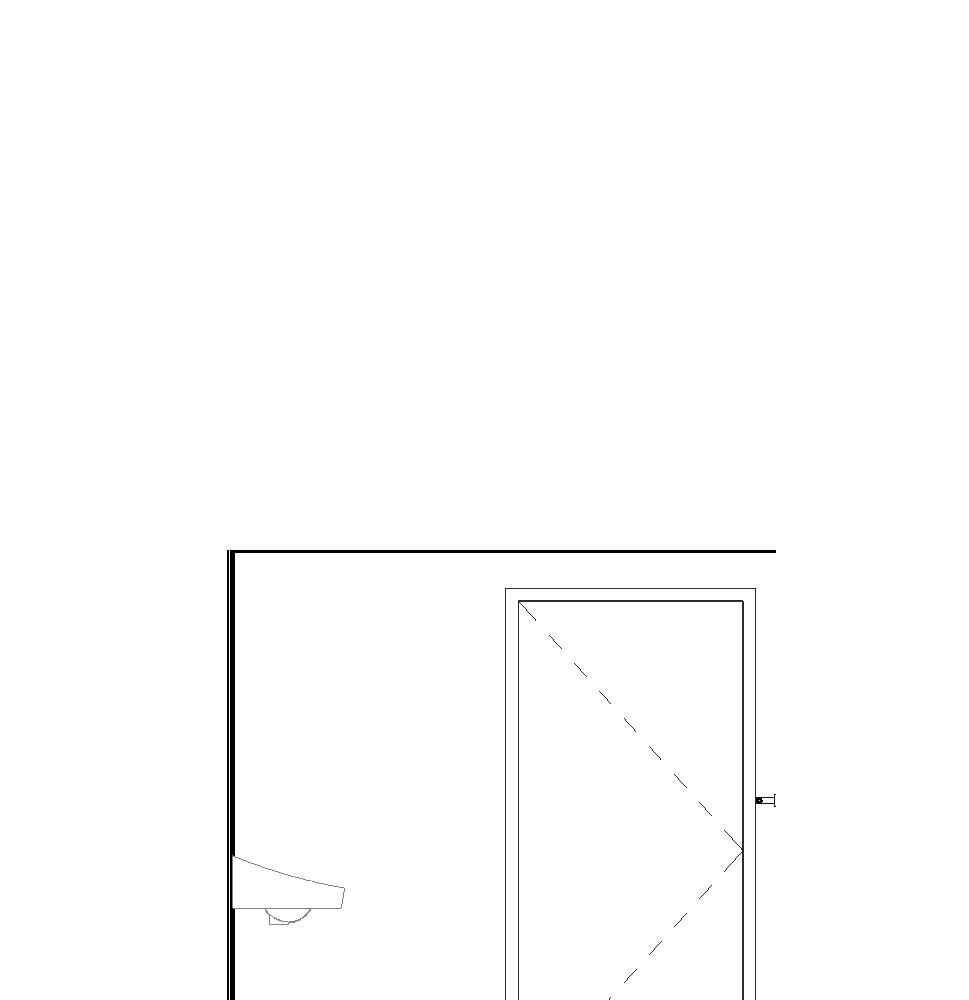





1/4" = 1'-0"


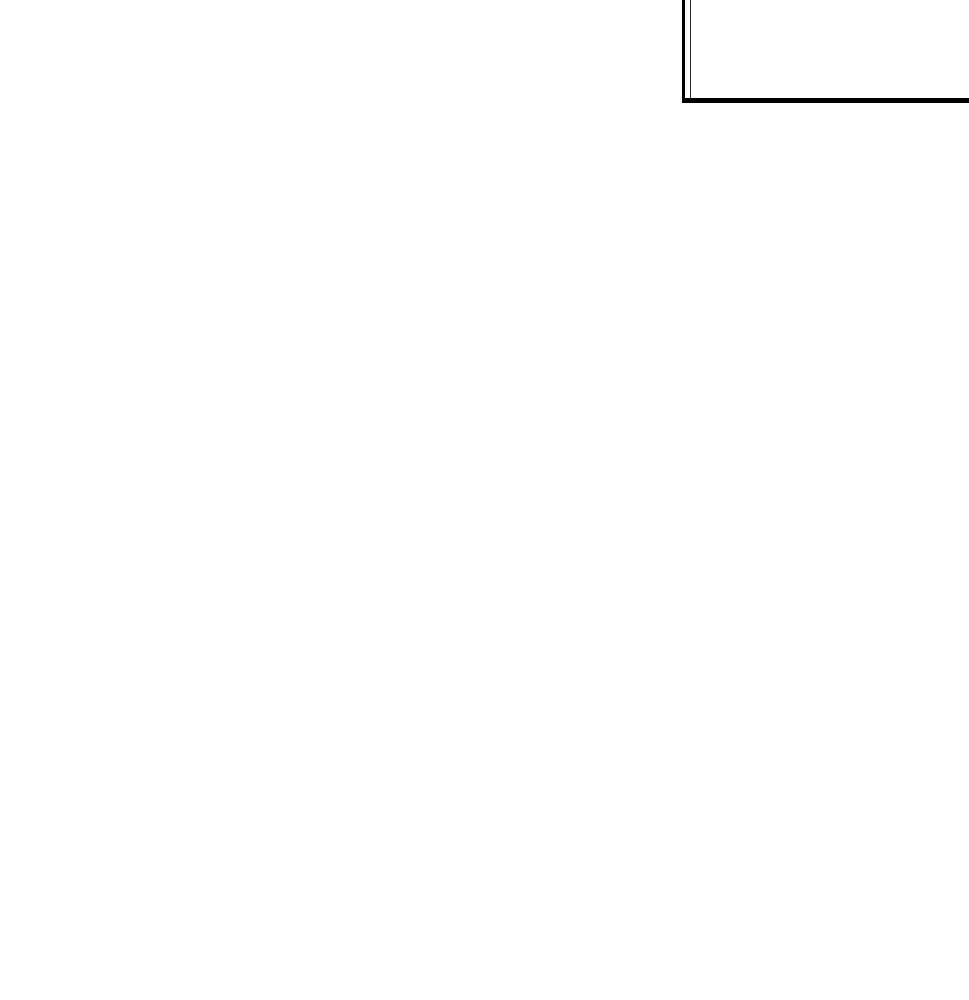
1 P1. Studio A -Adaptable Enlarged Plan -Bath (Units 104, 204, 304, 404, 405)


2

















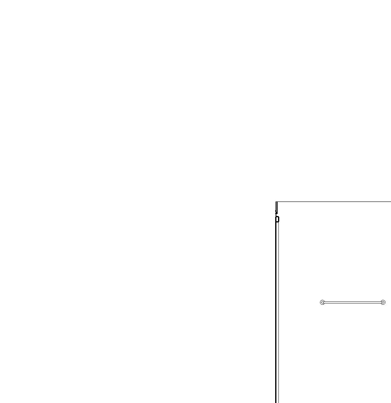
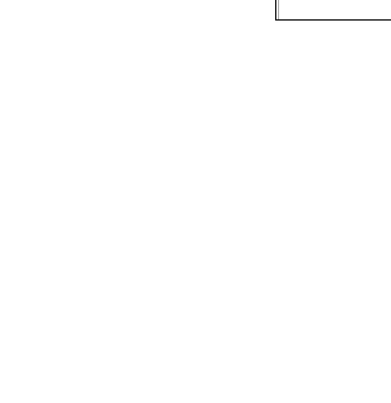
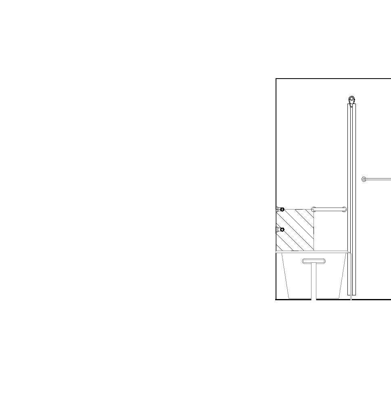
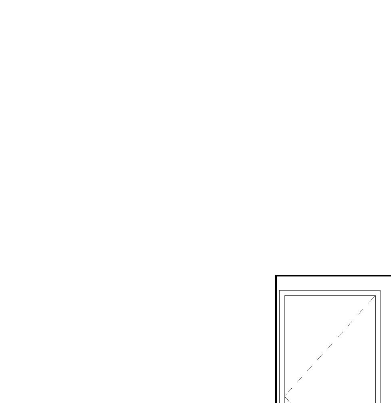
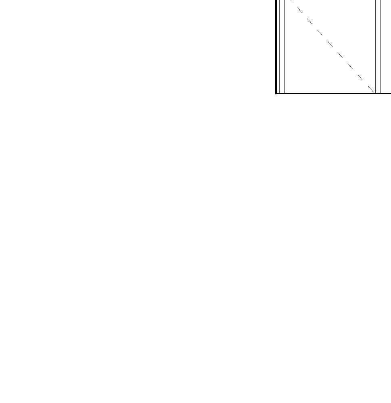
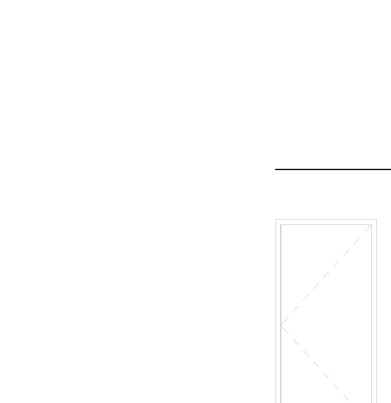
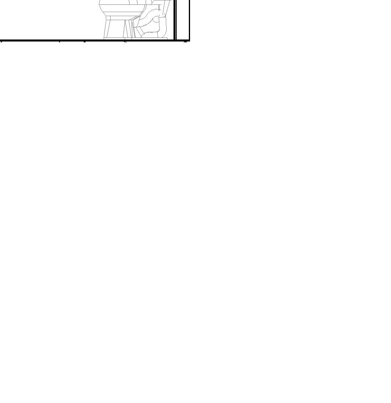
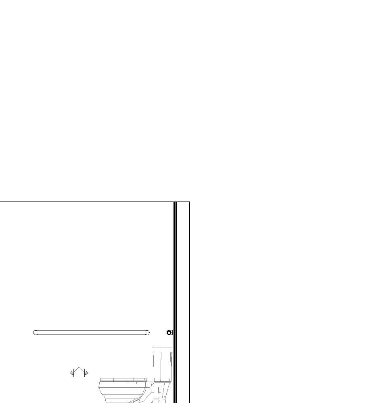
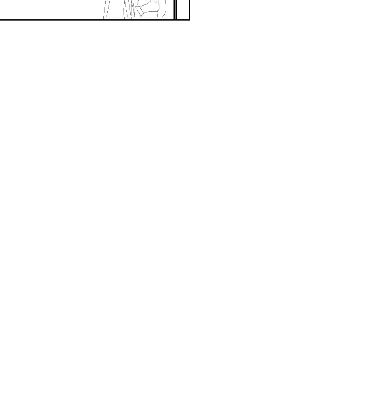
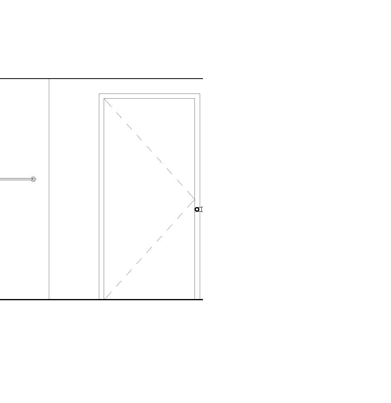
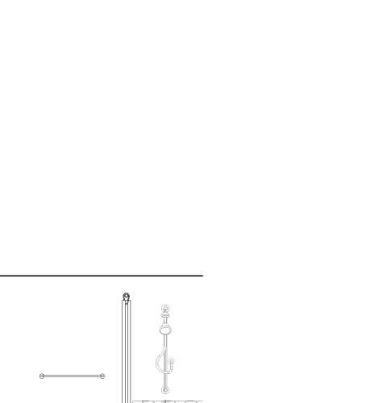
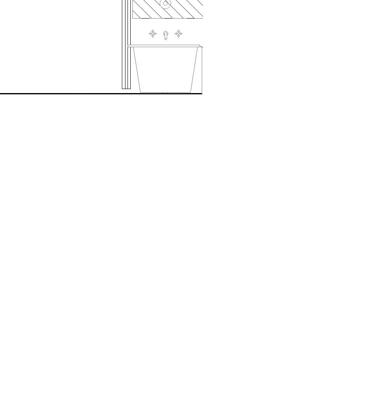
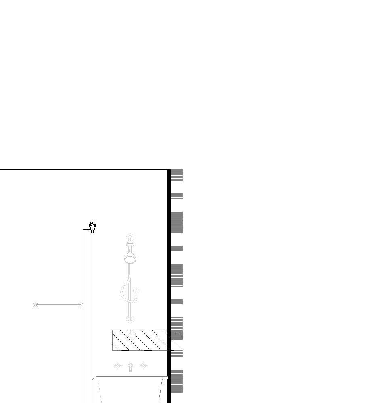
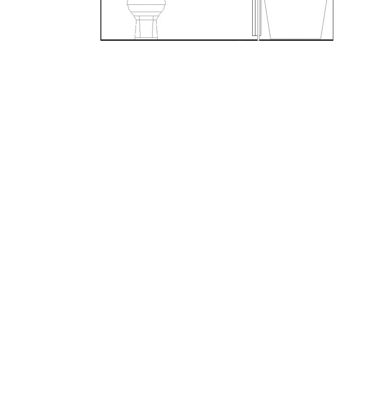
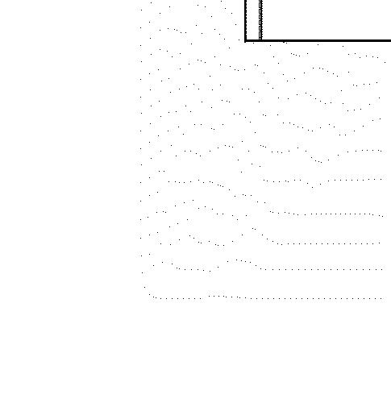
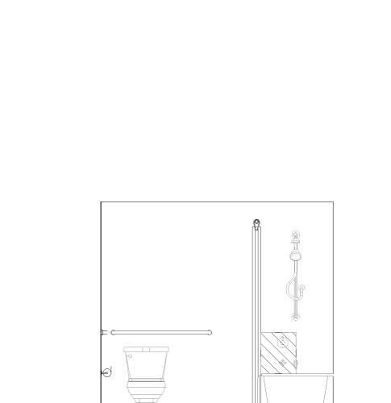
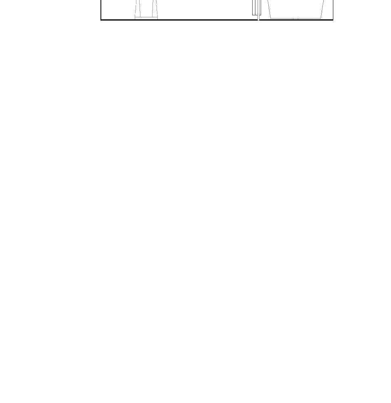
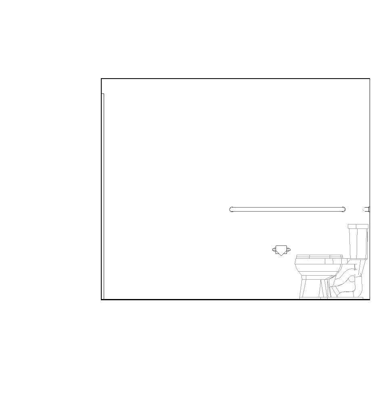
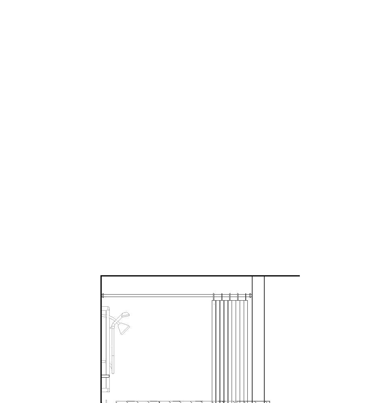
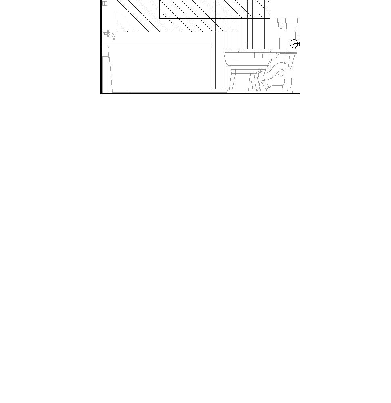
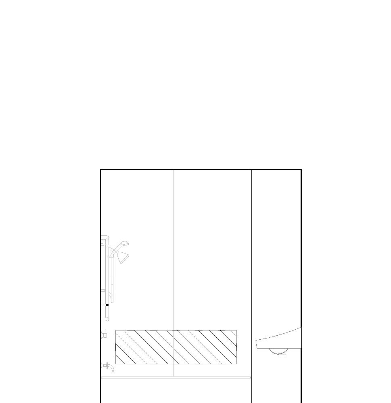
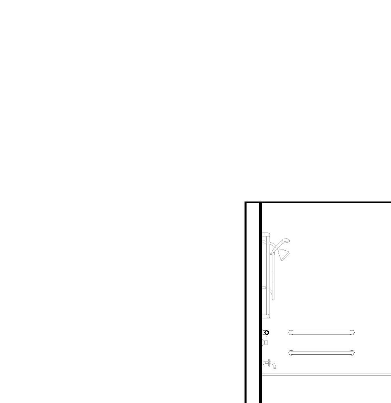
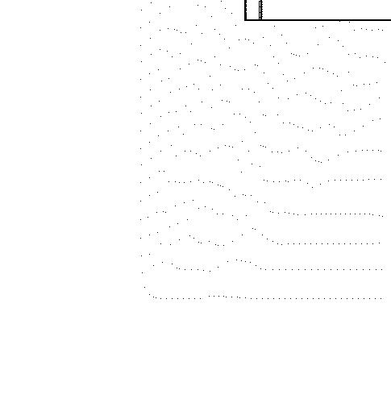
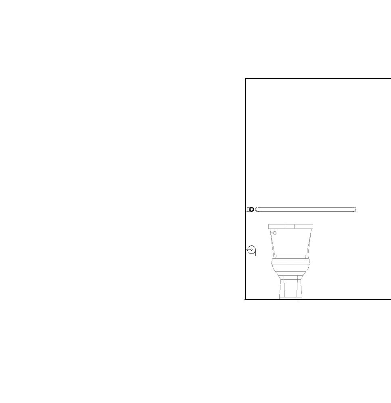
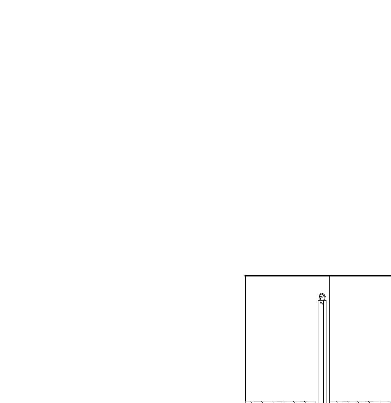
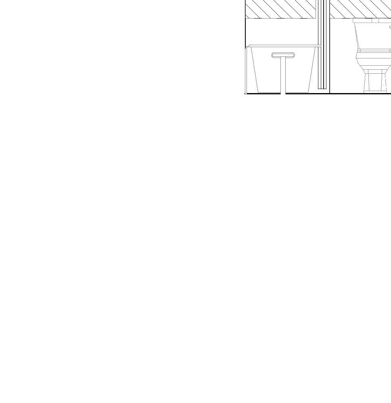
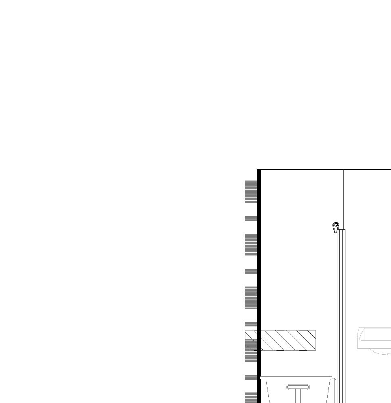
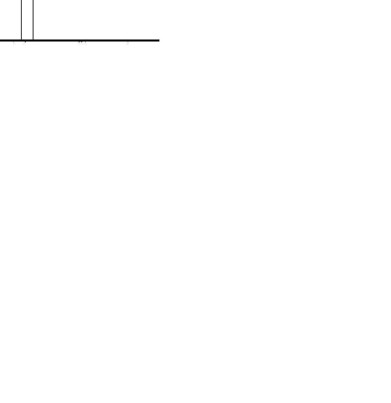
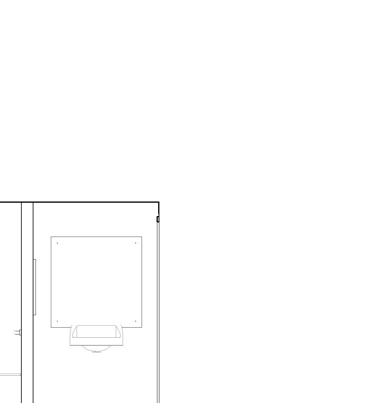
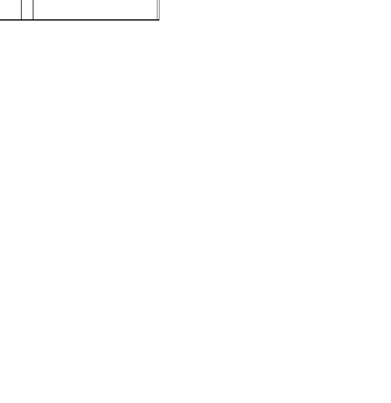
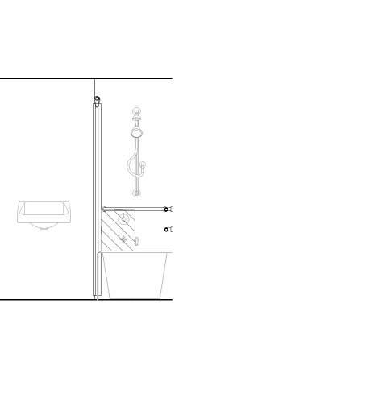
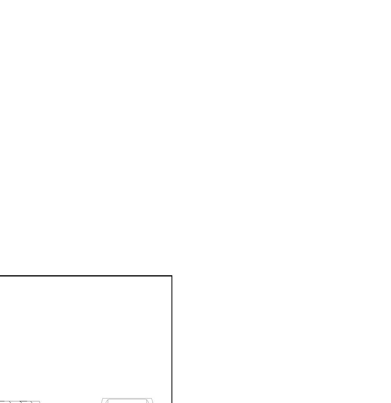
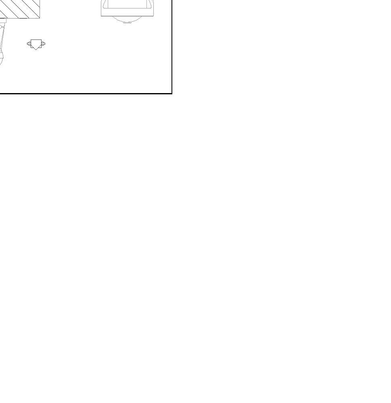
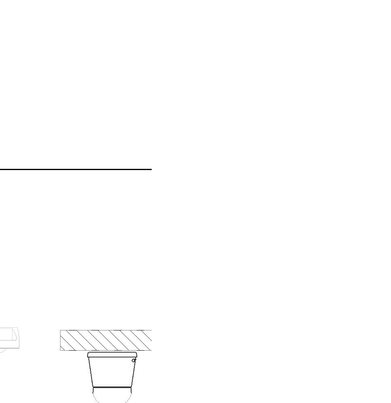
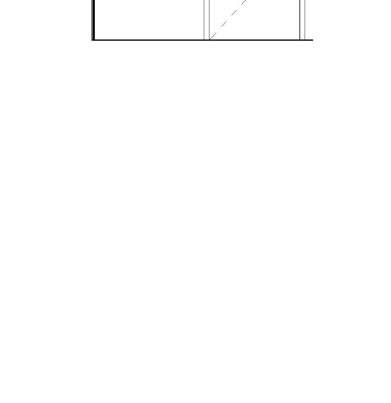
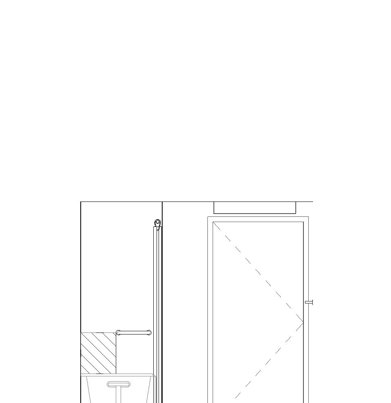
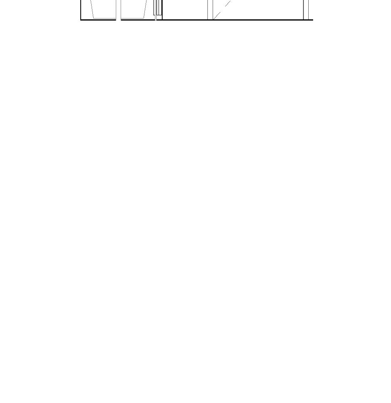
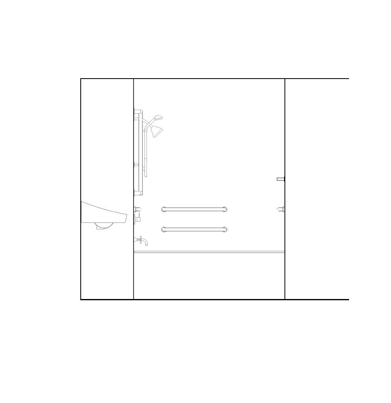
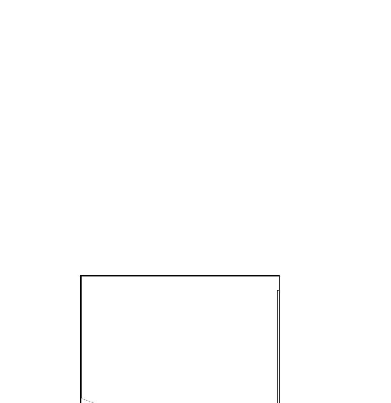
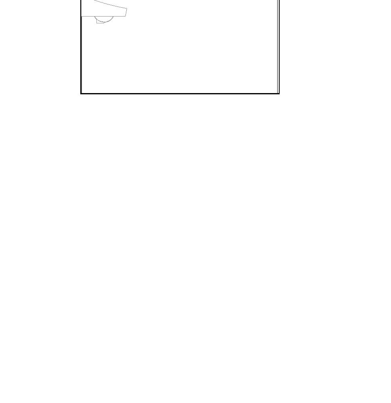
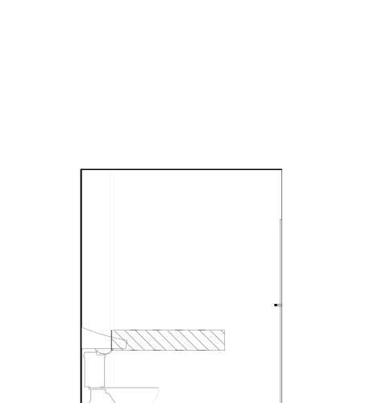































5 P1. 2BR A -Adaptable Enlarged Plan -Bath (Unit 101)
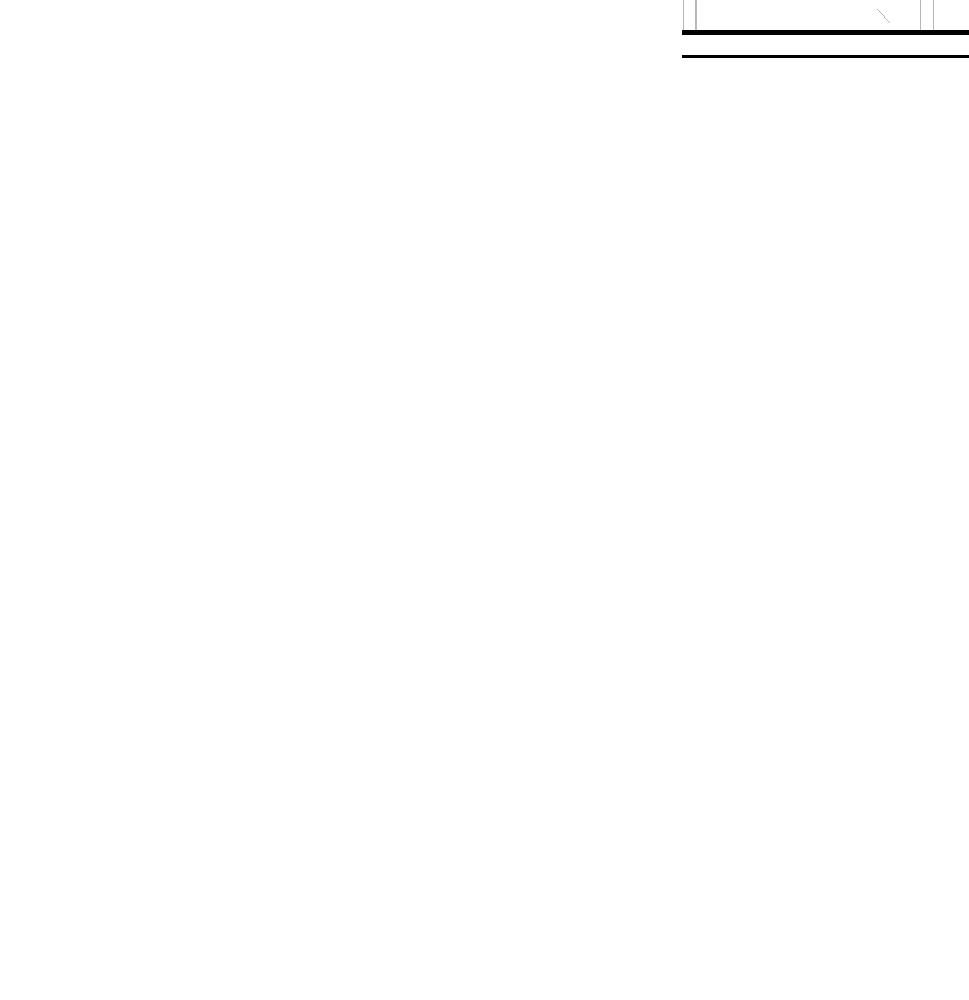
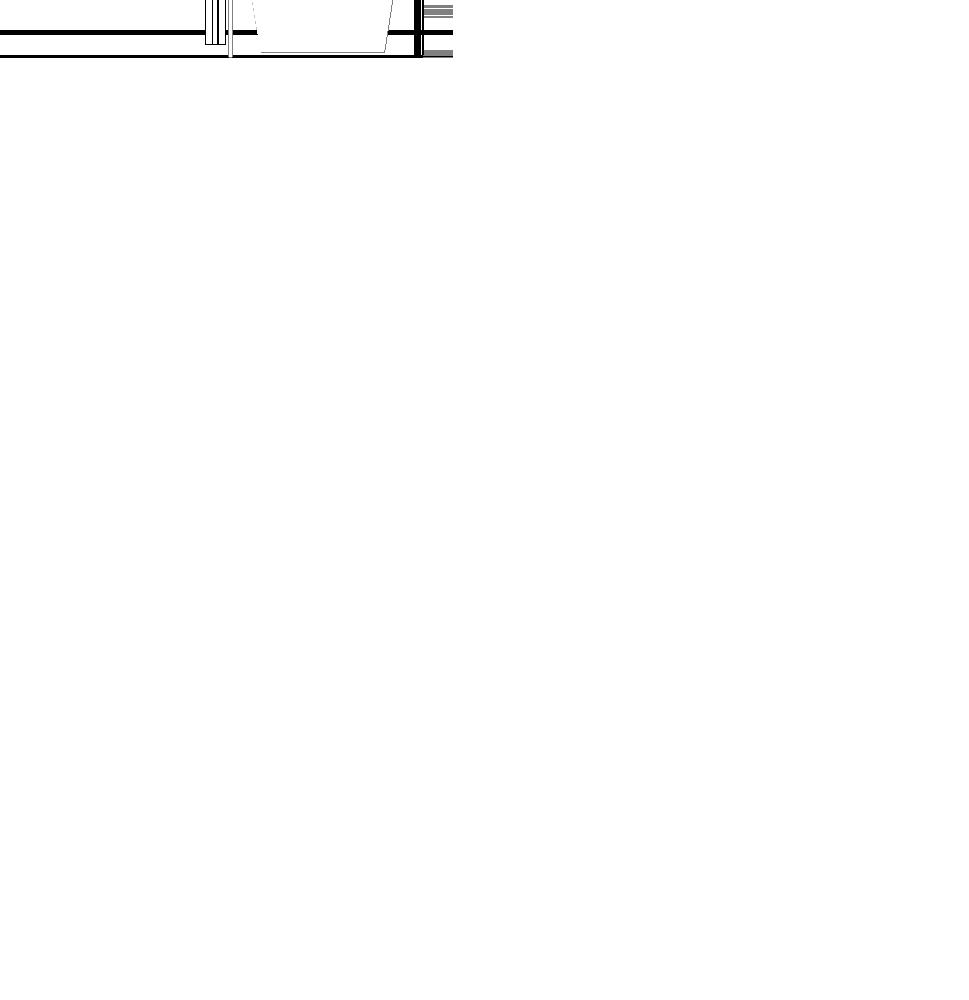
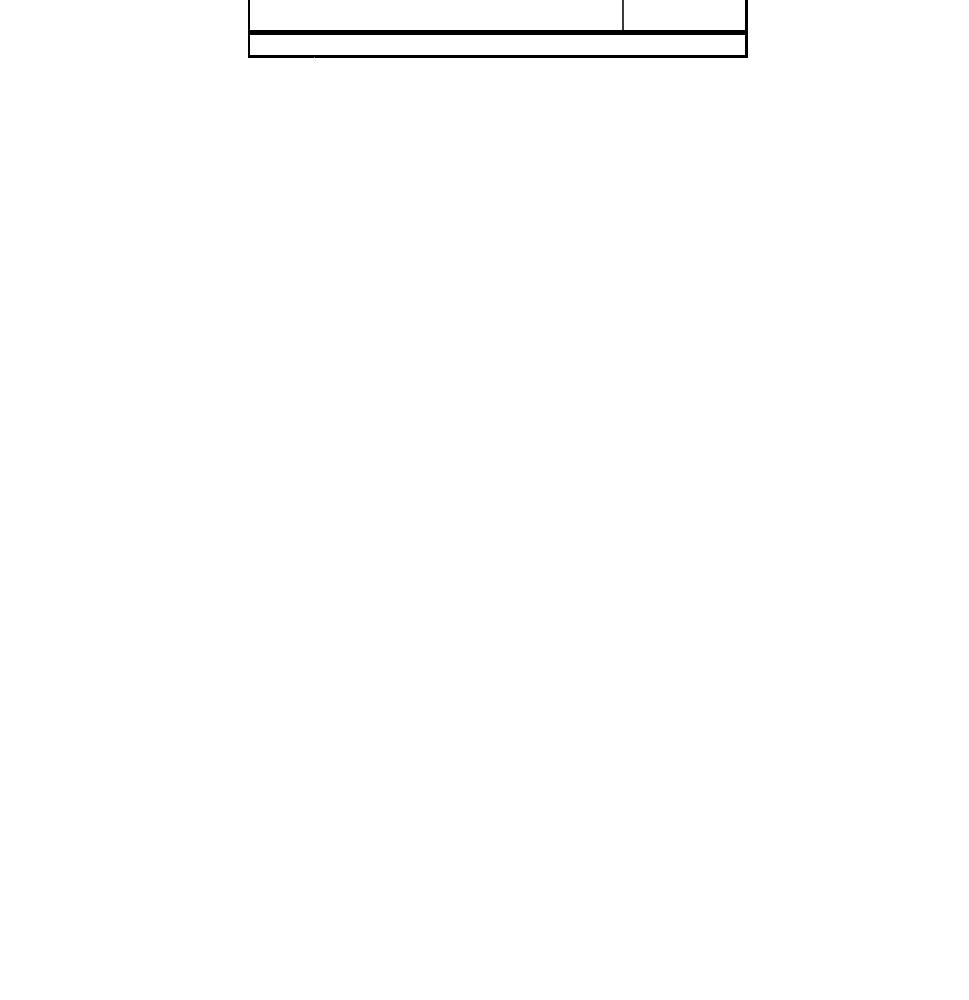
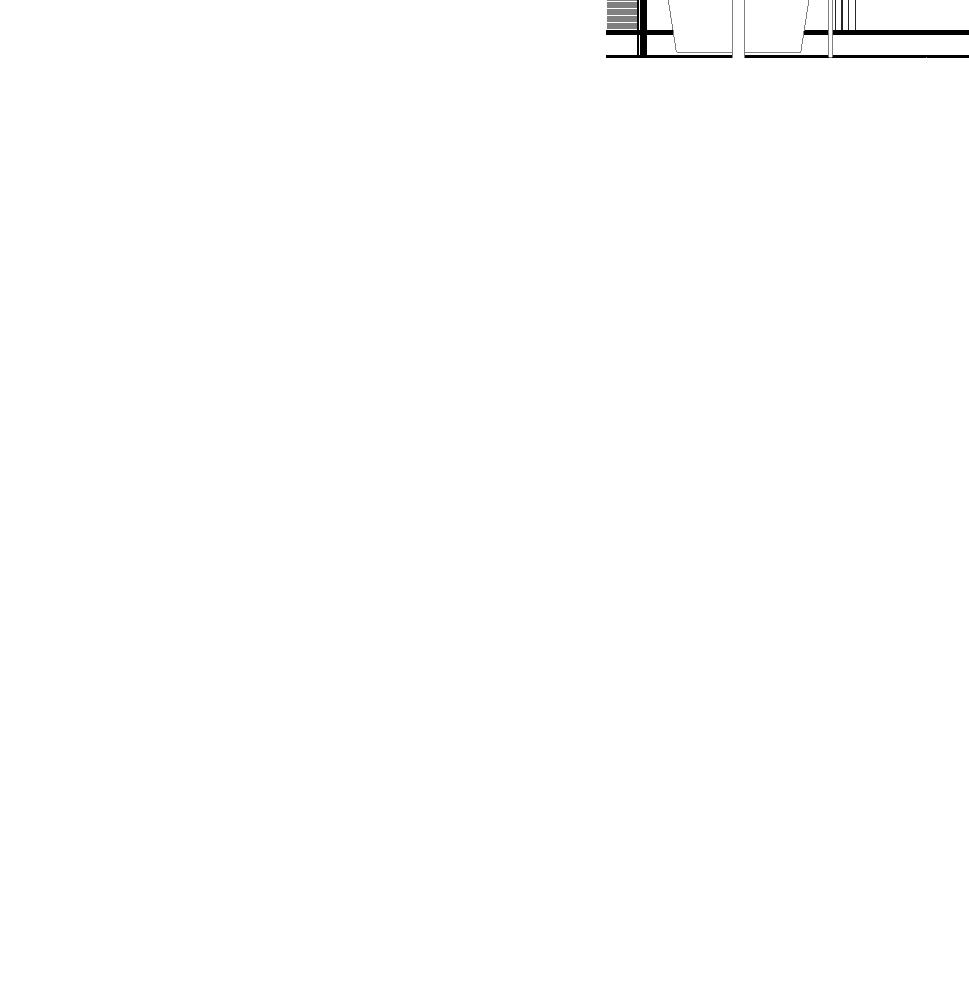
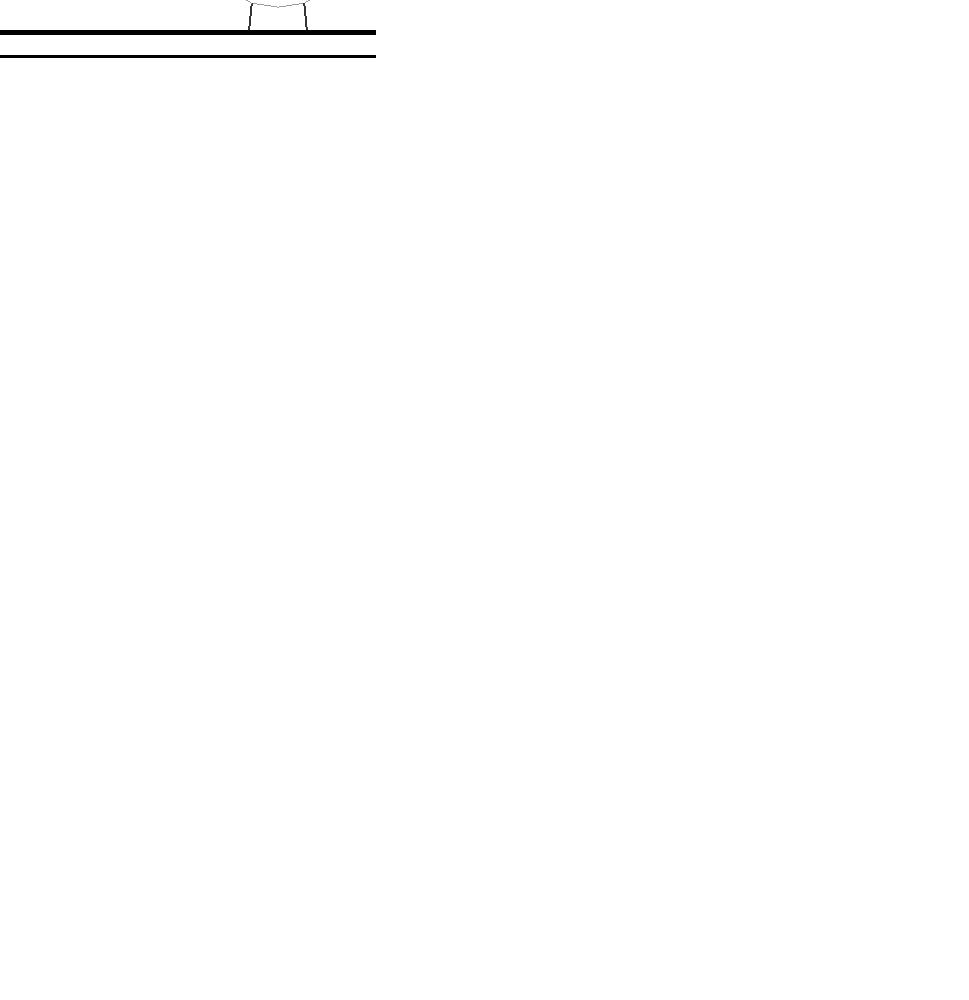
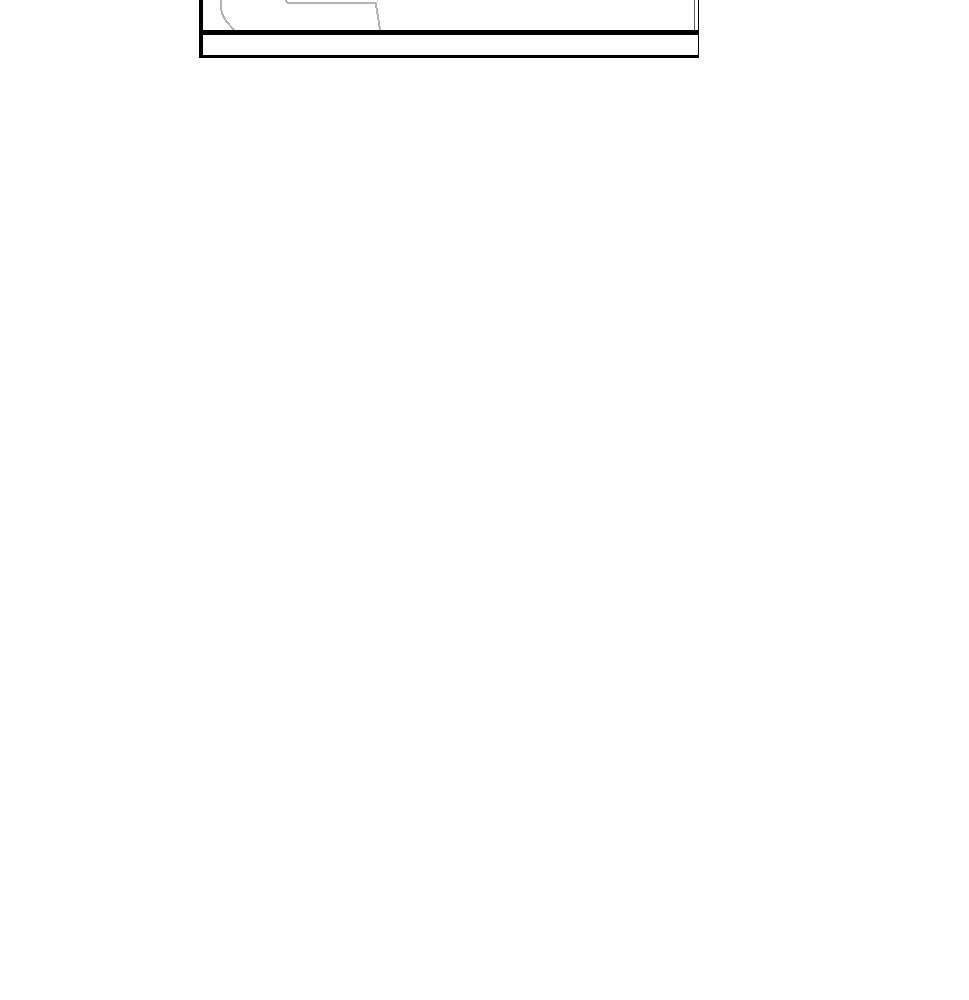




1. When shown in plan, all dimensions are to face o stud, face of concrete, centerline of columns, or centerline of wall assemblies, U.N.O. When shown in elevation or section, all dimensions are to top of plate, top of concrete, or top of cement-based underlayment, U.N.O. When shown in reflected ceiling plan, all dimensions are to face of finish, or centerline of fixtures, U.N.O. 2. Do not scale drawings. Written dimensions govern 3. All clear dimensions are not to be adjusted without approval of the Architect. 4. All grid lines indicate center of structural material or face of structural material, U.N.O. 5. See reflected ceiling plans for locations and dimensions of soffited areas. 6. See building floor plans for all exterior window locations and tags, dimensions and additional information not shown here. 7. All changes in floor materials occur at centerline of door or framed openings unless otherwise indicated on the drawings 8. At areas of transition between different wall assemblies, continue thickest layer of finish to provide a flush finished surface in all directions to nearest perpendicular surface (wall, ceiling, etc.), U.N.O. 9. Provide and install min. 2x flat wood blocking o min. 16GA metal strapping per mfr. for all bath accessories, handrails, cabinets, towel bars, bike racks, wall mounted fixtures or equipment and any other items attached to walls. 10. At Mobility Unit closets, provide and install 2) poles and (2) shelves per CBC 11B requirements, see GN 2 series sheets. 11. Typical showerhead mounting height above F.F. s 6'-6", verify with fiberglass surround height. A406-1 2A 2B 2C 2D 22.003 10.003 22.004 10.011 10.007 10.010 10.004 10.005 22.006 21 10.006 44a A406-1 4C 4A 4B 4D A406-1 3C 3A 3B 3D 22.004 10.005 22.006 22.003 10.004 10.010 10.011 10.003 1' 3" 1' 8 1/8" 1' 6" 44 43a 44a 10.011 10.003 22.004 30 14 3 8 17 5 8 10.003 22.004 10.007 10.006 22.003 9 17 30 21 0 10.004 10.005 22.006 10.011 22.004 30 30 10.010 10.004 10.005 22.006 15 7 8 30 40 10.004 10.005 22.006 15 7 8 30 10.011 10.010 10.003 22.004 14 3 / 8 17 5 8 30 40 10.003 10.010 22.003 22.004 9 17 30 22.003 10.005 10.004 22.006 22.004 10.003 10.011 30 30 21 0 8 32 10.010 2.004 22.006 26 32 8 26 32 10.01010.011 22.004 21 0 22.002 8 8 32 26 32 22.006 26 A406-1 5C 5B 5A 5D 10.010 22.003 22.006 22.004 1' 6" 1' 4" 1' 3" 44 43 43a 10.011 10.010 8 26 32 22.004 10.010 22.003 32 21 0 22.006 22.003 10.011 22.004 8 8 26 32 26 32 22.006 22.003 8 26 A406-1 1A 1B 1C 1D 16 10.005 22.006 10.010 13 2' 1" 22.003 22.004 10.007 15 7 / 8 10.010 10.005 22.006 32 3' 7 5/8" 26 1 4 8 32 1 / 4 8 10.005 22.006 10.011 22.004 26 1 4 32 1 / 4 31 7 / 8 22.004 10.007 10.006 22.003 22.003 HI N 1 L No. C17113 AC E O TE TS A - PX F I L CE E IA 32FORN CT TE R ES A D C R CC NASLUND Project THE PICTORIAL AND GRAPHIC EXPRESSIONS DISPLAYED WIT H THIS WORK ARE COPYRIGHTED UNDER THE LAWS OF THE U NITED STATES, TITLE 17, U.S. CODE. UNDER SECTION 106 OF THE COPYRIGHT ACT, THE ARCHITECT SHALL MAINTAIN THE EXCLUSIVE RIGHT OF THE REPRODUCTION, DISP LAY OR ANY DERIVATION 09/11/23 City Submittal 09/22/23 City Submittal 2 P1 Enlarged Unit Bath Plans and Elevations Wakeland Housing and Development Corporation 19121 A406-1 4050 EL Cajon Blvd., San Diego, CA 92105/ 3951 Univ ersity Ave., San Diego, CA 92154 Cuatro City Heights Scattered Site -Parcel 1 & 2 General Notes -Enlarged Plan Keynotes 2.004EXISTING HARDSCAPE PARKING 10.00336" GRAB BAR 10.00442" GRAB BAR 10.005SURFACE MOUNTED TOILET TISSUE DISPENSER 10.006MIRROR, FRAMELESS 10.007RECESSED MEDICINE CABINET 10.010TOWEL BAR 10.011SHOWER ROD AND SHOWER CURTAIN 22.002LAVATORY 22.003WALL HUNG LAVATORY PER PLUMBING 22.004BATHTUB 22.006WATER CLOSET PER PLUMBING 1/4" = 1'-0"
P1. Studio A
205) 1/4" = 1'-0"
P1. 1BR A
Enlarged Plan -Bath (Units 103, 203, 303, 403, 306, 406) 1/4" = 1'-0"
P1. 1BR A
Enlarged Plan -Bath (Unit 206) 1/4" = 1'-0" 2D Elevation D 1/4" = 1'-0" 2C Elevation C 1/4" = 1'-0" 2B Elevation B 1/4" = 1'-0" 2A Elevation A 1/4" = 1'-0" 3B Elevation B 1/4" = 1'-0" 3A Elevation A 1/4" = 1'-0" 3D Elevation D 1/4" = 1'-0" 3C Elevation C 1/4" = 1'-0" 4B Elevation B 1/4" = 1'-0" 4A Elevation A 1/4" = 1'-0" 4D Elevation D 1/4" = 1'-0" 4C Elevation C
1'-0"
-Mobility Enlarged Plan -Bath (Unit
4
-Adaptable
3
-Mobility
1/4" =
1/4" = 1'-0" 5A Elevation A 1/4" = 1'-0" 5B Elevation B 1/4" = 1'-0" 5C Elevation C 1/4" = 1'-0" 5D Elevation D
1/4" = 1'-0" 1A Elevation A 1/4" = 1'-0" 1B Elevation B 1/4" = 1'-0" 1C Elevation C 1/4" = 1'-0" 1D Elevation D North P1 P2 Key Plan Not to Scale




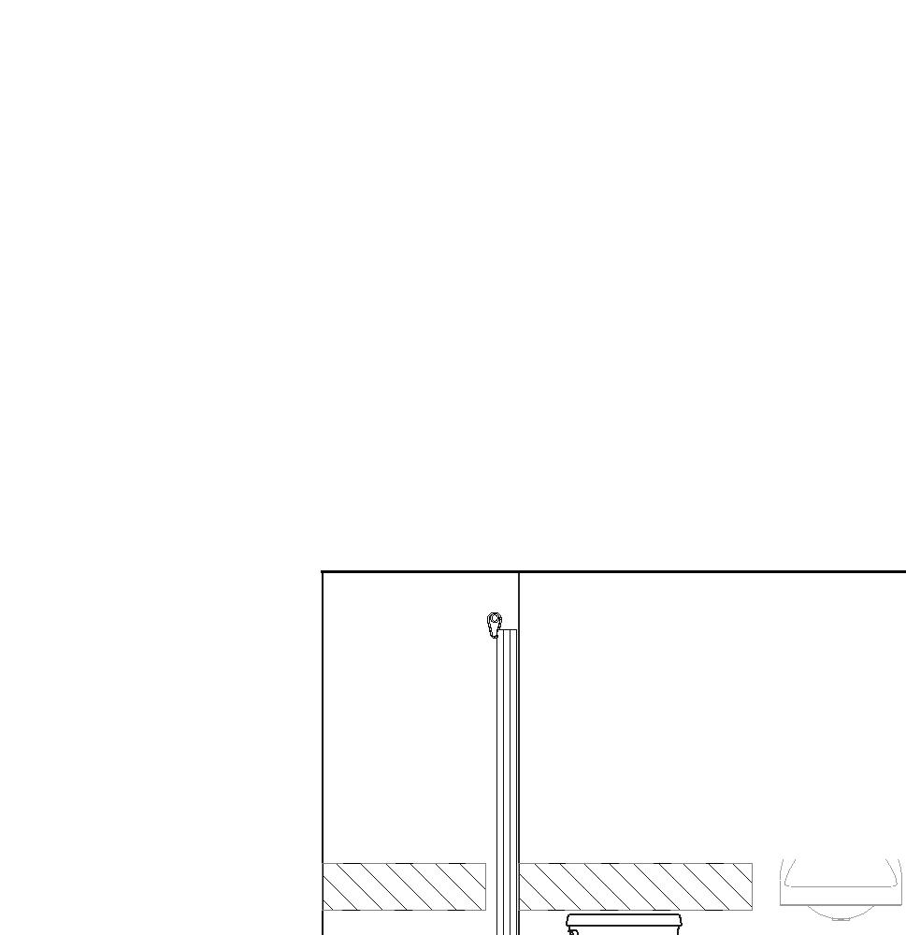
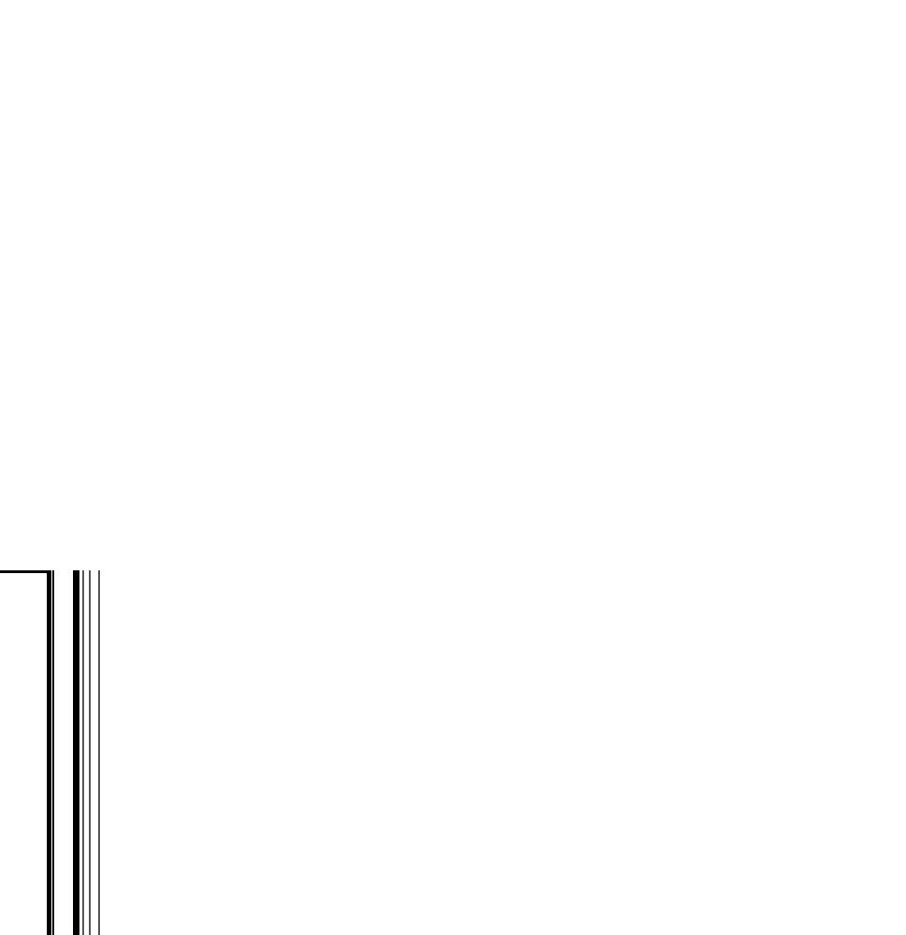
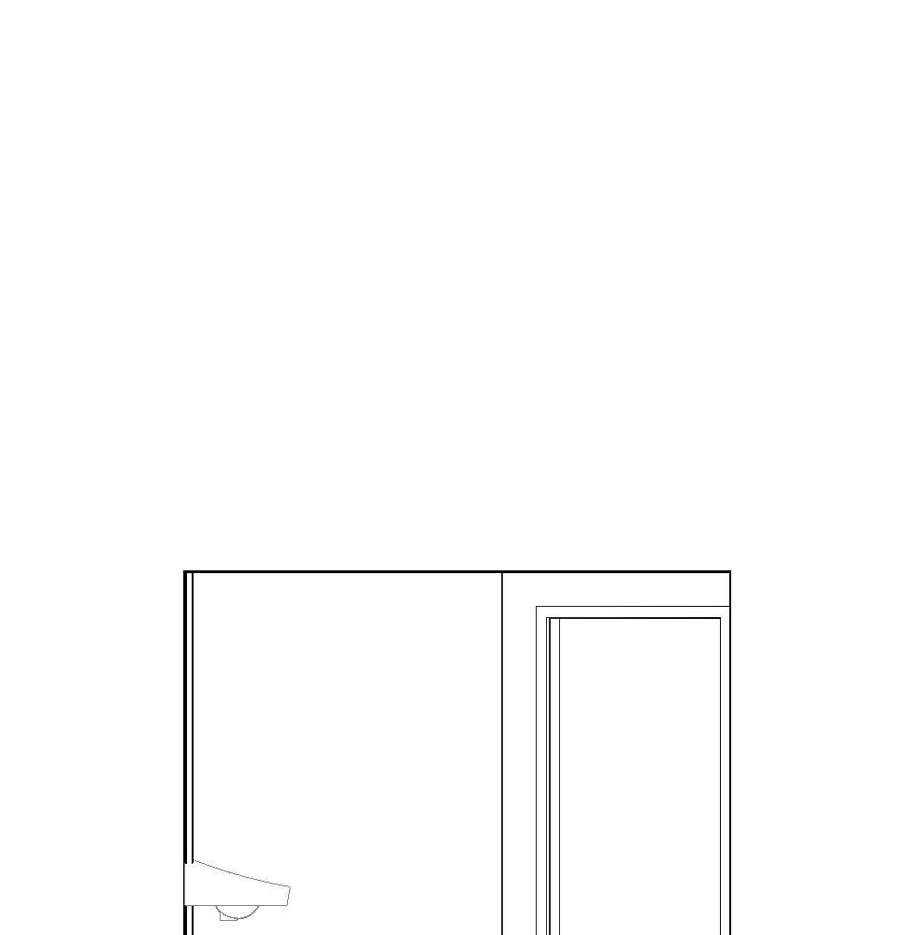
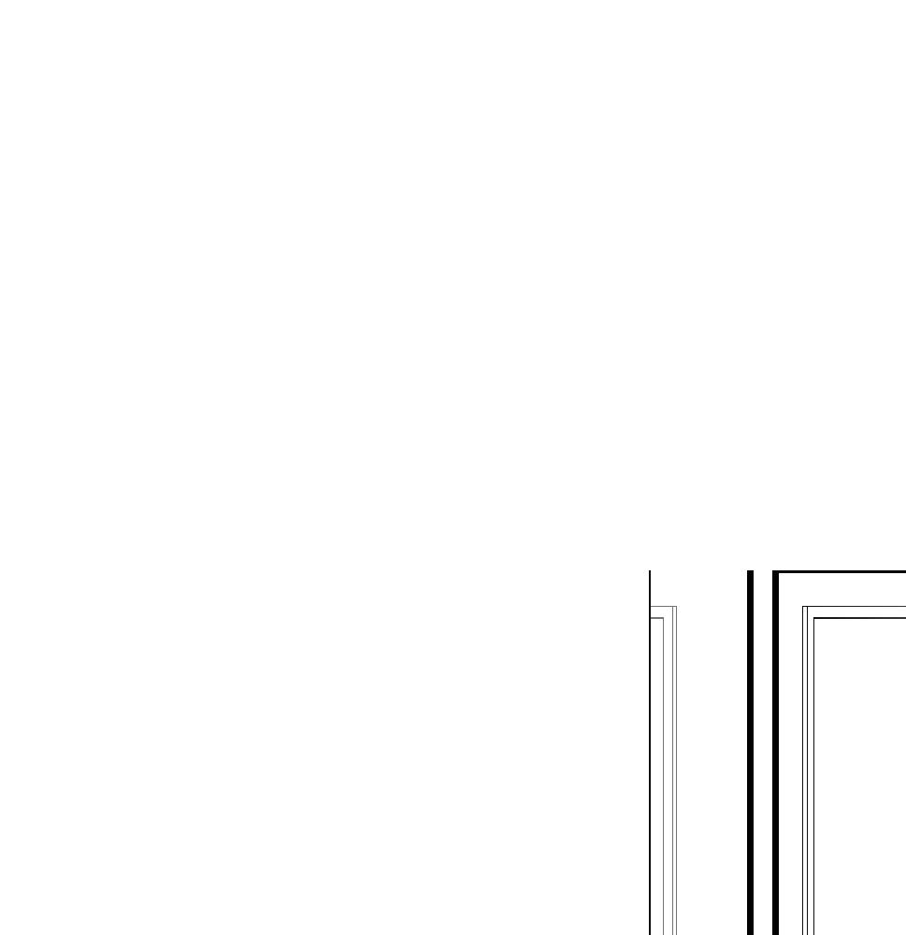
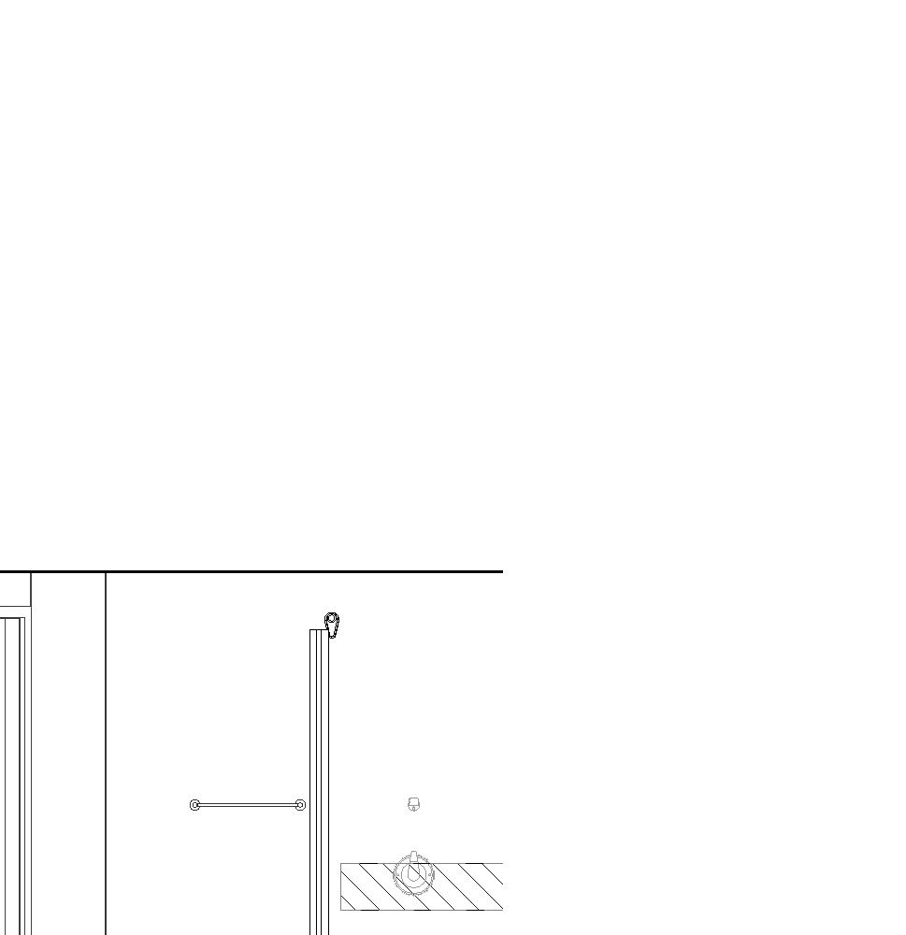
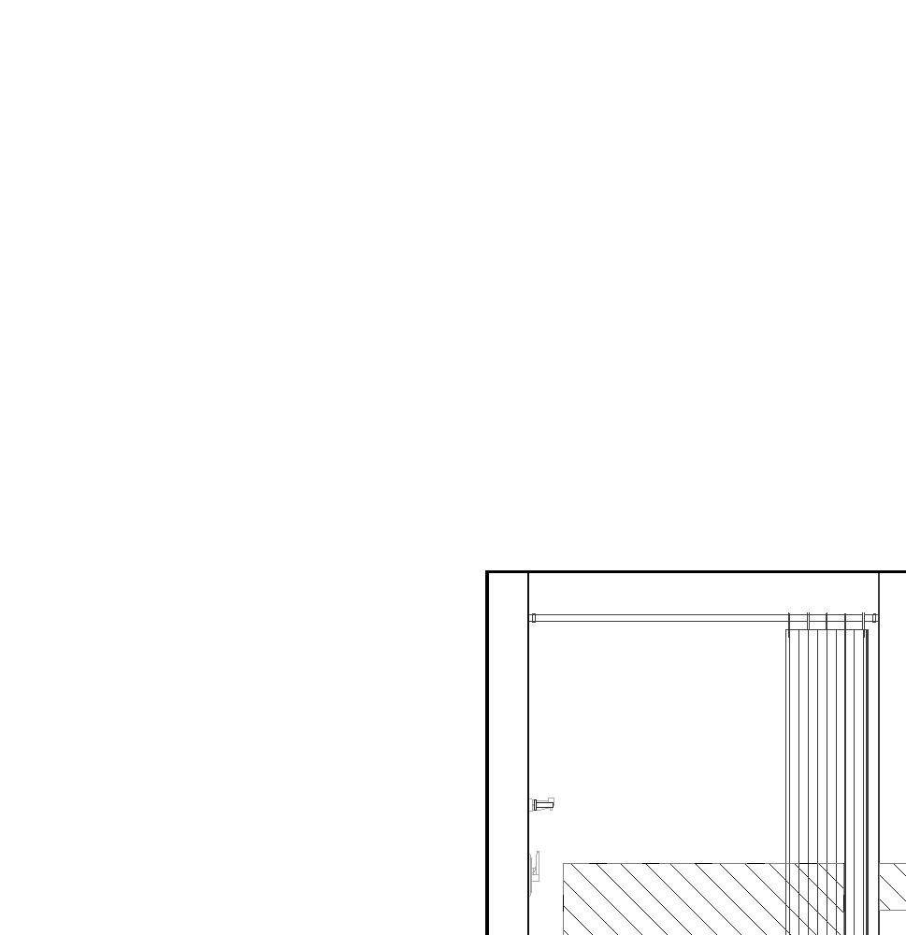
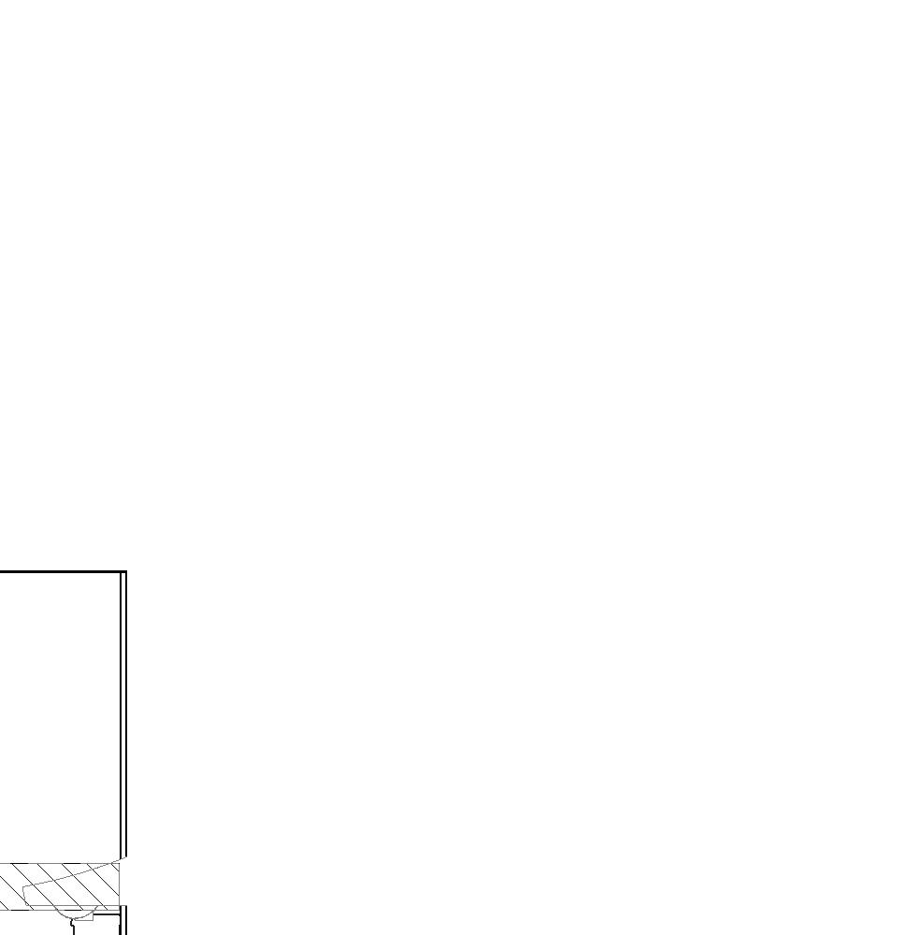













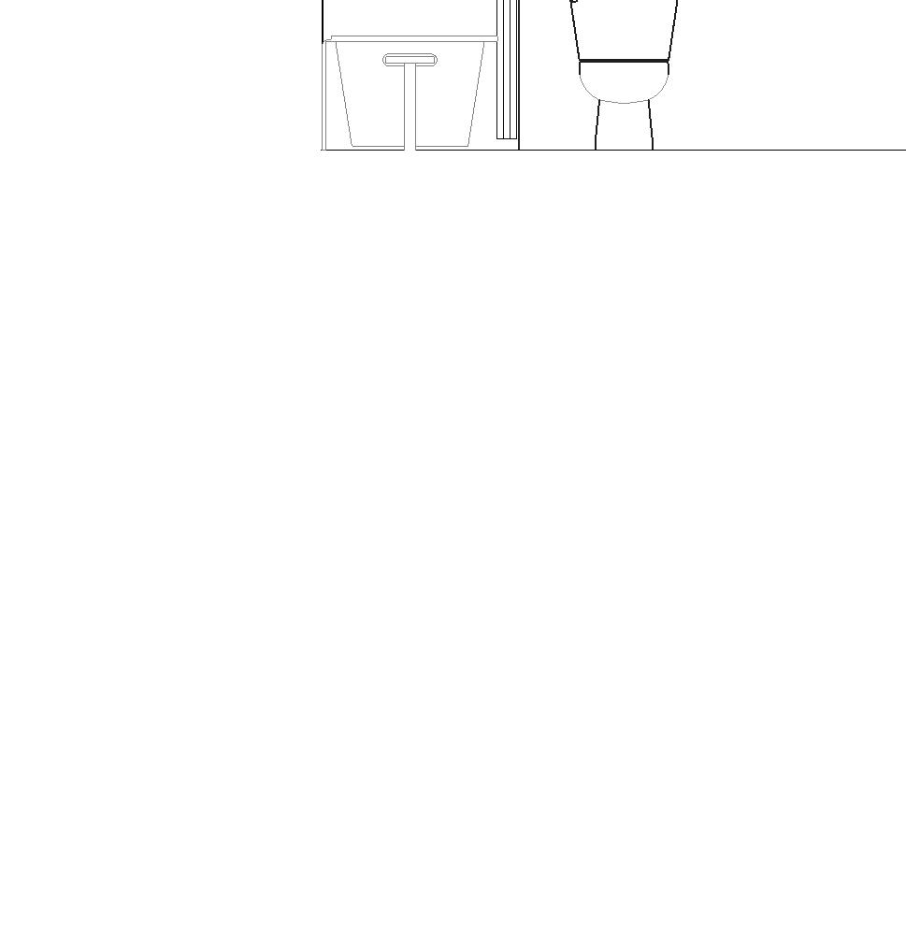
1 P1. 2BR C -Adaptable Enlarged Plan -Bath (Unit 207, 307, 407)
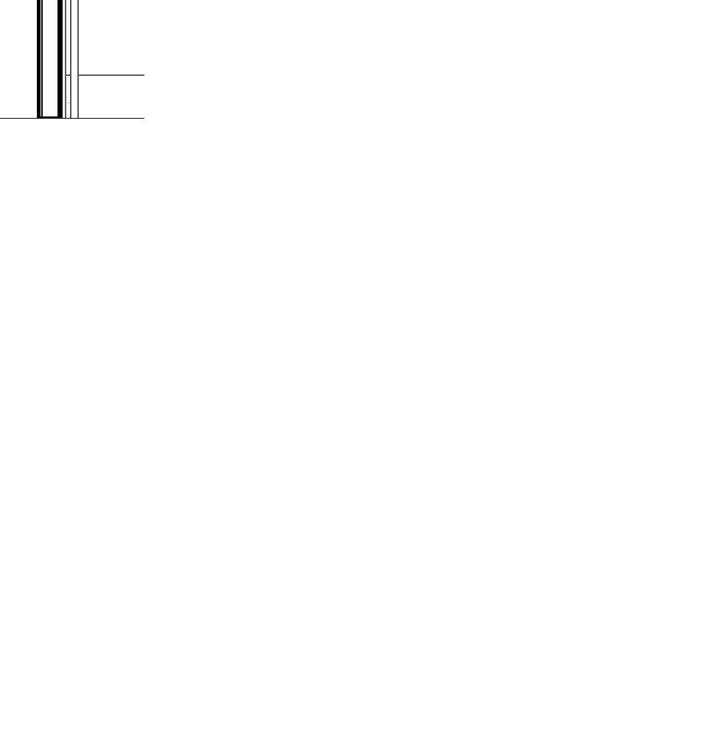
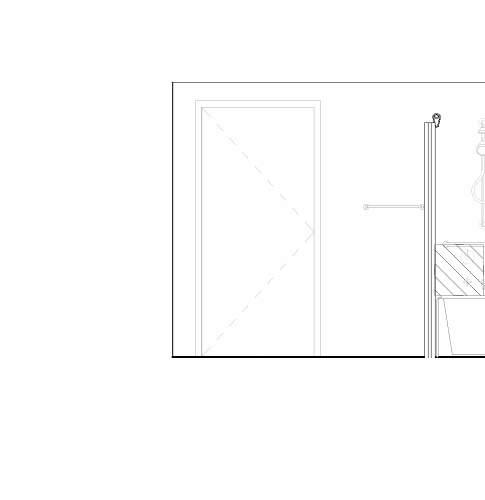
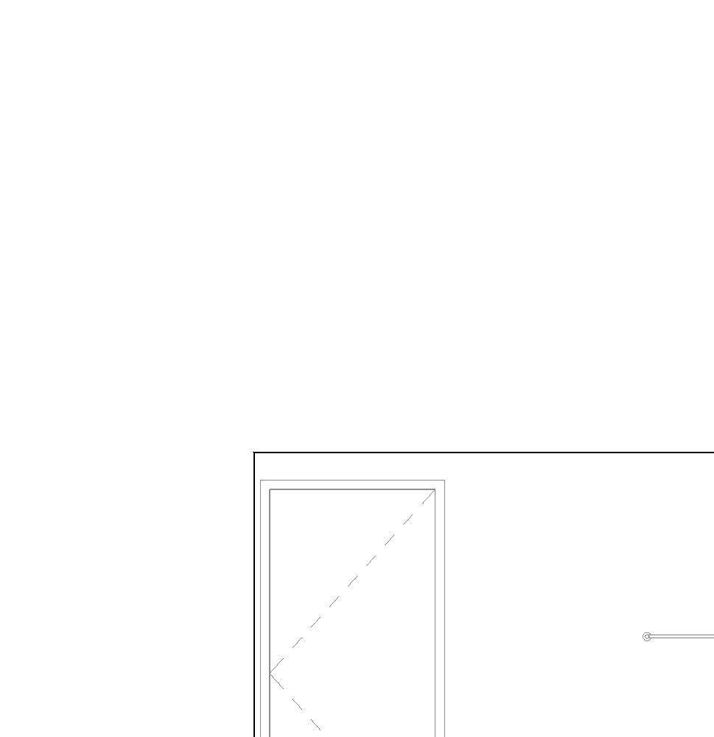
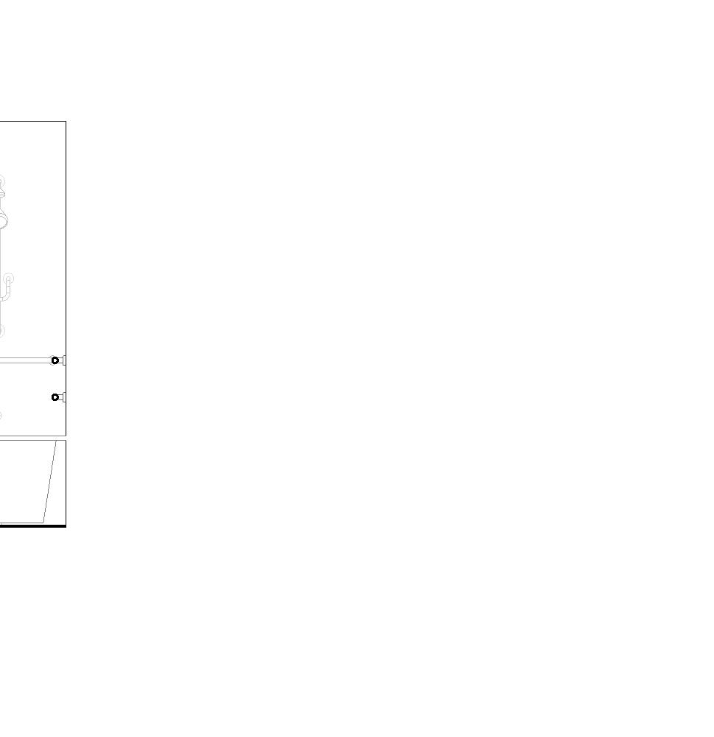
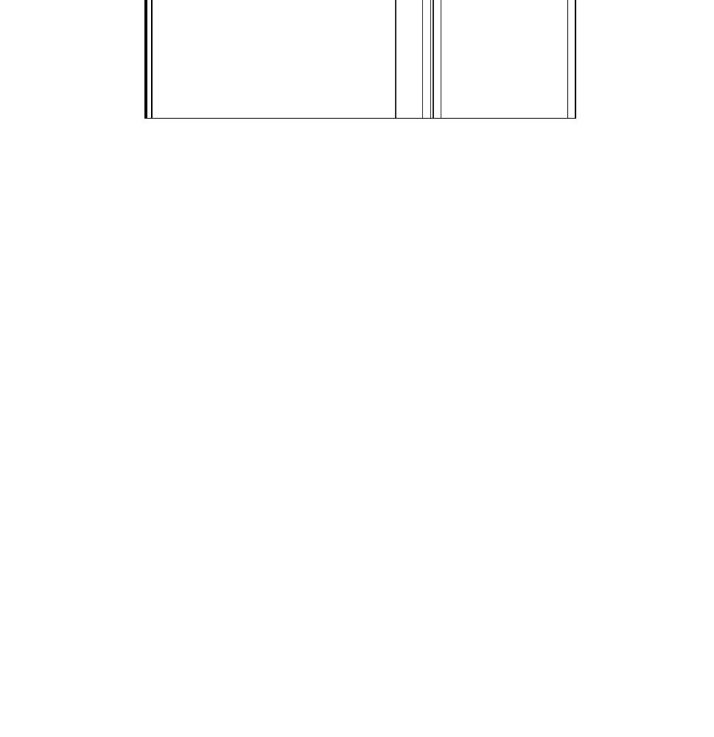
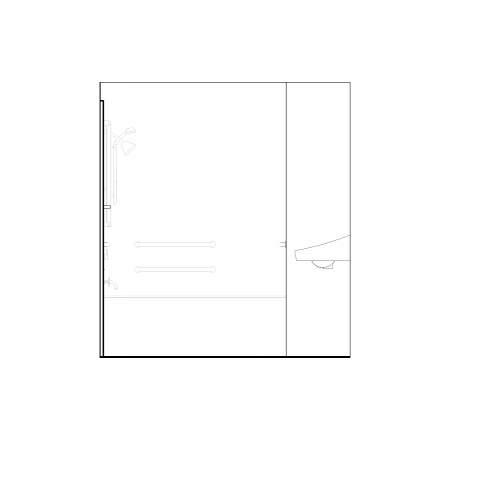
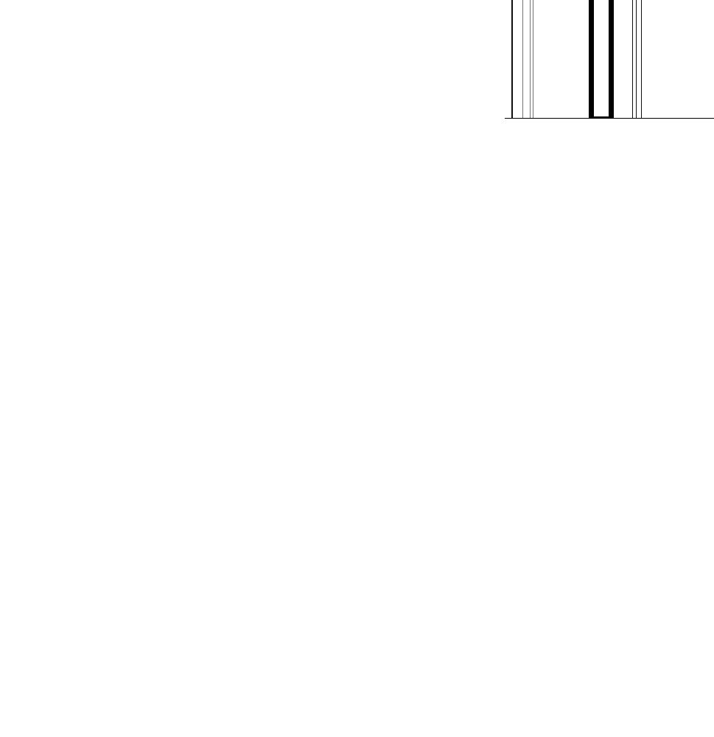
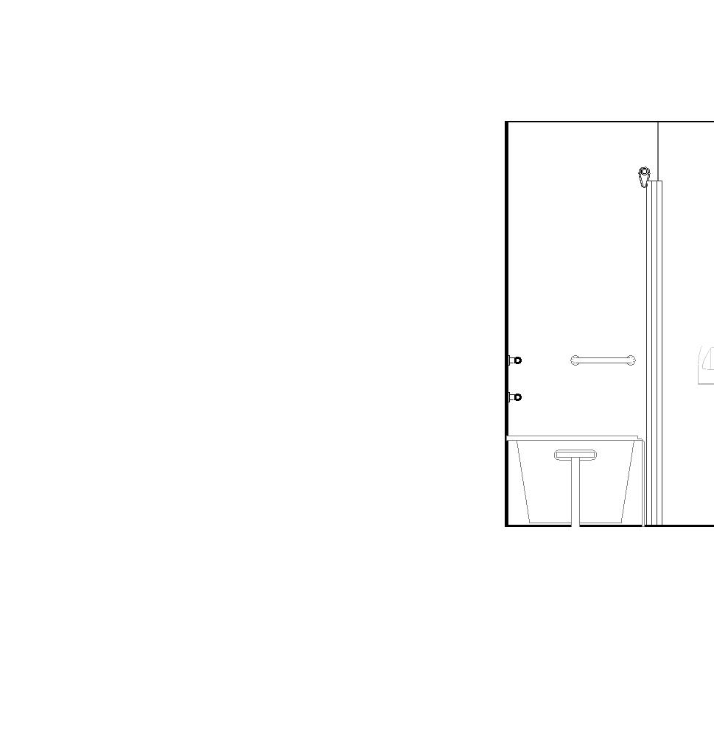
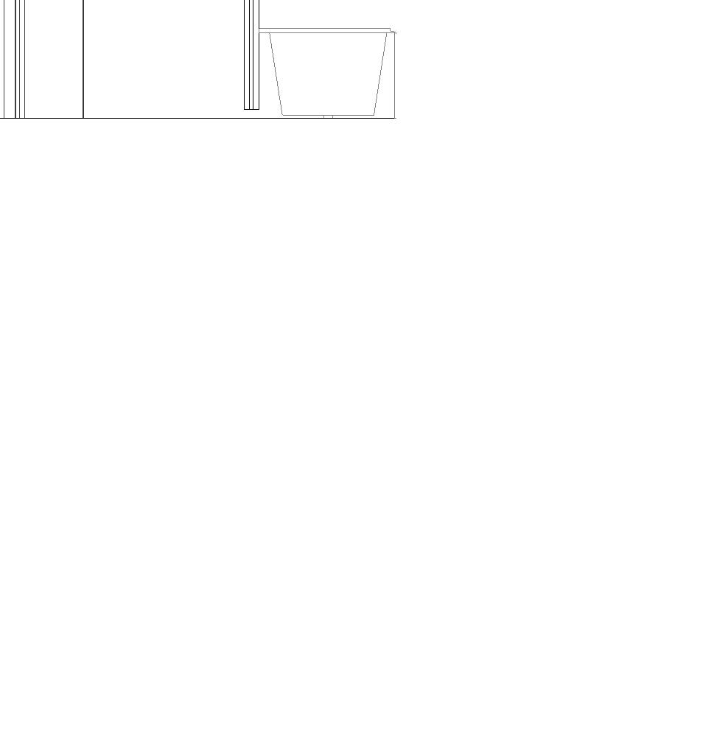
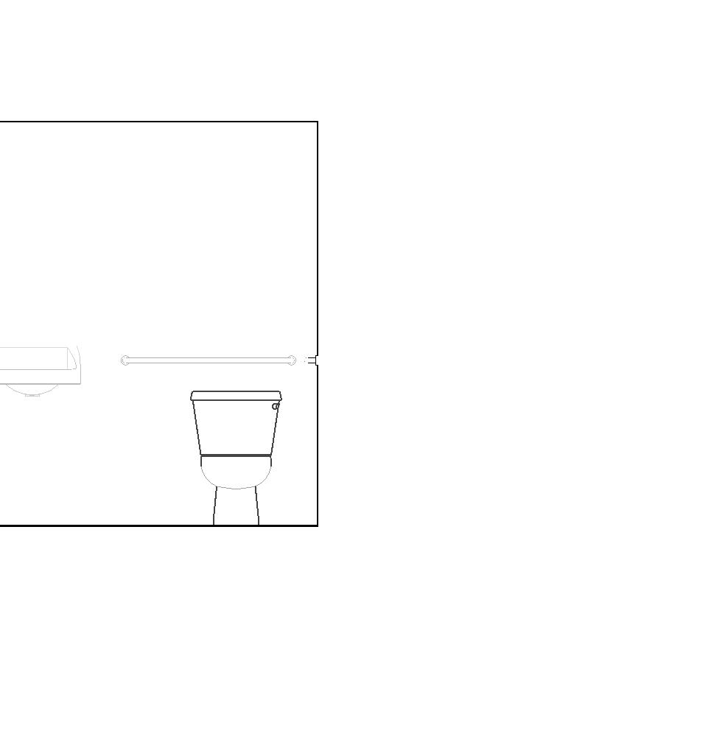
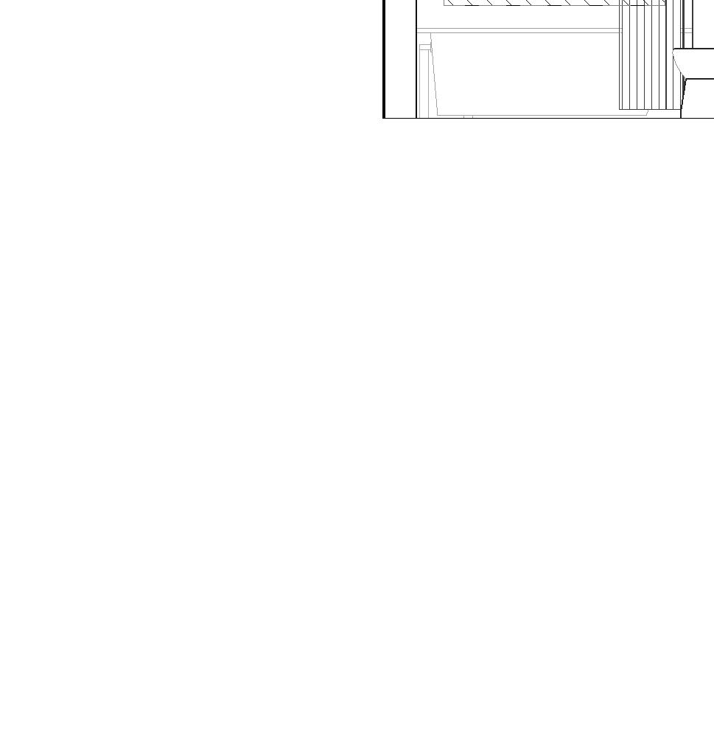
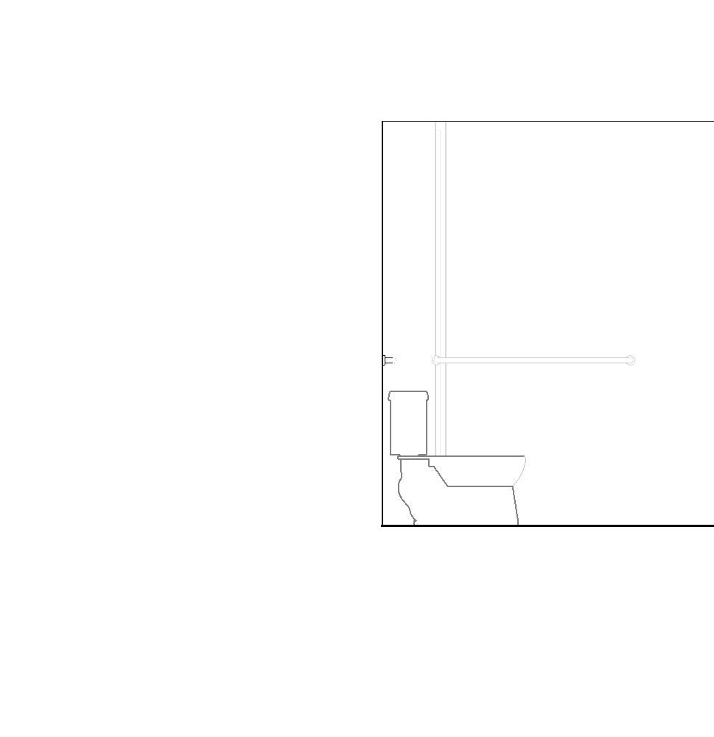
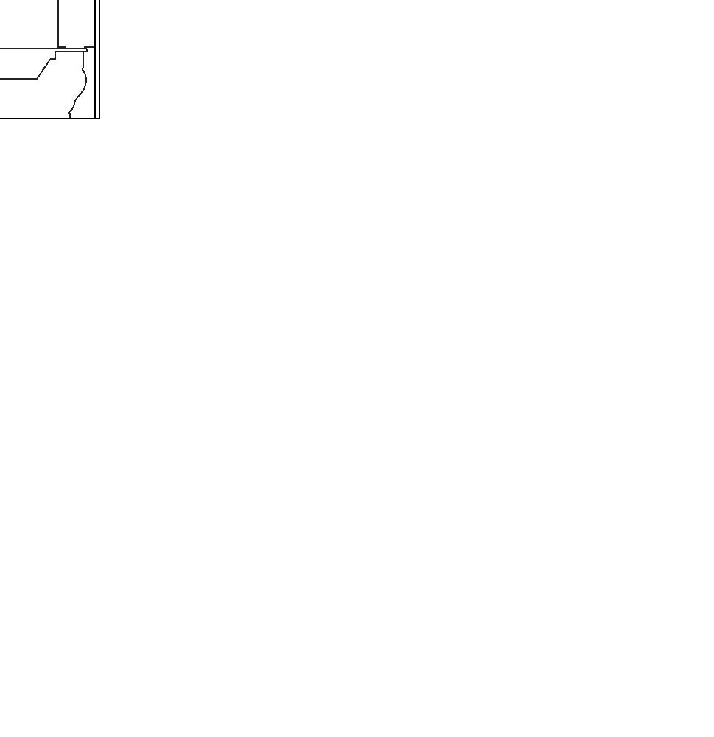
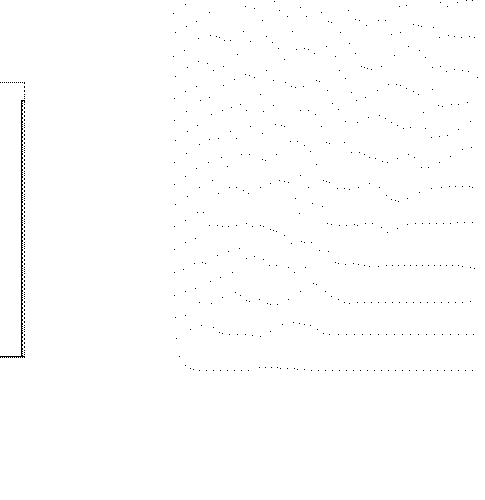







2 P1. 2BR A -Mobility Enlarged Plan -Bath (Unit 201, 301) 1/4"
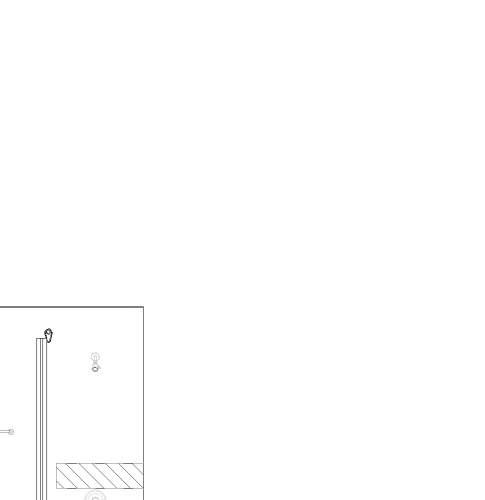
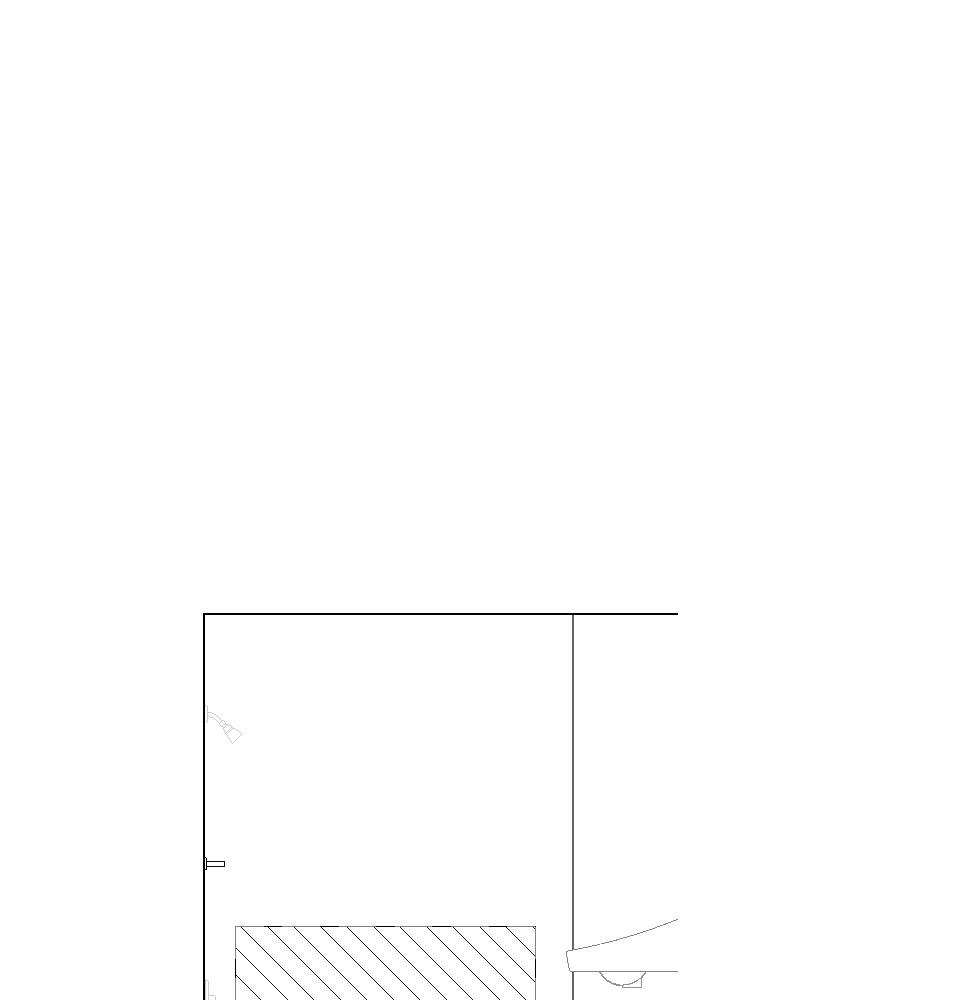
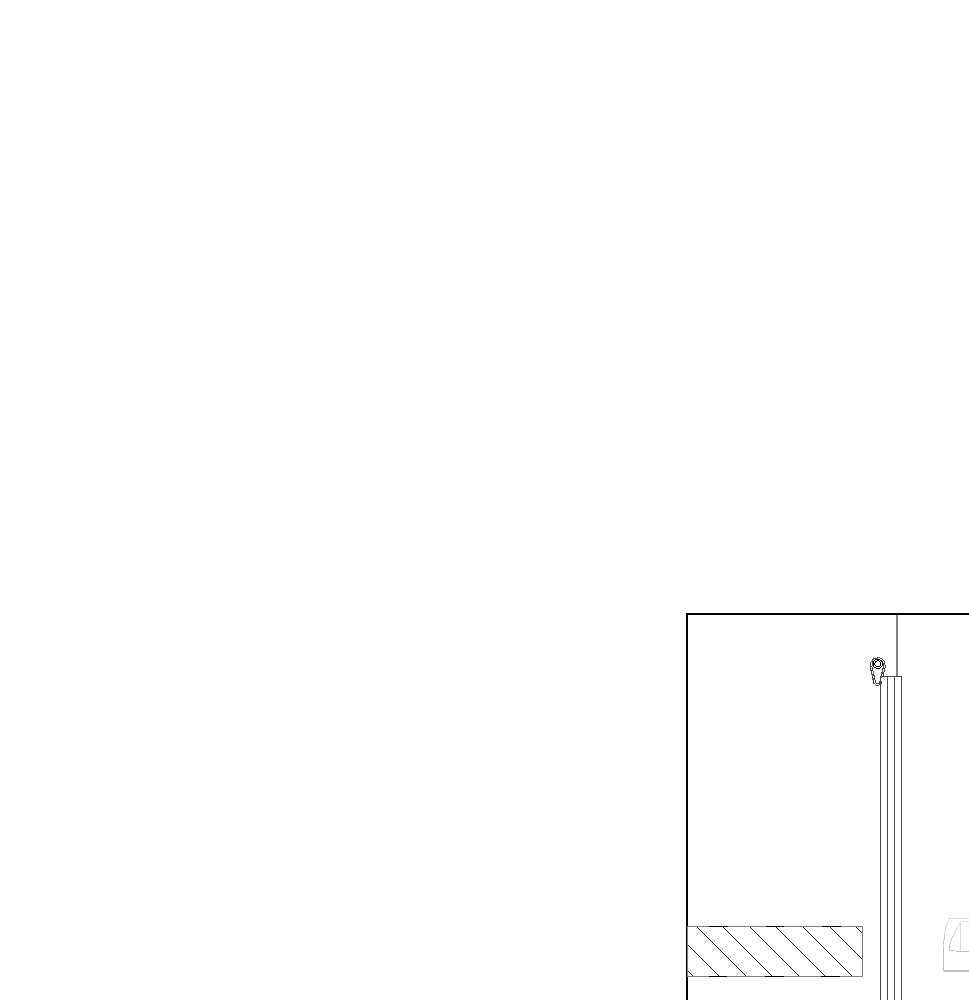
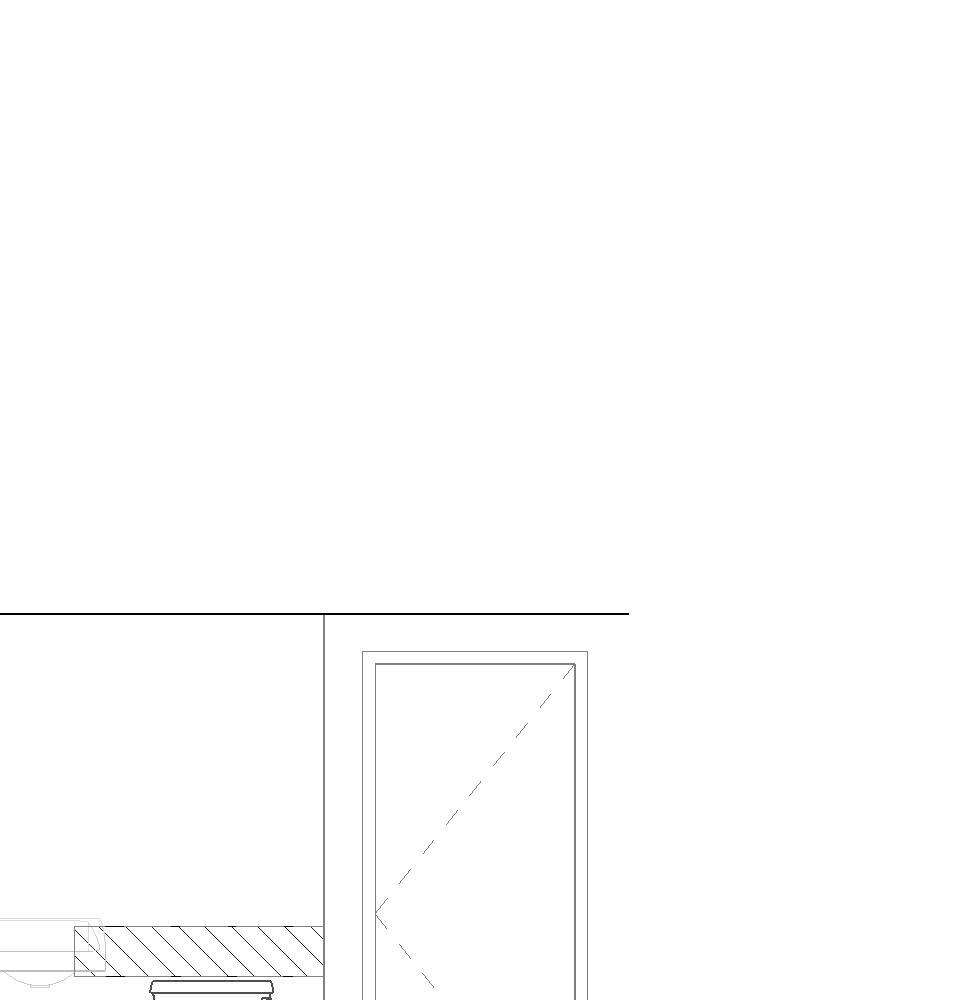
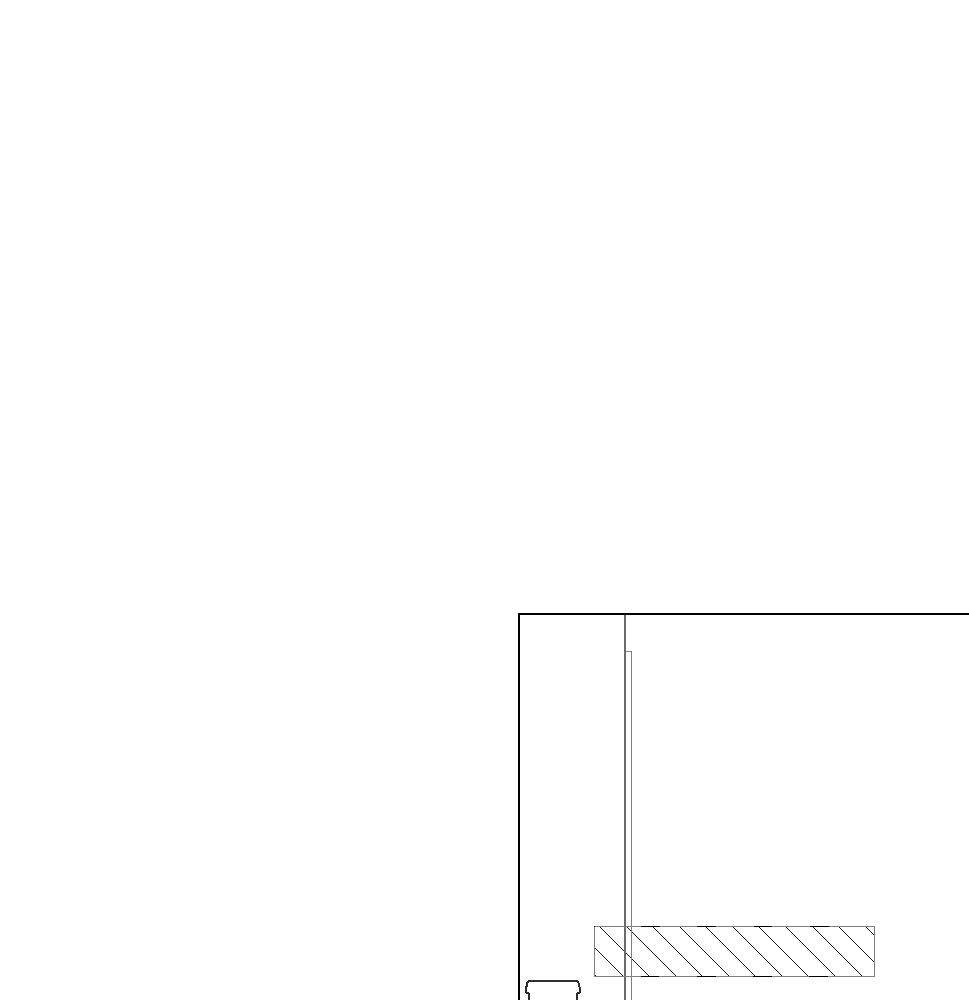










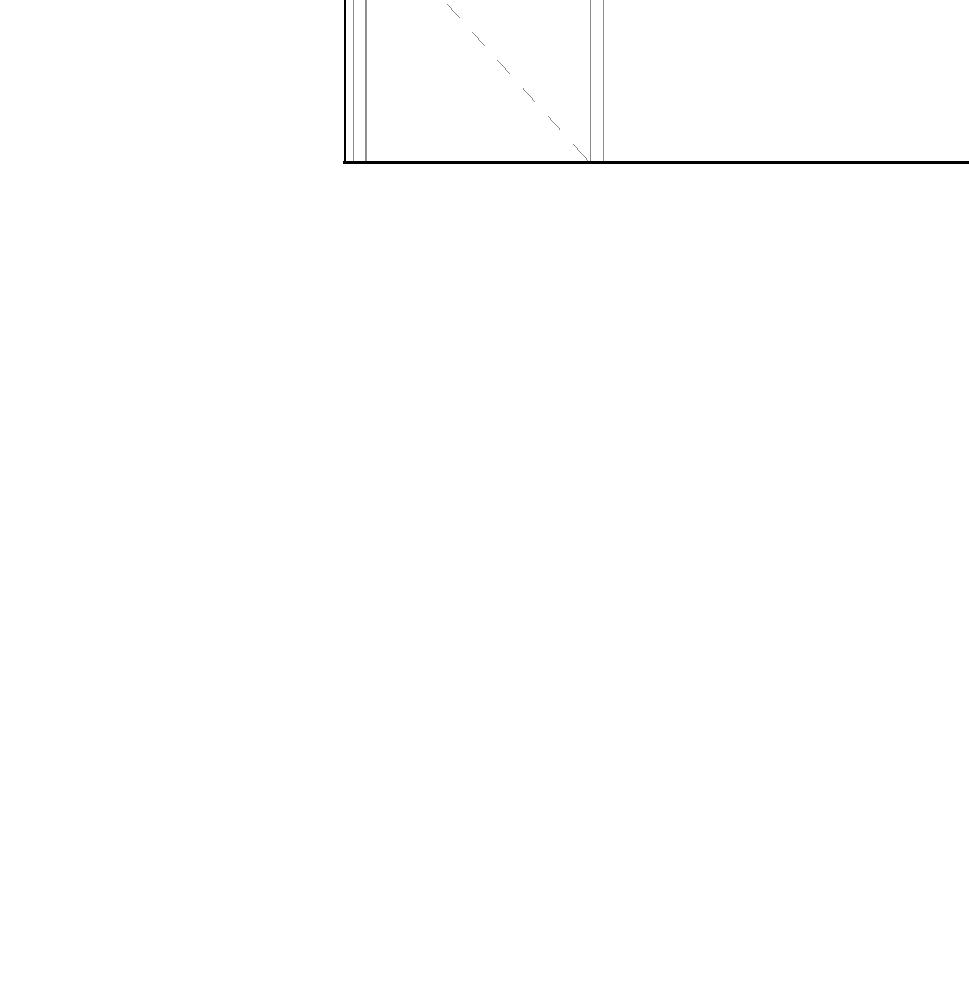
3 P1. 2BR A -Adaptable Manager's Enlarged Plan -Bath (Unit 401)
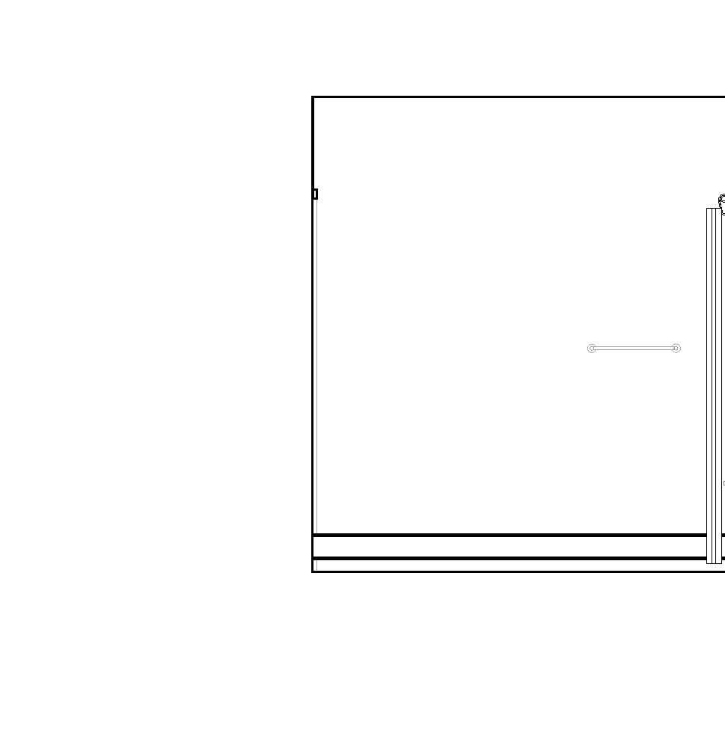
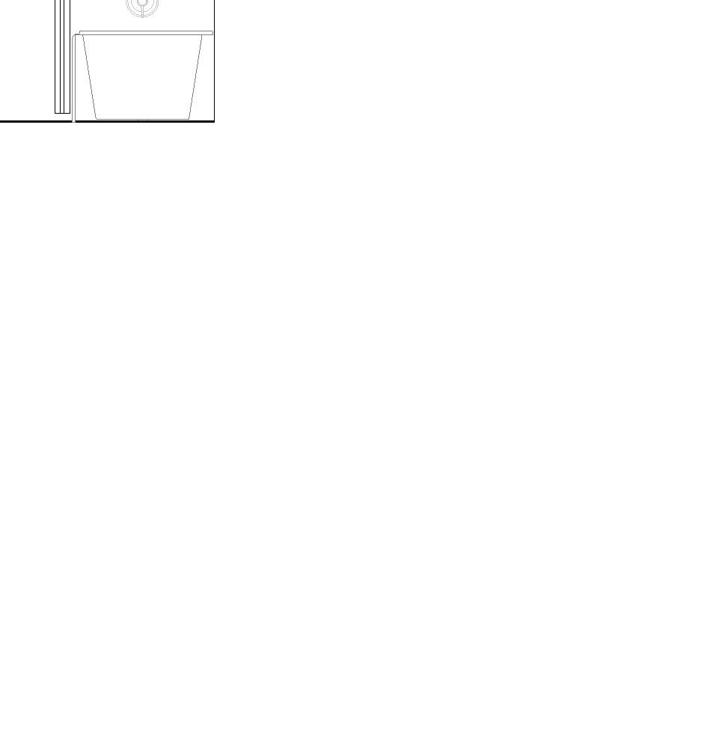
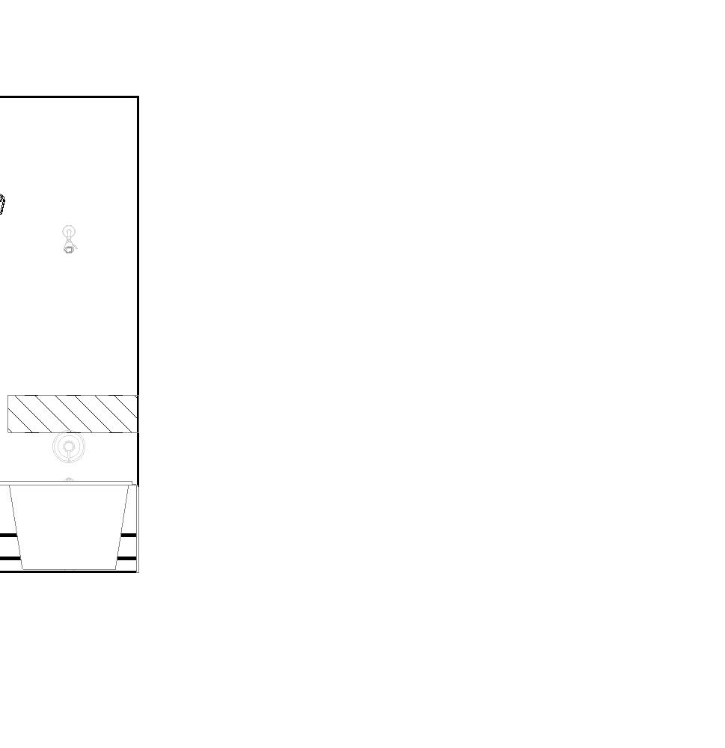
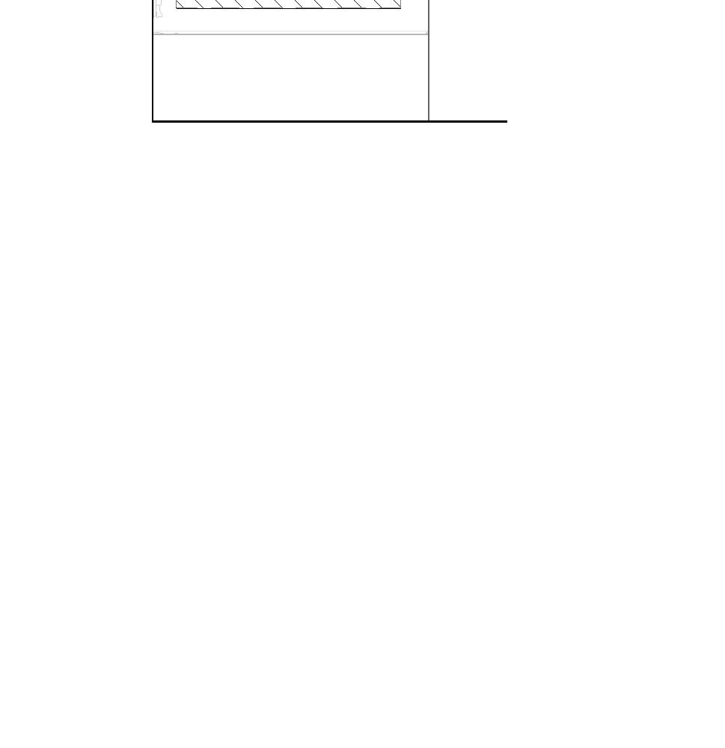
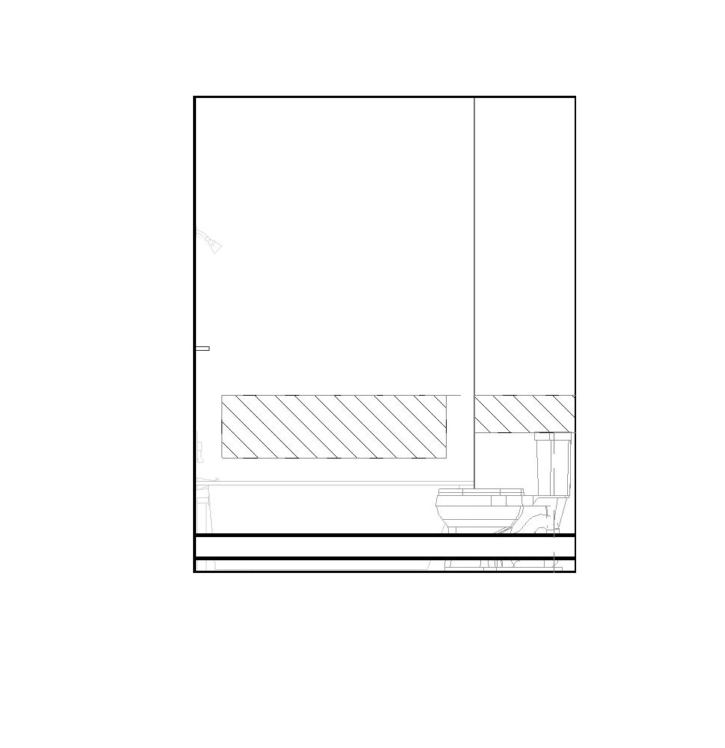
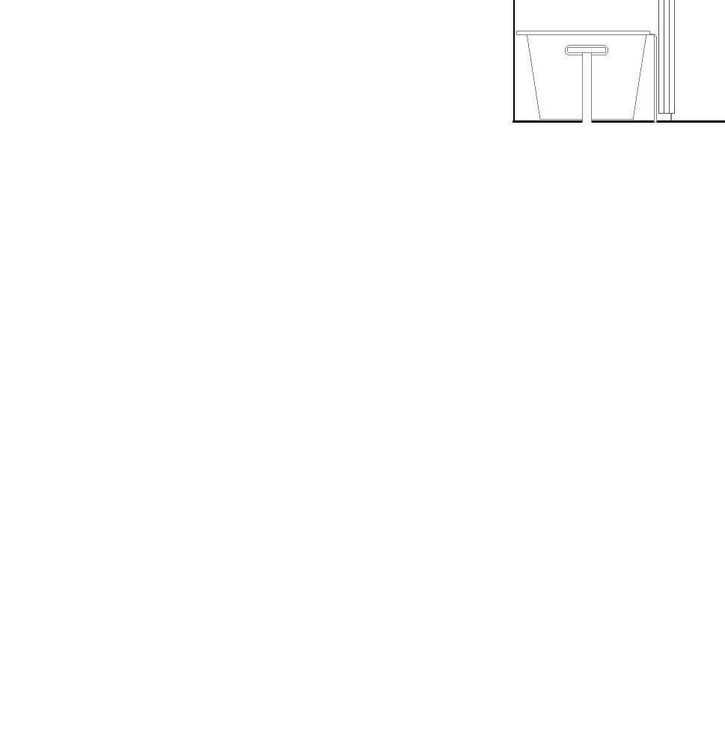
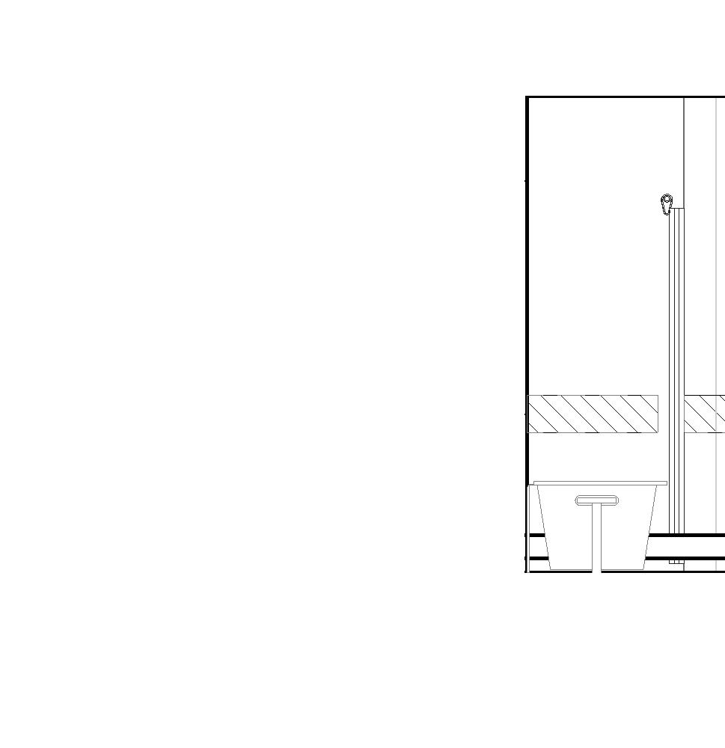
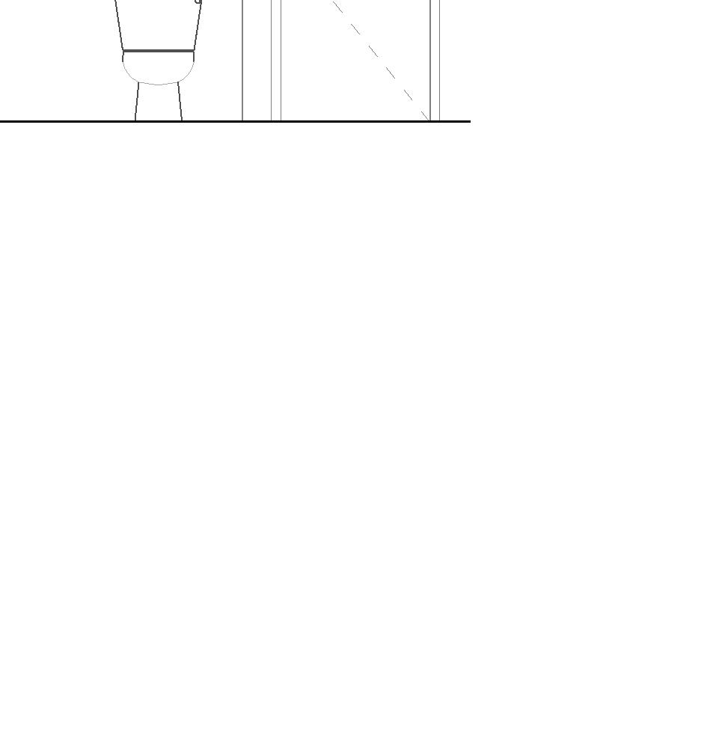
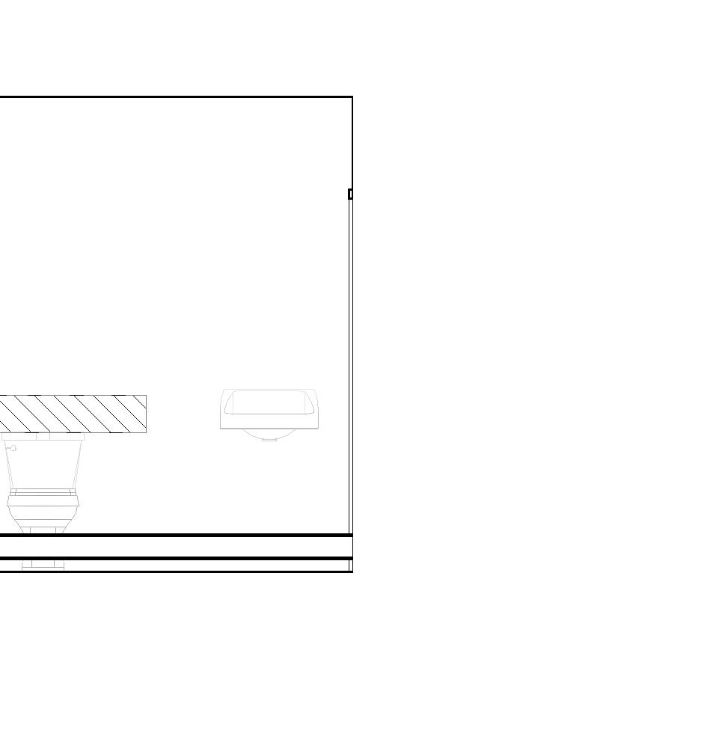
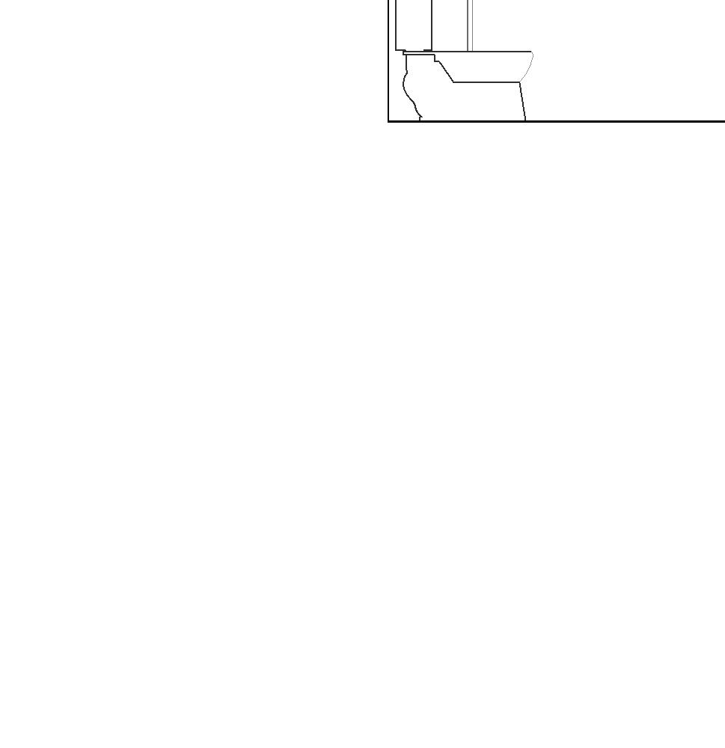
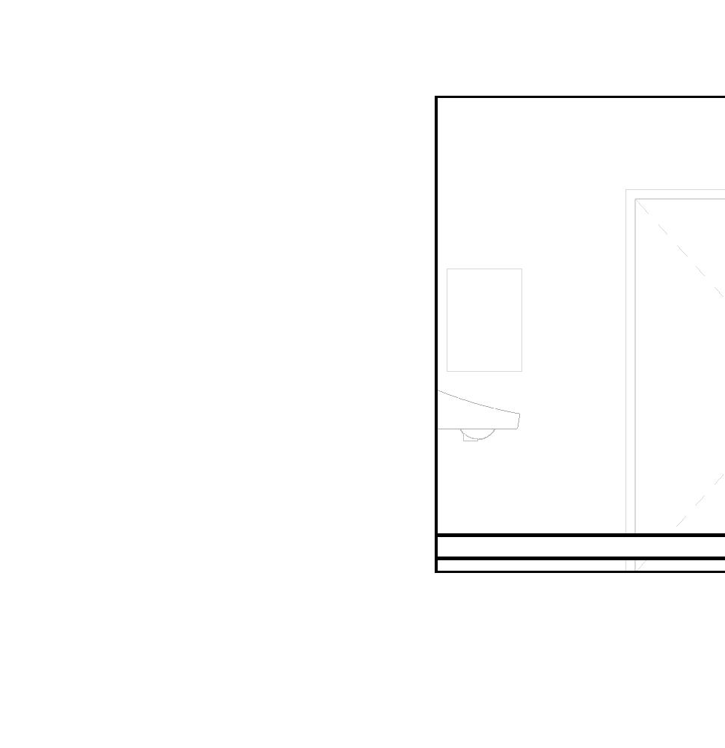

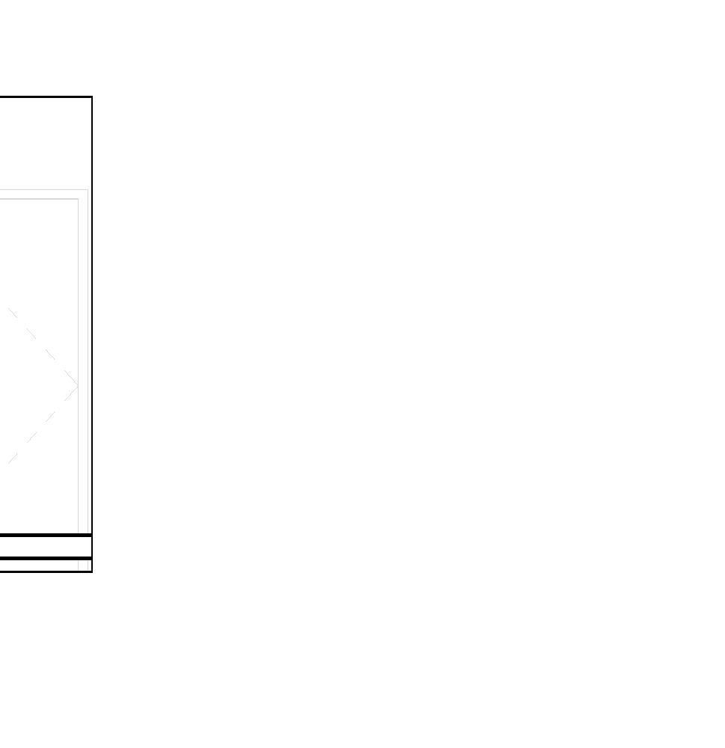









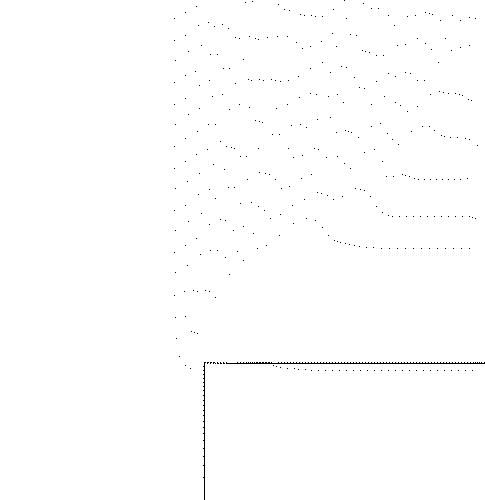
4 P1. 2BR B -Adaptable Enlarged Plan -Bath (Unit 102, 202, 302, 402)
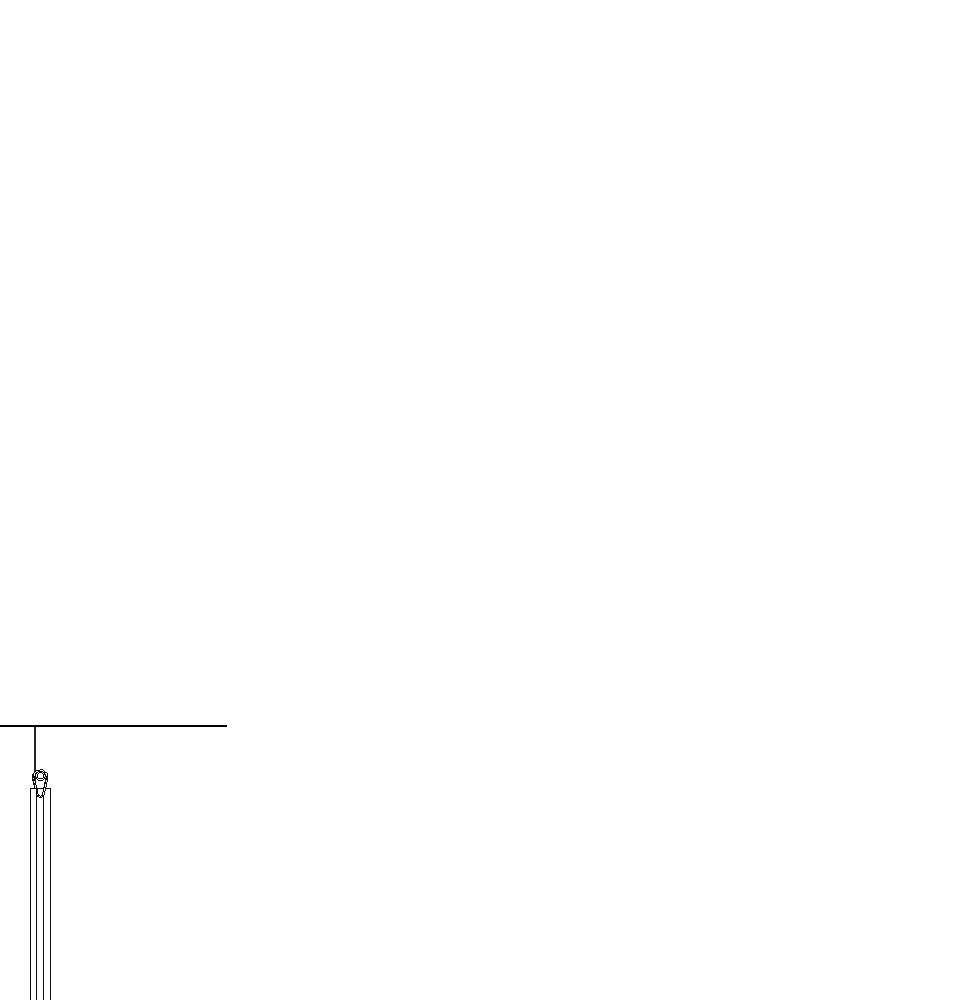
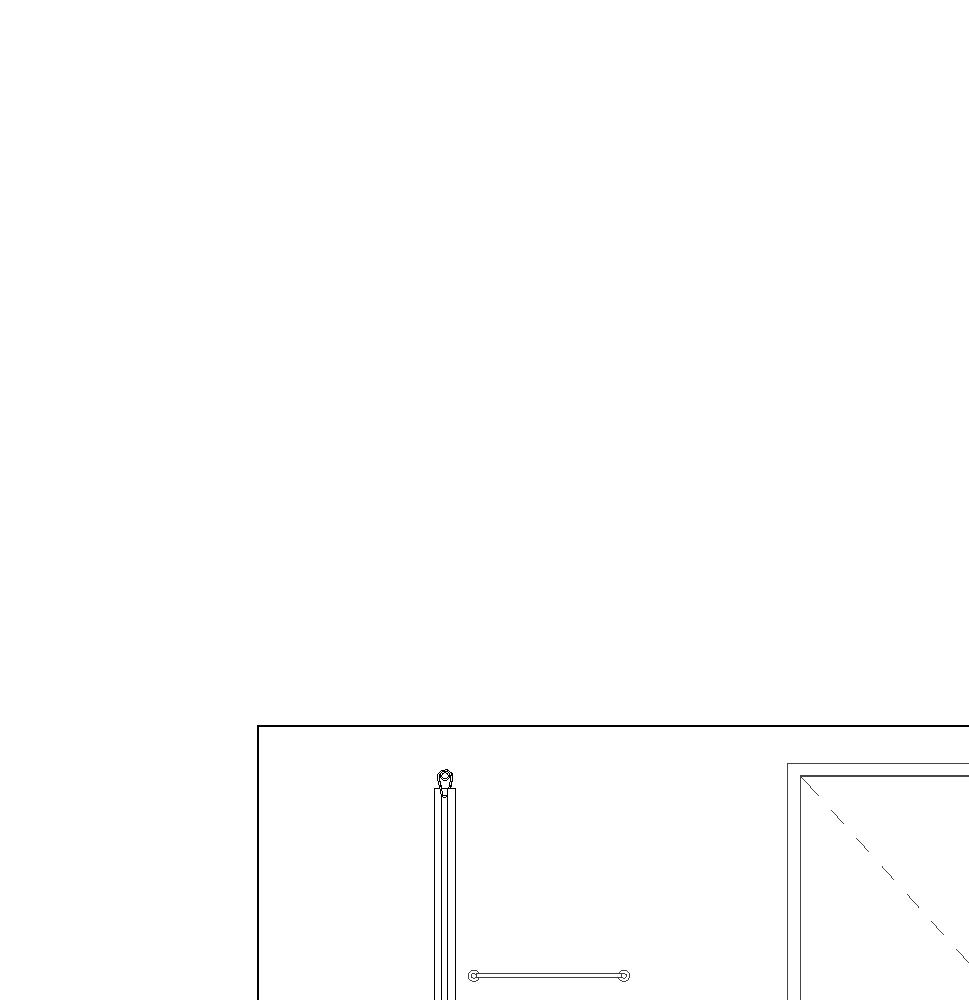
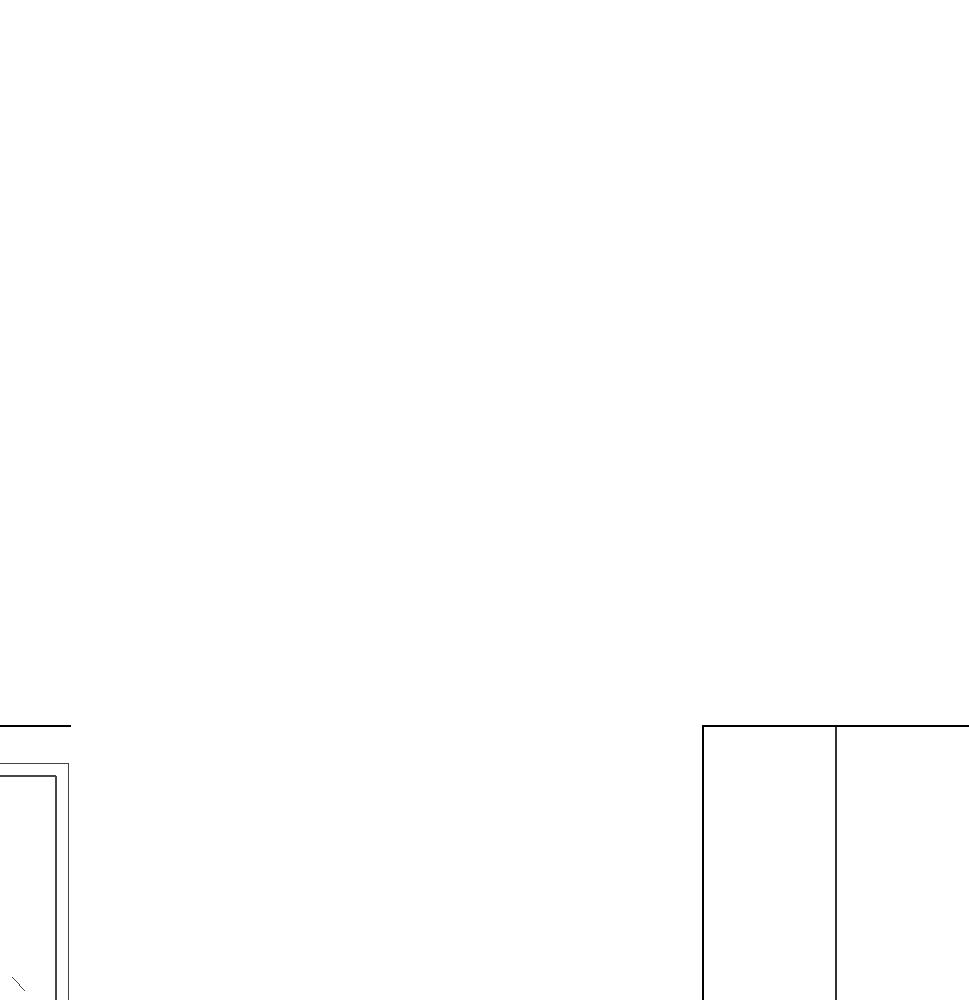
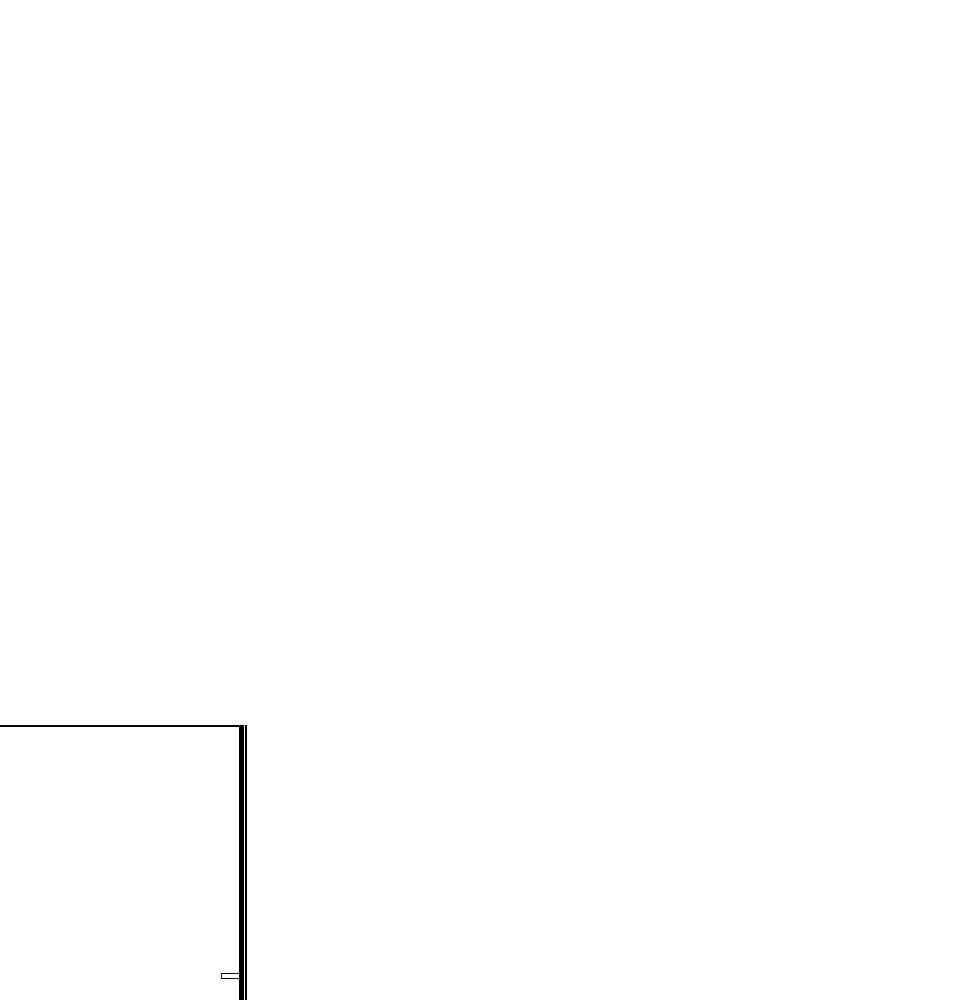
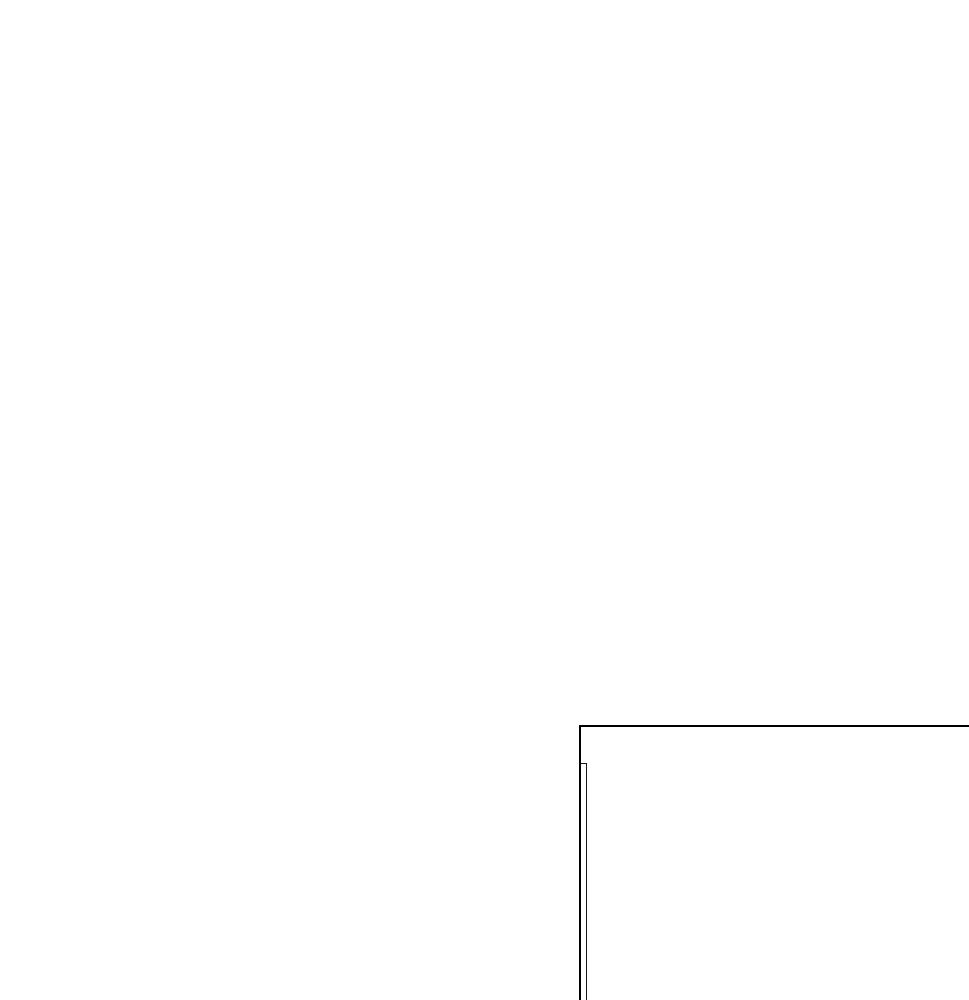
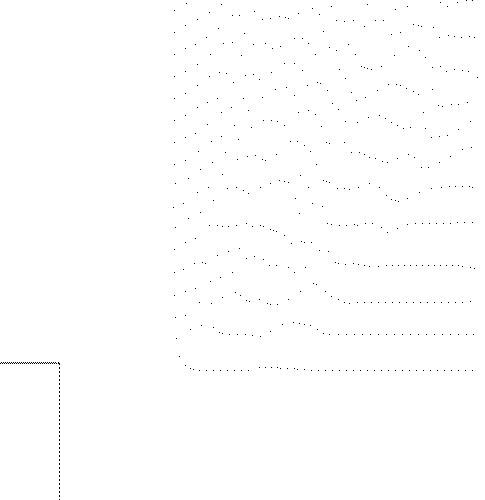







P1. 1BR A -Adaptable Enlarged Plan -Bath (Unit 306, 406)

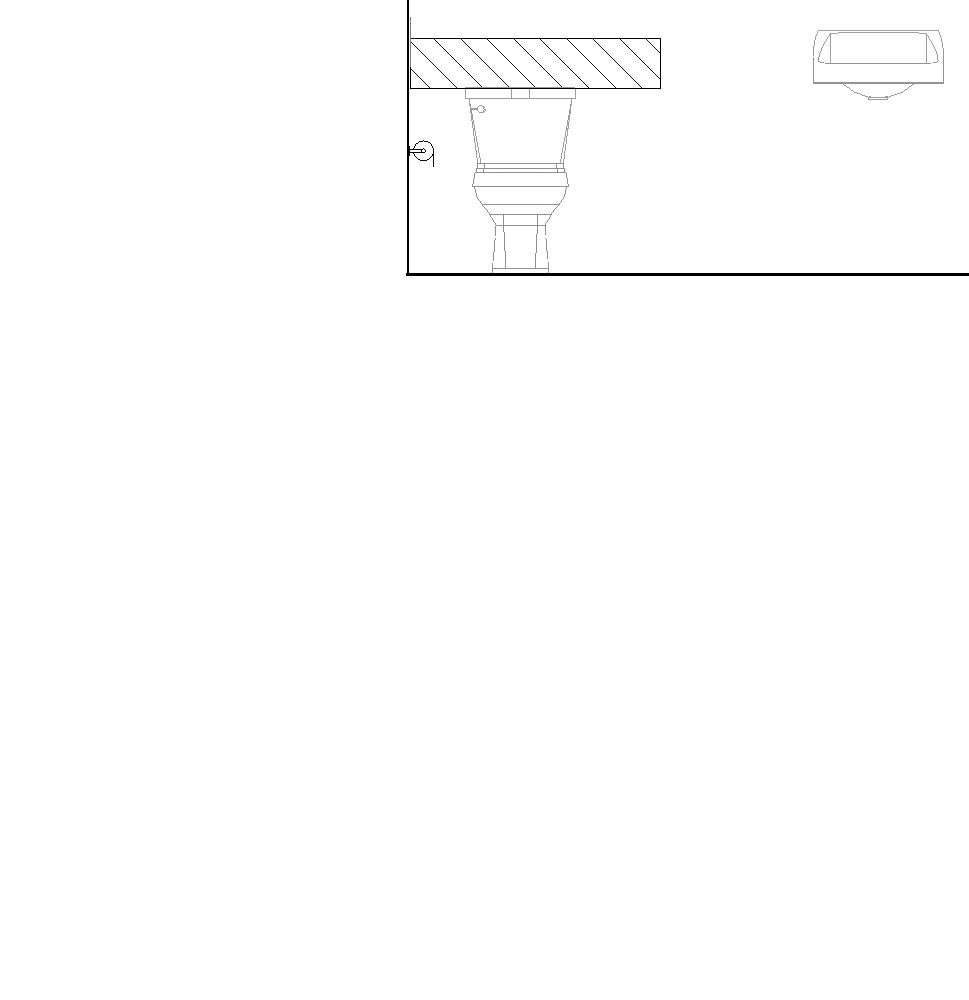

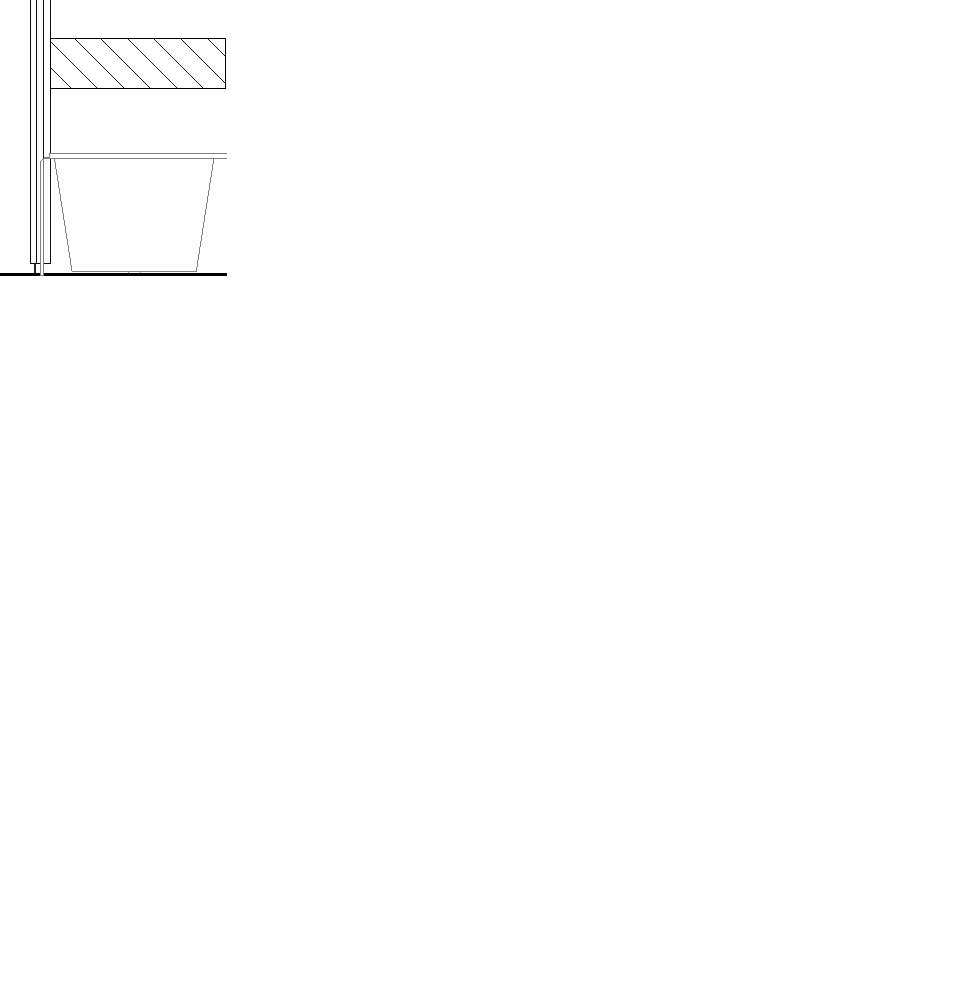

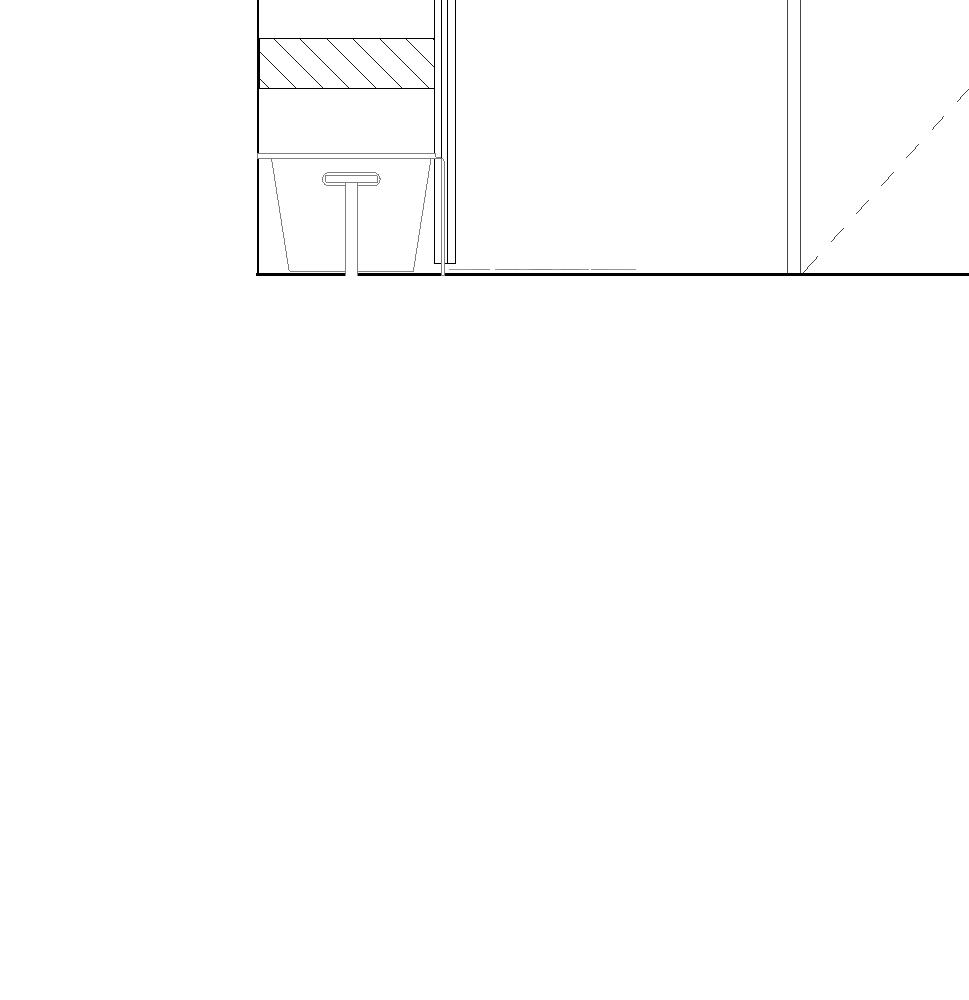

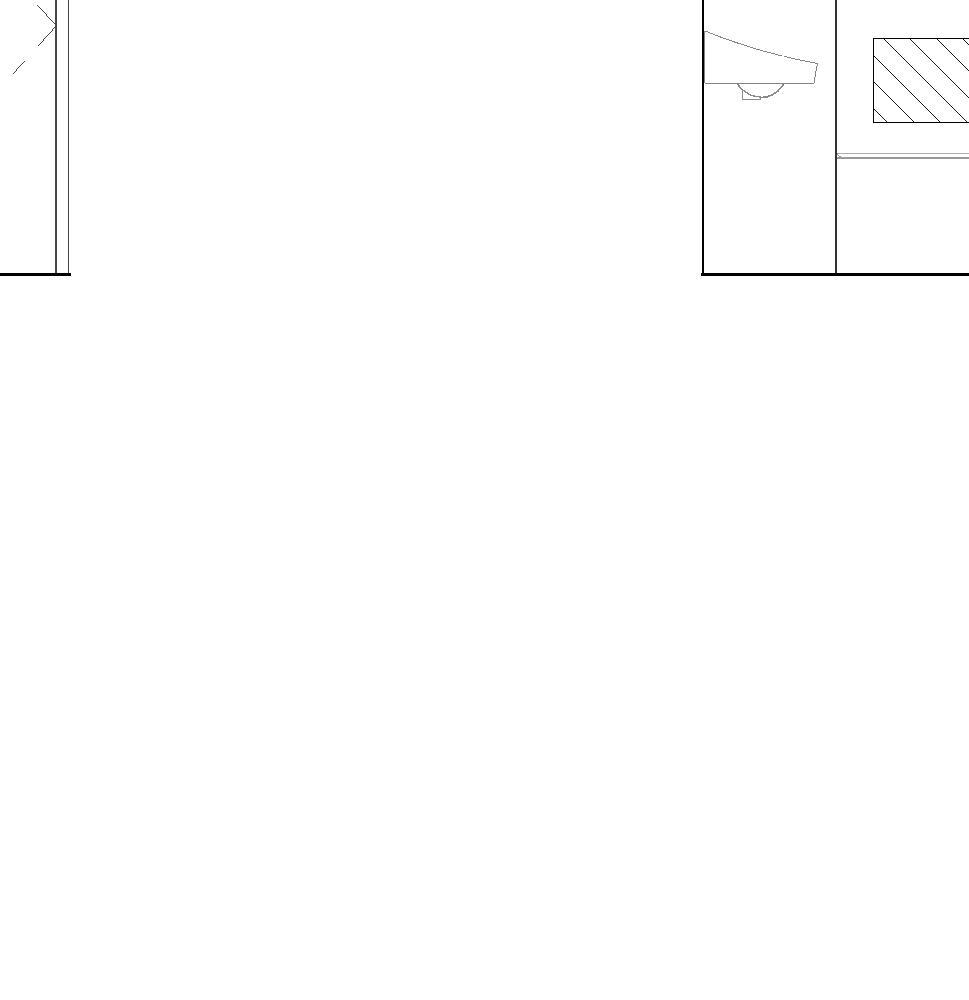

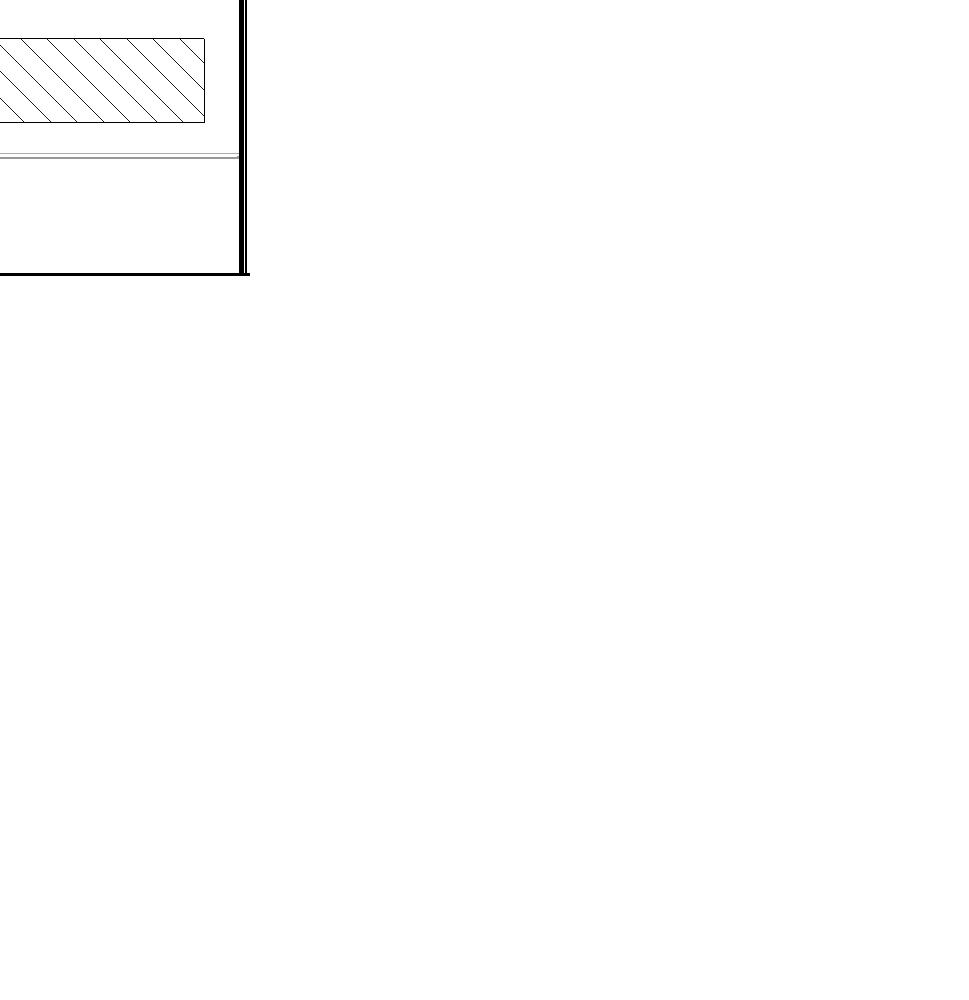

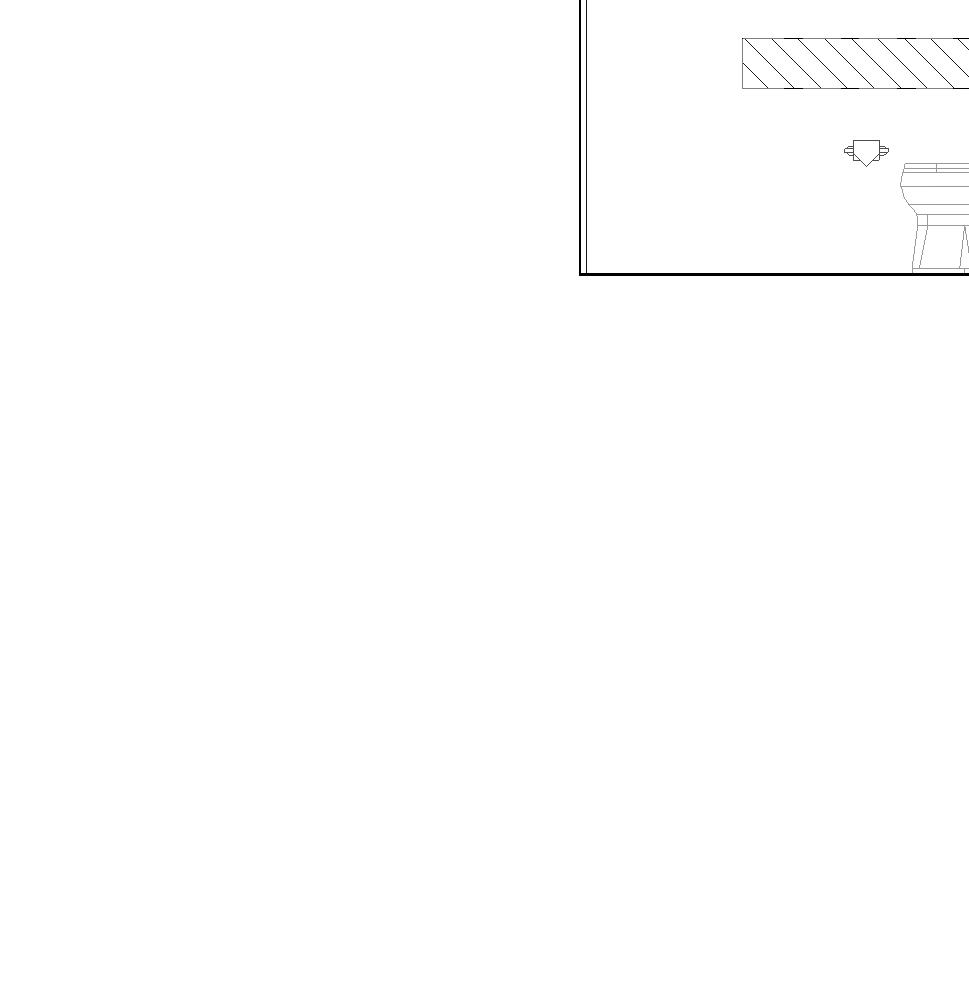

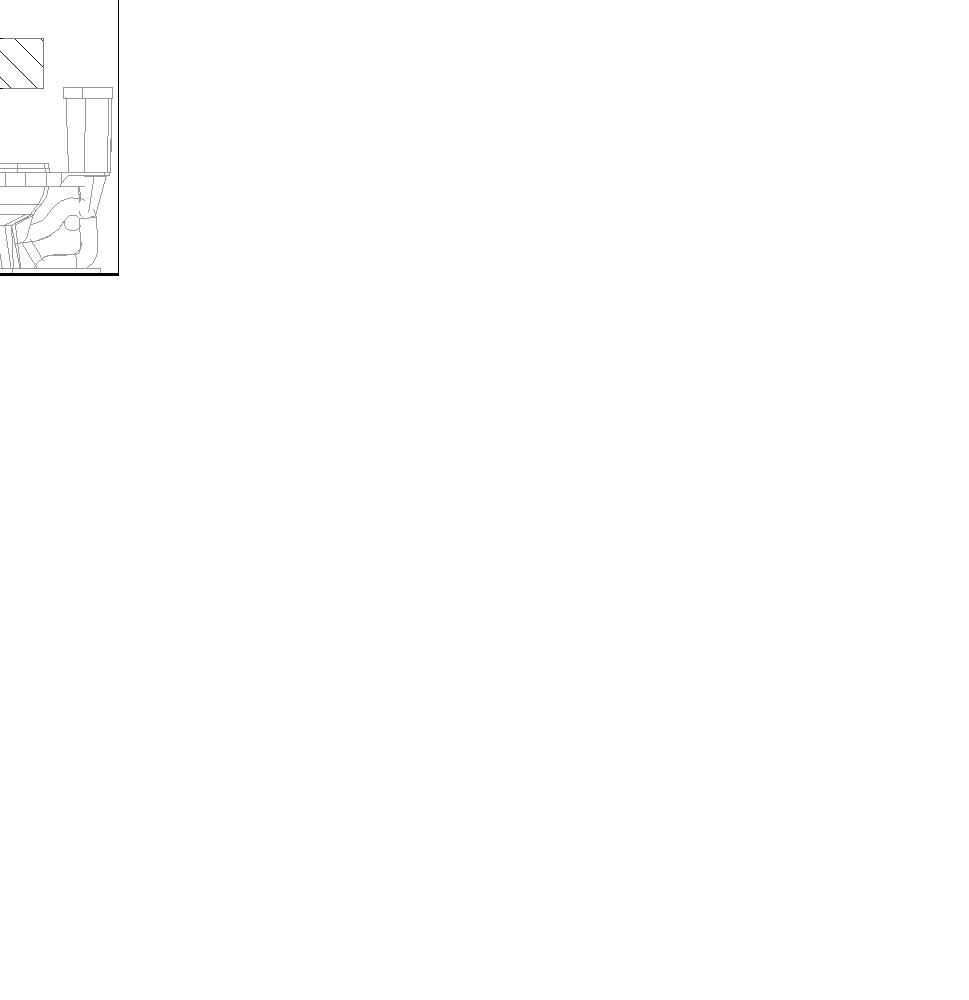







1. When shown in plan, all dimensions are to face o stud, face of concrete, centerline of columns, or centerline of wall assemblies, U.N.O. When shown in elevation or section, all dimensions are to top of plate, top of concrete, or top of cement-based underlayment, U.N.O. When shown in reflected ceiling plan, all dimensions are to face of finish, or centerline of fixtures, U.N.O. 2. Do not scale drawings. Written dimensions govern 3. All clear dimensions are not to be adjusted without approval of the Architect. 4. All grid lines indicate center of structural material or face of structural material, U.N.O. 5. See reflected ceiling plans for locations and dimensions of soffited areas. 6. See building floor plans for all exterior window locations and tags, dimensions and additional information not shown here. 7. All changes in floor materials occur at centerline of door or framed openings unless otherwise indicated on the drawings 8. At areas of transition between different wall assemblies, continue thickest layer of finish to provide a flush finished surface in all directions to nearest perpendicular surface (wall, ceiling, etc.), U.N.O. 9. Provide and install min. 2x flat wood blocking o min. 16GA metal strapping per mfr. for all bath accessories, handrails, cabinets, towel bars, bike racks, wall mounted fixtures or equipment and any other items attached to walls. 10. At Mobility Unit closets, provide and install 2) poles and (2) shelves per CBC 11B requirements, see GN 2 series sheets. 11. Typical showerhead mounting height above F.F. s 6'-6", verify with fiberglass surround height. A4072C 2A 2B 2D 22.004 22.006 10.011 1' 3" 44 43a 43 22.003 A4073C 3A 3B 3D 22.004 10.011 22.003 22.006 10.010 1' - 6" 1' 3 1/2" 1' 6" 44 43a 43 A407-1 4B 4A 4D 4C 22.006 10.011 22.004 10.010 22.003 10.007 1' 3" 1' 6" 1' 6" 43a 43 43a 22.004 21 0 22.003 10.011 22.004 30 10.010 22.006 30 22.006 10.011 22.004 30 22.003 10.004 22.003 10.010 22.004 32 10.011 10.010 22.004 8 32 22.006 8 22.006 22.003 22.004 10.011 8 26 8 26 32 22.004 10.011 10.010 26 8 32 10.007 22.003 21 0 10.011 22.006 22.003 22.004 26 8 32 8 26 32 22.006 32 8 26 32 A407-1 1A 1C 1D 1B 10.010 22.004 10.011 22.006 22.002 1' 3 1/2" 1' 7 5/8" 43a 44 1' 7 5/8" 1' 6" 8 8 26 32 22.004 22.006 22.002 21 0 21 0 22.002 8 26 32 22.004 10.011 10.010 40 8 32 26 22.006 10.010 22.004 32 13 18 1 8 22.004 22.003 22.006 10.010 10.005 44a 44 43a A407-1 5A 5C 5B 5D 22.003 10.010 22.004 31 7 / 8 10.010 10.011 22.004 8 26 32 40 10.005 22.006 8 10.005 22.006 22.003 10.011 22.004 8 8 26 32 HI N 1 L No. C17113 AC E O TE TS A - PX F I L CE E IA 32FORN CT TE R ES A D C R CC NASLUND Project THE PICTORIAL AND GRAPHIC EXPRESSIONS DISPLAYED WIT H THIS WORK ARE COPYRIGHTED UNDER THE LAWS OF THE U NITED STATES, TITLE 17, U.S. CODE. UNDER SECTION 106 OF THE COPYRIGHT ACT, THE ARCHITECT SHALL MAINTAIN THE EXCLUSIVE RIGHT OF THE REPRODUCTION, DISP LAY OR ANY DERIVATION 09/11/23 City Submittal 09/22/23 City Submittal 2 P1 Enlarged Unit Bath Plans and Elevations Wakeland Housing and Development Corporation 19121 A407-1 4050 EL Cajon Blvd., San Diego, CA 92105/ 3951 Univ ersity Ave., San Diego, CA 92154 Cuatro City Heights Scattered Site -Parcel 1 & 2 General Notes -Enlarged Plan Keynotes 10.00442" GRAB BAR 10.005SURFACE MOUNTED TOILET TISSUE DISPENSER 10.007RECESSED MEDICINE CABINET 10.010TOWEL BAR 10.011SHOWER ROD AND SHOWER CURTAIN 22.002LAVATORY 22.003WALL HUNG LAVATORY PER PLUMBING 22.004BATHTUB 22.006WATER CLOSET PER PLUMBING
= 1'-0"
1/4"
= 1'-0"
= 1'-0"
1/4"
1/4" = 1'-0" 2B Elevation B 1/4" = 1'-0" 2A Elevation A 1/4" = 1'-0" 2D Elevation D 1/4" = 1'-0" 2C Elevation C 1/4" = 1'-0" 3B Elevation B 1/4" = 1'-0" 3A Elevation A 1/4" = 1'-0" 3D Elevation D 1/4" = 1'-0" 3C Elevation C 1/4" = 1'-0" 4A Elevation A 1/4" = 1'-0" 4D Elevation D 1/4" = 1'-0" 4C Elevation C 1/4" = 1'-0" 4B Elevation B 1/4" = 1'-0"
1/4" = 1'-0" 1A Elevation A 1/4" = 1'-0" 1B Elevation B 1/4" = 1'-0" 1C Elevation C 1/4" = 1'-0" 1D Elevation D 1/4" = 1'-0"
1/4" = 1'-0" 5C Elevation C 1/4" = 1'-0" 5B Elevation B 1/4" = 1'-0" 5D Elevation D 1/4" = 1'-0" 5A Elevation A North P1 P2 Key Plan Not to Scale
5









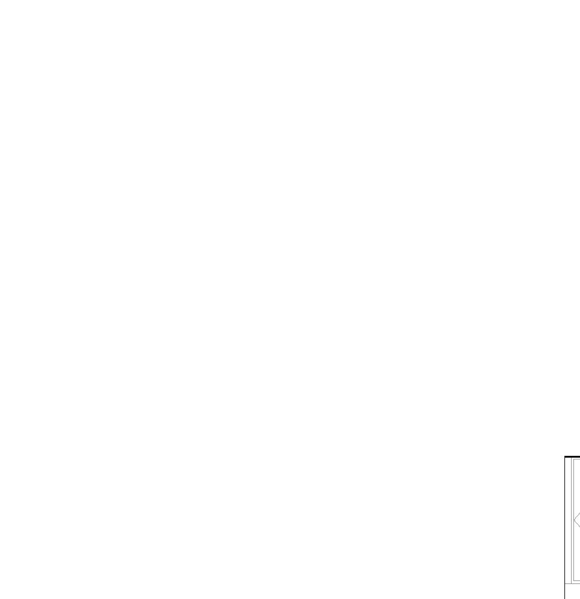








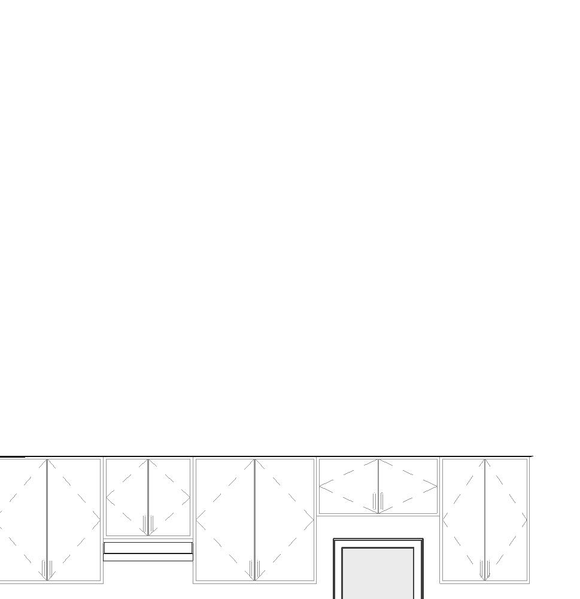








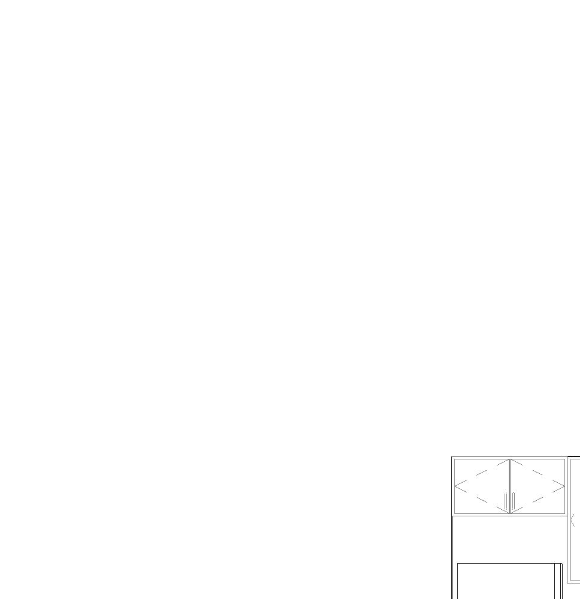
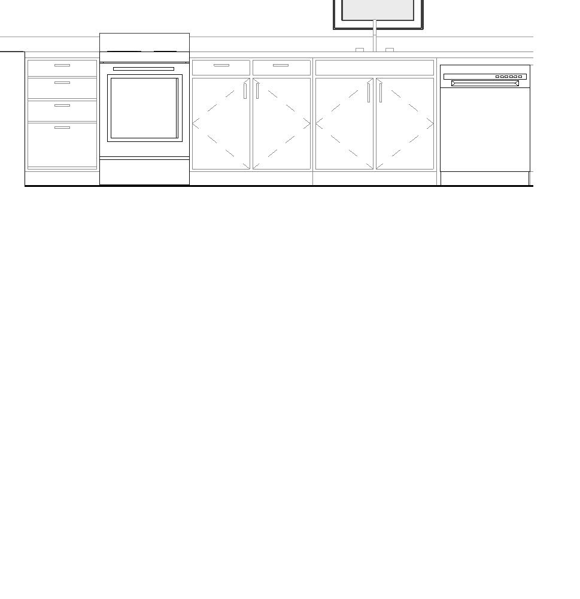
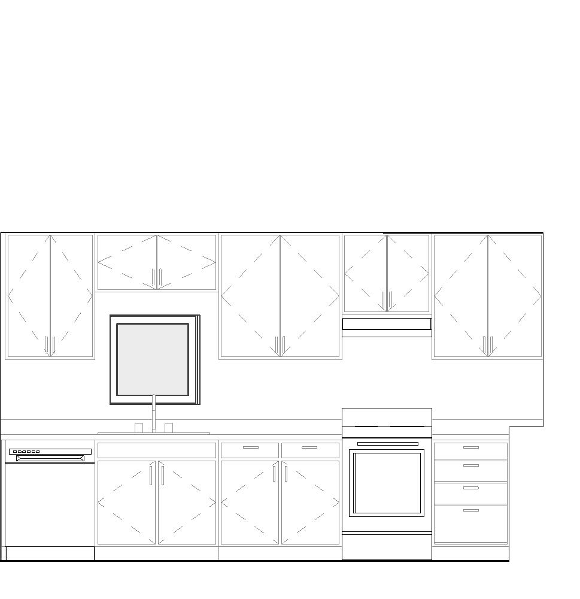

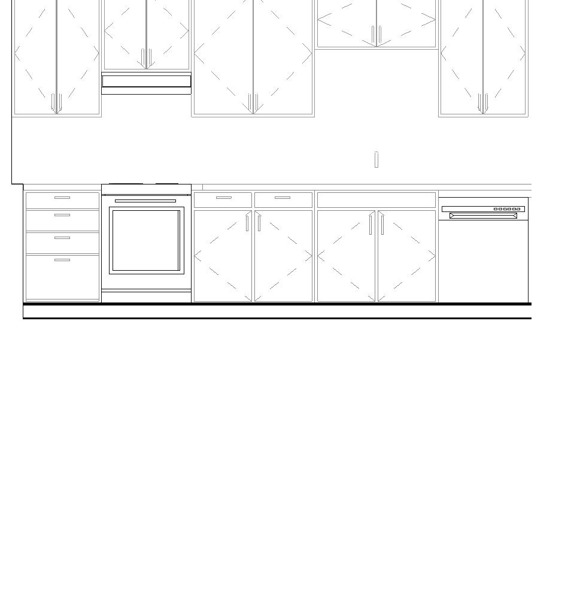
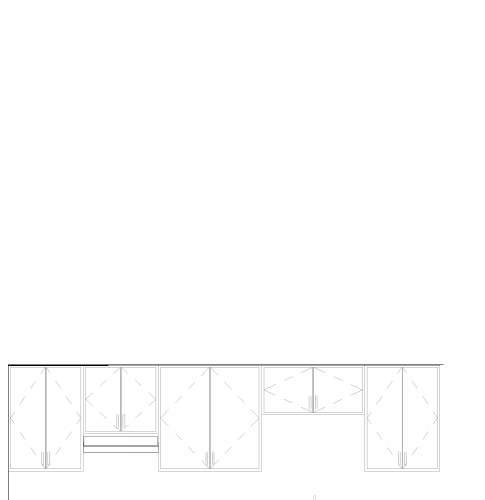
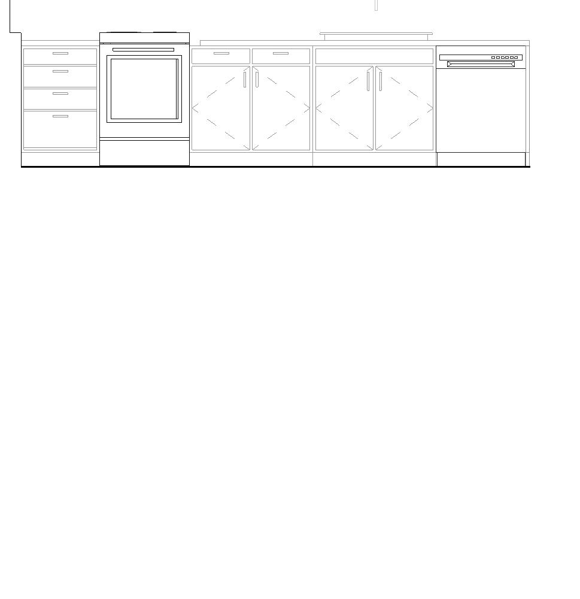


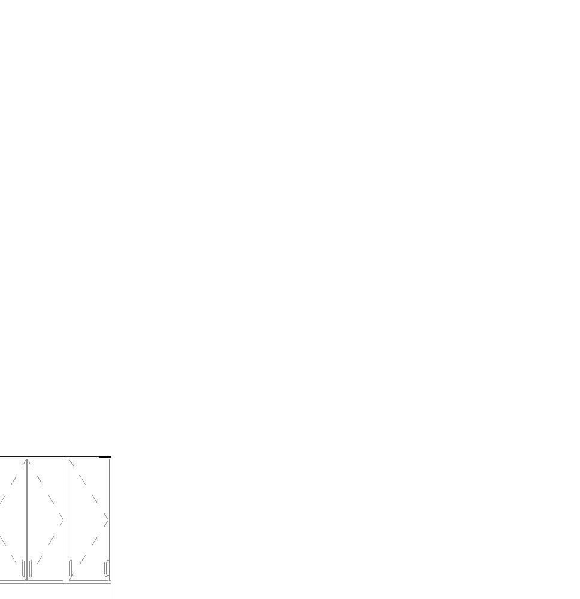
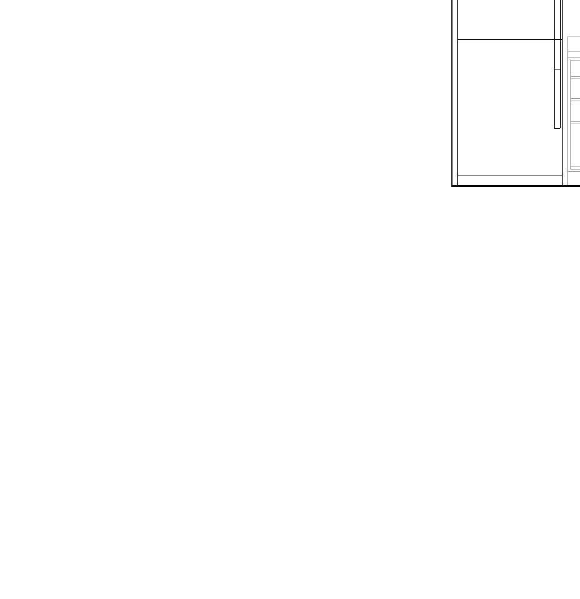
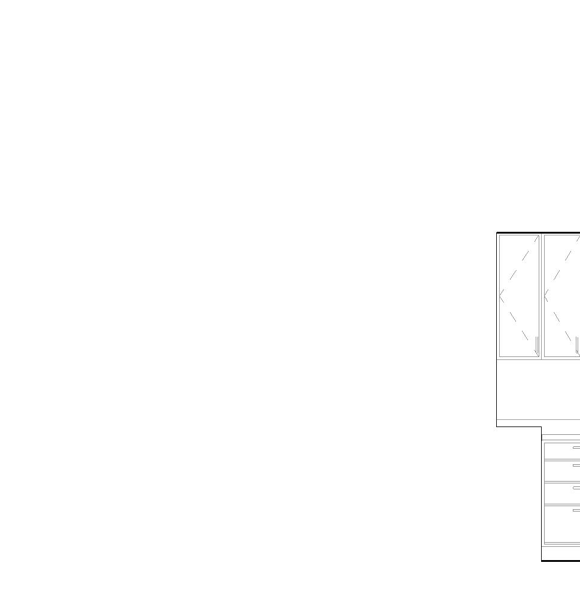

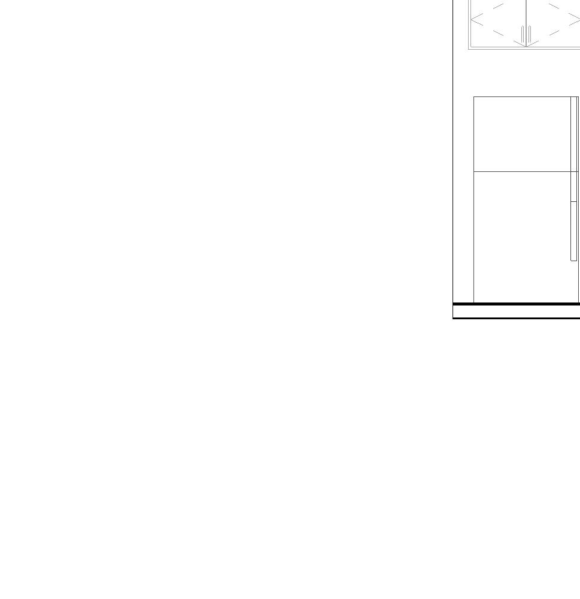
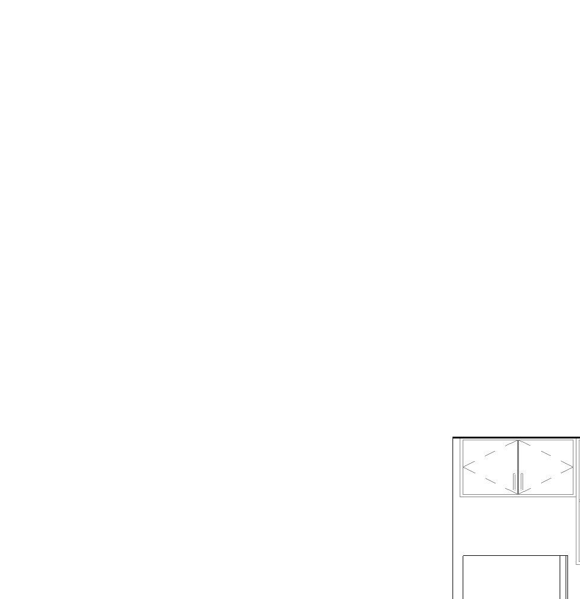
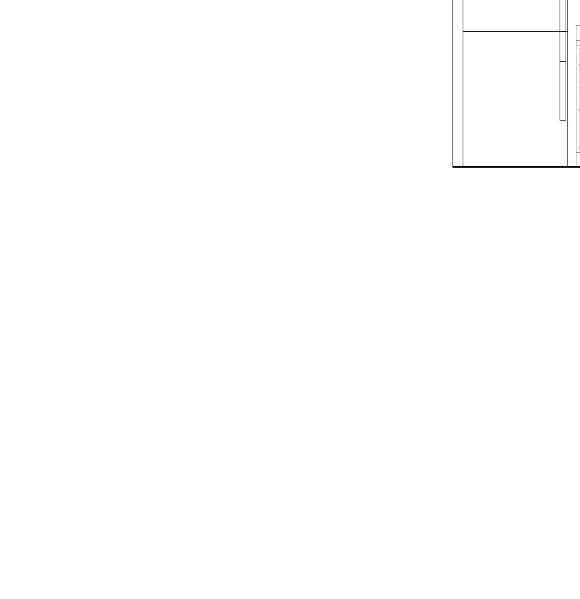



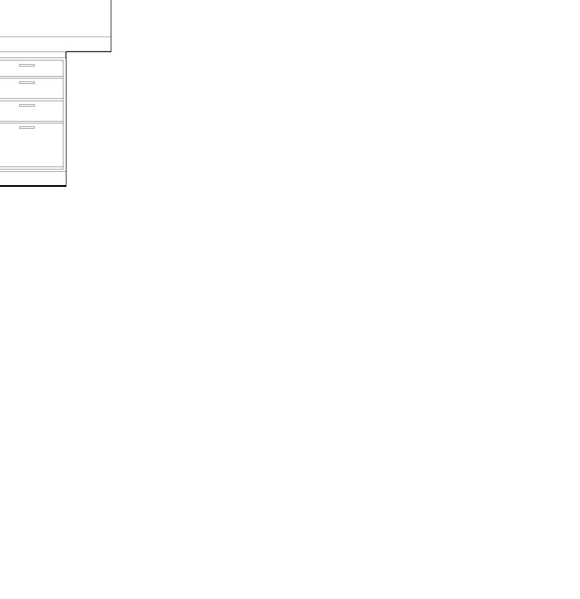
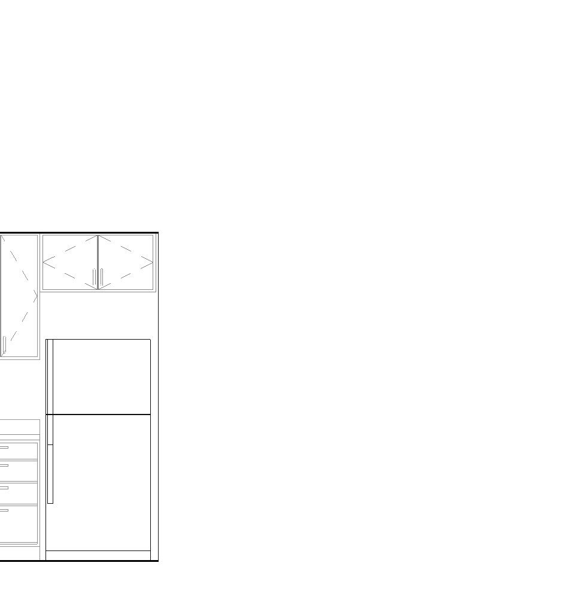

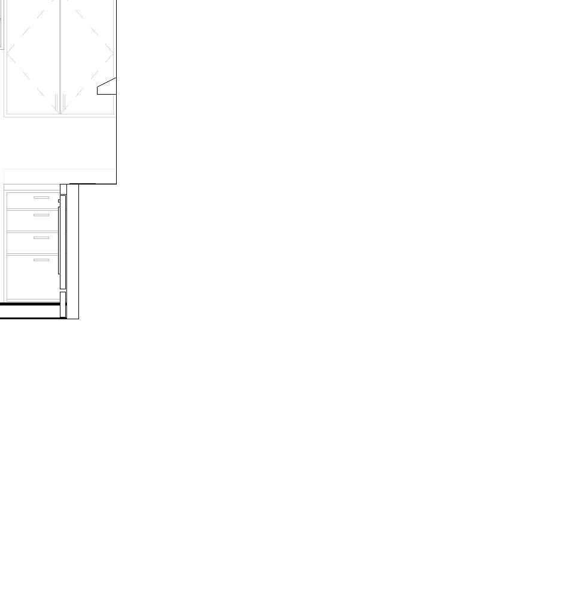
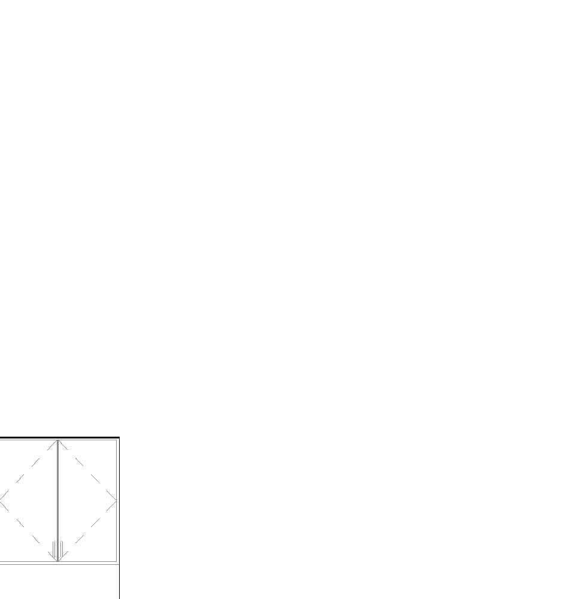
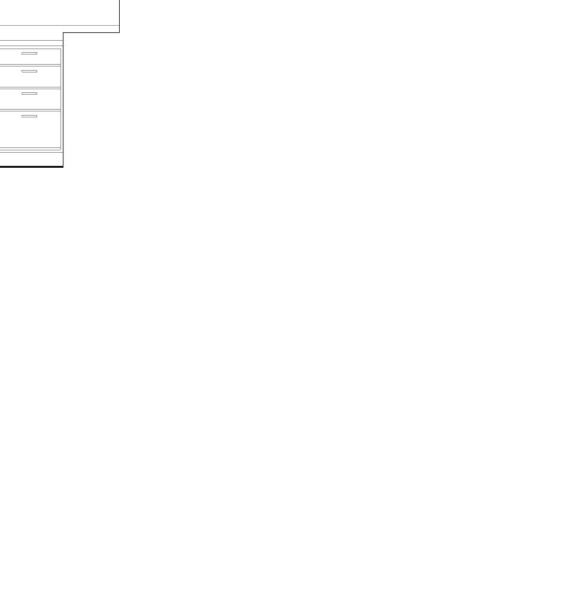



































































A408-1 1A 1B REF. DW 16 30 6.010 6.011 2' 6"2' 0"2' 9"2' 9"2' 0" 2' 2" 2' 9" 2' 9" 2' 0" 1' 8" 6.011 22.009 11.008 6.008 A408- 2A 2B 11.008 6.011 11.001 6.008 11.004 REF. DW 1' 11" 2' 0"2' 9"2' 9"2' 0"2' 6" 6.010 11.002 11.008 11.001 6.010 6.008 6.011 6.010 6.008 6.008 2' 0"2' 9"2' 9"2' 0"1' 9" 22.009 21 0 18 21 0 A408-1 3A 3B 11.008 22.009 11.001 11.004 6.010 REF. DW 1' 11" 6.010 11.002 2' 0" 2' 0" 11.008 6.008 11.001 2' 1" 2' 9" 2' 9" 2' 0" 1' 9" 6.008 22.009 2' 9" 2' 9" 6.011 6.010 2' - 0" 6.010 21 0 16 30 6.010 6.010 11.004 6.008 6.010 1' 0"1' 9"2' 7" 1' 9" 21 0 18 21 0 30 16 2' 7"1' 9"1' 0" 6.010 6.011 11.004 6.008 11.004 6.010 6.008 6.010 1' 8" 2' 7"2' 6" 16 30 A408-1 5A 5B 22.009 11.008 6.011 11.001 6.008 11.004 REF. DW 1' 7 7/8" 2' 0" 2' 9" 2' 9" 2' 0" 2' 0" 6.010 22.009 11.008 6.008 6.010 11.001 6.008 2' 1" 2' 9" 2' 9" 2' 0" 1' 9" 6.011 6.010 11.002 21 0 18 21 0 6.008 11.004 1' 6" 6.011 6.010 21 0 18 21 0 1. When shown in plan, all dimensions are to face o stud, face of concrete, centerline of columns, or centerline of wall assemblies, U.N.O. When shown in elevation or section, all dimensions are to top of plate, top of concrete, or top of cement-based underlayment, U.N.O. When shown in reflected ceiling plan, all dimensions are to face of finish, or centerline of fixtures, U.N.O. 2. Do not scale drawings. Written dimensions govern 3. All clear dimensions are not to be adjusted without approval of the Architect. 4. All grid lines indicate center of structural material or face of structural material, U.N.O. 5. See reflected ceiling plans for locations and dimensions of soffited areas. 6. See building floor plans for all exterior window locations and tags, dimensions and additional information not shown here. 7. All changes in floor materials occur at centerline of door or framed openings unless otherwise indicated on the drawings 8. At areas of transition between different wall assemblies, continue thickest layer of finish to provide a flush finished surface in all directions to nearest perpendicular surface (wall, ceiling, etc.), U.N.O. 9. Provide and install min. 2x flat wood blocking o min. 16GA metal strapping per mfr. for all bath accessories, handrails, cabinets, towel bars, bike racks, wall mounted fixtures or equipment and any other items attached to walls. 10. At Mobility Unit closets, provide and install 2) poles and (2) shelves per CBC 11B requirements, see GN 2 series sheets. 11. Typical showerhead mounting height above F.F. s 6'-6", verify with fiberglass surround height. HI N 1 L No. C27252 AC E O TE TS A - PX F I L CE JO IA 32FORN CT TE R ES A D C HN R SHEEHAN Project THE PICTORIAL AND GRAPHIC EXPRESSIONS DISPLAYED WIT H THIS WORK ARE COPYRIGHTED UNDER THE LAWS OF THE U NITED STATES, TITLE 17, U.S. CODE. UNDER SECTION 106 OF THE COPYRIGHT ACT, THE ARCHITECT SHALL MAINTAIN THE EXCLUSIVE RIGHT OF THE REPRODUCTION, DISP LAY OR ANY DERIVATION 09/11/23 City Submittal 09/22/23 City Submittal 2 11/07/23 City Submittal 3 P1 Enlarged Unit Kitchen Plans and Elevations Wakeland Housing and Development Corporation 19121 A408-1 4050 EL Cajon Blvd., San Diego, CA 92105/ 3951 Univ ersity Ave., San Diego, CA 92154 Cuatro City Heights Scattered Site -Parcel 1 & 2 1/4" = 1'-0" 1 P1. 1BR
1/4" = 1'-0" 1A Elevation A 1/4" = 1'-0" 2
1/4" = 1'-0" 2A Elevation A 1/4" = 1'-0" 3 P1. 2BR
1/4" = 1'-0" 3A Elevation A Keynotes 6.00823" DEEP BASE CABINET 6.01012" DEEP UPPER CABINET 6.01123" DEEP FULL HEIGHT PANTRY 11.001SLIDE IN OVEN/RANGE 11.002RANGE HOOD 11.004REFRIGERATOR 11.008DISHWASHER 22.009BAR SINK 1/4" = 1'-0" 2B Elevation B 1/4" = 1'-0" 1B Elevation B 1/4" = 1'-0" 3B Elevation B 1/4" = 1'-0" 5 P1.
1/4" = 1'-0" 5A Elevation A 1/4" = 1'-0" 5B Elevation B General Notes -Enlarged Plan North P1 P2 Key Plan Not to Scale
A -Adaptable Kitchen Enlarged Plan (Units 103, 203, 303, 306, 403, 406)
P1. 1BR A -Mobility Kitchen Enlarged Plan (Unit 206)
A -Adaptable Kitchen Enlarged Plan (Unit 101, 401)
2BR A -Mobility Kitchen Enlarged Plan (Unit 201, 301)


















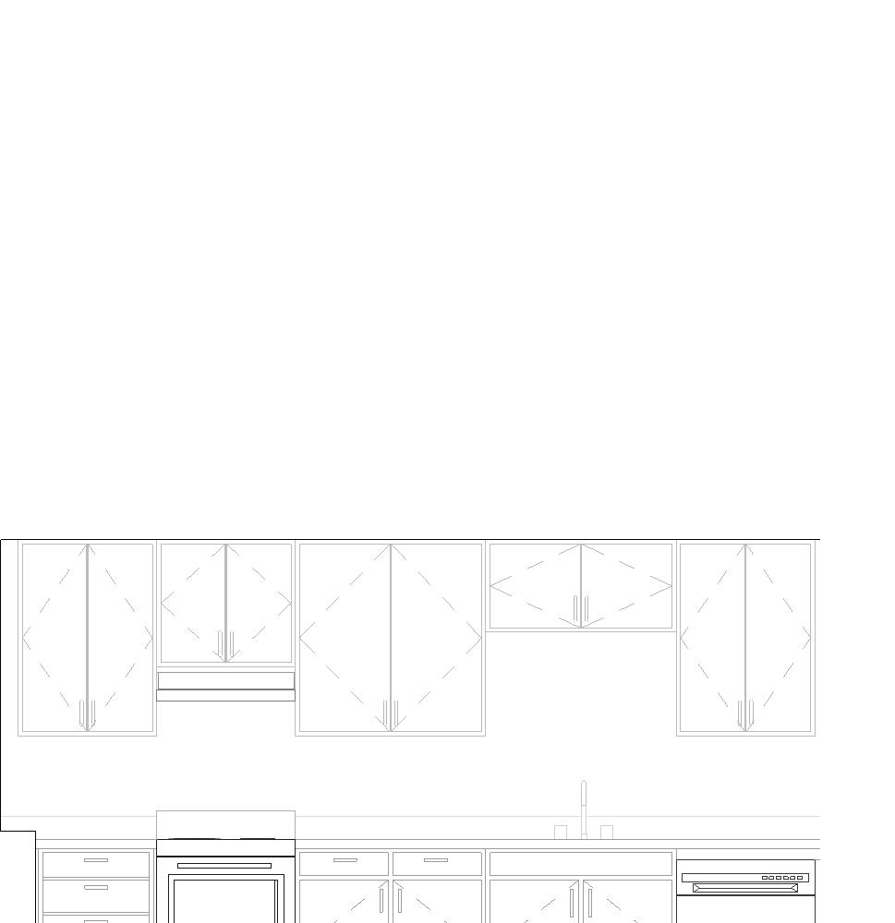








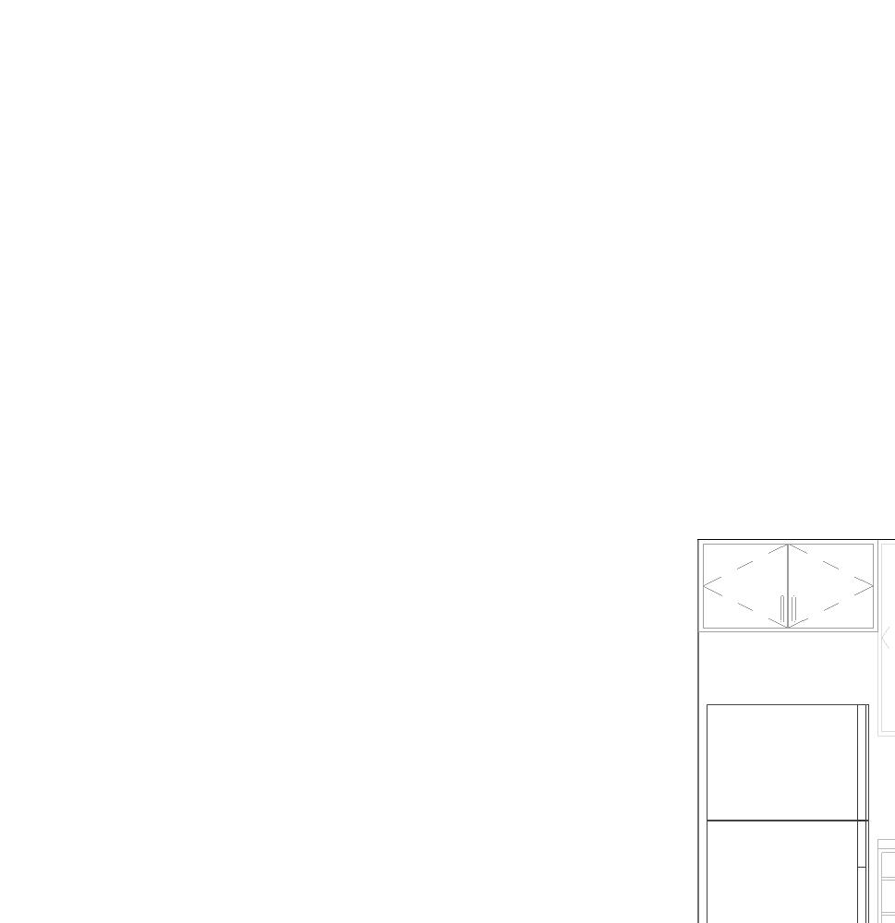
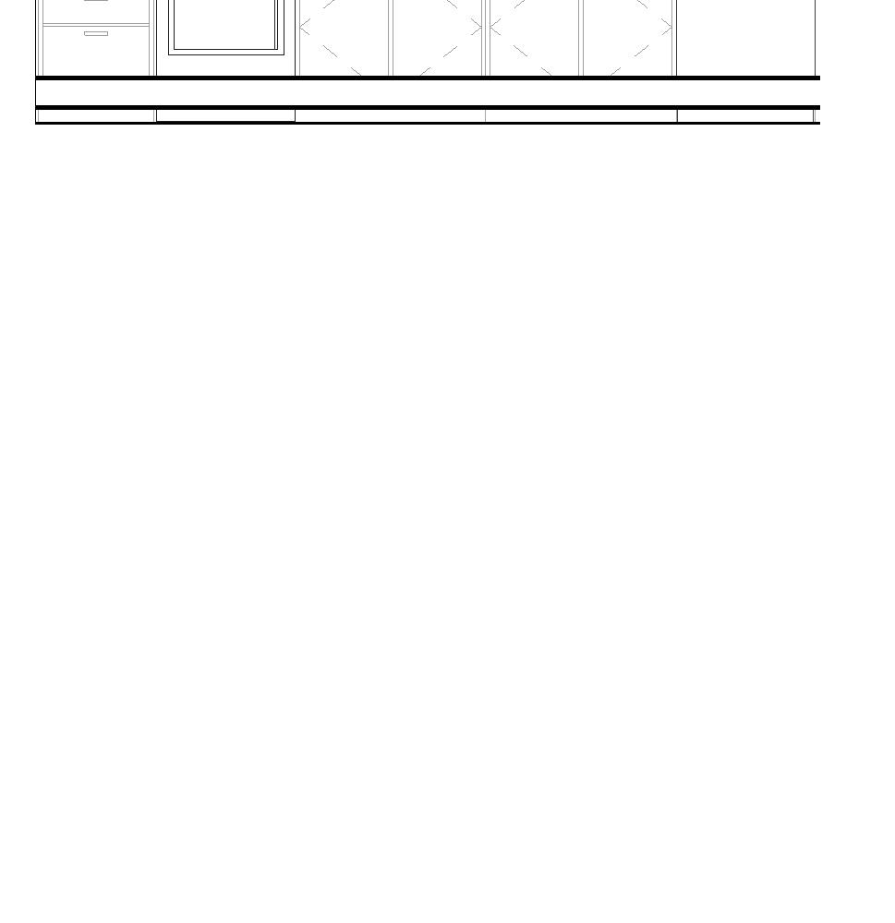
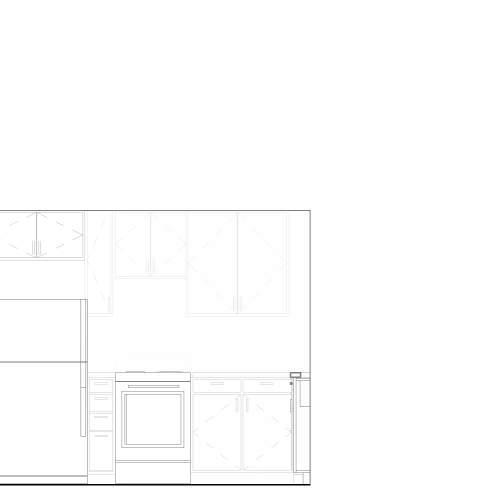

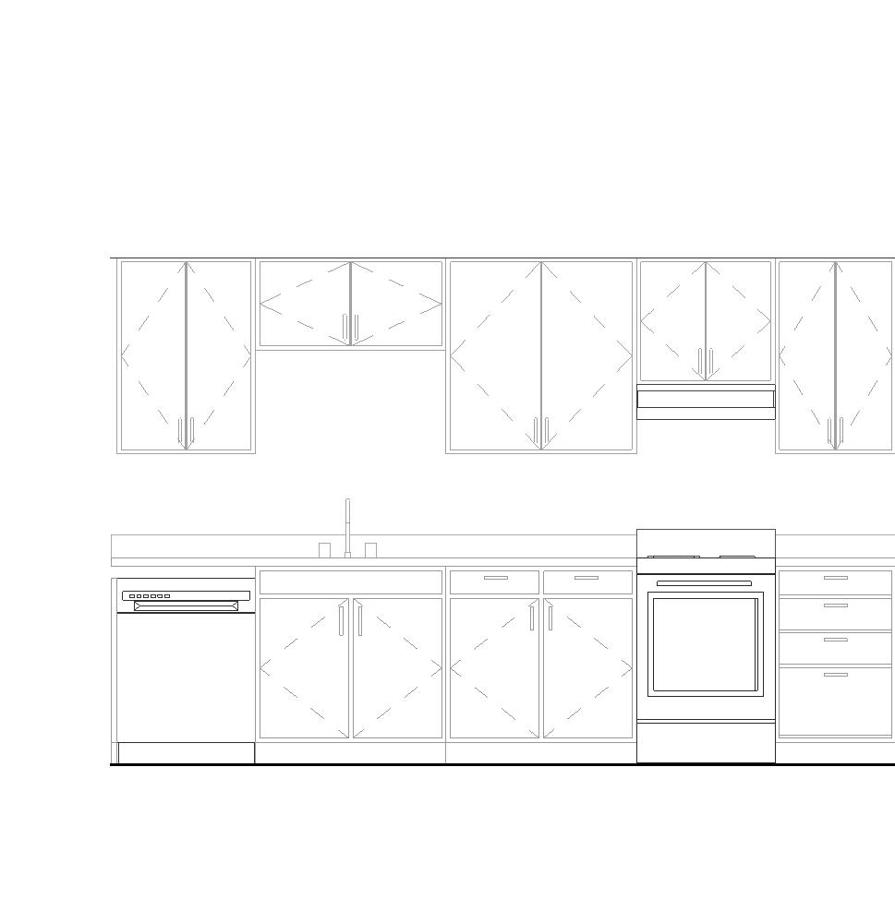

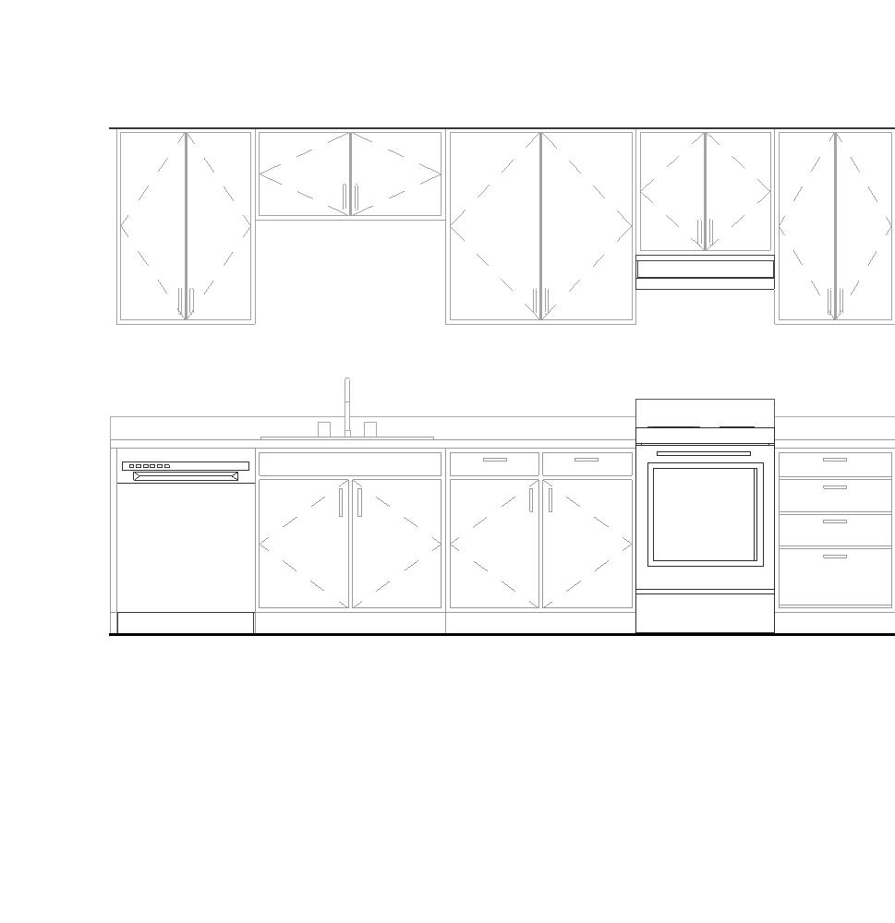


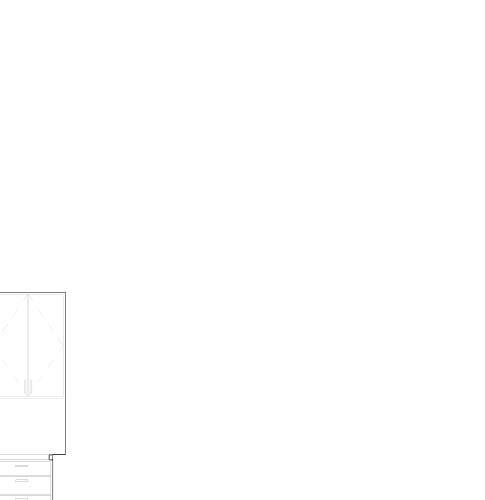
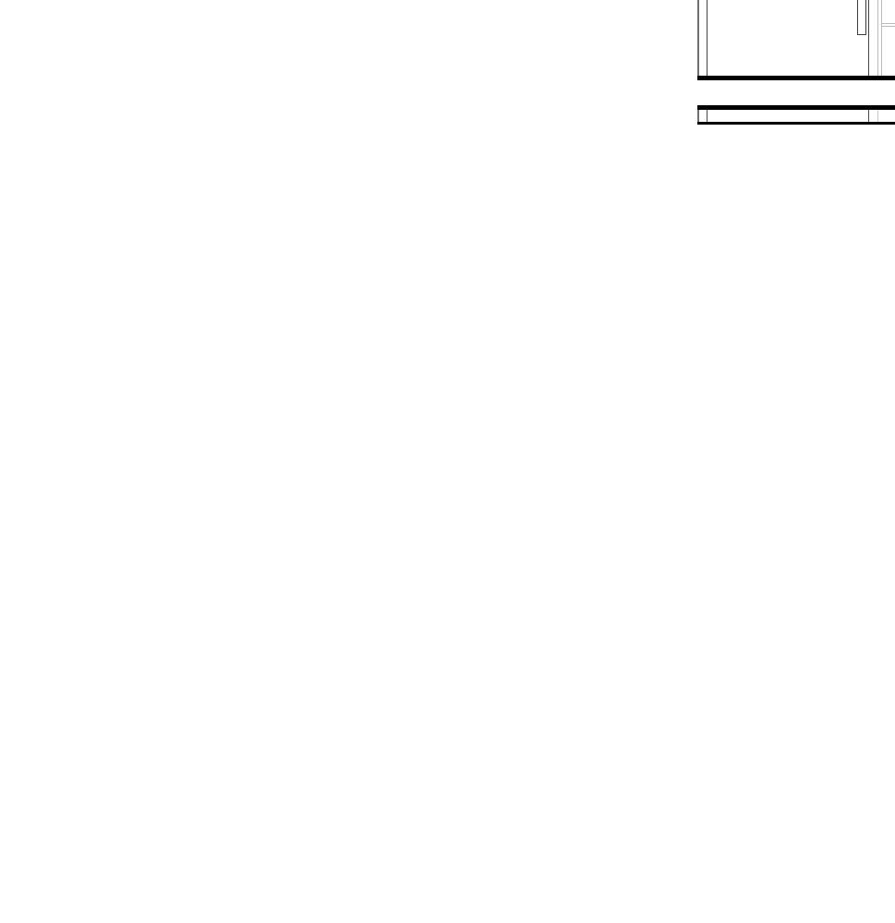
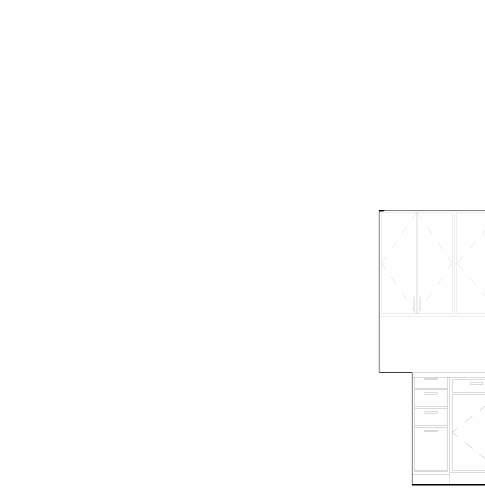







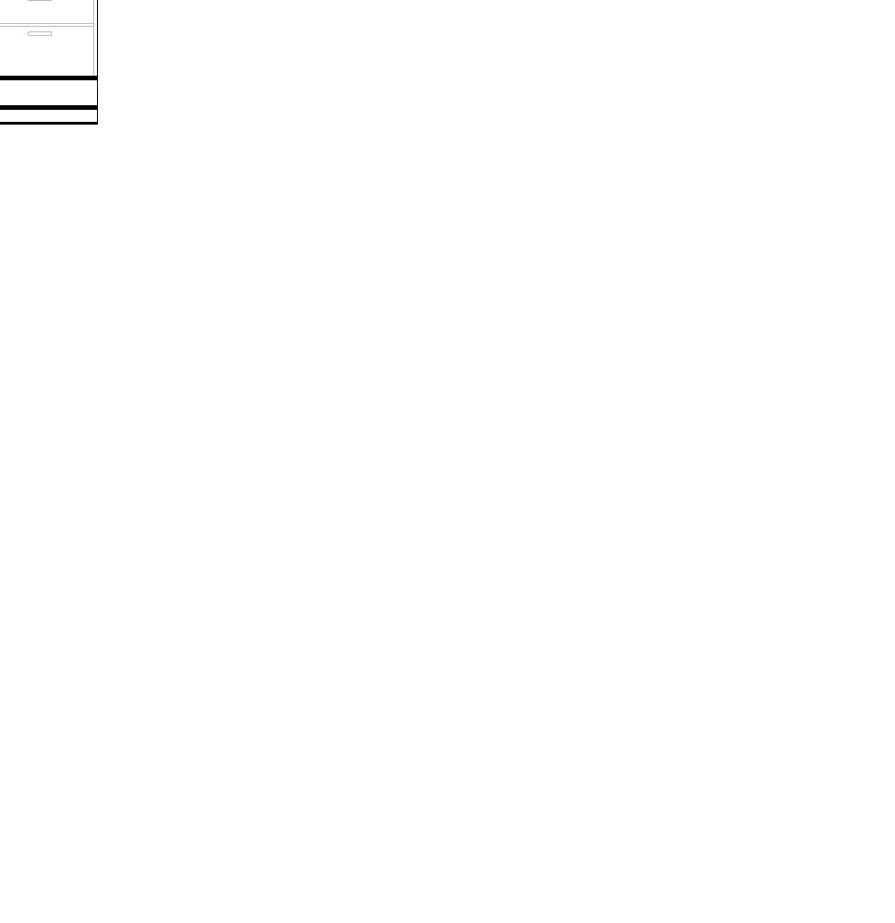
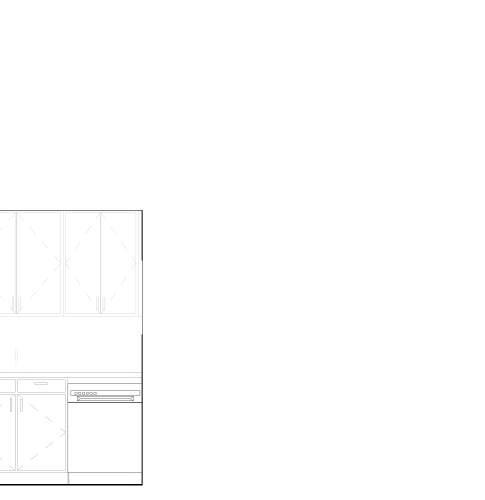







































































A409-1 2A 2B 11.008 22.009 6.011 11.001 11.004 6.008 1' 11" REF. DW A409-1 3A 3B REF. DW 2' - 0" 2' 9" 2' 9" 2' 0" 2' 0" 2' 1" 2' 9" 2' 9" 2' 0" 1' 8 1/2" 6.010 11.002 11.008 6.008 6.010 6.008 6.010 11.001 21 0 16 30 9"1' 11 1/4"2' 9" 21 0 16 30 9"2' 0"2' 9" 6.010 6.011 6.010 6.011 11.004 6.008 6.010 2' 7"2' 0" 6.008 11.004 6.010 1' 8" 21 0 16 30 2' 0"2' 6"2' 0" 30 16 21 0 1' 0"2' 9" 6.011 22.009 6.008 11.008 A409- 7A 1' 11" REF. DW 11.004 11.001 6.011 22.009 11.008 6.008 A409-1 8A 11 1 REF. DW 11.004 6.010 11.001 11.008 22.009 6.008 2' 0"2' 9"2' 9"2' 0"1' 9" 2' 0"2' 9"2' 9"2' 0"1' 9" 6.010 11.008 6.008 6.010 6.011 6.010 6.010 6.008 11.001 6.008 30 16 21 0 2' 0"2' 9"2' 9"2' 0"1' 9" 2' 0"2' 9"2' 9"2' 0"1' 9" 6.008 11.001 6.008 11.008 6.008 6.010 6.010 6.011 6.010 6.010 21 0 18 21 0 1. When shown in plan, all dimensions are to face o stud, face of concrete, centerline of columns, or centerline of wall assemblies, U.N.O. When shown in elevation or section, all dimensions are to top of plate, top of concrete, or top of cement-based underlayment, U.N.O. When shown in reflected ceiling plan, all dimensions are to face of finish, or centerline of fixtures, U.N.O. 2. Do not scale drawings. Written dimensions govern 3. All clear dimensions are not to be adjusted without approval of the Architect. 4. All grid lines indicate center of structural material or face of structural material, U.N.O. 5. See reflected ceiling plans for locations and dimensions of soffited areas. 6. See building floor plans for all exterior window locations and tags, dimensions and additional information not shown here. 7. All changes in floor materials occur at centerline of door or framed openings unless otherwise indicated on the drawings 8. At areas of transition between different wall assemblies, continue thickest layer of finish to provide a flush finished surface in all directions to nearest perpendicular surface (wall, ceiling, etc.), U.N.O. 9. Provide and install min. 2x flat wood blocking o min. 16GA metal strapping per mfr. for all bath accessories, handrails, cabinets, towel bars, bike racks, wall mounted fixtures or equipment and any other items attached to walls. 10. At Mobility Unit closets, provide and install 2) poles and (2) shelves per CBC 11B requirements, see GN 2 series sheets. 11. Typical showerhead mounting height above F.F. s 6'-6", verify with fiberglass surround height. HI N 1 L No. C27252 AC E O TE TS A - PX F I L CE JO IA 32FORN CT TE R ES A D C HN R SHEEHAN Project THE PICTORIAL AND GRAPHIC EXPRESSIONS DISPLAYED WIT H THIS WORK ARE COPYRIGHTED UNDER THE LAWS OF THE U NITED STATES, TITLE 17, U.S. CODE. UNDER SECTION 106 OF THE COPYRIGHT ACT, THE ARCHITECT SHALL MAINTAIN THE EXCLUSIVE RIGHT OF THE REPRODUCTION, DISP LAY OR ANY DERIVATION 09/11/23 City Submittal 09/22/23 City Submittal 2 11/07/23 City Submittal 3 P1 Enlarged Unit Kitchen Plans and Elevations Wakeland Housing and Development Corporation 19121 A409-1 4050 EL Cajon Blvd., San Diego, CA 92105/ 3951 Univ ersity Ave., San Diego, CA 92154 Cuatro City Heights Scattered Site -Parcel 1 & 2 1/4" = 1'-0" 2 P1. 2BR B -Adaptable Kitchen Enlarged Plan (Unit 102, 202, 302, 402) 1/4" = 1'-0" 3 P1. 2BR C -Adaptable Kitchen Enlarged Plan (Unit 207, 307, 407) 1/4" = 1'-0" 2A Elevation A 1/4" = 1'-0" 3A Elevation A Keynotes 6.00823" DEEP BASE CABINET 6.01012" DEEP UPPER CABINET 6.01123" DEEP FULL HEIGHT PANTRY 11.001SLIDE IN OVEN/RANGE 11.002RANGE HOOD 11.004REFRIGERATOR 11.008DISHWASHER 22.009BAR SINK 1/4" = 1'-0" 2B Elevation B 1/4" = 1'-0" 3B Elevation B 1/4" = 1'-0" 4 P1. Studio A -Adaptable Kitchen Enlarged Plan (Unit 104, 204, 304, 305, 404, 405) 1/4" = 1'-0" 5 P1. Studio A -Mobility Kitchen Enlarged Plan (Unit 205) 1/4" = 1'-0" 7A Elevation A 1/4" = 1'-0" 8A Elevation A General Notes -Enlarged Plan North P1 P2 Key Plan Not to Scale



























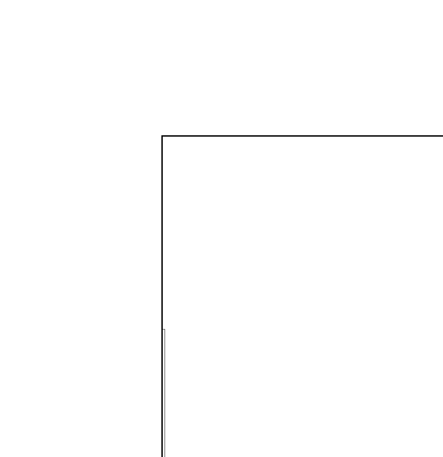








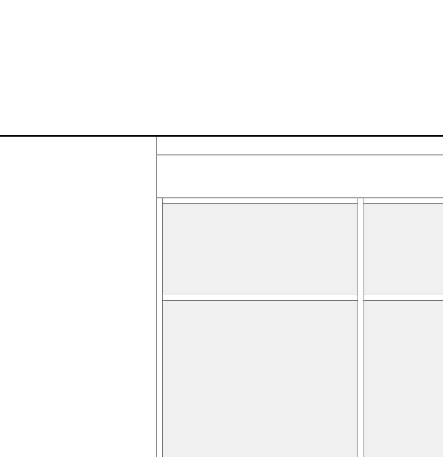
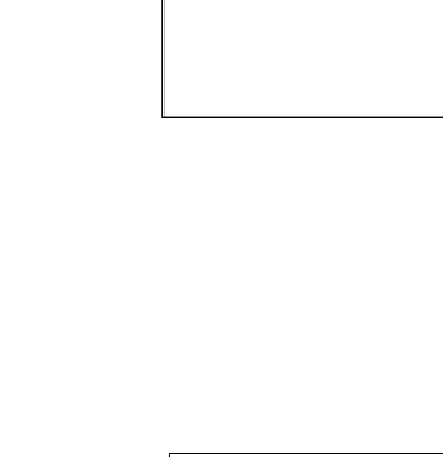
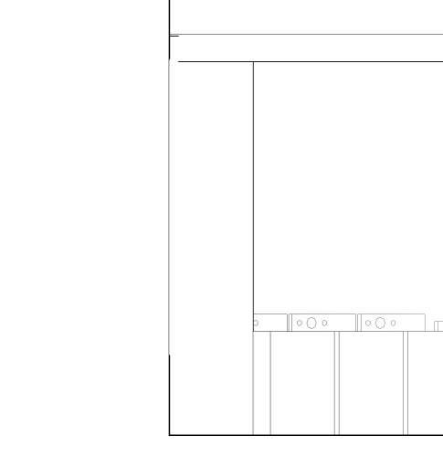

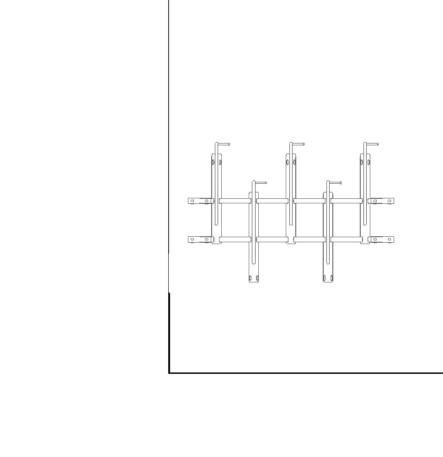
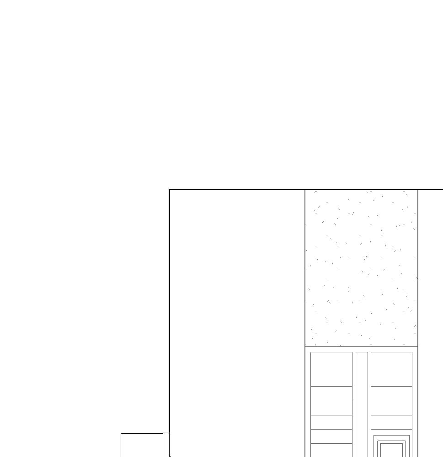
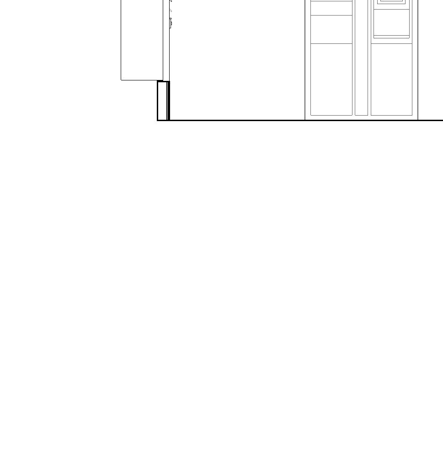


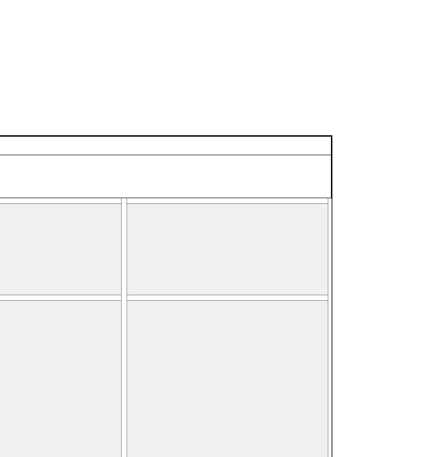
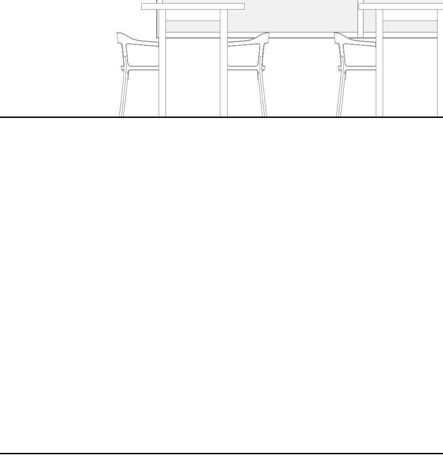
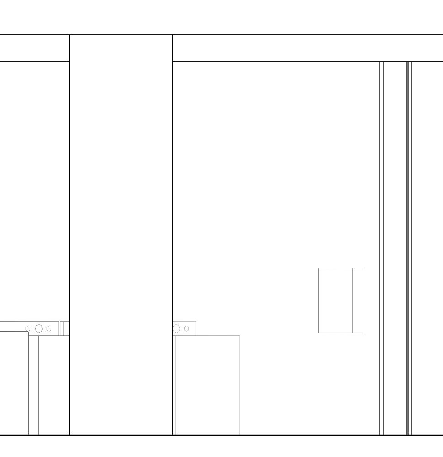

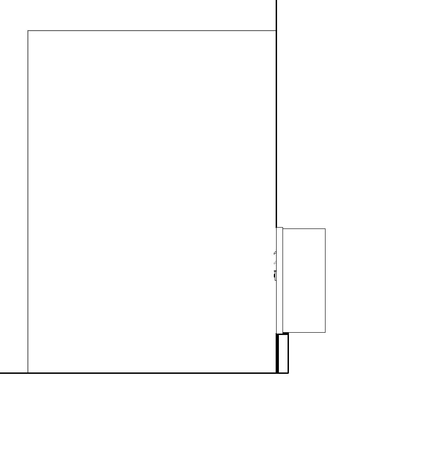
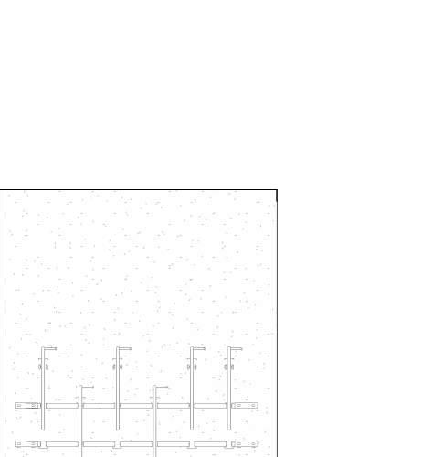
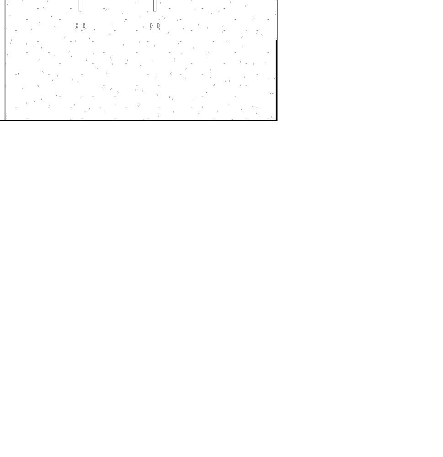


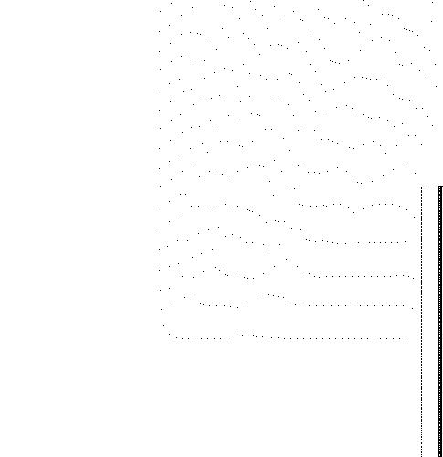
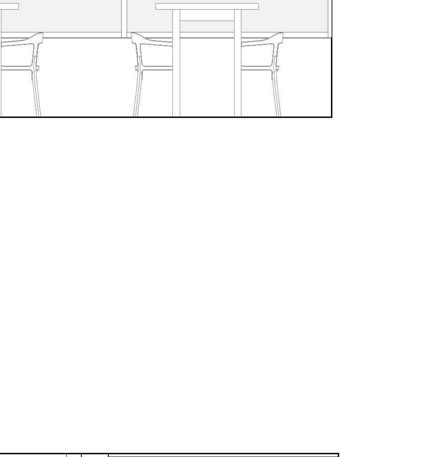
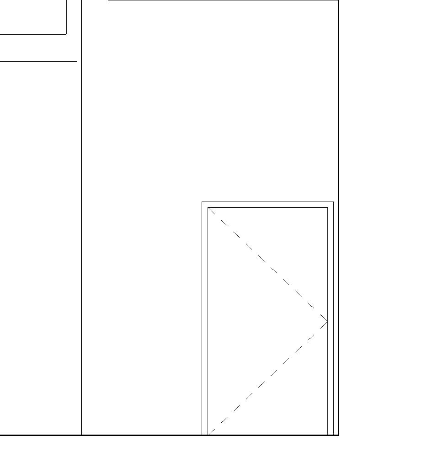






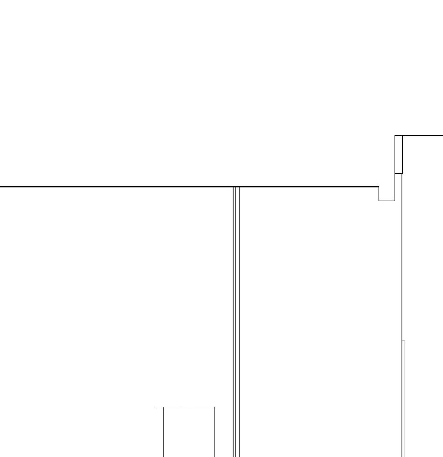
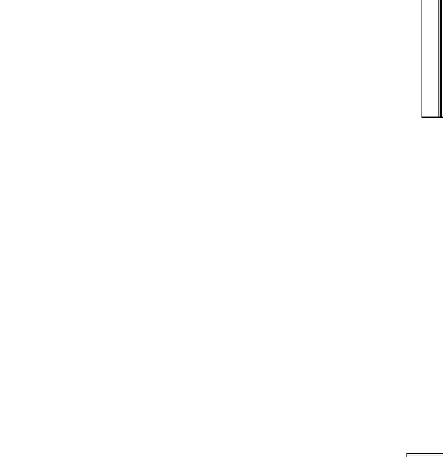
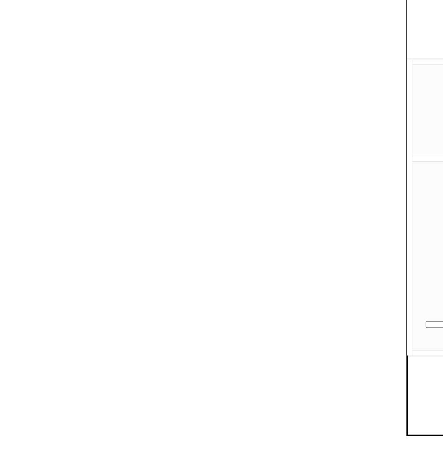
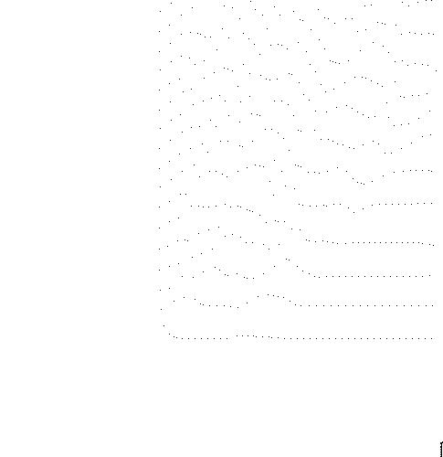
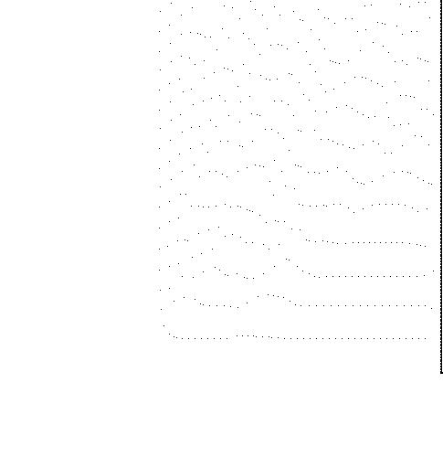
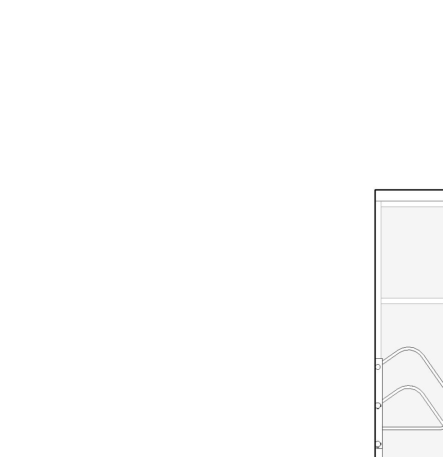
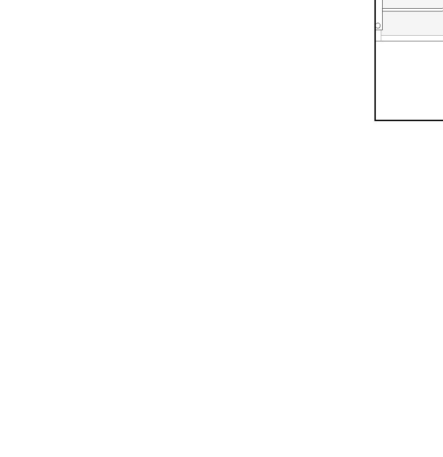


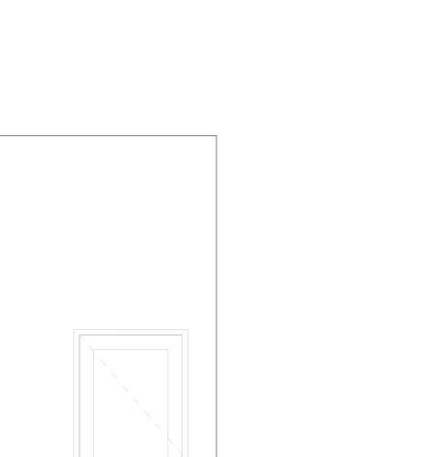
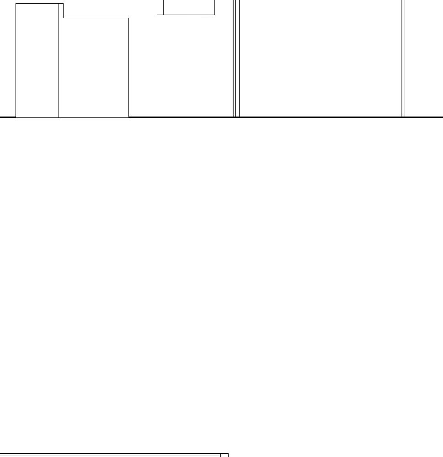
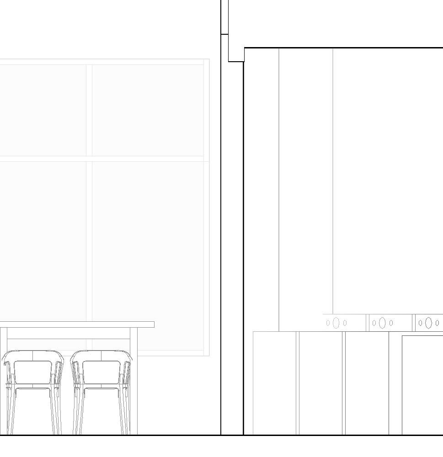
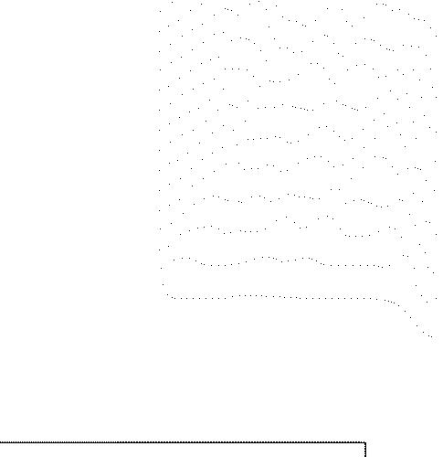
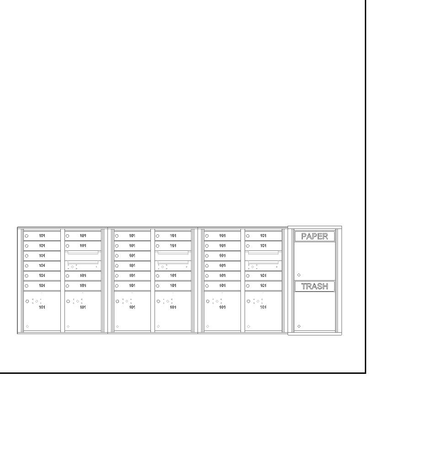
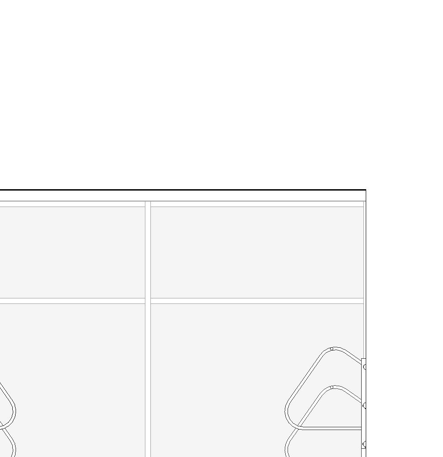
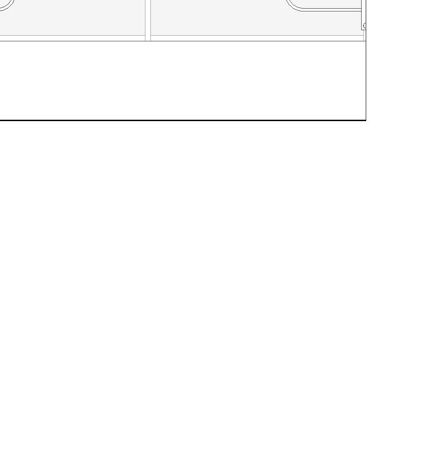



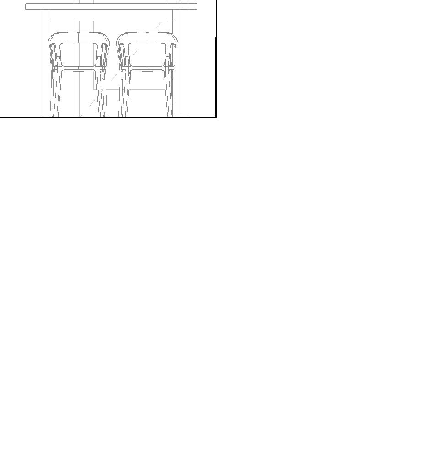
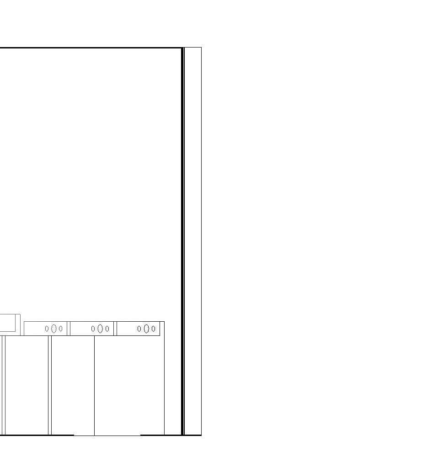



































1. When shown in plan, all dimensions are to face o stud, face of concrete, centerline of columns, or centerline of wall assemblies, U.N.O. When shown in elevation or section, all dimensions are to top of plate, top of concrete, or top of cement-based underlayment, U.N.O. When shown in reflected ceiling plan, all dimensions are to face of finish, or centerline of fixtures, U.N.O. 2. Do not scale drawings. Written dimensions govern 3. All clear dimensions are not to be adjusted without approval of the Architect. 4. All grid lines indicate center of structural material or face of structural material, U.N.O. 5. See reflected ceiling plans for locations and dimensions of soffited areas. 6. See building floor plans for all exterior window locations and tags, dimensions and additional information not shown here. 7. All changes in floor materials occur at centerline of door or framed openings unless otherwise indicated on the drawings 8. At areas of transition between different wall assemblies, continue thickest layer of finish to provide a flush finished surface in all directions to nearest perpendicular surface (wall, ceiling, etc.), U.N.O. 9. Provide and install min. 2x flat wood blocking o min. 16GA metal strapping per mfr. for all bath accessories, handrails, cabinets, towel bars, bike racks, wall mounted fixtures or equipment and any other items attached to walls. 10. At Mobility Unit closets, provide and install 2) poles and (2) shelves per CBC 11B requirements, see GN 2 series sheets. 11. Typical showerhead mounting height above F.F. s 6'-6", verify with fiberglass surround height. C-1 C-1 7-1 7-1 D-1 D-1 A4103 5 4 6 10 1 08 1 / 4 9 -4 18' 5/8" 16 -57/8 " 79 5 8 2 -41/4 Laundry Room 110 11.011 11.010 11.012 E-1 E-1 2-1 2-1 A410- 7 8 9 10 1 68 1 8 9 3 / 8 34 3 4 40 1 / 8 22 1 / 2 10' 8 3/8" 74 1 4 Bike Storage Mail 108 12.013 12.013 10.034 10.038 8.003 8.003 11.011 11.010 11.011 11.010 11.012 11.010 11.012 12.013 10.034 10.034 10.034 10.038 12.013 12.013 12.013 8.003 HI N 1 L No. C27252 AC E O TE TS A - PX F I L CE JO IA 32FORN CT TE R ES A D C HN R SHEEHAN Project THE PICTORIAL AND GRAPHIC EXPRESSIONS DISPLAYED WIT H THIS WORK ARE COPYRIGHTED UNDER THE LAWS OF THE U NITED STATES, TITLE 17, U.S. CODE. UNDER SECTION 106 OF THE COPYRIGHT ACT, THE ARCHITECT SHALL MAINTAIN THE EXCLUSIVE RIGHT OF THE REPRODUCTION, DISP LAY OR ANY DERIVATION 09/11/23 City Submittal 09/22/23 City Submittal 2 11/07/23 City Submittal 3 P1 Enlarged Common Area Plans Wakeland Housing and Development Corporation 19121 A410-1 4050 EL Cajon Blvd., San Diego, CA 92105/ 3951 Univ ersity Ave., San Diego, CA 92154 Cuatro City Heights Scattered Site -Parcel 1 & 2 Keynotes 8.003STOREFRONT PER PLAN, TYPICAL. 10.034FLORENCE 4C WALL MOUNTER MAILBOXES 10.038RENT DROP BOX PER OWNER'S SPECIFICATIONS 11.010CARD OPERATED COMMERCIAL WASHER(OFOI) 11.011CARD OPERATOR COMMERCIAL GAS DRYER, VENTED PER MECHANICAL (OFOI) 11.012LAUNDRY CARD READER 12.013BICYCLE RACKS, WALL MOUNTED General Notes -Enlarged Plan 1/4" = 1'-0"
P1. Level 1 -Loundry 1/4" = 1'-0"
P1. Level 1 -Bike Storage / Mail 1/4" = 1'-0" 3 Elevation A 1/4" = 1'-0" 4 Elevation B 1/4" = 1'-0" 5 Elevation C 1/4" = 1'-0" 6 Elevation D 1/4" = 1'-0" 7 Elevation A 1/4" = 1'-0" 8 Elevation B 1/4" = 1'-0" 9 Elevation C 1/4" = 1'-0" 10 Elevation D North P1 P2 Key Plan Not to Scale
1
2

M N 1 1 2 MIN. 1/2" 2" MAX. 1/4" MIN. 2MAX 1/4 CIRCULAR CROSS SECTION NON-CIRCULAR CROSS SECTION 4" MIN. -6" MAX. PERIMETER MAX. 1/4" (CBC 1014.8) 4 1/2" MAX. CROSS SECTIONAL DIMENSION HANDRAIL AND ADJACENT SURFACE SHALL BE FREE OF ANY SHARP OR ABRASIVE ELEMENTS AND SHALL HAVE ROUNDED EDGES M N 1 M I N 1 MAX. PROJECTION INTO THE REQUIRED WIDTH AT EACH SIDE DN UP HATCHED AREA INDICATES LANDING FINISH FACE OF WALL, STRINGER, OR GUARD WHERE OCCURS PER PLAN XMIN XMIN HANDRAIL PROVIDE EXTENSION PER OTHER DETAILS ON THIS SHEET FIRE STANDPIPE SHALL BE LOCATED OUTSIDE OF REQD. CLEARANCES PROVIDED CLR. PER PLANS "X" PROVIDED CLR. PER PLAN "X" STRINGER PER STRUCTURAL WHERE OCCURS STAIRS PER PLAN 3 6 12"TREAD 4 2 GUARD WHERE OCCURS HANDRAIL Elevation Finish Floor 3 6 STRINGER PER STRUCTURAL WHERE OCCURS STAIRS PER PLAN 4 2 GUARD WHERE OCCURS HANDRAIL 3 6 12" 3 6 Elevation Finish Floor RADIUS OF TREAD BEVELED NOSING PROJECTION RISER ANGLE MAX 30 1/2"MAX1/16"MIN MAX. 1 1/4" MAX. 1/4" CURVED NOSING PROJECTION MAX. 1/4" HATCHED AREA INDICATES LANDING DN UP XMIN XMIN HANDRAIL PROVIDE EXTENSION PER OTHER DETAILS ON THIS SHEET FINISH FACE OF WALL, STRINGER, OR GUARD WHERE OCCURS PER PLAN PROVIDED CLR. PER PLANS "X" PROVIDED CLR. PER PLANS "X" FIRE STANDPIPE SHALL BE LOCATED OUTSIDE OF REQD. CLEARANCES M N C L E A R A N C E 68 CEILING, PIPING, FIXTURE, OR ANY OTHER CONSTRUCTION 76 76 TREAD DEPTH D D 68 PROTRUDING OBJECT MIN. HEADROOM CLEARANCE PER CBC 1003.3 MEANS OF EGRESS MIN. CEILING HEIGHT PER CBC 1003.2, TYP. MIN. CLEARANCE SHALL BE MAINTAINED THE FULL WIDTH OF STAIRWAY & LANDING LINE CONNECTING THE EDGE OF NOSINGS Floor or Landing 1 20 M A X R S E F L G H T Floor or Landing FLIGHTOFSTAIRS TREADS AND RISERS SHALL BE OF UNIFORM SIZE AND SHAPE. THE TOLERANCE BETWEEN TREADS AND RISERS SHALL NOT EXCEED 3/8" IN ANY FLIGHT OF STAIRS. TREAD AND RISER SIZES MAY VARY BETWEEN DIFFERENT FLIGHTS. STAIRS PER PLAN GUARD WHERE OCCURS HANDRAIL 3 6 4 2 ELEVATION SECTION STAIRS PER PLAN GUARD WHERE OCCURS HANDRAIL ELEVATION SECTION 4 2 3 6 UP DN HATCHED AREA INDICATES LANDING FINISH FACE OF WALL, STRINGER, OR GUARD WHERE OCCURS PER PLAN HANDRAIL PROVIDE EXTENSION PER OTHER DETAILS ON THIS SHEET PROVIDED CLR. PER PLAN "X" PROVIDED CLR. PER PLAN "X" M A X 7 DOOR JAMB PER SCHEDULE ADA FRONT APPROACH PULL SIDE INTERIOR DOOR MANEUVERING CLEARANCE FIRE STANDPIPE SHALL BE LOCATED OUTSIDE OF REQD. CLEARANCES HANDRAILS SHALL NOT EXTEND INTO DOOR MANEUVERING CLEARANCE TYP " X/2MIN X"MIN HANDRAIL PROVIDE EXTENSION PER OTHER DETAILS ON THIS SHEET UP DN PROVIDED CLR. PER PLANS "X" FINISH FACE OF WALL, STRINGER, OR GUARDRAIL WHERE OCCURS PER PLAN HATCHED AREA INDICATES LANDING FIRE STANDPIPE SHALL BE LOCATED OUTSIDE OF REQD. CLEARANCES B U T N E E D N O T E X C E E D 4 8 X EXTERIOR STAIRS 1" MAX 4" MAX. 2" MIN. TO INTERIOR STAIRS STRIPES SHALL EXTEND FULL WIDTH OF STEP OR UPPER APPROACH TYP. STRIPE PROVIDING VISUAL CONTRAST AT UPPER APPROACH AND LOWER TREAD, SEE EXTERIOR STAIRS FOR OTHER DIMENSIONS/NOTES STRIPE PROVIDING VISUAL CONTRAST AT UPPER APPROACH AND ALL TREADS DN UP HATCHED AREA INDICATES LANDING FINISH FACE OF WALL, STRINGER, OR GUARD WHERE OCCURS PER PLAN HANDRAIL PROVIDE EXTENSION PER OTHER DETAILS ON THIS SHEET PROVIDED CLR. PER PLAN "X" PROVIDED CLR. PER PLAN "X" DOOR JAMB PER SCHEDULE "X"MIN ADA FRONT APPROACH PUSH SIDE EXTERIOR DOOR MANEUVERING CLEARANCE FIRE STANDPIPE SHALL BE LOCATED OUTSIDE OF REQD. CLEARANCES HANDRAILS SHALL NOT EXTEND INTO DOOR MANEUVERING CLEARANCE 1 2 4" DIAMETER SPHERE SHALL NOT PASS THROUGH U.N.O. 3 6 M N FROM A HEIGHT OF 36"-42" A 4 3/8" DIAMETER SPHERE SHALL NOT PASS THROUGH 4 2 M N HANDRAIL NOT SHOWN OR DIMENSIONED FOR CLARITY, SEE OTHER DETAILS ON THIS SHEET 4" DIAMETER SPHERE SHALL NOT PASS THROUGH AT TRIANGULAR OPENINGS FORMED BY RISER, TREAD, AND BOTTOM RAIL A 6" DIAMETER SPHERE SHALL NOT PASS THROUGH WALKING SURFACE OR LANDING LINE CONNECTING LEADING EDGE OF TREAD NOSINGS 3 6 M N 4 2 M N 4 2 M N 36" > 3 0 WALKING SURFACE, STAIRS, LANDING, ETC. FLOOR OR GRADE BELOW R36" MEASUREMENT TO DETERMINE HEIGHT OF WALKING SURFACE ABOVE GRADE IS TAKEN TO LOWEST FLOOR OR GRADE WITHIN 36" RADIUS OF THE EDGE OF THE WALKING SURFACE, STAIRS, LANDING, ETC. A A SECTION AA PLAN VIEW GUARD PER OTHER DETAILS ON THIS SHEET GUARDS ARE REQD. WHEN THE WALKING SURFACE IS LOCATED MORE THAN 30" ABOVE THE FLOOR OR GRADE BELOW AT ANY POINT WITHIN 36" OF THE OPEN SIDE NON-RATED WALL AND UNPROTECTED OPENINGS WHERE ANGLE IS 180 DEGREES OR GREATER 10' 0" MIN. *PROTECTED TO A HEIGHT OF 10' ABOVE TOPMOST LANDING OR TO ROOF, WHICHEVER IS LESS FIRE BARRIER PER FLOOR PLANS (CBC 707) 1-HR FIRE-RESISTANCE RATED WALL AND 3/4 HR PROTECTED OPENINGS* NONRATED WALL AND UNPROTECTED OPENINGS <180 ≥ 1 8 0 INTERIOR EXIT STAIRWAY GENERAL 1.See the notes below and the details on this sheet for diagrams of stair related code requirements. 2.Do not scale drawings. Written dimensions govern. 3.All clear dimensions are not to be adjusted without approval of the Architect. 4.Areas of refuge are not required at exit stairway in buildings equipped throughout with an automatic sprinkler system installed in accordance with CBC Sec. 903.3.1.1 or 903.3.1.2. (CBC Section 1009.3, Ex.5) 5.The required capacity of stairways shall be per CBC Sec. 1005.1, but the minimum width shall be not less than 44 inches. See section 1009.3 for accessible means of egress stairways. (CBC Sec. 1011.2) Exception #1. Stairways serving an occupant load of less than 50 shall have a width not less than 36 inches. 5a.The clear width of 48 inches between handrails s not required in buildings equipped throughout with an automatic sprinkler system installed in accordance with Sec. 903.3.1.1 or 903.3.1.2. (CBC Sec. 1009.3, Ex.2) 6.Stairways shall have a minimum headroom clearance of 80 inches measured vertically from a line connecting the edge of the nosings. Such headroom clearance shall be continuous above the stairway to the point where the line intersects the landing below, one tread depth beyond the bottom riser. The minimum clearance shall be maintained the full width of the stairway and landing. (CBC Sec. 1011.3) 7.Provide readily visible stairway identification igns, located adjacent to the door on the latch side above the landing floor at each level in all enclosed stairways that connect or more stories. At exit discharge level, the sign shall include a raised 5 pointed star. (CBC Sec.1023.9, 11B-504.8) TREADS/RISERS 8.Stairway treads must be slip-resistant with smooth, rounded or beveled edges, and no abrupt edges at the nose.(CBC Sec. 1003.4, 11B-504.4) 9.Riser height shall be 7 inches maximum and 4 inches minimum. Rectangular treads shall be 11 inches minimum. Dimensions are exclusive of carpets, rugs or runners. (CBC Sec. 1011.5.1, 1011.5.2, 11B-504.2) 10.Stair treads and risers shall be of uniform size and shape. The tolerance between the largest and mallest riser and tread shall not exceed 3/8" in any flight of stairs. (CBC Sec. 1011.5.4, 11B-504.2) 11.Minimum 1/16 inch and maximum 1/2 inch radius and beveling at all tread edges. Risers may slope under the tread at an angle of 30 degrees maximum from vertical. The nosings of treads shall project not more than 1-1/4 inches beyond the tread below. (CBC Sec. 1011.5.5, 11B-504.5) 12.Risers shall be solid. At exterior stairs, openings of no more than 1/2" allowed between base of riser and tread, and risers constructed of grating allowed with openings no more than 1/2". (CBC Sec. 1011.5.5.3, 11B-504.3) 13.Stairs on an accessible route shall have striping for the visually impaired. Interior stairs shall mark the upper approach and the lowest tread; exterior stairs shal mark the upper approach and all treads. The stripe shall provide clear visual contrast, shall be between 2 nches and inches wide, shall be placed parallel o and no more than inch from the nose of the step, shall xtend the full with of the step and shall be at least as slip resistant as the step surface. Grooves do not meet this requirement. Tread surface shall be stable, firm, and slip resistant. (CBC Sec. 11B-504.4.1) LANDINGS 14.There shall be a floor or landing at the top and bottom of each stairway. The width of landings sha not be less than the width of stairways they serve. Every landing shall have minimum width measured perpendicula to the direction of travel equal to the width of the tairway. Where the stairway has a straight run the depth need not exceed 48 inches. Doors opening onto a landing shall not reduce the landing to less than one-half the required width. When fully open, the door shall not project more than 7 inches into a landing. When wheelchair spaces are required on the stairway landing, the wheelchair space shall not be located in he required width of the landing and doors shall not swing over the wheelchair spaces. (CBC Sec. 1011.6) STAIR CONSTRUCTION 15.See Structural for all stair construction connections. 16.Electrical panels may not occur within the stair enclosures. 17.Stairways shall be built of materials consistent with the types permitted for the type of construction of the building. (CBC Sec. 1011.7) 18.The walking surface of treads and landings of stairway shall not be sloped steeper than 2-percent slope in any direction. Stairway treads and landings shall ave a solid surface. Finish floor surfaces shall be securely attached. (CBC Sec. 1011.7.1, 11B-504.4) 19.Outdoor stairways and outdoor approaches to stairways shall be designed so that water will not accumulate on walking surfaces. (CBC Sec. 1011.7.2) 20.The walls and soffits within enclosed usable spaces under enclosed and unenclosed stairways shall b protected by 1-hour fire-resistance-rated construction or the fire-resistance rating of the stairway nclosure, whichever is greater. Access to the enclosed space shall not be directly from within the stairway enclosure. (CBC Sec. 1011.7.3) 21.There shall not be enclosed usable space under exterior exit stairways unless the space is completely enclosed in 1-hour fire-resistance-rated construction. The open space under exterior stairway shall no be used for any purpose. (CBC Sec. 1011.7.4) HANDRAILS 22.Provide handrails on each side of stairway flight. (CBC Sec. 1011.11, 11B-505.2) 23.Handrail gripping surfaces shall be 34 inches minimum -38 inches maximum vertically above walking surfaces, stair nosings, and ramp surfaces. (CBC Sec. 1014.2, 11B-505.4) 24.Handrail gripping surfaces shall be 1-1/4 inches to 2 inches in cross sectional dimension or an equivalent gripping surface. (CBC Sec. 1014.3, 11B-505.7) 25.Handrail gripping surface shall not rotate within their fittings. (CBC Sec. 1014.5, 11B-505.9) 26.At stairways not inside an individual dwelling unit, handrail extensions should be as follows. Horizontal extension at top of stairway 12 inches minimum beyond top of nosing. Stair slope extension at bottom o stairway for width of one tread beyond bottom riser plus 12 inch minimum horizontal extension. Handrails at extensions shall return to a wall, guard, or landing surface. At interior side of stair with dogleg or switchback, handrail shall be continuous and not extend into landings. (CBC Sec. 1014.6, 11B-505.10 Ex2, 11B-505.10.2, 11B-505.10.3) 27.Handrail gripping surfaces and any surfaces adjacent to them shall be free of sharp of abrasive elements and shall have rounded edges (CBC Sec. 1014.7, 11B-505.8) 28. Handrails shall be 1-1/2 inches minimum clear wall finish and 1-1/2 inches minimum clear below bottom of handrail surface to horizontal projections. (CBC Sec. 1014.7, 11B-505.5, 11B-505.6) 29.Stairways shall have intermediate handrails such that all portions of the stairway minimum width or required capacity are within 30 inches of a handrail. On monumental stairs, handrails shall be located along the most direct path of egress travel. (CBC Sec. 1014.9) GUARDS 30.Guards are required at stairway flights or landings with an adjacent vertical drop exceeding 30 inches measured vertically to the floor or grade below at any point within 36 inches horizontally to the edge of the open side. (CBC Sec. 1015.2) 31.Height of guard measured from the walking surface or line connecting the leading edge of tread nosings shall be a minimum of 42-inches high. (CBC Sec. 1015.3) 32.Required guards shall not have openings that allow the passage of 4 inch diameter sphere from walking surface to required guard height. (CBC Sec. 1015.4) Exception #1. From height of 36 inches to 42 inches, guards shall not have openings that allow passage of 4-3/8 inch diameter sphere. Exception #2. The triangular area formed between iser, tread and bottom rail shall not allow the passage of a sphere 6 inches in diameter. HI N 1 L No. C17113 AC E O TE TS A - PX F I L CE E IA 32FORN CT TE R ES A D C R CC NASLUND Project THE PICTORIAL AND GRAPHIC EXPRESSIONS DISPLAYED WIT H THIS WORK ARE COPYRIGHTED UNDER THE LAWS OF THE U NITED STATES, TITLE 17, U.S. CODE. UNDER SECTION 106 OF THE COPYRIGHT ACT, THE ARCHITECT SHALL MAINTAIN THE EXCLUSIVE RIGHT OF THE REPRODUCTION, DISP LAY OR ANY DERIVATION 09/11/23 City Submittal 09/22/23 City Submittal 2 P1 Stair Notes and Diagrams Wakeland Housing and Development Corporation 19121 A501-1 4050 EL Cajon Blvd., San Diego, CA 92105/ 3951 Univ ersity Ave., San Diego, CA 92154 Cuatro City Heights Scattered Site -Parcel 1 & 2 3" = 1'-0" A501-1 15 Diagram Handrail -Cross Section & Projections Ref. CBC Sec.: 1014, 1123A.6.2, 11B-505T_07/19 1/2" = 1'-0" A501-1 5 Diagram Landing -Aligned Risers Ref. CBC Sec.: 1011.2, 1011.6 T_07/19 1" = 1'-0" A501-1 11 Diagram Guard & Handrail Extension -Bottom of Stair Ref. CBC Sec.: 1015.3, 1123A6.2, 11B-505T_07/19 1" = 1'-0" A501-1 12 Diagram Guard & Handrail Extension -Top of Stair Ref. CBC Sec.: 1014, 1015.3, 1123A6.2, 11-B-505 T_07/19 1 1/2" = 1'-0" A501-1 16 Diagram Stair -Nosing Profile Ref. CBC Sec.: 1011.5.5, 1011.5.5.1, 11B-504.5 T_07/19 1/2" = 1'-0" A501-1 6 Diagram Landing -Offset Risers Ref. CBC Sec.: 1011.2, 1011.6 T_07/19 3/8" = 1'-0" A501-1 17 Diagram Stair -Headroom Ref. CBC Sec.: 1003.2, 1003.3, 1011.3T_07/19 3/8" = 1'-0" A501-1 18 Diagram Flight -Dimensional Uniformity & Vertical Rise Ref. CBC Sec.: 1011.5.4, 1011.8 T_07/19 1" = 1'-0" A501-1 9 Diagram Handrail & Guard -Continuous at Aligned Risers Ref. CBC Sec.: 1014.6, 1015.3, 1123A.6.2.2, 11B-505.3T_07/19 1" = 1'-0" A501-1 10 Diagram Handrail & Guard -Continuous at Offset Risers Ref. CBC Sec.: 1014.6, 1015.3, 1123A.6.2.2, 11B-505.3 T_07/19 1/2" = 1'-0" A501-1 7 Diagram Landing Door -at Exit Access Ref. CBC Sec.: 1011.2, 1011.6 T_07/19 1/2" = 1'-0" A501-1 4 Diagram Landing -Straight Run Ref. CBC Sec.: 1011.2, 1011.6 T_07/19 1/2" = 1'-0" A501-1 20 Diagram Stair -Contrasting Stripes Ref. CBC Sec.: 1115A.5, 11-B504.4.1 T_07/19 1/2" = 1'-0" A501-1 8 Diagram Landing Door -at Level of Exit Discharge Ref. CBC Sec.: 1011.2, 1011.6 T_07/19 1" = 1'-0" A501-1 13 Diagram Guard -Height & Opening Limitations Ref. CBC Sec.: 1015.3, 1015.4 T_07/19 1/2" = 1'-0" A501-1 14 Diagram Guard -Applicability Ref. CBC Sec.: 1015.2 T_07/19 3/16" = 1'-0" A501-1 19 Diagram -Exterior Wall Fire Rating Interior Exit Stairway Ref. CBC Sec.: 1023.7 T_07/19 General Notes -Stairs CBC 10 & 11B










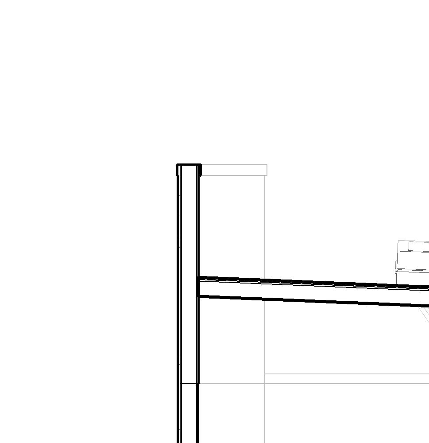
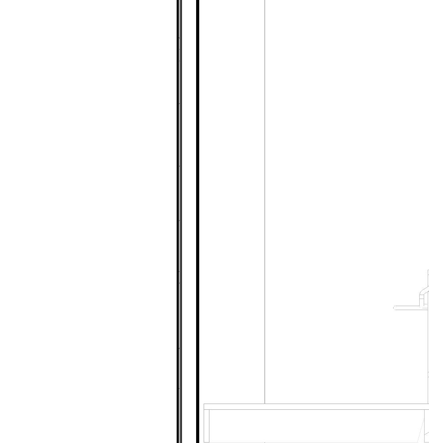
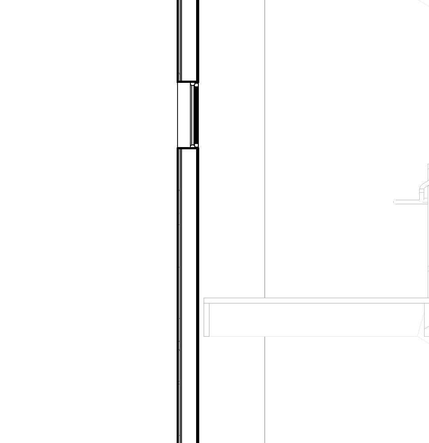
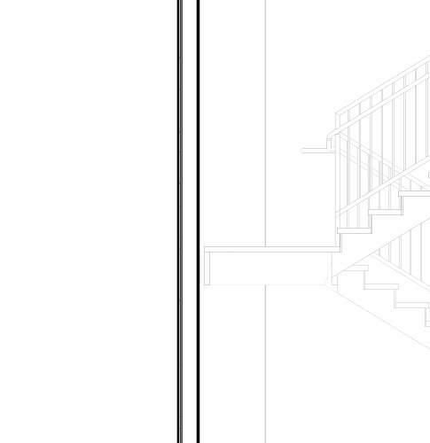
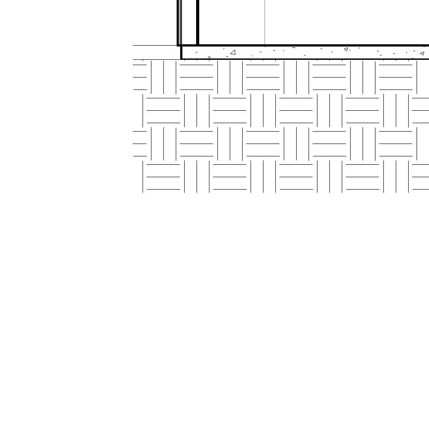




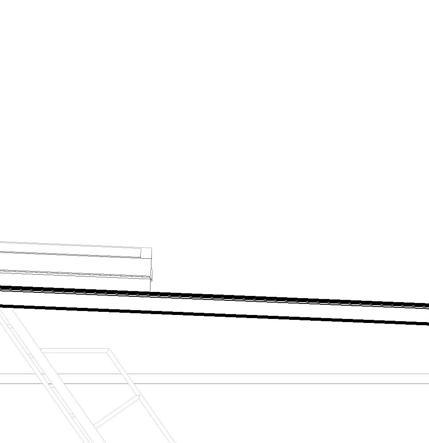
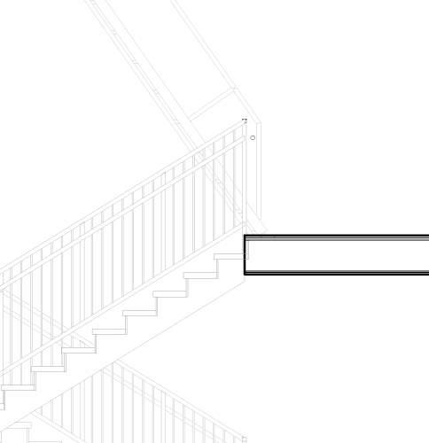
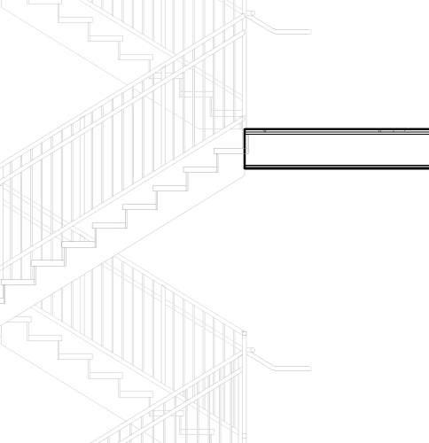
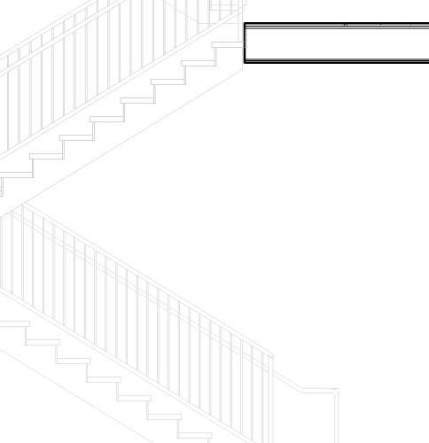
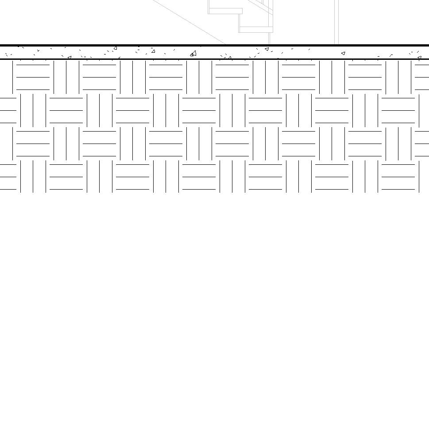




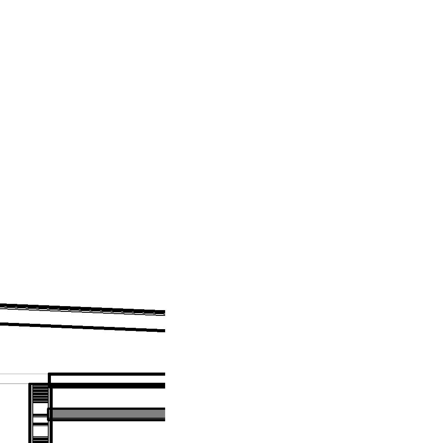
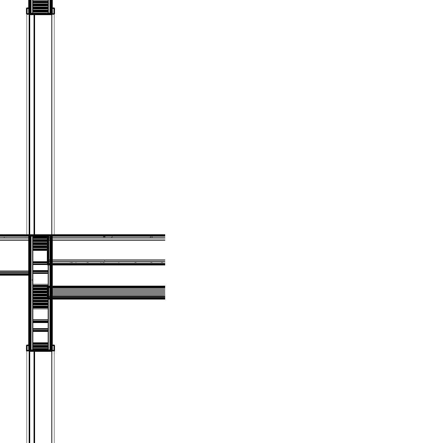
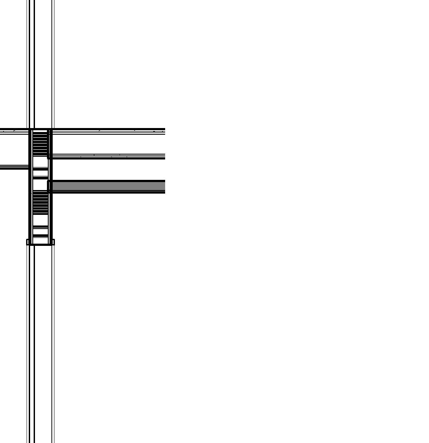
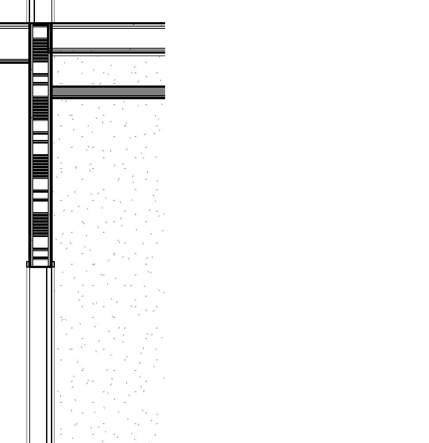
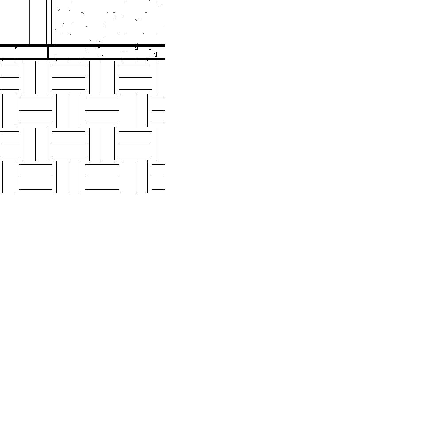













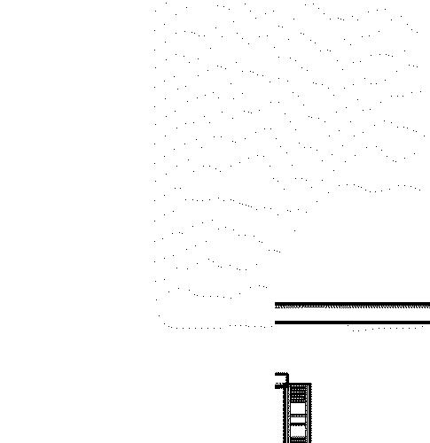
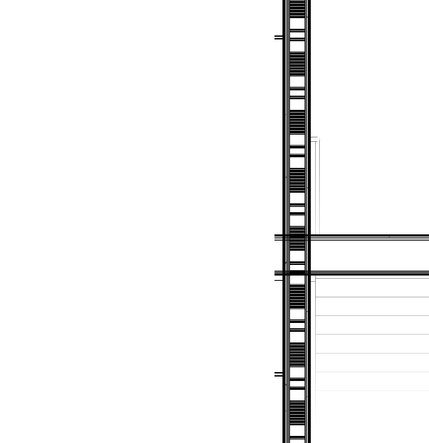
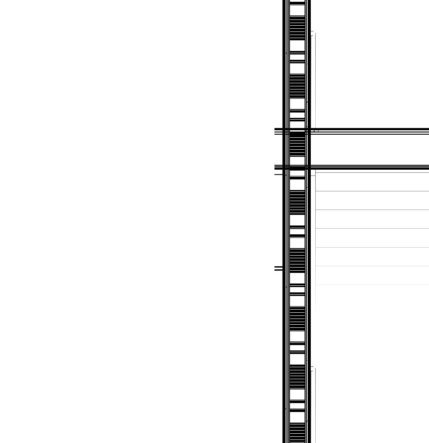
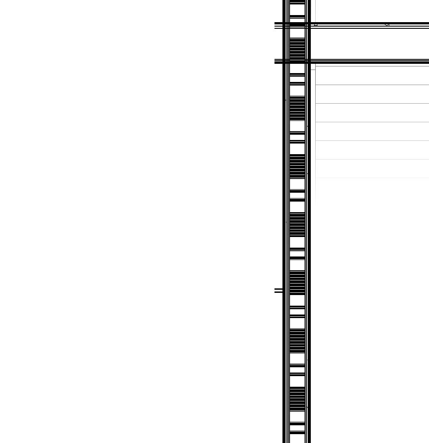
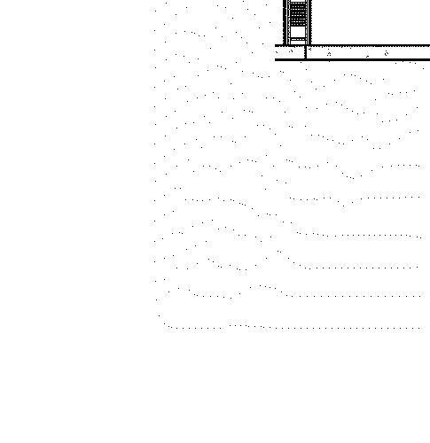




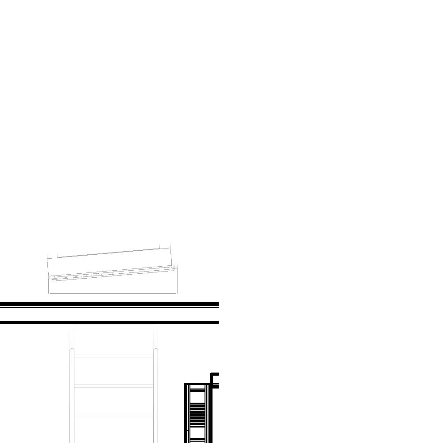
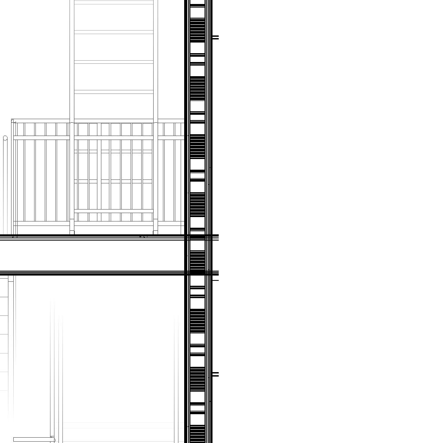
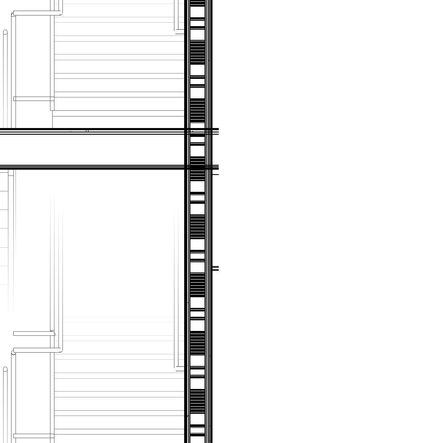
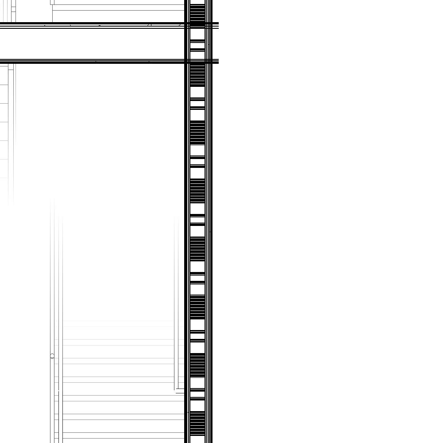
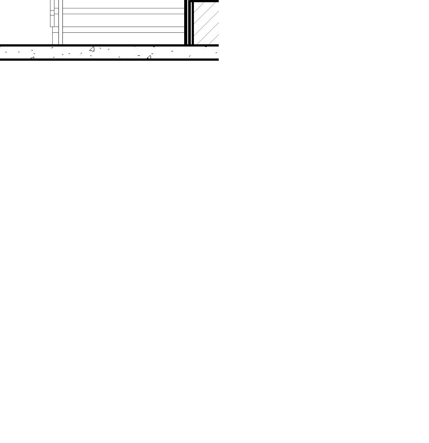













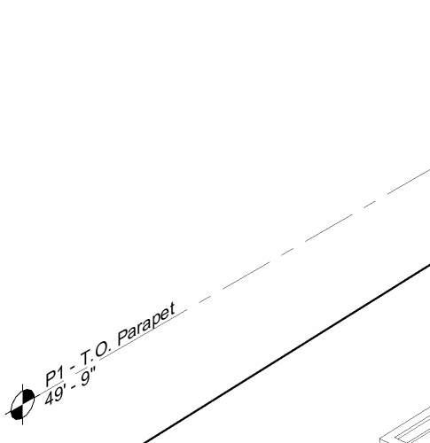
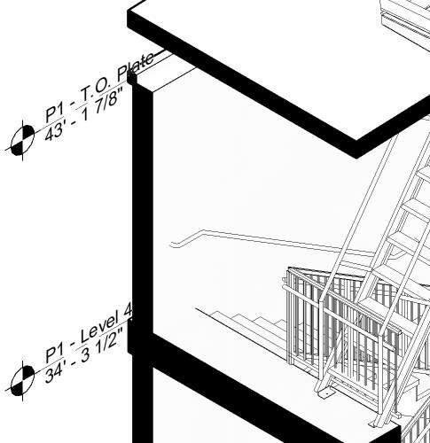
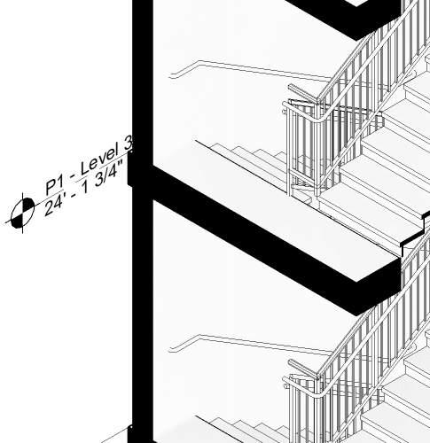
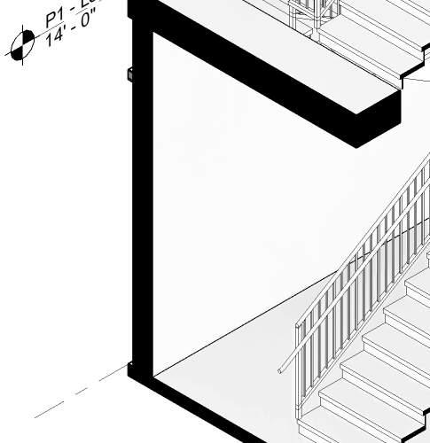
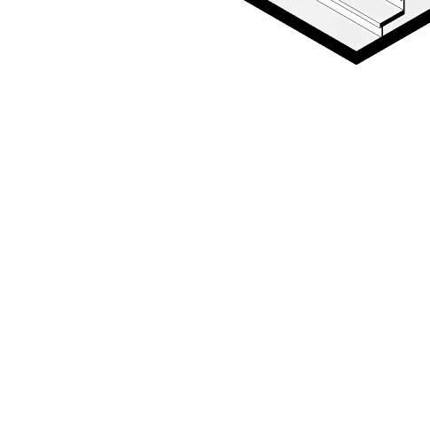




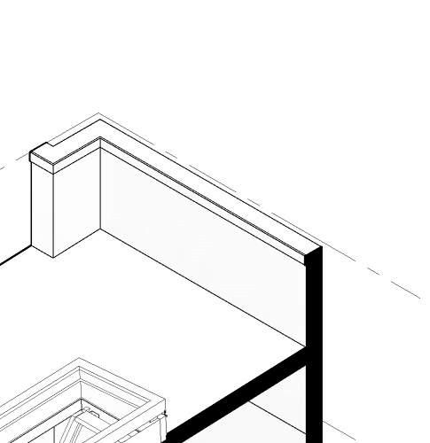
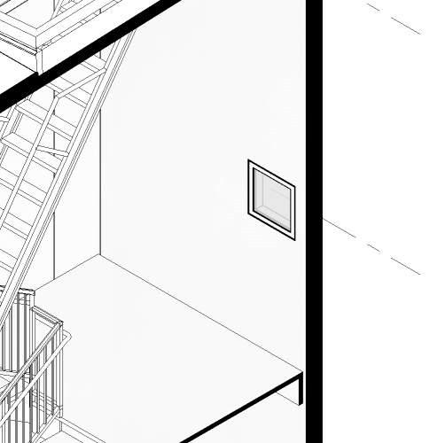
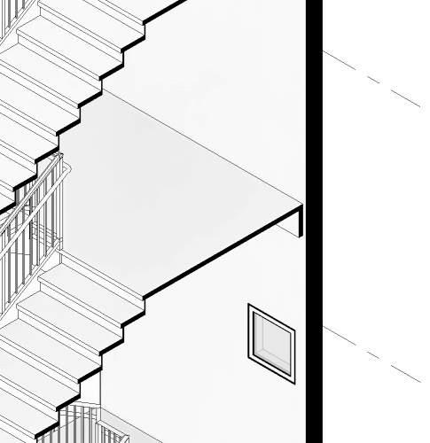
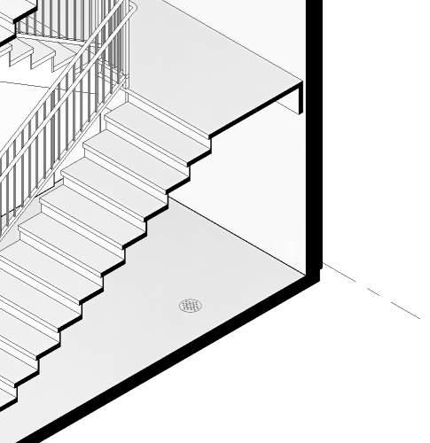

































1. See A501-1 for typical Stair Notes and Diagrams. F-1 F-1 4-1 4-1 3-1 3-1 UP 12 E.Q. TREADS @ 11" 11' 0" 11 E.Q. TREADS @ 11" 10' 1" LANDING 4' 0" 1' 11 7/8" 19' 10 1/8" 92 Stair ST1-1 S101 11 11 45 46 46 11 6 A502-1 R48 " R48 R48 R48 5' 7 1/8" A502-1 2' 1/2" 1' 1/2" F-1 F-1 4-1 4-1 3-1 3-1 UP 1' 11 7/8" 19' 10 1/8" 92 8 E.Q. TREADS 7' 4" LANDING 6' 9 3/4" 8 E.Q. TREADS 7' 4" DN 40 40 Stair 1 ST1-2 LANDING 6' 3/8" 46 11 46 45 S201 6 A502-1 R48 R48 R48 R48" A502-1 1' 1/2" 2' 1/2" 2' 0 1/2" 1' 1 1/2" F-1 F-1 4-1 4-1 3-1 3-1 1' 11 7/8" 19' 10 1/8" 92 8 E.Q. TREADS 7' 4" LANDING 6' 9 3/4" 8 E.Q. TREADS 7' 4" 40 40 LANDING 6' 5 3/8" Stair ST1-3 S301 46 11 46 45 A502-1 R48 R48 R48 R48 " 7 A502-1 2' 0 1/2" 1' 1 1/2" 1' 1 1/2" 2' 0 1/2" UP DN F-1 F-1 4-1 4-1 3-1 3-1 1' 11 7/8" 19' 10 1/8" 92 8 E.Q. TREADS 7' 4" LANDING 6' 3/4" 8 E.Q. TREADS 7' 4" 40 40 LANDING 6' 3/8" DN Stair 1 ST1-4 46 11 46 45 S401 A502-1 R48 R48 R48" R48 A502-1 1' 1 1/2" 2' - 0 1/2" P1 -Level 1 0' -0" F-1 P1 -Level 2 14' -0" P1 -T.O. Plate 43' -1 7/8" P1 -Level 3 24' -1 3/4" P1 -Level 4 34' -3 1/2" P1 -T.O. Parapet 49' -9" 30 7.049 5.008 5.003 6.003 21 1 3 / 8 30 21 1 3 8 21 1 3 8 30 1 2 E Q T R E A D S 73 3 8 1 1 E Q T R E A D S 68 5 8 8 E Q T R E A D S 50 7 / 8 8 E Q T R E A D S 50 7 8 8 E Q T R E A D S 50 7 8 8 E Q T R E A D S 50 7 8 5.003 P1 -Level 1 0' -0" 4-1 3-1 P1 -Level 2 14' -0" P1 -T.O. Plate 43' -1 7/8" P1 -Level 3 24' -1 3/4" P1 -Level 4 34' -3 1/2" 7.049 5.008 6.003 5.003 5.004 HI N 1 L No. C17113 AC E O TE TS A - PX F I L CE E IA 32FORN CT TE R ES A D C R CC NASLUND Project THE PICTORIAL AND GRAPHIC EXPRESSIONS DISPLAYED WIT H THIS WORK ARE COPYRIGHTED UNDER THE LAWS OF THE U NITED STATES, TITLE 17, U.S. CODE. UNDER SECTION 106 OF THE COPYRIGHT ACT, THE ARCHITECT SHALL MAINTAIN THE EXCLUSIVE RIGHT OF THE REPRODUCTION, DISP LAY OR ANY DERIVATION 09/11/23 City Submittal 09/22/23 City Submittal 2 P1 Stair 1 Plans, Elevations and Sections Wakeland Housing and Development Corporation 19121 A502-1 4050 EL Cajon Blvd., San Diego, CA 92105/ 3951 Univ ersity Ave., San Diego, CA 92154 Cuatro City Heights Scattered Site -Parcel 1 & 2 Project Notes -Stairs Keynotes 5.003+42" STEEL GUARDRAIL, TYPICAL 5.004STEEL HANDRAIL, TYPICAL 5.008ANGLED FIXED METAL LADDER 6.003WOOD STAIRS WITH RUBBER DOT FLOOR FINISH AND STAIR NOSING, TYP. 7.049ROOF HATCH 1/4" = 1'-0" 1 P1. Level 1 -Stair 1 1/4" = 1'-0" 2 P1. Level 2 -Stair 1 1/4" = 1'-0" 3 P1. Level 3 -Stair 1 1/4" = 1'-0" 4 P1. Level 4 -Stair 1 1/4" = 1'-0" 6 P1. Section A -Stair 1 5 P1 Stair 1 -Isometric 1/4" = 1'-0" 7 P2. Section B -Stair 1





































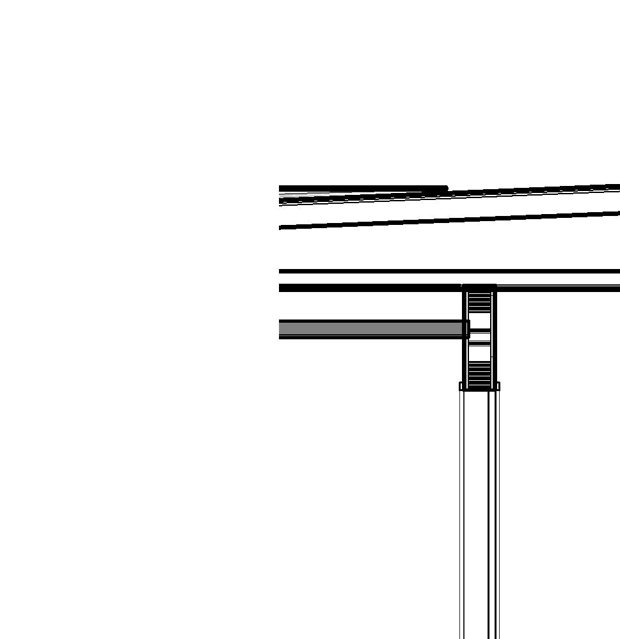
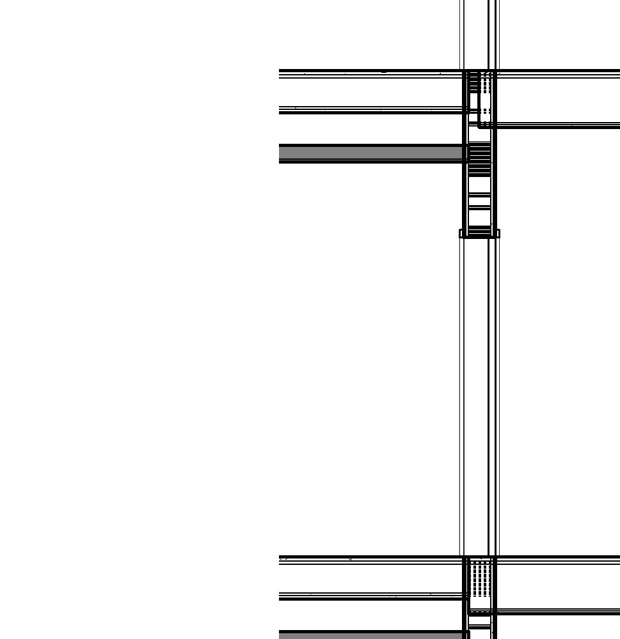
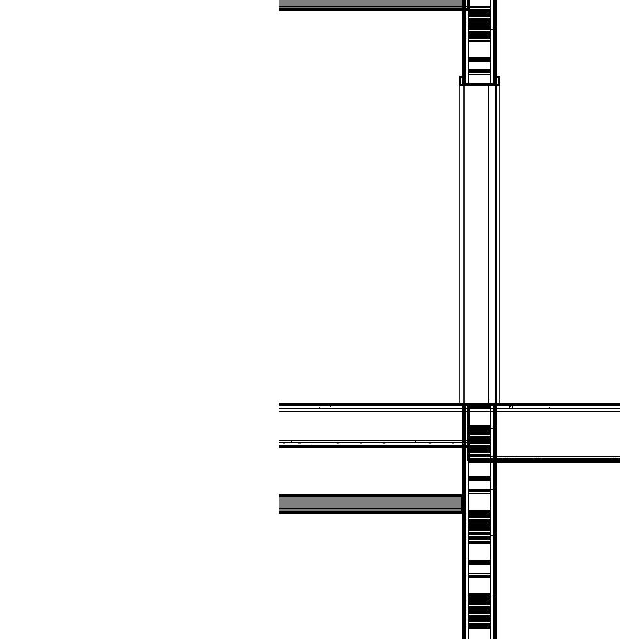
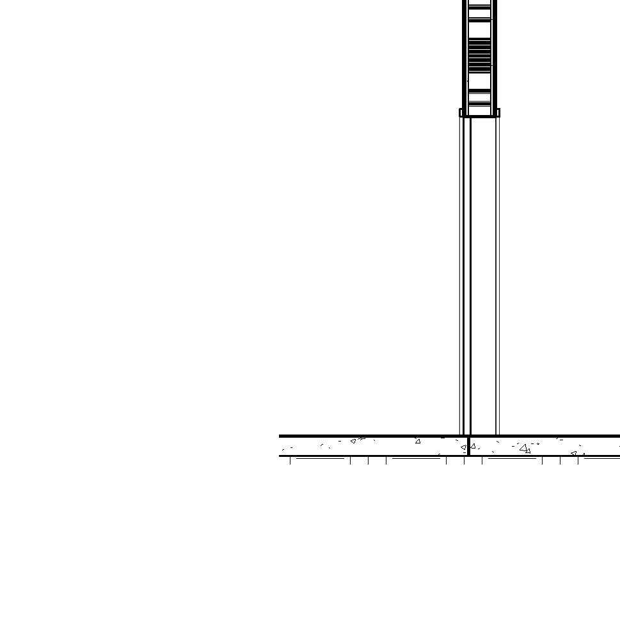




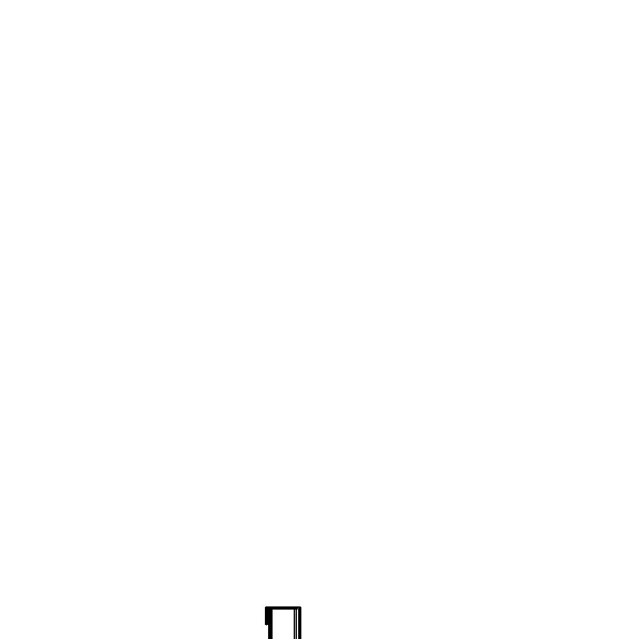
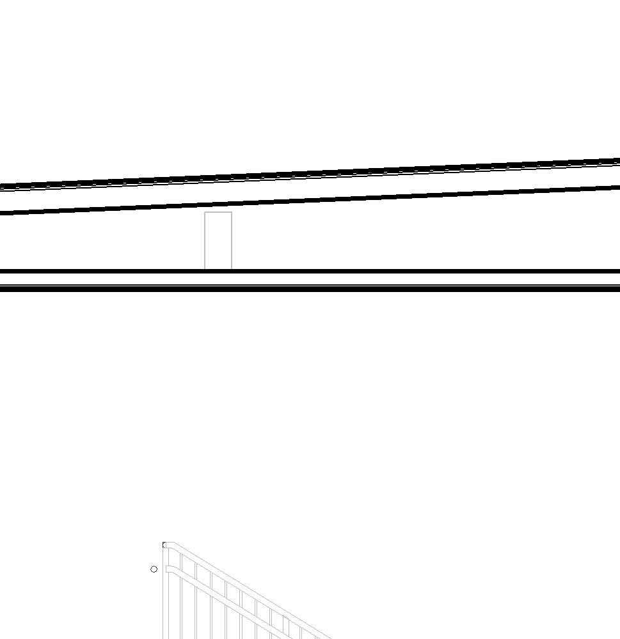
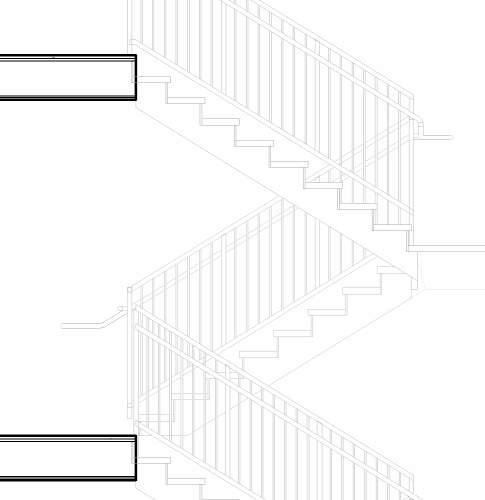
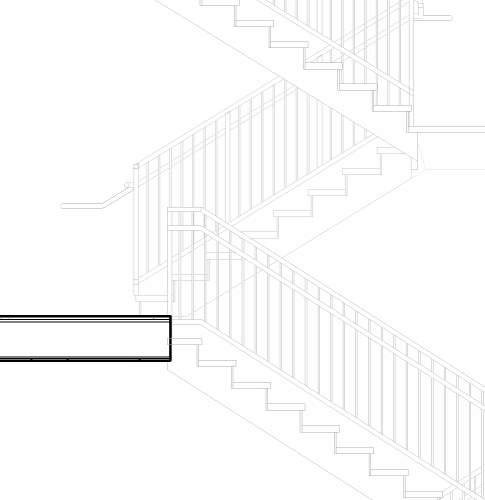
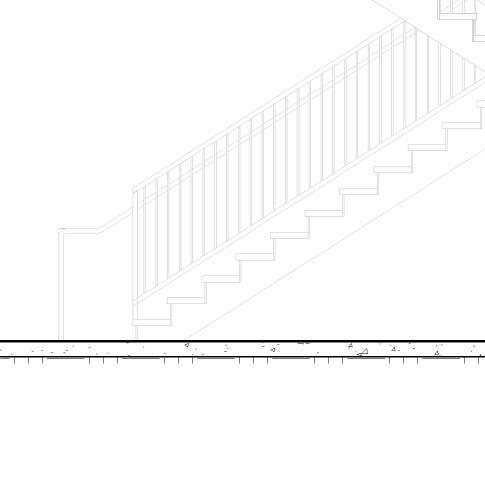





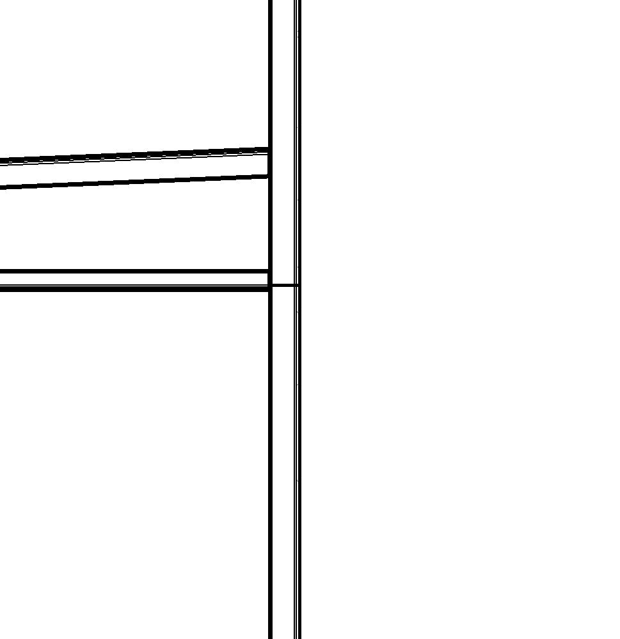
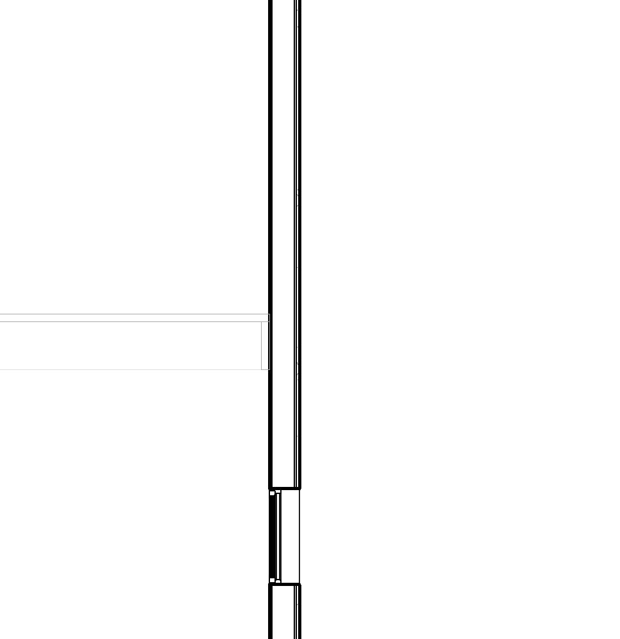
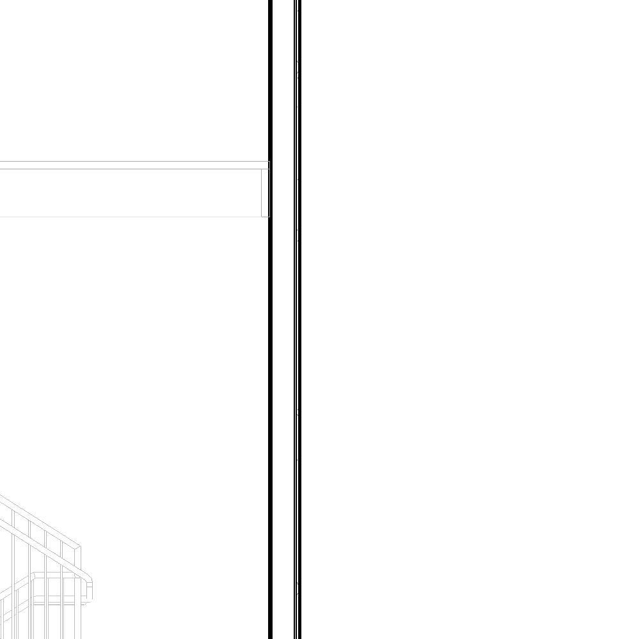
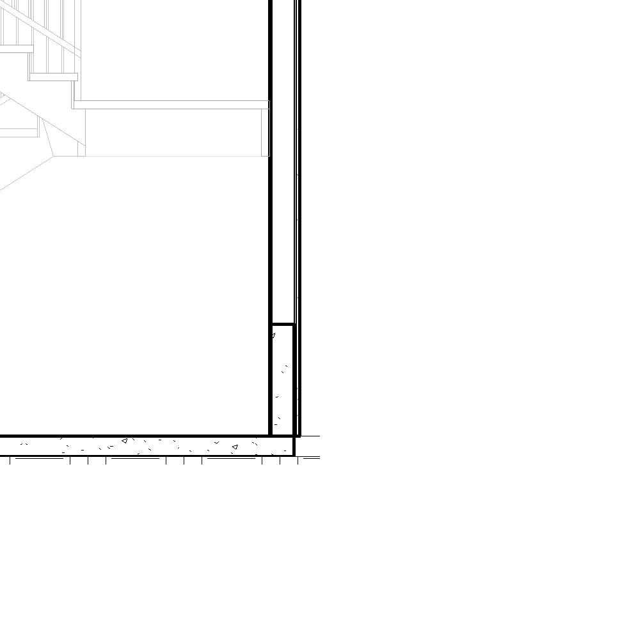




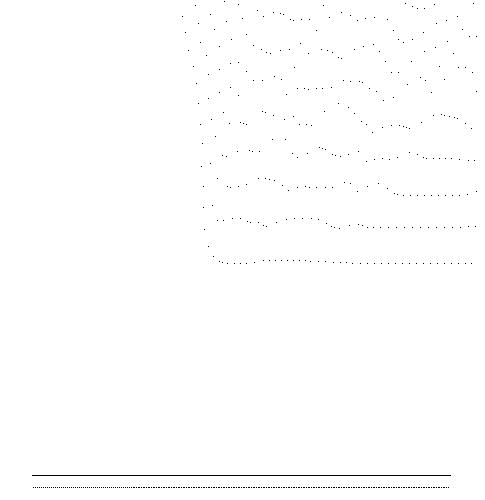









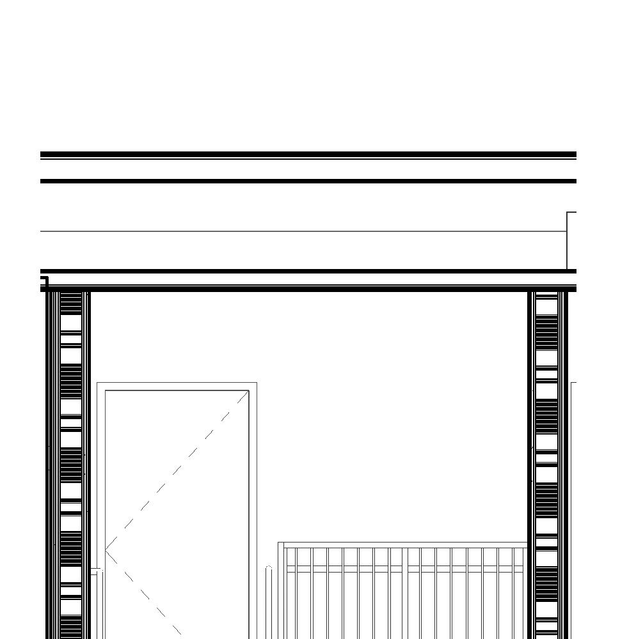
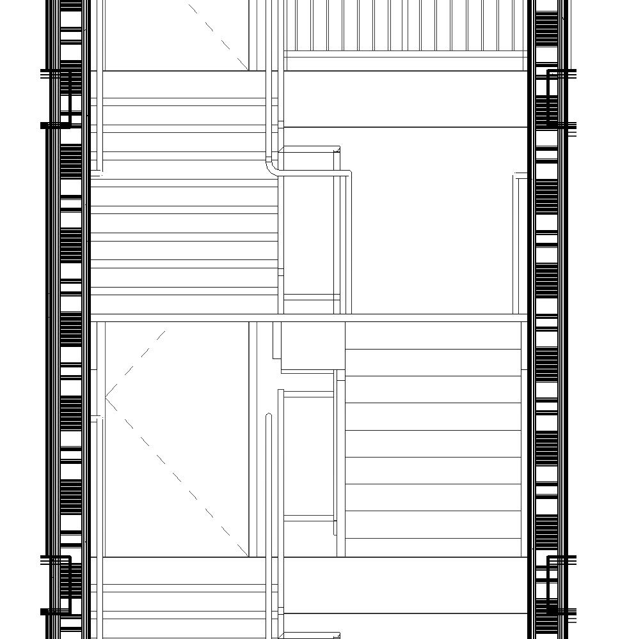
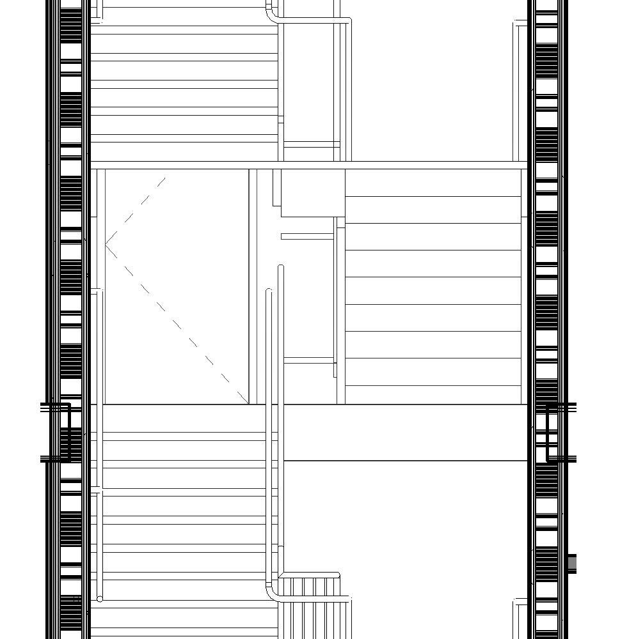
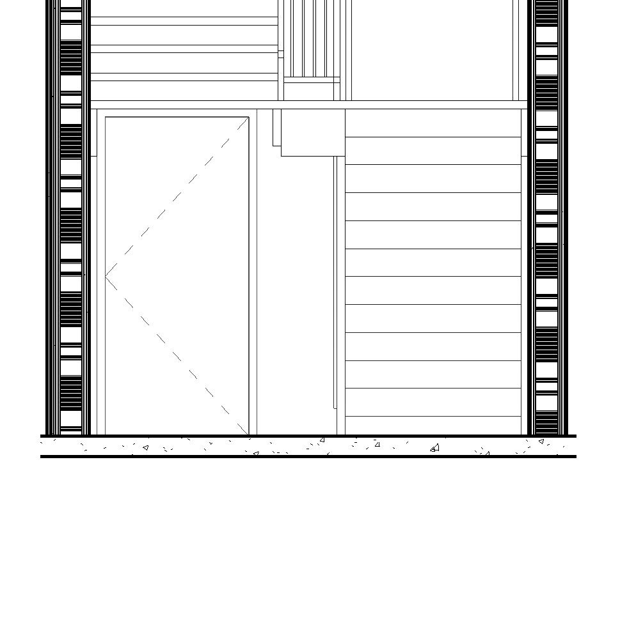










































P1 - Le e 1 0 - 0 P1 - Le e 2 1P1 - T O P e 47 8 P1 - Le e 3 23 4 P1 - Le e 4 31 2 P1 - T O Pa p 41. See A501-1 for typical Stair Notes and Diagrams. 8-1 8-1 9-1 9-1 UP 11EQTREADS 10 -1 4LANDING -11" 11EQTREADS 10 -1" 9 -2 4 -0" 4 -0 17 -51/8 4LANDING -93/8 Stair ST2-1 S102 46 11 46 45 5 A503-1 2 -01/2 1 -11/2 " R 48 R48 R 48 R48 A503-1 8-1 8-1 9-1 9-1 UP 6LANDING -25/8 DN Stair ST2-2 46 11 46 45 S202 5 A503-1 2 -01/2 R48 R 48 R 48 A503-1 R 48 1 -11/2 8EQTREADS 7 -4 " 7LANDING -7 " 8EQTREADS 7 -4 2 -01/2 " 1 -11/2 8-1 8-1 9-1 9-1 9 -2 4 -0" 6LANDING -25/8 " 4 -0 8EQTREADS 7 -4 8EQTREADS 7 -4 7LANDING -7 Stair 2 ST2-3 S302 46 11 46 45 5 A503-1 1 -11/2 2 -01/2 R 4 8 R 48 R48 R 48 A503-1 2 -01/2 1 -11/2 UP DN 8-1 8-1 9-1 9-1 9 -2 4 -0 6LANDING -25/8 4 -0" 8EWTREADS 7 -4 8EQTREADS 7 -4 7LANDING -7 Stair ST2-4 46 11 46 45 S402 5 A503-1 R 48 R48 R48 R 48 7 A503-1 2 -01/2 1 -11/2 DN P2 -T.O. Plate 43' -1 7/8" P1 -Level 1 0' -0" P1 -Level 2 14' -0" P1 -T.O. Plate 43' -1 7/8" P1 -Level 3 24' -1 3/4" P1 -Level 4 34' -3 1/2" P1 -T.O. Parapet 49' -9" 30 5.003 6.003 5.003 30 30 7 21 1 3 8 21 1 3 8 8 E Q T R E A D S 50 7 8 1 1 E Q T R E A D S 70 1 1 E Q T R E A D S 70 8 E Q T R E A D S 50 7 8 8 E Q T R E A D S 50 7 8 8 E Q T R E A D S 50 7 / 8 30 P2 -T.O. Plate 43' -1 7/8" P1 -Level 1 0' -0" P1 -Level 2 14' -0" P1 -T.O. Plate 43' -1 7/8" P1 -Level 3 24' -1 3/4" P1 -Level 4 34' -3 1/2" 8-1 9-1 P1 -T.O. Parapet 49' -9" 21 1 3 8 6.003 5.003 5.003 HI N 1 L No. C17113 AC E O TE TS A - PX F I L CE E IA 32FORN CT TE R ES A D C R CC NASLUND Project THE PICTORIAL AND GRAPHIC EXPRESSIONS DISPLAYED WIT H THIS WORK ARE COPYRIGHTED UNDER THE LAWS OF THE U NITED STATES, TITLE 17, U.S. CODE. UNDER SECTION 106 OF THE COPYRIGHT ACT, THE ARCHITECT SHALL MAINTAIN THE EXCLUSIVE RIGHT OF THE REPRODUCTION, DISP LAY OR ANY DERIVATION 09/11/23 City Submittal 09/22/23 City Submittal 2 P1 Stair 2 Plans, Elevations and Sections Wakeland Housing and Development Corporation 19121 A503-1 4050 EL Cajon Blvd., San Diego, CA 92105/ 3951 Univ ersity Ave., San Diego, CA 92154 Cuatro City Heights Scattered Site -Parcel 1 & 2 Project Notes -Stairs Keynotes 5.003+42" STEEL GUARDRAIL, TYPICAL 6.003WOOD STAIRS WITH RUBBER DOT FLOOR FINISH AND STAIR NOSING, TYP. 1/4" = 1'-0" 1 P1. Level 1 -Stair 2 1/4" = 1'-0" 2 P1. Level 2 -Stair 2 1/4" = 1'-0" 3 P1. Level 3 -Stair 2 1/4" = 1'-0" 4 P1. Level 4 -Stair 2 1/4" = 1'-0" 5 P1. Section A -Stair 2 6 P1 Stair 2 -Isometric 1/4" = 1'-0" 7 P1. Section B -Stair 2

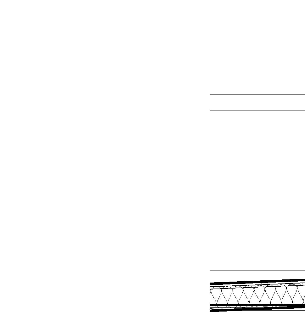







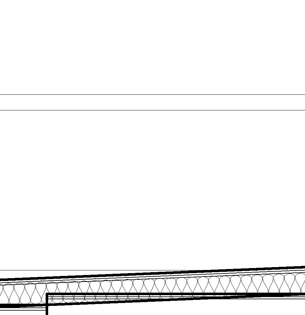
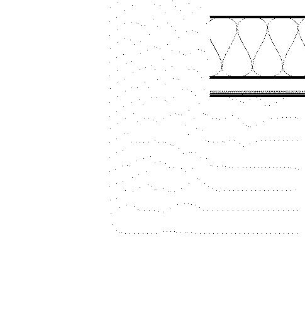
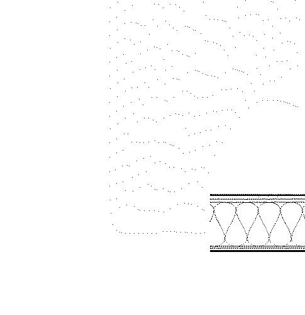

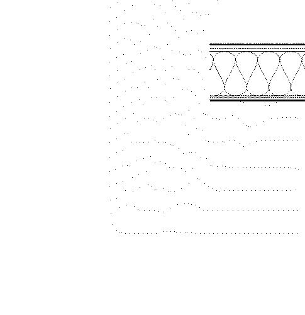
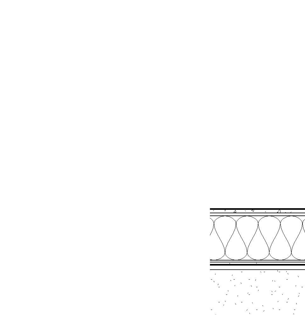
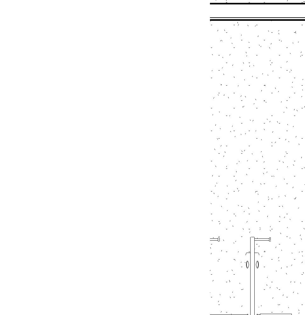
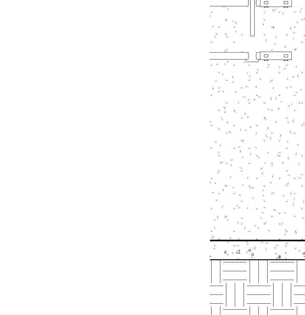

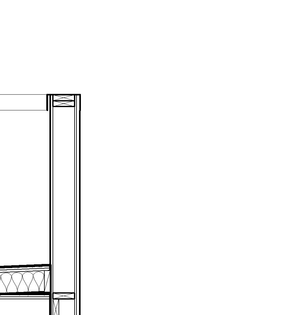
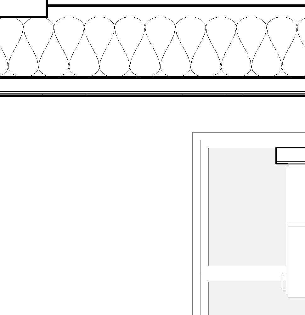
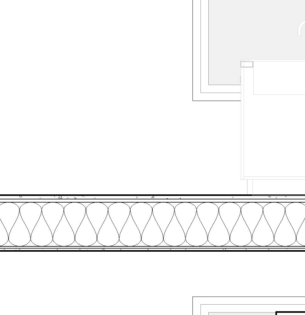
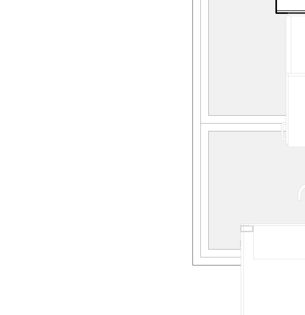
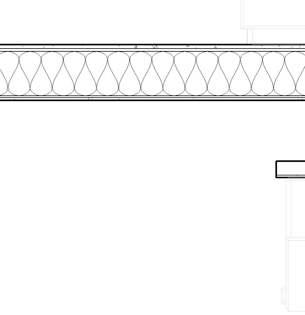
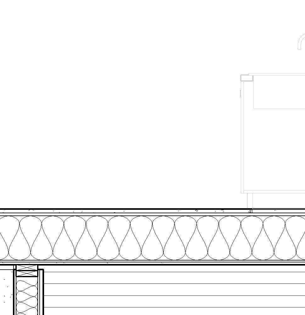
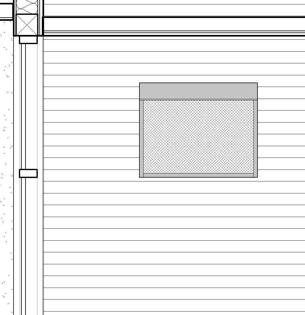
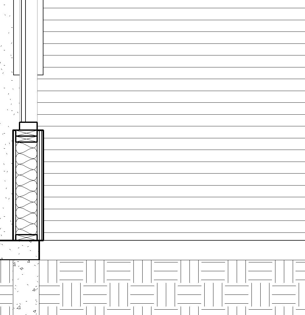
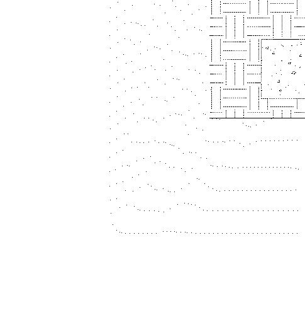

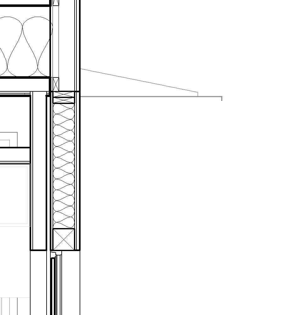
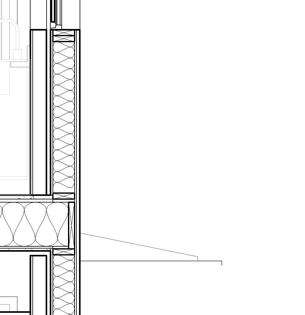
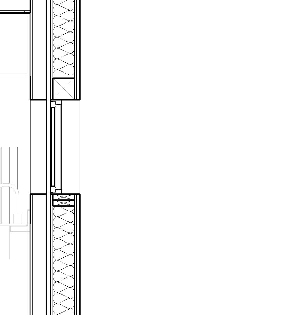
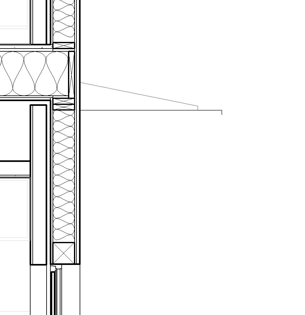
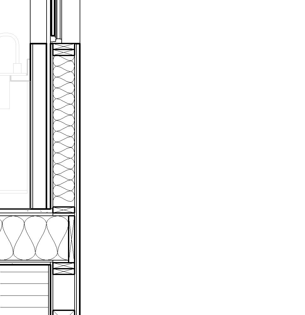
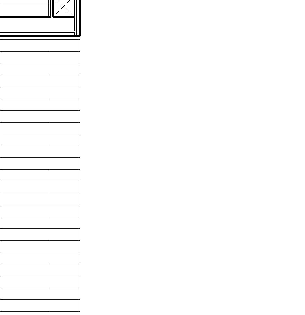
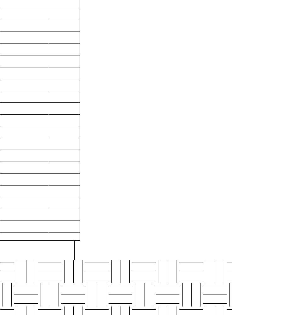
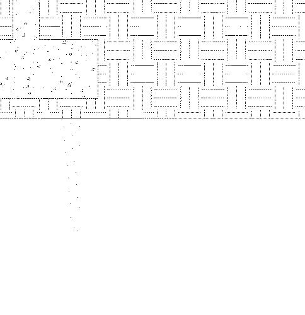
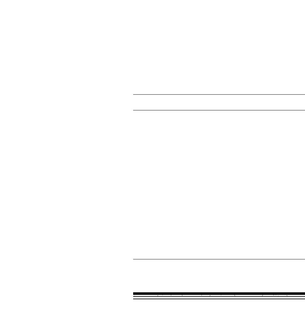







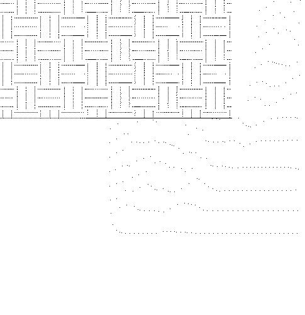
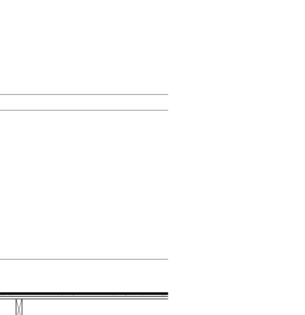
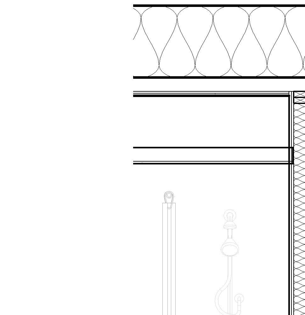
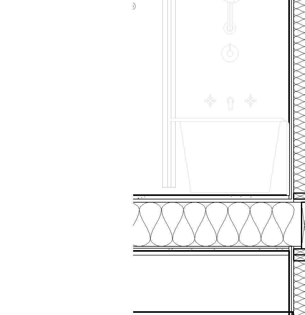
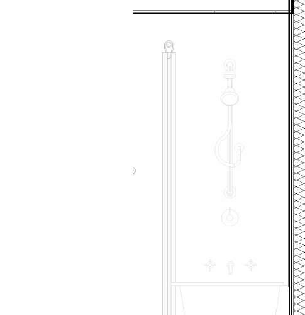
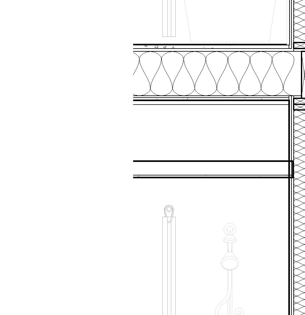
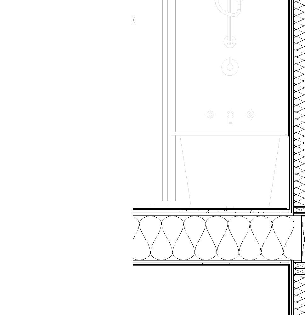
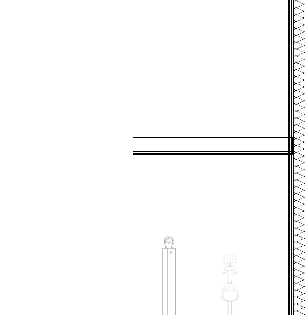
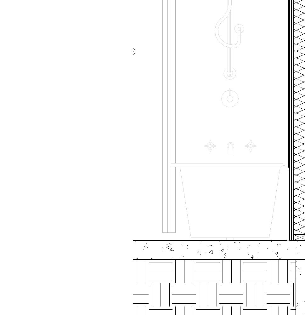


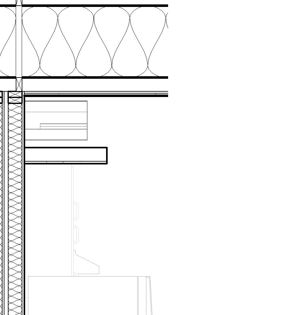
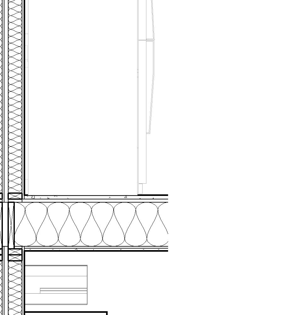
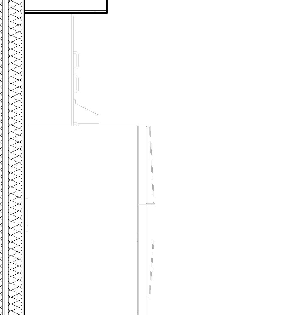
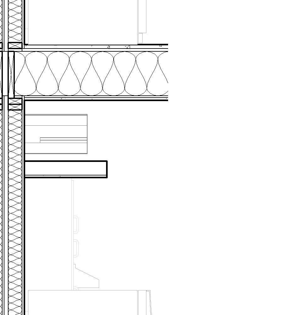
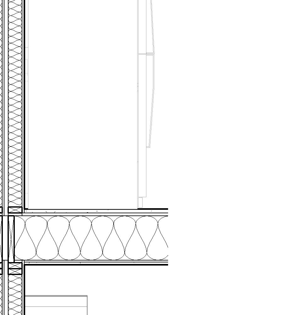
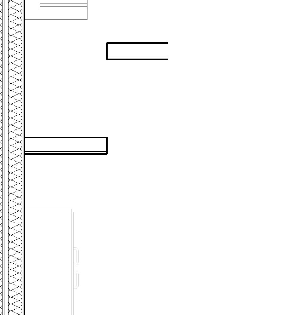
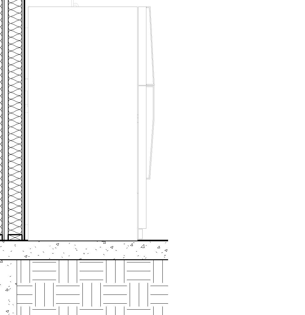
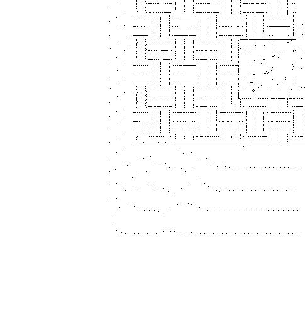
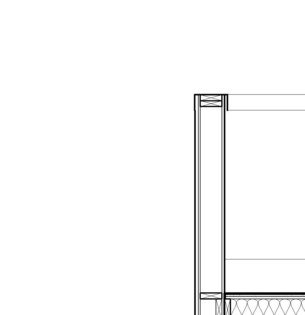







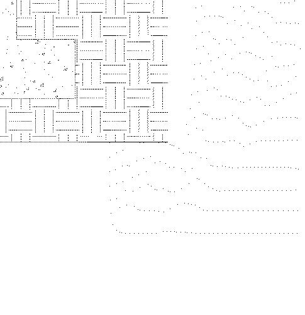
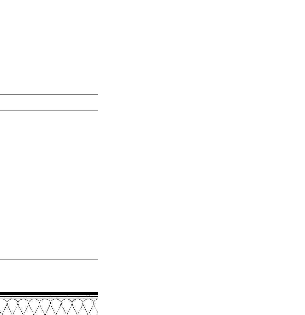
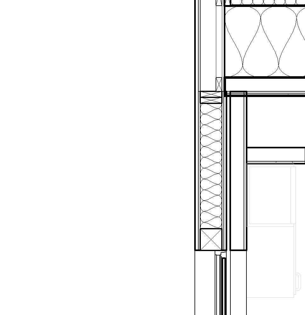
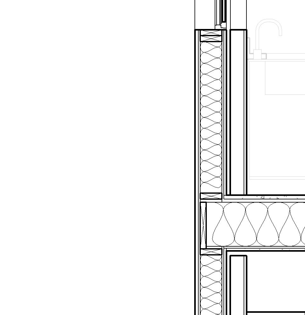
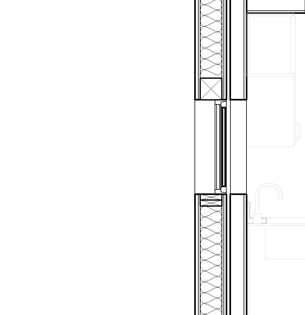
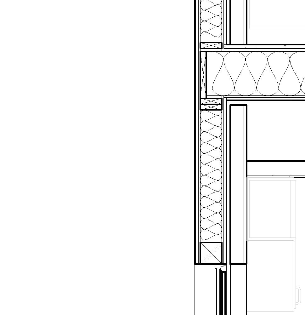
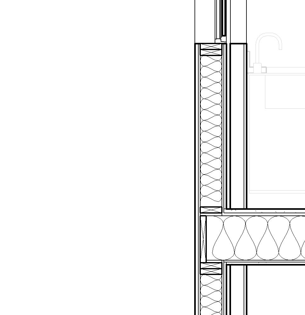
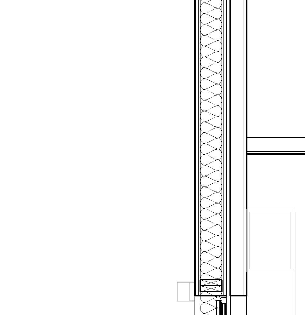
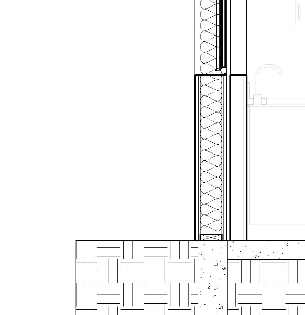


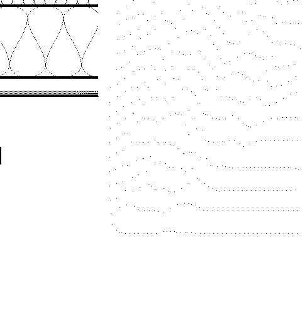
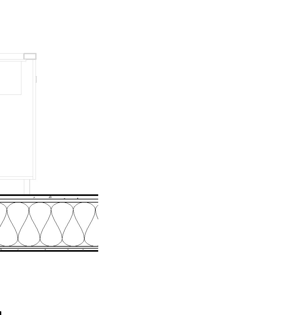
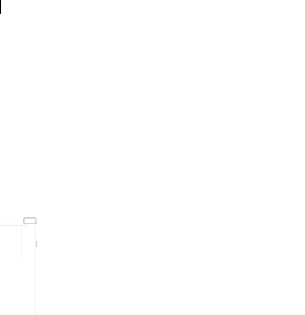
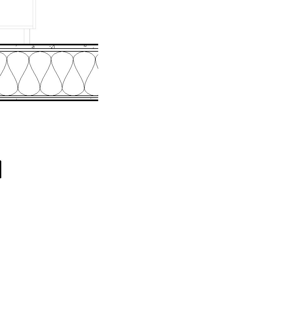
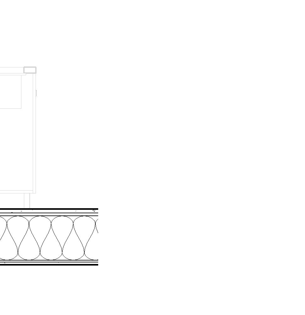
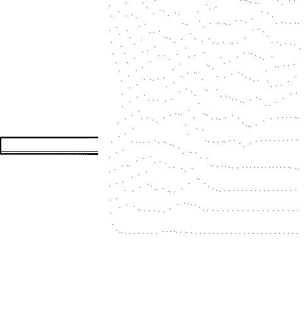
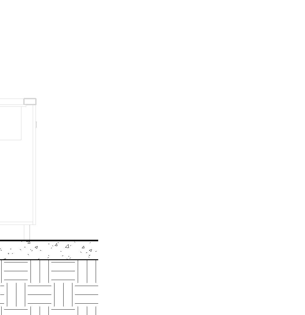
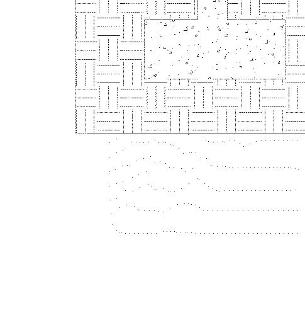









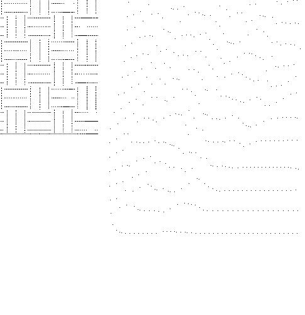



















P1 -Level 1 0' -0" P1 -Level 2 14' -0" P1 -T.O. Plate 43' -1 7/8" P1 -Level 3 24' -1 3/4" P1 -Level 4 34' -3 1/2" P1 -T.O. Parapet 49' -9" 1BR A -Mobility 206 1BR A -Communication 306 1BR A 406 Bike Storage Mail 108 9.004 3.004 9.004 3.004 A933 6 A911 15 8.002 7.009 6.002 8.002 8.002 8.003 7.009 7.009 7.009 7.003 1. When shown in elevation or section, all dimensions are to top of plate, top of concrete, or top of cement-based underlayment, U.N.O. 2. Do not scale drawings. Written dimensions govern 3. All clear dimensions are not to be adjusted without approval of the Architect. 4. See Civil and Structural for finish floor elevations. 5. See Civil for adjacent hardscape elevations. Where exterior stairs land on exterior hardscape; confirm elevations with Civil. 6. Occupiable spaces, habitable spaces and corridor shall have a ceiling height of not less than 7 feet 6 inches. Bathrooms, toilet rooms, kitchens, storage rooms and laundry rooms shall be permitted to have a ceiling height of not less than 7 feet. (CBC Sec. 1208.2) P1 -Level 1 0' -0" P1 -Level 2 14' -0" P1 -T.O. Plate 43' -1 7/8" P1 -Level 3 24' -1 3/4" P1 -Level 4 34' -3 1/2" P1 -T.O. Parapet 49' -9" A910 10 A910 12 A910 11 1BR A 103 Studio A 104 1BR A 203 Studio A 204 1BR A 303 Studio A 304 1BR A 403 Studio A 404 7.003 7.009 6.002 32.028 7.009 7.009 7.009 3.004 3.004 P1 -Level 1 0' -0" P1 -Level 2 14' -0" P1 -T.O. Plate 43' -1 7/8" P1 -Level 3 24' -1 3/4" P1 -Level 4 34' -3 1/2" P1 -T.O. Parapet 49' -9" 1BR A 403 1BR A 303 1BR A 203 1BR A 103 3.004 8.002 A930 12 A911 15 A933 7.009 7.009 8.002 8.002 8.002 7.009 7.003 3.004 North P1 P2 Key Plan Not to Scale HI N 1 L No. C27252 AC E O TE TS A - PX F I L CE JO IA 32FORN CT TE R ES A D C HN R SHEEHAN Project THE PICTORIAL AND GRAPHIC EXPRESSIONS DISPLAYED WIT H THIS WORK ARE COPYRIGHTED UNDER THE LAWS OF THE U NITED STATES, TITLE 17, U.S. CODE. UNDER SECTION 106 OF THE COPYRIGHT ACT, THE ARCHITECT SHALL MAINTAIN THE EXCLUSIVE RIGHT OF THE REPRODUCTION, DISP LAY OR ANY DERIVATION 09/11/23 City Submittal 09/22/23 City Submittal 2 11/07/23 City Submittal 3 P1 Wall Sections Wakeland Housing and Development Corporation 19121 A601-1 4050 EL Cajon Blvd., San Diego, CA 92105/ 3951 Univ ersity Ave., San Diego, CA 92154 Cuatro City Heights Scattered Site -Parcel 1 & 2 1/2" = 1'-0" 1 Wall Section 1 General NotesBuilding Sections 1/2" = 1'-0" 2 Wall Section 2 1/2" = 1'-0" 3 Wall Section 3 Keynotes 3.004CONCRETE FOUNDATION PER STRUCTURAL 6.002TRUSS ROOF PER STRUCTURAL 7.003TPO ROOFING 7.009BATT INSULATION 8.002WINDOW PER PLAN, TYPICAL 8.003STOREFRONT PER PLAN, TYPICAL. 9.004EXTERIOR CERAMIC TILE 32.028CONCRETE PAD AND UTILITY STUB UPS FUTURE SHIPPING CONTAINERS UNDER SEPARATE PERMIT

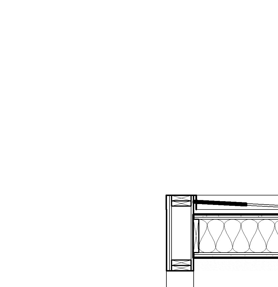
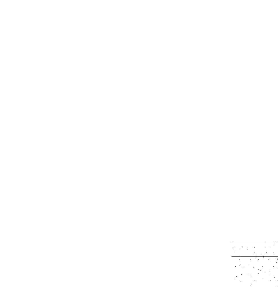
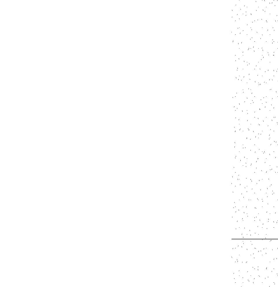
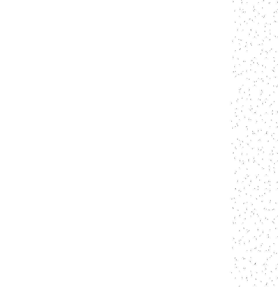

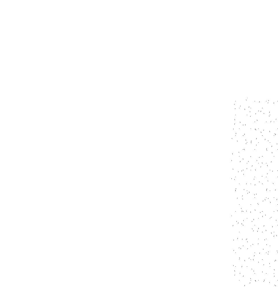
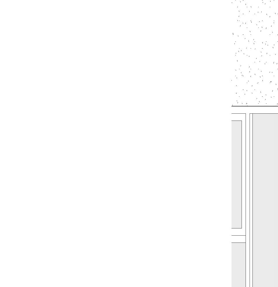
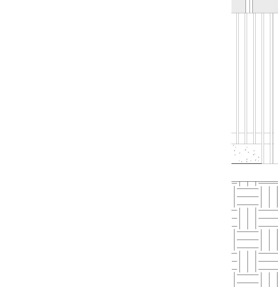
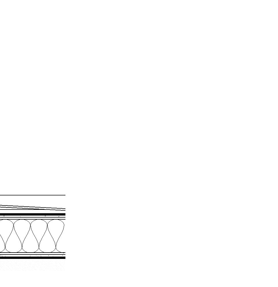
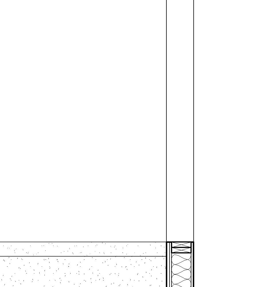
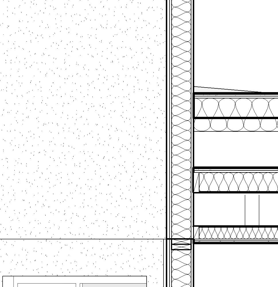
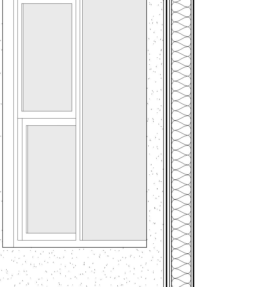
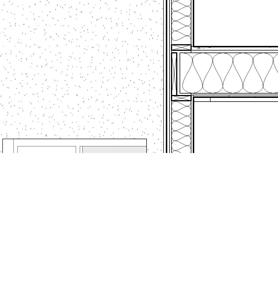
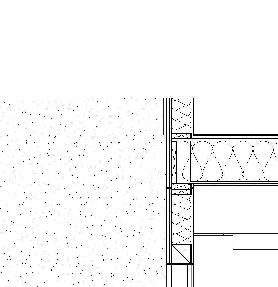
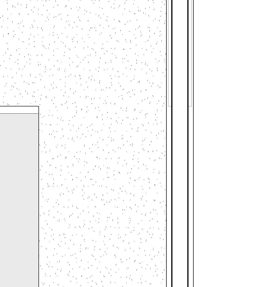
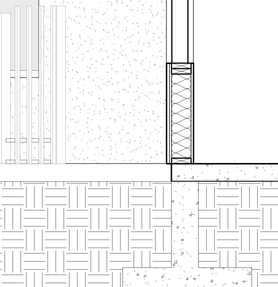
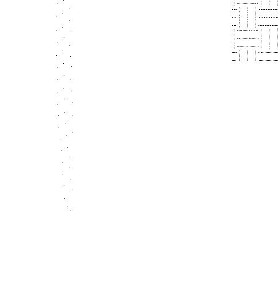
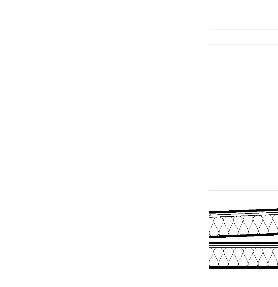

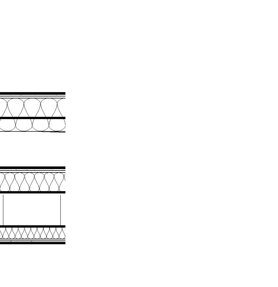

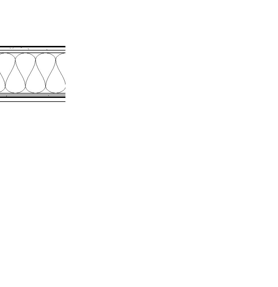
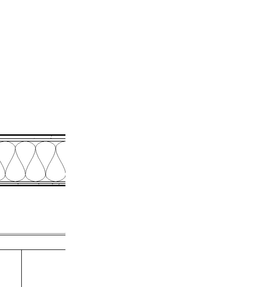
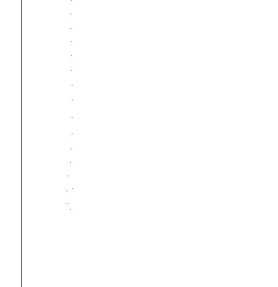
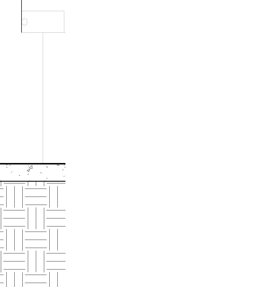
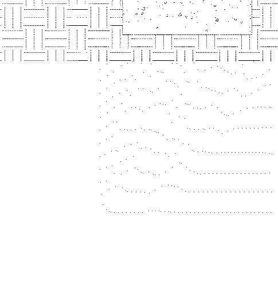
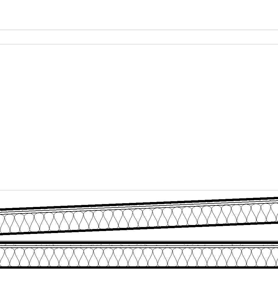
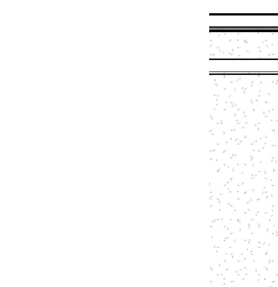
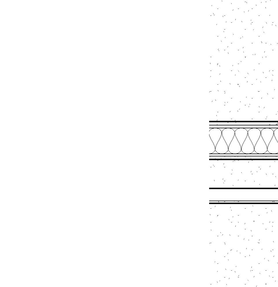
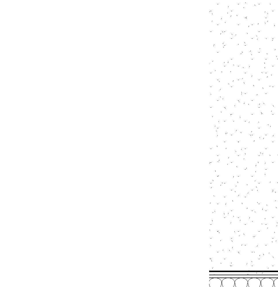
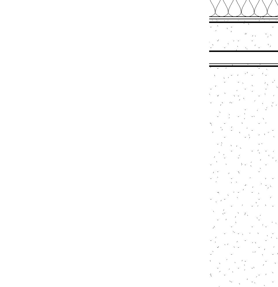
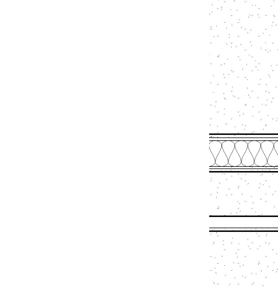
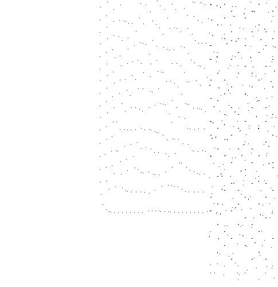
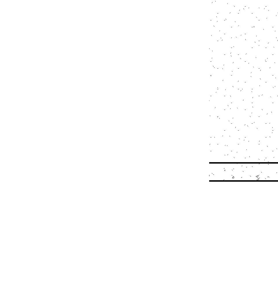
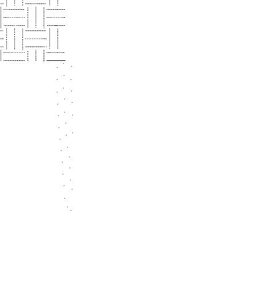
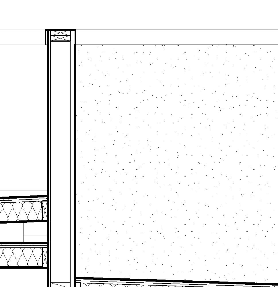
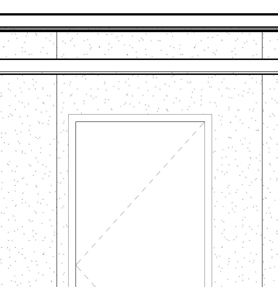
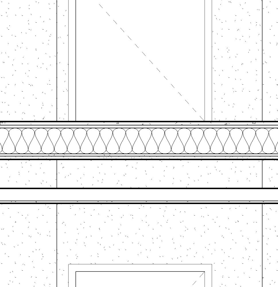
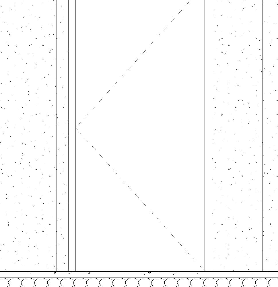
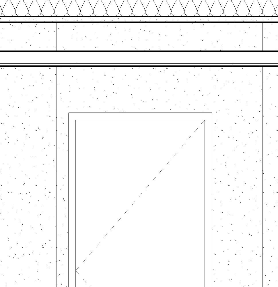
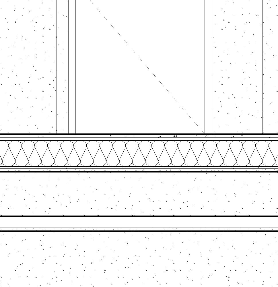

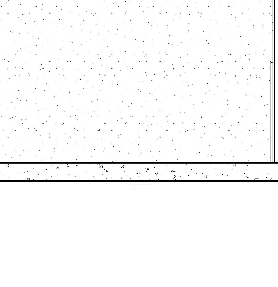

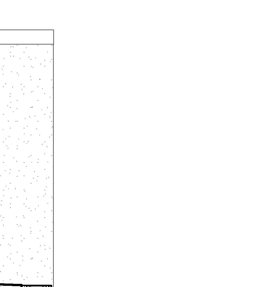
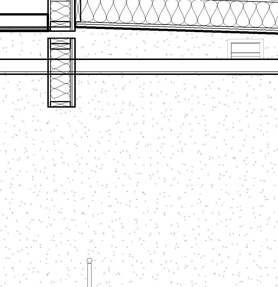
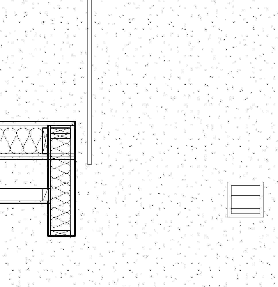
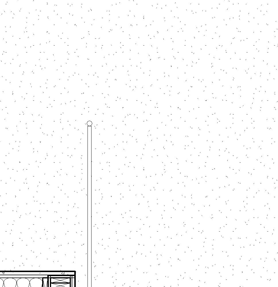
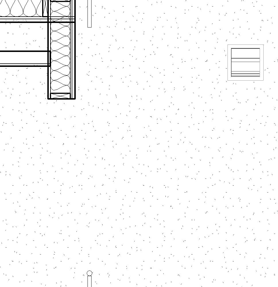
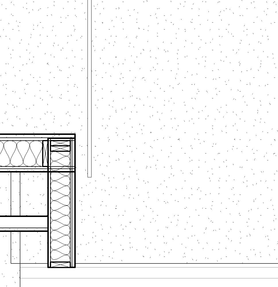
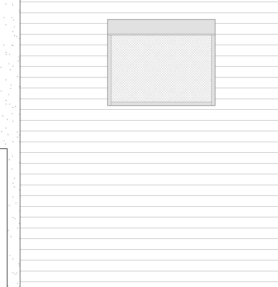
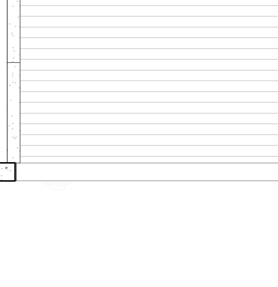

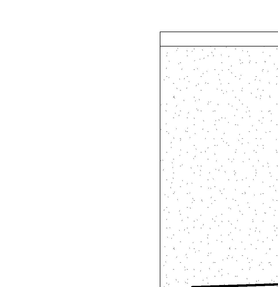
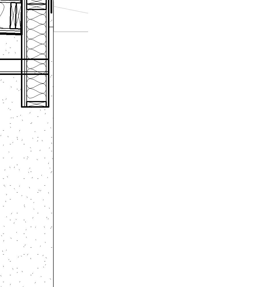
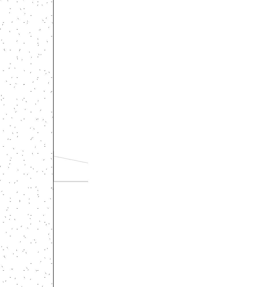
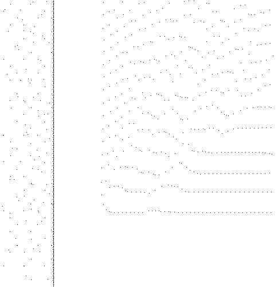
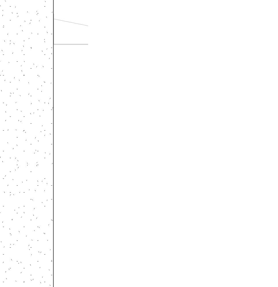
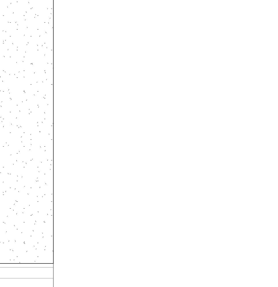
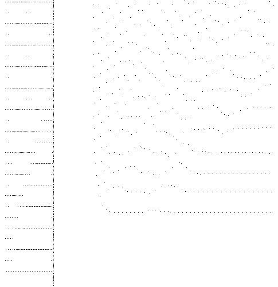
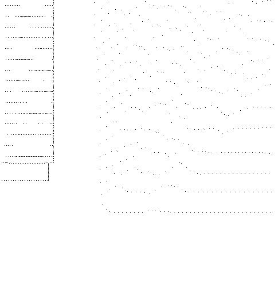

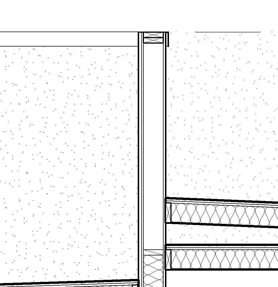
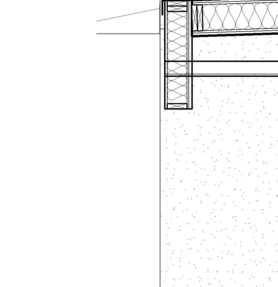
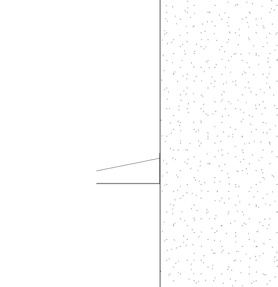
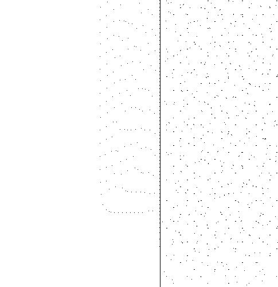
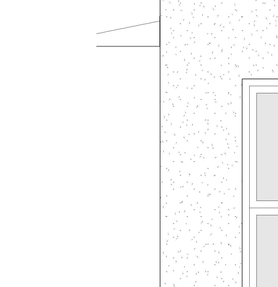
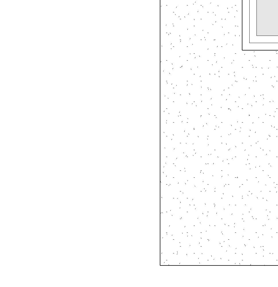

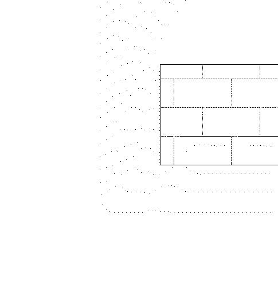

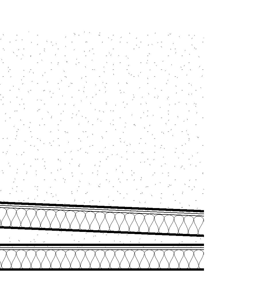
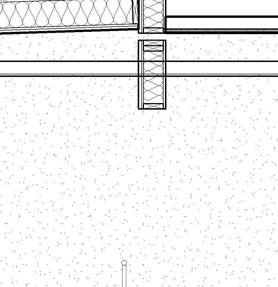
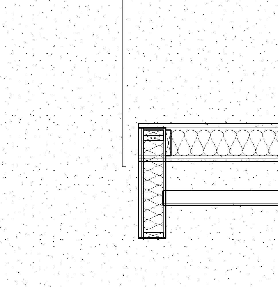
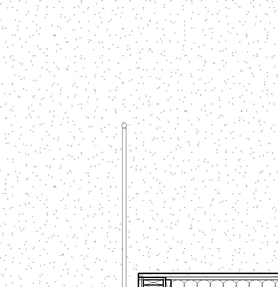
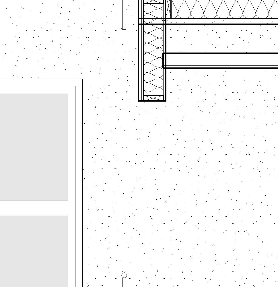
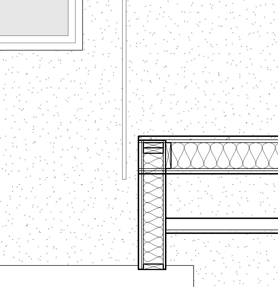
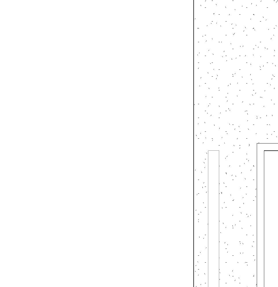
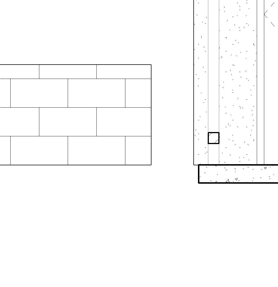


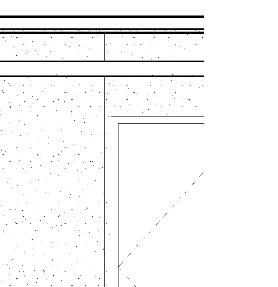
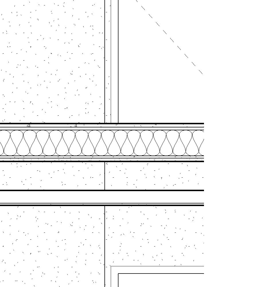
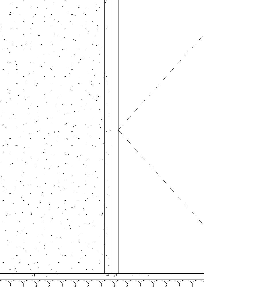
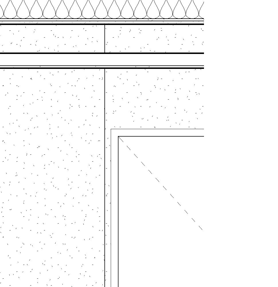
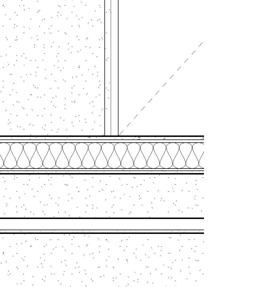
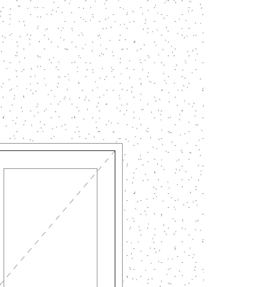
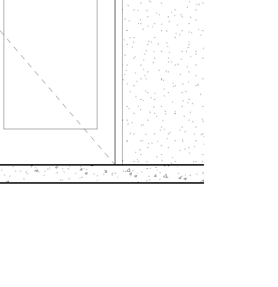






























1. When shown in elevation or section, all dimensions are to top of plate, top of concrete, or top of cement-based underlayment, U.N.O. 2. Do not scale drawings. Written dimensions govern 3. All clear dimensions are not to be adjusted without approval of the Architect. 4. See Civil and Structural for finish floor elevations. 5. See Civil for adjacent hardscape elevations. Where exterior stairs land on exterior hardscape; confirm elevations with Civil. 6. Occupiable spaces, habitable spaces and corridor shall have a ceiling height of not less than 7 feet 6 inches. Bathrooms, toilet rooms, kitchens, storage rooms and laundry rooms shall be permitted to have a ceiling height of not less than 7 feet. (CBC Sec. 1208.2) P1 -Level 1 0' -0" P1 -Level 2 14' -0" P1 -T.O. Plate 43' -1 7/8" P1 -Level 4 34' -3 1/2" P1 -T.O. Parapet 49' -9" P1 -T.O. TOWER 57' -6" 8.003 A933 6 A911 15 A930 2BR C 407 7.009 7.009 3.004 3.009 P1 -Level 1 0' -0" P1 -Level 2 14' -0" P1 -T.O. Plate 43' -1 7/8" P1 -Level 3 24' -1 3/4" P1 -Level 4 34' -3 1/2" P1 -T.O. Parapet 49' -9" P1 -Level 1 0' -0" P1 -Level 2 14' -0" P1 -T.O. Plate 43' -1 7/8" P1 -Level 3 24' -1 3/4" P1 -Level 4 34' -3 1/2" P1 -T.O. Parapet 49' -9" North P1 P2 Key Plan Not to Scale HI N 1 L No. C27252 AC E O TE TS A - PX F I L CE JO IA 32FORN CT TE R ES A D C HN R SHEEHAN Project THE PICTORIAL AND GRAPHIC EXPRESSIONS DISPLAYED WIT H THIS WORK ARE COPYRIGHTED UNDER THE LAWS OF THE U NITED STATES, TITLE 17, U.S. CODE. UNDER SECTION 106 OF THE COPYRIGHT ACT, THE ARCHITECT SHALL MAINTAIN THE EXCLUSIVE RIGHT OF THE REPRODUCTION, DISP LAY OR ANY DERIVATION 09/11/23 City Submittal 09/22/23 City Submittal 2 11/07/23 City Submittal 3 P1 Wall Sections Wakeland Housing and Development Corporation 19121 A602-1 4050 EL Cajon Blvd., San Diego, CA 92105/ 3951 Univ ersity Ave., San Diego, CA 92154 Cuatro City Heights Scattered Site -Parcel 1 & 2 General NotesBuilding Sections 1/2" = 1'-0" 1 Wall Section 4 1/2" = 1'-0" 2 Wall Section 5 1/2" = 1'-0" 3 Wall Section 6 Keynotes 3.004CONCRETE FOUNDATION PER STRUCTURAL 3.009CONCRETE SLAB ON GRADE PER STRUCTURAL 7.009BATT INSULATION 8.003STOREFRONT PER PLAN, TYPICAL.

ELEVATOR CALL BUTTON. ELEVATOR FLOOR LANDING NUMBER, BOTH SIDES OF DOOR JAMB IN ACCORDANCE WITH CBC SECTIONS 1124A.8, 1143A.6, AND 1143A.7. SIGNAGE WITH LETTERS NOT LESS THAN 1/2" HIGH AT LEVELS 6 TO READ 'IN CASE OF FIRE USE STAIRWAY FOR EXIT. DO NOT USE ELEVATOR' EMERGENCY TWO-WAY COMMUNICATIONS SYSTEM PER CBC 1009.8.1, TO INCLUDE BOTH AUDIBLE AND VISIBLE SIGNALS. THE SYSTEM SHALL PROVIDE COMMUNICATION BETWEEN THE ELEVATOR LANDING AND A FIRE COMMAND CENTER OR A CENTRAL CONTROL POINT LOCATION. IF A CENTRAL CONTROL POINT IS NOT A CONSTANTLY ATTENDED LOCATION, THE SYSTEM SHALL HAVE A TIMED AUTOMATIC TELEPHONE DIALOUT CAPABILITY TO A MONITORING LOCATION OR 9-1-1. FLUSH MOUNTED. DIRECTIONS FOR USE OF THE EMERGENCY TWO-WAY COMMUNICATION SYSTEM, INSTRUCTIONS FOR SUMMONING ASSISTANCE AND WRITTEN IDENTIFICATION OF THE LOCATION, PER CBC 1009.8.2 FINISH FLOOR ELEVATOR INDICATOR 4 2 ROUGH OPENING 5' 1" 7 2 M N 83 R O U G H O P E N I N G H E G H T 70 D O O R O P E N N G ALIGN ALIGN ALIGN 1. When shown in plan, all dimensions are to face o stud, face of concrete, centerline of columns, or centerline of wall assemblies, U.N.O. When shown in elevation or section, all dimensions are to top of plate, top of concrete, or top of cement-based underlayment, U.N.O. 2. Do not scale drawings. Written dimensions govern 3. All clear dimensions are not to be adjusted without approval of the Architect. 4. Elevator shall comply with CBC Chapter 11A & 30 and Title 24, Part 7 of the California Code of Regulations. 5. Complete plans and specifications for the operation of elevators shall be submitted to fire and life safety for review and approval prior to installation. 6. Elevators shall comply with elevator stretcher equirements (CBC Sec. 3002.4A) and Emergency operation and signaling device requirements (California Code of Regulations, Title 8, Division 1, Chapter 4, Subchapter 6, Elevator Safety Orders). 7. The elevator is not an accessible means of egress per the following: Where elevators are required in a building with an accessible floor four or more stories above a level of exit discharge, the building shall be equipped throughou with sprinklers in accordance with Section 903.3.1.1 or 903.3.1.2.Floors shall be provided with a horizontal exit at or above the levels of exit discharge.(CBC Sec. 1009.2.1 Ex 1 & 2) 8. Passenger elevators shall be accessible. Elevators required to be accessible shall be designed and constructed to comply with CBC Section 1124A and 11B-407where applies and with ASME A17.1, Safety Code for Elevators and Escalators. 9. All structural members shall be encase and protected to meet the fire-rating requirements of the rated elevator shaf RIM OR SOLID BLOCKING PER STRUCTURAL 2 LAYERS OF CONTINUOUS 2X BLOCKING TO PROVIDE 2 HOUR PROTECTION 1H R F L O O R ELEVATOR THRESHOLD PER MFR. SILL BRACKET AND CONNECTION PER ELEVATOR MFR. 1 / 4 M A X 1/2" COMPRESSION FILLER WITH SEALANT AND BACKER ROD TOPPING PER FLOOR TYPE ELEVATOR CORRIDOR 1 CONTINUOUS HINGE DOOR PER PLAN 2x6 RIPPED AS REQUIRED TO PROVIDE CORRECT FURR OUT DIMENSION 1" FURRED WALL WIDTH 5 1/4" HOLLOW METAL SMOKE DOOR FRAME ELEVATOR FRAME PER PLAN 2-HR WALL P E R P L A N 2H R W A L L MAGNETIC HOLD OPEN METAL BACKING AS REQUIRED FIELD APPLIED SMOKE SEAL HI N 1 L No. C17113 AC E O TE TS A - PX F I L CE E IA 32FORN CT TE R ES A D C R CC NASLUND Project THE PICTORIAL AND GRAPHIC EXPRESSIONS DISPLAYED WIT H THIS WORK ARE COPYRIGHTED UNDER THE LAWS OF THE U NITED STATES, TITLE 17, U.S. CODE. UNDER SECTION 106 OF THE COPYRIGHT ACT, THE ARCHITECT SHALL MAINTAIN THE EXCLUSIVE RIGHT OF THE REPRODUCTION, DISP LAY OR ANY DERIVATION 09/11/23 City Submittal 09/22/23 City Submittal 2 Elevator Notes and Details Wakeland Housing and Development Corporation 19121 A630-1 4050 EL Cajon Blvd., San Diego, CA 92105/ 3951 Univ ersity Ave., San Diego, CA 92154 Cuatro City Heights Scattered Site -Parcel 1 & 2 General Notes -Elevators 3" = 1'-0" 2 Elevator Door Threshold at Framing at Topping Slab 1/2" = 1'-0" 1 Hoistway Opening Protection 3" = 1'-0" 3 P2 -Smoke Door at Elevator -Jamb










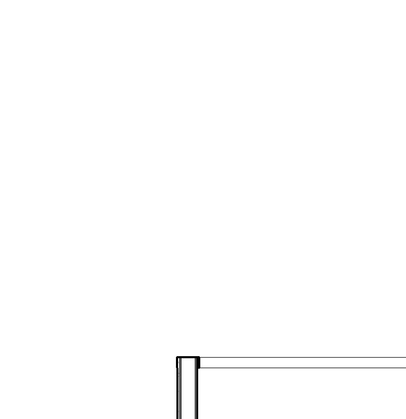
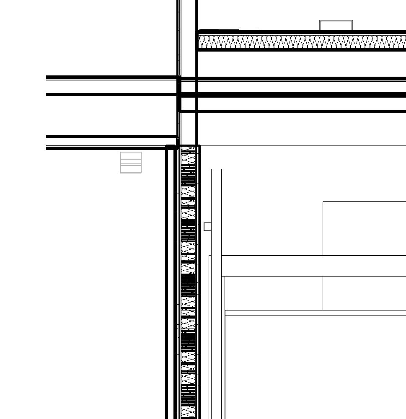
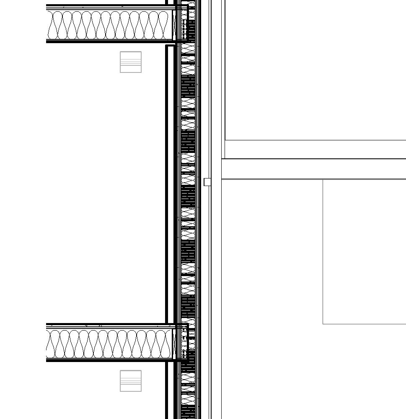
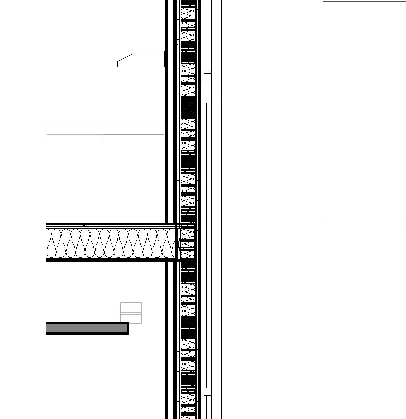
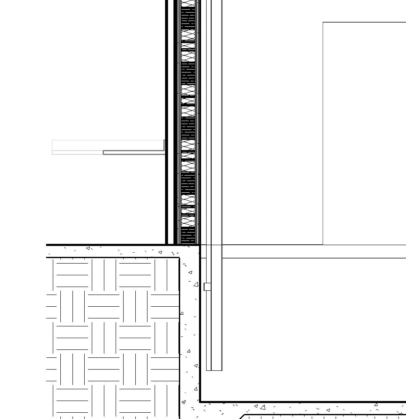
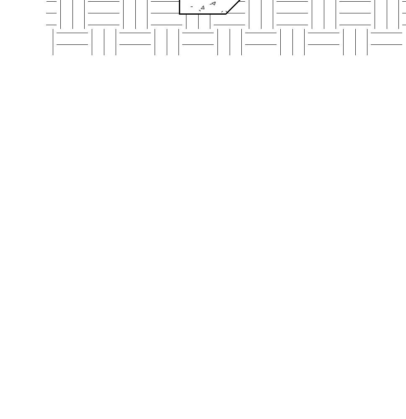



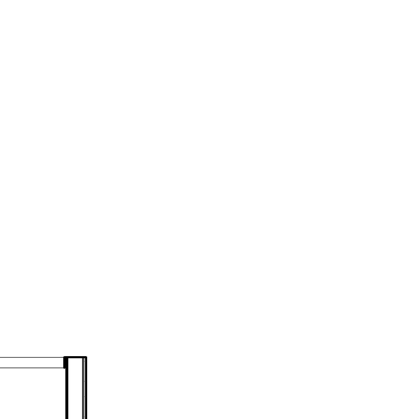
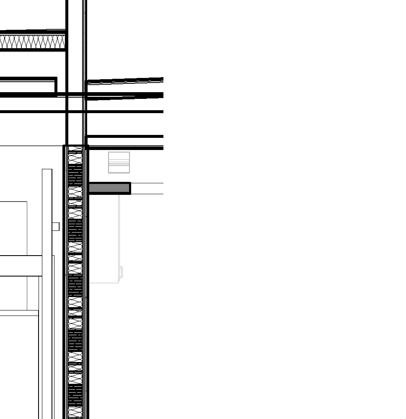
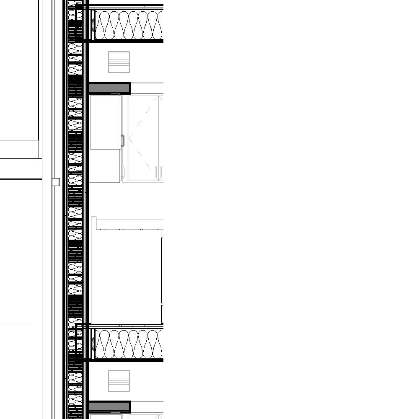
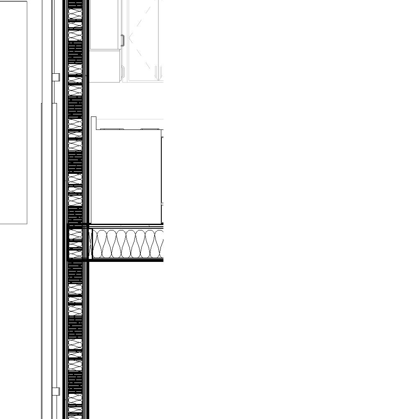
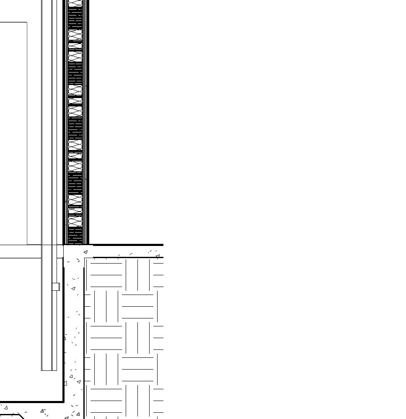
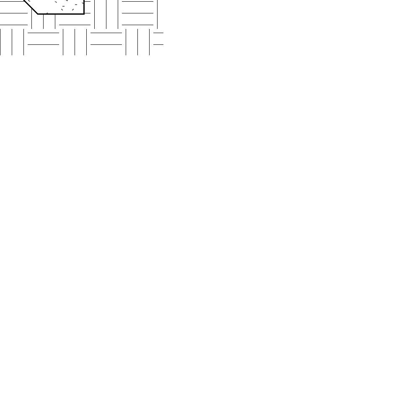



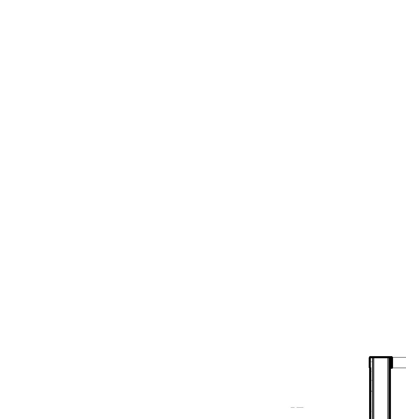
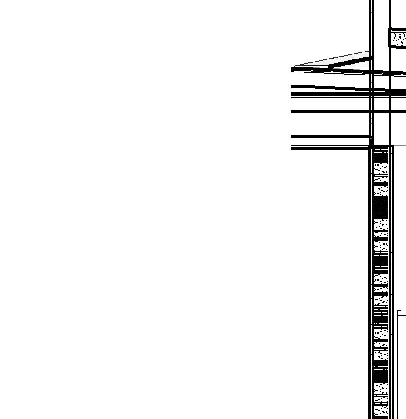
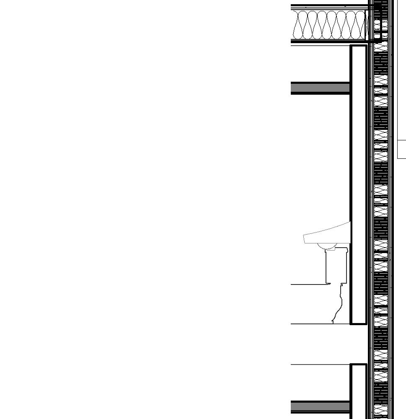
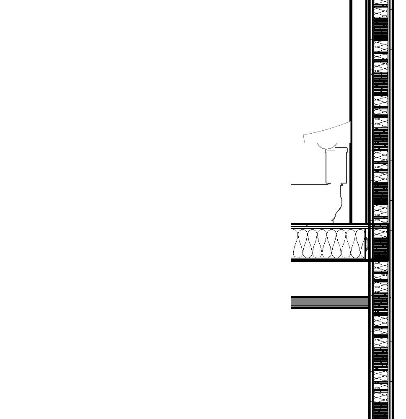
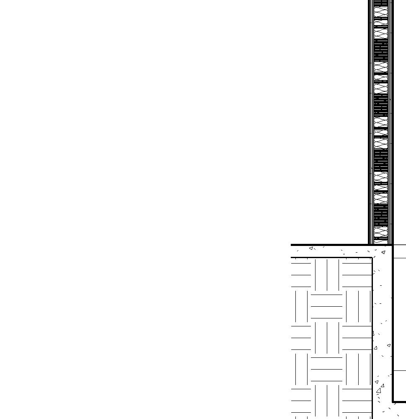
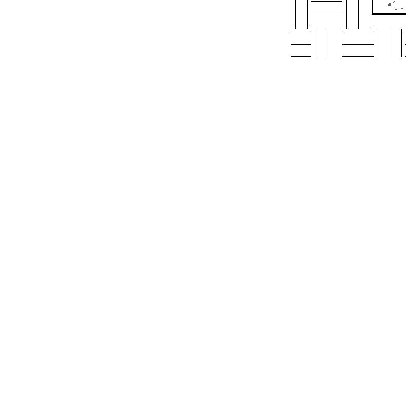



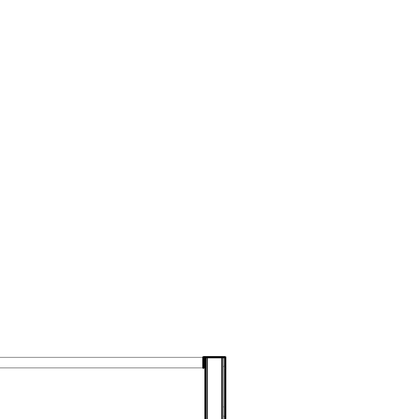
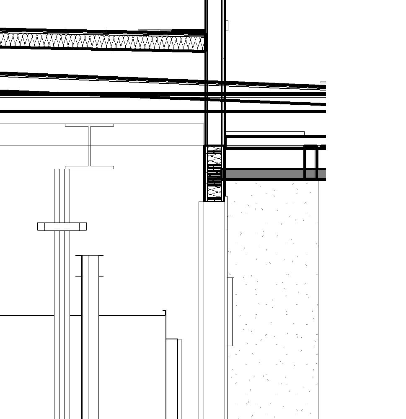
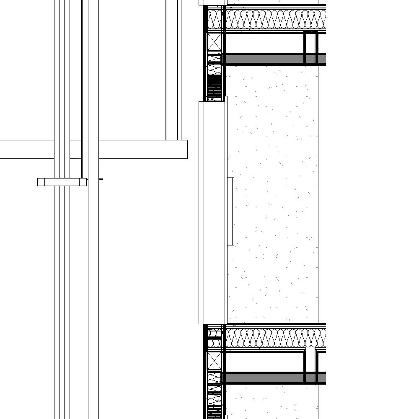
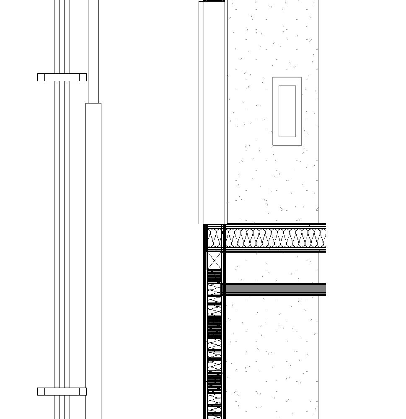
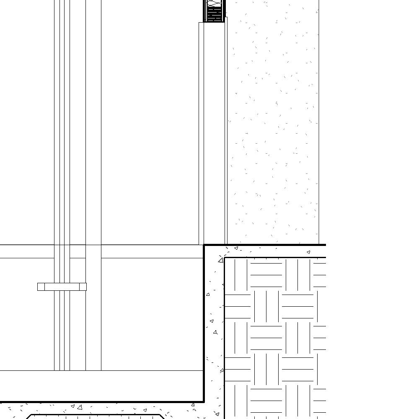
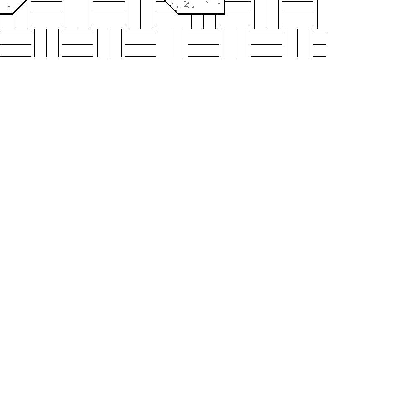





















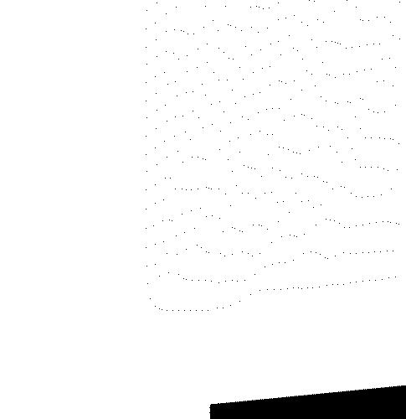
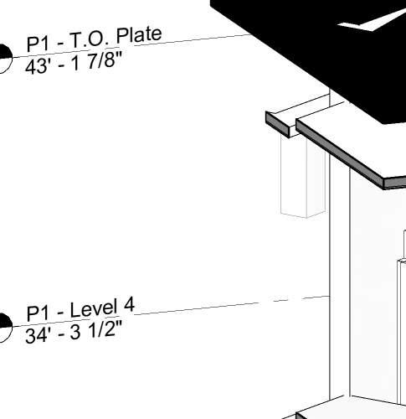
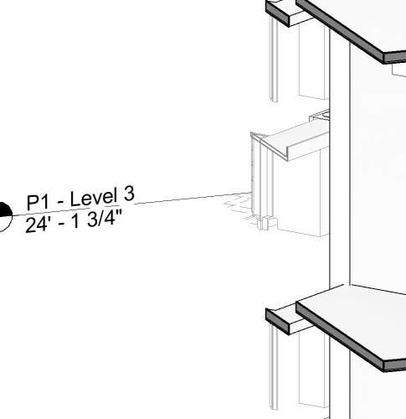
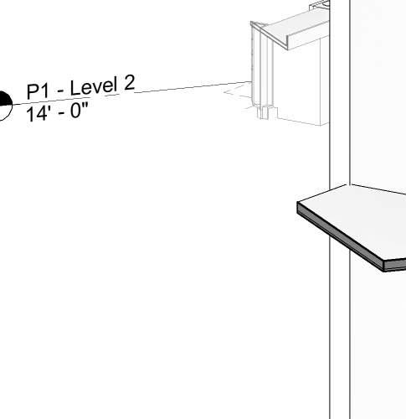
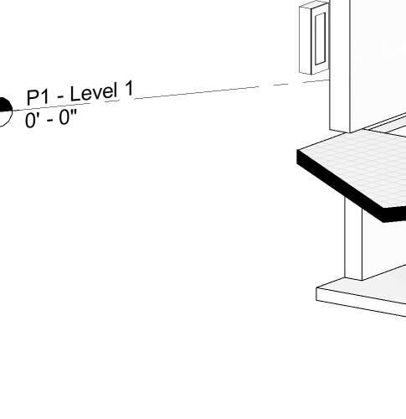




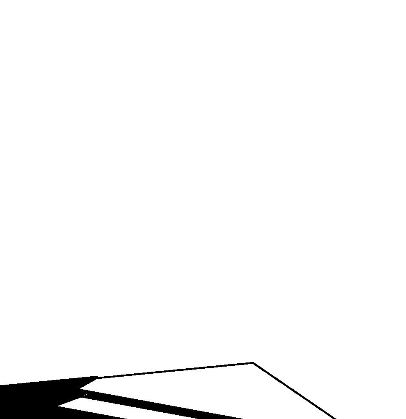
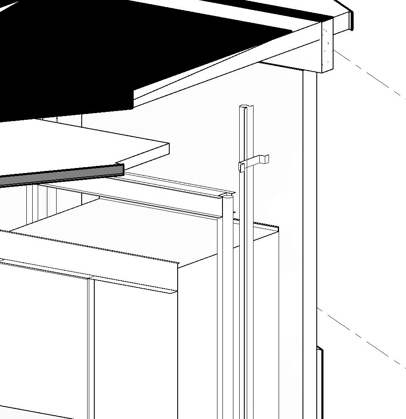
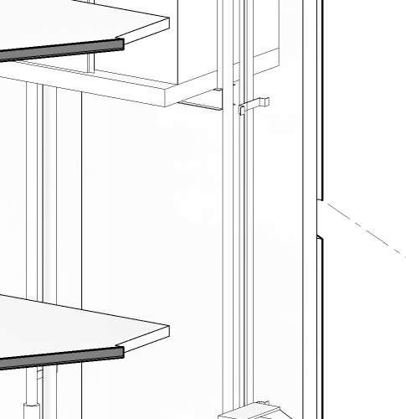
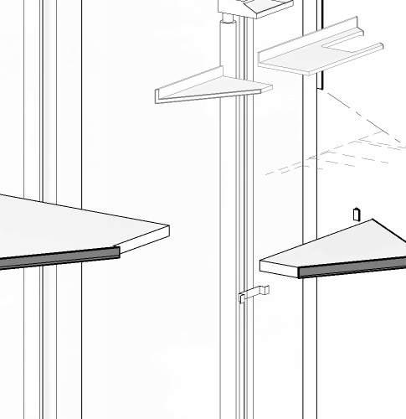
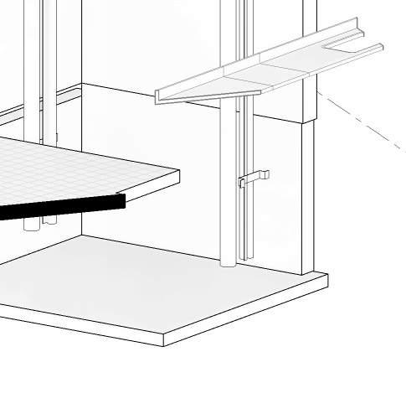





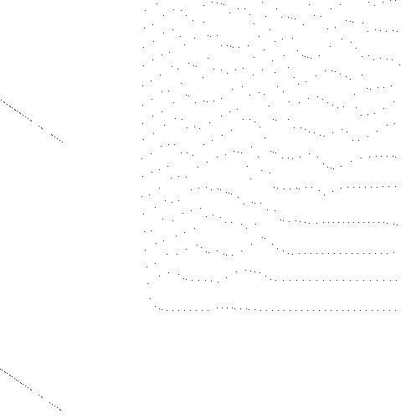
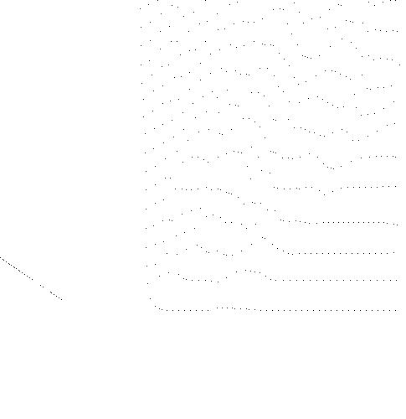
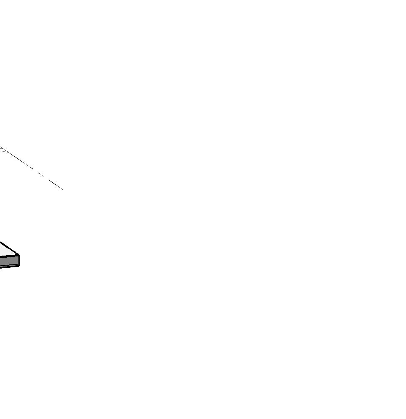
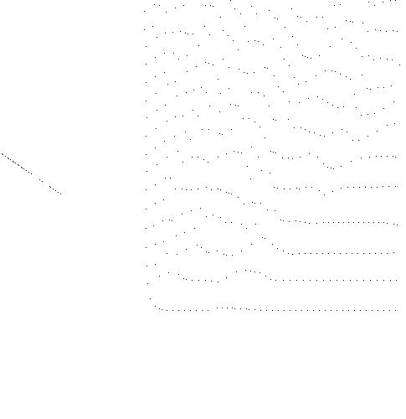































7-1 7-1 5 A631-1 6 A631-1 ø5 - 0 1 -2" 3 -6 3 -11 CLEAR 8 -7 6CLEAR -11 45b 45b 46 45 7 -0 20 7-1 7-1 5 A631-1 A631-1 1 -2 3 -6 3 -11 CLEAR 8 -7 6CLEAR -11 45b 45b 46 45 ø5 - 0" 7 -0 20 7-1 7-1 5 A631-1 6 A631-1 1 -2 3 -6" 3 -11 CLEAR 8 -7 6CLEAR -11 45b 45 46 45b ø5 - 0 7 -0 20 7-1 7-1 5 A631-1 6 A631-1 1 -2 CLEAR 8 -7 6CLEAR -11 3 -6 3 -11" 45b 45b 46 45 ø5 - 0 7 -0" 20 P1 -Level 1 0' -0" P1 -Level 2 14' -0" P1 -T.O. Plate 43' -1 7/8" P1 -Level 3 24' -1 3/4" P1 -Level 4 34' -3 1/2" 7-1 P1 -T.O. Parapet 49' -9" 6 A631-1 7.009 7.003 14.001 6.002 P1 -Level 1 0' -0" P1 -Level 2 14' -0" P1 -T.O. Plate 43' -1 7/8" P1 -Level 3 24' -1 3/4" P1 -Level 4 34' -3 1/2" P1 -T.O. Parapet 49' -9" 5 A631-1 7.009 7.003 14.001 6.002 1. See A630-1 for typical Stair Notes and Diagrams. 1. When shown in plan, all dimensions are to face o stud, face of concrete, centerline of columns, or centerline of wall assemblies, U.N.O. When shown in elevation or section, all dimensions are to top of plate, top of concrete, or top of cement-based underlayment, U.N.O. 2. Do not scale drawings. Written dimensions govern 3. All clear dimensions are not to be adjusted without approval of the Architect. 4. Elevator shall comply with CBC Chapter 11A & 30 and Title 24, Part 7 of the California Code of Regulations. 5. Complete plans and specifications for the operation of elevators shall be submitted to fire and life safety for review and approval prior to installation. 6. Elevators shall comply with elevator stretcher equirements (CBC Sec. 3002.4A) and Emergency operation and signaling device requirements (California Code of Regulations, Title 8, Division 1, Chapter 4, Subchapter 6, Elevator Safety Orders). 7. The elevator is not an accessible means of egress per the following: Where elevators are required in a building with an accessible floor four or more stories above level of exit discharge, the building shall be equipped throughou with sprinklers in accordance with Section 903.3.1.1 or 903.3.1.2.Floors shall be provided with a horizontal exit at or above the levels of exit discharge.(CBC Sec. 1009.2.1 Ex 1 & 2) 8. Passenger elevators shall be accessible. Elevators required to be accessible shall be designed and constructed to comply with CBC Section 1124A and 11B-407where applies and with ASME A17.1, Safety Code for Elevators and Escalators. 9. All structural members shall be encase and protected to meet the fire-rating requirements of the rated elevator shaft. North P1 P2 Key Plan Not to Scale HI N 1 L No. C27252 AC E O TE TS A - PX F I L CE JO IA 32FORN CT TE R ES A D C HN R SHEEHAN Project THE PICTORIAL AND GRAPHIC EXPRESSIONS DISPLAYED WIT H THIS WORK ARE COPYRIGHTED UNDER THE LAWS OF THE U NITED STATES, TITLE 17, U.S. CODE. UNDER SECTION 106 OF THE COPYRIGHT ACT, THE ARCHITECT SHALL MAINTAIN THE EXCLUSIVE RIGHT OF THE REPRODUCTION, DISP LAY OR ANY DERIVATION 09/11/23 City Submittal 09/22/23 City Submittal 2 11/07/23 City Submittal 3 P1 Elevator Plans, Elevation and Sections Wakeland Housing and Development Corporation 19121 A631-1 4050 EL Cajon Blvd., San Diego, CA 92105/ 3951 Univ ersity Ave., San Diego, CA 92154 Cuatro City Heights Scattered Site -Parcel 1 & 2 1/4" = 1'-0" 1 P1. -Elevator Plan -Level 1 1/4" = 1'-0" 2 P1. -Elevator Plan -Level 2 1/4" = 1'-0" 3 P1. -Elevator Plan -Level 3 1/4" = 1'-0" 4 P1. -Elevator Plan -Level 4 1/4" = 1'-0" 5 P1. -Elevator Section 1 1/4" = 1'-0" 6 P1. -Elevator Section 2 7 P1. Elevator -Isometric Project Notes -Elevators General Notes -Elevators

Type Single Flush Type II Double Flush Type III Single French 10" TYP. 5" Type V Single Storefront 10" 4"TYP. Type VI Double Storefront 10" 4"TYP. Type VII Sliding Flush Closet Type IV Double French 10" TYP. 5" Type VIII Double with Louvers Per Mechanical Not Used Type IV Single Flush with Louvers per Mechanical 1. See Floor Plans for direction of door swing. 2. All doors to have equal width leaves, U.N.O. 3. Exterior door finishes shall wrap all edges to stop or jamb and head. 4. All aluminum doors where occur shall be fluoropolymer finish, color to match storefront frame, U.N.O. 5. All required passage doors shall have a clear width of 32 inches or greater with maximum ½ inch threshold height. 6. All glazing in doors shall be tempered. 7. All exterior glazing within doors shall match glazing type at adjacent window. 8. Exterior glazed doors shall be provided with insulated glazing units. 9. All glazing shall be installed with attached certifying label showing the "U" value and be spectrally selective Low-E coated to meet Title 24 energy requirements. 10. Doors shall meet the minimum infiltration requirements per Sections 110.6 and 110.7 Energy Efficiency Standards. 11. All exterior doors and windows are to be weather-stripped per Title 24 requirements. 12. Provide ventilation openings for combustion air as required at louvered doors. 13. All rated doors shall have closers and smoke seals. 14. Latching and locking doors that are hand-activated and on an accessible route shall be operable from the inside with a single effort by lever-type hardware, panic bars, push-pul activated bars, or other hardware designed to allow passage without requiring the ability to grasp the opening hardware. Exit doors hall be operable without the use of a key or any special knowledge effort. Handactivated door latching, locking and opening hardware shall be centered between 30 inches and 44 inches for 11A doors, and between 34 inches and 44 inches above finish floor for 11B doors Lever type hardware shall be curved with a return o within ½ inch of the door. (CBC Sec. 1126A.6, 11B-309.4, 11B-404.2.7). 15. Flush bolts or surface bolts shall not be used on any door used for means of egress in accordance with CBC Sec.1010.1.9.4. 16. Maximum effort to operate doors shall not exceed 8-1/2 pounds for exterior doors for 11A, 5 pounds for exterior doors for 11B, and 5 pounds for interior doors, such force being applied at right angles to hinged doors and at the center plane of sliding or folding doors. The force may be increased to 15 pounds maximum for fire doors. (CBC Sec. 1126A.4, 1132A.6 & 11B-404.2.9 17. Door handles, pulls, latches, locks and other operating devices shall be installed 34 inches minimum and 44 inches maximum above the finished floor. Access doors or gates in barrier walls and fences protecting pools, spas and hot tubs shall be permitted to have operable parts of the release of latch on self-latching devices at 54 inches maximum above the finished floor or ground, provided the self-latching devices are not also self-locking devices operated by means of a key, electronic opener or integral combination lock. Door hardware required to be accessible shall not equire tight grasping, tight pinching or twisting of the wrist o operate. (CBC Sec. 11B-404.2.7 & 11B-309.4) 18. Swinging door and gate surfaces within 10 inches of the finish floor or ground measured vertically shall have a smooth surface on the push side extending the full width of the door or gate. Parts creating horizontal or vertical joints in these surfaces shall be within 1/36 inch of the same plane as the other and be free of sharp or abrasive edges. Cavities created by added kick plates shall be capped. (CBC Sec. 1126A.7, 1132A.9 & 11B-404.2.10) 19. In buildings in occupancy Group A having an occupant load of 300 or less, Groups B, F, M and S, the main exterior door or doors are permitted to be equipped with key-operated locking devices from the egress side provided: A. The locking device is readily distinguishable as locked; B. A readily visible durable sign is posted on the egress side on or adjacent to the door stating: "THIS DOOR TO REMAIN UNLOCKED WHEN BUILDING IS OCCUPIED". The sign shall be in letters 1-inch high on contrasting background; and C. The use of the key-operated locking device is revocable by the building official for due cause. (CBC Sec. 1010.1.9.3) 20.All residential unit entry doors shall include door viewers at a standard height of 60" A.F.F, U.N.O. Mobility and Communication residential unit entry doors shall include (2) door viewers, (1) at 43" A.F.F. and (1) at 60" A.F.F. 1. Text. AL FF FG GL HC HB HCMB HM INSUL MTL PL PT SC WD VYL ALUMINUM FACTORY FINISH FIBERGLASS GLASS HOLLOW CORE HARDBOARD HONEYCOMB CORE HOLLOW METAL INSULATED CORE METAL PLASTIC LAMINATE PAINT SOLID CORE WOOD TEMPERED VINYL Abbreviations HI N 1 L No. C17113 AC E O TE TS A - PX F I L CE E IA 32FORN CT TE R ES A D C R CC NASLUND Project THE PICTORIAL AND GRAPHIC EXPRESSIONS DISPLAYED WIT H THIS WORK ARE COPYRIGHTED UNDER THE LAWS OF THE U NITED STATES, TITLE 17, U.S. CODE. UNDER SECTION 106 OF THE COPYRIGHT ACT, THE ARCHITECT SHALL MAINTAIN THE EXCLUSIVE RIGHT OF THE REPRODUCTION, DISP LAY OR ANY DERIVATION 09/11/23 City Submittal 09/22/23 City Submittal 2 P1 Door Schedule and Types Wakeland Housing and Development Corporation 19121 A701-1 4050 EL Cajon Blvd., San Diego, CA 92105/ 3951 Univ ersity Ave., San Diego, CA 92154 Cuatro City Heights Scattered Site -Parcel 1 & 2 Door Schedule - Unit ParcelDoor TagLocationType Mark Door SizeMaterialFinishHardware Group Details Fire WidthHeightThicknessCoreFaceFrameDoorRatingPanicCloserComments FinishFrame FinishHeadJambSill P1AUnit EntranceI3'0"6'8"1 3/4"SCWDHMPTPT20 Min.<varies>Yes20 Min. rating only happening at #03 stack. P1BUnit BathroomI3'0"6'8"1 3/4"HCWDWDPTPTNon- Rated<varies> P1C<varies>I3'0"6'8"1 3/4"HCWDWDPTPTNon- Rated P1DUnit Sliding ClosetVII4'0"6'8"2"HCWDWDPTPTNon- Rated P1EUnit ClosetI2'8"6'8"1 3/4"HCWDWDPTPTNon- Rated P1FUnit Sliding ClosetVII5'0"6'8"2"HCWDWDPTPTNon- Rated P1HUnit BathroomI3'0"6'8"1 3/4"HCWDWDPTPTNon- Rated<varies> P1IUnit Sliding ClosetVII3'0"6'8"2"HCWDWDPTPTNon- Rated P1JUnit ClosetVII6'0"6'8"2"HCWDWDPTPTNon- Rated P1KUnit EntranceI3'0"7'0"1 3/4"SCWDHMPTPT20 Min. P1LUnit BathroomI3'0"6'8"1 3/4"HCWDWDPTPTNon- RatedPrivacy Lockset P1MUnit Sliding ClosetVII5'0"6'8"2"HCWDWDPTPTNon- Rated P1NUnit BathroomI3'0"6'8"1 3/4"HCWDWDPTPTNon- RatedPrivacy Lockset P1OUnit Sliding ClosetVII5'0"6'8"2"HCWDWDPTPTNon- Rated Grand total: 70 P1 - Door Schedule ParcelMarkLocationType Mark Door Size Level Door SizeMaterialFinishHardware Group Details Fire WidthHeightThicknessCoreFaceFrameDoorRatingPanicCloserComments FinishFrame FinishHeadJambSill P1Level 1 P1105Janitor ClosetI3'0"P1Level 16'8"1 3/4"HCMBMTLHMPTPTNoYes P1106aTrashI3'0"P1Level 16'8"1 3/4"HCMBMTLHMPTPTYesYes P1106bTrashVIII5'0"P1Level 18'4"1 3/4"HCMBMTLHMPTPTNoYes P1107Electrical RoomIV3'0"P1Level 18'4"1 3/4"HCMBMTLHMPTPTNoYes P1109Mechanical RoomVIII5'0"P1Level 18'4"1 3/4"HCMBMTLHMPTPTNoYes P1110LaundryIII3'0"P1Level 17'0"1 3/4"FGFG/GLFGPTPTYesYes P1111aElevator MachineI3'6"P1Level 16'8"1 3/4"HCMBMTLHMPTPTNoYes P1112MPOEII5'0"P1Level 16'8"1 3/4"HCMBMTLHMPTPTNoYes P1S101Stair 1I3'0"P1Level 16'8"1 3/4"HCMBMTLHMPTPT90 min.YesYes P1S102Stair 2I3'0"P1Level 16'8"1 3/4"HCMBMTLHMPTPT90 min.YesYes P1Project Base Point G01Main EntryAA3'3"P1Project Base Point 7'0"YesGate P1Level 2 P1S201Stair 1I3'0"P1Level 26'8"1 3/4"HCMBMTLHMPTPT90 min.YesYes P1S202Stair 2I3'0"P1Level 26'8"1 3/4"HCMBMTLHMPTPT90 min.YesYes P1Level 3 P1308IDFII5'0"P1Level 36'8"1 3/4"HCMBMTLHMPTPTNoYes P1S301Stair 1I3'0"P1Level 36'8"1 3/4"HCMBMTLHMPTPT90 min.YesYes P1S302Stair 2I3'0"P1Level 36'8"1 3/4"HCMBMTLHMPTPT90 min.YesYes P1Level 4 P1S401Stair 1I3'0"P1Level 46'8"1 3/4"HCMBMTLHMPTPT90 min.YesYes P1S402Stair 2I3'0"P1Level 46'8"1 3/4"HCMBMTLHMPTPT90 min.YesYes 1/4" = 1'-0"
Notes -Doors Project Notes -Doors Unit Entrance
Legend -Door Types General

1. All operable windows to have screens. 2. All window units to achieve a minimum STC rating of XX. 3. Sealed insulating glass unit (IGU): 1/4" clear Low-E outer lite, 1/2" air space, 1/4" clear inner lite. 4. All window assemblies shall have a maximum U-value of 0.XXand a maximum SHGC of 0.XX. 5. All aluminum storefront window framing shall have 2"wide 6" deep mullions with 1" IGU, flouropolymer finish, color to match clear anodized aluminum, U.N.O. 6. All storefront framing shall be center-glazed U.N.O. 7. All glazing in restrooms shall be obscure. 8. Security bars shall comply with California Building Standards Code, Part 12, Chapter 12-3 and other applicable provisions of Part 2. Such bars shall be equipped with an approved exterior release device for use by the fire department. 1. See exterior elevations for direction of operation, right/left-handed mullion pattern, and head and sill heights. 2. See window and storefront type elevations for detail references. Window head, jamb and sill details vary; See building plans for specific conditions. 3. See details for typical window flashing. 4. All window opening sizes pertain to nominal dimensions. Refer to manufacturer for rough opening (R.O.) sizes. 5. All window dimensions are for estimates only and shall be verified in field prior to fabrication. 6. Every sleeping room shall have one operable window for emergency escape or rescue with a minimum net clear openable area of 5.7 sf, minimum net clear openable height 24 inches, minimum net clear width of 20 inches, and a finished sill height not less than 36 inches and not more than 44 inches above finished floor. 7. Habitable rooms shall have an openable window area of 4% of the floor area. (CBC Sec.1203.5.1) 8. "T" indicates tempered glass. 9. All glazing less than 18 inches above finish floor (60 inches A.F.F. in washrooms) shall be tempered. 10. All glazing within a 24 inch arc of either side of doors shall be tempered. 11. All glazing within 60 inches of stairway shal be tempered. 12. All glazing shall be installed with a certifying label attached showing the NFRC label. 13. All fire resistant glazing shall be permanently labeled showing the name of the manufacturer, the test standard and information required in CBC Table 716.6that shall be issued by an approved agency. 14. All glazing shall be spectrally selective Low-E coated to meet or exceed Title 24 energy requirements. 15. Windows shall meet the minimum infiltration requirements per Sections 110.6 and 110.7 Energy Efficiency Standards. 16. All operable window panels shall be minimum 3 eet from exhaust ducts discharging environmental air as per CMC, such as from bathrooms and clothes dryers. 17. All operable window panels shall be minimum 10 feet from product conveying duct discharge as per CMC. 18. In Occupancy Groups R-2 and R-3, one-and two-family and multiple-family dwellings, where the opening of the sill portion of an operable window is located more than 72 inches abov the finished grade or other surface below, the lowest part of the clear opening of the window shall be at a height not less than 36 inches above the finished floor surface of the room in which it is located. Operable sections of windows shall not permit openings that allow passage of a inch diameter sphere where such openings are located within 36 inches of the finished floor. See code section for exceptions. (CBC Sec. 1015.8) 19. Restrict opening to 4" Max. per CBC1015.8 Item 2 or provide WOCD compliant with ASTM F2090. GL-1At exterior residential windows insulated glass unit comprising: Outer pane: 1/8" Low-E, clear Air space: 1/2" Air Inner pane: 1/8" clear VLT: Min 0.50 U value: Max 0.30 SHGC: Max 0.25 Air leakage: Max 0.30 cfm/ft2 Refer to Title 24 Energy Report Tempered where required GL-2At exterior storefront insulated glass unit comprising: Outer pane: 1/4" Solarban 70 XL Air space: 1/2" Air Inner pane: 1/4" clear VLT: Min 0.50 U value: Max 0.30 SHGC: Max 0.25 Air leakage: Max 0.30 Refer to Title 24 Energy Report Tempered where required GL-3At interior storefront, non-rated 1/4" clear glass Tempered where required Fixed Egress window net clear opening: 6.85 sf A B Fixed/ Single Hung C S I L L 46 Single Hung 20 2' 0" 26.5" MIN. 29" 6' 0" 20 60 E Q E Q 20 60 E Q E Q MIN. 29 1/2" 2' - 9 1/2" 2' - 9" 5 A940 7 A940 A940 Egress window net clear opening: 6.85 sf 5 A940 7 A940 A940 A940 A940 21 A940 21 A940 22 A940 Note: Where 2 or more detail flags occur, coordinate all detail flags with wall types and building elevations EQEQ 58 30 A943 2 A943 19 A943 EQEQEQ 30 1 A943 A943 19 A943 58 EQEQ 30 6 A943 1 A943 2 A943 S1.1 S1.2 S1.3 HI N 1 L No. C17113 AC E O TE TS A - PX F I L CE E IA 32FORN CT TE R ES A D C R CC NASLUND Project THE PICTORIAL AND GRAPHIC EXPRESSIONS DISPLAYED WIT H THIS WORK ARE COPYRIGHTED UNDER THE LAWS OF THE U NITED STATES, TITLE 17, U.S. CODE. UNDER SECTION 106 OF THE COPYRIGHT ACT, THE ARCHITECT SHALL MAINTAIN THE EXCLUSIVE RIGHT OF THE REPRODUCTION, DISP LAY OR ANY DERIVATION 09/11/23 City Submittal 09/22/23 City Submittal 2 P1 Window/Storefront Schedule Wakeland Housing and Development Corporation 19121 A702-1 4050 EL Cajon Blvd., San Diego, CA 92105/ 3951 Univ ersity Ave., San Diego, CA 92154 Cuatro City Heights Scattered Site -Parcel 1 & 2 Parcel 1 Window Schedule Type MarkWidthHeightOperationFrame Finish Glazing Emergency Escape Window Opening Control Device Washability Hinge Comments ExteriorInterior A2' 0"2' 0"FixedVYLFF. AdobeFF. WhiteGL-1NoNo B2' 9"6' 0"Fixed Single Hung VYLFF. BlackFF. WhiteGL-1YesYes C6' 0"6' 0"Fixed Single Hung VYLFF. BlackFF. WhiteGL-1YesYes I2' 1/2"6' 0"Fixed Single Hung VYLFF. BlackFF. WhiteGL-1YesYes Parcel 1 Storefront Schedule MarkLength Unconnected Height FinishFrameGlazingEgressCommentsParcel # Parcel 1 S1.112' 9"8' 8"F.F.ALGL-2YesTranslucent Film Parcel 1 S1.218' 1"8' 8"F.F.ALGL-2Yes Parcel 1 S1.37' 2"8' 8"F.F.ALGL-2Yes Parcel 1 Project NotesWindows and Storefront General NotesWindows and Storefront Glazing Types 1/4" = 1'-0" Legend -Window Types 1/4" = 1'-0" Legend -Storefront Types Parcel 1


M M P I UP T Existing Building on Neighboring Site Property line Setback line A. Visibility Triangle shall comply with SDMC Section 113.0273. No obstruction including solid walls in the visibility area shall exceed 3 feet in height. Plant material, other than trees, within the public right-of-way that is located within visibility areas shall not exceed 36 inches in height, measured from the top of the adjacent curb. B. For cul-de-sac project description and reference sheet list, see TS1. 1. When shown in site plan, all dimensions are to ace of finish to property lines, imaginary lines, setbacks, etc., U.N.O. 2. Do not scale drawings. Written dimensions govern 3. All clear dimensions are not to be adjusted without approval of the Architect. 4. See building plans for all other notes and dimensions not shown here. 5. See accessibility notes and details for accessibility information. 6. See Civil and Landscape for additional information. 7. See Civil and Structural for ground level finish floor elevations. 8. Any off-site improvements shown are for referenc only and will be reviewed and permitted separately by the Public Works Department. UNIVERSITY AVE 4 0 T H A V E PROPERTY L NE P R O P E R T Y L I N E A L L E Y EX STING ONE STORY COMMERCIAL BU LD NG EX ST NG ONE STORY COMMERC AL BU LDING V S B L TY TR ANGLE 10 - 0 V I S B L I T Y T R A N G L E 1 00 CL OF STREET C L O F S T R E E T C L O F S T R E E T FACE OF CURB F A C E O F C U R B V S B L TY TR ANGLE 20 - 0 TO CL OF STREET 3 - 3 4 20T PROPERTY LINE TO BE RECORDED FOR PARKWAY DEDICATION ORIGINAL PROPERTY LINE FOR REFERENCE V I S B L I T Y T R A N G L E 2 00 32.012 26.007 2.014 2.012 2.012 2.013 5.013 33.007 2.011 1.001 2.009 T O C L O F S T R E E T 4 35 P A R K W A Y 1 40 M N PARKWAY 10 - 0 M N P R O P E R T Y L I N E T O B E R E C O R D E D F O R P A R K W A Y D E D I C A T I O N O R I G N A L P R O P E R T Y L N E F O R R E F E R E N C E 13' 3 1/8" 1.001 4.004 33.002 33.005 33.001 32.031 32.024 12.028 12.040 5.014 5.013 5.014 5.013 32.034 47 1 8 67 5 / 8 15' 7 1/8" 81 1 19' - 2 3/8" 2 91 1 1 / 2 19' 5" 20' 3/8" North P1 P2 Key Plan Not to Scale HI N 1 L No. C27252 AC E O TE TS A - PX F I L CE JO IA 32FORN CT TE R ES A D C HN R SHEEHAN Project THE PICTORIAL AND GRAPHIC EXPRESSIONS DISPLAYED WIT H THIS WORK ARE COPYRIGHTED UNDER THE LAWS OF THE U NITED STATES, TITLE 17, U.S. CODE. UNDER SECTION 106 OF THE COPYRIGHT ACT, THE ARCHITECT SHALL MAINTAIN THE EXCLUSIVE RIGHT OF THE REPRODUCTION, DISP LAY OR ANY DERIVATION 09/11/23 City Submittal 09/22/23 City Submittal 2 11/07/23 City Submittal 3 P2 Site Plan Wakeland Housing and Development Corporation 19121 A010-2 4050 EL Cajon Blvd., San Diego, CA 92105/ 3951 Univ ersity Ave., San Diego, CA 92154 Cuatro City Heights Scattered Site -Parcel 1 & 2 Legend -Site Plan Project Notes -Site Plan General Notes -Site Plan Keynotes 1.001LINE OF ROOF OR BUILDING ABOVE, TYPICAL 2.009EXISTING FIRE HYDRANT 2.011EXISTING CURB RAMP AND TRUNCATED DOMES TO REMAIN 2.012TREE GRATE AND STREET TREE PER LANDSCAPE AND CIVIL 2.013EXISTING BACK OF CURB 2.014EXISTING STREET LIGHT TO REMAIN 4.0046'- 0" HIGH CMU WALL W/ PLASTER FINISH, OFFSET FOOTING AND PAINTED ART MURAL PER LANDSCAPE 5.013DECORATIVE FULL HEIGHT (6'- 0") METAL FENCE, WITH 16" SQ. PLASTER PILASTERS PER LANDSCAPE 5.014METAL PEDESTRIAN SWING GATE WITH PANIC HARDWARE PER LANDSCAPE 12.028 12.040 26.007ELECTRICAL TRANSFORMER, PAD AND REQUIRED CLEARANCES PER SDG&E 32.012DECORATIVE METAL FENCE AND GATE 32.024PLANTERS 32.031 32.034 33.001DOMESTIC WATER METER AND BACKFLOW PREVENTER 33.002LANDSCAPE WATER METER AND BACKFLOW PREVENTER 33.005FIRE BACKFLOW PER FIRE SPRINKLER, PLUMBING AND CIVIL 33.007GAS BBQ GRILL PER LANDSCAPE 1" = 10'-0" 1 P2. Site Plan NORTH


T UP UP 1. When shown in accessibility plan, all dimensions are clearances to face of finish, U.N.O. 2. Do not scale drawings. Written dimensions govern 3. All clear dimensions are not to be adjusted without approval of the Architect. 4. See accessibility notes and details for accessibility information. 5. See Civil and Structural for level one finish floor elevations. 6. See Civil for location and detailing of all accessible parking spaces, passenger loading zones, curb ramps, accessible parking signage, pedestrian crossings and bus stop pads where occur. 7. Accessible path of travel as indicated on plan a barrier free access route without any abrupt level changes exceeding ½ inch if beveled at 1:2 maximum slope, or vertical level changes not exceeding ¼ inch maximum, and at least 48 inches in width. Surface is stable, firm and slip resistant. Cross lope does not exceed 2-percent and slope in the direction of travel is less than 5percent, U.N.O. Accessible path of travel shall be maintained free of overhanging obstructions to 80 inches minimum, and protruding objects greater than 4 inch projection from wall an above 27 inches and less than 80 inches. 8. Slopes not to exceed 2% at door landings. 9. At every primary public entrance and at every major junction where the accessible route diverges from the circulation path along or leading to an accessible route, entrance o facility, there shall be a sign displaying the “International Symbo of Accessibility.”Signs shall indicate the direction o accessible building entrances and facilities. (CBC Sec. 1110A.2 and/or 11B-216.6) 10. All entrances, exits and vehicular passageways to and from required accessible parking spaces within parking acilities, shall have a minimum vertical clearance of 8 feet 2 inches from the floor to the lowest projection of the ceiling. (CBC Sec. 1109A.8.1 and/or 11B-502.5) 11. Accessible parking spaces and access aisles shall have the minimum slope possible, not to exceed ¼ inch per foot in any direction. See Civil's details for configuration of accessible space(s) and access aisle. Provide an identification sign per Civil's details at each accessible parking space, and an additional sign per Civil's details at each entry to off-street parking facilities or immediately adjacent to and visible from each accessible parking space (CBC Sec. 1109A.8.3, 1109A8.5, 1109A8.8 and/o 11B-502). 12. The words "NO PARKING" shall be painted on the ground within each loading and unloading access aisle (in white etters no less than 12 inches high and located so that is visible to traffic enforcement officials). (CBC Sec. 1109A.8.5.4, 1109A.8.6.5 and/or 11B-502.3.3) 13. Curb ramps shall meet the requirements of CBC Sec. 1112A and/or 11B-406. 1. See site plan for additional information not shown. 2. All units require an accessible route in an elevator served building. (CBC Sec. 1102A.3.2) Accessible Path of Travel, 44" min. clear, max. 2% cross slope, max. 4.95% running slope Property Line Building Entrance Accessible Parking, See 17/GN2 Limit of work -see Civil UNIVERSITY AVE 4 0 T H A V E PROPERTY L NE P R O P E R T Y L I N E A L L E Y EX ST NG ONE STORY COMMERC AL BU LD NG EX ST NG ONE STORY COMMERC AL BUILD NG V S B L TY TR ANGLE 1V S B L T Y T R I A N G L E 1 00 CL OF STREET C L O F S T R E E T C L O F S T R E E T FACE OF CURB F A C E O F C U R B V S B L TY TR ANG E 0 - 0 34 - 1 2 20 - 0 T PROPERTY LINE TO BE RECORDED FOR PARKWAY DEDICATION ORIGINAL PROPERTY LINE FOR REFERENCE V S B I L T Y T R A N G L E 2 00 32.012 26.007 2.014 2.012 4 40 2.012 1.001 2.013 2.013 5.013 33.007 2.011 1.001 12.014 2.009 UNIVERSITY AVE 4 0 T H A V E PROPERTY L NE E A L L E Y EX ST NG ONE STORY COMMERC AL BUILD NG EX ST NG ONE STORY COMMERC AL BUILD NG CL OF STREET C L O F S T R E E T C L O F S T R E E T C R 4 - 1 " 2 - 0 T ORIGINAL PROPERTY LINE FOR REFERENCE VISIBILITY TRIANGLE 32.012 26.007 2.014 2.012 4 40 2.012 1.001 2.013 2.011 12.014 BUS STOP 2.011 2.011 2.008 ACCESSIBLE ROUTE FROM PUBLIC STREET AND BUS STOP TO ACCESSIBLE BUILDING ENTRANCE 2.005 2.005 North P1 P2 Key Plan Not to Scale HI N 1 L No. C27252 AC E O TE TS A - PX F I L CE JO IA 32FORN CT TE R ES A D C HN R SHEEHAN Project THE PICTORIAL AND GRAPHIC EXPRESSIONS DISPLAYED WIT H THIS WORK ARE COPYRIGHTED UNDER THE LAWS OF THE U NITED STATES, TITLE 17, U.S. CODE. UNDER SECTION 106 OF THE COPYRIGHT ACT, THE ARCHITECT SHALL MAINTAIN THE EXCLUSIVE RIGHT OF THE REPRODUCTION, DISP LAY OR ANY DERIVATION 09/11/23 City Submittal 09/22/23 City Submittal 2 11/07/23 City Submittal 3 P2 Site PlanAccessibility Wakeland Housing and Development Corporation 19121 A011-2 4050 EL Cajon Blvd., San Diego, CA 92105/ 3951 Univ ersity Ave., San Diego, CA 92154 Cuatro City Heights Scattered Site -Parcel 1 & 2 General NotesSite Plan Accessibility Project NotesSite Plan Accessibility Keynotes 1.001LINE OF ROOF OR BUILDING ABOVE, TYPICAL 2.005EXISTING LANDSCAPE PERMEABLE AREA 2.008TRANSIT STOP 2.009EXISTING FIRE HYDRANT 2.011EXISTING CURB RAMP AND TRUNCATED DOMES TO REMAIN 2.012TREE GRATE AND STREET TREE PER LANDSCAPE AND CIVIL 2.013EXISTING BACK OF CURB 2.014EXISTING STREET LIGHT TO REMAIN 5.013DECORATIVE FULL HEIGHT (6'- 0") METAL FENCE, WITH 16" SQ. PLASTER PILASTERS PER LANDSCAPE 12.014BICYCLE REPAIR STATION PER LANDSCAPE 26.007ELECTRICAL TRANSFORMER, PAD AND REQUIRED CLEARANCES PER SDG&E 32.012DECORATIVE METAL FENCE AND GATE 33.007GAS BBQ GRILL PER LANDSCAPE Legend -Site Plan Accessibility 1" = 10'-0" 1 P2. Level 1 -Accessibility Route Within The Building NORTH 3/64" = 1'-0" 2 P2. Level 1 -Accesibility Site Plan NORTH


T UP 1. Plans must comply with the current adopted California Fire Code (to include appendix D as adopted) California Building Code. 2. Fire Apparatus Access Roads shall be designed and maintained to be surfaced so as to provide all weather driving capabilities per CFC 503.2.3. All fire access fire apparatus roads will be capable of supporting the imposed load of at least 75,000lbs and will not exceed 10% grade. All features of the fire access road including turning radius and dead end design will be in accordance with CBC 503 and Appendix D. 3. Fire apparatus Access Roads and Water Supplies or fire protection, shall be installed and made serviceable prior to and during time of construction. CFC 501.4 4. Building Address number(s) location(s) shall be visible and legible from the street/road fronting the property per San Diego Municipal Code Section §95.0209 5. Aerial fire access road(s) adjacent to buildings that are greater than 30 feet in height from grade plane, shall have a minimum width of 26 feet. The proximal edge of Aerial fire access shall be minimum of 15-30 feet from the building facade(s) and/or plumb line of eave(s). Aerial access shall be provided along one entire long side(s) of the building(s) 6. Post indicator valves, fire department connections, and alarm bell are to be located on the address/access side of the structure. CFC 912.2.1 7. All required hose pulls are shown to reach all ortions of the exterior of the building(s) per policy A-14-1. Hose pull is measured from the fire apparatus (engine) when the fire engine is in fire access road/lane. Hose pull can be measured from multiple locations within the access road/lane. The hose pulls must connect or overlap to show complete coverage. For a sprinklered building(s); the maximum hose pull is 200'. For non-sprinklered building(s); the maximum hose pull is 150'. Change in vertical elevation must also be accounted for. 8. General Stretcher Requirements -All buildings an structures with one or more passenger service elevators shall be provided with, NOT less than one medical emergency service elevator to all landings meeting the provisions of CBC section 3002.4a. See A5.5 for diagram. 9. All existing and/or proposed fire hydrants within 600' of the project site and a 300' radius overlay shall be shown to encompass ALL portions of ALL structures as part of submitted project. SD Ordinance 17927 10. ALL red curb/No parking sign areas have been shown with a key indicator. ALL required access roadways shall not provide less than the required/approved width and/or be obstructed in any manner, including the parking of vehicles. Where inadequate width has not provided for parking along access roadways, then such access shall be kept clear by the posting of signs or the painting of curbs per policy A-14-1. 11. The location(s) of an approved "Knox" key box re shown on the FAP and folllow the San Diego Fire Department FPB policy K-15-2. 12. An approved vehicle strobe detector system and/or Knox Keyswitch override shall be provided for ALL vehicle entry and/or emergency vehicle entry points to the project site; loctions to be approved by Fire Access reviewer. CFC section 506. 13. Where security gates are installed; gates shall have an approved means of emergency operation. The security gates and emergency operation shall be maintained operational at all times. Electric gate operators, where provided, shall be listed in accordance with UL 325. Gates intended for automatic operation shall be designed, constructed and installed to comply with the requirements of ASTM F 2200. CFC 503.6 14. At least one fire extinguisher with a minimum ating of 2-A-10-BC shall be provided within 75 feet maximum travel distance for each 6,000 square feet or portion thereof on each floor. CFC Sec. 906 15. Structures under construction, alteration or demolition shall be provided with not less than one approved portable fire extinguisher in accordance with Section 906 and sized for not less than ordinary hazard (2A10BC) as follows: 1. At each stairway on all floor levels where combustible materials have accumulated. 2. In every storage and construction shed. 3. Additional portable fire extinguishers shall be provided where special hazards exist including, but not limited to, the storage and use of flammable and combustible liquids. CFC 3315 16. Provide stairway identification signs per CFC 1023.9 -1023.9.1. 17. Exterior doors and openings required by CFC/CBC shall be maintained readily accessible for emergency access by the Fire Department. An approved access walkway leading from fire apparatus access roads to exterior openings shall be provided when required by the fire code official. CFC Sec. 504 18. A Class (or and II or III) standpipe outlet connection is required in occ. of 4 or more stories at every floor-level connection of every required stairway above or below grade. Outlets at stairways shall be located within the exit enclosure or, in the case of pressurized nclosures, within the vestibule or exterior balcony, giving access to the stairway. There shall be at least 1 outlet above the roof line when the roof has slope of less than 4 /12 units horizontal. In bldgs where more than 1 tandpipe is provided, the standpipes shall be interconnected. CFC 905 19. Every building four stories or more in height hall be provided with not less than one standpipe for use during construction installed in accordance with CFC 3313.1. Standpipe shall be installed when the progress of construction is not more than 40 feet in height above the lowest level of Fire Department access. CFC 3313.1 20. Vegetation shall be selected and maintained in such a manner as to allow immediate access to all hydrants, valves, Fire Department connections, pull stations, extinguishers, sprinkle risers, alarm control panels, rescue windows, and other devices or areas used for firefighting purposes. Vegetation or building features shall not obstruct address numbers or inhibit the functioning of alarm bells, horns or strobes. 21. Decorative materials shall be provided and/or maintained in flameretardant condition. CFC Sec. 804. 22. ALL buildings and sites undergoing construction alteration, or demolition shall comply with the requirements of Chapter 33 of the CFC 23. CFC 105.4.4 -Construction documents approved by the Fire Code Official are approved with the intent that such construction documents comply in all respects with the CFC/CBC. Review and approval by the Fire Code Official shall NOT relieve the applicant of th responsibility of compliance with these codes. 24. Fire protection equipment shall be identified n an approved manner. Rooms containing controls for A/C systems, sprinkle risers and valves, or other fire detection, suppression or control elements shall be identified for the use of the Fire Department. Approved signs required to identify fire protection equipment and equipment location shall e constructed of durable materials, permanently installed and readily visible. 25. For proposed and/or future photo voltaic array layout on roof top(s); The following features shall be required to be shown on PVRP: 1. ALL PV panels on roof top(s) 2. ALL roof top Fire access pathways and venting opportunities as required by; CRC, CBC, CFC. 3. ALL on roof mechanical and/or thru roof venting. 4. ALL Fire rated walls; upper most floor to roof. 26. A class Class III standpipe systems are required in buildings or more stories in height or where the highest story or lowest basement level are 30 ft above or below the lowest level of fire department vehicle access, except R-3 occupancies. (CBC 905.3) A. See GN1 for fire notes. B. P2: Note that per a courtesy meeting with the Fire Department (Tony Tosca, 08/01/23) it was noted that Fire prefers to access this site from 40th Ave and the address should be update during the Building Permit Process. C. P1: This site was reviewed in the meeting but urther review during Building Permit Submittal was requested. Stand Pipe Per Fire Sprinkler Hose Pull, 200' max for sprinklered buildings Fire Hydrant Per Civil Building Outline at Level 1 Property Line Vehicle drive for aerial apparatus, min. weight capacity of 75,000lbs, per SANDAG Central Ave Bikeway project. See 1/GN43-1 for reference sheet, see construction note 38 for additional information UNIVERSITY AVE 4 0 T H A V E PROPERTY L NE P R O P E R T Y L I N E A L L E Y EX ST NG ONE STORY COMMERC AL BU LD NG EX ST NG ONE STORY COMMERC AL BU LDING V S B L TY TR ANGLE 1 - 0 V S I B I L T Y T R A N G L E 1 00 CL OF STREET C L O F S T R E E T C L O F S T R E E T FACE OF CURB F A C E O F C U R B V S B L TY TR ANGLE 20 - 0 3 - 1 2 2T PROPERTY LINE TO BE RECORDED FOR PARKWAY DEDICATION ORIGINAL PROPERTY LINE FOR REFERENCE V I S B L I T Y T R A N G L E 2 00 32.012 3.004 26.007 2.014 2.012 4 40 2.012 1.001 2.013 2.013 5.013 33.007 2.011 1.001 OFTOTAL300-0RADIUSCOVERAGE R165-05/8 5 98 3 4 43' 0" 3 80 150' 0" F. TRUCK F. TRUCK F TRUCK 2.009 57' 8 5/8" 5 11 1 8 4 80 11' 4 7/8" 33.005 29' 10 1/4" 47 3 8 23' 1 1/8" See Proj. Note B 33.008 HI N 1 L No. C17113 AC E O TE TS A - PX F I L CE E IA 32FORN CT TE R ES A D C R CC NASLUND Project THE PICTORIAL AND GRAPHIC EXPRESSIONS DISPLAYED WIT H THIS WORK ARE COPYRIGHTED UNDER THE LAWS OF THE U NITED STATES, TITLE 17, U.S. CODE. UNDER SECTION 106 OF THE COPYRIGHT ACT, THE ARCHITECT SHALL MAINTAIN THE EXCLUSIVE RIGHT OF THE REPRODUCTION, DISP LAY OR ANY DERIVATION 09/11/23 City Submittal 09/22/23 City Submittal 2 P2 Site PlanFire Access Wakeland Housing and Development Corporation 19121 A012-2 4050 EL Cajon Blvd., San Diego, CA 92105/ 3951 Univ ersity Ave., San Diego, CA 92154 Cuatro City Heights Scattered Site -Parcel 1 & 2 Keynotes 1.001LINE OF ROOF OR BUILDING ABOVE, TYPICAL 2.009EXISTING FIRE HYDRANT 2.011EXISTING CURB RAMP AND TRUNCATED DOMES TO REMAIN 2.012TREE GRATE AND STREET TREE PER LANDSCAPE AND CIVIL 2.013EXISTING BACK OF CURB 2.014EXISTING STREET LIGHT TO REMAIN 3.004CONCRETE FOUNDATION PER STRUCTURAL 5.013DECORATIVE FULL HEIGHT (6'- 0") METAL FENCE, WITH 16" SQ. PLASTER PILASTERS PER LANDSCAPE 26.007ELECTRICAL TRANSFORMER, PAD AND REQUIRED CLEARANCES PER SDG&E 32.012DECORATIVE METAL FENCE AND GATE 33.005FIRE BACKFLOW PER FIRE SPRINKLER, PLUMBING AND CIVIL 33.007GAS BBQ GRILL PER LANDSCAPE 33.008 General Notes -Fire Access Project Notes -Fire Access Legend -Fire Access 1" = 10'-0" 1 P2. Fire Access Site Plan

M M RP UP T UP DN # # Illuminated exit sign, see Electrical Cumulative occupant load Occupant load using exit Fire extinguisher and cabinet 75' max travel distance per CBC Table 906.3 Exit access path & accessible means of egress, 44" clear min., max 2% cross slope, 4.95% running slope 2 HR exit enclosure -per CBC Sec. 1023 Stair enclosure connection 4 stories Fire partition wall -1 HR Fire barrier wall -2 HR FE Residential Function of Space (1:200 Gross Occ. Load Factor) Business Function of Space (1:150 Gross Occ. Load Factor) Accessory and Storage, Mechanical Equipment Rooms Function of Space (1:300 Gross Occ. Load Factor) 1. The means of egress shall have ceiling height of not less than 7 feet 6 inches. See code for exceptions. (CBC Sec.1003.2) 2. Protruding objects are permitted to extend below the minimum ceiling height required by Section 1003.2provided a minimum headroom of 80 inches shall be provided for any walking surface, including walks, corridors, aisles and passageways. Not more than 50 percent of the ceiling area of a means of egress shall be reduced in height by protruding objects. Door closures and stops shall not reduce the headroom to less than 78 inches (CBC Sec. 1003.3) 3. Horizontal protruding objects into the means of egress path shall not project from either side more than 4 inches ove any walking surface between the heights of 27 inches and 80 inches above the walking surface and shall not reduce the minimum clear width of accessible routes. Handrails are permitted to protrude 4-1/2 inches from the wall. (CBC Sec. 1003.3.3-4) 4. The longest path of exit travel distance in sprinklered buildings may not exceed 250 feet. (CBC Table 1017.2) 5. Where more than one exit or exit access doorway is required, the exit access shall be arranged such that there are o dead ends in corridors more than 20 feet in length. In occupancies in Groups B, E, F, I-1, M, R-1, R-2, R-4, S and U, where the building is equipped throughout with an automatic sprinkler system in accordance with Section 903.3.1.1, the length of the dead-end corridors shall not exceed 50 feet.(CBC Section 1020.4 Ex.2) 6. Slopes not to exceed 2% at door landings. 7. Provide exit signs at the exit stairways, other locations indicated in the drawings, and as required per CBC Section 1011. 8. Per CBC Section 1013.4tactile exit signs shall e required at the following locations: A. Each grade-level exterior exit door that is required to comply with Section 1013.1, shall be identified by a tactile exit sign with the word, “EXIT.” B. Each exit door that is required to comply with Section 1013.1, and that leads directly to a grade-level exterior exit by means of a stairway or ramp shall be identified by a tactile exit sign with the following words as appropriate: a. “EXIT STAIR DOWN” b. “EXIT RAMP DOWN” c. “EXIT STAIR UP” d. “EXIT RAMP UP” C. Each exit door that is required to comply with Section 1013.1, and that leads directly to a grade-level exterior exit by means of an exit enclosure or an exit passageway shall be identified by a tactile exit sign with the words “EXIT ROUTE.” D. Each exit access door from an interior room or area to a corridor or hallway that is required to comply with Section 1013.1, shall be identified by a tactile exit sign with the words “EXIT ROUTE.” E. Each exit door through a horizontal exit that is required to comply with Section 1013.1, shall be identified by a sign with the words, “TO EXIT.” 9. Exits and exit access doors shall be marked by an approved exit sign readily visible from any direction of egress ravel. The path of egress travel to exits and within exits shall be marked by readily visible exit signs to clearly indicate the direction of egress travel in cases where the exit or the path of egress travel not immediately visible to the occupants. Intervening means of egress doors within exits shall be marked by exit signs. Exit sign placement shall be such that no point in an exit access corridor or exit passageway is more than 100 feet or the listed viewing distance or the sign, whichever is less, from the nearest visible exit sign. (CBC Sec. 1013.1) 10. Exit signs are not required (CBC Sec. 1013.1): A. In rooms or areas that require only one exit or exit access. B. Main exterior exit doors or gates that are obviously and clearly identifiable as exits where approved by the building official. C. In individual sleeping units or dwelling units n Group R-1, R-2, R-3 or R-3.1. 11. Exit signs shall be internally or externally illuminated. Tactile signs required by Section 1013.4need not be provided with illumination. Exit signs shall be connected to an emergency electrical power system (storage batteries, unit equipment, or an on-site generator set) or approved self-luminous system that provides continuous illumination independent of the external power source. (CBC Sec. 1013.3 and 1013.6.3) 12. Any time a building is occupied, the means of egress shall be illuminated. Provide means of exit illumination tha has a minimum intensity of not less than footcandle at the floo level. (CBC Sec. 1008) 13. Power for the means of egress illumination shal normally be provided by the building's electrical supply. In the event of a power failure, an emergency electrical system shall automatically illuminate the following areas (CBC Sec. 1008.3): A. Aisles and unenclosed egress stairways in rooms and spaces that require two or more means of egress. B. Corridors, interior exit stairways and ramps and exit passageways in buildings required to have two or more exits. C. Exterior egress components at other than their evels of exit discharge until exit discharge is accomplished for buildings required to have two or more exits. D. Interior exit discharge elements, as permitted n Section 1027.1, in buildings required to have two or more exits. E. Exterior landings as required by Section 1010.1.6for exit discharge doorways in buildings required to have two or more exits. 201 SF Electrical Gross 1:300 1 Occ. 228 SF Trash Gross 1:300 1 Occ. 194 SF Mechanical Gross 1:300 1 Occ. 184 SF Bike Gross 1:300 1 Occ. 317 SF Laundry/Lounge Gross 1:150 3 Occ. 25 SF MPOE Gross 1:300 Occ. 75 SF Elev. Machine Gross 1:300 Occ. 58 SF Mail Gross 1:150 1 Occ. 3249 SF Residential Gross 1:200 18 Occ. 26 2 1 1 1 1 9 Total number of occupants exiting: Egress Width - Door: Exit 1 Required: 13 x 0.2 = 2.6" 36" min. req'd per CBC 1010.1.1 Provided: 36" 13 13 13 Total number of occupants exiting: Egress Width - Door: Exit 2 Required: 13 x 0.2 = 2.6" 36" min. req'd per CBC 1010.1.1 Provided: 36" 13 10 9 Exit Separation (CBC 1007.1.1 Exception 2): Required: (1/3 L) =120' -7 3/8" / 3 = 40' -2 59/128" min. Provided: 94' -3 1/8" Total number of occupants exiting: Egress Width - Door: Egress Width - Stair: Exit Stair 1 Required: 9 0.2 1.8" Required: 9 0.3 2.7" (36" min. req'd per CBC 1010.1.1) Provided: 36" (44" min. req'd per CBC 1011.2) Provided: 48" 14 Total number of occupants exiting: Egress Width - Door: Egress Width - Stair: Exit Stair 2 Required: 10 x 0.2 = 2" Required: 10 x 0.3 = 3" (36" min. req'd per CBC 1010.1.1) Provided: 36" (44" min. req'd per CBC 1011.2) Provided: 48" 13 9 50 SF Janitor Gross 1:300 Occ. 1 OverallDiagonal(L)=120-73/8 94 -31/8 13 14 56-27/8 OvealDagona(L)=124 -55/8 Exit Separation (CBC 1007.1.1 Exception 2): Required: (1/3 L) =124'-5 5/8" 3 = 41'-5 7/8" min Provided: 56'-2 7/8" Exterior Egress Balcony (CBC 1021.3): Required: 50% open above guards Provided: 80% open above guards Exit AccessTravel Distance (CBC Table 1017.2): Required: 250' max (w/ sprinkler system) Provided: 75' 11 101/128" to Exit Stair 1 Provided: 90' -11" to Exit Stair 2 Total number of occupants exiting: Egress Width - Door: Egress Width - Stair: Exit Stair 1 Required: 14 0.2 2.8" Required: 14 0.3 4.2" (36" min. req'd per CBC 1010.1.1) Provided: 36" (44" min. req'd per CBC 1011.2) Provided: 48" 14 Total number of occupants exiting: Egress Width - Door: Egress Width - Stair: Exit Stair 2 Required: 13 x 0.2= 2.6" Required: 13 x 0.3 = 3.9" (36" min. req'd per CBC 1010.1.1) Provided: 36" (44" min. req'd per CBC 1011.2) Provided: 48" 13 5216 SF 1BR A Gross 1:200 27 Occ. See Proj. Note C 13 14 OvealDiagona(L)=124 -55/8 Exit Separation (CBC 1007.1.1 Exception 2): Required: (1/3 L) =124'-5 5/8" 3 = 41'-5 7/8" min Provided: 56'-6 1/4" Exterior Egress Balcony (CBC 1021.3): Required: 50% open above guards Provided: 80% open above guards Exit AccessTravel Distance (CBC Table 1017.2): Required: 250' max (w/ sprinkler system) Provided: 75' -11 101/128" to Exit Stair 1 Provided: 90' -11" to Exit Stair 2 Total number of occupants exiting: Egress Width - Door: Egress Width - Stair: Exit Stair 1 Required: 14 0.2 2.8" Required: 14 0.3 4.2" (36" min. req'd per CBC 1010.1.1) Provided: 36" (44" min. req'd per CBC 1011.2) Provided: 48" 14 Total number of occupants exiting: Egress Width - Door: Egress Width - Stair: Exit Stair 2 Required: 13 x 0.2 = 2.6" Required: 13 x 0.3 = 3.9" (36" min. req'd per CBC 1010.1.1) Provided: 36" (44" min. req'd per CBC 1011.2) Provided: 48" 13 56-61/4 5219 SF Residential Gross 1:200 27 Occ. See Proj. Note C Total number of occupants exiting: Egress Width - Door: Egress Width - Stair: Exit Stair 1 Required: 14 x 0.2 = 2.8" Required: 14 x 0.3 = 4.2" (36" min. req'd per CBC 1010.1.1) Provided: 36" (44" min. req'd per CBC 1011.2) Provided: 48" 14 Total number of occupants exiting: Egress Width - Door: Egress Width - Stair: Exit Stair 2 Required: 13 0.2 2.6" Required: 13 0.3 3.9" (36" min. req'd per CBC 1010.1.1) Provided: 36" (44" min. req'd per CBC 1011.2) Provided: 48" 13 OverallDiagonal(L)=124 -55/8" Exit Separation (CBC 1007.1.1 Exception 2): Required: (1/3 L) =124'-5 5/8" 3 = 41'-5 7/8" min Provided: 56'-2 7/8" Exterior Egress Balcony (CBC 1021.3): Required: 50% open above guards Provided: 80% open above guards 13 14 56-278 Exit AccessTravel Distance (CBC Table 1017.2): Required: 250' max (w/ sprinkler system) Provided: 75' -11 101/128" to Exit Stair 1 Provided: 90' -11" to Exit Stair 2 5222 SF Residential Gross 1:200 27 Occ. See Proj. Note C A. CBC 1021.4 -Exterior egress balconies shall have a min. fire separation distance of 10 measured at right angles from the exterior edge of the egress balcony to other portions of the building B. 1021.2 Wall separation. Exterior egress balconies shall be separated from the interior of the building by walls and opening protectives as requires for corridors. Exception: Separation is not required where the exterior egress balcony is served by not less than two stairways and dead-end travel condition does not required travel past an unprotected opening to reach a stairway. C. Wall separation is required. hour rated fire artition per CBC 708, with protected openings per CBC 716. HI N 1 L No. C27252 AC E O TE TS A - PX F I L CE JO IA 32FORN CT TE R ES A D C HN R SHEEHAN Project THE PICTORIAL AND GRAPHIC EXPRESSIONS DISPLAYED WIT H THIS WORK ARE COPYRIGHTED UNDER THE LAWS OF THE U NITED STATES, TITLE 17, U.S. CODE. UNDER SECTION 106 OF THE COPYRIGHT ACT, THE ARCHITECT SHALL MAINTAIN THE EXCLUSIVE RIGHT OF THE REPRODUCTION, DISP LAY OR ANY DERIVATION 09/11/23 City Submittal 09/22/23 City Submittal 2 11/07/23 City Submittal 3 P2 Egress Plans Wakeland Housing and Development Corporation 19121 A014-2 4050 EL Cajon Blvd., San Diego, CA 92105/ 3951 Univ ersity Ave., San Diego, CA 92154 Cuatro City Heights Scattered Site -Parcel 1 & 2 Legend -Egress General Notes -Egress 1" = 10'-0" 1 Egress Plan -Level 1 1" = 10'-0" 2 Egress Plan -Level 2 1" = 10'-0" 3 Egress Plan -Level 3 1" = 10'-0" 4 Egress Plan -Level 4 Project Notes -Egress




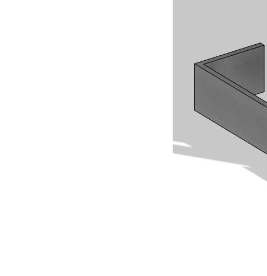

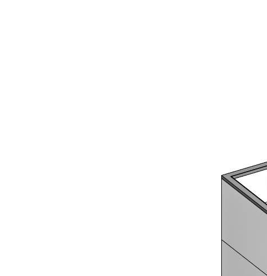
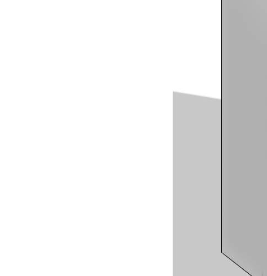
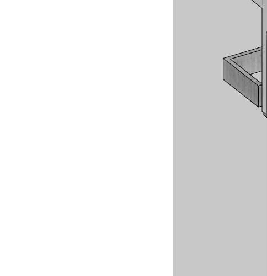

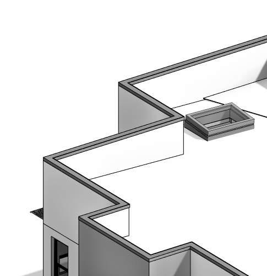
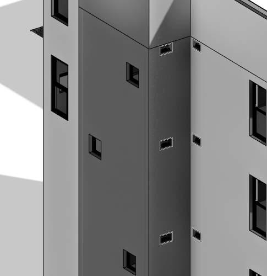
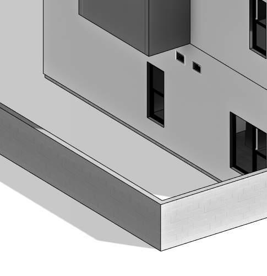

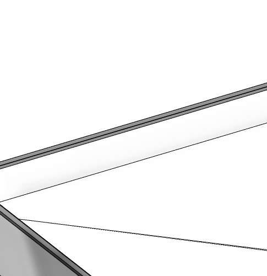
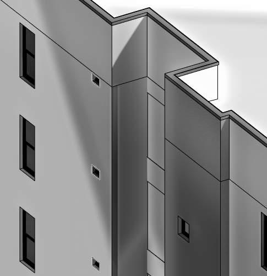
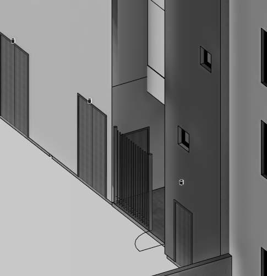

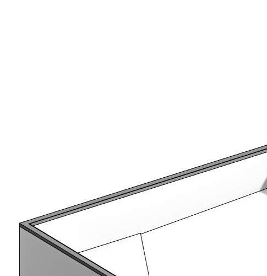
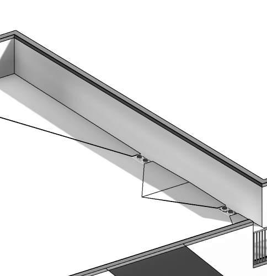
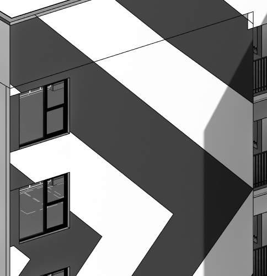
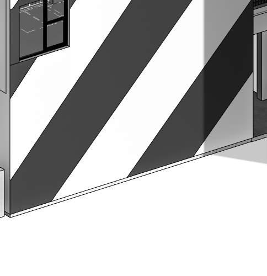
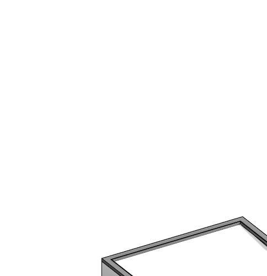
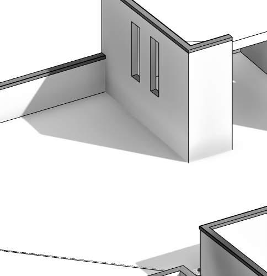
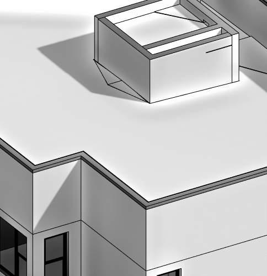
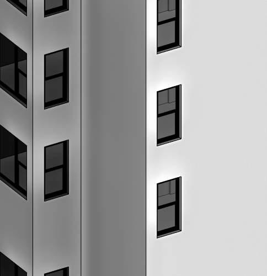
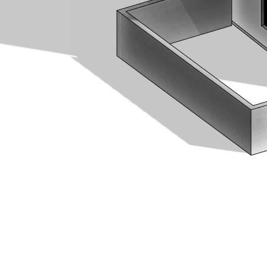
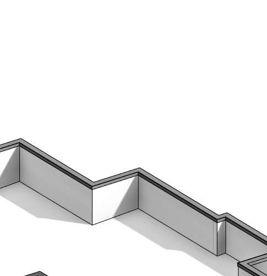
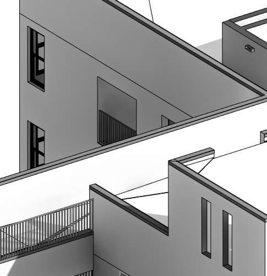
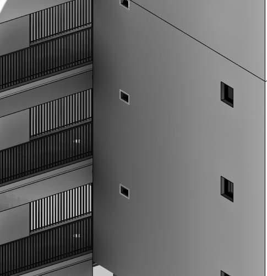
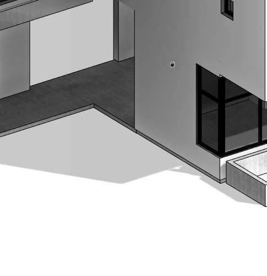
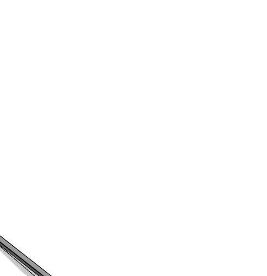
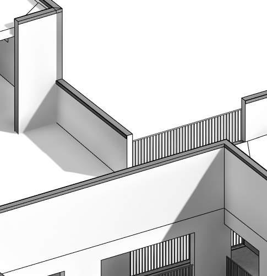
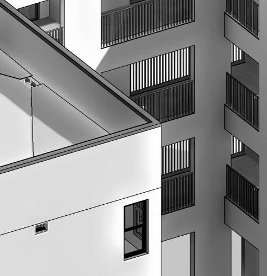
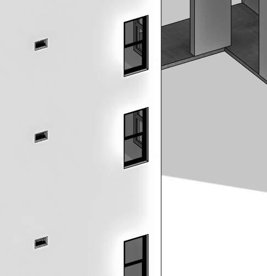
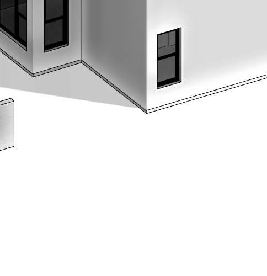
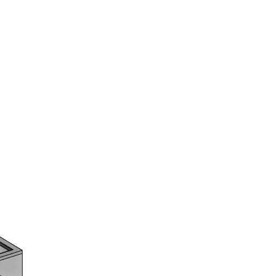
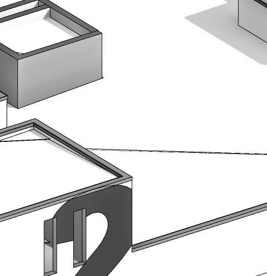
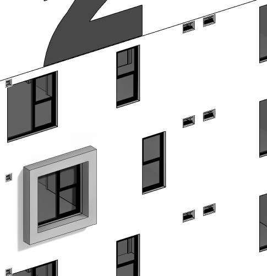
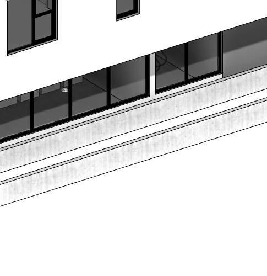

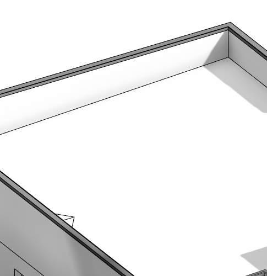
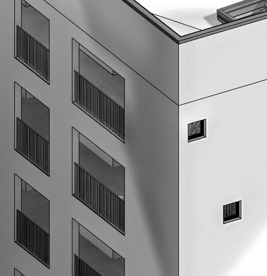
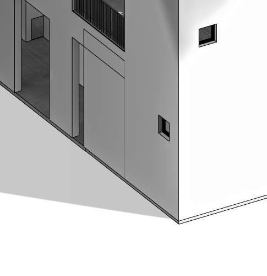
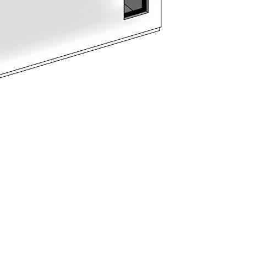

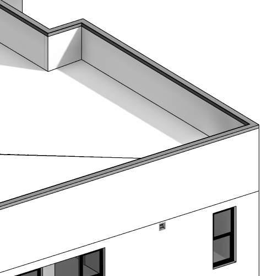
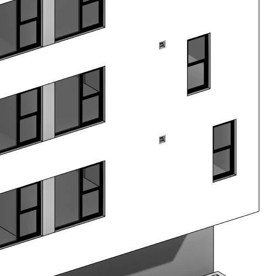
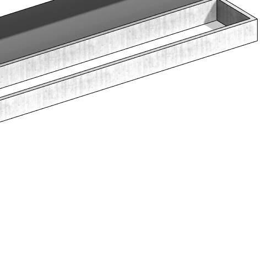
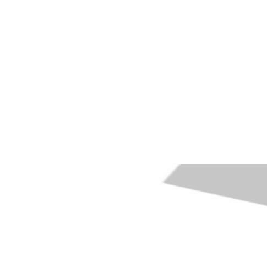
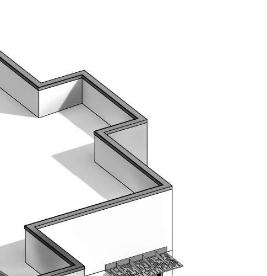
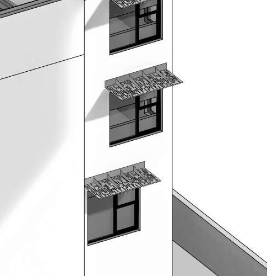
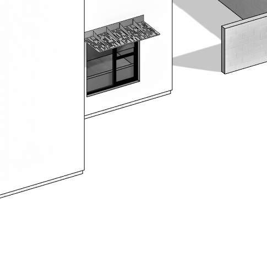

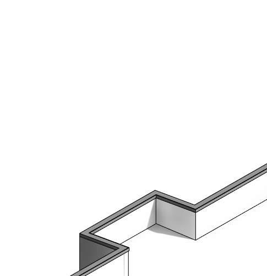
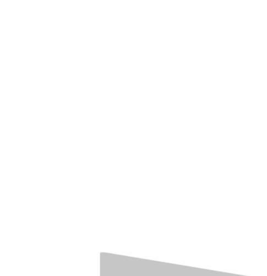
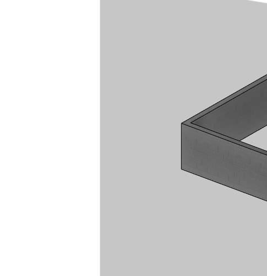
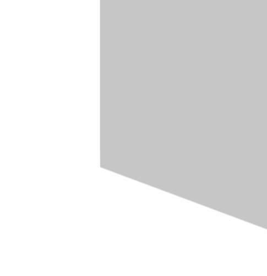

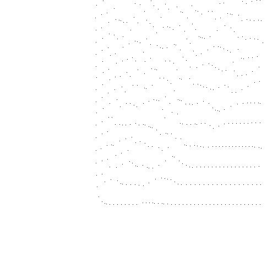
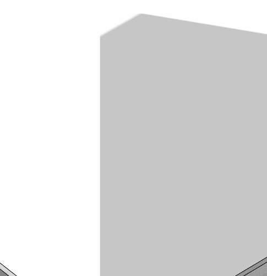
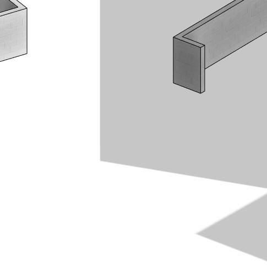

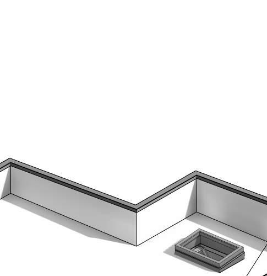
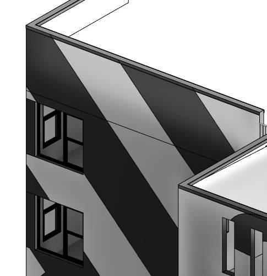
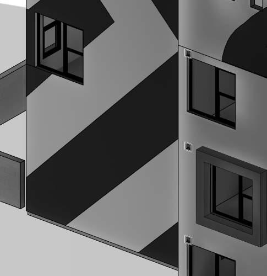
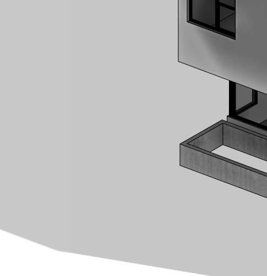

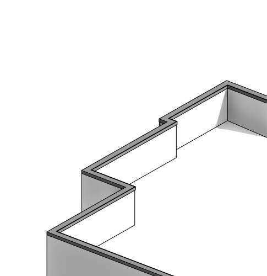
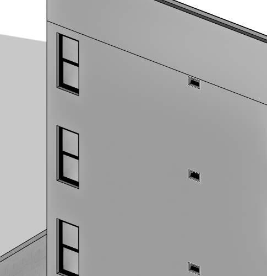
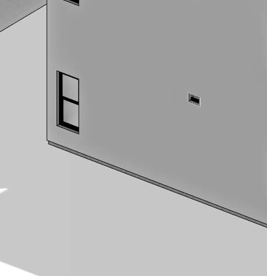

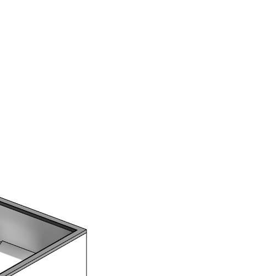
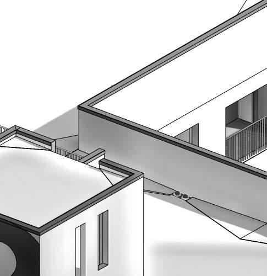
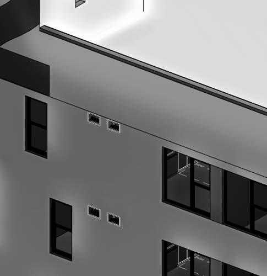
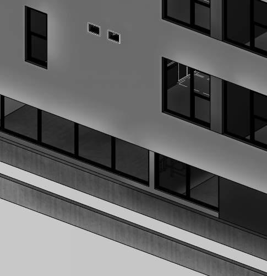
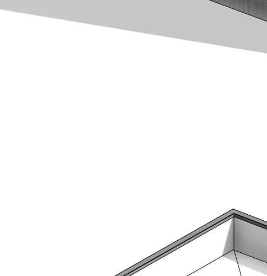
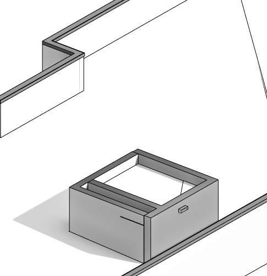
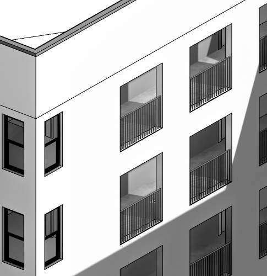
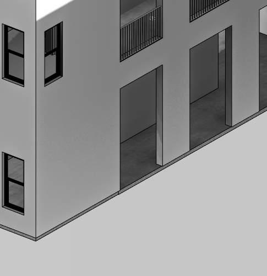


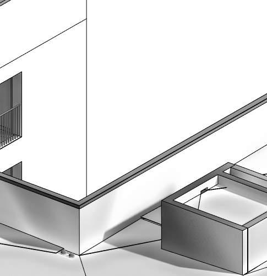
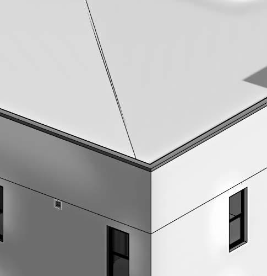
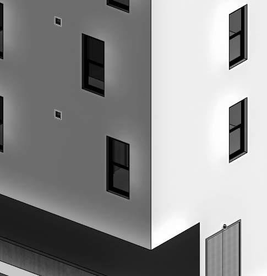
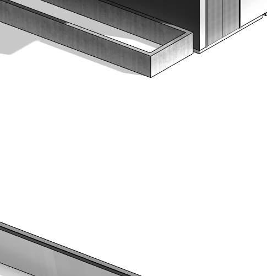
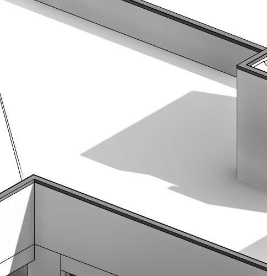
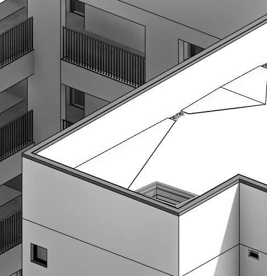
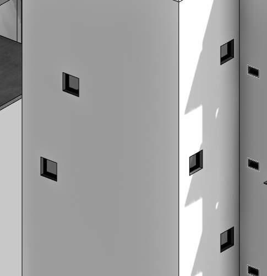


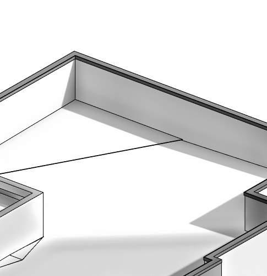
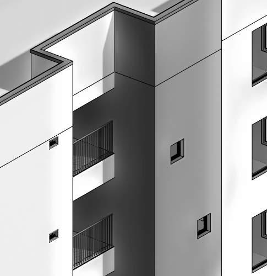
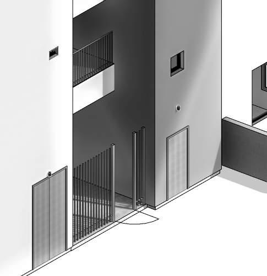
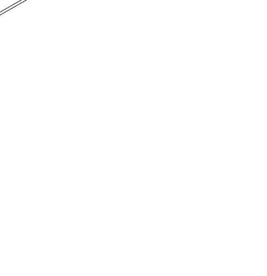
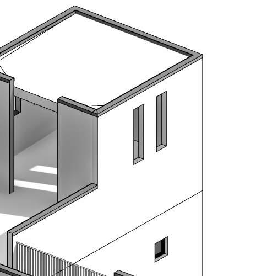
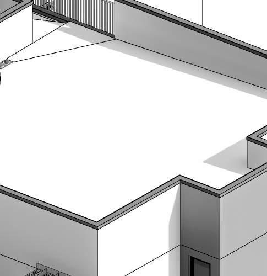
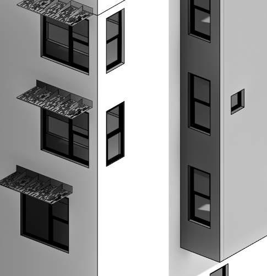
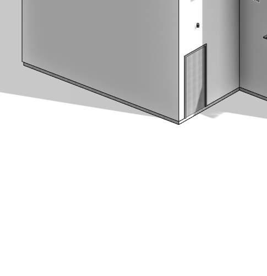

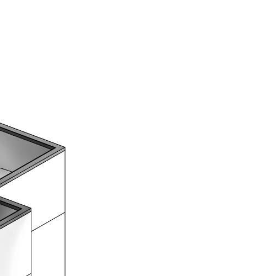
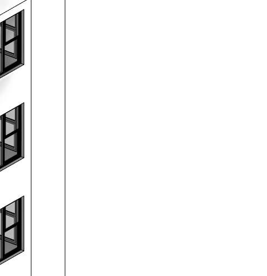
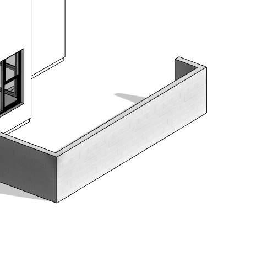


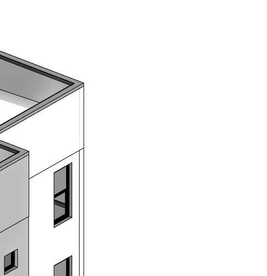
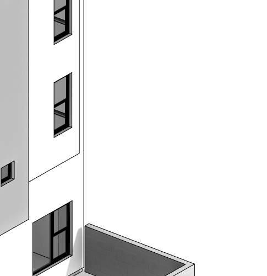
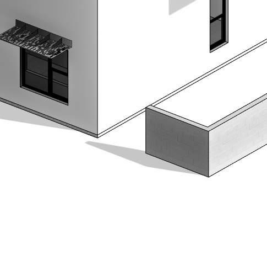








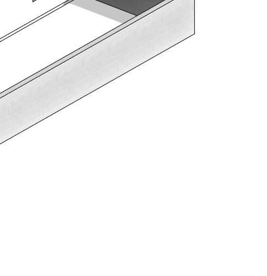

HI N 1 L No. C17113 AC E O TE TS A - PX F I L CE E IA 32FORN CT TE R ES A D C R CC NASLUND Project THE PICTORIAL AND GRAPHIC EXPRESSIONS DISPLAYED WIT H THIS WORK ARE COPYRIGHTED UNDER THE LAWS OF THE U NITED STATES, TITLE 17, U.S. CODE. UNDER SECTION 106 OF THE COPYRIGHT ACT, THE ARCHITECT SHALL MAINTAIN THE EXCLUSIVE RIGHT OF THE REPRODUCTION, DISP LAY OR ANY DERIVATION 09/11/23 City Submittal 09/22/23 City Submittal 2 P2 Overall Views Wakeland Housing and Development Corporation 19121 A015-2 4050 EL Cajon Blvd., San Diego, CA 92105/ 3951 Univ ersity Ave., San Diego, CA 92154 Cuatro City Heights Scattered Site -Parcel 1 & 2
1 P2. NE Aerial View
3 P2. SE Aerial View 4 P2. SW Aerial View
2 P2. NW Aerial View


UP UP 1. When shown in plan, all dimensions are to face o stud, face of concrete, centerline of columns, or centerline of wall assemblies, U.N.O. 2. Do not scale drawings. Written dimensions govern 3. All clear dimensions are not to be adjusted without approval of the Architect. 4. See site plan for overall site dimensions and notes not shown. 5. All grid lines indicate center of structural wal or face of structural material, U.N.O. 6. Window types and locations shall be as per building plans, not enlarged plans. 7. See enlarged plans for dimensions, tags, keynotes, notes, etc. not shown. 8. Refer to Civil and Structural for level one finish floor elevations. 9. See finish legend for typical finishes, U.N.O. 10. See reflected ceiling plans for locations and dimensions of soffited areas. 11. Provide and install min. 2x flat wood blocking or min. 16GA metal strapping per mfr. for all bath accessories, handrails, cabinets, towel bars, bike racks, wall mounted fixtures or equipment and any other items attached to walls. 12. All changes in floor materials occur at centerline of door or framed openings unless otherwise indicated on the drawings 13. At areas of transition between different wall ssemblies, continue thickest layer of substrate or finish to provide a flush finished surface in all directions to nearest perpendicular surface (wall, ceiling, etc.), U.N.O. 14. Provide batt insulation at interior walls for acoustic purposes at corridors, bathrooms, laundry rooms and party walls where occurs, U.N.O. 15. All blockouts in slabs, walls, footings and P.T slabs where occur shall be coordinated and provided, even if not specifically shown on drawings. 16. Occupiable spaces, habitable spaces and corridors shall have a ceiling height of not less than 7 feet inches. Bathrooms, toilet rooms, kitchens, storage rooms and laundry rooms shall be permitted to have a ceiling height of not less than 7 feet. (CBC Sec. 1208.2) 17. Door jambs are located 4”from perpendicular wal U.N.O. 18. Exterior walking surfaces exposed to weather at courtyards, plazas, terraces or balconies that are on an accessible route shall have maximum one-fourth unit vertical in 12 units horizontal (2percent) slope in any direction. 19. Exterior walking surfaces exposed to weather shall have a minimum one-eighth unit vertical in 12 units horizontal (1-percent slope) slope for positive drainage U.N.O. Refer to plans for slopes and area drains. 20. Concrete structural decks at podiums may have various finish surfaces, such as concrete topping slab, traffic coating, cobble, synthetic turf or other finish material that is exposed to weather. Concrete structural decks may have areas that are lat, stepped and sloped. Refer to plans for extent of these areas, slopes and area drains. 21. Wood substrates below a concrete topping slab r traffic coating that is exposed to weather shall have a one-fourth unit vertical in 12 units horizontal (2-percent) slope for positive drainage U.N.O. Refer to plans for slopes and area drains. (CBC Sec 2304.12.2.5) 1. Bicycle Spaces Required 9 2. Bicycle Spaces Provided = 10 Wall/Floor/Ceiling/Roof type tag, see sheet A8.1 Door tag, see sheet A7.1 Window/Storefront tag, see sheet A7.1 Keynote Property line Match line Concrete wall per structural Fire partition -1 HR Fire barrier -2 HR Fire barrier -1 HR Fire wall -2 HR New wall Existing wall 101 A ? A-2 A-2 E-2 E-2 B-2 B-2 D-2 D-2 1-2 1-2 6-2 6-2 3-2 3-2 4-2 4-2 G-2 G-2 2-2 2-2 5-2 5-2 C-2 C-2 F-2 F-2 A302-2 2 A302-2 A302-2 1 A302-2 1 A301-2 1 A301-2 2 A301-2 2 A301-2 A202-2 A201-2 A202-2 A2031 1 A201-2 2 A203-2 2 1.2-2 1.2-2 Trash 110 Elev. Machine 105 Boiler 108 Electrical 109 MPOE 106 Bike Room 107 Laundry Lounge 104 Stair 2 S2 2BR D 101 BR A 102 Studio A 103 Stair S1 14.001 11.021 WP S101 104a 105a 108a 110b 109a 110a S102 106a 11 12a 44 11 44c 44c 11 44 43a 43a 11a 44 10 10 10 11a 13a 13 13a 45b 45 45b 45b 11a 11a 11 C B B B C B C S2.2 A502-2 4 S2.1 S2.3 S2.4 Elev. 11a 11 11a 11a 11 11 11c 11a 11 11a 11 44 11 11 3 10.038 12.013 A302-2 A302-2 11 44c A503-2 11a 43a 44 A631-2 3 A412-2 2 6' 8" 10.034 11 111a Janitor 111 3 A602-2 4 A602-2 45b 11b 11d 32.012 North P1 P2 Key Plan Not to Scale HI N 1 L No. C27252 AC E O TE TS A - PX F I L CE JO IA 32FORN CT TE R ES A D C HN R SHEEHAN Project THE PICTORIAL AND GRAPHIC EXPRESSIONS DISPLAYED WIT H THIS WORK ARE COPYRIGHTED UNDER THE LAWS OF THE U NITED STATES, TITLE 17, U.S. CODE. UNDER SECTION 106 OF THE COPYRIGHT ACT, THE ARCHITECT SHALL MAINTAIN THE EXCLUSIVE RIGHT OF THE REPRODUCTION, DISP LAY OR ANY DERIVATION 09/11/23 City Submittal 09/22/23 City Submittal 2 11/07/23 City Submittal 3 P2 Level One Plan Wakeland Housing and Development Corporation 19121 A110-2 4050 EL Cajon Blvd., San Diego, CA 92105/ 3951 Univ ersity Ave., San Diego, CA 92154 Cuatro City Heights Scattered Site -Parcel 1 & 2 Keynotes 10.034FLORENCE 4C WALL MOUNTER MAILBOXES 10.038RENT DROP BOX PER OWNER'S SPECIFICATIONS 11.021TRASH BIN, OWNER FURNISHED 12.013BICYCLE RACKS, WALL MOUNTED 14.001TRACTION ELEVATOR 32.012DECORATIVE METAL FENCE AND GATE N R H General Notes -Floor Plan Project Notes -Floor Plan Legend -Floor Plan 1/8" = 1'-0" 2 P2. Level 1


UP A-2 A-2 E-2 E-2 B-2 B-2 D-2 D-2 1-2 1-2 3-2 3-2 4-2 4-2 G-2 G-2 2-2 2-2 5-2 5-2 C-2 C-2 F-2 F-2 2 A302-2 2 A302-2 A302-2 1 A302-2 1 A301-2 1 A301-2 2 A301-2 2 A301-2 A202-2 A201-2 A202-2 A2031 1 1 A201-2 2 A203-2 1.2-2 1.2-2 14' 6 1/4" 1 39 1 2 76 1 / 2 1' 0" 91 1 1 / 2 1 20 5' 6" 28' 10" 2 7 8 50 89 3 8 5 19' 5" 80 1 / 8 50 2' 0" ELEVATOR PIT 72 3' 1/2" 6' 1" 1 27 1 / 2 6' - 3" 3.004 3.004 0' 0" 3.004 3.004 6.003 FD FD FD 22.027 22.027 2 14 1 19 23 1 4 2 31 0 3 4 81 0 6 81 25' 0"12' 4"1' 7"23' 11"6' 9 1/4" 35' 1" 2 14 1 19 23 1 4 2 31 0 3 4 81 0 6 81 104' 8 1/4" 25' 0"12' 4"1' 7"23' 11"6' 9 1/4" 35' 3" 104' 8 1/4" 31' 10" 15' 8" A302-2 A302-2 22.027 FS HD HD U N O 10 3.008 SLOPE 8' 10" LEVEL 1 FFE PER CIVIL 0' 0" LEVEL 1 FFE PER CIVIL 0' 0"-0.35' FROM FFE PER CIVIL 0' 0"-0.83' FROM FFE PER CIVIL 0' 0"-0.32' FROM FFE PER CIVIL 0' 0" LEVEL 1 FFE PER CIVIL PER CIVIL PER CIVIL SLOPE SLOPE PER CIVIL PER CIVIL SLOPE 6.003 Concrete Slab on Grade per Structural Floor Drain per Plumbing FD Dropped Concrete Slab on Grade per Structural for Pavers per Landscape Indicates Level Change #" Floor Sink per Plumbing FS Hub Drain per Plumbing HD Accessible Path of Travel, Max. 2% Slope in any direction Concrete Curb 1. All plan dimensions are to the face of the concrete structure or centerline of columns, U.N.O. 2. See site plan and other floor plans for information not shown.. 3. Do not scale drawings. Written dimensions govern 4. All clear dimensions are not to be adjusted without approval of the Architect. 5. All grid lines indicate center of structural wal or face of structural material, U.N.O. 6. All blockouts in slabs, walls, footings and P.T. slabs where occur shall be coordinated and provided, even not specifically shown on drawings. 7. Wood and metal framing walls are not illustrated U.N.O. 8. Exterior walking surfaces exposed to weather at courtyards, plazas, terraces or balconies that are on an accessible route shall have a maximum one-fourth unit vertical in 12 units horizontal (2percent) slope in any direction. 9. Exterior walking surfaces exposed to weather shall have a minimum one-eighth unit vertical in 12 units horizontal (1-percent slope) slope for positive drainage U.N.O. Refer to plans for slopes and area drains. 10. Concrete structural decks at podiums may have arious finish surfaces, such as concrete topping slab, traffic coating, cobble, synthetic turf or other finish material that is exposed to weather. Concrete structural decks may have areas that are lat, stepped and sloped. Refer to plans for extent of these areas, slopes and area drains. North P1 P2 Key Plan Not to Scale HI N 1 L No. C27252 AC E O TE TS A - PX F I L CE JO IA 32FORN CT TE R ES A D C HN R SHEEHAN Project THE PICTORIAL AND GRAPHIC EXPRESSIONS DISPLAYED WIT H THIS WORK ARE COPYRIGHTED UNDER THE LAWS OF THE U NITED STATES, TITLE 17, U.S. CODE. UNDER SECTION 106 OF THE COPYRIGHT ACT, THE ARCHITECT SHALL MAINTAIN THE EXCLUSIVE RIGHT OF THE REPRODUCTION, DISP LAY OR ANY DERIVATION 09/11/23 City Submittal 09/22/23 City Submittal 2 11/07/23 City Submittal 3 P2 Slab Plan Wakeland Housing and Development Corporation 19121 A111-2 4050 EL Cajon Blvd., San Diego, CA 92105/ 3951 Univ ersity Ave., San Diego, CA 92154 Cuatro City Heights Scattered Site -Parcel 1 & 2 Keynotes 3.004CONCRETE FOUNDATION PER STRUCTURAL 3.008CONCRETE CURB AT TRASH ROOM PERIMETER PER STRUCTURAL 6.003WOOD STAIRS WITH RUBBER DOT FLOOR FINISH AND STAIR NOSING, TYP. 22.027FLOOR DRAIN PER PLUMBING 1/8" = 1'-0" 1 P2. Level 1 -Slab Plan Legend -Slab Plan General Notes -Slab Plan


UP UP A-2 A-2 E-2 E-2 B-2 B-2 D-2 D-2 1-2 1-2 6-2 6-2 3-2 3-2 4-2 4-2 G-2 G-2 2-2 2-2 5-2 5-2 C-2 C-2 F-2 F-2 1.2-2 1.2-2 Trash 110 Elev. Machine 105 Boiler 108 Electrical 109 MPOE 106 Bike Room 107 Laundry Lounge 104 Stair 2 S2 2BR D 101 1 BR A 102 Studio A 103 Stair S1 WP 25' 0"12' 4"1' 7"23' 11"6' 9 1/4" 35' 1" 104' 1/4" 76 2 14 1 19 23 1 4 2 31 0 3 4 81 0 7 57 25' 0"12' 4"1' 7"23' 11"6' 9 1/4" 104' 1/4" 76 2 14 1 19 23 1 4 2 31 0 3 4 81 0 7 57 77 55 3 4 2' 9" 8' 0" 2' 7" 72 4' 1/8" 1 02 3 / 4 9' 3/4"1' 8" 68 1 2 11 0 7' 1/4" 1 11 1 4 70 3 4 14' 10 3/4" 20' 1/2" Elev. 1' 11 1/2" 11' 11 3/4" 21 5 8 1. When shown in plan, all dimensions are to face o stud, face of concrete, centerline of columns, or centerline of wall assemblies, U.N.O. 2. Do not scale drawings. Written dimensions govern 3. All clear dimensions are not to be adjusted without approval of the Architect. 4. See site plan for overall site dimensions and notes not shown. 5. All grid lines indicate center of structural wal or face of structural material, U.N.O. 6. Window types and locations shall be as per building plans, not enlarged plans. 7. See enlarged plans for dimensions, tags, keynotes, notes, etc. not shown. 8. Refer to Civil and Structural for level one finish floor elevations. 9. See finish legend for typical finishes, U.N.O. 10. See reflected ceiling plans for locations and dimensions of soffited areas. 11. Provide and install min. 2x flat wood blocking or min. 16GA metal strapping per mfr. for all bath accessories, handrails, cabinets, towel bars, bike racks, wall mounted fixtures or equipment and any other items attached to walls. 12. All changes in floor materials occur at centerline of door or framed openings unless otherwise indicated on the drawings 13. At areas of transition between different wall ssemblies, continue thickest layer of substrate or finish to provide a flush finished surface in all directions to nearest perpendicular surface (wall, ceiling, etc.), U.N.O. 14. Provide batt insulation at interior walls for acoustic purposes at corridors, bathrooms, laundry rooms and party walls where occurs, U.N.O. 15. All blockouts in slabs, walls, footings and P.T slabs where occur shall be coordinated and provided, even if not specifically shown on drawings. 16. Occupiable spaces, habitable spaces and corridors shall have a ceiling height of not less than 7 feet inches. Bathrooms, toilet rooms, kitchens, storage rooms and laundry rooms shall be permitted to have a ceiling height of not less than 7 feet. (CBC Sec. 1208.2) 17. Door jambs are located 4”from perpendicular wal U.N.O. 18. Exterior walking surfaces exposed to weather at courtyards, plazas, terraces or balconies that are on an accessible route shall have maximum one-fourth unit vertical in 12 units horizontal (2percent) slope in any direction. 19. Exterior walking surfaces exposed to weather shall have a minimum one-eighth unit vertical in 12 units horizontal (1-percent slope) slope for positive drainage U.N.O. Refer to plans for slopes and area drains. 20. Concrete structural decks at podiums may have various finish surfaces, such as concrete topping slab, traffic coating, cobble, synthetic turf or other finish material that is exposed to weather. Concrete structural decks may have areas that are lat, stepped and sloped. Refer to plans for extent of these areas, slopes and area drains. 21. Wood substrates below a concrete topping slab r traffic coating that is exposed to weather shall have a one-fourth unit vertical in 12 units horizontal (2-percent) slope for positive drainage U.N.O. Refer to plans for slopes and area drains. (CBC Sec 2304.12.2.5) North P1 P2 Key Plan Not to Scale HI N 1 L No. C27252 AC E O TE TS A - PX F I L CE JO IA 32FORN CT TE R ES A D C HN R SHEEHAN Project THE PICTORIAL AND GRAPHIC EXPRESSIONS DISPLAYED WIT H THIS WORK ARE COPYRIGHTED UNDER THE LAWS OF THE U NITED STATES, TITLE 17, U.S. CODE. UNDER SECTION 106 OF THE COPYRIGHT ACT, THE ARCHITECT SHALL MAINTAIN THE EXCLUSIVE RIGHT OF THE REPRODUCTION, DISP LAY OR ANY DERIVATION 09/11/23 City Submittal 09/22/23 City Submittal 2 11/07/23 City Submittal 3 P2 Level One Dimension Plan Wakeland Housing and Development Corporation 19121 A112-2 4050 EL Cajon Blvd., San Diego, CA 92105/ 3951 Univ ersity Ave., San Diego, CA 92154 Cuatro City Heights Scattered Site -Parcel 1 & 2 Keynotes OR 1/8" = 1'-0" 1 P2. Level 1 Dimension Plan General Notes -Floor Plan ALIGN


A-2 A-2 E-2 E-2 B-2 B-2 D-2 D-2 1-2 1-2 6-2 6-2 3-2 3-2 4-2 4-2 G-2 G-2 2-2 2-2 5-2 5-2 C-2 C-2 F-2 F-2 A302-2 2 A302-2 1 A302-2 1 A302-2 1 A301-2 1 A301-2 2 A301-2 2 A301-2 11' - 4" 11' - 9" 8.014 1.2-2 1.2-2 11' - 9" 11' - 9" 8.014 10.032 A302-2 A302-2 11' - 9" 8.014 3 A602-2 A602-2 1. Text. Gypsum board at underside of floor framing Gypsum board soffit Cement plaster Soffit Concrete 2x2 acoustical ceiling Ceiling or soffit height A.F.F. Height at finish at underside of floor or roof framing 1'-0" U.F.F. Wood plank soffit 2HR Rated Gypsum board soffit Exhaust Fan per mechanical plans Fan Coil Hatch per mechanical plans 1. When shown in reflected ceiling plan, all dimensions are to face of finish, or centerline of fixtures, U.N.O. 2. Do not scale drawings. Written dimensions govern 3. All clear dimensions are not to be adjusted without approval of the Architect. 4. Sprinkler heads located in the ceiling to be centered in the space and coordinated with mechanical equipment and light fixture locations. Contractor to submit drawings indicating layout, spacing and head type of fire sprinkler system for approval prior to installation. 5. See building elevations and/or interior elevations for light fixture heights, U.N.O. 6. See finish legend for typical finishes. 7. See Mechanical for additional information on access panels, ducts, and grille sizes. 8. See Electrical for information on light fixtures 9. Occupiable spaces, habitable spaces and corridors shall have ceiling height of not less than feet 6 inches. Bathrooms, toilet rooms, kitchens, storage rooms and laundry rooms shall be permitted to have ceiling height of not less than 7 feet. (CBC Sec. 1208.2) 10. At areas of transition between different wall assemblies, continue thickest layer of substrate or finish to provide a flush finished surface in all directions to nearest perpendicular surface (wall, ceiling, etc.), U.N.O. 11. Ventilation is required beneath balcony or elevated walking surfaces. Openings shall provide a net free cross ventilation area not less than 1/150 of the area of each separate space. (CBC Sec. 2304.12.2.6) North P1 P2 Key Plan Not to Scale HI N 1 L No. C27252 AC E O TE TS A - PX F I L CE JO IA 32FORN CT TE R ES A D C HN R SHEEHAN Project THE PICTORIAL AND GRAPHIC EXPRESSIONS DISPLAYED WIT H THIS WORK ARE COPYRIGHTED UNDER THE LAWS OF THE U NITED STATES, TITLE 17, U.S. CODE. UNDER SECTION 106 OF THE COPYRIGHT ACT, THE ARCHITECT SHALL MAINTAIN THE EXCLUSIVE RIGHT OF THE REPRODUCTION, DISP LAY OR ANY DERIVATION 09/11/23 City Submittal 09/22/23 City Submittal 2 11/07/23 City Submittal 3 P2 Level One Reflected Ceiling Plan Wakeland Housing and Development Corporation 19121 A114-2 4050 EL Cajon Blvd., San Diego, CA 92105/ 3951 Univ ersity Ave., San Diego, CA 92154 Cuatro City Heights Scattered Site -Parcel 1 & 2 NOR H 1/8" = 1'-0" 1 P2. Level 1 RCP Keynotes 8.014CONTINUOUS ALUMINUM SOFFIT VENT 10.032AWNINGS Project Notes -RCP Legend -RCP General Notes -RCP


UP UP Wall/Floor/Ceiling/Roof type tag, see sheet A8.1 Door tag, see sheet A7.1 Window/Storefront tag, see sheet A7.1 Keynote Property line Match line Concrete wall per structural Fire partition -1 HR Fire barrier -2 HR Fire barrier -1 HR Fire wall -2 HR New wall Existing wall 101 A ? 1. When shown in plan, all dimensions are to face o stud, face of concrete, centerline of columns, or centerline of wall assemblies, U.N.O. 2. Do not scale drawings. Written dimensions govern 3. All clear dimensions are not to be adjusted without approval of the Architect. 4. See site plan for overall site dimensions and notes not shown. 5. All grid lines indicate center of structural wal or face of structural material, U.N.O. 6. Window types and locations shall be as per building plans, not enlarged plans. 7. See enlarged plans for dimensions, tags, keynotes, notes, etc. not shown. 8. Refer to Civil and Structural for level one finish floor elevations. 9. See finish legend for typical finishes, U.N.O. 10. See reflected ceiling plans for locations and dimensions of soffited areas. 11. Provide and install min. 2x flat wood blocking or min. 16GA metal strapping per mfr. for all bath accessories, handrails, cabinets, towel bars, bike racks, wall mounted fixtures or equipment and any other items attached to walls. 12. All changes in floor materials occur at centerline of door or framed openings unless otherwise indicated on the drawings 13. At areas of transition between different wall ssemblies, continue thickest layer of substrate or finish to provide a flush finished surface in all directions to nearest perpendicular surface (wall, ceiling, etc.), U.N.O. 14. Provide batt insulation at interior walls for acoustic purposes at corridors, bathrooms, laundry rooms and party walls where occurs, U.N.O. 15. All blockouts in slabs, walls, footings and P.T slabs where occur shall be coordinated and provided, even if not specifically shown on drawings. 16. Occupiable spaces, habitable spaces and corridors shall have a ceiling height of not less than 7 feet inches. Bathrooms, toilet rooms, kitchens, storage rooms and laundry rooms shall be permitted to have a ceiling height of not less than 7 feet. (CBC Sec. 1208.2) 17. Door jambs are located 4”from perpendicular wal U.N.O. 18. Exterior walking surfaces exposed to weather at courtyards, plazas, terraces or balconies that are on an accessible route shall have maximum one-fourth unit vertical in 12 units horizontal (2percent) slope in any direction. 19. Exterior walking surfaces exposed to weather shall have a minimum one-eighth unit vertical in 12 units horizontal (1-percent slope) slope for positive drainage U.N.O. Refer to plans for slopes and area drains. 20. Concrete structural decks at podiums may have various finish surfaces, such as concrete topping slab, traffic coating, cobble, synthetic turf or other finish material that is exposed to weather. Concrete structural decks may have areas that are lat, stepped and sloped. Refer to plans for extent of these areas, slopes and area drains. 21. Wood substrates below a concrete topping slab r traffic coating that is exposed to weather shall have a one-fourth unit vertical in 12 units horizontal (2-percent) slope for positive drainage U.N.O. Refer to plans for slopes and area drains. (CBC Sec 2304.12.2.5) A-2 A-2 E-2 E-2 B-2 B-2 D-2 D-2 1-2 1-2 6-2 6-2 3-2 3-2 4-2 4-2 G-2 G-2 2-2 2-2 5-2 5-2 C-2 C-2 F-2 F-2 A402-2 2 A401-2 A403-2 2 A402-2 1 Stair 2 208 2BR D -Mobility 201 2BR E -Communication 206 Studio A -Communication 205 1BR A 204 1BR A1 -Mobility 202 Studio A -Mobility 203 Stair 207 A302-2 2 A302-2 A301-2 3 A301-2 A302-2 1 A302-2 1 A301-2 1 A301-2 2 A301-2 2 A301-2 A202-2 A201-2 A202-2 A2031 1 A201-2 2 A203-2 2 S201 S202 14.001 8.002 22.025 8.017 5.004 1.2-2 1.2-2 B C B A B C B B B B C B 11 11 11a 11a 11a 50 11a 11a 11a 11a 11 11 41 41a 41 13a 11a 13a 45b 45 45b 11a 11a 11 11a 11 11 11c 10 10 10 11a 11a 11 11a 11 11 11 11a 11a 11 11a 11 44 45b 41a 41 Elev. 209 A302-2 A302-2 11 44a 44a Storage 210 210a 11a 5.004 12b C C A631-2 5 A503-1 2 A502-1 2 4 1 17 5 / 8 47 3 A602-2 4 A602-2 North P1 P2 Key Plan Not to Scale HI N 1 L No. C27252 AC E O TE TS A - PX F I L CE JO IA 32FORN CT TE R ES A D C HN R SHEEHAN Project THE PICTORIAL AND GRAPHIC EXPRESSIONS DISPLAYED WIT H THIS WORK ARE COPYRIGHTED UNDER THE LAWS OF THE U NITED STATES, TITLE 17, U.S. CODE. UNDER SECTION 106 OF THE COPYRIGHT ACT, THE ARCHITECT SHALL MAINTAIN THE EXCLUSIVE RIGHT OF THE REPRODUCTION, DISP LAY OR ANY DERIVATION 09/11/23 City Submittal 09/22/23 City Submittal 2 11/07/23 City Submittal 3 P2 Level Two Plan Wakeland Housing and Development Corporation 19121 A120-2 4050 EL Cajon Blvd., San Diego, CA 92105/ 3951 Univ ersity Ave., San Diego, CA 92154 Cuatro City Heights Scattered Site -Parcel 1 & 2 Keynotes 5.004STEEL HANDRAIL, TYPICAL 8.002WINDOW PER PLAN, TYPICAL 8.017ELEVATOR DOOR 14.001TRACTION ELEVATOR 22.025AREA DRAIN PER PLUMBING Legend -Floor Plan General Notes -Floor Plan 1/8" = 1'-0" 1 P2. Level 2 N R H


UP UP A-2 A-2 E-2 E-2 B-2 B-2 D-2 D-2 1-2 1-2 6-2 6-2 3-2 3-2 4-2 4-2 G-2 G-2 2-2 2-2 5-2 5-2 C-2 C-2 F-2 F-2 1.2-2 1.2-2 Stair 2 208 2BR D -Mobility 201 2BR E -Communication 206 Studio A -Communication 205 1BR A 204 1BR A1 -Mobility 202 Studio A -Mobility 203 Stair 1 207 7 57 7 57 4' 0" 8' 6" 4' 0" 25' 0"13' 11"10' 1/4"13' 1 3/4" 41' 10 1/4" 104' 1/4" 2 81 0 1 40 1 / 4 2 31 0 3 4 81 0 2 81 0 1 19 2 62 81 0 25' 0"12' 4" 32' 3 1/4" 14' 10 3/4" 20' 1/2" 104' 1/4" 1 56 1 4 Elev. 209 72 2' 7" 8' 0" 27 2' 9" 3' 2 5/8" 6' 6 1/8" 21 1 3 4 27 4' 0" 1 13 4' 11" 15' 8" 5' 6" 4' 0 7/8" 14 2' 5 1/2" 1. When shown in plan, all dimensions are to face o stud, face of concrete, centerline of columns, or centerline of wall assemblies, U.N.O. 2. Do not scale drawings. Written dimensions govern 3. All clear dimensions are not to be adjusted without approval of the Architect. 4. See site plan for overall site dimensions and notes not shown. 5. All grid lines indicate center of structural wal or face of structural material, U.N.O. 6. Window types and locations shall be as per building plans, not enlarged plans. 7. See enlarged plans for dimensions, tags, keynotes, notes, etc. not shown. 8. Refer to Civil and Structural for level one finish floor elevations. 9. See finish legend for typical finishes, U.N.O. 10. See reflected ceiling plans for locations and dimensions of soffited areas. 11. Provide and install min. 2x flat wood blocking or min. 16GA metal strapping per mfr. for all bath accessories, handrails, cabinets, towel bars, bike racks, wall mounted fixtures or equipment and any other items attached to walls. 12. All changes in floor materials occur at centerline of door or framed openings unless otherwise indicated on the drawings 13. At areas of transition between different wall ssemblies, continue thickest layer of substrate or finish to provide a flush finished surface in all directions to nearest perpendicular surface (wall, ceiling, etc.), U.N.O. 14. Provide batt insulation at interior walls for acoustic purposes at corridors, bathrooms, laundry rooms and party walls where occurs, U.N.O. 15. All blockouts in slabs, walls, footings and P.T slabs where occur shall be coordinated and provided, even if not specifically shown on drawings. 16. Occupiable spaces, habitable spaces and corridors shall have a ceiling height of not less than 7 feet inches. Bathrooms, toilet rooms, kitchens, storage rooms and laundry rooms shall be permitted to have a ceiling height of not less than 7 feet. (CBC Sec. 1208.2) 17. Door jambs are located 4”from perpendicular wal U.N.O. 18. Exterior walking surfaces exposed to weather at courtyards, plazas, terraces or balconies that are on an accessible route shall have maximum one-fourth unit vertical in 12 units horizontal (2percent) slope in any direction. 19. Exterior walking surfaces exposed to weather shall have a minimum one-eighth unit vertical in 12 units horizontal (1-percent slope) slope for positive drainage U.N.O. Refer to plans for slopes and area drains. 20. Concrete structural decks at podiums may have various finish surfaces, such as concrete topping slab, traffic coating, cobble, synthetic turf or other finish material that is exposed to weather. Concrete structural decks may have areas that are lat, stepped and sloped. Refer to plans for extent of these areas, slopes and area drains. 21. Wood substrates below a concrete topping slab r traffic coating that is exposed to weather shall have a one-fourth unit vertical in 12 units horizontal (2-percent) slope for positive drainage U.N.O. Refer to plans for slopes and area drains. (CBC Sec 2304.12.2.5) North P1 P2 Key Plan Not to Scale HI N 1 L No. C27252 AC E O TE TS A - PX F I L CE JO IA 32FORN CT TE R ES A D C HN R SHEEHAN Project THE PICTORIAL AND GRAPHIC EXPRESSIONS DISPLAYED WIT H THIS WORK ARE COPYRIGHTED UNDER THE LAWS OF THE U NITED STATES, TITLE 17, U.S. CODE. UNDER SECTION 106 OF THE COPYRIGHT ACT, THE ARCHITECT SHALL MAINTAIN THE EXCLUSIVE RIGHT OF THE REPRODUCTION, DISP LAY OR ANY DERIVATION 09/11/23 City Submittal 09/22/23 City Submittal 2 11/07/23 City Submittal 3 P2 Level Two Dimension Plan Wakeland Housing and Development Corporation 19121 A122-2 4050 EL Cajon Blvd., San Diego, CA 92105/ 3951 Univ ersity Ave., San Diego, CA 92154 Cuatro City Heights Scattered Site -Parcel 1 & 2 N R H 1/8" = 1'-0" 1 P2. Level 2 Dimension Plan Keynotes General Notes -Floor Plan


A-2 A-2 E-2 E-2 B-2 B-2 D-2 D-2 1-2 1-2 6-2 6-2 3-2 3-2 4-2 4-2 G-2 G-2 2-2 2-2 5-2 5-2 C-2 C-2 F-2 F-2 A302-2 A302-2 A301-2 A301-2 A302-2 1 A302-2 1 A301-2 1 A301-2 2 A301-2 2 A301-2 8.014 14.001 8.014 1.2-2 1.2-2 A302-2 A302-2 8' - 2" 8' - 2" 8' - 2" 8' - 2" 8.014 Gypsum board at underside of floor framing Gypsum board soffit Cement plaster Soffit Concrete 2x2 acoustical ceiling Ceiling or soffit height A.F.F. Height at finish at underside of floor or roof framing 1'-0" U.F.F. Wood plank soffit 2HR Rated Gypsum board soffit Exhaust Fan per mechanical plans Fan Coil Hatch per mechanical plans 1. When shown in reflected ceiling plan, all dimensions are to face of finish, or centerline of fixtures, U.N.O. 2. Do not scale drawings. Written dimensions govern 3. All clear dimensions are not to be adjusted without approval of the Architect. 4. Sprinkler heads located in the ceiling to be centered in the space and coordinated with mechanical equipment and light fixture locations. Contractor to submit drawings indicating layout, spacing and head type of fire sprinkler system for approval prior to installation. 5. See building elevations and/or interior elevations for light fixture heights, U.N.O. 6. See finish legend for typical finishes. 7. See Mechanical for additional information on access panels, ducts, and grille sizes. 8. See Electrical for information on light fixtures 9. Occupiable spaces, habitable spaces and corridors shall have ceiling height of not less than feet 6 inches. Bathrooms, toilet rooms, kitchens, storage rooms and laundry rooms shall be permitted to have ceiling height of not less than 7 feet. (CBC Sec. 1208.2) 10. At areas of transition between different wall assemblies, continue thickest layer of substrate or finish to provide a flush finished surface in all directions to nearest perpendicular surface (wall, ceiling, etc.), U.N.O. 11. Ventilation is required beneath balcony or elevated walking surfaces. Openings shall provide a net free cross ventilation area not less than 1/150 of the area of each separate space. (CBC Sec. 2304.12.2.6) North P1 P2 Key Plan Not to Scale HI N 1 L No. C27252 AC E O TE TS A - PX F I L CE JO IA 32FORN CT TE R ES A D C HN R SHEEHAN Project THE PICTORIAL AND GRAPHIC EXPRESSIONS DISPLAYED WIT H THIS WORK ARE COPYRIGHTED UNDER THE LAWS OF THE U NITED STATES, TITLE 17, U.S. CODE. UNDER SECTION 106 OF THE COPYRIGHT ACT, THE ARCHITECT SHALL MAINTAIN THE EXCLUSIVE RIGHT OF THE REPRODUCTION, DISP LAY OR ANY DERIVATION 09/11/23 City Submittal 09/22/23 City Submittal 2 11/07/23 City Submittal 3 P2 Level Two Reflected Ceiling Plan Wakeland Housing and Development Corporation 19121 A124-2 4050 EL Cajon Blvd., San Diego, CA 92105/ 3951 Univ ersity Ave., San Diego, CA 92154 Cuatro City Heights Scattered Site -Parcel 1 & 2 N R H 1/8" = 1'-0" 1 P2. Level 2 RCP Keynotes 8.014CONTINUOUS ALUMINUM SOFFIT VENT 14.001TRACTION ELEVATOR Legend -RCP General Notes -RCP


DN UP DN A-2 A-2 E-2 E-2 B-2 B-2 D-2 D-2 1-2 1-2 6-2 6-2 3-2 3-2 4-2 4-2 G-2 G-2 2-2 2-2 5-2 5-2 C-2 C-2 F-2 F-2 A403-2 3 A402-2 3 A403-2 1 A401-2 2 A302-2 2 A302-2 3 A301-2 3 A301-2 A302-2 A302-2 1 A301-2 1 A301-2 2 A301-2 2 A301-2 A202-2 A201-2 A202-2 A2031 1 A201-2 2 A203-2 2 1.2-2 1.2-2 Stair 308 2BR D 301 2BR E 306 Studio A 305 1BR A 304 1BR A1 -Communication 302 Studio A -Mobility 303 Stair 1 307 S301 S302 14.001 8.002 22.025 8.017 5.004 5.004 B B B B B B C B B B C A 11a 11a 11a 45b 45 13 11 11 11c 13a 13a 11a 11 11a 11a 45b 11a 41 41a 41 11 11a 44 11 11 11a 11 41 41a 41 11a 11 11a 11a 11a 11a 11a 11 11 11a B C A A 10 10 10 11 11 11a 45b 11 Elev. 309 A302-2 A302-2 50 44a 11 IDF 310 310a 11a 5.004 12b C C A503-1 3 A631-2 5 A502-1 3 3 A602-2 1. When shown in plan, all dimensions are to face o stud, face of concrete, centerline of columns, or centerline of wall assemblies, U.N.O. 2. Do not scale drawings. Written dimensions govern 3. All clear dimensions are not to be adjusted without approval of the Architect. 4. See site plan for overall site dimensions and notes not shown. 5. All grid lines indicate center of structural wal or face of structural material, U.N.O. 6. Window types and locations shall be as per building plans, not enlarged plans. 7. See enlarged plans for dimensions, tags, keynotes, notes, etc. not shown. 8. Refer to Civil and Structural for level one finish floor elevations. 9. See finish legend for typical finishes, U.N.O. 10. See reflected ceiling plans for locations and dimensions of soffited areas. 11. Provide and install min. 2x flat wood blocking or min. 16GA metal strapping per mfr. for all bath accessories, handrails, cabinets, towel bars, bike racks, wall mounted fixtures or equipment and any other items attached to walls. 12. All changes in floor materials occur at centerline of door or framed openings unless otherwise indicated on the drawings 13. At areas of transition between different wall ssemblies, continue thickest layer of substrate or finish to provide a flush finished surface in all directions to nearest perpendicular surface (wall, ceiling, etc.), U.N.O. 14. Provide batt insulation at interior walls for acoustic purposes at corridors, bathrooms, laundry rooms and party walls where occurs, U.N.O. 15. All blockouts in slabs, walls, footings and P.T slabs where occur shall be coordinated and provided, even if not specifically shown on drawings. 16. Occupiable spaces, habitable spaces and corridors shall have a ceiling height of not less than 7 feet inches. Bathrooms, toilet rooms, kitchens, storage rooms and laundry rooms shall be permitted to have a ceiling height of not less than 7 feet. (CBC Sec. 1208.2) 17. Door jambs are located 4”from perpendicular wal U.N.O. 18. Exterior walking surfaces exposed to weather at courtyards, plazas, terraces or balconies that are on an accessible route shall have maximum one-fourth unit vertical in 12 units horizontal (2percent) slope in any direction. 19. Exterior walking surfaces exposed to weather shall have a minimum one-eighth unit vertical in 12 units horizontal (1-percent slope) slope for positive drainage U.N.O. Refer to plans for slopes and area drains. 20. Concrete structural decks at podiums may have various finish surfaces, such as concrete topping slab, traffic coating, cobble, synthetic turf or other finish material that is exposed to weather. Concrete structural decks may have areas that are lat, stepped and sloped. Refer to plans for extent of these areas, slopes and area drains. 21. Wood substrates below a concrete topping slab r traffic coating that is exposed to weather shall have a one-fourth unit vertical in 12 units horizontal (2-percent) slope for positive drainage U.N.O. Refer to plans for slopes and area drains. (CBC Sec 2304.12.2.5) Wall/Floor/Ceiling/Roof type tag, see sheet A8.1 Door tag, see sheet A7.1 Window/Storefront tag, see sheet A7.1 Keynote Property line Match line Concrete wall per structural Fire partition -1 HR Fire barrier -2 HR Fire barrier -1 HR Fire wall -2 HR New wall Existing wall 101 A ? North P1 P2 Key Plan Not to Scale HI N 1 L No. C27252 AC E O TE TS A - PX F I L CE JO IA 32FORN CT TE R ES A D C HN R SHEEHAN Project THE PICTORIAL AND GRAPHIC EXPRESSIONS DISPLAYED WIT H THIS WORK ARE COPYRIGHTED UNDER THE LAWS OF THE U NITED STATES, TITLE 17, U.S. CODE. UNDER SECTION 106 OF THE COPYRIGHT ACT, THE ARCHITECT SHALL MAINTAIN THE EXCLUSIVE RIGHT OF THE REPRODUCTION, DISP LAY OR ANY DERIVATION 09/11/23 City Submittal 09/22/23 City Submittal 2 11/07/23 City Submittal 3 P2 Level Three Plan Wakeland Housing and Development Corporation 19121 A130-2 4050 EL Cajon Blvd., San Diego, CA 92105/ 3951 Univ ersity Ave., San Diego, CA 92154 Cuatro City Heights Scattered Site -Parcel 1 & 2 N R H 1/8" = 1'-0" 1 P2. Level 3 Keynotes 5.004STEEL HANDRAIL, TYPICAL 8.002WINDOW PER PLAN, TYPICAL 8.017ELEVATOR DOOR 14.001TRACTION ELEVATOR 22.025AREA DRAIN PER PLUMBING General Notes -Floor Plan Legend -Floor Plan


DN UP DN A-2 A-2 E-2 E-2 B-2 B-2 D-2 D-2 1-2 1-2 6-2 6-2 3-2 3-2 4-2 4-2 G-2 G-2 2-2 2-2 5-2 5-2 C-2 C-2 F-2 F-2 A403-2 A402-2 3 A403-2 1 A401-2 2 1.2-2 1.2-2 Stair 308 2BR D 301 2BR E 306 Studio A 305 1BR A 304 1BR A1 -Communication 302 Studio A -Mobility 303 Stair 1 307 POINT OF ROTATION INTERSECTION BETWEEN GRIDS 3 & D 25' 0"13' 11"10' 1/4"13' 1 3/4" 41' 9 7/8" 104' 7 7/8" 2 81 0 1 19 2 62 81 0 7 57 25' 0"12' 4" 32' 3 1/4" 14' 10 3/4" 20' 1 5/8" 104' 1/4" 2 81 0 1 40 1 / 4 2 31 0 3 4 81 0 7 57 7' 1" 5' 5" 6' 11" 14 4' 1" 27 87 3 4 2' 1/2" 27 4' 0" 27 2' 9" 8' 0" 2' 7" 72 1 56 1 4 Elev. 309 1 13 4' 11" 15' 8" 5' 6" 1' 0" 4' 0 7/8" 1. When shown in plan, all dimensions are to face o stud, face of concrete, centerline of columns, or centerline of wall assemblies, U.N.O. 2. Do not scale drawings. Written dimensions govern 3. All clear dimensions are not to be adjusted without approval of the Architect. 4. See site plan for overall site dimensions and notes not shown. 5. All grid lines indicate center of structural wal or face of structural material, U.N.O. 6. Window types and locations shall be as per building plans, not enlarged plans. 7. See enlarged plans for dimensions, tags, keynotes, notes, etc. not shown. 8. Refer to Civil and Structural for level one finish floor elevations. 9. See finish legend for typical finishes, U.N.O. 10. See reflected ceiling plans for locations and dimensions of soffited areas. 11. Provide and install min. 2x flat wood blocking or min. 16GA metal strapping per mfr. for all bath accessories, handrails, cabinets, towel bars, bike racks, wall mounted fixtures or equipment and any other items attached to walls. 12. All changes in floor materials occur at centerline of door or framed openings unless otherwise indicated on the drawings 13. At areas of transition between different wall ssemblies, continue thickest layer of substrate or finish to provide a flush finished surface in all directions to nearest perpendicular surface (wall, ceiling, etc.), U.N.O. 14. Provide batt insulation at interior walls for acoustic purposes at corridors, bathrooms, laundry rooms and party walls where occurs, U.N.O. 15. All blockouts in slabs, walls, footings and P.T slabs where occur shall be coordinated and provided, even if not specifically shown on drawings. 16. Occupiable spaces, habitable spaces and corridors shall have a ceiling height of not less than 7 feet inches. Bathrooms, toilet rooms, kitchens, storage rooms and laundry rooms shall be permitted to have a ceiling height of not less than 7 feet. (CBC Sec. 1208.2) 17. Door jambs are located 4”from perpendicular wal U.N.O. 18. Exterior walking surfaces exposed to weather at courtyards, plazas, terraces or balconies that are on an accessible route shall have maximum one-fourth unit vertical in 12 units horizontal (2percent) slope in any direction. 19. Exterior walking surfaces exposed to weather shall have a minimum one-eighth unit vertical in 12 units horizontal (1-percent slope) slope for positive drainage U.N.O. Refer to plans for slopes and area drains. 20. Concrete structural decks at podiums may have various finish surfaces, such as concrete topping slab, traffic coating, cobble, synthetic turf or other finish material that is exposed to weather. Concrete structural decks may have areas that are lat, stepped and sloped. Refer to plans for extent of these areas, slopes and area drains. 21. Wood substrates below a concrete topping slab r traffic coating that is exposed to weather shall have a one-fourth unit vertical in 12 units horizontal (2-percent) slope for positive drainage U.N.O. Refer to plans for slopes and area drains. (CBC Sec 2304.12.2.5) North P1 P2 Key Plan Not to Scale HI N 1 L No. C27252 AC E O TE TS A - PX F I L CE JO IA 32FORN CT TE R ES A D C HN R SHEEHAN Project THE PICTORIAL AND GRAPHIC EXPRESSIONS DISPLAYED WIT H THIS WORK ARE COPYRIGHTED UNDER THE LAWS OF THE U NITED STATES, TITLE 17, U.S. CODE. UNDER SECTION 106 OF THE COPYRIGHT ACT, THE ARCHITECT SHALL MAINTAIN THE EXCLUSIVE RIGHT OF THE REPRODUCTION, DISP LAY OR ANY DERIVATION 09/11/23 City Submittal 09/22/23 City Submittal 2 11/07/23 City Submittal 3 P2 Level Three Dimension Plan Wakeland Housing and Development Corporation 19121 A132-2 4050 EL Cajon Blvd., San Diego, CA 92105/ 3951 Univ ersity Ave., San Diego, CA 92154 Cuatro City Heights Scattered Site -Parcel 1 & 2 N R H 1/8" = 1'-0" 1 P2. Level 3 Dimension Plan Keynotes General Notes -Floor Plan


A-2 A-2 E-2 E-2 B-2 B-2 D-2 D-2 1-2 1-2 6-2 6-2 3-2 3-2 4-2 4-2 G-2 G-2 2-2 2-2 5-2 5-2 C-2 C-2 F-2 F-2 A302-2 A302-2 A301-2 A301-2 A302-2 1 A302-2 1 A301-2 1 A301-2 2 A301-2 2 A301-2 8.014 14.001 8.014 1.2-2 1.2-2 A302-2 A302-2 8' - 2" 8' - 2" 8' - 2" 8' - 2" 3 A602-2 A602-2 Gypsum board at underside of floor framing Gypsum board soffit Cement plaster Soffit Concrete 2x2 acoustical ceiling Ceiling or soffit height A.F.F. Height at finish at underside of floor or roof framing 1'-0" U.F.F. Wood plank soffit 2HR Rated Gypsum board soffit Exhaust Fan per mechanical plans Fan Coil Hatch per mechanical plans 1. When shown in reflected ceiling plan, all dimensions are to face of finish, or centerline of fixtures, U.N.O. 2. Do not scale drawings. Written dimensions govern 3. All clear dimensions are not to be adjusted without approval of the Architect. 4. Sprinkler heads located in the ceiling to be centered in the space and coordinated with mechanical equipment and light fixture locations. Contractor to submit drawings indicating layout, spacing and head type of fire sprinkler system for approval prior to installation. 5. See building elevations and/or interior elevations for light fixture heights, U.N.O. 6. See finish legend for typical finishes. 7. See Mechanical for additional information on access panels, ducts, and grille sizes. 8. See Electrical for information on light fixtures 9. Occupiable spaces, habitable spaces and corridors shall have ceiling height of not less than feet 6 inches. Bathrooms, toilet rooms, kitchens, storage rooms and laundry rooms shall be permitted to have ceiling height of not less than 7 feet. (CBC Sec. 1208.2) 10. At areas of transition between different wall assemblies, continue thickest layer of substrate or finish to provide a flush finished surface in all directions to nearest perpendicular surface (wall, ceiling, etc.), U.N.O. 11. Ventilation is required beneath balcony or elevated walking surfaces. Openings shall provide a net free cross ventilation area not less than 1/150 of the area of each separate space. (CBC Sec. 2304.12.2.6) North P1 P2 Key Plan Not to Scale HI N 1 L No. C27252 AC E O TE TS A - PX F I L CE JO IA 32FORN CT TE R ES A D C HN R SHEEHAN Project THE PICTORIAL AND GRAPHIC EXPRESSIONS DISPLAYED WIT H THIS WORK ARE COPYRIGHTED UNDER THE LAWS OF THE U NITED STATES, TITLE 17, U.S. CODE. UNDER SECTION 106 OF THE COPYRIGHT ACT, THE ARCHITECT SHALL MAINTAIN THE EXCLUSIVE RIGHT OF THE REPRODUCTION, DISP LAY OR ANY DERIVATION 09/11/23 City Submittal 09/22/23 City Submittal 2 11/07/23 City Submittal 3 P2 Level Three Reflected Ceiling Plan Wakeland Housing and Development Corporation 19121 A134-2 4050 EL Cajon Blvd., San Diego, CA 92105/ 3951 Univ ersity Ave., San Diego, CA 92154 Cuatro City Heights Scattered Site -Parcel 1 & 2 NOR H 1/8" = 1'-0" 1 P2. Level 3 RCP Keynotes 8.014CONTINUOUS ALUMINUM SOFFIT VENT 14.001TRACTION ELEVATOR Legend -RCP General Notes -RCP


DN A-2 A-2 E-2 E-2 B-2 B-2 D-2 D-2 1-2 1-2 6-2 6-2 3-2 3-2 4-2 4-2 G-2 G-2 2-2 2-2 5-2 5-2 C-2 C-2 F-2 F-2 A302-2 2 A302-2 A301-2 3 A301-2 A302-2 A302-2 1 A301-2 1 A301-2 2 A301-2 2 A301-2 A202-2 A201-2 A202-2 A2031 1 A201-2 2 A203-2 2 1.2-2 1.2-2 Stair 2 408 2BR D 401 2BR E 406 Studio A 405 1BR A 404 1BR A1 402 Studio A 403 Stair 1 409 POINT OF ROTATION INTERSECTION BETWEEN GRIDS 3 & D S401 S402 14.001 8.002 22.025 8.017 5.004 5.004 5.004 B A B C A B B B B C A B B B C A 11a 11a 11a 45b 45 13 11 11 11c 13a 13a 11a 11 11a 11a 45b 11a 41 41a 41 11 11a 44 11 11 11a 11 41 41a 41 41 11a 11 11a 11a 11a 11a 11a 11 11 11a 10 10 10 11 11a 11 B Elev. 410 A302-2 A302-2 50 44a 11 Storage 411 411a 5.004 11a 12b C C A631-2 A503-1 4 A502-1 4 3 A602-2 4 A602-2 1. When shown in plan, all dimensions are to face o stud, face of concrete, centerline of columns, or centerline of wall assemblies, U.N.O. 2. Do not scale drawings. Written dimensions govern 3. All clear dimensions are not to be adjusted without approval of the Architect. 4. See site plan for overall site dimensions and notes not shown. 5. All grid lines indicate center of structural wal or face of structural material, U.N.O. 6. Window types and locations shall be as per building plans, not enlarged plans. 7. See enlarged plans for dimensions, tags, keynotes, notes, etc. not shown. 8. Refer to Civil and Structural for level one finish floor elevations. 9. See finish legend for typical finishes, U.N.O. 10. See reflected ceiling plans for locations and dimensions of soffited areas. 11. Provide and install min. 2x flat wood blocking or min. 16GA metal strapping per mfr. for all bath accessories, handrails, cabinets, towel bars, bike racks, wall mounted fixtures or equipment and any other items attached to walls. 12. All changes in floor materials occur at centerline of door or framed openings unless otherwise indicated on the drawings 13. At areas of transition between different wall ssemblies, continue thickest layer of substrate or finish to provide a flush finished surface in all directions to nearest perpendicular surface (wall, ceiling, etc.), U.N.O. 14. Provide batt insulation at interior walls for acoustic purposes at corridors, bathrooms, laundry rooms and party walls where occurs, U.N.O. 15. All blockouts in slabs, walls, footings and P.T slabs where occur shall be coordinated and provided, even if not specifically shown on drawings. 16. Occupiable spaces, habitable spaces and corridors shall have a ceiling height of not less than 7 feet inches. Bathrooms, toilet rooms, kitchens, storage rooms and laundry rooms shall be permitted to have a ceiling height of not less than 7 feet. (CBC Sec. 1208.2) 17. Door jambs are located 4”from perpendicular wal U.N.O. 18. Exterior walking surfaces exposed to weather at courtyards, plazas, terraces or balconies that are on an accessible route shall have maximum one-fourth unit vertical in 12 units horizontal (2percent) slope in any direction. 19. Exterior walking surfaces exposed to weather shall have a minimum one-eighth unit vertical in 12 units horizontal (1-percent slope) slope for positive drainage U.N.O. Refer to plans for slopes and area drains. 20. Concrete structural decks at podiums may have various finish surfaces, such as concrete topping slab, traffic coating, cobble, synthetic turf or other finish material that is exposed to weather. Concrete structural decks may have areas that are lat, stepped and sloped. Refer to plans for extent of these areas, slopes and area drains. 21. Wood substrates below a concrete topping slab r traffic coating that is exposed to weather shall have a one-fourth unit vertical in 12 units horizontal (2-percent) slope for positive drainage U.N.O. Refer to plans for slopes and area drains. (CBC Sec 2304.12.2.5) Wall/Floor/Ceiling/Roof type tag, see sheet A8.1 Door tag, see sheet A7.1 Window/Storefront tag, see sheet A7.1 Keynote Property line Match line Concrete wall per structural Fire partition -1 HR Fire barrier -2 HR Fire barrier -1 HR Fire wall -2 HR New wall Existing wall 101 A ? North P1 P2 Key Plan Not to Scale HI N 1 L No. C27252 AC E O TE TS A - PX F I L CE JO IA 32FORN CT TE R ES A D C HN R SHEEHAN Project THE PICTORIAL AND GRAPHIC EXPRESSIONS DISPLAYED WIT H THIS WORK ARE COPYRIGHTED UNDER THE LAWS OF THE U NITED STATES, TITLE 17, U.S. CODE. UNDER SECTION 106 OF THE COPYRIGHT ACT, THE ARCHITECT SHALL MAINTAIN THE EXCLUSIVE RIGHT OF THE REPRODUCTION, DISP LAY OR ANY DERIVATION 09/11/23 City Submittal 09/22/23 City Submittal 2 11/07/23 City Submittal 3 P2 Level Four Plan Wakeland Housing and Development Corporation 19121 A140-2 4050 EL Cajon Blvd., San Diego, CA 92105/ 3951 Univ ersity Ave., San Diego, CA 92154 Cuatro City Heights Scattered Site -Parcel 1 & 2 N R H 1/8" = 1'-0" 1 P2. Level 4 Keynotes 5.004STEEL HANDRAIL, TYPICAL 8.002WINDOW PER PLAN, TYPICAL 8.017ELEVATOR DOOR 14.001TRACTION ELEVATOR 22.025AREA DRAIN PER PLUMBING General Notes -Floor Plan Legend -Floor Plan


DN A-2 A-2 E-2 E-2 B-2 B-2 D-2 D-2 1-2 1-2 6-2 6-2 3-2 3-2 4-2 4-2 G-2 G-2 2-2 2-2 5-2 5-2 C-2 C-2 F-2 F-2 1.2-2 1.2-2 Stair 2 408 2BR D 401 2BR E 406 Studio A 405 1BR A 404 1BR A1 402 Studio A 403 Stair 1 409 POINT OF ROTATION INTERSECTION BETWEEN GRIDS 3 & D 2 81 0 1 40 1 / 4 2 31 0 3 4 81 0 7 57 2 81 0 1 19 2 62 81 0 7 57 25' 0"13' 11"23' 11"6' 9 1/4" 35' 1" 104' 1/4" 25' 0"12' 4" 32' 3 1/4" 14' 10 3/4" 20' 1 5/8" 104' 1/4" 4' 0" 8' 6" 4' 0" 14 27 25 3 4 2' 5 1/2" 27 4' 0" 27 2' 9" 8' 0" 2' 7" 72 1 56 1 4 Elev. 410 1 13 4' 11" 15' 8" 5' 6" 1' 0" 4' 0 7/8" 1. When shown in plan, all dimensions are to face o stud, face of concrete, centerline of columns, or centerline of wall assemblies, U.N.O. 2. Do not scale drawings. Written dimensions govern 3. All clear dimensions are not to be adjusted without approval of the Architect. 4. See site plan for overall site dimensions and notes not shown. 5. All grid lines indicate center of structural wal or face of structural material, U.N.O. 6. Window types and locations shall be as per building plans, not enlarged plans. 7. See enlarged plans for dimensions, tags, keynotes, notes, etc. not shown. 8. Refer to Civil and Structural for level one finish floor elevations. 9. See finish legend for typical finishes, U.N.O. 10. See reflected ceiling plans for locations and dimensions of soffited areas. 11. Provide and install min. 2x flat wood blocking or min. 16GA metal strapping per mfr. for all bath accessories, handrails, cabinets, towel bars, bike racks, wall mounted fixtures or equipment and any other items attached to walls. 12. All changes in floor materials occur at centerline of door or framed openings unless otherwise indicated on the drawings 13. At areas of transition between different wall ssemblies, continue thickest layer of substrate or finish to provide a flush finished surface in all directions to nearest perpendicular surface (wall, ceiling, etc.), U.N.O. 14. Provide batt insulation at interior walls for acoustic purposes at corridors, bathrooms, laundry rooms and party walls where occurs, U.N.O. 15. All blockouts in slabs, walls, footings and P.T slabs where occur shall be coordinated and provided, even if not specifically shown on drawings. 16. Occupiable spaces, habitable spaces and corridors shall have a ceiling height of not less than 7 feet inches. Bathrooms, toilet rooms, kitchens, storage rooms and laundry rooms shall be permitted to have a ceiling height of not less than 7 feet. (CBC Sec. 1208.2) 17. Door jambs are located 4”from perpendicular wal U.N.O. 18. Exterior walking surfaces exposed to weather at courtyards, plazas, terraces or balconies that are on an accessible route shall have maximum one-fourth unit vertical in 12 units horizontal (2percent) slope in any direction. 19. Exterior walking surfaces exposed to weather shall have a minimum one-eighth unit vertical in 12 units horizontal (1-percent slope) slope for positive drainage U.N.O. Refer to plans for slopes and area drains. 20. Concrete structural decks at podiums may have various finish surfaces, such as concrete topping slab, traffic coating, cobble, synthetic turf or other finish material that is exposed to weather. Concrete structural decks may have areas that are lat, stepped and sloped. Refer to plans for extent of these areas, slopes and area drains. 21. Wood substrates below a concrete topping slab r traffic coating that is exposed to weather shall have a one-fourth unit vertical in 12 units horizontal (2-percent) slope for positive drainage U.N.O. Refer to plans for slopes and area drains. (CBC Sec 2304.12.2.5) North P1 P2 Key Plan Not to Scale HI N 1 L No. C27252 AC E O TE TS A - PX F I L CE JO IA 32FORN CT TE R ES A D C HN R SHEEHAN Project THE PICTORIAL AND GRAPHIC EXPRESSIONS DISPLAYED WIT H THIS WORK ARE COPYRIGHTED UNDER THE LAWS OF THE U NITED STATES, TITLE 17, U.S. CODE. UNDER SECTION 106 OF THE COPYRIGHT ACT, THE ARCHITECT SHALL MAINTAIN THE EXCLUSIVE RIGHT OF THE REPRODUCTION, DISP LAY OR ANY DERIVATION 09/11/23 City Submittal 09/22/23 City Submittal 2 11/07/23 City Submittal 3 P2 Level Four Dimension Plan Wakeland Housing and Development Corporation 19121 A142-2 4050 EL Cajon Blvd., San Diego, CA 92105/ 3951 Univ ersity Ave., San Diego, CA 92154 Cuatro City Heights Scattered Site -Parcel 1 & 2 OR 1/8" = 1'-0" 1 P2. Level 4 Dimension Plan Keynotes General Notes -Floor Plan


A-2 A-2 E-2 E-2 B-2 B-2 D-2 D-2 1-2 1-2 6-2 6-2 3-2 3-2 4-2 4-2 G-2 G-2 2-2 2-2 5-2 5-2 C-2 C-2 F-2 F-2 2 A302-2 2 A302-2 3 A301-2 3 A301-2 1 A302-2 1 A302-2 1 A301-2 1 A301-2 2 A301-2 2 A301-2 14.001 1.2-2 1.2-2 A302-2 A302-2 7' - 9 1/2" 7' - 9 1/2" 7' - 1/2" 3 A602-2 A602-2 Gypsum board at underside of floor framing Gypsum board soffit Cement plaster Soffit Concrete 2x2 acoustical ceiling Ceiling or soffit height A.F.F. Height at finish at underside of floor or roof framing 1'-0" U.F.F. Wood plank soffit 2HR Rated Gypsum board soffit Exhaust Fan per mechanical plans Fan Coil Hatch per mechanical plans 1. When shown in reflected ceiling plan, all dimensions are to face of finish, or centerline of fixtures, U.N.O. 2. Do not scale drawings. Written dimensions govern 3. All clear dimensions are not to be adjusted without approval of the Architect. 4. Sprinkler heads located in the ceiling to be centered in the space and coordinated with mechanical equipment and light fixture locations. Contractor to submit drawings indicating layout, spacing and head type of fire sprinkler system for approval prior to installation. 5. See building elevations and/or interior elevations for light fixture heights, U.N.O. 6. See finish legend for typical finishes. 7. See Mechanical for additional information on access panels, ducts, and grille sizes. 8. See Electrical for information on light fixtures 9. Occupiable spaces, habitable spaces and corridors shall have ceiling height of not less than feet 6 inches. Bathrooms, toilet rooms, kitchens, storage rooms and laundry rooms shall be permitted to have ceiling height of not less than 7 feet. (CBC Sec. 1208.2) 10. At areas of transition between different wall assemblies, continue thickest layer of substrate or finish to provide a flush finished surface in all directions to nearest perpendicular surface (wall, ceiling, etc.), U.N.O. 11. Ventilation is required beneath balcony or elevated walking surfaces. Openings shall provide a net free cross ventilation area not less than 1/150 of the area of each separate space. (CBC Sec. 2304.12.2.6) North P1 P2 Key Plan Not to Scale HI N 1 L No. C27252 AC E O TE TS A - PX F I L CE JO IA 32FORN CT TE R ES A D C HN R SHEEHAN Project THE PICTORIAL AND GRAPHIC EXPRESSIONS DISPLAYED WIT H THIS WORK ARE COPYRIGHTED UNDER THE LAWS OF THE U NITED STATES, TITLE 17, U.S. CODE. UNDER SECTION 106 OF THE COPYRIGHT ACT, THE ARCHITECT SHALL MAINTAIN THE EXCLUSIVE RIGHT OF THE REPRODUCTION, DISP LAY OR ANY DERIVATION 09/11/23 City Submittal 09/22/23 City Submittal 2 11/07/23 City Submittal 3 P2 Level Four Reflected Ceiling Plan Wakeland Housing and Development Corporation 19121 A144-2 4050 EL Cajon Blvd., San Diego, CA 92105/ 3951 Univ ersity Ave., San Diego, CA 92154 Cuatro City Heights Scattered Site -Parcel 1 & 2 OR 1/8" = 1'-0" 1 P2. Level 4 RCP Keynotes 14.001TRACTION ELEVATOR Legend -RCP General Notes -RCP


A-2 A-2 E-2 E-2 D-2 D-2 1-2 1-2 6-2 6-2 3-2 3-2 4-2 4-2 G-2 G-2 2-2 2-2 C-2 C-2 F-2 F-2 1/2" 12" 1/2" 12" 1/2" 12" 1/2" 12" 1/2" 12" 7.042 22.016 22.016 22.016 9.023 23.003 7.042 7.049 5' 6"1' 6" 2' 0" 1' 6" 56 16 20 16 56 16 20 16 2 A302-2 A302-2 A301-2 A301-2 A302-2 A302-2 1 A301-2 1 A301-2 2 A301-2 2 A301-2 A202-2 A201-2 A202-2 A2031 1 A201-2 2 A203-2 2 1.2-2 1.2-2 15 15 15 15 15 15 15 15 15 15 15 15 15 15 15 15 15 15 15 15 15 15 15 13 13 13a 13 1/4 /12 1/4 /12 1/4 "/12 1/4 12" 1/4 12 1/4 / 12 1/4 / 12 1/4 / 12 14/12 1/4"/12" 1/4" /12 1/4 /12 " A302-2 A302-2 VALLEY VALLEY 1 2 1 2 1 2 1 2 1 / 2 1 2 RIDGE RIDGE RIDGE RIDGE RIDGE RIDGERIDGE RIDGE RIDGE RIDGE 15 3 A602-2 4 A602-2 E-2 E-2 6-2 6-2 1/4/12 1/4 12 1. When shown in plan, all dimensions are to face o stud, face of concrete, centerline of columns, or centerline of wall assemblies, U.N.O. 2. Do not scale drawings. Written dimensions govern 3. All clear dimensions are not to be adjusted without approval of the Architect. 4. See site plan for overall site dimensions and notes not shown. 5. All grid lines indicate center of structural wal or face of structural material, U.N.O. 6. Window types and locations shall be as per building plans, not enlarged plans. 7. See enlarged plans for dimensions, tags, keynotes, notes, etc. not shown. 8. Refer to Civil and Structural for level one finish floor elevations. 9. See finish legend for typical finishes, U.N.O. 10. See reflected ceiling plans for locations and dimensions of soffited areas. 11. Provide and install min. 2x flat wood blocking or min. 16GA metal strapping per mfr. for all bath accessories, handrails, cabinets, towel bars, bike racks, wall mounted fixtures or equipment and any other items attached to walls. 12. All changes in floor materials occur at centerline of door or framed openings unless otherwise indicated on the drawings 13. At areas of transition between different wall ssemblies, continue thickest layer of substrate or finish to provide a flush finished surface in all directions to nearest perpendicular surface (wall, ceiling, etc.), U.N.O. 14. Provide batt insulation at interior walls for acoustic purposes at corridors, bathrooms, laundry rooms and party walls where occurs, U.N.O. 15. All blockouts in slabs, walls, footings and P.T slabs where occur shall be coordinated and provided, even if not specifically shown on drawings. 16. Occupiable spaces, habitable spaces and corridors shall have a ceiling height of not less than 7 feet inches. Bathrooms, toilet rooms, kitchens, storage rooms and laundry rooms shall be permitted to have a ceiling height of not less than 7 feet. (CBC Sec. 1208.2) 17. Door jambs are located 4”from perpendicular wal U.N.O. 18. Exterior walking surfaces exposed to weather at courtyards, plazas, terraces or balconies that are on an accessible route shall have maximum one-fourth unit vertical in 12 units horizontal (2percent) slope in any direction. 19. Exterior walking surfaces exposed to weather shall have a minimum one-eighth unit vertical in 12 units horizontal (1-percent slope) slope for positive drainage U.N.O. Refer to plans for slopes and area drains. 20. Concrete structural decks at podiums may have various finish surfaces, such as concrete topping slab, traffic coating, cobble, synthetic turf or other finish material that is exposed to weather. Concrete structural decks may have areas that are lat, stepped and sloped. Refer to plans for extent of these areas, slopes and area drains. 21. Wood substrates below a concrete topping slab r traffic coating that is exposed to weather shall have a one-fourth unit vertical in 12 units horizontal (2-percent) slope for positive drainage U.N.O. Refer to plans for slopes and area drains. (CBC Sec 2304.12.2.5) 1. Bicycle Spaces Required 9 2. Bicycle Spaces Provided = 10 Single -ply Thermoplastic roof membrane, fully adhered. Areas With Cricket Framing, drainage to Roof Drain and overflow drain, 1/4" Per ft. minimum Indicates 4' clear path of trave for Fire Departmen access at building perimeter. This area is to be free of any mechanical equipment, roof penetrations and other trip hazards. Attic Roof Vent Areas Over-Framing, drainage to Roof Drain and overflow drain, per Structural North P1 P2 Key Plan Not to Scale HI N 1 L No. C27252 AC E O TE TS A - PX F I L CE JO IA 32FORN CT TE R ES A D C HN R SHEEHAN Project THE PICTORIAL AND GRAPHIC EXPRESSIONS DISPLAYED WIT H THIS WORK ARE COPYRIGHTED UNDER THE LAWS OF THE U NITED STATES, TITLE 17, U.S. CODE. UNDER SECTION 106 OF THE COPYRIGHT ACT, THE ARCHITECT SHALL MAINTAIN THE EXCLUSIVE RIGHT OF THE REPRODUCTION, DISP LAY OR ANY DERIVATION 09/11/23 City Submittal 09/22/23 City Submittal 2 11/07/23 City Submittal 3 P2 Roof & Top of Tower Plan Wakeland Housing and Development Corporation 19121 A150-2 4050 EL Cajon Blvd., San Diego, CA 92105/ 3951 Univ ersity Ave., San Diego, CA 92154 Cuatro City Heights Scattered Site -Parcel 1 & 2 Keynotes 7.042SHEET METAL COPING PAINTED TO MATCH ADJACENT FINISH COLOR 7.049ROOF HATCH 9.0231'- 6" x 6'- 0" OPENING IN WALL 22.016ROOF DRAIN AND OVERFLOW PER PLUMBING 23.003ROOFTOP HVAC UNITS PER MECHANICAL 1/8" = 1'-0" 1 P2. Roof Plan 1/8" = 1'-0" 2 P2. Top of Tower Floor Plan General Notes -Floor Plan Project Notes -Floor Plan Legend -Roof Plan N R H



















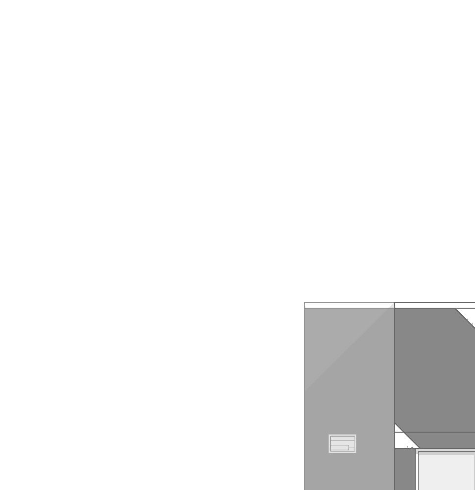
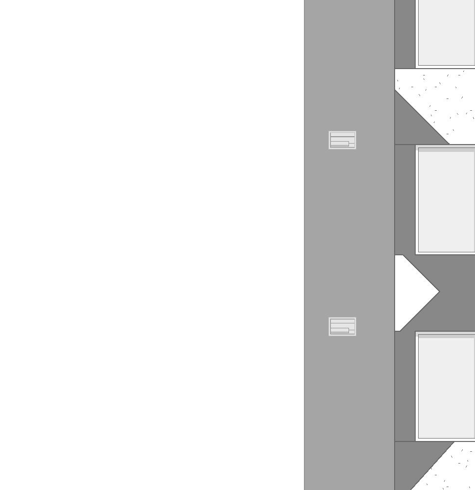
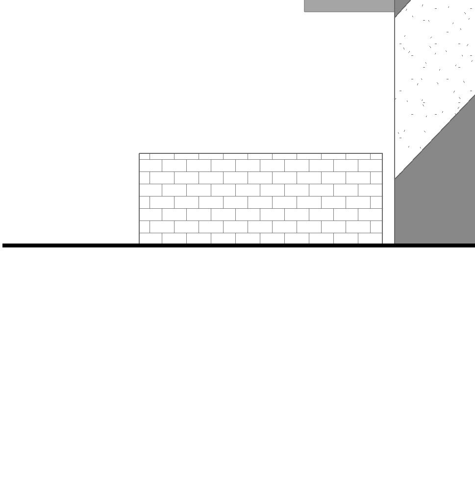

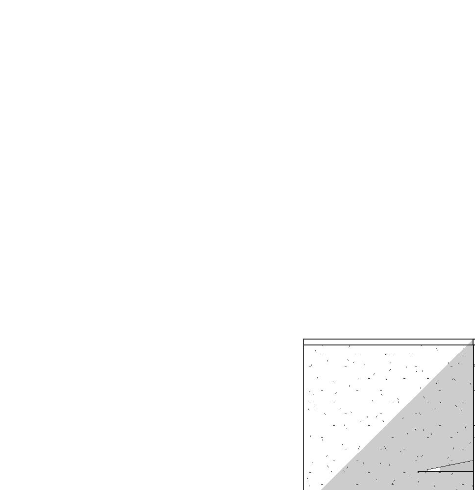
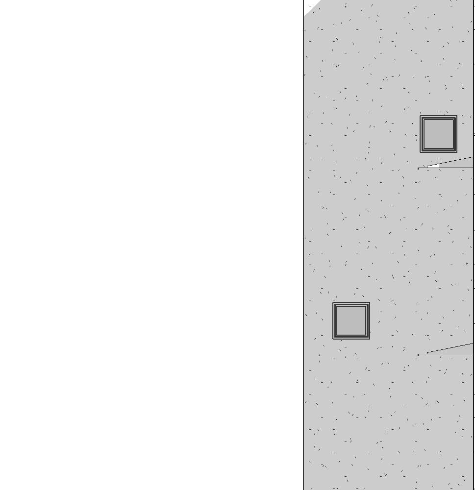
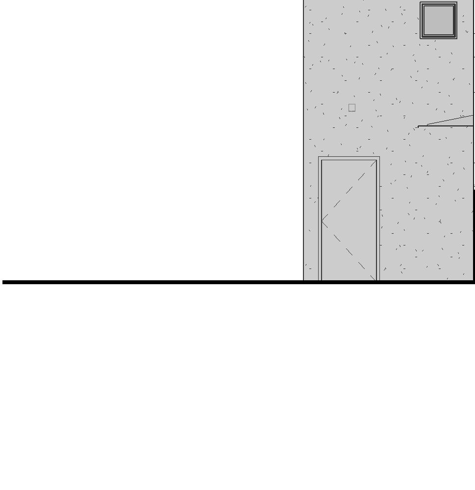


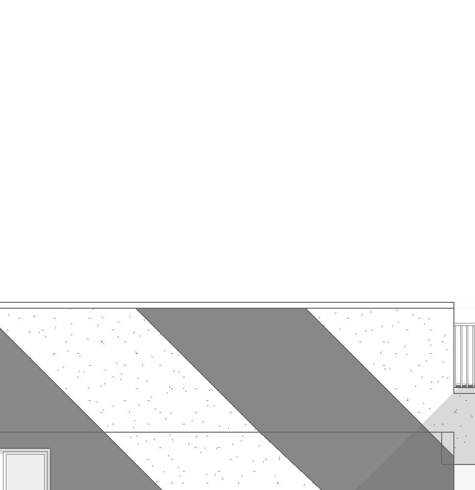
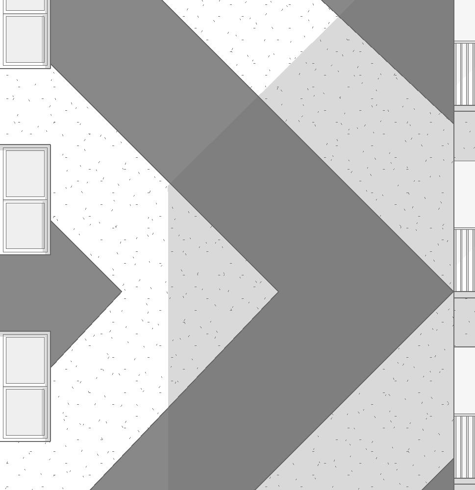
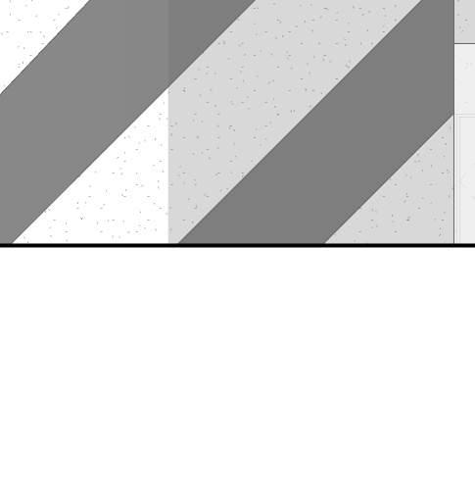

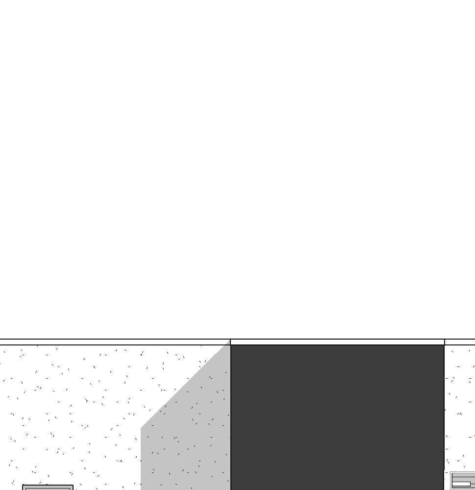
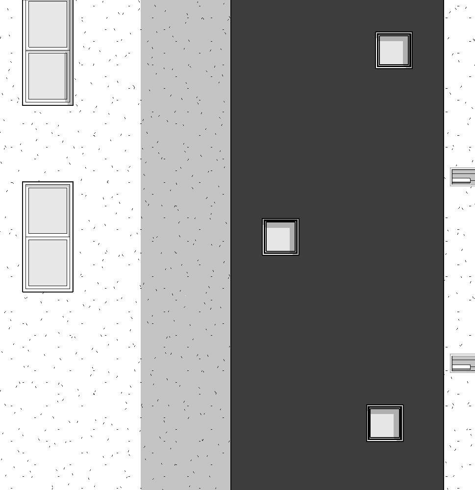
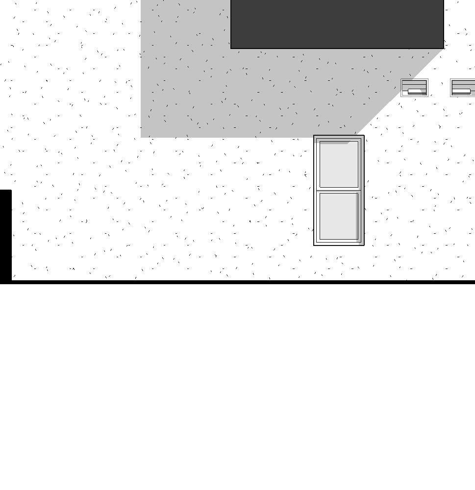


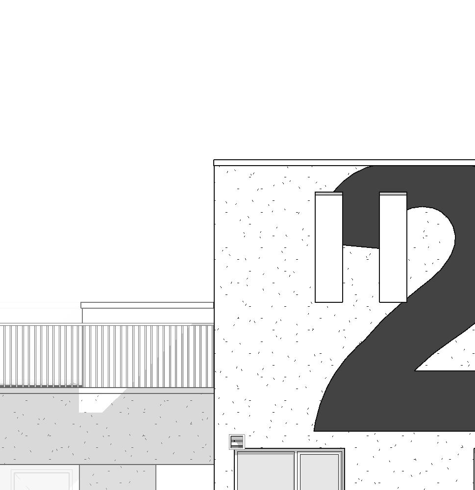
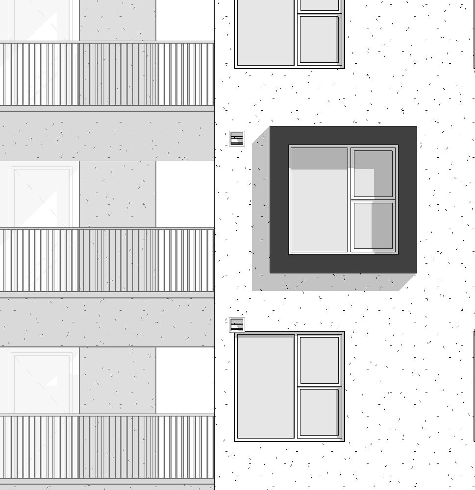
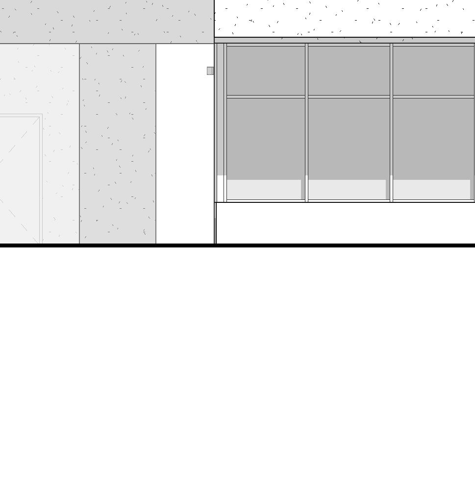

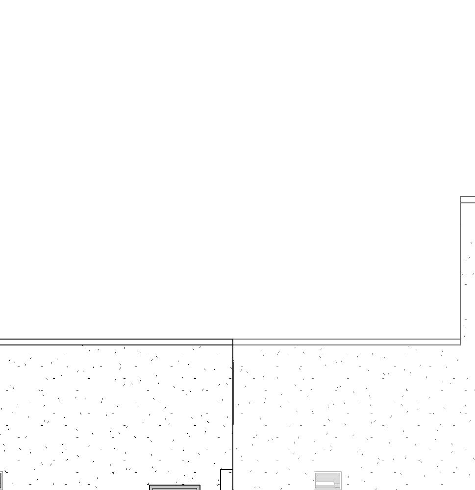
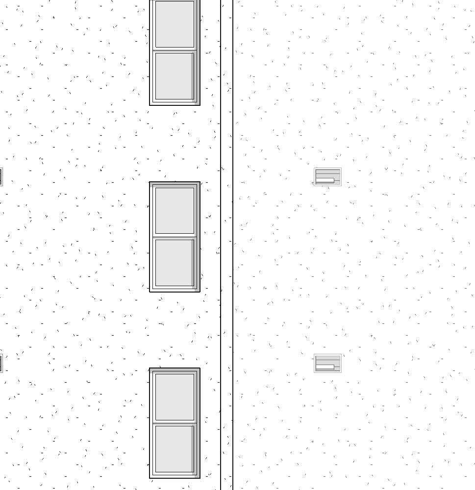
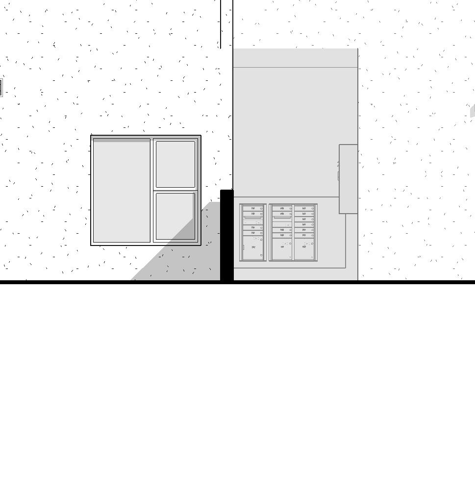


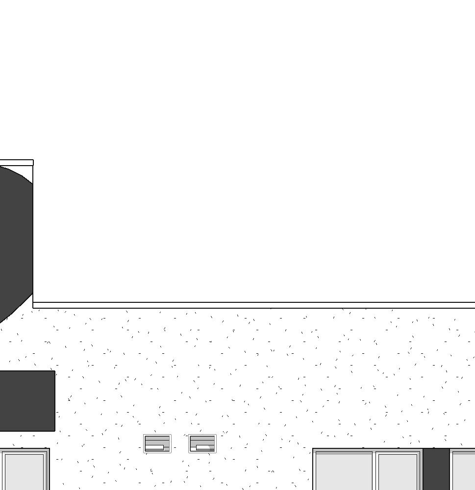
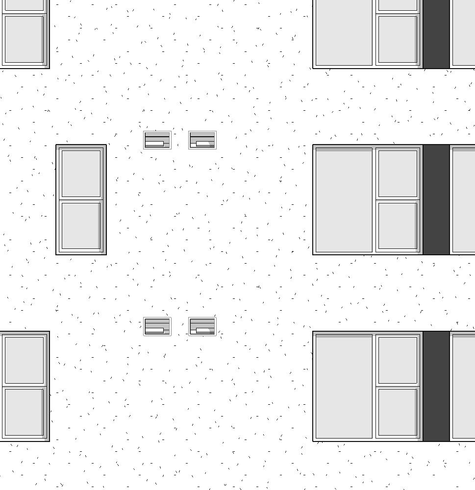
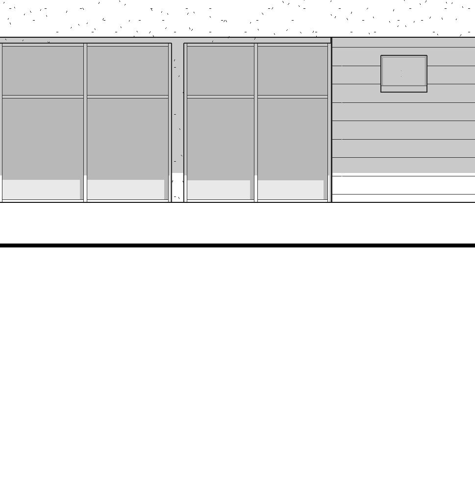

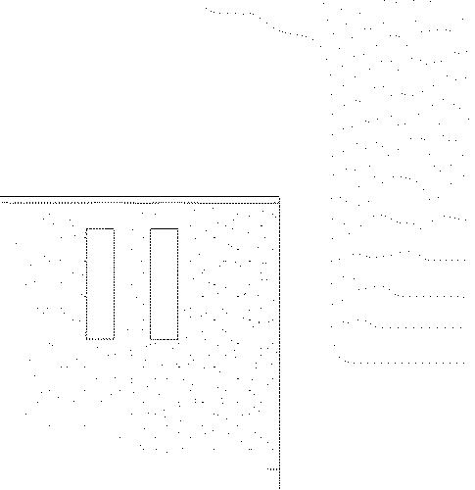
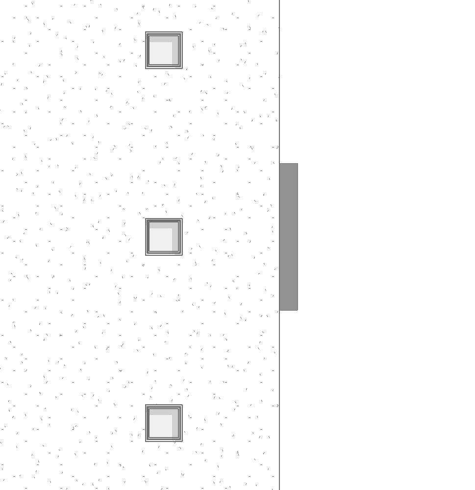
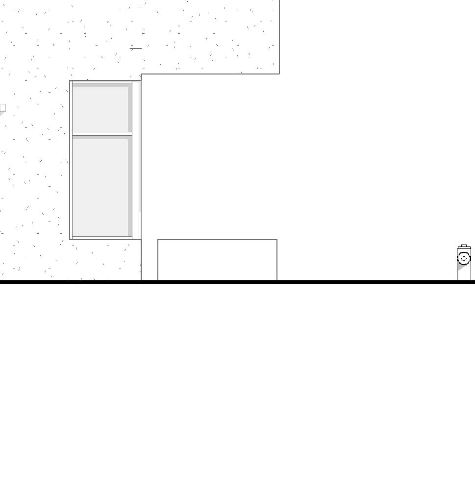


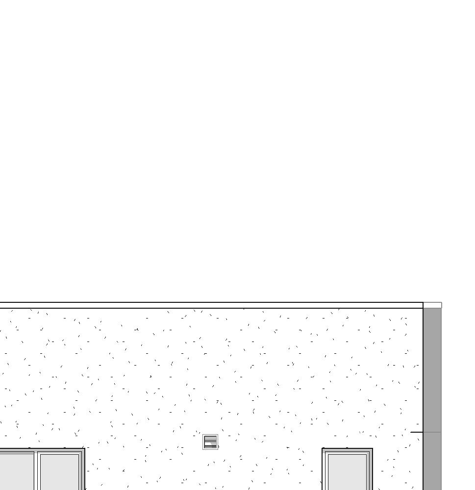
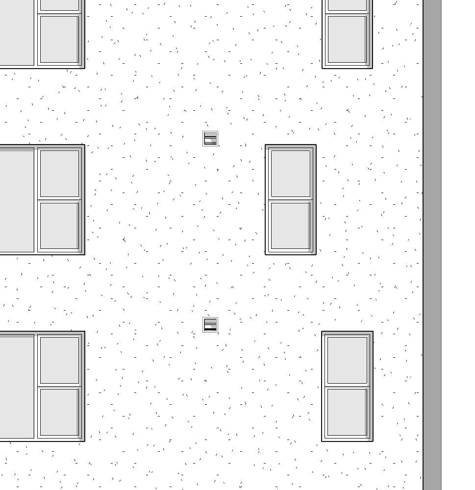
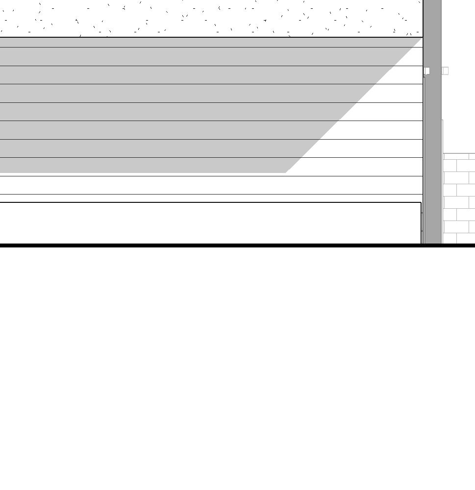



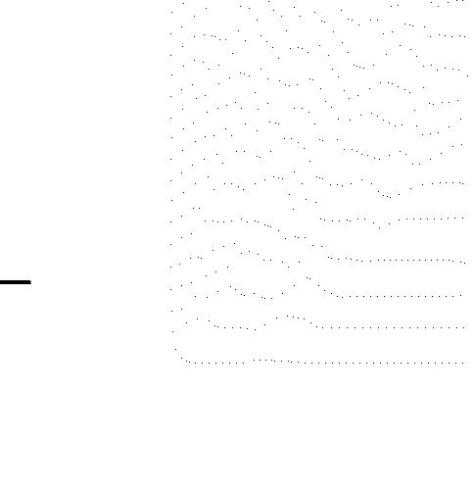




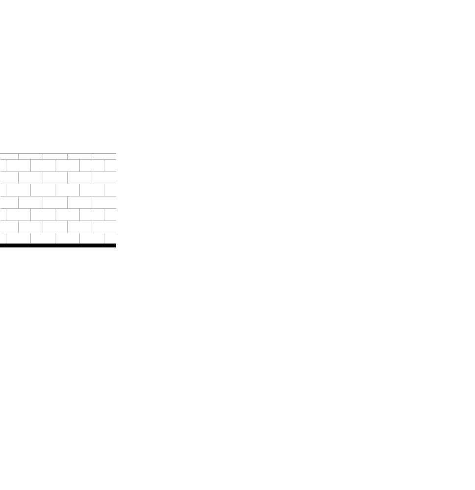




















































P2 -Level 1 0" A-2 E-2 B-2 D-2 P2 -Level 2 14' -0" P2 -Level 3 24' -1 3/4" G-2 P2 -Level 4 34' -3 1/2" P2 -T.O. Plate 43' -1 7/8" C-2 F-2 P2 -Top of Parapet 50' -2 7/8" P2 -Top of Tower 57' -11 7/8" 1 A301-2 A301-2 1 01 3 4 1 01 3 / 4 81 0 3 8 71 79 4.004 9.004 8.002 9.001 9.023 9.024 8.012 4.001 8.003 3.003 1 40 3 A302-2 P2 -Level 1 0" 1-2 6-2 3-2 4-2 P2 -Level 2 14' -0" P2 -Level 3 24' -1 3/4" 2-2 P2 -Level 4 34' -3 1/2" P2 -T.O. Plate 43' -1 7/8" 5-2 P2 -Top of Parapet 50' -2 7/8" P2 -Top of Tower 57' -11 7/8" 2 A302-2 A301-2 1 A302-2 79 71 81 0 3 / 8 1 01 3 4 1 01 3 / 4 1.2-2 8.012 8.002 9.001 8.002 8.001 1 40 1. See window & storefront schedules for frame color. 2. See the Basis of Design for material thickness and other information not noted here. 3. See the Exterior Elevation sheets for information not noted here. 4. This sheet must be printed in color to be accurate and effective. 1. When shown in elevation or section, all dimensions are to top of plate, top of concrete, or top of cement-based underlayment, U.N.O. 2. Do not scale drawings. Written dimensions govern 3. All clear dimensions are not to be adjusted without approval of the Architect. 4. See Civil and Structural for finish floor elevations. 5. See Civil for adjacent hardscape elevations. Where exterior stairs land on exterior hardscape; confirm elevations with Civil. 6. See Electrical for exterior light fixtures. 7. Refer to Mechanical to confirm size and openness of louvers. Inform Architect of any discrepancies between Architectural and Mechanical drawings North P1 P2 Key Plan Not to Scale HI N 1 L No. C27252 AC E O TE TS A - PX F I L CE JO IA 32FORN CT TE R ES A D C HN R SHEEHAN Project THE PICTORIAL AND GRAPHIC EXPRESSIONS DISPLAYED WIT H THIS WORK ARE COPYRIGHTED UNDER THE LAWS OF THE U NITED STATES, TITLE 17, U.S. CODE. UNDER SECTION 106 OF THE COPYRIGHT ACT, THE ARCHITECT SHALL MAINTAIN THE EXCLUSIVE RIGHT OF THE REPRODUCTION, DISP LAY OR ANY DERIVATION 09/11/23 City Submittal 09/22/23 City Submittal 2 11/07/23 City Submittal 3 P2 Exterior Elevations Wakeland Housing and Development Corporation 19121 A201-2 4050 EL Cajon Blvd., San Diego, CA 92105/ 3951 Univ ersity Ave., San Diego, CA 92154 Cuatro City Heights Scattered Site -Parcel 1 & 2 Keynotes 3.00328" HIGH CAST-IN-PLACE SEALED CONCRETE PLANTER PER LANDSCAPE 4.0016'- 0" HIGH CMU WALL PER PLAN, TYP UNO 4.0046'- 0" HIGH CMU WALL W/ PLASTER FINISH, OFFSET FOOTING AND PAINTED ART MURAL PER LANDSCAPE 8.001DOOR PER PLAN, TYPICAL 8.002WINDOW PER PLAN, TYPICAL 8.003STOREFRONT PER PLAN, TYPICAL. 8.012WALL VENT 9.001CEMENT PLASTER, TYP. 9.004EXTERIOR CERAMIC TILE 9.0231'- 6" x 6'- 0" OPENING IN WALL 9.024PAINTED PLASTER SUPER GRAPHIC 1/8" = 1'-0" 1 P2. North Elevation 1/8" = 1'-0" 2 P2. East Elevation General NotesExterior Finish Elevations General NotesBuilding Elevations



















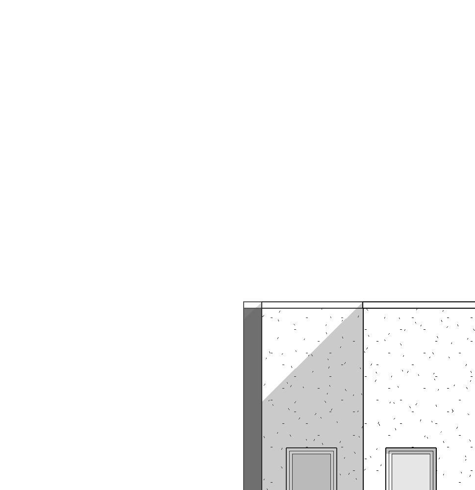
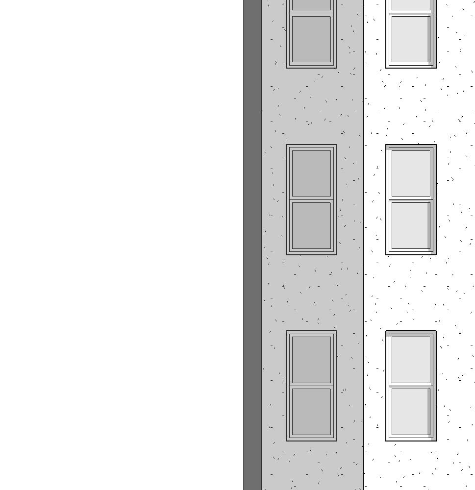
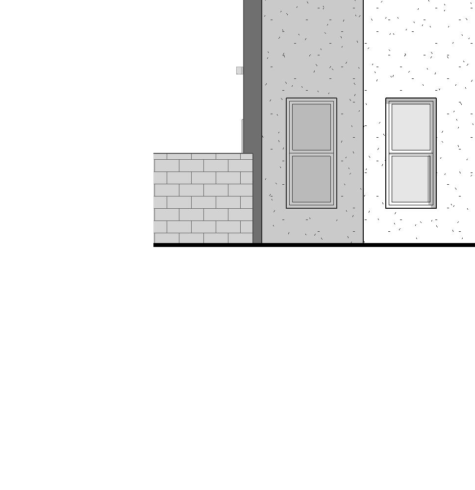

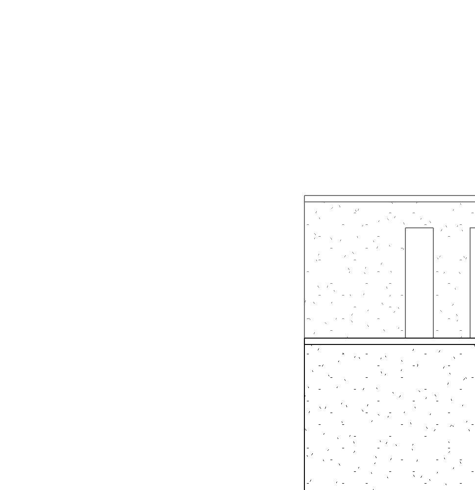
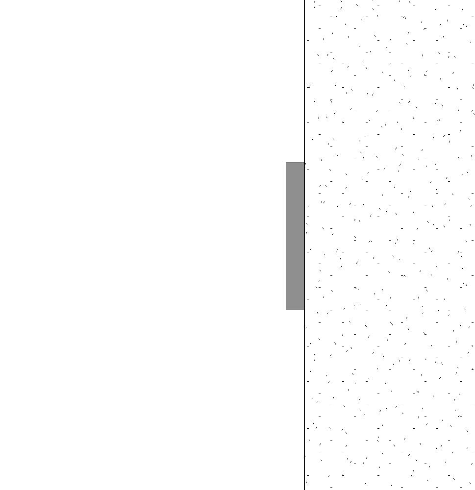
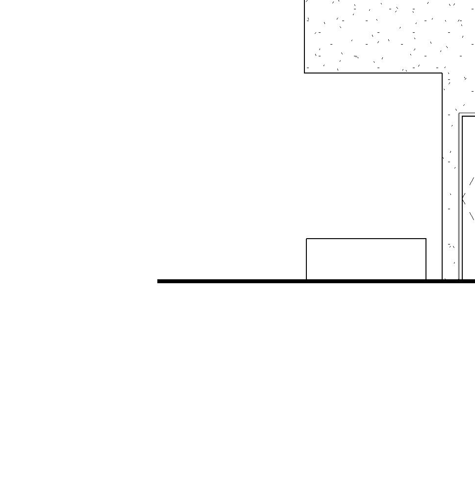


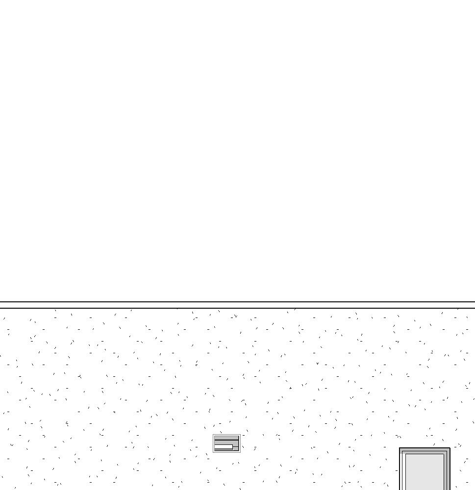
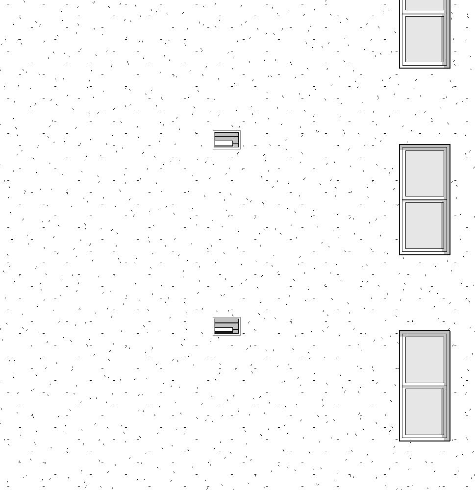
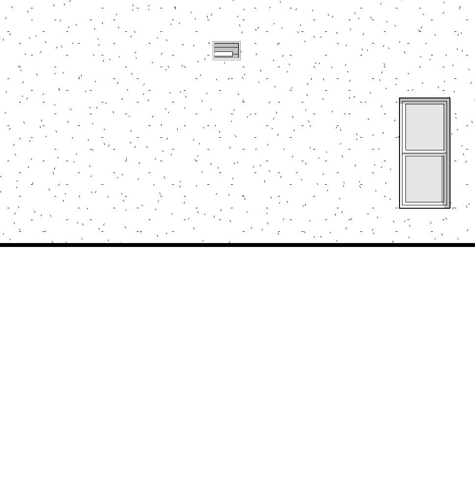

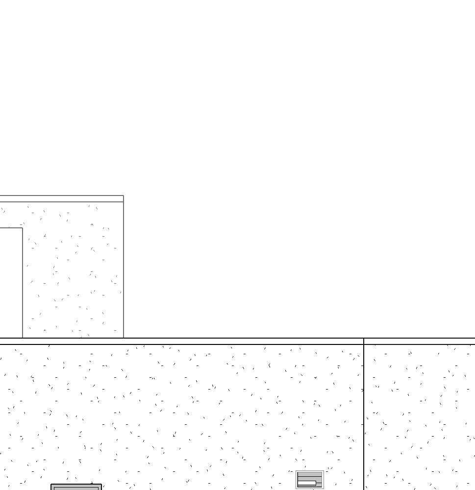
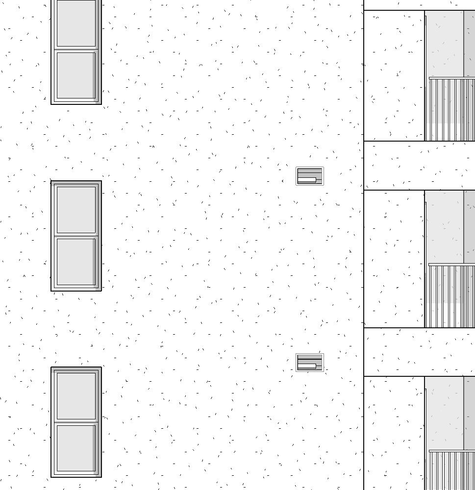
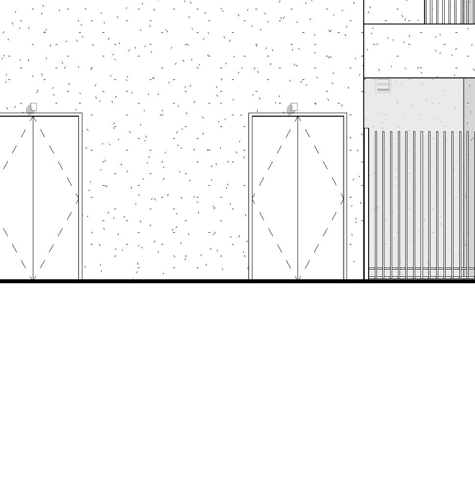


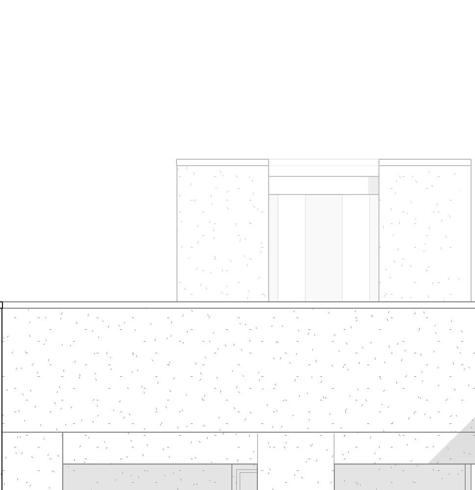
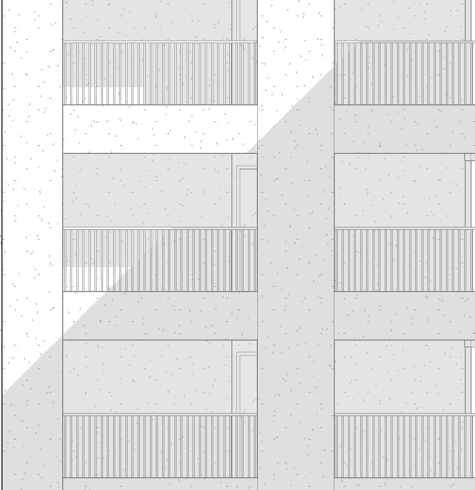
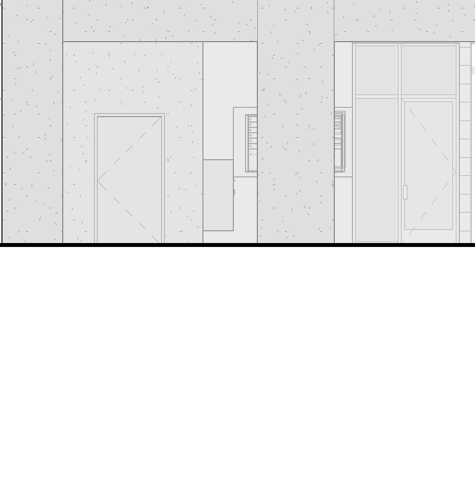

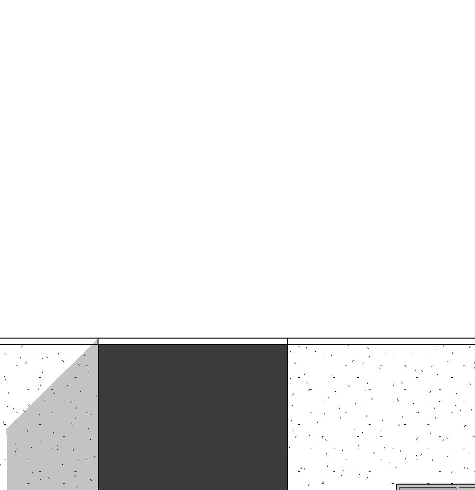
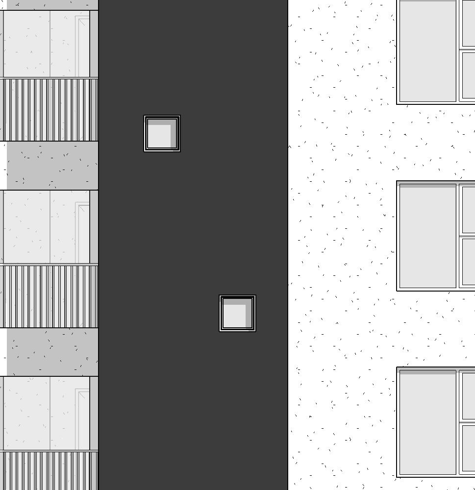
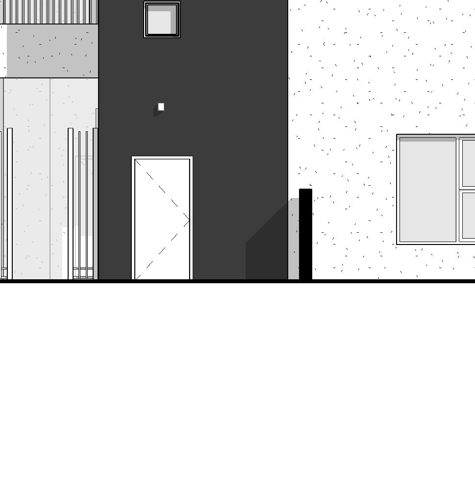


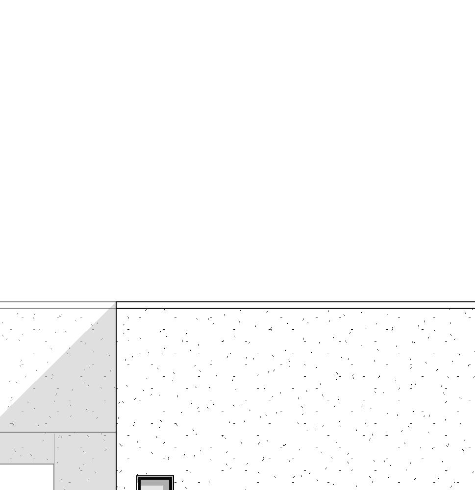
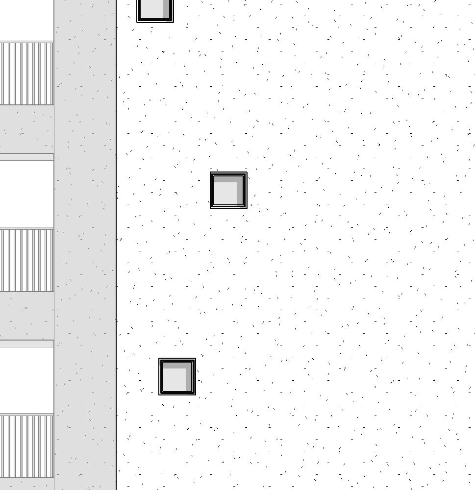
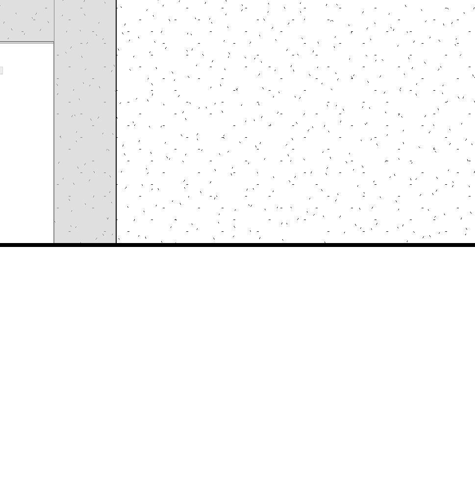

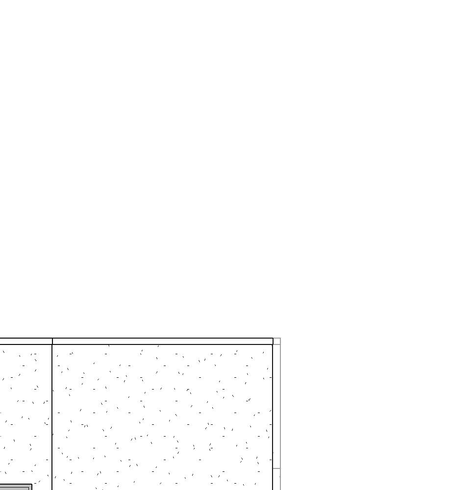
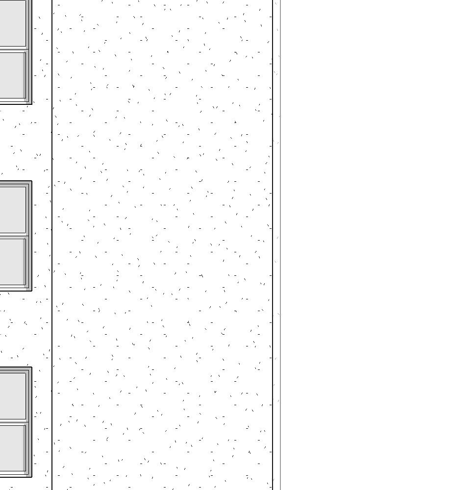
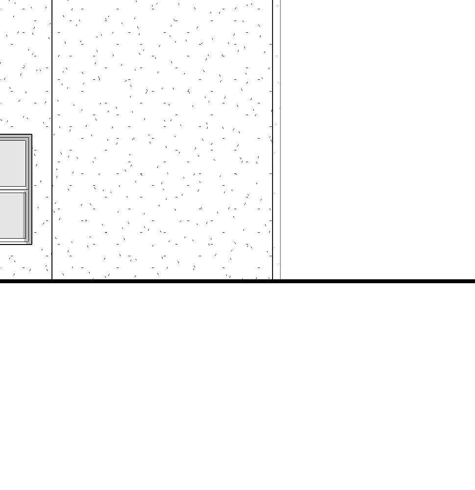


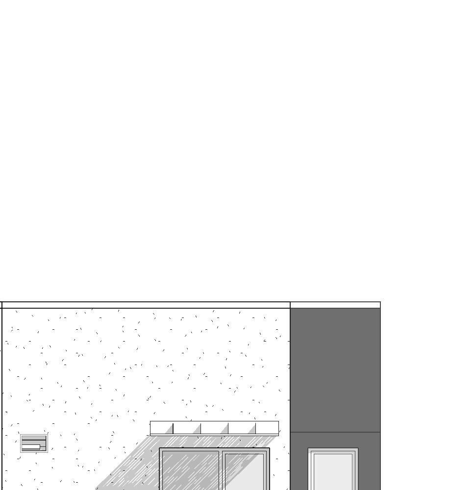
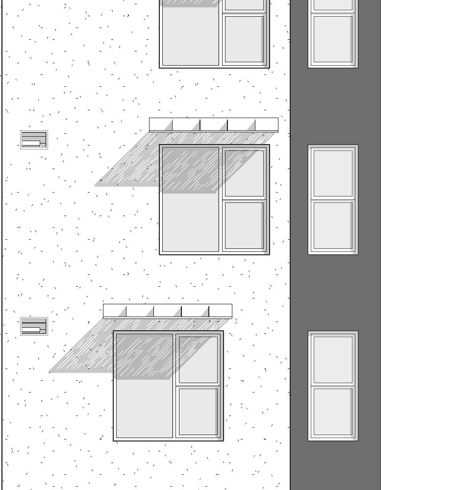
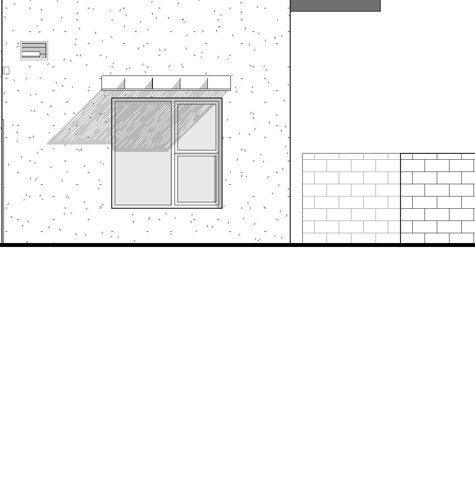



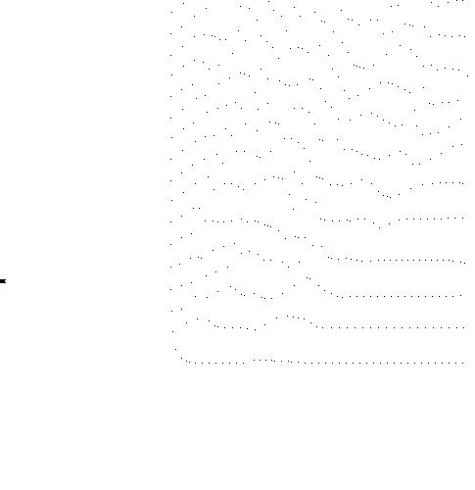




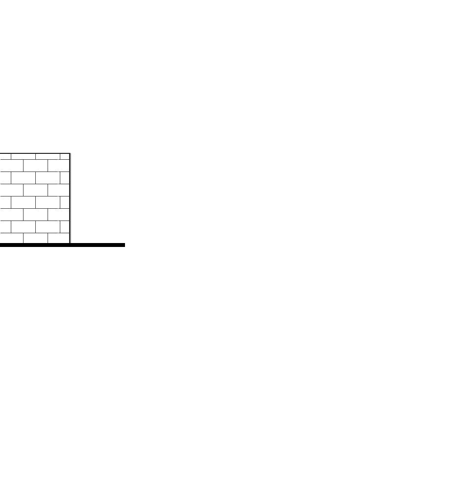




















































P2 -Level 1 0" A-2 E-2 B-2 D-2 P2 -Level 2 14' -0" P2 -Level 3 24' -1 3/4" G-2 P2 -Level 4 34' -3 1/2" P2 -T.O. Plate 43' -1 7/8" C-2 F-2 P2 -Top of Parapet 50' -2 7/8" P2 -Top of Tower 57' -11 7/8" 1 A301-2 2 A301-2 71 81 0 3 8 1 01 3 4 1 01 3 / 4 8.001 5.003 9.001 8.012 7.042 4.004 8.002 7.042 1 40 79 3 A302-2 P2 -Level 1 0" 1-2 6-2 3-2 4-2 P2 -Level 2 14' -0" P2 -Level 3 24' -1 3/4" 2-2 P2 -Level 4 34' -3 1/2" P2 -T.O. Plate 43' -1 7/8" 5-2 P2 -Top of Parapet 50' -2 7/8" P2 -Top of Tower 57' -11 7/8" 2 A302-2 A301-2 1 A302-2 79 71 81 0 3 / 8 1 01 3 4 1 01 3 4 1.2-2 9.001 8.002 8.001 5.003 8.001 7.042 1 40 1. See window & storefront schedules for frame color. 2. See the Basis of Design for material thickness and other information not noted here. 3. See the Exterior Elevation sheets for information not noted here. 4. This sheet must be printed in color to be accurate and effective. 1. When shown in elevation or section, all dimensions are to top of plate, top of concrete, or top of cement-based underlayment, U.N.O. 2. Do not scale drawings. Written dimensions govern 3. All clear dimensions are not to be adjusted without approval of the Architect. 4. See Civil and Structural for finish floor elevations. 5. See Civil for adjacent hardscape elevations. Where exterior stairs land on exterior hardscape; confirm elevations with Civil. 6. See Electrical for exterior light fixtures. 7. Refer to Mechanical to confirm size and openness of louvers. Inform Architect of any discrepancies between Architectural and Mechanical drawings North P1 P2 Key Plan Not to Scale HI N 1 L No. C27252 AC E O TE TS A - PX F I L CE JO IA 32FORN CT TE R ES A D C HN R SHEEHAN Project THE PICTORIAL AND GRAPHIC EXPRESSIONS DISPLAYED WIT H THIS WORK ARE COPYRIGHTED UNDER THE LAWS OF THE U NITED STATES, TITLE 17, U.S. CODE. UNDER SECTION 106 OF THE COPYRIGHT ACT, THE ARCHITECT SHALL MAINTAIN THE EXCLUSIVE RIGHT OF THE REPRODUCTION, DISP LAY OR ANY DERIVATION 09/11/23 City Submittal 09/22/23 City Submittal 2 11/07/23 City Submittal 3 P2 Exterior Elevations Wakeland Housing and Development Corporation 19121 A202-2 4050 EL Cajon Blvd., San Diego, CA 92105/ 3951 Univ ersity Ave., San Diego, CA 92154 Cuatro City Heights Scattered Site -Parcel 1 & 2 Keynotes 4.0046'- 0" HIGH CMU WALL W/ PLASTER FINISH, OFFSET FOOTING AND PAINTED ART MURAL PER LANDSCAPE 5.003+42" STEEL GUARDRAIL, TYPICAL 7.042SHEET METAL COPING PAINTED TO MATCH ADJACENT FINISH COLOR 8.001DOOR PER PLAN, TYPICAL 8.002WINDOW PER PLAN, TYPICAL 8.012WALL VENT 9.001CEMENT PLASTER, TYP. 1/8" = 1'-0" 1 P2. South Elevation 1/8" = 1'-0" 2 P2. West Elevation General NotesExterior Finish Elevations General NotesBuilding Elevations



















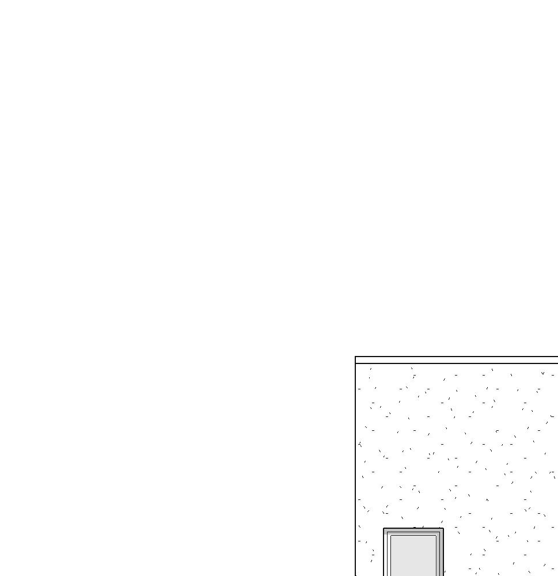
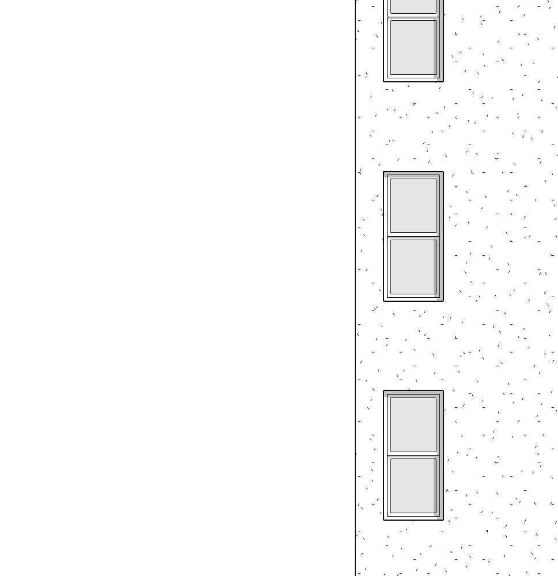
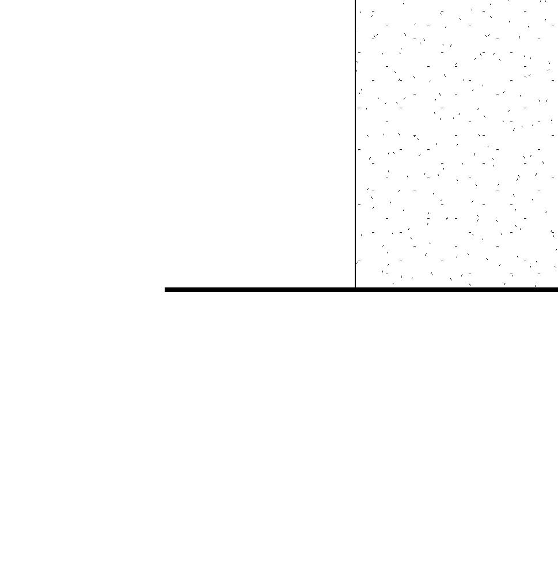

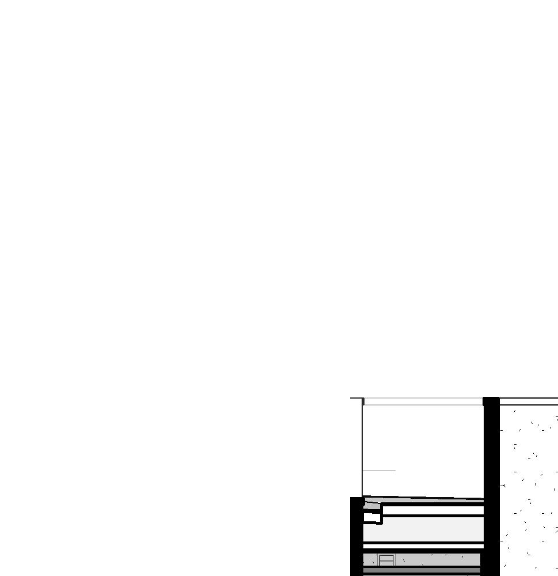
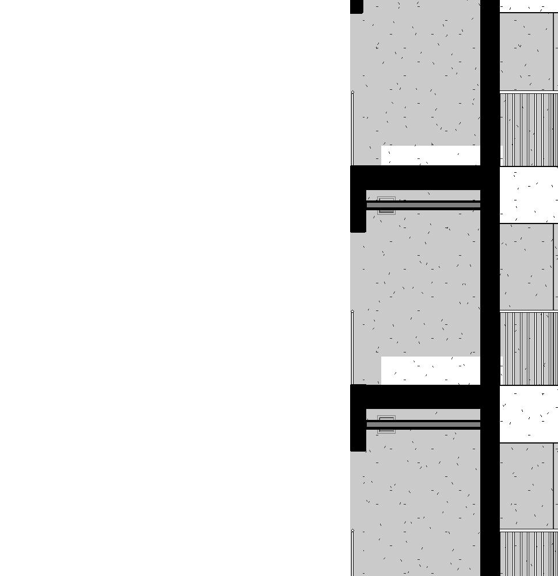
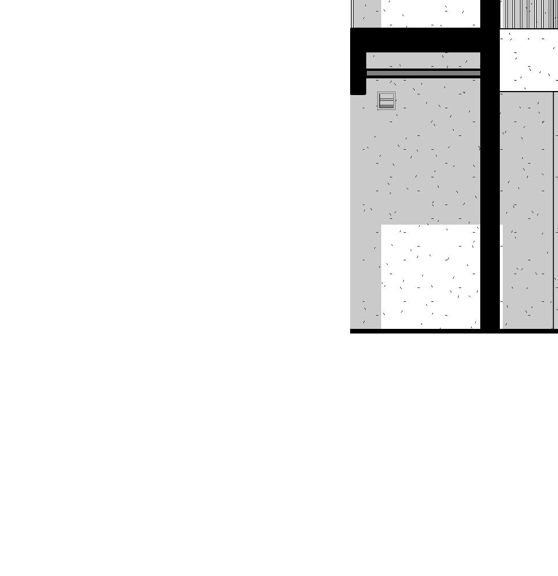


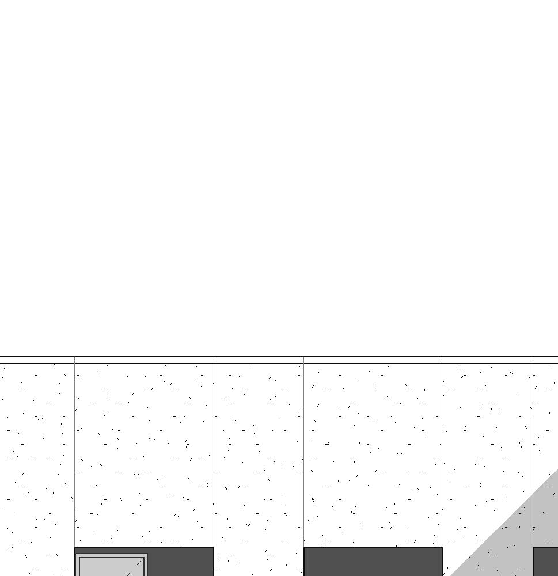
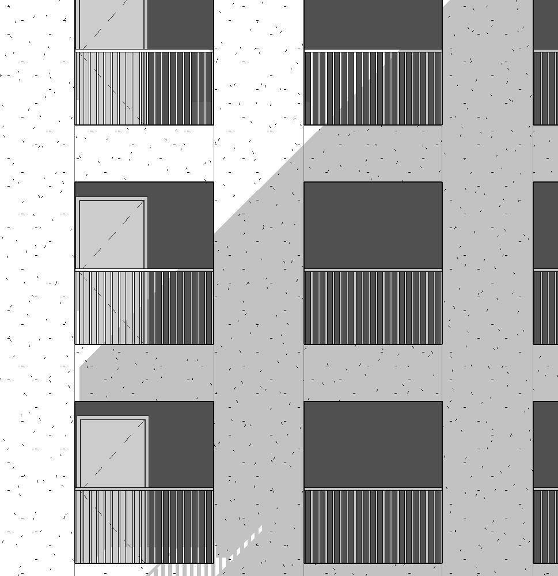
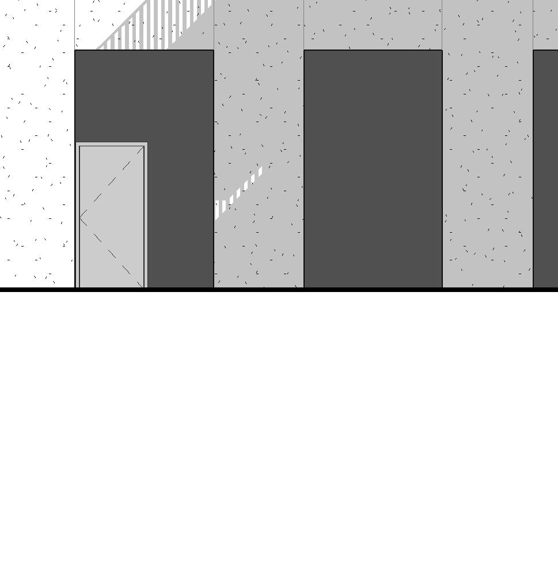

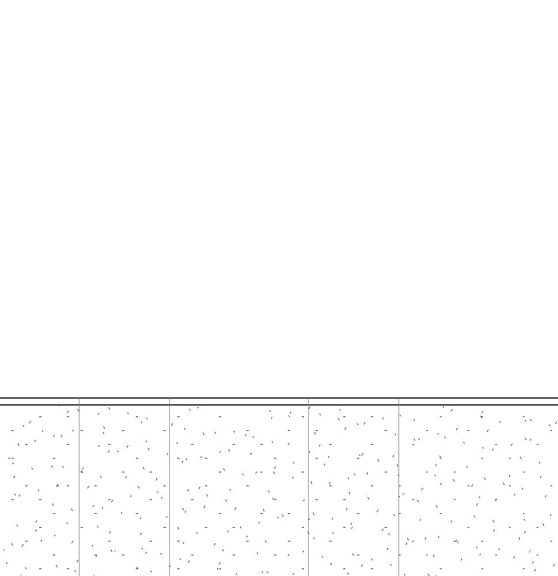
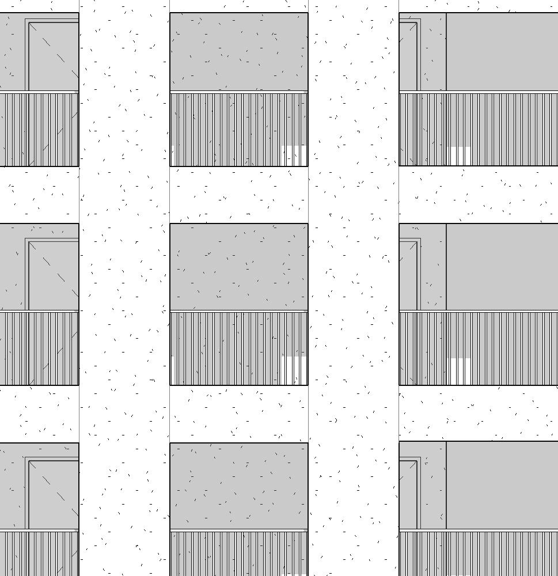
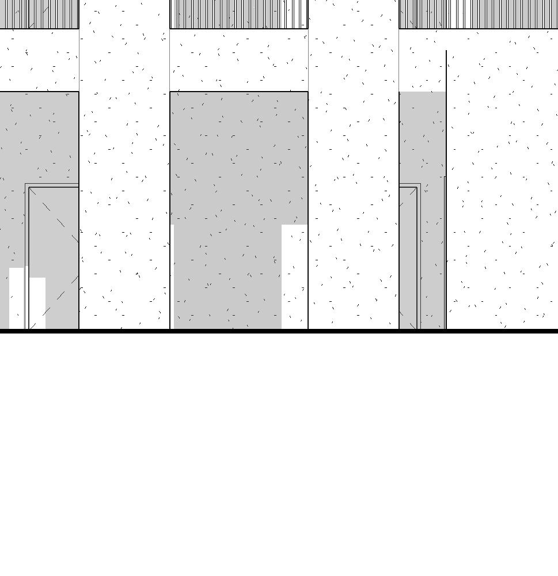


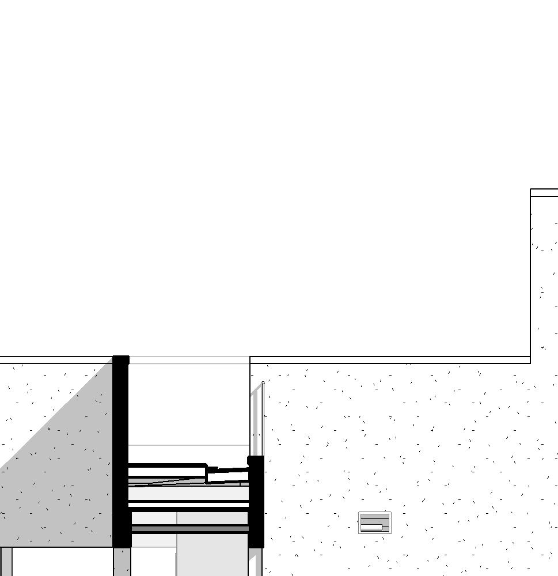
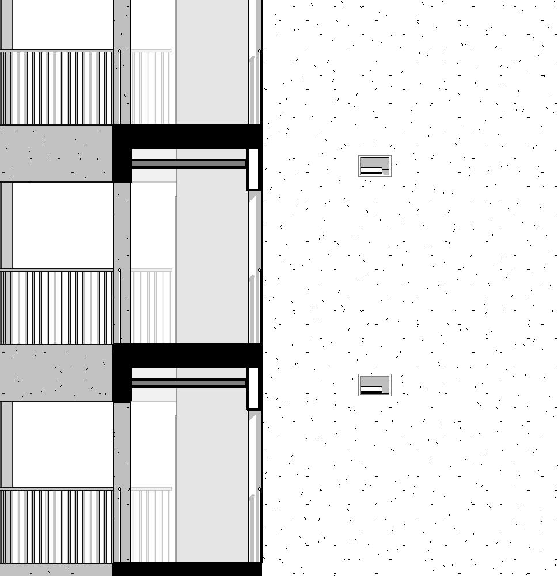
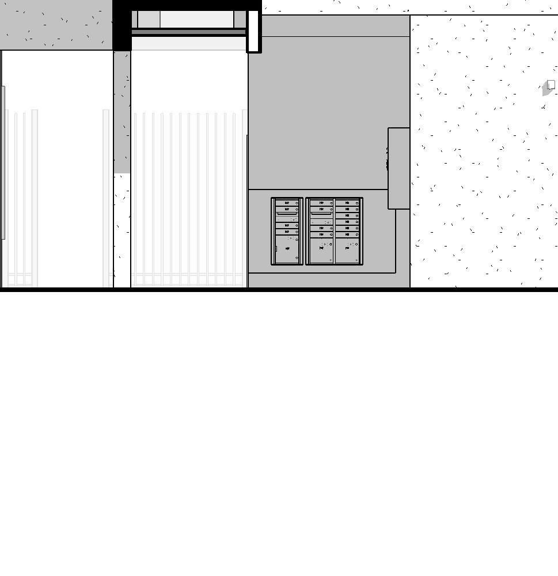

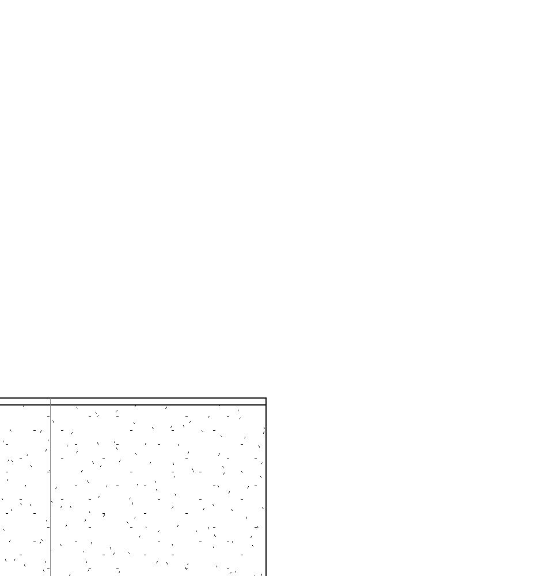
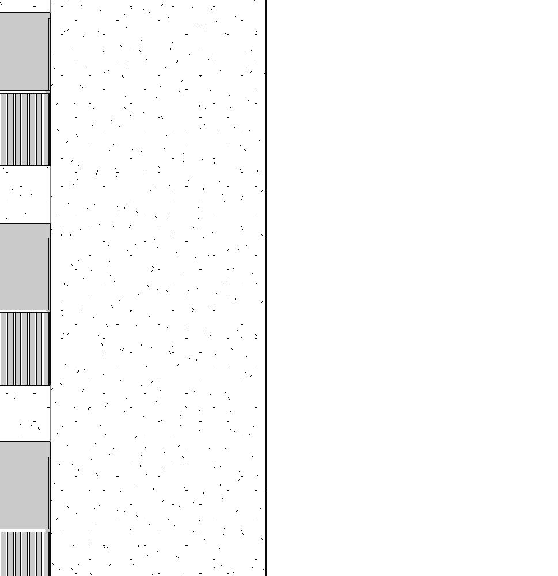
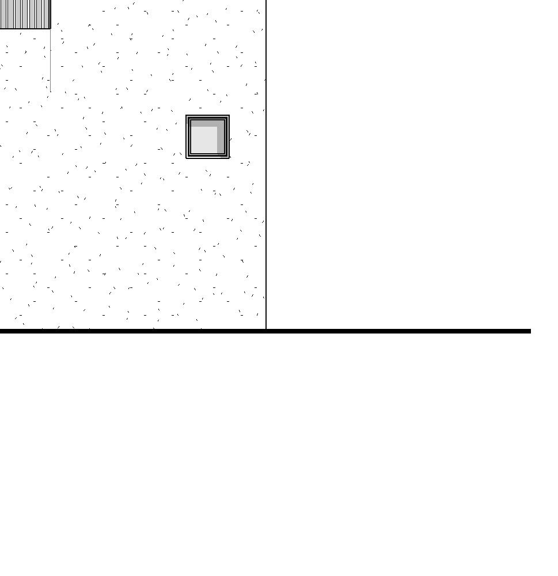


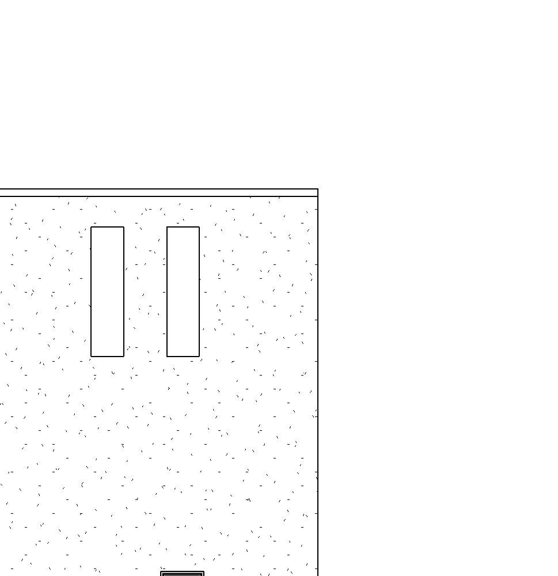
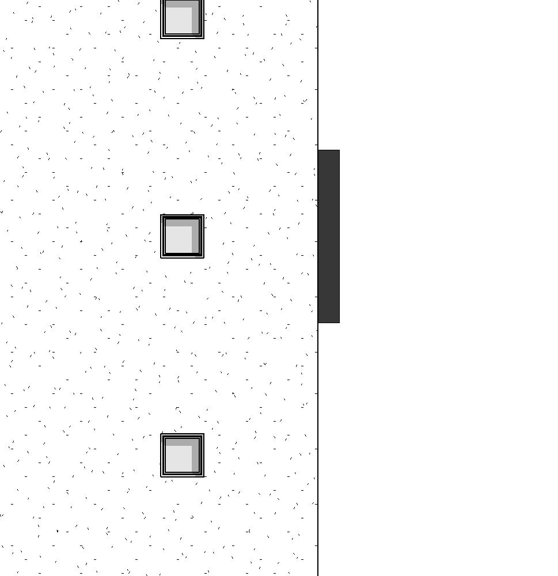
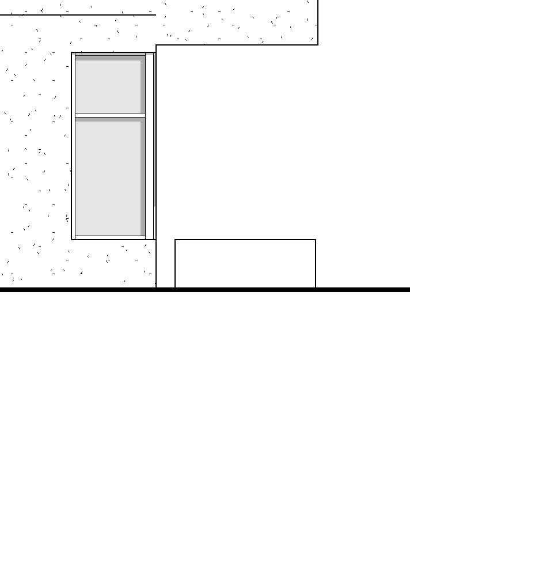






































































P2 -Level 1 0" 1-2 6-2 3-2 4-2 P2 -Level 2 14' -0" P2 -Level 3 24' -1 3/4" 2-2 P2 -Level 4 34' -3 1/2" P2 -T.O. Plate 43' -1 7/8" 5-2 P2 -Top of Parapet 50' -2 7/8" P2 -Top of Tower 57' -11 7/8" A302-2 3 A301-2 1 A302-2 79 71 81 0 3 8 1 01 3 / 4 1 01 3 4 1.2-2 9.001 9.023 8.012 8.002 8.003 3.003 5.004 1 40 3 A602-2 P2 -Level 1 0" 1-2 4-2 P2 -Level 2 14' -0" P2 -Level 3 24' -1 3/4" 2-2 P2 -Level 4 34' -3 1/2" P2 -T.O. Plate 43' -1 7/8" P2 -Top of Parapet 50' -2 7/8" 2 A302-2 3 A301-2 71 81 0 3 / 8 1 01 3 4 1 01 3 4 1.2-2 9.001 1 40 4 A602-2 1. See window & storefront schedules for frame color. 2. See the Basis of Design for material thickness and other information not noted here. 3. See the Exterior Elevation sheets for information not noted here. 4. This sheet must be printed in color to be accurate and effective. 1. When shown in elevation or section, all dimensions are to top of plate, top of concrete, or top of cement-based underlayment, U.N.O. 2. Do not scale drawings. Written dimensions govern 3. All clear dimensions are not to be adjusted without approval of the Architect. 4. See Civil and Structural for finish floor elevations. 5. See Civil for adjacent hardscape elevations. Where exterior stairs land on exterior hardscape; confirm elevations with Civil. 6. See Electrical for exterior light fixtures. 7. Refer to Mechanical to confirm size and openness of louvers. Inform Architect of any discrepancies between Architectural and Mechanical drawings North P1 P2 Key Plan Not to Scale HI N 1 L No. C27252 AC E O TE TS A - PX F I L CE JO IA 32FORN CT TE R ES A D C HN R SHEEHAN Project THE PICTORIAL AND GRAPHIC EXPRESSIONS DISPLAYED WIT H THIS WORK ARE COPYRIGHTED UNDER THE LAWS OF THE U NITED STATES, TITLE 17, U.S. CODE. UNDER SECTION 106 OF THE COPYRIGHT ACT, THE ARCHITECT SHALL MAINTAIN THE EXCLUSIVE RIGHT OF THE REPRODUCTION, DISP LAY OR ANY DERIVATION 09/11/23 City Submittal 09/22/23 City Submittal 2 11/07/23 City Submittal 3 P2 Exterior Elevations Wakeland Housing and Development Corporation 19121 A203-2 4050 EL Cajon Blvd., San Diego, CA 92105/ 3951 Univ ersity Ave., San Diego, CA 92154 Cuatro City Heights Scattered Site -Parcel 1 & 2 Keynotes 3.00328" HIGH CAST-IN-PLACE SEALED CONCRETE PLANTER PER LANDSCAPE 5.004STEEL HANDRAIL, TYPICAL 8.002WINDOW PER PLAN, TYPICAL 8.003STOREFRONT PER PLAN, TYPICAL. 8.012WALL VENT 9.001CEMENT PLASTER, TYP. 9.0231'- 6" x 6'- 0" OPENING IN WALL 1/8" = 1'-0" 1 P2. West Courtyard Elevation 1/8" = 1'-0" 2 P2. East Courtyard Elevation General NotesExterior Finish Elevations General NotesBuilding Elevations










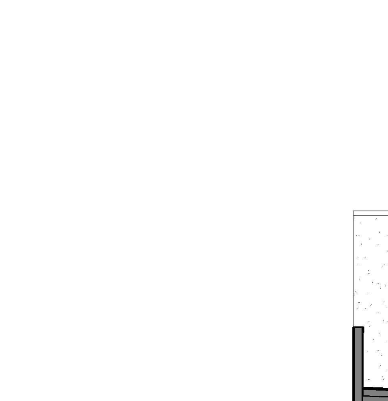
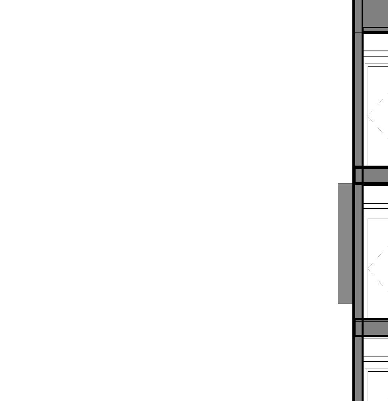
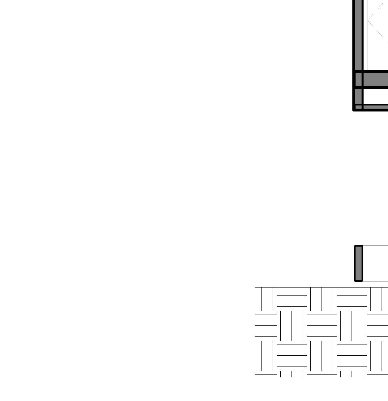

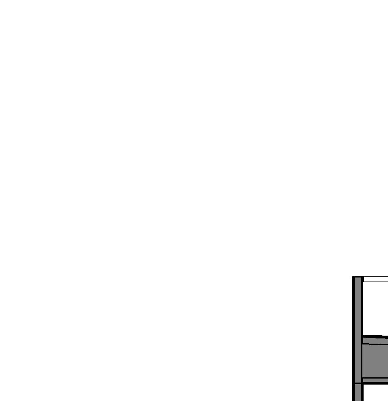
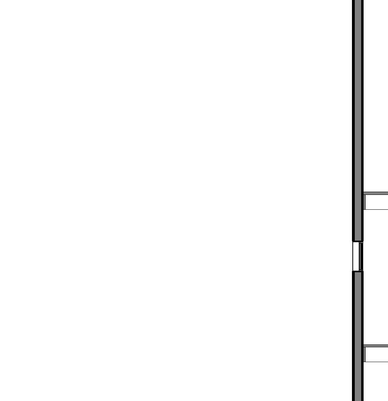
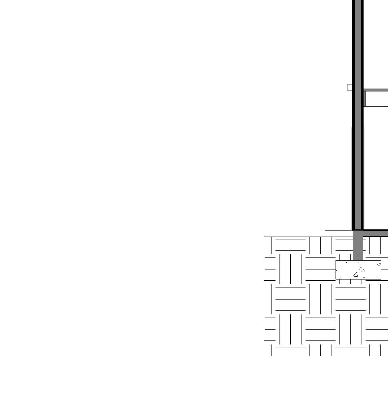


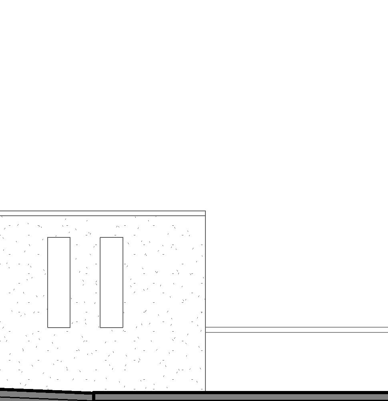
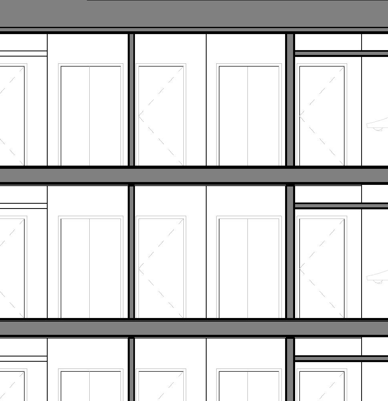
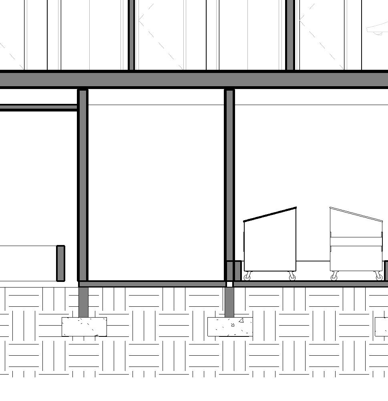

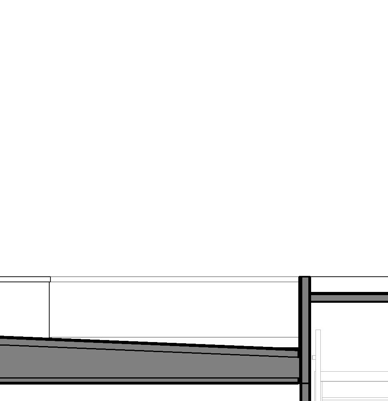
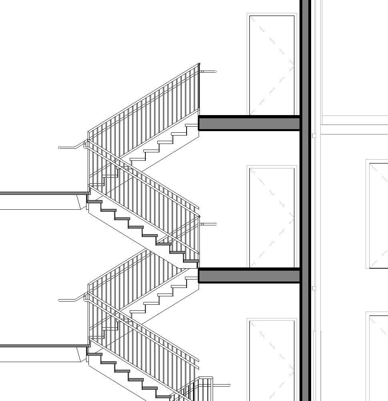
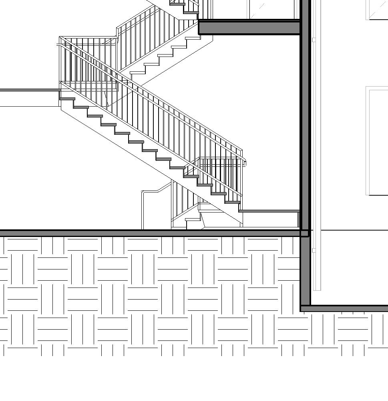


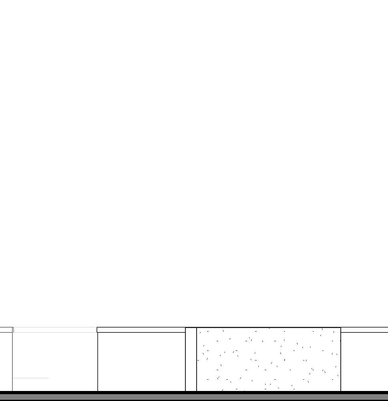
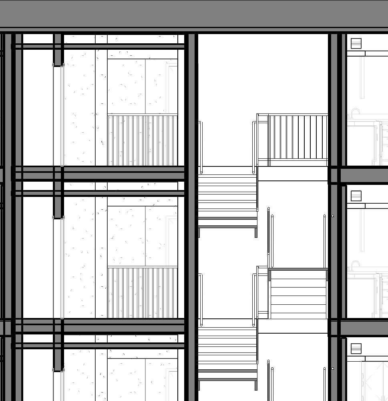
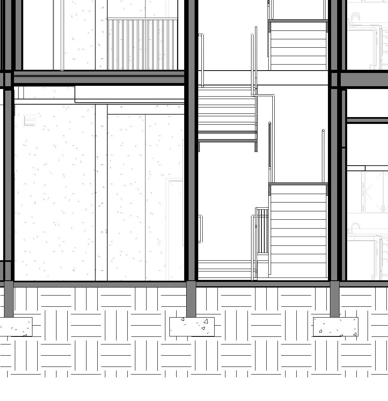

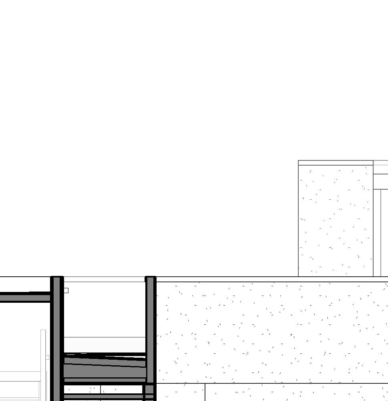
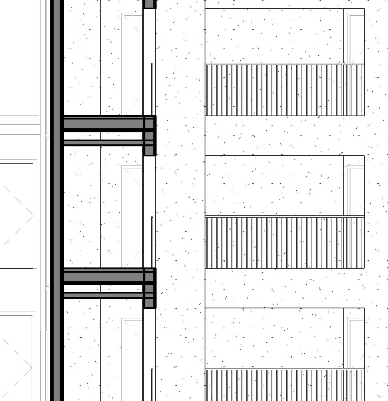
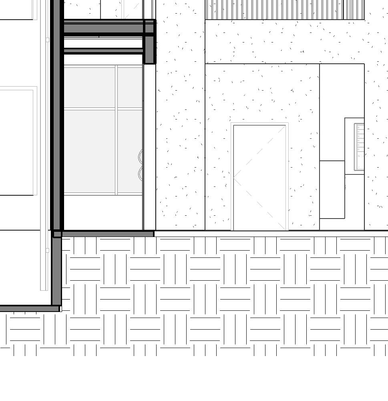


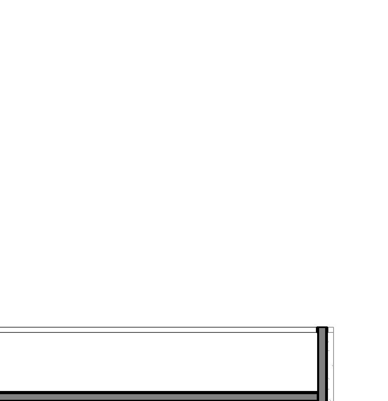
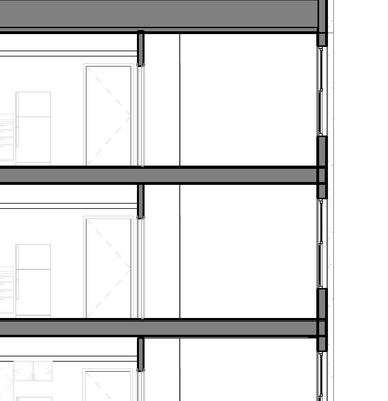
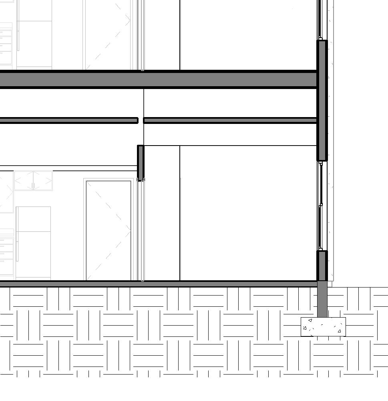

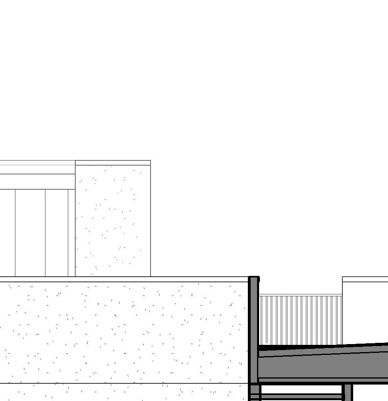
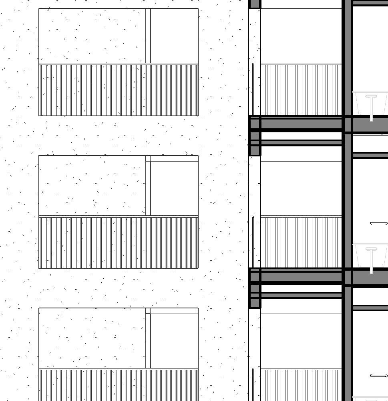
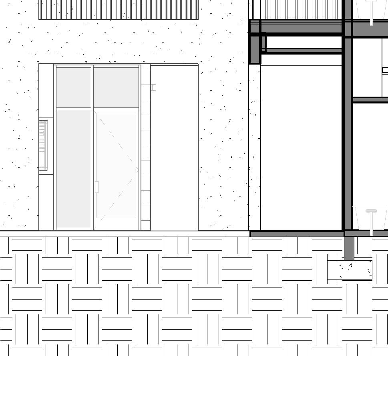




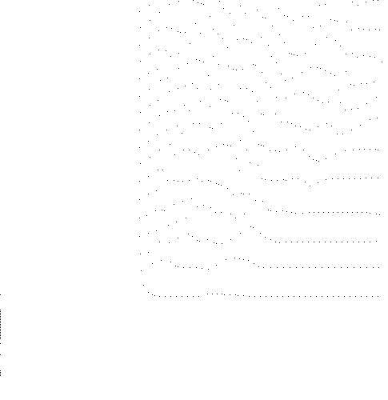

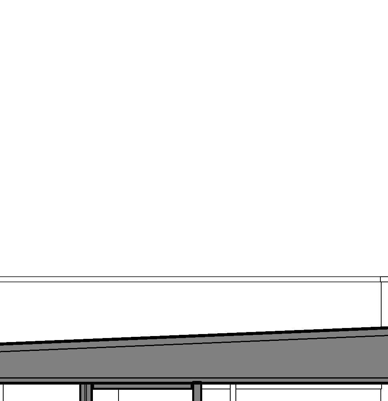
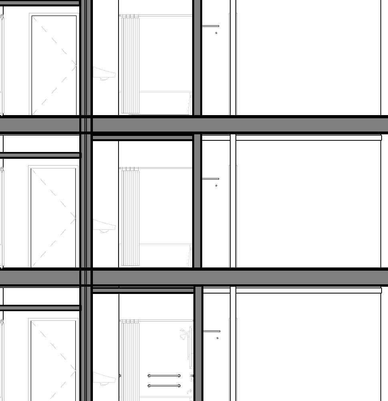
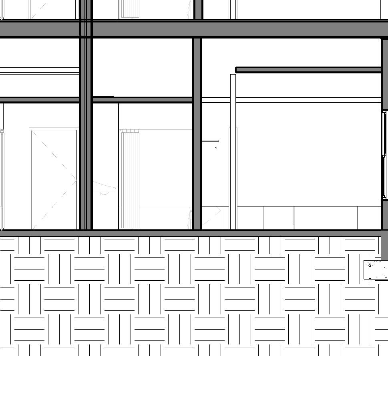


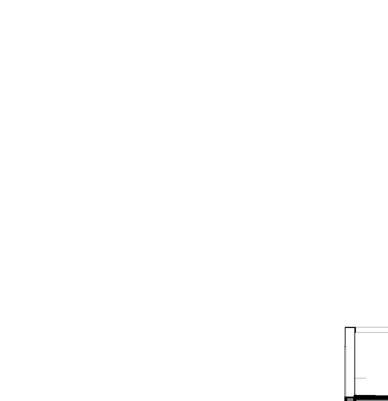
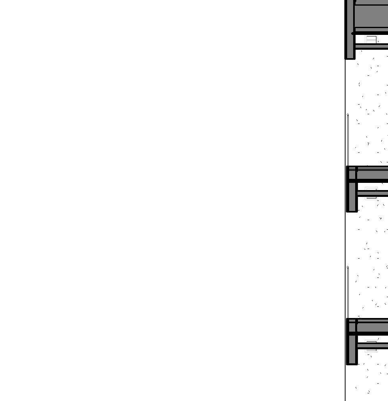
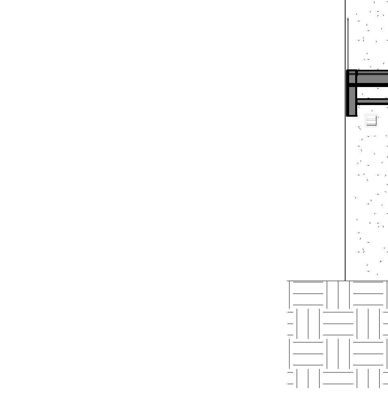

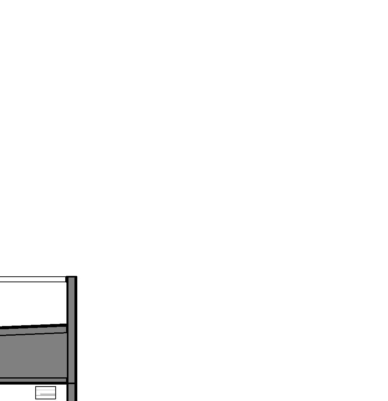
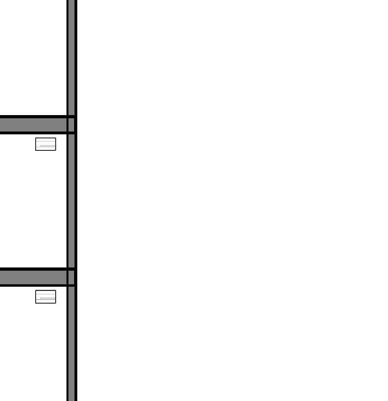
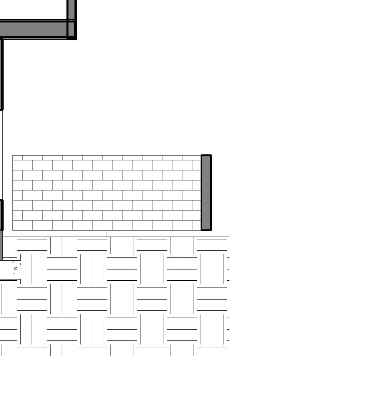


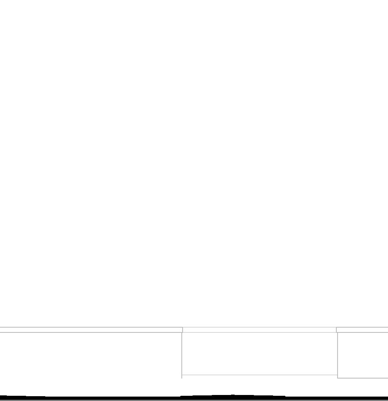
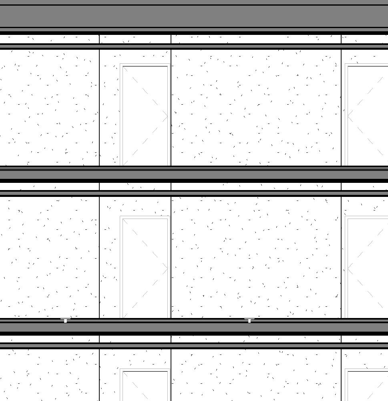
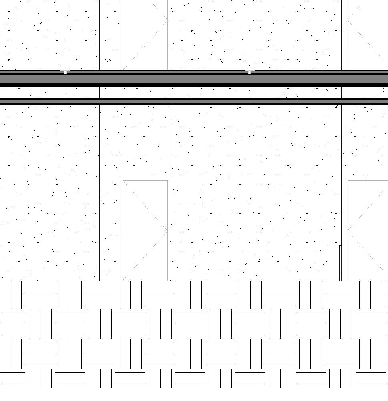






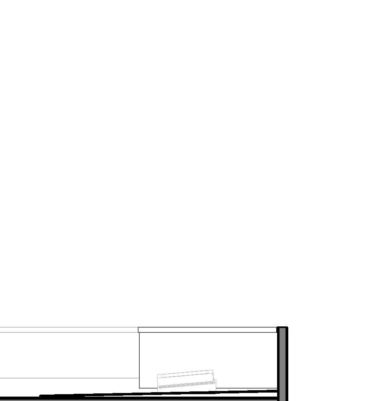
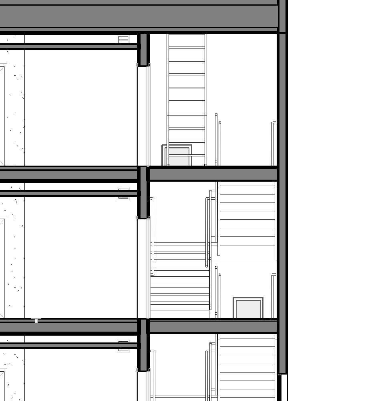
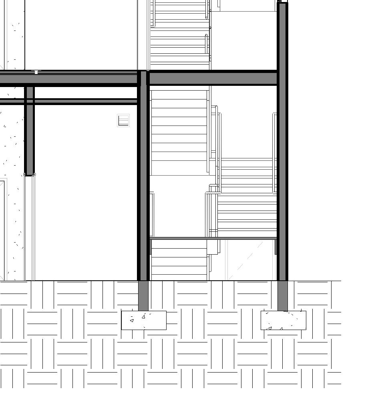











































P2 -Level 1 0" 1-2 6-2 3-2 4-2 P2 -Level 2 14' -0" P2 -Level 3 24' -1 3/4" P2 -Level 4 34' -3 1/2" P2 -T.O. Plate 43' -1 7/8" 5-2 P2 -Top of Parapet 50' -2 7/8" P2 -Top of Tower 57' -11 7/8" 2 A302-2 3 A301-2 1 A302-2 2BR D 401 2BR D 301 2BR D -Mobility 201 Electrical 109 Trash 110 2BR E -Communication 206 2BR E 306 2BR E 406 Stair 2 408 Stair 2 308 Stair 2 208 Stair 2 S2 1 01 3 4 1 01 3 / 4 81 0 3 8 71 79 9.023 9.001 7.042 7.003 3.003 3.004 8.002 1 40 A601-2 2 A602-2 2 A601-2 3 A602-2 P2 -Level 1 0" 1-2 P2 -Level 2 14' -0" P2 -Level 3 24' -1 3/4" P2 -Level 4 34' -3 1/2" P2 -T.O. Plate 43' -1 7/8" P2 -Top of Parapet 50' -2 7/8" 2 A302-2 3 A301-2 71 81 0 3 8 1 01 3 / 4 1 01 3 4 Stair 1 409 Stair 1 307 Stair 1 207 Stair 1 S1 1.2-2 7.049 5.008 1 40 8.001 P2 -Level 1 0" A-2 P2 -Level 2 14' -0" P2 -Level 3 24' -1 3/4" G-2 P2 -Level 4 34' -3 1/2" P2 -T.O. Plate 43' -1 7/8" C-2 F-2 P2 -Top of Parapet 50' -2 7/8" P2 -Top of Tower 57' -11 7/8" A301-2 2 A301-2 79 71 81 0 3 / 8 1 01 3 4 1 01 3 4 4.001 8.002 3.004 7.003 9.001 9.023 14.001 6.003 1 40 3 A302-2 1. When shown in elevation or section, all dimensions are to top of plate, top of concrete, or top of cement-based underlayment, U.N.O. 2. Do not scale drawings. Written dimensions govern 3. All clear dimensions are not to be adjusted without approval of the Architect. 4. See Civil and Structural for finish floor elevations. 5. See Civil for adjacent hardscape elevations. Where exterior stairs land on exterior hardscape; confirm elevations with Civil. 6. Occupiable spaces, habitable spaces and corridors shall have a ceiling height of not less than 7 feet inches. Bathrooms, toilet rooms, kitchens, storage rooms and laundry rooms shall be permitted to have a ceiling height of not less than feet. (CBC Sec. 1208.2) North P1 P2 Key Plan Not to Scale HI N 1 L No. C27252 AC E O TE TS A - PX F I L CE JO IA 32FORN CT TE R ES A D C HN R SHEEHAN Project THE PICTORIAL AND GRAPHIC EXPRESSIONS DISPLAYED WIT H THIS WORK ARE COPYRIGHTED UNDER THE LAWS OF THE U NITED STATES, TITLE 17, U.S. CODE. UNDER SECTION 106 OF THE COPYRIGHT ACT, THE ARCHITECT SHALL MAINTAIN THE EXCLUSIVE RIGHT OF THE REPRODUCTION, DISP LAY OR ANY DERIVATION 09/11/23 City Submittal 09/22/23 City Submittal 2 11/07/23 City Submittal 3 P2 Building Sections Wakeland Housing and Development Corporation 19121 A301-2 4050 EL Cajon Blvd., San Diego, CA 92105/ 3951 Univ ersity Ave., San Diego, CA 92154 Cuatro City Heights Scattered Site -Parcel 1 & 2 Keynotes 3.00328" HIGH CAST-IN-PLACE SEALED CONCRETE PLANTER PER LANDSCAPE 3.004CONCRETE FOUNDATION PER STRUCTURAL 4.0016'- 0" HIGH CMU WALL PER PLAN, TYP UNO 5.008ANGLED FIXED METAL LADDER 6.003WOOD STAIRS WITH RUBBER DOT FLOOR FINISH AND STAIR NOSING, TYP. 7.003TPO ROOFING 7.042SHEET METAL COPING PAINTED TO MATCH ADJACENT FINISH COLOR 7.049ROOF HATCH 8.001DOOR PER PLAN, TYPICAL 8.002WINDOW PER PLAN, TYPICAL 9.001CEMENT PLASTER, TYP. 9.0231'- 6" x 6'- 0" OPENING IN WALL 14.001TRACTION ELEVATOR 1/8" = 1'-0"
1/8" = 1'-0"
1/8" = 1'-0" 3
General NotesBuilding Sections
1 P2.
North -South Building Section through Stair 1
2 P2.
North -South Building Section through Egress Balcony
P2.
East -West Building Section through Elevator








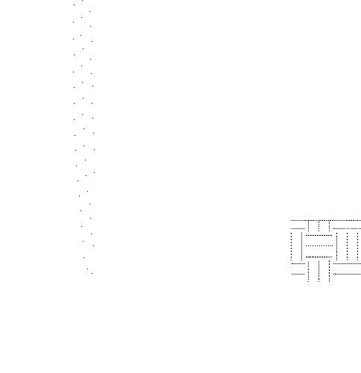

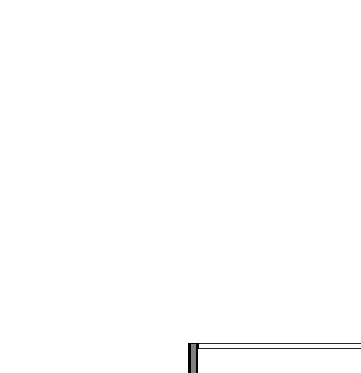
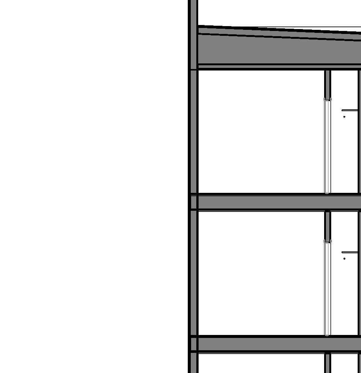
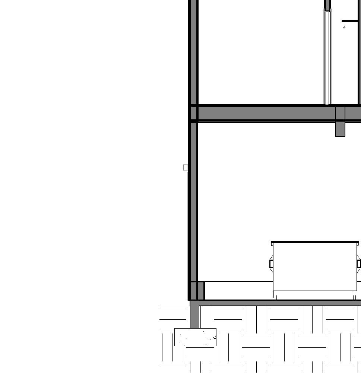

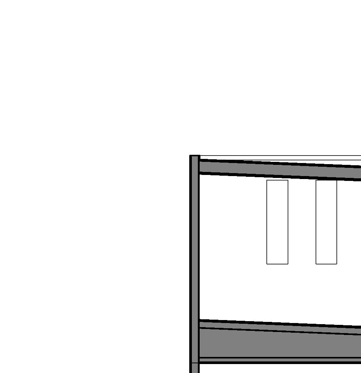
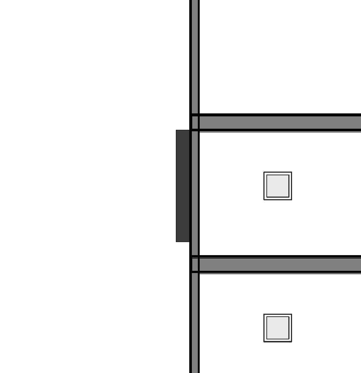
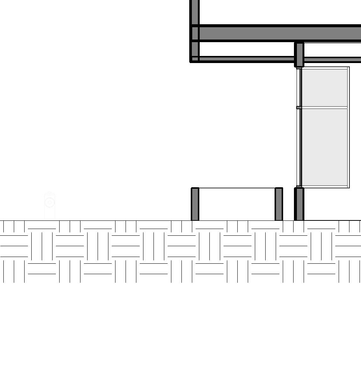


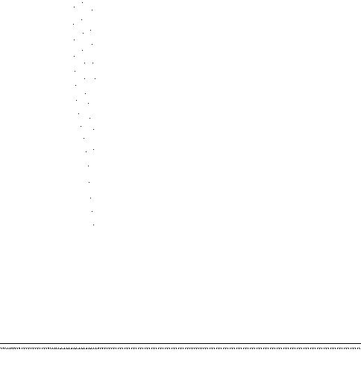
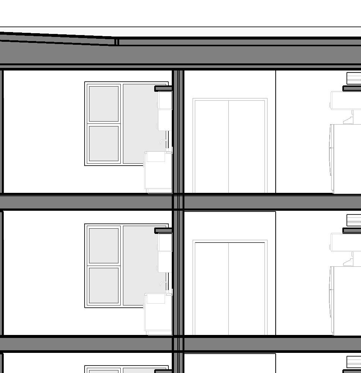
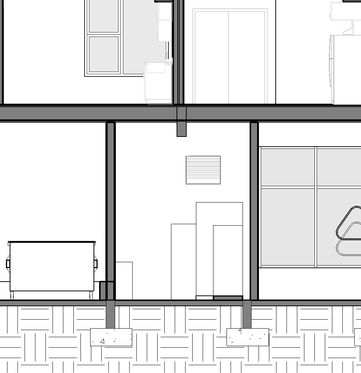

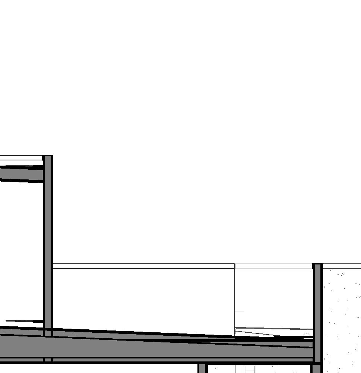
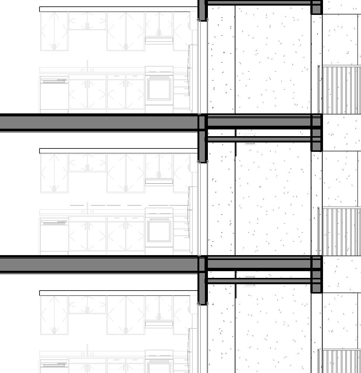
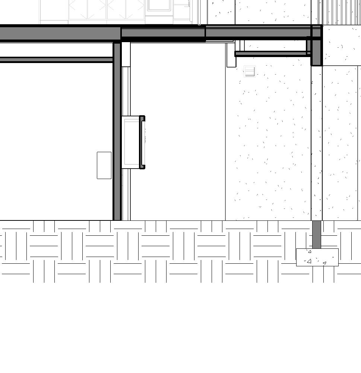


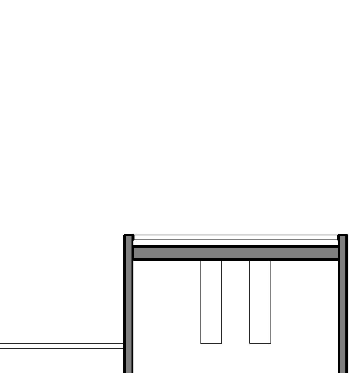
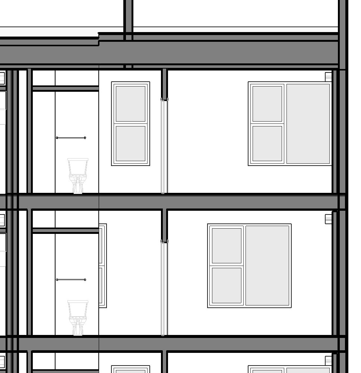
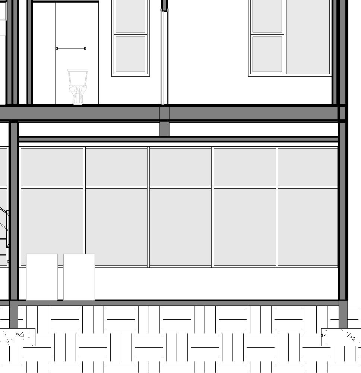

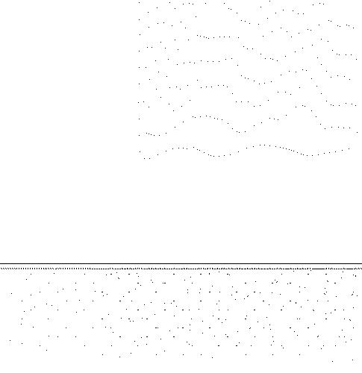
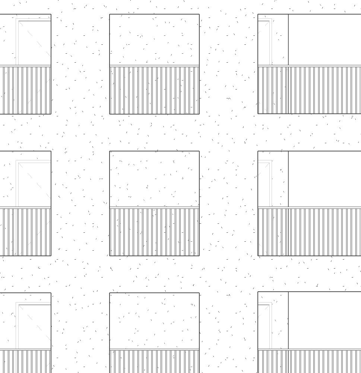
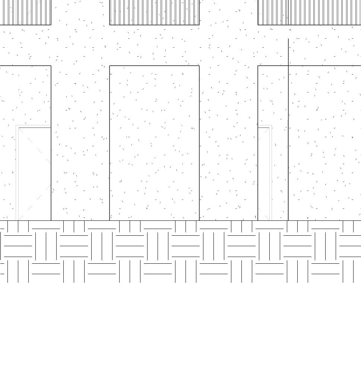




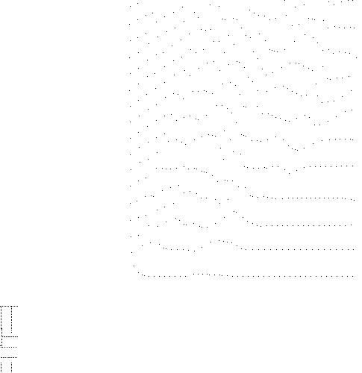

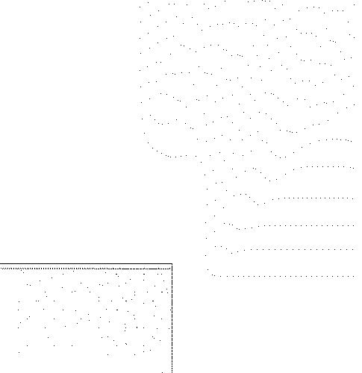
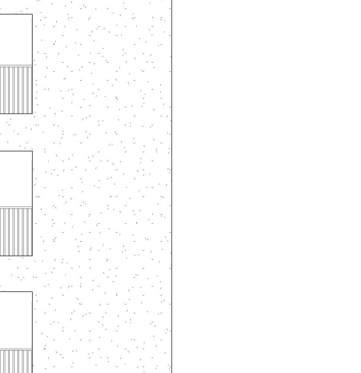
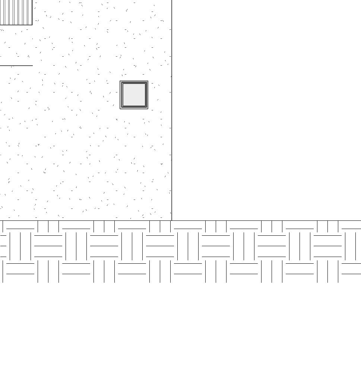




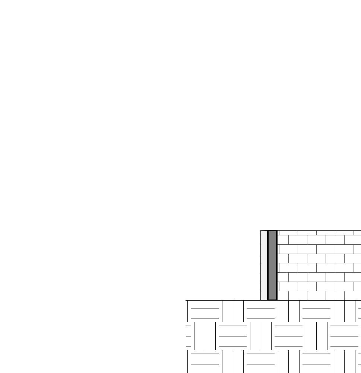
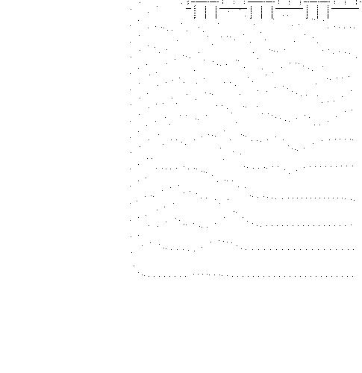


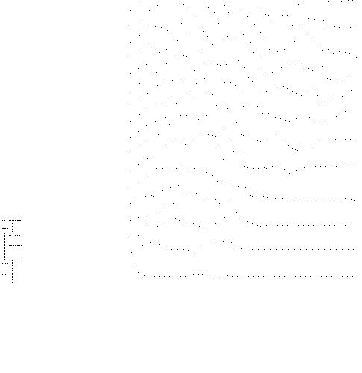


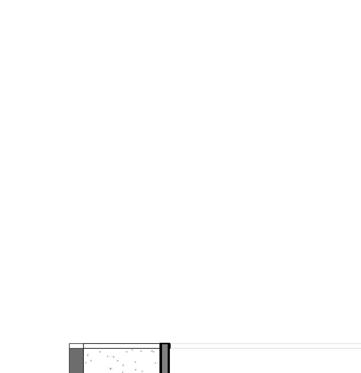
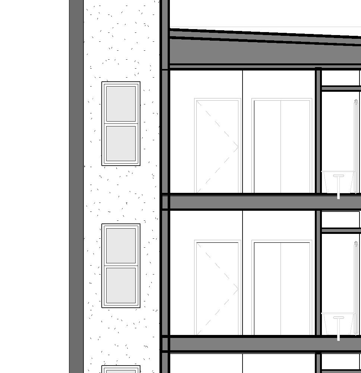
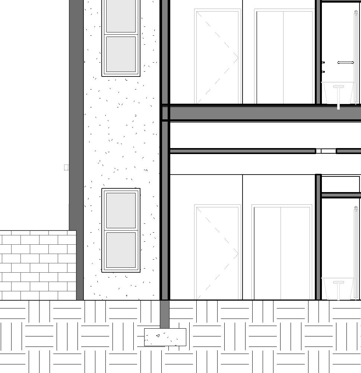
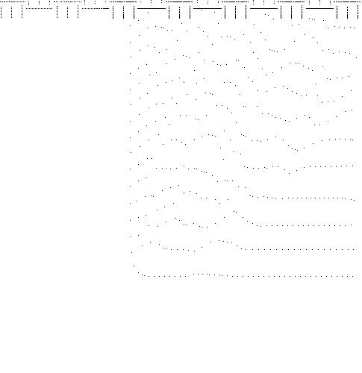





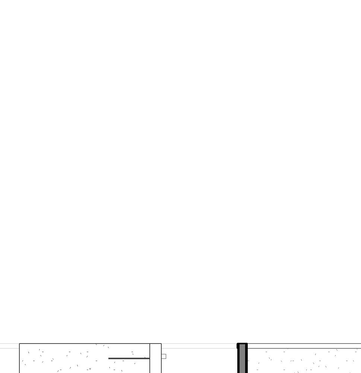
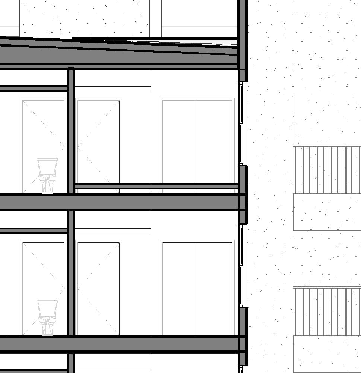
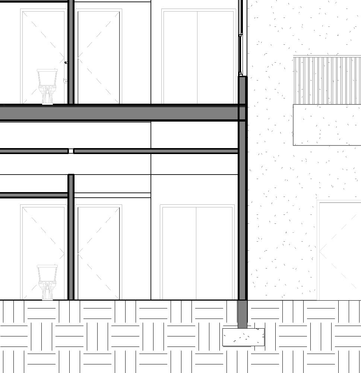
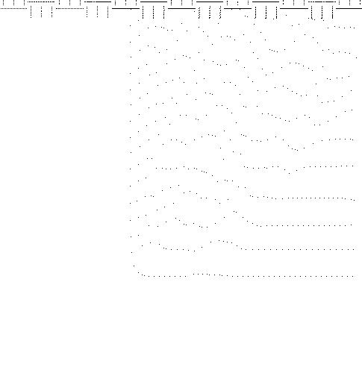





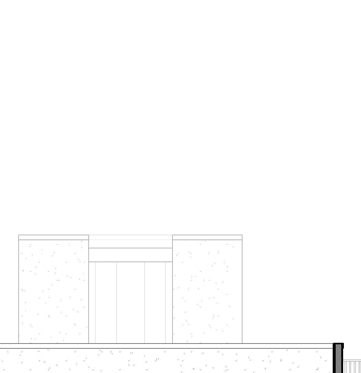
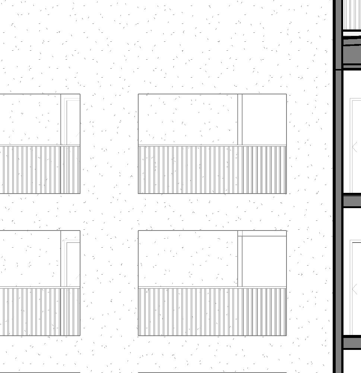
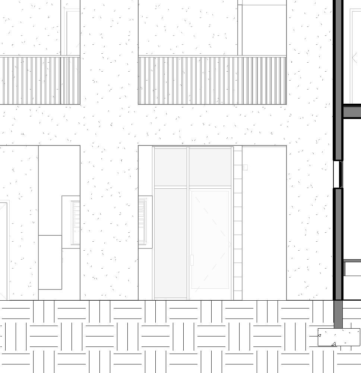
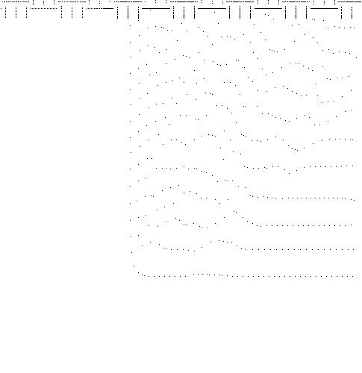





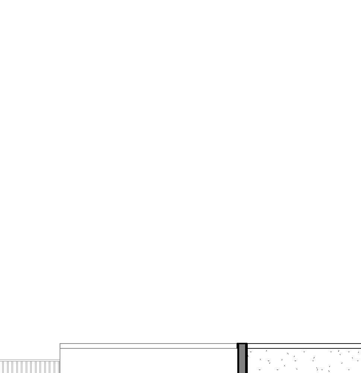
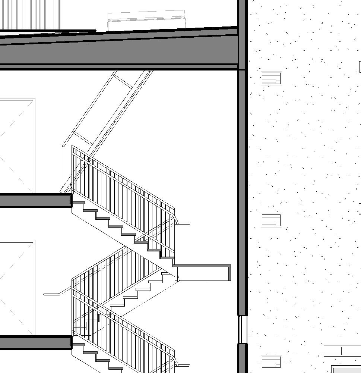
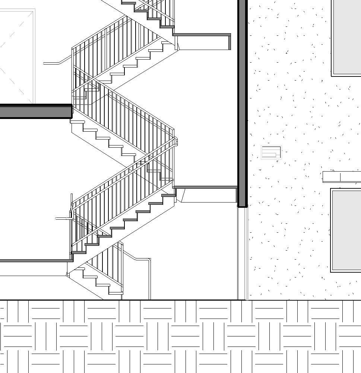
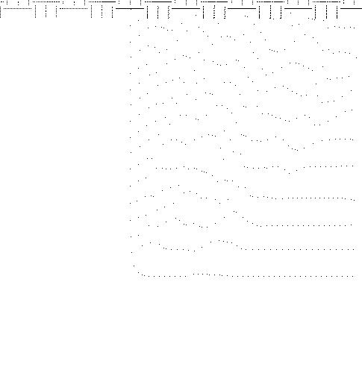






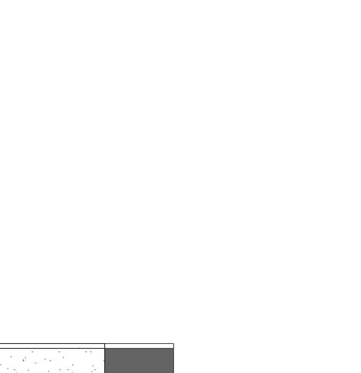
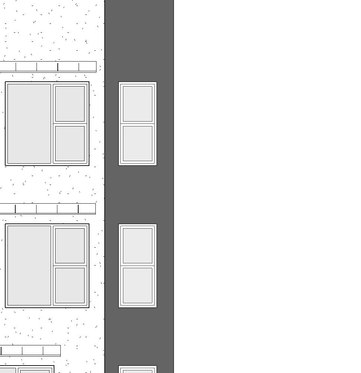
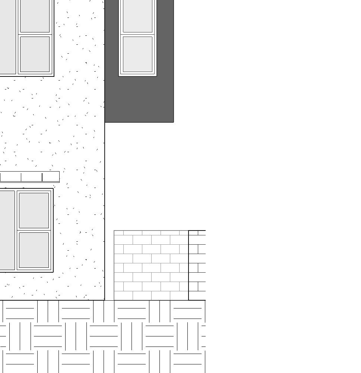
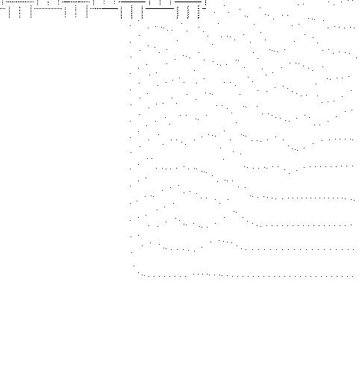























P2 -Level 1 0" A-2 E-2 B-2 D-2 P2 -Level 2 14' -0" P2 -Level 3 24' -1 3/4" P2 -Level 4 34' -3 1/2" P2 -T.O. Plate 43' -1 7/8" P2 -Top of Parapet 50' -2 7/8" P2 -Top of Tower 57' -11 7/8" 1 A301-2 2BR E 406 2BR E 306 2BR E -Communication 206 Trash 110 Boiler 108 Laundry Lounge 104 1BR A 204 1BR A 304 1BR A 404 Studio A 405 Studio A 305 Studio A -Communication 205 79 71 81 0 3 / 8 1 01 3 4 1 01 3 / 4 8.003 1 40 3 A302-2 7.003 8.002 9.023 6.027 P2 -Level 1 0" B-2 P2 -Level 2 14' -0" P2 -Level 3 24' -1 3/4" P2 -Level 4 34' -3 1/2" P2 -T.O. Plate 43' -1 7/8" C-2 F-2 P2 -Top of Parapet 50' -2 7/8" P2 -Top of Tower 57' -11 7/8" 1 A301-2 2 A301-2 2BR D 401 2BR D 301 2BR D -Mobility 201 Stair 1 409 Stair 1 307 Stair 1 207 Stair 1 S1 79 71 81 0 3 / 8 1 01 3 4 1 01 3 / 4 1 40 A601-2 1 A602-2 1 3 A302-2 7.049 8.002 5.008 8.002 9.001 P2 -Level 1 0" 1-2 6-2 P2 -Level 2 14' -0" P2 -Level 3 24' -1 3/4" P2 -Level 4 34' -3 1/2" P2 -T.O. Plate 43' -1 7/8" P2 -Top of Parapet 50' -2 7/8" P2 -Top of Tower 57' -11 7/8" 2 A302-2 3 A301-2 1 A302-2 1BR A 404 1BR A 304 1BR A 204 Laundry Lounge 104 8.003 3.003 8.002 7.009 7.003 7.009 9.023 4 A602-2 1. When shown in elevation or section, all dimensions are to top of plate, top of concrete, or top of cement-based underlayment, U.N.O. 2. Do not scale drawings. Written dimensions govern 3. All clear dimensions are not to be adjusted without approval of the Architect. 4. See Civil and Structural for finish floor elevations. 5. See Civil for adjacent hardscape elevations. Where exterior stairs land on exterior hardscape; confirm elevations with Civil. 6. Occupiable spaces, habitable spaces and corridors shall have a ceiling height of not less than 7 feet inches. Bathrooms, toilet rooms, kitchens, storage rooms and laundry rooms shall be permitted to have a ceiling height of not less than feet. (CBC Sec. 1208.2) North P1 P2 Key Plan Not to Scale HI N 1 L No. C27252 AC E O TE TS A - PX F I L CE JO IA 32FORN CT TE R ES A D C HN R SHEEHAN Project THE PICTORIAL AND GRAPHIC EXPRESSIONS DISPLAYED WIT H THIS WORK ARE COPYRIGHTED UNDER THE LAWS OF THE U NITED STATES, TITLE 17, U.S. CODE. UNDER SECTION 106 OF THE COPYRIGHT ACT, THE ARCHITECT SHALL MAINTAIN THE EXCLUSIVE RIGHT OF THE REPRODUCTION, DISP LAY OR ANY DERIVATION 09/11/23 City Submittal 09/22/23 City Submittal 2 11/07/23 City Submittal 3 P2 Building Sections Wakeland Housing and Development Corporation 19121 A302-2 4050 EL Cajon Blvd., San Diego, CA 92105/ 3951 Univ ersity Ave., San Diego, CA 92154 Cuatro City Heights Scattered Site -Parcel 1 & 2 Keynotes 3.00328" HIGH CAST-IN-PLACE SEALED CONCRETE PLANTER PER LANDSCAPE 5.008ANGLED FIXED METAL LADDER 6.027 7.003TPO ROOFING 7.009BATT INSULATION 7.049ROOF HATCH 8.002WINDOW PER PLAN, TYPICAL 8.003STOREFRONT PER PLAN, TYPICAL. 9.001CEMENT PLASTER, TYP. 9.0231'- 6" x 6'- 0" OPENING IN WALL 1/8" = 1'-0"
P2.
Building
1/8" = 1'-0"
P2.
units 1/8" = 1'-0" 3 P2. North
Section General NotesBuilding Sections
1
East-West
Section through Laundry
2
East -West Building Section through 2BR D
-South Building
Studio A -Mobility Enlarged Plan (Units 203, 303)
1
P2. Studio A -Adaptable Enlarged Plan (Units 103, 205, 305, 403, 405)
3 P2. Studio A -Mobility Enlarged RCP (Units 203, 303)
P2. Studio A -Adaptable Enlarged RCP (Units 305, 403, 405)

B-2 B-2 D-2 D-2 6-2 6-2 4-2 4-2 A406-2 3 A410-2 8 1 04 1 4 25 43 43 43 F A B 43 43a 43 6' 11" 63 1 2 5' 8" 43c 44a 20 Gypsum board at underside of floor framing Gypsum board soffit Cement plaster Soffit Concrete 2x2 acoustical ceiling Ceiling or soffit height A.F.F. Height at finish at underside of floor or roof framing 1'-0" U.F.F. Wood plank soffit 2HR Rated Gypsum board soffit Exhaust Fan per mechanical plans Fan Coil Hatch per mechanical plans 1. When shown in plan, all dimensions are to face o stud, face of concrete, centerline of columns, or centerline of wall assemblies, U.N.O. When shown in elevation or section, all dimensions are to top of plate, top of concrete, or top of cement-based underlayment, U.N.O. When shown in reflected ceiling plan, all dimensions are to face of finish, or centerline of fixtures, U.N.O. 2. Do not scale drawings. Written dimensions govern 3. All clear dimensions are not to be adjusted without approval of the Architect. 4. All grid lines indicate center of structural material or face of structural material, U.N.O. 5. See reflected ceiling plans for locations and dimensions of soffited areas. 6. See building floor plans for all exterior window locations and tags, dimensions and additional information not shown here. 7. All changes in floor materials occur at centerline of door or framed openings unless otherwise indicated on the drawings 8. At areas of transition between different wall assemblies, continue thickest layer of finish to provide a flush finished surface in all directions to nearest perpendicular surface (wall, ceiling, etc.), U.N.O. 9. Provide and install min. 2x flat wood blocking r min. 16GA metal strapping per mfr. for all bath accessories, handrails, cabinets, towel bars, bike racks, wall mounted fixtures or equipment and any other items attached to walls. 10. At Mobility Unit closets, provide and install 2) poles and (2) shelves per CBC 11B requirements, see GN 2 series sheets. 11. Typical showerhead mounting height above F.F. s 6'-6", verify with fiberglass surround height. 1. When shown in reflected ceiling plan, all dimensions are to face of finish, or centerline of fixtures, U.N.O. 2. Do not scale drawings. Written dimensions govern 3. All clear dimensions are not to be adjusted without approval of the Architect. 4. Sprinkler heads located in the ceiling to be centered in the space and coordinated with mechanical equipment and light fixture locations. Contractor to submit drawings indicating layout, spacing and head type of fire sprinkler system for approval prior to installation. 5. See building elevations and/or interior elevations for light fixture heights, U.N.O. 6. See finish legend for typical finishes. 7. See Mechanical for additional information on access panels, ducts, and grille sizes. 8. See Electrical for information on light fixtures 9. Occupiable spaces, habitable spaces and corridors shall have ceiling height of not less than feet 6 inches. Bathrooms, toilet rooms, kitchens, storage rooms and laundry rooms shall be permitted to have ceiling height of not less than 7 feet. (CBC Sec. 1208.2) 10. At areas of transition between different wall assemblies, continue thickest layer of substrate or finish to provide a flush finished surface in all directions to nearest perpendicular surface (wall, ceiling, etc.), U.N.O. 11. Ventilation is required beneath balcony or elevated walking surfaces. Openings shall provide a net free cross ventilation area not less than 1/150 of the area of each separate space. (CBC Sec. 2304.12.2.6) 4-2 4-2 G-2 G-2 2-2 2-2 A410-2 7 H G 43 43 43 43a 63 1 2 44a A407-2 7 5' 8" 20 83 1 / 2 7' - 4" 7' - 4" 7' - 4" 7' - 4" 8' - 6" 8' - 6" 8' - 6" At Level 1 At Level 2 -4 At Level At Level -4 U.F.F. 8' - 6" At Level 1 At Level 2 -4 11 1 1 / 2 1' 6" 1' 9" 7' - 4" 7' - 4" 7' - 4" 7' - 4" U.F.F. 8' - 6" 8' - 6" 8' - 6"At Level 1 At Level 2 -4 At Level 1 At Level 2 -4 8' - 6" At Level 1 At Level 2 -4 11 1 1 / 2 1' 6 1/2" 1' 9" 4-2 4-2 G2 G2 43a 21 1 2 1 03 1 2 25 North P1 P2 Key Plan Not to Scale HI N 1 L No. C27252 AC E O TE TS A - PX F I L CE JO IA 32FORN CT TE R ES A D C HN R SHEEHAN Project THE PICTORIAL AND GRAPHIC EXPRESSIONS DISPLAYED WIT H THIS WORK ARE COPYRIGHTED UNDER THE LAWS OF THE U NITED STATES, TITLE 17, U.S. CODE. UNDER SECTION 106 OF THE COPYRIGHT ACT, THE ARCHITECT SHALL MAINTAIN THE EXCLUSIVE RIGHT OF THE REPRODUCTION, DISP LAY OR ANY DERIVATION 09/11/23 City Submittal 09/22/23 City Submittal 2 11/07/23 City Submittal 3 P2 Enlarged Unit Plans Wakeland Housing and Development Corporation 19121 A401-2 4050 EL Cajon Blvd., San Diego, CA 92105/ 3951 Univ ersity Ave., San Diego, CA 92154 Cuatro City Heights Scattered Site -Parcel 1 & 2 1/4" = 1'-0" 2
Legend -RCP
Notes
Plan
Notes -RCP 1/4" = 1'-0"
General
-Enlarged
General
1/4" = 1'-0" 4
P2.
1/4" = 1'-0"
Studio A (103) -Adaptable similar to mobility units 203 & 303 only at this portion.
1 P2. 1BR A1 -Pop Out Mobility Enlarged Plan (Unit 202)
P2. 1BR A -Adaptable Enlarged Plan (Unit 204, 304, 404)
P2. 1 BR A1 -Adaptable Enlarged Plan (Unit 302, 402)
4 P2. 1BR A1 -Pop Out Mobility Enlarged RCP (Unit 202)
P2. 1BR A -Adaptable Enlarged RCP (Unit 204, 304, 404)
P2. 1BR A1 -Pop Out Adaptable RCP (Unit 402)

E-2 E-2 D-2 D-2 6-2 6-2 4-2 4-2 A406-2 1 A409-2 1 43 43 44 43 43 43a 43 D A B C 57 1 / 2 1' 10 1/2"5' 6 3/4"2' 2 3/4" 14 1 4 43 1 4 55 43a 43a 8' 7 3/4" 1 09 1 / 4 51 3 4 G-2 G-2 2-2 2-2 A406-2 1.2-2 1.2-2 A409-2 2 G 43a 7' 8 1/2"2' 3/4" 5' 4 1/2" 21 0 1 2 20 1 2 59 1 / 2 D H H 43a 44 43 43 15' 2" 51 3 4 1 08 3 4 7' - 4" 7' - 4" 7' - 4" U.F.F. U.F.F. 8' - 6" At Level 1 At Level 2 -4 8' - 6" At Level 1 At Level 2 -4 8' - 6" At Level At Level -4 8' - 6" 2' 0" 10 19 8' - 6" U.F.F. U.F.F. 8' - 6" At Level At Level -4 8' - 6" At Level At Level -4 At Level 1 At Level 2 -4 8' - 6" 7' - 4" Gypsum board at underside of floor framing Gypsum board soffit Cement plaster Soffit Concrete 2x2 acoustical ceiling Ceiling or soffit height A.F.F. Height at finish at underside of floor or roof framing 1'-0" U.F.F. Wood plank soffit 2HR Rated Gypsum board soffit Exhaust Fan per mechanical plans Fan Coil Hatch per mechanical plans 1. When shown in plan, all dimensions are to face o stud, face of concrete, centerline of columns, or centerline of wall assemblies, U.N.O. When shown in elevation or section, all dimensions are to top of plate, top of concrete, or top of cement-based underlayment, U.N.O. When shown in reflected ceiling plan, all dimensions are to face of finish, or centerline of fixtures, U.N.O. 2. Do not scale drawings. Written dimensions govern 3. All clear dimensions are not to be adjusted without approval of the Architect. 4. All grid lines indicate center of structural material or face of structural material, U.N.O. 5. See reflected ceiling plans for locations and dimensions of soffited areas. 6. See building floor plans for all exterior window locations and tags, dimensions and additional information not shown here. 7. All changes in floor materials occur at centerline of door or framed openings unless otherwise indicated on the drawings 8. At areas of transition between different wall assemblies, continue thickest layer of finish to provide a flush finished surface in all directions to nearest perpendicular surface (wall, ceiling, etc.), U.N.O. 9. Provide and install min. 2x flat wood blocking r min. 16GA metal strapping per mfr. for all bath accessories, handrails, cabinets, towel bars, bike racks, wall mounted fixtures or equipment and any other items attached to walls. 10. At Mobility Unit closets, provide and install 2) poles and (2) shelves per CBC 11B requirements, see GN 2 series sheets. 11. Typical showerhead mounting height above F.F. s 6'-6", verify with fiberglass surround height. 1. When shown in reflected ceiling plan, all dimensions are to face of finish, or centerline of fixtures, U.N.O. 2. Do not scale drawings. Written dimensions govern 3. All clear dimensions are not to be adjusted without approval of the Architect. 4. Sprinkler heads located in the ceiling to be centered in the space and coordinated with mechanical equipment and light fixture locations. Contractor to submit drawings indicating layout, spacing and head type of fire sprinkler system for approval prior to installation. 5. See building elevations and/or interior elevations for light fixture heights, U.N.O. 6. See finish legend for typical finishes. 7. See Mechanical for additional information on access panels, ducts, and grille sizes. 8. See Electrical for information on light fixtures 9. Occupiable spaces, habitable spaces and corridors shall have ceiling height of not less than feet 6 inches. Bathrooms, toilet rooms, kitchens, storage rooms and laundry rooms shall be permitted to have ceiling height of not less than 7 feet. (CBC Sec. 1208.2) 10. At areas of transition between different wall assemblies, continue thickest layer of substrate or finish to provide a flush finished surface in all directions to nearest perpendicular surface (wall, ceiling, etc.), U.N.O. 11. Ventilation is required beneath balcony or elevated walking surfaces. Openings shall provide a net free cross ventilation area not less than 1/150 of the area of each separate space. (CBC Sec. 2304.12.2.6) G-2 G-2 2-2 2-2 A407-2 1.2-2 1.2-2 A A409-2 5 43a 2' 1 1/2"5' 6 1/8"2' 3 3/4" 21 0 1 4 26 5 8 53 5 / 8 58 3 8 C B D 43a 43 43 5' - 4 1/2" 43 44 51 3 4 1 08 3 4 15' 2" 8' - 6" U.F.F. U.F.F. 8' - 6" At Level At Level -4 8' - 6" At Level 1 At Level 2 -4 At Level 1 At Level 2 -4 8' - 6" 7' - 4" North P1 P2 Key Plan Not to Scale HI N 1 L No. C27252 AC E O TE TS A - PX F I L CE JO IA 32FORN CT TE R ES A D C HN R SHEEHAN Project THE PICTORIAL AND GRAPHIC EXPRESSIONS DISPLAYED WIT H THIS WORK ARE COPYRIGHTED UNDER THE LAWS OF THE U NITED STATES, TITLE 17, U.S. CODE. UNDER SECTION 106 OF THE COPYRIGHT ACT, THE ARCHITECT SHALL MAINTAIN THE EXCLUSIVE RIGHT OF THE REPRODUCTION, DISP LAY OR ANY DERIVATION 09/11/23 City Submittal 09/22/23 City Submittal 2 11/07/23 City Submittal 3 P2 Enlarged Unit Plans Wakeland Housing and Development Corporation 19121 A402-2 4050 EL Cajon Blvd., San Diego, CA 92105/ 3951 Univ ersity Ave., San Diego, CA 92154 Cuatro City Heights Scattered Site -Parcel 1 & 2 1/4" = 1'-0" 2
1/4" = 1'-0"
1/4" = 1'-0" 5
1/4" = 1'-0"
Legend -RCP
Notes -RCP 1/4" = 1'-0" 3
General Notes -Enlarged Plan General
1/4" = 1'-0" 6

A-2 A-2 B-2 B-2 1-2 1-2 C-2 C-2 A407-2 A409-2 3 A A-2 A-2 B-2 B-2 1-2 1-2 C-2 C-2 A406-2 4 A409-2 4 H H H G D F 52 3 4 29 54 3 4 51 1 68 1 2 5' 2 1/4" 5' 6 3/4" 1' 1/2" 43 43 44 43 43 43 43 43 2' 10 1/2" 44a 44a A-2 A-2 B-2 B-2 6-2 6-2 4-2 4-2 C C B A D D 12' 4 1/2" A410-2 6 2' 8 1/4" 11 1 1 2 56 3 4 53 7 / 8 52 1 8 55 43a 43a 43 44 43 43 43 43 43 43 43 A403-2 3 7' - 4" 7' - 4" U.F.F. 8' - 6" 8' - 6" 8' - 6" At Level 1 At Level 2 -4 At Level 1 At Level -4 At Level At Level 3 -4 10' 6" 13 At Level At Level 2 -4 U.F.F. 10' 6" At Level 1 At Level 2 -4 U.F.F. 10' 6" At Level 1 At Level 3 -4 7' - 4" U.F.F. U.F.F. U.F.F. 7' - 4" 7' - 4" 7' - 4" 8' - 6" 8' - 6" 8' - 6" At Level At Level 2 -4 At Level At Level 2 -4 At Level 1 At Level 2 -4 2' 5" 13 1' 3" 7' - 4" 7' - 4" 7' - 4" U.F.F. U.F.F. U.F.F. 1' 3" 32 1 / 2 12 1 2 North P1 P2 Key Plan Not to Scale HI N 1 L No. C27252 AC E O TE TS A - PX F I L CE JO IA 32FORN CT TE R ES A D C HN R SHEEHAN Project THE PICTORIAL AND GRAPHIC EXPRESSIONS DISPLAYED WIT H THIS WORK ARE COPYRIGHTED UNDER THE LAWS OF THE U NITED STATES, TITLE 17, U.S. CODE. UNDER SECTION 106 OF THE COPYRIGHT ACT, THE ARCHITECT SHALL MAINTAIN THE EXCLUSIVE RIGHT OF THE REPRODUCTION, DISP LAY OR ANY DERIVATION 09/11/23 City Submittal 09/22/23 City Submittal 2 11/07/23 City Submittal 3 P2 Enlarged Unit Plans Wakeland Housing and Development Corporation 19121 A403-2 4050 EL Cajon Blvd., San Diego, CA 92105/ 3951 Univ ersity Ave., San Diego, CA 92154 Cuatro City Heights Scattered Site -Parcel 1 & 2 1/4" = 1'-0" 3 P2. 2BR D -Adaptable Enlarged Plan
101, 301, 401) 1/4" = 1'-0" 2 P2. 2BR D -Mobility Enlarged Plan (Unit 201) 1/4" = 1'-0" 1 P2. 2BR E
1/4" = 1'-0" 6 P2.
1/4" = 1'-0"
P2.
1/4" = 1'-0" 4
(Units
-Adaptable Enlarged Plan (Units 206, 306, 406)
2BR D -Adaptable Enlarged RCP (Units 101, 301, 401)
5
2BR D -Mobility Enlarged RCP (Unit 201)
Gypsum board at underside of floor framing Gypsum board soffit Cement plaster Soffit Concrete 2x2 acoustical ceiling Ceiling or soffit height A.F.F. Height at finish at underside of floor or roof framing 1'-0" U.F.F. Wood plank soffit 2HR Rated Gypsum board soffit Exhaust Fan per mechanical plans Fan Coil Hatch per mechanical plans 1. When shown in plan, all dimensions are to face o stud, face of concrete, centerline of columns, or centerline of wall assemblies, U.N.O. When shown in elevation or section, all dimensions are to top of plate, top of concrete, or top of cement-based underlayment, U.N.O. When shown in reflected ceiling plan, all dimensions are to face of finish, or centerline of fixtures, U.N.O. 2. Do not scale drawings. Written dimensions govern 3. All clear dimensions are not to be adjusted without approval of the Architect. 4. All grid lines indicate center of structural material or face of structural material, U.N.O. 5. See reflected ceiling plans for locations and dimensions of soffited areas. 6. See building floor plans for all exterior window locations and tags, dimensions and additional information not shown here. 7. All changes in floor materials occur at centerline of door or framed openings unless otherwise indicated on the drawings 8. At areas of transition between different wall assemblies, continue thickest layer of finish to provide a flush finished surface in all directions to nearest perpendicular surface (wall, ceiling, etc.), U.N.O. 9. Provide and install min. 2x flat wood blocking o min. 16GA metal strapping per mfr. for all bath accessories, handrails, cabinets, towel bars, bike racks, wall mounted fixtures or equipment and any other items attached to walls. 10. At Mobility Unit closets, provide and install 2) poles and (2) shelves per CBC 11B requirements, see GN 2 series sheets. 11. Typical showerhead mounting height above F.F. s 6'-6", verify with fiberglass surround height. 1. When shown in reflected ceiling plan, all dimensions are to face of finish, or centerline of fixtures, U.N.O. 2. Do not scale drawings. Written dimensions govern 3. All clear dimensions are not to be adjusted without approval of the Architect. 4. Sprinkler heads located in the ceiling to be centered in the space and coordinated with mechanical equipment and light fixture locations. Contractor to submit drawings indicating layout, spacing and head type of fire sprinkler system for approval prior to installation. 5. See building elevations and/or interior elevations for light fixture heights, U.N.O. 6. See finish legend for typical finishes. 7. See Mechanical for additional information on access panels, ducts, and grille sizes. 8. See Electrical for information on light fixtures 9. Occupiable spaces, habitable spaces and corridors shall have ceiling height of not less than feet 6 inches. Bathrooms, toilet rooms, kitchens, storage rooms and laundry rooms shall be permitted to have ceiling height of not less than feet. (CBC Sec. 1208.2) 10. At areas of transition between different wall assemblies, continue thickest layer of substrate or finish to provide a flush finished surface in all directions to nearest perpendicular surface (wall, ceiling, etc.), U.N.O. 11. Ventilation is required beneath balcony or elevated walking surfaces. Openings shall provide a net free cross ventilation area not less than 1/150 of the area of each separate space. (CBC Sec. 2304.12.2.6) Legend -RCP General Notes -Enlarged Plan General Notes -RCP
P2. 2BR E -Adaptable Enlarged RCP (Units 306, 406)

Gypsum board at underside of floor framing Gypsum board soffit Cement plaster Soffit Concrete 2x2 acoustical ceiling Ceiling or soffit height A.F.F. Height at finish at underside of floor or roof framing 1'-0" U.F.F. Wood plank soffit 2HR Rated Gypsum board soffit Exhaust Fan per mechanical plans Fan Coil Hatch per mechanical plans 1. When shown in plan, all dimensions are to face o stud, face of concrete, centerline of columns, or centerline of wall assemblies, U.N.O. When shown in elevation or section, all dimensions are to top of plate, top of concrete, or top of cement-based underlayment, U.N.O. When shown in reflected ceiling plan, all dimensions are to face of finish, or centerline of fixtures, U.N.O. 2. Do not scale drawings. Written dimensions govern 3. All clear dimensions are not to be adjusted without approval of the Architect. 4. All grid lines indicate center of structural material or face of structural material, U.N.O. 5. See reflected ceiling plans for locations and dimensions of soffited areas. 6. See building floor plans for all exterior window locations and tags, dimensions and additional information not shown here. 7. All changes in floor materials occur at centerline of door or framed openings unless otherwise indicated on the drawings 8. At areas of transition between different wall assemblies, continue thickest layer of finish to provide a flush finished surface in all directions to nearest perpendicular surface (wall, ceiling, etc.), U.N.O. 9. Provide and install min. 2x flat wood blocking r min. 16GA metal strapping per mfr. for all bath accessories, handrails, cabinets, towel bars, bike racks, wall mounted fixtures or equipment and any other items attached to walls. 10. At Mobility Unit closets, provide and install 2) poles and (2) shelves per CBC 11B requirements, see GN 2 series sheets. 11. Typical showerhead mounting height above F.F. s 6'-6", verify with fiberglass surround height. 1. When shown in reflected ceiling plan, all dimensions are to face of finish, or centerline of fixtures, U.N.O. 2. Do not scale drawings. Written dimensions govern 3. All clear dimensions are not to be adjusted without approval of the Architect. 4. Sprinkler heads located in the ceiling to be centered in the space and coordinated with mechanical equipment and light fixture locations. Contractor to submit drawings indicating layout, spacing and head type of fire sprinkler system for approval prior to installation. 5. See building elevations and/or interior elevations for light fixture heights, U.N.O. 6. See finish legend for typical finishes. 7. See Mechanical for additional information on access panels, ducts, and grille sizes. 8. See Electrical for information on light fixtures 9. Occupiable spaces, habitable spaces and corridors shall have ceiling height of not less than feet 6 inches. Bathrooms, toilet rooms, kitchens, storage rooms and laundry rooms shall be permitted to have ceiling height of not less than 7 feet. (CBC Sec. 1208.2) 10. At areas of transition between different wall assemblies, continue thickest layer of substrate or finish to provide a flush finished surface in all directions to nearest perpendicular surface (wall, ceiling, etc.), U.N.O. 11. Ventilation is required beneath balcony or elevated walking surfaces. Openings shall provide a net free cross ventilation area not less than 1/150 of the area of each separate space. (CBC Sec. 2304.12.2.6) G-2 G-2 2-2 2-2 1.2-2 1.2-2 A B C 2' 1 1/2"5' 1/8"2' 3 3/4" 51 54 3 8 26 5 8 D 43 43 43a 43 2' 1/4" 54 3 / 8 0 21 0 1 4 5 1 2 43 44 A407-2 6 A409-2 5 U.F.F. U.F.F. At Level 1 At Level 3 -4 8' - 6" 8' - 6" 10'-6" U.F.F. At Level 1 At Level 3 -4 10'-6" 8' - 6" North P1 P2 Key Plan Not to Scale HI N 1 L No. C27252 AC E O TE TS A - PX F I L CE JO IA 32FORN CT TE R ES A D C HN R SHEEHAN Project THE PICTORIAL AND GRAPHIC EXPRESSIONS DISPLAYED WIT H THIS WORK ARE COPYRIGHTED UNDER THE LAWS OF THE U NITED STATES, TITLE 17, U.S. CODE. UNDER SECTION 106 OF THE COPYRIGHT ACT, THE ARCHITECT SHALL MAINTAIN THE EXCLUSIVE RIGHT OF THE REPRODUCTION, DISP LAY OR ANY DERIVATION 09/11/23 City Submittal 09/22/23 City Submittal 2 11/07/23 City Submittal 3 P2 Enlarged Unit Plans Wakeland Housing and Development Corporation 19121 A404-2 4050 EL Cajon Blvd., San Diego, CA 92105/ 3951 Univ ersity Ave., San Diego, CA 92154 Cuatro City Heights Scattered Site -Parcel 1 & 2 Legend -RCP General Notes -Enlarged Plan General Notes -RCP 1/4" = 1'-0" 1 P2. 1 BR A -Adaptable Enlarged Plan (102) 1/4" = 1'-0" 3 P2. 1 BR A -Adaptable Enlarged RCP (102)




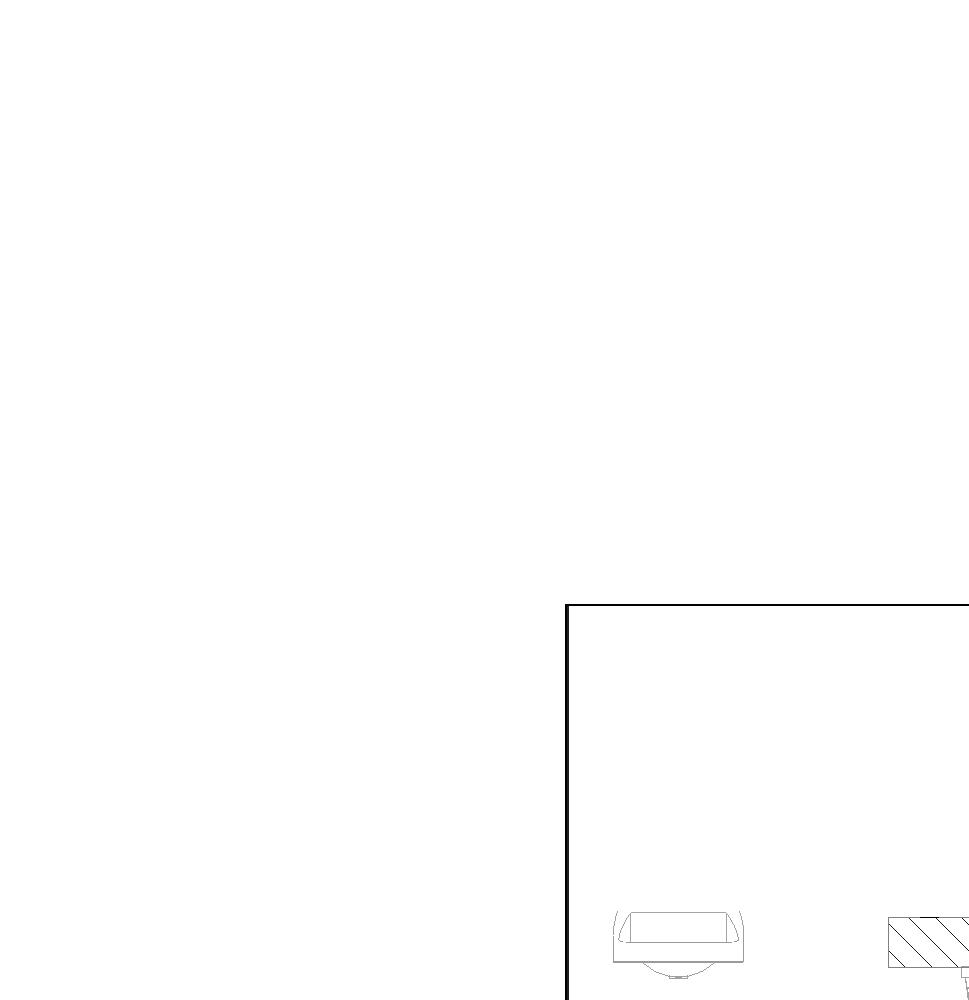
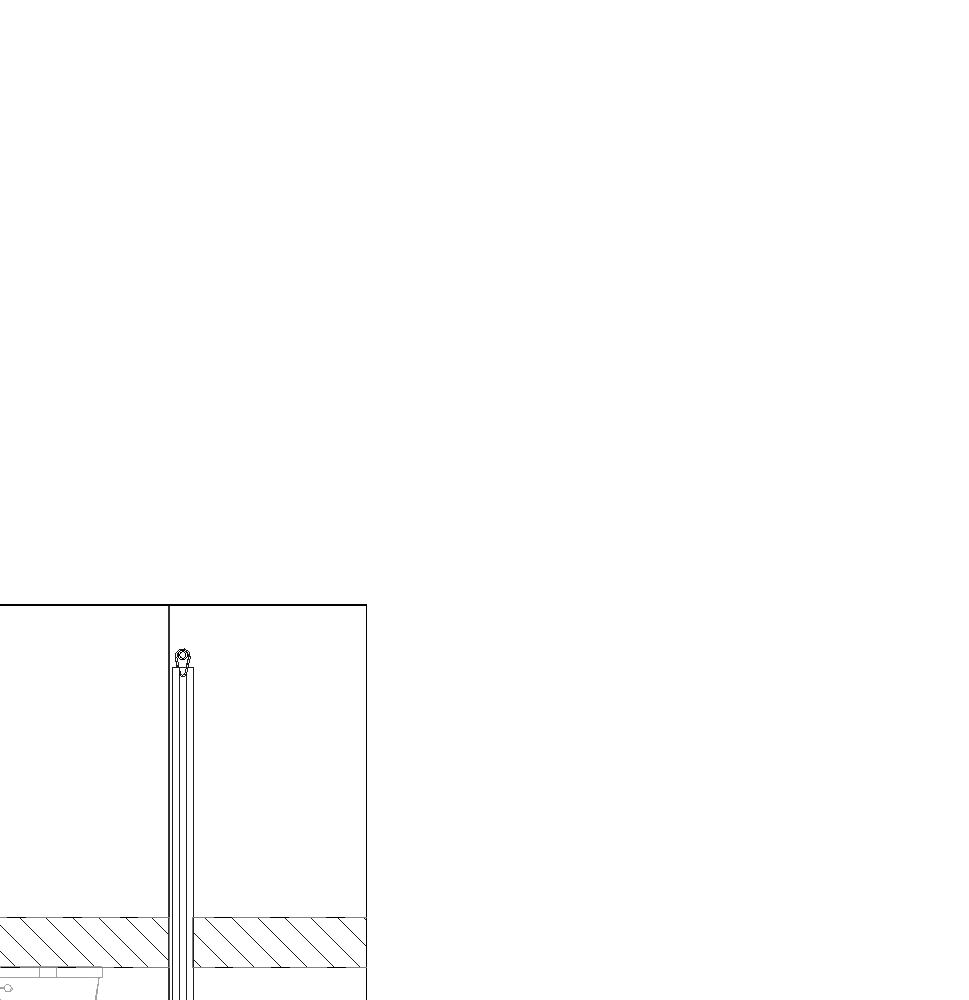
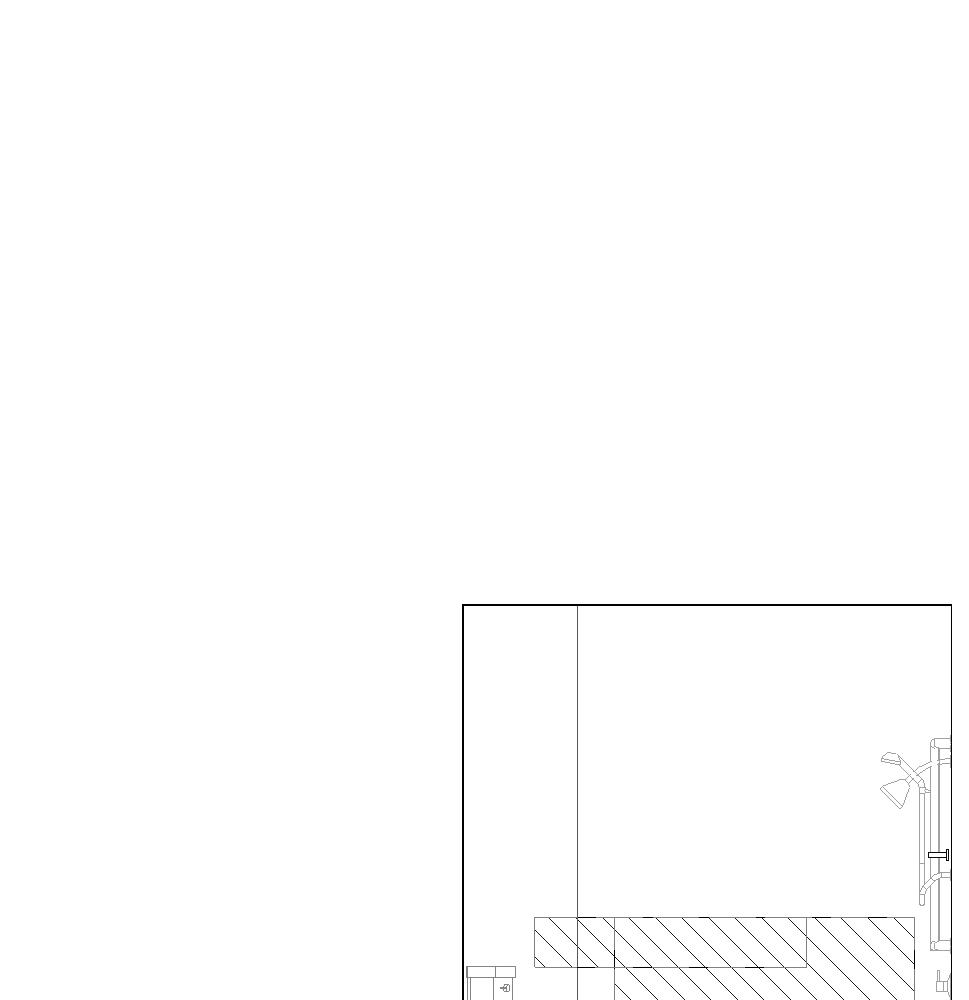

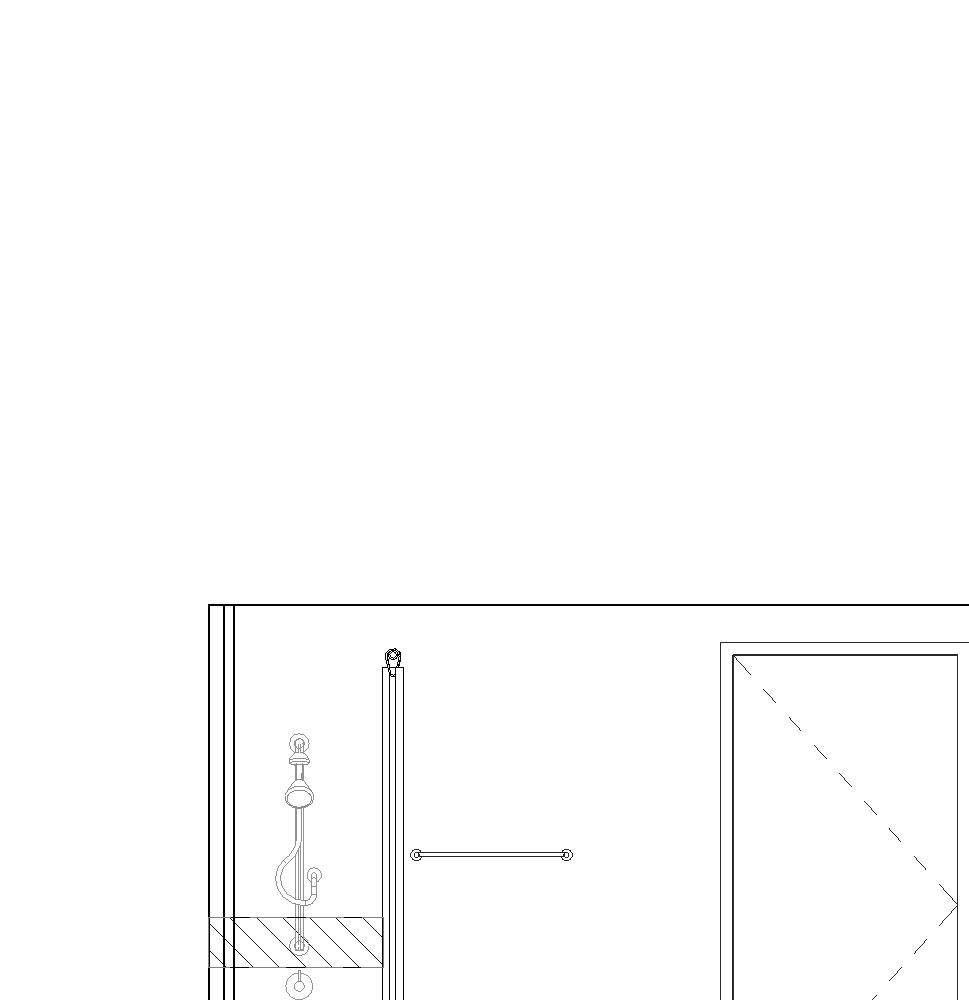
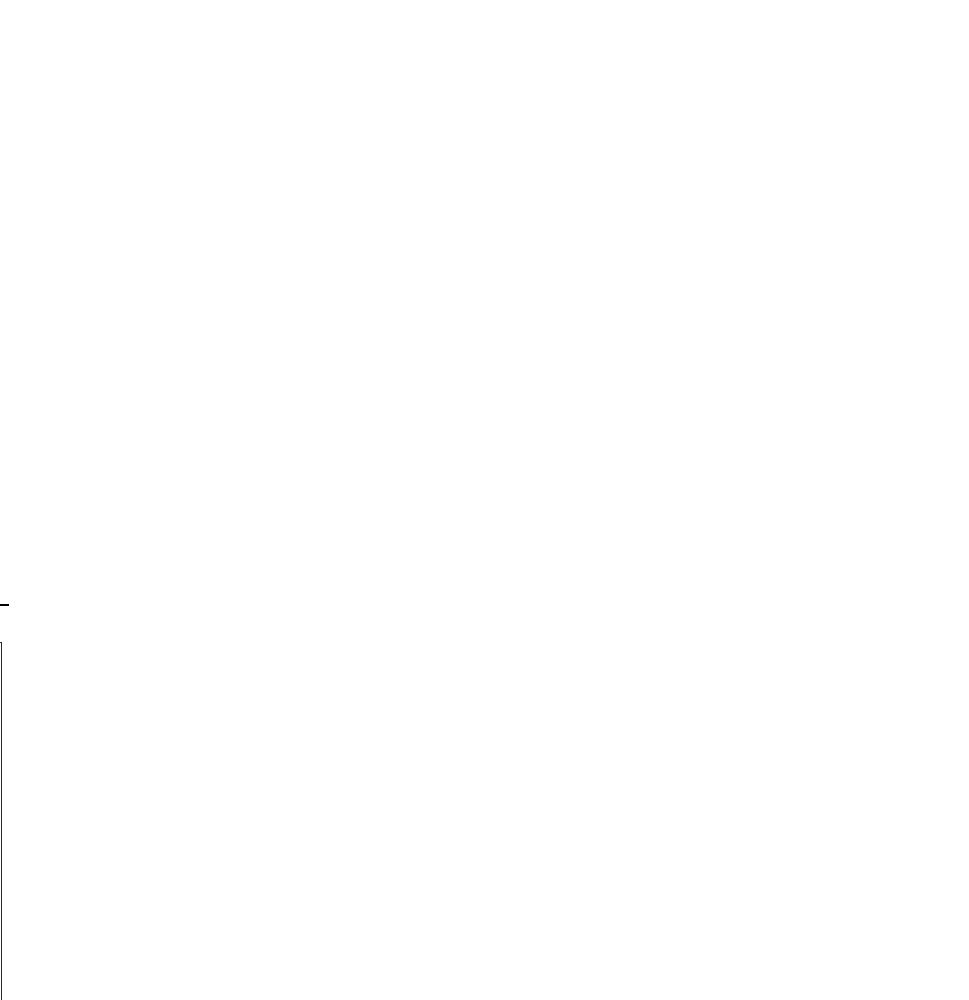
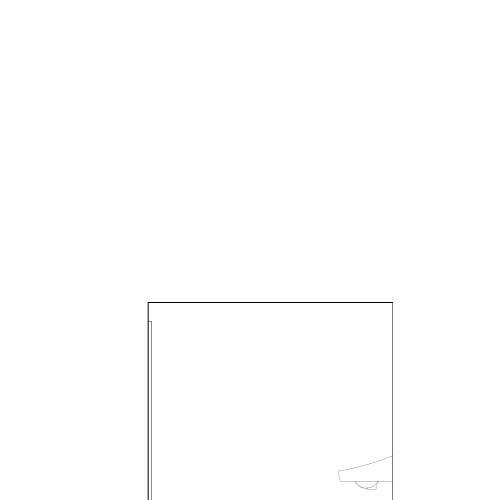










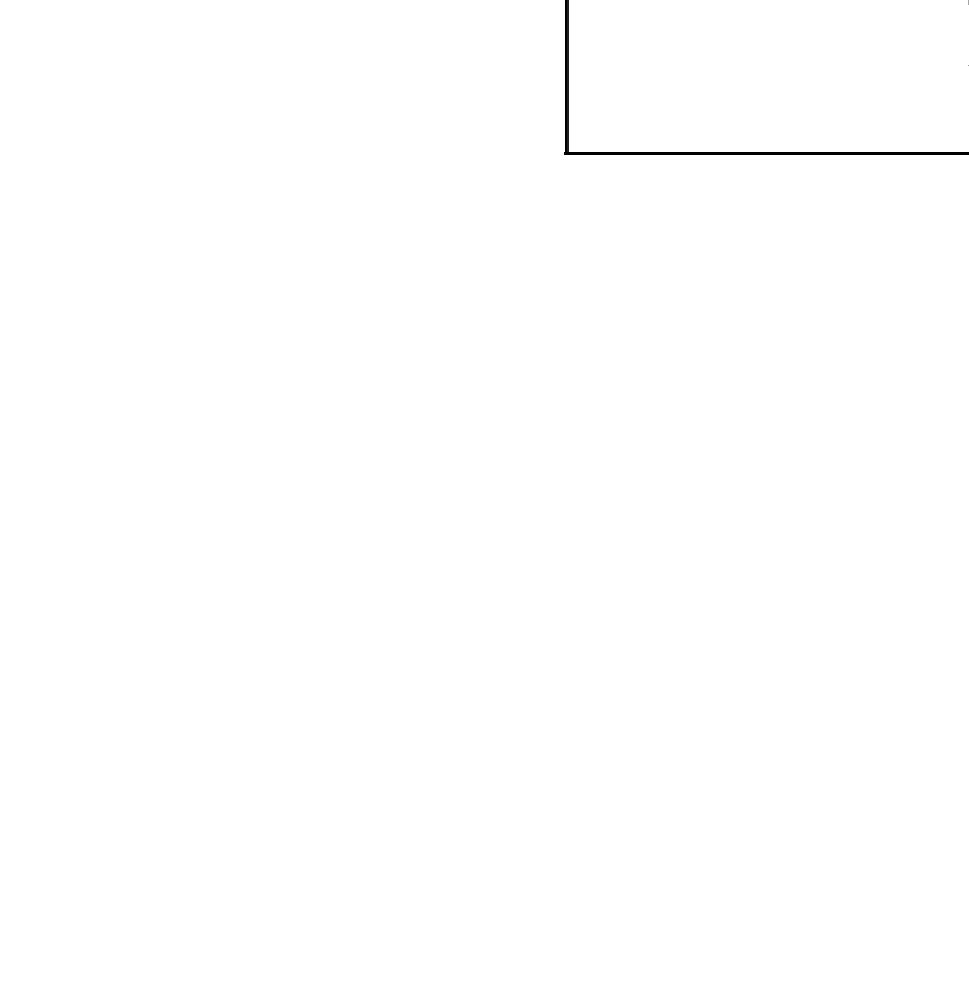
1 P2. 1BR A -Adaptable Enlarged Plan -Bath (Units 204, 304, 404)
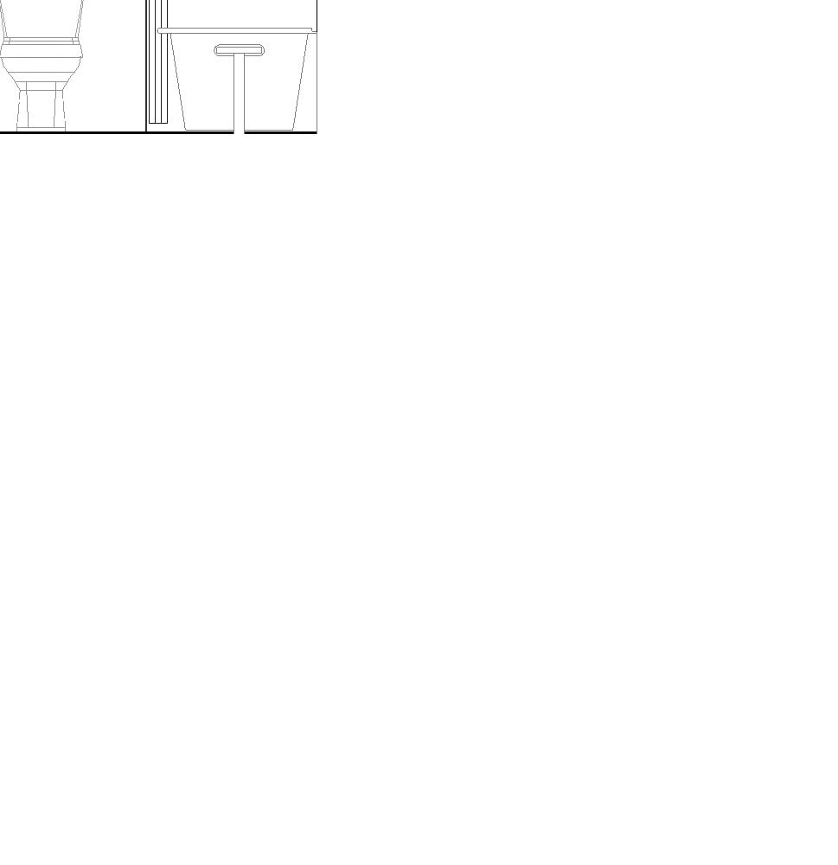
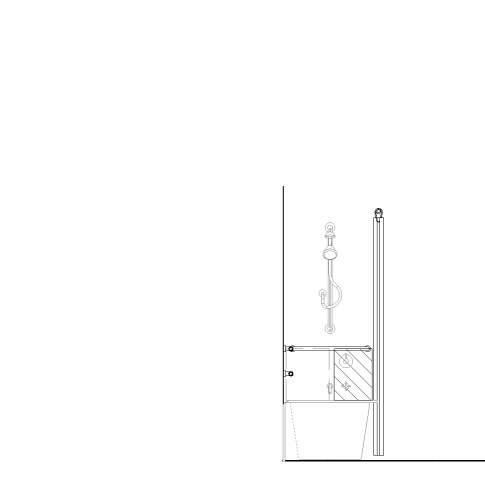
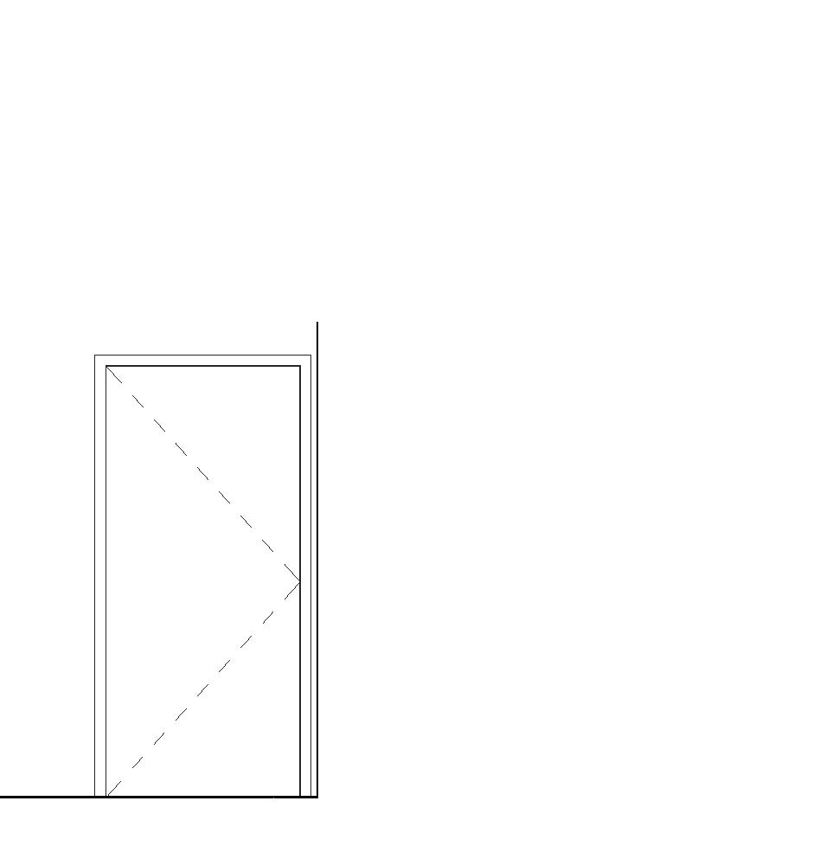
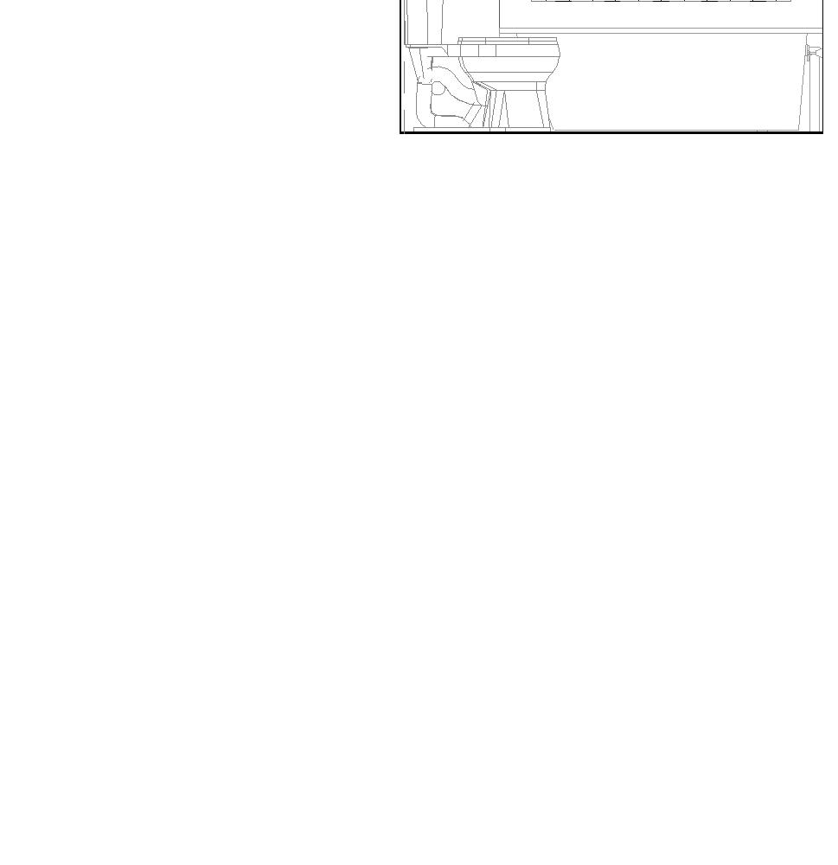
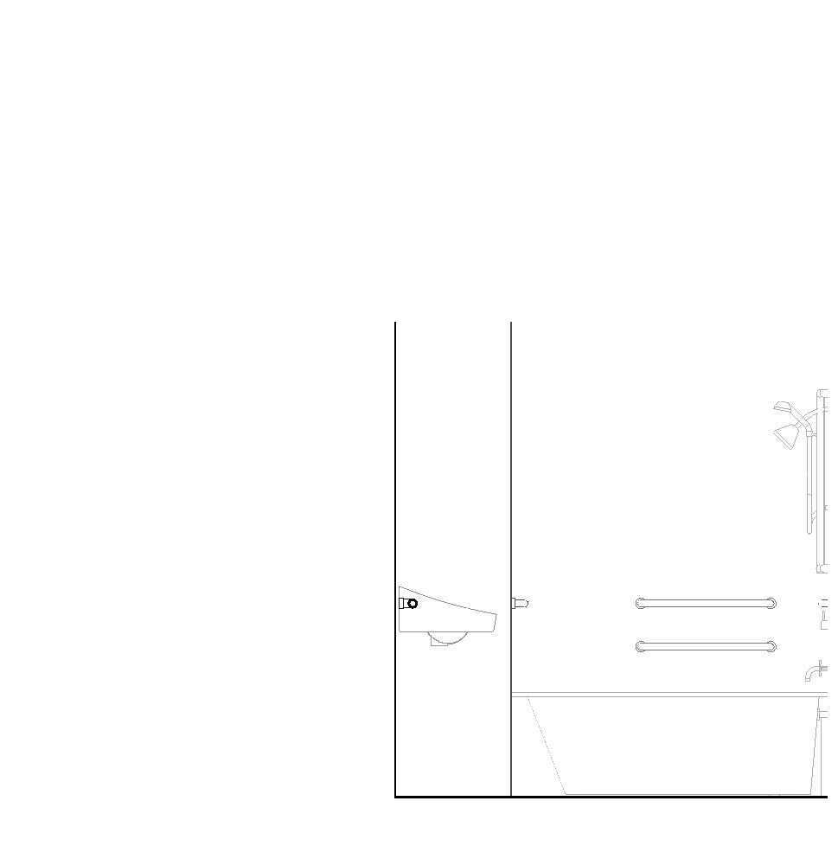


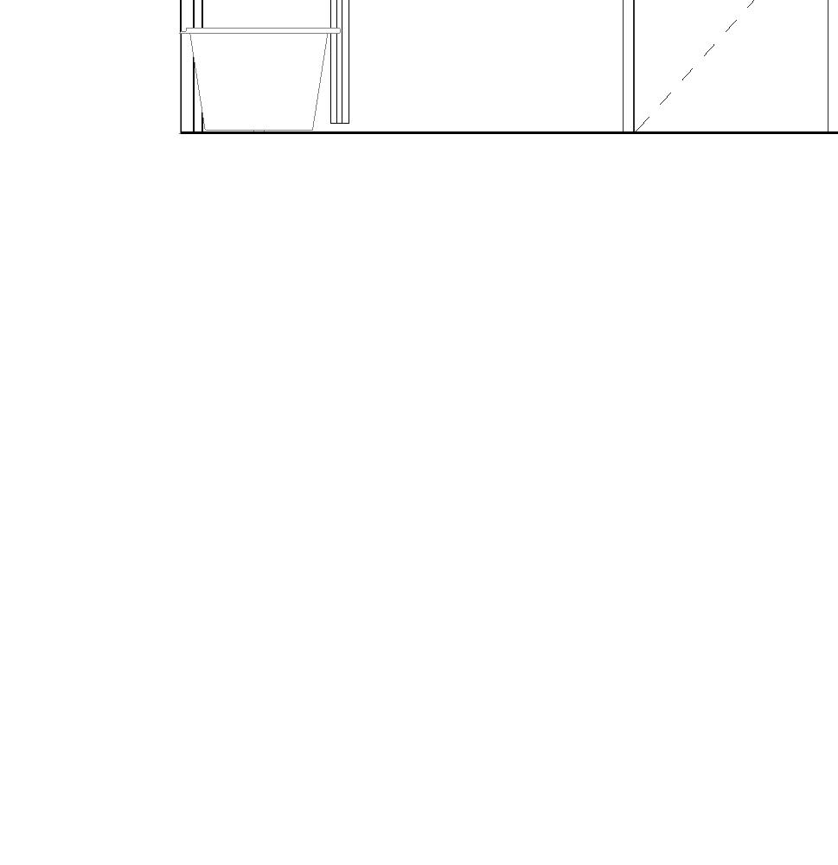
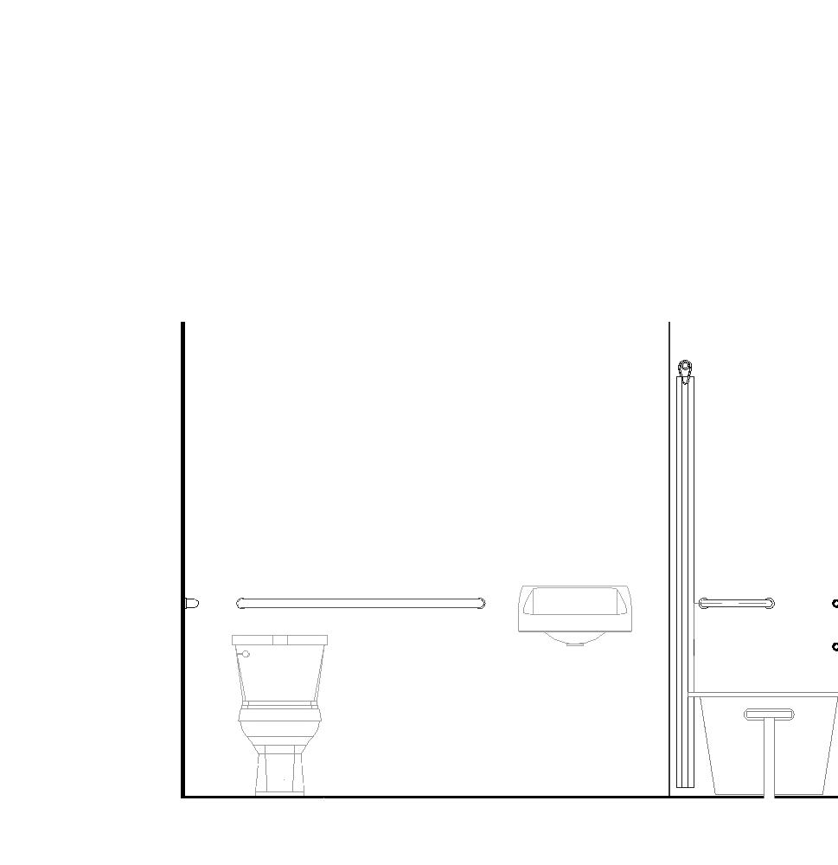

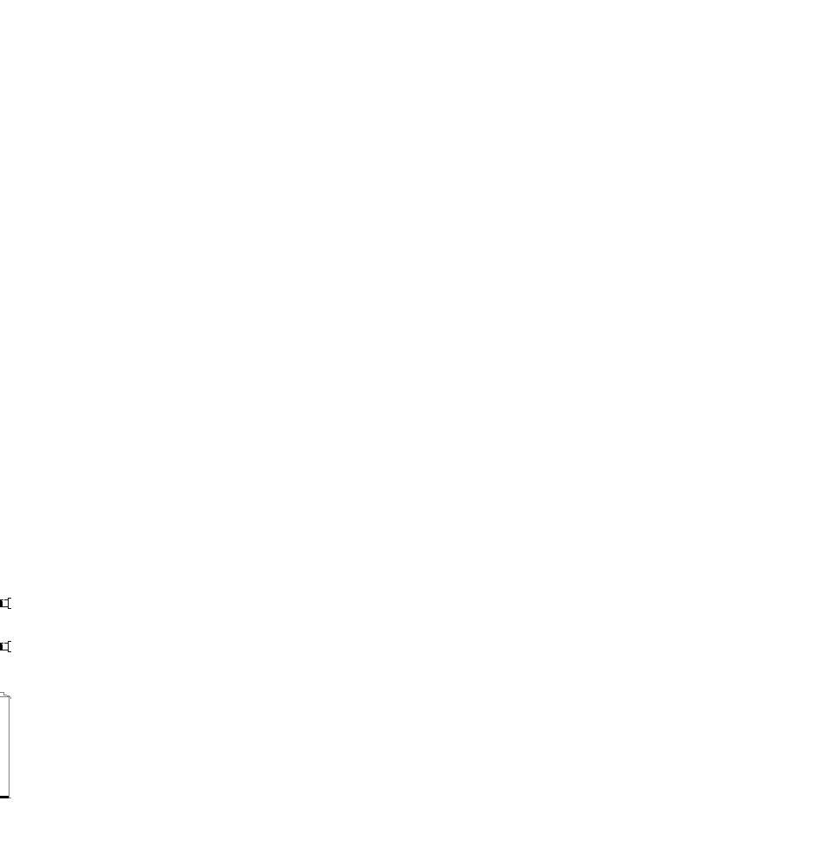
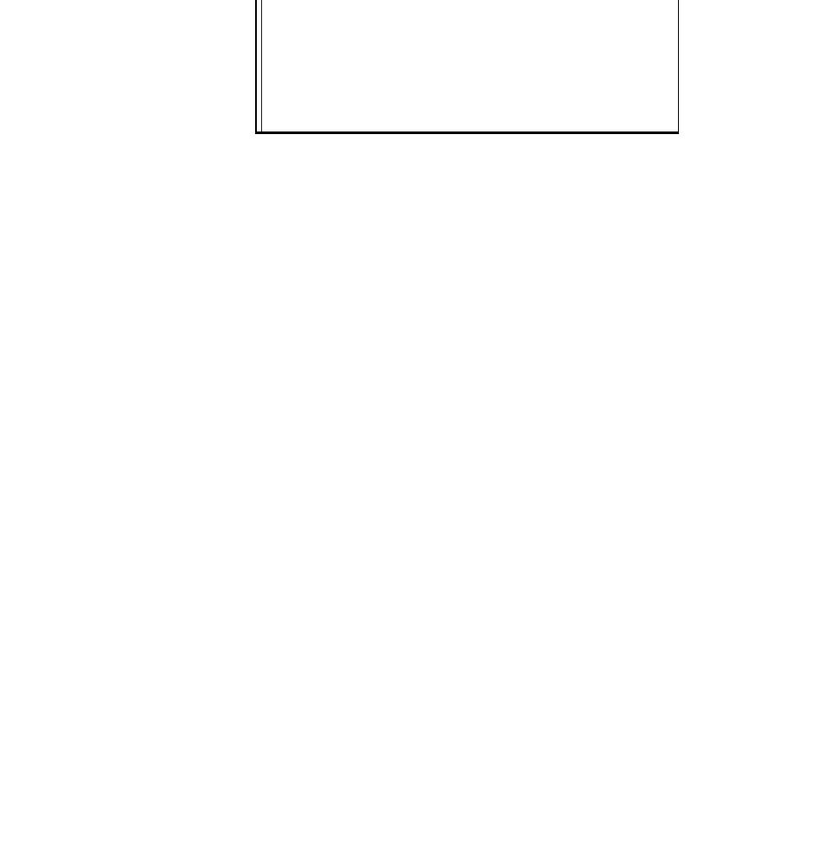
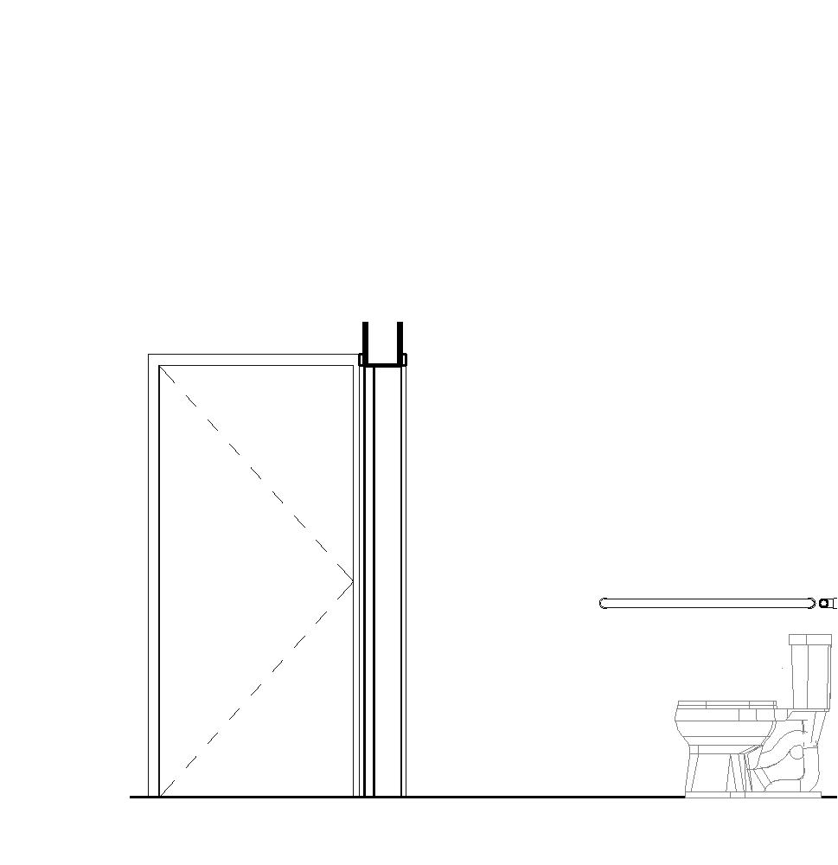













4






2 P2. 1BR A1 -Pop Out Mobility Enlarged Plan -Bath (Unit 202)
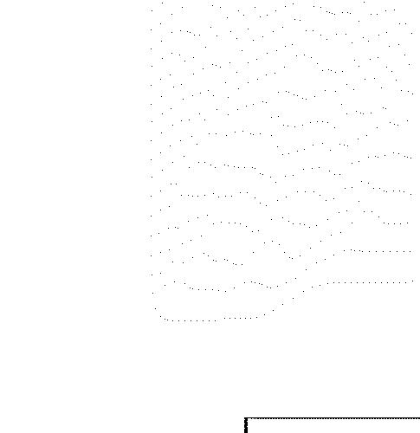





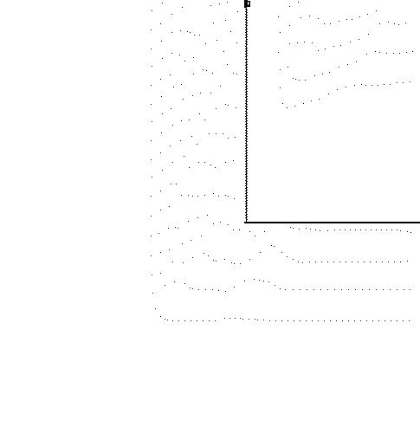
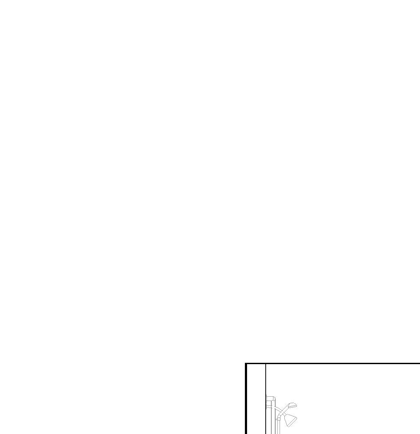
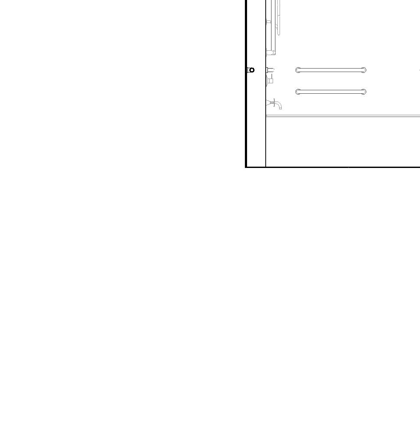
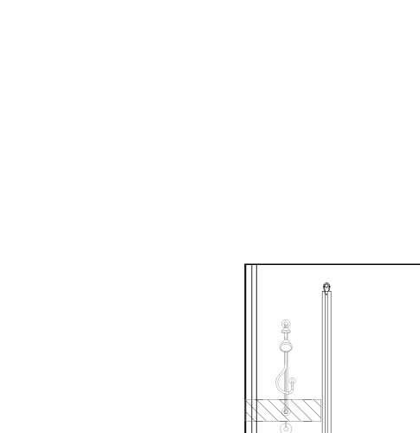
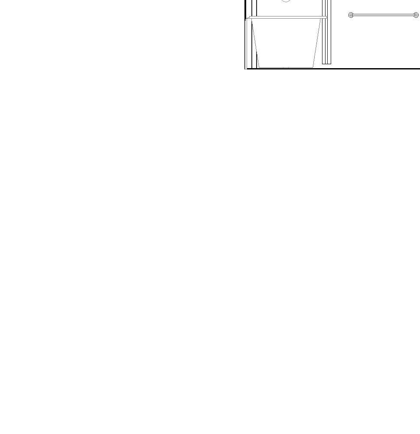
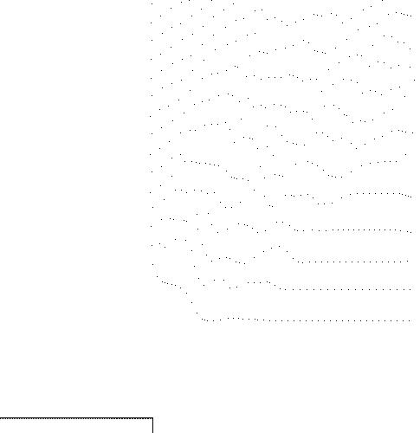
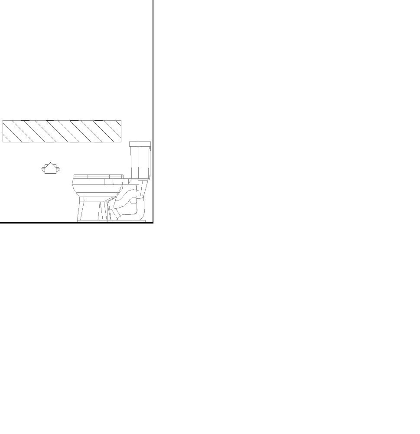
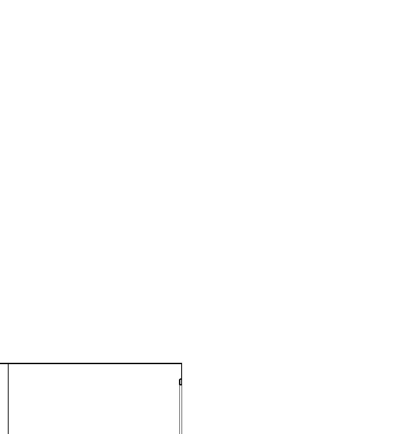
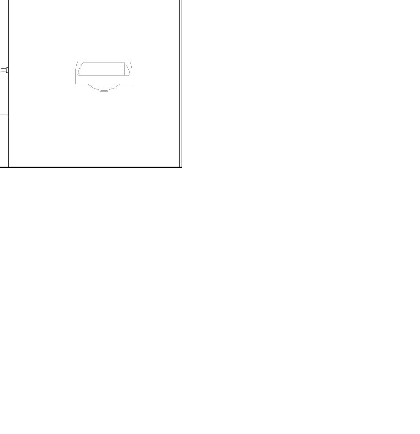
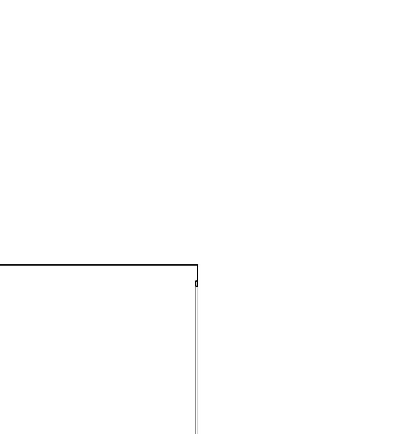

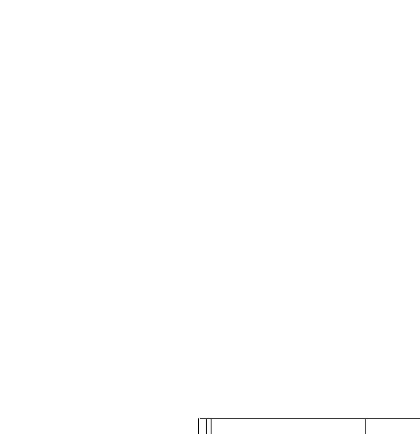
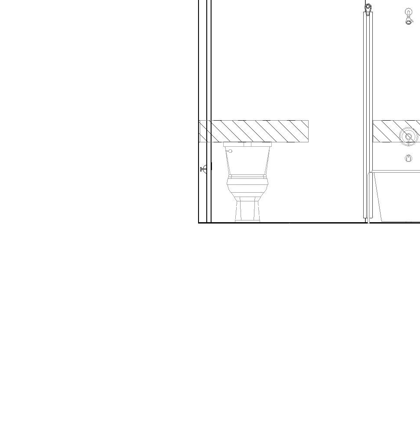
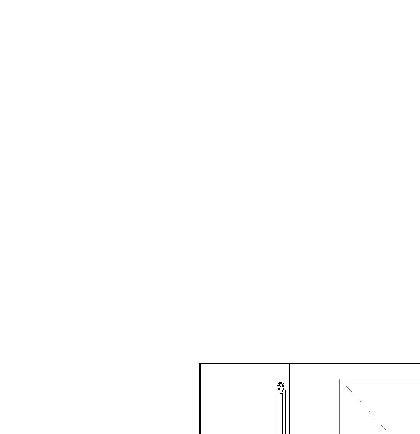
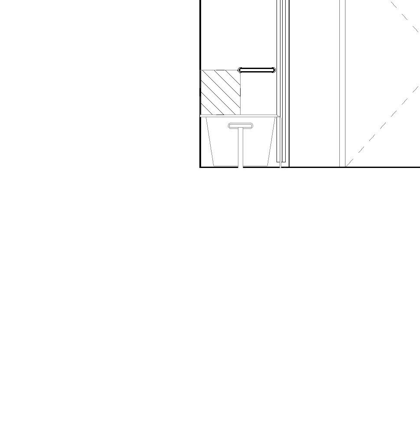
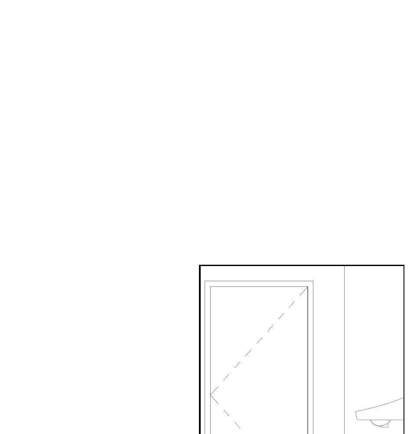
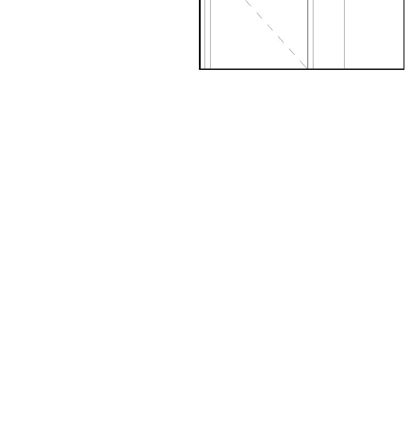
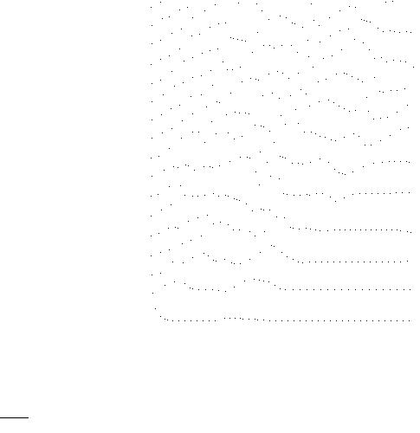
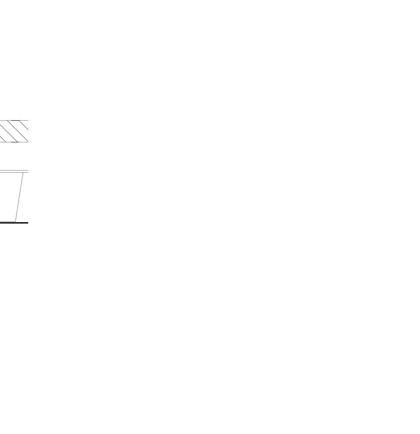
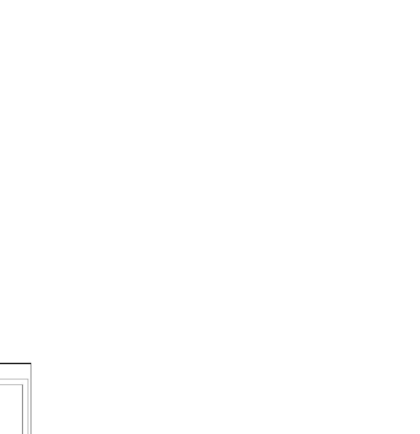
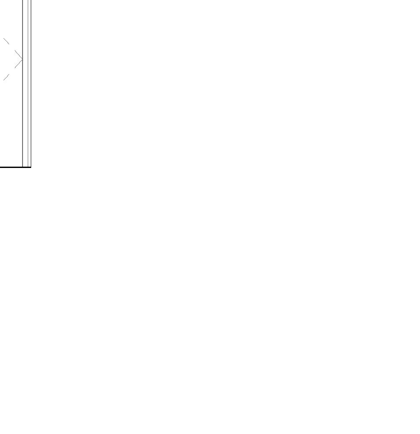


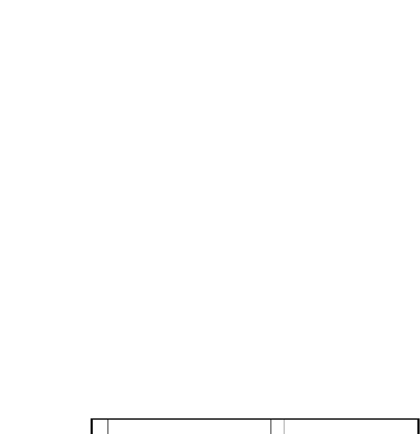
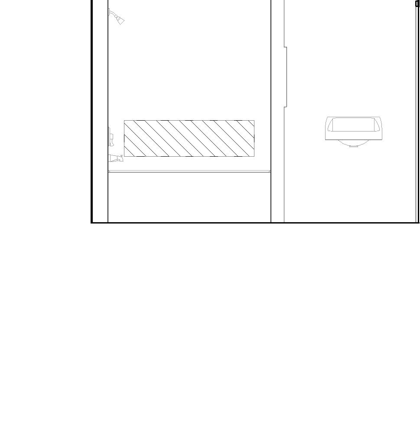
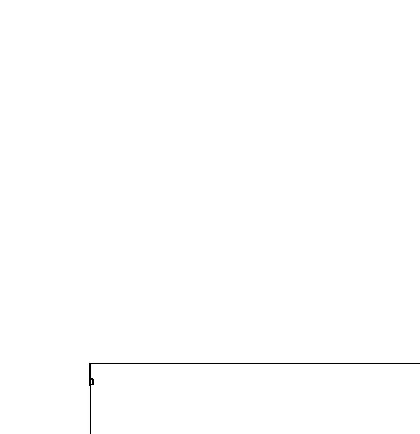
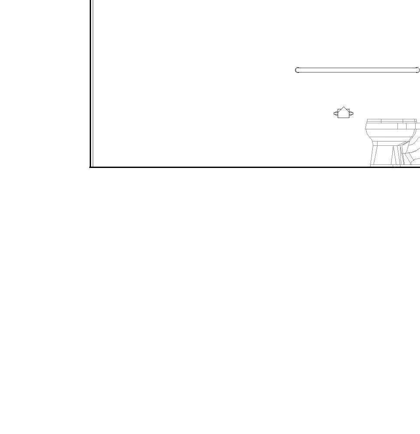
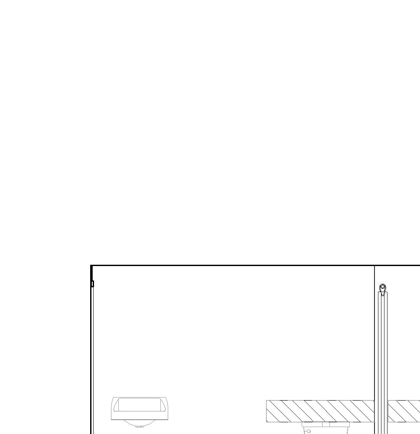
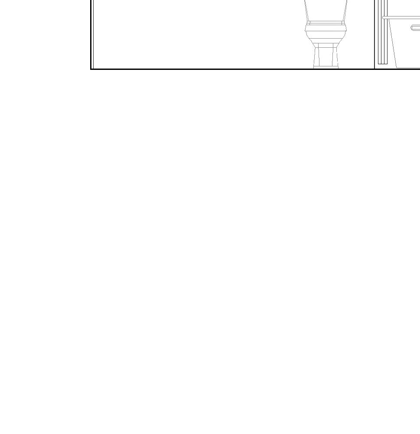


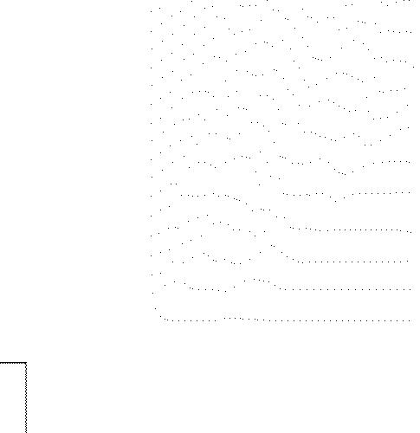
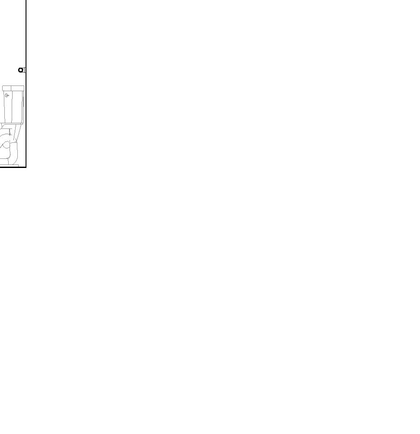
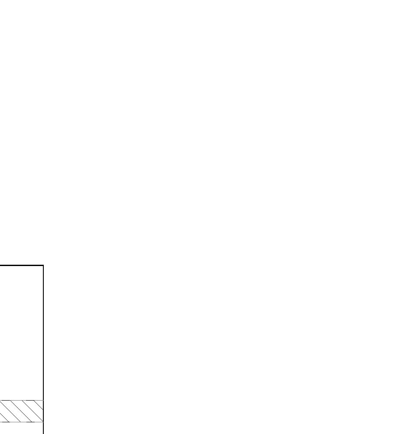
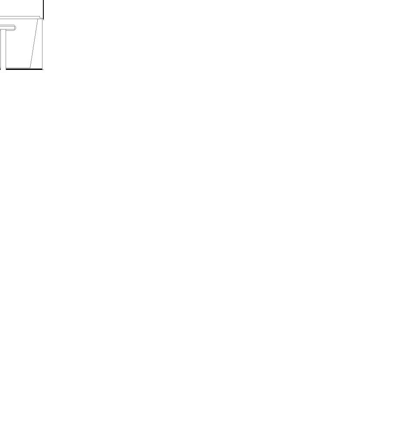
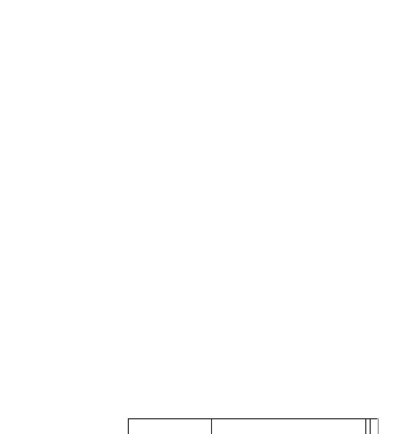
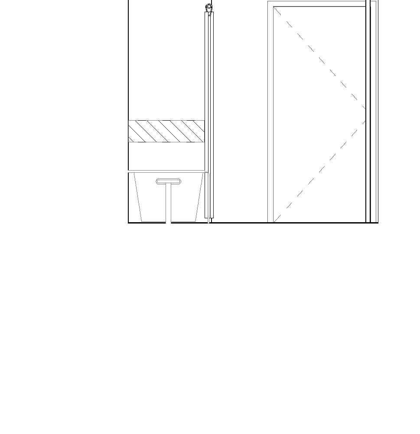
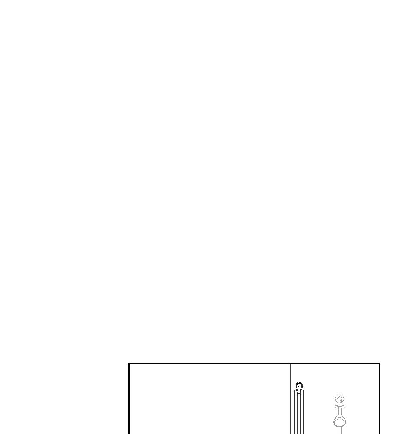
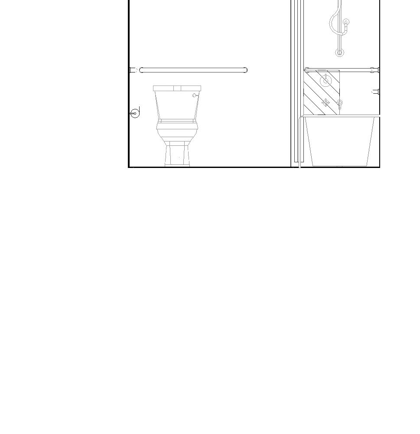
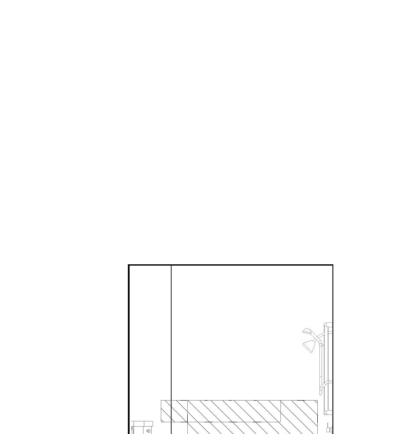
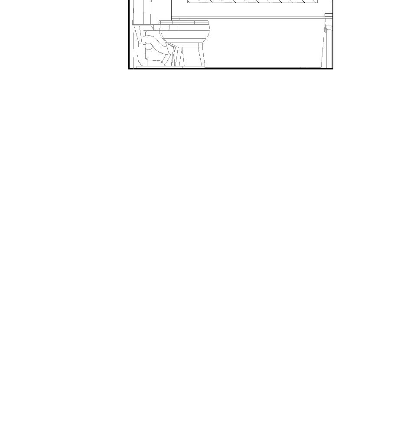







General Notes -Enlarged Plan











A406-2 1A 1C 1D 1B 10.010 10.011 22.004 22.006 22.003 1' 6" 1' 2 1/2" 1' 7 1/2" 44 43a 43 22.004 10.011 22.006 22.003 26 8 32 26 8 32 21 0 22.006 22.004 8 26 32 32 10.010 10.011 22.004 8 26 32 40 22.003 21 0 A406-2 2C 2B 2D 2A 1' 3" 1' 3/8" 1' 6" 10.003 22.004 22.003 22.006 10.004 44 43a 30 22.004 10.011 22.003 22.004 10.003 30 22.006 22.003 22.004 10.003 22.006 10.004 A406-2 4D 4C 4B 4A 22.003 22.006 10.004 10.005 10.011 16 13 2' 5" 43a 44a 22.004 10.003 10.004 22.004 22.003 22.004 10.011 30 10.004 22.006 10.005 30 10.004 22.006 10.005 22.004 10.011 30 30 A406-2 5C 5A 5B 5D 10.010 22.006 10.011 22.004 22.003 1' 3" 1' 6" 1' 6" 44 43a 43 22.004 10.010 10.011 8 26 32 18 22.003 22.003 22.006 10.011 22.004 8 26 8 32 22.006 22.004 10.010 32 8 26 32 A406- 3A 3B 3C 3D 22.003 22.004 10.011 22.006 10.005 10.007 20 1' 6" 1' 2 3/4" 44a 22.006 10.005 8 22.006 10.005 22.004 10.011 8 8 26 32 8 26 32 10.007 22.003 22.004 21 0 32 22.004 10.011 8 1. When shown in plan, all dimensions are to face o stud, face of concrete, centerline of columns, or centerline of wall assemblies, U.N.O. When shown in elevation or section, all dimensions are to top of plate, top of concrete, or top of cement-based underlayment, U.N.O. When shown in reflected ceiling plan, all dimensions are to face of finish, or centerline of fixtures, U.N.O. 2. Do not scale drawings. Written dimensions govern 3. All clear dimensions are not to be adjusted without approval of the Architect. 4. All grid lines indicate center of structural material or face of structural material, U.N.O. 5. See reflected ceiling plans for locations and dimensions of soffited areas. 6. See building floor plans for all exterior window locations and tags, dimensions and additional information not shown here. 7. All changes in floor materials occur at centerline of door or framed openings unless otherwise indicated on the drawings 8. At areas of transition between different wall assemblies, continue thickest layer of finish to provide a flush finished surface in all directions to nearest perpendicular surface (wall, ceiling, etc.), U.N.O. 9. Provide and install min. 2x flat wood blocking o min. 16GA metal strapping per mfr. for all bath accessories, handrails, cabinets, towel bars, bike racks, wall mounted fixtures or equipment and any other items attached to walls. 10. At Mobility Unit closets, provide and install 2) poles and (2) shelves per CBC 11B requirements, see GN 2 series sheets. 11. Typical showerhead mounting height above F.F. s 6'-6", verify with fiberglass surround height. HI N 1 L No. C17113 AC E O TE TS A - PX F I L CE E IA 32FORN CT TE R ES A D C R CC NASLUND Project THE PICTORIAL AND GRAPHIC EXPRESSIONS DISPLAYED WIT H THIS WORK ARE COPYRIGHTED UNDER THE LAWS OF THE U NITED STATES, TITLE 17, U.S. CODE. UNDER SECTION 106 OF THE COPYRIGHT ACT, THE ARCHITECT SHALL MAINTAIN THE EXCLUSIVE RIGHT OF THE REPRODUCTION, DISP LAY OR ANY DERIVATION 09/11/23 City Submittal 09/22/23 City Submittal 2 P2 Enlarged Unith Bath Plans and Elevations Wakeland Housing and Development Corporation 19121 A406-2 4050 EL Cajon Blvd., San Diego, CA 92105/ 3951 Univ ersity Ave., San Diego, CA 92154 Cuatro City Heights Scattered Site -Parcel 1 & 2 1/4" = 1'-0"
1/4" = 1'-0" 1A Elevation A 1/4" = 1'-0" 1B Elevation B 1/4" = 1'-0" 1C Elevation C 1/4" = 1'-0" 1D Elevation D 1/4" = 1'-0"
1/4" = 1'-0" 2A Elevation A 1/4" = 1'-0" 2B Elevation B 1/4" = 1'-0" 2C Elevation C 1/4" = 1'-0" 2D Elevation D 1/4" = 1'-0"
P2. 2BR
1/4" = 1'-0" 4A Elevation A 1/4" = 1'-0" 4B Elevation B 1/4" = 1'-0" 4C Elevation C 1/4" = 1'-0" 4D Elevation D 1/4" = 1'-0" 5 P2. 2BR
1/4" = 1'-0" 5A Elevation A 1/4" = 1'-0" 5B Elevation B 1/4" = 1'-0" 5C Elevation C 1/4" = 1'-0" 5D Elevation D 1/4" = 1'-0"
1/4" = 1'-0" 3A Elevation A 1/4" = 1'-0" 3B Elevation B 1/4" = 1'-0" 3C Elevation C 1/4" = 1'-0" 3D Elevation D Keynotes 10.00336" GRAB BAR 10.00442" GRAB BAR 10.005SURFACE MOUNTED TOILET TISSUE DISPENSER 10.007RECESSED MEDICINE CABINET 10.010TOWEL BAR 10.011SHOWER ROD AND SHOWER CURTAIN 22.003WALL HUNG LAVATORY PER PLUMBING 22.004BATHTUB 22.006WATER CLOSET PER PLUMBING
D -Mobility Enlarged Plan -Bath (Unit 201)
E -Adaptable Enlarged Plan -Bath (Unit 206, 306, 406)
3
P2. Studio A -Adaptable Enlarged Plan -Bath (Units 103, 205, 305, 403, 405)
North P1 P2 Key Plan Not to Scale




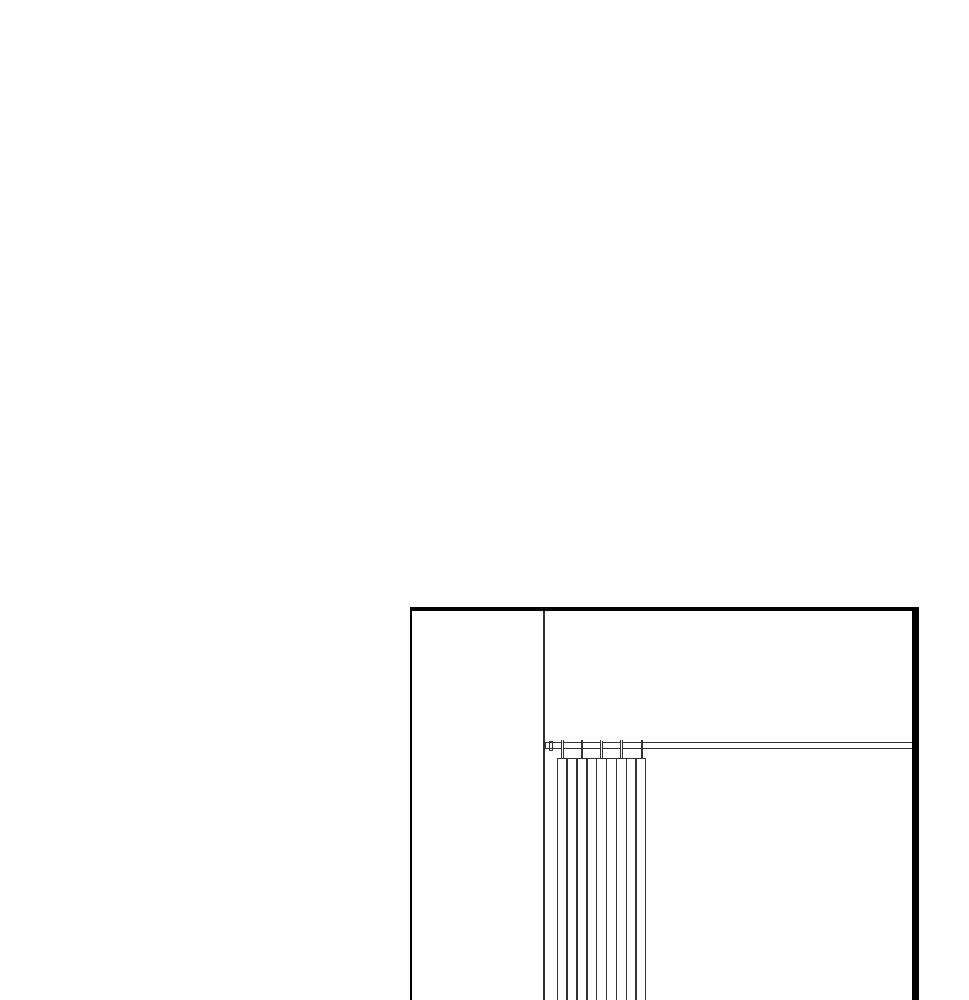

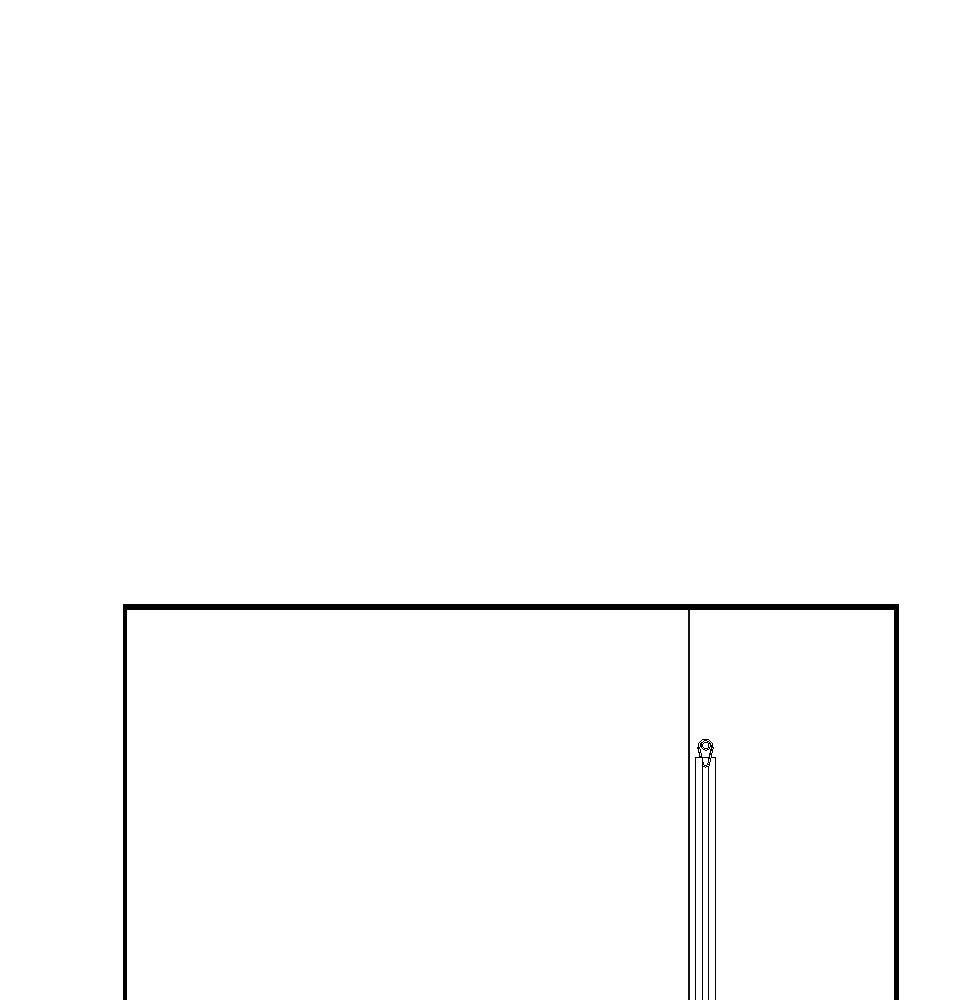

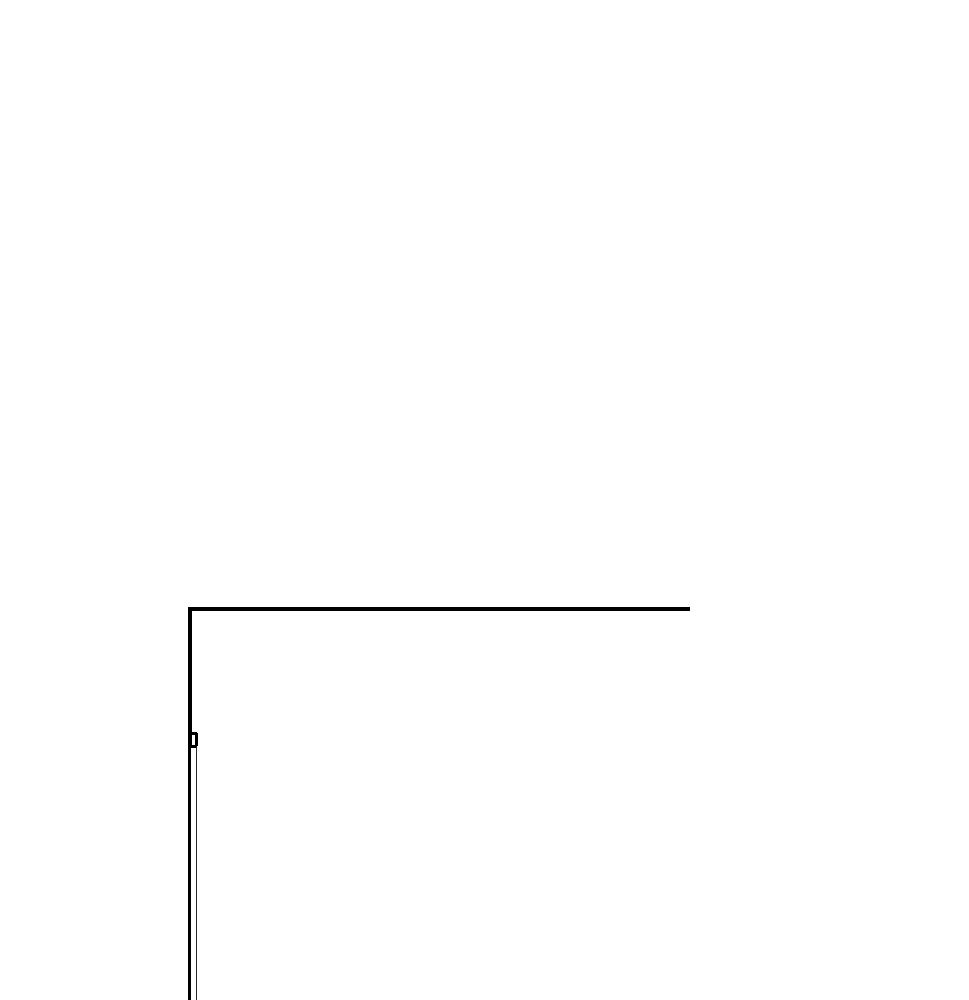

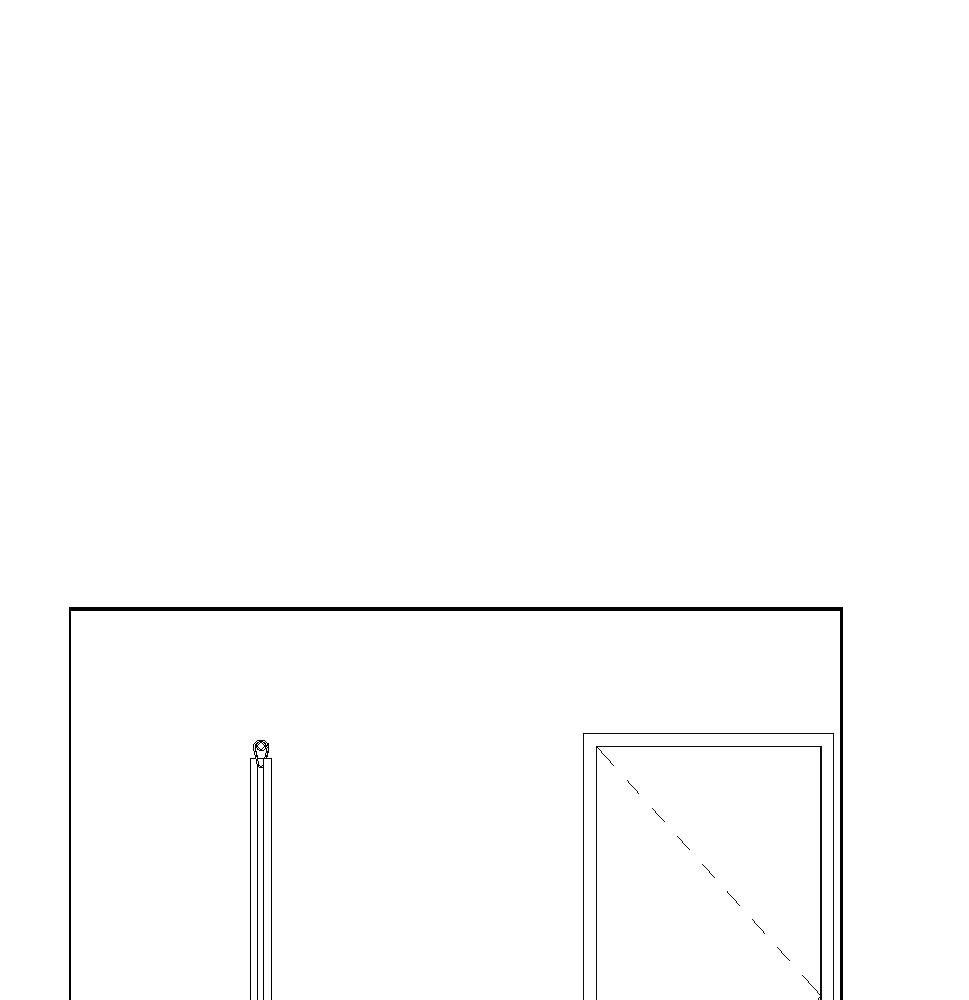










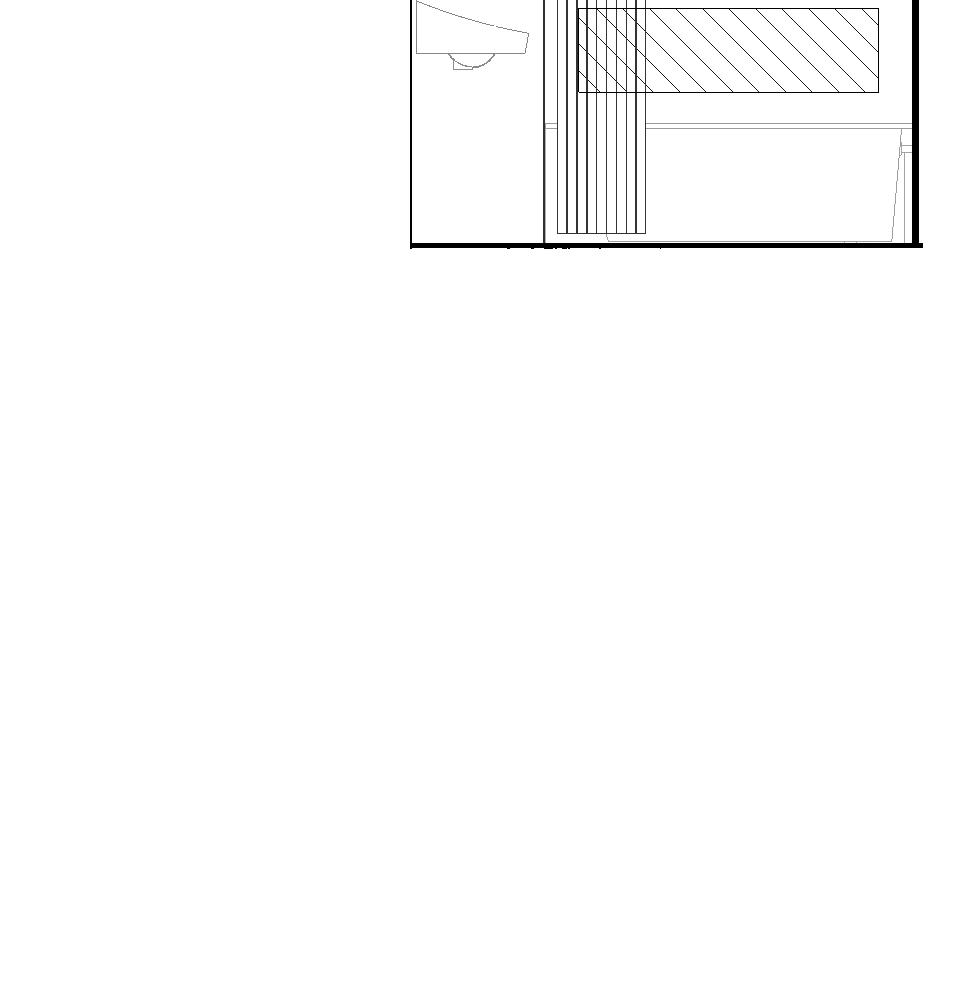
6 P2. 1BR A1 -Pop Out Adaptable Enlarged Plan -Bath (Units 102, 302, 402)
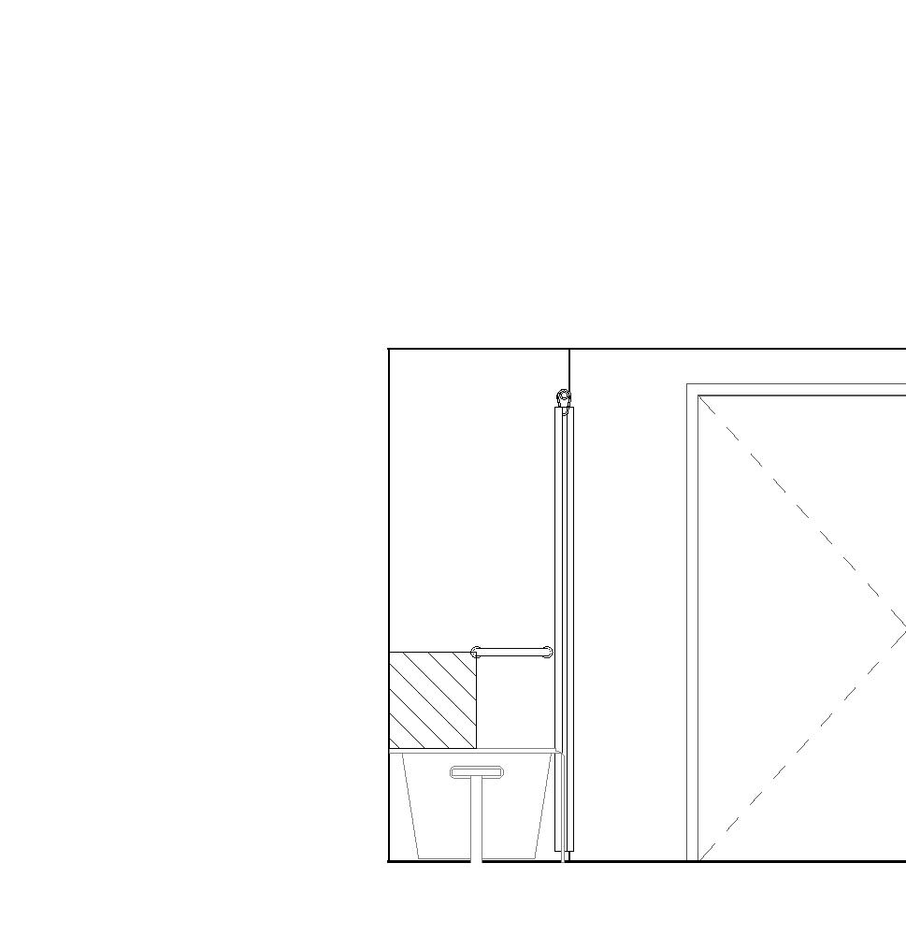

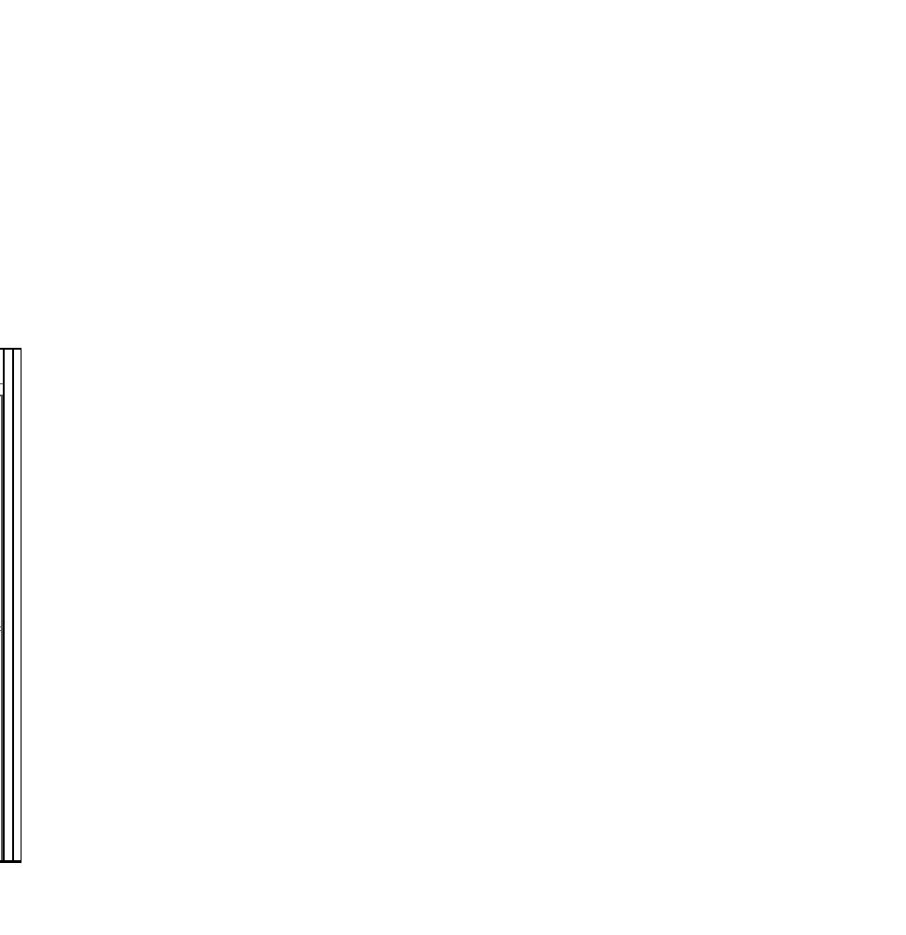
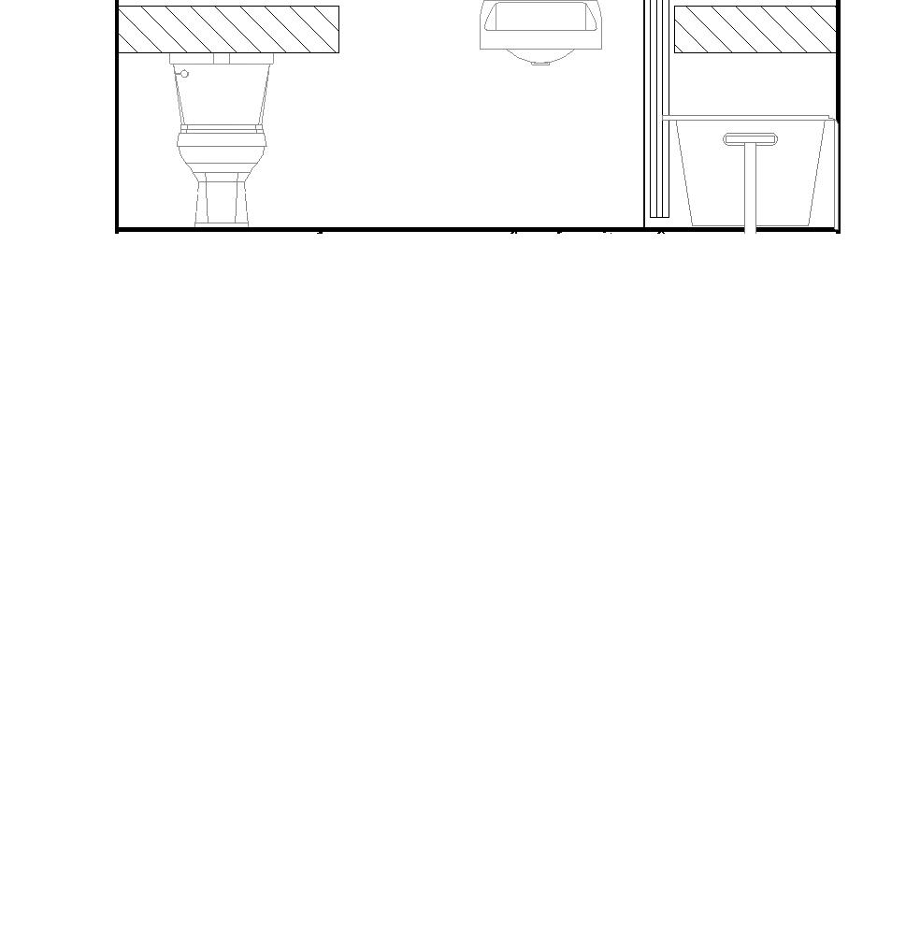
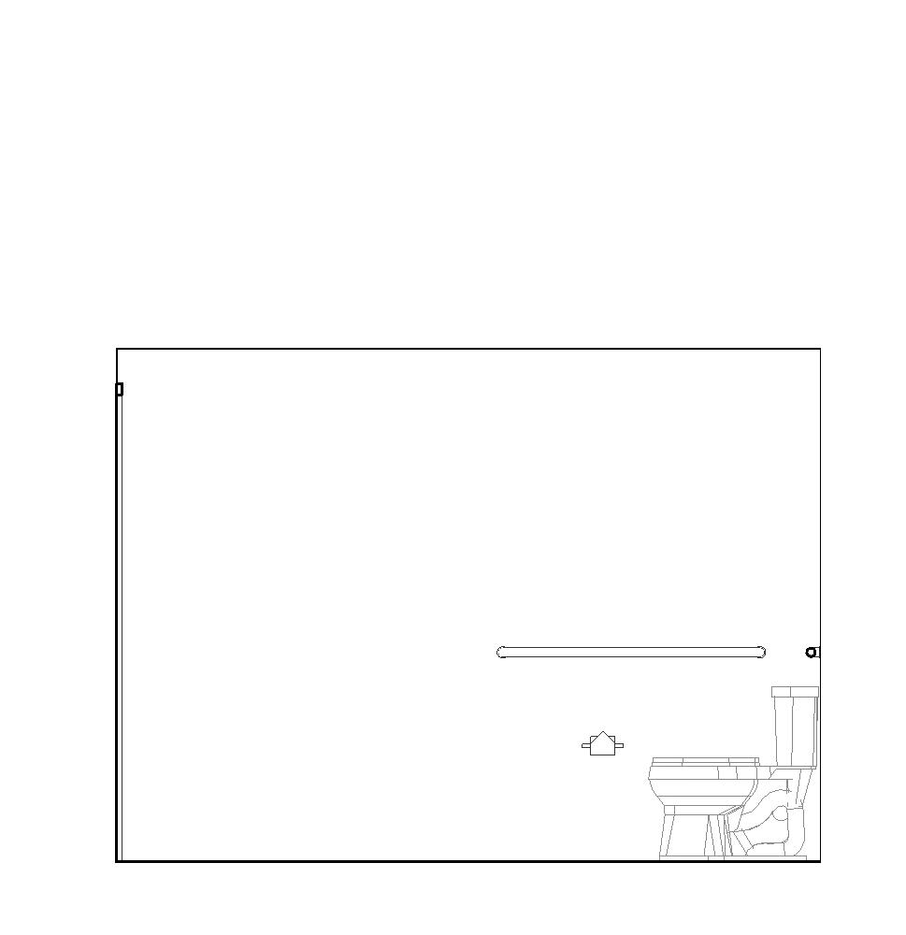


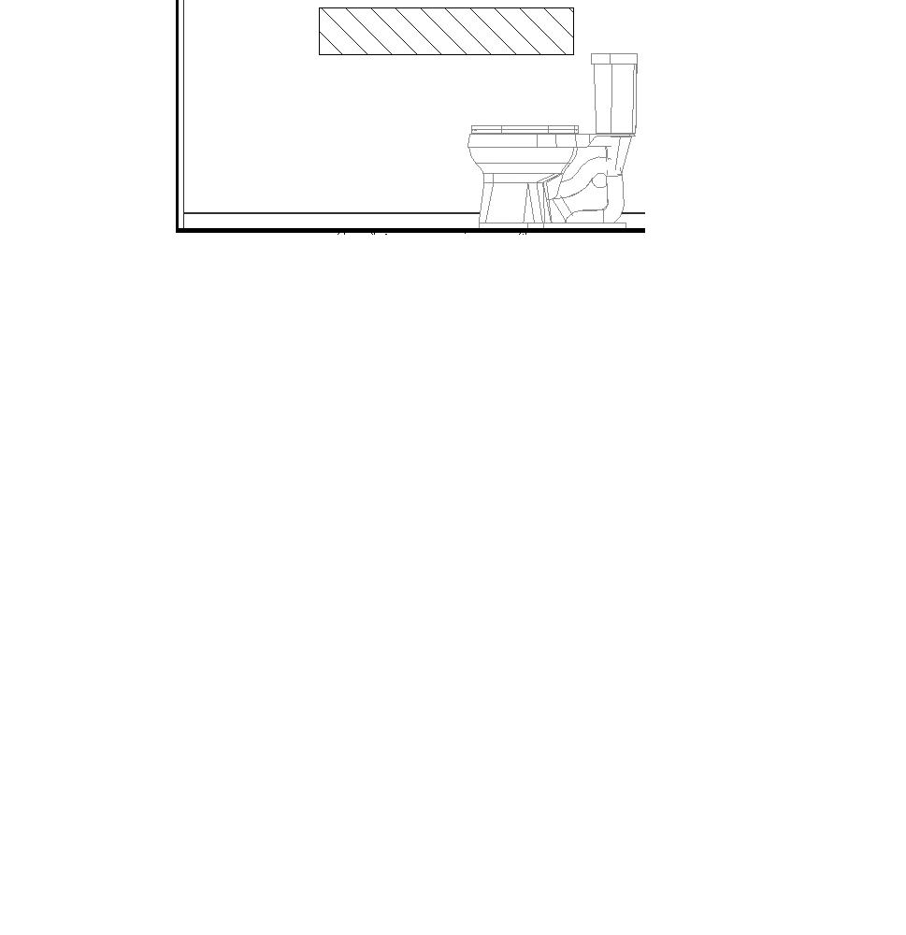
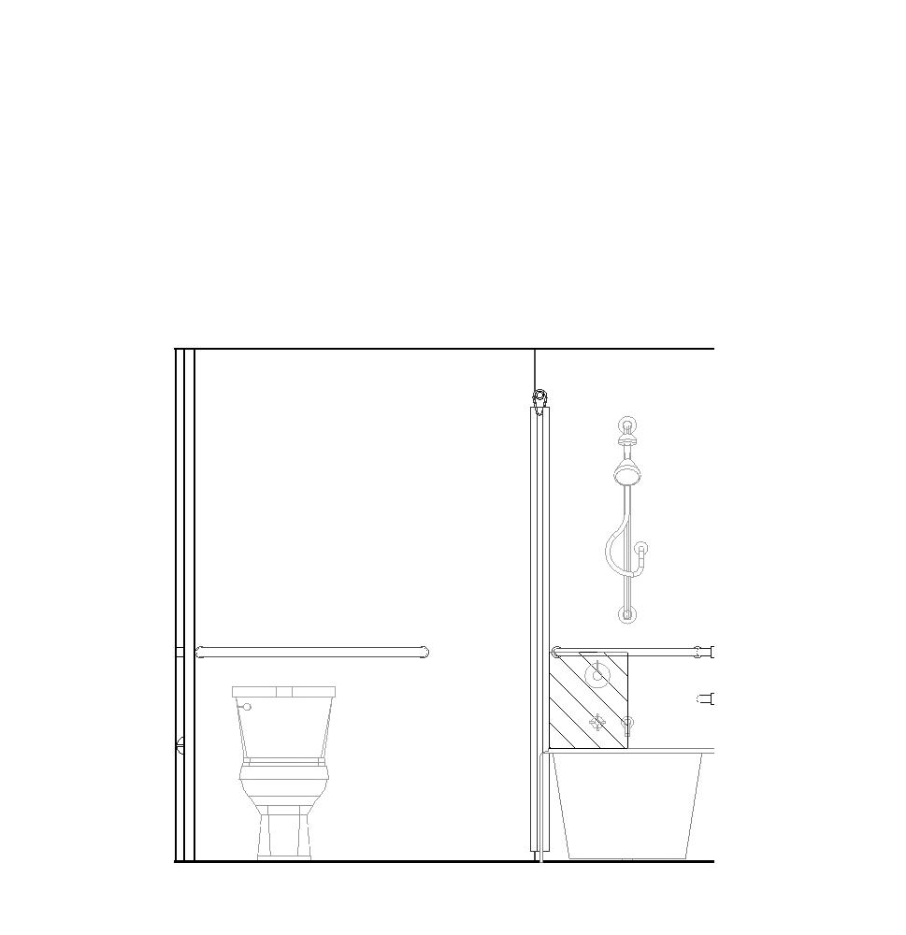


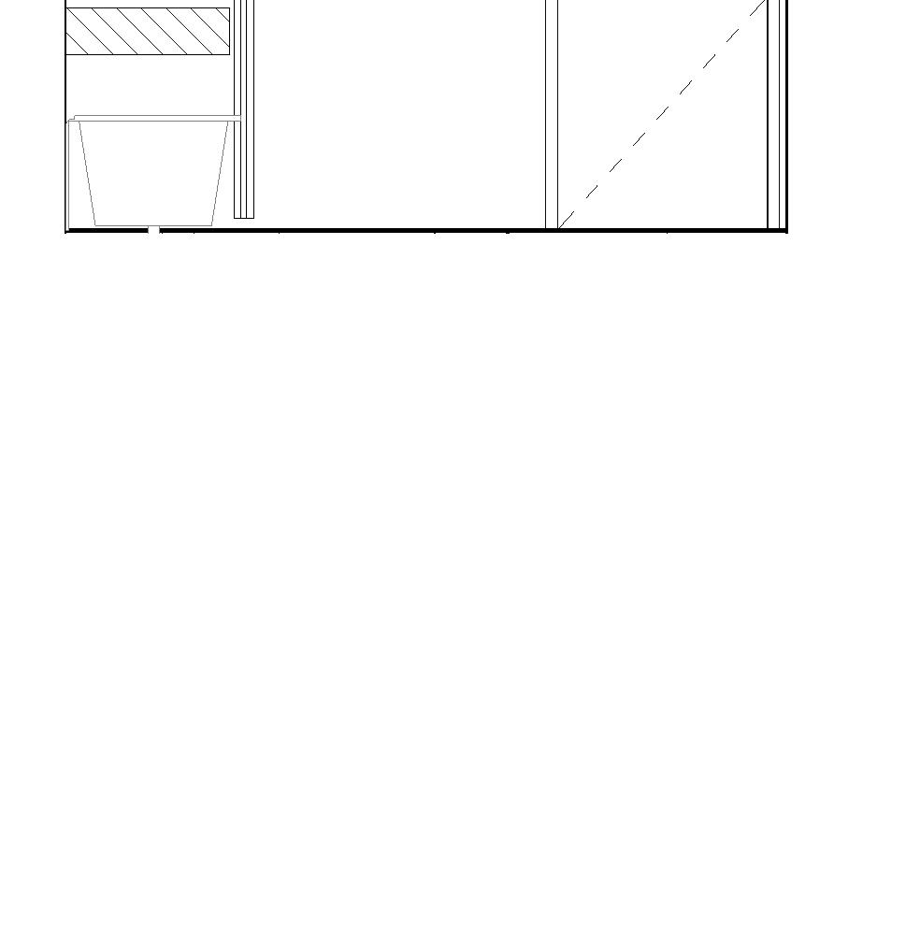
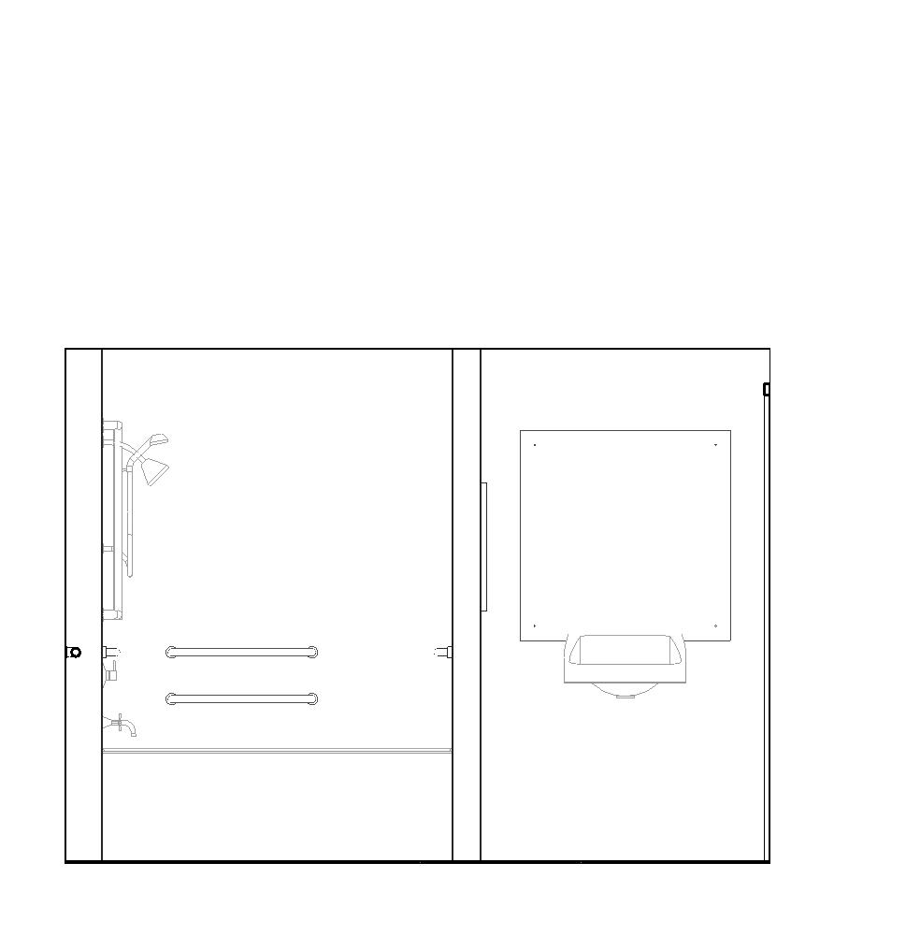












7 P2. Studio A -Mobility Enlarged Plan -Bath (Units 203, 303)






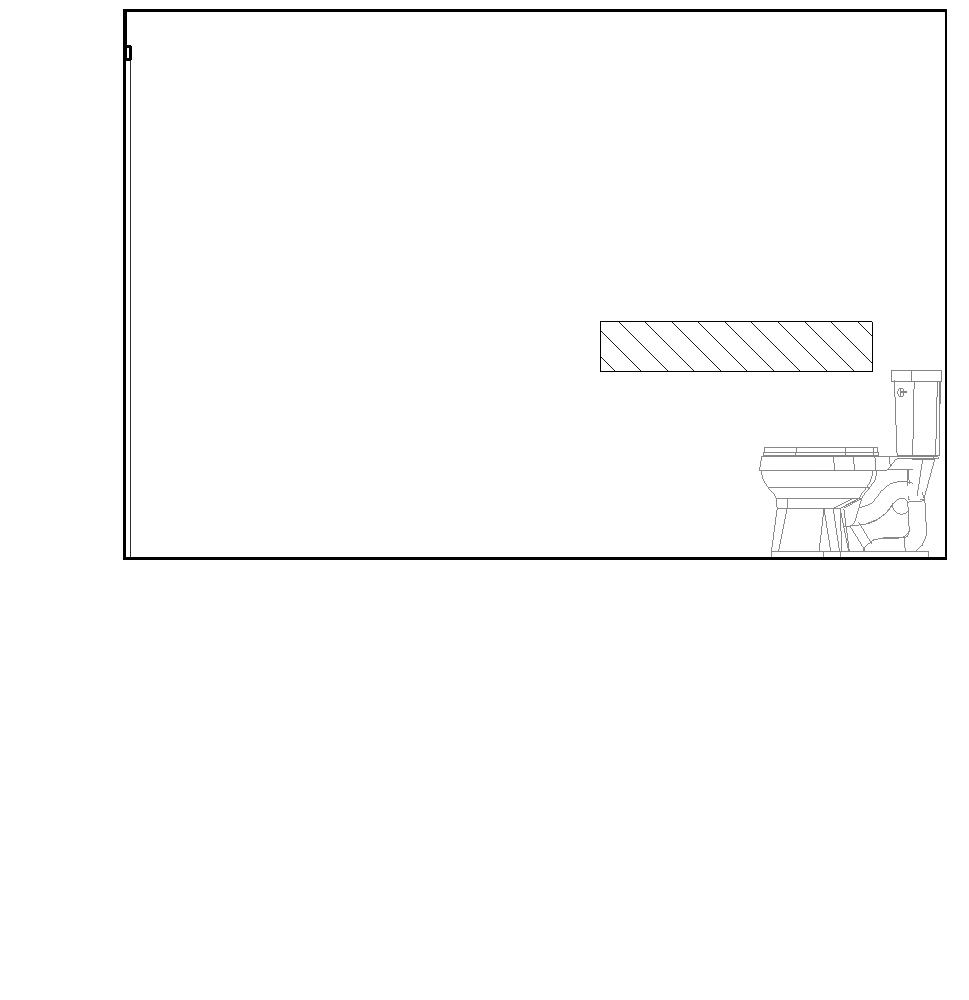



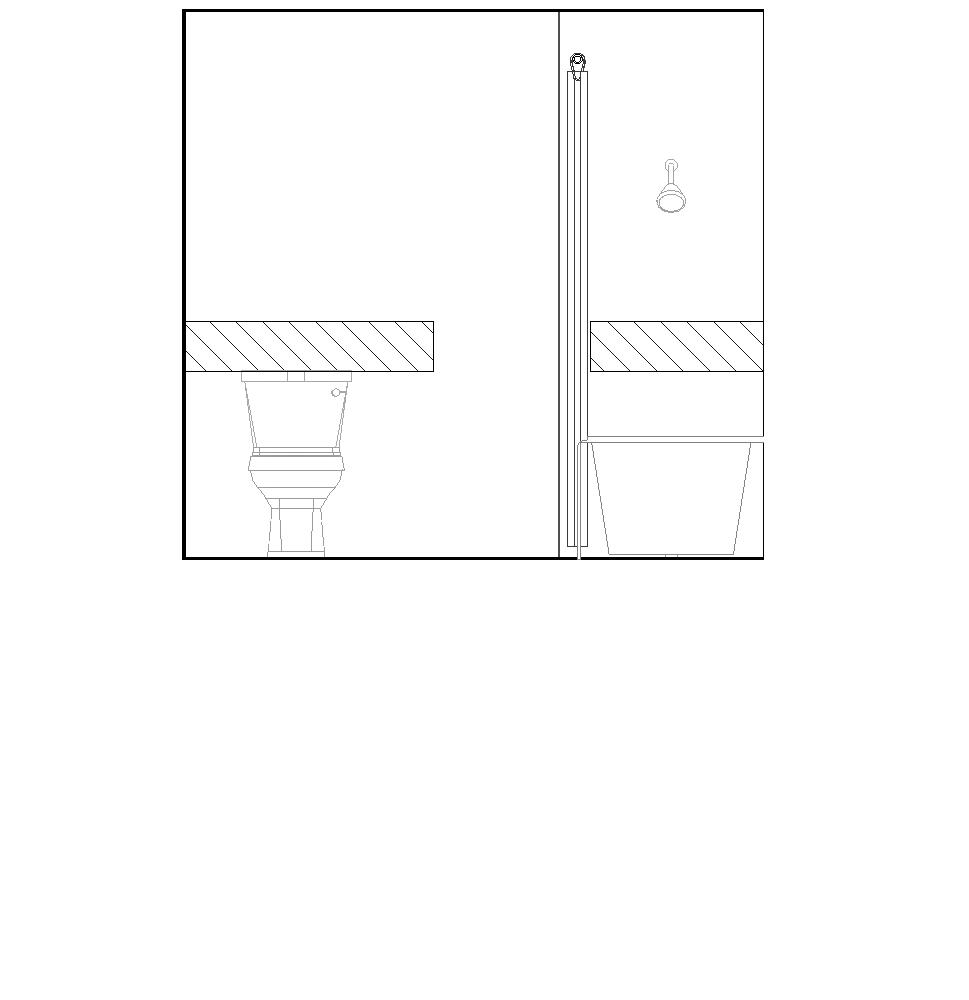



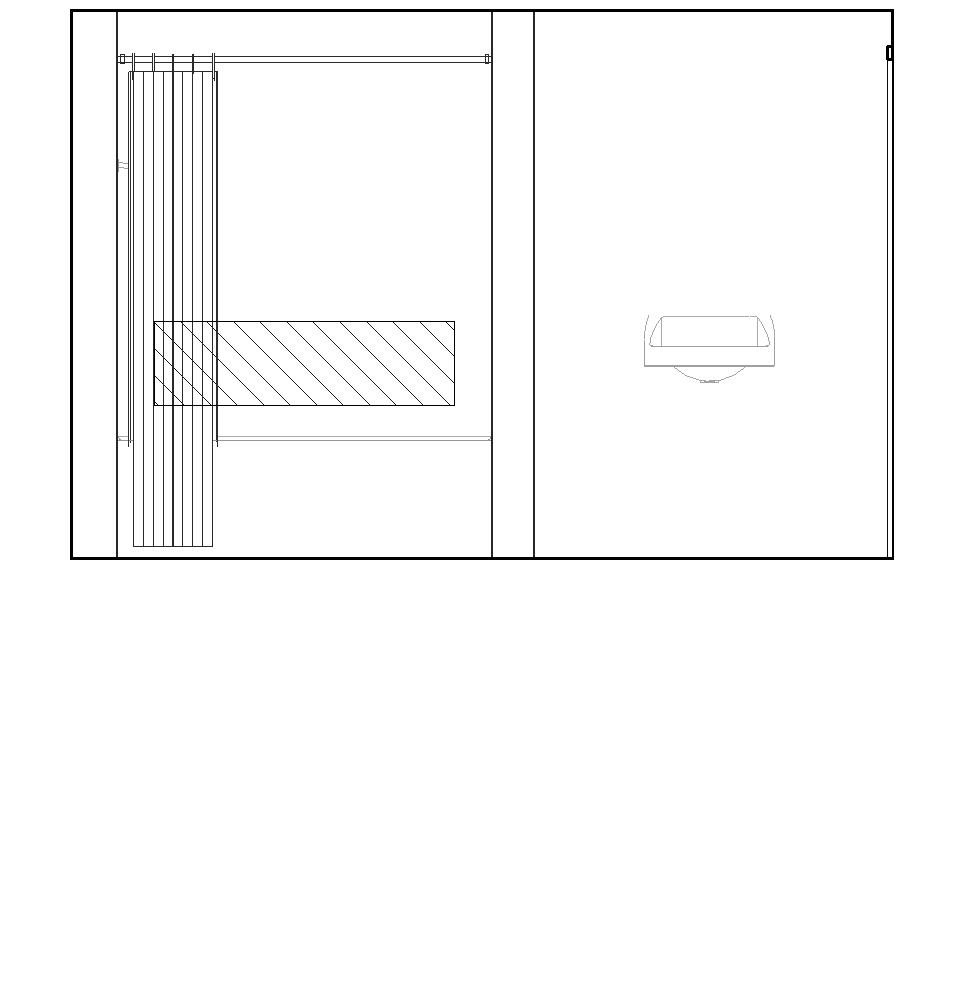


















1 P2. 2BR D -Adaptable Enlarged Plan -Bath (Units 101, 301, 401)











































8 26 1 8 26 1 8 8 32 1 / 8 8 32 8 A4076A 6B 6C 6D 13 15 3 4 16 22.004 22.003 22.006 43a 44 A407-2 7B 7A 7D 7C 17 1 4 13 10.004 10.005 22.006 10.003 22.004 10.011 44a 22.003 10.005 10.004 22.006 30 22.004 10.006 10.004 10.003 22.004 30 30 10.004 10.005 22.006 10.003 22.004 A407-2 8A 2 3 4 8 8 26 32 26 8 32 8 32 HI N 1 L No. C17113 AC E O TE TS A - PX F I L CE E IA 32FORN CT TE R ES A D C R CC NASLUND Project THE PICTORIAL AND GRAPHIC EXPRESSIONS DISPLAYED WIT H THIS WORK ARE COPYRIGHTED UNDER THE LAWS OF THE U NITED STATES, TITLE 17, U.S. CODE. UNDER SECTION 106 OF THE COPYRIGHT ACT, THE ARCHITECT SHALL MAINTAIN THE EXCLUSIVE RIGHT OF THE REPRODUCTION, DISP LAY OR ANY DERIVATION 09/11/23 City Submittal 09/22/23 City Submittal 2 P2 Enlarged Unith Bath Plans and Elevations Wakeland Housing and Development Corporation 19121 A407-2 4050 EL Cajon Blvd., San Diego, CA 92105/ 3951 Univ ersity Ave., San Diego, CA 92154 Cuatro City Heights Scattered Site -Parcel 1 & 2 Keynotes 10.00336" GRAB BAR 10.00442" GRAB BAR 10.005SURFACE MOUNTED TOILET TISSUE DISPENSER 10.006MIRROR, FRAMELESS 10.011SHOWER ROD AND SHOWER CURTAIN 22.003WALL HUNG LAVATORY PER PLUMBING 22.004BATHTUB 22.006WATER CLOSET PER PLUMBING 1/4" = 1'-0" 6B Elevation B 1/4" = 1'-0" 6A Elevation A 1/4" = 1'-0" 6C Elevation C 1/4" = 1'-0" 6D Elevation D 1/4" = 1'-0"
1/4" = 1'-0"
1/4" = 1'-0" 7B Elevation B 1/4" = 1'-0" 7A Elevation A 1/4" = 1'-0" 7D Elevation D 1/4" = 1'-0" 7C Elevation C 1/4" = 1'-0"
1/4" = 1'-0" 8A Elevation A 1/4" = 1'-0" 2 Elevation B 1/4" = 1'-0" 3 Elevation C 1/4" = 1'-0" 4 Elevation D North P1 P2 Key Plan Not to Scale 1. When shown in plan, all dimensions are to face stud, face of concrete, centerline of columns, or centerline of wall assemblies, U.N.O. When shown in elevation or section, all dimensions are to top of plate, top of concrete, or top of cement-based underlayment, U.N.O. When shown in reflected ceiling plan, all dimensions are to face of finish, or centerline of fixtures, U.N.O. 2. Do not scale drawings. Written dimensions govern 3. All clear dimensions are not to be adjusted without approval of the Architect. 4. All grid lines indicate center of structural material or face of structural material, U.N.O. 5. See reflected ceiling plans for locations and dimensions of soffited areas. 6. See building floor plans for all exterior window locations and tags, dimensions and additional information not shown here. 7. All changes in floor materials occur at centerline of door or framed openings unless otherwise indicated on the drawings 8. At areas of transition between different wall assemblies, continue thickest layer of finish to provide flush finishe surface in all directions to nearest perpendicular surface (wall, ceiling, etc.), U.N.O. 9. Provide and install min. 2x flat wood blocking o min. 16GA metal strapping per mfr. for all bath accessories, handrails, cabinets, towel bars, bike racks, wall mounted fixtures or equipment and any other items attached to walls. 10. At Mobility Unit closets, provide and install 2) poles and (2) shelves per CBC 11B requirements, see GN 2 series heets. 11. Typical showerhead mounting height above F.F. 6'-6", verify with fiberglass surround height. General Notes -Enlarged Plan




































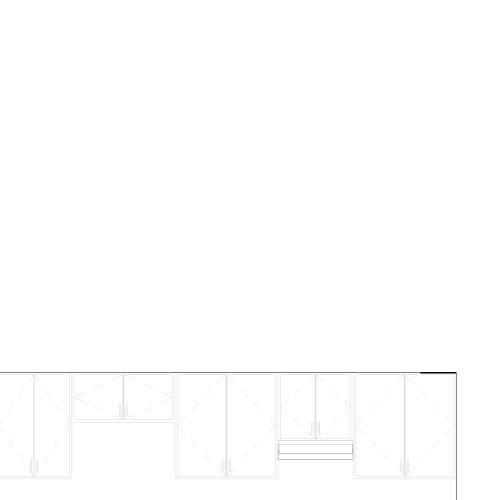
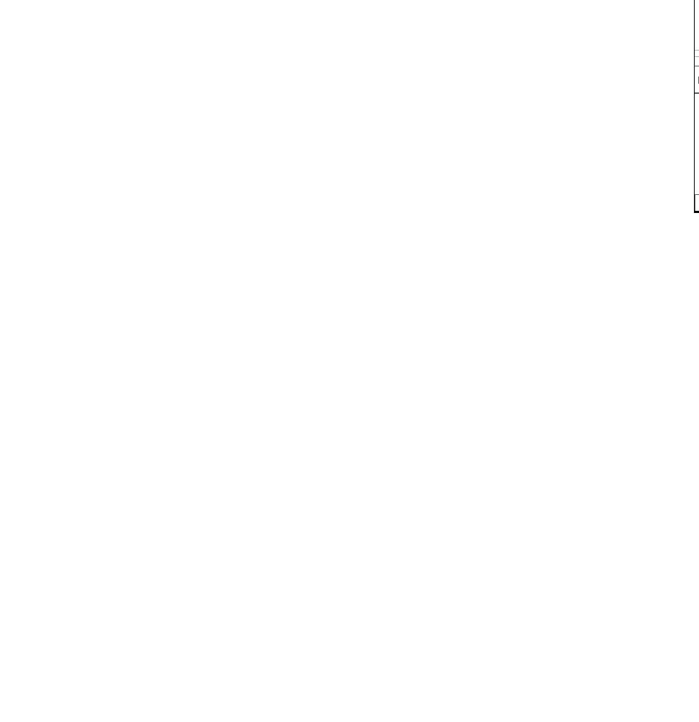








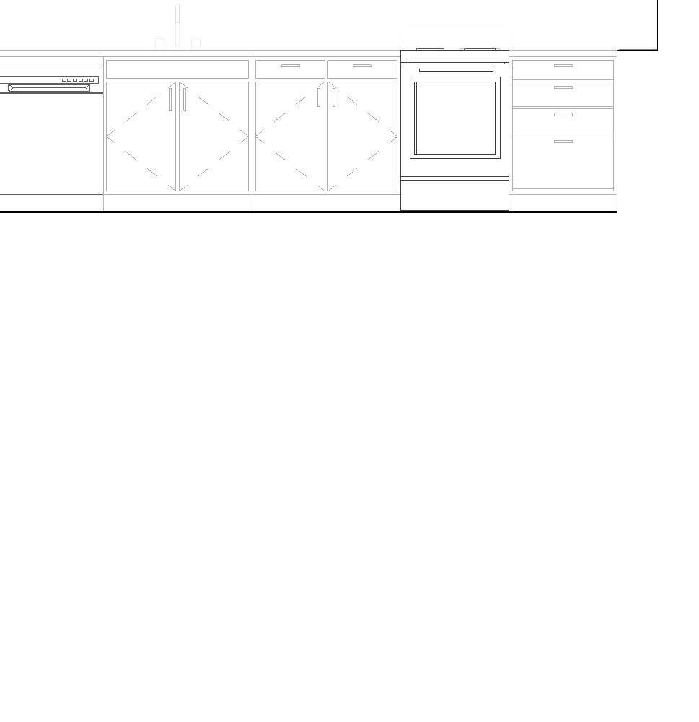
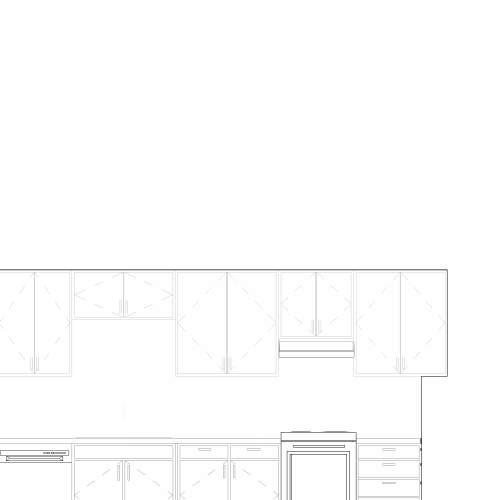
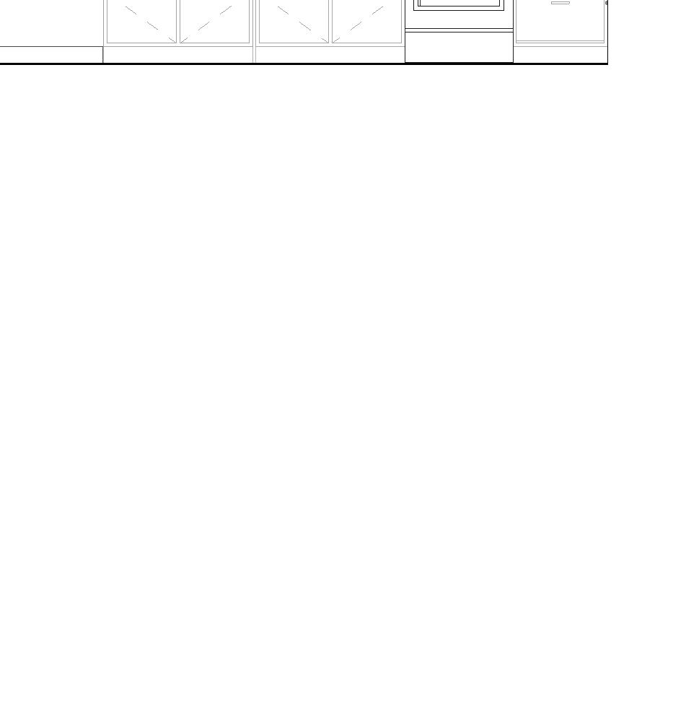
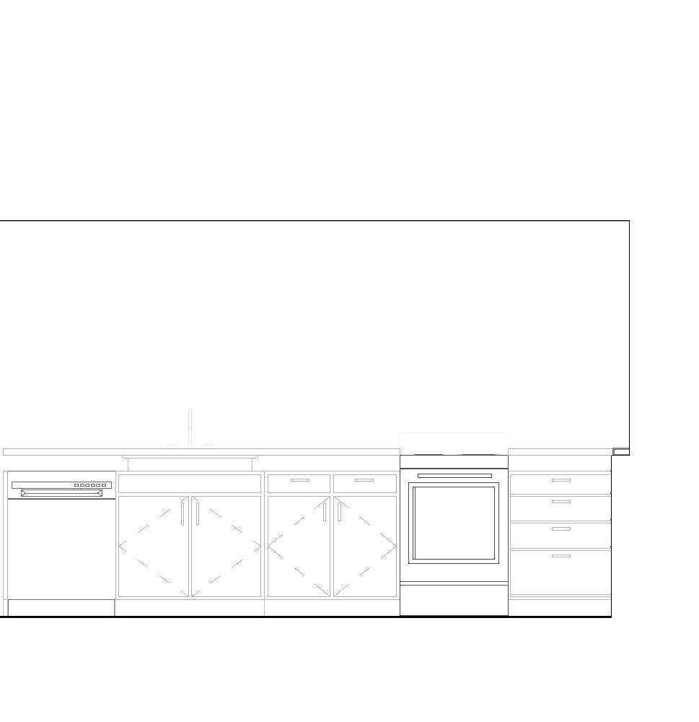

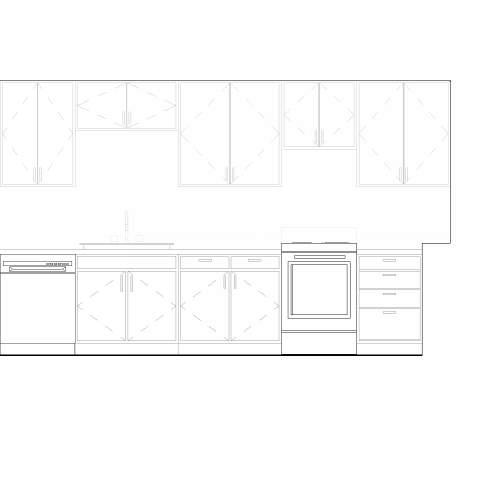
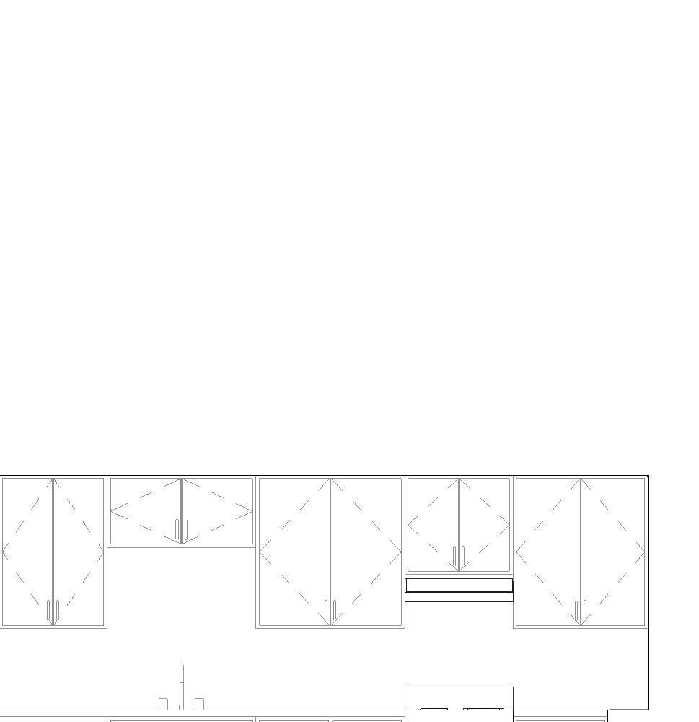

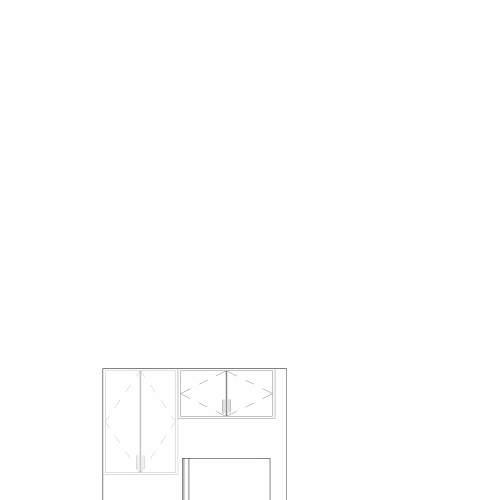







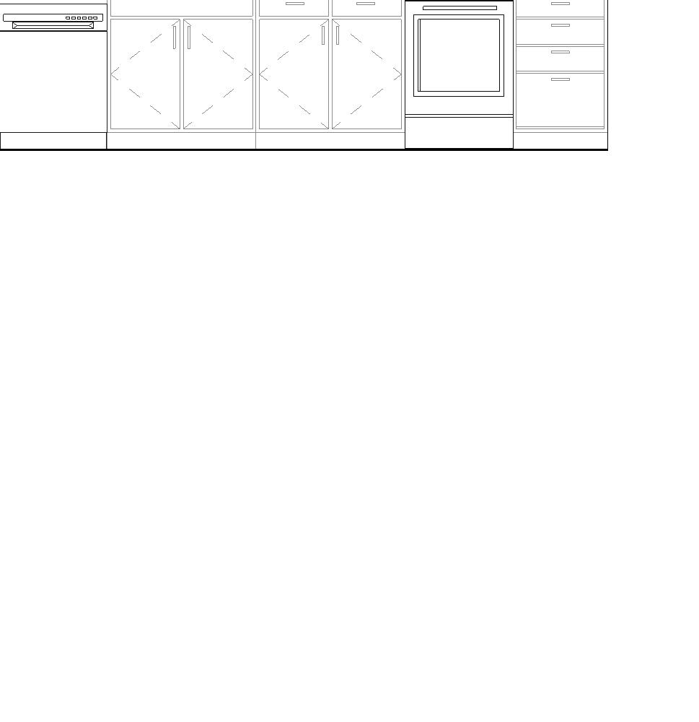

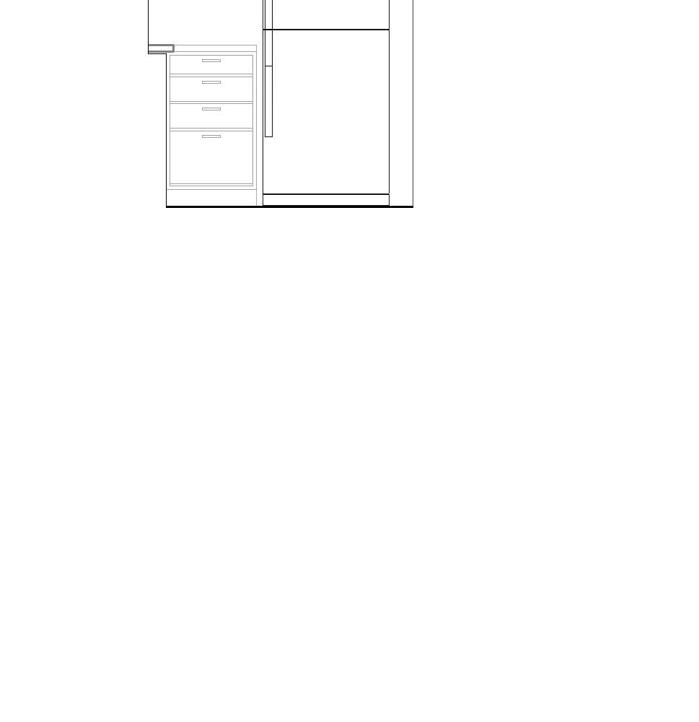
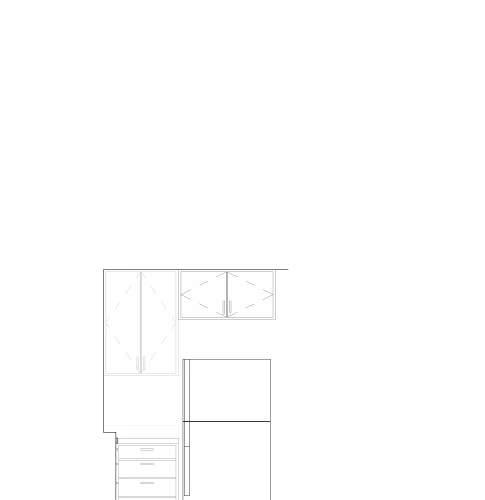
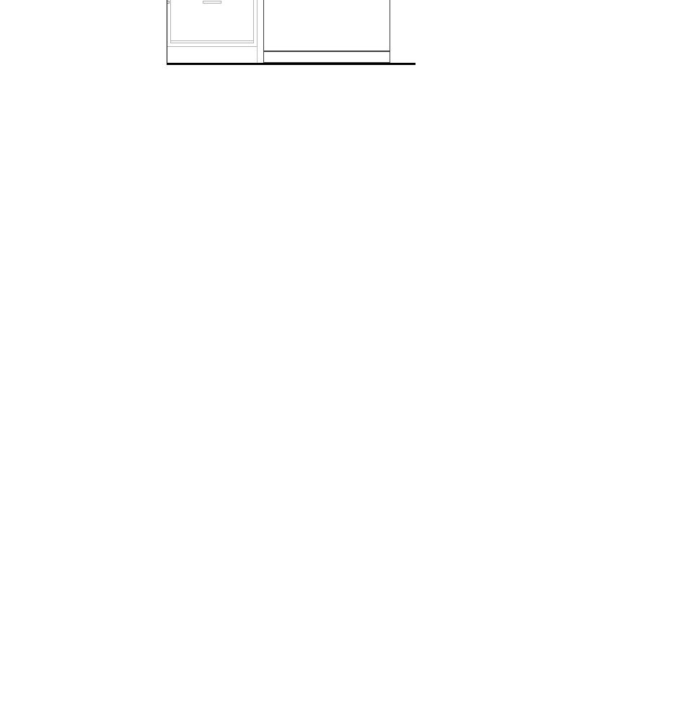
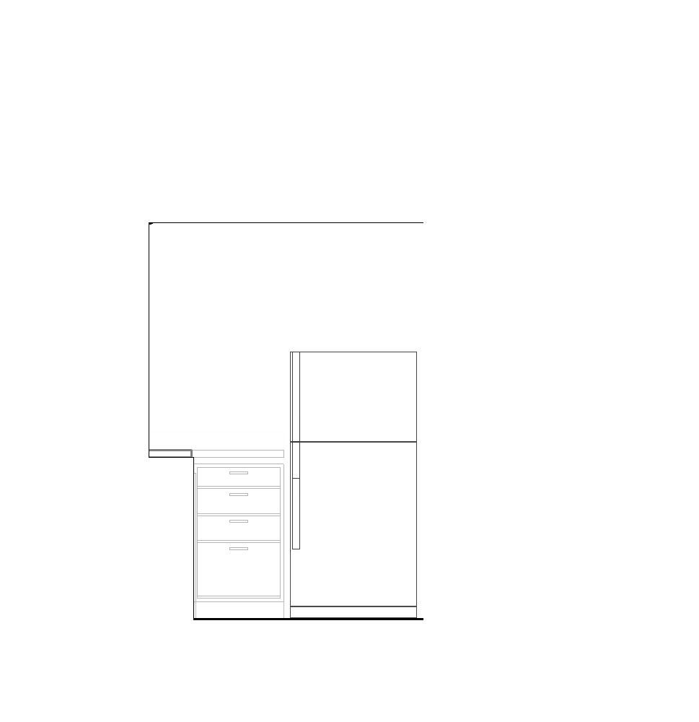

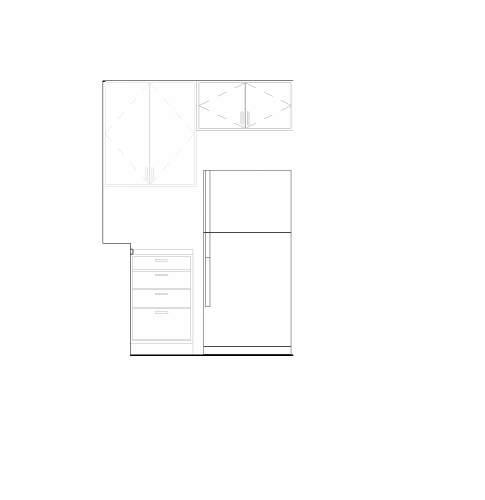
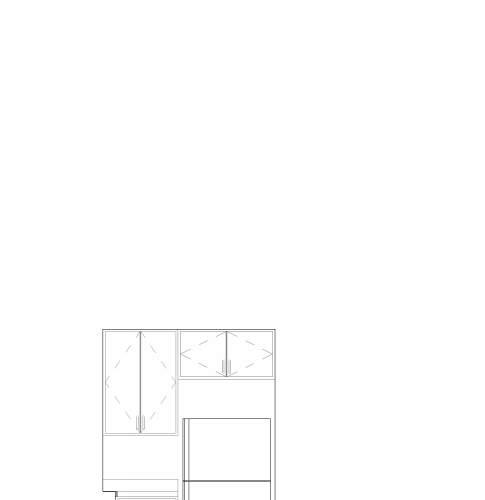









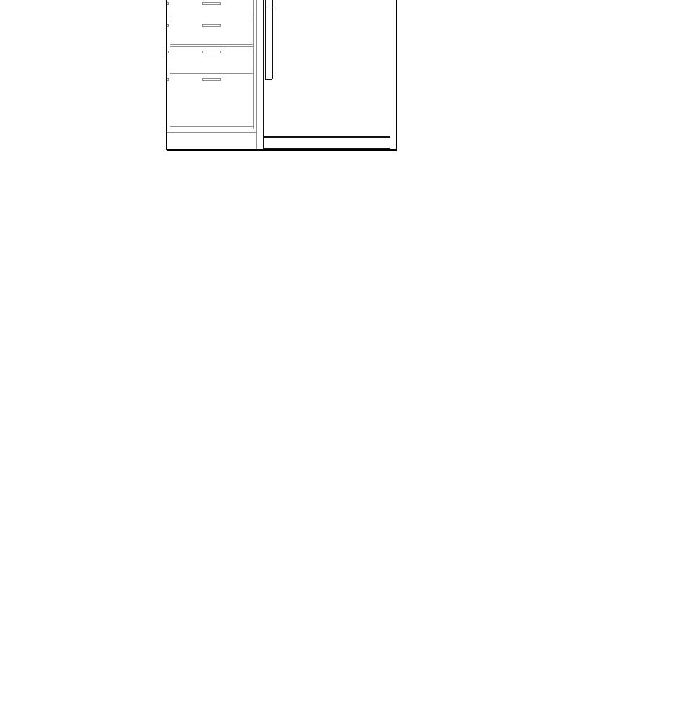






















General Notes -Enlarged Plan
















A409-2 2A 2B REF. DW 11.008 22.009 6.011 11.001 6.008 6.010 A409- 1A 1B 11.008 1' 0" 22.009 6.011 11.001 6.008 11.004 REF. DW 6.010 6.011 6.010 6.010 11.008 22.009 6.008 6.008 11.001 6.008 2' 0"2' 9"2' 9"2' 0"2' 6" 2' 0"2' 9 3/4"2' 9"2' 0" 18 21 0 21 0 1' 9" 1' 8" 2' - 0"2' 7" 6.010 11.004 6.008 6.010 18 21 0 21 0 2' 0"2' 9"2' 9"2' 0"2' 9" 6.010 11.002 6.008 11.001 6.010 22.009 11.008 2' 0"2' 9"2' 9"2' 0"2' 0" 6.011 6.011 6.008 6.008 21 0 16 30 2' 7" 2' 0" 6.010 11.004 6.008 6.010 1' 8" 30 16 21 0 A409-2 3A 3B REF. DW 2' 0"2' 9"2' 9"2' 0"2' 6" 2' 0"2' 9"2' 9" 1' 9" 2' 0" 11.008 6.008 6.008 11.001 6.008 6.010 6.010 6.011 6.010 6.010 22.009 21 0 21 0 18 2' 6"2' 7" 1' 8" 6.010 6.010 11.004 6.008 21 0 18 21 0 A409-2 4A 4B REF. DW 11.004 6.010 11.001 6.011 11.008 A409-2 5A 5B REF. DW 11.004 11.008 6.011 11.001 6.010 11 0 7 8 2' 0"2' 9"2' 9"2' 0"2' 6" 2' 0"2' 9"2' 9"2' 0"1' 9" 6.010 6.010 6.011 11.002 6.010 6.008 11.001 6.008 11.008 6.008 22.009 30 16 21 0 2' 0"2' 7" 6.010 11.004 6.008 6.010 1' 8" 21 0 16 30 1. When shown in plan, all dimensions are to face o stud, face of concrete, centerline of columns, or centerline of wall assemblies, U.N.O. When shown in elevation or section, all dimensions are to top of plate, top of concrete, or top of cement-based underlayment, U.N.O. When shown in reflected ceiling plan, all dimensions are to face of finish, or centerline of fixtures, U.N.O. 2. Do not scale drawings. Written dimensions govern 3. All clear dimensions are not to be adjusted without approval of the Architect. 4. All grid lines indicate center of structural material or face of structural material, U.N.O. 5. See reflected ceiling plans for locations and dimensions of soffited areas. 6. See building floor plans for all exterior window locations and tags, dimensions and additional information not shown here. 7. All changes in floor materials occur at centerline of door or framed openings unless otherwise indicated on the drawings 8. At areas of transition between different wall assemblies, continue thickest layer of finish to provide a flush finished surface in all directions to nearest perpendicular surface (wall, ceiling, etc.), U.N.O. 9. Provide and install min. 2x flat wood blocking o min. 16GA metal strapping per mfr. for all bath accessories, handrails, cabinets, towel bars, bike racks, wall mounted fixtures or equipment and any other items attached to walls. 10. At Mobility Unit closets, provide and install 2) poles and (2) shelves per CBC 11B requirements, see GN 2 series sheets. 11. Typical showerhead mounting height above F.F. s 6'-6", verify with fiberglass surround height. HI N 1 L No. C17113 AC E O TE TS A - PX F I L CE E IA 32FORN CT TE R ES A D C R CC NASLUND Project THE PICTORIAL AND GRAPHIC EXPRESSIONS DISPLAYED WIT H THIS WORK ARE COPYRIGHTED UNDER THE LAWS OF THE U NITED STATES, TITLE 17, U.S. CODE. UNDER SECTION 106 OF THE COPYRIGHT ACT, THE ARCHITECT SHALL MAINTAIN THE EXCLUSIVE RIGHT OF THE REPRODUCTION, DISP LAY OR ANY DERIVATION 09/11/23 City Submittal 09/22/23 City Submittal 2 P2 Enlarged Unit Kitchen Plans and Elevations Wakeland Housing and Development Corporation 19121 A409-2 4050 EL Cajon Blvd., San Diego, CA 92105/ 3951 Univ ersity Ave., San Diego, CA 92154 Cuatro City Heights Scattered Site -Parcel 1 & 2 1/4" = 1'-0" 2 P2. 1BR A1 -Pop Out Mobility Kitchen Enlarged Plan (Unit 202) 1/4" = 1'-0" 1 P2. 1BR A -Adaptable Kitchen Enlarged Plan (Units 102, 204, 304, 404) 1/4" = 1'-0" 2A Elevation A 1/4" = 1'-0" 2B Elevation B 1/4" = 1'-0" 1A Elevation A 1/4" = 1'-0" 1B Elevation B 1/4" = 1'-0" 3 P2. 2BR
401) 1/4" = 1'-0" 3A Elevation A 1/4" = 1'-0" 3B Elevation B 1/4" = 1'-0" 4A Elevation A 1/4" = 1'-0" 4B Elevation B 1/4" = 1'-0" 4 P2. 2BR D -Mobility Kitchen Enlarged Plan (Unit 201) 1/4" = 1'-0" 5 P2. 1BR
1/4" = 1'-0" 5A Elevation A 1/4" = 1'-0" 5B Elevation B Keynotes 6.00823" DEEP BASE CABINET 6.01012" DEEP UPPER CABINET 6.01123" DEEP FULL HEIGHT PANTRY 11.001SLIDE IN OVEN/RANGE 11.002RANGE HOOD 11.004REFRIGERATOR 11.008DISHWASHER 22.009BAR SINK
D -Adaptable Kitchen Enlarged Plan (Units 101, 301,
A1 -Pop Out Adaptable Kitchen Enlarged Plan (Unit 302, 402)
North P1 P2 Key Plan Not to Scale




































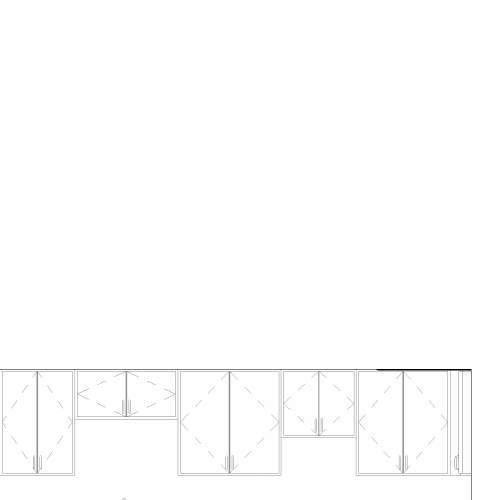



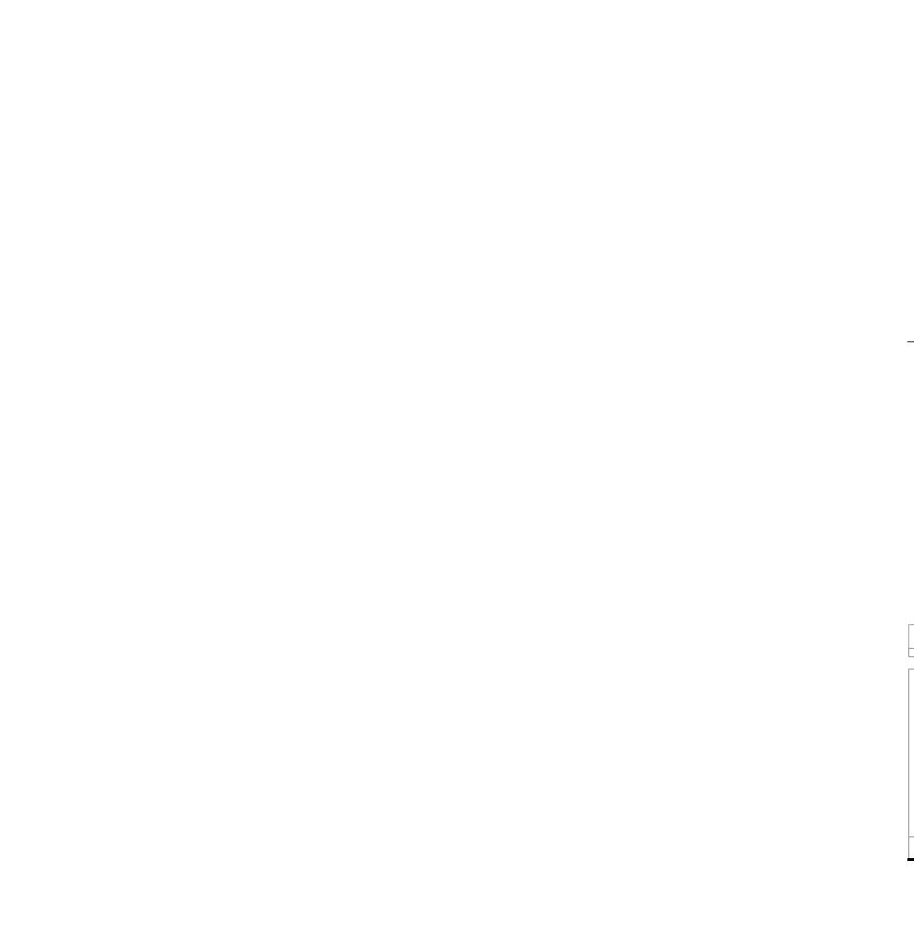





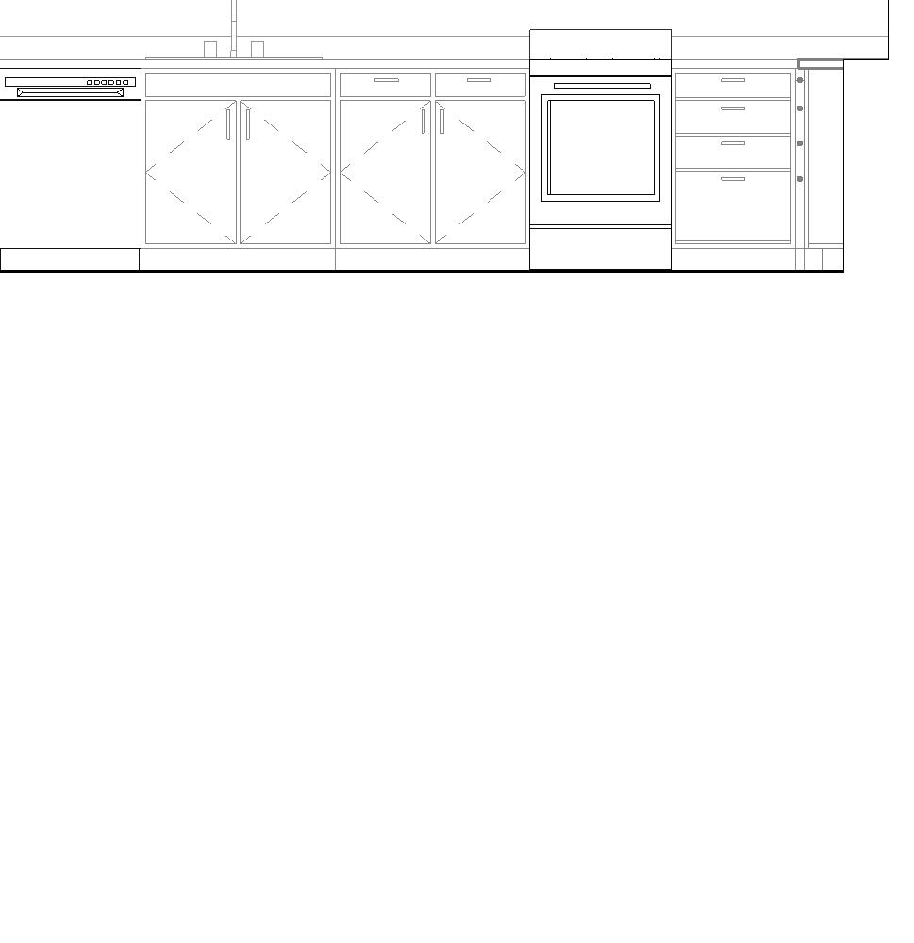
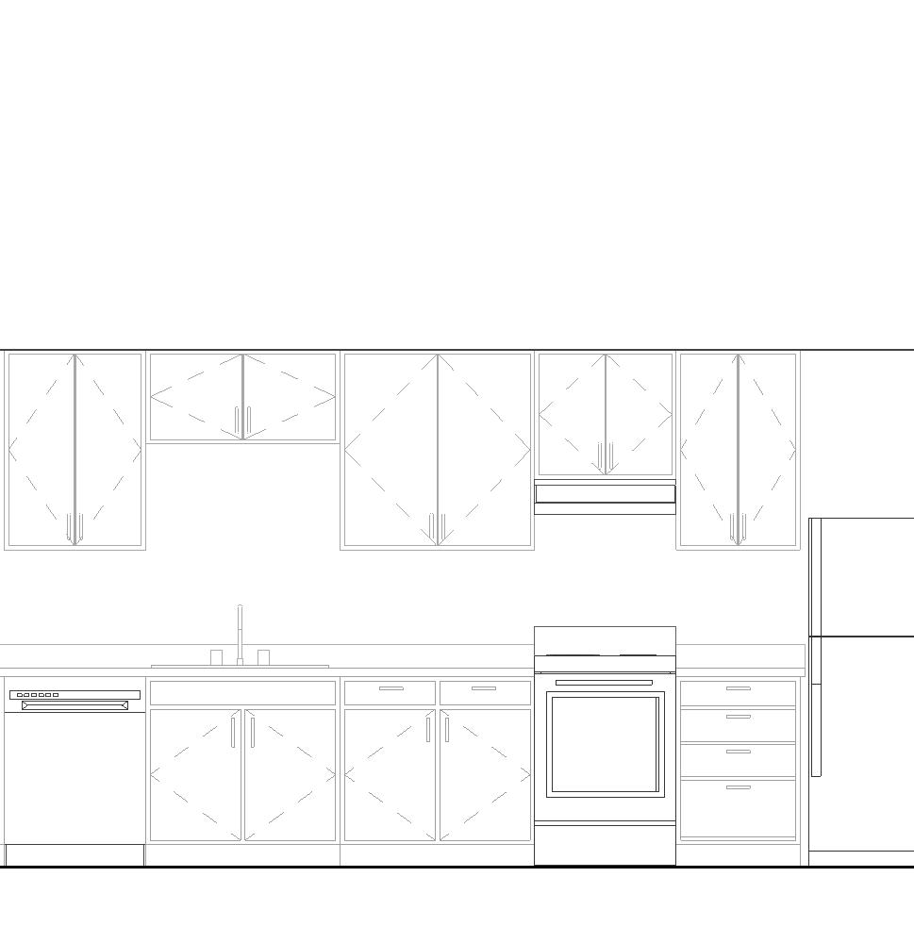

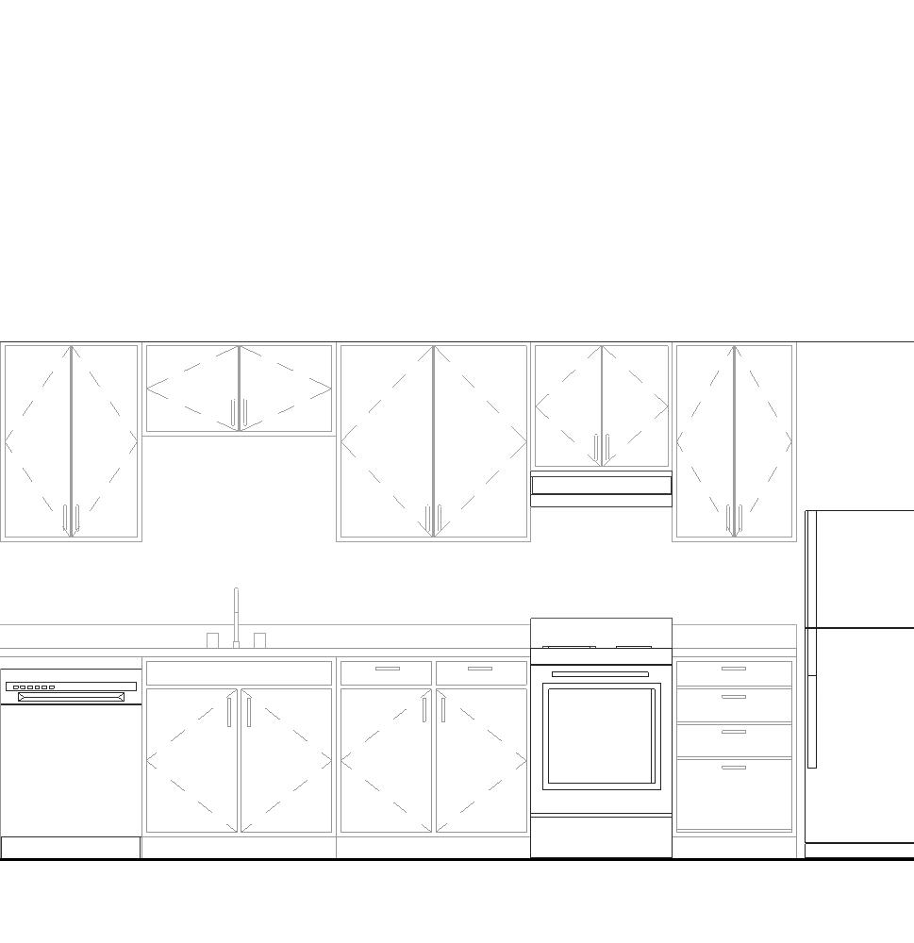




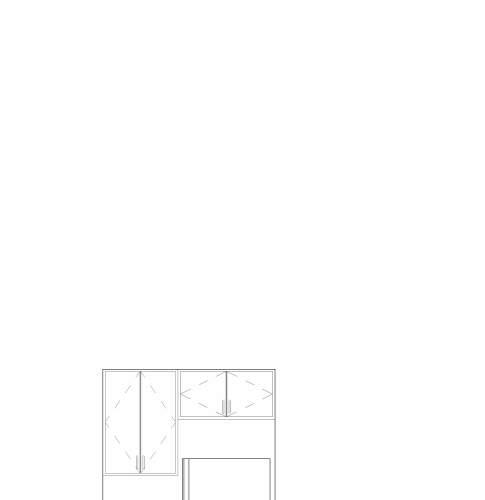

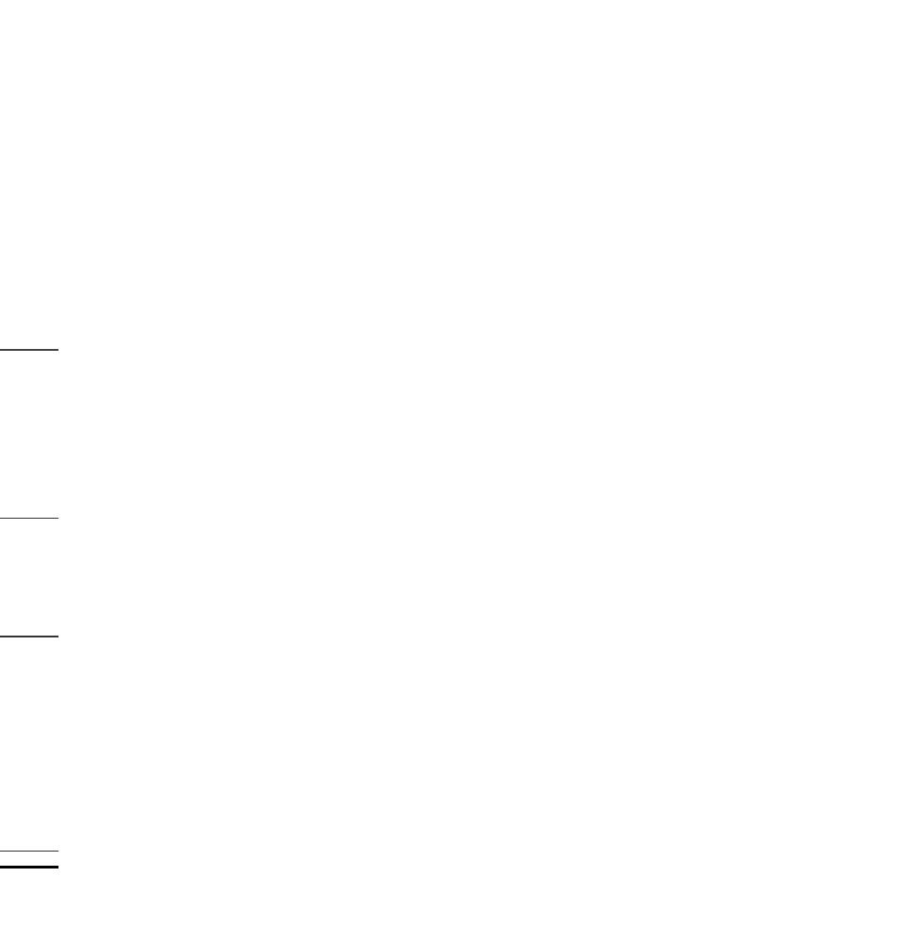

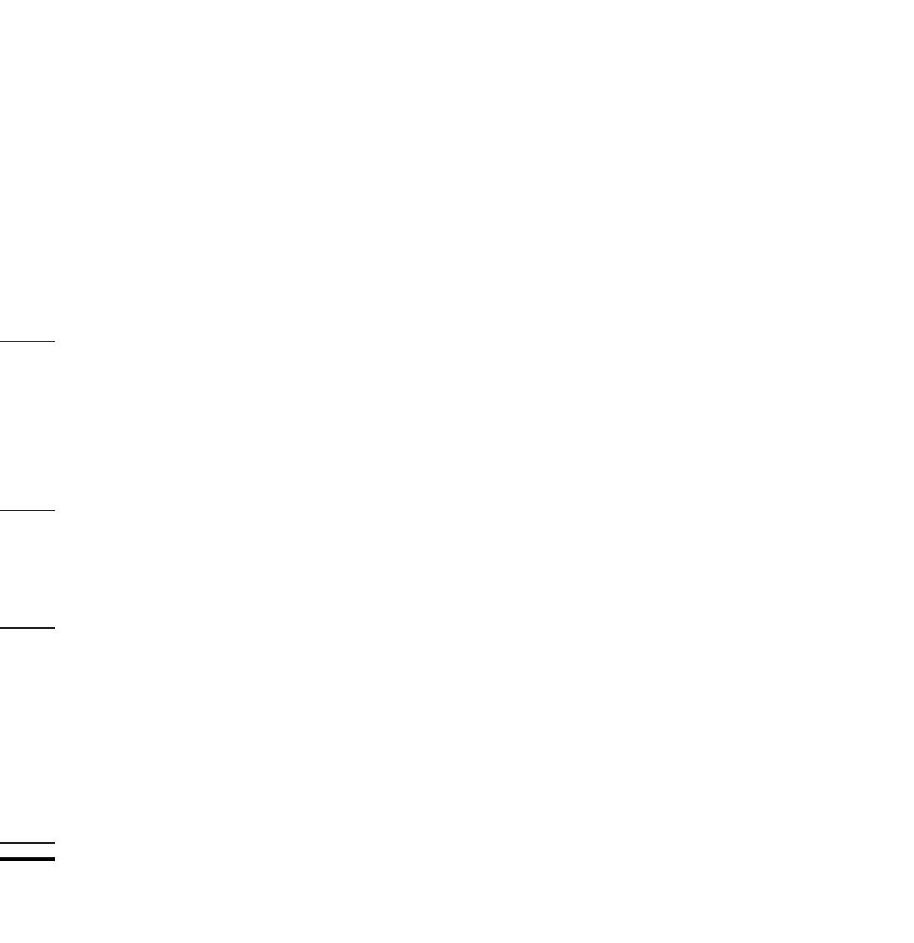





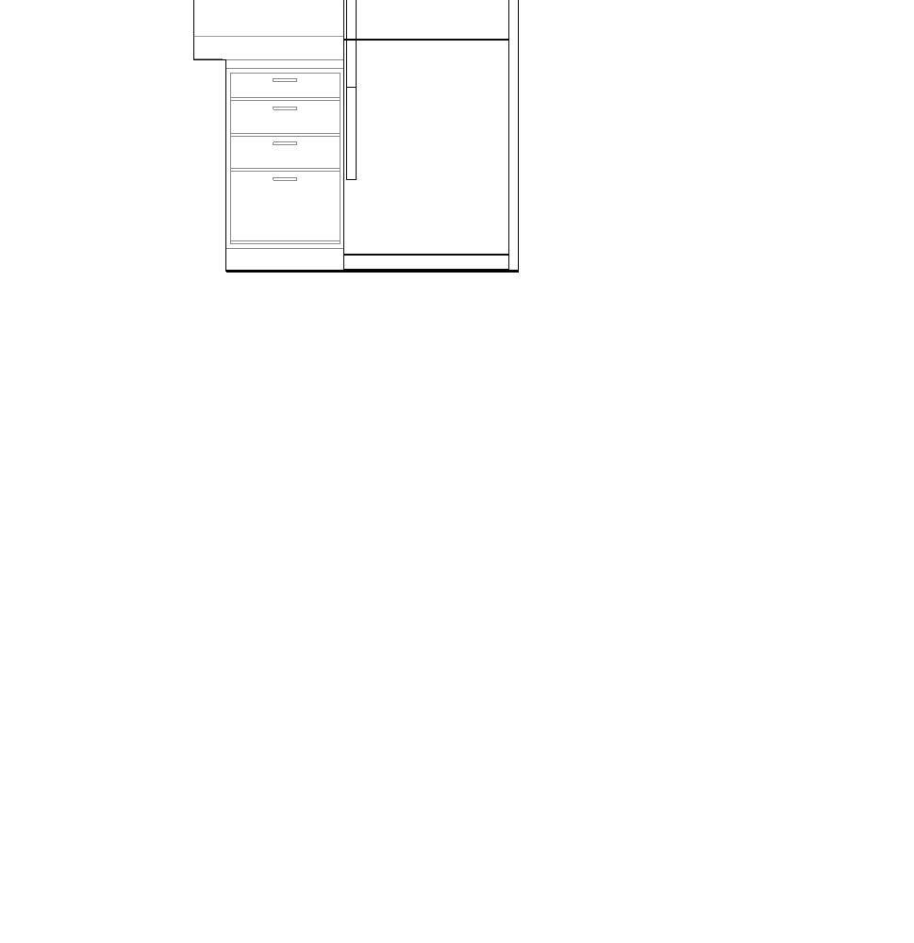






















































A410-2 6A 6B REF. DW 11.004 6.008 11.001 6.011 22.009 11.021 1' 11 1/4" 2' 0"2' 9"2' 9"2' 0"2' 6" 2' 0"2' 9"2' 9"2' 0"1' 9" 6.010 6.010 6.011 6.010 6.010 6.008 11.001 6.008 11.021 6.008 16 21 0 30 2' 0"2' 7" 6.010 6.010 6.008 11.004 16 21 0 30 11 1 REF. DW 11.004 6.010 11.001 11.008 22.009 6.008 A4107A 1' 11" REF. DW 11.004 11.001 6.011 22.009 11.008 6.008 A410- 8A 2' 0"2' 9"2' 9"2' 0"1' 9" 1' 9" 2' 0" 2' 9" 2' 9" 2' 0" 6.010 6.010 6.011 6.010 6.010 11.002 11.008 6.008 6.008 11.001 6.008 11.004 22.009 21 0 18 21 0 2' 0"2' 9"2' 9"2' 0"1' 9" 1' 9" 2' 0" 2' 9" 2' 9" 2' 0" 6.010 6.011 6.010 6.010 11.002 6.010 22.009 11.008 6.008 6.008 11.001 6.008 11.004 30 16 21 0 1. When shown in plan, all dimensions are to face o stud, face of concrete, centerline of columns, or centerline of wall assemblies, U.N.O. When shown in elevation or section, all dimensions are to top of plate, top of concrete, or top of cement-based underlayment, U.N.O. When shown in reflected ceiling plan, all dimensions are to face of finish, or centerline of fixtures, U.N.O. 2. Do not scale drawings. Written dimensions govern 3. All clear dimensions are not to be adjusted without approval of the Architect. 4. All grid lines indicate center of structural material or face of structural material, U.N.O. 5. See reflected ceiling plans for locations and dimensions of soffited areas. 6. See building floor plans for all exterior window locations and tags, dimensions and additional information not shown here. 7. All changes in floor materials occur at centerline of door or framed openings unless otherwise indicated on the drawings 8. At areas of transition between different wall assemblies, continue thickest layer of finish to provide a flush finished surface in all directions to nearest perpendicular surface (wall, ceiling, etc.), U.N.O. 9. Provide and install min. 2x flat wood blocking o min. 16GA metal strapping per mfr. for all bath accessories, handrails, cabinets, towel bars, bike racks, wall mounted fixtures or equipment and any other items attached to walls. 10. At Mobility Unit closets, provide and install 2) poles and (2) shelves per CBC 11B requirements, see GN 2 series sheets. 11. Typical showerhead mounting height above F.F. s 6'-6", verify with fiberglass surround height. HI N 1 L No. C27252 AC E O TE TS A - PX F I L CE JO IA 32FORN CT TE R ES A D C HN R SHEEHAN Project THE PICTORIAL AND GRAPHIC EXPRESSIONS DISPLAYED WIT H THIS WORK ARE COPYRIGHTED UNDER THE LAWS OF THE U NITED STATES, TITLE 17, U.S. CODE. UNDER SECTION 106 OF THE COPYRIGHT ACT, THE ARCHITECT SHALL MAINTAIN THE EXCLUSIVE RIGHT OF THE REPRODUCTION, DISP LAY OR ANY DERIVATION 09/11/23 City Submittal 09/22/23 City Submittal 2 11/07/23 City Submittal 3 P2 Enlarged Unit Kitchen Plans and Elevations Wakeland Housing and Development Corporation 19121 A410-2 4050 EL Cajon Blvd., San Diego, CA 92105/ 3951 Univ ersity Ave., San Diego, CA 92154 Cuatro City Heights Scattered Site -Parcel 1 & 2 Keynotes 6.00823" DEEP BASE CABINET 6.01012" DEEP UPPER CABINET 6.01123" DEEP FULL HEIGHT PANTRY 11.001SLIDE IN OVEN/RANGE 11.002RANGE HOOD 11.004REFRIGERATOR 11.008DISHWASHER 11.021TRASH BIN, OWNER FURNISHED 22.009BAR SINK 1/4" = 1'-0" 6 P2. 2BR E -Adaptable Kitchen Enlarged Plan 1/4" = 1'-0" 6A Elevation A 1/4" = 1'-0" 6B Elevation B 1/4" = 1'-0" 7 P2. Studio A -Mobility Kitchen Enlarged Plan 1/4" = 1'-0" 8 P2. Studio A -Adaptable Kitchen Enlarged Plan 1/4" = 1'-0" 7A Elevation A 1/4" = 1'-0" 8A Elevation A General Notes -Enlarged Plan North P1 P2 Key Plan Not to Scale



























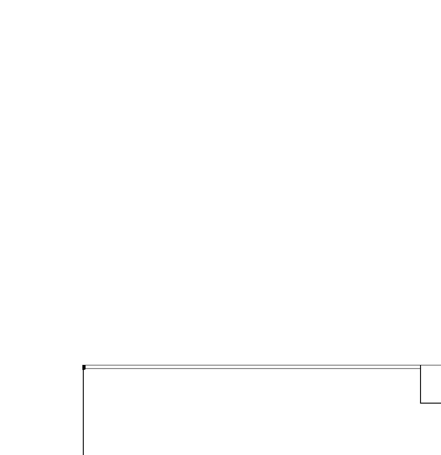








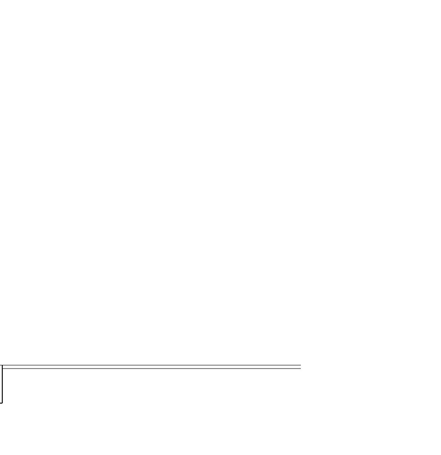
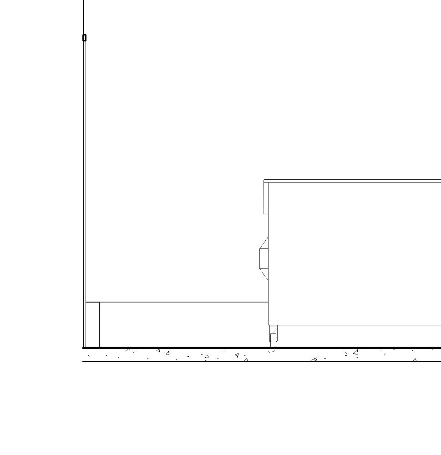

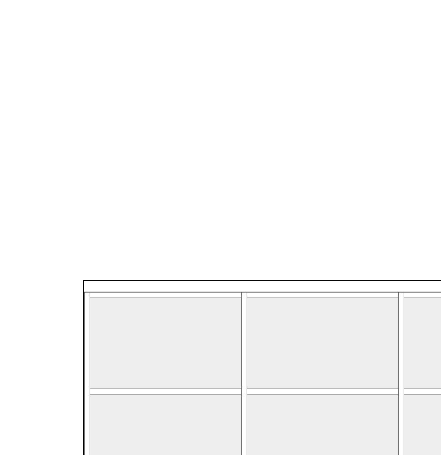
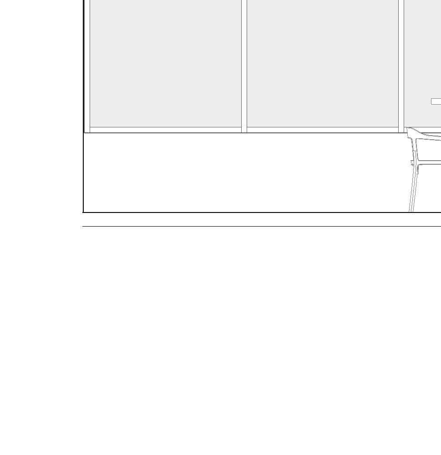




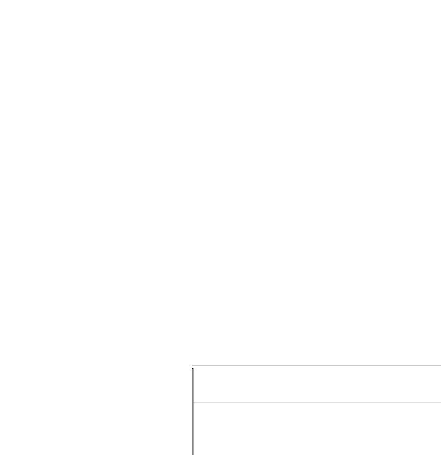
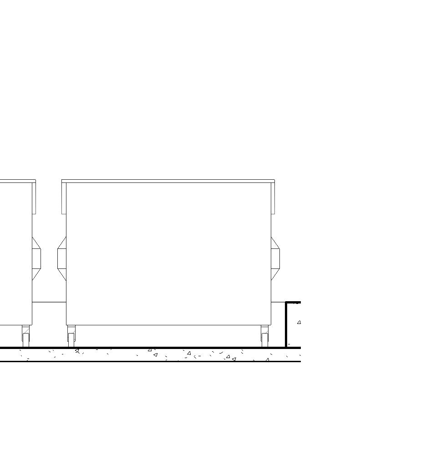

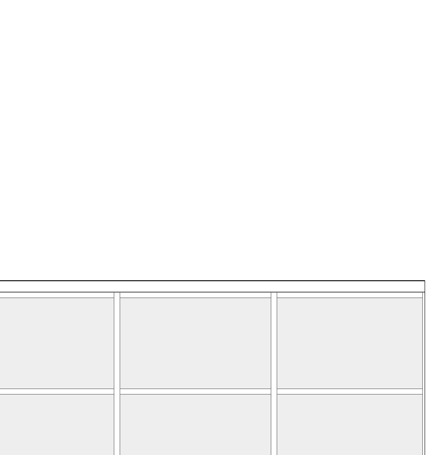
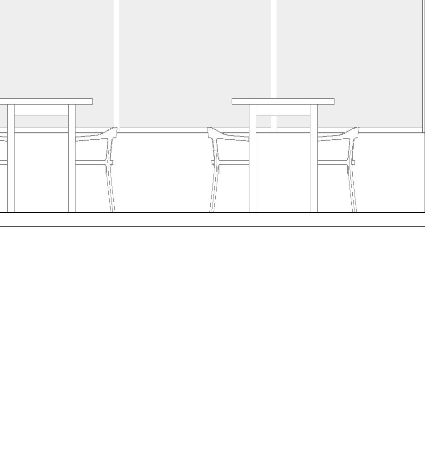





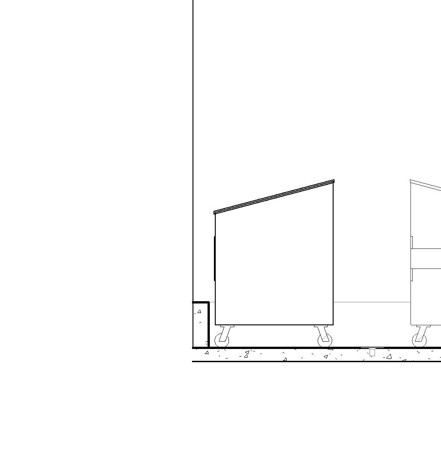

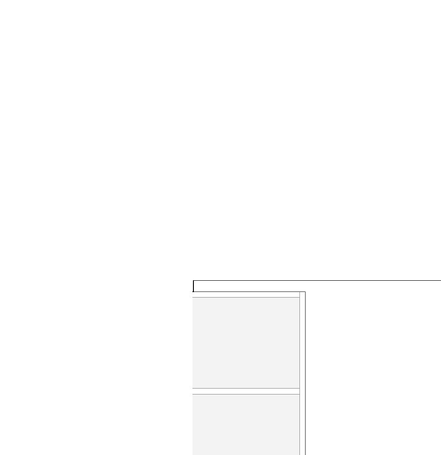
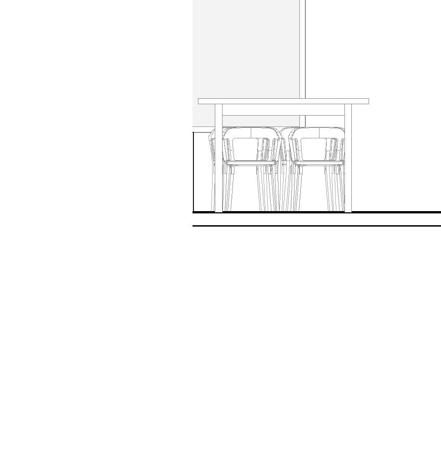




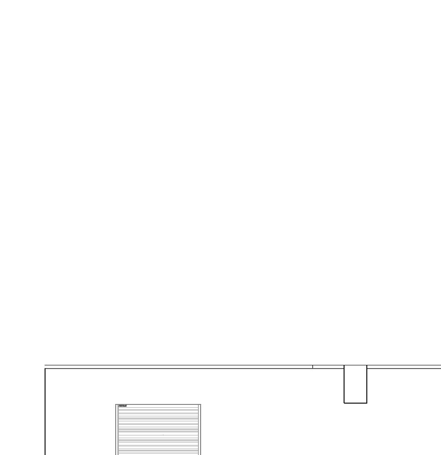
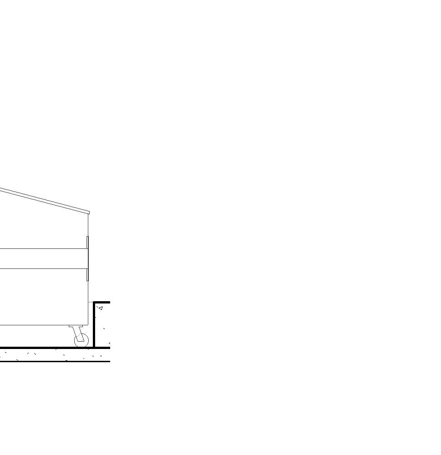

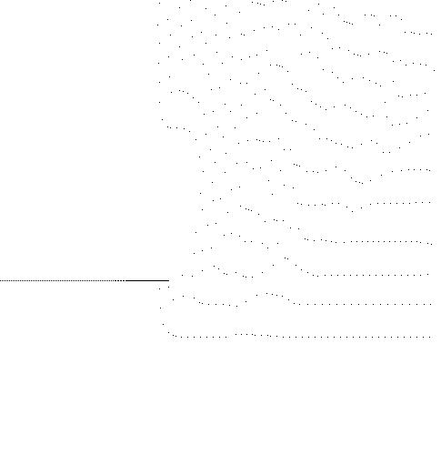
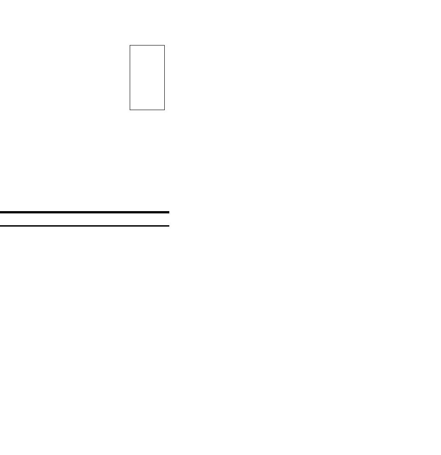




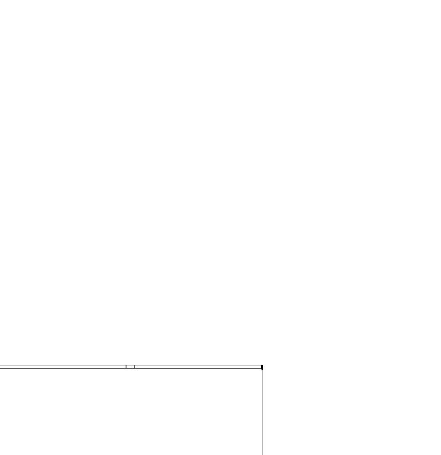
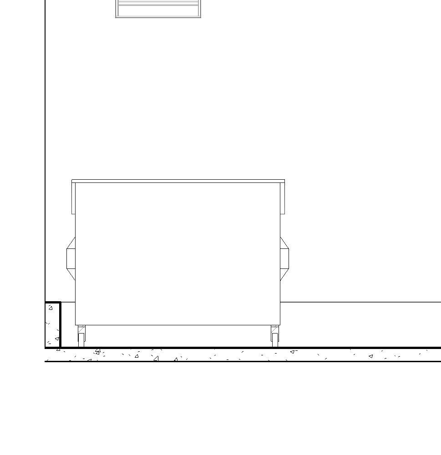

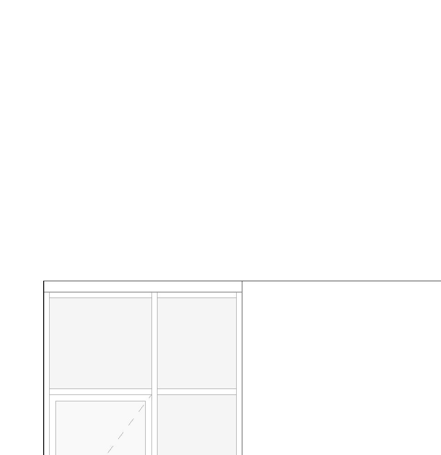
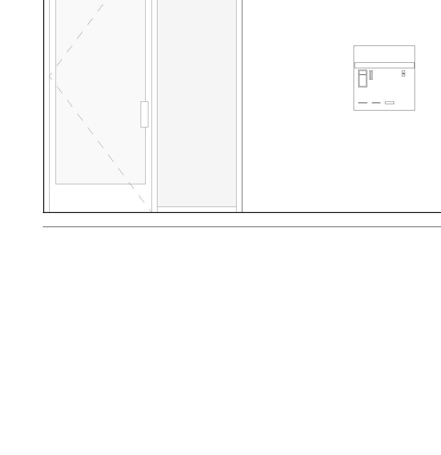




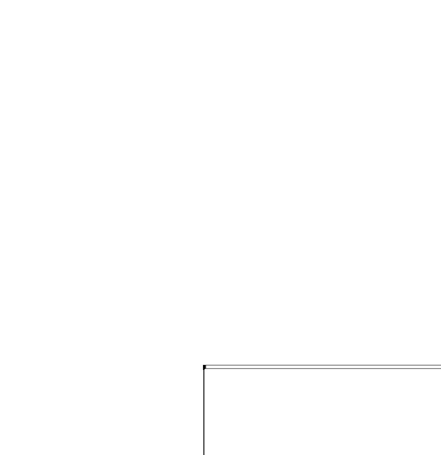
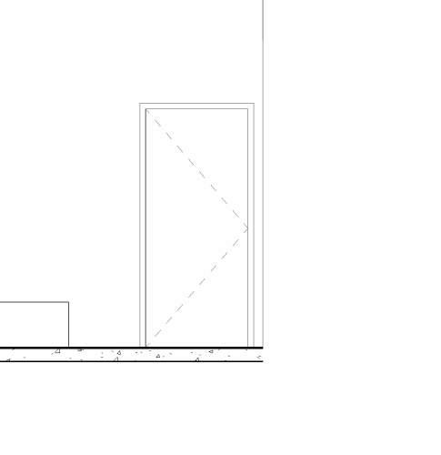

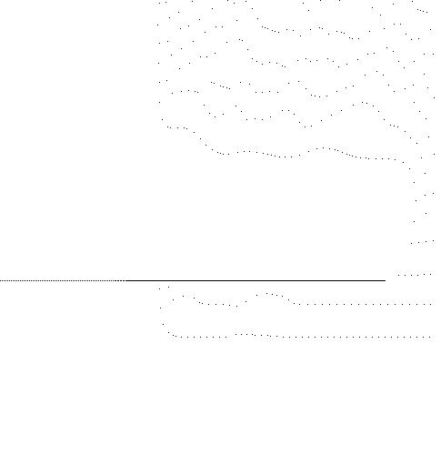
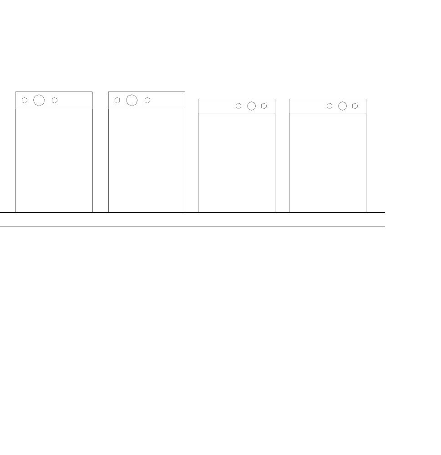




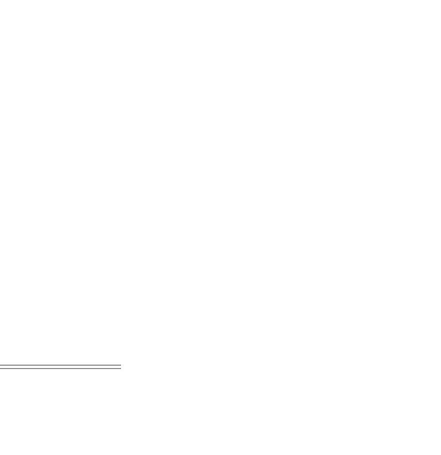
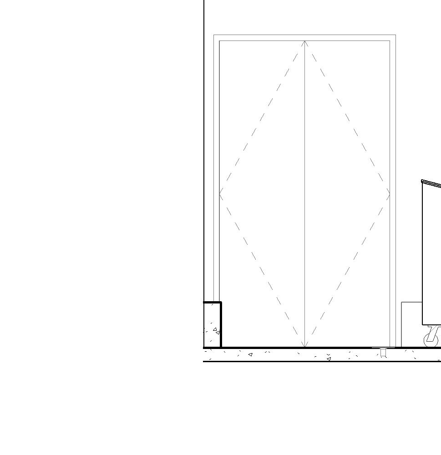

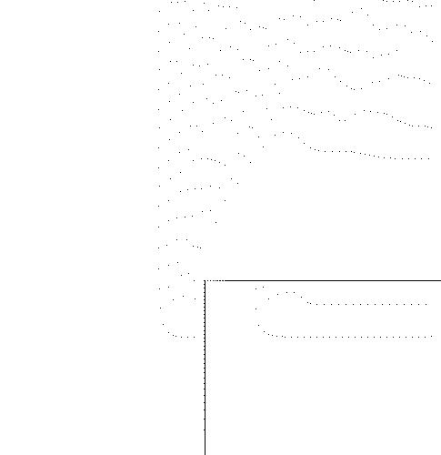
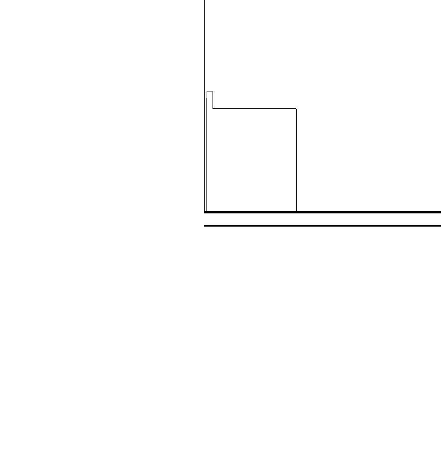





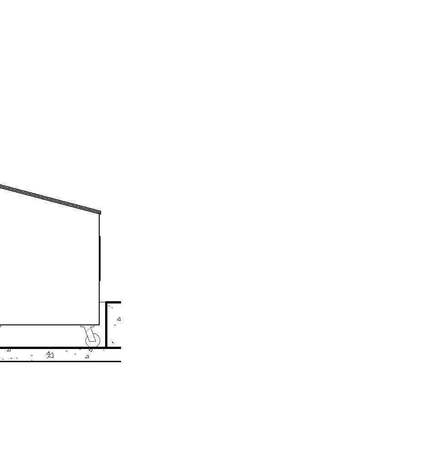

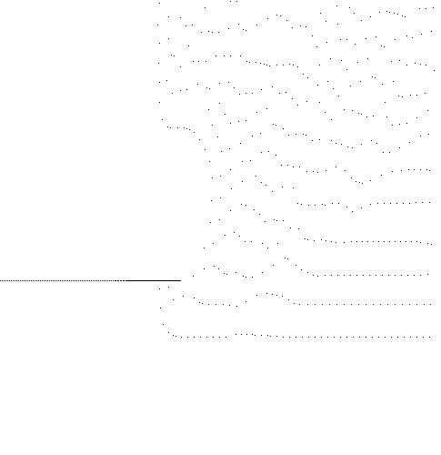
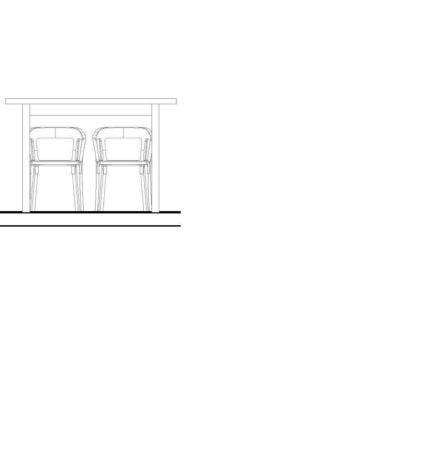














A-2 A-2 4-2 4-2 A412-2 1C 1A 1D 1B Trash 110 11.021 E-2 E-2 D-2 D-2 5-2 5-2 A4122A 2D 2C 2B Laundry Lounge 104 11.011 11.010 104a 11.021 11.021 11.021 11.021 11.021 11.021 8.003 8.003 11.012 8.003 8.004 11.011 11.010 11.012 11.011 1. When shown in plan, all dimensions are to face o stud, face of concrete, centerline of columns, or centerline of wall assemblies, U.N.O. When shown in elevation or section, all dimensions are to top of plate, top of concrete, or top of cement-based underlayment, U.N.O. When shown in reflected ceiling plan, all dimensions are to face of finish, or centerline of fixtures, U.N.O. 2. Do not scale drawings. Written dimensions govern 3. All clear dimensions are not to be adjusted without approval of the Architect. 4. All grid lines indicate center of structural material or face of structural material, U.N.O. 5. See reflected ceiling plans for locations and dimensions of soffited areas. 6. See building floor plans for all exterior window locations and tags, dimensions and additional information not shown here. 7. All changes in floor materials occur at centerline of door or framed openings unless otherwise indicated on the drawings 8. At areas of transition between different wall assemblies, continue thickest layer of finish to provide a flush finished surface in all directions to nearest perpendicular surface (wall, ceiling, etc.), U.N.O. 9. Provide and install min. 2x flat wood blocking o min. 16GA metal strapping per mfr. for all bath accessories, handrails, cabinets, towel bars, bike racks, wall mounted fixtures or equipment and any other items attached to walls. 10. At Mobility Unit closets, provide and install 2) poles and (2) shelves per CBC 11B requirements, see GN 2 series sheets. 11. Typical showerhead mounting height above F.F. s 6'-6", verify with fiberglass surround height. HI N 1 L No. C17113 AC E O TE TS A - PX F I L CE E IA 32FORN CT TE R ES A D C R CC NASLUND Project THE PICTORIAL AND GRAPHIC EXPRESSIONS DISPLAYED WIT H THIS WORK ARE COPYRIGHTED UNDER THE LAWS OF THE U NITED STATES, TITLE 17, U.S. CODE. UNDER SECTION 106 OF THE COPYRIGHT ACT, THE ARCHITECT SHALL MAINTAIN THE EXCLUSIVE RIGHT OF THE REPRODUCTION, DISP LAY OR ANY DERIVATION 09/11/23 City Submittal 09/22/23 City Submittal 2 P2 Enlarged Common Area Plans Wakeland Housing and Development Corporation 19121 A412-2 4050 EL Cajon Blvd., San Diego, CA 92105/ 3951 Univ ersity Ave., San Diego, CA 92154 Cuatro City Heights Scattered Site -Parcel 1 & 2 1/4" = 1'-0" 1 P2. Level 1 -Trash (Room 110) 1/4" = 1'-0" 2 P2. Level 1 -Laundry (Room 104) 1/4" = 1'-0" 1A P2. Trash Elevation -A 1/4" = 1'-0" 1B P2. Trash Elevation -B 1/4" = 1'-0" 1C P2. Trash Elevation -C 1/4" = 1'-0" 1D P2. Trash Elevation -D 1/4" = 1'-0" 2A P2. Laundry Elevation -A 1/4" = 1'-0" 2B P2. Laundry Elevation -B 1/4" = 1'-0" 2C P2. Laundry Elevation -C 1/4" = 1'-0" 2D P2. Laundry Elevation -D General Notes -Enlarged Plan North P1 P2 Key Plan Not to Scale



















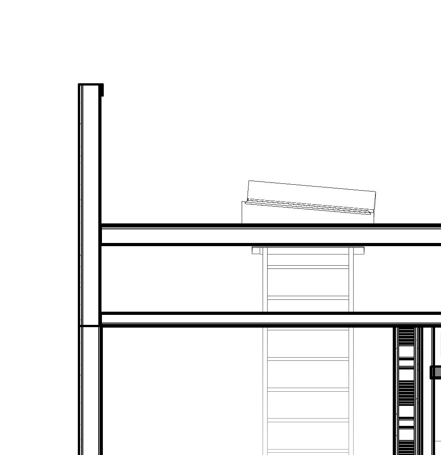
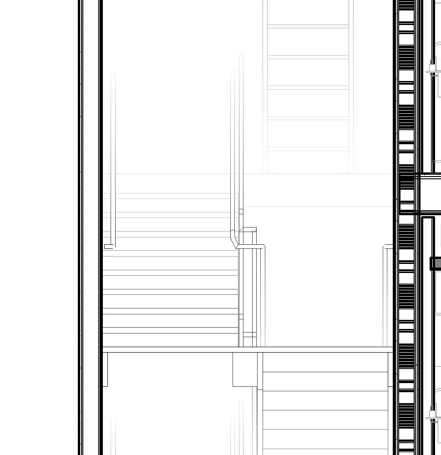
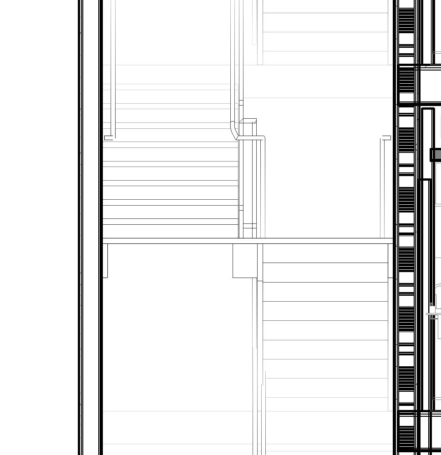
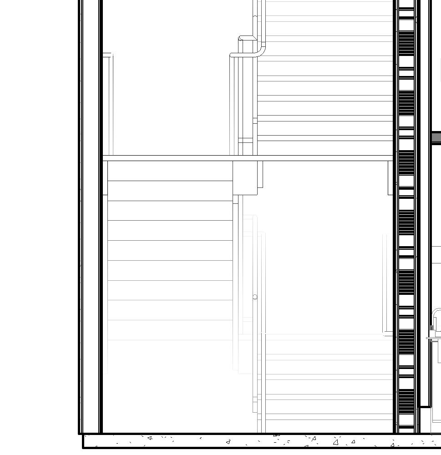





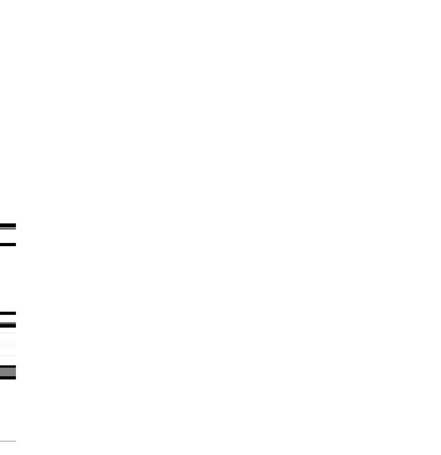
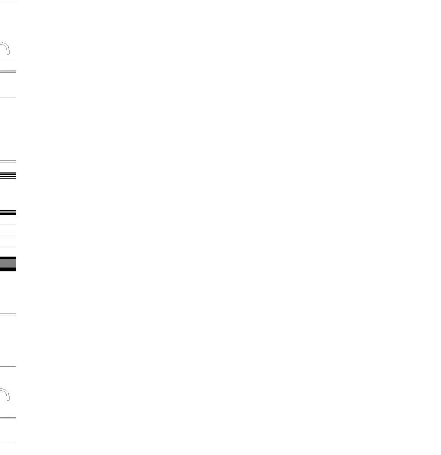
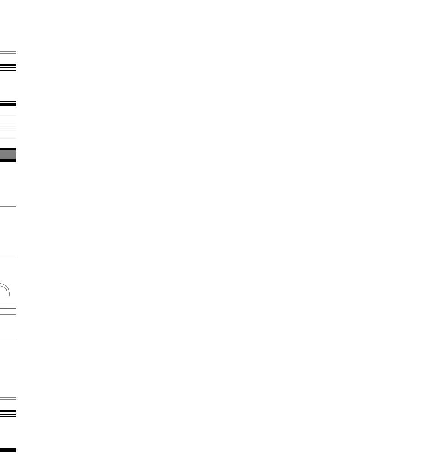
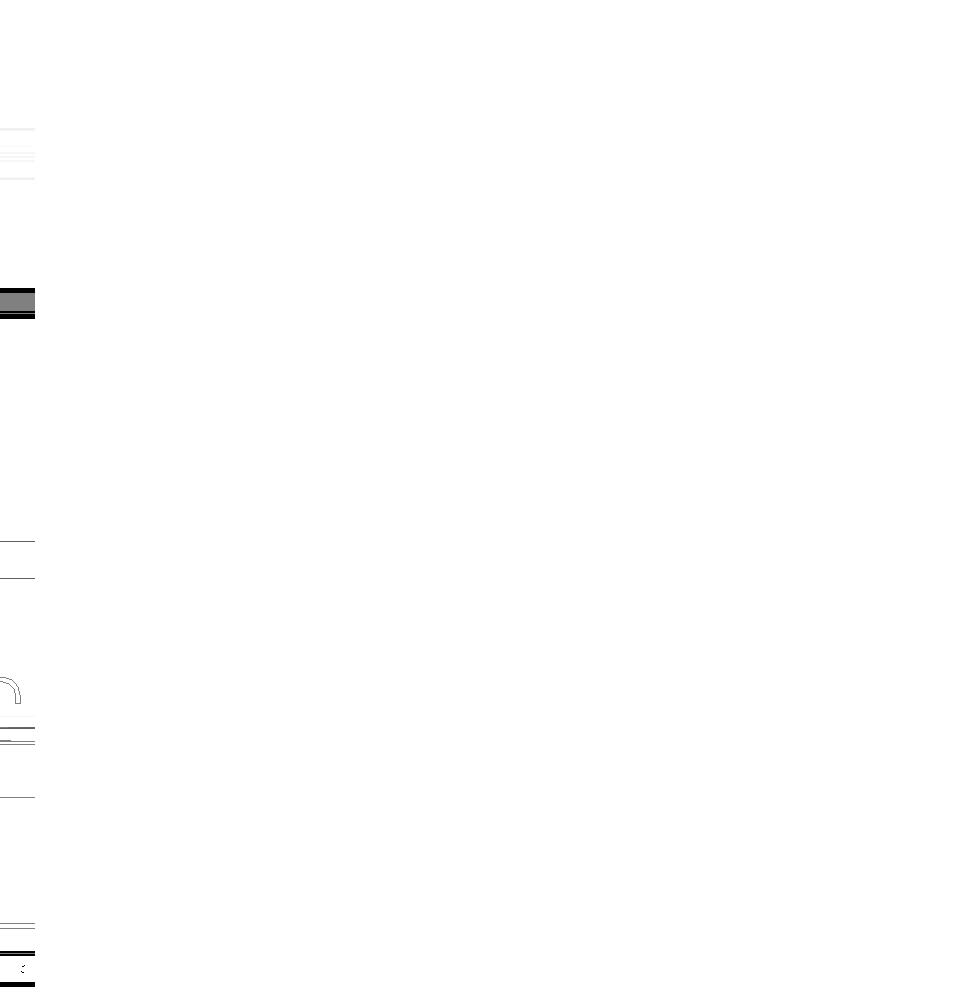





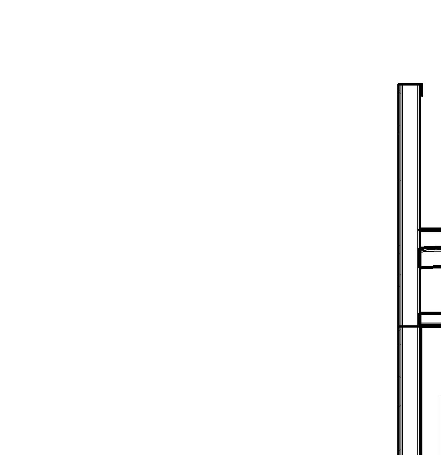
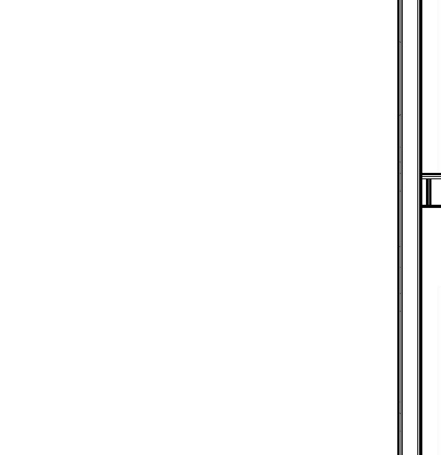
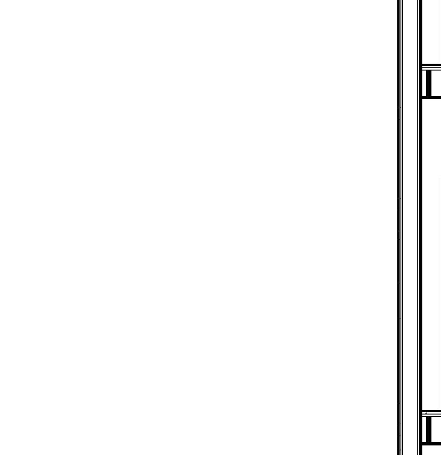
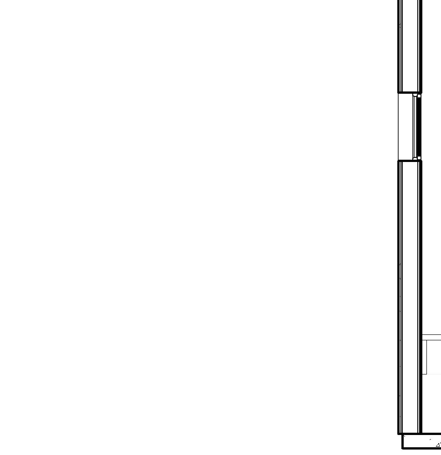





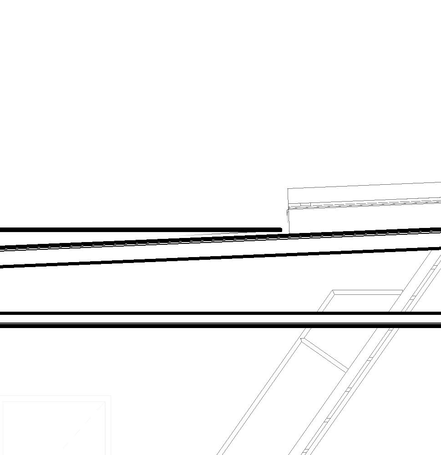
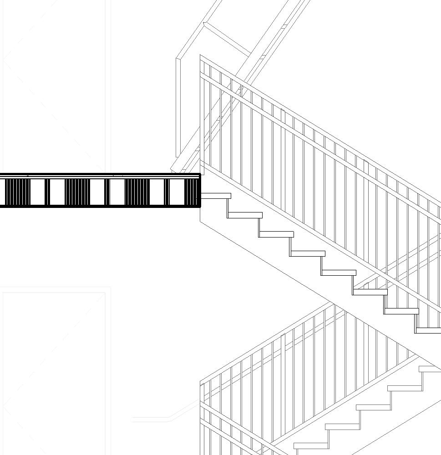
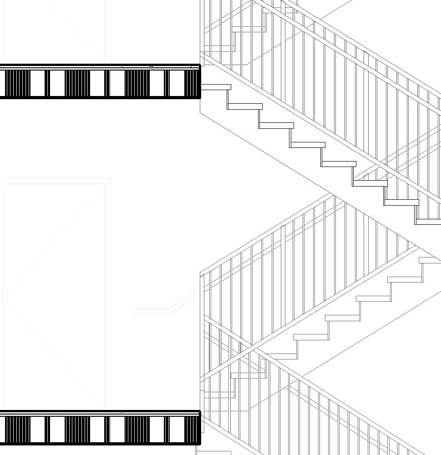
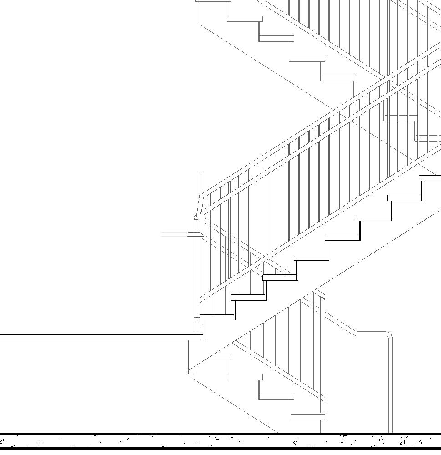





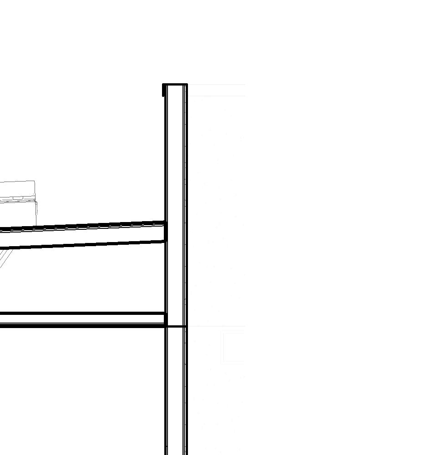
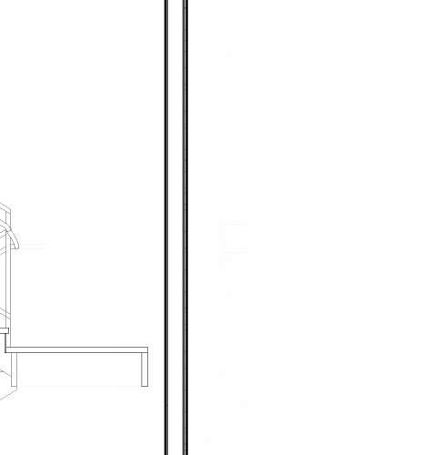
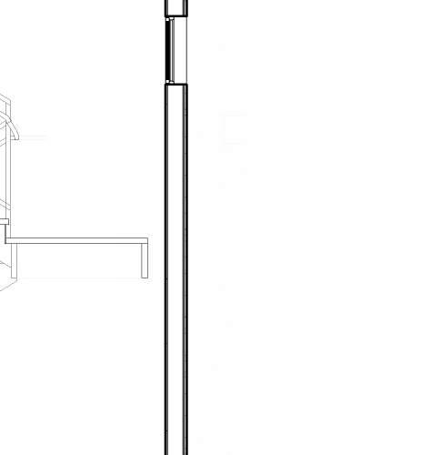
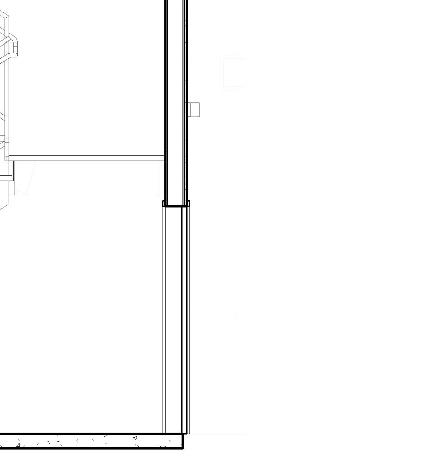





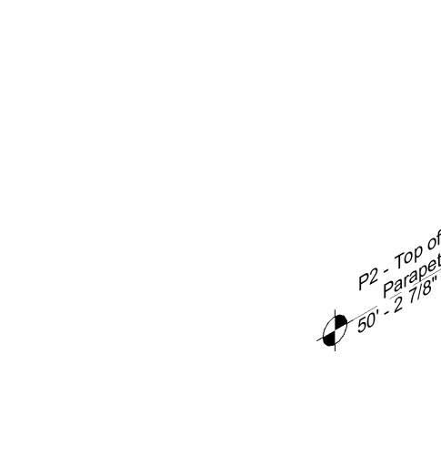
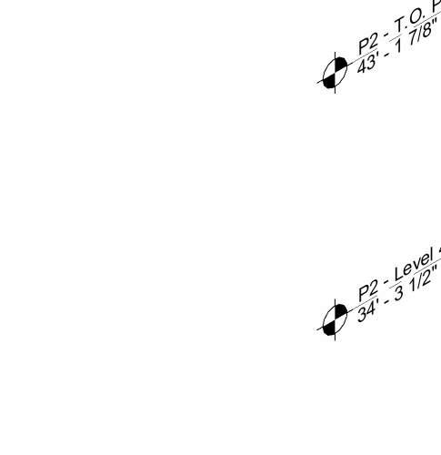
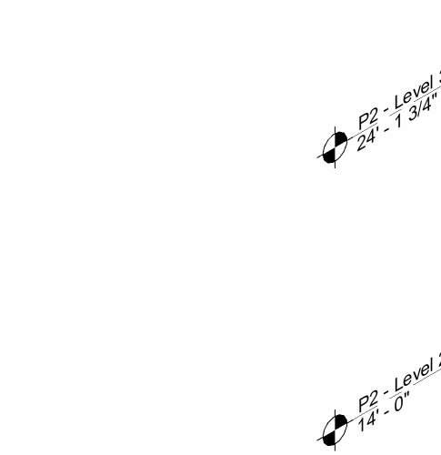
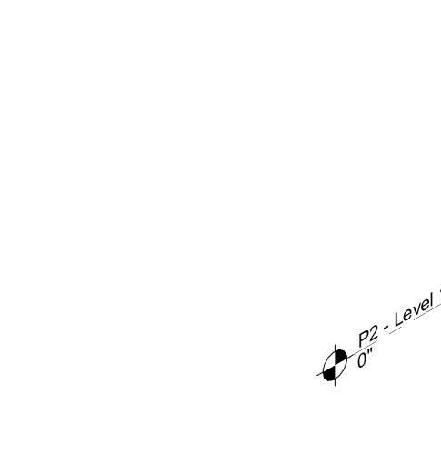





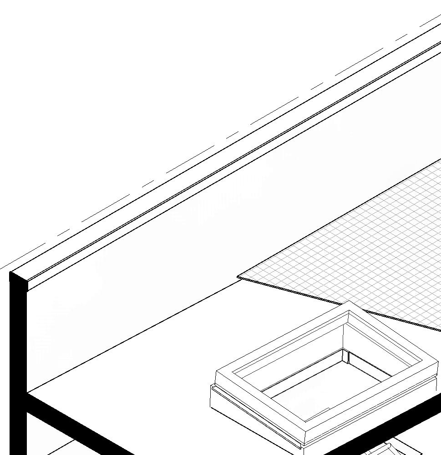
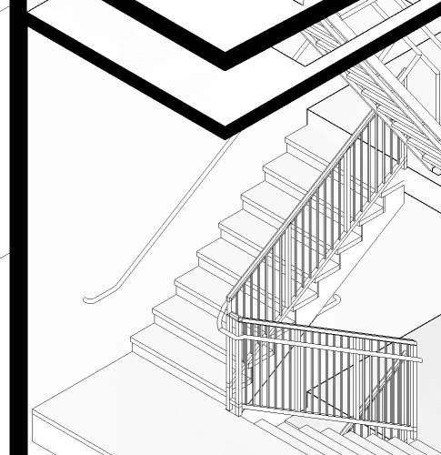
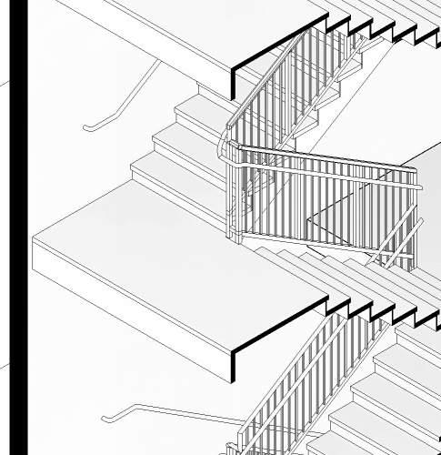
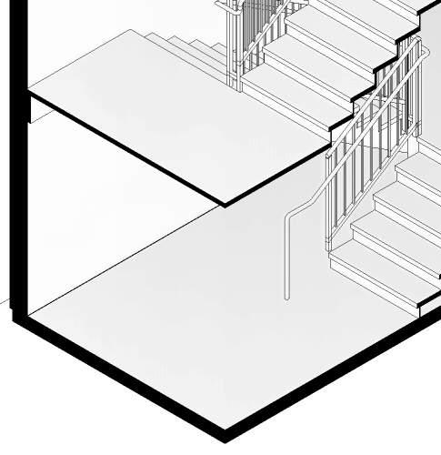





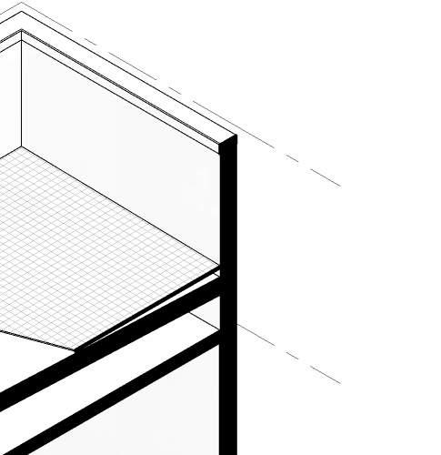
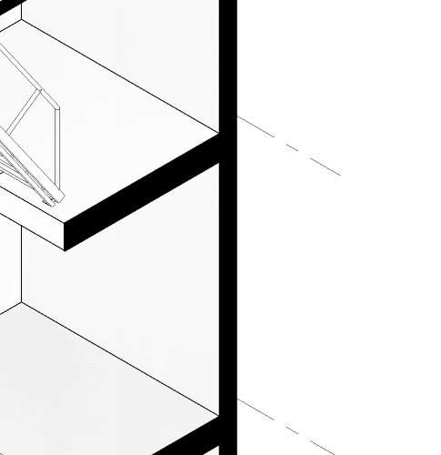
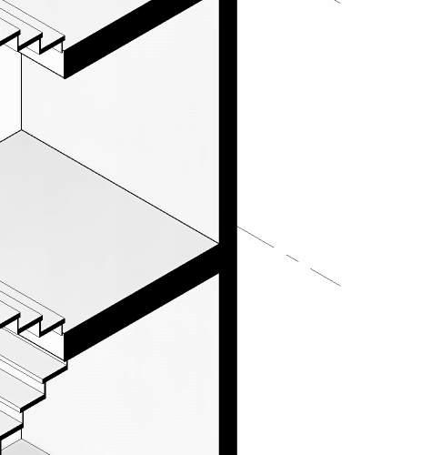
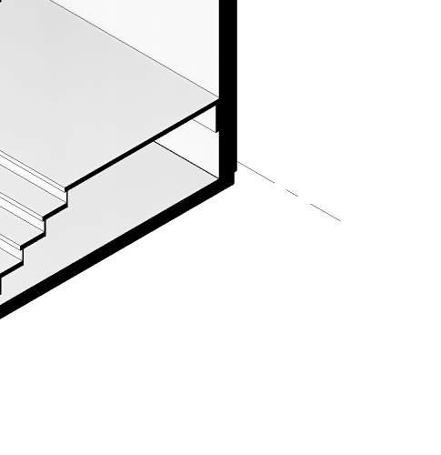

































1. See A501-1 for typical Stair Notes and Diagrams. P2 -Level 1 0" 1-2 P2 -Level 2 14' -0" P2 -Level 3 24' -1 3/4" P2 -Level 4 34' -3 1/2" P2 -T.O. Plate 43' -1 7/8" P2 -Top of Parapet 50' -2 7/8" 1.2-2 2 A502-2 5.008 5.003 7.049 P2 -Level 1 0" P2 -Level 2 14' -0" P2 -Level 3 24' -1 3/4" P2 -Level 4 34' -3 1/2" P2 -T.O. Plate 43' -1 7/8" F-2 P2 -Top of Parapet 50' -2 7/8" 1 A502-2 5.003 5.008 7.049 30 1-2 1-2 F-2 F-2 1.2-2 1.2-2 1 A502-2 2 A502-2 81 0 LANDING 6' 5 1/4" 1ST RUN 3' 8" S101 11 45b 11a 11a Stair 1 S1 R48 R48 R48" R48 " 40 40 6 5 / 8 UP 3RD RUN 7' 4" 1-2 1-2 F-2 F-2 1.2-2 1.2-2 1 A502-2 2 A502-2 Stair 1 207 S201 11 11a 45b 11a 81 0 R48" R48 " R48 R48 6 5 / 8 UP 1' 1 1/2" 2' 0 1/2" DN 1-2 1-2 F-2 F-2 1.2-2 1.2-2 A502-2 2 A502-2 81 0 Stair 1 307 R48 R48 R48 R48 45b 11 11a 11a S301 6 5 / 8 UP 1' 1/2" 2' 1/2" UP DN 1-2 1-2 F-2 F-2 1.2-2 1.2-2 1 A502-2 2 A502-2 S401 Stair 1 409 R48 R48 R48 R48 " 11a 45b 11 11a 81 0 6 5 / 8 DN HI N 1 L No. C17113 AC E O TE TS A - PX F I L CE E IA 32FORN CT TE R ES A D C R CC NASLUND Project THE PICTORIAL AND GRAPHIC EXPRESSIONS DISPLAYED WIT H THIS WORK ARE COPYRIGHTED UNDER THE LAWS OF THE U NITED STATES, TITLE 17, U.S. CODE. UNDER SECTION 106 OF THE COPYRIGHT ACT, THE ARCHITECT SHALL MAINTAIN THE EXCLUSIVE RIGHT OF THE REPRODUCTION, DISP LAY OR ANY DERIVATION 09/11/23 City Submittal 09/22/23 City Submittal 2 P2 Stair 1 Plans, Elevations and Sections Wakeland Housing and Development Corporation 19121 A502-2 4050 EL Cajon Blvd., San Diego, CA 92105/ 3951 Univ ersity Ave., San Diego, CA 92154 Cuatro City Heights Scattered Site -Parcel 1 & 2 Project Notes -Stairs Keynotes 5.003+42" STEEL GUARDRAIL, TYPICAL 5.008ANGLED FIXED METAL LADDER 7.049ROOF HATCH 1/4" = 1'-0" 1 Stair 1 -Section 1 1/4" = 1'-0" 2 Stair 1 -Section 2 3 Stair 1 -Isometric 1/4" = 1'-0" 4 Stair 1 -Level 1 1/4" = 1'-0" 5 Stair 1 -Level 2 1/4" = 1'-0" 6 Stair 1 -Level 3 1/4" = 1'-0" 7 Stair 1 -Level 4



















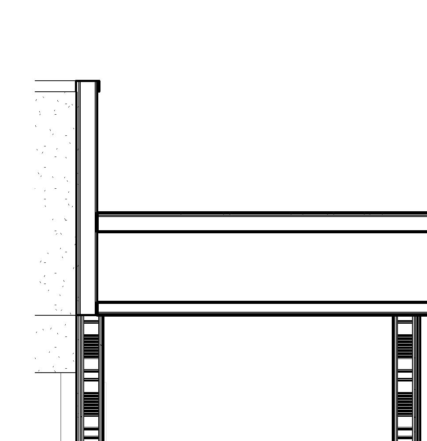
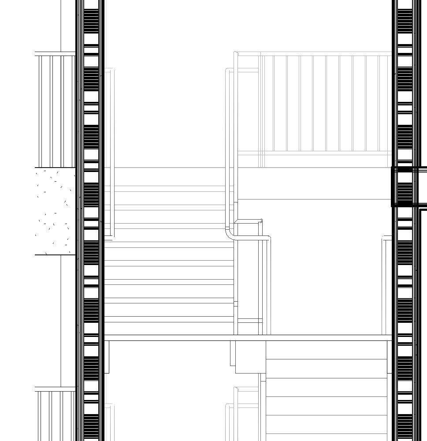
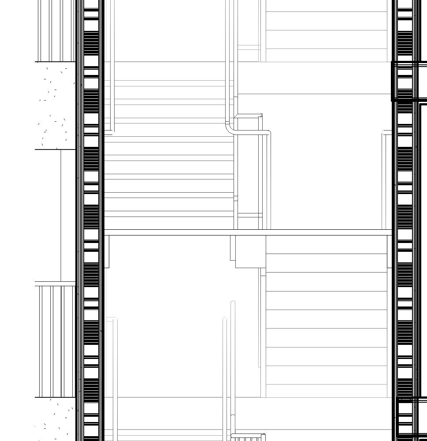
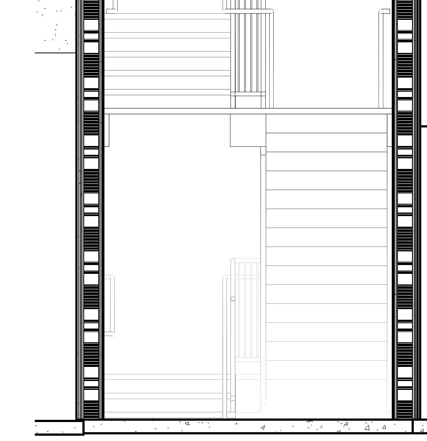





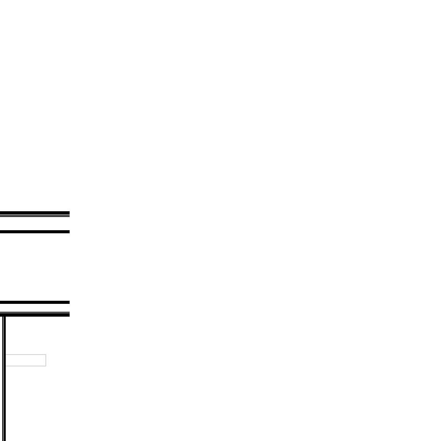
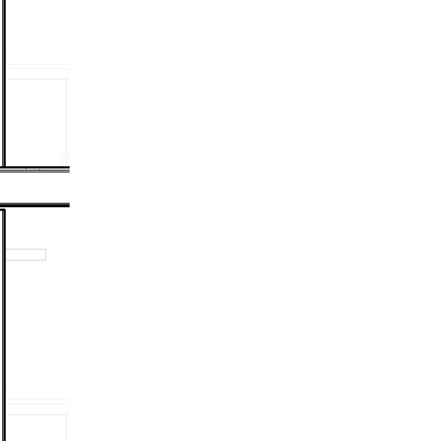
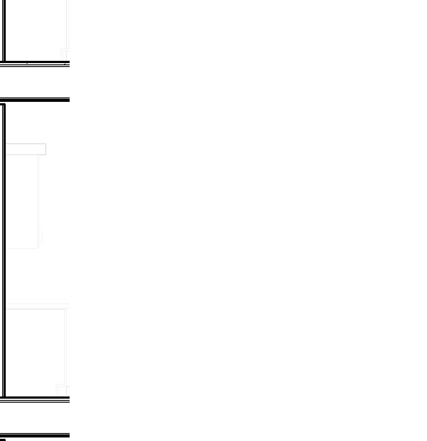
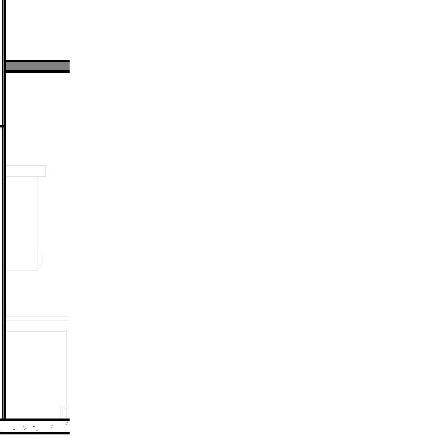





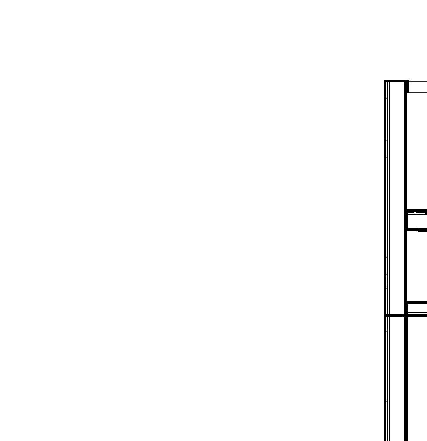
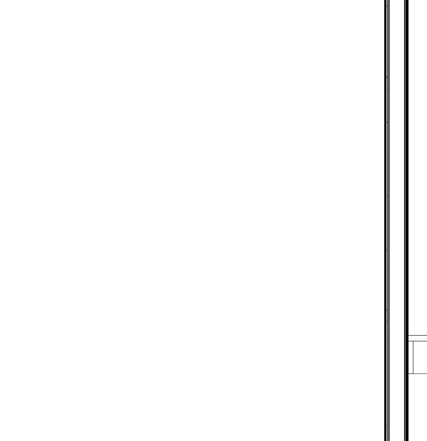
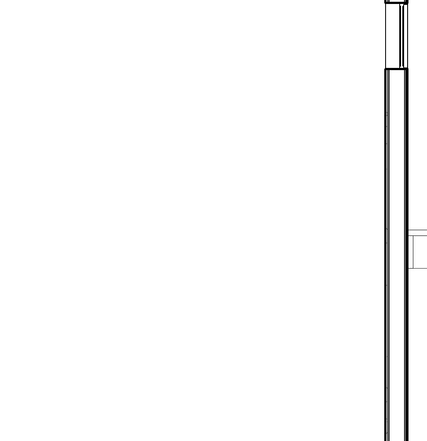
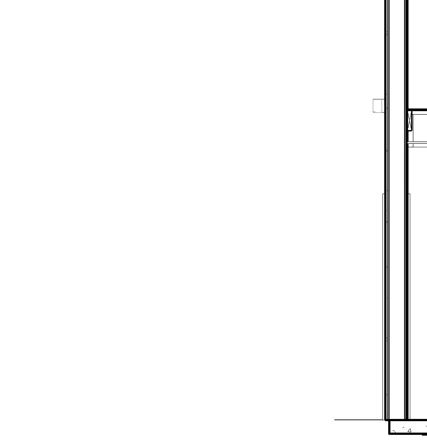





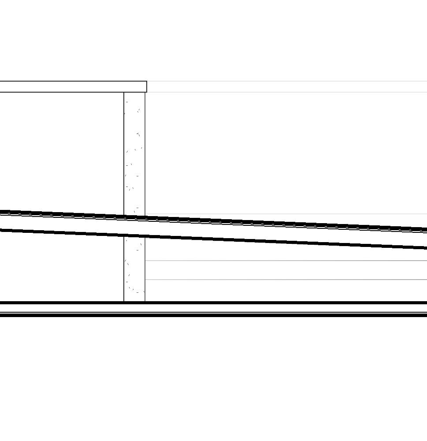
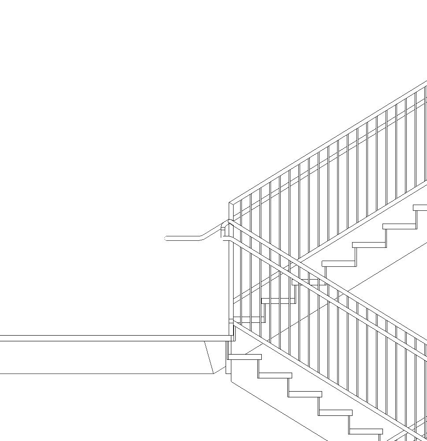
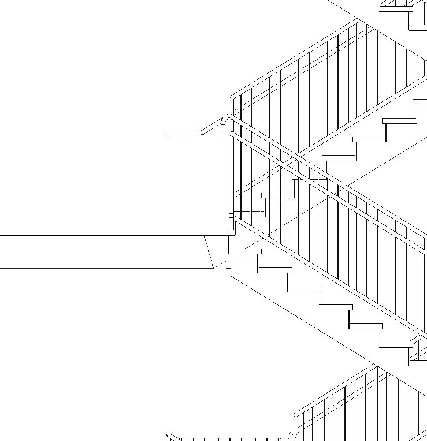
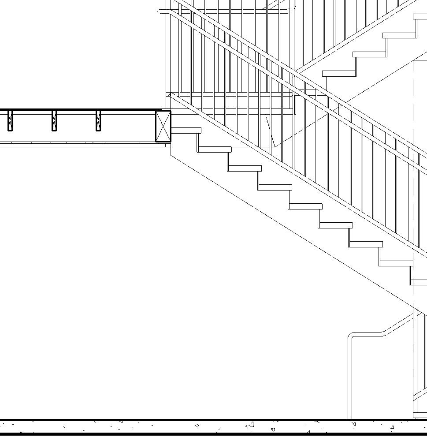





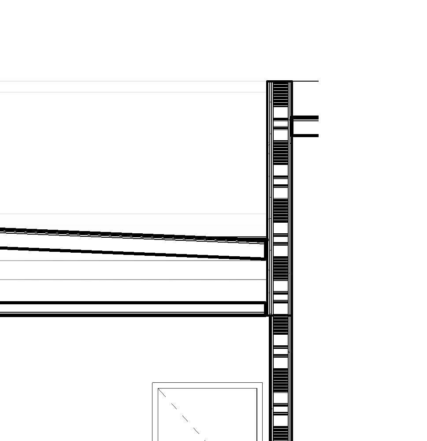
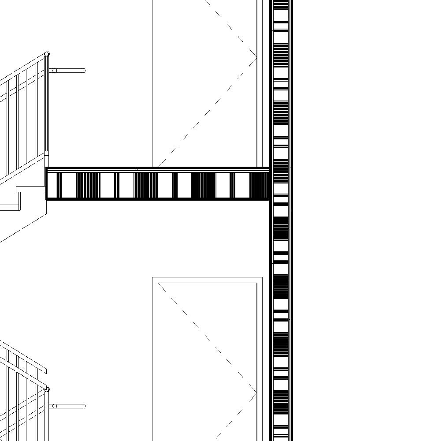
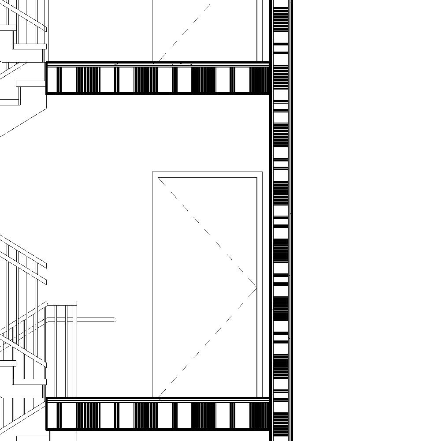
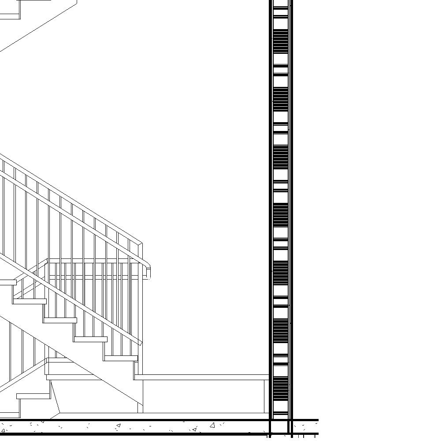




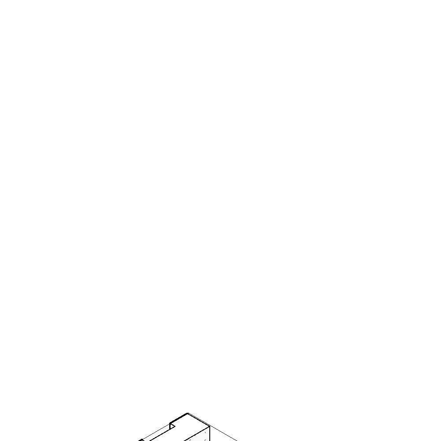
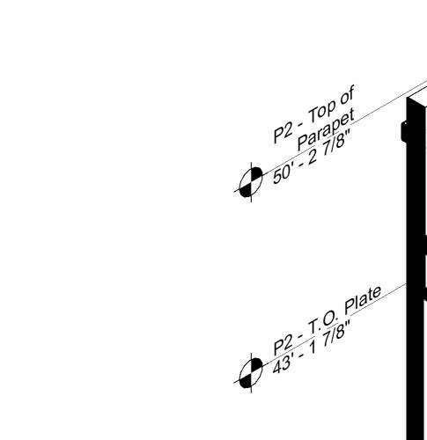
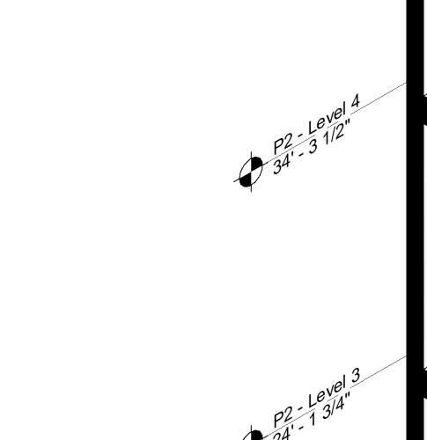
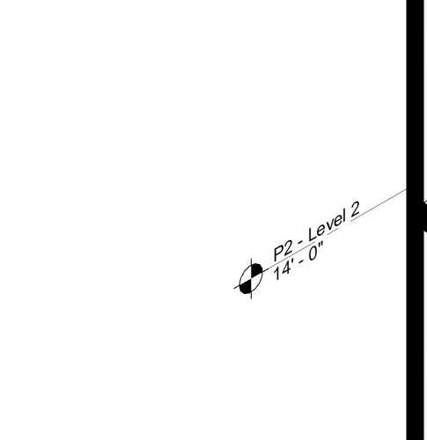
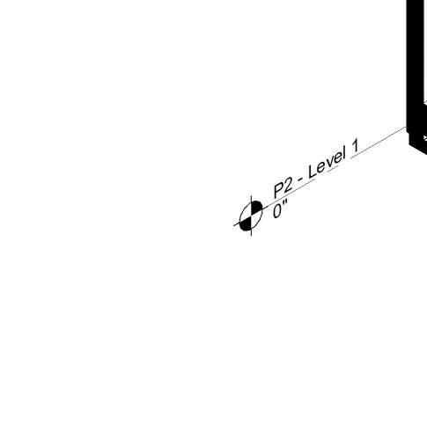





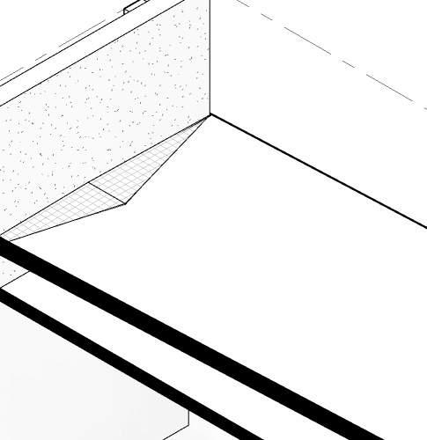
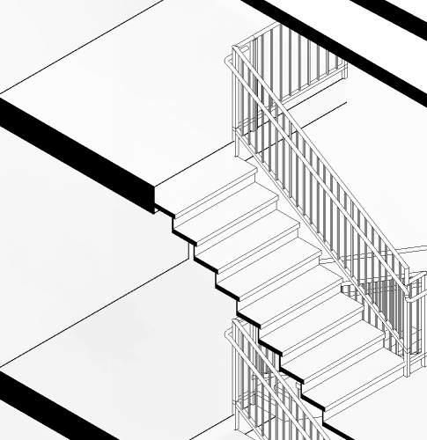
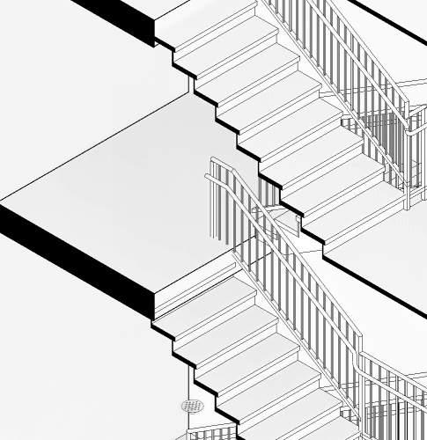
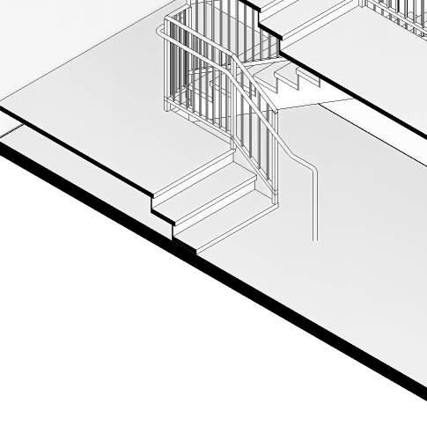





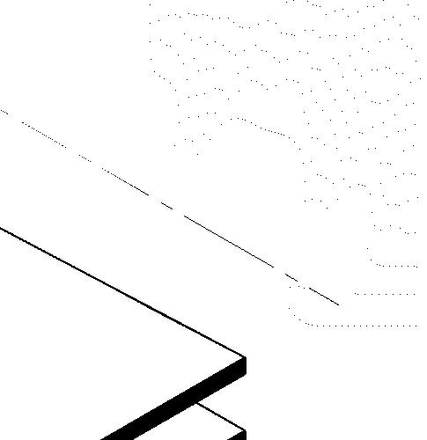
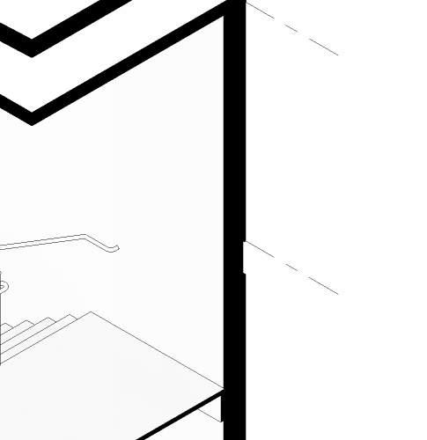
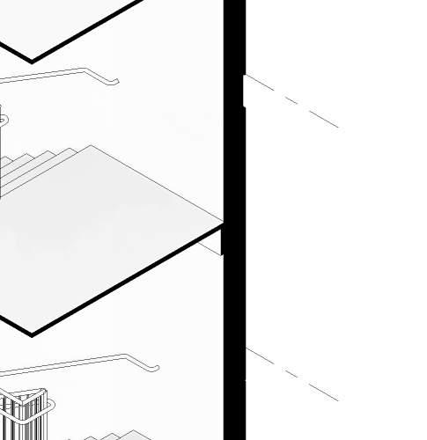
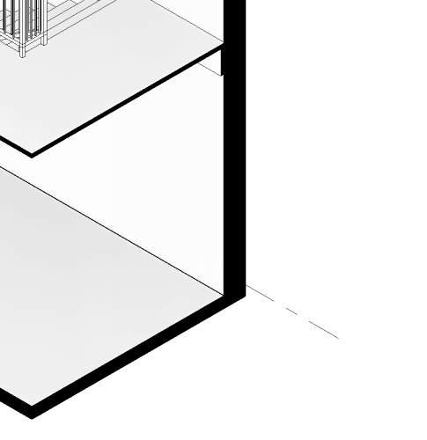

































UP P2 -Level 1 0" 3-2 P2 -Level 2 14' -0" P2 -Level 3 24' -1 3/4" P2 -Level 4 34' -3 1/2" P2 -T.O. Plate 43' -1 7/8" P2 -Top of Parapet 50' -2 7/8" A503-2 6.003 2 A631-2 30 P2 -Level 1 0" A-2 P2 -Level 2 14' -0" P2 -Level 3 24' -1 3/4" P2 -Level 4 34' -3 1/2" P2 -T.O. Plate 43' -1 7/8" P2 -Top of Parapet 50' -2 7/8" 1 A503-2 6.003 5.004 30 30 30 1 17 7 / 8 1 07 3 4 83 3-2 3-2 1 A503-2 2 A503-2 S102 13a 45 45b 11a Stair S2 R4 -0 R40 1ST RUN 2' 9" LANDING 5' 11 1/4" 5' 10 1/4" 2ND RUN 11' 11"4' 0" 3RD RUN 6' 5" 2' 1/4" 3-2 3-2 1 A503-2 2 A503-2 R48" R48 " R48 R48 S202 13a 11a 45b 45 11" 31 1 1 / 4 1 0 1 2 31 1 1 / 4 Stair 2 208 89 DN UP LANDING 7' 7 1/8" E.Q. TREADS 7' 4" LANDING 6' 9 1/8" 2' 1 3/8" 3-2 3-2 1 A503-2 A503-2 LANDING 6' 9 1/8" R48 R48 R48 R48 " 31 1 1 4 31 1 1 / 4 1 0 1 2 11" S302 13a 11a 45b 45 Stair 2 308 89 DN UP LANDING 7' 1/8" 8 E.Q. TREADS 7' 4" 1' 2 1/4" 2' 0 1/4" 3-2 3-2 1 A503-2 2 A503-2 Stair 408 LANDING 7' 7 1/8" 8 E.Q. TREADS 7' 4" LANDING 6' - 9 1/8" 31 1 1 / 4 1 0 1 2 31 1 1 / 4 11" R48" R48 " R48" R48 S402 45 45b 11a 13a 89 DN 2' 1/4" 1' 2 1/4" 1' 1 1/2" 1. See A501-1 for typical Stair Notes and Diagrams. HI N 1 L No. C17113 AC E O TE TS A - PX F I L CE E IA 32FORN CT TE R ES A D C R CC NASLUND Project THE PICTORIAL AND GRAPHIC EXPRESSIONS DISPLAYED WIT H THIS WORK ARE COPYRIGHTED UNDER THE LAWS OF THE U NITED STATES, TITLE 17, U.S. CODE. UNDER SECTION 106 OF THE COPYRIGHT ACT, THE ARCHITECT SHALL MAINTAIN THE EXCLUSIVE RIGHT OF THE REPRODUCTION, DISP LAY OR ANY DERIVATION 09/11/23 City Submittal 09/22/23 City Submittal 2 P2 Stair 2 Plans, Elevations and Sections Wakeland Housing and Development Corporation 19121 A503-2 4050 EL Cajon Blvd., San Diego, CA 92105/ 3951 Univ ersity Ave., San Diego, CA 92154 Cuatro City Heights Scattered Site -Parcel 1 & 2 1/4" = 1'-0" 1 Stair 2 -Section 1 1/4" = 1'-0" 2 Stair 2 -Section 2 1/4" = 1'-0" 4 Stair 2 -Level 1 1/4" = 1'-0" 5 Stair 2 -Level 2 1/4" = 1'-0" 6 Stair 2 -Level 3 1/4" = 1'-0" 7 Stair 2 -Level 4 Project Notes -Stairs Keynotes 5.004STEEL HANDRAIL, TYPICAL 6.003WOOD STAIRS WITH RUBBER DOT FLOOR FINISH AND STAIR NOSING, TYP. 3 P2 -Stair 2 -Isometric

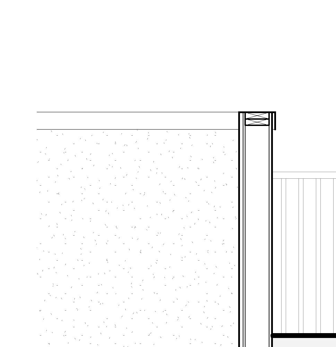







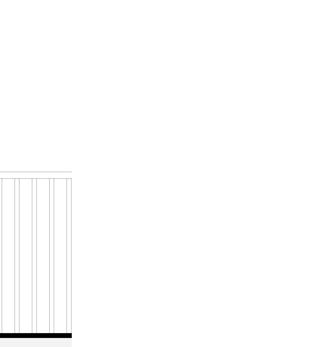
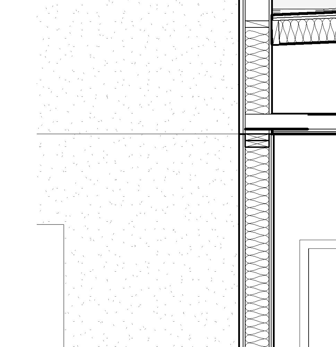
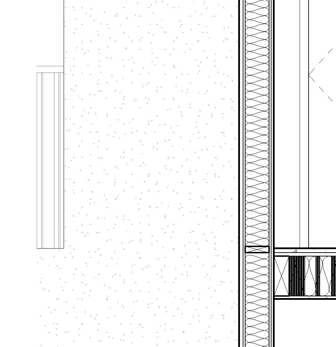
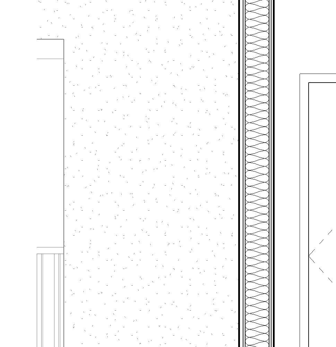
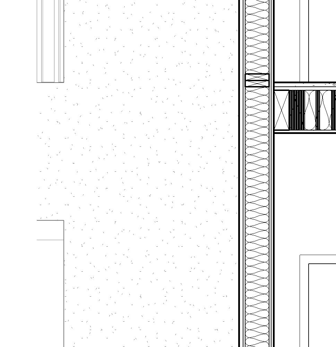
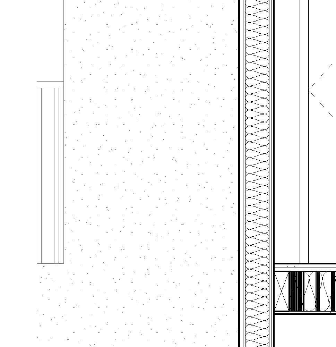
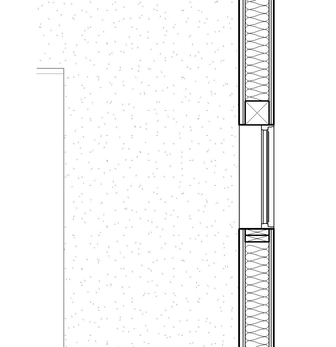
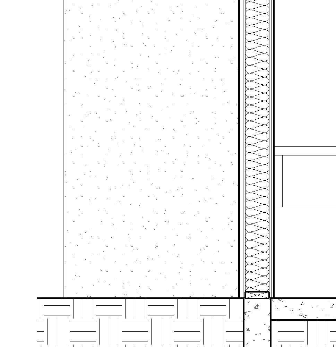


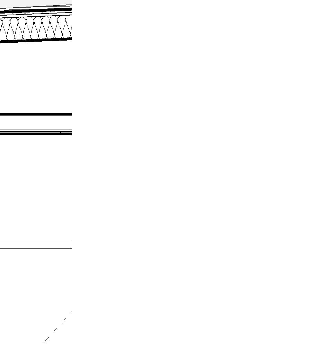
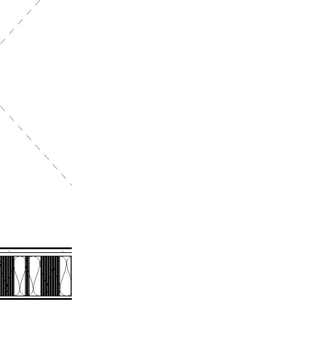
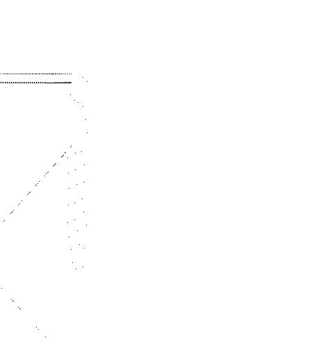
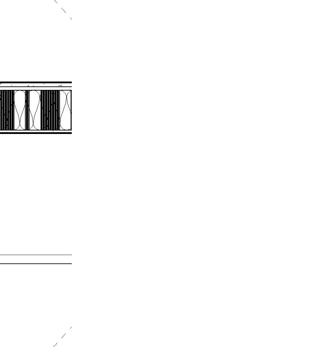
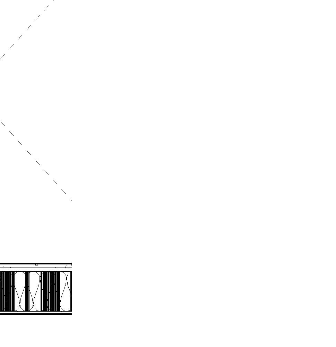

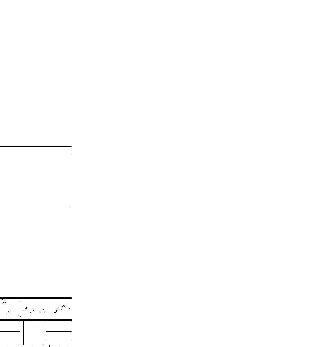
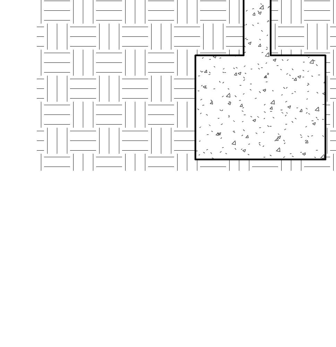
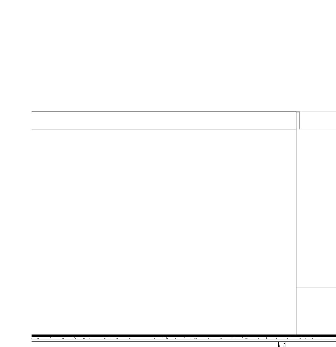







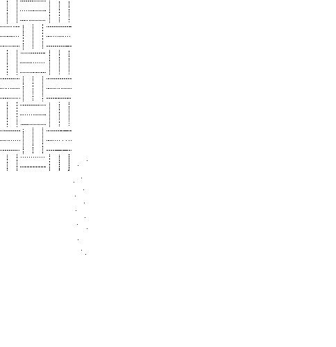
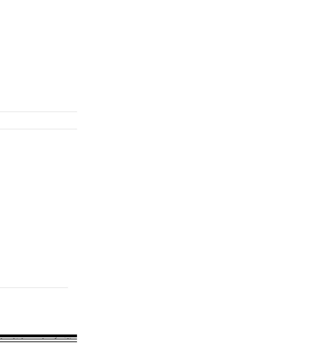
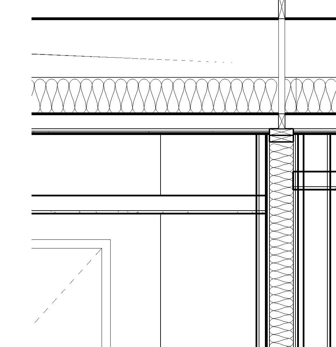
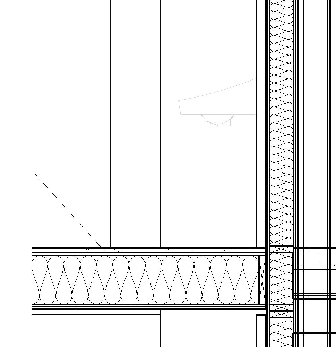
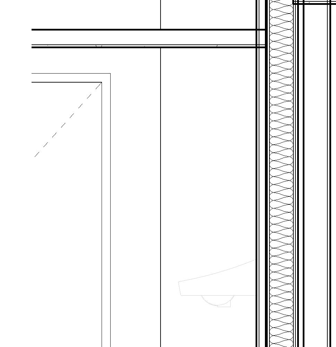
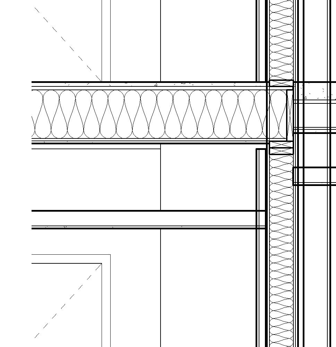
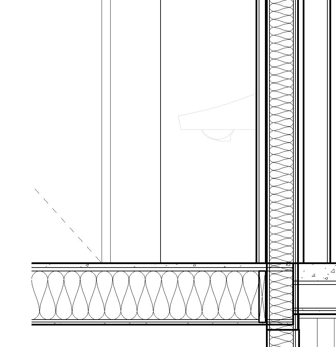
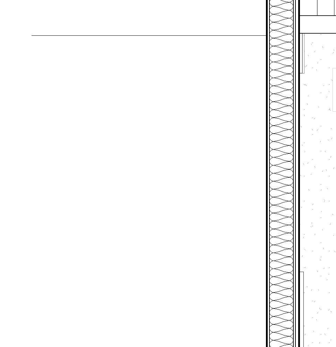
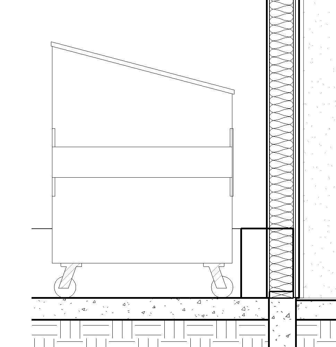


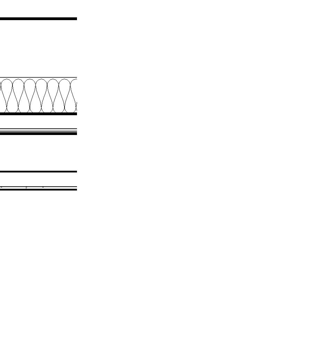
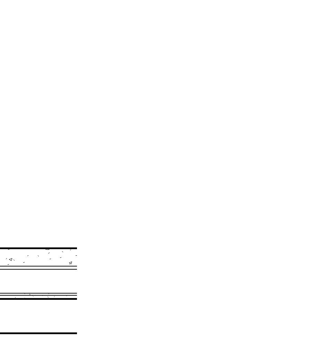
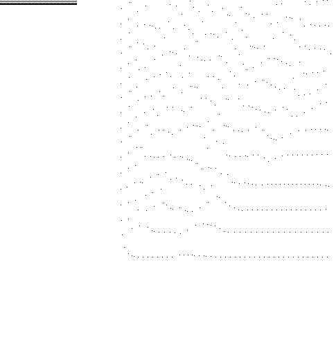
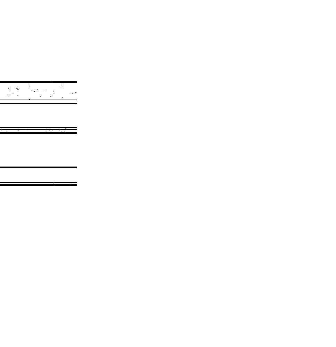
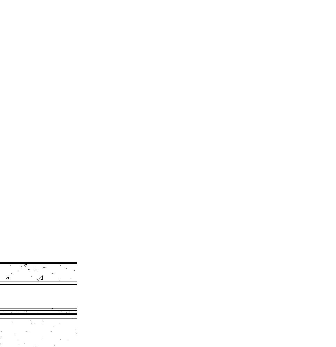
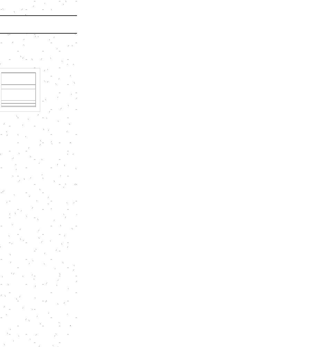
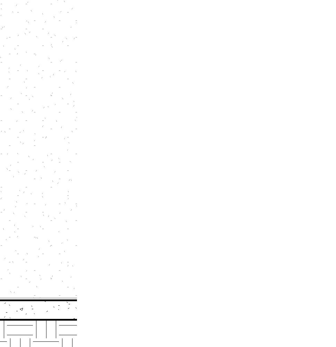
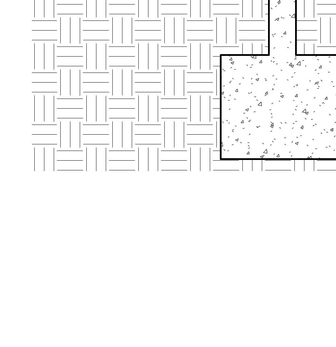
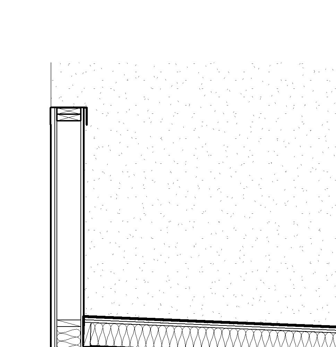







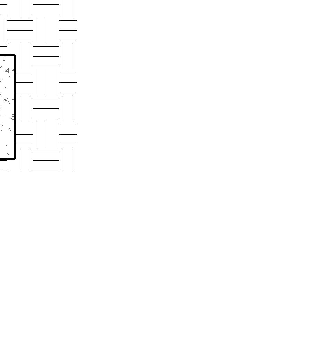
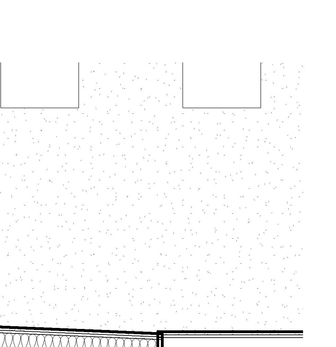
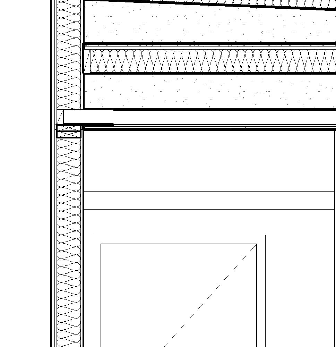
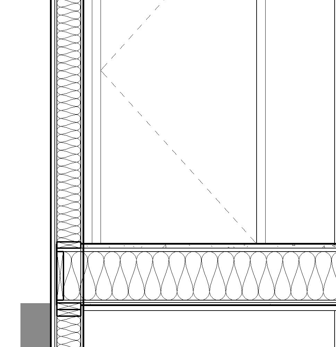
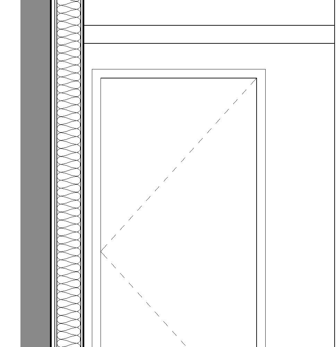
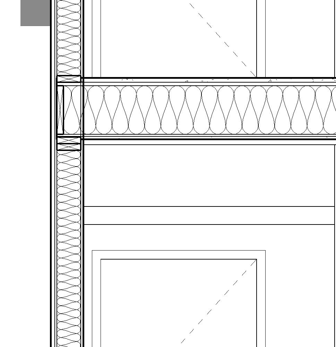
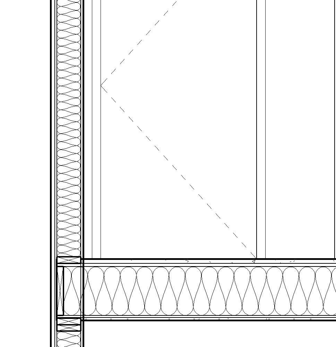
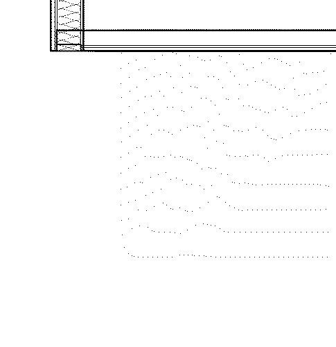
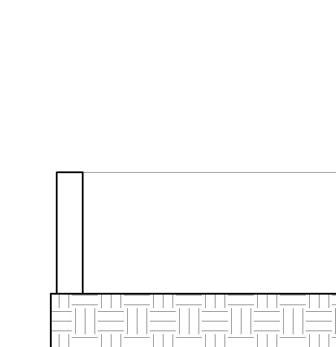


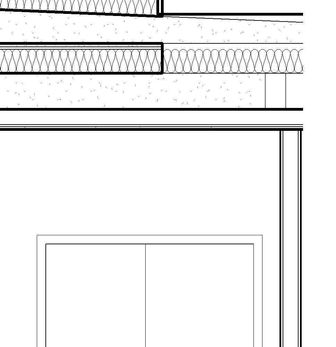
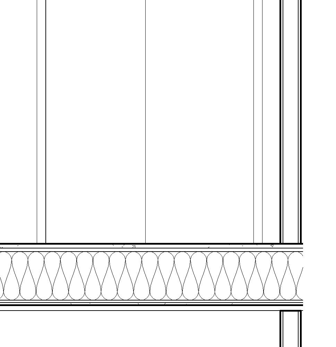
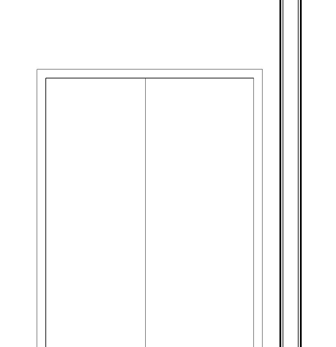
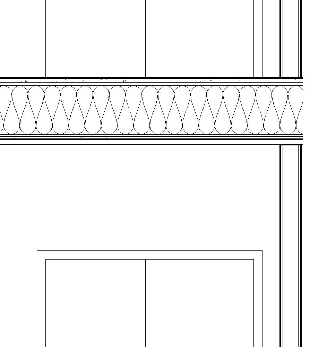
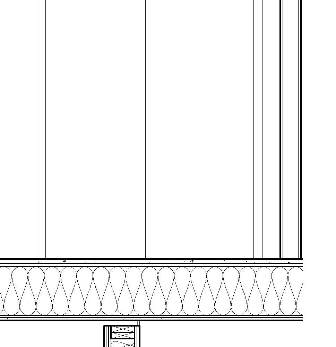
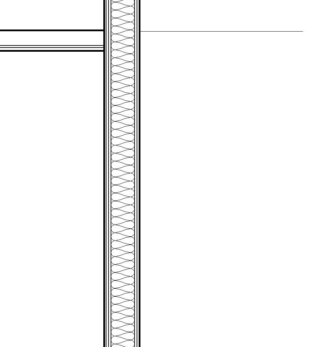
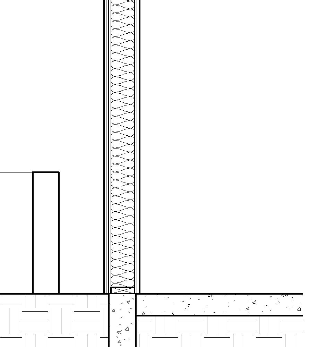
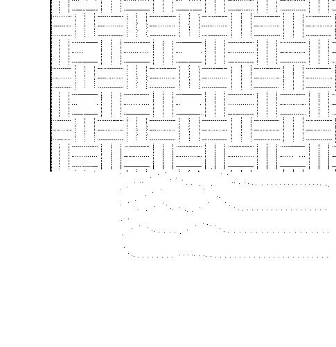








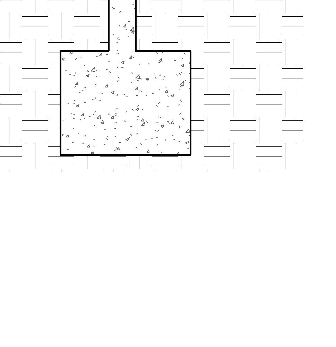





























1. When shown in elevation or section, all dimensions are to top of plate, top of concrete, or top of cement-based underlayment, U.N.O. 2. Do not scale drawings. Written dimensions govern 3. All clear dimensions are not to be adjusted without approval of the Architect. 4. See Civil and Structural for finish floor elevations. 5. See Civil for adjacent hardscape elevations. Where exterior stairs land on exterior hardscape; confirm elevations with Civil. 6. Occupiable spaces, habitable spaces and corridor shall have a ceiling height of not less than 7 feet 6 inches. Bathrooms, toilet rooms, kitchens, storage rooms and laundry rooms shall be permitted to have a ceiling height of not less than 7 feet. (CBC Sec. 1208.2) P2 -Level 1 0" P2 -Level 2 14' -0" P2 -Level 3 24' -1 3/4" P2 -Level 4 34' -3 1/2" P2 -T.O. Plate 43' -1 7/8" P2 -Top of Parapet 50' -2 7/8" Stair 409 Stair 307 Stair 207 Stair S1 7.009 8.002 7.009 7.009 3.004 7.009 5.004 3.009 P2 -Level 1 0" P2 -Level 2 14' -0" P2 -Level 3 24' -1 3/4" P2 -Level 4 34' -3 1/2" P2 -T.O. Plate 43' -1 7/8" P2 -Top of Parapet 50' -2 7/8" 2BR E 406 2BR E 306 2BR E -Communication 206 Trash 110 3.004 11.021 7.009 6.002 7.009 7.003 7.009 3.004 7.009 P2 -Level 1 0" P2 -Level 2 14' -0" P2 -Level 3 24' -1 3/4" P2 -Level 4 34' -3 1/2" P2 -T.O. Plate 43' -1 7/8" P2 -Top of Parapet 50' -2 7/8" 2BR E 406 2BR E 306 2BR E -Communication 206 Electrical 109 7.009 7.009 3.004 3.003 7.009 7.003 3.004 North P1 P2 Key Plan Not to Scale HI N 1 L No. C27252 AC E O TE TS A - PX F I L CE JO IA 32FORN CT TE R ES A D C HN R SHEEHAN Project THE PICTORIAL AND GRAPHIC EXPRESSIONS DISPLAYED WIT H THIS WORK ARE COPYRIGHTED UNDER THE LAWS OF THE U NITED STATES, TITLE 17, U.S. CODE. UNDER SECTION 106 OF THE COPYRIGHT ACT, THE ARCHITECT SHALL MAINTAIN THE EXCLUSIVE RIGHT OF THE REPRODUCTION, DISP LAY OR ANY DERIVATION 09/11/23 City Submittal 09/22/23 City Submittal 2 11/07/23 City Submittal 3 P2 Wall Sections Wakeland Housing and Development Corporation 19121 A601-2 4050 EL Cajon Blvd., San Diego, CA 92105/ 3951 Univ ersity Ave., San Diego, CA 92154 Cuatro City Heights Scattered Site -Parcel 1 & 2 General NotesBuilding Sections Keynotes 3.00328" HIGH CAST-IN-PLACE SEALED CONCRETE PLANTER PER LANDSCAPE 3.004CONCRETE FOUNDATION PER STRUCTURAL 3.009CONCRETE SLAB ON GRADE PER STRUCTURAL 5.004STEEL HANDRAIL, TYPICAL 6.002TRUSS ROOF PER STRUCTURAL 7.003TPO ROOFING 7.009BATT INSULATION 8.002WINDOW PER PLAN, TYPICAL 11.021TRASH BIN, OWNER FURNISHED 1/2" = 1'-0" 1 P2. Wall Section 1 1/2" = 1'-0" 2 P2. Wall Section 2 1/2" = 1'-0" 3 P2. Wall Section 3

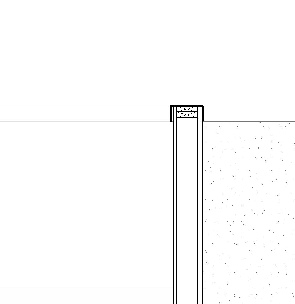
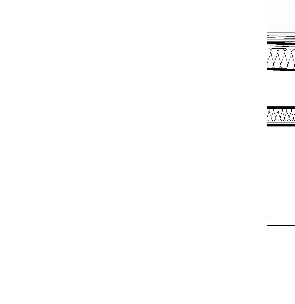
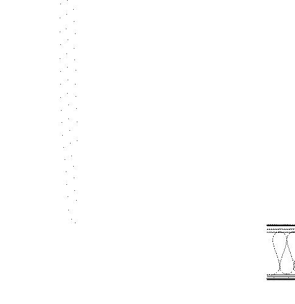
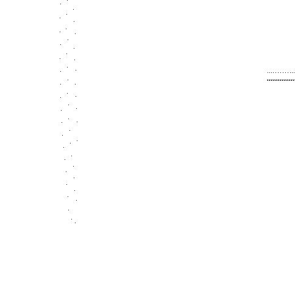
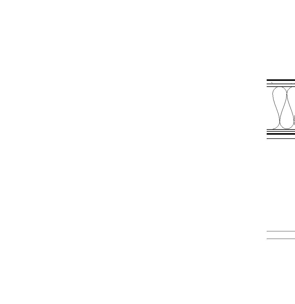
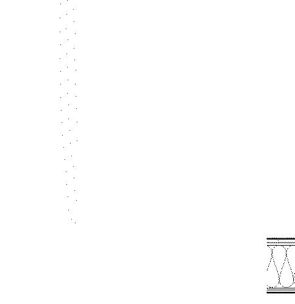
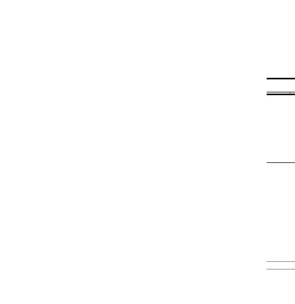
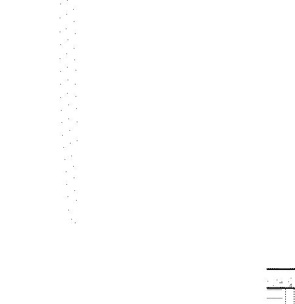
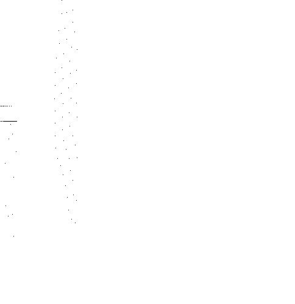
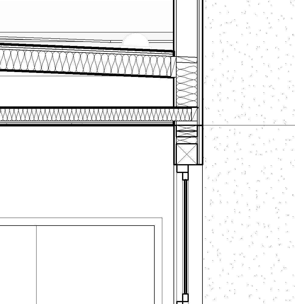
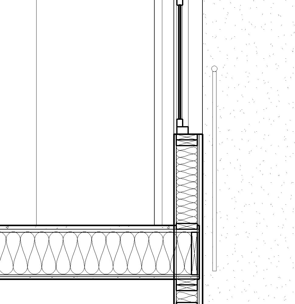
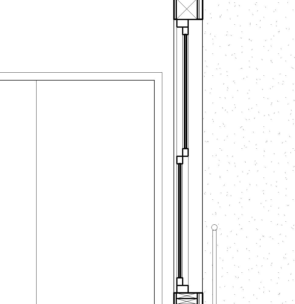
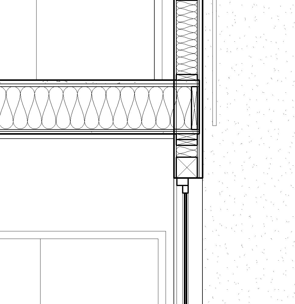
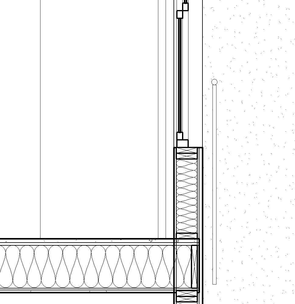
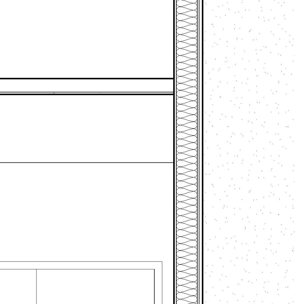
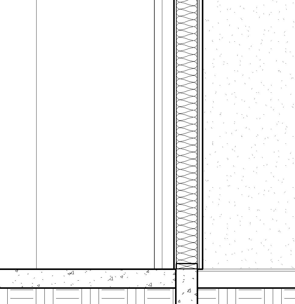
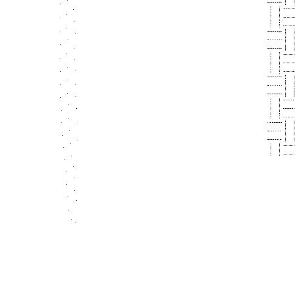
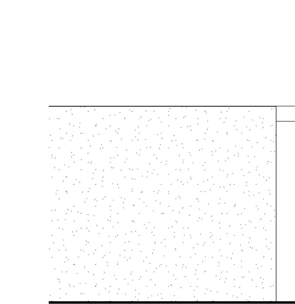
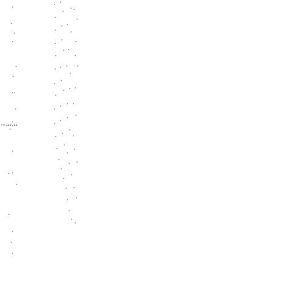
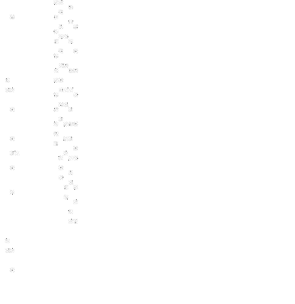
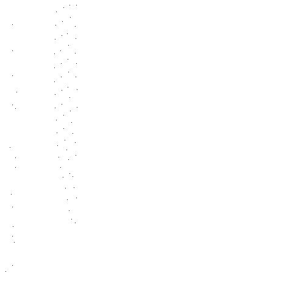
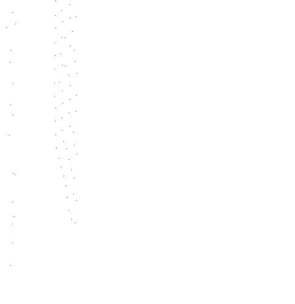
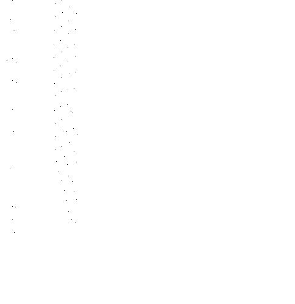
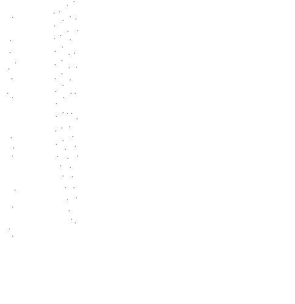
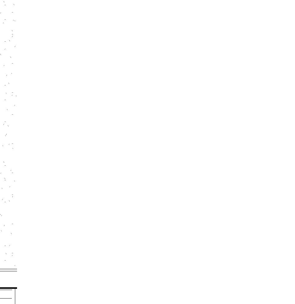
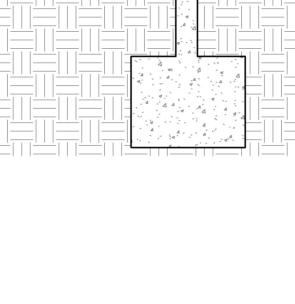

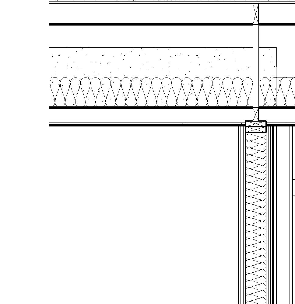
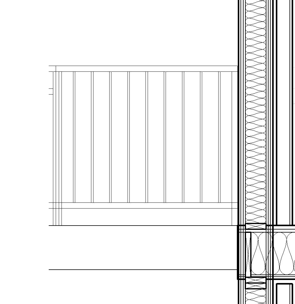
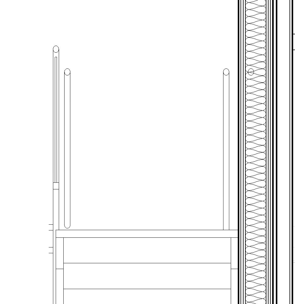
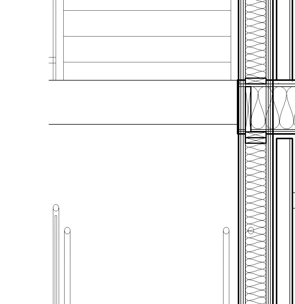
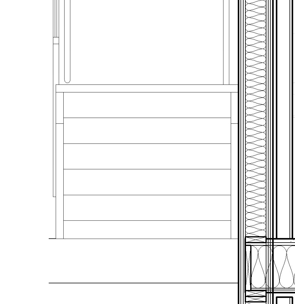
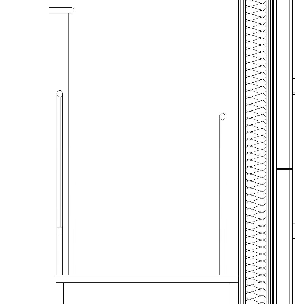
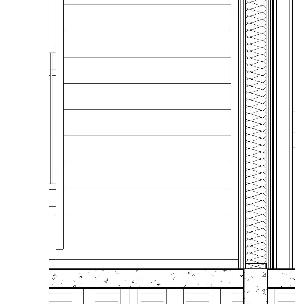
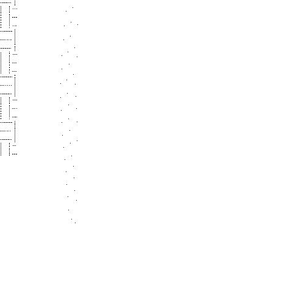
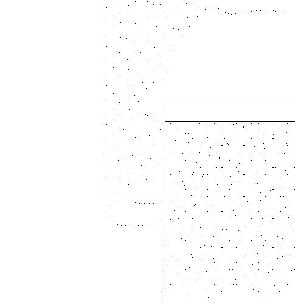
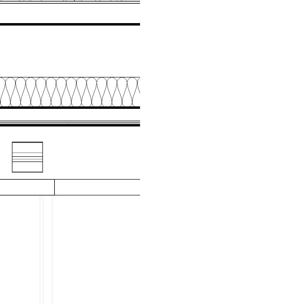
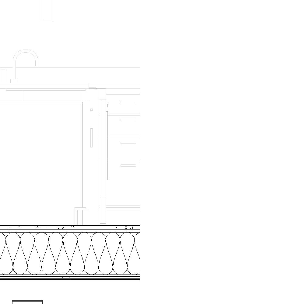
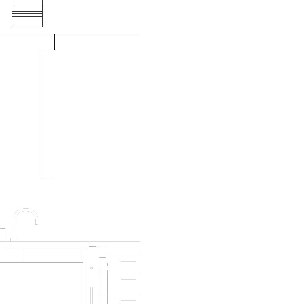
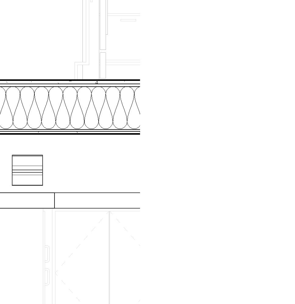
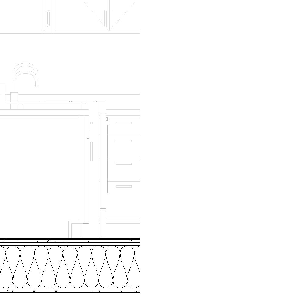
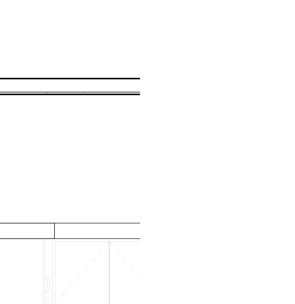
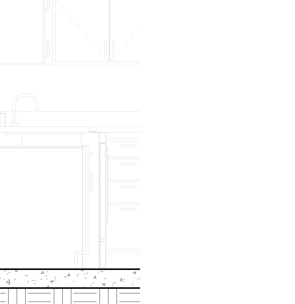
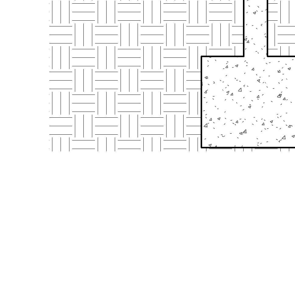
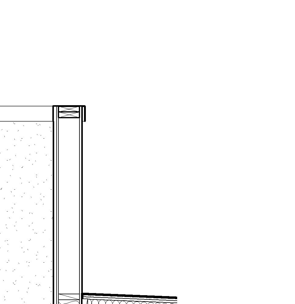
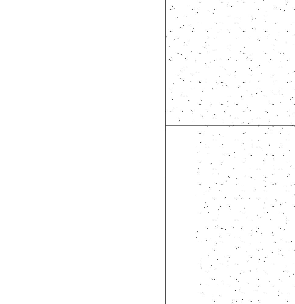
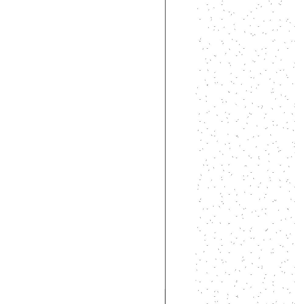
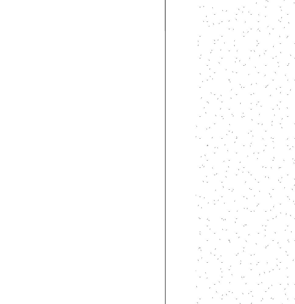
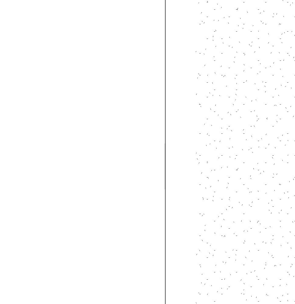
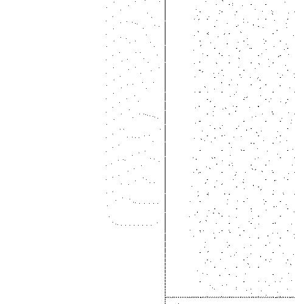
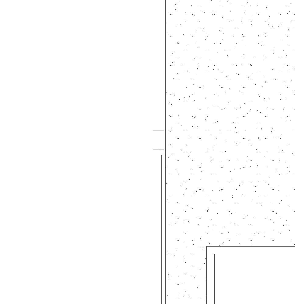
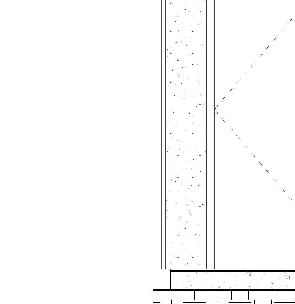
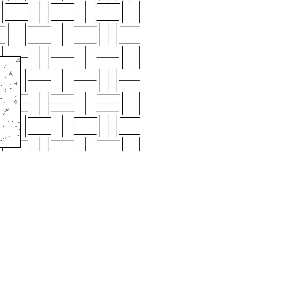

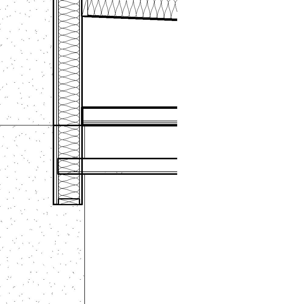
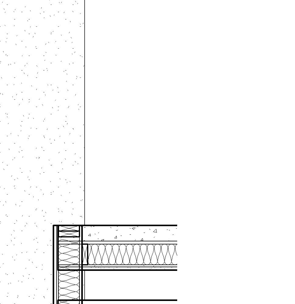
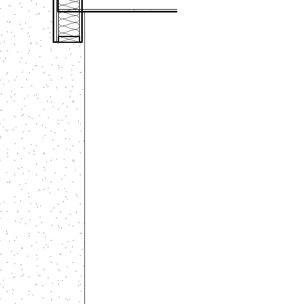
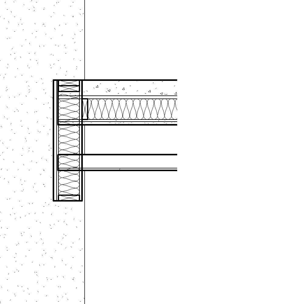
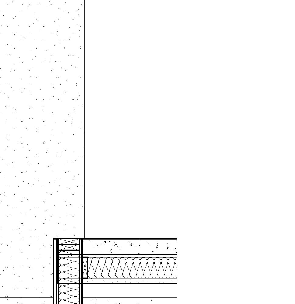
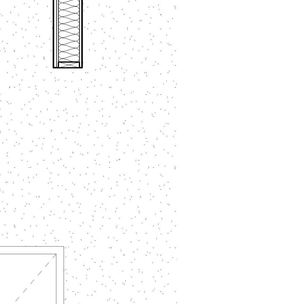
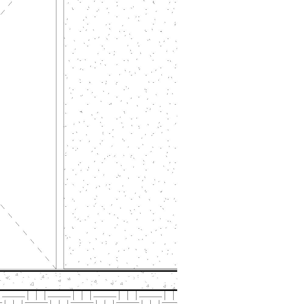
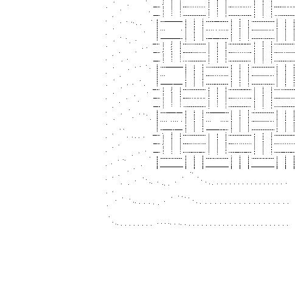
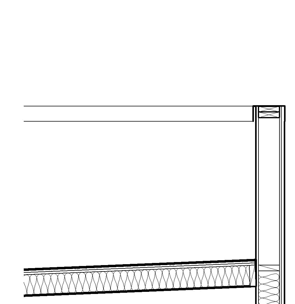







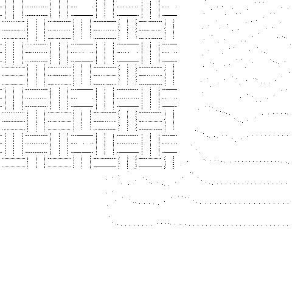

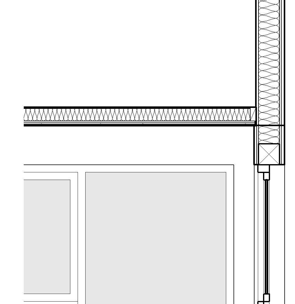
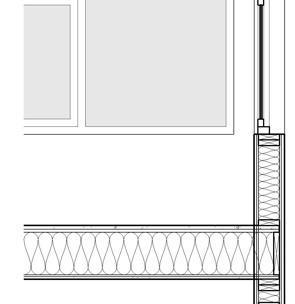
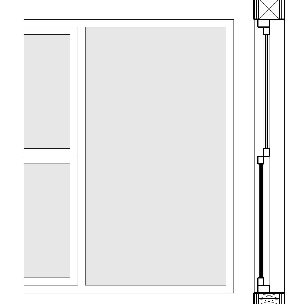
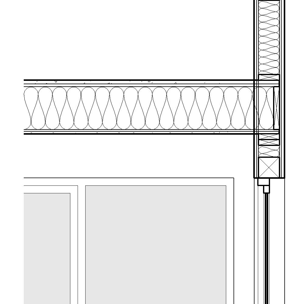
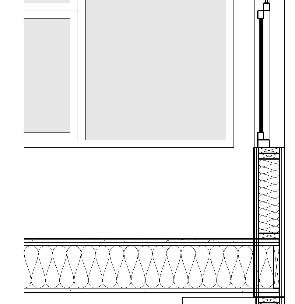
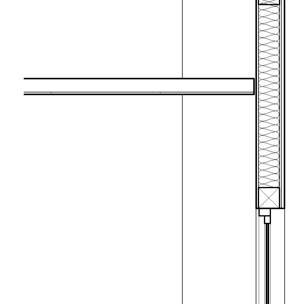
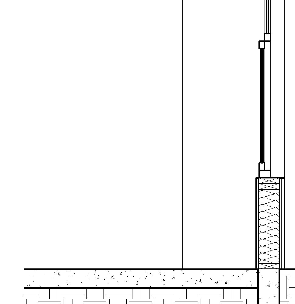








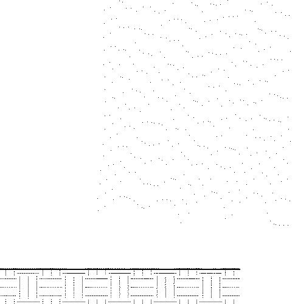
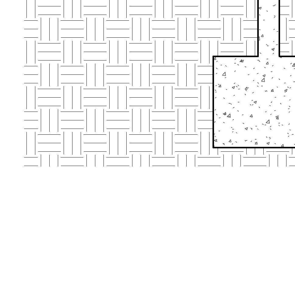









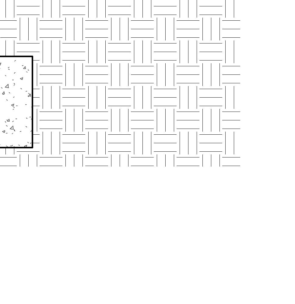



















1. When shown in elevation or section, all dimensions are to top of plate, top of concrete, or top of cement-based underlayment, U.N.O. 2. Do not scale drawings. Written dimensions govern 3. All clear dimensions are not to be adjusted without approval of the Architect. 4. See Civil and Structural for finish floor elevations. 5. See Civil for adjacent hardscape elevations. Where exterior stairs land on exterior hardscape; confirm elevations with Civil. 6. Occupiable spaces, habitable spaces and corridor shall have a ceiling height of not less than 7 feet 6 inches. Bathrooms, toilet rooms, kitchens, storage rooms and laundry rooms shall be permitted to have a ceiling height of not less than 7 feet. (CBC Sec. 1208.2) P2 -Level 1 0" P2 -Level 2 14' -0" P2 -Level 3 24' -1 3/4" P2 -Level 4 34' -3 1/2" P2 -T.O. Plate 43' -1 7/8" P2 -Top of Parapet 50' -2 7/8" 2BR D -Mobility 201 2BR D 301 2BR D 401 3.004 7.009 8.002 8.002 8.002 7.003 7.009 6.002 7.009 3.004 P2 -Level 1 0" P2 -Level 2 14' -0" P2 -Level 3 24' -1 3/4" P2 -Level 4 34' -3 1/2" P2 -T.O. Plate 43' -1 7/8" P2 -Top of Parapet 50' -2 7/8" 2BR D 401 2BR D 301 2BR D -Mobility 201 Stair 2 208 7.003 7.009 7.009 3.004 6.002 7.009 3.009 P2 -Level 1 0" P2 -Level 2 14' -0" P2 -Level 3 24' -1 3/4" P2 -Level 4 34' -3 1/2" P2 -T.O. Plate 43' -1 7/8" P2 -Top of Parapet 50' -2 7/8" 7.009 7.009 8.001 7.009 7.003 P2 -Level 1 0" P2 -Level 2 14' -0" P2 -Level 3 24' -1 3/4" P2 -Level 4 34' -3 1/2" P2 -T.O. Plate 43' -1 7/8" P2 -Top of Parapet 50' -2 7/8" 7.003 3.009 3.004 8.002 8.002 8.002 8.002 7.009 7.009 North P1 P2 Key Plan Not to Scale HI N 1 L No. C27252 AC E O TE TS A - PX F I L CE JO IA 32FORN CT TE R ES A D C HN R SHEEHAN Project THE PICTORIAL AND GRAPHIC EXPRESSIONS DISPLAYED WIT H THIS WORK ARE COPYRIGHTED UNDER THE LAWS OF THE U NITED STATES, TITLE 17, U.S. CODE. UNDER SECTION 106 OF THE COPYRIGHT ACT, THE ARCHITECT SHALL MAINTAIN THE EXCLUSIVE RIGHT OF THE REPRODUCTION, DISP LAY OR ANY DERIVATION 09/11/23 City Submittal 09/22/23 City Submittal 2 11/07/23 City Submittal 3 P2 Wall Sections Wakeland Housing and Development Corporation 19121 A602-2 4050 EL Cajon Blvd., San Diego, CA 92105/ 3951 Univ ersity Ave., San Diego, CA 92154 Cuatro City Heights Scattered Site -Parcel 1 & 2 General NotesBuilding Sections Keynotes 3.004CONCRETE FOUNDATION PER STRUCTURAL 3.009CONCRETE SLAB ON GRADE PER STRUCTURAL 6.002TRUSS ROOF PER STRUCTURAL 7.003TPO ROOFING 7.009BATT INSULATION 8.001DOOR PER PLAN, TYPICAL 8.002WINDOW PER PLAN, TYPICAL 1/2" = 1'-0" 1 P2. Wall Section 4 1/2" = 1'-0" 2 P2. Wall Section 5 1/2" = 1'-0" 3 P2. Wall Section 6 1/2" = 1'-0" 4 P2. Wall Section 7









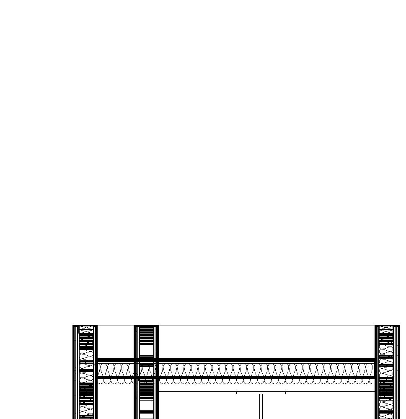









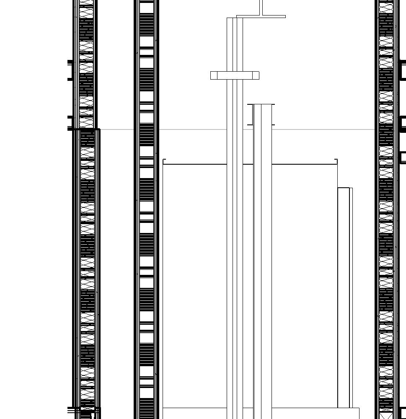
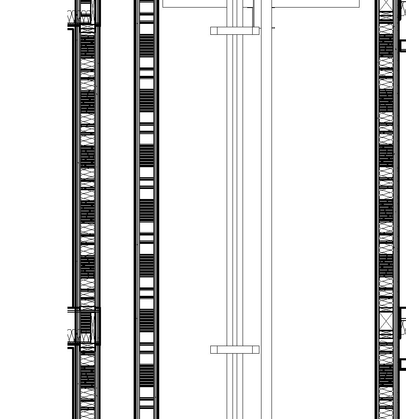
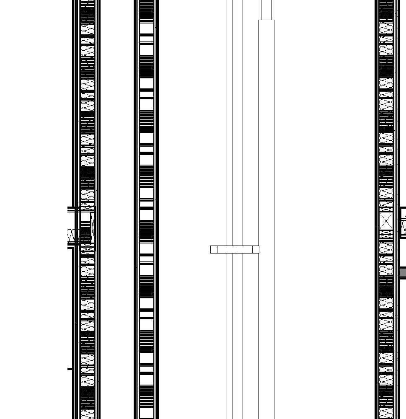
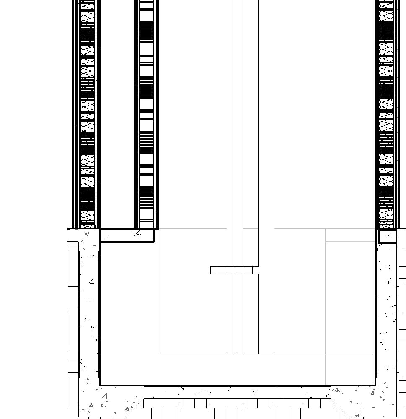
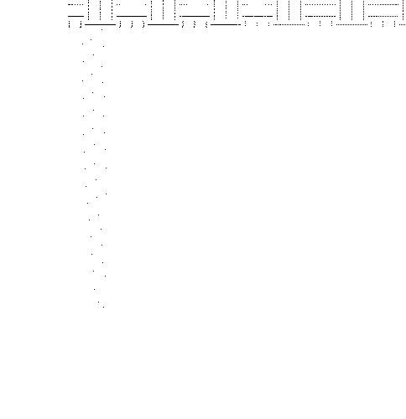




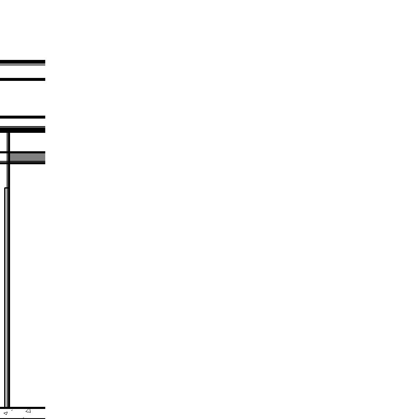
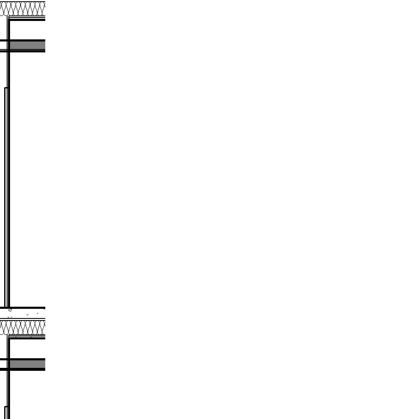
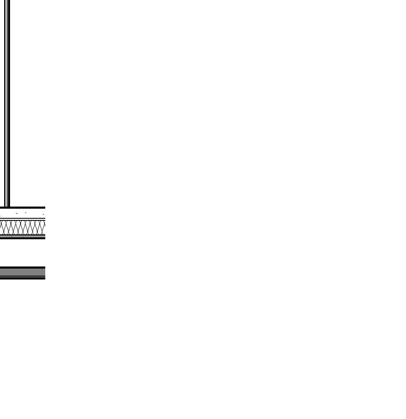
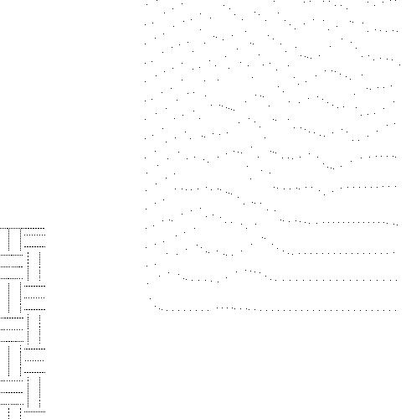
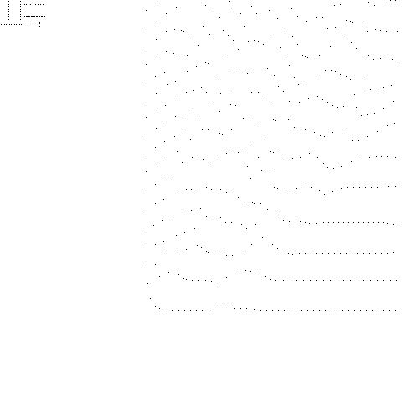



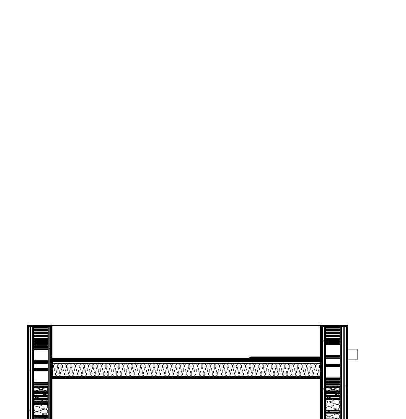
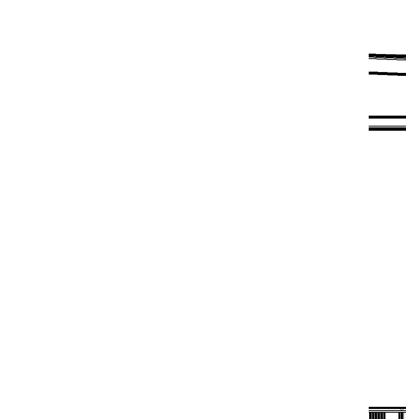
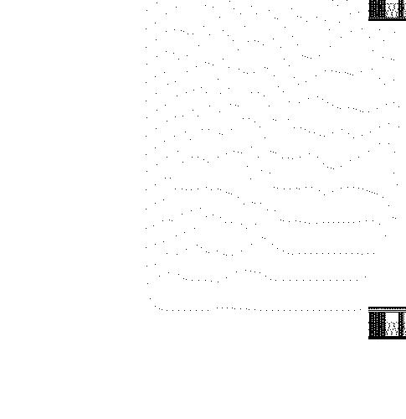
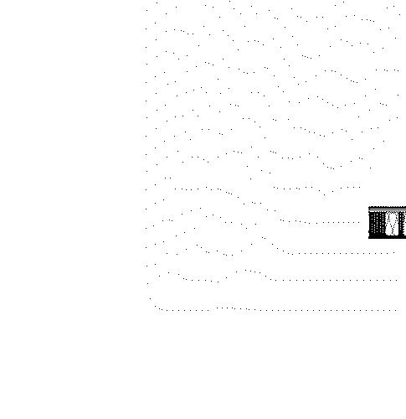
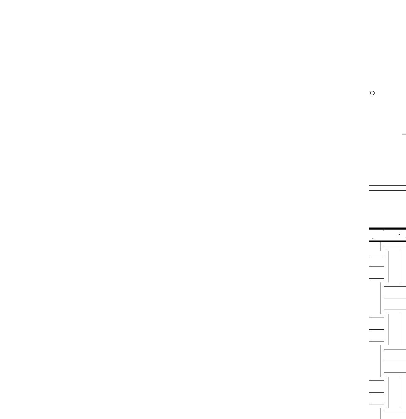
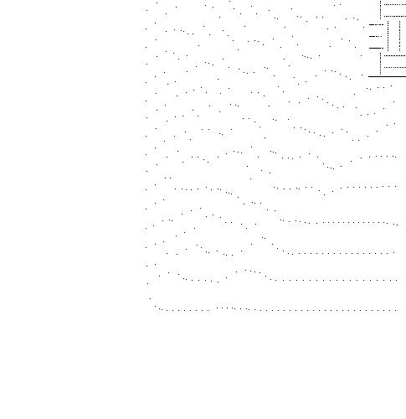




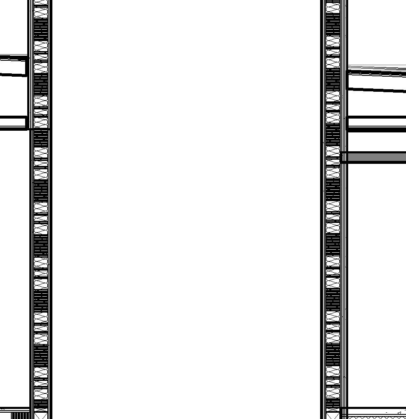
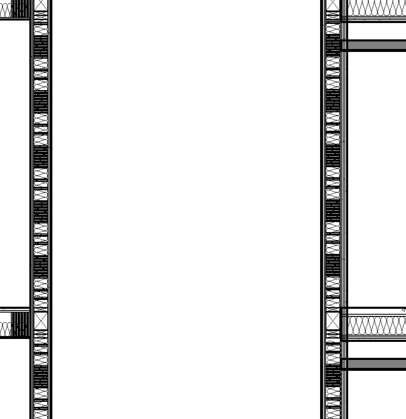
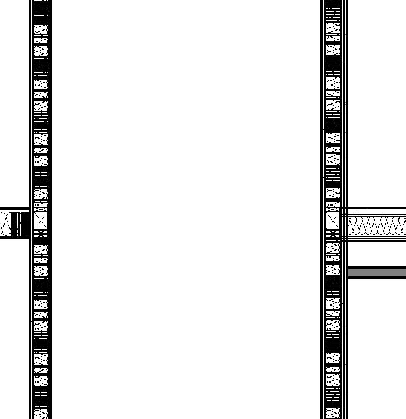
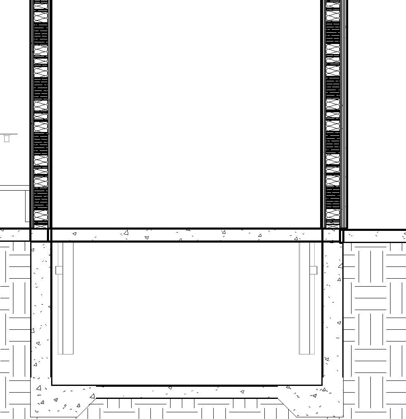
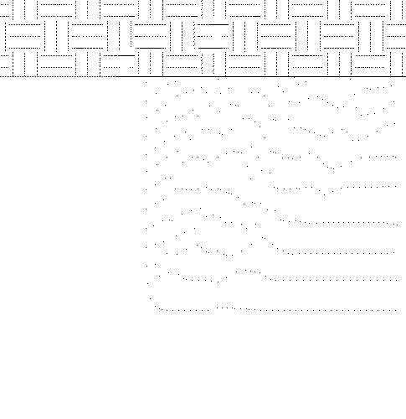




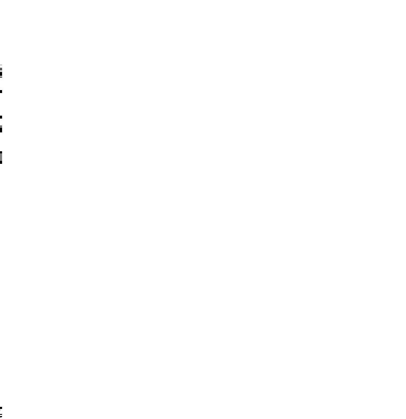
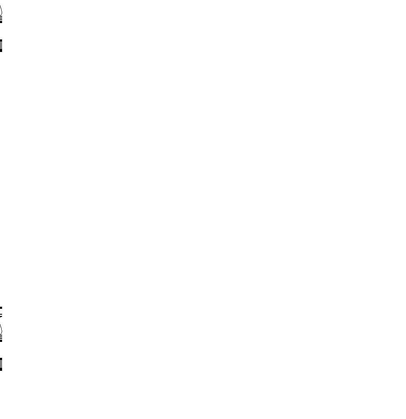
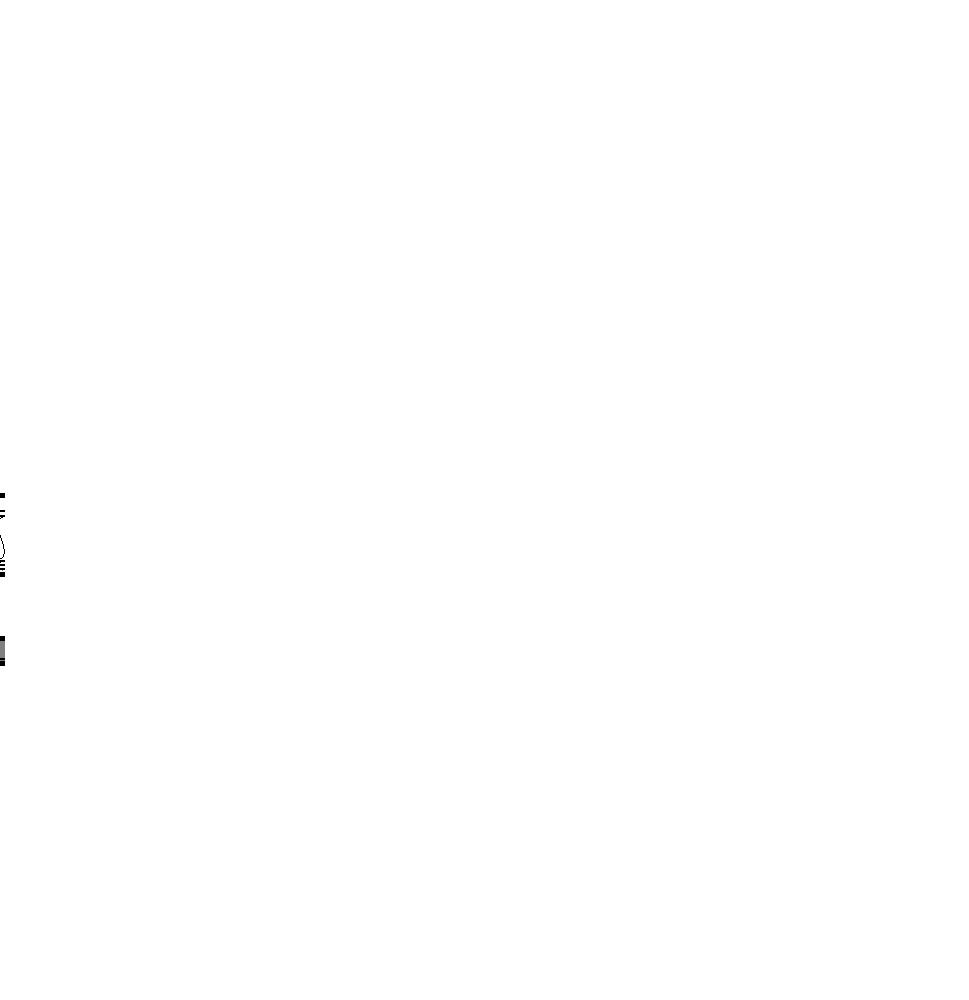
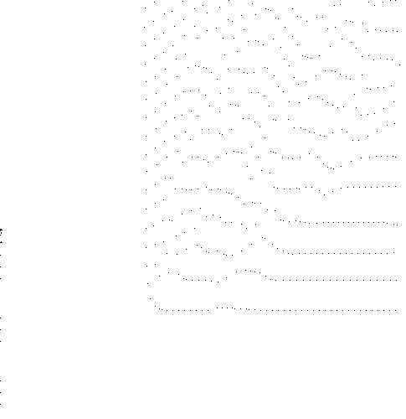
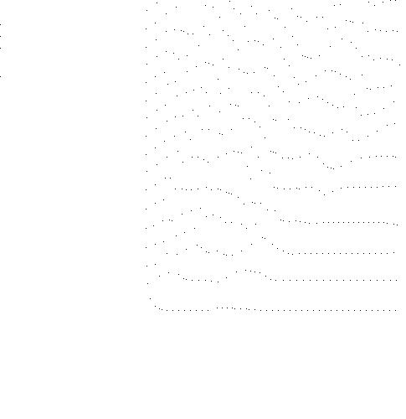




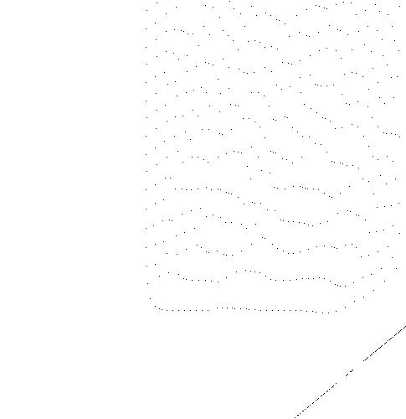
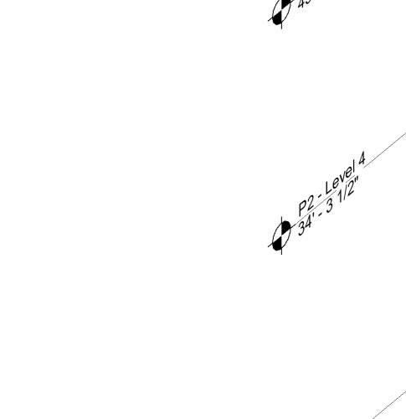
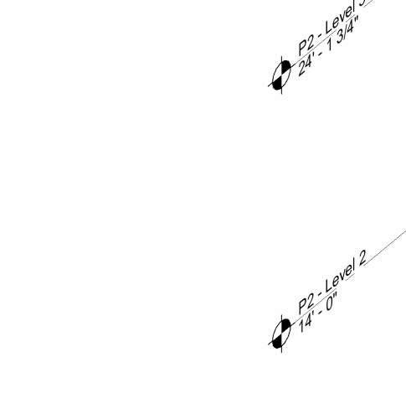
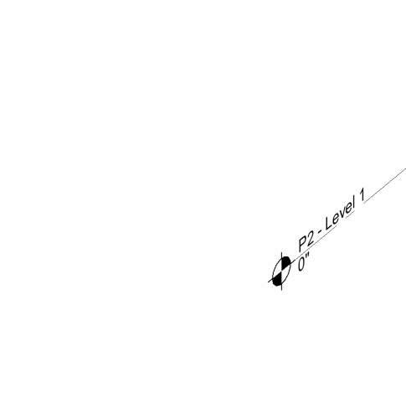





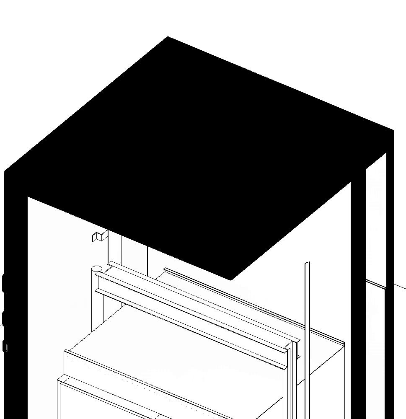
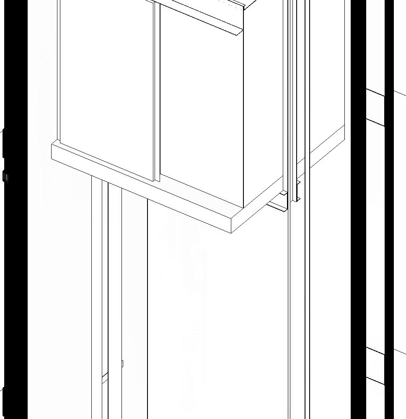
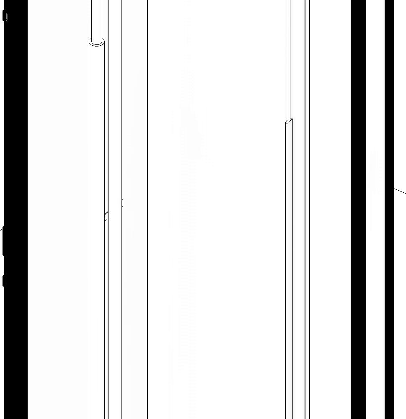
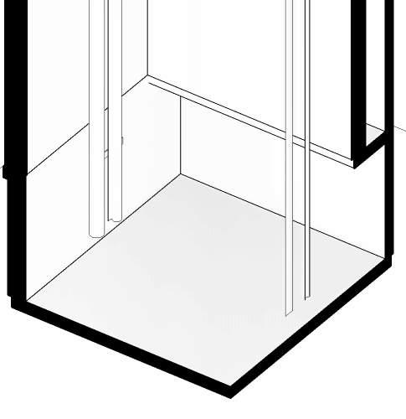





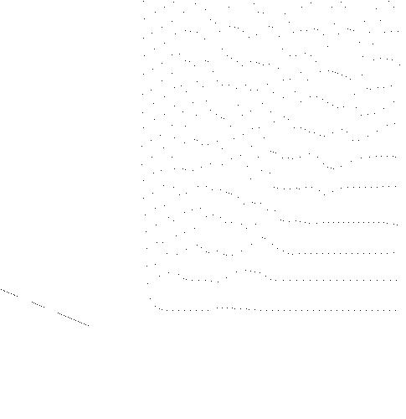
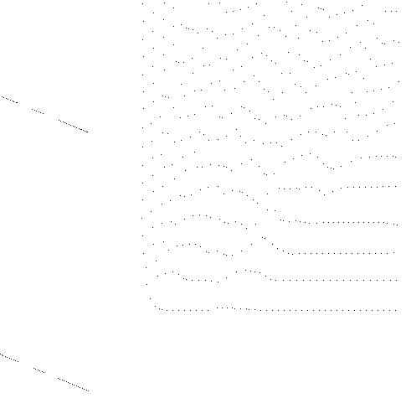
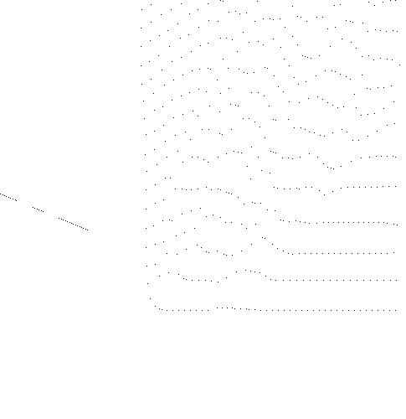
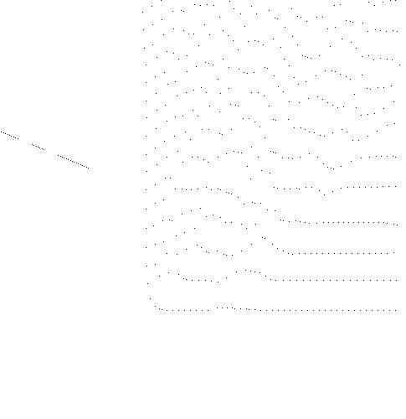

































1. When shown in plan, all dimensions are to face stud, face of concrete, centerline of columns, or centerline of wall assemblies, U.N.O. When shown in elevation or section, all dimensions are to top of plate, top of concrete, or top of cement-based underlayment, U.N.O. 2. Do not scale drawings. Written dimensions govern 3. All clear dimensions are not to be adjusted without approval of the Architect. 4. Elevator shall comply with CBC Chapter 11A & 30 and Title 24, Part 7 of the California Code of Regulations. 5. Complete plans and specifications for the operation of elevators shall be submitted to fire and life safety for review and approval prior to installation. 6. Elevators shall comply with elevator stretcher equirements (CBC Sec. 3002.4A) and Emergency operation and signaling device requirements (California Code of Regulations, Title 8, Division 1, Chapter 4, Subchapter 6, Elevator Safety Orders). 7. The elevator is not an accessible means of egress per the following: Where elevators are required in a building with an accessible floor four or more stories above a level of exit discharge, the building shall be equipped throughou with sprinklers in accordance with Section 903.3.1.1 or 903.3.1.2.Floors shall be provided with horizontal exit at or above the levels of exit discharge.(CBC Sec. 1009.2.1 Ex 1 & 2) 8. Passenger elevators shall be accessible. Elevators required to be accessible shall be designed and constructed to comply with CBC Section 1124A and 11B-407where applies and with ASME A17.1, Safety Code for Elevators and Escalators. 9. All structural members shall be encase and protected to meet the fire-rating requirements of the rated elevator shaft. P2 -Level 1 0" 3-2 P2 -Level 2 14' -0" P2 -Level 3 24' -1 3/4" P2 -Level 4 34' -3 1/2" P2 -T.O. Plate 43' -1 7/8" P2 -Top of Parapet 50' -2 7/8" 2 A631-2 50 14.001 7.003 7.003 6.002 P2 -Level 1 0" P2 -Level 2 14' -0" P2 -Level 3 24' -1 3/4" P2 -Level 4 34' -3 1/2" P2 -T.O. Plate 43' -1 7/8" P2 -Top of Parapet 50' -2 7/8" 1 A631-2 50 7.003 14.001 6.002 7.003 3-2 3-2 1 A631-2 A631-2 2 -0" 7 -0 8' 7" CLEAR C L E A R 61 1 1' 2" CLR. OPENING 3' - 6" 3' 11" ø5 -0 3-2 3-2 1 A631-2 2 A631-2 3' 11" CLR. OPENING 3' 6"1' 2" C L E A R 61 1 8' 7" CLEAR 2 -0 7 -0 ø5 -0 3-2 3-2 1 A631-2 2 A631-2 CLR. OPENING 3' 11"3' 6"1' 2" C L E A R 89 1 2 C L E A R 89 1 2 8' 7" CLEAR 2 -0 7 -0 ø5 -0 3-2 3-2 1 A631-2 2 A631-2 3' 11" CLR. OPENING 3' 6"1' 2" 8' 7" CLEAR C L E A R 61 1 2 -0 7 -0 " ø5 -0 3-2 3-2 1 A631-2 2 A631-2 8' 7" 61 1 ø5 -0 7 -0 " 1. See A630-1 for typical Stair Notes and Diagrams. HI N 1 L No. C17113 AC E O TE TS A - PX F I L CE E IA 32FORN CT TE R ES A D C R CC NASLUND Project THE PICTORIAL AND GRAPHIC EXPRESSIONS DISPLAYED WIT H THIS WORK ARE COPYRIGHTED UNDER THE LAWS OF THE U NITED STATES, TITLE 17, U.S. CODE. UNDER SECTION 106 OF THE COPYRIGHT ACT, THE ARCHITECT SHALL MAINTAIN THE EXCLUSIVE RIGHT OF THE REPRODUCTION, DISP LAY OR ANY DERIVATION 09/11/23 City Submittal 09/22/23 City Submittal 2 P2 -Elevator Plans, Sections and Interior Elevations Wakeland Housing and Development Corporation 19121 A631-2 4050 EL Cajon Blvd., San Diego, CA 92105/ 3951 Univ ersity Ave., San Diego, CA 92154 Cuatro City Heights Scattered Site -Parcel 1 & 2 General Notes -Elevators Keynotes 6.002TRUSS ROOF PER STRUCTURAL 7.003TPO ROOFING 14.001TRACTION ELEVATOR 1/4" = 1'-0" 1 Elevator -Section 1 1/4" = 1'-0" 2 Elevator -Section 2 1/4" = 1'-0" 3 Elevator Plan -Level 1 4 Elevator -Isometric 1/4" = 1'-0" 5 Elevator Plan -Level 2 1/4" = 1'-0" 6 Elevator Plan -Level 3 1/4" = 1'-0" 7 Elevator Plan -Level 4 1/4" = 1'-0" 8 Elevator Plan -Roof Project Notes -Elevators

1. See Floor Plans for direction of door swing. 2. All doors to have equal width leaves, U.N.O. 3. Exterior door finishes shall wrap all edges to stop or jamb and head. 4. All aluminum doors where occur shall be fluoropolymer finish, color to match storefront frame, U.N.O. 5. All required passage doors shall have a clear width of 32 inches or greater with maximum ½ inch threshold height. 6. All glazing in doors shall be tempered. 7. All exterior glazing within doors shall match glazing type at adjacent window. 8. Exterior glazed doors shall be provided with insulated glazing units. 9. All glazing shall be installed with attached certifying label showing the "U" value and be spectrally selective Low-E coated to meet Title 24 energy requirements. 10. Doors shall meet the minimum infiltration requirements per Sections 110.6 and 110.7 Energy Efficiency Standards. 11. All exterior doors and windows are to be weather-stripped per Title 24 requirements. 12. Provide ventilation openings for combustion air as required at louvered doors. 13. All rated doors shall have closers and smoke seals. 14. Latching and locking doors that are hand-activated and on an accessible route shall be operable from the inside with a single effort by lever-type hardware, panic bars, push-pul activated bars, or other hardware designed to allow passage without requiring the ability to grasp the opening hardware. Exit doors hall be operable without the use of a key or any special knowledge effort. Handactivated door latching, locking and opening hardware shall be centered between 30 inches and 44 inches for 11A doors, and between 34 inches and 44 inches above finish floor for 11B doors Lever type hardware shall be curved with a return o within ½ inch of the door. (CBC Sec. 1126A.6, 11B-309.4, 11B-404.2.7). 15. Flush bolts or surface bolts shall not be used on any door used for means of egress in accordance with CBC Sec.1010.1.9.4. 16. Maximum effort to operate doors shall not exceed 8-1/2 pounds for exterior doors for 11A, 5 pounds for exterior doors for 11B, and 5 pounds for interior doors, such force being applied at right angles to hinged doors and at the center plane of sliding or folding doors. The force may be increased to 15 pounds maximum for fire doors. (CBC Sec. 1126A.4, 1132A.6 & 11B-404.2.9 17. Door handles, pulls, latches, locks and other operating devices shall be installed 34 inches minimum and 44 inches maximum above the finished floor. Access doors or gates in barrier walls and fences protecting pools, spas and hot tubs shall be permitted to have operable parts of the release of latch on self-latching devices at 54 inches maximum above the finished floor or ground, provided the self-latching devices are not also self-locking devices operated by means of a key, electronic opener or integral combination lock. Door hardware required to be accessible shall not equire tight grasping, tight pinching or twisting of the wrist o operate. (CBC Sec. 11B-404.2.7 & 11B-309.4) 18. Swinging door and gate surfaces within 10 inches of the finish floor or ground measured vertically shall have a smooth surface on the push side extending the full width of the door or gate. Parts creating horizontal or vertical joints in these surfaces shall be within 1/36 inch of the same plane as the other and be free of sharp or abrasive edges. Cavities created by added kick plates shall be capped. (CBC Sec. 1126A.7, 1132A.9 & 11B-404.2.10) 19. In buildings in occupancy Group A having an occupant load of 300 or less, Groups B, F, M and S, the main exterior door or doors are permitted to be equipped with key-operated locking devices from the egress side provided: A. The locking device is readily distinguishable as locked; B. A readily visible durable sign is posted on the egress side on or adjacent to the door stating: "THIS DOOR TO REMAIN UNLOCKED WHEN BUILDING IS OCCUPIED". The sign shall be in letters 1-inch high on contrasting background; and C. The use of the key-operated locking device is revocable by the building official for due cause. (CBC Sec. 1010.1.9.3) 20.All residential unit entry doors shall include door viewers at a standard height of 60" A.F.F, U.N.O. Mobility and Communication residential unit entry doors shall include (2) door viewers, (1) at 43" A.F.F. and (1) at 60" A.F.F. Type Single Flush Type II Double Flush Type III Single French 10" 5"TYP. Type V Single Storefront 10" 4"TYP. Type VI Double Storefront 10" 4"TYP. Type VII Sliding Flush Closet Type IV Double French 10" 5"TYP. Type VIII Double with Louvers Per Mechanical Not Used Type IV Single Flush with Louvers per Mechanical AL FF FG GL HC HB HCMB HM INSUL MTL PL PT SC WD T VYL ALUMINUM FACTORY FINISH FIBERGLASS GLASS HOLLOW CORE HARDBOARD HONEYCOMB CORE HOLLOW METAL INSULATED CORE METAL PLASTIC LAMINATE PAINT SOLID CORE WOOD TEMPERED VINYL Abbreviations 1. Text. HI N 1 L No. C17113 AC E O TE TS A - PX F I L CE E IA 32FORN CT TE R ES A D C R CC NASLUND Project THE PICTORIAL AND GRAPHIC EXPRESSIONS DISPLAYED WIT H THIS WORK ARE COPYRIGHTED UNDER THE LAWS OF THE U NITED STATES, TITLE 17, U.S. CODE. UNDER SECTION 106 OF THE COPYRIGHT ACT, THE ARCHITECT SHALL MAINTAIN THE EXCLUSIVE RIGHT OF THE REPRODUCTION, DISP LAY OR ANY DERIVATION 09/11/23 City Submittal 09/22/23 City Submittal 2 P2 Door Schedule and Types Wakeland Housing and Development Corporation 19121 A701-2 4050 EL Cajon Blvd., San Diego, CA 92105/ 3951 Univ ersity Ave., San Diego, CA 92154 Cuatro City Heights Scattered Site -Parcel 1 & 2 General Notes -Doors P2 - Door Schedule ParcelMarkLocationType Mark Door SizeMaterialFinishHardware Group Details Fire WidthHeightThicknessCoreFaceFrameDoorRatingPanicCloserComments FinishFrame FinishHeadJambSill P2Level 1 P2104aLaundryLoungeV3'0"8'0"1 3/4"AL/GLAL/GLALFFFFYesYes P2105aElevator MachineI3'6"7'0"1 3/4"HCMBMTLHMPTPTNoYes P2106aMPOEII5'0"6'8"1 3/4"HCMBMTLHMPTPTYesYes P2108aBoilerVIII5'0"7'0"1 3/4"HCMBMTLHMPTPTNoYes P2109aElectrical RoomII5'0"9'0"1 3/4"HCMBMTLHMPTPTNoYes P2110aTrashII5'0"9'0"1 3/4"HCMBMTLHMPTPTNoYes P2110bTrashI3'0"7'0"1 3/4"HCMBMTLHMPTPTYesYes P2111aJanitor ClosetI3'0"7'0"1 3/4"HCMBMTLHMPTPTYesYes P2S101Stair 1I3'0"6'8"1 3/4"HCMBMTLHMPTPT90 min.YesYes P2S102Stair 2I3'0"6'8"1 3/4"HCMBMTLHMPTPT90 min.YesYes P2Level 2 P2210aStorageI6'0"6'8"1 3/4" P2211Elevator Machine3'6"7'0"1 1/2" P2S201Stair 1I3'0"6'8"1 3/4"HCMBMTLHMPTPT90 min.YesYes P2S202Stair 2I3'0"6'8"1 3/4"HCMBMTLHMPTPT90 min.YesYes P2Level 3 P2310aIDFI6'0"6'8"1 3/4" P2311Elevator Machine3'6"7'0"1 1/2" P2S301Stair 1I3'0"6'8"1 3/4"HCMBMTLHMPTPT90 min.YesYes P2S302Stair 2I3'0"6'8"1 3/4"HCMBMTLHMPTPT90 min.YesYes P2Level 4 P2411Elevator Machine3'6"7'0"1 1/2" P2411aStorageI6'0"6'8"1 3/4" P2S401Stair 1I3'0"6'8"1 3/4"HCMBMTLHMPTPT90 min.YesYes P2S402Stair 2I3'0"6'8"1 3/4"HCMBMTLHMPTPT90 min.YesYes 1/4" = 1'-0" Legend -Door Types Door Schedule - Unit P2 ParcelDoor TagLocationType Mark Door SizeMaterialFinishHardware Group Details Fire WidthHeightThicknessCoreFaceFrameDoorRatingPanicCloserComments FinishFrame FinishHeadJambSill P2AUnit EntranceI3'0"6'8"1 3/4"SCWDHMPTPT20 Min.Yes P2B<varies>I3'0"6'8"1 3/4"HCWDWDPTPTNon-Rated<varies> P2CUnit BathroomI3'0"6'8"1 3/4"HCWDWDPTPTNon-Rated<varies> P2DUnit Sliding ClosetVII4'0"6'8"2"HCWDWDPTPTNon-Rated P2FUnit Sliding ClosetVII5'0"6'8"2"HCWDWDPTPTNon-Rated P2GUnit EntranceO3'0"6'8"1 3/4"SCWDHMPTPT20 Min. P2HUnit BathroomI3'0"6'8"1 3/4"HCWDWDPTPTNon-Rated<varies> Grand total: 83 Project
Unit Entrance
Notes -Doors

S2.1 S2.2 S2.3 S2.4 Fixed Egress window net clear opening: 6.85 sf A B Fixed/ Single Hung C S L L 46 Single Hung 20 2' 0" 26.5" MIN. 29" 6' 0" 20 60 E Q E Q 20 60 E Q E Q MIN. 29 1/2" 2' 9 1/2" 2' - 9" 5 A940 7 A940 A940 Egress window net clear opening: 6.85 sf 5 A940 7 A940 A940 A940 A940 21 A940 21 A940 22 A940 Note: Where 2 or more detail flags occur, coordinate all detail flags with wall types and building elevations 1. All operable windows to have screens. 2. All window units to achieve a minimum STC rating of XX. 3. Sealed insulating glass unit (IGU): 1/4" clear Low-E outer lite, 1/2" air space, 1/4" clear inner lite. 4. All window assemblies shall have a maximum U-value of 0.XXand a maximum SHGC of 0.XX. 5. All aluminum storefront window framing shall have 2"wide 6" deep mullions with 1" IGU, flouropolymer finish, color to match clear anodized aluminum, U.N.O. 6. All storefront framing shall be center-glazed U.N.O. 7. All glazing in restrooms shall be obscure. 8. Security bars shall comply with California Building Standards Code, Part 12, Chapter 12-3 and other applicable provisions of Part 2. Such bars shall be equipped with an approved exterior release device for use by the fire department. 1. See exterior elevations for direction of operation, right/left-handed mullion pattern, and head and sill heights. 2. See window and storefront type elevations for detail references. Window head, jamb and sill details vary; See building plans for specific conditions. 3. See details for typical window flashing. 4. All window opening sizes pertain to nominal dimensions. Refer to manufacturer for rough opening (R.O.) sizes. 5. All window dimensions are for estimates only and shall be verified in field prior to fabrication. 6. Every sleeping room shall have one operable window for emergency escape or rescue with a minimum net clear openable area of 5.7 sf, minimum net clear openable height 24 inches, minimum net clear width of 20 inches, and a finished sill height not less than 36 inches and not more than 44 inches above finished floor. 7. Habitable rooms shall have an openable window area of 4% of the floor area. (CBC Sec.1203.5.1) 8. "T" indicates tempered glass. 9. All glazing less than 18 inches above finish floor (60 inches A.F.F. in washrooms) shall be tempered. 10. All glazing within a 24 inch arc of either side of doors shall be tempered. 11. All glazing within 60 inches of stairway shal be tempered. 12. All glazing shall be installed with a certifying label attached showing the NFRC label. 13. All fire resistant glazing shall be permanently labeled showing the name of the manufacturer, the test standard and information required in CBC Table 716.6that shall be issued by an approved agency. 14. All glazing shall be spectrally selective Low-E coated to meet or exceed Title 24 energy requirements. 15. Windows shall meet the minimum infiltration requirements per Sections 110.6 and 110.7 Energy Efficiency Standards. 16. All operable window panels shall be minimum 3 eet from exhaust ducts discharging environmental air as per CMC, such as from bathrooms and clothes dryers. 17. All operable window panels shall be minimum 10 feet from product conveying duct discharge as per CMC. 18. In Occupancy Groups R-2 and R-3, one-and two-family and multiple-family dwellings, where the opening of the sill portion of an operable window is located more than 72 inches abov the finished grade or other surface below, the lowest part of the clear opening of the window shall be at a height not less than 36 inches above the finished floor surface of the room in which it is located. Operable sections of windows shall not permit openings that allow passage of a inch diameter sphere where such openings are located within 36 inches of the finished floor. See code section for exceptions. (CBC Sec. 1015.8) 19. Restrict opening to 4" Max. per CBC1015.8 Item 2 or provide WOCD compliant with ASTM F2090. GL-1At exterior residential windows insulated glass unit comprising: Outer pane: 1/8" Low-E, clear Air space: 1/2" Air Inner pane: 1/8" clear VLT: Min 0.50 U value: Max 0.30 SHGC: Max 0.25 Air leakage: Max 0.30 cfm/ft2 Refer to Title 24 Energy Report Tempered where required GL-2At exterior storefront insulated glass unit comprising: Outer pane: 1/4" Solarban 70 XL Air space: 1/2" Air Inner pane: 1/4" clear VLT: Min 0.50 U value: Max 0.30 SHGC: Max 0.25 Air leakage: Max 0.30 Refer to Title 24 Energy Report Tempered where required GL-3At interior storefront, non-rated 1/4" clear glass Tempered where required EQEQ 58 30 6 A943 1 A943 2 A943 EQ EQ EQ EQ EQ 58 30 A943 1 A943 A943 58 30 3' 1/2" A943 1 A943 A943 T 2' 5 3/4" Door per Schedule 3' 4" 21 0 82 14 A943 1 A943 2 A943 HI N 1 L No. C17113 AC E O TE TS A - PX F I L CE E IA 32FORN CT TE R ES A D C R CC NASLUND Project THE PICTORIAL AND GRAPHIC EXPRESSIONS DISPLAYED WIT H THIS WORK ARE COPYRIGHTED UNDER THE LAWS OF THE U NITED STATES, TITLE 17, U.S. CODE. UNDER SECTION 106 OF THE COPYRIGHT ACT, THE ARCHITECT SHALL MAINTAIN THE EXCLUSIVE RIGHT OF THE REPRODUCTION, DISP LAY OR ANY DERIVATION 09/11/23 City Submittal 09/22/23 City Submittal 2 P2 Window/Storefront Schedule and Types Wakeland Housing and Development Corporation 19121 A702-2 4050 EL Cajon Blvd., San Diego, CA 92105/ 3951 Univ ersity Ave., San Diego, CA 92154 Cuatro City Heights Scattered Site -Parcel 1 & 2 1/4" = 1'-0" Legend -Storefront Types Parcel 2 1/4" = 1'-0" Legend -Window Types Project NotesWindows and Storefront General NotesWindows and Storefront Glazing Types Parcel 2 Storefront Schedule MarkLength Unconnected Height FinishFrameGlazingEgressComments Parcel 2 S2.18' 0"8' 8"F.F.ALGL-2YesTranslucent Film S2.223' 0"8' 8"F.F.ALGL-2Yes S2.33' 1/2"8' 8"F.F.ALGL-2Yes S2.45' 3/4"11' 0"F.F.ALGL-2Yes Parcel 2 Window Schedule Type MarkWidthHeightOperationFrame Finish Glazing Emergency Escape Window Opening Control Device Washability Hinge Comments ExteriorInterior A2' 0"2' 0"FixedVYLFF. AdobeFF. WhiteGL-1NoNo B2' 9"6' 0"Fixed Single Hung VYLFF. BlackFF. WhiteGL-1YesYes C6' 0"6' 0"Fixed Single Hung VYLFF. BlackFF. WhiteGL-1YesYes I2' 1/2"6' 0"Fixed Single Hung VYLFF. BlackFF. WhiteGL-1YesYes T

Exterior Wall Types - Concrete Interior Wall Types - Wood Stud Floor/Ceiling Types Floor/Ceiling at Dwelling Units STC & IIC Required: 50 Min. STC & IIC Provided: 60 STC & 50 ICC, per Maxxon Test No. D8457.23-113-11-R0 & 100336557CRT-001n Fire Rating: 1 HR per UL L593 Framing: 2x12 wood joist (2x10 min) at 16" O.C. (max.) per Structural Joist cavity: R-13 unfaced fiberglass batt insulation required fo acoustic purposes, attached at underside of plywood sheathing. Additional layer of R-13 unfaced fiberglass batt insulation installed over the resilient channels. Floor: Flooring covering per finish plan or specifications 1" Gyp-Crete over Maxxon Acousti-Mat w/ perimeter wall isolation strips and tape, over 3/4" sheathing per Structural Ceiling: 1/2" RC-1 resilient channels at 12" O.C., (1) layer 5/8" type 'C' gypsum board *The additional layer unfaced fiberglass batt insulation over the resilient channels complies with NFPA 13 Section 8.15.1.2.6 and 11.2.3.1.5.2(10). Fire Sprinkler consultant or General Contractor to notify Architect if additional insulation is required.* Interior Wall Types - Metal Stud Floor/Ceiling at Corridor/Interior Egress Walkway STC & IIC Required: NA (does not enclose habitable space) STC & IIC Provided: NA Fire Rating: 1 HR per UL L501 Framing: 2x8 wood joist at 16" O.C. (max.) per Structural Joist cavity: R-11 fiber glass batt insulation for acoustic purposes Floor: 2 1/2" Concrete topping over floor primer, over 3/4 sheathing per Structural Ceiling: (2) layer 5/8" type 'X' gypsum board Exterior 2x6 Wood Stud Wall with Plaster STC: Fire Rating: 2 HR per GA WP 8189 Framing: 2x6 wood studs @ 16" O.C., per Structural Stud Cavity: R-21 fiberglass batt insulation, per energy. Exterior Face: 7/8" thick 3 coat cement plaster over lath and WRB. over (2) layers 5/8" Type 'X' glass fiber-faced gypsum board, over 1/2" plywood sheathing coordinate with Structural Interior Face: (2) layers 5/8" Type 'X' gypsum board Interior Face Exterior Face Exterior 2x6 Wood Stud Wall with Plaster STC: Fire Rating: 1 HR per CBC Table 721.1(2), Item 15-1.3 Framing: 2x6 wood studs @ 16" O.C., per Structural Stud Cavity: R-21 fiberglass batt insulation, per energy. Exterior Face: 7/8" thick 3 coat cement plaster over lath and WRB. over 1/2" plywood sheathing coordinate with Structural Interior Face: 5/8" type 'X' gypsum board Interior Face Exterior Face Same was Wall Type 11 but with 1/2" plywood sheathing on interior face. Exterior 2x6 Wood Stud Wall with tile. STC: Fire Rating: Framing: 2x6 wood studs @ 16" O.C., per Structural Stud Cavity: R-19 fiberglass batt insulation Exterior Face: Ceramic Tile, over latex modified portland cement mortar, over waterproof membrane over 5/8" cement board. Interior Face: 5/8" type 'X' gypsum board Same as Wall Type 12 but with 1/2" plywood sheathing on interior face. Interior Face Exterior Face Interior Face Exterior Face 8" CMU Wall STC: NA Fire Rating: 2 HR per CBC Table 721.1(2) Item 3, where needed. CMU: 8x8x16 CMU wide fully grouted and reinforced, per Structural Exterior Face: Non-sacrificial, clear, low-VOC anti-graffiti coating applied over Silane penetrating water repellant for full height. Interior Face: Exposed, unless with a furred wall or at retained earth or planter, then provide waterproofing and planter liner where occurs per Civil. Exterior 2x8 Wood Stud Wall with Plaster STC: Fire Rating: 1 HR per CBC Table 721.1(2), Item 15-1.3 Framing: 2x8 wood studs @ 16" O.C., per Structural Stud Cavity:Exterior Face: 7/8" thick 3 coat cement plaster over lath and WRB. over 3/4" plywood sheathing coordinate with Structural Interior Face: 7/8" thick 3 coat cement plaster over lath and WRB. over 1/2" plywood sheathing coordinate with Structural. Interior Face Exterior Face 10 13 11 12 3 Exterior Wall Types - Wood Stud Exterior 2x6 Parapet Wood Stud Wall with Plaster and TPO STC: Fire Rating: 1 HR per UL U329 Framing: 2x6 wood studs @ 16" O.C., per Structural Stud Cavity: No insulation required. Exterior Face: 7/8" plaster cement, over 1/2" plywood sheathing. Interior Face: TPO membrane per roof type over 5/8" type 'X' glass fiber-faced gypsum board. Interior Face Exterior Face 15 15 12a 11a Same as Wall Type 15 but 7/8" Plaster cement, over 1/2" plywood sheathing on the interior face. 2x6 Wood Stud Wall SCT Required: 50 min. STC Provided: 58 STC per UL 334 and USG-810219 Fire Rating: HR per UL U334 Framing: 2x6 wood studs @ 16" O.C. per Structural Stud Cavity: R-19 for acoustical purposes Face 1: (2) layers 5/8" type 'X' gypsum board, over 1/2" plywood sheathing, coordinate with Structural Face 2: (2) layers 5/8" type 'X' gypsum board, over 1/2" resilient channel. 46 2x6 Wood Stud Wall STC Required: NA STC Provided: 40-44 STC per GA WP 4135 Fire Rating: HR per GA WP 4135 Framing: 2x6 wood studs @ 16" O.C. per Structural Stud Cavity: R-19 for acoustical purposes Face 1: (2) layers 5/8" type 'X' gypsum board Face 2: (2) layers 5/8" type 'X' gypsum board 45 Interior 2x6 Wood Stud Wall STC Required: NA STC Provided: 35 -39 STC per GA WP 3514 Fire Rating: NA Framing: 2x6 wood studs @ 16" O.C. per Structural Stud Cavity: R-19 fiberglass batt insulation at bathroom or plumbing walls Face 1: 5/8" Gypsum board, see detail note 15 Face 2: 5/8" Gypsum board, see detail note 15 44 44a 44b Same as Wall Type 44 but exposed on interior side, contractors option to use metal stud framing that mstches the width of wood framing, gypsum board sha be continuous at all wood walls. Same as Wall Type 44 except add (1) layer of 1/2" plywood on exterior side. (See Structural requirements for shear location). 44c Same as Wall Type 44 except add (1) layer of 1/2" plywood on exterior side and (1) layer of 1/2" plywood on interior side. (See Structural requirements for shear location). 45a Same as Wall Type 45 except add (1) layer of 1/2" plywood on one side. (See Structural requirements for shear location) Interior Double 2x4 Wood Stud Wall STC Required: 50 Min. STC Provided: 57 STC per CA Office of Noise Contro Section 1.2.4.1.5.4 Fire Rating: HR per GA WP 3370 Framing: 2x4 wood studs @ 16" O.C. per Structural on separate plates with 1" air gap Stud Cavity: R-11 fiberglass batt insulation at each wall Face 1: 5/8" type 'X' gypsum board over 1/2" plywood sheathing (See Structural requirements for shear location) Face 2: 5/8" type 'X' gypsum board 1 41 2 HR Fire Rated Shaft Wall -Shaftliner Gypsum Board STC Required: 45 STC Provided: 45-49 per GA WP 7076 Fire Rating: HR per GA WP 7076 Framing: 2 1/2" steel C-H studs @ 24" O.C. per Structural Stud Cavity: NA Face 1: (1) layer 1" proprietary type 'X' gypsum board Face 2: (2) layers 5/8" proprietary type 'X' gypsum board 50 47 2x4 Wood Stud Wall STC Provided: 50 min. (54-56 STC per UL 301) Fire Rating: HR per UL 301. Framing: 2x4 wood studs @ 16" O.C. per Structural Stud Cavity: R-19 for acoustical purposes Face 1: (2) layers 5/8" type 'X' gypsum board Face 2: (2) layers 5/8" type 'X' gypsum board Interior 2x4 Wood Stud Wall STC Required: NA STC Provided: 35 -39 STC per GA WP 3514 Fire Rating: NA Framing: 2x4 wood studs @ 16" O.C. per Structural Stud Cavity: R-19 fiberglass batt insulation at bathroom or plumbing walls Face 1: 5/8" Gypsum board, see detail note 15 Face 2: 5/8" Gypsum board, see detail note 15 43 43a Same as Wall Type 43 but exposed on interior side, contractors option to use metal stud framing that matches the width of wood framing, gypsum board shall be continuous at all wood walls. A B 41a Same as Wall Type 41 except add 1/2" plywood sheating at 1" gap @ stud cavity. Roof Types Roof Trusses STC Required: NA Fire Rating: 1 HR per GA RC 2603 Fire Class: Class A per UL ER10167-01 Framing: Prefabricated wood truss per Structural Truss cavity: R-38 fiber glass batt insulation, applied directly over gypsum board Membrane 1: TPO membrane, over 1/2" glass fiber-faced gypsum board, over 19/32 plywood sheathing per Structural Membrane 2: TPO membrane, over 1/2" glass fiber-faced gypsum board, over 1/2" plywood, over 2x shaped overframing, over 19/32" plywood sheathing per Structural to create crickets and slopes per Roof Plan. Ceiling: 1/2" RC-1 resilient channels at 12" O.C., (1) layers 5/8" type 'C' gypsum board Provide min. 1" airspace between the insulation and roof sheathing per CBC 1202.2.1 2x Roof STC Required: NA Fire Rating: 1 HR per CBC 722.6.2* Fire Class: Class A per UL ER10167-01 Framing: 2x8 wood joist at 16" O.C. (max.) per Structural Joist cavity: R-## fiber glass batt insulation Membrane 1: TPO membrane, over 1/2" glass fiber-faced gypsum board, over 19/32 plywood sheathing per Structural Membrane 2: TPO membrane, over 1/2" glass fiber-faced gypsum board, over 1/2" plywood, over 2x shaped overframing, over 19/32" plywood sheathing per Structural to create crickets and slopes per Roof Plan. Ceiling: (1) layer 1/2" type 'X' gypsum board, 7/8" thick 3 coat cement plaster over lath and WRB. 0 Min. Upper membrane per CBC Table 722.6.2(4) 10 Min. Framing per CBC Table 722.6.2(2) 25 Min. Lower membrane, gypsum board, per CBC Table 722.6.2(1) 25 Min. Lower membrane, cement plaster, per CBC Table 722.2.1.4(2)** 60 Min. = OK **Where cement plaster does not occur, provide (2) layers 1/2" type 'X' gypsum board 1. Confirm with fire sprinkler designer if necessary to fill full depth of concealed space with insulation. Notify Architect additional insulation is proposed. Modifications to the specified assembly are not required, however the airspace at the sheathing must be maintained. 2. Roof crickets shall be plywood sheathing over wood framing. Provide venting holes in roof sheathing under crickets. Where vertical distance within the concealed space of the cricket exceeds 6", provide fiber glass batt insulation full depth. Contractors option to use rigid insulation without holes in roof sheathing. Membrane 2 Crickets Membrane 1 Sloped Truss Provide min. 1" airspace between the insulation and roof sheathing per CBC 1202.2.1 Membrane 2 Crickets Membrane 1 Joist 1. Confirm with fire sprinkler designer if necessary to fill full depth of concealed space with insulation. Notify Architect additional insulation is proposed. Modifications to the specified assembly are not required, however the airspace at the sheathing must be maintained. 2. Roof crickets shall be plywood sheathing over wood framing. Provide venting holes in roof sheathing under crickets. Where vertical distance within the concealed space of the cricket exceeds 6", provide fiber glass batt insulation full depth. Contractors option to use rigid insulation without holes in roof sheathing. AA BB 42 Interior Double 2x6 Wood Stud Wall with Staggered Studs STC Required: 50 Min. 51 STC per Owens Corning Tes No. OC5FC STC Provided: 57 STC per CA Office of Noise Contro Section 1.2.4.1.5.4 Fire Rating: HR per GA WP 3380 Framing: 2x4 wood studs @ 8" O.C. on a 2x6 plate per Structural. Stud Cavity:(2) R-11 thicknesses R-11 fiberglas batt insulation. Face 1: 5/8" type 'X' gypsum board, over 1/2" plywood sheathing coordinate with structural. Face 2: 5/8" type 'X' gypsum board, over 1/2" plywood sheathing coordinate with Structural. Note: At face near exterior openings, see floor plan for plaster finish locations, use glass-fiber-faced gypsum board at plaster locations. 1.This applies to all walls in the 44 series. Metal stud framing, matching the width of wood framing, shall be used at furred walls that create void spaces behind the bathtub or other void spaces with combustible DWV pipes. Coordinate with 15/A910. 1.This applies to all walls in the 44 series. Metal stud framing, matching the width of wood framing, shall be used at furred walls that create void spaces behind the bathtub or other void spaces with combustible DWV pipes. Coordinate with 15/A910. Same as Wall Type 12 but without 3/8" ceramic tile and portland cement mortar. 12b Same was Wall Type 11 but with (2) layers of 5/8" gypsum board on interior face 11b Same was Wall Type 11 but with (2) layers of 5/8" gypsum board on exterior face. 11c Same was Wall Type 11 but with 1/2" plywood sheating and (2) layers of 5/8" gypsum board on interior face. 11d 1. All wood in contact with concrete or CMU must be pressure treated lumber. 2. At walls required to have an STC rating provide: A. Continuous acoustic sealant at gypsum board top, bottom and side edges. Where 2 layers of gypsum board are required, acoustical sealant shall be applied at the top and bottom edges of the inner layer of gypsum board. B. Provide acoustical insulation at all recessed devices (outlets, switches, etc.) in party walls separating individual residential units and all floor assemblies. At party walls and corridor walls stagger outlets and other in-wall devices and provide acoustic sealant pads behind all electrical boxes; insulation shall be tight-fitting in cavities, and cut neatly around devices and other penetrations. 3. Blocking is required for all accessories and fixtures or to furnish suitable spacing for finish materials, accessories and equipment/fixtures. Provide and install 2x flat wood blocking or 16 gauge metal strapping for all bath accessories, handrails, cabinets, towel bars, wall mounted fixtures and any other items attached to walls. 4. The finish material of walls with and without structural plywood sheathing and that are adjacent to and in the same plane as each other shall be continuous and uninterrupted across the entire surface of both walls. Apply plywood sheathing with the same thickness as the structural plywood sheathing to the stud framing of the wall without structural plywood sheathing. The plywood sheathing on the wall without structural plywood sheathing shall be continuous up to where the wall ends or changes directions. 5. Installed insulating material shall have been certified by the manufacturer to comply with the California Quality Standards for insulating material, Title 20 Chapter 4, Article 3. 6. All Insulating Materials shall be installed in compliance with the flame spread rating and smoke density requirements of Sections 2602 and 707 of Title 24, Part 2. 7. All exterior joints and openings in the building that are observable sources of air leakage shall e caulked, gasketed, weatherstripped or otherwise sealed. 8. Contractor to review specific requirements of UL listed, Gypsum Association fire rated assemblies and CBC Tables for additional requirements. 9. Coordinate all framing, sheathing, nailing, etc. with Structural. 10. Coordinate with Fire-Rated Assembly Detail Drawing Sheets and all other Detail Drawing Sheets for additional requirements. 11. For flooring or wall finishes see Finish or Enlarged Plans or Outline Specifications. 12. Water-resistant gypsum backing board shall be nstalled over or as part of the wall systems in areas to receive tile and in rooms where plumbing ixtures occur (restrooms, water fountains, janitor rooms, etc.) 13. Resilient channels shall be placed directly on the stud framing and not on sheathing or gypsum board, etc. 14. The addition of wood structural panels are permitted in fire-rated gypsum board wall assemblies as described below (UL 263/BXUV Section II Item 13 and Section VI Item 6): A. The panels are 4' wide, min. 7/16" thick oriented strand board (OSB) or 15/32" thick structural sheathing (plywood) complying with DOC PS1 or PS2, or APA Standard PRP-108 and manufactured with exterior glue. B. The panels are applied horizontally or vertically to the framing members, provided vertical joints are centered on studs and staggered one stud space from the gypsum board joints. C. Wood structural panels shall be applied as a base layer, directly to the wall framing and under the gypsum board. The length of the fastener used for the outermost layer of gypsum board shall be sized appropriately to accommodate the additional thickness of the wall panel. 15. This project uses the Alternate Design Approach (AMMR) for use of ABS or PVC for drain, waste and vents therefore 5/8" Type 'X' gypsum board shal be used at all plumbing wall regardless of the wall rating. 16. Hangers and assembly members of dropped ceilings below a the horizontal fire-resistance rated floor or roof assemblies shall be noncombustible materials except in Type III and V construction, where fire-retardant-treated wood may be used. (CBC Sec. 803.15.2.1, Exception) 17. Per CBC Sec. 705.5for A, E, H, I, L and R occupancies, high-rise buildings and other applications listed in Section 1.11 regulated by the Office of he State Fire Marshal, the fire-resistance rating o exterior walls shall be rated for exposure to fire from both sides. 18. Per CBC Section 803, the maximum flame-spread class of finish materials used on interior walls and ceilings shall not exceed that in Table 803.13. HI N 1 L No. C17113 AC E O TE TS A - PX F I L CE E IA 32FORN CT TE R ES A D C R CC NASLUND Project THE PICTORIAL AND GRAPHIC EXPRESSIONS DISPLAYED WIT H THIS WORK ARE COPYRIGHTED UNDER THE LAWS OF THE U NITED STATES, TITLE 17, U.S. CODE. UNDER SECTION 106 OF THE COPYRIGHT ACT, THE ARCHITECT SHALL MAINTAIN THE EXCLUSIVE RIGHT OF THE REPRODUCTION, DISP LAY OR ANY DERIVATION 09/11/23 City Submittal 09/22/23 City Submittal 2 Wall, Roof & Floor Types Wakeland Housing and Development Corporation 19121 A801 4050 EL Cajon Blvd., San Diego, CA 92105/ 3951 Univ ersity Ave., San Diego, CA 92154 Cuatro City Heights Scattered Site -Parcel 1 & 2 Detail Notes -Wall, Roof and Floor Types

P E R P L A N 1H R P A R T Y W A L L PER PLAN NON-RATED WALL AT WALL INTERSECTION: TWO 2X STUDS PER WALL TYPE PER PLAN 2-HR WALL 2 x 6 M N W A L L P E R P L A N 1H R O R N O NR A T E D HATCHED AREAS INDICATES MINIMUM 2X2 NOMINAL AREA OF WOOD FIREBLOCK OVERLAP BEYOND WIDTH OF INTERSECTING FRAMING, TYP. BUILT-UP STUDS OR SOLID WOOD MEMBER 6 N O M I N A L M N 6" NOMINAL MIN. 2 4 M A X W A L L P E R P L A N 1H R O R N O NR A T E D RATED LAYERS OF GYPSUM BOARD RUN CONTINUOUS & UNINTERRUPTED, INCLUDING AT THE TOP/SILL PLATE PER PLAN 2-HR WALL RIM OR SOLID BLOCKING PER STRUCTURAL 2 LAYERS OF CONTINUOUS 2X BLOCKING TO PROVIDE 2 HOUR PROTECTION PER PLAN 2-HR WALL NOTES: 1. STEEL ELECTRICAL BOX LESS THAN 16 SQ. IN. IN AREA, WITH AN AGGREGATE AREA OF OPENINGS LESS THAN 100 SQ. IN. IN ANY 100 SQ. FT OF WALL AREA ARE PERMITTED. WHEN THESE BOXES ARE ON OPPOSITE SIDES OF THE WALL, THEY MUST BE PROTECTED WITH LISTED PUTTY PADS (CBC 714.3.2, EXC. 1.4) 2. LISTEDELECTRICAL BOXES THAT HAVE BEEN TESTED FOR FIRE-RESISTANCE-RATED ASSEMBLIES THAT ARE LOCATED ON THE OPPOSITE SIDES OF THE WALL SHALL BE SEPARATED BY SOLID FIREBLOCKING, THE HORIZ. DISTANCE SPECIFIED IN THE BOX LISTING OR WITH LISTED PUTTY PADS. (CBC 714.3.2, EXC. 2) 3. WHERE REQUIRED PER NOTE 2, COORDINATE WITH THE ISTING OF THE ELECTRICAL BOX. 4. REGARDLESS OF WHETHER USING NOTE 1 OR 2, PER THE GYPSUM ASSOCIATION ACOUSTICAL REQUIREMENTS, BOXES SHALL BE IN SEPARATE STUD CAVITIES AND SHALL BE SEPARATED BY A MIN. HORIZ. DISTANCE OF 24 INCHES. STEEL ELECTRICAL BOX PER NOTE 1 OR LISTED STEEL ELECTRICAL BOX PER NOTE 2 ACOUSTIC SEALANT CONT. AROUND ELECTRICAL BOXES, 1/8" GAP MAX. (UNO BY MANUF.) P A R T Y W A L L P E R P L A N FIREBLOCKING, MINERAL WOOL OR EQ. WHEN REQUIRED PER NOTE 2. LISTED PUTTYPADS WHERE REQUIRED PER NOTES BELOW SEE NOTE 3 & PROVIDE VERTICAL FIREBLOCKING AT MAX. 10'-0" HORIZONTAL SPACING, MINERAL WOOL OR EQUAL P A R T Y W A L L P E R P L A N 1 A R G A P WHERE STUDS ARE STAGGERED P A R T Y W A L L P E R P L A N 1 A R G A P WHERE STUDS ARE OPPOSING PROVIDE VERTICAL FIREBLOCKING AT MAX. 10'-0" HORIZONTAL SPACING, MINERAL WOOL OR EQUAL FIREBLOCKING, MINERAL WOOL OR EQUAL (2) LAYERS 5/8" GYPSUM BOARD PER ROOF TYPE ROOF INSULATION PER ROOF TYPE ROOF TRUSS PER STRUCTURAL ROOF SHEATHING PER STRUCTURAL 1" AIR GAP ROOF MEMBRANE AND SUBSTRATE PER ROOF TYPE TOP PLATE OR BLOCKING PER STRUCTURAL 1H R R O O F A S S E M B L Y ROOF TRUSS AT WALL WHERE REQUIRED BY STRUCTURAL PER PLAN PARTY WALL PER THE CBC DRAFTSTOPPING IS NOTREQUIRED, SEE NOTE #10. SOFFIT CEILING FRAMING SIZES CEILING AT 6 PSF: 162S125-30 AT 16" OC -7' -4" 250S125-30 AT 16" OC -8' -3" CEILING AT 13 PSF: 162S125-30 AT 16" OC -5' -10" 250S125-30 AT 16" OC -6' -8" SPAN LENGTHS ARE UNSUPPORTED LENGTHS, ADD VERT. SUPPORTS TO THE STRUCTURE TO REDUCE SPANS IN LARGE AREAS. DUCTWORK BELOW RATED ASSEMBLY SEE MECHANICAL FOR MORE INFO WHERE OCCURS PER RCP NON-COMBUSTIBLE SOFFIT FRAMING PER SIZES BELOW (1) LAYER 1/2" GYPSUM BOARD ROOF TRUSS PER STRUCTURAL FLOOR FRAMING PER STRUCTURAL TYPE 'X' GYPSUM BOARD PER ROOF TYPE NON-COMBUSTIBLE SOFFIT FRAMING TYPE 'X' GYPSUM BOARD PER FLOOR/CEILING ASSEMBLY NON-COMBUSTIBLE SOFFIT FRAMING BLOCKING OR RIM JOIST PER STRUCTURAL UNIT CORRIDOR UNIT CORRIDOR TYPE 'X' GYPSUM BOARD BOTH SIDES PER WALL TYPE PLYWOOD PER STRUCTURAL 1H R R O O F C E L N G 1H R F L O O R WALL PER PLAN 1-HR C E L N G 1H R F L O O R GYPSUM BOARD PER WALL TYPE WITHIN STUD CAVITY AT SIDES, BELOW AND ABOVE RECESSED FIXTURE GYPSUM BOARD PER WALL TYPE RECESSED METAL CABINET WHERE OCCURS PER FLOOR PLANS 1-HR WALL PER PLAN GYPSUM BOARD PER WALL TYPE WITHIN STUD CAVITY AT SIDES, BELOW AND ABOVE RECESSED FIXTURE GYPSUM BOARD PER WALL TYPE RECESSED FIXTURE (TOILET ACCESORIES, ELECTRICAL DEVICES, CABINETS, ETC.) 1-HR WALL PER PLAN BATHTUB OR SHOWER PER PLAN DOUBLE WALL WHERE OCCURS PER PLAN GYPSUM BOARD PER WALL TYPE CONTINUES BEHIND BATHTUB OR SHOWER WALL PER PLAN MUD OVER FLANGE AND FEATHER TO MATCH ADJACENT FINISH PLYWOOD SHIM FOR NAILING FIN WHERE REQUIRED GYPSUM-BASED UNDERLAYMENT OVER ACOUSTICAL MAT PER FLOOR TYPE SHEATHING PER STRUCTURAL ACOUSTICAL SEALANT PER NOTES ON WALL, ROOF AND FLOOR TYPES DRAWING SHEET MAXXON ACOUSTI-MAT II WITH PERIMETER WALL ISOLATION STRIPS AND TAPE PER MFR, SEE FLOOR TYPE 2 LAYERS 5/8" TYPE 'X' GYPSUM BOARD WITHIN JOIST BAY AT SIDES AND ABOVE RECESSED FIXTURE GYPSUM BOARD OR CEMENT PLASTER PER FLOOR OR ROOF TYPE RECESSED LIGHT FIXTURE OR SIMILAR, LARGER THAN 16 SQ. IN. (CBC 714.4.2, EX. 2) 1H R F L O O R C E L N G 2 LAYERS 5/8" TYPE 'X' GYPSUM BOARD BEYOND AT SIDES PROVIDE BLOCKING AS REQURED NOTE: ELECTRICAL BOXES THAT HAVE BEEN LISTED AS PART OF AN OPENING PROTECTIVE MATERIAL SYSTEM FOR USE IN HORIZ. ASSEMBLIES AND ARE INSTALLED PER THE LISTING ARE NOT REQUIRED TO HAVE GYPSUM BOARD IN THE CAVITY.(CBC 714.4.2, EX. 3) 1. All fire-rated and STC assemblies shall conform to the requirements of the enforcement agency and design numbers noted. Coordinate with the Wall, Roof and Floor Types Drawing Sheet. 2. See structural drawings for min. structural member size and maximum spacing. If sizing and spacing conflict on architectural and structural, use most stringent 3. Provide UL-approved through-penetration and membrane-penetration firestop systems for all penetrations at fire-rated walls, floor/ceilings or roof/ceiling assemblies as required in CBC 714. Coordinate with ire Penetration Drawing Sheet. 4. At party/corridor walls and the interior face of exterior walls, all penetrations, joints, perimete gaps and intersections with ceilings, floor & other walls shall be sealed with acoustical sealant even they will later be taped & finished with drywall compound. Joints between gypsum board sheets need not be caulked. Stagger joints between the base layer & face later. Coordinate with the UL & STC ratings on the Wall, Roof and Floor Types Drawing Sheet. 5. There shall be no unused knockouts or other hole left open in electrical boxes or other recessed boxes. 6. Fireblocking shall be installed to cut off concealed draft openings (both vert. & horiz.) and shall form effective barrier between floor, between a top story and roof or attic space. Provide fireblocking in the following locations: A. In concealed spaces of stud walls and partitions including furred spaces, and parallel rows of studs or staggered studs, as follows: Vertical at the ceiling and floor levels. Horizontally at intervals not exceeding 10 feet. (CBC 718.2.2) B. At interconnections between concealed vert. stud wall/spaces and concealed horiz. spaces created by floor joists/trusses/soffits/dropped ceilings and similar locations. (CBC 718.2.3) C. In concealed spaces between stair stringers at he top & bottom of the run. D. In openings around vents, pipes, ducts, chimneys fireplaces and similar openings at floor and ceiling levels. 7. Acceptable fireblocking materials are: two-inch nominal lumber, 1/2" gypsum board, 1/4" cement-based millboard, batts or blankets of mineral wool installed to be securely retained in place, or other approved materials & methods per CBC 718.2.1. 8. Install fire/smoke dampers where ducts penetrate fire-rated walls in accordance with CBC 717. 9. Fire-resistant joint systems shall be tested in accordance with the requirements of either ASTM E1966 or UL 2079. (CBC 715.3) 10. Where fire partitions do not extend to the underside of the floor or roof sheathing, deck or slab above, the fire partition shall be provided with fireblocking or draftstopping. (CBC 708.4.2) A. Exception #1.Buildings equipped with a fire sprinkler system per CBC 903.3.1.1, or in accordance with CBC 903.3.1.2 provided that protection is in he floor or attic space per CBC 903.3.1.1. (CBC 708.4.2 EXC. 1 and 718.3 EXC. 1 & 718.4. EXC. 1) 11. Duct or air transfer penetrations in a horizontal assembly shall be protected by a shaft enclosure per CBC 713 or shall comply with Section 717.6.1 through 717.6.3. (CBC 717.6) 12. Shaft enclosures shall be 2 hours where connecting four stories or more and not less than hour where connecting less than four stories. Shaft enclosures shall meet the requirements of Section 703.2.1. (CBC 713.4) 13. In all Type A Construction, intumescent paint shall be applied to all exposed steel columns, beams and connections required to be fire rated per CBC Table 601 for the type of construction. 14. Intumescent paint shall be used to provide the fire protection required for individual encasemento steel columns and beams as required per CBC Table 601 and per 704.2 and 704.3. This applies regardless of whether the column or beam occurs within fire rated wall, floor or roof assembly. RIM OR SOLID BLOCKING PER STRUCTURAL FIREBLOCKING, MINERAL WOOL OR EQUAL 1" AIR GAP 1H R F L O O R C E L N G ACOUSTICAL SEALANT PER NOTES ON WALL, ROOF AND FLOOR TYPES DRAWING SHEET MAXXON ACOUSTI-MAT II WITH PERIMETER WALL ISOLATION STRIPS AND TAPE PER MFR, SEE FLOOR TYPE 1-HR PARTY WALL PER PLAN FIRE SEALANT, WHERE STC OCCURS PROVIDE FIRE/ACOUSTICAL SEALANT 1-HR WALL PER PLAN FLOORING PER FLOOR TYPE CONCRETE FLOOR/SLAB PER PLAN ONLY WATER FILLED OR NONCOMBUSTIBLE PIPES IN VOID, WHERE OCCURS PER PLUMBING 1-HR WALLS PER PLAN (NON-RATED WHERE OCCURS PER PLAN) NONBEARING WALLS PER PLAN BATHTUB PER PLUMBING ONLY WATER FILLED OR NONCOMBUSTIBLE PIPES IN VOID, WHERE OCCURS PER PLUMBING NONBEARING WALL PER PLAN FIRE CAULKING PER UL FIRE STOP PENETRATION DETAILS 1-HR WALL PER PLAN (NON-RATED WHERE OCCURS PER PLAN) A SECTION 'A' FLOOR PLAN PER PLAN 2-HR WALL HATCHED AREAS INDICATES MINIMUM 2X2 NOMINAL AREA OF WOOD FIREBLOCK OVERLAP BEYOND WIDTH OF INTERSECTING FRAMING, TYP. TYPE 'X' GYPSUM BOARD, MIN. 8' -0" LENGTH PER PLAN NON-RATED WALL AT WALL INTERSECTION: TWO 2X STUDS PER WALL TYPE P E R P L A N 1H R W A L L HI N 1 L No. C17113 AC E O TE TS A - PX F I L CE E IA 32FORN CT TE R ES A D C R CC NASLUND Project THE PICTORIAL AND GRAPHIC EXPRESSIONS DISPLAYED WIT H THIS WORK ARE COPYRIGHTED UNDER THE LAWS OF THE U NITED STATES, TITLE 17, U.S. CODE. UNDER SECTION 106 OF THE COPYRIGHT ACT, THE ARCHITECT SHALL MAINTAIN THE EXCLUSIVE RIGHT OF THE REPRODUCTION, DISP LAY OR ANY DERIVATION 09/11/23 City Submittal 09/22/23 City Submittal 2 DetailsFire-Rated Assemblies Wakeland Housing and Development Corporation 19121 A910 4050 EL Cajon Blvd., San Diego, CA 92105/ 3951 Univ ersity Ave., San Diego, CA 92154 Cuatro City Heights Scattered Site -Parcel 1 & 2 1 1/2" = 1'-0" A910 1-Hr Party Wall at Non-Rated Wall T_11/19 4 1 1/2" = 1'-0" A910 2-Hr Wall at 2x6 Wall T_11/19 5 1 1/2" = 1'-0" A910 2-Hr Wall at 2x4 Wall Alternate 1 T_09/22 6 3" = 1'-0" A910 2-Hr Shaft at 1-Hr Floor T_11/19 7 3" = 1'-0" A910 Penetration -1-Hr Party Wall Membrane T_11/19 8 3" = 1'-0" A910 1-Hr Party Wall Fireblocking T_11/19 9 1 1/2" = 1'-0" Ref. Dwg.: A601-1 A910 1-Hr Party Wall at 1-Hr Roof Typ. T_10/20 10 1 1/2" = 1'-0" A910 1-Hr Floor/Ceiling at Soffit T_11/19 13 3/4" = 1'-0" A910 1-Hr Corridor & Unit Section T_11/19 14 3" = 1'-0" A910 Penetration -1-Hr Wall at Fire Extinguisher T_11/19 19 3" = 1'-0" A910 Penetration -1-Hr Wall Recessed Fixture T_11/19 20 3" = 1'-0" A910 Wall at Tub/Shower Surround T_09/22 17 3" = 1'-0" A910 Penetration Enclosure -1-Hr Floor Recessed Fixture T_11/19 16 Detail Notes -Fire-rated Assemblies 3" = 1'-0" Ref. Dwg.: A601-1 A910 1-Hr Party Wall & 1-Hr Floor at Perp. Joists T_11/19 12 3" = 1'-0" Ref. Dwg.: A601-1 A910 1-Hr Wall & Conc. Floor/Slab T_11/19 11 3/4" = 1'-0" A910 1-Hr & Furred Wall at Bathtub T_02/21 15 1 1/2" = 1'-0" A910 2-Hr Wall at 2x4 Wall Alternate 2 T_09/22 18 1 1/2" = 1'-0" A910 1-Hr Wall at Non-Rated Wall Copy 1 T_11/19 1 Date 1Revision 1

24 GA GALVANIZED 'L' SHAPED STEEL COLUMN COVERS WITH SNAP-LOCK SHEET STEEL JOINTS METAL CORNER BEADS FIRE RATING: 1-HR PER GA CM 1451 UL X-526 TS4X4X0.1884X4 TS4.5X4.5X0.2504.5X4.5 TS8X8X0.2508X8 0.188 0.250 0.250 SIZEOUTSIDE DIMENSIONS IN. THICKNESS IN. MIN. COLUMN SIZES: 1/2" TYPE X GYPSUM BOARD WITH PAPER MASKING TAPE MINIMUM TUBE STEEL COLUMN PER CHART BELOW 1/2" TYPE X GYPSUM BOARD WITH PAPER MASKING TAPE A, B, C SECTION 'A' AT FLOOR FLOOR PLAN, 1-HR SHAFT ALTERNATE TO 1-HR SHAFT AT FLOORS IS 1-HR FIRE DUCT WRAP AT ALL FLOOR LEVELS AND ROOF PER CBC 703.3 AND AS APPROVED BY THE AUTHORITY HAVING JURISDICTION. DUCT PER MECHANICAL DUCT PER MECHANICAL RIM OR SOLID BLOCKING PER STRUCTURAL 1 LAYER OF CONT. 2X BLOCKING TO PROVIDE 1-HR PROTECTION PER PLAN 2-HR WALL PER PLAN 2-HR WALL PER PLAN, TYP. 2-HR WALL PER PLAN, TYP 2-HR WALL C E L I N G 1H R F L O O R SECTION 'B' AT ROOF -CONTINOUS SHAFT DUCT PER MECHANICAL PER PLAN 2-HR WALL C E L N G 1H R R O O F PER PLAN 2-HR WALL DUCT TERMINATION PER MECHANICAL SECTION 'C' AT ROOF -W/ FIRE WRAP AT ROOF ONLY DUCT PER MECHANICAL DUCT W/ FIRE WRAP THROUGH THE ROOF PER CBC 703.3 AND AND CBC 717.6.2 ITEM 2, EX DUCT TERMINATION PER MECHANICAL C E L N G 1H R R O O F FIRESTOP CAULKING AT FIRE DUCT WRAP AND GYPSUM BOARD DUCTWORK BELOW RATED ASSEMBLY SEE MECHANICAL FOR MORE INFO WHERE OCCURS PER RCP NON-COMBUSTIBLE SOFFIT (1) LAYER 1/2" GYPSUM BOARD DUCT W/ FIRE WRAP THROUGH THE ROOF PER CBC 703.3 AND CBC 717.6.2 ITEM 2, EX DUCT TERMINATION PER MECHANICAL P E R T A B L E 6 0 1 1H R F L O O R C O N S T R U C T O N FIRE CAULKING AT FIRE DUCT WRAP AND GYPSUM BOARD CONTINUE FIRE-RATED ASSEMBLY UNDER STAIR STRINGER AND LANDING FRAMING TERMINATE FIRE-RATED ASSEMBLY AT FIRE-RATE WALL OR CEILING PER PLAN STAIR STRINGER AND LANDING FRAMING PER PLAN PER PLAN FIRE-RATED WALL 1. All fire-rated and STC assemblies shall conform to the requirements of the enforcement agency and design numbers noted. Coordinate with the Wall, Roof and Floor Types Drawing Sheet. 2. See structural drawings for min. structural member size and maximum spacing. If sizing and spacing conflict on architectural and structural, use most stringent 3. Provide UL-approved through-penetration and membrane-penetration firestop systems for all penetrations at fire-rated walls, floor/ceilings or roof/ceiling assemblies as required in CBC 714. Coordinate with Fire Penetration Drawing Sheet. 4. At party/corridor walls and the interior face of exterior walls, all penetrations, joints, perimete gaps and intersections with ceilings, floor & other walls shall be sealed with acoustical sealant even they will later be taped & finished with drywall compound. Joints between gypsum board sheets need not be caulked. Stagger joints between the base layer & face later. Coordinate with the UL & STC ratings on the Wall, Roof an Floor Types Drawing Sheet. 5. There shall be no unused knockouts or other hole left open in electrical boxes or other recessed boxes. 6. Fireblocking shall be installed to cut off concealed draft openings (both vert. & horiz.) and shall form effective barrier between floor, between a top story and a roof or attic space. Provide fireblocking in the following locations: A. In concealed spaces of stud walls and partitions including furred spaces, and parallel rows of studs or staggered studs, as follows: Vertical at the ceiling and floor levels. Horizontally at intervals not exceeding 10 feet. (CBC 718.2.2) B. At interconnections between concealed vert. stud wall/spaces and concealed horiz. spaces created by floor joists/trusses/soffits/dropped ceilings an similar locations. (CBC 718.2.3) C. In concealed spaces between stair stringers at he top & bottom of the run. D. In openings around vents, pipes, ducts, chimneys fireplaces and similar openings at floor and ceiling levels. 7. Acceptable fireblocking materials are: two-inch nominal lumber, 1/2" gypsum board, 1/4" cement-based millboard, batts or blankets of mineral wool installed to be securely retained in place, or other approved materials & methods per CBC 718.2.1. 8. Install fire/smoke dampers where ducts penetrate fire-rated walls in accordance with CBC 717. 9. Fire-resistant joint systems shall be tested in accordance with the requirements of either ASTM E1966 or UL 2079. (CBC 715.3) 10. Where fire partitions do not extend to the underside of the floor or roof sheathing, deck or slab above, the fire partition shall be provided with fireblocking or draftstopping. (CBC 708.4.2) A. Exception #1.Buildings equipped with fire sprinkler system per CBC 903.3.1.1, or in accordance with CBC 903.3.1.2 provided that protection is in he floor or attic space per CBC 903.3.1.1. (CBC 708.4.2 EXC. 1 and 718.3 EXC. 1 & 718.4. EXC. 1) 11. Duct or air transfer penetrations in a horizontal assembly shall be protected by a shaft enclosure per CBC 713 or shall comply with Section 717.6.1 through 717.6.3. (CBC 717.6) 12. Shaft enclosures shall be 2 hours where connecting four stories or more and not less than 1 hour where connecting less than four stories. Shaft enclosure shall meet the requirements of Section 703.2.1. CBC 713.4) 13. In all Type A Construction, intumescent paint shall be applied to all exposed steel columns, beams and connections required to be fire rated per CBC Table 601 for the type of construction. 14. Intumescent paint shall be used to provide the fire protection required for individual encasemento steel columns and beams as required per CBC Table 601 and per 704.2 and 704.3. This applies regardless of whether the column or beam occurs within a fire rated wall, floor or roof assembly. PER PLAN 2-HR WALL WOOD OR COCRETE FLOOR PER FLOOR TYPE STAIR TREADS BEYOND AND CONCEALED BY GYPSUM BOARD STAIR TREAD SHEATHING FINISHES PER FINISH SCHEDULE OR BASIS OF DESIGN 1X WOOD COORDINATE HEIGHT WITH FLOOR FINISH PAINTED TO MATCH ADJACENT WALL FINISH GYPSUM BOARD ON THE UNDERSIDE OF THE STAIR STRINGERS RAILING POST PLATE FOR RAILING POST PER STRUCTURAL PER PLAN FIRE-RATED WALL BEAM OR RIM PER STRUCTURAL WALL PER PLAN -DOUBLE STUD OR RECESSED WHERE OCCURS 1H R F L O O R C E I L N G PLYWOOD OVER RIM PER STRUCTURAL EXTERIOR FINISH AND SUBSTRATE PER ELEVATIONS AND WALL TYPES HI N 1 L No. C17113 AC E O TE TS A - PX F I L CE E IA 32FORN CT TE R ES A D C R CC NASLUND Project THE PICTORIAL AND GRAPHIC EXPRESSIONS DISPLAYED WIT H THIS WORK ARE COPYRIGHTED UNDER THE LAWS OF THE U NITED STATES, TITLE 17, U.S. CODE. UNDER SECTION 106 OF THE COPYRIGHT ACT, THE ARCHITECT SHALL MAINTAIN THE EXCLUSIVE RIGHT OF THE REPRODUCTION, DISP LAY OR ANY DERIVATION 09/11/23 City Submittal 09/22/23 City Submittal 2 DetailsFire-Rated Assemblies & Penetrations Wakeland Housing and Development Corporation 19121 A911 4050 EL Cajon Blvd., San Diego, CA 92105/ 3951 Univ ersity Ave., San Diego, CA 92154 Cuatro City Heights Scattered Site -Parcel 1 & 2 6" = 1'-0" A911 1-Hr Column at TS w/ Concealed Steel Cover T_09/21 8 3/4" = 1'-0" A911 Penetration -Duct in 2-Hr Shaft 4 Stories T_09/21 6 1 1/2" = 1'-0" A911 Penetration -Duct Through the Roof at Upper Level Noncombustible Soffit T_09/21 5 1 1/2" = 1'-0" A911 9 Enclosure Under Interior Stairways -Usable T_01/22 Detail Notes -Fire-rated Assemblies 1 1/2" = 1'-0" A911 Enclosure Under Interior Stairways T_09/22 11 3" = 1'-0" Ref. Dwg.: 1 A601-1 A911 1-Hr Wall at 1-Hr Floor T_11/19 15
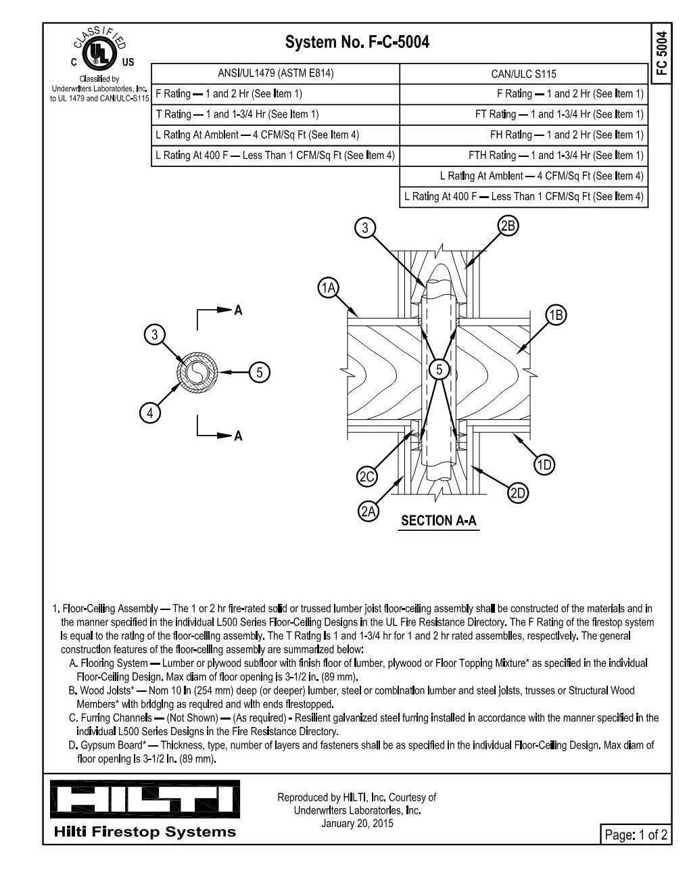
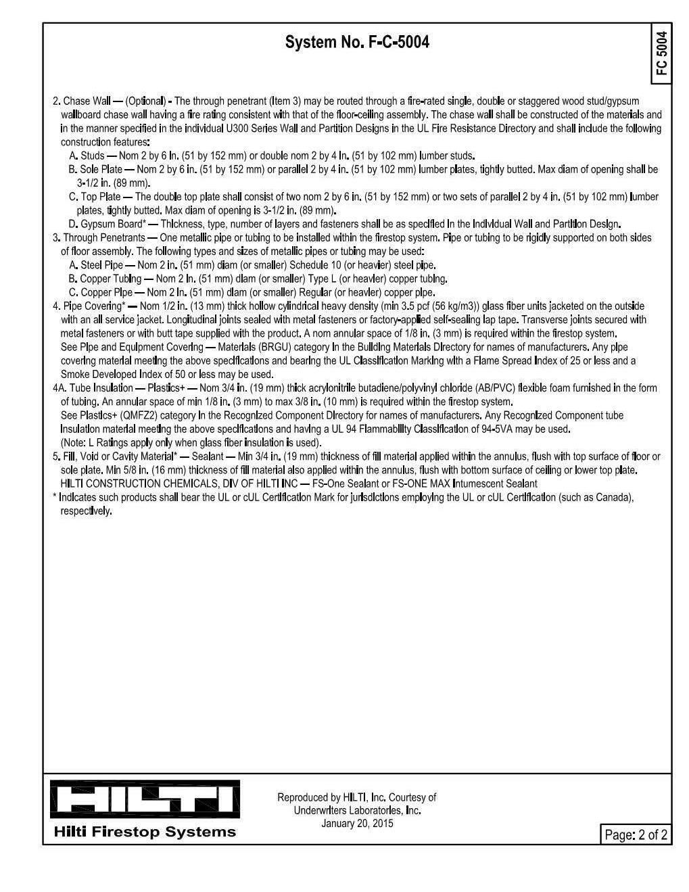
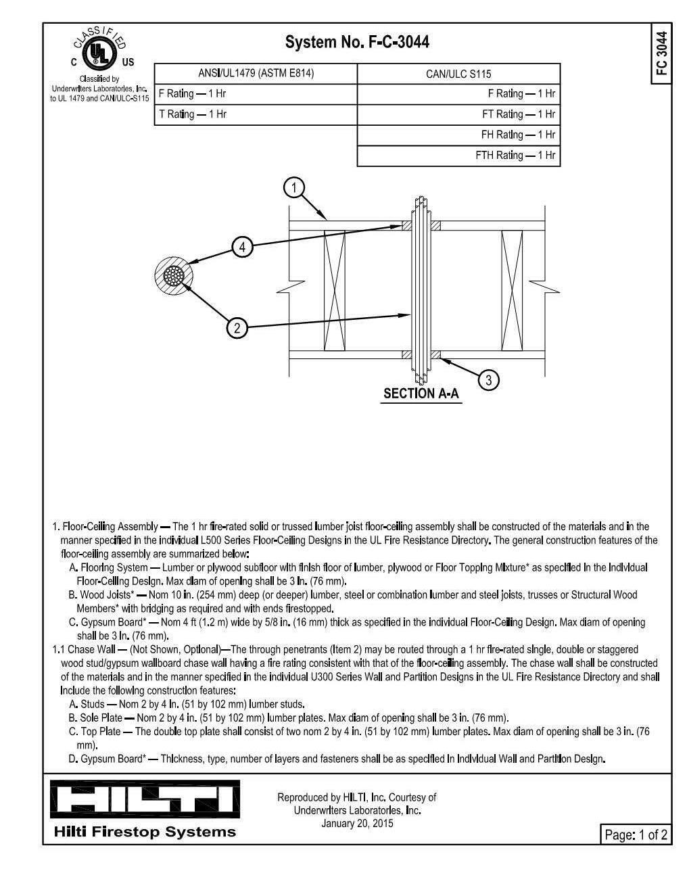
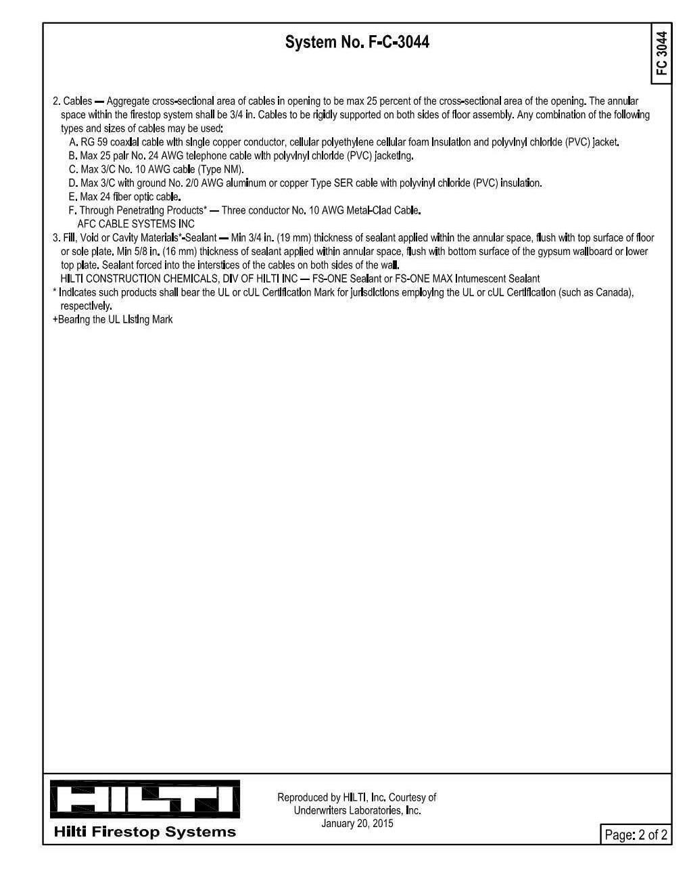
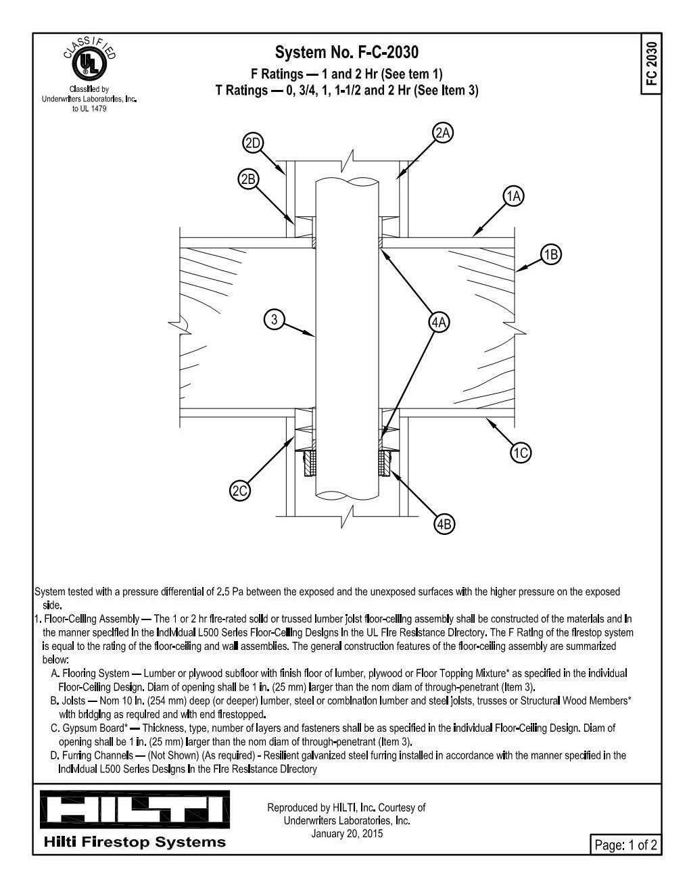
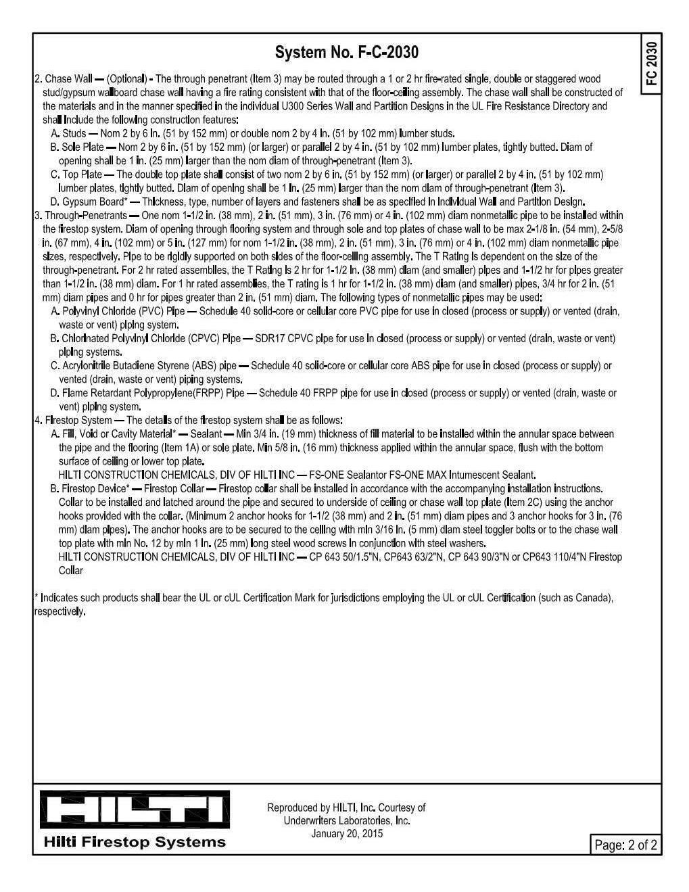
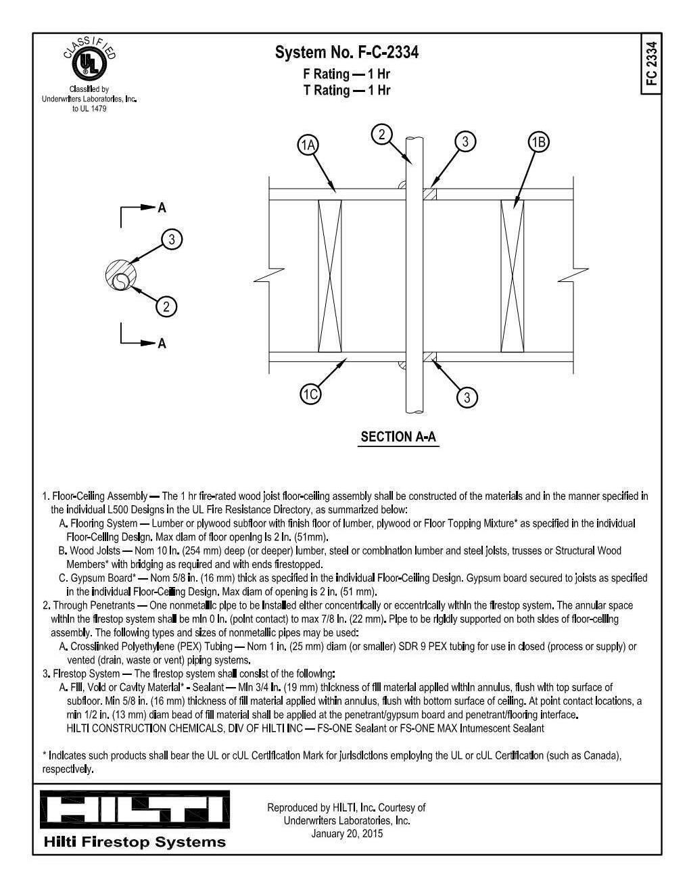
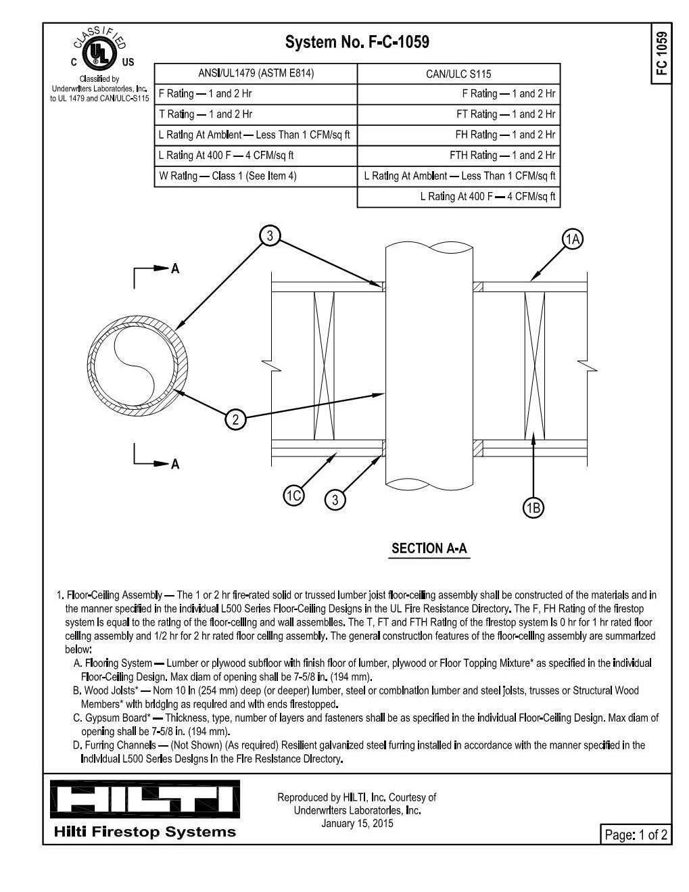
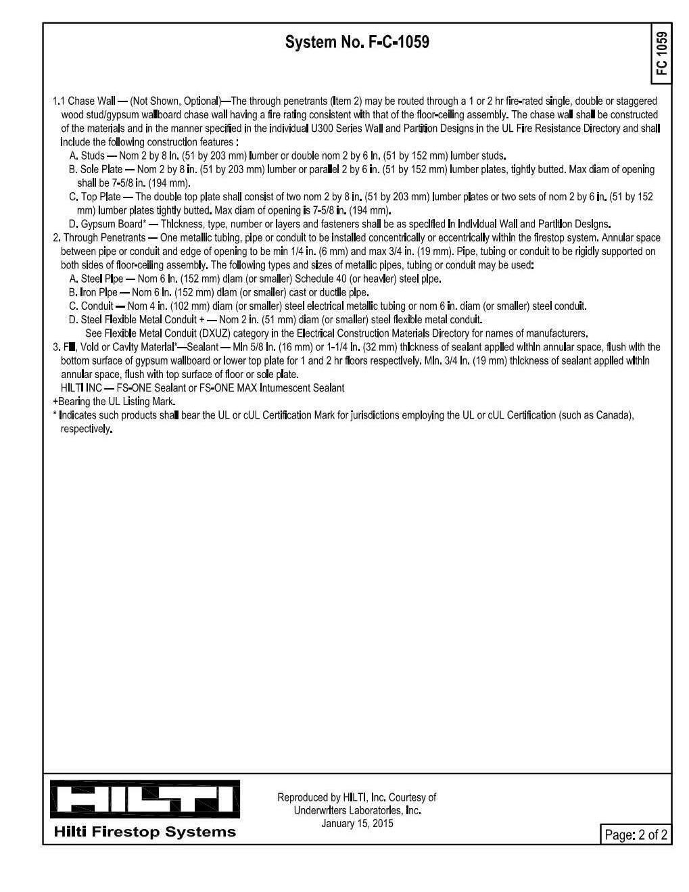
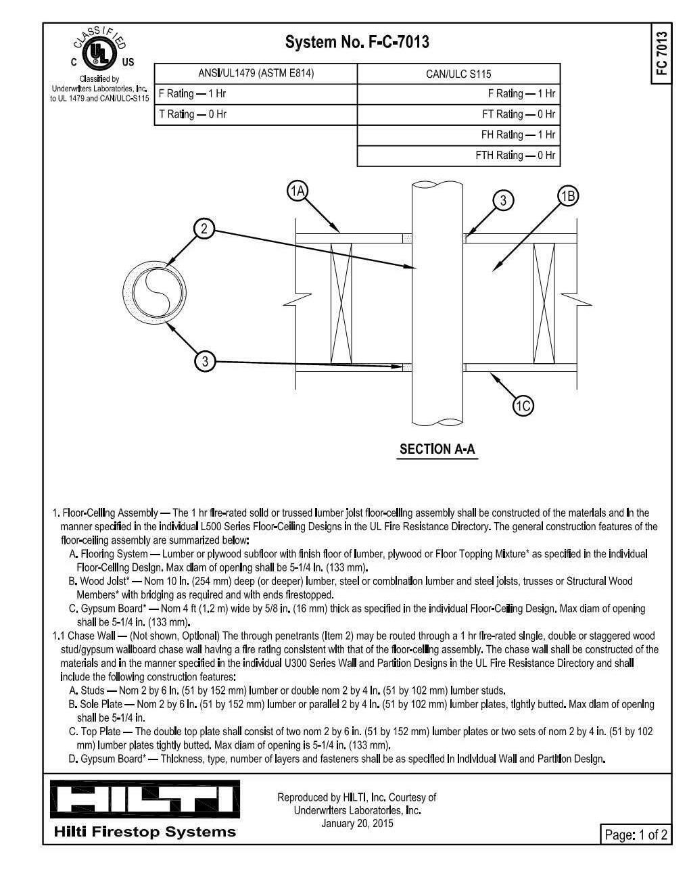
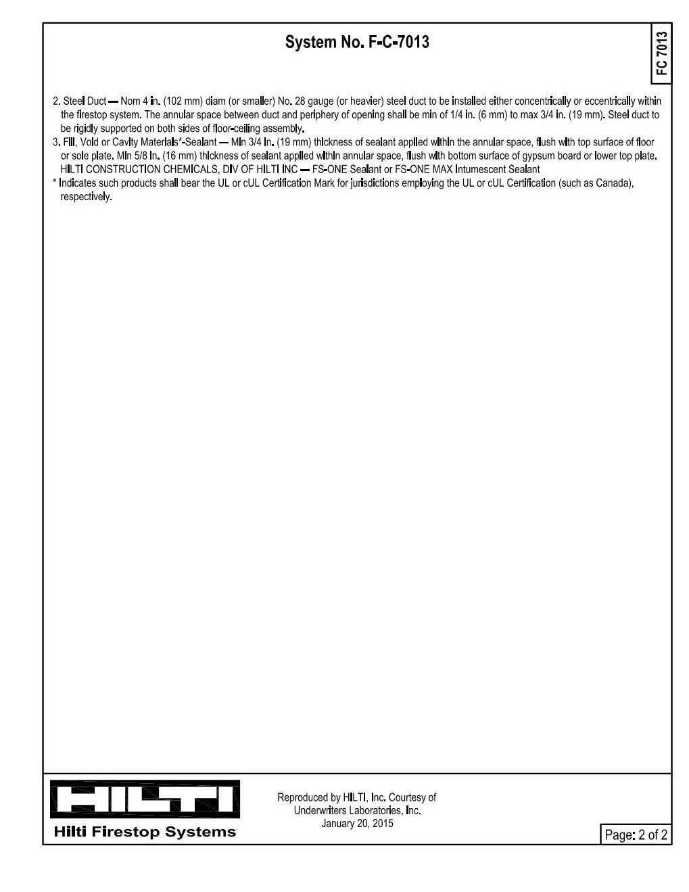

1.Penetrations in Fire Resistance Rated Walls: Provide firestopping with ratings determined in accordance with UL 1479 or ASTM E 814. a. F-Rating: Not less than the fire-resistance rating of the wall construction being penetrated. b. Penetrations at wood framed party wall assemblies between units shall maintain 1hr fire rating. c. Penetrations at wood framed corridor wall assemblies shall maintain 1hr fire rating. d. Penetrations at wood framed stairwell wall assemblies shall maintain 2hr fire rating. 2.Penetrations in Horizontal Assemblies: Provide firestopping with ratings determined in accordance with UL 1479 or ASTM E 814. a. F-Rating: Minimum of 1-hour rating, but not less than the fire-resistance rating of the floor construction being penetrated. b. T-Rating: when penetrant is located outside of a wall cavity, minimum of 1-hour rating, but not less than the fire-resistance rating of the floor construction being penetrated. c. Penetrations at Concrete podium at Level 2 shall maintain 2hr fire rating d. Penetrations at wood framed horizontal floor-ceiling assemblies at Level 3-4 shall maintain 1hr fire rating 3. Provide UL-approved through-penetration and membrane-penetration firestop systems for all penetrations at fire-rated walls, loor/ceilings or roof/ceiling assemblies as required in CBC 714. HI N 1 L No. C17113 AC E O TE TS A - PX F I L CE E IA 32FORN CT TE R ES A D C R CC NASLUND Project THE PICTORIAL AND GRAPHIC EXPRESSIONS DISPLAYED WIT H THIS WORK ARE COPYRIGHTED UNDER THE LAWS OF THE U NITED STATES, TITLE 17, U.S. CODE. UNDER SECTION 106 OF THE COPYRIGHT ACT, THE ARCHITECT SHALL MAINTAIN THE EXCLUSIVE RIGHT OF THE REPRODUCTION, DISP LAY OR ANY DERIVATION 09/11/23 City Submittal 09/22/23 City Submittal 2 Details -Fire Stop Penetrations Wakeland Housing and Development Corporation 19121 A912 4050 EL Cajon Blvd., San Diego, CA 92105/ 3951 Univ ersity Ave., San Diego, CA 92154 Cuatro City Heights Scattered Site -Parcel 1 & 2 NTS A912 Penetration 1 & 2-Hr Insulated Metal Pipe at Wood Floor T_11/19 6 NTS A912 Penetration 1-Hr Single or Bundled Cables at Wood Floor T_11/19 4 NTS A912 Penetration 1 & 2-Hr Non-Metallic Pipe or Conduit at Wood Floor T_11/19 3 NTS A912 Penetration 1 & 2-Hr Metal Pipe of Conduit at Wood Floor T_11/19 1 NTS A912 Penetration 1-Hr Mechanical Duct at Wood Floor T_11/19 2 NTS A912 Penetration 1-Hr Pex Tubing at Wood Floor T_11/19 5 Detail Notes -Fire Stop Penetrations
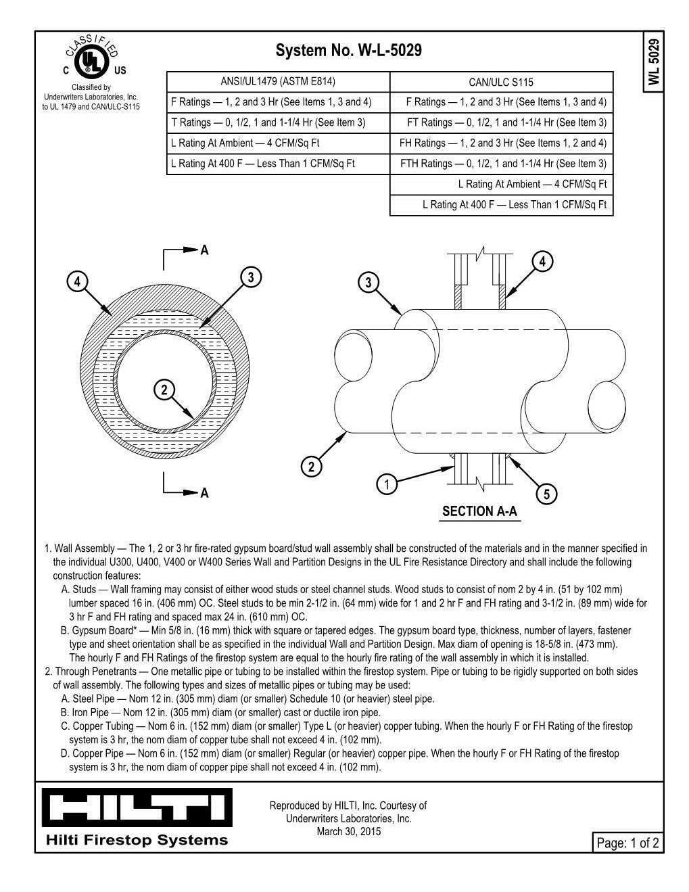
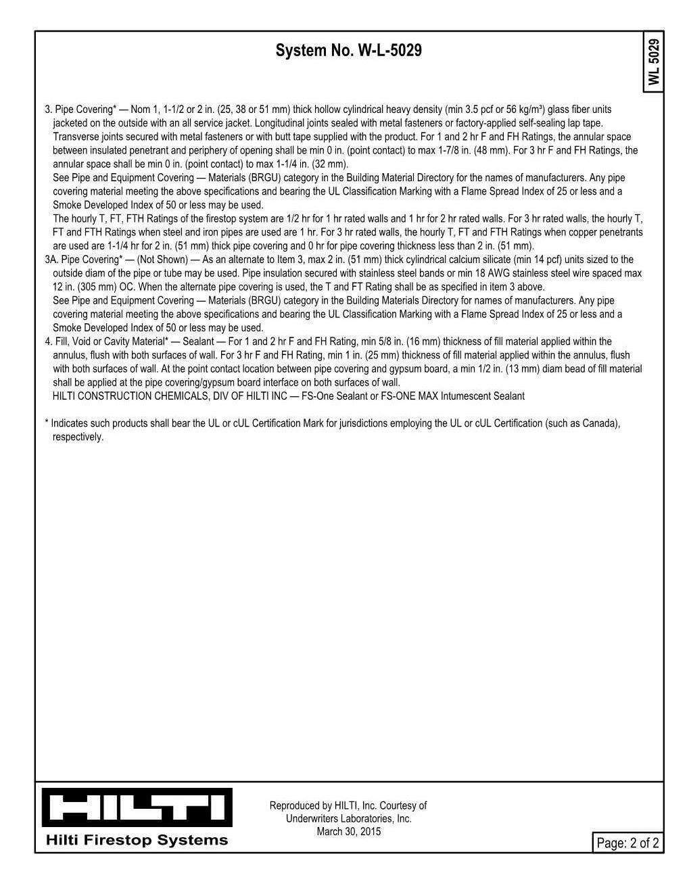
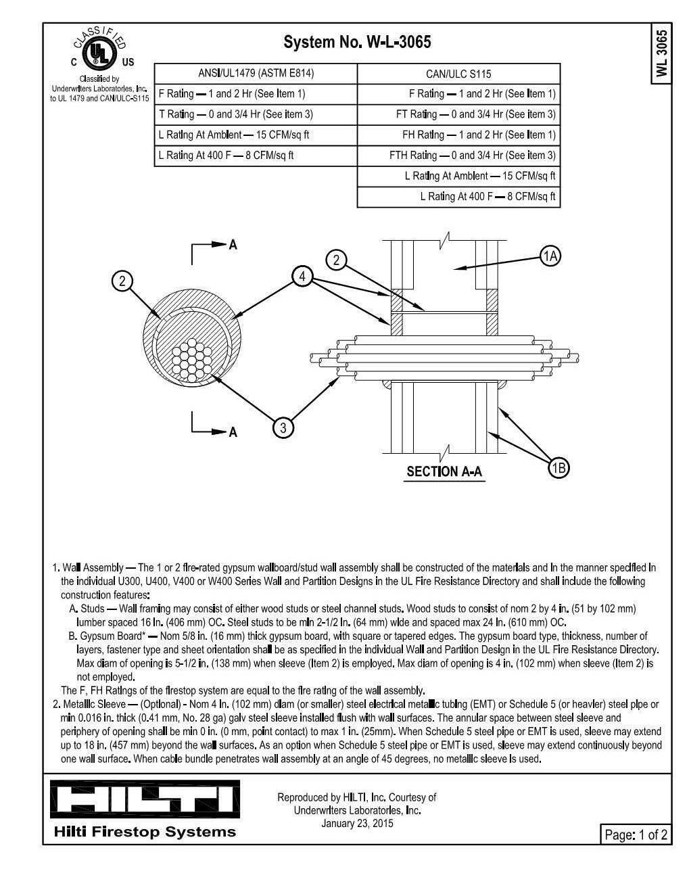
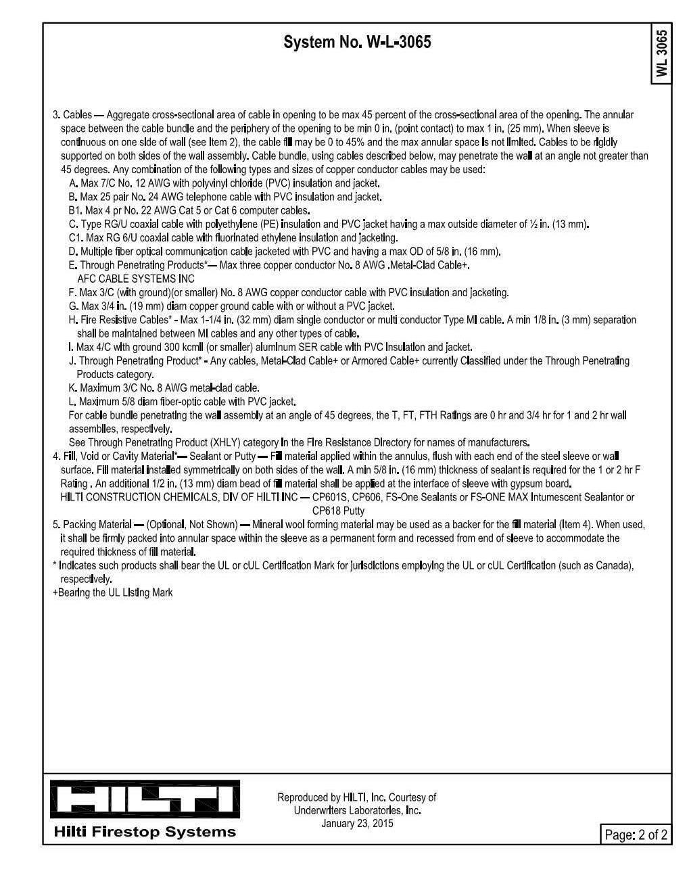
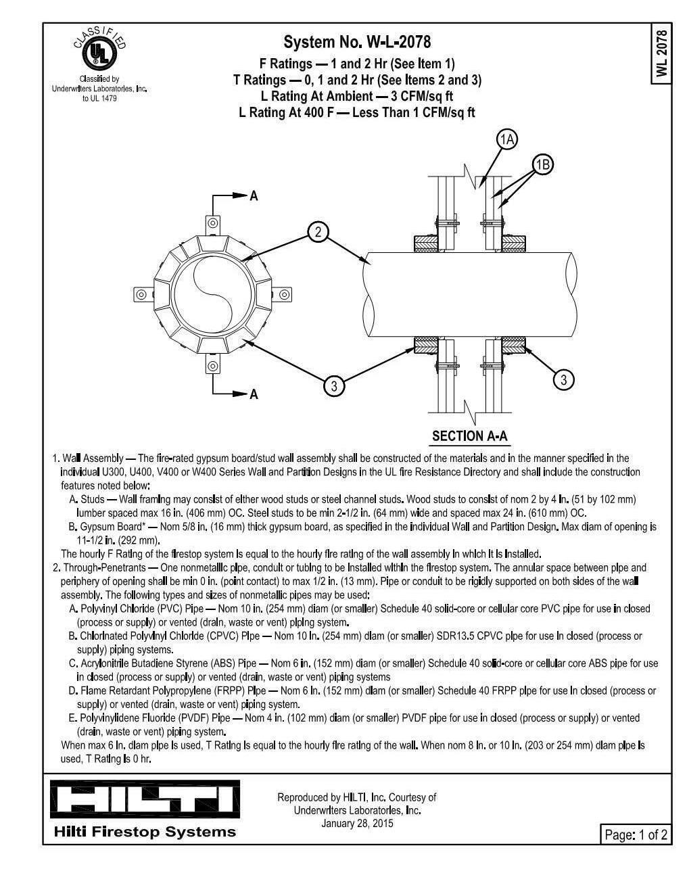
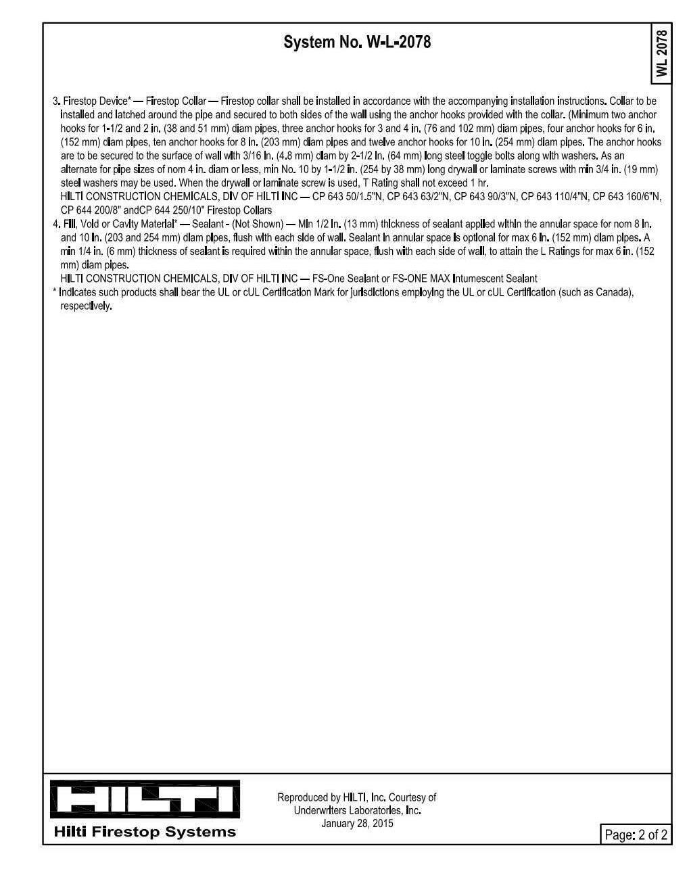
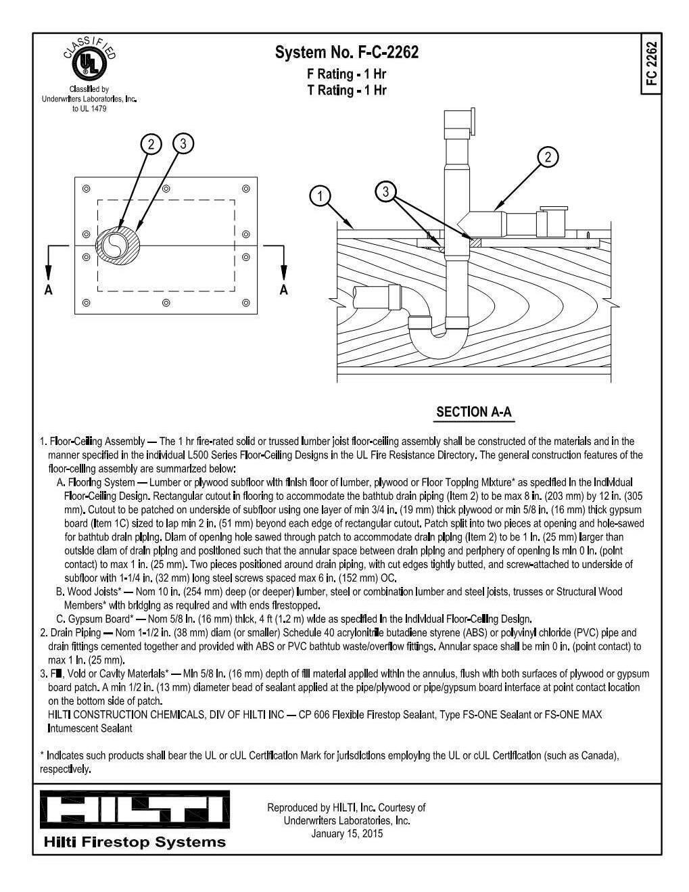
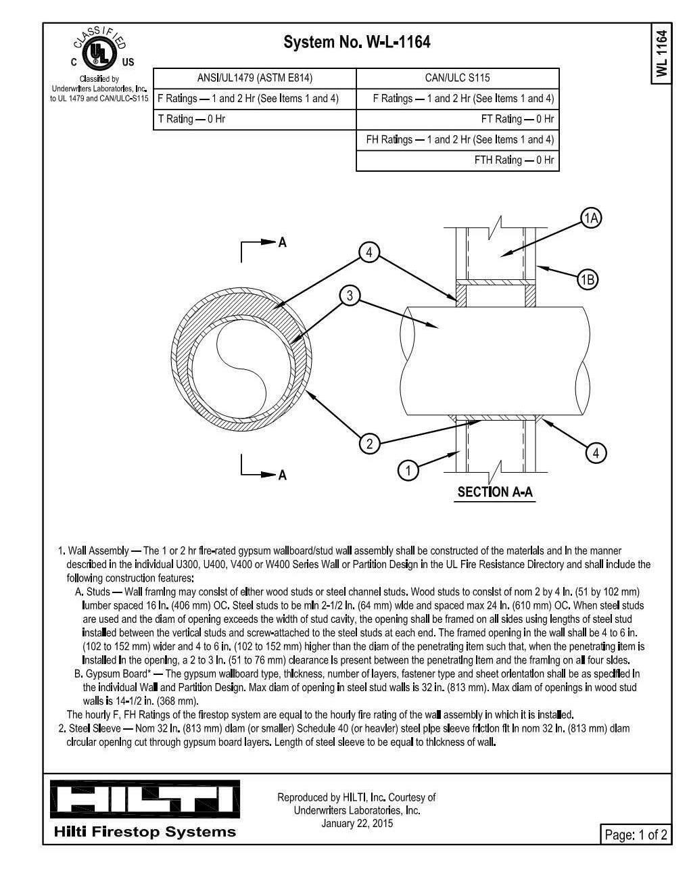
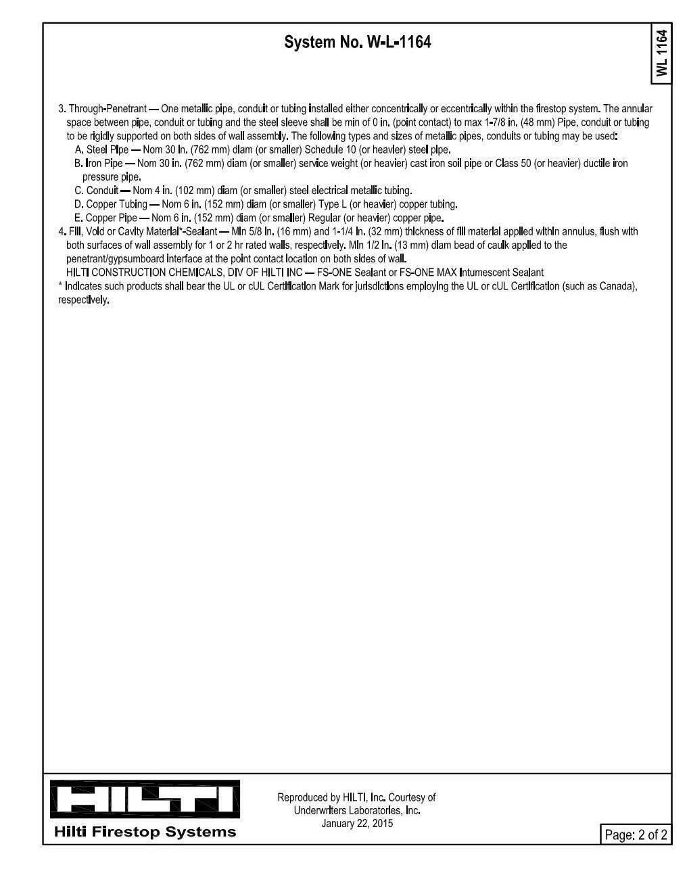
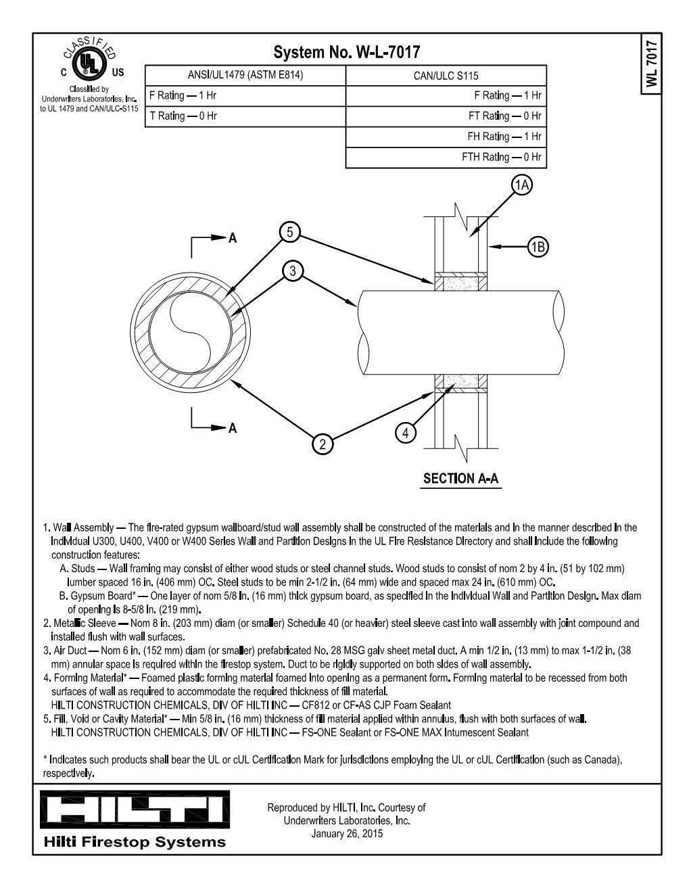
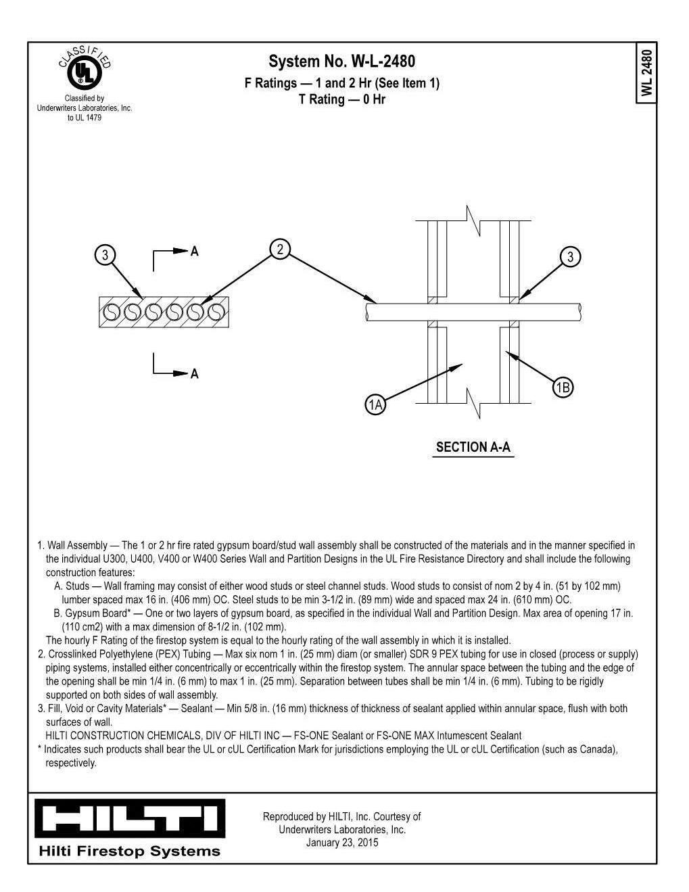

1.Penetrations in Fire Resistance Rated Walls: Provide firestopping with ratings determined in accordance with UL 1479 or ASTM E 814. a. F-Rating: Not less than the fire-resistance rating of the wall construction being penetrated. b. Penetrations at wood framed party wall assemblies between units shall maintain 1hr fire rating. c. Penetrations at wood framed corridor wall assemblies shall maintain 1hr fire rating. d. Penetrations at wood framed stairwell wall assemblies shall maintain 2hr fire rating. 2.Penetrations in Horizontal Assemblies: Provide firestopping with ratings determined in accordance with UL 1479 or ASTM E 814. a. F-Rating: Minimum of 1-hour rating, but not less than the fire-resistance rating of the floor construction being penetrated. b. T-Rating: when penetrant is located outside of wall cavity, minimum of 1-hour rating, but not less than the fire-resistance rating of the floor construction being penetrated. c. Penetrations at Concrete podium at Level 2 shall maintain 2hr fire rating d. Penetrations at wood framed horizontal floor-ceiling assemblies at Level 3-4 shall maintain 1hr fire rating 3. Provide UL-approved through-penetration and membrane-penetration firestop systems for all penetrations at fire-rated walls, loor/ceilings or roof/ceiling assemblies as required in CBC 714. HI N 1 L No. C17113 AC E O TE TS A - PX F I L CE E IA 32FORN CT TE R ES A D C R CC NASLUND Project THE PICTORIAL AND GRAPHIC EXPRESSIONS DISPLAYED WIT H THIS WORK ARE COPYRIGHTED UNDER THE LAWS OF THE U NITED STATES, TITLE 17, U.S. CODE. UNDER SECTION 106 OF THE COPYRIGHT ACT, THE ARCHITECT SHALL MAINTAIN THE EXCLUSIVE RIGHT OF THE REPRODUCTION, DISP LAY OR ANY DERIVATION 09/11/23 City Submittal 09/22/23 City Submittal 2 Details -Fire Stop Penetration Wakeland Housing and Development Corporation 19121 A913 4050 EL Cajon Blvd., San Diego, CA 92105/ 3951 Univ ersity Ave., San Diego, CA 92154 Cuatro City Heights Scattered Site -Parcel 1 & 2 NTS A913 Penetration 1 & 2-Hr Metal Pipe or Conduit at Gypsum Wall T_11/19 1 NTS A913 Penetration 1 & 2-Hr Single or Bundled Pex Gypsum Walls T_11/19 2 NTS A913 Penetration 1 & 2-Hr Non-Metallic Pipe or Conduit at Gypsum Wall T_11/19 3 NTS A913 Penetration 1-Hr Mechanical Duct at Gypsum Wall T_11/19 4 NTS A913 Penetration 1 & 2-Hr Single or Bundled Cables at Gypsum Wall T_11/19 5 NTS A913 Penetration 1-Hr Toilet at Wood Floor T_11/19 6 NTS A913 Penetration 1, 2, & 3 Hr Insulated Metal Pipe at Gypsum Wall T_11/19 7 Detail Notes -Fire Stop Penetrations
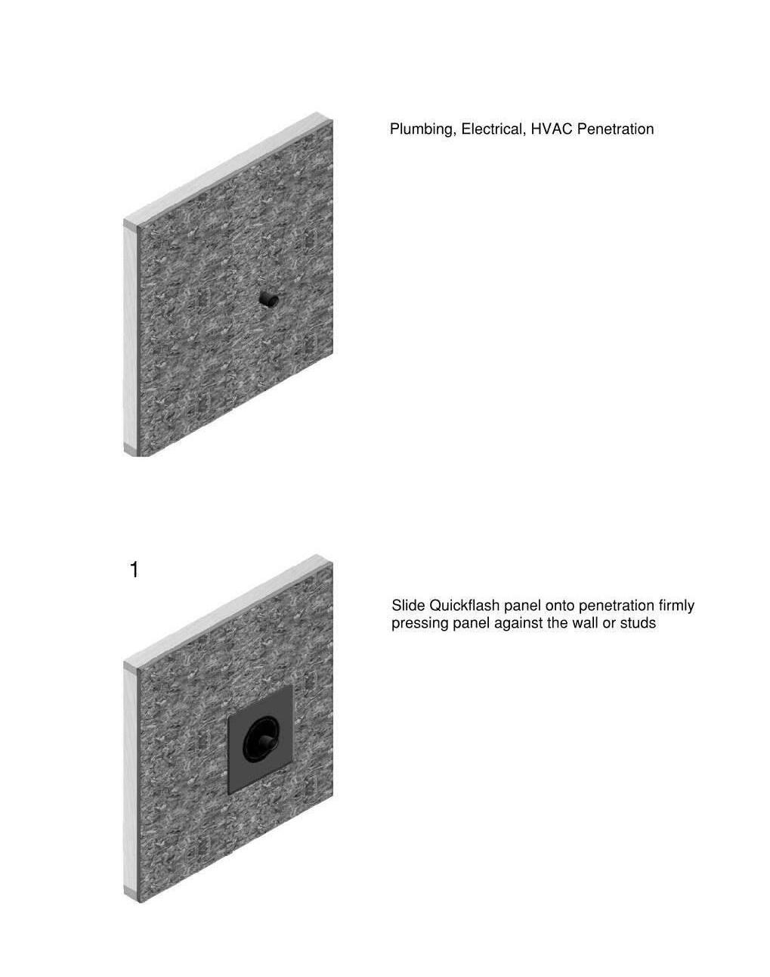
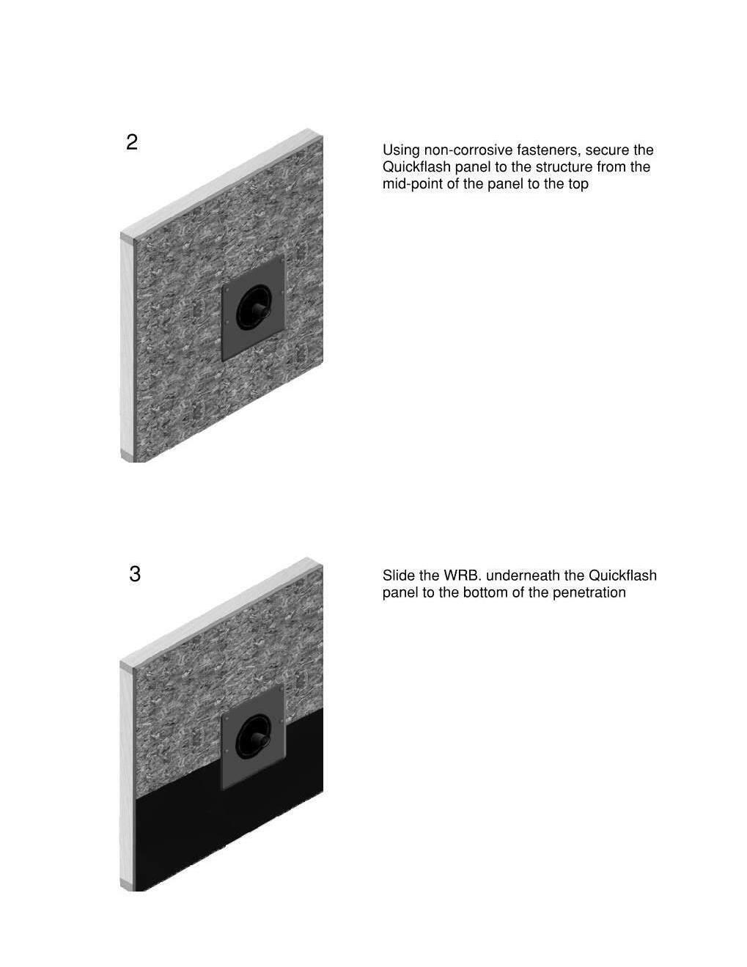
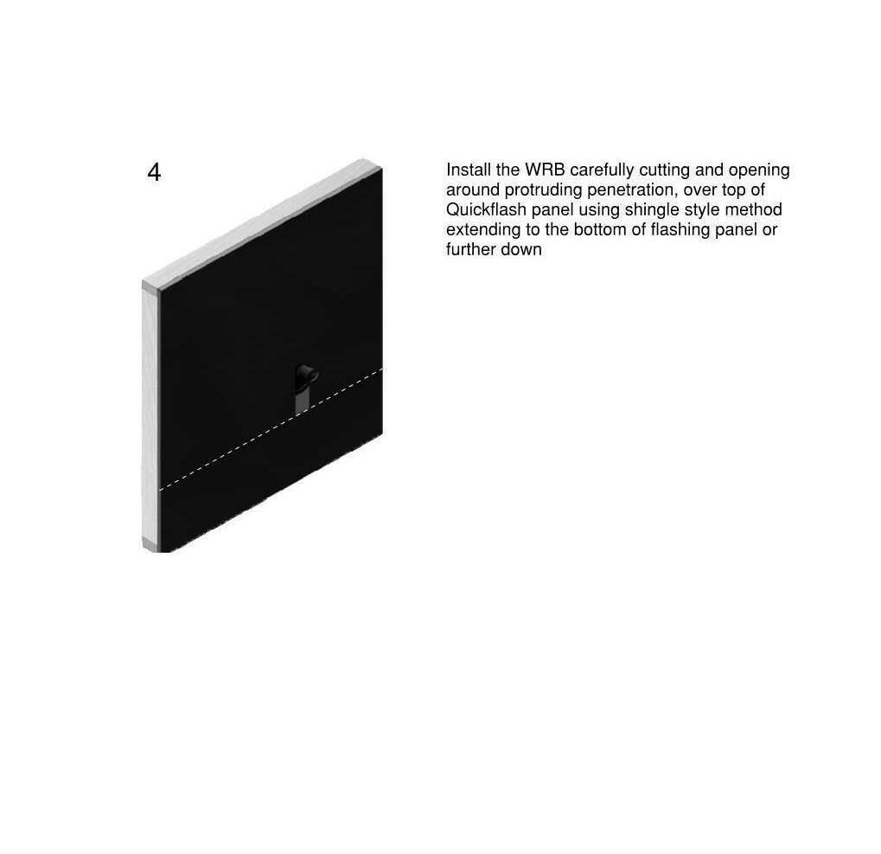
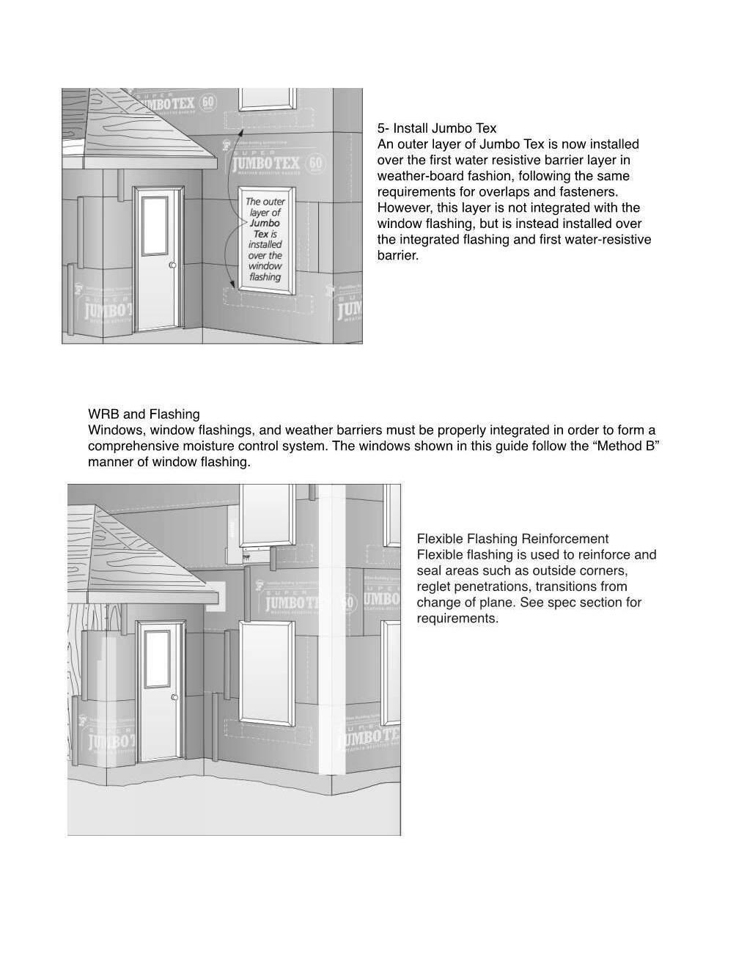
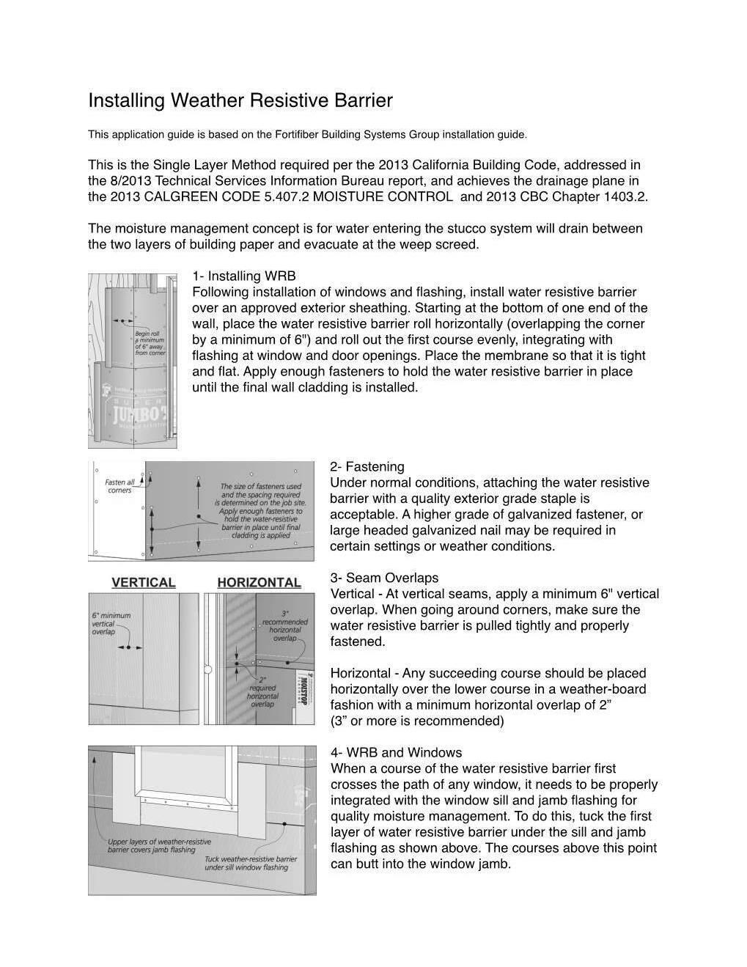
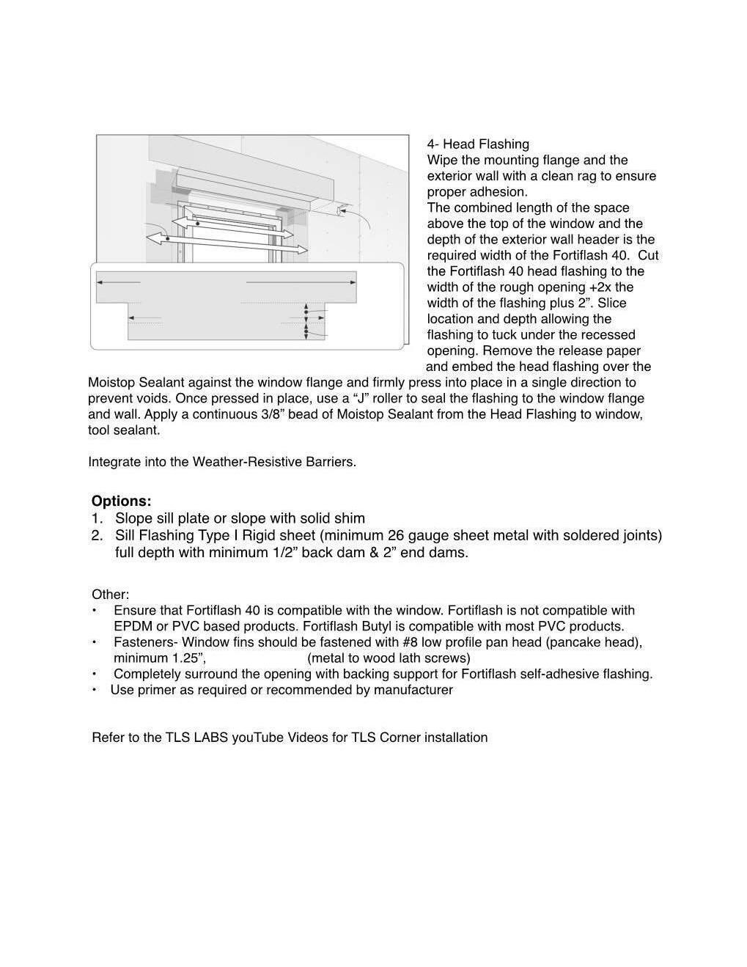
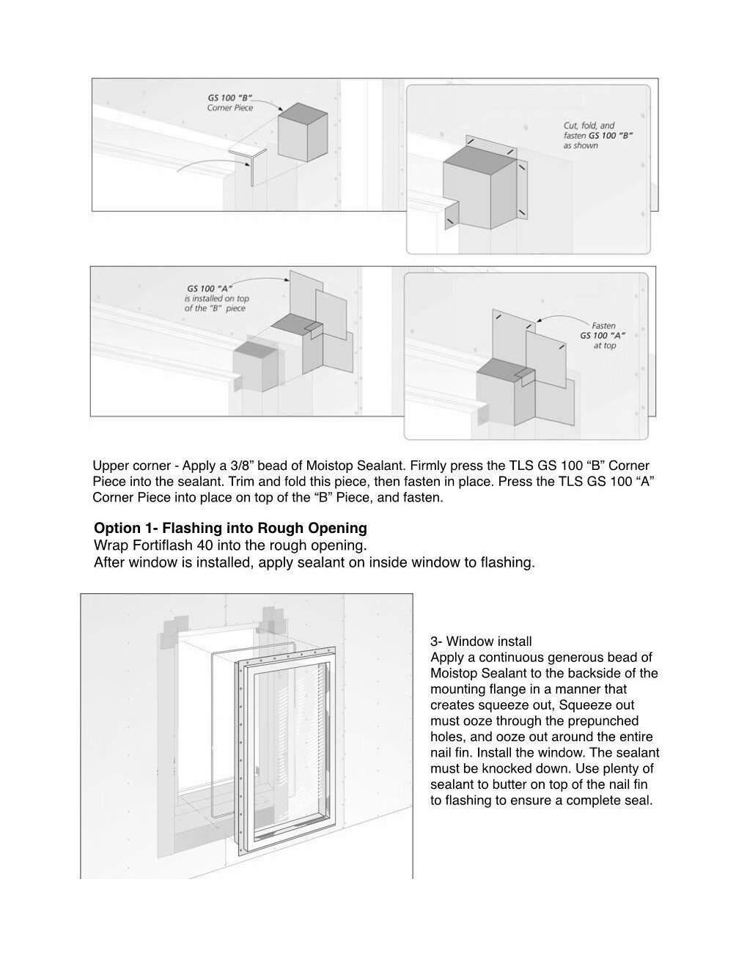
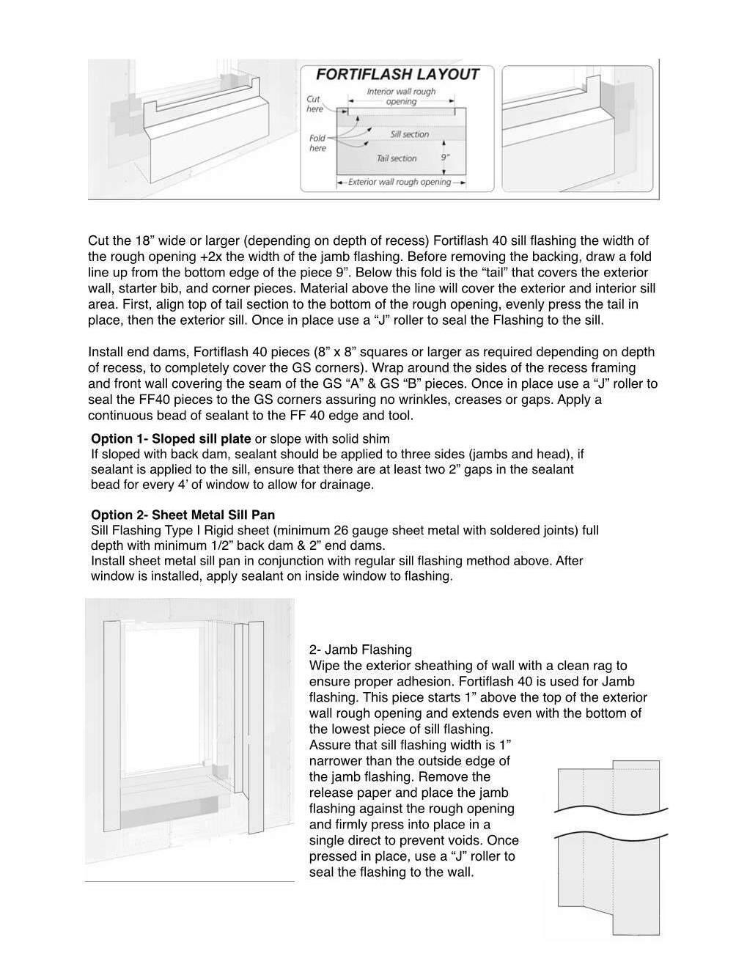

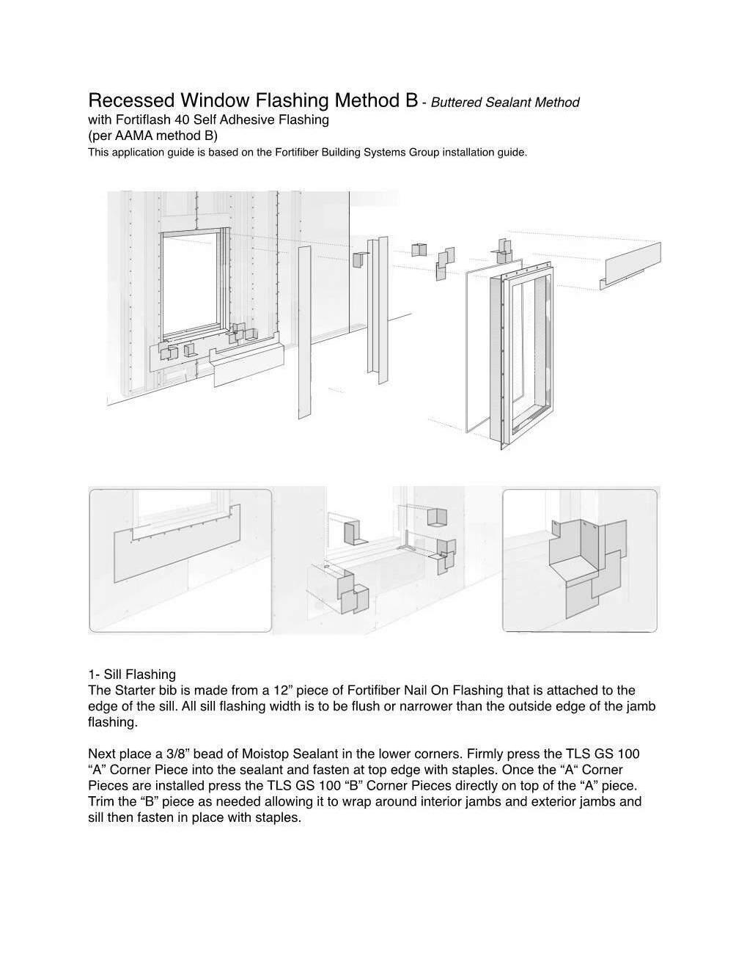
STANCHION POST WHERE OCCURS BY OTHERS STRUCTURAL SUPPORT PER STRUCTURAL ROOF TRUSS PER STRUCTURAL ROOF MEMBRANE PER ROOF PLAN WATERPROOFING PIPE COLLAR PER ROOF MFR. HI N 1 L No. C17113 AC E O TE TS A - PX F I L CE E IA 32FORN CT TE R ES A D C R CC NASLUND Project THE PICTORIAL AND GRAPHIC EXPRESSIONS DISPLAYED WIT H THIS WORK ARE COPYRIGHTED UNDER THE LAWS OF THE U NITED STATES, TITLE 17, U.S. CODE. UNDER SECTION 106 OF THE COPYRIGHT ACT, THE ARCHITECT SHALL MAINTAIN THE EXCLUSIVE RIGHT OF THE REPRODUCTION, DISP LAY OR ANY DERIVATION 09/11/23 City Submittal 09/22/23 City Submittal 2 DetailsWaterproofing Wakeland Housing and Development Corporation 19121 A920 4050 EL Cajon Blvd., San Diego, CA 92105/ 3951 Univ ersity Ave., San Diego, CA 92154 Cuatro City Heights Scattered Site -Parcel 1 & 2 1 1/2" = 1'-0" A920 Penetration -Stanchion Waterproofing 14 NTS A920 Window Flashing 4 NTS A920 Water Resistive Barrier 6 NTS A920 Quickflash Installation at Penetration -Pre WRB. 20

VAPOR BARRIER BELOW SLAB TERMINATE IN CONT. WATERSTOP DRAINAGE MAT AND PROTECTION BOARD WITH FILTER FABRIC AGAINST CRUSHED ROCK CONCRETE OR CMU WALL PER STRUCTURAL CONCRETE SLAB ON GRADE PER STRUCTURAL SUBGRADE PER GEOTECHNICAL CRUSHED ROCK IN FILTER FABRIC OR PANEL DRAIN PER GEOTECHNICAL SHEET WATERPROOFING WITH HDPE SIDE AGAINST DRAINAGE MAT TERMINATE AT TOP EDGE OF FOOTING WATERSTOP, TYP. 4" 2" MIN CONCRETE FOOTING PER STRUCTURAL HIGH PROFILE PANEL DRAIN BOTTOM OUTLET CONNECTOR AT HIGH PROFILE PANEL DRAIN BOTTOM CONNECT TO STORM DRAIN PER PLUMBING OR CIVIL NOTE: CRUSHED ROCK MUST BE 3/4" OR LESS WITH THIS SHEET WATERPROOFING PRODUCT CONCRETE WALL PER STRUCTURAL SHEET METAL FLASHING OVER ALUMINIZED COATING AND TERMINATION BAR 2" WATERSTOP TERMINATION BAR PER MFR. 1/2" CAST IN REGLET WITH METAL COUNTERFLASHING 2 M N ALUMINIZED COATING AT CONCRETE FACE. WRAP OVER TERMINATION BAR. EXTEND BEHIND WATERPROOFING SYSTEM AND TERMINATION BAR, MIN. 2" BELOW TERMINATION BAR DRAINAGE MAT, PROTECTION BOARD, AND WATERPROOFING AT BLINDSIDE OR BACKFILLED WALL 3 SLOPE WITH GRADE 2 M N EXTERIOR FINISH AND SUBSTRATE PER WALL TYPE EXTERIOR WALL PER PLAN 'Z' METAL FLASHING PER EXTERIOR BASE WALL FINISH DETAILS ALUMINIZED COATING AT CONCRETE FACE. WRAP OVER TERMINATION BAR. EXTEND BEHIND WATERPROOFING SYSTEM AND TERMINATION BAR, MIN. 2" BELOW TERMINATION BAR TERMINATION BAR PER MFR. 6 M A X 4 M N 2" WATERSTOP DRAINAGE MAT, PROTECTION BOARD, AND WATERPROOFING AT BLINDSIDE OR BACKFILLED WALL 2 M N 2 M I N EXTERIOR FINISH AND SUBSTRATE PER WALL TYPE EXTERIOR WALL PER PLAN ALUMINIZED COATING AT CONCRETE FACE. WRAP OVER TERMINATION BAR. EXTEND BEHIND WATERPROOFING SYSTEM AND TERMINATION BAR, MIN. 2" BELOW TERMINATION BAR TERMINATION BAR PER MFR. 6 'Z' METAL FLASHING PER EXTERIOR BASE WALL FINISH DETAILS 2" WATERSTOP DRAINAGE MAT, PROTECTION BOARD, AND WATERPROOFING AT BLINDSIDE OR BACKFILLED WALL 2 M I N 2 M N CONCRETE WALL OR CMU PER STRUCTURAL 2" WATERSTOP TERMINATION BAR PER MFR. ALUMINIZED COATING AT CONCRETE FACE EXTEND 2" ABOVE PONDING DEPTH. WRAP OVER TERMINATION BAR. EXTEND BEHIND WATERPROOFING SYSTEM AND TERMINATION BAR, MIN. 2" BELOW TERMINATION BAR DRAINAGE MAT, PROTECTION BOARD, AND WATERPROOFING AT BLINDSIDE OR BACKFILLED WALL PLANTER AND PONDING DEPTH PER CIVIL AND LANDSCAPE 2 M N 2 M N 2 M N CONCRETE POURED TO MEET STEEL CASING PER STRUCTURAL PLUNGER FLOOR PENETRATION PER MFR. HDPE JACK CASING WATERSTOP MIN 3" COVERAGE, TYP. SUBGRADE PER GEOTECHNICAL SHEET WATERPROOFING PER ELEVATOR DETAILS 2" SAND SLURRY MUD SLAB PER MFR. SHEET WATERPROOFING WITH HDPE SIDE AGAINST CRUSHED ROCK, EXTEND PER MFR. NOTE: CRUSHED ROCK MUST BE 3/4" OR LESS WITH THIS SHEET WATERPROOFING PRODUCT ELEVATOR PIT CANT PER MFR. WATERSTOP, TYP. AT ALL COLD JOINTS CONCRETE SLAB ON GRADE PER STRUCTURAL RECOMPACTED SUBGRADE PER GEOTECHNICAL TERMINATION BAR & SEALANT PER MFR. VAPOR BARRIER BELOW SLAB, TERMINATE IN CONT. WATERSTOP CONCRETE OR CMU WALL PER STRUCTURAL CRUSHED ROCK IN FILTER FABRIC OR PANEL DRAIN PER GEOTECHNICAL SHEET WATERPROOFING WITH HDPE SIDE DOWN, WRAP UP FACE OF SLAB PER MFR. 2" SAND SLURRY MUD SLAB PER MFR. AT TOP & BOTTOM OF FOOTING 2' - 0" MIN. SHEET WATERPROOFING WITH HDPE SIDE AGAINST CRUSHED ROCK, EXTEND PER MFR. NOTE: CRUSHED ROCK MUST BE 3/4" OR LESS WITH THIS SHEET WATERPROOFING PRODUCT ELEVATOR PIT CANT PER MFR. WATERSTOP, TYP. AT ALL COLD JOINTS CONCRETE SLAB ON GRADE PER STRUCTURAL RECOMPACTED SUBGRADE PER GEOTECHNICAL TERMINATION BAR & SEALANT PER MFR. VAPOR BARRIER BELOW SLAB, TERMINATE IN CONT. WATERSTOP CONCRETE OR CMU WALL PER STRUCTURAL CRUSHED ROCK IN FILTER FABRIC OR PANEL DRAIN PER GEOTECHNICAL SHEET WATERPROOFING WITH HDPE SIDE DOWN, WRAP UP FACE OF SLAB PER MFR. 2" SAND SLURRY MUD SLAB PER MFR. AT TOP & BOTTOM OF FOOTING 2' - 0" MIN. CONCRETE OR CMU WALL PER STRUCTURAL CRUSHED ROCK IN FILTER FABRIC OR PANEL DRAIN PER GEOTECHNICAL SHEET WATERPROOFING WITH HDPE SIDE AGAINST CRUSHED ROCK, EXTEND PER MFR. NOTE: CRUSHED ROCK MUST BE 3/4" OR LESS WITH THIS SHEET WATERPROOFING PRODUCT WATERSTOP, TYP. AT ALL COLD JOINTS CONCRETE SLAB ON GRADE PER STRUCTURAL ELEVATOR PIT M I N L A P M F R SEALANT OR TAPE PER MFR SHEET WATERPROOFING WITH HDPE SIDE DOWN, WRAP UP FACE OF SLAB PER MFR. SUBGRADE PER GEOTECHNICAL TERMINATION BAR & SEALANT PER MFR. VAPOR BARRIER BELOW SLAB, TERMINATE IN CONT. WATERSTOP 2" SAND SLURRY MUD SLAB PER MFR. SHEET WATERPROOFING WITH HDPE SIDE AGAINST CRUSHED ROCK, EXTEND PER MFR. NOTE: CRUSHED ROCK MUST BE 3/4" OR LESS WITH THIS SHEET WATERPROOFING PRODUCT WATERSTOP, TYP. AT ALL COLD JOINTS CONCRETE SLAB ON GRADE PER STRUCTURAL ELEVATOR PIT M N L A P M F R CONCRETE OR CMU WALL PER STRUCTURAL CRUSHED ROCK IN FILTER FABRIC OR PANEL DRAIN PER GEOTECHNICAL SEALANT OR TAPE PER MFR SHEET WATERPROOFING WITH HDPE SIDE DOWN, WRAP UP FACE OF SLAB PER MFR. SUBGRADE PER GEOTECHNICAL TERMINATION BAR & SEALANT PER MFR. VAPOR BARRIER BELOW SLAB, TERMINATE IN CONT. WATERSTOP 2" SAND SLURRY MUD SLAB PER MFR. HI N 1 L No. C17113 AC E O TE TS A - PX F I L CE E IA 32FORN CT TE R ES A D C R CC NASLUND Project THE PICTORIAL AND GRAPHIC EXPRESSIONS DISPLAYED WIT H THIS WORK ARE COPYRIGHTED UNDER THE LAWS OF THE U NITED STATES, TITLE 17, U.S. CODE. UNDER SECTION 106 OF THE COPYRIGHT ACT, THE ARCHITECT SHALL MAINTAIN THE EXCLUSIVE RIGHT OF THE REPRODUCTION, DISP LAY OR ANY DERIVATION 09/11/23 City Submittal 09/22/23 City Submittal 2 DetailsWaterproofing Wakeland Housing and Development Corporation 19121 A921 4050 EL Cajon Blvd., San Diego, CA 92105/ 3951 Univ ersity Ave., San Diego, CA 92154 Cuatro City Heights Scattered Site -Parcel 1 & 2 PROGRESS\CODE AND DOCUMENT SUPPORT\WATERPROOFING\VERTICAL WALLS\TREMCO\SHEET WATERPROOFING PARASEAL LG 1 1/2" = 1'-0" A921 Waterproofing Base at Backfilled Foundation Wall T_11/19 7 3" = 1'-0" A921 Waterproofing Termination at Foundation and Exposed Concrete Wall at Grade T_11/19 9 3" = 1'-0" A921 Waterproofing Termination at Foundation and Building Wall at Grade Within 4"-6" T_11/19 5 3" = 1'-0" A921 Waterproofing Termination at Foundation and Building Wall at Grade Exceeding 6" T_11/19 6 3" = 1'-0" A921 Waterproofing Termination at Planter Wall and Exposed Concrete Wall T_11/19 10 1 1/2" = 1'-0" A921 Elevator Pit -Cast in place Through Floor Penetrations T_03/23 20 1" = 1'-0" A921 Waterproofing at Stepped Building Footing and Termination at Backfilled Elevator Wall -W/O Outlet W/Wall Above T_03/23 18 1" = 1'-0" A921 Waterproofing at Building Mat Footing and Termination at Backfilled Elevator Wall -W/O Outlet W/ Wall Above T_03/23 14 1 1/2" = 1'-0" A921 Waterproofing Flush Base and Termination at Backfilled Elevator Wall -W/O Outlet or Wall Above1 T_03/23 15 1 1/2" = 1'-0" A921 Waterproofing Flush Base and Termination at Backfilled Elevator Wall -W/O Outlet W/ Wall Above T_03/23 11

WALL PER PLAN -DOUBLE STUD OR RECESSED WHERE OCCURS EXTERIOR FINISH AND SUBSTRATE PER ELEVATIONS AND WALL TYPES PLYWOOD OVER RIM PER STRUCTURAL BEAM OR RIM PER STRUCTURAL BLOCKING PER STRUCTURAL 1H R F L O O R C E I L N G WALL PER PLAN -DOUBLE STUD OR RECESSED WHERE OCCURS EXTERIOR FINISH AND SUBSTRATE PER ELEVATIONS AND WALL TYPES PLYWOOD OVER RIM PER STRUCTURAL BEAM OR RIM PER STRUCTURAL 1H R F L O O R C E I L N G CEMENT PLASTER ON METAL LATH OVER WRB. PER WALL TYPE PLYWOOD SHEATHING OR SUBSTRATE WHERE OCCURS PER WALL TYPE CONT. WEEPING 'J' METAL UNDER WRB. FINISH GRADE PER CIVIL SLOPE 'Z' METAL FLASHING WITH 4" LEG AT SUBSTRATE AND 3" LEG BELOW GRADE CONCRETE SLAB AND FOOTING PER STRUCTURAL 6 M A X 4 M N LAP 2 LAYER WRB. OVER 'Z' METAL FLASHING AND 'J' METAL SAFM. BEHIND 'Z' METAL AT SUBSTRATE CEMENT PLASTER ON METAL LATH OVER WRB. PER WALL TYPE PLYWOOD SHEATHING OR SUBSTRATE WHERE OCCURS PER WALL TYPE CONT. WEEPING 'J' METAL UNDER WRB. SLOPE 'Z' METAL FLASHING WITH 4" LEG AT SUBSTRATE AND 4" LEG AT HARDSCAPE CONCRETE SLAB AND FOOTING PER STRUCTURAL LAP 2 LAYER WRB. OVER 'Z' METAL FLASHING AND 'J' METAL HARDSCAPE PER CIVIL AND LANDSCAPE 1/2" COMPRESSION FILLER WITH SEALANT AND BACKER ROD SAFM. BEHIND 'Z' METAL AT SUBSTRATE SLOPE WITH HARDSCAPE 2 CEMENT PLASTER ON METAL LATH OVER WRB. PER WALL TYPE PLYWOOD SHEATHING OR SUBSTRATE WHERE OCCURS PER WALL TYPE CONT. WEEPING 'J' METAL UNDER WRB. FINISH GRADE PER CIVIL SLOPE 'Z' METAL FLASHING WITH 4" LEG AT SUBSTRATE AND 3" LEG WITH HEMMED KICK AT CONCRETE CONCRETE SLAB AND FOOTING PER STRUCTURAL > 6 LAP 2 LAYER WRB. OVER 'Z' METAL FLASHING AND 'J' METAL SAFM. BEHIND 'Z' METAL AT SUBSTRATE CEMENT PLASTER ON METAL LATH OVER WRB. PER WALL TYPE PLYWOOD SHEATHING OR SUBSTRATE WHERE OCCURS PER WALL TYPE CONT. WEEPING 'J' METAL UNDER WRB. LAP LAYER WRB. OVER FLASHING, FWP. AND 'J' METAL LAP FWP. OVER 'L' METAL FLASHING AND CONT. UNDER TOPPING SLAB 'L' METAL FLASHING 4" ABOVE TOP OF SILL PLATE AND 4" LEG AT TOPPING SLAB SLOPE FLAT METAL FLASHING EXTEND 2" ABOVE PLASTER EDGE AND 2" BELOW TOPPING SLAB, LAP OVER FWP. 1/2" COMPRESSION FILLER WITH SEALANT AND BACKER ROD 2 TOPPING SLAB PER STRUCTURAL % MAX PER PLAN DRAINAGE MAT OVER FWP. SLOPE WITH TOPPING SLAB CEMENT PLASTER ON METAL LATH OVER WRB. PER WALL TYPE PLYWOOD SHEATHING OR SUBSTRATE WHERE OCCURS PER WALL TYPE CONT. 2X BLOCKING AT CONTROL JOINT (WHERE OCCURS) GI DOUBLE 'V' CONTROL JOINT SAFM. BEHIND ALL JOINTS VERT./HORIZ. PLANE OUTSIDE CORNER -ANGLE PER FLOOR PLAN INSIDE CORNER -ANGLE PER FLOOR PLAN 2 LAYER WRB. OVER SHEATHING CEMENT PLASTER ON METAL LATH OVER WRB. PER WALL TYPE PLYWOOD SHEATHING OR SUBSTRATE WHERE OCCURS PER WALL TYPE CONT. WEEPING 'J' METAL UNDER WRB. LAP LAYER WRB. OVER 'J' METAL, 'Z' METAL FLASHING, AND SAFM. CMU WALL PER PLAN D R A N A G E G A P 1 4 CONT. 'Z' METAL FLASHING OVER SAFM. WITH 4" LEG AT SUBSTRATE AND 2" LEG WITH 1/4" KICK AT CMU WALL SAFM. UNDER 'Z' METAL FLASHING, TERMINATE AT KICK SEALANT 1. All wood in contact with concrete or CMU shall e pressure treated lumber. 2. Coordinate with Wall, Roof and Floor Type Drawin Sheet, Fire-Rated Assembly Detail Drawing Sheets and all other Detail Drawing Sheets for additional requirements. 3. Provide 2X blocking at all expansion or control joints. Coordinate locations with Building Elevations. 4. U.N.O. on building elevations, control joints fo cement plaster shall be spaced so the panels meet the criteria below (Portland Cement Association). In all instances the Architect shall confirm joint locations. A. 18' Max. length in either direction B. 144 SF Max. for vert. applications C. 100 SF Max for horiz. applications D. The length-to-width ratio shall not exceed 2 1/2 to 1 5.All sheet metal shall comply with recommendations in SMACNA's "Architectural Sheet Metal Manual". 6.At all sheet metal flashing, provide solid blocking as backing in the wall where plywood sheathing does not occur. HI N 1 L No. C17113 AC E O TE TS A - PX F I L CE E IA 32FORN CT TE R ES A D C R CC NASLUND Project THE PICTORIAL AND GRAPHIC EXPRESSIONS DISPLAYED WIT H THIS WORK ARE COPYRIGHTED UNDER THE LAWS OF THE U NITED STATES, TITLE 17, U.S. CODE. UNDER SECTION 106 OF THE COPYRIGHT ACT, THE ARCHITECT SHALL MAINTAIN THE EXCLUSIVE RIGHT OF THE REPRODUCTION, DISP LAY OR ANY DERIVATION 09/11/23 City Submittal 09/22/23 City Submittal 2 DetailsExterior Walls Plaster Wakeland Housing and Development Corporation 19121 A930 4050 EL Cajon Blvd., San Diego, CA 92105/ 3951 Univ ersity Ave., San Diego, CA 92154 Cuatro City Heights Scattered Site -Parcel 1 & 2 1 1/2" = 1'-0" A930 Exterior Wall to Floor at Parallel Joist at Type VA T_01/22 5 1 1/2" = 1'-0" A930 Exterior Wall to Floor at Perp. Joist at Type VA T_01/22 6 3" = 1'-0" Ref. Dwg.: 1 A602-1 A930 Plaster Base at Slab at Grade Within 4" -6" w/ F.O.S. Aligned T_11/19 7 3" = 1'-0" A930 Plaster Base at Slab at Hardscape w/ F.O.S. Aligned T_11/19 8 3" = 1'-0" Ref. Dwg.: 3 A601-1 A930 Plaster Base at Slab at Grade Exceeds 6" w/ F.O.S. Aligned T_11/19 12 6" = 1'-0" A930 Plaster Base at Wood at Topping Slab T_11/19 14 3" = 1'-0" A930 Cement Plaster Control Joint, Typ. T_11/19 16 3" = 1'-0" A930 Plaster Base at CMU T_11/19 17 Detail Notes -Walls

SLOPE TO ROOF HEMMED SHEET METAL COPING W/ CLEAT OVER TPO. MEMBRANE OVER PLYWOOD SHIM PLYWOOD SHEATHING OR SUBSTRATE WHERE OCCURS PER WALL TYPE CEMENT PLASTER ON METAL LATH OVER WRB. PER WALL TYPE TPO. ROOF MEMBRANE LAP OVER 'Z' METAL FLASHING FRAMING PER WALL TYPE 2 LAYER WRB. OVER PLYWOOD SAFM. OVER WRB. Elevation Name CEMENT PLASTER WOOD STOP EXTEND 1/2" MIN. ABOVE TOP PLATE TO SUPPORT PLYWOOD SHIM PLYWOOD SHIM GLASS FIBER-FACED GYPSUM BOARD AND TPO. MEMBRANE PER ROOF TYPE 'Z' METAL FLASHING, WITH 4" LEG AT PLASTER OVER SAFM. AND WRB. NOTE: NO FASTENERS ON TOP SURFACE OF PARAPET. NO EXPOSED FASTENERS ON FRONT SIDE OF COPING 1 4 PER FT STAINLESS STEEL SHEET METAL SCREWS WITH NEOPRENE WASHERS 4 4 SLOPE TERRACE ROOF HEMMED SHEET METAL COPING W/ CLEAT OVER SAFM. OVER PLYWOOD SHIM PLYWOOD SHEATHING OR SUBSTRATE WHERE OCCURS PER WALL TYPE CEMENT PLASTER ON METAL LATH OVER WRB. PER WALL TYPE LAP HIGH TEMPERATURE SAFM. OVER CEMENT PLASTER WOOD STOPS AND PLYWOOD SHIM FRAMING PER WALL TYPE 2 LAYER WRB. OVER PLYWOOD Elevation Name CEMENT PLASTER WOOD STOP EXTEND 1/2" MIN. ABOVE TOP PLATE TO SUPPORT PLYWOOD SHIM PLYWOOD SHIM 1 4 PER FT TO NOTE: NO FASTENERS ON TOP SURFACE OF PARAPET. NO EXPOSED FASTENERS ON FRONT SIDE OF COPING STAINLESS STEEL SHEET METAL SCREWS WITH FINISH WASHERS 4 4 CONCEALED PARAPET FLASHING LAP POSITIVELY WITH WRB. HIGH TEMPERATURE SAFM. UNDER FLASHING AND OVER WRB. WRB. UNDER HIGH TEMPERATURE SAFM. AND PARAPET FLASHING SAFM. LAP OVER PARAPET FLASHING 4" MIN NOTES: 1. NO FASTENERS ON TOP SURFACE OF PARAPET 2. SOLDER ALL JOINTS WATERTIGHT 3. SUBSTRATES, FINISHES, AND PARAPET COPING NOT SHOWN FOR CLARITY 6" 6" 12" 6" CONCEALED PARAPET FLASHING LAP POSITIVELY WITH WRB. HIGH TEMPERATURE SAFM. UNDER FLASHING AND OVER WRB. WRB. UNDER HIGH TEMPERATURE SAFM. AND PARAPET FLASHING SAFM. LAP OVER PARAPET FLASHING 4" MIN NOTES: 1. NO FASTENERS ON TOP SURFACE OF PARAPET 2. SOLDER ALL JOINTS WATERTIGHT 3. SUBSTRATES, FINISHES, AND PARAPET COPING NOT SHOWN FOR CLARITY 6" 12" 6" 6" 6" CONCEALED PARAPET FLASHING LAP POSITIVELY WITH WRB. HIGH TEMPERATURE SAFM. UNDER FLASHING AND OVER WRB. WRB. UNDER HIGH TEMPERATURE SAFM AND PARAPET FLASHING SAFM. LAP OVER PARAPET FLASHING 4" MIN NOTES: 1. NO FASTENERS ON TOP SURFACE OF PARAPET 2. SOLDER ALL JOINTS WATERTIGHT 3. SUBSTRATES, FINISHES, AND PARAPET COPING NOT SHOWN FOR CLARITY 6" 6" 6" 12" CONCEALED PARAPET FLASHING LAP POSITIVELY WITH WRB. HIGH TEMPERATURE SAFM. UNDER FLASHING AND OVER WRB. WRB. UNDER HIGH TEMPERATURE SAFM. AND PARAPET FLASHING NOTES: 1. NO FASTENERS ON TOP SURFACE OF PARAPET 2. SOLDER ALL JOINTS WATERTIGHT 3. SUBSTRATES, FINISHES, AND PARAPET COPING NOT SHOWN FOR CLARITY 6" 6" 6" CONCEALED PARAPET FLASHING LAP POSITIVELY WITH WRB. HIGH TEMPERATURE SAFM. UNDER FLASHING AND OVER WRB. WRB. UNDER HIGH TEMPERATURE SAFM. AND PARAPET FLASHING NOTES: 1. NO FASTENERS ON TOP SURFACE OF PARAPET 2. SOLDER ALL JOINTS WATERTIGHT 3. SUBSTRATES, FINISHES, AND PARAPET COPING NOT SHOWN FOR CLARITY 6" 6" 6" HEMMED SHEET METAL COPING DRIVE CLEAT JOINT, SPACE EVENLY UP TO 20' MAX. O.C. NOTES: 1. NO FASTENERS ON TOP SURFACE OF PARAPET 2. SOLDER ALL JOINTS WATERTIGHT 2" 1/2"1/2"1/2" SEALANT SLOPE TERRACE ROOF CEMENT PLASTER ON METAL LATH OVER WRB. PER WALL TYPE LAP HIGH TEMPERATURE SAFM. OVER PLYWOOD SHIM AND OVER WRB. FRAMING PER WALL TYPE 2 LAYER WRB. OVER PLYWOOD Elevation Name PLYWOOD SHEATHING OR SUBSTRATE WHERE OCCURS PER WALL TYPE EXTEND 1/2" MIN. ABOVE TOP PLATE TO SUPPORT PLYWOOD SHIM 1 4 PER FT TO NOTE: NO FASTENERS ON TOP SURFACE OF PARAPET. NO EXPOSED FASTENERS ON FRONT SIDE OF COPING L A P 4 M N 1. All wood in contact with concrete or CMU shall e pressure treated lumber. 2. Coordinate with Wall, Roof and Floor Type Drawing Sheet, Fire-Rated Assembly Detail Drawing Sheets and all other Detail Drawing Sheets for additional requirements. 3. Provide 2X blocking at all expansion or control joints. Coordinate locations with Building Elevations. 4. U.N.O. on building elevations, control joints fo cement plaster shall be spaced so the panels meet the criteria below (Portland Cement Association). In all instances the Architect shall confirm joint locations. A. 18' Max. length in either direction B. 144 SF Max. for vert. applications C. 100 SF Max for horiz. applications D. The length-to-width ratio shall not exceed 2 1/2 to 1 5.All sheet metal shall comply with recommendations in SMACNA's "Architectural Sheet Metal Manual". 6.At all sheet metal flashing, provide solid blocking as backing in the wall where plywood sheathing does not occur. HI N 1 L No. C17113 AC E O TE TS A - PX F I L CE E IA 32FORN CT TE R ES A D C R CC NASLUND Project THE PICTORIAL AND GRAPHIC EXPRESSIONS DISPLAYED WIT H THIS WORK ARE COPYRIGHTED UNDER THE LAWS OF THE U NITED STATES, TITLE 17, U.S. CODE. UNDER SECTION 106 OF THE COPYRIGHT ACT, THE ARCHITECT SHALL MAINTAIN THE EXCLUSIVE RIGHT OF THE REPRODUCTION, DISP LAY OR ANY DERIVATION 09/11/23 City Submittal 09/22/23 City Submittal 2 DetailsExterior Walls Parapet Wakeland Housing and Development Corporation 19121 A933 4050 EL Cajon Blvd., San Diego, CA 92105/ 3951 Univ ersity Ave., San Diego, CA 92154 Cuatro City Heights Scattered Site -Parcel 1 & 2 3" = 1'-0" Ref. Dwg.: 1 A601-1 A933 Plaster/TPO Parapet Coping T_11/19 6 3" = 1'-0" A933 Plaster/Plaster Parapet Metal Coping T_11/19 5 1 1/2" = 1'-0" A933 Parapet Flashing at Perp. Wall T_11/19 9 1 1/2" = 1'-0" A933 Parapet Flashing at Corner Wall T_11/19 10 1 1/2" = 1'-0" A933 Parapet Flashing at Parallel Wall T_11/19 13 1 1/2" = 1'-0" A933 Parapet Flashing at Perp. Intersected Wall T_11/19 14 1 1/2" = 1'-0" A933 Parapet Flashing at Corner Intersected Wall T_11/19 15 3" = 1'-0" A933 Parapet Coping Joint T_11/19 16 3" = 1'-0" A933 Plaster/Plaster Parapet Plaster Coping T_11/19 11 Detail Notes -Walls

HEADER PER STRUCTURAL CEMENT PLASTER ON METAL LATH OVER WRB. PER WALL TYPE PLYWOOD SHEATHING OR SUBSTRATE WHERE OCCURS PER WALL TYPE GYPSUM BOARD PER WALL TYPE DOOR AND FRAME PER SCHEDULE LAP LAYER WRB. OVER SAFM., 'L' METAL, AND 'J' METAL SAFM. UNDER 'L' METAL CONT. WEEPING 'J' METAL UNDER WRB. PROVIDE 1/4" GAP ABOVE HORIZ. LEG OF 'L' 'L' METAL FLASHING WITH 1/4" KICK AT PLASTER AND 4" LEG AT SUBSTRATE WITH EXTENSION BEYOND JAMB PER 3D DIAGRAM SEALANT DOOR FRAME 1" BEYOND 1 2 HORIZ. LEG OF 'L' METAL SHALL OVERLAP DOOR FRAME BY 1/2" MARINE GRADE PLYWOOD PER STRUCTURAL SLOPE 2% MAX TRAFFIC COATING WATERPROOFING SYSTEM PER MFR. GYP-CRETE AND SHEATHING PER FLOOR TYPE THRESHOLD METAL FLASHING PER 3D DIAGRAM ON THIS SHEET WOOD SHIM AT THRESHOLD DOOR AND FRAME PER SCHEDULE THRESHOLD FLOORING PER FINISH PLAN OR SPECIFICATIONS 1 4 SLOPE 2% MAX PER PLAN EDGE OF FRAME 1" MIN END DAM OF SILL METAL FLASHING M A X 1 2 1/2" 1 2 1. 24 GA. GALV. METAL FLASHING PAN INSTALLED PRIOR TO DOOR INSTALLATION. SET IN FULL BED OF SEALANT. 2. SOLDER ALL SEAMS WATERTIGHT. WHEN ATTACHING METAL FLASHING, FASTENERS SHALL NOT BE USED ON THE HORIZ. SURFACE UNDER THE THRESHOLD WHICH IS INDICATED WITH HATCHING. 3. PROVIDE ISOLATOR BETWEEN DISSIMILAR METALS. 4. PROVIDE SOLID BACKING TO SUPPORT FLASHING INSTALLATION 6" OPENINGDOORORWINDOW PERPLAN 6" 1/4" 6" 3" 4" MIN LAP WITH ADJACENT WALL BASE METAL 1/4" HATCHING INDICATES THE HORIZ. SURFACE UNDER THE THRESHOLD MARINE GRADE PLYWOOD PER STRUCTURAL SLOPE 2% MAX TOPPING SLAB PER STRUCTURAL GYP-CRETE AND SHEATHING PER FLOOR TYPE THRESHOLD METAL FLASHING PER 3D DIAGRAM ON THIS SHEET WOOD SHIM AT THRESHOLD DOOR AND FRAME PER SCHEDULE THRESHOLD FLOORING PER FINISH PLAN OR SPECIFICATIONS SLOPE 2% MAX PER PLAN 1" MIN 1 4 EDGE OF FRAME END DAM OF SILL METAL FLASHING M A X 1 2 1/2" 1 4 CEMENT PLASTER ON METAL LATH OVER WRB. PER WALL TYPE PLYWOOD SHEATHING OR SUBSTRATE WHERE OCCURS PER WALL TYPE DOOR AND FRAME PER SCHEDULE SEALANT FRAMING PER WALL TYPE SAFM. UNDER WRB. LAP INTO OPENING LAP 2 LAYER WRB. OVER SAFM. AND CONT. 'J' METAL GYPSUM BOARD PER WALL TYPE CONT. 'J' METAL 'J' METAL SHALL OVERLAP DOOR FRAME BY 1/2" 1/2" DOOR AND FRAME PER SCHEDULE THRESHOLD FLOORING PER FINISH PLAN OR SPECIFICATIONS EDGE OF FRAME END DAM OF SILL METAL FLASHING 'Z' THRESHOLD METAL FLASHING PER DIAGRAM ON THIS SHEET EXCEPT REVISED TO 4" LEG AT HARDSCAPE CONCRETE SLAB AND FOOTING PER STRUCTURAL HARDSCAPE PER CIVIL AND LANDSCAPE 1/2" COMPRESSION FILLER WITH SEALANT AND BACKER ROD 1 / 4 SLOPE 2% MAX PER PLAN 1" MIN 1/2" EXTERIOR FINISH BEYOND PER WALL TYPE M A X 1 2 LEG OF 'L' METAL FLASHING AT SUBSTRATE EXTEND 6" BEYOND EDGE OF JAMB 6" 6" WALL FINISH NOT SHOWN FOR CLARITY OPENINGDOORORWINDOW PERPLAN LEG OF 'L' METAL FLASHING WITH 1/4" KICK AT OPENING AND WALL FINISH PER CORRESPONDING DETAIL 1. Note to contractor for recessed nail on window in: A. All framed openings associated with this detail shall be oversized both vertically and horizontally to allow for rough openings as required for windows, wood nailing and furring at the perimeter. B. Nail on fin shall not exceed 1 3/8". 2. Note to contractor for recessed and flush nail o window fin: A. During window install provide a continuous bead of sealant at all flanges. B. Provide premanufactured corner pieces at all corners. C. Provide end dams over sill SAFM. D. Completely surround the opening with backing support for SAFM. E. Use primer as required or recommended by manufacturer. 3. Sealant shall be a continuous consistent thickness and maximum of 1/2" wide. 4. Complete and continous backing, including but no limited to solid framing, oriented strand board, plywood, etc. shall be provided to support the entire surfac of all SAFM. 5. All sheet metal shall comply with recommendations in SMACNA's "Architectural Sheet Metal Manual". 6. Thresholds and frames shall be adjust per wall and floor types. Verify in the field. 7. Isolate dissimilar metals. 8. Threshold shall be set in sealant along backside sides and at attachment points. 9. At foam: A. Contractor to verify the finish coat and polymer cement base are compatible. B. A primer is acceptable the cement plaster includes an acrylic coat. C. The mesh used to cover the foam shall extend 6"- 8" over the adjacent cement plaster. D. Continue the basecoat over the foam, mesh and the adjacent plaster. 10. Threshold shall be set in sealant along backside, sides and at attatchment points. 11. All waterproofing specifications are to comply with CBC Sec. 1403 and 1404 TWO 2X4 WOOD NAILERS AT PERIMETER OF OPENING CEMENT PLASTER ON METAL LATH OVER WRB. PER WALL TYPE PLYWOOD SHEATHING OR SUBSTRATE WHERE OCCURS PER WALL TYPE GYPSUM BOARD PER WALL TYPE WITH SEALANT AT WINDOW WINDOW PER SCHEDULE LAP 2 LAYER WRB. OVER SAFM. SAFM. UNDER WRB. 12" LEG AT PLYWOOD AND LAP INTO OPENING OUTSIDE CORNER CONTROL JOINT FOAM FILLER TO ACHIEVE 90 DEGREE CEMENT PLASTER CORNER SEE DETAIL NOTES ON SHEET FOR ADDITIONAL REQUIREMENTS NOTE TO CONTRACTOR: NOTCH FOR PLASTER DRIP FINISH NAILS TO ATTACH FOAM, ONLY AT 90 DEGREES, NO TOENAILING WRB. OVER SAFM. PLYWOOD SHEATHING OR SUBSTRATE WHERE OCCURS PER WALL TYPE TWO 2X4 WOOD NAILER AT PERIMETER OF OPENING SLOPED SHIM OR SLOPED FRAMING GYPSUM BOARD PER WALL TYPE WINDOW PER SCHEDULE WRB. BEHIND NAIL-ON FLASHING LAP SAFM. OVER NAIL ON FLASHING AND INTO OPENING NAIL ON APRON FLASHING OVER WRB. SEE DETAIL NOTES ON SHEET FOR ADDITIONAL REQUIREMENTS NOTE TO CONTRACTOR: WOOD SILL WITH 1/8" RADIUS, EXTEND 1/4" BEYOND FACE OF GYPSUM BOARD WITH SEALANT AT WINDOW CEMENT PLASTER ON METAL LATH OVER WRB. PER WALL TYPE FRAMING PER WALL TYPE OUTSIDE CORNER CONTROL JOINT SLOPE SEALANT BEHIND FLANGE BUTTERED SEALANT ON TOP OF WINDOW FIN FINISH NAILS TO ATTACH FOAM, ONLY AT 90 DEGREES, NO TOENAILING FOAM FILLER TO ACHIEVE 90 DEGREE CEMENT PLASTER CORNER TWO 2X4 WOOD NAILER AT PERIMETER OF OPENING FRAMING PER WALL TYPE SEE DETAIL NOTES ON SHEET FOR ADDITIONAL REQUIREMENTS NOTE TO CONTRACTOR: CEMENT PLASTER ON METAL LATH OVER WRB. PER WALL TYPE PLYWOOD SHEATHING OR SUBSTRATE WHERE OCCURS PER WALL TYPE GYPSUM BOARD PER WALL TYPE WITH SEALANT AT WINDOW WINDOW PER SCHEDULE FOAM FILLER TO ACHIEVE 90 DEGREE CEMENT PLASTER CORNER SAFM. UNDER WRB. AND WINDOW FIN. 9" LEG AT PLYWOOD AND LAP INTO OPEN OUTSIDE CORNER CONTROL JOINT LAP 2 LAYER WRB. OVER SAFM. AND WINDOW FIN GLASS FIBER-FACED GYPSUM SHEATHING OVER TWO 2X4 NAILERS SEALANT 2 SLOPE 1/2"/FT. 02 4 A940 PLYWOOD SHEATHING WHERE OCCURS PER STRUCTURAL J-MOLD WEEP SCREED GALV. PRE-FINISHED METAL FLASHINGS STUCCO OVER LATH (LAP SIDING WHERE OCCURS PER ELEVATION) JIFFY SEAL (S.A.F.M.) UNDER WRB 4 FRY REGLET, SEE 15/8.5 FOR ADDITIONAL NOTES JIFFY SEAL (S.A.F.M.) UNDER WRB TOOL DRIP 'DIMPLE' IN STUCCO STUCCO OVER LATH (LAP SIDING WHERE OCCURS PER ELEVATION) HEADER PER STRUCTURAL FRAMING PER STRUCTURAL, RIP TO SLOPE APPLY SEALANT BEAD PRIOR TO INSTALLING WINDOW HEMMED DRIP EDGE AT METAL FLASHING PAN G.S.M. CLEAT CEMENT PLASTER WOOD STOP FRAMING PER STRUCT. 1' 11" 11 CORNER BEAD, TYP. 7/8" EXTERIOR CEMENT PLASTER OVER WRB WINDOW PER SCHEDULE; SET NAILING FLANGES IN BED OF SEALANT DRIP EDGE OF PAN FLASHING BELOW 02 4 A940 1' 11" SLOPE 1/2"/FT. GALV. PRE-FINISHED METAL FLASHING PAN FRY REGLET, SEE 15/8.5 FOR ADDITIONAL NOTES JIFFY SEAL (S.A.F.M.) UNDER WRB TOOL DRIP 'DIMPLE' IN STUCCO STUCCO OVER LATH (LAP SIDING WHERE OCCURS PER ELEVATION) PLASTER CONTROL JOINT FRAMING PER STRUCTURAL, RIP TO SLOPE HEMMED DRIP EDGE AT METAL FLASHING PAN G.S.M. CLEAT CEMENT PLASTER WOOD STOP 22 GA. GALV WEATHERING STEEL FLASHING (A606-4) 02 V.I.F. DEPTH 24 1/2" GALV SMS AND BONDED WASHER, TYP. EQUALLY SPACED AT 24" O.C. MAX. AND CONSISTENTLY LOCATED THROUGHOUT BUILDING GALV. SMS AND BONDED WASHER 03 PAN FLASHING CAP FLASHING 22 GA. GALV WEATHERING STEEL FLASHING (A606-4) 03 V.I.F. DEPTH 24 1/2" GALV SMS AND BONDED WASHER, TYP. EQUALLY SPACED AT 24" O.C. MAX. AND CONSISTENTLY LOCATED THROUGHOUT BUILDING GALV. SMS AND BONDED WASHER 3 HI N 1 L No. C17113 AC E O TE TS A - PX F I L CE E IA 32FORN CT TE R ES A D C R CC NASLUND Project THE PICTORIAL AND GRAPHIC EXPRESSIONS DISPLAYED WIT H THIS WORK ARE COPYRIGHTED UNDER THE LAWS OF THE U NITED STATES, TITLE 17, U.S. CODE. UNDER SECTION 106 OF THE COPYRIGHT ACT, THE ARCHITECT SHALL MAINTAIN THE EXCLUSIVE RIGHT OF THE REPRODUCTION, DISP LAY OR ANY DERIVATION 09/11/23 City Submittal 09/22/23 City Submittal 2 Details -Door and Windows Wakeland Housing and Development Corporation 19121 A940 4050 EL Cajon Blvd., San Diego, CA 92105/ 3951 Univ ersity Ave., San Diego, CA 92154 Cuatro City Heights Scattered Site -Parcel 1 & 2 6" = 1'-0" A940 Ext. Unit Door -Head at Plaster T_11/19 13 6" = 1'-0" A940 Ext. Unit Door -Threshold at Wood at Traffic Coating T_11/19 18 1 1/2" = 1'-0" A940 Threshold Metal Flashing Diagram T_11/19 16 6" = 1'-0" A940 Ext. Unit Door -Threshold at Wood at Topping Slab T_11/19 17 6" = 1'-0" A940 Ext. Unit Door -Jamb at Wood at Plaster T_11/19 14 3" = 1'-0" A940 Ext. Unit Door -Threshold at Slab at Hardscape T_11/19 20 1 1/2" = 1'-0" A940 Head Metal Flashing Diagram T_11/19 15 Detail Notes -Doors and Windows 6" = 1'-0" A940 Window -Recessed Nail-On Head at Plaster T_03/23 5 6" = 1'-0" A940 Window -Recessed Nail-On Sill at Plaster T_03/23 6 6" = 1'-0" A940 Window -Recessed Nail-On Jamb at Plaster T_03/23 7 3" = 1'-0" A940 Bay Window Head 1 3" = 1'-0" A940 Bay Window Jamb 2 3" = 1'-0" A940 Bay Window Sill 3 1 1/2" = 1'-0" A940 Bay Window Pan and Cap Flashing 4

CEMENT PLASTER ON METAL LATH OVER WRB. PER WALL TYPE PLYWOOD SHEATHING OR SUBSTRATE WHERE OCCURS PER WALL TYPE STOREFRONT PER SCHEDULE LAP 2 LAYER WRB. OVER SAFM. AND 'Z' METAL FLASHING AND 'J' METAL SAFM. UNDER WRB. LAP INTO OPENING CORNER BEAD AT 90 DEGREE CORNER 'Z' METAL FLASHING WITH 4" (TYP.) LEG AT SUBSTRATE AND 1/4" KICK AT PLASTER SEALANT AND BACKER ROD, TYP. ALIGN CONT. PLYWOOD SHIM TO EXPOSE FULL FACE OF STOREFRONT FRAME FRAMING PER WALL TYPE CEMENT PLASTER ON METAL LATH OVER WRB. PER WALL TYPE PLYWOOD SHEATHING OR SUBSTRATE WHERE OCCURS PER WALL TYPE GYPSUM BOARD PER WALL TYPE STOREFRONT PER SCHEDULE LAP LAYER WRB. OVER SAFM. SAFM. UNDER WRB. LAP INTO OPENING SEALANT AND BACKER ROD, TYP. THAN SILL SAFM. 1" GREATER ALIGN CORNER BEAD 'J' METAL CONT. PLYWOOD SHIM TO EXPOSE FULL FACE OF STOREFRONT FRAME PLYWOOD FURRING AS REQUIRED FOR INTERIOR ALIGNMENT STOREFRONT PER SCHEDULE HIGH TEMPERATURE SAFM. LAP INTO OPENING SILL BELOW POST PER STRUCTURAL ALIGN FACE OF POST WITH FACE OF STUD WALL BRAKE METAL PANEL OVER HIGH TEMPERATURE SAFM. INTERIOR EXTERIOR SEALANT AND BACKER ROD, TYP. WINDOW PER PLAN WINDOW METAL SILL FLASHING SEALANT AS ILLUSTRATED CMU OR CONCRETE PER WALL TYPE LA4" P NO SEALANT WHERE WEEP OCCURS PLASTER OR SIDING PER WALL TYPE METAL 'Z' FLASHING WITH 1" LEG AT THE COLUMN SLOPED TO DRAIN WITH 2" LEG AND 1/4" KICK AT PLASTER SLOPED FURRING CEMENT PLASTER WOOD STOP LAP SAFM. OVER WRB. AND PLYWOOD WRB. BEHIND SAFM. SLOPE CEMENT PLASTER ON METAL LATH OVER WRB. PER WALL TYPE PLYWOOD SHEATHING OR SUBSTRATE WHERE OCCURS PER WALL TYPE POST PER STRUCTURAL ALIGN FACE OF POST WITH FACE OF STUD WALL BRAKE METAL PANEL OVER HIGH TEMPERATURE SAFM. PLYWOOD FURRING AS REQUIRED FOR INTERIOR ALIGNMENT WRB. OVER SAFM. POST PER STRUCTURAL ALIGN FACE OF POST WITH FACE OF STUD WALL BRAKE METAL PANEL OVER HIGH TEMPERATURE SAFM. CEMENT PLASTER ON METAL LATH OVER WRB. PER WALL TYPE PLYWOOD SHEATHING OR SUBSTRATE WHERE OCCURS PER WALL TYPE LAP LAYER WRB. OVER SAFM., 'Z' METAL FLASHING AND SILL SCREED SAFM. UNDER WRB. AND 'Z' METAL FLASHING SILL SCREED 'Z' METAL FLASHING WITH 4" LEG AT SUBSTRATE AND KICK AT PLASTER PLYWOOD FURRING AS REQUIRED FOR INTERIOR ALIGNMENT 1. All framed openings associated shall be oversized both vertically and horizontally to allow for rough openings as required for storefront systems and furring at he perimeter. 2. Sealant shall be continuous consistent thickness and maximum of 1/2" wide. 3. Complete backing shall be provided to support al SAFM. 4. All sheet metal shall comply with recommendations in SMACNA's "Architectural Sheet Metal Manual". 5. Sealant locations shall be coordinated with the storefront weep holes which shall not be blocked an shall remain free to drain water away from the building. 6. Isolate dissimilar metals. SEALANT AND BACKER ROD STOREFRONT PER SCHEDULE METAL SILL FLASHING WITH 1" LEG AT THE INTERIOR SLOPED TO DRAIN WITH 2" LEG AND 1/4" KICK AT PLASTER SLOPED FURRING CEMENT PLASTER WOOD STOP LAP SAFM. OVER WRB. AND INTO OPENING WRB. BEHIND SAFM. SLOPE ALIGN FRAMING PER WALL TYPE CEMENT PLASTER ON METAL LATH OVER WRB. PER WALL TYPE PLYWOOD SHEATHING OR SUBSTRATE WHERE OCCURS PER WALL TYPE END DAM OF SILL METAL FLASHING WRB. OVER SAFM. WEEP HOLES IN FRAME SEALANT AND BACKER ROD STOREFRONT PER SCHEDULE METAL SILL FLASHING WITH 1" LEG AT THE INTERIOR AND 3" LEG BEYOND GRADE FINISH GRADE PER CIVIL SLOPE CONCRETE SLAB AND FOOTING PER STRUCTURAL FINISH EDGE BEYOND PER WALL TYPE 6 M A X 4 M I N END DAM OF SILL METAL FLASHING SLOPE WEEP HOLES IN FRAME SEALANT AND BACKER ROD STOREFRONT PER SCHEDULE METAL SILL FLASHING WITH 1" LEG AT THE INTERIOR AND 3" LEG BEYOND GRADE WITH HEMMED KICK AT CONCRETE FINISH GRADE PER CIVIL SLOPE CONCRETE SLAB AND FOOTING PER STRUCTURAL FINISH EDGE BEYOND PER WALL TYPE 6 END DAM OF SILL METAL FLASHING SLOPE WEEP HOLES IN FRAME WOOD PLANK STOREFRONT PER SCHEDULE 1/2" EXTERIOR PLYWOOD SHEATHING 5/8" GYPSUM BOARD LIGHT GAUGE STEEL SOFFIT SEALANT AND BACKER ROD, TYP. ALIGN FRAMING PER WALL TYPE INTERIOR WALL PER PLAN GYPSUM BOARD PER WALL TYPE STOREFRONT PER SCHEDULE CONT. SEALANT AND BACKER ROD, TYP. GYPSUM BOARD ADAPTOR TO MATCH STOREFRONT SYSTEM ALIGN HI N 1 L No. C17113 AC E O TE TS A - PX F I L CE E IA 32FORN CT TE R ES A D C R CC NASLUND Project THE PICTORIAL AND GRAPHIC EXPRESSIONS DISPLAYED WIT H THIS WORK ARE COPYRIGHTED UNDER THE LAWS OF THE U NITED STATES, TITLE 17, U.S. CODE. UNDER SECTION 106 OF THE COPYRIGHT ACT, THE ARCHITECT SHALL MAINTAIN THE EXCLUSIVE RIGHT OF THE REPRODUCTION, DISP LAY OR ANY DERIVATION 09/11/23 City Submittal 09/22/23 City Submittal 2 DetailsStorefront Wakeland Housing and Development Corporation 19121 A943 4050 EL Cajon Blvd., San Diego, CA 92105/ 3951 Univ ersity Ave., San Diego, CA 92154 Cuatro City Heights Scattered Site -Parcel 1 & 2 6" = 1'-0" A943 Storefront -Head at Plaster T_11/19 5 6" = 1'-0" A943 Storefront -Jamb at Plaster T_11/19 7 6" = 1'-0" A943 Storefront -Jambs at Corner T_03/21 8 1 1/2" = 1'-0" A943 Sill and Material Transition Flashing T_11/19 17 6" = 1'-0" A943 Corner Column Sill at Brake Metal at Plaster T_11/19 4 6" = 1'-0" A943 Corner Column Head at Brake Metal at Plaster T_11/19 3 Detail Notes -Storefront 6" = 1'-0" A943 Storefront -Sill at Plaster T_08/21 6 6" = 1'-0" A943 Storefront -Sill at Slab at Grade Within 4"-6" T_08/21 14 6" = 1'-0" A943 Storefront -Sill at Slab at Grade Exceeds 6" T_08/21 18 6" = 1'-0" A943 Storefront -Head at Plaster Soffit T_11/19 1 6" = 1'-0" A943 Storefront -Head, Sill, and Jamb at Interior T_11/19 2

"UNATTACHED" "ATTACHED" INSTALLATIONNOTES: 1)INSTALLMETALSUSPENSIONSYSTEMFORGYP.BD.CEILINGSURFACESINACCORDANCEW/CHAPTER 25-A,PART2ANDTITLE24CCR. 2)GYPSUMBOARDCEILINGSSHALLNOTSUPPORTMATERIALSORBUILDINGCOMPONENTSOTHERTHAN GRILLS,LIGHTFIXTURES,SMALLELECTRICALCONDUIT,SMALLDUCTSANDTHELIKE.GYPSUMBOARD SHALLBEONELAYEROF5/8"TYPE'X'(UNO) 3)ALLSUCHCOMPONENTSSHOULDBESUPPORTEDEITHERDIRECTLYFROMMAINRUNNERSORBY SUPPLEMENTALFRAMING,WHICHISSUPPORTEDBYMAINRUNNERS. 4)NOVERTICALLOADSOTHERTHANGYPSUMBOARDDEADLOADSHALLBEAPPLIEDTO CROSS-FURRING. 5)48"X48"SPACINGFORBOTHHANGERSANDRUNNERSAREPERMISSIBLE. A.VERTICALHANGERWIRESARENO.8GA.ANDGALVANIZEDHATSECTIONSAT24"MAX.O.C. B.MAINRUNNERSARE1-1/2"CHANNELS,1.12LBS/FTMINIMUM,HOTROLLED C.CROSS-FURRINGMAYBE7/8",26GA.GALVANIZEDHATSECTIONSAT24"MAXO.C. 6)HANGERSSHALLBESADDLE-TIEDAROUNDMAINRUNNERSTODEVELOPFULLSTRENGTHOFHANGER. 7)CROSS-FURRINGSHALLBESADDLE-TIEDTOTHEMAINRUNNERSWITHONESTRANDOFNO.16GA.OR TWOSTRANDSOFNO.18GA.TIEWIRE. 8) MAINRUNNERSSHALLBESPLICEDBYLAPPINGANDINTERLOCKINGFLANGES12"MIN.ANDTYING NEAREACHENDWITHDOUBLELOOPSOF16GA.WIRE. 9)CROSS-FURRINGSHALLBESPLICEDBYLAPPINGANDNTERLOCKINGTHEPIECES8"MIN.ANDTYPING NEAREACHENDWITHDOULBLOOPSOFNO.16GA.WIRE. 10)RECESSEDORDROP-INLIGHTFIXTURESSHALLBESUPPORTEDDIRECTLYBYMAINRUNNERSORBY SUPPLEMENTALFRAMINGWHICHISSUPPORTEDBYMAINRUNNERS. 11)SURFACEMOUNTEDFIXTURESSHALLBEATTACHEDTOAMAINRUNNERWITHAPOSITIVECLAMPING DEVICEMADEOFMATERIALWITHAMINIMUM14GA.ROTATIONALSPRINGCATCHESDONOTAPPLY. 12) SEISMICBRACE: AUSE#12DIAG.WIRESSPACES(12'X12') WITHIN6'-0"OFWALLS. SEISMICBRACESHALLBELOCATEDAT INTERSECTIONOFMAINRUNNER&CROSS-FURRINGMEMBER.PROVIDECONNECTIONSBETWEEN DIAGONALWIRESANDMAINRUNNERTOPREVENTSLIPPINGFORA200#APPROXIMATESEISMICLOAD. PROVIDEVERTICALCOMPRESSIONSTRUT@EACHSETOFBRACINGWIRES. BATROOMSWITHARESLESSTHAN144SFANDCEILINGSSURROUNDEDONFOURSIDESBYWALLS CONSTRUCTEDOFMETALSTUDS&CONNECTSDIRECTLYTOSTRUCTUREABOVEANDTHECEILINGIS ATTACHEDTOAMINIMUMOFTWOWALLSWITHMIN.2"X2"16GA/STEELANGLECOMPRESSIONSTRUTS ARENOTREQUIRED.THISEXCEPTIONDOESNOTAPPLYTOCEILINGOFSOFFITSTHATARESTEPPEDOR OPENONONEORMORESIDES,ORABUTTOOTHERTYPESOFCEILINGCONSTRUCTION. CEILINGMAIN RUNNERSORCROSSFURRINGMEMBERSSHALLNOTBELETNTO,NORCOMEINTOCONTACTWITH CONCRETEORMASONRYWALLS. 13)ATTHEPERIMETEROFTHECEILINGAREAWHEREMAINORCROSSRUNNERSARENOTCONNECTED TOTHEADJACENTWALL,PROVIDEINTERCONNECTIONBETWEENRUNNERSATTHEFREEENDTO PREVENTLATERALSPREADINGWITH2"X2"16GA.CONTINUOUSANGLE.FASTENTOTHEWALLW/#8 DRYWALLSCREWS. 14)FASTENVERTICALHANGERWIRESWITHNOTLESSTHAN3TIGHTTURNS.FASTENSPLAYBRACING WIRESWITH4TIGHTTURNS. MAKEALLTIGHTTURNSWITHINADISTANCEOF1-1/2" 15)SEPARATECEILINGHANGING&BRACINGWIRESATLEAST6"FROMUNBRACEDDUCTS,PIPESAND CONDUIT.ITISACCEPTABLEATTACHINGLIGHTWEIGHTITEMS,SUCHASSINGLEELECTRICALCONDUIT NOTEXCEEDING3/4"NOMINALDIAMETERTOHANGERWIRESUSINGACCEPTABLECONNECTORS. 16)WHENDRILLED-INCONCRETEANCHORSORSHOT-INANCHORSAREUSEDINREINFORCED CONCRETEFORHANGERWIRES,1OUTOF10MUSTBEFIELDTESTEDFOR200LG.OFTENSION.WHEN DRILLED-INCONCRETEANCHORSAREUSEDFORBRACINGWIRES,1OUTOF2MUSTBEFIELDTESTED FOR440LB.OFTENSION.SHOT-INANCHORINCONCRETEARENOTPERMITTEDFORBRACINGWIRES. 17)COMPRESSIONSTRUTS:STEELSECTIONWITHL/RRATIOOF200MAX.STARTINGNOTMORETHAN 4'-0"FROMADJACENTWALLSTOSUPPORTATRIBUTARYAREAOF144SF.ATTACHTOMAINRUNNER WITH1/4"DIAMETERMACHINEBOLTSANDTOSTRUCTUREABOVE.COMPRESSIONSTRUTSHALLNOT REPLACEHANGERWIRE. VERTICALHANGERWIRES:#8GA.WIREW/3TIGHTTURNS@4'-0" O.C.EA.WAY.REF.8/COMPRESSIONSTRUT: 4"X20GA.MINSTEELSTUD.COMPRESSIONSTRUT@EVERYSPLAY WIRELOCATION.NOTCHWEBOFSTUDOVERCROSSCHANNEL& ATTACHTOMAINRUNNERCHANNELW/2-1/4"∅MACHINEBOLTS. 7'-0"MAX.LENGTH.REF:9/1-1/2"MAINRUNNERCHANNEL(1.12#/FT.MIN.HOTROLLED) 3/4"FURRINGCHANNEL@PLASTERCEILINGOR7/8"X26GA.HAT CHANNEL@GYP.BD.CEILING SPLAYWIRE: 4-#12GA.WIREW/4TIGHTTURNS@8'-0"O.C.EA.WAY. REF8/2"MAX.FROM4EA.SPLAYWIRETOHANGERWIRE 45 45 M4-0 AX 4-0MAX 24MAX INTERIOR PARTITION HANGER WIRE - SEE CEILING NOTES MAIN RUNNER OR CROSS TEE 3 TIGHT TURNS WITHIN 1/2" ACOUSTIC CEILING TILE ALUMINUM POP RIVET TRIM ANGLE ATTACHED W/ #6 S.M.S. @ 32" O.C. STUD WALL PER PLAN 8". METAL STRUT WITH NAIL HANGER WIRE - SEE CEILING NOTES MAIN RUNNER OR CROSS TEE ACOUSTIC CEILING TILE EDGE MOLDING W/ #6 S.M.S. @ 32" O.C. WALL PER PLAN 8". 1" MIN. HANGER WIRE W/ TURNS GALV. ANGLE W/S.M.S. 1-1/2" MAIN RUNNER 7/8" HAT FURRING CHANNEL GYPSUM WALLBOARD GYPSUM WALLBOARD OVER WOOD STUDS CONT. FIRE BLOCKING 6" MAX. 3 5/8" x 25 GA. METAL COMPRESSION STUD ATTACHED TO RAIL WITH 2 - #1 4" x1 1/2" M.B. HANGER WIRE - SEE CEILING NOTES METAL STUD W/ NOTCHED END TO ACCOMMODATE (NOTCH -GRID) TEE TYP. SLOT IN E.M.T. 2 - #8 S.T.S.M.S. HANGER WIRE TYP GALVANIZED ANGLE AT PERIMETER MAIN RUNNER SHEET METAL SCREWS HAT CHANNEL TYP. GYP. BD. CONT. FIRE BLOCKING 4" MAX. CONCRETE HEADER BEAM PER STRUCTURAL GYP. BD. SOFFIT- ALIGN W/ B.O. CONCRETE BEAM HANGER WIRE -SEE CEILING NOTES BRACE AS REQUIRED ACOUSTICAL CEILING PANEL, TYP. ALUMINUM POP RIVET TRIM ANGLE ATTACHED W/ #6 S.M.S. @ 32" O.C. 3 1/2" METAL STUD WALL W/ GYP. BD., ONE SIDE TO UNDERSIDE OF SOFFIT ABOVE. CONTINUOUS METAL TRACK AT UNDERSIDE OF CONCRETE SLAB 8 GA. HANGER WIRE @ 4'-0" TYP. SPLAY WIRE, TYP. THROUGH CONNECTION W/ #6 S.M.S. MAIN RUNNER CROSS TEE LAY IN TILE 2" MAX. FROM SPLAY WIRES TO RUNNERS MAIN RUNNER, TYP. CROSS RUNNER, TYP. 12 GA. VERTICAL HANGER WIRES @ 4'-0" O.C. EA. WAY W/ TIGHT TURNS IN 1-1/2" AT BOTH ENDS TYP. 4 - 12 GA. SPLAY WIRES AT 45° FROM HORIZONTAL W/4 TIGHT TURNS IN 1-1/2" BOTH ENDS TYP. ANGLE CLIP PINNED TO STRUCTURE & BOLTED TO VERTICAL COMPRESSION STRUT 0.055 STEEL TUBE COMPRESSION STRUT @ 12'-0" O.C. EA. WAY & 8" FROM WALLS; SLOT BOTTOM OF STRUT OVER RUNNER & ATTACH WITH #8 SELFTAPPING SCREW COMPRESSION STRUT SHALL NOT REPLACE VERTICAL HANGER 4 5 4 5 45 ° 45 SUSPENDED ACOUSTIC TILE CEILING IN SEISMIC AREA INSTALLATION NOTES 1. THE FOLLOWING NOTES APPLY TO SUSPENDED ACOUSTIC TILE CEILING SYSTEMS WHOSE TOTAL WEIGHT INCLUDING AIR CONDITIONING GRILLS AND LIGHT FIXTURES DOES NOT EXCEED 4 PSF. 2. INSTALL IN ACCORDANCE WITH CBC & CISCA INSTALLATION RECOMMENDATIONS FOR THE APPROPRIATE SEISMIC ZONE. IN ZONES D, E & F ALL CEILINGS SHALL USE A HEAVY DUTY T-BAR GRID SYSTEM. 3. REFERENCES: MANUFACTURER'S INSTALLATION INSTRUCTIONS STANDARD FOR CEILING SUSPENSION SYSTEM INSTALLATIONS: COMPLY WITH ASTM C636 STANDARD FOR CEILING SUSPENSION SYSTEMS REQUIRING SEISMIC RESTRAINT: COMPLY WITH ASTM E580 CISCA CEILINGS SYSTEMS HANDBOOK ASCE 7-05 SECTION 13.5.6.2.1 UBC STANDARD 25-2, SECTION 2501A, CHAPTER 25A PART 2 TITLE 24 VERTICAL HANGER WIRES 4. 12 GA. HANGER WIRES WILL BE USED FOR 4' O.C. SPACING ALONG MAIN RUNNERS. 5. SPLICES WILL NOT BE PERMITTED IN ANY HANGER WIRES. 6. PROVIDE 12 GA. HANGER WIRES WITHIN 8" OF THE ENDS OF ALL MAIN AND CROSS RUNNERS. 7. PROVIDE TRAPEZE OR OTHER SUPPLEMENTARY SUPPORT MEMBERS AT OBSTRUCTIONS TO MAINTAIN HANGER SPACING. 8. PROVIDE ADDITIONAL HANGERS, STRUTS OR BRACES AS REQUIRED AT ALL CEILING BREAKS, SOFFITS OR DISCONTINUOUS AREAS. 9. HANGER WIRES THAT ARE MORE THAN 1 IN 6 OUT OF PLUMB SHALL HAVE COUNTER SLOPING WIRES. 10. FASTEN HANGER WIRES WITH NOT LESS THAN THREE TIGHT TURNS. MAKE ALL TIGHT TURNS WITHIN A DISTANCE OF 1-1/2". HANGER OR BRACING WIRE ANCHORS TO THE STRUCTURE SHOULD BE INSTALLED IN SUCH A MANNER THAT THE DIRECTION OF THE WIRE ALIGNS AS CLOSELY AS POSSIBLE WITH THE DIRECTION OF THE FORCES ACTING ON THE WIRE. 11. WHEN THE DISTANCE BETWEEN THE STRUCTURAL DECK AND THE CEILING EXCEEDS 4', THE SPACING OF THE VERTICAL HANGERS SHALL NOT EXCEED 2' O.C. AT THE PERIMETER 12. ALL SUSPENSION WIRE IS 12 GA. GALV. SOFT-ANNEALED MILD STEEL WIRE. 13. WHEN DRILLED-IN CONCRETE ANCHORS OR SHOT-IN ANCHORS ARE USED FOR HANGER WIRES, 1 OUT OF 10 MUST BE FIELD TESTED FOR 200 LBS. OF TENSION. IF ANY SHOT-IN OR DRILLED-IN ANCHOR FAILS, ALL ADJACENT ANCHORS MUST BE TESTED. ACOUSTIC TILE 14. FIT ADJOINING TILE TO FORM FLUSH, TIGHT JOINTS SCRIBE AND CUT TILE FOR ACCURATE FIT AT BORDERS AND AROUND PENETRATIONS THROUGH TILE. 15. CEILINGS WITHOUT RIGID BRACING MUST HAVE 2" OVERSIZE TRIM RINGS FOR SPRINKLERS AND OTHER CEILING PENETRATIONS. 16. CEILING AREAS OVER 1,000 S.F. MUST HAVE HORIZONTAL RESTRAINT WIRES (TYPICALLY RESTRAINT WOULD CONSIST OF FOUR 12 GAUGE WIRES SPLAYED 90 DEGREES TO EACH OTHER AND SLOPED 45 DEGREES TO THE HORIZONTAL, SPACED 12" O.C.) 17. CEILINGS OVER 2,500 S.F. MUST HAVE SEISMIC SEPARATION JOINTS OR FULL HEIGHT PARTITIONS. RUNNERS 18. INSTALL SUSPENSION SYSTEM RUNNERS SO THEY ARE SQUARE AND SECURELY INTERLOCKED WITH ONE ANOTHER. REMOVE AND REPLACE DENTED, BENT, OR KINKED MEMBERS. 19. IN EACH ORTHOGONAL HORIZONTAL DIRECTION, ONE END OF THE CEILING GRID SHALL BE ATTACHED TO THE CLOSURE ANGLE. 20. THE OTHER END IN EACH HORIZONTAL DIRECTION SHALL HAVE A 3/4" CLEARANCE FROM THE WALL AND SHALL REST UPON AND BE FREE TO SLIDE ON A CLOSURE ANGLE OR A LISTED ASSEMBLY. 21. AT THE PERIMETER OF THE CEILING AREA WHERE MAIN OR CROSS RUNNERS ARE NOT CONNECTED TO THE ADJACENT WALL, PROVIDE INTERCONNECTION BETWEEN THE RUNNERS AT THE FREE END TO PREVENT LATERAL SPREADING. A METAL STRUT OR A 16 GA. WIRE WITH A POSITIVE MECHANICAL CONNECTION TO THE RUNNER MAY BE USED. WHERE THE PERPENDICULAR DISTANCE FROM THE WALL TO THE FIRST PARALLEL RUNNER IS 12" OR LESS THIS INTERLOCK IS NOT REQUIRED. 22. INSTALL EDGE MOLDINGS MIN. 2" WIDTH AT PERIMETER OF ACOUSTICAL CEILING AREA AND WHERE NECESSARY TO CONCEAL EDGES OF ACOUSTICAL TILES. COMPRESSION STRUTS 23. INSTALL A STEEL SECTION WITH L/R RATIO OF 200 MAX AS A COMPRESSION STRUT AT 12' O.C. EACH WAY STARTING NOT MORE THAN 4'-0" FROM ADJACENT WALL. ATTACH TO MAIN RUNNER WITH 1/4" ∅ MACHINE BOLT AND TO STRUCTURE. COMPRESSION STRUT SHALL NOT REPLACE VERTICAL HANGER WIRE. COMPRESSION STRUTS SHALL BE PROVIDED WITH SPLAYED BRACING WIRES SPLAYED BRACING 24. BRACING WIRES SHALL BE SECURED TO MAIN RUNNERS WITHIN 2" OF THE CROSS RUNNER INTERSECTION 25. PROVIDE SETS OF 4-12 GA. SPLAYED BRACING WIRE ORIENTED 90 DEGREES FROM EACH OTHER AT NOT MORE THAN 12 X 12' O.C. PROVIDE BRACING WIRES AT LOCATIONS NOT MORE THAN 1/2 THE REQUIRED SPACING FROM EACH PERIMETER WALL AND FROM THE EDGE OF VERTICAL CEILING OFFSETS. THE SLOPE OF THESE WIRES SHOULD NOT EXCEED 45 DEGREES FROM A HORIZONTAL PLANE AND SHOULD BE TAUT WITHOUT CAUSING A CEILING LIFT. COMPRESSION STRUTS ATTACHED TO THE CEILING AND THE STRUCTURE SHALL BE PROVIDED AT BRACING POINTS. 26. SPLICES IN BRACING WIRES ARE NOT PERMITTED. 27. FASTEN BRACING WIRES WITH 4 TIGHT TURNS. MAKE ALL TIGHT TURNS WITHIN A DISTANCE OF 1-1/2 INCHES. HANGER OR BRACING WIRE ANCHORS TO THE STRUCTURE SHOULD BE INSTALLED IN SUCH A MANNER THAT THE DIRECTION OF THE WIRE ALIGNS AS CLOSELY AS POSSIBLE WITH THE DIRECTION OF THE FORCES ACTING ON THE WIRE. 28. WHEN DRILLED IN CONCRETE ANCHORS ARE USED FOR BRACING WIRES, 1 OUT OF 2 MUST BE FIELD TESTED FOR 440 LBS. IN TENSION. IF ANY SHOT-IN OR DRILLEDIN ANCHOR FAILS, ALL ADJACENT ANCHORS MUST BE TESTED. 29. SEPARATE ALL CEILING HANGING AND BRACING WIRES FROM ALL UNBRACED DUCTS, PIPES, CONDUITS, ETC. BY A MINIMUM OF 6 INCHES. LIGHT FIXTURES 30. ATTACH ALL LIGHT FIXTURES TO THE CEILING GRID RUNNERS TO RESIST A HORIZONTAL FORCE EQUAL TO THE WEIGHT OF THE FIXTURES. 31. FLUSH OR RECESSED LIGHT FIXTURES AND AIR TERMINALS OR SERVICES WEIGHING LESS THAN 56 LBS MAY BE SUPPORTED DIRECTLY ON THE RUNNERS OF A HEAVY DUTY GRID SYSTEM BUT, IN ADDITION, THEY MUST HAVE A MINIMUM OF 2-12GA. SLACK SAFETY WIRES ATTACHED AT DIAGONAL CORNERS AND ANCHORED TO THE STRUCTURE ABOVE. 32. ALL FLUSH OR RECESSED LIGHT FIXTURES AND AIR TERMINALS OR SERVICES WEIGHING MORE THAN 56 LBS. MUST BE INDEPENDENTLY SUPPORTED BY NOT LESS THAN 4-12GA. TAUT WIRES ATTACHED TO THE STRUCTURE ABOVE REGARDLESS OF THE TYPE OF CEILING GRID SYSTEM USED. THE 4-12GA. TAUT WIRES, INCLUDING THEIR ATTACHMENT TO THE STRUCTURE ABOVE MUST BE CAPABLE OF SUPPORTING 4 TIMES THE WEIGHT OF THE UNIT. 33. SUPPORT SURFACE MOUNTED LIGHT FIXTURES BY AT LEAST TWO POSITIVE DEVICES WHICH SURROUND THE CEILING RUNNER AND WHICH ARE SUPPORTED FROM THE STRUCTURE ABOVE BY A 12 GA. WIRE. SPRING CLIPS OR CLAMPS THAT CONNECT ONLY TO THE RUNNER ARE NOT ACCEPTABLE. 34. COORDINATE WITH OTHER WORK SUPPORTED BY OR PENETRATING THROUGH THE CEILING, INCLUDING MECHANICAL AND ELECTRICAL WORK AND PARTITION SYSTEMS. 35. DUCTWORK ABOVE CEILING SHALL BE COMPLETE, AND PERMANENT HEATING AND COOLING SYSTEMS OPERATING TO CLIMATE CONDITIONS PRIOR TO INSTALLATION OF CEILING COMPONENTS. 36. INSTALLATION OF ELECTRICAL CONDUIT ABOVE CEILING SHALL BE COMPLETE BEFORE INSTALLATION OF CEILING COMPONENTS. 37. FIRE PROTECTION LINES AND/OR EQUIPMENT OCCURRING ABOVE CEILING SHALL BE COMPLETED AND TESTED BEFORE CEILING COMPONENTS ARE INSTALLED. HI N 1 L No. C17113 AC E O TE TS A - PX F I L CE E IA 32FORN CT TE R ES A D C R CC NASLUND Project THE PICTORIAL AND GRAPHIC EXPRESSIONS DISPLAYED WIT H THIS WORK ARE COPYRIGHTED UNDER THE LAWS OF THE U NITED STATES, TITLE 17, U.S. CODE. UNDER SECTION 106 OF THE COPYRIGHT ACT, THE ARCHITECT SHALL MAINTAIN THE EXCLUSIVE RIGHT OF THE REPRODUCTION, DISP LAY OR ANY DERIVATION 09/11/23 City Submittal 09/22/23 City Submittal 2 DetailsCeilings Wakeland Housing and Development Corporation 19121 A950 4050 EL Cajon Blvd., San Diego, CA 92105/ 3951 Univ ersity Ave., San Diego, CA 92154 Cuatro City Heights Scattered Site -Parcel 1 & 2 3" = 1'-0" A950 Suspended Ceiling-Lateral Bracing P_07/21 13 3" = 1'-0" A950 Suspended Ceiling Edge P_07/21 6 6" = 1'-0" A950 Suspended Ceiling Tee Bracing Connection P_07/21 11 6" = 1'-0" A950 Suspended Ceiling Anchor P_07/21 5 1 1/2" = 1'-0" A950 Suspended Ceiling System -Gypsum Board/Plaster P_07/21 10 6" = 1'-0" A950 Suspended Ceiling Soffit Transition P_07/21 9 6" = 1'-0" A950 Suspended Ceiling Soffit Termination P_07/21 8 6" = 1'-0" A950 Suspended Ceiling Furred Ceiling A P_07/21 7 6" = 1'-0" A950 Furred Ceiling B P_07/21 3 6" = 1'-0" A950 Ceiling Perimeter Slip Joint P_07/21 2 6" = 1'-0" A950 Ceiling Perimeter Fixed Joint P_07/21 1 Suspended Acoustic Ceiling Notes 3" = 1'-0" Ref. Dwg.: 1 A603-1 A950 Suspended Soffit @ Exterior Hallway P_07/21 4 3" = 1'-0" Ref. Dwg.: 1 A603-1 A950 Soffit Wall Attachment @ Hallway P_07/21 12

WOOD STRINGER PER STRUCTURAL F L O O R T Y P E F L O O R P E R BEAM PER STRUCTURAL HANGER PER STRUCTURAL PLYWOOD EXTENSION AS NEEDED ALIGN WITH TOP OF GYPCRETE TO ALLOW FINISH MATERIAL TO EXTEND TO FIRST RISER PERSTRUCTURALSTRINGERDEPTH 5/8" GWB WITH BACKING AS REQUIRED FINISH PER PLANS X WOOD STRINGER PER STRUCTURAL FINISH PER PLANS 5/8" GWB WITH BACKING AS REQUIRED MIN. 3/4" PLYWOOD TREAD 1/2" PLYWOOD RISER NOSE TO NOSE 11" MIN. M N R S E R 7 M A X PERSTRUCTURALSTRINGERDEPTH 12" TREAD DEPTH MAX 30 STRINGER PER STRUCTURAL BEAM PER STRUCTURAL F L O O R T Y P E F L O O R P E R ALIGN TOP TREAD WITH GYPCRETE, FINISH OF STAIR AND FLOOR TO ALIGN GWB AS REQUIRED PERSTRUCTURALSTRINGERDEPTH WOOD STRINGER PER STRUCTURAL CONC. FLOOR PER STRUCTURAL ALIGN TOP TREAD WITH CONCRETE, FINISH OF STAIR AND FLOOR TO ALIGN GWB AS REQUIRED HANGER PER STRUCTURAL PERSTRUCTURALSTRINGERDEPTH WOOD STRINGER PER STRUCTURAL CONCRETE FLOOR PER STRUCTURAL HANGER PER STRUCTURAL PLYWOOD EXTENSION AS NEEDED ALIGN WITH TOP OF TOPPING SLAB TO ALLOW FINISH MATERIAL TO EXTEND TO FIRST RISER 5/8" GWB WITH BACKING AS REQUIRED FINISH PER PLANS PERSTRUCTURALSTRINGERDEPTH WOOD STRINGER PER STRUCTURAL BEAM PER STRUCTURAL S T R U C T U R A L L A N D N G P E R FINISH OF STAIR AND LANDING TO ALIGN GWB AS REQUIRED PERSTRUCTURALSTRINGERDEPTH WOOD STRINGER PER STRUCTURAL S T R U C T U R A L L A N D I N G P E R BEAM PER STRUCTURAL HANGER PER STRUCTURAL PLYWOOD EXTENSION AS NEEDED ALIGN WITH TOP OF LANDING, FINISH MATERIAL TO EXTEND TO FIRST RISER 5/8" GWB WITH BACKING AS REQUIRED FINISH PER PLANS X PERSTRUCTURALSTRINGERDEPTH WOOD STRINGER PER STRUCTURAL CONNECTION TO SLAB PER STRUCTURAL 5/8" GWB WITH BACKING AS REQUIRED FINISH PER PLANS PERSTRUCTURALSTRINGERDEPTH HI N 1 L No. C17113 AC E O TE TS A - PX F I L CE E IA 32FORN CT TE R ES A D C R CC NASLUND Project THE PICTORIAL AND GRAPHIC EXPRESSIONS DISPLAYED WIT H THIS WORK ARE COPYRIGHTED UNDER THE LAWS OF THE U NITED STATES, TITLE 17, U.S. CODE. UNDER SECTION 106 OF THE COPYRIGHT ACT, THE ARCHITECT SHALL MAINTAIN THE EXCLUSIVE RIGHT OF THE REPRODUCTION, DISP LAY OR ANY DERIVATION 09/11/23 City Submittal 09/22/23 City Submittal 2 Details -Wood Stairs & Balcony Guardrail Wakeland Housing and Development Corporation 19121 A963 4050 EL Cajon Blvd., San Diego, CA 92105/ 3951 Univ ersity Ave., San Diego, CA 92154 Cuatro City Heights Scattered Site -Parcel 1 & 2 3" = 1'-0" A963 Wood Stair Bottom at Framed Floor T_03/22 6 3" = 1'-0" A963 Wood Stair Tread/Riser T_03/23 1 3" = 1'-0" A963 Wood Stair Top at Framed Floor T_03/22 5 3" = 1'-0" A963 Wood Stair Top at Podium T_03/22 9 3" = 1'-0" A963 Wood Stair Bottom at Podium T_03/22 10 3" = 1'-0" A963 Wood Stair Top at Framed Landing T_03/22 7 3" = 1'-0" A963 Wood Stair Bottom at Framed Landing T_03/22 8 3" = 1'-0" A963 Wood Stair Bottom at Slab on Grade T_03/22 4

FIXED PANEL AT SINK BASE CABINETS, TOE BOARD, AND SHELVING DIRECTLY UNDER THE KITCHEN SINK COUNTER AREA SHALL BE REMOVABLE WITHOUT THE USE OF SPECIALIZED TOOLS OR SPECIALIZED KNOWLEDGE. PROVIDE FINISHES ON ALL POTENTIALLY EXPOSED FACES. FINISH FLOOR SHALL BE EXTENDED TO THE WALL P E R E L E V A T I O N REFER TO 4/GN2.1 AND 3/GN2.2 FOR ACCESSIBLE UNDERCOUNTER DIMENSIONS U.N.O. 23" SEE DETAIL FOR TYPICAL NOTES 4 A971 A971 6 M N 1 5 AT MOBILITY UNITS, MOUNT ACCESSIBLE SWITCHES TO FACE OF REMOVABLE CABINET WITHIN REACH RANGE -SWITCHES NOT TO IMPEDE ON KNEE CLEARANCES NOTES: 1. SHIM AND ANCHOR AS REQUIRED. PROVIDE BLOCKING AT ALL ANCHOR LOCATIONS. 2. CONCEALED DOOR HINGES, TYP. 3. FINISH ALL EXPOSED SURFACES PER FINISH SCHEDULE 4. FINISH ALL EXPOSED FACES AND TOP & BOTTOM EDGES R E F E R T O N T E R O R E L E V A T I O N S GYP. BRD. CLG. (RATED ASSEMBLY) METAL FRAMING GYP. BRD. SOFFIT EXHAUST DUCTING, WHERE OCCURS; SMD. FACE OF OVERHEAD CABINET DOORS, EDGE BAND; SEE ELEVATIONS LIGHT FIXTURE SED, VERIFY WIDTH W/ WIDTH OF CABINETS WIRE COVER, FINISH TO MATCH FIXTURE SCRIBE TO WALL 4" SOLID-SURFACE BACK-SPLASH SOLID-SURFACE COUNTERTOP ON 3/4" PLYWOOD BASE SEE COUNTERTOP EDGE DETAIL ON THIS SHEET FACE OF CABINET DOOR/ DRAWER W/EDGE BAND; SEE ELEVATIONS ADJ. SHELF W/ EDGE BAND FINISHED KICK TO MATCH CABINETRY; SEE SPECS WALL ASSEMBLY PER PLAN 2x BLOCKING AS REQ. 23" TYP. 1" ADJUSTABLE SHELF ON CLEATS DRILL HOLES AT 2" O.C. FOR METAL SHELP CLIPS NOTES: 1. SHIM AND ANCHOR AS REQUIRED. PROVIDE BLOCKING AT ALL ANCHOR LOCATIONS 2. CONCEALED DOOR HINGES, TYP. 3. FINISH ALL EXPOSED SURFACES PER FINISH SCHEDULE 4. FINISH ALL EXPOSED FACES AND TOP & BOTTOM EDGES SQUARE EDGE 6 P E R E L E V A T O N 4 COUNTER PER FINISH SCHEDULE CABINET FINISH PER FINISH SCHEDULE 1" 1 1 / 2 FRAMING PER WALL TYPE CLOSURE PER MFR. PROVIDE 1/4" GAP ABOVE PENETRATION LAP WRB. OVER SAFM. AND METAL PANEL CLOSURE PIECE LAP SAFM. OVER METAL FLANGE VENT OR LOUVER SAFM. OVER WRB. AND CLOSURE PIECE PER MFR DUCT PER MECHANICAL CEILING WHERE OCCURS PER R.C.P. WRB. UNDER SAFM. PLYWOOD SHEATHING OR SUBSTRATE WHERE OCCURS PER WALL TYPE SEAL JOINT AT GYPSUM SHEATHING TIGHT W/FIRE CAULKING ALL AROUND BLOCKING AT PENETRATION METAL PANEL WIDTH VARIES PER EXTERIOR ELEVATION SHEETS P A R C E L 1 5 M N U S P S L O C K 3 9 C O M P A R T M E N T 2 8 M N T E N A N T T E N A N T C O M P A R T M E N T 4 8 M A X FINISHED FLOOR 1 PARCEL LOCKER PER 10 TENANT COMPARTMENTS NOTES: 1. NO PARCEL LOCKER COMPARTMENT (INTERIOR BOTTOM SHELF) SHALL BE POSITIONED LESS THAN 15" A.F.F. 2. NO TENANT COMPARTMENT LOCK SHALL BE LOCATED MORE THAN 48" A.F.F. 3. NO TENANT COMPARTMENT (INTERIOR BOTTOM SHELF) SHALL BE POSITIONED LESS THAN 28" A.F.F. 4. THE USPS ARROW LOCK SHALL BE LOCATED BETWEEN 36" AND 48" A.F.F. 5. PROVIDE CLEAR FLOOR SPACE FOR FRONT APPROACH CENTERED AT TENTANT COMPARTMENT. 6. EXTERIOR GRADE SILICONE INSIDE EACH COLLAR AT THE ASSEMBLED SEAMS AND MOUNTING HOLES. 7. ANODIZED ALUMINUM FINISH, U.N.O. 8. PROVIDE USPS APPROVED MAILBOX UNIT. MAILBOX -SEE 1/A9.14 FOR ADDITIONAL INFORMATION MTL STUD FRAMING W/ FINISH PER PLANS R O T O B O T T O M O F R O 12 1 / 8 1' 5" R.O. INTERIOR WALL FINISH PER INTERIOR DESIGNER CMU PER STRUCTURAL PEYON 2. ONE PIECE FULLY SOLDERED METAL FRAME 5. TOP SAFM. LAP OVER SIDE LAYERS SEAL CORNERS, TYP. 4. SIDE SAFM. OVER BOTTOM LAYER 3. PARTIALLY REMOVE THE RELEASE PAPER OF THE BOTTOM SAFM. AND LAP OVER FRAME 1. WRB TO BOTTOM OF PENETRATION OPENING, UNDER SAFM AT SILL 6. TOP WRB LAP OVER SAFM ONE PIECE FULLY SOLDERED METAL VENT ASSEMBLY 1" X" VARIES VARIES SHEET METAL LOUVER WITH 1/4"X1/4" WIRE MESH BEHIND VARIES PER METAL PANEL PROFILE FREE AREA PER MECHANICAL HI N 1 L No. C17113 AC E O TE TS A - PX F I L CE E IA 32FORN CT TE R ES A D C R CC NASLUND Project THE PICTORIAL AND GRAPHIC EXPRESSIONS DISPLAYED WIT H THIS WORK ARE COPYRIGHTED UNDER THE LAWS OF THE U NITED STATES, TITLE 17, U.S. CODE. UNDER SECTION 106 OF THE COPYRIGHT ACT, THE ARCHITECT SHALL MAINTAIN THE EXCLUSIVE RIGHT OF THE REPRODUCTION, DISP LAY OR ANY DERIVATION 09/11/23 City Submittal 09/22/23 City Submittal 2 DetailsInteriors and Miscellaneous Wakeland Housing and Development Corporation 19121 A971 4050 EL Cajon Blvd., San Diego, CA 92105/ 3951 Univ ersity Ave., San Diego, CA 92154 Cuatro City Heights Scattered Site -Parcel 1 & 2 1 1/2" = 1'-0" A971 Base cabinet @ sink 1 1 1/2" = 1'-0" A971 Casework-Kitchen Cabinets 3 1 1/2" = 1'-0" A971 Base cabinet w/ drawer 4 6" = 1'-0" Ref. Dwg.: 1 A971 A971 Countertop edge 2 3" = 1'-0" A971 Penetration -Vent/Louver at Metal Wall 5 1/2" = 1'-0" A971 Mailbox Elevation 6 1 1/2" = 1'-0" A971 Mailbox Recess 7 3" = 1'-0" A971 Metal Frame SAFM. Sequence 8 3" = 1'-0" A971 Metal Louver Frame 9

Parcel

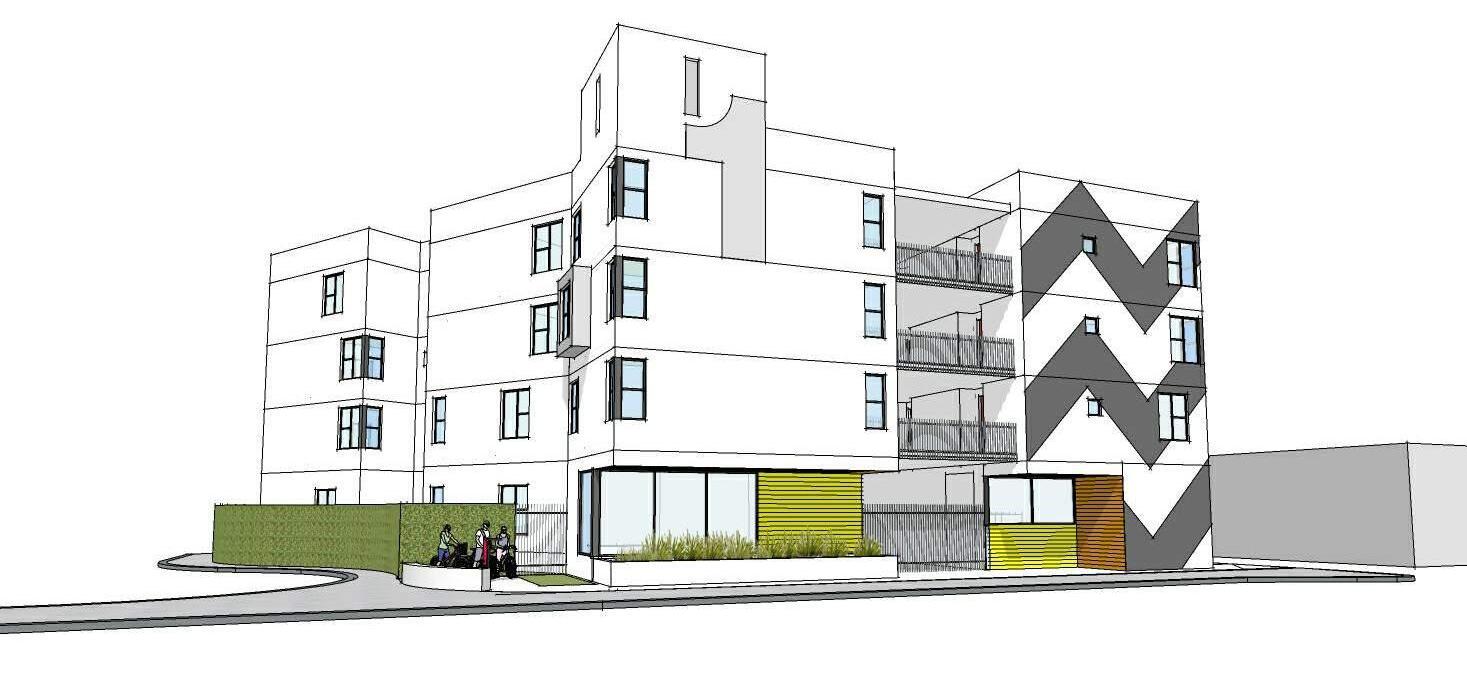


Owner: Cuatro at City Heights, LP
Wakeland Housing & Development Corp.
1230 Columbia Street, Suite 950
San Diego, CA 92101
Tel: (619) 677-2252
Contact: Julia Hattler
Email: jhattler@wakelandhdc.com
Architect: Studio E Architects
2258 First Avenue
San Diego, CA 92101
Tel: (619) 235-9262
Contact: Kirsten Blakeman
Email: kblakeman@studioearchitects.com
Structural Engineer: KPFF 3131 Camino Del Rio North, Suite 1080
San Diego, CA 92108
Tel: (619) 521-8500
Contact: Steve Merritt, S.E.
Email: steve.merritt@kpff.com
Mechanical/Plumbing BTA Engineers, Inc.
Engineer: 9845 Erma Road
San Diego, CA 92131
Tel: (858) 715-6601
Contact: Bong Manlulu
Email: bong@btaengineers.com
Electrical Engineer: Electrical Design, Inc.
9565 Waples, Suite 205
San Diego, CA 92121
Tel: (858) 869-8747
Contact: Eddie David
Email: edavid@edi-engineers.com
Energy Consultant: g.r.e.g. Consulting, Inc.
2647 Gateway Gateway Road, 105-345
Carlsbad, CA 92009
Tel: (760) 585-5310
Contact: Carol Roberts
Email:carol@gregconsulting.net
Civil Engineer: Nova Engineering, Inc.
4373 Viewridge Avenue, Suite A
San Diego, CA 92123
Tel: (619) 663-8352
Contact: Dolvin L. Buchanan, PE, PLS
Email: dbuchanan@nova-eng.com
Form/work Landscape Architecture
Landscape Architect:
2585 University Avenue
San Diego, CA 92104
Tel: (619) 269-4423
Contact: Michael Vail
Email: mike@formwork-la.com
Fire Sprinkler: Symons Fire Protection, Inc.
9475 Chesapeake Drive
San Diego, CA 92123
Tel: (619) 588-6364, Ext. 120
Contact: Ty Thompson
Email: tthompson@symonsfp.com
Soil Vapor Mitigation: GeoKinetics
77 Bunsen
Irvine, CA 92618
Tel: (949) 502-5353
Contact: Kevin Lea
Email: kevin@geokinetics.org
Exterior Building Highline Consulting, Inc.
Maintenance:
4361 Technology Drive, Suite D
Livermore, CA 94551
Tel: (925) 536-1490, Ext. 1008
Tel: (213) 500-2824
Contact: Paul Lee
Email: plee@highline-consulting.com
NORTH Parcel 1 Project
Cajon Blvd HWY 15 Central Ave 41st St Marlborough Ave 39th St 40th St University Ave Orange Ave Polk Ave 40th St 39th St 41st St 41st St 39th St Central Ave Marlborough Ave
Site El
4 per another permit
2 Project Site Parcel 3 per another permit
Parcel
Index (Volume 2 of 3) HI N 1 L No. C27252 AC E O TE TS A - PX F I L CE JO IA 32FORN CT TE R ES A D C HN R SHEEHAN Project THE PICTORIAL AND GRAPHIC EXPRESSIONS DISPLAYED WIT H THIS WORK ARE COPYRIGHTED UNDER THE LAWS OF THE U NITED STATES, TITLE 17, U.S. CODE. UNDER SECTION 106 OF THE COPYRIGHT ACT, THE ARCHITECT SHALL MAINTAIN THE EXCLUSIVE RIGHT OF THE REPRODUCTION, DISP LAY OR ANY DERIVATION 09/11/23 City Submittal 09/22/23 City Submittal 2 11/07/23 City Submittal 3 Volume 2 Title Sheet Wakeland Housing and Development Corporation 19121 TS2 4050 EL Cajon Blvd., San Diego, CA 92105/ 3951 Univ ersity Ave., San Diego, CA 92154 Cuatro City Heights Scattered Site -Parcel 1 & 2 Cuatro City Heights Scattered Site -Parcel 1 & 2 Vicinity Map Project Team A971Details Interiors and Miscellaneous Cover Sheet TS2Volume Title Sheet Structural S001GENERAL STRUCTURAL NOTES S002GENERAL STRUCTURAL NOTES S003GENERAL STRUCTURAL NOTES S004GENERAL STRUCTURAL NOTES S010ABBREVIATIONS AND LEGENDS Structural S201-1P1-FOUNDATION PLAN S202-1P1-SECOND LEVEL FRAMING PLAN S203-1P1-THIRD LEVEL FRAMING PLAN S204-1P1-FOURTH LEVEL FRAMING PLAN Structural S205-1P1-ROOF FRAMING PLAN S360-1P1-3D VIEWS Structural S201-2P2-FOUNDATION PLAN S202-2P2-SECOND LEVEL FRAMING PLAN S203-2P2-THIRD LEVEL FRAMING PLAN S204-2P2-FOURTH LEVEL FRAMING PLAN S205-2P2-ROOF FRAMING PLAN S360-2P2-3D VIEWS Structural S500FOUNDATION TYPICAL DETAILS S590WOOD FOUNDATION S600CONCRETE TYPICAL DETAILS S700MASONRY WALL TYPICAL DETAILS S900WOOD WALL TYPICAL DETAILS S901WOOD NOTCHES AND HOLES S905MULTI STORY WALLS AND COLUMNS S910WOOD ROOF AND FLOOR TYPICAL DETAILS S920WOOD BEAM AND JOIST TYPICAL DETAILS S930WOOD SHEARWALL TYPICAL DETAILS S931WOOD SHEARWALL TYPICAL DETAILS S935WOOD TIEDOWN SYSTEM ELEVATIONS S936WOOD TIEDOWN SYSTEM TYPICAL DETAILS S940WALL TO FLOOR CONVENTIONAL FRAMING S945WALL TO ROOF CONVENTIONAL FRAMING S946TYPICAL WALL TO ROOF TRUSSES S950WOOD DETAILS S960WOOD STAIR DETAILS S961WOOD ELEVATOR DETAILS Soil Remediation SR000TITLE SHEET SR200GENERAL NOTES SR210GENRAL NOTES-EPRO SPECIFICATIONS SR300SITE PLAN SR400-1P1 FIRST LEVEL FLOOR PLAN SR500-1P1 SECOND LEVEL FLOOR PLAN SR600-1P1 - THIRD LEVEL FLOOR PLAN SR700-1P1 - FOURTH LEVEL FLOOR PLAN SR800-1P1 - ROOF LEVEL FLOOR PLAN Soil Remediation SR400-2P2 - FIRST LEVEL FLOOR PLAN SR500-2P2 - SECOND LEVEL FLOOR PLAN SR600-2P2 - THIRD LEVEL FLOOR PLAN SR700-2P2 - FOURTH LEVEL FLOOR PLAN SR800-2P2 - ROOF LEVEL FLOOR PLAN SR910VAPOR BARRIER AND VENT PIPING DETAILS SR920VAPOR BARRIER AND VENT PIPING DETAILS SR930VAPOR BARRIER AND VENT PIPING DETAILS SR940VAPOR BARRIER AND VENT PIPING DETAILS SR950VAPOR BARRIER AND VENT PIPING DETAILS Exterior Building Maintenance EBM000-1P1 - SITE PLAN & GENERAL NOTES EBM100-1P1 - COMPOSITE ROOF PLAN EBM200-1P1 - EXTERIOR ELEVATIONS Exterior Building Maintenance EBM000-2P2 - SITE PLAN & GENERAL NOTES EBM100-2P2 - COMPOSITE ROOF PLAN EBM200-2P2 - EXTERIOR ELEVATIONS Volume 2 of 3 See TS1 for Sheet Index Disciplines include: General Civil Landscape Architectural See TS3 for Sheet Index Disciplines include: Mechanical Plumbing Electrical Fire Sprinkler Fire Underground Service
Sheet

Parcel




Owner: Cuatro at City Heights, LP
Wakeland Housing & Development Corp.
1230 Columbia Street, Suite 950
San Diego, CA 92101
Tel: (619) 677-2252
Contact: Julia Hattler
Email: jhattler@wakelandhdc.com
Architect: Studio E Architects
2258 First Avenue
San Diego, CA 92101
Tel: (619) 235-9262
Contact: Kirsten Blakeman
Email: kblakeman@studioearchitects.com
Structural Engineer: KPFF 3131 Camino Del Rio North, Suite 1080
San Diego, CA 92108
Tel: (619) 521-8500
Contact: Steve Merritt, S.E.
Email: steve.merritt@kpff.com
Mechanical/Plumbing BTA Engineers, Inc.
Engineer: 9845 Erma Road
San Diego, CA 92131
Tel: (858) 715-6601
Contact: Bong Manlulu
Email: bong@btaengineers.com
Electrical Engineer: Electrical Design, Inc.
9565 Waples, Suite 205
San Diego, CA 92121
Tel: (858) 869-8747
Contact: Eddie David
Email: edavid@edi-engineers.com
Energy Consultant: g.r.e.g. Consulting, Inc.
2647 Gateway Gateway Road, 105-345
Carlsbad, CA 92009
Tel: (760) 585-5310
Contact: Carol Roberts
Email:carol@gregconsulting.net
Civil Engineer: Nova Engineering, Inc.
4373 Viewridge Avenue, Suite A
San Diego, CA 92123
Tel: (619) 663-8352
Contact: Dolvin L. Buchanan, PE, PLS
Email: dbuchanan@nova-eng.com
Form/work Landscape Architecture
Landscape Architect:
2585 University Avenue
San Diego, CA 92104
Tel: (619) 269-4423
Contact: Michael Vail
Email: mike@formwork-la.com
Fire Sprinkler: Symons Fire Protection, Inc.
9475 Chesapeake Drive
San Diego, CA 92123
Tel: (619) 588-6364, Ext. 120
Contact: Ty Thompson
Email: tthompson@symonsfp.com
Soil Vapor Mitigation: GeoKinetics
77 Bunsen
Irvine, CA 92618
Tel: (949) 502-5353
Contact: Kevin Lea
Email: kevin@geokinetics.org
Exterior Building Highline Consulting, Inc.
Maintenance:
4361 Technology Drive, Suite D
Livermore, CA 94551
Tel: (925) 536-1490, Ext. 1008
Tel: (213) 500-2824
Contact: Paul Lee
Email: plee@highline-consulting.com
NORTH Parcel 1 Project
Cajon Blvd HWY 15 Central Ave 41st St Marlborough Ave 39th St 40th St University Ave Orange Ave Polk Ave 40th St 39th St 41st St 41st St 39th St Central Ave Marlborough Ave
Site El
4 per another permit
2 Project Site Parcel 3 per another permit
Parcel
Index (Volume 3 of 3) HI N 1 L No. C27252 AC E O TE TS A - PX F I L CE JO IA 32FORN CT TE R ES A D C HN R SHEEHAN Project THE PICTORIAL AND GRAPHIC EXPRESSIONS DISPLAYED WIT H THIS WORK ARE COPYRIGHTED UNDER THE LAWS OF THE U NITED STATES, TITLE 17, U.S. CODE. UNDER SECTION 106 OF THE COPYRIGHT ACT, THE ARCHITECT SHALL MAINTAIN THE EXCLUSIVE RIGHT OF THE REPRODUCTION, DISP LAY OR ANY DERIVATION 09/11/23 City Submittal 09/22/23 City Submittal 2 11/07/23 City Submittal 3 Volume 3 Title Sheet Wakeland Housing and Development Corporation 19121 TS3 4050 EL Cajon Blvd., San Diego, CA 92105/ 3951 Univ ersity Ave., San Diego, CA 92154 Cuatro City Heights Scattered Site -Parcel 1 & 2 Cuatro City Heights Scattered Site -Parcel 1 & 2 Volume 3 of 3 See TS1 for Sheet Index Disciplines include: General Civil Landscape Architectural Vicinity Map Project Team EBM300SECTIONS AND DETAILS Cover Sheet TS3Volume Title Sheet Mechanical M001-1P1- SCHEDULES, NOTES & LEGEND M110-1P1-LEVEL 1-MECHANICAL PLAN M120-1P1-LEVEL 2-MECHANICAL PLAN M130-1P1-LEVEL 3-MECHANICAL PLAN M140-1P1-LEVEL 4-MECHANICAL PLAN M150-1P1-MECHANICAL ROOF PLAN M210-1P1-MECHANICAL ENLARGED PLANS M220-1P1-MECHANICAL ENLARGED PLANS M310-1P1-MECHANICAL DETAILS M320-1P1-MECHANICAL SPECIFICATIONS Mechanical M001-2P2- SCHEDULES, NOTES & LEGEND M110-2P2-LEVEL 1-MECHANICAL PLAN M120-2P2-LEVEL 2-MECHANICAL PLAN M130-2P2-LEVEL 3-MECHANICAL PLAN M140-2P2-LEVEL 4-MECHANICAL PLAN M150-2P2-MECHANICAL ROOF PLAN M210-2P2-MECHANICAL ENLARGED PLANS M310-2P2-MECHANICAL DETAILS M320-2P2-MECHANICAL SPECIFICATIONS T24.1Title-24 COMPLIANCE T24.2Title-24 COMPLIANCE T24.3Title-24 COMPLIANCE T24.4Title-24 COMPLIANCE T24.5Title-24 COMPLIANCE T24.6LEED CHECKLIST T24.7LEED REQUIREMENTS Plumbing P001-1P1- PLUMBING NOTES AND PIPE MATERIAL P002-1P1- PLUMBING SCHEDULES P003-1P1- PLUMBING SCHEDULES P004-1P1- WATER CALCS P010-1P1- PLUMBING SITE PLAN P110-1P1- LEVEL 1 PLAN DWV P120-1P1- LEVEL 2 PLAN DWV P130-1P1- LEVEL 3 PLAN DWV P140-1P1- LEVEL 4 PLAN DWV P150-1P1- PLUMBING ROOF PLAN P210-1P1- LEVEL 1 PLAN WATER P220-1P1- LEVEL 2 & 3 PLAN WATER P230-1P1- LEVEL 4 PLAN WATER P300-1P1 PLUMBING ENLARGED PLANS P301-1P1 PLUMBING ENLARGED PLANS P400-1P1 PLUMBING COLD WATER DIAGRAM P500-1P1 PLUMBING HOT WATER DIAGRAM P600-1P1 PLUMBING HOT WATER EXPANSION LOOPS P700-1P1 WASTE & VENT DIAGRAMS P801-1P1- PLUMBING DETAILS P802-1P1 PLANTING DETAILS P803-1P1- PLUMBING DETAILS P804-1P1 PLANTING DETAILS P805-1P1- PLUMBING DETAILS P806-1P1- PLUMBING DETAILS Plumbing P001-2P2- PLUMBING NOTES AND PIPE MATERIAL P002-2P2-PLUMBING SCHEDULES P003-2P2-PLUMBING SCHEDULES P004-2P2-WATER CALCS P010-2P2-PLUMBING SITE PLAN P110-2P2-LEVEL 1 PLAN DWV P120-2P2-LEVEL 2 PLAN DWV P130-2P2-LEVEL 3 PLAN DWV P140-2P2-LEVEL 4 PLAN DWV P150-2P2-PLUMBING ROOF PLAN P210-2P2-LEVEL 1 PLAN WATER P220-2P2-LEVEL 2 4 PLAN WATER P300-2P2 PLUMBING ENLARGED PLANS P400-2P2 PLUMBING COLD WATER DIAGRAM P500-2P2 HOT WATER DIAGRAM P600-2P2 PLUMBING HOT WATER EXPANSION LOOPS P700-2P2 WASTE & VENT DIAGRAMS P801-2P2-PLUMBING DETAILS P802-2P2 PLANTING DETAILS P803-2P2 PLANTING DETAILS P804-2P2 PLANTING DETAILS P805-2P2 PLANTING DETAILS P806-2P2 PLANTING DETAILS Electrical E001-1P1 ELECTRICAL LEGEND & GENERAL NOTES E002-1P1 SINGLE LINE DIAGRAM E003-1P1 LOAD CALCS & PANEL SCHEDULES E004-1P1 FEEDER SCHEDULE, SHORT-CIRCUIT AND VOLTAGE DROP CALCS E005-1P1 LIGHT FIXTURE SCHEDULE E006-1P1 TELECOM RISER DIAGRAM E101-1P1 ELECTRICAL SITE PLAN E201A-1P1 LEVEL LIGHTING PLAN E201B-1P1 LEVEL POWER PLAN E202-1P1 LEVEL ELECTRICAL PLAN E203-1P1 LEVEL ELECTRICAL PLAN E204-1P1 LEVEL ELECTRICAL PLAN E205-1P1 ROOF ELECTRICAL PLAN E301-1P1 ELECTRICAL ENLARGED PLANS E302-1P1 ELECTRICAL ENLARGED PLANS E401-1P1 ELECTRICAL SPECIFICATIONS E402-1P1 ELECTRICAL SPECIFICATIONS E403-1P1 ELECTRICAL SPECIFICATIONS E501-1P1- TITLE-24 FORMS ELECTRICAL DISTRIBUTION E502-1P1- TITLE-24 FORMS OUTDOOR LIGHTING E503-1P1- TITLE-24 FORMS INDOOR LIGHTING E504-1P1- TITLE-24 FORMS INDOOR LIGHTING Electrical E001-2P2 ELECTRICAL LEGEND & GENERAL NOTES E002-2P2 SINGLE LINE DIAGRAM E003-2P2 LOAD CALCS & PANEL SCHEDULES See TS2 for Sheet Index Disciplines include: Structural Soil Remediation Exterior Building Maintenance E004-2P2 FEEDER SCHEDULE, SHORT-CIRCUIT AND VOLTAGE DROP CALCS E005-2P2 LIGHT FIXTURE SCHEDULE E006-2P1 TELECOM RISER DIAGRAM E101-2P2 ELECTRICAL SITE PLAN E201A-2P2 LEVEL 1 - LIGHTING PLAN E201B-2P2 LEVEL 1 POWER PLAN E202-2P2 LEVEL 2 ELECTRICAL PLAN E203-2P2 LEVEL 3 ELECTRICAL PLAN E204-2P2 LEVEL 4 ELECTRICAL PLAN E205-2P2 ROOF ELECTRICAL PLAN E301-2P2 ELECTRICAL ENLARGED PLANS E302-2P2 ELECTRICAL ENLARGED PLANS E401-2P1 ELECTRICAL SPECIFICATIONS E402-2P2 ELECTRICAL SPECIFICATIONS E403-2P2 ELECTRICAL SPECIFICATIONS E501-2P2- TITLE-24 FORMS ELECTRICAL DISTRIBUTION E502-2P2- TITLE-24 FORMS OUTDOOR LIGHTING E503-2P2- TITLE-24 FORMS INDOOR LIGHTING E504-2P2- TITLE-24 FORMS INDOOR LIGHTING Fire Sprinkler F001-1P1 SITE PLAN F002-1P1 DETAILS F003-1P1 1ST FLOOR SPRINKLER SYSTEM F004-1P1 2ND FLOOR SPRINKLER SYSTEM F005-1P1 3RD FLOOR SPRINKLER SYSTEM F006-1P1 4TH FLOOR SPRINKLER SYSTEM F007-1P1 ROOF SPRINKLER SYSTEM F008-1P1 STANDPIPE ISO F009-1P1 SECTIONS Fire Sprinkler F001-2P2 SITE PLAN F002-2P2 DETAILS F003-2P2 1ST FLOOR SPRINKLER SYSTEM F004-2P2 2ND FLOOR SPRINKLER SYSTEM F005-2P2 3RD FLOOR SPRINKLER SYSTEM F006-2P2 4TH FLOOR SPRINKLER SYSTEM F007-2P2 ROOF SPRINKLER SYSTEM F008-2P2 STANDPIPE ISO F009-2P2 SECTIONS Fire Underground Service F101-1P1 UNDERGROUND FIRE SERVICE PLAN F102-1P1 DETAILS Fire Underground Service F101-2P2 UNDERGROUND FIRE SERVICE PLAN F102-2P2 DETAILS Grand total: 354
Sheet
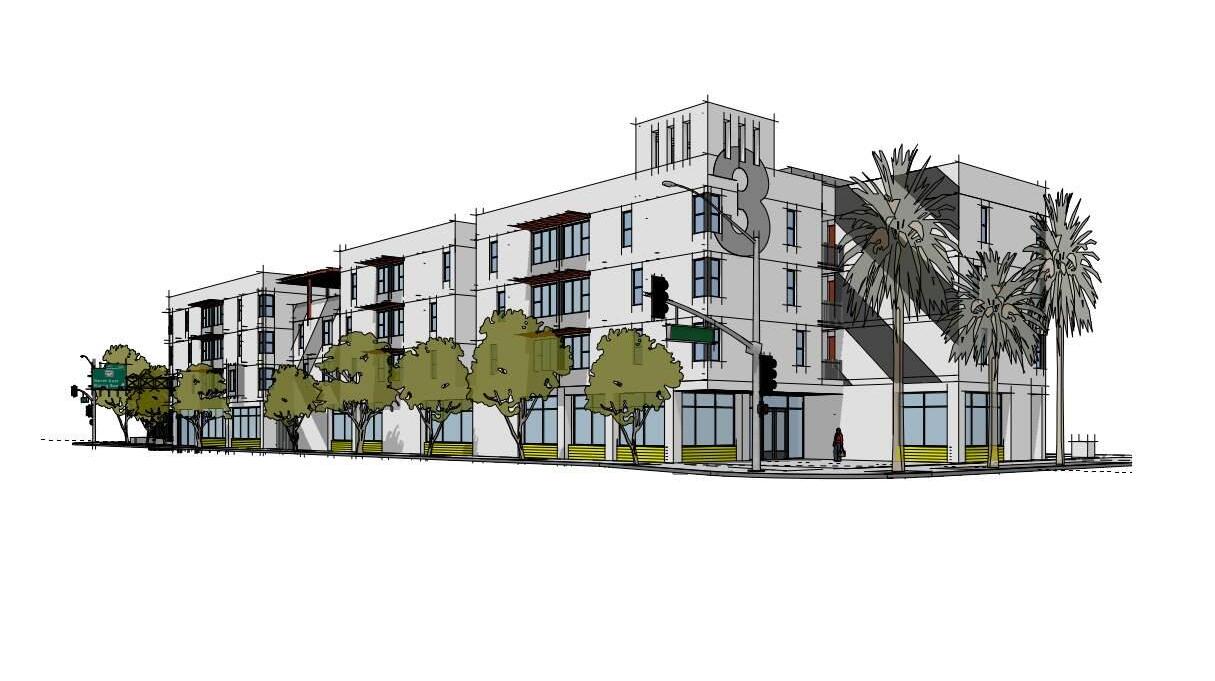
Project Name:
Project
Related Submittals: PTS-649052 (2019), Parcels 1 -4, Preliminary Review PTS-679428 (2020), Parcels 1 -4, Preliminary Review PTS-0705695 (2023), Parcels 1 -4, Preliminary Review
PRJ-1105478, Parcels 3 & 4 Mapping Preliminary Review PRJ-1100864 , Public Improvements/Right of Way for P3 & P4
PRJ-1104050, AMMR for PVC Pipe
PRJ-TBD, Dedications -October 13 submittal
PRJ-1104347, P1-P2 Building Permit
PRJ-1105246, Parcel 4 Building Permit
Overall Project Description, Scattered Site Project:
The project consists of four separate sites that wi be developed as one project. Wakeland Housing and Development Corporation purchased these four parcels from the City of San Diego in 2019. Three of the four sites (Parcel 1, 2 & 3) are vacant infill properties that were remnants left over from when Caltrans decided to extend the -15 through the City Heights neighborhood. The fourth site (Parcel 4), commonly known as the Sally Wong site, was improved with a
This is a 100% affordable multi-family housing development in the City Heights neighborhood of San Diego. There will be Public Improvement drawings associated with each Parcel. Grading permits are not required. Project
at
Increase FAR to 2.5. This site is along a major commercial corridors where taller, denser development seems appropriate.
3. Per SDMC Section 143.1102(g), the Mobility Choices regulations do not apply to the project if the project meets the Transportation Amenity requirement in SDMC 142.0528(c). This project requires 4 transportation amenities.
Provide 3 of the 4 required points as the other options are cost and space prohibitive on this dense site. This would therefore waive the Mobility Choice regulations.
Deferred Approvals
588-6364, Ext. 120
Contact: Ty Thompson
Email: tthompson@symonsfp.com
Soil Vapor Mitigation: GeoKinetics
77 Bunsen
CA 92618
Tel: (949) 502-5353
Contact: Kevin Lea
Email: kevin@geokinetics.org
Highline Consulting, Inc.
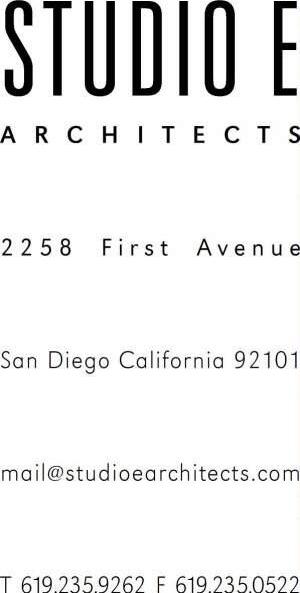
Exterior Building
Maintenance: 4361 Technology Drive, Suite D
Livermore, CA 94551
Tel: (925) 536-1490, Ext. 1008
Tel: (213) 500-2824
Contact: Paul Lee
Email: plee@highline-consulting.com
Owner: Cuatro at City Heights, LP Wakeland Housing & Development Corp. 1230 Columbia Street, Suite 950 San Diego, CA 92101 Tel: (619) 677-2252 Contact: Julia Hattler Email: jhattler@wakelandhdc.com Architect: Studio E Architects 2258 First Avenue San Diego, CA 92101 Tel: (619) 235-9262 Contact: Kirsten Blakeman Email: kblakeman@studioearchitects.com Structural Engineer: KPFF 3131 Camino Del Rio North, Suite 1080 San Diego, CA 92108 Tel: (619) 521-8500 Contact: Steve Merritt, S.E. Email: steve.merritt@kpff.com Mechanical/Plumbing BTA Engineers, Inc. Engineer: 9845 Erma Road San Diego, CA 92131 Tel: (858) 715-6601 Contact: Bong Manlulu Email: bong@btaengineers.com Electrical Engineer: Electrical Design, Inc. 9565 Waples, Suite 205 San Diego, CA 92121 Tel: (858) 869-8747 Contact: Eddie David Email: edavid@edi-engineers.com Energy Consultant: g.r.e.g. Consulting, Inc. 2647 Gateway Gateway Road, 105-345 Carlsbad, CA 92009 Tel: (760) 585-5310 Contact: Carol Roberts Email:carol@gregconsulting.net Civil Engineer: 4C Engineering 4960 N Harbor Dr Ste 200 San Diego, CA 92106 Tel: (619) 663-8352 Contact: Dolvin L. Buchanan, PE, PLS Email: dolvin@4c.engineering.com Landscape Architect: Form/work Landscape Architecture 2585 University Avenue San Diego, CA 92104 Tel: (619) 269-4423 Contact: Michael Vail Email: mike@formwork-la.com Fire Sprinkler: Symons Fire Protection, Inc. 9475 Chesapeake Drive San Diego, CA 92123 Tel: (619)
Irvine,
Cuatro
City Heights Scattered Site - Parcel 3
Address: 4050 University Ave San Diego, CA 92105
dilapidated vacant building which as since been demolished by the developer. Parcel 1 & 2 and Parcel 4 will be submitted to the Building Department as separate sets.
Parcel 3: Located on an approx.
acre site
construction
elevator access and consists
37 affordable residential units and 1 manger's unit. Residential common amenity area consists of a lobby/mail room, commons room and kitchen, manager's offices, conference room, computer room, bicycle storage room, laundry room and an at grade outdoor courtyard. Approximately 3,360 sf of ground floor commercial office space with be provided for lease by a single tenant. Commercial tenant improvement will be under a separate building permit,
for additional clarification on the scope. The anticipated tenant is City Heights Community Development. Site improvements include new hardscape, softscape, planting, storm water basins, nonretaining site walls (less than 6' tall), fences (8 tall max), lighting and utility connections. On-site commercial parking spaces will be provided, accessed by the alley on the north side of the parcel. The 20' wide alley will remain without improvements. The west side of the site includes a plaza (open to public at times) that will be adjacent to the existing bike path. A concrete pad will be provided for a future prefab structure, which will be under a separate building permit. 41st St will be improved with new striping, curbs and sidewalks with the Parcel 3 & 4 sites. EMRA requested for bollards in the alley to the north, see GN43-3 for copies of past City correspondences. Sewer abandonment is included in the scope, see GN43-3 for copies of past City correspondences. Project Residential Density: The project will be financed largely by using a 9% Tax Credit Allocation Committee (TCAC). The project is located in a Transit Priority Area and provides 100% of units as affordable to very low income, low income and moderate income households in accordance with Section 143.0720(i). The project is within a Transit Priority Area and within 1/2 mile of a major transit stop per SDMC 143.0740(e), the project is allowed 5 development incentives and a structure height increase of up to 3 additional stories or 33 feet. Existing Site Use: Vacant Lot Assessor's Parcel Number: 454-762-13-00 Legal Description: BLK 41, LOTS 21 THRU 28, DOC01-657048 IN Gross Site Area: 26,005 SF (0.596 Acres) Unit Summary: Unit Type Quantity Studio 3 One-Bedroom 9 Two-Bedroom 10 Two-Bed Manager's 1 Three-Bedroom 15 Total: 38 Unit Areas: Unit Quantity/Type Ave. Area AMI 3 Studio B 481 sf 60% or lower 6 One-Bedroom A 584 sf 60% or lower 3 One-Bedroom B 610 sf 60% or lower 5 Two-Bedroom E 700 sf 60% or lower 2 Two-Bedroom F 784 sf 60% or lowe 1 Two-Bed F1 Manager's 784 sf 60% or lower 3 Two-Bedroom F2 784 sf 60% or lower 12 Three-Bedroom A 1029 sf 60% or lower 3 Three-Bedroom A2 1065 sf 60% or lower Tenant Improvement per future permit: 3,356 sf Deferred submittals shall be provided for the following building components/elements: Elevators Guide Rails Fire Alarm System (NFPA 72) Pre-Manufactured Engineered Wood Roof Trusses Storefront Framing System & Glazing Solar Panels The General Contractor shall provide submittal documents for deferred submittal items, not the individual subcontractor/consultant. The submittal documents shall be submitted to the Project Architect for review and approval prior to submitting to the Building Official. Deferred submittal documents, in addition to the seal of the responsible Engineer, shall bear the shop drawing approval stamps of the Project Architect, Engineer of Record, and the General Contractor on all sheets of plans and cover of the calculations. Submittal documents for deferred submittal items shall be submitted in a timely manner that allows a minimum of thirty calendar days for the initial plan review turn-around. All comments related to the deferred submittal must be addressed to the satisfaction of the Building Official prior to approval of the submittal items. Deferred submittal items shall not be fabricated/installed until their design and submittal documents have been approved by the Building Official. Provide two copies of deferred submittal documents for final approval. This project may be partially funded by public funds via the California Tax Credit Allocation Committee (CTCAC). The project provides housing for public use. Therefore the project is designed to comply with the following codes relating to accessibility: Residential Dwelling Units with mobility features shall comply with the Fair Housing Act and CBC Chapter 11B which integrates the 2010 ADA Standards, specifically 11B-809.2-4 and on an accessible route per 11B-809.4. Per CTCAC, 15% of the total number of units shall be provided with mobility features. This is greater than the 5% required by Section 504/UFAS standards or by 11B-233.3.1.1. While CTCAC regulations require this increase in the number of dwelling units with mobility features beyond the number required by CBC, the CTCAC regulations do NOT require a corresponding increase in the number of accessible parking stalls per CBC 11B-208.2.3.1, when one or more parking spaces are provided for each residential dwelling unit. Residential Dwelling Units with communication features shall comply with the Fair Housing Act and CBC Chapter 11B which integrates the 2010 ADA Standards, specifically 11B-809.5. Per CTCAC, 10% of the total number of units shall be provided with communication features This is greater than the 2% required by Section 504/UFAS standards or by 11B-233.3.1.3 Residential Dwelling Units with mobility and communication features shall be dispersed among the various dwelling unit types per 11B-233.3.5 Residential Dwelling Units with adaptable features shall comply with the Fair Housing Act and CBC Chapter 11B which integrates the 2010 ADA Standards, specifically 11B-809.6-12 as referenced in 11B-233.3.1.2 Common use areas for use by residents serve mobility and communication units in addition to adaptable units and so shall comply with CBC Chapter 11B. These include spaces such as program room and kitchen, program offices and exterior patios and roof terrace. Common use areas for use by public shall comply with CBC Chapter 11B which integrates the 2010 ADA Standards, such as manager's/ leasing office and lobby and retail/ commercial space. Newly constructed covered multifamily dwellings, which can also be defined as public housing, shall be subject to the requirements of Chapter 11A and Chapter 11B. For Accessibility Notes and Details, see the following Sheets: Accessibility Unit Summary Type % Provided # Provided Mobility Features 15% 7 Communication Features10% 5 Adaptable75% 34 GN20 & GN22 Unit #s 209, 210, 211, 212, 309, 311, 312 307, 310, 409, 410, 411 All other units Mobility and Communication units will be provided across various unit types in line with the ratio of these unit types in the overall project. P3 Mobility Units: 2 Studio, 2 1-bed, 1 2-bed, 2 3-bed Total: 7. P3 Communication Units: 1 Studio, 1 1-bed, 3 2-bed, Total: 5. The project provides 100% of units as affordable to very low income, low income and moderate income households in accordance with Section 143.0720(i). Per SDMC143.0740(e), the project is allowed 5 developmen incentives. Further, per SDMC 143.0743, the project may request an unlimited number of waivers. The project requests 3 incentives as follows: INCENTIVES 1. Per SDMC 131.0455(a) provide at least 75% of dwelling units with 60sf of useable, private, exterior open space with a minimum dimension of 6'. INCENTIVE: Provide no private exterior open space for the dwelling units. The balconies are cost prohibitive and they pose a nuisance and hazard to areas below and do not align with the owner s mission to promote social interaction among residents. 2. Per SDMC Table 155-02D, the maximum floor area ratio (FAR) with mixed use bonus is 1.5
Description
0.59
the intersection of University Avenue and 41st Street (northwest corner). The project is 4-story Type VA, wood frame
with
of
see A110-3
INCENTIVE:
INCENTIVE:
4.
NORTH Parcel 1 per another permit El Cajon Blvd HWY 15 Central Ave 41st St Marlborough Ave 39th St 40th St University Ave Orange Ave Polk Ave 40th St 39th St 41st St 41st St Parcel 3 Project Site Parcel 4 per another permit Parcel 2 per another permit 39th St Central Ave Marlborough Ave B See Sheet GN40-3 for additional information Building Area (CBC): 49,219 SF Building Height (CBC): 47' - 3" Building Stories (CBC): 4 Stories Construction Type: VA Sprinklered: Yes, NFPA 13 Occupancy Type: Primary: R-2 Secondary: A-2, B, S-2 See GN41-3 for additional info. See GN41-3 for additional info. See GN41-3 for additional info. See GN41-3 for additional info. Project Team Project Information
FRONT SETBACK CD WRITE TEXT
S320-3LOW ROOF SECTIONS Cover Sheet TS1-3P3 Volume 1 Title Sheet General GN10-3P3 Fire Notes, Abbreviations, Symbols, Genera Notes GN20-3P3 Accessibility Notes and Details GN21-3P3AccessibilityDetails GN30-3CalGreen ChecklistNon-Residential GN31-3CalGreen ChecklistNon-Residential GN32-3CalGreen ChecklistNon-Residential GN33-3CalGreenChecklist Residential GN34-3CalGreenChecklist Residential GN40-3P3 Building Code Analysis GN41-3P3 ZoningCodeAnalysis GN42-3P3 School Fee Calculations GN43-3P3 Alley & Sewer Coordination GN44-4P3 Zoning Code Analysis Transparency Diagrams GN50-3P3 Basis of Design GN51-3P3 Basis of Design GN52-3P3 Basis of Design GN53-3P3 Basis of Design GN54-3P3 Basis of Design Civil C000-3P3 DEMO PLAN C100-3P3 GRADING PLAN C101-3P3 GRADING PLAN C200-3P3 UTILITYPLAN C300-3P3 EROSION CONTROL C400-3P3 BMP PLAN C401-3P3 BMP PLAN Landscape L000-3P3 LANDSCAPECOVER SHEET L100-3P3 LANDSCAPE CONSTRUCTION PLAN L180-3P3 LANDSCAPE LAYOUT PLANS L190-3P3 LANDSCAPE CONSTRUCTION DETAILS L191-3P3 LANDSCAPE CONSTRUCTION DETAILS L192-3P3 LANDSCAPE CONSTRUCTION DETAILS L200-3P3 IRRIGATION PLAN L290-3P3 IRRIGATION DETAILS L291-3P3 IRRIGATION DETAILS L300-3P3 PLANTING PLAN L390-3P3 PLANTING DETAILS L391-3P3 CITYOF SAN DIEGO LANDSCAPE CALCULATIONS Architectural A010-3P3 Site Plan A011-3P3 SitePlan Accessibility Sheet Index Project Accessibility -Publicly Funded HI N 1 L No. C27252 AC E O TE TS A - PX F I L CE JO IA 32FORN CT TE R ES A D C HN R SHEEHAN Project THE PICTORIAL AND GRAPHIC EXPRESSIONS DISPLAYED WIT H THIS WORK ARE COPYRIGHTED UNDER THE LAWS OF THE U NITED STATES, TITLE 17, U.S. CODE. UNDER SECTION 106 OF THE COPYRIGHT ACT, THE ARCHITECT SHALL MAINTAIN THE EXCLUSIVE RIGHT OF THE REPRODUCTION, DISP LAY OR ANY DERIVATION 09/27/23 City Submittal 10/11/23 City Submittal 2 11/29/23 City Submittal 3 P3 Volume 1 Title Sheet Wakeland Housing and Development Corporation 19121 TS1-3 4050 University Ave., San Diego, CA 92105 Cuatro City Heights Scattered Site Project -Parcel 3 Cuatro City Heights Scattered Site Project -Parcel 3 Incentives A012-3P3 Site Plan Fire Access A013-3P3 Egress Plans A014-3P3 Egress Plans A015-3P3 Overall Views A110-3P3 Level One Plan A111-3P3 Slab Plan A112-3P3 Level One Dimension Plan A114-3P3 Level One Reflected Ceiling Plan A120-3P3 Level Two Plan A122-3P3 Level Two Dimension Plan A124-3P3 Level TwoReflected Ceiling Plan A130-3P3 Level Three Plan A132-3P3 Level Three Dimension Plan A134-3P3 Level Three Reflected Ceiling Plan A140-3P3 Level Four Plan A142-3P3 Level Four Dimension Plan A144-3P3 Level Four Reflected Ceiling Plan A150-3P3 Roof Plan A201-3P3 Exterior Elevations A202-3P3 Exterior Elevations A203-3P3 Exterior Elevations A301-3P3 BuildingSections A302-3P3 BuildingSections A401-3P3 Enlarged Unit Plans A402-3P3 Enlarged Unit Plans A403-3P3 Enlarged Unit Plans A404-3P3 Enlarged Unit Plans A405-3P3 Enlarged Unit Plans A406-3P3 Enlarged Unit Plans A407-3P3 Enlarged Unit Plans A408-3P3 Enlarged Unit Bath Plans and Elevations A409-3P3 Enlarged Unit Bath Plans and Elevations A410-3P3 Enlarged Unit Bath Plans and Elevations A411-3P3 Enlarged Kitchen Plans and Elevations A412-3P3 Enlarged Kitchen Plans and Elevations A413-3P3 Enlarged Kitchen Plans and Elevations A414-3P3 Enlarged Common Area Plans A415-3P3 Enlarged Common Area Plans A501-3P3 Stair Notes and Diagrams A502-3P3 Stair Plans, Elevations and Sections A503-3P3 Stair Plans, Elevations and Sections A504-3P3 Elevator Notes and Details A505-3P3 Elevator Plans, Sections and Interior Elevations A601-3P3Wall Sections A602-3P3Wall Sections A603-3P3Wall Sections A604-3P3Wall Sections A701-3P3 Door Schedule and Types A702-3P3 Window/Storefront Schedule and Types A801-3P3Wall,Roof and Floor Types A910-3P3 Details Fire-Rated Assemblies A911-3P3 Details Fire-Rated Assemblies & Penetrations A912-3P3 Details Fire Stop Penetrations A913-3P3 Details Fire Stop Penetration A914-3P3 Details Fire-Rated Beams A920-3P3 Details Waterproofing A921-3P3 Details Waterproofing A930-3P3 Details Exterior Walls Plaster A933-3P3 Details Exterior Walls Parapet A940-3P3Details Doorand Windows A943-3P3 Details Storefront A950-3P3 Details Ceilings A963-3P3Details Wood Stairs A971-3P3 Details Interiors and Miscellaneous Structural S001-3P3-GENERAL STRUCTURALNOTES S002-3P3-GENERAL STRUCTURALNOTES S003-3P3-GENERAL STRUCTURALNOTES S004-3P3-GENERAL STRUCTURALNOTES S010-3P3-ABBREVIATIONS AND LEGENDS S201-3P3-FOUNDATION PLAN S202-3P3-SECOND LEVEL FRAMING PLAN S202A-3P3-SECOND FLOOR FRAMING PLANWEST S202B-3P3-SECOND FLOOR FRAMING PLAN EAST S203-3P3-THIRD LEVEL FRAMING PLAN S204-3P3-FOURTH LEVEL FRAMING PLAN S205-3P3-ROOF FRAMING PLAN S210-3P3-ENLARGED STAIR PLANS S211-3P3-ENLARGED STAIR PLANS S212-3ENLARGED ELEVATOR PLANS S310-3P3-ELEVATIONSAT TRANSFERBEAMS S311-3P3-ELEVATIONSAT TRANSFERBEAMS S312-3P3-ELEVATIONSAT TRANSFERBEAMS S313-3P3-ELEVATIONSAT TRANSFERBEAMS S360-3P3-3DVIEWS S415-3P3-STEEL COLUMN TYPICAL DETAILS S500-3P3-FOUNDATION TYPICAL DETAILS S590-3P3-WOODFOUNDATION S600-3P3-CONCRETETYPICAL DETAILS S700-3P3-MASONRYWALLTYPICALDETAILS S810-3P3-STEELBEAMDETAILS S813-3P3-STEEL HSS DETAILS S815-3P3-STEEL COLUMN DETAILS S900-3P3-WOOD WALLTYPICAL DETAILS S901-3P3-WOODNOTCHESANDHOLES S905-3P3-MULTI STORYWALLS AND COLUMNS S910-3P3-WOODROOFAND FLOOR TYPICAL DETAILS S920-3P3-WOOD BEAMAND JOISTTYPICAL DETAILS S921-3BRIDGE DETAILS S930-3P3-WOOD SHEARWALLTYPICALDETAILS S931-3P3-WOOD SHEARWALLTYPICALDETAILS S932-3P3-WOOD BEAMAND JOISTDETAILS S935-3P3-WOODTIEDOWNSYSTEMELEVATIONS S936-3P3-WOOD TIEDOWN SYSTEMTYPICAL DETAILS Vicinity Map Building Code Data Zoning Overlay Information Parking Information Transporation Map Volume 1 of 2 See TS1 for Sheet Index Disciplines include: General Civil Landscape Architectural Structural Exterior Building Maintenance See TS2 for Sheet Index Disciplines include: Mechanical Plumbing Electrical Fire Sprinkler Fire Underground Service S937-3P3-WOODTYPICALTIEDOWN ANCHORAGE DETAILS S940-3P3-WOOD FLOOR TOWALL PWJ FRAMING S941-3P3 WOOD DETAILS S945-3P3 WALL TOROOF CONVENTIONAL FRAMING S946-3P3-TYPICAL WALLTOROOF TRUSSES S950-3P3-WOOD DETAILS S960-3P3-WOOD STAIR DETAILS S961-3P3-WOOD ELEVATOR DETAILS Zone Data
Project General Notes

1. Buildings undergoing construction, alteration or demolition shall be in accordance with CFC Chapter 33 2. Fire protection, including fire apparatus access roads and water supplies for fire protection, shall e installed and made serviceable prior to and during time of construction. CFC 3310 and 3312 3. An approved water supply for fire protection, eithe temporary or permanent, shall be made available y demolition personnel wherever explosives are used for demolition or as oon as combustible material arrives on the site. CFC 3307 4. An all-weather surface shall be provided and maintained throughout the job site for emergency service access. 5. Fire hydrant systems shall comply with Sections 507.5.1 through 507.5.6 and Appendix C or by an approved method (CFC 507.5) 6. New and existing buildings shall be provided with pproved address identification. The address identification shall be legible and placed in a position that is visible from the stree or road fronting the property. CFC 505.1 7. At least one fire extinguisher with a minimum ratin of 2-A:10-B:C shall be provided within 75 feet maximum travel distance for each 3,000 SF or portion thereof on each floor. CFC 906.3, Cal. Code Regs., Title 19, 3.29 and § 568 8. The fire code official shall have the authority to require construction documents and calculations for all fire protection systems and to require permits be issued for the installation, rehabilitation or modification of any fire protection system. Construction documents for fire protection systems shall be submitted for review and approval prior to system installation. CFC 901.2 9. Fire-extinguishing systems shall be installed in accordance with CFC 904 & 906 and comply with NFPA 13 10. Valves controlling the water supply for automatic prinkler systems, pumps, tanks, water levels and temperatures, critical ai pressures and waterflow switches on all sprinkler systems shall be electrically supervised by fire alarm control unit. CFC 903.4 11. Concealed spaces of exposed combustible construction shall be protected by sprinklers except in concealed spaces where sprinklers are not required to be installed by 9.2.1.1 through 9.2.1.19 and 9.2.2. NFPA 13, Chapter 9.3.17 12. One exterior approved audible device, located on the exterior of the building in an approved location, shall be connected to each automatic sprinkler system. Such sprinkler waterflow alarm devices shall be activated by water flow equivalent to the flow of a single sprinkler of the smallest orifice size installed in the system. Where a fire alarm system is installed, actuation of he automatic sprinkler system shall actuate the building fire alarm system. CFC 903.4.2 13. Fire alarm systems shall be installed in accordance with CFC 907 14. Manual fire alarm boxes are not required where the building is equipped throughout with an automatic sprinkler system installed in accordance with Section 903.3.1.1 or 903.3.1.2 and the occupant notification appliances will automatically activate throughou the notification zones upon a sprinkler water flow. CFC 907.2.9.1 Exception 2 15. Single or multiple-station smoke alarms shall be installed and maintained in Groups R-2, R-2.1, R-2.2, R-3, R-3.1 and R-4 regardless of occupant load at all of the following locations: a. On the ceiling or wall outside of each separate sleeping area in the immediate vicinity of bedrooms b. In each room used for sleeping purposes; c. In each story within a dwelling unit, including basements but not including crawl spaces 1. and uninhabitable attics; d. In dwellings or dwelling units with split levels and without an intervening door between the adjacent levels, a smoke alarm installed on the upper level shall suffice fo the adjacent lower level provided that the lower level is less than one full story below the upper level. CFC 907.2.10.2 16. Decorative materials shall be maintained in a flame-retardant condition. California Code Regulations, Title 19, Sec. 3.08, 3.21, CFC 804-808 17. Emergency plans shall be submitted to fire and life safety for review and approval prior to occupancy. All required permits must be obtained from fire plan check before the building occupied General 1. In using these plans for bidding or construction purposes, all contractors are required to review and treat them as a whole n order to identify all requirements that directly or indirectly affect their portion of the work; even requirements located in sections designated as applicable to other trades. In case of conflicts, he affected contractor is required to obtain direction from an appropriate representative of the Owner. 2. These plans are intended to set forth the requirements for construction in only an industry-standard level of quality and detail; and they are intended to be supplemented by appropriate requests for clarification and information. Errors and omissions are to be expected and anticipated, and all contractors are required to review these plans for errors and omissions, and bring these errors and omissions to the attention of an appropriate owner representative in timely manner; and any contractor who fails to d so before bidding or otherwise proceeding assumes the risk of any consequences. Scaled dimensions should be considered only approximate; and in any event al contractors proceed at their own risk if they fail to verify and field measure dimensions before proceeding with any affected procurement, fabrication, or construction. Schematic plans are ntended only to demonstrate the relationship among component parts, and no to depict specific locations. 3. Submittals will be reviewed by the Architect, at all, only pursuant to the industry-standard protocol set forth in AIA document A201; and in no event will the submittal review process relieve or lessen the submitting Contractor's responsibility for an inappropriate submittal. 4. Contractor shall be responsible for coordination between architectural, structural, landscape, civil, mechanical, plumbing, electrical, and fire protection. This includes reviewing requirements of individual systems before ordering and installation of any work. Verify a architectural details and all finish conditions (whether depicted in drawings or not) with same disciplines. 5. Any errors, omissions, or conflicts found in the various parts of the construction documents shall be brought to the attentio of the Architect and the Owner before proceeding with the work. 6. The Contractor shall be responsible for applying an obtaining all required inspections to conform with local building and re codes. 7. Where a conflict in requirements occurs between the specifications and drawings, or in the drawings, nd resolution is not obtained from the architect before the bidding date, the more stringent alternate will become the contractual requirements. 8. Contractor shall notify geotechnical engineer for nspection of building pad, foundation excavation, depth, back fill materials, and drainage as applicable. 9. The Contractor shall review and verify all dimensions of building and site and notify the Architect of any discrepancies before proceeding with construction. 10. The Contractor shall verify and assume responsibility for all dimensions and site conditions. 11. Do not scale drawings. Written dimensions govern. 12. All clear dimensions are not to be adjusted without approval of the Architect. 13. The Contractor shall inspect the existing premises and take note of existing condition prior to submitting prices. No claim shall be allowed for difficulties encountered which could have reasonably been inferred from such an examination. 14. Details shown are typical; similar details apply in similar conditions. 15. Install all fixtures, equipment, and materials per manufacturer's recommendations and the requirements of the codes. All appliances, fixtures, and equipment associated with plumbing, electrical, and mechanical systems shall be listed by nationally recognized and approved agency. 16. Verify clearances for flues, vents, soffits, fixtures, fireplaces, etc., before any construction, ordering of, or installatio of any item of work. 17. Mechanical, plumbing, electrical, and other penetrations of floors, walls, and ceilings shall be sealed airtight with acoustical sealant and fire-safing as required. 18. Off-site improvements are approved under separate permi if applicable. Information shown here is for reference only. Refer to approved public improvement drawings for additional information if applicable. 19. Penetrations or openings for piping, electrical devices, recessed cabinets, bathtubs, soffits or heating, ventilating or exhaust ducts in walls and floor-ceiling assemblies with required acoustic STC ratings shall be sealed, lined, insulated or otherwise reated to maintain the required ratings. 20. See Basis of Design and/or Specifications and Drawings for additional requirements. These general note are not meant to be a inclusive of all requirements. Anchor Bolt Aggregate Base Course Air Conditioning Acoustical Access Door, Area Drain Addendum, Addition Adjustable Above Finish Floor Aluminum Alternate And Angle Anodized Architectural Assembly Board Between Bottom of Footing Building Blocking Beam Boundary Nail Bottom of Bottom Bearing Both Sides Built-up Channel California Building Code Ceramic Catch Basin Cast-in-place Control Joint Centerline Ceiling Clear(ance) Concrete Masonry Unit Closet Clean-out Column Composite Concrete Construction Continuous Coordinate Corridor Center Penney (nail size) Damp Proofing Dark Bronze Anodized Douglas Fir Double Diameter Diagonal Diaphragm Dimension Dead Load Down Door Downspout Detail Drawing Dowels East Each Expansion Bolt Expansion Joint Electric(al) Elevation Edge Nail Enclosure Equal Equipment Each Way Exterior Existing Fire Access Control Panel Flat Bar Floor Drain Foundation Fire Extinguisher Cabinet Finish Floor, Factory Finish Finished Floor Elevation Finished Grade, Pultruded Fiberglass Fire Hose Cabinet Flat Head Screw Finish Floor Fluorescent Floor Material Change Field Nailing Face of (specify item) Face of Brick Face of Concrete Face of Finish Face of Masonry Face of Panel Face of Stud Foot, Feet Footing Finish Surface, Floor Sink Fluid-applied Waterproofing Gauge Galvanized Galvanized Iron Glass Glu-lam beam Gypsum Wall Board Hose bibb Hollow Core Honeycomb Core Head Header Hardware Hanger Horizontal Hour Hollow Metal Hollow Structural Section Height Heating, Ventilation and Air Conditioning Hot Water Inside Diameter Inch Included Insulation Interior Jan. Jst. JT. Kit. K.J. K.O. Lam. Lav. L.B. L.L. L.L.H. L.L.V. Longit. L.P. L.W.C. Mas. MDF. M.D.O. M.O. Matl. Max. Mech. Memb. Mtl. Mfr. Min. Misc. N. N.A. N.I.C. N.T.S. NO. O.C. O.D. O.F. O.F.C.I. O.H. Opng. Opp. PL. Perim. Perp. P.Lam. Plas. Plast. P.D. P.L.F. Plywd. P.S.F. P.S.I. P.T. P.T.S. PV PVC R.C.P. R.D. Ref. Reinf. Reqd. Rqmt. Resil. Ret. RM. R.O. S. SAFM. SC. Sched. SF. Sht. Sim. SH. Sldr. S.M.F.E. Spec. SQ. S.S. Stagg. Std. Stiff. Stor. Str. Stl. Sym. T. T&G Thr. T.I. T.J. T.N. T.O. T.O.C. T.O.G. T.O.P. T.O.S. T.O.W. Trans. Typ. U.N.O. U.L. URM Vent. Vert. V.R. V.T.R. V.T.W. VN. V.W.C. V.C.L. V.C.T. W. Wdw. W/ W.GL. W.H. W/O WP. W.P.J. W.R. WRB. WT. W.W.F. W.W.M. WD. Janitor Joist Joint Kitchen Keyed Joint Knock Out Laminated Lavatory Lag Bolt Live Load Long Leg Horizontal Long Leg Vertical Longitudinal Low Point Light Weight Concrete Masonry Medium Density Fiberboard Medium Density Fiberboard-Outdoor Masonry Opening Material Maximum Mechanical Membrane Metal Manufacturer Minimum Miscellaneous North Not Applicable Not in Contract Not to Scale Number On Center Outside Diameter Overflow, Outside Face Owner Furnished/Contractor Installed Opposite Hand Opening Opposite Plate Perimeter Perpendicular Plastic Laminate Plaster Plastic Planter Drain Per Lineal Foot Plywood Pounds Per Square Foot Pounds Per Square Inch Pressure Treated, Post-tensioned Post-tensioned Slab Photovoltaic Polyvinyl Chloride Reflected Ceiling Plan Roof Drain Refer(ence) Reinforcing Required Requirements Resilient Retain(ing) Room Rough Opening South Self Adhering Flashing Membrane Scale, Screw, Solid Core Schedule Square Feet Sheet Similar Single Hung Slider Surface-mounted Fire Extinguisher Specification Square Stainless Steel Staggered Standard Stiffener Storage, Storefront Structural Steel Symmetrical Tread, Tempered Tongue and Groove Threshold Tenant Improvement Tooled Joint Toe Nailed Top of (specify item) Top of Curb Top of Grate Top of Plate Top of Sheathing Top of Wall Transverse Typical Unless Noted Otherwise Underwriters Laboratory Unreinforced Masonry Ventilator, Ventilation Vertical Vapor Retarder Vent Through Roof Vent Through Wall Vinyl Vinyl Wall Covering Vinyl Chain Link Vinyl Composition Tile West Window With Wire Glass Water Heater Without Waterproof Weakened Plane Joint Water Resistant Water Resistive Barrier Weight Welded Wire Fabric Welded Wire Mesh Wood A.B. A.B.C. AC. Acoust. A.D. Add. Adj. A.F.F. AL. or Alum. Alt. & < Anod. Arch. Assy. BD. Btwn. B.O.F. Bldg. Blkg. BM. B.N. B.O. Bot. Brg. B.S. B.U. C.(or [) CBC Cer. C.B. CIP C.J. CL Clg. Clr. CMU Clos. C.O. Col. Comp. Conc. Const. Cont. Coord. Corr. Ctr. d D.P. DBA. D.F. Dbl. Dia. Diag. Diaph. Dim. D.L. DN DR. D.S. Dtl. Dwg. Dwls. E. EA. E.B. E.J. Elec. Elev. E.N. Encl. EQ. Equip. E.W. Ext. Exist. FACP F.B. F.D. Fdn. F.E.C. F.F. F.F.E. F.G. F.H.C. F.H.(M.)S. Fin. Flr. Fluor. F.M.C. F.N. F.O. F.O.B. F.O.C. F.O.F. F.O.M. F.O.P. F.O.S. FT. Ftg. F.S. FWP. GA. Galv. G.I. GL. G.L.B. GWB H.B. HC. HCMB. HD. Hdr. Hdwr. Hgr. Horiz. HR. HM. H.S.S. HT. HVAC H.W. I.D. IN. Incl. Insul. Int. A101 1 SIM 1'-0" 101 1i 0 0 Name Elevation 002 ASI 1 A101 SIM A A101 1 Ref 1 Ref 1 Ref 1 Ref A101 1 Ref 1 Ref 1 Ref 1 Ref 1 A101 SIM Keynote ? Window/Storefront Tag Door Tag Enlarged Drawing/Detail Reference Building Section Reference Dwg. No. Sht. No. Dwg. No. Sht. No. Building Elevation Reference Dwg. No. Sht. No. Interior Elevation Reference Dwg. No. Sht. No. Grid Line Reference - Center of Structure, Center of air gap where double wall occurs Grid Line Reference - Face of Structure Ceiling Height A.F.F. Wall Section Reference Dwg. No. Sht. No. Floor Level/Reference Elevation 1" 1" 1" Dimension - Denoting Face of Structure/Framing U.N.O. Dimension - Denoting Centerline Dimension - Denoting Face of Finish/Clear Wall/Floor/Ceiling/Roof Type CPT-1 T-1 Material Change P-1 Finish Tag Revision Tag 1. In buildings that require standpipes, standpipes shall be provided during construction when the height reaches 40 feet above the lowest level of fire department vehicle access. A fire department connection shall be no more than 100 feet rom available fire department vehicle access roadways. CFC Sections 3310, 3313 2. Wall, floor and ceiling finishes and materials shal not exceed the interior finish classifications in CBC Table 803.11 and shall meet the flame propagation performance criteria of the California Code of Regulations, Title 19, Division 1. Decorative materials shal be properly treated by a product or process approved by the State Fire Marshal with appropriate documentation provided to the City of San Diego. 3. Key boxes shall be provided for all high-rise buildings, pool enclosures, gates in the path of firefighter travel to structures, secured parkin levels, doors giving access to alarm panels and/or annunciators, and any other structures or areas where access to an area is restricted and shall be installed per CFC 506. 4. Dumpsters and trash containers exceeding 1.5 cubic yards shall not be stored in buildings or placed within 5 feet of combustible walls, openings or combustible roof eave lines unless protected by an approved sprinkler system or located in a Type or IIA structure separated by 10 feet from other structures. Containers larger than 1 cubic yard shall be of non- or limited-combustible materials or similarly protected or separated. CFC 304.3 5. Exits, exit signs, fire alarm panels, hose cabinets fire extinguisher locations, and standpipe connections shall not be concealed by curtains, mirrors, or other decorative material. 6. Open flames, fire, and burning on all premises is prohibited except as specifically permitted by the City of San Diego and CFC 308. 7. The egress path shall remain free and clear of all obstructions at all times. No storage is permitted in any egress paths. HI N 1 L No. C27252 AC E O TE TS A - PX F I L CE JO IA 32FORN CT TE R ES A D C HN R SHEEHAN Project THE PICTORIAL AND GRAPHIC EXPRESSIONS DISPLAYED WIT H THIS WORK ARE COPYRIGHTED UNDER THE LAWS OF THE U NITED STATES, TITLE 17, U.S. CODE. UNDER SECTION 106 OF THE COPYRIGHT ACT, THE ARCHITECT SHALL MAINTAIN THE EXCLUSIVE RIGHT OF THE REPRODUCTION, DISP LAY OR ANY DERIVATION 09/27/23 City Submittal 10/11/23 City Submittal 2 11/29/23 City Submittal 3 P3 Fire Notes, Abbreviations, Symbols, General Notes Wakeland Housing and Development Corporation 19121 GN10-3 4050 University Ave., San Diego, CA 92105 Cuatro City Heights Scattered Site Project -Parcel 3 Fire Notes General Notes Abbreviations Legend -Symbols

6" MAX. 27" MIN. 38" MIN.43" MAX. FOR STANDING 36" MAX. 8" MIN. 11" MIN. 18" MIN. 48" MIN. CLEAR CENTERED ON FIXTURE 30" MIN. CLEAR 48" MIN. CLEAR FOR HI/LO FIXTURES 32" MIN. CLEAR FOR SINGLE BOWL 5" MAX. 6" MAX 15" MIN. 19" MAX 18" MIN. 9" MIN. 60" CLEAR WHEN U-SHAPED KITCHEN 48" CLEAR BETWEEN FACES OF CABINETS, FIXTURESOR APPLIANCES; AT SINK 30" MIN. COUNTER TOP 30" MIN. COUNTER TOP WORKSPACE (OR TWO 15" BREADBOARDS) CABINET, COUNTERTOP OR APPLIANCE WHERE OCCURS AT U-SHAPED KITCHEN CLEAR SPACE AT COOKTOP OR RANGE MUST BE DESIGNED FOR PARALLEL APPROACH 30" x 48" CLEAR SPACE AT ALL FIXTURES & APPLIANCES ALIGNED W/ CENTERLINE OF FIXTURE OR APPLIANCE; DESIGNED FOR FORWARD OR PARALLEL APPROACH, U.N.O. REF. NOTES: CABINET BELOW SINK AND WORKSPACE SHALL BE REMOVABLE AND FINISH FLOORING SHALL EXTEND BELOW. SOLID SURFACE (STONE, CULTURED STONE OR TILE) COUNTERTOPS TO BE USED IN LIEU OF REPOSITIONABLE COUNTERTOPS. REMOVABLE BASE CABINETS 60" CLEAR WHEN U-SHAPED KITCHEN 40" CLEAR BETWEEN FACES OF CABINETS, FIXTURES OR APPLIANCES AT PASS THROUGH; CABINET, COUNTERTOP OR APPLIANCE WHERE OCCURS AT U-SHAPED KITCHEN 30" x 48" CLEAR SPACE AT ALL FIXTURES & APPLIANCES ALIGNED W/ CENTERLINE OF FIXTURE OR APPLIANCE; DESIGNED FOR FORWARD OR PARALLEL APPROACH, U.N.O. REF. NOTES: CABINETS BELOW SINK AND WORKSPACE WITHIN DWELLING UNIT SHALL BE REMOVABLE AND FINISH FLOORING SHALL EXTEND BELOW. WORK SURFACE SHALL BE 34 INCHES MAXIMUM ABOVE THE FINISH FLOOR OR GROUND. WORKSPACE 30" MIN. COUNTER TOP AT SINK 30" MIN. COUNTER TOP BOTTOM-HINGED DOOR OVENS SHALL HAVE THE WORK SURFACE REQUIRED BY SECTION 11B-804.3 POSITIONED ADJACENT TO ONE SIDE OF THE DOOR REMOVABLE BASE CABINET REMOVABLE BASE CABINET BOTTOM OF BOX 15" MIN. TO POWER OUTLET TEL/DATA OUTLET TO TOP OF BOX 48" MAX. LIGHT SWITCH THERMOSTAT 34" MAX 24" MAX. FOR PARALLEL APPROACH 46" MAX. TO TOP OF BOX 24" MAX. 24" MAX. PLAN SECTION ELEVATION PARALLEL APPROACH 36" MIN. FROM CORNER FOR ELECTRICAL SWITCH OR OUTLET OVER BASE CABINET ELECTRICAL SWITCH OR OUTLET OVER BASE CABINET NOTES: LOCATE ELECTRICAL OUTLETS, SWITCHES AND CONTROLS WITHIN ADAPTABLE DWELLING UNITS TO COMPLY WITH CBC SEC. 1136A.1&2 WITHIN COMMON AREAS FOR RESIDENT USE PER CBC SEC. 1142A.1&2 AND WITHIN COMMON AREAS FOR PUBLIC USE PER CBC SEC. 11B-308 NOTES: 1. DOORS SHALL NOT SWING INTO THE CLEAR FLOOR SPACE REQUIRED FOR ANY FIXTURE. SEC. 1127A.1.1 & 1127A.2.1.2 (11A) AND 11B-603.2.3 (11B) 2. DOORS ARE PERMITTED TO ENCROACH ON THE 60" TURNING SPACE BY MAXIMUM 12", EXCEPT THE DOOR TO THE ACCESSIBLE COMPARTMENT, WHICH MAY FULLY ENCROACH. SEC. 1127A.2.1.1 (11A) AND 11B-603.2.3 (11B) 3. WHERE SIX OR MORE COMPARTMENTS ARE PROVIDED OR WHEN THE COMBINATION OF URINALS AND WATER CLOSETS TOTALS SIX OR MORE FIXTURES, AT LEAST ONE COMPARTMENT SHALL BE AMBULATORY ACCESSIBLE. SEC. 1127A.2.1.6 (11A) AND SEC. 11B-213.3.1 (11B) 4. CLEAR UNOBSTRUCTED ACCESS OF MIN. 44" SHALL BE PROVIDED TO THE ACCESSIBLE COMPARTMENT. SEC. 1127A.2.1.5.4 (11A) ACCESSIBLE COMPARTMENT W/ SIDE DOOR 30"X48" CLR. SPACE, TYP. 60MINCLEAR CLEAR 44" MIN. MANEUVERING SPACE 60" MIN. 60" MIN. WATER CLOSET 56" MIN. AT WALL MOUNTED WATER CLOSET 59" MIN. AT FLOOR MOUNTED CLEARANCE MANEUVERING SPACE 60" MIN. 60" MIN. WATER CLOSET 56" MIN. AT WALL MOUNTED WATER CLOSET 59" MIN. AT FLOOR MOUNTED CLEARANCE OUT-SWINGING DOOR IN-SWINGING DOOR DOOR SWINGS IN 36" MIN. WHEN DOOR PERMITTED TO SWING OVER HATCHED PORTION OF MANEUVERING SPACE 4" MAX. TYP. 4" MAX. TYP. MANEUVERING SPACE 48" MIN. 60" MIN. WATER CLOSET 56" MIN. AT WALL MOUNTED WATER CLOSET 59" MIN. AT FLOOR MOUNTED CLEARANCE MANEUVERING SPACE 48" MIN. 60" MIN. WATER CLOSET 56" MIN. AT WALL MOUNTED DOOR SWINGS IN 36" MIN. WHEN WATER CLOSET 59" MIN. AT FLOOR MOUNTED CLEARANCE OUT-SWINGING DOOR IN-SWINGING DOOR DOOR PERMITTED TO SWING OVER HATCHED PORTION OF MANEUVERING SPACE DOOR LOCATED OPPOSITE CLEAR FLOOR SPACE, TYP. DOOR LOCATED OPPOSITE CLEAR FLOOR SPACE, TYP. 4" MAX TYP. 4" MAX TYP. 60" MIN. CLEAR 37" MAX. 35" MIN. 44" MIN. CLEAR OUTWARD SWINGING DOOR WITH SELFCLOSING DEVICE 42" MIN. 12" MAX. 54" MIN. 24" MIN. 19" MAX. @ AMBULATORY 17" MIN. SIDE WALL DOOR MAY SWING IN NOTES: COMPARTMENT DOOR SHALL HAVE AN AUTOMATIC CLOSING DEVICE. SEC. 11B-604-8.1.2 COMPARTMENT DOOR SHALL HAVE A U SHAPED HANDLE ON BOTH SIDES NEAR THE LATCH. OPERABLE PARTS OF SUCH HARDWARE SHALL BE 34 INCHES MINIMUM AND 44 INCHES MAXIMUM ABOVE THE FINISH FLOOR OR GROUND. SEC. 11B-404.2.7 SEE DETAILS THIS SHEET FOR ADDITIONAL CLEARANCE REQUIREMENTS. 18" MIN. AT END DOOR 34" MIN. CLEAR AT SIDE DOOR, 32" MIN. DOOR SWINGS IN 36" MIN. WHEN ALL CONDITIONS 4" MAX. AT NOTES: DOORS SHALL NOT SWING INTO THE CLEAR FLOOR SPACE REQUIRED FOR ANY FIXTURE. (SEC.1115B.3.2 -2) SEE DETAILS FOR ADDITIONAL FIXTURE REQUIREMENTS. THIS DETAIL IS INTENDED TO ILLUSTRATE ACCESSIBILITY CLEARANCE REQUIREMENTS. SEE ENLARGED PLANS FOR PROJECT SPECIFIC INFORMATION. FLUSH CONTROL ON WIDE SIDE 30"X48" CLEAR SPACE 60"MINCLEAR TO F.O.F. 17" MIN. 18" MAX. TO F.O.F. 18" MIN. 60" MIN. 48" MIN CLEAR 12MAX 56" MIN DOOR PERMITTED TO SWING OVER HATCHED PORTION OF MANEUVERING SPACE (SEC. 11B-604.3.1) NOTES: WATER SUPPLY AND DRAIN PIPES EXPOSED UNDER LAVATORIES SHALL BE INSULATED OR OTHERWISE COVERED. THERE SHALL BE NO SHARP OR ABRASIVE SURFACES UNDER LAVATORIES. IN RESIDENTIAL DWELLING UNITS, CABINETRY SHALL BE PERMITTED UNDER LAVATORIES PROVIDED THAT ALL OF THE FOLLOWING CONDITIONS ARE MET: A. THE CABINETRY CAN BE REMOVED WITHOUT THE USE OF SPECIALIZED KNOWLEDGE OR SPECIALIZED TOOLS AND WITHOUT REMOVAL OR REPLACEMENT OF THE FIXTURE. B. THE FINISH FLOOR EXTENDS UNDER THE CABINETRY, AND C. THE WALLS BEHIND AND SURROUNDING THE CABINETRY ARE FINISHED. ELEVATION PLAN 30" x 48" MIN. CLEAR SPACE CENTERED ON LAVATORY; DESIGNED FOR FORWARD OR PARALLEL APPROACH MIN. 9" 25" MAX. 17" MIN. MIN. 8" 27" MIN. A.F.F. 29" MIN. A.F.F. TO RIM 34" MAX. A.F.F. MAX 6" 18" MIN. 19" MAX. 11" MIN. 26" MIN. MAX. 12" MIN. 6" 32" MAX. 38" MIN. GRAB BAR BLOCKING 40" MIN. MIN. 6" 32" MAX. 38" MIN. OR PARTITION 17" MIN., 18" MAX. F.O.F. FROM A GRAB BAR WALL 36" MIN. FOR LAVATORIES, CABINETS, WING WALLS, OR PRIVACY WALLS LOCATED ADJACENT TO FIXTURE 48" MIN. 36" MIN. 24" MAX. NOTES: WHERE WATER CLOSETS ARE NOT PLACED ADJACENT TO A SIDE WALL, PROVIDE FOR INSTALLATION OF FLOORMOUNTED, FOLDAWAY OR SIMILAR ALTERNATIVE GRAB BARS. SEC. 1134A.7.2 IN LOCATIONS WHERE WATER CLOSETS ARE ADJACENT TO NON-GRAB BAR WALLS, VANITIES, LAVATORIES OR BATHTUBS, THE CENTERLINE OF THE FIXTURE SHALL BE A MINIMUM OF 18 INCHES FROM THE OBSTACLE. SEC. 1134A.7.1 WATER CLOSET CONTROLS SHALL BE MOUNTED NO MORE THAN 44 INCHES ABOVE THE FLOOR. THE FORCE TO ACTIVATE CONTROLS SHALL BE NO GREATER THAN POUNDS. SEC. 1134A.7.4 ELEVATIONS PLAN END WALL ELEVATIONS BACK WALL ELEVATION W/ EDGE OF TUB 24" MIN. ALIGNED PLAN 30"X48" MIN. CLEAR SPACE PARALLEL TO BATHTUB; MEASURED FROM THE FOOT OF DRAIN END OF THE BATHTUB 38" MIN. A.F.F. MAX. 6" MAX. 6" GRAB BAR BACKING SHALL BE INSTALLED HORIZONTALLY TO PERMIT THE INSTALLATION OF A 48" GRAB BAR 32" MAX. MIN. 6" 38" MIN. 48" MIN. MAX. 6" 6" MIN. BACK WALL SIDE WALL 39" MIN. 41" MAX. 33" MIN.36" MAX. 19" MAX. 17" MIN., 60" MIN. CLEARANCE 36" MIN. CLR. (11B) 30" MIN.CLR. (11A) 1/2" MAX. BEVELED THRESHOLD, W/ 1:1 MAX BEVEL FOLDING SEAT 3" MAX. FROM COMPARTMENT ENTRY. NOTE: FOLDING SEAT NOT REQUIRED IN ADAPTABLE UNITS. PLAN SECTION 27" MAX. CONTROLS 19" MIN. 60" MIN. CLEAR CLEAR 30" MIN. TYP. 32" MAX. MIN. TYP. 6" GRAB BAR BACKING AT ADAPTABLE UNITS TYP. 6" MAX. GRAB BAR BACKING AT ALL WALLS, TYP. PROVIDE GRAB BARS AT MOBILITY UNITS 2" MAX. BEVELED THRESHOLD, W/ 1:2 MAX BEVEL AT ADAPTABLE UNITS MOUNTING BRACKET 48" MAX TOP OF 60 INCH DIAMETER SPACE 60 Ø 36" MIN. 24" MIN. 12" MIN. 36" MIN. 12" MIN. 60" MIN. T-SHAPED SPACE FOR 180º TURN 60" MIN. UNOBSTRUCTED FORWARD REACH OBSTRUCTED FORWARD REACH CLEARSPACE 48" MIN. 48" MAX. MIN. 15" LOCATED IN THIS AREA ACCESSIBLE OBJECT TO BE 15" MIN. 48" MAX. MAX. 10" CLEARSPACE 30" MIN. LOCATED IN THIS AREA ACCESSIBLE OBJECT TO BE 44" WHEN X=20" TO 25" 48" MAX. WHEN X<20" LOCATED IN THIS AREA ACCESSIBLE OBJECT TO BE X CLEARSPACE 48" MIN. 34" MAX. 46" MAX. WHEN X IS 24" MAX. 48" MAX. WHEN X IS 10" MAX. CLEARSPACE 30" MIN. LOCATED IN THIS AREA ACCESSIBLE OBJECT TO BE X UNOBSTRUCTED SIDE REACH OBSTRUCTED SIDE REACH ELEVATION 19" MAX. 14" MIN. 19" MAX. 17" MIN. TOP OF BAR 33" MIN. 36" MAX. FLUSH CONTROL ON OPEN SIDE NOTES: SEE DETAILS THIS SHEET FOR ADDITIONAL CLEARANCE REQUIREMENTS. MAX. 12" 54" MIN. 24" MIN. 9" MAX. 7" MIN. 60" MIN. 42" MIN. 12" MIN. 18" MAX. 17" MIN. 24" MIN. 36" MIN. TOILET PAPER DISPENSER PLAN UNITS 15" MIN. IN DWELLING MIN. 1 1/2" 59" FLOOR MOUNTED 56" MIN. WALL HUNG NOTES: 1. SIGN PANEL AT MEN'S RESTROOM: 12 INCH EQUILATERAL TRIANGLE EACH SIDE X 1/4 INCH THICK; MATERIAL AND COLOR PER SPEC. 2. SIGN PANEL AT WOMEN'S RESTROOM: 12 INCH DIAMETER CIRCLE X 1/4 INCH THICK; MATERIAL AND COLOR PER SPEC. 3. SIGN PANEL AT UNISEX RESTROOM: 12 INCH DIAMETER CIRCLE X 1/4 INCH THICK WITH A 1/4 INCH THICK TRIANGLE SUPERIMPOSED ON THE CIRCLE WITHIN THE DIAMETER; MATERIAL AND COLOR PER SPEC. THE TRIANGLE SYMBOL SHALL CONTRAST WITH THE CIRCLE SYMBOL. 4. THE SIGN PANELS SHALL CONTRAST WITH THE DOOR, EITHER LIGHT ON A DARK BACKGROUND OR DARK ON A LIGHT BACKGROUND. 5. EDGES OF SIGNS SHALL BE ROUNDED, CHAMFERED OR EASED CORNERS OF SIGNS SHALL HAVE A MINIMUM RADIUS OF 1/8 INCH. 6. THE SYMBOL SHALL BE MOUNTED AT 58 INCHES MINIMUM AND 60 INCHES MAXIMUM ABOVE THE FINISH FLOOR OR GROUND SURFACE MEASURED FROM THE CENTERLINE OF THE SYMBOL. WHERE A DOOR IS PROVIDED THE SYMBOL SHALL BE MOUNTED WITHIN 1 INCH OF THE VERTICAL CENTERLINE OF THE DOOR. 7. ADDITIONAL BRAILLE SIGNAGE SHALL BE LOCATED ON THE WALL ADJACENT TO THE LATCH SIDE OF THE DOOR LEADING TO THE RESTROOM. SEC. 11B-703.3 SEE RESTROOM PICTOGRAMS AND TEXT DESCRIPTORS. 8. SIGNS ARE NOT REQUIRED FOR FACILITIES WITHIN DWELLING UNIT OR GUESTROOM. 9. SUBMIT SHOP DRAWINGS OR SAMPLES FOR ARCHITECT'S APPROVAL. 1/2" = 1'-0" GN21-3 Drinking Fountain Alcove (CBC 11A&11B) 19 1/4" = 1'-0" GN21-3 Adaptable Unit -Kitchen (CBC 11A) 3 1/4" = 1'-0" GN21-3 Units With Mobility Features -Kitchen (CBC 11A&11B) 4 1/2" = 1'-0" GN21-3 Dwelling Unit Switch Locations (CBC 11A&11B) 20 1/4" = 1'-0" GN21-3 Restroom Multiple Occ. (CBC 11A&11B) 9 1/2" = 1'-0" GN21-3 Restroom Compartment Maneuvering Space with Side-Opening Door (CBC 11A&11B) 7 1/2" = 1'-0" GN21-3 Restroom Compartment Maneuvering Space with End-Opening Door (CBC 11A&11B) 8 1/2" = 1'-0" GN21-3 Restroom Ambulatory Accessible Compartment (CBC 11A&11B) 13 1/2" = 1'-0" GN21-3 Restroom Accessible Compartment -Side Door (CBC 11A&11B) 10 1/2" = 1'-0" GN21-3 Restroom Single Occ. (CBC 11A&11B) 14 1/2" = 1'-0" GN21-3 Restroom Lavatory (CBC 11A&11B) 15 1/2" = 1'-0" GN21-3 Restroom Res. Water Closet (CBC 11A) 17 1/2" = 1'-0" GN21-3 Bathroom Adaptable Bathtub (CBC 11A) 18 1/2" = 1'-0" GN21-3 Bath 60"x30" Roll-in Shower (CBC 11A&11B) 16 1/2" = 1'-0" GN21-3 Wheelchair Turning Space (11A&11B) 1 3/8" = 1'-0" GN21-3 Reach Ranges (CBC 11A&11B) 2 1/2" = 1'-0" GN21-3 Restroom Water Closet (CBC 11A&11B) 6 1 1/2" = 1'-0" GN21-3 Signage Toilet & Bathing Facility (CBC 11A&11B) 5 HI N 1 L No. C27252 AC E O TE TS A - PX F I L CE JO IA 32FORN CT TE R ES A D C HN R SHEEHAN Project THE PICTORIAL AND GRAPHIC EXPRESSIONS DISPLAYED WIT H THIS WORK ARE COPYRIGHTED UNDER THE LAWS OF THE U NITED STATES, TITLE 17, U.S. CODE. UNDER SECTION 106 OF THE COPYRIGHT ACT, THE ARCHITECT SHALL MAINTAIN THE EXCLUSIVE RIGHT OF THE REPRODUCTION, DISP LAY OR ANY DERIVATION 09/27/23 City Submittal 10/11/23 City Submittal 2 11/29/23 City Submittal 3 P3 Accessibility Details Wakeland Housing and Development Corporation 19121 GN21-3 4050 University Ave., San Diego, CA 92105 Cuatro City Heights Scattered Site Project -Parcel 3

HI N 1 L No. C17113 AC E O TE TS A - PX F I L CE E IA 32FORN CT TE R ES A D C R CC NASLUND Project THE PICTORIAL AND GRAPHIC EXPRESSIONS DISPLAYED WIT H THIS WORK ARE COPYRIGHTED UNDER THE LAWS OF THE U NITED STATES, TITLE 17, U.S. CODE. UNDER SECTION 106 OF THE COPYRIGHT ACT, THE ARCHITECT SHALL MAINTAIN THE EXCLUSIVE RIGHT OF THE REPRODUCTION, DISP LAY OR ANY DERIVATION CalGreen Checklist Non-Residential Wakeland Housing and Development Corporation 19121 GN32-3 4050 University Ave., San Diego, CA 92105 Cuatro City Heights Scattered Site Project -Parcel 3 Comments/ Reference Comments/ Reference Comments/ Reference SECTION 5.505 INDOOR MOISTURE CONTROL 5.505.1 INDOOR MOISTURE CONTROL Buildings shall meet or exceed the provisions of California Building Code, CCR, Title 24, Part 2, Sections 1202 (Ventilation) and Chapter 14 (Exterior Walls). For additional measures, see Section 5.407.2 of this code. Comments/ Reference SECTION 5.506 INDOOR AIR QUALITY 5.506.1 OUTSIDE AIR DELIVERY. For mechanically or naturally ventilated spaces in buildings, meet the minimum requirements of Section 120.1 (Requirements For Ventilation) of the California Energy Code or the applicable local code, whichever is more stringent, and Division 1, Chapter 4 of CCR, Title 8. 5.506.2 CARBON DIOXIDE (CO2 MONITORING. For buildings or additions equipped with demand control ventilation, CO sensors and ventilation controls shall be specified and installed in accordance with the requirements of the California Energy Code, Section 120(c)(4). 5.506.3 CARBON DIOXIDE (CO2 MONITORING IN CLASSROOMS.(DSA-SS) Each public K-12 school classroom, as listed in Table 120.1-A of the California Energy Code, shall be equipped with a carbon dioxide monitor or sensor that meets the following requirements: 1. The monitor or sensor shall be permanently affixed in a tamper-proof manner in each classroom between 3 and 6 feet (914 mm and 1829 mm) above the floor and at least 5 feet (1524 mm) away from door and operable windows. 2. When the monitor or sensor is not integral to an Energy Management Control System (EMCS), the monitor or sensor shall display the carbon dioxide readings on the device. When the sensor is integral to an EMCS the carbon dioxide readings shall be available to and egularly monitored by facility personnel. 3. A monitor shall provide notification though visual indicator on the monitor when the carbon dioxide levels in the classroom have exceeded 1,100ppm. A sensor integral to an EMCS shall provide notification to facility personnel through a visual and/or audible indicator when the carbon dioxide levels in the classroom have exceeded 1,100ppm. 4. The monitor or sensor shall measure carbon dioxide levels at minimum 15-minute intervals and shall maintain record of previous carbon dioxide measurements of not less than 30 days duration. 5. The monitor or sensor used to measure carbon dioxide levels shall have the capacity to measure carbon dioxide levels with a range of 400ppm to 2000ppm or greater 6. The monitor or sensor shall be certified by the manufacturer to be accurate within 75ppm at 1,000ppm carbon dioxide concentration and shall be certified by the manufacturer to require calibration no more frequently than once every 5 years. SECTION 5.507 ENVIRONMENTAL COMFORT 5.507.4 ACOUSTICAL CONTROL. Employ building assemblies and components with Soun Transmission Class (STC) values determined in accordance with ASTM E 90 and ASTM E 413, or Outdoor-Indoor Sound Transmission Class (OITC) determined in accordance with ASTM E 1332, using either the prescriptive or performance method in Section 5.507.4.1 or 5.507.4.2. EXCEPTION: Buildings with few or no occupants or where occupants are not likely to be affected by exterior noise, as determined by the enforcement authority, such as factories, stadiums, storage, enclosed parking structures and utility buildings. EXCEPTION: [DSA-SS] For public schools and community colleges, the requirements of this section and all subsections apply only to new construction. 5.507.4.1 EXTERIOR NOISE TRANSMISSION, PRESCRIPTIVE METHOD. Wall and roof-ceiling assemblies exposed to the noise source making up the building or addition envelope or altered envelope shall meet a composite STC rating of at least 50 or a composite OITC rating of no less than 40, with exterior windows of a minimum STC of 40 o OITC of 30 in the following locations: 1. Within the 65 CNEL noise contour of an airport. EXCEPTIONS: 1. Ldn or CNEL for military airports shall be determined b the facility Air Installation Compatible Land Use Zone (AICUZ) plan. 2. Ldn or CNEL for other airports and heliports for which a land use plan has not been developed shall be determined by the local general plan noise element. 2.Within the 65 CNEL or Ldn noise contour of a freeway or expressway, railroad, industrial source or ixed guideway source as determined by the Noise Element of the General Plan. 5.507.4.1.1.NOISE EXPOSURE WHERE NOISE CONTOURS ARE NOT READILY AVAILABLE. Buildings exposed to a noise level of 65 dB Leq -1-hr during any hour of operation shall have building, addition or alteration exterior wall and roof-ceiling assemblies exposed o the noise source meeting a composite STC rating o at least 45 (or OITC 35), with exterior windows of minimum STC of 40 (or OITC 30). 5.507.4.2 PERFORMANCE METHOD. For buildings located as defined in Section 5.507.4.1 or 5.507.4.1.1, wall and roof ceiling assemblies exposed to the noise source making up the building or addition envelope or altered envelope shall be constructed to provide an interior noise environmen attributable to exterior sources that does not exceed an hourly equivalent noise level (Leq-1Hr) of 50 dBA in occupied areas during any hour o operation. 5.507.4.2.1 SITE FEATURES. Exterior features such as sound walls or earth berm may be utilized as appropriate to the building, addition or alteration project to mitigate sound migration to the interior. 5.507.4.2.2 DOCUMENTATION OF COMPLIANCE. An acoustical analysis documenting complying interior sound levels shall be prepared by personnel approved by he architect or engineer of record. 5.507.4.3 INTERIOR SOUND TRANSMISSION. Wall and floor-ceiling assemblies separating tenant spaces and tenant spaces and public places shall have an STC of at least 40. NOTE: Examples of assemblies and their various STC rating may be found at the California Office of Noise Control: www.toolbase.org/PDF/CaseStudies/stc_icc_ratings.pdf. SECTION 5.508 OUTDOOR AIR QUALITY 5.508.1 OZONE DEPLETION AND GREENHOUSE GAS REDUCTIONS. Installations of HVAC, refrigeration and fire suppression equipment shall comply with Sections 5.508.1.1 and 5.508.1.2. 5.508.1.1 CHLOROFLUOROCARBONS(CFCs). Install HVAC, refrigeration and fire suppression equipment that do not contain CFCs. 5.508.1.2 HALONS. Install HVAC, refrigeration and fire suppression equipment that do not contain Halons. 5.508.2 SUPERMARKET REFRIGERANT LEAK REDUCTION. New commercial refrigeration systems shall comply with the provisions of this section when installed in retail food stores 8,000 square feet or more conditioned area, and that utilize either refrigerated display cases, or walk-in coolers or reezers connected to remote compressor units or condensing units. The leak reduction measures apply to refrigeration systems containing high-global-warming potential (high-GWP) refrigerants with a GWP of 150 or greater. New refrigeration systems include both new facilities and the replacement of existing refrigeration systems in existing facilities. EXCEPTION: Refrigeration systems containing low-global warming potential (low-GWP) refrigerant with a GWP value ess than 150 are not subject to this section. Low-GWP refrigerants are nonozone-depleting refrigerants that include ammonia, carbon dioxide (CO ), and potentially other refrigerants. 5.508.2.1 REFRIGERANT PIPING. Piping compliant with the California Mechanical Code shall be installed to be accessible for leak protection and repairs. Piping runs using threaded pipe, copper tubing with an outside diameter (OD) less than 1/4 inch, flared tubing connections and short radius elbows shall not be used in refrigerant systems excep as noted below. 5.508.2.1.1 THREADED PIPE. Threaded connections are permitted at the compresso rack. 5.508.2.1.2 COPPER PIPE. Copper tubing with an OD less than 1/4 inch may be used in systems with refrigerant charge of pounds or less. 5.508.2.1.2.1ANCHORAGE. One-fouth-inch OD tubing shall be securely clamped to a rigid base to keep vibration levels below 8 mils. 5.508.2.1.3 FLARED TUBING CONNECTIONS. Double-flared tubing connections may be used for pressure controls, valve pilot lines and oil. EXCEPTION: Single-flared tubing connections may be used with multiring seal coated with industrial sealant suitable for use with refrigerants and tightened in accordance with manufacturer's recommendations. 5.508.2.1.4 ELBOWS. Short radius elbows are only permitted where space limitations prohibit use of long radius elbows. 5.508.2.2 VALVES. Valves Valves and fittings shall comply with the California Mechanical Code and as follows. 5.508.2.2.1 PRESSURE RELIEF VALVES. For vessels containing high-GWP refrigerant, a rupture disc shall be installed between the outlet of the vessel and the inlet of the pressure relief valve. 5.508.2.2.1.1 PRESSURE DETECTION. A pressure gauge, pressure transducer or other device shall be installed in the space between the rupture disc and the relief valve inlet to indicate a disc rupture or discharge of the relief valve. 5.508.2.2.2 ACCESS VALVES. Only Schrader access valves with brass or steel body are permitted for use. 5.508.2.2.2.1 VALVE CAPS. For systems with a refrigerant charge of pounds o more, valve caps shall be brass or steel and not plastic. 5.508.2.2.2.2 SEAL CAPS. If designed for it, the cap shall have a neoprene O-ring in place. 5.508.2.2.2.2.1 CHAIN TETHERS. Chain tethers to fit ovr the stem are required for valves designed to have seal caps. EXCEPTION: Valves with seal caps that are not removed from the valve during stem operation. 5.508.2.3 REFRIGERATED SERVICE CASES. Refrigerated service cases holding food products containing vinegar and salt shall have evaporator coils of corrosion-resistant material, such as stainless steel; or be coated to prevent corrosion from these substances. 5.508.2.3.1 COIL COATING. Consideration shall be given to the heat transfer efficiency of coil coating to maximize energy efficiency. 5.508.2.4 REFRIGERANT RECEIVERS. Refrigerant receivers with capacities greater than 200 pounds shall be fitted with a device that indicates the level of refrigerant in he receiver. 5.508.2.5 PRESSURE TESTING. The system shall be pressure tested during installation prior to evacuation and charging. 5.508.2.5.1 MINIMUM PRESSURE. The system shall be charged with regulated dry nitrogen and appropriate tracer gas to bring system pressure up to 300 psig minimum 5.508.2.5.2 LEAKS. Check the system for leaks, repair any leaks, and etest for pressure using the same gauge. 5.508.2.5.3 ALLOWABLE PRESSURE CHANGE. The system shall stand, unaltered, for 24 hours wit no more than +/-one pound pressure change from 300 psig, measured with the same gauge. 5.508.2.6 EVACUATION. The system shall be evacuated after pressure testing and prior to charging. 5.508.2.6.1 FIRST VACUUM. Pull a system vacuum down to at least 1000 microns (+/-50 microns), and hold for 30 minutes. 5.508.2.6.2 SECOND VACUUM. Pull a second system vacuum to a minimum of 500 microns and hold for 30 minutes. 5.508.2.6.3 THIRD VACUUM. Pull a third vacuum down to a minimum of 300 microns, and hold for 24 hours with a maximum drift of 100 microns over a 24-hour period. 5.505.1 Mandatory 5.506.1 See Mechanical 5.506.2 See Mechanical 5.507.4 Mandatory 5.507.4.1 Mandatory 5.507.4.3 Mandatory 5.508.1 Mandatory 5.508.1.1 See Mechanical 5.508.1.2 Mandatory CHAPTER INSTALLER & SPECIAL INSPECTOR QUALIFICATIONS 702 QUALIFICATIONS 702.1 INSTALLER TRAINING. HVAC system installers shall be trained and certified in the proper installation of HVAC systems including ducts and equipment by a nationally or regionally recognized training or certification program. Uncertified personsmay perform HVAC installations when under the direct supervision and responsibility of person trained an certified to install HVAC systems or contractor licensed to install HVAC systems. Examples of acceptable HVAC training and certification programs include but are not limited to the following: 1. State certified apprenticeship programs. 2. Public utility training programs. 3. Training programs sponsored by trade, labor or tatewide energy consulting or verification organizations. 4. Programs sponsored by manufacturing organizations. 5. Other programs acceptable to the enforcing agency. 702.2 SPECIAL INSPECTION [HCD]. When required by the enforcing agency, the owner or the responsible entity acting as the owner's agent shall employ one or more special inspectors to provide inspection or other duties necessary to substantiate compliance with this code. Special inspectors shall demonstrate competence to the satisfaction of the enforcing agency for the particular type of inspection or task to be performed. In addition to other certifications or qualifications acceptable to the enforcing agency, the following certifications or education may be considered by the enforcing agency when evaluating the qualifications of a special inspector: 1. Certification by a national or regional green building program or standard publisher. 2. Certification by a statewide energy consulting o verification organization, such as HERS raters, building performance contractors, and home energy auditors. 3. Successful completion of a third party apprentice training program in the appropriate trade. 4. Other programs acceptable to the enforcing agency. NOTES: 1. Special inspectors shall be independent entities with no financial interest in the materials or the project they are inspecting for compliance with this code. 2. HERS raters are special inspectors certified by the California Energy Commission (CEC) to rate home in California according to the Home Energy Rating System (HERS). [BSC-CG] When required by the enforcing agency, the owner or the responsible entity acting as the owner's agent shall employ one or more special inspectors to provide inspection or other duties necessary to substantiate compliance with this code. Special inspectors shall demonstrate competence to the satisfaction of the enforcing agency for the particular type of inspection or task to be performed. In addition, the special inspector shall have a certification from a recognized state, national or international association, as determined by the local agency. The area of certification shall be closely related to the primary ob function, as determined by the local agency. NOTE: Special inspectors shall be independent entities with no financial interest in the materials or the project they are inspecting for compliance with this code. 703 VERIFICATIONS 703.1 DOCUMENTATION. Documentation used to show compliance with this cod shall include but is not limited to, construction documents, plans, specifications, builder or installer certification, inspection reports, or other methods acceptable to the enforcing agency which demonstrate substantial conformance. When specific documentation or special inspection is necessary to verify compliance, that method of compliance will be specified in the appropriate section or identified applicable checklist. 702.1 Mandatory

https://www.cdph.ca.gov/Programs/CCDPHP/DEODC/EHLB/IAQ/Pages/VOC.aspx.
HI N 1 L No. C17113 AC E O TE TS A - PX F I L CE E IA 32FORN CT TE R ES A D C R CC NASLUND Project THE PICTORIAL AND GRAPHIC EXPRESSIONS DISPLAYED WIT H THIS WORK ARE COPYRIGHTED UNDER THE LAWS OF THE U NITED STATES, TITLE 17, U.S. CODE. UNDER SECTION 106 OF THE COPYRIGHT ACT, THE ARCHITECT SHALL MAINTAIN THE EXCLUSIVE RIGHT OF THE REPRODUCTION, DISP LAY OR ANY DERIVATION CalGreen Checklist Residential Wakeland Housing and Development Corporation 19121 GN34-3 4050 University Ave., San Diego, CA 92105 Cuatro City Heights Scattered Site Project -Parcel 3 Comments/ Reference Comments/ Reference Comments/ Reference 4.504.2 FINISH MATERIAL POLLUTANT CONTROL. Finish materials shall comply with this section. 4.504.2.1ADHESIVES, SEALANTS AND CAULKS. Adhesives, sealant and caulks used on the project hall meet the requirements of the following standards unless more stringent local or regional air pollution or air quality management district rules apply: 1. Adhesives, adhesive bonding primers, adhesive primers, sealants, sealant primers and caulks shall omply with local or regional air pollution control or air quality management district rules where applicable or SCAQMD Rule 1168 VOC limits, as shown in Table 4.504.1 or 4.504.2, as applicable. Such products also shall comply with the Rule 1168 prohibition on the use of certain toxic ompounds (chloroform, ethylene dichloride, methylene chloride, perchloroethylene and tricloroethylene), except for aerosol products, as specified in Subsection 2 below. 2. Aerosol adhesives, and smaller unit sizes of adhesives, and sealant or caulking compounds (in units of product, less packaging, which do not weigh more than pound and do not consist of more than 16 fluid ounces) shall comply with statewide VOC standards and other requirements, including prohibitions on use of certain oxic compounds, of California Code of Regulations Title 17, commencing with section 94507. 4.504.2.2 PAINTS AND COATINGS. Architectural paints and coatings shall comply with VOC limits in Table of the ARB Architectural Suggested Control Measure, as shown n Table 4.504.3, unless more stringent local limits apply. The VOC content limit for coatings that do not meet the definitions for the specialty coatings categories listed in Table 4.504.3 shall be determined by classifying the coating as Flat, Nonflat or Nonflat-High Gloss coating, based on its gloss, as defined in subsections 4.21, 4.36, and 4.37 of the 2007 California Air Resources Board Suggested Control Measure, and the corresponding Flat, Nonflat or NonflatHigh Gloss VOC limit in Table 4.504.3 shall apply. 4.504.2.3 AEROSOL PAINTS AND COATINGS. Aerosol paints and coatings shall meet the Product-weighted MIR Limits for ROC in Section 94522(a)(2) and other requirements, including prohibitions on use of certain toxic compounds and ozone depleting substances, in Sections 94522(e)(1) and (f)(1) of California Code of Regulations Title 17, commencing with Section 94520; and in areas under the jurisdiction of the Bay Area Air Quality Management District additionally comply with the percent VOC by weight of product limits of Regulation 8, Rule 49. 4.504.2.4 Verification. Verification of compliance with this section shall be provided at the request of the enforcing agency. Documentation may include, but is not limited to, he following: 1. Manufacturer's product specification. 2. Field verification of on-site product containers 4.504.3 Mandatory 4.504.3 CARPET SYSTEMS. All carpet installed in the building interior shall meet the requirements of the California Department of Public Health, "Standard Method for the Testing and Evaluation of Volatile Organic Chemical Emissions from Indoor Sources Using Environmental Chambers," Version 1.2, January 2017 (Emission testing method for California Specification 01350) See California Department of Public Health's websit for certification programs and testing labs. https://www.cdph.ca.gov/Programs/CCDPHP/DEODC/EHLB/IAQ/Pages/VOC.aspx. 4.504.3.1 CARPET CUSHION. All carpet cushion installed in the building interior shall meet the requirements of the California Department of Public Health, "Standard Method for he Testing and Evaluation of Volatile Organic Chemical Emissions from Indoor Sources Using Environmental Chambers," Version 1.2, January 2017 (Emission testing method for California Specification 01350) See California Department of Public Health's websit for certification programs and testing labs.
4.504.3.2 CARPET ADHESIVE. All carpet adhesive shall meet the requirements of Table 4.504.1. 4.504.4 RESILIENT FLOORING SYSTEMS. Where resilient flooring is installed at least 80% of floor area receiving resilient flooring shall meet the requirements of the California Department of Public Health, "Standard Method or the Testing and Evaluation of Volatile Organic Chemical Emissions rom Indoor Sources Using Environmental Chambers," Version 1.2, January 2017 (Emission testing method for California Specification 01350) See California Department of Public Health's website for certification programs and testing labs. hhtps://www.cdph.ca.gov/Programs/CCDPHP/DEODC/EHLB/IAQ/Pages/VOC.aspx. 4.504.4 Mandatory 4.504.5 COMPOSITE WOOD PRODUCTS. Hardwood plywood, particleboard and medium density fiberboard composite wood products used on the interior or exterior of the buildings shall meet the requirements for formaldehyd as specified in ARB'sAir Toxics Control Measure for Composite Wood (17 CCR 3120 et seq.), by or before the dates specified in those sections, as shown in Table 4.504.5 4.504.5.1 DOCUMENTATION. Verification of compliance with this section shal be provided as requested by the enforcing agency. Documentation shall include at least one of the following: 1. Product certifications and specifications. 2. Chain of custody certifications. 3. Product labeled and invoiced as meeting the Composite Wood Products regulation (see CCR, Title 17, Section 93120, et seq.). 4. Exterior grade products marked as meeting the PS-1 or PS-2 standards of the Engineered Wood Association, the Australian AS/NZS 2269, European 636 3S standards, and Canadian CSA 0121, CSA 0151, CSA 0153 and CSA 0325 standards. 5. Other methods acceptable to the enforcing agency 4.504.5 Mandatory City of San Diego Notes: 1. All carpet cushion installed in the building interior shall meet the requirements of the Carpet and Rug Institute Green Label program. All carpet adhesive shall meet the requirements of Table 4.504.1. A letter from the installer certifying compliance must be submitted to the building inspector. 2. Provide letter from the contractor and or the building owner verifying what paint has been used and its compliance with the Code must be submitted to the building Inspector. 3. A plumbing fixture certification must be completed and signed by either a licensed general contractor, plumbing subcontractor or building owner certifying the flow rate of the fixtures installed. A copy of the certification form can be obtained from Development Services Dept. 4. An Owner's manual certification should be completed and signed by either a licensed general contractor or building owner certifying that copy of the manual has been delivered/ received to the building owner. A copy of the certification form can be obtained from Development Services Dept. 5. A certification completed and signed by the general contractor, subcontractor or building owner certifying that the resilient flooring, composite wood product, plywood, particleboard etc comply with the VOC limits and formaldhyde limits specified in the notes above and the California Green Building Code. CHAPTER 7 INSTALLER & SPECIAL INSPECTOR QUALIFICATIONS 702 QUALIFICATIONS 702.1 INSTALLER TRAINING. HVAC system installers shall be trained and certified in the proper installation of HVAC systems including ducts and equipment by a nationally or regionally recognized training or certification program. Uncertified personsmay perform HVAC installations when under the direct supervision and responsibility of a person trained an certified to install HVAC systems or contractor licensed to install HVAC systems. Examples of acceptable HVAC training and certification programs include but are not limited to the following: 1. State certified apprenticeship programs. 2. Public utility training programs. 3. Training programs sponsored by trade, labor or statewide energy consulting or verification organizations. 4. Programs sponsored by manufacturing organizations. 5. Other programs acceptable to the enforcing agency. 702.2 SPECIAL INSPECTION [HCD]. When required by the enforcing agency, the owner or the responsible entity acting as the owner's agent shall employ one or more special inspectors to provide inspection or other duties necessary to substantiate compliance with this code. Special inspectors shall demonstrate competence to the satisfaction of the enforcing agency for the particular type of inspection or task to be performed. In addition to other certifications or qualifications acceptable to the enforcing agency, the following certifications or education may be considered by the enforcing agency when evaluating the qualifications of a special inspector: 1. Certification by a national or regional green building program or standard publisher. 2. Certification by a statewide energy consulting o verification organization, such as HERS raters, building performance contractors, and home energy auditors. 3. Successful completion of a third party apprentic training program in the appropriate trade. 4. Other programs acceptable to the enforcing agency. NOTES: 1. Special inspectors shall be independent entities with no financial interest in the materials or the project they are inspecting for compliance with this code. 2. HERS raters are special inspectors certified by the California Energy Commission (CEC) to rate homes in California according to the Home Energy Rating System (HERS). [BSC] When required by the enforcing agency, the owner or the responsible entity acting as the owner's agent shall employ oneor more special inspectors to provide inspection or other duties necessary to substantiate compliance wit this code. Special inspectors shall demonstrate competence to the satisfaction of the enforcing agency for the particular type of inspection or task to be performed. In addition, the special inspector shall have a certification from a recognized state, ational or international association, as determined by the local agency. The area of certification shall be closely related to the primary job function, as determined by the local agency NOTE: Special inspectors shall be independent entities with no financial interest in the materials or the project they are inspecting for compliance with this code. 703 VERIFICATIONS 703.1 DOCUMENTATION. Documentation used to show compliance with this code shall include but is not limited to, construction documents, plans, specifications, builder or installer certification, inspection reports, or other methods acceptable to the enforcing agency which demonstrate substantial conformance. When specific documentation or special inspection is necessary to verify compliance, that method of compliance will be specified in the appropriate section or identified applicable checklist. 4.505 INTERIOR MOISTURE CONTROL 4.505.1 GENERAL. Buildings shall meet or exceed the provisions of the California Building Standards Code 4.505.2 CONCRETE SLAB FOUNDATIONS. Concrete slab foundations required to have a vapor retarder by California Building Code, Chapter 19, or concrete slab-on-ground floors required to have a vapor retarder by the California Residential Code, Chapter 5, shall also comply with this section. 4.505.2.1 CAPILLARY BREAK. A capillary break shall be installed in compliance with at least one of the following: 1. A 4-inch (101.6 mm) thick base of 1/2 inch (12.7mm) or larger clean aggregate shall be provided with a vapor barrier in direct contact with concrete and concrete mix design, which will address bleeding, shrinkage, and curling, shall be used. For additional information, see American Concrete Institute, AC 302.2R-06. 2. Other equivalent methods approved by the enforcing agency. 3. A slab design specified by licensed design professional. 4.505.2 Mandatory 4.505.3 MOISTURE CONTENT OF BUILDING MATERIALS. Building materials with visible signs of water damage shall not be installed. Wall and floor framing shall not be enclosed when the framing members exceed 19 percent moisture content. Moisture content shall be verified in compliance with the following: 1. Moisture content shall be determined with either a probe-type or contact-type moisture meter. Equivalent moisture verification methods may be approved by the enforcing agency and shall satisfy requirements ound in Section 101.8 of this code. 2. Moisture readings shall be taken at a point 2 feet (610 mm) to 4 feet (1219 mm) from the grade stamped end of each piece verified. 3. At least three random moisture readings shall be performed on wall and floor framing with documentation acceptable to the enforcing agency provided at the time of approval to enclose the wall and floor framing. Insulation products which are visibly wet or have a high moisture content shall be replaced or allowed to dry prior to enclosure in wall or floor cavities. Wet-applied insulation products shall follow the manufacturers' drying recommendations prior to enclosure. 4.505.3 Mandatory 4.506 INDOOR AIR QUALITY AND EXHAUST 4.506.1 BATHROOM EXHAUST FANS. Each bathroom shall be mechanically ventilated and shall comply with the following: 1. Fans shall be ENERGY STAR compliant and be ducted to terminate outside the building. 2. Unless functioning as a component of a whole house ventilation system, fans must be controlled by a humidity control. a. Humidity controls shall be capable of adjustment between a relative humidity range less than or equal to 50% to a maximum of 80%. A humidity control may utilize manual or automatic means of adjustment. b. A humidity control may be a separate component o the exhaust fan and is not required to be integra (i.e., built-in) NOTES: 1. For the purposes of this section, a bathroom is a room which contains a bathtub, shower or tub/shower combination. 2. Lighting integral to bathroom exhaust fans shall comply with the California Energy Code. 4.507 ENVIRONMENTAL COMFORT 4.507.2 HEATING AND AIR-CONDITIONING SYSTEM DESIGN. Heating and air conditioning systems shall be sized designed and have their equipment selected using the following methods: 1. The heat loss and heat gain is established according to ANSI/ACCA 2 Manual -2011 (Residential Load Calculation), ASHRAE handbooks or other equivalent design software or methods. 2. Duct systems are sized according to ANSI/ACCA 1 Manual D -2014 (Residential Duct Systems), ASHRAE handbooks or other equivalent design software or methods. 3. Select heating and cooling equipment according o ANSI/ACCA Manual S -2014 (Residential Equipment Selection), or other equivalent design software or methods.. EXCEPTION: Use of alternate design temperatures necessary to ensure the system functions are acceptable. 4.506.1 See Mechanical (Less Water and Less Exempt Compounds in Grams per Liter) ARCHITECTURAL APPLICATIONS VOC LIMIT INDOOR CARPET ADHESIVES50 CARPET PAD ADHESIVES TABLE 4.504.1 -ADHESIVE VOC LIMIT (1,2) 50 OUTDOOR CARPET ADHESIVES150 WOOD FLOORING ADHESIVES100 RUBBER FLOOR ADHESIVES60 SUBFLOOR ADHESIVES50 CERAMIC TILE ADHESIVES65 VCT & ASPHALT TILE ADHESIVES50 DRYWALL & PANEL ADHESIVES 50 COVE BASE ADHESIVES50 MULTIPURPOSE CONSTRUCTION ADHESIVE 70 STRUCTURAL GLAZING ADHESIVES100 SINGLE-PLY ROOF MEMBRANE ADHESIVES 250 OTHER ADHESIVES NOT LISTED50 SPECIALTY APPLICATIONS PVC WELDING 510 CPVC WELDING ABS WELDING PLASTIC CEMENT WELDING ADHESIVE PRIMER FOR PLASTIC SUBSTRATE SPECIFIC APPLICATIONS METAL TO METAL PLASTIC FOAMS POROUS MATERIAL (EXCEPT WOOD) WOOD FIBERGLASS VOC LIMIT 490 325 250 550 30 50 50 30 80 CONTACT ADHESIVE SPECIAL PURPOSE CONTACT ADHESIVE STRUCTURAL WOOD MEMBER ADHESIVE TOP & TRIM ADHESIVE 80 250 140 250 NOTES: 1. IF AN ADHESIVE IS USED TO BOND DISSIMILAR SUBSTRATES TOGETHER, THE ADHESIVE WITH THE HIGHEST VOC CONTENT SHALL BE ALLOWED. 2. FOR ADDITIONAL INFORMATION REGARDING METHODS TO MEASURE THE VOC CONTENT SPECIFIED IN THIS TABLE, SEE SOUTH COAST AIR QUALITY MANAGEMENT DISTRICT RULE 1168. (Less Water and Less Exempt Compounds in Grams per Liter) SEALANTS VOC LIMIT ARCHITECTURAL250 MARINE DECK TABLE 4.504.2 -SEALANT VOC LIMIT 760 NONMEMBRANE ROOF300 ROADWAY 250 SINGLE-PLY ROOF MEMBRANE450 OTHER 420 SEALANT PRIMERS ARCHITECTURAL 250 NON-POROUS POROUS MODIFIED BITUMINOUS MARINE DECK VOC LIMIT 775 500 760 750 OTHER (Grams of VOC per Liter of Coating, Less Water and Less Exempt Compounds) COATING CATEGORYVOC LIMIT FLAT COATINGS50 NON-FLAT COATINGS TABLE 4.504.3 -VOC CONTENT LIMITS FOR ARCHITECTURAL COATING (2,3) 100 NONFLAT-HIGH GLOSS COATINGS150 SPECIALTY COATINGS ALUMINUM ROOF COATINGS400 BASEMENT SPECIALTY COATINGS400 MAGNESITE CEMENT COATINGS MASTIC TEXTURE COATINGS 500 METALLIC PIGMENTED COATINGS MULTICOLOR COATINGS PRETREATMENT WASH PRIMERS PRIMERS, SEALERS, & UNDERCOATERS 450 250 420 100 350 REACTIVE PENETRATING SEALERS BITUMINOUS ROOF COATINGS50 BITUMINOUS ROOF PRIMERS350 BOND BREAKERS350 CONCRETE CURING COMPOUNDS350 CONCRETE/MASONRY SEALERS100 250 RECYCLED COATINGS ROOF COATINGS RUST PREVENTATIVE COATINGS 50 250 730 CLEAR SHELLACS DRIVEWAY SEALERS50 DRY FOG COATINGS150 FAUX FINISHING COATINGS350 FIRE RESISTIVE COATINGS350 FLOOR COATINGS100 550 OPAQUE SHELLACS SPECIALTY PRIMERS, SEALERS & UNDERCOATERS STAINS STONE CONSOLIDANTS 100 250 450 340 SWIMMING POOL COATINGS FORM-RELEASE COMPOUNDS250 GRAPHIC ARTS COATINGS (SIGN PAINTS) 500 TRAFFIC MARKING COATINGS 100 420 TUB & TILE REFINISH COATINGS HIGH TEMPERATURE COATINGS420 INDUSTRIAL MAINTENANCE COATINGS 250 WATERPROOFING MEMBRANES 250 275 WOOD COATINGS LOW SOLIDS COATINGS (1) 120 350 WOOD PRESERVATIVES 340 ZINC-RICH PRIMERS 100 NOTES: 1. GRAMS OF VOC PER LITER OF COATING, INCLUDING WATER & EXEMPT COMPOUNDS 2. THE SPECIFIED LIMITS REMAIN IN EFFECT UNLESS REVISED LIMITS ARE LISTED IN SUBSEQUENT COLUMNS IN THE TABLE. 3. VALUES IN THIS TABLE ARE DERIVED FROM THOSE SPECIFIED BY THE CALIFORNIA AIR RESOURCES BOARD, ARCHITECTURAL COATINGS SUGGESTED CONTROL MEASURE, FEB. 1, 2008. MORE INFORMATION IS AVAILABLE FROM THE AIR RESOURCES BOARD. Comments/ Reference 4.507 See Mechanical (Maximum Formaldehyde Emissions in Parts Per Million) PRODUCT CURRENT LIMIT HARDWOOD PLYWOOD VENEER CORE 0.05 HARDWOOD PLYWOOD COMPOSITE CORE TABLE 4.504.5 -FORMALDEHYDE LIMITS (1) 0.05 PARTICLE BOARD MEDIUM DENSITY FIBERBOARD 0.13 THIN MEDIUM DENSITY FIBERBOARD 0.09 NOTES: 1. VALUES IN THIS TABLE ARE DERIVED FROM THOSE SPECIFIED BY THE CALIF. AIR RESOURCES BOARD, AIR TOXICS CONTROL MEASURE FOR COMPOSITE WOOD AS TESTED IN ACCORDANCE WITH ASTM E 1333. FOR ADDITIONAL INFORMATION, SEE CALIF. CODE OF REGULATIONS, TITLE 17, SECTIONS 93120 THROUGH 93120.12. 2. THIN MEDIUM DENSITY FIBERBOARD HAS A MAXIMUM THICKNESS OF 5/16" (8 MM). 0.11 4.504.1 COVERING OF DUCT OPENINGS & PROTECTION OF MECHANICAL EQUIPMENT DURINGCONSTRUCTION. At the time of rough installation, during storage on he construction site and until final startup of the heating, cooling and ventilating equipment, all duct and other related air distribution component openings shall be covered with tape, plastic, sheet metal orother methods acceptable to the enforcing agency to reduc the amount of water, dust or debris which may enter the system. 4.504 POLLUTANT CONTROL 4.504.1 See Mechanical 4.504.2.4 Per Contractor

REF. UP Overview: 1. This project contains R-2, A-3, B and S-2 occupanies. 2. This project is being analyzed as: A. Level 2 -4: Non-Separated Occupancies per CBC 508.3 (R-2) B. Level 1: Non-Separated Occupancies per CBC 508.3 (R-2, B, S-2) AND Separated per CBC 508.4 (A-3, R-2) 3. For Non-Separated Occupancy, the most restrictiv occupancy governs, R-2 (CBC 508.3). 4. This project contains one Incidental Use, Laundr Room #118. It is not individually classified and is instead included in the building occupancy within which it is located, R-2 (CBC 509). Area Table: R-2A-3B S-2 Floor Total Level 1 3,525 SF 2,073 SF4,909 SF 968 SF11,475 SF Level 212,808 SF---12,808 SF Level 312,813 SF---12,813 SF Level 412,123 SF---12,123 SF Total 49,219 SF Note: 1. R-2 Occupancy includes sf of balconies and walkways covered by a roof or floor projection above per CBC Ch. 2 Building Area Definition. R2 -Non-Separated Occupancies: Levels 2-4 (CBC 508.3) Grade Plane: 47' -3" Occupancies: R-2, B, S-2 Separation (CBC 508.3): Non-Separated Most Restrictive Occupancy (CBC 508.3.1): R-2 Type of Construction: VA w/ NFPA 13 sprinklers Allowable Height (CBC Table 504.3, footnote j) Allowable: 60' (sprinklered with area increase) Proposed: 45'-7" (grade-plane to highest avg. roof surface) Allowable Stories (CBC Table 504.4, footnote o) Allowable: (sprinklered with area increase) Proposed:4 Allowable Area (CBC 506.2.4) Allowable: 72,000 SF (see Mixed-Occupancy, Multi-Story Building Aa calculation below) Proposed: 37,744 SF Mixed-Occupancy, Multi-Story Building (CBC 506.2.3) Aa = [At + (NS × If)] Aa = Allowable area (square feet). At sf (CBC Table 506.2: NS = sf (CBC Table 506.2: R-2, NS) = Area factor increase due to frontage (CBC 506.3) Aa = [36,000 + (12,000 0)] × Aa = 36,000 2 Aa = 72,000 sf Per CBC 506.2.3, no individual story shall exceed he allowable area (Aa) as determined by Equation 5-2 using the value of Sa = 1 Level 1 [36,000 + (12,000 x 0)] x = 36,000 SF allowed Proposed: 11,475 SF A-3 and R-2 Separated Occupancy: Level (CBC 508.4 Non-Separated Occupancies (R-2, B, S-2): R-2 governs Separated Occupancies: A-3 and R-2. Occupancy Separation (CBC Table 508.4): 1hr (sprinklered) Separated Occupancies Allowable Building Area (CBC 508.4.2) Ratio of Actual Building Area Allowable Building Area < by floor R-2A-3B S-2 Floor Total Level 1 3,525 SF 2,073 SF4,909 SF 968 SF 11,475 SF R-2 Separated Occupancies (508.4) Height (CBC Table 504.3) Allowable: 60' (sprinklered with area increase) Proposed: 45'-7" (grade-plane to highest avg. roof surface) Stories (CBC Table 504.4) Allowable: (sprinklered with area increase) Proposed:4 Area (CBC 506.2.4) Allowable: 36,000 SF Proposed: 9,402 SF Ratio: 0.261 A-3 Separated Occupancies (508.4) Height (CBC Table 504.3) Allowable:50' (sprinkerled with area increase) Proposed:14' Stories (CBC Table 504.4) Allowable:2 (sprinklered with area increase) Proposed: Area (CBC Table 506.2) Allowable:34,500 SF (without height increase) Proposed:2,073 SF Ratio:0.06 0.261 + 0.06 = 0.321 < 1 OK (CBC 508.4.2) Incidental Use (CBC 509) Laundry Room #118 Occupancy Classification (CBC 509.2): R-2 Area Limitation (CBC 509.3): Level 1 Building Area: 11,475 SF Area Allowed: 11,475 SF x .10 = 1,147.5 SF Area Provided: 393 SF Separation and Protection (CBC 509.4): Automatic Fire Sprinkler System required 2022 California Building Code (CBC) 2022 California Mechanical Code (CMC) 2022 California Plumbing Code (CPC) 2022 California Electrical Code (CEC) 2022 California Energy Code (CEC) 2022 California Fire Code (CFC) 2022 California Green Building Standards Code NFPA 13 Standard for the Installation of Sprinkler Systems NFPA 12 National Fire Alarm and Signaling Code Parcel 3 Occupancy B, 200/sf (offices, lobby, conference & meeting rooms) Occupant load = 12 total Male - Required for males Female - Required for 6 females Drinking Fountains Water Closets/Urinal Lavs 1 per 50 6/50 = .12 WC 1 per 100 6/100 = 0.06 Urinal 1 per 75 6/75 .08 Lav per 15 6/15 = 0.4 WC 1 per 50 6/50 0.12 Lav Not required for an occupant load of 30 or less per CPC 415.2 The maximum area of unprotected and protected openings in an exterior wall in any story shall not exceed the percentages in Table 705.8 based on the fire separation distance of each story (CBC 705.8.1) This project is sprinklered and front public street on (2) sides, an alley on (1) side and bikepath on (1) side. Calculations are not required on these sides. 4005 SF B 216 SF B 540 SF S-2 276 SF S-2 75 SF S-2 3385 SF R-2 77 SF S-2 OccupancyLegend A-3 B R-2 S-2 2073 SF A-3 904 SF B 140 SF R-2 12808 SF R-2 OccupancyLegend R-2 12123 SF R-2 OccupancyLegend R-2 HI N 1 L No. C27252 AC E O TE TS A - PX F I L CE JO IA 32FORN CT TE R ES A D C HN R SHEEHAN Project THE PICTORIAL AND GRAPHIC EXPRESSIONS DISPLAYED WIT H THIS WORK ARE COPYRIGHTED UNDER THE LAWS OF THE U NITED STATES, TITLE 17, U.S. CODE. UNDER SECTION 106 OF THE COPYRIGHT ACT, THE ARCHITECT SHALL MAINTAIN THE EXCLUSIVE RIGHT OF THE REPRODUCTION, DISP LAY OR ANY DERIVATION 09/27/23 City Submittal 10/11/23 City Submittal 2 11/29/23 City Submittal 3 P3 Building Code Analysis Wakeland Housing and Development Corporation 19121 GN40-3 4050 University Ave., San Diego, CA 92105 Cuatro City Heights Scattered Site Project -Parcel 3 Code Analysis Applicable Codes Plumbing Fixture Count Exterior Wall Allowable Openings 1/16" = 1'-0" 3 Allowable Area -Level 1 1/16" = 1'-0" 5 Allowable Area -Typ. Level 2 & 3 1/16" = 1'-0" 6 Allowable Area -Level 4

Parcel 3: Community Plan Area (CPA): Mid-City: City Heights Business Improvement District (BID): City Heights BID Sustainable Development Area (SDA) Communities of Concern (COC) Central Urbanized Planned District (CUPD) Transit Area Overlay Zone (TAOZ) Parking Standards Transit Priority Area (PSTPA) Transit Priority Area (TPA) Affordable Housing Parking Demand: Medium Cultural Sensitivity Area: Moderate Paleontological Sensitivity Area: Moderate Geologic Hazard Category: 52 There are no applicable/relevant discretionary permits on proposed site. There is no Environmentally Sensitive Land (ESL) on the proposed site. There are no current code cases or Historic designations impacting proposed plan. Commercial Parking Required: 0 (Parking Standards TPA, Table 155-02E) Commercial Parking Provided: 5 (4 standard, 1 van accessible) EV Commercial Required: NA per CGC Table 5.106.5.3.1 Residential Parking Required: 0 (Parking Standards TPA, Table 142-05C) Residential Parking Provided: 0 Motorcycle Spaces Required: 0 (Residential TPA, 142.0528(b)) 2 (Commerical TPA, Table 155-02E) Motorcycle Spaces Provided: 2 Commerical (See 1/A110-3) Commercial Bicycle Spaces Req'd: Short Term (5 x 0.05 = 0.25 = 1 = 2 as greater) SDMC 142.0530(e) 1 & 2 Long term: NA as the project will employ less than ten full-time employees within the commercial retail. Commercial Bicycle Provided: Short Term 3 spaces (See 1/A110-3) Residential Bicycle Spaces Req'd: 20 (12DU x .4)+(11DU x .5)+(15DU x .6) =19.3 (Table 142-05C) (See 1/A010-3) Residential Bicycle Provided: 30 spaces (See 1/A010-3) Parking Standards TPA (SDMC 142.0528(c) In order to provide zero minimum off street parking project fulfills required points for the transportation amenities requirement as selected from the Land Development Manual Appendix Q based on the transportation amenity calculator for this site. Transportation Amenity Score: 7 Transit Amenity Requirement: 4 points Transit Amenities Provided: 2 pt - Bicycle Repair Station located at southwest corner of site (See 1/A010-3) 1 pt - Delivery Support: Closed Lockers (See 1/A010-3) 1 pt - Incentive Requested (See TS1-3) Mobility Choices The project includes commercial development located within a Transit Priority Area, which is within Mobility Zone 2. As the proposed commercial land use on Parcel 3 is 2,500 sf, which is less than 5,000 sf, Mobility Choices Regulations do not apply per SDMC Section 143.1102(b). HWY 15 University Ave Wightman St 41st St Central Ave 40th St Polk Ave B B Parcel 3 Project Site Transit Bus Location NORTH B B Marlborough Ave Parcel 2 Parcel 4 240'. 1 0 7 193'. Zone/Plans: Mid-City: City Heights Central Urbanized Planning District (CUPD) CU-2-3 RM-3-7 Overlay Zones: CUPD Facility-Deficient Neighborhoods (155.0253(a)) Transit Priority Area (142.0528) Transit Area Overlay Zone (132.1001), and Affordable Housing in Transit Priority Areas (143.0744 (b)) Mobility Choices: The project includes commercial development located within a Transit Priority Area, which is within Mobility Zone 2. As the proposed commercial land use on Parcel 3 is 2,500 sf, which is less than 5,000 sf, Mobility Choices Regulations do not apply per SDMC Section 143.1102(b) Building Height Maximum: 83 ft (50 ft. base zone + 33 ft SDMC 143.0740(e)) Setbacks: Front: Min. 0 ft, Max. 10 ft Side: Min 10 ft, Optional 0 ft' Side, Street: Min 0 Ft, Max 10 ft Rear: Min 10 ft, Optional 0 ft Alley on street side: see Side Setback Alley on front or rear: see Rear Setback Base FAR: 1.0 Allowable FAR (see incentive): 2.5 (see incentive request) Allowable Building Area: 26,005 sf x 2.0 = 52,008 sf Base Residential Density: 1 DU per 1000 sf lot area Proposed Building Area: 50,554 sf (SDMC 113.0234) Proposed Residential Density: 1 DU per 1,000 sf lot area Allowable Res. Density: Unlimited [SDMC 143.0720(I)(7)(B) & 143.0720(i)] Actual Residential Density: 1 DU per 684 sf lot area Allowable Dwelling Units: Unlimited [SDMC 143.0720(I)(7)(B) & 143.0720(i)] Proposed Dwelling Units: 38 Residential Refuse, Organic 96sf Refuse Waste, and Recycable 96sf Organic Waste Material Storage Areas 96sf Recycable (SDMC Table 142-08B) Commercial Refuse, Organic 12 sf Refuse Waste, and Recycable 12 sf Organic Waste Material Storage Areas 12 sf Recycable (SDMC Table 142-08C) Common Open Space 25 sf x 38 units = 950 sf Required (SDMC 131.0456) Common Open Space 2840.41 sf courtyard including circular area with children's Provided: play structure (which exceeds min. size of 12' x 15'), surrounding pervious landscaping area, community table, ping pong table, and adjacent BBQ area. Parking Information Zone Data HI N 1 L No. C27252 AC E O TE TS A - PX F I L CE JO IA 32FORN CT TE R ES A D C HN R SHEEHAN Project THE PICTORIAL AND GRAPHIC EXPRESSIONS DISPLAYED WIT H THIS WORK ARE COPYRIGHTED UNDER THE LAWS OF THE U NITED STATES, TITLE 17, U.S. CODE. UNDER SECTION 106 OF THE COPYRIGHT ACT, THE ARCHITECT SHALL MAINTAIN THE EXCLUSIVE RIGHT OF THE REPRODUCTION, DISP LAY OR ANY DERIVATION 09/27/23 City Submittal 10/11/23 City Submittal 2 11/29/23 City Submittal 3 P3 Zoning Code Analysis Wakeland Housing and Development Corporation 19121 GN41-3 4050 University Ave., San Diego, CA 92105 Cuatro City Heights Scattered Site Project -Parcel 3 Zoning Overlay Information Transportation Map
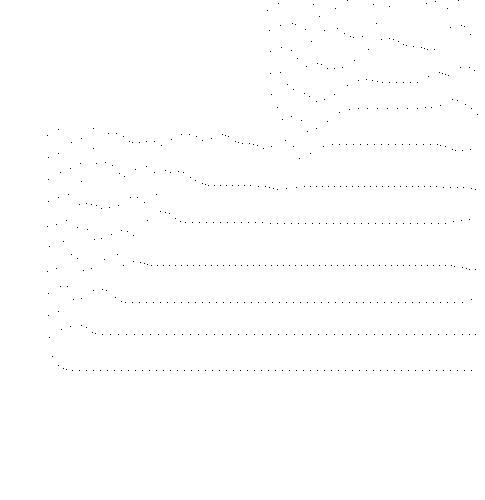















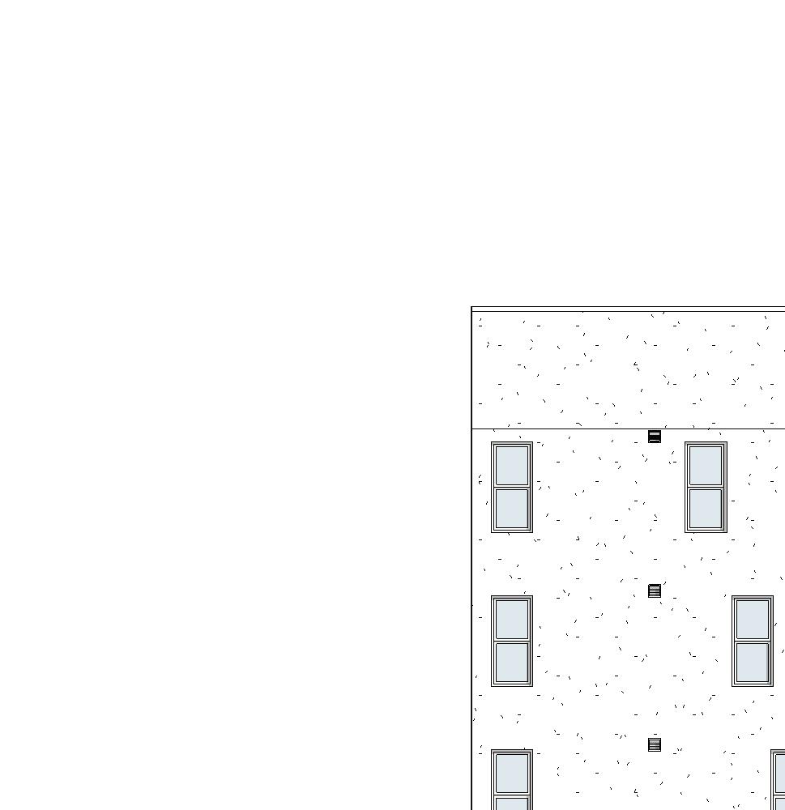








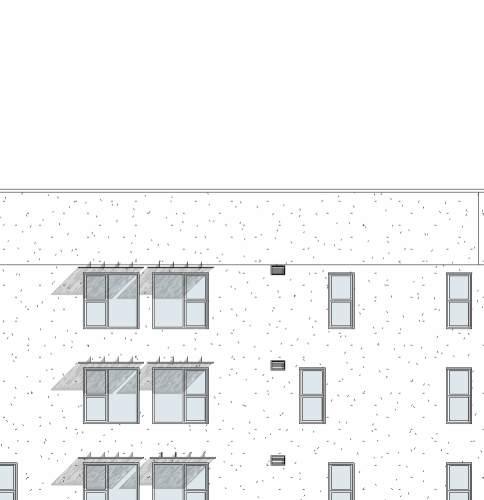
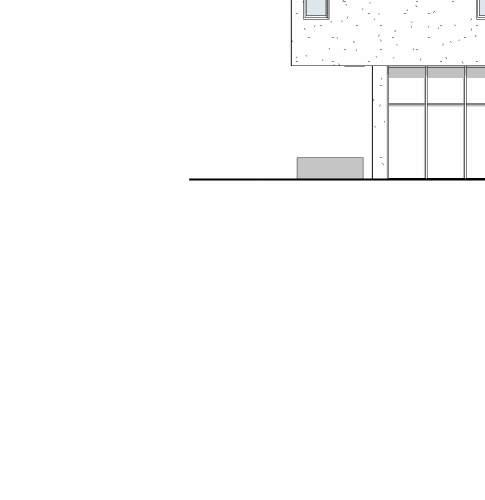







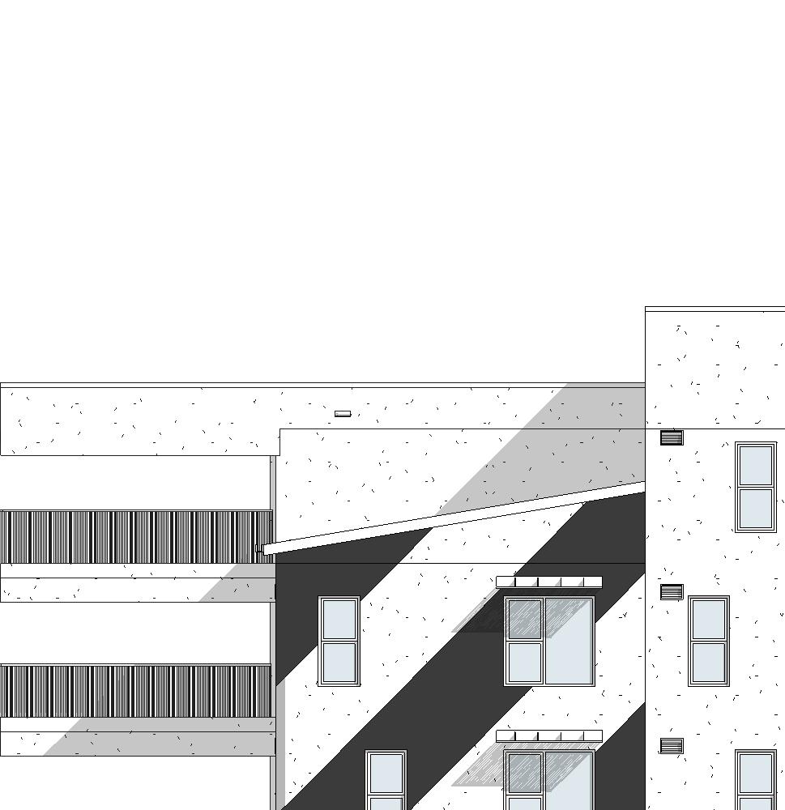
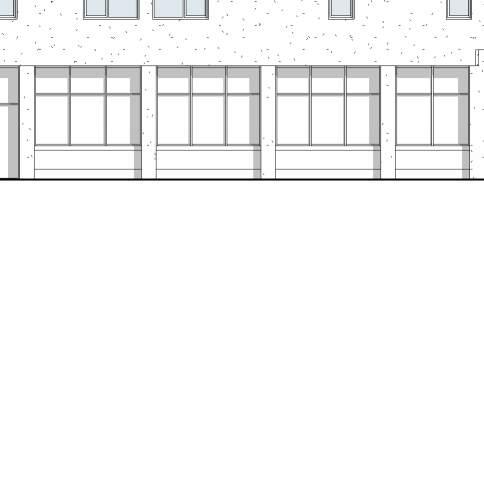







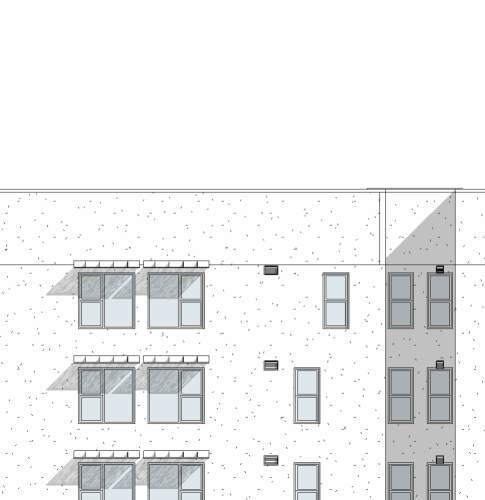
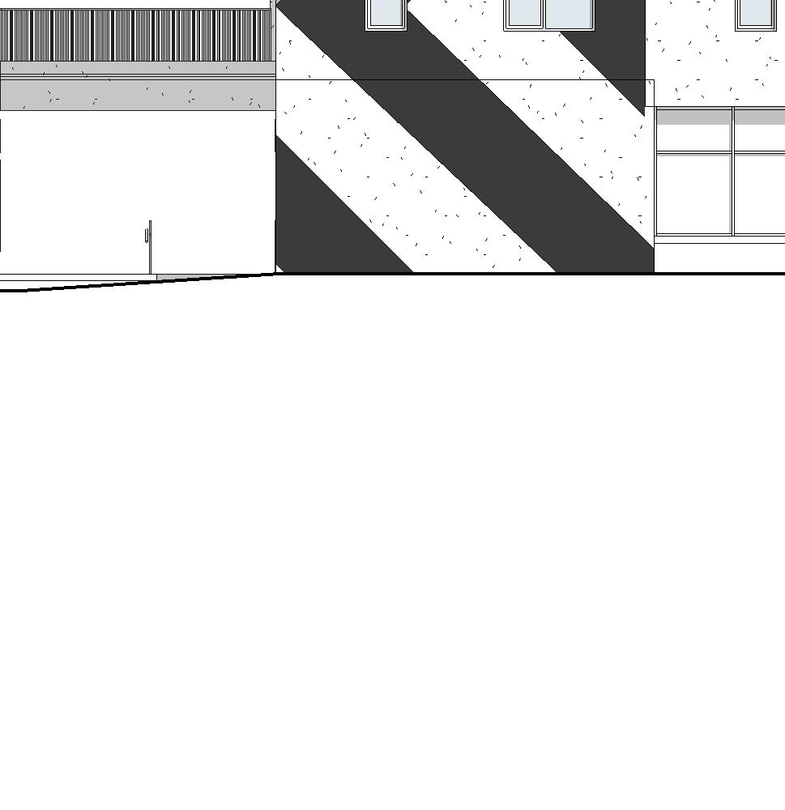







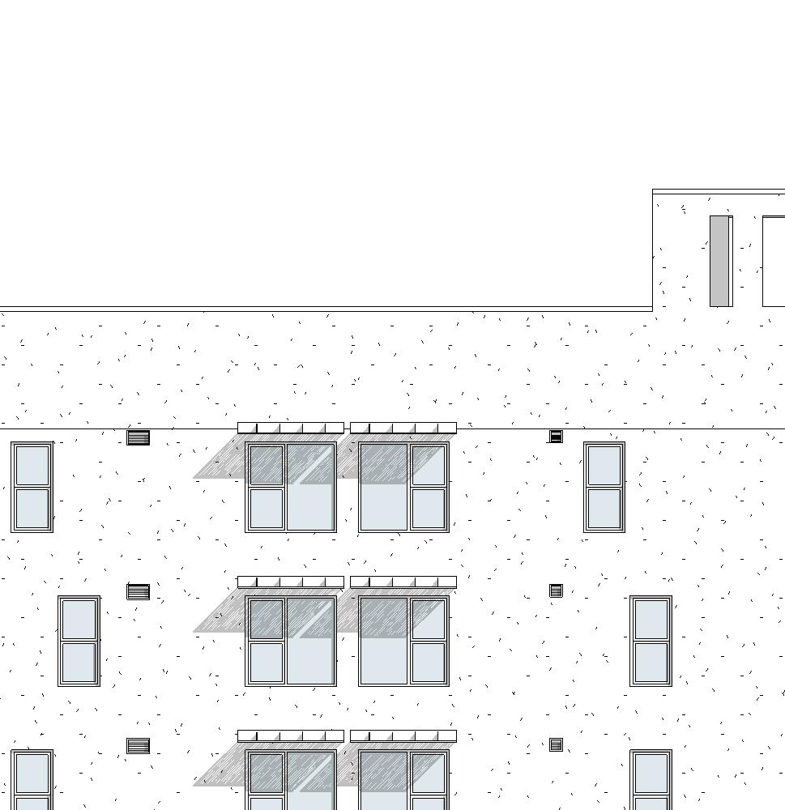
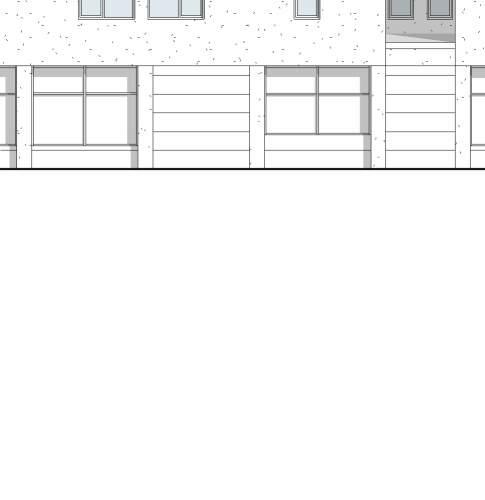







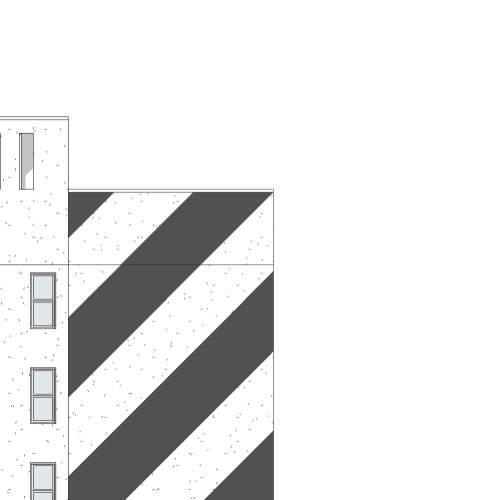
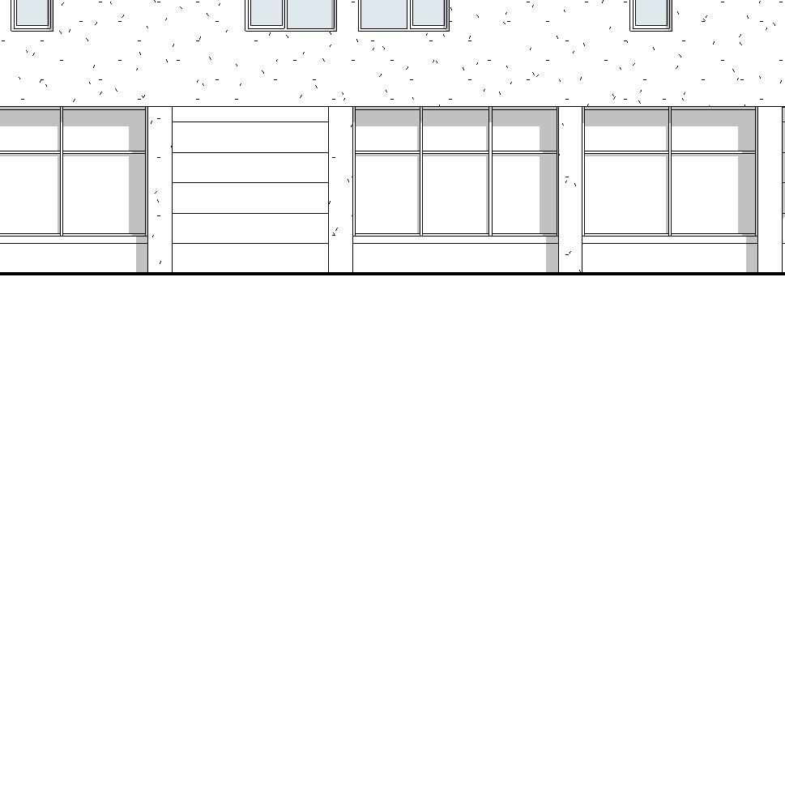








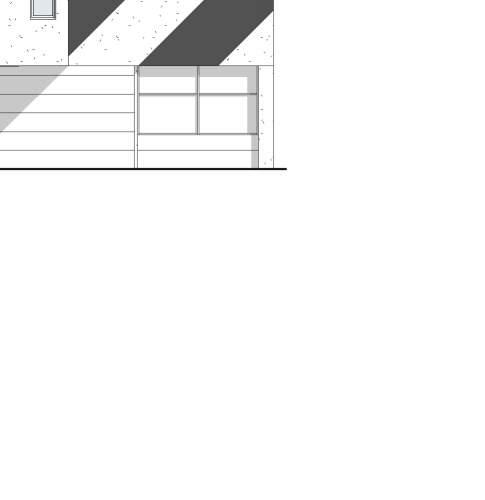







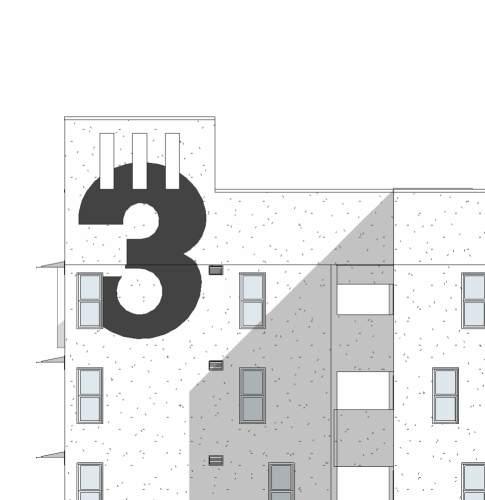
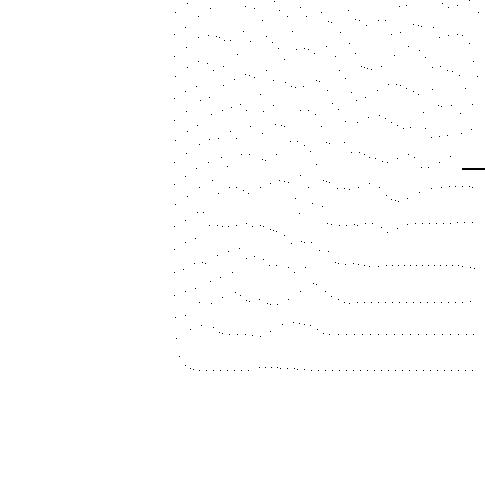







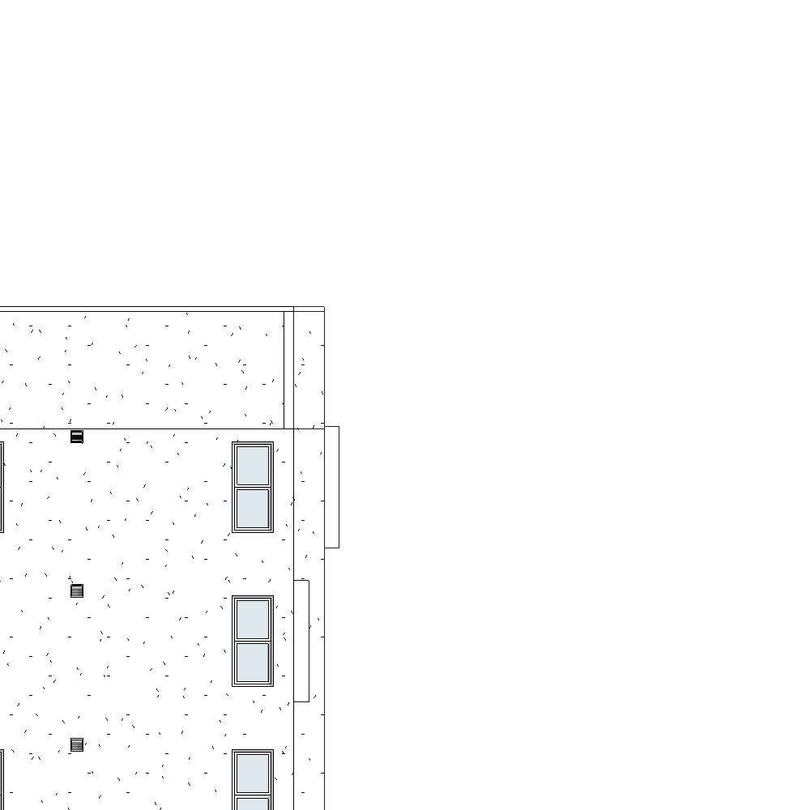
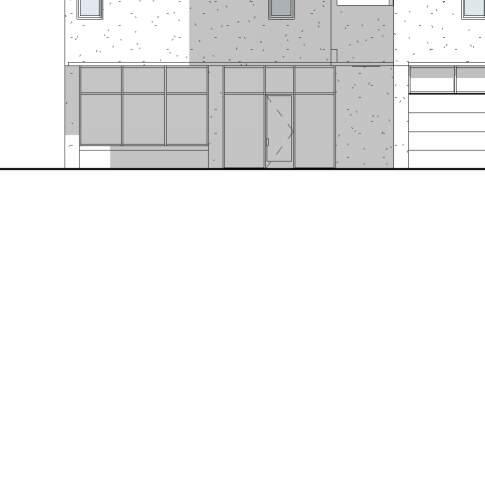








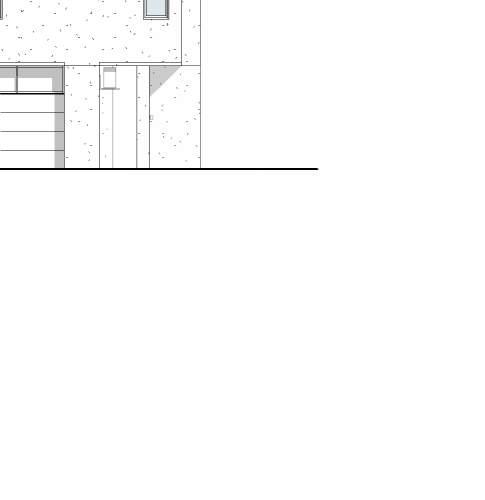



















REF. SCHOOL FEE CALCULATIONS "Assessable Space" and "Chargeable Covered and Enclosed Space" per City of San DIego Information Bulletin 146 requirements. Areas included (Residential) • Floors within the horizontal area delineated by the exteior surface of the surrounding exterior wall. Areas not included (Residential) • Overhangs • Garages • Shafts • Patio • Court Level 1: 6,497 SF Level 2-3: 22,296 SF Level 4: 10,425 SF Total Residential Fees Area: 39,218 SF Areas included (Commercial) • Floors within the horizontal area delineated by the exterior surface of he surrounding exterior wall. Areas not included (Commercial) • Shaft • Storage (incidental to the principal use) • Utility Room (cable, electric and telephone services) Level 1: 3,545 SF Total Commercial Fees Area: 3,545 SF RESIDENTIAL SPACE 6,497 SF COMMERCIAL SPACE 3,545 SF RESIDENTIAL SPACE 11,148 SF RESIDENTIAL SPACE 10,425 SF P3 -Level 1 0' -0" P3 -Level 2 14' -0" P3 -Level 3 24' -1 3/4" B E A P3 -Level 4 34' -3 1/2" F G I J L P3 -T.O. Plate 43' -1 7/8" P3 -Top of Parapet 51' -2" P3 -Top of Tower 58' -11" C D H 2 PLANES WITH A MINIMUM SEPARATION OF 8 FEET 2 PLANES WITH A MINIMUM SEPARATION OF 3 FEET 2 PLANES WITH A MINIMUM SEPARATION OF 3 INCHES 2 PLANES WITH A MINIMUM SEPARATION OF 8 INCHES P3 -Level 1 0' -0" P3 -Level 2 14' -0" P3 -Level 3 24' -1 3/4" 1 2 3 4 P3 -Level 4 34' -3 1/2" P3 -T.O. Plate 43' -1 7/8" P3 -Top of Parapet 51' -2" P3 -Top of Tower 58' -11" 1.5 2 PLANES WITH A MINIMUM SEPARATION OF 3 FEET 2 PLANES WITH A MINIMUM SEPARATION OF 3 FEET 2 PLANES WITH A MINIMUM SEPARATION OF 3 INCHES HI N 1 L No. C27252 AC E O TE TS A - PX F I L CE JO IA 32FORN CT TE R ES A D C HN R SHEEHAN Project THE PICTORIAL AND GRAPHIC EXPRESSIONS DISPLAYED WIT H THIS WORK ARE COPYRIGHTED UNDER THE LAWS OF THE U NITED STATES, TITLE 17, U.S. CODE. UNDER SECTION 106 OF THE COPYRIGHT ACT, THE ARCHITECT SHALL MAINTAIN THE EXCLUSIVE RIGHT OF THE REPRODUCTION, DISP LAY OR ANY DERIVATION 09/27/23 City Submittal 10/11/23 City Submittal 2 11/29/23 City Submittal 3 P3 School Fee Calculations Wakeland Housing and Development Corporation 19121 GN42-3 4050 University Ave., San Diego, CA 92105 Cuatro City Heights Scattered Site Project -Parcel 3 School Fee Calculations -P3 1/16" = 1'-0" 1 P3 -Level 1 1/16" = 1'-0" 2 P3 -Level 2 1/16" = 1'-0" 4 P3 -Level 4 1/16" = 1'-0" 3 P3. South Elevation -Offsetting Plane Requirements 1/16" = 1'-0" 5 P3. East Elevation -Offsetting Plane Requirements

HI N 1 L No. C27252 AC E O TE TS A - PX F I L CE JO IA 32FORN CT TE R ES A D C HN R SHEEHAN Project THE PICTORIAL AND GRAPHIC EXPRESSIONS DISPLAYED WIT H THIS WORK ARE COPYRIGHTED UNDER THE LAWS OF THE U NITED STATES, TITLE 17, U.S. CODE. UNDER SECTION 106 OF THE COPYRIGHT ACT, THE ARCHITECT SHALL MAINTAIN THE EXCLUSIVE RIGHT OF THE REPRODUCTION, DISP LAY OR ANY DERIVATION 09/27/23 City Submittal 10/11/23 City Submittal 2 11/29/23 City Submittal 3 P3 Alley & Sewer Coordination Wakeland Housing and Development Corporation 19121 GN43-3 4050 University Ave., San Diego, CA 92105 Cuatro City Heights Scattered Site Project -Parcel 3 For Reference Only










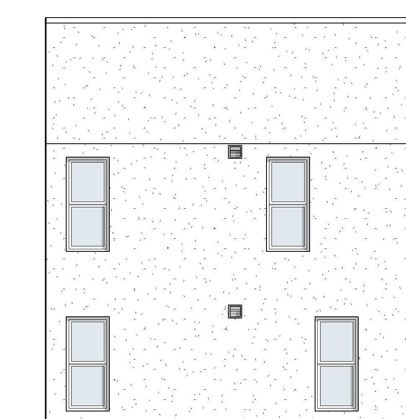
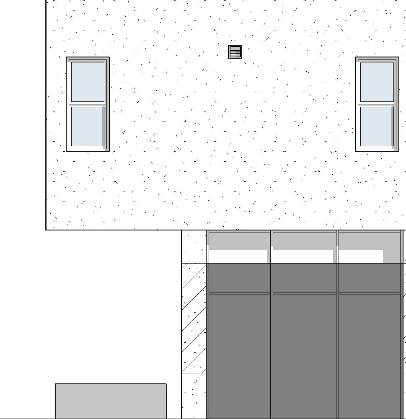
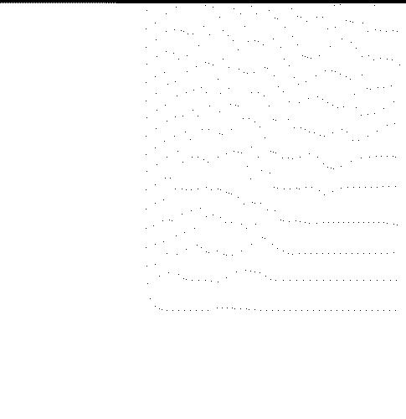






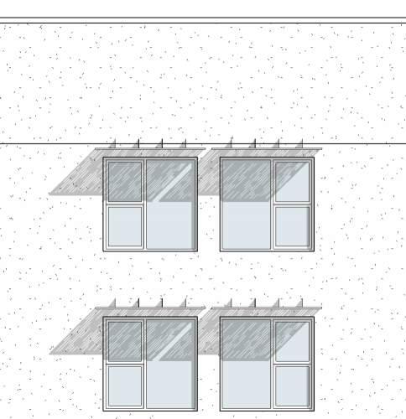
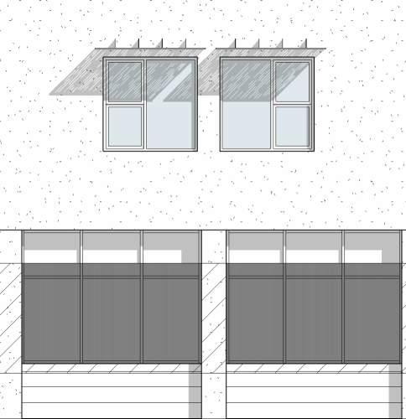
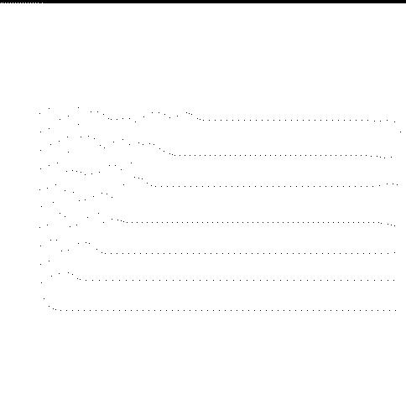






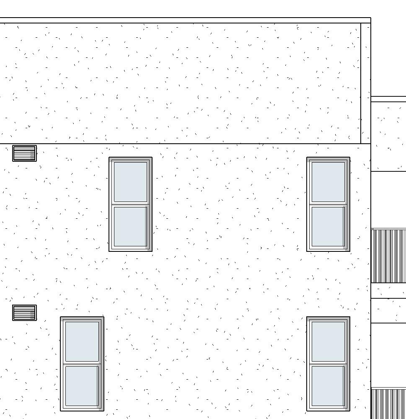
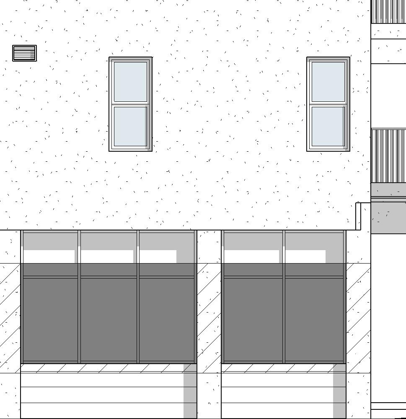
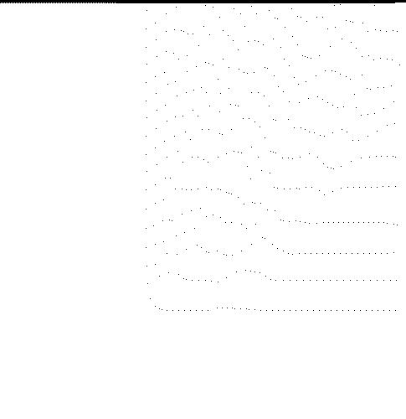






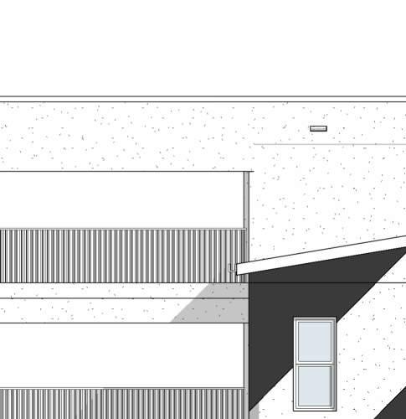
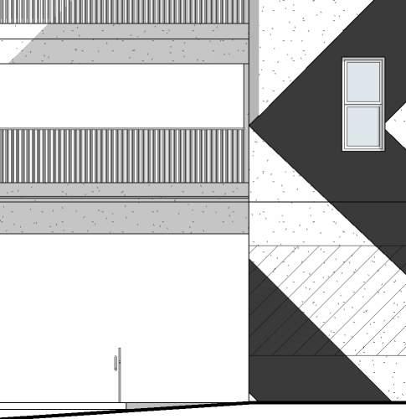







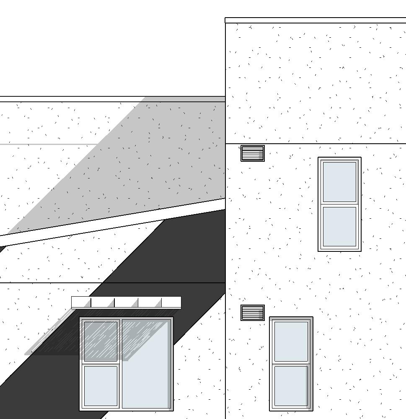
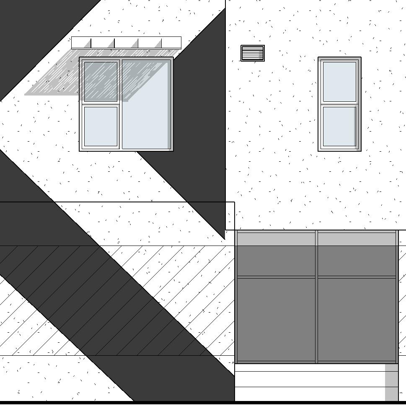







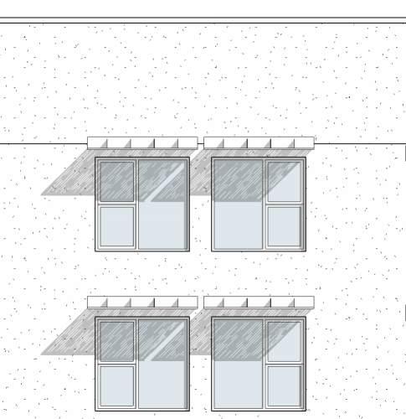
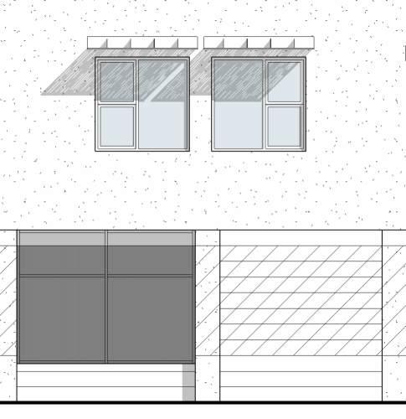







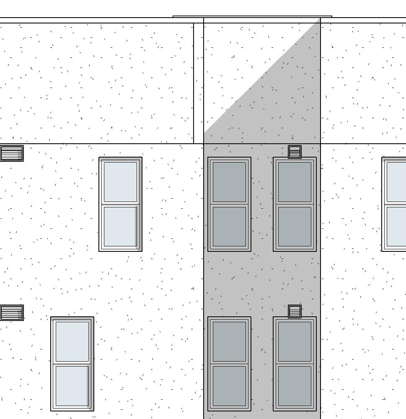
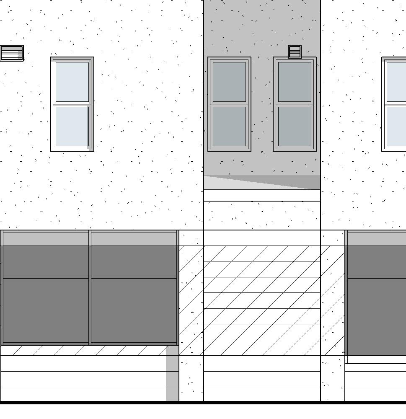



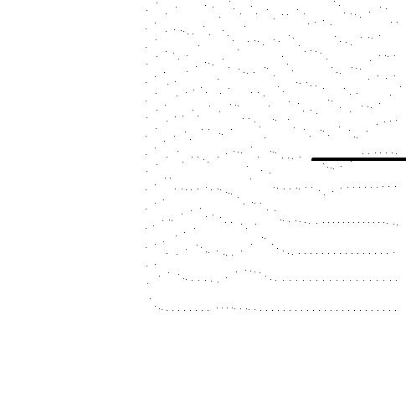


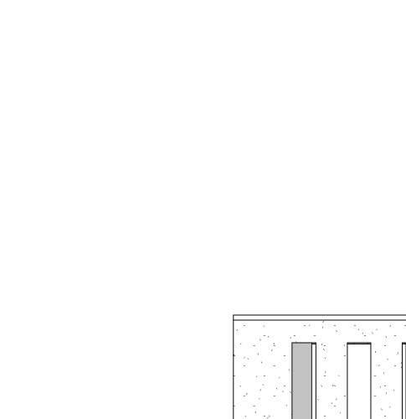
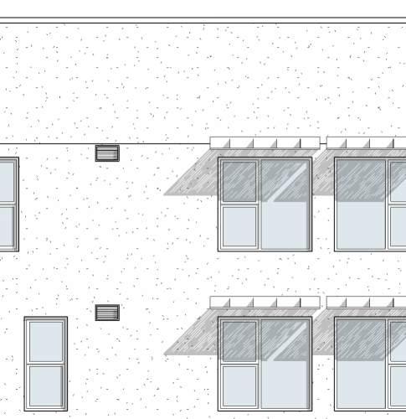
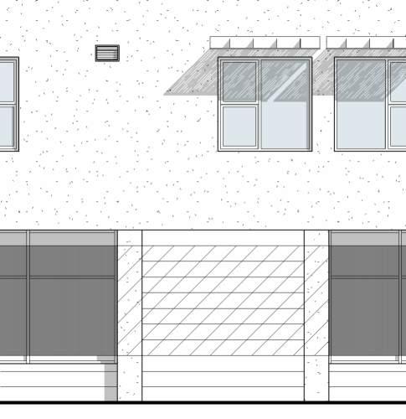

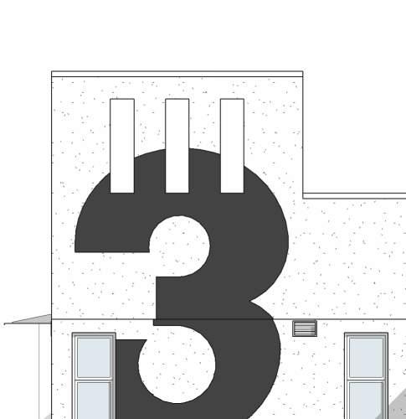
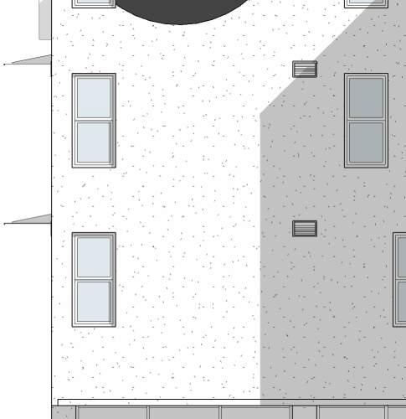
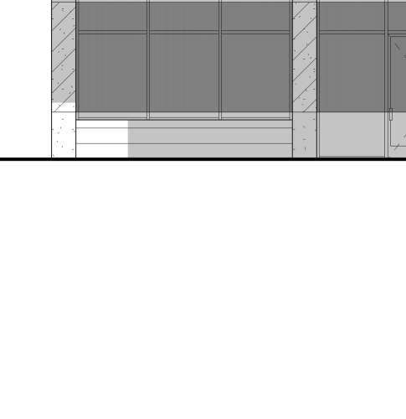


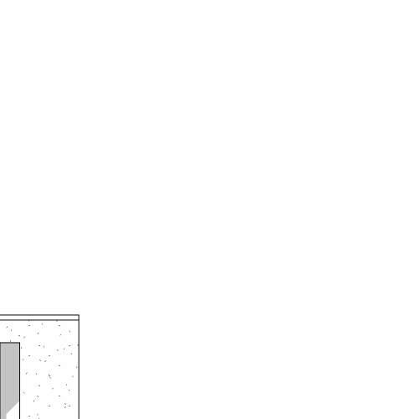
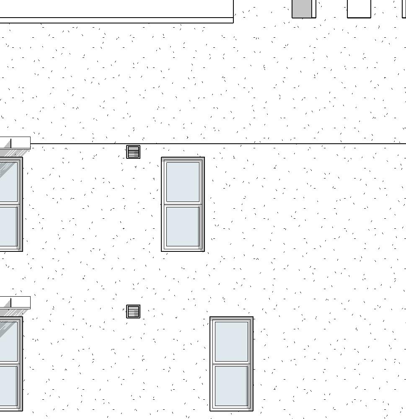
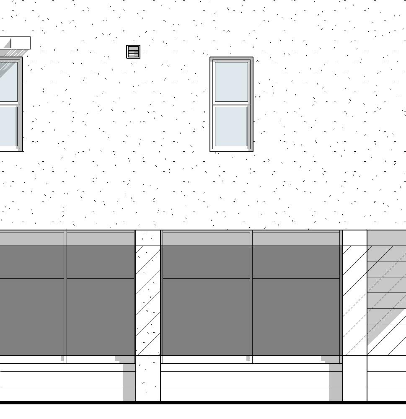

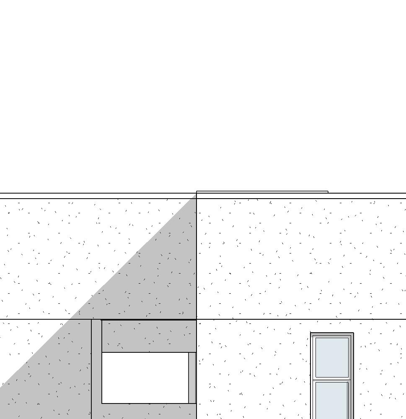
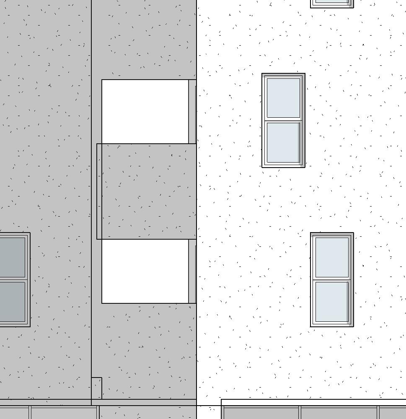
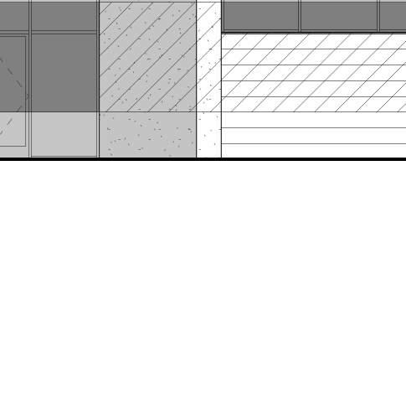



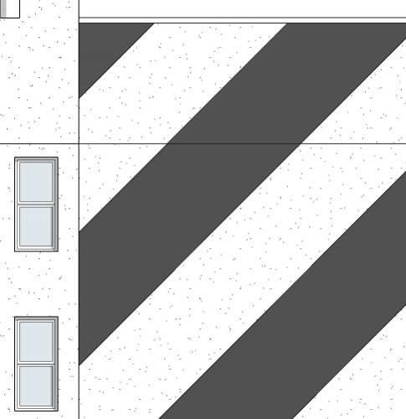
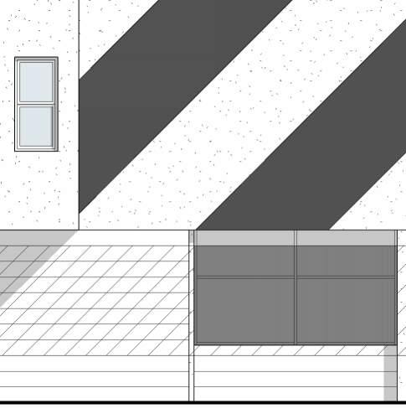

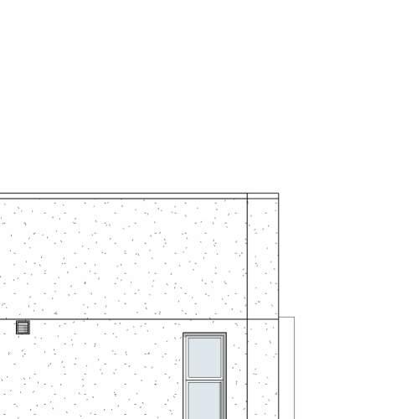
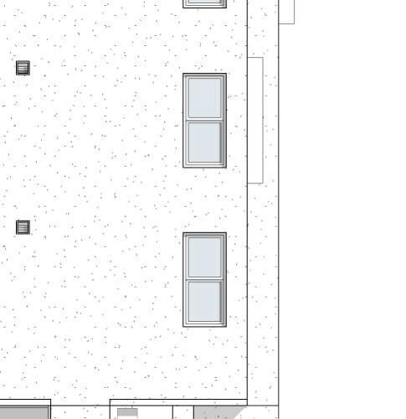
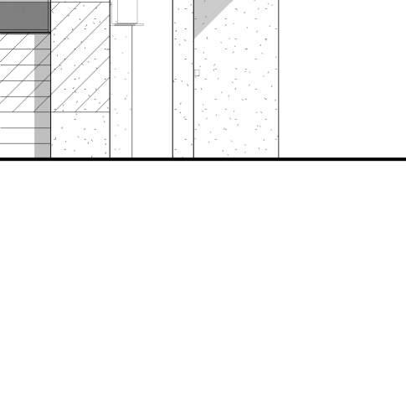



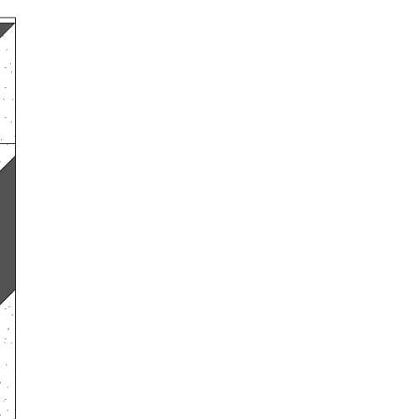
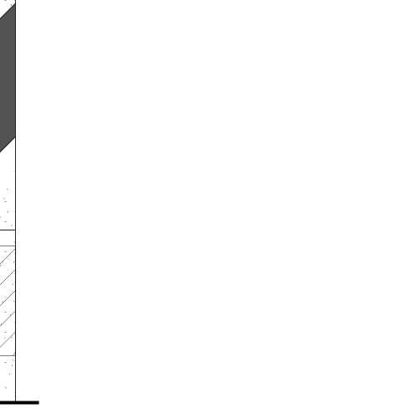



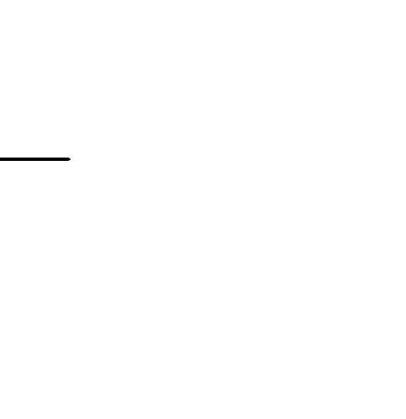












P3 -Level 1 0' -0" P3 -Level 2 14' -0" P3 -Level 3 24' -1 3/4" 1 2 3 4 P3 -Level 4 34' -3 1/2" A301-3 P3 -T.O. Plate 43' -1 7/8" A301-3 P3 -Top of Parapet 51' -2" P3 -Top of Tower 58' -11" 1.5 3' 0" 10' 0" 3' 0" 10' 0" P3 -Level 1 0' -0" P3 -Level 2 14' -0" P3 -Level 3 24' -1 3/4" B E A P3 -Level 4 34' -3 1/2" F G I J L P3 -T.O. Plate 43' -1 7/8" 1 A302-3 P3 -Top of Parapet 51' -2" P3 -Top of Tower 58' -11" 3 A302-3 A302-3 C D H 3' 0" 3' 0" 10' 0" 10'0" WALL PROTECTIVES TRANSPARENCY SOUTH ELEVATION STREET WALL* = 1,657.22 SF WINDOW OPENING = 58.23% (209.27 SF) = OK EAST ELEVATION STREET WALL* = 387.77 SF TRANSPARENCY 53.97% (209.27 SF) = OK *BETWEEN AND 10 FT ABOVE SIDEWALK 1/8" = 1'-0" 1 P3. East Elevation -Transparency 1/8" = 1'-0" 2 P3. South Elevation -Transparency HI N 1 L No. C27252 AC E O TE TS A - PX F I L CE JO IA 32FORN CT TE R ES A D C HN R SHEEHAN Project THE PICTORIAL AND GRAPHIC EXPRESSIONS DISPLAYED WIT H THIS WORK ARE COPYRIGHTED UNDER THE LAWS OF THE U NITED STATES, TITLE 17, U.S. CODE. UNDER SECTION 106 OF THE COPYRIGHT ACT, THE ARCHITECT SHALL MAINTAIN THE EXCLUSIVE RIGHT OF THE REPRODUCTION, DISP LAY OR ANY DERIVATION 09/27/23 City Submittal 10/11/23 City Submittal 2 11/29/23 City Submittal 3 P3 Zoning Code Analysis Transparency Diagrams Wakeland Housing and Development Corporation 19121 GN44-4 4050 University Ave., San Diego, CA 92105 Cuatro City Heights Scattered Site Project -Parcel 3 Legend -Walls & Transparency Project NotesTransparency
•
Site
Trash
by Fire Dept Security Fence/ Screen at Garage: Welded wire mesh, square openings, 4”x4”, 9 gauge wire, 92% open area, with 1”wide U-banding at all edges, by McNichols or equal
Metal Stairs
Submittals:
Product data, shop drawings and calculations (if deferred submittal). Stairs may be design-build and may be a deferred submittal requiring approval from the AHJ. Refer to Architectural and Structural Plans
Warranty: Manufacturer's and Installer's standard warranty
Products: Refer to Architectural and Structural Plans
Refer to Division 3 for

DIVISION 3 -CONCRETE Cast in place Concrete Submittals: Product data, including, but not limited to design mixes, admixtures, form materials and formrelease agents, curing compounds, joint fillers, bonding agents; Shop drawings, including, but not limited to steel reinforcing, embeds, construction joint layout; Samples, for specialty finishes Warranty: Manufacturer's and Installer's standard warranty Products: Refer to Structural Plans for concrete strength, mix and reinforcement Refer to Division 7 for underslab vapor barrier membrane and other waterproofing membranes Refer to Division 7 for water repellents and anti-graffiti coatings to be applied to exposed concrete Shotcrete may be acceptable in lieu of cast in place concrete. General Contractor is responsible for discussing this with the design team prior to inal permit approval. Changes after this point will require a construction change to be processed with the AHJ Concrete slabs and walls shall be free of release agents and curing compounds for compatibility with waterproofing or other coatings Concrete slab control joint saw cuts at exposed concrete floors shall be coordinated with the Architect Concrete slabs which will be left exposed shall be treated at a minimum with a hardener and sealer to prevent cement dusting For smooth-formed finished concrete to be left exposed, use form-facing panels that will provide continuous, true and smooth concrete surfaces. Minimize the number of panel joints Concrete topping slabs overlaid on concrete or framed substrate shall be minimum 2" thick, strength and mix per Structural. Topping slabs exposed to weather shall be sloped to drain per Architectural and shall overlay waterproof membrane and drainage mat. Control joints in topping slab shall be sawcut every 8'-12' in each direction and coordinated with the Architect Hydrophilic Bentonite waterstops shall be provided at all concrete construction cold joints, Superstop by Tremco or equal Concrete Finishing Submittals: Product data, shop drawings and samples of each color and texture Warranty: Manufacturer's and Installer's standard warranty Products: Refer to Structural and Architectural Plans for inish Refer to Landscape Plans for site concrete finishes Refer to Division 7 for water repellant and anti-graffiti coatings Hard steel trowel all interior concrete slabs to be exposed Stained & polished concrete floors -Scofield Formula One System or equal, ground and polished, minimal aggregate exposure, 800 grit polish, with Lithochrome Color Hardener, Color: TBD, Lithium Densifier MP and Formula One Finish Coat. Maintain min. coefficient of friction of 0.5 Sealed concrete floors -Apply on all exposed concrete horizontal, interior surfaces that do not receive a floor finish. Penetrating Lithium Silicate treatment which densifies, hardens and seals, Consolideck LS by Prosoco or equal. Maintain minimum coefficient of friction of 0.5 Parking garage floors -Non-slip, swirl pattern finish with penetrating Silane sealer with water and oil repellency, SLX100 by Prosoco or equal Exposed concrete walls and columns -Architectural finish, CSC3 per ACI 347.3R-13 Guide to Formed Concrete Surfaces. Sonotube forms for columns shall only be used where approved by the Architect Ramps, stairs and landings -Non-slip light broom finish Board form concrete walls -Use 1" x 4" S2E Construction Grade Douglas Fir boards, T&G, plywood backed. See Architectural drawings for orientation of board form pattern. Provide freestanding, full-size mock up for approval by Architect Repair of concrete vertical faces -Patch and sack rub is only acceptable in locations directed by the Architect. Mock up of proposed repair will be equired Precast Concrete Submittals: Product data, shop drawings and samples Warranty: Manufacturer's and Installer's standard warranty Products: Refer to Structural and Architectural Plans Precast concrete stair treads, risers and landing planks -Closed risers, Modern profile, Steptreads by Stepstone or equal, sandblasted finish, Color: TBD. Provide starter nosings and landing planks (where occurs) to match tread style, finish and color. Maintain minimum coefficient of friction of 0.60. Provide factory sealer and field apply silane siloxane water repellant and sealer at exterior stair locations, Sikagard 701W or equal. Provide integral detectable aggregate warning stripe where required per Architect Precast concrete sill at windows -color and finish to match adjacent CMU Cementitious Underlayment Submittals: Product data, shop drawings and samples, including fire and acoustic rating testing Warranty: Manufacturer's and Installer's standard warranty Products: Refer to Structural and Architectural Plans and Floor Types At interior framed floors -1" thick Maxxon Gyp-crete 2000 or equal with compressive strength of 3,200psi and density of 115pcf. Install over 1/4" hick Acousti-mat II with perimeter wall isolation strips and tape on plywood sheathing per Structural Complete floor assembly shall meet minimum acoustic requirements of 50 STC and 50 IIC Underlayment shall be continuous below bathtubs and shower pans and within void spaces to maintain STC rating DIVISION 5 -METALS Metal Treatment and Finishes Submittals: Samples as required in other sections within the Division Warranty: Manufacturer's and Installer's standard warranty Products: U.N.O. these metal finishes apply to all metals within this Division All exterior metal shall be galvanized whether exposed or concealed. Galvanizing repair paint shall be used for re-galvanizing welds and necessary repairs, but its use shall be minimized Field painted exterior metal shall use bonderized metal in lieu of galvanized Factory pre-finished exterior metal shall use fluoropolymer coating, Kynar 500 or equal Powder coated exterior metal shall be galvanized Provide shop primed finish on exposed interior metal, unless galvanized or to receive sprayapplied fire-resistive materials Structural Metal Framing Submittals: Product data and shop drawings Warranty: Manufacturer's and Installer's standard warranty Products: Refer to Architectural plans for finishes Refer to Structural Plans and General Notes Refer to Division 9 for Painting and Applied Fireproofing (where occurs) Provide with shop primed finish, unless galvanized or to receive spray-applied fire-resistive materials Architecturally exposed structural steel shall be smooth, square and free of surface blemishes, including pitting, rust and scale, seam marks, roller marks and rolled trade names Fences and Gates Submittals: Product data, shop drawings and schedule, including gate handing and hardware sets Warranty: Manufacturer's and Installer's standard warranty Products: Refer to Landscape plans and details for site fences and gates Refer to Architectural plans and details for trash enclosure gates Site fence: Welded wire fence panels, 6 ga steel wire with powder coating and V folds suitable for panel height, Omega Architectural by Omega II or equal, color: Black. 3”square posts with flush caps, 11 ga,
fence panels
max. 8’-0”spacing, finish and color to match
pedestrian gate: To match fence and by same manufacturer. Provide panic hardware, closer and/or access control as required per plans and details
enclosure gate: 22 ga corrugated, metal within welded, tube steel frame with min. 4”x4” tube steel posts. Field painted per Division 9 Site vehicle gate: To match fence and by same manufacturer. Provide motorized gate operator, hardware and access control as required per plans and details. Site vehicle gates shall be provided with Knox keyswitch override as required
precast concrete treads, risers and landings Provide full stair and landing system, including steel channel stringers, steel channel or angle landing frames or connections to structure, steel plate risers, treads and landings (unless noted otherwise) Refer to Architectural Plans for tread, riser and landing material and finish Guardrails shall be mounted to top or side of stringer per Architectural Closed riser –Integral with precast concrete tread or min. 14 ga sheet steel with nosing profile per Architectural Tread –Provide steel angles welded to stringer to attach precast concrete treads Landings –Steel plate, channels and angles for frame to support 20 ga metal deck with 10 ga steel edge stops for concrete infill Multi-strand horizontal style guardrail, 1 ½”square 11 ga tube steel top rail and posts with 1 ½”x ¾”tub steel intermediate rails, R-300 by Pacific Stair or equal Factory primed and field painted per Division 9. Color: as selected by Architect All connections to building structure shall be reviewed and approved by Structural Engineer Provide barrier gate where egress path does not continue for full run of stair Install square, plumb, straight and true to line and level, with neatly fitted joints and intersections. Maximum variation of vertical alignment of 1/4" per floor, non-accumulative Guardrails Submittals: Product data, shop drawings and samples of mesh o perforated metal infill panel, where occurs Warranty: Manufacturer's and Installer's standard warranty Products: Refer to Architectural and Structural Plans Refer to Landscape Plans for site guardrails Refer to Division 6 for composite lumber Refer to Metal Stairs for guardrail and handrail part of manufactured stair system Top rail of guardrail to withstand concentrated oad of 200lb applied at any point and in any direction and uniform load of 50lb/ft applied horizontally and concurrently with uniform load of 100lb/ft applied vertically downward Guardrail per Landscape: Flat plate galvanized steel posts and rails, with galvanized steel infill panel, Opus20 by Coda Architectural or equal Balcony guardrail: Flat plate, tube and angle steel posts, rails and pickets, with composite lumber infill where occurs Screen at exterior stair: Tube steel members per Structural with steel angles, tubes and plates for infill framework on which to mount composite lumber boards DIVISION 4 -MASONRY & STONE Concrete Masonry Units Submittals: Product data, shop drawings, mortar and grout mix designs and samples Warranty: Manufacturer's and Installer's standard warranty Products: Refer to Structural and Architectural Plans Refer to Division 7 for water repellant and anti-graffiti coating ASTM C90, medium weight concrete block, min. 1900 psi net compressive strength At buildings, not exposed -8" x 8" x 16", nominal dimensions, running bond layout. Mortar joints per ASTM C270, tooled concave, color to match block and as approved by Architect. Texture: Precision, Color: Natural At unit patios, exposed -8" x 4" x 16", nominal dimensions, running bond layout. Mortar joints per ASTM C270, tooled concave at vertical joints, raked at horizontal joints, color to match block and as approved by Architect. Texture: Precision, Color: Charcoal Provide shapes as necessary for all exposed faces to be finished, including ends, corners and caps Cut units less than half size shall not be used Fully grouted per Structural per ASTM C476 Control joints, where required per Structural and Architectural, with sealant per Division 7, color to match block and as approved by Architect. Provide weep holes at first course above grade, 3/8" diameter, at 32" o.c. DIVISION 1 -GENERAL REQUIREMENTS General General Contractor to provide the following for eview by Owner and Architect: List of mock-ups and timeline for construction and review Submittal schedule Construction schedule Schedule of Values Allowances list Exclusions list Well in advance of work taking place, the contractor shall submit proposed substitutions to Owner and Architect, including schedule and cost implications, if applicable. If substitution is submitted through the submittal process, cover sheet shall identify it as a substitution Exterior finishes shall require on-site, large scale, mock-up for review by Owner and Architect The purpose of the mock-up is to define the look and quality of the exterior wall assembly, including base, middle, window, corner and parapet condition Schedule a preconstruction meeting with Architect and other key Team members including waterproofing consultant as required and appropriate. Discuss and document the following: Composition of Mock-up: Multiple assemblies and subassemblies. Prepare a list of components, materials, products and similar items as agreed Location of Mock-up: On-site, where agreed, as a freestanding structure (i.e. mock-up will not become part of finished construction) Coordinate installation of exterior envelope materials and products for which mock-ups are required in individual Basis of Design Divisions, along with supporting materials In addition to review of the mock-up, the Owner's waterproofing consultant shall see the first installation of every component of the building envelope Owner and General Contractor shall host a pre-construction meeting to review and discuss all construction protocols and communication, including Submittal review process and timing and RFI process and timing All Submittals shall be reviewed, deemed complete and stamped by General Contractor prior to issuance to the design team for review See TS1 for list of Deferred Submittals required DIVISION 2 -EXISTING CONDITIONS Not used Finish Carpentry Submittals: • Product data and shop drawings Warranty: • Manufacturer's and Installer's standard warranty Products: • Base, Casing and Sill shall be primed on all sides and painted on finish side • Wood Base -5/8" x 4" painted MDF Base board straight profile • Door Casing -5/8" x 2" painted MDF Trim board, straight profile • Window Sill -5/8" x depth per Architectural details & verified wall depths • Shelf and pole –12”deep shelf, ¾”thick MDF with eased edges on ¾”x4”continuous cleat, painted. 1”diameter wood pole with metal bracket attachment at end and middle Glass Fiber-faced Gypsum Sheathing Submittals: • Product data Warranty: • Manufacturer's and Installer's standard warranty Products: • Per Wall, Roof & Floor Types • Refer to Division 9 for Gypsum Board • Provide fiberglass-mat faced, moisture and mold esistant gypsum sheathing, DensGlass sheathing or equal • All fire-rated and STC assemblies shall conform o the requirements of the enforcement agency and design numbers noted. • Install gypsum board sheathing at fire rated assemblies exactly per the UL listed, Gypsum Association fire rated assemblies and CBC Tables, see these listings for additional requirements, including but not limited to the orientation of panel, staggering of joints, type and length of fasteners and joint finishing • Install in accordance with GA-253, ASTM C1280 and per manufacturers recommendations Simulated Wood Trim Submittals: • Product data and sample Warranty: • Manufacturer's and Installer's standard warranty Products: • Refer to Architectural Plans for location and extent, field verify width and length • Refer to Division 7 for SAFM and Sheet Metal Flashing & Trim • Provide an expanded rigid poly-vinyl-chloride material with a small-cell micro structure, AZEK products • At trim board at nail-on double jamb: Azek PaintPro Trim Boards, smooth finish, paint color TBD • Per details coordinate substrate finish & termination, provide miter corners • Provide fasteners, adhesives, sealant, paint and cutting per manufactures requirements, per ICC ESR-1074 • Finish visible edges to ensure smooth appearance grade finish Handrails Submittals: Product data and shop drawings Warranty: Manufacturer's and Installer's standard warranty Products: Refer to Architectural and Structural Plans Refer to Landscape Plans for site handrails Refer to Division 9 for painted finishes Handrail shall withstand concentrated load of 200lb applied at any point and in any direction and a uniform load of 50lb/ft Pipe handrails, interior: Schedule 40 steel pipe, factory primed and field painted Pipe handrails, exterior: Schedule 40 stainless steel pipe, satin finish Handrail brackets for wall mounting, interior: Cast bracket from ductile iron, field painted. Provide spacers as needed for attachment through finish materials to wood stud or blocking Handrail brackets for wall mounting, exterior: Cast bracket from stainless steel, satin finish. Provide spacers as needed for attachment through finish materials to wood stud or blocking Metal Fabrications Submittals: Product data and shop drawings Warranty: Manufacturer's and Installer's standard warranty Products: Steel ladders shall comply with ANSI A14.3, siderails continuous 3/8" x 2 1/2" flat steel bars with eased edges, 16" apart, rungs 1" diameter steel bars Refer to Division 9 for Paint DIVISION 6 -WOOD, PLASTICS AND COMPOSITES Rough Carpentry Submittals: Product data Warranty: Manufacturer's and Installer's standard warranty Products: Refer to Structural and Architectural sheets, specifically Structural General Notes Products include, but are not limited to dimensional lumber, engineered wood products, sheathing, glue laminated lumber Lumber grade and max. moisture content shall be per Structural General Notes All engineered wood products shall have ICC-ES report to show compliance with CBC. Each type of engineered wood product used shall be from the same manufacturer All wood and sheathing within 9”of ground or in contact with concrete or masonry shall be preservative treated per Structural General Notes Any exposed framing shall be Select Structural grade for architectural finish appearance All metal anchors, fasteners, hangers and clips shall be per Structural General Notes and details and shall have ICC-ES report to show compliance with CBC. All metal shall be galvanized Where occur, exterior decks, balconies and elevated walking surfaces the substrate protecting the structural framing shall have a design slope of a minimum of one-fourth unit vertical in 12 units horizontal (2-percent slope) to provide positive drainage of water. The finish material of walls with and without structural plywood sheathing and that are adjacent to and in the same plane as each other shall be continuous and uninterrupted across the entire surface of both walls. Apply plywood sheathing with the same thickness as the structural plywood sheathing to the stud framing of the wall without structural plywood sheathing. The plywood sheathing on the wall without structural plywood sheathing shall be continuous up to where the wall ends or changes directions. At areas of transition between different wall assemblies, continue thickest layer of substrate or finish to provide a flush finished surface in all directions to nearest perpendicular surface (wall, ceiling, etc.), U.N.O. Provide and install min. 2x flat wood blocking or min. 16GA metal strapping as required to support facing materials or per mfr. for all bath accessories, handrails, cabinets, towel bars, bike racks, wall mounted fixtures or equipment and any other items attached to walls. Provide fire blocking to cut off concealed draft openings both vertical & horizontal and form an effective barrier between floors, between a top story and a roof or attic space. Provide fire blocking in the following locations:
In concealed spaces of stud walls and partitions, including furred spaces, and parallel rows of studs or staggered studs, as follows: Vertical at the ceiling and floor levels. Horizontally at intervals not exceeding 10 feet
At interconnections between concealed vert. stud wall/spaces and concealed horizontal spaces created by floor joists/trusses/soffits/dropped ceilings and similar locations
•
•
In concealed spaces between stair stringers at the top & bottom of the run
In openings around vents, pipes, ducts, chimneys, fireplaces and similar openings at floor and ceiling levels Acceptable fire blocking materials are: two-inch nominal lumber, 1/2" gypsum board, 1/4" cementbased millboard, batts or blankets of mineral wool installed to be securely retained in place, or other approved materials & methods per CBC 718.2.1. Where pipes or similar penetrate fire blocking, provide fire stopping sealant per Division 7 to maintain the integrity of the fire blocking No substitutions of plywood for OSB sheathing allowed at any substrates for waterproofing systems Substitution of OSB for plywood shall only occur if approved by Architect, Structural Engineer and Waterproofing consultant OSB used behind self adhesive flashing membrane may require primer as recommended by SAFM manufacturer Composite Lumber Submittals: Product data, shop drawings and sample Warranty: Manufacturer's and Installer's standard warranty Products: Refer to Architectural Plans At trellis: High density polyethylene plastic lumber, member sizes per details, solid with eased edges, wood grain finish on four sides, Evolve by Renew Plastics or equal, color: as selected by Architect At guardrails and exterior stair screening: High density polyethylene plastic lumber, member sizes per details, solid with eased edges, wood grain finish on four sides, Evolve by Renew Plastics or equal, color: as selected by Architect Fiberglass Reinforced Plastic (FRP) Submittals: Product data and sample Warranty: Manufacturer's and Installer's standard warranty Products: At utility areas -Class A fire rating, 0.090" thick, pebbled texture, FiberLite FRP by Nudo Products or equal, Color: White Use PVC moldings at panel seams and edges, Color: White HI N 1 L No. C27252 AC E O TE TS A - PX F I L CE JO IA 32FORN CT TE R ES A D C HN R SHEEHAN Project THE PICTORIAL AND GRAPHIC EXPRESSIONS DISPLAYED WIT H THIS WORK ARE COPYRIGHTED UNDER THE LAWS OF THE U NITED STATES, TITLE 17, U.S. CODE. UNDER SECTION 106 OF THE COPYRIGHT ACT, THE ARCHITECT SHALL MAINTAIN THE EXCLUSIVE RIGHT OF THE REPRODUCTION, DISP LAY OR ANY DERIVATION 09/27/23 City Submittal 10/11/23 City Submittal 2 11/29/23 City Submittal 3 P3 Basis of Design Wakeland Housing and Development Corporation 19121 GN50-3 4050 University Ave., San Diego, CA 92105 Cuatro City Heights Scattered Site Project -Parcel 3
•
metal flashing is to be field painted, prefinished or left exposed. Notify Architect if there is conflicting information.

by Henry, 1 layer
• At siding, such as fibercement, engineered wood o metal panels, with open joints: Revealshield SA by VaproShield, fully self adhered
• At vertical panel siding, without furring or open joints, and manufacturer requires 95% drainage efficiency:WeatherSmart Drainable by Henry
• At penetrations for electrical conduits, cables and boxes, plumbing pipes and hose bibs, HVAC line sets or other piping: Quickflash
• Sealant at WRB: Moistop sealant by Henry
Self Adhering Flashing Membrane (SAFM)
•
•
• Nail on Flashing shall be by same manufacturer as WRB to provide complete system warranty
• Where occurs: Moistop Next by Henry
• Product data
Warranty:
• Manufacturer's and Installer's standard warranty
Products:
• Refer to Architectural Plans
• Fiberglass batt insulation at walls, floor and roof assemblies: Unfaced batt by Owens Corning or equal, R-value and thickness per wall, floor or roof types, formaldehyde free, max. flame-spread index of 25, max. smoke-developed index of 50, per ASTM E136 for combustion
•
tapered where occurs for roof slope
Fibercement Siding and Panels
Submittals:
• Product data, shop drawings and samples. Provide mockup of typical fibercement wall panel assembly including corner and window conditions
Warranty:
• Manufacturer's and Installer's standard warranty
Products:
• Refer to Architectural Plans
• Fibercement shall comply with ASTM C1186 Type A Grade II, ASTM E136 as a noncombustible material and ASTM E 84 Flame Spread Index = 0, Smoke Developed Index = 5
• Horizontal lap siding: HardiePlank by James Hardie or equal,
DIVISION 7 -THERMAL AND MOISTURE PROTECTION Vapor Barrier Submittals: Product data and shop drawings Warranty: Manufacturer's and Installer's standard warranty Products: Refer to Architectural Plans Below concrete slab on grade at occupied spaces: Min. 15 mil polyethylene membrane by Stegowrap or equal, meeting ASTM E1745 Class A with permeance of less than 0.01perms after conditioning tests of ASTM E1745. Install vapor barrier with manufacturer’s recommended accessories for laps, sealing seams, penetrations, and perimeter/terminating edges in accordance with ASTM E1643. Install vapor barrier over base per Geotechnical Report. GC shall inform Architect of any discrepancies of the underslab build up and thickness between the Geotech Report, Civil, Structural and Architectural Plans, prior to rough grading of building pad Sheet Waterproofing Submittals: Product data and shop drawings Warranty: Manufacturer's and Installer's standard warranty Products: Refer to Architectural Plans For use at below grade locations such as at basement walls, retaining walls, foundation stem walls where interior occupied space is below adjacent grade and where waterproofing is not exposed Waterproofing system shall be capable of performing as a continuous watertight installation and as a moisture drainage plane transitioned to adjacent flashings and discharging water to the building exterior Provide waterproofing system materials that are compatible with adjacent materials and substrates as recommended by the manufacturer GC shall inform Architect if shotcrete is proposed in lieu of cast in place concrete as this may affect the specifics of the waterproofing system and installation At hydrostatic water conditions or where no drainage board outlet is possible, such as at elevator pit: Bentonite sheet waterproofing, 20mil HDPE membrane with granular bentonite applied and protective layer of spun-bonded polyester, Paraseal GM/LG by Tremco or equal. May be used at blindside or backfilled conditions At backfilled walls with drain, vertical surface only: Bentonite sheet waterproofing, 15mil HDPE membrane with granular bentonite applied, Paraseal by Tremco or equal, with drainage mat, protection board and high profile panel drain at bottom, connected to storm drain system At blindside walls, vertical surface only: Bentonite sheet waterproofing, 20mil HDPE membrane with granular bentonite applied and protective laye of spun-bonded polyester, Paraseal LG by Tremco or equal, with drainage mat, protection board and high profile panel drain at bottom, connected to storm drain system Drainage mat and high profile panel drain: TremDrain Total Drain by Tremco or equal All below grade waterproofing shall terminate below grade with a termination bar per the manufacturer. A weather and UV resistive coating shall be used from the termination bar and above to integrate with the wall finish material above grade per the details. Coating shall be compatible with waterproofing system Weather & UV resistive coating: Fluid-applied, aluminized polyurethane, Vulkem 801 by Tremco or equal, 60 mils Cold Fluid Applied Waterproofing Submittals: Product data and shop drawings Warranty: Manufacturer's and Installer's standard 10 minimum warranty Products: Refer to Architectural Plans See Sheet Waterproofing for general requirements As an alternate to sheet waterproofing products a below grade locations, cold fluid applied products may be used as follows: Planters At planters & storm water basins, no exposure to UV: Asphalt-modified polyurethane fluid applied: Tremco TREMproof 250GC, 120 mils, with drainage mat, protection board and drain per civil and/or landscape Walls At vertical surfaces adjacent to occupied areas, no exposure to UV: Asphalt-modified polyurethane, Tremco TREMproof 250GC, 90 mils, with drainage mat, protection board and high profile panel drain at bottom, connect to storm drain system At vertical surfaces adjacent to unoccupied areas (such as site retaining walls), no exposure o UV: Asphalt-modified polyurethane, Tremco TREMproof 250GC, 60 mils, with drainage mat, protection board and high profile panel drain at bottom, connect to storm drain system Exterior Horizontal Surfaces For use at exterior horizontal surfaces, such as balconies, terraces and walkway with a concrete topping slab or cobble and no exposure to UV. At flat exterior horizontal surfaces with a concrete substrate: CIM 1000, 120 mils, with drainage mat and protection board At sloped exterior horizontal surfaces with a concrete or plywood substrate: Tremco 250GC, 120 mils, with drainage mat and protection board Wood substrates shall slope 1/4"/FT. Slope to dua level drains where over occupied space and exposed to weather. Pedestrian Traffic Coating Waterproofing Submittals: Product data, shop drawings and sample Warranty: 10 year Manufacturer's warranty for complete system, plus Installer's standard Products: Refer to Architectural Plans Refer to Division 6 for rough carpentry No substitutions will be accepted for areas over occupied space At exterior wood framed stairs, over occupied space: Multi-component pedestrian walking deck waterproof system, Miraflex II by Miracote, comprising polymer-modified cementitious mortar base coat in expanded metal lath, polymeric cold fluid applied waterproofing layer, polymer-modified cementitious protection coat, acrylic top coat and clear sealer coat. System is applied over min. 5/8”thick (U.N.O.) exterior grade plywood deck per structural with ¼”/ft slope and all edges blocked. Installation of system per ICC Report ESR-1714 results in a one-hour fire rated assembly and Class A roof classification. See Division 7 for sheet metal flashings associated with the system perimeter and edges At private balconies, wood framed: Same system as at exterior wood framed stairs At private balconies, concrete substrate: Multi-component pedestrian walking deck waterproof system, Miraflex II by Miracote, comprising polymeric cold fluid applied waterproofing layer, polymer-modified cementitious protection coat, acrylic top coat and clear sealer coat. System is applied over concrete with ¼”/ft slope, prepared to CSP-3 or higher At private balconies over unoccupied space, concrete surface, Arcylic-modified cementitious waterproofing Con-dek system by Pli-dek, color: TBD At private balconies over unoccupied space, wood surface, Arcylic-modified cementitious waterproofing Pli-dek system by Pli-dek, 1-hour fire rated (ICC ESR-2097) color: TBD Water Repellant Submittals: Product data, shop drawings and sample on product on which to be applied Warranty: 10 year Manufacturer's and Installer's standard warranty Products: Apply on all exposed concrete or CMU vertical surfaces at building envelope Silane Siloxane, penetrating water repellant and sealer, clear, Micro-Seal by Rainguard or equal Water repellant shall be compatible with the anti-graffiti coating to provide a complete and warrantied system Sheet Metal Flashing& Trim Submittals: Product data, shop drawings and samples Warranty: Manufacturer's and Installer's standard warranty Products: Refer to Architectural Plans Comply with SMACNA's "Architectural Sheet Metal Manual" unless more stringent details provided Sheet metal flashing and trim shall withstand wind loads, structural movement, thermally induced movement and exposure to weather without failure and shall not rattle, leak or loosen and shall remain watertight Sheet metal flashing and trim shall be coordinated with other adjacent materials for compatibility. Dissimilar metals shall be separated by a continuous application of self adhering flashing membrane At all sheet metal flashing, provide solid blocking as backing in the wall where plywood sheathing does not occur All visible sheet metal shall be of sufficient gauge to achieve a flat surface without oil canning Flashing across doors, windows and vents shall be continuous pieces with no seams, sills shall include dams at both ends and rear. Install all other flashings in lengths as long as possible with as few seams as possible All sheet metal flashing shall typically be installed over high temp self adhesive flashing membrane per Division 7 and details Confirm with exterior elevations and details where sheet
finishes:
If
galvanized.
steel
coating,
500
intent: Sheet metal flashings that are fullyconcealed or are exposed at a wall base are galvanized. Sheet metal adjacent to storefronts will be pre-finished aluminum. All finishes will be finalized and confirmed during the shop drawing review. Wall Exposed flashing at wall base -Min. 24 ga, such as flat or Z metal at grade or floor intersection Concealed flashing at wall base -Min. 26 ga, such as L metal at base of wall at waterproofing at decks and balconies or at transitions between materials Transitions between or termination of materials Min. 22 ga painted to match adjacent finish, such as L or Z metal at plaster, siding and trim Parapets Concealed flashing at parapets -Min. 26 ga, with solder joints and no fasteners on horizontal surfaces Exposed flashing at parapets -Min. 22 ga painted, such as at parapet coping with continuous cleat Exposed flashing at parapets -Min. 22 ga, such as at parapet coping with continuous cleat Openings -Storefronts Exposed brake metal wrap at framing adjacent to storefront -Min. 14 ga pre-finished aluminum to match adjacent storefront system Exposed head, sill & jamb (where occurs) flashing adjacent to storefront -Min. 16 ga pre-finished aluminum to match adjacent storefront system Concealed flashing, see Wall category above Openings -Windows & Doors Exposed brake metal wrap at framing adjacent to vinyl windows -Min. 14 ga painted, color to be selected by Architect Exposed head, sill & jamb (where occurs) metal adjacent to vinyl windows -Min. 22 ga, painted to match adjacent wall finish Concealed flashing at door threshold -Min. 24 ga with end and rear dams, solder joints and no fasteners on horizontal surfaces Exposed drip flashing at door head -Min. 22 ga. painted to match adjacent finish Roof & Drainage Exposed flashing at fascias -Min. 22 ga, such as at roof eave or rake or at balcony edge Counter flashing at roof –Min. 24 ga two piece, surface mounted or integrated with wall finish material per details Scuppers –Min. 22 ga with solder joints and drip edge, such as at roof locations and balcony locations Conductor Heads -Min. 22 ga with solder joints with integral openings to connect to scupper and downspout. Size and shape per drawings Exposed gutters –Min. 22 ga continuous and seamless, with internal slope and gutter screen. Hidden hanger straps, min. 18 ga, at max. 24”o.c. Size and profile per drawings. Gutter shall not have visible slope unless approved by Architect Exposed downspouts –Schedule 40 steel pipe, diameter per Plumbing, min. 3”dia. See architectural plans for attachment. If discharging at grade, provide kick out at bottom to direct water away from building and provide precast concrete splashblock. If connecting below grade to storm drain, provide downspout boot with clean out Exposed downspouts –Schedule 40 painted steel pipe painted, diameter per Plumbing, min. 3” dia. See architectural plans for attachment. If discharging at grade, provide kick out at bottom to direct water away from building and provide precast concrete splashblock. If connecting below grade to storm drain, provide downspout boot with clean out Roof Specialties Submittals: Product data and shop drawings Warranty: Manufacturer's and Installer's standard warranty Products: Refer to Architectural Plans Refer to Division 5 for miscellaneous fabricated metal items Roof drains –Refer to Plumbing Plans for roof drain types and sizes. Refer to Roof Plan for locations Roof drain nozzles –For termination of primary or overflow roof drains at base of wall, nickel bronze body and flange, Z199 by Zurn or equal Roof curbs –Refer to Mechanical Plans for prefabricated insulated steel curbs at rooftop mounted mechanical equipment. If prefabricated curbs are no specified per Mechanical, then wood framed platforms shall be constructed and flashed per Architectural Plans and Details. Height of curbs shall be sufficient to maintain roofing manufacturer’s required distance above finish roof surface. Roof vent –Provide non-motorized relief gravity ventilators to vent attic space. See roof plan for attic ventilation calculation with size, net free open area, quantity and location. Spun aluminum with shroud, integral birdscreen and flashing flange, Model GRSR by Greenheck or equal Enclosed roof rafter and soffit vents -See RCPs or locations. Ventilation is required beneath enclosed roof rafter spaces and enclosed framing at exterior balcony or exterior elevated walking surfaces. Use 2 1/2" wide continuous soffit vent hat allows pressure equalization and moist air to exit framing assembly. Typical orientation is perpendicular to the direction of joist framing so that each bay is provided with venting. Blocking and bridging shall be arranged so as not to interfere with the movement of air. At enclosed roof rafters -Openings shall provide a net free ventilation area not less than 1/150 of the area of each separate space At enclosed framing in exterior balcony or exterior elevated walking surfaces -Openings shall provide a net free cross ventilation area not less than 1/150 of the area of each separate space Roof hatch –Steel roof hatch and curb for ladder access, 36”x36”Type E by Bilco or equal, with insulated steel hinged cover with perimeter rubber gasket and insulated steel curb with integral cap flashing. Factory finish primer and field painted. Provide telescoping, locking safety post attached to fixed ladder, LadderUP by Bilco or equa Engineered Wood Siding and Panels Submittals: • Product data, shop drawings and samples. Provide mockup of typical engineered wood wall panel assembly including corner and window conditions • Engineered Wood Siding shall comply with ANSI A135.6, ASTM E 84 Class C flamespread, ASTM E119 • Horizontal lap siding: Strand Substrate Lap Siding by LP Building Products or equal, smooth texture, blind nailing and overlap per architectura details, installed per manufacturer's instruction and ICC ESR-1301 • 3/8" x 8" • 3/8" x 9" • Trim: Smooth Finish Trim by LP Building Products or equal, smooth texture, thickness size and location per Architectural, installed per manufacturer's installation instructions Warranty: • Manufacturer's and Installer's standard warranty Products: • Refer to Architectural Plans • LP Smartside Metal Siding and Panels Submittals: • Product data, shop drawings and samples. Provide mockup of typical metal wall panel assembly including corner and window conditions Warranty: • Manufacturer's and Installer's standard warranty Products: • Refer to Architectural Plans • Exposed fastener, lap seam metal wall panels: Corrugated profile, 22 ga galvanized metal, 7/8” high corrugation, by Metal Sales or equal, with fluoropolymer finish, Kynar 500 or equal, Color: TBD. • Installed vertically over 16 ga horizontal metal furring with fasteners, flashing and trim to provide positive anchorage to the building and weather tigh mounting per manufacturer’s installation instructions and per architectural details. Install panels with laps, joints and seams that will be permanently watertight. Provide for thermal movemen Metal wall panels will have max. air leakage of 0.004 cfm/sf when tested according to ASTM E283 and max. water penetration of 0 at 12 psf when tested according to ASTM E331 Single Ply Membrane Roofing Submittals: • Product data and shop drawings Warranty: • 20 year total system Manufacturer's warranty covering both labor and material with no dollar limitation and a 3 year Installer's warranty Products: • Refer to Architectural Plans • Thermoplastic Polyolefin (TPO) membrane: 60 mil, fabric reinforced membrane, by Johns Manville or equal, mechanically fastened per manufacturer's requirements • Color: White, with 3-year aged Reflectivity of 0.70 and 3-year aged Emissivity of 0.86 and 3-year aged SRI of 85 • Install membrane over 1/2" thick fiberglass faced gypsum cover board, Densdeck or equal, to provide Class A roof assembly per UL ER 10167-01 • All fasteners, plates and termination bars shall be by same manufacturer as roof membrane and suited to roof substrate and structure. Spacing of fasteners and plates attaching membrane to roof substrate shall be per manufacturer's recommendations for specific building exposure level and design wind pressure per Structural Plans. • All primers, adhesives, sealants and cleaners sha be by same manufacturer as roof membrane and compatible with overall roof system • Flashings shall be reinforced membrane by same manufacturer as roof membrane and installed per manufacturer's typical flashing details for all wall, curb, penetration, roof drain, scupper and edge conditions • TPO-coated metal flashings shall be by same manufacturer as roof membrane and installed per manufacturer's typical flashing details for all wall, curb, penetration, roof drain, scupper and edge conditions. TPO-coated metal shall not be used in exposed areas. See Sheet Metal Flashing & Trim for exposed roof flashing • Refer to Architectural Plans and Details for design intent at fascia, drip edge and coping • Provide TPO walkpads from roof hatch or other access, where occurs, to all rooftop mechanical equipment Built Up Roofing Submittals: • Product data and shop drawings Warranty: • 20 year total system Manufacturer's warranty covering both labor and material with no dollar limitation and a 3 year Installer's warranty Products: • Refer to Architectural Plans • Built-up asphalt roofing, 4-ply system with cool cap roof sheet, 4GNC-CR by Johns Manville Anti-graffiti Coating Submittals: • Product data, shop drawings and sample on product on which to be applied Warranty: • 10 year Manufacturer's and Installer's standard warranty Products: • Refer to Architectural Plans for location and extent • At a minimum, apply on exposed concrete or CMU vertical surfaces, columns, site walls, trash enclosures to a height of 10'-0" unless noted otherwise • Non-sacrificial, low-VOC, clear, no-sheen coating applied over compatible water repellant, Vandlguard by Rainguard or equal, provide number of coats and top coat to provide specified warranty • Anti-graffiti coating shall be compatible with the water repellant to provide a complete and warrantied system Water Resistive Barrier (WRB) Submittals: • Product data Warranty: • 15 year Manufacturer's warranty for complete system including WRB, flashing and sealant by same manufacturer, plus Installer's standard warranty Products: • At cement plaster: Super JumboTex 60 minute by Henry, 2 layers installed per single "separate" layer method to meet drainage plane requirements per CBC 1403.2 • At siding, such as metal panel, fibercement or engineered wood, without open joints and 12 month UV exposure: WeatherSmart Commercial
Important note about
All sheet metal flashing (or steel pipes) shall be galvanized whether exposed or concealed.
sheet metal flashings (or steel pipes) are to be field painted, use bonderized metal in lieu of
If sheet metal flashings (or
pipes) are to be factory pre-finished, use fluoropolymer
Kynar
or equal Design
Submittals: • Product data Warranty: • 15 year Manufacturer's warranty for complete system including WRB, flashing and sealant by same manufacturer, plus Installer's standard warranty Products: • SAFM shall be by same manufacturer as WRB to provide complete system warranty • At typical locations, including windows, doors, vents: Fortiflash 40 • At high temperature locations such as behind exposed metal or fibercement: Fortiflash Butyl 30 • Use SAFM at head, jamb and sill of all window, door and vent openings, in lieu of nail on flashing at head and jamb • Use AAMA Method B, Buttered Sealant method with SAFM at head, jamb and sill around all window openings, including recessed and flush installation with nailing flange
Complete and continuous backing, including but not limited to solid framing, oriented strand board, plywood, etc. shall be provided to support the entire surface of all SAFM
Flashing Submittals:
•
Nail on
Product data
Warranty:
WRB,
15 year Manufacturer's warranty for complete system including
flashing and sealant by same manufacturer, plus Installer's standard warranty Products:
Insulation Submittals:
characteristics
report. General Contractor shall inform Architect of any discrepancies between the Title 24 energy report and Architectural wall, floor or roof types • Fiberglass batt insulation shall contain at least 30% post-consumer or 60% post-industrial recycled content. • Fiberglass batt insulation shall be a low-emitting product that meets the specifications of CA Department of Public Health (CDPH) 2010 Standard Method, Residential Standard • Rigid extruded polystyrene (XPS) insulation at walls and roof assemblies: Foamular Thermapink by Owens Corning or equal, R-value and thickness per wall or roof types,
R-value of insulation used at building envelope shall conform with Title 24 energy
smooth texture, blind nailing and overlap per architectural details, installed per manufacturer's HZ10 installation instructions and ICC ESR 2290 • 5/16" x 7.25" • 5/16" x 5.25" • 5/16" x 6.25" • 5/16" x 8.25" • Vertical panel siding: HardiePanel Vertical Siding with HardieTrim Batten Boards by James Hardie or equal, smooth texture, installed per manufacturer's HZ10 installation instructions and ICC ESR 1844 • 5/16" thick panels with 3/4" x 2.5" battens and 1 x 3.5" trim per building elevations • other trim (not batten) sizes per Hardie .75" x 3.5" or 5.5" or 7.25" or 11.25"' • other trim (not batten) sizes per Hardie 1" x 3.5" or 5.5" or 7.25" or 11.25" • Trim: HardieTrim Boards by James Hardie or equal, smooth texture, thickness, size and location per Architectural, installed per manufacturer's HZ10 installation instructions • Soffit panel: HardieSoffit by James Hardie or equal, smooth texture, thickness per Architectural, installed per manufacturer's HZ10 installation instructions and ICC ESR 2273 • All fibercement shall be factory primed for field painting. Refer to Division 9 • Accessories -see architectural details • At 'W' inside corner at vert. panel siding: Fry Reglet reveal depth: nom. 1/2", number: FCPInside Cnr, color: clear anodized TBD • At 'W' inside corner at horiz. lap siding: Fry Reglet reveal depth: no. 3/4", number FCPWRM7575625, color: clear anodized TBD • At 'X' outside corner at vert. panel siding: Fry Reglet reveal depth: nom. 3/8", number: FCPOutside Cnr, color: clear anodized TBD • At 'X' outside corner at horiz. lap siding: Fry Reglet reveal depth: no. 3/4", number FCPPXM7575, color: clear anodized TBD HI N 1 L No. C27252 AC E O TE TS A - PX F I L CE JO IA 32FORN CT TE R ES A D C HN R SHEEHAN Project THE PICTORIAL AND GRAPHIC EXPRESSIONS DISPLAYED WIT H THIS WORK ARE COPYRIGHTED UNDER THE LAWS OF THE U NITED STATES, TITLE 17, U.S. CODE. UNDER SECTION 106 OF THE COPYRIGHT ACT, THE ARCHITECT SHALL MAINTAIN THE EXCLUSIVE RIGHT OF THE REPRODUCTION, DISP LAY OR ANY DERIVATION 09/27/23 City Submittal 10/11/23 City Submittal 2 11/29/23 City Submittal 3 P3 Basis of Design Wakeland Housing and Development Corporation 19121 GN51-3 4050 University Ave., San Diego, CA 92105 Cuatro City Heights Scattered Site Project -Parcel 3
max. ½”thick with no metal lath, on bonding agent such as Omega Bond Crete by Omega or equal
• Provide sufficient moisture by fog or moist curing to permit proper hydration of the cementitious materials before applying finish coat
• Finish coat must be applied continuously and in one operation to the entire wall. Apply so that there are no scaffold lines or other marks due to he application. Do not apply finish coat when there is any form of precipitation. Follow manufacturers recommendations for mixing and application
• Provide galvanized metal accessories for a complete cement plaster system, to include, but not limited to:
• Expanded metal lath, at walls –Galvanized, 2.5 lbs/sq.yd. diamond lath by Cemco or equal,
•
•

•
Access Doors & Frames Submittals: • Product data and shop drawings showing location and size of access doors. Warranty: • Manufacturer's and Installer's standard warranty Products: • Refer to Mechanical, Plumbing, Electrical and Architectural drawings for areas with concealed plumbing, mechanical or electrical items requiring access for maintenance. It is the responsibility of the General Contractor to provide access doors as required to maintain the systems and equipment within the concealed spaces. • Provide flush 14 ga steel door and 16 ga steel frame, with factory applied primer and field painted to match the adjacent surface • Locks shall be flush and screwdriver operated. Hinge shall be pin type, spring loaded allowing door to be removed. If hinge side is greater than 48", continuous piano hinge shall be used • At gypsum board walls and ceilings, provide with flange with galv. J-metal bead for flush, frameless installation • At plaster walls and ceilings, provide recessed door to accept plaster finish to match and be flush with surrounding plaster • Coordinate location of access doors with location of light fixtures, diffusers, ducts, sprinklers and other ceiling or wall mounted items • Size of access doors shall be smallest size possible to provide adequate access to concealed plumbing, mechanical or electrical items requiring access for maintenance • Provide fire rated access door where located within fire rated wall, floor-ceiling or roof-ceiling assembly Multislide Aluminum Door Submittals: • Product data, shop drawings and samples Warranty: • Manufacturer's and Installer's standard warranty Products: • Refer to door schedule for size, operation and location • Basis of Design: ULT5520 by Arcadia, multislide door with insulated glass unit per Schedule and tempered where shown and as required by code, Class color anodic coating conforming with AAM12C22A44, Color: Dark Bronze, with flush stainless steel sill and wire pull handle Coiling Door Submittals: • Product data, shop drawings and finish samples Warranty: • Manufacturer's and Installer's standard warranty Products: • Refer to Door Schedule for sizes and location • Basis of Design: Duracoil by Raynor, flat slat style, 22 ga galv. steel, with factory powdercoat finish, Color: TBD, hand chain operation with cylinder lock, hood enclosure at coil with finish to match coiling door • Provide insulated slats if exterior at occupied space • Provide fire rated coiling door and automatic closing device connected to fire alarm and detection system, if occurs within fire rated wall Elevator Door Smoke Containment System Submittals: • Product data and shop drawings Warranty: • Manufacturer's and Installer's standard warranty Products: • Refer to Architectural Plans • Refer to Division 14 for elevator • Smoke detector activated system to provide a tight-fitting smoke and draft control assembly at fire rated elevator doors, comprising a drop down, reinforced, transparent polyamide film with magnetic edges to adhere to full length ferrous elevator frame or auxiliary rails, Model M400 by Smokeguard or equal. System shall be installed per the requirements of ICC ESR 1136. No remote mounting of control boxes or exposed conduit is acceptable DIVISION 9 -FINISHES Cement Plaster Submittals: • Product data & 18" square sample for each color/finish combination. Warranty: • Manufacturer's and Installer's standard warranty Products: • Refer to Architectural elevations for color(s) and location • Portland Cement Plaster 3 coat with integral color finish coat -7/8" total thickness with scratch and brown coat on metal lath over water resistive barrier per Division 7, fine sand 20/30 finish, ColorTek by Omega or equal • Application over metal lath: Apply per ASTM C926 and C1063. Apply portland cement plaster 3 coat by hand-troweling or machine-spraying to a nominal thickness of 3/8”scratch coat and to a nominal thickness of 3/8”brown coat • Application over concrete or CMU: Apply
per
ASTM C847
Alternate: Welded wire lath, at walls -Welded wire lath, self-furring, galvanized, 17 ga, 1" x 1 1/2" openings, Structalath Twin Trac 2.5 by Structawire or equal
Lath by Cemco or equal, per ASTM C847 • Patches –Provide 2.5 lbs/sq.yd. diamond lath strips, 6”wide, over door and window corners to reduce cracking • Corner aid -To create sharp 90 degree outside corner, min. 26 ga, with solid metal nose and expanded metal flanges, min. 2”, to embed completely in plaster, No. 1-A by Cemco or equal • Alternate: Corner aid for use with welded wire ath -To create sharp 90 degree outside corner, welded wire, galvanized, 17 ga, 2 1/2" flanges, V Truss by Structawire or equal • Casing bead –Min. 26 ga with solid metal flange, no holes, square edge, J-series Casing Bead by Cemco or equal. Where used as weep screed, provide with weep holes in the underside • Weep screed -Min. 26 ga with min. 3 ½”long flange with no holes, square edge, and with weep holes to allow for drainage from behind the plaster system, J-Metal by Cemoc or equal. • Control joints, vertical –One piece type, folded, M shaped configuration with unperforated screeds and expanded metal flanges, Double V # 15 by Cemco or equal • Control joints, horizontal –One piece type, folded M shaped configuration with unperforated screeds and 3”long solid metal upper flange for integration with WRB and expanded metal lower flange, # 15 Solid Leg by Cemco or equal • Expansion joints, inside corner –Two piece type, olded, M shaped configuration with unperforated screeds and expanded metal flanges, Double V #30 by Cemco or equal • Expansion joints, horizontal at dissimilar substrates –Min. 25 ga, two piece type, folded, with unperforated screeds and solid metal flanges, M-Slide Horizontal by Cemco or equal • Expansion joints, vertical at dissimilar substrates –Min. 25 ga, two piece type, folded, with unperforated screeds and solid metal flanges, M-Slide Vertical by Cemco or equal • U.N.O. on Architectural Building Elevations, control joints for cement plaster shall be spaced so the panels meet the criteria below (Portland Cement Association). In all instances the Architect shall confirm joint locations. • 18' Max. length in either direction • 144 SF Max. for vert. applications • 100 SF Max for horiz. applications • The length-to-width ratio shall not exceed 2 1/2 to 1 • Install control joint where dissimilar back-up materials join. • Provide 2X blocking at all expansion or control joints, coordinate locations with Architectural Building Elevations. • Provide self adhesive flashing membrane (SAFM) per Division 7 behind all plaster accessories DIVISION 8 -OPENINGS Wood Doors & Frames Submittals: Product data, shop drawings and schedule, including door handing, undercut, fire rating and hardware sets Warranty: Manufacturer's and Installer's standard warranty Products: Refer to Door Schedule for sizes, types, finish, fire ratings and hardware groups 1 3/8" thick typical at interior doors, 1 3/4" thick typical at exterior doors Unit typical interior doors: Smooth hardboard face, flush slab type, hollow core, wood stiles and rails, paint grade, by Masonite or equal, within flat wood frame with applied wood stop, 5/8" x 1 1/2" Unit sliding bypass closet doors: Smooth hardboard face, flush slab type, hollow core, wood stiles and rails, paint grade, by Masonite or equal, installed on steel carrier with ball-bearing wheels on clear anodized aluminum double track with fascia and floor guides, max. 150lbs per door, 73-138 Top Line by Grant or equal. Stainless steel recessed door pull, OP-150 by Sugatsune or equal Unit laundry doors: Two panel wood louver door with wood stiles and rails, paint grade, 730 by Masonite or equal Unit entry doors: Smooth face, flush slab, solid particleboard core, Solid MDF stiles and rails, raw wood veneer faced both sides, American Series Flush Economy Particleboard Core by Doormerica or equal Fiberglass Doors & Frames Submittals: Product data, shop drawings and schedule, including door handing, undercut, fire rating and hardware sets Warranty: Manufacturer's and Installer's standard warranty Products: Refer to Door Schedule for sizes, types, finish, fire ratings and hardware groups 1 3/8" thick typical at interior doors, 1 3/4" thick typical at exterior doors Unit exterior balcony or patio doors: Smooth, fiberglass face with single full lite with clear, insulated glass unit, insulated core, composite bottom rail, LVL wood stiles and rails, paint grade, Vista Grande by Masonite or equal Unit entry doors: Smooth, fiberglass face, insulated core, composite stiles and rails, paint grade, DRS00 by Plastpro or equal, within composite frame by same manufacturer, with no stucco mould or trim Metal Doors & Frames Submittals: Product data, shop drawings and schedule, including door handing, undercut, fire rating and hardware sets Warranty: Manufacturer's and Installer's standard warranty Products: Refer to Door Schedule for sizes, types, finish, fire ratings and hardware groups 1 3/4" thick typical Unit exterior entry doors: Smooth face with recessed, flat, Shaker-style two panel, insulated core, steel bottom rail, LVL wood stiles and top rail, galvanized steel face with factory applied primer and field painted, by Jeldwen or equal Common area doors: Basis of Design: L Series Door and F Series Frame by Steelcraft, 18 ga flush steel door with honeycomb core at interior and insulated core at exterior, 16 ga steel frame with 2" face, with factory applied primer and field painted Door louvers per Schedule & Types: Two panel, factory installed, metal louver and frame, through bolted, 18 ga frame and 24 ga blades, vision-proof inverted V blades, net free open area min 55%, with factory applied primer and field painted to match door. Basis of Design: 4CY by Allegion or equal Door lites per Schedule & Types: Factory installed, metal frame, one-side security mount, for glazing type per schedule, 18 ga frame, with factory applied primer and field painted to match door. Basis of Design: X1000G for dual glazed 1”glass by Allegion or equal Aluminum-framed Entrances & Storefronts Submittals: Product data, shop drawings and schedule, including door handing, undercut, fire rating and hardware sets Warranty: Manufacturer's and Installer's standard warranty Products: Refer to Storefront & Door Schedule for sizes, types, finish, fire ratings and hardware groups Basis of Design: AG451 Series by Arcadia with MS364 medium stile door, 2" x 4 1/2", center glazed system with insulated glass unit per Schedule and tempered where shown and as required by code, Class color anodic coating conforming with AA-M12C22A44, Color: Dark Bronze Coordinate with Title 24 Energy Report for energy performance requirements of the entire assembly Glazing Submittals: Product data, shop drawings and samples Warranty: Manufacturer's and Installer's standard warranty Products: Refer to Storefront & Window Schedule for glazing types and fire ratings (where occur) Coordinate with Title 24 Energy Report for energy performance requirements of the entire assembly Residential Vinyl Windows Submittals: Product data, shop drawings and samples Warranty: Manufacturer's and Installer's standard warranty Products: Refer to Window Schedule for sizes, types and operation Basis of Design: Vinyl windows with nailing flange and insulated glass unit, factory-applied bronze exterior finish, white interior finish, 700 Series by PlyGem or equal STC 23 minimum Coordinate with Title 24 Energy Report for energy performance requirements of the entire assembly All operable windows shall have removable insect screens that do not interfere with the operation of the window Louvers Submittals: Product data, shop drawings and samples Warranty: Manufacturer's and Installer's standard warranty Products: Refer to Building Elevations for sizes and location Basis of Design: 18 ga. galvanized metal louver with fixed J-blades in 1 1/2" frame and 7/8" offset front flange for plaster and 1/4" galvanized wire mesh screen, FG-1404-PGF by L&L Louvers or equal, paint to match adjacent surface Coordinate size and net free area with Mechanical drawings. General Contractor to inform Architect if discrepancy found in size or net free area Multiple exhaust ducts shall be combined into one louver. Provide galvanized metal back box for duct termination per Mechanical Gypsum Board Submittals: • Product data & sample of level 4 & 5 finish Warranty: • Manufacturer's and Installer's standard warranty Products: • Per Wall, Roof & Floor Types. • At a minimum provide moisture and mold resistant type at restrooms and janitors' rooms • At walls to receive tile finish (but not at showe or tub), provide glass mat faced moisture and mold resistant gypsum board • At walls to receive tile finish at wet areas (such as tub or shower, where occurs) provide cement backer board • All fire-rated and STC assemblies shall conform o the requirements of the enforcement agency and design numbers noted. • Install gypsum board at fire rated assemblies exactly per the UL listed, Gypsum Association fire rated assemblies and CBC Tables, see these listings for additional requirements, including but not limited to the orientation of panel, staggering of joints, type and length of fasteners and joint finishing • At walls required to have an STC rating provide continuous acoustic sealant by USG or equal at gypsum board top, bottom and side edges. Where 2 ayers of gypsum board are required, acoustical sealant shall be applied at the top and bottom edges of the inner layer of gypsum board. • Provide galvanized metal trim, 90 degree corner bead at outside and inside corners and J metal at exposed panel edges • Finish:
Level
Level
tile, Level 3 at utility areas, Level
receive wall coverings, gloss paint
Ceramic Tile Submittals:
Product data & samples Warranty:
Rib lath, at soffits –Galvanized, 3.4 lbs/sq.yd, 3/8”self-furred Hi-Rib
U.N.O.
4 fine orange peel texture,
2 at walls to receive ceramic
5 at areas to
or as noted
•
Manufacturer's and Installer's standard warranty Products: • Exterior Walls -4"x16" and 8"x24" glazed, prolite premium mortar, over redgard FWP, over 1/2" durock cement board. Color Story by Daltile, Color: Lemon Zest 0075, with epoxy grout, Color: As selected by Architect. Tile pattern per plans. • Public Restroom Walls –4”x12”glazed, profiled wal tile to 60" high, thinset over backer board, Mythology by Daltile or equal, Wave Crest profile, Color: Titan, with epoxy grout, Color: As selected by Architect • Public Restroom Base –Anodized aluminum cove base trim, Dilex by Schluter or equal, Finish: As selected by Architect • Top trim –Anodized aluminum edge trim, Jolly by Schluter or equal, Finish: As selected by Architect • At Unit Kitchen backsplash –2”x5”glazed, picket mosaic wall tile, thinset over backer board, Mythology by Daltile or equal, Color: Aura, with epoxy grout, Color: As selected by Architect Vinyl Plank Flooring Submittals: • Product data & samples Warranty: • Manufacturer's and Installer's standard warranty Products: • Throughout Units -Glue down, min. 12 mil thick wear layer, 2mm thick, Main Street Collection by Urban Surfaces or equal, 6" x 36", Color: To be selected by Architect • At Corridors and Common Areas Glue down, min. 12 mil thick wear layer, 2mm thick, City Heights Collection by Urban Surfaces or equal, 7" x 48", Color: To be selected by Architect • Moisture test all concrete substrates to ensure max. 5lbs/1000 sf/24hrs per ASTM F1869 and max. 85% internal relative humidity per ASTM F2710 Sheet Vinyl Flooring Submittals: • Product data & samples Warranty: • Manufacturer's and Installer's standard warranty Products: • At utility areas -Glue down, 2mm thick, Standard Plus by Tarkett or equal, Color: TBD • Provide static dissipative sheet vinyl at electrical or IDF rooms • Moisture test all concrete substrates to ensure max. 5lbs/1000 sf/24hrs per ASTM F1869 and max. 80% internal relative humidity per ASTM F2170 Rubber Base Submittals: • Product data & samples Warranty: • Manufacturer's and Installer's standard warranty Products: • At Unit bathrooms and Common areas with vinyl or sealed/stained concrete finish -4" high, coved, Roppe or equal. Color: TBD • At areas with carpet finish (where occurs) -4" high, top set, Roppe or equal. Color: TBD Rubber Flooring Submittals: • Product data & samples Warranty: • Manufacturer's and Installer's standard warranty Products: • At fitness and yoga rooms –Multipurpose sports flooring, glue down, ¼”thick, 24”x24”square edge tile, hammered surface texture, Inertia by Tarkett or equal, Color: TBD • Building interior stair and landings –Rubber flooring, stair treads and risers, glue down, raised round texture by Tarkett or equal, Color: TBD • Moisture test all concrete substrates to ensure max. 5lbs/1000 sf/24hrs per ASTM F1869 and max. 80% internal relative humidity per ASTM F2170 Non-load bearing light gauge metal framing Submittals: • Product data Warranty: • Manufacturer's and Installer's standard warranty Products: • At interior non-load bearing partitions per plan and wall types • At interior suspension systems for dropped soffits and ceilings per reflected ceiling plans and details • Construction not shown on drawings shall be sized detailed and installed per manufacturer’s recommendations, SSMA Technical Guide and ICC ESR 3064P • Light gauge steel framing components include studs, tracks, U-channels, furring channels and Lheaders By ClarkDietrich or equal • Provide deep leg track at head of partitions to accommodate vertical deflection of the structure • Provide sizes and gauges per Structural and Architectural plans Firestopping and Fire-Resistive Joint Systems Submittals: Product data and shop drawings Warranty: Manufacturer's and Installer's standard warranty Products: Refer to Architectural Plans Provide firestopping of all joints between and penetrations in fire resistance rated and smoke resistant assemblies, whether indicated on drawings or not Provide UL-approved through-penetration and membrane-penetration firestop systems for all penetrations at fire-rated walls, floor/ceilings or roof/ceiling assemblies as required per CBC 714 Provide only firestop products having lower volatile organic compound (VOC) content than required by SCAQMD 1168 and CalGreen requirements Provide firestopping and acoustical materials and components by a single manufacturer, comprising sealants, caulking, foam, mortar, putty pads, collars, sleeves and wraps, by Hilti or equal See Architectural plans for typical details for isted systems for various penetration types and assemblies. Use only firestop products that have been UL 1479 ASTM E 814 or UL 2079 tested for specific fire-rated construction conditions conforming to construction assembly type,penetrating item type, annular space requirements, and fire-rating involved for each separate instance Provide firestopping composed of components that are compatible with each other, the substrates forming openings, and the items, if any, penetrating the firestopping under conditions of service and application, as demonstrated by the firestopping manufacturer based on testing and field experience Penetrations in Fire Resistance Rated Walls: Provide firestopping with ratings determined in accordance with UL 1479 or ASTM E 814 F-Rating: Not less than the fire-resistance rating of the wall construction being penetrated Penetrations in Horizontal Assemblies: Provide firestopping with ratings determined in accordance with UL 1479 or ASTM E 814 F-Rating: Minimum of 1-hour rating, but not less than the fire-resistance rating of the floor construction being penetrated T-Rating: when penetration is located outside of a wall cavity, minimum of 1-hour rating, but not less than the fire-resistance rating of the floor construction being penetrated If field conditions do not match requirements of the details, General Contractor shall bring to this to the attention of the Architect along with a proposed alternate listed system and details for approval If alternate listed system is not available for he specific field condition, General Contractor sha obtain an engineering judgement from the firestopping manufacturer and shall submit to the Authority Having Jurisdiction (AHJ) for approval Do not cover up through-penetration fire stop and joint system installations that will become concealed behind other construction until each installation has been examined by the building inspector Identify through-penetration firestop systems with self-adhesive, vinyl labels attached permanently to surfaces of penetrated construction on both sides of each firestop system installation Applied Fireproofing Submittals: Product data and samples. Provide mock up for approval by Architect and which shall serve as a guide for the texture and thickness of the finished work Warranty: Manufacturer's and Installer's standard warranty Products: Refer to Architectural Plans Provide intumescent fire protection for application to exposed steel structure at locations per the Architectural Plans, where occurs The intumescent fire protection materials shall be applied at the required thickness to provide the UL fire resistive ratings per ANSI/UL 263 and ASTM E119 Thin-Film Fire-Resistive Intumescent Mastic Coating, Interior: Factory-mixed, water-based formulation for spray application, SprayFilm WB 5 by Cafco or equal Thin-Film Fire-Resistive Intumescent Mastic Coating, Exterior: Factory-mixed, water-based formulation for spray application, SprayFilm WB 4 by Cafco or equal Install Cafco products per UL ER 13348-01 Provide a smooth consistent appearance grade finish Provide only products having lower volatile organic compound (VOC) content than required by SCAQMD 1168 and CalGreen requirements All surfaces to receive thin-film fire resistive material shall be clean, dry and free of oil, grease, loose mill scale, dirt, dust or other materials which would impair bond of the thin-film fire resistive material to the surface. Any cleaning of the surfaces to receive fire resistive material shall be the responsibility of the General Contractor Confirm compatibility of surfaces to receive thin-film fire resistive material. Steel surfaces shall be primed with a compatible primer approved by the thin-film fire resistive material manufacturer Topcoat materials applied for aesthetics or additional surface protection, shall be approved by the thin-film fire resistive material manufacturer and applied per the coating manufacturer's instructions Joint Sealants Submittals: Product data and color selection samples Warranty: Manufacturer's and Installer's standard warranty, provide exterior sealants with a documented 20 year life Products: Refer to Architectural Plans Acceptable manufacturers: 3M, Tremco and Sika Provide sealants where shown on the drawings and called for in the listing below Provide the following sealants: Exterior GENERAL PURPOSE EXTERIOR SEALANT Polyurethane or polysulfide; ASTM C 920; Grade NS, Class 25; single or multi-component. Provide at joints between dissimilar materials, at door and window frames, and other exterior joints. EXTERIOR METAL LAP JOINT SEALANT Butyl or polyisobutylene, non-drying, non-skinning, non-curing. Provide concealed sealant bead in sheet metal work. EXTERIOR PAVING JOINT SEALANT Polyurethane, self-leveling; ASTM C 920, Class 25; single or multi-component. Provide at sidewalk expansion joints. EXTERIOR EXPANSION JOINT FILLER Sponge rubber. Provide at all sidewalk expansion joints. Interior GENERAL PURPOSE INTERIOR SEALANT Acrylic emulsion latex; ASTM C 834, Type OP, Grade NF, single component, paintable. Provide at door and window frames and interior join for which no other type of sealant is indicated. BATH/TILE SEALANT White silicone; ASTM C 920; single component, mildew resistant. Provide at joints between plumbing fixtures and floor and wall surfaces, and any joints in shower. Acoustical Sealant Butyl or acrylic sealant; ASTM C 920, Grade NS, Class 12-1/2, uses M and A; single component solvent release curing, non-skinning HI N 1 L No. C27252 AC E O TE TS A - PX F I L CE JO IA 32FORN CT TE R ES A D C HN R SHEEHAN Project THE PICTORIAL AND GRAPHIC EXPRESSIONS DISPLAYED WIT H THIS WORK ARE COPYRIGHTED UNDER THE LAWS OF THE U NITED STATES, TITLE 17, U.S. CODE. UNDER SECTION 106 OF THE COPYRIGHT ACT, THE ARCHITECT SHALL MAINTAIN THE EXCLUSIVE RIGHT OF THE REPRODUCTION, DISP LAY OR ANY DERIVATION 09/27/23 City Submittal 10/11/23 City Submittal 2 11/29/23 City Submittal 3 P3 Basis of Design Wakeland Housing and Development Corporation 19121 GN52-3 4050 University Ave., San Diego, CA 92105 Cuatro City Heights Scattered Site Project -Parcel 3
Metal,
•
•
•
•
•
Metal,
•
•
•
• 1st
DTM Wash Primer, B71Y00001
• (3.4 mils wet, 0.7 mils dry)
DIVISION 10 -SPECIALTIES
Residential Bathroom Accessories
Submittals:
• Product data
Warranty:
• Manufacturer's and Installer's standard warranty
Products:
• Refer to Architectural Plans for accessory locations
• All bathroom accessories shall have polished chrome, satin nickel, white or black finish
• Medicine cabinet -Recessed, 16"x22", with mirrored door with piano hinge and magnetic catch, by Jensen or equal
• Shower curtain rod -Curved, adjustable length, concealed screw mounting, CSR2168 Triva by Moen or equal
• Mirror -Frameless with polished edge, size per drawings, attached with two piece interlocking bracket system, no exposed fasteners or clips, Hangman system by CRL or equal
• Towel bar -24" long, round stainless steel bar, concealed screw mounting, BP1824 Triva by Moen or equal
• Toilet paper holder -single post type, concealed screw mounting, BP1808 Triva by Moen or equal
Common Area Restroom Accessories
Submittals:
• Product data
Warranty:
• Manufacturer's and Installer's standard warranty
Products:
• Refer to Architectural Plans for accessory locations
• All bathroom accessories shall have brushed stainless steel finish, U.N.O.
• Soap dispenser -Surface mounted, B-4112 by Bobrick or equal
• Toilet tissue dispenser -Recessed, multi-roll, B-4388

Indoor Package Lockers Submittals: • Product data, shop drawing and sample Warranty: • Manufacturer's and Installer's standard warranty Products: • Refer to Architectural Plans for location and layout • Provide Parcel Pending Manufacturer, standard color: TBD, size X Large Knox Box Submittals: • Product data, shop drawing and sample Warranty: • Manufacturer's and Installer's standard warranty Products: • Refer to Architectural Plans for location and layout • Recessed. Type as approved by local Fire Dept. Finish: As selected by Architect Fire Extinguisher & Cabinets Submittals: • Product data, shop drawing and sample Warranty: • Manufacturer's and Installer's standard warranty Products: • Refer to Architectural Plans for location • At each location provide multipurpose dry chemica type fire extinguisher, MP series by Larsen’s or equal, 5lb capacity, UL rating 2A-10B:C • At utility areas and parking garages provide bracket for surface mounting • At all other areas, provide fire extinguisher in fully recessed, steel cabinet with white baked enamel finish and flat edge trim, Architectural series by Larsen’s or equal, with steel door, Vertical Duo style with clear acrylic and vertical red lettering Signage Submittals: • Product data, shop drawings and finish samples. Signage design, fabrication and installation shall be design-build. Pre-submittal meeting required for coordination purposes and overall design intent Warranty: • Manufacturer's and Installer's standard warranty Products: • Owner to confirm designer or vendor to provide signage design, fabrication and installation services • Refer to Architectural Plans for CBC & CFC code equired signage and location and design intent for exterior building name and address signage • Owner to confirm addressing of all units Bicycle Racks Submittals: • Product data and shop drawing Warranty: • Manufacturer's and Installer's standard warranty Products: • Refer to Architectural Plans for location • Located within building, not part of site furnishings • Wall mounted, tube steel bicycle rack system, Ultra Space Saver by Dero or equal, 7 bikes per rack, powder coated, color: Black DIVISION 11 -EQUIPMENT Residential Appliances Submittals: • Product data, including dimensional and installation information Warranty: • Manufacturer's and Installer's standard warranty Products: • Refer to Architectural Plans for Appliance Schedule • All appliances to be Energy Star certified and ADA compliant Common Area Appliances Submittals: • Product data, including dimensional and installation information Warranty: • Manufacturer's and Installer's standard warranty Products: • Refer to Architectural Plans for Appliance Schedule • All appliances to be Energy Star certified and ADA compliant Owner Furnished Equipment Submittals: • Product data, including dimensional and installation information, for coordination purposes only Warranty: • Manufacturer's and Installer's standard warranty Products: • Owner to confirm designer or vendor to provide selection and procurement of common area equipment, such as fitness equipment, televisions and mounts, photocopiers etc. • Pre-submittal meeting suggested for coordination purposes and overall design intent Playground Equipment Submittals: • Product data, shop drawings and samples Warranty: • Manufacturer's and Installer's standard warranty Products: • Refer to Landscape Plans for specification White Boards Submittals: • Product data, shop drawings and samples Warranty: • Manufacturer's and Installer's standard warranty Products: • Refer to Architectural plans for size and locations Vehicle Gate Operators Submittals: • Product data and shop drawings Warranty: • Manufacturer's and Installer's standard warranty Products: • Refer to Architectural plans for size and locations • Overhead Commercial Grille, heavy duty aluminum coiling grille, steel pipe curtain, extruded aluminum guides and foot piece, steel plate brackets, steel pipe barrel and 24 GA. steel hood. All mill finished aluminum and black painted steel. Hoist door operator. BD Loop Vehicle Detection and exit loop sensors. Include Knox box, SDG&E key switch and USPS key box/switch as necessary Metal, Ferrous, Interior: Latex System Gloss Finish • 1st Coat:S-W Pro Industrial™ Pro-Cryl® Universal Primer, B66-1300 Series • (5-10 mils wet, 1.9-3.8 mils dry) • 2nd Coat: S-W ProMar 200 Zero VOC Latex Gloss Enamel, B21-12650 Series • 3rd Coat:S-W ProMar 200 Zero VOC Latex Gloss Enamel, B21-12650 Series • (4.0 mils wet, 1.4 mils dry per coat) Semi-Gloss Finish • 1st Coat:S-W Pro Industrial™ Pro-Cryl® Universal Primer, B66-1300 Series • (5-10 mils wet, 1.9-3.8 mils dry) • 2nd Coat: S-W ProMar 200 Zero VOC Latex Semi-Gloss, B31-2600 Series • 3rd Coat:S-W ProMar 200 Zero VOC Latex Semi-Gloss B31-2600 Series • (4.0 mils wet, 1.5 mils dry per coat) Metal, Aluminum or Galvanized, Interior: Latex System Gloss Finish • 1st Coat:S-W Pro Industrial™ Pro-Cryl® Universal Primer, B66-1300 Series • (5-10 mils wet, 1.9-3.8 mils dry) • 2nd Coat: S-W ProMar 200 Zero VOC Latex Gloss Enamel, B21-12650 Series • 3rd Coat:S-W ProMar 200 Zero VOC Latex Gloss Enamel, B21-12650 Series • (4.0 mils wet, 1.4 mils dry per coat) Semi-Gloss Finish • 1st Coat:S-W Pro Industrial™ Pro-Cryl® Universal Primer, B66-1300 Series • (5-10 mils wet, 1.9-3.8 mils dry) • 2nd Coat: S-W ProMar 200 Zero VOC Latex Semi-Gloss, B31-2600 Series • 3rd Coat:S-W ProMar 200 Zero VOC Latex Semi-Gloss B31-2600 Series • (4.0 mils wet, 1.5 mils dry per coat) Exterior Systems Concrete, Fibercement and Plaster, Exterior: Latex System Flat Finish • 1st Coat:S-W Loxon Concrete & Masonry Primer, LX02 Series • (8.0 mils wet, 3.2 mils dry) • 2nd Coat: S-W A-100 Exterior Latex Flat, A6 Series • 3rd Coat:S-W A-100 Exterior Latex Flat, A6 Series • (4.0 mils wet, 1.4 mils dry per coat) Concrete masonry, Exterior: Latex System Flat Finish • 1st Coat:S-W ConFlex Block Filler, CF01 Series • (75-100 sq ft/gal) • 2nd Coat: S-W A-100 Exterior Latex Flat, A6 Series • 3rd Coat:S-W A-100 Exterior Latex Flat, A6 Series • (4.0 mils wet, 1.4 mils dry per coat) Wood, Exterior: High Performance Latex System Gloss Finish • 1st Coat:S-W Premium Wall & Wood Primer, B28W8111
(4.0 mils wet, 1.6 mils dry)
2nd Coat: S-W Pro Industrial Gloss Acrylic, B66-600 Series • 3rd Coat:S-W Pro Industrial Gloss Acrylic, B66-600 Series • (6.0 mils wet, 2.1 mils dry per coat) Semi-Gloss Finish • 1st Coat:S-W Premium Wall & Wood Primer, B28W8111
(4.0 mils wet, 1.6 mils dry)
2nd Coat: S-W Pro Industrial Semi-Gloss Acrylic, B66-650 Series
3rd Coat:S-W Pro Industrial Semi-Gloss Acrylic, B66-650 Series
(6.0 mils wet, 2.2 mils dry per coat) Wood, Exterior: Stained Semi-Transparent • 1st Coat: S-W WoodScapes Semi-Transparent Stain, A15T5
2nd Coat: S-W WoodScapes Semi-Transparent Stain, A15T5
(100-350 sq ft/gal)
•
•
•
•
•
•
•
•
Ferrous, Exterior: High Performance Urethane System Gloss Finish
1st Coat:S-W Pro Industrial Pro-Cryl Universal Primer B66-1310 Series
(5.0 mils wet, 1.9 mils dry)
2nd Coat: S-W Pro Industrial Waterbased Acrolon 100, B65-720 Series
3rd Coat:S-W Pro Industrial Waterbased Acrolon 100, B65-720 Series
(4.0 mils wet, 1.8 mils dry per coat)
Aluminum or Galvanized, Exterior: High Performance Urethane System
Gloss Finish
Coat:S-W
2nd Coat: S-W Pro Industrial Waterbased Acrolon 100, B65-720 Series
3rd Coat:S-W Pro Industrial Waterbased Acrolon 100, B65-720 Series
(4.0 mils wet, 1.8 mils dry per coat)
by Bobrick or equal • Grab bar – Concealed mounting, 1 ¼”diameter, B-5806-36 & 42 by Bobrick or equal • Paper towel dispenser -Surface mounted, B-4262 by Bobrick or equal • Mirror -Frameless with polished edge, size per drawings, attached with two piece interlocking bracket system, no exposed fasteners or clips, Hangman system by CRL or equal • Baby changing station –Horizontal wall mounted, plastic, Color: Gray, KB200 by Koala Kare or equal • Sanitary napkin disposal –Surface mounted, B-270 by Bobrick or equal • Toilet seat cover dispenser –Surface mounted, B-4221 by Bobrick or equal • Waste receptacle –Semi-recessed, B-43644 by Bobrick or equal Mailboxes Submittals: • Product data, shop drawing and sample Warranty: • Manufacturer's and Installer's standard warranty Products: • Refer to Architectural Plans for location and layout • Recessed, 4CADD-10 mail center by Florence or equal, Finish: As selected by Architect • Unit shall be mounted at height so all boxes are within accessible reach range DIVISION 12 -FURNISHINGS Casework Submittals: Product data, shop drawings & samples Warranty: Manufacturer's and Installer's standard warranty Products: Refer to Architectural sheets for casework layout sizes, operation and accessibility requirements Frameless, flush overlay construction cabinets Basis of Design: Euroscapes Collection by Lanz Cabinet or equal Cabinet case from 5/8" plywood or MDF, with dowels and glue construction, white melamine interior finish, with integrated finish end panels, where occurs, to match door face. Provide 1mm PVC edge band on face of case to match door finish Provide 32mm spaced drilled holes inside cabinet case for full depth adjustable shelves with seismically-rated, locking plastic clip. Shelves shall be 5/8" thick MDF, white melamine finish with 0.5mm PVC edge band 4" high toe kick with adjustable leg levelers and 5/8" thick toe face finished to match door face Blind corner cabinets at all corners with filler panels as needed 3/4" thick MDF shaker style doors with rigid thermofoil finish (RTF) at front and sides, with European-style concealed 6 way adjustable hinge, 110 degree opening, standard close. White melamine finish at rear of door to match cabinet interior. Door face pattern and color: Solid, Fashion Gray. If wood grain pattern used, run grain vertical Drawers, min. 12" wide, 5/8" plywood bottom, sides and back, white melamine finish, full extension, side mount ball bearing drawer slides, standard closing. Shaker style drawer front to match doors when drawer height larger than 6". If wood grain pattern used, run grain vertical to match doors At built in refrigerator/freezer provide full height and depth finish panel and full depth upper cabinet Upper cabinets shall have no bottom valance. No under cabinet lighting Doors shall have vertical 128mm bar pulls, satin nickel finish Drawers shall have horizontal 128mm bar pulls, centered, satin nickel finish Open shelving shall be 5/8”thick MDF with 1”deep square front edge, all with rigid Thermofoil finish, Color: to match casework Countertops Submittals: Product data, shop drawings & samples Warranty: Manufacturer's and Installer's standard warranty Products: At Unit kitchens and bathrooms -Non-porous, Quartz solid surface, 2cm thick, straight edge, 1 1/2" thick, with 4" straight edge backsplash, Vista Quartz by American Marble or equal. Color: Aspen White. Joint adhesive and sealant by manufacturer to color match quartz surface or clear Window Coverings Submittals: Product data & samples of each type Warranty: Manufacturer's and Installer's standard warranty Products: At Unit typical windows & balcony or entry doors with glazed lite -Roller shade, manual chain operation, with square fascia valance, PVC-free fabric with 3% openness and 99% UV blockage, Color: White, as selected by Architect from standard range At Common area storefront windows at lobby and offices -Commercial grade roller shade, manual chain operation, with square fascia valance, PVC-free fabric with 3% openness and 99% UV blockage, Color: White, as selected by Architect from standard range At Unit typical windows & balcony or entry doors with glazed lite and common area storefront windows -Vertical louver blinds by Levelor or equal 3 1/2" wide, manual cordless wand operation, one way stack, with square fascia valance, PVC 30 gauge, flat louver, Color: White, as selected by Architect from standard range Interior Furniture & Artwork Submittals: Product data, shop drawings and finish samples fo coordination purposes only Warranty: Manufacturer's and Installer's standard warranty Products: Owner to confirm designer or vendor to provide common area furniture & artwork selection and procurement services. Pre-submittal meeting suggested for coordination purposes and overall design intent Owner to confirm if selected units will be furnished as model units Exterior Furniture Submittals: Product data and finish samples Warranty: Manufacturer's and Installer's standard warranty Products: See Landscape Plans DIVISION 13 -SPECIAL CONSTRUCTION Swimming Pool & Spa Submittals: Product data, shop drawings & samples. System shall be design-build and is a deferred submittal requiring approval from the AHJ Warranty: Manufacturer's and Installer's standard warranty Products: Refer to Landscape Plans for pool layout and design intent. Refer to Plumbing Plans for diagrammatic equipment layout, sizing, piping and venting Owner to confirm designer or vendor to provide design of swimming pool and spa and associated equipment. Pre-submittal meeting suggested for coordination purposes and overall design intent General Contractor and design-build pool contractor to confirm the size and location of the utilities provided for pool equipment and inform the Architec of any discrepancies or changes required prior to installation of the utilities Pool coping and finishes shall be selected by Landscape Architect Design-build pool contractor shall design, engineer and permit the pool and spa to comply with County of San Diego Environmental Health Dept requirements for pools and spas and all other relevant codes Suspended acoustic tile ceilings Submittals: Product data & samples Warranty: Manufacturer's and Installer's standard warranty Products: Refer to Architectural Plans for location, layout and integration with lighting and HVAC components Install per manufacturer's recommendations for seismic zone Acoustic tile: Beveled tegular, mineral fiber, 24"x24", fine surface texture, Ultima by Armstrong or equal, Class A flame spread rating, color: white. Noise Reduction Coefficient (NRC): 0.75, Ceiling Attenuation Class (CAC): 35, Light Reflection (LR): Min 0.88 Perimeter trim at wall to wall ceiling: 7/8" angle molding with seismic clip, BERC2 by Armstrong or equal per ESR-1308, color: white Edge trim at floating ceiling: Axiom Classic Straight by Armstrong or equal, 6”high, extruded aluminum with powder coat, color: white Suspension system: Provide heavy duty suspension system, 15/16" exposed tee, galvanized steel, Prelude XL by Armstrong or equal, color: white Suspended wood panel ceilings Submittals: Product data, shop drawings and samples Warranty: Manufacturer's and Installer's standard warranty Products: Refer to Architectural Plans for location, layout and integration with lighting and HVAC components Wood veneer plank ceiling: Woodworks Linear Veneered Planks by Armstrong or equal, composed of fire-retardant particle board with wood veneer faces and edges, Class A fire rating, 6”x 8’-0”with ¾”reveal, wood species and finish to be selected by Architect. Provide acoustic infill panel, color: black Edge trim: Axiom Classic Straight by Armstrong or equal, 6”high, extruded aluminum with powder coat, finish and color to be selected by Architect Suspension system: Provide heavy duty suspension system, Prelude XL or equal, as recommended by manufacturer for wood veneer plank ceiling. Provide all carriers and clips necessary to attach wood planks to suspension system, color: black Paint Submittals: Product data & samples of each color and type Warranty: Manufacturer's and Installer's standard warranty Products: All interior paints and coatings shall have zero VOC content and shall comply with the testing and product requirements of the California Department of Health Services' "Standard Practice for the Testing of Volatile Organic Emissions from Various Sources Using Small Scale Environmental Chambers." All areas shall receive a min. 3 coats Paint all insulated and exposed pipes occurring n finished areas to match background surfaces U.N.O. Paint shop primed items occurring in finished areas. Paint interior surfaces of air ducts that are visible through grilles and louvers with one coat of lat black paint Do not paint factory-finished items U.N.O. Do not paint fire rating labels, equipment serial number or capacity labels Provide extra stock of min. 1 gallon of each colo and type Unit walls, except at bathroom, to have eggshell sheen Unit ceilings, except at bathroom to have flat sheen Unit bathroom walls and ceilings to have semi-gloss sheen Unit doors, frames, trim, baseboards, handrails o have gloss sheen Common area corridor walls to have semi-gloss sheen Common area gypsum board ceilings to have flat sheen, except at public restrooms and fitness room Common area lobby, lounge & office walls to have eggshell sheen Common area public restrooms and fitness room walls and ceiling to have semi-gloss sheen Schedule below is based on Sherwin Williams products as the basis of design Concrete walls & ceilings, Interior: Latex System Eggshell finish 1st Coat: S-W Loxon Concrete & Masonry Primer, LX02 Series (8.0 mils wet, 3.2 mils dry) 2nd Coat: S-W ProMar 200 Zero VOC Latex Eg-Shel, B20-12600 Series 3rd Coat:S-W ProMar 200 Zero VOC Latex Eg-Shel, B20-12600 Series (4.0 mils wet, 1.7 mils dry per coat) Flat Finish 1st Coat:S-W Loxon Concrete & Masonry Primer, LX02 Series (8.0 mils wet, 3.2 mils dry) 2nd Coat: S-W ProMar 200 Zero VOC Latex Flat, B30-12600 Series 3rd Coat:S-W ProMar 200 Zero VOC Latex Flat, B30-12600 Series (4.0 mils wet, 1.4 mils dry per coat) Concrete Masonry, Interior: Latex System Eggshell finish 1st Coat:S-W PrepRite Block Filler, B25W25 (75-125 sq ft/gal) 2nd Coat: S-W ProMar 200 Zero VOC Latex Eg-Shel, B20-12600 Series 3rd Coat:S-W ProMar 200 Zero VOC Latex Eg-Shel, B20-12600 Series (4.0 mils wet, 1.7 mils dry per coat) Flat Finish 1st Coat:S-W PrepRite Block Filler, B25W25 (75-125 sq ft/gal) 2nd Coat: S-W ProMar 200 Zero VOC Latex Flat, B30-12600 Series 3rd Coat:S-W ProMar 200 Zero VOC Latex Flat, B30-12600 Series 4.0 mils wet, 1.4 mils dry per coat) Gypsum board walls & ceilings, Interior: Latex System Semi-Gloss Finish 1st Coat:S-W ProMar 200 Zero VOC Latex Primer, B28W2600 (4.0 mils wet, 1.0 mils dry) 2nd Coat: S-W ProMar 200 Zero VOC Latex Semi-Gloss, B31-2600 Series 3rd Coat:S-W ProMar 200 Zero VOC Latex Semi-Gloss B31-2600 Series (4.0 mils wet, 1.5 mils dry per coat) Eggshell finish 1st Coat:S-W ProMar 200 Zero VOC Latex Primer, B28W2600 (4.0 mils wet, 1.0 mils dry) 2nd Coat: S-W ProMar 200 Zero VOC Latex Eg-Shel, B20-2600 Series 3rd Coat:S-W ProMar 200 Zero VOC Latex Eg-Shel, B20-2600 Series (4.0 mils wet, 1.7 mils dry per coat) Flat Finish 1st Coat:S-W ProMar 200 Zero VOC Latex Primer, B28W2600 (4.0 mils wet, 1.0 mils dry) 2nd Coat: S-W ProMar 200 Zero VOC Latex Flat, B30-12600 Series 3rd Coat:S-W ProMar 200 Zero VOC Latex Flat, B30-12600 Series (4.0 mils wet, 1.4 mils dry per coat) Wood, Interior: Latex System Gloss Finish 1st Coat:S-W Premium Wall & Wood Latex Primer, B28W8111 (4.0 mils wet, 1.6 mils dry) 2nd Coat: S-W ProMar 200 Zero VOC Latex Gloss, B21-12650 Series 3rd Coat:S-W ProMar 200 Zero VOC Latex Gloss, B21-12650 Series (4.0 mils wet, 1.4 mils dry per coat) Semi-Gloss Finish 1st Coat:S-W Premium Wall & Wood Latex Primer, B28W8111 (4.0 mils wet, 1.6 mils dry) 2nd Coat: S-W ProMar 200 Zero VOC Latex Semi-Gloss, B31-2600 Series 3rd Coat:S-W ProMar 200 Zero VOC Latex Semi-Gloss B31-2600 Series (4.0 mils wet, 1.5 mils dry per coat) HI N 1 L No. C27252 AC E O TE TS A - PX F I L CE JO IA 32FORN CT TE R ES A D C HN R SHEEHAN Project THE PICTORIAL AND GRAPHIC EXPRESSIONS DISPLAYED WIT H THIS WORK ARE COPYRIGHTED UNDER THE LAWS OF THE U NITED STATES, TITLE 17, U.S. CODE. UNDER SECTION 106 OF THE COPYRIGHT ACT, THE ARCHITECT SHALL MAINTAIN THE EXCLUSIVE RIGHT OF THE REPRODUCTION, DISP LAY OR ANY DERIVATION 09/27/23 City Submittal 10/11/23 City Submittal 2 11/29/23 City Submittal 3 P3 Basis of Design Wakeland Housing and Development Corporation 19121 GN53-3 4050 University Ave., San Diego, CA 92105 Cuatro City Heights Scattered Site Project -Parcel 3

DIVISION 14 -CONVEYING SYSTEMS Elevator Submittals: • Product data, shop drawings & samples of finishes Warranty: • Manufacturer's and Installer's standard warranty Products: • See Elevator sheet for additional information • Basis of Design is Schindler 330A, holeless hydraulic • 3500lb capacity, 150 FPM speed, single speed side opening • Shall accommodate a stretcher size 84" x 24" • 9'-0" Cab height • Elevator pit shall be waterproofed per Division 7 • Provide battery operated emergency return unit • Where multiple elevators share a shaft, General Contractor to provide a screen/fence between them at the elevator pit as required by elevator manufacturer • Cab walls: Plastic laminate panels at side and rear walls, Color: As selected by Architect, on steel wall, powder coated, Color: As selected by Architect • Cab ceiling: Clear anodized aluminum frame with ay-in translucent acrylic panels and LED lighting Cab floor: LVT to match flooring at corridors Cab handrails: 1 1/2" diameter round, brushed stainless steel, at rear wall Cab front panel: Brushed stainless steel Cab doors, interior: Brushed stainless steel Cab doors, exterior: Brushed stainless steel Cab sill: Aluminum Cab protection: Provide hooks and pads Elevator door frame: See Division 8 where smoke curtain occurs Trash & Recycling Chute Submittals: • Product data, shop drawings & operation manual. System shall be design-build. For concrete podium construction, provide shop drawings showing location and size of penetrations Warranty: • Manufacturer's and Installer's standard warranty Products: • Design the trash and recycling chute assembly to comply with NFPA 82 • Refer to Architectural Plans for fire rating of shaft, trash chute access rooms and discharge room • Min. 24" diameter trash chute and recycling chute of 16 ga aluminized steel with sprayed on acoustic dampening on chute exterior • Chute shall be constructed straight and plumb. Max. 15 degree offset from plumb permitted with approval of Authority Having Jurisdiction • Provide intake doors at each level of the building, 15" wide x 18" high, hand operated hopper type intake doors, stainless steel, self-closing, self-latching, bottom hinged with lever handle, max. 5lbs operating force • Intake doors shall have integral stainless steel trash deflector at rear to prevent trash build up from interfering with door operation • Intake doors shall have electric interlock system to prevent doors being opened at the same time. • Provide manual control at discharge level to lock out all chute intake doors for cleaning and maintenance purposes • Intake doors shall have min. 90 min fire rating with a max. temperature rise of 250 degrees F in 30 min • Provide full diameter vent of same gauge metal extending 3 feet above roof with metal cap, in accordance with NFPA 82 • Discharge at bottom of chute shall have a min. 90 min fire rated accordion damper assembly, UL listed, with interlocking type blades held open by fusible link assembly for automatic closing with heat rising above 165 degrees F • Provide automatic fire sprinklers within the chute, recessed out of the chute area through which the material travels. Install a sprinkler head above top intake door, at alternating floor levels and at lowest intake level. Coordinate with Fire Sprinkler Designer for connection to building sprinkler system • Provide flushing spray head with sanitizing unit above top intake door for cleaning purposes. Provide access door for access to flushing system with same rating as intake doors • Discharge room shall have fire extinguisher and automatic fire sprinklers DIVISION 23 -HVAC Submittals: Product data & shop drawings. For concrete walls or podium construction or CMU walls, provide shop drawings showing location and size of penetrations, where occurs Warranty: Manufacturer's and Installer's standard warranty Products: Refer to Mechanical Plans Provide hangers suitable for use at specific construction -concrete or wood Where ductwork is exposed per Architectural, provide double walled spiral duct with inner insulation. Architectural plans will confirm if ductwork is to be painted Unit bathroom exhaust fans shall be Energy Star certified and vented to exterior per plans Diffusers, registers and grilles shall be white U.N.O. Fan coil mounted within dropped soffit within uni shall be mounted tight to the underside of the fire rated floor-ceiling assembly with anti-vibration pads and attached directly to structure or blocking. A drain pan shall be installed below the fan coil with condensate overflow shut-off switch. Condensate drain lines shall be installed with min. 1/8"/ft slope away from the unit to ensure positive drainage and with min. 1" P-trap and shall discharge to the unit bathtub overflow or lavatory or washer machine box tailpiece ahead of P-trap Clothes dryer exhaust duct shall be routed directly to exterior without unnecessary bends to avoid the need for booster fans. Exterior vent must be accessible for cleaning. Prior to installing thermostats, fan coils, registers and access panels throughout, confirm final locations with Architect and Owner via typical unit mock-up for review in the field At the roof, the General Contractor is responsible for coordinating the final layout of intake vents exhaust vents and fans, plumbing vents, ductwork, piping and equipment in accordance with the requirements set forth in architectural, mechanical electrical, structural and plumbing sheets DIVISION 26 -ELECTRICAL Submittals: Product data & finish samples. For concrete podium projects, provide shop drawings showing location and size of penetrations for conduit routing Warranty: Manufacturer's and Installer's standard warranty Products: Refer to Electrical Plans Prior to installing power and communication outlets, fixtures, switches and other devices throughout, confirm final locations with Architect and Owner via typical unit mock-up for review in the field In occupied areas and units, panelboards shall have white finish face or shall be painted to match adjacent surface Face plates for outlets and switches shall be white Electrical Lighting plans are diagrammatic, do not scale off the drawings. Light fixtures are typically centered in spaces. See Architectural for locations and dimensions Confirm location and height of all exterior building mounted light fixtures and other devices with Architect prior to rough in Coordinate location of switchgear and underground conduit sweeps into the building with the foundations per Structural. Advise the Architect of any conflicts prior to any conduit or foundation installation Each unit shall be metered independently and house meters provided per Electrical Plans DIVISION 22 -PLUMBING Submittals: • Product data & shop drawings. For concrete walls or podium construction or CMU walls, provide shop drawings showing location and size of penetrations, where occurs Warranty: • Manufacturer's and Installer's standard warranty Products: • Refer to Plumbing Plans • Plumbing pipes shall not penetrate sill plates or top plates of shear walls (with plywood sheathing) per Structural, without prior written approval from the Architect • All plumbing fixtures in the unit shall have shutoff valves • Each unit shall have a shutoff valve and sub-mete • Clothes washer at unit shall have drain pan with leak detection and automatic water shutoff • Toilet shall be maximum 30" installed length from rear wall to meet accessibility clearances within the unit bathrooms. Flush controls shall be mounted on open side of the fixture within the specific bathroom • Provide offset rear drain location at single bowl kitchen sinks so that garbage disposal sits outside of the accessible knee space (where required at adaptable and mobility units) • At bathroom lavs mounted in wall hung vanities with apron and shroud for accessible knee space (where required at adaptable and mobility units), ensure that the drain location in the lav and the trap does not conflict with the installation of the shroud DIVISION 21 -FIRE SUPPRESSION Submittals: • Product data & shop drawings. System shall be design-build and is a deferred submittal requiring approval from the AHJ Warranty: • Manufacturer's and Installer's standard warranty Products: • Design the automatic fire sprinkler system per the current edition of NFPA 13 • Provide hangers suitable for use at specific construction -concrete or wood and with bracing as required per relevant codes • Provide white sprinkler heads and recessed escutcheons at all occupied areas • At Units, provide white concealed sprinkler heads • Fire Sprinkler Designer is responsible for coordinating with the Architect on the method of protection for the concealed spaces, in accordance with all applicable codes. Typically concealed joist spaces can be fully insulated, blocked into smaller sections or sprinklered. Review wall, floor and roof types sheet and coordinate. • Standpipes shall be located in the corner of the stairwell U.N.O. Confirm all pipes and valves are outside of the required clear space indicated on the stair plans. Confirm clear path of egress is maintained at stairwells. • No CPVC pipes allowed where pipes are exposed to view • Hub drain will be provided at riser room. Coordinate with Plumbing. DIVISION 27 -COMMUNICATIONS Submittals: Product data & finish samples. For concrete podium projects, provide shop drawings showing location and size of penetrations for conduit routing Warranty: Manufacturer's and Installer's standard warranty Products: Refer to Electrical Plans Prior to installing power and communication outlets, fixtures, switches and other devices throughout, confirm final locations with Architect and Owner via typical unit mock-up for review in the field In occupied areas and units, panelboards shall have white finish face or shall be painted Face plates for outlets and switches shall be white Electrical Lighting plans are diagrammatic, do no scale off the drawings. Light fixtures are typically centered in spaces. See Architectural for locations and dimensions Confirm location and height of all exterior building mounted light fixtures and other devices with Architect prior to rough in DIVISION 31 -EARTHWORK Submittals: • Product data Warranty: • Manufacturer's and Installer's standard warranty Products: • Refer to Civil Plans & Geotechnical Report • Refer to Landscape and Architectural Plans for trees to remain and be protected in place • Site retaining walls may also be shown on Structural Plans • See Division 7 for underslab vapor barrier membrane • See Division 7 for drainage mat, protection board and foundation drain at building and site retaining walls. Foundation drains shall be routed to daylight • General Contractor shall advise the Owner and Architect if retaining walls are required that exceed the limits of the Regional Drawing Standard Details and are not documented in the drawings • If shoring or other special excavation support or protection is required, General Contractor shall engage specialist design-build contractor or engineer, who will take full responsibility for this aspect of the work. Shop drawings and calculations shall be provided for coordination purposes. DIVISION 32 -EXTERIOR IMPROVEMENTS Concrete Paving Submittals: • Product data and samples Warranty: • Manufacturer's and Installer's standard warranty Products: • Refer to Civil & Landscape Plans for specification and details • Refer to Division 3 for cast in place concrete and finishing Truncated Dome Pavers Submittals: • Product data and samples Warranty: • Manufacturer's and Installer's standard warranty Products: • Refer to Civil & Landscape Plans • Precast concrete 12"x12"x2" paver, mortar set ove concrete slab, sandblast finish, Color: TBD, but shall provide adequate contrast with adjacent background • Size and pattern of truncated dome shall comply with current version of CBC and other accessibility codes Playground Protective Surface Submittals: • Product data and samples Warranty: • Manufacturer's and Installer's standard warranty Products: • Refer to Landscape Plans for specification and details Fences & Gates Submittals: • Product data, shop drawings and samples Warranty: • Manufacturer's and Installer's standard warranty Products: • Refer to Landscape Plans for details Irrigation Submittals: • Product data Warranty: • Manufacturer's and Installer's standard warranty Products: • Refer to Landscape & Irrigation Plans for specification and details • Refer to Civil Plans for location of irrigation service and meter Planting Submittals: • Product data and photos of plants and trees to be provided Warranty: • Manufacturer's and Installer's standard warranty Products: • Refer to Landscape Plans for specification and details DIVISION 33 -SITE UTILITIES Water Facilities Submittals: • Product data Warranty: • Manufacturer's and Installer's standard warranty Products: • Refer to Civil Plans • All work shall be done in accordance with the local Water District's specifications and standards • Work may include public and private work to provide a complete domestic water service and fire water service • Fire hydrants, where required, shall be of the grade/ type in accordance with the local Water District's and Fire Department's specifications and standards • Fire water service backflow preventer device shal be located per wet utility plans. Note that private fire water mains may not be part of the construction document drawing package. General Contractor should confirm and is responsible for inclusion of work related to fire water utilities in all cost estimates Sanitary Sewer Facilities Submittals: • Product data Warranty: • Manufacturer's and Installer's standard warranty Products: • Refer to Civil Plans • All work shall be done in accordance with the local jurisdiction's specifications and standards • Work may include public and private work to provide a complete sanitary sewer service, with the required manholes, cleanouts and clearances to othe utilities • Entire sanitary sewer system shall be a gravity system Storm Drainage Facilities Submittals: • Product data Warranty: • Manufacturer's and Installer's standard warranty Products: • Refer to Civil Plans • All work shall be done in accordance with the local jurisdiction's specifications and standards • Work may include public and private work to provide a complete storm drainage system, with the required manholes, cleanouts, inlets, channels and connections to roof drain and downspout piping • Entire storm drainage system shall be a gravity system Dry Utilities Submittals: • Product data Warranty: • Manufacturer's and Installer's standard warranty Products: • Refer to Electrical and Dry Utility Consultant Plans. Note that Dry Utility Consultant Plans may not be part of the construction document drawing package. General Contractor should confirm and is responsible for inclusion of work related to dry utilities in all cost estimates • All work shall be done in accordance with the local utility company’s specifications and standard • Coordinate underground conduit sweeps and termination at equipment with building foundation to prevent conflicts. General Contractor shall advise the Architect of any conflicts prior to installation of trenches, conduits or equipment DIVISION 28 -ELECTRONIC SAFETY & SECURITY Fire Detection & Alarm Submittals: Product data & shop drawings. System shall be design-build and is a deferred submittal requiring approval from the AHJ Warranty: Manufacturer's and Installer's standard warranty Products: Design automatic fire alarm and smoke detection system to the current edition of NFPA 72 System shall monitor fire sprinkler system, including backflow, riser, standpipes and valves System shall monitor elevator and associated equipment Fire Alarm Control Panel shall be located in the MPOE room, U.N.O. Coordinate with Electrical Coordinate final location of remote annunciators and pull stations with the Architect Provide white fire alarm devices where allowed Provide visual and audible notification devices a all common areas All units shall have the capability to support future visual notification devices per CFC 907.5.2.3.4 See Plans for communication units for visual and hearing impaired residents, required to have visual and audible notification devices See Door Schedule for openings on magnetic hold open connected to the fire alarm system See Plans for elevator smoke curtain, where occurs, connected to the fire alarm system Electronic Access Control Submittals: Product data & shop drawings. System shall be design-build. Pre-submittal meeting required to determine scope of system Warranty: Manufacturer's and Installer's standard warranty Products: Owner to confirm the extent of the system See Door and Gate Schedules for openings requiring access control hardware All unit entries shall be accessed via fob, no key All common area doors and pool area gates and doors shall be accessed via fob, no key All utility areas shall be accessed via key, no access control Garage automatic vehicle gate access shall be coordinated with same access control system Electronic Surveillance Submittals: Product data & shop drawings. System shall be design-build. Pre-submittal meeting required to determine scope of system Warranty: Manufacturer's and Installer's standard warranty Products: Owner to confirm the extent of the system to include security cameras, motion detectors, door and window sensors, alarm and monitoring Coordinate final location of all devices with the Architect HI N 1 L No. C27252 AC E O TE TS A - PX F I L CE JO IA 32FORN CT TE R ES A D C HN R SHEEHAN Project THE PICTORIAL AND GRAPHIC EXPRESSIONS DISPLAYED WIT H THIS WORK ARE COPYRIGHTED UNDER THE LAWS OF THE U NITED STATES, TITLE 17, U.S. CODE. UNDER SECTION 106 OF THE COPYRIGHT ACT, THE ARCHITECT SHALL MAINTAIN THE EXCLUSIVE RIGHT OF THE REPRODUCTION, DISP LAY OR ANY DERIVATION 09/27/23 City Submittal 10/11/23 City Submittal 2 11/29/23 City Submittal 3 P3 Basis of Design Wakeland Housing and Development Corporation 19121 GN54-3 4050 University Ave., San Diego, CA 92105 Cuatro City Heights Scattered Site Project -Parcel 3




UP UP M M M M P WWW F S Existing Building on Neighboring Site Property line Setback line 1. When shown in site plan, all dimensions are to face of finish to property lines, imaginary lines, setbacks, etc., U.N.O. 2. Do not scale drawings. Written dimensions govern. 3. All clear dimensions are not to be adjusted without approval of the Architect. 4. See building plans for all other notes and dimensions not shown here. 5. See accessibility notes and details for accessibility information. 6. See Civil and Landscape for additional information. 7. See Civil and Structural for ground level finish floor elevations. 8. Any off-site improvements shown are for reference only and will be reviewed and permitted separately by the Public Works Department. UNIVERSITY AVE CL OF STREET 41 st Street CL OF STREET EXISTING BIKE WAY VISBLITYTRIANGLE 25 -0 V S B L I T Y T R A N G L E 2 50 EXISTING ONE STORY SCHOOL BUILDING PROPERTY LINE PARKWAY 14' 0" MIN. TO CL OF STREET 25' 7 1/4" PROPERTY LINE PROPERTY LINE FACE OF CURB 12.013 2.012 PARKWAY 14'0" MIN. TO CL OF STREET 42' 3" 1.001 5.014 5.013 2.012 1.001 26.007 T 4' 0" 5' 4" 1.001 PROPERTY LINE TO BE RECORDED FOR ALLEY VACATION 1.014 PROPERTY LINE TO BE RECORDED FOR PARKWAY DEDICATION ORIGINAL PROPERTY LINE FOR REFERENCE 3.003 8' 6" 8' 0"11' 9 1/2" 5 2 4 ADA 9' 0" 8' 6" 6' 0"8' 6" 8' 6" 7' 4" 3'6" 32.030 M. CYCLE M. CYCLE B A C K U P S P A C E 2 47 12.028 32.033 5.014 32.034 5.013 5.014 5.014 3.003 1.014 5.014 33.002 33.001 33.001 33.002 33.001 1 3.003 2.011 A L L E Y 2 00 32.032 3.011 32.035 1" F S D 2 51 1 1 2 32.036 1 98 1 8 F S D 2 64 F S D 2 70 1 2 F S D 2 64 3 4 F S D 2 91 0 FSD & SETBACK 43FSD & SETBACK 42 - 7 11.023 83.59' 300.06' 263.68' 3842 99.99' 10.041 12.013 11.024 TYP. 18'0" 18'0" 1.021 FRONT SETBACK 10' 0" MAX SIDE SETBACK MAX 10' 0" STR SEE PROJ NOTE C REAR SETBACK 1 - M N S I D E S E T B A C K M N 1 00 15'11 1/2" 3'0" 3' 5" A. Visibility Triangle shall comply with SDMC Section 113.0273. No obstruction including solid walls in the visibility area shall exceed 3 feet in height. Plant material, other than trees, within the public right-of-way that is located within visibility areas shall not exceed 36 inches in height, measured from the top of the adjacent curb. B. Wall mounted bicycle racks will amount to 30 total. C. Street Side Setback, the maximum setback shall apply to only 70 percent of the streetfrontage. The remaining 30 percent is not required to observe the maximum setback and maybe arther from the property line. (SDMC 131.0543) Overall lengeth of south facade is 248' and 29' steps back more than 10' = 1%. COMPLIES. HI N 1 L No. C27252 AC E O TE TS A - PX F I L CE JO IA 32FORN CT TE R ES A D C HN R SHEEHAN Project THE PICTORIAL AND GRAPHIC EXPRESSIONS DISPLAYED WIT H THIS WORK ARE COPYRIGHTED UNDER THE LAWS OF THE U NITED STATES, TITLE 17, U.S. CODE. UNDER SECTION 106 OF THE COPYRIGHT ACT, THE ARCHITECT SHALL MAINTAIN THE EXCLUSIVE RIGHT OF THE REPRODUCTION, DISP LAY OR ANY DERIVATION 09/27/23 City Submittal 10/11/23 City Submittal 2 11/29/23 City Submittal 3 P3 Site Plan Wakeland Housing and Development Corporation 19121 A010-3 4050 University Ave., San Diego, CA 92105 Cuatro City Heights Scattered Site Project -Parcel 3 Keynotes 1.001LINE OF ROOF OR BUILDING ABOVE, TYPICAL 1.014ORIGINAL PROPERTY LINE 1.021COMMON OPEN SPACE 2.011CURB RAMP AND TRUNCATED DOMES PER NOTES ON ACCESSIBILITY SITE PLAN 2.012TREE GRATE AND STREET TREE PER LANDSCAPE AND CIVIL 3.003CAST-IN-PLACE SEALED CONCRETE PLANTER PER LANDSCAPE 3.011CONCRETE CURB FOR SHIPPING CONTAINER PER FUTURE/ANOTHER PERMIT 5.013DECORATIVE (6'- 0") METAL FENCE PER LANDSCAPE 5.014METAL PEDESTRIAN SWING GATE WITH PANIC HARDWARE PER LANDSCAPE 10.041DELIVERY SUPPORT CLOSED LOCKERS PER SDMC TRANSPORTATION AMENITIES Legend -Site Plan General Notes -Site Plan 1" = 10'-0" 1 P3. Site Plan NORTH Project Notes -Site Plan Keynotes 11.023REFUSE, ORGANIC WASTE AND RECYCLE STORAGE AREA FOR RESIDENTIAL DEVELOPMENT 11.024REFUSE, ORGANIC WASTE AND RECYCLE STORAGE AREA FOR NONRESIDENTIAL DEVELOPMENT 12.013BICYCLE RACKS, WALL MOUNTED 12.028BICYCLE REPAIR STATION PER LANDSCAPE AND SDMC TRANSPORTATION AMENITIES 26.007ELECTRICAL TRANSFORMER, PAD AND REQUIRED CLEARANCES PER SDG&E 32.030BICYCLE ACCESS PROVIDED INTO ALLEY 32.032CURB EXTENSION AT CROSSWALK PER SDMC MOBILITY CHOICES 32.033SHORT TERM COMMERCAL BICYCLE SPACES PER SDMC 32.03415 MINUTE PARKING SPACE PER PUBLIC IMPROVEMENT PERMIT, USPS MAY USE THIS SPACE Keynotes 32.035COMMERCIAL LOADING ZONE PER PUBLIC IMPROVEMENT PERMIT, USPS MAY USE THIS SPACE 32.036BOLLARDS 33.001DOMESTIC WATER METER AND BACKFLOW PREVENTER 33.002LANDSCAPE WATER METER AND BACKFLOW PREVENTER PER PLUMBING AND CIVIL


UP UP M M M M WWW F S UP UP WWW 1. When shown in accessibility plan, all dimensions ar clearances to face of finish, U.N.O. 2. Do not scale drawings. Written dimensions govern. 3. All clear dimensions are not to be adjusted without approval of the Architect. 4. See accessibility notes and details for accessibility information. 5. See Civil and Structural for level one finish floor elevations. 6. See Civil for location and detailing of all accessible parking spaces, passenger loading zones, curb ramps, accessible parking signage, pedestrian crossings and bus stop pads where occur. 7. Accessible path of travel as indicated on plan is a barrier free access route without any abrupt level changes exceeding ½ inch if beveled at 1:2 maximum slope, or vertical level changes not exceeding ¼ inch maximum, and at least 48 inches in width. Surface is stable, firm and slip resistant. Cross lope does not exceed 2-percent and slope in the direction of travel is less than 5percent, U.N.O. Accessible path of travel shall be maintained free of overhanging obstructions to 80 inches minimum, and protruding objects greater than 4 inch projection from wall an above 27 inches and less than 80 inches. 8. Slopes not to exceed 2% at door landings. 9. At every primary public entrance and at every major junction where the accessible route diverges from the circulation path along or leading to an accessible route, entrance o facility, there shall be a sign displaying the International Symbol of Accessibility. Signs shall indicate the direction to accessible building entrances and facilities. CBC Sec. 1110A.2 and/or 11B-216.6 10. All entrances, exits and vehicular passageways to nd from required accessible parking spaces within parking acilities, shall have a minimum vertical clearance of 8 feet 2 inches from the floor to the lowest projection of the ceiling. CBC Sec. 1109A.8.1 and/or 11B-502.5 11. Accessible parking spaces and access aisles shall have the minimum slope possible, not to exceed ¼ inch per foot in any direction. See Civil's details for configuration of accessible space(s) and access aisle. Provide an identification sign per Civil's details at each accessible parking space, and an additional sign per Civil's details at each entry to off-street parking facilities or immediately adjacent to and visible from each accessible parking space CBC Sec. 1109A.8.3, 1109A8.5, 1109A8.8 and/or 11B-502). 12. The words "NO PARKING" shall be painted on the ground within each loading and unloading access aisle (in white etters no less than 12 inches high and located so that is visible to traffic enforcement officials). CBC Sec. 1109A.8.5.4, 1109A.8.6.5 and/or 11B-502.3.3 13. Curb ramps shall meet the requirements of CBC Sec. 1112A and/or 11B-406 1. See site plan for additional information not shown. 2. All units require an accessible route in an elevato served building. CBC Sec. 1102A.3.2 3. Detectable warnings complying with Section 11B-705. (CBC, Section 11B-247.1.2.) 4. At hazardous vehicular areas, detectable warning surfaces shall be YELLOW conforming to FS 33538 of Federal Standard 595C. (CBC 11B-705.1.1.3) 5. At locations other than vehicular hazardous areas, detectable warning surfaces shall contrast visually with adjacent walking surfaces either light-on-dark or dark-on-light. The material used to provide contrast shall be an integral part of the urface. (CBC, Sec. 11B-705.1.1.3) 6. Only approved DSAAC detectable warning products and directional surfaces shall be installed as provided in the California Code of Regulations (CCR), Title 24, Part 1, Chapte 5, Article 2, 3 and 4. (CBC, Sec. 11B-705.3) 7. All detactable warnings shall be 36 inch wide at hazardous vehicular areas. (CBC, Sec. 11B-705.1.2.5) 8. Detectable warnings at curb ramps to extend 36 inches in the direction of travel and, extend the full width of he ramp run less two inches maximum on each side, excluding any flar sides. (CBC, Section 11B-705.1.2) 9. Detectable warnings on curb ramps so the edge nearest the curb is inches minimum and 8 inches maximum from the ine at the face of the curb marking the transition between the curb and the gutter, street or highway. (CBC, Section 11B-705.1.2.2) 10. For publicly funded information, see TS1 Project AccessibilityPublicly Funded. Accessible path of travel UNIVERSITY AVE CL OF STREET 41 st Street VISIBLITYTRANGLE 25 -0 V S B L I T Y T R A N G L E 2 50 EXISTING ONE STORY SCHOOL BUILDING PROPERTY LINE 14' 3/4" PROPERTY LINE PROPERTY LINE FACE OF CURB 14' 0" TO CL OF STREET 42' 0 1/2" T 4'0" 4' 0" PROPERTY LINE TO BE RECORDED FOR ALLEY VACATION PROPERTY LINE TO BE RECORDED FOR PARKWAY DEDICATION ORIGINAL PROPERTY LINE FOR REFERENCE 8' 6" 8' - 0"11' 11 1/2" 1 2 4 5 ADA 9' 0" 8' 6" 6' - 0"8' 6" 8' 6" 2 02 1 / 8 2.011 UNIVERSITY AVE CL OF STREET 41 st Street CL OF STREET EXISTING BIKE WAY L Y ANGLE 2G EEXISTING ONE STORY SCHOOL BUILDING PROPERTY LINE 14' 3/4" TO CL OF STREET 25' 7" T PROPERTY LINE TO BE RECORDED FOR PARKWAY DEDICATION ORIGINAL PROPERTY LINE FOR REFERENCE 6" 8' 0"11' 1/2" ADA 9' 8' 0"8' 6" 6"ACCESSIBLE ROUTE FROM PUBLIC STREET AND BUS STOP TO ACCESSIBLE BUILDING ENTRANCE BUS STOP ACCESSIBLE ROUTE FROM PUBLIC STREET AND BUS STOP TO ACCESSIBLE BUILDING ENTRANCE 2.011 2.011 2.011 2.011 32.033 2.011 2.013 HI N 1 L No. C27252 AC E O TE TS A - PX F I L CE JO IA 32FORN CT TE R ES A D C HN R SHEEHAN Project THE PICTORIAL AND GRAPHIC EXPRESSIONS DISPLAYED WIT H THIS WORK ARE COPYRIGHTED UNDER THE LAWS OF THE U NITED STATES, TITLE 17, U.S. CODE. UNDER SECTION 106 OF THE COPYRIGHT ACT, THE ARCHITECT SHALL MAINTAIN THE EXCLUSIVE RIGHT OF THE REPRODUCTION, DISP LAY OR ANY DERIVATION 09/27/23 City Submittal 10/11/23 City Submittal 2 11/29/23 City Submittal 3 P3 Site PlanAccessibility Wakeland Housing and Development Corporation 19121 A011-3 4050 University Ave., San Diego, CA 92105 Cuatro City Heights Scattered Site Project -Parcel 3 General NotesSite Plan Accessibility Project NotesSite Plan Accessibility Legend -Site Plan Accessibility Keynotes 2.011CURB RAMP AND TRUNCATED DOMES PER NOTES ON ACCESSIBILITY SITE PLAN 2.013EXISTING BACK OF CURB 32.033SHORT TERM COMMERCAL BICYCLE SPACES PER SDMC 3/32" = 1'-0" 1 P3. Level 1 -Accessibility Route Within The Building 1" = 30'-0" 2 P2. Level 1 -Accesibility Site Plan


UP UP M M M M R WWW F S UP 1. Plans must comply with the current adopted California Fire Code (to include appendix D as adopted) California Buildin Code. 2. Fire Apparatus Access Roads shall be designed and maintained to be surfaced so as to provide all weather driving capabilities per CFC 503.2.3. All fire access fire apparatus roads will be capable of supporting the imposed load of at least 75,000lbs and will not exceed 10% grade. All features of the fire access road including turning radius and dead end design will be in accordance with CBC 503 and Appendix D. 3. Fire apparatus Access Roads and Water Supplies or fire protection, shall be installed and made serviceable prior to and during time of construction. CFC 501.4 4. Building Address number(s) location(s) shall be visible and legible from the street/road fronting the property per San Diego Municipal Code Section §95.0209 5. Aerial fire access road(s) adjacent to buildings that are greater than 30 feet in height from grade plane, shall have a minimum width of 26 feet. The proximal edge of Aerial fire access shall be a minimum of 15-30 feet from the building facade(s) and/or plumb ne of eave(s). Aerial access shall be provided along one entire long side(s) of the building(s) 6. Post indicator valves, fire department connections, and alarm bell are to be located on the address/access side of the structure. CFC 912.2.1 7. All required hose pulls are shown to reach all portions of the exterior of the building(s) per policy A-14-1. Hose pull is measured from the fire apparatus (engine) when the fire engine is in a fire access road/lane. Hose pull can be measured from multiple locations within the access road/lane. The hose pulls must connect or overlap to show complete coverage. For a sprinklered building(s); the maximum hose pull is 200'. For non-sprinklered building(s); the maximum hose pull is 150'. Change in vertical elevation must also be accounted for. 8. General Stretcher Requirements - All buildings and structures with one or more passenger service elevators shall be provided with, NOT less than one medical emergency service elevator to all landings meeting the provisions of CBC section 3002.4a. See A5.5 for diagram. 9. All existing and/or proposed fire hydrants within 600' of the project site and 300' radius overlay shall be shown to encompass ALL portions of ALL structures as part of submitted project. SD Ordinance 17927 10. ALL red curb/No parking sign areas have been shown with a key indicator. ALL required access roadways shall not rovide less than the required/approved width and/or be obstructed in any manner, including the parking of vehicles. Where inadequat width has not provided for parking along access roadways, then such access shall be kept clear by the posting of signs or the painting of curbs per olicy A-14-1. 11. The location(s) of an approved "Knox" key box are shown on the FAP and folllow the San Diego Fire Department FPB policy K 15 2. 1. See GN1 for fire notes. Stand Pipe Per Fire Sprinkler Hose Pull, 200' max for sprinklered buildings Fire Hydrant Per Civil Building Outline at Level 1 Property Line UNIVERSITY AVE CL OF STREET 41 st Street CL OF STREET EXISTING BIKE WAY VSIBILTYTRANGLE 25 -0 V S B I L T Y T R A N G L E 2 50 EXISTING ONE STORY SCHOOL BUILDING PROPERTY LINE 14' 2 3/4" TO CL OF STREET 25' 7" PROPERTY LINE PROPERTY LINE FACE OF CURB 12.013 2.012 14' 0" TO CL OF STREET 42' 0 1/2" 1.001 5.014 5.013 26.007 T PROPERTY LINE TO BE RECORDED FOR ALLEY VACATION 1.014 PROPERTY LINE TO BE RECORDED FOR PARKWAY DEDICATION ORIGINAL PROPERTY LINE FOR REFERENCE 8' 6" 8' 0"11' 11 1/2" 2 4 5 ADA 9' 0" 8' 6" 6' 0"8' 6" 8' 6" FIRE TRUCK 80' 0" 73' 0" 47' 0" FIRE TRUCK 83' 0" 117' 0" FIRE TRUCK 185' 0" 15' 0" 33.002 33.001 2.011 3.003 32.030 33.001 33.001 33.002 3.003 5.014 5.013 5.014 1.001 2.012 5.014 1.014 3.003 3.003 3.003 R300 -0 R300 -0" HI N 1 L No. C27252 AC E O TE TS A - PX F I L CE JO IA 32FORN CT TE R ES A D C HN R SHEEHAN Project THE PICTORIAL AND GRAPHIC EXPRESSIONS DISPLAYED WIT H THIS WORK ARE COPYRIGHTED UNDER THE LAWS OF THE U NITED STATES, TITLE 17, U.S. CODE. UNDER SECTION 106 OF THE COPYRIGHT ACT, THE ARCHITECT SHALL MAINTAIN THE EXCLUSIVE RIGHT OF THE REPRODUCTION, DISP LAY OR ANY DERIVATION 09/27/23 City Submittal 10/11/23 City Submittal 2 11/29/23 City Submittal 3 P3 Site PlanFire Access Wakeland Housing and Development Corporation 19121 A012-3 4050 University Ave., San Diego, CA 92105 Cuatro City Heights Scattered Site Project -Parcel 3 General Notes -Fire Access Project Notes -Fire Access Legend -Fire Access Keynotes 1.001LINE OF ROOF OR BUILDING ABOVE, TYPICAL 1.014ORIGINAL PROPERTY LINE 2.011CURB RAMP AND TRUNCATED DOMES PER NOTES ON ACCESSIBILITY SITE PLAN 2.012TREE GRATE AND STREET TREE PER LANDSCAPE AND CIVIL 3.003CAST-IN-PLACE SEALED CONCRETE PLANTER PER LANDSCAPE 5.013DECORATIVE (6'- 0") METAL FENCE PER LANDSCAPE 5.014METAL PEDESTRIAN SWING GATE WITH PANIC HARDWARE PER LANDSCAPE 12.013BICYCLE RACKS, WALL MOUNTED 26.007ELECTRICAL TRANSFORMER, PAD AND REQUIRED CLEARANCES PER SDG&E 32.030BICYCLE ACCESS PROVIDED INTO ALLEY 33.001DOMESTIC WATER METER AND BACKFLOW PREVENTER 33.002LANDSCAPE WATER METER AND BACKFLOW PREVENTER PER PLUMBING AND CIVIL 1" = 80'-0" 2 Fire Hydrant -Key Map 4069 UNIVERSITY AVE. 4075 UNIVERSITY AVE. 3984 41ST ST. UNIVERSITY AVE. 41ST. ST. I15 NRAMP15 NRAMP (E) FIRE HYDRANT (E) FIRE HYDRANT


T REF. 363 30FF 363 40FF 362 18FF 362 9FF 363 40FF M M M M WWW F S 1. The means of egress shall have a ceiling height of not less than 7 feet inches. See code for exceptions. (CBC Sec.1003.2 2. Protruding objects are permitted to extend below the minimum ceiling height required by Section 1003.2 provided a minimum headroom of 80 inches shall be provided for any walking surface, including walks, corridors, aisles and passageways. Not more than 50 percent of the ceiling area of a means of egress shall be reduced in height by protruding objects. Door closures and stops shall not reduce the headroom to less than 78 inches CBC Sec. 1003.3 3. Horizontal protruding objects into the means of egress path shall not project from either side more than inches ove any walking surface between the heights of 27 inches and 80 inches above the walking surface and shall not reduce the minimum clear width of accessible routes. Handrails are permitted to protrude 4-1/2 inches from the wall. CBC Sec. 1003.3.3-4 4. The longest path of exit travel distance in sprinklered buildings may not exceed 250 feet. CBC Table 1017.2 5. Where more than one exit or exit access doorway is required, the exit access shall be arranged such that there are no dead ends in corridors more than 20 feet in length. In occupancies in Groups B, E, F, -1, M, R-1, R-2, R-4, S and U, where the building is equipped throughout with an automatic sprinkler system in accordance with Section 903.3.1.1 the length of the dead-end corridors shall not exceed 50 feet.(CBC Section 1020.4 Ex.2 6. Slopes not to exceed 2% at door landings. 7. Provide exit signs at the exit stairways, other locations indicated in the drawings, and as required per CBC Section 1011 8. Per CBC Section 1013.4 tactile exit signs shall be required at the following locations: A. Each grade-level exterior exit door that is required to comply with Section 1013.1 shall be identified by a tactile exit sign with the word, EXIT. B. Each exit door that is required to comply with Section 1013.1 and that leads directly to a grade-level exterior exit by means of a stairway or ramp shall be identified by a tactile exit sign with the following words as appropriate: a. EXIT STAIR DOWN b. EXIT RAMP DOWN c. EXIT STAIR UP d. EXIT RAMP UP C. Each exit door that is required to comply with Section 1013.1 and that leads directly to a grade-level exterior exit by means of an exit enclosure or an exit passageway shall be identified by a tactile exit sign with the words EXIT ROUTE. D. Each exit access door from an interior room or area to a corridor or hallway that is required to comply with Section 1013.1 shall be identified by a tactile exit sign with he words EXIT ROUTE. E. Each exit door through a horizontal exit that is required to comply with Section 1013.1 shall be identified by a sign with the words, TO EXIT. 9. Exits and exit access doors shall be marked by an approved exit sign readily visible from any direction of egress ravel. The path of egress travel to exits and within exits shall be marked by readily visible exit signs to clearly indicate the directio of egress travel in cases where the exit or the path of egress travel s not immediately visible to the occupants. Intervening means of egress doors within exits shall be marked by exit signs. Exit sign placement shall be such that no point in an exit access corridor or ex passageway is more than 100 feet or the listed viewing distance or the sign, whichever is less, from the nearest visible exit sign. (CBC Sec. 1013.1) 10. Exit signs are not required (CBC Sec. 1013.1): A. In rooms or areas that require only one exit or exi access. B. Main exterior exit doors or gates that are obviously and clearly identifiable as exits where approved by the building official. C. In individual sleeping units or dwelling units in Group R-1, R-2, R- or R-3.1. 11. Exit signs shall be internally or externally illuminated. Tactile signs required by Section 1013.4 need not be provided with illumination. Exit signs shall be connected to an emergency electrical power system (storage batteries, unit equipment, or an on-site generator set) or approved self-luminous system that provides continuous illumination independent of the external power source. CBC Sec. 1013.3 and 1013.6.3 12. Any time building is occupied, the means of egress shall be illuminated. Provide means of exit illumination tha has a minimum intensity of not less than 1 footcandle at the floo level. CBC Sec. 1008 13. Power for the means of egress illumination shall normally be provided by the building's electrical supply. In th event of a power failure, an emergency electrical system shall automatically illuminate the following areas CBC Sec. 1008.3): A. Aisles and unenclosed egress stairways in rooms and spaces that require two or more means of egress. B. Corridors, interior exit stairways and ramps and exit passageways in buildings required to have two or more exits. C. Exterior egress components at other than their levels of exit discharge until exit discharge is accomplished for buildings required to have two or more exits. D. Interior exit discharge elements, as permitted in Section 1027.1 in buildings required to have two or more exits. E. Exterior landings as required by Section 1010.1.6 for exit discharge doorways in buildings required to have two or more exits. a. CBC 1021.4 - Exterior egress balconies shall have a min. fire separation distance of 10 ft measured at right angles from the exterior edge of the egress balcony to other portions of the building b. 1021.2 Wall separation. Exterior egress balconies shall be separated from the interior of the building by walls and opening protectives as requires for corridors. Exception: Separation is not required where the exterior egress balcony is served by not less than two stairways and a dead-end travel condition does not require travel past an unprotected opening to reach a stairway. c. Wall separation is required. 1 hour rated fire partition per CBC 708, with protected openings per CBC 716. # # Illuminated exit sign, see Electrical Cumulative occupant load Occupant load using exit Fire extinguisher and cabinet 75' max travel distance per CBC Table 906.3 Exit access path & accessible means of egress, 44" clear min., max 2% cross slope, 4.95% running slope 2 HR exit enclosure -per CBC Sec. 1023 Stair enclosure connection 4 stories Fire partition wall -1 HR Fire barrier wall -2 HR Exterior egress balcony -with 1 HR fire partition separating dwelling units per CBC Sec. 709 Note: Area not included in total occupant load. FE Residential Function of Space (1:200 Gross Occ. Load Factor) Business Function of Space (1:150 Gross Occ. Load Factor) Accessory and Storage, Mechanical Equipment Rooms Function of Space (1:300 Gross Occ. Load Factor) Assembly -Unconcentrated Space (Tables & Chairs) (1:15 Net Occ. Load Factor) 38 SF ELEC Gross 1:300 Occ. Ove al Dagona 254 -018 Exit Separation (CBC 1007.1.1 Exception 2): Required: (1/3 L) = 254' - 1/8" 3 = 84' - 8" min. Proposed: 189' - 1 3/4" E Sepa a on 191 - 8 34 1951 SF Commons Net 1:15 130 Occ. 107 SF Storage Gross 1:300 1 Occ. 3008 SF Business Occ. Gross 1:150 21 Occ. 75 SF Elev. Machine Gross 1:300 Occ. 70 SF Maintenance Gross 1:300 Occ. 214 SF Bicycle Gross 1:300 1 Occ. 235 SF Electrical Gross 1:300 1 Occ. 302 SF Trash Gross 1:300 1 Occ. 45 SF MPOE Gross 1:300 Occ. 228 SF Boiler Gross 1:300 Occ. 1 1 11 12 78 77 130 20 1 1 1 1 3 3267 SF Business Occ. Gross 1:150 22 Occ. 23 37 SF Server/IDF Gross 1:300 Occ. Exit Access Travel Distance (CBC Table 1017.2): Required: 250' max (w/sprinkler system) Provided: 166 -4" to Exit 1 Provided: 121''-3" to Exit 2 Exit Access Travel Distance (CBC Table 1017.2): Required: 250' max (w/sprinkler system) Provided: 136 -11" to Exit 4 Provided: 98''-6" to Exit 3 Total number of occupants exiting: Egress Width - Door: Exit 5 Required: 3 x 0.2 = 0.6" 36" min. req'd per CBC 1010.1.1 Provided: 36" 3 Total number of occupants exiting: Egress Width - Door: Exit 2 Required: 78 0.2 = 15.6" 36" min. req'd per CBC 1010.1.1 Provided: 36" 78 Total number of occupants exiting: Egress Width - Door: Exit 1 Required: 77 x 0.2 = 15.4" 36" min. req'd per CBC 1010.1.1 Provided: 36" 77 Total number of occupants exiting: Egress Width - Door: Exit 3 Required: 12 0.2 = 2.4" 36" min. req'd per CBC 1010.1.1 Provided: 36" 12 Total number of occupants exiting: Egress Width - Door: Exit 4 Required: 11 0.2 = 2.2" 36" min. req'd per CBC 1010.1.1 Provided: 36" 11 Ovea Dagona 264 -5 Exit Separation 187' 7 3/4" 12726 SF Residential Gross 1:200 64 Occ. 32 Exit Separation (CBC 1007.1.1 Exception 2): Required: (1/3 L) = 264' - 5" 3 88' - 1" min. Proposed: 188' - 1/2" Exit Access Travel Distance (CBC Table 1017.2): Required: 250' max (w/sprinkler system) Provided: 127 -3" to Stair 1 Provided: 139''-3" to Stair Total number of occupants exiting: Egress Width - Door: Egress Width - Stair: Exit Stair 1 Required: 32 x 0.2 = 6.4" Required: 32 x 0.3 = 9.6" (36" min. req'd per CBC 1010.1.1) Provided 36" (44 min. req'd per CBC 1011.2) Provided: 48" 32 64 32 Total number of occupants exiting: Egress Width - Door: Egress Width - Stair: Exit Stair 2 Required: 32 0.2 6.4" Required: 32 0.3 9.6" (36" min. req'd per CBC 1010.1.1) Provided 36" (44 min. req'd per CBC 1011.2) Provided: 48" 32 Exterior Egress Balcony (CBC 1021.3): Required: 50% open above guards Provided: 80% open above guards HI N 1 L No. C27252 AC E O TE TS A - PX F I L CE JO IA 32FORN CT TE R ES A D C HN R SHEEHAN Project THE PICTORIAL AND GRAPHIC EXPRESSIONS DISPLAYED WIT H THIS WORK ARE COPYRIGHTED UNDER THE LAWS OF THE U NITED STATES, TITLE 17, U.S. CODE. UNDER SECTION 106 OF THE COPYRIGHT ACT, THE ARCHITECT SHALL MAINTAIN THE EXCLUSIVE RIGHT OF THE REPRODUCTION, DISP LAY OR ANY DERIVATION 09/27/23 City Submittal 10/11/23 City Submittal 2 11/29/23 City Submittal 3 P3 Egress Plans Wakeland Housing and Development Corporation 19121 A013-3 4050 University Ave., San Diego, CA 92105 Cuatro City Heights Scattered Site Project -Parcel 3 General Notes -Egress Project Notes -Egress Keynotes Legend -Egress N R H NOR H 1/16" = 1'-0" 1 Egress -Level 1 1/16" = 1'-0" 2 Egress -Level 2


1. The means of egress shall have a ceiling height of not less than 7 feet inches. See code for exceptions. (CBC Sec.1003.2 2. Protruding objects are permitted to extend below the minimum ceiling height required by Section 1003.2 provided a minimum headroom of 80 inches shall be provided for any walking surface, including walks, corridors, aisles and passageways. Not more than 50 percent of the ceiling area of a means of egress shall be reduced in height by protruding objects. Door closures and stops shall not reduce the headroom to less than 78 inches CBC Sec. 1003.3 3. Horizontal protruding objects into the means of egress path shall not project from either side more than inches ove any walking surface between the heights of 27 inches and 80 inches above the walking surface and shall not reduce the minimum clear width of accessible routes. Handrails are permitted to protrude 4-1/2 inches from the wall. CBC Sec. 1003.3.3-4 4. The longest path of exit travel distance in sprinklered buildings may not exceed 250 feet. CBC Table 1017.2 5. Where more than one exit or exit access doorway is required, the exit access shall be arranged such that there are no dead ends in corridors more than 20 feet in length. In occupancies in Groups B, E, F, -1, M, R-1, R-2, R-4, S and U, where the building is equipped throughout with an automatic sprinkler system in accordance with Section 903.3.1.1 the length of the dead-end corridors shall not exceed 50 feet.(CBC Section 1020.4 Ex.2 6. Slopes not to exceed 2% at door landings. 7. Provide exit signs at the exit stairways, other locations indicated in the drawings, and as required per CBC Section 1011 8. Per CBC Section 1013.4 tactile exit signs shall be required at the following locations: A. Each grade-level exterior exit door that is required to comply with Section 1013.1 shall be identified by a tactile exit sign with the word, EXIT. B. Each exit door that is required to comply with Section 1013.1 and that leads directly to a grade-level exterior exit by means of a stairway or ramp shall be identified by a tactile exit sign with the following words as appropriate: a. EXIT STAIR DOWN b. EXIT RAMP DOWN c. EXIT STAIR UP d. EXIT RAMP UP C. Each exit door that is required to comply with Section 1013.1 and that leads directly to a grade-level exterior exit by means of an exit enclosure or an exit passageway shall be identified by a tactile exit sign with the words EXIT ROUTE. D. Each exit access door from an interior room or area to a corridor or hallway that is required to comply with Section 1013.1 shall be identified by a tactile exit sign with he words EXIT ROUTE. E. Each exit door through a horizontal exit that is required to comply with Section 1013.1 shall be identified by a sign with the words, TO EXIT. 9. Exits and exit access doors shall be marked by an approved exit sign readily visible from any direction of egress ravel. The path of egress travel to exits and within exits shall be marked by readily visible exit signs to clearly indicate the directio of egress travel in cases where the exit or the path of egress travel s not immediately visible to the occupants. Intervening means of egress doors within exits shall be marked by exit signs. Exit sign placement shall be such that no point in an exit access corridor or ex passageway is more than 100 feet or the listed viewing distance or the sign, whichever is less, from the nearest visible exit sign. (CBC Sec. 1013.1) 10. Exit signs are not required (CBC Sec. 1013.1): A. In rooms or areas that require only one exit or exi access. B. Main exterior exit doors or gates that are obviously and clearly identifiable as exits where approved by the building official. C. In individual sleeping units or dwelling units in Group R-1, R-2, R- or R-3.1. 11. Exit signs shall be internally or externally illuminated. Tactile signs required by Section 1013.4 need not be provided with illumination. Exit signs shall be connected to an emergency electrical power system (storage batteries, unit equipment, or an on-site generator set) or approved self-luminous system that provides continuous illumination independent of the external power source. CBC Sec. 1013.3 and 1013.6.3 12. Any time building is occupied, the means of egress shall be illuminated. Provide means of exit illumination tha has a minimum intensity of not less than 1 footcandle at the floo level. CBC Sec. 1008 13. Power for the means of egress illumination shall normally be provided by the building's electrical supply. In th event of a power failure, an emergency electrical system shall automatically illuminate the following areas CBC Sec. 1008.3): A. Aisles and unenclosed egress stairways in rooms and spaces that require two or more means of egress. B. Corridors, interior exit stairways and ramps and exit passageways in buildings required to have two or more exits. C. Exterior egress components at other than their levels of exit discharge until exit discharge is accomplished for buildings required to have two or more exits. D. Interior exit discharge elements, as permitted in Section 1027.1 in buildings required to have two or more exits. E. Exterior landings as required by Section 1010.1.6 for exit discharge doorways in buildings required to have two or more exits. a. CBC 1021.4 - Exterior egress balconies shall have a min. fire separation distance of 10 ft measured at right angles from the exterior edge of the egress balcony to other portions of the building b. 1021.2 Wall separation. Exterior egress balconies shall be separated from the interior of the building by walls and opening protectives as requires for corridors. Exception: Separation is not required where the exterior egress balcony is served by not less than two stairways and a dead-end travel condition does not require travel past an unprotected opening to reach a stairway. c. Wall separation is required. 1 hour rated fire partition per CBC 708, with protected openings per CBC 716. # # Illuminated exit sign, see Electrical Cumulative occupant load Occupant load using exit Fire extinguisher and cabinet 75' max travel distance per CBC Table 906.3 Exit access path & accessible means of egress, 44" clear min., max 2% cross slope, 4.95% running slope 2 HR exit enclosure -per CBC Sec. 1023 Stair enclosure connection 4 stories Fire partition wall -1 HR Fire barrier wall -2 HR Exterior egress balcony -with 1 HR fire partition separating dwelling units per CBC Sec. 709 Note: Area not included in total occupant load. FE Residential Function of Space (1:200 Gross Occ. Load Factor) Business Function of Space (1:150 Gross Occ. Load Factor) Accessory and Storage, Mechanical Equipment Rooms Function of Space (1:300 Gross Occ. Load Factor) Assembly -Unconcentrated Space (Tables & Chairs) (1:15 Net Occ. Load Factor) Exit Separation (CBC 1007.1.1 Exception 2): Required: (1/3 L) = 264' - 5" 3 88' - 1" min. Proposed: 188' - 1/2" Exit Access Travel Distance (CBC Table 1017.2): Required: 250' max (w/sprinkler system) Provided: 127 -3" to Stair 1 Provided: 139''-3" to Stair 32 64 32 Total number of occupants exiting: Egress Width - Door: Egress Width - Stair: Exit Stair 1 Required: 32 x 0.2 = 6.4" Required: 32 x 0.3 = 9.6" (36" min. req'd per CBC 1010.1.1) Provided 36" (44 min. req'd per CBC 1011.2) Provided: 48" 32 Total number of occupants exiting: Egress Width - Door: Egress Width - Stair: Exit Stair 2 Required: 32 0.2 6.4" Required: 32 0.3 9.6" (36" min. req'd per CBC 1010.1.1) Provided 36" (44 min. req'd per CBC 1011.2) Provided: 48" 32 Ovea Dagona =264 -5 Exit Separation 187' 7 3/4" 12710 SF Residential Gross 1:200 64 Occ. Exterior Egress Balcony (CBC 1021.3): Required: 50% open above guards Provided: 80% open above guards Exit Separation (CBC 1007.1.1 Exception 2): Required: (1/3 L) = 264' - 5" 3 88' - 1" min. Proposed: 188' - 1/2" Exit Access Travel Distance (CBC Table 1017.2): Required: 250' max (w/sprinkler system) Provided: 127 -3" to Stair 1 Provided: 139''-3" to Stair 31 61 30 Total number of occupants exiting: Egress Width - Door: Egress Width - Stair: Exit Stair 1 Required: 31 x 0.2 = 6.2" Required: 31 x 0.3 = 9.3" (36" min. req'd per CBC 1010.1.1) Provided 36" (44 min. req'd per CBC 1011.2) Provided: 48" 31 Total number of occupants exiting: Egress Width - Door: Egress Width - Stair: Exit Stair 2 Required: 30 0.2 6" Required: 30 0.3 9" (36" min. req'd per CBC 1010.1.1) Provided 36" (44 min. req'd per CBC 1011.2) Provided: 48" 30 Ovea Dagona =264 -5 Exit Separation 187' 7 3/4" 12030 SF Residential Gross 1:200 61 Occ. Exterior Egress Balcony (CBC 1021.3): Required: 50% open above guards Provided: 80% open above guards HI N 1 L No. C27252 AC E O TE TS A - PX F I L CE JO IA 32FORN CT TE R ES A D C HN R SHEEHAN Project THE PICTORIAL AND GRAPHIC EXPRESSIONS DISPLAYED WIT H THIS WORK ARE COPYRIGHTED UNDER THE LAWS OF THE U NITED STATES, TITLE 17, U.S. CODE. UNDER SECTION 106 OF THE COPYRIGHT ACT, THE ARCHITECT SHALL MAINTAIN THE EXCLUSIVE RIGHT OF THE REPRODUCTION, DISP LAY OR ANY DERIVATION 09/27/23 City Submittal 10/11/23 City Submittal 2 11/29/23 City Submittal 3 P3 Egress Plans Wakeland Housing and Development Corporation 19121 A014-3 4050 University Ave., San Diego, CA 92105 Cuatro City Heights Scattered Site Project -Parcel 3 General Notes -Egress Project Notes -Egress Keynotes Legend -Egress 1/16" = 1'-0" 1 Egress -Level 3 N R H 1/16" = 1'-0" 2 Egress -Level 4 NOR H
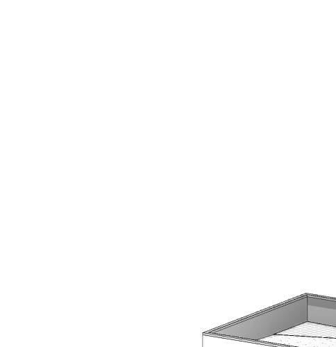
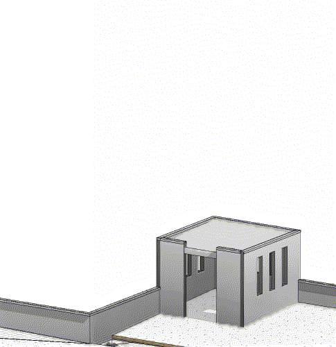
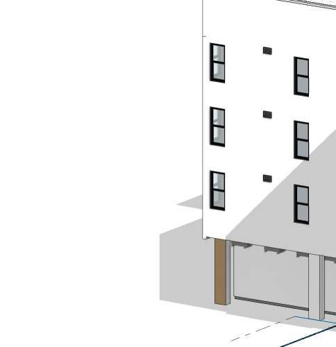






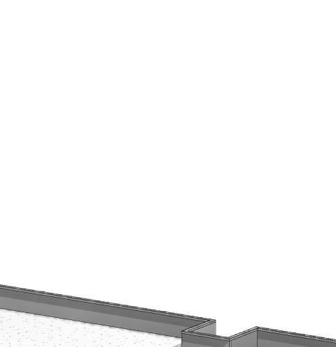
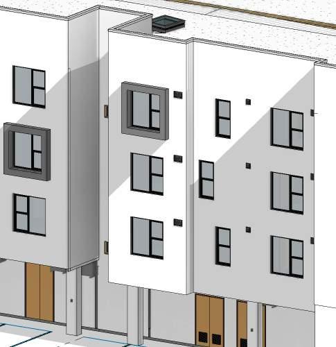
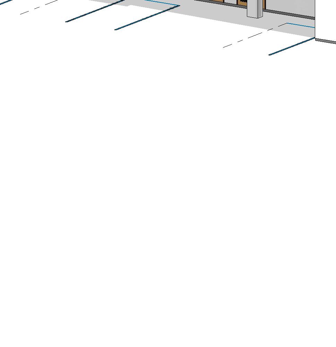


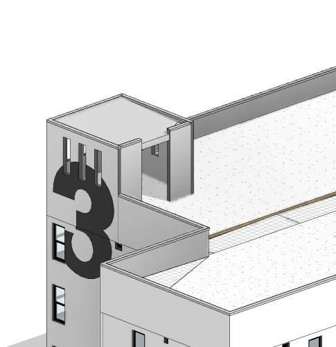
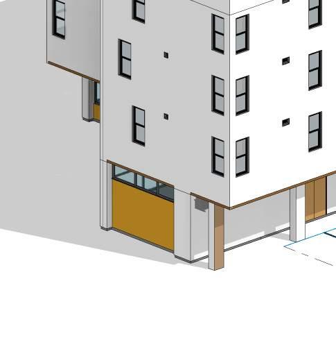


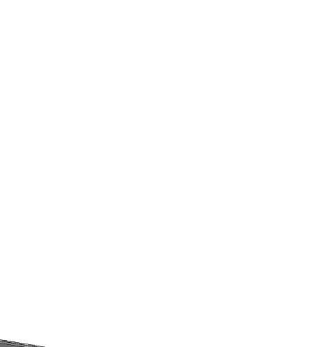
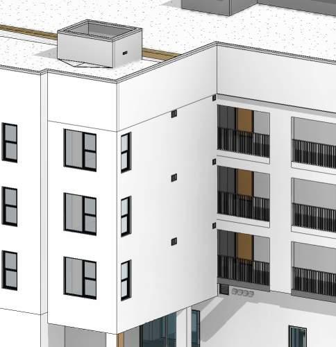
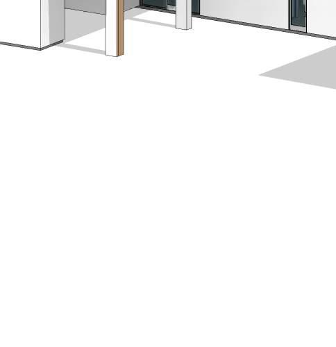

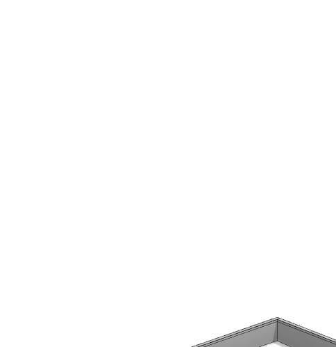
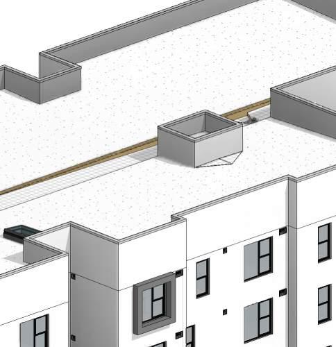
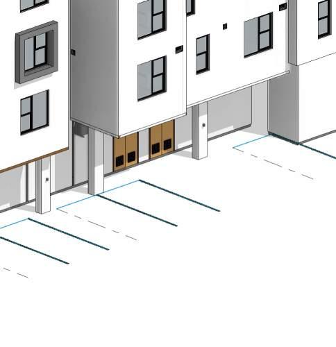



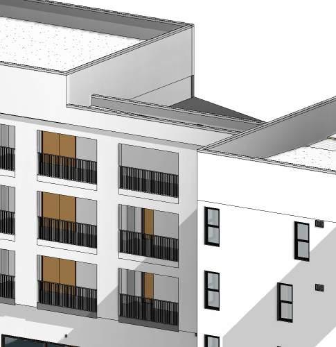
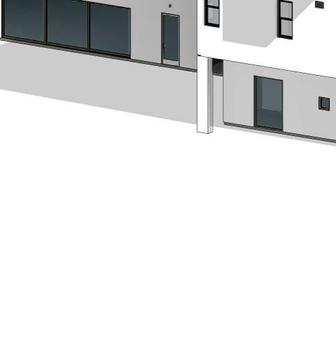

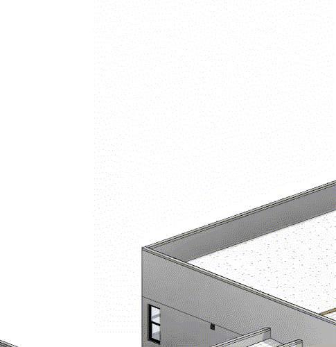
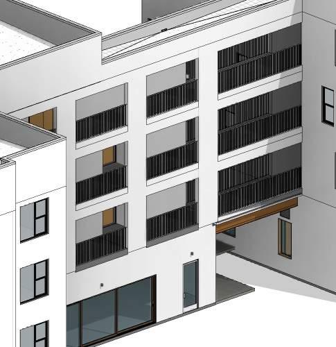
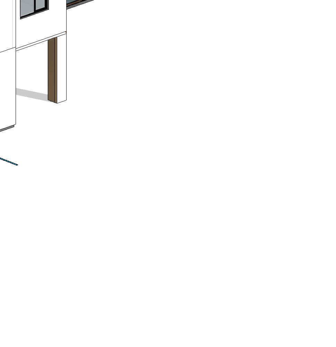



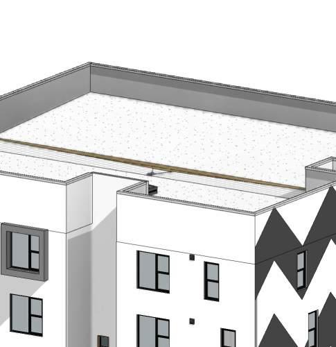
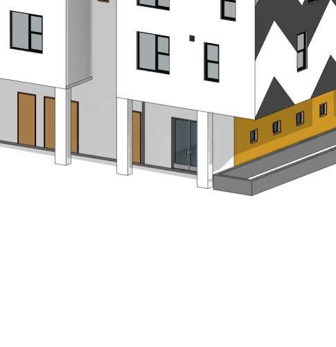

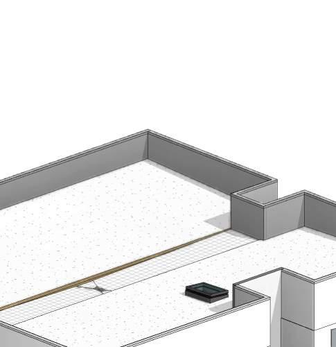
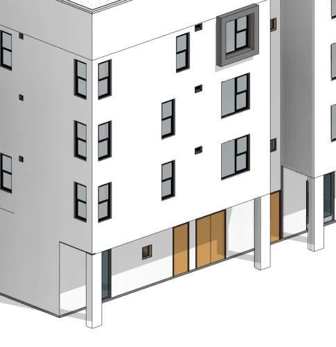




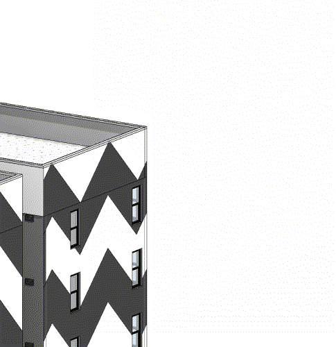
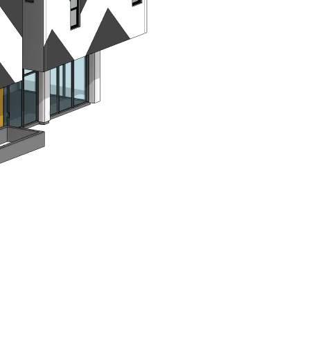

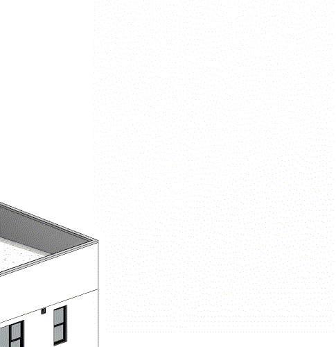
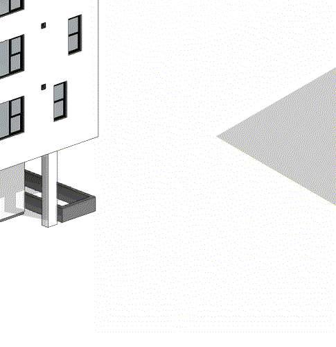





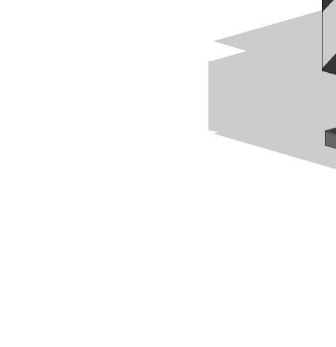

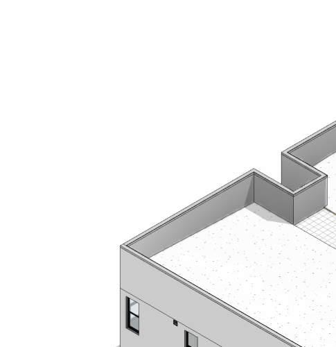
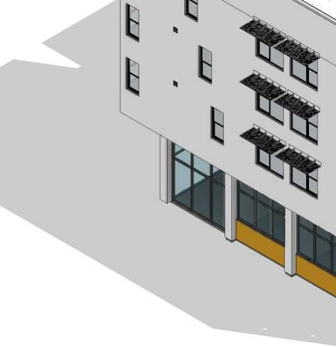




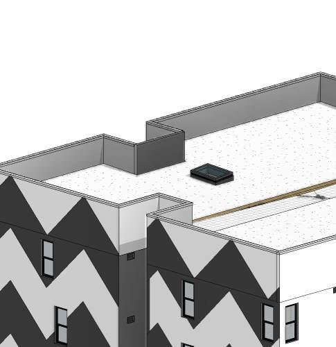
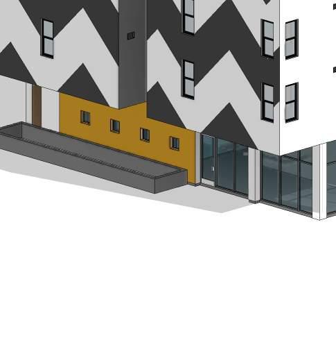

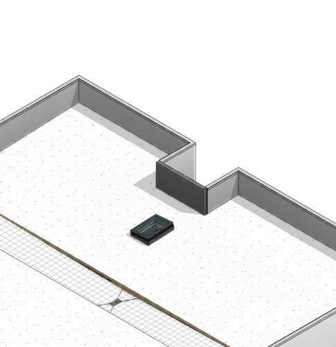
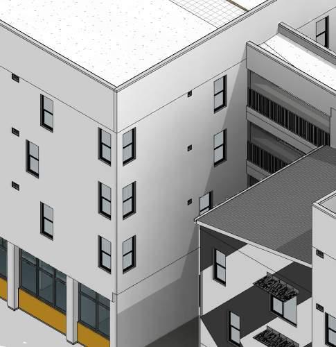
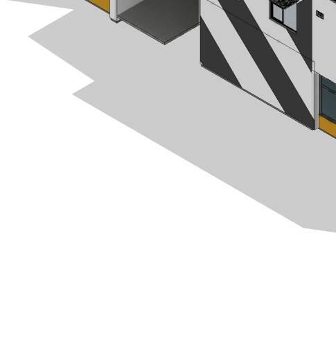


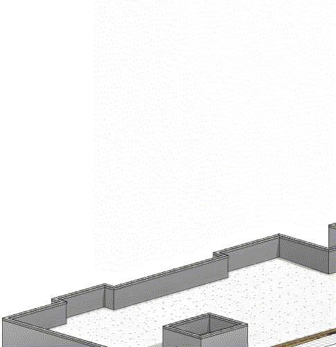
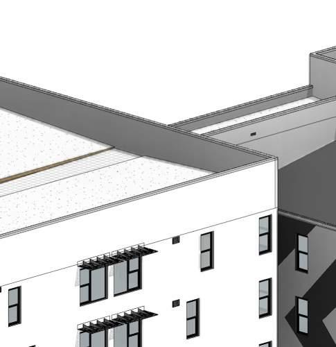
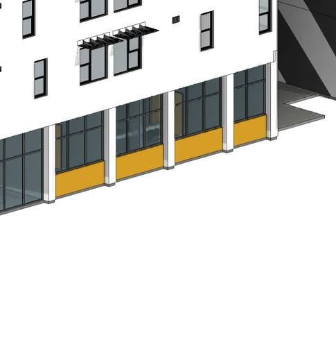

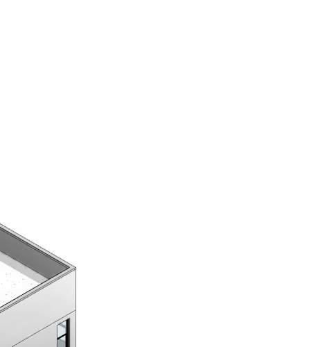
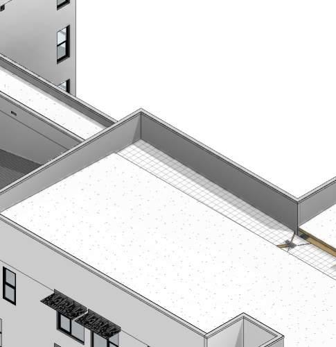
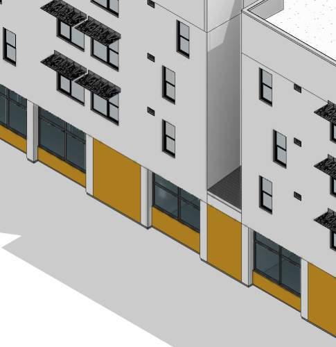


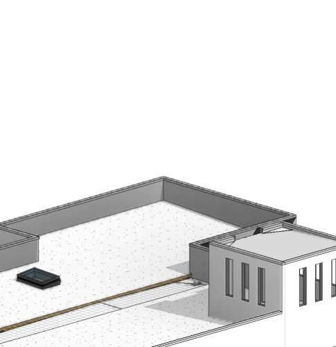
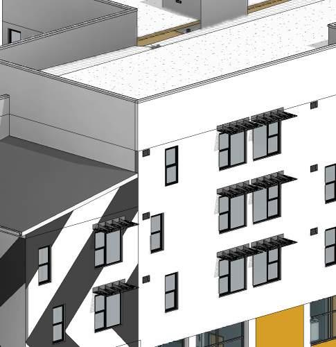
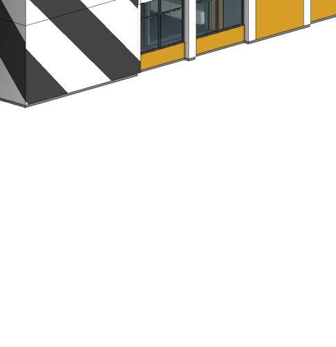


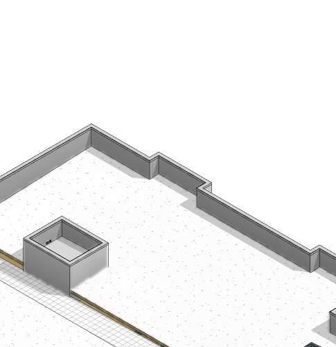
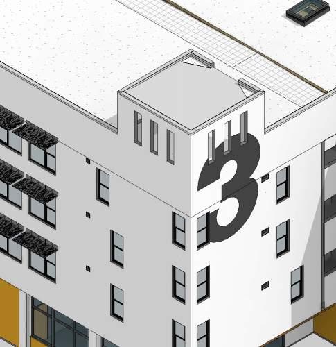
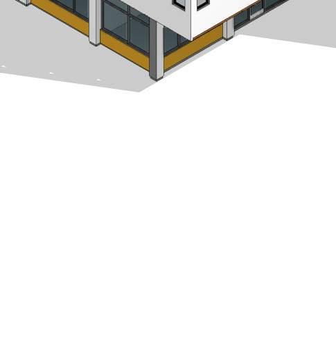

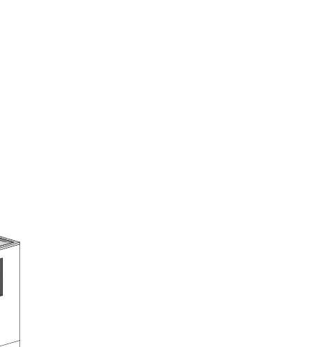
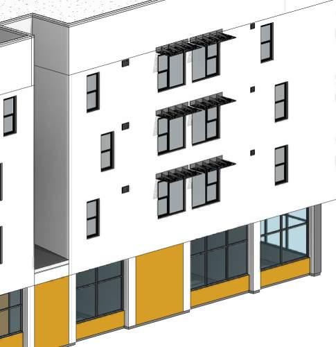



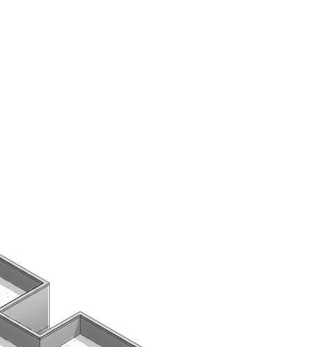
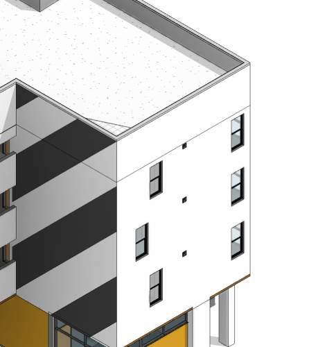
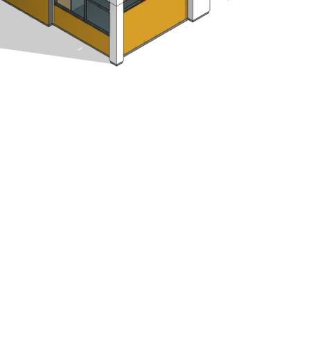


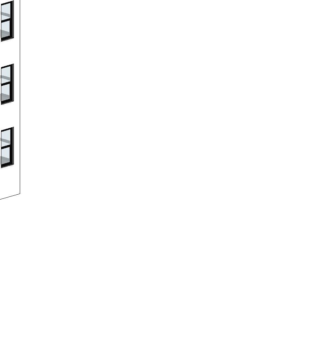

















HI N 1 L No. C27252 AC E O TE TS A - PX F I L CE JO IA 32FORN CT TE R ES A D C HN R SHEEHAN Project THE PICTORIAL AND GRAPHIC EXPRESSIONS DISPLAYED WIT H THIS WORK ARE COPYRIGHTED UNDER THE LAWS OF THE U NITED STATES, TITLE 17, U.S. CODE. UNDER SECTION 106 OF THE COPYRIGHT ACT, THE ARCHITECT SHALL MAINTAIN THE EXCLUSIVE RIGHT OF THE REPRODUCTION, DISP LAY OR ANY DERIVATION 09/27/23 City Submittal 10/11/23 City Submittal 2 11/29/23 City Submittal 3 P3 Overall Views Wakeland Housing and Development Corporation 19121 A015-3 4050 University Ave., San Diego, CA 92105 Cuatro City Heights Scattered Site Project -Parcel 3
1
P3. SW Aerial View
2 P3. SE Aerial View
P3. NW Aerial View
3 P3. NE Aerial View 4

Tenant Improvement Notes

UP UP B B E E 1 1 2 2 3 3 4 4 A A F F G G I J J L L M M K K Boiler 106 Residential Trash 105 Bicycle Room 102 Computer Lab 101 Electrical 104 Kitchen 119 Storage 120 Laundry 118 Conference 114 Files 112 Break 113 Office 111 Office 110 Conference 128 Accounting 126 Exec. Director 125 Director 122 RR 130 A301-3 A301-3 Stair 1 Commons 121 RR 131 1 A301-3 1 A301-3 1 A302-3 1 A302-3 Director 123 ELEC. 132 Files 134 Kitchen 133 Meeting 135 Server/IDF 129 A201-3 1 A202-3 A2023 A203-3 1 A203-3 2 A201-3 Maintenance 107 1.001 1.001 3.003 Lobby 127 Open Office 124 Stair 2 Elev. 1.001 14.001 10.034 12.013 1.001 RR 115 RR 116 Elev. Machine 117 Lobby Mail 109 3 A302-3 3 A302-3 2 A302-3 2 A302-3 12.026 10.001 6.003 110a 112 S101 107a G 128a 129a G G G G G G 109a 121d 101a S102 132a 133a 121c 127a 1.001 S9 S12a S12b S21a S21b S20 S21c S15b S16a S18 S16a S17a S16b S17b S7 S14 S2 S1 S10 S11 S4 A410-3 A410-3 5 F F A A A A 3.009 11.021 108a 104b MPOE 108 C C D D 1.5 45a 45 45a 45a 11a 11 11 11 44c 49 49a 49a 44 44 49 44 49 49a 49a 44c 49a 44c 12 11 11 11 11 11 11 11 121a 11a 11a 11a 11a 42 12 11 11 11 44c 49a 44 49a 12 44 49a 43a 46 45 13 13 13 13 11 11 12 12 11 12 44c 49a 45b 45 45b 49a 44 11a 11 A502-3 1 A503-3 1 121b G 105a 106a 128b 49a 44 49 11 11 11 11 11 11 11 11 119 11 H 11 11 44 11 44 44 44 A414-3 1 A415-3 1 H H 44a 12 12 12 12 12 12 12 12 12 12 12 12 10.038 A505-3 4 133b 111a S5 12.040 10.041 A415-3 2 S3 FD FD FD FD 22.027 22.027 22.027 FS A911-3 8 13 13 44 49 42 TYP. 49a 44b 49 49a Commercial Trash 140 11.023 11.024 GN44-4 GN44-4 GN42 3 GN42 3 1. When shown in plan, all dimensions are to face of tud, face of concrete, centerline of columns, or centerline of wall assemblies, U.N.O. 2. Do not scale drawings. Written dimensions govern. 3. All clear dimensions are not to be adjusted without approval of the Architect. 4. See site plan for overall site dimensions and notes not shown. 5. All grid lines indicate center of structural wall o face of structural material, U.N.O. 6. Window types and locations shall be as per building plans, not enlarged plans. 7. See enlarged plans for dimensions, tags, keynotes, notes, etc. not shown. 8. Refer to Civil and Structural for level one finish floor elevations. 9. See finish legend for typical finishes, U.N.O. 10. See reflected ceiling plans for locations and dimensions of soffited areas. 11. Provide and install min. 2x flat wood blocking or min. 16GA metal strapping per mfr. for all bath accessories, handrails, cabinets, towel bars, bike racks, wall mounted fixtures or equipment and any other items attached to walls. 12. All changes in floor materials occur at centerline of door or framed openings unless otherwise indicated on the drawings 13. At areas of transition between different wall assemblies, continue thickest layer of substrate or finish to provide flush finished surface in all directions to nearest perpendicular surface (wall, ceiling, etc.), U.N.O. 14. Provide batt insulation at interior walls for acoustic purposes at corridors, bathrooms, laundry rooms and party walls where occurs, U.N.O. 15. All blockouts in slabs, walls, footings and P.T. slabs where occur shall be coordinated and provided, even if not specifically shown on drawings. 16. Occupiable spaces, habitable spaces and corridors hall have a ceiling height of not less than 7 feet inches. Bathrooms, toilet rooms, kitchens, storage rooms and laundry rooms shall be permitted to have a ceiling height of not less than feet. CBC Sec. 1208.2 17. Door jambs are located 4 from perpendicular wall U.N.O. 18. Exterior walking surfaces exposed to weather at courtyards, plazas, terraces or balconies that are on an accessible route shall have a maximum one-fourth unit vertical in 12 units horizontal (2percent) slope in any direction. 19. Exterior walking surfaces exposed to weather shall have a minimum one-eighth unit vertical in 12 units horizontal (1-percent slope) slope for positive drainage U.N.O. Refer to plans for slopes and area drains. 20. Concrete structural decks at podiums may have various finish surfaces, such as concrete topping slab, traffic coating, cobble, synthetic turf or other finish material that is exposed to weather. Concrete structural decks may have areas that are lat, stepped and sloped. Refer to plans for extent of these areas, slopes and area drains. 21. Wood substrates below a concrete topping slab or traffic coating that is exposed to weather shall have a one-fourth unit vertical in 12 units horizontal (2-percent) slope for positive drainage U.N.O. Refer to plans for slopes and area drains. CBC Sec. 2304.12.2.5 Wall/Floor/Ceiling/Roof type tag, see sheet A8.1 Door tag, see sheet A7.1 Window/Storefront tag, see sheet A7.1 Keynote Property line Match line Concrete wall per structural Fire partition - 1 HR New wall 101 A ? Material change at walls Fire barrier - 2 HR Commercial Tenant Improvement by separate permit, see Tenant Improvement Notes for scope clarification. Fire barrier - 1 HR 1. Bicycle Spaces Required = 20 2. Bicycle Spaces Provided = 30 A. Interior structural walls and columns B. Exterior walls per structural and per wall type, including exterior finishes and rough finish on interior gypsum board C. Level floor/ceiling assembly per floor type,rough finish on ceiling gypsum board D. Exterior storefront systems and windows/doors E. Select interior winnows and doors with keyed hardware F. Mechanical - rough in to the future unit location G. Electrical - rough in conduits H. Plumbing - rough in waste in vent lines (no fixtures) I. Fire Sprinkler - rough in with heads J. Fire Alarm - rough in INCLUSIONS: HI N 1 L No. C27252 AC E O TE TS A - PX F I L CE JO IA 32FORN CT TE R ES A D C HN R SHEEHAN Project THE PICTORIAL AND GRAPHIC EXPRESSIONS DISPLAYED WIT H THIS WORK ARE COPYRIGHTED UNDER THE LAWS OF THE U NITED STATES, TITLE 17, U.S. CODE. UNDER SECTION 106 OF THE COPYRIGHT ACT, THE ARCHITECT SHALL MAINTAIN THE EXCLUSIVE RIGHT OF THE REPRODUCTION, DISP LAY OR ANY DERIVATION 09/27/23 City Submittal 10/11/23 City Submittal 2 11/29/23 City Submittal 3 P3 Level One Plan Wakeland Housing and Development Corporation 19121 A110-3 4050 University Ave., San Diego, CA 92105 Cuatro City Heights Scattered Site Project -Parcel 3 1/8" = 1'-0" 1 P3. Level 1 O T General Notes -Floor Plan Keynotes 1.001LINE OF ROOF OR BUILDING ABOVE, TYPICAL 3.003CAST-IN-PLACE SEALED CONCRETE PLANTER PER LANDSCAPE 3.009CONCRETE SLAB ON GRADE PER STRUCTURAL 6.003WOOD STAIRS WITH RUBBER DOT FLOOR FINISH AND STAIR NOSING, TYP. 10.001STORAGE AND SHELVING 10.034MAILBOXES 10.038RENT DROP BOX PER OWNER'S SPECIFICATIONS 10.041DELIVERY SUPPORT CLOSED LOCKERS PER SDMC TRANSPORTATION AMENITIES 11.021TRASH BIN, OWNER FURNISHED 11.023REFUSE, ORGANIC WASTE AND RECYCLE STORAGE AREA FOR RESIDENTIAL DEVELOPMENT 11.024REFUSE, ORGANIC WASTE AND RECYCLE STORAGE AREA FOR NONRESIDENTIAL DEVELOPMENT 12.013BICYCLE RACKS, WALL MOUNTED 12.026BOOKSHELVES 12.040SECURE BICYCLE STORAGE FOR RESIDENS PER SDMC 14.001HYDRAULIC ELEVATOR 22.027FLOOR DRAIN PER PLUMBING
Legend -Floor Plan
Project Notes -Floor Plan


UP UP Concrete Slab on Grade per Structural Floor Drain per Plumbing FD Dropped Concrete Slab on Grade per Structural for Pavers per Landscape Indicates Level Change #" Floor Sink per Plumbing FS Hub Drain per Plumbing HD Accessible Path of Travel, Max. 2% Slope in any direction Concrete Curb 1. All plan dimensions are to the face of the concrete structure or centerline of columns, U.N.O. 2. See site plan and other floor plans for information not shown.. 3. Do not scale drawings. Written dimensions govern. 4. All clear dimensions are not to be adjusted without approval of the Architect. 5. All grid lines indicate center of structural wall or face of structural material, U.N.O. 6. All blockouts in slabs, walls, footings and P.T. slabs where occur shall be coordinated and provided, even not specifically shown on drawings. 7. Wood and metal framing walls are not illustrated, U.N.O. 8. Exterior walking surfaces exposed to weather at courtyards, plazas, terraces or balconies that are on an accessible route shall have a maximum one-fourth unit vertical in 12 units horizontal (2percent) slope in any direction. 9. Exterior walking surfaces exposed to weather shall have a minimum one-eighth unit vertical in 12 units horizontal (1-percent slope) slope for positive drainage U.N.O. Refer to plans for slopes and area drains. 10. Concrete structural decks at podiums may have various finish surfaces, such as concrete topping slab, traffic coating, cobble, synthetic turf or other finish material that is exposed to weather. Concrete structural decks may have areas that are lat, stepped and sloped. Refer to plans for extent of these areas, slopes and area drains. B B E E 1 1 2 2 3 3 4 4 A A F F G G I J J L L M M K K 2 A301-3 2 A301-3 1 A301-3 1 A301-3 A302-3 A302-3 3 A302-3 3 A302-3 2 A302-3 2 A302-3 11 1/2" 62' 1/2" 28'10" 6'3" 27' 10 1/2" 11 1/2" 18' 4" 78' - 3" 29' 9" 28' 6"7' 6"21' 10" 63'11" 8' 8" 256' 4" 6.003 3.009 3.009 3.009 3.009 63' 6" 63'11" 28'10" 6'3" 28'10" 78' - 3" 29' 9" 28' 6"7' 6"21' 10" 165' 10" 2.008 C D 1.5 -1' - 1 1/2" 0' 0" (+000.00) 13'1 1/4"1' 4"11'8 3/4" 13' 1 3/4" 1' 4" 11' 8 1/4" 1' 4" 11' 5" 1' 4" 11' 5 1/2" 1' 4" 8' - 2" 1' 4" 24' - 2 3/8"11' 1 7/8" 1' 4" 11' - 7"13' 3/4"11' 7"10' 4"11' 7" 13' 9 1/2" 1' 4" 11' 9 3/4" 1' 4" 1'4" 13'11 3/4" 1'4" 13' 5 1/2" 1' 4" 3'6 1/4" 15'2 3/4" 1'4" 3' 10" 16' 1 3/4"9' 11" 37' 5 1/4" H H 3.008 UNO 1'4" LEVEL 1 FFE PER CIVIL HD HD SLOPE 0' 0"-1.24' FROM FFE PER CIVIL 0' 0" -0.1' FROM FFE PER CIVIL ELEVATOR POUR EXTERIOR STEM WALLS OF ELEVATOR 3" ABOVE ADJACENT SURFACE 0' 0"LEVEL FFE PER CIVIL 1/2" TYP. AT ALL DOORS 1/2" TYP. AT ALL DOORS 1/2" TYP. AT ALL DOORS 1/2" TYP. AT ALL DOORS PER CIVIL SLOPE PER CIVIL 3.001 -1.12' FROM FFE PER CIVIL 13' 3/4" HI N 1 L No. C27252 AC E O TE TS A - PX F I L CE JO IA 32FORN CT TE R ES A D C HN R SHEEHAN Project THE PICTORIAL AND GRAPHIC EXPRESSIONS DISPLAYED WIT H THIS WORK ARE COPYRIGHTED UNDER THE LAWS OF THE U NITED STATES, TITLE 17, U.S. CODE. UNDER SECTION 106 OF THE COPYRIGHT ACT, THE ARCHITECT SHALL MAINTAIN THE EXCLUSIVE RIGHT OF THE REPRODUCTION, DISP LAY OR ANY DERIVATION 09/27/23 City Submittal 10/11/23 City Submittal 2 11/29/23 City Submittal 3 P3 Slab Plan Wakeland Housing and Development Corporation 19121 A111-3 4050 University Ave., San Diego, CA 92105 Cuatro City Heights Scattered Site Project -Parcel 3 Legend -Slab Plan General Notes -Slab Plan Keynotes 2.008TRANSIT STOP 3.001CONCRETE STAIR 3.008CONCRETE CURB AT TRASH ROOM PERIMETER PER STRUCTURAL 3.009CONCRETE SLAB ON GRADE PER STRUCTURAL 6.003WOOD STAIRS WITH RUBBER DOT FLOOR FINISH AND STAIR NOSING, TYP. 1/8" = 1'-0" 2 P3. Level 1 -Slab Plan O T

REF. UP UP B B E E 1 1 2 2 3 3 4 4 A A F F G G J J M M K K 2 A301-3 2 A301-3 1 A301-3 1 A301-3 1 A302-3 1 A302-3 A2011 A202- 2 A202-3 3 A203-3 1 A203-3 2 A201-3 2 3 A302-3 3 A302-3 2 A302-3 2 A302-3 Boiler 106 Residential Trash 105 Bicycle Room 102 Computer Lab 101 Electrical 104 Kitchen 119 Storage 120 Laundry 118 Conference 114 Files 112 Break 113 Office 111 Office 110 Conference 128 Accounting 126 Exec. Director 125 Director 122 RR 130 Stair 1 Commons 121 RR 131 Director 123 ELEC. 132 Files 134 Kitchen 133 Meeting 135 Server/IDF 129 Maintenance 107 Lobby 127 Open Office 124 Stair 2 Elev. RR 115 RR 116 Elev. Machine 117 Lobby Mail 109 MPOE 108 C C D D 1.5 21' 1" 15'4 3/4" 12' 11"11' 10 3/4"12' 11"9' 0"12' 11"11' - 10 3/4"15' - 1 1/2"14' - 5 3/4" 14' 1 1/4"13' 0 1/4"12' 9"12' 9 1/2"10' 0" 3'5 7/8" 3'1" 9'6" 12'10" 3'0" 2' 9" 6' 0 5/8" 4'2 1/2" 10' 5/8"4' 6 1/4" 11' 0" 7 1/4" 11' 1 3/4" 8' 8"16' 1 3/4"9' 11" 37' 5 1/4" 18' 4" 48' 6" 59' 6" 28' 6" 29' 4" 256' 4" 28' 10" 6' 3" 14' 4 1/4" 14' 5 3/4" 63' 11" 8' 8"16' 1 3/4"9' 11" 37' 5 1/4" 18' 4" 48' 6" 59' 6" 28' 6" 29' 4" 256' 4" 28' 10" 6' 3" 28' 10" 63' 11" 9' 6" 10 5/8" 14' 1/8"11' 7/8" 35' 7 3/4" 5' 6 3/4" 7' 8 7/8" 20'3 1/4" 18' 10 3/4"11' - 2 1/4" 35' 3/8" 1' 1" 6' 3 1/4" 5'11 5/8" 1'3 7/8" 13' 9 1/2"7' 4 3/4"5' - 6 3/4"7' 3/4"6' 1/4"6' 3 3/8"16' 0" 8'6" 10' 2 1/2" 8'9 1/2" 7'10 1/2" 5' 5/8" 3' 4 1/2" 3/4" 6' 11 7/8" 8' 9" 10' 1/2"15' 6" 3' 7 3/4"12' 2" 9 7/8" 25' 10 1/2" 4'5 1/2" 1' 11 1/4" 14' 5 3/4" 19' 10" 10' 9 3/4" 13' 5" 14' 5 3/4" 8'8" 9'1 1/2" H H 2' 6 1/2" GN44-4 GN44-4 GN42 3 GN42 3 1. When shown in plan, all dimensions are to face of tud, face of concrete, centerline of columns, or centerline of wall assemblies, U.N.O. 2. Do not scale drawings. Written dimensions govern. 3. All clear dimensions are not to be adjusted without approval of the Architect. 4. See site plan for overall site dimensions and notes not shown. 5. All grid lines indicate center of structural wall o face of structural material, U.N.O. 6. Window types and locations shall be as per building plans, not enlarged plans. 7. See enlarged plans for dimensions, tags, keynotes, notes, etc. not shown. 8. Refer to Civil and Structural for level one finish floor elevations. 9. See finish legend for typical finishes, U.N.O. 10. See reflected ceiling plans for locations and dimensions of soffited areas. 11. Provide and install min. 2x flat wood blocking or min. 16GA metal strapping per mfr. for all bath accessories, handrails, cabinets, towel bars, bike racks, wall mounted fixtures or equipment and any other items attached to walls. 12. All changes in floor materials occur at centerline of door or framed openings unless otherwise indicated on the drawings 13. At areas of transition between different wall assemblies, continue thickest layer of substrate or finish to provide a flush finished surface in all directions to nearest perpendicular surface (wall, ceiling, etc.), U.N.O. 14. Provide batt insulation at interior walls for acoustic purposes at corridors, bathrooms, laundry rooms and party walls where occurs, U.N.O. 15. All blockouts in slabs, walls, footings and P.T. slabs where occur shall be coordinated and provided, even if not specifically shown on drawings. 16. Occupiable spaces, habitable spaces and corridors hall have a ceiling height of not less than 7 feet 6 inches. Bathrooms, toilet rooms, kitchens, storage rooms and laundry rooms shall be permitted to have a ceiling height of not less than 7 feet. CBC Sec. 1208.2 17. Door jambs are located 4 from perpendicular wall U.N.O. 18. Exterior walking surfaces exposed to weather at courtyards, plazas, terraces or balconies that are on an accessible route shall have maximum one-fourth unit vertical in 12 units horizontal (2percent) slope in any direction. 19. Exterior walking surfaces exposed to weather shall have a minimum one-eighth unit vertical in 12 units horizontal (1-percent slope) slope for positive drainage U.N.O. Refer to plans for slopes and area drains. 20. Concrete structural decks at podiums may have various finish surfaces, such as concrete topping slab, traffic coating, cobble, synthetic turf or other finish material that is exposed to weather. Concrete structural decks may have areas that are lat, stepped and sloped. Refer to plans for extent of these areas, slopes and area drains. 21. Wood substrates below concrete topping slab or affic coating that is exposed to weather shall have a one-fourth unit vertical in 12 units horizontal (2-percent) slope for positive drainage U.N.O. Refer to plans for slopes and area drains. CBC Sec. 2304.12.2.5 HI N 1 L No. C27252 AC E O TE TS A - PX F I L CE JO IA 32FORN CT TE R ES A D C HN R SHEEHAN Project THE PICTORIAL AND GRAPHIC EXPRESSIONS DISPLAYED WIT H THIS WORK ARE COPYRIGHTED UNDER THE LAWS OF THE U NITED STATES, TITLE 17, U.S. CODE. UNDER SECTION 106 OF THE COPYRIGHT ACT, THE ARCHITECT SHALL MAINTAIN THE EXCLUSIVE RIGHT OF THE REPRODUCTION, DISP LAY OR ANY DERIVATION 09/27/23 City Submittal 10/11/23 City Submittal 2 11/29/23 City Submittal 3 P3 Level One Dimension Plan Wakeland Housing and Development Corporation 19121 A112-3 4050 University Ave., San Diego, CA 92105 Cuatro City Heights Scattered Site Project -Parcel 3 1/8" = 1'-0" 1 P3. Level 1 (Dimension Floor Plan) General Notes -Floor Plan N R H


S S S Gypsum board at underside of floor framing Gypsum board soffit Cement plaster Soffit Tongue and Groove Cedar Soffit 2x2 acoustical ceiling Ceiling or soffit height A.F.F. Height at finish at underside of floor or roof framing 1'-0" U.F.F. Material change at ceiling 1. When shown in reflected ceiling plan, all dimensions are to face of finish, or centerline of fixtures, U.N.O. 2. Do not scale drawings. Written dimensions govern. 3. All clear dimensions are not to be adjusted without approval of the Architect. 4. Sprinkler heads located in the ceiling to be centered in the space and coordinated with mechanical equipment and light fixture locations. Contractor to submit drawings indicating layout, spacing and head type of fire sprinkler system for approval prior to installation. 5. See building elevations and/or interior elevations for light fixture heights, U.N.O. 6. See finish legend for typical finishes. 7. See Mechanical for additional information on access panels, ducts, and grille sizes. 8. See Electrical for information on light fixtures. 9. Occupiable spaces, habitable spaces and corridors shall have ceiling height of not less than feet 6 inches. Bathrooms, toilet rooms, kitchens, storage rooms and laundry rooms shall be permitted to have ceiling height of not less than 7 feet. CBC Sec. 1208.2 10. At areas of transition between different wall assemblies, continue thickest layer of substrate or finish to provide a flush finished surface in all directions to nearest perpendicular surface (wall, ceiling, etc.), U.N.O. 11. Ventilation is required beneath balcony or elevated walking surfaces. Openings shall provide a net free cross ventilation area not less than 1/150 of the area of each separate space. CBC Sec. 2304.12.2.6 B B E E 1 1 2 2 3 3 4 4 A A F F G G I I J J L L M M K K 2 A301-3 2 A301-3 1 A301-3 A301-3 1 A302-3 1 A302-3 3 A302-3 3 A302-3 11' - 0" 11' - 0" 11' - 0" 11' - 0" 11' - 0" 2 A302-3 2 A302-3 10' - 9" C C D D 1.5 1.5 U.F.F. U.F.F. 10' - 6" H H 2 A914-3 6 A914-3 A914-3 1 A914-3 3 A914-3 5 A914-3 10 A914-3 A914-3 4 A914-3 11 A914-3 8 A914-3 Conference 128 Lobby 127 Accounting 126 Exec. Director 125 Open Office 124 Director 123 Director 122 Meeting 135 Kitchen 133 Files 134 RR 130 RR 131 ELEC. 132 Stair 2 S2 Server/IDF 129 Lobby 127 Commons 121 Kitchen 119 Laundry 118 Storage 120 Elev. Machine 117 RR 116 Elev. 136 Maintenance 107 Bicycle Room 102 Electrical 104 Residential Trash 105 Stair 1 S1 MPOE 108 Office 110 Office 111 Lobby Mail 109 Conference 114 Files 112 Computer Lab 101 Boiler 106 RR 115 Break 113 12 A914-3 14 A914-3 11' - 0" 11' - 0" 11' - 0" HI N 1 L No. C27252 AC E O TE TS A - PX F I L CE JO IA 32FORN CT TE R ES A D C HN R SHEEHAN Project THE PICTORIAL AND GRAPHIC EXPRESSIONS DISPLAYED WIT H THIS WORK ARE COPYRIGHTED UNDER THE LAWS OF THE U NITED STATES, TITLE 17, U.S. CODE. UNDER SECTION 106 OF THE COPYRIGHT ACT, THE ARCHITECT SHALL MAINTAIN THE EXCLUSIVE RIGHT OF THE REPRODUCTION, DISP LAY OR ANY DERIVATION 09/27/23 City Submittal 10/11/23 City Submittal 2 11/29/23 City Submittal 3 P3 Level One Reflected Ceiling Plan Wakeland Housing and Development Corporation 19121 A114-3 4050 University Ave., San Diego, CA 92105 Cuatro City Heights Scattered Site Project -Parcel 3 Legend -RCP General Notes -RCP Keynotes 1/8" = 1'-0" 1 P3. Level 1 Reflected Ceiling Plan O T


UP UP E E 1 1 2 2 3 3 4 4 A A F F G G I I J J L L M M A301-3 A301-3 A301-3 1 A301-3 1 A302-3 1 A302-3 A201-3 1 A202-3 A2023 A203-3 1 A203-3 2 A201-3 3BR A 204 3BR A 202 3BR A2 203 1BR A 206 2BR F 207 2BR F2 -Mobility 210 3BR A -Mobility 212 3BR A 213 1BR A -Mobility 209 Studio B -Mobility 211 1BR B 208 2BR E 201 2BR E 205 5.003 14.001 IDF 200 Stair 1 S1 A403-3 1 A407-3 A406-3 A401-3 6 A401-3 3 3 A302-3 3 A302-3 A406-3 5 2 A302-3 2 A302-3 A405-3 1 Gyp Bd Plaster Plaster Gyp Bd Plaster Gyp Bd Gyp Bd Plaster S201 S202 200 Plaster Gyp Bd Gyp Bd Plaster Gyp Bd Plaster Plaster Gyp Bd B B B D D B B B B B B B B B D D B B B B B D B D D B B D D B B B B B D B D D D B B B C D 1.5 1.5 11 11 11 11 11b 11a 42 11 11a 11a 46 46 45 41 42 11 10 10 10 10 11 11 11 11 41 41 40 42 42 41 41 11 11 46 46 45 41 11 11 11 11 11a B 11e 11 11 11 11a 11 11 11 46 46 45 42 42 11 41c 41b 41b 11 A502-3 A503-3 42 42 42 11 B B 11 42 42 42 42 11 42 42 42 42 42 42 42 A A 11 42 42 42 42 11 11 11 11 42 42 42 42 42 42 42 H H A505-3 Hallway 103 Elev. 43a 44a 43a 43a GN44-4 GN44-4 GN42 3 GN42 3 Wall/Floor/Ceiling/Roof type tag, see sheet A8.1 Door tag, see sheet A7.1 Window/Storefront tag, see sheet A7.1 Keynote Property line Match line Concrete wall per structural Fire partition - 1 HR New wall 101 A ? Material change at walls Fire barrier - 2 HR Commercial Tenant Improvement by separate permit, see Tenant Improvement Notes for scope clarification. Fire barrier - 1 HR 1. When shown in plan, all dimensions are to face of tud, face of concrete, centerline of columns, or centerline of wall assemblies, U.N.O. 2. Do not scale drawings. Written dimensions govern. 3. All clear dimensions are not to be adjusted without approval of the Architect. 4. See site plan for overall site dimensions and notes not shown. 5. All grid lines indicate center of structural wall o face of structural material, U.N.O. 6. Window types and locations shall be as per building plans, not enlarged plans. 7. See enlarged plans for dimensions, tags, keynotes, notes, etc. not shown. 8. Refer to Civil and Structural for level one finish floor elevations. 9. See finish legend for typical finishes, U.N.O. 10. See reflected ceiling plans for locations and dimensions of soffited areas. 11. Provide and install min. 2x flat wood blocking or min. 16GA metal strapping per mfr. for all bath accessories, handrails, cabinets, towel bars, bike racks, wall mounted fixtures or equipment and any other items attached to walls. 12. All changes in floor materials occur at centerline of door or framed openings unless otherwise indicated on the drawings 13. At areas of transition between different wall assemblies, continue thickest layer of substrate or finish to provide a flush finished surface in all directions to nearest perpendicular surface (wall, ceiling, etc.), U.N.O. 14. Provide batt insulation at interior walls for acoustic purposes at corridors, bathrooms, laundry rooms and party walls where occurs, U.N.O. 15. All blockouts in slabs, walls, footings and P.T. slabs where occur shall be coordinated and provided, even if not specifically shown on drawings. 16. Occupiable spaces, habitable spaces and corridors hall have a ceiling height of not less than 7 feet 6 inches. Bathrooms, toilet rooms, kitchens, storage rooms and laundry rooms shall be permitted to have a ceiling height of not less than 7 feet. CBC Sec. 1208.2 17. Door jambs are located 4 from perpendicular wall U.N.O. 18. Exterior walking surfaces exposed to weather at courtyards, plazas, terraces or balconies that are on an accessible route shall have maximum one-fourth unit vertical in 12 units horizontal (2percent) slope in any direction. 19. Exterior walking surfaces exposed to weather shall have a minimum one-eighth unit vertical in 12 units horizontal (1-percent slope) slope for positive drainage U.N.O. Refer to plans for slopes and area drains. 20. Concrete structural decks at podiums may have various finish surfaces, such as concrete topping slab, traffic coating, cobble, synthetic turf or other finish material that is exposed to weather. Concrete structural decks may have areas that are lat, stepped and sloped. Refer to plans for extent of these areas, slopes and area drains. 21. Wood substrates below concrete topping slab or traffic coating that is exposed to weather shall have a one-fourth unit vertical in 12 units horizontal (2-percent) slope for positive drainage U.N.O. Refer to plans for slopes and area drains. CBC Sec. 2304.12.2.5 HI N 1 L No. C27252 AC E O TE TS A - PX F I L CE JO IA 32FORN CT TE R ES A D C HN R SHEEHAN Project THE PICTORIAL AND GRAPHIC EXPRESSIONS DISPLAYED WIT H THIS WORK ARE COPYRIGHTED UNDER THE LAWS OF THE U NITED STATES, TITLE 17, U.S. CODE. UNDER SECTION 106 OF THE COPYRIGHT ACT, THE ARCHITECT SHALL MAINTAIN THE EXCLUSIVE RIGHT OF THE REPRODUCTION, DISP LAY OR ANY DERIVATION 09/27/23 City Submittal 10/11/23 City Submittal 2 11/29/23 City Submittal 3 P3 Level Two Plan Wakeland Housing and Development Corporation 19121 A120-3 4050 University Ave., San Diego, CA 92105 Cuatro City Heights Scattered Site Project -Parcel 3 1/8" = 1'-0" 1 P3. Level 2 O T Keynotes 5.003STEEL GUARDRAIL, TYPICAL 14.001HYDRAULIC ELEVATOR Legend -Floor Plan General Notes -Floor Plan

UP UP E E 1 1 2 2 3 3 4 4 A A F F G G I I J J L L M M 2 A301-3 2 A301-3 1 A301-3 1 A301-3 A302-3 A302-3 A201-3 A202-3 2 A202-3 3 A203- 1 A203-3 2 A201-3 A302-3 A302-3 2 A302-3 2 A302-3 C D D 3BR A 204 3BR A 202 3BR A2 203 1BR A 206 2BR F 207 2BR F2 -Mobility 210 3BR A -Mobility 212 3BR A 213 1BR A -Mobility 209 Studio B -Mobility 211 1BR B 208 2BR E 201 2BR E 205 IDF 200 Elev Stair 1 S1 7' 11" 6' 1/4" 2' - 7" 7' 2 3/4" 2' 7" 16' 0" 2' 7" 9' 6" 2' 7" 1' 7" 10' 6" 7' 6" 17' 0" 7' 11" 3' 10" 2' 7" 2' 7" 8' 6" 5' 10" 2'7" 2' 7" 16' 0" 3' 8 1/2" 3' 8 3/4" 6' 10" 6' - 9" 7' 2" 13'0" 9'6" 2'7" 2' 7" 15' 2" 5' 1 1/4" 2' 3 3/4" 13' 8 3/4" 2' 7" 2' 7" 8'10" 13' 2" 28'10" 6'3" 28' 10" 63' 11" 256' 4" 28'10" 6'3" 28' 10" 63' 11" 18' 4" 24' 8" 53' 7" 29' 9" 36' 0" 21' 10" 256' 4" 24' 9 3/4"9' 11" 37' 5 1/4" 18' 4" 24' 8" 53' 7" 3' - 11 3/4"23' 11 1/2"1' 9 3/4"36' 0" 21' 10" 8' 3"3' 10"3' 10"5' 2" 34' 3/4"1' 4 1/2"36' 0 3/4" H H EQEQ 5' 0" 5' 2" 5' 2" 5' 0" 5' 0" 5' 2" 5' 2" 5' 2" 5' 0" 5' 0" 5' 0" 6' 11 3/4" 7' 3 1/8" 4" 4" 4" 4" 4" 1" 1" 4" 4" 1" 4" 4" 5" 4" 1" 4" 4" 4" 4" 4" 4" 5" 5' 0" 4" 1" 1" 4" 4" 4" 4" 4" 4" 4" 1" 4" 4" 4" 4" 1" 1" 4" 4" 4" 4" 4" 4" 4" 4" 4" 4" 1" 1" 4" 4" 4" 1" 4" 1" GN44-4 GN44GN42 3 GN42 1" 1. When shown in plan, all dimensions are to face of tud, face of concrete, centerline of columns, or centerline of wall assemblies, U.N.O. 2. Do not scale drawings. Written dimensions govern. 3. All clear dimensions are not to be adjusted without approval of the Architect. 4. See site plan for overall site dimensions and notes not shown. 5. All grid lines indicate center of structural wall o face of structural material, U.N.O. 6. Window types and locations shall be as per building plans, not enlarged plans. 7. See enlarged plans for dimensions, tags, keynotes, notes, etc. not shown. 8. Refer to Civil and Structural for level one finish floor elevations. 9. See finish legend for typical finishes, U.N.O. 10. See reflected ceiling plans for locations and dimensions of soffited areas. 11. Provide and install min. 2x flat wood blocking or min. 16GA metal strapping per mfr. for all bath accessories, handrails, cabinets, towel bars, bike racks, wall mounted fixtures or equipment and any other items attached to walls. 12. All changes in floor materials occur at centerline of door or framed openings unless otherwise indicated on the drawings 13. At areas of transition between different wall assemblies, continue thickest layer of substrate or finish to provide a flush finished surface in all directions to nearest perpendicular surface (wall, ceiling, etc.), U.N.O. 14. Provide batt insulation at interior walls for acoustic purposes at corridors, bathrooms, laundry rooms and party walls where occurs, U.N.O. 15. All blockouts in slabs, walls, footings and P.T. slabs where occur shall be coordinated and provided, even if not specifically shown on drawings. 16. Occupiable spaces, habitable spaces and corridors hall have a ceiling height of not less than 7 feet 6 inches. Bathrooms, toilet rooms, kitchens, storage rooms and laundry rooms shall be permitted to have a ceiling height of not less than 7 feet. CBC Sec. 1208.2 17. Door jambs are located 4 from perpendicular wall U.N.O. 18. Exterior walking surfaces exposed to weather at courtyards, plazas, terraces or balconies that are on an accessible route shall have maximum one-fourth unit vertical in 12 units horizontal (2percent) slope in any direction. 19. Exterior walking surfaces exposed to weather shall have a minimum one-eighth unit vertical in 12 units horizontal (1-percent slope) slope for positive drainage U.N.O. Refer to plans for slopes and area drains. 20. Concrete structural decks at podiums may have various finish surfaces, such as concrete topping slab, traffic coating, cobble, synthetic turf or other finish material that is exposed to weather. Concrete structural decks may have areas that are lat, stepped and sloped. Refer to plans for extent of these areas, slopes and area drains. 21. Wood substrates below concrete topping slab or traffic coating that is exposed to weather shall have a one-fourth unit vertical in 12 units horizontal (2-percent) slope for positive drainage U.N.O. Refer to plans for slopes and area drains. CBC Sec. 2304.12.2.5 HI N 1 L No. C27252 AC E O TE TS A - PX F I L CE JO IA 32FORN CT TE R ES A D C HN R SHEEHAN Project THE PICTORIAL AND GRAPHIC EXPRESSIONS DISPLAYED WIT H THIS WORK ARE COPYRIGHTED UNDER THE LAWS OF THE U NITED STATES, TITLE 17, U.S. CODE. UNDER SECTION 106 OF THE COPYRIGHT ACT, THE ARCHITECT SHALL MAINTAIN THE EXCLUSIVE RIGHT OF THE REPRODUCTION, DISP LAY OR ANY DERIVATION 09/27/23 City Submittal 10/11/23 City Submittal 2 11/29/23 City Submittal 3 P3 Level Two Dimension Plan Wakeland Housing and Development Corporation 19121 A122-3 4050 University Ave., San Diego, CA 92105 Cuatro City Heights Scattered Site Project -Parcel 3 1/8" = 1'-0" 1 P3. Level 2 (Dimension Floor Plan) General Notes -Floor Plan O T


1. When shown in reflected ceiling plan, all dimension are to face of finish, or centerline of fixtures, U.N.O. 2. Do not scale drawings. Written dimensions govern. 3. All clear dimensions are not to be adjusted without approval of the Architect. 4. Sprinkler heads located in the ceiling to be centered in the space and coordinated with mechanical equipment and light fixture locations. Contractor to submit drawings indicating layout, spacing and head type of fire sprinkler system for approval prior to installation. 5. See building elevations and/or interior elevations for light fixture heights, U.N.O. 6. See finish legend for typical finishes. 7. See Mechanical for additional information on access panels, ducts, and grille sizes. 8. See Electrical for information on light fixtures. 9. Occupiable spaces, habitable spaces and corridors hall have ceiling height of not less than 7 feet inches. Bathrooms, toilet rooms, kitchens, storage rooms and laundry rooms shall be permitted to have a ceiling height of not less than feet. CBC Sec. 1208.2 10. At areas of transition between different wall assemblies, continue thickest layer of substrate or finish to provide flush finished surface in all directions to nearest perpendicular surface (wall, ceiling, etc.), U.N.O. 11. Ventilation is required beneath balcony or elevated walking surfaces. Openings shall provide a net free cross ventilation area not less than 1/150 of the area of each separate space. CBC Sec. 2304.12.2.6 Gypsum board at underside of floor framing Gypsum board soffit Cement plaster Soffit Tongue and Groove Cedar Soffit 2x2 acoustical ceiling Ceiling or soffit height A.F.F. Height at finish at underside of floor or roof framing 1'-0" U.F.F. Material change at ceiling B B E E 1 1 2 2 3 3 4 4 A A F F G G I I J J L L M M K K A301-3 2 A301-3 1 A301-3 1 A301-3 1 A302-3 1 A302-3 3 A302-3 3 A302-3 A401-3 4 A401-3 A403-3 2 A405-3 2 A406-3 2 A406-3 2 A302-3 2 A302-3 A403-3 3 A406-3 A406-3 4 Plaster Gyp. Bd Gyp. BdPlaster PlasterGyp. Bd Gyp. BdPlaster 8.014 8.014 8.014 8.014 C C D D 1.5 1.5 H H 3BR A 204 3BR A 202 2BR E 201 3BR A2 203 1BR B 208 1BR A -Mobility 209 Studio B -Mobility 211 3BR A 213 3BR A -Mobility 212 2BR F2 -Mobility 210 2BR F 207 1BR A 206 2BR E 205 IDF 200 Elev. 136 Stair 1 S1 Stair 2 S2 8' - 3" 8' - 3" 8' - 3" HI N 1 L No. C27252 AC E O TE TS A - PX F I L CE JO IA 32FORN CT TE R ES A D C HN R SHEEHAN Project THE PICTORIAL AND GRAPHIC EXPRESSIONS DISPLAYED WIT H THIS WORK ARE COPYRIGHTED UNDER THE LAWS OF THE U NITED STATES, TITLE 17, U.S. CODE. UNDER SECTION 106 OF THE COPYRIGHT ACT, THE ARCHITECT SHALL MAINTAIN THE EXCLUSIVE RIGHT OF THE REPRODUCTION, DISP LAY OR ANY DERIVATION 09/27/23 City Submittal 10/11/23 City Submittal 2 11/29/23 City Submittal 3 P3 Level Two Reflected Ceiling Plan Wakeland Housing and Development Corporation 19121 A124-3 4050 University Ave., San Diego, CA 92105 Cuatro City Heights Scattered Site Project -Parcel 3 Keynotes 8.014CONTINUOUS ALUMINUM SOFFIT VENT General Notes -RCP Legend -RCP 1/8" = 1'-0" 1 P3. Level 2 Reflected Ceiling Plan O T


UP E E 1 1 2 2 3 3 4 4 A A F F G G I I J J L L M M A301-3 2 A301-3 1 A301-3 A301-3 1 A302-3 1 A302-3 A201-3 1 A202-3 A2023 A203-3 1 A203-3 2 A201-3 2BR E 301 3BR A2 303 3BR A 304 3BR A 302 2BR E 305 1BR A 306 2BR F -Communication 307 2BR F2 -Communication 310 3BR A -Mobility 312 1BR B 308 Studio B -Mobility 311 1BR A -Mobility 309 3BR A 313 14.001 6.003 5.003 5.003 IDF 300 Elev Stair 1 S1 A402-3 1 3 A302-3 3 A302-3 A404-3 3 2 A302-3 2 A302-3 Gyp Board Plaster Plaster Gyp Bd Plaster Gyp Bd Gyp Bd Plaster S301 300 S302 Plaster Gyp Bd Gyp Bd Plaster Plaster Gyp Bd Gyp Board Plaster B B B D D B B B B B B B B B D B B B B D B D D B B D D B B B B B D B D D D B B B D B B C D D 1.5 1.5 11 11 11 11 11b 11a 42 11 11a 11a 46 46 45 41 42 11 10 10 10 10 11 11 11 11 41 41 40 42 42 41 41 11 11 46 46 45 41 11 11 11 11 11a 11e 11 11 11a 11 11 11 46 46 45 42 42 11 41c 41b 41b 11 A502-3 3 A503-3 11 11 11 11 42 42 42 42 42 42 42 42 42 42 42 42 42 42 42 42 11 11 11 42 42 42 42 42 42 H H Hallway 137 A505-3 6 43a 43a 44a 43a GN44-4 GN44-4 GN42 3 GN42 3 1. When shown in plan, all dimensions are to face of tud, face of concrete, centerline of columns, or centerline of wall assemblies, U.N.O. 2. Do not scale drawings. Written dimensions govern. 3. All clear dimensions are not to be adjusted without approval of the Architect. 4. See site plan for overall site dimensions and notes not shown. 5. All grid lines indicate center of structural wall o face of structural material, U.N.O. 6. Window types and locations shall be as per building plans, not enlarged plans. 7. See enlarged plans for dimensions, tags, keynotes, notes, etc. not shown. 8. Refer to Civil and Structural for level one finish floor elevations. 9. See finish legend for typical finishes, U.N.O. 10. See reflected ceiling plans for locations and dimensions of soffited areas. 11. Provide and install min. 2x flat wood blocking or min. 16GA metal strapping per mfr. for all bath accessories, handrails, cabinets, towel bars, bike racks, wall mounted fixtures or equipment and any other items attached to walls. 12. All changes in floor materials occur at centerline of door or framed openings unless otherwise indicated on the drawings 13. At areas of transition between different wall assemblies, continue thickest layer of substrate or finish to provide a flush finished surface in all directions to nearest perpendicular surface (wall, ceiling, etc.), U.N.O. 14. Provide batt insulation at interior walls for acoustic purposes at corridors, bathrooms, laundry rooms and party walls where occurs, U.N.O. 15. All blockouts in slabs, walls, footings and P.T. slabs where occur shall be coordinated and provided, even if not specifically shown on drawings. 16. Occupiable spaces, habitable spaces and corridors hall have a ceiling height of not less than 7 feet 6 inches. Bathrooms, toilet rooms, kitchens, storage rooms and laundry rooms shall be permitted to have a ceiling height of not less than 7 feet. CBC Sec. 1208.2 17. Door jambs are located 4 from perpendicular wall U.N.O. 18. Exterior walking surfaces exposed to weather at courtyards, plazas, terraces or balconies that are on an accessible route shall have maximum one-fourth unit vertical in 12 units horizontal (2percent) slope in any direction. 19. Exterior walking surfaces exposed to weather shall have a minimum one-eighth unit vertical in 12 units horizontal (1-percent slope) slope for positive drainage U.N.O. Refer to plans for slopes and area drains. 20. Concrete structural decks at podiums may have various finish surfaces, such as concrete topping slab, traffic coating, cobble, synthetic turf or other finish material that is exposed to weather. Concrete structural decks may have areas that are lat, stepped and sloped. Refer to plans for extent of these areas, slopes and area drains. 21. Wood substrates below concrete topping slab or traffic coating that is exposed to weather shall have a one-fourth unit vertical in 12 units horizontal (2-percent) slope for positive drainage U.N.O. Refer to plans for slopes and area drains. CBC Sec. 2304.12.2.5 Wall/Floor/Ceiling/Roof type tag, see sheet A8.1 Door tag, see sheet A7.1 Window/Storefront tag, see sheet A7.1 Keynote Property line Match line Concrete wall per structural Fire partition - 1 HR New wall 101 A ? Material change at walls Fire barrier - 2 HR Commercial Tenant Improvement by separate permit, see Tenant Improvement Notes for scope clarification. Fire barrier - 1 HR HI N 1 L No. C27252 AC E O TE TS A - PX F I L CE JO IA 32FORN CT TE R ES A D C HN R SHEEHAN Project THE PICTORIAL AND GRAPHIC EXPRESSIONS DISPLAYED WIT H THIS WORK ARE COPYRIGHTED UNDER THE LAWS OF THE U NITED STATES, TITLE 17, U.S. CODE. UNDER SECTION 106 OF THE COPYRIGHT ACT, THE ARCHITECT SHALL MAINTAIN THE EXCLUSIVE RIGHT OF THE REPRODUCTION, DISP LAY OR ANY DERIVATION 09/27/23 City Submittal 10/11/23 City Submittal 2 11/29/23 City Submittal 3 P3 Level Three Plan Wakeland Housing and Development Corporation 19121 A130-3 4050 University Ave., San Diego, CA 92105 Cuatro City Heights Scattered Site Project -Parcel 3 1/8" = 1'-0" 1 P3. Level 3 Keynotes 5.003STEEL GUARDRAIL, TYPICAL 6.003WOOD STAIRS WITH RUBBER DOT FLOOR FINISH AND STAIR NOSING, TYP. 14.001HYDRAULIC ELEVATOR General Notes -Floor Plan O T Legend -Floor Plan

UP E E 1 1 2 2 3 3 4 4 A A F F G G I I J J L L M M A301-3 2 A301-3 1 A301-3 1 A301-3 1 A302-3 1 A302-3 A201-3 1 A202-3 A2023 A203-3 1 A203-3 2 A201-3 3 A302-3 3 A302-3 2 A302-3 2 A302-3 C C D D 2BR E 301 3BR A2 303 3BR A 304 3BR A 302 2BR E 305 1BR A 306 2BR F -Communication 307 2BR F2 -Communication 310 3BR A -Mobility 312 1BR B 308 Studio B -Mobility 311 1BR A -Mobility 309 3BR A 313 IDF 300 Elev Stair 1 S1 4' 10" 2' 1 1/2"7' 2 3/4" 16' 0" 2' 7" 2' 7" 6' 5" 2' 7" 1' 7" 10' 6" 4' 5" 5' 2" 14' 3" 7' 10" 3' 10" 2' 7" 2'7" 5' 5" 8'11" 2' 7" 2' 7" 16' 0" 3' 8 1/2" 3' 8 1/2" 12' 1" 2' 1" 2' 1" 12' 1" 3' 9" 6' 9" 4' 1" 13'0" 6' 5" 2'7" 2' 7" 18' 3" 5' 1 1/4" 2' 3 3/4" 6' 3/4" 2' 7" 2'7" 8' 10" 12' 7" 28'10" 6'3" 28'10" 63'11" 24' 9 3/4"9' 11"1' 1/2"36' 0 3/4" 18' 4" 24' 8" 23' 10" 29' 9" 29' 9" 36' 0" 21' 10" 256' 4" 24' 9 3/4"9' 11" 37' 5 1/4" 18' 4" 24' 8" 23' 10" 29' 9"3' 11 3/4"23' 10 1/4"1' 11"36' 0" 21' 10" 256' 4" 28'10" 6'3" 28'10" 63'11" H H 4" 4" 1" 4" 4" 4" 4" 4" 4" 4" 4" 4" 4" 4" 4" 4" 1" 1" 4" 4" 4" 4" 4" 1" 4" 4" 4" 1" 4" 4" 4" 4" 4" 4" 4" 4" 1" 4" 1" 5 5/8" 4" 4" 4" 4" 4" 4" 4" 4" 4" 4" 1" 1" 1" 5" 1" 1" 1" 1" GN44-4 GN44-4 GN42 3 GN42 3 5 3/4" 1. When shown in plan, all dimensions are to face of tud, face of concrete, centerline of columns, or centerline of wall assemblies, U.N.O. 2. Do not scale drawings. Written dimensions govern. 3. All clear dimensions are not to be adjusted without approval of the Architect. 4. See site plan for overall site dimensions and notes not shown. 5. All grid lines indicate center of structural wall o face of structural material, U.N.O. 6. Window types and locations shall be as per building plans, not enlarged plans. 7. See enlarged plans for dimensions, tags, keynotes, notes, etc. not shown. 8. Refer to Civil and Structural for level one finish floor elevations. 9. See finish legend for typical finishes, U.N.O. 10. See reflected ceiling plans for locations and dimensions of soffited areas. 11. Provide and install min. 2x flat wood blocking or min. 16GA metal strapping per mfr. for all bath accessories, handrails, cabinets, towel bars, bike racks, wall mounted fixtures or equipment and any other items attached to walls. 12. All changes in floor materials occur at centerline of door or framed openings unless otherwise indicated on the drawings 13. At areas of transition between different wall assemblies, continue thickest layer of substrate or finish to provide a flush finished surface in all directions to nearest perpendicular surface (wall, ceiling, etc.), U.N.O. 14. Provide batt insulation at interior walls for acoustic purposes at corridors, bathrooms, laundry rooms and party walls where occurs, U.N.O. 15. All blockouts in slabs, walls, footings and P.T. slabs where occur shall be coordinated and provided, even if not specifically shown on drawings. 16. Occupiable spaces, habitable spaces and corridors hall have a ceiling height of not less than 7 feet 6 inches. Bathrooms, toilet rooms, kitchens, storage rooms and laundry rooms shall be permitted to have a ceiling height of not less than 7 feet. CBC Sec. 1208.2 17. Door jambs are located 4 from perpendicular wall U.N.O. 18. Exterior walking surfaces exposed to weather at courtyards, plazas, terraces or balconies that are on an accessible route shall have maximum one-fourth unit vertical in 12 units horizontal (2percent) slope in any direction. 19. Exterior walking surfaces exposed to weather shall have a minimum one-eighth unit vertical in 12 units horizontal (1-percent slope) slope for positive drainage U.N.O. Refer to plans for slopes and area drains. 20. Concrete structural decks at podiums may have various finish surfaces, such as concrete topping slab, traffic coating, cobble, synthetic turf or other finish material that is exposed to weather. Concrete structural decks may have areas that are lat, stepped and sloped. Refer to plans for extent of these areas, slopes and area drains. 21. Wood substrates below concrete topping slab or traffic coating that is exposed to weather shall have a one-fourth unit vertical in 12 units horizontal (2-percent) slope for positive drainage U.N.O. Refer to plans for slopes and area drains. CBC Sec. 2304.12.2.5 HI N 1 L No. C27252 AC E O TE TS A - PX F I L CE JO IA 32FORN CT TE R ES A D C HN R SHEEHAN Project THE PICTORIAL AND GRAPHIC EXPRESSIONS DISPLAYED WIT H THIS WORK ARE COPYRIGHTED UNDER THE LAWS OF THE U NITED STATES, TITLE 17, U.S. CODE. UNDER SECTION 106 OF THE COPYRIGHT ACT, THE ARCHITECT SHALL MAINTAIN THE EXCLUSIVE RIGHT OF THE REPRODUCTION, DISP LAY OR ANY DERIVATION 09/27/23 City Submittal 10/11/23 City Submittal 2 11/29/23 City Submittal 3 P3 Level Three Dimension Plan Wakeland Housing and Development Corporation 19121 A132-3 4050 University Ave., San Diego, CA 92105 Cuatro City Heights Scattered Site Project -Parcel 3 O T 1/8" = 1'-0" 1 P3. Level 3 (Dimension Floor Plan) General Notes -Floor Plan


B B E E 1 1 2 2 3 3 4 4 A A F F G G I I J J L L M M K K A301-3 2 A301-3 1 A301-3 1 A301-3 1 A302-3 1 A302-3 3 A302-3 3 A302-3 A402-3 2 A404-3 4 2 A302-3 2 A302-3 A404-3 5 PlasterGyp. Bd Gyp. BdPlaster PlasterGyp. Bd Gyp. BdPlaster 8.014 8.014 8.014 8.014 C C D D 1.5 1.5 H H 8' - 3" 8' - 3" 8' - 3" 1. When shown in reflected ceiling plan, all dimension are to face of finish, or centerline of fixtures, U.N.O. 2. Do not scale drawings. Written dimensions govern. 3. All clear dimensions are not to be adjusted without approval of the Architect. 4. Sprinkler heads located in the ceiling to be centered in the space and coordinated with mechanical equipment and light fixture locations. Contractor to submit drawings indicating layout, spacing and head type of fire sprinkler system for approval prior to installation. 5. See building elevations and/or interior elevations for light fixture heights, U.N.O. 6. See finish legend for typical finishes. 7. See Mechanical for additional information on access panels, ducts, and grille sizes. 8. See Electrical for information on light fixtures. 9. Occupiable spaces, habitable spaces and corridors hall have ceiling height of not less than 7 feet 6 inches. Bathrooms, toilet rooms, kitchens, storage rooms and laundry rooms shall be permitted to have ceiling height of not less than feet. CBC Sec. 1208.2 10. At areas of transition between different wall assemblies, continue thickest layer of substrate or finish to provide flush finished surface in all directions to nearest perpendicular surface (wall, ceiling, etc.), U.N.O. 11. Ventilation is required beneath balcony or elevated walking surfaces. Openings shall provide a net free cross ventilation area not less than 1/150 of the area of each separate space. CBC Sec. 2304.12.2.6 Gypsum board at underside of floor framing Gypsum board soffit Cement plaster Soffit Tongue and Groove Cedar Soffit 2x2 acoustical ceiling Ceiling or soffit height A.F.F. Height at finish at underside of floor or roof framing 1'-0" U.F.F. Material change at ceiling HI N 1 L No. C27252 AC E O TE TS A - PX F I L CE JO IA 32FORN CT TE R ES A D C HN R SHEEHAN Project THE PICTORIAL AND GRAPHIC EXPRESSIONS DISPLAYED WIT H THIS WORK ARE COPYRIGHTED UNDER THE LAWS OF THE U NITED STATES, TITLE 17, U.S. CODE. UNDER SECTION 106 OF THE COPYRIGHT ACT, THE ARCHITECT SHALL MAINTAIN THE EXCLUSIVE RIGHT OF THE REPRODUCTION, DISP LAY OR ANY DERIVATION 09/27/23 City Submittal 10/11/23 City Submittal 2 11/29/23 City Submittal 3 P3 Level Three Reflected Ceiling Plan Wakeland Housing and Development Corporation 19121 A134-3 4050 University Ave., San Diego, CA 92105 Cuatro City Heights Scattered Site Project -Parcel 3 1/8" = 1'-0" 1 P3. Level 3 Reflected Ceiling Plan O T Keynotes 8.014CONTINUOUS ALUMINUM SOFFIT VENT General Notes -RCP Legend -RCP


E E 1 1 2 2 3 3 4 4 A A F F G G I I J J L L M M 2 A301-3 2 A301-3 1 A301-3 1 A301-3 1 A302-3 1 A302-3 A201-3 1 A202- 2 A202-3 3 A203-3 A203-3 2 A201-3 2 2BR E 401 3BR A2 403 3BR A 402 3BR A 404 1BR A 406 2BR F1 -Manager's 407 1BR B 408 2BR F2 -Communication 410 3BR A -Communication 412 1BR A -Communication 409 3BR A 413 Studio B -Communication 411 8.002 6.003 5.008 14.001 9.024 IDF 400 Elev Stair 1 S1 A404-3 1 A401-3 1 3 A302-3 3 A302-3 A402-3 3 2 A302-3 2 A302-3 Gyp Bd Plaster Plaster Gyp Bd Plaster Gyp Bd Gyp Bd Plaster S401 S402 400 Plaster Gyp Bd Plaster Gyp Bd Gyp Bd Plaster 5.008 Gyp Bd Plaster B B D D B B B B B B B B D D B B B B B D D B B D D B B B B B B D B D D D B B C D D 1.5 1.5 11 11 11 11b 11a 11 11a 46 46 45 41 42 11 10 10 10 10 11 11 41 40 42 42 42 41 41 11 46 46 45 41 11 11 11 11 11a 11e 11 11 11a 11 11 46 46 45 42 42 11 41c 41b 41b 11 11 42 11d 42 A502-3 4 A503-3 4 B 11a 11c 11 11 11 B 42 11 42 42 42 42 42 42 42 42 42 42 42 42 11 42 42 42 42 11 42 42 42 42 42 42 11 H H Hallway 138 A505-3 7 43a 43a 44a 43a GN44-4 GN42 3 GN42 3 1. When shown in plan, all dimensions are to face of tud, face of concrete, centerline of columns, or centerline of wall assemblies, U.N.O. 2. Do not scale drawings. Written dimensions govern. 3. All clear dimensions are not to be adjusted without approval of the Architect. 4. See site plan for overall site dimensions and notes not shown. 5. All grid lines indicate center of structural wall o face of structural material, U.N.O. 6. Window types and locations shall be as per building plans, not enlarged plans. 7. See enlarged plans for dimensions, tags, keynotes, notes, etc. not shown. 8. Refer to Civil and Structural for level one finish floor elevations. 9. See finish legend for typical finishes, U.N.O. 10. See reflected ceiling plans for locations and dimensions of soffited areas. 11. Provide and install min. 2x flat wood blocking or min. 16GA metal strapping per mfr. for all bath accessories, handrails, cabinets, towel bars, bike racks, wall mounted fixtures or equipment and any other items attached to walls. 12. All changes in floor materials occur at centerline of door or framed openings unless otherwise indicated on the drawings 13. At areas of transition between different wall assemblies, continue thickest layer of substrate or finish to provide flush finished surface in all directions to nearest perpendicular surface (wall, ceiling, etc.), U.N.O. 14. Provide batt insulation at interior walls for acoustic purposes at corridors, bathrooms, laundry rooms and party walls where occurs, U.N.O. 15. All blockouts in slabs, walls, footings and P.T. slabs where occur shall be coordinated and provided, even if not specifically shown on drawings. 16. Occupiable spaces, habitable spaces and corridors hall have ceiling height of not less than 7 feet inches. Bathrooms, toilet rooms, kitchens, storage rooms and laundry rooms shall be permitted to have a ceiling height of not less than feet. CBC Sec. 1208.2 17. Door jambs are located 4 from perpendicular wall U.N.O. 18. Exterior walking surfaces exposed to weather at courtyards, plazas, terraces or balconies that are on an accessible route shall have a maximum one-fourth unit vertical in 12 units horizontal (2percent) slope in any direction. 19. Exterior walking surfaces exposed to weather shall have a minimum one-eighth unit vertical in 12 units horizontal (1-percent slope) slope for positive drainage U.N.O. Refer to plans for slopes and area drains. 20. Concrete structural decks at podiums may have various finish surfaces, such as concrete topping slab, traffic coating, cobble, synthetic turf or other finish material that is exposed to weather. Concrete structural decks may have areas that are lat, stepped and sloped. Refer to plans for extent of these areas, slopes and area drains. 21. Wood substrates below a concrete topping slab or traffic coating that is exposed to weather shall have a one-fourth unit vertical in 12 units horizontal (2-percent) slope for positive drainage U.N.O. Refer to plans for slopes and area drains. CBC Sec. 2304.12.2.5 Wall/Floor/Ceiling/Roof type tag, see sheet A8.1 Door tag, see sheet A7.1 Window/Storefront tag, see sheet A7.1 Keynote Property line Match line Concrete wall per structural Fire partition - HR New wall 101 A Material change at walls Fire barrier - HR Commercial Tenant Improvement by separate permit, see Tenant Improvement Notes for scope clarification. Fire barrier - HR HI N 1 L No. C27252 AC E O TE TS A - PX F I L CE JO IA 32FORN CT TE R ES A D C HN R SHEEHAN Project THE PICTORIAL AND GRAPHIC EXPRESSIONS DISPLAYED WIT H THIS WORK ARE COPYRIGHTED UNDER THE LAWS OF THE U NITED STATES, TITLE 17, U.S. CODE. UNDER SECTION 106 OF THE COPYRIGHT ACT, THE ARCHITECT SHALL MAINTAIN THE EXCLUSIVE RIGHT OF THE REPRODUCTION, DISP LAY OR ANY DERIVATION 09/27/23 City Submittal 10/11/23 City Submittal 2 11/29/23 City Submittal 3 P3 Level Four Plan Wakeland Housing and Development Corporation 19121 A140-3 4050 University Ave., San Diego, CA 92105 Cuatro City Heights Scattered Site Project -Parcel 3 1/8" = 1'-0" 1 P3. Level 4 O T Keynotes 5.008ANGLED FIXED METAL LADDER 6.003WOOD STAIRS WITH RUBBER DOT FLOOR FINISH AND STAIR NOSING, TYP. 8.002WINDOW PER PLAN, TYPICAL 9.024PAINTED PLASTER SUPER GRAPHIC 14.001HYDRAULIC ELEVATOR General Notes -Floor Plan Legend -Floor Plan

E E 1 1 2 2 3 3 4 4 A A F F G G I I J J L L M M A301-3 2 A301-3 1 A301-3 1 A301-3 1 A302-3 1 A302-3 A201-3 1 A202-3 A2023 A203-3 1 A203-3 2 A201-3 3 A302-3 3 A302-3 2 A302-3 2 A302-3 C C D D 2BR E 401 3BR A2 403 3BR A 402 3BR A 404 1BR A 406 2BR F1 -Manager's 407 1BR B 408 2BR F2 -Communication 410 3BR A -Communication 412 1BR A -Communication 409 3BR A 413 Studio B -Communication 411 IDF 400 Elev Stair S1 7' 11" 6' 2 1/4" 2' 7" 7' 2 3/4" 18' 1/4" 2' 7" 2'7" 9'6" 2' 7" 1' 7" 10' 6" 7' - 6" 5' 2" 7' 10" 17' 0" 3' 10" 2' 7" 2'7" 8' 6" 8'11" 2' 7" 2' 7" 3' 8 1/2" 16' 11" 3' 8 1/2" 9' 0" 2' 1" 2' 1" 9' 0" 6' 10" 6' 5" 2' 7" 2' 7" 15' 2" 5' 1 1/4" 2' 3 3/4" 9' 5 3/4" 2' 7" 2' 7" 8' 10" 13'2" 24' 9 3/4"9' 11" 37' 5 1/4" 18' 4" 24' 8" 23' 10" 29' 9"3' 11 3/4"23' 11 1/2"1' 9 3/4"36' 0 21' 10" 256' 4" 28'10" 6'3" 28'10" 63'11" 24' 9 3/4"9' 11"1' 1/2"36' 0 3/4" 18' 4" 24' 8" 23' 10" 29' 9" 29' 9" 36' 0" 21' 10" 256' 4" H H 7' 7" 8' 11" 4" 1" 4" 1" 4" 5" 4" 4" 4" 4" 4" 4" 4" 4" 4" 4" 4" 4" 4" 4" 4" 4" 4" 4" 4" 4" 4" 1" 4" 4" 4" 4" 4" 4" 4" 1" 4" 4" 6" 4" 4" 4" 4" 4" 1" 1" 1" 4" 1" 1" 4" 4" 1" GN44-4 GN44-4 GN42 3 GN42 3 HI N 1 L No. C27252 AC E O TE TS A - PX F I L CE JO IA 32FORN CT TE R ES A D C HN R SHEEHAN Project THE PICTORIAL AND GRAPHIC EXPRESSIONS DISPLAYED WIT H THIS WORK ARE COPYRIGHTED UNDER THE LAWS OF THE U NITED STATES, TITLE 17, U.S. CODE. UNDER SECTION 106 OF THE COPYRIGHT ACT, THE ARCHITECT SHALL MAINTAIN THE EXCLUSIVE RIGHT OF THE REPRODUCTION, DISP LAY OR ANY DERIVATION 09/27/23 City Submittal 10/11/23 City Submittal 2 11/29/23 City Submittal 3 P3 Level Four Dimension Plan Wakeland Housing and Development Corporation 19121 A142-3 4050 University Ave., San Diego, CA 92105 Cuatro City Heights Scattered Site Project -Parcel 3 O T 1/8" = 1'-0" 1 P3. Level 4 (Dimension Floor Plan)


B B E E 1 1 2 2 3 3 4 4 A A F F G G I I J J L L M M K K A301-3 A301-3 1 A301-3 1 A301-3 1 A302-3 1 A302-3 3 A302-3 3 A302-3 A401-3 2 A402-3 4 A404-3 2 2 A302-3 2 A302-3 U.F.F. A407-3 2 PlasterGyp. Bd Gyp. BdPlaster PlasterGyp. Bd Gyp. BdPlaster 8.014 C C D D 1.5 1.5 H H 7' - 9 1/4" 7' - 9 1/4" 7' - 9 1/4" 1. When shown in reflected ceiling plan, all dimension are to face of finish, or centerline of fixtures, U.N.O. 2. Do not scale drawings. Written dimensions govern. 3. All clear dimensions are not to be adjusted without approval of the Architect. 4. Sprinkler heads located in the ceiling to be centered in the space and coordinated with mechanical equipment and light fixture locations. Contractor to submit drawings indicating layout, spacing and head type of fire sprinkler system for approval prior to installation. 5. See building elevations and/or interior elevations for light fixture heights, U.N.O. 6. See finish legend for typical finishes. 7. See Mechanical for additional information on access panels, ducts, and grille sizes. 8. See Electrical for information on light fixtures. 9. Occupiable spaces, habitable spaces and corridors shall have a ceiling height of not less than 7 feet 6 inches. Bathrooms, toilet rooms, kitchens, storage rooms and laundry rooms shall be permitted to have a ceiling height of not less than 7 feet. CBC Sec. 1208.2 10. At areas of transition between different wall assemblies, continue thickest layer of substrate or finish to provide a flush finished surface in all directions to nearest perpendicular surface (wall, ceiling, etc.), U.N.O. 11. Ventilation is required beneath balcony or elevated walking surfaces. Openings shall provide a net free cross ventilation area not less than 1/150 of the area of each separate space. CBC Sec. 2304.12.2.6 Gypsum board at underside of floor framing Gypsum board soffit Cement plaster Soffit Tongue and Groove Cedar Soffit 2x2 acoustical ceiling Ceiling or soffit height A.F.F. Height at finish at underside of floor or roof framing 1'-0" U.F.F. Material change at ceiling HI N 1 L No. C27252 AC E O TE TS A - PX F I L CE JO IA 32FORN CT TE R ES A D C HN R SHEEHAN Project THE PICTORIAL AND GRAPHIC EXPRESSIONS DISPLAYED WIT H THIS WORK ARE COPYRIGHTED UNDER THE LAWS OF THE U NITED STATES, TITLE 17, U.S. CODE. UNDER SECTION 106 OF THE COPYRIGHT ACT, THE ARCHITECT SHALL MAINTAIN THE EXCLUSIVE RIGHT OF THE REPRODUCTION, DISP LAY OR ANY DERIVATION 09/27/23 City Submittal 10/11/23 City Submittal 2 11/29/23 City Submittal 3 P3 Level Four Reflected Ceiling Plan Wakeland Housing and Development Corporation 19121 A144-3 4050 University Ave., San Diego, CA 92105 Cuatro City Heights Scattered Site Project -Parcel 3 1/8" = 1'-0" 1 P3. Level 4 Reflected Ceiling Plan O T Keynotes 8.014CONTINUOUS ALUMINUM SOFFIT VENT General Notes -RCP Legend -RCP


1. When shown in plan, all dimensions are to face of stud, face of concrete, centerline of columns, or centerline of wall assemblies, U.N.O. 2. Do not scale drawings. Written dimensions govern. 3. All clear dimensions are not to be adjusted without approval of the Architect. 4. See Civil and Plumbing for roof drains that connect underground to storm drain system. 5. No appliances, mechanical equipment, fans, roof hatch openings or other components that require service shall be ocated within 10-feet of a roof edge without 42" parapet or guardrail minimum. Guards are not required where the Owner provides permanent fall arrest/restraint anchorage connector devices in compliance with ANSI/ASSE Z 359.1. 6. 20"x30" minimum access shall be provided at attic spaces with clear height of 30" or greater. CBC Sec. 1208.2 7. Provide ICC ESR number for all skylights where occur. 8. Appliances shall be located to permit access and sufficient clearance for cleaning. When an appliance is located on sloped roof greater than 4:12 (33%) a platform of not less than 30" 30" shall be provided at the service side. CMC Sec. 304.1 & 304.2) 9. Buildings exceeding 15 feet in height shall have an inside means of access to the roof. The access shall be permanent, or foldaway inside stairway or ladder, and the scuttle or trap door shall not be less than 22" by 24". Provide 6' minimum clearance to the roof edge or fixed guard at 42" in height. CMC Sec. 304.3 10. In buildings four or more stories above grade plane one stairway shall extend to the roof, however when elevator equipment is not required to be accessed by stairway, an alternating tread device, ship's ladder or permanent ladder may be used. CBC Sec. 1011.12 Ex. When a roof hatch is used in lieu of required stairway shall be 16 SF minimum in area and have a minimum dimension of 2 feet. CBC Sec. 1011.12.2 Ex.) Single - ply Thermoplastic roof membrane, fully adhered. Refer to detail XXXX Areas With Cricket Framing, drainage to Roof Drain and overflow drain, 1/4" Per ft. minimum Asphalt Shingles Indicates 4' clear path of trave for Fire Departmen access at building perimeter. This area is to be free of any mechanical equipment, roof penetrations and other trip hazards. Area for future PV panel installation Attic Roof Vents The following items are interrelated: Full height walls & extended plywood Insulation Fire sprinklers Draft curtains Attic & rafter ventilation The attic and rafter ventilation design assumes the following, notify the Architect if assumptions are inaccurate 1. Full height walls only occur at fire barriers, fire walls or where required by structural. Holes are provided in plywood per structural. 2. Insulation is provided in the roof per the roof type. Additional insulation is not provided. 3. Fire sprinklers are provided in the attic space per CBC 903.3.1.1. 4. Verify with fire sprinkler designer: The fire sprinkler heads used in the attic space require full height walls or draft curtains every 1,000 SF. The draft curtain shall be at least 1/3 the depth of the concealed space or 8 inches, whichever is greater, and be constructed using material that will not allow heat to escape through or above the curtain. 5. Draftstopping will not be used. The minimum draft curtain height will be used so as not to interfere with the movement of air. 6. NOTE: Draftstopping at fire partitions is not required at floors or attics in buildings equipped with a fire sprinkler system per CBC 903.3.1.1, or in accordance with CBC 903.3.1.2 provided that protection is in the floor or attic space per CBC 903.3.1.1. (CBC 708.4.2 EXC. 1, 718.3 EXC. 1 & 718.4. EXC. 1 7. The net free area of ventilated attics and rafter spaces shall not be less than 1/150 of the area of space ventilated. Blocking and bridging shall be arranged so as not to interfere with the movement of air. An airspace of not less than 1 inch shall be provided between the insulation and the roof sheathing. CBC 1202.2.1 E E 1 1 2 2 3 3 4 4 A A F F G G I I J J L L M M A301-3 2 A301-3 1 A301-3 A301-3 1 A302-3 1 A302-3 A201-3 1 A202-3 A2023 A203-3 1 A203-3 A201-3 1/4" 12" 1/4" 12" 1/2" 12" 1/2" / 12" 1/2" 12" 7.042 1/4" 12" 1/4" 12" 7.042 1/2" 12" 1/2" 12" 1/2" 12" 3 A302-3 3 A302-3 1/4" 12" 1/4" 12" 2 A302-3 2 A302-3 1 1/2" 12" A150-3 2 7.022 9.023 1/4" 12" 1/4" 12" 7.023 22.016 22.016 23.003 22.016 7.049 7.049 C C D D 1.5 1.5 15 15 15 15 15 15 15 15 15 15 15 15 15 15 15 15 15 15 15 15 15 15 15 15 15 15 15 15 15 15 11a 15 1/2" 12" 1/4/12 1/4/12 H H 1" 12" 14 /12 14 12 A505-3 8 5' 9 1/2" GN44-4 GN44-4 GN42 3 GN42 3 Climate Zone: 7 Relief Gravity Ventilator: Model GRSR by Greenheck or equal. 324 sq. in. vent opening Truss Roof Area A: 4,314 sf Area Required: 4,314 sf 150 sf 28.76 sf (4,141.44 sq. in.) Vents Required: 4,141.44 sq. in 324 sq. in. = 12.78 vents Vents Provided: 13 vents Truss Roof Area B: 7,380 sf Area Required: 7,380 sf 150 sf 49.2 sf (7,084.8 sq. in.) Vents Required: 7,084.8 sq. in 324 sq. in. = 21.86 vents Vents Provided: 22 vents Each vent opening shall have corrosion resistant mesh of 1/16" min. and 1/8" max. openings. Non-truss roofs and projections are unvented per CBC 1203.3. A B 1 L 4' 10 5/8"6' 0"4' 10 5/8" 15' 1/4" 1'6" 2' 0" 1' 6" 2'0" 1'6" 3' 7 5/8" 15'9 1/4" 1' 6" 2' 0" 1' 6" 2' 0" 1' 6" 3' 7 5/8" 1' 6" 2' 0" 1'6" 2'0" 1' 6" 3' 7 5/8" 1/4"/12 1/4 /12" 1/2" 12" HI N 1 L No. C27252 AC E O TE TS A - PX F I L CE JO IA 32FORN CT TE R ES A D C HN R SHEEHAN Project THE PICTORIAL AND GRAPHIC EXPRESSIONS DISPLAYED WIT H THIS WORK ARE COPYRIGHTED UNDER THE LAWS OF THE U NITED STATES, TITLE 17, U.S. CODE. UNDER SECTION 106 OF THE COPYRIGHT ACT, THE ARCHITECT SHALL MAINTAIN THE EXCLUSIVE RIGHT OF THE REPRODUCTION, DISP LAY OR ANY DERIVATION 09/27/23 City Submittal 10/11/23 City Submittal 2 11/29/23 City Submittal 3 P3 Roof Plan Wakeland Housing and Development Corporation 19121 A150-3 4050 University Ave., San Diego, CA 92105 Cuatro City Heights Scattered Site Project -Parcel 3 General Notes -Roof Plan Keynotes 7.022STANDING SEAM METAL ROOF 7.023METAL OVERFLOW SCUPPER 7.042SHEET METAL COPING PAINTED TO MATCH ADJACENT FINISH COLOR 7.049ROOF HATCH 9.0231'- 6" x 6'- 0" OPENING IN WALL 22.016ROOF DRAIN AND OVERFLOW PER PLUMBING 23.003ROOFTOP HVAC UNITS PER MECHANICAL Legend -Roof Plan Roof Ventilation 1/8" = 1'-0" 1 P3. Roof Plan OR Attic Ventilation Calc 1/8" = 1'-0" 2 P3. Tower Roof Plan NO T



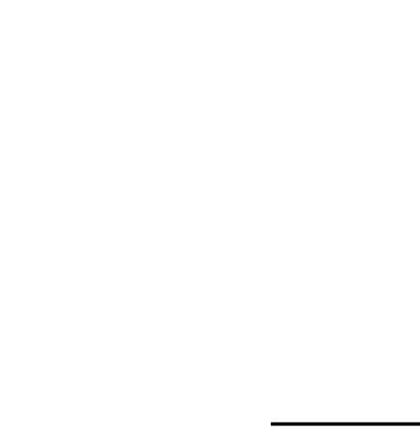



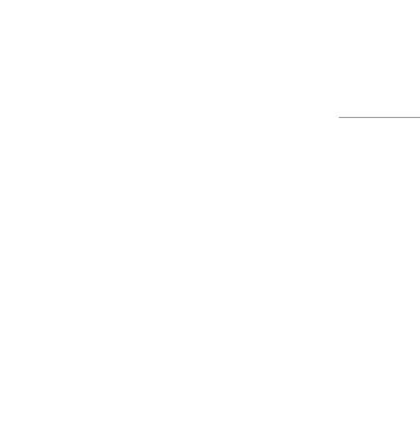



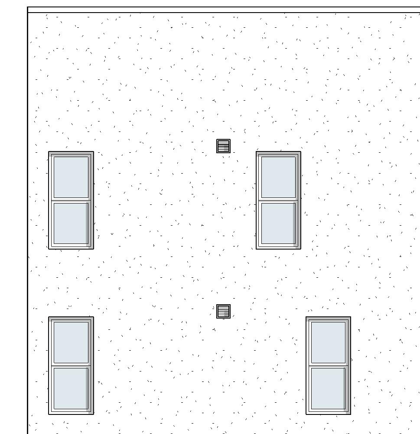
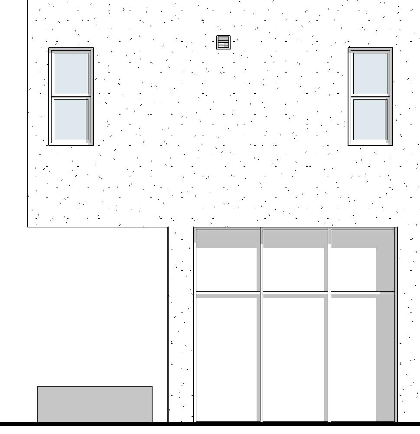







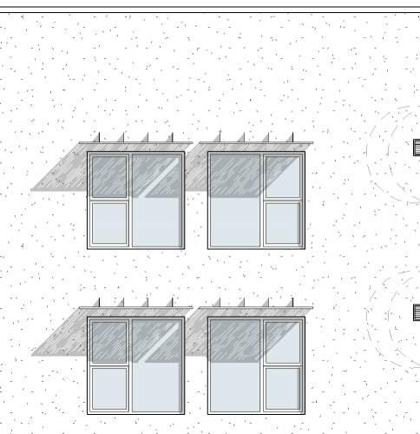
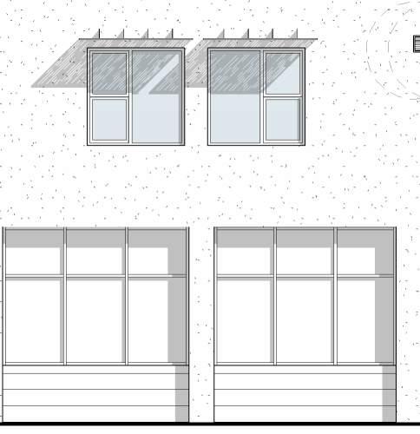

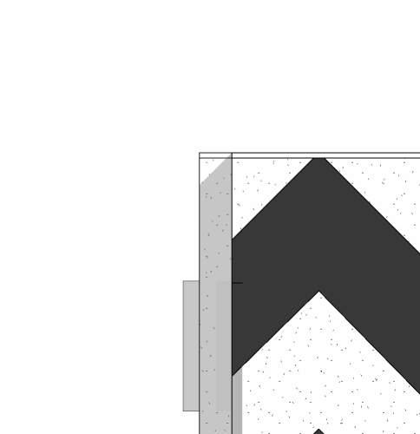
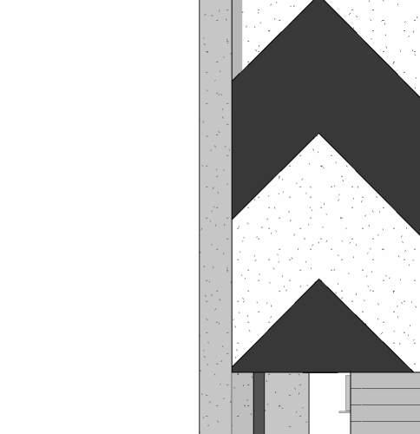
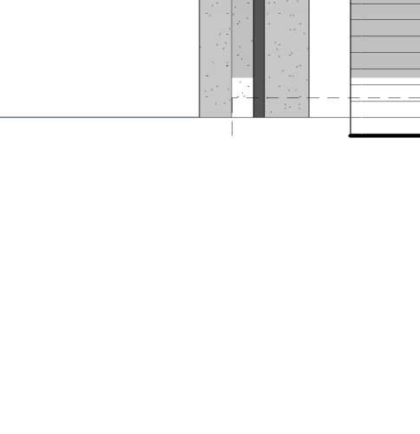



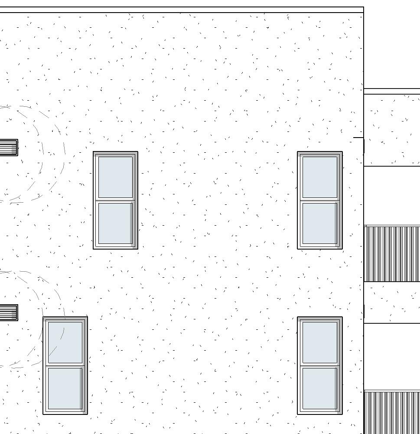
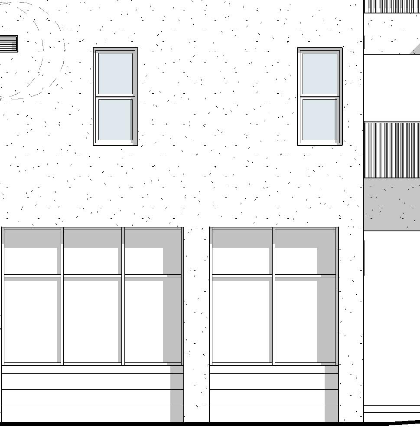

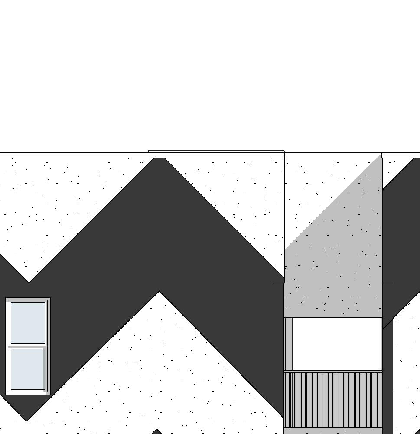
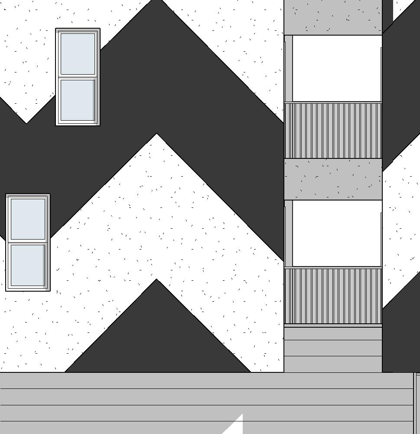
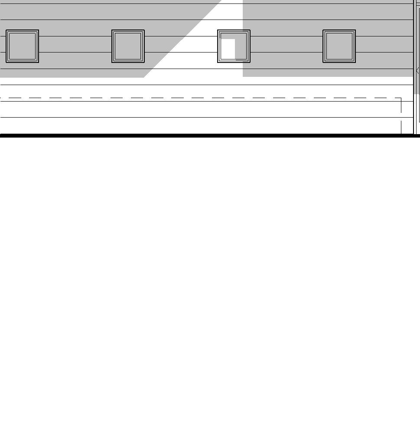
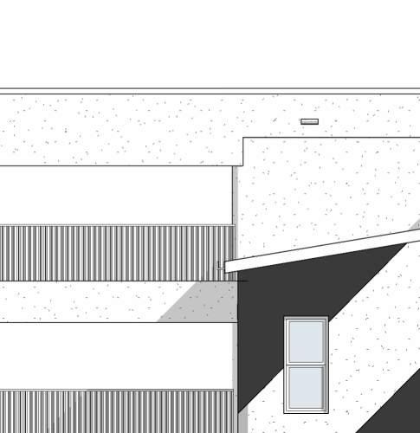
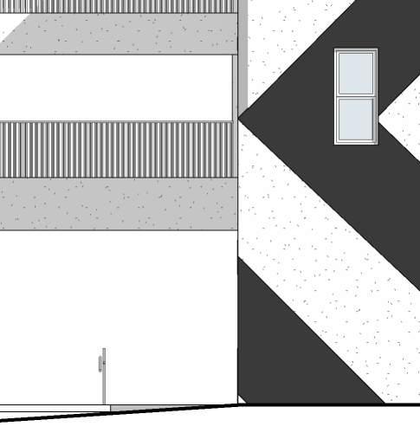

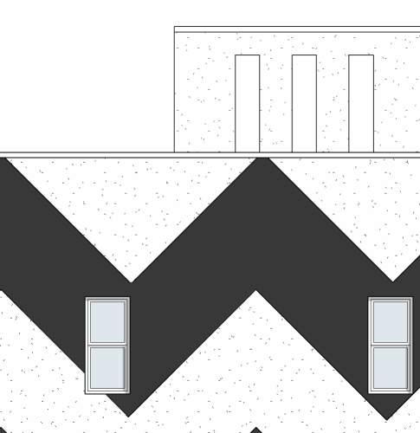
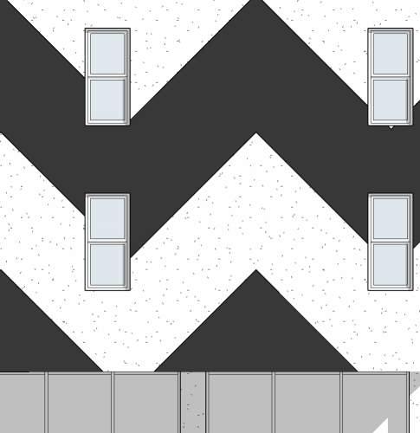
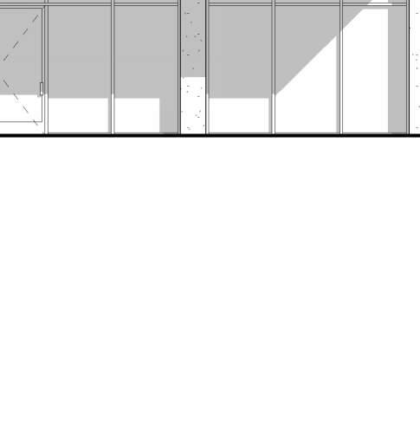

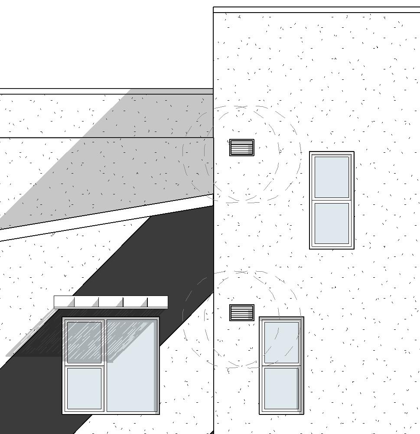
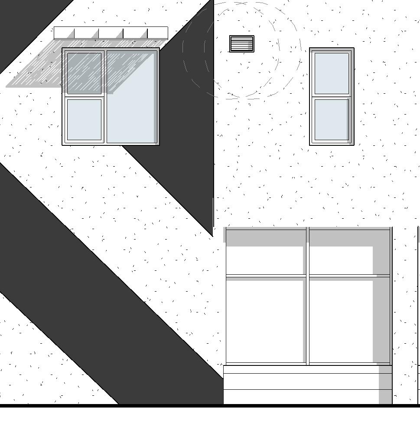

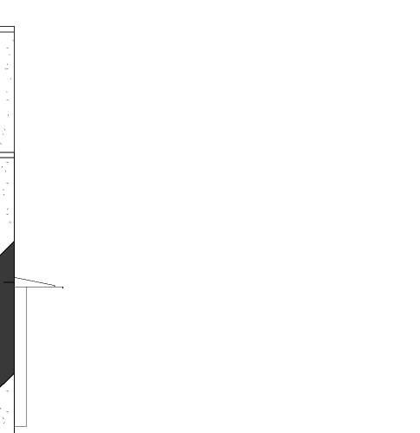
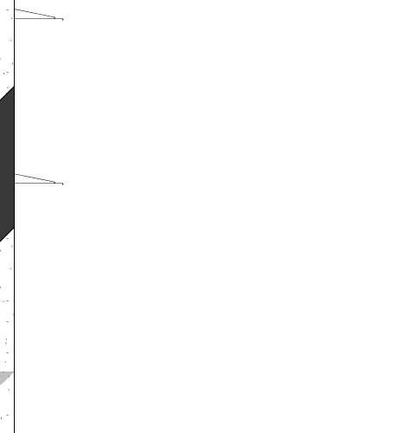
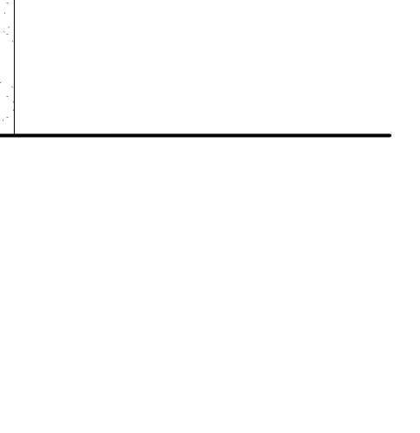

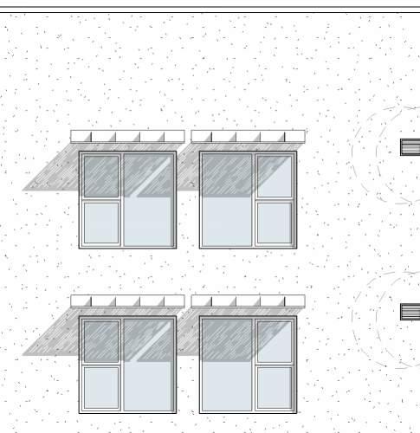
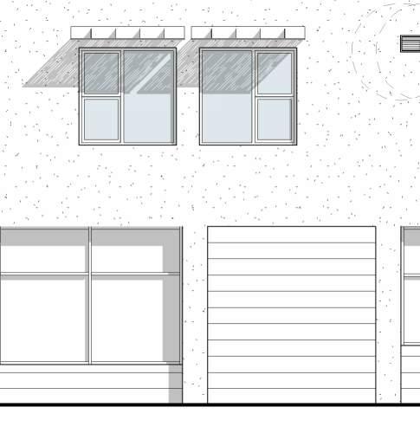





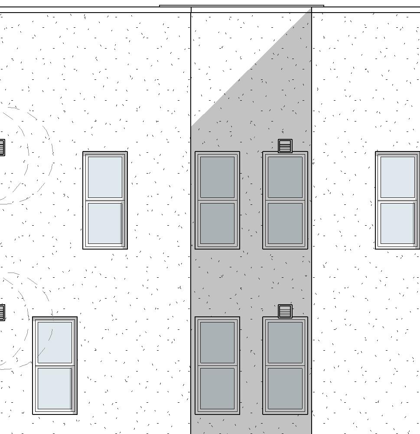
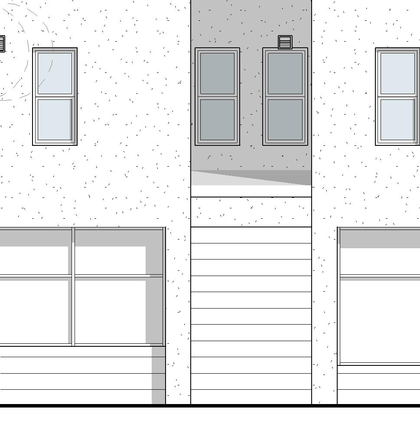





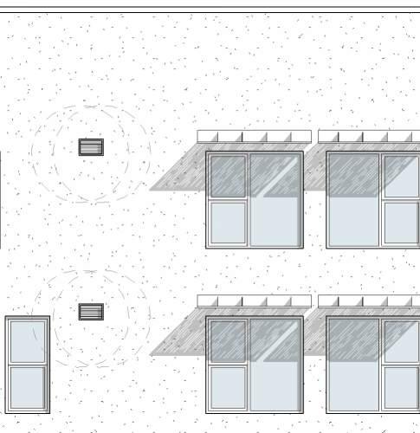
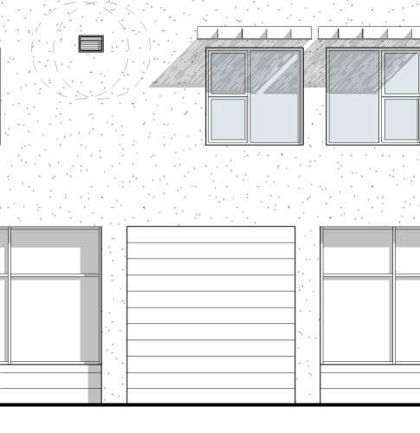




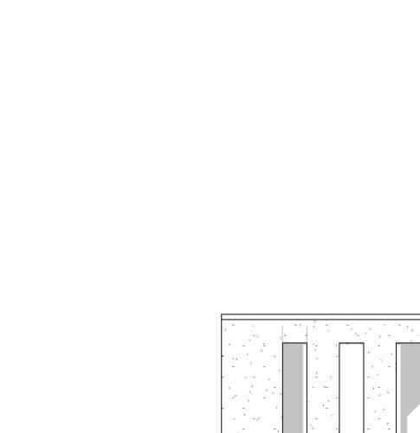
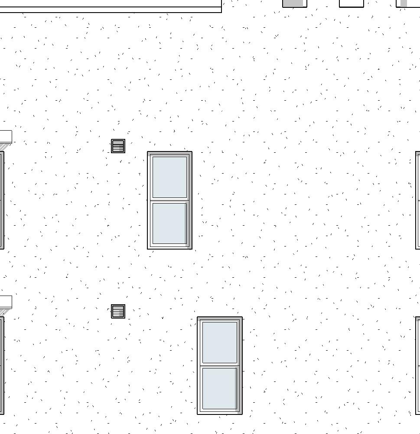
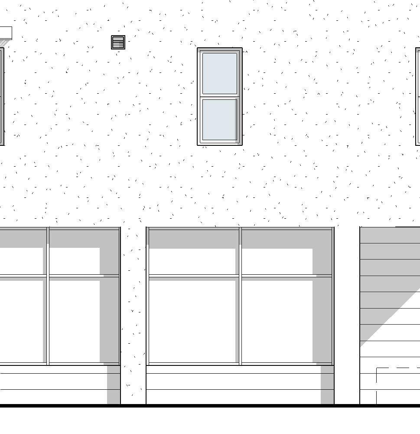




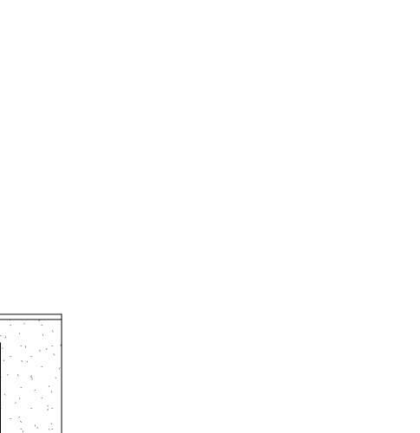
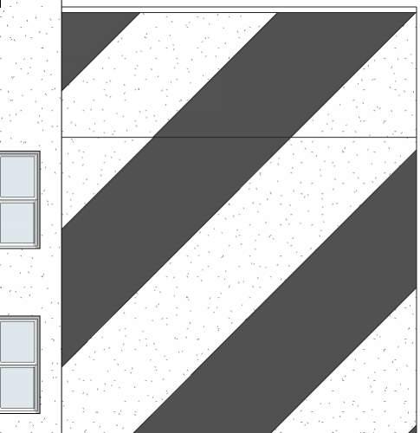
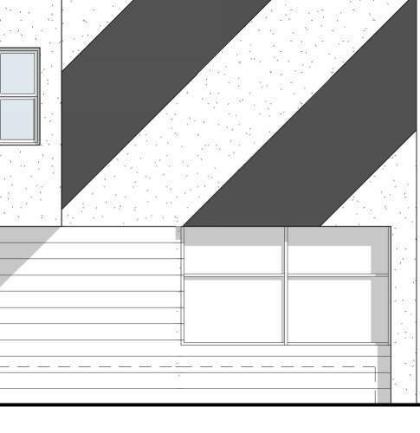






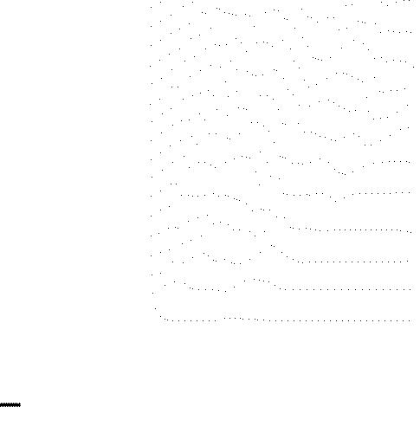


































P3 -Level 1 0' -0" P3 -Level 2 14' -0" P3 -Level 3 24' -1 3/4" B E A P3 -Level 4 34' -3 1/2" F G J L P3 -T.O. Plate 43' -1 7/8" 1 A302-3 7.042 8.002 5.003 9.024 3.003 9.023 9.024 9.001 P3 -Top of Parapet 51' -2" P3 -Top of Tower 58' -11" 7' 9" 8'0 1/8" 8' 10 3/8" 10' 1 3/4" 10'1 3/4" 14' 0" 3 A302-3 2 A302-3 8.012 9.004 9.004 7.048 C D H 8.003 8.002 8.012 8.002 8.002 8.003 8.012 1'9" ALIGN 1.025 6.028 6.028 8.020 1.025 8.022 1.020 P3 -Level 1 0' -0" P3 -Level 2 14' -0" P3 -Level 3 24' -1 3/4" 1 2 3 4 P3 -Level 4 34' -3 1/2" 2 A301-3 P3 -T.O. Plate 43' -1 7/8" 1 A301-3 5.015 9.023 5.003 9.024 8.002 9.004 7.042 P3 -Top of Parapet 51' -2" P3 -Top of Tower 58' -11" 7'9" 8' 0 1/8" 8'10 3/8" 10'1 3/4" 10' 1 3/4" 14'0" 8.003 8.002 7.048 1.5 1' 9" ALIGN 1.023 1.026 32.037 1.020 1. When shown in elevation or section, all dimensions are to top of plate, top of concrete, or top of cement-based underlayment, U.N.O. 2. Do not scale drawings. Written dimensions govern. 3. All clear dimensions are not to be adjusted without approval of the Architect. 4. See Civil and Structural for finish floor elevations. 5. See Civil for adjacent hardscape elevations. Where exterior stairs land on exterior hardscape; confirm elevations with Civil. 6. See Electrical for exterior light fixtures. 7. Refer to Mechanical to confirm size and openness of louvers. Inform Architect of any discrepancies between Architectural and Mechanical drawings 1. See window & storefront schedules for frame color. 2. See the Basis of Design for material thickness and other information not noted here. 3. See the Exterior Elevation sheets for information not noted here. 4. This sheet must be printed in color to be accurate and effective. 1. Text. HI N 1 L No. C27252 AC E O TE TS A - PX F I L CE JO IA 32FORN CT TE R ES A D C HN R SHEEHAN Project THE PICTORIAL AND GRAPHIC EXPRESSIONS DISPLAYED WIT H THIS WORK ARE COPYRIGHTED UNDER THE LAWS OF THE U NITED STATES, TITLE 17, U.S. CODE. UNDER SECTION 106 OF THE COPYRIGHT ACT, THE ARCHITECT SHALL MAINTAIN THE EXCLUSIVE RIGHT OF THE REPRODUCTION, DISP LAY OR ANY DERIVATION 09/27/23 City Submittal 10/11/23 City Submittal 2 11/29/23 City Submittal 3 P3 Exterior Elevations Wakeland Housing and Development Corporation 19121 A201-3 4050 University Ave., San Diego, CA 92105 Cuatro City Heights Scattered Site Project -Parcel 3 1/8" = 1'-0" 1 P3. South Elevation 1/8" = 1'-0" 2 P3. West Elevation Keynotes 1.020PROFILE OF PROPERTY LINE FENCE WALL 1.023ALL STREET FACING STOREFRONTS INCLUDE TRANSOM WINDOWS, PER SDMC 155.0232(a)(3)(A)(v) 1.025AWNING AT STREET FACING WINDOWS, TYP., PER SDMC 155.0232(a)(3)(A)(vii) 1.026ALL WINDOWS ARE RECESSED TWO INCHES, MIN., PER SDMC 155.0232(a)(3)(A)(vi) 3.003CAST-IN-PLACE SEALED CONCRETE PLANTER PER LANDSCAPE 5.003STEEL GUARDRAIL, TYPICAL 5.0154'- 0" DEEP POWDER COATED ALUMINUM SUNSHADE, PERFORATION PATTERN TBD 6.028MULTIPLE PITCHED ROOFS, PER SDMC 155.0232(a)(3)(A)(i) 7.042SHEET METAL COPING PAINTED TO MATCH ADJACENT FINISH COLOR 7.048PLASTER CONTROL JOINT AT PLASTER COLOR TRANSITION, TYP General Notes -Building Elevations General Notes -Exterior Finish Elevations Project NotesBuilding Elevations Keynotes 8.002WINDOW PER PLAN, TYPICAL 8.003STOREFRONT PER PLAN, TYPICAL. 8.012WALL VENT 8.020ALL WINDOWS ARE RECESSED TWO INCHES, MIN., PER SDMC 155.0232(a)(3)(A)(vi) 8.022FRONT ENTRY PORCH, PER (155.0232(a)(3)(A)(vi) 9.001CEMENT PLASTER, TYP. 9.004EXTERIOR CERAMIC TILE 9.0231'- 6" x 6'- 0" OPENING IN WALL 9.024PAINTED PLASTER SUPER GRAPHIC 32.037BUILDING COMPLIES AS A "CONTEMPORARY STYLE STRUCTURE," PER SDMC 155.0232

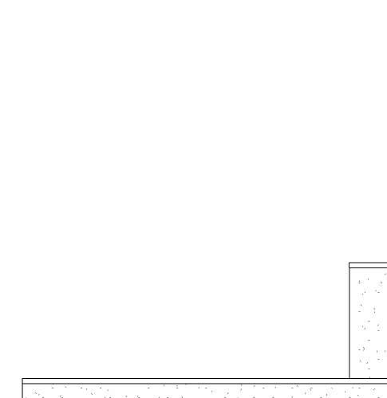








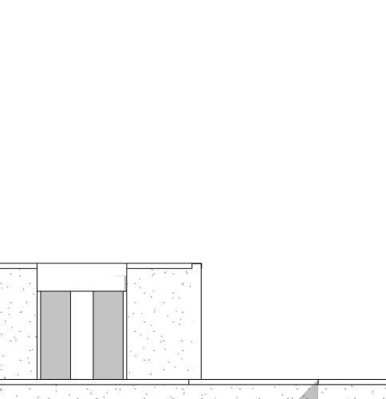
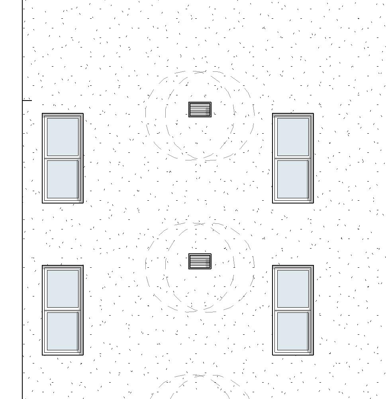
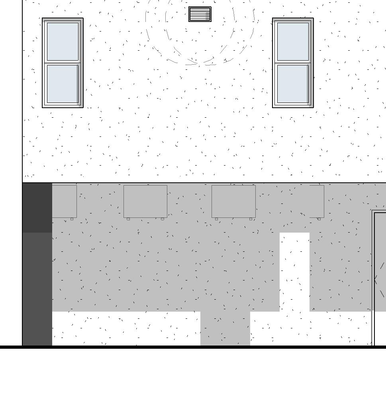



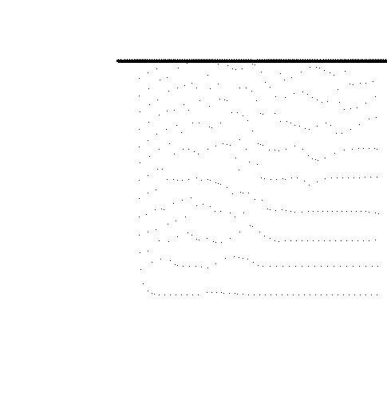


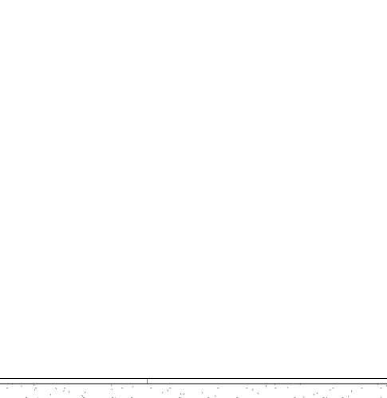
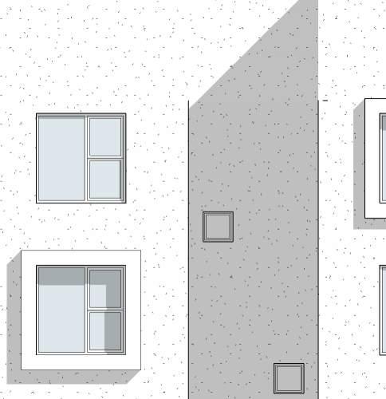
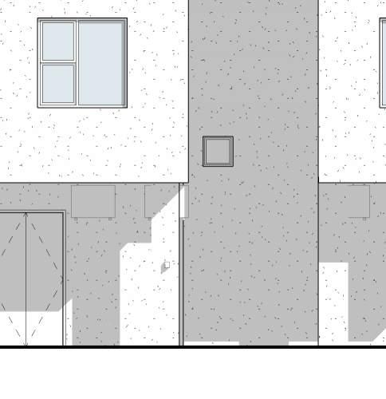
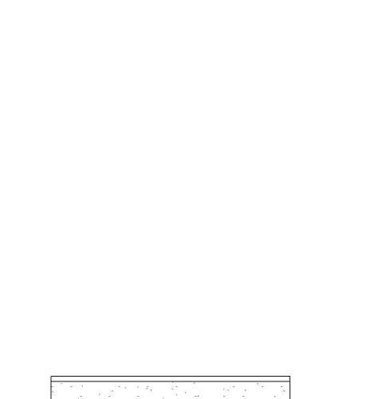
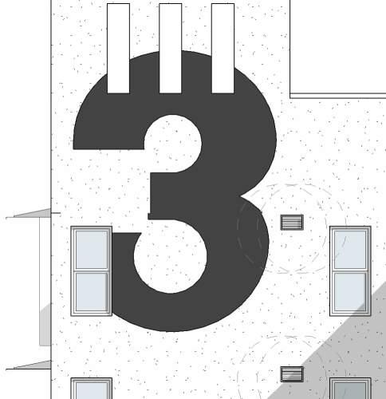
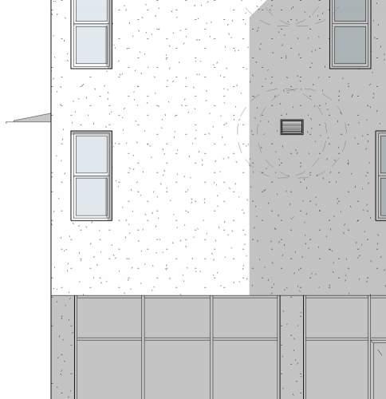
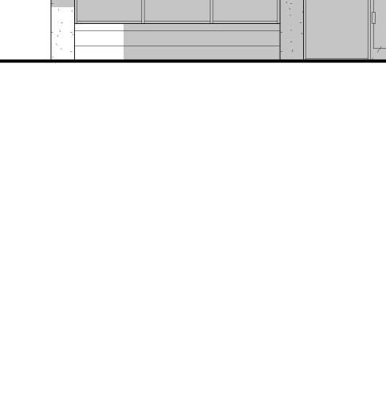


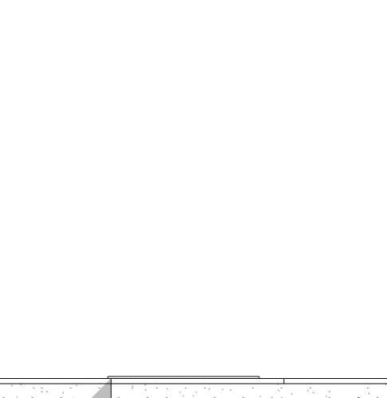
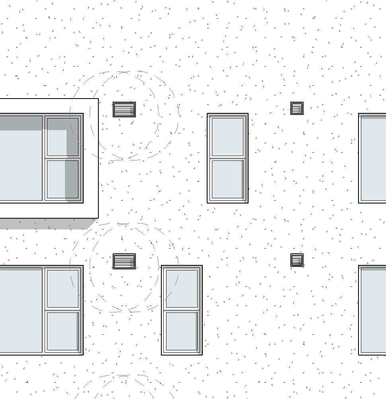
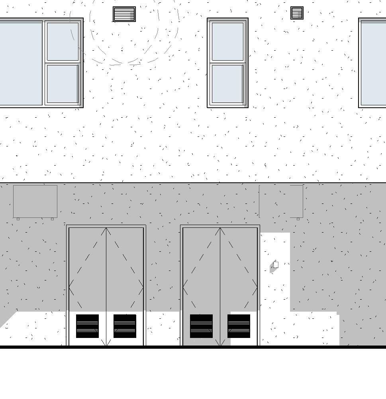

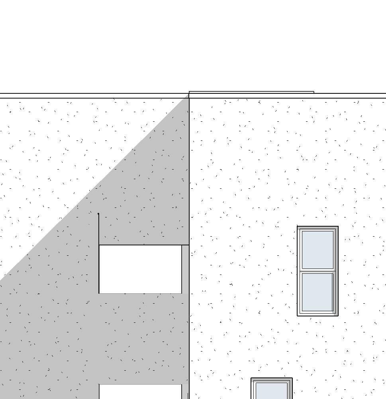
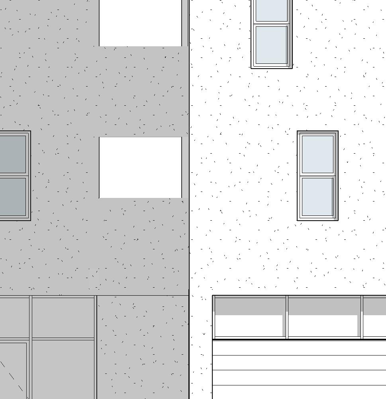
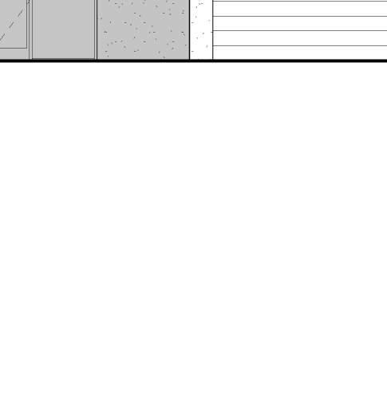
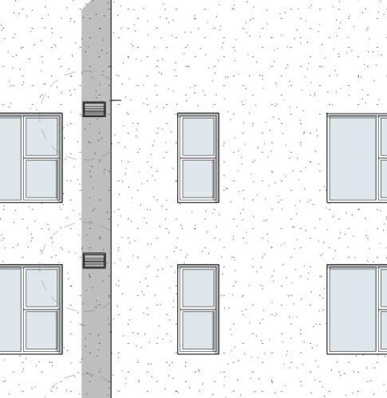
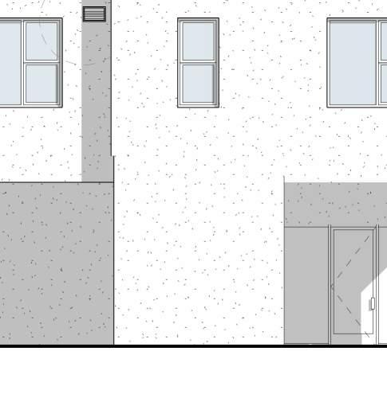

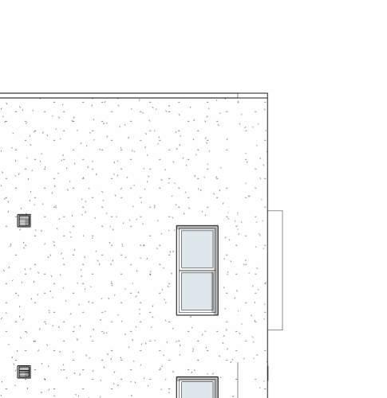
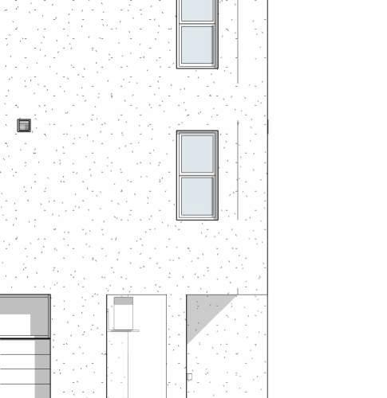
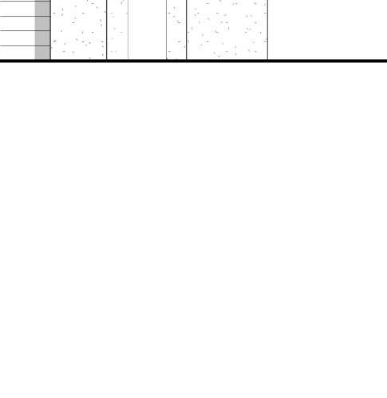
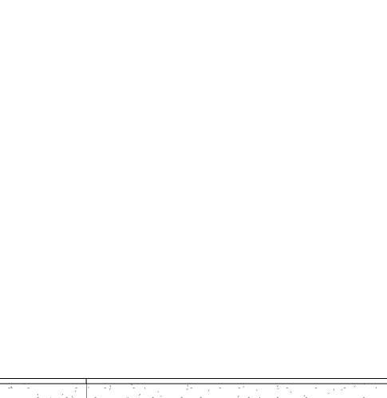
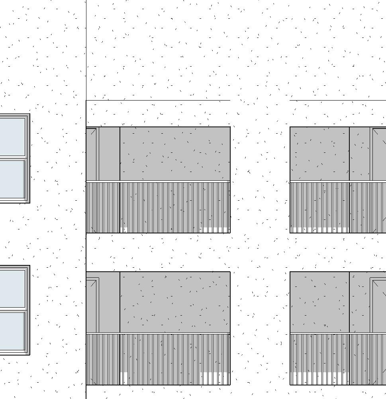
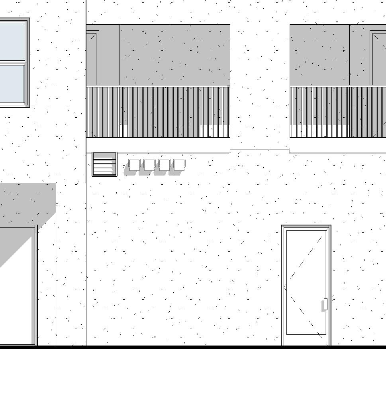



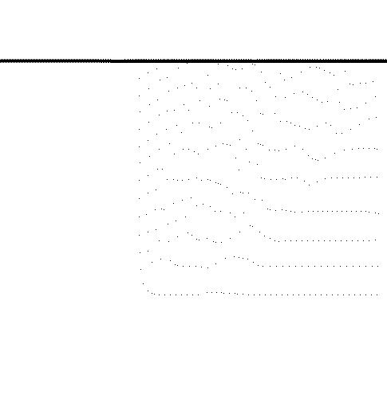
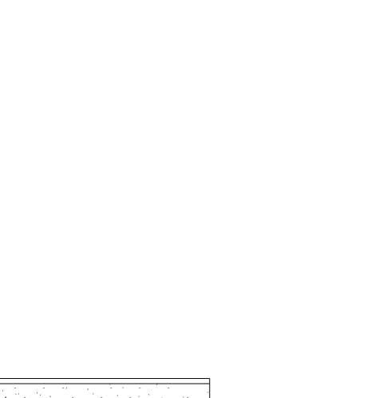
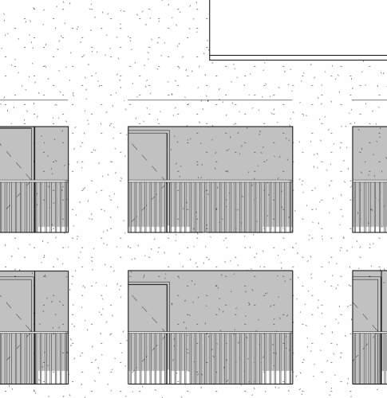
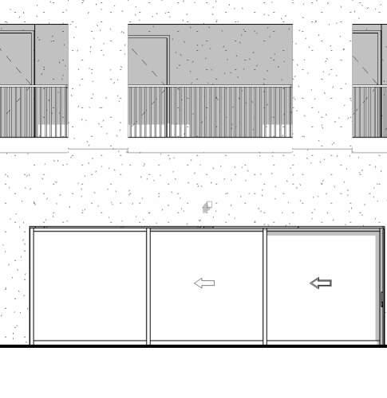





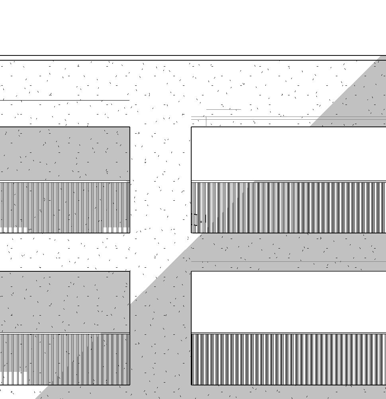
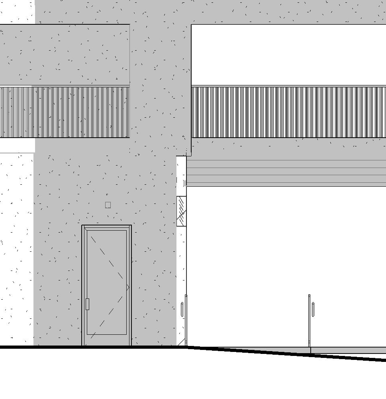




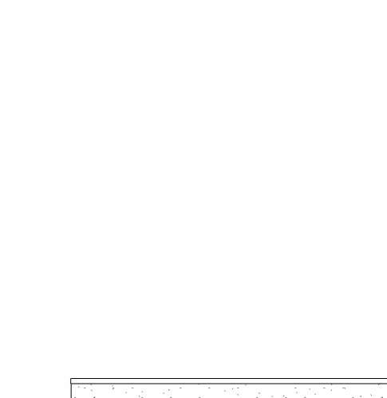
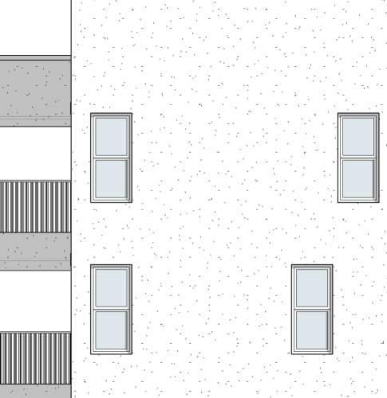
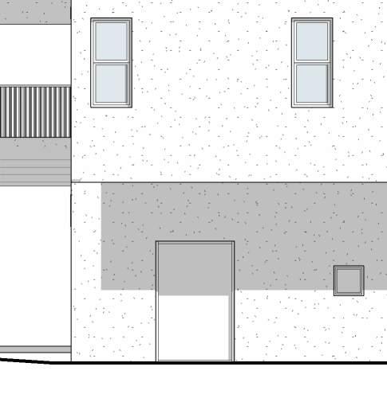




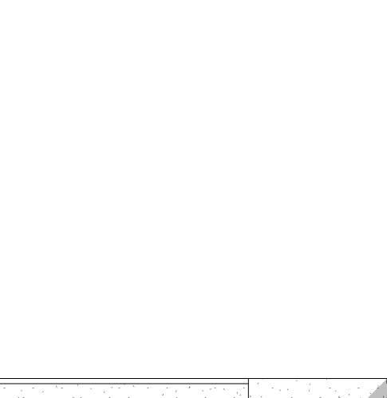
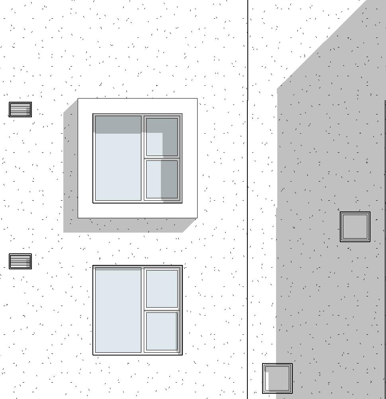
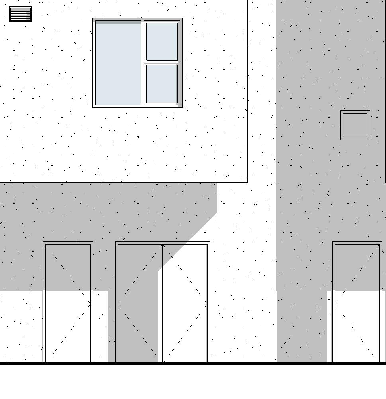




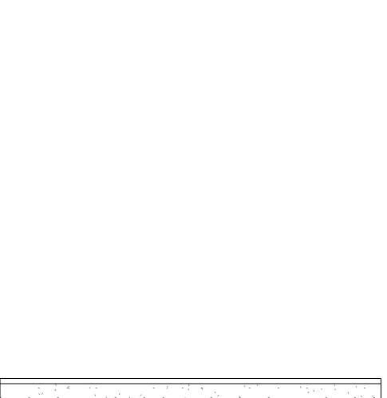
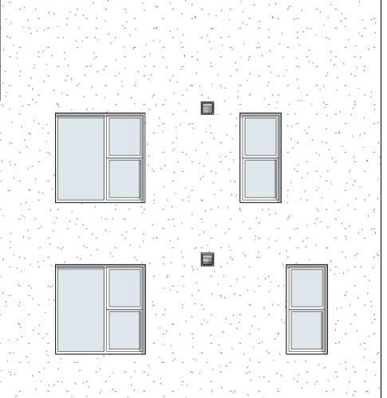
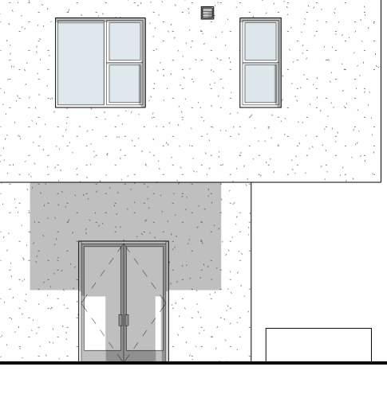






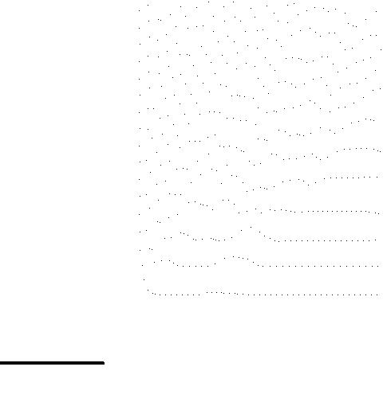


































P3 -Level 1 0' -0" P3 -Level 2 14' -0" P3 -Level 3 24' -1 3/4" 1 2 3 4 P3 -Level 4 34' -3 1/2" 2 A301-3 P3 -T.O. Plate 43' -1 7/8" 1 A301-3 9.001 9.023 5.015 10.037 8.002 7.042 9.004 8.003 P3 -Top of Parapet 51' -2" P3 -Top of Tower 58' -11" 7'9" 8' 0 1/8" 8'10 3/8" 10'1 3/4" 10' 1 3/4" 14'0" 8.012 9.024 1.5 1' 9" ALIGN 8.022 8.020 8.021 32.037 P3 -Level 1 0' -0" P3 -Level 2 14' -0" P3 -Level 3 24' -1 3/4" B E A P3 -Level 4 34' -3 1/2" F G I J M P3 -T.O. Plate 43' -1 7/8" 1 A302-3 9.023 8.002 9.001 7.042 8.001 5.003 3.003 8.003 P3 -Top of Parapet 51' -2" P3 -Top of Tower 58' -11" 14' 0"10' 1 3/4"10' 1 3/4"8'10 3/8"8'0 1/8"7' 9" 3 A302-3 2 A302-3 8.012 23.007 C D 8' 2" H 8.002 8.012 5.003 5'10 7/8" ALIGN 32.037 1'10 1/8" 6' 0" 1. When shown in elevation or section, all dimensions are to top of plate, top of concrete, or top of cement-based underlayment, U.N.O. 2. Do not scale drawings. Written dimensions govern. 3. All clear dimensions are not to be adjusted without approval of the Architect. 4. See Civil and Structural for finish floor elevations. 5. See Civil for adjacent hardscape elevations. Where exterior stairs land on exterior hardscape; confirm elevations with Civil. 6. See Electrical for exterior light fixtures. 7. Refer to Mechanical to confirm size and openness of louvers. Inform Architect of any discrepancies between Architectural and Mechanical drawings 1. See window & storefront schedules for frame color. 2. See the Basis of Design for material thickness and other information not noted here. 3. See the Exterior Elevation sheets for information not noted here. 4. This sheet must be printed in color to be accurate and effective. 1. Text. HI N 1 L No. C27252 AC E O TE TS A - PX F I L CE JO IA 32FORN CT TE R ES A D C HN R SHEEHAN Project THE PICTORIAL AND GRAPHIC EXPRESSIONS DISPLAYED WIT H THIS WORK ARE COPYRIGHTED UNDER THE LAWS OF THE U NITED STATES, TITLE 17, U.S. CODE. UNDER SECTION 106 OF THE COPYRIGHT ACT, THE ARCHITECT SHALL MAINTAIN THE EXCLUSIVE RIGHT OF THE REPRODUCTION, DISP LAY OR ANY DERIVATION 09/27/23 City Submittal 10/11/23 City Submittal 2 11/29/23 City Submittal 3 P3 Exterior Elevations Wakeland Housing and Development Corporation 19121 A202-3 4050 University Ave., San Diego, CA 92105 Cuatro City Heights Scattered Site Project -Parcel 3 Keynotes 3.003CAST-IN-PLACE SEALED CONCRETE PLANTER PER LANDSCAPE 5.003STEEL GUARDRAIL, TYPICAL 5.0154'- 0" DEEP POWDER COATED ALUMINUM SUNSHADE, PERFORATION PATTERN TBD 7.042SHEET METAL COPING PAINTED TO MATCH ADJACENT FINISH COLOR 8.001DOOR PER PLAN, TYPICAL 8.002WINDOW PER PLAN, TYPICAL 8.003STOREFRONT PER PLAN, TYPICAL. 8.012WALL VENT 8.020ALL WINDOWS ARE RECESSED TWO INCHES, MIN., PER SDMC 155.0232(a)(3)(A)(vi) 8.021ALL STREET FACING STOREFRONTS INCLUDE TRANSOM WINDOWS, PER SDMC 155.0232(a)(3)(A)(v) 8.022FRONT ENTRY PORCH, PER (155.0232(a)(3)(A)(vi) 9.001CEMENT PLASTER, TYP. 9.004EXTERIOR CERAMIC TILE 1/8" = 1'-0" 2 P3. East Elevation 1/8" = 1'-0" 3 P3. North Elevation General Notes -Building Elevations General Notes -Exterior Finish Elevations Project NotesBuilding Elevations Keynotes 9.0231'- 6" x 6'- 0" OPENING IN WALL 9.024PAINTED PLASTER SUPER GRAPHIC 10.037METAL FRAME AND WOOD SLAT INFILL TRELLIS 23.007DRYER VENT TERMINATIONS PER MECHANICAL 32.037BUILDING COMPLIES AS A "CONTEMPORARY STYLE STRUCTURE," PER SDMC 155.0232

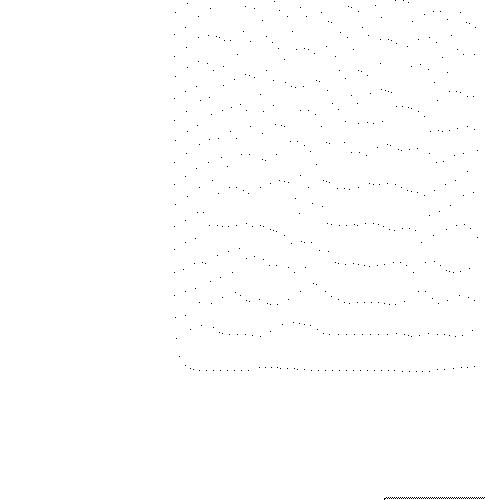








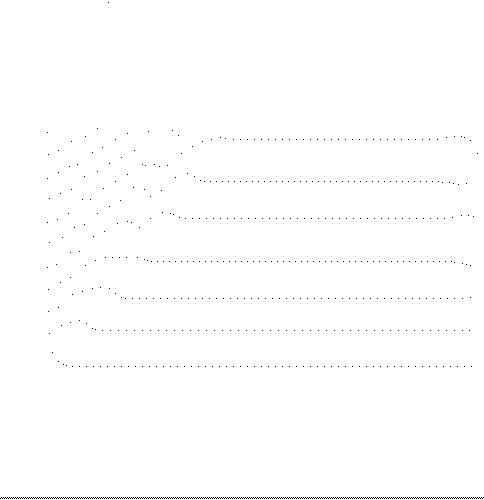
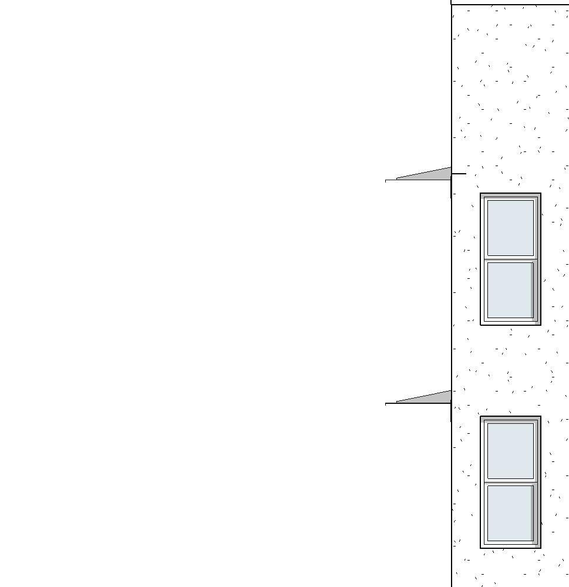
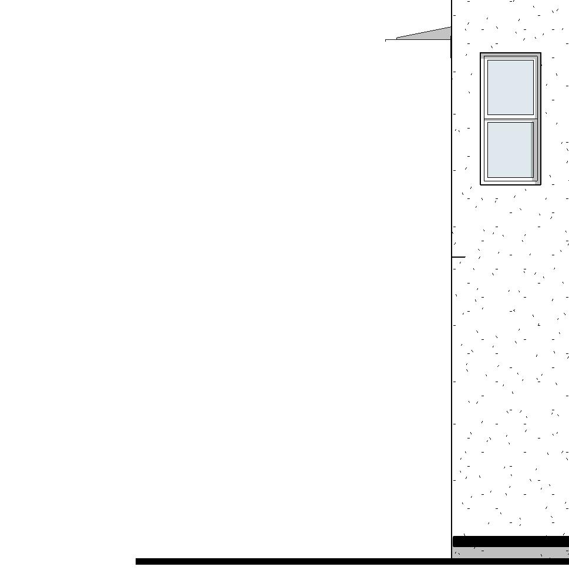

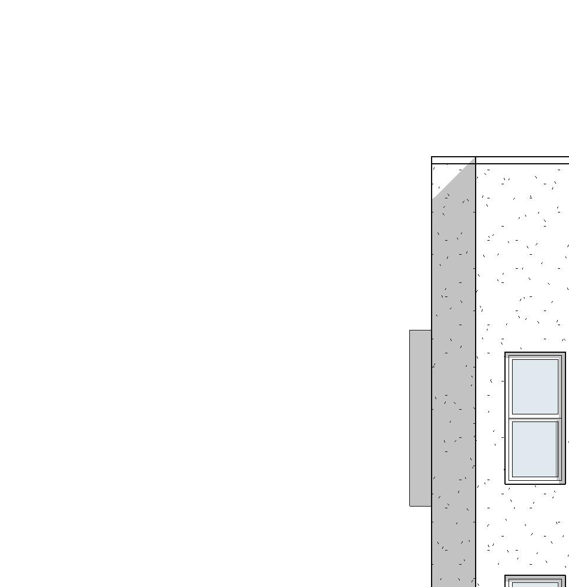
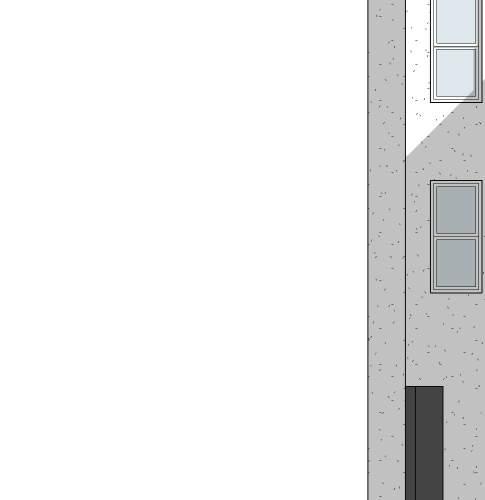
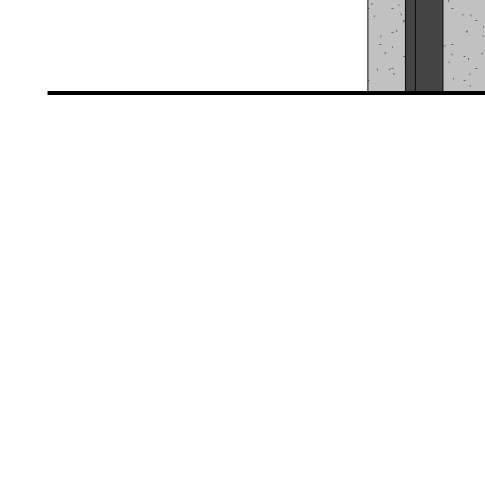



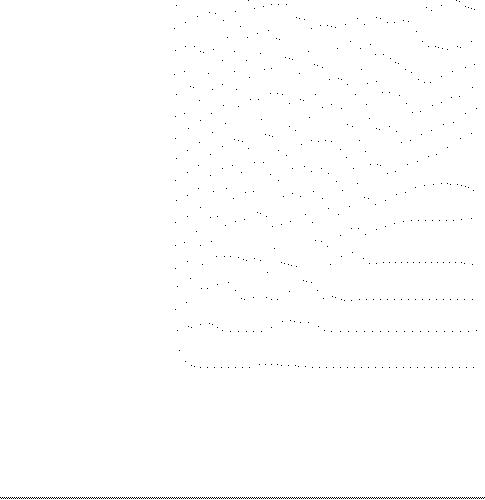
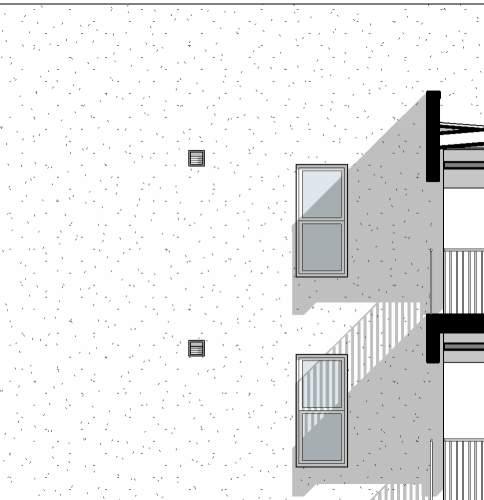
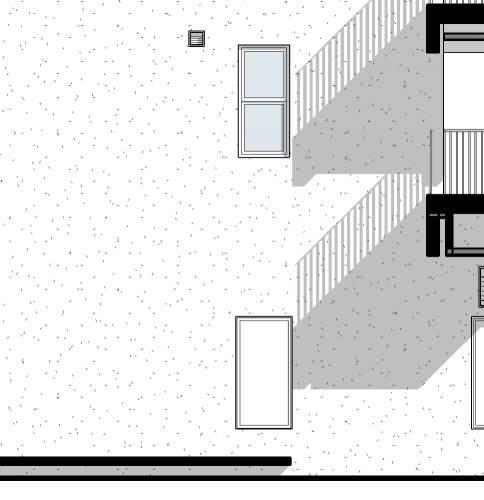

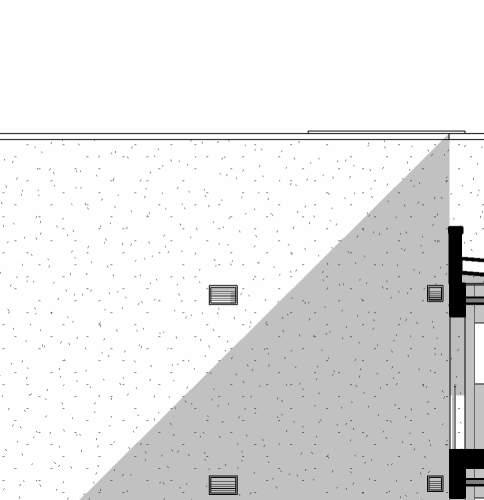
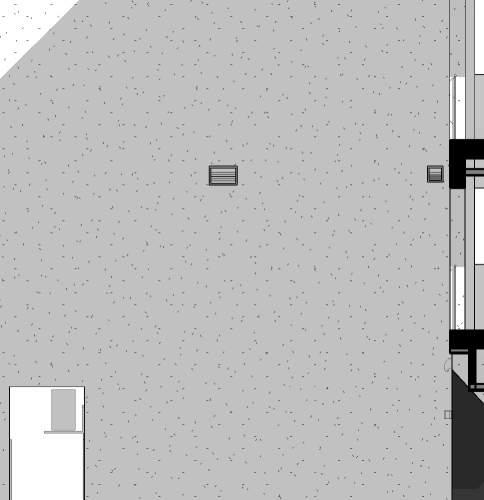
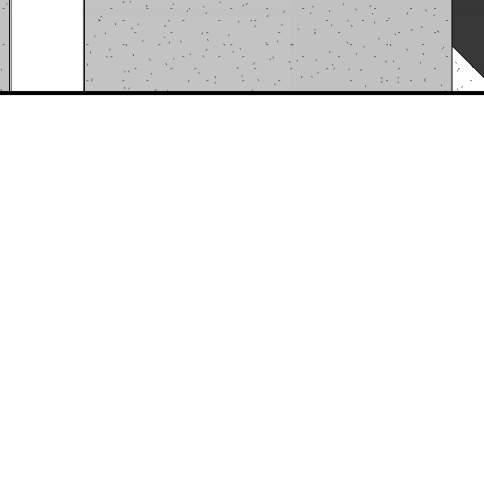



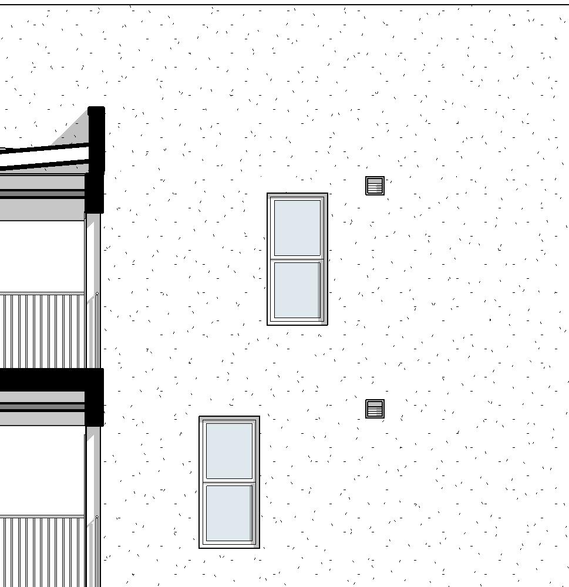
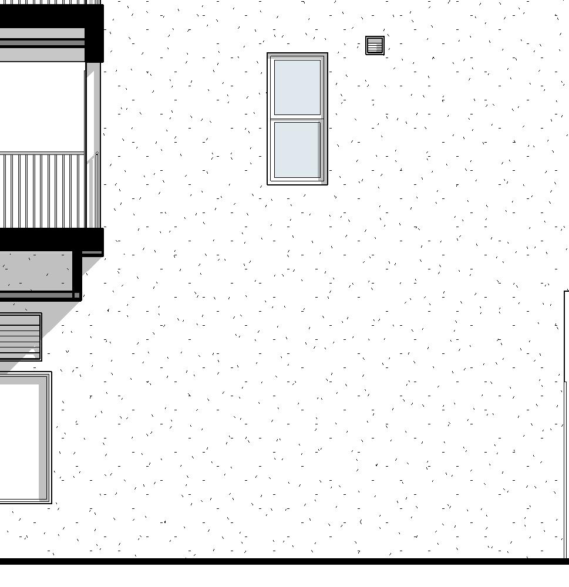
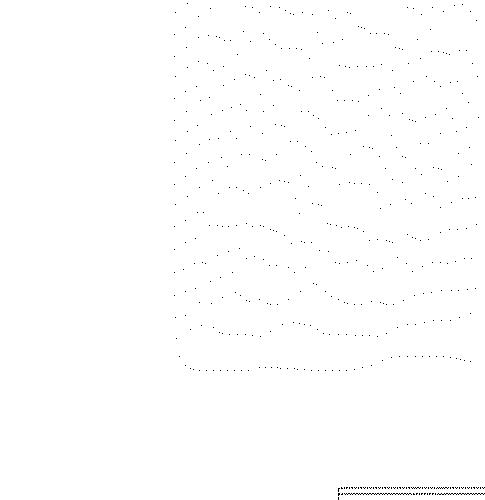
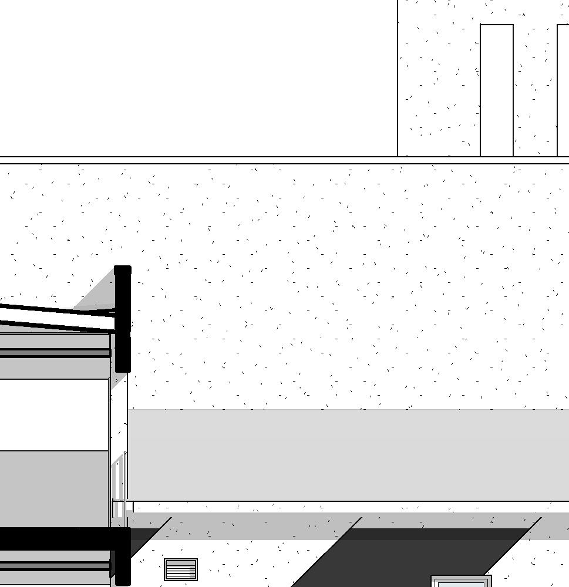
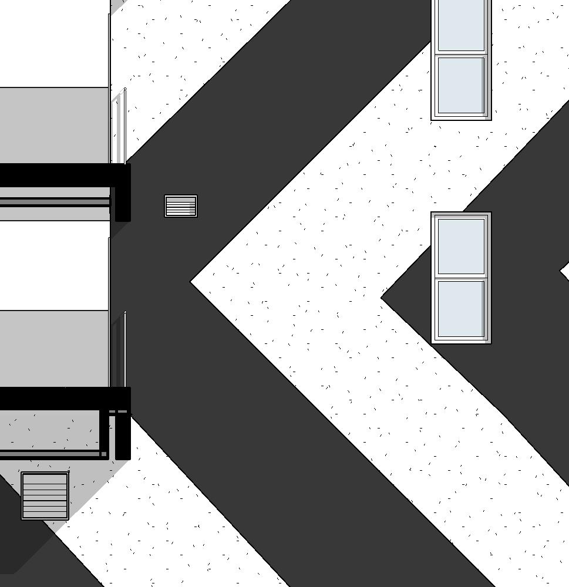
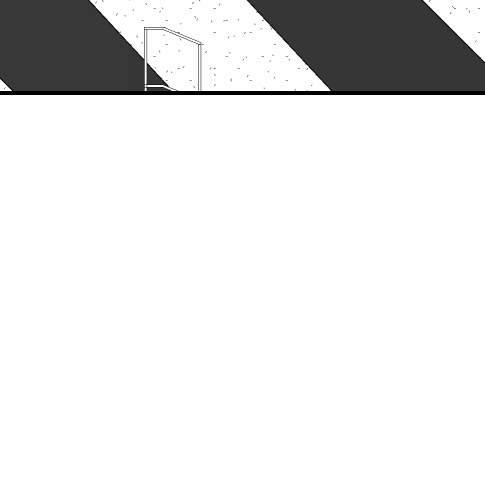



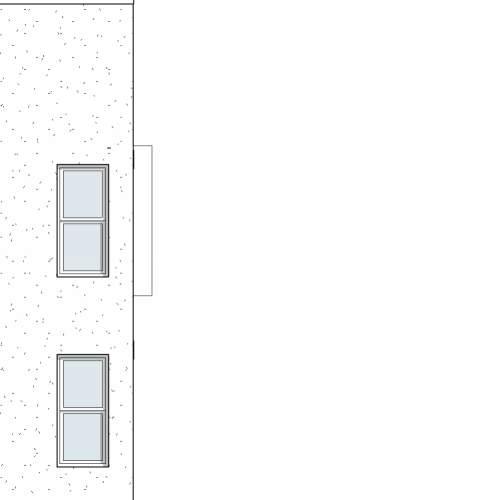
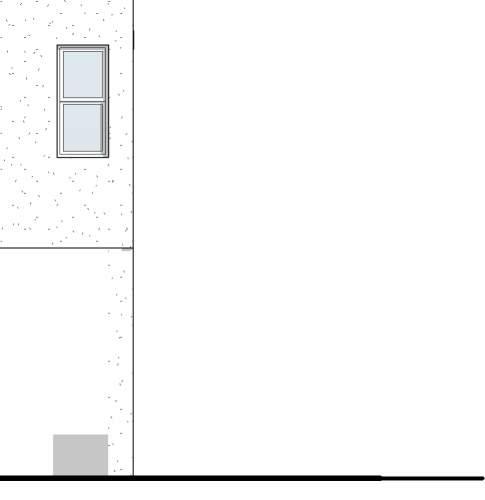

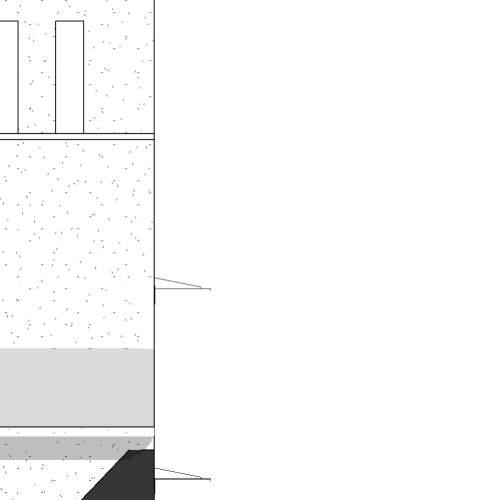
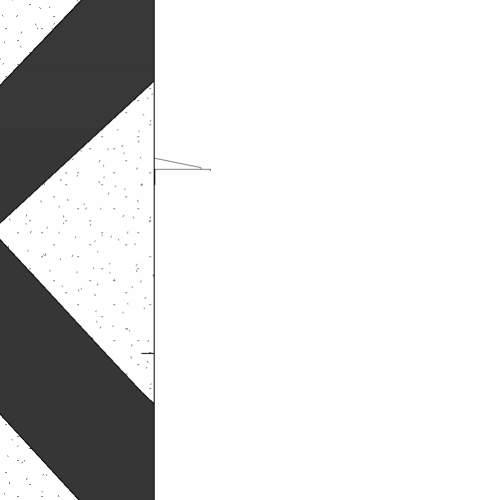
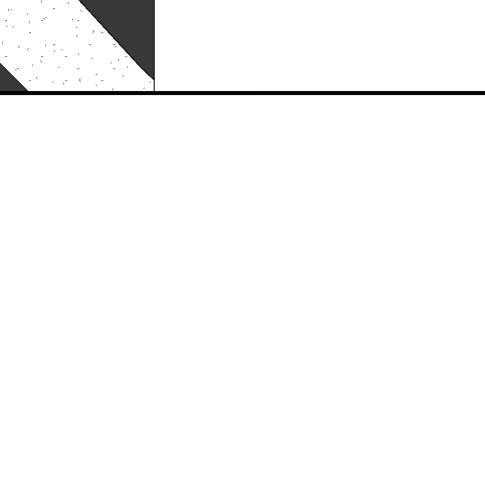








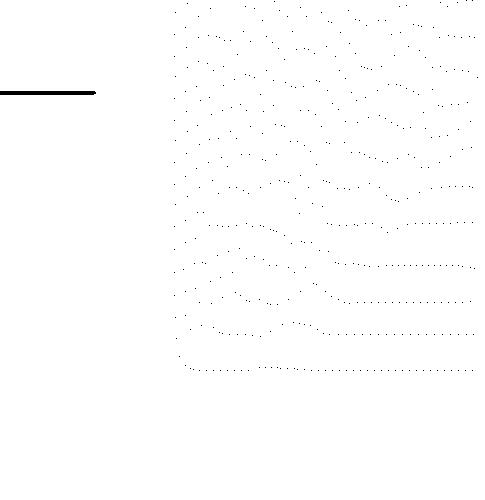

































































P3 -Level 1 0' -0" P3 -Level 2 14' -0" P3 -Level 3 24' -1 3/4" 1 2 3 4 P3 -Level 4 34' -3 1/2" 2 A301-3 P3 -T.O. Plate 43' -1 7/8" 1 A301-3 7.042 8.002 5.003 9.001 P3 -Top of Parapet 51' -2" 8'0 1/8" 8'10 3/8" 10' 1 3/4" 10' 1 3/4" 14' 0" 8.012 1.5 P3 -Level 1 0' -0" P3 -Level 2 14' -0" P3 -Level 3 24' -1 3/4" 1 2 3 4 P3 -Level 4 34' -3 1/2" 2 A301-3 P3 -T.O. Plate 43' -1 7/8" 1 A301-3 9.023 9.024 7.042 8.002 P3 -Top of Parapet 51' -2" P3 -Top of Tower 58' -11" 7'9" 8'0 1/8" 8' 10 3/8" 10' 1 3/4" 10'1 3/4" 14' 0" 7.048 1.5 1' 9" ALIGN 8.020 32.037 1. When shown in elevation or section, all dimensions are to top of plate, top of concrete, or top of cement-based underlayment, U.N.O. 2. Do not scale drawings. Written dimensions govern. 3. All clear dimensions are not to be adjusted without approval of the Architect. 4. See Civil and Structural for finish floor elevations. 5. See Civil for adjacent hardscape elevations. Where exterior stairs land on exterior hardscape; confirm elevations with Civil. 6. See Electrical for exterior light fixtures. 7. Refer to Mechanical to confirm size and openness of louvers. Inform Architect of any discrepancies between Architectural and Mechanical drawings 1. See window & storefront schedules for frame color. 2. See the Basis of Design for material thickness and other information not noted here. 3. See the Exterior Elevation sheets for information not noted here. 4. This sheet must be printed in color to be accurate and effective. 1. Text. HI N 1 L No. C27252 AC E O TE TS A - PX F I L CE JO IA 32FORN CT TE R ES A D C HN R SHEEHAN Project THE PICTORIAL AND GRAPHIC EXPRESSIONS DISPLAYED WIT H THIS WORK ARE COPYRIGHTED UNDER THE LAWS OF THE U NITED STATES, TITLE 17, U.S. CODE. UNDER SECTION 106 OF THE COPYRIGHT ACT, THE ARCHITECT SHALL MAINTAIN THE EXCLUSIVE RIGHT OF THE REPRODUCTION, DISP LAY OR ANY DERIVATION 09/27/23 City Submittal 10/11/23 City Submittal 2 11/29/23 City Submittal 3 P3 Exterior Elevations Wakeland Housing and Development Corporation 19121 A203-3 4050 University Ave., San Diego, CA 92105 Cuatro City Heights Scattered Site Project -Parcel 3 1/8" = 1'-0" 1 P3. Breezeway Elevation East 1/8" = 1'-0" 2 P3. Breezeway Elevation West Keynotes 5.003STEEL GUARDRAIL, TYPICAL 7.042SHEET METAL COPING PAINTED TO MATCH ADJACENT FINISH COLOR 7.048PLASTER CONTROL JOINT AT PLASTER COLOR TRANSITION, TYP 8.002WINDOW PER PLAN, TYPICAL 8.012WALL VENT 8.020ALL WINDOWS ARE RECESSED TWO INCHES, MIN., PER SDMC 155.0232(a)(3)(A)(vi) 9.001CEMENT PLASTER, TYP. 9.0231'- 6" x 6'- 0" OPENING IN WALL 9.024PAINTED PLASTER SUPER GRAPHIC 32.037BUILDING COMPLIES AS A "CONTEMPORARY STYLE STRUCTURE," PER SDMC 155.0232 General Notes -Building Elevations General Notes -Exterior Finish Elevations Project NotesBuilding Elevations




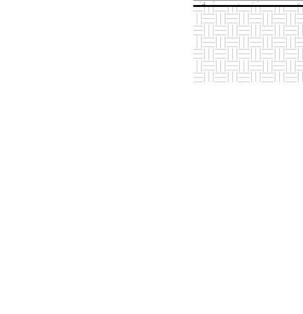


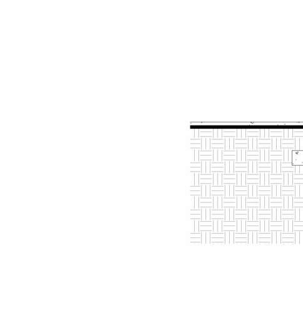



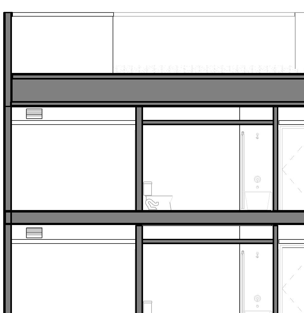
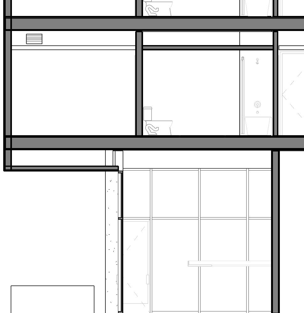
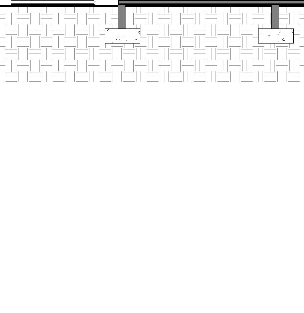
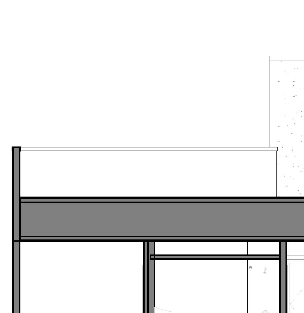
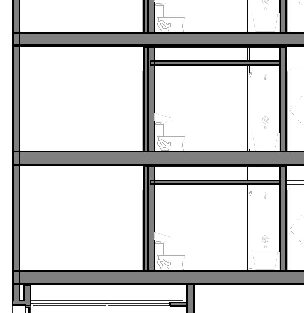
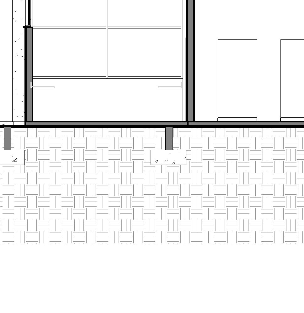




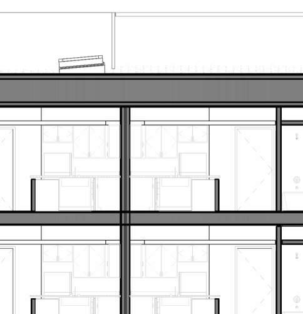
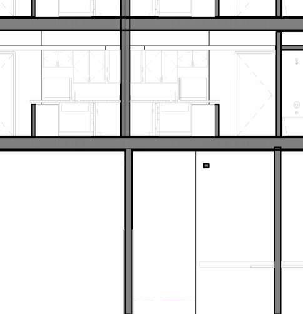
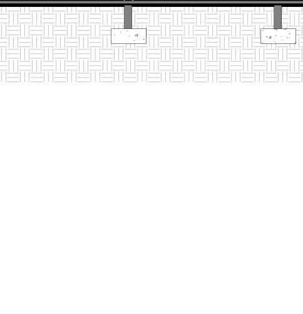
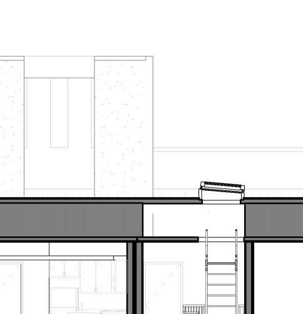
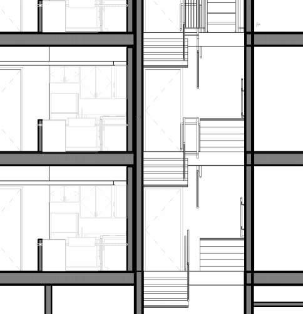
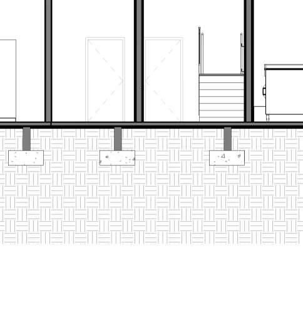



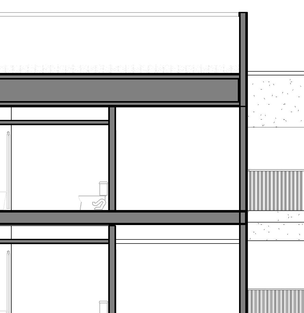
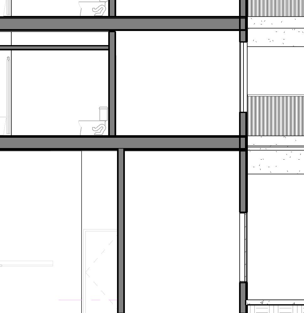
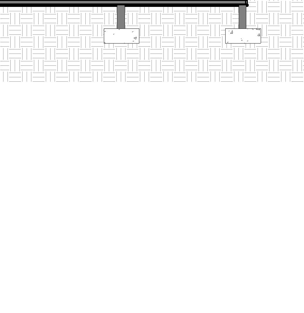
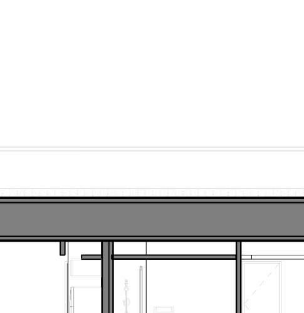
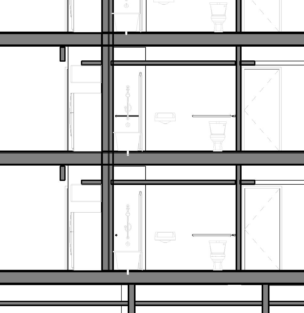
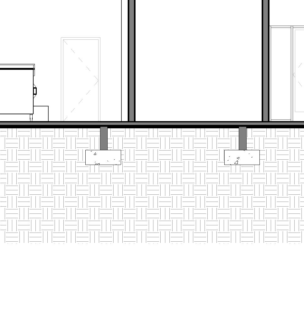



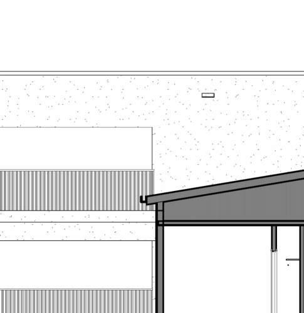
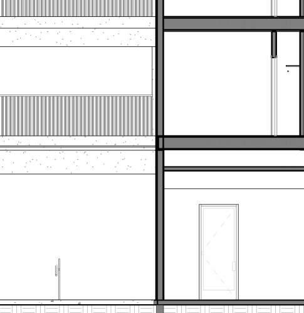
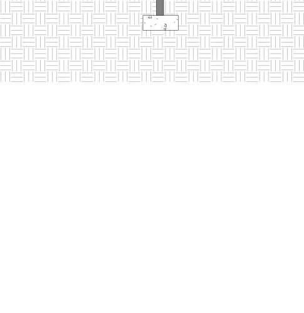
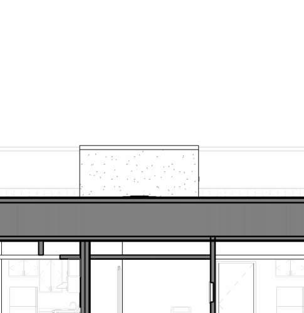
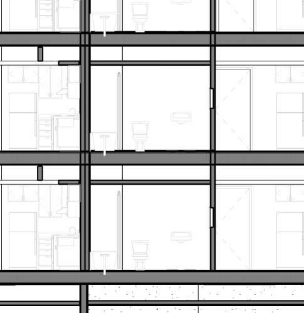
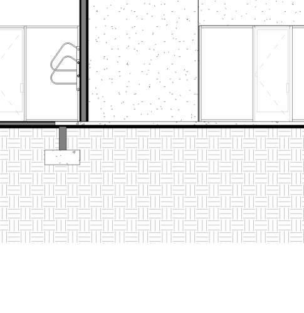



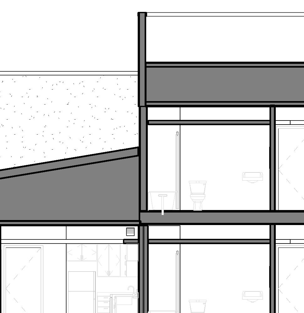
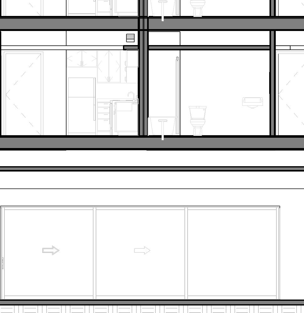
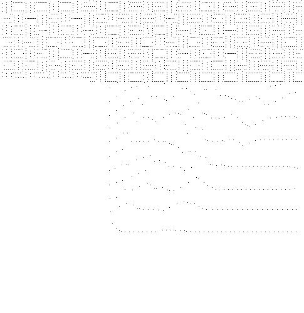
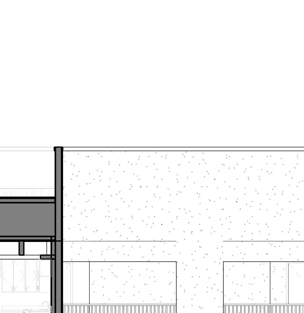
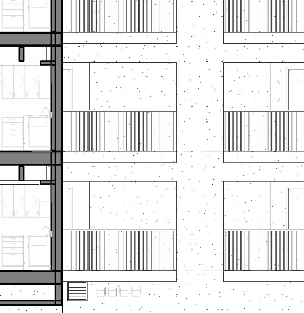
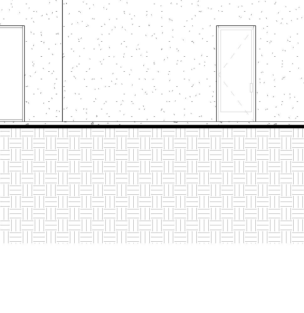



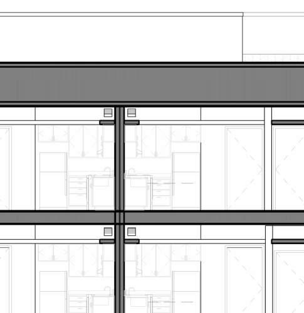
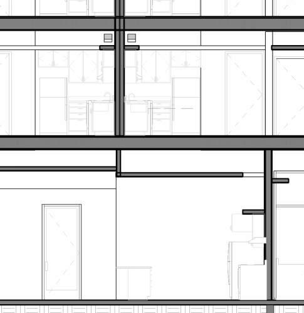
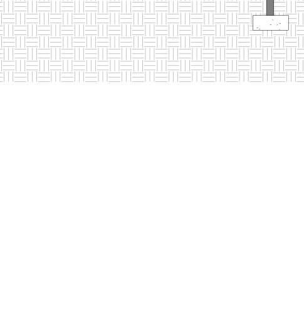
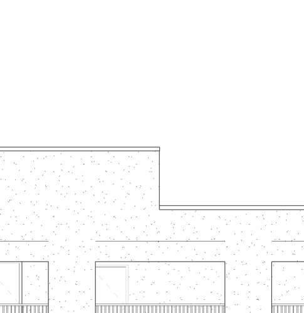
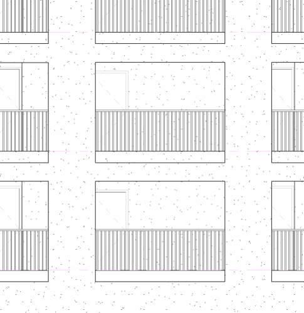
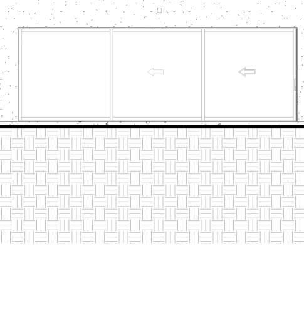



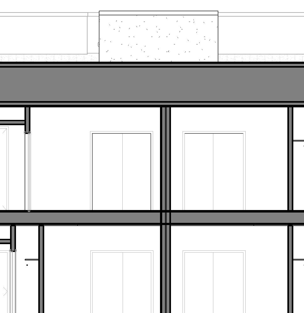
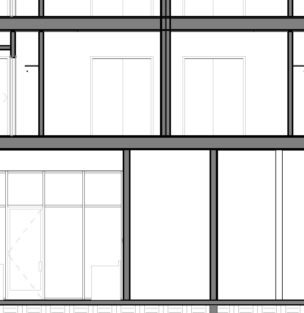
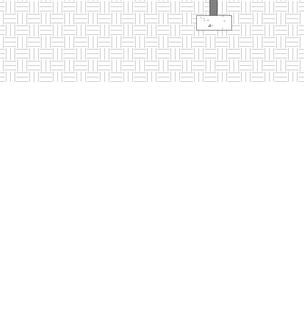
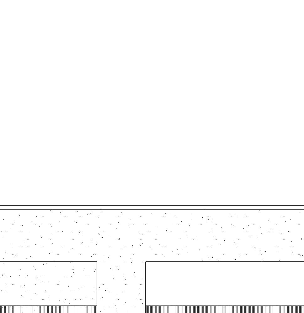
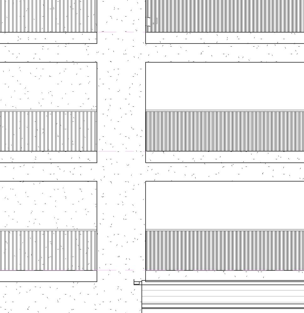
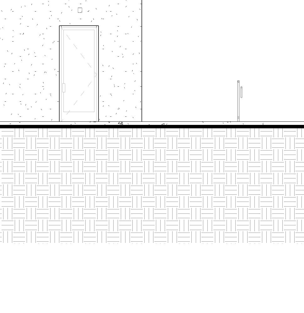



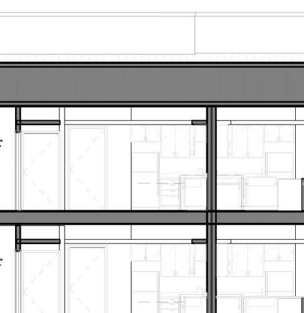
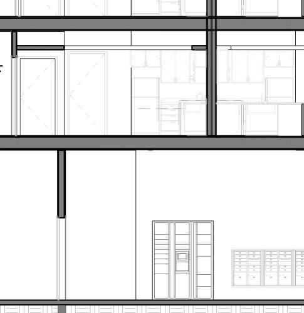
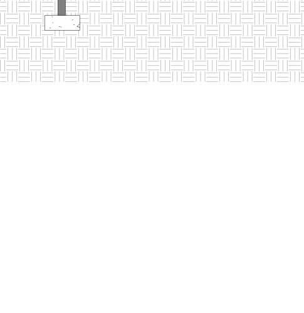
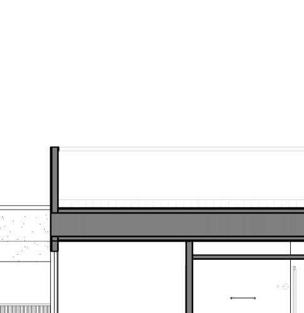
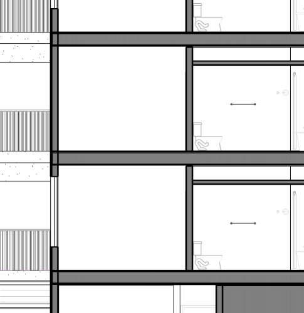
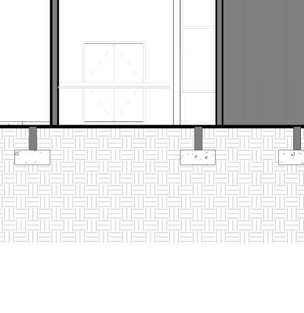



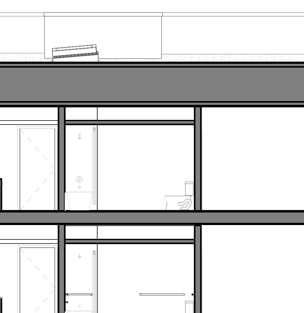
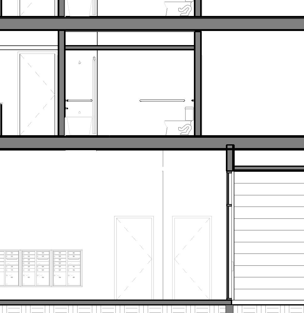
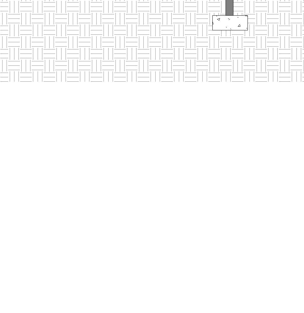
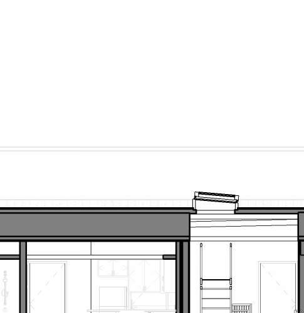
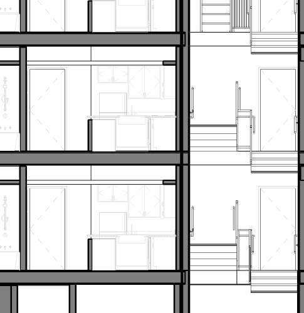
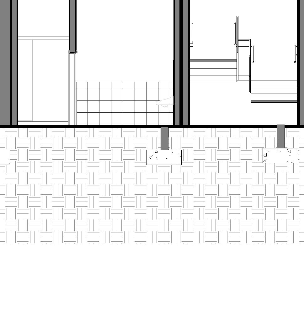



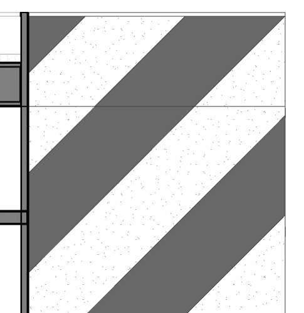
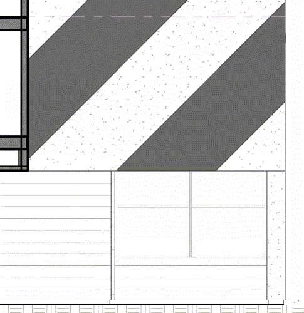
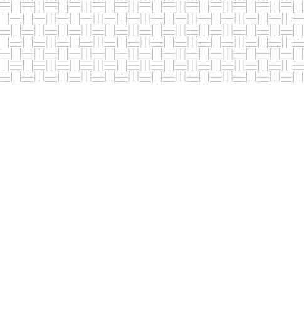
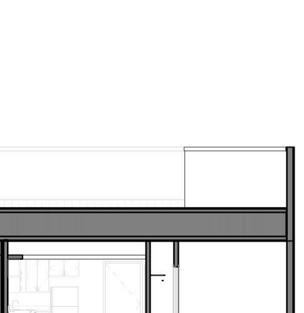
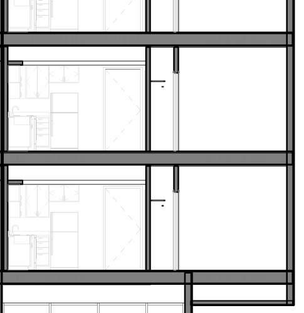
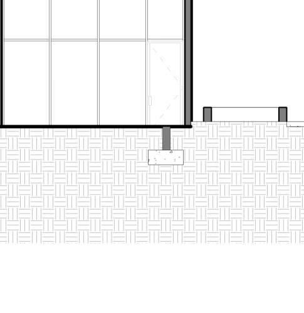




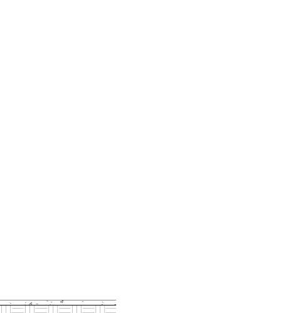
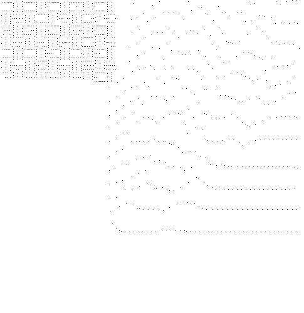


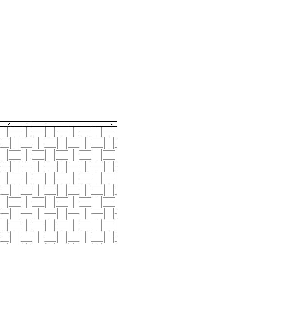











1. When shown in elevation or section, all dimensions are to top of plate, top of concrete, or top of cement-based underlayment, U.N.O. 2. Do not scale drawings. Written dimensions govern. 3. All clear dimensions are not to be adjusted without approval of the Architect. 4. See Civil and Structural for finish floor elevations. 5. See Civil for adjacent hardscape elevations. Where exterior stairs land on exterior hardscape; confirm elevations with Civil. 6. Occupiable spaces, habitable spaces and corridors hall have a ceiling height of not less than 7 feet inches. Bathrooms, toilet rooms, kitchens, storage rooms and laundry rooms shall be permitted to have a ceiling height of not less than 7 feet. CBC Sec. 1208.2 P3 -Level 1 0' -0" P3 -Level 2 14' -0" P3 -Level 3 24' -1 3/4" B E A P3 -Level 4 34' -3 1/2" F G I J L M K P3 -T.O. Plate 43' -1 7/8" 1 A302-3 3BR A -Mobility 312 3BR A -Mobility 212 3BR A -Communication 412 2BR F2 -Communication 410 2BR F2 -Communication 310 2BR F2 -Mobility 210 2BR F 207 2BR F -Communication 307 2BR F1 -Manager's 407 1BR A 206 1BR A 306 1BR A 406 2BR E 305 2BR E 205 3BR A 202 3BR A 302 3BR A 402 3BR A 404 3BR A 304 3BR A 204 Accounting 126 Lobby 127 Director 123 Open Office 124 Kitchen 119 Laundry 118 Commons 121 Conference 114 7'9" 8' 0 1/8" 8'10 3/8" 10'1 3/4" 10' 1 3/4" 14'0" 3.003 8.001 8.003 5.003 9.024 7.003 9.004 P3 -Top of Parapet 51' -2" P3 -Top of Tower 58' -11" 3 A302-3 2 A302-3 A601-3 1 A601-3 2 A601-3 3 7.049 7.042 C D A A A A A A A A A A A A A A A A A AA AA H CC P3 -Level 1 0' -0" P3 -Level 2 14' -0" P3 -Level 3 24' -1 3/4" B E A P3 -Level 4 34' -3 1/2" F G J L M K A602-3 P3 -T.O. Plate 43' -1 7/8" 1 A302-3 14' 0"10' 1 3/4"10' 1 3/4"8'10 3/8"8'0 1/8"7' 9" 7.003 7.042 5.003 3.003 8.003 9.023 P3 -Top of Parapet 51' -2" P3 -Top of Tower 58' -11" 3BR A 413 3BR A 313 3BR A 213 Computer Lab 101 Stair 1 Bicycle Room 102 Studio B -Mobility 211 Studio B -Mobility 311 Studio B -Communication 411 1BR A -Communication 409 1BR A -Mobility 309 1BR A -Mobility 209 1BR B 208 1BR B 308 1BR B 408 RR 131 Conference 128 Stair 2 3BR A2 203 3BR A2 303 3BR A2 403 2BR E 401 2BR E 301 2BR E 201 3 A302-3 A302-3 A602-3 3 A602-3 2 7.049 5.008 7.049 C D Boiler 106 MPOE 108 Residential Trash 105 Electrical 104 A A A A A A AA AA A A A A A A H A A A A A A 1. Text. These notes are reserved for project specific notes Delete from sheet project specific notes are not needed. ALWAYS DO SPELL CHECK. Delete this red text once this is understood by the project team. HI N 1 L No. C27252 AC E O TE TS A - PX F I L CE JO IA 32FORN CT TE R ES A D C HN R SHEEHAN Project THE PICTORIAL AND GRAPHIC EXPRESSIONS DISPLAYED WIT H THIS WORK ARE COPYRIGHTED UNDER THE LAWS OF THE U NITED STATES, TITLE 17, U.S. CODE. UNDER SECTION 106 OF THE COPYRIGHT ACT, THE ARCHITECT SHALL MAINTAIN THE EXCLUSIVE RIGHT OF THE REPRODUCTION, DISP LAY OR ANY DERIVATION 09/27/23 City Submittal 10/11/23 City Submittal 2 11/29/23 City Submittal 3 P3 Building Sections Wakeland Housing and Development Corporation 19121 A301-3 4050 University Ave., San Diego, CA 92105 Cuatro City Heights Scattered Site Project -Parcel 3 General NotesBuilding Sections Keynotes 3.003CAST-IN-PLACE SEALED CONCRETE PLANTER PER LANDSCAPE 5.003STEEL GUARDRAIL, TYPICAL 5.008ANGLED FIXED METAL LADDER 7.003TPO ROOFING 7.042SHEET METAL COPING PAINTED TO MATCH ADJACENT FINISH COLOR 7.049ROOF HATCH 8.001DOOR PER PLAN, TYPICAL 8.003STOREFRONT PER PLAN, TYPICAL. 9.004EXTERIOR CERAMIC TILE 9.0231'- 6" x 6'- 0" OPENING IN WALL 9.024PAINTED PLASTER SUPER GRAPHIC 1/8" = 1'-0" 1 P3. East -West Section through Laundry 1/8" = 1'-0" 2 P3. East -West Section through Stairs Project NotesBuilding Sections










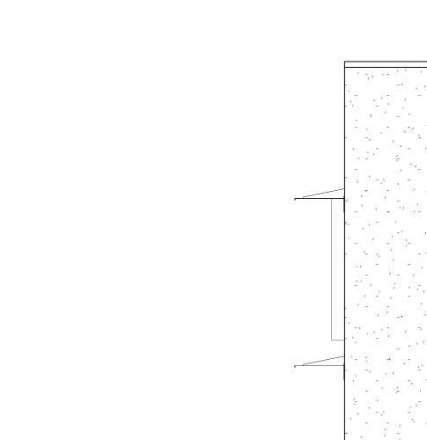
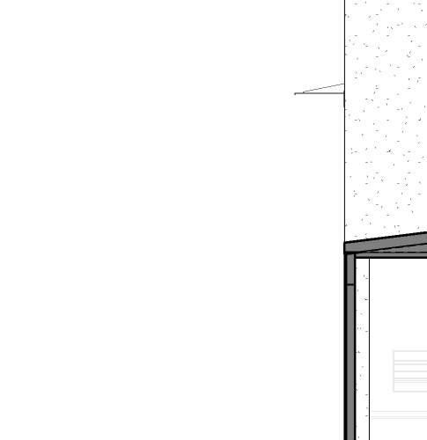
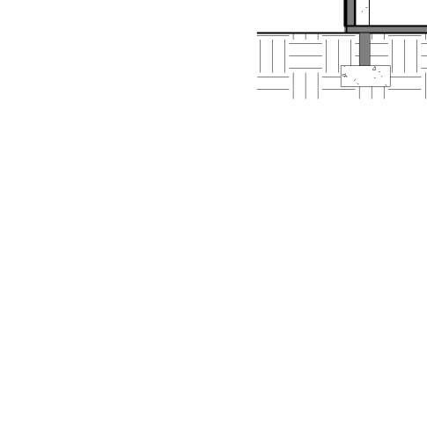
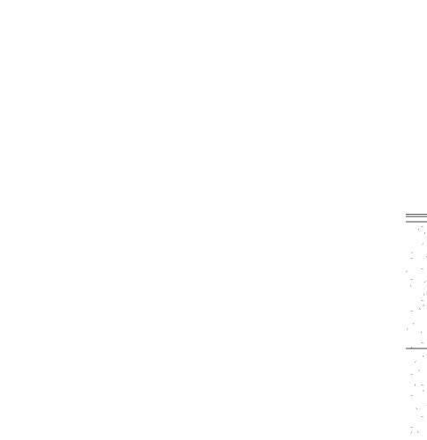
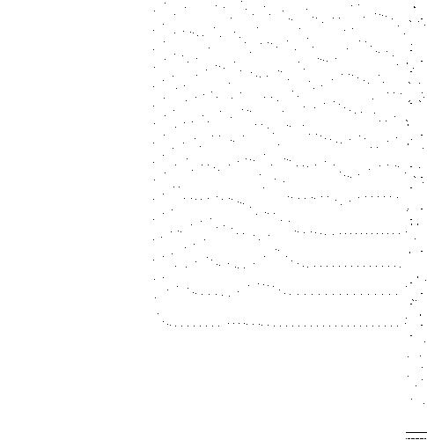
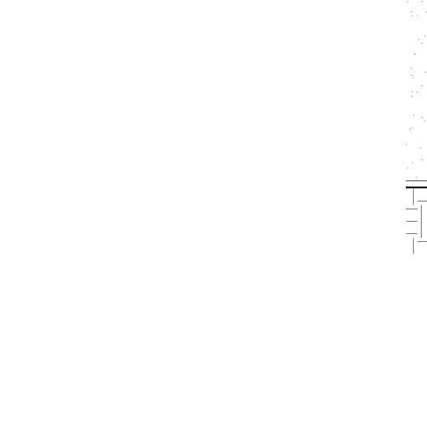



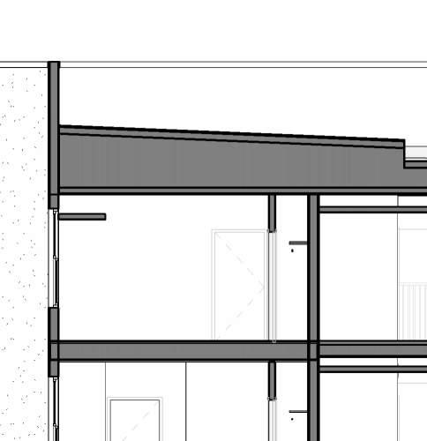
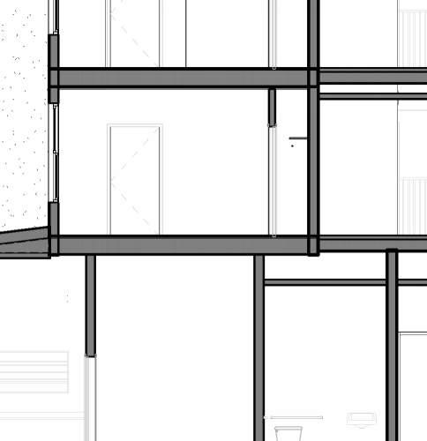
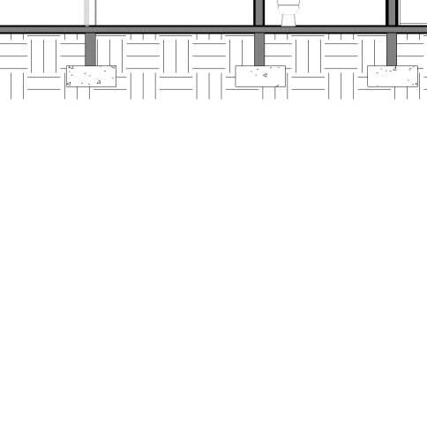
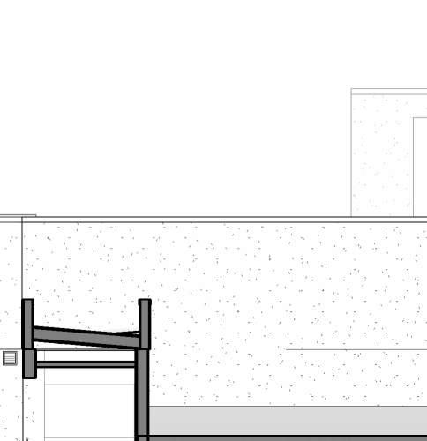
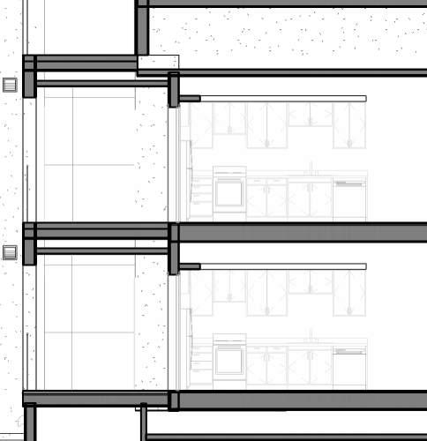
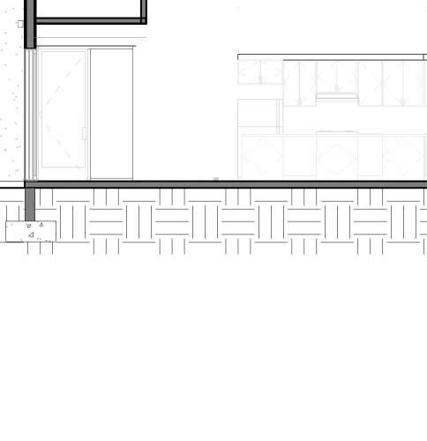



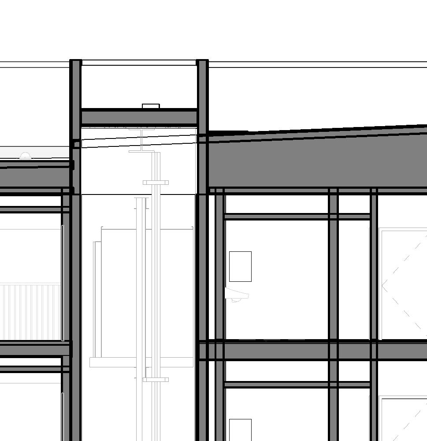
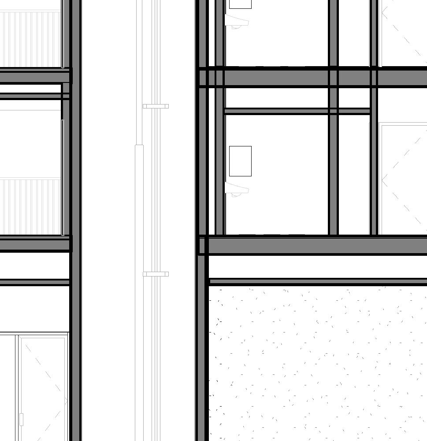
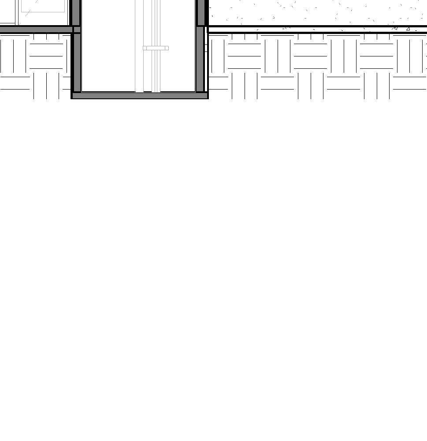
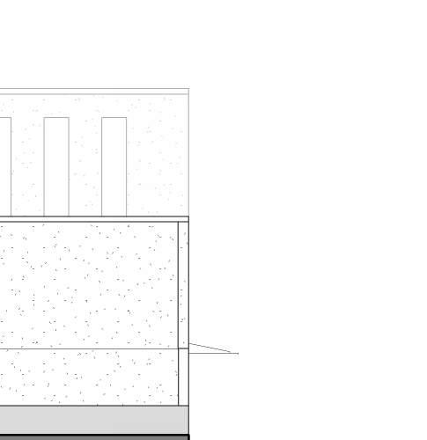
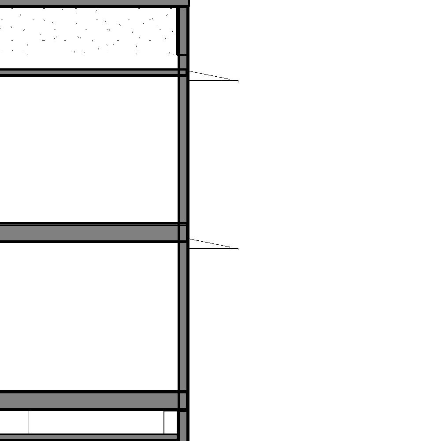
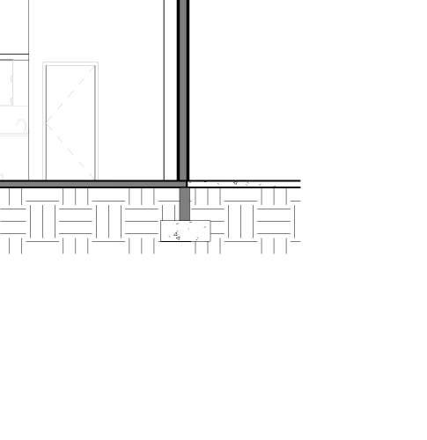



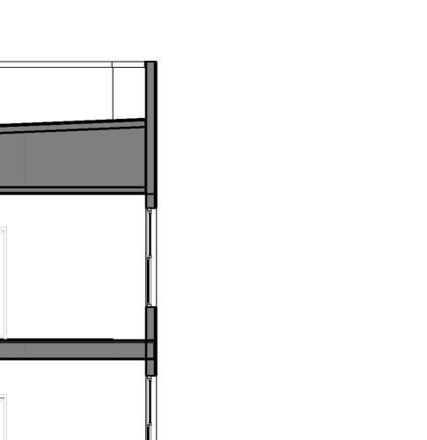
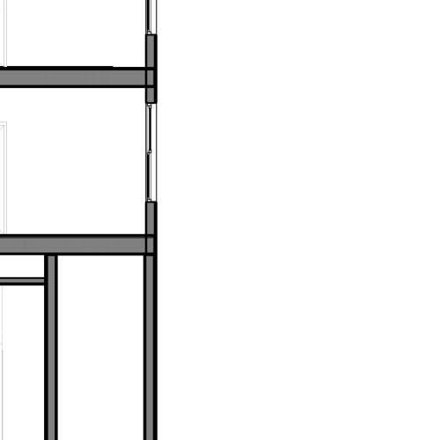
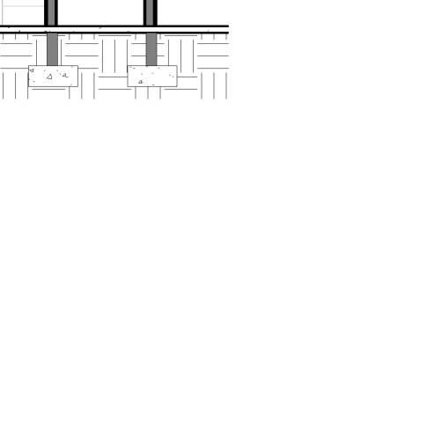















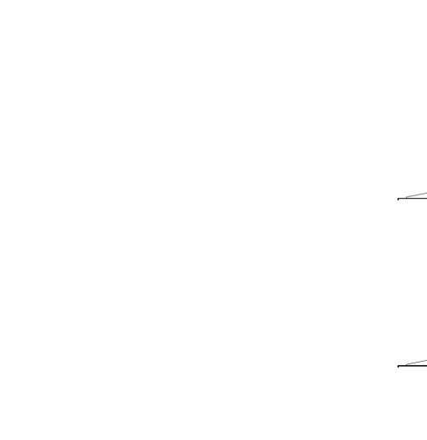
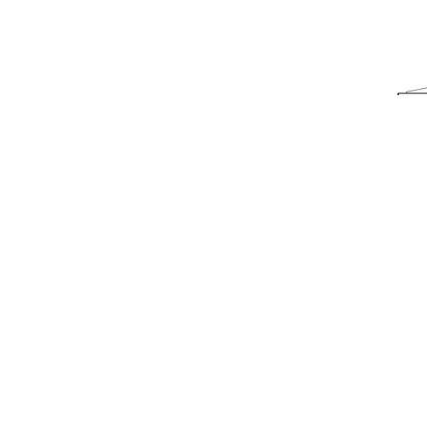
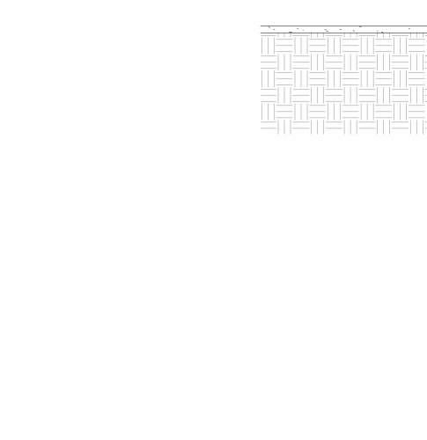






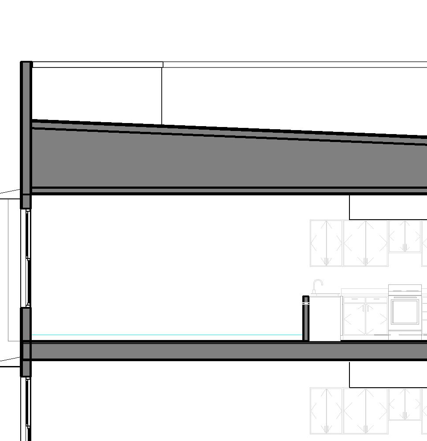
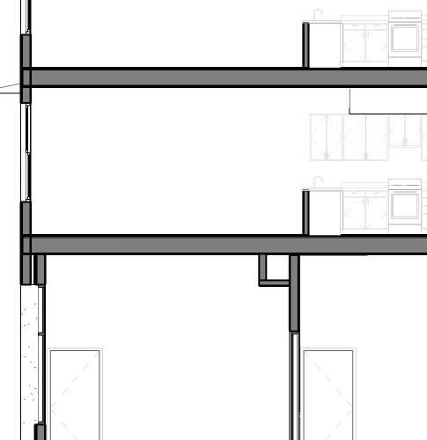
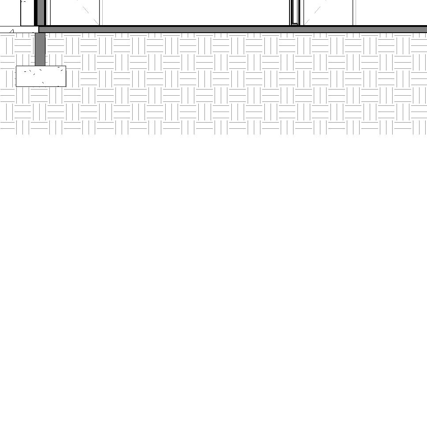






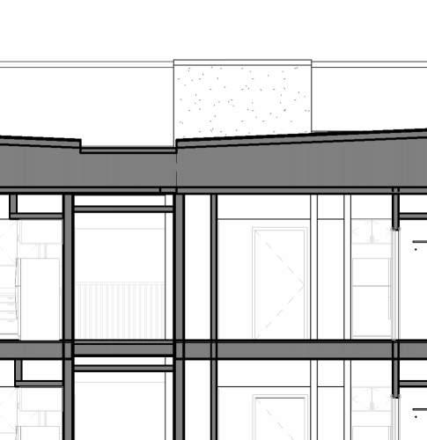
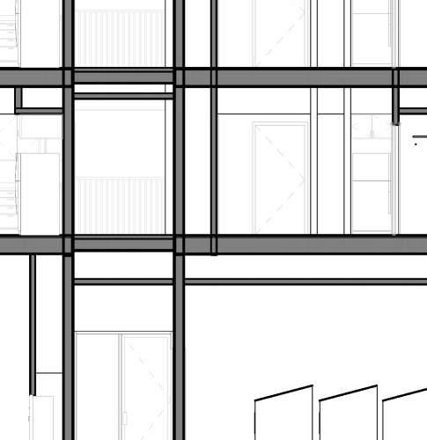
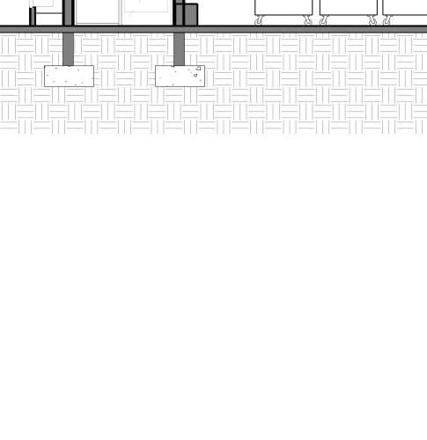






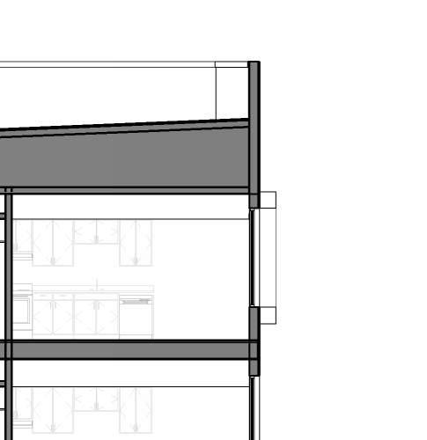
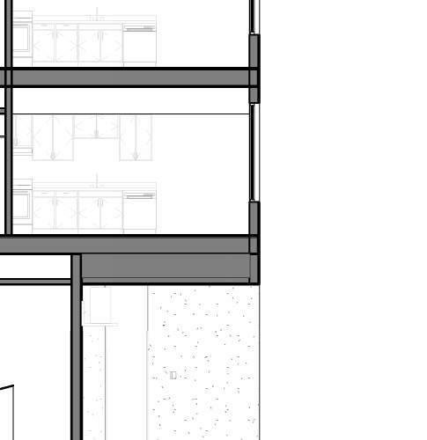
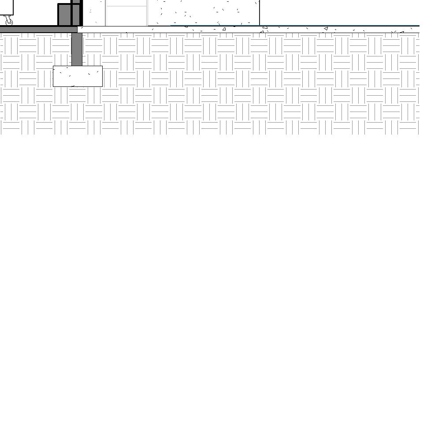


































P3 -Level 1 0' -0" P3 -Level 2 14' -0" P3 -Level 3 24' -1 3/4" 1 2 3 4 P3 -Level 4 34' -3 1/2" A301-3 P3 -T.O. Plate 43' -1 7/8" A301-3 8'10 3/8" 10' 1 3/4" 10' 1 3/4" 14' 0" 3BR A -Communication 412 3BR A -Mobility 312 3BR A -Mobility 212 Studio B -Mobility 211 Studio B -Mobility 311 Studio B -Communication 411 8.002 8.003 9.004 7.003 7.042 5.003 Office 111 P3 -Top of Parapet 51' -2" 8'0 1/8" A604-3 3 A604-3 2 1.5 AA AA A A A A A A B B P3 -Level 1 0' -0" P3 -Level 2 14' -0" P3 -Level 3 24' -1 3/4" 1 2 3 4 P3 -Level 4 34' -3 1/2" 2 A301-3 P3 -T.O. Plate 43' -1 7/8" 1 A301-3 P3 -Top of Parapet 51' -2" A603-3 3 Elev. Machine 117 Laundry 118 RR 116 Lobby Mail 109 Elev. 136 Maintenance 107 1BR B 208 1BR B 308 1BR B 408 2BR F1 -Manager's 407 2BR F -Communication 307 2BR F 207 1.5 A A A B B A A A AA AA 8'0 1/8" 8'10 3/8" 10' 1 3/4" 10' 1 3/4" 14' 0" DD B P3 -Level 1 0' -0" P3 -Level 2 14' -0" P3 -Level 3 24' -1 3/4" 1 2 3 P3 -Level 4 34' -3 1/2" P3 -T.O. Plate 43' -1 7/8" 1 A301-3 P3 -Top of Parapet 51' -2" P3 -Top of Tower 58' -11" A603-3 2 A603-3 1 7'9" 8'0 1/8" 8' 10 3/8" 10' 1 3/4" 10'1 3/4" 14' 0" 2BR E 305 2BR E 205 Commons 121 1.5 A A 1' 9" 1. When shown in elevation or section, all dimensions are to top of plate, top of concrete, or top of cement-based underlayment, U.N.O. 2. Do not scale drawings. Written dimensions govern. 3. All clear dimensions are not to be adjusted without approval of the Architect. 4. See Civil and Structural for finish floor elevations. 5. See Civil for adjacent hardscape elevations. Where exterior stairs land on exterior hardscape; confirm elevations with Civil. 6. Occupiable spaces, habitable spaces and corridors hall have a ceiling height of not less than 7 feet inches. Bathrooms, toilet rooms, kitchens, storage rooms and laundry rooms shall be permitted to have a ceiling height of not less than 7 feet. CBC Sec. 1208.2 1. Text. These notes are reserved for project specific notes Delete from sheet if project specific notes are not needed. ALWAYS DO SPELL CHECK. Delete this red text once this is understood by the project team. HI N 1 L No. C27252 AC E O TE TS A - PX F I L CE JO IA 32FORN CT TE R ES A D C HN R SHEEHAN Project THE PICTORIAL AND GRAPHIC EXPRESSIONS DISPLAYED WIT H THIS WORK ARE COPYRIGHTED UNDER THE LAWS OF THE U NITED STATES, TITLE 17, U.S. CODE. UNDER SECTION 106 OF THE COPYRIGHT ACT, THE ARCHITECT SHALL MAINTAIN THE EXCLUSIVE RIGHT OF THE REPRODUCTION, DISP LAY OR ANY DERIVATION 09/27/23 City Submittal 10/11/23 City Submittal 2 11/29/23 City Submittal 3 P3 Building Sections Wakeland Housing and Development Corporation 19121 A302-3 4050 University Ave., San Diego, CA 92105 Cuatro City Heights Scattered Site Project -Parcel 3 1/8" = 1'-0" 1 P3. North-South Section through Trash Chutes Keynotes 5.003STEEL GUARDRAIL, TYPICAL 7.003TPO ROOFING 7.042SHEET METAL COPING PAINTED TO MATCH ADJACENT FINISH COLOR 8.002WINDOW PER PLAN, TYPICAL 8.003STOREFRONT PER PLAN, TYPICAL. 9.004EXTERIOR CERAMIC TILE 1/8" = 1'-0" 2 P3. North -South Section through Elevator 1/8" = 1'-0" 3 P3. North South Section Through Terrace General NotesBuilding Sections Project NotesBuilding Sections


TV TV TV 1. When shown in plan, all dimensions are to face of tud, face of concrete, centerline of columns, or centerline of wall assemblies, U.N.O. When shown in elevation or section, all dimensions are to top of plate, top of concrete, or top of cement-based underlayment, U.N.O. When shown in reflected ceiling plan, all dimensions are to face of finish, or centerline of fixtures, U.N.O. 2. Do not scale drawings. Written dimensions govern. 3. All clear dimensions are not to be adjusted without approval of the Architect. 4. All grid lines indicate center of structural material or face of structural material, U.N.O. 5. See reflected ceiling plans for locations and dimensions of soffited areas. 6. See building floor plans for all exterior window locations and tags, dimensions and additional information not shown here. 7. All changes in floor materials occur at centerline of door or framed openings unless otherwise indicated on the drawings 8. At areas of transition between different wall assemblies, continue thickest layer of finish to provide a flush finished surface in all directions to nearest perpendicular surface (wall, ceiling, etc.), U.N.O. 9. Provide and install min. 2x flat wood blocking or min. 16GA metal strapping per mfr. for all bath accessories, handrails, cabinets, towel bars, bike racks, wall mounted fixtures or equipment and any other items attached to walls. 10. At Mobility Unit closets, provide and install (2) poles and (2) shelves per CBC 11B requirements, see GN series sheets. 11. Typical showerhead mounting height above F.F. is 6'-6", verify with fiberglass surround height. 3 3 A408-3 A411-3 3 A B F 41c 43 43 43 43 7' 1 1/4" 43 2'5" 13'5 7/8" 2' 0 1/4" 8' 6 1/2" 10' 8 7/8" 44a 43a 2'0" 3' 5 3/8" 5' 7 3/4" A411-3 STUDIO BATHROOM LIVING KITCHEN 3 3 A408-3 A411-3 2 A B F 43 43 43 44a 43 43 4' - 11 7/8" 6' 10" 2'5" 13'5 7/8" 3'1 7/8" 2' 0 1/4" 8' 6 1/2" 43a 2'0" 5' 7 5/8" 3' 3/8" BATHROOM STUDIO KITCHEN LIVING 1 1 2 2 G G A408-3 3 A411-3 1 A B C D 11 48 44 43 48 43 43 2'3 1/8" 5' 6 3/8" 2'0 3/4" 5' 8 5/8" 43a 43a 12' 11 7/8" H H 2'0" 5' 0" BEDROOM LIVING KITCHEN BATHROOM 1. When shown in reflected ceiling plan, all dimensions are to face of finish, or centerline of fixtures, U.N.O. 2. Do not scale drawings. Written dimensions govern. 3. All clear dimensions are not to be adjusted without approval of the Architect. 4. Sprinkler heads located in the ceiling to be centered in the space and coordinated with mechanical equipment and light fixture locations. Contractor to submit drawings indicating layout, spacing and head type of fire sprinkler system for approval prior to installation. 5. See building elevations and/or interior elevations for light fixture heights, U.N.O. 6. See finish legend for typical finishes. 7. See Mechanical for additional information on access panels, ducts, and grille sizes. 8. See Electrical for information on light fixtures. 9. Occupiable spaces, habitable spaces and corridors shall have ceiling height of not less than feet 6 inches. Bathrooms, toilet rooms, kitchens, storage rooms and laundry rooms shall be permitted to have ceiling height of not less than 7 feet. CBC Sec. 1208.2 10. At areas of transition between different wall assemblies, continue thickest layer of substrate or finish to provide a flush finished surface in all directions to nearest perpendicular surface (wall, ceiling, etc.), U.N.O. 11. Ventilation is required beneath balcony or elevated walking surfaces. Openings shall provide a net free cross ventilation area not less than 1/150 of the area of each separate space. CBC Sec. 2304.12.2.6 Gypsum board at underside of floor framing Gypsum board soffit Cement plaster Soffit Tongue and Groove Cedar Soffit 2x2 acoustical ceiling Ceiling or soffit height A.F.F. Height at finish at underside of floor or roof framing 1'-0" U.F.F. Material change at ceiling 7' - 4" 7'4" 7' - 4" 7'4" U.F.F. 7'4" 1' - 8 1/2" 1' 5/8" 1' 5/8" 7' - 4" 7' - 4" 7'4" 7' - 4" 7'4" U.F.F. 7'4" 1' 8 1/2" 1' 4 5/8" 1' 5 5/8" 7' - 4" 7' - 4" 7' - 4" 7' - 4" 7'4" U.F.F. U.F.F. 1' 3 1/4" 1' 3" 1' 3" 3'3" 1' 9" HI N 1 L No. C27252 AC E O TE TS A - PX F I L CE JO IA 32FORN CT TE R ES A D C HN R SHEEHAN Project THE PICTORIAL AND GRAPHIC EXPRESSIONS DISPLAYED WIT H THIS WORK ARE COPYRIGHTED UNDER THE LAWS OF THE U NITED STATES, TITLE 17, U.S. CODE. UNDER SECTION 106 OF THE COPYRIGHT ACT, THE ARCHITECT SHALL MAINTAIN THE EXCLUSIVE RIGHT OF THE REPRODUCTION, DISP LAY OR ANY DERIVATION 09/27/23 City Submittal 10/11/23 City Submittal 2 11/29/23 City Submittal 3 P3 Enlarged Unit Plans Wakeland Housing and Development Corporation 19121 A401-3 4050 University Ave., San Diego, CA 92105 Cuatro City Heights Scattered Site Project -Parcel 3
Notes -Enlarged Plan Keynotes 1/4" = 1'-0" 1 P3. Studio B -Adaptable Enlarged Plan (Unit 411) 1/4" = 1'-0" 3 P3. Studio B -Mobility Enlarged Plan (Units 211, 311) 1/4" = 1'-0" 6 P3. 1BR A
+ Communications Enlarged
Notes -RCP Legend -RCP 1/4" = 1'-0" 2 P3. Studio B -Adaptable Enlarged RCP (Unit 411) 1/4" = 1'-0" 4 P3. Studio B -Mobility Enlarged RCP (Units 211, 311) 1/4" = 1'-0" 7 P3. 1BR A -Adaptable Enlarged RCP
General
-Adaptable
Plan (Units 206,306,406,409) General


General Notes -RCP
General Notes -Enlarged Plan
TV TV 3 3 4 4 A408-3 5 A412-3 1 A 1'9 3/4"5'4 3/4"2' 4 1/2" B C 48 44a 44 43a 43 D 43 5' 6 5/8"5' 8 7/8" 2' 0" 6' 2 3/8" 4' - 10 3/8" 3' 0" A412- 1A 1B KITCHEN LIVING BATHROOM BEDROOM 3 3 4 4 A409-3 A411-3 44a 43 48 B C D 13' 1 1/4" 2'4 1/2" 5' 6 3/4" 10'5 3/4" 43a 43a 43 44 2' 0" 4' 10 3/8" 3'3 3/8" 5'4 3/8" LIVING KITCHEN BEDROOM BATHROOM U.F.F. U.F.F. 2' 0" 7' - 4" 7' - 4" 7' - 4" U.F.F. U.F.F. 1' 3" 3'4 1/8" 1' 1/8" 1. When shown in plan, all dimensions are to face of tud, face of concrete, centerline of columns, or centerline of wall assemblies, U.N.O. When shown in elevation or section, all dimensions are to top of plate, top of concrete, or top of cement-based underlayment, U.N.O. When shown in reflected ceiling plan, all dimensions are to face of finish, or centerline of fixtures, U.N.O. 2. Do not scale drawings. Written dimensions govern. 3. All clear dimensions are not to be adjusted without approval of the Architect. 4. All grid lines indicate center of structural material or face of structural material, U.N.O. 5. See reflected ceiling plans for locations and dimensions of soffited areas. 6. See building floor plans for all exterior window locations and tags, dimensions and additional information not shown here. 7. All changes in floor materials occur at centerline of door or framed openings unless otherwise indicated on the drawings 8. At areas of transition between different wall assemblies, continue thickest layer of finish to provide a flush finished surface in all directions to nearest perpendicular surface (wall, ceiling, etc.), U.N.O. 9. Provide and install min. 2x flat wood blocking or min. 16GA metal strapping per mfr. for all bath accessories, handrails, cabinets, towel bars, bike racks, wall mounted fixtures or equipment and any other items attached to walls. 10. At Mobility Unit closets, provide and install (2) poles and (2) shelves per CBC 11B requirements, see GN series sheets. 11. Typical showerhead mounting height above F.F. is 6'-6", verify with fiberglass surround height. 1. When shown in reflected ceiling plan, all dimensions are to face of finish, or centerline of fixtures, U.N.O. 2. Do not scale drawings. Written dimensions govern. 3. All clear dimensions are not to be adjusted without approval of the Architect. 4. Sprinkler heads located in the ceiling to be centered in the space and coordinated with mechanical equipment and light fixture locations. Contractor to submit drawings indicating layout, spacing and head type of fire sprinkler system for approval prior to installation. 5. See building elevations and/or interior elevations for light fixture heights, U.N.O. 6. See finish legend for typical finishes. 7. See Mechanical for additional information on access panels, ducts, and grille sizes. 8. See Electrical for information on light fixtures. 9. Occupiable spaces, habitable spaces and corridors shall have ceiling height of not less than feet 6 inches. Bathrooms, toilet rooms, kitchens, storage rooms and laundry rooms shall be permitted to have ceiling height of not less than 7 feet. CBC Sec. 1208.2 10. At areas of transition between different wall assemblies, continue thickest layer of substrate or finish to provide a flush finished surface in all directions to nearest perpendicular surface (wall, ceiling, etc.), U.N.O. 11. Ventilation is required beneath balcony or elevated walking surfaces. Openings shall provide a net free cross ventilation area not less than 1/150 of the area of each separate space. CBC Sec. 2304.12.2.6 Gypsum board at underside of floor framing Gypsum board soffit Cement plaster Soffit Tongue and Groove Cedar Soffit 2x2 acoustical ceiling Ceiling or soffit height A.F.F. Height at finish at underside of floor or roof framing 1'-0" U.F.F. Material change at ceiling HI N 1 L No. C27252 AC E O TE TS A - PX F I L CE JO IA 32FORN CT TE R ES A D C HN R SHEEHAN Project THE PICTORIAL AND GRAPHIC EXPRESSIONS DISPLAYED WIT H THIS WORK ARE COPYRIGHTED UNDER THE LAWS OF THE U NITED STATES, TITLE 17, U.S. CODE. UNDER SECTION 106 OF THE COPYRIGHT ACT, THE ARCHITECT SHALL MAINTAIN THE EXCLUSIVE RIGHT OF THE REPRODUCTION, DISP LAY OR ANY DERIVATION 09/27/23 City Submittal 10/11/23 City Submittal 2 11/29/23 City Submittal 3 P3 Enlarged Unit Plans Wakeland Housing and Development Corporation 19121 A402-3 4050 University Ave., San Diego, CA 92105 Cuatro City Heights Scattered Site Project -Parcel 3 1/4" = 1'-0" 1 P3. 1BR A -Mobility Enlarged Plan (Units 209, 309) Keynotes 1/4" = 1'-0" 3 P3. 1BR B -Adaptable Enlarged Plan (Units 208, 308, 408) 1/4" = 1'-0" 2 P3. 1BR A -Mobility Enlarged RCP (Units 209, 309) 1/4" = 1'-0" 4 P3. 1BR B -Adaptable Enlarged RCP (Units 208, 308, 408)
Legend -RCP
P3. 2BR E -Adaptable Enlarged Plan (Units 201,205,301,305,401)
2BR E -Adaptable Enlarged RCP (Units 205,305)


TV 1. When shown in plan, all dimensions are to face of tud, face of concrete, centerline of columns, or centerline of wall assemblies, U.N.O. When shown in elevation or section, all dimensions are to top of plate, top of concrete, or top of cement-based underlayment, U.N.O. When shown in reflected ceiling plan, all dimensions are to face of finish, or centerline of fixtures, U.N.O. 2. Do not scale drawings. Written dimensions govern. 3. All clear dimensions are not to be adjusted without approval of the Architect. 4. All grid lines indicate center of structural material or face of structural material, U.N.O. 5. See reflected ceiling plans for locations and dimensions of soffited areas. 6. See building floor plans for all exterior window locations and tags, dimensions and additional information not shown here. 7. All changes in floor materials occur at centerline of door or framed openings unless otherwise indicated on the drawings 8. At areas of transition between different wall assemblies, continue thickest layer of finish to provide a flush finished surface in all directions to nearest perpendicular surface (wall, ceiling, etc.), U.N.O. 9. Provide and install min. 2x flat wood blocking or min. 16GA metal strapping per mfr. for all bath accessories, handrails, cabinets, towel bars, bike racks, wall mounted fixtures or equipment and any other items attached to walls. 10. At Mobility Unit closets, provide and install (2) poles and (2) shelves per CBC 11B requirements, see GN 2 series sheets. 11. Typical showerhead mounting height above F.F. is 6'-6", verify with fiberglass surround height. 1. When shown in reflected ceiling plan, all dimensions are to face of finish, or centerline of fixtures, U.N.O. 2. Do not scale drawings. Written dimensions govern. 3. All clear dimensions are not to be adjusted without approval of the Architect. 4. Sprinkler heads located in the ceiling to be centered in the space and coordinated with mechanical equipment and light fixture locations. Contractor to submit drawings indicating layout, spacing and head type of fire sprinkler system for approval prior to installation. 5. See building elevations and/or interior elevations for light fixture heights, U.N.O. 6. See finish legend for typical finishes. 7. See Mechanical for additional information on access panels, ducts, and grille sizes. 8. See Electrical for information on light fixtures. 9. Occupiable spaces, habitable spaces and corridors hall have ceiling height of not less than feet 6 inches. Bathrooms, toilet rooms, kitchens, storage rooms and laundry rooms shall be permitted to have ceiling height of not less than 7 feet. CBC Sec. 1208.2 10. At areas of transition between different wall assemblies, continue thickest layer of substrate or finish to provide a flush finished surface in all directions to nearest perpendicular surface (wall, ceiling, etc.), U.N.O. 11. Ventilation is required beneath balcony or elevated walking surfaces. Openings shall provide a net free cross ventilation area not less than 1/150 of the area of each separate space. CBC Sec. 2304.12.2.6 Gypsum board at underside of floor framing Gypsum board soffit Cement plaster Soffit Tongue and Groove Cedar Soffit 2x2 acoustical ceiling Ceiling or soffit height A.F.F. Height at finish at underside of floor or roof framing 1'-0" U.F.F. Material change at ceiling 7' - 4" 7' - 4" U.F.F. U.F.F. U.F.F. Refer to 5/A402 for corresponding enlarged plan 1' 3" 1' 3 1/4" 2' 0" 3 3 4 4 A A Furring wall occurs only at unit stack 201, 301 & 401 A409-3 2 C C A412-3 A B D C 48 43 44 43 43 44a C 12' 3/8" 5 1/2" 6 5/8" 1' 3 1/8"5'7 1/4"4' 10 3/8"5'3 1/8"5' 4 7/8" 2' 8 1/4" 43a 43 43a 2'0" 5' 0 1/4" 3'0" BATHROOM BEDROOM BEDROOM LIVING KITCHEN 48a 48 43 U.F.F. U.F.F. U.F.F. 7' - 4" 7' - 4" 1'2 1/2" 2'0" 1' 1/8" 7'4" 2' 4 3/4" HI N 1 L No. C27252 AC E O TE TS A - PX F I L CE JO IA 32FORN CT TE R ES A D C HN R SHEEHAN Project THE PICTORIAL AND GRAPHIC EXPRESSIONS DISPLAYED WIT H THIS WORK ARE COPYRIGHTED UNDER THE LAWS OF THE U NITED STATES, TITLE 17, U.S. CODE. UNDER SECTION 106 OF THE COPYRIGHT ACT, THE ARCHITECT SHALL MAINTAIN THE EXCLUSIVE RIGHT OF THE REPRODUCTION, DISP LAY OR ANY DERIVATION 09/27/23 City Submittal 10/11/23 City Submittal 2 11/29/23 City Submittal 3 P3 Enlarged Unit Plans Wakeland Housing and Development Corporation 19121 A403-3 4050 University Ave., San Diego, CA 92105 Cuatro City Heights Scattered Site Project -Parcel 3 Keynotes General Notes -Enlarged Plan General Notes -RCP Legend -RCP 1/4" = 1'-0" 3
1/4" = 1'-0" 1
1/4" = 1'-0" 2
P3.
P3. 2BR E -Adaptable Enlarged RCP (Units 201,301,401)


TV TV TV 1. When shown in plan, all dimensions are to face of stud, face of concrete, centerline of columns, or centerline of wall assemblies, U.N.O. When shown in elevation or section, all dimensions are to top of plate, top of concrete, or top of cement-based underlayment, U.N.O. When shown in reflected ceiling plan, all dimensions are to face of finish, or centerline of fixtures, U.N.O. 2. Do not scale drawings. Written dimensions govern. 3. All clear dimensions are not to be adjusted without approval of the Architect. 4. All grid lines indicate center of structural material or face of structural material, U.N.O. 5. See reflected ceiling plans for locations and dimensions of soffited areas. 6. See building floor plans for all exterior window locations and tags, dimensions and additional information not shown here. 7. All changes in floor materials occur at centerline of door or framed openings unless otherwise indicated on the drawings 8. At areas of transition between different wall assemblies, continue thickest layer of finish to provide a flush finished surface in all directions to nearest perpendicular surface (wall, ceiling, etc.), U.N.O. 9. Provide and install min. 2x flat wood blocking or min. 16GA metal strapping per mfr. for all bath accessories, handrails, cabinets, towel bars, bike racks, wall mounted fixtures or equipment and any other items attached to walls. 10. At Mobility Unit closets, provide and install (2) oles and (2) shelves per CBC 11B requirements, see GN 2 series sheets. 11. Typical showerhead mounting height above F.F. is 6'-6", verify with fiberglass surround height. 1. When shown in reflected ceiling plan, all dimensions are to face of finish, or centerline of fixtures, U.N.O. 2. Do not scale drawings. Written dimensions govern. 3. All clear dimensions are not to be adjusted without approval of the Architect. 4. Sprinkler heads located in the ceiling to be centered in the space and coordinated with mechanical equipment and light fixture locations. Contractor to submit drawings indicating layout, spacing and head type of fire sprinkler system for approval prior to installation. 5. See building elevations and/or interior elevations for light fixture heights, U.N.O. 6. See finish legend for typical finishes. 7. See Mechanical for additional information on access panels, ducts, and grille sizes. 8. See Electrical for information on light fixtures. 9. Occupiable spaces, habitable spaces and corridors shall have a ceiling height of not less than 7 feet 6 inches. Bathrooms, toilet rooms, kitchens, storage rooms and laundry rooms shall be permitted to have a ceiling height of not less than 7 feet. CBC Sec. 1208.2 10. At areas of transition between different wall assemblies, continue thickest layer of substrate or finish to provide a flush finished surface in all directions to nearest perpendicular surface (wall, ceiling, etc.), U.N.O. 11. Ventilation is required beneath balcony or elevated walking surfaces. Openings shall provide a net free cross ventilation area not less than 1/150 of the area of each separate space. (CBC Sec. 2304.12.2.6 Gypsum board at underside of floor framing Gypsum board soffit Cement plaster Soffit Tongue and Groove Cedar Soffit 2x2 acoustical ceiling Ceiling or soffit height A.F.F. Height at finish at underside of floor or roof framing 1'-0" U.F.F. Material change at ceiling 1 1 2 2 2BR F1 similar to unit type 2BR F Adaptable except for this portion of the unit. A409-3 3 49b 43 49b D F C G C A G 43 44 13' 6 1/4" 5' 9" 7' 5" 10'3 1/2" 2'10 1/2" 43 43 12' 2 1/2"3'3 3/4" 2' 0" 4' 11 3/8" 4'2 1/4" BATHROOM BEDROOM BEDROOM 2 3' 0" 7' - 4" 7' - 4" 7' - 4" 7' - 4" 7' - 4" U.F.F. U.F.F. 7' - 4" 7' - 4" U.F.F. 7' - 4" 1' 3" 1'3" 1' 2 1/2" 2'0 1/2" 1' 3" 1 1 2 2 I I A409-3 4 A409-3 5 Units 310 & 410 A412-3 3 49b 49b 43 A B E C C F D 43 43 43 42 43 2' 5 1/8" 11' 1/8" 5'3 1/8" 5'3 7/8" 2' 7" 5'8 3/4" 7' 4 1/4" 16' 1 7/8" 44 44a 43a 7' 1" 1' 1 1/2" H H 5' 0" 2' 0" 3' 3 5/8" 3' 8 5/8" 4'7" A412-3 7 6 BATHROOM BEDRROM 1 BEDRROM 2 LIVING KITCHEN 7' - 4" 7' - 4" 7' - 4" 7'4" 7'4" U.F.F. U.F.F. U.F.F. 2'0 1/2"1' 2 1/2" 1' 3" U.F.F. U.F.F. U.F.F. 7'4" 7'4" 7' - 4" 7' - 4" 7' - 4" 7' - 4" 1' 2 1/2" 2'0" 1' 3" HI N 1 L No. C27252 AC E O TE TS A - PX F I L CE JO IA 32FORN CT TE R ES A D C HN R SHEEHAN Project THE PICTORIAL AND GRAPHIC EXPRESSIONS DISPLAYED WIT H THIS WORK ARE COPYRIGHTED UNDER THE LAWS OF THE U NITED STATES, TITLE 17, U.S. CODE. UNDER SECTION 106 OF THE COPYRIGHT ACT, THE ARCHITECT SHALL MAINTAIN THE EXCLUSIVE RIGHT OF THE REPRODUCTION, DISP LAY OR ANY DERIVATION 09/27/23 City Submittal 10/11/23 City Submittal 2 11/29/23 City Submittal 3 P3 Enlarged Unit Plans Wakeland Housing and Development Corporation 19121 A404-3 4050 University Ave., San Diego, CA 92105 Cuatro City Heights Scattered Site Project -Parcel 3 Keynotes General Notes -Enlarged Plan General Notes -RCP Legend -RCP 1/4" = 1'-0" 1 P3. 2BR F1 -Manager's Unit 407 Enlarged Plan 1/4" = 1'-0" 2 P3. 2BR
Enlarged RCP 1/4" = 1'-0" 3
2BR
1/4" = 1'-0" 4
F1 -Manager's Unit 407
P3.
F -Adaptable + Communications Enlarged Plan (Units 207, 307,310, 410)
(Single Loaded Corridor Units) 1/4" = 1'-0" 5
(Double Loaded Corridor Units)
P3. 2BR F -Adaptable + Communications Enlarged RCP (Units 207, 307)
P3.
2BR
F Adaptable + Communications Enlarged RCP (Units 310, 410)


TV 1 1 2 2 J J A410-3 1 A E B F C C D 43 43 43 43 43 43 43 44a 2' 5" 12' 10" 4'8 3/8" 5'4 3/4" 2' 8 1/4" 4' 3 3/4" 7' 5 1/2" 44 43a A412-3 2' 0" 5' 2 1/2" 3' 8" KITCHEN LIVING BEDROOM 2 BEDROOM 1 BATHROOM Gypsum board at underside of floor framing Gypsum board soffit Cement plaster Soffit Tongue and Groove Cedar Soffit 2x2 acoustical ceiling Ceiling or soffit height A.F.F. Height at finish at underside of floor or roof framing 1'-0" U.F.F. Material change at ceiling 1. When shown in reflected ceiling plan, all dimensions are to face of finish, or centerline of fixtures, U.N.O. 2. Do not scale drawings. Written dimensions govern. 3. All clear dimensions are not to be adjusted without approval of the Architect. 4. Sprinkler heads located in the ceiling to be centered in the space and coordinated with mechanical equipment and light fixture locations. Contractor to submit drawings indicating layout, spacing and head type of fire sprinkler system for approval prior to installation. 5. See building elevations and/or interior elevations for light fixture heights, U.N.O. 6. See finish legend for typical finishes. 7. See Mechanical for additional information on access panels, ducts, and grille sizes. 8. See Electrical for information on light fixtures. 9. Occupiable spaces, habitable spaces and corridors shall have a ceiling height of not less than 7 feet 6 inches. Bathrooms, toilet rooms, kitchens, storage rooms and laundry rooms shall be permitted to have a ceiling height of not less than 7 feet. CBC Sec. 1208.2 10. At areas of transition between different wall assemblies, continue thickest layer of substrate or finish to provide a flush finished surface in all directions to nearest perpendicular surface (wall, ceiling, etc.), U.N.O. 11. Ventilation is required beneath balcony or elevated walking surfaces. Openings shall provide net free cross ventilation area not less than 1/150 of the area of each separate space. CBC Sec. 2304.12.2.6 1. When shown in plan, all dimensions are to face of tud, face of concrete, centerline of columns, or centerline of wall assemblies, U.N.O. When shown in elevation or section, all dimensions are to top of plate, top of concrete, or top of cement-based underlayment, U.N.O. When shown in reflected ceiling plan, all dimensions are to face of finish, or centerline of fixtures, U.N.O. 2. Do not scale drawings. Written dimensions govern. 3. All clear dimensions are not to be adjusted without approval of the Architect. 4. All grid lines indicate center of structural material or face of structural material, U.N.O. 5. See reflected ceiling plans for locations and dimensions of soffited areas. 6. See building floor plans for all exterior window locations and tags, dimensions and additional information not shown here. 7. All changes in floor materials occur at centerline of door or framed openings unless otherwise indicated on the drawings 8. At areas of transition between different wall assemblies, continue thickest layer of finish to provide a flush finished surface in all directions to nearest perpendicular surface (wall, ceiling, etc.), U.N.O. 9. Provide and install min. 2x flat wood blocking or min. 16GA metal strapping per mfr. for all bath accessories, handrails, cabinets, towel bars, bike racks, wall mounted fixtures or equipment and any other items attached to walls. 10. At Mobility Unit closets, provide and install (2) poles and (2) shelves per CBC 11B requirements, see GN 2 series sheets. 11. Typical showerhead mounting height above F.F. is 6'-6", verify with fiberglass surround height. 7'4" 7' - 4" 7' - 4" U.F.F. U.F.F. U.F.F. 7' - 4" 7' - 4" 1' 3" 1'1 1/2" 1'2 1/2" 2'0" 1' 3" 7' - 4" HI N 1 L No. C27252 AC E O TE TS A - PX F I L CE JO IA 32FORN CT TE R ES A D C HN R SHEEHAN Project THE PICTORIAL AND GRAPHIC EXPRESSIONS DISPLAYED WIT H THIS WORK ARE COPYRIGHTED UNDER THE LAWS OF THE U NITED STATES, TITLE 17, U.S. CODE. UNDER SECTION 106 OF THE COPYRIGHT ACT, THE ARCHITECT SHALL MAINTAIN THE EXCLUSIVE RIGHT OF THE REPRODUCTION, DISP LAY OR ANY DERIVATION 09/27/23 City Submittal 10/11/23 City Submittal 2 11/29/23 City Submittal 3 P3 Enlarged Unit Plans Wakeland Housing and Development Corporation 19121 A405-3 4050 University Ave., San Diego, CA 92105 Cuatro City Heights Scattered Site Project -Parcel 3 1/4" = 1'-0" 1 P3. 2BR F -Mobility Enlarged Plan (Unit 410) Keynotes Legend -RCP General Notes -RCP General Notes -Enlarged Plan 1/4" = 1'-0" 2 P3. 2BR F -Mobility Enlarged RCP (Unit 410)
5 P3. 3BR A -Mobility Enlarged Plan (Units 212, 312)
4 P3. 3BR A -Adaptable Enlarged RCP (Units 213, 313, 413)
P3. 3BR A -Adaptable + Communications Enlarged Plan (Units 202, 204, 213, 302, 304, 313, 402, 404, 412, 413)


P3. 3BR A -Mobility Enlarged RCP (Units 212, 312) + Communications Unit 412
P3. 3BR A -Adaptable Enlarged RCP (Units 204, 304, 404)
3BR A -Adaptable Enlarged RCP (Units 202, 302, 402)
Legend -RCP
General Notes -RCP
General Notes -Enlarged Plan
TV TV TV 1 1 2 2 A A A410-3 2 D D A413-3 2 43 43 43 48 49 48 43 43a A E B C C C D F B D 43 43 43 44 43 43a 2' 5" 9' - 11" 13' 2" 11'7"2'5"4'4" 5'3 3/4" 11'8" 6' 5 3/8" 2' 9" 2' 10 1/4" 8' 0" 10' 9 1/2" 44 44a 6' 2 1/2" 43a 2'0" 4' 1 1/4" 4' 10 3/8" KITCHEN BATHROOM BATHROOM BEDROOM 1 BEDROOM 2 BEDROOM 3 LIVING 4' 9 5/8" U.F.F. U.F.F. U.F.F. U.F.F. 7' - 4" 7' - 4" 7'4" 7' - 4" 7' - 4" 7' - 4" 7'4" 7'4" 2' 5" 1'2 1/2" 1'2 1/2" 2' 0" 1' 3" U.F.F. U.F.F. U.F.F. U.F.F. 7' - 4" 7' - 4" 7' - 4" 7'4" 7' - 4" 1'2 1/2" 2' 0" 1' 3" 7'4" U.F.F. U.F.F. U.F.F. U.F.F. 7' - 4" 7' - 4" 7' - 4" 7' - 4" 7' - 4" 7' - 4" 7'4" 2' 5" 1' 9" 2'0" 7' - 4" 7' - 4" 7' - 4" 7'4" U.F.F. U.F.F. U.F.F. U.F.F. 7' - 4" 7' - 4" 10 3/4" 2' 0" 1' 3" 1' 3" 7' - 4" 1 1 2 2 J J L L A410-3 A413-3 1 43 43 49 43 A E B C C C F D 43 43 43 49 48 43 49 9' 11" 2' 5" 10' 9 3/4" 6' 1 1/2" 2' 6 3/4" 2' 9" 6' 8 7/8" 5'3 3/4" 4'4" 2'5" 11'7" 10' 9 1/2" 6'0 1/4" 44a 43a 43a 2'0" 4'0 1/4" 4' 10 3/8" KITCHEN LIVING BATHROOM BEDROOM 1 BEDROOM 2 BEDROOM 3 BATHROOM Gypsum board at underside of floor framing Gypsum board soffit Cement plaster Soffit Tongue and Groove Cedar Soffit 2x2 acoustical ceiling Ceiling or soffit height A.F.F. Height at finish at underside of floor or roof framing 1'-0" U.F.F. Material change at ceiling 1. When shown in reflected ceiling plan, all dimensions are to face of finish, or centerline of fixtures, U.N.O. 2. Do not scale drawings. Written dimensions govern. 3. All clear dimensions are not to be adjusted without approval of the Architect. 4. Sprinkler heads located in the ceiling to be centered in the space and coordinated with mechanical equipment and light fixture locations. Contractor to submit drawings indicating layout, spacing and head type of fire sprinkler system for approval prior to installation. 5. See building elevations and/or interior elevations for light fixture heights, U.N.O. 6. See finish legend for typical finishes. 7. See Mechanical for additional information on access panels, ducts, and grille sizes. 8. See Electrical for information on light fixtures. 9. Occupiable spaces, habitable spaces and corridors shall have a ceiling height of not less than feet 6 inches. Bathrooms, toilet rooms, kitchens, storage rooms and laundry rooms shall be permitted to have ceiling height of not less than 7 feet. CBC Sec. 1208.2 10. At areas of transition between different wall assemblies, continue thickest layer of substrate or finish to provide a flush finished surface in all directions to nearest perpendicular surface (wall, ceiling, etc.), U.N.O. 11. Ventilation is required beneath balcony or elevated walking surfaces. Openings shall provide a net free cross ventilation area not less than 1/150 of the area of each separate space. CBC Sec. 2304.12.2.6 1. When shown in plan, all dimensions are to face of tud, face of concrete, centerline of columns, or centerline of wall assemblies, U.N.O. When shown in elevation or section, all dimensions are to top of plate, top of concrete, or top of cement-based underlayment, U.N.O. When shown in reflected ceiling plan, all dimensions are to face of finish, or centerline of fixtures, U.N.O. 2. Do not scale drawings. Written dimensions govern. 3. All clear dimensions are not to be adjusted without approval of the Architect. 4. All grid lines indicate center of structural material or face of structural material, U.N.O. 5. See reflected ceiling plans for locations and dimensions of soffited areas. 6. See building floor plans for all exterior window locations and tags, dimensions and additional information not shown here. 7. All changes in floor materials occur at centerline of door or framed openings unless otherwise indicated on the drawings 8. At areas of transition between different wall assemblies, continue thickest layer of finish to provide a flush finished surface in all directions to nearest perpendicular surface (wall, ceiling, etc.), U.N.O. 9. Provide and install min. 2x flat wood blocking or min. 16GA metal strapping per mfr. for all bath accessories, handrails, cabinets, towel bars, bike racks, wall mounted fixtures or equipment and any other items attached to walls. 10. At Mobility Unit closets, provide and install (2) poles and (2) shelves per CBC 11B requirements, see GN 2 series sheets. 11. Typical showerhead mounting height above F.F. is 6'-6", verify with fiberglass surround height. HI N 1 L No. C27252 AC E O TE TS A - PX F I L CE JO IA 32FORN CT TE R ES A D C HN R SHEEHAN Project THE PICTORIAL AND GRAPHIC EXPRESSIONS DISPLAYED WIT H THIS WORK ARE COPYRIGHTED UNDER THE LAWS OF THE U NITED STATES, TITLE 17, U.S. CODE. UNDER SECTION 106 OF THE COPYRIGHT ACT, THE ARCHITECT SHALL MAINTAIN THE EXCLUSIVE RIGHT OF THE REPRODUCTION, DISP LAY OR ANY DERIVATION 09/27/23 City Submittal 10/11/23 City Submittal 2 11/29/23 City Submittal 3 P3 Enlarged Unit Plans Wakeland Housing and Development Corporation 19121 A406-3 4050 University Ave., San Diego, CA 92105 Cuatro City Heights Scattered Site Project -Parcel 3 1/4" = 1'-0" 1
1/4" = 1'-0" 2
1/4" = 1'-0"
1/4" = 1'-0"
1/4" = 1'-0" 7
P3.
3
1/4" = 1'-0"
Keynotes
A2 -Adaptable Enlarged Plan (Units 203, 303, 403)


TV E E 3 3 4 4 See Unit type 3 BRA (1/406) for all other notes and dimensions D D A413-3 A 14' 1 1/4" 10' 4 1/2"2' 5" 4' 10 1/4" 4' 4" 2' 5" 11' 7" 2' 8"6' 5 1/2" 5' 10 3/4" 48 43 43 43 43 49 44 43a 49 C C C D D F B 6' 6 3/8" 43 2' 0" 4' 0 1/4" 4' 10 3/8" A410-3 KITCHEN LIVING BATHROOM BATHROOM BEDROOM 1 BEDROOM 2 BEDROOM 3 B Gypsum board at underside of floor framing Gypsum board soffit Cement plaster Soffit Tongue and Groove Cedar Soffit 2x2 acoustical ceiling Ceiling or soffit height A.F.F. Height at finish at underside of floor or roof framing 1'-0" U.F.F. Material change at ceiling 1. When shown in reflected ceiling plan, all dimensions are to face of finish, or centerline of fixtures, U.N.O. 2. Do not scale drawings. Written dimensions govern. 3. All clear dimensions are not to be adjusted without approval of the Architect. 4. Sprinkler heads located in the ceiling to be centered in the space and coordinated with mechanical equipment and light fixture locations. Contractor to submit drawings indicating layout, spacing and head type of fire sprinkler system for approval prior to installation. 5. See building elevations and/or interior elevations for light fixture heights, U.N.O. 6. See finish legend for typical finishes. 7. See Mechanical for additional information on access panels, ducts, and grille sizes. 8. See Electrical for information on light fixtures. 9. Occupiable spaces, habitable spaces and corridors shall have a ceiling height of not less than feet 6 inches. Bathrooms, toilet rooms, kitchens, storage rooms and laundry rooms shall be permitted to have a ceiling height of not less than 7 feet. CBC Sec. 1208.2 10. At areas of transition between different wall assemblies, continue thickest layer of substrate or finish to provide a flush finished surface in all directions to nearest perpendicular surface (wall, ceiling, etc.), U.N.O. 11. Ventilation is required beneath balcony or elevated walking surfaces. Openings shall provide net free cross ventilation area not less than 1/150 of the area of each separate space. CBC Sec. 2304.12.2.6 1. When shown in plan, all dimensions are to face of tud, face of concrete, centerline of columns, or centerline of wall assemblies, U.N.O. When shown in elevation or section, all dimensions are to top of plate, top of concrete, or top of cement-based underlayment, U.N.O. When shown in reflected ceiling plan, all dimensions are to face of finish, or centerline of fixtures, U.N.O. 2. Do not scale drawings. Written dimensions govern. 3. All clear dimensions are not to be adjusted without approval of the Architect. 4. All grid lines indicate center of structural material or face of structural material, U.N.O. 5. See reflected ceiling plans for locations and dimensions of soffited areas. 6. See building floor plans for all exterior window locations and tags, dimensions and additional information not shown here. 7. All changes in floor materials occur at centerline of door or framed openings unless otherwise indicated on the drawings 8. At areas of transition between different wall assemblies, continue thickest layer of finish to provide a flush finished surface in all directions to nearest perpendicular surface (wall, ceiling, etc.), U.N.O. 9. Provide and install min. 2x flat wood blocking or min. 16GA metal strapping per mfr. for all bath accessories, handrails, cabinets, towel bars, bike racks, wall mounted fixtures or equipment and any other items attached to walls. 10. At Mobility Unit closets, provide and install (2) poles and (2) shelves per CBC 11B requirements, see GN 2 series sheets. 11. Typical showerhead mounting height above F.F. is 6'-6", verify with fiberglass surround height. 7' - 4" 7' - 4" 7'4" 7'4" U.F.F. U.F.F. U.F.F. 1' 2 1/2" 2' 0" 1' 1" 7' - 4" 7' - 4" 7' - 4" 1' 3" HI N 1 L No. C27252 AC E O TE TS A - PX F I L CE JO IA 32FORN CT TE R ES A D C HN R SHEEHAN Project THE PICTORIAL AND GRAPHIC EXPRESSIONS DISPLAYED WIT H THIS WORK ARE COPYRIGHTED UNDER THE LAWS OF THE U NITED STATES, TITLE 17, U.S. CODE. UNDER SECTION 106 OF THE COPYRIGHT ACT, THE ARCHITECT SHALL MAINTAIN THE EXCLUSIVE RIGHT OF THE REPRODUCTION, DISP LAY OR ANY DERIVATION 09/27/23 City Submittal 10/11/23 City Submittal 2 11/29/23 City Submittal 3 P3 Enlarged Unit Plans Wakeland Housing and Development Corporation 19121 A407-3 4050 University Ave., San Diego, CA 92105 Cuatro City Heights Scattered Site Project -Parcel 3 1/4" = 1'-0"
P3.
Keynotes Legend -RCP General Notes -RCP General Notes -Enlarged Plan 1/4" = 1'-0" 2 P3. 3BR
1
3BR
A2 -Adaptable Enlarged RCP (Units 203, 303, 403)


Project Notes -Unit Accessibility
General Notes -Enlarged Plan
A408-3 1A 1B 1C 1D 10.005 10.010 22.004 22.003 10.011 1' 7" 1' 2 3/4" 1' - 5 1/2" 44a 43 10.005 8" 2' 6" 3'2" 22.006 10.010 3' 0" 8" 22.004 10.011 2' 6" 3'2" 3'2" 2' 10" 10.006 22.003 22.004 10.007 10.005 8" 2' 6" 3'2" 8" 22.004 22.006 2' 6" 3'2" A408-3 2A 2B 2C 2D 10.004 10.005 10.004 22.006 10.003 10.003 22.004 10.007 10.010 10.011 1'6" 1' 2 3/4" 1' 1/2" 22.003 44a 43 10.004 22.006 10.005 1' 4 7/8" 3' 0" 10.010 3' 0" 10.011 10.003 22.004 3' 0" 10.007 10.003 22.004 3' 0" 2'10" 10.006 22.003 10.004 22.006 10.005 10.011 10.003 22.004 3' 0" 3' 0" A408-3 3A 3B 3C 3D 10.007 22.003 22.006 22.004 10.011 1' 6" 1' 6" 1' 3" 10.010 43 43a 43a 10.010 10.011 22.004 2' 6"8" 3'2" 4' 0" 22.006 10.010 22.004 8" 2' 6" 3'2" 3'2" 10.011 22.004 22.006 22.003 10.007 8" 2' 6" 3'2" 8" 2' 6" 3'2" 2' 10" 10.007 22.003 2' 10" A4084A 4B 4C 4D 22.006 22.003 22.004 10.011 1' 3" 1' 6" 1' - 6" 44 44a 43a 10.011 22.004 8" 2' 6" 3'2" 22.003 22.004 3'2" 2' 10" 22.006 22.003 10.011 22.004 2' 6"8" 3'2" 2' 6"8" 3'2" 2' 10" 22.003 22.006 2' 6"8" 3'2" A4085A 5B 5C 5D 1' 6 7/8" 1' 8" 1' 3" 10.004 22.006 22.003 10.003 10.011 44 44a 43a 3' 0" 10.011 10.003 22.004 22.003 10.003 22.004 2'10" 3' 0" 10.011 22.003 10.003 22.004 10.004 22.006 2'10" 3' 0" 3' 0" 3' 0" 22.006 10.004 1. When shown in plan, all dimensions are to face of stud, face of concrete, centerline of columns, or centerline of wall assemblies, U.N.O. When shown in elevation or section, all dimensions are to top of plate, top of concrete, or top of cement-based underlayment, U.N.O. When shown in reflected ceiling plan, all dimensions are to face of finish, or centerline of fixtures, U.N.O. 2. Do not scale drawings. Written dimensions govern. 3. All clear dimensions are not to be adjusted without approval of the Architect. 4. All grid lines indicate center of structural material or face of structural material, U.N.O. 5. See reflected ceiling plans for locations and dimensions of soffited areas. 6. See building floor plans for all exterior window locations and tags, dimensions and additional information not shown here. 7. All changes in floor materials occur at centerline of door or framed openings unless otherwise indicated on the drawings 8. At areas of transition between different wall assemblies, continue thickest layer of finish to provide flush finished surface in all directions to nearest perpendicular surface (wall, ceiling, etc.), U.N.O. 9. Provide and install min. 2x flat wood blocking or min. 16GA metal strapping per mfr. for all bath accessories, handrails, cabinets, towel bars, bike racks, wall mounted fixtures or equipment and any other items attached to walls. 10. At Mobility Unit closets, provide and install (2) poles and (2) shelves per CBC 11B requirements, see GN 2 series heets. 11. Typical showerhead mounting height above F.F. is 6'-6", verify with fiberglass surround height. 1. All Units comply with CBC Section 1134A or CBC 1B-809. 2. Only one bathroom within the dwelling unit shall be designed to comply with CBC 1134A.2 Option 2. "When Option 2 is used, all additional bathrooms must comply with Items 8 through 12 above" of Section 1134A.2. 3. Kitchen sink, bathtub and lavatory controls shal be operable with one hand and shall not require tight grasping, pinching, or twisting of the wrist. The force required to activate controls shall not exceed 5 pounds. Self -closing valves shall remain open for at least 10 seconds. (CBC, Sec. 1133A.6, 1134A.5.3 & 1134A.8.7) HI N 1 L No. C27252 AC E O TE TS A - PX F I L CE JO IA 32FORN CT TE R ES A D C HN R SHEEHAN Project THE PICTORIAL AND GRAPHIC EXPRESSIONS DISPLAYED WIT H THIS WORK ARE COPYRIGHTED UNDER THE LAWS OF THE U NITED STATES, TITLE 17, U.S. CODE. UNDER SECTION 106 OF THE COPYRIGHT ACT, THE ARCHITECT SHALL MAINTAIN THE EXCLUSIVE RIGHT OF THE REPRODUCTION, DISP LAY OR ANY DERIVATION 09/27/23 City Submittal 10/11/23 City Submittal 2 11/29/23 City Submittal 3 P3 Enlarged Unit Bath Plans and Elevations Wakeland Housing and Development Corporation 19121 A408-3 4050 University Ave., San Diego, CA 92105 Cuatro City Heights Scattered Site Project -Parcel 3 1/4" = 1'-0" 1 P3. Studio B -Adaptable Enlarged Plan -Bath (Unit 411) 1/4" = 1'-0" 1A Elevation A 1/4" = 1'-0" 1B Elevation B 1/4" = 1'-0" 1C Elevation C 1/4" = 1'-0" 1D Elevation D 1/4" = 1'-0" 2 P3. Studio B -Mobility Enlarged Plan -Bath
211, 311) 1/4" = 1'-0" 2A Elevation A 1/4" = 1'-0" 2B Elevation B 1/4" = 1'-0" 2C Elevation C 1/4" = 1'-0" 2D Elevation D 1/4" = 1'-0"
1/4" = 1'-0" 3A Elevation A 1/4" = 1'-0" 3B Elevation B 1/4" = 1'-0" 3C Elevation C 1/4" = 1'-0" 3D Elevation D 1/4" = 1'-0" 4
1/4" = 1'-0" 4A Elevation A 1/4" = 1'-0" 4B Elevation B 1/4" = 1'-0" 4C Elevation C 1/4" = 1'-0" 4D Elevation D 1/4" = 1'-0"
1/4" = 1'-0" 5A Elevation A 1/4" = 1'-0" 5B Elevation B 1/4" = 1'-0" 5C Elevation C 1/4" = 1'-0" 5D Elevation D Keynotes 10.00336" GRAB BAR 10.00442" GRAB BAR 10.005SURFACE MOUNTED TOILET TISSUE DISPENSER 10.006MIRROR, FRAMELESS 10.007RECESSED MEDICINE CABINET 10.010TOWEL BAR 10.011SHOWER ROD AND SHOWER CURTAIN 22.003WALL HUNG LAVATORY PER PLUMBING 22.004BATHTUB 22.006WATER CLOSET PER PLUMBING
(Units
3 P3.
1BR A -Adaptable Enlarged Plan -Bath (Units 206, 306, 406)
P3.
1BR A -Adaptable -Enlarged Plan -Bath (Unit 409)
5 P3. 1BR A -Mobility Enlarged Plan -Bath (Unit 209, 309)
3 P3. 2BR F1 -Manager's Unit Adaptable Enlarged Plan -Bath (Unit 407)


Project Notes -Unit Accessibility
General Notes -Enlarged Plan
A409-3 1A 1B 1C 1D 10.007 22.003 22.006 22.004 10.010 10.011 2' 6" 1' 6" 1' 3" 43a 43a 44a 10.011 22.004 8" 2' 6" 3'2" 2' 4" 3' 0" 10.010 22.004 22.006 8" 2' 6" 3'2" 3'2" 10.007 22.003 22.006 10.011 22.004 2' 6"8" 3'2" 2' 6"8" 3'2" 2' 10" 10.007 22.003 2' 10" A409-3 2A 2B 2C 2D 10.010 22.004 22.006 22.003 10.011 1' 3 7/8" 1' 6" 1' 6" 43a 43 43a 44a 10.011 32.028 22.004 8" 2' 6" 3'2" 3' 0" 10.010 22.003 2' 10" 22.004 10.011 22.006 2' 6"8" 3'2" 2' 6"8" 3'2" 22.003 2' 10" 22.004 22.006 3'2" A4096 7 8 10.010 22.004 22.002 10.011 1' 6" 1' 6" 22.003 1' 3" 44a 44 43a 44a A409-3 10 11 12 13 10.010 22.004 22.006 22.003 10.011 1' 3 1/2" 1' 6" 1' 6" 44a 44 43a 44a A409-3 5A 5B 5C 5D 10.010 22.006 10.011 1' 3" 1' 6 7/8" 1' 5 1/2" 22.003 22.004 44a 44 43a 44a 2' 6"8" 3' 2" 3' 0" 10.010 10.011 22.004 8" 2' 6" 3' 2" 22.006 8" 2' 6" 3' 2" 8" 2' 6" 3' 2" 2'10" 22.006 22.003 10.011 22.004 3' 2" 22.003 22.004 2'10" 10.011 22.004 2' 6"8" 3' 2" 3' 0" 10.010 8" 2' 6" 3' 2" 22.006 10.011 22.004 22.006 8" 2' 6" 8" 2' 6" 3' 2" 22.003 3' 2" 2' 10" 22.004 8" 2' 6" 3' 2" 3' 2" 22.003 2'6" 8" 3'2" 3' 0" 10.010 22.004 10.011 3'2" 22.003 2' 10" 22.004 8" 2'6" 3'2" 10.011 22.003 22.006 22.004 2' 10" 8" 2'6" 3'2" 3'2" 2'6"8" 22.006 22.003 1. When shown in plan, all dimensions are to face of stud, face of concrete, centerline of columns, or centerline of wall assemblies, U.N.O. When shown in elevation or section, all dimensions are to top of plate, top of concrete, or top of cement-based underlayment, U.N.O. When shown in reflected ceiling plan, all dimensions are to face of finish, or centerline of fixtures, U.N.O. 2. Do not scale drawings. Written dimensions govern. 3. All clear dimensions are not to be adjusted without approval of the Architect. 4. All grid lines indicate center of structural material or face of structural material, U.N.O. 5. See reflected ceiling plans for locations and dimensions of soffited areas. 6. See building floor plans for all exterior window locations and tags, dimensions and additional information not shown here. 7. All changes in floor materials occur at centerline of door or framed openings unless otherwise indicated on the drawings 8. At areas of transition between different wall assemblies, continue thickest layer of finish to provide flush finished surface in all directions to nearest perpendicular surface (wall, ceiling, etc.), U.N.O. 9. Provide and install min. 2x flat wood blocking or min. 16GA metal strapping per mfr. for all bath accessories, handrails, cabinets, towel bars, bike racks, wall mounted fixtures or equipment and any other items attached to walls. 10. At Mobility Unit closets, provide and install (2) poles and (2) shelves per CBC 11B requirements, see GN 2 series heets. 11. Typical showerhead mounting height above F.F. is 6'-6", verify with fiberglass surround height. 1. All Units comply with CBC Section 1134A or CBC 1B-809. 2. Only one bathroom within the dwelling unit shall be designed to comply with CBC 1134A.2 Option 2. "When Option 2 is used, all additional bathrooms must comply with Items 8 through 12 above" of Section 1134A.2. 3. Kitchen sink, bathtub and lavatory controls shal be operable with one hand and shall not require tight grasping, pinching, or twisting of the wrist. The force required to activate controls shall not exceed 5 pounds. Self -closing valves shall remain open for at least 10 seconds. (CBC, Sec. 1133A.6, 1134A.5.3 & 1134A.8.7) HI N 1 L No. C27252 AC E O TE TS A - PX F I L CE JO IA 32FORN CT TE R ES A D C HN R SHEEHAN Project THE PICTORIAL AND GRAPHIC EXPRESSIONS DISPLAYED WIT H THIS WORK ARE COPYRIGHTED UNDER THE LAWS OF THE U NITED STATES, TITLE 17, U.S. CODE. UNDER SECTION 106 OF THE COPYRIGHT ACT, THE ARCHITECT SHALL MAINTAIN THE EXCLUSIVE RIGHT OF THE REPRODUCTION, DISP LAY OR ANY DERIVATION 09/27/23 City Submittal 10/11/23 City Submittal 2 11/29/23 City Submittal 3 P3 Enlarged Unit Bath Plans and Elevations Wakeland Housing and Development Corporation 19121 A409-3 4050 University Ave., San Diego, CA 92105 Cuatro City Heights Scattered Site Project -Parcel 3 Keynotes 10.007RECESSED MEDICINE CABINET 10.010TOWEL BAR 10.011SHOWER ROD AND SHOWER CURTAIN 22.002LAVATORY 22.003WALL HUNG LAVATORY PER PLUMBING 22.004BATHTUB 22.006WATER CLOSET PER PLUMBING 32.028CONCRETE PAD AND UTILITY STUB UPS FUTURE SHIPPING CONTAINERS UNDER SEPARATE PERMIT 1/4" = 1'-0" 1 P3.
1/4" = 1'-0" 1A Elevation A 1/4" = 1'-0" 1B Elevation B 1/4" = 1'-0" 1C Elevation C 1/4" = 1'-0" 1D Elevation D 1/4" = 1'-0"
P3.
1/4" = 1'-0" 2A Elevation A 1/4" = 1'-0" 2B Elevation B 1/4" = 1'-0" 2C Elevation C 1/4" = 1'-0" 2D Elevation D 1/4" = 1'-0"
1/4" = 1'-0"
1/4" = 1'-0"
1/4" = 1'-0" 6 Elevation A 1/4" = 1'-0" 7 Elevation B 1/4" = 1'-0" 8 Elevation C 1/4" = 1'-0" 9 Elevation D 1/4" = 1'-0" 10 Elevation A 1/4" = 1'-0" 11 Elevation B 1/4" = 1'-0" 12 Elevation C 1/4" = 1'-0" 13 Elevation D 1/4" = 1'-0" 5A Elevation A 1/4" = 1'-0" 5B Elevation B 1/4" = 1'-0" 5C Elevation C 1/4" = 1'-0" 5D Elevation D
1BR B -Adaptable Enlarged Plan -Bath (208, 308, 408)
2
2BR E -Adaptable Enlarged Plan -Bath (Unit 201, 205, 301, 305, 401)
4 P3.
2BR F -Adaptable Enlarged Plan -Bath (Unit 210)
5 P3.
2 BR F -Adaptable -Enlarged Plan -Bath (Unit 207, 307, 310, 410)


Project Notes -Unit Accessibility
General Notes -Enlarged Plan
A4101A 1B 1C 1D 10.004 22.006 22.003 22.004 10.011 2' 7/8" 1' 6" 1' 3" 10.010 44a 44 43a 44a 22.006 22.003 10.011 22.004 3'0" 10.004 2'10" 3'0" 22.006 10.004 3'0" 10.011 22.004 10.010 3'0" 3'0" 22.004 22.003 2'10" 2' 11" A4102A 2B 2C 2D A410-3 2E 2F 2G 2H 22.004 10.011 10.007 22.003 22.006 10.007 22.006 22.006 22.004 1' 3" 1' 3" 1' 6" 1'6" 22.003 10.011 1' 6" 1' 6" 44 43a 43 43a 44a 44a 43a 44 A410-3 3A 3B 3C 3D A410-3 3E 3F 3G 3H 10.007 22.003 22.006 22.004 10.007 22.006 22.004 10.011 1' 3" 1' 6" 1' 6" 1' 3" 1' 6" 1' - 6" 10.011 10.004 10.003 44 43a 43 43a 44a 43a 44 22.003 10.007 22.006 10.011 22.004 22.003 2'6"8" 3' 2" 2'6"8" 3' 2" 22.006 22.003 8" 2'6" 3' 2" 2'10" 22.004 22.006 10.011 8" 2'6" 3' 2" 8" 2'6" 3' 2" 22.004 3' 2" 10.011 22.003 22.006 22.004 2'6"8" 3'2" 2'6"8" 3'2" 2' 10" 10.007 1' 3 1/8" 2' 5 1/4" 10.011 22.004 8" 2'6" 3'2" 22.004 3'2" 22.003 2' 10" 10.007 22.003 10.011 10.003 22.004 2' 10" 3' 0" 10.003 22.004 3' 0" 10.011 10.004 22.006 22.004 10.003 3' 0" 3' 0" 3' 0" 10.004 22.003 22.006 3' 0" 2' 10" 22.004 22.003 22.006 2'10" 3'0" 22.004 22.003 2' 8" 2'10" 10.011 22.004 3'0" 10.007 1'3 1/8" 2'5 1/4" A410-3 4a 4B 4C 4D 22.003 10.004 22.006 10.004 1' 5 3/8" 1'6" A410-3 5A 5B 5C 5D 22.003 10.004 22.006 10.004 1' 6" 1'6" 22.006 10.004 22.003 3' 0" 2' 10" 10.004 22.006 3' 0" 1' 3 1/8" 10.004 3' 0" 10.004 22.003 3' 0" 2' 10" 22.003 2'10" 10.004 3'0" 10.004 22.006 3'0" 1'3 1/8" 22.003 10.004 22.006 3'0" 2'10" 1. When shown in plan, all dimensions are to face of stud, face of concrete, centerline of columns, or centerline of wall assemblies, U.N.O. When shown in elevation or section, all dimensions are to top of plate, top of concrete, or top of cement-based underlayment, U.N.O. When shown in reflected ceiling plan, all dimensions are to face of finish, or centerline of fixtures, U.N.O. 2. Do not scale drawings. Written dimensions govern. 3. All clear dimensions are not to be adjusted without approval of the Architect. 4. All grid lines indicate center of structural material or face of structural material, U.N.O. 5. See reflected ceiling plans for locations and dimensions of soffited areas. 6. See building floor plans for all exterior window locations and tags, dimensions and additional information not shown here. 7. All changes in floor materials occur at centerline of door or framed openings unless otherwise indicated on the drawings 8. At areas of transition between different wall assemblies, continue thickest layer of finish to provide flush finished surface in all directions to nearest perpendicular surface (wall, ceiling, etc.), U.N.O. 9. Provide and install min. 2x flat wood blocking or min. 16GA metal strapping per mfr. for all bath accessories, handrails, cabinets, towel bars, bike racks, wall mounted fixtures or equipment and any other items attached to walls. 10. At Mobility Unit closets, provide and install (2) poles and (2) shelves per CBC 11B requirements, see GN 2 series heets. 11. Typical showerhead mounting height above F.F. is 6'-6", verify with fiberglass surround height. 1. All Units comply with CBC Section 1134A or CBC 1B-809. 2. Only one bathroom within the dwelling unit shall be designed to comply with CBC 1134A.2 Option 2. "When Option 2 is used, all additional bathrooms must comply with Items 8 through 12 above" of Section 1134A.2. 3. Kitchen sink, bathtub and lavatory controls shal be operable with one hand and shall not require tight grasping, pinching, or twisting of the wrist. The force required to activate controls shall not exceed 5 pounds. Self -closing valves shall remain open for at least 10 seconds. (CBC, Sec. 1133A.6, 1134A.5.3 & 1134A.8.7) HI N 1 L No. C27252 AC E O TE TS A - PX F I L CE JO IA 32FORN CT TE R ES A D C HN R SHEEHAN Project THE PICTORIAL AND GRAPHIC EXPRESSIONS DISPLAYED WIT H THIS WORK ARE COPYRIGHTED UNDER THE LAWS OF THE U NITED STATES, TITLE 17, U.S. CODE. UNDER SECTION 106 OF THE COPYRIGHT ACT, THE ARCHITECT SHALL MAINTAIN THE EXCLUSIVE RIGHT OF THE REPRODUCTION, DISP LAY OR ANY DERIVATION 09/27/23 City Submittal 10/11/23 City Submittal 2 11/29/23 City Submittal 3 P3 Enlarged Unit Bath Plans and Elevations Wakeland Housing and Development Corporation 19121 A410-3 4050 University Ave., San Diego, CA 92105 Cuatro City Heights Scattered Site Project -Parcel 3 Keynotes 10.00336" GRAB BAR 10.00442" GRAB BAR 10.007RECESSED MEDICINE CABINET 10.010TOWEL BAR 10.011SHOWER ROD AND SHOWER CURTAIN 22.003WALL HUNG LAVATORY PER PLUMBING 22.004BATHTUB 22.006WATER CLOSET PER PLUMBING 1/4" = 1'-0" 1 P3. 2BR F -Mobility Enlarged Plan -Bath (Unit 210) 1/4" = 1'-0" 1A Elevation A 1/4" = 1'-0" 1B Elevation B 1/4" = 1'-0" 1C Elevation C 1/4" = 1'-0" 1D Elevation D 1/4" = 1'-0"
P3. 3BR A -Adaptable Enlarged Plan -Bath (Unit 202, 204, 213, 302, 304, 313, 402, 404, 412, 413) 1/4" = 1'-0"
P3.
1/4" = 1'-0" 2A Elevation A 1/4" = 1'-0" 2B Elevation B 1/4" = 1'-0" 2C Elevation C 1/4" = 1'-0" 2D Elevation D 1/4" = 1'-0" 2E Elevation E 1/4" = 1'-0" 2F Elevation F 1/4" = 1'-0" 2G Elevation G 1/4" = 1'-0" 2H Elevation H 1/4" = 1'-0" 3A Elevation A 1/4" = 1'-0" 3B Elevation B 1/4" = 1'-0" 3C Elevation C 1/4" = 1'-0" 3D Elevation D 1/4" = 1'-0" 3E Elevation E 1/4" = 1'-0" 3F Elevation F 1/4" = 1'-0" 3G Elevation G 1/4" = 1'-0" 3H Elevation H 1/4" = 1'-0" 4
2
3
3BR
A -Mobility Enlarged Plan -Bath (Unit 203, 212, 303, 312)
1/4" = 1'-0" 5
P3. Level 1 -Mobility Enlarged 115 Restroom
1/4" = 1'-0" 4B Elevation B 1/4" = 1'-0" 4C Elevation C 1/4" = 1'-0" 4D Elevation D 1/4" = 1'-0" 4a Elevation A 1/4" = 1'-0" 5A Elevation A 1/4" = 1'-0" 5B Elevation B 1/4" = 1'-0" 5C Elevation C 1/4" = 1'-0" 5D Elevation D
P3. Level 1 -Mobility Enlarged 116 Restroom



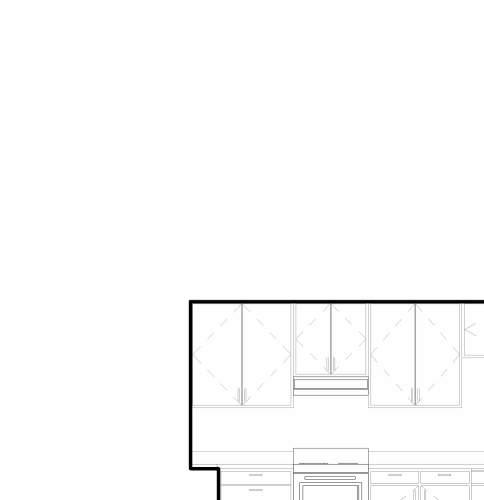
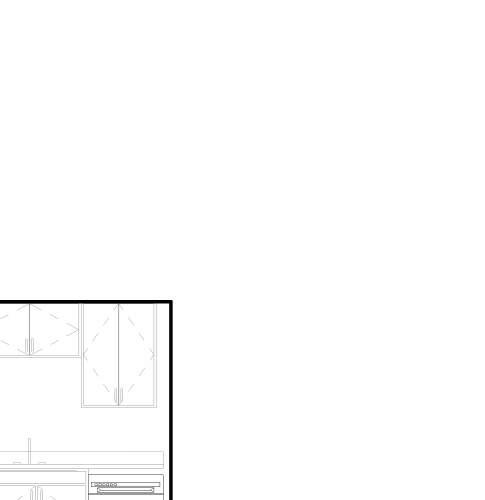
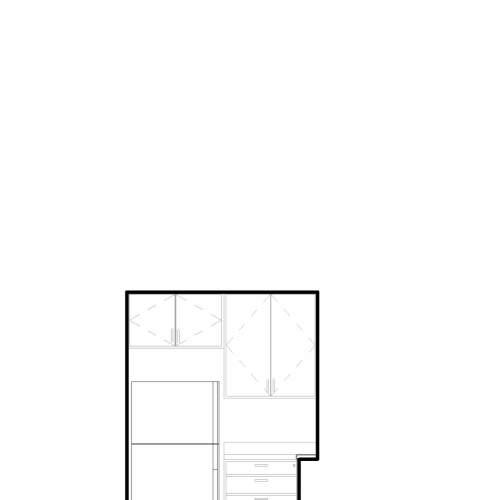










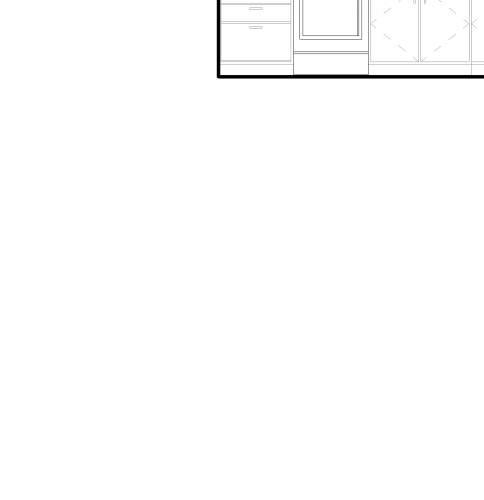
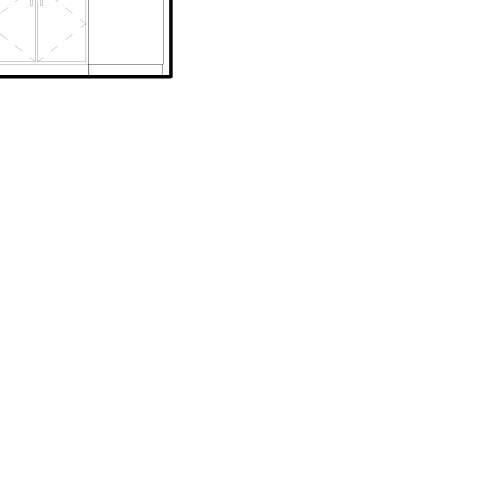
1 P3. 1BR A -Adaptable -Kitchen Enlarged Plan -Kitchen (Units 206,306,406,409)
1/4"





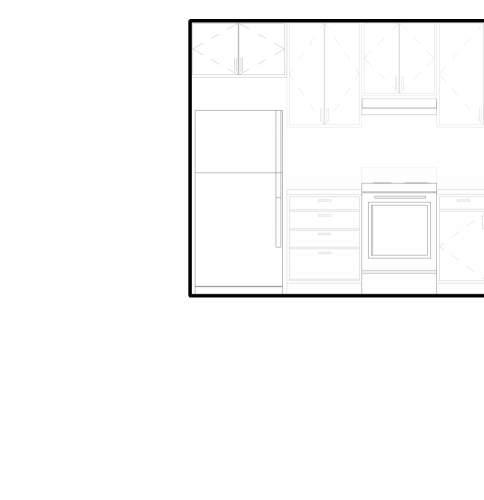

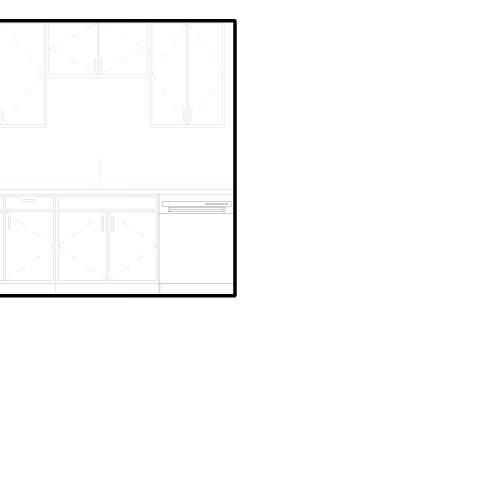
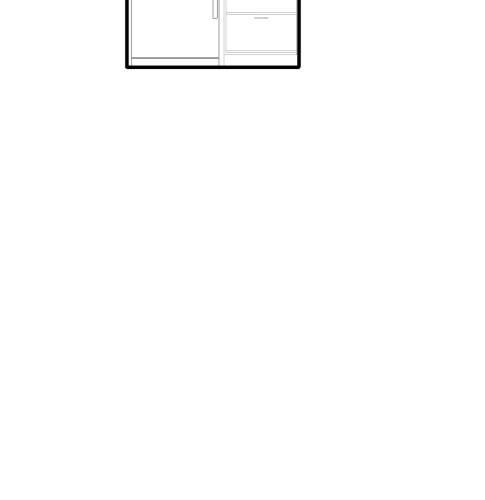




























1/4"





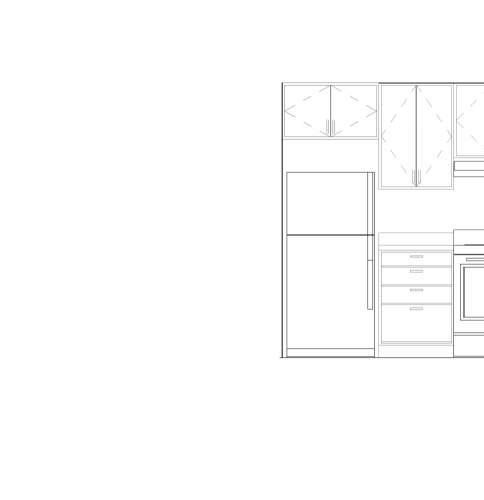

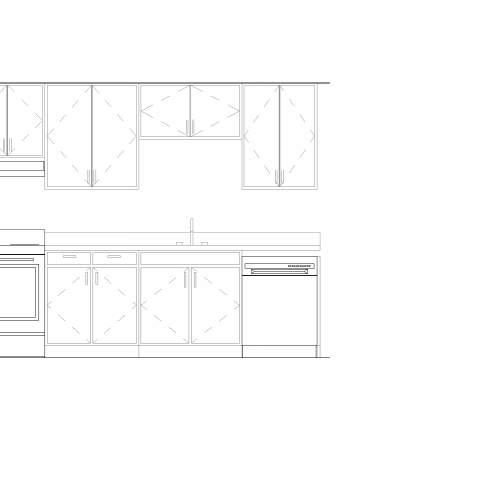


















4
2 P3. Studio B -Mobility -Kitchen Enlarged Plan (Units 211, 311) 1/4"





3 P3. Studio B -Adaptable -Kitchen Enlarged Plan (Unit 411)

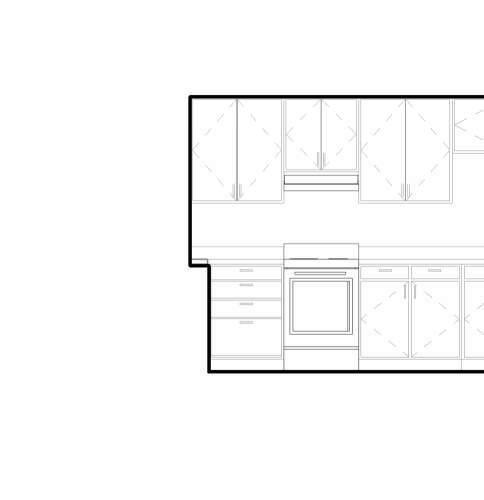
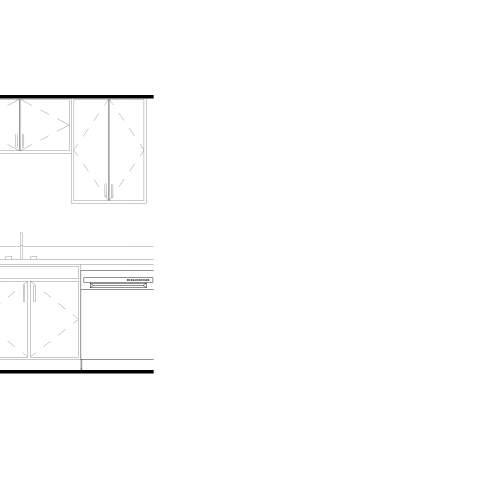

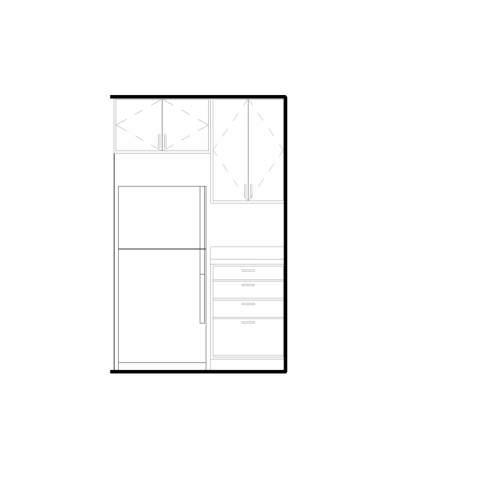











Project Notes -Unit Accessibility


General Notes -Enlarged Plan






1BR B -Adaptable -Kitchen Enlarged Plan (Units 208, 308, 408)









A411-3 1A 1B 11.004 6.008 6.009 22.009 11.008 11.001 A411-3 2A 11.004 6.009 22.009 11.008 11.001 6.008 11.001 6.009 22.009 11.008 A411- 5 11.004 6.009 A411-3 4A 4B 11.001 22.009 11.008 2' 9"2' 0"2' - 6"2' 9"2' 0" 2' 0"2' 0"2' 9"2' 1/4"2' 0" 22.001 11.008 11.001 11.002 6.008 6.009 6.008 6.010 6.010 6.010 6.010 6.010 2'10" 2'10" 1'6" 2'0" 1' 6" 3' 0" 2' 7"2' 6" 11.004 6.008 6.010 2' 0" 2' 10" 6.010 1'6" 2' 10" 1' 6" 3' 0" 2' 7"2' 0"2' 0"2' 6"2' 9"2' 0" 2' 0"2' 0"2' 9"2' 9" 2'10" 11.002 6.010 11.004 6.008 11.001 11.008 6.008 6.009 22.001 1' 9" 6.010 6.010 6.010 6.010 6.010 1' 8" 2' 10" 2' 6"2' 0"2' 6"2' 9"2' 0" 11.002 6.010 6.010 6.010 6.010 6.010 22.001 11.008 6.008 6.008 11.001 6.009 2'10" 1'6" 3' 0" 2' 0"2' 0"2' 9"2' 9" 1' 9" 3' 0"1'6"2'10" 6.010 11.004 6.008 2' 7"2' 0" 2' 0" 6.010 1. When shown in plan, all dimensions are to face of stud, face of concrete, centerline of columns, or centerline of wall assemblies, U.N.O. When shown in elevation or section, all dimensions are to top of plate, top of concrete, or top of cement-based underlayment, U.N.O. When shown in reflected ceiling plan, all dimensions are to face of finish, or centerline of fixtures, U.N.O. 2. Do not scale drawings. Written dimensions govern. 3. All clear dimensions are not to be adjusted without approval of the Architect. 4. All grid lines indicate center of structural material or face of structural material, U.N.O. 5. See reflected ceiling plans for locations and dimensions of soffited areas. 6. See building floor plans for all exterior window locations and tags, dimensions and additional information not shown here. 7. All changes in floor materials occur at centerline of door or framed openings unless otherwise indicated on the drawings 8. At areas of transition between different wall assemblies, continue thickest layer of finish to provide flush finished surface in all directions to nearest perpendicular surface (wall, ceiling, etc.), U.N.O. 9. Provide and install min. 2x flat wood blocking or min. 16GA metal strapping per mfr. for all bath accessories, handrails, cabinets, towel bars, bike racks, wall mounted fixtures or equipment and any other items attached to walls. 10. At Mobility Unit closets, provide and install (2) poles and (2) shelves per CBC 11B requirements, see GN 2 series heets. 11. Typical showerhead mounting height above F.F. is 6'-6", verify with fiberglass surround height. 3' 0"1' 6"2'10" 2' 7"2' 0"2' 0"2' 6"2' 9"2' 0" 1'6" 2'10" 2'0" 2' 0"2' 0"2' 6"2' 9" 2' 0" 6.010 6.010 11.002 11.008 6.008 6.009 6.008 11.004 1. All Units comply with CBC Section 1134A or CBC 11B-809. 2. Only one bathroom within the dwelling unit shall be designed to comply with CBC 1134A.2 Option 2. "When Option is used, all additional bathrooms must comply with Items 8 through 12 above" of Section 1134A.2. 3. Kitchen sink, bathtub and lavatory controls shal be operable with one hand and shall not require tight grasping, pinching, or twisting of the wrist. The force required to activate controls shall not exceed 5 pounds. Self -closing valves shall remain open for at least 10 seconds. (CBC, Sec. 1133A.6, 1134A.5.3 & 1134A.8.7) HI N 1 L No. C27252 AC E O TE TS A - PX F I L CE JO IA 32FORN CT TE R ES A D C HN R SHEEHAN Project THE PICTORIAL AND GRAPHIC EXPRESSIONS DISPLAYED WIT H THIS WORK ARE COPYRIGHTED UNDER THE LAWS OF THE U NITED STATES, TITLE 17, U.S. CODE. UNDER SECTION 106 OF THE COPYRIGHT ACT, THE ARCHITECT SHALL MAINTAIN THE EXCLUSIVE RIGHT OF THE REPRODUCTION, DISP LAY OR ANY DERIVATION 09/27/23 City Submittal 10/11/23 City Submittal 2 11/29/23 City Submittal 3 P3 Enlarged Kitchen Plans and Elevations Wakeland Housing and Development Corporation 19121 A411-3 4050 University Ave., San Diego, CA 92105 Cuatro City Heights Scattered Site Project -Parcel 3
= 1'-0"
= 1'-0"
= 1'-0"
1/4" = 1'-0"
1/4" = 1'-0" 1A Elevation A 1/4" = 1'-0" 1B Elevation B 1/4" = 1'-0" 2A Elevation
1/4" = 1'-0" 4A Elevation A 1/4" = 1'-0" 4B Elevation B Keynotes 6.00823" DEEP BASE CABINET 6.00923" DEEP REMOVABLE BASE CABINET 6.01012" DEEP UPPER CABINET 11.001SLIDE IN OVEN/RANGE 11.002RANGE HOOD 11.004REFRIGERATOR 11.008DISHWASHER 22.001DROP-IN KITCHEN SINK WITH GARBAGE DISPOSAL 22.009BAR SINK
P3.
A










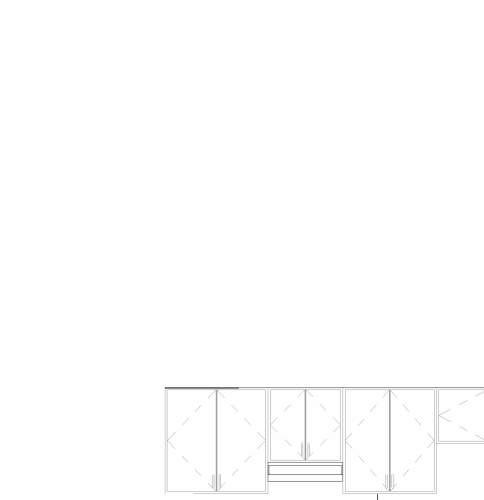






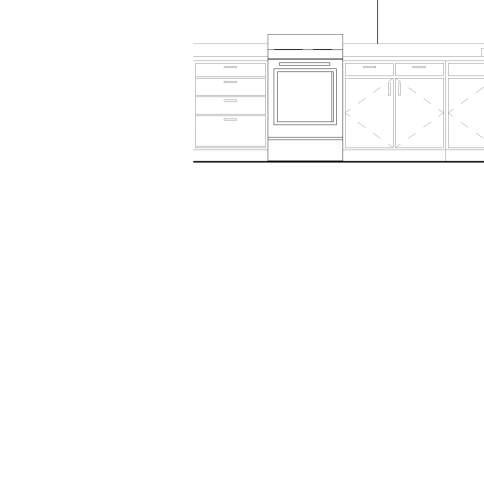
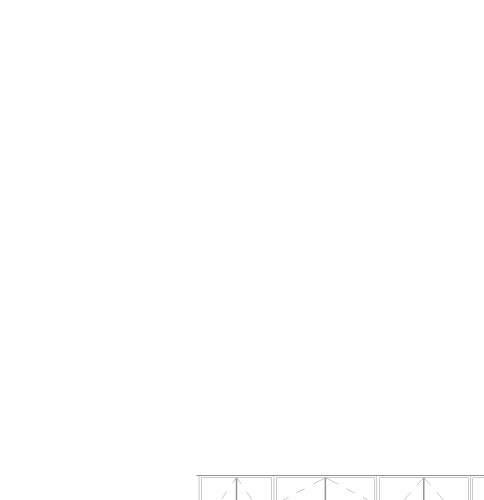
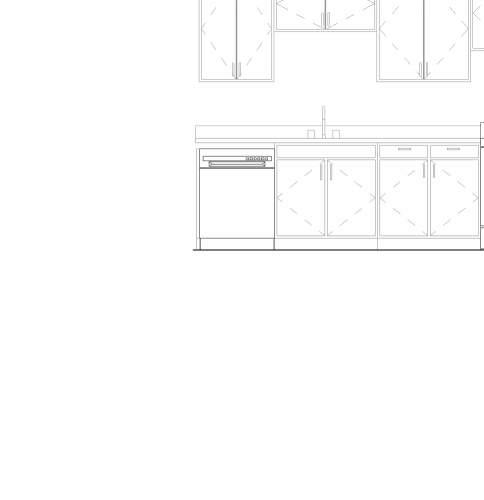

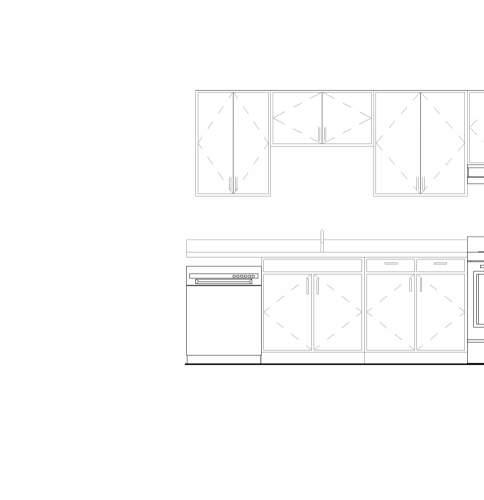
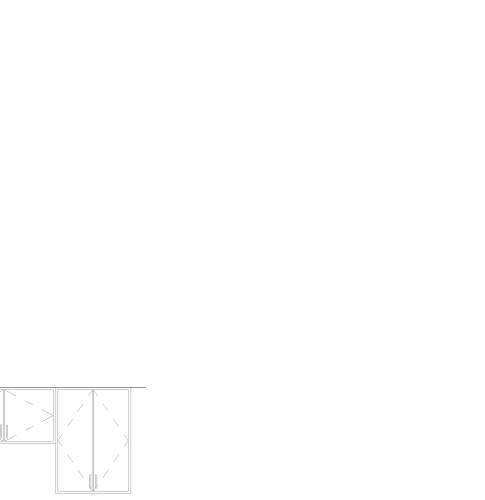
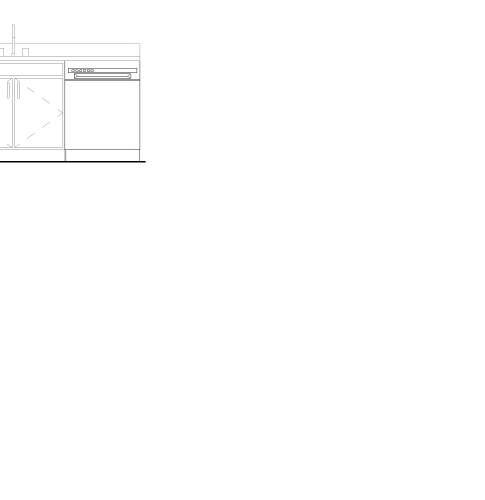
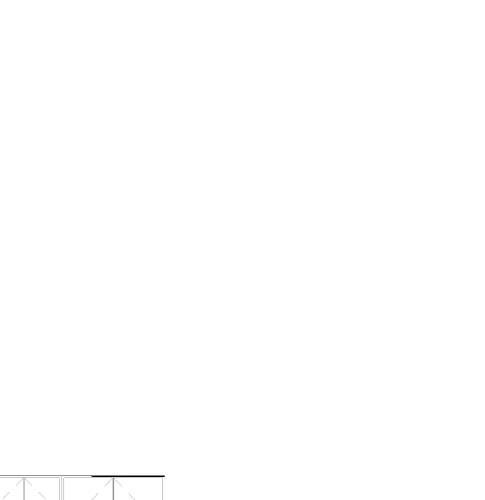
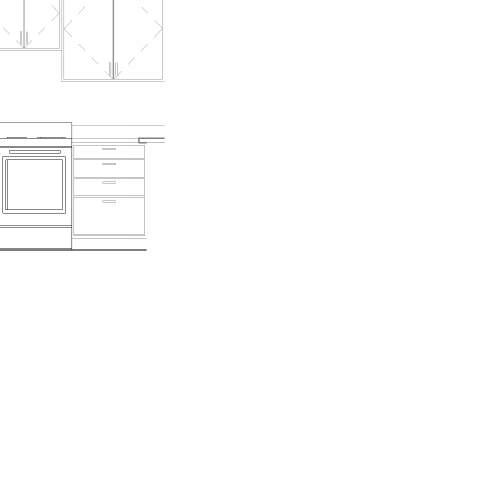

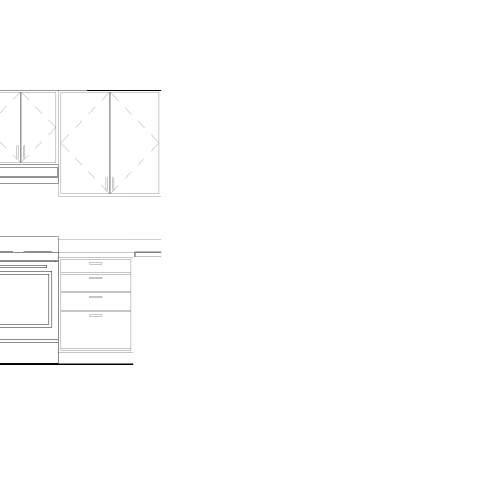
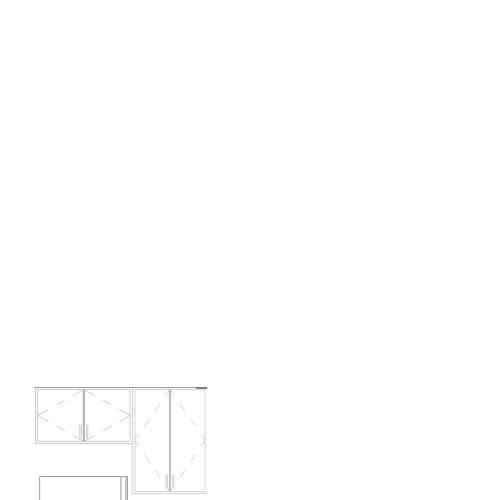
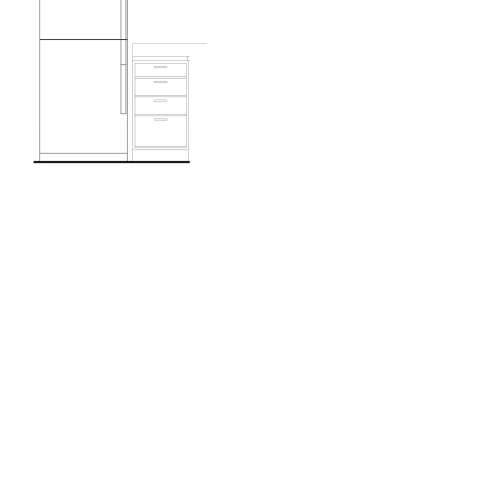
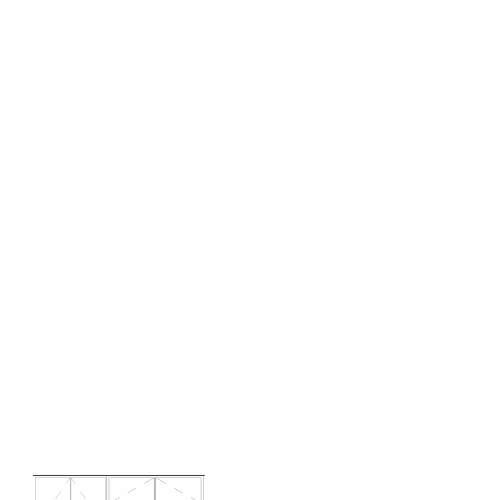
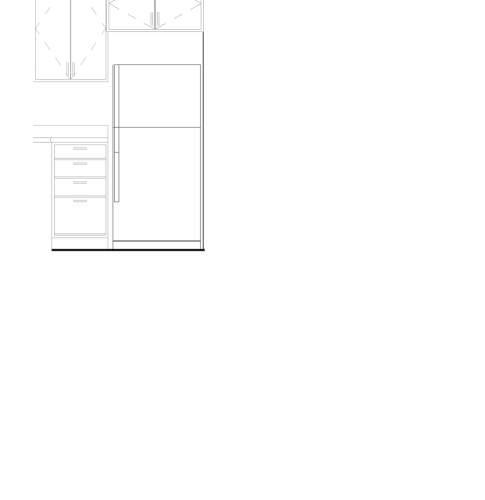

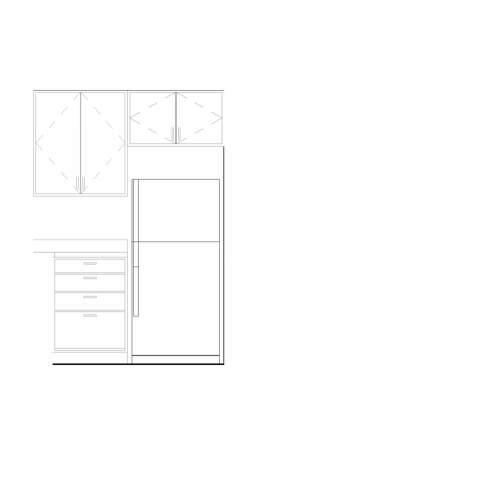
























































F -Adaptable -Kitchen Enlarged Plan (Units 207, 307,310, 410)























General Notes -Enlarged Plan






22.001 6.010 11.001 11.004 6.009 A412-3 1A 1B 11.004 6.008 11.001 6.009 11.008 22.001 A412-3 2A 2B 11.004 11.001 6.009 22.001 6.010 A412-3 7 6 1. When shown in plan, all dimensions are to face of stud, face of concrete, centerline of columns, or centerline of wall assemblies, U.N.O. When shown in elevation or section, all dimensions are to top of plate, top of concrete, or top of cement-based underlayment, U.N.O. When shown in reflected ceiling plan, all dimensions are to face of finish, or centerline of fixtures, U.N.O. 2. Do not scale drawings. Written dimensions govern. 3. All clear dimensions are not to be adjusted without approval of the Architect. 4. All grid lines indicate center of structural material or face of structural material, U.N.O. 5. See reflected ceiling plans for locations and dimensions of soffited areas. 6. See building floor plans for all exterior window locations and tags, dimensions and additional information not shown here. 7. All changes in floor materials occur at centerline of door or framed openings unless otherwise indicated on the drawings 8. At areas of transition between different wall assemblies, continue thickest layer of finish to provide flush finished surface in all directions to nearest perpendicular surface (wall, ceiling, etc.), U.N.O. 9. Provide and install min. 2x flat wood blocking or min. 16GA metal strapping per mfr. for all bath accessories, handrails, cabinets, towel bars, bike racks, wall mounted fixtures or equipment and any other items attached to walls. 10. At Mobility Unit closets, provide and install (2) poles and (2) shelves per CBC 11B requirements, see GN 2 series heets. 11. Typical showerhead mounting height above F.F. is 6'-6", verify with fiberglass surround height. 2' 10"1' 8"2'10" 2' 9"2' 0"2' 6"2' 9"2' 0" 2' 0"2' 0" 2' 9"2' 9"2' 0" 2'10" 2'0" 1'6" 6.010 11.001 6.010 6.010 11.008 6.008 6.009 22.001 2' 10"1' 8" 2'10" 2' 7"2' 0" 1' 6" 1'6" 2'10" 11.004 6.008 6.010 1' 6" 3' 0" 2' 10" 2' 9"2' 9"2' 0"2' 0" 2' 0" 2' 0"2' 9"2' 6"2' 0" 2' 9" 2' 10" 1'6" 2'0" 6.010 6.010 22.001 11.008 6.008 6.009 11.001 6.010 1' 11 1/2" 2' 7" 3' 0"1' 6"2' 10" 1' 6" 2' 10" 1'6" 6.010 6.008 11.004 2' 10" 1'6" 3'0" 2' 6"2' 7" 2' 0" 2' 10" 1' 6" 6.010 6.008 2' 0"2' 9"2' 6"2' 0"2' 9" 2' 10" 1'6" 3'0" 2' 0"2' 9"2' 9"2' 0"2' 0" 2' 10" 1' 6" 2' 0" 6.010 6.010 6.010 22.001 11.008 6.009 11.001 11.002 1. All Units comply with CBC Section 1134A or CBC 11B-809. 2. Only one bathroom within the dwelling unit shall be designed to comply with CBC 1134A.2 Option 2. "When Option 2 is used, all additional bathrooms must comply with Items through 12 above" of Section 1134A.2. 3. Kitchen sink, bathtub and lavatory controls shal be operable with one hand and shall not require tight grasping, pinching, or twisting of the wrist. The force required to activate controls shall not exceed 5 pounds. Self -closing valves shall remain open for at least 10 seconds. (CBC, Sec. 1133A.6, 1134A.5.3 & 134A.8.7) HI N 1 L No. C27252 AC E O TE TS A - PX F I L CE JO IA 32FORN CT TE R ES A D C HN R SHEEHAN Project THE PICTORIAL AND GRAPHIC EXPRESSIONS DISPLAYED WIT H THIS WORK ARE COPYRIGHTED UNDER THE LAWS OF THE U NITED STATES, TITLE 17, U.S. CODE. UNDER SECTION 106 OF THE COPYRIGHT ACT, THE ARCHITECT SHALL MAINTAIN THE EXCLUSIVE RIGHT OF THE REPRODUCTION, DISP LAY OR ANY DERIVATION 09/27/23 City Submittal 10/11/23 City Submittal 2 11/29/23 City Submittal 3 P3 Enlarged Kitchen Plans and Elevations Wakeland Housing and Development Corporation 19121 A412-3 4050 University Ave., San Diego, CA 92105 Cuatro City Heights Scattered Site Project -Parcel 3
= 1'-0"
P3.
1/4" = 1'-0"
P3.
= 1'-0" 3 P3. 2BR
Keynotes 6.00823" DEEP BASE CABINET 6.00923" DEEP REMOVABLE BASE CABINET 6.01012" DEEP UPPER CABINET 11.001SLIDE IN OVEN/RANGE 11.002RANGE HOOD 11.004REFRIGERATOR 11.008DISHWASHER 22.001DROP-IN KITCHEN SINK WITH GARBAGE DISPOSAL
1/4"
1
1BR A -Mobility -Kitchen Enlarged Plan (Units 209, 309)
2
2BR E -Adaptable -Kitchen Enlarged Plan (Units 201, 205, 301, 305, 401) 1/4"
1/4" = 1'-0" 1A Elevation A 1/4" = 1'-0" 1B Elevation B 1/4" = 1'-0" 2A Elevation A 1/4" = 1'-0" 2B Elevation B 1/4" = 1'-0" 6 Elevation B 1/4" = 1'-0" 7 Elevation A
Project Notes -Unit Accessibility



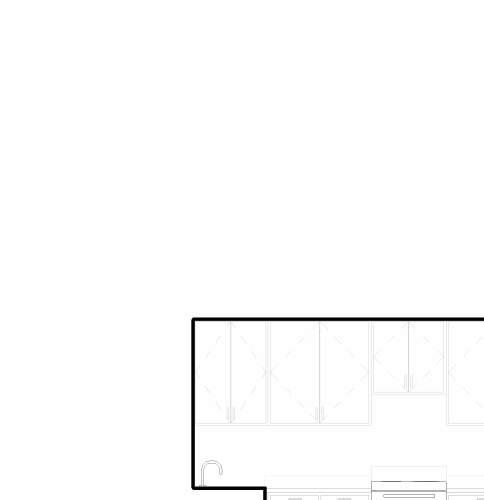
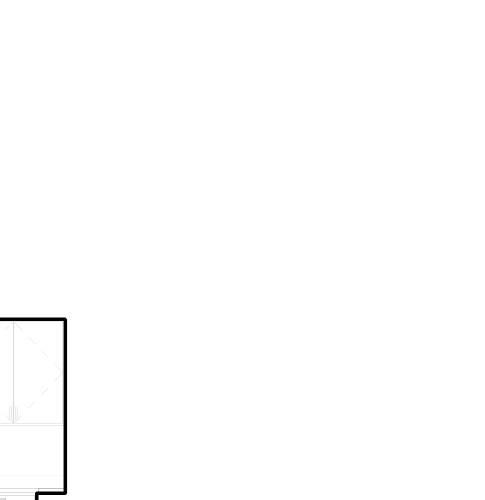
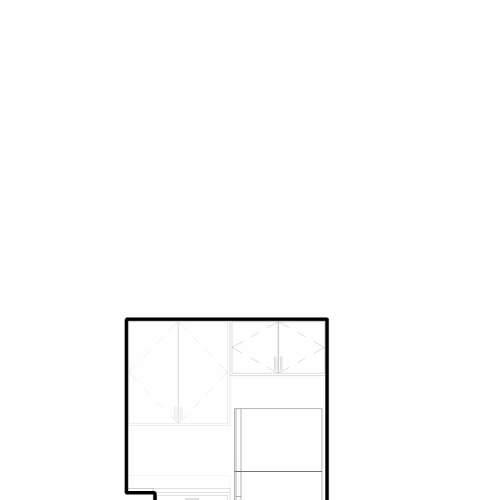
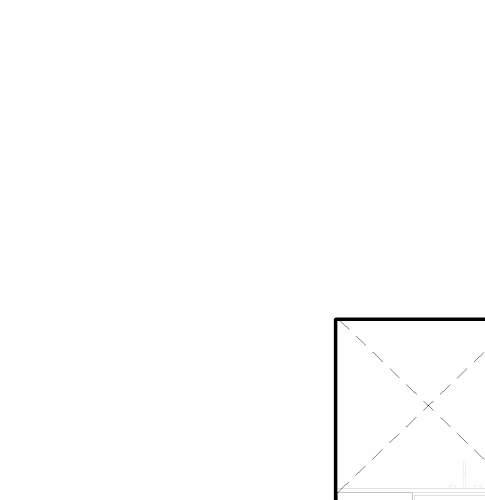
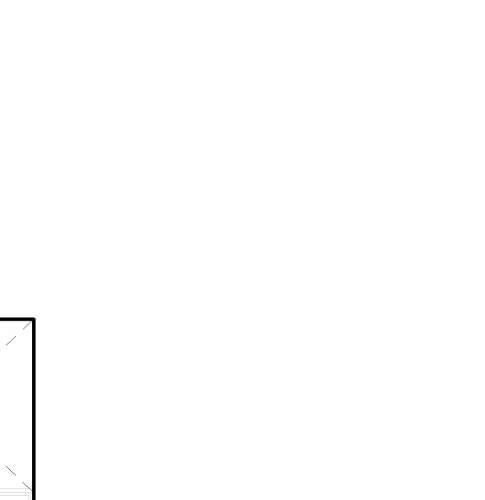











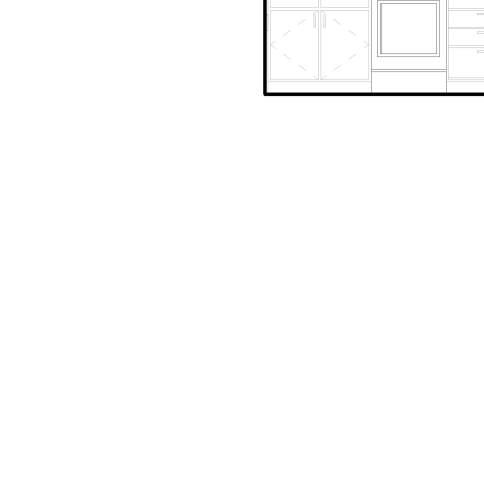
1 P3. 3BR A -Mobility -Kitchen Enlarged Plan (Units 212, 312)
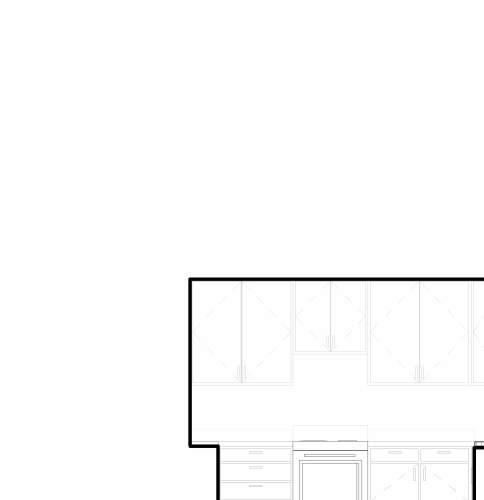
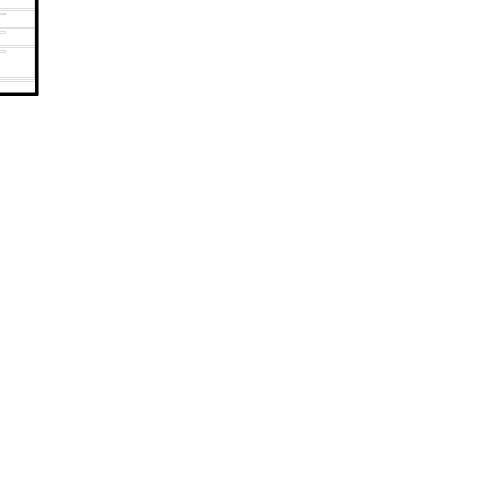
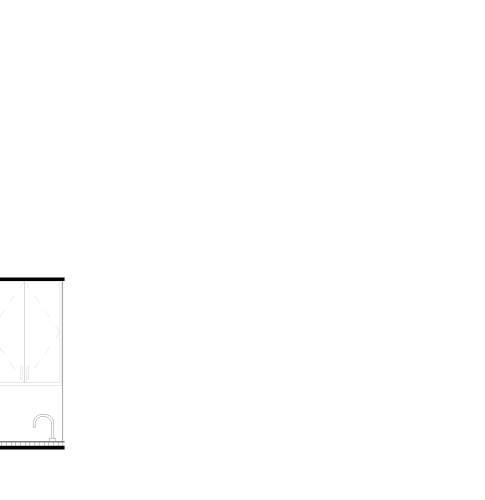
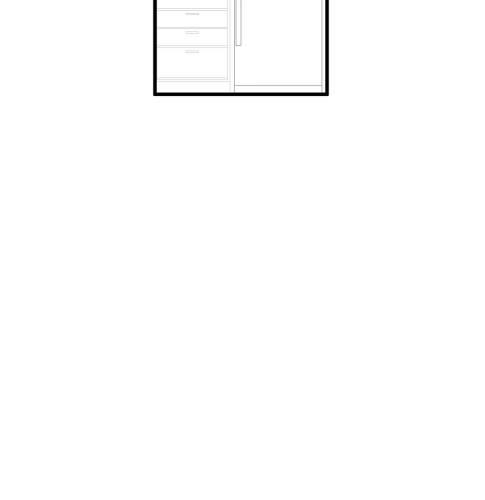
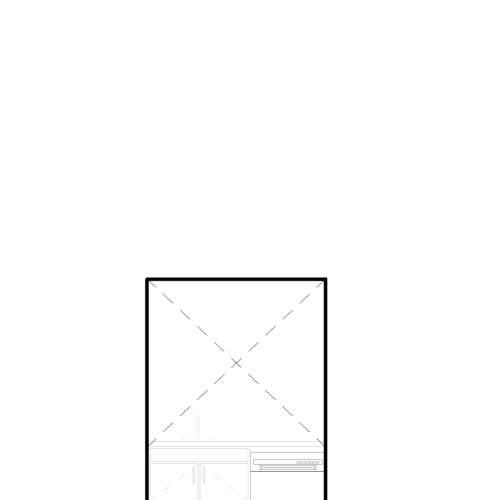
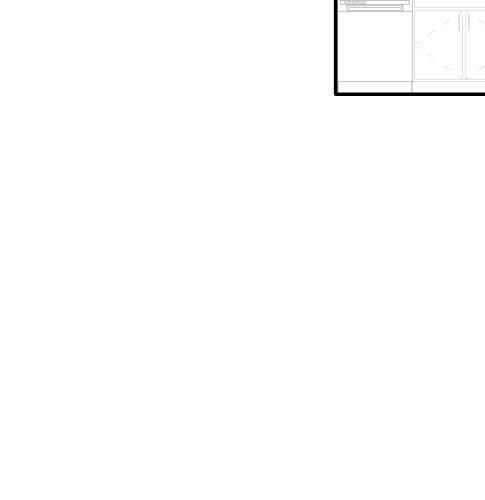
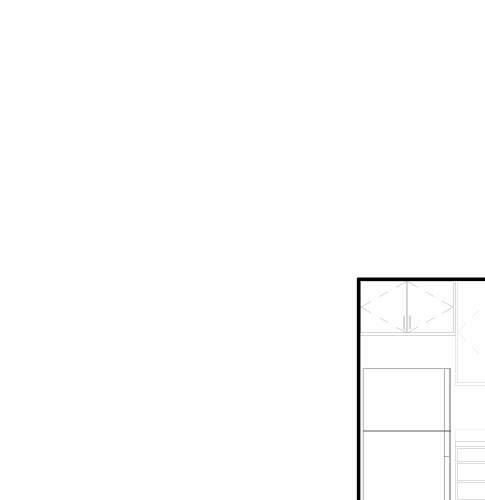
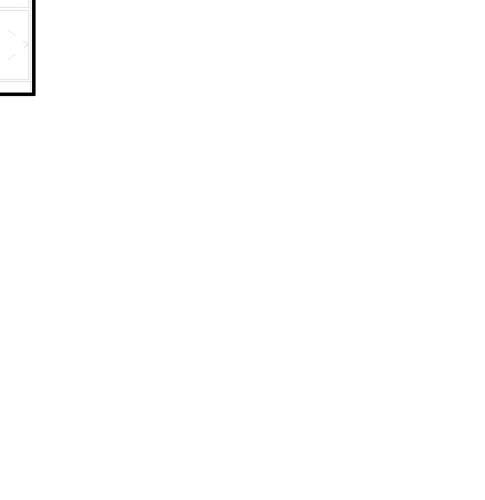
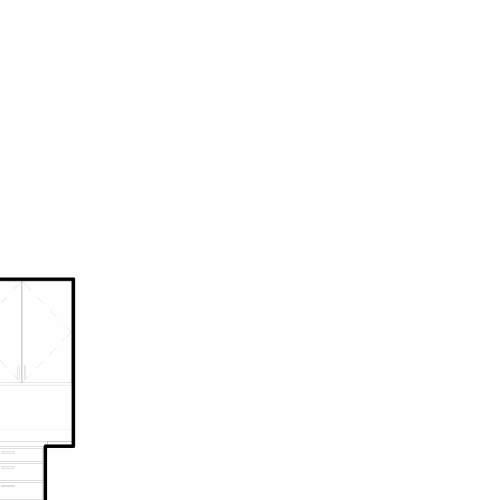

















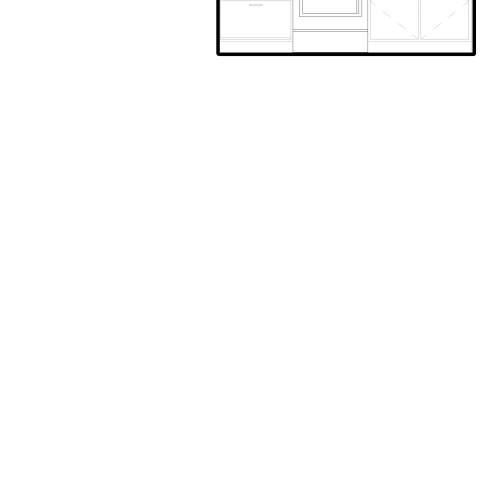
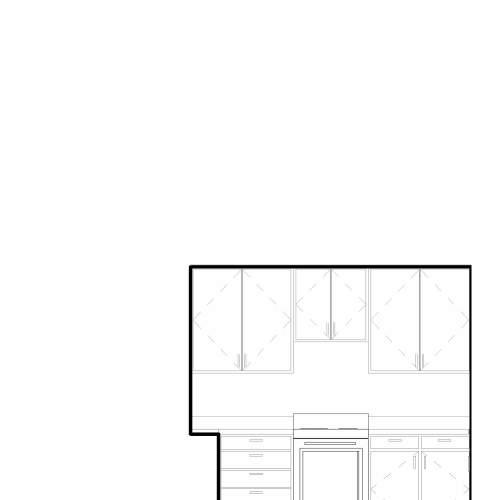


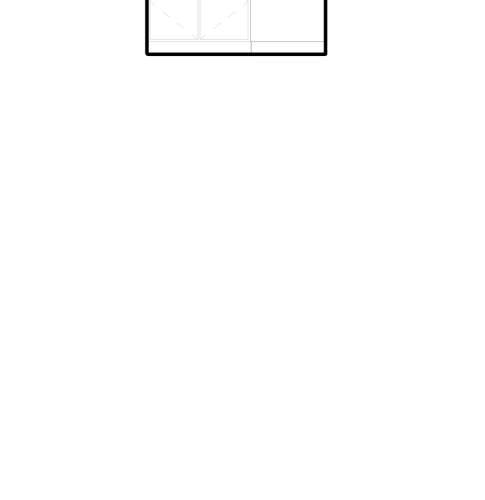
2 3BR A -Adaptable -Kitchen Enlarged Plan (Units 202, 204, 213, 302, 304, 313, 402, 404, 412, 413)
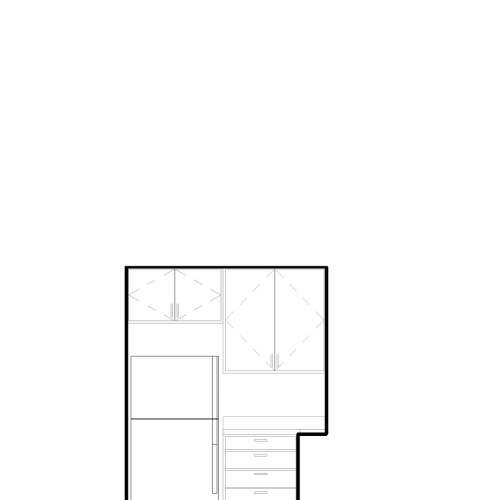
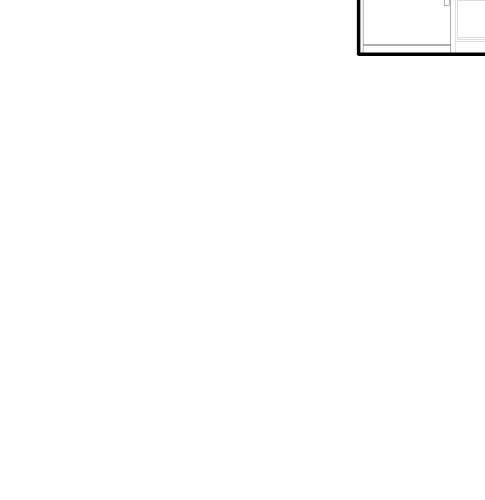
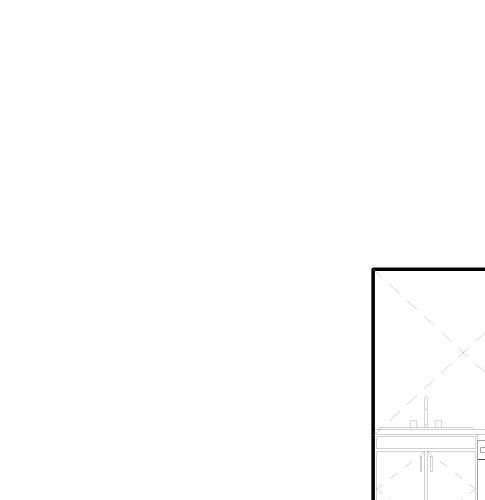
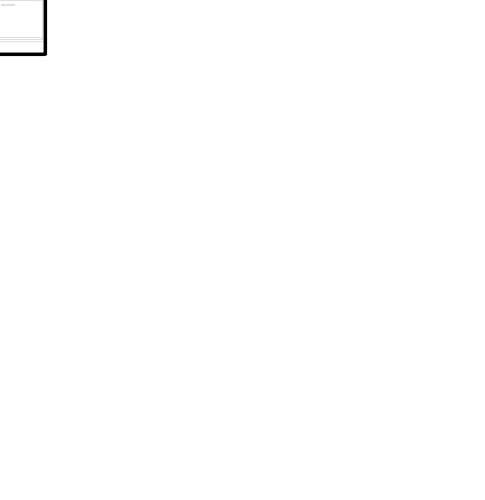
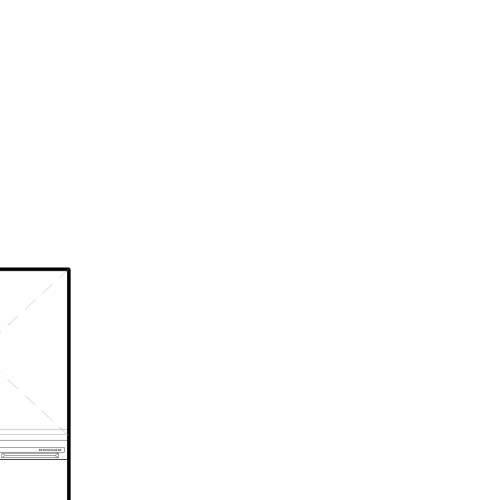



















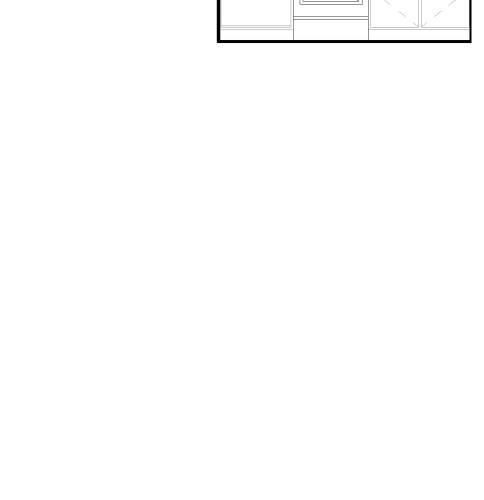




3 P3. 3BR A2 -Adaptable -Kitchen Enlarged Plan (Units 203, 303, 403)



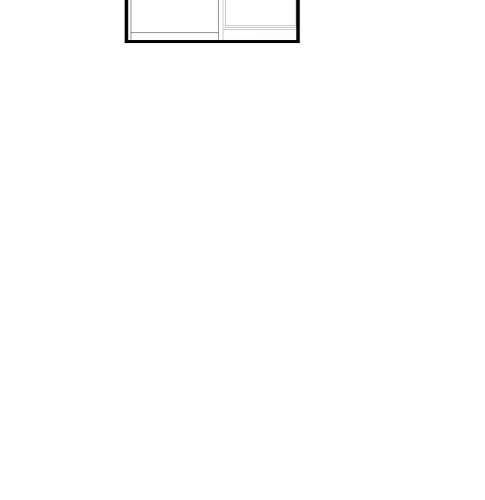



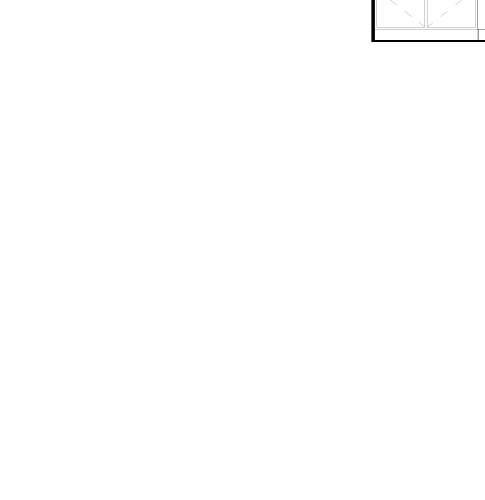



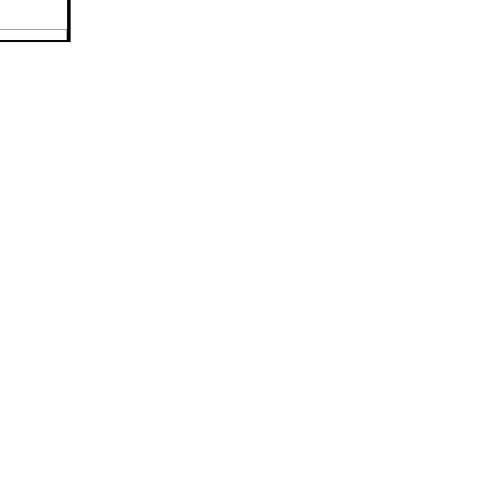



























A413-3 1A 1B 1C 11.004 32.028 11.001 6.009 11.008 A413-3 2A 2C 2B 11.004 6.008 11.001 22.001 11.008 6.009 11.004 11.001 6.009 A413-3 3A 3B 3C 22.001 11.008 6.010 6.010 6.010 6.010 22.001 6.009 6.008 11.001 2'10" 1' 8" 2' 10" 2' 0"2' 9"2' 0"2' 9" 2' 9"2' 0"2' 0" 2' 9"2' 7" 2' 0" 2'10" 1' 8" 2' 10" 6.010 6.010 11.004 6.008 2'10" 1'6" 6.008 22.001 11.008 OPEN TO BEYOND 2' 0" 2' 9" 2' 10" 6.008 11.001 6.009 22.001 2' 0"2' 0" 2'10" 1'6" 3' 0" 2' 9"2' 0"2' 9" 6.010 6.010 6.010 6.010 2' 0" 2'10" 2' 0" 2' 9" 22.001 6.008 11.008 2' 0" 2' 9" OPEN TO BEYOND 3' 0" 11.004 6.008 2'10" 1'6" 3' 0" 2' 0" 6.010 6.010 2' 9" 2' 7" 1' 6" 2'10" 2' 9" 2' 7" 3'0"1' 6"2' 10" 6.008 11.004 2' 0" 6.010 6.010 1'6" 2' 10" 2' 9"2' 0"2' 9" 2' 10" 1' 6" 3'0" 2' 0"2' 0"2' 9" 6.009 11.001 6.008 6.010 6.010 6.010 2'0" 2' 10" OPEN TO BEYOND 11.008 6.008 22.001 2' 0" 2' 9" 3'0" 1. When shown in plan, all dimensions are to face of stud, face of concrete, centerline of columns, or centerline of wall assemblies, U.N.O. When shown in elevation or section, all dimensions are to top of plate, top of concrete, or top of cement-based underlayment, U.N.O. When shown in reflected ceiling plan, all dimensions are to face of finish, or centerline of fixtures, U.N.O. 2. Do not scale drawings. Written dimensions govern. 3. All clear dimensions are not to be adjusted without approval of the Architect. 4. All grid lines indicate center of structural material or face of structural material, U.N.O. 5. See reflected ceiling plans for locations and dimensions of soffited areas. 6. See building floor plans for all exterior window locations and tags, dimensions and additional information not shown here. 7. All changes in floor materials occur at centerline of door or framed openings unless otherwise indicated on the drawings 8. At areas of transition between different wall assemblies, continue thickest layer of finish to provide flush finished surface in all directions to nearest perpendicular surface (wall, ceiling, etc.), U.N.O. 9. Provide and install min. 2x flat wood blocking or min. 16GA metal strapping per mfr. for all bath accessories, handrails, cabinets, towel bars, bike racks, wall mounted fixtures or equipment and any other items attached to walls. 10. At Mobility Unit closets, provide and install (2) poles and (2) shelves per CBC 11B requirements, see GN 2 series heets. 11. Typical showerhead mounting height above F.F. is 6'-6", verify with fiberglass surround height. 1. All Units comply with CBC Section 1134A or CBC 1B-809. 2. Only one bathroom within the dwelling unit shall be designed to comply with CBC 1134A.2 Option 2. "When Option 2 is used, all additional bathrooms must comply with Items 8 through 12 above" of Section 1134A.2. 3. Kitchen sink, bathtub and lavatory controls shal be operable with one hand and shall not require tight grasping, pinching, or twisting of the wrist. The force required to activate controls shall not exceed 5 pounds. Self -closing valves shall remain open for at least 10 seconds. (CBC, Sec. 1133A.6, 1134A.5.3 & 1134A.8.7) HI N 1 L No. C27252 AC E O TE TS A - PX F I L CE JO IA 32FORN CT TE R ES A D C HN R SHEEHAN Project THE PICTORIAL AND GRAPHIC EXPRESSIONS DISPLAYED WIT H THIS WORK ARE COPYRIGHTED UNDER THE LAWS OF THE U NITED STATES, TITLE 17, U.S. CODE. UNDER SECTION 106 OF THE COPYRIGHT ACT, THE ARCHITECT SHALL MAINTAIN THE EXCLUSIVE RIGHT OF THE REPRODUCTION, DISP LAY OR ANY DERIVATION 09/27/23 City Submittal 10/11/23 City Submittal 2 11/29/23 City Submittal 3 P3 Enlarged Kitchen Plans and Elevations Wakeland Housing and Development Corporation 19121 A413-3 4050 University Ave., San Diego, CA 92105 Cuatro City Heights Scattered Site Project -Parcel 3 1/4" = 1'-0"
1/4" = 1'-0"
1/4" = 1'-0"
1/4" = 1'-0" 1A Elevation A 1/4" = 1'-0" 1B Elevation B 1/4" = 1'-0" 1C Elevation C 1/4" = 1'-0" 2A Elevation A 1/4" = 1'-0" 2B Elevation B 1/4" = 1'-0" 2C Elevation C 1/4" = 1'-0" 3B Elevation B 1/4" = 1'-0" 3A Elevation A 1/4" = 1'-0" 3C Elevation C Keynotes 6.00823" DEEP BASE CABINET 6.00923" DEEP REMOVABLE BASE CABINET 6.01012" DEEP UPPER CABINET 11.001SLIDE IN OVEN/RANGE 11.004REFRIGERATOR 11.008DISHWASHER 22.001DROP-IN KITCHEN SINK WITH GARBAGE DISPOSAL 32.028CONCRETE PAD AND UTILITY STUB UPS FUTURE SHIPPING CONTAINERS UNDER SEPARATE PERMIT
General Notes -Enlarged Plan Project Notes -Unit Accessibility













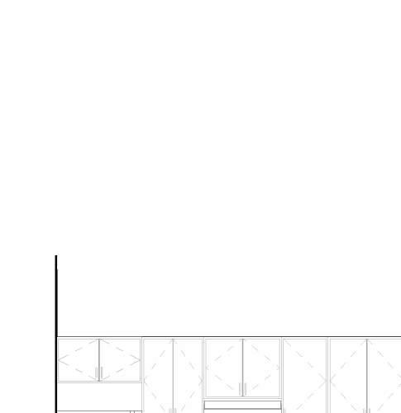
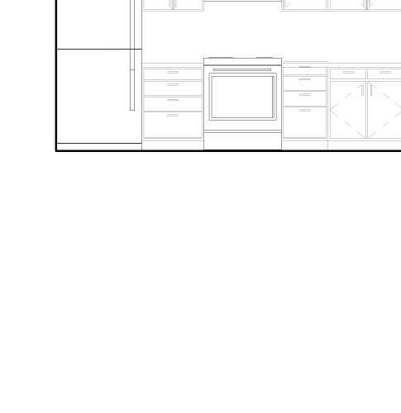
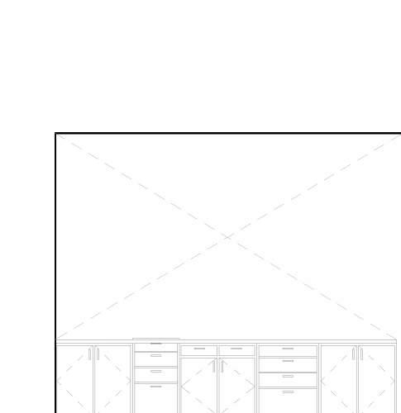
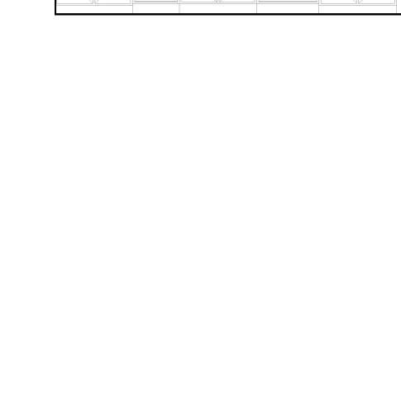





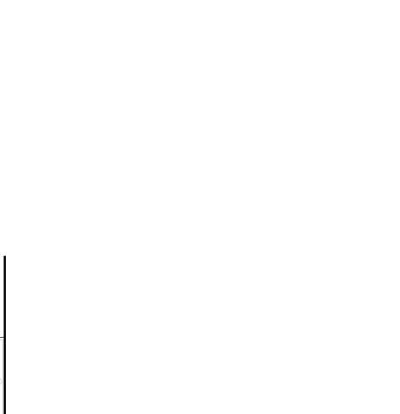
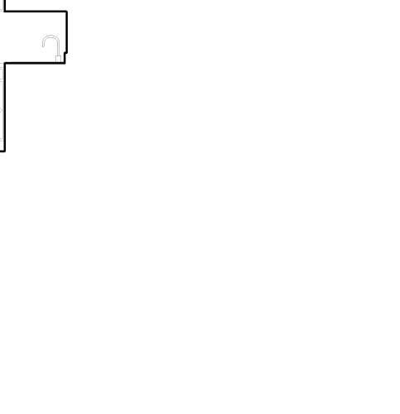
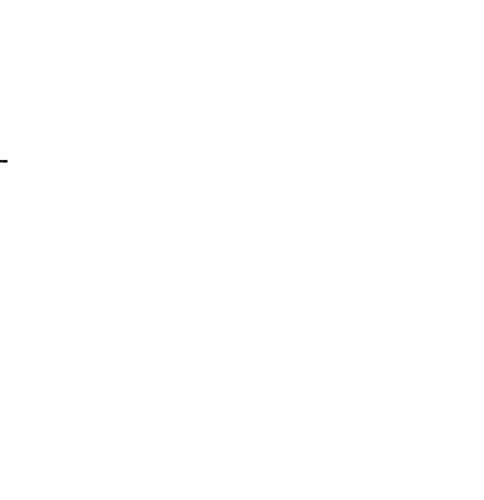
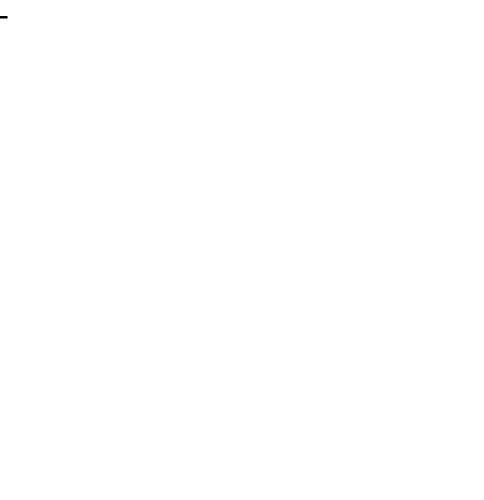





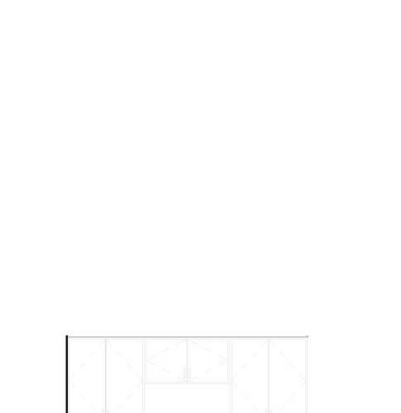
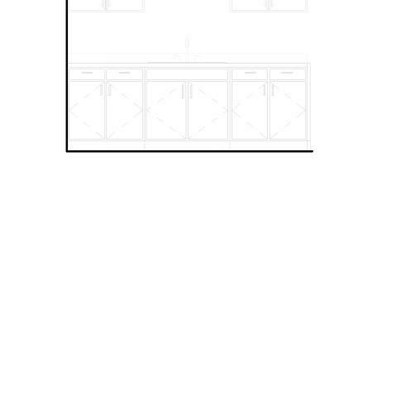













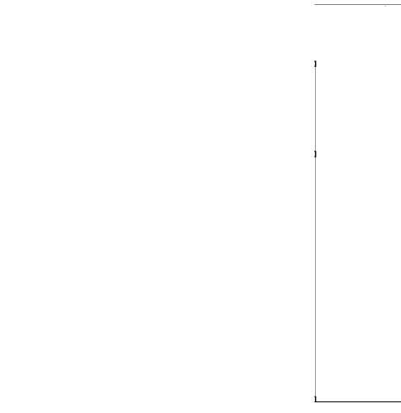
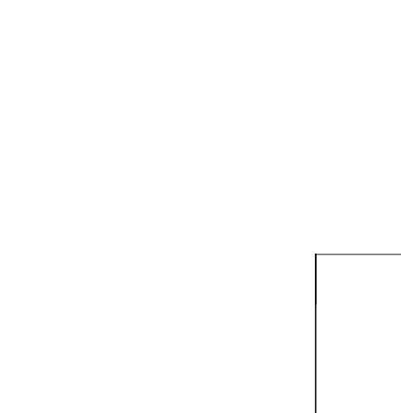
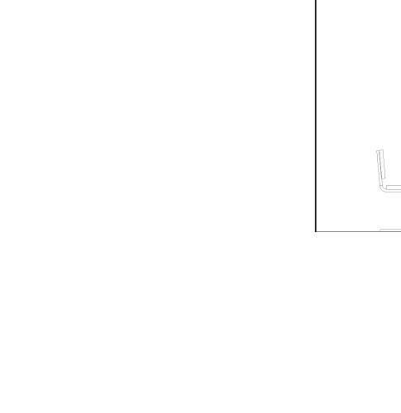
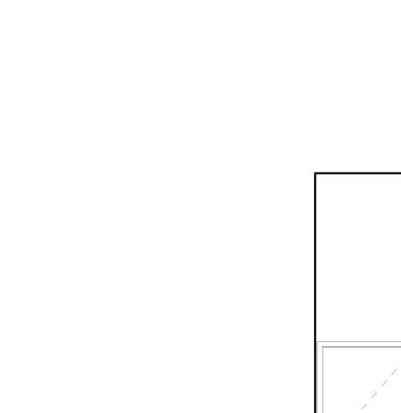
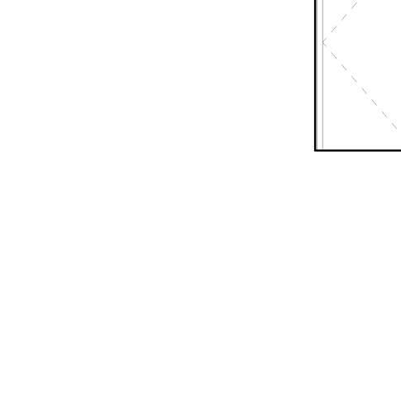
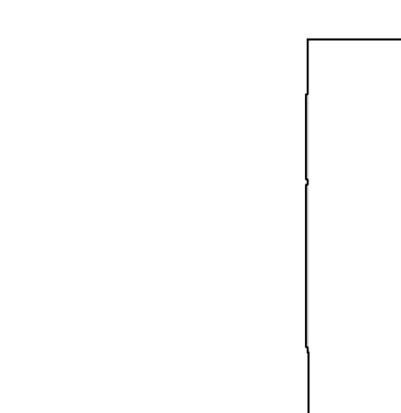
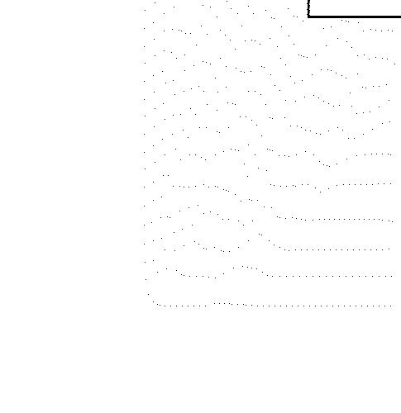


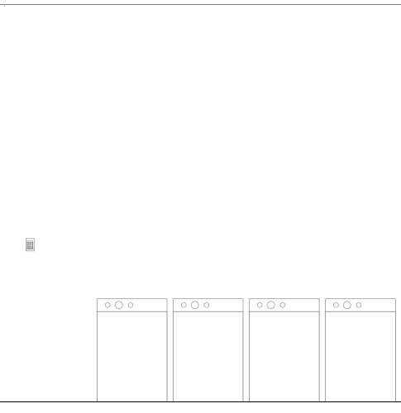
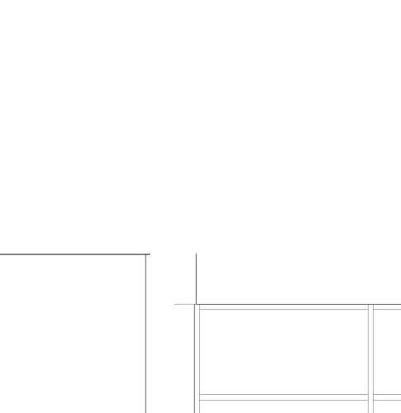
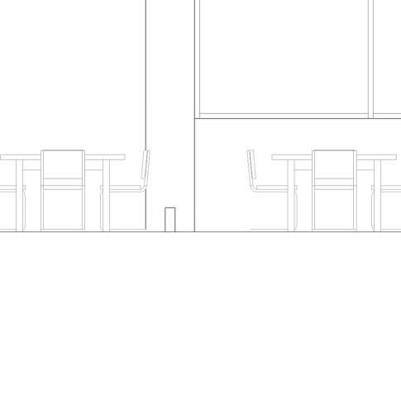
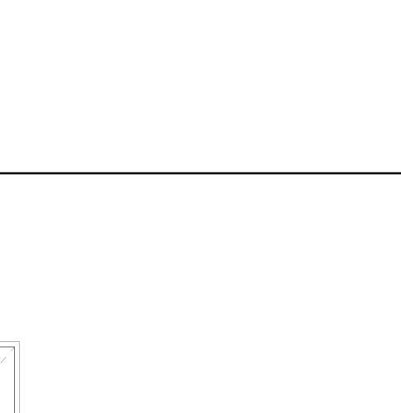
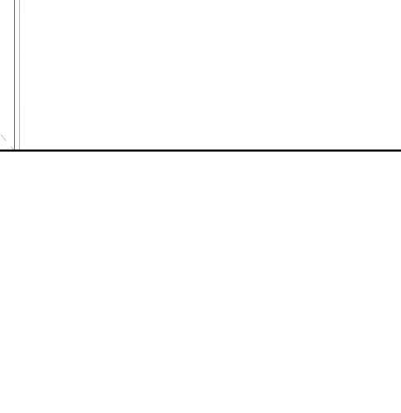
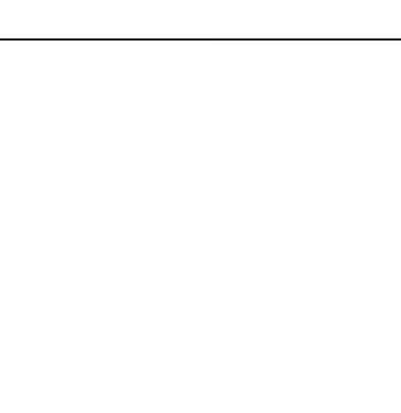
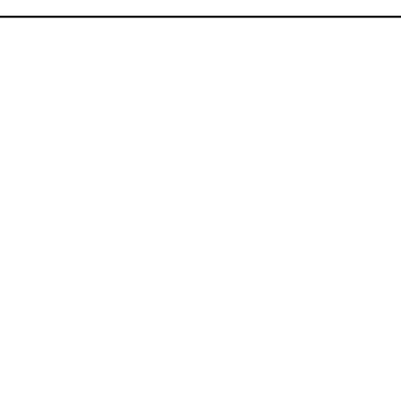


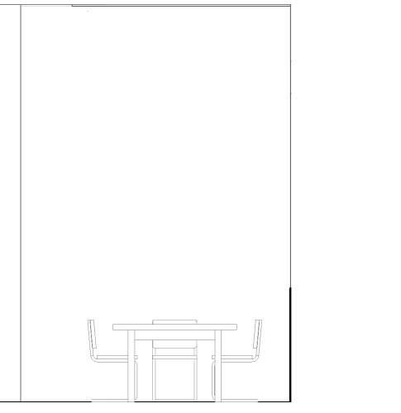
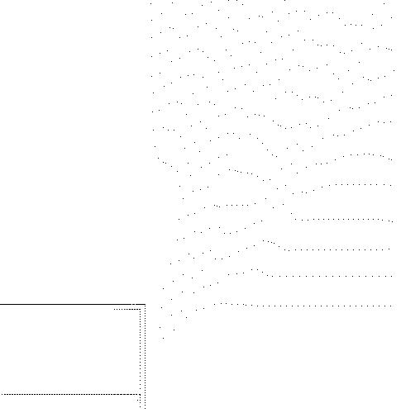
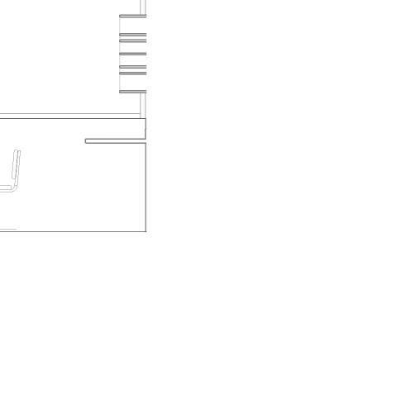
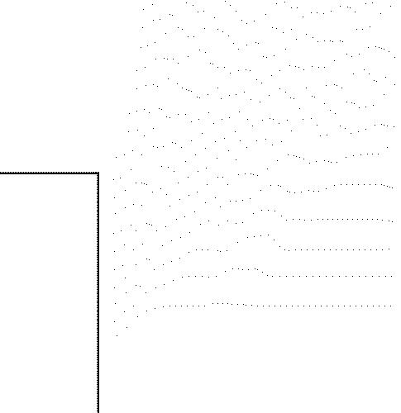
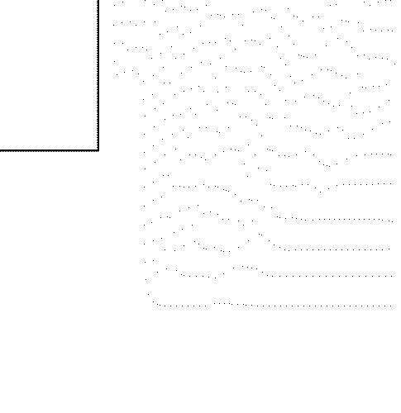
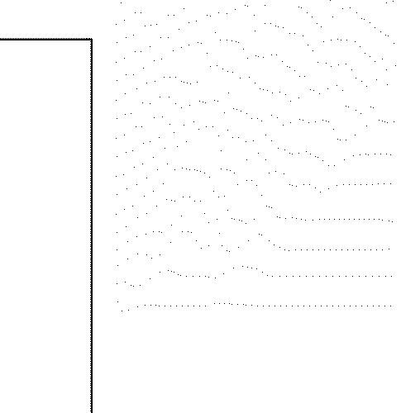
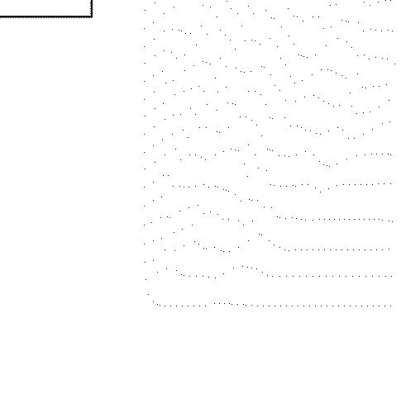


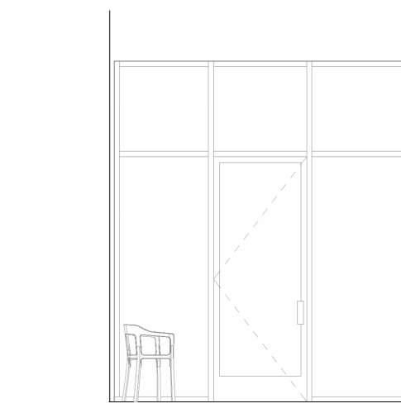

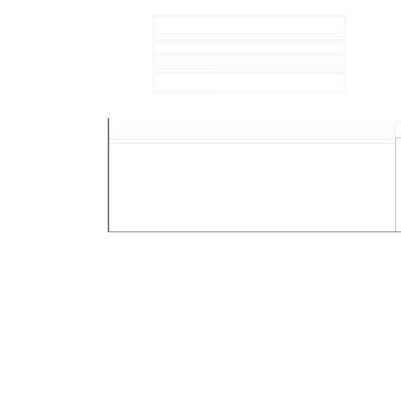
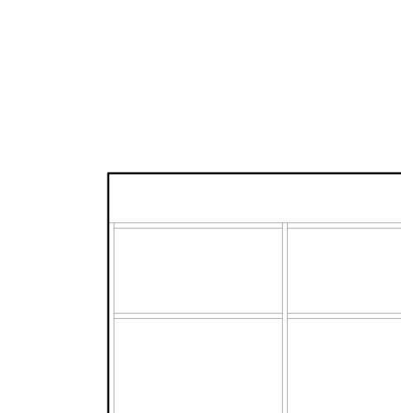
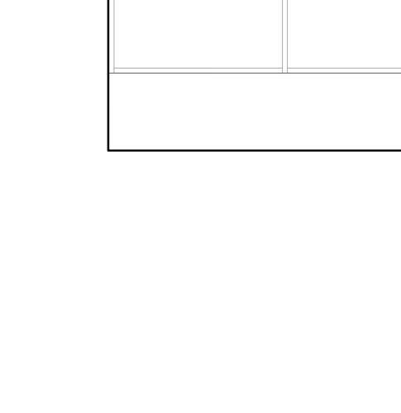




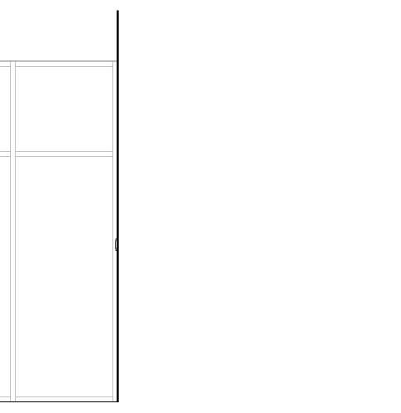

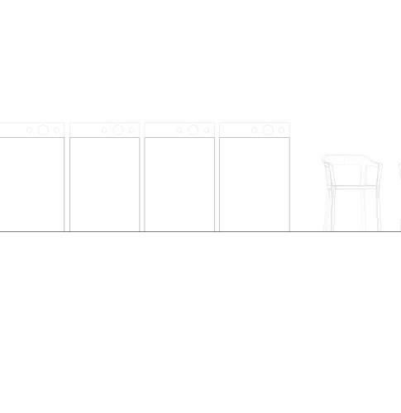
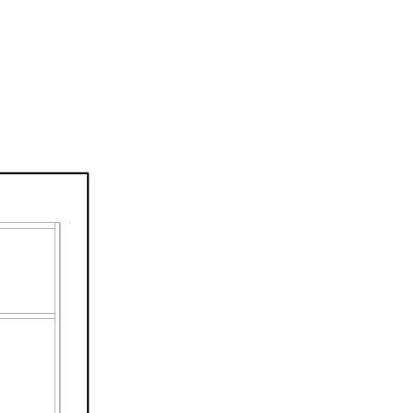
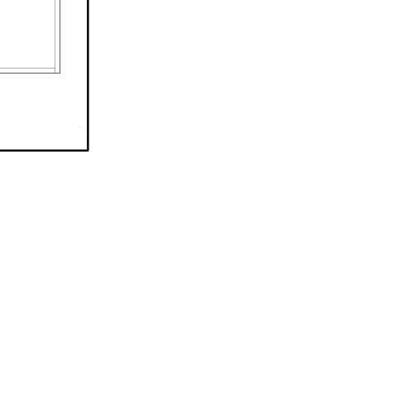






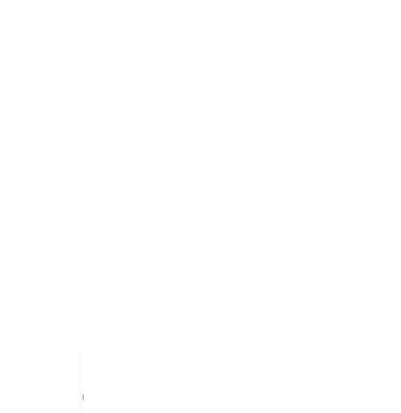
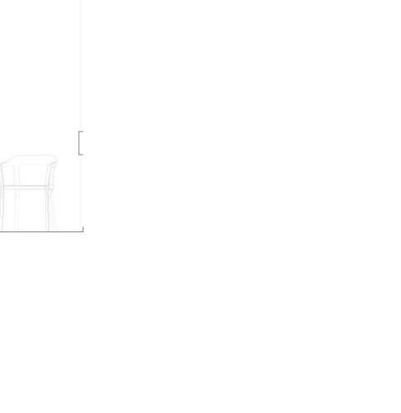



















General Notes -Enlarged Plan





11.010 11.012 8.003 12.026 11.011 12.026 8.003 1 1 2 2 A414-3 1A 1B 1D 1C Kitchen 119 Storage 120 Laundry 118 Elev. Machine 117 Conference 114 A414-3 1G 1E 1F A414-3 1I 1J 1H 118a 120a 117a G 19'4 1/2" 8' 11 7/8" 5 5/8" 13' 1/2"7' 3/4"12' 11" 10'7" 42 42 44 12 44 44f 44 44 44 44 44e 49a 12 S16a S8 H H 22.027 11.012 12.026 S18 10'2 1/2" 6'0" 13' 1" 21' 1/4" 12' 11" 11.012 42 2' 10"1' 8" 2' 0"2' 6"1' 6"2' 6" 2' 0"2' 6"1' 6"2' 6" 6.009 22.001 2'10" 6.010 11.002 6.010 6.008 11.001 11.002 6.008 6.009 6.010 22.001 2' 6" 2' 9" 2' 6" 6.009 6.010 6.010 2' 10"1' 8"2'10" 2' 6" 2' 9" 2' 6" OPEN TO BEYOND 2' 6"1' - 6"2' 6"2' 0"2' 6" 2'10" 2'10" 6.008 6.008 6.009 6.008 6.008 8.001 8.003 1. When shown in plan, all dimensions are to face of stud, face of concrete, centerline of columns, or centerline of wall assemblies, U.N.O. When shown in elevation or section, all dimensions are to top of plate, top of concrete, or top of cement-based underlayment, U.N.O. When shown in reflected ceiling plan, all dimensions are to face of finish, or centerline of fixtures, U.N.O. 2. Do not scale drawings. Written dimensions govern. 3. All clear dimensions are not to be adjusted without approval of the Architect. 4. All grid lines indicate center of structural material or face of structural material, U.N.O. 5. See reflected ceiling plans for locations and dimensions of soffited areas. 6. See building floor plans for all exterior window locations and tags, dimensions and additional information not shown here. 7. All changes in floor materials occur at centerline of door or framed openings unless otherwise indicated on the drawings 8. At areas of transition between different wall assemblies, continue thickest layer of finish to provide flush finished surface in all directions to nearest perpendicular surface (wall, ceiling, etc.), U.N.O. 9. Provide and install min. 2x flat wood blocking or min. 16GA metal strapping per mfr. for all bath accessories, handrails, cabinets, towel bars, bike racks, wall mounted fixtures or equipment and any other items attached to walls. 10. At Mobility Unit closets, provide and install (2) poles and (2) shelves per CBC 11B requirements, see GN 2 series heets. 11. Typical showerhead mounting height above F.F. is 6'-6", verify with fiberglass surround height. HI N 1 L No. C27252 AC E O TE TS A - PX F I L CE JO IA 32FORN CT TE R ES A D C HN R SHEEHAN Project THE PICTORIAL AND GRAPHIC EXPRESSIONS DISPLAYED WIT H THIS WORK ARE COPYRIGHTED UNDER THE LAWS OF THE U NITED STATES, TITLE 17, U.S. CODE. UNDER SECTION 106 OF THE COPYRIGHT ACT, THE ARCHITECT SHALL MAINTAIN THE EXCLUSIVE RIGHT OF THE REPRODUCTION, DISP LAY OR ANY DERIVATION 09/27/23 City Submittal 10/11/23 City Submittal 2 11/29/23 City Submittal 3 P3 Enlarged Common Area Plans Wakeland Housing and Development Corporation 19121 A414-3 4050 University Ave., San Diego, CA 92105 Cuatro City Heights Scattered Site Project -Parcel 3 1/4" = 1'-0" 1A P3. Laundry Elevation -A 1/4" = 1'-0" 1C P3. Laundry Elevation -C 1/4" = 1'-0" 1D P3. Laundry Elevation -D 1/4" = 1'-0" 1B P3. Laundry Elevation -B 1/4" = 1'-0" 1 P3. Level 1 -Enlarged Kitchen, Storage, Laundry, & Conference Room -Commons 1/4" = 1'-0" 1E P3. Kitchen Elevation -A 1/4" = 1'-0" 1F P3. Kitchen Elevation -B 1/4" = 1'-0" 1G P3. Kitchen Elevation -C 1/4" = 1'-0" 1H P3. Conference Room Elevation -A 1/4" = 1'-0" 1I P3. Conference Room Elevation -B 1/4" = 1'-0" 1J P3. Conference Room Elevation -C Keynotes 6.00823" DEEP BASE CABINET 6.00923" DEEP REMOVABLE BASE CABINET 6.01012" DEEP UPPER CABINET 8.001DOOR PER PLAN, TYPICAL 8.003STOREFRONT PER PLAN, TYPICAL. 11.001SLIDE IN OVEN/RANGE 11.002RANGE HOOD 11.010CARD OPERATED COMMERCIAL WASHER(OFOI) 11.011CARD OPERATOR COMMERCIAL GAS DRYER, VENTED PER MECHANICAL (OFOI) 11.012LAUNDRY CARD READER 12.026BOOKSHELVES 22.001DROP-IN KITCHEN SINK WITH GARBAGE DISPOSAL 22.027FLOOR DRAIN PER PLUMBING



























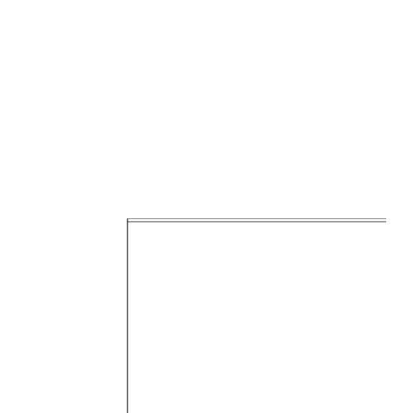








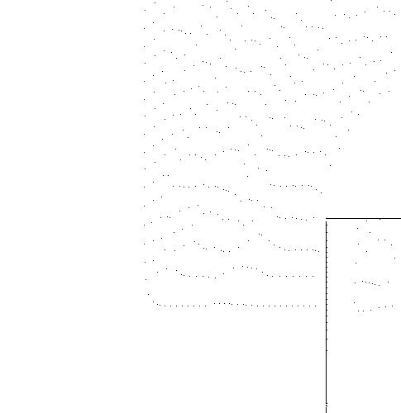
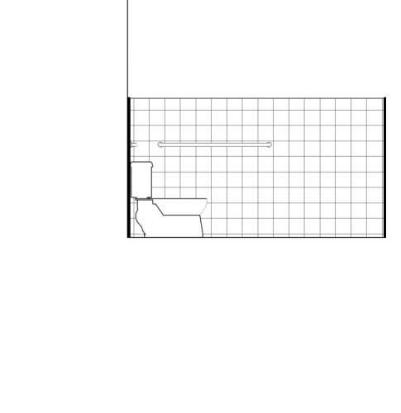
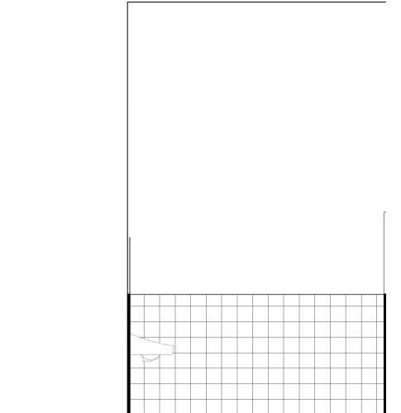
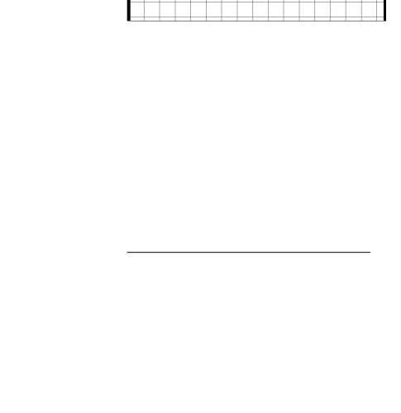
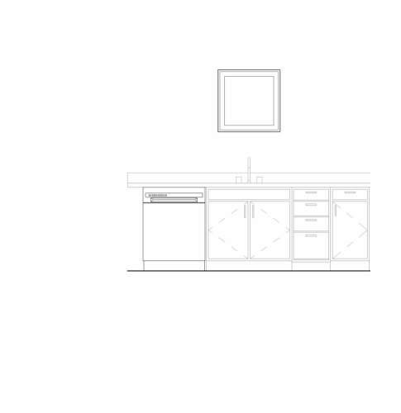
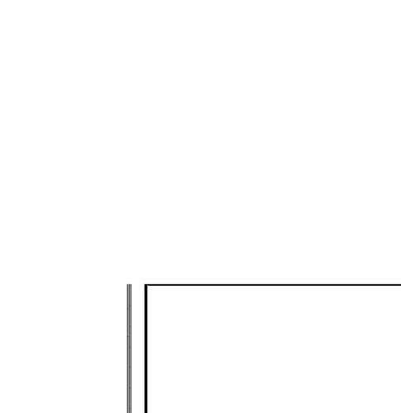
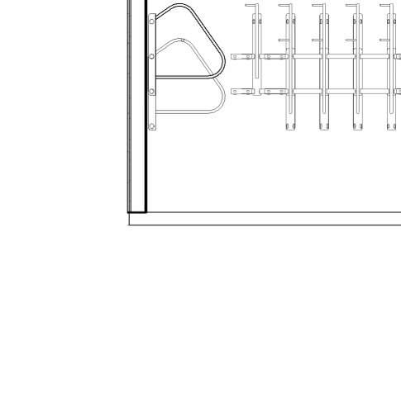


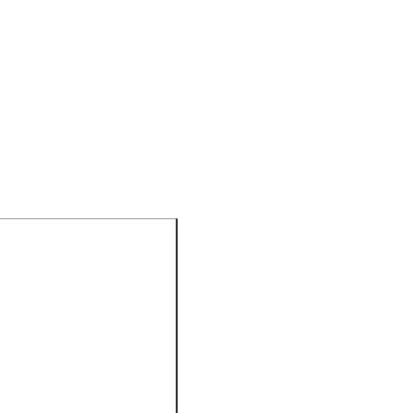
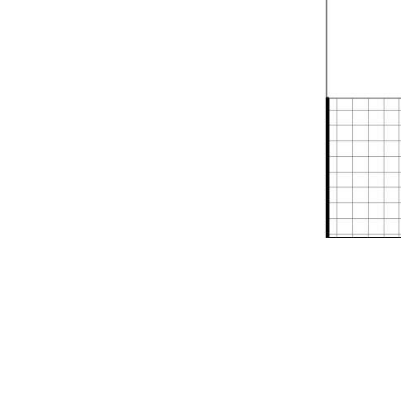
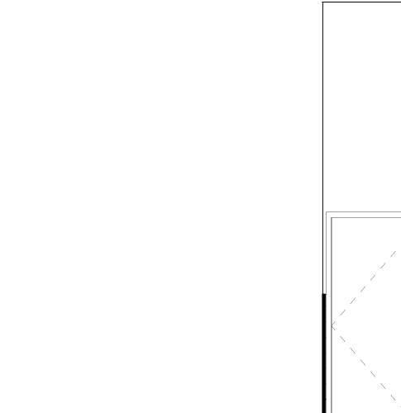
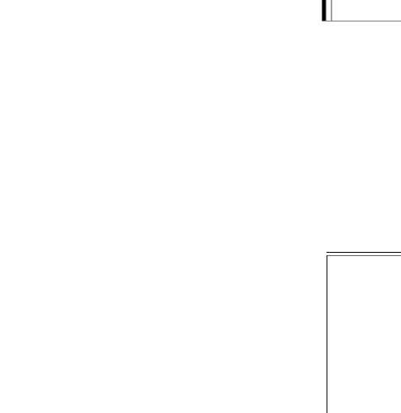
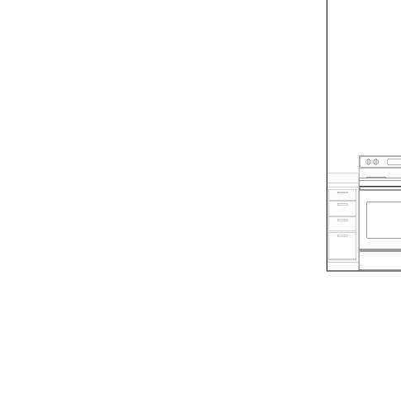
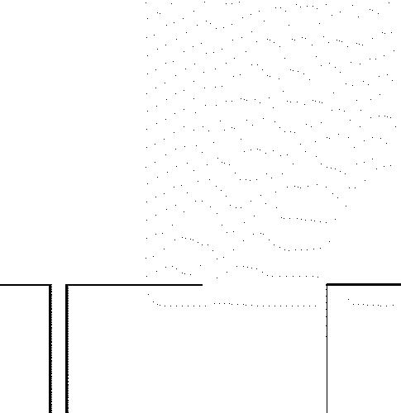
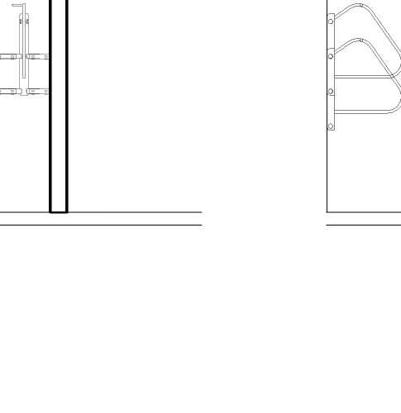


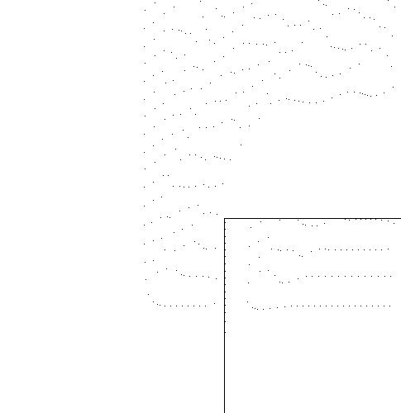
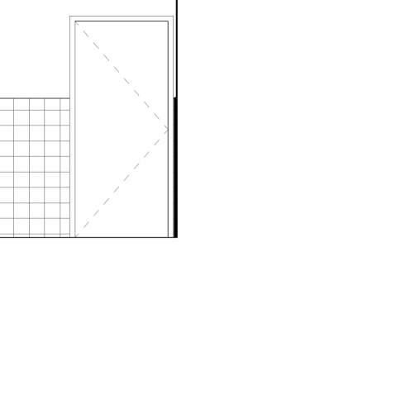
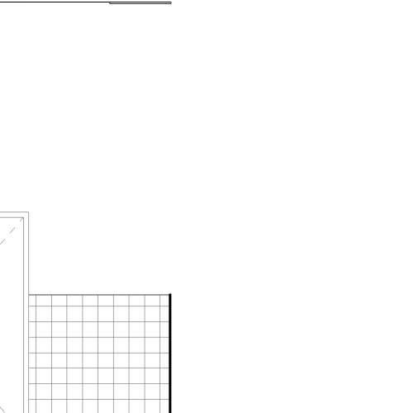
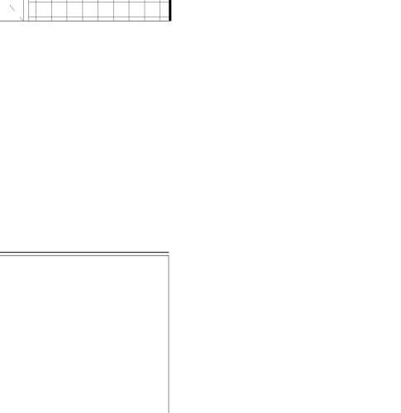
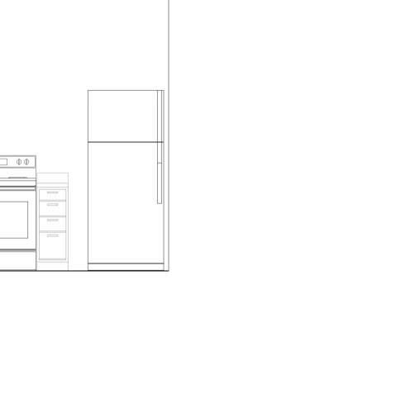
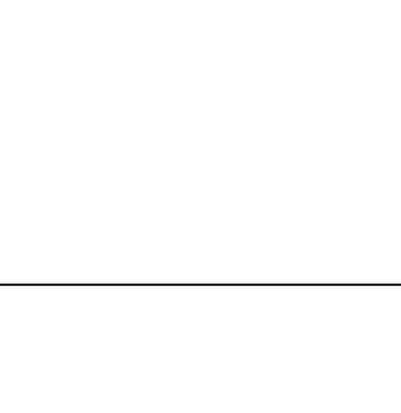



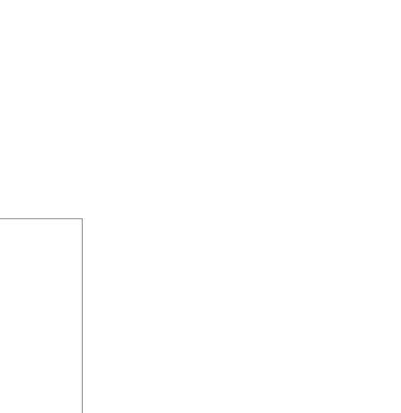
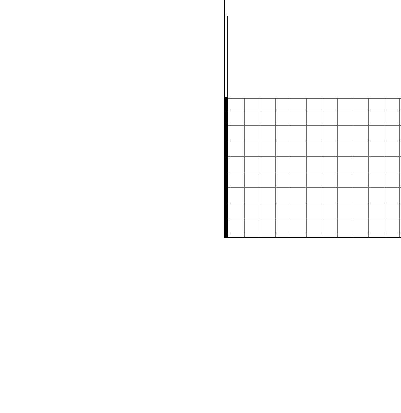
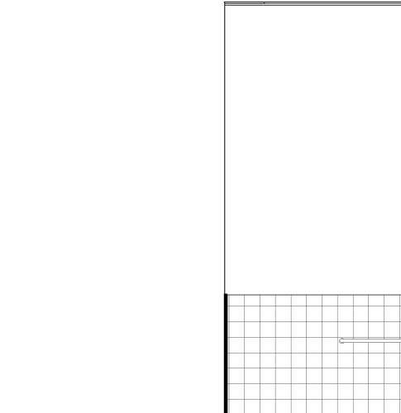
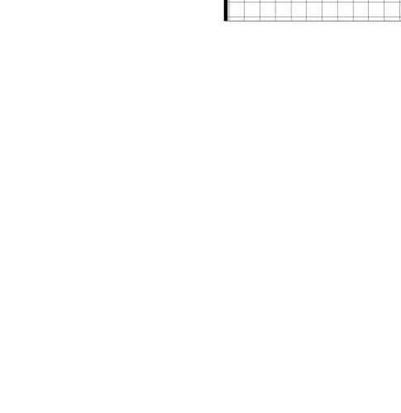

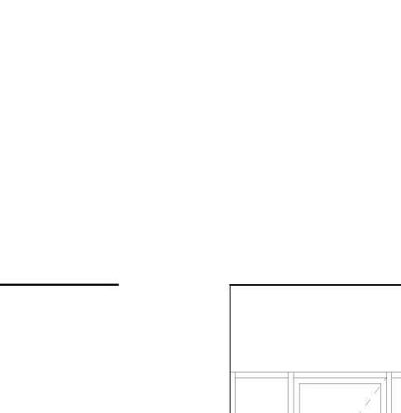
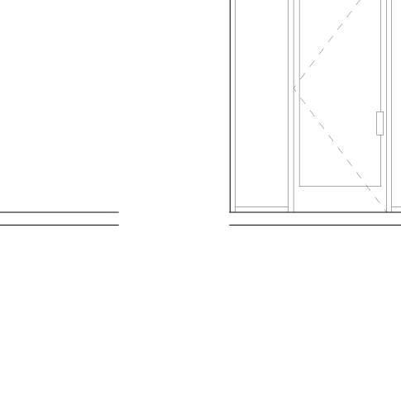


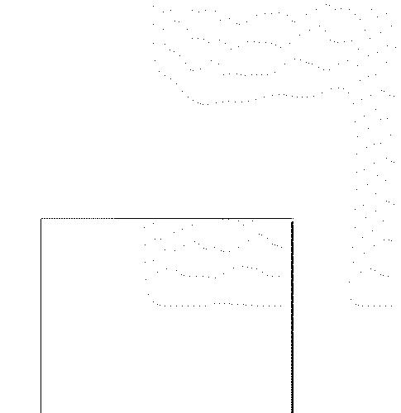
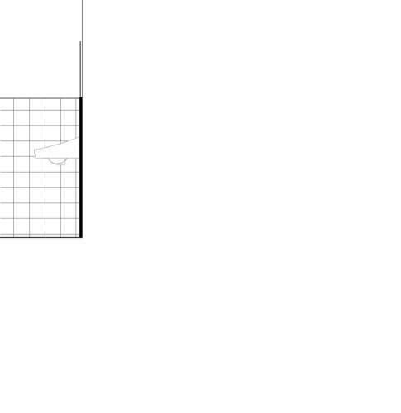
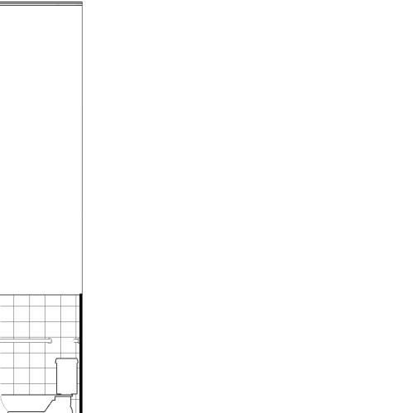
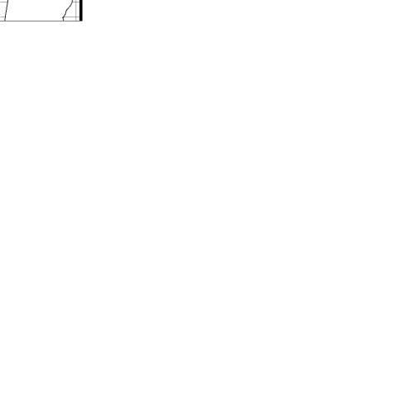

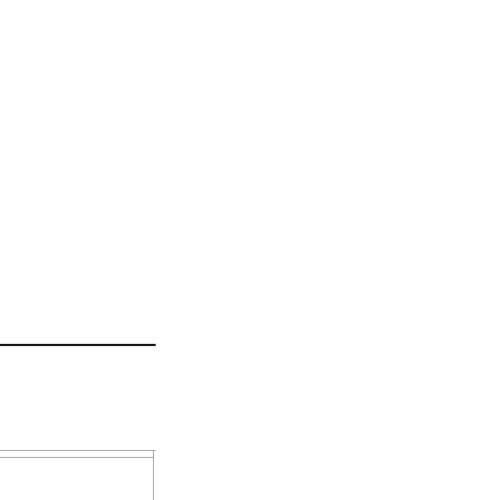
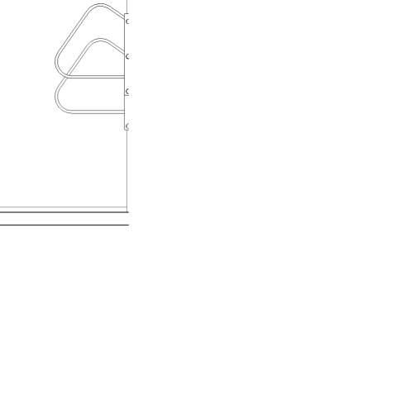



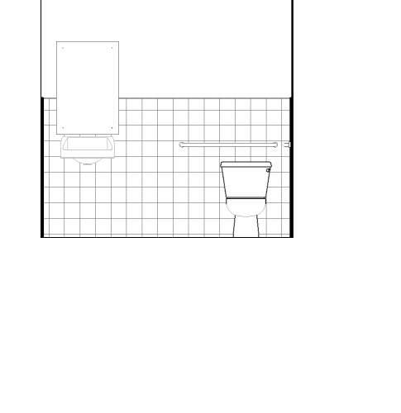
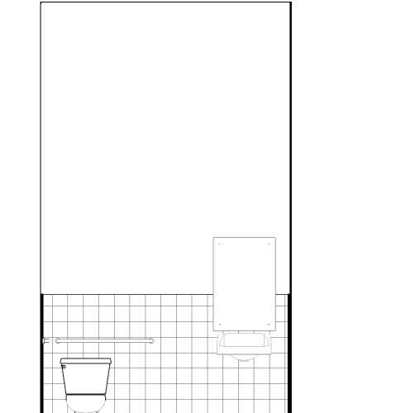
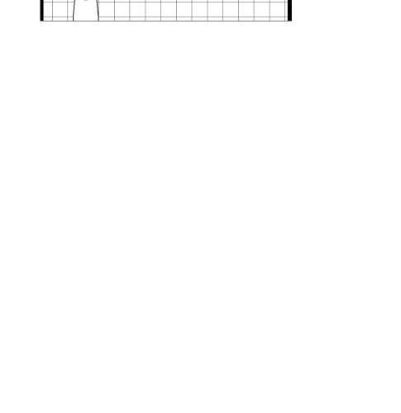

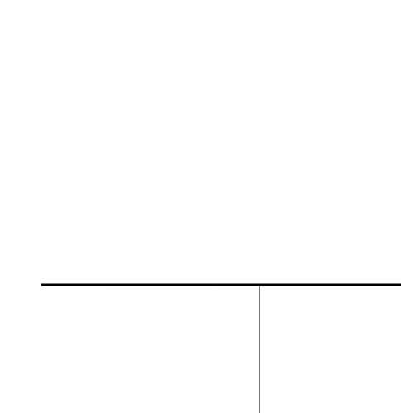
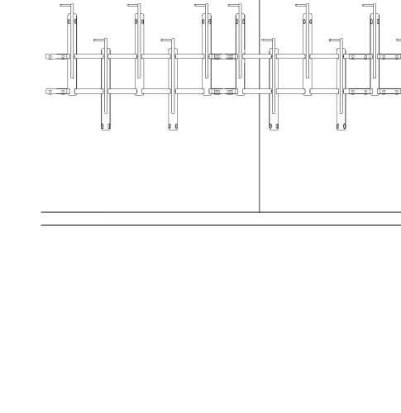








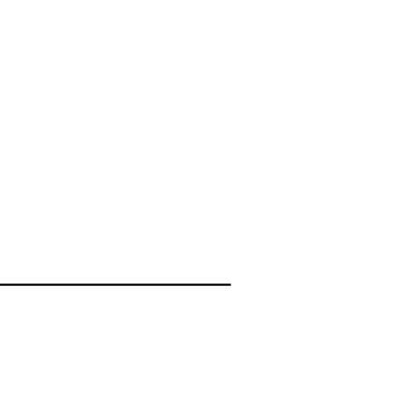
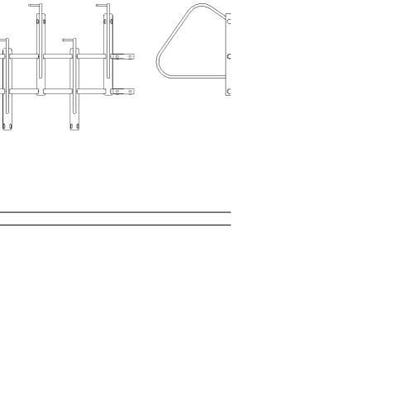





















REF. 22.006 10.004 9.003 4'6" 3' 0" 4'6" 9.003 4'6" 9.003 22.003 2'10" 2'10" 3'4" 3' 0" 22.006 10.004 22.003 10.006 3 3 A415-3 D D A4151E 1F 1G 1H A415-3 1A 1D 1C 1B 1I 1J 132a 133a G G 11 44 49 44 49a 49 49a 49 44 44 44a 8'8" 9' 1 1/2" 1' 3/4"8' 10 7/8"4' 11 3/4"8' 3/4" 1' 6" 1' 6" Files 134 Kitchen 133 RR 130 RR 131 ELEC. 132 1' 6" 1'5 1/2" 49 4'6" 22.003 9.003 4'6" 9.003 4'6" 3' 0" 9.003 10.004 10.004 22.006 10.006 22.003 2'10" 3'4" 2' 10" 11.008 6.008 1' 3" 1' 3" 2' 9" 8.002 11.001 11.004 1' 0" 2' 7" 1' 0" 2' 10" 1. When shown in plan, all dimensions are to face of stud, face of concrete, centerline of columns, or centerline of wall assemblies, U.N.O. When shown in elevation or section, all dimensions are to top of plate, top of concrete, or top of cement-based underlayment, U.N.O. When shown in reflected ceiling plan, all dimensions are to face of finish, or centerline of fixtures, U.N.O. 2. Do not scale drawings. Written dimensions govern. 3. All clear dimensions are not to be adjusted without approval of the Architect. 4. All grid lines indicate center of structural material or face of structural material, U.N.O. 5. See reflected ceiling plans for locations and dimensions of soffited areas. 6. See building floor plans for all exterior window locations and tags, dimensions and additional information not shown here. 7. All changes in floor materials occur at centerline of door or framed openings unless otherwise indicated on the drawings 8. At areas of transition between different wall assemblies, continue thickest layer of finish to provide flush finished surface in all directions to nearest perpendicular surface (wall, ceiling, etc.), U.N.O. 9. Provide and install min. 2x flat wood blocking or min. 16GA metal strapping per mfr. for all bath accessories, handrails, cabinets, towel bars, bike racks, wall mounted fixtures or equipment and any other items attached to walls. 10. At Mobility Unit closets, provide and install (2) poles and (2) shelves per CBC 11B requirements, see GN 2 series heets. 11. Typical showerhead mounting height above F.F. is 6'-6", verify with fiberglass surround height. 3 3 A415-3 1N 1K 1L 1M 20' 1" 4' 8 5/8"3' 0"2' 1/2" 11 11 46 S3 44 Bicycle Room 102 102a 12.013 12.013 12.013 12.013 8.003 8.007 HI N 1 L No. C27252 AC E O TE TS A - PX F I L CE JO IA 32FORN CT TE R ES A D C HN R SHEEHAN Project THE PICTORIAL AND GRAPHIC EXPRESSIONS DISPLAYED WIT H THIS WORK ARE COPYRIGHTED UNDER THE LAWS OF THE U NITED STATES, TITLE 17, U.S. CODE. UNDER SECTION 106 OF THE COPYRIGHT ACT, THE ARCHITECT SHALL MAINTAIN THE EXCLUSIVE RIGHT OF THE REPRODUCTION, DISP LAY OR ANY DERIVATION 09/27/23 City Submittal 10/11/23 City Submittal 2 11/29/23 City Submittal 3 P3 Enlarged Common Area Plans Wakeland Housing and Development Corporation 19121 A415-3 4050 University Ave., San Diego, CA 92105 Cuatro City Heights Scattered Site Project -Parcel 3 1/4" = 1'-0" 1A Elevation A 1/4" = 1'-0" 1B Elevation B 1/4" = 1'-0" 1C Elevation C 1/4" = 1'-0" 1D Elevation D 1/4" = 1'-0" 1 P3. Level 1 -Enlarged Restrooms, Kitchen & Files -Commons 1/4" = 1'-0" 1E Elevation E 1/4" = 1'-0" 1F Elevation F 1/4" = 1'-0" 1G Elevation G 1/4" = 1'-0" 1H Elevation H Keynotes 6.00823" DEEP BASE CABINET 8.002WINDOW PER PLAN, TYPICAL 8.003STOREFRONT PER PLAN, TYPICAL. 8.007GLASS PANEL DOOR SYSTEM 9.003INTERIOR CERAMIC TILE 10.00442" GRAB BAR 10.006MIRROR, FRAMELESS 11.001SLIDE IN OVEN/RANGE 11.004REFRIGERATOR 11.008DISHWASHER 12.013BICYCLE RACKS, WALL MOUNTED 22.003WALL HUNG LAVATORY PER PLUMBING 22.006WATER CLOSET PER PLUMBING 1/4" = 1'-0" 1I Elevation I 1/4" = 1'-0" 1J Elevation J General Notes -Enlarged Plan 1/4" = 1'-0" 2
Level
1/4" = 1'-0" 1N P3. Bicycle Elevation -D 1/4" = 1'-0" 1L P3. Biclycle Elevation -B 1/4" = 1'-0" 1K P3. Bicycle Elevation -A 1/4" = 1'-0" 1M P3. Bicycle Elevation -C
P3.
1 -Bicycle Room

MIN. 1 1/2" MIN. 1/2" 2" MAX. 1/4" MIN. 2MAX 1/4 CIRCULAR CROSS SECTION NON-CIRCULAR CROSS SECTION 4" MIN. - 6" MAX. PERIMETER MAX. 1/4" (CBC 1014.8) 4 1/2" MAX. CROSS SECTIONAL DIMENSION HANDRAIL AND ADJACENT SURFACE SHALL BE FREE OF ANY SHARP OR ABRASIVE ELEMENTS AND SHALL HAVE ROUNDED EDGES MIN. 1" MIN. 1" MAX. PROJECTION INTO THE REQUIRED WIDTH AT EACH SIDE DN UP HATCHED AREA INDICATES LANDING FINISH FACE OF WALL, STRINGER, OR GUARD WHERE OCCURS PER PLAN XMIN XMIN HANDRAIL PROVIDE EXTENSION PER OTHER DETAILS ON THIS SHEET FIRE STANDPIPE SHALL BE LOCATED OUTSIDE OF REQD. CLEARANCES PROVIDED CLR. PER PLANS "X" PROVIDED CLR. PER PLAN "X" STRINGER PER STRUCTURAL WHERE OCCURS STAIRS PER PLAN 36" 12"TREAD 42" GUARD WHERE OCCURS HANDRAIL Elevation Finish Floor 2' 0 1/2" 36" STRINGER PER STRUCTURAL WHERE OCCURS STAIRS PER PLAN 42" GUARD WHERE OCCURS HANDRAIL 36" 12" 36" Elevation Finish Floor 1' 1 1/2" RADIUS OF TREAD BEVELED NOSING PROJECTION RISER ANGLE MAX 30 1/2"MAX1/16"MIN MAX. 1 1/4" MAX. 1/4" CURVED NOSING PROJECTION MAX. 1/4" HATCHED AREA INDICATES LANDING DN UP XMIN X"MIN HANDRAIL PROVIDE EXTENSION PER OTHER DETAILS ON THIS SHEET FINISH FACE OF WALL, STRINGER, OR GUARD WHERE OCCURS PER PLAN PROVIDED CLR. PER PLANS "X" PROVIDED CLR. PER PLANS "X" FIRE STANDPIPE SHALL BE LOCATED OUTSIDE OF REQD. CLEARANCES MIN. CLEARANCE 6' 8" CEILING, PIPING, FIXTURE, OR ANY OTHER CONSTRUCTION 7' 6" 7'6" TREAD DEPTH D D 6' 8" PROTRUDING OBJECT MIN. HEADROOM CLEARANCE PER CBC 1003.3 MEANS OF EGRESS MIN. CEILING HEIGHT PER CBC 1003.2, TYP. MIN. CLEARANCE SHALL BE MAINTAINED THE FULL WIDTH OF STAIRWAY & LANDING LINE CONNECTING THE EDGE OF NOSINGS Floor or Landing 12'0" MAX. RISE FLIGHT Floor or Landing FLIGHTOFSTAIRS TREADS AND RISERS SHALL BE OF UNIFORM SIZE AND SHAPE. THE TOLERANCE BETWEEN TREADS AND RISERS SHALL NOT EXCEED 3/8" IN ANY FLIGHT OF STAIRS. TREAD AND RISER SIZES MAY VARY BETWEEN DIFFERENT FLIGHTS. STAIRS PER PLAN GUARD WHERE OCCURS HANDRAIL 36" 42" ELEVATION SECTION STAIRS PER PLAN GUARD WHERE OCCURS HANDRAIL ELEVATION SECTION 42" 36" UP DN HATCHED AREA INDICATES LANDING FINISH FACE OF WALL, STRINGER, OR GUARD WHERE OCCURS PER PLAN HANDRAIL PROVIDE EXTENSION PER OTHER DETAILS ON THIS SHEET PROVIDED CLR. PER PLAN "X" PROVIDED CLR. PER PLAN "X" MAX. 7" DOOR JAMB PER SCHEDULE ADA FRONT APPROACH PULL SIDE INTERIOR DOOR MANEUVERING CLEARANCE FIRE STANDPIPE SHALL BE LOCATED OUTSIDE OF REQD. CLEARANCES HANDRAILS SHALL NOT EXTEND INTO DOOR MANEUVERING CLEARANCE TYP " X"/2MIN. X"MIN HANDRAIL PROVIDE EXTENSION PER OTHER DETAILS ON THIS SHEET UP DN PROVIDED CLR. PER PLANS "X" FINISH FACE OF WALL, STRINGER, OR GUARDRAIL WHERE OCCURS PER PLAN HATCHED AREA INDICATES LANDING FIRE STANDPIPE SHALL BE LOCATED OUTSIDE OF REQD. CLEARANCES BUT NEED NOT EXCEED 48" "X" EXTERIOR STAIRS 1" MAX 4" MAX. 2" MIN. TO INTERIOR STAIRS STRIPES SHALL EXTEND FULL WIDTH OF STEP OR UPPER APPROACH TYP. STRIPE PROVIDING VISUAL CONTRAST AT UPPER APPROACH AND LOWER TREAD, SEE EXTERIOR STAIRS FOR OTHER DIMENSIONS/NOTES STRIPE PROVIDING VISUAL CONTRAST AT UPPER APPROACH AND ALL TREADS DN UP HATCHED AREA INDICATES LANDING FINISH FACE OF WALL, STRINGER, OR GUARD WHERE OCCURS PER PLAN HANDRAIL PROVIDE EXTENSION PER OTHER DETAILS ON THIS SHEET PROVIDED CLR. PER PLAN "X" PROVIDED CLR. PER PLAN "X" DOOR JAMB PER SCHEDULE "X"MIN ADA FRONT APPROACH PUSH SIDE EXTERIOR DOOR MANEUVERING CLEARANCE FIRE STANDPIPE SHALL BE LOCATED OUTSIDE OF REQD. CLEARANCES HANDRAILS SHALL NOT EXTEND INTO DOOR MANEUVERING CLEARANCE 12" 4" DIAMETER SPHERE SHALL NOT PASS THROUGH U.N.O. 36" MIN. FROM A HEIGHT OF 36"- 42" A 4 3/8" DIAMETER SPHERE SHALL NOT PASS THROUGH 42" MIN. HANDRAIL NOT SHOWN OR DIMENSIONED FOR CLARITY, SEE OTHER DETAILS ON THIS SHEET 4" DIAMETER SPHERE SHALL NOT PASS THROUGH AT TRIANGULAR OPENINGS FORMED BY RISER, TREAD, AND BOTTOM RAIL A 6" DIAMETER SPHERE SHALL NOT PASS THROUGH WALKING SURFACE OR LANDING LINE CONNECTING LEADING EDGE OF TREAD NOSINGS 36" MIN. 42" MIN. 42" MIN. 36" > 30" WALKING SURFACE, STAIRS, LANDING, ETC. FLOOR OR GRADE BELOW R36" MEASUREMENT TO DETERMINE HEIGHT OF WALKING SURFACE ABOVE GRADE IS TAKEN TO LOWEST FLOOR OR GRADE WITHIN 36" RADIUS OF THE EDGE OF THE WALKING SURFACE, STAIRS, LANDING, ETC. A A SECTION AA PLAN VIEW GUARD PER OTHER DETAILS ON THIS SHEET GUARDS ARE REQD. WHEN THE WALKING SURFACE IS LOCATED MORE THAN 30" ABOVE THE FLOOR OR GRADE BELOW AT ANY POINT WITHIN 36" OF THE OPEN SIDE NON-RATED WALL AND UNPROTECTED OPENINGS WHERE ANGLE IS 180 DEGREES OR GREATER 10' 0" MIN. *PROTECTED TO A HEIGHT OF 10' ABOVE TOPMOST LANDING OR TO ROOF, WHICHEVER IS LESS FIRE BARRIER PER FLOOR PLANS (CBC 707) -HR FIRE-RESISTANCE RATED WALL AND 3/4 HR PROTECTED OPENINGS* NONRATED WALL AND UNPROTECTED OPENINGS <180 ≥ 180° INTERIOR EXIT STAIRWAY R 100" GENERAL 1. See the notes below and the details on this sheet or diagrams of stair related code requirements. 2. Do not scale drawings. Written dimensions govern. 3. All clear dimensions are not to be adjusted without approval of the Architect. 4. Areas of refuge are not required at exit stairways in buildings equipped throughout with an automatic sprinkler system installed in accordance with CBC Sec. 903.3.1.1 or 903.3.1.2. CBC Section 1009.3, Ex.5 5. The required capacity of stairways shall be per CBC Sec. 1005.1, but the minimum width shall be not less than 44 inches. See section 1009.3 for accessible means of egress stairways. (CBC Sec. 1011.2) Exception #1. Stairways serving an occupant load of less than 50 shall have width not less than 36 inches. 5a. The clear width of 48 inches between handrails is not required in buildings equipped throughout with an automatic sprinkler system installed in accordance with Sec. 903.3.1.1 or 903.3.1.2. (CBC Sec. 1009.3, Ex.2) 6. Stairways shall have a minimum headroom clearance 80 inches measured vertically from line connecting the edge of the nosings. Such headroom clearance shall be continuous above the stairway to the point where the line intersects the landing below, one tread depth beyond the bottom riser. The minimum clearance shall be maintained the full width of the stairway and landing. CBC Sec. 1011.3 7. Provide readily visible stairway identification signs, located adjacent to the door on the latch side above the landing floor at each level in all enclosed stairways that connect 2 or more stories. At exit discharge level, the sign shall include a raised 5 pointed star. CBC Sec.1023.9, 11B-504.8 TREADS/RISERS 8. Stairway treads must be slip-resistant with smooth, rounded or beveled edges, an no abrupt edges at the nose. (CBC Sec. 1003.4, 11B-504.4) 9. Riser height shall be inches maximum and 4 inches minimum. Rectangular treads shall be 11 inches minimum. Dimensions are exclusive of carpets, rugs or runners. (CBC Sec. 1011.5.1, 1011.5.2, 11B-504.2) 10. Stair treads and risers shall be of uniform size and shape. The tolerance between the largest and smallest riser and tread shall not exceed 3/8" in any flight of stairs. (CBC Sec. 1011.5.4, 11B-504.2) 11. Minimum 1/16 inch and maximum 1/2 inch radius and eveling at all tread edges. Risers may slope under the tread at an angle of 30 degrees maximum from vertical. The nosings of treads shall project not more than 1-1/4 inches beyond the tread below. (CBC Sec. 1011.5.5, 11B-504.5) 12. Risers shall be solid. At exterior stairs, openings of no more than 1/2" allowed between base of riser and tread, and risers constructed of grating allowed with openings no more than 1/2". (CBC Sec. 1011.5.5.3, 11B-504.3) 13. Stairs on an accessible route shall have striping or the visually impaired. Interior stairs shall mark the upper approach and the lowest tread; exterior stairs shal mark the upper approach and all treads. The stripe shall provide clear visual contrast, shall be between 2 nches and 4 inches wide, shall be placed parallel o and no more than 1 inch from the nose of the step, shall extend the full with of the step and shall be at least as slip resistant as the step surface. Grooves do not meet this requirement. Tread surface shall be stable, rm, and slip resistant. CBC Sec. 11B-504.4.1 LANDINGS 14. There shall be a floor or landing at the top and bottom of each stairway. The width of landings shall not be less than the width of stairways they serve. Every landing shall have a minimum width measured perpendicula to the direction of travel equal to the width of the stairway. Where the stairway has a straight run the depth need not exceed 48 inches. Doors opening onto a landing shall not reduce the landing to less than one-half the required width. When fully open, the door shall not project more than 7 inches into landing. When wheelchair spaces are required on the stairway landing, the wheelchair space shall not be located in he required width of the landing and doors shall not wing over the wheelchair spaces. CBC Sec. 1011.6 STAIR CONSTRUCTION 15. See Structural for all stair construction connections. 16. Electrical panels may not occur within the stair enclosures. 17. Stairways shall be built of materials consistent with the types permitted for the type of construction of the building. (CBC Sec. 1011.7) 18. The walking surface of treads and landings of a stairway shall not be sloped steeper than 2-percent slope in any direction. Stairway treads and landings shall have a solid surface. Finish floor surfaces shall be securely attached. (CBC Sec. 1011.7.1, 11B-504.4) 19. Outdoor stairways and outdoor approaches to stairways shall be designed so that water will not accumulate on walking surfaces. (CBC Sec. 1011.7.2) 20. The walls and soffits within enclosed usable spaces under enclosed and unenclosed stairways shall be protected by 1-hour fire-resistance-rated construction or the fire-resistance rating of the stairway enclosure, whichever is greater. Access to the enclosed space shall not be directly from within the stairway enclosure. (CBC Sec. 1011.7.3) 21. There shall not be enclosed usable space under exterior exit stairways unless the space is completely enclosed in 1-hour fire-resistance-rated construction. The open space under exterior stairway shall not be used for any purpose. (CBC Sec. 1011.7.4) HANDRAILS 22. Provide handrails on each side of stairway flight. (CBC Sec. 1011.11, 11B-505.2) 23. Handrail gripping surfaces shall be 34 inches minimum - 38 inches maximum vertically above walking surfaces, stair nosings, and ramp surfaces. (CBC Sec. 1014.2, 11B-505.4) 24. Handrail gripping surfaces shall be 1-1/4 inches to inches in cross sectional dimension or an equivalent gripping surface. CBC Sec. 1014.3, 11B-505.7) 25. Handrail gripping surface shall not rotate within heir fittings. (CBC Sec. 1014.5, 11B-505.9) 26. At stairways not inside an individual dwelling unit handrail extensions should be as follows. Horizontal extension at top of stairway 12 inches minimum beyond top of nosing. Stair slope extension at bottom o stairway for width of one tread beyond bottom riser plus a 12 inch minimum horizontal extension. Handrails at extensions shall return to a wall, guard, or landing surface. At interior side of stair with dogleg or switchback, handrail shall be continuous and not extend into landings. (CBC Sec. 1014.6, 11B-505.10 Ex2, 11B-505.10.2, 11B-505.10.3) 27. Handrail gripping surfaces and any surfaces adjacen to them shall be free of sharp of abrasive elements and shall have rounded edges CBC Sec. 1014.7, 11B-505.8) 28. Handrails shall be 1-1/2 inches minimum clear to wall finish and 1-1/2 inches minimum clear below bottom of handrail surface to horizontal projections. (CBC Sec. 1014.7, 11B-505.5, 11B-505.6) 29. Stairways shall have intermediate handrails such that all portions of the stairway minimum width or required capacity are within 30 inches of handrail. On monumental stairs, handrails shall be located along the most direct path of egress travel. (CBC Sec. 1014.9) GUARDS 30. Guards are required at stairway flights or landings with an adjacent vertical drop exceeding 30 inches measured vertically to the floor or grade below at any point within 36 inches horizontally to the edge of the open side. (CBC Sec. 1015.2) 31. Height of guard measured from the walking surface o line connecting the leading edge of tread nosings shall be minimum of 42-inches high. (CBC Sec. 1015.3) 32. Required guards shall not have openings that allow the passage of inch diameter sphere from walking surface to required guard height. CBC Sec. 1015.4) Exception #1. From a height of 36 inches to 42 inches, guards shall not have openings that allow passage of a 4-3/8 inch diameter sphere. Exception #2. The triangular area formed between iser, tread and bottom rail shall not allow the passage of a sphere inches in diameter. HI N 1 L No. C27252 AC E O TE TS A - PX F I L CE JO IA 32FORN CT TE R ES A D C HN R SHEEHAN Project THE PICTORIAL AND GRAPHIC EXPRESSIONS DISPLAYED WIT H THIS WORK ARE COPYRIGHTED UNDER THE LAWS OF THE U NITED STATES, TITLE 17, U.S. CODE. UNDER SECTION 106 OF THE COPYRIGHT ACT, THE ARCHITECT SHALL MAINTAIN THE EXCLUSIVE RIGHT OF THE REPRODUCTION, DISP LAY OR ANY DERIVATION 09/27/23 City Submittal 10/11/23 City Submittal 2 11/29/23 City Submittal 3 P3 Stair Notes and Diagrams Wakeland Housing and Development Corporation 19121 A501-3 4050 University Ave., San Diego, CA 92105 Cuatro City Heights Scattered Site Project -Parcel 3 3" = 1'-0" 15 Diagram Handrail -Cross Section & Projections Ref. CBC Sec.: 1014, 1123A.6.2, 11B-505 T_07/19 1/2" = 1'-0" 5 Diagram Landing -Aligned Risers Ref. CBC Sec.: 1011.2, 1011.6 T_07/19 1" = 1'-0" 11 Diagram Guard & Handrail Extension -Bottom of Stair Ref. CBC Sec.: 1015.3, 1123A6.2, 11B-505T_07/19 1" = 1'-0" 12 Diagram Guard & Handrail Extension -Top of Stair Ref. CBC Sec.: 1014, 1015.3, 1123A6.2, 11-B-505T_07/19 1 1/2" = 1'-0" 16 Diagram Stair -Nosing Profile Ref. CBC Sec.: 1011.5.5, 1011.5.5.1, 11B-504.5T_07/19 1/2" = 1'-0" 6 Diagram Landing -Offset Risers Ref. CBC Sec.: 1011.2, 1011.6 T_07/19 3/8" = 1'-0" 17 Diagram Stair -Headroom Ref. CBC Sec.: 1003.2, 1003.3, 1011.3 T_07/19 3/8" = 1'-0" 18 Diagram Flight -Dimensional Uniformity & Vertical Rise Ref. CBC Sec.: 1011.5.4, 1011.8 T_07/19 1" = 1'-0" 9 Diagram Handrail & Guard -Continuous at Aligned Risers Ref. CBC Sec.: 1014.6, 1015.3, 1123A.6.2.2, 11B-505.3T_07/19 1" = 1'-0" 10 Diagram Handrail & Guard -Continuous at Offset Risers Ref. CBC Sec.: 1014.6, 1015.3, 1123A.6.2.2, 11B-505.3T_07/19 1/2" = 1'-0" 7 Diagram Landing Door -at Exit Access Ref. CBC Sec.: 1011.2, 1011.6 T_07/19 1/2" = 1'-0" 4 Diagram Landing -Straight Run Ref. CBC Sec.: 1011.2, 1011.6 T_07/19 1/2" = 1'-0" 20 Diagram Stair -Contrasting Stripes Ref. CBC Sec.: 1115A.5, 11-B504.4.1 T_07/19 1/2" = 1'-0" 8 Diagram Landing Door -at Level of Exit Discharge Ref. CBC Sec.: 1011.2, 1011.6 T_07/19 1" = 1'-0" 13 Diagram Guard -Height & Opening Limitations Ref. CBC Sec.: 1015.3, 1015.4 T_07/19 1/2" = 1'-0" 14 Diagram Guard -Applicability Ref. CBC Sec.: 1015.2 T_07/19 3/16" = 1'-0" 19 Diagram -Exterior Wall Fire Rating Interior Exit Stairway Ref. CBC Sec.: 1023.7 T_07/19 General Notes -Stairs CBC 10 & 11B












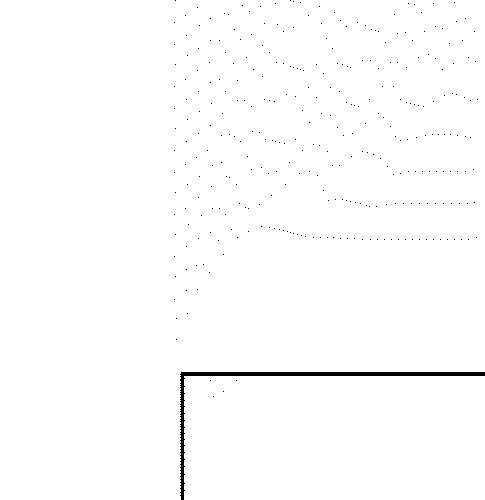
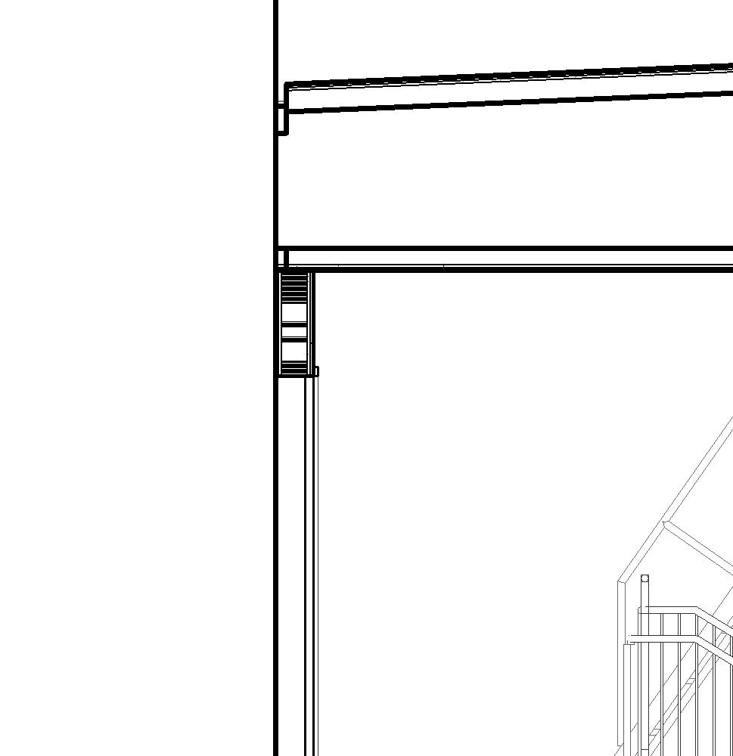
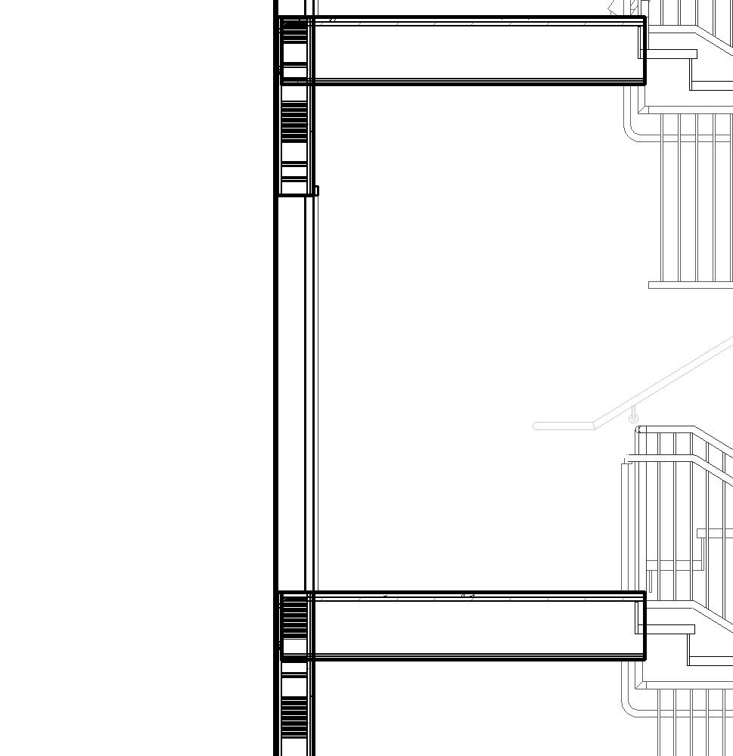
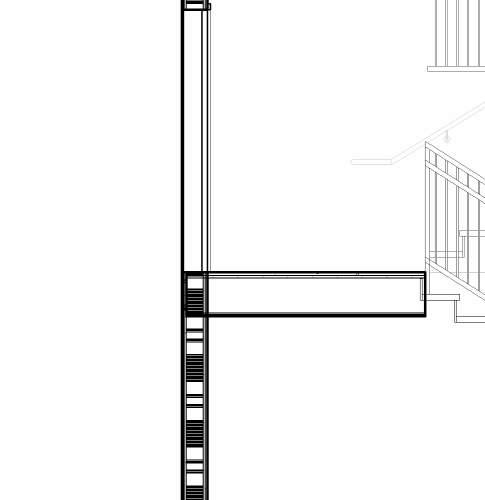
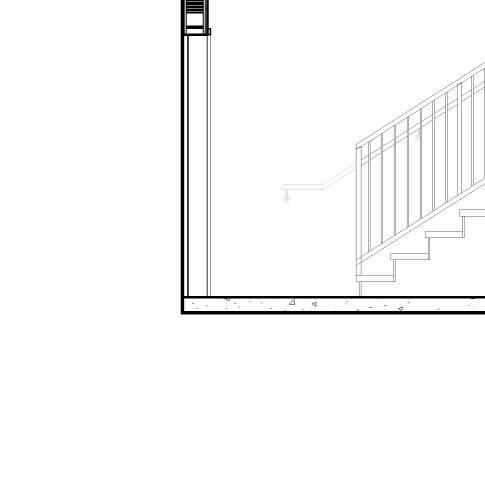




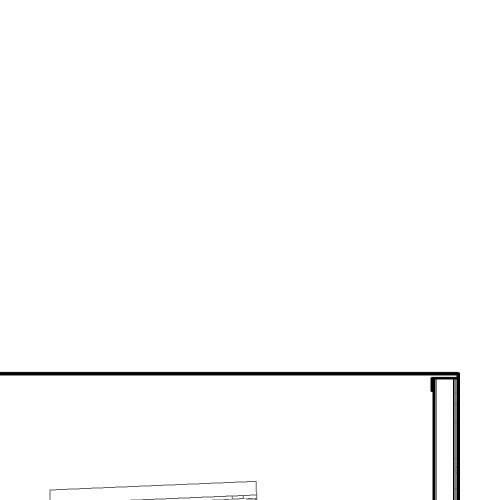
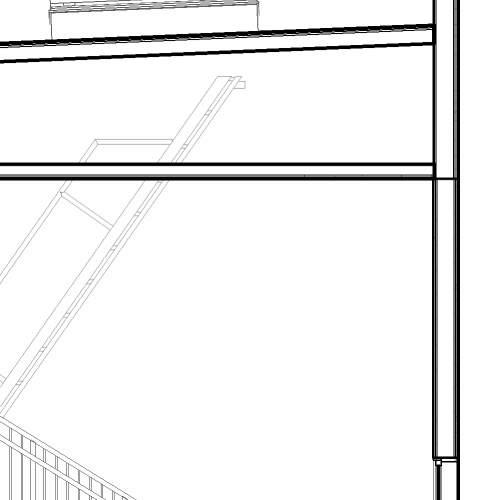
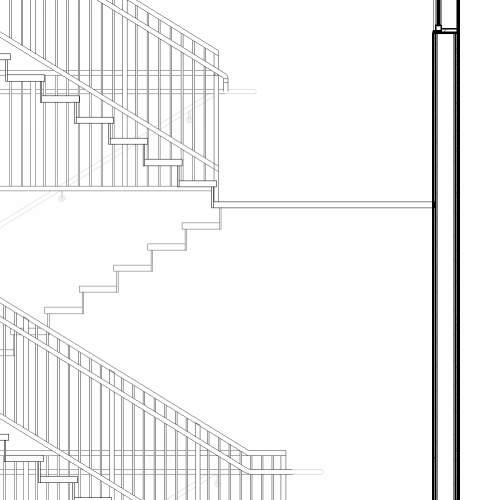
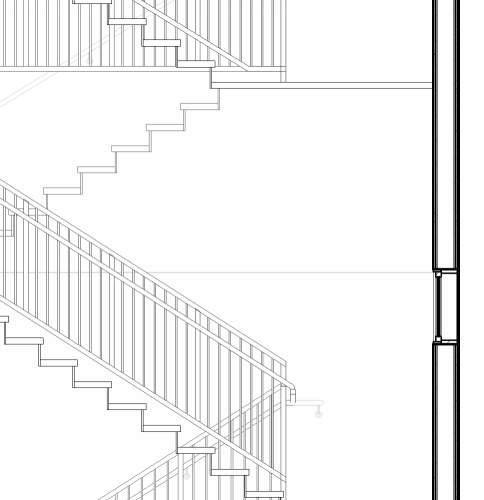
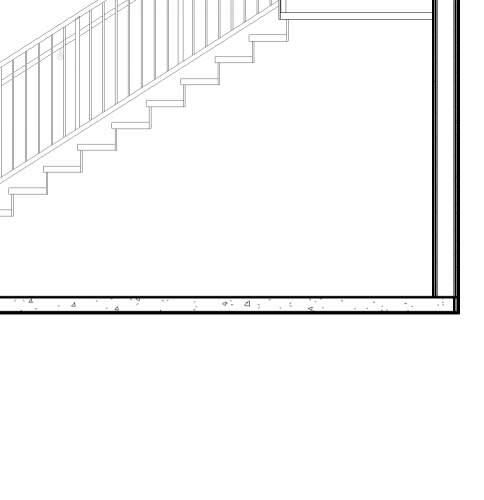













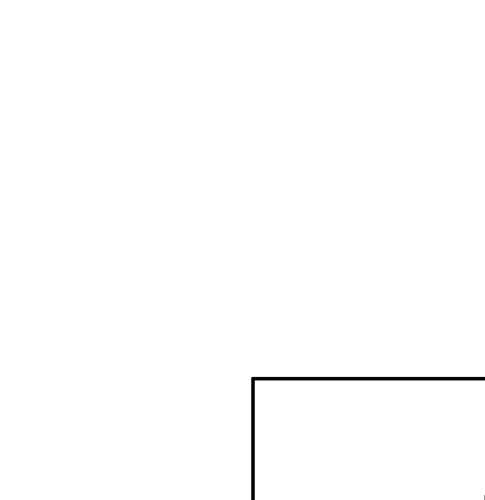
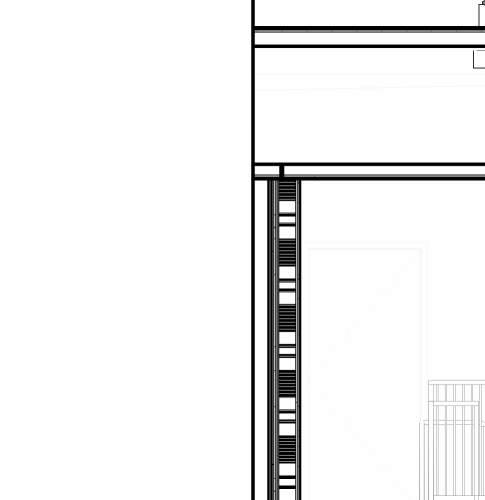
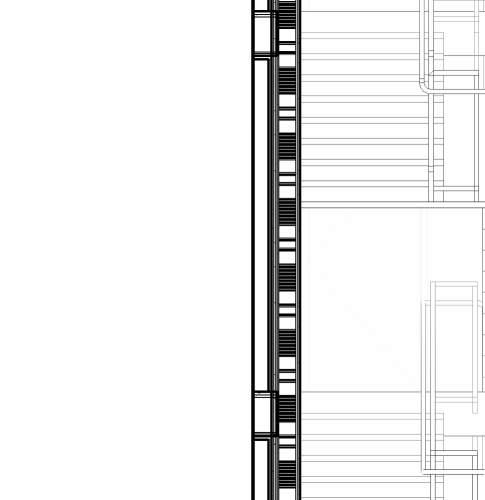
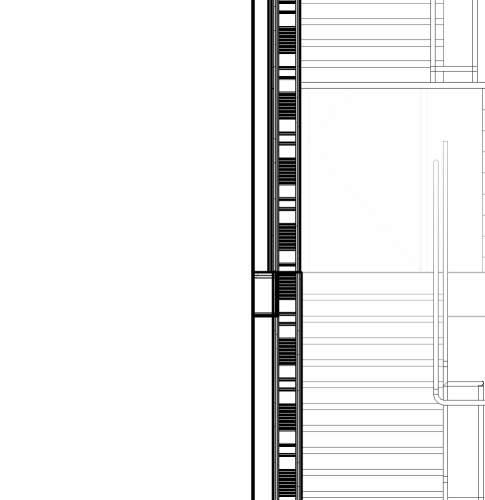
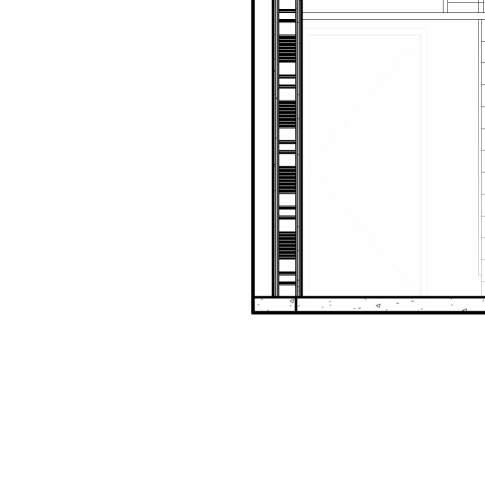




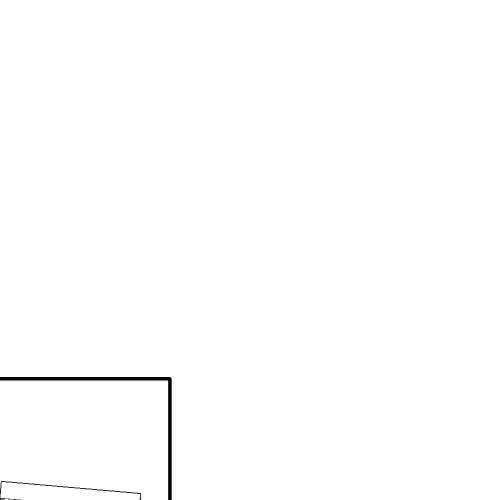
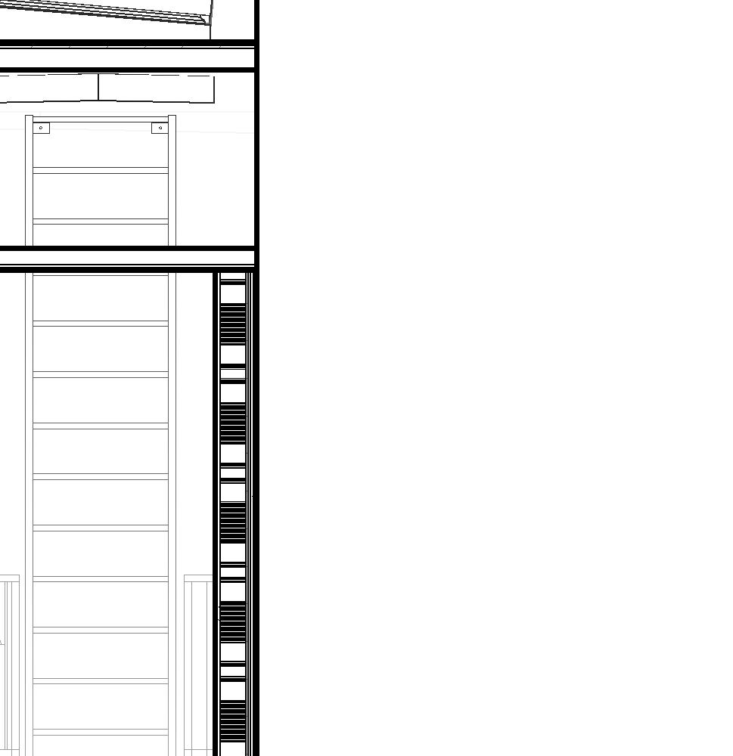
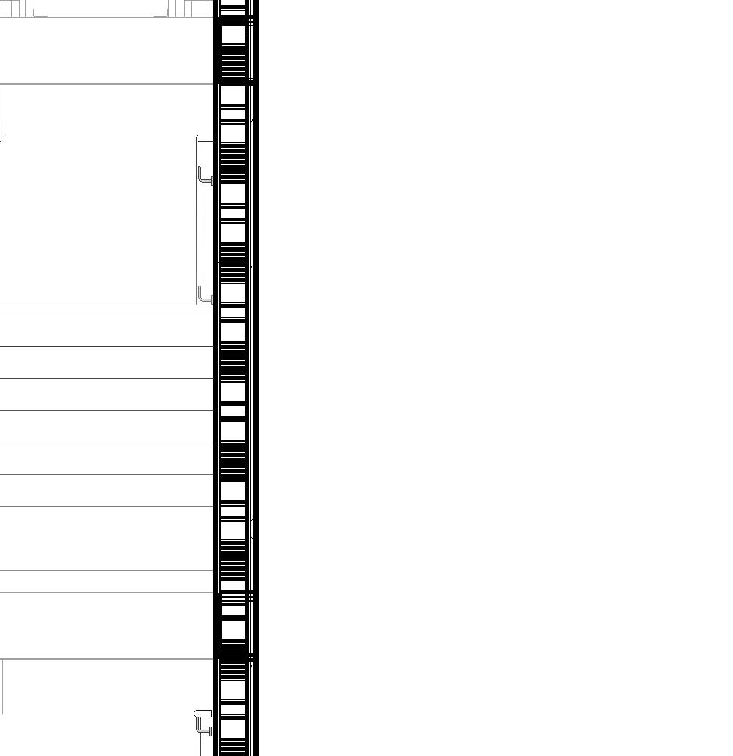
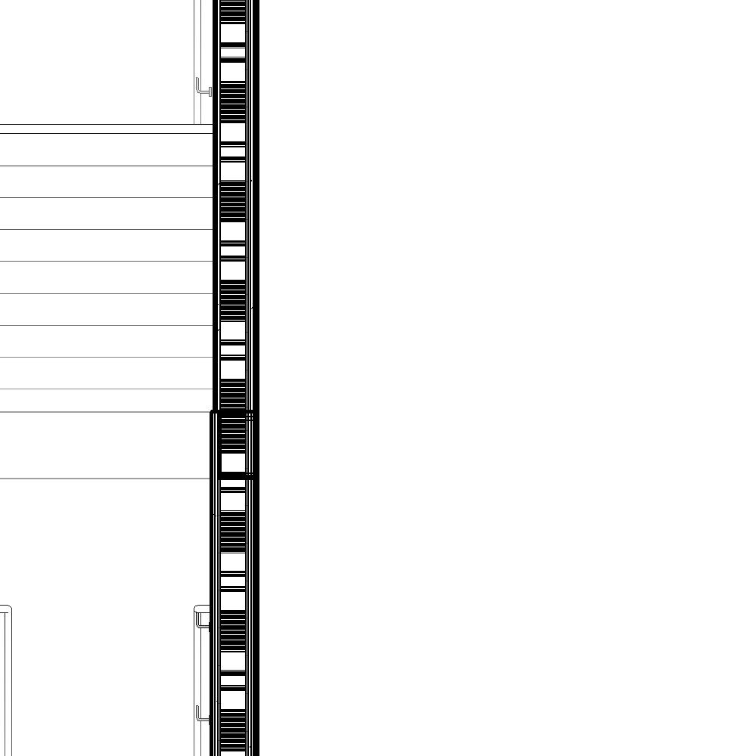
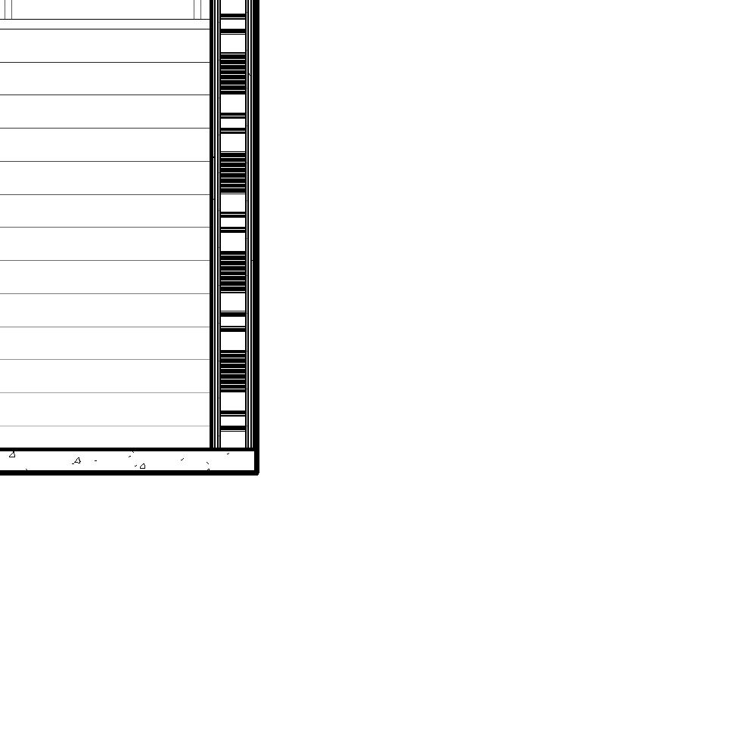


































































P3e e 1 0 - 0 P3e e 2 1P - L v 4 - 1 4 P - L v 4 - 3 2 P - T O a 3 - 1 8 1. Text. These notes are reserved for project specific notes Delete from sheet project specific notes are not needed. ALWAYS DO SPELL CHECK. Delete this red text once this is understood by the project team. 3 3 6 A502-3 5 A502-3 Stair 1 S1 LANDING 4'0" 12 E.Q. TREADS 11' 0" 3'11 5/8" 8' 7 1/2" 46" 46" 45b 45b 11a 45 UP 10 E.Q. TREADS 9'2" LANDING 5'9 5/8" S101 5.004 5.009 6.003 1' 11 3/4" R48 46" 46" R48 " 3 3 A502-3 A502-3 11a 46 46 45 46 1/2" 46 1/2" 8' 8 1/2" LANDING 4'0" 11 E.Q. TREADS 9'2" LANDING 5'9 5/8" Stair 1 S1 UP S201 5.004 5.009 6.003 R48 R48 R48 3' - 10" 3' 10" DN R48 " 3 3 A502-3 5 A502-3 46" 46" 8' 8 1/2" 11a 46 46 45 Stair 1 S1 LANDING 5'10 1/8" 9 E.Q. TREADS 7'4" LANDING 5'9 1/2" S301 5.004 5.009 6.003 R48 R48 46" 46" UP DN R48 R48 3 3 6 A502-3 5 A502-3 11a 46 46 45 DN LANDING 5'10 1/8" 9 E.Q.TREADS 7'4" LANDING 5'9 1/2" 8' 1/2" 46" 46" S401 Stair 1 S1 5.009 6.003 R48 R48 R48 R48 P3 -Level 1 0' -0" P3 -Level 2 14' -0" P3 -Level 3 24' -1 3/4" 3 P3 -Level 4 34' -3 1/2" P3 -T.O. Plate 43' -1 7/8" P3 -Top of Parapet 51' -2" A502-3 9 E.Q. RISERS 5' 0 7/8" 9 E.Q. RISERS 5'0 7/8" 9 E.Q. RISERS 5'0 7/8" 9 E.Q. RISERS 5' 0 7/8" 11 E.Q. RISERS 6' 5" 13 E.Q. RISERS 7'7" 3'0" 3' 0" 2.008 5.008 5.003 5.004 7.049 P3 -Level 1 0' -0" P3 -Level 2 14' -0" P3 -Level 3 24' -1 3/4" P3 -Level 4 34' -3 1/2" P3 -T.O. Plate 43' -1 7/8" P3 -Top of Parapet 51' -2" 5 A502-3 5.008 5.003 3'0" 5.004 7.049 HI N 1 L No. C27252 AC E O TE TS A - PX F I L CE JO IA 32FORN CT TE R ES A D C HN R SHEEHAN Project THE PICTORIAL AND GRAPHIC EXPRESSIONS DISPLAYED WIT H THIS WORK ARE COPYRIGHTED UNDER THE LAWS OF THE U NITED STATES, TITLE 17, U.S. CODE. UNDER SECTION 106 OF THE COPYRIGHT ACT, THE ARCHITECT SHALL MAINTAIN THE EXCLUSIVE RIGHT OF THE REPRODUCTION, DISP LAY OR ANY DERIVATION 09/27/23 City Submittal 10/11/23 City Submittal 2 11/29/23 City Submittal 3 P3 Stair Plans, Elevations and Sections Wakeland Housing and Development Corporation 19121 A502-3 4050 University Ave., San Diego, CA 92105 Cuatro City Heights Scattered Site Project -Parcel 3 Project Notes -Stairs Keynotes 2.008TRANSIT STOP 5.003STEEL GUARDRAIL, TYPICAL 5.004STEEL HANDRAIL, TYPICAL 5.008ANGLED FIXED METAL LADDER 5.009METAL PANEL GUARDRAIL SYSTEM BY BOK MODERN 6.003WOOD STAIRS WITH RUBBER DOT FLOOR FINISH AND STAIR NOSING, TYP. 7.049ROOF HATCH 1/4" = 1'-0" 1 P3. Level 1 -Stair 1 1/4" = 1'-0" 2 P3. Level 2 -Stair 1 1/4" = 1'-0" 3 P3. Level 3 -Stair 1 1/4" = 1'-0" 4 P3. Level 4 -Stair 1 1/4" = 1'-0" 5 Section A -Stair 1 1/4" = 1'-0" 6 Section B -Stair 1 7 Stair 1 -Axonometric












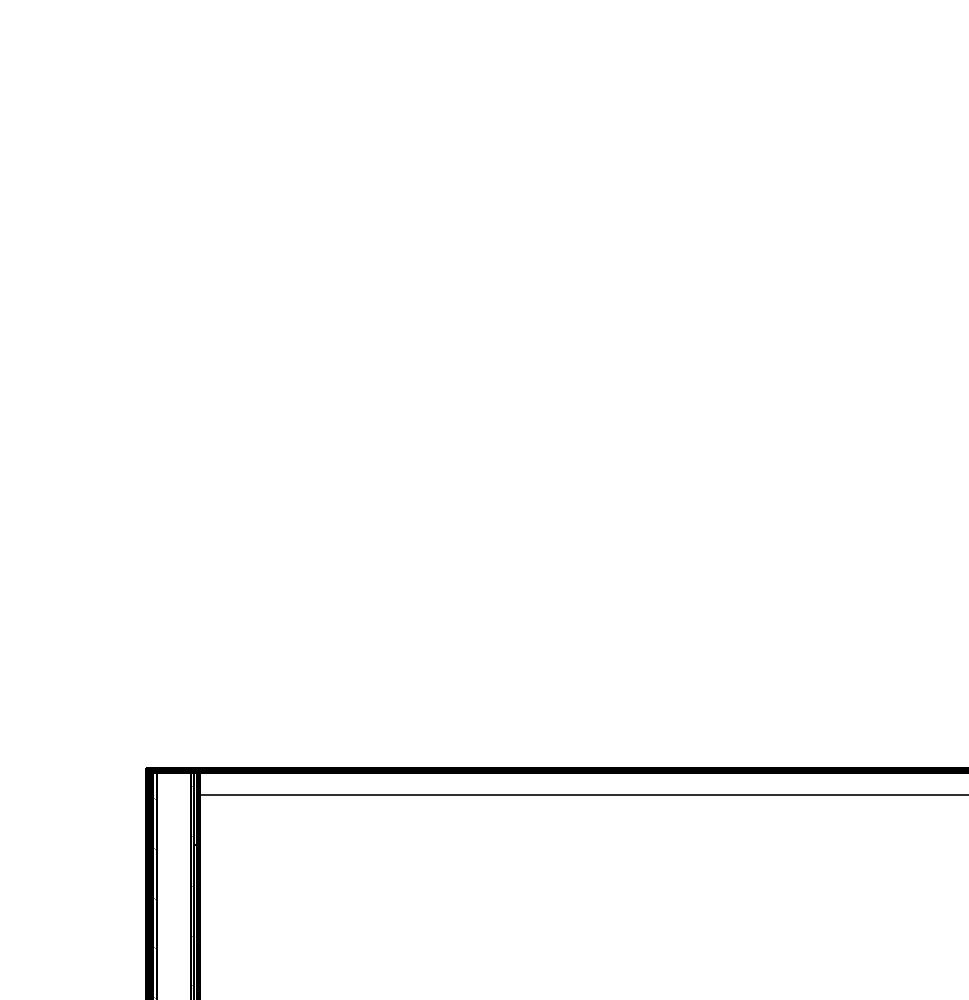
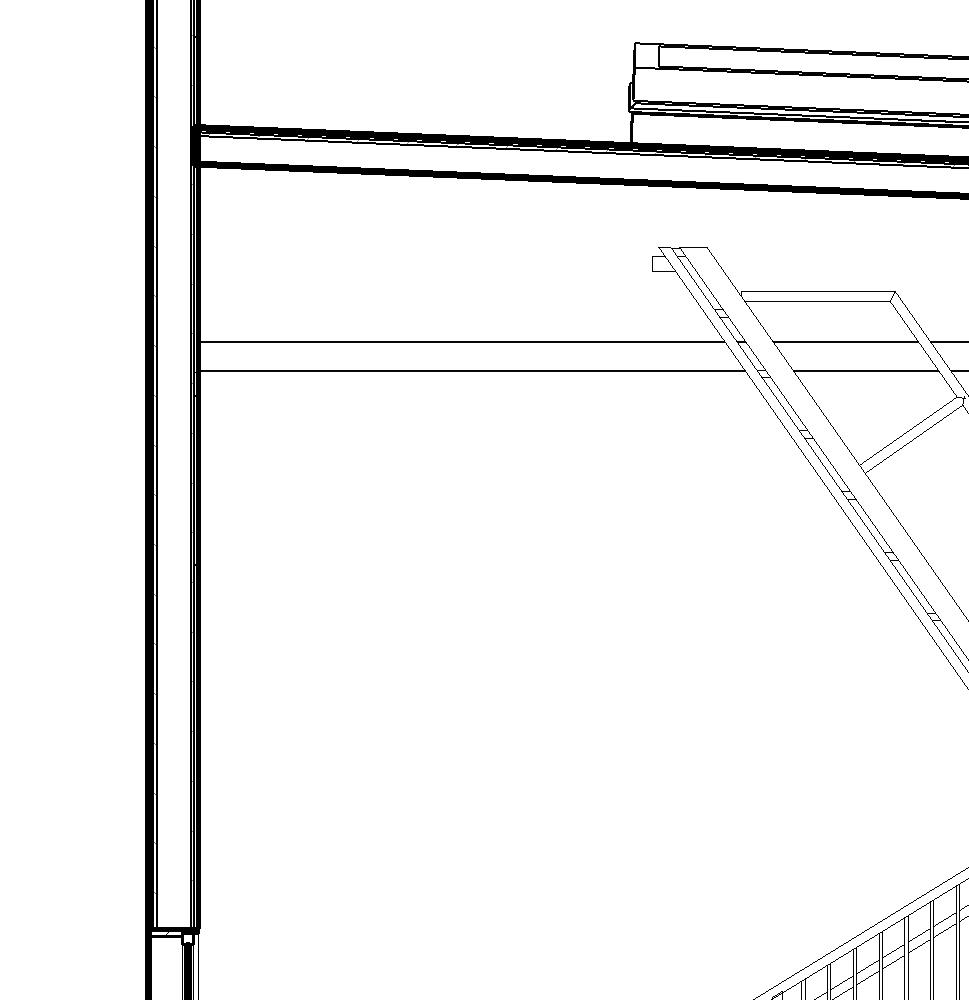
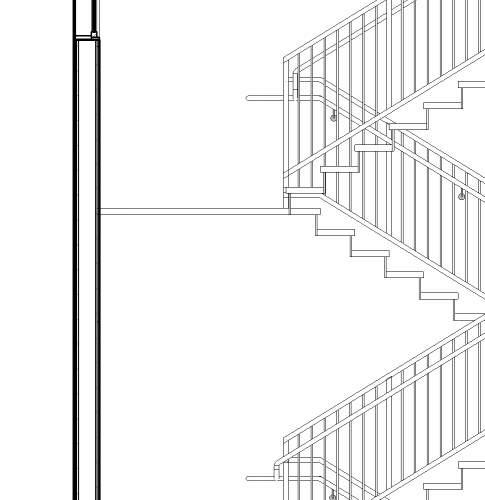
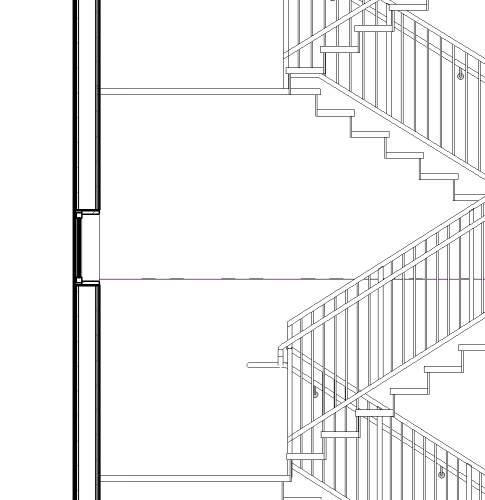
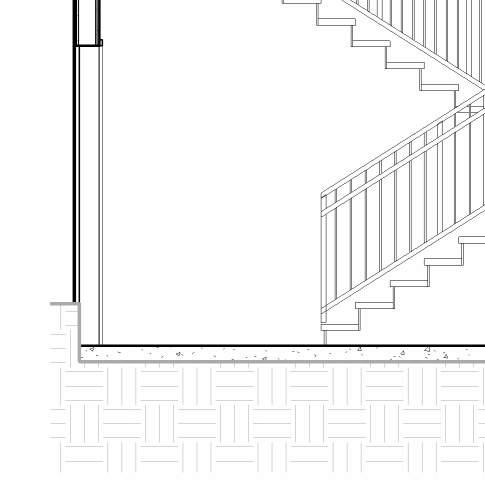




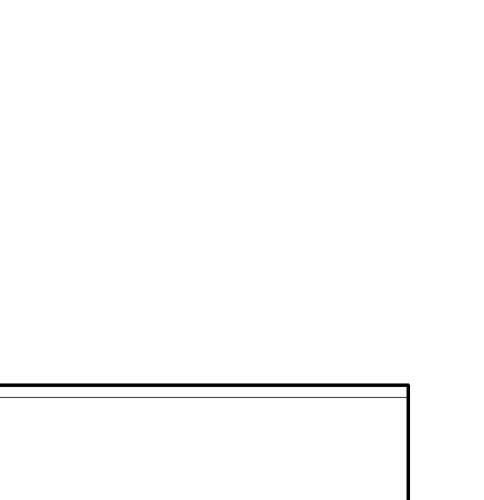
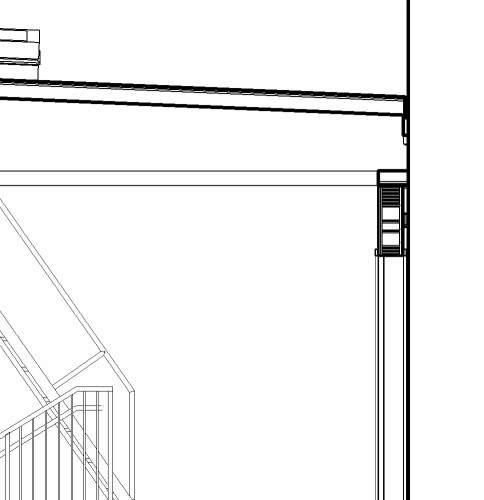
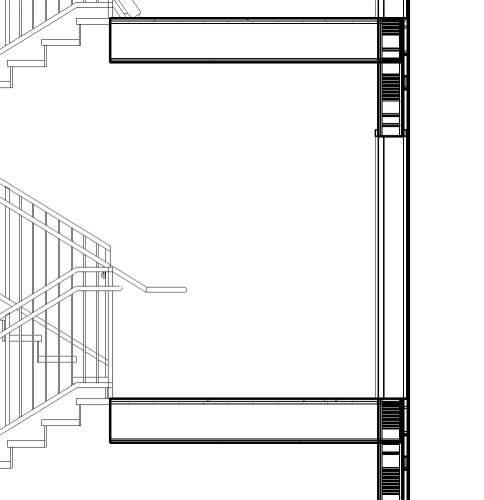
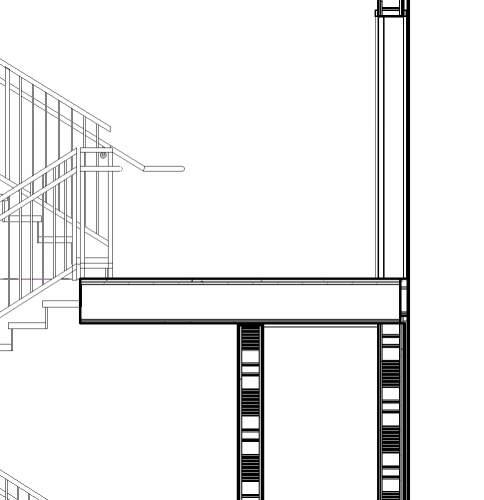
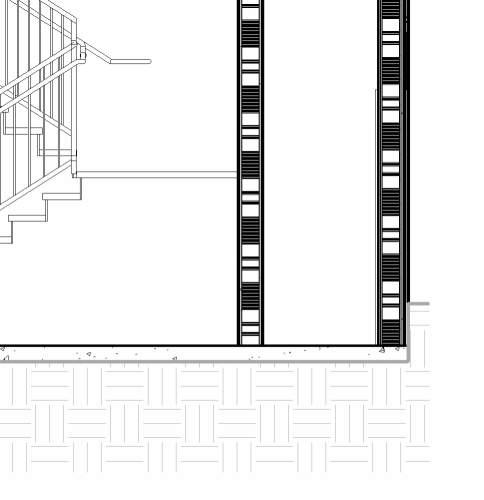








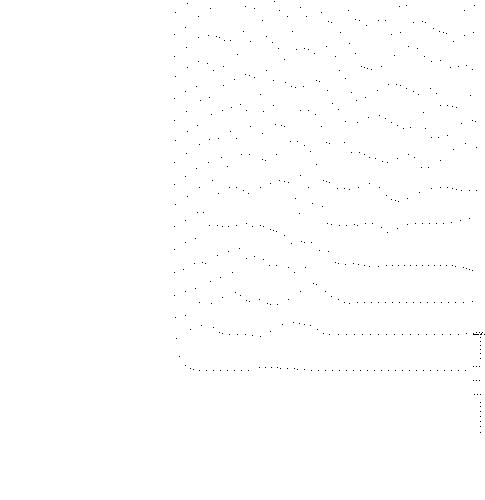




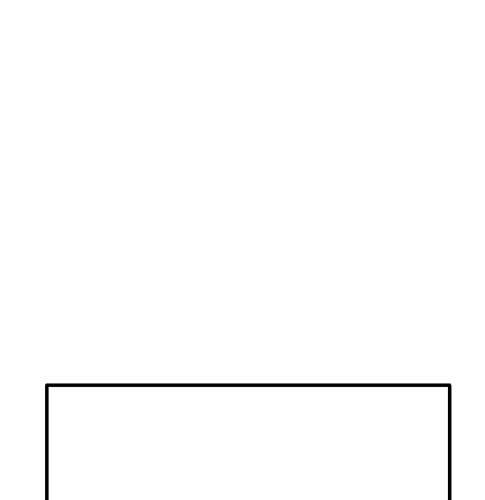
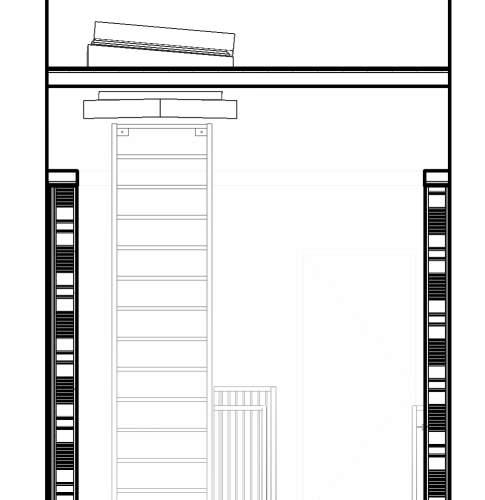
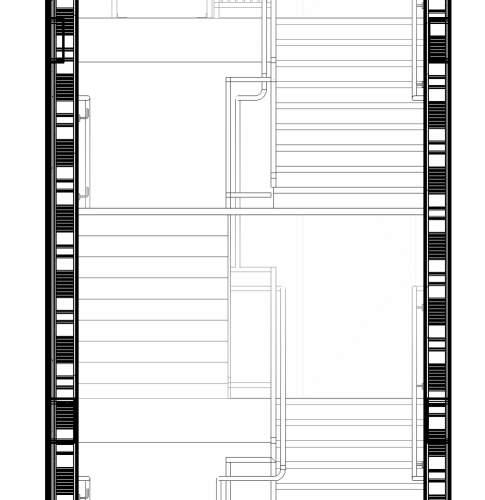
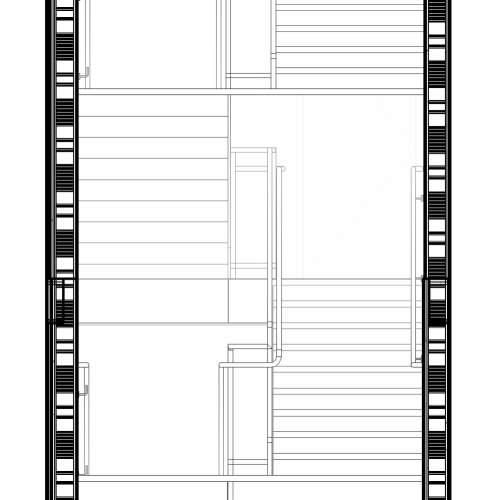
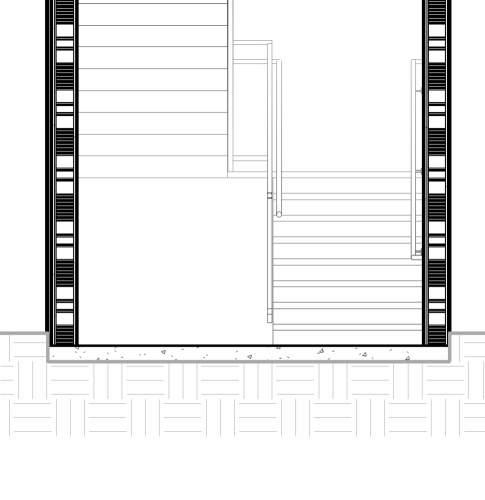








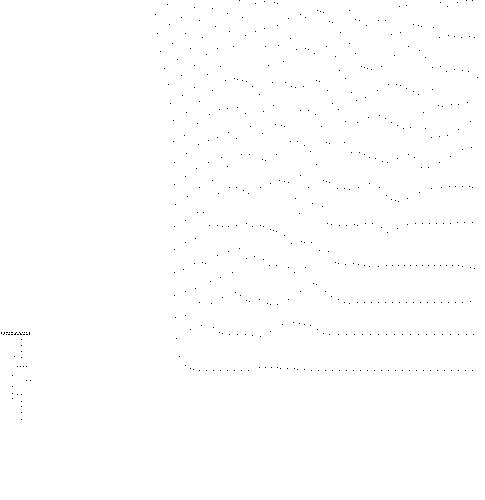


































































P3e e 1 0 - 0 P3e e 2 1P3e e 3 23 P3e e 4 31 P3O P e 47 1. Text. These notes are reserved for project specific notes Delete from sheet project specific notes are not needed. ALWAYS DO SPELL CHECK. Delete this red text once this is understood by the project team. 3 3 C C D D 6 A503-3 A503-3 LANDING 5'0" 8 E.Q. TREADS 7'4" LANDING 4' 3 5/8" Stair S2 S102 11a 45a 45a 45 UP Server/IDF 129 5.004 5.009 6.003 48" 48" R48 R48 " R48 " R48 4' 0 1/4" 3' 11 1/2" 9' 2 1/2" A415-3 A415-3 3 3 C C D D 6 A503-3 5 A503-3 UP LANDING 7' 1 7/8" 9 E.Q. TREADS 8'3" LANDING 4' 11 3/4" 48" 48" 11a 46 46 45 S202 Stair S2 5.004 5.009 6.003 R48" R48 " R48 " R48 9' 1/2" DN 3 3 C C D D 6 A503-3 5 A503-3 9' - 2 1/2" 48" 48" LANDING 4'11 3/4" 9 E.Q. TREADS 8'3" LANDING 7'1 7/8" Stair 2 S2 S302 11a 46 46 45 5.004 5.009 6.003 R48 R48 " R48 R48" UP DN 3 3 C C D D 6 A503-3 5 A503-3 DN 9' 2 1/2" 48" 48" LANDING 5'0 1/4" 9 E.Q. TREADS 8'3" LANDING 7' 1 7/8" 11a 46 45 46 S402 5.004 5.009 6.003 R48 R48 R48 R48 P3 -Level 1 0' -0" P3 -Level 2 14' -0" P3 -Level 3 24' -1 3/4" 3 P3 -Level 4 34' -3 1/2" P3 -T.O. Plate 43' -1 7/8" P3 -Top of Parapet 51' -2" A503-3 9 E.Q. TREADS 5'2 3/4" 9 E.Q. TREADS 5' 2 3/4" 8 E.Q. TREADS 4' 7 7/8" 9 E.Q. TREADS 5' 0 7/8" 9 E.Q. TREADS 5'0 7/8" 9 E.Q. TREADS 5'0 7/8" 9 E.Q. TREADS 5' 0 7/8" 3'0" 3'0" 2' 11 1/2" 3'0" 5.008 2.008 5.003 4' 9 3/8" P3 -Level 1 0' -0" P3 -Level 2 14' -0" P3 -Level 3 24' -1 3/4" P3 -Level 4 34' -3 1/2" P3 -T.O. Plate 43' -1 7/8" P3 -Top of Parapet 51' -2" C D 5 A503-3 5.008 2.008 3'0" HI N 1 L No. C27252 AC E O TE TS A - PX F I L CE JO IA 32FORN CT TE R ES A D C HN R SHEEHAN Project THE PICTORIAL AND GRAPHIC EXPRESSIONS DISPLAYED WIT H THIS WORK ARE COPYRIGHTED UNDER THE LAWS OF THE U NITED STATES, TITLE 17, U.S. CODE. UNDER SECTION 106 OF THE COPYRIGHT ACT, THE ARCHITECT SHALL MAINTAIN THE EXCLUSIVE RIGHT OF THE REPRODUCTION, DISP LAY OR ANY DERIVATION 09/27/23 City Submittal 10/11/23 City Submittal 2 11/29/23 City Submittal 3 P3 Stair Plans, Elevations and Sections Wakeland Housing and Development Corporation 19121 A503-3 4050 University Ave., San Diego, CA 92105 Cuatro City Heights Scattered Site Project -Parcel 3 Project Notes -Stairs Keynotes 2.008TRANSIT STOP 5.003STEEL GUARDRAIL, TYPICAL 5.004STEEL HANDRAIL, TYPICAL 5.008ANGLED FIXED METAL LADDER 5.009METAL PANEL GUARDRAIL SYSTEM BY BOK MODERN 6.003WOOD STAIRS WITH RUBBER DOT FLOOR FINISH AND STAIR NOSING, TYP. 1/4" = 1'-0" 1 P3. Level 1 -Stair 2 1/4" = 1'-0" 2 P3. Level 2 -Stair 2 1/4" = 1'-0" 3 P3. Level 3 -Stair 2 1/4" = 1'-0" 4 P3. Level 4 -Stair 2 1/4" = 1'-0" 5
1/4" = 1'-0" 6
Section A -Stair 2
Section B -Stair 2 7 Stair 2 -Axonometric


ALIGN ALIGN ALIGN ELEVATOR CALL BUTTON. ELEVATOR FLOOR LANDING NUMBER, BOTH SIDES OF DOOR JAMB IN ACCORDANCE WITHCBC SECTIONS 1124A.8, 1143A.6, AND 1143A.7. SIGNAGE WITH LETTERS NOTLESS THAN 1/2" HIGH AT LEVELS 2 - 6 TO READ 'INCASE OFFIRE USESTAIRWAY FOR EXIT. DO NOT USE ELEVATOR' EMERGENCYTWO-WAYCOMMUNICATIONS SYSTEMPER CBC 1009.8.1, TO INCLUDE BOTH AUDIBLEAND VISIBLE SIGNALS. THE SYSTEMSHALL PROVIDE COMMUNICATION BETWEEN THE ELEVATORLANDINGANDA FIRE COMMAND CENTER OR ACENTRAL CONTROL POINT LOCATION. IF A CENTRAL CONTROL POINT IS NOT A CONSTANTLY ATTENDED LOCATION, THE SYSTEMSHALL HAVE A TIMED AUTOMATIC TELEPHONE DIALOUT CAPABILITYTO A MONITORING LOCATION OR 9-1-1. FLUSH MOUNTED. DIRECTIONS FOR USE OF THE EMERGENCY TWO-WAYCOMMUNICATIONSYSTEM, INSTRUCTIONS FOR SUMMONING ASSISTANCE ANDWRITTEN IDENTIFICATION OF THE LOCATION, PER CBC 1009.8.2 FINISH FLOOR ELEVATORINDICATOR 42" ROUGH OPENING 5' 1" 72" MIN. 8'-3" ROUGH OPENING HEIGHT 7'-0" DOOR OPENING 1. When shown in plan, all dimensions are to face of tud, face of concrete, centerline of columns, or centerline of wall assemblies, U.N.O. When shown in elevation or section, all dimensions are to top of plate, top of concrete, or top of cement-based underlayment, U.N.O. 2. Do not scale drawings. Written dimensions govern. 3. All clear dimensions are not to be adjusted without approval of the Architect. 4. Elevator shall comply with CBC Chapter 11A & 30 and Title 24, Part 7 of the California Code of Regulations 5. Complete plans and specifications for the operation of elevators shall be submitted to fire and life safety for review and approval prior to installation. 6. An elevator capable of accommodating an ambulance stretcher or gurney is required and shall be identified with the international symbol for emergency medical services (star of life signage CBC Sec. 3002.4 7. The elevator is not an accessible means of egress per the following: Where elevators are required in a building with an accessible floor four or more stories above a level of exit discharge, the building shall be equipped throughou with sprinklers in accordance with Section 903.3.1.1 or 903.3.1.2. Floors shall be provided with a horizontal exit at or above the levels of exit discharge. CBC Sec. 1009.2.1 Ex 1 & 2 8. Passenger elevators shall be accessible. Elevators required to be accessible shall be designed and constructed to comply with CBC Section 1124A and 11B-407 where applies and with ASME A17.1, Safety Code for Elevators and Escalators. 9. All structural members shall be encase and protected to meet the fire-rating requirements of the rated elevator shaft. ELEVATOR CORRIDOR 1" CONTINUOUS HINGE DOOR PER PLAN 2x6 RIPPED AS REQUIRED TO PROVIDE CORRECT FURR OUT DIMENSION 1" FURRED WALL WIDTH 5 1/4" HOLLOW METAL SMOKE DOOR FRAME ELEVATOR FRAME PER PLAN 2-HR WALL PER PLAN 2-HR WALL MAGNETIC HOLD OPEN METAL BACKING AS REQUIRED FIELD APPLIED SMOKE SEAL RIM OR SOLID BLOCKING PER STRUCTURAL 2 LAYERS OF CONTINUOUS 2X BLOCKING TO PROVIDE 2 HOUR PROTECTION 1-HR FLOOR ELEVATOR THRESHOLD PER MFR. SILL BRACKET AND CONNECTION PER ELEVATOR MFR. 1/4" MAX 1/2" COMPRESSION FILLER WITH SEALANT AND BACKER ROD TOPPING PER FLOOR TYPE HI N 1 L No. C27252 AC E O TE TS A - PX F I L CE JO IA 32FORN CT TE R ES A D C HN R SHEEHAN Project THE PICTORIAL AND GRAPHIC EXPRESSIONS DISPLAYED WIT H THIS WORK ARE COPYRIGHTED UNDER THE LAWS OF THE U NITED STATES, TITLE 17, U.S. CODE. UNDER SECTION 106 OF THE COPYRIGHT ACT, THE ARCHITECT SHALL MAINTAIN THE EXCLUSIVE RIGHT OF THE REPRODUCTION, DISP LAY OR ANY DERIVATION 09/27/23 City Submittal 10/11/23 City Submittal 2 11/29/23 City Submittal 3 P3 Elevator Notes and Details Wakeland Housing and Development Corporation 19121 A504-3 4050 University Ave., San Diego, CA 92105 Cuatro City Heights Scattered Site Project -Parcel 3 General Notes -Elevators Keynotes 3" = 1'-0" 1 Smoke Door at Elevator -Jamb 1/2" = 1'-0" 2 Hoistway Opening Protection 3" = 1'-0" 3 Elevator Door Threshold at Framing at Topping Slab










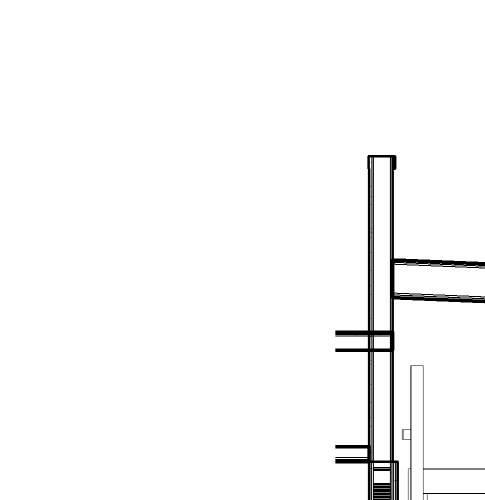
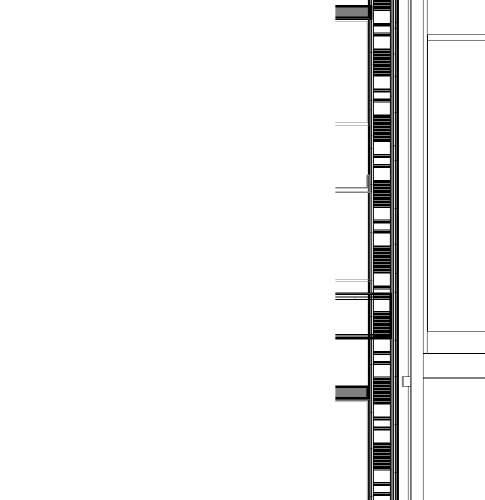
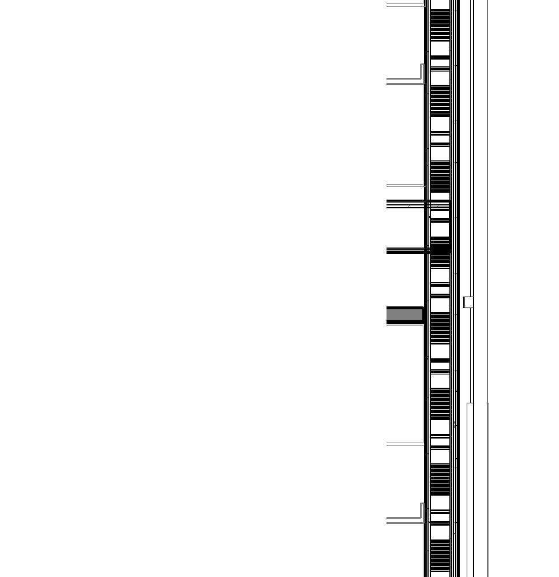
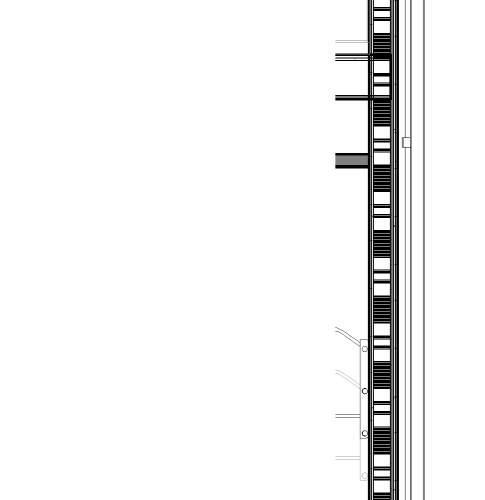
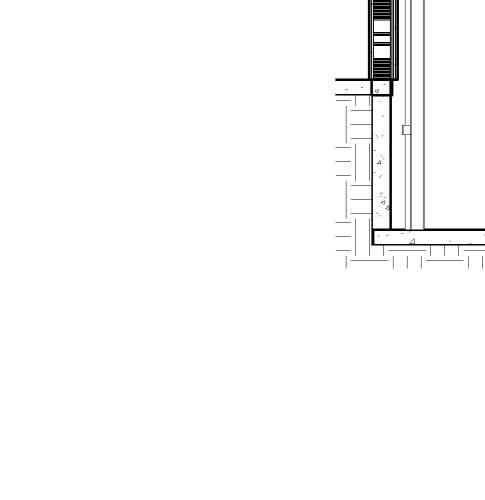




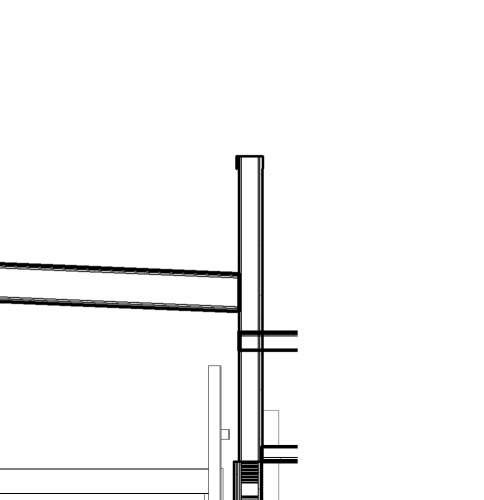
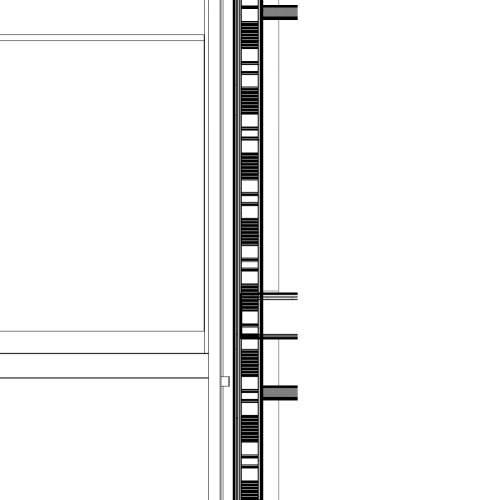
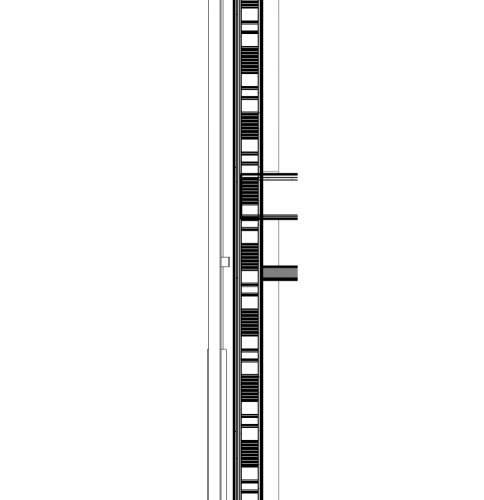
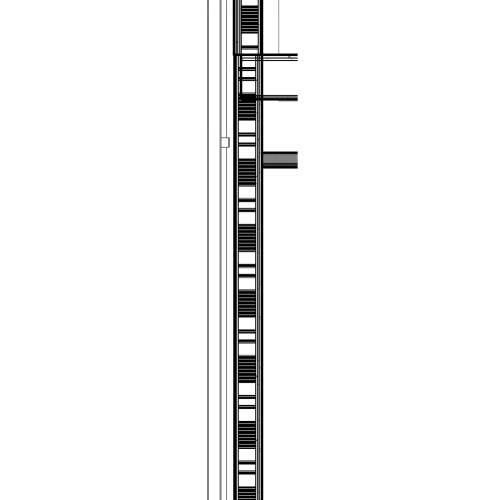
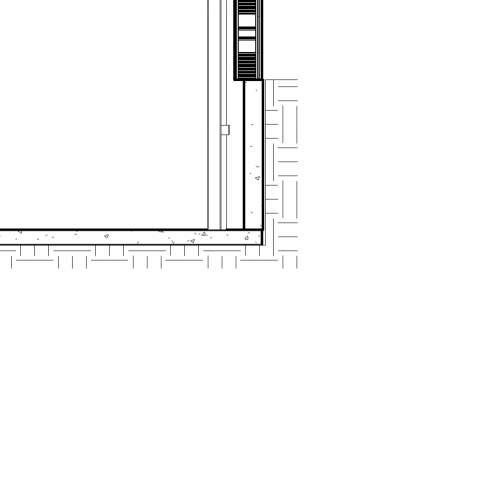






















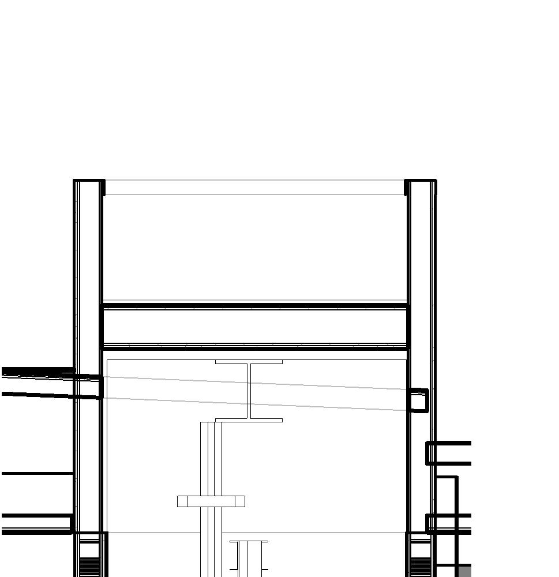
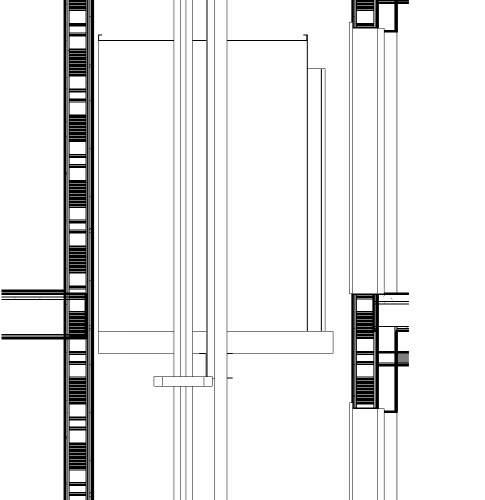
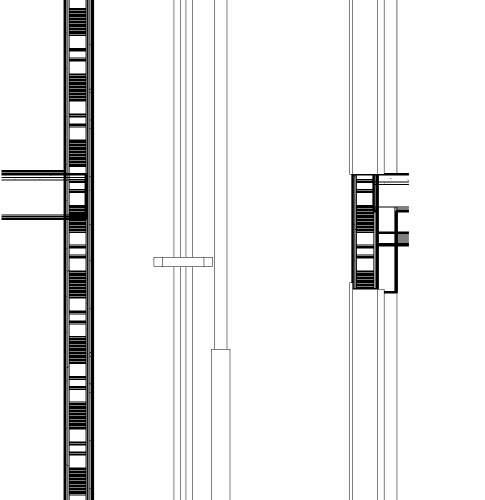
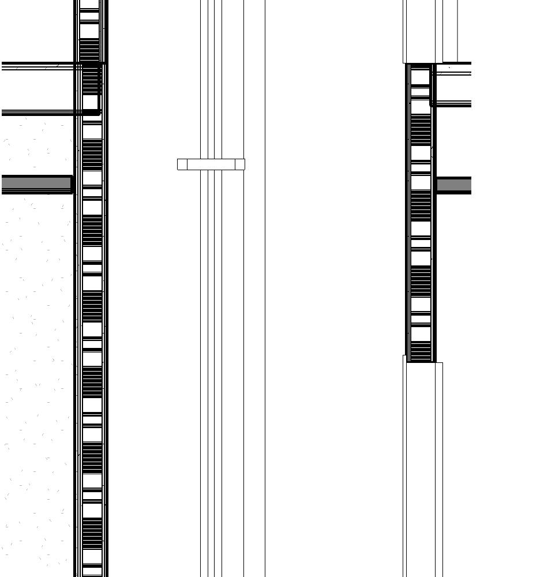
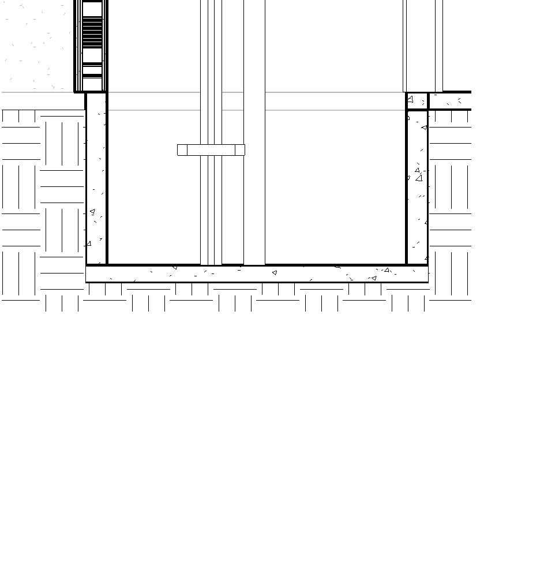






















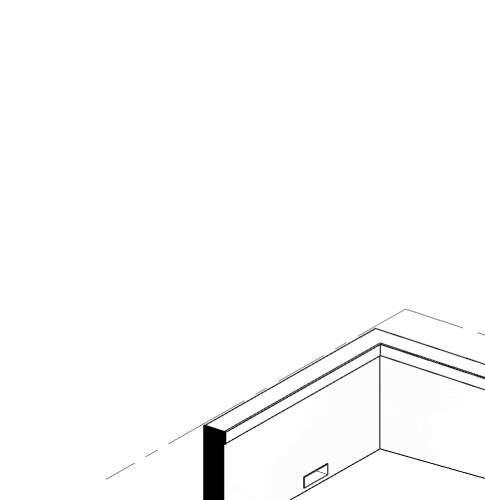
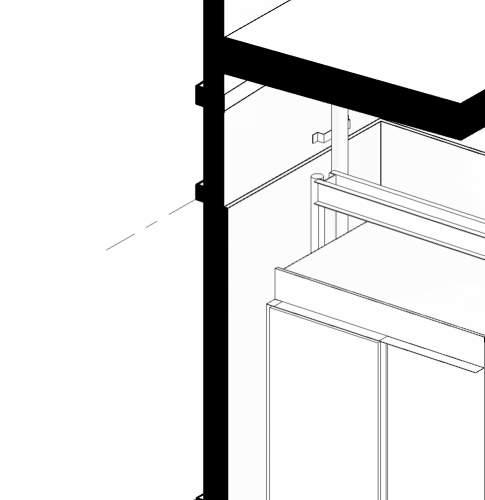
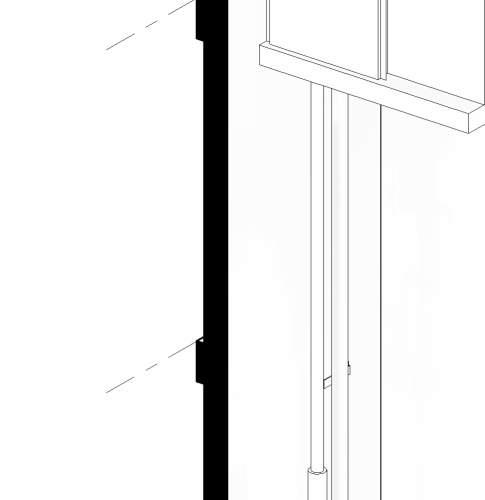
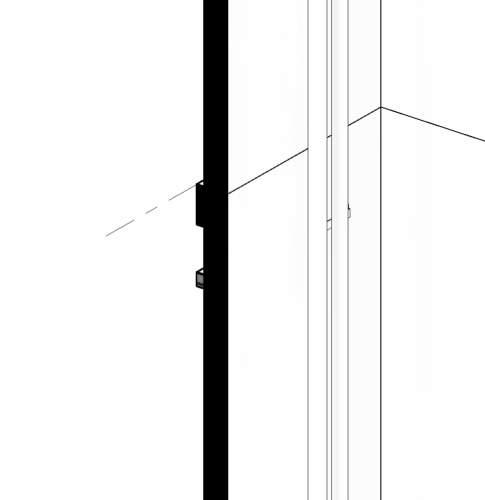
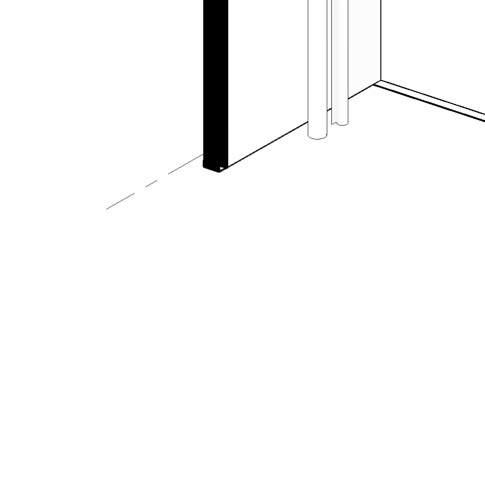




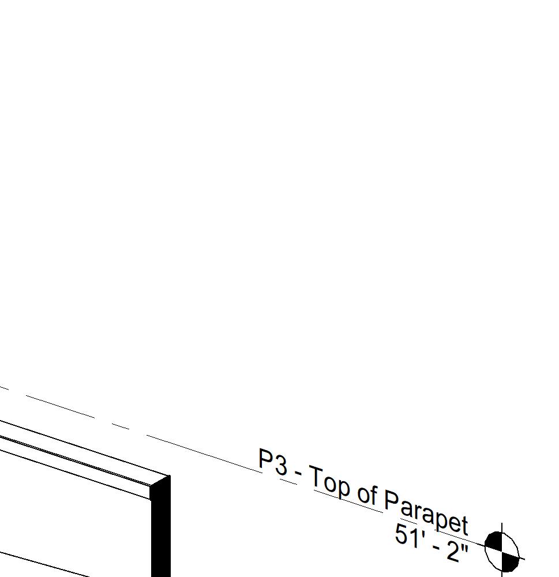
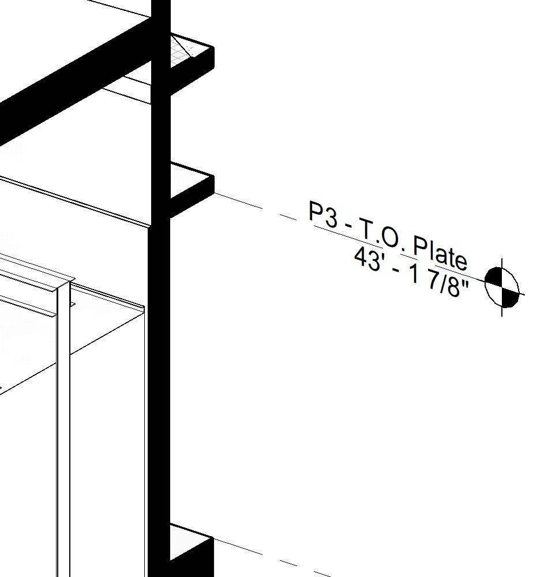
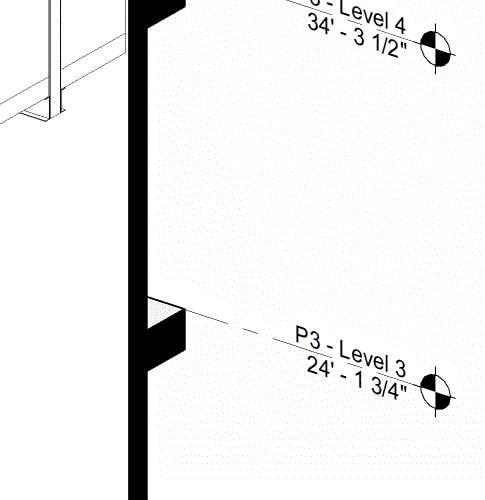
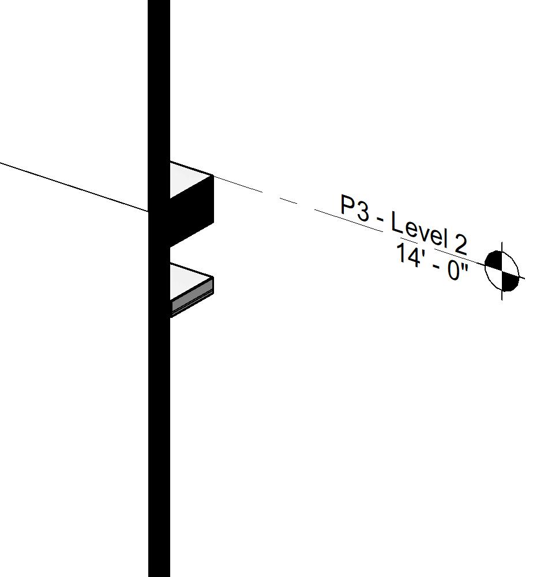
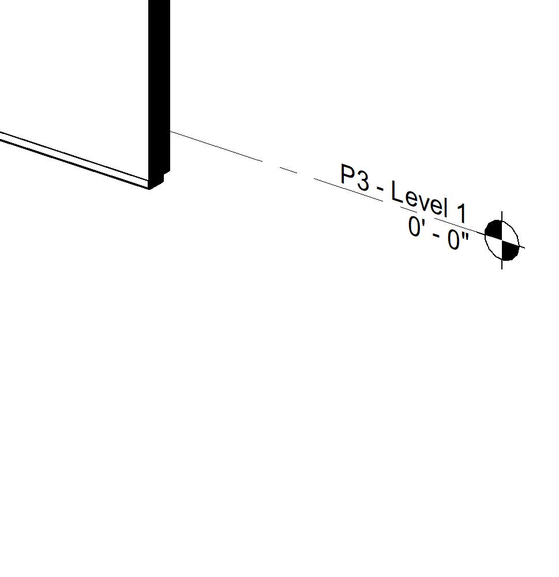
































1. Text. These notes are reserved for project specific notes Delete from sheet if project specific notes are not needed. ALWAYS DO SPELL CHECK. Delete this red text once this is understood by the project team. 1. When shown in plan, all dimensions are to face of stud, face of concrete, centerline of columns, or centerline of wall assemblies, U.N.O. When shown in elevation or section, all dimensions are to top of plate, top of concrete, or top of cement-based underlayment, U.N.O. 2. Do not scale drawings. Written dimensions govern. 3. All clear dimensions are not to be adjusted without approval of the Architect. 4. Elevator shall comply with CBC Chapter 11A & 30 and Title 24, Part 7 of the California Code of Regulations 5. Complete plans and specifications for the operation of elevators shall be submitted to fire and life safety for review and approval prior to installation. 6. An elevator capable of accommodating an ambulance stretcher or gurney is required and shall be identified with the international symbol for emergency medical services (star of life signage CBC Sec. 3002.4 7. The elevator is not an accessible means of egress per the following: Where elevators are required in a building with an accessible floor four or more stories above a level of exit discharge, the building shall be equipped throughou with sprinklers in accordance with Section 903.3.1.1 or 903.3.1.2. Floors shall be provided with horizontal exit at or above the levels of exit discharge. CBC Sec. 1009.2.1 Ex 1 & 2 8. Passenger elevators shall be accessible. Elevators required to be accessible shall be designed and constructed to comply with CBC Section 1124A and 11B-407 where applies and with ASME A17.1, Safety Code for Elevators and Escalators. 9. All structural members shall be encase and protecte to meet the fire-rating requirements of the rated elevator shaft. P3 -Level 1 0' -0" P3 -Level 2 14' -0" P3 -Level 3 24' -1 3/4" P3 -Level 4 34' -3 1/2" P3 -T.O. Plate 43' -1 7/8" P3 -Top of Parapet 51' -2" 2 A505-3 P3 -Level 1 0' -0" P3 -Level 2 14' -0" P3 -Level 3 24' -1 3/4" 3 P3 -Level 4 34' -3 1/2" P3 -T.O. Plate 43' -1 7/8" P3 -Top of Parapet 51' -2" 1 A505-3 3 3 1 A505-3 2 A505-3 CLR. OPENING 3' 6"1' 2" 7 -0" 20 3 3 1 A505-3 2 A505-3 3' 11" CLR. OPENING 3' 6"1' 2" CLEAR 8' 7" 7 -0" 20 3 3 A505-3 2 A505-3 7 -0" 20 3' 11"3' 6"1' 2" CLEAR 8' 7" 3 3 1 A505-3 A505-3 3' 11"3' 6"1' - 2" CLEAR 8' 7" 7 -0 20 3 3 1 A505-3 2 A505-3 CLEAR 7' 1" CLEAR 8' 10 1/8" HI N 1 L No. C27252 AC E O TE TS A - PX F I L CE JO IA 32FORN CT TE R ES A D C HN R SHEEHAN Project THE PICTORIAL AND GRAPHIC EXPRESSIONS DISPLAYED WIT H THIS WORK ARE COPYRIGHTED UNDER THE LAWS OF THE U NITED STATES, TITLE 17, U.S. CODE. UNDER SECTION 106 OF THE COPYRIGHT ACT, THE ARCHITECT SHALL MAINTAIN THE EXCLUSIVE RIGHT OF THE REPRODUCTION, DISP LAY OR ANY DERIVATION 09/27/23 City Submittal 10/11/23 City Submittal 2 11/29/23 City Submittal 3 P3 Elevator Plans, Sections and Interior Elevations Wakeland Housing and Development Corporation 19121 A505-3 4050 University Ave., San Diego, CA 92105 Cuatro City Heights Scattered Site Project -Parcel 3 Project Notes -Elevators General Notes -Elevators Keynotes 1/4" = 1'-0" 1 Elevator -Section 1 1/4" = 1'-0" 2 Elevator -Section 2 3 Elevator -Isometric 1/4" = 1'-0" 4 Level 1 -Elevator Plan 1/4" = 1'-0" 5 Level 2 -Elevator Plan 1/4" = 1'-0" 6 Level 3 -Elevator Plan 1/4" = 1'-0" 7 Level 4 -Elevator Plan 1/4" = 1'-0" 8 Roof Plan -Elevator Plan

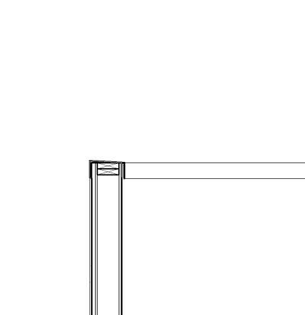







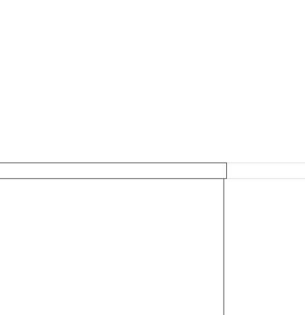
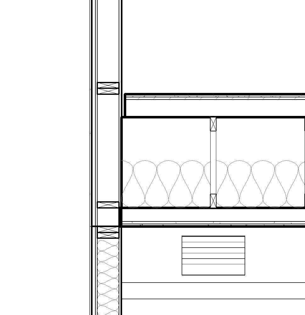
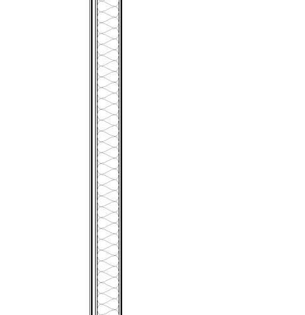
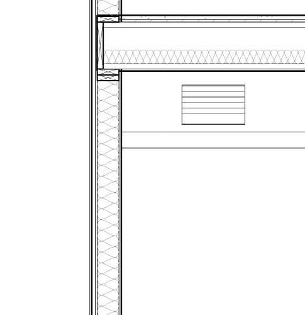
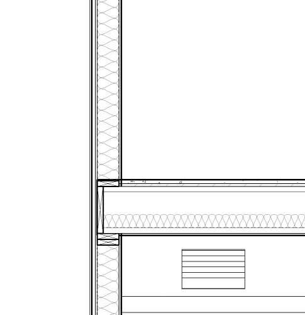
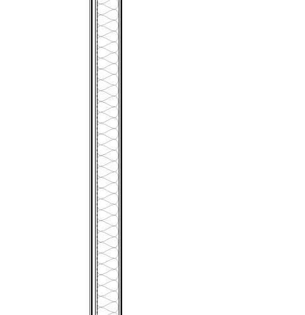
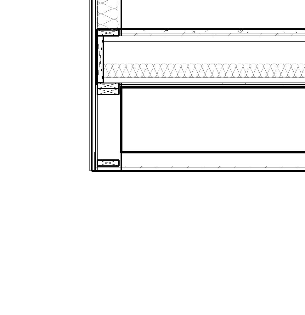


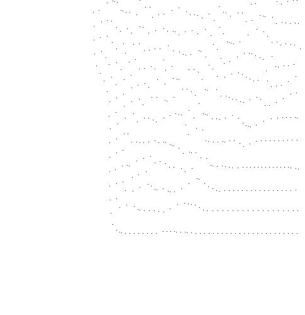
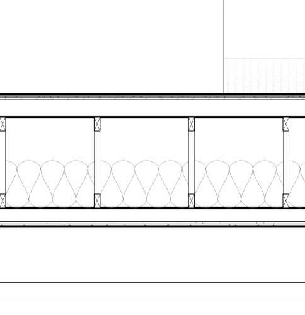

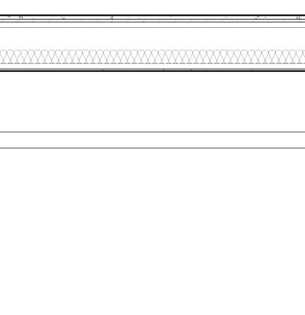
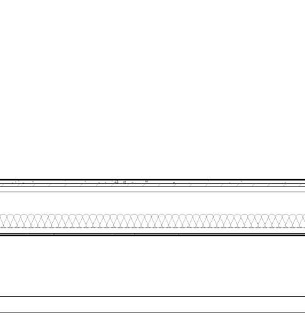

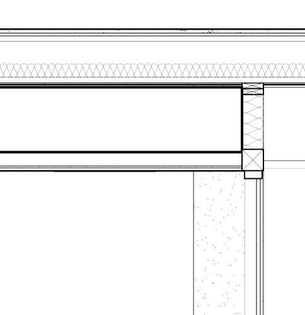
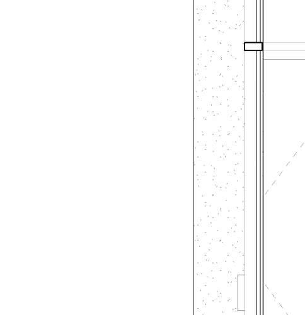
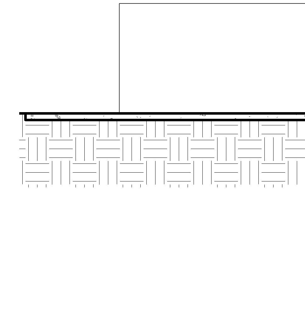

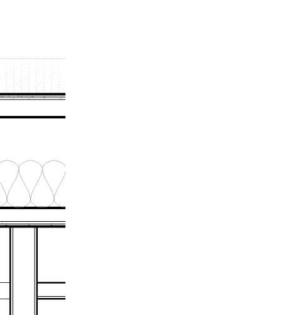
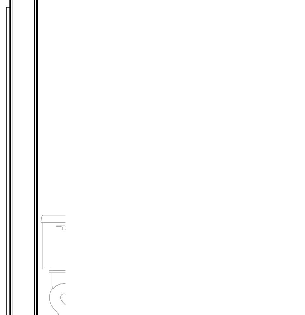
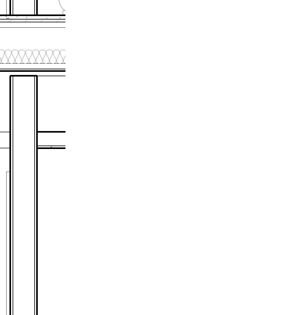
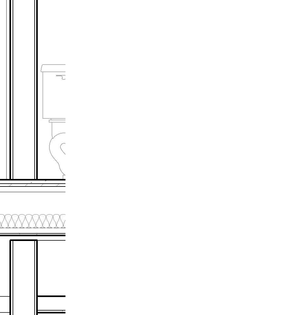
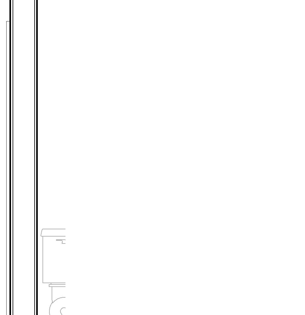
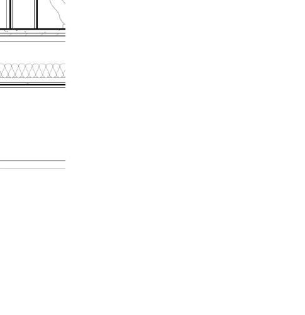
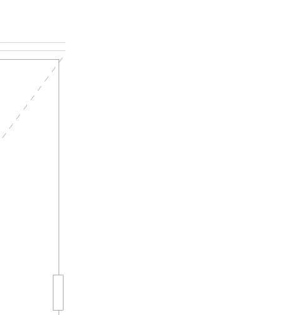
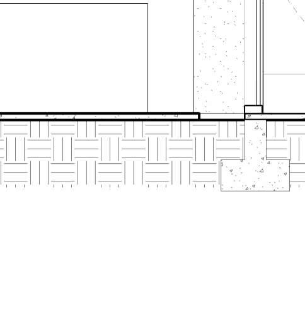

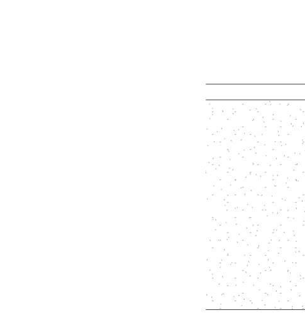
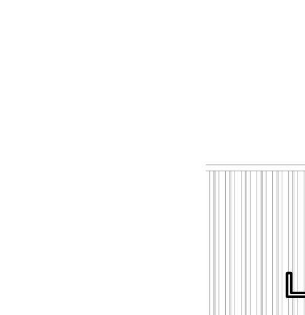
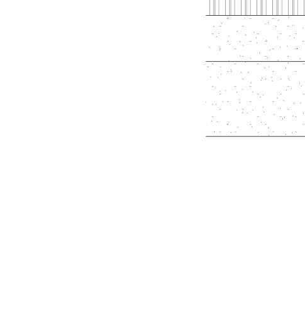
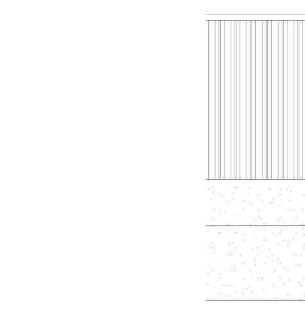
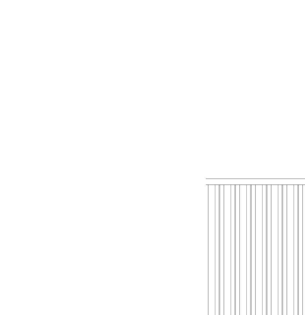
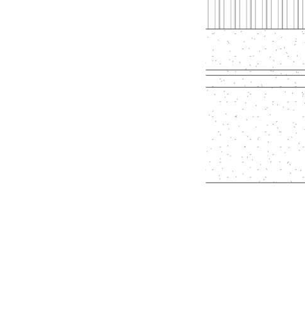

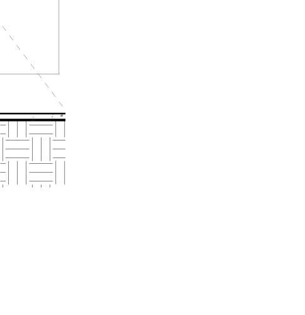

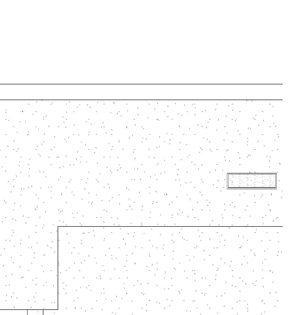
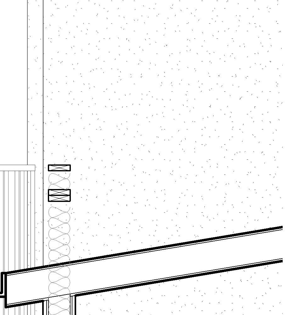
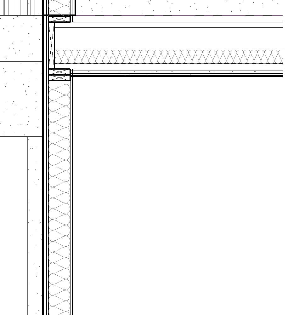
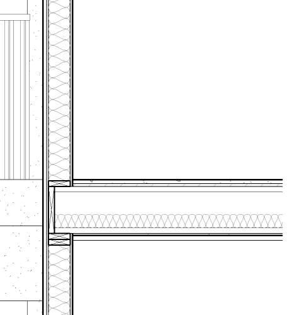
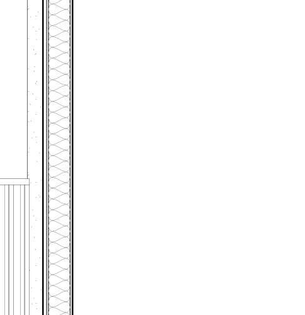
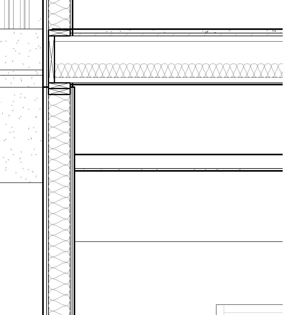
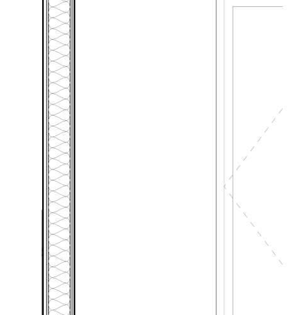
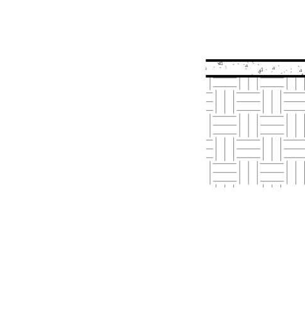
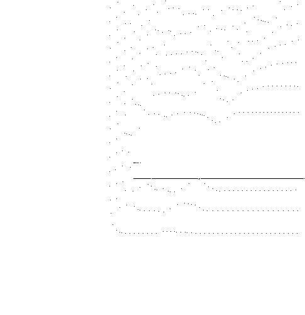







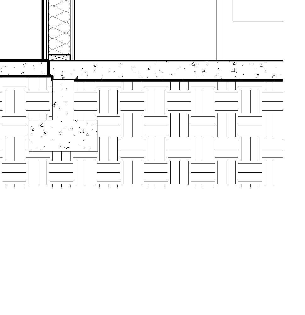
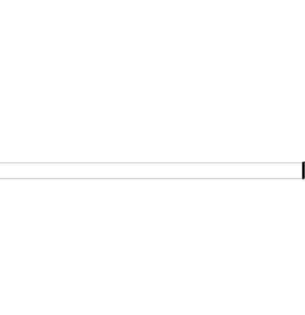
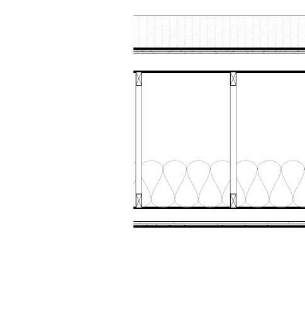

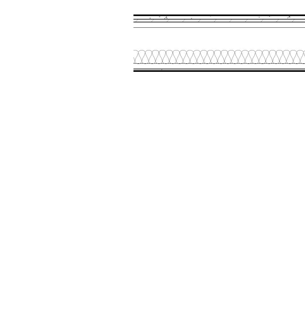
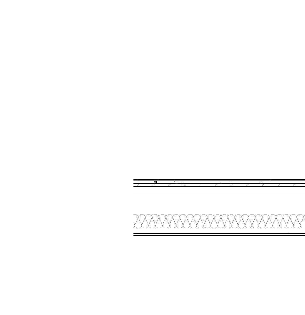

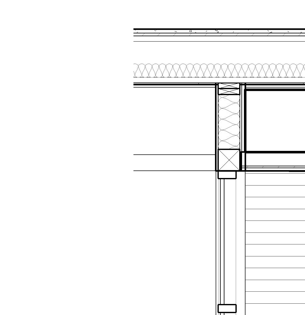
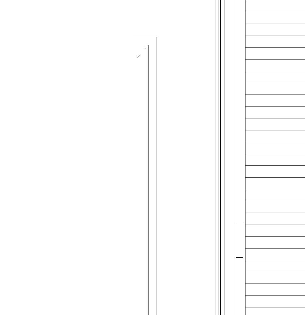

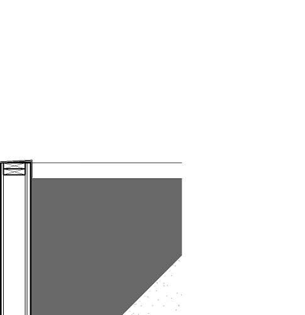
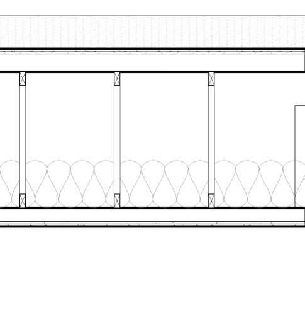

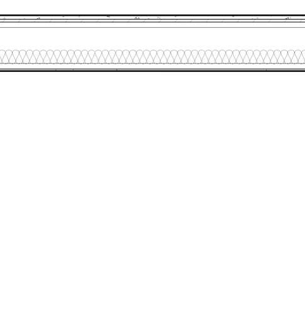
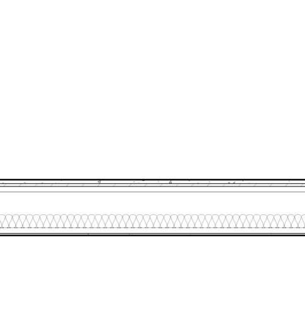

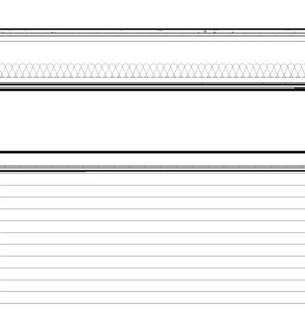
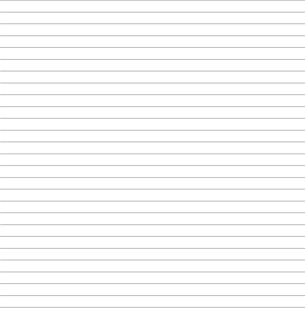
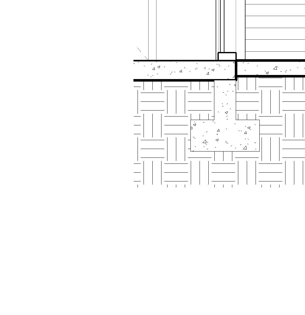

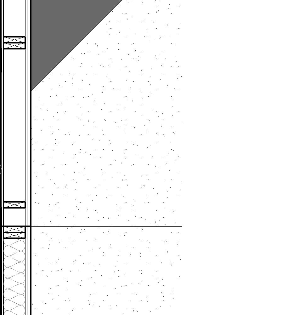
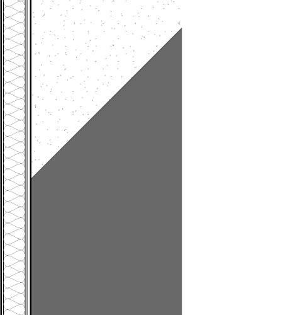
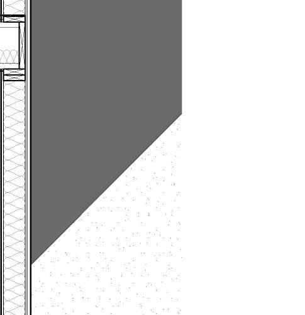
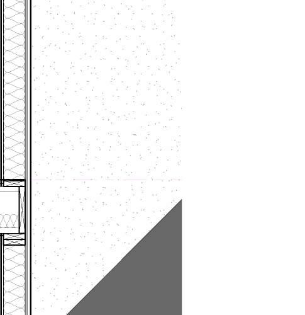
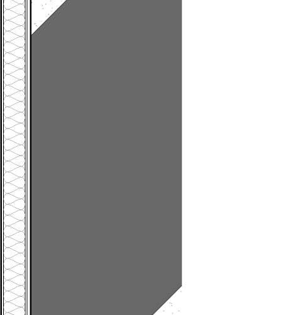
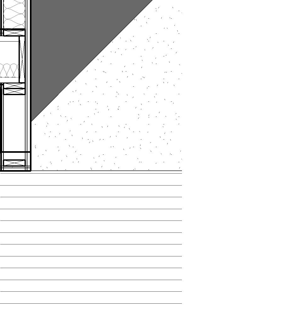
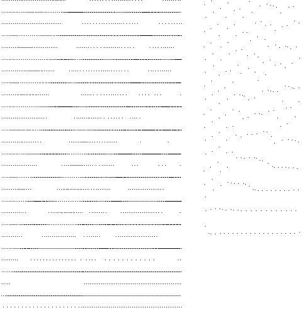
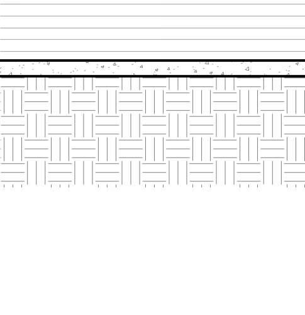









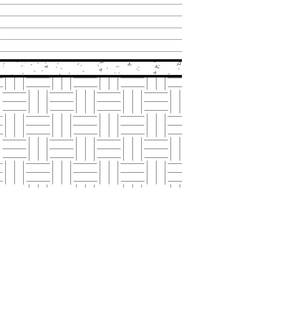



















P3 -Level 1 0' -0" P3 -Level 2 14' -0" P3 -Level 3 24' -1 3/4" A P3 -Level 4 34' -3 1/2" P3 -T.O. Plate 43' -1 7/8" P3 -Top of Parapet 51' -2" 3BR A 402 3BR A 302 3BR A 202 Lobby 127 A930-3 6 A933-3 6 6.002 7.003 7.042 9.001 9.002 6.025 3.003 3.009 3.004 1'1 1/2" 8.012 P3 -Level 1 0' -0" P3 -Level 2 14' -0" P3 -Level 3 24' -1 3/4" P3 -Level 4 34' -3 1/2" P3 -T.O. Plate 43' -1 7/8" P3 -Top of Parapet 51' -2" 2BR E 305 2BR E 205 Commons 121 A930-3 A930-3 8 3.009 3.004 5.003 Beyond P3 -Level 1 0' -0" P3 -Level 2 14' -0" P3 -Level 3 24' -1 3/4" P3 -Level 4 34' -3 1/2" L P3 -T.O. Plate 43' -1 7/8" P3 -Top of Parapet 51' -2" 3BR A -Communication 412 3BR A -Mobility 312 3BR A -Mobility 212 Lobby Mail 109 xA844-3 6 8.003 6.025 9.001 9.002 A930-3 6 A933-3 6 6.002 7.042 3.009 3.004 9.024 Beyond 7.048 1. When shown in elevation or section, all dimensions are to top of plate, top of concrete, or top of cement-based underlayment, U.N.O. 2. Do not scale drawings. Written dimensions govern. 3. All clear dimensions are not to be adjusted without approval of the Architect. 4. See Civil and Structural for finish floor elevations. 5. See Civil for adjacent hardscape elevations. Where exterior stairs land on exterior hardscape; confirm elevations with Civil. 6. Occupiable spaces, habitable spaces and corridors shall have a ceiling height of not less than 7 feet 6 inches. Bathrooms, toilet rooms, kitchens, storage rooms and laundry rooms shall be permitted to have a ceiling height of not less than 7 feet. CBC Sec. 1208.2 Keynotes 3.003CAST-IN-PLACE SEALED CONCRETE PLANTER PER LANDSCAPE 3.004CONCRETE FOUNDATION PER STRUCTURAL 3.009CONCRETE SLAB ON GRADE PER STRUCTURAL 5.003STEEL GUARDRAIL, TYPICAL 6.002TRUSS ROOF PER STRUCTURAL 6.025TONGUE AND GROOVE CEDAR PLANK SOFFIT 7.003TPO ROOFING 7.042SHEET METAL COPING PAINTED TO MATCH ADJACENT FINISH COLOR 7.048PLASTER CONTROL JOINT AT PLASTER COLOR TRANSITION, TYP 8.003STOREFRONT PER PLAN, TYPICAL. 8.012WALL VENT 9.001CEMENT PLASTER, TYP. 9.002GYPSUM WALLBOARD, PAINTED 9.024PAINTED PLASTER SUPER GRAPHIC HI N 1 L No. C27252 AC E O TE TS A - PX F I L CE JO IA 32FORN CT TE R ES A D C HN R SHEEHAN Project THE PICTORIAL AND GRAPHIC EXPRESSIONS DISPLAYED WIT H THIS WORK ARE COPYRIGHTED UNDER THE LAWS OF THE U NITED STATES, TITLE 17, U.S. CODE. UNDER SECTION 106 OF THE COPYRIGHT ACT, THE ARCHITECT SHALL MAINTAIN THE EXCLUSIVE RIGHT OF THE REPRODUCTION, DISP LAY OR ANY DERIVATION 09/27/23 City Submittal 10/11/23 City Submittal 2 11/29/23 City Submittal 3 P3 Wall Sections Wakeland Housing and Development Corporation 19121 A601-3 4050 University Ave., San Diego, CA 92105 Cuatro City Heights Scattered Site Project -Parcel 3 1/2" = 1'-0" 1 P3. Wall Section 3 1/2" = 1'-0" 2 P3. Wall Section 2 1/2" = 1'-0" 3 P3. Wall Section 1 General NotesBuilding Sections

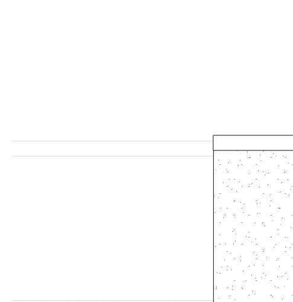







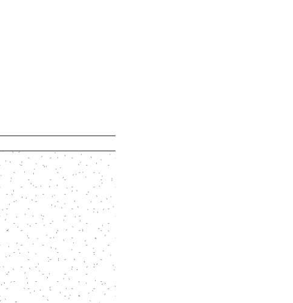
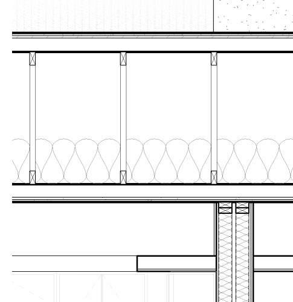
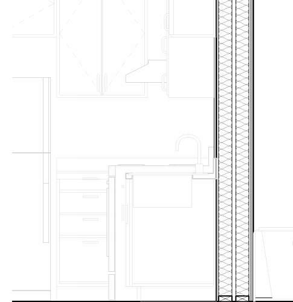
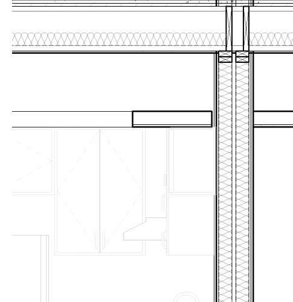
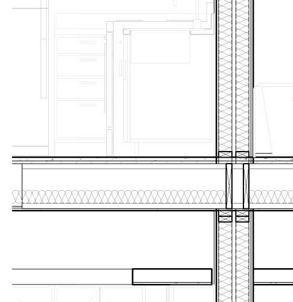
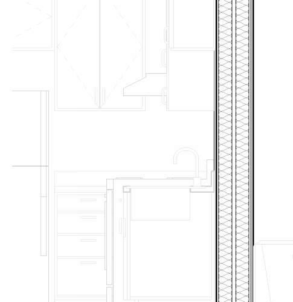
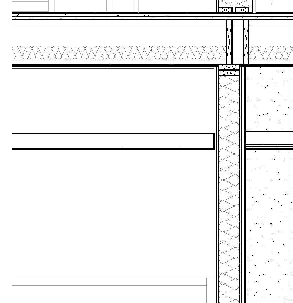
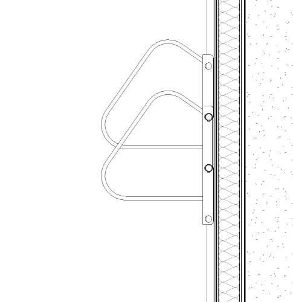


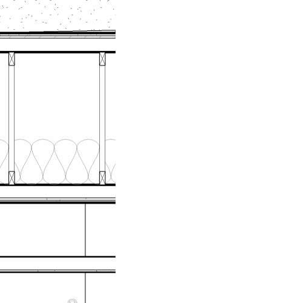
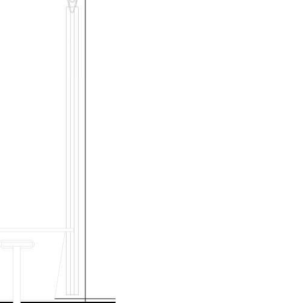
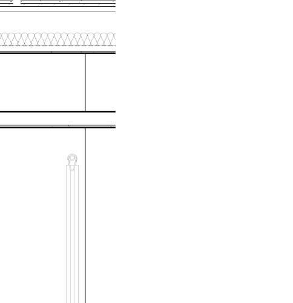
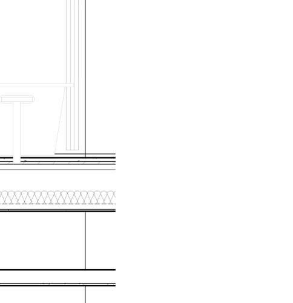
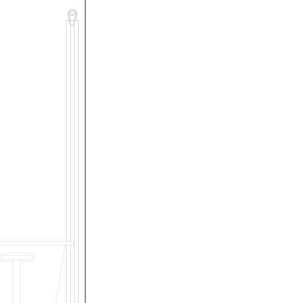
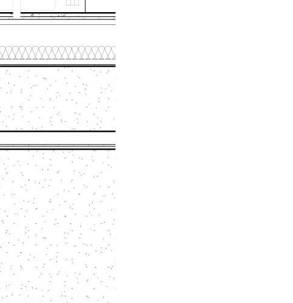
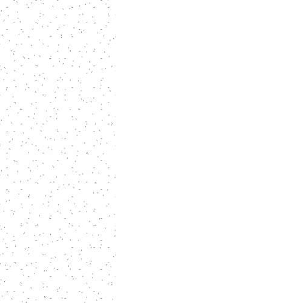
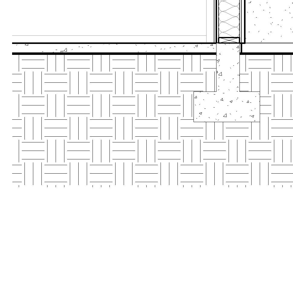








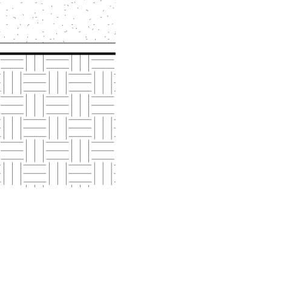
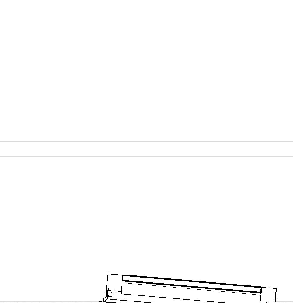
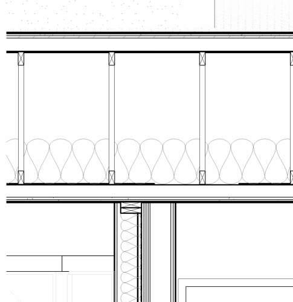
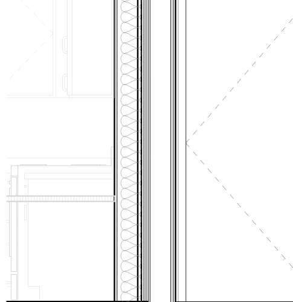
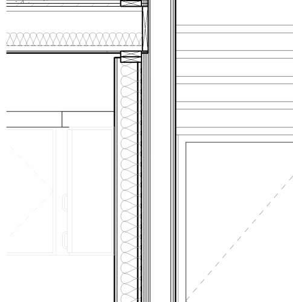
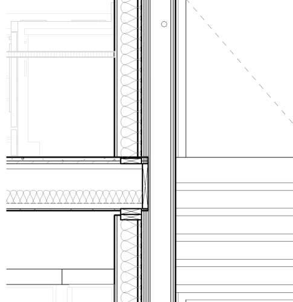
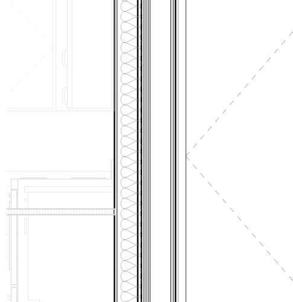
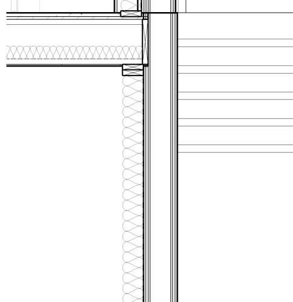
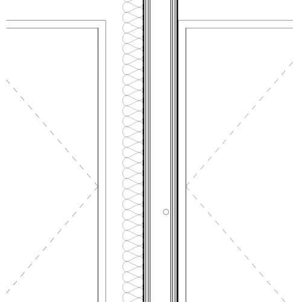


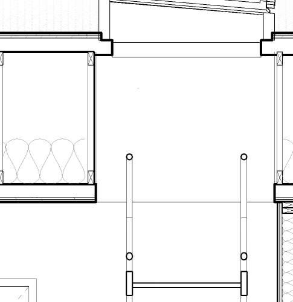
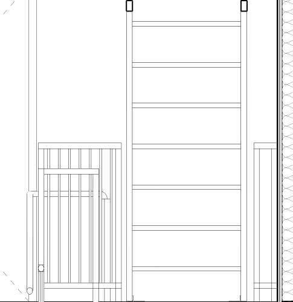
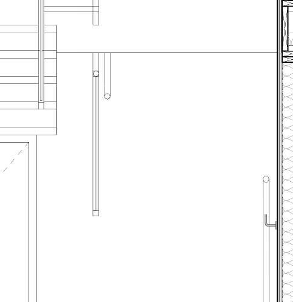
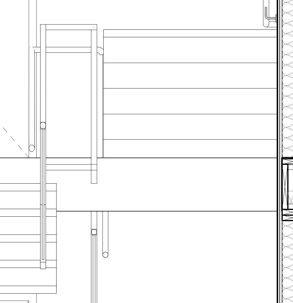
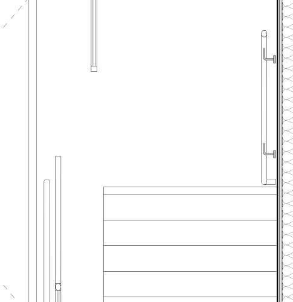
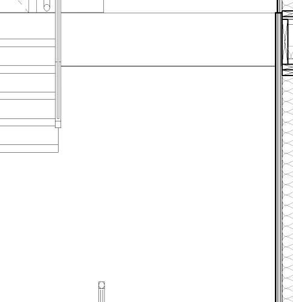
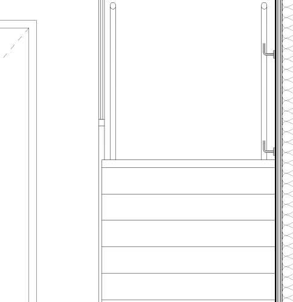
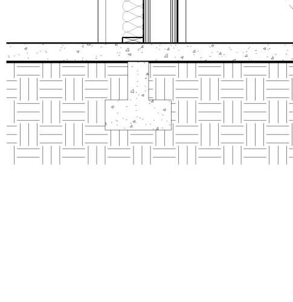

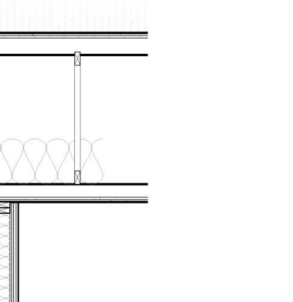
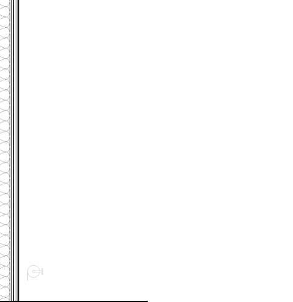
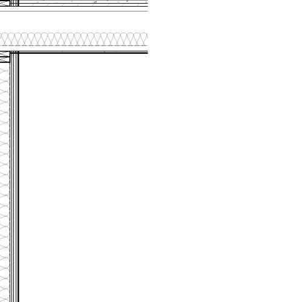
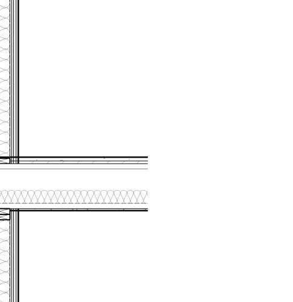
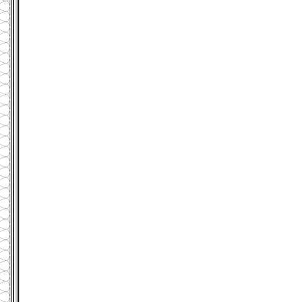
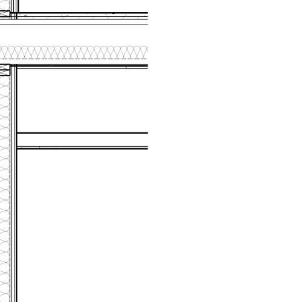
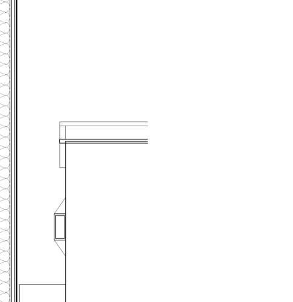
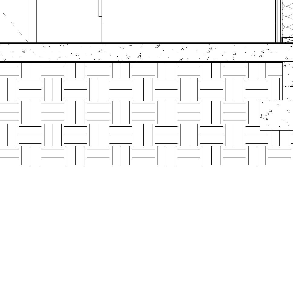
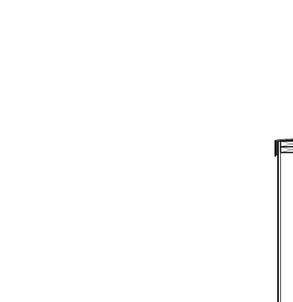
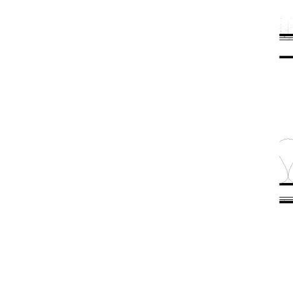
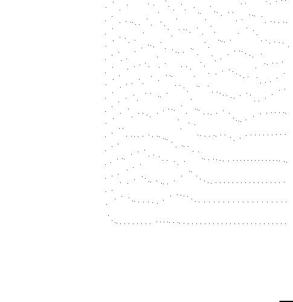
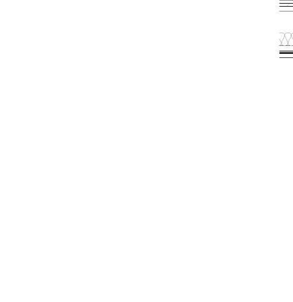
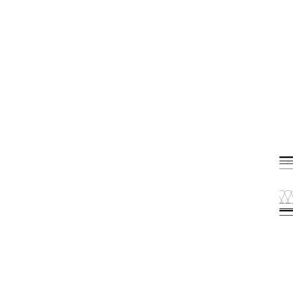

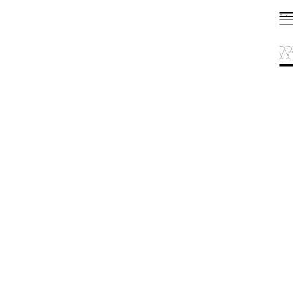

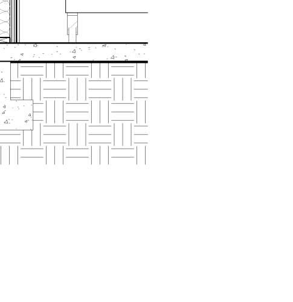
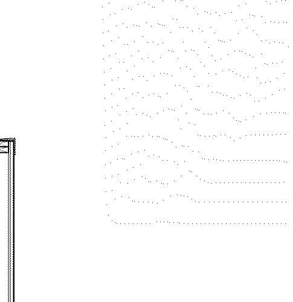
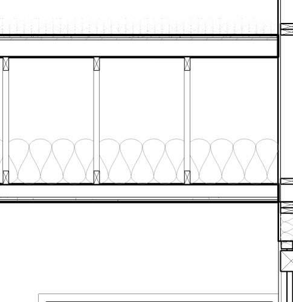
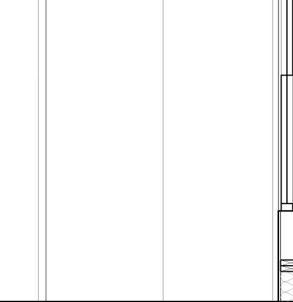
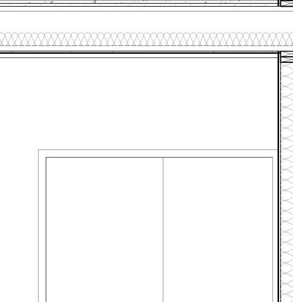
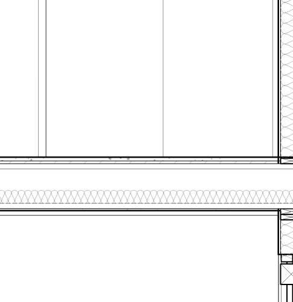
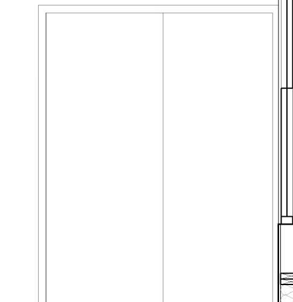
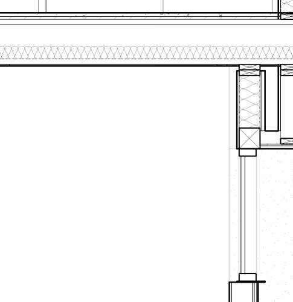
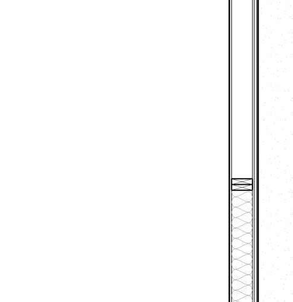
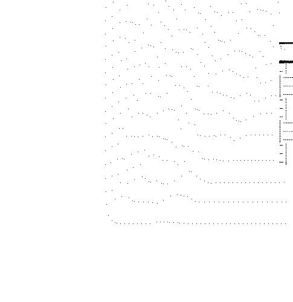

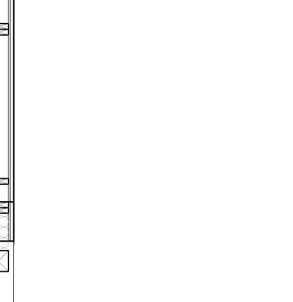
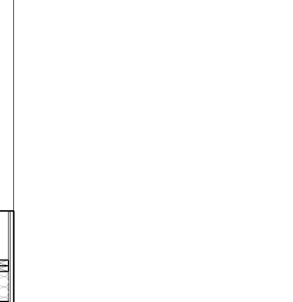
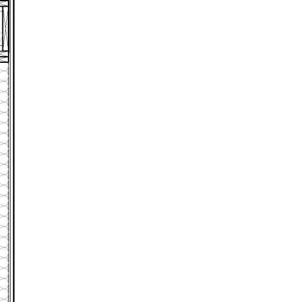
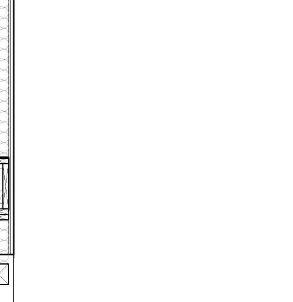
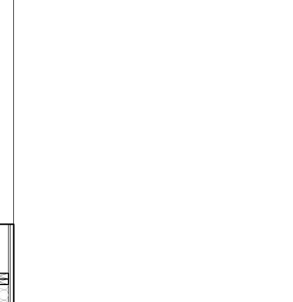
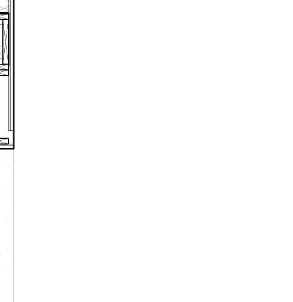
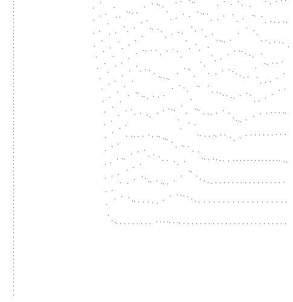
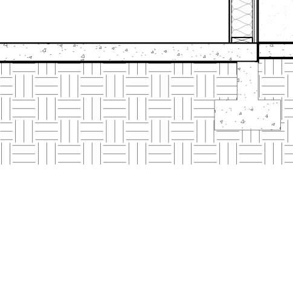









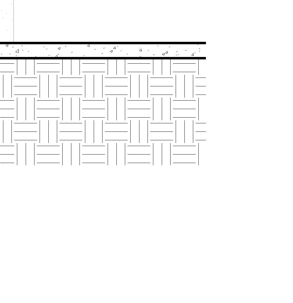



















P3 -Level 1 0' -0" P3 -Level 2 14' -0" P3 -Level 3 24' -1 3/4" P3 -Level 4 34' -3 1/2" M P3 -T.O. Plate 43' -1 7/8" P3 -Top of Parapet 51' -2" 3BR A 413 3BR A 313 3BR A 213 Computer Lab 101 A933-3 6 A930-3 8.003 4.003 3.009 3.004 9.001 9.002 7.003 6.002 7.042 A940-3 5 A940-3 8.002 1. When shown in elevation or section, all dimensions are to top of plate, top of concrete, or top of cement-based underlayment, U.N.O. 2. Do not scale drawings. Written dimensions govern. 3. All clear dimensions are not to be adjusted without approval of the Architect. 4. See Civil and Structural for finish floor elevations. 5. See Civil for adjacent hardscape elevations. Where exterior stairs land on exterior hardscape; confirm elevations with Civil. 6. Occupiable spaces, habitable spaces and corridors shall have a ceiling height of not less than 7 feet 6 inches. Bathrooms, toilet rooms, kitchens, storage rooms and laundry rooms shall be permitted to have a ceiling height of not less than 7 feet. CBC Sec. 1208.2 P3 -Level 1 0' -0" P3 -Level 2 14' -0" P3 -Level 3 24' -1 3/4" P3 -Level 4 34' -3 1/2" P3 -T.O. Plate 43' -1 7/8" P3 -Top of Parapet 51' -2" 3BR A 313 3BR A 213 Stair 1 S1 Studio B -Mobility 311 Studio B -Communication 411 Studio B -Mobility 211 3BR A 413 7.049 6.002 5.008 8.001 5.005 P3 -Level 1 0' -0" P3 -Level 2 14' -0" P3 -Level 3 24' -1 3/4" P3 -Level 4 34' -3 1/2" P3 -T.O. Plate 43' -1 7/8" P3 -Top of Parapet 51' -2" 1BR A -Communication 409 1BR B 408 1BR B 308 1BR A -Mobility 309 1BR A -Mobility 209 1BR B 208 HI N 1 L No. C27252 AC E O TE TS A - PX F I L CE JO IA 32FORN CT TE R ES A D C HN R SHEEHAN Project THE PICTORIAL AND GRAPHIC EXPRESSIONS DISPLAYED WIT H THIS WORK ARE COPYRIGHTED UNDER THE LAWS OF THE U NITED STATES, TITLE 17, U.S. CODE. UNDER SECTION 106 OF THE COPYRIGHT ACT, THE ARCHITECT SHALL MAINTAIN THE EXCLUSIVE RIGHT OF THE REPRODUCTION, DISP LAY OR ANY DERIVATION 09/27/23 City Submittal 10/11/23 City Submittal 2 11/29/23 City Submittal 3 P3 Wall Sections Wakeland Housing and Development Corporation 19121 A602-3 4050 University Ave., San Diego, CA 92105 Cuatro City Heights Scattered Site Project -Parcel 3 1/2" = 1'-0" 1 P3. Wall Section 4 Keynotes 3.004CONCRETE FOUNDATION PER STRUCTURAL 3.009CONCRETE SLAB ON GRADE PER STRUCTURAL 4.003TILE VENEER 5.005PAINTED STEEL STAIRS WITH PRE-CAST CONCRETE TREADS 5.008ANGLED FIXED METAL LADDER 6.002TRUSS ROOF PER STRUCTURAL 7.003TPO ROOFING 7.042SHEET METAL COPING PAINTED TO MATCH ADJACENT FINISH COLOR 7.049ROOF HATCH 8.001DOOR PER PLAN, TYPICAL 8.002WINDOW PER PLAN, TYPICAL 8.003STOREFRONT PER PLAN, TYPICAL. 9.001CEMENT PLASTER, TYP. 9.002GYPSUM WALLBOARD, PAINTED General NotesBuilding Sections 1/2" = 1'-0" 2 P3. Wall Section 5 1/2" = 1'-0" 3 P3. Wall Section 6

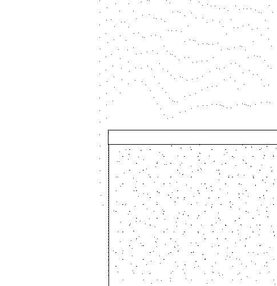
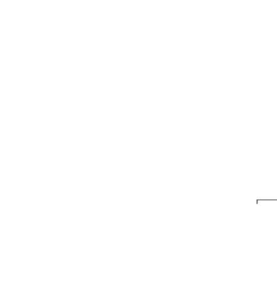


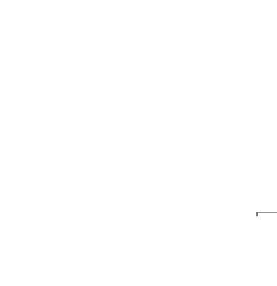



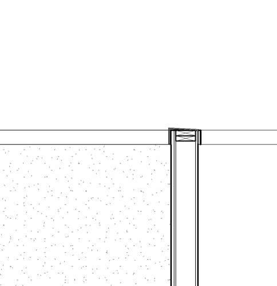
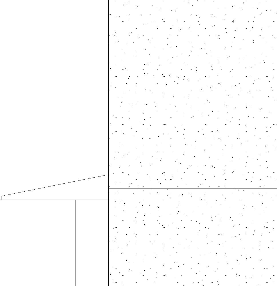
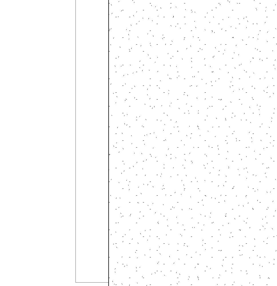
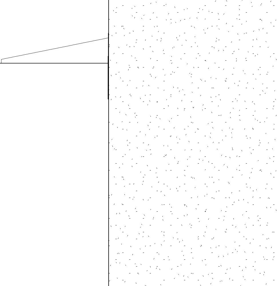
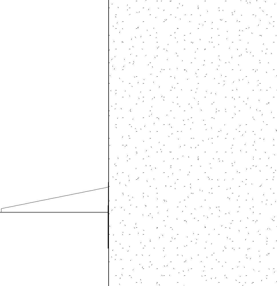
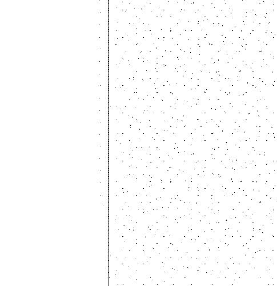
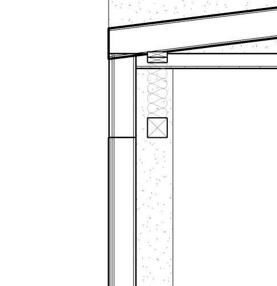
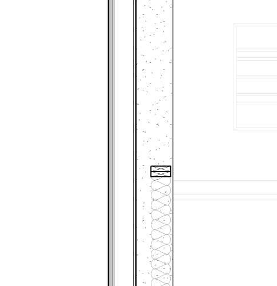
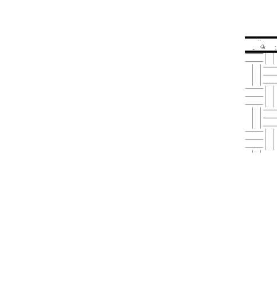
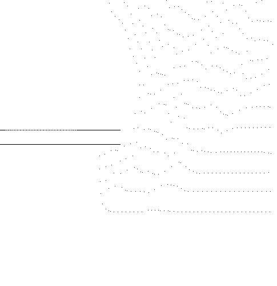
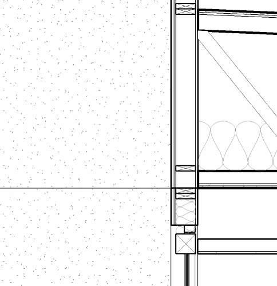
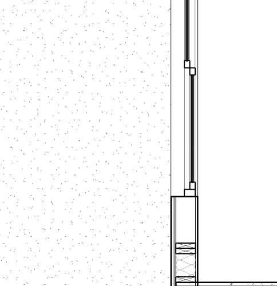
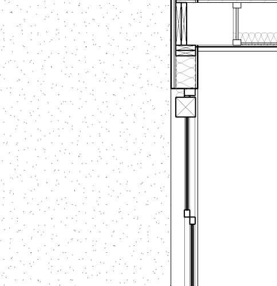
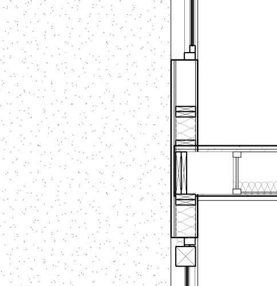
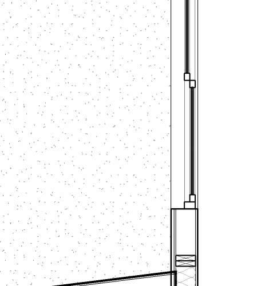
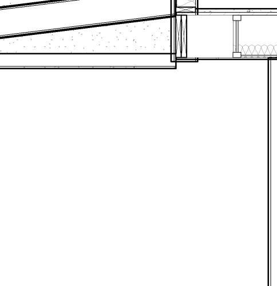
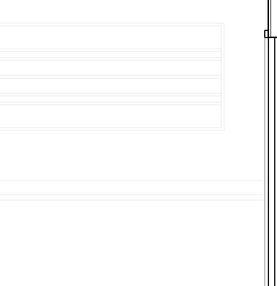
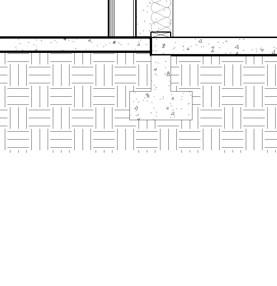
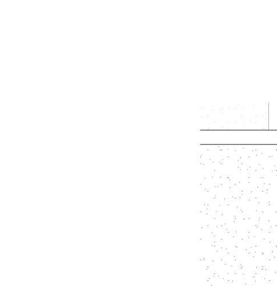
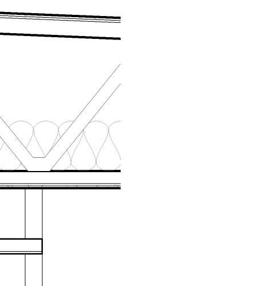
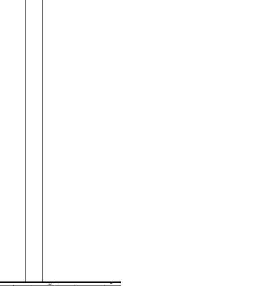
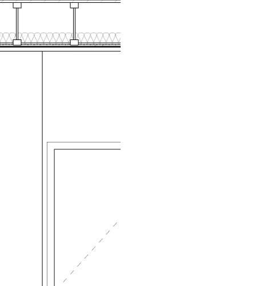
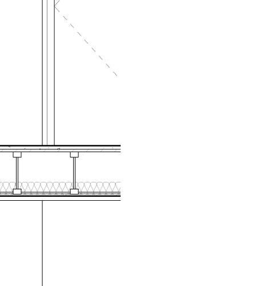
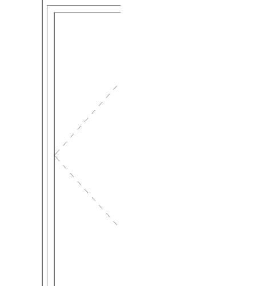
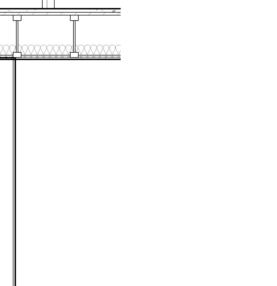
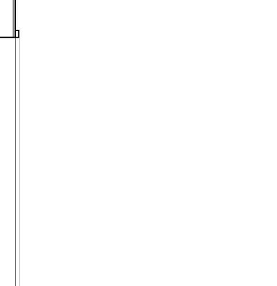
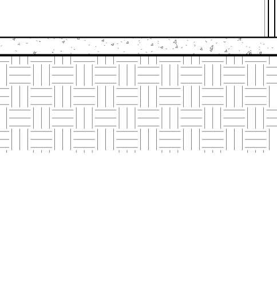
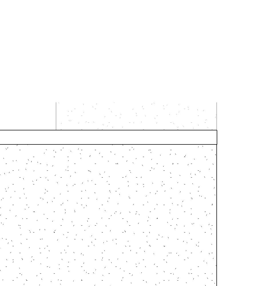
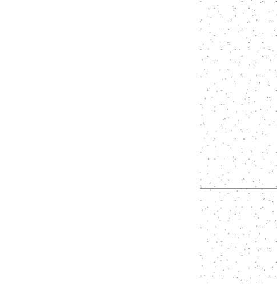
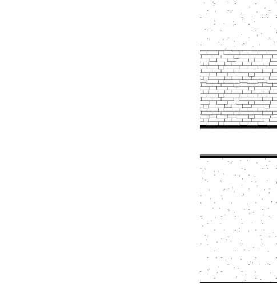
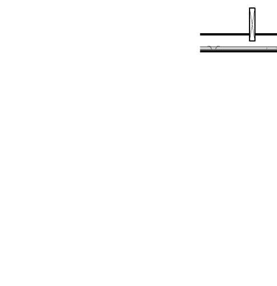
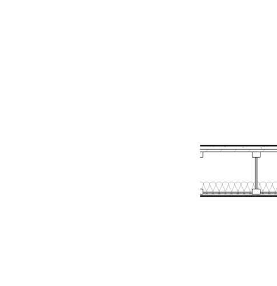

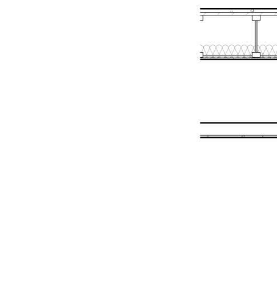
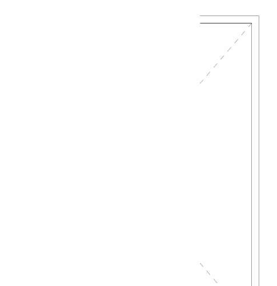
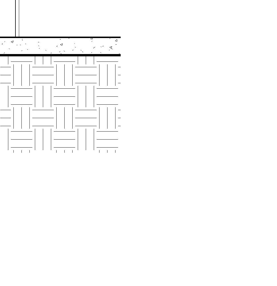

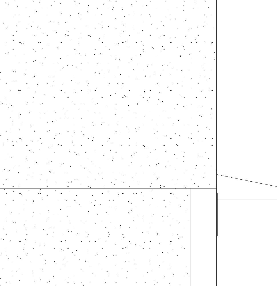
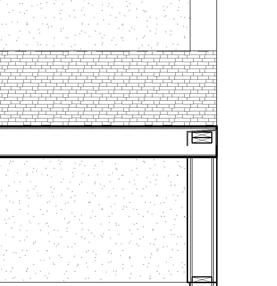
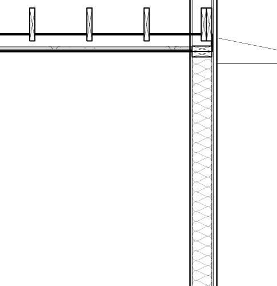
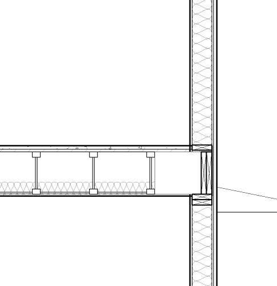
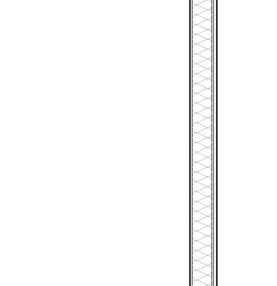
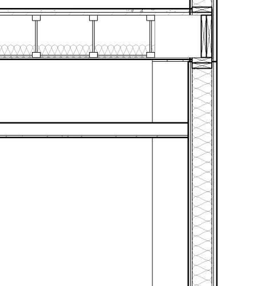
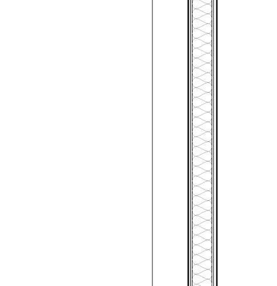
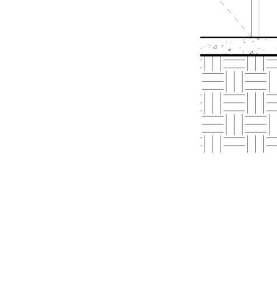
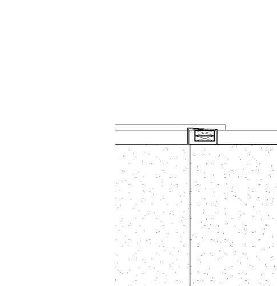
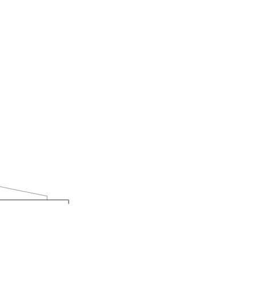

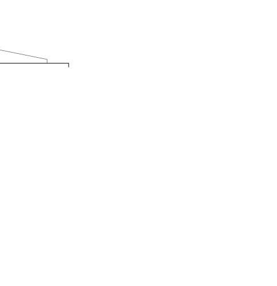
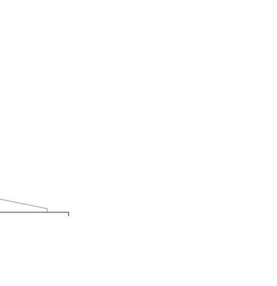



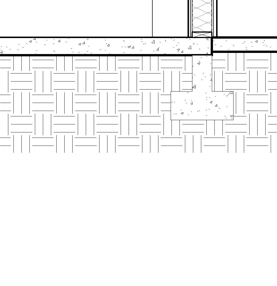
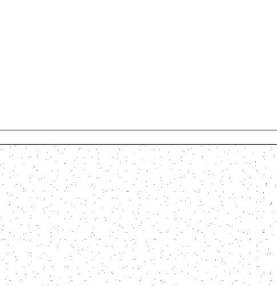
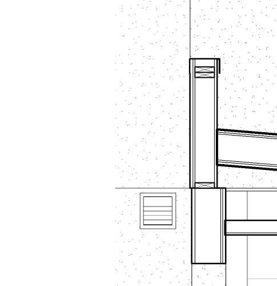
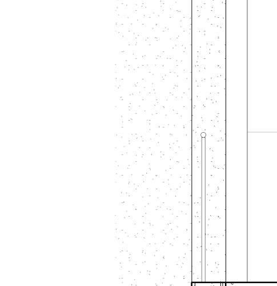
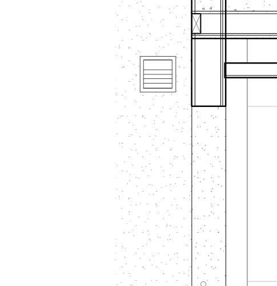
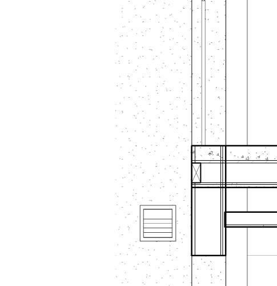
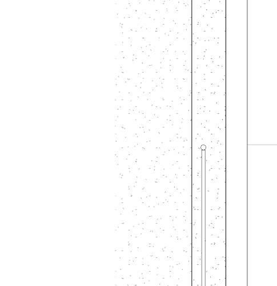
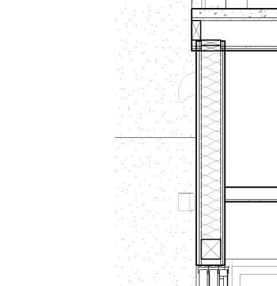
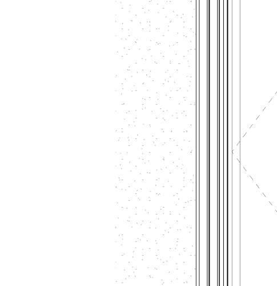
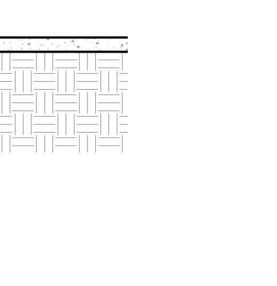
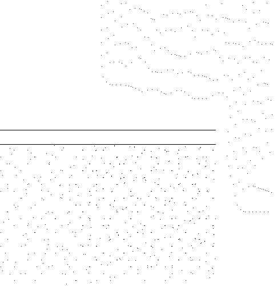
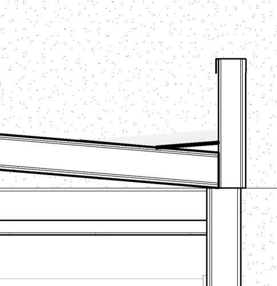
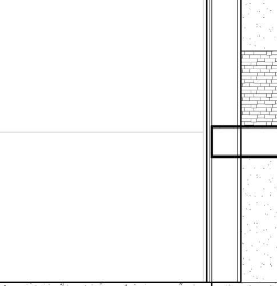
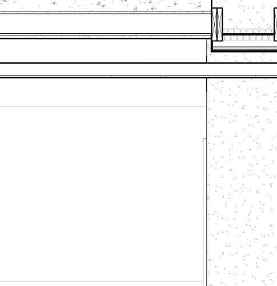
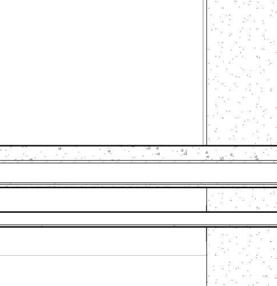
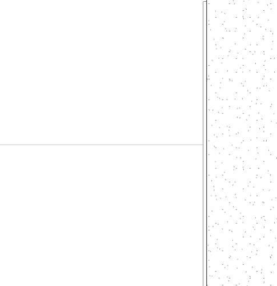
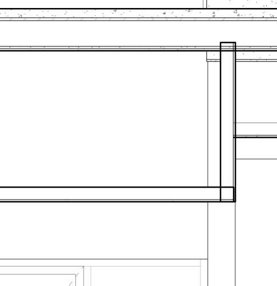
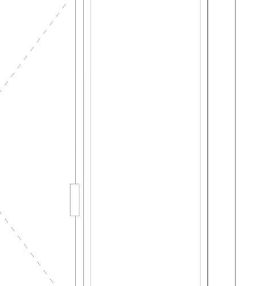
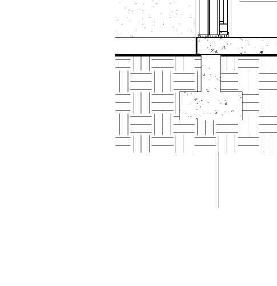

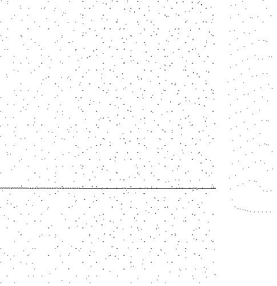
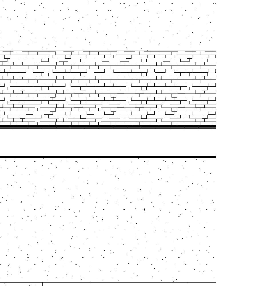
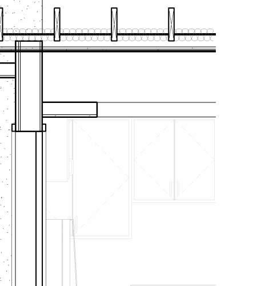
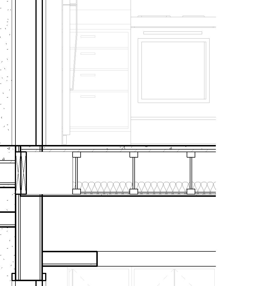
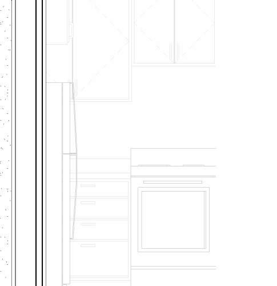
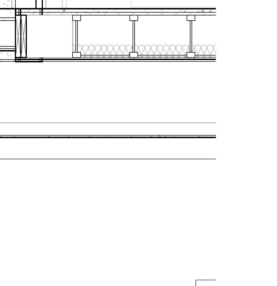
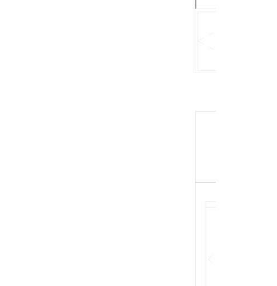
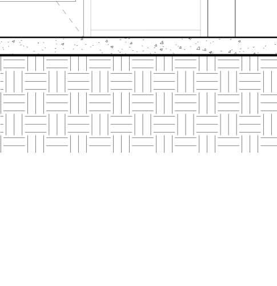









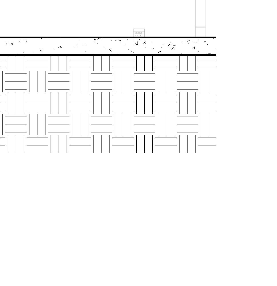



















1. When shown in elevation or section, all dimensions are to top of plate, top of concrete, or top of cement-based underlayment, U.N.O. 2. Do not scale drawings. Written dimensions govern. 3. All clear dimensions are not to be adjusted without approval of the Architect. 4. See Civil and Structural for finish floor elevations. 5. See Civil for adjacent hardscape elevations. Where exterior stairs land on exterior hardscape; confirm elevations with Civil. 6. Occupiable spaces, habitable spaces and corridors hall have a ceiling height of not less than 7 feet 6 inches. Bathrooms, toilet rooms, kitchens, storage rooms and laundry rooms shall be permitted to have a ceiling height of not less than 7 feet. CBC Sec. 1208.2 P3 -Level 1 0' -0" P3 -Level 2 14' -0" P3 -Level 3 24' -1 3/4" 2 3 P3 -Level 4 34' -3 1/2" P3 -T.O. Plate 43' -1 7/8" P3 -Top of Parapet 51' -2" 8.012 Commons 121 2BR E 305 2BR E 205 7.003 1 A505-3 P3 -Level 1 0' -0" P3 -Level 2 14' -0" P3 -Level 3 24' -1 3/4" 1 P3 -Level 4 34' -3 1/2" P3 -T.O. Plate 43' -1 7/8" P3 -Top of Parapet 51' -2" 2BR E 305 2BR E 205 Commons 121 P3 -Level 1 0' -0" P3 -Level 2 14' -0" P3 -Level 3 24' -1 3/4" 1 P3 -Level 4 34' -3 1/2" P3 -T.O. Plate 43' -1 7/8" P3 -Top of Parapet 51' -2" Laundry 118 2BR F 207 2BR F -Communication 307 2BR F1 -Manager's 407 A930-3 5 A940-3 5 A940-3 6 A933-3 6 A943-3 5 8.002 9.004 3.009 3.004 7.003 7.042 6.002 7.022 HI N 1 L No. C27252 AC E O TE TS A - PX F I L CE JO IA 32FORN CT TE R ES A D C HN R SHEEHAN Project THE PICTORIAL AND GRAPHIC EXPRESSIONS DISPLAYED WIT H THIS WORK ARE COPYRIGHTED UNDER THE LAWS OF THE U NITED STATES, TITLE 17, U.S. CODE. UNDER SECTION 106 OF THE COPYRIGHT ACT, THE ARCHITECT SHALL MAINTAIN THE EXCLUSIVE RIGHT OF THE REPRODUCTION, DISP LAY OR ANY DERIVATION 09/27/23 City Submittal 10/11/23 City Submittal 2 11/29/23 City Submittal 3 P3 Wall Sections Wakeland Housing and Development Corporation 19121 A603-3 4050 University Ave., San Diego, CA 92105 Cuatro City Heights Scattered Site Project -Parcel 3 Keynotes 3.004CONCRETE FOUNDATION PER STRUCTURAL 3.009CONCRETE SLAB ON GRADE PER STRUCTURAL 6.002TRUSS ROOF PER STRUCTURAL 7.003TPO ROOFING 7.022STANDING SEAM METAL ROOF 7.042SHEET METAL COPING PAINTED TO MATCH ADJACENT FINISH COLOR 8.002WINDOW PER PLAN, TYPICAL 8.012WALL VENT 9.004EXTERIOR CERAMIC TILE General NotesBuilding Sections 1/2" = 1'-0" 1 P3. Wall Section 7 1/2" = 1'-0" 2 P3. Wall Section 8 1/2" = 1'-0" 3 P3. Wall Section 9



























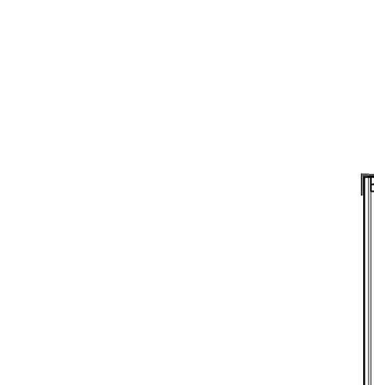








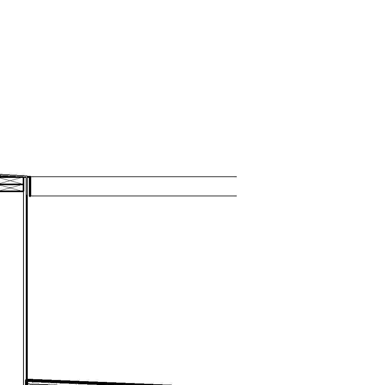
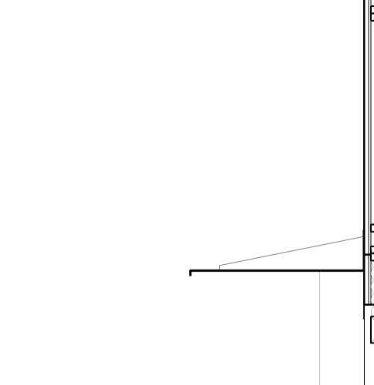
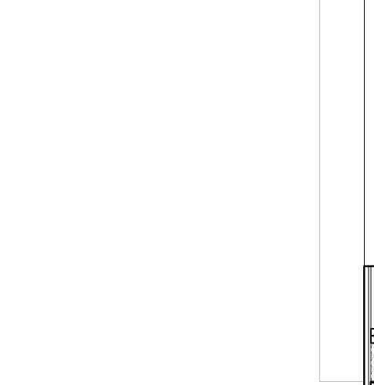
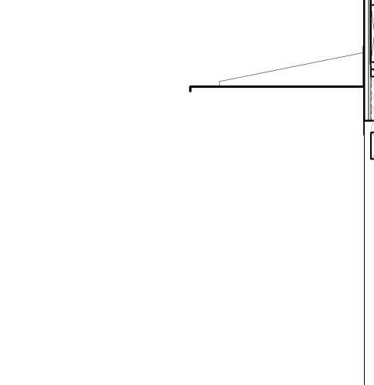
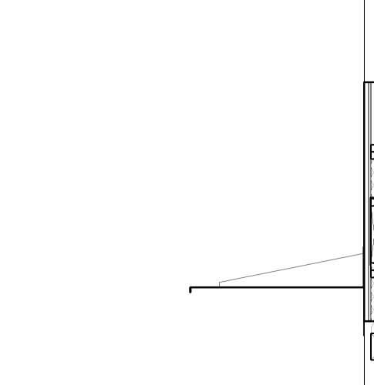
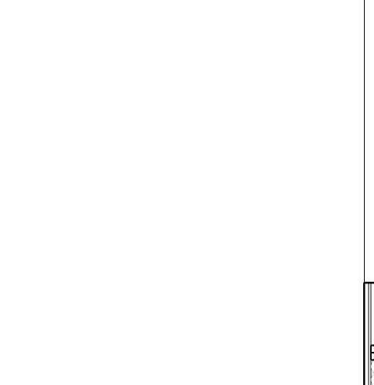
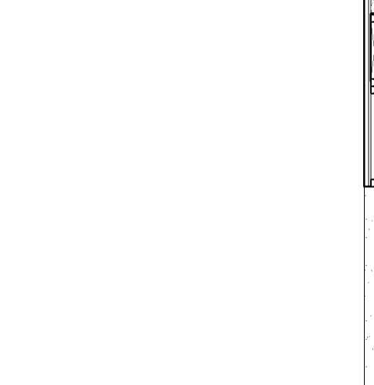
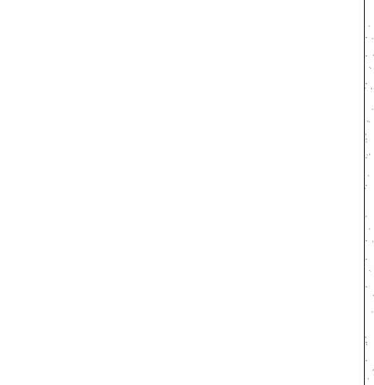


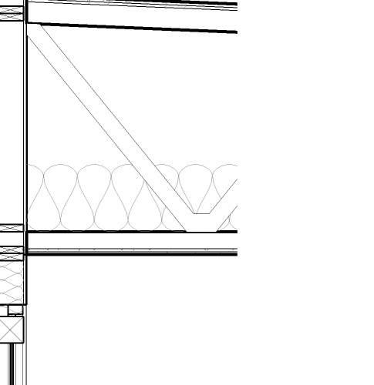
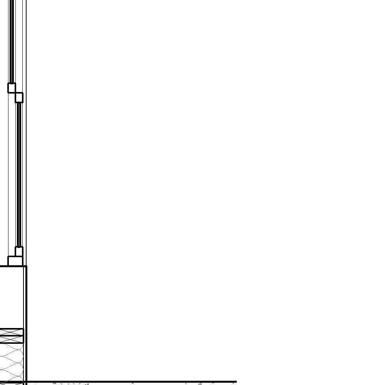
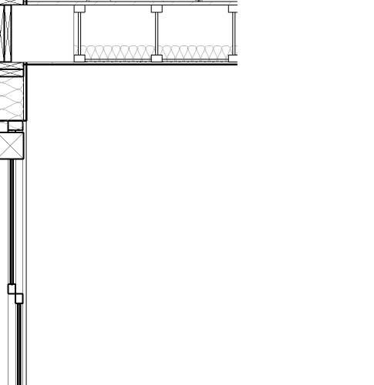
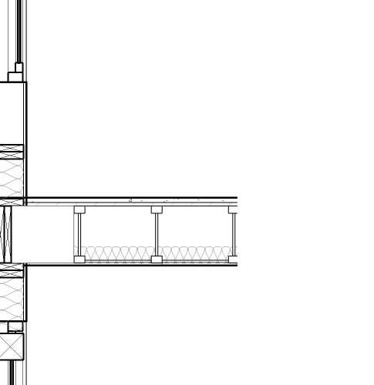
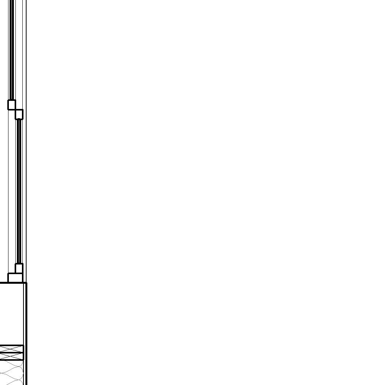
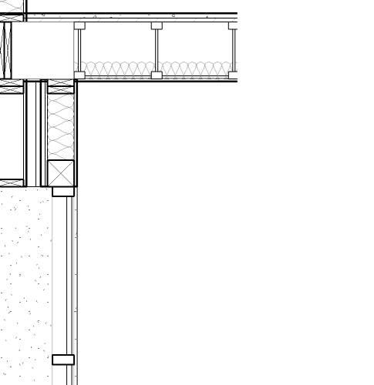
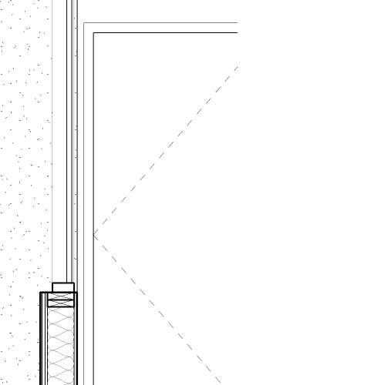
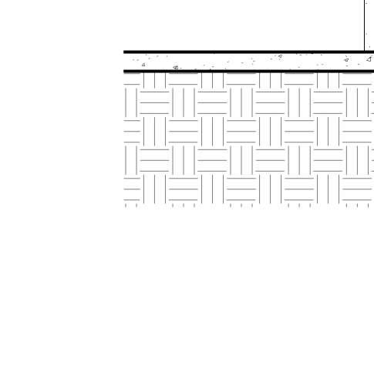
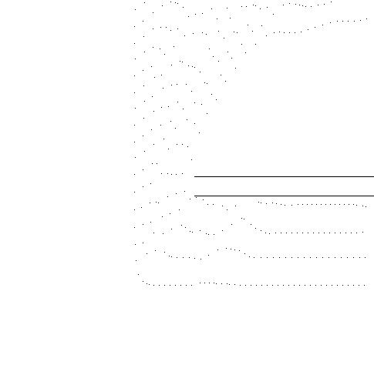







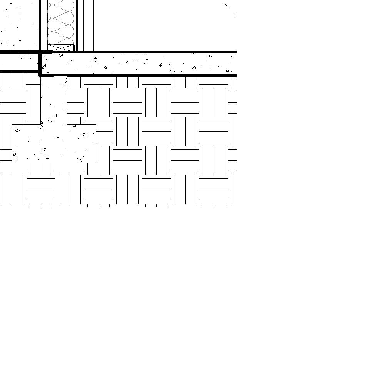
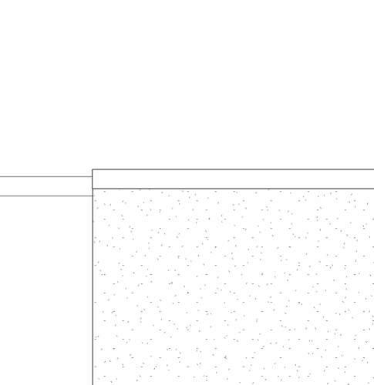
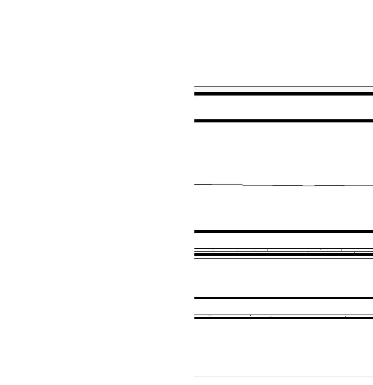
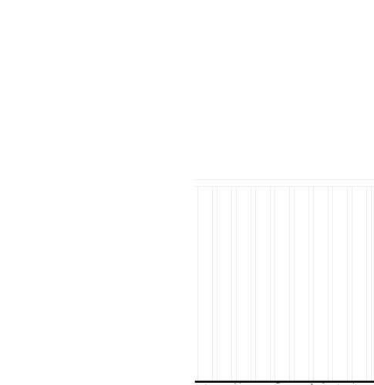
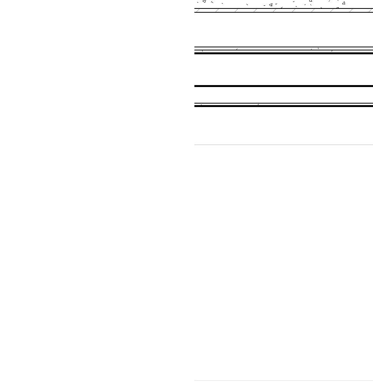
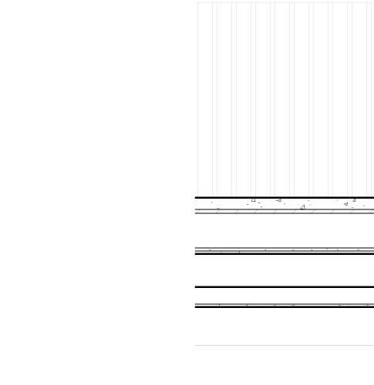
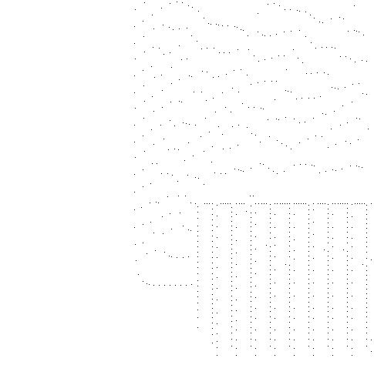
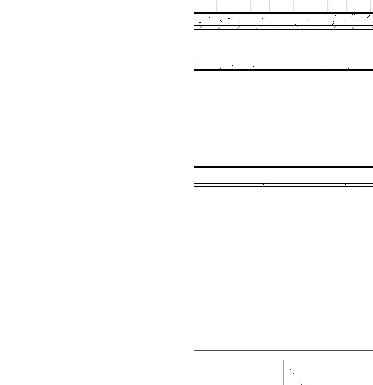
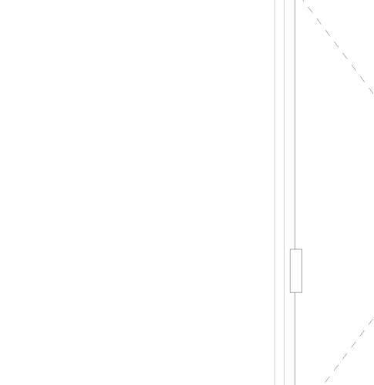

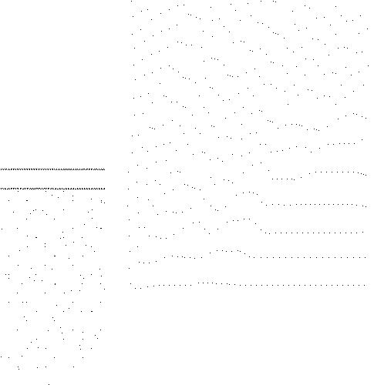
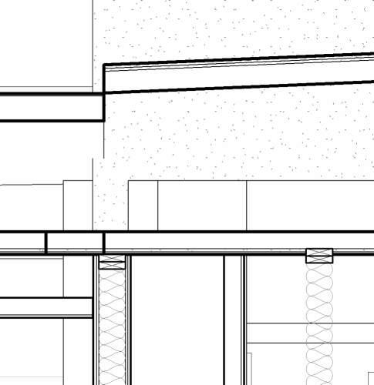
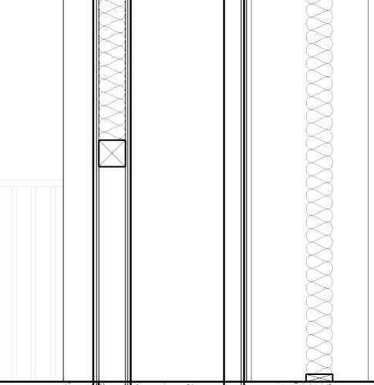
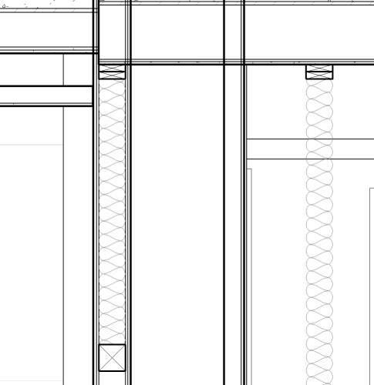
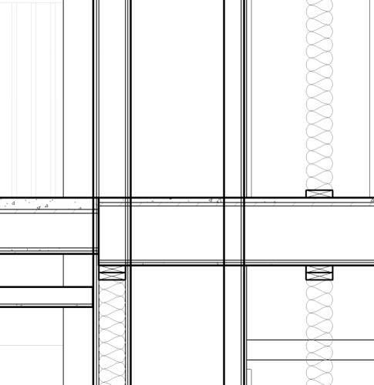
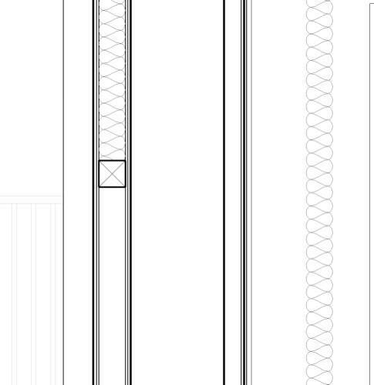
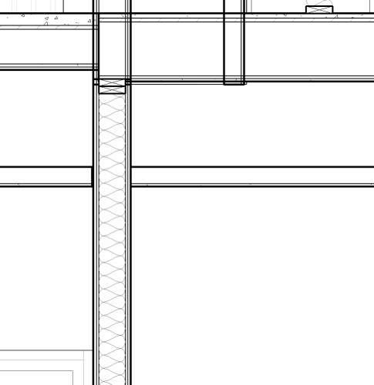
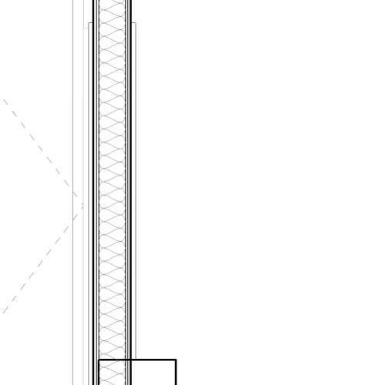
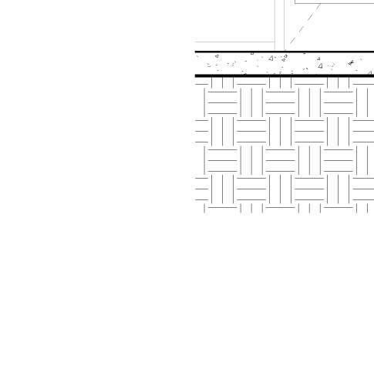

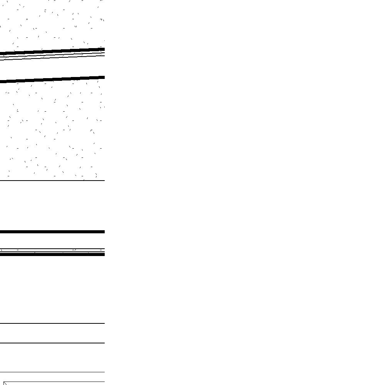
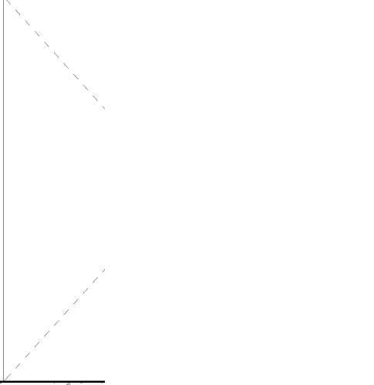
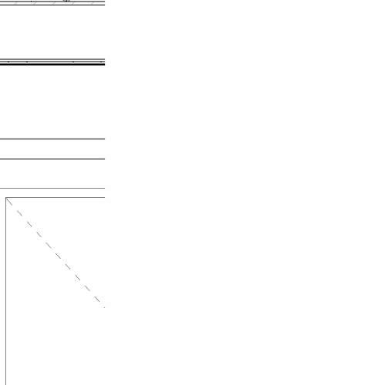
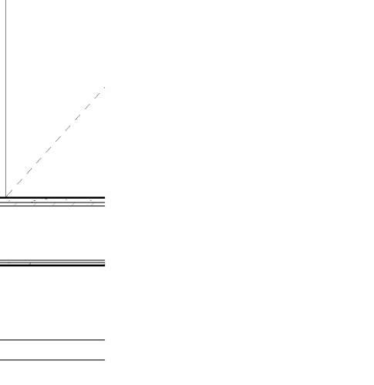
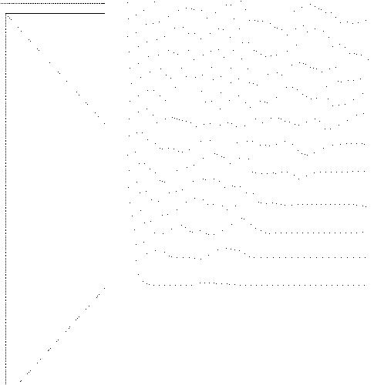
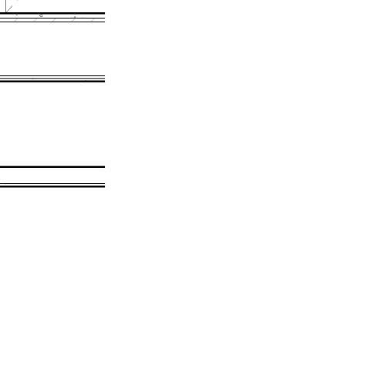
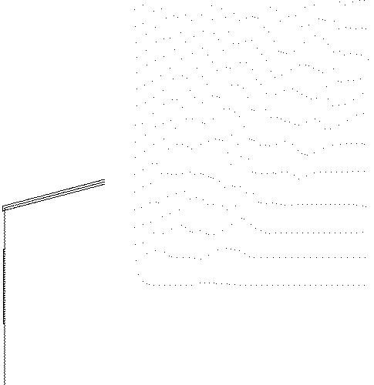
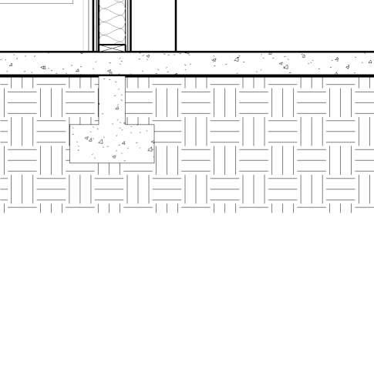









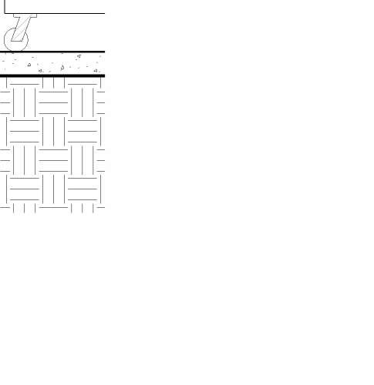



















1. When shown in elevation or section, all dimensions are to top of plate, top of concrete, or top of cement-based underlayment, U.N.O. 2. Do not scale drawings. Written dimensions govern. 3. All clear dimensions are not to be adjusted without approval of the Architect. 4. See Civil and Structural for finish floor elevations. 5. See Civil for adjacent hardscape elevations. Where exterior stairs land on exterior hardscape; confirm elevations with Civil. 6. Occupiable spaces, habitable spaces and corridors shall have a ceiling height of not less than feet 6 inches. Bathrooms, toilet rooms, kitchens, storage rooms and laundry rooms shall be permitted to have ceiling height of not less than 7 feet. CBC Sec. 1208.2 P3 -Level 1 0' -0" P3 -Level 2 14' -0" P3 -Level 3 24' -1 3/4" 3 P3 -Level 4 34' -3 1/2" P3 -T.O. Plate 43' -1 7/8" P3 -Top of Parapet 51' -2" Lobby Mail 109 Studio B -Mobility 211 Studio B -Mobility 311 Studio B -Communication 411 5.003 3.009 3.004 P3 -Level 1 0' -0" P3 -Level 2 14' -0" P3 -Level 3 24' -1 3/4" 1 P3 -Level 4 34' -3 1/2" P3 -T.O. Plate 43' -1 7/8" P3 -Top of Parapet 51' -2" 3BR A -Communication 412 3BR A -Mobility 312 3BR A -Mobility 212 Office 111 5.015 8.003 9.004 HI N 1 L No. C27252 AC E O TE TS A - PX F I L CE JO IA 32FORN CT TE R ES A D C HN R SHEEHAN Project THE PICTORIAL AND GRAPHIC EXPRESSIONS DISPLAYED WIT H THIS WORK ARE COPYRIGHTED UNDER THE LAWS OF THE U NITED STATES, TITLE 17, U.S. CODE. UNDER SECTION 106 OF THE COPYRIGHT ACT, THE ARCHITECT SHALL MAINTAIN THE EXCLUSIVE RIGHT OF THE REPRODUCTION, DISP LAY OR ANY DERIVATION 09/27/23 City Submittal 10/11/23 City Submittal 2 11/29/23 City Submittal 3 P3 Wall Sections Wakeland Housing and Development Corporation 19121 A604-3 4050 University Ave., San Diego, CA 92105 Cuatro City Heights Scattered Site Project -Parcel 3 Keynotes 3.004CONCRETE FOUNDATION PER STRUCTURAL 3.009CONCRETE SLAB ON GRADE PER STRUCTURAL 5.003STEEL GUARDRAIL, TYPICAL 5.0154'- 0" DEEP POWDER COATED ALUMINUM SUNSHADE, PERFORATION PATTERN TBD 8.003STOREFRONT PER PLAN, TYPICAL. 9.004EXTERIOR CERAMIC TILE General NotesBuilding Sections 1/2" = 1'-0" 2 P3. Wall Section 11 1/2" = 1'-0" 3 P3. Wall Section 12

Type Single Flush Type II Double Flush Type III Single French 10" TYP. 5" Type V Single Storefront 10" TYP. 4" Type VI Double Storefront 10" TYP. 4" Type VII Sliding Flush Closet Type IV 10" TYP. 5" Type IX Single Pocket Not Used Type X Single Flush W/Door Louver Type XIV Garage Type XI Double Flush W/Door Louver Type XII Double Flush W/Door Louvers Type XIII Sliding 3 Panel Stacking Door Type XV Barn Style 1. See Floor Plans for direction of door swing. 2. All doors to have equal width leaves, U.N.O. 3. Exterior door finishes shall wrap all edges to stop or jamb and head. 4. All aluminum doors where occur shall be fluoropolymer finish, color to match storefront frame, U.N.O. 5. All required passage doors shall have a clear width of 32 inches or greater with maximum ½ inch threshold height. 6. All glazing in doors shall be tempered. 7. All exterior glazing within doors shall match glazing type at adjacent window. 8. Exterior glazed doors shall be provided with insulated glazing units. 9. All glazing shall be installed with attached certifying label showing the "U" value and be spectrally selective Low-E coated to meet Title 24 energy requirements. 10. Doors shall meet the minimum infiltration requirements per Sections 110.6 and 110.7 Energy Efficiency Standards. 11. All exterior doors and windows are to be weather-stripped per Title 24 requirements. 12. Provide ventilation openings for combustion air as required at louvered doors. 13. All rated doors shal have closers and smoke seals. 14. Latching and locking doors that are hand-activated and on an accessible route shall be operable from the inside with a single effort by lever-type hardware, panic bars, push-pull activated bars, or other hardware designed to allow passage without requiring the ability to grasp the opening hardware. Exit doors hall be operable without the use of a key or any special knowledge effort. Handactivated door latching, locking and opening hardware shall be centered between 30 inches and 44 inches for 11A doors, and between 34 inches and 44 inches above finish floor for 11B doors Lever type hardware shall be curved with a return o within ½ inch of the door. CBC Sec. 1126A.6, 11B-309.4, 11B-404.2.7). 15. Flush bolts or surface bolts shall not be used on any door used for means of egress in accordance with CBC Sec.1010.1.9.4 16. Maximum effort to operate doors shall not exceed 8-1/2 pounds for exterior doors for 11A, 5 pounds for exterior doors for 11B, and 5 pounds for interior doors, such force being applied at right angles to hinged doors and at the center plane of sliding or folding doors. The force may be increased to 15 pounds maximum for fire doors. CBC Sec. 1126A.4, 1132A.6 & 11B-404.2.9 17. Door handles, pulls, latches, locks and other operating devices shall be installed 34 inches minimum and 44 inches maximum above the finished floor. Access doors or gates in barrier walls and fences protecting pools, spas and hot tubs shall be permitted to have operable parts of the release of latch on self-latching devices at 54 inches maximum above the finished floor or ground, provided the self-latching devices are not also self-locking devices operated by means of a key, electronic opener or integral combination lock. Door hardware required to be accessible shall not equire tight grasping, tight pinching or twisting of the wrist o operate. CBC Sec. 11B-404.2.7 & 11B-309.4) 18. Swinging door and gate surfaces within 10 inches of the finish floor or ground measured vertically shall have a smooth surface on the push side extending the full width of the door or gate. Parts creating horizontal or vertical joints in these surfaces shall be within 1/36 inch of the same plane as the other and be free of sharp or abrasive edges. Cavities created by added kick plates shall be capped. CBC Sec. 1126A.7, 1132A.9 & 11B-404.2.10 19. In buildings in occupancy Group A having an occupan load of 300 or less, Groups B, F, M and S, the main exterior door or doors are permitted to be equipped with key-operated locking devices from the egress side provided: A. The locking device is readily distinguishable as locked; B. A readily visible durable sign is posted on the egress side on or adjacent to the door stating: "THIS DOOR TO REMAIN UNLOCKED WHEN BUILDING IS OCCUPIED". The sign shall be in letters 1-inch high on contrasting background; and C. The use of the key-operated locking device is revocable by the building official for due cause. CBC Sec. 1010.1.9.3 20. All residential unit entry doors shall include door viewers at a standard height of 60" A.F.F, U.N.O. Mobility and Communication residential unit entry doors shall include (2) door viewers, (1) at 43" A.F.F. and (1) at 60" A.F.F. 1. Text. AL FF FG GL HC HB HCMB HM INSUL MTL PL PT SC WD T VYL ALUMINUM FACTORY FINISH FIBERGLASS GLASS HOLLOW CORE HARDBOARD HONEYCOMB CORE HOLLOW METAL INSULATED CORE METAL PLASTIC LAMINATE PAINT SOLID CORE WOOD TEMPERED VINYL Abbreviations HI N 1 L No. C27252 AC E O TE TS A - PX F I L CE JO IA 32FORN CT TE R ES A D C HN R SHEEHAN Project THE PICTORIAL AND GRAPHIC EXPRESSIONS DISPLAYED WIT H THIS WORK ARE COPYRIGHTED UNDER THE LAWS OF THE U NITED STATES, TITLE 17, U.S. CODE. UNDER SECTION 106 OF THE COPYRIGHT ACT, THE ARCHITECT SHALL MAINTAIN THE EXCLUSIVE RIGHT OF THE REPRODUCTION, DISP LAY OR ANY DERIVATION 09/27/23 City Submittal 10/11/23 City Submittal 2 11/29/23 City Submittal 3 P3 Door Schedule and Types Wakeland Housing and Development Corporation 19121 A701-3 4050 University Ave., San Diego, CA 92105 Cuatro City Heights Scattered Site Project -Parcel 3 1/4" = 1'-0" P3. Legend -Door Types General Notes -Doors Door Schedule MarkLocationType Mark Door Size MaterialFinish Hardware Group Details Fire Rating Comments WidthHeightThicknessCoreFaceFrameDoor FinishFrame FinishHeadJambSill 101aComputer LabI3' - 0"7' 0"0' 1 3/4" AL 102aBicycleV3' - 0"8' 0"0' 1 3/4" 104bElectricalXII5' - 0"8' 0"0' 1 3/4"HMMTLMTL 105aTrashXII5' - 0"8' 0"0' 1 3/4"HMMTLMTL 45 MIN. 106aBoilerII5' - 0"9' 0"0' 1 3/4"HMMTLMTL 107aMaintenanceI3' - 0"8' 0"0' 1 3/4"HMMTLMTL 108aMPOEI3' - 0"7' 0"0' 1 3/4"HMMTLMTL 109aLobby MailV3' - 0"8' 0"0' 1 3/4"HMMTLMTL 110aOfficeV3' - 0"8' 0"0' 1 3/4"HMMTLMTL 111aOfficeV2' 11 13/16"8' 0"0' 1 3/4"HMMTLMTL 112FilesI3' - 0"7' 0"0' 1 3/4" AL 114ElevatorS3' - 6"7' 0"0' 1 1/2" 90 MIN. 115ElevatorS3' - 6"7' 0"0' 1 1/2" 115aRestroomI3' - 0"7' 0"0' 1 3/4"HMMTLMTL 116aRestroomI3' - 0"7' 0"0' 1 3/4"HMMTLMTL 117ElevatorS3' - 6"7' 0"0' 1 1/2" 117aElevator MachineI3' - 6"6' 8"0' 1 3/4"HMMTL MTL 118aLaundry LoungeV3' - 0"7' 11"0' 1 3/4"HMMTLMTL 119CommonsXIII23' 8 5/16"8' 0"0' 2 1/4"HMMTLMTL 120aStorageI3' - 0"7' 0"0' 1 3/4"SCWDMTL 121aCommonsV3' - 0"8' 0"0' 1 3/4" 121bCommonsV3' - 0"8' 0"0' 1 3/4" 121cCommonsV3' - 0"8' 0"0' 1 3/4" 45 min45 min. rated, D-H 121dLobby MailV3' - 0"8' 0"0' 1 3/4" 127aLobbyV3' - 0"8' 0"0' 1 3/4" 128aConferenceV3' - 0"8' 0"0' 1 3/4" 128bConferenceVI5' - 8"8' 0"0' 1 3/4" 129aServer IDFII5' - 0"6' 8"0' 1 3/8" 132aElectricalII6' - 0"8' 0"0' 1 3/4"HMMTLMTL 133aKitchenI3' - 0"8' 0"0' 1 3/4" 133bKitchenXV4' - 5"7' 0"0' 1 3/4" Privacy Lockset 135aMeetingV0' - 0"0' 0"0' 1 3/4" 140Commercial TrashII5' - 0"6' 8"0' 1 3/8" 200IDFII6' - 0"6' 8"0' 1 3/4"HMMTLMTL Non-Rated 300IDFII6' - 0"6' 8"0' 1 3/4"HMMTLMTL Non-Rated 400IDFII6' - 0"6' 8"0' 1 3/4"HMMTLMTL Non-Rated G<varies>I3' - 0"7' 0"0' 1 3/4"<varies><varies><varies> S101Stair 1I3' - 0"7' 0"0' 1 3/4"HCMTLHMPT 90 MIN.Smoke Seals S102Stair 2I3' - 0"8' 0"0' 1 3/4"HCMTLHMPT 90 MIN.Weatherstriping& smoke seals S201Stair 1I3' - 0"7' 0"0' 1 3/4"HCMTLHMPT 90 MIN.Smoke Seals S202Stair 2I3' - 0"7' 0"0' 1 3/4"HCMTLHMPT 90 MIN.Smoke Seals S301Stair 1I3' - 0"7' 0"0' 1 3/4"HCMTLHMPT 90 MIN.Smoke Seals S302Stair 2I3' - 0"7' 0"0' 1 3/4"HCMTLHMPT 90 MIN.Smoke Seals S401Stair 1I3' - 0"7' 0"0' 1 3/4"HCMTLHMPT 90 MIN.Smoke Seals S402Stair 2I3' - 0"7' 0"0' 1 3/4"HCMTLHMPT 90 MIN.Smoke Seals Door Schedule - Unit Door TagLocationType Mark Door Size MaterialFinish Hardware Group Details Fire RatingPanicCloser Comments WidthHeightThicknessCoreFaceFrameDoor FinishFrame FinishHeadJambSill AUnit EntranceI3' 0"7' 0"0' 1 3/4"SCWDMTLPTPT 20 Min.NoYes<varies> BUnit BathroomI3' 0"6' 8"0' 1 3/4"HCWDWDPTPT Non- RatedNoNo<varies> CUnit BedroomI3' 0"6' 8"0' 1 3/4"HCWDWDPTPT Non- RatedNoNo<varies> DUnit Sliding ClosetVII4' 0"6' 8"0' 2"HCWDWDPTPT Non- RatedNoNo EUnit ClosetI<varies>6' 8"0' 1 3/4"HCWDWDPTPT <varies>NoNo FUnit Sliding ClosetVII<varies>6' 8"0' 2"HCWDWDPTPT Non-RatedNoNo GUnit ClosetI3' 0"7' 0"0' 1 3/4"HCWDWDPTPT <varies>NoNo 0' - 1 3/8" 2' - 8" 0' - 1 3/8" Project Notes -Doors Non-Rated No 6' - 8" 6' - 8" 5' 0"






















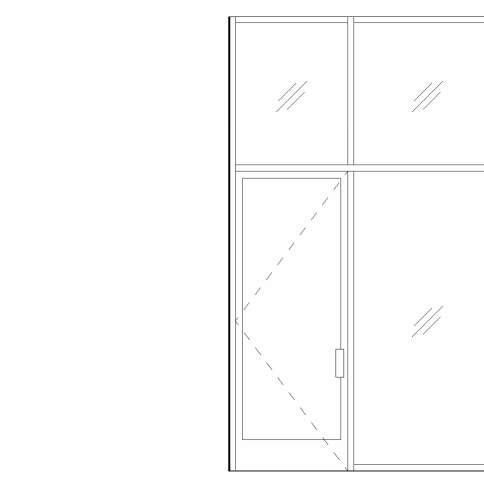








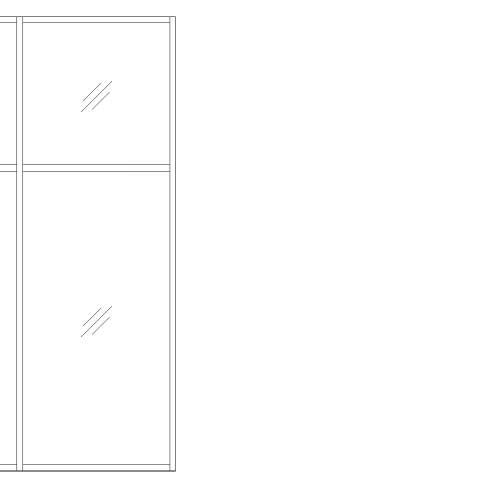






















































































Single Hung B Fixed A D E Fixed/ Single Hung NOT USED F.F 8'0" 2'0" 4'6" 2' 0" 2' 0"6'0" 8' 0" 2' 0"6'0" 2' 5" 2' - 5" 2' 9" 6' 0" Fixed F 6'0" 1' 6" 3' 0" Egress window net clear opening: 6.85 sf Egress window net clear opening: 6.85 sf 5 A940 A940 7 A940 5 A940 7 A940 5 A940 6 A940 A940 6 A940 7 A940 5 A940 6 A940 1. All operable windows to have screens. 2. All window units and glazed doors to achieve a minimum STC rating of 28 3. Sealed insulating glass unit (IGU): 1/4" clear Low-E outer lite, 1/2" air space, 1/4" clear inner lite. 4. All window assemblies shall have a maximum U-value of 0.3 and a maximum SHGC of 0.25 5. All aluminum storefront window framing shall have 2" wide 6" deep mullions with 1" IGU, flouropolymer finish, color to match clear anodized aluminum U.N.O. 6. All storefront framing shall be center-glazed U.N.O. 7. All glazing in restrooms shall be obscure. 1. See exterior elevations for direction of operation, right/left-handed mullion pattern, and head and sill heights. 2. See window and storefront type elevations for detai references. Window head, jamb and sill details vary; See building plans for specific conditions. 3. See details for typical window flashing. 4. All window opening sizes pertain to nominal dimensions. Refer to manufacturer for rough opening (R.O.) sizes. 5. All window dimensions are for estimates only and shall be verified in field prior to fabrication. 6. Every sleeping room shall have one operable window for emergency escape or rescue with a minimum net clear openable area of 5.7 sf, minimum net clear openable height 24 inches, minimum net clear width of 20 inches, and a finished sill height not less than 36 inches and not more than 44 inches above finished floor. 7. Habitable rooms shall have an openable window area of 4% of the floor area. CBC Sec.1203.5.1 8. "T" indicates tempered glass. 9. All glazing less than 18 inches above finish floor (60 inches A.F.F. in washrooms) shall be tempered. 10. All glazing within a 24 inch arc of either side of doors shall be tempered. 11. All glazing within 60 inches of stairway shall be tempered. 12. All glazing shall be installed with a certifying label attached showing the NFRC label. 13. All fire resistant glazing shall be permanently labeled showing the name of the manufacturer, the test standard and information required in CBC Table 716.6 that shall be issued by an approved agency. 14. All glazing shall be spectrally selective Low-E coated to meet or exceed Title 24 energy requirements. 15. Windows shall meet the minimum infiltration requirements per Sections 110.6 and 110.7 Energy Efficiency Standards. 16. All operable window panels shall be minimum 3 feet from exhaust ducts discharging environmental air as per CMC, such as from bathrooms and clothes dryers. 17. All operable window panels shall be minimum 10 feet from product conveying duct discharge as per CMC. 18. In Occupancy Groups R- and R-3, one- and two-family and multiple-family dwellings, where the opening of the sill portion of an operable window is located more than 72 inches abov the finished grade or other surface below, the lowest part of the clear opening of the window shall be at a height not less than 36 inches above the finished floor surface of the room in which it is located. Operable sections of windows shall not permit openings that allow passage of a inch diameter sphere where such openings are located within 36 inches of the finished floor. See code section for exceptions. CBC Sec. 1015.8 19. Restrict opening to 4" Max. per CBC1015.8 Item 2 or provide WOCD compliant with ASTM F2090. S9 11' 6" 12'1 1/2" 4' 0 1/2" 3' 3" 4' 1" 4' 2" Door per Schedule T T 14 A943 2 A943 1 A943 12' 6" EQ EQ EQ 4' 0 1/2" 12'1 1/2" T T T S12a 14 A943 2 A943 1 A943 11' 2 1/4" EQ EQ EQ 3' 0" 8' 6" 3' 7 1/2" S21a A943 2 A943 A943 7' - 11 1/4" 3' 0" 8' 6" 3' 7 1/2" S20 EQEQ 6 A943 2 A943 1 A943 4' 5" S7 2' 11" 11' 0" 3' 2" 4' 5" 12' 0" Door per Schedule T T 1 A943 14 A943 2 A943 12' 11" S14 3' 2" 7' 6" 3'8" EQEQ 6 A943 2 A943 1 A943 15' 0" 2'11" 8' 1" S19 EQEQEQ A943 2 A943 A943 11' 4 1/4" EQ EQ 3'0" 8'6" 2'6" S16a 6 A943 2 A943 1 A943 3' - 3" 2' 9 3/4" 6' 0 3/4" 8'2" S1 Door per Schedule T 14 A943 2 A943 1 A943 4' 7 3/4" 3' 2" 3' 2" 10' 11 3/4" 8' 0" S2 Door per Schedule T T 14 A943 2 A943 A943 3' 2" 3' 1/2" 3' 1/2" 3' 4 1/2" 13' 0 1/2" 3' 0" 11'0" S8 Door per Schedule T T T 14 A943 A943 1 A943 15' 6 3/4" 3' 3" 4'3" 12' 4" S11 Door per Schedule T T EQ EQ EQ 14 A943 2 A943 A943 S10 5' 3" 8'2" T 14 A943 A943 1 A943 13' 9 1/4" EQ EQ EQ 2'11" 8'6" S17b 2'6" 6 A943 2 A943 1 A943 Door per Schedule T T 9' 2" 2' 11 1/2" 2' 11 1/2" 3' 2 3/4" 8'2" S5 A943 14 A943 A943 10' 7" 3' 3" 3' 1/4" 3' 7 1/2" 8'2" S4 Door per Schedule T 1 A943 14 A943 2 A943 11' 4 1/4" S18 3'0" 7'4" 3'8" EQEQ 6 A943 2 A943 1 A943 12' 6 1/2" S12b 12'1 1/2" EQEQEQ 4' 0 1/2" T T T 14 A943 2 A943 A943 EQ EQ 11' 7" S16b 3'0" 8'6" 2'6" 6 A943 2 A943 1 A943 S17a 13' 7 1/2" EQEQEQ 3'0" 8'6" 2'6" 6 A943 A943 1 A943 11' 3/4" S21b EQ EQ EQ 3' 0" 8' 6" 3' 7 1/2" 6 A943 2 A943 1 A943 11' 5 1/2" 3' 0" 8' 6" 3' 7 1/2" S21c EQEQEQ A943 2 A943 A943 8'6" 2'6" EQEQ 10' 5" S15b A943 2 A943 A943 GL-1 At exterior residential windows insulated glass unit comprising: Outer pane: 1/8" Low-E, clear Air space: 1/2" Air Inner pane: 1/8" clear VLT: Min 0.50 U value: Max 0.30 SHGC: Max 0.25 Air leakage: Max 0.30 cfm/ft2 Refer to Title 24 Energy Report Tempered where required GL-2 At exterior storefront insulated glass unit comprising: Outer pane: 1/4" Solarban 70 XL Air space: 1/2" Air Inner pane: 1/4" clear VLT: Min 0.50 U value: Max 0.45 SHGC: Max 0.3 Air leakage: Max 0.30 Refer to Title 24 Energy Report Tempered where required GL-3 At interior storefront, non-rated 1/4" clear glass Tempered where required HI N 1 L No. C27252 AC E O TE TS A - PX F I L CE JO IA 32FORN CT TE R ES A D C HN R SHEEHAN Project THE PICTORIAL AND GRAPHIC EXPRESSIONS DISPLAYED WIT H THIS WORK ARE COPYRIGHTED UNDER THE LAWS OF THE U NITED STATES, TITLE 17, U.S. CODE. UNDER SECTION 106 OF THE COPYRIGHT ACT, THE ARCHITECT SHALL MAINTAIN THE EXCLUSIVE RIGHT OF THE REPRODUCTION, DISP LAY OR ANY DERIVATION 09/27/23 City Submittal 10/11/23 City Submittal 2 11/29/23 City Submittal 3 P3 Window/Storefront Schedule and Types Wakeland Housing and Development Corporation 19121 A702-3 4050 University Ave., San Diego, CA 92105 Cuatro City Heights Scattered Site Project -Parcel 3 1/4" = 1'-0" P3. Legend -Storefront Types 1/4" = 1'-0" Legend -Window Types Project NotesWindows and Storefront General NotesWindows and Storefront Window Schedule Type MarkWidthHeightOperationFrame Finish Glazing Emergency Egress Window Opening Control Device Comments InteriorExterior A2' 0"2' 0"FixedVNF.F. WhiteF.F. BlackGL-1No B2' 9"6' 0"Fixed Single HungVNF.F. WhiteF.F BlackGL-1YesYes D6' 0"6' 0"Fixed Single HungVNF.F. WhiteF.F BlackGL-1YesYes F3' 0"6' 0"FixedVNF.F. WhiteF.F. BlackGL-1No Storefront Schedule MarkLocationFinishFrameGlazingDetail HeadDetail JambDetail SillEgressComments S1CommonsF.F.- Black Anod.ALGL-2 45 mintue rated, D-H fire Protection S2Lobby/MailF.F.- Black Anod.ALGL-2 S3F.F.- Black Anod.ALGL-2 S4OfficeF.F.- Black Anod.ALGL-2 S5OfficeF.F.- Black Anod.ALGL-2 S7Lobby/MailF.F.- Black Anod.ALGL-2 S8LaundryF.F.- Black Anod.ALGL-2 S9LobbyF.F.- Black Anod.ALGL-2 S10MeetingF.F.- Black Anod.ALGL-2 S11ConferenceF.F.- Black Anod.ALGL-2 S12aLobbyF.F.- Black Anod.ALGL-2 S12bLobbyF.F.- Black Anod.ALGL-2 S14Computer LabF.F.- Black Anod.ALGL-2 S15bCommonsF.F.- Black Anod.ALGL-2 S16aCommons & ConferenceF.F.- Black Anod.ALGL-2 S16bOfficeF.F.- Black Anod.ALGL-2 S17aOfficeF.F.- Black Anod.ALGL-2 S17bOfficeF.F.- Black Anod.ALGL-2 S18LaundryF.F.- Black Anod.ALGL-2 S19Computer LabF.F.- Black Anod.ALGL-2 S20DirectorF.F.- Black Anod.ALGL-2 S21aOpenOfficeF.F.- Black Anod.ALGL-2 S21bOpenOfficeF.F.- Black Anod.ALGL-2 S21cExec. DirectorF.F.- Black Anod.ALGL-2 S13 NOT USED S6 NOT USED
Glazing Types

Exterior Wall Types - Concrete Interior Wall Types - Wood Stud Floor/Ceiling Types Floor/Ceiling at Dwelling Units STC & IIC Required: 50 Min. STC & IIC Provided: 60 STC & 50 ICC, per Maxxon Test No. D8457.23-113-11-R0 & 100336557CRT-001n Fire Rating: 1 HR per UL L593 Framing: 2x12 wood joist (2x10 min) at 16" O.C. (max.) per Structural Joist cavity: R-13 unfaced fiberglass batt insulation required for acoustic purposes, attached at underside of plywood sheathing. Additional layer of R-13 unfaced fiberglass batt insulation installed ove the resilient channels. Floor: Flooring covering per finish plan or specifications 1" Gyp-Crete over Maxxon Acousti-Mat II w/ perimeter wall isolation strips and tape, over 3/4" sheathing per Structural Ceiling: 1/2" RC-1 resilient channels at 12" O.C., (1) layer 5/8" type 'C' gypsum board *The additional layer unfaced fiberglass batt insulation over the resilient channels complies with NFPA 13 Section 8.15.1.2.6 and 11.2.3.1.5.2(10). Fire Sprinkler consultant or General Contractor to notify Architect if additional insulation is required.*
Floor/Ceiling at Corridor/Interior Egress Walkway STC & IIC Required: NA (does not enclose habitable space) STC & IIC Provided: NA Fire Rating: 1 HR per UL L501 Framing: 2x8 wood joist at 16" O.C. (max.) per Structural Joist cavity: R-11 fiber glass batt insulation for acoustic purposes Floor: 2 1/2" Concrete topping over floor primer, over 3/4 sheathing per Structural Ceiling: (2) layer 5/8" type 'X' gypsum board Exterior 2x6 Wood Stud Wall with Plaster STC: Fire Rating: 2 HR per GA WP 8189 Framing: 2x6 wood studs @ 16" O.C., per Structural Stud Cavity: R-21 fiberglass batt insulation, per energy. Exterior Face: 7/8" thick 3 coat cement plaster over lath and WRB. over (2) layers 5/8" Type 'X' glass fiber-faced gypsum board, over 1/2" plywood sheathing coordinate with Structural Interior Face: (2) layers 5/8" Type 'X' gypsum board Interior Face Exterior Face Exterior 2x6 Wood Stud Wall with Plaster STC: Fire Rating: 1 HR per CBC Table 721.1(2), Item 15-1.3 Framing: 2x6 wood studs @ 16" O.C., per Structural Stud Cavity: R-21 fiberglass batt insulation, per energy. Exterior Face: 7/8" thick 3 coat cement plaster over lath and WRB. over 1/2" plywood sheathing coordinate with Structural Interior Face: 5/8" type 'X' gypsum board Interior Face Exterior Face Same was Wall Type 11 but with 1/2" plywood sheathin on interior face. Exterior 2x6 Wood Stud Wall with tile. STC: Fire Rating: Framing: 2x6 wood studs @ 16" O.C., per Structural Stud Cavity: R-19 fiberglass batt insulation Exterior Face: Ceramic Tile, over latex modified portland cement mortar, over waterproof membrane over 5/8" cement board. Interior Face: 5/8" type 'X' gypsum board Same was Wall Type 12 but with 1/2" plywood sheathin on interior face. Interior Face Exterior Face Interior Face Exterior Face 8" CMU Wall STC: NA Fire Rating: 2 HR per CBC Table 721.1(2) Item 3, where needed. CMU: 8x8x16 CMU wide fully grouted and reinforced, per Structural Exterior Face: Non-sacrificial, clear, low-VOC anti-graffiti coating applied over Silane penetrating water repellant for full height. Interior Face: Exposed, unless with a furred wall or at retained earth or planter, then provide waterproofing and planter liner where occurs per Civil. Exterior 2x8 Wood Stud Wall with Plaster STC: Fire Rating: 1 HR per CBC Table 721.1(2), Item 15-1.3 Framing: 2x8 wood studs @ 16" O.C., per Structural Stud Cavity:Exterior Face: 7/8" thick 3 coat cement plaster over lath and WRB. over 3/4" plywood sheathing coordinate with Structural Interior Face: 7/8" thick 3 coat cement plaster over lath and WRB. over 1/2" plywood sheathing coordinate with Structural. Interior Face Exterior Face 10 13 11 12 3 Exterior Wall Types - Wood Stud Exterior 2x6 Parapet Wood Stud Wall with Plaster and TPO STC: Fire Rating: 1 HR per UL U329 Framing: 2x6 wood studs @ 16" O.C., per Structural Stud Cavity: No insulation required. Exterior Face: 7/8" plaster cement, over 1/2" plywood sheathing. Interior Face: TPO membrane per roof type over 5/8" type 'X' glass fiber-faced gypsum board. Interior Face Exterior Face 15 15 12a 11a Same as Wall Type 15 but 7/8" Plaster cement, over 1/2" plywood sheathing on the interior face. 2x6 Wood Stud Wall SCT Required: 50 min. STC Provided: 58 STC per UL 334 and USG-810219 Fire Rating: HR per UL U334 Framing: 2x6 wood studs @ 16" O.C. per Structural Stud Cavity: R-19 for acoustical purposes Face 1: (2) layers 5/8" type 'X' gypsum board, over 1/2" plywood sheathing, coordinate with Structural Face 2: (2) layers 5/8" type 'X' gypsum board, over 1/2" resilient channel. 46 2x6 Wood Stud Wall STC Required: NA STC Provided: 40-44 STC per GA WP 4135 Fire Rating: HR per GA WP 4135 Framing: 2x6 wood studs @ 16" O.C. per Structural Stud Cavity: R-19 for acoustical purposes Face 1: (2) layers 5/8" type 'X' gypsum board Face 2: (2) layers 5/8" type 'X' gypsum board 45 Interior 2x6 Wood Stud Wall STC Required: NA STC Provided: 35 - 39 STC per GA WP 3514 Fire Rating: NA Framing: 2x6 wood studs @ 16" O.C. per Structural Stud Cavity: R-19 fiberglass batt insulation at bathroom or plumbing walls Face 1: 5/8" Gypsum board, see detail note 15 Face 2: 5/8" Gypsum board, see detail note 15 44 44a 44b Same as Wall Type 44 but exposed on interior side, contractors option to use metal stud framing that matches the width of wood framing, gypsum board sha be continuous at all wood walls. Same as Wall Type 44 except add (1) layer of 1/2" lywood on exterior side. (See Structural requirements for shear location). 44c Same as Wall Type 44 except add (1) layer of 1/2" lywood on exterior side and (1) layer of 1/2" plywood on interior side. (See Structural requirements for shear location). 45a Same as Wall Type 45 except add (1) layer of 1/2" plywood on one side. (See Structural requirements for shear location) Interior Double 2x4 Wood Stud Wall STC Required: 50 Min. STC Provided: 57 STC per CA Office of Noise Contro Section 1.2.4.1.5.4 Fire Rating: HR per GA WP 3370 Framing: 2x4 wood studs @ 16" O.C. per Structural on separate plates with 1" air gap Stud Cavity: R-11 fiberglass batt insulation at each wall Face 1: 5/8" type 'X' gypsum board over 1/2" plywood sheathing (See Structural requirements for shear location) Face 2: 5/8" type 'X' gypsum board 1" 41 HR Fire Rated Shaft Wall - Shaftliner Gypsum Board STC Required: 45 STC Provided: 45-49 per GA WP 7076 Fire Rating: 2 HR per GA WP 7076 Framing: 2 1/2" steel C-H studs @ 24" O.C. per Structural Stud Cavity: NA Face 1: (1) layer 1" proprietary type 'X' gypsum board Face 2: (2) layers 5/8" proprietary type 'X' gypsum board 50 47 2x4 Wood Stud Wall STC Provided: 50 min. (54-56 STC per UL 301) Fire Rating: HR per UL 301. Framing: 2x4 wood studs @ 16" O.C. per Structural Stud Cavity: R-19 for acoustical purposes Face 1: (2) layers 5/8" type 'X' gypsum board Face 2: (2) layers 5/8" type 'X' gypsum board Interior 2x4 Wood Stud Wall STC Required: NA STC Provided: 35 - 39 STC per GA WP 3514 Fire Rating: NA Framing: 2x4 wood studs @ 16" O.C. per Structural Stud Cavity: R-19 fiberglass batt insulation at bathroom or plumbing walls Face 1: 5/8" Gypsum board, see detail note 15 Face 2: 5/8" Gypsum board, see detail note 15 43 43a Same as Wall Type 43 but exposed on interior side, contractors option to use metal stud framing that matches the width of wood framing, gypsum board shall be continuous at all wood walls. A B 41a Same as Wall Type 41 except add 1/2" plywood sheating at 1" gap @ stud cavity. Roof Types AA BB 42 Interior Double 2x6 Wood Stud Wall with Staggered Studs STC Required: 50 Min. 51 STC per Owens Corning Tes No. OC5FC STC Provided: 57 STC per CA Office of Noise Contro Section 1.2.4.1.5.4 Fire Rating: HR per GA WP 3380 Framing: 2x4 wood studs @ 8" O.C. on a 2x6 plate per Structural. Stud Cavity: (2) R-11 thicknesses R-11 fiberglas batt insulation. Face 1: 5/8" type 'X' gypsum board, over 1/2" plywood sheathing coordinate with structural. Face 2: 5/8" type 'X' gypsum board, over 1/2" plywood sheathing coordinate with Structural. Note: At face near exterior openings, see floor plan for plaster finish locations, use glass-fiber-faced gypsum board at plaster locations. 1. This applies to all walls in the 44 series. Metal tud framing, matching the width of wood framing, shall be used at furred walls that create void spaces behind the bathtub or other void spaces with combustible DWV pipes. Coordinate with 15/A910. 1. This applies to all walls in the 44 series. Metal stud framing, matching the width of wood framing, shall be used at furred walls that create void spaces behind the bathtub or other void spaces with combustible DWV pipes. Coordinate with 15/A910. Interior 2x4 Wood Stud Wall - Bearing per Structural STC Required: NA STC Provided: 35 - 39 STC per GA WP 3514 Fire Rating: HR per GA 3510 (req. per CBC Table 601) Framing: 2x4 wood studs @ 16" O.C. per Structural Stud Cavity: R-19 fiberglass batt insulation at bathroom or plumbing walls Face 1: 5/8" type 'X' gypsum board, see detail note 15 Face 2: 5/8" type 'X' gypsum board, see detail note 15 Interior 2x6 Wood Stud Wall - Bearing per Structural STC Required: NA STC Provided: 35 - 39 STC per GA WP 3514 Fire Rating: HR per GA 3510 (req. per CBC Table 601) Framing: 2x6 wood studs @ 16" O.C. per Structural Stud Cavity: R-19 fiberglass batt insulation at bathroom or plumbing walls Face 1: 5/8" type 'X' gypsum board, see detail note 15 Face 2: 5/8" type 'X' gypsum board, see detail note 15 Same as Wall Type 49 except add (1) layer of 1/2" plywood on exterior side and (1) layer of 1/2" plywood on interior side. (See Structural requirements for shear location). Roof Trusses STC Required: NA Fire Rating: 1 HR per GA RC 2603 Fire Class: Class A per UL ER10167-01 Framing: Prefabricated wood truss per Structural Truss cavity: R-38 min. fiber glass batt insulation, applied directly over gypsum board Membrane 1: TPO membrane, over 1/2" glass fiber-faced gypsum board, over R-5 rigid insulation, over 19/32 plywood sheathing pe Structural Membrane 2: TPO membrane, over 1/2" glass fiber-faced gypsum board, over R-5 rigid insulation, over 1/2" plywood, over 2x shaped overframing, over 19/32" plywood sheathing per Structural to create crickets and slopes per Roof Plan. Ceiling: 1/2" RC-1 resilient channels at 12" O.C., (1) layers 5/8" ype 'C' gypsum board 2x Roof STC Required: NA Fire Rating: 1 HR per CBC 722.6.2* Fire Class: Class A per UL ER10167-01 Framing: 2x12 wood joist at 16" O.C. (max.) per Structural Joist cavity: R-38 fiber glass batt insulation Membrane 1: TPO membrane, over 1/2" glass fiber-faced gypsum board, over R-5 rigid insulation, over 19/32 plywood sheathing pe Structural Membrane 2: TPO membrane, over 1/2" glass fiber-faced gypsum board, over R-5 rigid insulation, over 1/2" plywood, over 2x shaped overframing, over 19/32" plywood sheathing per Structural to create crickets and slopes per Roof Plan. Ceiling: (2) layers 1/2" type 'X' gypsum board 0 Min. Upper membrane per CBC Table 722.6.2(4) 10 Min. Framing per CBC Table 722.6.2(2) 25 Min. Lower membrane, gypsum board, per CBC Table 722.6.2(1) 25 Min. Lower membrane, cement plaster, per CBC Table 722.2.1.4(2)** 60 Min. = OK 1. Roof crickets may be wood framed stuffed full of insulation OR built-up with rigid insulation. 2. Over-framing/platform framing occurs per plan and per Structural, cavity filled completely with insulation. 3. Roof assembly complies with CBC 1202.3 and is therefore unvented. All conditions are met, specifically 1202.3.5.1.2 and 202.3.5.3. 1. Roof crickets may be wood framed stuffed full of insulation OR built-up with rigid insulation. 2. Over-framing/platform framing occurs per plan and per Structural, cavity filled completely with insulation. 3. Roof assembly complies with CBC 1202.3 and is therefore unvented. All conditions are met, specifically 1202.3.5.1.2 and 202.3.5.3. Membrane 2 Crickets or Platform Framing Membrane 1 Sloped Truss Membrane 2 Crickets or Platform Framing Membrane 1 Cavity filled completely with insulation Cavity filled completely with insulation CC Shingle Roof Trusses STC Required: NA Fire Rating: 1 HR per GA RC 2603 Fire Class: Class A per UL 790 Framing: Prefabricated wood truss per Structural Truss cavity: R-38 min. fiber glass batt insulation, applied directly over gypsum board Membrane 1: Asphalt roof shingles, over underlayment, over 1/2" glass fiberfaced gypsum board, over R-5 rigid insulation, over 19/32 plywood sheathing per Structural Ceiling: 1/2" RC-1 resilient channels at 12" O.C., (1) layers 5/8" ype 'C' gypsum board 1. Roof assembly complies with CBC 1202.3 and is therefore unvented. All conditions are met, specifically 1202.3.5.1.2 and 202.3.5.3. Membrane 1 Sloped Truss Cavity filled completely with insulation DD 2x Shingle Roof STC Required: NA Fire Rating: 1 HR per CBC 722.6.2* Fire Class: Class A per UL 790 Framing: 2x12 wood joist at 16" O.C. (max.) per Structural Joist cavity: R-38 fiber glass batt insulation Membrane 1: Asphalt roof shingles, over underlayment, over 1/2" glass fiber-faced gypsum board, over R-5 rigid insulation, over 19/32 plywood sheathing per Structural. Ceiling: (2) layers 1/2" type 'X' gypsum board 0 Min. Upper membrane per CBC Table 722.6.2(4) 10 Min. Framing per CBC Table 722.6.2(2) 25 Min. Lower membrane, gypsum board, per CBC Table 722.6.2(1) 25 Min. Lower membrane, cement plaster, per CBC Table 722.2.1.4(2)** 60 Min. = OK 1. Roof assembly complies with CBC 1202.3 and is therefore unvented. All conditions are met, specifically 1202.3.5.1.2 and 202.3.5.3. Membrane 1 Cavity filled completely with insulation 48 49 49a Same as Wall Type 48 except add (1) layer of 5/8" type "X" gypsum board to one side 48a 48b Same as Wall Type 48 except add (1) layer of 1/2" plywood on exterior side and (1) layer of 1/2" plywood on interior side. (See Structural requirements for shear location). Same as Wall Type 49 except add (1) layer of 1/2" plywood on exterior side. (See Structural requirements for shear location). 49b 1. All wood in contact with concrete or CMU must be pressure treated lumber. 2. At walls required to have an STC rating provide: A. Continuous acoustic sealant at gypsum board top, bottom and side edges. Where 2 layers of gypsum board are required, acoustical sealant shall be applied at the top and bottom edges of the inner layer of gypsum board. B. Provide acoustical insulation at all recessed devices (outlets, switches, etc.) in party walls separating individual residential units and all floor assemblies. At party walls and corridor walls stagger outlets and other in-wall devices and provide acoustic sealant pads behind all electrical boxes; insulation shall be tight-fitting in cavities, and cut neatly around devices and other penetrations. 3. Blocking is required for all accessories and fixtures or to furnish suitable spacing for finish materials, accessories and equipment/fixtures. Provide and install 2x flat wood blocking or 16 gauge metal strapping for all bath accessories, handrails, cabinets, towel bars, wall mounted fixtures and any other items attached to walls. 4. The finish material of walls with and without structural plywood sheathing and that are adjacent to and in the same plane as each other shall be continuous and uninterrupted across the entire surface of both walls. Apply plywood sheathing with the same thickness as the structural plywood sheathing to the stud framing of the wall without structural plywood sheathing. The plywood sheathing on the wall without structural plywood sheathing shall be continuous up to where the wall ends or changes directions. 5. Installed insulating material shall have been certified by the manufacturer to comply with the California Quality Standards for insulating material, Title 20 Chapter 4, Article 3. 6. All Insulating Materials shall be installed in compliance with the flame spread rating and smoke density requirements of Sections 2602 and 707 of Title 24, Part 2. 7. All exterior joints and openings in the building that are observable sources of air leakage shall be caulked, gasketed, weatherstripped or otherwise sealed. 8. Contractor to review specific requirements of UL sted, Gypsum Association fire rated assemblies and CBC Tables for additional requirements. 9. Coordinate all framing, sheathing, nailing, etc. with Structural. 10. Coordinate with Fire-Rated Assembly Detail Drawing Sheets and all other Detail Drawing Sheets for additional requirements. 11. For flooring or wall finishes see Finish or Enlarged Plans or Outline Specifications. 12. Water-resistant gypsum backing board shall be installed over or as part of the wall systems in areas to receive tile and in rooms where plumbing ixtures occur (restrooms, water fountains, janitor rooms, etc.) 13. Resilient channels shall be placed directly on the stud framing and not on sheathing or gypsum board, etc. 14. The addition of wood structural panels are permitted in fire-rated gypsum board wall assemblies as described below (UL 263/BXUV Section II Item 13 and Section VI Item 6): A. The panels are 4' wide, min. 7/16" thick oriented trand board (OSB) or 15/32" thick structural sheathing (plywood) complying with DOC PS1 or PS2, or APA Standard PRP-108 and manufactured with exterior glue. B. The panels are applied horizontally or vertically o the framing members, provided vertical joints are centered on studs and staggered one stud space from the gypsum board joints. C. Wood structural panels shall be applied as a base ayer, directly to the wall framing and under the gypsum board. The length of the fastener used for the outermost layer of gypsum board shall be sized appropriately to accommodate the additional thickness of the wall panel. 15. This project uses the Alternate Design Approach (AMMR) for use of ABS or PVC for drain, waste and vents therefore 5/8" Type 'X' gypsum board shal be used at all plumbing wall regardless of the wall rating. 16. Hangers and assembly members of dropped ceilings below a the horizontal fire-resistance rated floor or roof assemblies shall be noncombustible materials except in Type III and V construction, where fire-retardant-treated wood may be used. CBC Sec. 803.15.2.1, Exception 17. Per CBC Sec. 705.5 for A, E, H, I, L and R occupancies, high-rise buildings and other applications listed in Section 1.11 regulated by the Office of he State Fire Marshal, the fire-resistance rating of exterior walls shall be rated for exposure to fire from both sides. 18. Per CBC Section 803 the maximum flame-spread class of finish materials used on interior walls and ceilings shall not exceed that in Table 803.13 HI N 1 L No. C27252 AC E O TE TS A - PX F I L CE JO IA 32FORN CT TE R ES A D C HN R SHEEHAN Project THE PICTORIAL AND GRAPHIC EXPRESSIONS DISPLAYED WIT H THIS WORK ARE COPYRIGHTED UNDER THE LAWS OF THE U NITED STATES, TITLE 17, U.S. CODE. UNDER SECTION 106 OF THE COPYRIGHT ACT, THE ARCHITECT SHALL MAINTAIN THE EXCLUSIVE RIGHT OF THE REPRODUCTION, DISP LAY OR ANY DERIVATION 09/27/23 City Submittal 10/11/23 City Submittal 2 11/29/23 City Submittal 3 P3 Wall, Roof and Floor Types Wakeland Housing and Development Corporation 19121 A801-3 4050 University Ave., San Diego, CA 92105 Cuatro City Heights Scattered Site Project -Parcel 3 Detail Notes -Wall, Roof and Floor Types
Interior Wall Types - Metal Stud

PER PLAN 1-HR PARTY WALL PERPLAN NON-RATED WALL AT WALL INTERSECTION: TWO 2X STUDS PER WALL TYPE PER PLAN 2-HR WALL 2x6 MIN. WALL PER PLAN 1-HR OR NON-RATED HATCHED AREAS INDICATES MINIMUM 2X2 NOMINAL AREA OF WOOD FIREBLOCK OVERLAP BEYOND WIDTH OF INTERSECTING FRAMING, TYP. BUILT-UP STUDS OR SOLID WOOD MEMBER 6" NOMINAL MIN. 6" NOMINAL MIN. RIM OR SOLID BLOCKING PER STRUCTURAL 2 LAYERS OF CONTINUOUS 2X BLOCKING TO PROVIDE 2 HOUR PROTECTION PER PLAN 2-HR WALL 1-HR FLOOR/CEILING NOTES: 1. STEEL ELECTRICAL BOX LESS THAN 16 SQ. IN. IN AREA, WITH AN AGGREGATE AREA OF OPENINGS LESS THAN 100 SQ. IN. IN ANY 100 SQ. FT OF WALL AREA ARE PERMITTED. WHEN THESE BOXES ARE ON OPPOSITE SIDES OF THE WALL, THEY MUST BE PROTECTED WITH LISTED PUTTY PADS (CBC 714.3.2, EXC. 1.4) 2. LISTED ELECTRICAL BOXES THAT HAVE BEEN TESTED FOR FIRE-RESISTANCE-RATED ASSEMBLIES THAT ARE LOCATED ON THE OPPOSITE SIDES OF THE WALL SHALL BE SEPARATED BY SOLID FIREBLOCKING, THE HORIZ. DISTANCE SPECIFIED N THE BOX LISTING OR WITH LISTED PUTTY PADS. (CBC 714.3.2, EXC. 2) 3. WHERE REQUIRED PER NOTE 2, COORDINATE WITH THE LISTING OF THE ELECTRICAL BOX. 4. REGARDLESS OF WHETHER USING NOTE 1 OR 2, PER THE GYPSUM ASSOCIATION ACOUSTICAL REQUIREMENTS, BOXES SHALL BE IN SEPARATE STUD CAVITIES AND SHALL BE SEPARATED BY A MIN. HORIZ. DISTANCE OF 24 INCHES. STEEL ELECTRICAL BOX PER NOTE 1 OR LISTED STEEL ELECTRICAL BOX PER NOTE 2 ACOUSTIC SEALANT CONT. AROUND ELECTRICAL BOXES, 1/8" GAP MAX. (UNO BY MANUF.) PARTY WALL PER PLAN FIREBLOCKING, MINERAL WOOL OR EQ. WHEN REQUIRED PER NOTE 2. LISTED PUTTYPADS WHERE REQUIRED PER NOTES BELOW SEE NOTE 3 & 4 PROVIDE VERTICAL FIREBLOCKING AT MAX. 10'-0" HORIZONTAL SPACING, MINERAL WOOL OR EQUAL PARTY WALL PER PLAN 1" AIR GAP WHERE STUDS ARE STAGGERED PARTY WALL PER PLAN 1" AIR GAP WHERE STUDS ARE OPPOSING PROVIDE VERTICAL FIREBLOCKING AT MAX. 10'-0" HORIZONTAL SPACING, MINERAL WOOL OR EQUAL FIREBLOCKING, MINERAL WOOL OR EQUAL (2) LAYERS 5/8" GYPSUM BOARD PER ROOF TYPE ROOF INSULATION PER ROOF TYPE ROOF TRUSS PER STRUCTURAL ROOF SHEATHING PER STRUCTURAL 1" AIR GAP ROOF MEMBRANE AND SUBSTRATE PER ROOF TYPE TOP PLATE OR BLOCKING PER STRUCTURAL 1-HR ROOF ASSEMBLY ROOF TRUSS AT WALL WHERE REQUIRED BY STRUCTURAL PER PLAN PARTYWALL PER THE CBC DRAFTSTOPPING IS NOT REQUIRED, SEE NOTE #10. SOFFIT CEILING FRAMING SIZES CEILING AT 6 PSF: 162S125-30 AT 16" OC - 7' -4" 250S125-30 AT 16" OC - 8' -3" CEILING AT 13 PSF: 162S125-30 AT 16" OC - 5' -10" 250S125-30 AT 16" OC - 6' -8" SPAN LENGTHS ARE UNSUPPORTED LENGTHS, ADD VERT. SUPPORTS TO THE STRUCTURE TO REDUCE SPANS IN LARGE AREAS. DUCTWORK BELOW RATED ASSEMBLY SEE MECHANICAL FOR MORE INFO WHERE OCCURS PER RCP NON-COMBUSTIBLE SOFFIT FRAMING PER SIZES BELOW (1) LAYER 1/2" GYPSUM BOARD 1-HR FLOOR/CEILING ROOF TRUSS PER STRUCTURAL FLOOR FRAMING PER STRUCTURAL TYPE 'X' GYPSUM BOARD PER ROOF TYPE NON-COMBUSTIBLE SOFFIT FRAMING TYPE 'X' GYPSUM BOARD PER FLOOR/CEILING ASSEMBLY NON-COMBUSTIBLE SOFFIT FRAMING BLOCKING OR RIM JOIST PER STRUCTURAL UNIT CORRIDOR UNIT CORRIDOR TYPE 'X' GYPSUM BOARD BOTH SIDES PER WALL TYPE PLYWOOD PER STRUCTURAL 1-HR ROOF CEILING 1-HR FLOOR/ WALL PERPLAN 1-HR CEILING 1-HR FLOOR/ PIPES PER PLUMBING (WHERE OCCURS) -HR WALLS PER PLAN (NONRATED WHERE OCCURS PER PLAN) FURRING WALLS PER PLAN BATHTUB PER PLUMBING PIPES PER PLUMBING (WHERE OCCURS) FURRING WALL PER PLAN FIRE CAULKING PER UL FIRE STOP PENETRATION DETAILS -HR WALL PER PLAN (NONRATED WHERE OCCURS PER PLAN) A SECTION 'A' FLOOR PLAN GYPSUM BOARD PER WALL TYPE WITHIN STUD CAVITY AT SIDES, BELOW AND ABOVE RECESSED FIXTURE GYPSUM BOARD PER WALL TYPE RECESSED METAL CABINET WHERE OCCURS PER FLOOR PLANS 1-HR WALL PER PLAN GYPSUM BOARD PER WALL TYPE WITHIN STUD CAVITY AT SIDES, BELOW AND ABOVE RECESSED FIXTURE GYPSUM BOARD PER WALL TYPE RECESSED FIXTURE (TOILET ACCESORIES, ELECTRICAL DEVICES, CABINETS, ETC.) 1-HR WALL PER PLAN 2 LAYERS 5/8" TYPE 'X' GYPSUM BOARD WITHIN JOIST BAY AT SIDES AND ABOVE RECESSED FIXTURE GYPSUM BOARD OR CEMENT PLASTER PER FLOOR OR ROOF TYPE RECESSED LIGHT FIXTURE OR SIMILAR, LARGER THAN 16 SQ. IN. (CBC 714.4.2, EX. 2) 1-HR FLOOR/ CEILING 2 LAYERS 5/8" TYPE 'X' GYPSUM BOARD BEYOND AT SIDES PROVIDE BLOCKING AS REQURED NOTE: ELECTRICAL BOXES THAT HAVE BEEN LISTED AS PART OF AN OPENING PROTECTIVE MATERIAL SYSTEM FOR USE IN HORIZ. ASSEMBLIES AND ARE INSTALLED PER THE LISTING ARE NOT REQUIRED TO HAVE GYPSUM BOARD IN THE CAVITY. (CBC 714.4.2, EX. 3) 1. All fire-rated and STC assemblies shall conform to the requirements of the enforcement agency and design numbers noted. Coordinate with the Wall, Roof and Floor Types Drawing Sheet. 2. See structural drawings for min. structural member size and maximum spacing. If sizing and spacing conflict on architectural and structural, use most stringent 3. Provide UL-approved through-penetration and membrane-penetration firestop systems for all penetrations fire-rated walls, floor/ceilings or roof/ceiling assemblies as required in CBC 714. Coordinate with Fire Penetration Drawing Sheet. 4. At party/corridor walls and the interior face of exterior walls, all penetrations, joints, perimeter gaps and intersections with ceilings, floor & other walls shall be sealed with acoustical sealant even they will later be taped & finished with drywall compound. Joints between gypsum board sheets need not be caulked. Stagger joints between the base layer & face later. Coordinate with the UL & STC ratings on the Wall, Roof and Floor Types Drawing Sheet. 5. There shall be no unused knockouts or other holes eft open in electrical boxes or other recessed boxes. 6. Fireblocking shall be installed to cut off concealed draft openings (both vert. & horiz.) and shall form effective barrier between floor, between a top story and roof or attic space. Provide fireblocking in the following locations: A. In concealed spaces of stud walls and partitions, ncluding furred spaces, and parallel rows of studs or staggered studs, as follows: Vertical at the ceiling and floor levels. Horizontally at intervals not exceeding 10 feet. (CBC 718.2.2) B. At interconnections between concealed vert. stud wall/spaces and concealed horiz. spaces created by floor joists/trusses/soffits/dropped ceilings and similar locations. (CBC 718.2.3) C. In concealed spaces between stair stringers at the top & bottom of the run. D. In openings around vents, pipes, ducts, chimneys, ireplaces and similar openings at floor and ceiling levels. 7. Acceptable fireblocking materials are: two-inch nominal lumber, 1/2" gypsum board, 1/4" cement-based millboard, batts or blankets of mineral wool installed to be securely retained in place, or other approved materials & methods per CBC 718.2.1. 8. Install fire/smoke dampers where ducts penetrate fire-rated walls in accordance with CBC 717. 9. Fire-resistant joint systems shall be tested in accordance with the requirements of either ASTM E1966 or UL 2079. (CBC 715.3) 10. Where fire partitions do not extend to the underside of the floor or roof sheathing, deck or slab above, the fire partition shall be provided with fireblocking or draftstopping. CBC 708.4.2 A. Exception #1. Buildings equipped with a fire sprinkler system per CBC 903.3.1.1, or in accordance with CBC 903.3.1.2 provided that protection is in he floor or attic space per CBC 903.3.1.1. CBC 708.4.2 EXC. 1 and 718.3 EXC. 1 & 718.4. EXC. 1 11. Duct or air transfer penetrations in a horizontal assembly shall be protected by a shaft enclosure per CBC 713 or shall comply with Section 717.6.1 through 717.6.3. (CBC 717.6) 12. Shaft enclosures shall be 2 hours where connecting four stories or more and not less than hour where connecting less than four stories. Shaft enclosures shall meet the requirements of Section 703.2.1. (CBC 713.4) 13. In all Type A Construction, intumescent paint shall be applied to all exposed steel columns, beams and connections required to be fire rated per CBC Table 601 for the type of construction. 14. Intumescent paint shall be used to provide the fire protection required for individual encasement of steel columns and beams as required per CBC Table 601 and per 704.2 and 704.3. This applies regardless of whether the column or beam occurs within fire rated wall, floor or roof assembly. RIM OR SOLID BLOCKING PER STRUCTURAL FIREBLOCKING, MINERAL WOOL OR EQUAL 1" AIR GAP 1-HR FLOOR/CEILING ACOUSTICAL SEALANT PER NOTES ON WALL, ROOF AND FLOOR TYPES DRAWING SHEET MAXXON ACOUSTI-MAT II WITH PERIMETER WALL ISOLATION STRIPS AND TAPE PER MFR, SEE FLOOR TYPE 1-HR PARTYWALL PER PLAN FIRE SEALANT, WHERE STC OCCURS PROVIDE FIRE/ACOUSTICAL SEALANT 1-HR WALL PER PLAN FLOORING PER FLOOR TYPE CONCRETE FLOOR/SLAB PER PLAN BATHTUB OR SHOWER PER PLAN DOUBLE WALL WHERE OCCURS PER PLAN GYPSUM BOARD PER WALL TYPE CONTINUES BEHIND BATHTUB OR SHOWER WALL PERPLAN MUD OVER FLANGE AND FEATHER TO MATCH ADJACENT FINISH PLYWOOD SHIM FOR NAILING FIN WHERE REQUIRED GYPSUM-BASED UNDERLAYMENT OVER ACOUSTICAL MAT PER FLOOR TYPE SHEATHING PER STRUCTURAL ACOUSTICAL SEALANT PER NOTES ON WALL, ROOF AND FLOOR TYPES DRAWING SHEET MAXXON ACOUSTI-MAT WITH PERIMETER WALL ISOLATION STRIPS AND TAPE PER MFR, SEE FLOOR TYPE 2x4 MAX. WALL PER PLAN 1-HR OR NON-RATED RATED LAYERS OF GYPSUM BOARD RUN CONTINUOUS & UNINTERRUPTED, INCLUDING AT THE TOP/SILL PLATE PER PLAN 2-HR WALL PERPLAN NON-RATED WALL AT WALL INTERSECTION: TWO 2X STUDS PER WALL TYPE PER PLAN 1-HR WALL PER PLAN 2-HR WALL HATCHED AREAS INDICATES MINIMUM 2X2 NOMINAL AREA OF WOOD FIREBLOCK OVERLAP BEYOND WIDTH OF INTERSECTING FRAMING, TYP. TYPE 'X' GYPSUM BOARD, MIN. 8' - 0" LENGTH 1 1/2" = 1'-0" A910-3 1-Hr Party Wall at Non-Rated Wall T_11/19 4 1 1/2" = 1'-0" A910-3 2-Hr Wall at 2x6 Wall T_11/19 5 3" = 1'-0" A910-3 2-Hr Shaft at 1-Hr Floor T_11/19 7 3" = 1'-0" A910-3 Penetration -1-Hr Party Wall Membrane T_11/19 8 3" = 1'-0" A910-3 1-Hr Party Wall Fireblocking T_11/19 9 1 1/2" = 1'-0" A910-3 1-Hr Party Wall at 1-Hr Roof Typ. T_10/20 10 1 1/2" = 1'-0" A910-3 1-Hr Floor/Ceiling at Soffit T_11/19 13 3/4" = 1'-0" A910-3 1-Hr Corridor & Unit Section T_11/19 14 3/4" = 1'-0" A910-3 1-Hr & Furred Wall at Bathtub T_11/19 15 3" = 1'-0" A910-3 Penetration -1-Hr Wall at Fire Extinguisher T_11/19 19 3" = 1'-0" A910-3 Penetration -1-Hr Wall Recessed Fixture T_11/19 20 3" = 1'-0" A910-3 Penetration Enclosure -1-Hr Floor Recessed Fixture T_11/19 16 Detail Notes -Fire-rated Assemblies HI N 1 L No. C27252 AC E O TE TS A - PX F I L CE JO IA 32FORN CT TE R ES A D C HN R SHEEHAN Project THE PICTORIAL AND GRAPHIC EXPRESSIONS DISPLAYED WIT H THIS WORK ARE COPYRIGHTED UNDER THE LAWS OF THE U NITED STATES, TITLE 17, U.S. CODE. UNDER SECTION 106 OF THE COPYRIGHT ACT, THE ARCHITECT SHALL MAINTAIN THE EXCLUSIVE RIGHT OF THE REPRODUCTION, DISP LAY OR ANY DERIVATION 09/27/23 City Submittal 10/11/23 City Submittal 2 11/29/23 City Submittal 3 P3 DetailsFire-Rated Assemblies Wakeland Housing and Development Corporation 19121 A910-3 4050 University Ave., San Diego, CA 92105 Cuatro City Heights Scattered Site Project -Parcel 3 3" = 1'-0" A910-3 1-Hr Party Wall & 1-Hr Floor at Perp. Joists T_11/19 12 3" = 1'-0" A910-3 1-Hr Wall & Conc. Floor/Slab T_11/19 11 3" = 1'-0" A910-3 Wall at Tub/Shower Surround T_11/19 17 1 1/2" = 1'-0" 6 2-Hr Wall at 2x4 Wall Alternate 1 T_11/19 1 1/2" = 1'-0" 1 1-Hr Wall at Non-Rated Wall Copy 1 T_11/19 1 1/2" = 1'-0" A910-3 2-Hr Wall at 2x4 Wall Alternate 2 T_11/19 18

CONTINUE FIRE-RATED ASSEMBLY UNDER STAIR STRINGER AND LANDING FRAMING TERMINATE FIRE-RATED ASSEMBLY AT FIRE-RATE WALL OR CEILING PER PLAN STAIR STRINGER AND LANDING FRAMING PER PLAN PER PLAN FIRE-RATED WALL DUCTWORK BELOW RATED ASSEMBLY SEE MECHANICAL FOR MORE INFO WHERE OCCURS PER RCP NON-COMBUSTIBLE SOFFIT (1) LAYER 1/2" GYPSUM BOARD DUCT W/ FIRE WRAP THROUGH THE ROOF PER CBC 703.3 AND CBC 717.6.2 ITEM 2, EX 2 DUCT TERMINATION PER MECHANICAL PER TABLE 601 1-HR FLOOR CONSTRUCTION FIRE CAULKING AT FIRE DUCT WRAP AND GYPSUM BOARD 1. All fire-rated and STC assemblies shall conform to the requirements of the enforcement agency and design numbers noted. Coordinate with the Wall, Roof and Floor Types Drawing Sheet. 2. See structural drawings for min. structural member size and maximum spacing. If sizing and spacing conflict on architectural and structural, use most stringent 3. Provide UL-approved through-penetration and membrane-penetration firestop systems for all penetrations a fire-rated walls, floor/ceilings or roof/ceiling assemblies as required in CBC 714. Coordinate with Fire Penetration Drawing Sheet. 4. At party/corridor walls and the interior face of exterior walls, all penetrations, joints, perimeter aps and intersections with ceilings, floor & other walls shall be sealed with acoustical sealant even if they will later be taped & finished with drywall compound. Joints between gypsum board sheets need not be caulked. Stagger joints between the base layer & face later. Coordinate with the UL & STC ratings on the Wall, Roof and Floor Types Drawing Sheet. 5. There shall be no unused knockouts or other holes eft open in electrical boxes or other recessed boxes. 6. Fireblocking shall be installed to cut off conceale draft openings (both vert. & horiz.) and shall form effective barrier between floor, between a top story and a roof or attic space. Provide fireblocking in the following locations: A. In concealed spaces of stud walls and partitions, ncluding furred spaces, and parallel rows of studs or staggered studs, as follows: Vertical at the ceiling and floor levels. Horizontally at intervals not exceeding 10 feet. (CBC 718.2.2) B. At interconnections between concealed vert. stud wall/spaces and concealed horiz. spaces created by floor joists/trusses/soffits/dropped ceilings and similar locations. (CBC 718.2.3) C. In concealed spaces between stair stringers at the top & bottom of the run. D. In openings around vents, pipes, ducts, chimneys, ireplaces and similar openings at floor and ceiling levels. 7. Acceptable fireblocking materials are: two-inch nominal lumber, 1/2" gypsum board, 1/4" cement-based millboard, batts or blankets of mineral wool installed to be securely retained in place, or other approved materials & methods per CBC 718.2.1. 8. Install fire/smoke dampers where ducts penetrate re-rated walls in accordance with CBC 717. 9. Fire-resistant joint systems shall be tested in accordance with the requirements of either ASTM E1966 or UL 2079. (CBC 715.3) 10. Where fire partitions do not extend to the underside of the floor or roof sheathing, deck or slab above, the fire partition shall be provided with fireblocking or draftstopping. CBC 708.4.2 A. Exception #1. Buildings equipped with a fire sprinkler system per CBC 903.3.1.1, or in accordance with CBC 903.3.1.2 provided that protection is in he floor or attic space per CBC 903.3.1.1. CBC 708.4.2 EXC. and 718.3 EXC. 1 & 718.4. EXC. 11. Duct or air transfer penetrations in horizontal ssembly shall be protected by shaft enclosure per CBC 713 or shall comply with Section 717.6.1 through 717.6.3. (CBC 717.6) 12. Shaft enclosures shall be 2 hours where connecting four stories or more and not less than 1 hour where connecting less than four stories. Shaft enclosure shall meet the requirements of Section 703.2.1. CBC 713.4) 13. In all Type A Construction, intumescent paint shall be applied to all exposed steel columns, beams and connections required to be fire rated per CBC Table 601 for the type of construction. 14. Intumescent paint shall be used to provide the fire protection required for individual encasement of steel columns and beams as required per CBC Table 601 and per 704.2 and 704.3. This applies regardless of whether the column or beam occurs within a fire rated wall, floor or roof assembly. A, B, C SECTION 'A' AT FLOOR FLOOR PLAN, 1-HR SHAFT ALTERNATE TO 1-HR SHAFT AT FLOORS IS -HR FIRE DUCT WRAP AT ALL FLOOR LEVELS AND ROOF PER CBC 703.3 AND AS APPROVED BY THE AUTHORITY HAVING JURISDICTION. DUCT PER MECHANICAL DUCT PER MECHANICAL RIM OR SOLID BLOCKING PER STRUCTURAL 1 LAYER OF CONT. 2X BLOCKING TO PROVIDE 1-HR PROTECTION PER PLAN 2-HR WALL PER PLAN 2-HR WALL PER PLAN, TYP. 2-HR WALL PER PLAN,TYP 2-HR WALL CEILING 1-HR FLOOR/ SECTION 'B' AT ROOF -CONTINOUS SHAFT DUCT PER MECHANICAL PER PLAN 2-HR WALL CEILING 1-HR ROOF PER PLAN 2-HR WALL DUCT TERMINATION PER MECHANICAL SECTION 'C' AT ROOF -W/ FIRE WRAP AT ROOF ONLY DUCT PER MECHANICAL DUCT W/ FIRE WRAP THROUGH THE ROOF PER CBC 703.3 AND AND CBC 717.6.2 ITEM 2, EX DUCT TERMINATION PER MECHANICAL CEILING 1-HR ROOF/ FIRESTOP CAULKING AT FIRE DUCT WRAP AND GYPSUM BOARD BEAM OR RIM PER STRUCTURAL WALL PER PLAN - DOUBLE STUD OR RECESSED WHERE OCCURS 1-HR FLOOR/CEILING PLYWOOD OVER RIM PER STRUCTURAL EXTERIOR FINISH AND SUBSTRATE PER ELEVATIONS AND WALL TYPES PER PLAN 2-HR WALL WOOD OR COCRETE FLOOR PER FLOOR TYPE STAIR TREADS BEYOND AND CONCEALED BY GYPSUM BOARD STAIR TREAD SHEATHING FINISHES PER FINISH SCHEDULE OR BASIS OF DESIGN 1X WOOD COORDINATE HEIGHT WITH FLOOR FINISH PAINTED TO MATCH ADJACENT WALL FINISH GYPSUM BOARD ON THE UNDERSIDE OF THE STAIR STRINGERS RAILING POST PLATE FOR RAILING POST PER STRUCTURAL PER PLAN FIRE-RATED WALL 24 GA GALVANIZED 'L' SHAPED STEEL COLUMN COVERS WITH SNAP-LOCK SHEET STEEL JOINTS METAL CORNER BEADS FIRE RATING: 1-HR PER GA CM 1451 UL X-526 TS4X4X0.1884X4 TS4.5X4.5X0.2504.5X4.5 TS8X8X0.2508X8 0.188 0.250 0.250 SIZEOUTSIDE DIMENSIONS IN. THICKNESS IN. MIN. COLUMN SIZES: 1/2" TYPE X GYPSUM BOARD WITH PAPER MASKING TAPE MINIMUM TUBE STEEL COLUMN PER CHART BELOW 1/2" TYPE X GYPSUM BOARD WITH PAPER MASKING TAPE HI N 1 L No. C27252 AC E O TE TS A - PX F I L CE JO IA 32FORN CT TE R ES A D C HN R SHEEHAN Project THE PICTORIAL AND GRAPHIC EXPRESSIONS DISPLAYED WIT H THIS WORK ARE COPYRIGHTED UNDER THE LAWS OF THE U NITED STATES, TITLE 17, U.S. CODE. UNDER SECTION 106 OF THE COPYRIGHT ACT, THE ARCHITECT SHALL MAINTAIN THE EXCLUSIVE RIGHT OF THE REPRODUCTION, DISP LAY OR ANY DERIVATION 09/27/23 City Submittal 10/11/23 City Submittal 2 11/29/23 City Submittal 3 P3 DetailsFire-Rated Assemblies & Penetrations Wakeland Housing and Development Corporation 19121 A911-3 4050 University Ave., San Diego, CA 92105 Cuatro City Heights Scattered Site Project -Parcel 3 1 1/2" = 1'-0" A911-3 Enclosure Under Interior Stairways -Usable 9 1 1/2" = 1'-0" A911-3 Penetration -Duct Through the Roof at Upper Level Noncombustible Soffit 5 Detail Notes -Fire-rated Assemblies 3/4" = 1'-0" A911-3 Penetration -Duct in 2-Hr Shaft 4 Stories 6 3" = 1'-0" A911-3 1-Hr Wall at 1-Hr Floor 15 1 1/2" = 1'-0" A911-3 Enclosure Under Interior Stairways 11 6" = 1'-0" Ref. Dwg.: 1 A110-3 A911-3 1-Hr Column at TS w/ Concealed Steel Cover 8
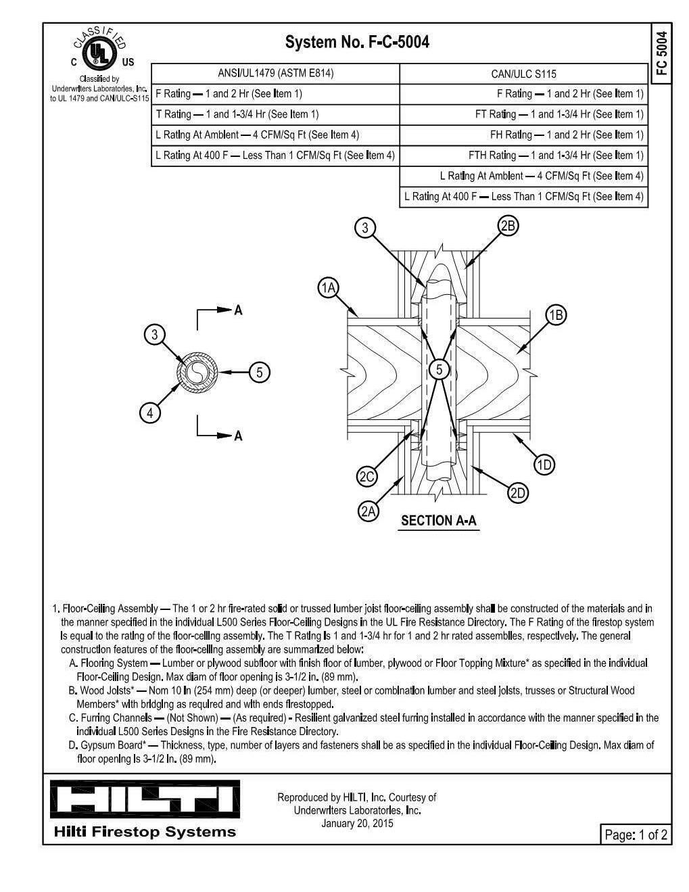
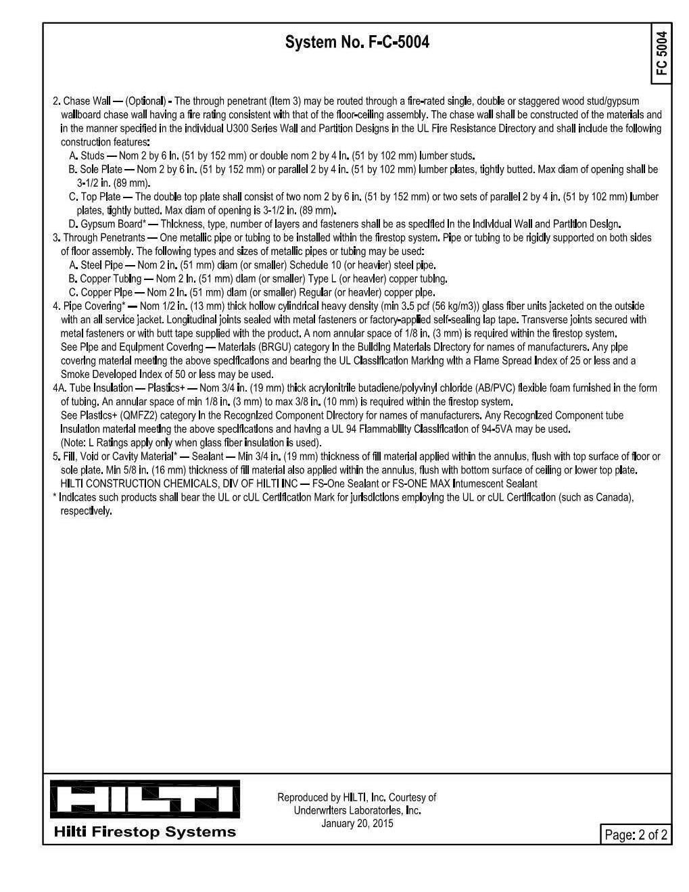
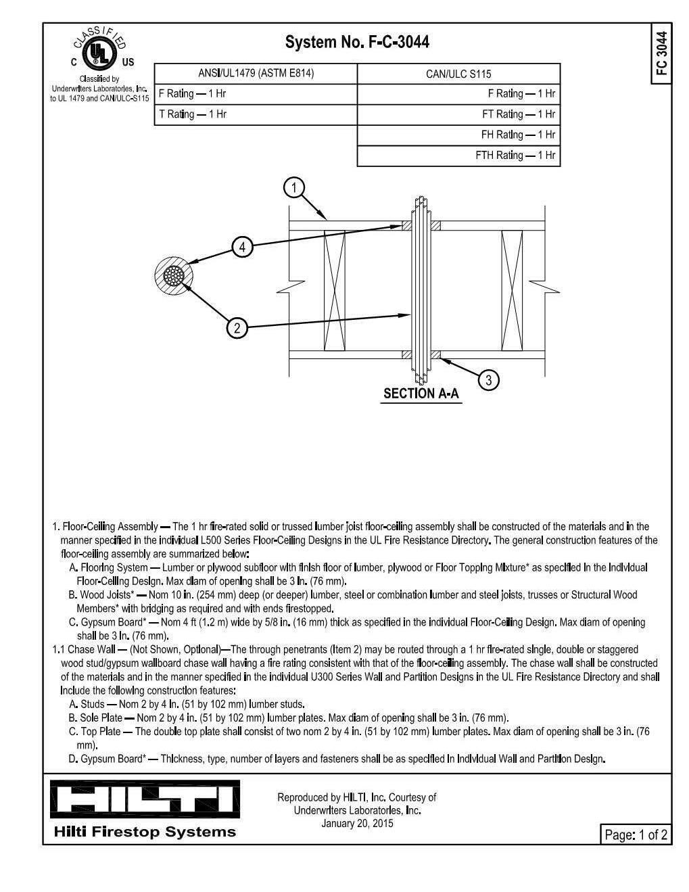
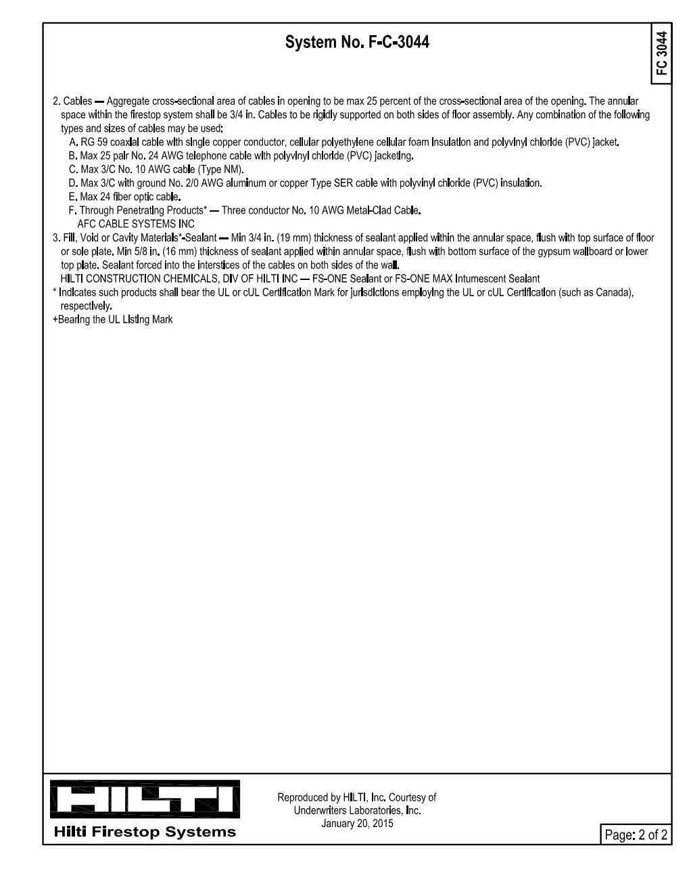
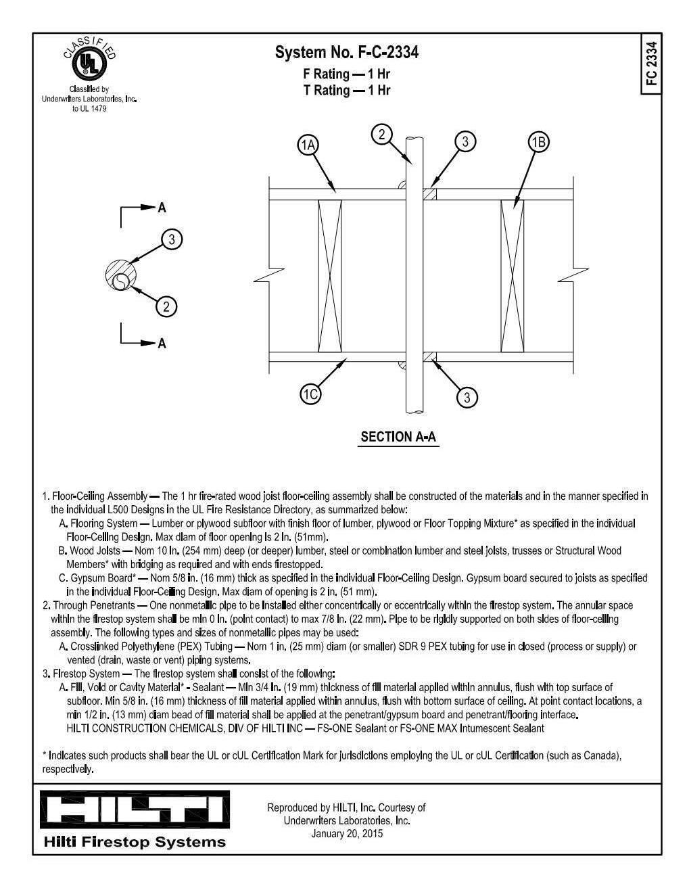
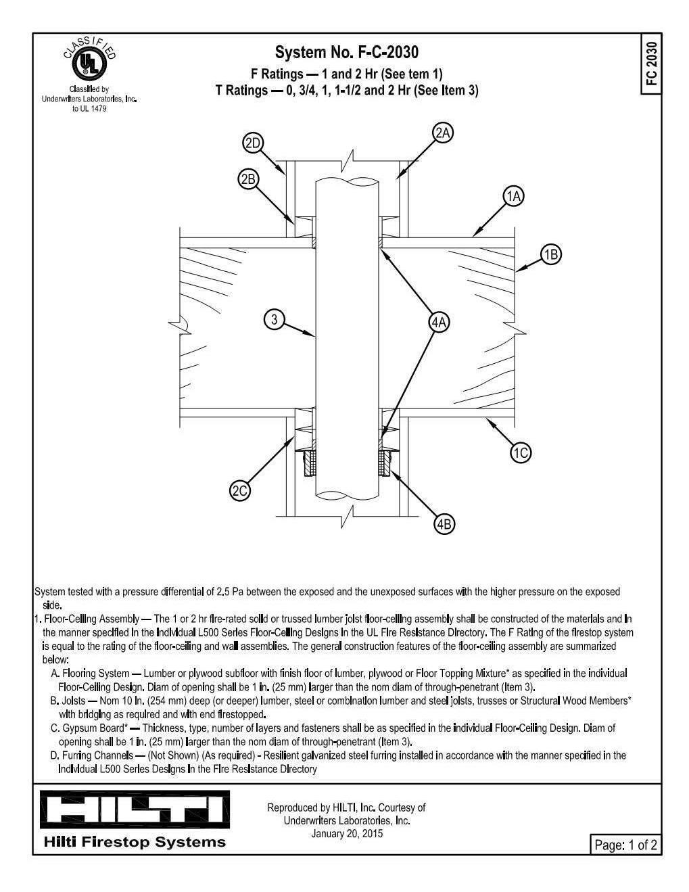
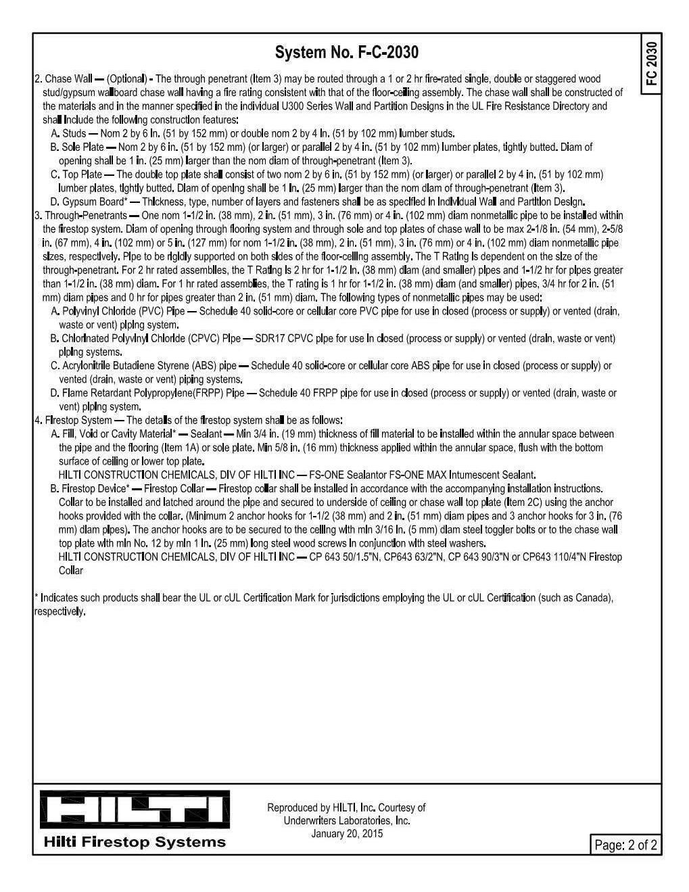
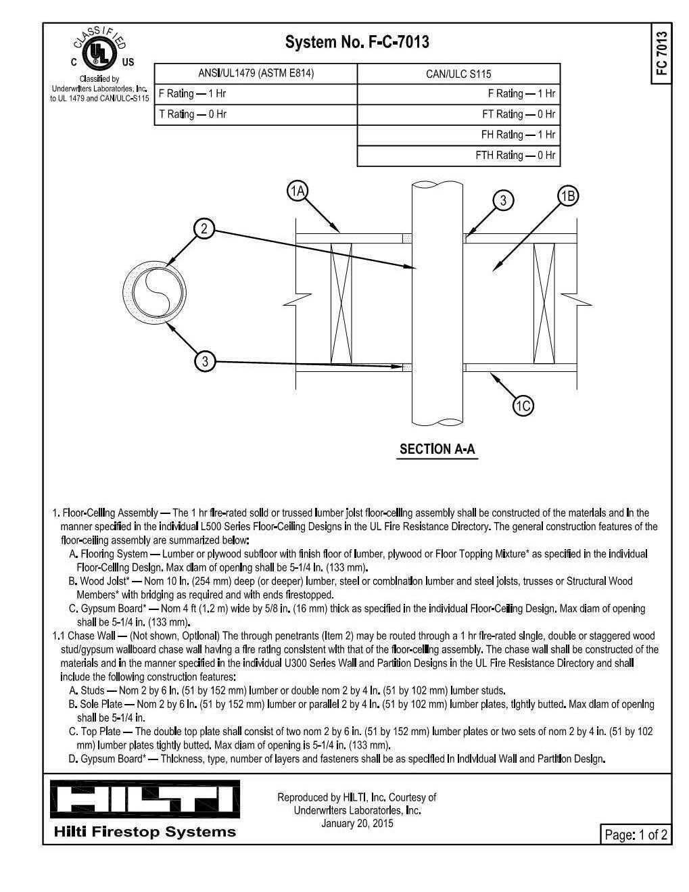
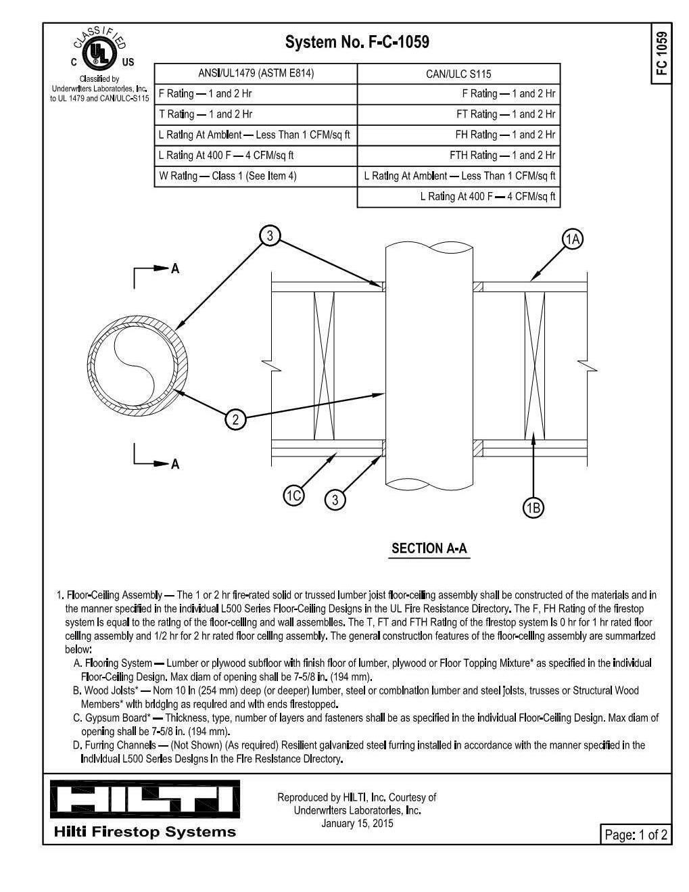
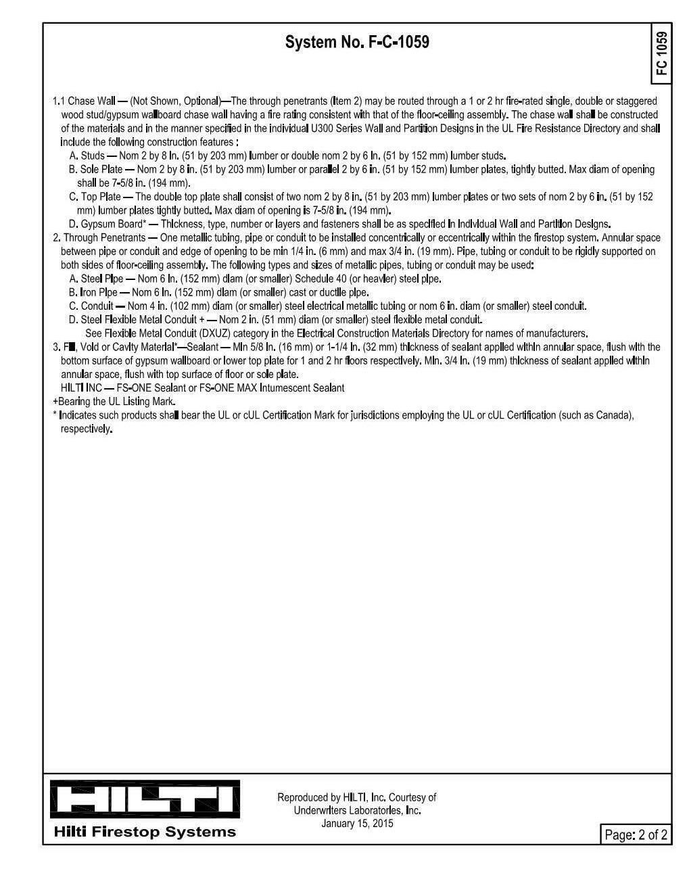
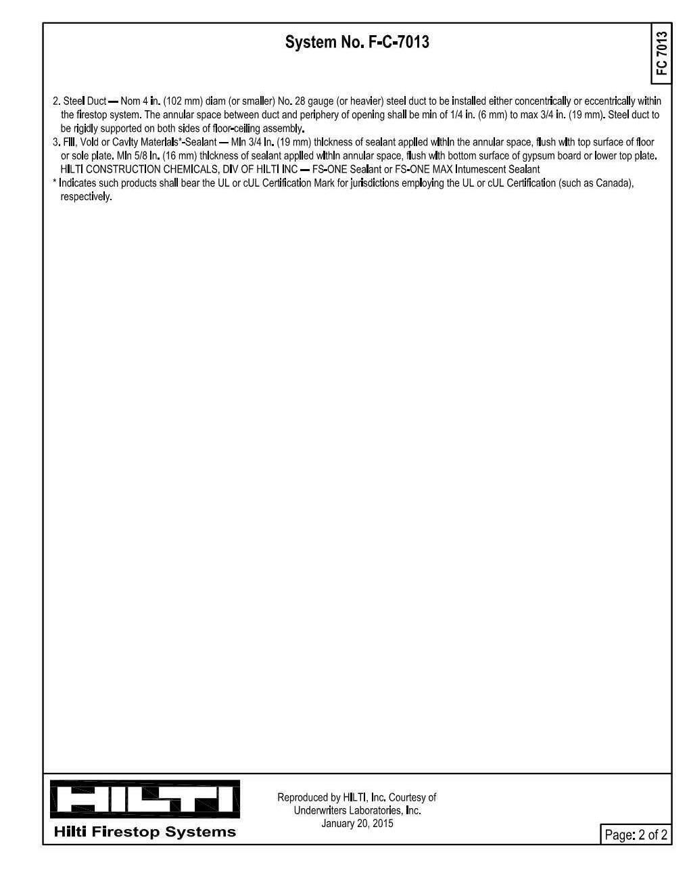

1. Penetrations in Fire Resistance Rated Walls: Provide firestopping with ratings determined in accordance with UL 1479 or ASTM E 814 a. F-Rating: Not less than the fire-resistance rating of the wall construction being penetrated. b. Penetrations at wood framed party wall assemblies between units shall maintain 1hr fire rating. c. Penetrations at wood framed corridor wall assemblie shall maintain 1hr fire rating. d. Penetrations at wood framed stairwell wall assemblies shall maintain 2hr fire rating. 2. Penetrations in Horizontal Assemblies: Provide firestopping with ratings determined in accordance with UL 1479 or ASTM E 814 a. F-Rating: Minimum of -hour rating, but not less than the fire-resistance rating of the floor construction being penetrated. b. T-Rating: when penetrant is located outside of a wall cavity, minimum of -hour rating, but not less than the fire-resistance rating of the floor construction being penetrated. c. Penetrations at Concrete podium at Level 2 shall maintain 2hr fire rating d. Penetrations at wood framed horizontal floor-ceiling assemblies at Level -4 shall maintain 1hr fire rating 3. Provide UL-approved through-penetration and membrane-penetration firestop systems for all penetrations at fire-rated walls, floor/ceilings or roof/ceiling assemblies as required in CBC 714. HI N 1 L No. C27252 AC E O TE TS A - PX F I L CE JO IA 32FORN CT TE R ES A D C HN R SHEEHAN Project THE PICTORIAL AND GRAPHIC EXPRESSIONS DISPLAYED WIT H THIS WORK ARE COPYRIGHTED UNDER THE LAWS OF THE U NITED STATES, TITLE 17, U.S. CODE. UNDER SECTION 106 OF THE COPYRIGHT ACT, THE ARCHITECT SHALL MAINTAIN THE EXCLUSIVE RIGHT OF THE REPRODUCTION, DISP LAY OR ANY DERIVATION 09/27/23 City Submittal 10/11/23 City Submittal 2 11/29/23 City Submittal 3 P3 DetailsFire Stop Penetrations Wakeland Housing and Development Corporation 19121 A912-3 4050 University Ave., San Diego, CA 92105 Cuatro City Heights Scattered Site Project -Parcel 3 NTS A912-3 Penetration 1 & 2-Hr Insulated Metal Pipe at Wood Floor T_11/19 6 NTS A912-3 Penetration 1-Hr Single or Bundled Cables at Wood Floor T_11/19 4 NTS A912-3 Penetration 1 & 2-Hr Non-Metallic Pipe or Conduit at Wood Floor T_11/19 3 NTS A912-3 Penetration 1 & 2-Hr Metal Pipe of Conduit at Wood Floor T_11/19 1 NTS A912-3 Penetration 1-Hr Mechanical Duct at Wood Floor T_11/19 2 NTS A912-3 Penetration 1-Hr Pex Tubing at Wood Floor T_11/19 5 Detail Notes -Fire Stop Penetrations
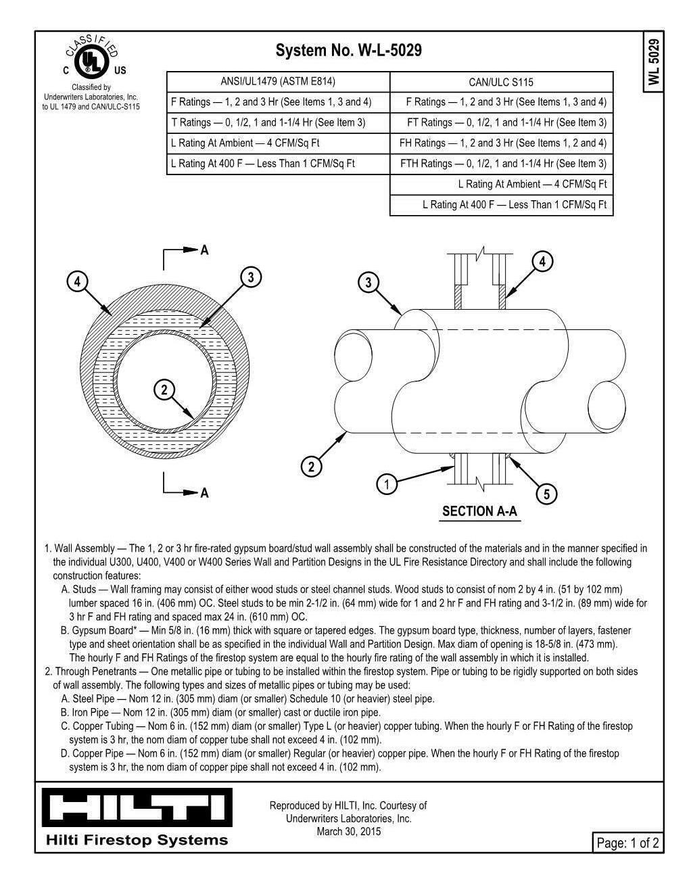
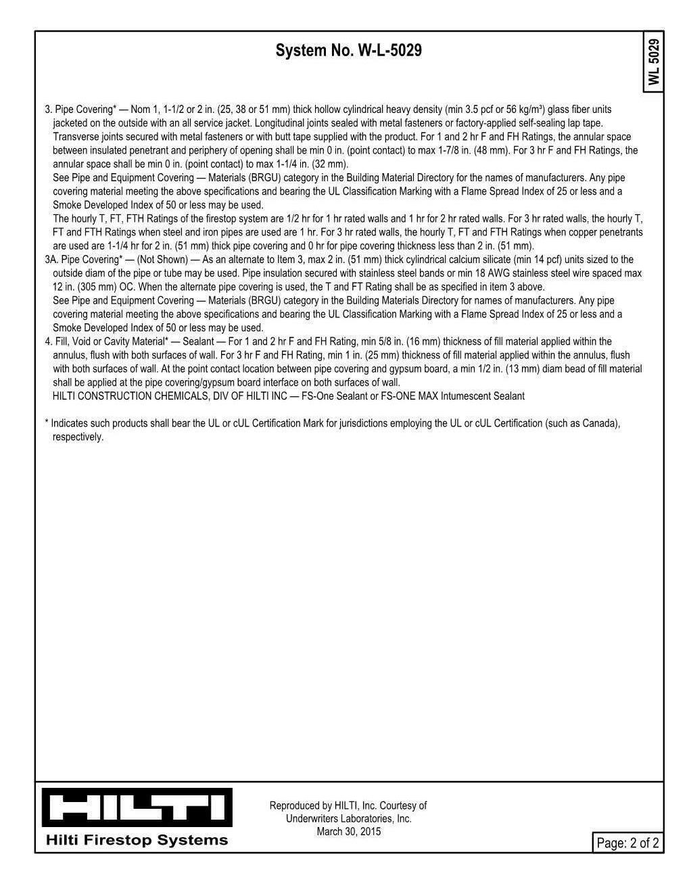
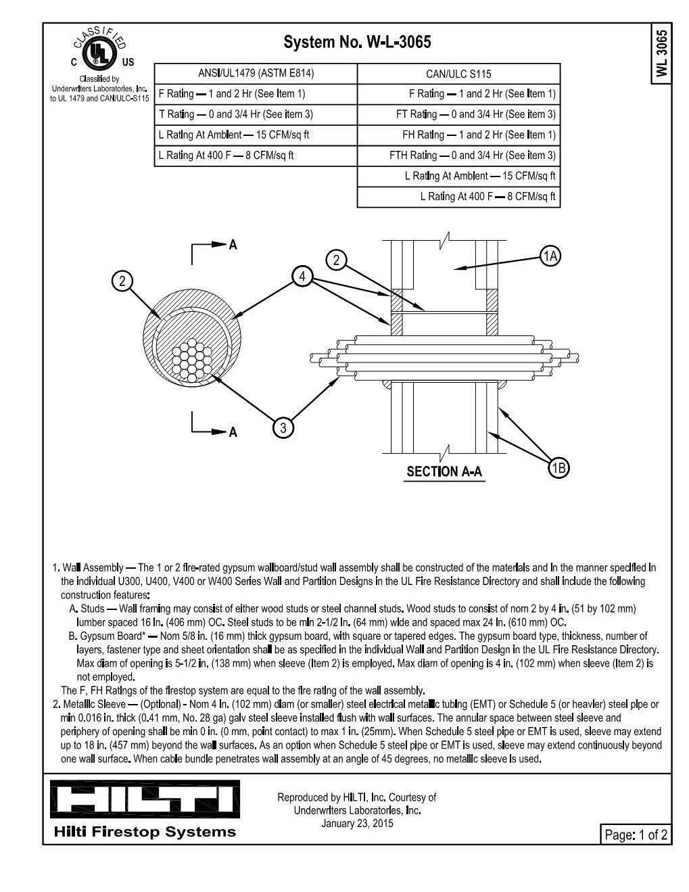
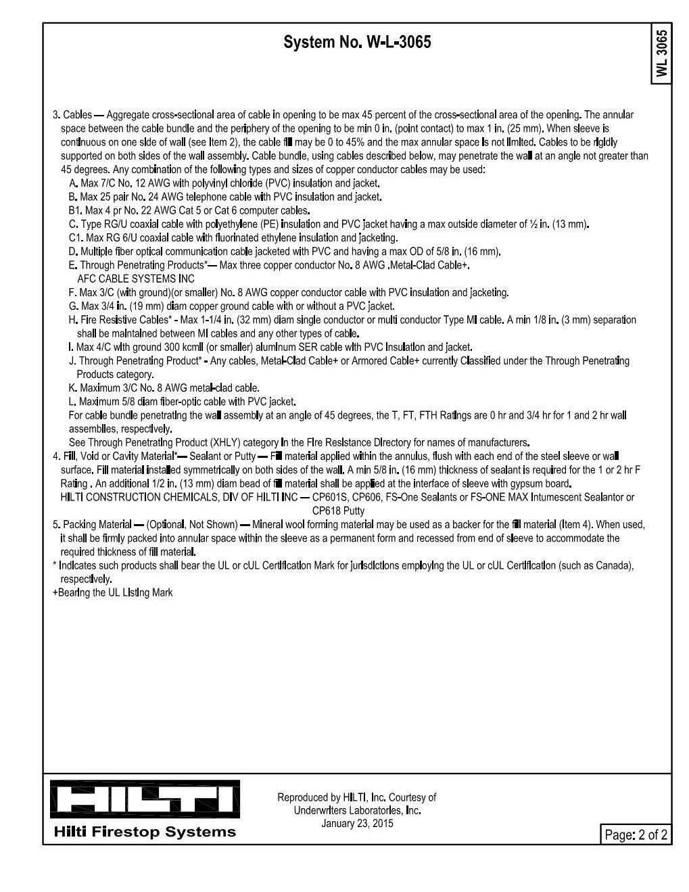
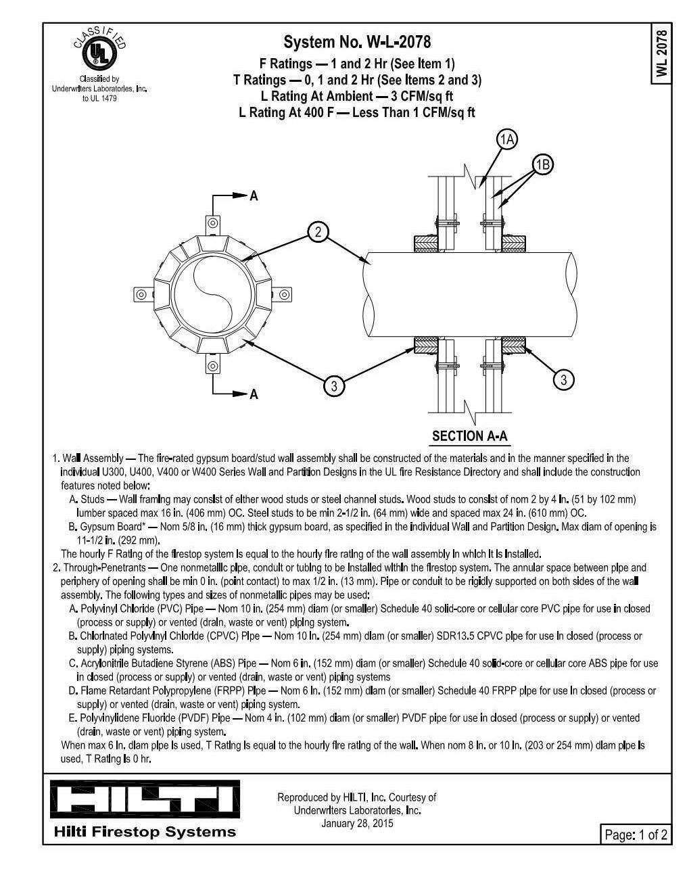
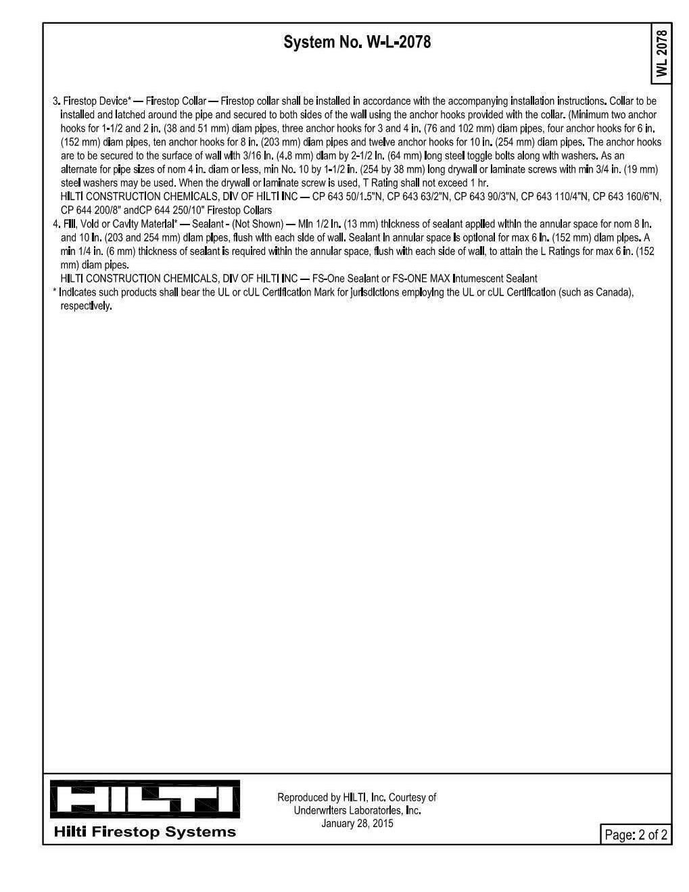
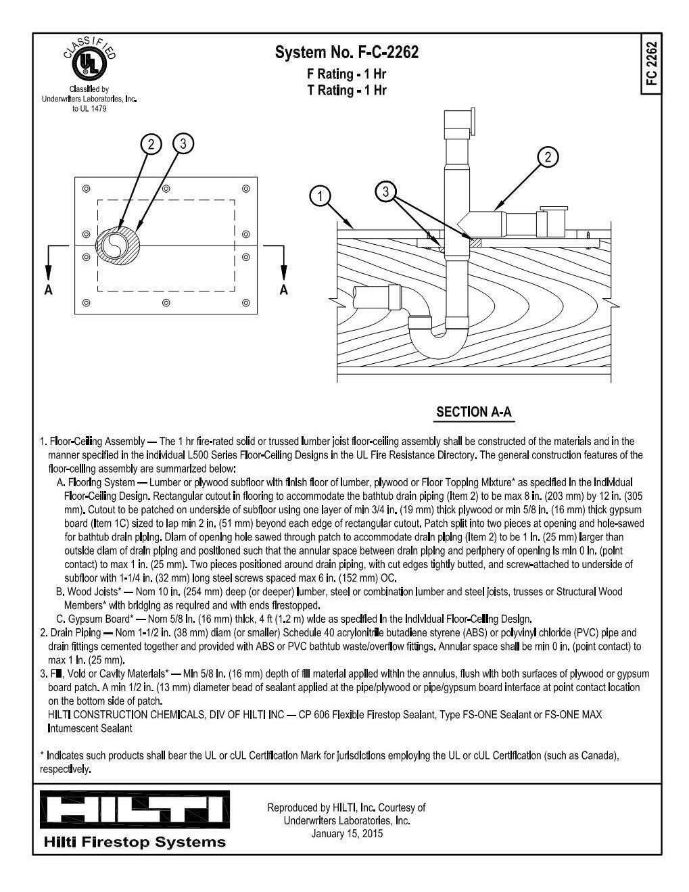
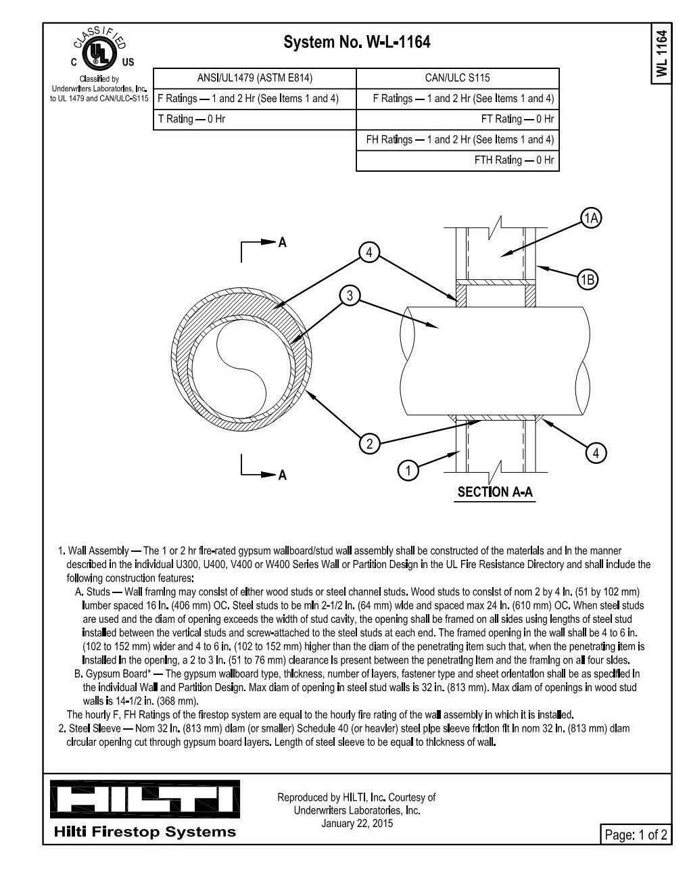
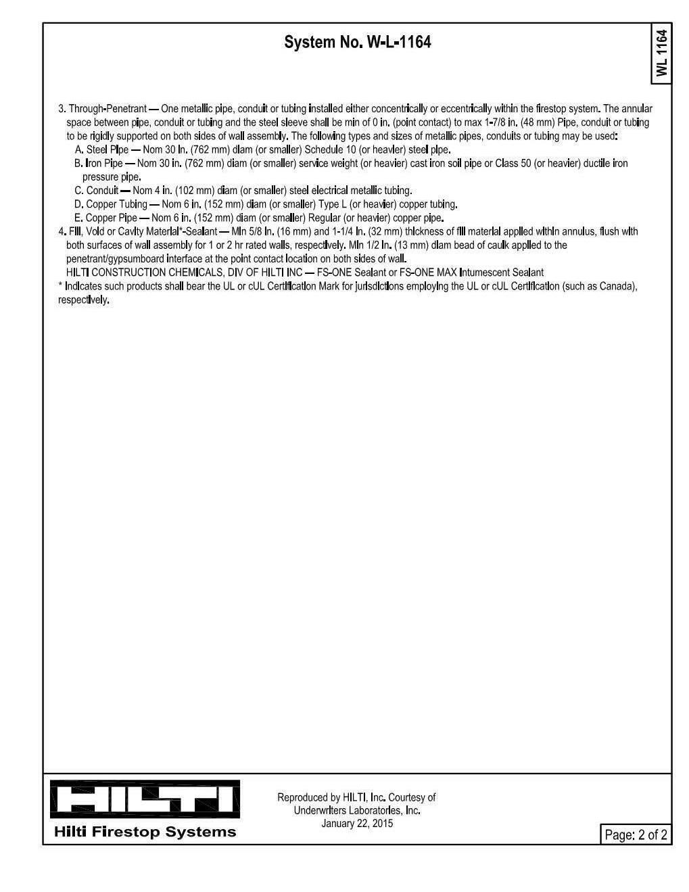
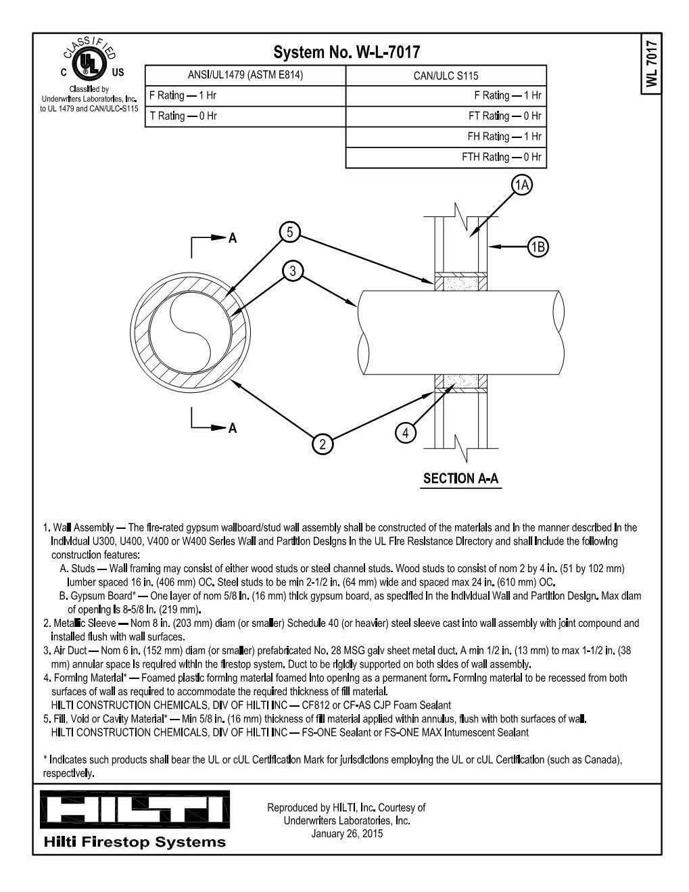
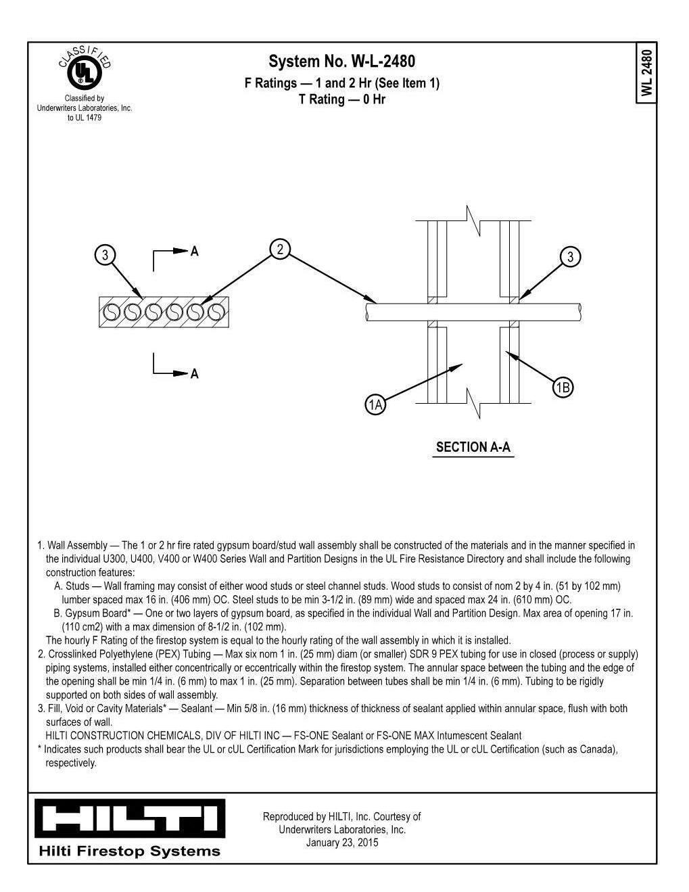

1. Penetrations in Fire Resistance Rated Walls: Provide firestopping with ratings determined in accordance with UL 1479 or ASTM E 814 a. F-Rating: Not less than the fire-resistance rating of the wall construction being penetrated. b. Penetrations at wood framed party wall assemblies between units shall maintain 1hr fire rating. c. Penetrations at wood framed corridor wall assemblie shall maintain 1hr fire rating. d. Penetrations at wood framed stairwell wall assemblies shall maintain 2hr fire rating. 2. Penetrations in Horizontal Assemblies: Provide firestopping with ratings determined in accordance with UL 1479 or ASTM E 814 a. F-Rating: Minimum of -hour rating, but not less than the fire-resistance rating of the floor construction being penetrated. b. T-Rating: when penetrant is located outside of wall cavity, minimum of -hour rating, but not less than the fire-resistance rating of the floor construction being penetrated. c. Penetrations at Concrete podium at Level 2 shall maintain 2hr fire rating d. Penetrations at wood framed horizontal floor-ceiling assemblies at Level -4 shall maintain 1hr fire rating 3. Provide UL-approved through-penetration and membrane-penetration firestop systems for all penetrations at fire-rated walls, floor/ceilings or roof/ceiling assemblies as required in CBC 714. NTS A913-3 Penetration 1 & 2-Hr Metal Pipe or Conduit at Gypsum Wall T_11/19 1 NTS A913-3 Penetration 1 & 2-Hr Single or Bundled Pex Gypsum Walls T_11/19 2 NTS A913-3 Penetration 1 & 2-Hr Non-Metallic Pipe or Conduit at Gypsum Wall T_11/19 3 NTS A913-3 Penetration 1-Hr Mechanical Duct at Gypsum Wall T_11/19 4 NTS A913-3 Penetration 1 & 2-Hr Single or Bundled Cables at Gypsum Wall T_11/19 5 NTS A913-3 Penetration 1-Hr Toilet at Wood Floor T_11/19 6 NTS A913-3 Penetration 1, 2, & 3 Hr Insulated Metal Pipe at Gypsum Wall T_11/19 7 Detail Notes -Fire Stop Penetrations HI N 1 L No. C27252 AC E O TE TS A - PX F I L CE JO IA 32FORN CT TE R ES A D C HN R SHEEHAN Project THE PICTORIAL AND GRAPHIC EXPRESSIONS DISPLAYED WIT H THIS WORK ARE COPYRIGHTED UNDER THE LAWS OF THE U NITED STATES, TITLE 17, U.S. CODE. UNDER SECTION 106 OF THE COPYRIGHT ACT, THE ARCHITECT SHALL MAINTAIN THE EXCLUSIVE RIGHT OF THE REPRODUCTION, DISP LAY OR ANY DERIVATION 09/27/23 City Submittal 10/11/23 City Submittal 2 11/29/23 City Submittal 3 P3 DetailsFire Stop Penetration Wakeland Housing and Development Corporation 19121 A913-3 4050 University Ave., San Diego, CA 92105 Cuatro City Heights Scattered Site Project -Parcel 3

1/2" 1-HR FLOOR ASSEMBLY NOTE: INDIVIDUAL BEAM ENCASEMENT REQUIRED PER CBC SEC. 704.3. INDIVIDUAL ENCASEMENT PROVIDED BY CBC SEC 704.3 EXCPT. 1 AND GA-600 2021 MANUAL PAGE 27, AND AWR TR-10 Parcel 3 near GL D 2 2 1/2" 4" 1" 1-HR FLOOR ASSEMBLY NOTE: INDIVIDUAL BEAM ENCASEMENT REQUIRED PER CBC SEC. 704.3. INDIVIDUAL ENCASEMENT PROVIDED BY CBC SEC 704.3 EXCPT. 1 AND GA-600 ASSEBMLY BM 1137 2021 MANUAL Parcel 3 between Unit 211 Bath + Unit 209 4 4" Unit 211 Unit 209 Parcel 3 Unit 211 Bath 5 Unit 211 2 1/2" 2 1/2"3/4"2 1/2" 4" 3/4" 1 1/4" 6" Corridor Parcel 3 between 205 + 206 6 2 1/2" Parcel 3 between 206 + 207 7 2 1/2" UNIT 207 UNIT 206 Parcel 3 Unit 203 8 4" 1" <- N NOTE: INDIVIDUAL BEAM ENCASEMENT REQUIRED PER CBC SEC. 704.3. INDIVIDUAL ENCASEMENT PROVIDED BY CBC SEC 704.3 EXCPT. 1 AND GA-600 ASSEBMLY BM 1137 2021 MANUAL STEEL BEAM CAGE PER GA-600 BM 1137 NAILER PER STRUCTRUAL BEAM PER STRUCTURAL (2) LAYERS 1/2" TYPE X GYPSUM BOARD SOFFIT PER PLAN Parcel 3 Unit 207 10 4" CORRIDOR UNIT 207 (2) LAYERS 1/2" TYPE X GYPSUM BOARD AT CANTILEVERED BEAM 7/8" CEMENT PLASTER OVER LATH AND WRB NOTE: INDIVIDUAL BEAM ENCASEMENT REQUIRED PER CBC SEC. 704.3. INDIVIDUAL ENCASEMENT PROVIDED BY CBC SEC 704.3 EXCPT. 1 AND GA-600 2021 MANUAL PAGE 27, AND AWR TR-10 WOOD SHEATHING PER STRUCTURAL BEAM PER STRUCTURAL MIN. 1/2" TYPE X GLASS FIBER FACED GYPSUM BOARD AT EXTERIOR EDGE TO ALIGN WITH WOOD SHEATHING (2) LAYERS 1/2" TYPE 'X' GLASS FIBER FACED GYPSUM SHEATHING PER WALL TYPE SOFFIT PER PLAN (2) LAYERS 1/2" TYPE X GYPSUM BOARD AT CANTILEVERED BEAM 7/8" CEMENT PLASTER OVER LATH AND WRB WOOD SHEATHING PER STRUCTURAL BEAM PER STRUCTURAL MIN. 1/2" TYPE X GLASS FIBER FACED GYPSUM BOARD AT EXTERIOR EDGE TO ALIGN WITH WOOD SHEATHING 1-HR FLOOR 1-HR FLOOR ASSEMBLY NOTE: INDIVIDUAL BEAM ENCASEMENT REQUIRED PER CBC SEC. 704.3. INDIVIDUAL ENCASEMENT PROVIDED BY CBC SEC 704.3 EXCPT. 1 AND GA-600 2021 MANUAL PAGE 27, AND AWR TR-10 (2) LAYERS 1/2" TYPE X GYPSUM BOARD WALL BEYOND WHERE OCCURS BEAM PER STRUCTURAL 1-HR FLOOR ASSEMBLY NOTE: INDIVIDUAL BEAM ENCASEMENT REQUIRED PER CBC SEC. 704.3. INDIVIDUAL ENCASEMENT PROVIDED BY CBC SEC 704.3 EXCPT. 1 AND GA-600 ASSEBMLY BM 1137 2021 MANUAL STEEL BEAM CAGE PER GA-600 BM 1137 WALL BEYOND WHERE OCCURS BEAM PER STRUCTURAL NAILER PER STRUCTRUAL (2) LAYERS 1/2" TYPE X GYPSUM BOARD HI N 1 L No. C27252 AC E O TE TS A - PX F I L CE JO IA 32FORN CT TE R ES A D C HN R SHEEHAN Project THE PICTORIAL AND GRAPHIC EXPRESSIONS DISPLAYED WIT H THIS WORK ARE COPYRIGHTED UNDER THE LAWS OF THE U NITED STATES, TITLE 17, U.S. CODE. UNDER SECTION 106 OF THE COPYRIGHT ACT, THE ARCHITECT SHALL MAINTAIN THE EXCLUSIVE RIGHT OF THE REPRODUCTION, DISP LAY OR ANY DERIVATION 09/27/23 City Submittal 10/11/23 City Submittal 2 11/29/23 City Submittal 3 P3 DetailsFire-Rated Beams Wakeland Housing and Development Corporation 19121 A914-3 4050 University Ave., San Diego, CA 92105 Cuatro City Heights Scattered Site Project -Parcel 3 1 1/2" = 1'-0" Ref. Dwg.: 1 A114-3 A914-3 Beam at Unit 210/212 1 1 1/2" = 1'-0" Ref. Dwg.: 1 A114-3 A914-3 Unit 202/204 2 1 1/2" = 1'-0" Ref. Dwg.: 1 A114-3 A914-3 Unit 213 3 1 1/2" = 1'-0" Ref. Dwg.: 1 A114-3 A914-3 Unit 209/211 Bath 4 1 1/2" = 1'-0" Ref. Dwg.: 1 A114-3 A914-3 Unit 211 Bath/Corr. 5 1 1/2" = 1'-0" Ref. Dwg.: 1 A114-3 A914-3 Unit 205/206 6 1 1/2" = 1'-0" Ref. Dwg.: 1 A114-3 A914-3 Unit 206/07 7 1 1/2" = 1'-0" Ref. Dwg.: 1 A114-3 A914-3 Unit 203 8 1 1/2" = 1'-0" Ref. Dwg.: A114-3 A914-3 Unit 209/211 9 1 1/2" = 1'-0" Ref. Dwg.: A114-3 A914-3 Unit 207 11 1 1/2" = 1'-0" Ref. Dwg.: A114-3 A914-3 Beam at Unit 211 Ext. Wall 10 1 1/2" = 1'-0" Ref. Dwg.: A114-3 A914-3 Beam at Building Cantilever 12 1 1/2" = 1'-0" A914-3 GLB at Perpendicular Framing 13 1 1/2" = 1'-0" Ref. Dwg.: 1 A114-3 A914-3 WFB at Perpendicular Framing 14
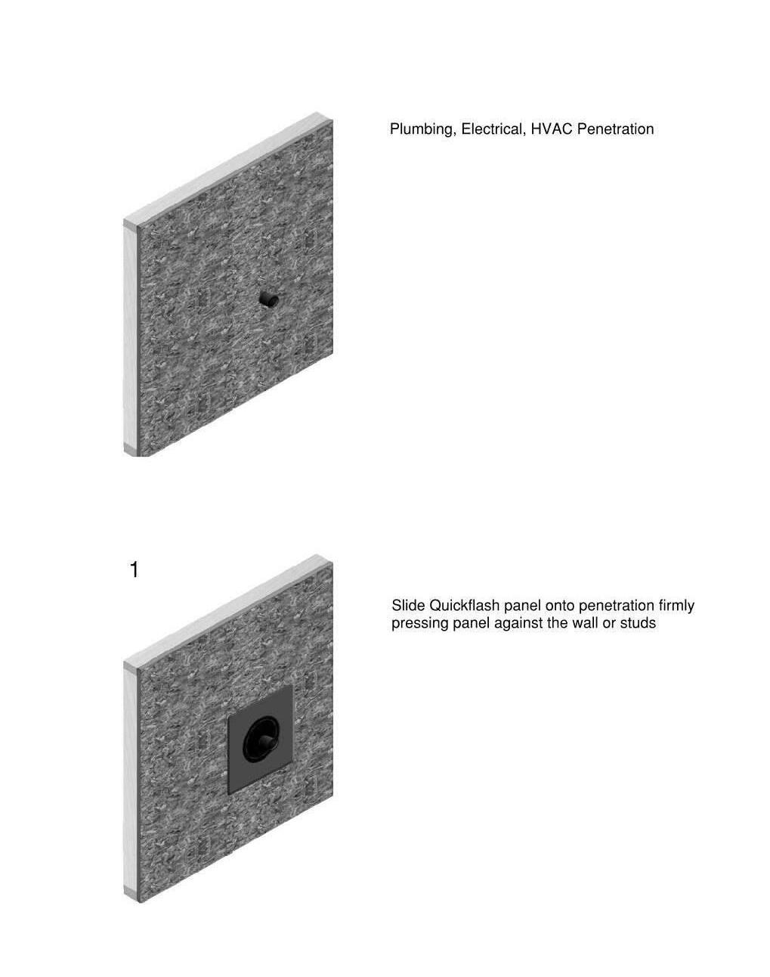
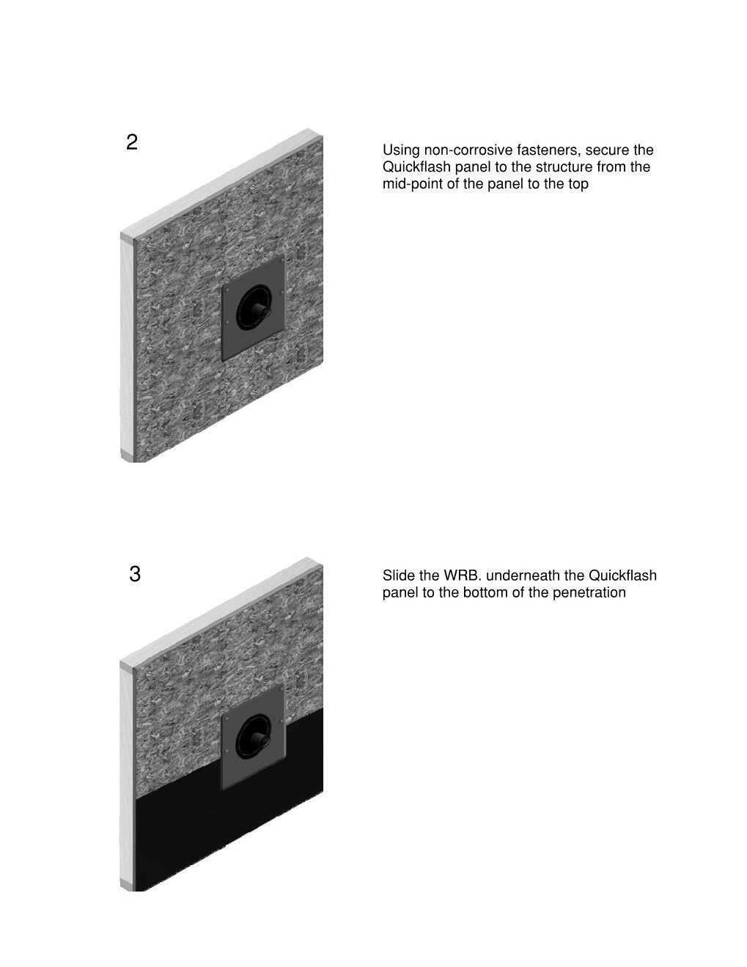
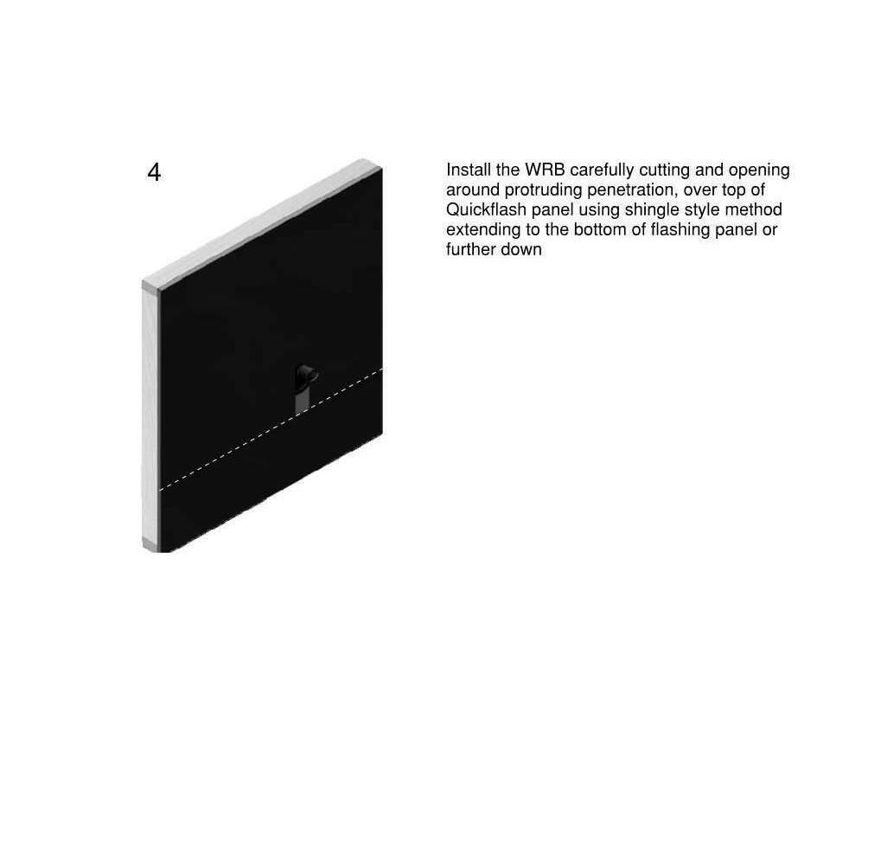
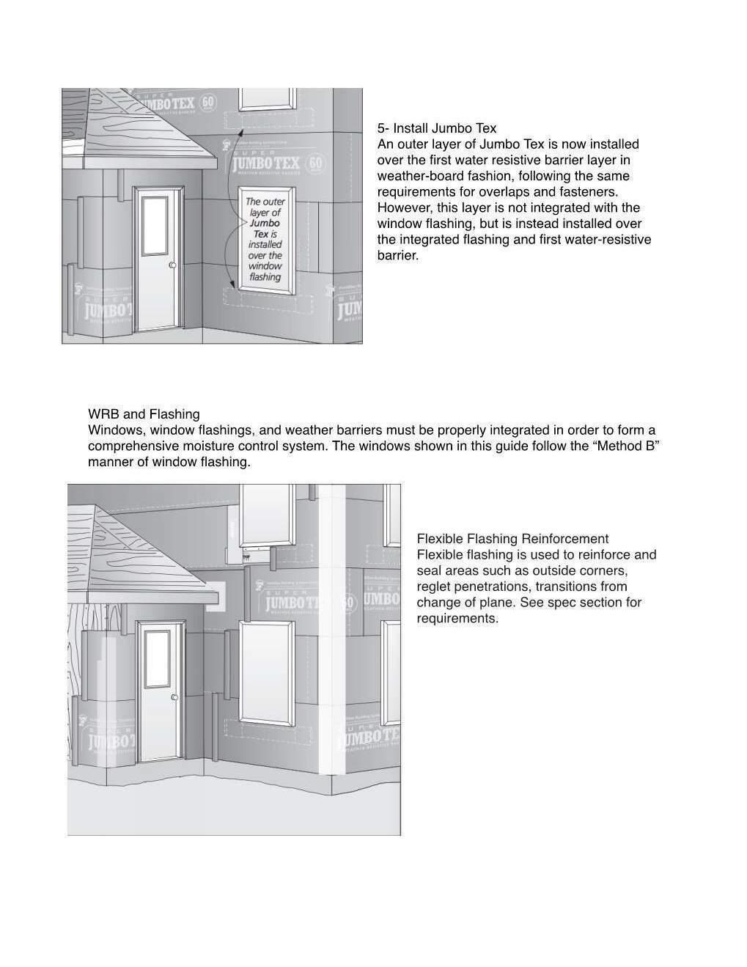
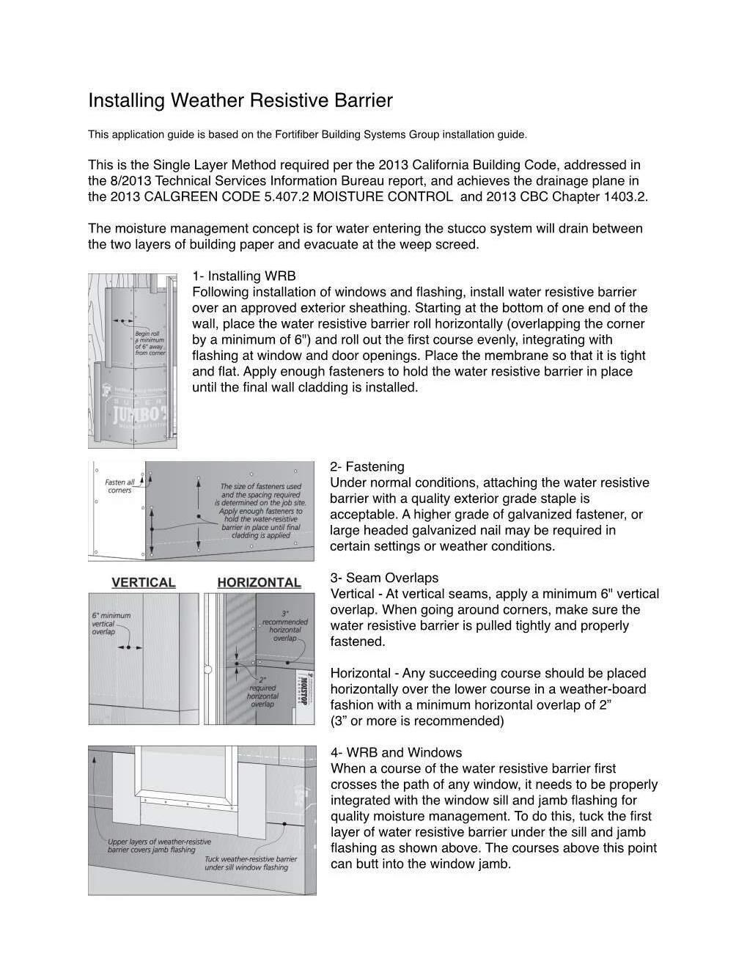
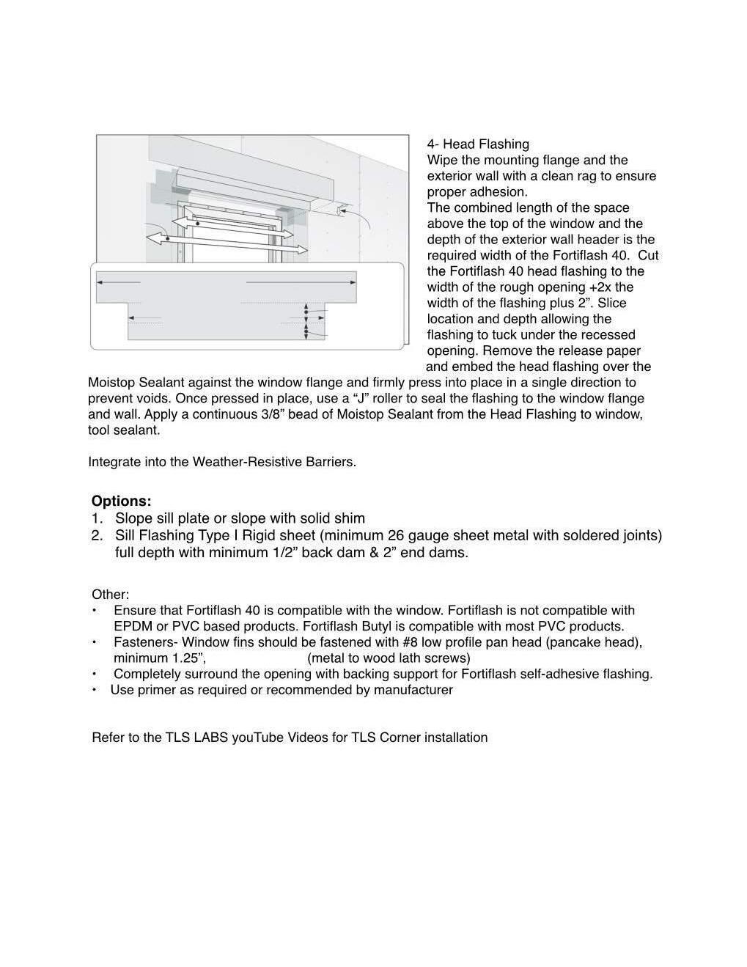
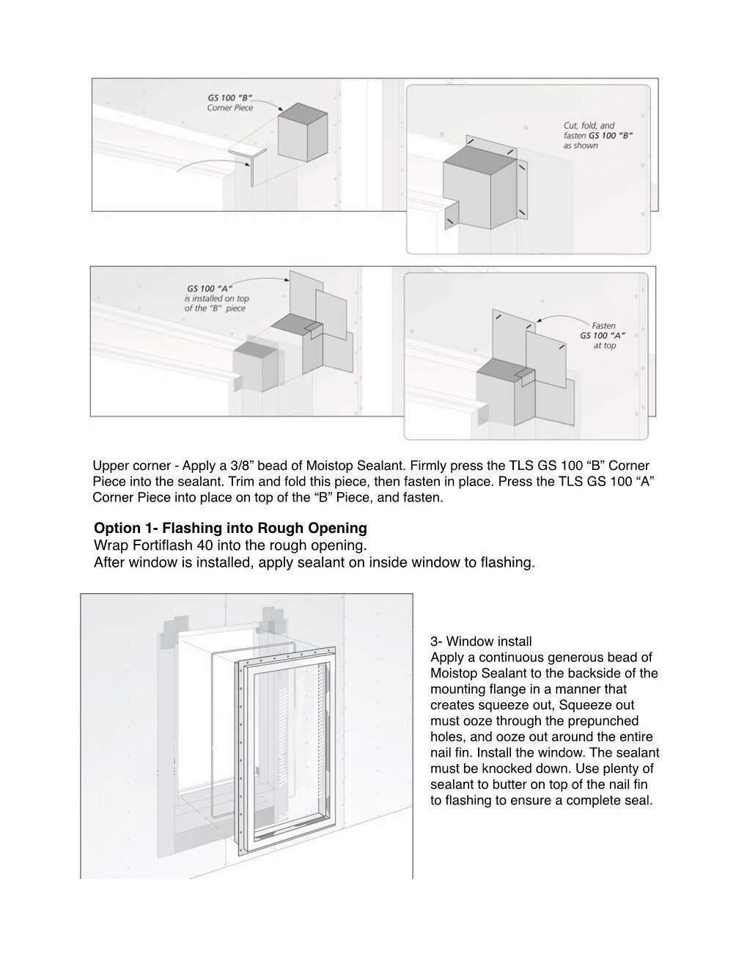
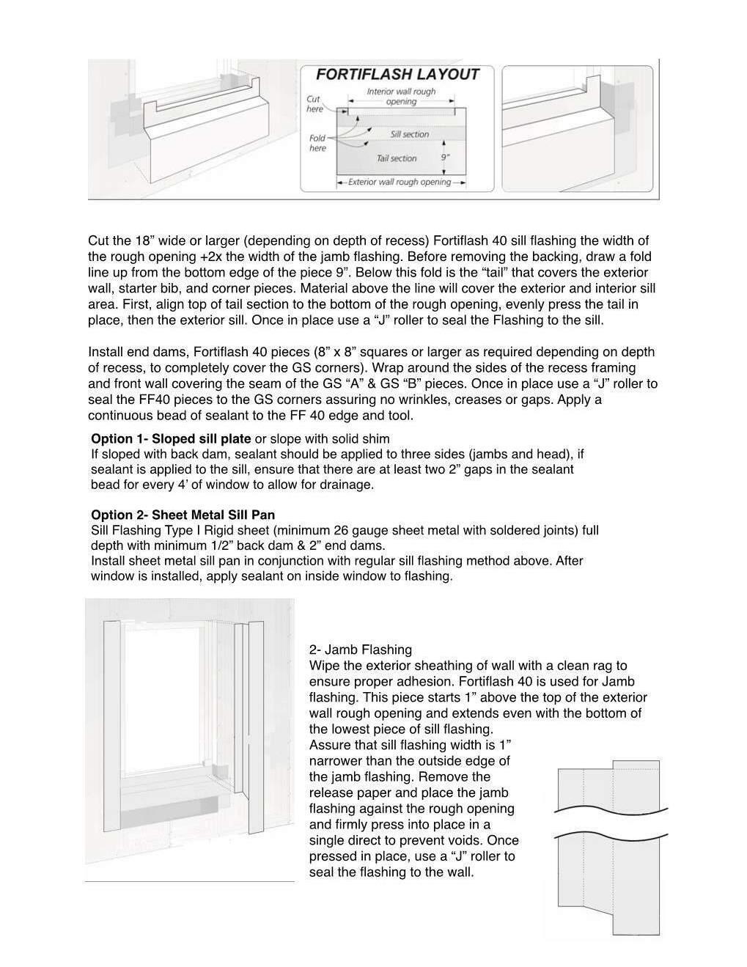

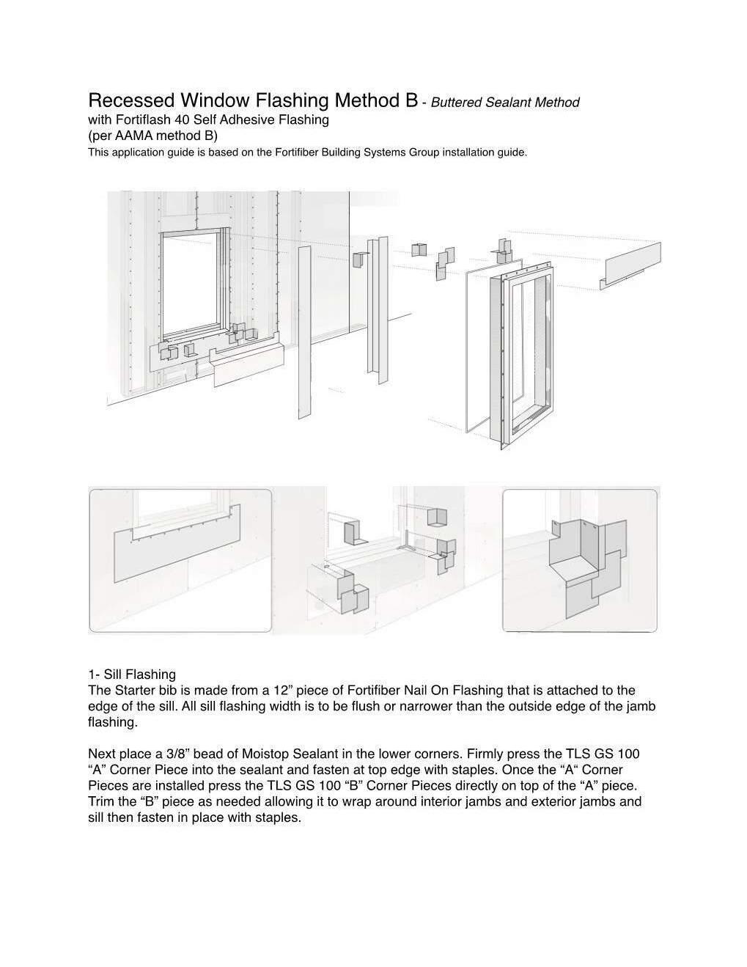
STANCHION POST WHERE OCCURS BY OTHERS STRUCTURAL SUPPORT PER STRUCTURAL ROOF TRUSS PER STRUCTURAL ROOF MEMBRANE PER ROOF PLAN WATERPROOFING PIPE COLLAR PER ROOF MFR. 1 1/2" = 1'-0" A920-3 Penetration -Stanchion Waterproofing T_11/19 14 1" = 1'-0" A920-3 Window Flashing T_11/19 4 1" = 1'-0" A920-3 Water Resistive Barrier T_11/19 6 1" = 1'-0" A920-3 Quickflash Installation at Penetration -Pre WRB. T_11/19 20 HI N 1 L No. C27252 AC E O TE TS A - PX F I L CE JO IA 32FORN CT TE R ES A D C HN R SHEEHAN Project THE PICTORIAL AND GRAPHIC EXPRESSIONS DISPLAYED WIT H THIS WORK ARE COPYRIGHTED UNDER THE LAWS OF THE U NITED STATES, TITLE 17, U.S. CODE. UNDER SECTION 106 OF THE COPYRIGHT ACT, THE ARCHITECT SHALL MAINTAIN THE EXCLUSIVE RIGHT OF THE REPRODUCTION, DISP LAY OR ANY DERIVATION 09/27/23 City Submittal 10/11/23 City Submittal 2 11/29/23 City Submittal 3 P3 DetailsWaterproofing Wakeland Housing and Development Corporation 19121 A920-3 4050 University Ave., San Diego, CA 92105 Cuatro City Heights Scattered Site Project -Parcel 3

VAPOR BARRIER BELOW SLAB TERMINATE IN CONT. WATERSTOP DRAINAGE MAT AND PROTECTION BOARD WITH FILTER FABRIC AGAINST CRUSHED ROCK CONCRETE OR CMU WALL PER STRUCTURAL CONCRETE SLAB ON GRADE PER STRUCTURAL SUBGRADE PER GEOTECHNICAL CRUSHED ROCK IN FILTER FABRIC OR PANEL DRAIN PER GEOTECHNICAL SHEET WATERPROOFING WITH HDPE SIDE AGAINST DRAINAGE MAT TERMINATE AT TOP EDGE OF FOOTING WATERSTOP, TYP. 4" 2" MIN CONCRETE FOOTING PER STRUCTURAL HIGH PROFILE PANEL DRAIN BOTTOM OUTLET CONNECTOR AT HIGH PROFILE PANEL DRAIN BOTTOM CONNECT TO STORM DRAIN PER PLUMBING OR CIVIL NOTE: CRUSHED ROCK MUST BE 3/4" OR LESS WITH THIS SHEET WATERPROOFING PRODUCT CONCRETE WALL PER STRUCTURAL SHEET METAL FLASHING OVER ALUMINIZED COATING AND TERMINATION BAR 2" WATERSTOP TERMINATION BAR PER MFR. 1/2" CAST IN REGLET WITH METAL COUNTERFLASHING 2" MIN. ALUMINIZED COATING AT CONCRETE FACE. WRAP OVER TERMINATION BAR. EXTEND BEHIND WATERPROOFING SYSTEM AND TERMINATION BAR, MIN. 2" BELOW TERMINATION BAR DRAINAGE MAT, PROTECTION BOARD, AND WATERPROOFING AT BLINDSIDE OR BACKFILLED WALL 3" SLOPE WITH GRADE 2" MIN. EXTERIOR FINISH AND SUBSTRATE PER WALL TYPE EXTERIOR WALL PER PLAN 'Z' METAL FLASHING PER EXTERIOR BASE WALL FINISH DETAILS ALUMINIZED COATING AT CONCRETE FACE. WRAP OVER TERMINATION BAR. EXTEND BEHIND WATERPROOFING SYSTEM AND TERMINATION BAR, MIN. 2" BELOW TERMINATION BAR TERMINATION BAR PER MFR. 6" MAX. 4" MIN. 2" WATERSTOP DRAINAGE MAT, PROTECTION BOARD, AND WATERPROOFING AT BLINDSIDE OR BACKFILLED WALL 2" MIN. 2" MIN. EXTERIOR FINISH AND SUBSTRATE PER WALL TYPE EXTERIOR WALL PER PLAN ALUMINIZED COATING AT CONCRETE FACE. WRAP OVER TERMINATION BAR. EXTEND BEHIND WATERPROOFING SYSTEM AND TERMINATION BAR, MIN. 2" BELOW TERMINATION BAR TERMINATION BAR PER MFR. > 6" 'Z' METAL FLASHING PER EXTERIOR BASE WALL FINISH DETAILS 2" WATERSTOP DRAINAGE MAT, PROTECTION BOARD, AND WATERPROOFING AT BLINDSIDE OR BACKFILLED WALL 2" MIN. 2" MIN. CONCRETE WALL OR CMU PER STRUCTURAL 2" WATERSTOP TERMINATION BAR PER MFR. 2" MIN. ALUMINIZED COATING AT CONCRETE FACE EXTEND 2" ABOVE PONDING DEPTH. WRAP OVER TERMINATION BAR. EXTEND BEHIND WATERPROOFING SYSTEM AND TERMINATION BAR, MIN. 2" BELOW TERMINATION BAR DRAINAGE MAT, PROTECTION BOARD, AND WATERPROOFING AT BLINDSIDE OR BACKFILLED WALL PLANTER AND PONDING DEPTH PER CIVIL AND LANDSCAPE 2" MIN. 2" MIN. SHEET WATERPROOFING WITH HDPE SIDE AGAINST CRUSHED ROCK, EXTEND PER MFR. NOTE: CRUSHED ROCK MUST BE 3/4" OR LESS WITH THIS SHEET WATERPROOFING PRODUCT ELEVATOR PIT CANT PER MFR. WATERSTOP, TYP. AT ALL COLD JOINTS CONCRETE SLAB ON GRADE PER STRUCTURAL RECOMPACTED SUBGRADE PER GEOTECHNICAL TERMINATION BAR & SEALANT PER MFR. VAPOR BARRIER BELOW SLAB, TERMINATE IN CONT. WATERSTOP CONCRETE OR CMU WALL PER STRUCTURAL CRUSHED ROCK IN FILTER FABRIC OR PANEL DRAIN PER GEOTECHNICAL SHEET WATERPROOFING WITH HDPE SIDE DOWN, WRAP UP FACE OF SLAB PER MFR. 2" SAND SLURRY MUD SLAB PER MFR. AT TOP & BOTTOMOF FOOTING 2' - 0" MIN. SHEET WATERPROOFING WITH HDPE SIDE AGAINST CRUSHED ROCK, EXTEND PER MFR. NOTE: CRUSHED ROCK MUST BE 3/4" OR LESS WITH THIS SHEET WATERPROOFING PRODUCT ELEVATOR PIT CANT PER MFR. WATERSTOP, TYP. AT ALL COLD JOINTS CONCRETE SLAB ON GRADE PER STRUCTURAL RECOMPACTED SUBGRADE PER GEOTECHNICAL TERMINATION BAR & SEALANT PER MFR. VAPOR BARRIER BELOW SLAB, TERMINATE IN CONT. WATERSTOP CONCRETE OR CMU WALL PER STRUCTURAL CRUSHED ROCK IN FILTER FABRIC OR PANEL DRAIN PER GEOTECHNICAL SHEET WATERPROOFING WITH HDPE SIDE DOWN, WRAP UP FACE OF SLAB PER MFR. 2" SAND SLURRY MUD SLAB PER MFR. AT TOP & BOTTOMOF FOOTING 2' 0" MIN. SHEET WATERPROOFING WITH HDPE SIDE AGAINST CRUSHED ROCK, EXTEND PER MFR. NOTE: CRUSHED ROCK MUST BE 3/4" OR LESS WITH THIS SHEET WATERPROOFING PRODUCT WATERSTOP, TYP. AT ALL COLD JOINTS CONCRETE SLAB ON GRADE PER STRUCTURAL ELEVATOR PIT MIN. LAP MFR. CONCRETE OR CMU WALL PER STRUCTURAL CRUSHED ROCK IN FILTER FABRIC OR PANEL DRAIN PER GEOTECHNICAL SEALANT OR TAPE PER MFR SHEET WATERPROOFING WITH HDPE SIDE DOWN, WRAP UP FACE OF SLAB PER MFR. SUBGRADE PER GEOTECHNICAL TERMINATION BAR & SEALANT PER MFR. VAPOR BARRIER BELOW SLAB, TERMINATE IN CONT. WATERSTOP 2" SAND SLURRY MUD SLAB PER MFR. CONCRETE OR CMU WALL PER STRUCTURAL CRUSHED ROCK IN FILTER FABRIC OR PANEL DRAIN PER GEOTECHNICAL SHEET WATERPROOFING WITH HDPE SIDE AGAINST CRUSHED ROCK, EXTEND PER MFR. NOTE: CRUSHED ROCK MUST BE 3/4" OR LESS WITH THIS SHEET WATERPROOFING PRODUCT WATERSTOP, TYP. AT ALL COLD JOINTS CONCRETE SLAB ON GRADE PER STRUCTURAL ELEVATOR PIT MIN. LAP MFR. SEALANT OR TAPE PER MFR SHEET WATERPROOFING WITH HDPE SIDE DOWN, WRAP UP FACE OF SLAB PER MFR. SUBGRADE PER GEOTECHNICAL TERMINATION BAR & SEALANT PER MFR. VAPOR BARRIER BELOW SLAB, TERMINATE IN CONT. WATERSTOP 2" SAND SLURRY MUD SLAB PER MFR. CONCRETE POURED TO MEET STEEL CASING PER STRUCTURAL PLUNGER FLOOR PENETRATION PER MFR. HDPE JACK CASING WATERSTOP MIN 3" COVERAGE, TYP. SUBGRADE PER GEOTECHNICAL SHEET WATERPROOFING PER ELEVATOR DETAILS 2" SAND SLURRY MUD SLAB PER MFR. HI N 1 L No. C27252 AC E O TE TS A - PX F I L CE JO IA 32FORN CT TE R ES A D C HN R SHEEHAN Project THE PICTORIAL AND GRAPHIC EXPRESSIONS DISPLAYED WIT H THIS WORK ARE COPYRIGHTED UNDER THE LAWS OF THE U NITED STATES, TITLE 17, U.S. CODE. UNDER SECTION 106 OF THE COPYRIGHT ACT, THE ARCHITECT SHALL MAINTAIN THE EXCLUSIVE RIGHT OF THE REPRODUCTION, DISP LAY OR ANY DERIVATION 09/27/23 City Submittal 10/11/23 City Submittal 2 11/29/23 City Submittal 3 P3 DetailsWaterproofing Wakeland Housing and Development Corporation 19121 A921-3 4050 University Ave., San Diego, CA 92105 Cuatro City Heights Scattered Site Project -Parcel 3 1 1/2" = 1'-0" A921-3 Waterproofing Base at Backfilled Foundation Wall T_11/19 7 3" = 1'-0" A921-3 Waterproofing Termination at Foundation and Exposed Concrete Wall at Grade T_11/19 9 3" = 1'-0" A921-3 Waterproofing Termination at Foundation and Building Wall at Grade Within 4"-6" T_11/19 5 3" = 1'-0" A921-3 Waterproofing Termination at Foundation and Building Wall at Grade Exceeding 6" T_11/19 6 3" = 1'-0" A921-3 Waterproofing Termination at Planter Wall and Exposed Concrete Wall T_11/19 10 PROGRESS CODE AND DOCUMENT SUPPORT WATERPROOFING VERTICAL WALLS TREMCO SHEET WATERPROOFING PARASEAL LG 1" = 1'-0" A921-3 Waterproofing at Builing Mat Footing and Termination at Backfilled Elevator Wall -W/O Outlet W/Wall Above 1 1" = 1'-0" A921-3 Waterproofing at Stepped Building Footing and Termination at Backfilled Elevator Wall -W/O Outlet W/Wall Above 2 1 1/2" = 1'-0" A921-3 Waterproofing Flush Base and Termination at Backfilled Elevator Wall -W/O Outlet W/ Wall Above 3 1 1/2" = 1'-0" A921-3 Waterproofing Flush Base and Termination at Backfilled Elevator Wall -W/O Outlet or Wall Above1 4 1 1/2" = 1'-0" A921-3 Elevator Pit -Cast in place Through Floor Penetrations 8

WALL PER PLAN - DOUBLE STUD OR RECESSED WHERE OCCURS EXTERIOR FINISH AND SUBSTRATE PER ELEVATIONS AND WALL TYPES PLYWOOD OVER RIM PER STRUCTURAL BEAM OR RIM PER STRUCTURAL BLOCKING PER STRUCTURAL 1-HR FLOOR/CEILING WALL PER PLAN - DOUBLE STUD OR RECESSED WHERE OCCURS EXTERIOR FINISH AND SUBSTRATE PER ELEVATIONS AND WALL TYPES PLYWOOD OVER RIM PER STRUCTURAL BEAM OR RIM PER STRUCTURAL 1-HR FLOOR/CEILING CEMENT PLASTER ON METAL LATH OVER WRB. PER WALL TYPE PLYWOOD SHEATHING OR SUBSTRATE WHERE OCCURS PER WALL TYPE CONT. WEEPING 'J' METAL UNDER WRB. FINISH GRADE PER CIVIL SLOPE 'Z' METAL FLASHING WITH 4" LEG AT SUBSTRATE AND 3" LEG BELOW GRADE CONCRETE SLAB AND FOOTING PER STRUCTURAL 6" MAX. 4" MIN. LAP 2 LAYER WRB. OVER 'Z' METAL FLASHING AND 'J' METAL SAFM. BEHIND 'Z' METAL AT SUBSTRATE CEMENT PLASTER ON METAL LATH OVER WRB. PER WALL TYPE PLYWOOD SHEATHING OR SUBSTRATE WHERE OCCURS PER WALL TYPE CONT. WEEPING 'J' METAL UNDER WRB. SLOPE 'Z' METAL FLASHING WITH 4" LEG AT SUBSTRATE AND 4" LEG AT HARDSCAPE CONCRETE SLAB AND FOOTING PER STRUCTURAL LAP 2 LAYER WRB. OVER 'Z' METAL FLASHING AND 'J' METAL HARDSCAPE PER CIVIL AND LANDSCAPE 1/2" COMPRESSION FILLER WITH SEALANT AND BACKER ROD SAFM. BEHIND 'Z' METAL AT SUBSTRATE SLOPE WITH HARDSCAPE 2" CEMENT PLASTER ON METAL LATH OVER WRB. PER WALL TYPE PLYWOOD SHEATHING OR SUBSTRATE WHERE OCCURS PER WALL TYPE CONT. WEEPING 'J' METAL UNDER WRB. FINISH GRADE PER CIVIL SLOPE 'Z' METAL FLASHING WITH 4" LEG AT SUBSTRATE AND 3" LEG WITH HEMMED KICK AT CONCRETE CONCRETE SLAB AND FOOTING PER STRUCTURAL > 6" LAP 2 LAYER WRB. OVER 'Z' METAL FLASHING AND 'J' METAL SAFM. BEHIND 'Z' METAL AT SUBSTRATE CEMENT PLASTER ON METAL LATH OVER WRB. PER WALL TYPE PLYWOOD SHEATHING OR SUBSTRATE WHERE OCCURS PER WALL TYPE CONT. WEEPING 'J' METAL UNDER WRB. LAP 2 LAYER WRB. OVER FLASHING, FWP. AND 'J' METAL LAP FWP. OVER 'L' METAL FLASHING AND CONT. UNDER TOPPING SLAB 'L' METAL FLASHING 4" ABOVE TOP OF SILL PLATE AND 4" LEG AT TOPPING SLAB SLOPE FLAT METAL FLASHING EXTEND 2" ABOVE PLASTER EDGE AND 2" BELOW TOPPING SLAB, LAP OVER FWP. 1/2" COMPRESSION FILLER WITH SEALANT AND BACKER ROD 2" TOPPING SLAB PER STRUCTURAL 2% MAX PER PLAN DRAINAGE MAT OVER FWP. SLOPE WITH TOPPING SLAB CEMENT PLASTER ON METAL LATH OVER WRB. PER WALL TYPE PLYWOOD SHEATHING OR SUBSTRATE WHERE OCCURS PER WALL TYPE CONT. 2X BLOCKING AT CONTROL JOINT (WHERE OCCURS) GI DOUBLE 'V' CONTROL JOINT SAFM. BEHIND ALL JOINTS VERT./HORIZ. PLANE OUTSIDE CORNER - ANGLE PER FLOOR PLAN INSIDE CORNER - ANGLE PER FLOOR PLAN 2 LAYER WRB. OVER SHEATHING CEMENT PLASTER ON METAL LATH OVER WRB. PER WALL TYPE PLYWOOD SHEATHING OR SUBSTRATE WHERE OCCURS PER WALL TYPE CONT. WEEPING 'J' METAL UNDER WRB. LAP LAYER WRB. OVER 'J' METAL, 'Z' METAL FLASHING, AND SAFM. CMU WALL PER PLAN DRAINAGE GAP 1/4" CONT. 'Z' METAL FLASHING OVER SAFM. WITH 4" LEG AT SUBSTRATE AND 2" LEG WITH 1/4" KICK AT CMU WALL SAFM. UNDER 'Z' METAL FLASHING, TERMINATE AT KICK SEALANT 1. All wood in contact with concrete or CMU shall be pressure treated lumber. 2. Coordinate with Wall, Roof and Floor Type Drawing Sheet, Fire-Rated Assembly Detail Drawing Sheets and all other Detail Drawing Sheets for additional requirements. 3. Provide 2X blocking at all expansion or control joints. Coordinate locations with Building Elevations 4. U.N.O. on building elevations, control joints for cement plaster shall be spaced so the panels meet th criteria below (Portland Cement Association). In all instances the Architect shall confirm joint locations. A. 18' Max. length in either direction B. 144 SF Max. for vert. applications C. 100 SF Max for horiz. applications D. The length-to-width ratio shall not exceed 2 1/2 to 1 5. All sheet metal shall comply with recommendations SMACNA's "Architectural Sheet Metal Manual". 6. At all sheet metal flashing, provide solid blocking as backing in the wall where plywood sheathing does not occur. HI N 1 L No. C27252 AC E O TE TS A - PX F I L CE JO IA 32FORN CT TE R ES A D C HN R SHEEHAN Project THE PICTORIAL AND GRAPHIC EXPRESSIONS DISPLAYED WIT H THIS WORK ARE COPYRIGHTED UNDER THE LAWS OF THE U NITED STATES, TITLE 17, U.S. CODE. UNDER SECTION 106 OF THE COPYRIGHT ACT, THE ARCHITECT SHALL MAINTAIN THE EXCLUSIVE RIGHT OF THE REPRODUCTION, DISP LAY OR ANY DERIVATION 09/27/23 City Submittal 10/11/23 City Submittal 2 11/29/23 City Submittal 3 P3 DetailsExterior Walls Plaster Wakeland Housing and Development Corporation 19121 A930-3 4050 University Ave., San Diego, CA 92105 Cuatro City Heights Scattered Site Project -Parcel 3 1 1/2" = 1'-0" Ref. Dwg.: 3 A603-3 A930-3 Exterior Wall to Floor at Parallel Joist T_11/19 5 1 1/2" = 1'-0" Ref. Dwg.: 1 A601-3 A930-3 Exterior Wall to Floor at Perp. Joist T_11/19 6 3" = 1'-0" A930-3 Plaster Base at Slab at Grade Within 4" -6" w/ F.O.S. Aligned T_11/19 7 3" = 1'-0" Ref. Dwg.: 2 A601-3 A930-3 Plaster Base at Slab at Hardscape w/ F.O.S. Aligned T_11/19 8 3" = 1'-0" A930-3 Plaster Base at Slab at Grade Exceeds 6" w/ F.O.S. Aligned T_11/19 12 6" = 1'-0" A930-3 Plaster Base at Wood at Topping Slab T_11/19 14 3" = 1'-0" A930-3 Cement Plaster Control Joint, Typ. T_11/19 16 3" = 1'-0" A930-3 Plaster Base at CMU T_11/19 17 Detail Notes -Walls

SLOPE TO ROOF HEMMED SHEET METAL COPING W/ CLEAT OVER TPO. MEMBRANE OVER PLYWOOD SHIM PLYWOOD SHEATHING OR SUBSTRATE WHERE OCCURS PER WALL TYPE CEMENT PLASTER ON METAL LATH OVER WRB. PER WALL TYPE TPO. ROOF MEMBRANE LAP OVER 'Z' METAL FLASHING FRAMING PER WALL TYPE 2 LAYER WRB. OVER PLYWOOD SAFM. OVER WRB. Elevation Name CEMENT PLASTER WOOD STOP EXTEND 1/2" MIN. ABOVE TOP PLATE TO SUPPORT PLYWOOD SHIM PLYWOOD SHIM GLASS FIBER-FACED GYPSUM BOARD AND TPO. MEMBRANE PER ROOF TYPE 'Z' METAL FLASHING, WITH 4" LEG AT PLASTER OVER SAFM. AND WRB. NOTE: NO FASTENERS ON TOP SURFACE OF PARAPET. NO EXPOSED FASTENERS ON FRONT SIDE OF COPING 1 4 PER FT STAINLESS STEEL SHEET METAL SCREWS WITH NEOPRENE WASHERS 4" 4" SLOPE TERRACE ROOF HEMMED SHEET METAL COPING W/ CLEAT OVER SAFM. OVER PLYWOOD SHIM PLYWOOD SHEATHING OR SUBSTRATE WHERE OCCURS PER WALL TYPE CEMENT PLASTER ON METAL LATH OVER WRB. PER WALL TYPE LAP HIGH TEMPERATURE SAFM. OVER CEMENT PLASTER WOOD STOPS AND PLYWOOD SHIM FRAMING PER WALL TYPE 2 LAYER WRB. OVER PLYWOOD Elevation Name CEMENT PLASTER WOOD STOP EXTEND 1/2" MIN. ABOVE TOP PLATE TO SUPPORT PLYWOOD SHIM PLYWOOD SHIM 1 4 PER FT TO NOTE: NO FASTENERS ON TOP SURFACE OF PARAPET. NO EXPOSED FASTENERS ON FRONT SIDE OF COPING STAINLESS STEEL SHEET METAL SCREWS WITH FINISH WASHERS 4" 4" CONCEALED PARAPET FLASHING LAP POSITIVELY WITH WRB. HIGH TEMPERATURE SAFM. UNDER FLASHING AND OVER WRB. WRB. UNDER HIGH TEMPERATURE SAFM. AND PARAPET FLASHING SAFM. LAP OVER PARAPET FLASHING 4" MIN NOTES: 1. NO FASTENERS ON TOP SURFACE OF PARAPET 2. SOLDER ALL JOINTS WATERTIGHT 3. SUBSTRATES, FINISHES, AND PARAPET COPING NOT SHOWN FOR CLARITY 6" 6" 12" 6" CONCEALED PARAPET FLASHING LAP POSITIVELY WITH WRB. HIGH TEMPERATURE SAFM. UNDER FLASHING AND OVER WRB. WRB. UNDER HIGH TEMPERATURE SAFM. AND PARAPET FLASHING SAFM. LAP OVER PARAPET FLASHING 4" MIN NOTES: 1. NO FASTENERS ON TOP SURFACE OF PARAPET 2. SOLDER ALL JOINTS WATERTIGHT 3. SUBSTRATES, FINISHES, AND PARAPET COPING NOT SHOWN FOR CLARITY 6" 12" 6" 6" 6" CONCEALED PARAPET FLASHING LAP POSITIVELY WITH WRB. HIGH TEMPERATURE SAFM. UNDER FLASHING AND OVER WRB. WRB. UNDER HIGH TEMPERATURE SAFM AND PARAPET FLASHING SAFM. LAP OVER PARAPET FLASHING 4" MIN NOTES: 1. NO FASTENERS ON TOP SURFACE OF PARAPET 2. SOLDER ALL JOINTS WATERTIGHT 3. SUBSTRATES, FINISHES, AND PARAPET COPING NOT SHOWN FOR CLARITY 6" 6" 6" 12" CONCEALED PARAPET FLASHING LAP POSITIVELY WITH WRB. HIGH TEMPERATURE SAFM. UNDER FLASHING AND OVER WRB. WRB. UNDER HIGH TEMPERATURE SAFM. AND PARAPET FLASHING NOTES: 1. NO FASTENERS ON TOP SURFACE OF PARAPET 2. SOLDER ALL JOINTS WATERTIGHT 3. SUBSTRATES, FINISHES, AND PARAPET COPING NOT SHOWN FOR CLARITY 6" 6" 6" CONCEALED PARAPET FLASHING LAP POSITIVELY WITH WRB. HIGH TEMPERATURE SAFM. UNDER FLASHING AND OVER WRB. WRB. UNDER HIGH TEMPERATURE SAFM. AND PARAPET FLASHING NOTES: 1. NO FASTENERS ON TOP SURFACE OF PARAPET 2. SOLDER ALL JOINTS WATERTIGHT 3. SUBSTRATES, FINISHES, AND PARAPET COPING NOT SHOWN FOR CLARITY 6" 6" 6" HEMMED SHEET METAL COPING DRIVE CLEAT JOINT, SPACE EVENLY UP TO 20' MAX. O.C. NOTES: 1. NO FASTENERS ON TOP SURFACE OF PARAPET 2. SOLDER ALL JOINTS WATERTIGHT SLOPE TO ROOF HEMMED SHEET METAL COPING W/ CLEAT OVER TPO. MEMBRANE OVER PLYWOOD SHIM PLYWOOD SHEATHING OR SUBSTRATE WHERE OCCURS PER WALL TYPE 1X FURRING PER WALL TYPE TPO. ROOF MEMBRANE LAP OVER 'Z' METAL FLASHING FRAMING PER WALL TYPE 2 LAYER WRB. OVER GLASS FIBER-FACED GYPSUM SHEATHING Elevation Name WOOD STOP, EXTEND 1/2" ABOVE TOP PLATE TO SUPPORT PLYWOOD SHIM PLYWOOD SHIM GLASS FIBER-FACED GYPSUM BOARD AND TPO. MEMBRANE PER ROOF TYPE 'Z' METAL FLASHING, WITH 4" LEG AT SIDING OVER SAFM. AND WRB. NOTE: NO FASTENERS ON TOP SURFACE OF PARAPET. NO EXPOSED FASTENERS ON FRONT SIDE OF COPING 1 4 PER FT STAINLESS STEEL SHEET METAL SCREWS WITH NEOPRENE WASHERS GLASS FIBER-FACED GYPSUM SHEATHING SIDING PER WALL TYPE BATTEN BEYOND PER WALL TYPE SAFM. OVER WRB. 4" 2" 1/2"1/2"1/2" SEALANT SLOPE TERRACE ROOF CEMENT PLASTER ON METAL LATH OVER WRB. PER WALL TYPE LAP HIGH TEMPERATURE SAFM. OVER PLYWOOD SHIM AND OVER WRB. FRAMING PER WALL TYPE 2 LAYER WRB. OVER PLYWOOD Elevation Name PLYWOOD SHEATHING OR SUBSTRATE WHERE OCCURS PER WALL TYPE EXTEND 1/2" MIN. ABOVE TOP PLATE TO SUPPORT PLYWOOD SHIM 1 4 PER FT TO NOTE: NO FASTENERS ON TOP SURFACE OF PARAPET. NO EXPOSED FASTENERS ON FRONT SIDE OF COPING LAP 4" MIN. 1. All wood in contact with concrete or CMU shall be pressure treated lumber. 2. Coordinate with Wall, Roof and Floor Type Drawing Sheet, Fire-Rated Assembly Detail Drawing Sheets and all other Detail Drawing Sheets for additional requirements. 3. Provide 2X blocking at all expansion or control joints. Coordinate locations with Building Elevations 4. U.N.O. on building elevations, control joints for ement plaster shall be spaced so the panels meet the criteria below (Portland Cement Association). In all instances the Architect shall confirm joint locations. A. 18' Max. length in either direction B. 144 SF Max. for vert. applications C. 100 SF Max for horiz. applications D. The length-to-width ratio shall not exceed 2 1/2 to 5. All sheet metal shall comply with recommendations n SMACNA's "Architectural Sheet Metal Manual". 6. At all sheet metal flashing, provide solid blocking as backing in the wall where plywood sheathing doe not occur. HI N 1 L No. C27252 AC E O TE TS A - PX F I L CE JO IA 32FORN CT TE R ES A D C HN R SHEEHAN Project THE PICTORIAL AND GRAPHIC EXPRESSIONS DISPLAYED WIT H THIS WORK ARE COPYRIGHTED UNDER THE LAWS OF THE U NITED STATES, TITLE 17, U.S. CODE. UNDER SECTION 106 OF THE COPYRIGHT ACT, THE ARCHITECT SHALL MAINTAIN THE EXCLUSIVE RIGHT OF THE REPRODUCTION, DISP LAY OR ANY DERIVATION 09/27/23 City Submittal 10/11/23 City Submittal 2 11/29/23 City Submittal 3 P3 DetailsExterior Walls Parapet Wakeland Housing and Development Corporation 19121 A933-3 4050 University Ave., San Diego, CA 92105 Cuatro City Heights Scattered Site Project -Parcel 3 3" = 1'-0" Ref. Dwg.: 1 A601-3 A933-3 Plaster/TPO Parapet Coping T_11/19 6 3" = 1'-0" A933-3 Plaster/Plaster Parapet Metal Coping T_11/19 5 1 1/2" = 1'-0" A933-3 Parapet Flashing at Perp. Wall T_11/19 9 1 1/2" = 1'-0" A933-3 Parapet Flashing at Corner Wall T_11/19 10 1 1/2" = 1'-0" A933-3 Parapet Flashing at Parallel Wall T_11/19 13 1 1/2" = 1'-0" A933-3 Parapet Flashing at Perp. Intersected Wall T_11/19 14 1 1/2" = 1'-0" A933-3 Parapet Flashing at Corner Intersected Wall T_11/19 15 3" = 1'-0" A933-3 Parapet Coping Joint T_11/19 16 3" = 1'-0" A933-3 Vert. Panel Siding/TPO Parapet Coping T_11/19 7 3" = 1'-0" A933-3 Plaster/Plaster Parapet Plaster Coping T_11/19 11 Detail Notes -Walls

2X4 WOOD NAILER AT PERIMETER OF OPENING HEADER PER STRUCTURAL CEMENT PLASTER ON METAL LATH OVER WRB. PER WALL TYPE PLYWOOD SHEATHING OR SUBSTRATE WHERE OCCURS PER WALL TYPE GYPSUM BOARD PER WALL TYPE WINDOW PER SCHEDULE LAP 2 LAYER WRB. OVER SAFM. SAFM. UNDER WRB. LAP INTO OPENING CORNER BEAD AT 90 DEGREE CORNER FURRING OR PLYWOOD TO ACHIEVE 90 DEGREE CEMENT PLASTER CORNER SEE DETAIL NOTES ON SHEET FOR ADDITIONAL REQUIREMENTS NOTE TO CONTRACTOR: SEALANT 2X4 WOOD NAILER AT PERIMETER OF OPENING FRAMING PER WALL TYPE SEE DETAIL NOTES ON SHEET FOR ADDITIONAL REQUIREMENTS NOTE TO CONTRACTOR: CEMENT PLASTER ON METAL LATH OVER WRB. PER WALL TYPE PLYWOOD SHEATHING OR SUBSTRATE WHERE OCCURS PER WALL TYPE GYPSUM BOARD PER WALL TYPE WINDOW PER SCHEDULE LAP 2 LAYER WRB. OVER SAFM. AND FURRING SAFM. UNDER WRB. AND WINDOW FIN LAP INTO OPENING CORNER BEAD AT 90 DEGREE CORNER FURRING OR PLYWOOD FINISH NAILED TO ACHIEVE 90 DEGREE CEMENT PLASTER CORNER THAN SILL SAFM 1" GREATER SEALANT CEMENT PLASTER ON METAL LATH OVER SAFM. AND WRB. PER WALL TYPE PLYWOOD SHEATHING OR SUBSTRATE WHERE OCCURS PER WALL TYPE SLOPE 2X4 WOOD NAILER AT PERIMETER OF OPENING FRAMING PER WALL TYPE GYPSUM BOARD PER WALL TYPE WINDOW PER SCHEDULE WRB. BEHIND NAIL-ON FLASHING LAP SAFM. OVER NAIL ON FLASHING AND INTO OPENING NAIL ON APRON FLASHING OVER WRB. CORNER BEAD SEE DETAIL NOTES ON SHEET FOR ADDITIONAL REQUIREMENTS NOTE TO CONTRACTOR: WOOD SILL WITH 1/8" RADIUS, EXTEND 1/4" BEYOND FACE OF GYPSUM BOARD WRB. OVER SAFM. HEADER PER STRUCTURAL CEMENT PLASTER ON METAL LATH OVER WRB. PER WALL TYPE PLYWOOD SHEATHING OR SUBSTRATE WHERE OCCURS PER WALL TYPE GYPSUM BOARD PER WALL TYPE DOOR AND FRAME PER SCHEDULE LAP LAYER WRB. OVER SAFM., 'L' METAL, AND 'J' METAL SAFM. UNDER 'L' METAL CONT. WEEPING 'J' METAL UNDER WRB. PROVIDE 1/4" GAP ABOVE HORIZ. LEG OF 'L' 'L' METAL FLASHING WITH 1/4" KICK AT PLASTER AND 4" LEG AT SUBSTRATE WITH EXTENSION BEYOND JAMB PER 3D DIAGRAM SEALANT DOOR FRAME 1" BEYOND 1/2" HORIZ. LEG OF 'L' METAL SHALL OVERLAP DOOR FRAME BY 1/2" MARINE GRADE PLYWOOD PER STRUCTURAL SLOPE 2% MAX TRAFFIC COATING WATERPROOFING SYSTEM PER MFR. GYP-CRETE AND SHEATHING PER FLOOR TYPE THRESHOLD METAL FLASHING PER 3D DIAGRAM ON THIS SHEET WOOD SHIM AT THRESHOLD DOOR AND FRAME PER SCHEDULE THRESHOLD FLOORING PER FINISH PLAN OR SPECIFICATIONS 1/4" SLOPE 2% MAX PER PLAN EDGE OF FRAME 1" MIN END DAM OF SILL METAL FLASHING MAX. 1/2" 1/2" 1/2" 1. 24 GA. GALV. METAL FLASHING PAN INSTALLED PRIOR TO DOOR INSTALLATION. SET IN FULL BED OF SEALANT. 2. SOLDER ALL SEAMS WATERTIGHT. WHEN ATTACHING METAL FLASHING, FASTENERS SHALL NOT BE USED ON THE HORIZ. SURFACE UNDER THE THRESHOLD WHICH IS INDICATED WITH HATCHING. 3. PROVIDE ISOLATOR BETWEEN DISSIMILAR METALS. 4. PROVIDE SOLID BACKING TO SUPPORT FLASHING INSTALLATION 6" OPENINGDOORORWINDOW PERPLAN 6" 1/4" 6" 3" 4" MIN LAP WITH ADJACENT WALL BASE METAL 1/4" HATCHING INDICATES THE HORIZ. SURFACE UNDER THE THRESHOLD MARINE GRADE PLYWOOD PER STRUCTURAL SLOPE 2% MAX TOPPING SLAB PER STRUCTURAL GYP-CRETE AND SHEATHING PER FLOOR TYPE THRESHOLD METAL FLASHING PER 3D DIAGRAM ON THIS SHEET WOOD SHIM AT THRESHOLD DOOR AND FRAME PER SCHEDULE THRESHOLD FLOORING PER FINISH PLAN OR SPECIFICATIONS SLOPE 2% MAX PER PLAN 1" MIN 1/4" EDGE OF FRAME END DAM OF SILL METAL FLASHING MAX. 1/2" 1/2" 1/4" CEMENT PLASTER ON METAL LATH OVER WRB. PER WALL TYPE PLYWOOD SHEATHING OR SUBSTRATE WHERE OCCURS PER WALL TYPE DOOR AND FRAME PER SCHEDULE SEALANT FRAMING PER WALL TYPE SAFM. UNDER WRB. LAP INTO OPENING LAP 2 LAYER WRB. OVER SAFM. AND CONT. 'J' METAL GYPSUM BOARD PER WALL TYPE CONT. 'J' METAL 'J' METAL SHALL OVERLAP DOOR FRAME BY 1/2" 1/2" DOOR AND FRAME PER SCHEDULE THRESHOLD FLOORING PER FINISH PLAN OR SPECIFICATIONS EDGE OF FRAME END DAM OF SILL METAL FLASHING 'Z' THRESHOLD METAL FLASHING PER DIAGRAM ON THIS SHEET EXCEPT REVISED TO 4" LEG AT HARDSCAPE CONCRETE SLAB AND FOOTING PER STRUCTURAL HARDSCAPE PER CIVIL AND LANDSCAPE 1/2" COMPRESSION FILLER WITH SEALANT AND BACKER ROD 1/4" SLOPE 2% MAX PER PLAN 1" MIN 1/2" EXTERIOR FINISH BEYOND PER WALL TYPE MAX. 1/2" LEG OF 'L' METAL FLASHING AT SUBSTRATE EXTEND 6" BEYOND EDGE OF JAMB 6" 6" WALL FINISH NOT SHOWN FOR CLARITY OPENINGDOORORWINDOW PERPLAN LEG OF 'L' METAL FLASHING WITH 1/4" KICK AT OPENING AND WALL FINISH PER CORRESPONDING DETAIL 1. Note to contractor for recessed nail on window fin: A. All framed openings associated with this detail sha be oversized both vertically and horizontally to allow for rough openings as required for windows, wood nailing and furring at the perimeter. B. Nail on fin shall not exceed 1 3/8". 2. Note to contractor for recessed and flush nail on window fin: A. During window install provide a continuous bead of sealant at all flanges. B. Provide premanufactured corner pieces at all corners. C. Provide end dams over sill SAFM. D. Completely surround the opening with backing suppor for SAFM. E. Use primer as required or recommended by manufacturer. 3. Sealant shall be a continuous consistent thickness and maximum of 1/2" wide. 4. Complete and continous backing, including but not imited to solid framing, oriented strand board, plywood, etc. shall be provided to support the entire surfac of all SAFM. 5. All sheet metal shall comply with recommendations n SMACNA's "Architectural Sheet Metal Manual". 6. Thresholds and frames shall be adjust per wall and floor types. Verify in the field. 7. Isolate dissimilar metals. 8. Threshold shall be set in sealant along backside, sides and at attachment points. 9. At foam: A. Contractor to verify the finish coat and polymer cement base are compatible. B. A primer is acceptable the cement plaster includes an acrylic coat. C. The mesh used to cover the foam shall extend 6"- 8" over the adjacent cement plaster. D. Continue the basecoat over the foam, mesh and the adjacent plaster. 10. Threshold shall be set in sealant along backside, sides and at attatchment points. 11. All waterproofing specifications are to comply with CBC Sec. 1403 and 1404 22 GA. GALV WEATHERING STEEL FLASHING (A606-4) 0'2" V.I.F. DEPTH 24 1/2" GALV SMS AND BONDED WASHER, TYP. EQUALLY SPACED AT 24" O.C. MAX. AND CONSISTENTLY LOCATED THROUGHOUT BUILDING GALV. SMS AND BONDED WASHER 03 PAN FLASHING CAP FLASHING 22 GA. GALV WEATHERING STEEL FLASHING (A606-4) 0' 3" V.I.F. DEPTH 24 1/2" GALV SMS AND BONDED WASHER, TYP. EQUALLY SPACED AT 24" O.C. MAX. AND CONSISTENTLY LOCATED THROUGHOUT BUILDING GALV. SMS AND BONDED WASHER 3" 2" SLOPE 1/2"/FT. 0' 2" PLYWOOD SHEATHING WHERE OCCURS PER STRUCTURAL J-MOLD WEEP SCREED GALV. PRE-FINISHED METAL FLASHINGS STUCCO OVER LATH (LAP SIDING WHERE OCCURS PER ELEVATION) JIFFY SEAL (S.A.F.M.) UNDER WRB 4" FRY REGLET, SEE 15/8.5 FOR ADDITIONAL NOTES JIFFY SEAL (S.A.F.M.) UNDER WRB TOOL DRIP 'DIMPLE' IN STUCCO STUCCO OVER LATH (LAP SIDING WHERE OCCURS PER ELEVATION) HEADER PER STRUCTURAL FRAMING PER STRUCTURAL, RIP TO SLOPE APPLY SEALANT BEAD PRIOR TO INSTALLING WINDOW HEMMED DRIP EDGE AT METAL FLASHING PAN G.S.M. CLEAT CEMENT PLASTER WOOD STOP FRAMING PER STRUCT. 1' 11" 1' 1" CORNER BEAD, TYP. 7/8" EXTERIOR CEMENT PLASTER OVER WRB WINDOW PER SCHEDULE; SET NAILING FLANGES IN BED OF SEALANT DRIP EDGE OF PAN FLASHING BELOW 0'2" 1' 11" SLOPE 1/2"/FT. GALV. PRE-FINISHED METAL FLASHING PAN FRY REGLET, SEE 15/8.5 FOR ADDITIONAL NOTES JIFFY SEAL (S.A.F.M.) UNDER WRB TOOL DRIP 'DIMPLE' IN STUCCO STUCCO OVER LATH (LAP SIDING WHERE OCCURS PER ELEVATION) PLASTER CONTROL JOINT FRAMING PER STRUCTURAL, RIP TO SLOPE HEMMED DRIP EDGE AT METAL FLASHING PAN G.S.M. CLEAT CEMENT PLASTER WOOD STOP HI N 1 L No. C27252 AC E O TE TS A - PX F I L CE JO IA 32FORN CT TE R ES A D C HN R SHEEHAN Project THE PICTORIAL AND GRAPHIC EXPRESSIONS DISPLAYED WIT H THIS WORK ARE COPYRIGHTED UNDER THE LAWS OF THE U NITED STATES, TITLE 17, U.S. CODE. UNDER SECTION 106 OF THE COPYRIGHT ACT, THE ARCHITECT SHALL MAINTAIN THE EXCLUSIVE RIGHT OF THE REPRODUCTION, DISP LAY OR ANY DERIVATION 09/27/23 City Submittal 10/11/23 City Submittal 2 11/29/23 City Submittal 3 P3 DetailsDoor and Windows Wakeland Housing and Development Corporation 19121 A940-3 4050 University Ave., San Diego, CA 92105 Cuatro City Heights Scattered Site Project -Parcel 3 6" = 1'-0" Ref. Dwg.: 1 A602-3 A940-3 Window -Recessed Nail-On Head at Plaster T_11/19 5 6" = 1'-0" A940-3 Window -Recessed Nail-On Jamb at Plaster T_11/19 7 6" = 1'-0" Ref. Dwg.: 1 A602-3 A940-3 Window -Recessed Nail-On Sill at Plaster T_11/19 6 6" = 1'-0" A940-3 Ext. Unit Door -Head at Plaster T_11/19 13 6" = 1'-0" A940-3 Ext. Unit Door -Threshold at Wood at Traffic Coating T_11/19 18 1 1/2" = 1'-0" A940-3 Threshold Metal Flashing Diagram T_11/19 16 6" = 1'-0" A940-3 Ext. Unit Door -Threshold at Wood at Topping Slab T_11/19 17 6" = 1'-0" A940-3 Ext. Unit Door -Jamb at Wood at Plaster T_11/19 14 3" = 1'-0" A940-3 Ext. Unit Door -Threshold at Slab at Hardscape T_11/19 20 1 1/2" = 1'-0" A940-3 Head Metal Flashing Diagram T_11/19 15 Detail Notes -Doors and Windows 1 1/2" = 1'-0" Bay Window Pan and Cap Flashing 3" = 1'-0" Bay Window Head 3" = 1'-0" Bay Window Jamb 3" = 1'-0" Bay Window Sill

CEMENT PLASTER ON METAL LATH OVER WRB. PER WALL TYPE PLYWOOD SHEATHING OR SUBSTRATE WHERE OCCURS PER WALL TYPE STOREFRONT PER SCHEDULE LAP 2 LAYER WRB. OVER SAFM. AND 'Z' METAL FLASHING AND 'J' METAL SAFM. UNDER WRB. LAP INTO OPENING CORNER BEAD AT 90 DEGREE CORNER 'Z' METAL FLASHING WITH 4" (TYP.) LEG AT SUBSTRATE AND 1/4" KICK AT PLASTER SEALANT AND BACKER ROD, TYP. ALIGN CONT. PLYWOOD SHIM TO EXPOSE FULL FACE OF STOREFRONT FRAME SEALANT AND BACKER ROD STOREFRONT PER SCHEDULE METAL SILL FLASHING WITH 1" LEG AT THE INTERIOR SLOPED TO DRAIN WITH 2" LEG AND 1/4" KICK AT PLASTER SLOPED FURRING CEMENT PLASTER WOOD STOP LAP SAFM. OVER WRB. AND INTO OPENING WRB. BEHIND SAFM. SLOPE ALIGN FRAMING PER WALL TYPE CEMENT PLASTER ON METAL LATH OVER WRB. PER WALL TYPE PLYWOOD SHEATHING OR SUBSTRATE WHERE OCCURS PER WALL TYPE END DAM OF SILL METAL FLASHING WRB. OVER SAFM. FRAMING PER WALL TYPE CEMENT PLASTER ON METAL LATH OVER WRB. PER WALL TYPE PLYWOOD SHEATHING OR SUBSTRATE WHERE OCCURS PER WALL TYPE GYPSUM BOARD PER WALL TYPE STOREFRONT PER SCHEDULE LAP LAYER WRB. OVER SAFM. SAFM. UNDER WRB. LAP INTO OPENING SEALANT AND BACKER ROD, TYP. THAN SILL SAFM. 1" GREATER ALIGN CORNER BEAD 'J' METAL CONT. PLYWOOD SHIM TO EXPOSE FULL FACE OF STOREFRONT FRAME SEALANT AND BACKER ROD STOREFRONT PER SCHEDULE METAL SILL FLASHING WITH 1" LEG AT THE INTERIOR AND 3" LEG BEYOND GRADE FINISH GRADE PER CIVIL SLOPE CONCRETE SLAB AND FOOTING PER STRUCTURAL FINISH EDGE BEYOND PER WALL TYPE 6" MAX 4" MIN END DAM OF SILL METAL FLASHING SLOPE SEALANT AND BACKER ROD STOREFRONT PER SCHEDULE METAL SILL FLASHING WITH 1" LEG AT THE INTERIOR AND 3" LEG BEYOND GRADE WITH HEMMED KICK AT CONCRETE FINISH GRADE PER CIVIL SLOPE CONCRETE SLAB AND FOOTING PER STRUCTURAL FINISH EDGE BEYOND PER WALL TYPE > 6" END DAM OF SILL METAL FLASHING SLOPE PLYWOOD FURRING AS REQUIRED FOR INTERIOR ALIGNMENT STOREFRONT PER SCHEDULE HIGH TEMPERATURE SAFM. LAP INTO OPENING SILL BELOW POST PER STRUCTURAL ALIGN FACE OF POST WITH FACE OF STUD WALL BRAKE METAL PANEL OVER HIGH TEMPERATURE SAFM. INTERIOR EXTERIOR SEALANT AND BACKER ROD, TYP. WINDOW PER PLAN WINDOW METAL SILL FLASHING SEALANT AS ILLUSTRATED CMU OR CONCRETE PER WALL TYPE LA4" P NO SEALANT WHERE WEEP OCCURS PLASTER OR SIDING PER WALL TYPE CONCRETE WALL PER STRUCTURAL STOREFRONT PER SCHEDULE SEALANT AND BACKER ROD, TYP. ALIGN TO FACE OF WALL WHERE OCCURS PER PLAN EXTERIOR WALL FINISH PER WALL TYPE PLYWOOD SHIM 'J' METAL, TYP. METAL 'Z' FLASHING WITH 1" LEG AT THE COLUMN SLOPED TO DRAIN WITH 2" LEG AND 1/4" KICK AT PLASTER SLOPED FURRING CEMENT PLASTER WOOD STOP LAP SAFM. OVER WRB. AND PLYWOOD WRB. BEHIND SAFM. SLOPE CEMENT PLASTER ON METAL LATH OVER WRB. PER WALL TYPE PLYWOOD SHEATHING OR SUBSTRATE WHERE OCCURS PER WALL TYPE POST PER STRUCTURAL ALIGN FACE OF POST WITH FACE OF STUD WALL BRAKE METAL PANEL OVER HIGH TEMPERATURE SAFM. PLYWOOD FURRING AS REQUIRED FOR INTERIOR ALIGNMENT WRB. OVER SAFM. POST PER STRUCTURAL ALIGN FACE OF POST WITH FACE OF STUD WALL BRAKE METAL PANEL OVER HIGH TEMPERATURE SAFM. CEMENT PLASTER ON METAL LATH OVER WRB. PER WALL TYPE PLYWOOD SHEATHING OR SUBSTRATE WHERE OCCURS PER WALL TYPE LAP LAYER WRB. OVER SAFM., 'Z' METAL FLASHING AND SILL SCREED SAFM. UNDER WRB. AND 'Z' METAL FLASHING SILL SCREED 'Z' METAL FLASHING WITH 4" LEG AT SUBSTRATE AND KICK AT PLASTER PLYWOOD FURRING AS REQUIRED FOR INTERIOR ALIGNMENT CONCRETE WALL PER STRUCTURAL STOREFRONT PER SCHEDULE SEALANT AND BACKER ROD ALIGN TO FACE OF WALL WHERE OCCURS PER PLAN 1. All framed openings associated shall be oversized oth vertically and horizontally to allow for rough openings as required for storefront systems and furring at he perimeter. 2. Sealant shall be a continuous consistent thickness and maximum of 1/2" wide. 3. Complete backing shall be provided to support all SAFM. 4. All sheet metal shall comply with recommendations n SMACNA's "Architectural Sheet Metal Manual". 5. Sealant locations shall be coordinated with the storefront weep holes which shall not be blocked and hall remain free to drain water away from the building. 6. Isolate dissimilar metals. HI N 1 L No. C27252 AC E O TE TS A - PX F I L CE JO IA 32FORN CT TE R ES A D C HN R SHEEHAN Project THE PICTORIAL AND GRAPHIC EXPRESSIONS DISPLAYED WIT H THIS WORK ARE COPYRIGHTED UNDER THE LAWS OF THE U NITED STATES, TITLE 17, U.S. CODE. UNDER SECTION 106 OF THE COPYRIGHT ACT, THE ARCHITECT SHALL MAINTAIN THE EXCLUSIVE RIGHT OF THE REPRODUCTION, DISP LAY OR ANY DERIVATION 09/27/23 City Submittal 10/11/23 City Submittal 2 11/29/23 City Submittal 3 P3 DetailsStorefront Wakeland Housing and Development Corporation 19121 A943-3 4050 University Ave., San Diego, CA 92105 Cuatro City Heights Scattered Site Project -Parcel 3 6" = 1'-0" Ref. Dwg.: 3 A603-3 A943-3 Storefront -Head at Plaster T_11/19 5 6" = 1'-0" A943-3 Storefront -Sill at Plaster T_11/19 6 6" = 1'-0" A943-3 Storefront -Jamb at Plaster T_11/19 7 6" = 1'-0" A943-3 Storefront -Sill at Slab at Grade Within 4"-6" T_11/19 14 6" = 1'-0" A943-3 Storefront -Sill at Slab at Grade Exceeds 6" T_11/19 18 6" = 1'-0" A943-3 Storefront -Jambs at Corner T_11/19 8 1 1/2" = 1'-0" A943-3 Sill and Material Transition Flashing T_11/19 17 6" = 1'-0" A943-3 Storefront -Jamb at Concrete with Finishes T_11/19 19 6" = 1'-0" A943-3 Corner Column Sill at Brake Metal at Plaster T_11/19 4 6" = 1'-0" A943-3 Corner Column Head at Brake Metal at Plaster T_11/19 3 6" = 1'-0" A943-3 Storefront -Jamb at Concrete T_11/19 15 Detail Notes -Storefront

"UNATTACHED" "ATTACHED" INSTALLATIONNOTES: 1)INSTALLMETALSUSPENSIONSYSTEMFORGYP.BD.CEILINGSURFACESINACCORDANCEW/CHAPTER 25-A,PART2ANDTITLE24CCR. 2)GYPSUMBOARDCEILINGSSHALLNOTSUPPORTMATERIALSORBUILDINGCOMPONENTSOTHERTHAN GRILLS,LIGHTFIXTURES,SMALLELECTRICALCONDUIT,SMALLDUCTSANDTHELIKE.GYPSUMBOARD SHALLBEONELAYEROF5/8"TYPE'X'(UNO) 3)ALLSUCHCOMPONENTSSHOULDBESUPPORTEDEITHERDIRECTLYFROMMAINRUNNERSORBY SUPPLEMENTALFRAMING,WHICHISSUPPORTEDBYMAINRUNNERS. 4)NOVERTICALLOADSOTHERTHANGYPSUMBOARDDEADLOADSHALLBEAPPLIEDTO CROSS-FURRING. 5)48"X48"SPACINGFORBOTHHANGERSANDRUNNERSAREPERMISSIBLE. A.VERTICALHANGERWIRESARENO.8GA.ANDGALVANIZEDHATSECTIONSAT24"MAX.O.C. B.MAINRUNNERSARE1-1/2"CHANNELS,1.12LBS/FTMINIMUM,HOTROLLED C.CROSS-FURRINGMAYBE7/8",26GA.GALVANIZEDHATSECTIONSAT24"MAXO.C. 6)HANGERSSHALLBESADDLE-TIEDAROUNDMAINRUNNERSTODEVELOPFULLSTRENGTHOFHANGER. 7)CROSS-FURRINGSHALLBESADDLE-TIEDTOTHEMAINRUNNERSWITHONESTRANDOFNO.16GA.OR TWOSTRANDSOFNO.18GA.TIEWIRE. 8) MAINRUNNERSSHALLBESPLICEDBYLAPPINGANDINTERLOCKINGFLANGES12"MIN.ANDTYING NEAREACHENDWITHDOUBLELOOPSOF16GA.WIRE. 9)CROSS-FURRINGSHALLBESPLICEDBYLAPPINGANDNTERLOCKINGTHEPIECES8"MIN.ANDTYPING NEAREACHENDWITHDOULBLOOPSOFNO.16GA.WIRE. 10)RECESSEDORDROP-INLIGHTFIXTURESSHALLBESUPPORTEDDIRECTLYBYMAINRUNNERSORBY SUPPLEMENTALFRAMINGWHICHISSUPPORTEDBYMAINRUNNERS. 11)SURFACEMOUNTEDFIXTURESSHALLBEATTACHEDTOAMAINRUNNERWITHAPOSITIVECLAMPING DEVICEMADEOFMATERIALWITHAMINIMUM14GA.ROTATIONALSPRINGCATCHESDONOTAPPLY. 12) SEISMICBRACE: AUSE#12DIAG.WIRESSPACES(12'X12') WITHIN6'-0"OFWALLS. SEISMICBRACESHALLBELOCATEDAT INTERSECTIONOFMAINRUNNER&CROSS-FURRINGMEMBER.PROVIDECONNECTIONSBETWEEN DIAGONALWIRESANDMAINRUNNERTOPREVENTSLIPPINGFORA200#APPROXIMATESEISMICLOAD. PROVIDEVERTICALCOMPRESSIONSTRUT@EACHSETOFBRACINGWIRES. BATROOMSWITHARESLESSTHAN144SFANDCEILINGSSURROUNDEDONFOURSIDESBYWALLS CONSTRUCTEDOFMETALSTUDS&CONNECTSDIRECTLYTOSTRUCTUREABOVEANDTHECEILINGIS ATTACHEDTOAMINIMUMOFTWOWALLSWITHMIN.2"X2"16GA/STEELANGLECOMPRESSIONSTRUTS ARENOTREQUIRED.THISEXCEPTIONDOESNOTAPPLYTOCEILINGOFSOFFITSTHATARESTEPPEDOR OPENONONEORMORESIDES,ORABUTTOOTHERTYPESOFCEILINGCONSTRUCTION. CEILINGMAIN RUNNERSORCROSSFURRINGMEMBERSSHALLNOTBELETNTO,NORCOMEINTOCONTACTWITH CONCRETEORMASONRYWALLS. 13)ATTHEPERIMETEROFTHECEILINGAREAWHEREMAINORCROSSRUNNERSARENOTCONNECTED TOTHEADJACENTWALL,PROVIDEINTERCONNECTIONBETWEENRUNNERSATTHEFREEENDTO PREVENTLATERALSPREADINGWITH2"X2"16GA.CONTINUOUSANGLE.FASTENTOTHEWALLW/#8 DRYWALLSCREWS. 14)FASTENVERTICALHANGERWIRESWITHNOTLESSTHAN3TIGHTTURNS.FASTENSPLAYBRACING WIRESWITH4TIGHTTURNS. MAKEALLTIGHTTURNSWITHINADISTANCEOF1-1/2" 15)SEPARATECEILINGHANGING&BRACINGWIRESATLEAST6"FROMUNBRACEDDUCTS,PIPESAND CONDUIT.ITISACCEPTABLEATTACHINGLIGHTWEIGHTITEMS,SUCHASSINGLEELECTRICALCONDUIT NOTEXCEEDING3/4"NOMINALDIAMETERTOHANGERWIRESUSINGACCEPTABLECONNECTORS. 16)WHENDRILLED-INCONCRETEANCHORSORSHOT-INANCHORSAREUSEDINREINFORCED CONCRETEFORHANGERWIRES,1OUTOF10MUSTBEFIELDTESTEDFOR200LG.OFTENSION.WHEN DRILLED-INCONCRETEANCHORSAREUSEDFORBRACINGWIRES,1OUTOF2MUSTBEFIELDTESTED FOR440LB.OFTENSION.SHOT-INANCHORINCONCRETEARENOTPERMITTEDFORBRACINGWIRES. 17)COMPRESSIONSTRUTS:STEELSECTIONWITHL/RRATIOOF200MAX.STARTINGNOTMORETHAN 4'-0"FROMADJACENTWALLSTOSUPPORTATRIBUTARYAREAOF144SF.ATTACHTOMAINRUNNER WITH1/4"DIAMETERMACHINEBOLTSANDTOSTRUCTUREABOVE.COMPRESSIONSTRUTSHALLNOT REPLACEHANGERWIRE. VERTICALHANGERWIRES:#8GA.WIREW/3TIGHTTURNS@4'-0" O.C.EA.WAY.REF.8/COMPRESSIONSTRUT: 4"X20GA.MINSTEELSTUD.COMPRESSIONSTRUT@EVERYSPLAY WIRELOCATION.NOTCHWEBOFSTUDOVERCROSSCHANNEL& ATTACHTOMAINRUNNERCHANNELW/2-1/4"MACHINEBOLTS. 7'-0"MAX.LENGTH.REF:9/1-1/2"MAINRUNNERCHANNEL(1.12#/FT.MIN.HOTROLLED) 3/4"FURRINGCHANNEL@PLASTERCEILINGOR7/8"X26GA.HAT CHANNEL@GYP.BD.CEILING SPLAYWIRE: 4-#12GA.WIREW/4TIGHTTURNS@8'-0"O.C.EA.WAY. REF8/2"MAX.FROM4EA.SPLAYWIRETOHANGERWIRE 45 45 M4-0 AX 4-0MAX 24MAX RESTRAINEDEDGEATWALL RESTRAINED EDGE AT WALL 12gaVERTICALHANGERWIRE VERTICALSTRUT&BRACINGWIRES STABILIZERBAR CROSS RUNNER MAIN RUNNER 6'-0" MAX. 12'-0" MAX. 8" MAX. 6'-0"MAX.12'-0"MAX. 4'-0" MAX. 4'-0"MAX. SUSPENDED ACOUSTIC TILE CEILING IN SEISMIC AREA INSTALLATION NOTES 1. THE FOLLOWING NOTES APPLY TO SUSPENDED ACOUSTIC TILE CEILING SYSTEMS WHOSE TOTAL WEIGHT INCLUDING AIR CONDITIONING GRILLS AND LIGHT FIXTURES DOES NOT EXCEED 4 PSF. 2. INSTALL IN ACCORDANCE WITH CBC & CISCA INSTALLATION RECOMMENDATIONS FOR THE APPROPRIATE SEISMIC ZONE. IN ZONES D, E & F ALL CEILINGS SHALL USE A HEAVY DUTY T-BAR GRID SYSTEM. 3. REFERENCES: MANUFACTURER'S INSTALLATION INSTRUCTIONS STANDARD FOR CEILING SUSPENSION SYSTEM INSTALLATIONS: COMPLY WITH ASTM C636 STANDARD FOR CEILING SUSPENSION SYSTEMS REQUIRING SEISMIC RESTRAINT: COMPLY WITH ASTM E580 CISCA CEILINGS SYSTEMS HANDBOOK ASCE 7-05 SECTION 13.5.6.2.1 UBC STANDARD 25-2, SECTION 2501A, CHAPTER 25A PART 2 TITLE 24 VERTICAL HANGER WIRES 4. 12 GA. HANGER WIRES WILL BE USED FOR 4' O.C. SPACING ALONG MAIN RUNNERS. 5. SPLICES WILL NOT BE PERMITTED IN ANY HANGER WIRES. 6. PROVIDE 12 GA. HANGER WIRES WITHIN 8" OF THE ENDS OF ALL MAIN AND CROSS RUNNERS. 7. PROVIDE TRAPEZE OR OTHER SUPPLEMENTARY SUPPORT MEMBERS AT OBSTRUCTIONS TO MAINTAIN HANGER SPACING. 8. PROVIDE ADDITIONAL HANGERS, STRUTS OR BRACES AS REQUIRED AT ALL CEILING BREAKS, SOFFITS OR DISCONTINUOUS AREAS. 9. HANGER WIRES THAT ARE MORE THAN IN 6 OUT OF PLUMB SHALL HAVE COUNTER SLOPING WIRES. 10. FASTEN HANGER WIRES WITH NOT LESS THAN THREE TIGHT TURNS. MAKE ALL TIGHT TURNS WITHIN A DISTANCE OF 1-1/2". HANGER OR BRACING WIRE ANCHORS TO THE STRUCTURE SHOULD BE INSTALLED IN SUCH A MANNER THAT THE DIRECTION OF THE WIRE ALIGNS AS CLOSELY AS POSSIBLE WITH THE DIRECTION OF THE FORCES ACTING ON THE WIRE. 11. WHEN THE DISTANCE BETWEEN THE STRUCTURAL DECK AND THE CEILING EXCEEDS 4', THE SPACING OF THE VERTICAL HANGERS SHALL NOT EXCEED 2' O.C. AT THE PERIMETER 12. ALL SUSPENSION WIRE IS 12 GA. GALV. SOFT-ANNEALED MILD STEEL WIRE. 13. WHEN DRILLED-IN CONCRETE ANCHORS OR SHOT-IN ANCHORS ARE USED FOR HANGER WIRES, OUT OF 10 MUST BE FIELD TESTED FOR 200 LBS. OF TENSION. IF ANY SHOT-IN OR DRILLED-IN ANCHOR FAILS, ALL ADJACENT ANCHORS MUST BE TESTED. ACOUSTIC TILE 14. FIT ADJOINING TILE TO FORM FLUSH, TIGHT JOINTS SCRIBE AND CUT TILE FOR ACCURATE FIT AT BORDERS AND AROUND PENETRATIONS THROUGH TILE. 15. CEILINGS WITHOUT RIGID BRACING MUST HAVE 2" OVERSIZE TRIM RINGS FOR SPRINKLERS AND OTHER CEILING PENETRATIONS. 16. CEILING AREAS OVER 1,000 S.F. MUST HAVE HORIZONTAL RESTRAINT WIRES (TYPICALLY RESTRAINT WOULD CONSIST OF FOUR 12 GAUGE WIRES SPLAYED 90 DEGREES TO EACH OTHER AND SLOPED 45 DEGREES TO THE HORIZONTAL, SPACED 12" O.C.) 17. CEILINGS OVER 2,500 S.F. MUST HAVE SEISMIC SEPARATION JOINTS OR FULL HEIGHT PARTITIONS. RUNNERS 18. INSTALL SUSPENSION SYSTEM RUNNERS SO THEY ARE SQUARE AND SECURELY INTERLOCKED WITH ONE ANOTHER. REMOVE AND REPLACE DENTED, BENT, OR KINKED MEMBERS. 19. IN EACH ORTHOGONAL HORIZONTAL DIRECTION, ONE END OF THE CEILING GRID SHALL BE ATTACHED TO THE CLOSURE ANGLE. 20. THE OTHER END IN EACH HORIZONTAL DIRECTION SHALL HAVE A 3/4" CLEARANCE FROM THE WALL AND SHALL REST UPON AND BE FREE TO SLIDE ON A CLOSURE ANGLE OR A LISTED ASSEMBLY. 21. AT THE PERIMETER OF THE CEILING AREA WHERE MAIN OR CROSS RUNNERS ARE NOT CONNECTED TO THE ADJACENT WALL, PROVIDE INTERCONNECTION BETWEEN THE RUNNERS AT THE FREE END TO PREVENT LATERAL SPREADING. A METAL STRUT OR A 16 GA. WIRE WITH A POSITIVE MECHANICAL CONNECTION TO THE RUNNER MAY BE USED. WHERE THE PERPENDICULAR DISTANCE FROM THE WALL TO THE FIRST PARALLEL RUNNER IS 12" OR LESS THIS INTERLOCK IS NOT REQUIRED. 22. INSTALL EDGE MOLDINGS MIN. 2" WIDTH AT PERIMETER OF ACOUSTICAL CEILING AREA AND WHERE NECESSARY TO CONCEAL EDGES OF ACOUSTICAL TILES. COMPRESSION STRUTS 23. INSTALL A STEEL SECTION WITH L/R RATIO OF 200 MAX AS A COMPRESSION STRUT AT 12' O.C. EACH WAY STARTING NOT MORE THAN 4'-0" FROM ADJACENT WALL. ATTACH TO MAIN RUNNER WITH 1/4" ∅ MACHINE BOLT AND TO STRUCTURE. COMPRESSION STRUT SHALL NOT REPLACE VERTICAL HANGER WIRE. COMPRESSION STRUTS SHALL BE PROVIDED WITH SPLAYED BRACING WIRES SPLAYED BRACING 24. BRACING WIRES SHALL BE SECURED TO MAIN RUNNERS WITHIN 2" OF THE CROSS RUNNER INTERSECTION 25. PROVIDE SETS OF 4-12 GA. SPLAYED BRACING WIRE ORIENTED 90 DEGREES FROM EACH OTHER AT NOT MORE THAN 12 X 12' O.C. PROVIDE BRACING WIRES AT LOCATIONS NOT MORE THAN 1/2 THE REQUIRED SPACING FROM EACH PERIMETER WALL AND FROM THE EDGE OF VERTICAL CEILING OFFSETS. THE SLOPE OF THESE WIRES SHOULD NOT EXCEED 45 DEGREES FROM A HORIZONTAL PLANE AND SHOULD BE TAUT WITHOUT CAUSING A CEILING LIFT. COMPRESSION STRUTS ATTACHED TO THE CEILING AND THE STRUCTURE SHALL BE PROVIDED AT BRACING POINTS. 26. SPLICES IN BRACING WIRES ARE NOT PERMITTED. 27. FASTEN BRACING WIRES WITH 4 TIGHT TURNS. MAKE ALL TIGHT TURNS WITHIN A DISTANCE OF 1-1/2 INCHES. HANGER OR BRACING WIRE ANCHORS TO THE STRUCTURE SHOULD BE INSTALLED IN SUCH A MANNER THAT THE DIRECTION OF THE WIRE ALIGNS AS CLOSELY AS POSSIBLE WITH THE DIRECTION OF THE FORCES ACTING ON THE WIRE. 28. WHEN DRILLED IN CONCRETE ANCHORS ARE USED FOR BRACING WIRES, 1 OUT OF 2 MUST BE FIELD TESTED FOR 440 LBS. IN TENSION. IF ANY SHOT-IN OR DRILLEDIN ANCHOR FAILS, ALL ADJACENT ANCHORS MUST BE TESTED. 29. SEPARATE ALL CEILING HANGING AND BRACING WIRES FROM ALL UNBRACED DUCTS, PIPES, CONDUITS, ETC. BY A MINIMUM OF 6 INCHES. LIGHT FIXTURES 30. ATTACH ALL LIGHT FIXTURES TO THE CEILING GRID RUNNERS TO RESIST A HORIZONTAL FORCE EQUAL TO THE WEIGHT OF THE FIXTURES. 31. FLUSH OR RECESSED LIGHT FIXTURES AND AIR TERMINALS OR SERVICES WEIGHING LESS THAN 56 LBS MAY BE SUPPORTED DIRECTLY ON THE RUNNERS OF A HEAVY DUTY GRID SYSTEM BUT, IN ADDITION, THEY MUST HAVE A MINIMUM OF 2-12GA. SLACK SAFETY WIRES ATTACHED AT DIAGONAL CORNERS AND ANCHORED TO THE STRUCTURE ABOVE. 32. ALL FLUSH OR RECESSED LIGHT FIXTURES AND AIR TERMINALS OR SERVICES WEIGHING MORE THAN 56 LBS. MUST BE INDEPENDENTLY SUPPORTED BY NOT LESS THAN 4-12GA. TAUT WIRES ATTACHED TO THE STRUCTURE ABOVE REGARDLESS OF THE TYPE OF CEILING GRID SYSTEM USED. THE 4-12GA. TAUT WIRES, INCLUDING THEIR ATTACHMENT TO THE STRUCTURE ABOVE MUST BE CAPABLE OF SUPPORTING 4 TIMES THE WEIGHT OF THE UNIT. 33. SUPPORT SURFACE MOUNTED LIGHT FIXTURES BY AT EAST TWO POSITIVE DEVICES WHICH SURROUND THE CEILING RUNNER AND WHICH ARE SUPPORTED FROM THE STRUCTURE ABOVE BY A 12 GA. WIRE. SPRING CLIPS OR CLAMPS THAT CONNECT ONLY TO THE RUNNER ARE NOT ACCEPTABLE. 34. COORDINATE WITH OTHER WORK SUPPORTED BY OR PENETRATING THROUGH THE CEILING, INCLUDING MECHANICAL AND ELECTRICAL WORK AND PARTITION SYSTEMS. 35. DUCTWORK ABOVE CEILING SHALL BE COMPLETE, AND PERMANENT HEATING AND COOLING SYSTEMS OPERATING TO CLIMATE CONDITIONS PRIOR TO INSTALLATION OF CEILING COMPONENTS. 36. INSTALLATION OF ELECTRICAL CONDUIT ABOVE CEILING SHALL BE COMPLETE BEFORE INSTALLATION OF CEILING COMPONENTS. 37. FIRE PROTECTION LINES AND/OR EQUIPMENT OCCURRING ABOVE CEILING SHALL BE COMPLETED AND TESTED BEFORE CEILING COMPONENTS ARE INSTALLED. 2" MAX. FROM SPLAY WIRES TO RUNNERS MAIN RUNNER, TYP. CROSS RUNNER, TYP. 12 GA. VERTICAL HANGER WIRES @ 4'-0" O.C. EA. WAY W/ 3 TIGHT TURNS IN 1-1/2" AT BOTH ENDS TYP. 4 - 12 GA. SPLAY WIRES AT 45° FROM HORIZONTAL W/4 TIGHT TURNS IN 1-1/2" BOTH ENDS TYP. ANGLE CLIP PINNED TO STRUCTURE & BOLTED TO VERTICAL COMPRESSION STRUT 0.055 STEEL TUBE COMPRESSION STRUT @ 12'-0" O.C. EA. WAY & 8" FROM WALLS; SLOT BOTTOM OF STRUT OVER RUNNER & ATTACH WITH #8 SELFTAPPING SCREW COMPRESSION STRUT SHALL NOT REPLACE VERTICAL HANGER 4 5 4 5 45 45° HANGER WIRE -SEE CEILING NOTES BRACE AS REQUIRED ACOUSTICAL CEILING PANEL, TYP. ALUMINUM POP RIVET TRIM ANGLE ATTACHED W/ #6 S.M.S. @ 32" O.C. 3 1/2" METAL STUD WALL W/ GYP. BD., ONE SIDE TO UNDERSIDE OF SOFFIT ABOVE. CONTINUOUS METAL TRACK AT UNDERSIDE OF CONCRETE SLAB CONCRETE HEADER BEAM PER STRUCTURAL GYP. BD. SOFFIT- ALIGN W/ B.O. CONCRETE BEAM HANGER WIRE TYP GALVANIZED ANGLE AT PERIMETER MAIN RUNNER SHEET METAL SCREWS HAT CHANNEL TYP. GYP. BD. CONT. FIRE BLOCKING 4" MAX. HANGER WIRE W/ 3 TURNS GALV. ANGLE W/S.M.S. -1/2" MAIN RUNNER 7/8" HAT FURRING CHANNEL GYPSUM WALLBOARD GYPSUM WALLBOARD OVER WOOD STUDS CONT. FIRE BLOCKING 6" MAX. METAL STRUT WITH NAIL HANGER WIRE - SEE CEILING NOTES MAIN RUNNER OR CROSS TEE ACOUSTIC CEILING TILE EDGE MOLDING W/ #6 S.M.S. @ 32" O.C. WALL PER PLAN 8". 1" MIN. 8 GA. HANGER WIRE @ 4'-0" TYP. SPLAY WIRE, TYP. THROUGH CONNECTION W/ #6 S.M.S. MAIN RUNNER CROSS TEE LAY IN TILE INTERIOR PARTITION HANGER WIRE - SEE CEILING NOTES MAIN RUNNER OR CROSS TEE TIGHT TURNS WITHIN 1 1/2" ACOUSTIC CEILING TILE ALUMINUM POP RIVET TRIM ANGLE ATTACHED W/ #6 S.M.S. @ 32" O.C. STUD WALL PER PLAN 8". 3 5/8" 25 GA. METAL COMPRESSION STUD ATTACHED TO RAIL WITH 2 - #1 4" x1 1/2" M.B. HANGER WIRE - SEE CEILING NOTES METAL STUD W/ NOTCHED END TO ACCOMMODATE (NOTCH T-GRID) TEE TYP. SLOT IN E.M.T. 2 - #8 S.T.S.M.S. HI N 1 L No. C27252 AC E O TE TS A - PX F I L CE JO IA 32FORN CT TE R ES A D C HN R SHEEHAN Project THE PICTORIAL AND GRAPHIC EXPRESSIONS DISPLAYED WIT H THIS WORK ARE COPYRIGHTED UNDER THE LAWS OF THE U NITED STATES, TITLE 17, U.S. CODE. UNDER SECTION 106 OF THE COPYRIGHT ACT, THE ARCHITECT SHALL MAINTAIN THE EXCLUSIVE RIGHT OF THE REPRODUCTION, DISP LAY OR ANY DERIVATION 09/27/23 City Submittal 10/11/23 City Submittal 2 11/29/23 City Submittal 3 P3 DetailsCeilings Wakeland Housing and Development Corporation 19121 A950-3 4050 University Ave., San Diego, CA 92105 Cuatro City Heights Scattered Site Project -Parcel 3 Suspended Acoustic Ceiling Notes 3" = 1'-0" A950-3 Suspended Ceiling -Lateral Bracing 1 3" = 1'-0" A950-3 Suspended Ceiling Edge 2 1 1/2" = 1'-0" A950-3 Suspended Ceiling System -Gypsum Board/Plaster 3 1/4" = 1'-0" A950-3 Suspended Ceiling w/ Acoustic Tile 4 6" = 1'-0" A950-3 Suspended Ceiling Soffit Transition 5 6" = 1'-0" A950-3 Suspended Ceiling Soffit Termination 6 6" = 1'-0" A950-3 Suspended Ceiling Furred Ceiling A 7 6" = 1'-0" A950-3 Furred Ceiling B 8 6" = 1'-0" A950-3 Ceiling Perimeter Slip Joint 9 6" = 1'-0" A950-3 Suspended Ceiling Tee Bracing Connection 10 6" = 1'-0" A950-3 Ceiling Perimeter Fixed Joint 11 6" = 1'-0" A950-3 Suspended Ceiling Anchor 12
PERSTRUCTURALSTRINGERDEPTH

WOOD STRINGER PER STRUCTURAL FINISH PER PLANS 5/8" GWB WITH BACKING AS REQUIRED MIN. 3/4" PLYWOOD TREAD 1/2" PLYWOOD RISER NOSE TO NOSE 11" MIN. MIN. RISER 7" MAX PERSTRUCTURALSTRINGERDEPTH 12" TREAD DEPTH MAX 30 STRINGER PER STRUCTURAL BEAM PER STRUCTURAL FLOOR TYPE FLOOR PER ALIGN TOP TREAD WITH GYPCRETE, FINISH OF STAIR AND FLOOR TO ALIGN GWB AS REQUIRED PERSTRUCTURALSTRINGERDEPTH WOOD STRINGER PER STRUCTURAL CONC. FLOOR PER STRUCTURAL ALIGN TOP TREAD WITH CONCRETE, FINISH OF STAIR AND FLOOR TO ALIGN GWB AS REQUIRED HANGER PER STRUCTURAL PERSTRUCTURALSTRINGERDEPTH WOOD STRINGER PER STRUCTURAL FLOOR TYPE FLOOR PER BEAM PER STRUCTURAL HANGER PER STRUCTURAL PLYWOOD EXTENSION AS NEEDEDALIGN WITH TOP OF GYPCRETE TO ALLOW FINISH MATERIAL TO EXTEND TO FIRST RISER PERSTRUCTURALSTRINGERDEPTH 5/8" GWB WITH BACKING AS REQUIRED FINISH PER PLANS X WOOD STRINGER PER STRUCTURAL CONCRETE FLOOR PER STRUCTURAL HANGER PER STRUCTURAL PLYWOOD EXTENSION AS NEEDEDALIGN WITH TOP OF TOPPING SLAB TO ALLOW FINISH MATERIAL TO EXTEND TO FIRST RISER 5/8" GWB WITH BACKING AS REQUIRED FINISH PER PLANS PERSTRUCTURALSTRINGERDEPTH WOOD STRINGER PER STRUCTURAL BEAM PER STRUCTURAL STRUCTURAL LANDING PER FINISH OF STAIR AND LANDING TO ALIGN GWB AS REQUIRED
WOOD STRINGER PER STRUCTURAL STRUCTURAL LANDING PER BEAM PER STRUCTURAL HANGER PER STRUCTURAL PLYWOOD EXTENSION AS NEEDEDALIGN WITH TOP OF LANDING, FINISH MATERIAL TO EXTEND TO FIRST RISER 5/8" GWB WITH BACKING AS REQUIRED FINISH PER PLANS X PERSTRUCTURALSTRINGERDEPTH WOOD STRINGER PER STRUCTURAL CONNECTION TO SLAB PER STRUCTURAL 5/8" GWB WITH BACKING AS REQUIRED FINISH PER PLANS PERSTRUCTURALSTRINGERDEPTH EXTRUDED ALUMINUM DECK DRIP EDGE WITH 4" LEG AT PLYWOOD FLOOR TOPPING PER FLOOR TYPE, SEE DETAIL THIS SHEET FOR ADDITIONALCORRIDOR END NOTES SAFM. CONT AT VERT. EDGE, LAP OVER WRB. TERMINATE UNDER HORIZ. LEG OF DECK DRIP EDGE PLYWOOD PER STRUCTURAL BEAM PER STRUCTURAL PAINTED METAL FLASHING WITH 4" LEG AT PLYWOOD AND DRIP EDGE SHEET METAL FASCIA WITH DRIP EDGE PAINTED FRAMING PER STRUCTURAL 3" X 3/4" HSS GUARDRAIL PICKETS, CAP ENDS, PAINTED 1 1/2" X 1 1/2" HSS BEAMS ON 1/2" STANDOFF ATTACHED TO WALKWAY EDGE PER STRUCTURAL, BOLT SET IN SEALANT 42" MIN. 1/2" DIAM. ROUND BAR WELDED TO PICKET AT 4'-0" O.C. MAX, PAINTED 1 1/2" CIRCULAR METAL HANDRAIL, PAINTED 3" 34" TYPICAL EXTERIOR ELEVATION TYPICAL SECTION TYPICAL PLAN EDGE OF CORRIDOR TOP OF CORRIDOR 3/4" x 3" STEELTUBE PICKETS, EACH WELDED TO BOTTOM RAILS, PAINT (2) 1/2" LAG BOLTS WITH SPACER PER STRUCTURAL @ 4'-0" O.C. MAX PER STRUCTURAL WALL PER PLAN HANDRAIL 1/2" X 1 1/2" HSS BOTTOM RAILS 3" MAX E.Q. 3" MAX E.Q. SIM. SIM. 4" MAX 3 3/4" HI N 1 L No. C27252 AC E O TE TS A - PX F I L CE JO IA 32FORN CT TE R ES A D C HN R SHEEHAN Project THE PICTORIAL AND GRAPHIC EXPRESSIONS DISPLAYED WIT H THIS WORK ARE COPYRIGHTED UNDER THE LAWS OF THE U NITED STATES, TITLE 17, U.S. CODE. UNDER SECTION 106 OF THE COPYRIGHT ACT, THE ARCHITECT SHALL MAINTAIN THE EXCLUSIVE RIGHT OF THE REPRODUCTION, DISP LAY OR ANY DERIVATION 09/27/23 City Submittal 10/11/23 City Submittal 2 11/29/23 City Submittal 3 P3 DetailsWood Stairs Wakeland Housing and Development Corporation 19121 A963-3 4050 University Ave., San Diego, CA 92105 Cuatro City Heights Scattered Site Project -Parcel 3 3" = 1'-0" A963-3 Wood Stair Tread/Riser 1 3" = 1'-0" A963-3 Wood Stair Top at Framed Floor 2 3" = 1'-0" A963-3 Wood Stair Top at Podium 3 3" = 1'-0" A963-3 Wood Stair Bottom at Framed Floor 4 3" = 1'-0" A963-3 Wood Stair Bottom at Podium 5 3" = 1'-0" A963-3 Wood Stair Top at Framed Landing 6 3" = 1'-0" A963-3 Wood Stair Bottom at Framed Landing 7 3" = 1'-0" A963-3 Wood Stair Bottom at Slab on Grade 8 3" = 1'-0" Guardrail Attachment Corridor End 1" = 1'-0" Typical Guardrail

FIXED PANEL AT SINK BASE CABINETS, TOE BOARD, AND SHELVING DIRECTLY UNDER THE KITCHEN SINK COUNTER AREA SHALL BE REMOVABLE WITHOUT THE USE OF SPECIALIZED TOOLS OR SPECIALIZED KNOWLEDGE. PROVIDE FINISHES ON ALL POTENTIALLY EXPOSED FACES. FINISH FLOOR SHALL BE EXTENDED TO THE WALL PER ELEVATION REFER TO 4/GN2.1 AND 3/GN2.2 FOR ACCESSIBLE UNDERCOUNTER DIMENSIONS U.N.O. 23" SEE DETAIL FOR TYPICAL NOTES 6" MIN. 15" AT MOBILITY UNITS, MOUNT ACCESSIBLE SWITCHES TO FACE OF REMOVABLE CABINET WITHIN REACH RANGE - SWITCHES NOT TO IMPEDE ON KNEE CLEARANCES NOTES: 1. SHIM AND ANCHOR AS REQUIRED. PROVIDE BLOCKING AT ALL ANCHOR LOCATIONS. 2. CONCEALED DOOR HINGES, TYP. 3. FINISH ALL EXPOSED SURFACES PER FINISH SCHEDULE 4. FINISH ALL EXPOSED FACES AND TOP & BOTTOM EDGES REFER TO INTERIOR ELEVATIONS GYP. BRD. CLG. (RATED ASSEMBLY) METAL FRAMING GYP. BRD. SOFFIT EXHAUST DUCTING, WHERE OCCURS; SMD. FACE OF OVERHEAD CABINET DOORS, EDGE BAND; SEE ELEVATIONS LIGHT FIXTURE SED, VERIFY WIDTH W/ WIDTH OF CABINETS WIRE COVER, FINISH TO MATCH FIXTURE SCRIBE TO WALL 4" SOLID-SURFACE BACK-SPLASH SOLID-SURFACE COUNTERTOP ON 3/4" PLYWOOD BASE SEE COUNTERTOP EDGE DETAIL ON THIS SHEET FACE OF CABINET DOOR/ DRAWER W/EDGE BAND; SEE ELEVATIONS ADJ. SHELF W/ EDGE BAND FINISHED KICK TO MATCH CABINETRY; SEE SPECS WALL ASSEMBLY PER PLAN 2x BLOCKING AS REQ. 23" TYP. 1" ADJUSTABLE SHELF ON CLEATS DRILL HOLES AT 2" O.C. FOR METAL SHELP CLIPS NOTES: 1. SHIM AND ANCHOR AS REQUIRED. PROVIDE BLOCKING AT ALL ANCHOR LOCATIONS 2. CONCEALED DOOR HINGES, TYP. 3. FINISH ALL EXPOSED SURFACES PER FINISH SCHEDULE 4. FINISH ALL EXPOSED FACES AND TOP & BOTTOM EDGES SQUARE EDGE 6" PER ELEVATION 4" COUNTER PER FINISH SCHEDULE CABINET FINISH PER FINISH SCHEDULE 1" 1 1/2" PARCEL 15" MIN. USPS LOCK 39" COMPARTMENT 28" MIN. TENANT TENANT COMPARTMENT 48" MAX. FINISHED FLOOR 1 PARCEL LOCKER PER 10 TENANT COMPARTMENTS NOTES: 1. NO PARCEL LOCKER COMPARTMENT (INTERIOR BOTTOM SHELF SHALL BE POSITIONED LESS THAN 15" A.F.F. 2. NO TENANT COMPARTMENT LOCK SHALL BE LOCATED MORE THAN 48" A.F.F. 3. NO TENANT COMPARTMENT (INTERIOR BOTTOM SHELF) SHALL BE POSITIONED LESS THAN 28" A.F.F. 4. THE USPS ARROW LOCK SHALL BE LOCATED BETWEEN 36" AND 48" A.F.F. 5. PROVIDE CLEAR FLOOR SPACE FOR FRONT APPROACH CENTERED AT TENTANT COMPARTMENT. 6. EXTERIOR GRADE SILICONE INSIDE EACH COLLAR AT THE ASSEMBLED SEAMS AND MOUNTING HOLES. 7. ANODIZED ALUMINUM FINISH, U.N.O. 8. PROVIDE USPS APPROVED MAILBOX UNIT. MAILBOX - SEE 1/A9.14 FOR ADDITIONAL INFORMATION MTL STUD FRAMING W/ FINISH PER PLANS R.O. TO BOTTOM OF R.O. 1'2 1/8" 1' 5" R.O. INTERIOR WALL FINISH PER INTERIOR DESIGNER CMU PER STRUCTURAL PEYON 2. ONE PIECE FULLY SOLDERED METAL FRAME 5. TOP SAFM. LAP OVER SIDE LAYERS SEAL CORNERS, TYP. 4. SIDE SAFM. OVER BOTTOM LAYER 3. PARTIALLY REMOVE THE RELEASE PAPER OF THE BOTTOM SAFM. AND LAP OVER FRAME 1. WRB TO BOTTOM OF PENETRATION OPENING, UNDER SAFM AT SILL 6. TOP WRB LAP OVER SAFM ONE PIECE FULLY SOLDERED METAL VENT ASSEMBLY 1" X" VARIES VARIES SHEET METAL LOUVER WITH 1/4"X1/4" WIRE MESH BEHIND VARIES PER METAL PANEL PROFILE FREE AREA PER MECHANICAL FRAMING PER WALL TYPE CLOSURE PER MFR. PROVIDE 1/4" GAP ABOVE PENETRATION LAP WRB. OVER SAFM. AND METAL PANEL CLOSURE PIECE LAP SAFM. OVER METAL FLANGE VENT OR LOUVER SAFM. OVER WRB. AND CLOSURE PIECE PER MFR DUCT PER MECHANICAL CEILING WHERE OCCURS PER R.C.P. WRB. UNDER SAFM. PLYWOOD SHEATHING OR SUBSTRATE WHERE OCCURS PER WALL TYPE SEAL JOINT AT GYPSUM SHEATHING TIGHT W/FIRE CAULKING ALL AROUND BLOCKING AT PENETRATION METAL PANEL WIDTH VARIES PER EXTERIOR ELEVATION SHEETS HI N 1 L No. C27252 AC E O TE TS A - PX F I L CE JO IA 32FORN CT TE R ES A D C HN R SHEEHAN Project THE PICTORIAL AND GRAPHIC EXPRESSIONS DISPLAYED WIT H THIS WORK ARE COPYRIGHTED UNDER THE LAWS OF THE U NITED STATES, TITLE 17, U.S. CODE. UNDER SECTION 106 OF THE COPYRIGHT ACT, THE ARCHITECT SHALL MAINTAIN THE EXCLUSIVE RIGHT OF THE REPRODUCTION, DISP LAY OR ANY DERIVATION 09/27/23 City Submittal 10/11/23 City Submittal 2 11/29/23 City Submittal 3 P3 DetailsInteriors and Miscellaneous Wakeland Housing and Development Corporation 19121 A971-3 4050 University Ave., San Diego, CA 92105 Cuatro City Heights Scattered Site Project -Parcel 3 1 1/2" = 1'-0" A971-3 Base Cabinet @ sink 1 1 1/2" = 1'-0" A971-3 Casework-Kitchen Cabinets 2 1 1/2" = 1'-0" A971-3 Base Cabinet w/ drawer 3 6" = 1'-0" A971-3 Countertop Edge 4 1/2" = 1'-0" A971-3 Mailbox Elevation 5 1 1/2" = 1'-0" A971-3 Mailbox Recess 6 3" = 1'-0" A971-3 Metal Frame SAFM. Sequence 7 3" = 1'-0" A971-3 Metal Louver Frame 8 3" = 1'-0" A971-3 Penetration -Vent/Louver at Metal Wall 9

Vicinity Map Project Team
Owner: Cuatro at City Heights, LP
Wakeland Housing & Development Corp.
1230 Columbia Street, Suite 950
San Diego, CA 92101
Tel: (619) 677-2252
Contact: Julia Hattler
Email: jhattler@wakelandhdc.com
Architect: Studio E Architects
2258 First Avenue
San Diego, CA 92101
Tel: (619) 235-9262
Contact: Kirsten Blakeman
Email: kblakeman@studioearchitects.com
Structural Engineer: KPFF
3131 Camino Del Rio North, Suite 1080
San Diego, CA 92108
Tel: (619) 521-8500
Contact: Steve Merritt, S.E.
Email: steve.merritt@kpff.com
Mechanical/Plumbing BTA Engineers, Inc.
Engineer: 9845 Erma Road San Diego, CA 92131
Tel: (858) 715-6601
Contact: Bong Manlulu
Email: bong@btaengineers.com
Electrical Engineer: Electrical Design, Inc. 9565 Waples, Suite 205 San Diego, CA 92121
Tel: (858) 869-8747
Contact: Eddie David
Email: edavid@edi-engineers.com
Energy Consultant: g.r.e.g. Consulting, Inc. 2647 Gateway Gateway Road, 105-345
Carlsbad, CA 92009
Tel: (760) 585-5310
Contact: Carol Roberts
Email:carol@gregconsulting.net
Civil Engineer: 4C Engineering 4960 N Harbor Dr Ste 200 San Diego, CA 92106
Tel: (619) 663-8352
Contact: Dolvin L. Buchanan, PE, PLS
Email: dolvin@4c.engineering.com
Form/work Landscape Architecture
Landscape Architect:
2585 University Avenue
San Diego, CA 92104
Tel: (619) 269-4423
Contact: Michael Vail
Email: mike@formwork-la.com
Fire Sprinkler: Symons Fire Protection, Inc.
9475 Chesapeake Drive
San Diego, CA 92123
Tel: (619) 588-6364, Ext. 120
Contact: Ty Thompson
Email: tthompson@symonsfp.com
Soil Vapor Mitigation: GeoKinetics 77 Bunsen Irvine, CA 92618

NORTH Parcel 1 per another permit El Cajon Blvd HWY 15 Central Ave 41st St Marlborough Ave 39th St 40th St University Ave Orange Ave Polk Ave 40th St 39th St 41st St 41st St
3 Project Site Parcel 4 per another permit Parcel 2 per another permit 39th St Central Ave Marlborough Ave B B B Transit Bus Location
Parcel
Tel: (949) 502-5353 Contact: Kevin Lea Email: kevin@geokinetics.org Exterior Building Highline Consulting, Inc. Maintenance: 4361 Technology Drive, Suite D Livermore, CA 94551 Tel: (925) 536-1490, Ext. 1008 Tel: (213) 500-2824 Contact: Paul Lee Email: plee@highline-consulting.com Sheet Index HI N 1 L No. C27252 AC E O TE TS A - PX F I L CE JO IA 32FORN CT TE R ES A D C HN R SHEEHAN Project THE PICTORIAL AND GRAPHIC EXPRESSIONS DISPLAYED WIT H THIS WORK ARE COPYRIGHTED UNDER THE LAWS OF THE U NITED STATES, TITLE 17, U.S. CODE. UNDER SECTION 106 OF THE COPYRIGHT ACT, THE ARCHITECT SHALL MAINTAIN THE EXCLUSIVE RIGHT OF THE REPRODUCTION, DISP LAY OR ANY DERIVATION 09/27/23 City Submittal 10/11/23 City Submittal 2 11/29/23 City Submittal 3 P3 Volume 2 Title Sheet Wakeland Housing and Development Corporation 19121 TS2-3 4050 University Ave., San Diego, CA 92105 Cuatro City Heights Scattered Site Project -Parcel 3 Cuatro City Heights Scattered Site Project -Parcel 3 Exterior Building Maintenance BM000-3SITE PLAN & GENERAL NOTES BM100-3OMPOSITE ROOF PLAN BM200-3EXTERIOR ELEVATIONS BM300-3SECTIONS& DETAILS Cover Sheet TS2-3P3 Volume Title Sheet Mechanical M001-3P3- SCHEDULES, NOTES& LEGEND M110-3P3-LEVEL 1-MECHANICAL PLAN M120-3P3-LEVEL 2-MECHANICAL PLAN M130-3P3-LEVEL 3-MECHANICAL PLAN M140-3P3-LEVEL 4-MECHANICAL PLAN M150-3P3-MECHANICAL ROOF PLAN M210-3P3-MECHANICAL ENLARGED PLANS M220-3P3-MECHANICAL ENLARGED PLANS M310-3P3-MECHANICAL DETAILS M320-3P3-MECHANICAL SPECIFICATIONS T24.1T24 COMPLIANCE T24.2T24 COMPLIANCE T24.3T24 COMPLIANCE T24.4T24 COMPLIANCE T24.5LEEDCHECKLIST T24.6LEED REQUIREMENTS Plumbing P001-3P3-PLUMBING NOTES AND PIPE MATERIAL P002-3P3-PLUMBING SCHEDULES P003-3P3-PLUMBING SCHEDULES P004-3P3-WATERCALCS P010-3P3-PLUMBING SITE PLAN P100-3P3-LEVEL 1PLAN UNDERGROUND DWV P110-3P3-LEVEL 1PLAN DWV ABOVEGROUND P120-3P3-LEVEL2PLANDWV P130-3P3-LEVEL3PLANDWV P140-3P3-LEVEL4PLANDWV P150-3P3-ROOF PLAN P210-3P3-LEVEL1 PLAN WATER P220-3P3-LEVEL 2 &3 PLANWATER P230-3P3-LEVEL4 PLAN WATER P300-3P3-ENLARGED PLANS P400-3P3-COLDWATER DIAGRAM P401-3P3-COLDWATER DIAGRAM P500-3P3-HOTWATER DIAGRAM P501-3P3-HOTWATER DIAGRAM P600-3P3PLUMBINGHOT WATER EXPANSION LOOPS CPVC P700-3P3-PLUMBING WASTE/VENTDIAGRAMS P801-3P3-PLUMBING DETAILS P802-3P3-PLUMBING DETAILS P803-3P3-PLUMBING DETAILS P804-3P3-PLUMBING DETAILS P805-3P3-PLUMBING DETAILS
Volume 2 of 2 See TS1 for Sheet Index Disciplines include: General Civil Landscape Architectural Structural Exterior Building Maintenance See TS2 for Sheet Index Disciplines include: Mechanical Plumbing Electrical Fire Sprinkler Fire Underground Service P806-3P3-PLUMBING DETAILS Electrical E001-3P3 ELECTRICAL LEGEND &GENERAL NOTES E002-3P3 SINGLE LINE DIAGRAM E003-3P3 LOAD CALCS & PANEL SCHEDULES E004-3P3 FEEDER SCHEDULE, VOLTAGE DROP CALCS E005-3P3 SHORT CIRCUIT CALCS E006-3P3 LIGHT FIXTURE SCHEDULE E007-3P3 LIGHT FIXTURE SCHEDULE E008-3P3 TELECOMRISER DIAGRAM, DETAILS E101-3P3 ELECTRICAL SITE PLAN E201A-3P3 LEVEL 1 LIGHTING PLAN E201B-3P3 LEVEL 1 POWERPLAN E202-3P3 LEVEL 2 ELECTRICAL PLAN E203-3P3 LEVEL 3 ELECTRICAL PLAN E204-3P3 LEVEL 4 ELECTRICAL PLAN E205-3P3 ROOF ELECTRICAL PLAN E301-3P3 ELECTRICALENLARGED PLANS E302-3P3 ELECTRICALENLARGED PLANS E401-3P3 ELECTRICAL SPECIFICATIONS E402-3P3 ELECTRICAL SPECIFICATIONS E403-3P3 ELECTRICAL SPECIFICATIONS E501-3TITLE 24 FORMS ELECT DISTR E502-3TITLE 24 FORMS OUTDOOR LIGHTING E503-3TITLE 24 FORMS INDOOR LIGHTING E504-3TITLE 24 FORMS INDOOR LIGHTING Fire Sprinkler F001-3SITE PLAN F002-3DETAILS F003-3FIRST FLOOR F004-3SECONDFLOOR F005-3THIRD FLOOR F006-3FOURTH FLOOR F007-3ROOF F009-3SECTIONS Fire Service F101-3UNDERGROUND FIRE SERVICE PLAN F102-3DETAILS Grand total: 234

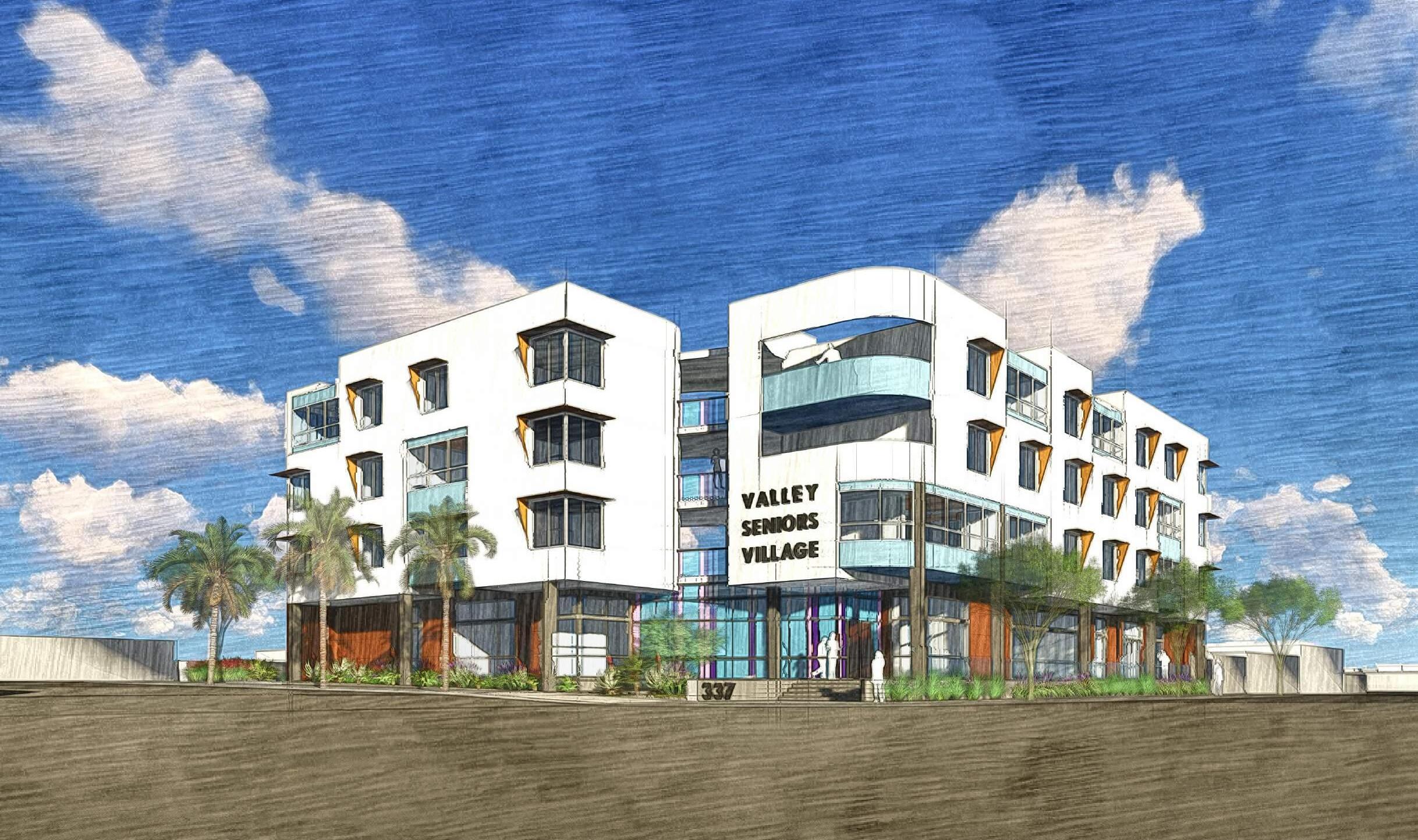
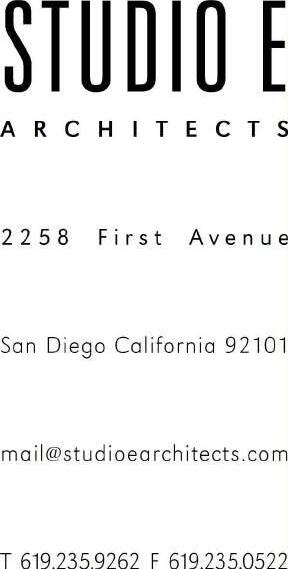
Site N Juniper St E 2nd Ave E Valley Pkwy N Ivy St S Ivy St E Grand Ave E Pennsylvania Ave ValleyBlvd S Juniper St N Hickory St NORTH Owner: Architect: Studio E Architects 2258 First Avenue San Diego, CA 92101 Tel: (619) 235-9262 Contact: Eric Naslund Email: enaslund@studioearchitects.com Structural Engineer: Mechanical/Plumbing Engineer: Metrics Mechanical Engineering 510 State Street, Suite 285 Santa Barbara, CA 93101 Tel: (805) 770 -7820 Contact: Tyler Reynolds Email: treynolds@metricsmech.com Electrical Engineer: Civil Engineer: Fuscoe Engineering 6390 Greenwich Drive, Suite 170 San Diego, CA 92122 Tel: (858) 554-1500 Contact: Craig Watson Email: cwatson@fuscoe.com Landscape Architect: LandLAB 702 Wrelton Drive San Diego, CA 92109 Tel: (858) 483-9817 Contact: Neil Hadley Email: nhadley@land-lab.com National Community Renaissance of California (National CORE) 9421 Haven Avenue Rancho Cucamonga, CA 91730 Tel: (909) 322-8585 Contact: Patrick Meredith Email: pmeredith@nationalcore.org Electrical Design, Inc. 9565 Waples Street, Suite 205 San Diego, CA 92121 Tel: (858) 564-8985 Contact: Eddie David Email: edavid@edi-engineers.com KPFF 3131 Camino Del Rio North, Suite 1080 San Diego, CA 92108 Tel: (619) 521-8500 Contact: Bryon Spicer Email: bryon.spicer@kpff.com Project Name: Valley Seniors Village Project Address: 337 East Valley Parkway Escondido, CA 92025 Project Description: The proposed 50-unit mixed use affordable apartment project will be four stories of new construction situated upon a vacant 21,000 square foot parcel in the Historic District of Downtown. The ground floor of the type VA wood-framed building will include commercial office space, as well as common areas and uses appurtenant to the residential units, which are located on levels two through four. The site is located on the corner of East Valley Parkway and North Ivy Street, and will provide 16 total parking spaces accessed from the rear alley. The proposed building will front East Valley and North Ivy Street and provide naturally private interior courtyard and shade canopy for its residents. Primary Occupancy: Primarily R-2 with A-3, B and S-1, Mixed occupancy classification shall be non-separated Existing Site Use: Vacant Assessor's Parcel Number: 229-432-30 Legal Description: Lots 17, 18, 19, 20, 21 and 22 in block 65 of Escondido, in the city of Escondido, county of San Diego, state of California, according to map thereof no. 336, filed in the office of the county recorder of said county July 10, 1886. Said description being pursuant to certificate of compliance recorded June 15, 2017 as instrument no. 2017-0269439 of official records. Gross Site Area: 20,973 SF (0.482 Acres) excluding easement Net Site Area: 20,673 SF (0.475 Acres) Unit Summary: Unit Type Quantity Studio 45 Studio - 1 4 Manager's Unit (Two-Bedroom) 1 Total Units 50 Unit Areas: Unit Type Area Studio 340 sf Studio - 1 430 sf Manager's Unit (Two-Bedroom) 860 sf Building Gross Area: Related Submittals: Plot Plan Proj. ID: ADM20-0070 Grading and PI Proj. No.: E21-0022, E21-0054 Landscape Proj. No.: L21-0016 36,888sf Residential Units 17,020 sf Amenity Spaces 2,833 sf Common Areas 1,092 sf 1,802 sf Utility & Maintenance Walkways/Circulation 14,141 sf See Civil for complete description This project is not within a noise critical area (CNEL contour of 60 dB) as shown on the City of Escondido General Plan. Deferred submittals shall be provided for the following building components/elements: Fire Sprinkler System (NFPA 13) Fire Alarm System (NFPA 72) Fire Underground Lines (NFPA 24) Pre-Manufactured Engineered Wood Roof Trusses Courtyard Trellis Signage The General Contractor shall provide submittal documents for deferred submittal items, not the individual subcontractor/consultant.The submittal documents shall be submitted to the Project Architect for review and approval prior to submitting to the Building Official. Deferred submittal documents, in addition to the seal of the responsible Engineer, shall bear the shop drawing approval stamps of the Project Architect, Engineer of Record, and the General Contractor on all sheets of plans and cover of the calculations. Submittal documents for deferred submittal items shall be submitted in a timely manner that allows a minimum of thirty calendar days for the initial plan review turn-around. All comments related to the deferred submittal must be addressed to the satisfaction of the Building Official prior to approval of the submittal items. Deferred submittal items shall not be fabricated/installed until their design and submittal documents have been approved by the Building Official. Provide two copies of deferred submittal documents for final approval. See Sheet GN5 Required Parking: 14 Spaces* Provided Parking: 16 Spaces (Unassigned, includes Accessible & EVCS *See Density Bonus Report Provided Accessible Parking: 1 Accessible Space, 1 Van Accessible Space Required Electrical Vehicle Charging Spaces (EVCS): 2 Spaces Per CalGreen 4.106.4.2, 10% of all parking spaces shall be EVCS. Per CBC 11B228.3.2.1, 1 space must be van accessible Motorcycle Parking: None Required, None Provided Required Accessible Parking: 1 Van Space per CBC Table 11B-208.2 Required Electrical Vehicle Charging Spaces (EVCS): 2 Provided (1 space must be van accessible) Zone/Plans: City of Escondido Downtown Specific Plan, Historic Downtown (HD) Min. Lot Frontage: None (Fig. III-5) Max. Building Coverage: None (Fig. III-5) Min. Lot Size: Max. Residential Density: Up to 75 du/acre (Fig. II-3) + 35% increase* = 50 units Actual Residential Density: 50 units per allowble max.* Min. Useable Open Space: 300 sf per du x 50 units = 15,000 sf Actual Useable Open Space: 15,974 sf, See GN5.1 Required Setbacks: Front: At right of way or 14' from ultimate street curb face, whichever is greater Str. Side: At right of way or 14' from ultimate street curb face, whichever is greater, Max 10' Int. Side: None (Surface parking & Signs: 5') Rear: None (Surface parking & Signs: 5')* Overlay Zones: Moderate Danger Fire Severity Zone None (Fig. III-5) Max. Building Height: 60' (up to 4 stories) (Fig. III-5) *See Density Bonus Report Actual Building Height: 50.1' (average grade = 656.63) Lot Coverage: 43.9% (9,222 sf 20,974 sf) This project may be partially funded by public funds via the California Tax Credit Allocation Committee (CTCAC). The project provides housing for public use. Therefore the project is designed to comply with the following codes relating to accessibility: • Residential Dwelling Units with mobility features shall comply with the Fair Housing Act and CBC Chapter 11B which integrates the 2010 ADA Standards, specifically 11B-809.2-4 and on an accessible route per 11B-809.4. Per CTCAC, senior projects, 50% of the total number of units shall be provided with mobility features. This is greater than the 10% required per CTCAC for all new construction projects and the 5% required by Section 504/UFAS standards or by 11B-233.3.1.1 • Residential Dwelling Units with communication features shall comply with the Fair Housing Act and CBC Chapter 11B which integrates the 2010 ADA Standards, specifically 11B-809.5. Per CTCAC, 4% of the total number of units shall be provided with communication features. This is greater than the 2% required by Section 504/UFAS standards or by 11B-233.3.1.3 • Residential Dwelling Units with adaptable features shall comply with the Fair Housing Act and CBC Chapter 11A, Division IV, as referenced in 11B-233.3.1.2 • Common use areas for use by residents serve mobility and communication units in addition to adaptable units and so shall comply with CBC Chapter 11A and 11B. These include spaces such as kitchen, program offices and exterior patios and courtyards. • Common use areas for use by public shall comply with CBC Chapter 11B which integrates the 2010 ADA Standards, such as manager's/ leasing office and lobby and retail/ commercial space. • The applicant must commint to obtaining confirmation from a Certified Accessibility Specialist that the accessibility requirements have been met. Per Sec. 10325 c (9) B. For Accessibility Notes and Details, see the following Sheets: Type % Required # Provided Mobility Features50% 25, Indicated on plans Communication Features10% 5, Indicated on plans Adaptable 50% 25 GN2 & GN3 Mobility Units shall be distributed as follows: 25 Studios (Units 202, 203, 206, 207, 210, 211*, 214, 215, 216, 302, 303, 306, 307, 310, 311, 313, 315*, 321, 402, 403, 406, 407, 410, 411, 416* and 421) Communication Units shall be distributed as follows: 5 Studios (Units 208*, 309, 320, 412 and 420* TCAC Accessibility Unit Summary Note: The '*' denotes ADA Mobility and Communication Units that are included as part of the TCAC Accessibility Unit totals. Type % Required# Provided Mobility Features 5% 3, Indicated on plans Communication Features2% 1, Indicated on plans Mobility Units shall be distributed as follows: 3 Studios (Units 211, 315, and 406) Communication Units shall be distributed as follows: 1 Studio (Unit 208 and 420) ADA Accessibility Unit Summary Note: The ADA Mobility and Communication Units are included as part of the TCAC Accessibility Unit totals above. Type# Provided PSH24, Indicated below Non-PSH25 PSH Units shall be distributed as follows: 24 Studios (Units 201, 202, 205, 206, 209, 210, 214, 216, 303, 304, 307, 308, 311, 312, 315, 320, 403, 404, 406, 409, 410, 413, 416 and 420) Permanent Supportive Housing (PSH) Unit Summary 1. Per the City of Escondido Engineering Reviewer, Hector Favela, the Private Fire Water, Sewer Water and Domestic Water shall be under the Building Submittal. No specific permitting will be required and compliance of the water services occur during Building Inspection. Vicinity Map Project Team Project Information Deferred Approvals Building Code Data E4.3Electrical Specs E5.1Title 24 Forms E5.2Title 24 Forms E5.3Title 24 Forms Solar PV0.0Solar Electric Title Sheet PV0.1Solar Electric Site Plan PV1.0Solar Electric Roof Plan PV1.1Solar Electric Elevation PV2.0Solar Electric Single Line Diagram PV3.0Solar Electric Data Sheets PV4.0Solar Mounting Plan PV4.1Solar Electric Structural Details S1. 5Roof Framing Plan (For Reference Only) Bldg. Maintenance EBM-1Exterior Bldg. Maintenance Roof Composite Plan S3.2Building Sections S4.15Steel Typical Details S5.00Foundation Typical Details S5.05Wood Foundation S6.00Concrete Typical Details S6.35Concrete Retaining Walls S9.00Wood Wall Typical Details S9.01Wood Notches and Holes S9.05Multi Story Walls and Columns S9.10Wood Roof and Floor Typical Details S9.20Wood Beam and Joist Typical Details S9.21Wood Beam and Joist Typical Details S9.30Wood Shearwall Typical Details S9.31Wood Shearwall Typical Details S9.35Wood Tiedown System Typical Details S9.36Wood Tiedown System Typical Details S9.37Wood Tiedown System Typical Details S9.40Wall to Floor Conventional Framing S9.41Wood Framing Details S9.42Wood Framing Details S9.45Roof to WallConventional Framing S9.46Typical Wall to RoofTrusses S9.50Wood Details S9.51Wood Details S9.52Wood Misc Details S9.60Wood Stair Details S9.62Wood Elevator Details Mechanical M0.1General Notes, Specifications, Legends, & Abbreviations M0.2Details M0.3Title 24 Compliance Documentation M0.4Title 24 Compliance Documentation M1.1Level 1 Plan M1.2Level 2 Plan M1.3Level 3 Plan M1.4Level 4 Plan M1.5Roof Plan Plumbing P0.1General Notes, Specifications, Legends, & Abbreviations P0.2Details P0.3Enlarged Plans & Water Heater Schematic P1.1Level 1 Water Plan P1.2Level 2 Plan Water Plan P1.3Level 3 Plan Water Plan P1.4Level 4 Plan Water Plan P1.5Roof Water Plan P2.1Level 1 PlanWaste & Vent P2.2Level 2Waste & Vent P2.3Level 3Waste & Vent P2.4Level 4Waste & Vent P2.5Roof PlanWaste & Vent Electrical E0.1Electrical Legend E0.2Single Line Diagram E0.3Feeder Schedule and Electrical Calculations E0.4Panel Schedules E0.5Short Circuit & Voltage Drop Calculations E0.6Light Fixture Schedule E0.7Telecom Conduit Riser Diagram E0.8Electrical Details E1.1Electrical Site Plan E2.1ALevel 1 Lighting Plan E2.1BLevel 1 Power Plan E2.2Level 2 Electrical Plan E2.3Level 3 Electrical Plan E2.4Level 4 Electrical Plan E2.5Roof Electrical Plan E3.1Enlarged Electrical Plans E4.1Electrical Specs E4.2Electrical Specs A2.2Exterior Elevations A2.3Exterior Elevations A3.1Building Sections A3.2Building Sections A3.3Building Sections A3.4Building Sections A3.5Building Sections A4.1Enlarged Unit PlansAdaptable A4.1aEnlarged Unit PlansAdaptable A4.1bEnlarged Unit PlansAdaptable A4.2Enlarged Unit PlansMobility A4.3Enlarged Unit PlansMobility A4.11Enlarged Amenity PlansCommons, Computer, Manager's A4.12Enlarged Amenity PlansConference, Flex, Laundry and Mail A4.13Enlarged Plans and SectionTrash Room A5.1Stair Notes and Diagrams A5.2Stair 1 Plans, Elevations and Sections A5.2aStair 2 Plans, Sections and Interior Elevations A5.4Elevator Plans, Sections and Interior Elevations A6.1Wall Sections A6.2Wall Sections A7.1Door Schedule and Types A7.2Window/Storefront Schedule and Types A8.1Wall, Roof and Floor Types A8.2DetailsFire-Rated Assemblies A8.3bDetailsFire Stop Penetrations A8.3cDetailsFire Stop Penetration A8.4aDetailsWaterproofing A8.4bDetailsWaterproofing A8.5aDetailsExterior Walls Plaster A8.5cDetailsExterior Walls Horiz. Lap Siding A8.5dDetailsExterior Walls Parapet A8.6aDetailsExterior Doors and Windows A8.7aDetailsStorefront A8.8DetailsCeilings A8.9DetailsRoof A8.10DetailsBalconies A8.12DetailsAwnings A8.13DetailsInteriors A8.14DetailsMiscellaneous A8.15DetailsSite Fence and Gates Structural S0.1General Structural Notes S0.2General Structural Notes S0.3General Structural Notes S0.4General Structural Notes S0.10Abbreviations and Legends Structural S1.1Foundation Plan S1.1aFoundation Plan Area A S1.1bFoundation Plan Area B S1.2Level 2 Framing Plan S1.2aLevel 2 Framing Plan Area A S1.2bLevel 2 Framing Plan Area B S1.3Level 3 Framing Plan S1.4Level 4 Framing Plan S1.5Roof Framing Plan S1.10Enlarged Stair #1 Plans S1.11Enlarged Stair #2 Plans S2.1Exterior Elevations S2.2Exterior Elevations S2.3Exterior Elevations S2.4Shear Wall Elevations S2.5Shear Wall Elevations S2.6Shear Wall Elevations S2.7Shear Wall Elevations S2.8Shear Wall Elevations S2.9Shear Wall Elevations S3.1Building Sections General TS1Title Sheet General GN1Fire Notes, Abbreviations, Symbols, General Notes GN2Accessibility Notes and Details GN3Accessibility Details GN4CalGreen Checklist Non-Residential GN4.1CalGreen Checklist Non-Residential GN4.2CalGreen Checklist Residential GN5Code Analysis GN5.1Zoning Data, Exterior Wall Openings and Unit Summary CivilFOR REFERENCE ONLY C1.0Title Sheet C2.0Construction Details C3.0Cross Sections C4.0Grading Plan 1 C5.0Grading Plan 2 C6.0Erosion Control Plan C7.0Erosion Control Plan C8.0BMP Plan 1 C9.0BMP Plan 2 C10.0Utility Plan C11.0Utility Plan C12.0Horizontal Control Plan C13.0Construction Details LandscapeFOR REFERENCE ONLY L1.1Hardscape Finishes Plan L1.1aHardscape Layout Plan L1.2Hardscape Finishes Legend L1.3Hardscape Details L1.4Hardscape Details L2.1Irrigation Plan L2.2Irrigation Legend & Notes L2.3Irrigation Details L2.4Irrigation Specifications L3.1Planting Plan L3.1aMulch Plan L3.2Planting Legend L3.3Planting Details L4.1Landscape Specifications L4.2Landscape Specifications L4.3Landscape Specifications L4.4Landscape Specifications L4.5Landscape Specifications L4.6Landscape Specifications L4.7Landscape Specifications L4.8Landscape Specifications Architectural A0.1Site Plan A0.2Site PlanAccessibility A0.3Site PlanFire Access A0.4Leveland 2 Egress Plans A0.4bLeveland 4 Egress Plans A0.5Overall Views A1.1LevelPlan A1.1aLevelPlanOn-grade Slab A1.1bLevelDimension Plan A1.2LevelPlan A1.2bLevelDimension Plan A1.3LevelPlan A1.3bLevelDimension Plan A1.4LevelPlan A1.4bLevelDimension Plan A1.5Roof Plan A1.6LevelReflected Ceiling Plan A1.7LevelReflected Ceiling Plan A1.8LevelReflected Ceiling Plan A1.9LevelReflected Ceiling Plan A2.1Exterior Elevations Sheet Index Parking Information Zone Data Project Accessibility -Publicly Funded HI N 1 L No. C17113 AC E O TE TS A - PX F I L CE E IA 32FORN CT TE R ES A D C R CC NASLUND Project THE PICTORIAL AND GRAPHIC EXPRESSIONS DISPLAYED WITH THIS WORK ARE COPYRIGHTED UNDER THE LAWS OF THE UNITED STATES, TITLE 17, U.S. CODE. UNDER SECTION 106 OF THE COPYRIGHT ACT, THE ARCHITECT SHALL MAINTAIN THE EXCLUSIVE RIGHT OF THE REPRODUCTION, DISP LAY OR ANY DERIVATION Permit Submittal #2 08/06/21 Bid Set 10/21/21 Permit Submittal #3 11/29/21 Title Sheet National Community Renaissance of California 19118 TS1 06/04/21 Permit Submittal #1 Valley Seniors Village 337 E. Valley Parkway, Escondido, CA 92025 Valley Seniors Village Private Fire, Sewer and Water Notes

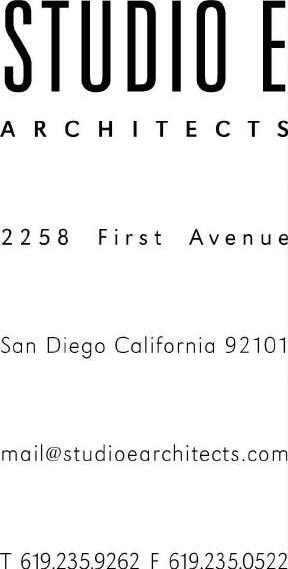
1. Buildings undergoing construction, alteration or demolition shall be in accordance with CFC Chapter 14 2. Fire protection, including fire apparatus access roads and water supplies for fire protection, shall be installed and made serviceable prior to and during time of construction. CFC 1410 and 1412 3. An approved temporary or permanent water supply for fire protection shall be made available as soon as combustible material arrives on the site. CFC 1412 4. An all-weather surface shall be provided and maintained throughout the job site for emergency service access. 5. Fire hydrants shall comply with CFC 508 for on-site fire hydrants. Hydrant locations shall be identified by the installation of reflective markers. 6. Address numbers shall be provided for all new and existing buildings in a position as to be plainly visible and legible from the street or road fronting the property. CFC 505.1 7. At least one fire extinguisher with a minimum rating of 2A10BC shall be provided within 75 feet maximum travel distance for ach 6,000 SF or portion thereof on each floor. CFC 906, Cal. Code Regs., Title 19, 3.29 8. Complete plans and specifications for fire alarm systems; fire-extinguishing systems, including automatic sprinklers and wet & dry standpipes; Halon systems and other special types of automatic fire-extinguishing systems; basement pipe inlets; and other fireprotection systems and appurtenances thereto shall be submitted to fire- and hazard-prevention services for review and approval prior to installation. CFC 901.2 9. Fire-extinguishing systems shall be installed in accordance with CFC 903 & 904 and comply with NFPA 13 10. All valves controlling the water supply for automatic sprinkler systems and water flow switches on all sprinkler systems shal be electronically monitored where the number of sprinklers is 20 or more. CFC 903.4 11. Concealed spaces enclosed wholly or partially by exposed combustible construction shall be protected by sprinklers, draft-stops or insulation. NFPA 13, Section 814.1 12. One exterior approved audible device shall be connected to every automatic sprinkler system in an approved location. Such sprinkler water-flow alarm devices shall be activated by sprinkler system water flow. Where a building fire alarm system is installed, actuation of the sprinkler system shall actuate the fire alarm system. CFC 903.4.2 13. Fire alarm systems shall be installed in accordance with CFC 907 14. Manual fire alarm boxes are not required in Group R-2 occupancies when the building is equipped throughout with an automatic sprinkler system and the notification appliances (alarm/strobe) will activate upon sprinkler flow. CFC 907.2.9, Exception 15. Smoke alarms shall be installed and maintained in Groups R-2, R-3, R-3.1, R- and -1 regardless of occupant load at all of the following locations: on the ceiling or wall outside of each separate sleeping area in the immediate vicinity of bedrooms; in each room used for sleeping purposes; in each story within dwelling unit, including basements. CFC 907.2.10.1.2 16. Decorative materials shall be maintained in a flame-retardant condition. California Code Regulations, Title 19, Sec. 3.08, 3.21, CFC 804-808 17. Emergency plans shall be submitted to fire and life safety for review and approval prior to occupancy. All required permits must be obtained from fire plan check before the building is occupied. General 1. In using these plans for bidding or construction purposes, all contractors are required to review and treat them as a whole n order to identify all requirements that directly or indirectly affect their portion of the work; even requirements located in sections designated as applicable to other trades. In case of conflicts, the affected contractor is required to obtain direction from an appropriate representative of the Owner. 2. These plans are intended to set forth the requirements for construction in only an industry-standard level of quality and detail; and they are intended to be supplemented by appropriate requests for clarification and information. Errors and omissions are to be expected and anticipated, and all contractors are required to review these plans for errors and omissions, and bring these errors and omissions to the attention of an appropriate owner representative in timely manner; and any contractor who fails to do so before bidding or otherwise proceeding assumes the risk of any consequences. Scaled dimensions should be considered only approximate; and in any event al contractors proceed at their own risk if they fail to verify and field measure dimensions before proceeding with any affected procurement, fabrication, or construction. Schematic plans are intended only to demonstrate the relationship among component parts, and no to depict specific locations. 3. Submittals will be reviewed by the Architect, at all, only pursuant to the industry-standard protocol set forth in AIA document A201; and in no event will the submittal review process relieve or lessen the submitting Contractor's responsibility for an inappropriate submittal. 4. Contractor shall be responsible for coordination between architectural, structural, landscape, civil, mechanical, plumbing, electrical, and fire protection. This includes reviewing requirements of individual systems before ordering and installation of any work. Verify a architectural details and all finish conditions (whether depicted in drawings or not) with same disciplines. 5. Any errors, omissions, or conflicts found in the various parts of the construction documents shall be brought to the attentio of the Architect and the Owner before proceeding with the work. 6. The Contractor shall be responsible for applying and obtaining all required inspections to conform with local building and re codes. 7. Where a conflict in requirements occurs between the specifications and drawings, or in the drawings, and resolution is not obtained from the architect before the bidding date, the more stringent alternate will become the contractual requirements. 8. Contractor shall notify geotechnical engineer for inspection of building pad, foundation excavation, depth, back fill materials, and drainage as applicable. 9. The Contractor shall review and verify all dimensions of building and site and notify the Architect of any discrepancies before proceeding with construction. 10. The Contractor shall verify and assume responsibility for all dimensions and site conditions. 11. Do not scale drawings. Written dimensions govern. 12. All clear dimensions are not to be adjusted without approval of the Architect. 13. The Contractor shall inspect the existing premises and take note of existing condition prior to submitting prices. No claim shall be allowed for difficulties encountered which could have reasonably been inferred from such an examination. 14. Details shown are typical; similar details apply in similar conditions. 15. Install all fixtures, equipment, and materials per manufacturer's recommendations and the requirements of the codes. All appliances, fixtures, and equipment associated with plumbing, electrical, and mechanical systems shall be listed by nationally recognized and approved agency. 16. Verify clearances for flues, vents, soffits, fixtures, fireplaces, etc., before any construction, ordering of, or installatio of any item of work. 17. Mechanical, plumbing, electrical, and other penetrations of floors, walls, and ceilings shall be sealed airtight with acoustical sealant and fire-safing as required. 18. Off-site improvements are approved under separate permit if applicable. Information shown here is for reference only. Refer to approved public improvement drawings for additional information if applicable. 19. Penetrations or openings for piping, electrical devices, recessed cabinets, bathtubs, soffits or heating, ventilating or exhaust ducts in walls and floor-ceiling assemblies with required acoustic STC ratings shall be sealed, lined, insulated or otherwise treated to maintain the required ratings. 20. See Specifications and Drawings for additional requirements. These general notes are not meant to be all inclusive of all requirements. Fire and Smoke Protection 21. Provide fire-blocking and draftstopping at all concealed draft openings (vertical and horizontal). As per CBC Sec. 718 fire-blocking and draftstopping shall be provided in the following locations: A. In concealed spaces of stud walls and partitions, including furred spaces, at the ceiling and floor levels and at 10-foot intervals both vertical and horizontal. B. In concealed spaces between stair stringers at the top and bottom of the run and between studs along and in line with the run of stairs if the walls under the stairs are unfinished. C. In openings around vents, pipes, ducts, chimneys, fireplaces and similar openings which afford the passage for fire at ceiling and floor levels, with non-combustible materials. 22. Hangers and assembly members of dropped ceilings below a the horizontal fire-resistance rated floor or roof assemblies shall be noncombustible materials except in Type III and V construction, where fire-retardant-treated wood may be used. CBC Sec. 803.13.2.1 23. Portable fire extinguishers shall be installed in the building in accordance with CBC Sec. 906 24. Penetrations of fire walls shall be protected with through-penetration fire stops and membrane-penetration fire stops in accordance with CBC Sec. 714 25. Penetrations of fire-resistive walls, floors/ceilings, and roof/ceilings shall be protected as required in CBC Sec. 714 26. Intumescent paint shall be applied to all exposed steel members and connections where required to be fire-rated. 27. Per CBC Sec. 705.5 for A, E, H, I, and R occupancies, high-rise buildings and other applications listed in Section 1.11 regulated by the Office of the State Fire Marshal, the fire-resistance rating of exterior walls shall be rated for exposure to fire from both sides. 28. Per CBC Section 803 the maximum flame-spread class of finish materials used on interior walls and ceilings shall not exceed that in Table 803.9 29. Emergency call systems shall only be required in units intended for occupancy by frail elderly populations requiring assistance with activities of daily living, and/or applying as special needs units. When required, they shall provide 24-hour monitoring, unless an alternative monitoring system is approved by the Executive Director. Sec. 10325 g (2) F. 30. In buildings required to have standpipes, not less than one standpipe shall be provided for use during construction. Standpipes shall be reviewerd and approved prior to installation per CBC Section 3311 Anchor Bolt Aggregate Base Course Air Conditioning Acoustical Access Door, Area Drain Addendum, Addition Adjustable Above Finish Floor Aluminum Alternate And Angle Anodized Architectural Assembly Board Between Bottom of Footing Building Blocking Beam Boundary Nail Bottom of Bottom Bearing Both Sides Built-up Channel California Building Code Ceramic Catch Basin Cast-in-place Control Joint Centerline Ceiling Clear(ance) Concrete Masonry Unit Closet Clean-out Column Composite Concrete Construction Continuous Coordinate Corridor Center Penney (nail size) Damp Proofing Dark Bronze Anodized Douglas Fir Double Diameter Diagonal Diaphragm Dimension Dead Load Down Door Downspout Detail Drawing Dowels East Each Expansion Bolt Expansion Joint Electric(al) Elevation Edge Nail Enclosure Equal Equipment Each Way Exterior Existing Fire Access Control Panel Flat Bar Floor Drain Foundation Fire Extinguisher Cabinet Finish Floor, Factory Finish Finished Floor Elevation Finished Grade, Pultruded Fiberglass Fire Hose Cabinet Flat Head Screw Finish Floor Fluorescent Floor Material Change Field Nailing Face of (specify item) Face of Brick Face of Concrete Face of Finish Face of Masonry Face of Panel Face of Stud Foot, Feet Footing Finish Surface, Floor Sink Fluid-applied Waterproofing Gauge Galvanized Galvanized Iron Glass Glu-lam beam Gypsum Wall Board Hose bibb Hollow Core Honeycomb Core Head Header Hardware Hanger Horizontal Hour Hollow Metal Hollow Structural Section Height Heating, Ventilation and Air Conditioning Hot Water Inside Diameter Inch Included Insulation Interior Jan. Jst. JT. Kit. K.J. K.O. Lam. Lav. L.B. L.L. L.L.H. L.L.V. Longit. L.P. L.W.C. Mas. MDF. M.D.O. M.O. Matl. Max. Mech. Memb. Mtl. Mfr. Min. Misc. N. N.A. N.I.C. N.T.S. NO. O.C. O.D. O.F. O.F.C.I. O.H. Opng. Opp. PL. Perim. Perp. P.Lam. Plas. Plast. P.D. P.L.F. Plywd. P.S.F. P.S.I. P.T. P.T.S. PV PVC R.C.P. R.D. Ref. Reinf. Reqd. Rqmt. Resil. Ret. RM. R.O. S. SAFM. SC. Sched. SF. Sht. Sim. SH. Sldr. S.M.F.E. Spec. SQ. S.S. Stagg. Std. Stiff. Stor. Str. Stl. Sym. T. T&G Thr. T.I. T.J. T.N. T.O. T.O.C. T.O.G. T.O.P. T.O.S. T.O.W. Trans. Typ. U.N.O. U.L. URM Vent. Vert. V.R. V.T.R. V.T.W. VN. V.W.C. V.C.L. V.C.T. W. Wdw. W/ W.GL. W.H. W/O WP. W.P.J. W.R. WRB. WT. W.W.F. W.W.M. WD. Janitor Joist Joint Kitchen Keyed Joint Knock Out Laminated Lavatory Lag Bolt Live Load Long Leg Horizontal Long Leg Vertical Longitudinal Low Point Light Weight Concrete Masonry Medium Density Fiberboard Medium Density Fiberboard-Outdoor Masonry Opening Material Maximum Mechanical Membrane Metal Manufacturer Minimum Miscellaneous North Not Applicable Not in Contract Not to Scale Number On Center Outside Diameter Overflow, Outside Face Owner Furnished/Contractor Installed Opposite Hand Opening Opposite Plate Perimeter Perpendicular Plastic Laminate Plaster Plastic Planter Drain Per Lineal Foot Plywood Pounds Per Square Foot Pounds Per Square Inch Pressure Treated, Post-tensioned Post-tensioned Slab Photovoltaic Polyvinyl Chloride Reflected Ceiling Plan Roof Drain Refer(ence) Reinforcing Required Requirements Resilient Retain(ing) Room Rough Opening South Self Adhering Flashing Membrane Scale, Screw, Solid Core Schedule Square Feet Sheet Similar Single Hung Slider Surface-mounted Fire Extinguisher Specification Square Stainless Steel Staggered Standard Stiffener Storage, Storefront Structural Steel Symmetrical Tread, Tempered Tongue and Groove Threshold Tenant Improvement Tooled Joint Toe Nailed Top of (specify item) Top of Curb Top of Grate Top of Plate Top of Sheathing Top of Wall Transverse Typical Unless Noted Otherwise Underwriters Laboratory Unreinforced Masonry Ventilator, Ventilation Vertical Vapor Retarder Vent Through Roof Vent Through Wall Vinyl Vinyl Wall Covering Vinyl Chain Link Vinyl Composition Tile West Window With Wire Glass Water Heater Without Waterproof Weakened Plane Joint Water Resistant Water Resistive Barrier Weight Welded Wire Fabric Welded Wire Mesh Wood A.B.C. AC. Acoust. A.D. Add. Adj. A.F.F. AL. or Alum. Alt. & < Anod. Arch. Assy. BD. Btwn. B.O.F. Bldg. Blkg. BM. B.N. B.O. Bot. Brg. B.S. B.U. C.(or [) CBC Cer. C.B. CIP C.J. CL Clg. Clr. CMU Clos. C.O. Col. Comp. Conc. Const. Cont. Coord. Corr. Ctr. d D.P. DBA. D.F. Dbl. Dia. Diag. Diaph. Dim. D.L. DN DR. D.S. Dtl. Dwg. Dwls. E. EA. E.B. E.J. Elec. Elev. E.N. Encl. EQ. Equip. E.W. Ext. Exist. FACP F.B. F.D. Fdn. F.E.C. F.F. F.F.E. F.G. F.H.C. F.H.(M.)S. Fin. Flr. Fluor. F.M.C. F.N. F.O. F.O.B. F.O.C. F.O.F. F.O.M. F.O.P. F.O.S. FT. Ftg. F.S. FWP. GA. Galv. G.I. GL. G.L.B. GWB H.B. HC. HCMB. HD. Hdr. Hdwr. Hgr. Horiz. HR. HM. H.S.S. HT. HVAC H.W. I.D. IN. Incl. Insul. Int. A101 1 SIM 1'-0" 101 1i 0 0 Name Elevation 002 ASI 1 A101 SIM A A101 1 Ref 1 Ref 1 Ref 1 Ref A101 1 Ref 1 Ref 1 Ref 1 Ref 1 A101 SIM Keynote ? Window/Storefront Tag Door Tag Enlarged Drawing/Detail Reference Building Section Reference Dwg. No. Sht. No. Dwg. No. Sht. No. Building Elevation Reference Dwg. No. Sht. No. Interior Elevation Reference Dwg. No. Sht. No. Grid Line Reference - Center of Structure, Center of air gap where double wall occurs Grid Line Reference - Face of Structure Ceiling Height A.F.F. Wall Section Reference Dwg. No. Sht. No. Floor Level/Reference Elevation 1" 1" 1" Dimension - Denoting Face of Structure/Framing U.N.O. Dimension - Denoting Centerline Dimension - Denoting Face of Finish/Clear Wall/Floor/Ceiling/Roof Type CPT-1 T-1 Material Change P-1 Finish Tag Revision Tag HI N 1 L No. C17113 AC E O TE TS A - PX F I L CE E IA 32FORN CT TE R ES A D C R CC NASLUND Project THE PICTORIAL AND GRAPHIC EXPRESSIONS DISPLAYED WITH THIS WORK ARE COPYRIGHTED UNDER THE LAWS OF THE UNITED STATES, TITLE 17, U.S. CODE. UNDER SECTION 106 OF THE COPYRIGHT ACT, THE ARCHITECT SHALL MAINTAIN THE EXCLUSIVE RIGHT OF THE REPRODUCTION, DISP LAY OR ANY DERIVATION Permit Submittal #2 08/06/21 Bid Set 10/21/21 Permit Submittal #3 11/29/21 Fire Notes, Abbreviations, Symbols, General Notes National Community Renaissance of California 19118 GN1 06/04/21 Permit Submittal #1 337 E. Valley Parkway, Escondido, CA 92025 Valley Seniors Village Fire Notes General Notes Abbreviations Legend -Symbols


NOTES: DOORS SHALL NOT SWING INTO THE CLEAR FLOOR SPACE REQUIRED FOR ANY FIXTURE. (SEC.1115B.3.2 -2) SEE DETAILS FOR ADDITIONAL FIXTURE REQUIREMENTS. THIS DETAIL IS INTENDED TO ILLUSTRATE ACCESSIBILITY CLEARANCE REQUIREMENTS. SEE ENLARGED PLANS FOR PROJECT SPECIFIC INFORMATION. FLUSH CONTROL ON WIDE SIDE 30"X48" CLEAR SPACE 60"MINCLEAR TO F.O.F. 17" MIN. 18" MAX. TO F.O.F. 18" MIN. 60" MIN. 48" MIN CLEAR 12MAX 56" MIN DOOR PERMITTED TO SWING OVER HATCHED PORTION OF MANEUVERING SPACE (SEC. 11B-604.3.1) NOTES: WATER SUPPLY AND DRAIN PIPES EXPOSED UNDER LAVATORIES SHALL BE INSULATED OR OTHERWISE COVERED. THERE SHALL BE NO SHARP OR ABRASIVE SURFACES UNDER LAVATORIES. IN RESIDENTIAL DWELLING UNITS, CABINETRY SHALL BE PERMITTED UNDER LAVATORIES PROVIDED THAT ALL OF THE FOLLOWING CONDITIONS ARE MET: A. THE CABINETRY CAN BE REMOVED WITHOUT THE USE OF SPECIALIZED KNOWLEDGE OR SPECIALIZED TOOLS AND WITHOUT REMOVAL OR REPLACEMENT OF THE FIXTURE. B. THE FINISH FLOOR EXTENDS UNDER THE CABINETRY, AND C. THE WALLS BEHIND AND SURROUNDING THE CABINETRY ARE FINISHED. ELEVATION PLAN 30" x 48" MIN. CLEAR SPACE CENTERED ON LAVATORY; DESIGNED FOR FORWARD OR PARALLEL APPROACH MIN. 9" 25" MAX. 17" MIN. MIN. 8" 27" MIN. A.F.F. 29" MIN. A.F.F. TO RIM 34" MAX. A.F.F. MAX 6" 18" MIN. 19" MAX. 11" MIN. 60 INCH DIAMETER SPACE 60 Ø 36" MIN. 24" MIN. 12" MIN. 36" MIN. 12" MIN. 60" MIN. T-SHAPED SPACE FOR 180º TURN 60" MIN. UNOBSTRUCTED FORWARD REACH OBSTRUCTED FORWARD REACH CLEAR SPACE 48" MIN. 48" MAX. MIN. 15" LOCATED IN THIS AREA ACCESSIBLE OBJECT TO BE 15" MIN. 48" MAX. MAX. 10" CLEAR SPACE 30" MIN. LOCATED IN THIS AREA ACCESSIBLE OBJECT TO BE 44" WHEN X=20" TO 25" 48" MAX. WHEN X<20" LOCATED IN THIS AREA ACCESSIBLE OBJECT TO BE X CLEAR SPACE 48" MIN. 34" MAX. 46" MAX. WHEN X IS 24" MAX. 48" MAX. WHEN X IS 10" MAX. CLEAR SPACE 30" MIN. LOCATED IN THIS AREA ACCESSIBLE OBJECT TO BE X UNOBSTRUCTED SIDE REACH OBSTRUCTED SIDE REACH ELEVATION 19" MAX. 14" MIN. 19" MAX. 17" MIN. TOP OF BAR 33" MIN. 36" MAX. FLUSH CONTROL ON OPEN SIDE NOTES: SEE DETAILS THIS SHEET FOR ADDITIONAL CLEARANCE REQUIREMENTS. MAX. 12" 54" MIN. 24" MIN. 9" MAX. 7" MIN. 60" MIN. 42" MIN. 12" MIN. 18" MAX. 17" MIN. 24" MIN. 36" MIN. TOILET PAPER DISPENSER PLAN UNITS 15" MIN. IN DWELLING MIN. 1 1/2" 59" FLOOR MOUNTED 56" MIN. WALL HUNG NOTES: 1. SIGN PANEL AT MEN'S RESTROOM: 12 INCH EQUILATERAL TRIANGLE EACH SIDE X 1/4 INCH THICK; MATERIAL AND COLOR PER SPEC. 2. SIGN PANEL AT WOMEN'S RESTROOM: 12 INCH DIAMETER CIRCLE X 1/4 INCH THICK; MATERIAL AND COLOR PER SPEC. 3. SIGN PANEL AT UNISEX RESTROOM: 12 INCH DIAMETER CIRCLE X 1/4 INCH THICK WITH A 1/4 INCH THICK TRIANGLE SUPERIMPOSED ON THE CIRCLE WITHIN THE DIAMETER; MATERIAL AND COLOR PER SPEC. THE TRIANGLE SYMBOL SHALL CONTRAST WITH THE CIRCLE SYMBOL. 4. THE SIGN PANELS SHALL CONTRAST WITH THE DOOR, EITHER LIGHT ON A DARK BACKGROUND OR DARK ON A LIGHT BACKGROUND. 5. EDGES OF SIGNS SHALL BE ROUNDED, CHAMFERED OR EASED. CORNERS OF SIGNS SHALL HAVE A MINIMUM RADIUS OF 1/8 INCH. 6. THE SYMBOL SHALL BE MOUNTED AT 58 INCHES MINIMUM AND 60 INCHES MAXIMUM ABOVE THE FINISH FLOOR OR GROUND SURFACE MEASURED FROM THE CENTERLINE OF THE SYMBOL. WHERE A DOOR IS PROVIDED THE SYMBOL SHALL BE MOUNTED WITHIN 1 INCH OF THE VERTICAL CENTERLINE OF THE DOOR. 7. ADDITIONAL BRAILLE SIGNAGE SHALL BE LOCATED ON THE WALL ADJACENT TO THE LATCH SIDE OF THE DOOR LEADING TO THE RESTROOM. SEC. 11B-703.3 SEE RESTROOM PICTOGRAMS AND TEXT DESCRIPTORS. 8. SIGNS ARE NOT REQUIRED FOR FACILITIES WITHIN DWELLING UNIT OR GUESTROOM. 9. SUBMIT SHOP DRAWINGS OR SAMPLES FOR ARCHITECT'S APPROVAL. 60" CLEAR WHEN U-SHAPED KITCHEN 48" CLEAR BETWEEN FACES OF CABINETS, FIXTURES OR APPLIANCES; AT SINK 30" MIN. COUNTER TOP 30" MIN. COUNTER TOP WORKSPACE (OR TWO 15" BREADBOARDS) CABINET, COUNTERTOP OR APPLIANCE WHERE OCCURS AT U-SHAPED KITCHEN CLEAR SPACE AT COOKTOP OR RANGE MUST BE DESIGNED FOR PARALLEL APPROACH 30" x 48" CLEAR SPACE AT ALL FIXTURES & APPLIANCES ALIGNED W/ CENTERLINE OF FIXTURE OR APPLIANCE; DESIGNED FOR FORWARD OR PARALLEL APPROACH, U.N.O. REF. NOTES: CABINET BELOW SINK AND WORKSPACE SHALL BE REMOVABLE AND FINISH FLOORING SHALL EXTEND BELOW. SOLID SURFACE (STONE, CULTURED STONE OR TILE) COUNTERTOPS TO BE USED IN LIEU OF REPOSITIONABLE COUNTERTOPS. REMOVABLE BASE CABINETS 60" CLEAR WHEN U-SHAPED KITCHEN 40" CLEAR BETWEEN FACES OF CABINETS, FIXTURES OR APPLIANCES AT PASS THROUGH; CABINET, COUNTERTOP OR APPLIANCE WHERE OCCURS AT U-SHAPED KITCHEN 30" x 48" CLEAR SPACE AT ALL FIXTURES & APPLIANCES ALIGNED W/ CENTERLINE OF FIXTURE OR APPLIANCE; DESIGNED FOR FORWARD OR PARALLEL APPROACH, U.N.O. REF. NOTES: CABINETS BELOW SINK AND WORKSPACE WITHIN DWELLING UNIT SHALL BE REMOVABLE AND FINISH FLOORING SHALL EXTEND BELOW. WORK SURFACE SHALL BE 34 INCHES MAXIMUM ABOVE THE FINISH FLOOR OR GROUND. W O R K S P A C E 3 0 M I N C O U N T E R T O P A T S N K 3 0 M N C O U N T E R T O P BOTTOM-HINGED DOOR OVENS SHALL HAVE THE WORK SURFACE REQUIRED BY SECTION 11B-804.3 POSITIONED ADJACENT TO ONE SIDE OF THE DOOR REMOVABLE BASE CABINET REMOVABLE BASE CABINET 26" MIN. 12" 3 2 M A X 3 8 M I N GRAB BAR BLOCKING 40" MIN. M N 6 3 2 M A X 3 8 M I N O R P A R T T O N 1 7 M I N 1 8 M A X F O F F R O M A G R A B B A R W A L L 3 6 M N F O R L A V A T O R E S C A B I N E T S W N G W A L L S O R P R V A C Y W A L L S L O C A T E D A D J A C E N T T O F X T U R E 4 8 M N 36" MIN. 24" MAX. NOTES: WHERE WATER CLOSETS ARE NOT PLACED ADJACENT TO A SIDE WALL, PROVIDE FOR INSTALLATION OF FLOORMOUNTED, FOLDAWAY OR SIMILAR ALTERNATIVE GRAB BARS. SEC. 1134A.7.2 IN LOCATIONS WHERE WATER CLOSETS ARE ADJACENT TO NON-GRAB BAR WALLS, VANITIES, LAVATORIES OR BATHTUBS, THE CENTERLINE OF THE FIXTURE SHALL BE A MINIMUM OF 18 INCHES FROM THE OBSTACLE. SEC. 1134A.7.1 WATER CLOSET CONTROLS SHALL BE MOUNTED NO MORE THAN 44 INCHES ABOVE THE FLOOR. THE FORCE TO ACTIVATE CONTROLS SHALL BE NO GREATER THAN 5 POUNDS. SEC. 1134A.7.4 ELEVATIONS PLAN B O T T O M O F B O X 1 5 M N T O POWER OUTLET TEL/DATA OUTLET T O T O P O F B O X 4 8 M A X LIGHT SWITCH THERMOSTAT 3 4 M A X 24" MAX. F O R P A R A L L E L A P P R O A C H 4 6 M A X T O T O P O F B O X 2 4 M A X 24" MAX. PLAN SECTION ELEVATION P A R A L L E L A P P R O A C H 3 6 M I N F R O M C O R N E R F O R ELECTRICAL SWITCH OR OUTLET OVER BASE CABINET ELECTRICAL SWITCH OR OUTLET OVER BASE CABINET NOTES: LOCATE ELECTRICAL OUTLETS, SWITCHES AND CONTROLS WITHIN ADAPTABLE DWELLING UNITS TO COMPLY WITH CBC SEC. 1136A.1&2 WITHIN COMMON AREAS FOR RESIDENT USE PER CBC SEC. 1142A.1&2 AND WITHIN COMMON AREAS FOR PUBLIC USE PER CBC SEC. 11B-308 6" MAX. 2 7 M N 3 8 M N4 3 M A X F O R S T A N D I N G 3 6 M A X 8" MIN. 11" MIN. 1 8 M N 4 8 M I N C L E A R CENTERED ON FIXTURE 30" MIN. CLEAR 48" MIN. CLEAR FOR HI/LO FIXTURES 32" MIN. CLEAR FOR SINGLE BOWL 5 M A X 6 M A X 1 5 M N 19" MAX 18" MIN. 9 M N END WALL ELEVATIONS BACK WALL ELEVATION W/ EDGE OF TUB 24" MIN. ALIGNED PLAN 30"X48" MIN. CLEAR SPACE PARALLEL TO BATHTUB; MEASURED FROM THE FOOT OF DRAIN END OF THE BATHTUB 3 8 M N A F F MAX. 6" MAX. 6" GRAB BAR BACKING SHALL BE INSTALLED HORIZONTALLY TO PERMIT THE INSTALLATION OF A 48" GRAB BAR 3 2 M A X M N 6 3 8 M N 48" MIN. M A X 6 6 M N 1/2" = 1'-0" 14 Restroom Single Occ. (CBC 11A&11B) 1/2" = 1'-0" 15 Restroom Lavatory (CBC 11A&11B) 1/2" = 1'-0" 1 Wheelchair Turning Space (11A&11B) 3/8" = 1'-0" 2 Reach Ranges (CBC 11A&11B) 1/2" = 1'-0" 6 Restroom Water Closet (CBC 11A&11B) 1 1/2" = 1'-0" 5 Signage Toilet & Bathing Facility (CBC 11A&11B) HI N 1 L No. C17113 AC E O TE TS A - PX F I L CE E IA 32FORN CT TE R ES A D C R CC NASLUND Project THE PICTORIAL AND GRAPHIC EXPRESSIONS DISPLAYED WITH THIS WORK ARE COPYRIGHTED UNDER THE LAWS OF THE UNITED STATES, TITLE 17, U.S. CODE. UNDER SECTION 106 OF THE COPYRIGHT ACT, THE ARCHITECT SHALL MAINTAIN THE EXCLUSIVE RIGHT OF THE REPRODUCTION, DISP LAY OR ANY DERIVATION Permit Submittal #2 08/06/21 Bid Set 10/21/21 Permit Submittal #3 11/29/21 Accessibility Details National Community Renaissance of California 19118 GN3 06/04/21 Permit Submittal #1 337 E. Valley Parkway, Escondido, CA 92025 Valley Seniors Village 1/4" = 1'-0" 3 Adaptable Unit -Kitchen (CBC 11A) 1/4" = 1'-0" 4 Units With Mobility Features -Kitchen (CBC 11A&11B) 1/2" = 1'-0" 17 Restroom Res. Water Closet (CBC 11A) 1/2" = 1'-0" 20 Dwelling Unit Switch Locations (CBC 11A&11B) 1/2" = 1'-0" 19 Drinking Fountain Alcove (CBC 11A&11B) 1/2" = 1'-0" 18 Bathroom Adaptable Bathtub (CBC 11A)


Comments/ Reference Comments/ Reference Comments/ Reference SECTION 5.505 INDOOR MOISTURE CONTROL 5.505.1 INDOOR MOISTURE CONTROL Buildings shall meet or exceed the provisions of California Building Code CCR, Title 24, Part 2, Sections 1203 (Ventilation) and Chapter 14 (Exterior Walls). For additional measures not applicable to low-rise residential occupancies, see Section 5.407.2 of this code. SECTION 5.506 INDOOR AIR QUALITY 5.505.1 Mandatory 5.506.1 OUTSIDE AIR DELIVERY. For mechanically or naturally ventilated spaces in buildings, meet the minimum requirements of Section 121 (Requirements For Ventilation) of the 2019 California Energy Code, or the applicable local code, whichever is more stringent, and Division 1, Chapter 4 of CCR, Title 8. 5.506.1 See Mechanical 5.506.2 CARBON DIOXIDE (CO2) MONITORING. For buildings or additions equipped with demand control ventilation, CO2 sensors and ventilation controls shall be specified and installed in accordance with the requirements of the 2013 California Energy Code, Section 120(c)(4). SECTION 5.507 ENVIRONMENTAL COMFORT 5.506.2 See Mechanical 5.507.4 ACOUSTICAL CONTROL. Employ building assemblies and components with Sound Transmission Class (STC) values determined in accordance with ASTM E 90 and ASTM E 413, or Outdoor-Indoor Sound Transmission Class (OITC) determined in accordance with ASTM E 1332, using either the prescriptive or performance method in Section 5.507.4.1 or 5.507.4.2. EXCEPTION: Buildings with few or no occupants or where occupants are not likely to be affected by exterior noise, as determined by the enforcement authority, such as factories, stadiums, storage, enclosed parking structures and utility buildings. 5.507.4 Mandatory 5.507.4.1 EXTERIOR NOISE TRANSMISSION, PRESCRIPTIVE METHOD. Wall and roof-ceiling assemblies exposed to the noise source making up the building or addition envelope or altered envelope shall meet a composite STC rating of at least 50or composite OITC rating of no less than 40, with exterior windows of minimum STC of 40 or OITC of 30 in the following locations: 1. Within the 65 CNEL noise contour of an airport. EXCEPTIONS: 1. Ldn or CNEL for military airports shall be determined by the facility Air Installation Compatible Land Use Zone (AICUZ) plan. 2. Ldn or CNEL for other airports and heliports for which a land use plan has not been developed shall be determined by the local general plan noise element. 2. Within the 65 CNEL or Ldn noise contour of a freeway or expressway, railroad, industrial source or fixedguideway source as determined by the Noise Element of the General Plan. 5.507.4.2 PERFORMANCE METHOD. For buildings located as defined in Section 5.507.4.1 or 5.507.4.1.1, wall and roof-ceiling assemblies exposed to the noise source making up the building or addition envelope or altered envelope shall be constructed to provide an interior noise environment attributable to exterior sources that does not exceed an hourly equivalent noise level (Leq-1Hr) of 50 dBA in occupied areas during any hour of operation. 5.507.4.2.1 SITE FEATURES. Exterior features such as sound walls or earth berms may be utilized as appropriate to the building, addition or alteration project to mitigate sound migration to the interior. 5.507.4.2.2 DOCUMENTATION OF COMPLIANCE. An acoustical analysis documenting complying interior sound levels shall be prepared by personnel approved by the architect or engineer of record. 5.507.4.1 Mandatory 5.507.4.3 INTERIOR SOUND TRANSMISSION. Wall and floor-ceiling assemblies separating tenant spaces and tenant spaces and public places shall have an STC of at least 40. NOTE: Examples of assemblies and their various STC ratings may be found at the California Office of Noise Control: www.toolbase.org/PDF/CaseStudies/stc_icc_ratings.pdf. 5.507.4.3 Mandatory 5.508.1 OZONE DEPLETION AND GLOBAL WARMING REDUCTIONS. Installations of HVAC, refrigeration, and fire suppression equipment shall comply with Sections 5.508.1.1 and 5.508.1.2. 5.508.1 Mandatory 5.508.1.1 CFCs. Install HVAC and refrigeration equipment that does not contain CFCs. 5.508.1.1 See Mechanical 5.508.1.2 Halons Install fire suppression equipment that does not contain Halons. 5.508.1.2 Mandatory DIVISION 5.5 ENVIRONMENTAL QUALITY The provisions of this chapter shall outline means of reducing the quantity of air contaminants that are odorous, irritating, and/or harmful to the comfort and well-being of a building's installers, occupants and neighbors. SECTION 5.502 DEFINITIONS 5.502.1 DEFINITIONS. The following terms are defined in Chapter (and are included here for reference) COMMUNITY NOISE EQUIVALENT LEVEL (CNEL). A metric similar to the day-night average sound level (Ldn), except that a 5 decibel adjustment is added to the equivalent continuous sound exposure level for evening hours (7pm to 10pm) in addition to the 10 dB nighttime adjustment used in the Ldn. COMPOSITE WOOD PRODUCTS. Composite wood products include hardwood plywood, particleboard and medium density fiberboard. “Composite wood products”does not include hardboard, structural plywood, structural panels, structural composite lumber, oriented strand board, glued laminated timber, timber, prefabricated wood I–joists or finger–jointed lumber, all as specified in California Code of Regulations (CCR), Title 17, Section 93120.1(a). NOTE: See CCR, Title 17, Section 93120.1. MERV. Filter minimum efficiency reporting value, based on ASHRAE 52.2–1999. REACTIVE ORGANIC COMPOUND (ROC). Any compound that has the potential, once emitted, to contribute to ozone formation in the troposphere. VOC. A volatile organic compound broadly defined as a chemical compound based on carbon chains or rings with vapor pressures greater than 0.1 millimeters of mercury at room temperature. These compounds typically contain hydrogen and may contain oxygen, nitrogen and other elements. See CCR Title 17, Section 94508(a). NOTE: Where specific regulations are cited from different agencies such as SCAQMD, ARB, etc., the VOC definition included in that specific regulation is the one that prevails for the specific measure in question. SECTION 5.503 FIREPLACES 5.503.1 GENERAL. Install only a direct-vent sealed-combustion gas or sealed wood-burning fireplace, or a sealed woodstove or pellet stove, and refer to residential requirements in the California Energy Code, Title 24, Part 6, Subchapter 7, Section 150. Woodstoves, pellet stoves and fireplaces shall comply with applicable local ordinances. 5.503.1 N/A 5.503.1.1 N/A 5.503.1.1 WOODSTOVES. Woodstoves and pellet stoves shall comply with U.S. EPA Phase II emission limits where applicable. SECTION 5.504 POLLUTANT CONTROL 5.504.1 TEMPORARY VENTILATION. The permanent HVAC system shall only be used during construction necessary to condition the building or areas of addition or alteration within the required temperature range for material and equipment installation. If the HVAC system is used during construction, use return air filters with a Minimum Efficiency Reporting Value (MERV) of 8, based on ASHRAE 52.2-1999, or an average efficiency of 30% based on ASHRAE 52.1-1992 Replace all filters immediately prior to occupancy, or, if the building is occupied during alteration, at the conclusion of construction. 5.504.4.3 PAINTS AND COATINGS. Architectural paints and coatings shall comply with VOC limits in Table of the ARB Architectural Coatings Suggested Control Measure, as shown in Table 5.504.4.3, unless more stringent local limits apply. The VOC content limit for coatings that do not meet the definitions for the specialty coatings categories listed in Table 5.504.4.3 shall be determined by classifying the coating as Flat, Nonflat or Nonflat-High Gloss coating, based on its gloss, as defined in Subsections 4.21, 4.36 and 4.37 of the 2007 California Air Resources Board Suggested Control Measure, and the corresponding Flat, Nonflat or Nonflat-High Gloss VOC limit in Table 5.504.4.3 shall apply. 5.504.4.4 CARPET SYSTEMS. All carpet installed in the building interior shall meet at least one of the testing and product requirements: 1. Carpet and Rug Institute's Green Label Plus Program. 2. Compliant with the VOC-emission limits and testing requirements specified in the California Department of Public Health Standard Method for the Testing and Evaluation of Volatile Organic Chemical Emissions from Indoor Sources Using Environmental Chambers, Version 1.1, February 2010 (also known as CDPH Standard Method V1.1 or Specification 01350). 3. NSF/ANSI 140 at the Gold level or higher; 4. Scientific Certifications Systems Sustainable Choice; or 5. Compliant with the California Collaborative for High Performance Schools (CA-CHPS) Criteria Interpretation for EQ 2.2 dated July 2012 and listed in the CHPS High Performance Product Database. 5.504.4.6 RESILIENT FLOORING SYSTEMS. For 80 percent of floor area receiving resilient flooring, installed resilient flooring shall meet at least one of the following: 1. Certified under the Resilient Floor Covering Institute (RFCI) FloorScore program; 2. Compliant with the VOC-emission limits and testing requirements specified in the California Department of Public Health's 2010 Standard Method for the Testing and Evaluation Chambers, Version 1.1, February 2010; 3. Compliant with the California Collaborative for High Performance Schools (CA-CHPS) Criteria Interpretation for EQ 2.2 dated July 2012 and listed in the CHPS High Performance Product Database; or 4. Compliant with CDPH criteria as certified under the Greenguard Children's & Schools Program. 5.504.4.6.1 VERIFICATION OF COMPLIANCE. Documentation shall be provided verifying that resilient flooring materials meet the pollutant emission limits. 5.504.3 COVERING OF DUCT OPENINGS AND PROTECTION OF MECHANICAL EQUIPMENTDURING CONSTRUCTION. At the time of rough installation, or during storage on the construction site and until final startup of the heating, coolingand ventilating equipment, all duct and other related air distribution component openings shall be covered with tape, plastic, sheet metal or other methods acceptable to the enforcing agency to reduce the amount of dust, water and debris which may collect in the system. 5.504.3 See Mechanical 5.504.4 FINISH MATERIAL POLLUTANT CONTROL. Finish materials shall comply with Sections 5.504.4.1 through 5.504.4.4. 5.504.4 Mandatory 5.504.4.1 ADHESIVES, SEALANTS AND CAULKS. Adhesives, sealants, and caulks used on the project shall meet the requirements of the following standards: 1. Adhesives, adhesive bonding primers adhesive primers, sealants, sealant primers and caulks shall comply with local or regional air pollution control or air quality management district rules where applicable, or SCAQMD Rule 1168 VOC limits, as shown in Tables 5.504.4.1 and 5.504.4.2. Such products also shall comply with the Rule 1168 prohibition on the use of certain toxic compounds (chloroform, ethylene dichloride, methylene chloride, perchloroethylene and trichloroethylene), except for aerosol products as specified in subsection 2, below. 2. Aerosol adhesives, and smaller unit sizes of adhesives, and sealant or caulking compounds (in units of product, less packaging, which do not weigh more than one pound and do not consist of more than 16 fluid ounces) shall comply with statewide VOC standards and other requirements, including prohibitions on use of certain toxic compounds, of California Code of Regulations Title 17, commencing with Section 94507. Refer to the following tables: TABLE 5.504.4.1 -ADHESIVE VOC LIMIT TABLE 5.504.4.2 -SEALANT VOC LIMIT 5.504.4.1 Mandatory 5.504.4.3 Mandatory 5.504.4.3.1 AEROSOL PAINTS AND COATINGS. Aerosol paints and coatings shall meet the PWMIR Limits for ROC in Section 94522(a)(3) and other requirements, including prohibitions on use of certain toxic compounds and ozone depleting substances, in Sections 94522(c)(2) and (d)(2) of California Code of Regulations Title 17, commencing with Section 94520; and in areas under the jurisdiction of the Bay Area Air Quality Management District additionally comply with the percent VOC by weight of product limits of Regulation 8 Rule 49. 5.504.4.3.1 Mandatory 5.504.4.3.2 VERIFICATION. Verification of compliance with this section shall be provided at the request of the enforcing agency. Documentation may include, but is not limited to, the following: 1. Manufacturer's product specification 2. Field verification of on-site product containers Refer to TABLE 5.504.4.3 -VOC CONTENT LIMITS FOR ARCHITECTURAL COATINGS 5.504.4.3.2 Per Contractor 5.504.4.4 Mandatory 5.504.4.4.1 CARPET CUSHION. All carpet cushion installed in the building interior shall meet the requirements of the Carpet and Rug Institute Green Label program. 5.504.4.4.2 CARPET ADHESIVE. All carpet adhesive shall meet the requirements of Table 5.504.4.1. 5.504.4.4.1 Mandatory 5.504.4.5COMPOSITE WOOD PRODUCTS. Hardwood plywood, particleboard and medium density fiberboard composite wood products used on the interior or exterior of the buildings shall meet the requirements for formaldehyde as specified in ARB'sAir Toxics Control Measure for Composite Wood (17 CCR 93120 et seq.). Those materials not exempted under the ATCM must meet the specified emission limits, as shown in Table 5.504.4.5. 5.504.4.5.3 DOCUMENTATION. Verification of compliance with this section shall be provided as requested by the enforcing agency. Documentation shall include at least one of the following: 1. Product certifications and specifications. 2. Chain of custody certifications. 3. Product labeled and invoiced as meeting the Composite Wood Products regulation (see CCR, Title 17, Section 93120, et seq.). 4. Exterior grade products marked as meeting the PS-1 or PS-2 standards of the Engineered Wood Association, the Australian AS/NZS 2269 or European 636 3S standards. 5. Other methods acceptable to the enforcing agency. Refer to TABLE 5.504.4.5 -FORMALDEHYDE LIMITS 5.504.4.5 Mandatory 5.504.4.6 Mandatory 5.504.5.3 FILTERS. In mechanically ventilated buildings, provide regularly occupied areas of the building with air filtration media for outside and return air that provides at least a Minimum Efficiency Reporting Value (MERV) of 8. MERV 8 filters shall be installed prior to occupancy, and recommendations for maintenance with filters of the same value shall be included in the operation and maintenance manual. EXCEPTIONS: 1. An ASHRAE 10% to 15% efficiency filter shall be permitted for an HVAC unit meeting the 2013 California Energy Code having 60,000 Btu/h or less capacity per fan coil, the energy use of the air delivery system is 0.4 W/cfm or less at design air flow. 2. Existing mechanical equipment. 5.504.5.3 See Mechanical 5.504.7 ENVIRONMENTAL TOBACCO SMOKE (ETS) CONTROL. Where outdoor areas are provided for smoking, prohibit smoking within 25 feet of building entries, outdoor air intakes and operable windows and within the building as already prohibited by other laws or regulations; or as enforced by ordinances, regulations or policies of any city, county, city and county, California Community College, campus of the California State University, or campus of the University of California, whichever are more stringent. When ordinances, regulations or policies are not in place, post signage to inform building occupants of the prohibitions. 5.504.7 Mandatory SEE SHEET GN4 FOR ADDITIONAL INFORMATION. CHAPTER INSTALLER & SPECIAL INSPECTOR QUALIFICATIONS 702 QUALIFICATIONS 702.1 INSTALLER TRAINING. HVAC system installers shall be trained and certified in the proper installation of HVAC systems including ducts and equipment by a nationally or regionally recognized training or certification program. Uncertified personsmay perform HVAC installations when under the direct supervision and responsibility of person trained and certified to install HVAC systems or contractor licensed to install HVAC systems. Examples of acceptable HVAC training and certification programs include but are not limited to the following: 1. State certified apprenticeship programs. 2. Public utility training programs. 3. Training programs sponsored by trade, labor or statewide energy consulting or verification organizations. 4. Programs sponsored by manufacturing organizations. 5. Other programs acceptable to the enforcing agency. 702.2 SPECIAL INSPECTION [HCD]. When required by the enforcing agency, the owner or the responsible entity acting as the owner's agent shall employ one or more special inspectors to provide inspection or other duties necessary to substantiate compliance with this code. Special inspectors shall demonstrate competence to the satisfaction of the enforcing agency for the particular type of inspection or task to be performed. In addition to other certifications or qualifications acceptable to the enforcing agency, the following certifications or education may be considered by the enforcing agency when evaluating the qualifications of a special inspector: 1. Certification by a national or regional green building program or standard publisher. 2. Certification by a statewide energy consulting or verification organization, such as HERS raters, building performance contractors, and home energy auditors. 3. Successful completion of a third party apprentice training program in the appropriate trade. 4. Other programs acceptable to the enforcing agency. NOTES: 1. Special inspectors shall be independent entities with no financial interest in the materials or the project they are inspecting for compliance with this code. 2. HERS raters are special inspectors certified by the California Energy Commission (CEC) to rate homes in California according to the Home Energy Rating System (HERS). [BSC] When required by the enforcing agency, the owner or the responsible entity acting as the owner's agent shall employ one or more special inspectors to provide inspection or other duties necessary to substantiate compliance with this code. Special inspectors shall demonstrate competence to the satisfaction of the enforcing agency for the particular type of inspection or task to be performed. In addition, the special inspector shall have certification from a recognized state, national or international association, as determined by the local agency. The area of certification shall be closely related to the primary job function, as determined by the local agency. NOTE: Special inspectors shall be independent entities with no financial interest in the materials or the project they are inspecting for compliance with this code. 703 VERIFICATIONS 703.1 DOCUMENTATION. Documentation used to show compliance with this code shall include but is not limited to, construction documents, plans, specifications, builder or installer certification, inspection reports, or other methods acceptable to the enforcing agency which demonstrate substantial conformance. When specific documentation or special inspection is necessary to verify compliance, that method of compliance will be specified in the appropriate section or identified applicable checklist. Comments/ Reference HI N 1 L No. C17113 AC E O TE TS A - PX F I L CE E IA 32FORN CT TE R ES A D C R CC NASLUND Project THE PICTORIAL AND GRAPHIC EXPRESSIONS DISPLAYED WITH THIS WORK ARE COPYRIGHTED UNDER THE LAWS OF THE UNITED STATES, TITLE 17, U.S. CODE. UNDER SECTION 106 OF THE COPYRIGHT ACT, THE ARCHITECT SHALL MAINTAIN THE EXCLUSIVE RIGHT OF THE REPRODUCTION, DISP LAY OR ANY DERIVATION Permit Submittal #2 08/06/21 Bid Set 10/21/21 Permit Submittal #3 11/29/21 CalGreen Checklist Non-Residential National Community Renaissance of California 19118 GN4.1 06/04/21 Permit Submittal #1 337 E. Valley Parkway, Escondido, CA 92025 Valley Seniors Village

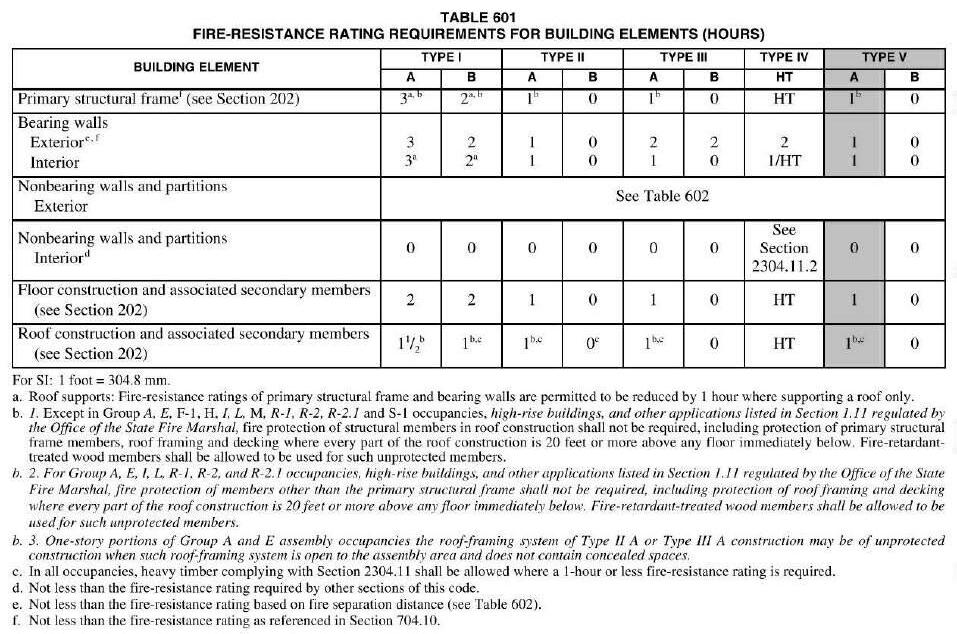

MMM UP UP UP UPUP UP UP UP UP Level 2-4 Non-separated Occupancies (508.3), R-2 governs, Area and height increase is used A-3 B R-2 S-1* Total Level 2 8,935 SF 8,925 SF Level 3 8,935 SF 8,935 SF Level 4 8,703 SF 8,703 SF Subtotal (Level 2-4) 26,563 SF S-1 Occupancies at Level 2-4 is an accessory use and is included in the main occupancy. See below. Type of Construction: (3) levels of V-A with NFPA 13 fire sprinklers. Note: For R-2 buildings of Type V-A construction with NFPA 13 fire sprinklers, area increase is permitted in addition to height and story increase, provided it does not exceed 60' and 4 stories Grade plane: +/-656.4 Height (CBC Table 504.3) Allowable: 60' with area increase Proposed: 45.85' Stories (CBC Table 504.4) Allowable: 4 stories with area increase Proposed: 4 stories Multi-story Allowable Area (CBC 506.2.3 & Table 506.2): With No Frontage Increase: Aa = [At + (NS If)] [36,000 (12,000 0)] x2 72,000 SF Proposed Area: 26,563 SF < Allowable = OK This building contains multiple occupancies as described below in a mixed-occupancy, multistory building. The overall building is Type V-A construction (Table 601) The building is analyzed as two separated portions, Level 1 and Levels 2-4. Each portion of the building is analyzed as non-separated occupancies with accessory and incidental uses as described below. Accessory occupancies evaluated based on the main occupancy of the entire portion of the building. No separation is required between accessory occupancies and the main occupancy. Level -4 S-1 - Accessory Occupancy (508.2) Height/Stories: Per CBC 504 for the main occupancy, R-2 (CBC 508.2.2) Allowable (per R-2 occup., see above): 60'/4 stories Proposed: 3 stories Area (CBC 508.2.3) Allowable: Level 2: Level 3: Level 4: 892.5 SF (= 8,925 SF .10) 893.5 SF (= 8,935 SF x .10) 870.3 SF (= 8,703 SF .10) Proposed: 244 SF Proposed: 244 SF Proposed: 244 SF R-2 R-2 R-2 A-3 1 Hr. Horizontal assembly, separated occupancies per 508.4 Non -separated occupancies, R-2 governs (CBC 508.3) Non -separated occupancies, A- governs (CBC 508.3 Level 1 FF 656.5 Level 2 Level 3 Level 4 Level Non-separated Occupancies (508.3), A-3 governs, Area increase is used A-3 B* R-2 S-1 Total Level 11,382 SF1,964 SF 4,020 SF 1,577 SF 8,943 SF The 228 SF Laundry room is included in this occupancy as an incidental use (CBC 509.2) and an automatic sprinkler system is provided (CBC Table 509). Type of Construction: (1) level of V-A with NFPA 13 fire sprinklers. Grade plane: +/-656.4 Height (CBC Table 504.3) Allowable: 50' with area increase Proposed: 14.1' Stories (CBC Table 504.4) Allowable: 2 stories with area increase Proposed: 1 stories Multi-story Allowable Area (CBC 506.2.3 & Table 506.2): Without heihgt increase and without Frontage Increase: Aa = [At + (NS If)] [34,500 (11,500 0)] x2 69,000 SF Proposed Area: 8,943 SF < Allowable = OK Separated Occupancies Allowable Building Area Ratio (Per CBC 508.4.2) Level for AAllowable area: 69,000 SF Proposed area: 8,943 SF Allowable Ratio: = 8,943 SF/ 69,000 SF 0.129 Level -4 for R-2 Allowable area: 72,000 SF Proposed area: 26,563 SF Allowable Ratio: = 26,573 SF/ 72,000 SF = 0.369 0.129 + 0.369 = 0.498 < 1 All projections comply with See CBC 2019 Sec. 705.2 This project is sprinklered and fronts public street on (2) sides, and alley on (1) side. Projections do not exist on the interior Lot line to the West. Calculations are not required. 2019 California Building Code (CBC) 2019 California Mechanical Code (CMC) 2019 California Plumbing Code (CPC) 2019 California Electrical Code (CEC) 2019 California Energy Code (CEC) 2019 California Fire Code (CFC) 2019 California Green Building Standards Code NFPA 13 Standard for the Installation of Sprinkler Systems NFPA 12 National Fire Alarm and Signaling Code This project shall comply with the 2019 California Building Code, which adopts the 2018 IBC, 2018 UMC, 2018 UPC and the 2017 NEC. Exterior Courtyard Open to sky, Excluded from Building Area Calculation A-3 Assembly, Occupancy per CBC Section 303.3 B Business, Occupancy per CBC Section 304 R- Residential, Occupancy per CBC Section 310.3 S-1 Storage, Occupancy per CBC Section 312 Building Area includes the area within the surrounding exterior walls exclusive of vent shafts and courts. Areas not provided with surrounding walls are included when such area is within the horizontal projection of the roof or the floor above Property Line Building Height is the vertical distance from the grade plane to the average height of the highest roof surface HI N 1 L No. C17113 AC E O TE TS A - PX F I L CE E IA 32FORN CT TE R ES A D C R CC NASLUND Project THE PICTORIAL AND GRAPHIC EXPRESSIONS DISPLAYED WITH THIS WORK ARE COPYRIGHTED UNDER THE LAWS OF THE UNITED STATES, TITLE 17, U.S. CODE. UNDER SECTION 106 OF THE COPYRIGHT ACT, THE ARCHITECT SHALL MAINTAIN THE EXCLUSIVE RIGHT OF THE REPRODUCTION, DISP LAY OR ANY DERIVATION Permit Submittal #2 08/06/21 Bid Set 10/21/21 Permit Submittal #3 11/29/21 Code Analysis National Community Renaissance of California 19118 GN5 06/04/21 Permit Submittal #1 337 E. Valley Parkway, Escondido, CA 92025 Valley Seniors Village Code Analysis Exterior Wall Projections Applicable Codes 1/16" = 1'-0" 1 Level 1 Plan 1/16" = 1'-0" 2 Level 2 Plan 1/16" = 1'-0" 3 Level 3 Plan 1/16" = 1'-0" 4 Level 4 Plan Legend -Code Analysis Construction Type Requirements































































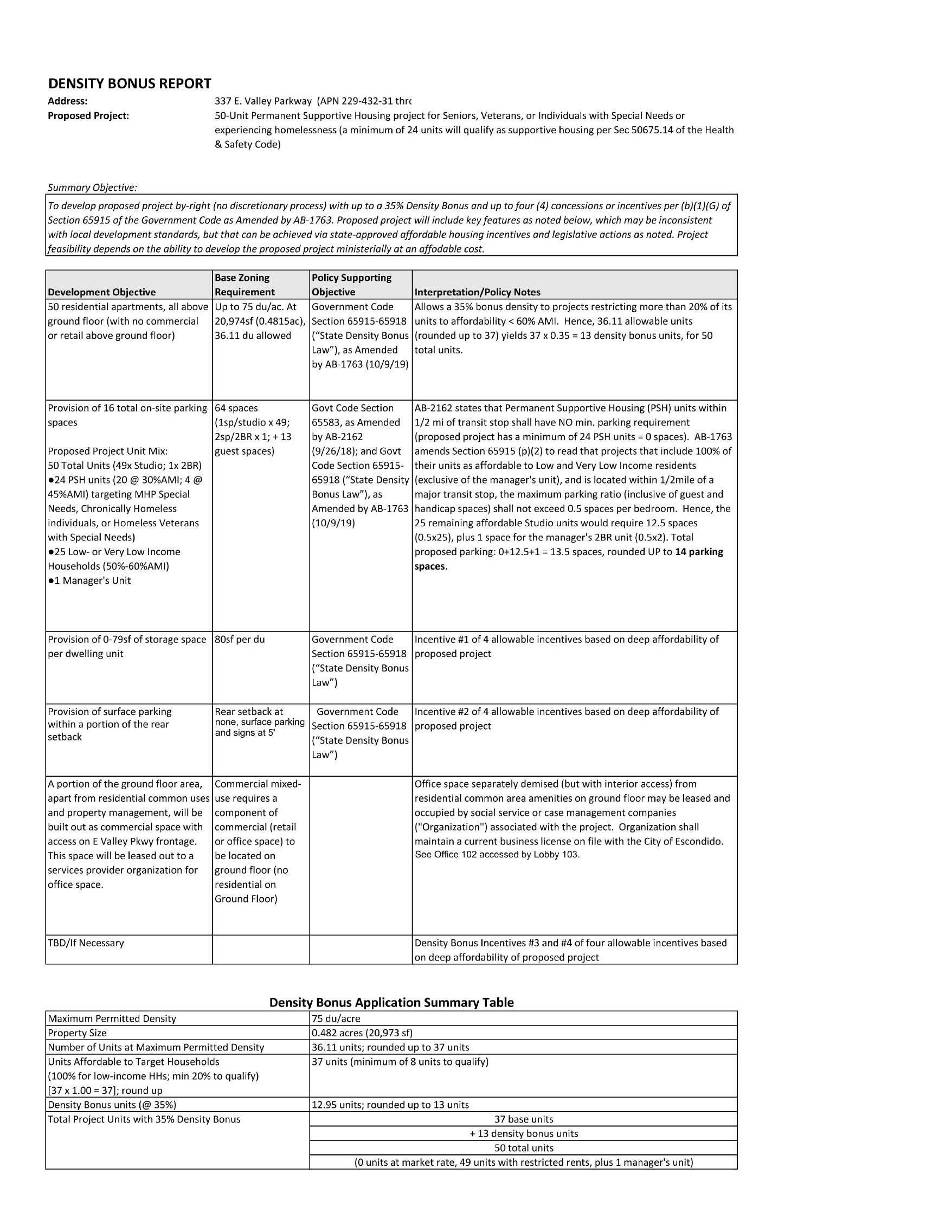
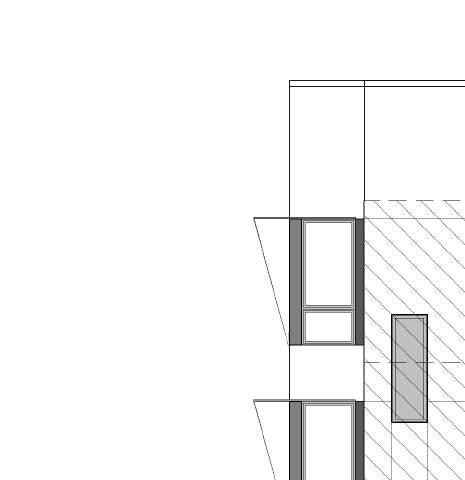
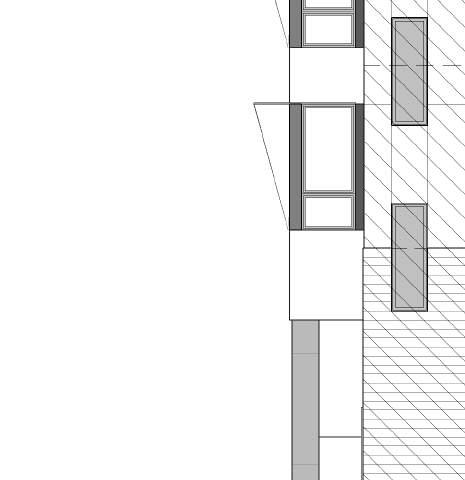
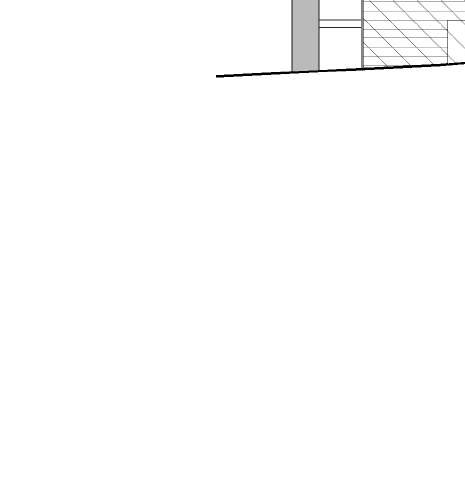



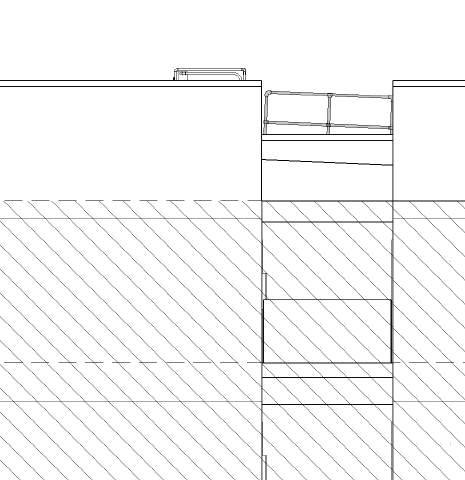
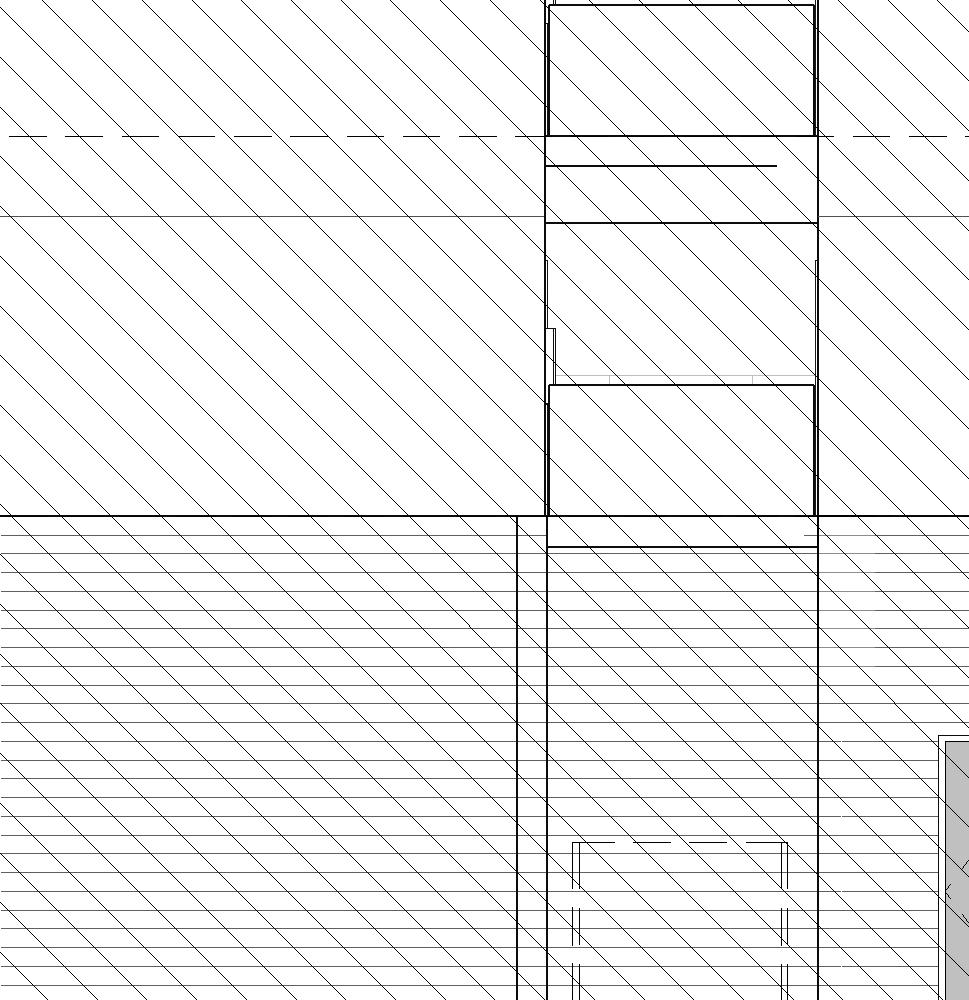
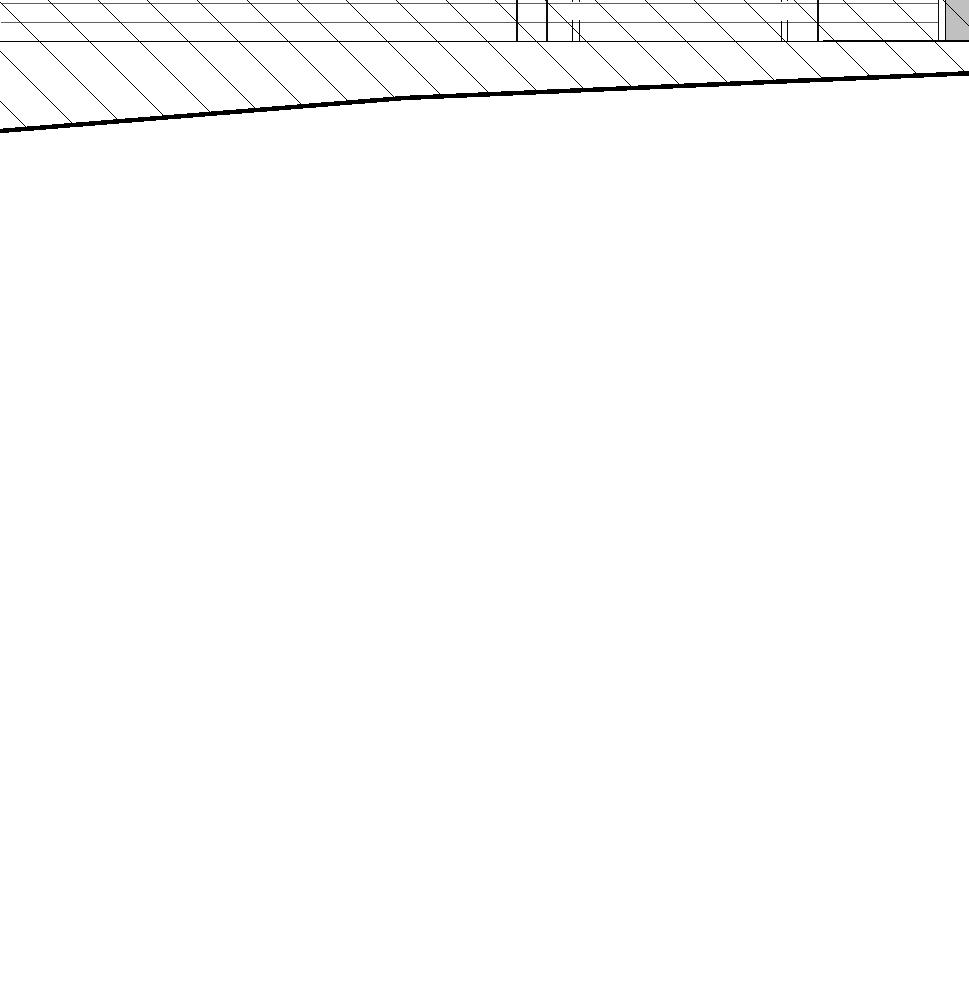














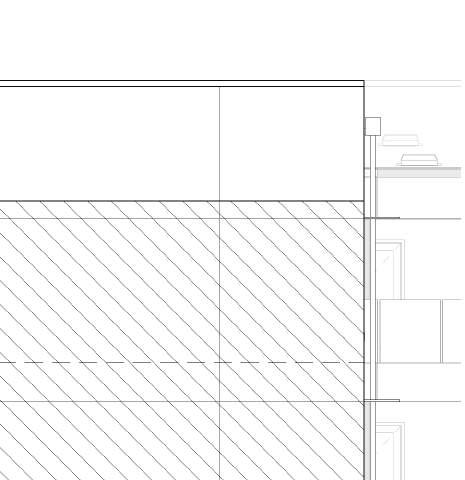
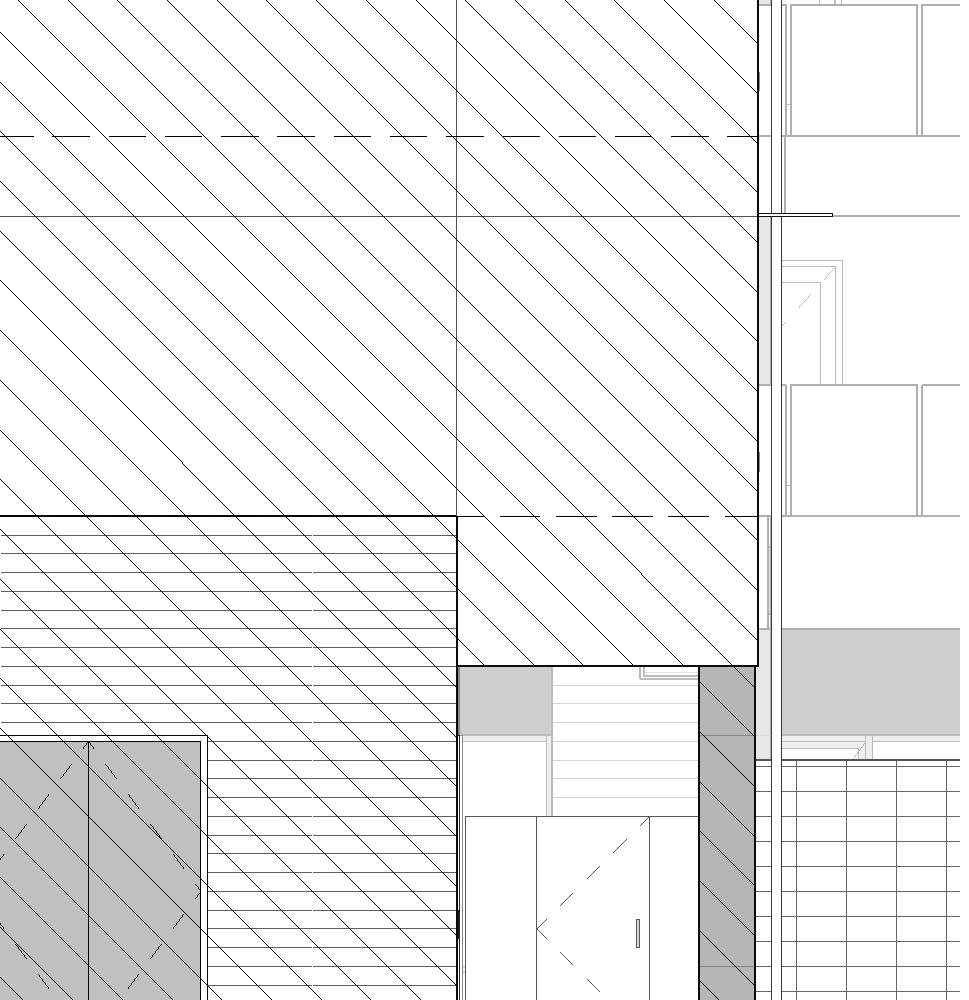
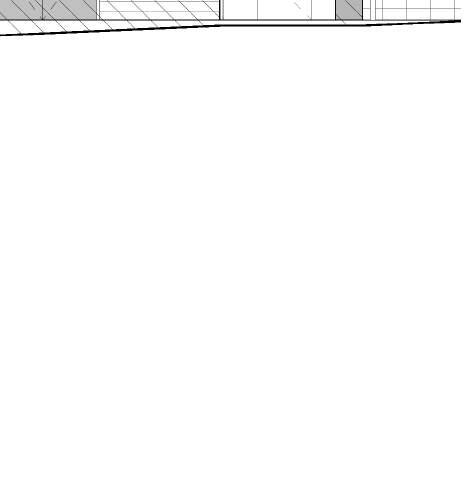





















Level 1 and Site Exterior courtyard and walkways 4,157 SF Exterior northeast corner, walkways and landscape 1,964 SF Exterior south and west walkways and landscape 2,474 SF Interior Commons and kitchen 1,356 SF Interior Computer 186 SF Flex 225 SF Level 2Exterior Hallway (Corridor) 5,256 SF Level 3 & 4 Terrace 356 SF Total Open Space 15,974 SF Level 1 0' -0" Level 2 14' -0" T.O. Plate 43' -3 5/8" Level 3 24' -1 3/4" Level 4 34' -3 1/2" T.O. Low Parapet 46' -11 5/8" T.O. High Parapet 49' -11 5/8" Wall Area: 524 SF Allowable: 25% (131 SF) Proposed: 2% (12 SF) Wall Area: 524 SF Wall Area: 720 SF Openings: 55 SF Allowable: 25% (180 SF) Proposed: 8% (55 SF) Wall Area: 466 SF Allowable: 25% (117 SF) Proposed: 1% (6 SF) Allowable: 25% (131 SF) Proposed: 2% (12 SF) Openings: 6 SF Openings: 12 SF Openings: 12 SF The maximum area of unprotected and protected openings in an exterior wall in any story shall not exceed the percentages in Table 705.8 (CBC 705.8.1) This project is sprinklered and fronts public streets on (2) sides, an alley on (1) side and calculations are not required. The west side of the building within 40' from the Property Line and calculations have been provided on this sheet. See TS1 for additional information regarding the unit summary. HI N 1 L No. C17113 AC E O TE TS A - PX F I L CE E IA 32FORN CT TE R ES A D C R CC NASLUND Project THE PICTORIAL AND GRAPHIC EXPRESSIONS DISPLAYED WITH THIS WORK ARE COPYRIGHTED UNDER THE LAWS OF THE UNITED STATES, TITLE 17, U.S. CODE. UNDER SECTION 106 OF THE COPYRIGHT ACT, THE ARCHITECT SHALL MAINTAIN THE EXCLUSIVE RIGHT OF THE REPRODUCTION, DISP LAY OR ANY DERIVATION Permit Submittal #2 08/06/21 Bid Set 10/21/21 Permit Submittal #3 11/29/21 Zoning Data, Exterior Wall Openings and Unit Summary National Community Renaissance of California 19118 GN5.1 06/04/21 Permit Submittal #1 337 E. Valley Parkway, Escondido, CA 92025 Valley Seniors Village Density Bonus Report Open Space Summary 1/8" = 1'-0" 1 Allowable Wall Openings at West Elevation (UP, S at 10'-0", AA = 25%) Exterior Allowable Wall Openings Unit Summary (L2) UNIT NO.UNIT TYPE PSHMOBILITYCOMMUNICATIONADA TCAC 201STUDIO (PSH) 202STUDIO MOBILITY (PSH) 203STUDIO MOBILITY 204STUDIO 205STUDIO (PSH) 206STUDIO MOBILITY (PSH) 207STUDIO MOBILITY 208STUDIO ADA COMM. 209STUDIO (PSH) 210STUDIO MOBILITY (PSH) 211STUDIO ADA MOBILITY 2122BR 213STUDIO 214STUDIO MOBILITY (PSH) 215STUDIO MOBILITY 216STUDIO MOBILITY (PSH) 16 • • • • • • • • • • • • • • • • • • • • • • • • • • • • Unit Summary (L3) UNIT NO.UNIT TYPE PSHMOBILITYCOMMUNICATIONADA TCAC 301STUDIO 302STUDIO MOBILITY 303STUDIO MOBILITY (PSH) 304STUDIO (PSH) 305STUDIO 306STUDIO MOBILITY 307STUDIO MOBILITY (PSH) 308STUDIO (PSH) 309STUDIO COMM. 310STUDIO MOBILITY 311STUDIO MOBILITY (PSH) 312STUDIO (PSH) 313STUDIO MOBILITY 315STUDIO ADA MOBILITY (PSH) 316STUDIO 320STUDIO COMM. (PSH) 321STUDIO MOBILITY 17 • • • • • • • • • • • • • • • • • • • • • • • • • • • • • • • • Unit Summary (L4) UNIT NO.UNIT TYPE PSHMOBILITYCOMMUNICATIONADA TCAC 401STUDIO 402STUDIO MOBILITY 403STUDIO MOBILITY (PSH) 404STUDIO (PSH) 405STUDIO 406STUDIO ADA MOBILITY (PSH) 407STUDIO MOBILITY 408STUDIO 409STUDIO (PSH) 410STUDIO MOBILITY (PSH) 411STUDIO MOBILITY 412STUDIO COMM. 413STUDIO (PSH) 415STUDIO 416STUDIO MOBILITY (PSH) 420STUDIO ADA COMM. (PSH) 421STUDIO MOBILITY 17 • • • • • • • • • • • • • • • • • • • • • • • • • • • • • Unit Summary UNITS UNITS UNITS 60 UNITS TOTAL • •



M MM F UP Proposed building area Property line Setback line 1. See Accessibility Site Plan for additional information. 1. When shown in site plan, all dimensions are to face of finish to property lines, imaginary lines, setbacks, etc., U.N.O. 2. Do not scale drawings. Written dimensions govern. 3. All clear dimensions are not to be adjusted without approval of the Architect. 4. See building plans for all other notes and dimensions not shown here. 5. See accessibility notes and details for accessibility information. 6. See Civil and Landscape for additional information. 7. See Civil and Structural for ground level finish floor elevations. 8. Any off-site improvements shown are for reference only and will be reviewed and permitted separately by the Public Works Department. 9. All property lines, easements and buildings, existing and proposed, are shown on this site plan. PROPOSED NEW CONSTRUCTION TYPE V-A (4 STORIES) FRONT SETBACK AT RIGHT OF WAY INTERIOR SIDE SETBACK SET AT 5'0" (SURFACE PARKING & SIGNS) STREET SIDE SETBACK AT RIGHT OF WAY REAR SETBACK AT 5' - 0" (SURFACE PARKING & SIGNS) ALLEY NORTH IVY STREET EAST VALLEY PARKWAY TO P.L. 5' 1 1/8" T O P L 4'5 1/4" TO P.L. 31' 4 3/8" TO P.L. 5' 6" 1' 5/8" 2.036 5.011 2.047 13.006 2.051 2.036 23.006 23.006 9.005 W W 2.077 2.046 2.057 F 2.001 9.005 2.057 2.017 1.001 2.010 2.058 2.018 2.014 2.016 2.067 2.005 2.011 2.018 5.047 9.005 1.001 26.006 9.005 2.079 1.075 1.075 2.016 2.080 TO P.L. 8' 5 3/8" SETBAC K 5'0" 2'0" DED. 2.018 51' 0" 5' - 11 1/2" 26' 0" 5'11" 34'0" 9'0" 8' 0" 9'0" 2.003 2.002 FUTURE VAN ACC EV FUTURE EV 1.064 1.064 1.063 PL. TO ALLEY CL. 10'0" 5'0" 2.016 2.016 2.016 2.011 2.016 2.016 2.016 2.016 2.016 2.016 2.016 2.016 2.016 2.018 2.080 HI N 1 L No. C17113 AC E O TE TS A - PX F I L CE E IA 32FORN CT TE R ES A D C R CC NASLUND Project THE PICTORIAL AND GRAPHIC EXPRESSIONS DISPLAYED WITH THIS WORK ARE COPYRIGHTED UNDER THE LAWS OF THE UNITED STATES, TITLE 17, U.S. CODE. UNDER SECTION 106 OF THE COPYRIGHT ACT, THE ARCHITECT SHALL MAINTAIN THE EXCLUSIVE RIGHT OF THE REPRODUCTION, DISP LAY OR ANY DERIVATION Permit Submittal #2 08/06/21 Bid Set 10/21/21 Permit Submittal #3 11/29/21 Site Plan National Community Renaissance of California 19118 A0.1 06/04/21 Permit Submittal #1 337 E. Valley Parkway, Escondido, CA 92025 Valley Seniors Village Legend -Site Plan Project Notes -Site Plan General Notes -Site Plan 1/8" = 1'-0" 1 Site Plan Keynotes 1.001Line of roof or ceiling above, Typical 1.063Location of Future Van Accessible EV Aisle 1.064Location of future charging station 1.075ADA Companion Seating 2.001Fire water service with backflow and FDC per Civil 2.002Irrigation water service with backflow per Civil 2.003Residential domestic water service with meter and backflow per Civil 2.005Electrical transformer, pad and required clearances per SDG&E 2.010Site stair per Landscape 2.011Site lighting per Electrical 2.014Hardscape per Landscape 2.016Planting area per Landscape 2.017Tree wells per Landscape 2.018Concrete paving per Civil and Landscape 2.036Detectable warnings per CBC 11B-705.1, Typical 2.046Site bench per Landscape 2.047Accessible parking access aisle, at same level as parking space, max. 2% slope in any direction. See Civil 2.051Existing fire hydrant to be relocated. See Civil for additional information 2.057Pedestrian gate per Architectural 2.058Pedestrian gate and security fence per Architectural 2.067Ramp and sidewalk per Civil 2.077Concrete masonry site wall per Landscape and Structural 2.079Curb Inlet per Civil 2.080Existing Dry Utilities to remain, protect in place 5.011Aluminum batten trellis, Color: TBD 5.047Galvanized steel frame and vertical plastic panel guardrail at raised walkway, Painted. Fence and Gate Frame Color: Sherwin Williams, Cyberspace SW7076, Fence and Gate Panel Color: Clear 9.005Acyrlic or smooth troweled cement plaster column wrap, Color: Sherwin Williams, Jubilee SW6248 13.006Modular wetland system per Civil 23.006Outdoor heat pump unit per Mechanical 26.006Future wall mounted battery per Electrical NORTH



M MM F UP 1. When shown in accessibility plan, all dimensions are clearances to face of finish, U.N.O. 2. Do not scale drawings. Written dimensions govern. 3. All clear dimensions are not to be adjusted without approval of the Architect. 4. See accessibility notes and details for accessibility information. 5. See Civil and Structural for level one finish floor elevations. 6. See Civil for location and detailing of all accessible parking spaces, passenger loading zones, curb ramps, accessible parking signage, pedestrian crossings and bus stop pads where occur. 7. Accessible path of travel as indicated on plan is a barrier free access route without any abrupt level changes exceeding ½ inch if beveled at 1:2 maximum slope, or vertical level changes not exceeding ¼ inch maximum, and at least 48 inches in width. Surface is stable, firm and slip resistant. Cross slope does not exceed 2-percent and slope in the direction of travel is less than 5percent, U.N.O. Accessible path of travel shall be maintained free of overhanging obstructions to 80 inches minimum, and protruding objects greater than 4 inch projection from wall and above 27 inches and less than 80 inches. 8. Slopes not to exceed 2% at door landings. 9. At every primary public entrance and at every major junction where the accessible route diverges from the circulation path along or leading to an accessible route, entrance or facility, there shall be a sign displaying the International Symbol of Accessibility. Signs shall indicate the direction to accessible building entrances and facilities. CBC Sec. 1110A.2 and/or 11B-216.6 10. All entrances, exits and vehicular passageways to and from required accessible parking spaces within parking facilities, shall have a minimum vertical clearance of 8 feet 2 inches from the floor to the lowest projection of the ceiling. CBC Sec. 1109A.8.1 and/or 11B-502.5 11. Accessible parking spaces and access aisles shall have the minimum slope possible, not to exceed ¼ inch per foot in any direction. See Civil's details for configuration of accessible space(s) and access aisle. Provide an identification sign per Civil's details at each accessible parking space, and an additional sign per Civil's details at each entry to off-street parking facilities or immediately adjacent to and visible from each accessible parking space CBC Sec. 1109A.8.3, 1109A8.5, 1109A8.8 and/or 11B-502). 12. The words "NO PARKING" shall be painted on the ground within each loading and unloading access aisle (in white letters no less than 12 inches high and located so that is visible to traffic enforcement officials). CBC Sec. 1109A.8.5.4, 1109A.8.6.5 and/or 11B-502.3.3 13. Curb ramps shall meet the requirements of CBC Sec. 1112A and/or 11B-406 1. See site plan for additional information not shown. 2. All units require an accessible route in an elevator served building. CBC Sec. 1102A.3.2 Accessible parking Accessible Path of Travel, 44" min. clear, max. 2% cross slope, max. 4.95% running slope Building Entrance Accessible gated entrance FRONT SETBACK AT RIGHT OF WAY INTERIOR SIDE SETBACK SET AT NONE STREET SIDE SETBACK AT RIGHT OF WAY REAR SETBACK SET AT NONE ALLEY NORTH IVY STREET EAST VALLEY PARKWAY 2.068 2.057 2.057 MAINTENANCE 101A BOILER 101 STAIR 1 ST1 OFFICE 102 LOBBY 103 RR 104 SERVICE PROVIDER 105 SERVICE PROVIDER 106 STORAGE 108 COMPUTER 107 COMMONS 109 WORK ROOM 111 WTR. FOUNTAINS 112 RR 113 MANAGER 114 ELEV. MACH. ROOM 115 ST. 110 CONFERENCE 116 FLEX 117 MAIN ELECTRICAL 118 LAUNDRY 119 IT 120 STAIR 2 ST2 MPOE 121 ELECT 122 TRASH ROOM 123 FIRE RISER 117A FUTURE VAN ACC EV FUTURE EV HI N 1 L No. C17113 AC E O TE TS A - PX F I L CE E IA 32FORN CT TE R ES A D C R CC NASLUND Project THE PICTORIAL AND GRAPHIC EXPRESSIONS DISPLAYED WITH THIS WORK ARE COPYRIGHTED UNDER THE LAWS OF THE UNITED STATES, TITLE 17, U.S. CODE. UNDER SECTION 106 OF THE COPYRIGHT ACT, THE ARCHITECT SHALL MAINTAIN THE EXCLUSIVE RIGHT OF THE REPRODUCTION, DISP LAY OR ANY DERIVATION Permit Submittal #2 08/06/21 Bid Set 10/21/21 Permit Submittal #3 11/29/21 Site PlanAccessibility National Community Renaissance of California 19118 A0.2 06/04/21 Permit Submittal #1 337 E. Valley Parkway, Escondido, CA 92025 Valley Seniors Village General NotesSite Plan Accessibility Project NotesSite Plan Accessibility Legend -Site Plan Accessibility Keynotes 2.057Pedestrian gate per Architectural 2.068xPedestrian gate per Landscape; includes fire access knox key box, coordinate location prior to installation with Architect and Fire Dept. 1/8" = 1'-0" 1 Site Plan -Accessibility NORTH



M MM 1. See site plan for additional information. 2. See Civil for existing fire hydrant location. 3. Vehicular gate with approved means of egress operation to be maintained as operational at all times. Electric gate operators shall be listed in accordance with UL 325. Gate intended for automatic operation shall be designed, constructed and installed to comply with the requirements of ASTM F2200. CFC 503.6 4. All fire access roads will be capable of supporting the imposed load of at least 75,000 lbs. and will not exceed 10% of grade. All features of the fire access roads including turning radius and deadend design will be in accordance with CFC 503 and Appendix D. 5. Plans must comply with the current adopted California Fire Code (to include appendix D as adopted) California Building Code. 6. Fire Apparatus Access Roads shall be designed and maintained to support the imposed loads of fire apparatus and shall be surfaced so as to provide all weather driving capabilities. CFC 503.2.3 7. Fire apparatus Access Roads and Water Supplies for fire protection, shall be installed and made serviceable prior to and during time of construction. CFC 501.4 8. Aerial fire access road(s) adjacent to buildings that are greater than 30 feet in height from grade plane, shall have a minimum width of 26 feet. The proximal edge of Aerial fire access shall be a minimum of 15-30 feet from the building facade(s) and/or plumb line of eave(s). Aerial access shall be provided along one entire long side(s) of the building(s). CFC Appendix D/FPB Policy A-14-1 9. Post indicator valves, fire department connections, and alarm bell are to be located on the address/access side of the structure. CFC 912.2.1 10. All required hose pulls are shown to reach all portions of the exterior of the building(s) per policy A-14-1. Hose pull is measured from the fire apparatus (engine) when the fire engine is in fire access road/lane. Hose pull can be measured from multiple locations within the access road/lane. The hose pulls must connect or overlap to show complete coverage. For a sprinklered building(s); the maximum hose pull is 200'. For non-sprinklered building(s); the maximum hose pull is 150'. Change in vertical elevation must also be accounted for. 11. General Stretcher Requirements - All buildings and structures with one or more passenger service elevators shall be provided with, NOT less than one medical emergency service elevator to all landings meeting the provisions of CBC section 3002.4a. See A5.5 for diagram. 12. ALL red curb/No parking sign areas have been shown with key indicator. ALL required access roadways shall not provide less than the required/approved width and/or be obstructed in any manner, including the parking of vehicles. Where inadequate width has not provided for parking along access roadways, then such access shall be kept clear by the posting of signs or the painting of curbs per policy A-14-1. 13. An approved vehicle strobe detector system and/or Knox Keyswitch override shall be provided for ALL vehicle entry and/or emergency vehicle entry points to the project site; locations to be approved by Fire Access reviewer. CFC 506 14. Where security gates are installed; gates shall have an approved means of emergency operation. The security gates and emergency operation shall be maintained operational at all times. Electric gate operators, where provided, shall be listed in accordance with UL 325. Gates intended for automatic operation shall be designed, constructed and installed to comply with the requirements of ASTM F 2200. CFC 503.6 15. At least one fire extinguisher with a minimum rating of 2-A-10-BC shall be provided within 75 feet maximum travel distance for each 6,000 square feet or portion thereof on each floor. CFC 906 16. Structures under construction, alteration or demolition shall be provided with not less than one approved portable fire extinguisher in accordance with Section 906 and sized for not less than ordinary hazard (2A10BC) as follows: 1. At each stairway on all floor levels where combustible materials have accumulated. 2. In every storage and construction shed. 3. Additional portable fire extinguishers shall be provided where special hazards exist including, but not limited to, the storage and use of flammable and combustible liquids. CFC 3315 17. Provide stairway identification signs per CFC 1023.9 - 1023.9.1. 18. Exterior doors and openings required by CFC/CBC shall be maintained readily accessible for emergency access by the Fire Department. An approved access walkway leading from fire apparatus access roads to exterior openings shall be provided when required by the fire code official. CFC 504 19. A Class (or and II or III) standpipe outlet connection is required in occ. of 4 or more stories at every floor-level connection of every required stairway above or below grade. Outlets at stairways shall be located within the exit enclosure or, in the case of pressurized enclosures, within the vestibule or exterior balcony, giving access to the stairway. There shall be at least 1 outlet above the roof line when the roof has a slope of less than 4 /12 units horizontal. In bldgs where more than 1 standpipe is provided, the standpipes shall be interconnected. CFC 905 20. Every building four stories or more in height shall be provided with not less than one standpipe for use during construction installed in accordance with CFC 3313.1. Standpipe shall be installed when the progress of construction is not more than 40 feet in height above the lowest level of Fire Department access. CFC 3313.1 21. Vegetation shall be selected and maintained in such manner as to allow immediate access to all hydrants, valves, Fire Department connections, pull stations, extinguishers, sprinkler risers, alarm control panels, rescue windows, and other devices or areas used for firefighting purposes. Vegetation or building features shall not obstruct address numbers or inhibit the functioning of alarm bells, horns or strobes. 22. Decorative materials shall be provided and/or maintained in a flame-retardant condition. CFC Sec. 804. 23. ALL buildings and sites undergoing construction, alteration, or demolition shall comply with the requirements of Chapter 33 of the CFC 24. CFC 105.4.4 - Construction documents approved by the Fire Code Official are approved with the intent that such construction documents comply in all respects with the CFC/CBC. Review and approval by the Fire Code Official shall NOT relieve the applicant of the responsibility of compliance with these codes. 25. Fire protection equipment shall be identified in an approved manner. Rooms containing controls for A/C systems, sprinkler risers and valves, or other fire detection, suppression or control elements shall be identified for the use of the Fire Department. Approved signs required to identify fire protection equipment and equipment location shall be constructed of durable materials, permanently installed and readily visible. 26. For proposed and/or future photo voltaic array layout on roof top(s); The following features shall be required to be shown on PVRP: 1. ALL PV panels on roof top(s) 2. ALL roof top Fire access pathways and venting opportunities as required by; CRC, CBC, CFC. 3. ALL on roof mechanical and/or thru roof venting. 4. ALL Fire rated walls; upper most floor to roof. 27. A 3 foot radius clear space shall be maintained around ALL fire hydrants, except as otherwise required or approved. CFC 507.5.5 28. If addtional hydrants are required and/or where fire hydrants are subject to impact by a motor vehicle, vehicle impact protection(s) or other approved means shall comply with Section CFC 312. CFC 507.5.6 29. New buildings four stories or more above grade plane, except with a roof slope greater than 4 unit vertical unit and 12 units horizontal shall be provided with stairway to the roof in accordance with CBC 1011.12. Such a stairway shall be marked at street and floor levels with a sign that indicating that the stair continues to the roof. CFC 504.3 30. Additional building address lighting may be required due to existing site lighting conditions at public way. Confirmation will be provided by Fire Marshal at time of site inspection. Proposed Building Footprint Location of Roof Access Hatch Fire Ladder Landing Pad Existing Property Line Fire Hose Pull, 150' for Fire Sprinklered Building Fire Hydrant Radius PROPOSED NEW CONSTRUCTION TYPE V-A (4 STORIES) FRONT SETBACK AT RIGHT OF WAY INTERIOR SIDE SETBACK SET AT NONE STREET SIDE SETBACK AT RIGHT OF WAY REAR SETBACK SET AT NONE ALLEY NORTH IVY STREET EAST VALLEY PARKWAY FIRE TRUCK FIRE TRUCK 150' 0" 150' 0" 150' 0" 2.052 300 MN. R200 -0 886 51'9" 7' 0" 13.005 2.003 33.005 13.004 13.006 2.077 4'0" 33.004 40' Max 25' 1 1/4" 24' 3 1/2" FUTURE VAN ACC EV FUTURE EV 10.041 10.041 2.057 2.057 2.058 10.041 W W 10.036 10.036 HI N 1 L No. C17113 AC E O TE TS A - PX F I L CE E IA 32FORN CT TE R ES A D C R CC NASLUND Project THE PICTORIAL AND GRAPHIC EXPRESSIONS DISPLAYED WITH THIS WORK ARE COPYRIGHTED UNDER THE LAWS OF THE UNITED STATES, TITLE 17, U.S. CODE. UNDER SECTION 106 OF THE COPYRIGHT ACT, THE ARCHITECT SHALL MAINTAIN THE EXCLUSIVE RIGHT OF THE REPRODUCTION, DISP LAY OR ANY DERIVATION Permit Submittal #2 08/06/21 Bid Set 10/21/21 Permit Submittal #3 11/29/21 Site Plan -Fire Access National Community Renaissance of California 19118 A0.3 06/04/21 Permit Submittal #1 337 E. Valley Parkway, Escondido, CA 92025 Valley Seniors Village Project Notes -Fire Access Legend -Fire Access Keynotes 2.003Residential domestic water service with meter and backflow per Civil 2.052Proposed fire hydrant per Civil 2.057Pedestrian gate per Architectural 2.058Pedestrian gate and security fence per Architectural 2.077Concrete masonry site wall per Landscape and Structural 10.036Location of three dimensional building address signage 10.041Recessed Knox Box, coordinate location prior to installation with Architect and Fire Dept. 13.004Alley dedication per Civil 13.005Canopy per landscape 13.006Modular wetland system per Civil 33.004Fire riser room 33.005Fire water service with backflow and fdc per Civil 1/8" = 1'-0" 1 Site Plan -Fire Access NORTH



1. The means of egress shall have a ceiling height of not less than 7 feet inches. See code for exceptions. (CBC Sec.1003.2 2. Protruding objects are permitted to extend below the minimum ceiling height required by Section 1003.2 provided a minimum headroom of 80 inches shall be provided for any walking surface, including walks, corridors, aisles and passageways. Not more than 50 percent of the ceiling area of a means of egress shall be reduced in height by protruding objects. Door closures and stops shall not reduce the headroom to less than 78 inches CBC Sec. 1003.3 3. Horizontal protruding objects into the means of egress path shall not project from either side more than inches over any walking surface between the heights of 27 inches and 80 inches above the walking surface and shall not reduce the minimum clear width of accessible routes. Handrails are permitted to protrude 4-1/2 inches from the wall. CBC Sec. 1003.3.3-4 4. The longest path of exit travel distance in sprinklered buildings may not exceed 250 feet. CBC Table 1017.2 5. Where more than one exit or exit access doorway is required, the exit access shall be arranged such that there are no dead ends in corridors more than 20 feet in length. In occupancies in Groups B, E, F, -1, M, R-1, R-2, R-4, S and U, where the building is equipped throughout with an automatic sprinkler system in accordance with Section 903.3.1.1 the length of the dead-end corridors shall not exceed 50 feet.(CBC Section 1020.4 Ex.2 6. Slopes not to exceed 2% at door landings. 7. Provide exit signs at the exit stairways, other locations indicated in the drawings, and as required per CBC Section 1011 8. Per CBC Section 1013.4 tactile exit signs shall be required at the following locations: A. Each grade-level exterior exit door that is required to comply with Section 1013.1 shall be identified by a tactile exit sign with the word, EXIT. B. Each exit door that is required to comply with Section 1013.1 and that leads directly to a grade-level exterior exit by means of a stairway or ramp shall be identified by a tactile exit sign with the following words as appropriate: a. EXIT STAIR DOWN b. EXIT RAMP DOWN c. EXIT STAIR UP d. EXIT RAMP UP C. Each exit door that is required to comply with Section 1013.1 and that leads directly to a grade-level exterior exit by means of an exit enclosure or an exit passageway shall be identified by a tactile exit sign with the words, EXIT ROUTE. D. Each exit access door from an interior room or area to a corridor or hallway that is required to comply with Section 1013.1 shall be identified by a tactile exit sign with the words EXIT ROUTE. E. Each exit door through a horizontal exit that is required to comply with Section 1013.1 shall be identified by a sign with the words, TO EXIT. 9. Exits and exit access doors shall be marked by an approved exit sign readily visible from any direction of egress travel. The path of egress travel to exits and within exits shall be marked by readily visible exit signs to clearly indicate the direction of egress travel in cases where the exit or the path of egress travel is not immediately visible to the occupants. Intervening means of egress doors within exits shall be marked by exit signs. Exit sign placement shall be such that no point in an exit access corridor or exit passageway is more than 100 feet or the listed viewing distance for the sign, whichever is less, from the nearest visible exit sign. (CBC Sec. 1013.1) 10. Exit signs are not required (CBC Sec. 1013.1): A. In rooms or areas that require only one exit or exit access. B. Main exterior exit doors or gates that are obviously and clearly identifiable as exits where approved by the building official. C. In individual sleeping units or dwelling units in Group R-1, R-2, R- or R-3.1. 11. Exit signs shall be internally or externally illuminated. Tactile signs required by Section 1013.4 need not be provided with illumination. Exit signs shall be connected to an emergency electrical power system (storage batteries, unit equipment, or an on-site generator set) or approved self-luminous system that provides continuous illumination independent of the external power source. CBC Sec. 1013.3 and 1013.6.3 12. Any time building is occupied, the means of egress shall be illuminated. Provide means of exit illumination that has a minimum intensity of not less than 1 footcandle at the floor level. CBC Sec. 1008 13. Power for the means of egress illumination shall normally be provided by the building's electrical supply. In the event of a power failure, an emergency electrical system shall automatically illuminate the following areas CBC Sec. 1008.3): A. Aisles and unenclosed egress stairways in rooms and spaces that require two or more means of egress. B. Corridors, interior exit stairways and ramps and exit passageways in buildings required to have two or more exits. C. Exterior egress components at other than their levels of exit discharge until exit discharge is accomplished for buildings required to have two or more exits. D. Interior exit discharge elements, as permitted in Section 1027.1 in buildings required to have two or more exits. E. Exterior landings as required by Section 1010.1.6 for exit discharge doorways in buildings required to have two or more exits. 14. Floor level exit signs shall be required at interior corridors. The bottom of the sign shall not be less than inches or more than 8 inches above the floor level and shall indicate the path of travel. For exit and exit-access doors, the sign shall be on the door or adjacent to the door with the closest edge of the sign or marker within 4 inches of the door frame. CBC Sec. 1013.7 Exit Access Path & Accessible Means of Egress, min. 44" clear, max. 2% cross slope, max. 4.95% running slope Occupant Load using exit Cumulative Occupant Load Corridor - Enclosed by 1 hour rated fire partitions in accordance with CBC section 708 and 20 min. rated fire doors per CBC section 716.5.3 Illuminated Exit Sign 2 hour Exit enclosure - per CBC 1023, Stair enclosure connecting 4 stories, Included in residential area U.N.O. Residential, Occupant Load per Table 1004.5 Business, Occupant Load per Table 1004.5 Raised Planters Fire Extinguisher and Cabinet # Assembly, Occupant Load per Table 1004.5 Other Occupancies, As Noted # Egress Balcony - Enclosed by 1 hour rated fire partitions in accordance with CBC section 1021 and 20 min. rated fire doors per CBC section 716.5.3 Travel Distance 125' Common Path of Travel (Table 1006.2.1) 250' Exit Access Travel Distance (Table 1017.2) Remote Point Interior Exit Stairway - per CBC 1023, connecting stories and roof (not a story), Included in residential area U.N.O. Travel Distance Fire Extinguishers (CFC Section 906) 72 1 ACC1:300 TRASH 125 1 ACC1:300 IT 23 Total number of occupants exiting: Egress width required: Egress width provided: Exit XG-001 Door: 37 x 0.2 = 7.4" Door: 60" 37 232 2 R1:200 LAUNDRY 237 B 1:150 FLEX 149 1 B 1:150 CONFERENCE 63 1 ACC1:300 IDF 76 ACC1:300 ELECTRICAL Total number of occupants exiting: Egress width required: Egress width provided: Int. Exit Stairway 2 Door: 23 x 0.2 = 4.6" Door: 36" Stair: 23 0.3 = 6.9" 23 Total number of occupants exiting: Egress width required: Egress width provided: Exit Door 103B Door: 8 0.2 = 1.6" Door: 36" 8 210 2 B 1:150 MANAGER 147 1 B 1:150 WORK ROOM 16 B 1:300 STORAGE 1309 88 A 1:15 COMMONS 186 B 1:150 COMPUTER 171 2 B 1:150 OFFICE 339 B 1:150 LOBBY 106 ACC300 BOILER 450 ACC1:300 MAINTEINANCE 116 1 B 150 SERVICE PROVIDER 53 1 B 1:150 RR 92 ACC1:300 ELEVATOR MACHINE ROOM 116 1 B 1:150 SERVICE PROVIDER 61 1 B 1:150 RR 69 ACC1:300 FIRE RISER RM. 74 232 1 ACC1:300 MAIN ELEC. 37 2 Total number of occupants exiting: Egress width required: Egress width provided: Int. Exit Stairway 1 Door: 23 x 0.2 = 4.6" Door: 36" Stair: 23 x 0.3 6.9" 23 Total number of occupants exiting: Egress width required: Egress width provided: Exit XG-003 Door: 37 x 0.2 = 7.4" Door: 36" 37 37 10.027 66 -93/4" 33 -1112 10.027 43' 9" 6'10" 22' 10" 28' 6" 23' 2" 14' 5" 10.027 43' 7" 16' 8" 3 23 2 Total number of occupants exiting: Egress width required: Egress width provided: Int. Exit Stairway 2 Door: 23 x 0.2 = 4.6" Door: 36" Stair: 23 0.3 = 6.9" Stair: 54" 23 Total number of occupants exiting: Egress width required: Egress width provided: Int. Exit Stairway 1 Door: 22 x 0.2 = 4.6" Door: 36" Stair: 22 0.3 6.9" Stair: 54" 23 Most remote location to Interior Exit Stairway 2 Most remote location to Interior Exit Stairway 1 12'6" 8' 10" 6'0" 7' 6" 7'0" 72 1 ACC1:300 TRASH 63 1 ACC1:300 IDF 76 ACC1:300 ELECTRICAL 8,464 43 R1:200 RESIDENTIAL DWELLING UNITS <50' per CBC 1020.4 6' 10" <50' per CBC 1020.4 7'1" Measure d along 1hr rate d corridor per 10 07.1.1, Ex. 1 Exit Separation Distance B = 73' 9" Measured along 1hr rated corridor per 1007.1.1, Ex. 1 Exit Separation Distance A 108' 6" Exit Separation Distance between Interior Exit Stairway 1 & = A + B 108'-6" + 73'-9" = 182'-3" Overall Diagonal (L) = 172'-0" L/3 per 1007.1.1 Ex 2 = 57'-3" Therefore, Interior Exit Stairway 1 & Interior Exit Stairway 2 are separated sufficiently OverallDiagonal(L)=172'-0" Travel Distance: Path of egress from most remote location via corridor to door to Interior Exit Stairway 2 must be less than 250' per Table 1017.2 Distance within unit = 41'-10" Distance within corridor to door to Interior Exit Stairway 2 = 78'-5" Total = 120'-3", Compliant Travel Distance: Path of egress from most remote location via corridor to door to Interior Exit Stairway 2 must be less than 250' per Table 1017.2 Distance within unit = 41'-10" Distance within corridor to door to Interior Exit Stairway 2 = 78'-5" Total = 143'-5", Compliant Common Path of Travel: Path of egress from most remote location to a point where a choice of two exits becomes available must be less than 125' per Table 1006.2.1 Distance shown = 41'-10", Compliant 10.026 10.031 10.027 10.026 10.031 Most remote location to fire extinguisher 43' 1" 22' 5" 8' 3" 10.027 10.027 46 46 Exits Provided (2 Int. Exit Stairways) 119 Level 1 Exit Discharge Level 2 Level 3 Exits Provided (2 Int. Exit Stairways) Exits Provided (2 Int. Exit Stairways & 3 Exits to Exterior) 46 Exits Provided (2 Int. Exit Stairways) Level 4 HI N 1 L No. C17113 AC E O TE TS A - PX F I L CE E IA 32FORN CT TE R ES A D C R CC NASLUND Project THE PICTORIAL AND GRAPHIC EXPRESSIONS DISPLAYED WITH THIS WORK ARE COPYRIGHTED UNDER THE LAWS OF THE UNITED STATES, TITLE 17, U.S. CODE. UNDER SECTION 106 OF THE COPYRIGHT ACT, THE ARCHITECT SHALL MAINTAIN THE EXCLUSIVE RIGHT OF THE REPRODUCTION, DISP LAY OR ANY DERIVATION Permit Submittal #2 08/06/21 Bid Set 10/21/21 Permit Submittal #3 11/29/21 Level 1 and 2 Egress Plans National Community Renaissance of California 19118 A0.4 06/04/21 Permit Submittal #1 337 E. Valley Parkway, Escondido, CA 92025 Valley Seniors Village General Notes -Egress Keynotes 10.026Stairway identification sign, 60" A.F.F., Typ., per CBC Section 1022.9 10.027At least one fire extinguisher shall be provided within 75 feet maximum travel distance for each 6,000 square feet or portion thereof on each floor per CFC Section 906 10.031Tactile exit sign complying w/ CBC Section 11B-703 in accordance w/ CBC Section 1011.4 Legend -Egress 1" = 20'-0" 1 Level 1 Egress Plan 1" = 20'-0" 2 Level 2 Egress Plan Occupancy by Level



8,464 43 R1:200 RESIDENTIAL DWELLING UNITS 72 1 ACC1:300 TRASH 63 1 ACC1:300 IDF 76 1 ACC1:300 ELECTRICAL <50' per CBC 1020.4 7' 1" Measure d along 1hr rate d corridor per 10 07.1.1, Ex. 1 Exit Separation Distance B = 73'9" Exit Separation Distance between Exit Stair 1 & 2 = A + B 108'-6" + 73'-9" = 182'-3" Overall Diagonal (L) = 172'-0" L/3 per 1007.1.1 Ex 2 57'-3" Therefore, Interior Exit Stairway & Interior Exit Stairway 2 are separated sufficiently OverallDiagonal(L)=172'-0" 23 3 Total number of occupants exiting: Egress width required: Egress width provided: Int. Exit Stairway 2 Door: 22 0.2 4.6" Door: 36" Stair: 22 x 0.3 = 6.9" Stair: 54" 23 Total number of occupants exiting: Egress width required: Egress width provided: Int. Exit Stairway 1 Door: 22 x 0.2 = 4.6" Door: 36" Stair: 22 0.3 = 6.9" Stair: 54" 23 Most remote location to Interior Exit Stairway 2 Most remote location to Interior Exit Stairway 1 Most remote location to Fire Extinguisher <50' per CBC 1020.4 6' 10" Measured along 1hr rated corridor per 1007.1.1, Ex. 1 Exit Separation Distance A = 108' 6" Common Path of Travel: Path of egress from most remote location to point where choice of two exits becomes available must be less than 125' per Table 1006.2.1 Distance shown 41'-10", Compliant 10.026 10.031 10.027 10.026 10.031 Travel Distance: Path of egress from most remote location via corridor to door to Interior Exit Stairway 2 must be less than 250' per Table 1017.2 Distance within unit = 34'- 5" Distance within corridor to door to Interior Exit Stairway 2 = 78'-5" Total = 112'-10", Compliant Travel Distance: Path of egress from most remote location via corridor to door to Interior Exit Stairway 1 must be less than 250' per Table 1017.2 Distance within unit 34'-5" Distance within corridor to door to Interior Exit Stairway 2 = 105'-7" Total = 140'-0", Compliant Most remote location to fire extinguisher 10.027 10.027 23 3 Total number of occupants exiting: Egress width required: Egress width provided: Int. Exit Stairway 2 Door: 22 0.2 4.6" Door: 36" Stair: 22 x 0.3 = 6.9" Stair: 54" 23 Total number of occupants exiting: Egress width required: Egress width provided: Int. Exit Stairway 1 Door: 22 x 0.2 = 4.6" Door: 36" Stair: 22 0.3 = 6.9" Stair: 54" 23 Most remote location to Interior Exit Stairway 2 Most remote location to Interior Exit Stairway 1 Most remote location to Fire Extinguisher 72 1 ACC1:300 TRASH 63 1 ACC1:300 IDF 76 1 ACC1:300 ELECTRICAL 8,464 43 R1:200 RESIDENTIAL DWELLING UNITS <50' per CBC 1020.4 6' 10" Measured along 1hr rated corridor per 1007.1.1, Ex. 1 Exit Separation Distance A = 108' 6" Exit Separation Distance between Exit Stair 1 & 2 = A + B 108'-6" + 73'-9" = 182'-3" Overall Diagonal (L) = 172'-0" L/3 per 1007.1.1 Ex 2 57'-3" Therefore, Interior Exit Stairway & Interior Exit Stairway 2 are separated sufficiently OverallDiagonal(L)=172'-0" Travel Distance: Path of egress from most remote location via corridor to door to Interior Exit Stairway 2 must be less than 250' per Table 1017.2 Distance within unit = 34'- 5" Distance within corridor to door to Interior Exit Stairway 2 = 78'-5" Total = 112'-10", Compliant Travel Distance: Path of egress from most remote location via corridor to door to Interior Exit Stairway 1 must be less than 250' per Table 1017.2 Distance within unit 34'-5" Distance within corridor to door to Interior Exit Stairway 2 = 105'-7" Total = 140'-0", Compliant Common Path of Travel: Path of egress from most remote location to point where choice of two exits becomes available must be less than 125' per Table 1006.2.1 Distance shown 41'-10", Compliant <50' per CBC 1020.4 7'1" Measure d along 1hr rate d corridor per 10 07.1.1, Ex. 1 Exit Separation Distance B = 73' 9" 10.026 10.031 10.027 10.026 10.031 Most remote location to fire extinguisher 10.027 10.027 Exit Access Path & Accessible Means of Egress, min. 44" clear, max. 2% cross slope, max. 4.95% running slope Occupant Load using exit Cumulative Occupant Load Corridor - Enclosed by 1 hour rated fire partitions in accordance with CBC section 708 and 20 min. rated fire doors per CBC section 716.5.3 Illuminated Exit Sign 2 hour Exit enclosure - per CBC 1023, Stair enclosure connecting 4 stories, Included in residential area U.N.O. Residential, Occupant Load per Table 1004.5 Business, Occupant Load per Table 1004.5 Raised Planters Fire Extinguisher and Cabinet # Assembly, Occupant Load per Table 1004.5 Other Occupancies, As Noted # Egress Balcony - Enclosed by 1 hour rated fire partitions in accordance with CBC section 1021 and 20 min. rated fire doors per CBC section 716.5.3 Travel Distance 125' Common Path of Travel (Table 1006.2.1) 250' Exit Access Travel Distance (Table 1017.2) Remote Point Interior Exit Stairway - per CBC 1023, connecting stories and roof (not a story), Included in residential area U.N.O. Travel Distance Fire Extinguishers (CFC Section 906) 46 46 Exits Provided (2 Int. Exit Stairways) 119 Level 1 Exit Discharge Level 2 Level 3 Exits Provided (2 Int. Exit Stairways) Exits Provided (2 Int. Exit Stairways & 3 Exits to Exterior) 46 Exits Provided (2 Int. Exit Stairways) Level 4 1. The means of egress shall have a ceiling height of not less than 7 feet inches. See code for exceptions. (CBC Sec.1003.2 2. Protruding objects are permitted to extend below the minimum ceiling height required by Section 1003.2 provided a minimum headroom of 80 inches shall be provided for any walking surface, including walks, corridors, aisles and passageways. Not more than 50 percent of the ceiling area of a means of egress shall be reduced in height by protruding objects. Door closures and stops shall not reduce the headroom to less than 78 inches CBC Sec. 1003.3 3. Horizontal protruding objects into the means of egress path shall not project from either side more than inches over any walking surface between the heights of 27 inches and 80 inches above the walking surface and shall not reduce the minimum clear width of accessible routes. Handrails are permitted to protrude 4-1/2 inches from the wall. CBC Sec. 1003.3.3-4 4. The longest path of exit travel distance in sprinklered buildings may not exceed 250 feet. CBC Table 1017.2 5. Where more than one exit or exit access doorway is required, the exit access shall be arranged such that there are no dead ends in corridors more than 20 feet in length. In occupancies in Groups B, E, F, -1, M, R-1, R-2, R-4, S and U, where the building is equipped throughout with an automatic sprinkler system in accordance with Section 903.3.1.1 the length of the dead-end corridors shall not exceed 50 feet.(CBC Section 1020.4 Ex.2 6. Slopes not to exceed 2% at door landings. 7. Provide exit signs at the exit stairways, other locations indicated in the drawings, and as required per CBC Section 1011 8. Per CBC Section 1013.4 tactile exit signs shall be required at the following locations: A. Each grade-level exterior exit door that is required to comply with Section 1013.1 shall be identified by a tactile exit sign with the word, EXIT. B. Each exit door that is required to comply with Section 1013.1 and that leads directly to a grade-level exterior exit by means of a stairway or ramp shall be identified by a tactile exit sign with the following words as appropriate: a. EXIT STAIR DOWN b. EXIT RAMP DOWN c. EXIT STAIR UP d. EXIT RAMP UP C. Each exit door that is required to comply with Section 1013.1 and that leads directly to a grade-level exterior exit by means of an exit enclosure or an exit passageway shall be identified by a tactile exit sign with the words, EXIT ROUTE. D. Each exit access door from an interior room or area to a corridor or hallway that is required to comply with Section 1013.1 shall be identified by a tactile exit sign with the words EXIT ROUTE. E. Each exit door through a horizontal exit that is required to comply with Section 1013.1 shall be identified by a sign with the words, TO EXIT. 9. Exits and exit access doors shall be marked by an approved exit sign readily visible from any direction of egress travel. The path of egress travel to exits and within exits shall be marked by readily visible exit signs to clearly indicate the direction of egress travel in cases where the exit or the path of egress travel is not immediately visible to the occupants. Intervening means of egress doors within exits shall be marked by exit signs. Exit sign placement shall be such that no point in an exit access corridor or exit passageway is more than 100 feet or the listed viewing distance for the sign, whichever is less, from the nearest visible exit sign. (CBC Sec. 1013.1) 10. Exit signs are not required (CBC Sec. 1013.1): A. In rooms or areas that require only one exit or exit access. B. Main exterior exit doors or gates that are obviously and clearly identifiable as exits where approved by the building official. C. In individual sleeping units or dwelling units in Group R-1, R-2, R- or R-3.1. 11. Exit signs shall be internally or externally illuminated. Tactile signs required by Section 1013.4 need not be provided with illumination. Exit signs shall be connected to an emergency electrical power system (storage batteries, unit equipment, or an on-site generator set) or approved self-luminous system that provides continuous illumination independent of the external power source. CBC Sec. 1013.3 and 1013.6.3 12. Any time building is occupied, the means of egress shall be illuminated. Provide means of exit illumination that has a minimum intensity of not less than 1 footcandle at the floor level. CBC Sec. 1008 13. Power for the means of egress illumination shall normally be provided by the building's electrical supply. In the event of a power failure, an emergency electrical system shall automatically illuminate the following areas CBC Sec. 1008.3): A. Aisles and unenclosed egress stairways in rooms and spaces that require two or more means of egress. B. Corridors, interior exit stairways and ramps and exit passageways in buildings required to have two or more exits. C. Exterior egress components at other than their levels of exit discharge until exit discharge is accomplished for buildings required to have two or more exits. D. Interior exit discharge elements, as permitted in Section 1027.1 in buildings required to have two or more exits. E. Exterior landings as required by Section 1010.1.6 for exit discharge doorways in buildings required to have two or more exits. 14. Floor level exit signs shall be required at interior corridors. The bottom of the sign shall not be less than inches or more than 8 inches above the floor level and shall indicate the path of travel. For exit and exit-access doors, the sign shall be on the door or adjacent to the door with the closest edge of the sign or marker within 4 inches of the door frame. CBC Sec. 1013.7 HI N 1 L No. C17113 AC E O TE TS A - PX F I L CE E IA 32FORN CT TE R ES A D C R CC NASLUND Project THE PICTORIAL AND GRAPHIC EXPRESSIONS DISPLAYED WITH THIS WORK ARE COPYRIGHTED UNDER THE LAWS OF THE UNITED STATES, TITLE 17, U.S. CODE. UNDER SECTION 106 OF THE COPYRIGHT ACT, THE ARCHITECT SHALL MAINTAIN THE EXCLUSIVE RIGHT OF THE REPRODUCTION, DISP LAY OR ANY DERIVATION Permit Submittal #2 08/06/21 Bid Set 10/21/21 Permit Submittal #3 11/29/21 Level 3 and 4 Egress Plans National Community Renaissance of California 19118 A0.4b 06/04/21 Permit Submittal #1 337 E. Valley Parkway, Escondido, CA 92025 Valley Seniors Village 1" = 20'-0" 1 Level 3 Egress Plan 1" = 20'-0" 2 Level 4 Egress Plan Legend -Egress Occupancy by Level General Notes -Egress Keynotes 10.026Stairway identification sign, 60" A.F.F., Typ., per CBC Section 1022.9 10.027At least one fire extinguisher shall be provided within 75 feet maximum travel distance for each 6,000 square feet or portion thereof on each floor per CFC Section 906 10.031Tactile exit sign complying w/ CBC Section 11B-703 in accordance w/ CBC Section 1011.4



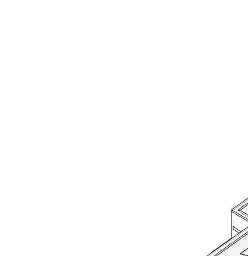
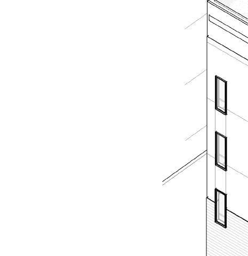
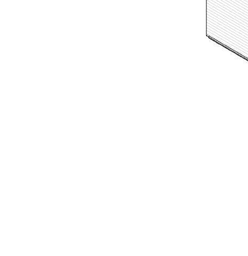



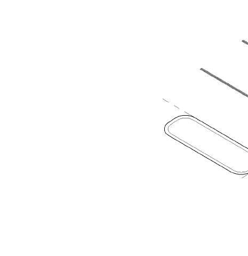
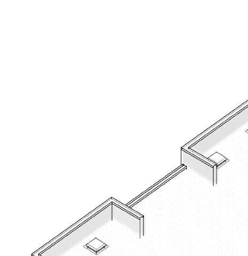
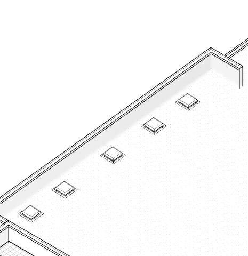
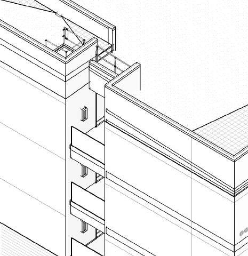
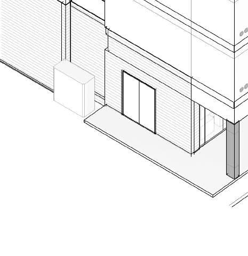
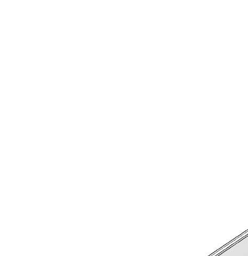
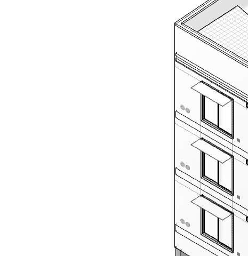
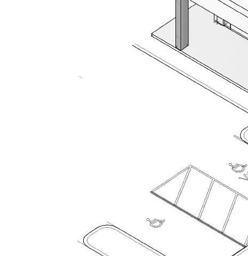
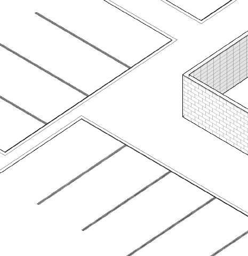

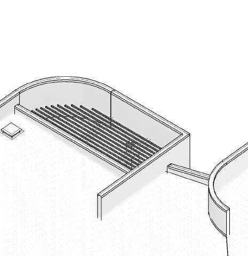
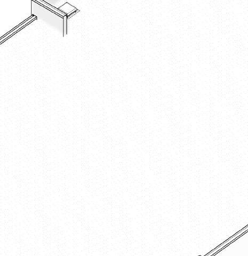
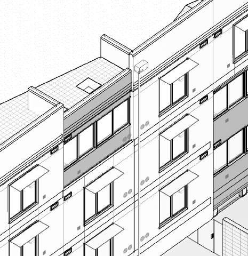
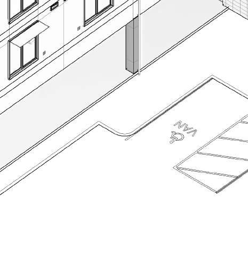
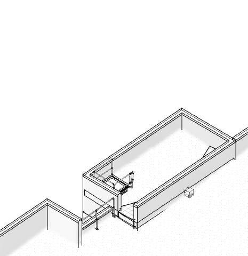
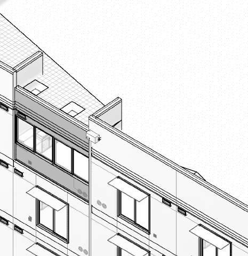
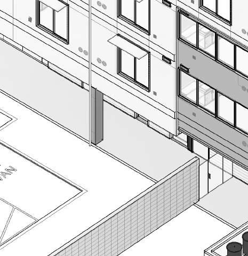
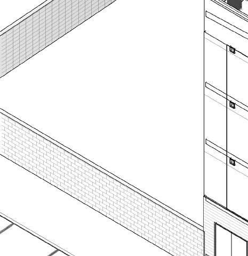
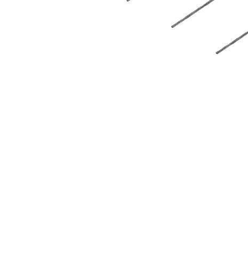
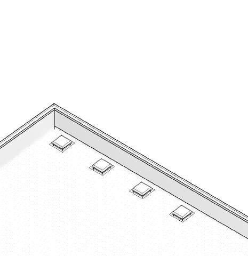
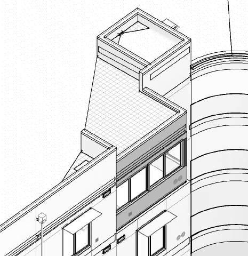
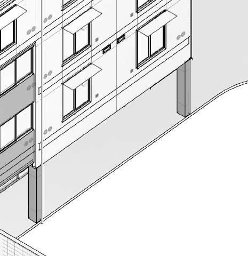
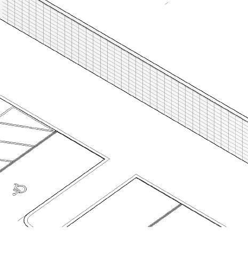
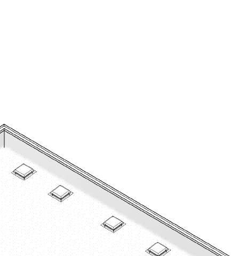
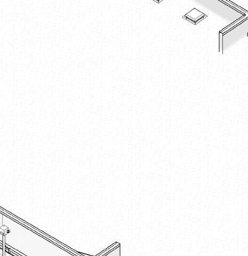
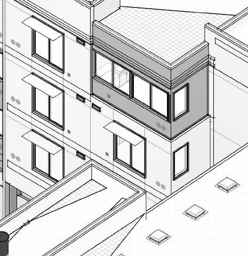
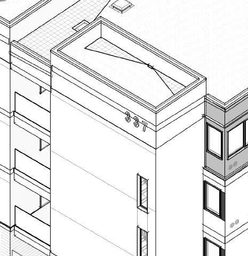
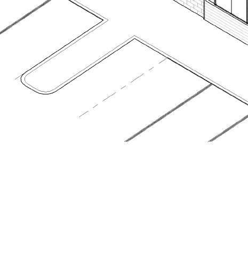
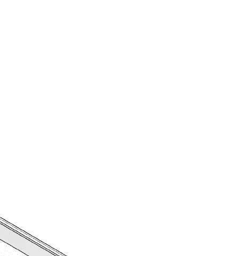
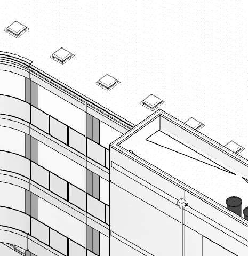
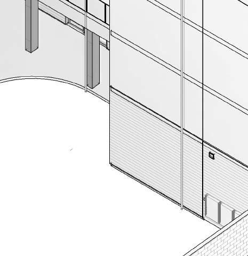
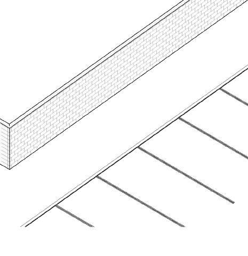

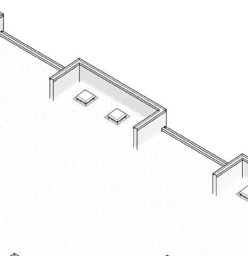
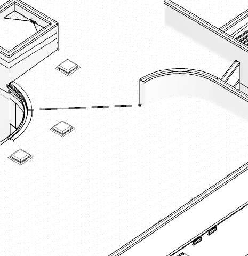
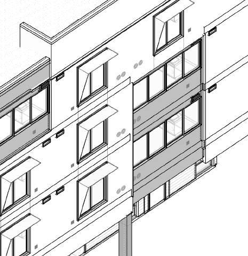
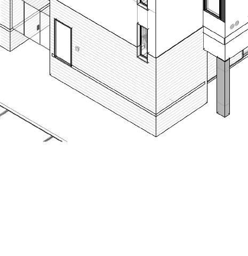

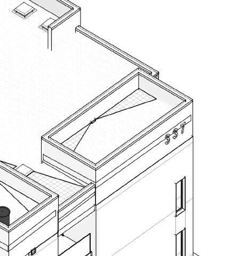
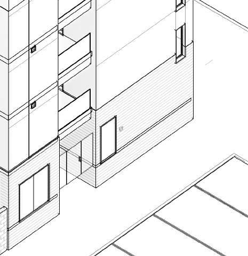
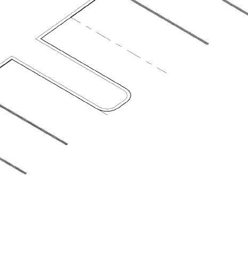

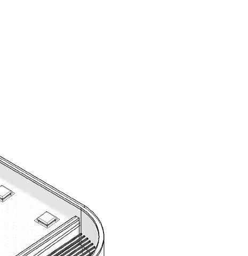
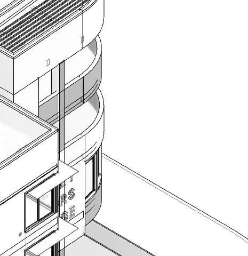
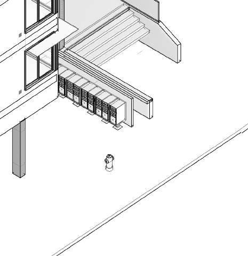
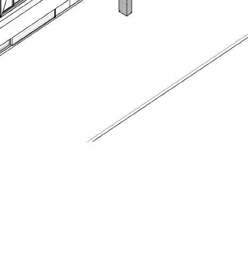
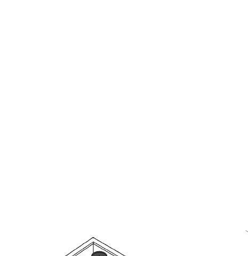
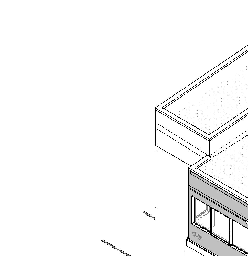
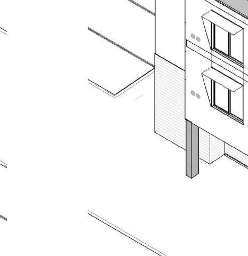
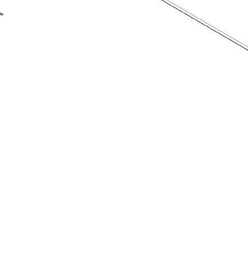


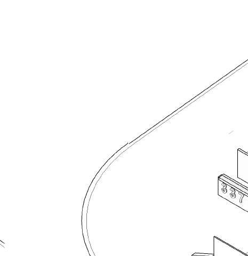
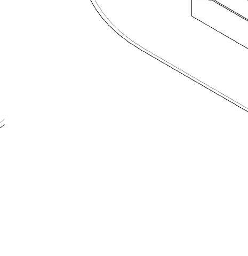
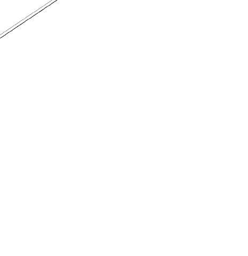
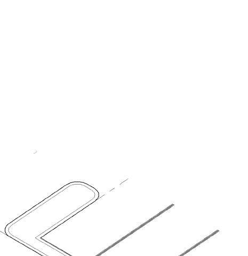
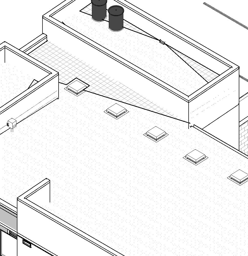
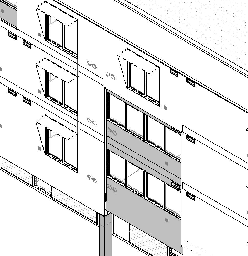
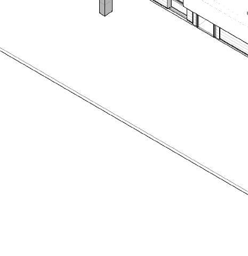
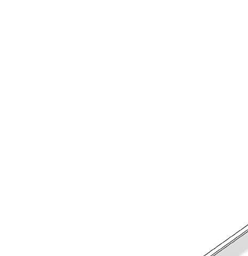
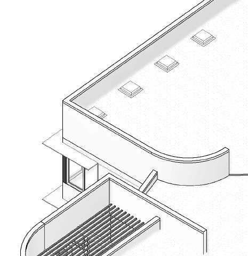
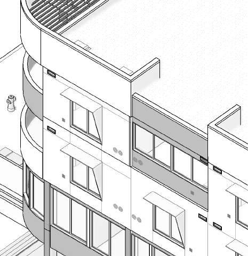
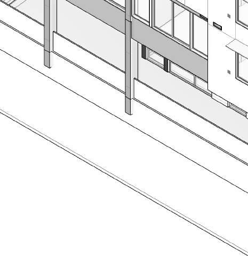

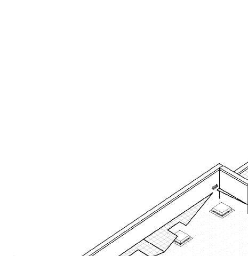
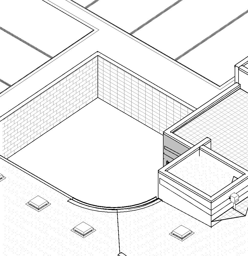
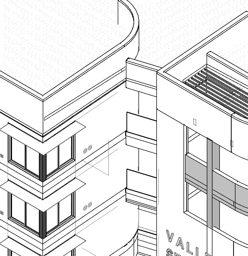
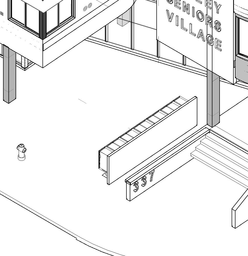
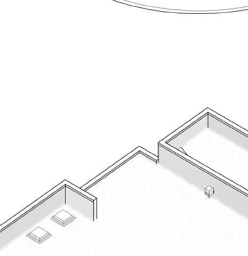
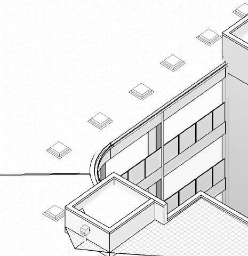
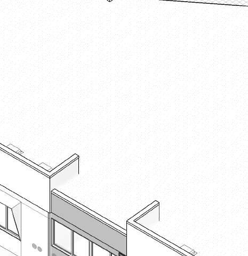
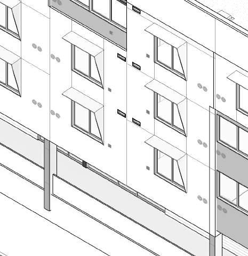

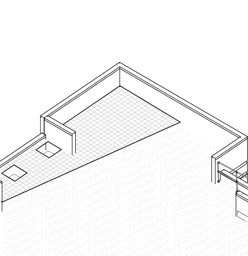
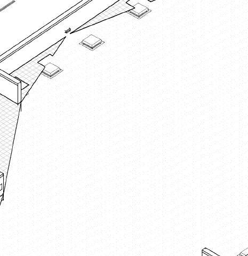
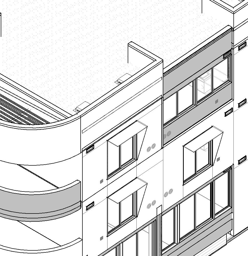
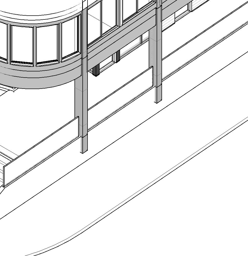
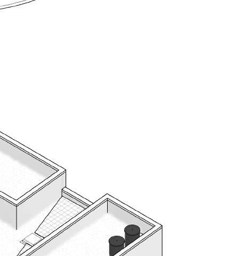
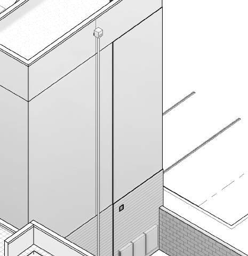
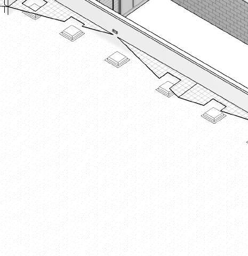
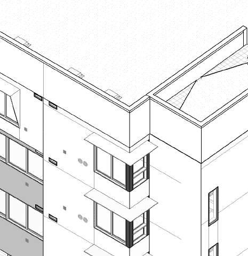
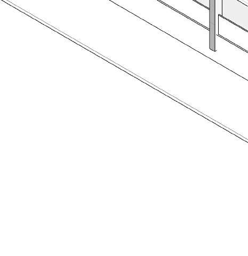
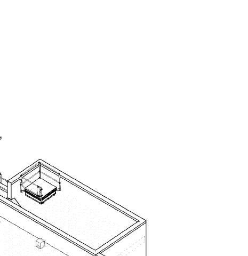
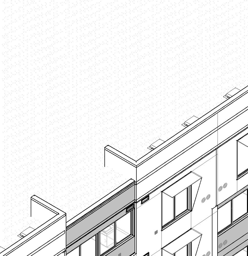
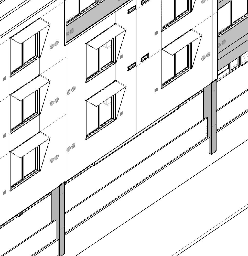
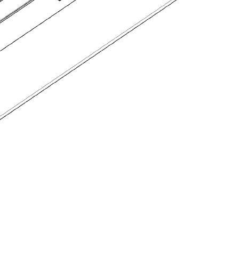

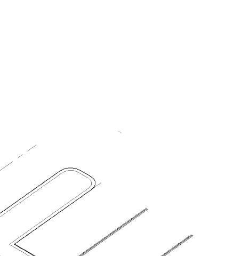
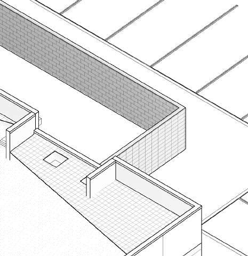
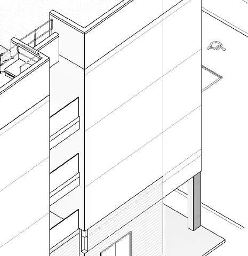
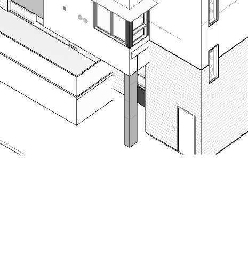

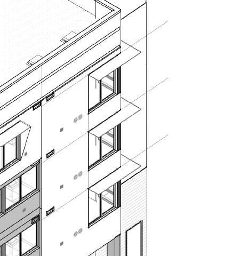
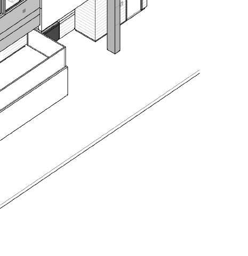


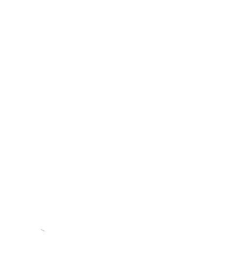
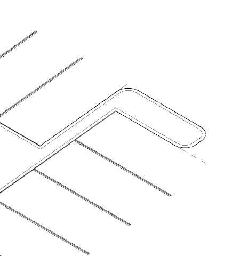
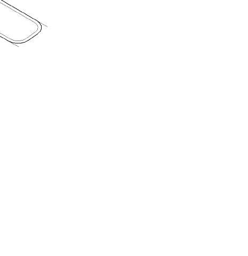
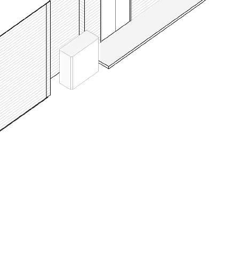










HI N 1 L No. C17113 AC E O TE TS A - PX F I L CE E IA 32FORN CT TE R ES A D C R CC NASLUND Project THE PICTORIAL AND GRAPHIC EXPRESSIONS DISPLAYED WITH THIS WORK ARE COPYRIGHTED UNDER THE LAWS OF THE UNITED STATES, TITLE 17, U.S. CODE. UNDER SECTION 106 OF THE COPYRIGHT ACT, THE ARCHITECT SHALL MAINTAIN THE EXCLUSIVE RIGHT OF THE REPRODUCTION, DISP LAY OR ANY DERIVATION Permit Submittal #2 08/06/21 Bid Set 10/21/21 Permit Submittal #3 11/29/21 Overall Views National Community Renaissance of California 19118 A0.5 06/04/21 Permit Submittal #1 337 E. Valley Parkway, Escondido, CA 92025 Valley Seniors Village 1 Overall View 1 3 Overall View 2 2 Overall View 3 4 Overall View 4



M MM F UP UP Wall/Floor/Ceiling/Roof type tag, see sheet A8.1 Door tag, see sheet A7.1 Window/Storefront tag, see sheet A7.1 Keynote Property line Concrete wall per structural Fire partition - 1 HR Fire barrier - 2 HR Fire barrier - 1 HR New wall 101 A 1. Insulation Guidelines: refer to Title 24 Energy Calculations, Wall Type Legend, and Fire Rated Assemblies for more information. A. 2x4 Exterior Walls......................R-13 B. 2x6 Exterior Walls......................R-19 C. 2x4 Corridor/Unit Walls..............R-13 D. 2x6 Corridor/Unit Walls..............R-19 E. Party Walls.................................R-13 Min. F. Plumbing Bathroom Walls..........R-19 G. Roof ...........................................R-38 H. Floors and soffit..........................R-13 Min. 1. When shown in plan, all dimensions are to face of stud, face of concrete, centerline of columns, or centerline of wall assemblies, U.N.O. 2. Do not scale drawings. Written dimensions govern. 3. All clear dimensions are not to be adjusted without approval of the Architect. 4. See site plan for overall site dimensions and notes not shown. 5. All grid lines indicate center of structural wall or face of structural material, U.N.O. 6. Window types and locations shall be as per building plans, not enlarged plans. 7. See enlarged plans for dimensions, tags, keynotes, notes, etc. not shown. 8. Refer to Civil and Structural for level one finish floor elevations. 9. See finish legend for typical finishes, U.N.O. 10. See reflected ceiling plans for locations and dimensions of soffited areas. 11. Provide and install min. 2x flat wood blocking or min. 16GA metal strapping per mfr. for all bath accessories, handrails, cabinets, towel bars, bike racks, wall mounted fixtures or equipment and any other items attached to walls. 12. All changes in floor materials occur at centerline of door or framed openings unless otherwise indicated on the drawings. 13. At areas of transition between different wall assemblies, continue thickest layer of substrate or finish to provide flush finished surface in all directions to nearest perpendicular surface (wall, ceiling, etc.), U.N.O. 14. Provide batt insulation at interior walls for acoustic purposes at corridors, bathrooms, laundry rooms and party walls where occurs, U.N.O. 15. All blockouts in slabs, walls, footings and P.T. slabs where occur shall be coordinated and provided, even if not specifically shown on drawings. 16. Where occur, decks and balconies shall have a design slope of a minimum of one-fourth unit vertical in 12 units horizontal (2-percent slope) for drainage. 17. Occupiable spaces, habitable spaces and corridors shall have a ceiling height of not less than 7 feet inches. Bathrooms, toilet rooms, kitchens, storage rooms and laundry rooms shall be permitted to have a ceiling height of not less than feet. CBC Sec. 1208.2) 18. Door jambs are located 4 from perpendicular wall U.N.O. A A S S B C D E F G N Q 1 1 2 2 H J I L 3 3 6 7 8 8 10 12 13 O R 9 M A4.11 2 K 4 4 5 5 P LOBBY 103 BOILER 101 STAIR ST1 RR 104 SERVICE PROVIDER 105 SERVICE PROVIDER 106 COMPUTER 107 WORK ROOM 111 WTR. FOUNTAINS 112 STORAGE 108 COMMONS 109 RR 113 MANAGER 114 ELEV. MACH. ROOM 115 CONFERENCE 116 FLEX 117 MAIN ELECTRICAL 118 LAUNDRY 119 IT 120 TRASH ROOM 123 STAIR 2 ST2 ELECT 122 MPOE 121 11 A2.1 A2.2 1 A2.1 2 A2.2 2 A2.3 1 2 A4.11 1 1 A3.1 A3.1 ST. 110 A4.12 2 A3.1 2 A3.1 ST11 103 101 103B XG-001 XG-002 108 116 117 118 119 121 122 120 123 XG003 S4 S3 S2 S1 S5 S1 S1 S1 S7 S6 S6 S8 S12 S8 S12 MAINTENANCE 101A 101A 109A 1 A3.2 A3.2 A3.2 A3.2 S10 S11 S14 A5.2 1 A5.2a OFFICE 102 A5.4 1 13 117A A4.13 1 11 12 46a 43 43 11 43 13 13 46a 46a 43 11 43 11 11 11 43 43 43 43 43 43 43 43 43 43 46a 46a 43a 43 11 43 43 46a 13 11 11 11 11 43 11 46a 46a 43 43 46a 11 11 43 11 46a 13 13 13 13 46 13 13 40 11 12 ABOVE 11 10 115 1 A3.3 A3.3 A3.3 2 A3.3 23.006 5.019 5.010 109 S15 26.006 2.049 10.001 5.029 5.049 2.077 2.051 9.005 9.005 9.005 5.019 5.049 S16 5.019 9.005 B 1 A3.4 1 A3.4 S15 S16 23.006 A3.4 A3.4 1 A3.5 1 A3.5 2 A3.5 WWWWW DDDDD 11.013 11.014 FIRE RISER 117A FUTURE VAN ACC EV FUTURE EV A8.15 9 A4.12 COMMONS KITCHEN 109A 10.041 10.041 10.041 10.036 HI N 1 L No. C17113 AC E O TE TS A - PX F I L CE E IA 32FORN CT TE R ES A D C R CC NASLUND Project THE PICTORIAL AND GRAPHIC EXPRESSIONS DISPLAYED WITH THIS WORK ARE COPYRIGHTED UNDER THE LAWS OF THE UNITED STATES, TITLE 17, U.S. CODE. UNDER SECTION 106 OF THE COPYRIGHT ACT, THE ARCHITECT SHALL MAINTAIN THE EXCLUSIVE RIGHT OF THE REPRODUCTION, DISP LAY OR ANY DERIVATION Permit Submittal #2 08/06/21 Bid Set 10/21/21 Permit Submittal #3 11/29/21 Level 1 Plan National Community Renaissance of California 19118 A1.1 06/04/21 Permit Submittal #1 337 E. Valley Parkway, Escondido, CA 92025 Valley Seniors Village Legend -Floor Plan Project Notes -Floor Plan General Notes -Floor Plan Keynotes 2.0493 cubic yard dumpster by owner, 1 trash compartment, 1 recycling compartment 2.051Existing fire hydrant to be relocated. See Civil for additional information 2.077Concrete masonry site wall per Landscape and Structural 5.010Galvanized metal pipe as exposed downspout, min 20 gauge, unpainted 5.019Galvanized metal pipe as exposed downspout, min 20 gauge, connected to below grade modular wetland per Civil, unpainted 5.029Galvanized pedestrian gate and security fence, Painted. Fence and Gate Frame Color: Sherwin Williams, Cyberspace SW7076, Fence and Gate Panel Color: Clear, Light Blue and Purple 5.049Galvanized steel metal security fence and gate, Painted. Fence and Gate Frame Color: Sherwin Williams, Cyberspace SW7076, Fence and Gate Panel Color: Clear 9.005Acyrlic or smooth troweled cement plaster column wrap, Color: Sherwin Williams, Jubilee SW6248 10.001Mailboxes, pedestal mount, Type 4CADD-10 by Florence or equal, contains 10 tenant mailboxes, 2 parcel lockers and outgoing mail slot per unit 10.036Location of three dimensional building address signage 10.041Recessed Knox Box, coordinate location prior to installation with Architect and Fire Dept. 11.013Dryer 11.014Washer 23.006Outdoor heat pump unit per Mechanical 26.006Future wall mounted battery per Electrical 1/8" = 1'-0" 1 Level 1 Plan NORTH



A A S S B C D E F G N Q 1 1 2 2 H J I L 3 3 6 7 8 8 10 12 13 O R 9 M K 4 4 5 5 P 11 A2.1 A2.2 1 A2.1 2 A2.2 2 A2.3 1 2 1 A3.1 A3.1 1 A3.2 A3.2 A3.2 A3.2 1 A3.3 A3.3 A3.3 2 A3.3 1 A3.4 1 A3.4 A3.4 A3.4 1 A3.5 1 A3.5 LOBBY 103 BOILER 101 STAIR 1 ST1 RR 104 SERVICE PROVIDER 105 SERVICE PROVIDER 106 COMPUTER 107 WORK ROOM 111 WTR. FOUNTAINS 112 STORAGE 108 COMMONS 109 RR 113 MANAGER 114 ELEV. MACH. ROOM 115 CONFERENCE 116 FLEX 117 MAIN ELECTRICAL 118 LAUNDRY 119 IT 120 TRASH ROOM 123 STAIR 2 ST2 ELECT 122 MPOE 121 ST. 110 MAINTENANCE 101A OFFICE 102 ABOVE FIRE RISER 117A ELEVATOR PIT 3.001 (+656.50) 0' - 0" (+656.50) 0' - 0" (+656.50) 0' - 0" (+660.14) 3' - 7" (+660.28) 3' - 9" FD FD FD FD FD FD FD 3.001 6' 9 1/2" 18' 2" 15' 2" 6 1/2" 8' 0 1/2" 22' 5" 31' 0" 31' 1 1/2" 9' 1/2" 107' 2 5/8" 142' 10 1/2" 3'8 1/4" 3'9 3/8" 16'0 1/2" 7'7" 6' 2" 3'11 1/2" 5' 10" 19' 6" 13'3" 17' 5 1/2" 9'11 1/2" 5 1/2" 55' 1 1/8" 3'8 1/4" 3' 9 3/8" 16'0 1/2" 7'7" 15' 11 1/2" 8' 0 1/2" 5 1/2" 7'9 1/2" 7' - 1 3/4" 8' 10 1/2" 3' 0" 2' - 8 5/8" 2'7 1/2" 4' 10 1/2" 79° (+653.55) - 3' - 0" xA8 1 xA8 2 Concrete Slab on Grade per Structural Area of Vapor Barrier Below Slab Floor Drain per Plumbing FD Indicates Level Change 1. All plan dimensions are to the face of the concrete structure or centerline of columns, U.N.O. 2. See site plan and other floor plans for information not shown.. 3. Do not scale drawings. Written dimensions govern. 4. All clear dimensions are not to be adjusted without approval of the Architect. 5. All grid lines indicate center of structural wall or face of structural material, U.N.O. 6. All blockouts in slabs, walls, footings and P.T. slabs where occur shall be coordinated and provided, even if not specifically shown on drawings. 7. Where occur, decks and balconies shall have a design slope of minimum of one-fourth unit vertical in 12 units horizontal (2percent slope) for drainage. 8. Wood and metal framing walls are not illustrated, U.N.O. HI N 1 L No. C17113 AC E O TE TS A - PX F I L CE E IA 12FORN CT TE R ES A D C R CC NASLUND Project THE PICTORIAL AND GRAPHIC EXPRESSIONS DISPLAYED WITH THIS WORK ARE COPYRIGHTED UNDER THE LAWS OF THE UNITED STATES, TITLE 17, U.S. CODE. UNDER SECTION 106 OF THE COPYRIGHT ACT, THE ARCHITECT SHALL MAINTAIN THE EXCLUSIVE RIGHT OF THE REPRODUCTION, DISP LAY OR ANY DERIVATION 05/28/21Permit Submittal #2 Level 1 PlanOn-grade Slab National Community Renaissance of California 19118 A1.1a 06/04/21 337 E. Valley Parkway, Escondido, CA 92025 Valley Seniors Village Permit Submittal #1 Keynotes 3.001Concrete slab per Structural. Provide troweled inish Legend -Slab Plan General Notes -Slab Plan



UP UP A A S S B C D E F G N Q 1 1 2 2 H J I L 3 3 6 7 8 8 10 12 13 O R 9 M 3' 1/2" 19' 9" 7' 1/2" 10 1/2" 10' 1" 6' 9 1/2" 18' 2" 15' 2" 1/2" 8' 0 1/2" 22' 5" 31' 0" 31' 1 1/2" 9' 7 1/2" 107' 2 5/8" 8' 4 7/8" 30' 9 1/8" 30' 11" 31' 2" 2" 10' 4" 4" 4' 10 1/2" 55' 1 1/8" 4' 1" 142' 10 1/2" 3' 11" 10' 8 1/2" 10' 0 1/2" 12'8 1/2" K 4 4 5 5 P 11 A2.1 1 A2.2 1 A2.1 2 A2.2 2 A2.3 1 2 1 A3.1 1 A3.1 A3.1 A3.1 1 A3.2 1 A3.2 2 A3.2 2 A3.2 ABOVE MAINTENANCE 101A BOILER 101 OFFICE 102 LOBBY 103 RR 104 SERVICE PROVIDER 105 SERVICE PROVIDER 106 STORAGE 108 COMMONS 109 COMPUTER 107 WORK ROOM 111 MANAGER 114 WTR. FOUNTAINS 112 ELEV. MACH. ROOM 115 ST. 110 CONFERENCE 116 FLEX 117 MAIN ELECTRICAL 118 LAUNDRY 119 IT 120 ELECT 122 MPOE 121 TRASH ROOM 123 1 A3.3 1 A3.3 A3.3 2 A3.3 3'8 1/4" 3' 9 3/8" 16'0 1/2" 7'7" 15' 11 1/2" 8' 0 1/2" 3'8 1/4" 3'9 3/8" 16'0 1/2" 7'7" 6' 2" 3'11 1/2" 5'10" 19' 6" 13' 3" 17' 5 1/2" 9'11 1/2" 7'8" 6' 2" 1' 11" ALIGN 9' 5"6' 1" 3' 8" 3' 9" 5' 8" 8' 7" 1' 6" 3' 3/4" 5' 5 1/2" 1' 0" 3' 3 1/2" 7' 1/2" 15' 6" 5 1/2" 7' 6 1/2" 3' 8 3/4" 2E 1 A3.4 1 A3.4 A3.4 A3.4 A3.5 1 A3.5 2 A3.5 2' 7 1/2" 10"2' - 11 1/4" 6' 8 3/4" 7' 9 1/2" 10'10 1/2" 2' 8 3/4" 79° Wall/Floor/Ceiling/Roof type tag, see sheet A8.1 Door tag, see sheet A7.1 Window/Storefront tag, see sheet A7.1 Keynote Property line Concrete wall per structural Fire partition - 1 HR Fire barrier - 2 HR Fire barrier - 1 HR New wall 101 A 1. Insulation Guidelines: refer to Title 24 Energy Calculations, Wall Type Legend, and Fire Rated Assemblies for more information. A. 2x4 Exterior Walls......................R-13 B. 2x6 Exterior Walls......................R-19 C. 2x4 Corridor/Unit Walls..............R-13 D. 2x6 Corridor/Unit Walls..............R-19 E. Party Walls.................................R-13 Min. F. Plumbing Bathroom Walls..........R-19 G. Roof ...........................................R-38 H. Floors and soffit..........................R-13 Min. 1. When shown in plan, all dimensions are to face of stud, face of concrete, centerline of columns, or centerline of wall assemblies, U.N.O. 2. Do not scale drawings. Written dimensions govern. 3. All clear dimensions are not to be adjusted without approval of the Architect. 4. See site plan for overall site dimensions and notes not shown. 5. All grid lines indicate center of structural wall or face of structural material, U.N.O. 6. Window types and locations shall be as per building plans, not enlarged plans. 7. See enlarged plans for dimensions, tags, keynotes, notes, etc. not shown. 8. Refer to Civil and Structural for level one finish floor elevations. 9. See finish legend for typical finishes, U.N.O. 10. See reflected ceiling plans for locations and dimensions of soffited areas. 11. Provide and install min. 2x flat wood blocking or min. 16GA metal strapping per mfr. for all bath accessories, handrails, cabinets, towel bars, bike racks, wall mounted fixtures or equipment and any other items attached to walls. 12. All changes in floor materials occur at centerline of door or framed openings unless otherwise indicated on the drawings. 13. At areas of transition between different wall assemblies, continue thickest layer of substrate or finish to provide flush finished surface in all directions to nearest perpendicular surface (wall, ceiling, etc.), U.N.O. 14. Provide batt insulation at interior walls for acoustic purposes at corridors, bathrooms, laundry rooms and party walls where occurs, U.N.O. 15. All blockouts in slabs, walls, footings and P.T. slabs where occur shall be coordinated and provided, even if not specifically shown on drawings. 16. Where occur, decks and balconies shall have a design slope of a minimum of one-fourth unit vertical in 12 units horizontal (2-percent slope) for drainage. 17. Occupiable spaces, habitable spaces and corridors shall have a ceiling height of not less than 7 feet inches. Bathrooms, toilet rooms, kitchens, storage rooms and laundry rooms shall be permitted to have a ceiling height of not less than feet. CBC Sec. 1208.2) 18. Door jambs are located 4 from perpendicular wall U.N.O. HI N 1 L No. C17113 AC E O TE TS A - PX F I L CE E IA 32FORN CT TE R ES A D C R CC NASLUND Project THE PICTORIAL AND GRAPHIC EXPRESSIONS DISPLAYED WITH THIS WORK ARE COPYRIGHTED UNDER THE LAWS OF THE UNITED STATES, TITLE 17, U.S. CODE. UNDER SECTION 106 OF THE COPYRIGHT ACT, THE ARCHITECT SHALL MAINTAIN THE EXCLUSIVE RIGHT OF THE REPRODUCTION, DISP LAY OR ANY DERIVATION Permit Submittal #2 08/06/21 Bid Set 10/21/21 Permit Submittal #3 11/29/21 Level 1 Dimension Plan National Community Renaissance of California 19118 A1.1b 06/04/21 Permit Submittal #1 337 E. Valley Parkway, Escondido, CA 92025 Valley Seniors Village 1/8" = 1'-0" 1 Level 1 Dimension Plan NORTH Legend -Floor Plan Project Notes -Floor Plan General Notes -Floor Plan Keynotes



UP UP UP Wall/Floor/Ceiling/Roof type tag, see sheet A8.1 Door tag, see sheet A7.1 Window/Storefront tag, see sheet A7.1 Keynote Property line Concrete wall per structural Fire partition - 1 HR Fire barrier - 2 HR Fire barrier - 1 HR New wall 101 A 1. Insulation Guidelines: refer to Title 24 Energy Calculations, Wall Type Legend, and Fire Rated Assemblies for more information. A. 2x4 Exterior Walls......................R-13 B. 2x6 Exterior Walls......................R-19 C. 2x4 Corridor/Unit Walls..............R-13 D. 2x6 Corridor/Unit Walls..............R-19 E. Party Walls.................................R-13 Min. F. Plumbing Bathroom Walls..........R-19 G. Roof ...........................................R-38 H. Floors and soffit..........................R-13 Min. 1. When shown in plan, all dimensions are to face of stud, face of concrete, centerline of columns, or centerline of wall assemblies, U.N.O. 2. Do not scale drawings. Written dimensions govern. 3. All clear dimensions are not to be adjusted without approval of the Architect. 4. See site plan for overall site dimensions and notes not shown. 5. All grid lines indicate center of structural wall or face of structural material, U.N.O. 6. Window types and locations shall be as per building plans, not enlarged plans. 7. See enlarged plans for dimensions, tags, keynotes, notes, etc. not shown. 8. Refer to Civil and Structural for level one finish floor elevations. 9. See finish legend for typical finishes, U.N.O. 10. See reflected ceiling plans for locations and dimensions of soffited areas. 11. Provide and install min. 2x flat wood blocking or min. 16GA metal strapping per mfr. for all bath accessories, handrails, cabinets, towel bars, bike racks, wall mounted fixtures or equipment and any other items attached to walls. 12. All changes in floor materials occur at centerline of door or framed openings unless otherwise indicated on the drawings. 13. At areas of transition between different wall assemblies, continue thickest layer of substrate or finish to provide flush finished surface in all directions to nearest perpendicular surface (wall, ceiling, etc.), U.N.O. 14. Provide batt insulation at interior walls for acoustic purposes at corridors, bathrooms, laundry rooms and party walls where occurs, U.N.O. 15. All blockouts in slabs, walls, footings and P.T. slabs where occur shall be coordinated and provided, even if not specifically shown on drawings. 16. Where occur, decks and balconies shall have a design slope of a minimum of one-fourth unit vertical in 12 units horizontal (2-percent slope) for drainage. 17. Occupiable spaces, habitable spaces and corridors shall have a ceiling height of not less than 7 feet inches. Bathrooms, toilet rooms, kitchens, storage rooms and laundry rooms shall be permitted to have a ceiling height of not less than feet. CBC Sec. 1208.2) 18. Door jambs are located 4 from perpendicular wall U.N.O. A A S S B C D E F G N Q 1 1 2 2 H J I L 3 3 6 7 8 8 10 12 13 O R 9 M K A4.1b A4.1a A4.2 1 4 4 5 5 P TRASH 219 ELECT 218 IDF 217 11 A2.1 1 A2.2 1 A2.1 2 A2.2 2 A2.3 1 2 STAIR 2 ST2 STAIR 1 ST1 HALLWAY 222 HALLWAY 222 1 A3.1 1 A3.1 2 A3.1 2 A3.1 ST12 217 218 ST2-2 2 A3.2 2 A3.2 K A A A A E E E E A A A A5.2 2 A5.2a A5.4 219 A4.13 2 10a 10a 14 A F 41 42b 14 14 46 14 41 41 41 41 41 10 10 10a 40 40 40 40 10a 40 10a 40 40 40 10 10 10 10 10 14 14 10 10a 41 10 41 10a 10 41 10a 46 10 14 14 10a 10a 10a 40 14 40 46 14 A A LEVEL 1 LEVEL 1 LEVEL 1 LEVEL 1 1 A3.3 A3.3 2 A3.3 2 A3.3 D D J H H H H 5.046 5.010 5.046 5.046 9.005 5.019 14.014 B 5.010 STUDIO 213 STUDIO MOBILITY (PSH) 214 STUDIO MOBILITY 215 STUDIO MOBILITY (PSH) 216 STUDIO (PSH) 201 STUDIO MOBILITY (PSH) 202 STUDIO MOBILITY 203 STUDIO 204 STUDIO (PSH) 205 STUDIO MOBILITY (PSH) 206 STUDIO MOBILITY 207 STUDIO ADA COMM. 208 STUDIO (PSH) 209 STUDIO MOBILITY (PSH) 210 STUDIO ADA MOBILITY 211 2BR 212 10 10 10 1 A3.4 1 A3.4 A8.10 46a JANITOR 223 223 2 A3.4 2 A3.4 1 A3.5 1 A3.5 2 A3.5 C G 40 A A H H A F HI N 1 L No. C17113 AC E O TE TS A - PX F I L CE E IA 32FORN CT TE R ES A D C R CC NASLUND Project THE PICTORIAL AND GRAPHIC EXPRESSIONS DISPLAYED WITH THIS WORK ARE COPYRIGHTED UNDER THE LAWS OF THE UNITED STATES, TITLE 17, U.S. CODE. UNDER SECTION 106 OF THE COPYRIGHT ACT, THE ARCHITECT SHALL MAINTAIN THE EXCLUSIVE RIGHT OF THE REPRODUCTION, DISP LAY OR ANY DERIVATION Permit Submittal #2 08/06/21 Bid Set 10/21/21 Permit Submittal #3 11/29/21 Level 2 Plan National Community Renaissance of California 19118 A1.2 06/04/21 Permit Submittal #1 337 E. Valley Parkway, Escondido, CA 92025 Valley Seniors Village Legend -Floor Plan Project Notes -Floor Plan General Notes -Floor Plan Keynotes 5.010Galvanized metal pipe as exposed downspout, min 20 gauge, unpainted 5.019Galvanized metal pipe as exposed downspout, min 20 gauge, connected to below grade modular wetland per Civil, unpainted 5.046Galvanized steel frame and vertical plastic panel guardrail, Painted. Fence and Gate Frame Color: Sherwin Williams, Cyberspace SW7076, Fence and Gate Panel Color: Clear 9.005Acyrlic or smooth troweled cement plaster column wrap, Color: Sherwin Williams, Jubilee SW6248 14.014Trash/recycling chute. Chute intake doors to be 90 min. rated, automatic closing and discharge 1/8" = 1'-0" 1 Level 2 Plan NORTH



UP UP UP UP A A S S B C D E F G N Q 1 1 2 2 H J I L 3 3 6 7 8 8 10 12 13 O R 9 M K 4 4 5 5 P 15' 9" 25' 1/2" 8' 1/2" 84' 1/2" 9' 1/2" 142' 10 1/2" 15' 7 3/4" 15' 6" 15' 6" 15' 6" 15' 6" 40' 3/4" 11 A2.1 A2.2 1 A2.1 2 A2.2 2 A2.3 1 2 1 A3.1 1 A3.1 2 A3.1 2 A3.1 A3.2 A3.2 107'2 5/8" 55' 1 1/8" 3'8 1/4" 3' 9 3/8" 16'0 1/2" 7'7" 6' 2" 3'11 1/2" 5' 10" 32' 9" 17' 5 1/2" 9'11 1/2" 15' 7 1/4" 15' 6" 15' 6" 15' 6" 15' 6" 15' 7 3/4" 93' 3" 5'5 1/2" 23' - 6 1/2" 8' 0" 10' 1" 101' 3" 3' 9 1/2" 4' 0" LEVEL 1 LEVEL 1 LEVEL LEVEL 1 TRASH 219 ELECT 218 IDF 217 STAIR 2 ST2 HALLWAY 222 HALLWAY 222 STAIR 1 ST1 1 A3.3 1 A3.3 2 A3.3 2 A3.3 3'8 1/4" 3'9 3/8" 16'0 1/2" 7'7" 15'11 1/2" 8' 0 1/2" STUDIO 213 STUDIO MOBILITY (PSH) 214 STUDIO MOBILITY 215 STUDIO MOBILITY (PSH) 216 STUDIO (PSH) 201 STUDIO MOBILITY (PSH) 202 STUDIO MOBILITY 203 STUDIO 204 STUDIO (PSH) 205 STUDIO MOBILITY (PSH) 206 STUDIO MOBILITY 207 STUDIO ADA COMM. 208 STUDIO (PSH) 209 STUDIO MOBILITY (PSH) 210 STUDIO ADA MOBILITY 211 2BR 212 R7 -6 R921/2 " 1 A3.4 1 A3.4 A8.10 5 2 A3.4 2 A3.4 1 A3.5 1 A3.5 A3.5 1. Insulation Guidelines: refer to Title 24 Energy Calculations, Wall Type Legend, and Fire Rated Assemblies for more information. A. 2x4 Exterior Walls......................R-13 B. 2x6 Exterior Walls......................R-19 C. 2x4 Corridor/Unit Walls..............R-13 D. 2x6 Corridor/Unit Walls..............R-19 E. Party Walls.................................R-13 Min. F. Plumbing Bathroom Walls..........R-19 G. Roof ...........................................R-38 H. Floors and soffit..........................R-13 Min. 1. When shown in plan, all dimensions are to face of stud, face of concrete, centerline of columns, or centerline of wall assemblies, U.N.O. 2. Do not scale drawings. Written dimensions govern. 3. All clear dimensions are not to be adjusted without approval of the Architect. 4. See site plan for overall site dimensions and notes not shown. 5. All grid lines indicate center of structural wall or face of structural material, U.N.O. 6. Window types and locations shall be as per building plans, not enlarged plans. 7. See enlarged plans for dimensions, tags, keynotes, notes, etc. not shown. 8. Refer to Civil and Structural for level one finish floor elevations. 9. See finish legend for typical finishes, U.N.O. 10. See reflected ceiling plans for locations and dimensions of soffited areas. 11. Provide and install min. 2x flat wood blocking or min. 16GA metal strapping per mfr. for all bath accessories, handrails, cabinets, towel bars, bike racks, wall mounted fixtures or equipment and any other items attached to walls. 12. All changes in floor materials occur at centerline of door or framed openings unless otherwise indicated on the drawings. 13. At areas of transition between different wall assemblies, continue thickest layer of substrate or finish to provide flush finished surface in all directions to nearest perpendicular surface (wall, ceiling, etc.), U.N.O. 14. Provide batt insulation at interior walls for acoustic purposes at corridors, bathrooms, laundry rooms and party walls where occurs, U.N.O. 15. All blockouts in slabs, walls, footings and P.T. slabs where occur shall be coordinated and provided, even if not specifically shown on drawings. 16. Where occur, decks and balconies shall have a design slope of a minimum of one-fourth unit vertical in 12 units horizontal (2-percent slope) for drainage. 17. Occupiable spaces, habitable spaces and corridors shall have a ceiling height of not less than 7 feet inches. Bathrooms, toilet rooms, kitchens, storage rooms and laundry rooms shall be permitted to have a ceiling height of not less than 7 feet. CBC Sec. 1208.2) 18. Door jambs are located 4 from perpendicular wall U.N.O. HI N 1 L No. C17113 AC E O TE TS A - PX F I L CE E IA 32FORN CT TE R ES A D C R CC NASLUND Project THE PICTORIAL AND GRAPHIC EXPRESSIONS DISPLAYED WITH THIS WORK ARE COPYRIGHTED UNDER THE LAWS OF THE UNITED STATES, TITLE 17, U.S. CODE. UNDER SECTION 106 OF THE COPYRIGHT ACT, THE ARCHITECT SHALL MAINTAIN THE EXCLUSIVE RIGHT OF THE REPRODUCTION, DISP LAY OR ANY DERIVATION Permit Submittal #2 08/06/21 Bid Set 10/21/21 Permit Submittal #3 11/29/21 Level 2 Dimension Plan National Community Renaissance of California 19118 A1.2b 06/04/21 Permit Submittal #1 337 E. Valley Parkway, Escondido, CA 92025 Valley Seniors Village NORTH 1/8" = 1'-0" 1 Level 2 Dimension Plan Project Notes -Floor Plan General Notes -Floor Plan Keynotes



UP UP UP Wall/Floor/Ceiling/Roof type tag, see sheet A8.1 Door tag, see sheet A7.1 Window/Storefront tag, see sheet A7.1 Keynote Property line Concrete wall per structural Fire partition - 1 HR Fire barrier - 2 HR Fire barrier - 1 HR New wall 101 A 1. Insulation Guidelines: refer to Title 24 Energy Calculations, Wall Type Legend, and Fire Rated Assemblies for more information. A. 2x4 Exterior Walls......................R-13 B. 2x6 Exterior Walls......................R-19 C. 2x4 Corridor/Unit Walls..............R-13 D. 2x6 Corridor/Unit Walls..............R-19 E. Party Walls.................................R-13 Min. F. Plumbing Bathroom Walls..........R-19 G. Roof ...........................................R-38 H. Floors and soffit..........................R-13 Min. 1. When shown in plan, all dimensions are to face of stud, face of concrete, centerline of columns, or centerline of wall assemblies, U.N.O. 2. Do not scale drawings. Written dimensions govern. 3. All clear dimensions are not to be adjusted without approval of the Architect. 4. See site plan for overall site dimensions and notes not shown. 5. All grid lines indicate center of structural wall or face of structural material, U.N.O. 6. Window types and locations shall be as per building plans, not enlarged plans. 7. See enlarged plans for dimensions, tags, keynotes, notes, etc. not shown. 8. Refer to Civil and Structural for level one finish floor elevations. 9. See finish legend for typical finishes, U.N.O. 10. See reflected ceiling plans for locations and dimensions of soffited areas. 11. Provide and install min. 2x flat wood blocking or min. 16GA metal strapping per mfr. for all bath accessories, handrails, cabinets, towel bars, bike racks, wall mounted fixtures or equipment and any other items attached to walls. 12. All changes in floor materials occur at centerline of door or framed openings unless otherwise indicated on the drawings. 13. At areas of transition between different wall assemblies, continue thickest layer of substrate or finish to provide flush finished surface in all directions to nearest perpendicular surface (wall, ceiling, etc.), U.N.O. 14. Provide batt insulation at interior walls for acoustic purposes at corridors, bathrooms, laundry rooms and party walls where occurs, U.N.O. 15. All blockouts in slabs, walls, footings and P.T. slabs where occur shall be coordinated and provided, even if not specifically shown on drawings. 16. Where occur, decks and balconies shall have a design slope of a minimum of one-fourth unit vertical in 12 units horizontal (2-percent slope) for drainage. 17. Occupiable spaces, habitable spaces and corridors shall have a ceiling height of not less than 7 feet inches. Bathrooms, toilet rooms, kitchens, storage rooms and laundry rooms shall be permitted to have a ceiling height of not less than 7 feet. CBC Sec. 1208.2) 18. Door jambs are located 4 from perpendicular wall U.N.O. A A S S B C D E F G N Q 1 1 2 2 H J I L 3 6 7 8 8 10 12 13 O R 9 M K 4 4 5 5 P 11 A2.1 1 A2.2 1 A2.1 A2.2 2 A2.3 2 STAIR 1 ST1 STAIR 2 ST2 IDF 317 ELECT 318 TRASH 319 HALLWAY 322 HALLWAY 322 1 A3.1 A3.1 A3.1 A3.1 A4.1 1 ST13 ST2-3 317 318 1 A3.2 1 A3.2 2 A3.2 2 A3.2 A K A A A A A A A A A A 319 A F 10a 14 41 42b 14 14 46 14 41 41 41 41 41 10 10 10a 40 40 40 10a 40 10a 40 40 40 10 10 10 10 10 14 14 10 10a 41 10 41 10a 10 41 10a 46 10 14 14 10a 10a 14 40 46 14 10 41 41 41 41 10 A A 10a 10a 40 LEVEL 1 LEVEL 1 LEVEL 1 LEVEL 1 1 A3.3 1 A3.3 A3.3 2 A3.3 46a H H 8.001 5.046 5.046 5.010 9.005 5.010 5.019 14.014 B STUDIO ADA MOBILITY (PSH) 315 STUDIO 316 STUDIO COMM. (PSH) 320 STUDIO MOBILITY 321 STUDIO 301 STUDIO MOBILITY 302 STUDIO MOBILITY (PSH) 303 STUDIO (PSH) 304 STUDIO 305 STUDIO MOBILITY 306 STUDIO MOBILITY (PSH) 307 STUDIO (PSH) 308 STUDIO COMM. 309 STUDIO MOBILITY 310 STUDIO MOBILITY (PSH) 311 STUDIO (PSH) 312 STUDIO MOBILITY 313 TERRACE 314 10 10 10 10 1 A3.4 A3.4 JANITOR 323 323 2 A3.4 2 A3.4 A3.5 A3.5 A5.2a A3.5 A4.3 1 40 A A A F HI N 1 L No. C17113 AC E O TE TS A - PX F I L CE E IA 32FORN CT TE R ES A D C R CC NASLUND Project THE PICTORIAL AND GRAPHIC EXPRESSIONS DISPLAYED WITH THIS WORK ARE COPYRIGHTED UNDER THE LAWS OF THE UNITED STATES, TITLE 17, U.S. CODE. UNDER SECTION 106 OF THE COPYRIGHT ACT, THE ARCHITECT SHALL MAINTAIN THE EXCLUSIVE RIGHT OF THE REPRODUCTION, DISP LAY OR ANY DERIVATION Permit Submittal #2 08/06/21 Bid Set 10/21/21 Permit Submittal #3 11/29/21 Level 3 Plan National Community Renaissance of California 19118 A1.3 06/04/21 Permit Submittal #1 337 E. Valley Parkway, Escondido, CA 92025 Valley Seniors Village Legend -Floor Plan Project Notes -Floor Plan General Notes -Floor Plan Keynotes 5.010Galvanized metal pipe as exposed downspout, min 20 gauge, unpainted 5.019Galvanized metal pipe as exposed downspout, min 20 gauge, connected to below grade modular wetland per Civil, unpainted 5.046Galvanized steel frame and vertical plastic panel guardrail, Painted. Fence and Gate Frame Color: Sherwin Williams, Cyberspace SW7076, Fence and Gate Panel Color: Clear 8.001Window per plan and schedule 9.005Acyrlic or smooth troweled cement plaster column wrap, Color: Sherwin Williams, Jubilee SW6248 14.014Trash/recycling chute. Chute intake doors to be 90 min. rated, automatic closing and discharge 1/8" = 1'-0" 1 Level 3 Plan NORTH



UP UP A A S S B C D E F G N Q 1 1 2 2 H J I L 3 3 6 7 8 8 10 12 13 O R 9 M K 4 4 5 5 P 11 A2.1 A2.2 1 A2.1 2 A2.2 2 A2.3 1 2 1 A3.1 1 A3.1 2 A3.1 2 A3.1 STAIR ST1 STAIR 2 ST2 IDF 317 ELECT 318 TRASH 319 HALLWAY 322 HALLWAY 322 1 A3.2 1 A3.2 A3.2 A3.2 14' 10 1/2" 25' 1/2" 8' 0 1/2" 84' 1/2" 9' 1/2" 142' 10 1/2" 15' - 8 7/8" 15' 6" 15' 6" 15' 6" 15' 6" 15' 6" 15' 7 3/4" 3' 8 1/4" 3' 9 3/8" 16' 0 1/2" 7' 7" 24'0" 55'1 1/8" 3'8 1/4" 3'9 3/8" 16' 0 1/2" 7' 7" 6'2" 3' 11 1/2" 5' 10" 32' 9" 17'5 1/2" 9' 11 1/2" 107'2 5/8" 20' 0 1/4" 15' 6" 15' 6" 15' 1 3/4" 3' 9 1/2" 19' 9" 8' 0" 10' 1" 41' 7 1/2" 15' 7 1/4" 15' 6" 15' 6" 15' 6" 15' 6" 15' - 7 3/4" 93' 3" 4' 0" LEVEL 1 LEVEL 1 LEVEL LEVEL 1 1 A3.3 1 A3.3 2 A3.3 2 A3.3 STUDIO ADA MOBILITY (PSH) 315 STUDIO 316 STUDIO COMM. (PSH) 320 STUDIO MOBILITY 321 STUDIO 301 STUDIO MOBILITY 302 STUDIO MOBILITY (PSH) 303 STUDIO (PSH) 304 STUDIO 305 STUDIO MOBILITY 306 STUDIO MOBILITY (PSH) 307 STUDIO (PSH) 308 STUDIO COMM. 309 STUDIO MOBILITY 310 STUDIO MOBILITY (PSH) 311 STUDIO (PSH) 312 STUDIO MOBILITY 313 TERRACE 314 5'5 5/8" R7 -6 1 A3.4 1 A3.4 A3.4 A3.4 1 A3.5 1 A3.5 2 A3.5 5'0" xA6 2 1. Insulation Guidelines: refer to Title 24 Energy Calculations, Wall Type Legend, and Fire Rated Assemblies for more information. A. 2x4 Exterior Walls......................R-13 B. 2x6 Exterior Walls......................R-19 C. 2x4 Corridor/Unit Walls..............R-13 D. 2x6 Corridor/Unit Walls..............R-19 E. Party Walls.................................R-13 Min. F. Plumbing Bathroom Walls..........R-19 G. Roof ...........................................R-38 H. Floors and soffit..........................R-13 Min. 1. When shown in plan, all dimensions are to face of stud, face of concrete, centerline of columns, or centerline of wall assemblies, U.N.O. 2. Do not scale drawings. Written dimensions govern. 3. All clear dimensions are not to be adjusted without approval of the Architect. 4. See site plan for overall site dimensions and notes not shown. 5. All grid lines indicate center of structural wall or face of structural material, U.N.O. 6. Window types and locations shall be as per building plans, not enlarged plans. 7. See enlarged plans for dimensions, tags, keynotes, notes, etc. not shown. 8. Refer to Civil and Structural for level one finish floor elevations. 9. See finish legend for typical finishes, U.N.O. 10. See reflected ceiling plans for locations and dimensions of soffited areas. 11. Provide and install min. 2x flat wood blocking or min. 16GA metal strapping per mfr. for all bath accessories, handrails, cabinets, towel bars, bike racks, wall mounted fixtures or equipment and any other items attached to walls. 12. All changes in floor materials occur at centerline of door or framed openings unless otherwise indicated on the drawings. 13. At areas of transition between different wall assemblies, continue thickest layer of substrate or finish to provide flush finished surface in all directions to nearest perpendicular surface (wall, ceiling, etc.), U.N.O. 14. Provide batt insulation at interior walls for acoustic purposes at corridors, bathrooms, laundry rooms and party walls where occurs, U.N.O. 15. All blockouts in slabs, walls, footings and P.T. slabs where occur shall be coordinated and provided, even if not specifically shown on drawings. 16. Where occur, decks and balconies shall have a design slope of a minimum of one-fourth unit vertical in 12 units horizontal (2-percent slope) for drainage. 17. Occupiable spaces, habitable spaces and corridors shall have a ceiling height of not less than 7 feet inches. Bathrooms, toilet rooms, kitchens, storage rooms and laundry rooms shall be permitted to have a ceiling height of not less than feet. CBC Sec. 1208.2) 18. Door jambs are located 4 from perpendicular wall U.N.O. HI N 1 L No. C17113 AC E O TE TS A - PX F I L CE E IA 32FORN CT TE R ES A D C R CC NASLUND Project THE PICTORIAL AND GRAPHIC EXPRESSIONS DISPLAYED WITH THIS WORK ARE COPYRIGHTED UNDER THE LAWS OF THE UNITED STATES, TITLE 17, U.S. CODE. UNDER SECTION 106 OF THE COPYRIGHT ACT, THE ARCHITECT SHALL MAINTAIN THE EXCLUSIVE RIGHT OF THE REPRODUCTION, DISP LAY OR ANY DERIVATION Permit Submittal #2 08/06/21 Bid Set 10/21/21 Permit Submittal #3 11/29/21 Level 3 Dimension Plan National Community Renaissance of California 19118 A1.3b 06/04/21 Permit Submittal #1 337 E. Valley Parkway, Escondido, CA 92025 Valley Seniors Village NORTH 1/8" = 1'-0" 1 Level 3 Dimnesion Plan Project Notes -Floor Plan General Notes -Floor Plan Keynotes



UP UP UP Wall/Floor/Ceiling/Roof type tag, see sheet A8.1 Door tag, see sheet A7.1 Window/Storefront tag, see sheet A7.1 Keynote Property line Concrete wall per structural Fire partition - 1 HR Fire barrier - 2 HR Fire barrier - 1 HR New wall 101 A 1. Insulation Guidelines: refer to Title 24 Energy Calculations, Wall Type Legend, and Fire Rated Assemblies for more information. A. 2x4 Exterior Walls......................R-13 B. 2x6 Exterior Walls......................R-19 C. 2x4 Corridor/Unit Walls..............R-13 D. 2x6 Corridor/Unit Walls..............R-19 E. Party Walls.................................R-13 Min. F. Plumbing Bathroom Walls..........R-19 G. Roof ...........................................R-38 H. Floors and soffit..........................R-13 Min. 1. When shown in plan, all dimensions are to face of stud, face of concrete, centerline of columns, or centerline of wall assemblies, U.N.O. 2. Do not scale drawings. Written dimensions govern. 3. All clear dimensions are not to be adjusted without approval of the Architect. 4. See site plan for overall site dimensions and notes not shown. 5. All grid lines indicate center of structural wall or face of structural material, U.N.O. 6. Window types and locations shall be as per building plans, not enlarged plans. 7. See enlarged plans for dimensions, tags, keynotes, notes, etc. not shown. 8. Refer to Civil and Structural for level one finish floor elevations. 9. See finish legend for typical finishes, U.N.O. 10. See reflected ceiling plans for locations and dimensions of soffited areas. 11. Provide and install min. 2x flat wood blocking or min. 16GA metal strapping per mfr. for all bath accessories, handrails, cabinets, towel bars, bike racks, wall mounted fixtures or equipment and any other items attached to walls. 12. All changes in floor materials occur at centerline of door or framed openings unless otherwise indicated on the drawings. 13. At areas of transition between different wall assemblies, continue thickest layer of substrate or finish to provide flush finished surface in all directions to nearest perpendicular surface (wall, ceiling, etc.), U.N.O. 14. Provide batt insulation at interior walls for acoustic purposes at corridors, bathrooms, laundry rooms and party walls where occurs, U.N.O. 15. All blockouts in slabs, walls, footings and P.T. slabs where occur shall be coordinated and provided, even if not specifically shown on drawings. 16. Where occur, decks and balconies shall have a design slope of a minimum of one-fourth unit vertical in 12 units horizontal (2-percent slope) for drainage. 17. Occupiable spaces, habitable spaces and corridors shall have a ceiling height of not less than 7 feet inches. Bathrooms, toilet rooms, kitchens, storage rooms and laundry rooms shall be permitted to have a ceiling height of not less than feet. CBC Sec. 1208.2) 18. Door jambs are located 4 from perpendicular wall U.N.O. A A S S B C D E F G N Q 1 1 2 2 H J L 3 3 6 7 8 8 10 12 13 O R 9 M K 4 4 5 5 P 11 A2.2 1 A2.1 2 A2.2 2 A2.3 1 2 STAIR 1 ST1 STAIR 2 ST2 IDF 417 ELECT 418 TRASH 419 HALLWAY 422 HALLWAY 422 1 A3.1 1 A3.1 2 A3.1 2 A3.1 417 418 ST2-4 ST14 A A A A A A A 1 A3.2 A3.2 2 A3.2 2 A3.2 A A F 419 A 10 10a 14 41 42b 10 14 14 46 14 41 41 41 41 41 10 10 10a 40 40 40 40 10a 40 10a 40 40 40 10 10 10 10 10 10 14 14 10 10a 41 10 41 10a 10 41 10a 46 10 14 14 10a 10a 14 40 46 14 41 41 41 41 A A 10a 10a 40 LEVEL 1 LEVEL 1 LEVEL 1 LEVEL 1 1 A3.3 A3.3 2 A3.3 2 A3.3 H H H H H H 46a 5.046 5.010 5.046 9.005 10 5.010 5.019 14.014 B STUDIO 415 STUDIO MOBILITY (PSH) 416 STUDIO ADA COMM. (PSH) 420 STUDIO MOBILITY 421 STUDIO 401 STUDIO MOBILITY 402 STUDIO MOBILITY (PSH) 403 STUDIO (PSH) 404 STUDIO 405 STUDIO ADA MOBILITY (PSH) 406 STUDIO MOBILITY 407 STUDIO 408 STUDIO (PSH) 409 STUDIO MOBILITY (PSH) 410 STUDIO MOBILITY 411 STUDIO COMM. 412 STUDIO (PSH) 413 TERRACE 414 10 10 1 A3.4 1 A3.4 JANITOR 423 423 2 A3.4 2 A3.4 1 A3.5 1 A3.5 2 A3.5 40 44a A H H H H F K HI N 1 L No. C17113 AC E O TE TS A - PX F I L CE E IA 32FORN CT TE R ES A D C R CC NASLUND Project THE PICTORIAL AND GRAPHIC EXPRESSIONS DISPLAYED WITH THIS WORK ARE COPYRIGHTED UNDER THE LAWS OF THE UNITED STATES, TITLE 17, U.S. CODE. UNDER SECTION 106 OF THE COPYRIGHT ACT, THE ARCHITECT SHALL MAINTAIN THE EXCLUSIVE RIGHT OF THE REPRODUCTION, DISP LAY OR ANY DERIVATION Permit Submittal #2 08/06/21 Bid Set 10/21/21 Permit Submittal #3 11/29/21 Level 4 Plan National Community Renaissance of California 19118 A1.4 06/04/21 Permit Submittal #1 337 E. Valley Parkway, Escondido, CA 92025 Valley Seniors Village Legend -Floor Plan Project Notes -Floor Plan General Notes -Floor Plan Keynotes 5.010Galvanized metal pipe as exposed downspout, min 20 gauge, unpainted 5.019Galvanized metal pipe as exposed downspout, min 20 gauge, connected to below grade modular wetland per Civil, unpainted 5.046Galvanized steel frame and vertical plastic panel guardrail, Painted. Fence and Gate Frame Color: Sherwin Williams, Cyberspace SW7076, Fence and Gate Panel Color: Clear 9.005Acyrlic or smooth troweled cement plaster column wrap, Color: Sherwin Williams, Jubilee SW6248 14.014Trash/recycling chute. Chute intake doors to be 90 min. rated, automatic closing and discharge 1/8" = 1'-0" 1 Level 4 Plan NORTH



UP UP A A S S B C D E F G N Q 1 1 2 2 H J I L 3 3 6 7 8 8 10 12 13 O R 9 M K 4 4 5 5 P 11 A2.2 1 A2.1 2 A2.2 2 A2.3 1 2 1 A3.1 1 A3.1 2 A3.1 2 A3.1 STAIR 1 ST1 STAIR 2 ST2 STUDIO 401 STUDIO MOBILITY 402 STUDIO MOBILITY (PSH) 403 STUDIO (PSH) 404 STUDIO 405 STUDIO ADA MOBILITY (PSH) 406 STUDIO MOBILITY 407 STUDIO 408 STUDIO (PSH) 409 STUDIO MOBILITY (PSH) 410 STUDIO MOBILITY 411 STUDIO COMM. 412 STUDIO (PSH) 413 TERRACE 414 IDF 417 ELECT 418 TRASH 419 HALLWAY 422 HALLWAY 422 1 A3.2 1 A3.2 A3.2 A3.2 14' - 10 1/2" 25' 1/2" 8' 1/2" 84' 1/2" 9' 1/2" 142' 10 1/2" 9' 5 7/8" 15' 8 7/8" 15' 6" 15' 6" 15' 6" 15' 6" 15' 6" 15' 7 3/4" 3'8 1/4" 3'9 3/8" 16'0 1/2" 7'7" 24' 0" 55' 1 1/8" 3' 8 1/4" 3'9 3/8" 16'0 1/2" 7'7" 6' 2" 9' 9 1/2" 32'9" 17' 5 1/2" 9'11 1/2" 107' 2 5/8" 20' 0 1/4" 15'6" 15' 6" 15'1 3/4" 3' 9 1/2" 19' 9" 8' 0" 10' 1" 41' 7 1/2" 15' 7 1/4" 15' 6" 15' 6" 15' 6" 15' 6" 15' 7 3/4" 93' 3" 4' 0" LEVEL 1 LEVEL 1 LEVEL LEVEL 1 1 A3.3 1 A3.3 2 A3.3 2 A3.3 5' 5 5/8" STUDIO 415 STUDIO MOBILITY (PSH) 416 STUDIO ADA COMM. (PSH) 420 STUDIO MOBILITY 421 R7 -6 1 A3.4 1 A3.4 2 A3.4 2 A3.4 1 A3.5 1 A3.5 2 A3.5 5' 0" 1. Insulation Guidelines: refer to Title 24 Energy Calculations, Wall Type Legend, and Fire Rated Assemblies for more information. A. 2x4 Exterior Walls......................R-13 B. 2x6 Exterior Walls......................R-19 C. 2x4 Corridor/Unit Walls..............R-13 D. 2x6 Corridor/Unit Walls..............R-19 E. Party Walls.................................R-13 Min. F. Plumbing Bathroom Walls..........R-19 G. Roof ...........................................R-38 H. Floors and soffit..........................R-13 Min. 1. When shown in plan, all dimensions are to face of stud, face of concrete, centerline of columns, or centerline of wall assemblies, U.N.O. 2. Do not scale drawings. Written dimensions govern. 3. All clear dimensions are not to be adjusted without approval of the Architect. 4. See site plan for overall site dimensions and notes not shown. 5. All grid lines indicate center of structural wall or face of structural material, U.N.O. 6. Window types and locations shall be as per building plans, not enlarged plans. 7. See enlarged plans for dimensions, tags, keynotes, notes, etc. not shown. 8. Refer to Civil and Structural for level one finish floor elevations. 9. See finish legend for typical finishes, U.N.O. 10. See reflected ceiling plans for locations and dimensions of soffited areas. 11. Provide and install min. 2x flat wood blocking or min. 16GA metal strapping per mfr. for all bath accessories, handrails, cabinets, towel bars, bike racks, wall mounted fixtures or equipment and any other items attached to walls. 12. All changes in floor materials occur at centerline of door or framed openings unless otherwise indicated on the drawings. 13. At areas of transition between different wall assemblies, continue thickest layer of substrate or finish to provide flush finished surface in all directions to nearest perpendicular surface (wall, ceiling, etc.), U.N.O. 14. Provide batt insulation at interior walls for acoustic purposes at corridors, bathrooms, laundry rooms and party walls where occurs, U.N.O. 15. All blockouts in slabs, walls, footings and P.T. slabs where occur shall be coordinated and provided, even if not specifically shown on drawings. 16. Where occur, decks and balconies shall have a design slope of a minimum of one-fourth unit vertical in 12 units horizontal (2-percent slope) for drainage. 17. Occupiable spaces, habitable spaces and corridors shall have a ceiling height of not less than 7 feet inches. Bathrooms, toilet rooms, kitchens, storage rooms and laundry rooms shall be permitted to have a ceiling height of not less than 7 feet. CBC Sec. 1208.2) 18. Door jambs are located 4 from perpendicular wall U.N.O. HI N 1 L No. C17113 AC E O TE TS A - PX F I L CE E IA 32FORN CT TE R ES A D C R CC NASLUND Project THE PICTORIAL AND GRAPHIC EXPRESSIONS DISPLAYED WITH THIS WORK ARE COPYRIGHTED UNDER THE LAWS OF THE UNITED STATES, TITLE 17, U.S. CODE. UNDER SECTION 106 OF THE COPYRIGHT ACT, THE ARCHITECT SHALL MAINTAIN THE EXCLUSIVE RIGHT OF THE REPRODUCTION, DISP LAY OR ANY DERIVATION Permit Submittal #2 08/06/21 Bid Set 10/21/21 Permit Submittal #3 11/29/21 Level 4 Dimension Plan National Community Renaissance of California 19118 A1.4b 06/04/21 Permit Submittal #1 337 E. Valley Parkway, Escondido, CA 92025 Valley Seniors Village NORTH 1/8" = 1'-0" 1 Level 4 Dimension Plan Project Notes -Floor Plan General Notes -Floor Plan Keynotes



1. When shown in plan, all dimensions are to face of stud, face of concrete, centerline of columns, or centerline of wall assemblies, U.N.O. 2. Do not scale drawings. Written dimensions govern. 3. All clear dimensions are not to be adjusted without approval of the Architect. 4. See Civil and Plumbing for roof drains that connect underground to storm drain system. 5. No appliances, mechanical equipment, fans, roof hatch openings or other components that require service shall be located within 10-feet of a roof edge without a 42" parapet or guardrail minimum. Guards are not required where the Owner provides permanent fall arrest/restraint anchorage connector devices in compliance with ANSI/ASSE Z 359.1. 6. 20"x30" minimum access shall be provided at attic spaces with clear height of 30" or greater. CBC Sec. 1208.2 7. Provide ICC ESR number for all skylights where occur. 8. Appliances shall be located to permit access and sufficient clearance for cleaning. When an appliance is located on a sloped roof greater than 4:12 (33%) a platform of not less than 30" x 30" shall be provided at the service side. CMC Sec. 304.1 & 304.2 9. Buildings exceeding 15 feet in height shall have an inside means of access to the roof. The access shall be permanent, or foldaway inside stairway or ladder, and the scuttle or trap door shall not be less than 22" by 24". Provide 6' minimum clearance to the roof edge or a fixed guard at 42" in height. CMC Sec. 304.3 Single-ply Thermoplastic roof membrane, fully adhered, 60 mil, Color: white, w/ 3-year contractor guarantee and 20-year manuf. warrantee. Slope 1/2" per ft. minimum. Johns Mansville TPO 60 or equal, Class A roof assembly per UL# ER 10167-01 Areas w/ cricket framing, drainage to roof drain and overflow drain, 1/4" per ft. minimum A A S S B 1 1 H J L 6 7 7 8 12 13 O R 9 4 4 5 5 11 A2.1 1 A2.2 1 A2.1 2 A2.2 2 A2.3 1 2 1/2" / 12" 1/2" 12" 1/2" 12" 1/2" 12" 49' - 11 3/4" 49' 11 3/4" 1/2" / 12" 1/2" 12" HIP 49' 11 3/4" 49' 11 3/4" 49' 11 3/4" 49' - 11 3/4" 49' 11 3/4" 49' 11 3/4" 49' 11 3/4" 45' 4 1/4" 1 A3.1 1 A3.1 2 A3.1 2 A3.1 1 A3.2 1 A3.2 2 A3.2 2 A3.2 1/2" 12" 1 A3.3 A3.3 2 A3.3 2 A3.3 5.011 5.026 5.010 47' 1 3/4" 49' 11 3/4" 5.001 5.019 5.001 5.001 5.042 5.041 5.001 26.013 26.013 23.004 23.004 5.001 A8.5d 15 A8.5d 9 12 A8.5d 12 A8.5d 12 A8.5d 6 A8.5d 6 A8.5d A8.5d 15 A8.5d 15 A8.5d 10 A8.5d 10 A8.5d 15 A8.9 10 A8.9 10 A8.5d 15 A8.5d 15 6 A8.9 A8.9 10 5.046 BELOW A8.9 10 A8.5d 15 12 A8.5d 6 A8.5d A8.5d 10 A8.5d 9 15 15a 15 15 15 15 15 15 15 15 15 15 15 15 15 15a 15 15 15 15 15 15 14.014 5.018 5.018 5.018 22.018 22.018 22.007 5.042 22.007 22.007 1 A3.4 1 A3.4 8 A8.5d 2 A3.4 2 A3.4 1 A3.5 1 A3.5 A3.5 5.012 7.003 1.070 5.017 1.070 5.017 5.042 6 A8.5d A8.9 10 9.001 49' 11 3/4" 5.001 5.001 47' 11 3/4" 6 A8.5d A8.5d A8.5d 15 49' 11 3/4" 49' 11 3/4" 49' 11 3/4" 5.018 49' 11 3/4" 6' 0" 47' 1 3/4" 47' 1 3/4" Climate Zone: 7 Truss Roof Area A: 9,125 sf Area Required: Total/150 sf = 91.25 sf (13,140 sq. in.) Area Provided: 32 vents at 420 sq. in. each = 13,440 sq. in. Each vent opening shall not be larger than 144 sq. in. and shall have corrosion resistant mesh of 1/16" min. and 1/8" max. openings. Non-truss roofs and projections are unvented per CBC 1203.3. HI N 1 L No. C17113 AC E O TE TS A - PX F I L CE E IA 32FORN CT TE R ES A D C R CC NASLUND Project THE PICTORIAL AND GRAPHIC EXPRESSIONS DISPLAYED WITH THIS WORK ARE COPYRIGHTED UNDER THE LAWS OF THE UNITED STATES, TITLE 17, U.S. CODE. UNDER SECTION 106 OF THE COPYRIGHT ACT, THE ARCHITECT SHALL MAINTAIN THE EXCLUSIVE RIGHT OF THE REPRODUCTION, DISP LAY OR ANY DERIVATION Permit Submittal #2 08/06/21 Bid Set 10/21/21 Permit Submittal #3 11/29/21 Roof Plan National Community Renaissance of California 19118 A1.5 06/04/21 Permit Submittal #1 337 E. Valley Parkway, Escondido, CA 92025 Valley Seniors Village General Notes -Roof Plan Keynotes 1.070 1.070Line of building maintenance danger zone, 6'-0" min. required from any roof edge where parapet not provided 5.001Galvanized metal parapet cap flashing, unpainted 5.010Galvanized metal pipe as exposed downspout, min 20 gauge, unpainted 5.011Aluminum batten trellis, Color: TBD 5.012Galvanized fall protection railing 5.017Building maintenance anchor tie-back 5.018Roof jack vent, 14" H w/ 20 1/2" sq. or 24" dia. galvanized duct for 420 sq. in. clear space. Quantity per General Notes and locations per Roof Plan 5.019Galvanized metal pipe as exposed downspout, min 20 gauge, connected to below grade modular wetland per Civil, unpainted 5.026Galvanized metal gutter, unpainted 5.041Galvanized metal through wall scupper, min. 20 ga. 5.042Galvanized metal scupper with overflow to conductor head and exposed downspout, unpainted 7.003Roof access hatch with ladder and fall protection railing 14.014Trash/recycling chute. Chute intake doors to be 90 min. rated, automatic closing and discharge 22.007Vent penetration per Plumbing 22.018Hose bibb per Plumbing 23.004Roof mounted mechanical equipment per Mechanical, Typ. 26.013Solar collectors per Electrical and Solar Legend -Roof Plan 1/8" = 1'-0" 1 Roof Plan NORTH Attic and Rafter Ventilation



Gypsum board at underside of floor framing Gypsum board soffit Cement plaster Soffit Concrete 2x2 acoustical ceiling Ceiling or soffit height A.F.F. Height at finish at underside of floor or roof framing 1'-0" U.F.F. 1. When shown in reflected ceiling plan, all dimensions are to face of finish, or centerline of fixtures, U.N.O. 2. Do not scale drawings. Written dimensions govern. 3. All clear dimensions are not to be adjusted without approval of the Architect. 4. Sprinkler heads located in the ceiling to be centered in the space and coordinated with mechanical equipment and light fixture locations. Contractor to submit drawings indicating layout, spacing and head type of fire sprinkler system for approval prior to installation. 5. See building elevations and/or interior elevations for light fixture heights, U.N.O. 6. See finish legend for typical finishes. 7. See Mechanical for additional information on access panels, ducts, and grille sizes. 8. See Electrical for information on light fixtures. 9. Occupiable spaces, habitable spaces and corridors shall have ceiling height of not less than feet 6 inches. Bathrooms, toilet rooms, kitchens, storage rooms and laundry rooms shall be permitted to have ceiling height of not less than 7 feet. CBC Sec. 1208.2 10. At areas of transition between different wall assemblies, continue thickest layer of substrate or finish to provide a flush finished surface in all directions to nearest perpendicular surface (wall, ceiling, etc.), U.N.O. 11. Ventilation is required beneath balcony or elevated walking surfaces. Openings shall provide a net free cross ventilation area not less than 1/150 of the area of each separate space. CBC Sec. 2304.12.2.6 A A S S B C D E F G N Q 1 1 2 2 H J I L 3 3 6 7 8 8 10 12 13 O R 9 M K 4 4 5 5 P 11 1 A3.1 1 A3.1 A3.1 A3.1 COMMONS 109 COMPUTER 107 WORK ROOM 111 RR 113 MANAGER 114 SERVICE PROVIDER 105 SERVICE PROVIDER 106 RR 104 BOILER 101 STORAGE 108 ELEV. MACH. ROOM 115 CONFERENCE 116 FLEX 117 MAIN ELECTRICAL 118 LAUNDRY 119 IT 120 MPOE 121 ELECT 122 TRASH ROOM 123 STAIR 2 ST2 STAIR 1 ST1 8' - 2" 7' - 6" 8' - 0" 8' - 0" 9' - 0" 8' - 2" 7' - 6" 10' - 0" 8' - 2" 8' - 2" 9' - 0" 1 A3.2 1 A3.2 2 A3.2 2 A3.2 MAINTENANCE 101A LOBBY 103 8' - 2" OFFICE 102 10' - 0" 10' - 0" 1 A3.3 1 A3.3 A3.3 2 A3.3 11' - 0" 11' - 0" 11' - 0" 11' - 0" 11' - 0" 11' - 0" 11' - 0" 11' - 0" 11' - 0" FIRE RISER 117A WTR. FOUNTAINS 112 5.019 5.010 1 A3.4 A3.4 A3.4 A3.4 1 A3.5 A3.5 2 A3.5 12' - 2" 10' - 0" COMMONS KITCHEN 109A 8' - 2" 10' - 0" 11' - 0" HI N 1 L No. C17113 AC E O TE TS A - PX F I L CE E IA 32FORN CT TE R ES A D C R CC NASLUND Project THE PICTORIAL AND GRAPHIC EXPRESSIONS DISPLAYED WITH THIS WORK ARE COPYRIGHTED UNDER THE LAWS OF THE UNITED STATES, TITLE 17, U.S. CODE. UNDER SECTION 106 OF THE COPYRIGHT ACT, THE ARCHITECT SHALL MAINTAIN THE EXCLUSIVE RIGHT OF THE REPRODUCTION, DISP LAY OR ANY DERIVATION Permit Submittal #2 08/06/21 Bid Set 10/21/21 Permit Submittal #3 11/29/21 Level 1 Reflected Ceiling Plan National Community Renaissance of California 19118 A1.6 06/04/21 Permit Submittal #1 337 E. Valley Parkway, Escondido, CA 92025 Valley Seniors Village Legend -RCP General Notes -RCP Keynotes 5.010Galvanized metal pipe as exposed downspout, min 20 gauge, unpainted 5.019Galvanized metal pipe as exposed downspout, min 20 gauge, connected to below grade modular wetland per Civil, unpainted 1/8" = 1'-0" 1 Level 1 RCP NORTH



1. When shown in reflected ceiling plan, all dimensions are to face of finish, or centerline of fixtures, U.N.O. 2. Do not scale drawings. Written dimensions govern. 3. All clear dimensions are not to be adjusted without approval of the Architect. 4. Sprinkler heads located in the ceiling to be centered in the space and coordinated with mechanical equipment and light fixture locations. Contractor to submit drawings indicating layout, spacing and head type of fire sprinkler system for approval prior to installation. 5. See building elevations and/or interior elevations for light fixture heights, U.N.O. 6. See finish legend for typical finishes. 7. See Mechanical for additional information on access panels, ducts, and grille sizes. 8. See Electrical for information on light fixtures. 9. Occupiable spaces, habitable spaces and corridors shall have ceiling height of not less than 7 feet inches. Bathrooms, toilet rooms, kitchens, storage rooms and laundry rooms shall be permitted to have a ceiling height of not less than feet. CBC Sec. 1208.2 10. At areas of transition between different wall assemblies, continue thickest layer of substrate or finish to provide flush finished surface in all directions to nearest perpendicular surface (wall, ceiling, etc.), U.N.O. 11. Ventilation is required beneath balcony or elevated walking surfaces. Openings shall provide a net free cross ventilation area not less than 1/150 of the area of each separate space. CBC Sec. 2304.12.2.6 Gypsum board at underside of floor framing Gypsum board soffit Cement plaster Soffit Concrete 2x2 acoustical ceiling Ceiling or soffit height A.F.F. Height at finish at underside of floor or roof framing 1'-0" U.F.F. A A S S B C E F G N Q 1 1 2 2 H J L 3 3 6 7 8 8 10 12 13 O R 9 M K 4 4 5 5 P 11 7' - 6" STUDIO MOBILITY (PSH) 210 STUDIO ADA COMM. 208 STUDIO MOBILITY (PSH) 206 STUDIO 204 STUDIO MOBILITY (PSH) 202 STUDIO (PSH) 201 STUDIO MOBILITY 203 STUDIO (PSH) 205 STUDIO MOBILITY 207 STUDIO (PSH) 209 STUDIO ADA MOBILITY 211 HALLWAY 222 2BR 212 STUDIO 213 STUDIO MOBILITY (PSH) 214 STUDIO MOBILITY 215 STUDIO MOBILITY (PSH) 216 IDF 217 TRASH 219 STAIR ST2 STAIR 1 ST1 HALLWAY 222 ELECT 218 A3.2 1 A3.2 2 A3.2 2 A3.2 14.014 A3.3 1 A3.3 2 A3.3 A3.3 8' - 0" 7' - 10" 7' - 10" 8' - 0" 5.019 LEVEL LEVEL A3.4 1 A3.4 2 A3.4 2 A3.4 A3.5 A3.5 2 A3.5 HI N 1 L No. C17113 AC E O TE TS A - PX F I L CE E IA 32FORN CT TE R ES A D C R CC NASLUND Project THE PICTORIAL AND GRAPHIC EXPRESSIONS DISPLAYED WITH THIS WORK ARE COPYRIGHTED UNDER THE LAWS OF THE UNITED STATES, TITLE 17, U.S. CODE. UNDER SECTION 106 OF THE COPYRIGHT ACT, THE ARCHITECT SHALL MAINTAIN THE EXCLUSIVE RIGHT OF THE REPRODUCTION, DISP LAY OR ANY DERIVATION Permit Submittal #2 08/06/21 Bid Set 10/21/21 Permit Submittal #3 11/29/21 Level 2 Reflected Ceiling Plan National Community Renaissance of California 19118 A1.7 06/04/21 Permit Submittal #1 337 E. Valley Parkway, Escondido, CA 92025 Valley Seniors Village Keynotes 5.019Galvanized metal pipe as exposed downspout, min 20 gauge, connected to below grade modular wetland per Civil, unpainted 14.014Trash/recycling chute. Chute intake doors to be 90 min. rated, automatic closing and discharge General Notes -RCP Legend -RCP 1/8" = 1'-0" 1 Level 2 RCP NORTH



A A S S B C D E F G N 1 1 2 2 H J L 3 3 6 7 8 10 12 13 O R 9 M K 4 5 5 P 11 STAIR 1 ST1 STUDIO MOBILITY 302 STUDIO MOBILITY 306 STUDIO (PSH) 308 STUDIO MOBILITY 310 STUDIO (PSH) 312 STUDIO MOBILITY 313 STUDIO 301 STUDIO MOBILITY (PSH) 303 STUDIO 305 STUDIO MOBILITY (PSH) 307 STUDIO COMM. 309 STUDIO MOBILITY (PSH) 311 STUDIO ADA MOBILITY (PSH) 315 STUDIO 316 STUDIO COMM. (PSH) 320 STUDIO MOBILITY 321 IDF 317 TRASH 319 STAIR 2 ST2 ELECT 318 7' - 6" TERRACE 314 HALLWAY 322 HALLWAY 322 1 A3.2 1 A3.2 2 A3.2 2 A3.2 1 A3.3 1 A3.3 2 A3.3 A3.3 STUDIO (PSH) 304 8' - 0" 7' - 10" 7' - 10" 14.014 5.042 A3.4 1 A3.4 2 A3.4 2 A3.4 A3.5 A3.5 A3.5 1. When shown in reflected ceiling plan, all dimensions are to face of finish, or centerline of fixtures, U.N.O. 2. Do not scale drawings. Written dimensions govern. 3. All clear dimensions are not to be adjusted without approval of the Architect. 4. Sprinkler heads located in the ceiling to be centered in the space and coordinated with mechanical equipment and light fixture locations. Contractor to submit drawings indicating layout, spacing and head type of fire sprinkler system for approval prior to installation. 5. See building elevations and/or interior elevations for light fixture heights, U.N.O. 6. See finish legend for typical finishes. 7. See Mechanical for additional information on access panels, ducts, and grille sizes. 8. See Electrical for information on light fixtures. 9. Occupiable spaces, habitable spaces and corridors shall have ceiling height of not less than 7 feet inches. Bathrooms, toilet rooms, kitchens, storage rooms and laundry rooms shall be permitted to have a ceiling height of not less than feet. CBC Sec. 1208.2 10. At areas of transition between different wall assemblies, continue thickest layer of substrate or finish to provide flush finished surface in all directions to nearest perpendicular surface (wall, ceiling, etc.), U.N.O. 11. Ventilation is required beneath balcony or elevated walking surfaces. Openings shall provide a net free cross ventilation area not less than 1/150 of the area of each separate space. CBC Sec. 2304.12.2.6 Gypsum board at underside of floor framing Gypsum board soffit Cement plaster Soffit Concrete 2x2 acoustical ceiling Ceiling or soffit height A.F.F. Height at finish at underside of floor or roof framing 1'-0" U.F.F. HI N 1 L No. C17113 AC E O TE TS A - PX F I L CE E IA 32FORN CT TE R ES A D C R CC NASLUND Project THE PICTORIAL AND GRAPHIC EXPRESSIONS DISPLAYED WITH THIS WORK ARE COPYRIGHTED UNDER THE LAWS OF THE UNITED STATES, TITLE 17, U.S. CODE. UNDER SECTION 106 OF THE COPYRIGHT ACT, THE ARCHITECT SHALL MAINTAIN THE EXCLUSIVE RIGHT OF THE REPRODUCTION, DISP LAY OR ANY DERIVATION Permit Submittal #2 08/06/21 Bid Set 10/21/21 Permit Submittal #3 11/29/21 Level 3 Reflected Ceiling Plan National Community Renaissance of California 19118 A1.8 06/04/21 Permit Submittal #1 337 E. Valley Parkway, Escondido, CA 92025 Valley Seniors Village 1/8" = 1'-0" 1 Level 3 RCP Keynotes 5.042Galvanized metal scupper with overflow to conductor head and exposed downspout, unpainted 14.014Trash/recycling chute. Chute intake doors to be 90 min. rated, automatic closing and discharge General Notes -RCP Legend -RCP NORTH



A A S S B C D E F G N 1 1 2 2 H J L 3 6 7 8 8 10 12 13 O R 9 M K 4 4 5 5 P 11 STUDIO MOBILITY 402 STUDIO ADA MOBILITY (PSH) 406 STUDIO 408 STUDIO MOBILITY (PSH) 410 STUDIO COMM. 412 STUDIO (PSH) 413 STUDIO 401 STUDIO MOBILITY (PSH) 403 STUDIO 405 STUDIO MOBILITY 407 STUDIO (PSH) 409 STUDIO MOBILITY 411 STUDIO 415 STUDIO MOBILITY (PSH) 416 STUDIO ADA COMM. (PSH) 420 STUDIO MOBILITY 421 STAIR 2 ST2 IDF 417 ELECT 418 TRASH 419 7' - 6" HALLWAY 422 HALLWAY 422 STAIR 1 ST1 TERRACE 414 A3.2 1 A3.2 2 A3.2 2 A3.2 A3.3 1 A3.3 2 A3.3 A3.3 8' - 0" 7' - 10" 8' - 0" 7' - 10" STUDIO (PSH) 404 5.042 14.014 A3.4 1 A3.4 2 A3.4 2 A3.4 A3.5 A3.5 2 A3.5 7.001 1. When shown in reflected ceiling plan, all dimensions are to face of finish, or centerline of fixtures, U.N.O. 2. Do not scale drawings. Written dimensions govern. 3. All clear dimensions are not to be adjusted without approval of the Architect. 4. Sprinkler heads located in the ceiling to be centered in the space and coordinated with mechanical equipment and light fixture locations. Contractor to submit drawings indicating layout, spacing and head type of fire sprinkler system for approval prior to installation. 5. See building elevations and/or interior elevations for light fixture heights, U.N.O. 6. See finish legend for typical finishes. 7. See Mechanical for additional information on access panels, ducts, and grille sizes. 8. See Electrical for information on light fixtures. 9. Occupiable spaces, habitable spaces and corridors shall have ceiling height of not less than 7 feet inches. Bathrooms, toilet rooms, kitchens, storage rooms and laundry rooms shall be permitted to have a ceiling height of not less than feet. CBC Sec. 1208.2 10. At areas of transition between different wall assemblies, continue thickest layer of substrate or finish to provide flush finished surface in all directions to nearest perpendicular surface (wall, ceiling, etc.), U.N.O. 11. Ventilation is required beneath balcony or elevated walking surfaces. Openings shall provide a net free cross ventilation area not less than 1/150 of the area of each separate space. CBC Sec. 2304.12.2.6 Gypsum board at underside of floor framing Gypsum board soffit Cement plaster Soffit Concrete 2x2 acoustical ceiling Ceiling or soffit height A.F.F. Height at finish at underside of floor or roof framing 1'-0" U.F.F. HI N 1 L No. C17113 AC E O TE TS A - PX F I L CE E IA 32FORN CT TE R ES A D C R CC NASLUND Project THE PICTORIAL AND GRAPHIC EXPRESSIONS DISPLAYED WITH THIS WORK ARE COPYRIGHTED UNDER THE LAWS OF THE UNITED STATES, TITLE 17, U.S. CODE. UNDER SECTION 106 OF THE COPYRIGHT ACT, THE ARCHITECT SHALL MAINTAIN THE EXCLUSIVE RIGHT OF THE REPRODUCTION, DISP LAY OR ANY DERIVATION Permit Submittal #2 08/06/21 Bid Set 10/21/21 Permit Submittal #3 11/29/21 Level 4 Reflected Ceiling Plan National Community Renaissance of California 19118 A1.9 06/04/21 Permit Submittal #1 337 E. Valley Parkway, Escondido, CA 92025 Valley Seniors Village 1/8" = 1'-0" 1 Level 4 Keynotes 5.042Galvanized metal scupper with overflow to conductor head and exposed downspout, unpainted 7.001Single ply roof membrane, 1/2"/ft slope 14.014Trash/recycling chute. Chute intake doors to be 90 min. rated, automatic closing and discharge General Notes -RCP Legend -RCP NORTH




























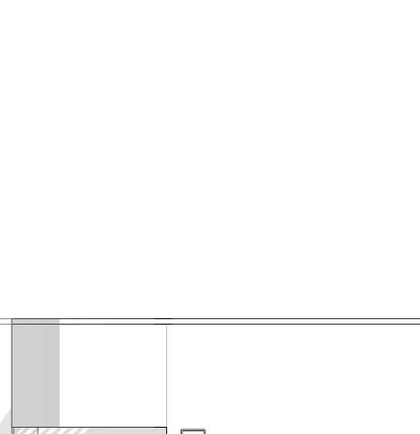
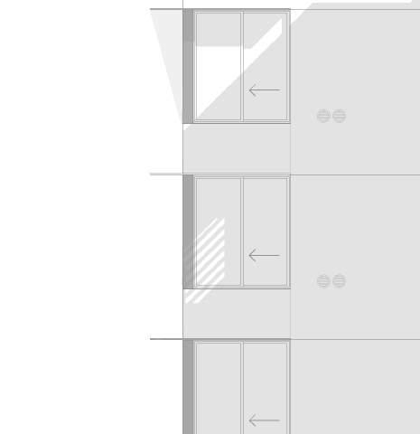
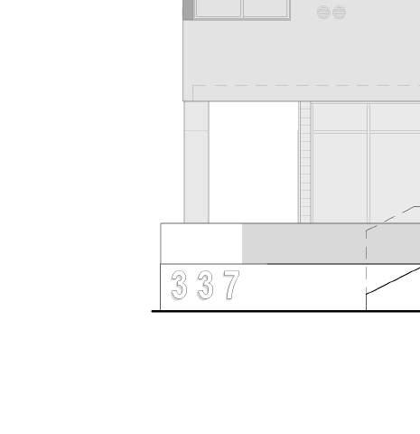

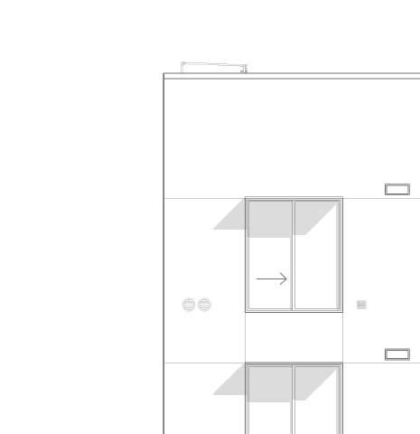
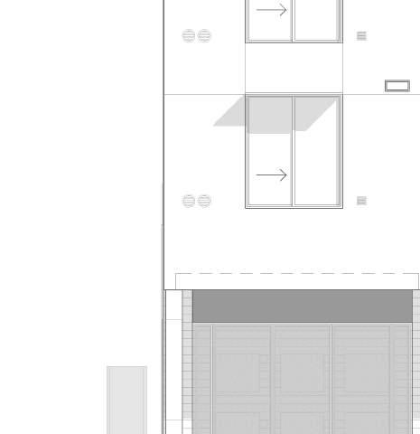
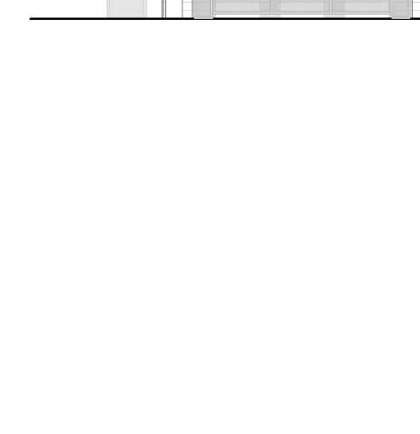


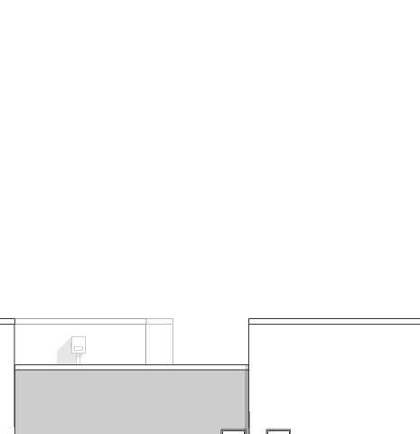
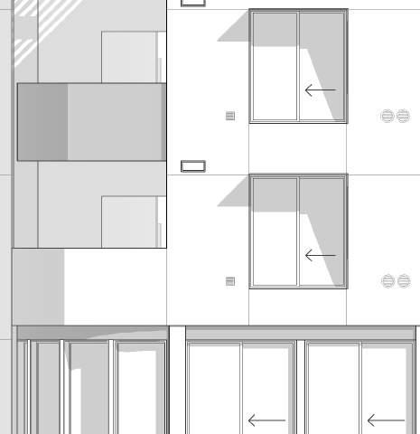
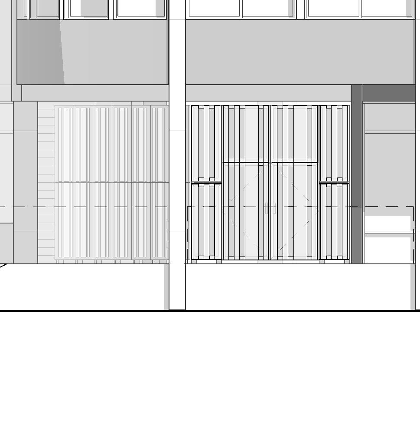

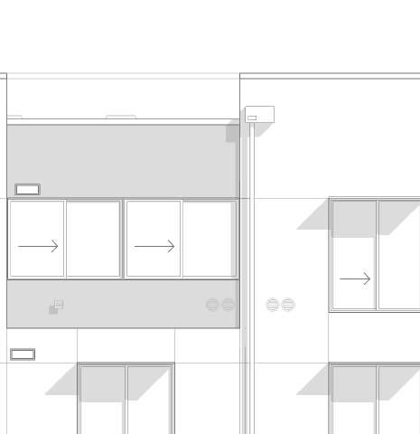
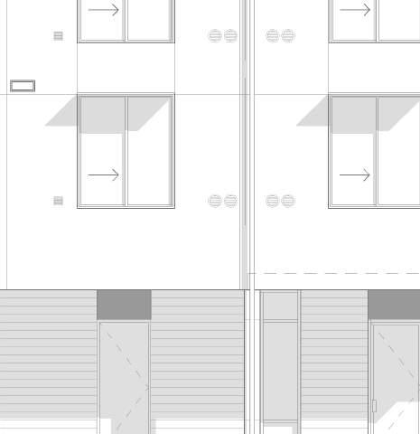
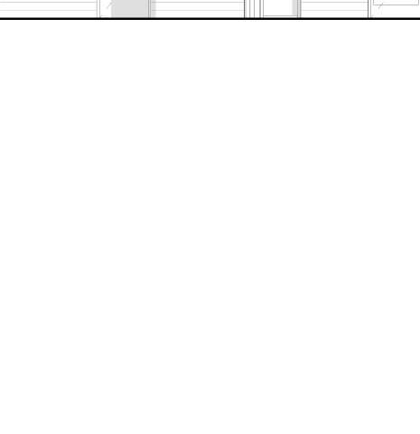


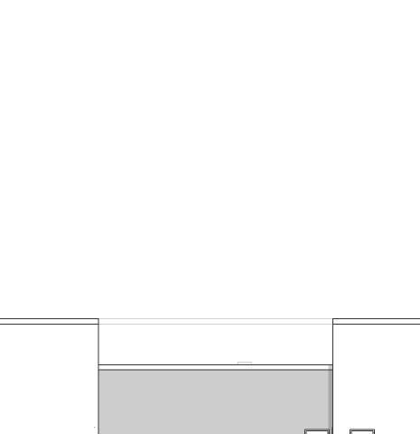
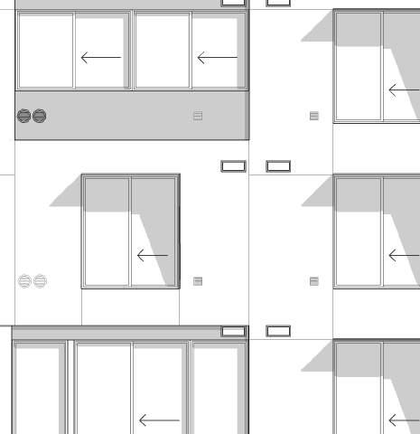
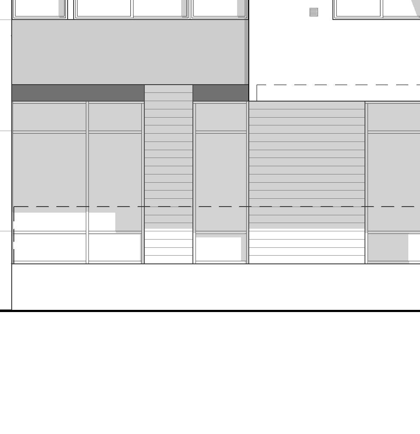

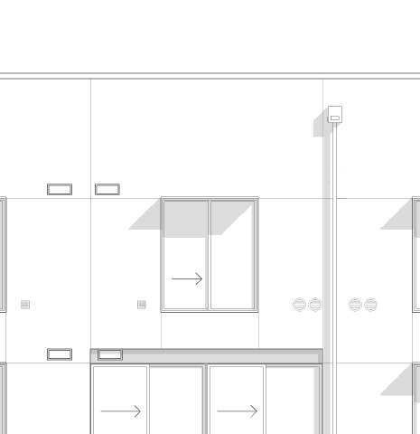
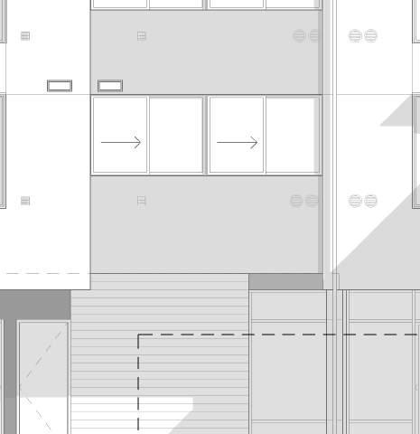
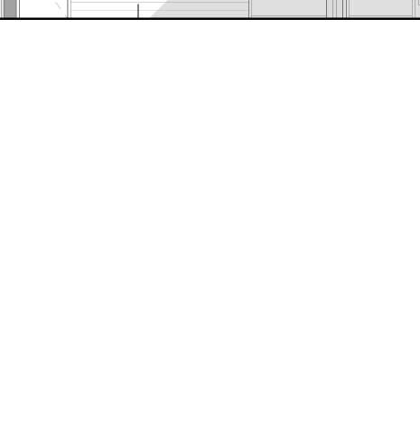


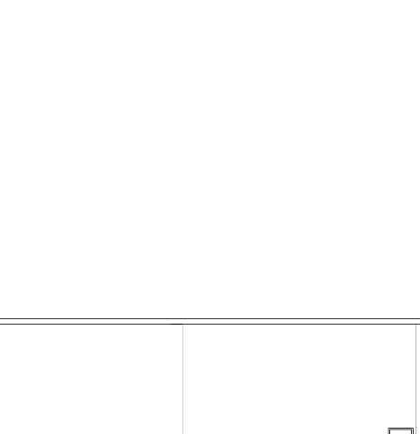
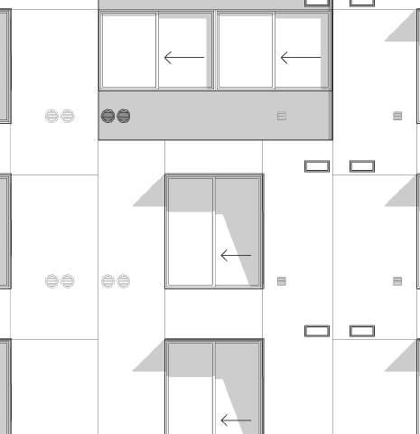
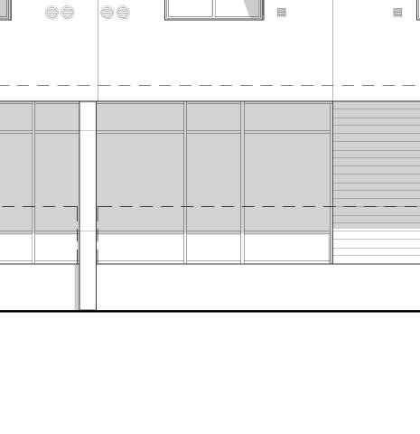

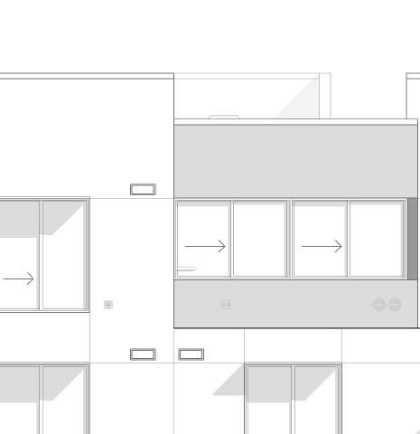
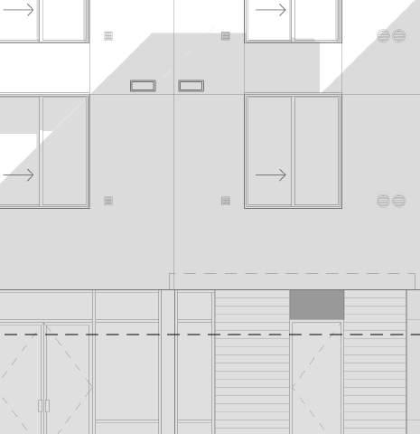
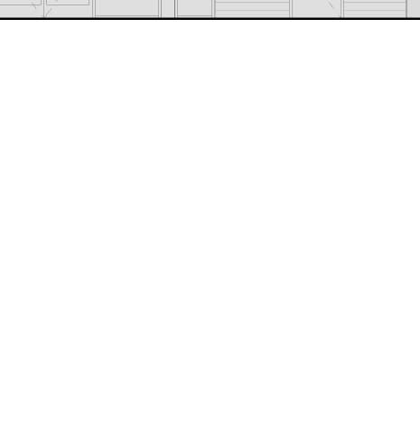


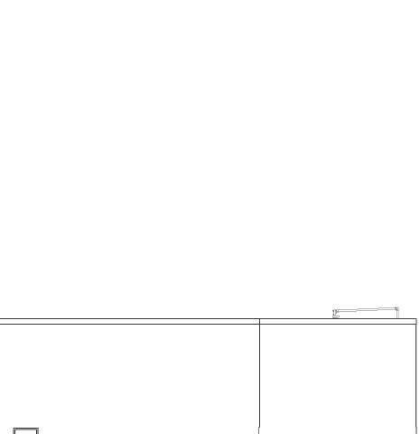
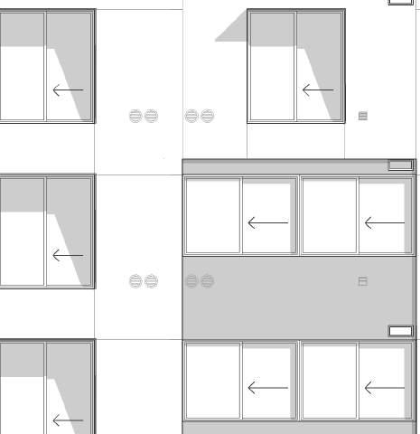
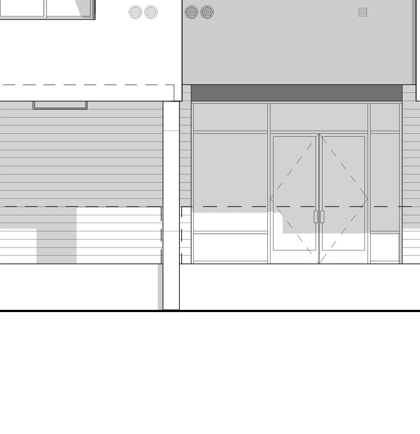

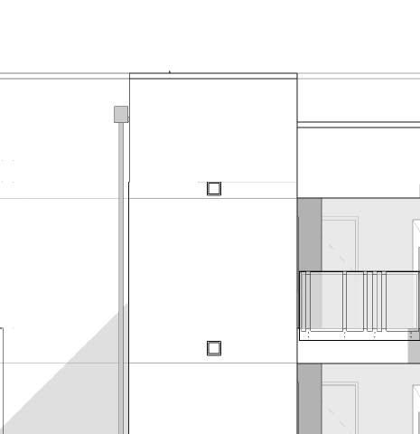
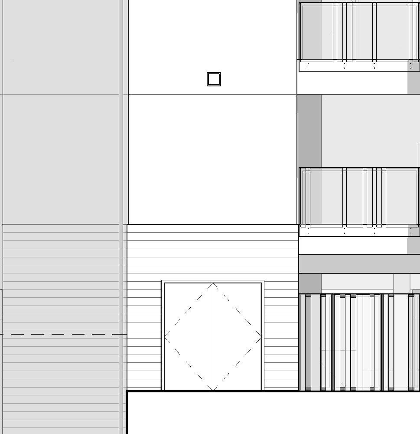
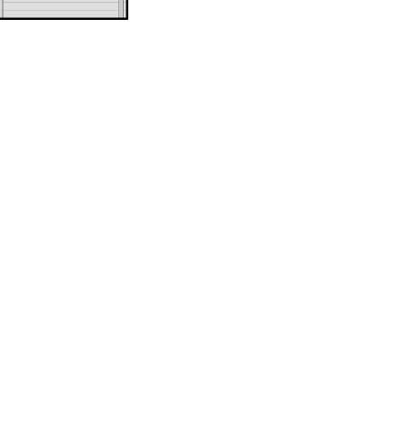



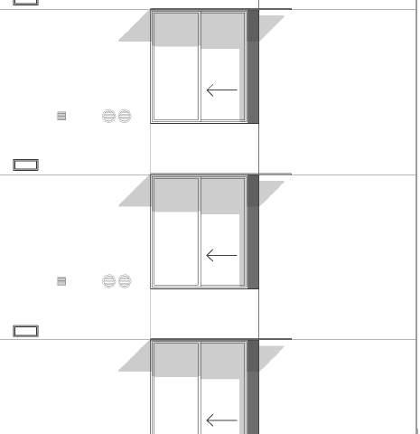
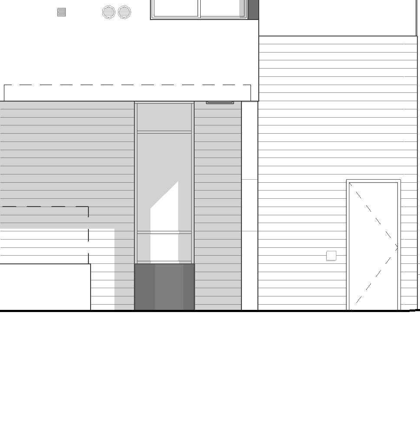

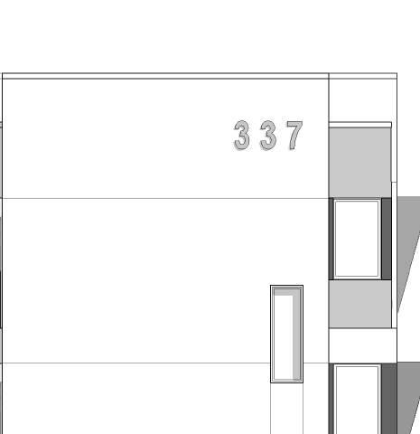
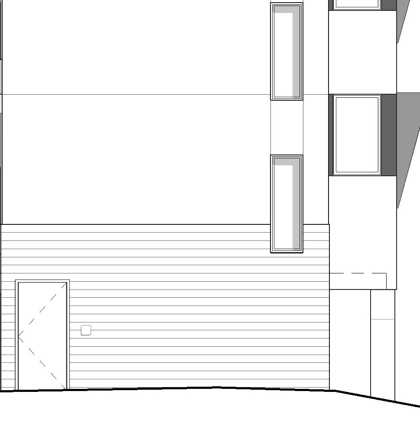





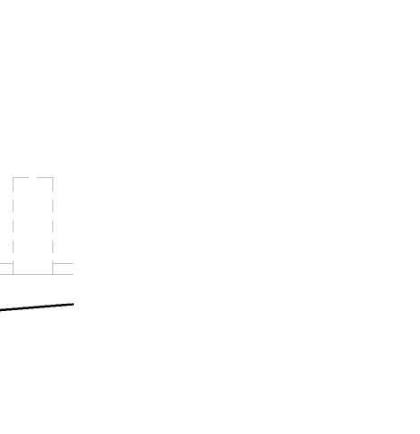


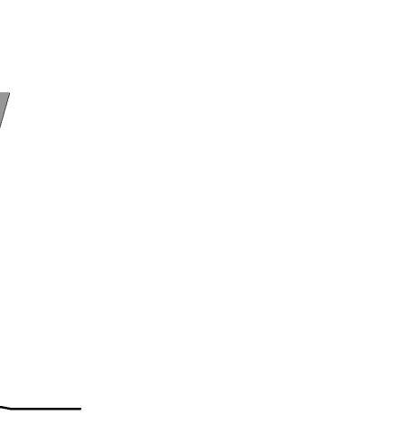
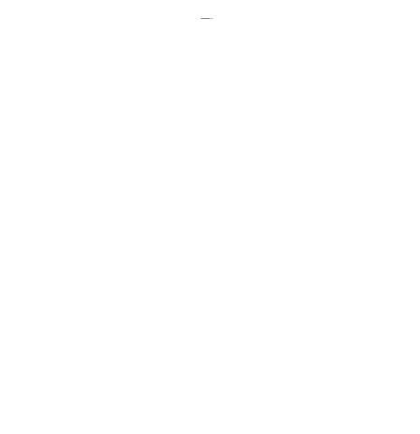































Level 1 0' -0" Level 2 14' -0" T.O. Plate 43' -3 5/8" A S B D F N K Level 3 24' -1 3/4" Level 4 34' -3 1/2" T.O. Low Parapet 46' -11 5/8" 3' 0" 3' 8" 9' 0 1/8" 10'1 3/4" 10' 1 3/4" 14'0" T.O. High Parapet 49' -11 5/8" A3.3 9.007 9.001 8.002 8.004 8.003 5.001 9.007 5.001 5.001 9.002 5.001 5.027 9.001 5.027 8.001 5.021 9.002 9.001 9.002 9.001 5.027 8.001 9.001 5.021 5.029 2 A3.4 7.003 8.003 5.021 10.041 9.005 2.073 9.001 9.006 9.006 9.006 9.006 9.006 23.003 Level 1 0' -0" Level 2 14' -0" T.O. Plate 43' -3 5/8" A S C E H I L O Level 3 24' -1 3/4" Level 4 34' -3 1/2" T.O. Low Parapet 46' -11 5/8" 14' 0" 10'1 3/4"10'1 3/4"9'0 1/8"3'8"3'0" T.O. High Parapet 49' -11 5/8" 5.001 2 A3.2 A3.3 5.027 5.042 9.005 8.001 A8.10 6 A3.4 1 A3.5 9.001 9.002 10.041 9.007 1. When shown in elevation or section, all dimensions are to top of plate, top of concrete, or top of cement-based underlayment, U.N.O. 2. Do not scale drawings. Written dimensions govern. 3. All clear dimensions are not to be adjusted without approval of the Architect. 4. See Civil and Structural for finish floor elevations. 5. See Civil for adjacent hardscape elevations. Where exterior stairs land on exterior hardscape; confirm elevations with Civil. 6. See Electrical for exterior light fixtures. 7. Refer to Mechanical to confirm size and openness of louvers. Inform Architect of any discrepancies between Architectural and Mechanical drawings HI N 1 L No. C17113 AC E O TE TS A - PX F I L CE E IA 32FORN CT TE R ES A D C R CC NASLUND Project THE PICTORIAL AND GRAPHIC EXPRESSIONS DISPLAYED WITH THIS WORK ARE COPYRIGHTED UNDER THE LAWS OF THE UNITED STATES, TITLE 17, U.S. CODE. UNDER SECTION 106 OF THE COPYRIGHT ACT, THE ARCHITECT SHALL MAINTAIN THE EXCLUSIVE RIGHT OF THE REPRODUCTION, DISP LAY OR ANY DERIVATION Permit Submittal #2 08/06/21 Bid Set 10/21/21 Permit Submittal #3 11/29/21 Exterior Elevations National Community Renaissance of California 19118 A2.1 06/04/21 Permit Submittal #1 337 E. Valley Parkway, Escondido, CA 92025 Valley Seniors Village Keynotes 2.073Green screen wall per Landscape 5.001Galvanized metal parapet cap flashing, unpainted 5.021Galvanized break metal panel, Painted. Color: Sherwin Williams, Cyberspace SW7076 5.027Formed steel sunshade, Color: Sherwin Williams Tassel SW6369 5.029Galvanized pedestrian gate and security fence, Painted. Fence and Gate Frame Color: Sherwin Williams, Cyberspace SW7076, Fence and Gate Panel Color: Clear, Light Blue and Purple 5.042Galvanized metal scupper with overflow to conductor head and exposed downspout, unpainted 7.003Roof access hatch with ladder and fall protection railing 8.001Window per plan and schedule 8.002Door per plan and schedule 8.003Storefront per plan and schedule, Color: Clear Anodized 8.004Storefront door per plan and schedule 9.0013 coat cement plaster, painted, Sand 16/20 finish over metal lath and building paper, Color 1: Sherwin Williams, Pure White SW7005 9.0023 coat cement plaster, painted, Sand 16/20 finish over metal lath and building paper, Color 2: Sherwin Williams, After The Rain SW9047 9.005Acyrlic or smooth troweled cement plaster column wrap, Color: Sherwin Williams, Jubilee SW6248 9.006Plaster control joint, Typ. 9.007Smooth fiber cement horizonal siding, Color 1: Sherwin Williams, Copper Pot SW7709 10.041Recessed Knox Box, coordinate location prior to installation with Architect and Fire Dept. 23.003Louver per Mechanical 1/8" = 1'-0" 1 North Elevation 1/8" = 1'-0" 2 South Elevation General NotesBuilding Elevations




























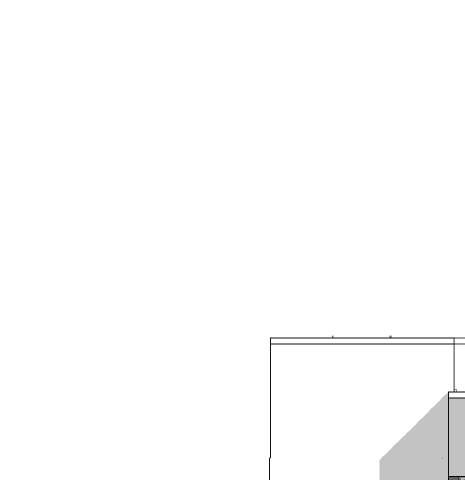








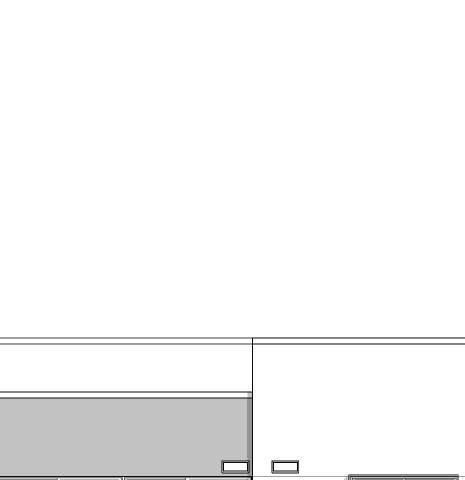
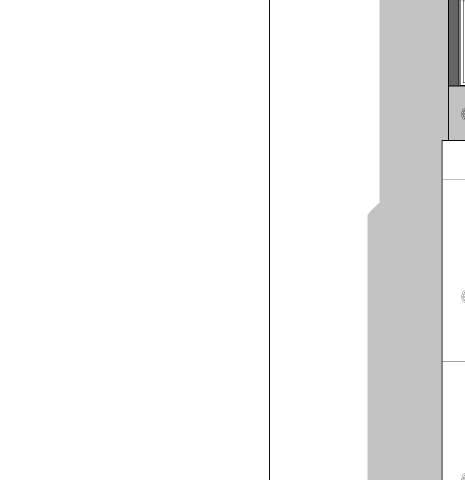
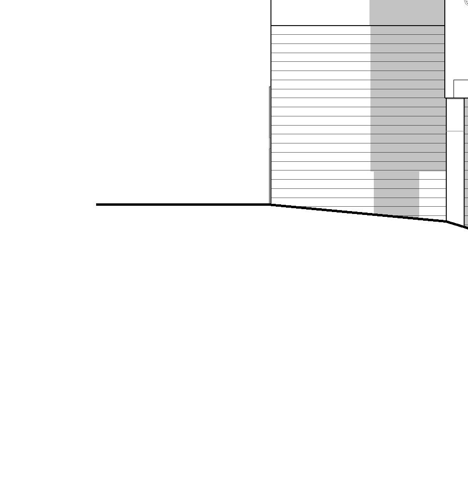
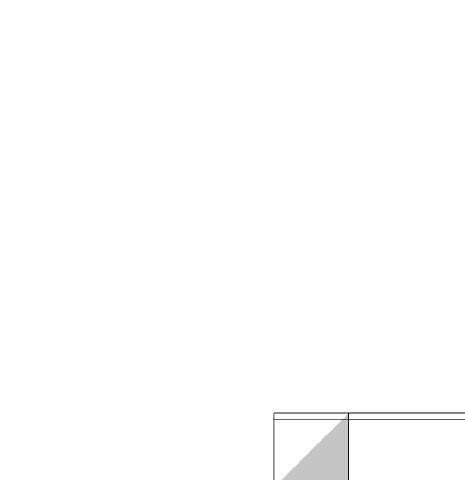
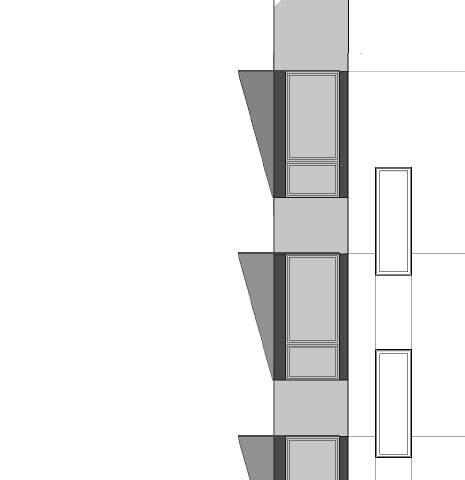
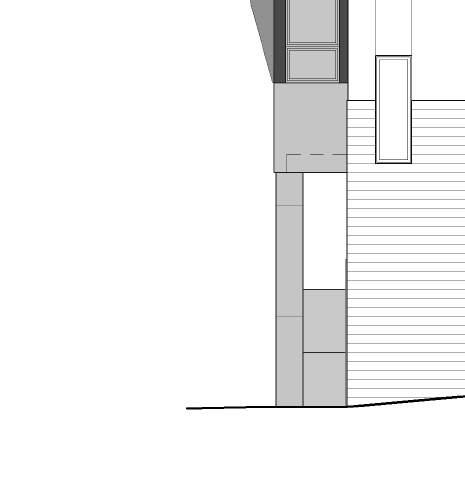



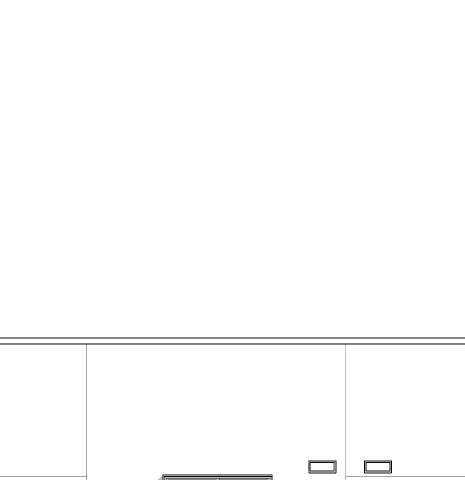
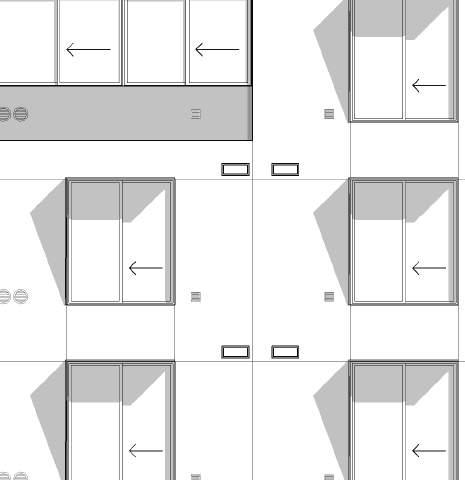
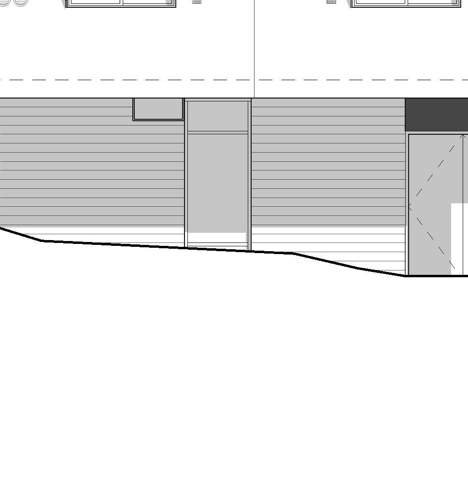
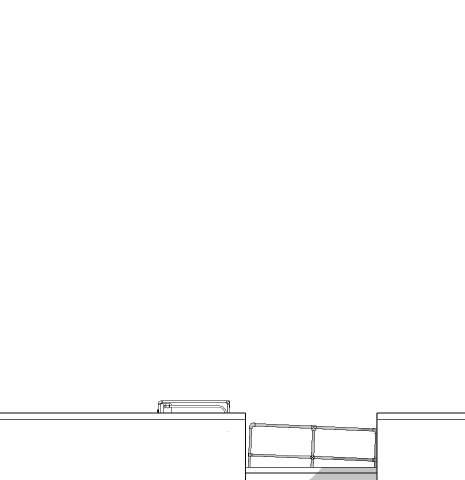
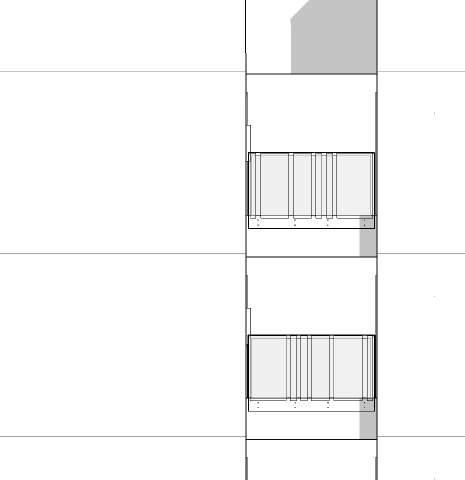
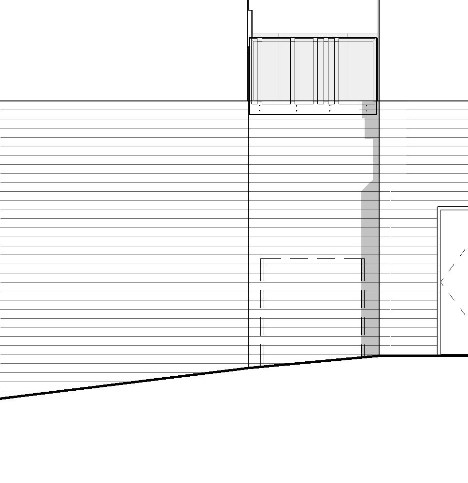



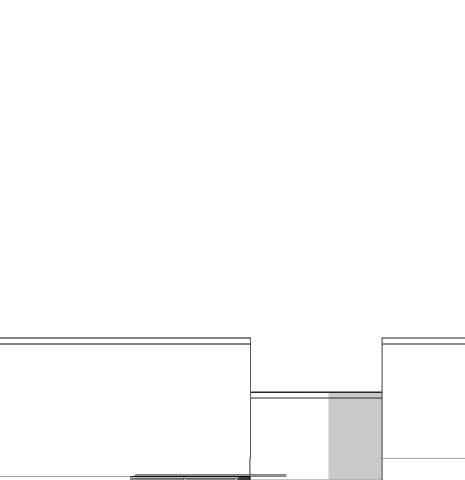
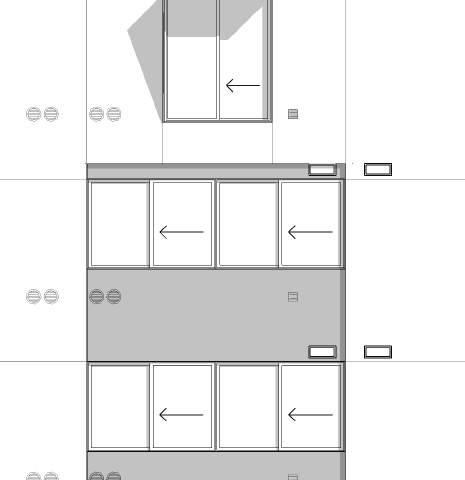
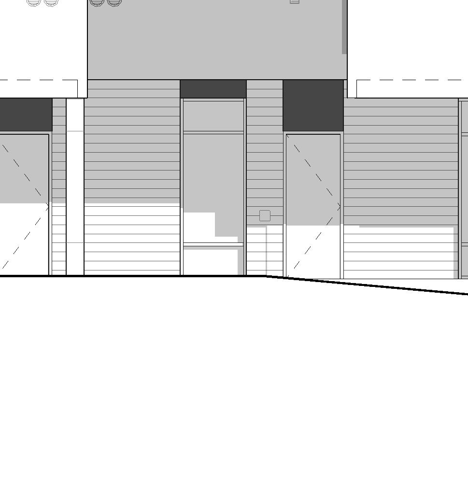
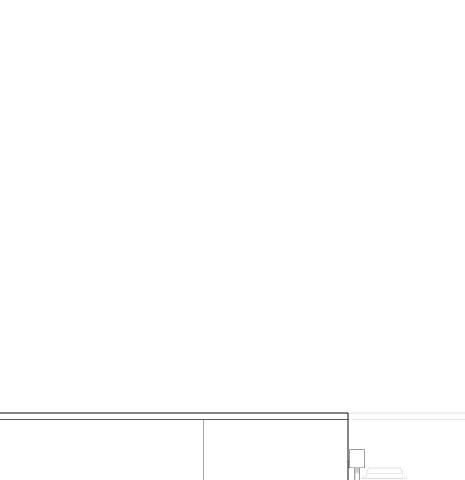
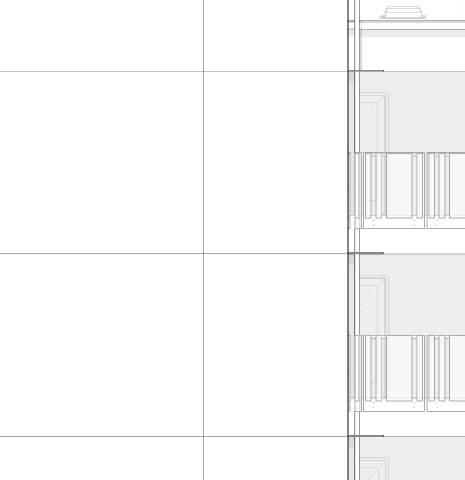
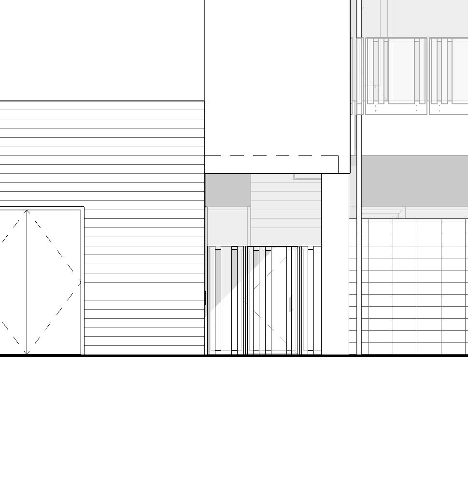



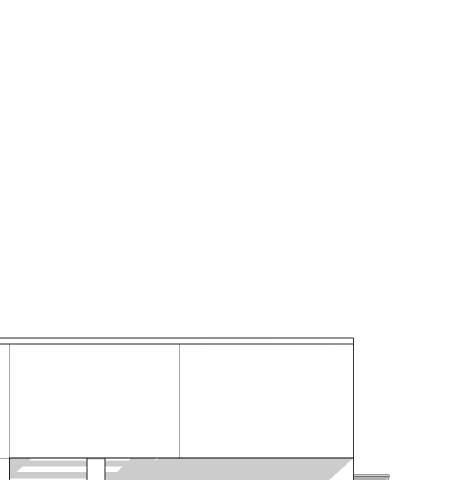
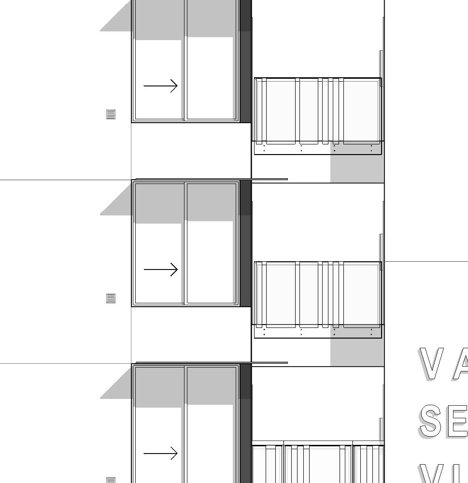
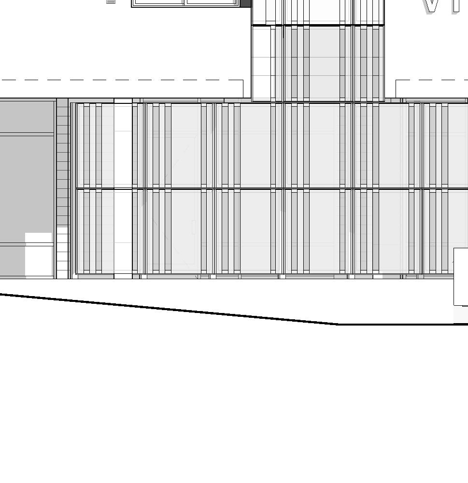

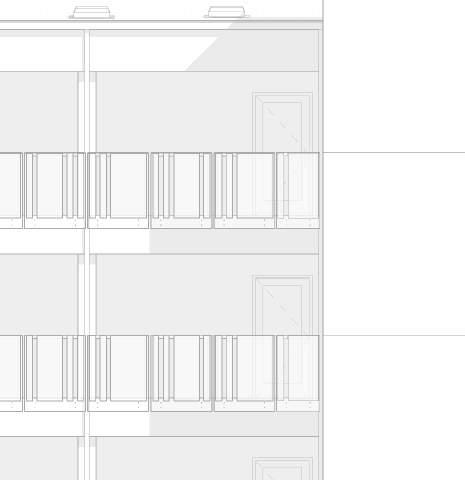
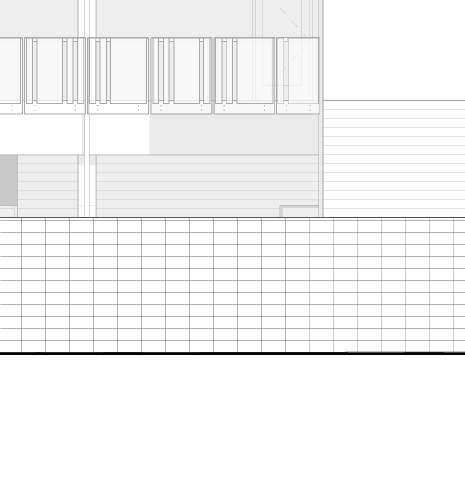




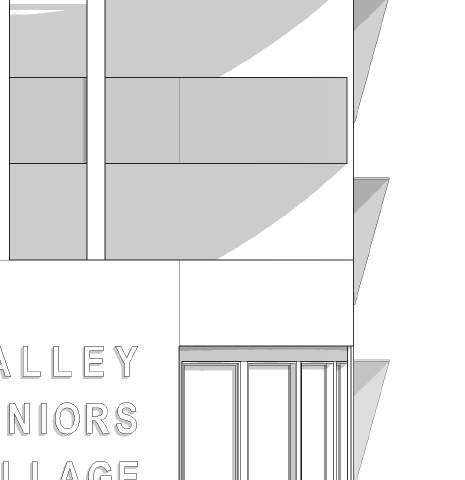
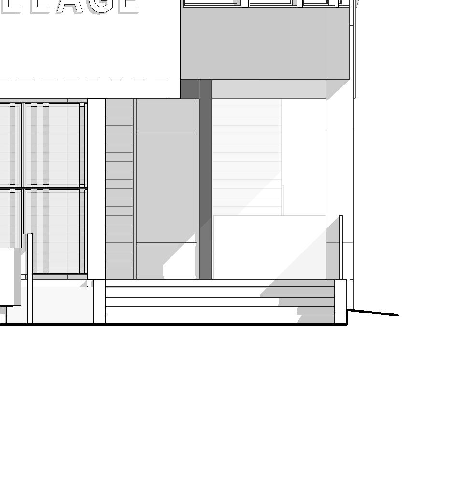
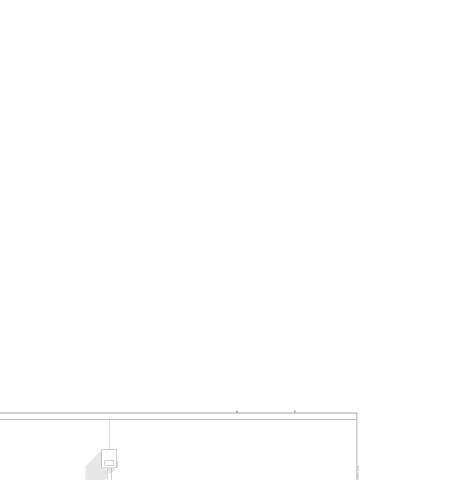
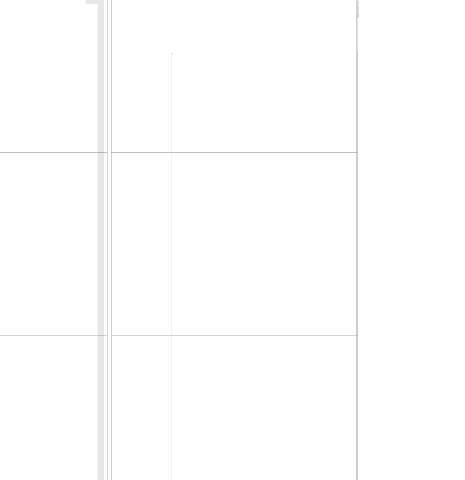
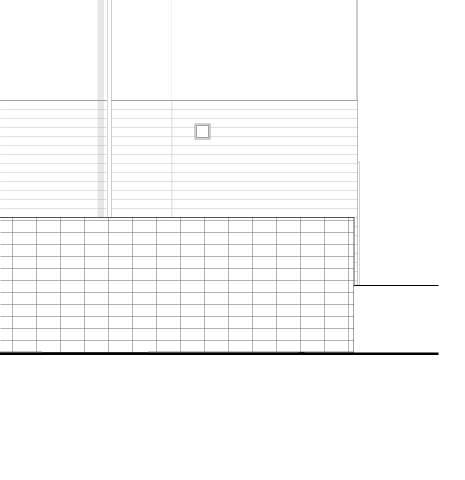









































Level 1 0' -0" Level 2 14' -0" T.O. Plate 43' -3 5/8" 1 6 10 12 13 Level 3 24' -1 3/4" Level 4 34' -3 1/2" T.O. Low Parapet 46' -11 5/8" 4 5 3'8" 9'0 1/8" 10'1 3/4" 10'1 3/4" 14'0" T.O. High Parapet 49' -11 5/8" 3' 0" A3.2 1 A3.3 9.002 9.001 8.001 9.002 5.044 5.027 5.001 5.001 9.001 9.001 5.001 9.002 5.001 9.002 8.002 8.003 9.007 5.027 5.027 9.001 9.007 2.010 8.001 8.001 1 A3.4 2 A3.5 10.041 5.029 Level 1 0' -0" Level 2 14' -0" T.O. Plate 43' -3 5/8" 1 2 10 12 13 9 Level 3 24' -1 3/4" Level 4 34' -3 1/2" T.O. Low Parapet 46' -11 5/8" 4 5 11 3'8" 9'0 1/8" 10' 1 3/4" 10'1 3/4" 14' 0" T.O. High Parapet 49' -11 5/8" 3'0" 9.007 1 A3.2 1 A3.3 8.002 23.006 5.046 5.047 8.001 9.001 8.001 5.027 9.001 5.001 5.027 9.001 9.005 9.005 A3.4 5.049 2.077 A8.10 10 9.006 5.001 1. When shown in elevation or section, all dimensions are to top of plate, top of concrete, or top of cement-based underlayment, U.N.O. 2. Do not scale drawings. Written dimensions govern. 3. All clear dimensions are not to be adjusted without approval of the Architect. 4. See Civil and Structural for finish floor elevations. 5. See Civil for adjacent hardscape elevations. Where exterior stairs land on exterior hardscape; confirm elevations with Civil. 6. See Electrical for exterior light fixtures. 7. Refer to Mechanical to confirm size and openness of louvers. Inform Architect of any discrepancies between Architectural and Mechanical drawings HI N 1 L No. C17113 AC E O TE TS A - PX F I L CE E IA 32FORN CT TE R ES A D C R CC NASLUND Project THE PICTORIAL AND GRAPHIC EXPRESSIONS DISPLAYED WITH THIS WORK ARE COPYRIGHTED UNDER THE LAWS OF THE UNITED STATES, TITLE 17, U.S. CODE. UNDER SECTION 106 OF THE COPYRIGHT ACT, THE ARCHITECT SHALL MAINTAIN THE EXCLUSIVE RIGHT OF THE REPRODUCTION, DISP LAY OR ANY DERIVATION Permit Submittal #2 08/06/21 Bid Set 10/21/21 Permit Submittal #3 11/29/21 Exterior Elevations National Community Renaissance of California 19118 A2.2 06/04/21 Permit Submittal #1 337 E. Valley Parkway, Escondido, CA 92025 Valley Seniors Village 1/8" = 1'-0" 1 East Elevation 1/8" = 1'-0" 2 West Elevation Keynotes 2.010Site stair per Landscape 2.077Concrete masonry site wall per Landscape and Structural 5.001Galvanized metal parapet cap flashing, unpainted 5.027Formed steel sunshade, Color: Sherwin Williams Tassel SW6369 5.029Galvanized pedestrian gate and security fence, Painted. Fence and Gate Frame Color: Sherwin Williams, Cyberspace SW7076, Fence and Gate Panel Color: Clear, Light Blue and Purple 5.044Galvanized metal guardrail with vertical pickets and top mounted angle, floor mounted 5.046Galvanized steel frame and vertical plastic panel guardrail, Painted. Fence and Gate Frame Color: Sherwin Williams, Cyberspace SW7076, Fence and Gate Panel Color: Clear 5.047Galvanized steel frame and vertical plastic panel guardrail at raised walkway, Painted. Fence and Gate Frame Color: Sherwin Williams, Cyberspace SW7076, Fence and Gate Panel Color: Clear 5.049Galvanized steel metal security fence and gate, Painted. Fence and Gate Frame Color: Sherwin Williams, Cyberspace SW7076, Fence and Gate Panel Color: Clear 8.001Window per plan and schedule 8.002Door per plan and schedule 8.003Storefront per plan and schedule, Color: Clear Anodized 9.0013 coat cement plaster, painted, Sand 16/20 finish over metal lath and building paper, Color 1: Sherwin Williams, Pure White SW7005 9.0023 coat cement plaster, painted, Sand 16/20 finish over metal lath and building paper, Color 2: Sherwin Williams, After The Rain SW9047 9.005Acyrlic or smooth troweled cement plaster column wrap, Color: Sherwin Williams, Jubilee SW6248 9.006Plaster control joint, Typ. 9.007Smooth fiber cement horizonal siding, Color 1: Sherwin Williams, Copper Pot SW7709 10.041Recessed Knox Box, coordinate location prior to installation with Architect and Fire Dept. 23.006Outdoor heat pump unit per Mechanical General NotesBuilding Elevations



















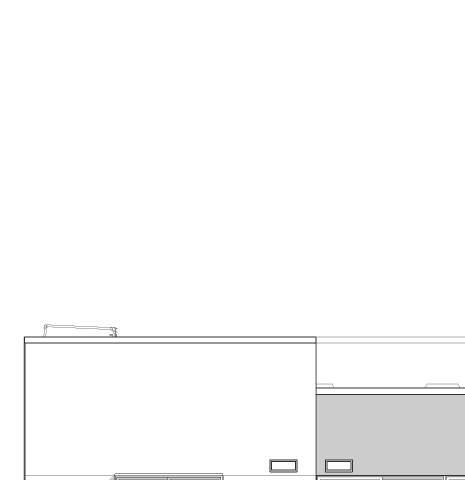

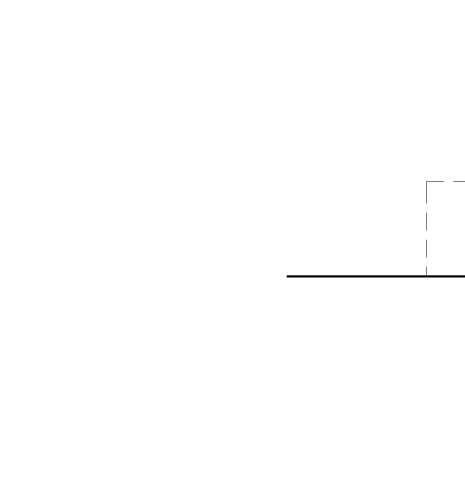






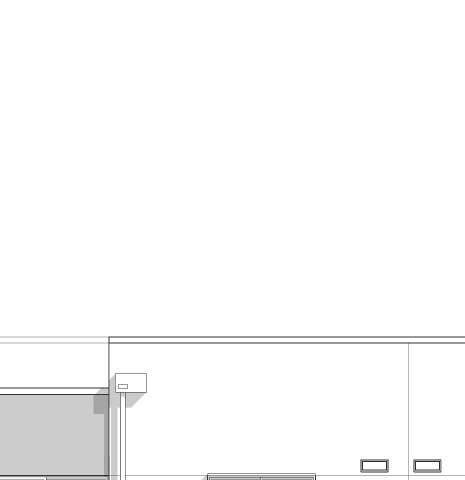
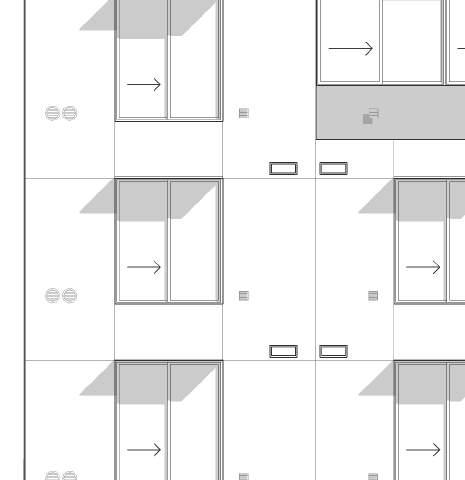
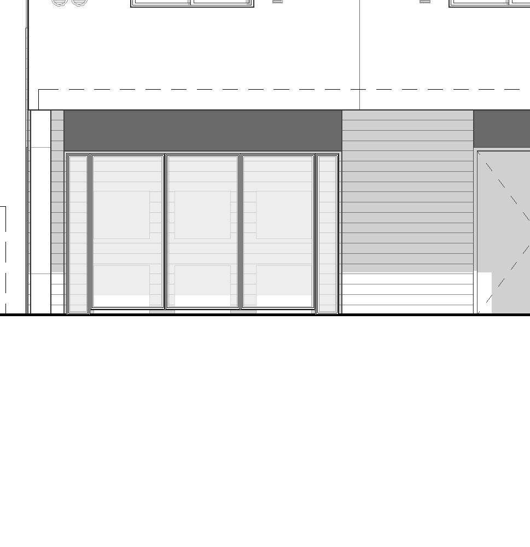






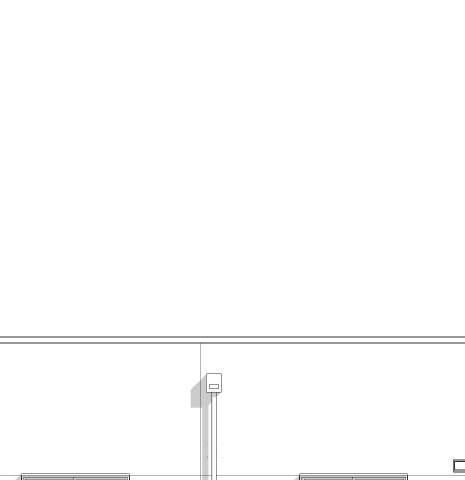
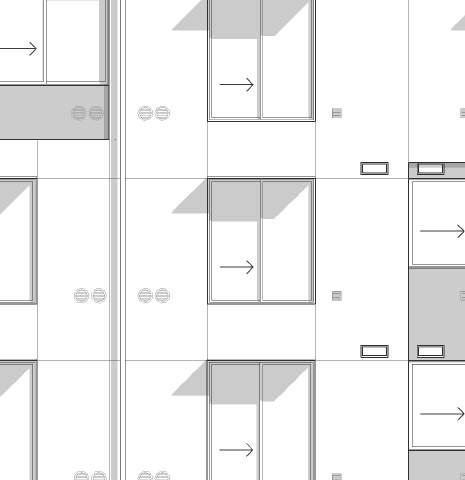
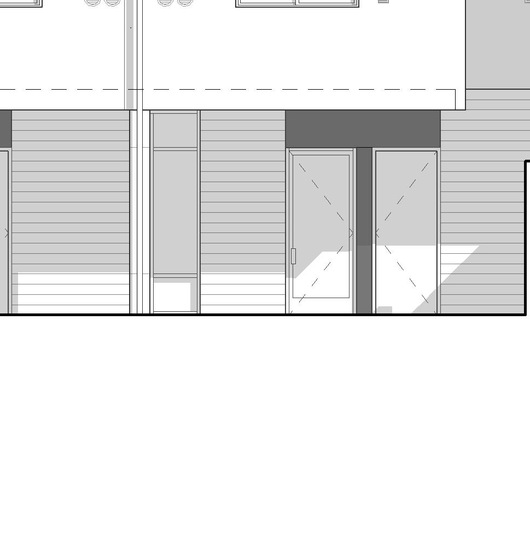






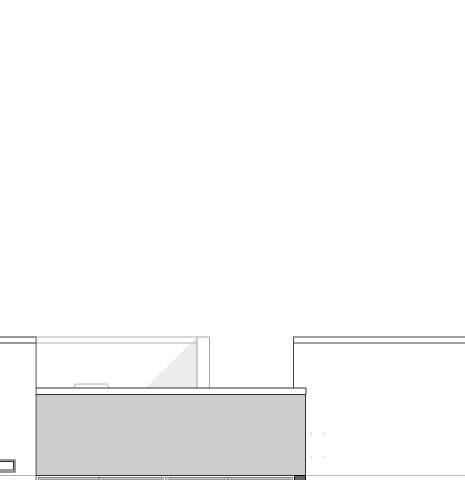
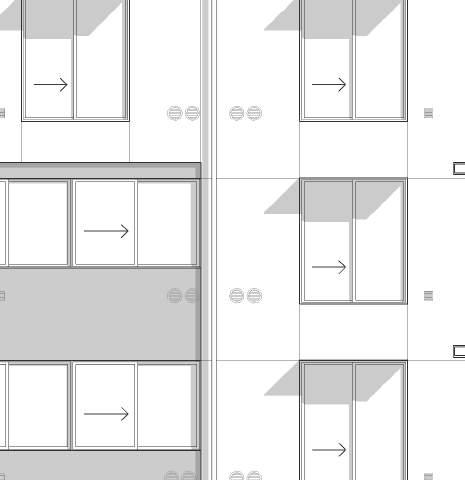
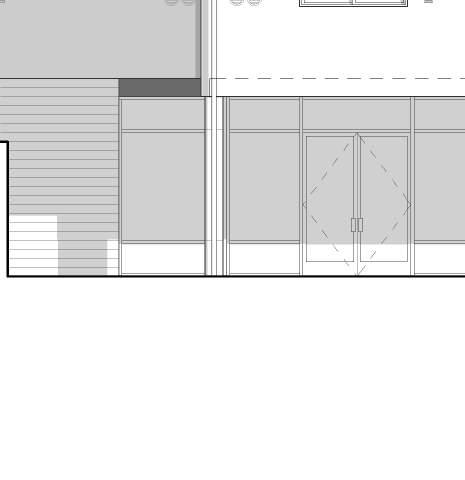






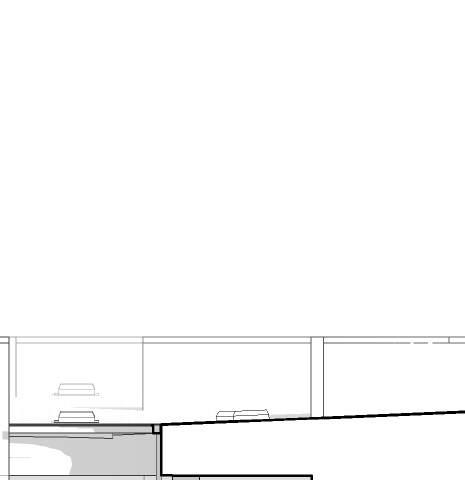
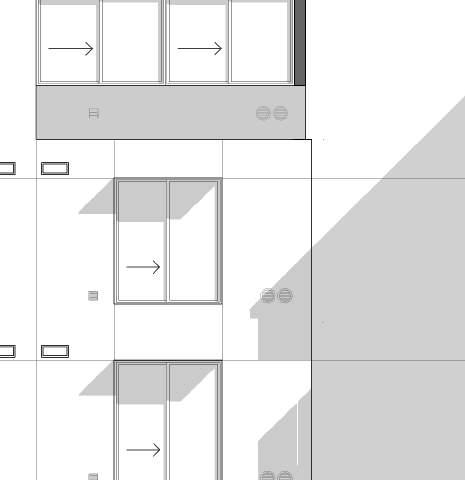
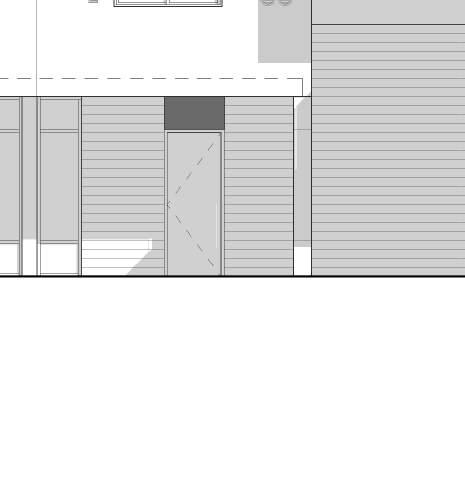
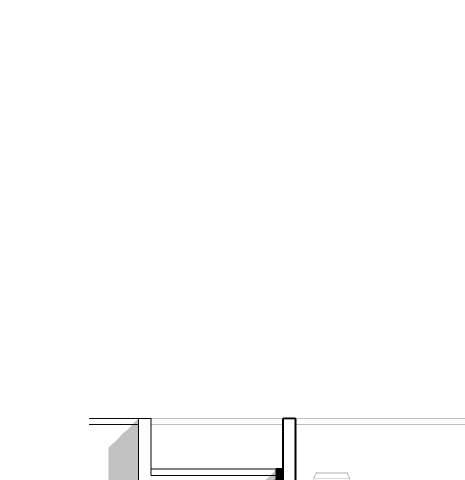
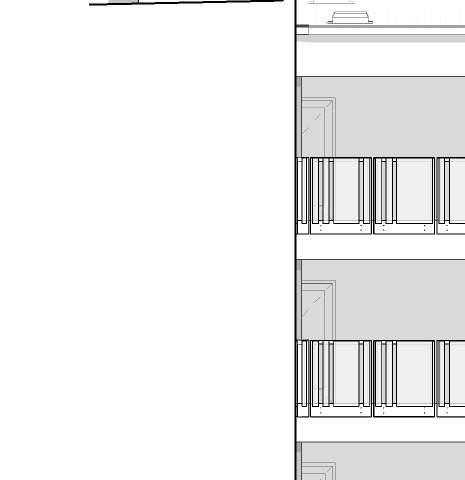
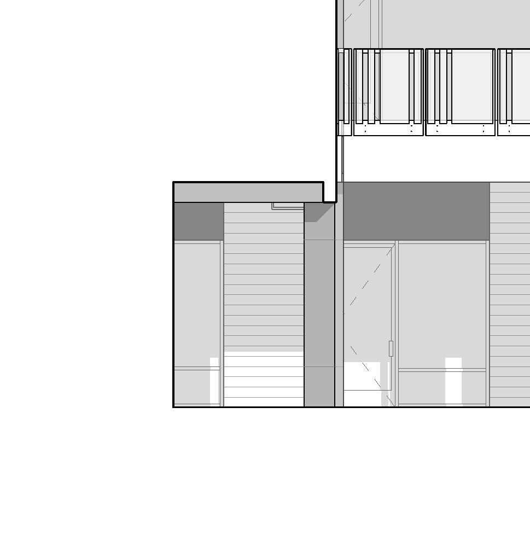



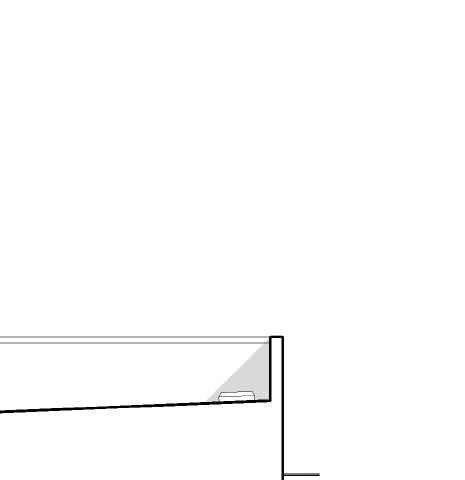
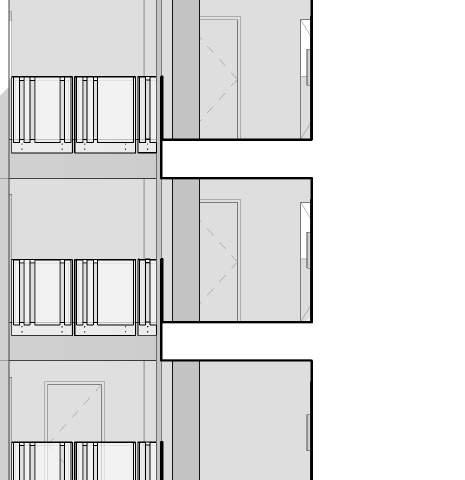
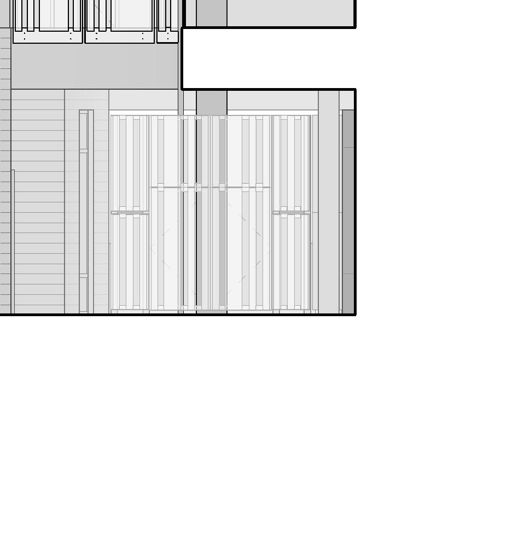

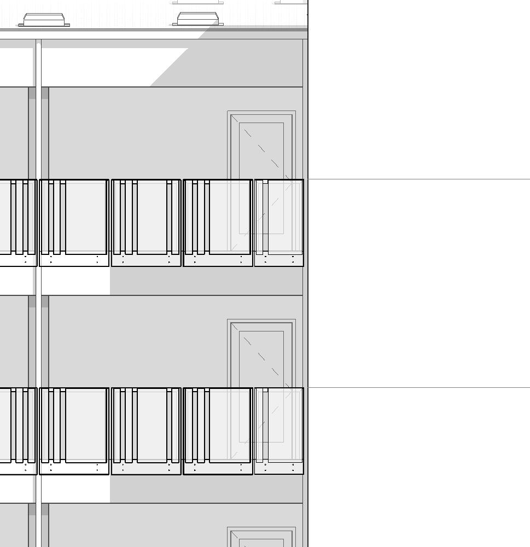
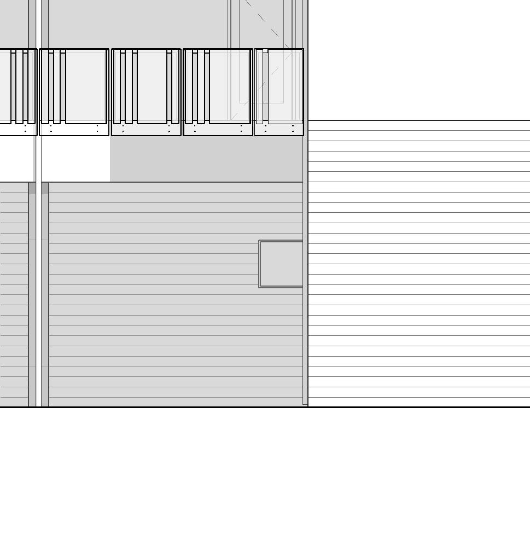




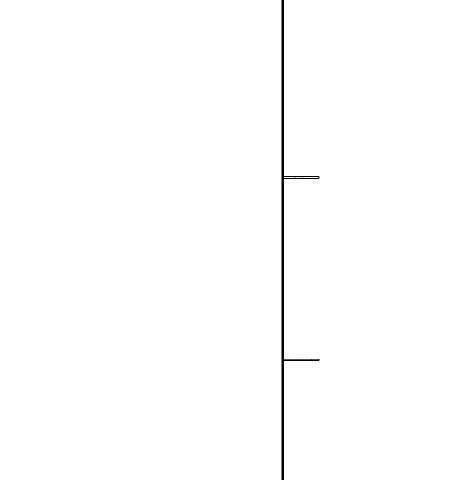
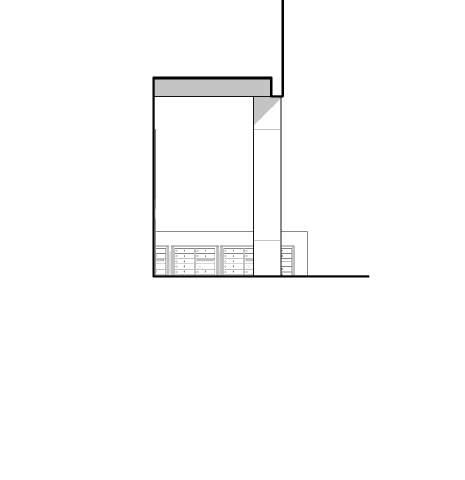
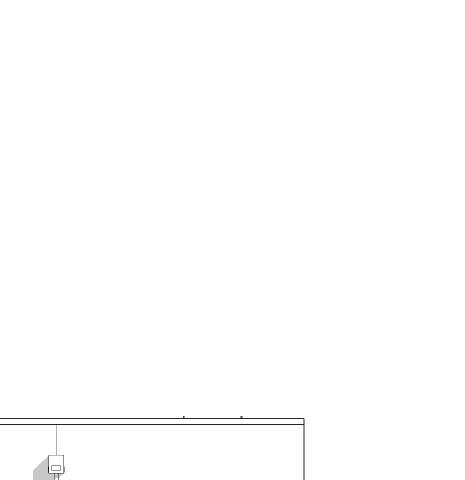
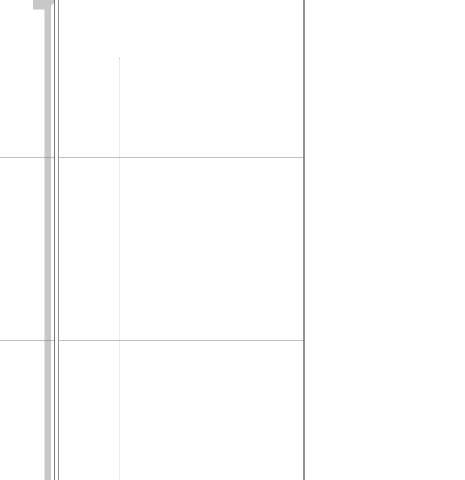
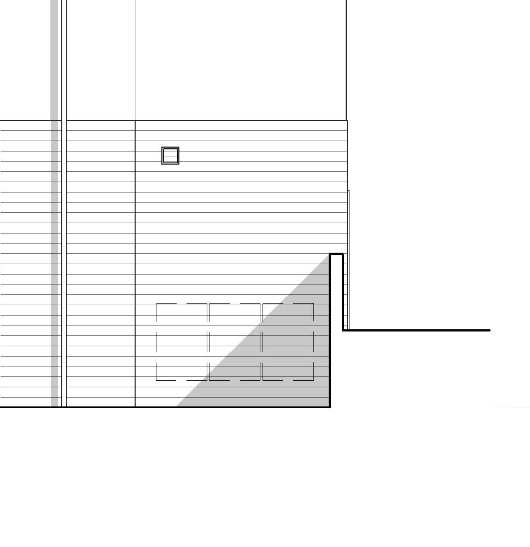









































1. When shown in elevation or section, all dimensions are to top of plate, top of concrete, or top of cement-based underlayment, U.N.O. 2. Do not scale drawings. Written dimensions govern. 3. All clear dimensions are not to be adjusted without approval of the Architect. 4. See Civil and Structural for finish floor elevations. 5. See Civil for adjacent hardscape elevations. Where exterior stairs land on exterior hardscape; confirm elevations with Civil. 6. See Electrical for exterior light fixtures. 7. Refer to Mechanical to confirm size and openness of louvers. Inform Architect of any discrepancies between Architectural and Mechanical drawings Level 1 0' -0" Level 2 14' -0" T.O. Plate 43' -3 5/8" A S C E H J L O Level 3 24' -1 3/4" Level 4 34' -3 1/2" T.O. Low Parapet 46' -11 5/8" 14' 0" 10'1 3/4"10' 1 3/4"9'0 1/8"3'8"3'0" T.O. High Parapet 49' -11 5/8" 5.001 A3.2 A3.3 9.001 8.001 5.027 5.001 23.006 8.002 9.005 7.001 8.004 A3.4 1 A3.5 5.027 5.027 5.021 9.007 9.003 5.021 8.003 2.077 5.021 8.002 9.006 Level 1 0' -0" Level 2 14' -0" T.O. Plate 43' -3 5/8" 8 10 12 13 9 Level 3 24' -1 3/4" Level 4 34' -3 1/2" T.O. Low Parapet 46' -11 5/8" 11 3'0" 3'8" 9'0 1/8" 10'1 3/4" 10'1 3/4" 14' 0" T.O. High Parapet 49' -11 5/8" 9.006 9.007 9.001 9.007 23.003 2.077 9.005 5.019 9.006 5.042 5.001 9.001 5.010 8.004 8.003 5.019 5.018 26.006 HI N 1 L No. C17113 AC E O TE TS A - PX F I L CE E IA 32FORN CT TE R ES A D C R CC NASLUND Project THE PICTORIAL AND GRAPHIC EXPRESSIONS DISPLAYED WITH THIS WORK ARE COPYRIGHTED UNDER THE LAWS OF THE UNITED STATES, TITLE 17, U.S. CODE. UNDER SECTION 106 OF THE COPYRIGHT ACT, THE ARCHITECT SHALL MAINTAIN THE EXCLUSIVE RIGHT OF THE REPRODUCTION, DISP LAY OR ANY DERIVATION Permit Submittal #2 08/06/21 Bid Set 10/21/21 Permit Submittal #3 11/29/21 Exterior Elevations National Community Renaissance of California 19118 A2.3 06/04/21 Permit Submittal #1 337 E. Valley Parkway, Escondido, CA 92025 Valley Seniors Village Keynotes 2.077Concrete masonry site wall per Landscape and Structural 5.001Galvanized metal parapet cap flashing, unpainted 5.010Galvanized metal pipe as exposed downspout, min 20 gauge, unpainted 5.018Roof jack vent, 14" H w/ 20 1/2" sq. or 24" dia. galvanized duct for 420 sq. in. clear space. Quantity per General Notes and locations per Roof Plan 5.019Galvanized metal pipe as exposed downspout, min 20 gauge, connected to below grade modular wetland per Civil, unpainted 5.021Galvanized break metal panel, Painted. Color: Sherwin Williams, Cyberspace SW7076 5.027Formed steel sunshade, Color: Sherwin Williams Tassel SW6369 5.042Galvanized metal scupper with overflow to conductor head and exposed downspout, unpainted 7.001Single ply roof membrane, 1/2"/ft slope 8.001Window per plan and schedule 8.002Door per plan and schedule 8.003Storefront per plan and schedule, Color: Clear Anodized 8.004Storefront door per plan and schedule 9.0013 coat cement plaster, painted, Sand 16/20 finish over metal lath and building paper, Color 1: Sherwin Williams, Pure White SW7005 9.0033 coat cement plaster, painted, Sand 16/20 finish over metal lath and building paper, Color 3: Sherwin Williams, Cyberspace SW7076 9.005Acyrlic or smooth troweled cement plaster column wrap, Color: Sherwin Williams, Jubilee SW6248 9.006Plaster control joint, Typ. 9.007Smooth fiber cement horizonal siding, Color 1: Sherwin Williams, Copper Pot SW7709 23.003Louver per Mechanical 23.006Outdoor heat pump unit per Mechanical 26.006Future wall mounted battery per Electrical General NotesBuilding Elevations 1/8" = 1'-0" 1 South Courtyard Elevation 1/8" = 1'-0" 2 West Courtyard Elevation



















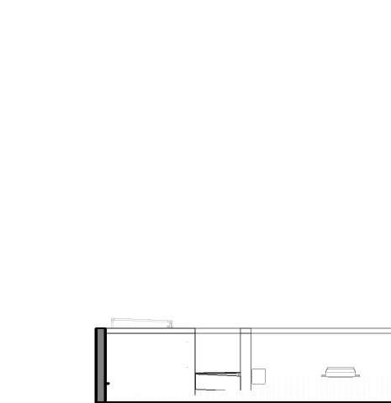








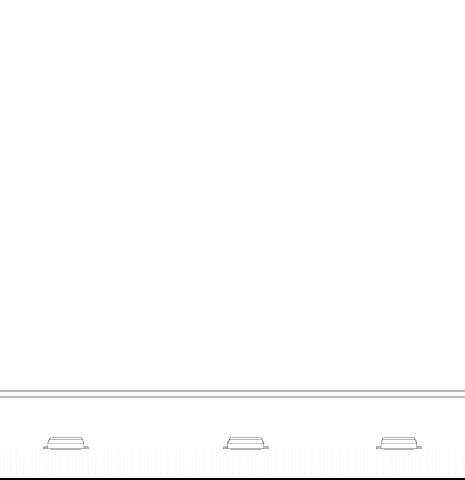
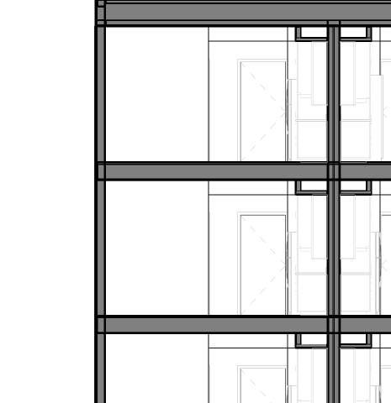
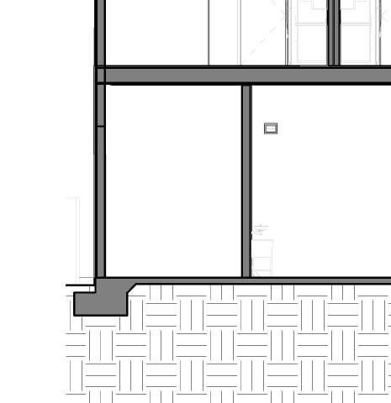
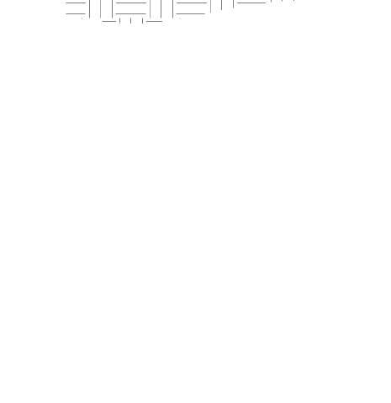

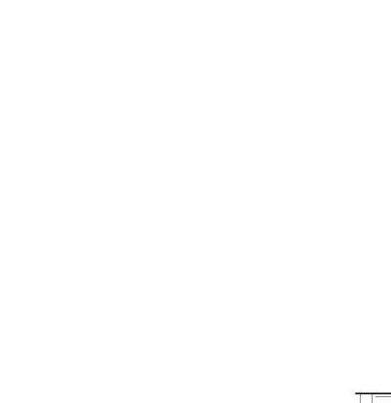
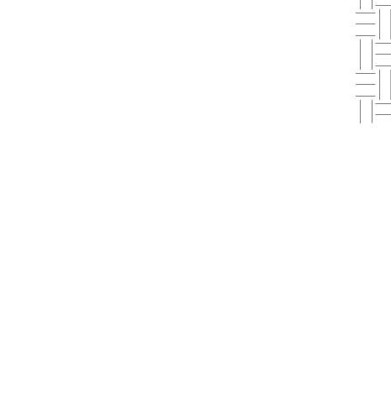


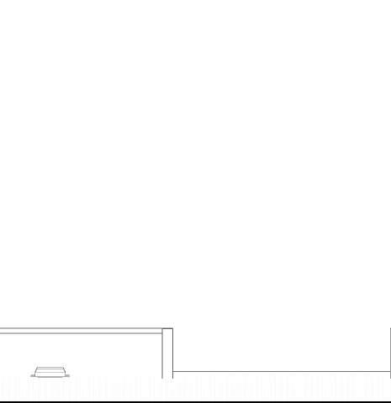
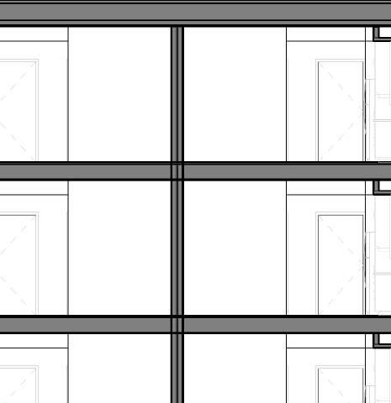
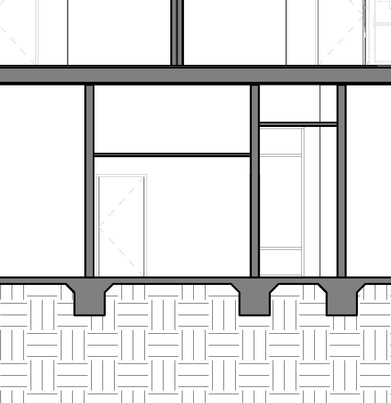

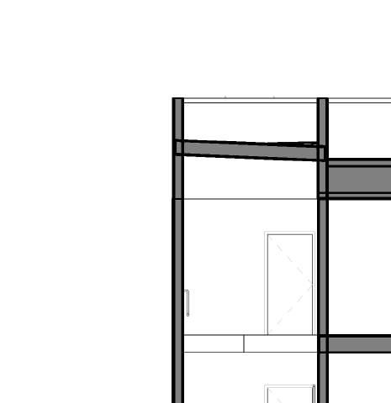
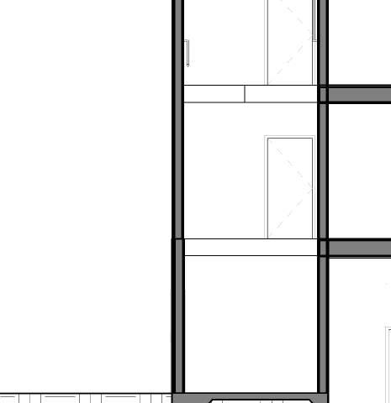
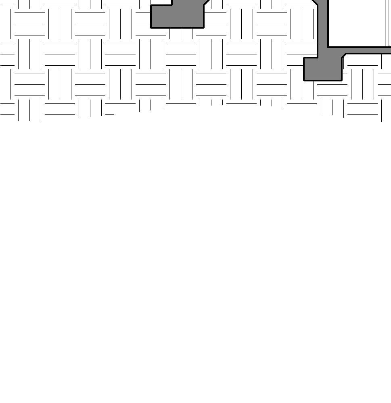


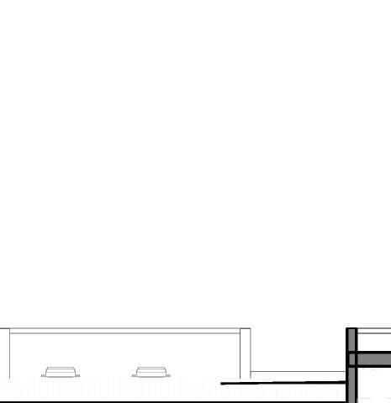
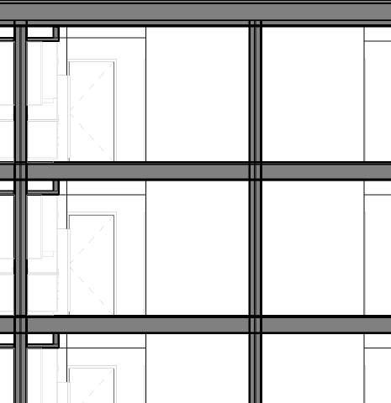
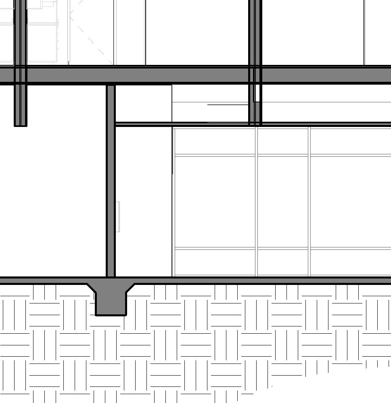
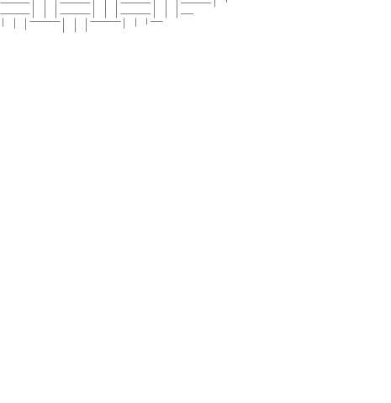
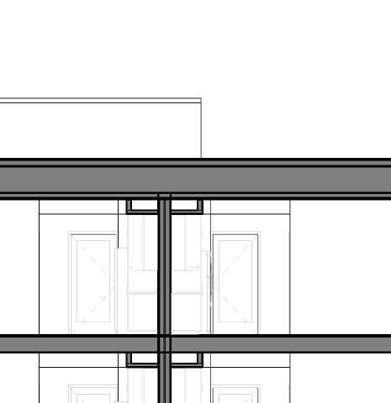
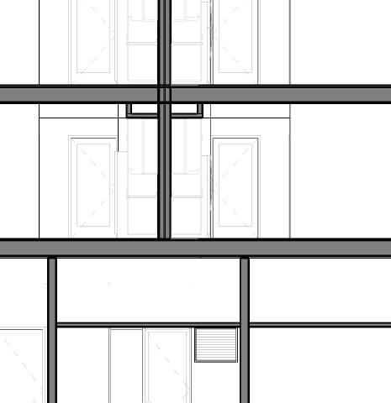
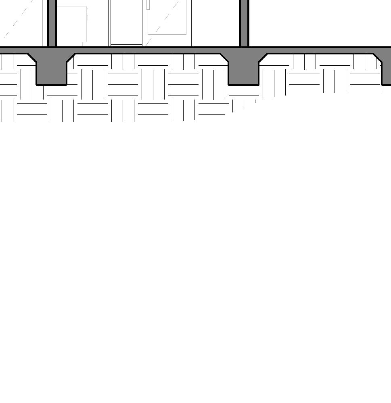


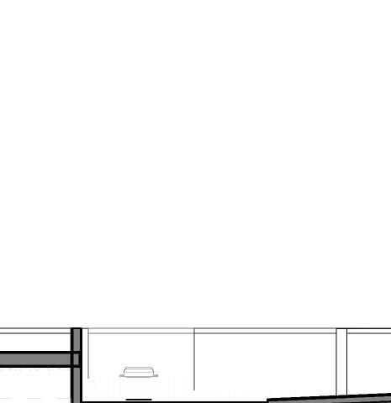
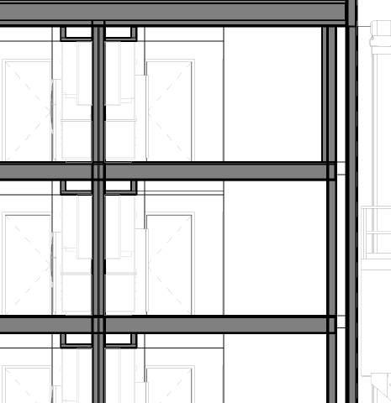
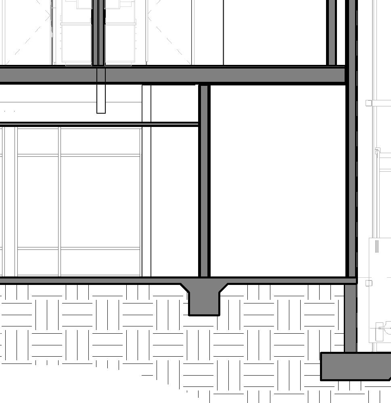
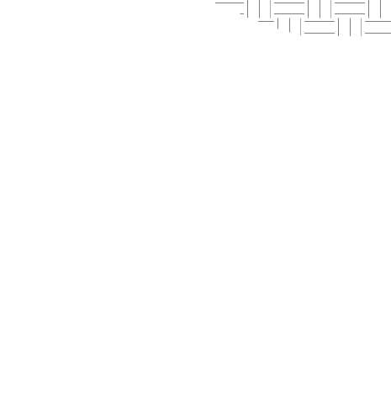
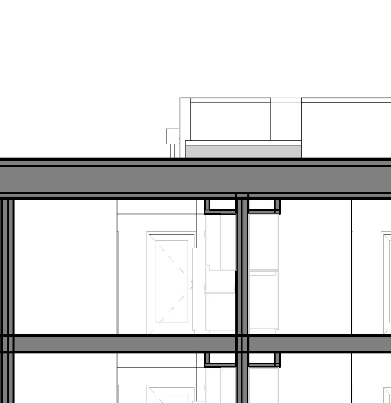
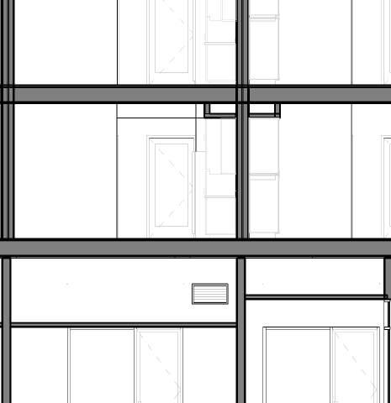
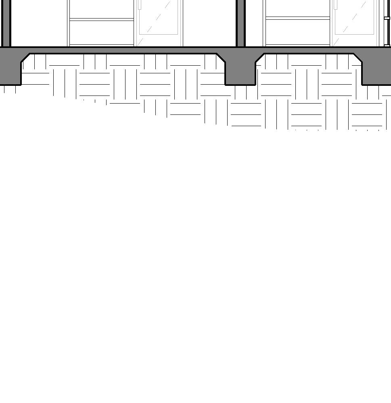


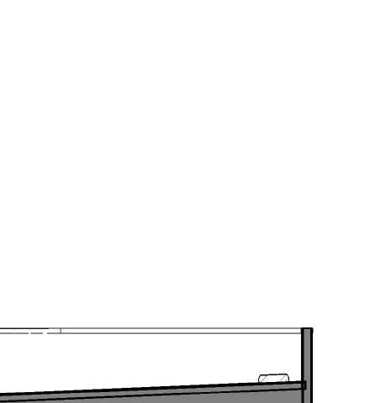
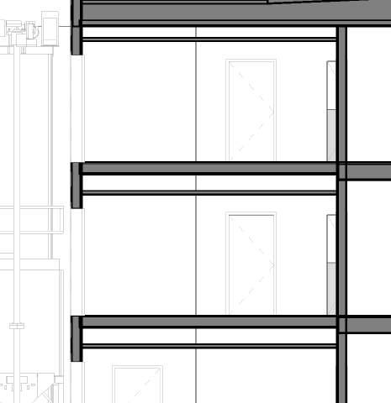
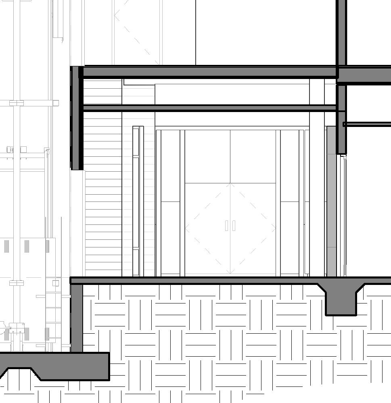
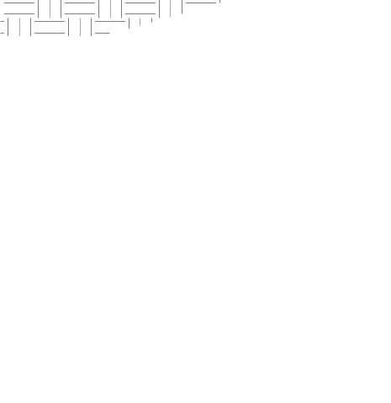
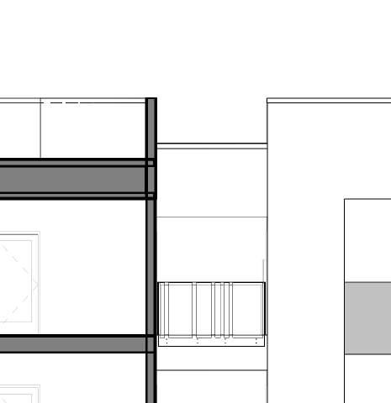
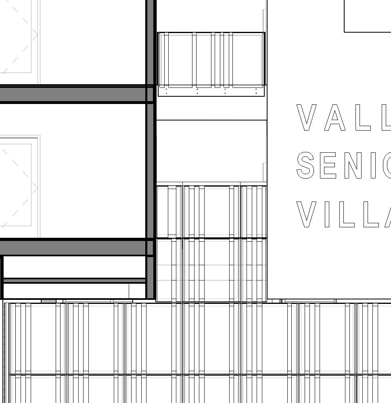
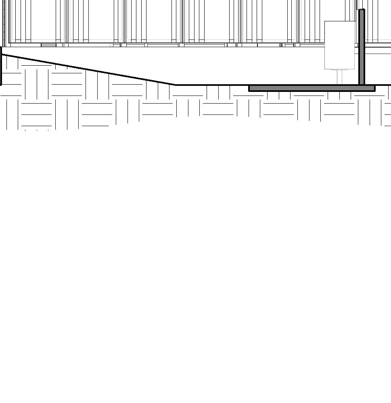



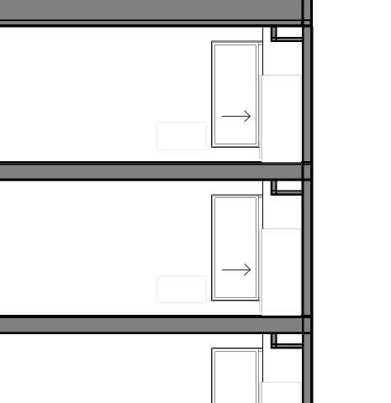
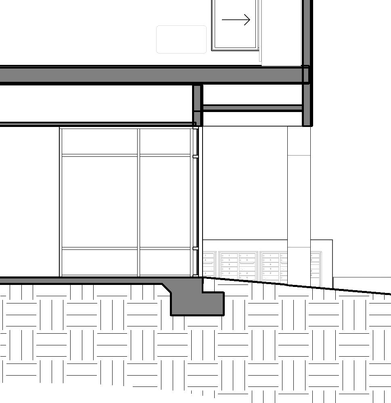

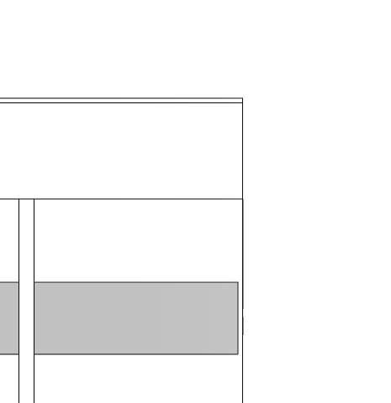
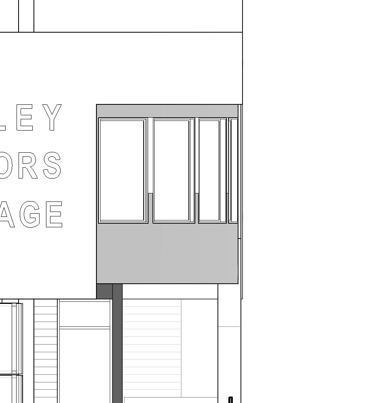
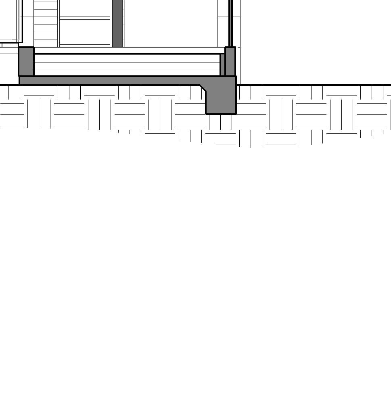




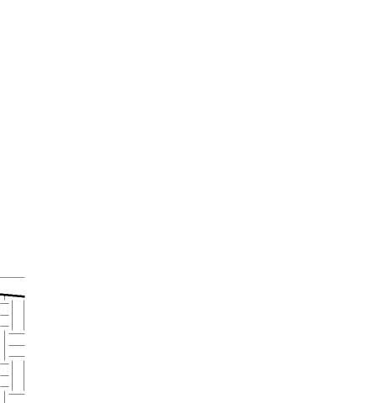
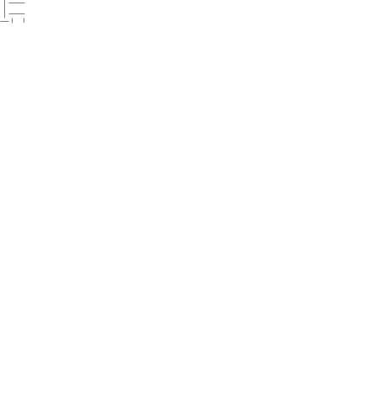


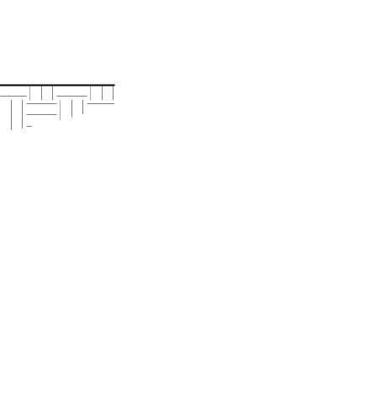































1. When shown in elevation or section, all dimensions are to top of plate, top of concrete, or top of cement-based underlayment, U.N.O. 2. Do not scale drawings. Written dimensions govern. 3. All clear dimensions are not to be adjusted without approval of the Architect. 4. See Civil and Structural for finish floor elevations. 5. See Civil for adjacent hardscape elevations. Where exterior stairs land on exterior hardscape; confirm elevations with Civil. 6. Occupiable spaces, habitable spaces and corridors shall have a ceiling height of not less than 7 feet inches. Bathrooms, toilet rooms, kitchens, storage rooms and laundry rooms shall be permitted to have a ceiling height of not less than feet. CBC Sec. 1208.2) Level 1 0' -0" Level 2 14' -0" T.O. Plate 43' -3 5/8" A S C E G J O Level 3 24' -1 3/4" Level 4 34' -3 1/2" T.O. Low Parapet 46' -11 5/8" 2 A3.1 T.O. High Parapet 49' -11 5/8" STUDIO (PSH) 409 STUDIO COMM. 309 STUDIO (PSH) 209 STUDIO MOBILITY 407 STUDIO MOBILITY (PSH) 307 STUDIO MOBILITY 207 STUDIO MOBILITY 411 STUDIO MOBILITY (PSH) 311 STUDIO ADA MOBILITY 211 STUDIO 405 STUDIO 305 STUDIO (PSH) 205 STUDIO MOBILITY 203 STUDIO MOBILITY (PSH) 303 STUDIO MOBILITY (PSH) 403 STUDIO 401 STUDIO 301 STUDIO (PSH) 201 HALLWAY 422 HALLWAY 322 HALLWAY 222 STUDIO 213 STUDIO ADA MOBILITY (PSH) 315 STUDIO 415 3' 0" 3' 8" 9' 0 1/8" 10'1 3/4" 10' 1 3/4" 14'0" BOILER 101 SERVICE PROVIDER 106 STORAGE 108 COMMONS 109 ELEV. MACH. ROOM 115 CONFERENCE 116 2 A3.2 A6.1 3 A6.1 4 9.001 9.001 MAINTENANCE 101A 2 A3.3 8.001 7.001 10.001 5.041 BEYOND 9.005 5.001 5.001 7.001 5.001 3.002 5.018 2 A3.4 1 A3.5 5.001 Level 1 0' -0" Level 2 14' -0" T.O. Plate 43' -3 5/8" 1 10 12 13 Level 3 24' -1 3/4" Level 4 34' -3 1/2" T.O. Low Parapet 46' -11 5/8" 4 5 A3.1 T.O. High Parapet 49' -11 5/8" 3' 0" 3' 8" 9' 0 1/8" 10'1 3/4" 10' 1 3/4" 14'0" STUDIO MOBILITY (PSH) 416 STUDIO 316 STUDIO MOBILITY (PSH) 214 STUDIO 415 STUDIO ADA MOBILITY (PSH) 315 STUDIO 213 STUDIO ADA COMM. (PSH) 420 STUDIO COMM. (PSH) 320 STUDIO MOBILITY 215 STUDIO MOBILITY (PSH) 216 STUDIO MOBILITY 321 STUDIO MOBILITY 421 STAIR 2 ST2 STAIR 2 ST2 STAIR 2 ST2 STAIR 2 ST2 IT 120 LAUNDRY 119 MAIN ELECTRICAL 118 FLEX 117 CONFERENCE 116 5.001 9.006 5.001 9.006 1 A3.2 A6.1 1 A6.1 2 7.001 5.047 1 A3.3 5.001 9.002 8.001 9.002 9.007 9.001 3.001 2.073 10.001 A3.4 HI N 1 L No. C17113 AC E O TE TS A - PX F I L CE E IA 32FORN CT TE R ES A D C R CC NASLUND Project THE PICTORIAL AND GRAPHIC EXPRESSIONS DISPLAYED WITH THIS WORK ARE COPYRIGHTED UNDER THE LAWS OF THE UNITED STATES, TITLE 17, U.S. CODE. UNDER SECTION 106 OF THE COPYRIGHT ACT, THE ARCHITECT SHALL MAINTAIN THE EXCLUSIVE RIGHT OF THE REPRODUCTION, DISP LAY OR ANY DERIVATION Permit Submittal #2 08/06/21 Bid Set 10/21/21 Permit Submittal #3 11/29/21 Building Sections National Community Renaissance of California 19118 A3.1 06/04/21 Permit Submittal #1 337 E. Valley Parkway, Escondido, CA 92025 Valley Seniors Village General NotesBuilding Sections Keynotes 2.073Green screen wall per Landscape 3.001Concrete slab per Structural. Provide troweled finish 3.002Concrete footing per Structural 5.001Galvanized metal parapet cap flashing, unpainted 5.018Roof jack vent, 14" H w/ 20 1/2" sq. or 24" dia. galvanized duct for 420 sq. in. clear space. Quantity per General Notes and locations per Roof Plan 5.041Galvanized metal through wall scupper, min. 20 ga. 5.047Galvanized steel frame and vertical plastic panel guardrail at raised walkway, Painted. Fence and Gate Frame Color: Sherwin Williams, Cyberspace SW7076, Fence and Gate Panel Color: Clear 7.001Single ply roof membrane, 1/2"/ft slope 8.001Window per plan and schedule 9.0013 coat cement plaster, painted, Sand 16/20 finish over metal lath and building paper, Color 1: Sherwin Williams, Pure White SW7005 9.0023 coat cement plaster, painted, Sand 16/20 finish over metal lath and building paper, Color 2: Sherwin Williams, After The Rain SW9047 9.005Acyrlic or smooth troweled cement plaster column wrap, Color: Sherwin Williams, Jubilee SW6248 9.006Plaster control joint, Typ. 9.007Smooth fiber cement horizonal siding, Color 1: Sherwin Williams, Copper Pot SW7709 10.001Mailboxes, pedestal mount, Type 4CADD-10 by Florence or equal, contains 10 tenant mailboxes, 2 parcel lockers and outgoing mail slot per unit 1/8" = 1'-0" 1 Building Section East/West at Units, Utilities & Commons 1/8" = 1'-0" 2 Building Section North/South at Units, Utilities & Commons



















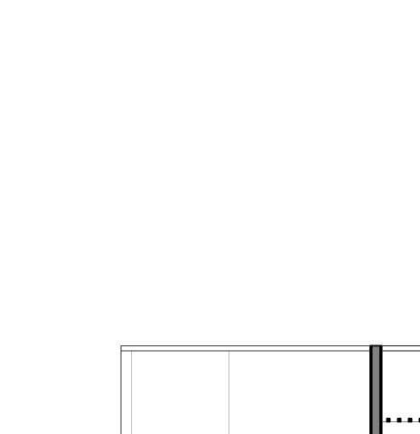








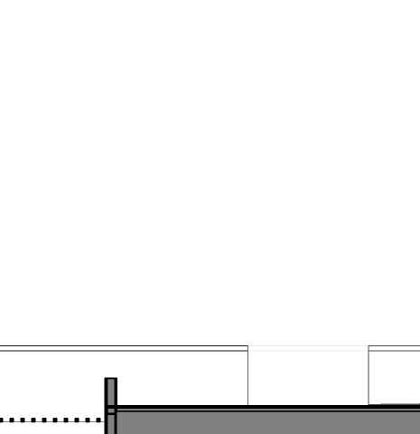
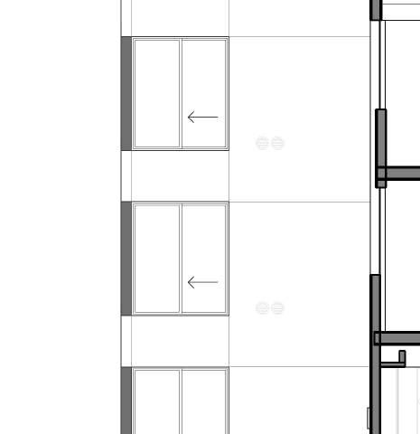
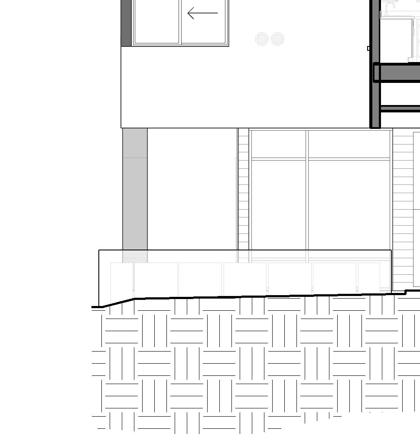






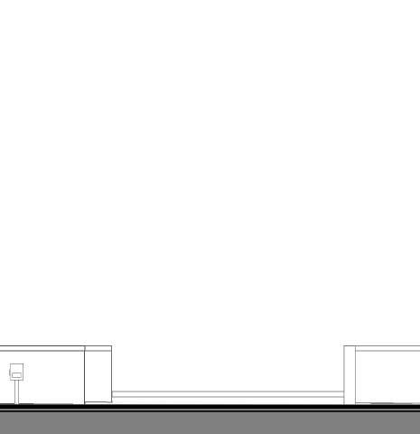
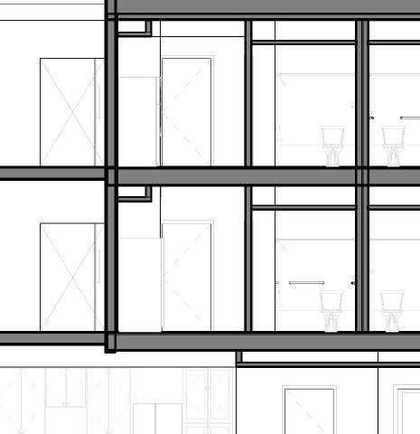
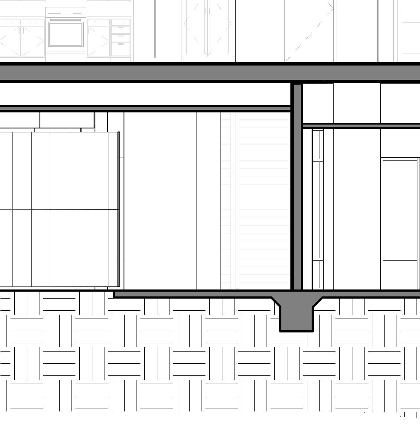
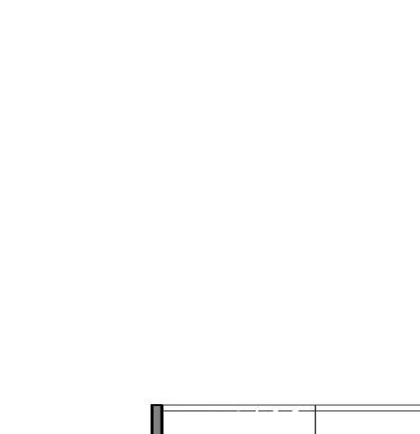
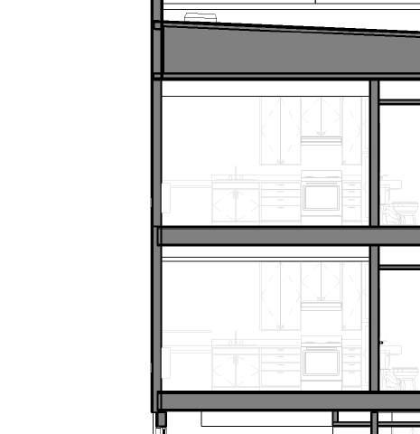
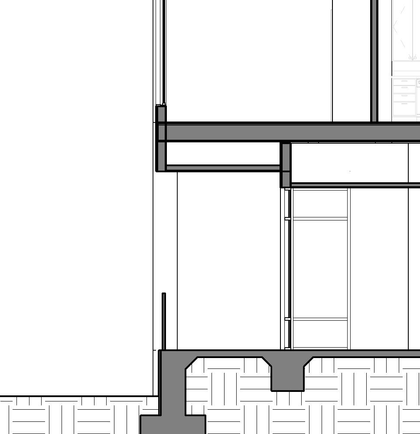



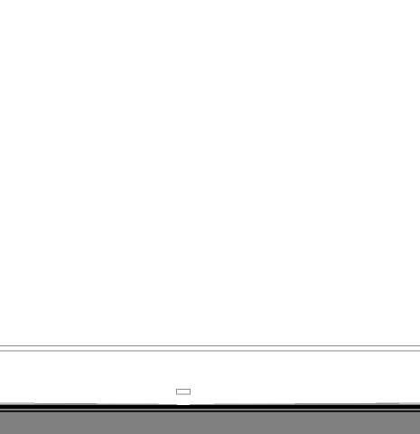
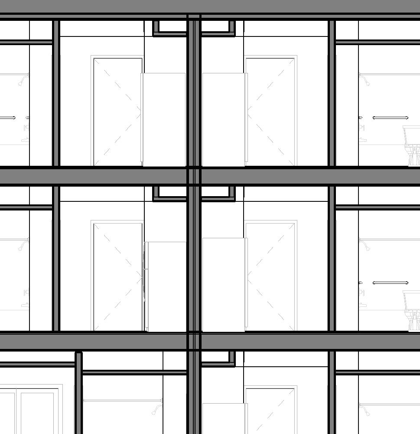
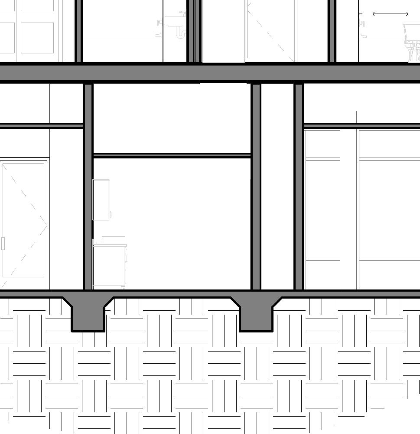
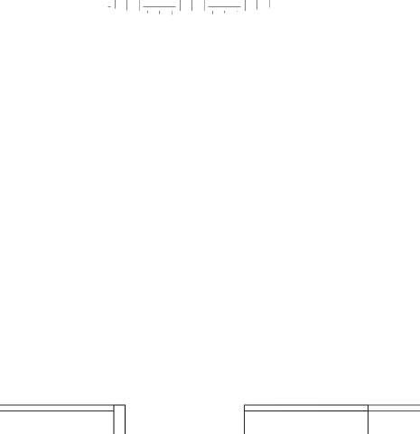
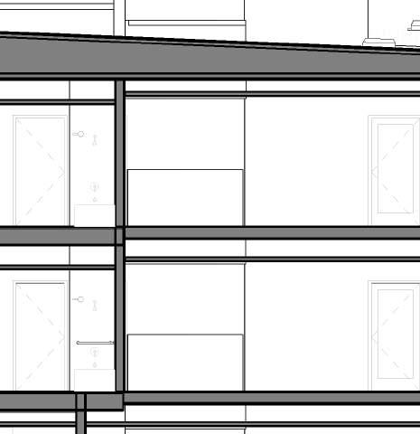
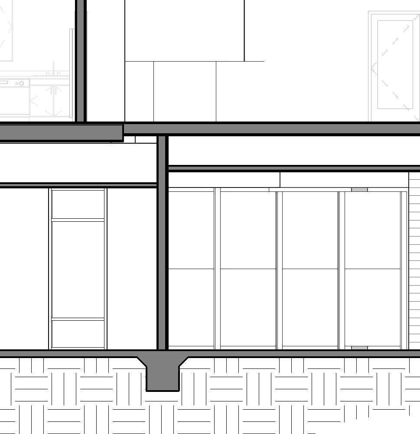
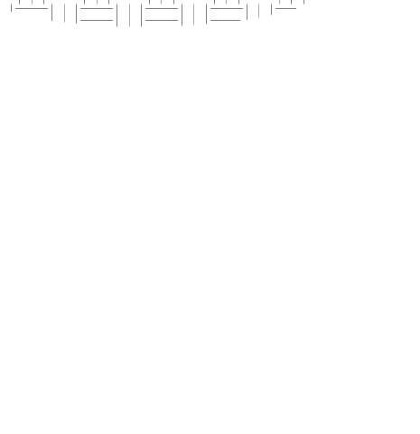


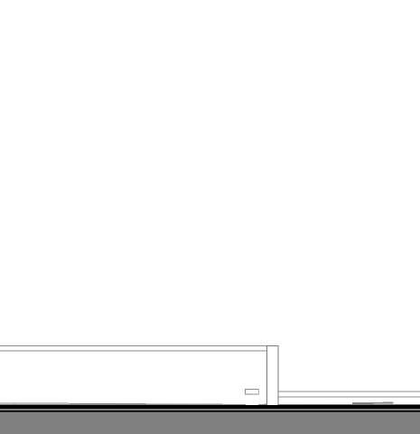
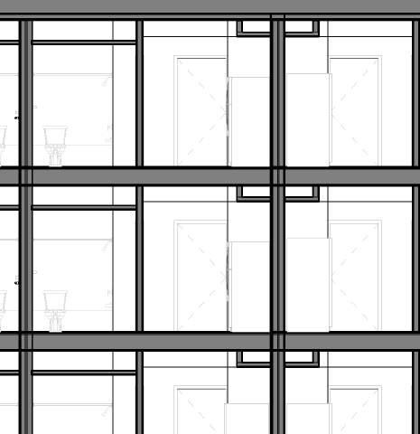
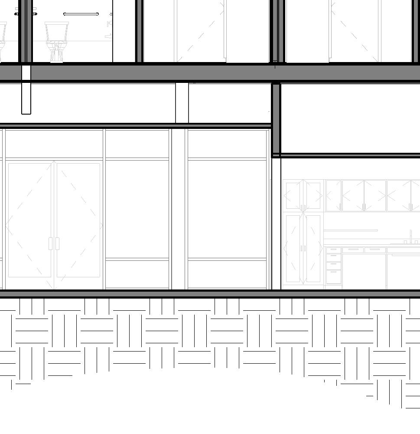

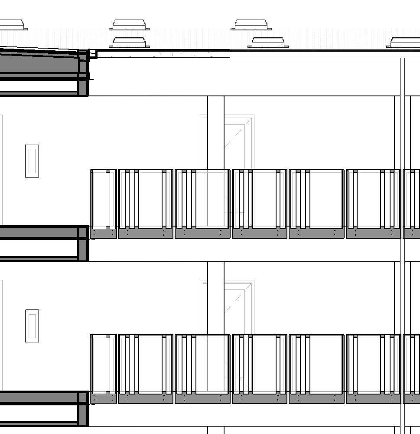
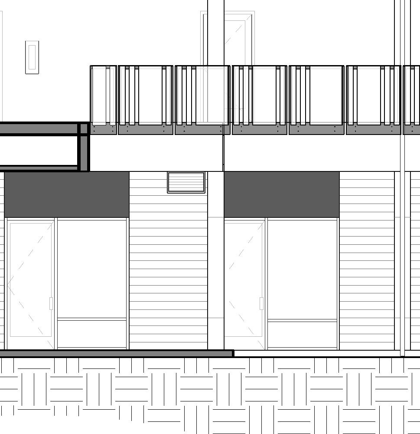
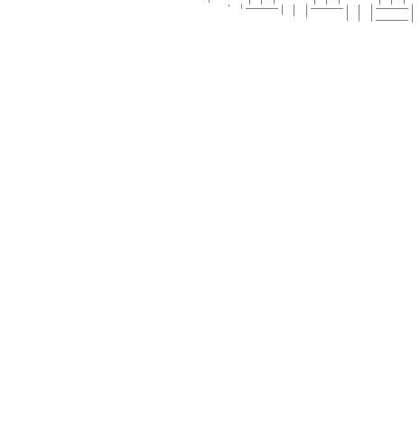


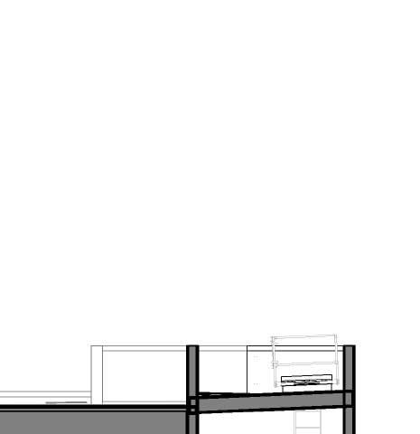
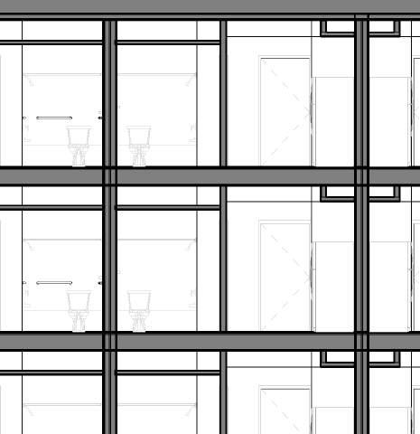
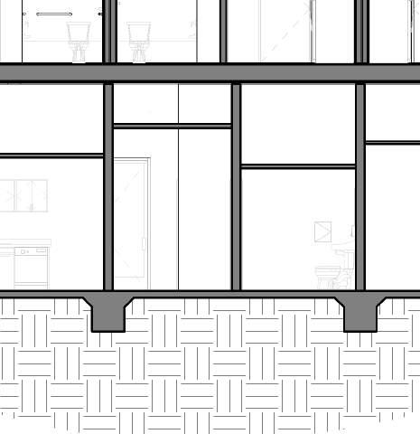
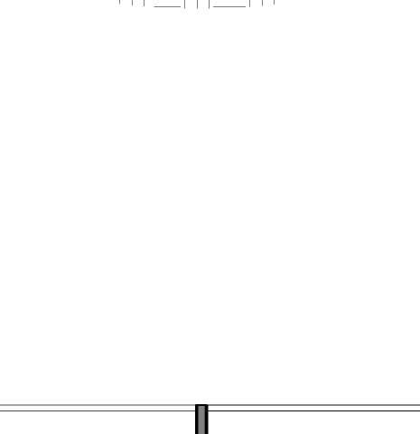
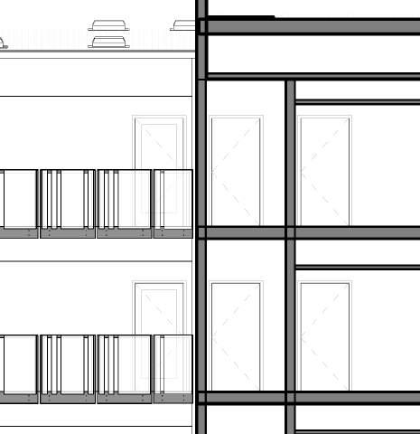
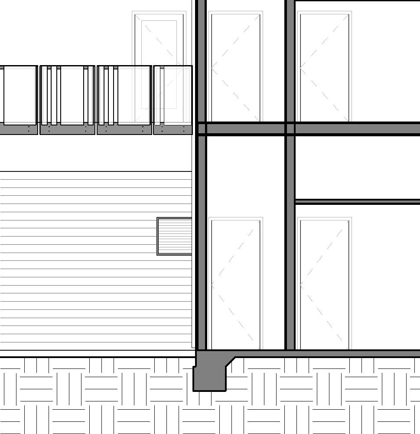
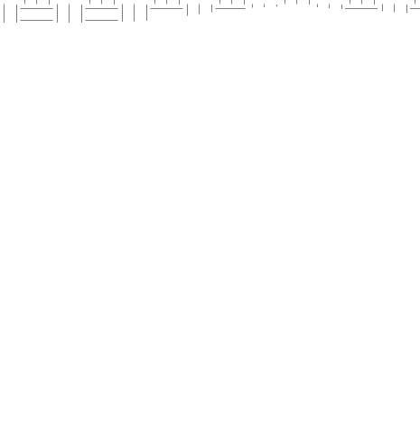



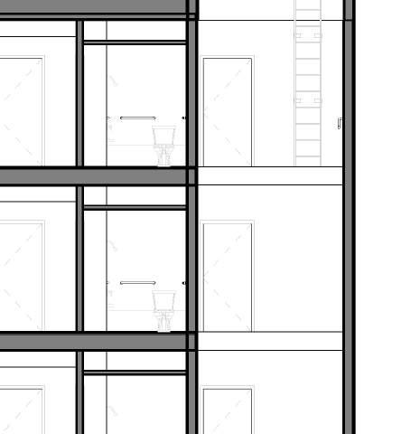
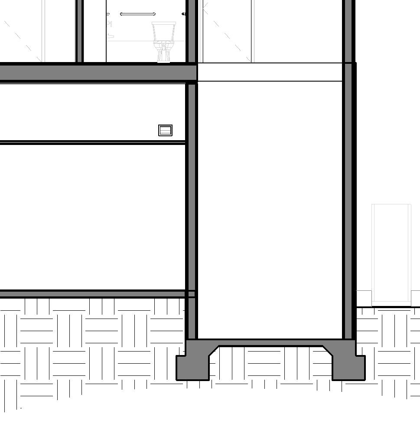
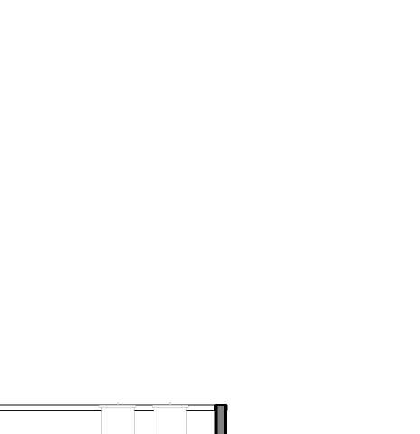
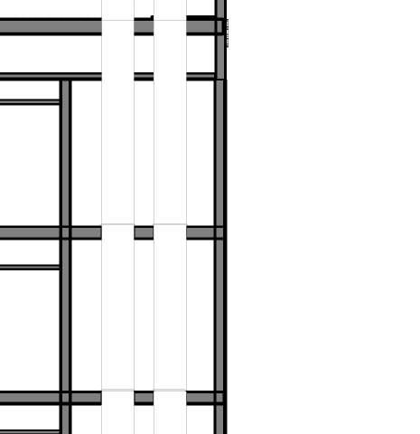
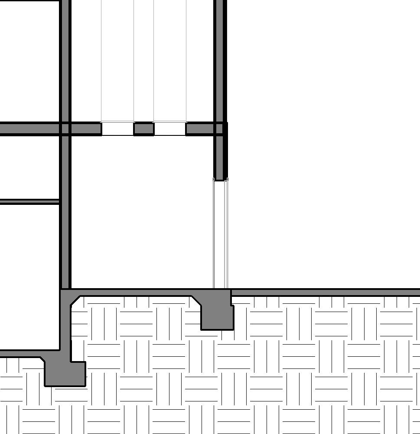
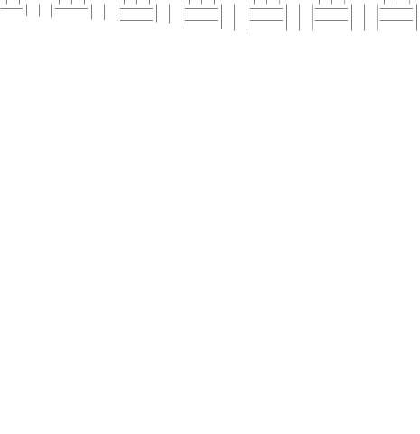




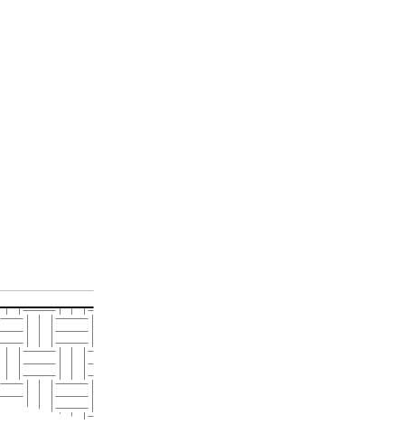


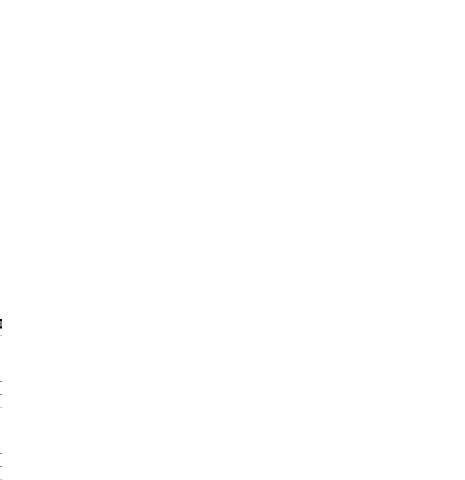
































Level 1 0' -0" Level 2 14' -0" T.O. Plate 43' -3 5/8" A F N H K Level 3 24' -1 3/4" Level 4 34' -3 1/2" T.O. Low Parapet 46' -11 5/8" P 2 A3.1 T.O. High Parapet 49' -11 5/8" A3.2 STAIR 1 ST1 RR 104 COMMONS 109 WORK ROOM 111 MANAGER 114 2BR 212 TERRACE 314 TERRACE 414 STUDIO MOBILITY 313 STUDIO (PSH) 312 STUDIO MOBILITY 310 STUDIO (PSH) 308 STUDIO MOBILITY 306 STUDIO (PSH) 304 STUDIO MOBILITY 302 STUDIO MOBILITY (PSH) 210 STUDIO ADA COMM. 208 STUDIO MOBILITY (PSH) 206 STUDIO 204 STUDIO MOBILITY (PSH) 202 STUDIO (PSH) 413 STUDIO COMM. 412 STUDIO MOBILITY (PSH) 410 STUDIO 408 STUDIO ADA MOBILITY (PSH) 406 STUDIO (PSH) 404 STUDIO MOBILITY 402 STAIR 1 ST1 STAIR 1 ST1 STAIR 1 ST1 3' 0" 3' 8" 9' 0 1/8" 10'1 3/4" 10' 1 3/4" 14'0" OFFICE 102 5.001 9.001 A6.1 5 7.001 5.001 8.001 9.001 2 A3.3 5.011 9.005 23.006 3.002 3.001 5.042 A3.4 1 A3.5 7.003 1. When shown in elevation or section, all dimensions are to top of plate, top of concrete, or top of cement-based underlayment, U.N.O. 2. Do not scale drawings. Written dimensions govern. 3. All clear dimensions are not to be adjusted without approval of the Architect. 4. See Civil and Structural for finish floor elevations. 5. See Civil for adjacent hardscape elevations. Where exterior stairs land on exterior hardscape; confirm elevations with Civil. 6. Occupiable spaces, habitable spaces and corridors shall have a ceiling height of not less than 7 feet inches. Bathrooms, toilet rooms, kitchens, storage rooms and laundry rooms shall be permitted to have a ceiling height of not less than feet. CBC Sec. 1208.2) Level 1 0' -0" Level 2 14' -0" T.O. Plate 43' -3 5/8" 1 3 6 8 10 12 13 Level 3 24' -1 3/4" Level 4 34' -3 1/2" T.O. Low Parapet 46' -11 5/8" 4 5 11 T.O. High Parapet 49' -11 5/8" 3'0" 3'8" 9'0 1/8" 10' 1 3/4" 10'1 3/4" 14' 0" TRASH ROOM 123 ELECT 122 MPOE 121 IDF 217 ELECT 218 ELECT 318 IDF 317 IDF 417 ELECT 418 MANAGER 114 2BR 212 STUDIO MOBILITY 313 STUDIO (PSH) 413 HALLWAY 322 HALLWAY 422 HALLWAY 222 A4.13 3 5.001 A6.2 A6.2 9.002 9.001 7.001 5.001 5.047 5.001 5.001 14.014 3.002 3.001 1 A3.4 HI N 1 L No. C17113 AC E O TE TS A - PX F I L CE E IA 32FORN CT TE R ES A D C R CC NASLUND Project THE PICTORIAL AND GRAPHIC EXPRESSIONS DISPLAYED WITH THIS WORK ARE COPYRIGHTED UNDER THE LAWS OF THE UNITED STATES, TITLE 17, U.S. CODE. UNDER SECTION 106 OF THE COPYRIGHT ACT, THE ARCHITECT SHALL MAINTAIN THE EXCLUSIVE RIGHT OF THE REPRODUCTION, DISP LAY OR ANY DERIVATION Permit Submittal #2 08/06/21 Bid Set 10/21/21 Permit Submittal #3 11/29/21 Building Sections National Community Renaissance of California 19118 A3.2 06/04/21 Permit Submittal #1 337 E. Valley Parkway, Escondido, CA 92025 Valley Seniors Village 1/8" = 1'-0" 1 Building Section North/South at Commons & Units General NotesBuilding Sections Keynotes 3.001Concrete slab per Structural. Provide troweled inish 3.002Concrete footing per Structural 5.001Galvanized metal parapet cap flashing, unpainted 5.011Aluminum batten trellis, Color: TBD 5.042Galvanized metal scupper with overflow to conductor head and exposed downspout, unpainted 5.047Galvanized steel frame and vertical plastic panel guardrail at raised walkway, Painted. Fence and Gate Frame Color: Sherwin Williams, Cyberspace SW7076, Fence and Gate Panel Color: Clear 7.001Single ply roof membrane, 1/2"/ft slope 7.003Roof access hatch with ladder and fall protection railing 8.001Window per plan and schedule 9.0013 coat cement plaster, painted, Sand 16/20 finish over metal lath and building paper, Color 1: Sherwin Williams, Pure White SW7005 9.0023 coat cement plaster, painted, Sand 16/20 finish over metal lath and building paper, Color 2: Sherwin Williams, After The Rain SW9047 9.005Acyrlic or smooth troweled cement plaster column wrap, Color: Sherwin Williams, Jubilee SW6248 14.014Trash/recycling chute. Chute intake doors to be 90 min. rated, automatic closing and discharge 23.006Outdoor heat pump unit per Mechanical 1/8" = 1'-0" 2 Building Section East/West at Units & Courtyard





























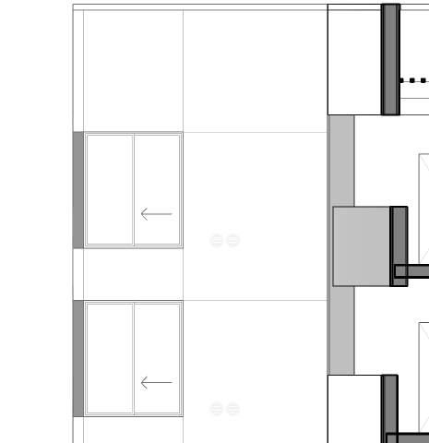
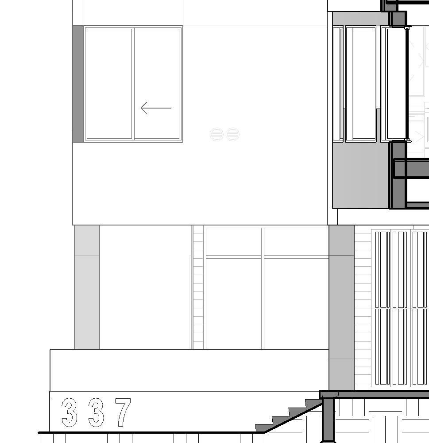
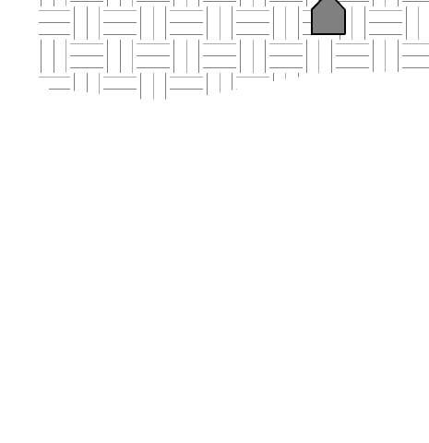


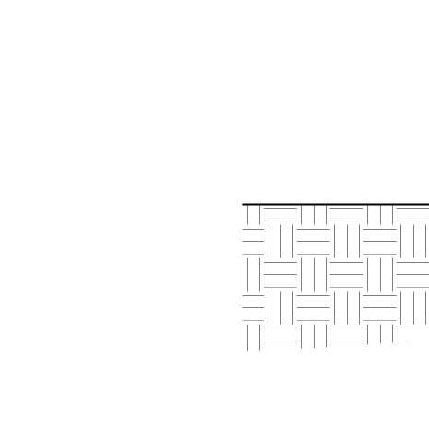



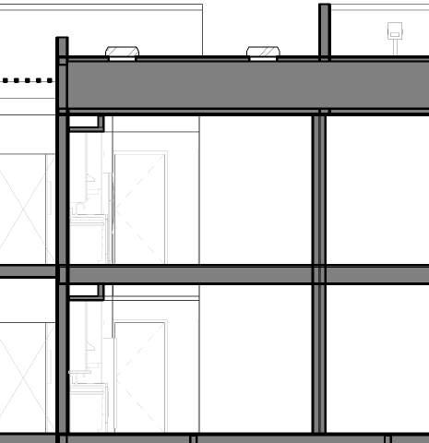
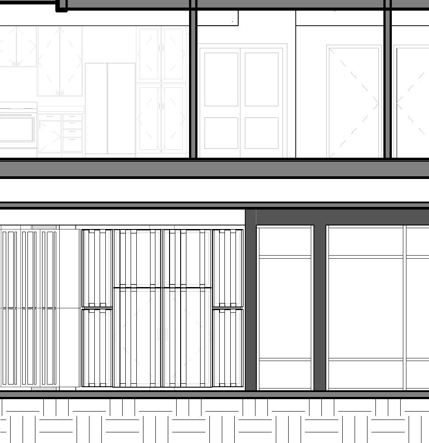
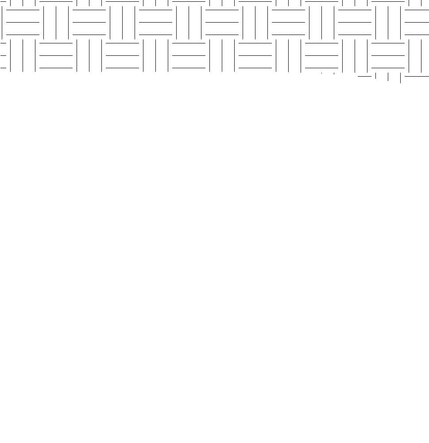
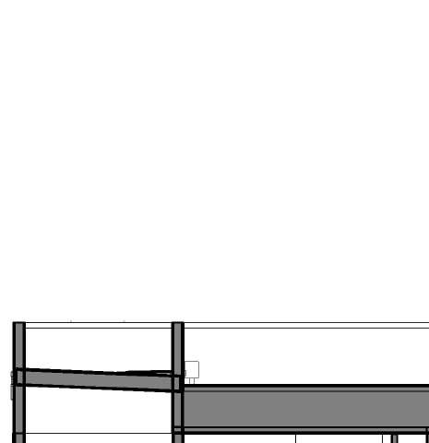
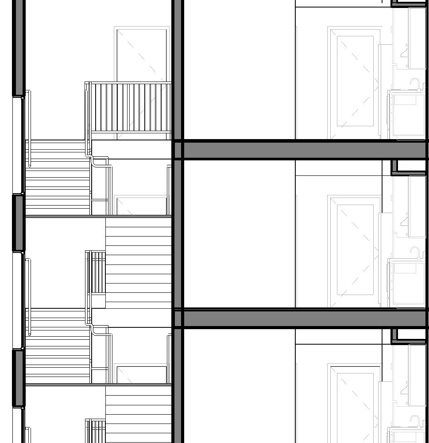
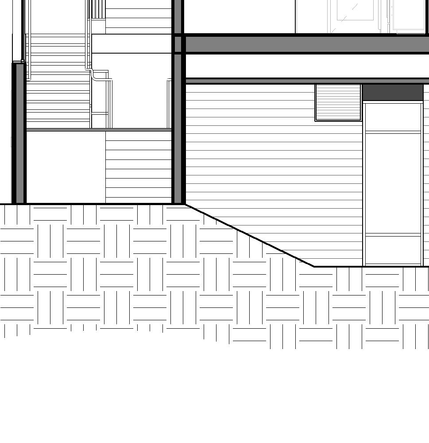



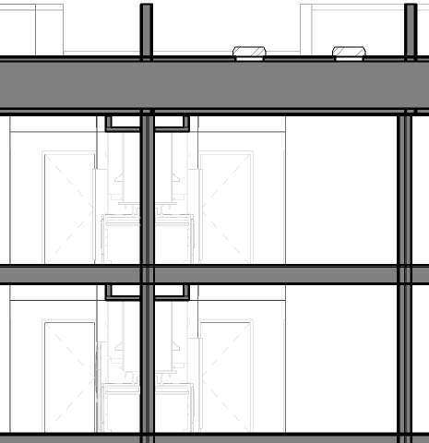
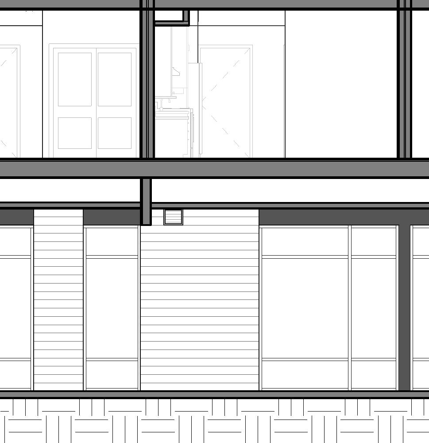
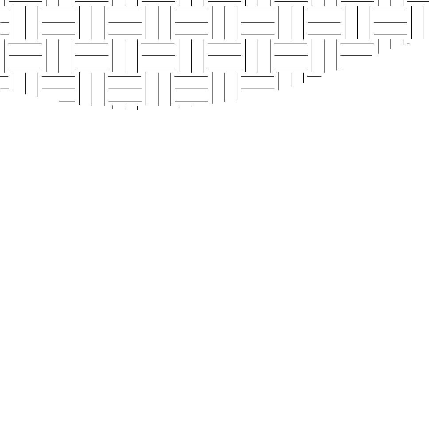
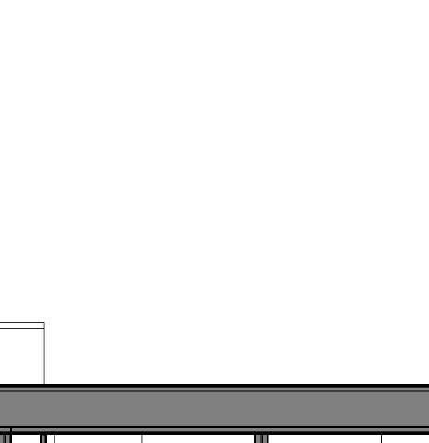
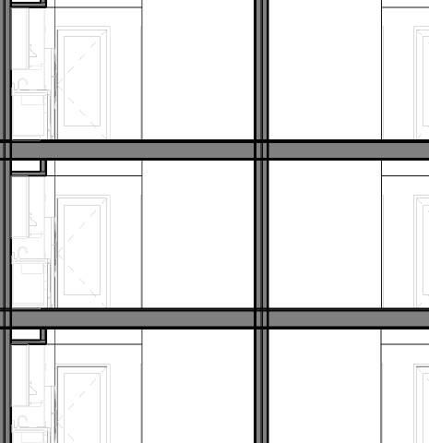
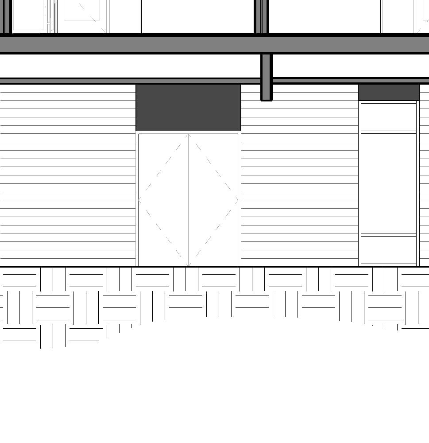



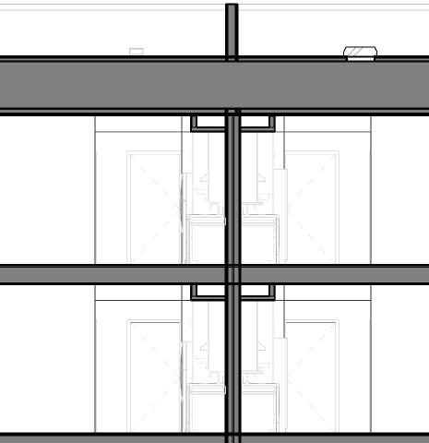
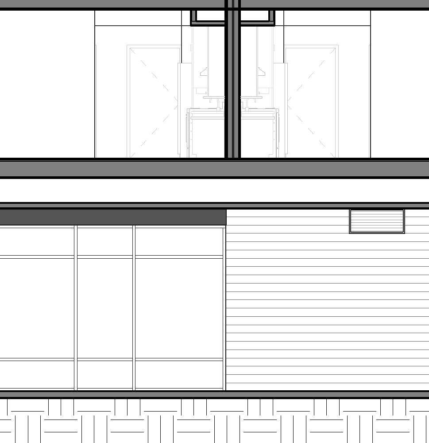
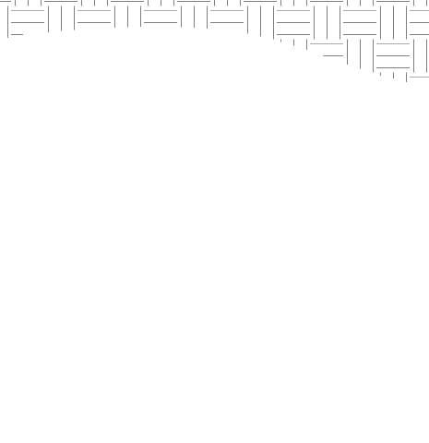
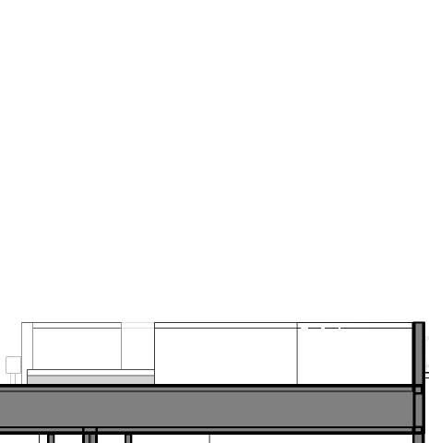
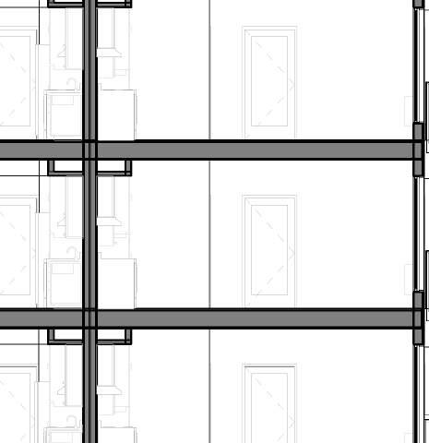
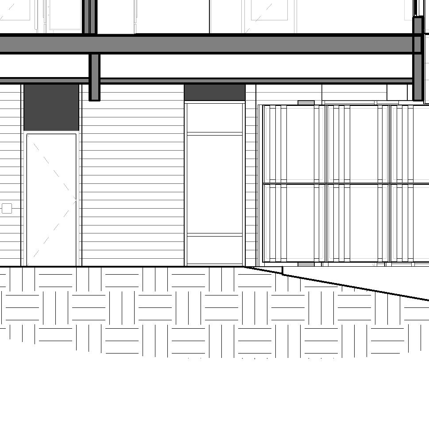



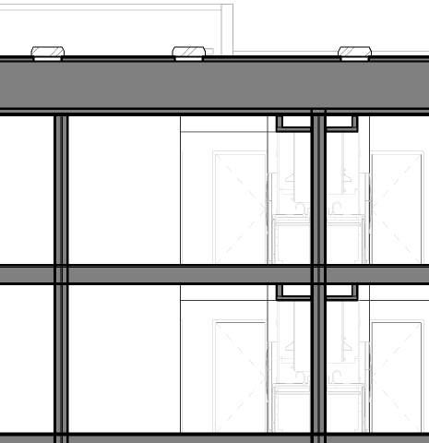
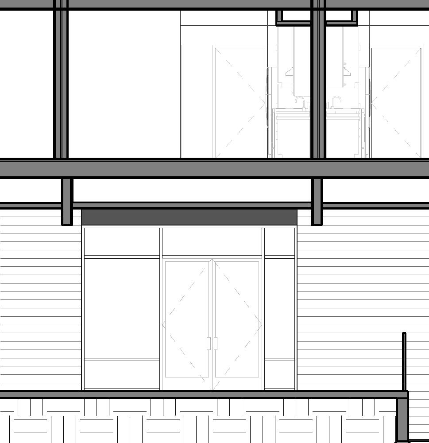
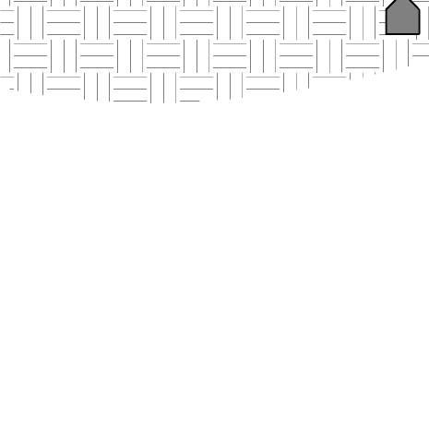
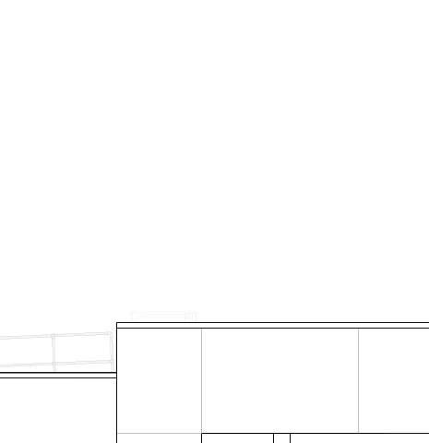
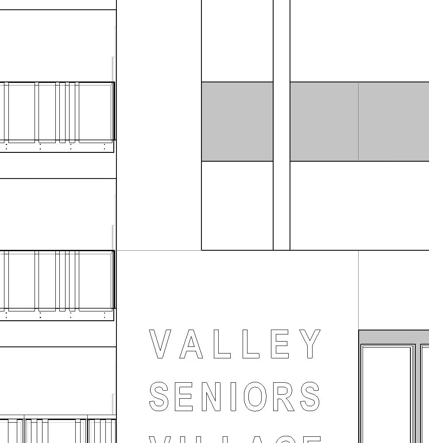
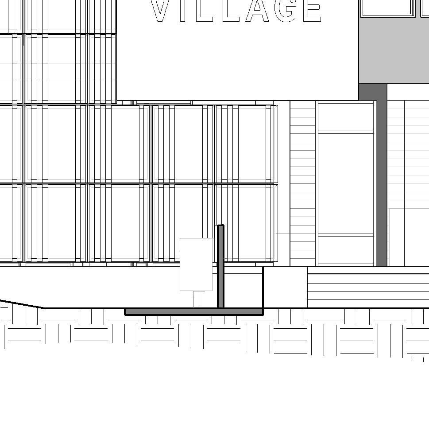



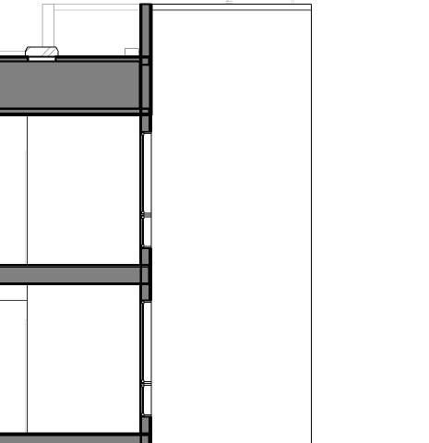
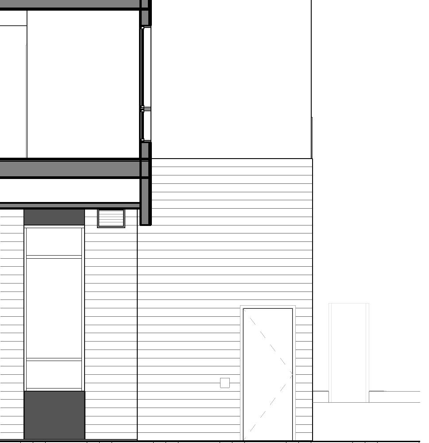
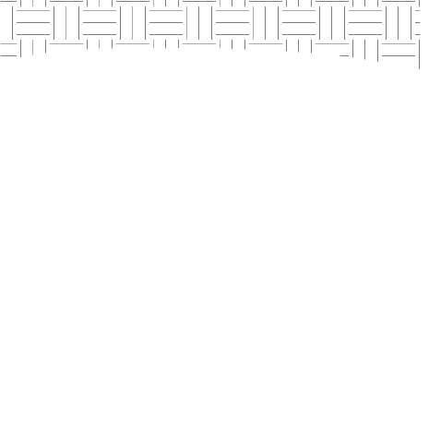
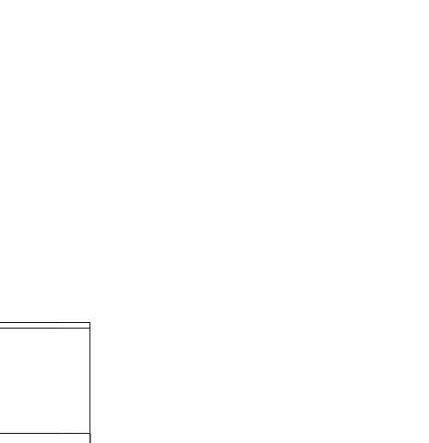
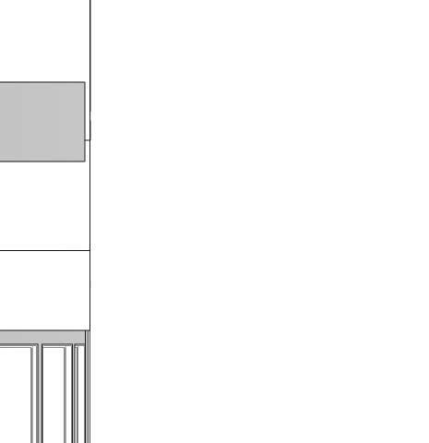
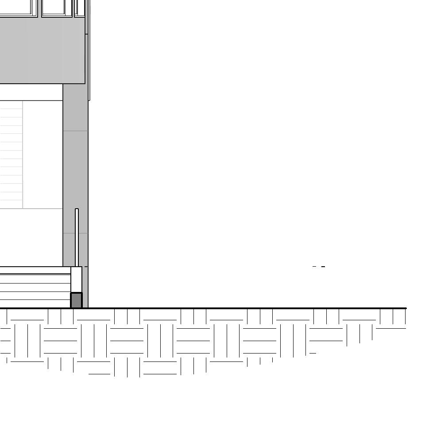








































1. When shown in elevation or section, all dimensions are to top of plate, top of concrete, or top of cement-based underlayment, U.N.O. 2. Do not scale drawings. Written dimensions govern. 3. All clear dimensions are not to be adjusted without approval of the Architect. 4. See Civil and Structural for finish floor elevations. 5. See Civil for adjacent hardscape elevations. Where exterior stairs land on exterior hardscape; confirm elevations with Civil. 6. Occupiable spaces, habitable spaces and corridors shall have a ceiling height of not less than 7 feet inches. Bathrooms, toilet rooms, kitchens, storage rooms and laundry rooms shall be permitted to have a ceiling height of not less than feet. CBC Sec. 1208.2) Level 1 0' -0" Level 2 14' -0" T.O. Plate 43' -3 5/8" A S B D F J Level 3 24' -1 3/4" Level 4 34' -3 1/2" T.O. Low Parapet 46' -11 5/8" 2 A3.1 T.O. High Parapet 49' -11 5/8" A3.2 2 A3.3 3'0" 3'8" 9'0 1/8" 10'1 3/4" 10'1 3/4" 14'0" STUDIO MOBILITY (PSH) 202 STUDIO MOBILITY 302 STUDIO MOBILITY 402 STUDIO (PSH) 404 STUDIO (PSH) 304 STUDIO 204 STUDIO MOBILITY (PSH) 206 STUDIO MOBILITY 306 STUDIO ADA MOBILITY (PSH) 406 STUDIO 408 STUDIO (PSH) 308 STUDIO ADA COMM. 208 STUDIO MOBILITY (PSH) 210 STUDIO MOBILITY 310 STUDIO MOBILITY (PSH) 410 STUDIO COMM. 412 STUDIO (PSH) 312 STUDIO MOBILITY 313 STUDIO (PSH) 413 2BR 212 9.001 8.001 5.001 2.073 5.042 5.001 7.001 5.001 9.001 9.007 23.006 8.002 3.001 8.003 3.002 5.018 2 A3.4 1 A3.5 Level 1 0' -0" Level 2 14' -0" T.O. Plate 43' -3 5/8" 1 10 12 13 Level 3 24' -1 3/4" Level 4 34' -3 1/2" T.O. Low Parapet 46' -11 5/8" 4 5 1 A3.1 T.O. High Parapet 49' -11 5/8" 1 A3.2 1 A3.3 3' 0" 3' 8" 9' 0 1/8" 10'1 3/4" 10' 1 3/4" 14'0" STUDIO 213 STUDIO ADA MOBILITY (PSH) 315 STUDIO 415 STUDIO MOBILITY (PSH) 416 STUDIO 316 STUDIO MOBILITY (PSH) 214 STUDIO MOBILITY 215 STUDIO COMM. (PSH) 320 STUDIO ADA COMM. (PSH) 420 STUDIO MOBILITY 421 STUDIO MOBILITY 321 STUDIO MOBILITY (PSH) 216 7.001 5.001 9.002 8.001 9.001 5.047 2.073 5.042 1 A3.4 HI N 1 L No. C17113 AC E O TE TS A - PX F I L CE E IA 32FORN CT TE R ES A D C R CC NASLUND Project THE PICTORIAL AND GRAPHIC EXPRESSIONS DISPLAYED WITH THIS WORK ARE COPYRIGHTED UNDER THE LAWS OF THE UNITED STATES, TITLE 17, U.S. CODE. UNDER SECTION 106 OF THE COPYRIGHT ACT, THE ARCHITECT SHALL MAINTAIN THE EXCLUSIVE RIGHT OF THE REPRODUCTION, DISP LAY OR ANY DERIVATION Permit Submittal #2 08/06/21 Bid Set 10/21/21 Permit Submittal #3 11/29/21 Building Sections National Community Renaissance of California 19118 A3.3 06/04/21 Permit Submittal #1 337 E. Valley Parkway, Escondido, CA 92025 Valley Seniors Village General NotesBuilding Sections Keynotes 2.073Green screen wall per Landscape 3.001Concrete slab per Structural. Provide troweled finish 3.002Concrete footing per Structural 5.001Galvanized metal parapet cap flashing, unpainted 5.018Roof jack vent, 14" H w/ 20 1/2" sq. or 24" dia. galvanized duct for 420 sq. in. clear space. Quantity per General Notes and locations per Roof Plan 5.042Galvanized metal scupper with overflow to conductor head and exposed downspout, unpainted 5.047Galvanized steel frame and vertical plastic panel guardrail at raised walkway, Painted. Fence and Gate Frame Color: Sherwin Williams, Cyberspace SW7076, Fence and Gate Panel Color: Clear 7.001Single ply roof membrane, 1/2"/ft slope 8.001Window per plan and schedule 8.002Door per plan and schedule 8.003Storefront per plan and schedule, Color: Clear Anodized 9.0013 coat cement plaster, painted, Sand 16/20 finish over metal lath and building paper, Color 1: Sherwin Williams, Pure White SW7005 9.0023 coat cement plaster, painted, Sand 16/20 finish over metal lath and building paper, Color 2: Sherwin Williams, After The Rain SW9047 9.007Smooth fiber cement horizonal siding, Color 1: Sherwin Williams, Copper Pot SW7709 10.001Mailboxes, pedestal mount, Type 4CADD-10 by Florence or equal, contains 10 tenant mailboxes, 2 parcel lockers and outgoing mail slot per unit 23.006Outdoor heat pump unit per Mechanical 1/8" = 1'-0"
Building Section East/West at Elevated Walkway and Building Overhang 1/8" = 1'-0" 2 Building Section North/South at Building Overhang
1



















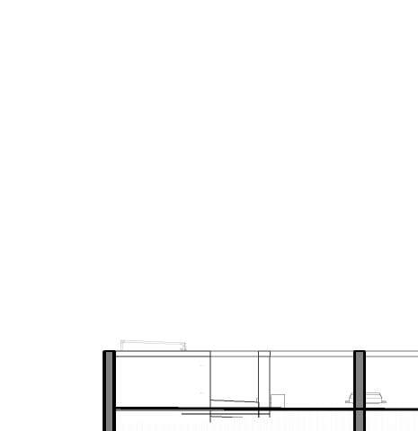








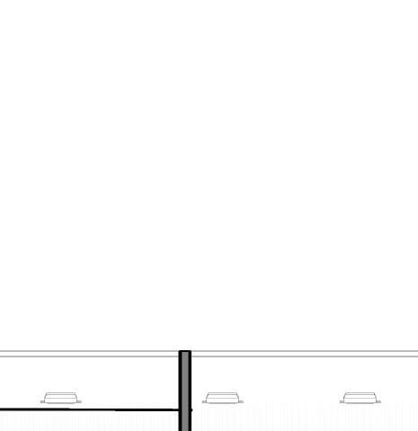
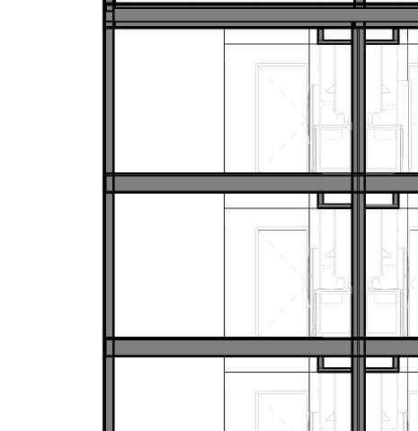
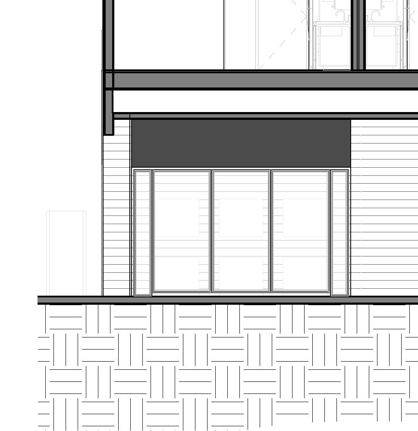






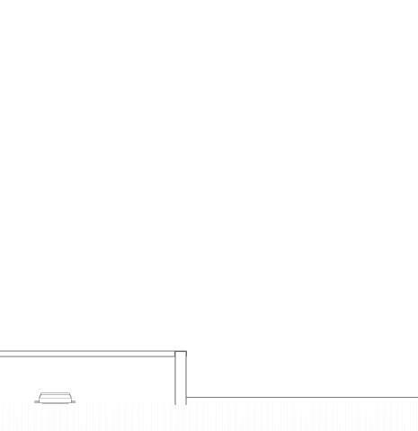
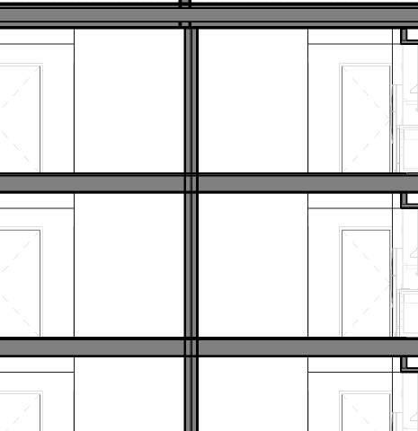
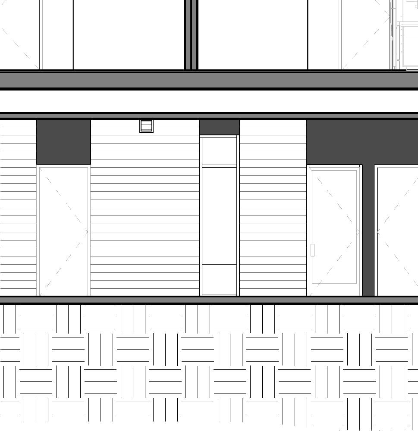

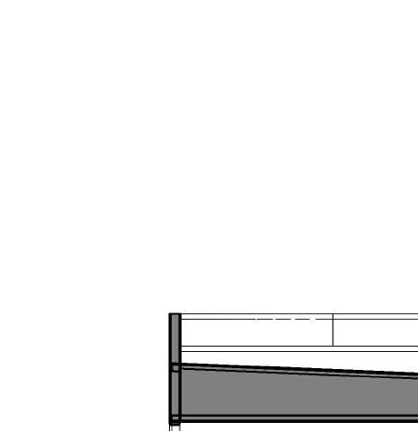
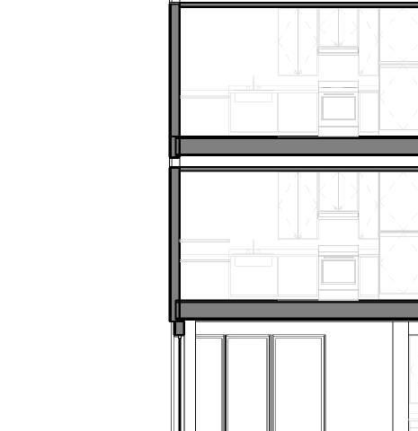
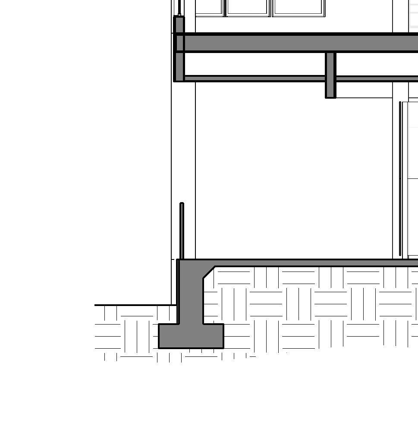


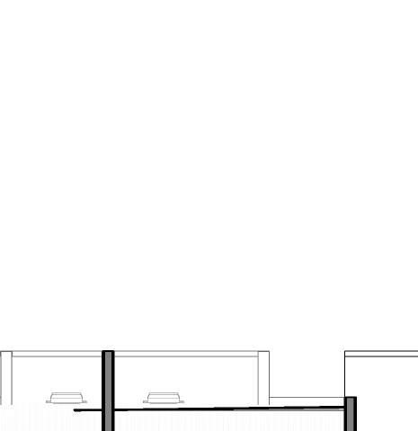
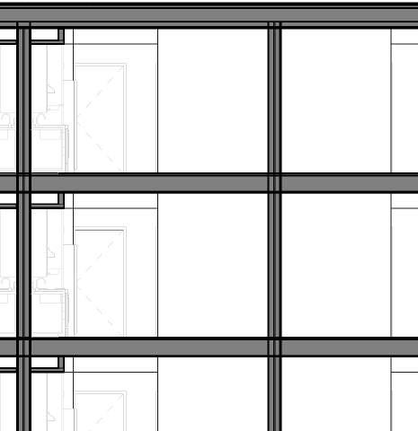
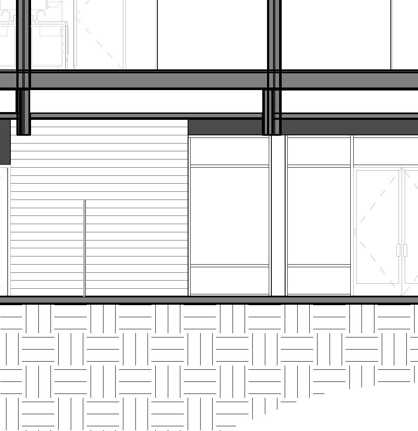
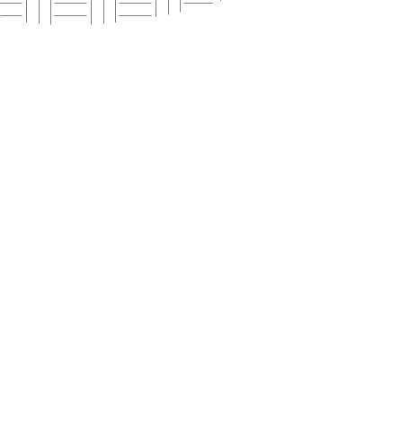
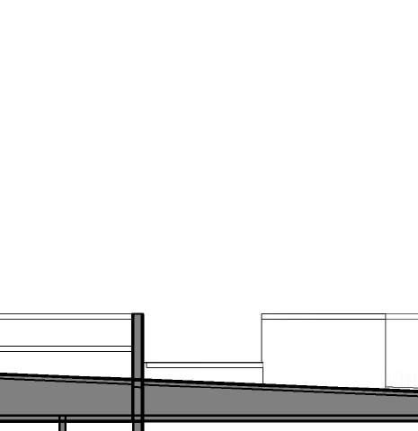
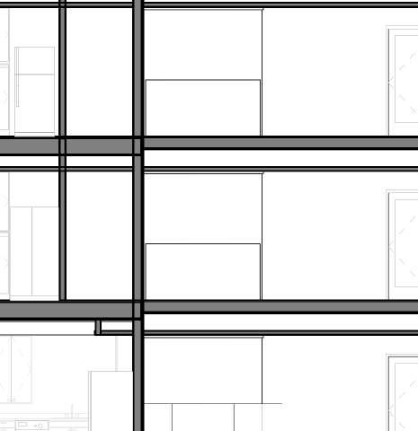
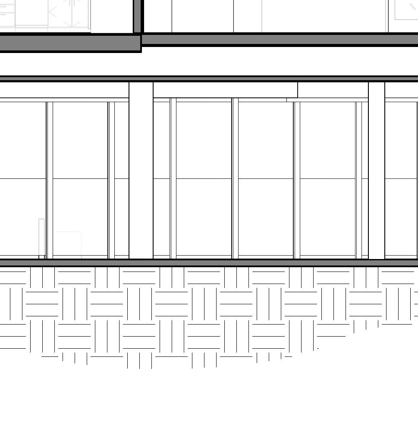


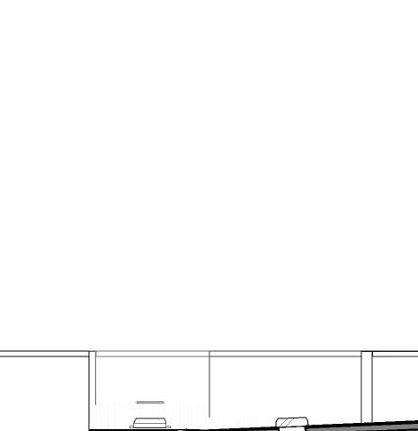
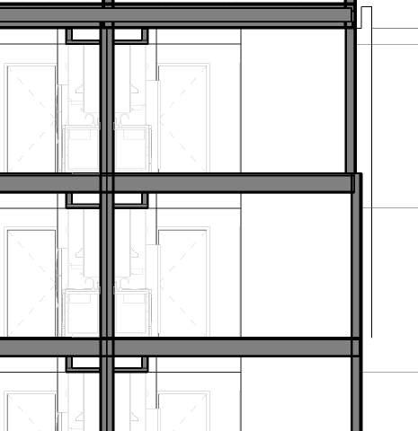
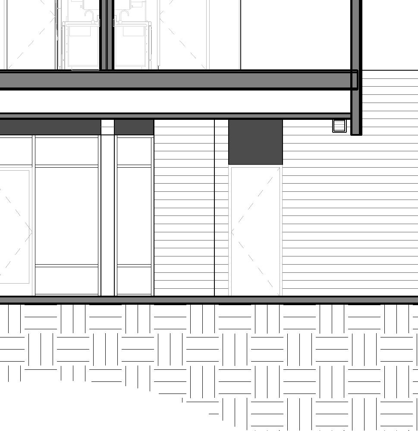

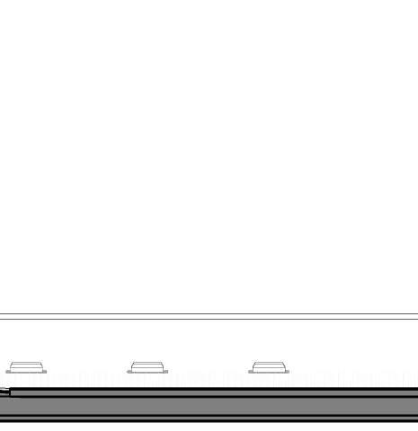
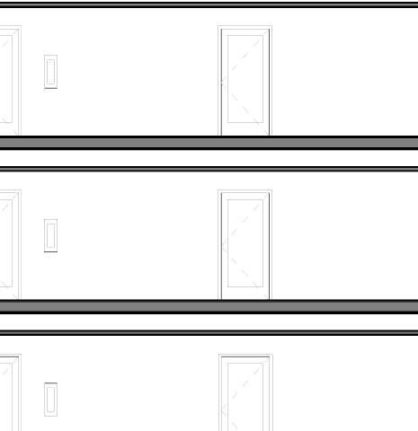
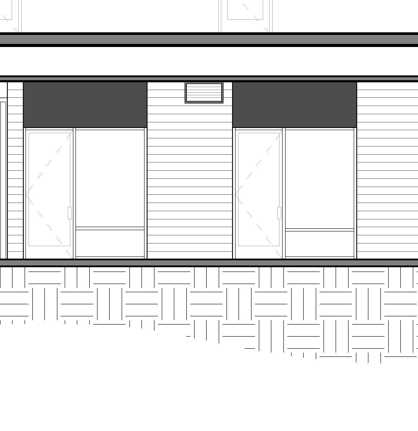


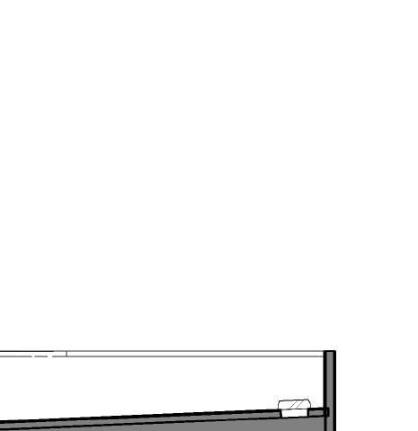
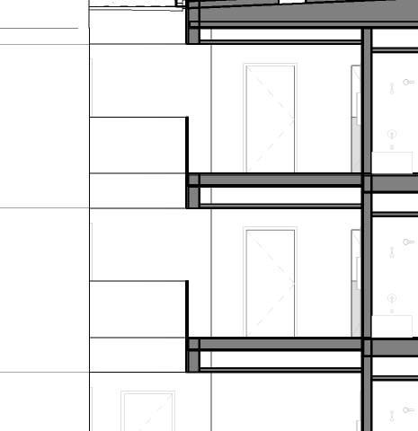
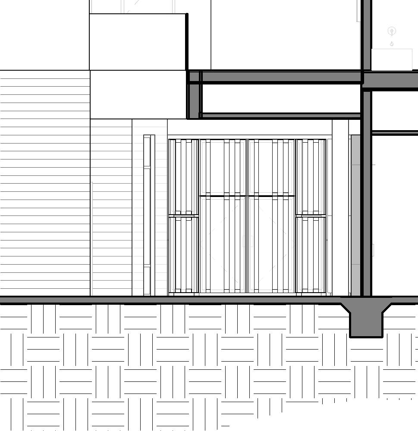
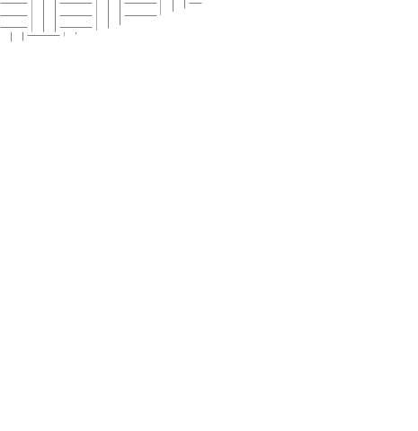
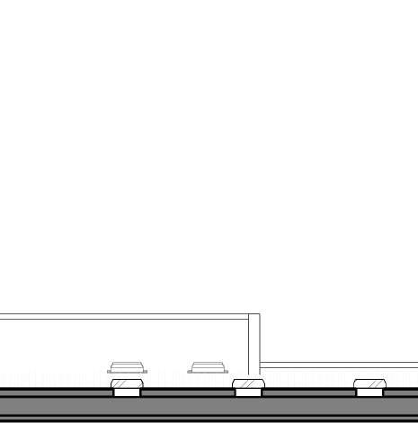
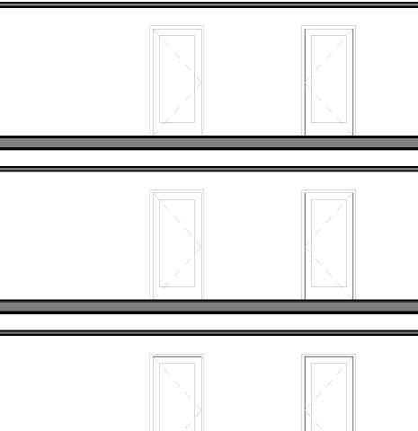
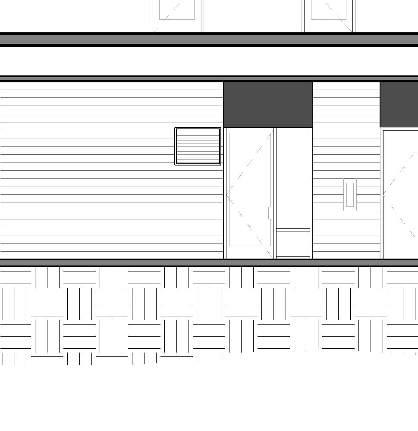



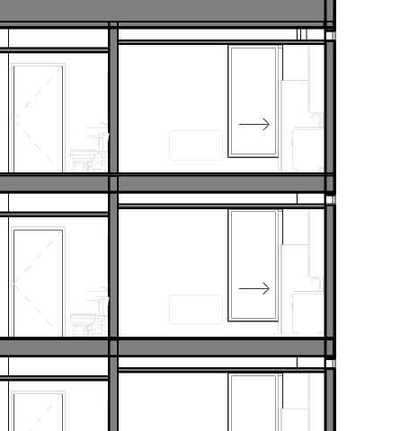
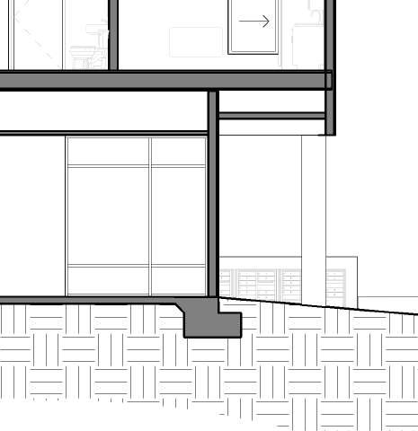

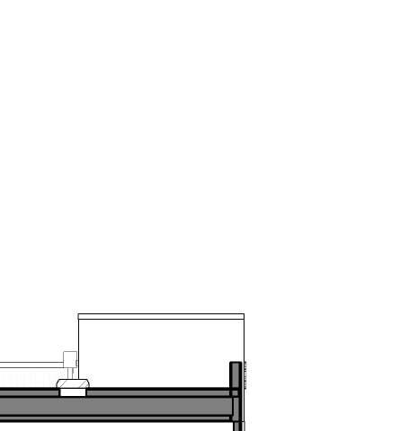
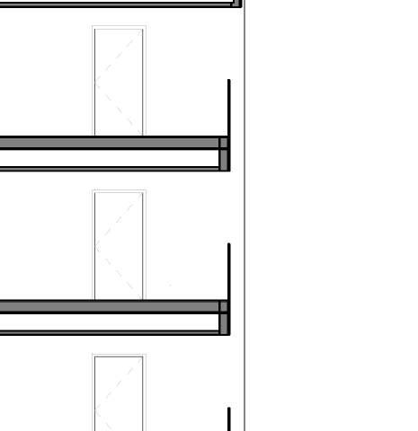
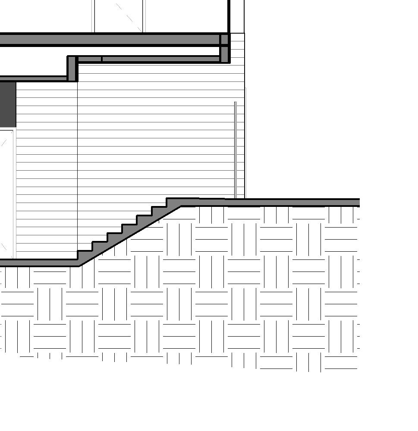




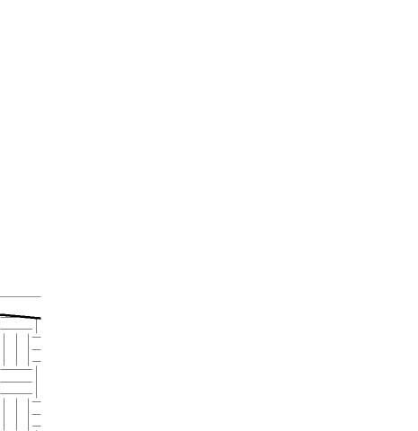
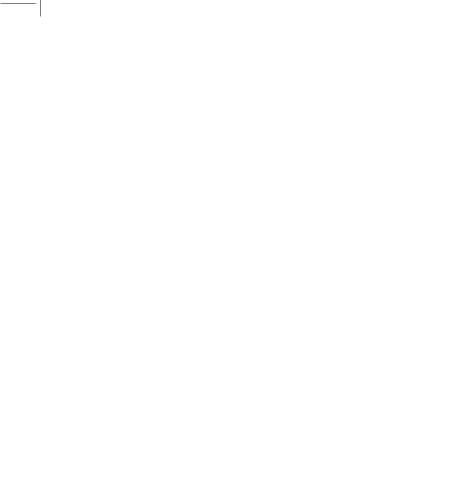


































1. When shown in elevation or section, all dimensions are to top of plate, top of concrete, or top of cement-based underlayment, U.N.O. 2. Do not scale drawings. Written dimensions govern. 3. All clear dimensions are not to be adjusted without approval of the Architect. 4. See Civil and Structural for finish floor elevations. 5. See Civil for adjacent hardscape elevations. Where exterior stairs land on exterior hardscape; confirm elevations with Civil. 6. Occupiable spaces, habitable spaces and corridors shall have a ceiling height of not less than 7 feet inches. Bathrooms, toilet rooms, kitchens, storage rooms and laundry rooms shall be permitted to have a ceiling height of not less than feet. CBC Sec. 1208.2) Level 1 0' -0" Level 2 14' -0" T.O. Plate 43' -3 5/8" A S C E H O K Level 3 24' -1 3/4" Level 4 34' -3 1/2" T.O. Low Parapet 46' -11 5/8" 2 A3.1 T.O. High Parapet 49' -11 5/8" 2 A3.2 A3.3 3' 0" 3' 8" 9' 0 1/4" 10'1 3/4" 10' 1 3/4" 14'0" 9.001 5.001 5.018 5.001 5.001 9.001 STUDIO (PSH) 201 STUDIO 301 STUDIO 401 STUDIO MOBILITY (PSH) 403 STUDIO MOBILITY (PSH) 303 STUDIO MOBILITY 203 STUDIO (PSH) 205 STUDIO 305 STUDIO 405 STUDIO MOBILITY 407 STUDIO MOBILITY (PSH) 307 STUDIO MOBILITY 207 STUDIO (PSH) 209 STUDIO COMM. 309 STUDIO (PSH) 409 STUDIO MOBILITY 411 STUDIO MOBILITY (PSH) 311 STUDIO ADA MOBILITY 211 STUDIO 415 STUDIO ADA MOBILITY (PSH) 315 STUDIO 213 HALLWAY 222 HALLWAY 322 HALLWAY 422 CONFERENCE 116 8.003 3.002 3.001 5.029 8.001 A3.4 7.003 Level 1 0' -0" Level 2 14' -0" T.O. Plate 43' -3 5/8" 1 12 13 Level 3 24' -1 3/4" Level 4 34' -3 1/2" T.O. Low Parapet 46' -11 5/8" 4 5 A3.1 T.O. High Parapet 49' -11 5/8" 1 A3.2 A3.3 3' 0" 3' 8" 9' 0 1/8" 10'1 3/4" 10' 1 3/4" 14'0" STUDIO (PSH) 413 STUDIO MOBILITY 313 2BR 212 HALLWAY 422 HALLWAY 322 HALLWAY 222 5.047 9.005 9.002 9.001 5.001 5.001 5.046 5.049 8.003 8.002 10.027 5.029 3.001 HI N 1 L No. C17113 AC E O TE TS A - PX F I L CE E IA 12FORN CT TE R ES A D C R CC NASLUND Project THE PICTORIAL AND GRAPHIC EXPRESSIONS DISPLAYED WITH THIS WORK ARE COPYRIGHTED UNDER THE LAWS OF THE UNITED STATES, TITLE 17, U.S. CODE. UNDER SECTION 106 OF THE COPYRIGHT ACT, THE ARCHITECT SHALL MAINTAIN THE EXCLUSIVE RIGHT OF THE REPRODUCTION, DISP LAY OR ANY DERIVATION 05/28/21Permit Submittal #2 Building Sections National Community Renaissance of California 19118 A3.4 06/04/21 337 E. Valley Parkway, Escondido, CA 92025 Valley Seniors Village Permit Submittal #1 General NotesBuilding Sections Keynotes 3.001Concrete slab per Structural. Provide troweled inish 3.002Concrete footing per Structural 5.001Galvanized metal parapet cap flashing, unpainted 5.018Roof jack vent, 14" H w/ 20 1/2" sq. or 24" dia. galvanized duct for 420 sq. in. clear space. Quantity per General Notes and locations per Roof Plan 5.029Galvanized pedestrian gate and security fence, Painted. Fence and Gate Frame Color: Sherwin Williams, Cyberspace SW7076, Fence and Gate Panel Color: Clear, Light Blue and Purple 5.046Galvanized steel frame and vertical plastic panel guardrail, Painted. Fence and Gate Frame Color: Sherwin Williams, Cyberspace SW7076, Fence and Gate Panel Color: Clear 5.047Galvanized steel frame and vertical plastic panel guardrail at raised walkway, Painted. Fence and Gate Frame Color: Sherwin Williams, Cyberspace SW7076, Fence and Gate Panel Color: Clear 5.049Galvanized steel metal security fence and gate, Painted. Fence and Gate Frame Color: Sherwin Williams, Cyberspace SW7076, Fence and Gate Panel Color: Clear 7.003Roof access hatch with ladder and fall protection railing 8.001Window per plan and schedule 8.002Door per plan and schedule 8.003Storefront per plan and schedule, Color: Clear Anodized 9.0013 coat cement plaster, painted, Sand 16/20 finish over metal lath and building paper, Color 1: Sherwin Williams, Pure White SW7005 9.0023 coat cement plaster, painted, Sand 16/20 finish over metal lath and building paper, Color 2: Sherwin Williams, After The Rain SW9047 9.005Acyrlic or smooth troweled cement plaster column wrap, Color: Sherwin Williams, Jubilee SW6248 10.027At least one fire extinguisher shall be provided within 75 feet maximum travel distance for each 6,000 square feet or portion thereof on each floor per CFC Section 906 1/8" = 1'-0" 1 Building Section East/West at Units, Coutyard & Commons 1/8" = 1'-0" 2 Building Section East/West at Units & Hallway


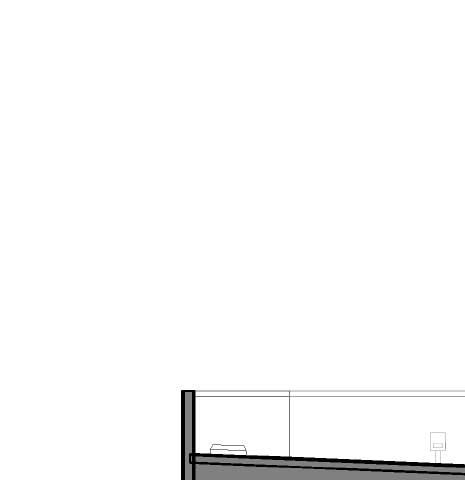







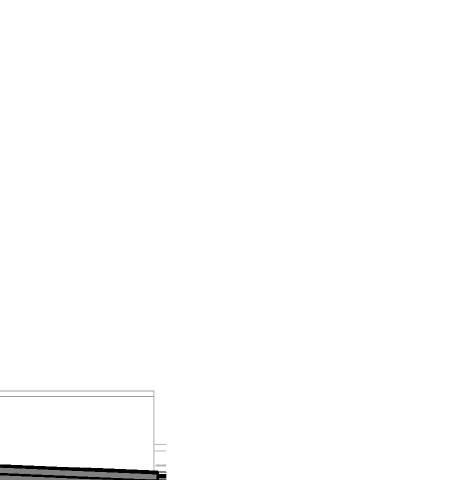
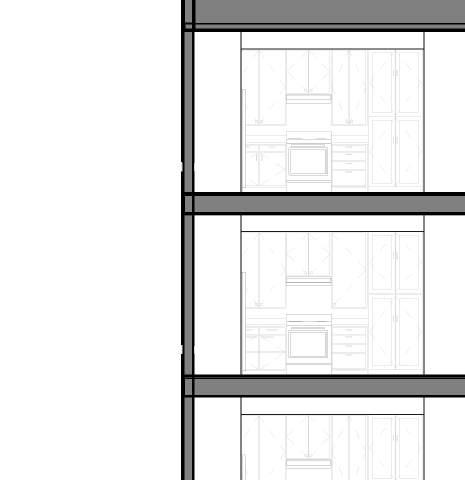
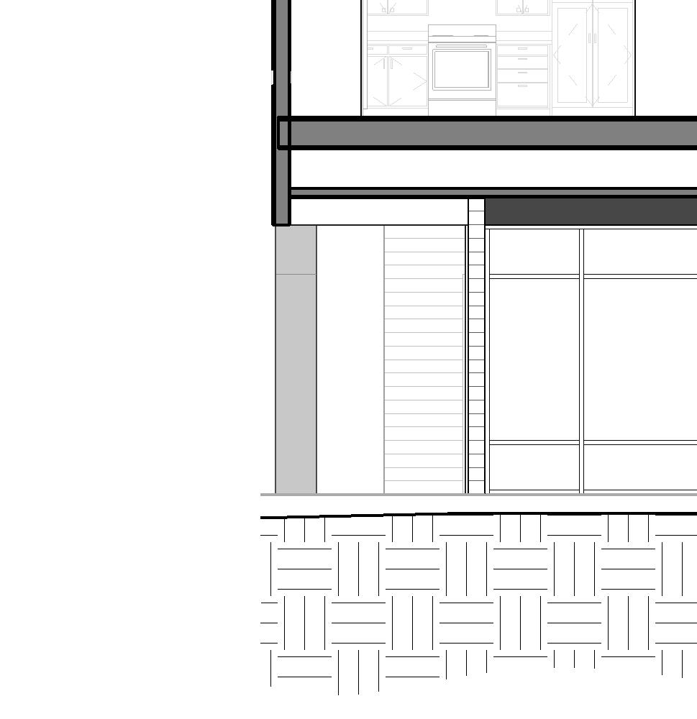







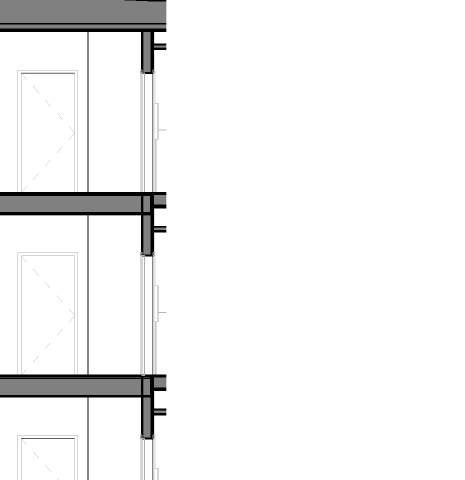
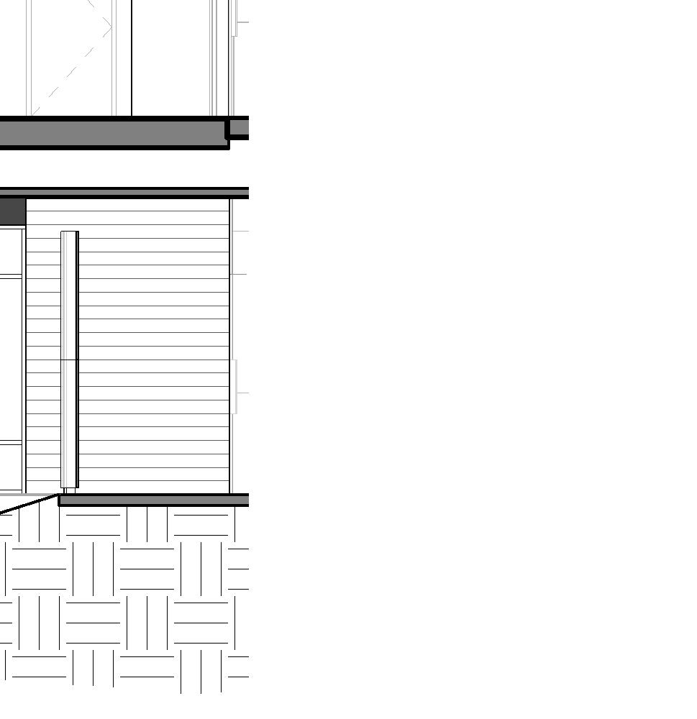






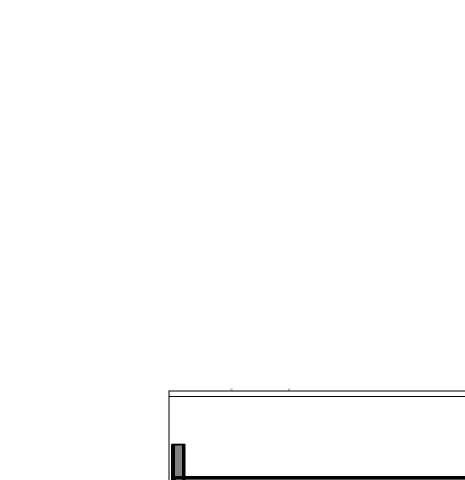








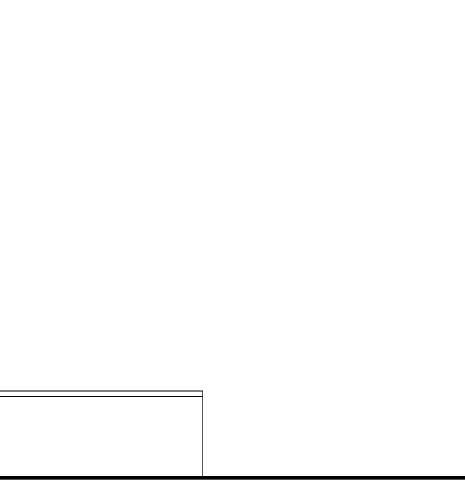
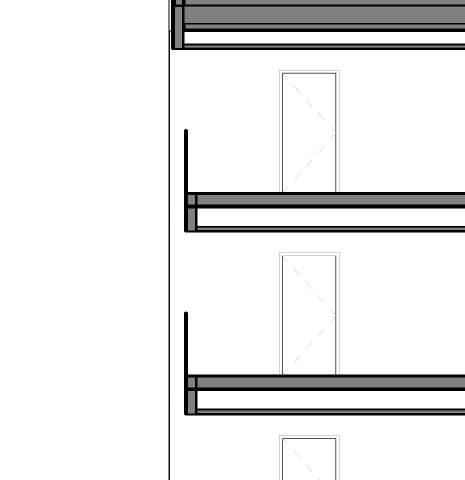
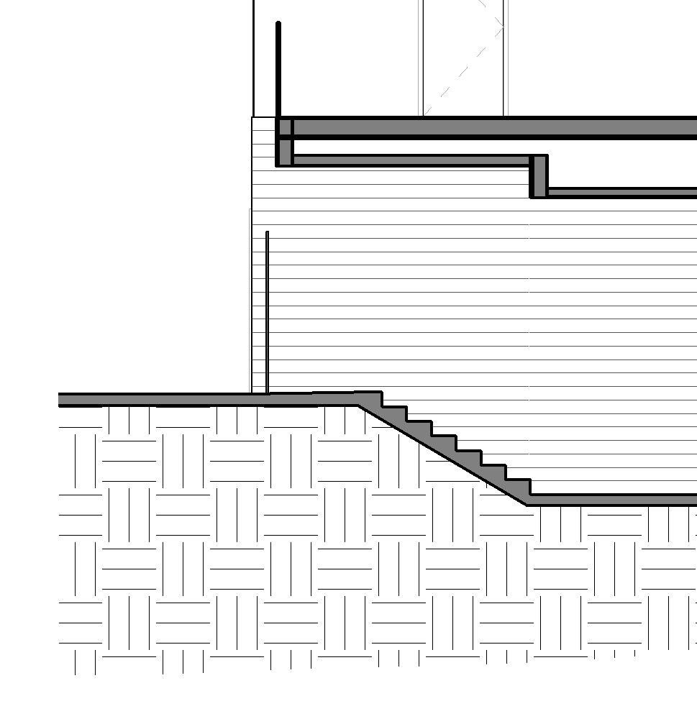






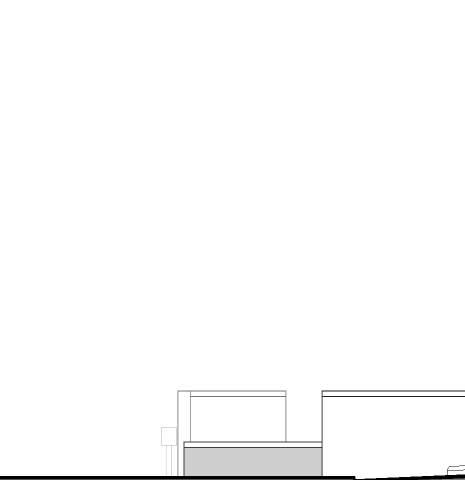
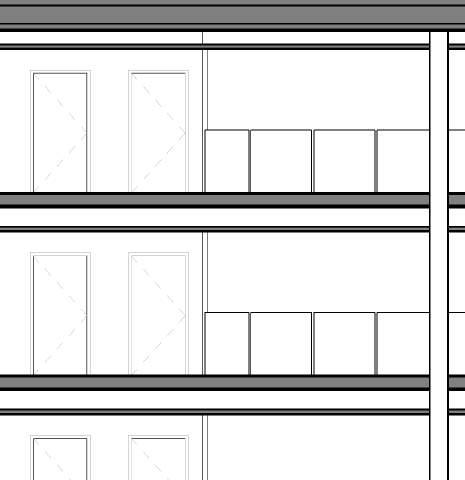
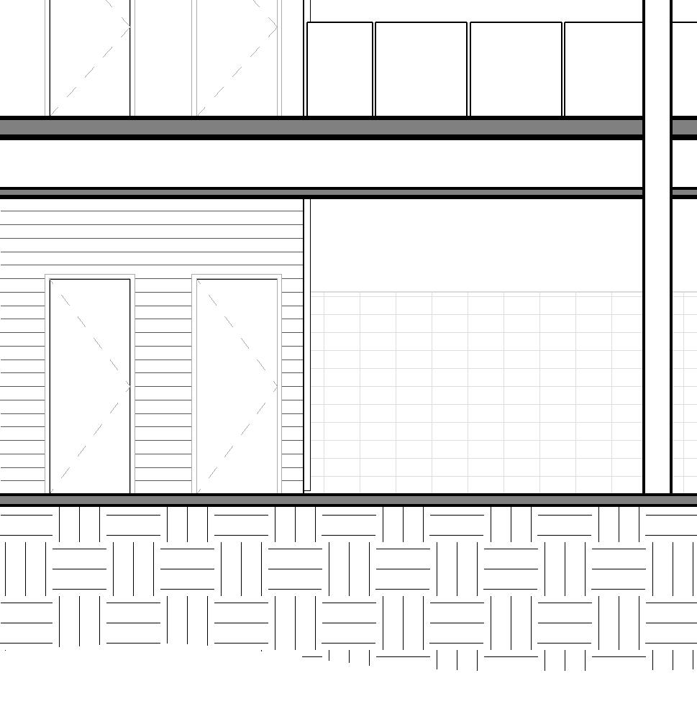






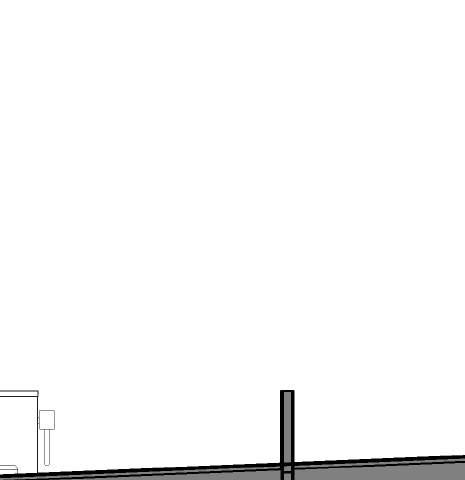
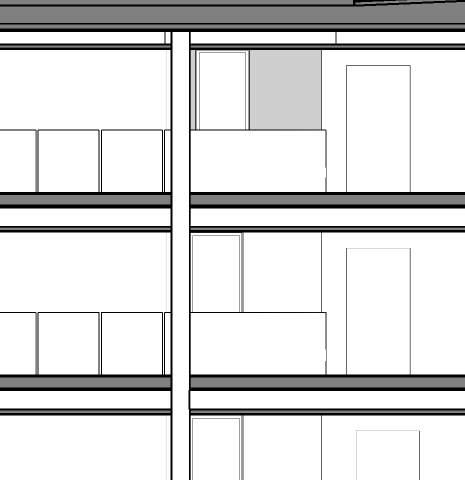
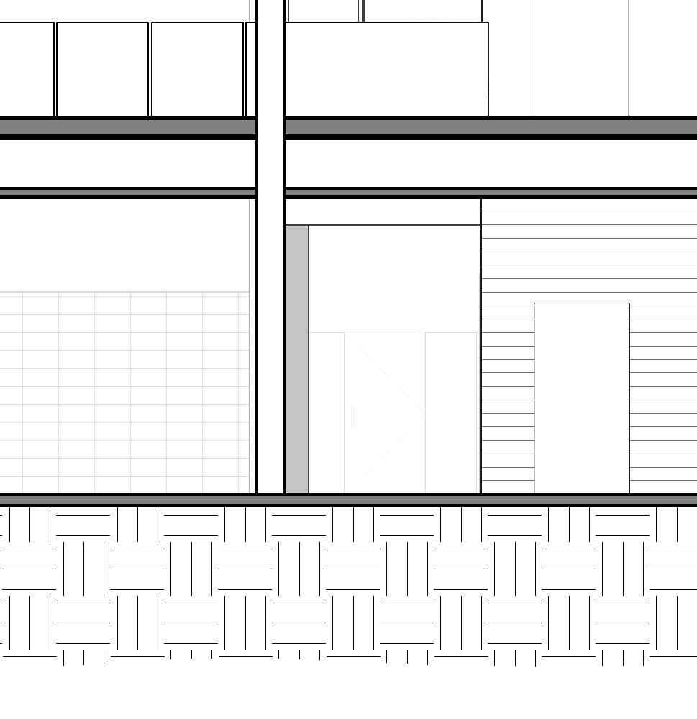






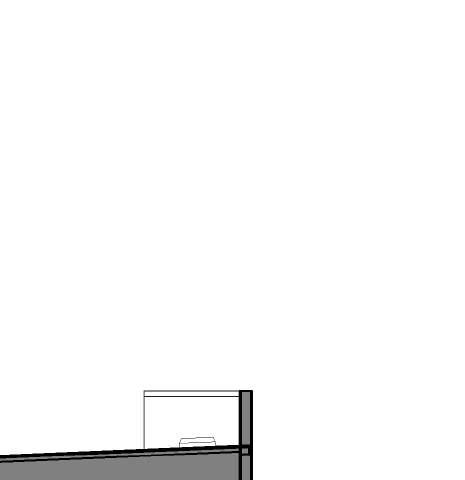
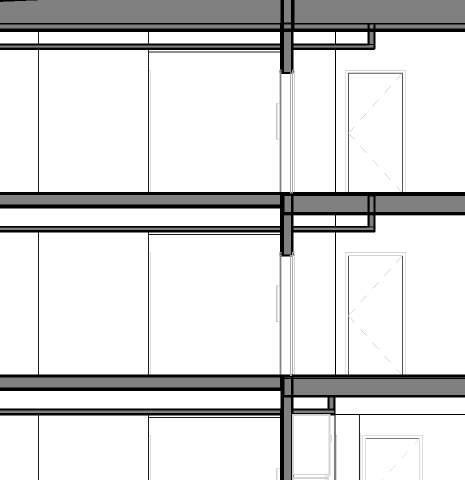
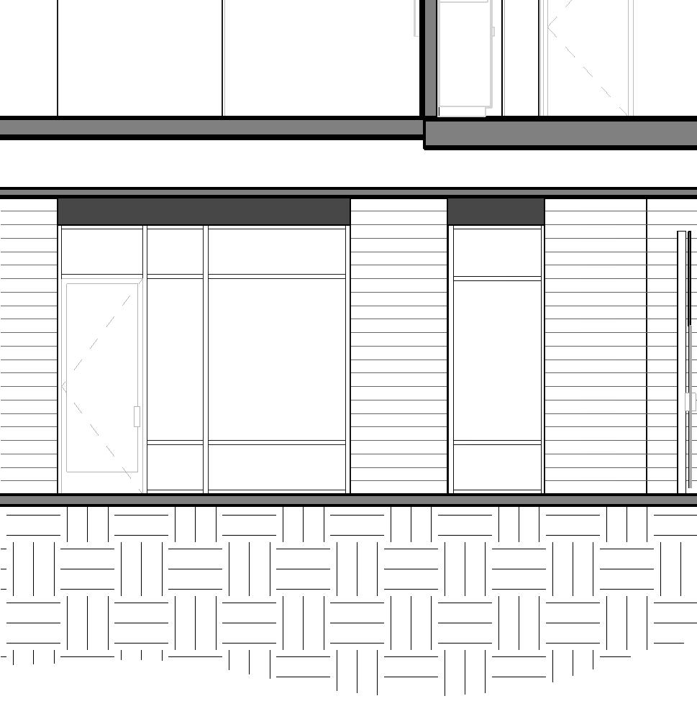







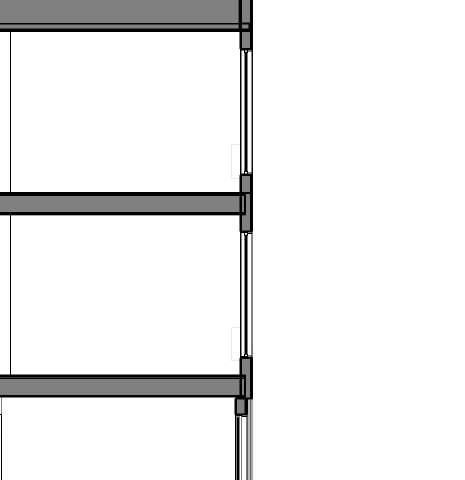
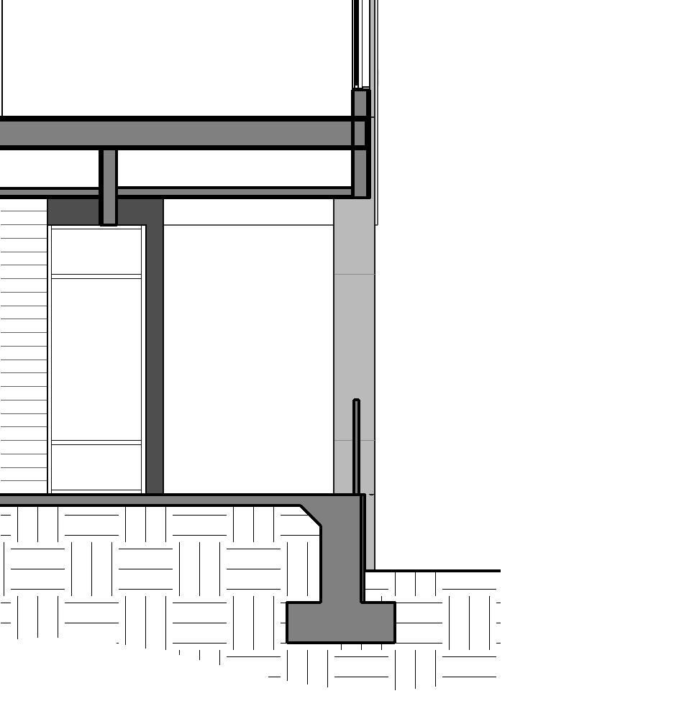












































Level 1 0' -0" Level 2 14' -0" T.O. Plate 43' -3 5/8" 1 6 8 10 13 9 Level 3 24' -1 3/4" Level 4 34' -3 1/2" T.O. Low Parapet 46' -11 5/8" 4 11 T.O. High Parapet 49' -11 5/8" 1 A3.2 1 A3.3 3' 0" 3' 8" 9' 0" 10' 2" 10' 2" 14'0" STUDIO (PSH) 413 STUDIO MOBILITY 313 2BR 212 HALLWAY 222 HALLWAY 322 HALLWAY 422 5.049 5.046 5.001 5.018 5.042 8.001 5.047 8.003 5.049 9.005 8.002 9.001 1. When shown in elevation or section, all dimensions are to top of plate, top of concrete, or top of cement-based underlayment, U.N.O. 2. Do not scale drawings. Written dimensions govern. 3. All clear dimensions are not to be adjusted without approval of the Architect. 4. See Civil and Structural for finish floor elevations. 5. See Civil for adjacent hardscape elevations. Where exterior stairs land on exterior hardscape; confirm elevations with Civil. 6. Occupiable spaces, habitable spaces and corridors shall have a ceiling height of not less than 7 feet inches. Bathrooms, toilet rooms, kitchens, storage rooms and laundry rooms shall be permitted to have a ceiling height of not less than feet. CBC Sec. 1208.2) Level 1 0' -0" Level 2 14' -0" T.O. Plate 43' -3 5/8" O Level 3 24' -1 3/4" Level 4 34' -3 1/2" T.O. Low Parapet 46' -11 5/8" A3.1 T.O. High Parapet 49' -11 5/8" A3.3 3' 0" 3' 8" 9' 0 1/4" 10'1 3/4" 10' 1 3/4" 14'0" 9.005 9.001 5.001 5.001 5.029 3.001 8.002 HI N 1 L No. C17113 AC E O TE TS A - PX F I L CE E IA 12FORN CT TE R ES A D C R CC NASLUND Project THE PICTORIAL AND GRAPHIC EXPRESSIONS DISPLAYED WITH THIS WORK ARE COPYRIGHTED UNDER THE LAWS OF THE UNITED STATES, TITLE 17, U.S. CODE. UNDER SECTION 106 OF THE COPYRIGHT ACT, THE ARCHITECT SHALL MAINTAIN THE EXCLUSIVE RIGHT OF THE REPRODUCTION, DISP LAY OR ANY DERIVATION 05/28/21Permit Submittal #2 Building Sections National Community Renaissance of California 19118 A3.5 06/04/21 337 E. Valley Parkway, Escondido, CA 92025 Valley Seniors Village Permit Submittal #1 1/8" = 1'-0" 1 Building Section West/East at Units & Hallway General NotesBuilding Sections Keynotes 3.001Concrete slab per Structural. Provide troweled inish 5.001Galvanized metal parapet cap flashing, unpainted 5.018Roof jack vent, 14" H w/ 20 1/2" sq. or 24" dia. galvanized duct for 420 sq. in. clear space. Quantity per General Notes and locations per Roof Plan 5.029Galvanized pedestrian gate and security fence, Painted. Fence and Gate Frame Color: Sherwin Williams, Cyberspace SW7076, Fence and Gate Panel Color: Clear, Light Blue and Purple 5.042Galvanized metal scupper with overflow to conductor head and exposed downspout, unpainted 5.046Galvanized steel frame and vertical plastic panel guardrail, Painted. Fence and Gate Frame Color: Sherwin Williams, Cyberspace SW7076, Fence and Gate Panel Color: Clear 5.047Galvanized steel frame and vertical plastic panel guardrail at raised walkway, Painted. Fence and Gate Frame Color: Sherwin Williams, Cyberspace SW7076, Fence and Gate Panel Color: Clear 5.049Galvanized steel metal security fence and gate, Painted. Fence and Gate Frame Color: Sherwin Williams, Cyberspace SW7076, Fence and Gate Panel Color: Clear 8.001Window per plan and schedule 8.002Door per plan and schedule 8.003Storefront per plan and schedule, Color: Clear Anodized 9.0013 coat cement plaster, painted, Sand 16/20 finish over metal lath and building paper, Color 1: Sherwin Williams, Pure White SW7005 9.005Acyrlic or smooth troweled cement plaster column wrap, Color: Sherwin Williams, Jubilee SW6248 1/8" = 1'-0" 2 Building Section North/South at Units, Building Overhang



SD 1. When shown in plan, all dimensions are to face of stud, face of concrete, centerline of columns, or centerline of wall assemblies, U.N.O. When shown in elevation or section, all dimensions are to top of plate, top of concrete, or top of cement-based underlayment, U.N.O. When shown in reflected ceiling plan, all dimensions are to face of finish, or centerline of fixtures, U.N.O. 2. Do not scale drawings. Written dimensions govern. 3. All clear dimensions are not to be adjusted without approval of the Architect. 4. All grid lines indicate center of structural material or face of structural material, U.N.O. 5. See reflected ceiling plans for locations and dimensions of soffited areas. 6. See building floor plans for all exterior window locations and tags, dimensions and additional information not shown here. 7. All changes in floor materials occur at centerline of door or framed openings unless otherwise indicated on the drawings. 8. At areas of transition between different wall assemblies, continue thickest layer of finish to provide flush finished surface in all directions to nearest perpendicular surface (wall, ceiling, etc.), U.N.O. 9. Provide and install min. 2x flat wood blocking or min. 16GA metal strapping per mfr. for all bath accessories, handrails, cabinets, towel bars, bike racks, wall mounted fixtures or equipment and any other items attached to walls. 1. When shown in reflected ceiling plan, all dimensions are to face of finish, or centerline of fixtures, U.N.O. 2. Do not scale drawings. Written dimensions govern. 3. All clear dimensions are not to be adjusted without approval of the Architect. 4. Sprinkler heads located in the ceiling to be centered in the space and coordinated with mechanical equipment and light fixture locations. Contractor to submit drawings indicating layout, spacing and head type of fire sprinkler system for approval prior to installation. 5. See building elevations and/or interior elevations for light fixture heights, U.N.O. 6. See finish legend for typical finishes. 7. See Mechanical for additional information on access panels, ducts, and grille sizes. 8. See Electrical for information on light fixtures. 9. Occupiable spaces, habitable spaces and corridors shall have a ceiling height of not less than 7 feet 6 inches. Bathrooms, toilet rooms, kitchens, storage rooms and laundry rooms shall be permitted to have a ceiling height of not less than 7 feet. CBC Sec. 1208.2 10. At areas of transition between different wall assemblies, continue thickest layer of substrate or finish to provide a flush finished surface in all directions to nearest perpendicular surface (wall, ceiling, etc.), U.N.O. 11. Ventilation is required beneath balcony or elevated walking surfaces. Openings shall provide a net free cross ventilation area not less than 1/150 of the area of each separate space. (CBC Sec. 2304.12.2.6 1 1 K K 4 4 A4.1 A4.1 3 3' 3" 7' 4 1/2" A B 43 44 44 43 44 1' 1/4" 5' 10 3/4" 3' 1" 5' 0 1/4" 23.013 23.012 7' - 6" 8' - 0" 23.008 EQ EQ 1' 6 1/2" 2' 1" 8" 4' 2 1/2" 2' 8" 2'3 1/2" 3'6 1/2" 2'9 1/4" 1' 11" 1' 5" 6'0 1/4" 26.001 A4.1 3A 1.048 1.047 22.008 11.004 11.002 12.008 12.014 2' 10"11"4' 3" 11.011 2' 6" 2' 6" 1' 3" 3' 0" 2'6" 3' 0" 6' 0" 12.014 11.002 22.008 12.010 1' 3" 3' 0" 3' 0" 2' 6" 11.004 12.009 2'6" A4.1 4A 4D 4C 4B 22.001 22.009 1' 6" 1' 6" 22.017 A4.1 4E 1.052 1.047 1.051 22.001 22.009 10.017 9.013 9.018 22.001 22.017 6.036 10.018 3'8" 9.013 9.018 10.030 22.020 22.017 6.036 10.030 10.018 9.018 9.013 22.009 22.020 22.017 2' 5 1/2"3'1" 10.017 9.013 9.018 10.030 3' 7" 9"9"9" 1' 4" 12.019 HI N 1 L No. C17113 AC E O TE TS A - PX F I L CE E IA 32FORN CT TE R ES A D C R CC NASLUND Project THE PICTORIAL AND GRAPHIC EXPRESSIONS DISPLAYED WITH THIS WORK ARE COPYRIGHTED UNDER THE LAWS OF THE UNITED STATES, TITLE 17, U.S. CODE. UNDER SECTION 106 OF THE COPYRIGHT ACT, THE ARCHITECT SHALL MAINTAIN THE EXCLUSIVE RIGHT OF THE REPRODUCTION, DISP LAY OR ANY DERIVATION Permit Submittal #2 08/06/21 Bid Set 10/21/21 Permit Submittal #3 11/29/21 Enlarged Unit PlansAdaptable National Community Renaissance of California 19118 A4.1 06/04/21 Permit Submittal #1 337 E. Valley Parkway, Escondido, CA 92025 Valley Seniors Village General Notes -Enlarged Plan Keynotes 1.04730" x 48" clear floor space forward approach, Typ. 1.04830" x 48" clear floor space parallel approach, Typ. 1.05130" x 60" clear floor space at tub enclosure, Typ. 1.05236" x 48" x 24" Deep clear floor space at toilet, Typ. 6.036Solid wood blocking for grab bars 9.013Wall base per finish schedule, typical. 9.018Gypsum board, painted 10.017Frameless mirror, mount with bottom edge no higher than 40" A.F.F. 10.01824" long double towel bar at 40" A.F.F. 10.030Curved shower curtain rod 11.002Top-freezer/ refrigerator, Color: TBD 11.004Electric range/oven, Color: TBD 11.011Range hood 12.008Engineered stone countertop with 1 1/2" square edge. Bracket mounted with knee space below 12.009Base cabinets directly under the kitchen counter work area 12.010Base cabinets directly under the kitchen sink area (30" min width). 12.01412" deep shelf with rod below 12.01916" deep fixed open shelves to match kitchen cabinets 22.001Toilet per Plumbing 22.008Undercounter mount stainless steel single bowl sink. Provide removable cabinets, toe board and shelving to provide knee and toe space for forward approach. 22.009Wall-mounted sink per plumbing. 22.01730" Wide bath tub, 16" deep, 60" length 22.020Combination bath and shower surround per Plumbing w/ cementitious backer board. 23.008Exhaust fan per Mechanical 23.012xxGarage ventilation shaft per mechanical 23.013PTAC unit per Mechanical 26.001Surface mounted light fixture per Electrical General Notes -RCP 1/4" = 1'-0" 1 Studio Unit Plan (340 SF) 1/4" = 1'-0" 2 Studio Unit -RCP 1/4" = 1'-0" 3 Studio Unit -Kitchen Plan 1/4" = 1'-0" 3A Elevation A 1/4" = 1'-0" 4 Studio Unit Plan -Bathroom 1/4" = 1'-0" 4A Elevation A 1/4" = 1'-0" 4B Elevation B 1/4" = 1'-0" 4C Elevation C 1/4" = 1'-0" 4D Elevation D 1/4" = 1'-0" 4E Elevation E



SD 1. When shown in plan, all dimensions are to face of stud, face of concrete, centerline of columns, or centerline of wall assemblies, U.N.O. When shown in elevation or section, all dimensions are to top of plate, top of concrete, or top of cement-based underlayment, U.N.O. When shown in reflected ceiling plan, all dimensions are to face of finish, or centerline of fixtures, U.N.O. 2. Do not scale drawings. Written dimensions govern. 3. All clear dimensions are not to be adjusted without approval of the Architect. 4. All grid lines indicate center of structural material or face of structural material, U.N.O. 5. See reflected ceiling plans for locations and dimensions of soffited areas. 6. See building floor plans for all exterior window locations and tags, dimensions and additional information not shown here. 7. All changes in floor materials occur at centerline of door or framed openings unless otherwise indicated on the drawings. 8. At areas of transition between different wall assemblies, continue thickest layer of finish to provide flush finished surface in all directions to nearest perpendicular surface (wall, ceiling, etc.), U.N.O. 9. Provide and install min. 2x flat wood blocking or min. 16GA metal strapping per mfr. for all bath accessories, handrails, cabinets, towel bars, bike racks, wall mounted fixtures or equipment and any other items attached to walls. 1. When shown in reflected ceiling plan, all dimensions are to face of finish, or centerline of fixtures, U.N.O. 2. Do not scale drawings. Written dimensions govern. 3. All clear dimensions are not to be adjusted without approval of the Architect. 4. Sprinkler heads located in the ceiling to be centered in the space and coordinated with mechanical equipment and light fixture locations. Contractor to submit drawings indicating layout, spacing and head type of fire sprinkler system for approval prior to installation. 5. See building elevations and/or interior elevations for light fixture heights, U.N.O. 6. See finish legend for typical finishes. 7. See Mechanical for additional information on access panels, ducts, and grille sizes. 8. See Electrical for information on light fixtures. 9. Occupiable spaces, habitable spaces and corridors shall have a ceiling height of not less than 7 feet 6 inches. Bathrooms, toilet rooms, kitchens, storage rooms and laundry rooms shall be permitted to have a ceiling height of not less than 7 feet. CBC Sec. 1208.2 10. At areas of transition between different wall assemblies, continue thickest layer of substrate or finish to provide a flush finished surface in all directions to nearest perpendicular surface (wall, ceiling, etc.), U.N.O. 11. Ventilation is required beneath balcony or elevated walking surfaces. Openings shall provide a net free cross ventilation area not less than 1/150 of the area of each separate space. (CBC Sec. 2304.12.2.6 S S O O 5 5 A4.1a A4.1a 3 10a 23.013 23.012 44 43 43 44 44 EQ EQ 6' 1/2" 5' 1" 26.001 7' - 6" 23.008 2' 10 1/2" 1' 11" 1' 6" 2' 1"1' 11"4' 0" 8' - 0" 3'6" 2'7" 3'2 1/4" 2' 1" A4.1a 3A 3B 1.047 11.001 11.004 12.009 22.008 12.005 1.048 1.047 12.003 2'10"11"4'3" 22.008 12.004 2' 0" 2' 6" 3' 0" 12.005 11.011 2' 0" 2' 6" 3' 0" 3' 0" 4'3" 3' 9" 12.003 1.045 11.004 2' 6" 2' 0" 2'10"11"4'3" 2' 0"3' 0" 12.005 22.008 12.004 11.001 12.010 A4.1a 4B 4D 4A 4C 1.052 A4.1a 4E 1.047 22.001 10.011 22.009 22.020 22.017 22.017 10.018 1.051 12.020 3' 1" 2'5 1/2" 6.036 6.036 3' 8" 6.036 22.017 9.018 9.013 22.020 3'0" 6' 0" 12.020 9.018 9.013 HI N 1 L No. C17113 AC E O TE TS A - PX F I L CE E IA 32FORN CT TE R ES A D C R CC NASLUND Project THE PICTORIAL AND GRAPHIC EXPRESSIONS DISPLAYED WITH THIS WORK ARE COPYRIGHTED UNDER THE LAWS OF THE UNITED STATES, TITLE 17, U.S. CODE. UNDER SECTION 106 OF THE COPYRIGHT ACT, THE ARCHITECT SHALL MAINTAIN THE EXCLUSIVE RIGHT OF THE REPRODUCTION, DISP LAY OR ANY DERIVATION Permit Submittal #2 08/06/21 Bid Set 10/21/21 Permit Submittal #3 11/29/21 Enlarged Unit PlansAdaptable National Community Renaissance of California 19118 A4.1a 06/04/21 Permit Submittal #1 337 E. Valley Parkway, Escondido, CA 92025 Valley Seniors Village General Notes -Enlarged Plan Keynotes 1.045Line of upper cabinet beyond 1.04730" x 48" clear floor space forward approach, Typ. 1.04830" x 48" clear floor space parallel approach, Typ. 1.05130" x 60" clear floor space at tub enclosure, Typ. 1.05236" x 48" x 24" Deep clear floor space at toilet, Typ. 6.036Solid wood blocking for grab bars 9.013Wall base per finish schedule, typical. 9.018Gypsum board, painted 10.011Full height frameless mirror 10.01824" long double towel bar at 40" A.F.F. 11.00136" wide side by side freezer/ refrigerator, Color: Black 11.004Electric range/oven, Color: TBD 11.011Range hood 12.00325" deep tall cabinet, thermofoil finish, TBD. Provide one adjustable shelf, Typ. U.N.O. 12.00424" deep base cabinet, thermofoil finish, TBD. Provide one adjustable shelf, Typ. U.N.O. 12.00512" deep upper cabinet, thermofoil finish, TBD. Provide one adjustable shelf typ. Uno 12.009Base cabinets directly under the kitchen counter work area 12.010Base cabinets directly under the kitchen sink area (30" min width). 12.02016" deep shelf with rod below 22.001Toilet per Plumbing 22.008Undercounter mount stainless steel single bowl sink. Provide removable cabinets, toe board and shelving to provide knee and toe space for forward approach. 22.009Wall-mounted sink per plumbing. 22.01730" Wide bath tub, 16" deep, 60" length 22.020Combination bath and shower surround per Plumbing w/ cementitious backer board. 23.008Exhaust fan per Mechanical 23.012xxGarage ventilation shaft per mechanical 23.013PTAC unit per Mechanical 26.001Surface mounted light fixture per Electrical General Notes -RCP 1/4" = 1'-0" 1 Studio 1 Unit Plan (430 SF) 1/4" = 1'-0" 2 Studio 1 Unit -RCP 1/4" = 1'-0" 3 Studio 1 Unit Plan -Kitchen 1/4" = 1'-0" 3A Elevation A 1/4" = 1'-0" 3B Elevation B 1/4" = 1'-0" 4 Studio 1 Unit Plan -Bathroom 1/4" = 1'-0" 4A Elevation A 1/4" = 1'-0" 4B Elevation B 1/4" = 1'-0" 4C Elevation C 1/4" = 1'-0" 4D Elevation D 1/4" = 1'-0" 4E Elevation E



SD SD SD 1. When shown in plan, all dimensions are to face of stud, face of concrete, centerline of columns, or centerline of wall assemblies, U.N.O. When shown in elevation or section, all dimensions are to top of plate, top of concrete, or top of cement-based underlayment, U.N.O. When shown in reflected ceiling plan, all dimensions are to face of finish, or centerline of fixtures, U.N.O. 2. Do not scale drawings. Written dimensions govern. 3. All clear dimensions are not to be adjusted without approval of the Architect. 4. All grid lines indicate center of structural material or face of structural material, U.N.O. 5. See reflected ceiling plans for locations and dimensions of soffited areas. 6. See building floor plans for all exterior window locations and tags, dimensions and additional information not shown here. 7. All changes in floor materials occur at centerline of door or framed openings unless otherwise indicated on the drawings. 8. At areas of transition between different wall assemblies, continue thickest layer of finish to provide flush finished surface in all directions to nearest perpendicular surface (wall, ceiling, etc.), U.N.O. 9. Provide and install min. 2x flat wood blocking or min. 16GA metal strapping per mfr. for all bath accessories, handrails, cabinets, towel bars, bike racks, wall mounted fixtures or equipment and any other items attached to walls. 1 1 4 4 P P A C C B D D D A4.1b A4.1b 4 44 44 44 44 44 44 44 44a 43a 44 5' 4 3/4" 7' 4 3/4" 8' 7" 17' 6 1/4" 2'4 1/2" 6' 4 1/4" 11 3/4" 3' 2 1/2" 11' 6" 11' 8 1/2" 6' 3" 6' 3" 1. When shown in reflected ceiling plan, all dimensions are to face of finish, or centerline of fixtures, U.N.O. 2. Do not scale drawings. Written dimensions govern. 3. All clear dimensions are not to be adjusted without approval of the Architect. 4. Sprinkler heads located in the ceiling to be centered in the space and coordinated with mechanical equipment and light fixture locations. Contractor to submit drawings indicating layout, spacing and head type of fire sprinkler system for approval prior to installation. 5. See building elevations and/or interior elevations for light fixture heights, U.N.O. 6. See finish legend for typical finishes. 7. See Mechanical for additional information on access panels, ducts, and grille sizes. 8. See Electrical for information on light fixtures. 9. Occupiable spaces, habitable spaces and corridors shall have a ceiling height of not less than 7 feet 6 inches. Bathrooms, toilet rooms, kitchens, storage rooms and laundry rooms shall be permitted to have a ceiling height of not less than 7 feet. CBC Sec. 1208.2 10. At areas of transition between different wall assemblies, continue thickest layer of substrate or finish to provide a flush finished surface in all directions to nearest perpendicular surface (wall, ceiling, etc.), U.N.O. 11. Ventilation is required beneath balcony or elevated walking surfaces. Openings shall provide a net free cross ventilation area not less than 1/150 of the area of each separate space. (CBC Sec. 2304.12.2.6 7' - 6" 8' - 0" 8' - 0" 7' - 6" 7' - 6" 7' - 6" 2' 6" 2' 7 1/2" 1' 6" 1' - 10" 1' 10" 23.002 23.008 8' - 0" 8' - 0" 23.005 26.001 ALIGN 3'7" 3' 3" 5' 4" 1' 8" 4' 1 1/2" 4'4" 9' 0 1/2" 2'2" 2' 10" 2'10" 2'2" 6'4 1/2" 8' 10" 3' 2 1/2" EQ EQ EQ 3' 10 3/4" 4'0" 1' 6" ALIGN A4.1b 3A 3B 1.048 1.047 22.008 12.008 12.025 11.001 11.004 12.003 12.022 12.008 4'3" 11" 2' 10" 2' 9" 2' 6" 3' 0" 3'6" 4'6" 12.003 11.001 3' 0" 22.008 3' 0" 1' 3" 1' 6" 12.008 12.004 4'3" 11" 2' 10" 22.008 2' 6" 1' 6" 3' 0" 12.010 12.004 12.008 12.025 A4.1b 4A 4B 4D 4C 22.017 22.001 22.009 22.020 1.052 1.047 1.051 1' 6" 1'6" 1'3" 1' 9" 22.020 22.009 6.036 22.017 22.017 10.018 22.001 6.036 3' 8" 22.001 22.020 22.017 6.036 5' 7" 22.009 10.017 HI N 1 L No. C17113 AC E O TE TS A - PX F I L CE E IA 32FORN CT TE R ES A D C R CC NASLUND Project THE PICTORIAL AND GRAPHIC EXPRESSIONS DISPLAYED WITH THIS WORK ARE COPYRIGHTED UNDER THE LAWS OF THE UNITED STATES, TITLE 17, U.S. CODE. UNDER SECTION 106 OF THE COPYRIGHT ACT, THE ARCHITECT SHALL MAINTAIN THE EXCLUSIVE RIGHT OF THE REPRODUCTION, DISP LAY OR ANY DERIVATION Permit Submittal #2 08/06/21 Bid Set 10/21/21 Permit Submittal #3 11/29/21 Enlarged Unit PlansAdaptable National Community Renaissance of California 19118 A4.1b 06/04/21 Permit Submittal #1 337 E. Valley Parkway, Escondido, CA 92025 Valley Seniors Village General Notes -Enlarged Plan Keynotes 1.04730" x 48" clear floor space forward approach, Typ. 1.04830" x 48" clear floor space parallel approach, Typ. 1.05130" x 60" clear floor space at tub enclosure, Typ. 1.05236" x 48" x 24" Deep clear floor space at toilet, Typ. 6.036Solid wood blocking for grab bars 10.017Frameless mirror, mount with bottom edge no higher than 40" A.F.F. 10.01824" long double towel bar at 40" A.F.F. 11.00136" wide side by side freezer/ refrigerator, Color: Black 11.004Electric range/oven, Color: TBD 12.00325" deep tall cabinet, thermofoil finish, TBD. Provide one adjustable shelf, Typ. U.N.O. 12.00424" deep base cabinet, thermofoil finish, TBD. Provide one adjustable shelf, Typ. U.N.O. 12.008Engineered stone countertop with 1 1/2" square edge. Bracket mounted with knee space below 12.010Base cabinets directly under the kitchen sink area (30" min width). 12.022Plastic laminate countertop with 1 1/2" square edge 12.02530" wide double door cabinets (45" height) 22.001Toilet per Plumbing 22.008Undercounter mount stainless steel single bowl sink. Provide removable cabinets, toe board and shelving to provide knee and toe space for forward approach. 22.009Wall-mounted sink per plumbing. 22.01730" Wide bath tub, 16" deep, 60" length 22.020Combination bath and shower surround per Plumbing w/ cementitious backer board. 23.002Diffuser per Mechanical 23.005Fancoil above per Mechanical 23.008Exhaust fan per Mechanical 26.001Surface mounted light fixture per Electrical 1/4" = 1'-0" 1 2BR Unit Plan (860 SF) General Notes -RCP 1/4" = 1'-0" 2 2BR Unit Reflected Ceiling Plan 1/4" = 1'-0" 3 2BR Unit Plan -Kitchen 1/4" = 1'-0" 3A Elevation A 1/4" = 1'-0" 3B Elevation B 1/4" = 1'-0" 4 2BR Unit Plan -Bathroom 1/4" = 1'-0" 4D Elevation D 1/4" = 1'-0" 4C Elevation C 1/4" = 1'-0" 4B Elevation B 1/4" = 1'-0" 4A Elevation A

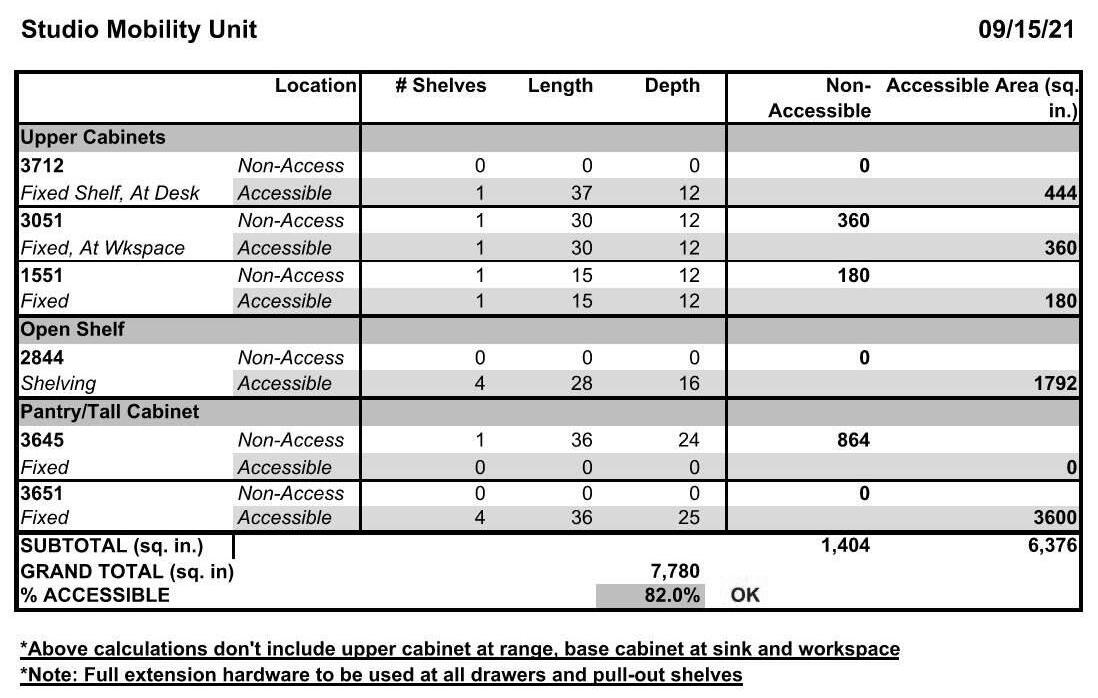


SD 7' - 6" 8' - 0" 9" 2' 1" 23.008 6' 0 1/4" 4' 2" EQ EQ 1' 6 1/2" 3'6 1/4" 3' 3 1/2" 2' 9 1/4" 1' 4 1/2" 2' 1/2" 2' 3 1/2" 26.001 1. When shown in plan, all dimensions are to face of stud, face of concrete, centerline of columns, or centerline of wall assemblies, U.N.O. When shown in elevation or section, all dimensions are to top of plate, top of concrete, or top of cement-based underlayment, U.N.O. When shown in reflected ceiling plan, all dimensions are to face of finish, or centerline of fixtures, U.N.O. 2. Do not scale drawings. Written dimensions govern. 3. All clear dimensions are not to be adjusted without approval of the Architect. 4. All grid lines indicate center of structural material or face of structural material, U.N.O. 5. See reflected ceiling plans for locations and dimensions of soffited areas. 6. See building floor plans for all exterior window locations and tags, dimensions and additional information not shown here. 7. All changes in floor materials occur at centerline of door or framed openings unless otherwise indicated on the drawings. 8. At areas of transition between different wall assemblies, continue thickest layer of finish to provide flush finished surface in all directions to nearest perpendicular surface (wall, ceiling, etc.), U.N.O. 9. Provide and install min. 2x flat wood blocking or min. 16GA metal strapping per mfr. for all bath accessories, handrails, cabinets, towel bars, bike racks, wall mounted fixtures or equipment and any other items attached to walls. 1. When shown in reflected ceiling plan, all dimensions are to face of finish, or centerline of fixtures, U.N.O. 2. Do not scale drawings. Written dimensions govern. 3. All clear dimensions are not to be adjusted without approval of the Architect. 4. Sprinkler heads located in the ceiling to be centered in the space and coordinated with mechanical equipment and light fixture locations. Contractor to submit drawings indicating layout, spacing and head type of fire sprinkler system for approval prior to installation. 5. See building elevations and/or interior elevations for light fixture heights, U.N.O. 6. See finish legend for typical finishes. 7. See Mechanical for additional information on access panels, ducts, and grille sizes. 8. See Electrical for information on light fixtures. 9. Occupiable spaces, habitable spaces and corridors shall have a ceiling height of not less than 7 feet 6 inches. Bathrooms, toilet rooms, kitchens, storage rooms and laundry rooms shall be permitted to have a ceiling height of not less than 7 feet. CBC Sec. 1208.2 10. At areas of transition between different wall assemblies, continue thickest layer of substrate or finish to provide a flush finished surface in all directions to nearest perpendicular surface (wall, ceiling, etc.), U.N.O. 11. Ventilation is required beneath balcony or elevated walking surfaces. Openings shall provide a net free cross ventilation area not less than 1/150 of the area of each separate space. (CBC Sec. 2304.12.2.6 F F 1 1 4 4 A4.2 A4.2 A B 5' 0 1/4" 1' 3 1/4" 5' 10 1/2" 7' 4 1/2" 3'3" 23.013 3' 0 1/2" 43 44 44 44 43 A4.2 3A 1.048 1.047 22.008 11.004 11.001 12.008 5' 0" 11.001 2' 6"2' 6" 1' 3" 3' 0" 3' 0" 6'0" 2' 6" 2' 10"11"4'3" 1' 3" 3' 0" 3' 0" 2' 6" 11.004 12.025 22.008 11.011 9"9"9" 1' 4" 12.003 3' 1" 12.013 2'6" A4.2 4B 4A 4C 4D 22.017 10.018 10.002 10.005 22.009 A4.2 4E 1.052 1.047 1.051 1' 6" 1' 6" 22.005 12.019 22.005 22.017 22.009 22.005 10.005 22.017 3' 1" 2'5 1/2" 22.001 10.002 22.017 10.005 10.018 10.030 10.002 22.001 22.009 10.017 1'4" 9"9"9" 3' 7" HI N 1 L No. C17113 AC E O TE TS A - PX F I L CE E IA 32FORN CT TE R ES A D C R CC NASLUND Project THE PICTORIAL AND GRAPHIC EXPRESSIONS DISPLAYED WITH THIS WORK ARE COPYRIGHTED UNDER THE LAWS OF THE UNITED STATES, TITLE 17, U.S. CODE. UNDER SECTION 106 OF THE COPYRIGHT ACT, THE ARCHITECT SHALL MAINTAIN THE EXCLUSIVE RIGHT OF THE REPRODUCTION, DISP LAY OR ANY DERIVATION Permit Submittal #2 08/06/21 Bid Set 10/21/21 Permit Submittal #3 11/29/21 Enlarged Unit Plans -Mobility National Community Renaissance of California 19118 A4.2 06/04/21 Permit Submittal #1 337 E. Valley Parkway, Escondido, CA 92025 Valley Seniors Village 1/4" = 1'-0" 2 Studio Unit (Mobility) -RCP General Notes -Enlarged Plan Keynotes 1.04730" x 48" clear floor space forward approach, Typ. 1.04830" x 48" clear floor space parallel approach, Typ. 1.05130" x 60" clear floor space at tub enclosure, Typ. 1.05236" x 48" x 24" Deep clear floor space at toilet, Typ. 10.0021 1/2" dia. Stainless steel grab bar, 42" long, w/ solid wood backing 10.0051 1/2" dia. stainless steel grab bar, 12" long, w/ solid wood backing 10.017Frameless mirror, mount with bottom edge no higher than 40" A.F.F. 10.01824" long double towel bar at 40" A.F.F. 10.030Curved shower curtain rod 11.00136" wide side by side freezer/ refrigerator, Color: Black 11.004Electric range/oven, Color: TBD 11.011Range hood 12.00325" deep tall cabinet, thermofoil finish, TBD. Provide one adjustable shelf, Typ. U.N.O. 12.008Engineered stone countertop with 1 1/2" square edge. Bracket mounted with knee space below 12.013Drawers to match cabinets with full extension slides 12.01916" deep fixed open shelves to match kitchen cabinets 12.02530" wide double door cabinets (45" height) 22.001Toilet per Plumbing 22.005Combination bath and shower surround per Plumbing w/ curtain rod and cementitious backer board. ADA-compliant system w/ adjustable low-flow sensored valve @ standard height per plumbing. 22.008Undercounter mount stainless steel single bowl sink. Provide removable cabinets, toe board and shelving to provide knee and toe space for forward approach. 22.009Wall-mounted sink per plumbing. 22.01730" Wide bath tub, 16" deep, 60" length 23.008Exhaust fan per Mechanical 23.013PTAC unit per Mechanical 26.001Surface mounted light fixture per Electrical General Notes -RCP 1/4" = 1'-0" 1 Studio Unit Plan (Mobility) (340 SF) 1/4" = 1'-0" 3 Studio Unit (Mobility) Plan -Kitchen 1/4" = 1'-0" 3A Elevation A 1/4" = 1'-0" 4 Studio Mobility Unit Plan -Bath 1/4" = 1'-0" 4C Elevation C 1/4" = 1'-0" 4B Elevation B 1/4" = 1'-0" 4D Elevation D 1/4" = 1'-0" 4A Elevation A 1/4" = 1'-0" 4E Elevation E 12" = 1'-0" 5 Studio Mobility Unit Storage Calculations



General Notes -Enlarged Plan
General Notes -RCP
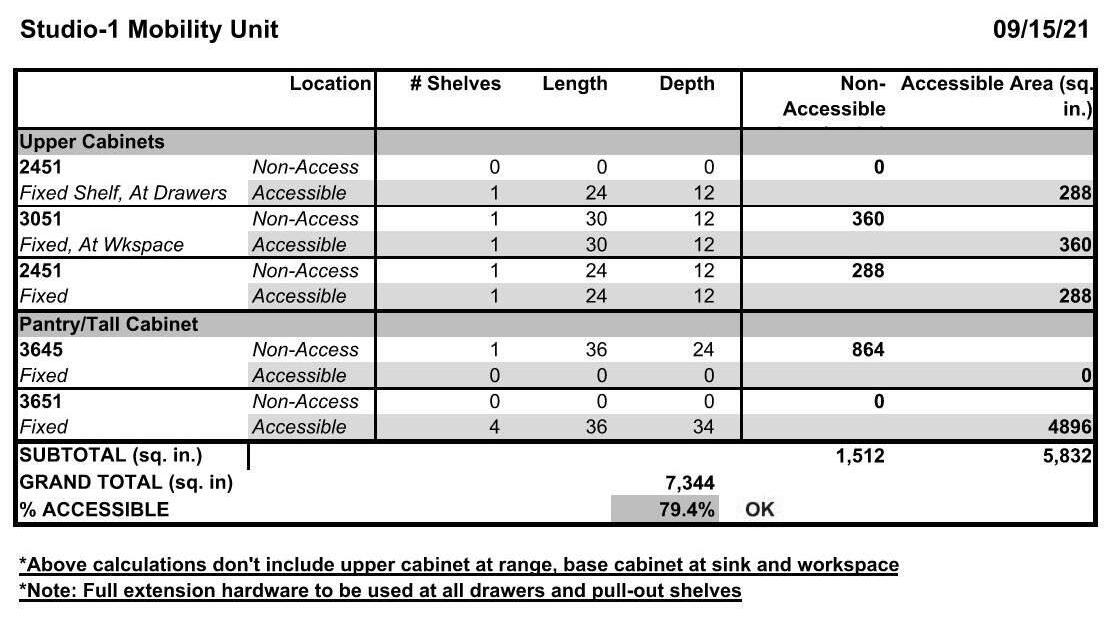
SD S S O O 5 5 20' 0" A4.3 4 A4.3 3 44 F E 43 43 44 44 6' 6 1/2" 5' 1" EQ EQ 26.001 7' - 6" 2' 10 1/2" 4'0" 1' 11" 1' 6" 3'3" 3' 5 1/2" 2'7" 23.008 A4.3 3A 3B 1.048 1.047 12.005 12.008 22.008 11.004 12.003 1. When shown in plan, all dimensions are to face of stud, face of concrete, centerline of columns, or centerline of wall assemblies, U.N.O. When shown in elevation or section, all dimensions are to top of plate, top of concrete, or top of cement-based underlayment, U.N.O. When shown in reflected ceiling plan, all dimensions are to face of finish, or centerline of fixtures, U.N.O. 2. Do not scale drawings. Written dimensions govern. 3. All clear dimensions are not to be adjusted without approval of the Architect. 4. All grid lines indicate center of structural material or face of structural material, U.N.O. 5. See reflected ceiling plans for locations and dimensions of soffited areas. 6. See building floor plans for all exterior window locations and tags, dimensions and additional information not shown here. 7. All changes in floor materials occur at centerline of door or framed openings unless otherwise indicated on the drawings. 8. At areas of transition between different wall assemblies, continue thickest layer of finish to provide flush finished surface in all directions to nearest perpendicular surface (wall, ceiling, etc.), U.N.O. 9. Provide and install min. 2x flat wood blocking or min. 16GA metal strapping per mfr. for all bath accessories, handrails, cabinets, towel bars, bike racks, wall mounted fixtures or equipment and any other items attached to walls. 1. When shown in reflected ceiling plan, all dimensions are to face of finish, or centerline of fixtures, U.N.O. 2. Do not scale drawings. Written dimensions govern. 3. All clear dimensions are not to be adjusted without approval of the Architect. 4. Sprinkler heads located in the ceiling to be centered in the space and coordinated with mechanical equipment and light fixture locations. Contractor to submit drawings indicating layout, spacing and head type of fire sprinkler system for approval prior to installation. 5. See building elevations and/or interior elevations for light fixture heights, U.N.O. 6. See finish legend for typical finishes. 7. See Mechanical for additional information on access panels, ducts, and grille sizes. 8. See Electrical for information on light fixtures. 9. Occupiable spaces, habitable spaces and corridors shall have a ceiling height of not less than 7 feet 6 inches. Bathrooms, toilet rooms, kitchens, storage rooms and laundry rooms shall be permitted to have a ceiling height of not less than 7 feet. CBC Sec. 1208.2 10. At areas of transition between different wall assemblies, continue thickest layer of substrate or finish to provide a flush finished surface in all directions to nearest perpendicular surface (wall, ceiling, etc.), U.N.O. 11. Ventilation is required beneath balcony or elevated walking surfaces. Openings shall provide a net free cross ventilation area not less than 1/150 of the area of each separate space. (CBC Sec. 2304.12.2.6 A4.3 4A 4B 4D 4C 1.052 1.047 A4.3 4E 22.009 22.001 3'0" 6' 0" 12.020 22.009 22.009 22.001 22.017 22.020 22.001 10.018 22.017 22.017 22.020 2'5 1/2"3' 1" 22.009 HI N 1 L No. C17113 AC E O TE TS A - PX F I L CE E IA 32FORN CT TE R ES A D C R CC NASLUND Project THE PICTORIAL AND GRAPHIC EXPRESSIONS DISPLAYED WITH THIS WORK ARE COPYRIGHTED UNDER THE LAWS OF THE UNITED STATES, TITLE 17, U.S. CODE. UNDER SECTION 106 OF THE COPYRIGHT ACT, THE ARCHITECT SHALL MAINTAIN THE EXCLUSIVE RIGHT OF THE REPRODUCTION, DISP LAY OR ANY DERIVATION Permit Submittal #2 08/06/21 Bid Set 10/21/21 Permit Submittal #3 11/29/21 Enlarged Unit Plans -Mobility National Community Renaissance of California 19118 A4.3 06/04/21 Permit Submittal #1 337 E. Valley Parkway, Escondido, CA 92025 Valley Seniors Village 1/4" = 1'-0" 1 Studio 1 Unit Plan (Mobilty) (430 SF) Keynotes 1.04730" x 48" clear floor space forward approach, Typ. 1.04830" x 48" clear floor space parallel approach, Typ. 1.05236" x 48" x 24" Deep clear floor space at toilet, Typ. 10.01824" long double towel bar at 40" A.F.F. 11.004Electric range/oven, Color: TBD 12.00325" deep tall cabinet, thermofoil finish, TBD. Provide one adjustable shelf, Typ. U.N.O. 12.00512" deep upper cabinet, thermofoil finish, TBD. Provide one adjustable shelf typ. Uno 12.008Engineered stone countertop with 1 1/2" square edge. Bracket mounted with knee space below 12.02016" deep shelf with rod below 22.001Toilet per Plumbing 22.008Undercounter mount stainless steel single bowl sink. Provide removable cabinets, toe board and shelving to provide knee and toe space for forward approach. 22.009Wall-mounted sink per plumbing. 22.01730" Wide bath tub, 16" deep, 60" length 22.020Combination bath and shower surround per Plumbing w/ cementitious backer board. 23.008Exhaust fan per Mechanical 26.001Surface mounted light fixture per Electrical 1/4" = 1'-0" 2 Studio 1 Unit (Mobility) -RCP 1/4" = 1'-0" 3 Studio 1 Mobility Unit Plan -Kitchen 1/4" = 1'-0" 3A Elevation A 1/4" = 1'-0" 3B Elevation B
1/4" = 1'-0" 4 Studio 1 Mobility Unit Plan -Bathroom 1/4" = 1'-0" 4E Elevation E 1/4" = 1'-0" 4B Elevation B 1/4" = 1'-0" 4D Elevation D 1/4" = 1'-0" 4C Elevation C 1/4" = 1'-0" 4A Elevation A 12" = 1'-0" 5 Studio-1 Mobility Unit Storage Calculations



Plan -Lobby 103, RR 104, Service Providers 105 & 106, Computer 107 and Commons 109
General Notes -Enlarged Plan
1 A3.1 A4.11 1A 1C 1B A4.11 1D SERVICE PROVIDER 106 SERVICE PROVIDER 105 LOBBY 103 RR 104 COMPUTER 107 1E 1F A4.11 1G 1I 1H 107 103A 105 106 104 102 105A 12.001 11.006 1 A3.2 S9 11'2" 12' 11" 6' 1" 11' 4 1/2" 5' 9" 8' 3" 2' 4" 15' 11 1/2" 15' 6" 12'2 3/4" 11'9 1/4"8' 0 1/2" 1'6" 1' 6" 11.001 22.008 11.009 12.001 8'4 1/2" 8.004 1J COMMONS KITCHEN 109A A4.11 2B 2A A4.11 2D WORK ROOM 111 RR 113 MANAGER 114 2C 2E 111 113 114 1 A3.2 2 A3.2 2F S8 13' 1/2" 10' 4" 1' 6" 1' 6" 1' 4 1/2" 16' 0 1/2" 8'0 1/2" 110 2' 1" 1' 6 1/2" 2' 1/2" 1' 3" 10.008 10.007 10.033 10.017 22.021 10.025 ST. 110 1' 3" 2' - 9"2' 9"1' - 6" 1' 3"2' 9"2' 9"1' 6" 12.006 12.004 12.005 9.018 2' 0" 2'0" 2' 10" 9.013 2' 3" 22.008 12.004 12.006 2' 0" 4'10" 11" 2' 10" 3' 0" 2' 9" 1' 0" 3' 4" 22.008 11.001 12.009 12.004 12.011 11.009 2' 0" 3' 0" 2' 9" 1' 0" 1/2" 2' 6" 10.002 22.001 10.017 10.007 22.009 2'10" 10.002 2' 6" 1'6" 2'10" 3' 0" 1' 6" 3' 0" 3' 0" 1' 6" 3' 0" 12.011 12.004 12.006 9.013 9.018 12.005 1' 6"3' 0"2' 6" 2' 6" 1'6" 2'10" 1' 6"3' 0" 11.012 12.005 12.011 9.018 9.013 9.018 9.014 10.002 22.001 22.009 10.017 10.007 9.013 12.022 9.018 10.010 2' 10" 9.018 12.022 10.010 9.013 1. When shown in plan, all dimensions are to face of stud, face of concrete, centerline of columns, or centerline of wall assemblies, U.N.O. When shown in elevation or section, all dimensions are to top of plate, top of concrete, or top of cement-based underlayment, U.N.O. When shown in reflected ceiling plan, all dimensions are to face of finish, or centerline of fixtures, U.N.O. 2. Do not scale drawings. Written dimensions govern. 3. All clear dimensions are not to be adjusted without approval of the Architect. 4. All grid lines indicate center of structural material or face of structural material, U.N.O. 5. See reflected ceiling plans for locations and dimensions of soffited areas. 6. See building floor plans for all exterior window locations and tags, dimensions and additional information not shown here. 7. All changes in floor materials occur at centerline of door or framed openings unless otherwise indicated on the drawings. 8. At areas of transition between different wall assemblies, continue thickest layer of finish to provide a flush finished surface in all directions to nearest perpendicular surface (wall, ceiling, etc.), U.N.O. 9. Provide and install min. 2x flat wood blocking or min. 16GA metal strapping per mfr. for all bath accessories, handrails, cabinets, towel bars, bike racks, wall mounted fixtures or equipment and any other items attached to walls. 1. Do not scale drawings. Written dimensions govern. Subcontractor to verify all dimensions prior to construction and immediately notify Architect of any discrepencies. 2. All clear dimensions are not to be adjusted without approval of the Architect. 3. See reflected ceiling plans for locations and dimensions of soffited areas. 4. See building floor plans for all exterior window locations and tags, dimensions and additional information not shown here. 5. At areas of transition between different wall assemblies, continue thickest layer of finish to provide a flush finished surface in all directions to nearest perpendicular surface (wall, ceiling, etc.), U.N.O. 6. Provide and install 2x flat wood blocking or 16GA metal strapping for all bath accessories, handrails, cabinets, towel bars, wall mounted fixtures and any other items attached to walls. 7. Grab bars shall be installed at all mobility units per CBC chapter 11B. 8. Grab bars, although not required at adaptable units per CBC Chapter 11A, adequate backing shall be provided and installed at all units. 9. Areas outlined in dashed lines represent location of backing for future installation of grab bars per CBC chapter 11A-1134A. 22.001 10.025 4'6" 9.018 9.015 10.002 10.033 2' 6 3/4" 10.007 22.009 9.018 9.015 10.008 4'0" 10.002 22.001 22.009 2' 10" 10.017 10.007 10.025 10.017 3' 0" 9.018 9.013 12.022 10.010 8.003 9.018 9.013 10.010 12.022 8.002 HI N 1 L No. C17113 AC E O TE TS A - PX F I L CE E IA 32FORN CT TE R ES A D C R CC NASLUND Project THE PICTORIAL AND GRAPHIC EXPRESSIONS DISPLAYED WITH THIS WORK ARE COPYRIGHTED UNDER THE LAWS OF THE UNITED STATES, TITLE 17, U.S. CODE. UNDER SECTION 106 OF THE COPYRIGHT ACT, THE ARCHITECT SHALL MAINTAIN THE EXCLUSIVE RIGHT OF THE REPRODUCTION, DISP LAY OR ANY DERIVATION Permit Submittal #2 08/06/21 Bid Set 10/21/21 Permit Submittal #3 11/29/21 Enlarged Amenity Plans -Commons, Computer, Manager's National Community Renaissance of California 19118 A4.11 06/04/21 Permit Submittal #1 337 E. Valley Parkway, Escondido, CA 92025 Valley Seniors Village 1/4" = 1'-0"
Enlarged
1/4" = 1'-0"
Enlarged Plan -Work Room 111 & RR 113 1/4" = 1'-0" 1A Elevation A 1/4" = 1'-0" 1B Elevation B 1/4" = 1'-0" 1C Elevation C 1/4" = 1'-0" 1D Elevation D 1/4" = 1'-0" 2A Elevation A 1/4" = 1'-0" 2B Elevation B 1/4" = 1'-0" 2D Elevation D 1/4" = 1'-0" 1E Elevation E 1/4" = 1'-0" 1F Elevation F 1/4" = 1'-0" 1G Elevation G 1/4" = 1'-0" 1H Elevation H
1
2
Keynotes 8.002Door per plan and schedule 8.003Storefront per plan and schedule, Color: Clear Anodized 8.004Storefront door per plan and schedule 9.013Wall base per finish schedule, typical. 9.014Ceramic tile base 9.015Ceramic tile w/ epoxy grout 9.018Gypsum board, painted 10.0021 1/2" dia. Stainless steel grab bar, 42" long, w/ solid wood backing 10.007Recessed paper towel dispenser and waste receptacle 10.008Recessed waste receptacle 10.010Surface mounted countertop bracket, Max. spacing at 4'-0" O.C. Provide blocking as necessary 10.017Frameless mirror, mount with bottom edge no higher than 40" A.F.F. 10.025Toilet paper holder 10.033Surface mounted seat cover dispenser 11.00136" wide side by side freezer/ refrigerator, Color: Black 11.006Small Microwave 11.00924" wide dishwasher 11.012Copier (OFOI) 12.001Furniture (OFOI) 12.00424" deep base cabinet, thermofoil finish, TBD. Provide one adjustable shelf, Typ. U.N.O. 12.00512" deep upper cabinet, thermofoil finish, TBD. Provide one adjustable shelf typ. Uno 12.006Engineered stone countertop with 1 1/2" square edge 12.009Base cabinets directly under the kitchen counter work area 12.01112" deep fixed open shelves to match upper cabinets 12.022Plastic laminate countertop with 1 1/2" square edge 22.001Toilet per Plumbing 22.008Undercounter mount stainless steel single bowl sink. Provide removable cabinets, toe board and shelving to provide knee and toe space for forward approach. 22.009Wall-mounted sink per plumbing. 22.021Bi-level water fountain with bottle filler per Plumbing General Notes -Interior Elevations 1/4" = 1'-0" 2C Elevation C 1/4" = 1'-0" 2E Elevation E 1/4" = 1'-0" 2F Elevation F 1/4" = 1'-0" 1I Elevation I 1/4" = 1'-0" 1J Elevation J



CONFERENCE 116 FLEX 117 MAIN ELECTRICAL 118 A4.12 A4.12 2C 2D 2B 16' 9" 12'8 1/2" 10' 1 1/2" 15'6" 9' 9" 2A 22.003 11.013 11.014 FIRE RISER 117A S5 S1 S1 S6 S6 4' 5" 2' 1/2" 8.004 43 43 43 11 11 43 46a 2E 8.003 W W W W W D D D D D LAUNDRY 119 8.003 1.048 1.048 1. When shown in plan, all dimensions are to face of stud, face of concrete, centerline of columns, or centerline of wall assemblies, U.N.O. When shown in elevation or section, all dimensions are to top of plate, top of concrete, or top of cement-based underlayment, U.N.O. When shown in reflected ceiling plan, all dimensions are to face of finish, or centerline of fixtures, U.N.O. 2. Do not scale drawings. Written dimensions govern. 3. All clear dimensions are not to be adjusted without approval of the Architect. 4. All grid lines indicate center of structural material or face of structural material, U.N.O. 5. See reflected ceiling plans for locations and dimensions of soffited areas. 6. See building floor plans for all exterior window locations and tags, dimensions and additional information not shown here. 7. All changes in floor materials occur at centerline of door or framed openings unless otherwise indicated on the drawings. 8. At areas of transition between different wall assemblies, continue thickest layer of finish to provide a flush finished surface in all directions to nearest perpendicular surface (wall, ceiling, etc.), U.N.O. 9. Provide and install min. 2x flat wood blocking or min. 16GA metal strapping per mfr. for all bath accessories, handrails, cabinets, towel bars, bike racks, wall mounted fixtures or equipment and any other items attached to walls. 1. Do not scale drawings. Written dimensions govern. Subcontractor to verify all dimensions prior to construction and immediately notify Architect of any discrepencies. 2. All clear dimensions are not to be adjusted without approval of the Architect. 3. See reflected ceiling plans for locations and dimensions of soffited areas. 4. See building floor plans for all exterior window locations and tags, dimensions and additional information not shown here. 5. At areas of transition between different wall assemblies, continue thickest layer of finish to provide a flush finished surface in all directions to nearest perpendicular surface (wall, ceiling, etc.), U.N.O. 6. Provide and install 2x flat wood blocking or 16GA metal strapping for all bath accessories, handrails, cabinets, towel bars, wall mounted fixtures and any other items attached to walls. 7. Grab bars shall be installed at all mobility units per CBC chapter 11B. 8. Grab bars, although not required at adaptable units per CBC Chapter 11A, adequate backing shall be provided and installed at all units. 9. Areas outlined in dashed lines represent location of backing for future installation of grab bars per CBC chapter 11A-1134A. 22.003 11.014 9.013 9.018 11.013 11.014 9.013 9.018 2' 10" 2' 6 1/2" 1' 0" 11.013 12.022 9.018 5' 6" 11.010 9.013 9.018 22.003 12.022 12.009 9.018 A4.12 1A 10.001 2.073 A8.14 4 10.001 2.073 HI N 1 L No. C17113 AC E O TE TS A - PX F I L CE E IA 32FORN CT TE R ES A D C R CC NASLUND Project THE PICTORIAL AND GRAPHIC EXPRESSIONS DISPLAYED WITH THIS WORK ARE COPYRIGHTED UNDER THE LAWS OF THE UNITED STATES, TITLE 17, U.S. CODE. UNDER SECTION 106 OF THE COPYRIGHT ACT, THE ARCHITECT SHALL MAINTAIN THE EXCLUSIVE RIGHT OF THE REPRODUCTION, DISP LAY OR ANY DERIVATION Permit Submittal #2 08/06/21 Bid Set 10/21/21 Permit Submittal #3 11/29/21 Enlarged Amenity Plans -Conference, Flex, Laundry and Mail National Community Renaissance of California 19118 A4.12 06/04/21 Permit Submittal #1 337 E. Valley Parkway, Escondido, CA 92025 Valley Seniors Village 1/4" = 1'-0" 2 Enlarged Plan -Conference 116, Flex 117 & Laundry 118 General Notes -Enlarged Plan Keynotes 1.04830" x 48" clear floor space parallel approach, Typ. 2.073Green screen wall per Landscape 8.003Storefront per plan and schedule, Color: Clear Anodized 8.004Storefront door per plan and schedule 9.013Wall base per finish schedule, typical. 9.018Gypsum board, painted 10.001Mailboxes, pedestal mount, Type 4CADD-10 by Florence or equal, contains 10 tenant mailboxes, 2 parcel lockers and outgoing mail slot per unit 11.010Wall mounted flat screen television (OFOI). Provide backing as necessary; Coordinate size and location with owner prior to installation 11.013Dryer 11.014Washer 12.009Base cabinets directly under the kitchen counter work area 12.022Plastic laminate countertop with 1 1/2" square edge 22.003Lavatory sink with insulated pipes, centered in 30"x48" wide space for parallel approach. Cabinets below shall be removable or openable to provide the required space per CBC 1134a.8. General Notes -Interior Elevations 1/4" = 1'-0" 2C Elevation C 1/4" = 1'-0" 2B Elevation B 1/4" = 1'-0" 2D Elevation D 1/4" = 1'-0" 2A Elevation A 1/4" = 1'-0" 2E Elevation E 1/4" = 1'-0" 1 Enlarged Plan -Mail Area 1/4" = 1'-0" 1A Elevation A


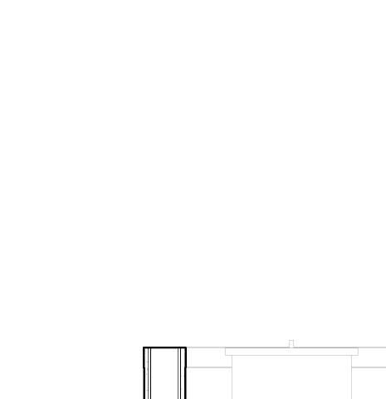







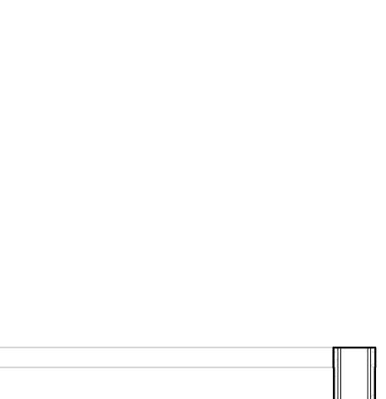
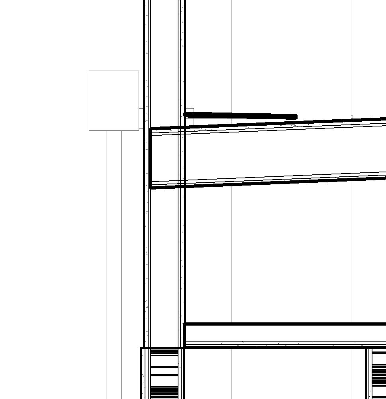
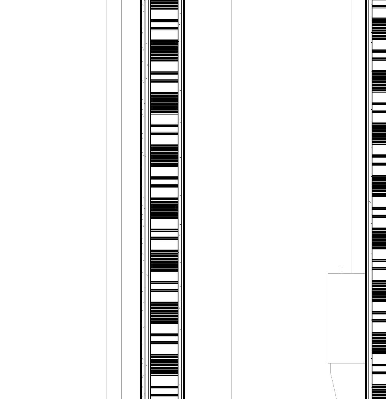
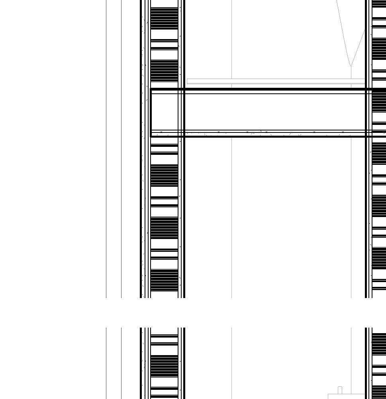
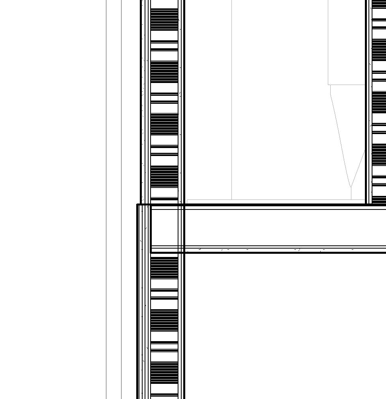
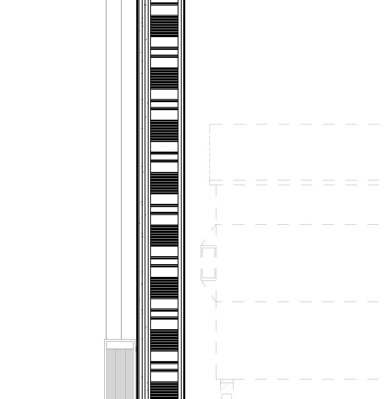
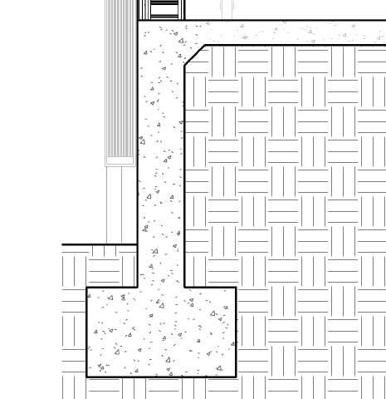



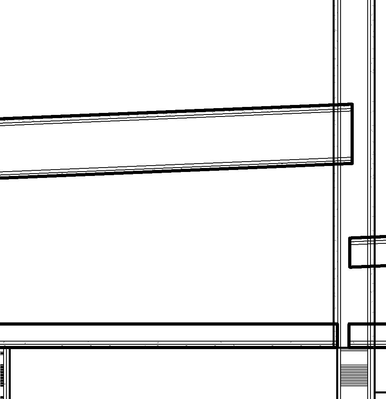
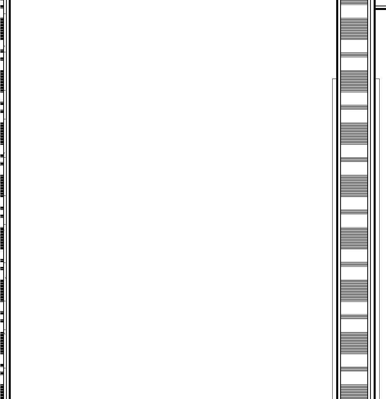
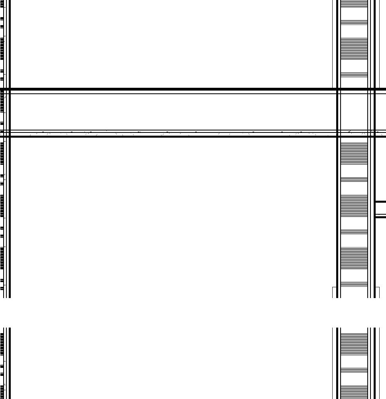
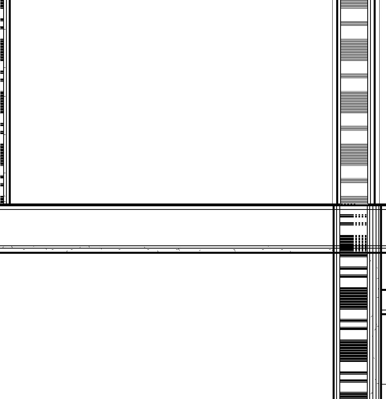
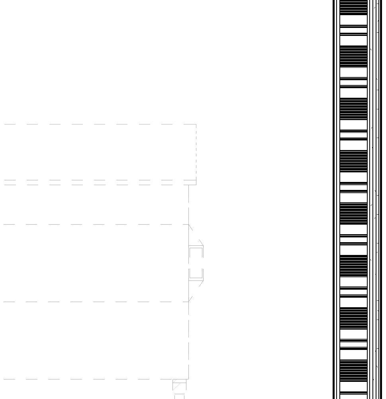
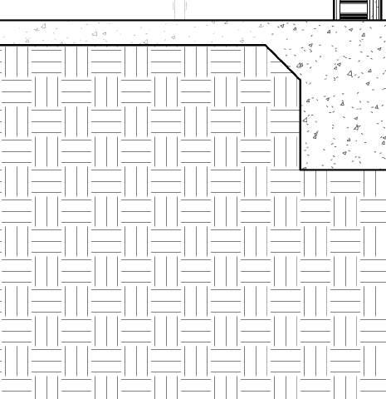
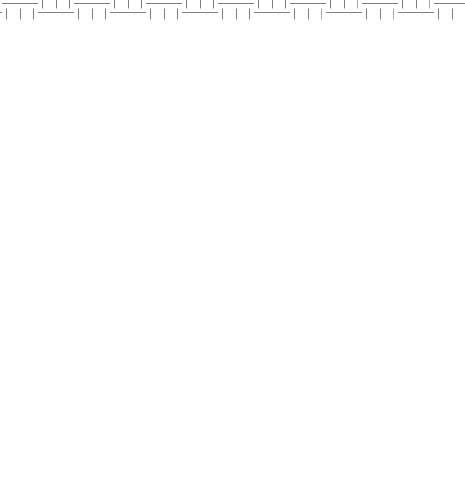

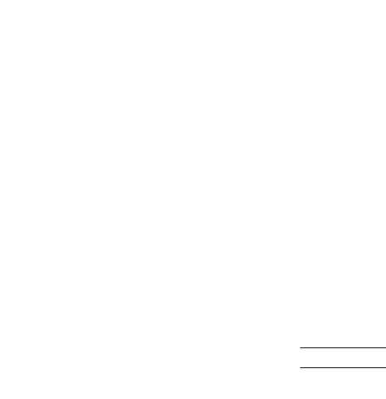
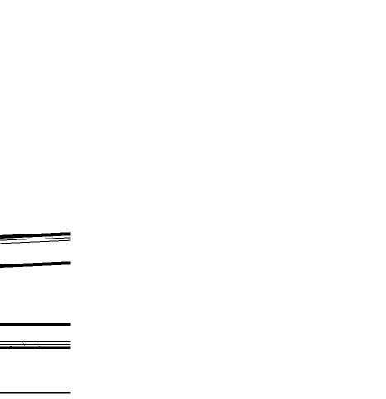
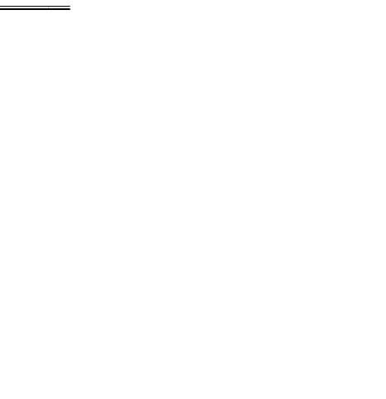
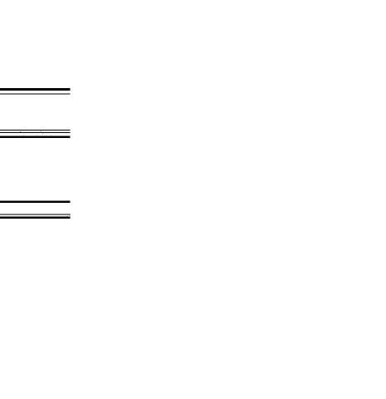
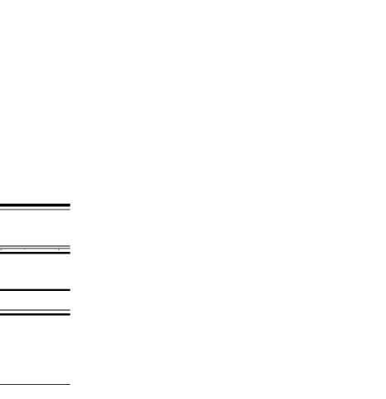

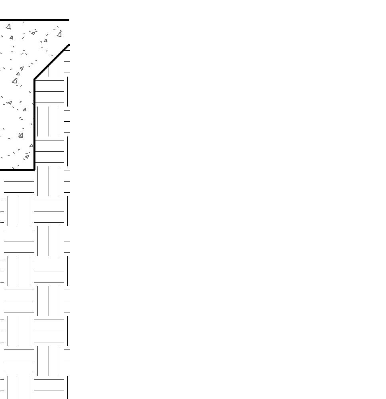


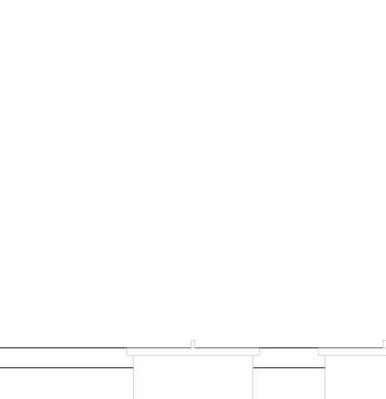
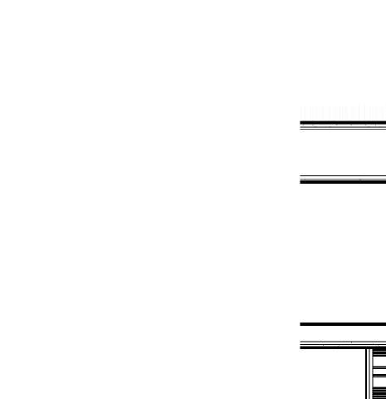
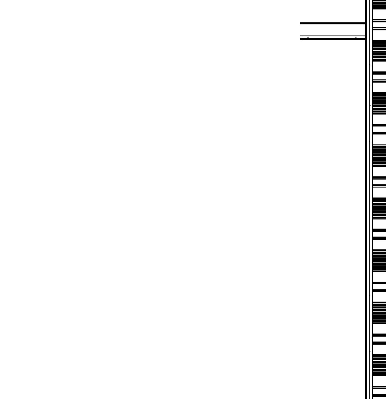
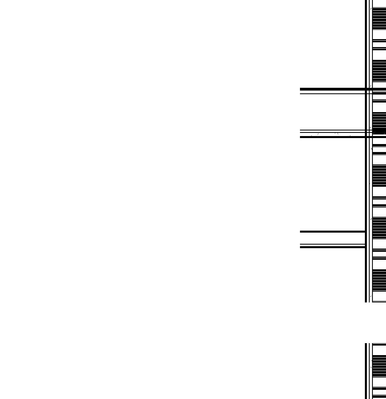
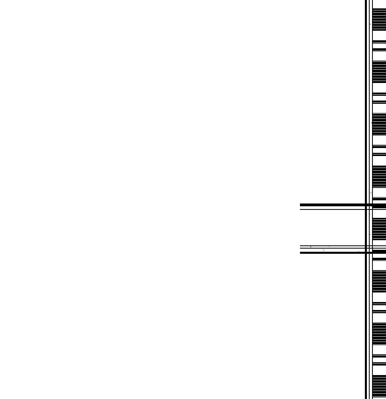
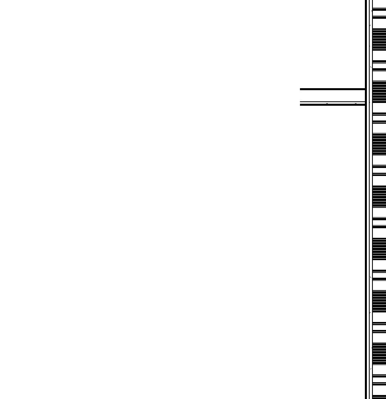
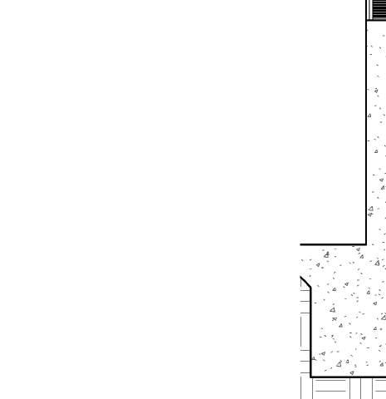


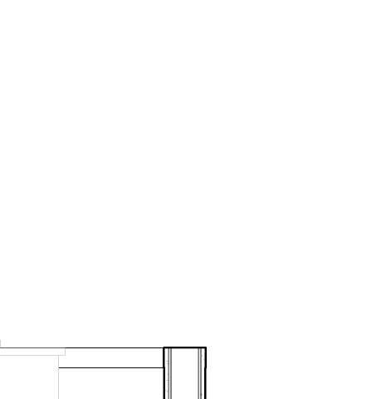
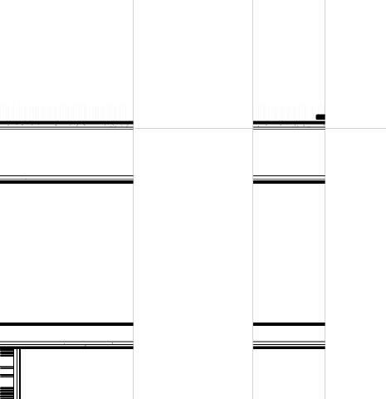
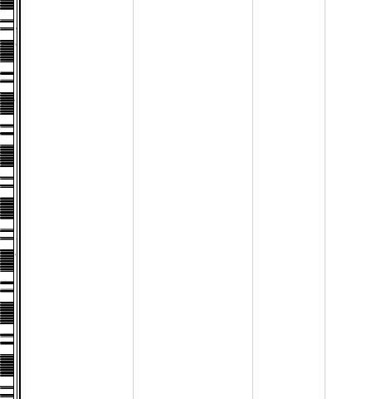
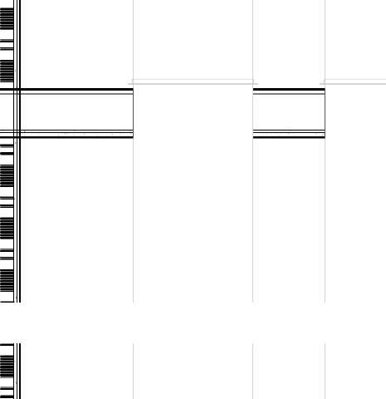
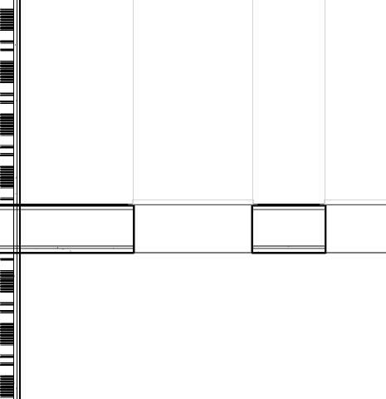
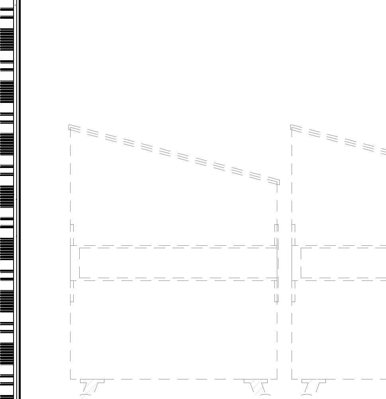
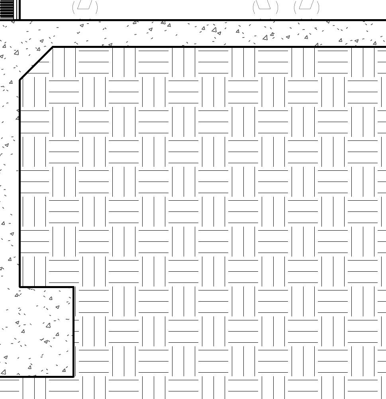
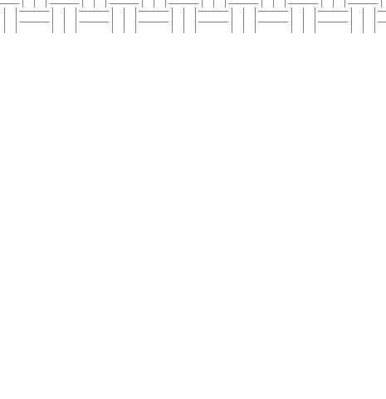


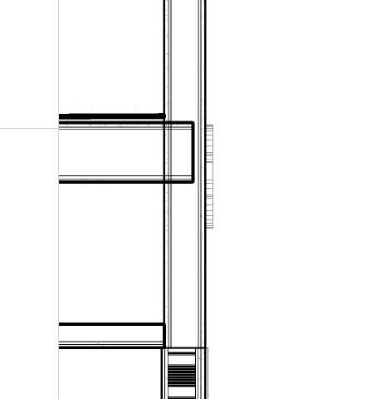
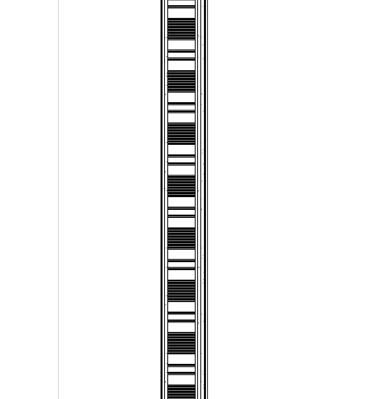
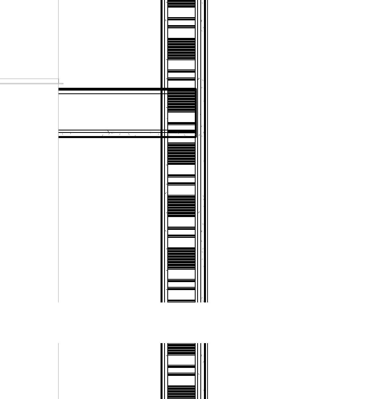
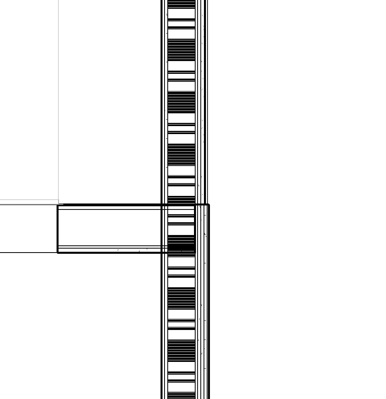
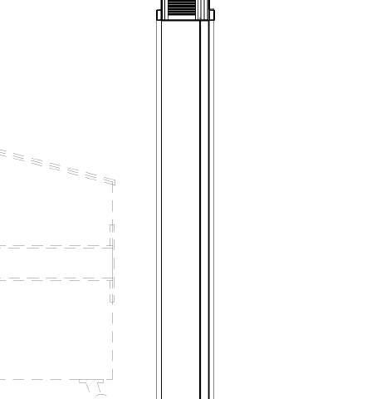
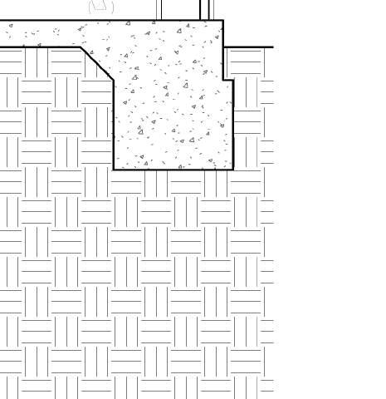
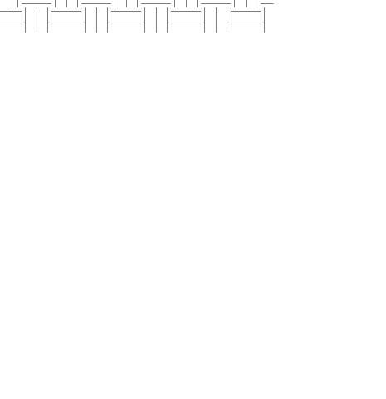

























































L L 12 12 13 13 123 46 13 13 13 4 A4.13 2.049 TRASH ROOM 123 26.006 L L 12 12 13 13 4' 0" 10a 14 42b 14 46 40 219 TRASH 219 4 A4.13 14.014 Level 1 0' -0" Level 2 14' -0" T.O. Plate 43' -3 5/8" 12 13 Level 4 34' -3 1/2" T.O. Low Parapet 46' -11 5/8" T.O. High Parapet 49' -11 5/8" 4 A4.13 TRASH ROOM 123 14.014 9.007 2.049 3.001 3.002 9.001 5.001 Level 1 0' -0" Level 2 14' -0" T.O. Plate 43' -3 5/8" L Level 4 34' -3 1/2" T.O. Low Parapet 46' -11 5/8" T.O. High Parapet 49' -11 5/8" TRASH 419 TRASH 219 TRASH ROOM 123 3.002 3.001 2.049 9.007 5.001 14.014 5.019 5.042 1. When shown in plan, all dimensions are to face of stud, face of concrete, centerline of columns, or centerline of wall assemblies, U.N.O. When shown in elevation or section, all dimensions are to top of plate, top of concrete, or top of cement-based underlayment, U.N.O. When shown in reflected ceiling plan, all dimensions are to face of finish, or centerline of fixtures, U.N.O. 2. Do not scale drawings. Written dimensions govern. 3. All clear dimensions are not to be adjusted without approval of the Architect. 4. All grid lines indicate center of structural material or face of structural material, U.N.O. 5. See reflected ceiling plans for locations and dimensions of soffited areas. 6. See building floor plans for all exterior window locations and tags, dimensions and additional information not shown here. 7. All changes in floor materials occur at centerline of door or framed openings unless otherwise indicated on the drawings. 8. At areas of transition between different wall assemblies, continue thickest layer of finish to provide a flush finished surface in all directions to nearest perpendicular surface (wall, ceiling, etc.), U.N.O. 9. Provide and install min. 2x flat wood blocking or min. 16GA metal strapping per mfr. for all bath accessories, handrails, cabinets, towel bars, bike racks, wall mounted fixtures or equipment and any other items attached to walls. HI N 1 L No. C17113 AC E O TE TS A - PX F I L CE E IA 32FORN CT TE R ES A D C R CC NASLUND Project THE PICTORIAL AND GRAPHIC EXPRESSIONS DISPLAYED WITH THIS WORK ARE COPYRIGHTED UNDER THE LAWS OF THE UNITED STATES, TITLE 17, U.S. CODE. UNDER SECTION 106 OF THE COPYRIGHT ACT, THE ARCHITECT SHALL MAINTAIN THE EXCLUSIVE RIGHT OF THE REPRODUCTION, DISP LAY OR ANY DERIVATION Permit Submittal #2 08/06/21 Bid Set 10/21/21 Permit Submittal #3 11/29/21 Enlarged Plans and Section -Trash Room National Community Renaissance of California 19118 A4.13 06/04/21 Permit Submittal #1 337 E. Valley Parkway, Escondido, CA 92025 Valley Seniors Village 1/4" = 1'-0" 1 Enlarged Plan -Trash Level 1 1/4" = 1'-0" 2 Enlarged Plan -Trash Level 2 (Level 3&4 Sim.) 1/2" = 1'-0" 3 Section at Trash -East/West 1/2" = 1'-0" 4 Section at Trash -North/South General Notes -Enlarged Plan Keynotes 2.0493 cubic yard dumpster by owner, 1 trash compartment, 1 recycling compartment 3.001Concrete slab per Structural. Provide troweled finish 3.002Concrete footing per Structural 5.001Galvanized metal parapet cap flashing, unpainted 5.019Galvanized metal pipe as exposed downspout, min 20 gauge, connected to below grade modular wetland per Civil, unpainted 5.042Galvanized metal scupper with overflow to conductor head and exposed downspout, unpainted 9.0013 coat cement plaster, painted, Sand 16/20 finish over metal lath and building paper, Color 1: Sherwin Williams, Pure White SW7005 9.007Smooth fiber cement horizonal siding, Color 1: Sherwin Williams, Copper Pot SW7709 14.014Trash/recycling chute. Chute intake doors to be 90 min. rated, automatic closing and discharge 26.006Future wall mounted battery per Electrical


MIN. 1 1/2" MIN. 1/2" 2" MAX. 1/4" MIN. 2MAX 1/4 CIRCULAR CROSS SECTION NON-CIRCULAR CROSS SECTION 4" MIN. - 6" MAX. PERIMETER MAX. 1/4" (CBC 1014.8) 4 1/2" MAX. CROSS SECTIONAL DIMENSION HANDRAIL AND ADJACENT SURFACE SHALL BE FREE OF ANY SHARP OR ABRASIVE ELEMENTS AND SHALL HAVE ROUNDED EDGES MIN. 1" MIN. 1" MAX. PROJECTION INTO THE REQUIRED WIDTH AT EACH SIDE DN UP HATCHED AREA INDICATES LANDING FINISH FACE OF WALL, STRINGER, OR GUARD WHERE OCCURS PER PLAN XMIN XMIN HANDRAIL PROVIDE EXTENSION PER OTHER DETAILS ON THIS SHEET FIRE STANDPIPE SHALL BE LOCATED OUTSIDE OF REQD. CLEARANCES A5.1 15 A5.1 PROVIDED CLR. PER PLANS "X" PROVIDED CLR. PER PLAN "X" STRINGER PER STRUCTURAL WHERE OCCURS STAIRS PER PLAN 36" 12"TREAD 42" GUARD WHERE OCCURS HANDRAIL Elevation Finish Floor 2' 0 1/2" 36" STRINGER PER STRUCTURAL WHERE OCCURS STAIRS PER PLAN 42" GUARD WHERE OCCURS HANDRAIL 36" 12" 36" Elevation Finish Floor 1' 1 1/2" RADIUS OF TREAD BEVELED NOSING PROJECTION RISER ANGLE MAX 30 1/2"MAX1/16"MIN MAX. 1 1/4" MAX. 1/4" CURVED NOSING PROJECTION MAX. 1/4" MIN. CLEARANCE 6' 8" CEILING, PIPING, FIXTURE, OR ANY OTHER CONSTRUCTION 7' 6" 7'6" TREAD DEPTH D D 6' 8" PROTRUDING OBJECT MIN. HEADROOM CLEARANCE PER CBC 1003.3 MEANS OF EGRESS MIN. CEILING HEIGHT PER CBC 1003.2, TYP. MIN. CLEARANCE SHALL BE MAINTAINED THE FULL WIDTH OF STAIRWAY & LANDING LINE CONNECTING THE EDGE OF NOSINGS Floor or Landing 12'0" M AX. RISE FLIGHT Floor or Landing FLIGHTOFSTAIRS TREADS AND RISERS SHALL BE OF UNIFORM SIZE AND SHAPE. THE TOLERANCE BETWEEN TREADS AND RISERS SHALL NOT EXCEED 3/8" IN ANY FLIGHT OF STAIRS. TREAD AND RISER SIZES MAY VARY BETWEEN DIFFERENT FLIGHTS. STAIRS PER PLAN GUARD WHERE OCCURS HANDRAIL 36" 42" ELEVATION SECTION UP DN HATCHED AREA INDICATES LANDING FINISH FACE OF WALL, STRINGER, OR GUARD WHERE OCCURS PER PLAN HANDRAIL PROVIDE EXTENSION PER OTHER DETAILS ON THIS SHEET PROVIDED CLR. PER PLAN "X" PROVIDED CLR. PER PLAN "X" MAX. 7" DOOR JAMB PER SCHEDULE ADA FRONT APPROACH PULL SIDE INTERIOR DOOR MANEUVERING CLEARANCE FIRE STANDPIPE SHALL BE LOCATED OUTSIDE OF REQD. CLEARANCES 15 A5.1 HANDRAILS SHALL NOT EXTEND INTO DOOR MANEUVERING CLEARANCE TYP " X/2MIN X"MIN EXTERIOR STAIRS 1" MAX 4" MAX. 2" MIN. TO INTERIOR STAIRS STRIPES SHALL EXTEND FULL WIDTH OF STEP OR UPPER APPROACH TYP. STRIPE PROVIDING VISUAL CONTRAST AT UPPER APPROACH AND LOWER TREAD, SEE EXTERIOR STAIRS FOR OTHER DIMENSIONS/NOTES STRIPE PROVIDING VISUAL CONTRAST AT UPPER APPROACH AND ALL TREADS DN UP HATCHED AREA INDICATES LANDING FINISH FACE OF WALL, STRINGER, OR GUARD WHERE OCCURS PER PLAN HANDRAIL PROVIDE EXTENSION PER OTHER DETAILS ON THIS SHEET PROVIDED CLR. PER PLAN "X" PROVIDED CLR. PER PLAN "X" DOOR JAMB PER SCHEDULE "X"MIN ADA FRONT APPROACH PUSH SIDE EXTERIOR DOOR MANEUVERING CLEARANCE FIRE STANDPIPE SHALL BE LOCATED OUTSIDE OF REQD. CLEARANCES 15 A5.1 HANDRAILS SHALL NOT EXTEND INTO DOOR MANEUVERING CLEARANCE 12" 4" DIAMETER SPHERE SHALL NOT PASS THROUGH U.N.O. 36" MIN. FROM A HEIGHT OF 36"- 42" A 4 3/8" DIAMETER SPHERE SHALL NOT PASS THROUGH 42" MIN. HANDRAIL NOT SHOWN OR DIMENSIONED FOR CLARITY, SEE OTHER DETAILS ON THIS SHEET 4" DIAMETER SPHERE SHALL NOT PASS THROUGH AT TRIANGULAR OPENINGS FORMED BY RISER, TREAD, AND BOTTOM RAIL A 6" DIAMETER SPHERE SHALL NOT PASS THROUGH WALKING SURFACE OR LANDING LINE CONNECTING LEADING EDGE OF TREAD NOSINGS 36" MIN. 42" MIN. 42" MIN. 36" > 30" WALKING SURFACE, STAIRS, LANDING, ETC. FLOOR OR GRADE BELOW R36" MEASUREMENT TO DETERMINE HEIGHT OF WALKING SURFACE ABOVE GRADE IS TAKEN TO LOWEST FLOOR OR GRADE WITHIN 36" RADIUS OF THE EDGE OF THE WALKING SURFACE, STAIRS, LANDING, ETC. A A SECTION AA PLAN VIEW GUARD PER OTHER DETAILS ON THIS SHEET GUARDS ARE REQD. WHEN THE WALKING SURFACE IS LOCATED MORE THAN 30" ABOVE THE FLOOR OR GRADE BELOW AT ANY POINT WITHIN 36" OF THE OPEN SIDE NON-RATED WALL AND UNPROTECTED OPENINGS WHERE ANGLE IS 180 DEGREES OR GREATER 10' 0" MIN. *PROTECTED TO A HEIGHT OF 10' ABOVE TOPMOST LANDING OR TO ROOF, WHICHEVER IS LESS FIRE BARRIER PER FLOOR PLANS (CBC 707) -HR FIRE-RESISTANCE RATED WALL AND 3/4 HR PROTECTED OPENINGS* NONRATED WALL AND UNPROTECTED OPENINGS <180 ≥ 180° INTERIOR EXIT STAIRWAY R 100" GENERAL 1. See the notes below and the details on this sheet for diagrams of stair related code requirements. 2. Do not scale drawings. Written dimensions govern. 3. All clear dimensions are not to be adjusted without approval of the Architect. 4. Areas of refuge are not required at exit stairways in buildings equipped throughout with an automatic sprinkler system installed in accordance with CBC Sec. 903.3.1.1 or 903.3.1.2. CBC Section 1009.3, Ex.5 5. The required capacity of stairways shall be per CBC Sec. 1005.1, but the minimum width shall be not less than 44 inches. See section 1009.3 for accessible means of egress stairways. (CBC Sec. 1011.2) Exception #1. Stairways serving an occupant load of less than 50 shall have a width not less than 36 inches. 5a. The clear width of 48 inches between handrails is not required in buildings equipped throughout with an automatic sprinkler system installed in accordance with Sec. 903.3.1.1 or 903.3.1.2. (CBC Sec. 1009.3, Ex.2) 6. Stairways shall have a minimum headroom clearance of 80 inches measured vertically from a line connecting the edge of the nosings. Such headroom clearance shall be continuous above the stairway to the point where the line intersects the landing below, one tread depth beyond the bottom riser. The minimum clearance shall be maintained the full width of the stairway and landing. CBC Sec. 1011.3) 7. Provide readily visible stairway identification signs, located adjacent to the door on the latch side above the landing floor at each level in all enclosed stairways that connect or more stories. At exit discharge level, the sign shall include a raised 5 pointed star. CBC Sec.1023.9, 11B-504.8 TREADS/RISERS 8. Stairway treads must be slip-resistant with smooth, rounded or beveled edges, and no abrupt edges at the nose. (CBC Sec. 1003.4, 11B-504.4) 9. Riser height shall be inches maximum and 4 inches minimum. Rectangular treads shall be 11 inches minimum. Dimensions are exclusive of carpets, rugs, or runners. (CBC Sec. 1011.5.1, 1011.5.2, 11B-504.2) 10. Stair treads and risers shall be of uniform size and shape. The tolerance between the largest and smallest riser and tread shall not exceed 3/8" in any flight of stairs. (CBC Sec. 1011.5.4, 11B-504.2) 11. Minimum 1/16 inch and maximum 1/2 inch radius and beveling at all tread edges. Risers may slope under the tread at an angle of 30 degrees maximum from vertical. The nosings of treads shall project not more than 1-1/4 inches beyond the tread below. (CBC Sec. 1011.5.5, 11B-504.5) 12. Risers shall be solid. At exterior stairs, openings of no more than 1/2" allowed between base of riser and tread, and risers constructed of grating allowed with openings no more than 1/2". (CBC Sec. 1011.5.5.3, 11B-504.3) 13. Stairs on an accessible route shall have striping for the visually impaired. Interior stairs shall mark the upper approach and the lowest tread; exterior stairs shall mark the upper approach and all treads. The stripe shall provide clear visual contrast, shall be between inches and 4 inches wide, shall be placed parallel to and no more than 1 inch from the nose of the step, shall extend the full with of the step and shall be at least as slip resistant as the step surface. Grooves do not meet this requirement. Tread surface shall be stable, firm, and slip resistant. CBC Sec. 11B-504.4.1) LANDINGS 14. There shall be a floor or landing at the top and bottom of each stairway. The width of landings shall not be less than the width of stairways they serve. Every landing shall have minimum width measured perpendicular to the direction of travel equal to the width of the stairway. Where the stairway has straight run the depth need not exceed 48 inches. Doors opening onto a landing shall not reduce the landing to less than one-half the required width. When fully open, the door shall not project more than 7 inches into landing. When wheelchair spaces are required on the stairway landing, the wheelchair space shall not be located in the required width of the landing and doors shall not swing over the wheelchair spaces. CBC Sec. 1011.6 STAIR CONSTRUCTION 15. See Structural for all stair construction connections. 16. Electrical panels may not occur within the stair enclosures. 17. Stairways shall be built of materials consistent with the types permitted for the type of construction of the building. (CBC Sec. 1011.7) 18. The walking surface of treads and landings of a stairway shall not be sloped steeper than -percent slope in any direction. Stairway treads and landings shall have a solid surface. Finish floor surfaces shall be securely attached. (CBC Sec. 1011.7.1, 11B-504.4) 19. Outdoor stairways and outdoor approaches to stairways shall be designed so that water will not accumulate on walking surfaces. (CBC Sec. 1011.7.2) 20. The walls and soffits within enclosed usable spaces under enclosed and unenclosed stairways shall be protected by -hour fire-resistance-rated construction or the fire-resistance rating of the stairway enclosure, whichever is greater. Access to the enclosed space shall not be directly from within the stairway enclosure. (CBC Sec. 1011.7.3) 21. There shall not be enclosed usable space under exterior exit stairways unless the space is completely enclosed in 1-hour fire-resistance-rated construction. The open space under exterior stairway shall not be used for any purpose. (CBC Sec. 1011.7.4) HANDRAILS 22. Provide handrails on each side of stairway flight. (CBC Sec. 1011.11, 11B-505.2) 23. Handrail gripping surfaces shall be 34 inches minimum - 38 inches maximum vertically above walking surfaces, stair nosings, and ramp surfaces. (CBC Sec. 1014.2, 11B-505.4) 24. Handrail gripping surfaces shall be 1-1/4 inches to 2 inches in cross sectional dimension or an equivalent gripping surface. (CBC Sec. 1014.3, 11B-505.7) 25. Handrail gripping surface shall not rotate within their fittings. (CBC Sec. 1014.5, 11B-505.9) 26. At stairways not inside an individual dwelling unit, handrail extensions should be as follows. Horizontal extension at top of stairway 12 inches minimum beyond top of nosing. Stair slope extension at bottom of stairway for width of one tread beyond bottom riser plus a 12 inch minimum horizontal extension. Handrails at extensions shall return to a wall, guard, or landing surface. At interior side of stair with dogleg or switchback, handrail shall be continuous and not extend into landings. (CBC Sec. 1014.6, 11B-505.10 Ex2, 11B-505.10.2, 11B-505.10.3) 27. Handrail gripping surfaces and any surfaces adjacent to them shall be free of sharp of abrasive elements and shall have rounded edges CBC Sec. 1014.7, 11B-505.8) 28. Handrails shall be 1-1/2 inches minimum clear to wall finish and -1/2 inches minimum clear below bottom of handrail surface to horizontal projections. (CBC Sec. 1014.7, 11B-505.5, 11B-505.6) 29. Stairways shall have intermediate handrails such that all portions of the stairway minimum width or required capacity are within 30 inches of a handrail. On monumental stairs, handrails shall be located along the most direct path of egress travel. (CBC Sec. 1014.9) GUARDS 30. Guards are required at stairway flights or landings with an adjacent vertical drop exceeding 30 inches measured vertically to the floor or grade below at any point within 36 inches horizontally to the edge of the open side. (CBC Sec. 1015.2) 31. Height of guard measured from the walking surface or line connecting the leading edge of tread nosings shall be a minimum of 42-inches high. CBC Sec. 1015.3) 32. Required guards shall not have openings that allow the passage of 4 inch diameter sphere from walking surface to required guard height. CBC Sec. 1015.4) Exception #1. From a height of 36 inches to 42 inches, guards shall not have openings that allow passage of a 4-3/8 inch diameter sphere. Exception #2. The triangular area formed between riser, tread and bottom rail shall not allow the passage of a sphere 6 inches in diameter. HI N 1 L No. C17113 AC E O TE TS A - PX F I L CE E IA 32FORN CT TE R ES A D C R CC NASLUND Project THE PICTORIAL AND GRAPHIC EXPRESSIONS DISPLAYED WITH THIS WORK ARE COPYRIGHTED UNDER THE LAWS OF THE UNITED STATES, TITLE 17, U.S. CODE. UNDER SECTION 106 OF THE COPYRIGHT ACT, THE ARCHITECT SHALL MAINTAIN THE EXCLUSIVE RIGHT OF THE REPRODUCTION, DISP LAY OR ANY DERIVATION Permit Submittal #2 08/06/21 Bid Set 10/21/21 Permit Submittal #3 11/29/21 Stair Notes and Diagrams National Community Renaissance of California 19118 A5.1 06/04/21 Permit Submittal #1 337 E. Valley Parkway, Escondido, CA 92025 Valley Seniors Village 3" = 1'-0" 15 Diagram Handrail -Cross Section & Projections Ref. CBC Sec.: 1014, 1123A.6.2, 11B-505 T_07/19 1/2" = 1'-0" 5 Diagram Landing -Aligned Risers Ref. CBC Sec.: 1011.2, 1011.6 T_07/19 1" = 1'-0" 11 Diagram Guard & Handrail Extension -Bottom of Stair Ref. CBC Sec.: 1015.3, 1123A6.2, 11B-505 T_07/19 1" = 1'-0" 12 Diagram Guard & Handrail Extension -Top of Stair Ref. CBC Sec.: 1014, 1015.3, 1123A6.2, 11-B-505 T_07/19 1 1/2" = 1'-0" 16 Diagram Stair -Nosing Profile Ref. CBC Sec.: 1011.5.5, 1011.5.5.1, 11B-504.5 T_07/19 3/8" = 1'-0" 17 Diagram Stair -Headroom Ref. CBC Sec.: 1003.2, 1003.3, 1011.3 T_07/19 3/8" = 1'-0" 18 Diagram Flight -Dimensional Uniformity & Vertical Rise Ref. CBC Sec.: 1011.5.4, 1011.8 T_07/19 1" = 1'-0" 9 Diagram Handrail & Guard -Continuous at Aligned Risers Ref. CBC Sec.: 1014.6, 1015.3, 1123A.6.2.2, 11B-505.3 T_07/19 1/2" = 1'-0" 7 Diagram Landing Door -at Exit Access Ref. CBC Sec.: 1011.2, 1011.6 T_07/19 1/2" = 1'-0" 20 Diagram Stair -Contrasting Stripes Ref. CBC Sec.: 1115A.5, 11-B504.4.1 T_07/19 1/2" = 1'-0" 8 Diagram Landing Door -at Level of Exit Discharge Ref. CBC Sec.: 1011.2, 1011.6 T_07/19 1" = 1'-0" 13 Diagram Guard -Height & Opening Limitations Ref. CBC Sec.: 1015.3, 1015.4 T_07/19 1/2" = 1'-0" 14 Diagram Guard -Applicability Ref. CBC Sec.: 1015.2 T_07/19 3/16" = 1'-0" 19 Diagram -Exterior Wall Fire Rating Interior Exit Stairway Ref. CBC Sec.: 1023.7 T_07/19 General Notes -Stairs CBC 10 & 11B














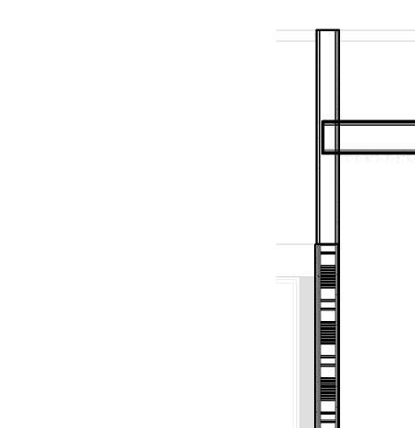
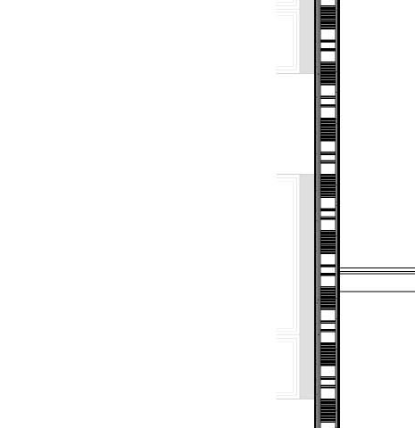
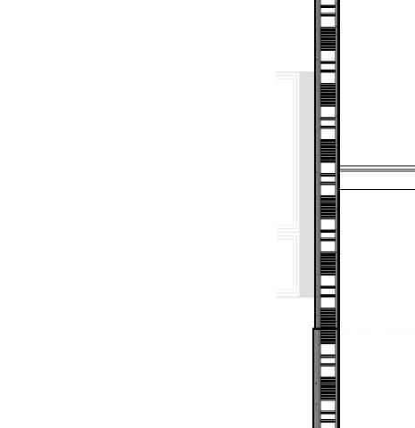
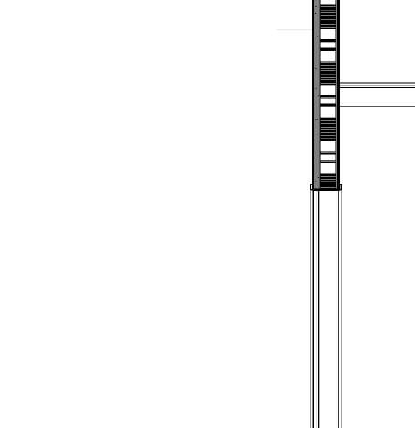





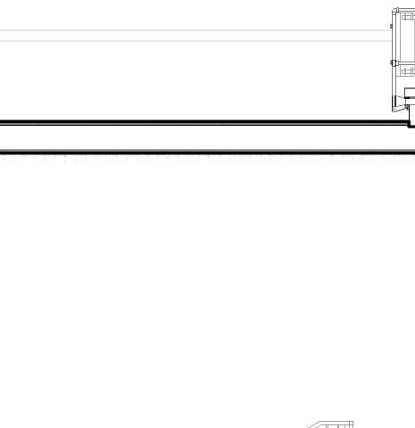
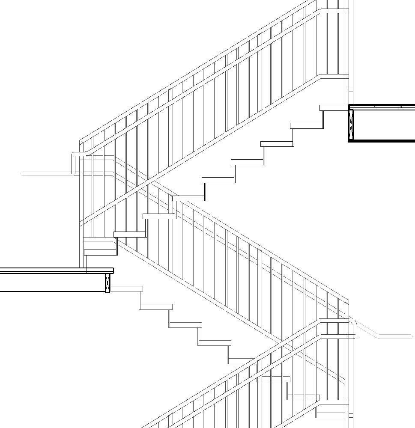
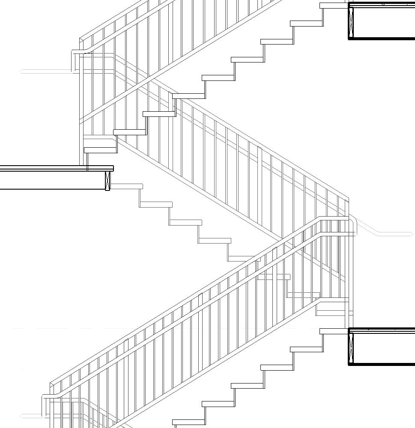
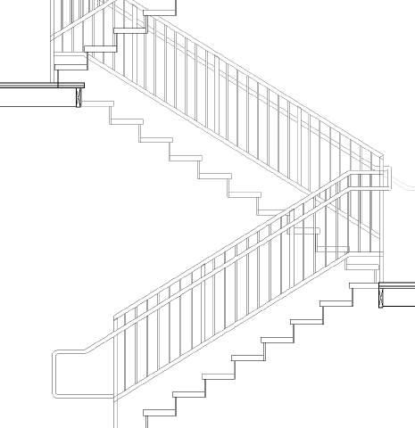
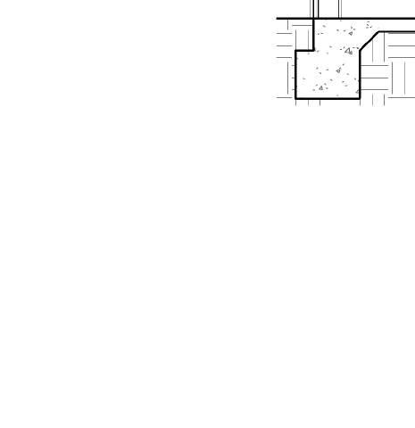




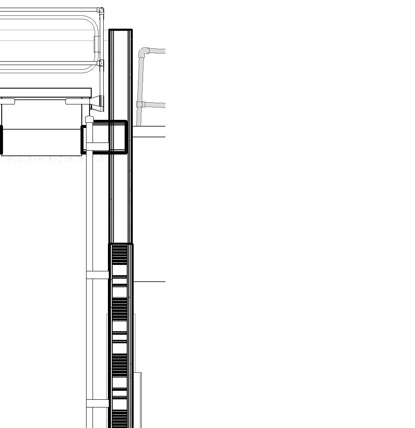
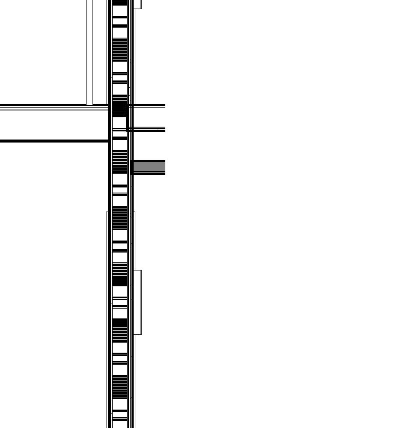
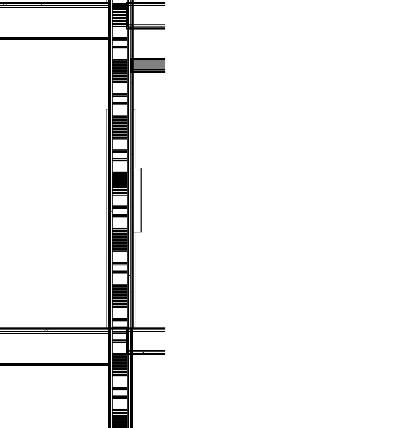
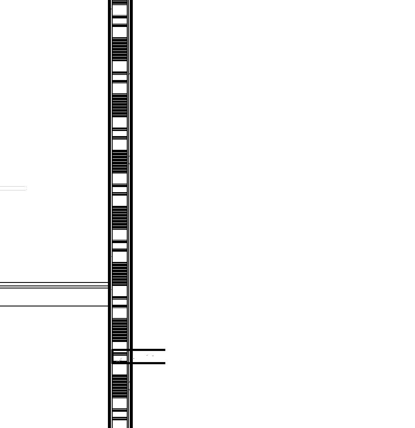
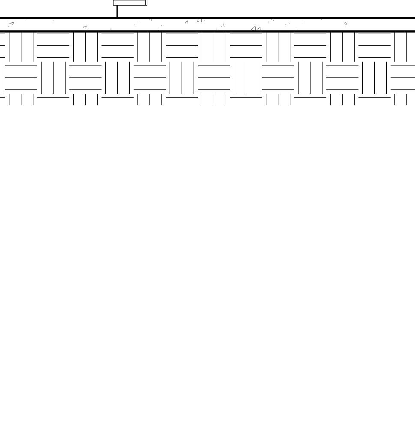




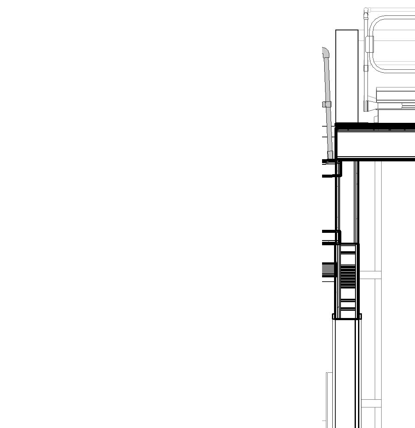
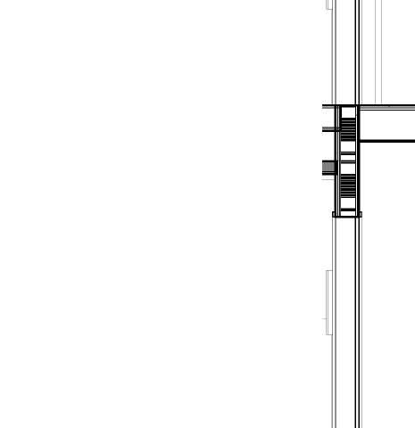
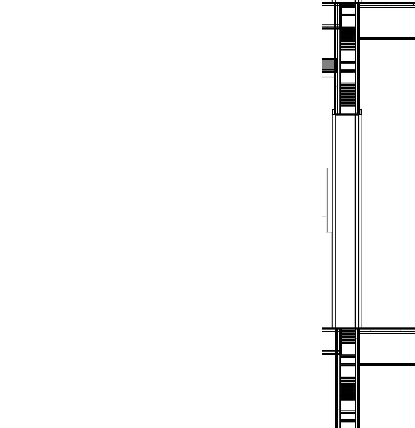
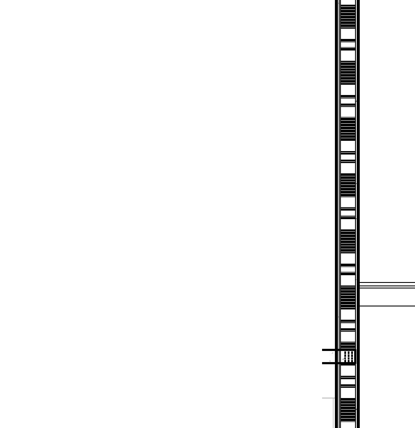
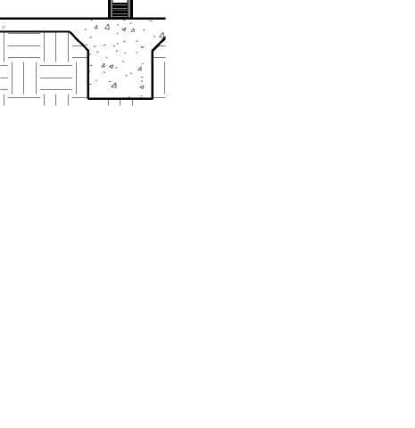




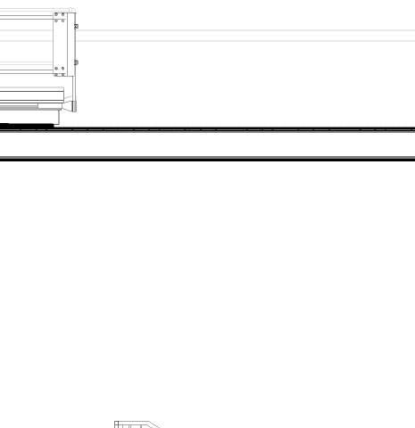
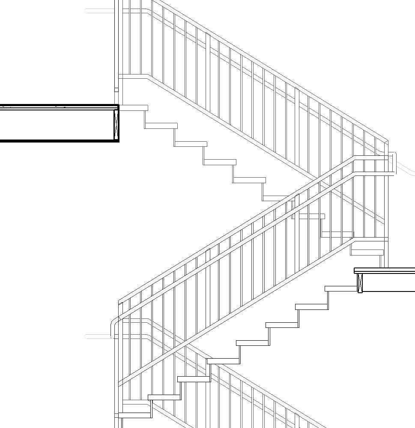
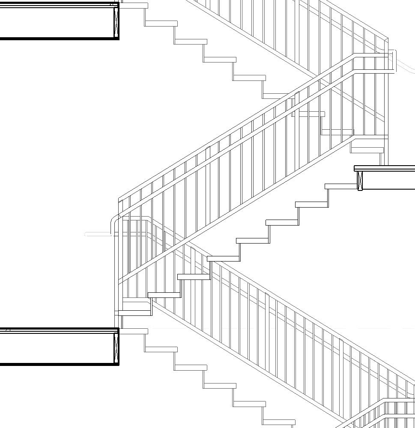
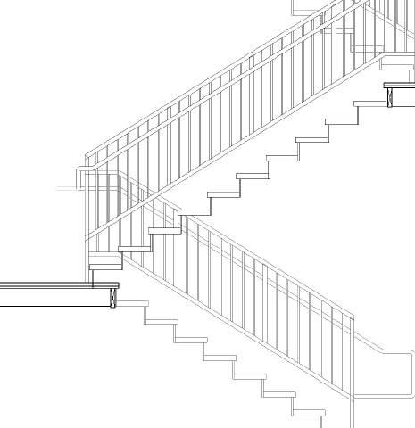
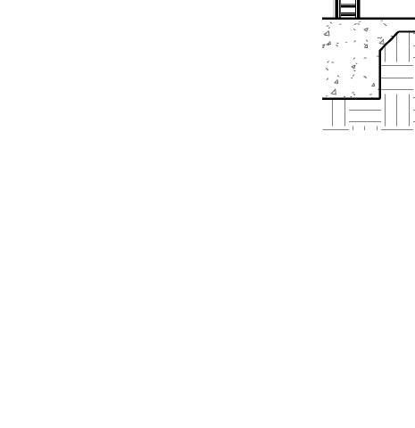




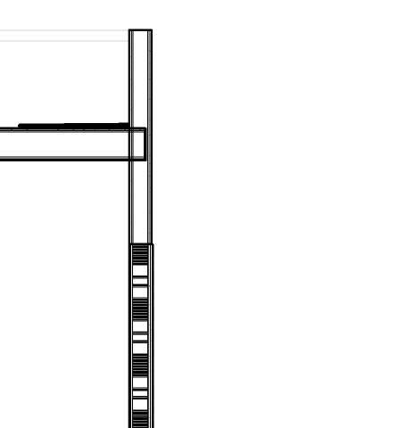
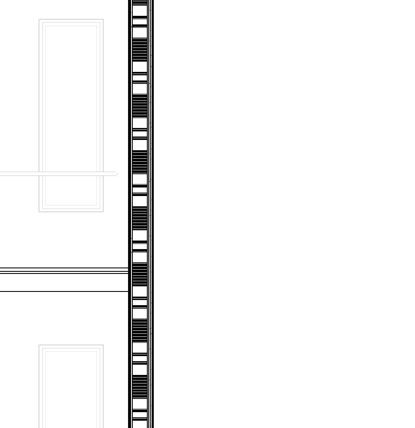
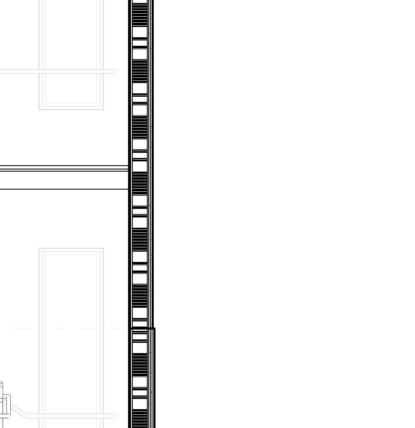
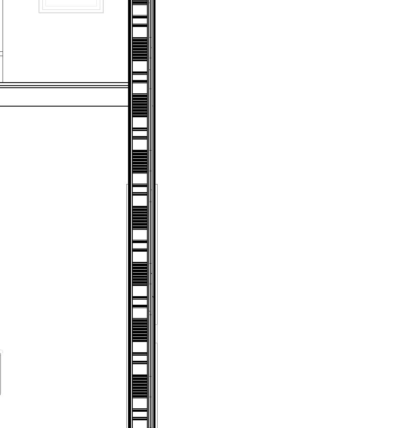
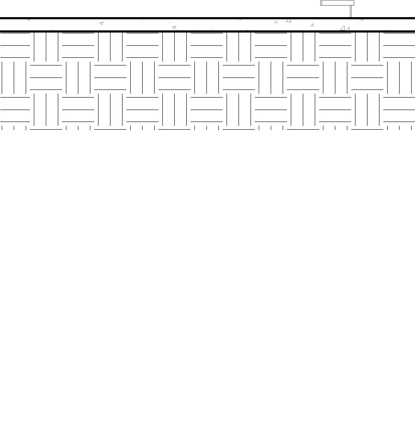








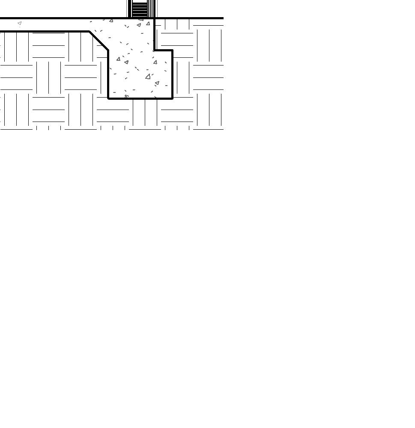




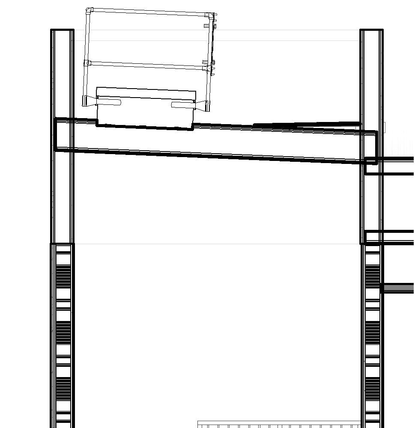
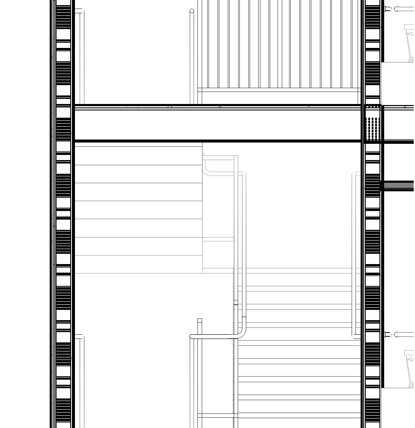
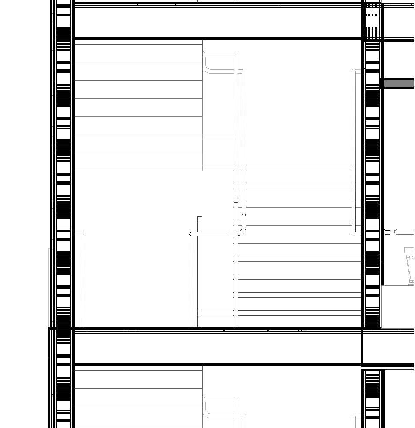
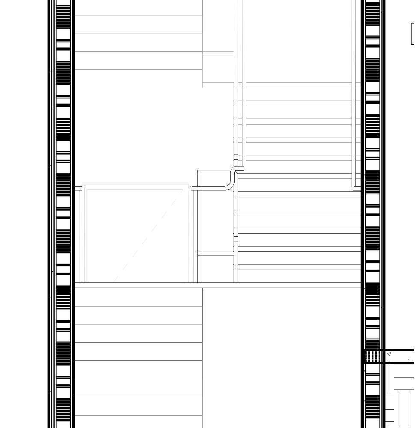









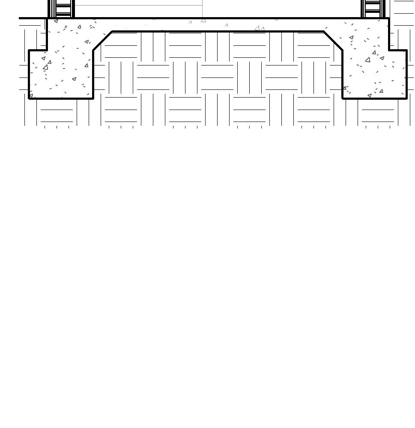





























46a 13 3 A5.2 4 A5.2 5 A5.2 ST11 R4 -0 R4 -0" LANDIN G 4' 6" 11 EQ. R ISERS 10' 1" LANDIN G 4' 1" 9 EQ. RISERS 8' 3" R40 " UP 1' 0" 11" 4' 0" 4' 0" 1'0" 1' 0" 11" 5.015 6.009 5.014 8.002 14 13 3 A5.2 4 A5.2 5 A5.2 B ST12 R40 R4 -0 R4 -0 " R4 -0 DN UP 4' 0" 4' 0" LANDIN G 5'5" 10 EQ. R ISERS 9'2" LANDIN G 4'1" 1' 0" 1'0" 11" 2' 9" 11" 6.009 5.015 5.014 Level 1 0' -0" Level 2 14' -0" T.O. Plate 43' -3 5/8" 2 Level 3 24' -1 3/4" Level 4 34' -3 1/2" T.O. Low Parapet 46' -11 5/8" 4 T.O. High Parapet 49' -11 5/8" 5 A5.2 3.002 10'2" 10'9" 11'4" 3' 6" 3'6" 3'6" 3' 6" 5.014 6.009 3.001 Level 1 0' -0" Level 2 14' -0" T.O. Plate 43' -3 5/8" 2 Level 3 24' -1 3/4" Level 4 34' -3 1/2" T.O. Low Parapet 46' -11 5/8" 4 T.O. High Parapet 49' -11 5/8" 5 A5.2 8.001 3.002 3.001 3' 0" 3' 0" 3' 0" 3'0" 10'2" 10'9" 11'4" 5.015 6.009 5.014 Level 1 0' -0" Level 2 14' -0" T.O. Plate 43' -3 5/8" A B Level 3 24' -1 3/4" Level 4 34' -3 1/2" T.O. Low Parapet 46' -11 5/8" T.O. High Parapet 49' -11 5/8" 3 A5.2 4 A5.2 3.002 6.009 5.015 5.014 3'6" 3.001 HI N 1 L No. C17113 AC E O TE TS A - PX F I L CE E IA 32FORN CT TE R ES A D C R CC NASLUND Project THE PICTORIAL AND GRAPHIC EXPRESSIONS DISPLAYED WITH THIS WORK ARE COPYRIGHTED UNDER THE LAWS OF THE UNITED STATES, TITLE 17, U.S. CODE. UNDER SECTION 106 OF THE COPYRIGHT ACT, THE ARCHITECT SHALL MAINTAIN THE EXCLUSIVE RIGHT OF THE REPRODUCTION, DISP LAY OR ANY DERIVATION Permit Submittal #2 08/06/21 Bid Set 10/21/21 Permit Submittal #3 11/29/21 Stair 1 Plans, Elevations and Sections National Community Renaissance of California 19118 A5.2 06/04/21 Permit Submittal #1 337 E. Valley Parkway, Escondido, CA 92025 Valley Seniors Village Keynotes 3.001Concrete slab per Structural. Provide troweled finish 3.002Concrete footing per Structural 5.01442" high galvanized metal guardrail w/ openings which will not allow the passage of a sphere 4" in diameter, triangular area formed by tread, riser and guardrail shall be such that a 6" sphere cannot pass thru 5.015Galvanized metal handrail, wall mounted, painted. Color: TBD 6.009Wood frame stair treads w/ solid riser per CBC 1009.7.5; tread surface shall be stable, firm and slip resistant per Section 11B-504.4.; see structural for stringers, typ. 8.001Window per plan and schedule 8.002Door per plan and schedule 1/4" = 1'-0" 1 Stair 1 -Level 1 1/4" = 1'-0" 2 Stair 1 -Levels 2, 3 & 4 1/4" = 1'-0" 3 Stair 1-Section 1 1/4" = 1'-0" 4 Stair 1 -Section 2 1/4" = 1'-0" 5 Stair 1 -Section 3













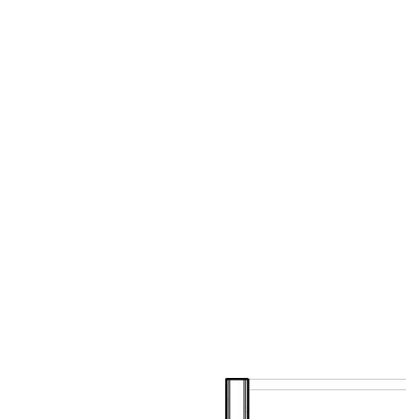
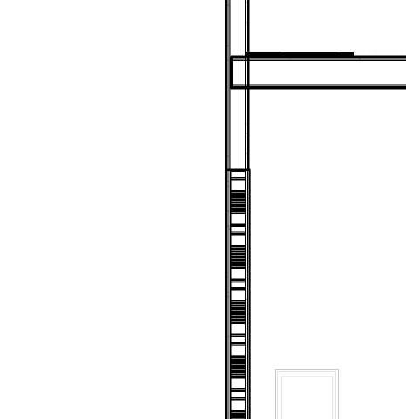
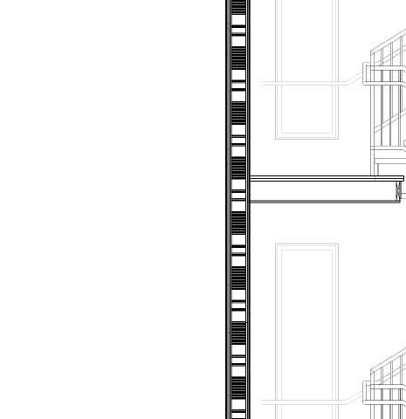
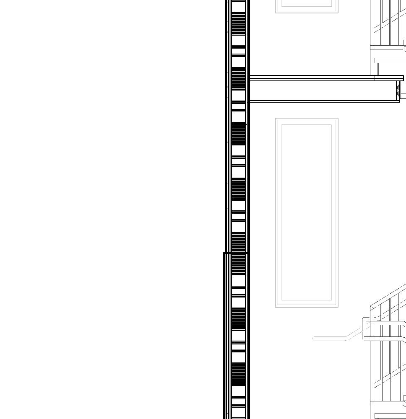
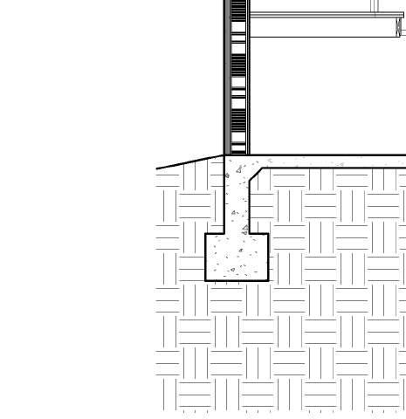





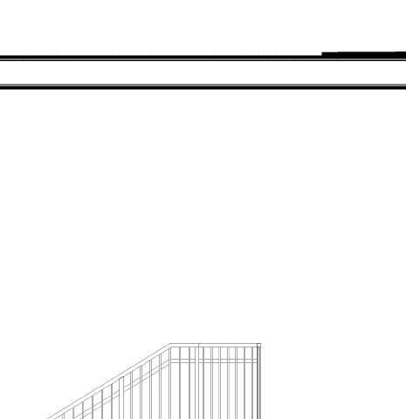
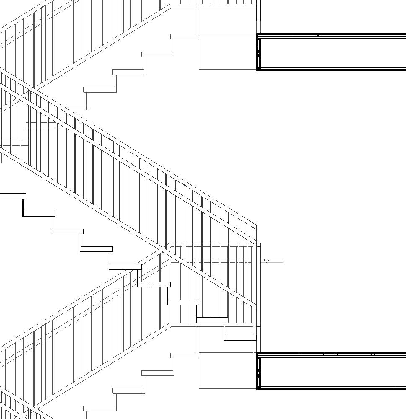
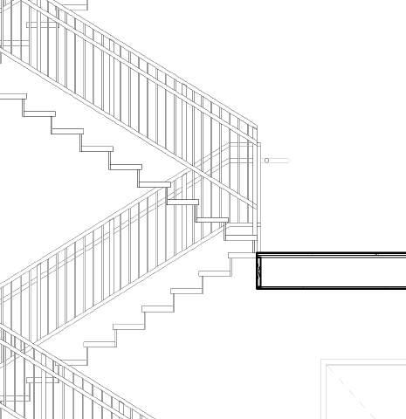
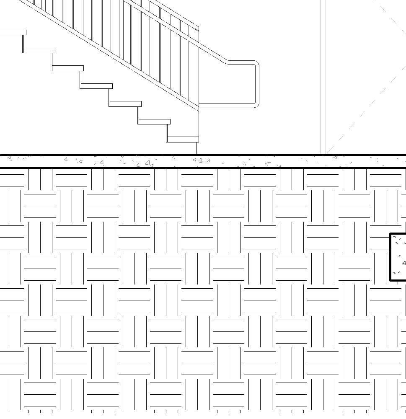




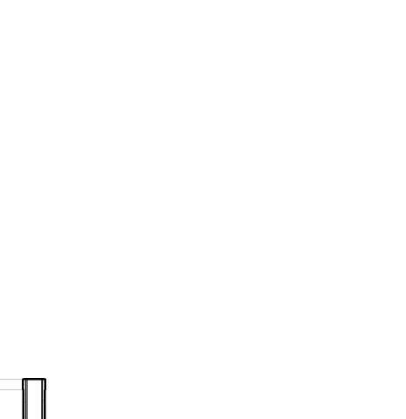
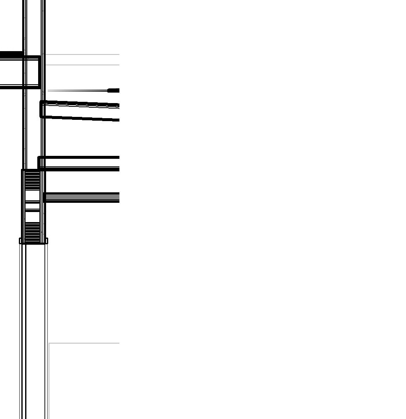
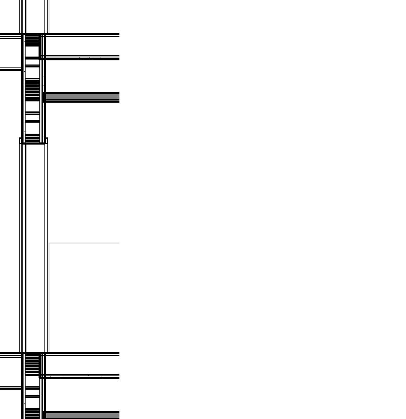
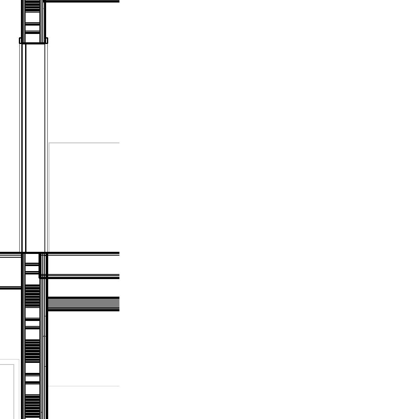
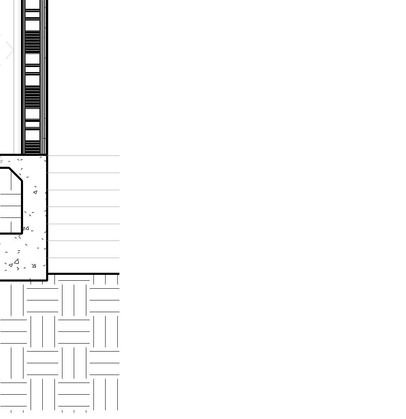




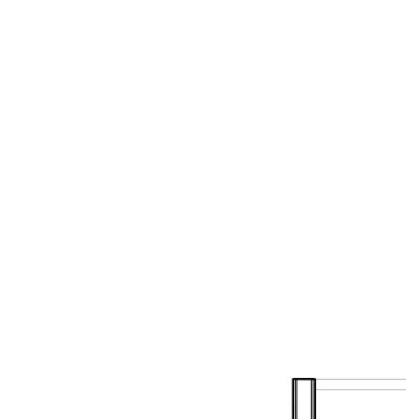
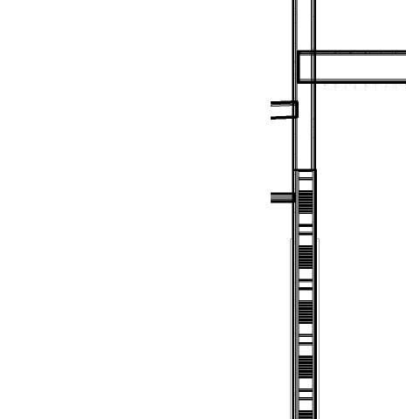
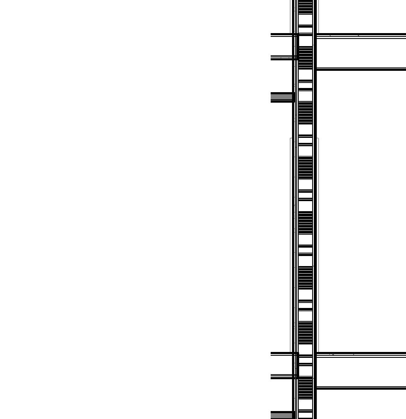
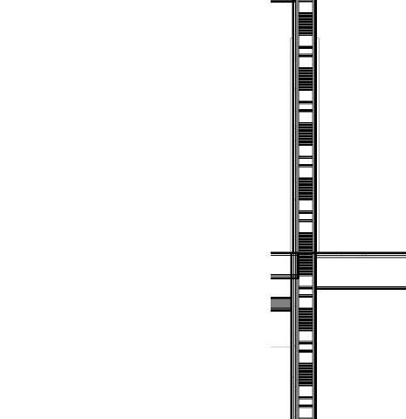
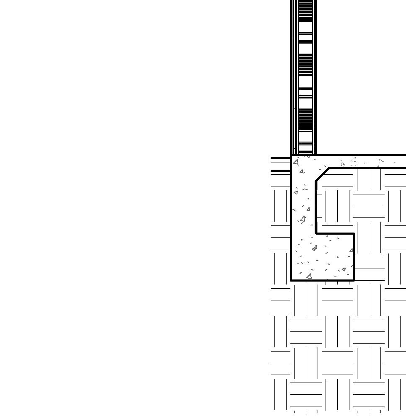





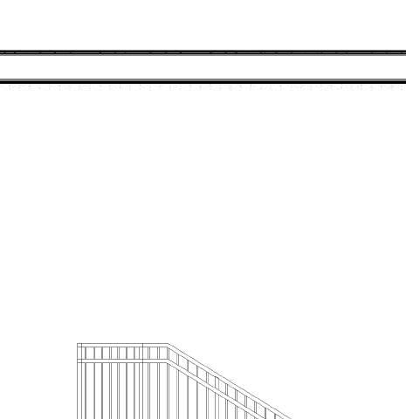
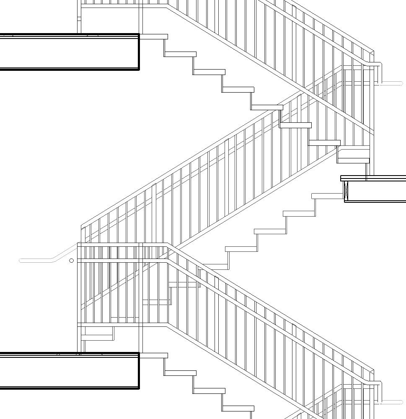
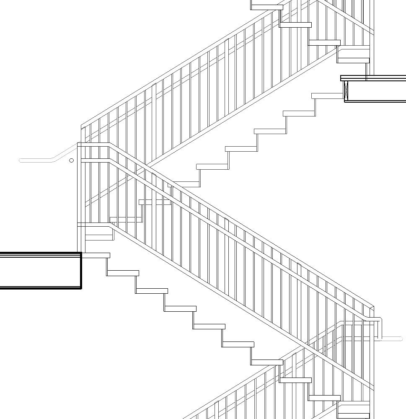
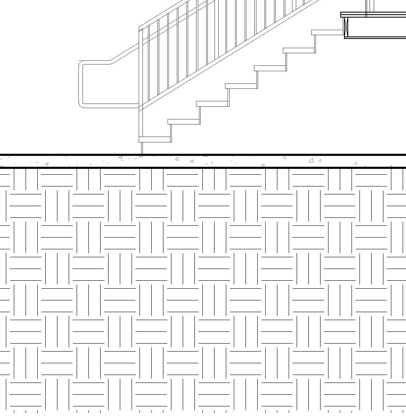




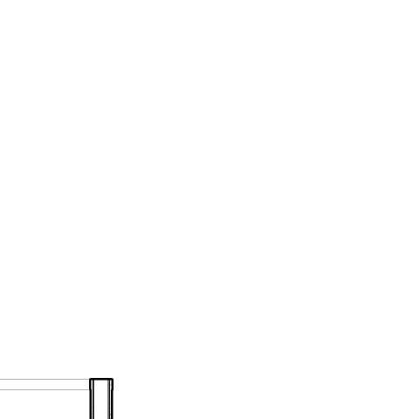
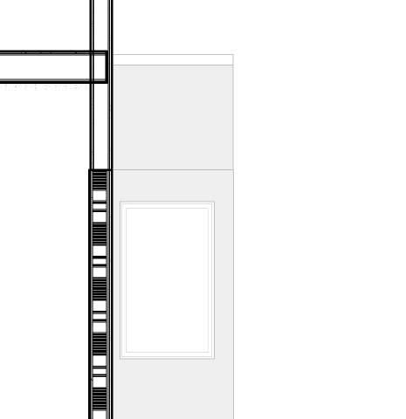
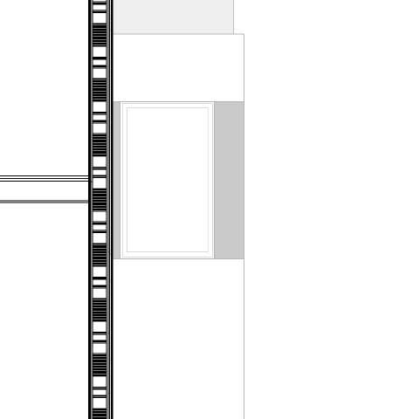
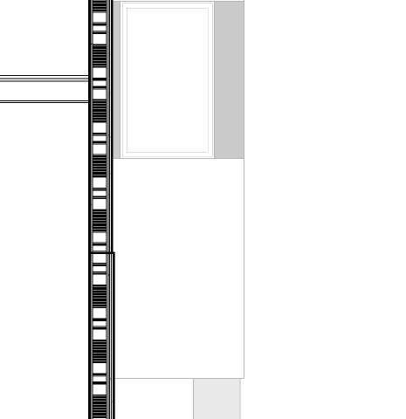
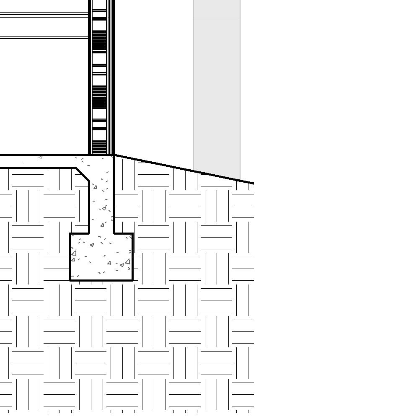













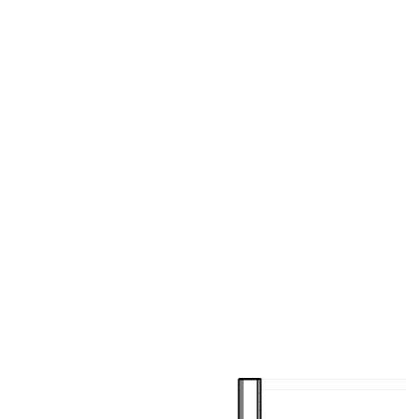
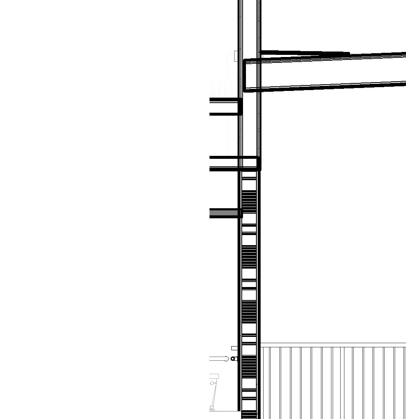
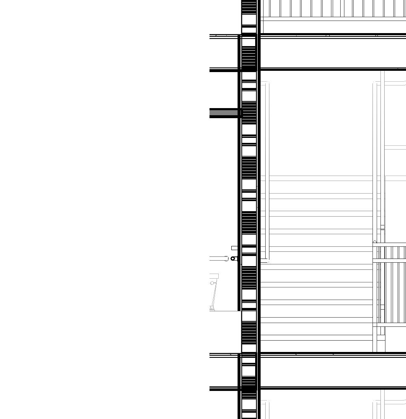
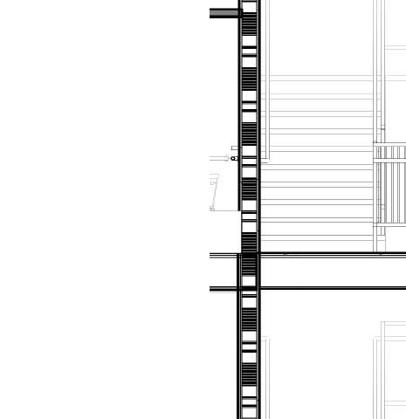
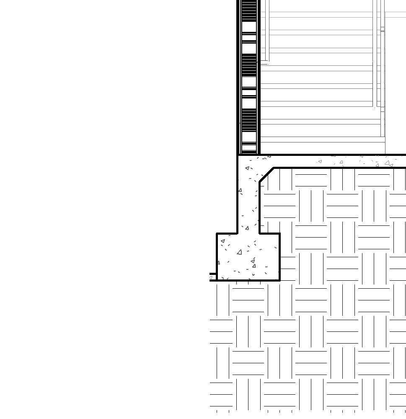




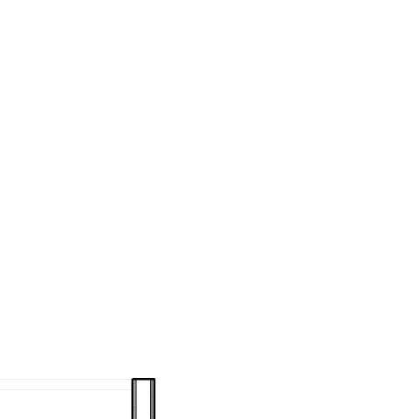
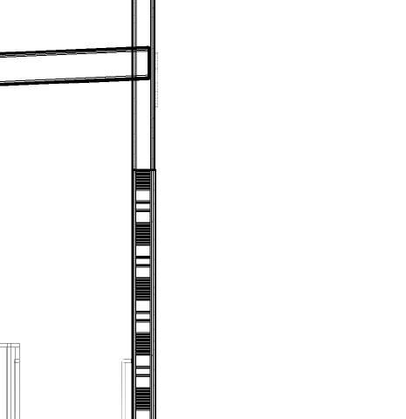
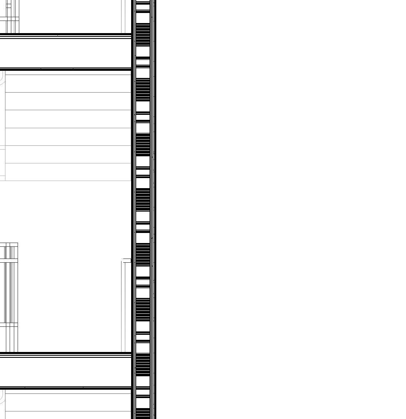
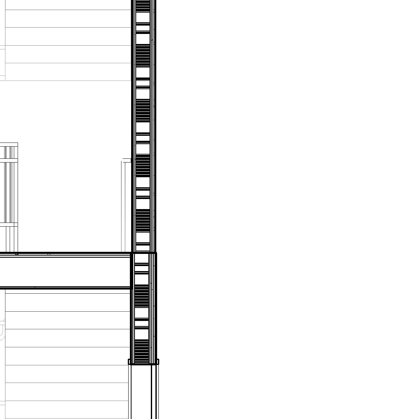
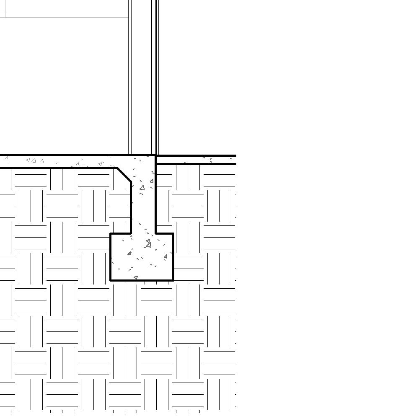






























4 A5.2a 5 A5.2a 6 A5.2a 14 14 46 14 UP DN R4 -0 R40 LANDING 5' 5 1/2" 10 EQ. RISERS 9' 2" LANDING 4' - 0" B 1' 0"11" 1' 0" R40 R4 -0 ST2-2 5.015 5.014 6.009 A5.2a 5 A5.2a 6 A5.2a 13 46a 13 13 ST21 R40 R4 -0 UP 8 EQ. RISERS 7' 4" LANDING 4' 0" 1' 0" 11" 10 EQ. RISERS 9' 2" 1' 0" B 4' 0" 4' 0" 5.015 5.014 6.009 Level 1 0' -0" Level 2 14' -0" T.O. Plate 43' -3 5/8" O R Level 3 24' -1 3/4" Level 4 34' -3 1/2" T.O. Low Parapet 46' -11 5/8" T.O. High Parapet 49' -11 5/8" A5.2a 10'2" 11' 4" 4' 6 1/2" 3'0" 3' 0" 3' 0" 9'1" 9'0" 9' 0" 5.014 6.009 3.001 3.002 Level 1 0' -0" Level 2 14' -0" T.O. Plate 43' -3 5/8" O Level 3 24' -1 3/4" Level 4 34' -3 1/2" T.O. Low Parapet 46' -11 5/8" T.O. High Parapet 49' -11 5/8" 6 A5.2a 3.001 3.002 3'6" 3' 6" 3'6" 3'0" 5.015 6.009 5.014 10'2" 11' 4" 4' 6 1/2" Level 1 0' -0" Level 2 14' -0" T.O. Plate 43' -3 5/8" 12 13 Level 3 24' -1 3/4" Level 4 34' -3 1/2" T.O. Low Parapet 46' -11 5/8" T.O. High Parapet 49' -11 5/8" A5.2a A5.2a 3'6" 5.014 6.009 5.015 3.001 3.002 4 A5.2a A5.2a A5.2a R40 R4 -0 1' - 0" UP DN R4 -0 R40 ST2-3 LANDING 5' 5 1/2" 10 EQ. RISERS 9' 2" LANDING 4' 0" 11" 5.015 6.009 1' 0" 8 EQ. RISERS 7' 4" LANDING 7' 1/2" B 5.014 14 14 14 46 HI N 1 L No. C17113 AC E O TE TS A - PX F I L CE E IA 32FORN CT TE R ES A D C R CC NASLUND Project THE PICTORIAL AND GRAPHIC EXPRESSIONS DISPLAYED WITH THIS WORK ARE COPYRIGHTED UNDER THE LAWS OF THE UNITED STATES, TITLE 17, U.S. CODE. UNDER SECTION 106 OF THE COPYRIGHT ACT, THE ARCHITECT SHALL MAINTAIN THE EXCLUSIVE RIGHT OF THE REPRODUCTION, DISP LAY OR ANY DERIVATION Permit Submittal #2 08/06/21 Bid Set 10/21/21 Permit Submittal #3 11/29/21 Stair 2 Plans, Sections and Interior Elevations National Community Renaissance of California 19118 A5.2a 06/04/21 Permit Submittal #1 337 E. Valley Parkway, Escondido, CA 92025 Valley Seniors Village 1/4" = 1'-0" 2 Stair 2 -Level 2 1/4" = 1'-0" 1 Stair 2-Level 1 1/4" = 1'-0" 4 Stair 2 -Section 1 1/4" = 1'-0" 5 Stair 2 -Section 2 1/4" = 1'-0" 6 Stair 2 -Section 3 Keynotes 3.001Concrete slab per Structural. Provide troweled finish 3.002Concrete footing per Structural 5.01442" high galvanized metal guardrail w/ openings which will not allow the passage of a sphere 4" in diameter, triangular area formed by tread, riser and guardrail shall be such that a 6" sphere cannot pass thru 5.015Galvanized metal handrail, wall mounted, painted. Color: TBD 6.009Wood frame stair treads w/ solid riser per CBC 1009.7.5; tread surface shall be stable, firm and slip resistant per Section 11B-504.4.; see structural for stringers, typ. 1/4" = 1'-0" 3 Stair 2 -Level 3 & 4




















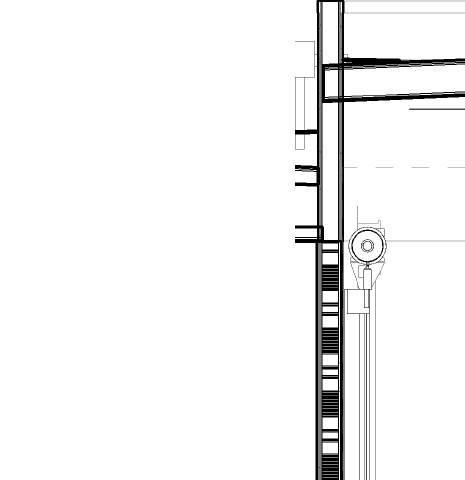
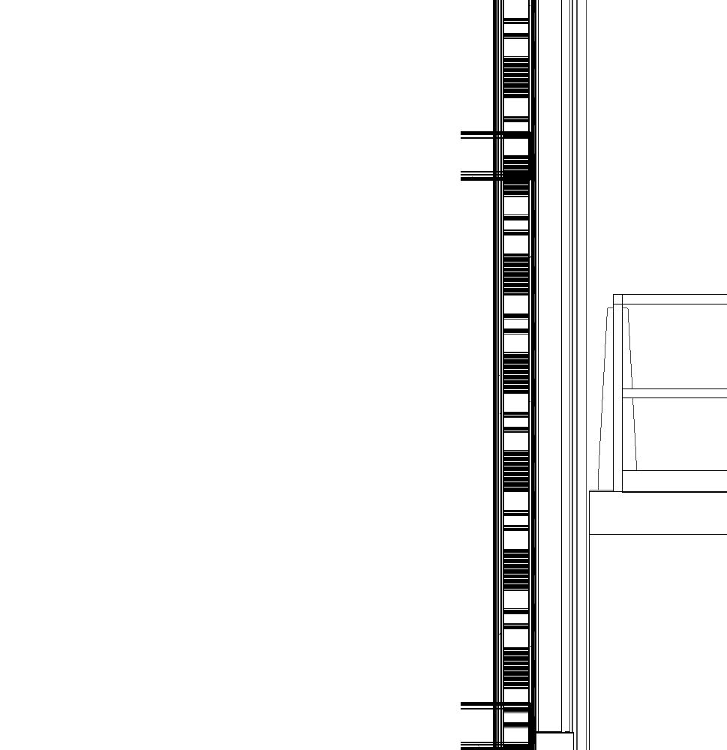
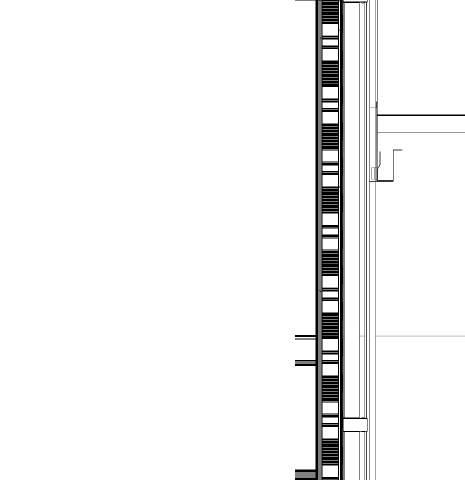
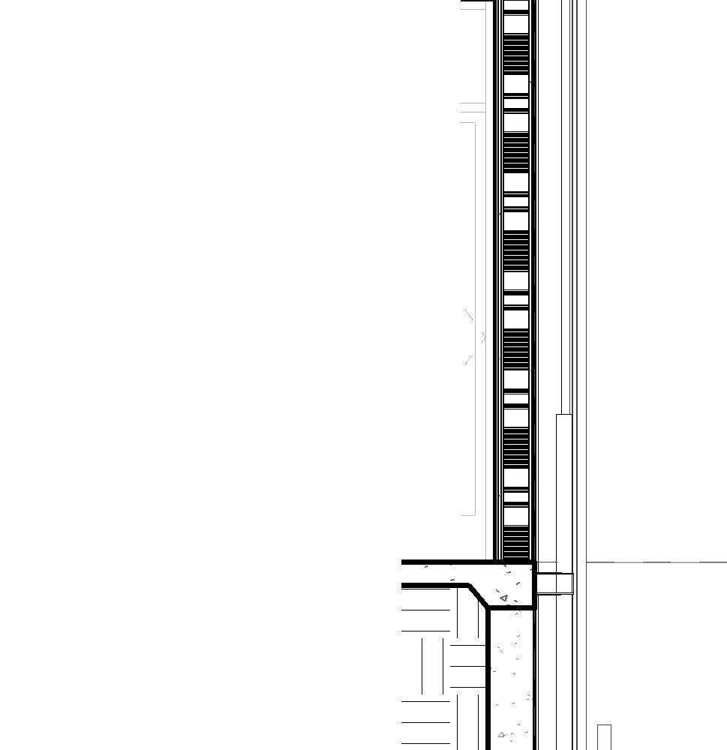
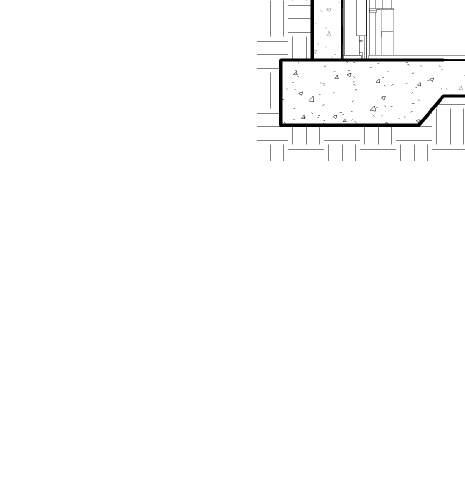




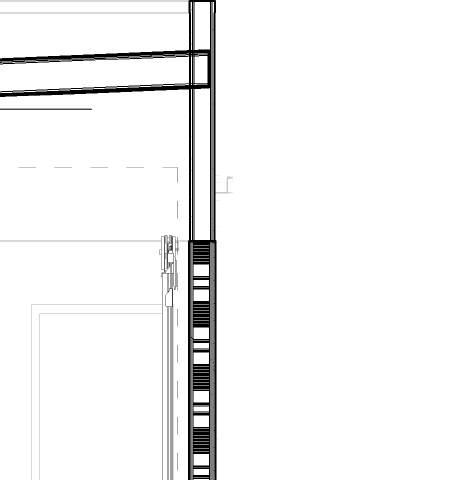
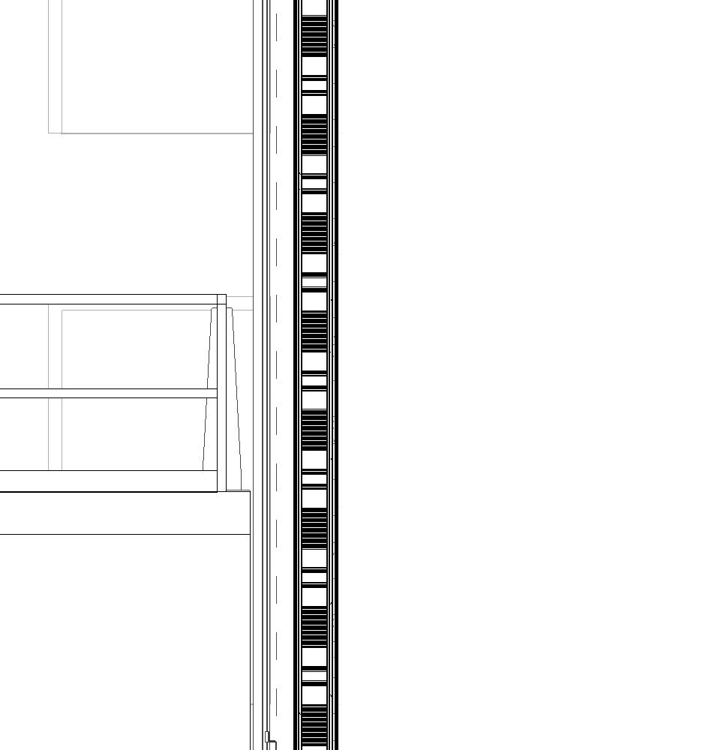
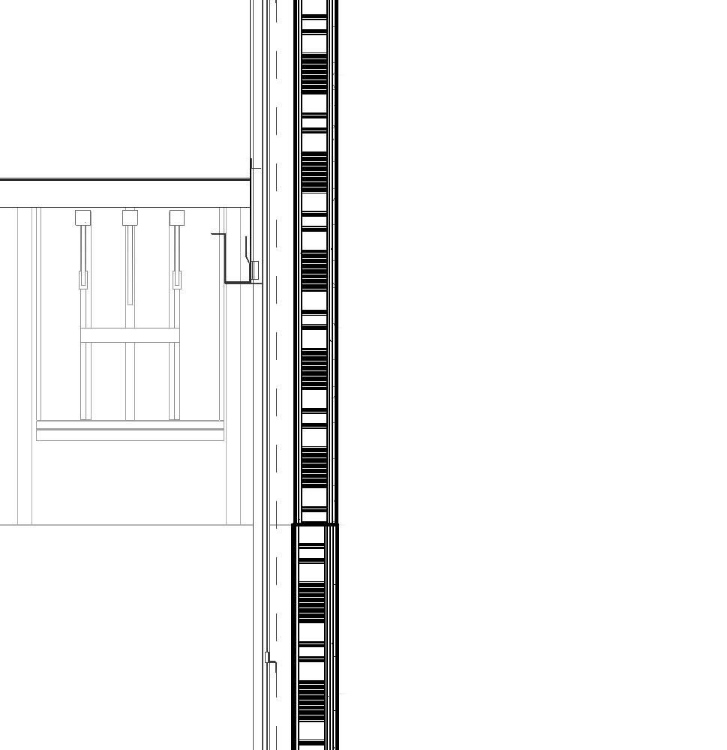
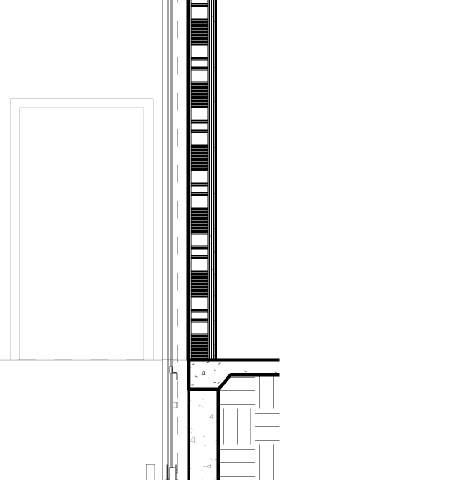
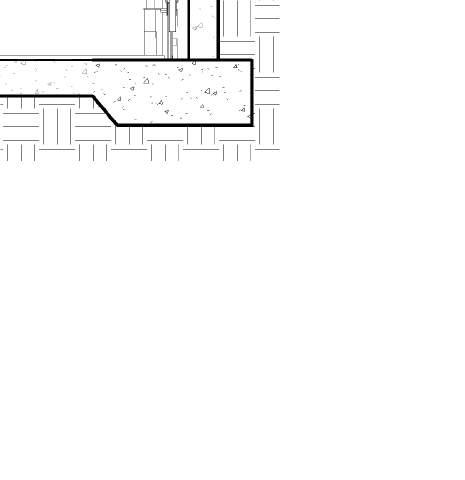













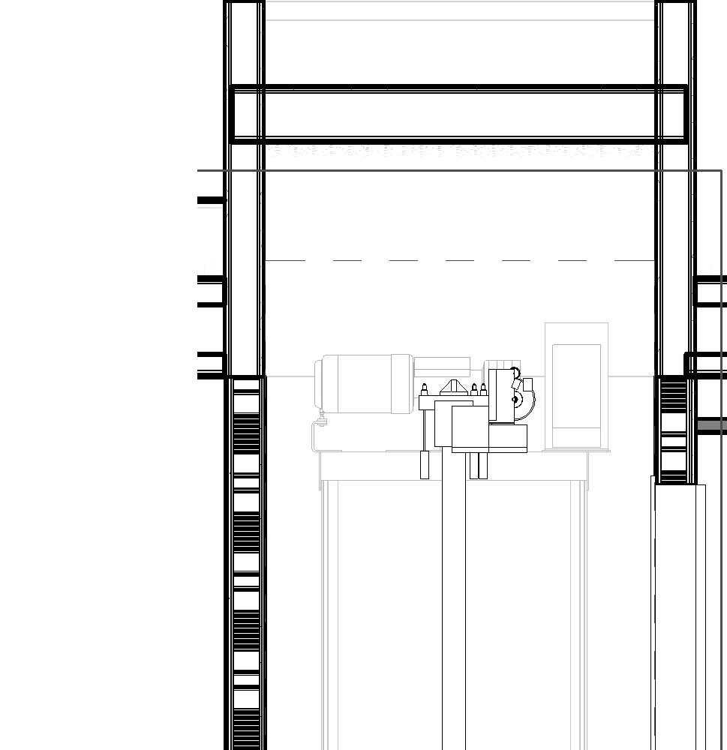
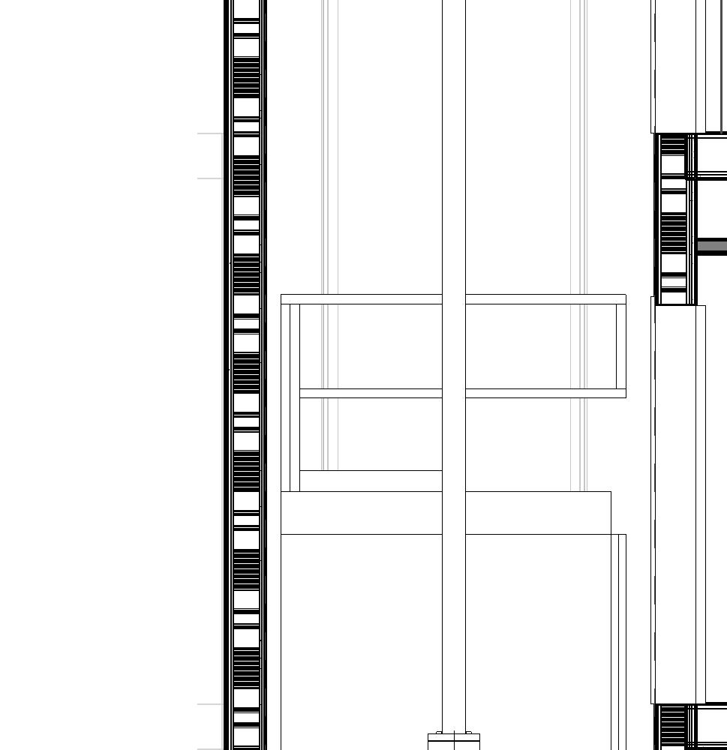
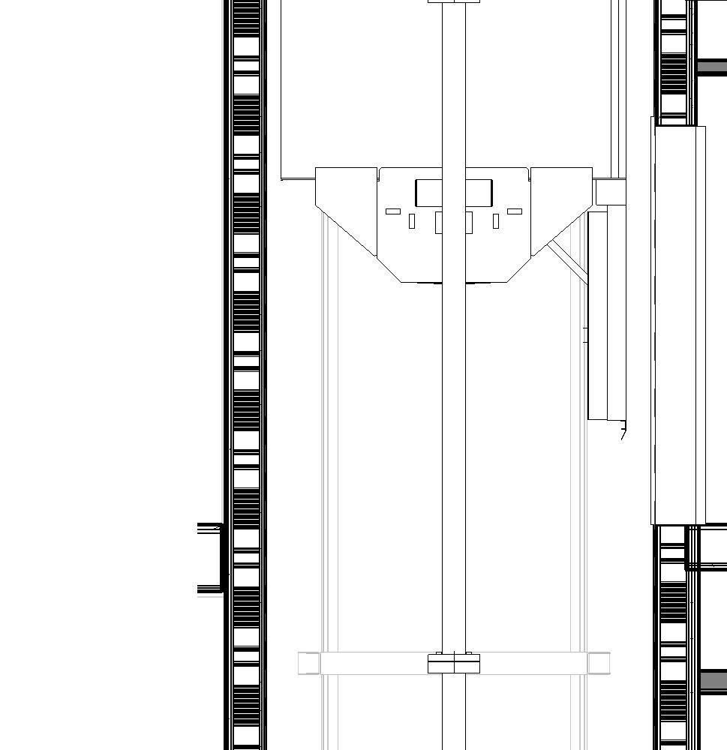
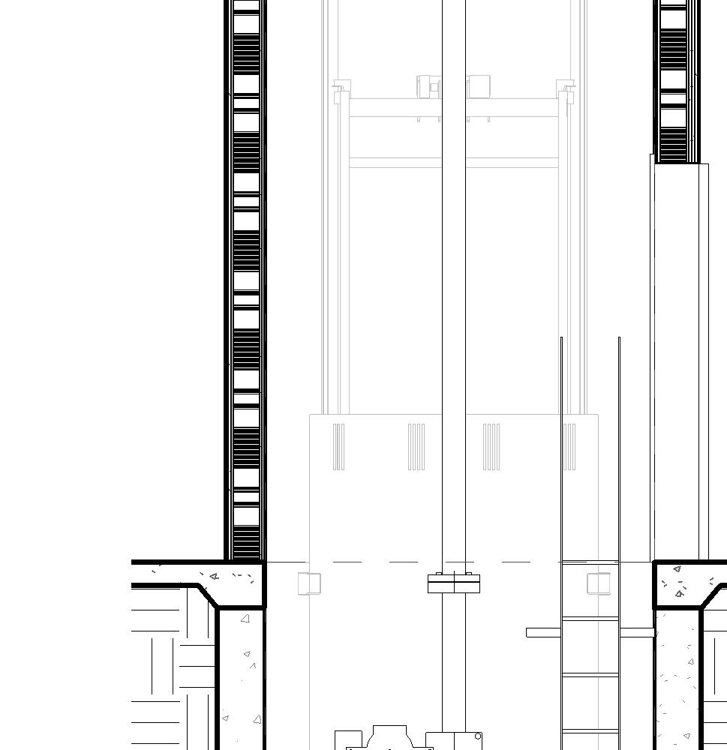
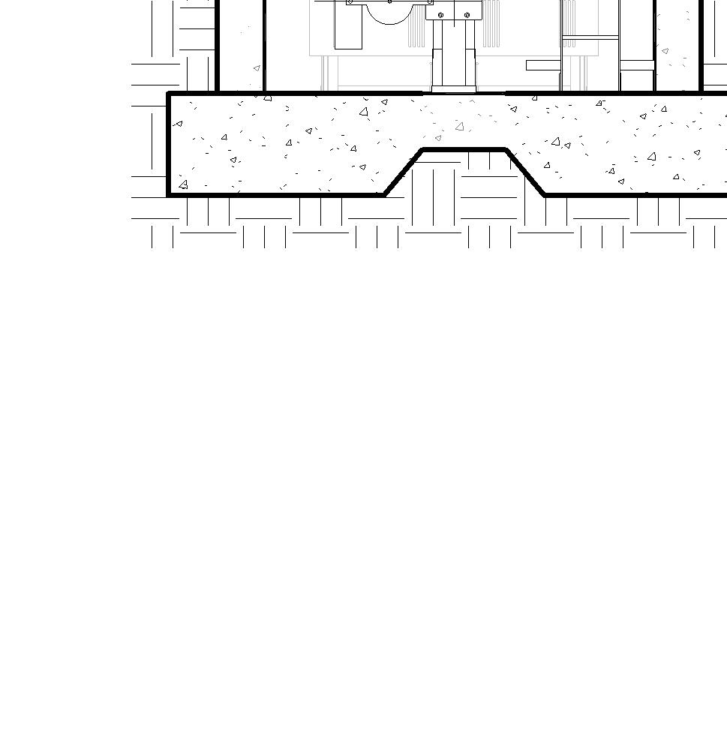




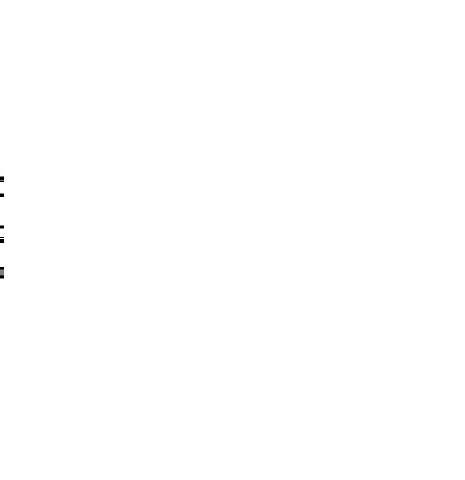
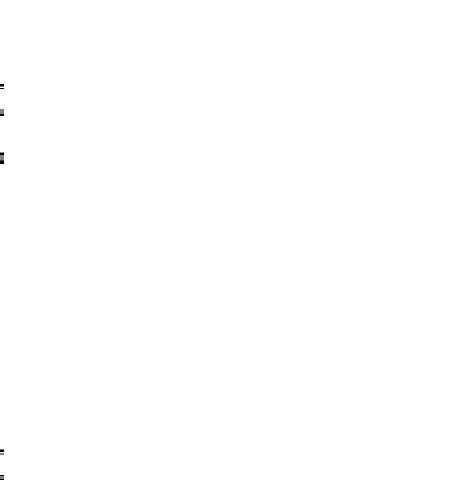
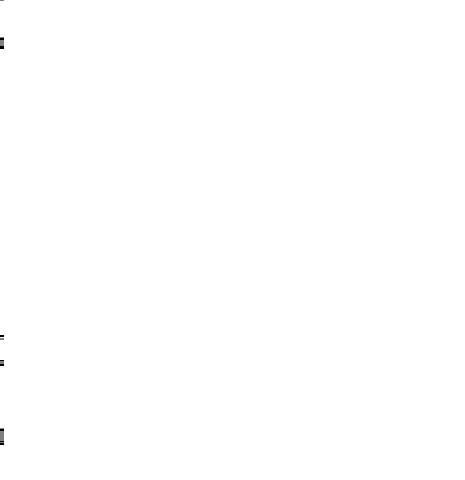
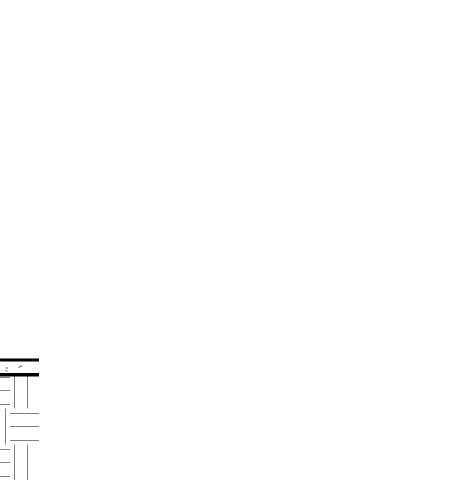
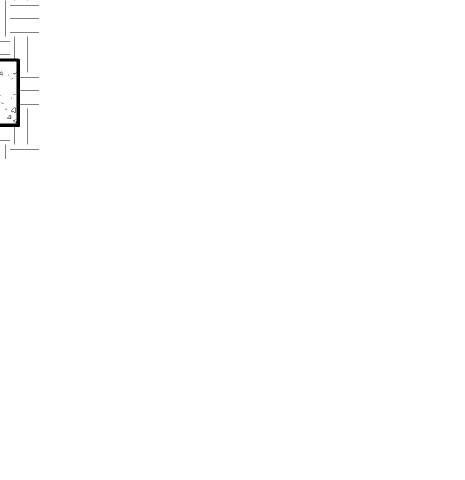



























































1. When shown in plan, all dimensions are to face of stud, face of concrete, centerline of columns, or centerline of wall assemblies, U.N.O. When shown in elevation or section, all dimensions are to top of plate, top of concrete, or top of cement-based underlayment, U.N.O. 2. Do not scale drawings. Written dimensions govern. 3. All clear dimensions are not to be adjusted without approval of the Architect. 4. Elevator shall comply with CBC Chapter 11A & 30 and Title 24, Part 7 of the California Code of Regulations 5. Complete plans and specifications for the operation of elevators shall be submitted to fire and life safety for review and approval prior to installation. 6. Elevators shall comply with elevator stretcher requirements CBC Sec. 3002.4A and Emergency operation and signaling device requirements California Code of Regulations, Title 8, Division 1, Chapter 4, Subchapter 6, Elevator Safety Orders). 7. Where elevators are required in a building with an accessible floor four or more stories above a level of exit discharge, the building shall be equipped throughout with sprinklers in accordance with Section 903.3.1.1 or 903.3.1.2. Floors shall be provided with a horizontal exit at or above the levels of exit discharge. CBC Sec. 1009.2.1 8. Passenger elevators shall be accessible. Elevators required to be accessible shall be designed and constructed to comply with CBC Section 1124A and 11B-407 where applies and with ASME A17.1, Safety Code for Elevators and Escalators. 9. All structural members shall be encase and protected to meet the fire-rating requirements of the rated elevator shaft. H H J J 6 6 8 8 CLR. 6' 11" 4 A5.4 A5.4 ELEV. MACH. ROOM 115 46a 46a 13 46a 13 8.002 CLR. 8' 7 1/2" 9' 3/4" xA8 H H J J 6 6 8 8 4 A5.4 A5.4 46a 14 14 46a CLR. 6' 11" CLR. 8'7 1/2" Level 1 0' -0" Level 2 14' -0" T.O. Plate 43' -3 5/8" J Level 3 24' -1 3/4" Level 4 34' -3 1/2" T.O. Low Parapet 46' -11 5/8" T.O. High Parapet 49' -11 5/8" A5.4 3' 0" 3' 8" 9'0 1/8" 10' 1 3/4" 10'1 3/4" 14'0" ELEVATOR PIT 5' 0" 3.002 3.001 Level 1 0' -0" Level 2 14' -0" T.O. Plate 43' -3 5/8" 6 8 Level 3 24' -1 3/4" Level 4 34' -3 1/2" T.O. Low Parapet 46' -11 5/8" T.O. High Parapet 49' -11 5/8" 3 A5.4 3' 0" 3' 8" 9'0 1/8" 10' 1 3/4" 10'1 3/4" 14'0" ELEVATOR PIT 5' 0" 3.002 3.001 HI N 1 L No. C17113 AC E O TE TS A - PX F I L CE E IA 32FORN CT TE R ES A D C R CC NASLUND Project THE PICTORIAL AND GRAPHIC EXPRESSIONS DISPLAYED WITH THIS WORK ARE COPYRIGHTED UNDER THE LAWS OF THE UNITED STATES, TITLE 17, U.S. CODE. UNDER SECTION 106 OF THE COPYRIGHT ACT, THE ARCHITECT SHALL MAINTAIN THE EXCLUSIVE RIGHT OF THE REPRODUCTION, DISP LAY OR ANY DERIVATION Permit Submittal #2 08/06/21 Bid Set 10/21/21 Permit Submittal #3 11/29/21 Elevator Plans, Sections and Interior Elevations National Community Renaissance of California 19118 A5.4 06/04/21 Permit Submittal #1 337 E. Valley Parkway, Escondido, CA 92025 Valley Seniors Village General Notes -Elevators Keynotes 3.001Concrete slab per Structural. Provide troweled inish 3.002Concrete footing per Structural 8.002Door per plan and schedule 1/4" = 1'-0" 1 Enlarged Plan -Elevator Level 1 1/4" = 1'-0" 2 Enlarged Plan -Elevator Level 2 (Level 3 & 4 Sim.) 1/4" = 1'-0" 3 Section at Elevator 1 -North/South 1/4" = 1'-0" 4 Section at Elevator 1 -East/West
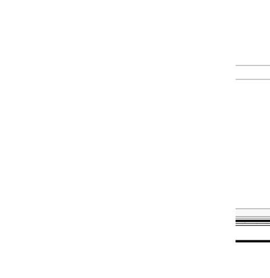

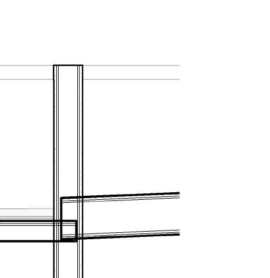
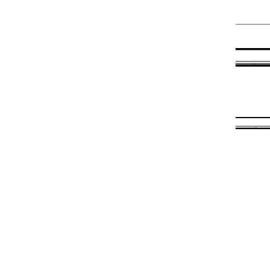
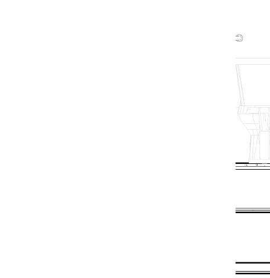
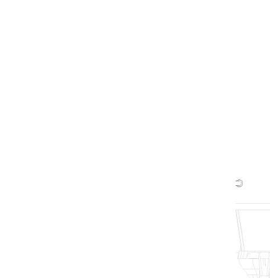
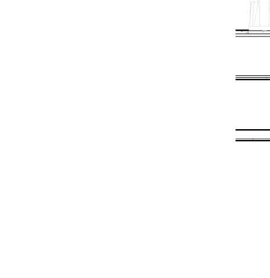
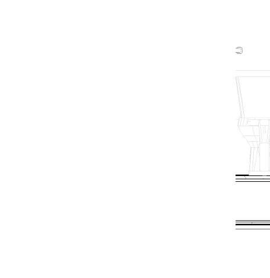
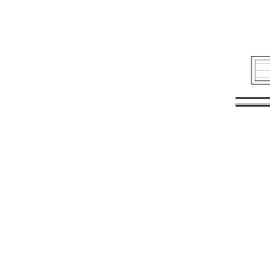
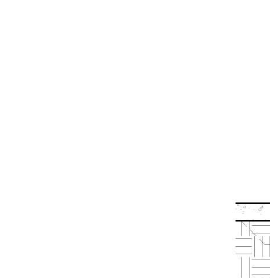
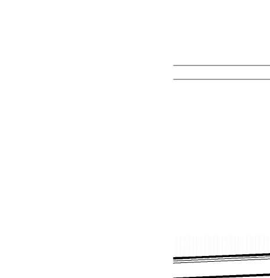
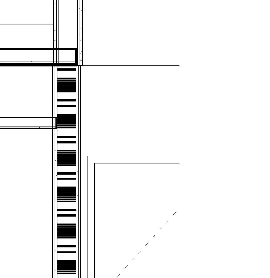
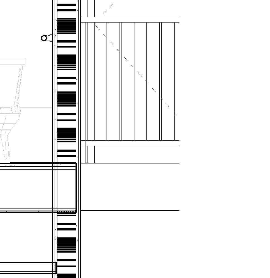
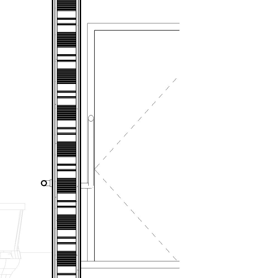
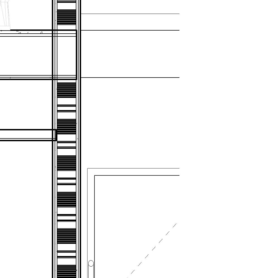
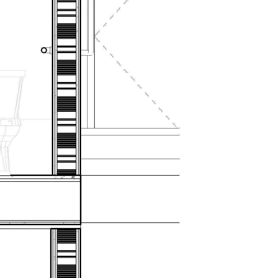
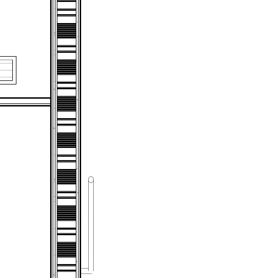
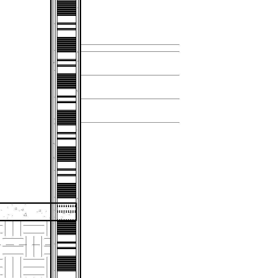
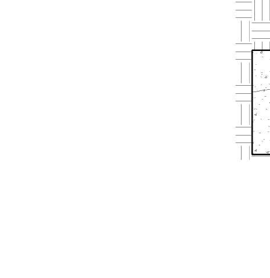
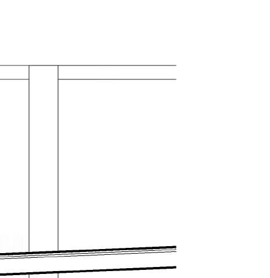
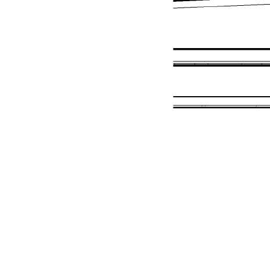
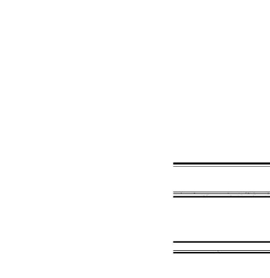

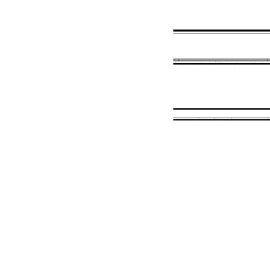
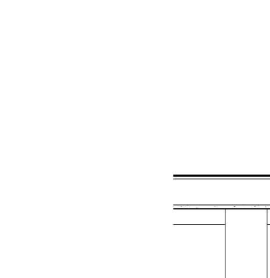
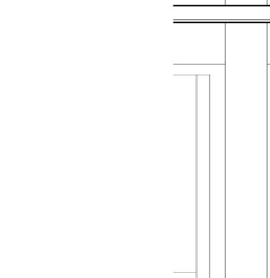
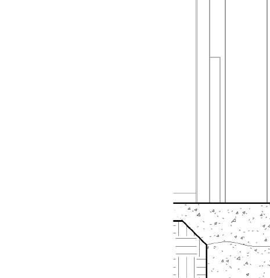
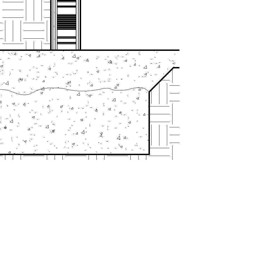
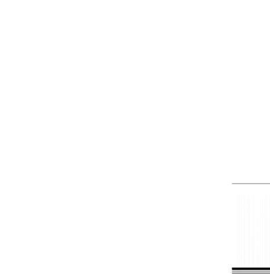
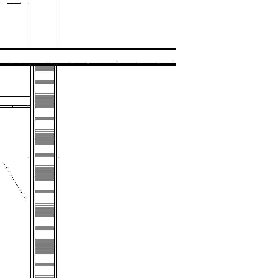
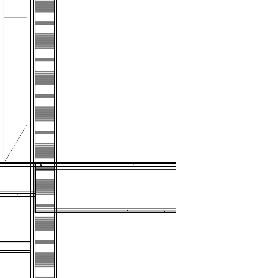
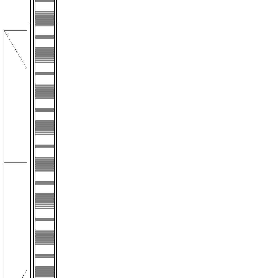
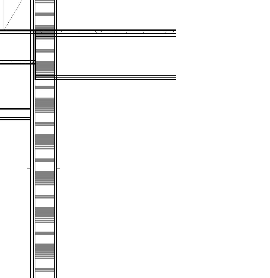
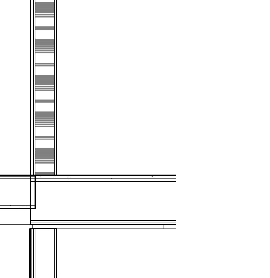
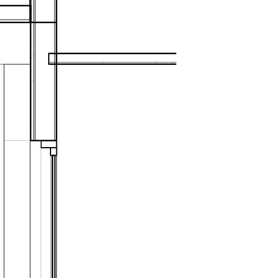
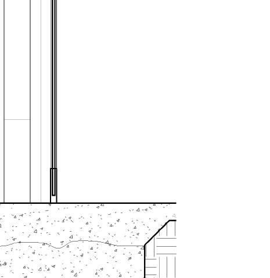
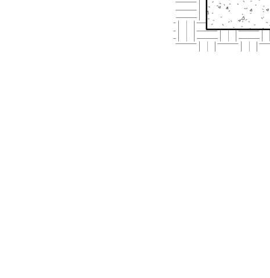
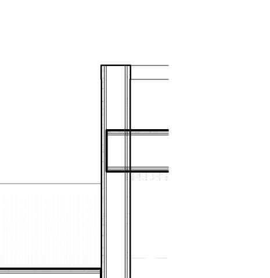
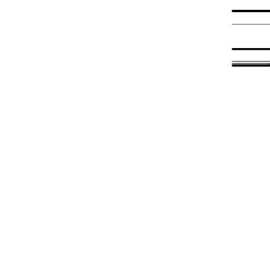
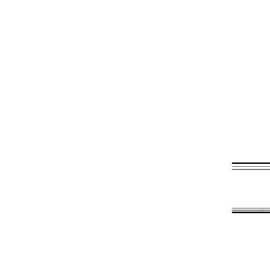

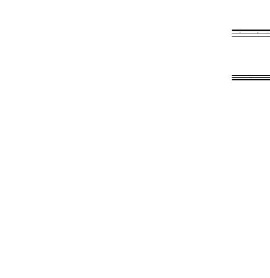
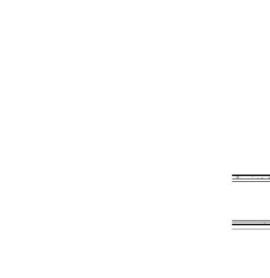

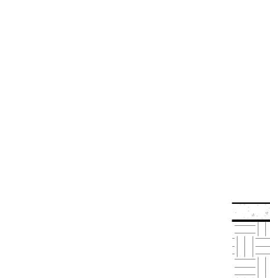
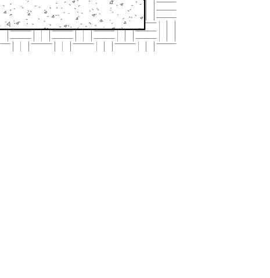
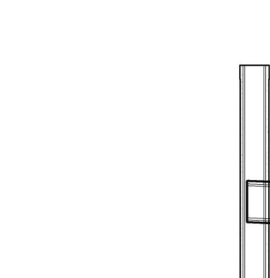
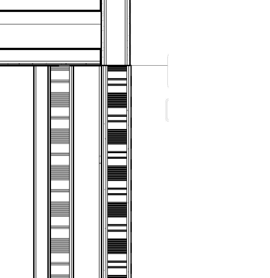
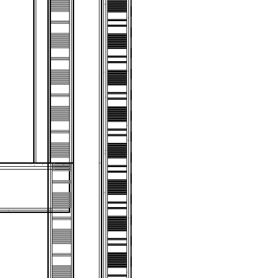
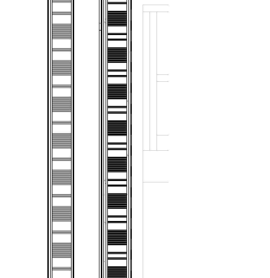
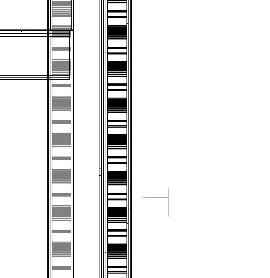
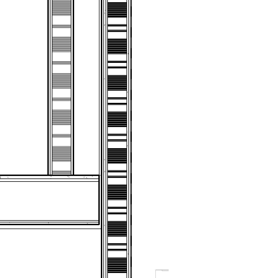
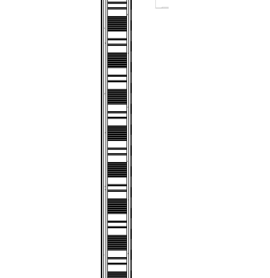
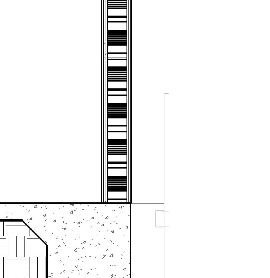

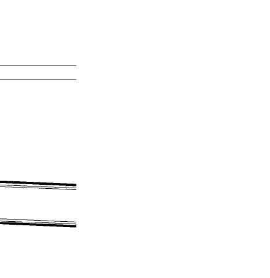
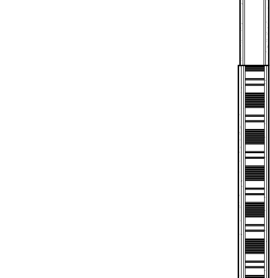
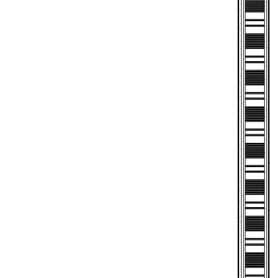
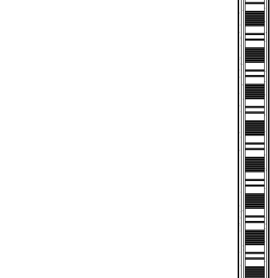
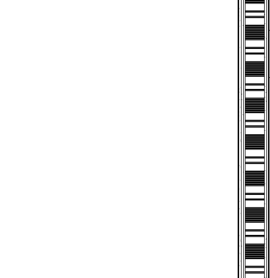
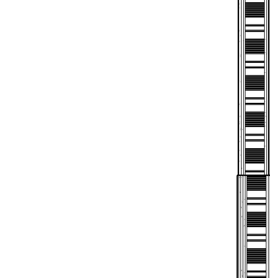
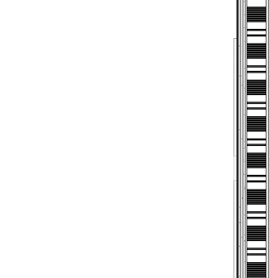
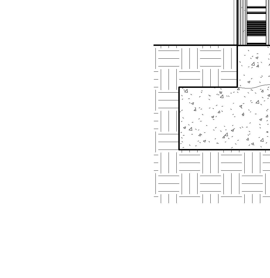
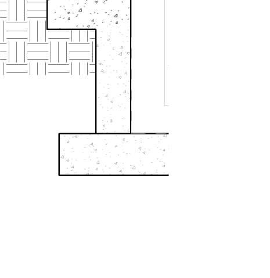
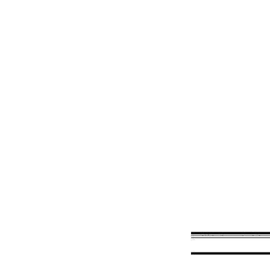
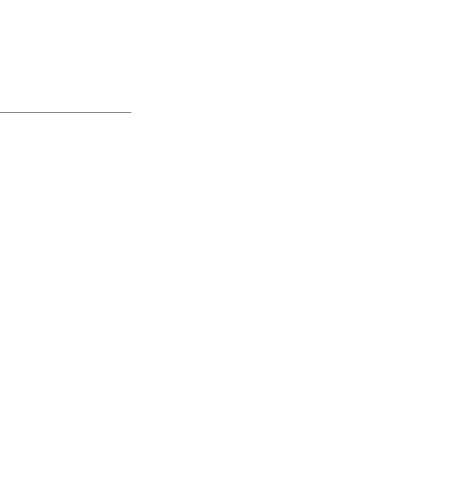
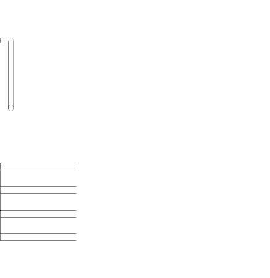
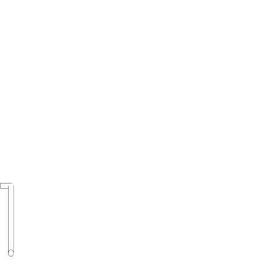
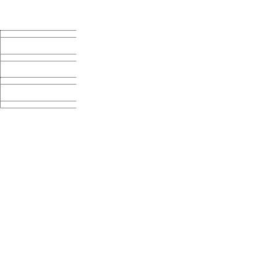
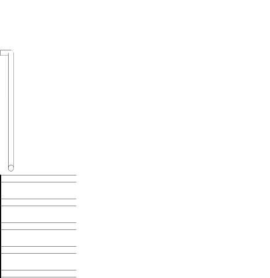
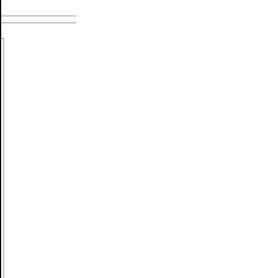
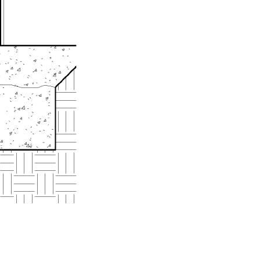

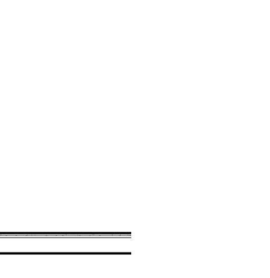
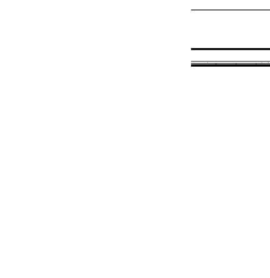
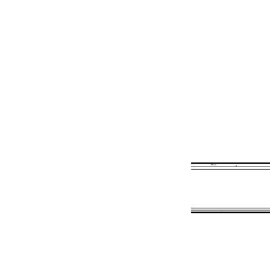

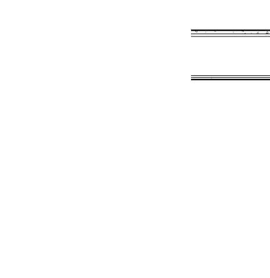
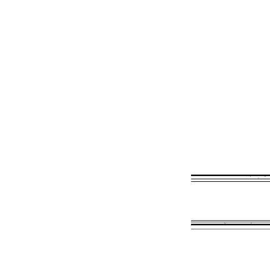
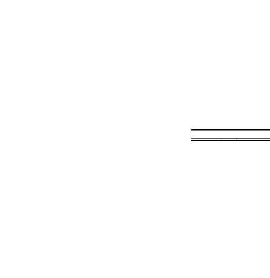
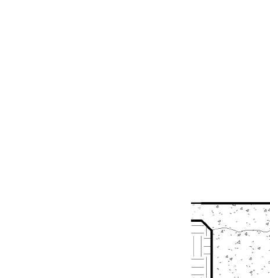


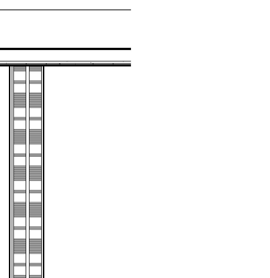
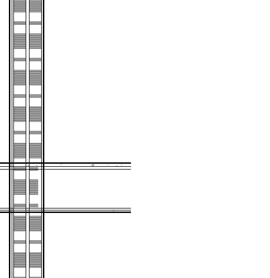
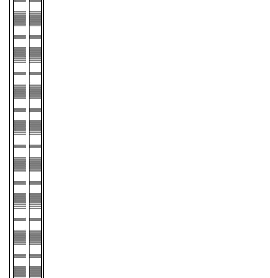
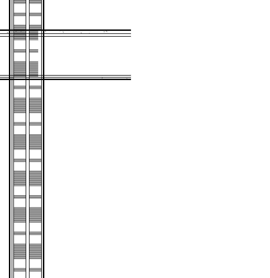
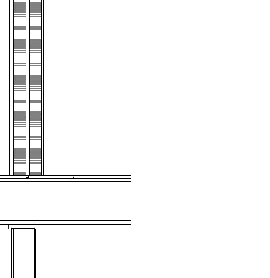
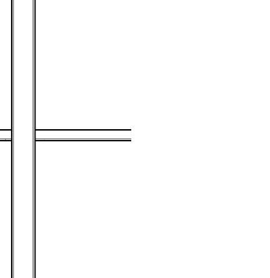
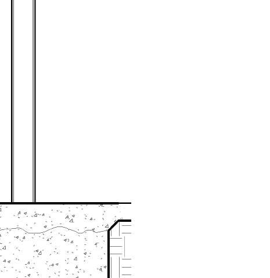
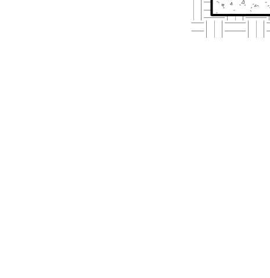









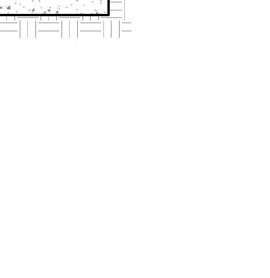



















Level 1 0' -0" Level 2 14' -0" T.O. Plate 43' -3 5/8" Level 3 24' -1 3/4" Level 4 34' -3 1/2" STUDIO ADA COMM. (PSH) 420 STUDIO MOBILITY (PSH) 416 STUDIO 316 STUDIO COMM. (PSH) 320 STUDIO MOBILITY 215 STUDIO MOBILITY (PSH) 214 FLEX 117 MAIN ELECTRICAL 118 3.001 6.011 6.005 7.001 6.011 6.011 3.002 A8.2 10 A8.2 9 A8.2 10 Level 1 0' -0" Level 2 14' -0" T.O. Plate 43' -3 5/8" Level 3 24' -1 3/4" Level 4 34' -3 1/2" T.O. Low Parapet 46' -11 5/8" T.O. High Parapet 49' -11 5/8" STAIR ST2 STAIR ST2 STAIR ST2 STAIR ST2 A8.5c A8.5d Level 1 0' -0" Level 2 14' -0" T.O. Plate 43' -3 5/8" Level 3 24' -1 3/4" Level 4 34' -3 1/2" T.O. Low Parapet 46' -11 5/8" T.O. High Parapet 49' -11 5/8" STUDIO MOBILITY 411 STUDIO MOBILITY (PSH) 311 STUDIO ADA MOBILITY 211 ELEV. MACH. ROOM 115 6.011 6.011 6.005 7.001 A8.2 A8.5d 5 6.011 Level 1 0' -0" Level 2 14' -0" T.O. Plate 43' -3 5/8" Level 3 24' -1 3/4" Level 4 34' -3 1/2" T.O. Low Parapet 46' -11 5/8" T.O. High Parapet 49' -11 5/8" HALLWAY 422 STUDIO 415 STUDIO ADA MOBILITY (PSH) 315 HALLWAY 322 HALLWAY 222 STUDIO 213 CONFERENCE 116 6.011 6.011 7.001 6.005 3.002 A8.2 12 A8.2 12 A8.2 12 A8.2 12 Level 1 0' -0" Level 2 14' -0" T.O. Plate 43' -3 5/8" Level 3 24' -1 3/4" Level 4 34' -3 1/2" T.O. Low Parapet 46' -11 5/8" T.O. High Parapet 49' -11 5/8" STUDIO MOBILITY 402 STAIR 1 ST1 STAIR 1 ST1 STUDIO MOBILITY 302 STUDIO MOBILITY (PSH) 202 OFFICE 102 STAIR 1 ST1 3.001 6.011 6.011 6.011 6.005 7.001 3.002 A8.2 6 A8.2 6 A8.2 6 Keynotes 3.001Concrete slab per Structural. Provide troweled inish 3.002Concrete footing per Structural 6.005Manufactured wood roof truss per structural 6.0111 hour floor/ceiling assembly 7.001Single ply roof membrane, 1/2"/ft slope HI N 1 L No. C17113 AC E O TE TS A - PX F I L CE E IA 32FORN CT TE R ES A D C R CC NASLUND Project THE PICTORIAL AND GRAPHIC EXPRESSIONS DISPLAYED WITH THIS WORK ARE COPYRIGHTED UNDER THE LAWS OF THE UNITED STATES, TITLE 17, U.S. CODE. UNDER SECTION 106 OF THE COPYRIGHT ACT, THE ARCHITECT SHALL MAINTAIN THE EXCLUSIVE RIGHT OF THE REPRODUCTION, DISP LAY OR ANY DERIVATION Permit Submittal #2 08/06/21 Bid Set 10/21/21 Permit Submittal #3 11/29/21 Wall Sections National Community Renaissance of California 19118 A6.1 06/04/21 Permit Submittal #1 337 E. Valley Parkway, Escondido, CA 92025 Valley Seniors Village 1/2" = 1'-0" 1 Wall Section 1 -In Between Units 1/2" = 1'-0" 2 Wall Section 2 -Stair 2 1/2" = 1'-0" 3 Wall Section 3 -Elevator 1/2" = 1'-0" 4 Wall Section 4 -Hallway 1/2" = 1'-0" 5 Wall Section 5 -Stair 1














































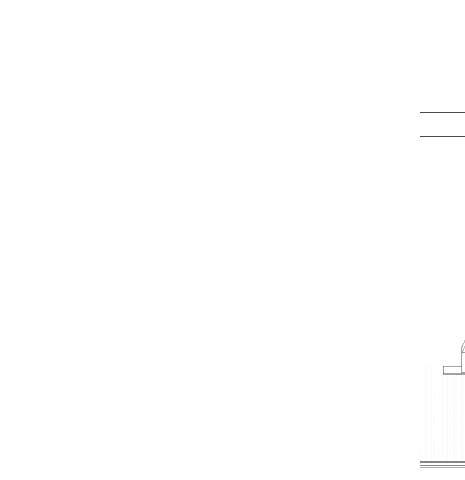








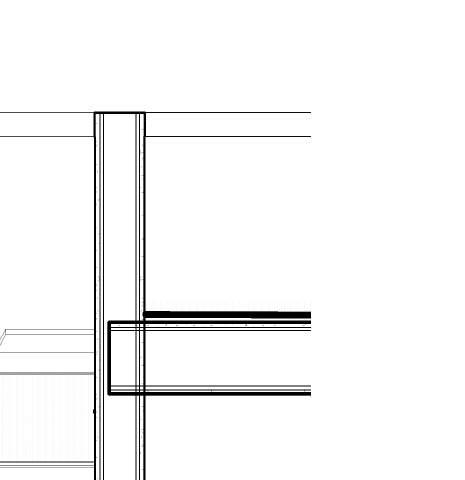
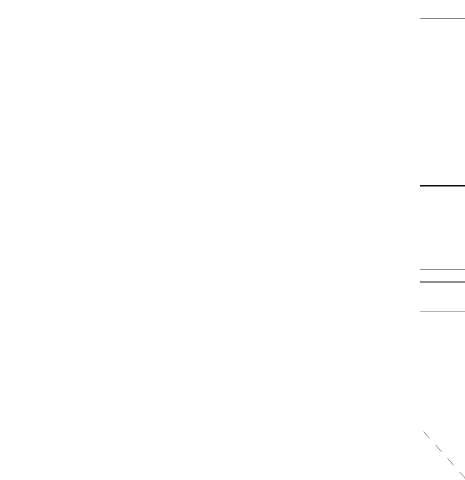

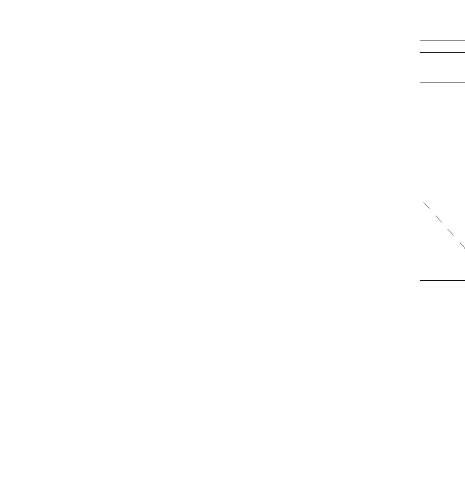
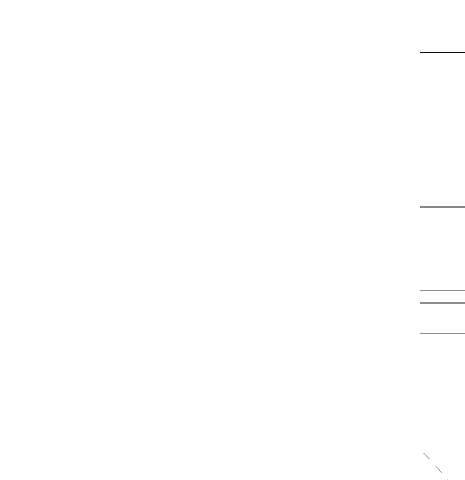

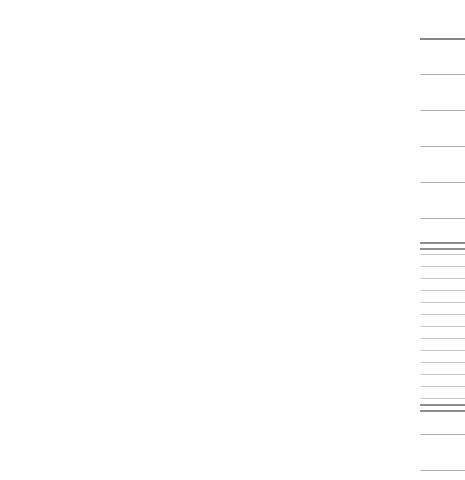
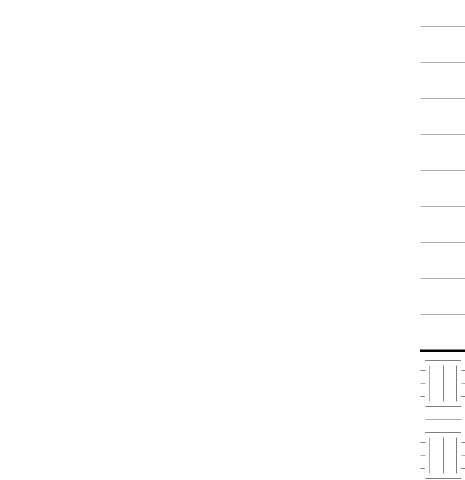


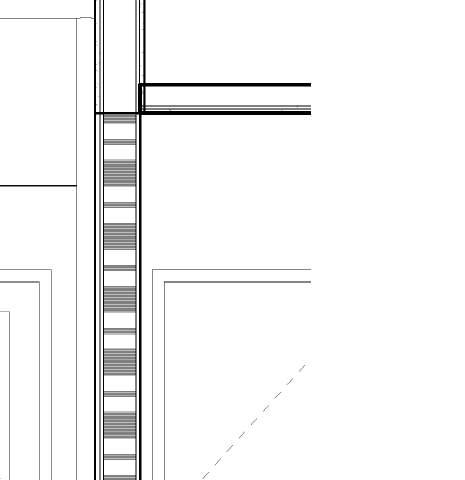
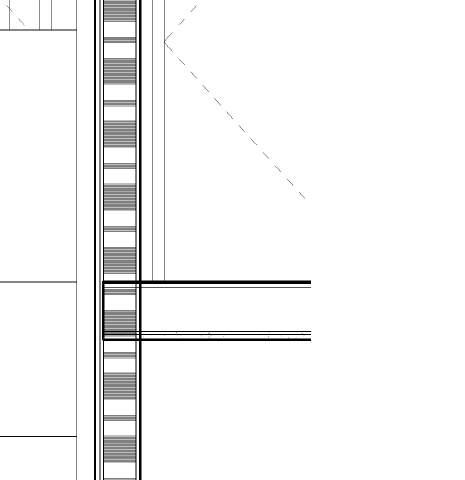
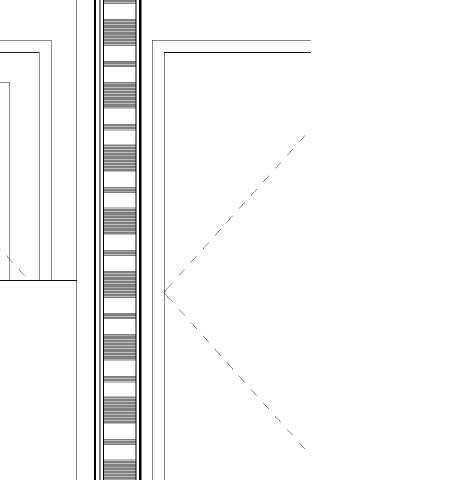
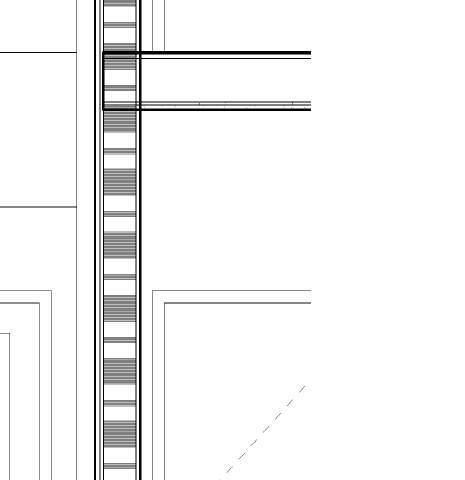
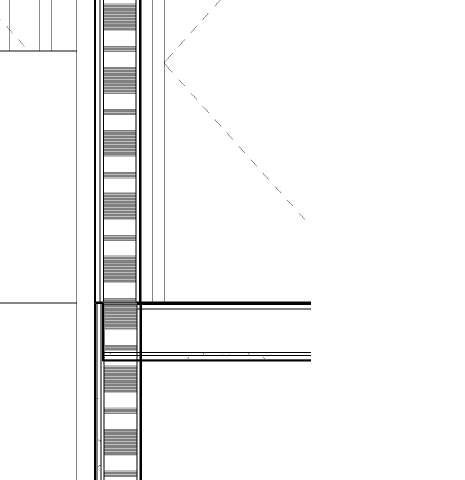
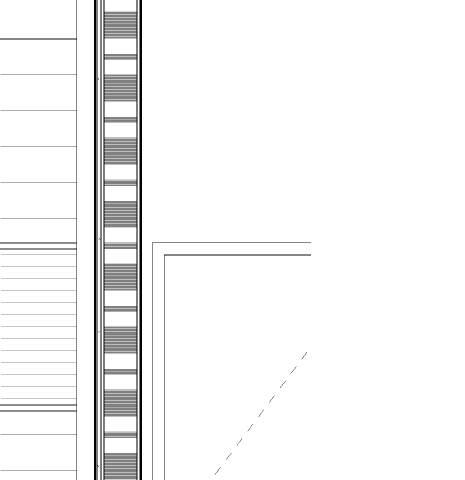
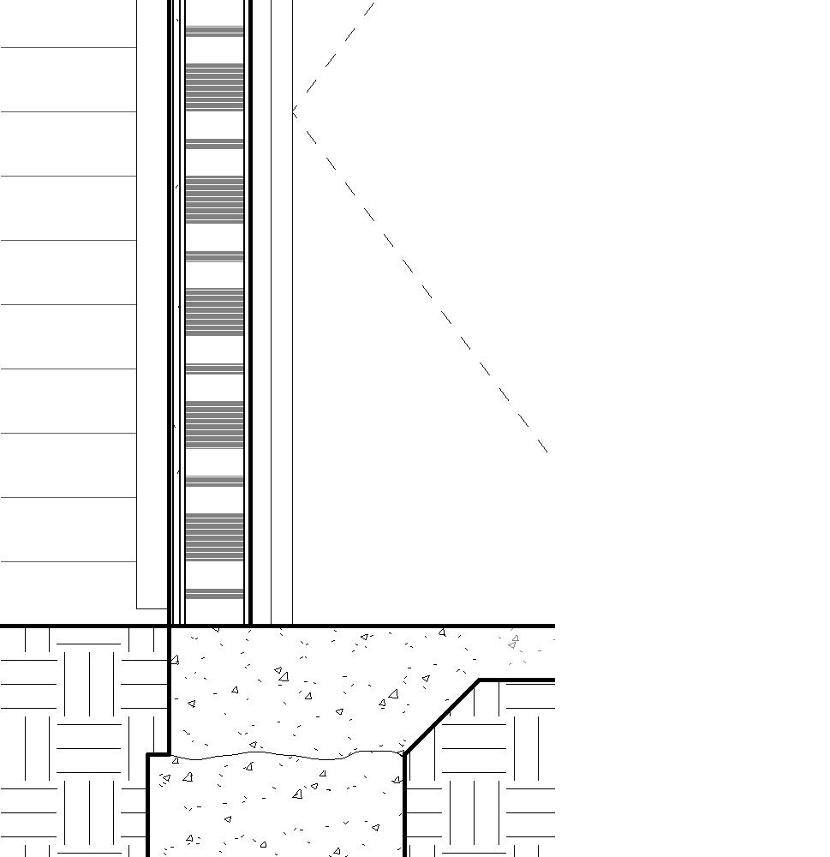
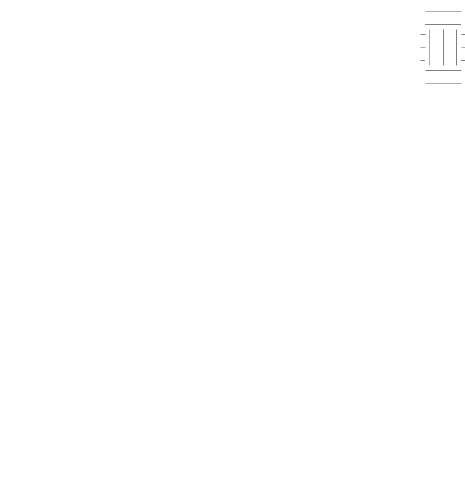
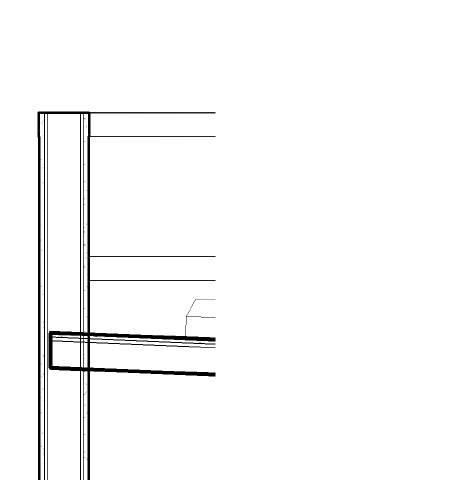







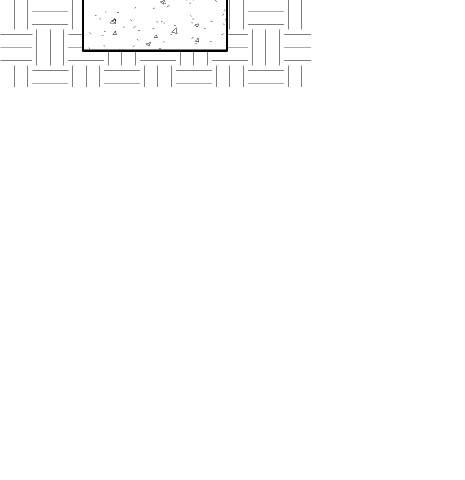

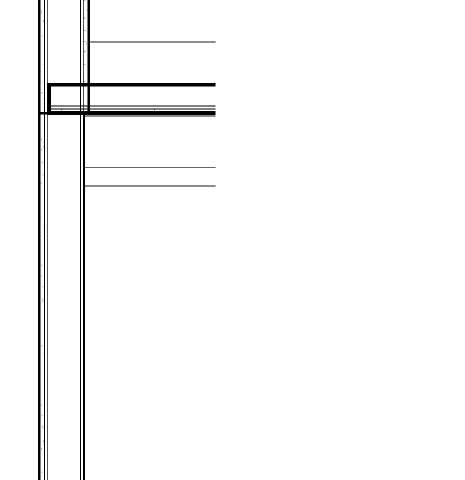
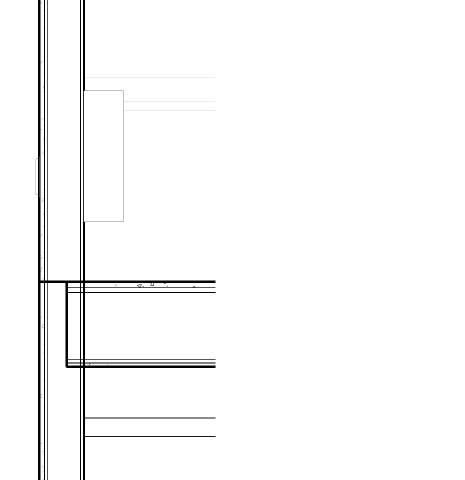
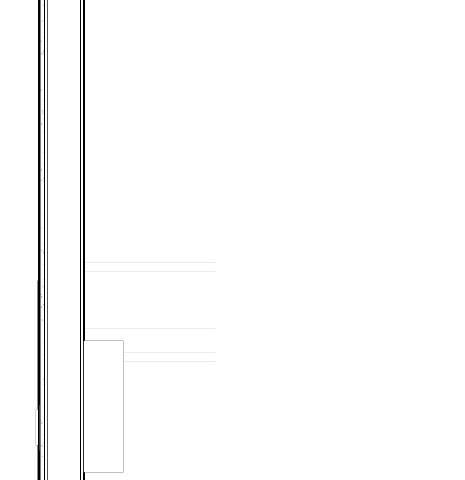
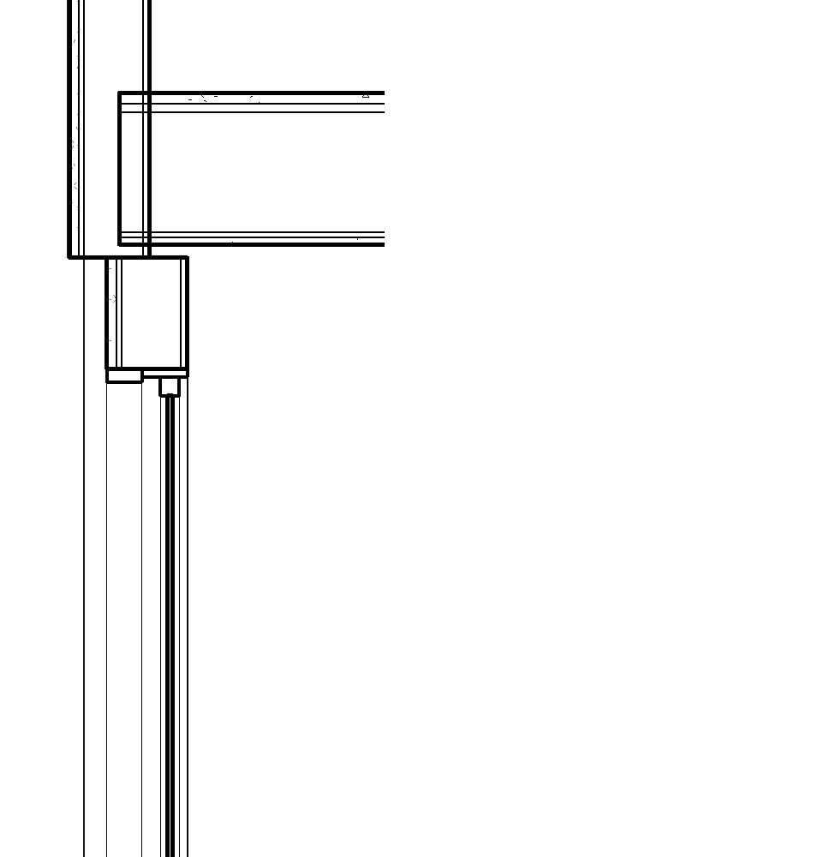
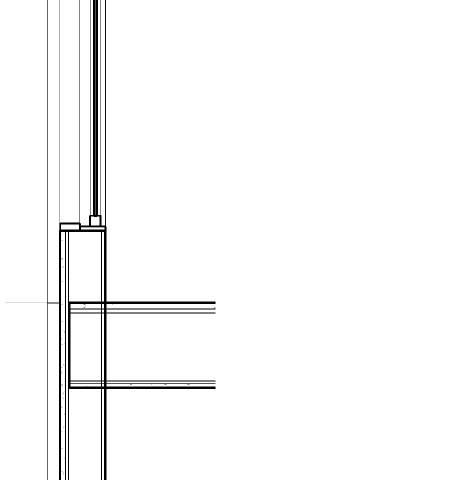
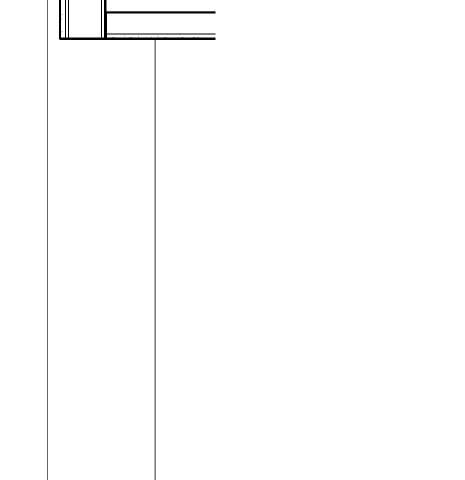
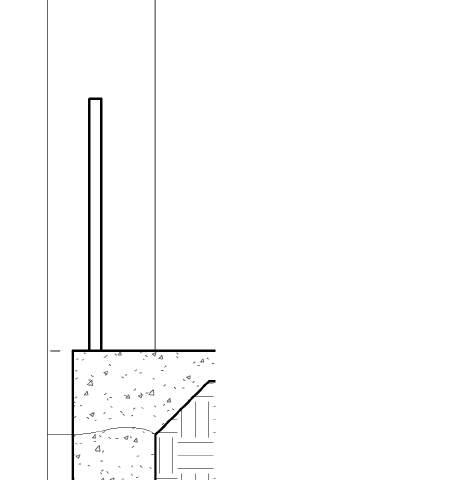










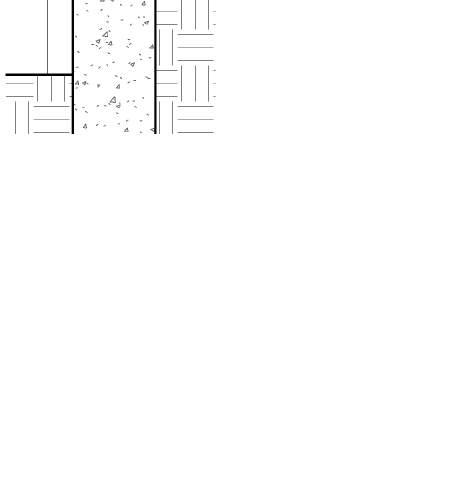



















Level 1 0' -0" Level 2 14' -0" T.O. Plate 43' -3 5/8" Level 3 24' -1 3/4" Level 4 34' -3 1/2" T.O. Low Parapet 46' -11 5/8" T.O. High Parapet 49' -11 5/8" STUDIO (PSH) 413 STUDIO MOBILITY 313 2BR 212 6.011 6.011 6.011 6.005 7.001 5.047 6.028 A8.6a 9 A8.6a 10 A8.5a 6 A8.5d 6 3.002 Level 1 0' -0" Level 2 14' -0" T.O. Plate 43' -3 5/8" Level 3 24' -1 3/4" Level 4 34' -3 1/2" T.O. Low Parapet 46' -11 5/8" T.O. High Parapet 49' -11 5/8" IDF 417 IDF 317 IDF 217 MPOE 121 3.001 6.011 6.011 6.005 7.001 3.002 A8.5a 6 A8.5c 6 A8.5d A8.5a 6 HI N 1 L No. C17113 AC E O TE TS A - PX F I L CE E IA 32FORN CT TE R ES A D C R CC NASLUND Project THE PICTORIAL AND GRAPHIC EXPRESSIONS DISPLAYED WITH THIS WORK ARE COPYRIGHTED UNDER THE LAWS OF THE UNITED STATES, TITLE 17, U.S. CODE. UNDER SECTION 106 OF THE COPYRIGHT ACT, THE ARCHITECT SHALL MAINTAIN THE EXCLUSIVE RIGHT OF THE REPRODUCTION, DISP LAY OR ANY DERIVATION Permit Submittal #2 08/06/21 Bid Set 10/21/21 Permit Submittal #3 11/29/21 Wall Sections National Community Renaissance of California 19118 A6.2 06/04/21 Permit Submittal #1 337 E. Valley Parkway, Escondido, CA 92025 Valley Seniors Village Keynotes 3.001Concrete slab per Structural. Provide troweled inish 3.002Concrete footing per Structural 5.047Galvanized steel frame and vertical plastic panel guardrail at raised walkway, Painted. Fence and Gate Frame Color: Sherwin Williams, Cyberspace SW7076, Fence and Gate Panel Color: Clear 6.005Manufactured wood roof truss per structural 6.0111 hour floor/ceiling assembly 6.028Wood framed header per Structural 7.001Single ply roof membrane, 1/2"/ft slope 1/2" = 1'-0" 1 Wall Section 6 -Exterior 1/2" = 1'-0" 2 Wall Section 7 -Electrical

Abbreviations

Type Single Flush Type II Double Flush Type III Single French 10" TYP. 5" Type V Single Storefront 10" TYP. 4" Type VI Double Storefront 10" TYP. 4" Type VII Sliding Flush Closet Type IV Double French 10" TYP. 5" Type IX Gate Type VIII Gate Design TBD Design TBD Type X Gate Design TBD 1. See Floor Plans for direction of door swing. 2. All doors to have equal width leaves, U.N.O. 3. Exterior door finishes shall wrap all edges to stop or jamb and head. 4. All aluminum doors where occur shall be fluoropolymer finish, color to match storefront frame, U.N.O. 5. All required passage doors shall have a clear width of 32 inches or greater with maximum ½ inch threshold height. 6. All glazing in doors shall be tempered. 7. All exterior glazing within doors shall match glazing type at adjacent window. 8. Exterior glazed doors shall be provided with insulated glazing units. 9. All glazing shall be installed with attached certifying label showing the "U" value and be spectrally selective Low-E coated to meet Title 24 energy requirements. 10. Doors shall meet the minimum infiltration requirements per Section 116 Energy Efficiency Standards. 11. All exterior doors and windows are to be weather-stripped per Title 24 requirements. 12. Provide ventilation openings for combustion air as required at louvered doors. 13. All rated doors shal have closers and smoke seals. 14. Latching and locking doors that are hand-activated and on an accessible route shall be operable from the inside with a single effort by lever-type hardware, panic bars, push-pull activated bars, or other hardware designed to allow passage without requiring the ability to grasp the opening hardware. Exit doors shall be operable without the use of a key or any special knowledge or effort. Handactivated door latching, locking and opening hardware shall be centered between 30 inches and 44 inches for 11A doors, and between 34 inches and 44 inches above finish floor for 11B doors Lever type hardware shall be curved with a return to within ½ inch of the door. CBC Sec. 1126A.6, 11B-309.4, 11B-404.2.7). 15. Flush bolts or surface bolts shall not be used on any door used for means of egress in accordance with CBC Sec.1010.1.9.4 16. Maximum effort to operate doors shall not exceed 8-1/2 pounds for exterior doors for 11A, 5 pounds for exterior doors for 11B, and 5 pounds for interior doors, such force being applied at right angles to hinged doors and at the center plane of sliding or folding doors. The force may be increased to 15 pounds maximum for fire doors. CBC Sec. 1126A.4, 1132A.6 & 11B-404.2.9 17. Door handles, pulls, latches, locks and other operating devices shall be installed 34 inches minimum and 44 inches maximum above the finished floor. Access doors or gates in barrier walls and fences protecting pools, spas and hot tubs shall be permitted to have operable parts of the release of latch on self-latching devices at 54 inches maximum above the finished floor or ground, provided the self-latching devices are not also self-locking devices operated by means of a key, electronic opener or integral combination lock. Door hardware required to be accessible shall not require tight grasping, tight pinching or twisting of the wrist to operate. CBC Sec. 11B-404.2.7 & 11B-309.4) 18. Swinging door and gate surfaces within 10 inches of the finish floor or ground measured vertically shall have a smooth surface on the push side extending the full width of the door or gate. Parts creating horizontal or vertical joints in these surfaces shall be within 1/36 inch of the same plane as the other and be free of sharp or abrasive edges. Cavities created by added kick plates shall be capped. CBC Sec. 1126A.7, 1132A.9 & 11B-404.2.10 19. In buildings in occupancy Group A having an occupant load of 300 or less, Groups B, F, M and S, the main exterior door or doors are permitted to be equipped with key-operated locking devices from the egress side provided: A. The locking device is readily distinguishable as locked; B. A readily visible durable sign is posted on the egress side on or adjacent to the door stating: "THIS DOOR TO REMAIN UNLOCKED WHEN BUILDING IS OCCUPIED". The sign shall be in letters 1-inch high on contrasting background; and C. The use of the key-operated locking device is revocable by the building official for due cause. CBC Sec. 1010.1.9.3 AL ALUMINUM FF FACTORY FINISH FG FIBERGLASS GL GLASS HC HOLLOW CORE HB HARDBOARD HCMB HONEYCOMB CORE HM HOLLOW METAL INSUL INSULATED CORE MTL METAL PL PLASTIC LAMINATE PT PAINT SC SOLID CORE WD WOOD T TEMPERED HI N 1 L No. C17113 AC E O TE TS A - PX F I L CE E IA 32FORN CT TE R ES A D C R CC NASLUND Project THE PICTORIAL AND GRAPHIC EXPRESSIONS DISPLAYED WITH THIS WORK ARE COPYRIGHTED UNDER THE LAWS OF THE UNITED STATES, TITLE 17, U.S. CODE. UNDER SECTION 106 OF THE COPYRIGHT ACT, THE ARCHITECT SHALL MAINTAIN THE EXCLUSIVE RIGHT OF THE REPRODUCTION, DISP LAY OR ANY DERIVATION Permit Submittal #2 08/06/21 Bid Set 10/21/21 Permit Submittal #3 11/29/21 Door Schedule and Types National Community Renaissance of California 19118 A7.1 06/04/21 Permit Submittal #1 337 E. Valley Parkway, Escondido, CA 92025 Valley Seniors Village 1/4" = 1'-0" Legend -Door Types General Notes -Doors Door Schedule MarkLocation Type Mark Door Size Material Finish Hardware Group Details Fire RatingPanic Closer Comments Width HeightThicknessCore Face FrameDoor FinishFrame Finish Head Jamb Sill 101 Boiler/Pump RoomII 6' 0" 8' 0" 0' 1 3/8"HCMBMTL HM PAINT PAINT 90 MIN.No Yes 101A Maintenance RoomI 3' 0" 8' 0" 0' 1 3/4"INSULMTL HM PAINT PAINT N/A No Yes 102 Office V 2' 11"8' 0" 0' 1 3/4"AL/GLAL/GLAL FF FF N/A Yes Yes 103 Lobby VI 6' 0" 8' 0" 0' 1 3/4"AL/GLAL/GLAL FF FF N/A No Yes 103A Lobby/CommonsVI 5' 0" 7' 11"0' 1 3/4"AL/GLAL/GLAL FF FF N/A No Yes 103B Lobby V 3' 1 13/32"8' 0" 0' 1 3/4"AL/GLAL/GLAL FF FF N/A Yes Yes 104 Restroom 3' 0" 6' 8" 0' 1 3/8"INSULMTL HM PAINT PAINT N/A No Yes 105 Service ProviderIII 3' 0" 6' 8" 0' 2" AL/GLAL/GLAL FF FF N/A No Yes 105A Service ProviderI 3' 0" 6' 8" 0' 1 3/8"HCMBMTL HM PAINT PAINT N/A No Yes 106 Service ProviderIII 3' 0" 6' 8" 0' 2" AL/GLAL/GLAL FF FF N/A No Yes 107 Computer RoomIII 3' 0" 6' 8" 0' 2" AL/GLAL/GLAL FF FF N/A No Yes 108 Elevator Machine RoomI 3' 0" 8' 0" 0' 1 3/4"HCMBMTL HM PAINT PAINT 90 MIN.No Yes Smoke Seals 109 Commons V 3' 0" 8' 0" 0' 1 3/4"AL/GLAL/GLAL FF FF N/A Yes Yes 109A Commons VI 6' 0" 8' 0" 0' 1 3/4"AL/GLAL/GLAL FF FF N/A Yes Yes 110 Storage II 6' 0" 8' 0" 0' 1 3/8"HCMBMTL HM PAINT PAINT N/A No No 111 Work Room 3' 0" 6' 8" 0' 1 3/8"INSULMTL HM PAINT PAINT N/A No Yes 113 Restroom 3' 0" 6' 8" 0' 1 3/8"INSULMTL HM PAINT PAINT N/A No Yes 114 Manager V 2' 11"8' 0" 0' 1 3/4"AL/GLAL/GLAL FF FF N/A No Yes 115 Elevator Machine RoomI 3' 0" 8' 0" 0' 1 3/4"INSULMTL HM PAINT PAINT 90 MIN.No Yes 116 Conference RoomV 2' 11"8' 0" 0' 1 3/4"AL/GLAL/GLAL FF FF N/A No Yes 117 Flex Room V 2' 11"8' 0" 0' 1 3/4"AL/GLAL/GLAL FF FF N/A No Yes 117A Fire Riser 3' 0" 8' 0" 0' 1 3/4"HCMBMTL HM PAINT PAINT N/A No Yes 118 Laundry V 2' 11"8' 0" 0' 1 3/4"AL/GLAL/GLAL FF FF N/A No Yes 119 IT 3' 0" 8' 0" 0' 1 3/4"HCMBMTL HM PAINT PAINT N/A Yes Yes 120 Main Electrical II 6' 0" 8' 0" 0' 1 3/8"INSULMTL HM PAINT PAINT 60 MIN.Yes Yes 121 Electrical RoomI 3' 0" 8' 0" 0' 1 3/4"INSULMTL HM PAINT PAINT 20 MIN.No Yes 122 IDF 3' 0" 8' 0" 0' 1 3/4"INSULMTL HM PAINT PAINT 45 MIN.No Yes 123 Trash II 6' 0" 6' 8" 0' 1 3/4"INSULMTL HM PAINT PAINT 45 MIN.No Yes 217 Electrical RoomI 3' 0" 6' 8" 0' 1 3/4"INSULMTL HM PAINT PAINT 45 MIN.No Yes 218 IDF 3' 0" 6' 8" 0' 1 3/4"INSULMTL HM PAINT PAINT 45 MIN.No Yes 219 Trash 3' 0" 6' 8" 0' 1 3/4"INSULMTL HM PAINT PAINT 45 MIN.No Yes 223 Janitor 3' 0" 6' 8" 0' 1 3/4"HCMBMTL HM PAINT PAINT 20 MIN.No Yes 317 Electrical RoomI 3' 0" 6' 8" 0' 1 3/4"INSULMTL HM PAINT PAINT 45 MIN.No Yes 318 IDF 3' 0" 6' 8" 0' 1 3/4"INSULMTL HM PAINT PAINT 45 MIN.No Yes 319 Trash 3' 0" 6' 8" 0' 1 3/4"INSULMTL HM PAINT PAINT 45 MIN.No No 323 Janitor 3' 0" 6' 8" 0' 1 3/4"HCMBMTL HM PAINT PAINT 20 MIN.No Yes 417 Electrical RoomI 3' 0" 6' 8" 0' 1 3/4"INSULMTL HM PAINT PAINT 45 MIN.No Yes 418 IDF 3' 0" 6' 8" 0' 1 3/4"INSULMTL HM PAINT PAINT 45 MIN.No Yes 419 Trash 3' 0" 6' 8" 0' 1 3/4"INSULMTL HM PAINT PAINT 45 MIN.No Yes 423 Janitor 3' 0" 6' 8" 0' 1 3/4"HCMBMTL HM PAINT PAINT 20 MIN.No Yes ST1-1Stair 1 3' 0" 8' 0" 0' 1 3/4"INSULMTL HM PAINT PAINT 90 MIN.Yes Yes Smoke Seals ST1-2Stair 1 3' 0" 6' 8" 0' 1 3/8"INSULMTL HM PAINT PAINT 90 MIN.Yes Yes Smoke Seals ST1-3Stair 1 3' 0" 6' 8" 0' 1 3/8"INSULMTL HM PAINT PAINT 90 MIN.Yes Yes Smoke Seals ST1-4Stair 1 3' 0" 6' 8" 0' 1 3/8"INSULMTL HM PAINT PAINT 90 MIN.Yes Yes Smoke Seals ST2-1Stair 2 3' 0" 6' 8" 0' 1 3/4"INSULMTL HM PAINT PAINT 90 MIN.Yes Yes Smoke Seals ST2-2Stair 2 3' 0" 6' 8" 0' 1 3/8"INSULMTL HM PAINT PAINT 90 MIN.Yes Yes Smoke Seals ST2-3Stair 2 3' 0" 6' 8" 0' 1 3/8"INSULMTL HM PAINT PAINT 90 MIN.Yes Yes Smoke Seals ST2-4Stair 2 3' 0" 6' 8" 0' 1 3/8"INSULMTL HM PAINT PAINT 90 MIN.Yes Yes Smoke Seals Door Schedule - Unit Door TagLocation Type Mark Door Size Material Finish Hardware Group Details Fire RatingPanicCloser Comments Width HeightThicknessCore Face FrameDoor FinishFrame Finish Head Jamb Sill A Unit Entrance 3' - 0" 6' 8" 0' 1 3/8"INSULFG FG PAINTPAINT 20 MIN.No Yes Smoke Seals A1 Unit Entrance III 3' - 0" 6' 8" 0' 2" INSULFG/GLFG PAINTPAINT 20 MIN.No Yes B Unit Bathroom 3' - 0" 6' 8" 0' 1 3/8"HC HB WD PAINTPAINT N/A No No C Unit Bedroom 3' - 0" 6' 8" 0' 1 3/8"HC HB WD PAINTPAINT N/A No No D Unit Closet VII 5' - 0" 6' 8" 0' 1 3/8"HC HB WD PAINTPAINT N/A No No E Unit Bathroom 3' - 0" 6' 8" 0' 1 3/8"HC HB WD PAINTPAINT N/A No No Gate Schedule MarkLocation Type Mark Door Size Material Finish Hardware Group Details Fire RatingPanicCloser Comments Width HeightThicknessCore Face FrameDoor FinishFrame Finish Head Jamb Sill XG-001Entry Gate IX 6' 0" 6' 0" 0' 2 1/2"MTL MTL MTL FF FF N/A Yes Yes Access control XG-002Entry Gate VIII 3' 0" 6' 0" 0' 2 1/2"MTL MTL MTL FF FF N/A Yes Yes Access control XG-003Entry Gate VIII 3' 0" 6' 0" 0' 2 1/2"MTL MTL MTL FF FF N/A Yes Yes Access control XG-004Privacy Fence MM 3' 8" 7' 7 1/2" MTL MTL MTL FF FF


Location of sliding panel per Building Elevations Slider A Fixed B Fixed Mulled C 1'9"6' 0" 2' 0" Slider D Fixed E Fixed F 1' 0" 7' 0" 6' 0" 3' 0" 5'0" 3' - 0" 1'0" 7' 0" 3' 7" 1' 0" 7' 0" 6' 10" Fixed G 1' 0" 7' 0" 3' 5" 1' 0" 7' 0" 3' - 4" 3' 0" 5'0" 7' 2" Slider H 1' 0" 7' 0" 7' - 2" Slider J Fixed Mulled K 1'0" 2' 0"5'0" 3' 0" 1. All operable windows to have screens. 2. All window units to achieve a minimum STC rating of 25. 3. All aluminum storefront window framing shall have 2" wide 6" deep mullions with 1" IGU, flouropolymer finish, color to match clear anodized aluminum U.N.O. 4. All storefront framing shall be center-glazed U.N.O. 5. All exterior storefront framing shall be thermall broken. 6. All glazing in restrooms shall be obscure. 1. See exterior elevations for direction of operation, right/left-handed mullion pattern, and head and sill heights. 2. See window and storefront type elevations for detail references. Window head, jamb and sill details vary; See building plans for specific conditions. 3. See details for typical window flashing. 4. All window opening sizes pertain to nominal dimensions. Refer to manufacturer for rough opening (R.O.) sizes. 5. All window dimensions are for estimates only and shall be verified in field prior to fabrication. 6. Every sleeping room shall have one operable window for emergency escape or rescue with a minimum net clear openable area of 5.7 sf, minimum net clear openable height of 24 inches, minimum net clear width of 20 inches, and a finished sill height not less than 36 inches and not more than 44 inches above finished floor. 7. Habitable rooms shall have an openable window area of 4% of the floor area. CBC Sec.1203.5.1 8. "T" indicates tempered glass. 9. All glazing less than 18 inches above finish floor (60 inches A.F.F. in washrooms) shall be tempered. 10. All glazing within a 24 inch arc of either side of doors shall be tempered. 11. All glazing within 60 inches of stairway shall be tempered. 12. All glazing shall be installed with a certifying label attached showing the NFRC label. 13. All fire resistant glazing shall be permanently labeled showing the name of the manufacturer, the test standard and information required in CBC Table 716.6 that shall be issued by an approved agency. 14. All glazing shall be spectrally selective Low-E coated to meet or exceed Title 24 energy requirements. 15. Windows shall meet the minimum infiltration requirements per Section 116 Energy Efficiency Standards. 16. All operable window panels shall be minimum 3 feet from exhaust ducts discharging environmental air as per CMC, such as from bathrooms and clothes dryers. 17. All operable window panels shall be minimum 10 feet from product conveying duct discharge as per CMC. 18. In Occupancy Groups R- and R-3, one- and two-family and multiple-family dwellings, where the opening of the sill portion of an operable window is located more than 72 inches above the finished grade or other surface below, the lowest part of the clear opening of the window shall be at a height not less than 36 inches above the finished floor surface of the room in which it is located. Operable sections of windows shall not permit openings that allow passage of a inch diameter sphere where such openings are located within 36 inches of the finished floor. See code section for exceptions. CBC Sec. 1015.8 S1 2'0" 3' 8" T 6' 2" 1' 10" S2 1' 10" 6' 2" 2'0" T T 2' 1/2" 4' 9 1/2" S3 T T 2'0" 6' 2"1' 10" 3' 6" 4' 9" S4 1' 10" 6' 2" 2'0" 5' 6 1/2" 3' 6" 5' 1/2" T T S5 2'0" 6' 2" 5' 3" 3' 7" T T 1' 10" S6 T 6' 2" 2'0" 4' 7" S7 2'0" 6' 2"1' 10" T T 5' 4 1/4" 2' 4" S8 T 2' 0" 6' 2" 2' 4" S9 6' 2" 2' 0" T S10 1' 10" T 6' 2" 2' 0" S11 T T 1' 10" 6' 2" 2' 0" 4' 3/4" 4' 1 3/4" S13 T 2' 0" 6' 2" 1' 9" S14 2' 0" 6' 2"1' 10" 2' 11 1/2" 5' 1/2" T T GL-1 At exterior residential windows insulated glass unit comprising: Outer pane: 1/8" Low-E, clear Air space: 1/2" Air Inner pane: 1/8" clear VLT: Min 0.50 U value: Max 0.30 SHGC: Max 0.25 Air leakage: Max 0.30 cfm/ft2 Refer to Title 24 Energy Report Tempered where required GL-2 At exterior storefront insulated glass unit comprising: Outer pane: 1/4" Solarban 70 XL Air space: 1/2" Air Inner pane: 1/4" clear VLT: Min 0.50 U value: 0.40 SHGC: Max 0.25 Air leakage: Max 0.30 Refer to Title 24 Energy Report NFRC Rated Tempered where required GL-3 At interior storefront, non-rated 1/4" clear glass Tempered where required S12 T 2' 0" 6' 2" 1' 10" 3' 8" S15 1' 10" 6' 2" 2' 0" 2' 5 1/2" T S16 2' 0" 6' 2"1' 10" 3' 5 1/2" HI N 1 L No. C17113 AC E O TE TS A - PX F I L CE E IA 32FORN CT TE R ES A D C R CC NASLUND Project THE PICTORIAL AND GRAPHIC EXPRESSIONS DISPLAYED WITH THIS WORK ARE COPYRIGHTED UNDER THE LAWS OF THE UNITED STATES, TITLE 17, U.S. CODE. UNDER SECTION 106 OF THE COPYRIGHT ACT, THE ARCHITECT SHALL MAINTAIN THE EXCLUSIVE RIGHT OF THE REPRODUCTION, DISP LAY OR ANY DERIVATION Permit Submittal #2 08/06/21 Bid Set 10/21/21 Permit Submittal #3 11/29/21 Window/Storefront Schedule and Types National Community Renaissance of California 19118 A7.2 06/04/21 Permit Submittal #1 337 E. Valley Parkway, Escondido, CA 92025 Valley Seniors Village 1/4" = 1'-0" Legend -Storefront Types 1/4" = 1'-0" Legend -Window Types Project NotesWindows and Storefront General NotesWindows and Storefront Window Schedule Type MarkFrameFinishGlazingEgress Comments AALCLRGL-1 Yes B AL CLRGL-1 No C AL CLRGL-1 No D AL CLRGL-1 No E AL CLRGL-1 No AL CLRGL-1 No G AL CLRGL-1 No H AL CLRGL-1 No AL CLRGL-1 No K AL CLRGL-1 No Storefront Schedule MarkTyp. Location LengthHeightGlazingFrameFinishFire Rating Comments S1 Office, Conference, Laundry3' 8" 10' 0"GL-2 AL FF S2 Lobby 13' 0"10' 0"GL-2 AL FF S3 Manager 8' 3" 10' 0"GL-2 AL FF S4 Commons 14' 9"10' 0"GL-2 AL FF S5 Conference 8' 10"10' 0"GL-2 AL FF S6 Conference, Flex 7' 8" 8' 2" GL-2 AL FF S7 Commons 10' 10 1/4"10' 0"GL-2 AL FF S8 Manager, Laundry 5' 6" 8' 2" GL-2, GL-3AL FF S9 Computer Room 6' 0" 8' 2" GL-3 AL FF S10 Commons 5' 2" 10' 0"GL-2 AL FF S11 Commons 14' 5 1/2"10' 0"GL-2 AL FF S12 Manager 3' 8" 10' 0"GL-2 AL FF S13 Office 4' 10"8' 2" GL-3 AL FF S14 Commons 8' 5" 10' 0"GL-2 AL FF S15 Service Provider, Commons2' 5 1/2"10' 0"GL-2 AL FF S16 Manager & Work Room3' 5 1/2"10' 0"GL-2 AL FF Fritted Glass for Privacy ONLY at Work Room Glazing Types

Interior

Exterior Wall Types - Wood Stud
Roof Types
Wall Types - Wood Stud Floor/Ceiling Types Exterior 2x6 Wood Stud Wall with Fiber Cement Lap Siding STC: Fire Rating: Framing: 2x6 wood studs @ 16" O.C., per Structural Stud Cavity: R-19 fiberglass batt insulation Exterior Face: Fiber cement lap siding, over 5/8" type 'X' glass fiber-faced gypsum sheathing, over 1/2" plywood sheathing coordinate with Structural Interior Face: 5/8" type 'X' gypsum board Interior Face Exterior Face
Exterior 2x6 Wood Stud Wall with Fiber Cement Lap Siding STC: Fire Rating: 2 HR per CBC Table 721.1(2), Item 15-1.16 Framing: 2x6 wood studs @ 16" O.C., per Structural Stud Cavity: R-19 fiberglass batt insulation Exterior Face: Fiber cement lap siding, over 5/8" Type 'X' glass fiber-faced gypsum sheathing, over (2) layers 5/8" Type 'X' gypsum board, over 1/2" plywood sheathing coordinate with Structural Interior Face: (2) 5/8" type 'X' gypsum board Interior Face Exterior Face Exterior 2x6 Wood Stud Wall with Fiber Cement Lap Siding STC: Fire Rating: 1 HR per CBC Table 721.1(2), Item 15-1.3 Framing: 2x6 wood studs @ 16" O.C., per Structural Stud Cavity: R-19 fiberglass batt insulation Exterior Face: Fiber cement lap siding, over 5/8" type 'X' glass fiber-faced gypsum sheathing, over 1/2" plywood sheathing coordinate with Structural Interior Face: 5/8" type 'X' gypsum board Interior Face Exterior Face Exterior 2x6 Wood Stud Wall with Plaster STC: NA Fire Rating: 1 HR per CBC Table 721.1(2), Item 15-1.3 Framing: 2x6 wood studs @ 16" O.C., per Structural Stud Cavity: R-19 fiberglass batt insulation Exterior Face: 7/8" thick coat cement plaster over lath and WRB., over 1/2" plywood sheathing coordinate with Structural Interior Face: 5/8" type 'X' gypsum board Interior Face Exterior Face 10 10a 12 11 13 Exterior 2x6 Wood Stud Wall with Plaster STC: 50 Min. Fire Rating: 2 HR per CBC Table 721.1(2), Item 15-1.16 Framing: 2x6 wood studs @ 16" O.C., per Structural Stud Cavity: R-19 fiberglass batt insulation Exterior Face: 7/8" thick coat cement plaster over lath and WRB., over (2) layers 5/8" Type 'X' glass fiber-faced gypsum board, over 1/2" plywood sheathing coordinate with Structural Interior Face: (2) layers 5/8" Type 'X' gypsum board Interior Face Exterior Face 14 Exterior 2x6 Parapet Wood Stud Wall with Plaster and TPO STC: Fire Rating: 1 HR per UL U329 Framing: 2x6 wood studs @ 16" O.C., per Structural Stud Cavity: No insulation required Exterior Face: 7/8" Plaster cement, over1/2" plywood sheathing Interior Face: TPO membrane per roof type over5/8" type 'X' glass fiber-faced gypsum board Same as Wall Type 15 but 7/8" Plaster cement, over1/2" plywood sheathing on the interior face Exterior Face 15 Interior Face 15a Interior 2x6 Wood Stud Wall STC: NA (40-44 STC per GA WP 4135) Fire Rating: HR per per GA WP 4135 Framing: 2x6 wood studs @ 16" O.C. per Structural Stud Cavity: R-19 for acoustical purposes Face 1: (2) layers 5/8" type 'X' gypsum board Face 2: (2) layers 5/8" type 'X' gypsum board Same as Wall Type 46 except add (1) layer 1/2" plywood (See Structural requirements for shear location) Exterior Face Interior Face 46 46a 46a Interior 2x6 Wood Stud Wall STC: NA (35 - 39 STC per GA WP 3514) Fire Rating: HR per CBC Table 721.1(2), Item 14-1.3, NR at Non-load Bearing Framing: 2x6 wood studs @ 16" O.C. per Structural Stud Cavity: R-19 fiberglass batt insulation at bathroom or plumbing walls Face 1: 5/8" type 'X' Gypsum board (5/8" gypsum board at non-load bearing walls, see Structural for load bearing wall locations) Face 2: 5/8" type 'X' Gypsum board (5/8" gypsum board at non-load bearing walls, see Structural for load bearing wall locations) Same as Wall Type 43 except remove gypsum board on interior side Exterior Face Interior Face 43 Interior Corridor 2x6 Wood Stud Wall with Staggered Studs STC: 50 Min. 51 STC per Owens Corning Test No. OC5FC Fire Rating: HR per GA WP 3380 Framing: 2x4 wood studs staggered @ 8" O.C. on a 2x6 plate per Structural Stud Cavity: (2) thicknesses R-11 fiberglass batt insulation Face 1: 5/8" type 'X' gypsum board, over 1/2" plywood sheathing (See Structural requirements for shear location) Face 2: 5/8" type 'X' gypsum board Exterior Face Interior Face 40 Interior Party Wall Double 2x4 Wood Stud Wall STC: 50 Min. 56 STC per NRC-TL-93-266 Fire Rating: HR per GA WP 3370 Framing: 2x4 wood studs @ 16" O.C. per Structural on separate plates with 1" air gap Stud Cavity: R-11 fiberglass batt insulation at each wall Face 1: 5/8" type 'X' gypsum board over 1/2" plywood sheathing (See Structural requirements for shear location) Face 2: 5/8" type 'X' gypsum board 41 Exterior Face Interior Face Interior 2x4 Wood Stud Wall STC: NA (35 - 39 STC per GA WP 3514) Fire Rating: HR per CBC Table 721.1(2), Item 14-1.3, NR at Non-load Bearing Framing: 2x4 wood studs @ 16" O.C. per Structural Stud Cavity: R-11 fiberglass batt insulation at bathroom or plumbing walls Face 1: 5/8" type 'X' Gypsum board (5/8" gypsum board at non-load bearing walls, see Structural for load bearing wall locations) Face 2: 5/8" type 'X' Gypsum board (5/8" gypsum board at non-load bearing walls, see Structural for load bearing wall locations) Same as Wall Type 44 except remove gypsum board on interior side 44 44a Exterior Face Interior Face 44a Interior 2x6 Wood Stud Wall STC: 50 min. (54-56 STC per UL 301) Fire Rating: HR per per UL 301 Framing: 2x6 wood studs @ 16" O.C. per Structural Stud Cavity: R-19 for acoustical purposes Face 1: (2) layers 5/8" type 'X' gypsum board over 1/2" resilient channel Face 2: (2) layers 5/8" type 'X' gypsum board Same as Wall Type 42 except add (1) layer 1/2" plywood (See Structural requirements for shear location) Same as Wall Type 42 but 2x4 studs @ 16" O.C. per Structural and no resilient channel Exterior Face Interior Face 42 42a 42a 42b 42b Floor/Ceiling at Dwelling Units STC & IIC Required: 50 min. STC & IIC Provided: 57 STC & 51 IIC per Maxxon Test I0112.20-113-11-R0 Fire Rating: 1 HR per UL L593 Framing: Min. 2x12 wood joist at 16" O.C. max. per Structural Joist cavity: R-13 unfaced fiberglass batt insulation required for acoustic purposes, attached at underside of plywood sheathing Floor: Floor covering per finish plan or specifications (Acoustic test assumes sheet vinyl). 1" Gyp-Crete over Maxxon Acousti-Mat II (1/4" thick) w/ perimeter wall isolation strips and tape, over 3/4" sheathing per Structural Ceiling: 1/2" RC- resilient channels at 16" O.C., (1) layer 5/8" type 'C' gypsum board with seams sealed with acoustic caulk and tape *Confirm with fire sprinkler designer if is necessary to fill full depth of concealed space with insulation or add fire stopping with material that is equivalent to the web construction so the volumes do not exceed 160 cubic feet* A Roof Trusses STC: NA Fire Rating: 1 HR per GA RC 2602 Fire Class: Class A per UL ER10167-01 Framing: Prefabricated wood truss per Structural Truss cavity: R-38 fiber glass batt insulation Membrane: TPO membrane, over 1/2" glass fiber-faced gypsum board, over 19/32 plywood sheathing per Structural Ceiling: (2) layer 5/8" type 'X' gypsum board *Attic sprinklers shall be provided within the concealed space* AA Exterior Wall Types - Concrete 1 8" Concrete Wall STC: Fire Rating: Concrete: 8" wide with reinforcement, per Structural Exterior Face: Exposed, Sand Float Finish Interior Face: Exposed, UNO with a furred wall Interior Face Exterior Face Exterior Egress Balconies Floor/Ceiling STC & IIC Required: NA (does not enclose habitable space) STC & IIC Provided: NA Fire Rating: 1 HR per CBC 722.6.2* Framing: 2x8 wood joist at 16" O.C. (max.), per Structural Joist cavity: R-11 fiber glass batt insulation for acoustic purposes Floor: Cementitous deck coating over 3/4" sheathing, per Structural Ceiling: (1) layer 1/2" type 'X' gypsum board 7/8" thick coat cement plaster over lath and WRB. 0 Min. Upper membrane per CBC Table 722.6.2(4) 10 Min. Framing per CBC Table 722.6.2(2) 25 Min. Lower membrane, gypsum board, per CBC Table 722.6.2(1) 25 Min. Lower membrane, cement plaster, per CBC Table 722.2.1.4(2) 60 Min. = OK *Confirm with fire sprinkler designer if is necessary to fill full depth of concealed space with insulation or add fire stopping with a material that is equivalent to the web construction so the volumes do not exceed 160 cubic feet. Notify Architect if additional insulation is proposed as this will require modifications to the fire rated assembly.* B Interior 2x6 Wood Stud Wall with Staggered Studs STC: 50 Min. 51 STC per Owens Corning Test No. OC5FC Fire Rating: 1 HR per GA WP 3380 Framing: 2x4 wood studs staggered @ 8" O.C. on a 2x6 plate per Structural Stud Cavity: (2) thicknesses R-11 fiberglass batt insulation Face 1: 5/8" type 'X' gypsum board, over 1/2" plywood sheathing coordinate with Structural Face 2: 5/8" type 'X' gypsum board Interior Face Exterior Face 43a 43a 1. All wood in contact with concrete or CMU must be pressure treated lumber. 2. At walls required to have an STC rating provide: A. Continuous acoustic sealant at gypsum board top, bottom and side edges. Where 2 layers of gypsum board are required, acoustical sealant shall be applied at the top and bottom edges of the inner layer of gypsum board. B. Provide acoustical insulation at all recessed devices (outlets, switches, etc.) in party walls separating individual residential units and all floor assemblies. At party walls and corridor walls stagger outlets and other in-wall devices and provide acoustic sealant pads behind all electrical boxes; insulation shall be tight-fitting in cavities, and cut neatly around devices and other penetrations. 3. Blocking is required for all accessories and fixtures or to furnish suitable spacing for finish materials, accessories and equipment/fixtures. Provide and install 2x flat wood blocking or 16 gauge metal strapping for all bath accessories, handrails, cabinets, towel bars, wall mounted fixtures and any other items attached to walls. 4. The finish material of walls with and without structural plywood sheathing and that are adjacent to and in the same plane as each other shall be continuous and uninterrupted across the entire surface of both walls. Apply plywood sheathing with the same thickness as the structural plywood sheathing to the stud framing of the wall without structural plywood sheathing. The plywood sheathing on the wall without structural plywood sheathing shall be continuous up to where the wall ends or changes directions. 5. Installed insulating material shall have been certified by the manufacturer to comply with the California Quality Standards for insulating material, Title 20 Chapter 4, Article 3. 6. All Insulating Materials shall be installed in compliance with the flame spread rating and smoke density requirements of Sections 2602 and 707 of Title 24, Part 2. 7. All exterior joints and openings in the building that are observable sources of air leakage shall be caulked, gasketed, weatherstripped or otherwise sealed. 8. Contractor to review specific requirements of UL listed, Gypsum Association fire rated assemblies and CBC Tables for additional requirements. 9. Coordinate all framing, sheathing, nailing, etc. with Structural. 10. Coordinate with Fire-Rated Assembly Detail Drawing Sheets and all other Detail Drawing Sheets for additional requirements. 11. For flooring or wall finishes see Finish or Enlarged Plans or Outline Specifications. 12. Water-resistant gypsum backing board shall be installed over or as part of the wall systems in areas to receive tile and in rooms where plumbing fixtures occur (restrooms, water fountains, janitor rooms, etc.) 13. Resilient channels shall be placed directly on the stud framing and not on sheathing or gypsum board, etc. 14. The addition of wood structural panels are permitted in fire-rated gypsum board wall assemblies as described below (UL 263/BXUV Section II Item 13 and Section VI Item 6): A. The panels are 4' wide, min. 7/16" thick oriented strand board (OSB) or 15/32" thick structural sheathing (plywood) complying with DOC PS1 or PS2, or APA Standard PRP-108 and manufactured with exterior glue. B. The panels are applied horizontally or vertically to the framing members, provided vertical joints are centered on studs and staggered one stud space from the gypsum board joints. C. Wood structural panels shall be applied as a base layer, directly to the wall framing and under the gypsum board. The length of the fastener used for the outermost layer of gypsum board shall be sized appropriately to accommodate the additional thickness of the wall panel. HI N 1 L No. C17113 AC E O TE TS A - PX F I L CE E IA 32FORN CT TE R ES A D C R CC NASLUND Project THE PICTORIAL AND GRAPHIC EXPRESSIONS DISPLAYED WITH THIS WORK ARE COPYRIGHTED UNDER THE LAWS OF THE UNITED STATES, TITLE 17, U.S. CODE. UNDER SECTION 106 OF THE COPYRIGHT ACT, THE ARCHITECT SHALL MAINTAIN THE EXCLUSIVE RIGHT OF THE REPRODUCTION, DISP LAY OR ANY DERIVATION Permit Submittal #2 08/06/21 Bid Set 10/21/21 Permit Submittal #3 11/29/21 Wall, Roof and Floor Types National Community Renaissance of California 19118 A8.1 06/04/21 Permit Submittal #1 337 E. Valley Parkway, Escondido, CA 92025 Valley Seniors Village Detail Notes -Wall, Roof and Floor Types


PER PLAN NON-RATED WALL AT WALL INTERSECTION: TWO 2X STUDS PER WALL TYPE PER PL AN 1-HR WALL PER PLAN 1-HR PARTY WALL PER PLAN NON-RATED WALL AT WALL INTERSECTION: TWO 2X STUDS PER WALL TYPE PER PLAN 2-HR WALL 2x6 MIN . WALL PER PL AN 1-HR OR NON-RATED HATCHED AREAS INDICATES MINIMUM 2X2 NOMINAL AREA OF WOOD FIREBLOCK OVERLAP BEYOND WIDTH OF INTERSECTING FRAMING, TYP. BUILT-UP STUDS OR SOLID WOOD MEMBER 6" NOMINAL MIN. 6" NOMINAL MIN. 2x4 MAX WALL PER PL AN 1-HR OR NON-RATED RATED LAYERS OF GYPSUM BOARD RUN CONTINUOUS & UNINTERRUPTED, INCLUDING AT THE TOP/SILL PLATE PER PLAN 2-HR WALL RIM OR SOLID BLOCKING PER STRUCTURAL 2 LAYERS OF CONTINUOUS 2X BLOCKING TO PROVIDE 2 HOUR PROTECTION PER PLAN 2-HR WALL 1-HR FLOOR/CEILING NOTES: 1. STEEL ELECTRICAL BOX LESS THAN 16 SQ. IN. IN AREA, WITH AN AGGREGATE AREA OF OPENINGS LESS THAN 100 SQ. IN. IN ANY 100 SQ. FT. OF WALL AREA ARE PERMITTED. WHEN THESE BOXES ARE ON OPPOSITE SIDES OF THE WALL, THEY MUST BE PROTECTED WITH LISTED PUTTY PADS (CBC 714.3.2, EXC. 1.4) 2. LISTED ELECTRICAL BOXES THAT HAVE BEEN TESTED FOR FIRE-RESISTANCE-RATED ASSEMBLIES THAT ARE LOCATED ON THE OPPOSITE SIDES OF THE WALL SHALL BE SEPARATED BY SOLID FIREBLOCKING, THE HORIZ. DISTANCE SPECIFIED N THE BOX LISTING OR WITH LISTED PUTTY PADS. (CBC 714.3.2, EXC. 2) 3. WHERE REQUIRED PER NOTE 2, COORDINATE WITH THE LISTING OF THE ELECTRICAL BOX. 4. REGARDLESS OF WHETHER USING NOTE 1 OR 2, PER THE GYPSUM ASSOCIATION ACOUSTICAL REQUIREMENTS, BOXES SHALL BE IN SEPARATE STUD CAVITIES AND SHALL BE SEPARATED BY A MIN. HORIZ. DISTANCE OF 24 INCHES. STEEL ELECTRICAL BOX PER NOTE 1 OR LISTED STEEL ELECTRICAL BOX PER NOTE 2 ACOUSTIC SEALANT CONT. AROUND ELECTRICAL BOXES, 1/8" GAP MAX. (UNO BY MANUF.) PARTY WALL PER PLAN FIREBLOCKING, MINERAL WOOL OR EQ. WHEN REQUIRED PER NOTE 2. LISTED PUTTYPADS WHERE REQUIRED PER NOTES BELOW SEE NOTE 3 & 4 PROVIDE VERTICAL FIREBLOCKING AT MAX. 10'-0" HORIZONTAL SPACING, MINERAL WOOL OR EQUAL PARTY WALL PER PLAN 1" AIR GAP WHERE STUDS ARE STAGGERED PARTY WALL PER PLAN 1" AIR GAP WHERE STUDS ARE OPPOSING PROVIDE VERTICAL FIREBLOCKING AT MAX. 10'-0" HORIZONTAL SPACING, MINERAL WOOL OR EQUAL FIREBLOCKING, MINERAL WOOL OR EQUAL (2) LAYERS 5/8" GYPSUM BOARD PER ROOF TYPE ROOF INSULATION PER ROOF TYPE ROOF TRUSS PER STRUCTURAL ROOF SHEATHING PER STRUCTURAL 1" AIR GAP ROOF MEMBRANE AND SUBSTRATE PER ROOF TYPE TOP PLATE OR BLOCKING PER STRUCTURAL 1-HR ROOF ASSEMBLY ROOF TRUSS AT WALL WHERE REQUIRED BY STRUCTURAL PER PLAN PARTY WALL PER THE CBC DRAFTSTOPPING IS NOT REQUIRED, SEE NOTE #10. SOFFIT CEILING FRAMING SIZES CEILING AT 6 PSF: 162S125-30 AT 16" OC - 7' -4" 250S125-30 AT 16" OC - 8' -3" CEILING AT 13 PSF: 162S125-30 AT 16" OC - 5' -10" 250S125-30 AT 16" OC - 6' -8" SPAN LENGTHS ARE UNSUPPORTED LENGTHS, ADD VERT. SUPPORTS TO THE STRUCTURE TO REDUCE SPANS IN LARGE AREAS. DUCTWORK BELOW RATED ASSEMBLY SEE MECHANICAL FOR MORE INFO WHERE OCCURS PER RCP NON-COMBUSTIBLE SOFFIT FRAMING PER SIZES BELOW (1) LAYER 1/2" GYPSUM BOARD 1-HR FLOOR/CEILING ROOF TRUSS PER STRUCTURAL FLOOR FRAMING PER STRUCTURAL TYPE 'X' GYPSUM BOARD PER ROOF TYPE NON-COMBUSTIBLE SOFFIT FRAMING TYPE 'X' GYPSUM BOARD PER FLOOR/CEILING ASSEMBLY NON-COMBUSTIBLE SOFFIT FRAMING BLOCKING OR RIM JOIST PER STRUCTURAL UNIT CORRIDOR UNIT CORRIDOR TYPE 'X' GYPSUM BOARD BOTH SIDES PER WALL TYPE PLYWOOD PER STRUCTURAL 1-HR ROOF CEILING 1-HR FLOOR/ WALL PER PLAN 1-HR CEILING 1-HR FLOOR/ PIPES PER PLUMBING (WHERE OCCURS) -HR WALLS PER PLAN (NONRATED WHERE OCCURS PER PLAN) FURRING WALLS PER PLAN BATHTUB PER PLUMBING PIPES PER PLUMBING (WHERE OCCURS) FURRING WALL PER PLAN FIRE CAULKING PER UL FIRE STOP PENETRATION DETAILS -HR WALL PER PLAN (NONRATED WHERE OCCURS PER PLAN) A SECTION 'A' FLOOR PLAN STEEL DUCT W/IN WALL CAVITY IS PERMITTED TO PENETRATE THREE FLOORS OR LESS W/OUT FIRE DAMPER, IF ALL OF THE FOLLOWING REQUIREMENTS ARE MET (CBC 717.6.1, EXCEPTION): 1. MIN. 26 GA DUCT. 2. SHALL OPEN IN ONLY ONE DWELLING/SLEEPING UNIT AND CONT. DIRECTLY TO EXTERIOR. 3. MAX. 4" DIA. & TOTAL AREA SHALL NOT EXCEED 100 SQ. IN. IN ANY 100 SQ. FT. OF FLOOR AREA. 4. ANNULAR SPACE PROTECTED TO PREVENT FLAME/GAS SPREAD PER ASTM E119 OR UL 263. 5. GRILLE OPENINGS IN RATED FLOOR/ROOF/CEILING SHALL HAVE CEILING RADIATION DAMPER. WALL PER PLAN A SECTION 'A' FLOOR PLAN, 1-HR SHAFT ALTERNATE TO 1-HR SHAFT IS 1-HR FIRE DUCT WRAP PER CBC 703.3 AND AS APPROVED BY THE AUTHORITY HAVING JURISDICTION. DUCT PER MECHANICAL DUCT PER MECHANICAL RIM OR SOLID BLOCKING PER STRUCTURAL LAYER OF CONT. 2X BLOCKING TO PROVIDE 1-HR PROTECTION PER PLAN 1-HR WALL PER PLAN 1-HR WALL PER PLAN, TYP. 1-HR WALL PER PLAN, TYP 1-HR WALL CEILING 1-HR FLOOR/ GYPSUM BOARD PER WALL TYPE WITHIN STUD CAVITY AT SIDES, BELOW AND ABOVE RECESSED FIXTURE GYPSUM BOARD PER WALL TYPE RECESSED METAL CABINET WHERE OCCURS PER FLOOR PLANS 1-HR WALL PER PLAN GYPSUM BOARD PER WALL TYPE WITHIN STUD CAVITY AT SIDES, BELOW AND ABOVE RECESSED FIXTURE GYPSUM BOARD PER WALL TYPE RECESSED FIXTURE (TOILET ACCESORIES, ELECTRICAL DEVICES, CABINETS, ETC.) 1-HR WALL PER PLAN 2 LAYERS 5/8" TYPE 'X' GYPSUM BOARD WITHIN JOIST BAY AT SIDES AND ABOVE RECESSED FIXTURE GYPSUM BOARD OR CEMENT PLASTER PER FLOOR OR ROOF TYPE RECESSED LIGHT FIXTURE OR SIMILAR, LARGER THAN 16 SQ. IN. (CBC 714.4.2, EX. 2) 1-HR FLOOR/ CEILING 2 LAYERS 5/8" TYPE 'X' GYPSUM BOARD BEYOND AT SIDES PROVIDE BLOCKING AS REQURED NOTE: ELECTRICAL BOXES THAT HAVE BEEN LISTED AS PART OF AN OPENING PROTECTIVE MATERIAL SYSTEM FOR USE IN HORIZ. ASSEMBLIES AND ARE INSTALLED PER THE LISTING ARE NOT REQUIRED TO HAVE GYPSUM BOARD IN THE CAVITY. (CBC 714.4.2, EX. 3) 1. All fire-rated and STC assemblies shall conform to the requirements of the enforcement agency and design numbers noted. Coordinate with the Wall, Roof and Floor Types Drawing Sheet. 2. See structural drawings for min. structural member size and maximum spacing. If sizing and spacing conflict on architectural and structural, use most stringent. 3. Provide UL-approved through-penetration and membrane-penetration firestop systems for all penetrations at fire-rated walls, floor/ceilings or roof/ceiling assemblies as required in CBC 714. Coordinate with Fire Penetration Drawing Sheet. 4. At party/corridor walls and the interior face of exterior walls, all penetrations, joints, perimeter gaps and intersections with ceilings, floor & other walls shall be sealed with acoustical sealant even they will later be taped & finished with drywall compound. Joints between gypsum board sheets need not be caulked. Stagger joints between the base layer & face later. Coordinate with the UL & STC ratings on the Wall, Roof and Floor Types Drawing Sheet. 5. There shall be no unused knockouts or other holes left open in electrical boxes or other recessed boxes. 6. Fireblocking shall be installed to cut off concealed draft openings (both vert. & horiz.) and shall form effective barrier between floor, between a top story and roof or attic space. Provide fireblocking in the following locations: A. In concealed spaces of stud walls and partitions, including furred spaces, and parallel rows of studs or staggered studs, as follows: Vertical at the ceiling and floor levels. Horizontally at intervals not exceeding 10 feet. (CBC 718.2.2) B. At interconnections between concealed vert. stud wall/spaces and concealed horiz. spaces created by floor joists/trusses/soffits/dropped ceilings and similar locations. (CBC 718.2.3) C. In concealed spaces between stair stringers at the top & bottom of the run. D. In openings around vents, pipes, ducts, chimneys, fireplaces and similar openings at floor and ceiling levels. 7. Acceptable fireblocking materials are: two-inch nominal lumber, 1/2" gypsum board, 1/4" cement-based millboard, batts or blankets of mineral wool installed to be securely retained in place, or other approved materials & methods per CBC 718.2.1. 8. Install fire/smoke dampers where ducts penetrate fire-rated walls in accordance with CBC 717. 9. Fire-resistant joint systems shall be tested in accordance with the requirements of either ASTM E1966 or UL 2079. (CBC 715.3) 10. Where fire partitions do not extend to the underside of the floor or roof sheathing, deck or slab above, the fire partition shall be provided with fireblocking or draftstopping. CBC 708.4.2 Exception #1. Buildings equipped with a fire sprinkler system per CBC 903.3.1.1, or in accordance with CBC 903.3.1.2 provided that protection is in the floor or attic space per CBC 903.3.1.1. CBC 708.4.2 EXC. 1 and 718.3 EXC. 1 & 718.4. EXC. 1 RIM OR SOLID BLOCKING PER STRUCTURAL FIREBLOCKING, MINERAL WOOL OR EQUAL 1" AIR GAP 1-HR FLOOR/CEILING ACOUSTICAL SEALANT PER NOTES ON WALL, ROOF AND FLOOR TYPES DRAWING SHEET MAXXON ACOUSTI-MAT II WITH PERIMETER WALL ISOLATION STRIPS AND TAPE PER MFR, SEE FLOOR TYPE 1-HR PARTY WALL PER PLAN GLULAM BEAM PER STRUCTURAL Level 2 F.F. 1-HR RATED FLOOR/CEILING ASSEMBLY PER FLOOR TYPES HVAC SUPPLY DUCT, TIGHT TO UNDERSIDE OF BEAM (WHERE OCCURS) 1-HR RATED GLULAM ENCASED IN (2) LAYERS 5/8" TYPE 'X' GYP BD. 1-HR RATED GLULAM ENCASED IN (2) LAYERS 5/8" TYPE 'X' GYP BD. SIMPSON DG LOAD-RATED FIRE WALL HANGER 1-HR FLOOR/CEILING 1 1/2" = 1'-0" 2 1-Hr Wall (Staggered) at Non-Rated Wall T_11/19 1 1/2" = 1'-0" 3 1-Hr Party Wall at Non-Rated Wall T_11/19 1 1/2" = 1'-0" 4 2-Hr Wall at 2x6 Wall T_11/19 1 1/2" = 1'-0" 5 2-Hr Wall at 2x4 Wall T_11/19 3" = 1'-0" Ref. Dwg.: 3 A6.1 6 2-Hr Shaft at 1-Hr Floor T_11/19 3" = 1'-0" 7 Penetration -1-Hr Party Wall Membrane T_11/19 3" = 1'-0" 8 1-Hr Party Wall Fireblocking T_11/19 1 1/2" = 1'-0" Ref. Dwg.: A6.1 9 1-Hr Party Wall at 1-Hr Roof Typ. T_10/20 1 1/2" = 1'-0" 11 1-Hr Floor/Ceiling at Soffit T_11/19 3/4" = 1'-0" Ref. Dwg.: A6.1 12 1-Hr Corridor & Unit Section T_11/19 3/4" = 1'-0" 13 1-Hr & Furred Wall at Bathtub T_11/19 3" = 1'-0" 15 Penetration -Duct In-wall Through 3 Floors T_11/19 3/4" = 1'-0" 16 Penetration -1-Hr Shaft Less 4 Stories T_11/19 3" = 1'-0" 17 Penetration -1-Hr Wall at Fire Extinguisher T_11/19 3" = 1'-0" 20 Penetration -1-Hr Wall Recessed Fixture T_11/19 3" = 1'-0" 14 Penetration Enclosure -1-Hr Floor Recessed Fixture T_11/19 Detail Notes -Fire-rated Assemblies HI N 1 L No. C17113 AC E O TE TS A - PX F I L CE E IA 32FORN CT TE R ES A D C R CC NASLUND Project THE PICTORIAL AND GRAPHIC EXPRESSIONS DISPLAYED WITH THIS WORK ARE COPYRIGHTED UNDER THE LAWS OF THE UNITED STATES, TITLE 17, U.S. CODE. UNDER SECTION 106 OF THE COPYRIGHT ACT, THE ARCHITECT SHALL MAINTAIN THE EXCLUSIVE RIGHT OF THE REPRODUCTION, DISP LAY OR ANY DERIVATION Permit Submittal #2 08/06/21 Bid Set 10/21/21 Permit Submittal #3 11/29/21 DetailsFire-Rated Assemblies National Community Renaissance of California 19118 A8.2 06/04/21 Permit Submittal #1 337 E. Valley Parkway, Escondido, CA 92025 Valley Seniors Village 3" = 1'-0" Ref. Dwg.: A6.1 10 1-Hr Party Wall & 1-Hr Floor at Perp. Joists T_11/19 1 1/2" = 1'-0" 21 1-Hr Glulam Beam at 1-Hr Floor P_06/21






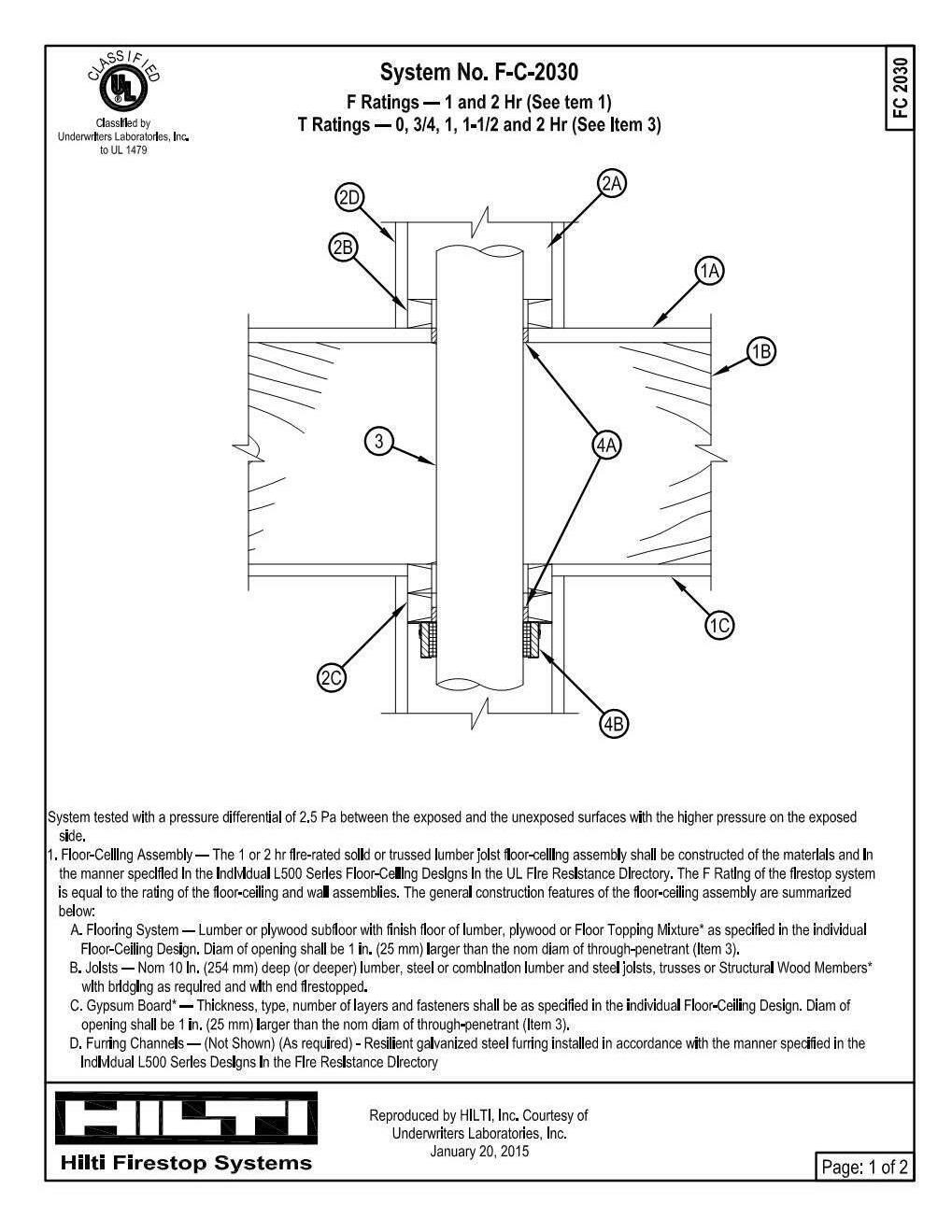


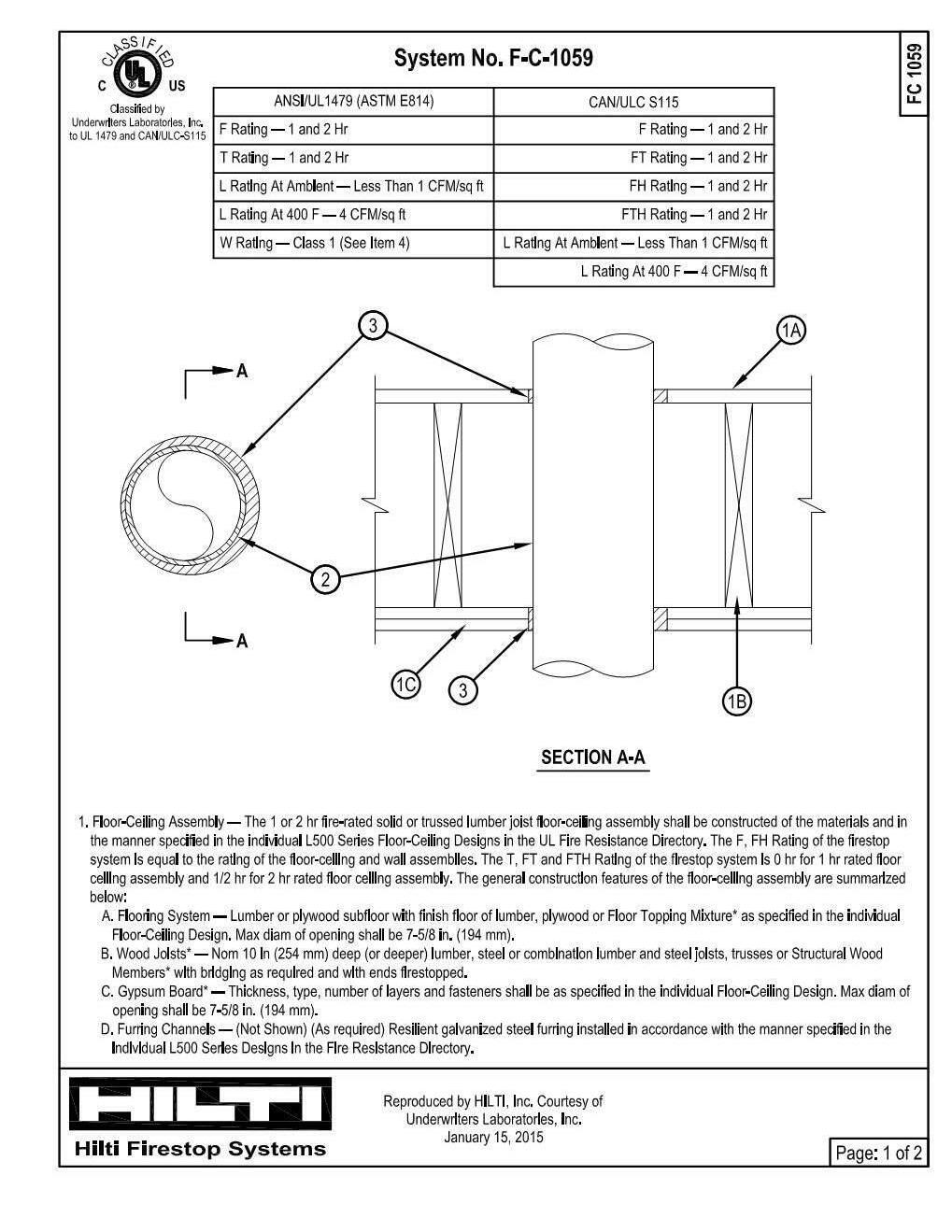
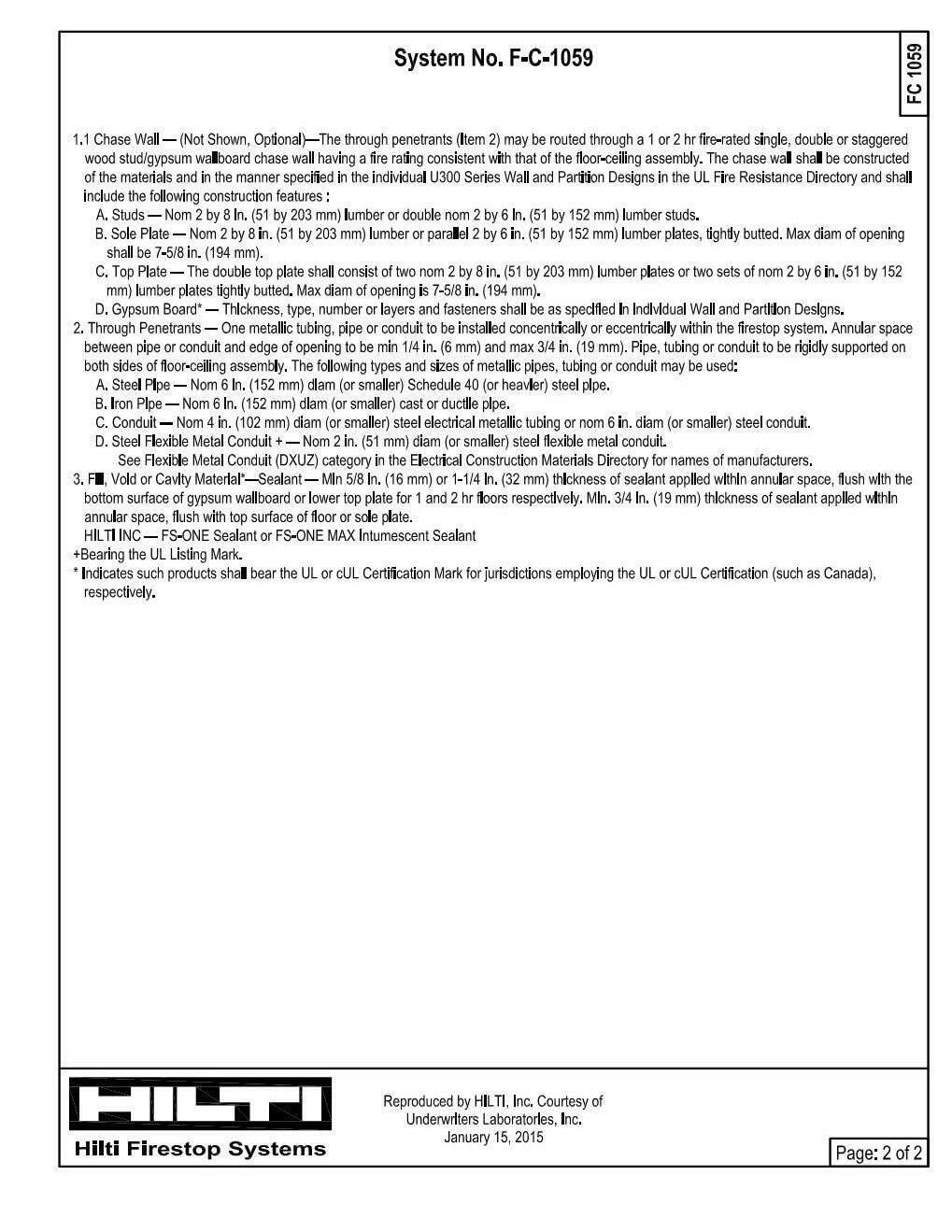


1. Penetrations in Fire Resistance Rated Walls: Provide firestopping with ratings determined in accordance with UL 1479 or ASTM E 814. a. F-Rating: Not less than the fire-resistance rating of the wall construction being penetrated. b. Penetrations at wood framed party wall assemblies between units shall maintain 1hr fire rating. c. Penetrations at wood framed corridor wall assemblies shall maintain 1hr fire rating. d. Penetrations at wood framed stairwell wall assemblies shall maintain 2hr fire rating. 2. Penetrations in Horizontal Assemblies: Provide firestopping with ratings determined in accordance with UL 1479 or ASTM E 814. a. F-Rating: Minimum of -hour rating, but not less than the fire-resistance rating of the floor construction being penetrated. b. T-Rating: when penetrant is located outside of a wall cavity, minimum of -hour rating, but not less than the fire-resistance rating of the floor construction being penetrated. c. Penetrations at Concrete podium at Level 2 shall maintain 2hr fire rating d. Penetrations at wood framed horizontal floor-ceiling assemblies at Level -4 shall maintain 1hr fire rating 3. Provide UL-approved through-penetration and membrane-penetration firestop systems for all penetrations at fire-rated walls, floor/ceilings or roof/ceiling assemblies as required in CBC 714. HI N 1 L No. C17113 AC E O TE TS A - PX F I L CE E IA 32FORN CT TE R ES A D C R CC NASLUND Project THE PICTORIAL AND GRAPHIC EXPRESSIONS DISPLAYED WITH THIS WORK ARE COPYRIGHTED UNDER THE LAWS OF THE UNITED STATES, TITLE 17, U.S. CODE. UNDER SECTION 106 OF THE COPYRIGHT ACT, THE ARCHITECT SHALL MAINTAIN THE EXCLUSIVE RIGHT OF THE REPRODUCTION, DISP LAY OR ANY DERIVATION Permit Submittal #2 08/06/21 Bid Set 10/21/21 Permit Submittal #3 11/29/21 Details -Fire Stop Penetrations National Community Renaissance of California 19118 A8.3b 06/04/21 Permit Submittal #1 337 E. Valley Parkway, Escondido, CA 92025 Valley Seniors Village NTS 6 Penetration 1 & 2-Hr Insulated Metal Pipe at Wood Floor T_11/19 NTS 4 Penetration 1-Hr Single or Bundled Cables at Wood Floor T_11/19 NTS 3 Penetration 1 & 2-Hr Non-Metallic Pipe or Conduit at Wood Floor T_11/19 NTS 1 Penetration 1 & 2-Hr Metal Pipe of Conduit at Wood Floor T_11/19 NTS 2 Penetration 1-Hr Mechanical Duct at Wood Floor T_11/19 NTS 5 Penetration 1-Hr Pex Tubing at Wood Floor T_11/19 Detail Notes -Fire Stop Penetrations













1. Penetrations in Fire Resistance Rated Walls: Provide firestopping with ratings determined in accordance with UL 1479 or ASTM E 814. a. F-Rating: Not less than the fire-resistance rating of the wall construction being penetrated. b. Penetrations at wood framed party wall assemblies between units shall maintain 1hr fire rating. c. Penetrations at wood framed corridor wall assemblies shall maintain 1hr fire rating. d. Penetrations at wood framed stairwell wall assemblies shall maintain 2hr fire rating. 2. Penetrations in Horizontal Assemblies: Provide firestopping with ratings determined in accordance with UL 1479 or ASTM E 814. a. F-Rating: Minimum of -hour rating, but not less than the fire-resistance rating of the floor construction being penetrated. b. T-Rating: when penetrant is located outside of wall cavity, minimum of -hour rating, but not less than the fire-resistance rating of the floor construction being penetrated. c. Penetrations at Concrete podium at Level 2 shall maintain 2hr fire rating d. Penetrations at wood framed horizontal floor-ceiling assemblies at Level -4 shall maintain 1hr fire rating 3. Provide UL-approved through-penetration and membrane-penetration firestop systems for all penetrations at fire-rated walls, floor/ceilings or roof/ceiling assemblies as required in CBC 714. NTS 1 Penetration 1 & 2-Hr Metal Pipe or Conduit at Gypsum Wall T_11/19 NTS 2 Penetration 1 & 2-Hr Single or Bundled Pex Gypsum Walls T_11/19 NTS 3 Penetration 1 & 2-Hr Non-Metallic Pipe or Conduit at Gypsum Wall T_11/19 NTS 4 Penetration 1-Hr Mechanical Duct at Gypsum Wall T_11/19 NTS 5 Penetration 1 & 2-Hr Single or Bundled Cables at Gypsum Wall T_11/19 NTS 6 Penetration 1-Hr Toilet at Wood Floor T_11/19 NTS 7 Penetration 1, 2, & 3 Hr Insulated Metal Pipe at Gypsum Wall T_11/19 Detail Notes -Fire Stop Penetrations HI N 1 L No. C17113 AC E O TE TS A - PX F I L CE E IA 32FORN CT TE R ES A D C R CC NASLUND Project THE PICTORIAL AND GRAPHIC EXPRESSIONS DISPLAYED WITH THIS WORK ARE COPYRIGHTED UNDER THE LAWS OF THE UNITED STATES, TITLE 17, U.S. CODE. UNDER SECTION 106 OF THE COPYRIGHT ACT, THE ARCHITECT SHALL MAINTAIN THE EXCLUSIVE RIGHT OF THE REPRODUCTION, DISP LAY OR ANY DERIVATION Permit Submittal #2 08/06/21 Bid Set 10/21/21 Permit Submittal #3 11/29/21 Details -Fire Stop Penetration National Community Renaissance of California 19118 A8.3c 06/04/21 Permit Submittal #1 337 E. Valley Parkway, Escondido, CA 92025 Valley Seniors Village

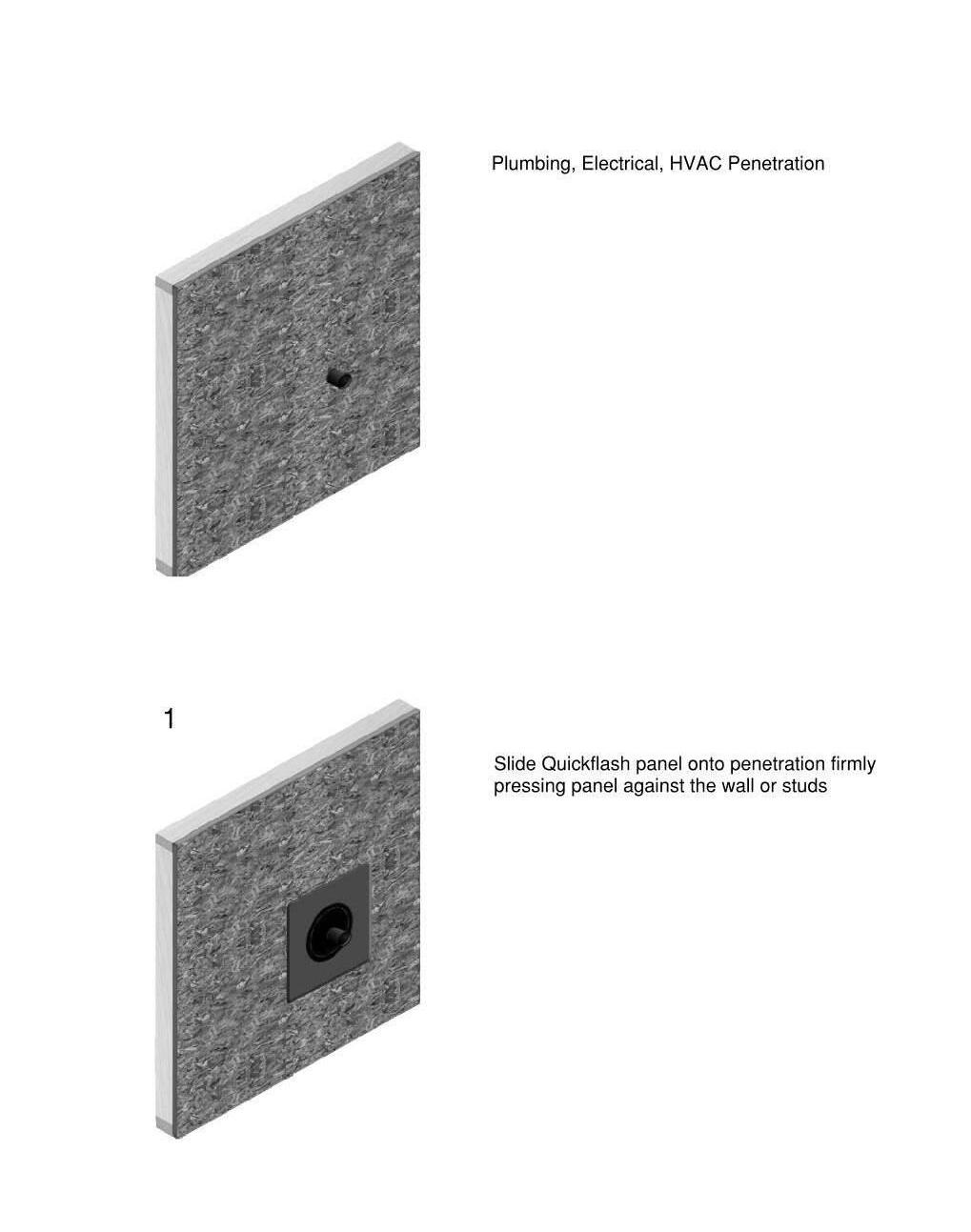

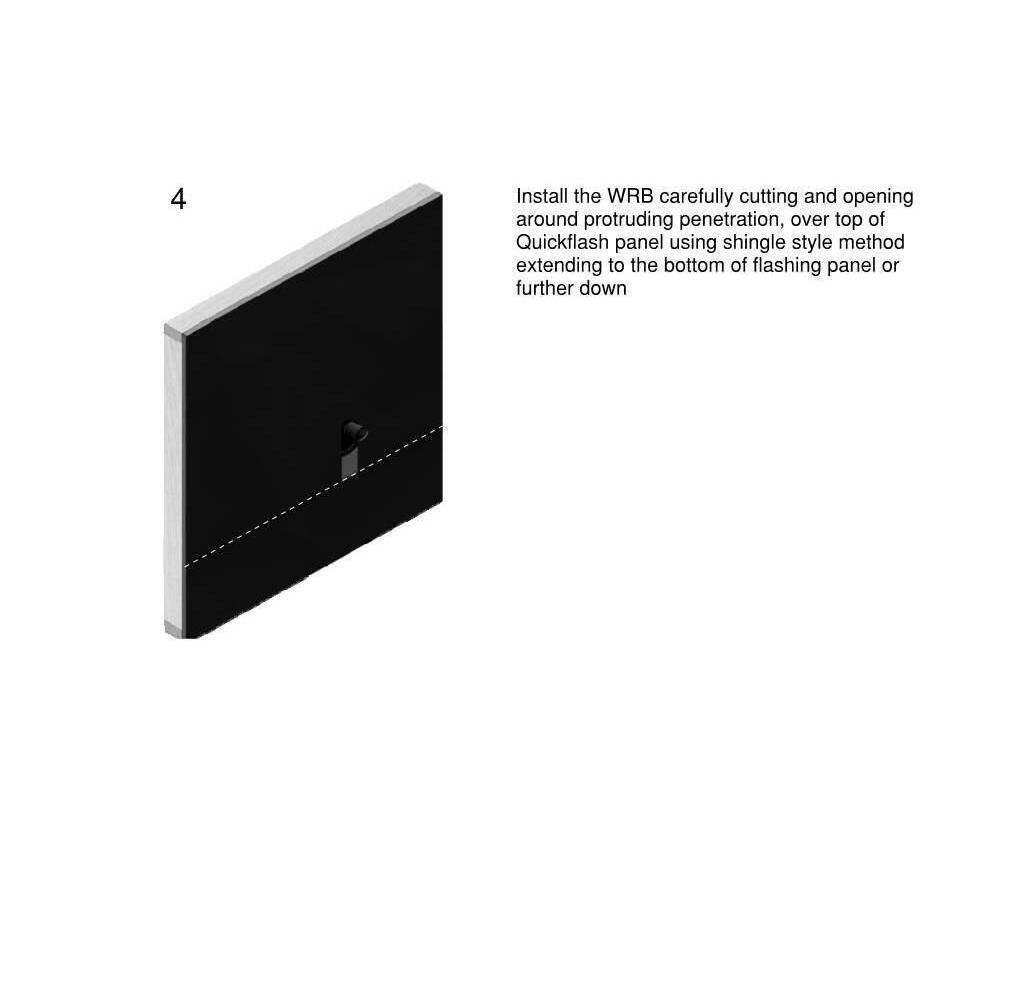







STANCHION POST WHERE OCCURS BY OTHERS STRUCTURAL SUPPORT PER STRUCTURAL ROOF TRUSS PER STRUCTURAL ROOF MEMBRANE PER ROOF PLAN WATERPROOFING PIPE COLLAR PER ROOF MFR. 1 1/2" = 1'-0" 14 Penetration -Stanchion Waterproofing T_11/19 1" = 1'-0" 4 Window Flashing T_11/19 1" = 1'-0" 6 Water Resistive Barrier T_11/19 1" = 1'-0" 20 Quickflash Installation at Penetration -Pre WRB. T_11/19 HI N 1 L No. C17113 AC E O TE TS A - PX F I L CE E IA 32FORN CT TE R ES A D C R CC NASLUND Project THE PICTORIAL AND GRAPHIC EXPRESSIONS DISPLAYED WITH THIS WORK ARE COPYRIGHTED UNDER THE LAWS OF THE UNITED STATES, TITLE 17, U.S. CODE. UNDER SECTION 106 OF THE COPYRIGHT ACT, THE ARCHITECT SHALL MAINTAIN THE EXCLUSIVE RIGHT OF THE REPRODUCTION, DISP LAY OR ANY DERIVATION Permit Submittal #2 08/06/21 Bid Set 10/21/21 Permit Submittal #3 11/29/21 DetailsWaterproofing National Community Renaissance of California 19118 A8.4a 06/04/21 Permit Submittal #1 337 E. Valley Parkway, Escondido, CA 92025 Valley Seniors Village


VAPOR BARRIER BELOW SLAB TERMINATE IN CONT. WATERSTOP DRAINAGE MAT AND PROTECTION BOARD WITH FILTER FABRIC AGAINST LAGGING CONCRETE OR CMU WALL PER STRUCTURAL CONCRETE SLAB ON GRADE PER STRUCTURAL SUBGRADE PER GEOTECHNICAL WOOD LAGGING & SOLDIER PILES WHERE REQUIRED SHEET WATERPROOFING WITH HDPE SIDE AGAINST DRAINAGE MAT TERMINATE AT BOTTOM EDGE OF FOOTING WATERSTOP, TYP. 4" 2" MIN CONCRETE FOOTING PER STRUCTURAL HIGH PROFILE PANEL DRAIN BOTTOM CONNECT TO STORM DRAIN PER PLUMBING OR CIVIL OUTLET CONNECTOR AT HIGH PROFILE PANEL DRAIN BOTTOM CONNECT TO STORM DRAIN PER PLUMBING OR CIVIL VAPOR BARRIER BELOW SLAB TERMINATE IN CONT. WATERSTOP DRAINAGE MAT AND PROTECTION BOARD WITH FILTER FABRIC AGAINST CRUSHED ROCK CONCRETE OR CMU WALL PER STRUCTURAL CONCRETE SLAB ON GRADE PER STRUCTURAL SUBGRADE PER GEOTECHNICAL CRUSHED ROCK IN FILTER FABRIC OR PANEL DRAIN PER GEOTECHNICAL SHEET WATERPROOFING WITH HDPE SIDE AGAINST DRAINAGE MAT TERMINATE AT TOP EDGE OF FOOTING WATERSTOP, TYP. 4" 2" MIN CONCRETE FOOTING PER STRUCTURAL HIGH PROFILE PANEL DRAIN BOTTOM OUTLET CONNECTOR AT HIGH PROFILE PANEL DRAIN BOTTOM CONNECT TO STORM DRAIN PER PLUMBING OR CIVIL NOTE: CRUSHED ROCK MUST BE 3/4" OR LESS WITH THIS SHEET WATERPROOFING PRODUCT CONCRETE WALL PER STRUCTURAL SHEET METAL FLASHING OVER ALUMINIZED COATING AND TERMINATION BAR 2" WATERSTOP TERMINATION BAR PER MFR. 1/2" CAST IN REGLET WITH METAL COUNTERFLASHING 2" MIN. ALUMINIZED COATING AT CONCRETE FACE. WRAP OVER TERMINATION BAR. EXTEND BEHIND WATERPROOFING SYSTEM AND TERMINATION BAR, MIN. 2" BELOW TERMINATION BAR DRAINAGE MAT, PROTECTION BOARD, AND WATERPROOFING AT BLINDSIDE OR BACKFILLED WALL 3" SLOPE WITH GRADE 2" MIN. EXTERIOR FINISH AND SUBSTRATE PER WALL TYPE EXTERIOR WALL PER PLAN 'Z' METAL FLASHING PER EXTERIOR BASE WALL FINISH DETAILS ALUMINIZED COATING AT CONCRETE FACE. WRAP OVER TERMINATION BAR. EXTEND BEHIND WATERPROOFING SYSTEM AND TERMINATION BAR, MIN. 2" BELOW TERMINATION BAR TERMINATION BAR PER MFR. 6" MAX. 4" MIN. 2" WATERSTOP DRAINAGE MAT, PROTECTION BOARD, AND WATERPROOFING AT BLINDSIDE OR BACKFILLED WALL 2" MIN. 2" MIN. EXTERIOR FINISH AND SUBSTRATE PER WALL TYPE EXTERIOR WALL PER PLAN ALUMINIZED COATING AT CONCRETE FACE. WRAP OVER TERMINATION BAR. EXTEND BEHIND WATERPROOFING SYSTEM AND TERMINATION BAR, MIN. 2" BELOW TERMINATION BAR TERMINATION BAR PER MFR. > 6" 'Z' METAL FLASHING PER EXTERIOR BASE WALL FINISH DETAILS 2" WATERSTOP DRAINAGE MAT, PROTECTION BOARD, AND WATERPROOFING AT BLINDSIDE OR BACKFILLED WALL 2" MIN. 2" MIN. CONCRETE WALL OR CMU PER STRUCTURAL 2" WATERSTOP TERMINATION BAR PER MFR. 2" MIN. ALUMINIZED COATING AT CONCRETE FACE EXTEND 2" ABOVE PONDING DEPTH. WRAP OVER TERMINATION BAR. EXTEND BEHIND WATERPROOFING SYSTEM AND TERMINATION BAR, MIN. 2" BELOW TERMINATION BAR DRAINAGE MAT, PROTECTION BOARD, AND WATERPROOFING AT BLINDSIDE OR BACKFILLED WALL PLANTER AND PONDING DEPTH PER CIVIL AND LANDSCAPE 2" MIN. 2" MIN. HI N 1 L No. C17113 AC E O TE TS A - PX F I L CE E IA 32FORN CT TE R ES A D C R CC NASLUND Project THE PICTORIAL AND GRAPHIC EXPRESSIONS DISPLAYED WITH THIS WORK ARE COPYRIGHTED UNDER THE LAWS OF THE UNITED STATES, TITLE 17, U.S. CODE. UNDER SECTION 106 OF THE COPYRIGHT ACT, THE ARCHITECT SHALL MAINTAIN THE EXCLUSIVE RIGHT OF THE REPRODUCTION, DISP LAY OR ANY DERIVATION Permit Submittal #2 08/06/21 Bid Set 10/21/21 Permit Submittal #3 11/29/21 DetailsWaterproofing National Community Renaissance of California 19118 A8.4b 06/04/21 Permit Submittal #1 337 E. Valley Parkway, Escondido, CA 92025 Valley Seniors Village 1 1/2" = 1'-0" 4 Waterproofing Base at Blindside Foundation Wall T_11/19 1 1/2" = 1'-0" 3 Waterproofing Base at Backfilled Foundation Wall T_11/19 3" = 1'-0" 5 Waterproofing Termination at Foundation and Exposed Concrete Wall at Grade T_11/19 3" = 1'-0" 1 Waterproofing Termination at Foundation and Building Wall at Grade Within 4"-6" T_11/19 3" = 1'-0" 2 Waterproofing Termination at Foundation and Building Wall at Grade Exceeding 6" T_11/19 3" = 1'-0" 6 Waterproofing Termination at Planter Wall and Exposed Concrete Wall T_11/19


WALL PER PLAN - DOUBLE STUD OR RECESSED WHERE OCCURS EXTERIOR FINISH AND SUBSTRATE PER ELEVATIONS AND WALL TYPES PLYWOOD OVER RIM PER STRUCTURAL BEAM OR RIM PER STRUCTURAL BLOCKING PER STRUCTURAL 1-HR FLOOR/CEILING WALL PER PLAN - DOUBLE STUD OR RECESSED WHERE OCCURS EXTERIOR FINISH AND SUBSTRATE PER ELEVATIONS AND WALL TYPES PLYWOOD OVER RIM PER STRUCTURAL BEAM OR RIM PER STRUCTURAL 1-HR FLOOR/CEILING CEMENT PLASTER ON METAL LATH OVER WRB. PER WALL TYPE PLYWOOD SHEATHING OR SUBSTRATE WHERE OCCURS PER WALL TYPE CONT. WEEPING 'J' METAL UNDER WRB. FINISH GRADE PER CIVIL SLOPE 'Z' METAL FLASHING WITH 4" LEG AT SUBSTRATE AND 3" LEG BELOW GRADE CONCRETE SLAB AND FOOTING PER STRUCTURAL 6" MAX. 4" MIN. LAP 2 LAYER WRB. OVER 'Z' METAL FLASHING AND 'J' METAL SAFM. BEHIND 'Z' METAL AT SUBSTRATE CEMENT PLASTER ON METAL LATH OVER WRB. PER WALL TYPE PLYWOOD SHEATHING OR SUBSTRATE WHERE OCCURS PER WALL TYPE CONT. WEEPING 'J' METAL UNDER WRB. SLOPE 'Z' METAL FLASHING WITH 4" LEG AT SUBSTRATE AND 4" LEG AT HARDSCAPE CONCRETE SLAB AND FOOTING PER STRUCTURAL LAP 2 LAYER WRB. OVER 'Z' METAL FLASHING AND 'J' METAL HARDSCAPE PER CIVIL AND LANDSCAPE 1/2" COMPRESSION FILLER WITH SEALANT AND BACKER ROD SAFM. BEHIND 'Z' METAL AT SUBSTRATE SLOPE WITH HARDSCAPE 2" CEMENT PLASTER ON METAL LATH OVER WRB. PER WALL TYPE PLYWOOD SHEATHING OR SUBSTRATE WHERE OCCURS PER WALL TYPE CONT. WEEPING 'J' METAL UNDER WRB. FINISH GRADE PER CIVIL SLOPE 'Z' METAL FLASHING WITH 4" LEG AT SUBSTRATE AND 3" LEG WITH HEMMED KICK AT CONCRETE CONCRETE SLAB AND FOOTING PER STRUCTURAL > 6" LAP 2 LAYER WRB. OVER 'Z' METAL FLASHING AND 'J' METAL SAFM. BEHIND 'Z' METAL AT SUBSTRATE CEMENT PLASTER ON METAL LATH OVER WRB. PER WALL TYPE PLYWOOD SHEATHING OR SUBSTRATE WHERE OCCURS PER WALL TYPE CONT. 2X BLOCKING AT CONTROL JOINT (WHERE OCCURS) 1/2" CEMENT PLASTER CONTROL JOINT SAFM. BEHIND ALL JOINTS VERT./HORIZ. PLANE OUTSIDE CORNER - ANGLE PER FLOOR PLAN INSIDE CORNER - ANGLE PER FLOOR PLAN 2 LAYER WRB. OVER SHEATHING 1. All wood in contact with concrete or CMU shall be pressure treated lumber. 2. Coordinate with Wall, Roof and Floor Type Drawing Sheet, Fire-Rated Assembly Detail Drawing Sheets and all other Detail Drawing Sheets for additional requirements. 3. Provide 2X blocking at all expansion or control joints. Coordinate locations with Building Elevations. 4. U.N.O. on building elevations, control joints for cement plaster shall be spaced so the panels meet the criteria below (Portland Cement Association). In all instances the Architect shall confirm joint locations. A. 18' Max. length in either direction B. 144 SF Max. for vert. applications C. 100 SF Max for horiz. applications D. The length-to-width ratio shall not exceed 1/2 to 1 5. All sheet metal shall comply with recommendations in SMACNA's "Architectural Sheet Metal Manual". 6. At all sheet metal flashing, provide solid blocking as backing in the wall where plywood sheathing does not occur. WALL PER PLAN GALVANIZED SHEET METAL OR ALUMINUM CHANNEL SCREED REVEAL PLYWOOD SHEATHING OR 1X STRIPPING WHERE OCCURS 1/4" CEMENT PLASTER OVER WRB 2" 1/2" 0' 1 3/4" WRB, WRAP AROUND SOFFIT EXTERIOR CEMENT PLASTER OVER WRB DRIP SCREED; FRY-REGLET #DS-875-875 OR EQUAL (NOT PAINTED TYP.) CEMENT PLASTER ON METAL LATH OVER WRB. PER WALL TYPE PLYWOOD SHEATHING OR SUBSTRATE WHERE OCCURS PER WALL TYPE CONT. WEEPING 'J' METAL UNDER WRB. LAP 2 LAYER WRB. OVER FLASHING AND 'J' METAL 'L' METAL FLASHING 4" ABOVE TOP OF SILL PLATE AND 4" LEG AT TRAFFIC COATING WATERPROOFING SLOPE 2% MAX PER PLAN SLOPE WITH TRAFFIC COATING WATERPROOFING TRAFFIC COATING WATERPROOFING SYSTEM PER MFR. EXTEND FURTHER UP THE WALL WHERE REQUIRED BY MFR. MARINE GRADE PLYWOOD PER STRUCTURAL SLOPE 2% MAX 2" NON-COMBUSTIBLE SOFFIT FRAMING CEMENT PLASTER ON RIB METAL LATH OVER WRB. PER FLOOR TYPE CONT. 2 1/2" SOFFIT VENT, SEE RCP FOR EXTENT GLASS FIBER-FACED GYPSUM BOARD PER FLOOR TYPE TRAFFIC COATING WATERPROOFING SYSTEM PER MFR. MARINE GRADE PLYWOOD PER STRUCTURAL SLOPE MAX 2% TYP. 4" PLASTER BASE AT TRAFFIC COATING DETAIL PER 15 A8.5a 1HR FLOOR/CEILING ASSEMBLY HI N 1 L No. C17113 AC E O TE TS A - PX F I L CE E IA 32FORN CT TE R ES A D C R CC NASLUND Project THE PICTORIAL AND GRAPHIC EXPRESSIONS DISPLAYED WITH THIS WORK ARE COPYRIGHTED UNDER THE LAWS OF THE UNITED STATES, TITLE 17, U.S. CODE. UNDER SECTION 106 OF THE COPYRIGHT ACT, THE ARCHITECT SHALL MAINTAIN THE EXCLUSIVE RIGHT OF THE REPRODUCTION, DISP LAY OR ANY DERIVATION Permit Submittal #2 08/06/21 Bid Set 10/21/21 Permit Submittal #3 11/29/21 DetailsExterior Walls Plaster National Community Renaissance of California 19118 A8.5a 06/04/21 Permit Submittal #1 337 E. Valley Parkway, Escondido, CA 92025 Valley Seniors Village 1 1/2" = 1'-0" 5 Exterior Wall to Floor at Parallel Joist T_11/19 1 1/2" = 1'-0" Ref. Dwg.: 1 A6.2 6 Exterior Wall to Floor at Perp. Joist T_11/19 3" = 1'-0" 7 Plaster Base at Slab at Grade Within 4" -6" w/ F.O.S. Aligned T_11/19 3" = 1'-0" 8 Plaster Base at Slab at Hardscape T_11/19 3" = 1'-0" 12 Plaster Base at Slab at Grade Exceeds 6" w/ F.O.S. Aligned T_11/19 3" = 1'-0" 11 Cement Plaster Control Joint, Typ. T_11/19 Detail Notes -Walls 6" = 1'-0" 10 Cement Plaster Color Transition P_06/21 12" = 1'-0" 9 Cement Plaster Soffit Reveal P_06/21 6" = 1'-0" 15 Plaster Base at Wood at Traffic Coating T_11/19 3" = 1'-0" 13 Plaster Soffit Venting P_06/21


PLYWOOD SHEATHING OR SUBSTRATE WHERE OCCURS PER WALL TYPE FINISH GRADE PER CIVIL SLOPE 'Z' METAL FLASHING WITH 4" LEG AT SUBSTRATE AND 3" LEG WITH HEMMED KICK AT CONCRETE CONCRETE SLAB AND FOOTING PER STRUCTURAL LAP WRB. OVER 'Z' METAL TERMINATE AT BOTTOM OF SIDING SAFM. BEHIND 'Z' METAL AT SUBSTRATE GLASS FIBER-FACED GYPSUM SHEATHING PER WALL TYPE SIDING PER WALL TYPE 6" MIN STARTER STRIP TO ENSURE CONSISTENT PLANK ANGLE PLYWOOD SHEATHING OR SUBSTRATE WHERE OCCURS PER WALL TYPE SLOPE 'Z' METAL FLASHING WITH 4" LEG AT SUBSTRATE AND 4" LEG BELOW HARDSCAPE CONCRETE SLAB AND FOOTING PER STRUCTURAL LAP WRB. OVER 'Z' METAL FLASHING TERMINATE AT BOTTOM OF SIDING HARDSCAPE PER CIVIL AND LANDSCAPE 1/2" COMPRESSION FILLER WITH SEALANT AND BACKER ROD SAFM. BEHIND 'Z' METAL FLASHING AT SUBSTRATE SLOPE WITH HARDSCAPE GLASS FIBER-FACED GYPSUM SHEATHING PER WALL TYPE SIDING PER WALL TYPE 2" STARTER STRIP TO ENSURE CONSISTENT PLANK ANGLE WRB. OVER GLASS-FACED GYPSUM SHEATHING PER WALL TYPE TERMINATE AT BOTTOM OF SIDING LAP SIDING PER WALL TYPE 1 1/4" OVERLAP 1 1/4" INSIDE CORNER AT SIDING INSIDE CORNER AT SIDING TO PLASTER TRIM SIDING SAFM. LAP WRB. OVER SAFM. AND 'J' METAL INSIDE CORNER SIDING WRB. SEE WALL TYPES FOR: PLYWOOD SHEATHING OR GLASS FIBER-FACED SHEATHING WHERE OCCURS WRB. SEALANT AND GAP PER MFR. 'X' OUTSIDE CORNER AT SIDING SIDING WRB. OUTSIDE CORNER 1. All wood in contact with concrete or CMU shall be pressure treated lumber. 2. Coordinate with Wall, Roof and Floor Type Drawing Sheet, Fire-Rated Assembly Detail Drawing Sheets and all other Detail Drawing Sheets for additional requirements. 3. Provide 2X blocking at all expansion or control joints. Coordinate locations with Building Elevations. 4. U.N.O. on building elevations, control joints for cement plaster shall be spaced so the panels meet the criteria below (Portland Cement Association). In all instances the Architect shall confirm joint locations. A. 18' Max. length in either direction B. 144 SF Max. for vert. applications C. 100 SF Max for horiz. applications D. The length-to-width ratio shall not exceed 2 1/2 to 1 5. All sheet metal shall comply with recommendations in SMACNA's "Architectural Sheet Metal Manual". 6. At all sheet metal flashing, provide solid blocking as backing in the wall where plywood sheathing does not occur. HI N 1 L No. C17113 AC E O TE TS A - PX F I L CE E IA 32FORN CT TE R ES A D C R CC NASLUND Project THE PICTORIAL AND GRAPHIC EXPRESSIONS DISPLAYED WITH THIS WORK ARE COPYRIGHTED UNDER THE LAWS OF THE UNITED STATES, TITLE 17, U.S. CODE. UNDER SECTION 106 OF THE COPYRIGHT ACT, THE ARCHITECT SHALL MAINTAIN THE EXCLUSIVE RIGHT OF THE REPRODUCTION, DISP LAY OR ANY DERIVATION Permit Submittal #2 08/06/21 Bid Set 10/21/21 Permit Submittal #3 11/29/21 DetailsExterior Walls Horiz. Lap Siding National Community Renaissance of California 19118 A8.5c 06/04/21 Permit Submittal #1 337 E. Valley Parkway, Escondido, CA 92025 Valley Seniors Village 3" = 1'-0" 5 Horiz. Lap Siding Base at Slab at Grade Exceeds 6" T_11/19 3" = 1'-0" Ref. Dwg.: 2 A6.1 6 Horiz. Lap Siding Base at Slab at Hardscape T_11/19 6" = 1'-0" 7 Horiz. Lap Siding at Blind Nailing T_11/19 3" = 1'-0" 12 Horiz. Lap Siding Corners w/o Trim T_11/19 Detail Notes -Walls


SLOPE TO ROOF HEMMED SHEET METAL COPING W/ CLEAT OVER TPO. MEMBRANE OVER PLYWOOD SHIM PLYWOOD SHEATHING OR SUBSTRATE WHERE OCCURS PER WALL TYPE CEMENT PLASTER ON METAL LATH OVER WRB. PER WALL TYPE TPO. ROOF MEMBRANE LAP OVER 'Z' METAL FLASHING FRAMING PER WALL TYPE 2 LAYER WRB. OVER PLYWOOD SAFM. OVER WRB. Elevation Name CEMENT PLASTER WOOD STOP EXTEND 1/2" MIN. ABOVE TOP PLATE TO SUPPORT PLYWOOD SHIM PLYWOOD SHIM GLASS FIBER-FACED GYPSUM BOARD AND TPO. MEMBRANE PER ROOF TYPE 'Z' METAL FLASHING, WITH 4" LEG AT PLASTER OVER SAFM. AND WRB. NOTE: NO FASTENERS ON TOP SURFACE OF PARAPET. NO EXPOSED FASTENERS ON FRONT SIDE OF COPING 1 4 PER FT STAINLESS STEEL SHEET METAL SCREWS WITH NEOPRENE WASHERS 4" 4" SLOPE TERRACE ROOF HEMMED SHEET METAL COPING W/ CLEAT OVER SAFM. OVER PLYWOOD SHIM PLYWOOD SHEATHING OR SUBSTRATE WHERE OCCURS PER WALL TYPE CEMENT PLASTER ON METAL LATH OVER WRB. PER WALL TYPE LAP HIGH TEMPERATURE SAFM. OVER CEMENT PLASTER WOOD STOPS AND PLYWOOD SHIM FRAMING PER WALL TYPE 2 LAYER WRB. OVER PLYWOOD Elevation Name CEMENT PLASTER WOOD STOP EXTEND 1/2" MIN. ABOVE TOP PLATE TO SUPPORT PLYWOOD SHIM PLYWOOD SHIM 1 4 PER FT TO NOTE: NO FASTENERS ON TOP SURFACE OF PARAPET. NO EXPOSED FASTENERS ON FRONT SIDE OF COPING STAINLESS STEEL SHEET METAL SCREWS WITH FINISH WASHERS 4" 4" CONCEALED PARAPET FLASHING LAP POSITIVELY WITH WRB. HIGH TEMPERATURE SAFM. UNDER FLASHING AND OVER WRB. WRB. UNDER HIGH TEMPERATURE SAFM. AND PARAPET FLASHING SAFM. LAP OVER PARAPET FLASHING 4" MIN NOTES: 1. NO FASTENERS ON TOP SURFACE OF PARAPET 2. SOLDER ALL JOINTS WATERTIGHT 3. SUBSTRATES, FINISHES, AND PARAPET COPING NOT SHOWN FOR CLARITY 6" 6" 12" 6" CONCEALED PARAPET FLASHING LAP POSITIVELY WITH WRB. HIGH TEMPERATURE SAFM. UNDER FLASHING AND OVER WRB. WRB. UNDER HIGH TEMPERATURE SAFM. AND PARAPET FLASHING SAFM. LAP OVER PARAPET FLASHING 4" MIN NOTES: 1. NO FASTENERS ON TOP SURFACE OF PARAPET 2. SOLDER ALL JOINTS WATERTIGHT 3. SUBSTRATES, FINISHES, AND PARAPET COPING NOT SHOWN FOR CLARITY 6" 12" 6" 6" 6" CONCEALED PARAPET FLASHING LAP POSITIVELY WITH WRB. HIGH TEMPERATURE SAFM. UNDER FLASHING AND OVER WRB. WRB. UNDER HIGH TEMPERATURE SAFM. AND PARAPET FLASHING NOTES: 1. NO FASTENERS ON TOP SURFACE OF PARAPET 2. SOLDER ALL JOINTS WATERTIGHT 3. SUBSTRATES, FINISHES, AND PARAPET COPING NOT SHOWN FOR CLARITY 6" 6" 6" HEMMED SHEET METAL COPING DRIVE CLEAT JOINT, SPACE EVENLY UP TO 20' MAX. O.C. NOTES: 1. NO FASTENERS ON TOP SURFACE OF PARAPET 2. SOLDER ALL JOINTS WATERTIGHT SLOPE TO ROOF HEMMED SHEET METAL COPING W/ CLEAT OVER TPO. MEMBRANE OVER PLYWOOD SHIM PLYWOOD SHEATHING OR SUBSTRATE WHERE OCCURS PER STRUCTURAL TPO. ROOF MEMBRANE LAP OVER 'Z' METAL FLASHING FRAMING PER WALL TYPE WRB. OVER GLASS FIBER-FACED GYPSUM SHEATHING Elevation Name WOOD STOP, EXTEND 1/2" ABOVE TOP PLATE TO SUPPORT PLYWOOD SHIM PLYWOOD SHIM GLASS FIBER-FACED GYPSUM BOARD AND TPO. MEMBRANE PER ROOF TYPE 'Z' METAL FLASHING, 4" LEG AT SIDING OVER SAFM. AND WRB. NOTE: NO FASTENERS ON TOP SURFACE OF PARAPET. NO EXPOSED FASTENERS ON FRONT SIDE OF COPING. 1 4 PER FT STAINLESS STEEL SHEET METAL SCREWS WITH NEOPRENE WASHERS GLASS FIBER-FACED GYPSUM SHEATHING SIDING PER WALL TYPE SAFM. OVER WRB. 4" 2" 1/2"1/2"1/2" SEALANT SLOPE TERRACE ROOF CEMENT PLASTER ON METAL LATH OVER WRB. PER WALL TYPE LAP HIGH TEMPERATURE SAFM. OVER PLYWOOD SHIM AND OVER WRB. FRAMING PER WALL TYPE 2 LAYER WRB. OVER PLYWOOD Elevation Name PLYWOOD SHEATHING OR SUBSTRATE WHERE OCCURS PER WALL TYPE EXTEND 1/2" MIN. ABOVE TOP PLATE TO SUPPORT PLYWOOD SHIM 1 4 PER FT TO NOTE: NO FASTENERS ON TOP SURFACE OF PARAPET. NO EXPOSED FASTENERS ON FRONT SIDE OF COPING LAP 4" MIN. 1. All wood in contact with concrete or CMU shall be pressure treated lumber. 2. Coordinate with Wall, Roof and Floor Type Drawing Sheet, Fire-Rated Assembly Detail Drawing Sheets and all other Detail Drawing Sheets for additional requirements. 3. Provide 2X blocking at all expansion or control joints. Coordinate locations with Building Elevations. 4. U.N.O. on building elevations, control joints for cement plaster shall be spaced so the panels meet the criteria below (Portland Cement Association). In all instances the Architect shall confirm joint locations. A. 18' Max. length in either direction B. 144 SF Max. for vert. applications C. 100 SF Max for horiz. applications D. The length-to-width ratio shall not exceed 2 1/2 to 1 5. All sheet metal shall comply with recommendations in SMACNA's "Architectural Sheet Metal Manual". 6. At all sheet metal flashing, provide solid blocking as backing in the wall where plywood sheathing does not occur. 4" 4" SLOPE TO ROOF HEMMED SHEET METAL COPING W/ CLEAT OVER TPO. MEMBRANE OVER PLYWOOD SHIM PLYWOOD SHEATHING OR SUBSTRATE WHERE OCCURS PER WALL TYPE CEMENT PLASTER ON METAL LATH OVER WRB. PER WALL TYPE TPO. ROOF MEMBRANE LAP OVER 'Z' METAL FLASHING FRAMING PER WALL TYPE WRB. OVER PLYWOOD SAFM. OVER WRB. PER ELEVATIONS HEIGHT CEMENT PLASTER WOOD STOP EXTEND 1/2" MIN. ABOVE TOP PLATE TO SUPPORT PLYWOOD SHIM PLYWOOD SHIM GLASS FIBER-FACED GYPSUM BOARD AND TPO. MEMBRANE PER ROOF TYPE 'Z' METAL FLASHING, WITH 4" LEG AT PLASTER OVER SAFM. AND WRB. NOTE: NO FASTENERS ON TOP SURFACE OF PARAPET. NO EXPOSED FASTENERS ON FRONT SIDE OF COPING 4 PER FT STAINLESS STEEL SHEET METAL SCREWS WITH NEOPRENE WASHERS SLOPE 9" 12" T.O. RO OF 6" MIN. PLYWOOD SHEATHING PER STRUCTURAL, TYP. ROOFING MEMBRANE PER ROOF TYPE CONDENSER BRACKET PER STRUCTURAL AND MECHANICAL, TYP. CONDENSER PER MECHANICAL, TYP. HI N 1 L No. C17113 AC E O TE TS A - PX F I L CE E IA 32FORN CT TE R ES A D C R CC NASLUND Project THE PICTORIAL AND GRAPHIC EXPRESSIONS DISPLAYED WITH THIS WORK ARE COPYRIGHTED UNDER THE LAWS OF THE UNITED STATES, TITLE 17, U.S. CODE. UNDER SECTION 106 OF THE COPYRIGHT ACT, THE ARCHITECT SHALL MAINTAIN THE EXCLUSIVE RIGHT OF THE REPRODUCTION, DISP LAY OR ANY DERIVATION Permit Submittal #2 08/06/21 Bid Set 10/21/21 Permit Submittal #3 11/29/21 DetailsExterior Walls Parapet National Community Renaissance of California 19118 A8.5d 06/04/21 Permit Submittal #1 337 E. Valley Parkway, Escondido, CA 92025 Valley Seniors Village 3" = 1'-0" Ref. Dwg.: 1 A1.5 6 Plaster/TPO Parapet Coping T_11/19 3" = 1'-0" Ref. Dwg.: 2 A6.1 5 Plaster/Plaster Parapet Metal Coping T_11/19 1 1/2" = 1'-0" Ref. Dwg.: 1 A1.5 9 Parapet Flashing at Perp. Wall T_11/19 1 1/2" = 1'-0" Ref. Dwg.: 1 A1.5 10 Parapet Flashing at Corner Wall T_11/19 1 1/2" = 1'-0" Ref. Dwg.: 1 A1.5 15 Parapet Flashing at Corner Intersected Wall T_11/19 3" = 1'-0" 16 Parapet Coping Joint T_11/19 3" = 1'-0" 7 Horiz. Lap Siding/TPO Parapet Coping T_11/19 3" = 1'-0" 11 Plaster/Plaster Parapet Plaster Coping T_11/19 Detail Notes -Walls 3" = 1'-0" Ref. Dwg.: 1 A1.5 12 Plaster at Low Parapet Coping P_11/02 1" = 1'-0" Ref. Dwg.: A1.5 8 Equipment Mounting Bracket, Typ. P_06/21


HEADER PER STRUCTURAL CEMENT PLASTER ON METAL LATH OVER WRB. PER WALL TYPE PLYWOOD SHEATHING OR SUBSTRATE WHERE OCCURS PER WALL TYPE GYPSUM BOARD PER WALL TYPE WINDOW PER SCHEDULE LAP 2 LAYER WRB. OVER SAFM., 'L' METAL, AND 'J' METAL SAFM. UNDER 'L' METAL SEE DETAIL NOTES ON SHEET FOR ADDITIONAL REQUIREMENTS NOTE TO CONTRACTOR: CONT. WEEPING 'J' METAL UNDER WRB. PROVIDE 1/4" GAP ABOVE HORIZ. LEG OF 'L' 'L' METAL FLASHING WITH 1/4" KICK AT PLASTER AND 4" LEG AT SUBSTRATE WITH EXTENSION BEYOND JAMB PER 3D DIAGRAM SEALANT, TYP. 1/4" BEYOND WINDOW CEMENT PLASTER ON METAL LATH OVER SAFM. AND WRB. PER WALL TYPE PLYWOOD SHEATHING OR SUBSTRATE WHERE OCCURS PER WALL TYPE FRAMING PER WALL TYPE WINDOW PER SCHEDULE WRB. BEHIND NAIL-ON FLASHING LAP SAFM. OVER NAIL ON FLASHING AND INTO OPENING NAIL ON APRON FLASHING OVER WRB. SEE DETAIL NOTES ON SHEET FOR ADDITIONAL REQUIREMENTS NOTE TO CONTRACTOR: WOOD SILL WITH 1/8" RADIUS, EXTEND 1/4" BEYOND FACE OF GYPSUM BOARD WRB. OVER SAFM. FRAMING PER WALL TYPE CEMENT PLASTER ON METAL LATH OVER WRB. PER WALL TYPE PLYWOOD SHEATHING OR SUBSTRATE WHERE OCCURS PER WALL TYPE GYPSUM BOARD PER WALL TYPE WINDOW PER SCHEDULE LAP LAYER WRB. OVER SAFM. SAFM. UNDER WRB. AND WINDOW FIN LAP INTO OPENING SEALANT THAN SILL SAFM. 1" GREATER SEE DETAIL NOTES ON SHEET FOR ADDITIONAL REQUIREMENTS NOTE TO CONTRACTOR: CONT. 2X6 WOOD NAILER VERIFY NOTED EQ. DIMENSIONS ARE MAINTAINED GLASS FIBER-FACED GYPSUM SHEATHING WINDOW PER SCHEDULE SAFM. LAP INTO OPENING TRIM BOARD MITER CORNERS CONT. 2X4 WOOD NAILER VERIFY NOTED EQ. DIMENSIONS ARE MAINTAINED SEE DETAIL NOTES ON SHEET FOR ADDITIONAL REQUIREMENTS NOTE TO CONTRACTOR: SILL BELOW POST PER STRUCTURAL ALIGN FACE OF POST WITH FACE OF FRAMING SEALANT, TYP. WOOD SILL BELOW INTERIOR EXTERIOR A8.6a A8.6a EQ. y EQ. x EQ. x EQ. y HEADER PER STRUCTURAL CEMENT PLASTER ON METAL LATH OVER WRB. PER WALL TYPE PLYWOOD SHEATHING OR SUBSTRATE WHERE OCCURS PER WALL TYPE GYPSUM BOARD PER WALL TYPE DOOR AND FRAME PER SCHEDULE LAP LAYER WRB. OVER SAFM., 'L' METAL, AND 'J' METAL SAFM. UNDER 'L' METAL CONT. WEEPING 'J' METAL UNDER WRB. PROVIDE 1/4" GAP ABOVE HORIZ. LEG OF 'L' 'L' METAL FLASHING WITH 1/4" KICK AT PLASTER AND 4" LEG AT SUBSTRATE WITH EXTENSION BEYOND JAMB PER 3D DIAGRAM SEALANT DOOR FRAME 1" BEYOND 1/2" HORIZ. LEG OF 'L' METAL SHALL OVERLAP DOOR FRAME BY 1/2" 1. 24 GA. GALV. METAL FLASHING PAN INSTALLED PRIOR TO DOOR INSTALLATION. SET IN FULL BED OF SEALANT. 2. SOLDER ALL SEAMS WATERTIGHT. WHEN ATTACHING METAL FLASHING, FASTENERS SHALL NOT BE USED ON THE HORIZ. SURFACE UNDER THE THRESHOLD WHICH IS INDICATED WITH HATCHING. 3. PROVIDE ISOLATOR BETWEEN DISSIMILAR METALS. 4. PROVIDE SOLID BACKING TO SUPPORT FLASHING INSTALLATION 6" OPENINGDOORORWINDOW PERPLAN 6" 1/4" 6" 3" 4" MIN LAP WITH ADJACENT WALL BASE METAL 1/4" HATCHING INDICATES THE HORIZ. SURFACE UNDER THE THRESHOLD CEMENT PLASTER ON METAL LATH OVER WRB. PER WALL TYPE PLYWOOD SHEATHING OR SUBSTRATE WHERE OCCURS PER WALL TYPE DOOR AND FRAME PER SCHEDULE SEALANT FRAMING PER WALL TYPE SAFM. UNDER WRB. LAP INTO OPENING LAP 2 LAYER WRB. OVER SAFM. AND CONT. 'J' METAL GYPSUM BOARD PER WALL TYPE CONT. 'J' METAL 'J' METAL SHALL OVERLAP DOOR FRAME BY 1/2" 1/2" LEG OF 'L' METAL FLASHING AT SUBSTRATE EXTEND 6" BEYOND EDGE OF JAMB 6" 6" WALL FINISH NOT SHOWN FOR CLARITY OPENINGDOORORWINDOW PERPLAN LEG OF 'L' METAL FLASHING WITH 1/4" KICK AT OPENING AND WALL FINISH PER CORRESPONDING DETAIL SILL SCREED 'L' METAL FLASHING WITH 4" LEG AT SUBSTRATE AND SLOPE WITH 1/4" KICK AT TRIM BOARD CONT. 2X6 WOOD NAILER GLASS FIBER-FACED GYPSUM SHEATHING SAFM. TRIM BOARD POST PER STRUCTURAL ALIGN FACE OF POST WITH FACE OF STUD WALL FLAT METAL FLASHING EXTEND 2" BELOW TRIM EDGE AND TO PLYWOOD ABOVE SAFM. BEHIND WRB., SILL SCREED AND FLAT METAL LAP 2 LAYER WRB. OVER SAFM. AND SILL SCREED CEMENT PLASTER ON METAL LATH OVER WRB. PER WALL TYPE PLYWOOD FURRING MATCH ADJACENT WALL TYPE CONT. 2X6 WOOD NAILER GLASS FIBER-FACED GYPSUM SHEATHING SAFM. TRIM BOARD POST PER STRUCTURAL ALIGN FACE OF POST WITH FACE OF STUD WALL WRB. BEHIND SAFM. LAP SAFM. OVER WRB., PLYWOOD, AND COLUMN CEMENT PLASTER ON METAL LATH OVER WRB. PER WALL TYPE 'J' METAL 'L' METAL FLASHING WITH 4" LEG AT SUBSTRATE AND 1/4" KICK AT TRIM BOARD PLYWOOD FURRING MATCH ADJACENT WALL TYPE WRB. OVER SAFM. 1. Note to contractor for recessed nail on window fin: A. All framed openings associated with this detail shall be oversized both vertically and horizontally to allow for rough openings as required for windows, wood nailing and furring at the perimeter. B. Nail on fin shall not exceed 1 3/8". 2. Note to contractor for recessed and flush nail on window fin: A. During window install provide a continuous bead of sealant at all flanges. B. Provide premanufactured corner pieces at all corners. C. Provide end dams over sill SAFM. D. Completely surround the opening with backing support for SAFM. E. Use primer as required or recommended by manufacturer. 3. Sealant shall be a continuous consistent thickness and maximum of 1/2" wide. 4. Complete and continous backing, including but not limited to solid framing, oriented strand board, plywood, etc. shall be provided to support the entire surface of all SAFM. 5. All sheet metal shall comply with recommendations in SMACNA's "Architectural Sheet Metal Manual". 6. Thresholds and frames shall be adjust per wall and floor types. Verify in the field. 7. Isolate dissimilar metals. 8. Threshold shall be set in sealant along backside, sides and at attachment points. MARINE GRADE PLYWOOD PER STRUCTURAL SLOPE 2% MAX TRAFFIC COATING WATERPROOFING SYSTEM PER MFR. GYP-CRETE AND SHEATHING PER FLOOR TYPE THRESHOLD METAL FLASHING PER 3D DIAGRAM ON THIS SHEET WOOD SHIM AT THRESHOLD DOOR AND FRAME PER SCHEDULE THRESHOLD FLOORING PER FINISH PLAN OR SPECIFICATIONS 1/4" SLOPE 2% MAX PER PLAN EDGE OF FRAME 1" MIN END DAM OF SILL METAL FLASHING MAX. 1/2" 1/2" 1/2" DOOR AND FRAME PER SCHEDULE THRESHOLD FLOORING PER FINISH PLAN OR SPECIFICATIONS EDGE OF FRAME END DAM OF SILL METAL FLASHING 'Z' THRESHOLD METAL FLASHING PER DIAGRAM ON THIS SHEET EXCEPT REVISED TO 4" LEG AT HARDSCAPE CONCRETE SLAB AND FOOTING PER STRUCTURAL HARDSCAPE PER CIVIL AND LANDSCAPE 1/2" COMPRESSION FILLER WITH SEALANT AND BACKER ROD 1/4" SLOPE 2% MAX PER PLAN 1" MIN 1/2" EXTERIOR FINISH BEYOND PER WALL TYPE MAX. 1/2" BATT INSULATION INTERIOR EXTERIOR PLYWOOD SHEATHING PER STRUCTURAL 7/8" CEMENT PLASTER OVER BUILDING PAPER GALVANIZED METAL FLASHING TO MATCH DOOR FRAME CONTINIOUS SEALANT AND BACKER ROD HOLLOW METAL FRAME DOOR PER PLANS HEADER PER STRUCTURAL WEATHER RESISTIVE BARRIER SELF ADHERED FLASHING MEMBRANED WALL TYPE PER PLAN HOLLOW METAL JAMB STRAPS #10 1-1/2" LONG WOOD SCREW AT 32" OC INTERIOR EXTERIOR 7/8" CEMENT PLASTER O/ WEATHER RESISTANT BARRIER O/ PLYWOOD SHEATHING PER STRUCT. CONTINIOUS SEALANT AND BACKER ROD DOOR PER PLANS WALL TYPE PER PLAN HOLLOW METAL JAMB STRAPS SELF ADHERED FLASHING MEMBRANED #10 1-1/2" LONG WOOD SCREW AT 32" OC HOLLOW METAL FRAME INTERIOR EXTERIOR LAP WRB. OVER HEAD METAL FLASHING GLASS FIBER-FACED GYPSUM SHEATHING PER WALL TYPE BATT INSULATION PLYWOOD SHEATHING PER STRUCTURAL GALVANIZED METAL FLASHING TO MATCH DOOR FRAME HOLLOW METAL FRAME DOOR PER PLANS WALL TYPE PER PLAN HOLLOW METAL JAMB STRAPS HEAD METAL FLASHING WITH EDGE BEYOND SIDING STARTER STRIP TO ENSURE CONSISTENT PLANK ANGLE SAFM. BEHIND HEAD METAL FLASHING AT SUBSTRATE SIDING PER WALL TYPE INTERIOR EXTERIOR CONTINIOUS SEALANT AND BACKER ROD DOOR PER PLANS HOLLOW METAL JAMB STRAPS SAFM. BEHIND JAMB METAL FLASHING AT SUBSTRATE #10 1-1/2" LONG WOOD SCREW AT 32" OC HOLLOW METAL FRAME JAMB METAL FLASHING WITH EDGE BEYOND SIDING LAP WRB. OVER JAMB METAL FLASHING STARTER STRIP TO BELOW SIDING PER WALL TYPE HI N 1 L No. C17113 AC E O TE TS A - PX F I L CE E IA 32FORN CT TE R ES A D C R CC NASLUND Project THE PICTORIAL AND GRAPHIC EXPRESSIONS DISPLAYED WITH THIS WORK ARE COPYRIGHTED UNDER THE LAWS OF THE UNITED STATES, TITLE 17, U.S. CODE. UNDER SECTION 106 OF THE COPYRIGHT ACT, THE ARCHITECT SHALL MAINTAIN THE EXCLUSIVE RIGHT OF THE REPRODUCTION, DISP LAY OR ANY DERIVATION Permit Submittal #2 08/06/21 Bid Set 10/21/21 Permit Submittal #3 11/29/21 DetailsExterior Doors and Windows National Community Renaissance of California 19118 A8.6a 06/04/21 Permit Submittal #1 337 E. Valley Parkway, Escondido, CA 92025 Valley Seniors Village 6" = 1'-0" Ref. Dwg.: 1 A6.2 9 Window -Flush Nail-On Head at Plaster T_11/19 6" = 1'-0" Ref. Dwg.: 1 A6.2 10 Window -Flush Nail-On Sill at Plaster T_11/19 6" = 1'-0" 11 Window -Flush Nail-On Jamb at Plaster T_11/19 6" = 1'-0" 12 Window -Recessed Nail-On Corner-Jambs at Trimboard T_11/19 6" = 1'-0" 13 Ext. Unit Door -Head at Plaster T_11/19 1 1/2" = 1'-0" 19 Threshold Metal Flashing Diagram T_11/19 6" = 1'-0" 14 Ext. Unit Door -Jamb at Wood at Plaster T_11/19 1 1/2" = 1'-0" 15 Head Metal Flashing Diagram T_11/19 6" = 1'-0" Ref. Dwg.: 12 A8.6a 3 Corner Post Head at Trimboard at Plaster T_11/19 6" = 1'-0" Ref. Dwg.: 12 A8.6a 4 Corner Post Sill at Trimboard at Plaster T_11/19 Detail Notes -Doors and Windows 6" = 1'-0" 17 Ext. Unit Door -Threshold at Wood at Traffic Coating T_11/19 3" = 1'-0" 18 Ext. Door -Threshold at Slab and Hardscape T_11/19 3" = 1'-0" 5 H.M. Door Head at Plaster P_06/21 3" = 1'-0" 6 H.M. Door Jamb at Plaster P_06/21 3" = 1'-0" 7 H.M. Door Head at Horiz. Lap Siding P_06/21 3" = 1'-0" 1 H.M. Door Jamb at Horiz. Lap Siding P_06/21


SEALANT AND BACKER ROD STOREFRONT PER SCHEDULE METAL SILL FLASHING WITH 1" LEG AT THE INTERIOR AND 3" LEG BEYOND GRADE FINISH GRADE PER CIVIL SLOPE CONCRETE SLAB AND FOOTING PER STRUCTURAL FINISH EDGE BEYOND PER WALL TYPE 6" MAX 4" MIN END DAM OF SILL METAL FLASHING SLOPE SEALANT AND BACKER ROD STOREFRONT PER SCHEDULE METAL SILL FLASHING WITH 1" LEG AT THE INTERIOR AND 3" LEG BEYOND GRADE WITH HEMMED KICK AT CONCRETE FINISH GRADE PER CIVIL SLOPE CONCRETE SLAB AND FOOTING PER STRUCTURAL FINISH EDGE BEYOND PER WALL TYPE > 6" END DAM OF SILL METAL FLASHING SLOPE PLYWOOD FURRING AS REQUIRED FOR INTERIOR ALIGNMENT STOREFRONT PER SCHEDULE HIGH TEMPERATURE SAFM. LAP INTO OPENING SILL BELOW POST PER STRUCTURAL ALIGN FACE OF POST WITH FACE OF STUD WALL BRAKE METAL PANEL OVER HIGH TEMPERATURE SAFM. INTERIOR EXTERIOR SEALANT AND BACKER ROD, TYP. WINDOW PER PLAN WINDOW METAL SILL FLASHING SEALANT AS ILLUSTRATED CMU OR CONCRETE PER WALL TYPE LA4" P NO SEALANT WHERE WEEP OCCURS PLASTER OR SIDING PER WALL TYPE 1. All framed openings associated shall be oversized both vertically and horizontally to allow for rough openings as required for storefront systems and furring at the perimeter. 2. Sealant shall be continuous consistent thickness and maximum of 1/2" wide. 3. Complete backing shall be provided to support all SAFM. 4. All sheet metal shall comply with recommendations in SMACNA's "Architectural Sheet Metal Manual". 5. Sealant locations shall be coordinated with the storefront weep holes which shall not be blocked and shall remain free to drain water away from the building. 6. Isolate dissimilar metals. FRAMING PER WALL TYPE INTERIOR WALL PER PLAN GYPSUM BOARD PER WALL TYPE STOREFRONT PER SCHEDULE CONT. SEALANT AND BACKER ROD, TYP. GYPSUM BOARD ADAPTOR TO MATCH STOREFRONT SYSTEM ALIGN FLOORING PER FINISH PLAN OR SPECIFICATIONS CONCRETE SLAB AND FOOTING PER STRUCTURAL HARDSCAPE PER CIVIL AND LANDSCAPE 1/2" COMPRESSION FILLER WITH SEALANT AND BACKER ROD SLOPE 2% MAX PER P AN STOREFRONT DOOR AND FRAME PER SCHEDULE EXTERIOR FINISH BEYOND PER WALL TYPE EDGE OF FRAME BEYOND 'Z' THRESHOLD METAL FLASHING PER DIAGRAM ON THIS SHEET EXCEPT REVISED TO 4" LEG AT HARDSCAPE SEALANT AND BACKER ROD THRESHOLD FLOORING PER FINISH PLAN OR SPECIFICATIONS CONCRETE SLAB AND FOOTING PER STRUCTURAL HARDSCAPE PER CIVIL AND LANDSCAPE 1/2" COMPRESSION FILLER WITH SEALANT AND BACKER ROD SLOPE 2% MAX PER PLAN END OF DAM SILL METAL FLASHING STOREFRONT PER SCHEDULE EXTERIOR FINISH BEYOND PER WALL TYPE EDGE OF FRAME BEYOND METAL SILL FLASHING WITH 1" LEG AT THE INTERIOR AND 3" LEG BEYOND HARDSCAPE SEALANT AND BACKER ROD FRAMING PER WALL TYPE SIDING PER WALL TYPE PLYWOOD SHEATHING OR SUBSTRATE WHERE OCCURS PER WALL TYPE GYPSUM BOARD PER WALL TYPE STOREFRONT PER SCHEDULE LAP 2 LAYER WRB. OVER SAFM. SAFM. UNDER WRB. LAP INTO OPENING ALIGN CONT. PLYWOOD SHIM TO EXPOSE FULL FACE OF STOREFRONT FRAME HEAD METAL FLASHING WITH EDGE BEYOND SIDING SEALANT AND BACKER ROD, TYP. HEADER PER STRUCTURAL BRAKE METAL PANEL PLYWOOD SHEATHING OR SUBSTRATE WHERE OCCURS PER WALL TYPE GYPSUM BOARD PER WALL TYPE STOREFRONT FRAME PER SCHEDULE LAP WRB. OVER SAFM. AND 'L' METAL SAFM. UNDER 'Z' METAL PROVIDE 1/4" GAP ABOVE HORIZ. LEG OF 'L' 'L' METAL FLASHING WITH 1/4" KICK AT SIDING AND 4" LEG AT SUBSTRATE WITH EXTENSION BEYOND JAMB PER 3D DIAGRAM SEALANT 1/4" BEYOND PANEL GLASS FIBER-FACED GYPSUM SHEATHING PER WALL TYPE HORIZONTAL Z-GIRT W/ INSULATION ALIGN SEALANT AND BACKER ROD, TYP. HI N 1 L No. C17113 AC E O TE TS A - PX F I L CE E IA 32FORN CT TE R ES A D C R CC NASLUND Project THE PICTORIAL AND GRAPHIC EXPRESSIONS DISPLAYED WITH THIS WORK ARE COPYRIGHTED UNDER THE LAWS OF THE UNITED STATES, TITLE 17, U.S. CODE. UNDER SECTION 106 OF THE COPYRIGHT ACT, THE ARCHITECT SHALL MAINTAIN THE EXCLUSIVE RIGHT OF THE REPRODUCTION, DISP LAY OR ANY DERIVATION Permit Submittal #2 08/06/21 Bid Set 10/21/21 Permit Submittal #3 11/29/21 DetailsStorefront National Community Renaissance of California 19118 A8.7a 06/04/21 Permit Submittal #1 337 E. Valley Parkway, Escondido, CA 92025 Valley Seniors Village 6" = 1'-0" Ref. Dwg.: 17 A8.7a 14 Storefront -Sill at Slab at Grade Within 4"-6" T_11/19 6" = 1'-0" 18 Storefront -Sill at Slab at Grade Exceeds 6" T_11/19 6" = 1'-0" 8 Storefront -Jambs at Corner T_11/19 1 1/2" = 1'-0" 17 Sill and Material Transition Flashing T_11/19 Detail Notes -Storefront 6" = 1'-0" 9 Storefront -Head, Sill, and Jamb at Interior T_11/19 3" = 1'-0" 16 Storefront -Threshold at Slab at Hardscape P_06/21 3" = 1'-0" 15 Storefront -Sill at Slab at Hardscape T_11/19 6" = 1'-0" 6 Storefront -Jamb at Horiz. Lap Siding T_06/21 6" = 1'-0" 5 Storefront -Head at Vert. Panel T_06/21


1/4" DIA. CLOSED SCREW EYE. INSTALL IN THE DIRECTION OF THE BRACE WIRE BLOCKING FASTEN TO JOIST w/ 1-1/2" X 1-1/2" X 18 GA. CLIP AND (4) 8d X 1-1/2" NAILS EACH SIDE AND EACH END THREE 1-1/2" X GA. STAPLES OR 3-STRONGHOLD "J" NAILS AT EACH WIRE LOOP JOIST OR RAFTER 1" MIN. BRACING WIRE -1/2" MIN. PENETRATION THREE 1-1/2" X 9 GA. STAPLES OR 3-STRONGHOLD "J" NAILS AT EACH WIRE LOOP BRACING WIRE 2X BLKG. w/ 2-16d COMMON NAILS AT EACH END JOIST OR RAFTER BRACING WIRE 1/4" DIA. SCREW EYE w/ FULL THREAD EMBEDMENT (1-1/2" MIN.) INSTALL IN DIRECTION OF WIRE 3" MAX. 4 A8.8 ATTACHED JOINT FREE JOINT NOTES: 1. PROVIDE #12 GAGE HANGER WIRES AT THE ENDS OF ALL MAIN AND CROSS RUNNERS WITHIN EIGHT (8) INCHES OF THE SUPPORT OR WITHIN ONE-FOURTH (1/4) OF THE LENGTH OF THE END TEE, WHICHEVER IS LESS, FOR THE PERIMETER OF THE CEILING AREA. PERIMETER WIRES ARE NOT REQUIRED WHEN THE LENGTH OF THE END TEE IS EIGHT (8) INCHES OR LESS. 2. (1) #10 SMS TO 20 GA. MIN. WALL STUD @ 24" O.C. LOOSE SCREW @ FREE SIDE ONLY HANGER WIRE MAIN OR CROSS RUNNER CEILING PANEL, TYP. TIGHT SCREW @ ATTACHED SIDE ONLY (SEE NOTE BELOW) 8" MAX. (SEE NOTE 1 BELOW) 8" MAX. 7/8" ANGLE MODELING ATTACHED FOR NOTE BELOW SEISMIC CLIP BERC2 BY ARMSTRONG PER ESR - 1308 7/8" ANGLE MODELING ATTACHED FOR NOTE 2 BELOW SEISMIC CLIP BERC2 BY ARMSTRONG PER ESR - 1308 3 TURNS @ HANGER WIRE TYPICAL @ EACH END TURNS @ BRACE WIRES TYP. @ EACH END HANGER WIRE BRACING WIRE 11/2MAX 10° TO 45° 3" MAX. #12 GAUGE WIRE #12 GAUGE WIRE 1/2 TYP 1/4" DIA. CLOSED EYE SCREW, SCREWED INTO MIN. 2x SAWN TIMBER IN DIRECTION OF THE HANGER WIRE W/ FULL THREAD EMBEDMENT (MIN. 1-1/2") PER DSA IR 25-2.13 SHEET NO. 4.25 1/4" DIA. CLOSED EYE SCREW, SCREWED INTO MIN. 2x SAWN TIMBER IN DIRECTION OF THE BRACE WIRE W/ FULL THREAD EMBEDMENT (MIN. 1-1/2") PER DSA IR 25-2.13 SHEET NO. 4.35 GYP. BOARD WHERE OCCURS (SEE NOTE 1) 1/4" DIA. CLOSED EYE SCREW PENETRATION 1-1/2" MIN. 2x MIN. EQ. EQ. THREE 1-1/2" X 9 GA. STAPLES OR 3-STRONGHOLD "J" NAILS AT EACH WIRE LOOP JOIST OR RAFTER 1" MIN. HANGER WIRE HANGER WIRE 1/4" DIA. DRILLED HOLE 2" MIN. TYP. NOTE: 1. WHEN FIRE RATED GYP. BOARD IS INSTALLED ON THE BOTTOM FLANGES, USE SCREW EYES W/ SUFFICIENT LENGTH TO AVOID DAMAGING THE FIRE RATED GYP. BOARD AND MEET MIN. PENETRATION. 10 A8.8 A8.8 MAIN RUNNER CROSS RUNNER BRACE WIRE BEYOND HANGER WIRE BEYOND COPE FLANGE OR FLATTEN TO ALLOW INSTALLATION OF ACOUSTICAL TILE AIR TERMINAL OR LIGHT FIXTURE (56# MAX.) (2) 12 GA. SLACK SAFETY WIRE HANGERS FOR DEVICES THAT WEIGH LESS THAN 56 LBS PLACE ON DIAGONAL CORNERS. EXCEPTION: FIXTURES GREATER THAN 2 FEET X 4 FEET WEIGHING LESS THAN 56 LBS. REQUIRE A 12 GA. SLACK SAFETY WIRE HANGER AT EA. CORNER. 1-#8 S.M.S. IN OPPOSITE SIDES (2 TOTAL) LOCATE SCREWS NEAR THE CENTER OF TERMINAL OR FIXTURE HEAVY DUTY SYSTEM STRUTS SHALL NOT REPLACE HANGER WIRES. THE MINIMUM ACCEPTABLE ANGLE IS DETERMINED SUCH THAT THE WIRES DO NOT INTERFERE WITH THE RUNNERS, LIGHT FIXTURES, ETC. AND REMAIN STRAIGHT AND UNOBSTRUCTED. NOTES: RIGID VERT. STRUT 12 GA. BRACING WIRE W/MIN. 4-TIGHT TURNS IN 1/2" BOTH ENDS OF WIRE CONNECTED TO MAIN RUNNERS 90º APART, 4TOTAL AT EACH STRUT (U.N.O.) SEE BRACING WIRE DETAILS ON A1-8.12 FOR LOCATION OF BRACING WIRES AND STRUT, SEE MAIN RUNNER CROSS RUNNER 1. 6 MIN 1 0° TO 45° (NOTE 2) 2-0 TYP 4-0 2-0 TYP 2. A8.8 12 GA VERTICAL HANGERS AT 4'-0" O.C. EACH WAY AT MAIN RUNNER WITH MINIMUM 3TIGHT TURNS IN 3" AT BOTH ENDS, SEE HANGER WIRE DETAILS ON A1-8.12 ATTACHED JOINT CROSS RUNNERS TYP. BRACING WIRE LOCATION-TYP. CONT ANGLE @ PERIMETER NOTE: BRACING WIRES AND COMP. STRUT SHALL OCCUR AT EVERY 144 SQ. FT. MAX. IN ROOMS OVER 144 SQ. FT. MAIN RUNNERS MAX 6' 0" MAX 12' 0" MAX 6' 0" MAX 6'0" MAX 12' 0" MAX 6'0" ATTACHED JOINT FREE JOINT FREE JOINT ATTACHED JOINT 144 SQ FT MAX Typical 8 A8.8 RIGID VERTICAL STRUT 3 A8.8 A8.8 3 A8.8 3 A8.8 SADDLE TIE HAS DOUBLE LOOP AT SUPPORT #12 GAGE HANGER WIRES (3) TIGHT TURNS WITHIN 3", AT BRACE WIRE PROVIDE (4) TIGHT TURNS WITHIN 1 1/2". WHEN MULTIPLE SADDLE TIES ARE REQUIRED THEY SHALL ALTERNATE BACK AND FORTH TO PREVENT TWISTING MAIN CHANNEL SHOWN (WOOD FRAMING SIMILAR) SADDLE TIE REQUIRED FOR ALL WIDTHS GREATER THAN 1/4" HANGER WIRE CONDITION SHOWN. BRACE WIRE CONDITION SIMILAR HI N 1 L No. C17113 AC E O TE TS A - PX F I L CE E IA 32FORN CT TE R ES A D C R CC NASLUND Project THE PICTORIAL AND GRAPHIC EXPRESSIONS DISPLAYED WITH THIS WORK ARE COPYRIGHTED UNDER THE LAWS OF THE UNITED STATES, TITLE 17, U.S. CODE. UNDER SECTION 106 OF THE COPYRIGHT ACT, THE ARCHITECT SHALL MAINTAIN THE EXCLUSIVE RIGHT OF THE REPRODUCTION, DISP LAY OR ANY DERIVATION Permit Submittal #2 08/06/21 Bid Set 10/21/21 Permit Submittal #3 11/29/21 DetailsCeilings National Community Renaissance of California 19118 A8.8 06/04/21 Permit Submittal #1 337 E. Valley Parkway, Escondido, CA 92025 Valley Seniors Village 1 1/2" = 1'-0" 2 Bracing Wire Connection to Sawn Timber 6" = 1'-0" Ref. Dwg.: 9 A8.8 3 Ceiling Perimeter Attachment 3" = 1'-0" Ref. Dwg.: 2 A8.8 4 Hanger and Bracing Wire Connections -Typical Wire Turns 1 1/2" = 1'-0" 5 Hanger Wire Connection to Sawn Timber 3" = 1'-0" 6 Suspended Acoustical Ceiling -Channel Type Strut 3" = 1'-0" 7 Suspended Acoustical Ceiling -Light Fixture/Air Terminal Support 3" = 1'-0" Ref. Dwg.: 9 A8.8 8 Suspended Ceiling -Suspension and Bracing Assembly 1/8" = 1'-0" Ref. Dwg.: 8 A8.8 9 Typical Ceiling Plan for 12'-0" x 12'-0" Brace Assembly Spacing NTS Ref. Dwg.: 5 A8.8 10 Typical Saddle Tie Detail


4 10 PRESSURE-TREATED WOOD, LENGTH AS NEEDED FOR INSTALLATION, RUN PARALLEL TO ROOF SLOPE MECHANICAL HOOD SHT. MTL. FLANGE W/ RECEIVER FOR COUNTERFLASHING HIGH-DOMED, CAPPED, GASKETED FASTENERS ROOFING FASTENER AND PLATE PER MFR. 24 GA. GALV. REMOVABLE SHT. MTL. COUNTERFLASHING TPO MEMBRANE ADHESIVE T.P.O. MEMBRANE DENSDECK COVER BOARD ROOF SHEATHING ROOF FRAMING (2) LAYERS 5/8" TYPE 'X' GYP. BD. SHAFT CONSTRUCTION DUCT PER MECHANICAL 8" MIN. FLASHING HEIGHT 3" TO 8" WELD 1-1/2" MIN EDGE SEALANT PER MFR. 4 10 PRESSURE-TREATED WOOD, LENGTH AS NEEDED FOR INSTALLATION, RUN PARALLEL TO ROOF SLOPE MECHANICAL HOOD SHT. MTL. FLANGE W/ RECEIVER FOR COUNTERFLASHING HIGH-DOMED, CAPPED, GASKETED FASTENERS ROOFING FASTENER AND PLATE PER MFR. 24 GA. GALV. REMOVABLE SHT. MTL. COUNTERFLASHING TPO MEMBRANE ADHESIVE T.P.O. MEMBRANE DENSDECK COVER BOARD ROOF SHEATHING ROOF TRUSS/FRAMING WELD 1-1/2" MIN EDGE SEALANT PER MFR. 22 GA. GI. LEADER HEAD WALL OPENING BEYOND 11 1/2" 1'0" 4" ROOF BEYOND OVERFLOW SCUPPER @ FACE OF LEADER HEAD 2"4" 1/2" 1" 4 1/4" 4 1/4" HEMMED SHEET METAL COPING W/ CLEAT OVER TPO. MEMBRANE OVER PLYWOOD SHIM PLYWOOD SHEATHING OR SUBSTRATE WHERE OCCURS PER WALL TYPE CEMENT PLASTER ON METAL LATH OVER WRB. PER WALL TYPE TPO. ROOF MEMBRANE LAP OVER 'Z' METAL FLASHING FRAMING PER WALL TYPE WRB. OVER PLYWOOD SAFM. OVER WRB. PER ELEVATIONS HEIGHT CEMENT PLASTER WOOD STOP PLYWOOD SHIM GLASS FIBERFACED GYPSUM BOARD AND TPO. MEMBRANE PER ROOF TYPE 'Z' METAL FLASHING, WITH 4" LEG AT PLASTER OVER SAFM. AND WRB. STAINLESS STEEL SHEET METAL SCREWS WITH NEOPRENE WASHERS TPO ROOF MEMBRANE TPO REINFORCE D FLASHING 1-1/2" MIN WELD G.I. SCUPPER. CONT. SOLDER ALL JOINTS CAULKING AT FASTENER LOCATION ROOF SLOPES SLOPE TO ROOF TPO MEMBRANE FULLY ADHERED TO WALL W/ APPROVED MEMBRANE ADHESIVE APPROVED FASTENER & PLATE 12" O.C. MAX. 1 1/2" MIN. CONTINUOUS WELD TPO EDGE SEALANT AS REQUIRED TPO MEMBRANE FULLY ADHERED TO WALL W/ APPROVED MEMBRANE ADHESIVE PLYWOOD SHEATHING PER STRUCT. 24 GA. GALV. SHT. MTL. FLASHING HIGH-DOMED, CAPPED, GASKETED FASTENERS ROOFING FASTENERS AT 8" O.C. 24 GA. GALV. REMOVABLE SHT. MTL. COUNTERFLASHING ROOF FRAMING AND SHEATHING PER STRUCTURAL J-SCREED W/ WEEP HOLES CEMENT PLASTER ON METAL LATH OVER WRB. PER WALL TYPE PLYWOOD SHEATHING OR SUBSTRATE WHERE OCCURS PER WALL TYPE WALL PER PLAN LAP WRB. OVER 'J' METAL TPO ROOF MEMBRANE TPO ROOF MEMBRANE TPO MEMBRANE CUT EDGE CONTINUOUS BEAD OF TPO CUT EDGE SEALANT TPO ROOF MEMBRANE WELDED SPLICE #12 FASTENER & 3" DIA. PLATE, 12 PER 4'X8' SHEET OF COVER BOARD, SPACING 12" O.C. X 24" O.C. TPO BONDING ADHESIVE 2" MIN. 1" MIN. 6" MIN. LAP SPLICE USING HAND WELDER FULLY-ADHERED TPO ROOF MEMBRANE FULLY-ADHERED TPO ROOF MEMBRANE SLOPE NOTE: CONTRACTOR TO VERIFY APPLICABILITY OF THIS DETAIL WITH T.P.O. SYSTEM SPECIFIED. 1/4" DENSDECK COVER BOARD TPO MEMBRANE FULLY ADHERED TO WALL WITH APPROVED MEMBREANE ADHESIVE PER MANUFACTURER TPO WELD PER MFR. SELF-ADHERED SHEET MEMBRANE, LAP 3" TYP. TPO REINFORCING TERMINATION STRIP, 6" MIN FASTENERS APPROX. 8" O.C. 6" MIN. WOOD BLOCKING FLUSH W/INSULATION ROUND CORNERS OF ROOF JACK GALVANIZED METAL ROOFJACK VENTSTACK APROPRIATE CAULK GALV. STORM COLLAR WITH DRAWBOARD AND SCREWS PLACED DIRECTLY ABOVE THE TOP OF FLASHING SINGLE PLY CAULK S.S. CLAMP AND SCREW TPO EDGE SEALANT IR REQ'D WRAP AROUND JACK, WITH BOTTOM 2" FOLDED UP, SIMULTANEOUSLY HEAT, STRETCH & WELD TO FIELD MEMBRANE AT BASE AROUND PIPE TO FORM 2" TURN-OUT FROM VERTICAL JACK. AFTER SHAPING, ADHERE TO THE JACK 8" MIN. FLASHING CUT UNDERSIZE HOLE, HEAT AND STRETCH TPO DETAIL MEMBRANE OVER TOP OF JACK TO CREATE 1" TURN-UP TPO MEMBRANE ADHESIVE TPO DETAIL MEMBRANE 1.5" MIN. HEAT WELD 1.5" MIN. HEAT WELD TPO DETAIL MEMBRANE NAILS AS SPECIFIED METAL FLANGE OF JACK FASTENER AND PLATEPENETRATION DEPENDANT ON DECK MATERIAL(S) TPO MEMBRANE HEAT-WELD TPO TO GA. FLASHING, FACTORY FINISHED TO MATCH FASCIA 2x10 TRIM BOARD MTL. FLASHING W/ HEM AT END TO MATCH ROOF MATERIAL/FINISH; ALL FLASHING JOINTS SHALL BE LAPPED 3", APPLIED SEALANT (PER MFR.) AND RIVETED. THERE SHALL BE NO FASTENER PENETRATION OF FLASHING TO ATTACH AT FASCIA JIFFY SEAL HIGH TEMP., LAP 3" TYP. BLOCKING, 2x NOMINAL THICKNESS TYP. LAP ROOFING W/P MEMBRANE OVER FASCIA CONT. TRIM CLEAT DOWNSPOUT WHERE OCCURS 5" WIDE RECTANGULAR GUTTER WHERE OCCURS PER ELEVATIONS, PREFINISHED TO MATCH ROOF, STAYS EVERY 30": AWARD METALS BIRD SCREEN TUCK MTL INTO FIN OF CHANNEL SCREED, FINISH W/ SEALANT 2'-6" x 3'-0" INSULATED ROOF HATCH W/ SPRING LOADED OPERATION TRUSS ROOF PER STRUCTURAL MTL. BLOCKING AT BOLTED ANGLES 2' 6" TPO ROOFING PER PLAN FASTENER AND SEALANT PER ROOFING MFR. WELD 1-1/2" MIN WALL PER PLAN TPO ROOFING MEMBRANE PER PLAN HEAT WELD TPO AROUND PERIMETER OF HATCH PER MFR. RADIUS TOP OF RAILS EXTENDABLE RAILS TO 30" ABOVE ROOF 1-1/4" SCH 40 PIPE RAIL, ALUMINUM 1/4"x2"x6" STEEL ANGLE AT 48" O.C., WELDED TO RAILS, BOLTED TO FRAMING STAIRWAY 3/4" DIA. STEEL BAR RUNGS 14" WIDE AT 12" O.C., WELDED TO RAILS METAL BLOCKING AT BOLTED ANGLES STANDARD SAFTEY RAILING PER MFR. EXTENSION RAILING PER MFR. SPACE 6" TOE 3/8"x2" STEEL RAILS, EACH SIDE BLOCKING INSULATED ROOF HATCH W/ SPRING LOADED OPERATION A8.9 14 STANCHION POST WHERE OCCURS BY OTHERS STRUCTURAL SUPPORT PER STRUCTURAL ROOF TRUSS PER STRUCTURAL ROOF MEMBRANE PER ROOF PLAN WATERPROOFING PIPE COLLAR PER ROOF MFR. 3" = 1'-0" 8 Mechanical Roof Penetration P_10/20 3" = 1'-0" 7 Mechanical Roof Platform P_10/20 1 1/2" = 1'-0" 11 Downspout and Scupper Elevation 3" = 1'-0" Ref. Dwg.: 1 A1.5 10 Scupper to Conductor Head 6" = 1'-0" 2 TPO Intermediate Membrane Attachment 3" = 1'-0" 4 TPO Roof -Base Flashing at Plaster 3" = 1'-0" 1 TPO Roof Membrane 3" = 1'-0" 3 TPO Roof Corner Detail 3" = 1'-0" 12 Roof Vent at TPO 3" = 1'-0" Ref. Dwg.: 1 A1.5 6 Soffit and Fascia at Gutter HI N 1 L No. C17113 AC E O TE TS A - PX F I L CE E IA 32FORN CT TE R ES A D C R CC NASLUND Project THE PICTORIAL AND GRAPHIC EXPRESSIONS DISPLAYED WITH THIS WORK ARE COPYRIGHTED UNDER THE LAWS OF THE UNITED STATES, TITLE 17, U.S. CODE. UNDER SECTION 106 OF THE COPYRIGHT ACT, THE ARCHITECT SHALL MAINTAIN THE EXCLUSIVE RIGHT OF THE REPRODUCTION, DISP LAY OR ANY DERIVATION Permit Submittal #2 08/06/21 Bid Set 10/21/21 Permit Submittal #3 11/29/21 Details -Roof National Community Renaissance of California 19118 A8.9 06/04/21 Permit Submittal #1 337 E. Valley Parkway, Escondido, CA 92025 Valley Seniors Village 1 1/2" = 1'-0" Ref. Dwg.: 16 A8.9 14 Roof Hatch 1" = 1'-0" 16 Roof Access Ladder 1 1/2" = 1'-0" 13 Roof Penetration at Stantion Waterproofing





































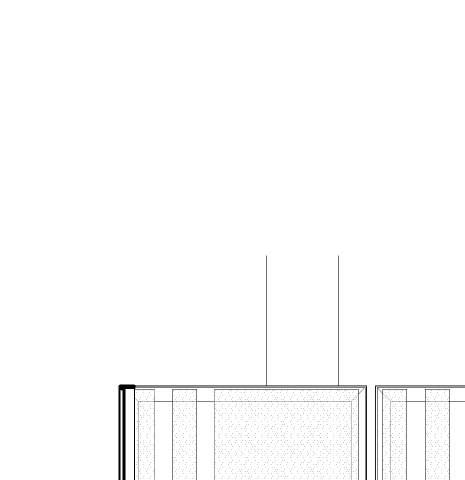








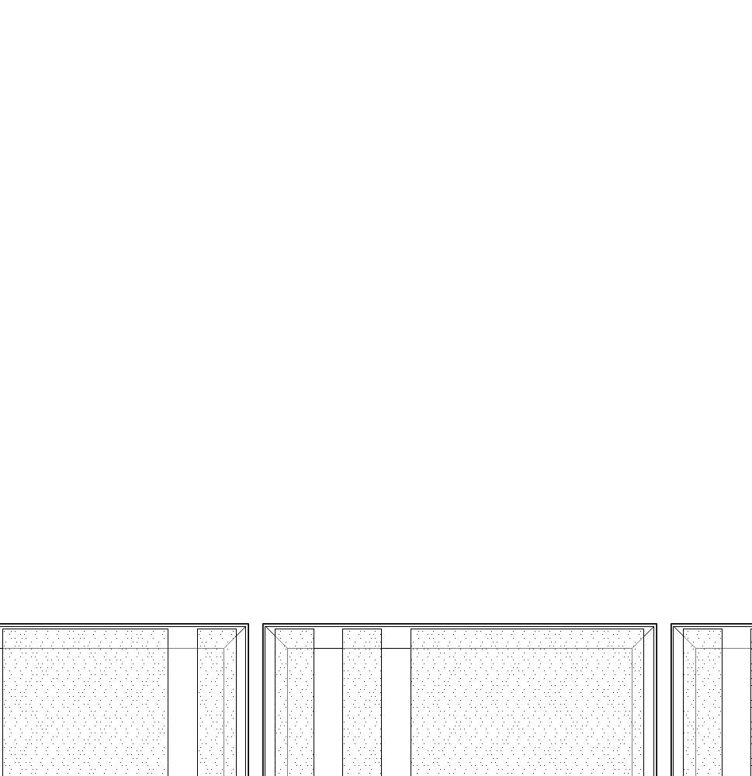
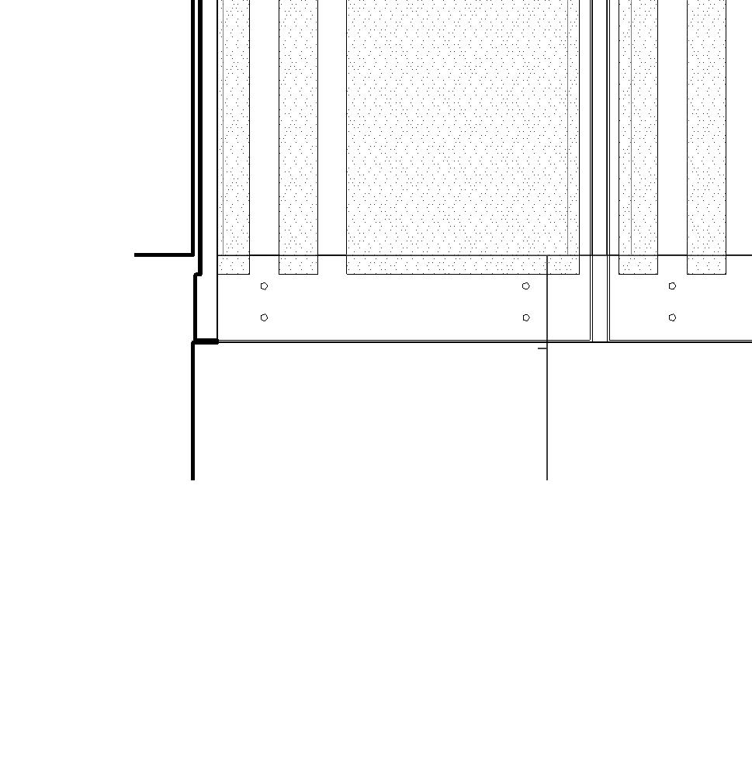
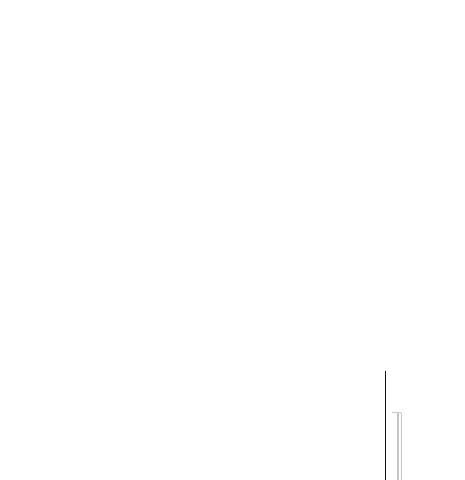
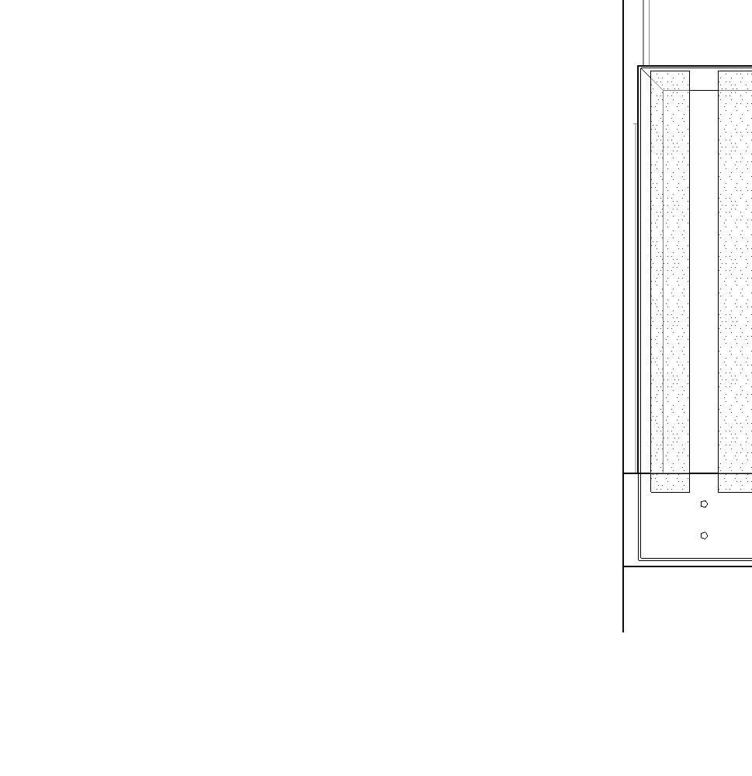





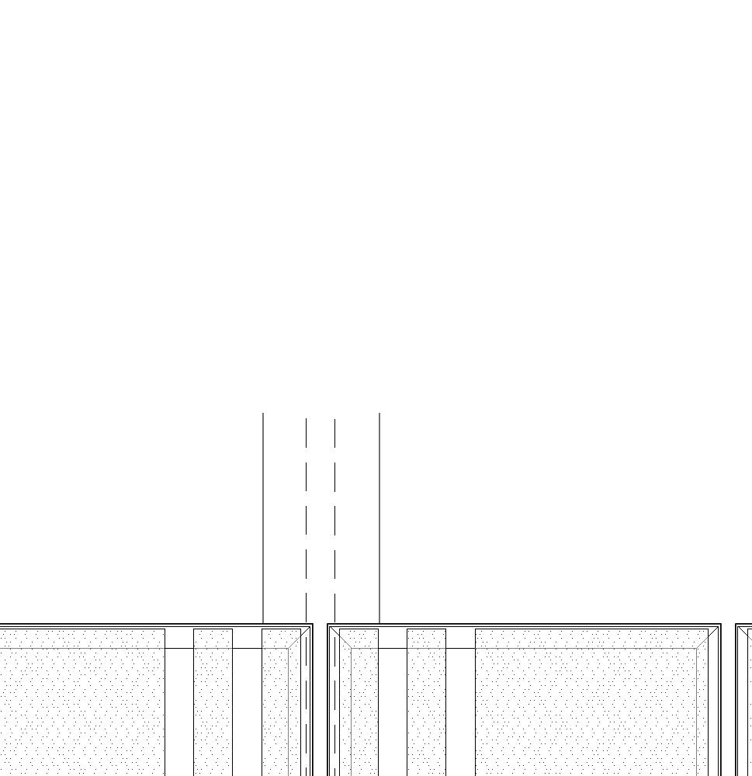
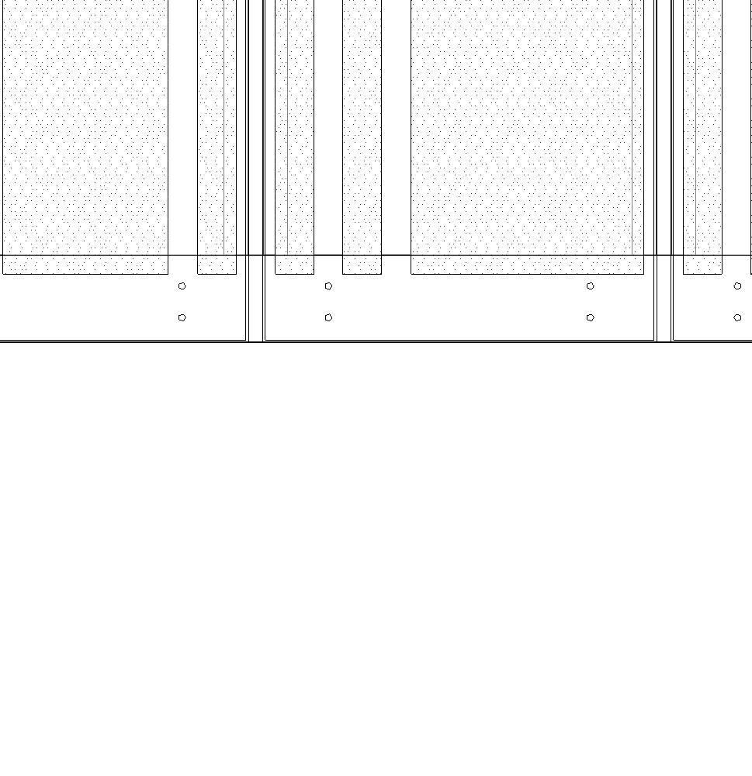

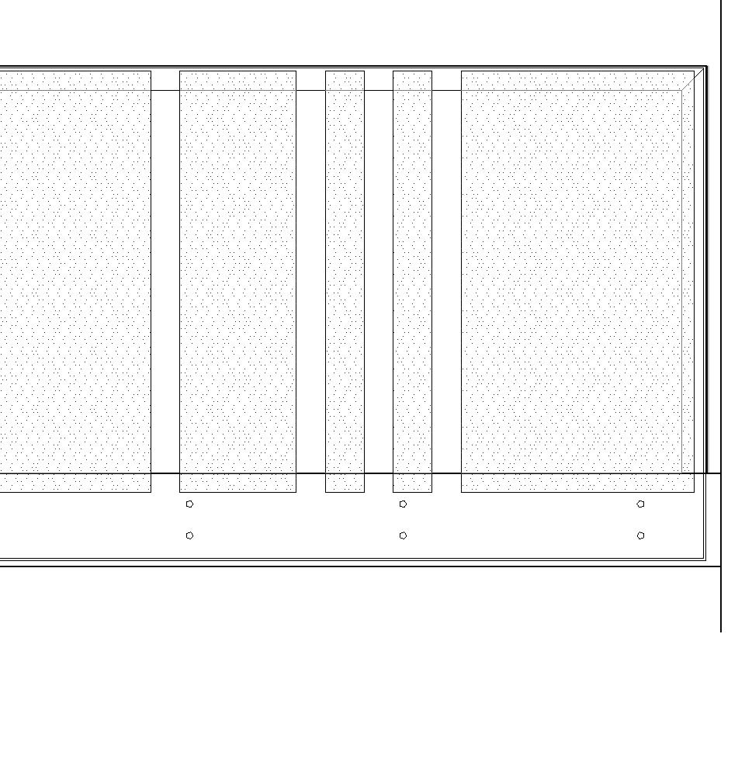





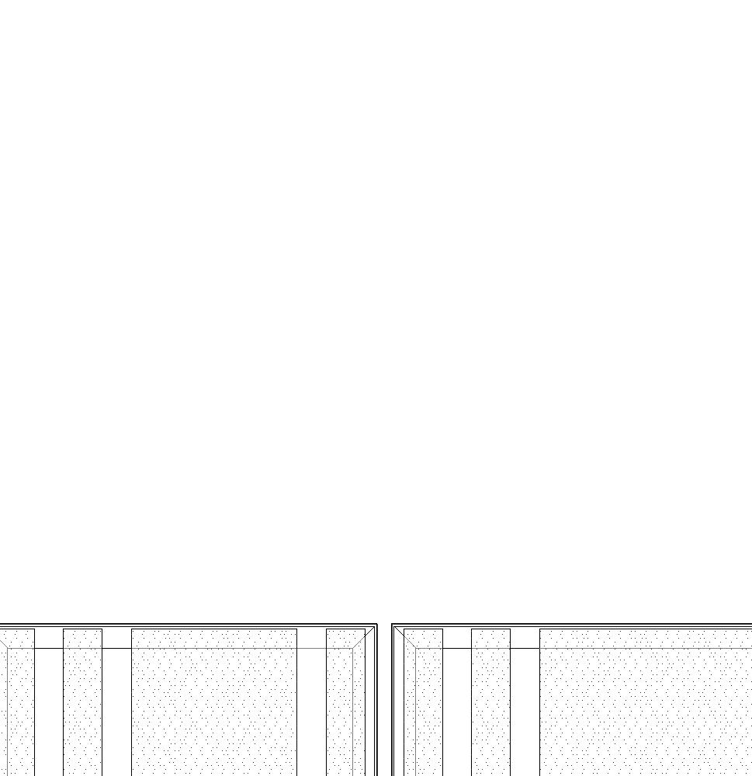
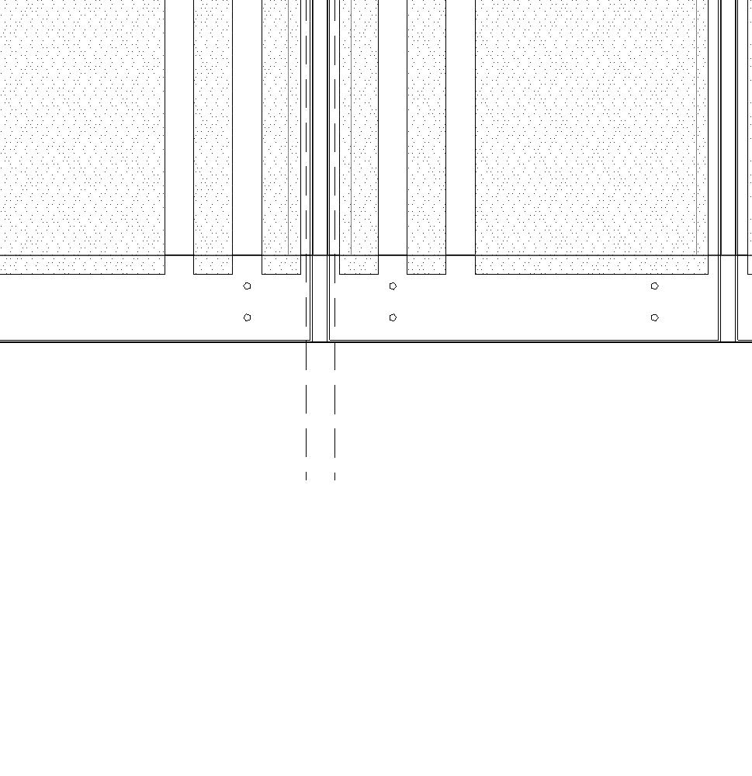







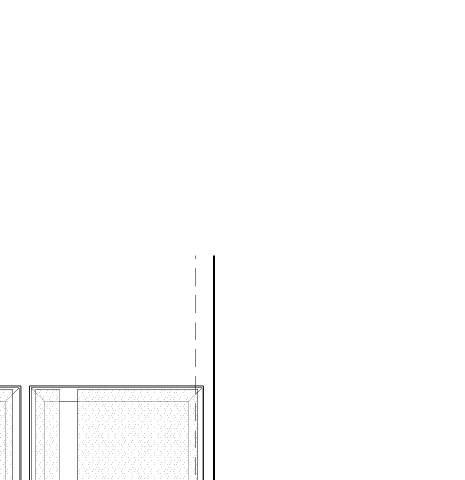
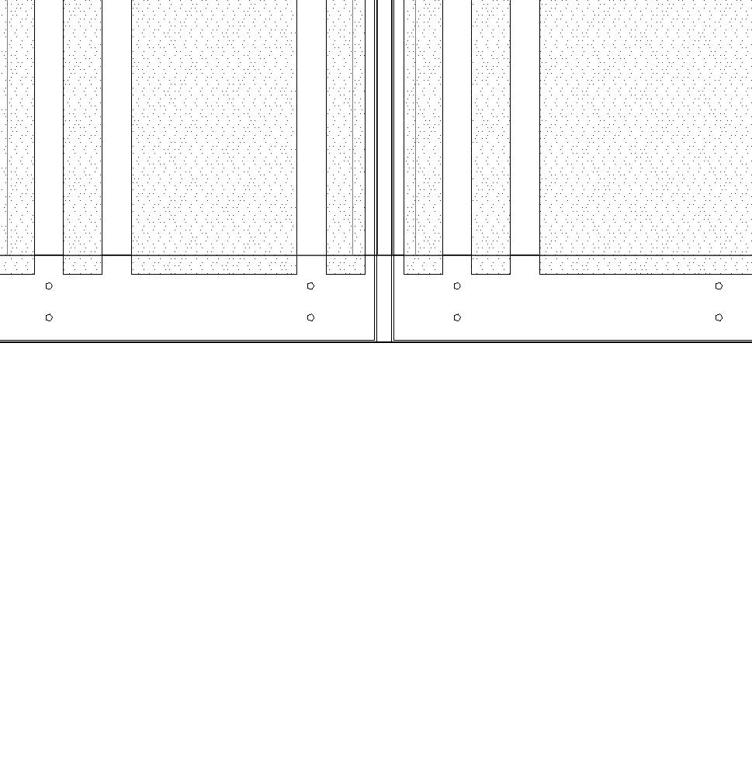








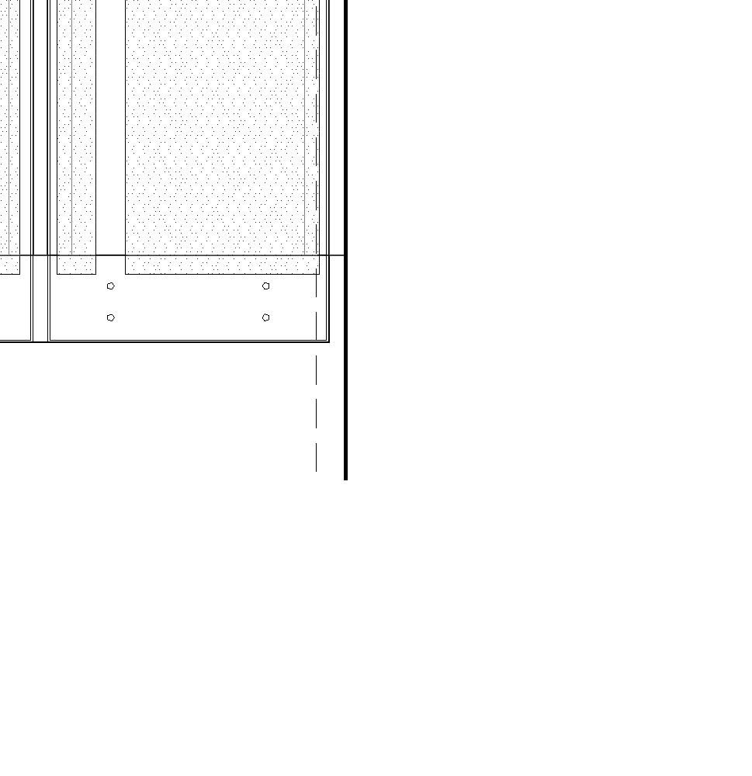



































3' 6" 4'3" 4" 2' 0" 1' 0" 4" 4" 2' 0" 1" 3" ,TYP. 1" 1/2" 1/2" THICK VERTICAL PLASTIC PANEL, VARYING WIDTHS 2 -1/2" x 2-1/2" GALV. STEEL ANGLE -1/2" 9" GALV. STEEL ANGLE LINE OF ADJACENT PLASTER WALL 2" LAG BOLTS PER STRCTURAL 1 1/2" 1 1/2" 7' 5 1/2" 1 1/2" 1/2" THICK VERT. PLASTIC PANEL, VARYING WIDTHS 2 -1/2" 2-1/2" GALV. STEEL ANGLE 2-1/2" x 9" GALV. STEEL ANGLE LINE OF ADJACENT PLASTER WALL 3" LAG BOLT PER STRUCT., SET IN SEALANT AT FLASHING PENETRATION PER STRUCT 1 1/2" 1/2" 4" LAG BOLT PER STRUCT., SET IN SEALANT AT FLASHING PENETRATION BEAM PER STRUCTURAL SLOPE -1/2" 2-1/2" GALV. STEEL ANGLE 1/2" THICK VERT. PLASTIC PANEL, VARYING WIDTHS -1/2" 2-1/2" GALV. STEEL ANGLE, BEYOND SLOPE 1HR FLOOR/CEILING GRID 2 -1/2" x 2-1/2" GALV. STEEL ANGLE 1/2" THICK VERT. PLASTIC PANEL, VARYING WIDTHS WRB PLASTER ON METAL LATH OVER WRB GALV. MTL. FLASHING WITH DRIP EDGE DRIP SCREED PLASTER WOOD STOP 2 -1/2" x 9" GALV. STEEL ANGLE LAG BOLT PER STRUCT., SET IN SEALANT AT FLASHING PENETRATION 2 -1/2" x 2-1/2" GALV. STEEL ANGLE, BEYOND 4" TRAFFIC COATING WATERPROOFING SYSTEM PER MFR. BEAM PER STRUCTURAL PER ELEVATION LINE OF ADJACENT PLASTER WALL 1/2" THICK VERTICAL PLASTIC PANELS, VARYING WIDTHS 2-1/2" x -1/2" GALV. STEEL ANGLE -1/2" 9" GALV. STEEL ANGLE 1/2" 1/2" 1" 1" 3" ,TYP. 4" 1' 7" 1' 0" 4" 4" 2' 0" 1/2" 3' 6" 2" 4'3" LAG BOLTS PER STRUCTURAL 10 10 M M 11 11 1 3/4" 12' 11 1/4" EQ 1 1/2" EQ 1 1/2" 10' 4 3/4" 1 1/2" EQ 1 1/2" EQ CEMENT PLASTER COLUMN WRAP PER WALL TYPE WOOD POST PER STRUCTURAL GALV. DOWNSPOUT A8.10 -1/2" 2-1/2" GALV. STEEL ANGLE GALV. DOWNSPOUT 10 9 11 CEMENT PLASTER COLUMN WRAP, BEYOND GALV. DOWNSPOUT, BEYOND LAG BOLTS PER STRUCTURAL -1/2" 2-1/2" GALV. STEEL ANGLE 2-1/2" 2-1/2" GALV. STEEL ANGLE 2-1/2" x 9" GALV. STEEL ANGLE -1/2" 9" GALV. STEEL ANGLE LAG BOLTS PER STRUCTURAL 1 1/2" SEE ENLARGED PLAN 1 1/2" SEE ENLARGED PLAN 1 3/4" CURVED GUARDRAIL PANEL TRAFFIC COATING WATERPROOFING SYSTEM PER MFR. PER PLAN GALV. STEEL FRAME AND VERT. PLASTIC PANEL GUARDRAIL ANGLE LAG BOLT PER STRUCT., SET IN SEALANT AT FLASHING PENETRATION BEAM PER STRUCTURAL PLASTER ON METAL LATH OVER WRB SLOPE 1HR FLOOR/CEILING PLASTER ON METAL LATH OVER WRB NON-COMBUSTIBLE FRAMING NONCOMBUSTIBLE FRAMING BEAM PER STRUCTURAL PER RCP GRID GRID LEVEL 2 F.F. A8.10 14 HI N 1 L No. C17113 AC E O TE TS A - PX F I L CE E IA 32FORN CT TE R ES A D C R CC NASLUND Project THE PICTORIAL AND GRAPHIC EXPRESSIONS DISPLAYED WITH THIS WORK ARE COPYRIGHTED UNDER THE LAWS OF THE UNITED STATES, TITLE 17, U.S. CODE. UNDER SECTION 106 OF THE COPYRIGHT ACT, THE ARCHITECT SHALL MAINTAIN THE EXCLUSIVE RIGHT OF THE REPRODUCTION, DISP LAY OR ANY DERIVATION Permit Submittal #2 08/06/21 Bid Set 10/21/21 Permit Submittal #3 11/29/21 DetailsBalconies National Community Renaissance of California 19118 A8.10 06/04/21 Permit Submittal #1 337 E. Valley Parkway, Escondido, CA 92025 Valley Seniors Village 1/2" = 1'-0" Ref. Dwg.: 2 A2.1 6 Elevation at Guardrail and Walkway (South) P_06/21 3" = 1'-0" 8 Guardrail Elevation at Walkway P_06/21 3" = 1'-0" Ref. Dwg.: 13 A8.10 14 Walkway Guardrail Attachment 1/2" = 1'-0" Ref. Dwg.: 2 A2.2 10 Elevation at Guardrail and Walkway (West) P_06/21 1/2" = 1'-0" Ref. Dwg.: 1 A1.2 2 Enlarged Plan at Walkway Guardrail 1/2" = 1'-0" Ref. Dwg.: 1 A1.2b 5 Elevation at Walkway Guardrail 1 1/2" = 1'-0" 13 Walkway Guardrail Attachment at Plaster Soffit P_10/21


2' 0" 4' 4" 2' 0" PLAN VIEW AT UNIT CORNER WINDOW 6' 6" PLAN VIEW 2'0" A 2' 0" 7'3" 4" 2" SIDE ELEVATION SLOPE SLOPE SLOPE 1/4" 12 1/4" 12 1/4" / 12 NOTES 1. 11 GA. GALVANIZED OR POWDER COATED STEEL BRAKE METAL, ATTACH TO SOLID BLOCKING THROUGH EXT. FINISH MATERIAL WITH GALVANIZED LAG BOLTS, TYP. AT ALL AWNINGS 2. REFER TO EXTERIOR ELEVATIONS FOR LOCATION AND ORIENTATION FRONT ELEVATION 45 DEGREE JOINT AT CORNER 3" FRAMING PER WALL TYPE NOTE TO CONTRACTOR SEE DETAIL NOTES ON SHEET A8.6 FOR ADDITIONAL REQUIREMENTS CEMENT PLASTER ON METAL LATH OVER WRB. PER WALL TYPE PLYWOOD SHEATHING OR SUBSTRATE WHERE OCCURS PER WALL TYPE GYPSUM BOARD PER WALL TYPE WINDOW PER SCHEDULE LAP WRB. OVER SAFM. SAFM. UNDER WRB. LAP INTO OPENING SEALANT THAN SILL SAFM. 1" GREATER 1/4" STEEL BRACKET PAINTED 1X WOOD BLOCKING WITH NEOPRENE SPACER AT STEEL AWNING BACKER ROD & SEALANT STEEL SUNSHADE BOLTED TO BRACKET a HI N 1 L No. C17113 AC E O TE TS A - PX F I L CE E IA 32FORN CT TE R ES A D C R CC NASLUND Project THE PICTORIAL AND GRAPHIC EXPRESSIONS DISPLAYED WITH THIS WORK ARE COPYRIGHTED UNDER THE LAWS OF THE UNITED STATES, TITLE 17, U.S. CODE. UNDER SECTION 106 OF THE COPYRIGHT ACT, THE ARCHITECT SHALL MAINTAIN THE EXCLUSIVE RIGHT OF THE REPRODUCTION, DISP LAY OR ANY DERIVATION Permit Submittal #2 08/06/21 Bid Set 10/21/21 Permit Submittal #3 11/29/21 DetailsAwnings National Community Renaissance of California 19118 A8.12 06/04/21 Permit Submittal #1 337 E. Valley Parkway, Escondido, CA 92025 Valley Seniors Village 1/2" = 1'-0" 1 Steel Window Awnings 6" = 1'-0" 2 Window -Awning Attachment at Jamb


1/4" MTL. THREADED INSERT, TYP. OF (4) AT EACH REMOVABLE CABINET 1/2" MAX SINK DEPTH FINISHED 5/8" THICK CABINET SIDE PANEL AND BASE AT REMOVABLE SECTION EXTEND FLOOR AND WALL FINISHES UNDER AND BEHIND REMOVABLE CABINETS 4 6" 30" MINCLEAR 34" TO F.F. 3/4" TOE KICK (4 SIDES) 3/4" BOTTOM PANEL SIDE PANEL W/ BOLT HOLES REMOVABLE CABINET FRONT, FLOOR & BASE COUNTER PER FINISH SCHEDULE OR BASIS OF DESIGN CABINET FINISH PER FINISH SCHEDULE OR BASIS OF DESIGN 1 1/2" 1" REFER TO DETAIL 6 ON THIS SHEET FOR TYPICAL NOTES FIXED PANEL AT SINK BASE CABINETS, TOE BOARD, AND SHELVING DIRECTLY UNDER THE KITCHEN SINK COUNTER AREA SHALL BE REMOVABLE WITHOUT THE USE OF SPECIALIZED TOOLS OR SPECIALIZED KNOWLEDGE. PROVIDE FINISHES ON ALL POTENTIALLY EXPOSED FACES. FINISH FLOOR SHALL BE EXTENDED TO THE WALL REFER TO DETAIL 15 ON SHEET GN3 FOR ACCESSIBLE UNDERCOUNTER DIMENSIONS ADJUSTABLE SHELF ON CLEATS DRILL HOLES AT 2" O.C. FOR METAL SHELP CLIPS NOTES: 1. SHIM AND ANCHOR AS REQUIRED. PROVIDE BLOACKING AT ALL ANCHOR LOCATIONS. 2. CONCEAL DOOR HINGES, TYP. 3. FINISH ALL EXPOSED SURFACES PER FINISH SCHEDULE 4. FINISH ALL EXPOSED FACES AT TOP AND BOTTOM EDGES SQUARE EDGE U.N.O. 2' 0" 4" PER ELEVATION REFER TO DETAIL 6 ON THIS SHEET FOR TYPICAL NOTES U.N.O. 6" 6" 4" 2' 0" PER ELEVATION PAINTED GYP. BD. WALL PER PLAN PAINTED MDF BASE, HEIGHT PER BASIS OF DESIGN FLOOR FINISH PER FINISH SCHEDULE OR BASIS OF DESIGN 2X NAILER REFER TO DETAIL 7 ON THIS SHEET FOR TYPICAL NOTES FIXED PANEL AT SINK ATTACHED TO BASE CABINET DOOR BASE CABINETS WITH INTEGRAL TOE BOARD, PROVIDE FINISHES ON ALL EXPOSED FACES. FINISH FLOOR SHALL BE EXTENDED TO THE WALL REFER TO DETAIL 15 ON SHEET GN3 FOR ACCESSIBLE UNDERCOUNTER DIMENSIONS HI N 1 L No. C17113 AC E O TE TS A - PX F I L CE E IA 32FORN CT TE R ES A D C R CC NASLUND Project THE PICTORIAL AND GRAPHIC EXPRESSIONS DISPLAYED WITH THIS WORK ARE COPYRIGHTED UNDER THE LAWS OF THE UNITED STATES, TITLE 17, U.S. CODE. UNDER SECTION 106 OF THE COPYRIGHT ACT, THE ARCHITECT SHALL MAINTAIN THE EXCLUSIVE RIGHT OF THE REPRODUCTION, DISP LAY OR ANY DERIVATION Permit Submittal #2 08/06/21 Bid Set 10/21/21 Permit Submittal #3 11/29/21 DetailsInteriors National Community Renaissance of California 19118 A8.13 06/04/21 Permit Submittal #1 337 E. Valley Parkway, Escondido, CA 92025 Valley Seniors Village 1/2" = 1'-0" 1 Removable Base Cabinet (11A & 11B)1 6" = 1'-0" 2 Countertop edge 1 1/2" = 1'-0" 5 Base Cabinet at Sink 1 1/2" = 1'-0" 7 Base Cabinet w/ Drawer 1 1/2" = 1'-0" 8 Base Cabinet w/ 3 Drawers 6" = 1'-0" 3 Detail at Typical Floor Base P_12/20 1 1/2" = 1'-0" 6 Accessible Base Cabinet at Sink P_04/21


PARCEL 15" MIN. USPS LOCK 39" COMPARTMENT 28" MIN. TENANT TENANT COMPARTMENT 48" MAX. FINISHED FLOOR 1 PARCEL LOCKER PER 10 TENANT COMPARTMENTS NOTES: 1. NO PARCEL LOCKER COMPARTMENT (INTERIOR BOTTOM SHELF) SHALL BE POSITIONED LESS THAN 15" A.F.F. 2. NO TENANT COMPARTMENT LOCK SHALL BE LOCATED MORE THAN 48" A.F.F. 3. NO TENANT COMPARTMENT (INTERIOR BOTTOM SHELF) SHALL BE POSITIONED LESS THAN 28" A.F.F. 4. THE USPS ARROW LOCK SHALL BE LOCATED BETWEEN 36" AND 48" A.F.F. 5. PROVIDE CLEAR FLOOR SPACE FOR FRONT APPROACH CENTERED AT TENTANT COMPARTMENT. 6. EXTERIOR GRADE SILICONE INSIDE EACH COLLAR AT THE ASSEMBLED SEAMS AND MOUNTING HOLES. 7. ANODIZED ALUMINUM FINISH, U.N.O. 8. PROVIDE USPS APPROVED MAILBOX UNIT. AIR BARRIER SYSTEM HORIZONTAL FIBER CEMENT SIDING OVER HORIZ. 1x NAILERS 3/8" THICK (2" HIGH) GALV. STL. ATTACHMENT LOCATIONS PER ELEVATIONS. DOWNSPOUT GALV. PIPE. DIA. PER PLUMBING, TYP. (2) COUNTERSUNK SCREWS EA. SIDE W/ 2x BACKING WALL PER PLAN (2) LAYERS SELF-ADHESIVE WATERPROOF MEMBRANE (UNDER AND OVER BLOCKING); LAP OVER AIR BARRIER SYSTEM SECTION AT STUCCO PLAN AT SIDING 3/8" STEEL PLATE, WELDED 3" DIA. GALV. METAL DOWNSPOUT 4" SECTION AT SIDING AIR BARRIER SYSTEM 1/4" GALV. STL. PLATE, (2) COUNTERSUNK #12 WOOD SCREWS EA. SIDE, 2-1/2" LONG INTO FRAMING PLAN AT STUCCO WALL PER PLAN WALL PER PLAN WALL PER PLAN 3/8" THICK (2" HIGH) GALV. STL. ATTACHMENT LOCATIONS PER ELEVATIONS. 3 FOR EACH DOWNSPOUT. WELDED, TYP. NOTES: 1. DOWNSPOUT SHALL ALIGN VERTICALLY WITH NO BENDS OR CORNERS 2. DISTANCE OF DOWNSPOUT FROM WALL VARIES BETWEEN WALL TYPES. 3. DISTANCE OF DOWNSPOUT FROM GRIDLINE WILL BE ESTABLISHED BY THE LEADER BOX OR GUTTER CONNECTION. 4. COLLARS ARE WELDED GALV. PLATE STEEL AND TUBE STEEL DOWNSPOUT -20 GA. GALV. PIPE DIA. PER PLUMBING GRID TO ALLOW VERITCAL ALIGNMENT VARIES PER WALL CLADDING EQEQ C.L. OF DOWNSPOUT GRID 3 1/2" HORIZONTAL FIBER CEMENT SIDING 1x6 PRESSURE TREATED BLOCKING 1/4" STEEL PLATE, WELDED (2) LAYERS SELF-ADHESIVE WATERPROOF MEMBRANE (UNDER AND OVER PLATE); LAP OVER BLDG. PAPER & AIR BARRIER SYSTEM CEMENT PLASTER & LATH OVER BUILDING PAPER OVER AIR BARRIER SYSTEM OF DOWNSPOUT VERIFY ALIGNMENT (2) COUNTERSUNK SCREWS EA. SIDE W/ PRESSURE TREATED BACKING GRID GRID FURRING WHERE OCCURS (2) LAYERS SELF-ADHESIVE WATERPROOF MEMBRANE (UNDER AND OVER BLOCKING); LAP OVER AIR BARRIER SYSTEM (2) LAYERS SELF-ADHESIVE WATERPROOF MEMBRANE (UNDER AND OVER PLATE); LAP OVER BLDG. PAPER & AIR BARRIER BLDG. PAPER OVER AIR BARRIER, TYP. BLDG. PAPER OVER AIR BARRIER SYSTEM, TYP. CEMENT PLASTER & LATH OVER BLDG. PAPER OVER AIR BARRIER, TYP. 1x PRESSURE TREATED BLOCKING 1x PRESSURE TREATED BLOCKING ATTACHED TO WALL BLOCKING BEYOND STEEL PLATE TO COVER BLOCKING STAINLESS STEEL SHEET METAL SCREW, TYP. HI N 1 L No. C17113 AC E O TE TS A - PX F I L CE E IA 32FORN CT TE R ES A D C R CC NASLUND Project THE PICTORIAL AND GRAPHIC EXPRESSIONS DISPLAYED WITH THIS WORK ARE COPYRIGHTED UNDER THE LAWS OF THE UNITED STATES, TITLE 17, U.S. CODE. UNDER SECTION 106 OF THE COPYRIGHT ACT, THE ARCHITECT SHALL MAINTAIN THE EXCLUSIVE RIGHT OF THE REPRODUCTION, DISP LAY OR ANY DERIVATION Permit Submittal #2 08/06/21 Bid Set 10/21/21 Permit Submittal #3 11/29/21 DetailsMiscellaneous National Community Renaissance of California 19118 A8.14 06/04/21 Permit Submittal #1 337 E. Valley Parkway, Escondido, CA 92025 Valley Seniors Village 1/2" = 1'-0" 4 Typical Mailbox Requirements P_05/21 6" = 1'-0" 3 Downspout and Bracket P_06/21


3" 1" S.S. CAP NUT & WASHER GALV. STL. COLUMN PER STRUCTURAL 2 -1/2" x 2-1/2" GALV. STEEL ANGLE 1/2" THICK VERT. PLASTIC PANEL, VARYING WIDTHS S.S. CARRIAGE THRU-BOLT & LOCKING WASHER GALV. STEEL PLATE WELDED TO COLUMN PER STRUCTURAL NYLON INSERTS, TYP. EACH SIDE TYP. PANEL WIDTH 4' 0" A8.15 5 GALV. STL. COLUMN PER STRUCTURAL GALV. STEEL FRAME AND VERT. PLASTIC PANEL SECURITY FENCE PLAN AT TYPICAL ENTRY FENCE PANEL 2x4 GALV. STEEL POST, FOOTING PER STRUCTURAL 4" MAX 2 -1/2" x 2-1/2" GALV. STEEL ANGLE WALL PER PLAN 1/2" THICK VERT. PLASTIC PANEL, VARYING WIDTHS PANIC HARDWARE BELOW WHERE OCCURS 1/2" THICK VERT. PLASTIC PANEL, VARYING WIDTHS 2 -1/2" x 2-1/2" GALV. STEEL ANGLE 2x4 GALV. STEEL POST, FOOTING PER STRUCTURAL STAINLESS STEEL BUTT HINGE, 3 OF PER GATE 2 -1/2" 2-1/2" GALV. STEEL ANGLE 1/2" THICK VERT. PLASTIC PANEL, VARYING WIDTHS 2x4 GALV. STEEL POST, FOOTING PER STRUCTURAL 2 -1/2" 2-1/2" GALV. STEEL ANGLE WALL PER PLAN 1/2" THICK VERT. PLASTIC PANEL, VARYING WIDTHS 4" MAX ALIGN 6". 34" MIN 48" MAX 6". 1/2" THICK VERT. PLASTIC PANEL, VARYING WIDTHS 1/2" GALV. PANIC HARDWARE DEVICE WITH EXTERIOR LOCK BOX SURFACE MOUNTED TO STEEL PLATE PER HARDWARE SPECS LOCK BOX PER MANUFACTURER 14 GA. GALV. STEEL MOUNTING PLATE, MOUNTED FLUSH WITH STEEL FRAME 1" DIA. U-SHAPED GALVANIZED STEEL GATE PULL WELDED ONTO GATE FRAME, GRIND WELDS SMOOTH PULL SIDE PUSH SIDE 1/2" THICK VERT. PLASTIC PANEL, VARYING WIDTHS 16 GA. 10" KICK PLATE BOTH SIDES OF GATE WELDED TO GATE FRAME, KICK PLATES SHALL BE INSTALLED ON THE PUSH SIDE OF GATES PER CBC 11B-404.2.10 3" MAX. S.S. CAP NUT & WASHER, S.S. CARRIAGE THRU-BOLT & LOCKING WASHER AT PUSH SIDE 2 -1/2" x 8" GALV. STEEL ANGLE A8.15 13 A8.15 14 A8.15 15 17 A8.15 18 A8.15 SITE GATE IN OPEN POSITION WALL PER PLAN HI N 1 L No. C17113 AC E O TE TS A - PX F I L CE E IA 32FORN CT TE R ES A D C R CC NASLUND Project THE PICTORIAL AND GRAPHIC EXPRESSIONS DISPLAYED WITH THIS WORK ARE COPYRIGHTED UNDER THE LAWS OF THE UNITED STATES, TITLE 17, U.S. CODE. UNDER SECTION 106 OF THE COPYRIGHT ACT, THE ARCHITECT SHALL MAINTAIN THE EXCLUSIVE RIGHT OF THE REPRODUCTION, DISP LAY OR ANY DERIVATION Permit Submittal #2 08/06/21 Bid Set 10/21/21 Permit Submittal #3 11/29/21 Details -Site Fence and Gates National Community Renaissance of California 19118 A8.15 06/04/21 Permit Submittal #1 337 E. Valley Parkway, Escondido, CA 92025 Valley Seniors Village 3" = 1'-0" 5 Detail at Fence Panel and Column P_07/21 3/4" = 1'-0" 1 Typical Plan at Entry Fence P_07/21 3" = 1'-0" Ref. Dwg.: 9 A8.15 13 Site Fence at Cement Bd. Siding P_07/21 3" = 1'-0" Ref. Dwg.: 9 A8.15 14 Site Gate at Hinge P_07/21 3" = 1'-0" Ref. Dwg.: 9 A8.15 15 Site Fence at CMU P_07/21 6" = 1'-0" Ref. Dwg.: 9 A8.15 17 Site Gate at Hardware P_07/21 6" = 1'-0" 18 Site Gate at Kickplate P_07/21 1/2" = 1'-0" 9 Enlarged Plan at Typ. Site Gate P_07/21
Owner:
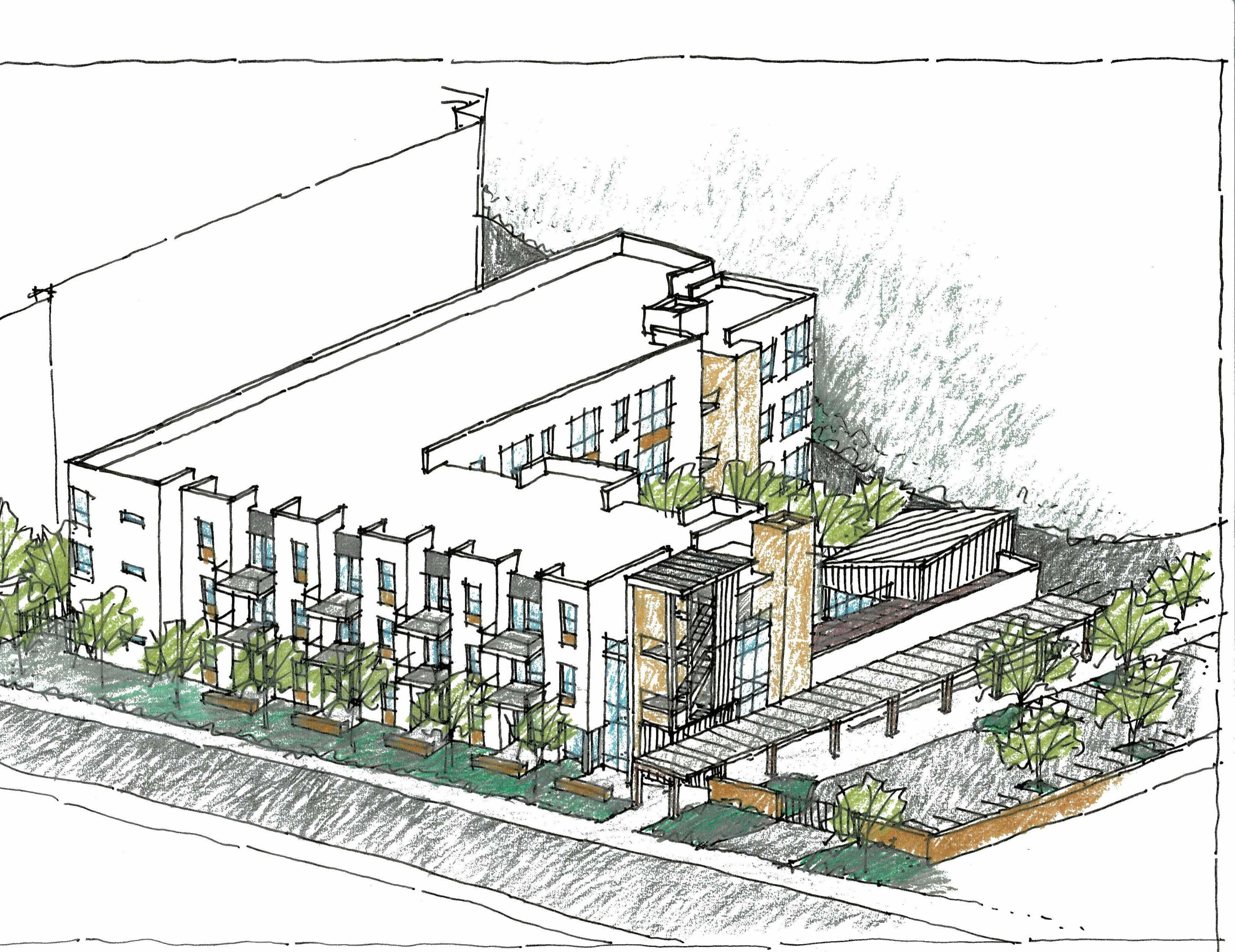
3111
Contact: Anna McMaster
Tel: (619)-436-7548
Email: amcmaster@chworks.org
Architect: Studio E Architects 2258 First Ave. San Diego, CA 92101
Contact: Eric Naslund, Maxine Ward, Vince Rosato
Tel: (619)-235-9262
Email: enaslund@studioearchitects.com mward@studioearchitects.com vrosato@studioearchitects.com
Structural Engineer: Burkett Wong Engineers, Inc. 9449 Balboa Ave. San Diego, CA 92123
Contact: Chris Cobb
Tel: (619)-800-2753
Email: ccobb@bwesd.com
Mechanical/Plumbing/ Electrical Engineer: Fard Engineers
3550 Camino del Rio North, Ste. 204 San Diego, CA 92108
Contact: Michael Bowden, Bijan Nikravesh, Shervin Nikravesh, Matt Constant
Tel: (619)-235-0022
Email: mike@fard.com Electrical bijan@fard.com Mechanical shervin@fard.com Mechanical matt@fard.com Plumbing
Landscape Architect: Schmidt Design Group, Inc. 1310 Rosecrans Street, Ste, G San Diego, CA 92106
Contact: JT Barr, Laura Handschumacher
Tel: (619)-236-1462
Email: jtbarr@schmidtdesign.com lhandschumacher@schmidtdesign.com
Civil Engineer: Project Design Consultants 701 B Street, Ste. 800 San Diego, CA 92101
Contact: Sean Mulcahy, Jesus Garcia
Tel: (619)-881-3392
Email: smulcahy@projectdesign.com jgarcia@projectdesign.com
Geotechnical: Advanced Geotechnical Solutions 9707 Waples Street, Ste. 150 San Diego, CA 92121
Contact: Shane Smith
Tel: (714)-786-5661
Email: shane.smith@adv-geosolutions.com
Contractor: Sun Country Builders 138 Civic Center Dr. Ste. 204 Vista, CA 92084
Contact: John Ahlswede
Tel: (760)-630-8042
Email: jahlswede@suncountrybuilders.net
Dry Utilities: Power Plus 504 W. Mission Ave, Ste. 208 Escondido, CA 92025
Contact: Britain Yonker
Tel: (760)-781-3956
Email: byonker@powerplus.com
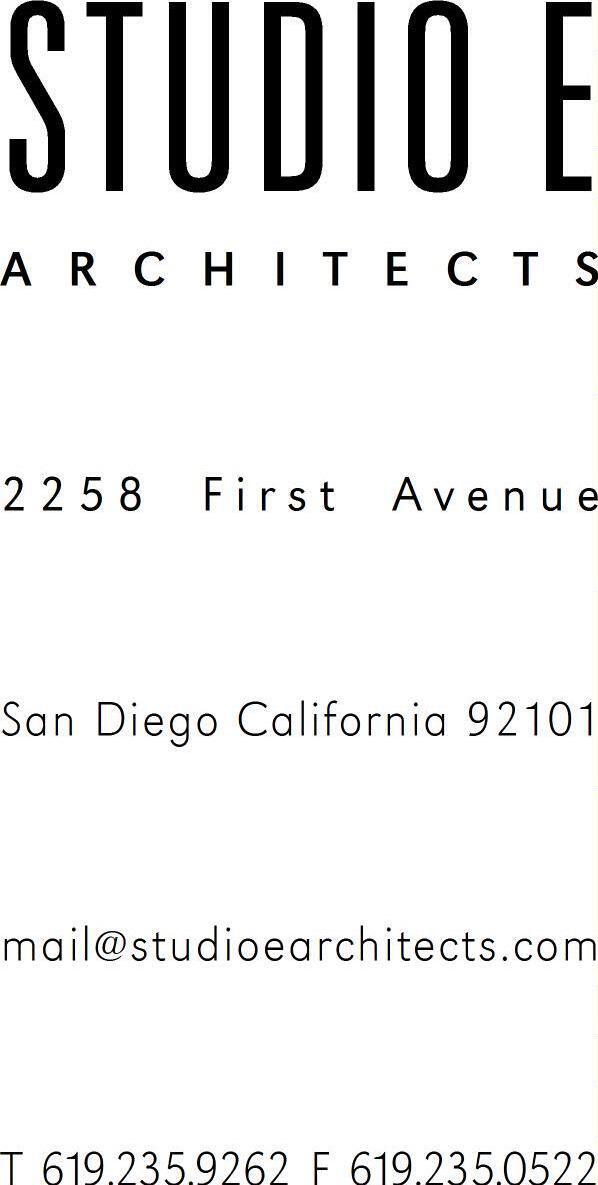
NORTH Mt Arcadia Blvd Balboa Ave. I-805 M ss ion Cente r Rd FrarsRd Linda Vista Rd SR 163 Genesee Ave U ri c S t Project Site Fulton St.
Linda Vista Housing Associates Community Housing Works
Camino del
N, Suite 800 San
Rio
Diego, CA 92108
Project Name: Ulric Seniors Project Address: 2601 Ulric Street San Diego, CA 92111 Project Description: The project is for the development of a 60 unit affordable senior housing community. All units (with the exception of the single manager's unit) will be age and income-restricted at various AMI levels. The project will be a tax-credit financed project and utilizes the density bonus provisions of SDMC 143.0720(i)(2), by providing minimum 15% Very Low ncome Units (10 units) for a 50% Density Bonus (not used) and 5 development incentives. The residential use occupies the L shaped building at Levels 1-3 above a partial basement level housing utility and service spaces. The transformer powering the site will include a transformer enclosure. Resident amenity spaces (community room, laundry and computer lab) are located at Leve 1 adjacent to an on-grade courtyard open space with exterior amenities for resident use (BBQ area, community garden, fitness equipment and seating areas). Additional resident open space is provided at Level 2 as a roof terrace The building is served by two elevators, one of which also serves the basement level in addition to Levels 1-3. The main entry is accessed via a covered walkway from Ulric St. and from the surface parking lot to the south of the building. The leasing office, elevator and stair are directly off the main entry at Level 1. A secondary entry to the basement level is adjacent o the surface parking at the alley and an elevator provides access to all levels of the building. The project scope of work also includes site fence and walls, ncluding some retaining walls. See C0.0 for wall locations, lengths and heights. Primary Occupancy: Primarily R-2 with A-3, B and S-2. Mixed occupancy classification shall be non-separated uses Existing Site Use: Two story, walk up apartments and associated parking and open space. 16 existing units in 4 buildings. These will be demolished to make way for proposed project Assessor's Parcel Number: 431-250-0100 Legal Description: Linda Vista Subdivision Block 23, Unit No. 8, Map No. 3253 Lot 3 Gross Site Area: 60,766 SF (1.395 Acres) (Includes sewer easement and right of way dedication) Unit Summary: Unit Type Quantity One-Bedroom (w/ Juliet Balcony) 36 One-Bedroom (w/ Balcony) 23 Manager's Unit (Two-Bedroom) 1 Total Units 60 Unit Areas: Unit Type Average Area 590 sf 628 sf 1000 sf Building Gross Area: 57,161 SF Building Height: 3 stories of residential use over 1 story of basement level, partially below grade. Total height exceeds 40' height limit. One-Bedroom (w/ Juliet Balcony) One-Bedroom (w/ Balcony) Manager's Unit (Two-Bedroom) Previous Approvals: Historical Review (PTS No. 577109) Deferred submittals shall be provided for the following building components/elements: The General Contractor shall provide submittal documents for deferred submittal items, not the individual subcontractor/consultant. The submittal documents shall be submitted to the Project Architect for review and approval prior to submitting to the Building Official. Deferred submittal documents, in addition to the seal of the responsible Engineer, shall bear the shop drawing approval stamps of the Project Architect, Engineer of Record, and the General Contractor on all sheets of plans and cover of the calculations. Submittal documents for deferred submittal items shall be submitted in a timely manner that allows a minimum of thirty calendar days for the initial plan review turn-around. All comments related to the deferred submittal must be addressed to the satisfaction of the Building Official prior to approval of the submittal items. Deferred submittal items shall not be fabricated/installed until their design and submittal documents have been approved by the Building Official. Provide two copies of deferred submittal documents for final approval. Elevator support rail & attachment Fire Sprinkler System (NFPA 13, required throughout building [S-2 and R-2 occupancies]) Fire Alarm System & Elevator lobby two-way communications system Pre-Manufactured Engineered Wood Roof Trusses Pre-Manufactured Steel Stairs, Handrails & Guardrails Storefront Framing Systems & Glazing Solar Panels See Sheet GN5 Land Use Base District: RM-3-7 Community Plan Area: Linda Vista Community Plan Overlay Zones: Airport Land Use Compatibility (Montgomery Field), Airport Influence Area (Montgomery Field), FAA Part 77 Noticing Area (Montgomery Field), Parking Standards Transit Priority Area, Transit Priority Area Fire: Very High Fire Hazard Severity Zone (VHFSZ) Base Density: 1 dwelling unit per 1,000 sf of site area = 60,766 sf 1,000 = 61 units Density bonus per SDMC 143.0720(i)(2): 50% of 61 = 30.5. Total units = 61 + 30.5 = 91.5 units. Not used. Per SDMC 131.0431, Table 131-04G Setbacks front: Min: 10 ft., Standard: 20 ft. Footnote 11: Section 131.0443(f)(1): Up to 50 percent of the width of the building envelope may observe the minimum 10-foot front setback, provided the remaining percentage of the building envelope width observes the standard 20-foot setback. This may occur on a floor-by-floor basis. Proposed: 20 typical with some projections for balconies, patios and stoops per the footnote above. See A0.1 for encroachment diagram Setbacks side: Min: 5 ft. Footnote 12: Section 131.0443(f)(2): (A) 5 feet or 10 percent of the premises width, whichever is greater. (B) Up to 50 percent of the ength of the building adjacent to the side yard may abut the side property line, provided that no encroaching element shall exceed 30 feet in length, that encroaching elements are separated by at least feet, and that each dwelling unit has access to either the front or rear of the lot. See Diagram 131-04I Proposed: 73'-6" at south side setback, 10'-1" at north side setback. See incentive request for encroachment at north side. Lot width = 250', Side setback = Lot width x 10% = 25 ft, See Footnote 12 Setbacks rear: Min: 5 ft. Rear is adjacent to public alley, but zoning does ot specify rear setback at alley. Proposed: Varies, but 6'-8 1/2" at minimum Building Height: See Elevations & Sections Max: 40ft. Proposed: Project will exceed this height limit by 5.95'. Per 113.0270(a)(2)(B) the grade differential betwee lowest and highest point 357.3' - 351.5' = 5.80'. Therefore maximum height per zoning = 45.80' above lowest point = 351.15' + 45.80' = 396.95'. Actual overall structure height is 51.75' above lowest point (measured to the roof high point at Stair 1) = 351.15' + 51.75' = 402.9' Floor Area Ratio (FAR): Max: 1.80 Footnote 20: See Section 131.0446(f): In the RM-3-7, RM-3-8, RM- -9, RM-4-10, RM- -11, and RM- -12 zones, excluding development using the Affordabl Housing Regulations in Chapter 14, Article 3, Division 7, minimum of one-third of the permitted floor area ratio shall be reserved for required parking. The maximum floor area ratio for all structures on the premises, excluding underground parking structures, shall not exceed the maximum permitted floor area ratio for the zone as identified in Table 131- 04G, except that floor area ratio bonus shall be provided equal to the gross floor area of the underground parking structure. Max FAR: 60,766 sf x 1.80 = 109,378 sf Max. FAR as calculated above may exclude area of parking structures, see footnote 20. Proposed FAR: 0.92, Total Building Area = 55,836 sf 1. Height: The proposed project will exceed the 40 height limit per the base zoning (Table 131-04G) by 4.95'. This height increase is necessary in order accommodate the 60 units on the site. See table below. 2. Personal storage area: Eliminate the personal storage area per SDMC 131.0454 to provide 240 cubic feet of personal storage per unit located outside of the dwelling unit. This is necessary to provide a compact building footprint to fit 60 units along with surface parking. 3. Size & quantity of private open space: Per SDMC 113.0455 provide at least 75% of dwelling units with 60 sf of useable, private, exterior open space with a minimum dimension of 6 Private balconies of this size are provided at 40% of the dwelling units. In addition, the common exterior open space is significantly larger than the required 1,500 sf for 60 units (25sf/unit per SDMC 113.0455). The level 1 courtyard is 6,480 sf and the level 2 terrace is 1,600 sf 4. Side yard setback: Encroachment of 14'-11" into side yard setback at North property line. See Sheet A0.1. REQUESTED DEVELOPMENT INCENTIVES FOR AFFORDABLE HOUSING This project may be partially funded by public funds via the California Tax Credit Allocation Committee (CTCAC). The project provides housing for public use. Therefore the project is designed to comply with the following codes relating to accessibility: Residential Dwelling Units with mobility features shall comply with the Fair Housing Act and CBC Chapter 11B which integrates the 2010 ADA Standards, specifically 11B-809.2-4 and on an accessible route per 11B-809.4. Per CTCAC, senior projects, 50% of the total number of units shall be provided with mobility features. This is greater than the 10% required per CTCAC for all new construction projects and the 5% required by Section 504/UFAS standards or by 11B-233.3.1.1 Residential Dwelling Units with communication features shall comply with the Fair Housing Act and CBC Chapter 11B which integrates the 2010 ADA Standards, specifically 11B-809.5. Per CTCAC, 4% of the total number of units shall be provided with communication features. This is greater than the 2% required by Section 504/UFAS standards or by 11B-233.3.1.3 Residential Dwelling Units with adaptable features shall comply with the Fair Housing Act and CBC Chapter 11A, Division IV, as referenced in 11B-233.3.1.2 Common use areas for use by residents serve mobility and communication units in addition to adaptable units and so shall comply with CBC Chapter 11A and 11B. These include spaces such as program room and kitchen, program offices and exterior patios and roof terrace. Common use areas for use by public shall comply with CBC Chapter 11B which integrates the 2010 ADA Standards, such as manager's/ leasing office and lobby and retail/ commercial space. For Accessibility Notes and Details, see the following Sheets: Accessibility Unit Summary Type % Provided # Provided Mobility Features 50% 30, indicated on plans Communication Features10%6, indicated on plans Adaptable40% 24 GN2 & GN3 Mobility Units shall be distributed as follows: 30-1Bed (Units 203, 206, 211, 216, 217, 303, 306, 311, 316 & 317) and all units on Level 1 Communications Units shall be distributed as follows: 6-1Bed (Units 102, 112, 205, 213, 304 & 315) Required Parking: Parking Requirements per SDMC Table 143-07D Project is within 0.5 mile of a major transit stop (Intersection of 2 or more major bus routes with a frequency of service interval of 15 mins or less during the morning and afternoon peak commute periods). MTS bus routes 41 & 44 Minimum parking ratio shall be 0.5 spaces per bedroom. 1 Bed 2 Bed Total Required Total Provided # of units Unit Type 59 1 Parking Required 29.5 Parking Ratio 0.5 1 31 spaces 55 spaces including 1 Van HC and 2 HC spaces per CBC Chpt 11B Table 208.2 Required Motorcycle Parking per SDMC Table 142-05C for residential in Transit Priority Area 0.1 per 1 Bed = 0.1 x 59 = 5.9 0.1 per 2 Bed = 0.1 x 1 = 0.1 Total = 6 spaces Provided 6 spaces at Lot 1 Required Bicycle Parking per SDMC Table 142-05C for residential in Transit Priority Area 0.4 per 1 Bed = 0.4 x 59 = 23.6 0.5 per 2 Bed = 0.5 x 1 = 0.5 Total = 25 spaces Provided 36 spaces at Bike Room B106 Required future EV charging spaces per CALGreen 4.106.4.2 10% of provided spaces = 10% of 55 = 5.5 = 6 spaces required. See A1.1 Per CBC Table 11B-228.3.2.1, 1 EV space must be van accessible and 1 EV space must be standard accessible per CBC 11B-812. See A1.1 *Note: All future EV work to be under separate permit. Residential Parking is provided in multiple surface lots serving the building. All parking is uncovered surface parking. Lot 1 is fenced and gated, located south of the building with driveway entrances from Ulric and the alley. The main building entrance is accessed directly off this parking lot. Lot 1 also provides a drop off and loading zone at the main building entrance that complies with CBC 11B-503 and includes 6 motorcycle spaces. Lot 2 is east of the building and the parking spaces are accessed directly off the alley. A secondary building entrance with direct access to an elevator is provided adjacent to this parking lot. Per CBC 11B-208, where more than one parking facility is provided on a site, the number of accessible spaces provided on the site shall be calculated according to the number of spaces required for each parking acility. Lot 1 and 2 are considered individual parking facilities and shall comply individually with 11B-208.2.3 Total number of residential dwelling units = 60 Total parking provided on site = 55 Per 11B-208.2.3.1 where fewer than one parking space is provided for each residential dwelling unit, parking spaces complying with Section 11B-502 shall be provided in accordance with Table 11B-208.2 Parking Provided: At Lot 1 -46 Total -1 Van Accessible -1 Standard Accessible -3 Future EV Charging -1 Future Van Accessible EV Charging -40 Standard Per Table 11B-208.2, for 26-50 total spaces = 2 accessible spaces required At Lot 2 -9 Total -1 Van Accessible -2 Future EV Charging -6 Standard Per Table 11B-208.2, for 1-25 total spaces = 1 accessible space required Notes: 1. Areas to be included for School Fee calculation per IB-146 include: Residential: Overall level areas, including dwelling units and accessory uses, excluding Balconies, Elevators, Trash Chutes and Terrace. Level Level B Level 1 Level 2 Level 3 Gross Area Assessable Total Gross Area Chargeable Subtotal 2,433 SF 19,861 SF 17,493 SF 55,214 SF-2,433 SF 19,861 SF 17,493 SF 15,427 SF - 15,427 SF The following items shall be priced as bid alternates for review and acceptance by the Owner: 1. Residential Unit Kitchen Countertops -Plastic laminate countertop per Basis of Design (Base bid). Additive bid alternate to replace with non-porous, quartz solid surface, 2cm thick, polished, mitered square edge, 1 1/2" thick, with 4" square edge backsplash, Caesarstone or equal. Color To be selected by Architect 2. Exterior HVAC equipment: Per M0.1 provide heat pumps with standard coating on cabinet and coils (Base Bid). Additive bid alternate to replace with Seacoast coating
Project Team
Vicinity Map
Project Information
Building Code Data Cover Sheet TS1Title SheetVolume General GN1Fire Notes, Abbreviations, Symbols, General Notes GN2Accessibility Notes and Details GN2.1Accessibility Details GN2.2Accessibility Details GN3Accessibility Details GN3.2Signage Details GN3.3Signage Details GN4CalGreen Checklist Non-Residential GN4.1CalGreen Checklist Non-Residential GN4.2CalGreen Checklist Residential GN5Code Analysis GN5.1Code Analysis GN6Basis of Design GN6.1Basis of Design GN6.2Basis of Design GN6.3Basis of Design GN6.4Basis of Design GN7.0GreenPoint Checklist Civil C0.0Civil Title Sheet C1.0Precise Drainage and Grading Plan C2.0Private On-Site Water and Sewer Utility Plan C3.0Pavement and Striping Plan C4.0On-Site Water Quality Permanent BMP Plan C5.0Civil Details C5.1Civil Details C6.0Storm Drain Lift Station Landscape LC-1.0Landscape Construction Notes & Schedule LC-1.1Landscape Construction Plan LC-1.2Landscape Construction Plan LC-2.0Landscape Construction Details LC-2.1Landscape Construction Details LC-2.2Landscape Construction Details LC-2.3Landscape Construction Details LC-2.4Landscape Construction Details LC-2.5Landscape Construction Details LI-1.0Landscape Irrigation Notes & Schedule LI-1.1Landscape Irrigation Plan LI-1.2Landscape Water Use Calculations LI-2.0Landscape Irrigation Details LI-2.1Landscape Irrigation Details LP-0.1Landscape Calculations LP-1.0Landscape Planting Notes & Schedule LP-1.1Landscape Planting Plan LP-2.0Landscape Planting Details Architectural A0.1Site Plan A0.2Site PlanAccessibility A0.2aSite PlanAccessibility A0.3Fire Access Plan A0.4Level B and Level 1 Egress Plans A0.4aLevel 2 and Level 3 Egress Plans A0.5Overall Views A1.0Level B Plan A1.0aLevel B PlanOn-grade Slab A1.0bLevel B PlanHorizontal Control A1.1Level 1 Plan A1.1aLevel 1 PlanOn-grade Slab A1.1bLevel 1 PlanHorizontal Control Sheet Index Zone Data Project Accessibility -Publicly Funded HI N 1 L No. C17113 AC E O TE TS A - PX F I L CE E IA 32FORN CT TE R ES A D C R CC NASLUND Project THE PICTORIAL AND GRAPHIC EXPRESSIONS DISPLAYED WIT H THIS WORK ARE COPYRIGHTED UNDER THE LAWS OF THE U NITED STATES, TITLE 17, U.S. CODE. UNDER SECTION 106 OF THE COPYRIGHT ACT, THE ARCHITECT SHALL MAINTAIN THE EXCLUSIVE RIGHT OF THE REPRODUCTION, DISP LAY OR ANY DERIVATION 05/28/21 Permit Submittal #2 12/23/21Permit Submittal #3 Title SheetVolume 1 Community Housing Works 20102 TS1 11/20/20 Ulric Seniors 2601 Ulric Street, San Diego, CA 92111 Ulric Seniors Permit Submittal #1 Parking Information REFER TO ASSOCIATED PLANS UNDER SEPARATE PERMIT GRADING AND IMPROVEMENT PLANS FOR ULRIC SENIORS APARTMENTS: DWG NO. 42118-D/PTS NO. 674665 School Fee Area Summary Volume 1 of 2 Bid Alternates A1.2Level 2 Plan A1.2aLevel 2 PlanHorizontal Control A1.3Level 3 Plan A1.3aLevel 3 PlanHorizontal Control A1.4Roof Plan A1.5Level B Reflected Ceiling Plan A1.6Level 1 Reflected Ceiling Plan A1.7Level 2 Reflected Ceiling Plan A1.8Level 3Reflected Ceiling Plan A1.9Level B Finish Plan A1.10Level 1 Finish Plan A1.11Level 2 Finish Plan A1.12Level 3 Finish Plan A2.1Exterior Elevations A2.2Exterior Elevations A2.3Exterior Elevations A3.1Building Sections A3.2Building Sections A3.3Building Sections A3.4Building Sections A4.1Enlarged Unit PlansTypical A4.2Enlarged Unit PlansTypical A4.5Enlarged Unit Kitchen and Bath PlansTypical A4.11Enlarged Amenity PlansLeasing, File and Conference A4.12Enlarged Amenity PlansCommons, Computer and Laundry A4.13Enlarged PlansCommon Areas A4.14Enlarged PlansTrash Rooms A5.1Stair Notes and Diagrams A5.2Stair 1 Plans and Sections A5.2aStair 2 Plans and Sections A5.3Elevator Notes and Details A5.4Elevator Plans and Sections A5.4aElevator Plans and Sections A6.1Wall Sections A6.2Wall Sections A6.3Wall Sections A7.1Door Schedule and Types A7.2Window/Storefront Schedule and Types A8.1Wall, Roof and Floor Types A8.2DetailsFire-Rated Assemblies A8.3bDetailsFire Stop Penetrations A8.3cDetailsFire Stop Penetration A8.4aDetailsWaterproofing A8.4bDetailsWaterproofing A8.5aDetailsExterior Walls Plaster A8.5bDetailsExterior Walls Vert. Panel Siding A8.5dDetailsExterior Walls Parapet A8.6aDetailsExterior Door and Windows A8.7aDetailsStorefront A8.8DetailsCeilings A8.9DetailsRoof A8.10DetailsGuardrails A8.11DetailsGuardrails and Gates A8.13aDetailsInterior Doors and Windows A8.13bDetailsInteriors A8.14DetailsMiscellaneous Grand total: 114 02/04/22Bid Set
Deferred Approvals

1. Buildings undergoing construction, alteration or demolition shall be in accordance with CFC Chapter 14 2. Fire protection, including fire apparatus access roads and water supplies for fire protection, shall e installed and made serviceable prior to and during time of construction. CFC 1410 and 1412 3. An approved temporary or permanent water supply for fire protection shall be made available as soon as combustible material arrives on the site. CFC 1412 4. An all-weather surface shall be provided and maintained throughout the job site for emergency service access. 5. Fire hydrants shall comply with CFC 508 for on-site fire hydrants. Hydrant locations shall be identified by the installation of reflective markers. 6. Address numbers shall be provided for all new and existing buildings in a position as to be plainly visible and legible from the street or road fronting the property. CFC 505.1 7. At least one fire extinguisher with a minimum ratin of 2A10BC shall be provided within 75 feet maximum travel distance for ach 6,000 SF or portion thereof on each floor. CFC 906, Cal. Code Regs., Title 19, 3.29 8. Complete plans and specifications for fire alarm systems; fire-extinguishing systems, including automatic sprinklers and wet & dry standpipes; Halon systems and other special types o automatic fire-extinguishing systems; basement pipe inlets; and other fireprotection systems and appurtenances thereto shall be submitted to fire- and hazard-prevention services for review and approval prior to installation. CFC 901.2 9. Fire-extinguishing systems shall be installed in accordance with CFC 903 & 904 and comply with NFPA 13 10. All valves controlling the water supply for automatic sprinkler systems and water flow switches on all sprinkler systems shal be electronically monitored where the number of sprinklers is 20 or more. CFC 903.4 11. Concealed spaces enclosed wholly or partially by exposed combustible construction shall be protected y sprinklers, draft-stops or insulation. NFPA 13, Section 814.1 12. One exterior approved audible device shall be connected to every automatic sprinkler system in an approved location. Such sprinkler water-flow alarm devices shall be activated by sprinkler system water flow. Where a building fire alarm system is installed, actuation of the sprinkler system shall actuate the fire alarm system. CFC 903.4.2 13. Fire alarm systems shall be installed in accordance with CFC 907 14. Manual fire alarm boxes are not required in Group R-2 occupancies when the building is equipped throughout with an automatic sprinkler system and the notification appliances (alarm/strobe) will activate upon sprinkler flow. CFC 907.2.9, Exception 15. Smoke alarms shall be installed and maintained in Groups R-2, R-3, R-3.1, R- and -1 regardless of occupant load at all of the following locations: on the ceiling or wall outside of each separate sleeping area in the immediate vicinity of bedrooms; in each room used for sleeping purposes; in each story within a dwelling unit, including basements. CFC 907.2.10.1.2 16. Decorative materials shall be maintained in a flame-retardant condition. California Code Regulations, Title 19, Sec. 3.08, 3.21, CFC 804-808 17. Emergency plans shall be submitted to fire and life safety for review and approval prior to occupancy. All required permits must be obtained from fire plan check before the building occupied. 18. Locations and classifications of extinguishers shal be in accordance with CFC 906 and California Code of Regulations (CCR), Title 19. 19. During construction, at least one extinguisher shal be provided on each floor level at each stariway, in all storage and construction sheds, in locations where flammable or combustible liquids are stored or used and where other special hazards are present per CDC Section 3315.1 20. In buildings that require standpipes, standpipes shall be provided during construction when the height reaches 40 feet above the lowest level of fire department vehicle access. A ire department connection shall be no more than 100 feet from the availabl fire department vehicle access roadways. CFC Sections 3310, 3313. 21. Buildings undergoing construction, alteration or demolition shall conform to CFC Chapter 33. Welding, cutting, and other hot work shall be in conformance with CFC Chapter 35. 22. Wall, floor and ceiling finishes and materials shal not exceed the interior finish classifications in CBC Table 803.11 and shall meet the flame propagation performance criteria of the California Code of Regulations, Title 19, Division 1 Decorative materials shall be properly treated by a product or process approved by the State Fire Marshal with appropriate documentation provided to the City of San Diego. 23. Address identification shall be provided for all new and existing buildings in a location that is plainly visible and legible from the street or road fronting the property. Where the access is by the way of a private road and the buildin address cannot be viewed from the public way, an approved sign or means shal be used to identify the structure. Premises identification shall conform to CBC Section 501.2, CFC 505. 24. Dumpsters and trash containers exceeding 1.5 cubic yards shall not be stored in buildings or placed within 5 feet of combustible walls, openings or combustible roof eave lines unless protected by an approved sprinkler system or located in a Type or IIA structure separated by 10 feet from other structures. Containters larger than 1 cubic yard shall be non or limited combustible materials similarly protected or sparated CFC 304.3 25. Exits, exit signs, fire alarm panels, hose cabinets fire extinguisher locations and standpipe connections shall not be concealed by curtains, mirrors or other decorative material. 26. Open flames, fire and burning on all premises is prohibited except as specifically permitted by the City of San Diego and CFC 308. 27. The egress path shall remain free and clear of all obstructions at all times. No storage is permitted in any egress paths. General 1. In using these plans for bidding or construction purposes, all contractors are required to review and treat them as a whole n order to identify all requirements that directly or indirectly affect their portion of the work; even requirements located in sections designated as applicable to other trades. In case of conflicts, he affected contractor is required to obtain direction from an appropriate representative of the Owner. 2. These plans are intended to set forth the requirements for construction in only an industry-standard level of quality and detail; and they are intended to be supplemented by appropriate requests for clarification and information. Errors and omissions are to be expected and anticipated, and all contractors are required to review these plans for errors and omissions, and bring these errors and omissions to the attention of an appropriate owner representative in timely manner; and any contractor who fails to do so before bidding or otherwise proceeding assumes the risk of any consequences. Scaled dimensions should be considered only approximate; and in any event al contractors proceed at their own risk if they fail to verify and field measure dimensions before proceeding with any affected procurement, fabrication, or construction. Schematic plans are ntended only to demonstrate the relationship among component parts, and no to depict specific locations. 3. Submittals will be reviewed by the Architect, at all, only pursuant to the industry-standard protocol set forth in AIA document A201; and in no event will the submittal review process relieve or lessen the submitting Contractor's responsibility for an inappropriate submittal. 4. Contractor shall be responsible for coordination between architectural, structural, landscape, civil, mechanical, plumbing, electrical, and fire protection. This includes reviewing requirements of individual systems before ordering and installation of any work. Verify a architectural details and all finish conditions (whether depicted in drawings or not) with same disciplines. 5. Any errors, omissions, or conflicts found in the various parts of the construction documents shall be brought to the attentio of the Architect and the Owner before proceeding with the work. 6. The Contractor shall be responsible for applying an obtaining all required inspections to conform with local building and re codes. 7. Where a conflict in requirements occurs between the specifications and drawings, or in the drawings, and resolution is not obtained from the architect before the bidding date, the more stringent alternate will become the contractual requirements. 8. Contractor shall notify geotechnical engineer for nspection of building pad, foundation excavation, depth, back fill materials, and drainage as applicable. 9. The Contractor shall review and verify all dimensions of building and site and notify the Architect of any discrepancies before proceeding with construction. 10. The Contractor shall verify and assume responsibility for all dimensions and site conditions. 11. Do not scale drawings. Written dimensions govern. 12. All clear dimensions are not to be adjusted without approval of the Architect. 13. The Contractor shall inspect the existing premises and take note of existing condition prior to submitting prices. No claim shall be allowed for difficulties encountered which could have reasonably been inferred from such an examination. 14. Details shown are typical; similar details apply in similar conditions. 15. Install all fixtures, equipment, and materials per manufacturer's recommendations and the requirements of the codes. All appliances, fixtures, and equipment associated with plumbing, electrical, and mechanical systems shall be listed by nationally recognized and approved agency. 16. Verify clearances for flues, vents, soffits, fixtures, fireplaces, etc., before any construction, ordering of, or installatio of any item of work. 17. Mechanical, plumbing, electrical, and other penetrations of floors, walls, and ceilings shall be sealed airtight with acoustical sealant and fire-safing as required. 18. Off-site improvements are approved under separate permi if applicable. Information shown here is for reference only. Refer to approved public improvement drawings for additional information if applicable. 19. Penetrations or openings for piping, electrical devices, recessed cabinets, bathtubs, soffits or heating, ventilating or exhaust ducts in walls and floor-ceiling assemblies with required acoustic STC ratings shall be sealed, lined, insulated or otherwise reated to maintain the required ratings. 20. See Specifications and Drawings for additional requirements. These general notes are not meant to be a inclusive of all requirements. Fire and Smoke Protection 21. Provide fire-blocking and draftstopping at all concealed draft openings (vertical and horizontal). As per CBC Sec. 718 fire-blocking and draftstopping shall be provided in the following locations: A. In concealed spaces of stud walls and partitions, ncluding furred spaces, at the ceiling and floor levels and at 10-foot intervals both vertical and horizontal. B. In concealed spaces between stair stringers at the top and bottom of the run and between studs along and in line with the run of stairs if the walls under the stairs are unfinished C. In openings around vents, pipes, ducts, chimneys, ireplaces and similar openings which afford the passage for fire at ceiling and floor levels, with non-combustible materials. 22. Hangers and assembly members of dropped ceilings below a the horizontal fire-resistance rated floor or roof assemblies shall be noncombustible materials except in Type III and V onstruction, where fire-retardant-treated wood may be used. CBC Sec. 803.13.2.1 23. Portable fire extinguishers shall be installed in he building in accordance with CBC Sec. 906 24. Penetrations of fire walls shall be protected with through-penetration fire stops and membrane-penetration fire stops in accordance with CBC Sec. 714 25. Penetrations of fire-resistive walls, floors/ceilings, and roof/ceilings shall be protected as required in CBC Sec. 714 26. Intumescent paint shall be applied to all exposed steel members and connections where required to be ire-rated. 27. Per CBC Sec. 705.5 for A, E, H, I, and R occupancies, high-rise buildings and other applications listed in Section 1.11 regulated by the Office of the State Fire Marshal, the fire-resistance rating of exterior walls shall be rated for exposure to fire from both sides. 28. Per CBC Section 803 the maximum flame-spread class of finish materials used on interior walls and ceilings shall not exceed that in Table 803.9 Anchor Bolt Aggregate Base Course Air Conditioning Acoustical Access Door, Area Drain Addendum, Addition Adjustable Above Finish Floor Aluminum Alternate And Angle Anodized Architectural Assembly Board Between Bottom of Footing Building Blocking Beam Boundary Nail Bottom of Bottom Bearing Both Sides Built-up Channel California Building Code Ceramic Catch Basin Cast-in-place Control Joint Centerline Ceiling Clear(ance) Concrete Masonry Unit Closet Clean-out Column Composite Concrete Construction Continuous Coordinate Corridor Center Penney (nail size) Damp Proofing Dark Bronze Anodized Douglas Fir Double Diameter Diagonal Diaphragm Dimension Dead Load Down Door Downspout Detail Drawing Dowels East Each Expansion Bolt Expansion Joint Electric(al) Elevation Edge Nail Enclosure Equal Equipment Each Way Exterior Existing Fire Access Control Panel Flat Bar Floor Drain Foundation Fire Extinguisher Cabinet Finish Floor, Factory Finish Finished Floor Elevation Finished Grade, Pultruded Fiberglass Fire Hose Cabinet Flat Head Screw Finish Floor Fluorescent Floor Material Change Field Nailing Face of (specify item) Face of Brick Face of Concrete Face of Finish Face of Masonry Face of Panel Face of Stud Foot, Feet Footing Finish Surface, Floor Sink Fluid-applied Waterproofing Gauge Galvanized Galvanized Iron Glass Glu-lam beam Gypsum Wall Board Hose bibb Hollow Core Honeycomb Core Head Header Hardware Hanger Horizontal Hour Hollow Metal Hollow Structural Section Height Heating, Ventilation and Air Conditioning Hot Water Inside Diameter Inch Included Insulation Interior Jan. Jst. JT. Kit. K.J. K.O. Lam. Lav. L.B. L.L. L.L.H. L.L.V. Longit. L.P. L.W.C. Mas. MDF. M.D.O. M.O. Matl. Max. Mech. Memb. Mtl. Mfr. Min. Misc. N. N.A. N.I.C. N.T.S. NO. O.C. O.D. O.F. O.F.C.I. O.H. Opng. Opp. PL. Perim. Perp. P.Lam. Plas. Plast. P.D. P.L.F. Plywd. P.S.F. P.S.I. P.T. P.T.S. PV PVC R.C.P. R.D. Ref. Reinf. Reqd. Rqmt. Resil. Ret. RM. R.O. S. SAFM. SC. Sched. SF. Sht. Sim. SH. Sldr. S.M.F.E. Spec. SQ. S.S. Stagg. Std. Stiff. Stor. Str. Stl. Sym. T. T&G Thr. T.I. T.J. T.N. T.O. T.O.C. T.O.G. T.O.P. T.O.S. T.O.W. Trans. Typ. U.N.O. U.L. URM Vent. Vert. V.R. V.T.R. V.T.W. VN. V.W.C. V.C.L. V.C.T. W. Wdw. W/ W.GL. W.H. W/O WP. W.P.J. W.R. WRB. WT. W.W.F. W.W.M. WD. Janitor Joist Joint Kitchen Keyed Joint Knock Out Laminated Lavatory Lag Bolt Live Load Long Leg Horizontal Long Leg Vertical Longitudinal Low Point Light Weight Concrete Masonry Medium Density Fiberboard Medium Density Fiberboard-Outdoor Masonry Opening Material Maximum Mechanical Membrane Metal Manufacturer Minimum Miscellaneous North Not Applicable Not in Contract Not to Scale Number On Center Outside Diameter Overflow, Outside Face Owner Furnished/Contractor Installed Opposite Hand Opening Opposite Plate Perimeter Perpendicular Plastic Laminate Plaster Plastic Planter Drain Per Lineal Foot Plywood Pounds Per Square Foot Pounds Per Square Inch Pressure Treated, Post-tensioned Post-tensioned Slab Photovoltaic Polyvinyl Chloride Reflected Ceiling Plan Roof Drain Refer(ence) Reinforcing Required Requirements Resilient Retain(ing) Room Rough Opening South Self Adhering Flashing Membrane Scale, Screw, Solid Core Schedule Square Feet Sheet Similar Single Hung Slider Surface-mounted Fire Extinguisher Specification Square Stainless Steel Staggered Standard Stiffener Storage, Storefront Structural Steel Symmetrical Tread, Tempered Tongue and Groove Threshold Tenant Improvement Tooled Joint Toe Nailed Top of (specify item) Top of Curb Top of Grate Top of Plate Top of Sheathing Top of Wall Transverse Typical Unless Noted Otherwise Underwriters Laboratory Unreinforced Masonry Ventilator, Ventilation Vertical Vapor Retarder Vent Through Roof Vent Through Wall Vinyl Vinyl Wall Covering Vinyl Chain Link Vinyl Composition Tile West Window With Wire Glass Water Heater Without Waterproof Weakened Plane Joint Water Resistant Water Resistive Barrier Weight Welded Wire Fabric Welded Wire Mesh Wood A.B. A.B.C. AC. Acoust. A.D. Add. Adj. A.F.F. AL. or Alum. Alt. & < Anod. Arch. Assy. BD. Btwn. B.O.F. Bldg. Blkg. BM. B.N. B.O. Bot. Brg. B.S. B.U. C.(or [) CBC Cer. C.B. CIP C.J. CL Clg. Clr. CMU Clos. C.O. Col. Comp. Conc. Const. Cont. Coord. Corr. Ctr. d D.P. DBA. D.F. Dbl. Dia. Diag. Diaph. Dim. D.L. DN DR. D.S. Dtl. Dwg. Dwls. E. EA. E.B. E.J. Elec. Elev. E.N. Encl. EQ. Equip. E.W. Ext. Exist. FACP F.B. F.D. Fdn. F.E.C. F.F. F.F.E. F.G. F.H.C. F.H.(M.)S. Fin. Flr. Fluor. F.M.C. F.N. F.O. F.O.B. F.O.C. F.O.F. F.O.M. F.O.P. F.O.S. FT. Ftg. F.S. FWP. GA. Galv. G.I. GL. G.L.B. GWB H.B. HC. HCMB. HD. Hdr. Hdwr. Hgr. Horiz. HR. HM. H.S.S. HT. HVAC H.W. I.D. IN. Incl. Insul. Int. A101 1 SIM 1'-0" 101 1i 0 0 Name Elevation 002 ASI 1 A101 SIM A A101 1 Ref 1 Ref 1 Ref 1 Ref A101 1 Ref 1 Ref 1 Ref 1 Ref 1 A101 SIM Keynote ? Window/Storefront Tag Door Tag Enlarged Drawing/Detail Reference Building Section Reference Dwg. No. Sht. No. Dwg. No. Sht. No. Building Elevation Reference Dwg. No. Sht. No. Interior Elevation Reference Dwg. No. Sht. No. Grid Line Reference - Center of Structure, Center of air gap where double wall occurs Grid Line Reference - Face of Structure Ceiling Height A.F.F. Wall Section Reference Dwg. No. Sht. No. Floor Level/Reference Elevation 1" 1" 1" Dimension - Denoting Face of Structure/Framing U.N.O. Dimension - Denoting Centerline Dimension - Denoting Face of Finish/Clear Wall/Floor/Ceiling/Roof Type CPT-1 T-1 Material Change P-1 Finish Tag Revision Tag HI N 1 L No. C17113 AC E O TE TS A - PX F I L CE E IA 32FORN CT TE R ES A D C R CC NASLUND Project THE PICTORIAL AND GRAPHIC EXPRESSIONS DISPLAYED WIT H THIS WORK ARE COPYRIGHTED UNDER THE LAWS OF THE U NITED STATES, TITLE 17, U.S. CODE. UNDER SECTION 106 OF THE COPYRIGHT ACT, THE ARCHITECT SHALL MAINTAIN THE EXCLUSIVE RIGHT OF THE REPRODUCTION, DISP LAY OR ANY DERIVATION 05/28/21 Permit Submittal #2 12/23/21Permit Submittal #3 Fire Notes, Abbreviations, Symbols, General Notes Community Housing Works 20102 GN1 11/20/20 2601 Ulric Street, San Diego, CA 92111 Ulric Seniors Permit Submittal #1 Fire Notes General Notes Abbreviations Legend -Symbols 01/31/21Bid Set

NOTES: CABINET BELOW SINK AND WORKSPACE SHALL BE REMOVABLE AND FINISH FLOORING SHALL EXTEND BELOW. SOLID SURFACE (STONE, CULTURED STONE OR TILE) COUNTERTOPS TO BE USED IN LIEU OF REPOSITIONABLE COUNTERTOPS. 60" CLEAR WHEN U-SHAPED KITCHEN 48" CLEAR BETWEEN FACES OF CABINETS, FIXTURES OR APPLIANCES; AT SINK 30" MIN. COUNTER TOP 30" MIN. COUNTER TOP WORKSPACE (OR TWO 15" BREADBOARDS) CABINET, COUNTERTOP OR APPLIANCE WHERE OCCURS AT U-SHAPED KITCHEN CLEAR SPACE AT COOKTOP OR RANGE MUST BE DESIGNED FOR PARALLEL APPROACH 30" x 48" CLEAR SPACE AT ALL FIXTURES & APPLIANCES ALIGNED W/ CENTERLINE OF FIXTURE OR APPLIANCE; DESIGNED FOR FORWARD OR PARALLEL APPROACH, U.N.O. REF. REMOVABLE BASE CABINET REMOVABLE BASE CABINET 60" CLEAR WHEN U-SHAPED KITCHEN 48" CLEAR BETWEEN FACES OF CABINETS, FIXTURES OR APPLIANCES AT PASS THROUGH; CABINET, COUNTERTOP OR APPLIANCE WHERE OCCURS AT USHAPED KITCHEN 30" x 48" CLEAR SPACE AT ALL FIXTURES & APPLIANCES ALIGNED W/ CENTERLINE OF FIXTURE OR APPLIANCE; DESIGNED FOR FORWARD OR PARALLEL APPROACH, U.N.O. REF. NOTES: CABINETS BELOW SINK AND WORKSPACE WITHIN DWELLING UNIT SHALL BE REMOVABLE AND FINISH FLOORING SHALL EXTEND BELOW. WORK SURFACE SHALL BE 34 INCHES MAXIMUM ABOVE THE FINISH FLOOR OR GROUND. W O R K S P A C E 3 0 M N C O U N T E R T O P A T S N K 3 0 M N C O U N T E R T O P BOTTOM-HINGED DOOR OVENS SHALL HAVE THE WORK SURFACE REQUIRED BY SECTION 11B-804.3 POSITIONED ADJACENT TO ONE SIDE OF THE DOOR REMOVABLE BASE CABINET REMOVABLE BASE CABINET PARALLEL APPROACH AT REFRIGERATOR OFFSET 24" MAX FROM CENTER PER 11B-804.6.6 CLEAR SPACE POSITIONED ADJACENT TO OPEN DOOR AT DISHWASHER PER 11B-804.6.3 DW B O T T O M O F B O X 1 5 M N T O POWER OUTLET TEL/DATA OUTLET T O T O P O F B O X 4 8 M A X LIGHT SWITCH THERMOSTAT 3 4 24" MAX. F O R P A R A L L E L A P P R O A C H 4 6 M A X T O T O P O F B O X 2 4 M A X 24" MAX. PLAN SECTION ELEVATION P A R A L L E L A P P R O A C H 3 6 M N F R O M C O R N E R F O R ELECTRICAL SWITCH OR OUTLET OVER BASE CABINET ELECTRICAL SWITCH OR OUTLET OVER BASE CABINET NOTES: LOCATE ELECTRICAL OUTLETS, SWITCHES AND CONTROLS WITHIN ADAPTABLE DWELLING UNITS TO COMPLY WITH CBC SEC. 1136A.1&2 WITHIN COMMON AREAS FOR RESIDENT USE PER CBC SEC. 1142A.1&2 AND WITHIN COMMON AREAS FOR PUBLIC USE PER CBC SEC. 11B-308 NOTES: 1. DOORS SHALL NOT SWING INTO THE CLEAR FLOOR SPACE REQUIRED FOR ANY FIXTURE. SEC. 1127A.1.1 & 1127A.2.1.2 (11A) AND 11B-603.2.3 (11B) 2. DOORS ARE PERMITTED TO ENCROACH ON THE 60" TURNING SPACE BY MAXIMUM 12", EXCEPT THE DOOR TO THE ACCESSIBLE COMPARTMENT, WHICH MAY FULLY ENCROACH. SEC. 1127A.2.1.1 (11A) AND 11B-603.2.3 (11B) 3. WHERE SIX OR MORE COMPARTMENTS ARE PROVIDED OR WHEN THE COMBINATION OF URINALS AND WATER CLOSETS TOTALS SIX OR MORE FIXTURES, AT LEAST ONE COMPARTMENT SHALL BE AMBULATORY ACCESSIBLE. SEC. 1127A.2.1.6 (11A) AND SEC. 11B-213.3.1 (11B) 4. CLEAR UNOBSTRUCTED ACCESS OF MIN. 44" SHALL BE PROVIDED TO THE ACCESSIBLE COMPARTMENT. SEC. 1127A.2.1.5.4 (11A) ACCESSIBLE COMPARTMENT W/ SIDE DOOR 30"X48" CLR. SPACE, TYP. 60MINCLEAR CLEAR 44" MIN. MANEUVERING SPACE 60" MIN. 6 0 M N WATER CLOSET 56" MIN. AT WALL MOUNTED WATER CLOSET 59" MIN. AT FLOOR MOUNTED CLEARANCE MANEUVERING SPACE 60" MIN. 6 0 M N WATER CLOSET 56" MIN. AT WALL MOUNTED WATER CLOSET 59" MIN. AT FLOOR MOUNTED CLEARANCE OUT-SWINGING DOOR IN-SWINGING DOOR DOOR SWINGS IN 36" MIN. WHEN DOOR PERMITTED TO SWING OVER HATCHED PORTION OF MANEUVERING SPACE 60" MIN. CLEAR 3 7 M A X 3 5 M N 44" MIN. CLEAR OUTWARD SWINGING DOOR WITH SELFCLOSING DEVICE 42" MIN. 12" MAX. 54" MIN. 24" MIN. 1 9 M A X @ A M B U L A T O R Y 1 7 M N SIDE WALL DOOR MAY SWING IN NOTES: COMPARTMENT DOOR SHALL HAVE AN AUTOMATIC CLOSING DEVICE. SEC. 11B-604-8.1.2 COMPARTMENT DOOR SHALL HAVE A U SHAPED HANDLE ON BOTH SIDES NEAR THE LATCH. OPERABLE PARTS OF SUCH HARDWARE SHALL BE 34 INCHES MINIMUM AND 44 INCHES MAXIMUM ABOVE THE FINISH FLOOR OR GROUND. SEC. 11B-404.2.7 SEE DETAILS THIS SHEET FOR ADDITIONAL CLEARANCE REQUIREMENTS. 18" MIN. AT END DOOR 34" MIN. CLEAR AT SIDE DOOR, 32" MIN. DOOR SWINGS IN 36" MIN. WHEN ALL CONDITIONS 4" MAX. AT NOTES: DOORS SHALL NOT SWING INTO THE CLEAR FLOOR SPACE REQUIRED FOR ANY FIXTURE. (SEC.1115B.3.2 -2) SEE DETAILS FOR ADDITIONAL FIXTURE REQUIREMENTS. THIS DETAIL IS INTENDED TO ILLUSTRATE ACCESSIBILITY CLEARANCE REQUIREMENTS. SEE ENLARGED PLANS FOR PROJECT SPECIFIC INFORMATION. 30"X48" CLEAR SPACE FLUSH CONTROL ON WIDE SIDE 30"X48" CLEAR SPACE 60"MN CLEAR TO F.O.F. 17" MIN. 18" MAX. TO F.O.F. 18" MIN. 60" MIN. 4 8 M N C L E A R 12"MAX NOTES: HOT WATER AND DRAIN PIPES EXPOSED UNDER LAVATORIES SHALL BE INSULATED OR OTHERWISE COVERED. THERE SHALL BE NO SHARP OR ABRASIVE SURFACES UNDER LAVATORIES. IN RESIDENTIAL DWELLING UNITS, CABINETRY SHALL BE PERMITTED UNDER LAVATORIES PROVIDED THAT ALL OF THE FOLLOWING CONDITIONS ARE MET: A. THE CABINETRY CAN BE REMOVED WITHOUT THE USE OF SPECIALIZED KNOWLEDGE OR SPECIALIZED TOOLS AND WITHOUT REMOVAL OR REPLACEMENT OF THE FIXTURE. B. THE FINISH FLOOR EXTENDS UNDER THE CABINETRY, AND C. THE WALLS BEHIND AND SURROUNDING THE CABINETRY ARE FINISHED. ELEVATION 11A & 11B PLAN - FORWARD APPROACH M N 9 25" MAX. 17" MIN. MIN. 8" 2 7 M N A F F 2 9 M N A F F 3 4 M A X A F F MAX 6" 30" x 48" MIN. CLEAR SPACE CENTERED ON LAVATORY; DESIGNED FOR FORWARD APPROACH 1 8 M N 19" MAX. 11A PLAN - PARALLEL APPROACH 2 4 M N 30" 48" MIN. CLEAR SPACE CENTERED ON LAVATORY; DESIGNED FOR PARALLEL APPROACH AT 11A LAVATORIES ONLY EDGE OF COUNTER 26" MIN. MAX. 12" M N 6 3 2 M A X 3 8 M N GRAB BAR BLOCKING 40" MIN. M N 6 3 2 M A X 3 8 M N O R P A R T I T O N 1 7 M N 1 8 M A X F O F F R O M A G R A B B A R W A L L 3 6 M N F O R L A V A T O R E S C A B I N E T S W N G W A L L S O R P R V A C Y W A L L S L O C A T E D A D J A C E N T T O F X T U R E 4 8 M N 36" MIN. 24" MAX. NOTES: WHERE WATER CLOSETS ARE NOT PLACED ADJACENT TO A SIDE WALL, PROVIDE FOR INSTALLATION OF FLOORMOUNTED, FOLDAWAY OR SIMILAR ALTERNATIVE GRAB BARS. SEC. 1134A.7.2 IN LOCATIONS WHERE WATER CLOSETS ARE ADJACENT TO NON-GRAB BAR WALLS, VANITIES, LAVATORIES OR BATHTUBS, THE CENTERLINE OF THE FIXTURE SHALL BE A MINIMUM OF 18 INCHES FROM THE OBSTACLE. SEC. 1134A.7.1 WATER CLOSET CONTROLS SHALL BE MOUNTED NO MORE THAN 44 INCHES ABOVE THE FLOOR. THE FORCE TO ACTIVATE CONTROLS SHALL BE NO GREATER THAN POUNDS. SEC. 1134A.7.4 ELEVATIONS PLAN END WALL ELEVATIONS BACK WALL ELEVATION W/ EDGE OF TUB 24" MIN. ALIGNED PLAN 30"X48" MIN. CLEAR SPACE PARALLEL TO BATHTUB; MEASURED FROM THE FOOT OF DRAIN END OF THE BATHTUB 3 8 M I N A F F MAX. 6" MAX. 6" GRAB BAR BACKING SHALL BE INSTALLED HORIZONTALLY TO PERMIT THE INSTALLATION OF A 48" GRAB BAR 3 2 M A X M I N 6 3 8 M N 48" MIN. M A X 6 6 M N 60 INCH DIAMETER SPACE 60 Ø 3 6 M N 2 4 M N 12" MIN. 36" MIN. 12" MIN. 6 0 M N T-SHAPED SPACE FOR 180º TURN 60" MIN. UNOBSTRUCTED FORWARD REACH OBSTRUCTED FORWARD REACH CLEAR SPACE 48" MIN. 4 8 M A X M I N 1 5 L O C A T E D N T H I S A R E A A C C E S S I B L E O B J E C T T O B E 1 5 M N 4 8 M A X MAX. 10" CLEAR SPACE 30" MIN. L O C A T E D N T H I S A R E A A C C E S S B L E O B J E C T T O B E 4 4 W H E N X 2 0 T O 2 5 4 8 M A X W H E N X 2 0 L O C A T E D N T H I S A R E A A C C E S S I B L E O B J E C T T O B E X CLEAR SPACE 48" MIN. 3 4 M A X 4 6 M A X W H E N X S 2 4 M A X 4 8 M A X W H E N X S 1 0 M A X CLEAR SPACE 30" MIN. L O C A T E D N T H I S A R E A A C C E S S I B L E O B J E C T T O B E X UNOBSTRUCTED SIDE REACH OBSTRUCTED SIDE REACH ELEVATION 1 9 M A X 1 4 M N 1 9 M A X 1 7 M N T O P O F B A R 3 3 M N3 6 M A X FLUSH CONTROL ON OPEN SIDE NOTES: SEE DETAILS THIS SHEET FOR ADDITIONAL CLEARANCE REQUIREMENTS. MAX. 12" 54" MIN. 24" MIN. 9" MAX. 7" MIN. 6 0 M N 42" MIN. 1 2 M N 1 8 M A X 1 7 M N 2 4 M N 3 6 M N TOILET PAPER DISPENSER PLAN U N T S 1 5 M N N D W E L L I N G M N 1 1 2 59" FLOOR MOUNTED 56" MIN. WALL HUNG 1/4" MTL. THREADED ISNTERST, TYP. OF (4) AT EACH REMOVABLE CABINET 6 1/2" MAX SINK DEPTH FINISHED 5/8" THICK CABINET SIDE PANEL AND BASE AT REMOVABLE SECTION EXTEND FLOOR AND WALL FINISHES UNDER AND BEHIND REMOVABLE CABINETS 4 6 30 MINCLEAR 3 4 T O F F 3/4" TOE KICK (4 SIDES) 3/4" BOTTOM PANEL SIDE PANEL W/ BOLT HOLES REMOVABLE CABINET FRONT, FLOOR & BASE CONTROL END WALL CONTROL LOCATION 3 33 6 81 0 (A) ELEVATION (B) PLAN HEAD END WALL 1 2 M N 2 4 M I N CONTROL END WALL 12" MAX 24" MIN 24" MAX BACK WALL REMOVABLE SEAT REMOVABLE SEAT SEAT WALL 22" 23" 1 41 5 15" 16" (A) SIZE SEAT WALL (B) DISTANCE FROM THE WALL 11B-610.3.2 11A -9I L-SHAPED SHOWER SEAT 1 1 2 M A X 1/2" MAX FRONT WALL FOLDING SEAT BACK WALL SIDE WALL C L E A R 3 6 M I N DO NOT PROVIDE ABOVE SEAT 1/2" MAX. THRESHOLD EXTEND 6" MAX. WHEN FOLDED 1-1/2" MAX MAX. 3" SIDE WALL PLAN SECTION 36" MIN. 60" MIN. TYP. 6" MAX. 21 2 M A X 24" MIN. 1 6 M A X 1 5 M N 2 7 M A X C O N T R O L S 1 9 M I N 42" MIN. GRAB BAR 19" MAX. 17" MIN. 1 9 M A X 1 7 M N 3 3 M N3 6 M A X M O U N T I N G B R A C K E T 4 8 M A X T O P O F 3 9 M N4 1 M A X 3 2 M A X T Y P T Y P 6 M N GRAB BAR BACKING AT ADAPTABLE UNITS BACK WALL SIDE WALL 3 9 M N4 1 M A X 3 3 M N3 6 M A X 1 9 M A X 1 7 M N 60" MIN. CLEARANCE 3 6 M N C L R ( 1 1 B 3 0 M N C L R 1 1 A ) 1/2" MAX. BEVELED THRESHOLD, W/ 1:1 MAX BEVEL FOLDING SEAT 3" MAX. FROM COMPARTMENT ENTRY. NOTE: FOLDING SEAT NOT REQUIRED IN ADAPTABLE UNITS. PLAN SECTION 27" MAX. CONTROLS 19" MIN. 60" MIN. CLEAR C L E A R 3 0 M N T Y P 3 2 M A X M N T Y P 6 GRAB BAR BACKING AT ADAPTABLE UNITS TYP. 6" MAX. GRAB BAR BACKING AT ALL WALLS, TYP. PROVIDE GRAB BARS AT MOBILITY UNITS 2" MAX. BEVELED THRESHOLD, W/ 1:2 MAX BEVEL AT ADAPTABLE UNITS M O U N T N G B R A C K E T 4 8 M A X T O P O F HI N 1 L No. C17113 AC E O TE TS A - PX F I L CE E IA 32FORN CT TE R ES A D C R CC NASLUND Project THE PICTORIAL AND GRAPHIC EXPRESSIONS DISPLAYED WIT H THIS WORK ARE COPYRIGHTED UNDER THE LAWS OF THE U NITED STATES, TITLE 17, U.S. CODE. UNDER SECTION 106 OF THE COPYRIGHT ACT, THE ARCHITECT SHALL MAINTAIN THE EXCLUSIVE RIGHT OF THE REPRODUCTION, DISP LAY OR ANY DERIVATION 05/28/21Permit Submittal #2 12/23/21Permit Submittal #3 Accessibility Details Community Housing Works 20102 GN2.1 11/20/20 2601 Ulric Street, San Diego, CA 92111 Ulric Seniors Permit Submittal #1 1/4" = 1'-0" 3 Kitchen (CBC 11A) 1/4" = 1'-0" 4 Kitchen (CBC 11B) 1/2" = 1'-0" 6 Dwelling Unit Switch Locations (CBC 11A&11B) 1/4" = 1'-0" 9 Restroom Multiple Occ. (CBC 11A&11B) 1/2" = 1'-0" 8 Restroom Compartment Maneuvering Space with Side-Opening Door (CBC 11A&11B) 1/2" = 1'-0" 13 Restroom Ambulatory Accessible Compartment (CBC 11A&11B) 1/2" = 1'-0" 10 Restroom Accessible Compartment -Side Door (CBC 11A&11B) 1/2" = 1'-0" 14 Restroom Single Occ. (CBC 11A&11B) 1/2" = 1'-0" 15 Restroom Lavatory (CBC 11A&11B) 1/2" = 1'-0" 11 Restroom Res. Unit Water Closet (CBC 11A) 1/2" = 1'-0" 18 Bathroom Adaptable Bathtub (CBC 11A) 1/2" = 1'-0" 1 Wheelchair Turning Space (11A&11B) 3/8" = 1'-0" 2 Reach Ranges (CBC 11A&11B) 1/2" = 1'-0" 7 Restroom Water Closet (CBC 11A&11B) 1/2" = 1'-0" 5 Removable Base Cabinet (11A & 11B) 1/2" = 1'-0" 19 Restroom Grab Bars At Bathtubs With Removable In-Tub Seats (11A & 11B)_NEW 3/4" = 1'-0" 20 Shower Compartment L-Shaped Seats (11A & 11B) Ref. CBC Sec.: 1127A.5.3.7.2 & 11B-610.3.2 1/2" = 1'-0" 12 Accessible Alternate Roll-in Shower (CBC 11A&11B) Ref. CBC Sec.: 1127A.5.3, 11B-608 1/2" = 1'-0" 17 Restroom 60"x30" Roll-in Shower (CBC 11A&11B) Ref. CBC Sec.: 1127A.5.3.1, 11B-608 01/31/21Bid Set 05/28/21 Permit

60" MIN 6 0 M I N 60" MIN 60" MIN 72" MIN BOTTOM LANDING RAMP RUN LANDING RAMP RUN LANDING RAMP RUN TOP LANDING (C) TOP LANDING (B) CHANGE IN DIRECTION (A) STRAIGHT AT LEAST AS WIDE AS RAMP RUN 7 2 M I N DN UP 3 6 M A X 1 5 M I N 3 6 M A X (A) TOP LOADING (B) FRONT LOADING A N D S D E R E A C H R A N G E U N O B S T R U C T E D F O R W A R D 1 5 M N 4 8 M A X 8 4 NOTES: 1. THE DRAWING ABOVE IS FOR MOBILITY UNITS MEETING 11B STANDARDS. PER 11B-225.2, WHERE STORAGE IS PROVIDED IN ACCESSIBLE SPACES, AT LEAST ON OF EACH TYPE SHALL COMPLY WITH SECTION 11B-811. 4 2 6" MAX. 2 7 M N 3 8 M I N4 3 M A X F O R S T A N D I N G 3 6 M A X 8" MIN. 11" MIN. 1 8 M N 4 8 M I N C L E A R CENTERED ON FIXTURE 30" MIN. CLEAR 32" MIN. CLEAR 5 M A X 6 M A X 1 5 M N 1139A.6, 11B-602.6 Water flow. The spout shall provide a flow of water 4 inches (102 mm) high minimum and shall be located 5 inches (127 mm) maximum from the front of the unit. The angle of the water stream shall be measured horizontally relative to the front face of the unit. Where spouts are located less than 3 inches (76 mm) of the front of the unit, the angle of the water stream shall be 30 degrees maximum. Where spouts are located between 3 inches (76 mm) and 5 nches (127 mm) maximum from the front of the unit, the angle of the water stream shall be 15 degrees maximum. WATER CLOSET MOUNT CONTROLS ON WIDE SIDE OF WC 4 4 M a x 1 71 9 TOILET PAPER DISPENSER & FEMININE DIPOSAL 4 0 M a x 1 9 M n 7" 9" 3 4 M SINK SEAT COVER DISPENSER DRINKING FOUNTAIN DUAL HEIGHT WASTE RECEPTACLE GRAB BAR MEASURED TO THE TOP OF THE GRIPING SURFACE CHANGING TABLE 21 0 4 4 M a x 3 6 M 2 7 M a x 3 33 6 4 8 M A X C L R T Y P 1 1 2 MIRROR TOILET PARTITION 43 9 PAPER TOWEL DISPENSER ELECTRIC HAND DRYER 4 4 M a x 23 4 0 M a b v L a v COAT HOOK 4 4 M a x HI N 1 L No. C17113 AC E O TE TS A - PX F I L CE E IA 32FORN CT TE R ES A D C R CC NASLUND Project THE PICTORIAL AND GRAPHIC EXPRESSIONS DISPLAYED WIT H THIS WORK ARE COPYRIGHTED UNDER THE LAWS OF THE U NITED STATES, TITLE 17, U.S. CODE. UNDER SECTION 106 OF THE COPYRIGHT ACT, THE ARCHITECT SHALL MAINTAIN THE EXCLUSIVE RIGHT OF THE REPRODUCTION, DISP LAY OR ANY DERIVATION Accessibility Details Community Housing Works 20102 GN2.2 2601 Ulric Street, San Diego, CA 92111 Ulric Seniors 1/4" = 1'-0" 3 Ramp Landings (CBC 11A&11B) 3/4" = 1'-0" 4 Height Of Laundry Compartment Opening (CBC 11B) Ref. CBC Sec.: 11B-611 N.T.S. 3/4" = 1'-0" 5 Height Closet Shelf & Pole (CBC 11B) 1/2" = 1'-0" 1 Drinking Fountain Alcove (CBC 11A&11B) Ref. CBC Sec.: 1139A, 11B-602 3/8" = 1'-0" 2 Restroom Mounting Heights (CBC 11B) 05/28/21 Permit Submittal #2 12/23/21Permit Submittal #3 11/20/20 Permit Submittal #1 02/04/22Bid Set
Bathroom Adaptable Bathtub (CBC 11A)
1/2"

Restroom
6" MAX. 2 7 M N 3 8 M N4 3 M A X F O R S T A N D N G 3 6 M A X 8" MIN. 11" MIN. 1 8 M N 4 8 M N C L E A R CENTERED ON FIXTURE 30" MIN. CLEAR 48" MIN. CLEAR FOR HI/LO FIXTURES 32" MIN. CLEAR FOR SINGLE BOWL 5 M A X 6 M A X 1 5 M N 19" MAX 18" MIN. 9 M I N 60" CLEAR WHEN U-SHAPED KITCHEN 48" CLEAR BETWEEN FACES OF CABINETS, FIXTURES OR APPLIANCES; A T S N K 3 0 M N C O U N T E R T O P 3 0 M N C O U N T E R T O P W O R K S P A C E O R T W O 1 5 B R E A D B O A R D S ) CABINET, COUNTERTOP OR APPLIANCE WHERE OCCURS AT U-SHAPED KITCHEN CLEAR SPACE AT COOKTOP OR RANGE MUST BE DESIGNED FOR PARALLEL APPROACH 30" x 48" CLEAR SPACE AT ALL FIXTURES & APPLIANCES ALIGNED W/ CENTERLINE OF FIXTURE OR APPLIANCE; DESIGNED FOR FORWARD OR PARALLEL APPROACH, U.N.O. REF. NOTES: CABINET BELOW SINK AND WORKSPACE SHALL BE REMOVABLE AND FINISH FLOORING SHALL EXTEND BELOW. SOLID SURFACE (STONE, CULTURED STONE OR TILE) COUNTERTOPS TO BE USED IN LIEU OF REPOSITIONABLE COUNTERTOPS. REMOVABLE BASE CABINETS 60" CLEAR WHEN U-SHAPED KITCHEN 40" CLEAR BETWEEN FACES OF CABINETS, FIXTURES OR APPLIANCES AT PASS THROUGH; CABINET, COUNTERTOP OR APPLIANCE WHERE OCCURS AT U-SHAPED KITCHEN 30" x 48" CLEAR SPACE AT ALL FIXTURES & APPLIANCES ALIGNED W/ CENTERLINE OF FIXTURE OR APPLIANCE; DESIGNED FOR FORWARD OR PARALLEL APPROACH, U.N.O. REF. NOTES: CABINETS BELOW SINK AND WORKSPACE WITHIN DWELLING UNIT SHALL BE REMOVABLE AND FINISH FLOORING SHALL EXTEND BELOW. WORK SURFACE SHALL BE 34 INCHES MAXIMUM ABOVE THE FINISH FLOOR OR GROUND. W O R K S P A C E 3 0 M N C O U N T E R T O P A T S N K 3 0 M N C O U N T E R T O P BOTTOM-HINGED DOOR OVENS SHALL HAVE THE WORK SURFACE REQUIRED BY SECTION 11B-804.3 POSITIONED ADJACENT TO ONE SIDE OF THE DOOR REMOVABLE BASE CABINET REMOVABLE BASE CABINET B O T T O M O F B O X 1 5 M N T O POWER OUTLET TEL/DATA OUTLET T O T O P O F B O X 4 8 M A X LIGHT SWITCH THERMOSTAT 3 4 M A X 24" MAX. F O R P A R A L L E L A P P R O A C H 4 6 M A X T O T O P O F B O X 2 4 M A X 24" MAX. PLAN SECTION ELEVATION P A R A L L E L A P P R O A C H 3 6 M N F R O M C O R N E R F O R ELECTRICAL SWITCH OR OUTLET OVER BASE CABINET ELECTRICAL SWITCH OR OUTLET OVER BASE CABINET NOTES: LOCATE ELECTRICAL OUTLETS, SWITCHES AND CONTROLS WITHIN ADAPTABLE DWELLING UNITS TO COMPLY WITH CBC SEC. 1136A.1&2 WITHIN COMMON AREAS FOR RESIDENT USE PER CBC SEC. 1142A.1&2 AND WITHIN COMMON AREAS FOR PUBLIC USE PER CBC SEC. 11B-308 NOTES: 1. DOORS SHALL NOT SWING INTO THE CLEAR FLOOR SPACE REQUIRED FOR ANY FIXTURE. SEC. 1127A.1.1 & 1127A.2.1.2 (11A) AND 11B-603.2.3 (11B) 2. DOORS ARE PERMITTED TO ENCROACH ON THE 60" TURNING SPACE BY MAXIMUM 12", EXCEPT THE DOOR TO THE ACCESSIBLE COMPARTMENT, WHICH MAY FULLY ENCROACH. SEC. 1127A.2.1.1 (11A) AND 11B-603.2.3 (11B) 3. WHERE SIX OR MORE COMPARTMENTS ARE PROVIDED OR WHEN THE COMBINATION OF URINALS AND WATER CLOSETS TOTALS SIX OR MORE FIXTURES, AT LEAST ONE COMPARTMENT SHALL BE AMBULATORY ACCESSIBLE. SEC. 1127A.2.1.6 (11A) AND SEC. 11B-213.3.1 (11B) 4. CLEAR UNOBSTRUCTED ACCESS OF MIN. 44" SHALL BE PROVIDED TO THE ACCESSIBLE COMPARTMENT. SEC. 1127A.2.1.5.4 (11A) ACCESSIBLE COMPARTMENT W/ SIDE DOOR 30"X48" CLR. SPACE, TYP. 60MINCLEAR CLEAR 44" MIN. MANEUVERING SPACE 60" MIN. 6 0 M N WATER CLOSET 56" MIN. AT WALL MOUNTED WATER CLOSET 59" MIN. AT FLOOR MOUNTED CLEARANCE MANEUVERING SPACE 60" MIN. 6 0 M N WATER CLOSET 56" MIN. AT WALL MOUNTED WATER CLOSET 59" MIN. AT FLOOR MOUNTED CLEARANCE OUT-SWINGING DOOR IN-SWINGING DOOR DOOR SWINGS IN 36" MIN. WHEN DOOR PERMITTED TO SWING OVER HATCHED PORTION OF MANEUVERING SPACE 4" MAX. TYP. 4" MAX. TYP. MANEUVERING SPACE 48" MIN. 6 0 M N WATER CLOSET 56" MIN. AT WALL MOUNTED WATER CLOSET 59" MIN. AT FLOOR MOUNTED CLEARANCE MANEUVERING SPACE 48" MIN. 6 0 M N WATER CLOSET 56" MIN. AT WALL MOUNTED DOOR SWINGS IN 36" MIN. WHEN WATER CLOSET 59" MIN. AT FLOOR MOUNTED CLEARANCE OUT-SWINGING DOOR IN-SWINGING DOOR DOOR PERMITTED TO SWING OVER HATCHED PORTION OF MANEUVERING SPACE DOOR LOCATED OPPOSITE CLEAR FLOOR SPACE, TYP. DOOR LOCATED OPPOSITE CLEAR FLOOR SPACE, TYP. 4 M A X T Y P 4 M A X T Y P 60" MIN. CLEAR 3 7 M A X 3 5 M N 44" MIN. CLEAR OUTWARD SWINGING DOOR WITH SELFCLOSING DEVICE 42" MIN. 12" MAX. 54" MIN. 24" MIN. 1 9 M A X @ A M B U L A T O R Y 1 7 M N SIDE WALL DOOR MAY SWING IN NOTES: COMPARTMENT DOOR SHALL HAVE AN AUTOMATIC CLOSING DEVICE. SEC. 11B-604-8.1.2 COMPARTMENT DOOR SHALL HAVE A U SHAPED HANDLE ON BOTH SIDES NEAR THE LATCH. OPERABLE PARTS OF SUCH HARDWARE SHALL BE 34 INCHES MINIMUM AND 44 INCHES MAXIMUM ABOVE THE FINISH FLOOR OR GROUND. SEC. 11B-404.2.7 SEE DETAILS THIS SHEET FOR ADDITIONAL CLEARANCE REQUIREMENTS. 18" MIN. AT END DOOR 34" MIN. CLEAR AT SIDE DOOR, 32" MIN. DOOR SWINGS IN 36" MIN. WHEN ALL CONDITIONS 4" MAX. AT NOTES: DOORS SHALL NOT SWING INTO THE CLEAR FLOOR SPACE REQUIRED FOR ANY FIXTURE. (SEC.1115B.3.2 -2) SEE DETAILS FOR ADDITIONAL FIXTURE REQUIREMENTS. THIS DETAIL IS INTENDED TO ILLUSTRATE ACCESSIBILITY CLEARANCE REQUIREMENTS. SEE ENLARGED PLANS FOR PROJECT SPECIFIC INFORMATION. FLUSH CONTROL ON WIDE SIDE 30"X48" CLEAR SPACE 60"MINCLEAR TO F.O.F. 17" MIN. 18" MAX. TO F.O.F. 18" MIN. 60" MIN. 4 8 M N C L E A R 12MAX 5 6 M N DOOR PERMITTED TO SWING OVER HATCHED PORTION OF MANEUVERING SPACE (SEC. 11B-604.3.1) NOTES: WATER SUPPLY AND DRAIN PIPES EXPOSED UNDER LAVATORIES SHALL BE INSULATED OR OTHERWISE COVERED. THERE SHALL BE NO SHARP OR ABRASIVE SURFACES UNDER LAVATORIES. IN RESIDENTIAL DWELLING UNITS, CABINETRY SHALL BE PERMITTED UNDER LAVATORIES PROVIDED THAT ALL OF THE FOLLOWING CONDITIONS ARE MET: A. THE CABINETRY CAN BE REMOVED WITHOUT THE USE OF SPECIALIZED KNOWLEDGE OR SPECIALIZED TOOLS AND WITHOUT REMOVAL OR REPLACEMENT OF THE FIXTURE. B. THE FINISH FLOOR EXTENDS UNDER THE CABINETRY, AND C. THE WALLS BEHIND AND SURROUNDING THE CABINETRY ARE FINISHED. ELEVATION PLAN 30" x 48" MIN. CLEAR SPACE CENTERED ON LAVATORY; DESIGNED FOR FORWARD OR PARALLEL APPROACH M N 9 25" MAX. 17" MIN. MIN. 8" 2 7 M I N A F F 2 9 M N A F F T O R M 3 4 M A X A F F MAX 6" 1 8 M I N 19" MAX. 11" MIN. 26" MIN. MAX. 12" M I N 6 3 2 M A X 3 8 M N GRAB BAR BLOCKING 40" MIN. M I N 6 3 2 M A X 3 8 M N O R P A R T T O N 1 7 M N 1 8 M A X F O F F R O M A G R A B B A R W A L L 3 6 M N F O R L A V A T O R I E S C A B N E T S W N G W A L L S O R P R I V A C Y W A L L S L O C A T E D A D J A C E N T T O F X T U R E 4 8 M N 36" MIN. 24" MAX. NOTES: WHERE WATER CLOSETS ARE NOT PLACED ADJACENT TO A SIDE WALL, PROVIDE FOR INSTALLATION OF FLOORMOUNTED, FOLDAWAY OR SIMILAR ALTERNATIVE GRAB BARS. SEC. 1134A.7.2 IN LOCATIONS WHERE WATER CLOSETS ARE ADJACENT TO NON-GRAB BAR WALLS, VANITIES, LAVATORIES OR BATHTUBS, THE CENTERLINE OF THE FIXTURE SHALL BE A MINIMUM OF 18 INCHES FROM THE OBSTACLE. SEC. 1134A.7.1 WATER CLOSET CONTROLS SHALL BE MOUNTED NO MORE THAN 44 INCHES ABOVE THE FLOOR. THE FORCE TO ACTIVATE CONTROLS SHALL BE NO GREATER THAN POUNDS. SEC. 1134A.7.4 ELEVATIONS PLAN END WALL ELEVATIONS BACK WALL ELEVATION W/ EDGE OF TUB 24" MIN. ALIGNED PLAN 30"X48" MIN. CLEAR SPACE PARALLEL TO BATHTUB; MEASURED FROM THE FOOT OF DRAIN END OF THE BATHTUB 3 8 M I N A F F MAX. 6" MAX. 6" GRAB BAR BACKING SHALL BE INSTALLED HORIZONTALLY TO PERMIT THE INSTALLATION OF A 48" GRAB BAR 3 2 M A X M I N 6 3 8 M N 48" MIN. M A X 6 6 M N BACK WALL SIDE WALL 3 9 M N4 1 M A X 3 3 M I N3 6 M A X 1 9 M A X 1 7 M I N 60" MIN. CLEARANCE 3 6 M N C L R 1 1 B 3 0 M I N C L R 1 1 A ) 1/2" MAX. BEVELED THRESHOLD, W/ 1:1 MAX BEVEL FOLDING SEAT 3" MAX. FROM COMPARTMENT ENTRY. NOTE: FOLDING SEAT NOT REQUIRED IN ADAPTABLE UNITS. PLAN SECTION 27" MAX. CONTROLS 19" MIN. 60" MIN. CLEAR C L E A R 3 0 M N T Y P 3 2 M A X M I N T Y P 6 GRAB BAR BACKING AT ADAPTABLE UNITS TYP. 6" MAX. GRAB BAR BACKING AT ALL WALLS, TYP. PROVIDE GRAB BARS AT MOBILITY UNITS 2" MAX. BEVELED THRESHOLD, W/ 1:2 MAX BEVEL AT ADAPTABLE UNITS M O U N T N G B R A C K E T 4 8 M A X T O P O F 60 INCH DIAMETER SPACE 60 Ø 3 6 M N 2 4 M N 12" MIN. 36" MIN. 12" MIN. 6 0 M N T-SHAPED SPACE FOR 180º TURN 60" MIN. UNOBSTRUCTED FORWARD REACH OBSTRUCTED FORWARD REACH CLEAR SPACE 48" MIN. 4 8 M A X M I N 1 5 L O C A T E D N T H I S A R E A A C C E S S I B L E O B J E C T T O B E 1 5 M N 4 8 M A X MAX. 10" CLEAR SPACE 30" MIN. L O C A T E D N T H I S A R E A A C C E S S B L E O B J E C T T O B E 4 4 W H E N X 2 0 T O 2 5 4 8 M A X W H E N X 2 0 L O C A T E D N T H I S A R E A A C C E S S I B L E O B J E C T T O B E X CLEAR SPACE 48" MIN. 3 4 M A X 4 6 M A X W H E N X S 2 4 M A X 4 8 M A X W H E N X S 1 0 M A X CLEAR SPACE 30" MIN. L O C A T E D N T H I S A R E A A C C E S S I B L E O B J E C T T O B E X UNOBSTRUCTED SIDE REACH OBSTRUCTED SIDE REACH ELEVATION 1 9 M A X 1 4 M N 1 9 M A X 1 7 M I N T O P O F B A R 3 3 M N3 6 M A X FLUSH CONTROL ON OPEN SIDE NOTES: SEE DETAILS THIS SHEET FOR ADDITIONAL CLEARANCE REQUIREMENTS. MAX. 12" 54" MIN. 24" MIN. 9" MAX. 7" MIN. 6 0 M N 42" MIN. 1 2 M N 1 8 M A X 1 7 M N 2 4 M N 3 6 M N TOILET PAPER DISPENSER PLAN U N T S 1 5 M N N D W E L L N G M N 1 1 2 59" FLOOR MOUNTED 56" MIN. WALL HUNG NOTES: 1. SIGN PANEL AT MEN'S RESTROOM: 12 INCH EQUILATERAL TRIANGLE EACH SIDE X 1/4 INCH THICK; MATERIAL AND COLOR PER SPEC. 2. SIGN PANEL AT WOMEN'S RESTROOM: 12 INCH DIAMETER CIRCLE X 1/4 INCH THICK; MATERIAL AND COLOR PER SPEC. 3. SIGN PANEL AT UNISEX RESTROOM: 12 INCH DIAMETER CIRCLE X 1/4 INCH THICK WITH A 1/4 INCH THICK TRIANGLE SUPERIMPOSED ON THE CIRCLE WITHIN THE DIAMETER; MATERIAL AND COLOR PER SPEC. THE TRIANGLE SYMBOL SHALL CONTRAST WITH THE CIRCLE SYMBOL. 4. THE SIGN PANELS SHALL CONTRAST WITH THE DOOR, EITHER LIGHT ON A DARK BACKGROUND OR DARK ON A LIGHT BACKGROUND. 5. EDGES OF SIGNS SHALL BE ROUNDED, CHAMFERED OR EASED CORNERS OF SIGNS SHALL HAVE A MINIMUM RADIUS OF 1/8 INCH. 6. THE SYMBOL SHALL BE MOUNTED AT 58 INCHES MINIMUM AND 60 INCHES MAXIMUM ABOVE THE FINISH FLOOR OR GROUND SURFACE MEASURED FROM THE CENTERLINE OF THE SYMBOL. WHERE A DOOR IS PROVIDED THE SYMBOL SHALL BE MOUNTED WITHIN 1 INCH OF THE VERTICAL CENTERLINE OF THE DOOR. 7. ADDITIONAL BRAILLE SIGNAGE SHALL BE LOCATED ON THE WALL ADJACENT TO THE LATCH SIDE OF THE DOOR LEADING TO THE RESTROOM. SEC. 11B-703.3 SEE RESTROOM PICTOGRAMS AND TEXT DESCRIPTORS. 8. SIGNS ARE NOT REQUIRED FOR FACILITIES WITHIN DWELLING UNIT OR GUESTROOM. 9. SUBMIT SHOP DRAWINGS OR SAMPLES FOR ARCHITECT'S APPROVAL. 1/2" = 1'-0" 19 Drinking Fountain Alcove (CBC 11A&11B) 1/4" = 1'-0" 3 Adaptable Unit -Kitchen (CBC 11A) 1/4" = 1'-0" 4 Units With Mobility Features -Kitchen (CBC 11A&11B) 1/2" = 1'-0" 20 Dwelling Unit Switch Locations (CBC 11A&11B) 1/4" = 1'-0" 9 Restroom Multiple Occ. (CBC 11A&11B) 1/2" = 1'-0" 7 Restroom Compartment Maneuvering Space with Side-Opening Door (CBC 11A&11B) 1/2" = 1'-0" 8 Restroom Compartment Maneuvering Space with End-Opening Door (CBC 11A&11B) 1/2" = 1'-0" 13
Ambulatory Accessible Compartment (CBC 11A&11B) 1/2" = 1'-0" 10 Restroom Accessible Compartment -Side Door (CBC 11A&11B) 1/2" = 1'-0" 14 Restroom Single Occ. (CBC 11A&11B) 1/2" = 1'-0" 15 Restroom Lavatory (CBC 11A&11B) 1/2" = 1'-0" 17
Restroom Res. Water Closet (CBC 11A)
= 1'-0" 18
1/2" = 1'-0" 16 Bath 60"x30" Roll-in Shower (CBC 11A&11B) 1/2" = 1'-0" 1 Wheelchair Turning Space (11A&11B) 3/8" = 1'-0" 2 Reach Ranges (CBC 11A&11B) 1/2" = 1'-0" 6
11A&11B) 1 1/2" = 1'-0" 5
HI N 1 L No. C17113 AC E O TE TS A - PX F I L CE E IA 32FORN CT TE R ES A D C R CC NASLUND Project THE PICTORIAL AND GRAPHIC EXPRESSIONS DISPLAYED WIT H THIS WORK ARE COPYRIGHTED UNDER THE LAWS OF THE U NITED STATES, TITLE 17, U.S. CODE. UNDER SECTION 106 OF THE COPYRIGHT ACT, THE ARCHITECT SHALL MAINTAIN THE EXCLUSIVE RIGHT OF THE REPRODUCTION, DISP LAY OR ANY DERIVATION Accessibility Details Community Housing Works 20102 GN3 2601 Ulric Street, San Diego, CA 92111 Ulric Seniors 05/28/21 Permit Submittal #2 12/23/21Permit Submittal #3 11/20/20 Permit Submittal #1 02/04/22Bid Set
Restroom Water Closet (CBC
Signage Toilet & Bathing Facility (CBC 11A&11B)

SINGLE BRAILLE CELL BLANK CELL SPACE BETWEEN WORDS RAISED DOT NO RAISED DOT DISTANCE BETWEEN CORRESPONDING DOTS FROM ONE CELL DIRECTLY BELOW MEASUREMENT RANGE MIN AND MAX IN INCHES DOT BASE DIAMETER DISTANCE BETWEEN TWO DOTS IN THE SAME CELL DISTANCE BETWEEN CORRESPONDING DOTS IN ADJACENT CELLS DOT HEIGHT DISTANCE BETWEEN CORRESPONDING DOTS FROM ONE CELL DIRECTLY BELOW 0.059 (1.5 MM) TO 0.063 (1.6 MM) 0.100 (2.5 MM) 0.300 (7.6 MM) 0.025 (0.6 MM) TO 0.037 (0.9 MM) 0.395 (10 MM) TO 0.400 (10.2 MM) BASE DIAMETER DISTANCE BETWEEN DOTS IN THE SAME CELL DISTANCE BETWEEN DOTS IN SAME CELL DISTANCE BETWEEN CORRESPONDING DOTS IN ADJACENT CELLS NOTES: 1. CALIFORNIA CONTRACTED GRADE 2 BRAILLE SHALL BE USED WHEREVER BRAILLE IS REQUIRED. 2. INDIVIDUAL BRAILLE DOTS SHALL EACH BE DISTINCT AND SEPARATE. 3. EACH DOT SHALL BE ROUNDED OR DOMED IN LIEU OF SQUARE SIDED AND FLAT TOPPED. 4. FOR ADDITIONAL INFORMATION SEE DETAIL GN3.2 General Requirements:signs identifying, directing o giving information about permanent rooms or spaces, or accessible elements and features of a building or site shall comply with the following: Raised Characters (11B-703.2): See also detail Depth:Raised 1/32" minimum, accompanied by contracted Grade 2 braille. Case/Style:Uppercase, sans serif. Character Proportions:The width of the uppercase letter "O" is 60 percent minimum and 110 percent maximum of the uppercase letter "I". Character Height:5/8" minimum and 2" maximum base on the height of the uppercase letter "I". Stroke Thickness:The uppercase letter "I" shall be 15 percent maximum of the height of the character Character Spacing:1/8" minimum and times the raised character stroke width maximum separated from raised borders and decorative elements 3/8" minimum. Line Spacing:135 percent minimum and 170 percent maximum of the raised character height. Format:Text shall be in a horizontal format. Braille (11B-703.3): Braille shall be Contracted Grade 2 type. Dots shall have a domed or rounded shape, with dimensions and spacing per Table 11B-703.3.1. The indication of an uppercase letter or letters shall only be used before the first word of sentences, proper nouns and names, individual letters of the alaphabet, initial and acronyms. Braille shall be positioned below the corresponding text in a horizontal format, flush left, or centered, separated 3/8" minimum and 1/2" maximum from any other tactile characters and 3/8" minimum from raised borders and decorative elements. Installation Height and Location (11B-703.4): Directional and Informational Signs -Visual Characters (11B-703.5): Finish and Contrast:characters and their background shall have non-glare finish. Characters shall contrast with their background with either light characters on dark background or dark characters on a light background. Case/Style:uppercase or lower case or combination of both. Character Proportions: the width of the uppercase letter "O" is 60 percent minimum and 110 percent maximum of the uppercase letter "I". Character Height:according to viewing distance based on the height of the uppercase letter "I", CBC Table 11B-703.5.5. Mounting Height: 40" minimum AFF. Stroke Thickness:the uppercase letter "I" shall be 10 percent minimum and 20 percent maximum of the height of the character Character Spacing:spacing between characters measured between the two closest point of adjacent characters, shall be 10 percent minimum and 35 percent maximum of the character height. Line Spacing:spacing between the baselines of separate lines of chacters shall be 135 percent minimum and 170 percent maximum of the raised character height. Format:text shall be in a horizontal format. Pictograms (11B-703.6):pictograms shall have a fiel height of 6" minimum, shall have non-glare finish, and shall contrast with their field and shall have text descriptors located directly below the pictogram field. Symbols of Accessibility (11B-703.7):shall have non-glare finish, and shall contrast with their background. International Symbol of Accessibility shall consist of a white fiqure on a blue background. The blue shall be Color No. 15090 in Federal Standard 595B. Entrance Signs:all building entrances that are accessible to and usable by persons with disabilities hall be identified with a minimum of one International Symbol of Accessibility. Accessible Route Signs:additional directional signs utilizing the symbol, at junctions where the accessible route of travel diverges from the regular circulation path, to be visible to persons along approaching pedestrian ways. Signs shall indicate the direction to accessible building entrances and facilities. Volume Control Telephones:where telephones with volume controls are provided, the identification symbo shall be a telephone hand set with radiating sound waves. Assistive Listening Systems:where assistive listening systems are provided, a sign shall be posted in prominent place indicating the availability of assistive-listening devices. The sign shall include the International Symbol of Access for Hearing Loss and wording that states "Assistive-Listening System Available". Tactile Floor Level Stairway Signs:shall be located at each floor level landing in all enclosed stairways in buildings two or more stories in height to identify the floor level. At exit discharge level, the sign shall include raised five pointed star located to the eft of the identifying floor level. The outside diameter of the star shall be the same as the height of the raised characters. 11B Div2 Scoping 11B-216: Building directories, building addresses, company names and logos are excluded from these requirements. Interior signs identifying permanent rooms and spaces shall comply with 11B-703.1, .2, .3 & .5 Exterior signs identifying permanent rooms and spaces, excluding those that are not located at a door to the space that they serve, shall comply with 11B-703.1, .2, .3 & Directional and informational signs that provide direction to or information about interior and exterior spaces and facilities of the site shall comply with 11B-703.5 Signs for means of egress are required as follows: Required per 1013.4, Exit doors to exit passageways exit discharge and exit stairways per 11B-703.1, .2, .3 & .5 Required per 1009.11, Areas of refuge instructions per 11B-703.5 Required per 1009.9, Doors to areas of refuge and exterior areas of rescue assistance per 11B-703.1, 2, .3 & .5 and include an International Symbol or Accessibility per 11B-703.7.2.1 Required per 1009.10, Directional signs to provide directions to accessible means of egress per 11B-703.5 Signs for parking are required as follows: Signs for toilet and bathing rooms are required as follows: Required per 11B-603, entrances identified per 11B-703.7.2.6 and per 11B-703.5 and include an International Symbol or Accessibility per 11B-703.7.2.1 Required per 11B-216.8.1 -Geometric Symbols at toilet and bathing facilities per 11B-703.7.2.6. 4 GN3.2 0% WHITE ON 100% BACKGROUND 0% WHITE ON 70% BACKGROUND 30% TEXT CONTRAST ON 100% BACKGROUND 15% TEXT CONTRAST ON 100% BACKGROUND MINIMUM 70% CONTRAST DIFFERENCE BETWEEN CHARACTERS/GRAPHICS AND BACKGROUND FONT RATIO WIDTH TO HEIGHT RATIO 60% - 100% 3:5 - 1:1 STROKE TO HEIGHT RATIO 10% - 20% 1:10 - 1:5 CROSS SECTION VISUAL/TACTILE CHARACTERS RECTANGULAR BEVELED ROUNDED 1/8". 1/8" = 3/8" SPACE BETWEEN TOP SURFACES OF TACTILE LETTERS CONTRAST FOR ADDITIONAL INFORMATION SEE DETAIL 2 GN3.2 1/2" MAX., TYP. FIN. FLOOR S E E D E T A I L 6 ROOM SIGN ATTACHED TO GLAZING W/ADHESIVE, SEE SIGNAGE PLAN SHAPE OF ADHESIVE BACKING TO MATCH SIGN (AND MESSAGE CLIP, WHERE APPLICABLE JAMB BEYOND NOTE: PROVIDE A BLANK MATCHING PANEL ON REVERSE SIDE WHERE THERE ARE NO BACK TO BACK SIGNAGE GLAZING PER WINDOW SCHEDULE NOTES: 1. STATE OF CALIFORNIA LAW PROVIDES THAT "ALL BUILDING ENTRACNES THAT ARE ACCESSIBLE TO, AND USABLE BY PHYSICALLY DISABLED PERSONS SHALL BE IDENTIFIED WITH AT LEAST ONE STANDARD INTERNATIONAL SYMBOL OF ACCESSIBILITY ENTRANCE SIGN. STATE OF CALIFORNIA SENATE BILL NO.1242 ALSO REQUIRES THAT ALL BUILDINGS, ROOMS, SPACES, ELEVATORS, ETC. BE PROVIDED WITH TACTILE IDENTIFICATION SIGNAGE PER CALIFORNIA BUILDING CODE. 2. LOCATE SIGN OUTSIDE OF DOOR ENTERING ROOM ADJACENT TO THE LATCH SIDE OF THE DOOR PER PLAN, AT LOCATIONS WHERE GLASS OCCURS, SUCH AS A SIDELITE, PROVIDE SOLID COLOR PLATE OF 1/8" ACRYLIC, CUT TO SAME SIZE AS SIGN, MOUNTED TO OPPOSITE SIDE OF GLASS TO OBSCURE BACK SIDE OF SIGN. WHERE THERE IS NO WALL SPACE ON THE LATCH SIDE, INCLUDING THE DOUBLE LEAF DOORS, SIGN SHALL BE PLACED ON THE NEAREST ADJACENT WALL, PREFERABLY ON THE RIGHT. 3. FOR MOUNTING ON GLAZING, SEE DETAIL 4. ALL MECHANICAL ATTACHMENTS TO BE CONCEALED 9"9" DOOR SIGNAGE @ TOILETS, SEE 9/REFER TO SIGNAGE PLAN FOR SIGNAGE TYPE FIN. FLOOR B A S E L N E O F H G H E S T R A I S E D T E X T 6 0 M A X T O EQ.EQ. T O B A S E L N E O F L O W E S T B R A L L E 4 8 M I N T O GN3.2 45 000 18" MIN. 1 8 M N CLEAR SPACE CENTERED ON TACTILE CHARACTERS LOCATION OF TACTILE SIGNS AT DOORS NOTES: 1. ALL BLDG. ENTRANCES THAT ARE ACCESSIBLE TO & USABLE BY PHYSICALLY DISABLED PERSONS SHALL BE IDENTIFIED WITH AT LEAST ONE STANDARD SIGN & ADDITIONAL DIRECTIONAL SIGNS AS REQUIRED TO BE VISIBLE TO PERSONS ALONE APPROACHING PEDESTRIAN WAYS. 2. FOR ADDITIONAL SIGNAGE REQUIREMENTS SEE DETAIL 3. FOR SIGN AND CHARACTER COLORS, SEE DETAIL 4. FOR MOUNTING LOCATION, SEE DETAIL 6" 6 1 4 1 SILK SCREEN AT EXTERIOR: SYMBOL COLOR: SW7069 IRON ORE BACKGROUND COLOR: SW7102 WHITE FLOUR AT INTERIOR: SYMBOL COLOR: SW7069 IRON ORE BACKGROUND COLOR: SW7102 WHITE FLOUR SYMBOL SHALL MATCH THE PROPORTIONS OF FIGURE 11B-703.7.2.1 FIN. FLOOR 46 A F F GN3.2 2 GN3.2 6 GN3.2 NOTES: 1. ALL BLDG. ENTRANCES THAT ARE ACCESSIBLE TO & USABLE BY PHYSICALLY DISABLED PERSONS SHALL BE IDENTIFIED WITH AT LEAST ONE STANDARD SIGN & ADDITIONAL DIRECTIONAL SIGNS AS REQUIRED TO BE VISIBLE TO PERSONS ALONE APPROACHING PEDESTRIAN WAYS. 2. FOR ADDITIONAL SIGNAGE REQUIREMENTS SEE DETAIL 3. FOR SIGN AND CHARACTER COLORS, SEE DETAIL 4. FOR MOUNTING LOCATION, SEE DETAIL 4 VINYL APPLIED GRAPHIC TO GLAZING FIN. FLOOR 46 A F F 4 1/4" 2 GN3.2 2 GN3.2 6 GN3.2 Storage 203 ROOM NUMBER RAISED TEXT GRADE 2 BRAILLE ROOM NAME RAISED TEXT 6" 5 8 3 8 5 8 3 8 4 1/2" TYP. 1/4" ACRYLIC SIGN 6 0 M A X A F F F.F. NOTES: 1. FOR ADDITIONAL SIGNAGE REQUIREMENTS, SEE DETAIL 2. FOR SIGN AND CHARACTER COLORS, SEE DETAIL 3. FOR RAISED TEXT AND CHARACTER INFORMATION SEE DETAILS AND 4. FOR BRAILLE REQUIREMENTS, SEE DETAIL AND 5. FOR MOUNTING LOCATION, SEE DETAIL 6. SIGNAGE SHALL BE LOCATED ON THE WALL ADJACENT TO THE LATCH SIDE OF THE DOOR PER DETAIL 2 GN3.2 2 GN3.2 2 GN3.2 2 GN3.2 6 GN3.2 6 GN3.2 GN3.2 TEXT COPY AREA 4 8 M N A F F 6 GN3.2 EXIT NOTES: 1. FOR ADDITIONAL SIGNAGE REQUIREMENTS, SEE DETAIL 2. FOR SIGN AND CHARACTER COLORS, SEE DETAIL 3. FOR RAISED TEXT AND CHARACTER INFORMATION SEE DETAILS AND 4. FOR BRAILLE REQUIREMENTS, SEE DETAIL AND 5. FOR MOUNTING LOCATION, SEE DETAIL 6. SIGNAGE SHALL BE LOCATED ON THE WALL ADJACENT TO THE LATCH SIDE OF THE DOOR PER DETAIL H G H E S T R A S E D T E X T 6 0 M A X T O B A S E L N E O F O F B R A L L E 4 8 M N T O B A S E L N E F.F. 5 8 3 8 4 6" 1/2" TYP. GN3.2 GN3.2 2 GN3.2 2 GN3.2 6 GN3.2 6 GN3.2 4 GN3.2 GRADE BRAILLE RAISED TEXT 1/4" ACRYLIC SIGN TEXT COPY AREA 6 GN3.2 6" 4 EXIT 3 8 5 / 8 3 8 5 / 8 ROUTE O F H G H E S T R A I S E D T E X T 6 0 M A X T O B A S E L N E O F B R A L L E 4 8 M I N T O B A S E L I N E F.F. 6 GN3.2 NOTES: 1. FOR ADDITIONAL SIGNAGE REQUIREMENTS, SEE DETAIL 2. FOR SIGN AND CHARACTER COLORS, SEE DETAIL 3. FOR RAISED TEXT AND CHARACTER INFORMATION SEE DETAILS AND 4. FOR BRAILLE REQUIREMENTS, SEE DETAIL AND 5. FOR MOUNTING LOCATION, SEE DETAIL 6. SIGNAGE SHALL BE LOCATED ON THE WALL ADJACENT TO THE LATCH SIDE OF THE DOOR PER DETAIL 7. PROVIDE "EXIT ROUTE" SIGN @ EACH EXIT DOOR THAT LEADS DIRECTLY TO A GRADE LEVEL EXTERIOR EXIT BY MEANS OF AN EXIT ENCLOSURE OR AN EXIT PASSAGEWAY. 8. PROVIDE "EXIT ROUTE" SIGN @ EACH EXIT ACCESS DOOR FROM AN INTERIOR ROOM OR AREA TO CORRIDOR OR HALLWAY THAT IS REQUIRED TO HAVE VISUAL EXIT SIGNS. 2 GN3.2 2 GN3.2 2 GN3.2 2 GN3.2 GN3.2 6 GN3.2 4 GN3.2 GN3.2 GRADE 2 BRAILLE RAISED TEXT 1/4" ACRYLIC SIGN TEXT COPY AREA 1/2" TYP. 6" EXIT RAMP DOWN 5 8 5 8 3 / 8 3 8 5 / 8 3 8 RAISED TEXT TEXT/BRAILLE COPY AREA BRAILLE (GRADE 2) O F H G H E S T R A S E D T E X T 6 0 M A X T O B A S E L N E O F B R A L L E 4 8 M N T O B A S E L N E F.F. 1/2" ACRYLIC SIGN PANEL. 1/2" TYP NOTES: 1. FOR ADDITIONAL SIGNAGE REQUIREMENTS, SEE DETAIL 2. FOR SIGN AND CHARACTER COLORS, SEE DETAIL 3. FOR RAISED TEXT AND CHARACTER INFORMATION SEE DETAILS AND 4. FOR BRAILLE REQUIREMENTS, SEE DETAIL AND 5. FOR MOUNTING LOCATION, SEE DETAIL 6. SIGNAGE SHALL BE LOCATED ON THE WALL ADJACENT TO THE LATCH SIDE OF THE DOOR PER DETAIL GN3.2 GN3.2 2 GN3.2 2 GN3.2 6 GN3.2 GN3.2 4 GN3.2 6 GN3.2 6" 4 EXIT 3 8 5 8 3 8 5 / 8 ROUTE O F H G H E S T R A S E D T E X T 6 0 M A X T O B A S E L I N E O F B R A L L E 4 8 M N T O B A S E L I N E F.F. NOTES: 1. FOR ADDITIONAL SIGNAGE REQUIREMENTS, SEE DETAIL 2. FOR SIGN AND CHARACTER COLORS, SEE DETAIL 3. FOR RAISED TEXT AND CHARACTER INFORMATION SEE DETAILS AND 4. FOR BRAILLE REQUIREMENTS, SEE DETAIL AND 5. FOR MOUNTING LOCATION, SEE DETAIL 6. SIGNAGE SHALL BE LOCATED ON THE WALL ADJACENT TO THE LATCH SIDE OF THE DOOR PER DETAIL GN3.2 GN3.2 2 GN3.2 2 GN3.2 6 GN3.2 6 GN3.2 4 GN3.2 6 GN3.2 GRADE 2 BRAILLE RAISED TEXT 1/4" ACRYLIC SIGN TEXT COPY AREA 1/2" TYP. R = RIGHT-HEADED ARROW L = LEFT-HEADED ARROW U = UP ARROW (AS INDICATED ON PLAN) HI N L No. C17113 AC O TE TS A - PX F I L CE E IA 32FORN CT TE R ES A D C R CC NASLUND Project THE PICTORIAL AND GRAPHIC EXPRESSIONS DISPLAYED WIT H THIS WORK ARE COPYRIGHTED UNDER THE LAWS OF THE U NITED STATES, TITLE 17, U.S. CODE. UNDER SECTION 106 OF THE COPYRIGHT ACT, THE ARCHITECT SHALL MAINTAIN THE EXCLUSIVE RIGHT OF THE REPRODUCTION, DISP LAY OR ANY DERIVATION Signage Details Community Housing Works 20102 GN3.2 2601 Ulric Street, San Diego, CA 92111 Ulric Seniors N.T.S. 8 Braille Measurement Ref. CBC Sec.: 1143A.7, 11B-703.3 12" = 1'-0" 2 General Notes 3" = 1'-0" 4 Tactile Characters Ref. CBC Sec.: 1143A.6, 11B-703.5 6" = 1'-0" 7 Sign Attachment at Glazing Ref. CBC Sec.: 11B.703.4 1/2" = 1'-0" 6 Door Sign Ref. CBC Sec.: 11B.703.4 6" = 1'-0" 9 Sign Type "A" -ISA at Wall Ref. CBC Sec.: 1143A.8 6" = 1'-0" 10 Sign Type "B" -ISA at Glazing Ref. CBC Sec.: 1143A.8 6" = 1'-0" 11 Sign Type "C" -Room Identification Ref. CBC Sec.: 1143A.8 6" = 1'-0" 13 Sign Type "D" -Exit Ref. CBC Sec.: 1013.4.1 6" = 1'-0" 14 Sign Type "E" -Exit Route Ref. CBC Sec.: 1013.4.3, 1013.4.4 6" = 1'-0" 16 Sign Type "G" -Exit Ramp Down 6" = 1'-0" 15 Sign Type "F" -Exit Route Directional Ref. CBC Sec.: 1013.4.3, 1013.4.4 05/28/21 Permit Submittal #2 12/23/21Permit Submittal #3 11/20/20 Permit Submittal #1 02/04/22Bid Set

ACCESSIBLE ROUTE DIRECTION OF ARROW PER A0.10 BLUE FIELD WHITE BORDER, ARROW, AND INTERNATIONAL SYMBOL OF ACCESSIBILITY 1/2" RADIUS CORNERS O R G R O U N D S U R F A C E 8 0 M N A B O V E F N S H F L O O R ACCESSIBLE ROUTE Ga Left Arrow Gb Right Arrow ACCESSIBLE ROUTE DIRECTION OF ARROW PER A0.10 BLUE FIELD WHITE BORDER, ARROW, AND INTERNATIONAL SYMBOL OF ACCESSIBILITY 1/2" RADIUS CORNERS ACCESSIBLE ROUTE Ha Left Arrow Hb Right Arrow NOTE: REFER TO 01/- FOR GENERAL REQUIREMENTS STAIR 2 12" 1 8 R0 -01/2 TEXT: LOWER AND UPPER TERMINUS, 1" HIGH LETTERS RAISED MIN 1/32" ABOVE BACKGROUND FONT: SAN SERIF PER ARCHITECT NON-GLARE BACKGROUND OF 70% CONTRASTING COLOR TO TEXT NOTE: PROVIDE MECHANICAL MOUNTING W/ VANDAL RESISTANT FASTENERS. PROVIDE ADHESIVE MOUNTING SYSTEM WHEN ATTACHED TO GLAZING ROOF ACCESS 1 THROUGH 4 1 TEXT: NUMBER DESIGNATING FLOOR LEVEL, 5" HIGH, 3/4" STROKES, RAISED 1/32" MIN. ABOVE BACKGROUND TEXT: UPPER TERMINUS, 1" HIGH LETTERS RAISED MIN. 1/32" ABOVE BACKGROUND FONT: SAN SERIF PER ARCHITECT TEXT: "STAIR IDENTIFICATION", 1 1/2" HIGH LETTERS RAISED MIN 1/32" ABOVE BACKGROUND FONT: SAN SERIF PER ARCHITECT BRAILLE: CALIFORNIA ROUNDED TOP CONTRACTED GRADE BRAILLE DOTS, SEE 11/GN3.1 FOR ADDITIONAL SIZING INFORMATION F.F. 50 M A X 40 M N 5 POINT STAR EQUAL IN SIZE TO FLOOR LEVEL NUMBER FLOOR LANDING NUMBERS AND CAR DESIGNATION SIGNS ON BOTH SIDES OF DOOR JAMBS (SEE BELOW) CALL BUTTON HALL LANTERN B A 4 2 M A X 60" 29" 5" 7 2 M N 2" 2" NOTE: THE AUTOMATIC DOOR REOPENING DIVIDE IS ACTIVATED IF AN OBJECT PASSES THROUGH EITHER LINE A OR LINE B. LINE A AND LINE B REPRESENT THE VERTICAL LOCATION OF THE DOOR REOPENING DEVICE NOT REQUIRING CONTACT 2 (B) MAXIMUM INSTALLATION HEIGHTS ABOVE CAB FLOOR CONTROL PANEL SEE (A) RAIL 3 2 M I N 1/2" MIN 3 5 M N M A X 4 8 (A) ELEVATOR CONTROL PANEL DETAIL - NOT TO SCALE DIMENSION, RAISED 1/8" 3/4" MIN BUTTON PLACE STAR ALONGSIDE MAIN EXIT FLOOR NUMBER 1 3/8" MIN SEPARATION 5/8" MIN CHARACTERS AND SYMBOL HEIGHT BRAILLE 3/16" MINIMUM BELOW CHARACTER OR SYMBOL STAIR 2 12" 1 8 R0 -01/2 TEXT: LOWER AND UPPER TERMINUS, 1" HIGH LETTERS RAISED MIN 1/32" ABOVE BACKGROUND FONT: SAN SERIF PER ARCHITECT NON-GLARE BACKGROUND OF 70% CONTRASTING COLOR TO TEXT NOTE: PROVIDE MECHANICAL MOUNTING W/ VANDAL RESISTANT FASTENERS. PROVIDE ADHESIVE MOUNTING SYSTEM WHEN ATTACHED TO GLAZING ROOF ACCESS 1 THROUGH 4 1 TEXT: NUMBER DESIGNATING FLOOR LEVEL, 5" HIGH, 3/4" STROKES, RAISED 1/32" MIN. ABOVE BACKGROUND TEXT: UPPER TERMINUS, 1" HIGH LETTERS RAISED MIN. 1/32" ABOVE BACKGROUND FONT: SAN SERIF PER ARCHITECT TEXT: "STAIR IDENTIFICATION", 1 1/2" HIGH LETTERS RAISED MIN 1/32" ABOVE BACKGROUND FONT: SAN SERIF PER ARCHITECT BRAILLE: CALIFORNIA ROUNDED TOP CONTRACTED GRADE 2 BRAILLE DOTS, SEE 11/GN3.1 FOR ADDITIONAL SIZING INFORMATION F.F. 50 M A X 40 M A X 12" 6 MAXIMUM OCCUPANCY LOAD OF 50 OR MORE; OCCUPANCY # PER ROOM NOTE: REFER TO 01/- FOR GENERAL REQUIREMENTS REFER TO 12&11/- FOR MOUNTING LOCATION 7 2 A F F OCCUPANCY XXX T Y P 1 PRINTED INSERT WITH CLEAR NON-GARE LENS FIN. FLOOR SYMBOL PROPORTIONS ASSISTIVE LISTENING SYSTEM AVAILABLE AT THE MAIN OFFICE PRIOR ARRANGEMENTS MUST BE MADE FOR EVENTS AFTER NORMAL BUSINESS HOURS 1' 0" 1/2" 1/2" 7 1 2 4 1 2 1/4" THICK MATTE ACRYLIC SIGN PANEL. NON-GLARE FINISH W/COLOR VINYL BACKGROUND APPLIED TO BACK OF SIGN PANEL COLOR: SHERWIN WILLIAMS "NAVL" SW5887 5/8" HIGH VINYL LETTERS APPLIED TO FRONT OF SIGN PANEL. COLOR: SHERWIN WILLIAMS "GRIZZLE GRAY" SW7068. FONT TO BE DOTUM 5/16" HIGH LETTERS APPLIED TO FRONT OF SIGN PANEL. COLOR: SHERWIN WILLIAMS "GRIZZLE GRAY" SW7058. FONT TO BE DOTUM DISPLAY CONDITIONS NOTES: 1. FASTEN SIGNS TO WALL W/CONCEALED FASTENERS. 2. REFER TO 01/- FOR GENERAL REQUIREMENTS 12 EQUILATERALTRIANGLE 1 2 D A M E T E R 1 2 D A M E T E R 1/8" MIN. RADIUS @ CORNERS, TYP. 1/4" THICK SIGN OVER 1/4" THICK SIGN NOTES: 1. FOR ADDITIONAL SIGNAGE REQUIREMENTS, SEE DETAIL 2. FOR SIGN AND CHARACTER COLORS, SEE DETAIL 3. FOR RAISED TEXT AND CHARACTER INFORMATION, SEE DETAILS AND 4. FOR BRAILLE REQUIREMENTS, SEE DETAIL AND 5. FOR MOUTING LOCATION, SEE DETAIL MEN WOMEN UNISEX 2 GN3.2 GN3.2 2 GN3.2 GN3.2 4 GN3.2 GN3.2 6 GN3.2 T Y P 8 1 2 M N T O C L O F S I G N 6 0 M A X A F F TYP. 6" 1/2" THICK ACRYLIC SIGN WOMEN'S UNISEX MEN'S TYPE X1 4 1 3 / 8 5 8 3 8 TYPE X2 TYPE X3 CL 17" MIN. 2 2 M N GALVANIZED STEEL SIGN THIS AREA SHALL READ IN 1" REFLECTIVE LETTERS: "UNAUTHORIZED VEHICLES PARKED IN DESIGNATED ACCESSIBLE SPACES NOT DISPLAYING DISTINGUISHED PLACARDS OR SPECIAL LICENSE PLATES ISSUED FOR PERSONS WITH DISABILITIES WILL BE TOWED AWAY AT THE OWNER'S EXPENSE. TOWED VEHICLES MAY BE RECLAIMED AT __________ OR BY TELEPHONING __________." BLANK SPACES SHALL BE FILLED IN WITH APPROPRIATE INFORMATION AS A PERMANENT PART OF THE SIGN 1/2" RADIUS CORNERS NOTES: THIS SIGN SHALL BE POSTED IN A CONSPICUOUS PLACE AT EACH ENTRANCE TO OFF STREET PARKING OR IMMEDIATELY ADJACENT TO ON-SITE ACCESSIBLE PARKING AND VISIBLE FROM EACH SPACE. ALL GRAPHICS TO BE OF WHITE REFLECTIVE PAINT OR DECALS ON BLUE BACKGROUND. 8 0 M I N F N P A T H O F T R A V E L 6 0 M N T O F N S H G R A D E RESERVED MINIMUM FINE $250 VAN ACCESSIBLE MINIMUM FINE $250 ALTERNATE SIGN AT VAN PARKING 2" DIA. GALVANIZED PIPE SET IN CONCRETE 18" BELOW GRADE PARKING IDENTIFICATION SIGNS SHALL BE REFLECTORIZED WITH A MINIMUM AREA OF 70 SQUARE INCHES WHITE INTERNATIONAL SYMBOL OF ACCESSIBILITY BLUE BACKGROUND 1/2" RADIUS CORNERS NOTES: A PARKING SPACE IDENTIFICATION SIGN SHALL BE VISIBLE FROM EACH PARKING SPACE. SIGNS SHALL BE PERMANENTLY POSTED EITHER IMMEDIATELY ADJACENT TO THE PARKING SPACE OR WITHIN THE PROJECTED PARKING SPACE WIDTH AT THE HEAD END OF THE PARKING SPACE. SIGN MAY ALSO BE PERMANENTLY POSTED ON A WALL AT THE INTERIOR END OF THE PARKING SPACE. O R G R O U N D S U R F A C E 6 0 M N A B O V E F N I S H F L O O R EXCEPTION: SIGNS LOCATED WITHIN AN ACCESSIBLE ROUTE SHALL BE A MINIMUM OF 80" ABOVE THE FINISH FLOOR OR GROUND SURFACE MEASURED TO THE BOTTOM OF THE SIGN. HI N 1 L No. C17113 AC E O TE TS A - PX F I L CE E IA 32FORN CT TE R ES A D C R CC NASLUND Project THE PICTORIAL AND GRAPHIC EXPRESSIONS DISPLAYED WIT H THIS WORK ARE COPYRIGHTED UNDER THE LAWS OF THE U NITED STATES, TITLE 17, U.S. CODE. UNDER SECTION 106 OF THE COPYRIGHT ACT, THE ARCHITECT SHALL MAINTAIN THE EXCLUSIVE RIGHT OF THE REPRODUCTION, DISP LAY OR ANY DERIVATION Signage Details Community Housing Works 20102 GN3.3 2601 Ulric Street, San Diego, CA 92111 Ulric Seniors 1 1/2" = 1'-0" 9 Accessible Directional Sign Type "G" -Pole Mounted 1 1/2" = 1'-0" 10 Accessible Directional Sign Type "H" -Wall Mounted N.T.S. 2 Stairway Exit Discharge_NEW N.T.S. 3 Hoistway And Elevator Entry (11A & 11B)_NEW 3/4" = 1'-0" 4 Elevator Control Panel (11A & 11B)_NEW N.T.S. 1 Tactile Stairway Identification_NEW 6" = 1'-0" 5 Type "E" Signage -Maximum Occupancy 3" = 1'-0" 6 Type "J" Signage -Assistive Listening Sign 1 1/2" = 1'-0" 17 Sign Type "H" -Restroom Door Ref. CBC Sec.: 1127A.7, 11B-216.8 3" = 1'-0" 18 Sign Type "I" -Restroom Ref. CBC Sec.: 1127A.7, 11B-216.8 1 1/2" = 1'-0" 20 Sign Type "K" -Tow-Away Ref. CBC Sec.: 11B-502.8 1" = 1'-0" 19 Sign Type "J" -Accessible Parking Ref. CBC Sec.: 11B-502.6 05/28/21 Permit Submittal #2 12/23/21Permit Submittal #3 11/20/20 Permit Submittal #1 02/04/22Bid Set

Comments/ Reference Comments/ Reference Comments/ Reference SECTION 5.505 INDOOR MOISTURE CONTROL 5.505.1 INDOOR MOISTURE CONTROL Buildings shall meet or exceed the provisions of California Building Code CCR, Title 24, Part 2, Sections 1203 (Ventilation) and Chapter 14 (Exterior Walls). For additional measures not applicable to low-rise residential occupancies, see Section 5.407.2 of this code. SECTION 5.506 INDOOR AIR QUALITY 5.505.1 Mandatory 5.506.1 OUTSIDE AIR DELIVERY. For mechanically or naturally ventilated spaces in buildings, meet the minimum requirements of Section 121 (Requirements For Ventilation) of the 2010 California Energy Code, or the applicable local code, whichever is more stringent, and Division 1, Chapter 4 of CCR, Title 8. 5.506.1 See Mechanical 5.506.2 CARBON DIOXIDE (CO2) MONITORING. For buildings or additions equipped with demand control ventilation, CO2 sensors and ventilation controls shall be specified and installed in accordance with the requirements of the 2013 California Energy Code, Section 120(c)(4). SECTION 5.507 ENVIRONMENTAL COMFORT 5.506.2 See Mechanical 5.507.4 ACOUSTICAL CONTROL. Employ building assemblies and components with Sound Transmission Class (STC) values determined in accordance with ASTM E 90 and ASTM E 413, or Outdoor-Indoor Sound Transmission Class (OITC) determined in accordance with ASTM E 1332, using either the prescriptive or performance method in Section 5.507.4.1 or 5.507.4.2. EXCEPTION: Buildings with few or no occupants or where occupants are not likely to be affected by exterior noise, as determined by the enforcement authority, such as factories, stadiums, storage, enclosed parking structures and utility buildings. 5.507.4 Mandatory 5.507.4.1 EXTERIOR NOISE TRANSMISSION, PRESCRIPTIVE METHOD. Wall and roof-ceiling assemblies exposed to the noise source making up the building or addition envelope or altered envelope shall meet a composite STC rating of at least 50or composite OITC rating of no less than 40, with exterior windows of minimum STC of 40 or OITC of 30 n the following locations: 1. Within the 65 CNEL noise contour of an airport. EXCEPTIONS: 1. Ldn or CNEL for military airports shall be determined by the facility Air Installation Compatible Land Use Zone (AICUZ) plan. 2. Ldn or CNEL for other airports and heliports for which a land use plan has not been developed shall be determined by the local general plan noise element. 2. Within the 65 CNEL or Ldn noise contour of a freeway or expressway, railroad industrial source or fixedguideway source as determined by the Noise Element of the General Plan. 5.507.4.2 PERFORMANCE METHOD. For buildings located as defined in Section 5.507.4.1 or 5.507.4.1.1, wall and roof-ceiling assemblies exposed to the noise source making up the building or addition envelope or altered envelope shall be constructed to provide an interior noise environment attributable to exterior sources that does not exceed an hourly equivalent noise level (Leq-1Hr) of 50 dBA in occupied areas during any hour of operation. 5.507.4.2.1 SITE FEATURES. Exterior features such as sound walls or earth berms may be utilized as appropriate to the building, addition or alteration project to mitigate sound migration to the interior. 5.507.4.2.2 DOCUMENTATION OF COMPLIANCE. An acoustical analysis documenting complying interior sound levels shall be prepared by personnel approved by the architect or engineer of record. 5.507.4.1 Mandatory 5.507.4.3 INTERIOR SOUND TRANSMISSION. Wall and floor-ceiling assemblies separating tenant spaces and tenant spaces and public places shall have an STC of at least 40. NOTE: Examples of assemblies and their various STC ratings may be found at the California Office of Noise Control: www.toolbase.org/PDF/CaseStudies/stc_icc_ratings.pdf. 5.507.4.3 Mandatory 5.508.1 OZONE DEPLETION AND GLOBAL WARMING REDUCTIONS. Installations of HVAC, refrigeration, and fire suppression equipment shall comply with Sections 5.508.1.1 and 5.508.1.2. 5.508.1 Mandatory 5.508.1.1 CFCs. Install HVAC and refrigeration equipment that does not contain CFCs. 5.508.1.1 See Mechanical 5.508.1.2 Halons Install fire suppression equipment that does not contain Halons. 5.508.1.2 Mandatory DIVISION 5.5 ENVIRONMENTAL QUALITY SECTION 5.501 GENERAL 5.501.1 SCOPE. The provisions of this chapter shall outline means of reducing the quantity of air contaminants that re odorous, irritating, and/or harmful to the comfort and well-being of a building's installers, occupants and neighbors. SECTION 5.502 DEFINITIONS 5.502.1 DEFINITIONS. The following terms are defined in Chapter (and are included here for reference) COMMUNITY NOISE EQUIVALENT LEVEL (CNEL). A metric similar to the day-night average sound level (Ldn), except that a 5 decibel adjustment is added to the equivalent continuous sound exposure level for evening hours (7pm o 10pm) in addition to the 10 dB nighttime adjustment used in the Ldn. COMPOSITE WOOD PRODUCTS. Composite wood products include hardwood plywood, particleboard and medium density fiberboard. “Composite wood products”does not include hardboard, structural plywood, structural panels structural composite lumber, oriented strand board, glued laminated timber, timber, prefabricated wood I–joists or finger–jointed lumber, all as specified in California Code of Regulations (CCR), Title 17, Section 93120.1(a). NOTE: See CCR, Title 17, Section 93120.1. MERV. Filter minimum efficiency reporting value, based on ASHRAE 52.2–1999. REACTIVE ORGANIC COMPOUND (ROC). Any compound that has the potential, once emitted, to contribute to ozone formation in the troposphere. VOC. A volatile organic compound broadly defined as a chemical compound based on carbon chains or rings with vapor pressures greater than 0.1 millimeters of mercury a room temperature. These compounds typically contain hydrogen and may contain oxygen, nitrogen and other elements. See CCR Title 17, Section 94508(a). NOTE: Where specific regulations are cited from different agencies such as SCAQMD, ARB, etc., the VOC definition included in that specific regulation is the one tha prevails for the specific measure in question. SECTION 5.503 FIREPLACES 5.503.1 GENERAL. Install only a direct-vent sealed-combustion gas or sealed wood-burning fireplace, or a sealed woodstove or pellet stove, and refer to residential requirements in the California Energy Code, Title 24, Part 6, Subchapter 7, Section 150. Woodstoves, pellet stoves and fireplaces shall comply with applicable local ordinances. 5.503.1 N/A 5.503.1.1 N/A 5.503.1.1 WOODSTOVES. Woodstoves and pellet stoves shall comply with U.S. EPA Phase II emission limits where applicable. SECTION 5.504 POLLUTANT CONTROL 5.504.1 TEMPORARY VENTILATION. The permanent HVAC system shall only be used during construction necessary to condition the building or areas of addition or alteration within the required temperature range for material and equipment installation. If the HVAC system is used during construction, use return air filters with a Minimum Efficiency Reporting Value (MERV) of 8, based on ASHRAE 52.2-1999, or an average efficiency of 30% based on ASHRAE 52.1-1992 Replace all filters immediately prior to occupancy, or, if the building is occupied during alteration, at the conclusion of construction. 5.504.4.3 PAINTS AND COATINGS. Architectural paints and coatings shall comply with VOC limits in Table of the ARB Architectural Coatings Suggested Control Measure, as shown in Table 5.504.4.3, unless more stringent local limits apply. The VOC content limit for coatings that do not meet the definitions for the specialty coatings categories listed in Table 5.504.4.3 shall be determined by classifying the coating as Flat, Nonflat or Nonflat-High Gloss coating, based on its gloss, as defined in Subsections 4.21, 4.36 and 4.37 of the 2007 California Air Resources Board Suggested Control Measure, and the corresponding Flat, Nonflat or Nonflat-High Gloss VOC limit in Table 5.504.4.3 shall apply. 5.504.4.4 CARPET SYSTEMS. All carpet installed in the building interior shall meet at least one of the testing and product requirements: 1. Carpet and Rug Institute's Green Label Plus Program. 2. Compliant with the VOC-emission limits and testing requirements specified in the California Department of Public Health Standard Method for the Testing and Evaluation of Volatile Organic Chemical Emissions from Indoor Sources Using Environmental Chambers, Version 1.1, February 2010 (also known as CDPH Standard Method V1.1 or Specification 01350). 3. NSF/ANSI 140 at the Gold level or higher; 4. Scientific Certifications Systems Sustainable Choice; or 5. Compliant with the California Collaborative for High Performance Schools (CA-CHPS) Criteria Interpretation for EQ 2.2 dated July 2012 and listed in the CHPS High Performance Product Database. 5.504.4.6 RESILIENT FLOORING SYSTEMS. For 80 percent of floor area receiving resilient ooring, installed resilient flooring shall meet at least one of the following: 1. Certified under the Resilient Floor Covering Institute (RFCI) FloorScore program; 2. Compliant with the VOC-emission limits and testing requirements specified in the California Department of Public Health's 2010 Standard Method for the Testing and Evaluation Chambers, Version 1.1, February 2010; 3. Compliant with the California Collaborative for High Performance Schools (CA-CHPS) Criteria Interpretation for EQ 2.2 dated July 2012 and listed in the CHPS High Performance Product Database; or 4. Compliant with CDPH criteria as certified under the Greenguard Children's & Schools Program. 5.504.4.6.1 VERIFICATION OF COMPLIANCE. Documentation shall be provided verifying that resilient flooring materials meet the pollutant emission limits. 5.504.3 COVERING OF DUCT OPENINGS AND PROTECTION OF MECHANICAL EQUIPMENTDURING CONSTRUCTION. At the time of rough installation, or during storag on the construction site and until final startup of the heating, coolingand ventilating equipment, all duct and other related ir distribution component openings shall be covered with tape, plastic, sheet metal or other methods acceptable to the enforcing agency to reduce the amount of dust, water and debris which may collect in the system. 5.504.3 See Mechanical 5.504.4 FINISH MATERIAL POLLUTANT CONTROL. Finish materials shall comply with Sections 5.504.4.1 through 5.504.4.4. 5.504.4 Mandatory 5.504.4.1 ADHESIVES, SEALANTS AND CAULKS. Adhesives, sealants, and caulks used on the project shall meet the requirements of the following standards: 1. Adhesives, adhesive bonding primers adhesive primers, sealants, sealant primers and caulks shall comply with local or regional air pollution control or air quality management district rules where applicable, or SCAQMD Rule 1168 VOC limits, as shown in Tables 5.504.4.1 and 5.504.4.2. Such products also shall comply with the Rule 1168 prohibition on the use of certain toxic compounds (chloroform, ethylene dichloride, methylene chloride, perchloroethylene and trichloroethylene), except fo aerosol products as specified in subsection 2, below. 2. Aerosol adhesives, and smaller unit sizes of adhesives, and sealant or caulking compounds (in units of product, less packaging, which do not weigh more than one pound and do not consist of more than 16 fluid ounces shall comply with statewide VOC standards and other requirements, including prohibitions on use of certain oxic compounds, of California Code of Regulations Title 17, commencing with Section 94507. Refer to the following tables: TABLE 5.504.4.1 -ADHESIVE VOC LIMIT TABLE 5.504.4.2 -SEALANT VOC LIMIT 5.504.4.1 Mandatory 5.504.4.3 Mandatory 5.504.4.3.1 AEROSOL PAINTS AND COATINGS. Aerosol paints and coatings shall meet the PWMIR Limits for ROC in Section 94522(a)(3) and other requirements, including prohibitions on use of certain toxic compounds and ozone depleting substances, in Sections 94522(c)(2) and (d)(2) of California Code of Regulations Title 17, commencing with Section 94520; and in areas under the jurisdiction of the Bay Area Air Quality Management District additionally comply with the percent VOC by weight of product limits of Regulation 8 Rule 49. 5.504.4.3.1 Mandatory 5.504.4.3.2 VERIFICATION. Verification of compliance with this section shall be provided at the request of the enforcing agency. Documentation may include, but is not limited to, the following: 1. Manufacturer's product specification 2. Field verification of on-site product containers Refer to TABLE 5.504.4.3 -VOC CONTENT LIMITS FOR ARCHITECTURAL COATINGS 5.504.4.3.2 Per Contractor 5.504.4.4 Mandatory 5.504.4.4.1 CARPET CUSHION. All carpet cushion installed in the building interior shall meet the requirements of the Carpet and Rug Institute Green Label program. 5.504.4.4.2 CARPET ADHESIVE. All carpet adhesive shall meet the requirements of Table 5.504.4.1. 5.504.4.4.1 Mandatory 5.504.4.5COMPOSITE WOOD PRODUCTS. Hardwood plywood, particleboard and medium density fiberboard composite wood products used on the interior or exterior of the buildings shall meet the requirements for formaldehyde as specified in ARB'sAir Toxics Control Measure for Composite Wood (17 CCR 93120 et seq.). Those materials not exempted under he ATCM must meet the specified emission limits, as shown in Table 5.504.4.5. 5.504.4.5.3 DOCUMENTATION. Verification of compliance with this section shall be provided as requested by the enforcing agency. Documentation shall include at least one of the following: 1. Product certifications and specifications. 2. Chain of custody certifications. 3. Product labeled and invoiced as meeting the Composite Wood Products regulation (see CCR, Title 17, Section 93120, et seq.). 4. Exterior grade products marked as meeting the PS-1 or PS-2 standards of the Engineered Wood Association, the Australian AS/NZS 2269 or European 636 3S standards. 5. Other methods acceptable to the enforcing agency Refer to TABLE 5.504.4.5 -FORMALDEHYDE LIMITS 5.504.4.5 Mandatory 5.504.4.6 Mandatory 5.504.5.3 FILTERS. In mechanically ventilated buildings, provide regularly occupied areas of the building with air filtration media for outside and return air that provides at least a Minimum Efficiency Reporting Value (MERV) of 8. MERV 8 filters shall be installed prior to occupancy, and recommendations or maintenance with filters of the same value shall be included in the operation and maintenance manual. EXCEPTIONS: 1. An ASHRAE 10% to 15% efficiency filter shall be permitted for an HVAC unit meeting the 2013 California Energy Code having 60,000 Btu/h or less capacity per fan coil, the energy use of the air delivery system s 0.4 W/cfm or less at design air flow. 2. Existing mechanical equipment. 5.504.5.3 See Mechanical 5.504.7 ENVIRONMENTAL TOBACCO SMOKE (ETS) CONTROL. Where outdoor areas are provided for smoking, prohibit smoking within 25 feet of building entries, outdoor air intakes and operable windows and within the building as already prohibited by other laws or regulations; or as enforced by ordinances, regulations or policies of any city, county, city and county, California Community College, campus of the California State University, or campus of the University of California, whichever are more stringent. When ordinances, regulations or policies are not in place, post signage to inform building occupants of the prohibitions. 5.504.7 Mandatory SEE SHEET GN4 FOR ADDITIONAL INFORMATION. CHAPTER INSTALLER & SPECIAL INSPECTOR QUALIFICATIONS 702 QUALIFICATIONS 702.1 INSTALLER TRAINING. HVAC system installers shall be trained and certified in the proper installation of HVAC systems including ducts and equipment by a nationally or regionally recognized training or certification program. Uncertified personsmay perform HVAC installations when under the direct supervision and responsibility of person trained an certified to install HVAC systems or contractor licensed to install HVAC systems. Examples of acceptable HVAC training and certification programs include but are not limited to the following: 1. State certified apprenticeship programs. 2. Public utility training programs. 3. Training programs sponsored by trade, labor or tatewide energy consulting or verification organizations. 4. Programs sponsored by manufacturing organizations. 5. Other programs acceptable to the enforcing agency. 702.2 SPECIAL INSPECTION [HCD]. When required by the enforcing agency, the owner or the responsible entity acting as the owner's agent shall employ one or more special inspectors to provide inspection or other duties necessary to substantiate compliance with this code. Special inspectors shall demonstrate competence to the satisfaction of the enforcing agency for the particular type of inspection or task to be performed. In addition to other certifications or qualifications acceptable to the enforcing agency, the following certifications or education may be considered by the enforcing agency when evaluating the qualifications of a special inspector: 1. Certification by a national or regional green building program or standard publisher. 2. Certification by a statewide energy consulting o verification organization, such as HERS raters, uilding performance contractors, and home energy auditors. 3. Successful completion of a third party apprentice training program in the appropriate trade. 4. Other programs acceptable to the enforcing agency. NOTES: 1. Special inspectors shall be independent entities with no financial interest in the materials or the project they are inspecting for compliance with this code. 2. HERS raters are special inspectors certified by the California Energy Commission (CEC) to rate home in California according to the Home Energy Rating System (HERS). [BSC] When required by the enforcing agency, the owner or the responsible entity acting as the owner' agent shall employ one or more special inspectors to provide inspection or other duties necessary to substantiate compliance with this code. Special inspectors shall demonstrate competence to the satisfaction of the enforcing agency for the particular type of inspection or task to be performed. In addition, the special inspector shall have certification from a recognized state, national or international association, as determined by the local agency. The area of certification shall be closely related to the primary job function, as determined by the local agency. NOTE: Special inspectors shall be independent entities with no financial interest in the materials or the project they are inspecting for compliance with this code. 703 VERIFICATIONS 703.1 DOCUMENTATION. Documentation used to show compliance with this cod shall include but is not limited to, construction documents, plans, specifications, builder or installer certification, inspection reports, or other methods acceptable to the enforcing agency which demonstrate substantial conformance. When specific documentation or special inspection is necessary to verify compliance, that method of compliance will be specified in the appropriate section or identified applicable checklist. Comments/ Reference HI N 1 L No. C17113 AC E O TE TS A - PX F I L CE E IA 32FORN CT TE R ES A D C R CC NASLUND Project THE PICTORIAL AND GRAPHIC EXPRESSIONS DISPLAYED WIT H THIS WORK ARE COPYRIGHTED UNDER THE LAWS OF THE U NITED STATES, TITLE 17, U.S. CODE. UNDER SECTION 106 OF THE COPYRIGHT ACT, THE ARCHITECT SHALL MAINTAIN THE EXCLUSIVE RIGHT OF THE REPRODUCTION, DISP LAY OR ANY DERIVATION CalGreen Checklist Non-Residential Community Housing Works 20102 GN4.1 2601 Ulric Street, San Diego, CA 92111 Ulric Seniors 05/28/21 Permit Submittal #2 12/23/21Permit Submittal #3 11/20/20 Permit Submittal #1 02/04/22Bid Set
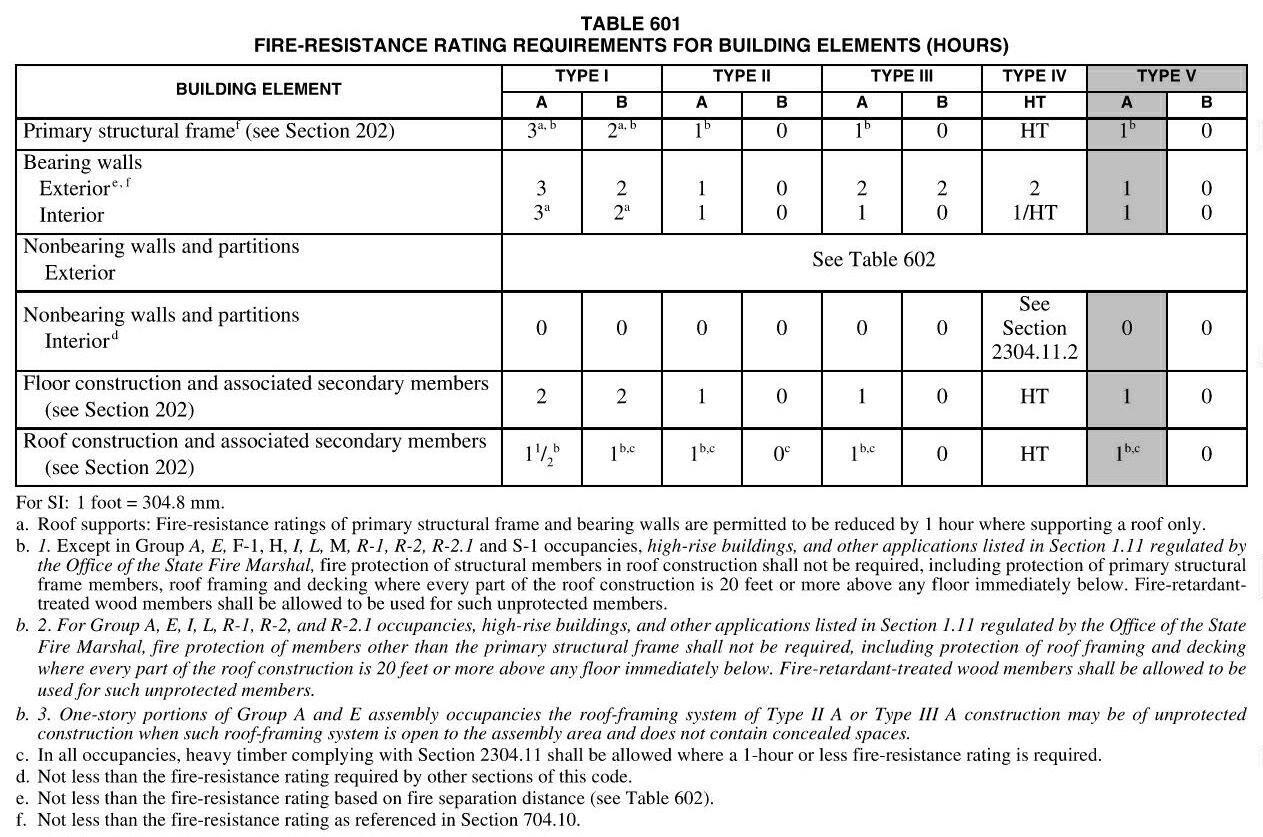

DW W WW W WW DDD This building uses the following: Per 508.1 the building contains both accessory occupancies (CBC Section 508.2) and nonseparated occupancies, R-2 governs (CBC Section 508.3) There is one incidental use which is described below. Occupancies included are: A-3 B R-2 S-2Total Level B 2,516 SF 2,516 SF Level 1 994 SF 960 SF18,507 SF 20,461 SF Level 2 526 SF 17,100 SF 104 SF17,734 SF Level 3 16,450 SF16,450 SF Total:57,161 SF Type of Construction Levels B-3: VA, with NFPA 13 fire sprinklers *Note:Basement is less than 6 feet above the grade plan and therefore not considered a full story (CBC Chapter 2, Story Above GradePlan, Note 1) A-3 -Accessory Occupancy at Level 2 (CBC Section 508.2) Grade Plane: 357.30' (See Sheet GN5.1 for detailed grade plane calculation) Height/Stories per CBC Section 504 for the main occupancy (CBC Section 508.2.2 -Allowable Building Height, Accessory Occupancies): Allowable (per R-2 Occup., See below): 60'/4 stories Proposed: 34.66'/ 3 stories Area per CBC Section 506 for the main occupancy (CBC Section 508.2.3 -Allowable Building Area, Accessory Occupancies): Allowable: 1,851 SF (18,507 SF x .10) Proposed: 530 SF R-2 -Nonseparated Occupancies (508.3) Grade Plane: 357.30' (See Sheet GN5.1 for detailed grade plane calculation) Height (CBC Table 504.3, footnote j): Allowable: 60' Proposed: 34.66' (highest average roof surface) Stories (CBC Table 504.4 per footnote o): Allowable: stories Proposed: stories Allowable Area (CBC 506.2.3, Equation 5-2 & Table 506.2, footnote k): Aa = [At (NS If)] Sa = [36,000 + (12,000 0)] 2 = 72,000 SF Proposed: 52,314 SF Per 506.2.3, No individual story shall exceed the llowable area (Aa) as determinted by Equation 5-2 using the value of Sa = 1: Level B = [36,000 + (12,000 x 0)] x = 36,000 SF allowed Proposed: 2,516 SF Incidental Use A 195 SF Laundry Room on Level 1 which is included in the area of the R occupancy it serves (CBC Section 509.2) Area (CBC 509.3) Allowable: 1,817 SF (= 18,171 SF x .10) Proposed: 195 SF Providing automatic sprinkler system for separation/protection (CBC 509.4 & Table 509) Level = [36,000 + (12,000 x 0)] x 1 = 36,000 SF allowed Proposed: 20,461 SF Level 2 [36,000 (12,000 0)] 1 = 36,000 SF allowed Proposed: 17,734 SF Level = [36,000 + (12,000 x 0)] x 1 = 36,000 SF allowed Proposed: 16,450 SF All balconies and similar projections comply with CBC 705.2. This project is sprinklered and fronts a public street on (1) side, an alley on (1) side and the closest projection is 10'-1" away from the Property Line. Calculations are not required. 2019 California Building Code (CBC) 2019 California Mechanical Code (CMC) 2019 California Plumbing Code (CPC) 2019 California Electrical Code (CEC) 2019 California Energy Code (CEC) 2019 California Fire Code (CFC) 2019 California Green Building Standards Code NFPA 13 Standard for the Installation of Sprinkler Systems NFPA 12 National Fire Alarm and Signaling Code Building Area includes the area within the surrounding exterior walls exclusive of vent shafts and courts. Areas no provided with surrounding walls are included when such area is within the horizontal projection of the roof or floor above. R-2 Residential, Occupancy per CBC Section 310.3 B Business, Occupancy per CBC Section 304 A-3 Assembly, Occupancy per CBC Section 303.3 Accessory Occupancies, Occupancy per CBC Section 312 Exterior Courtyard Open to sky, Excluded from building area calculation Line of Roof Above OPEN TO BELOW OPEN TO BELOW GROUP S-2 GROUP R-2 GROUP R-2 GROUP R-2 3*BASEMENT STORIES +351.40' +360.40' GRADE PLANE +357.30' PARAPET GRADE ENTRANCE 3' 1" AVERAGE HEIGHT AT ROOF MIDPOINT 34' 8" HI N 1 L No. C17113 AC E O TE TS A - PX F I L CE E IA 32FORN CT TE R ES A D C R CC NASLUND Project THE PICTORIAL AND GRAPHIC EXPRESSIONS DISPLAYED WIT H THIS WORK ARE COPYRIGHTED UNDER THE LAWS OF THE U NITED STATES, TITLE 17, U.S. CODE. UNDER SECTION 106 OF THE COPYRIGHT ACT, THE ARCHITECT SHALL MAINTAIN THE EXCLUSIVE RIGHT OF THE REPRODUCTION, DISP LAY OR ANY DERIVATION 05/28/21 Permit Submittal #2 12/23/21Permit Submittal #3 Code Analysis Community Housing Works 20102 GN5 11/20/20 2601 Ulric Street, San Diego, CA 92111 Ulric Seniors Permit Submittal #1 Allowable Building Area and Height Exterior Wall Projections Applicable Codes 1" = 20'-0" 1 Level B Plan Legend -Building Area 1" = 20'-0" 2 Level 1 Plan 1" = 20'-0" 3 Level 2 Plan 1" = 20'-0" 4 Level 3 Plan Construction Type Rating Requirements 02/04/22Bid Set













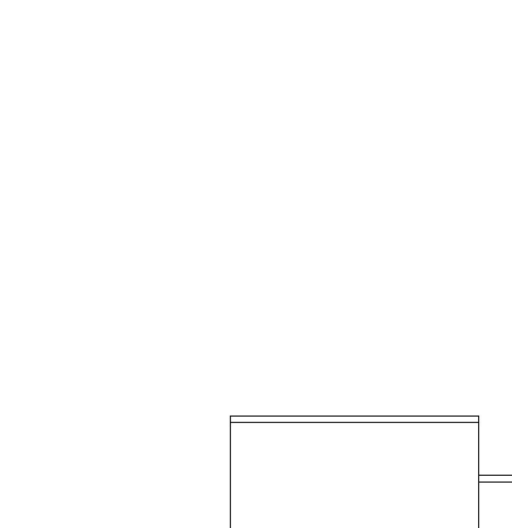
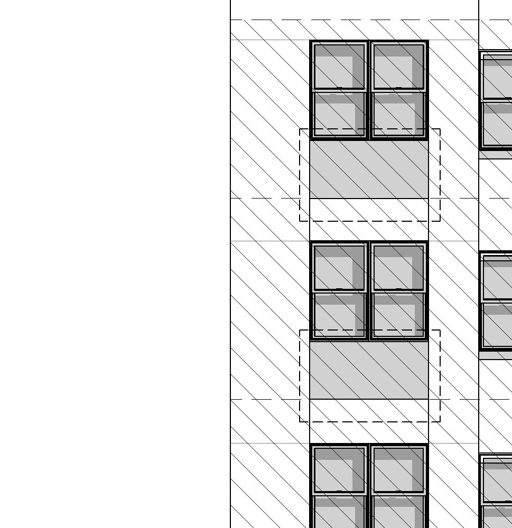
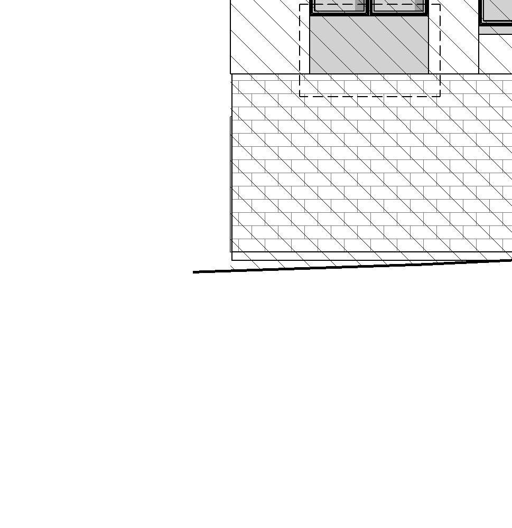






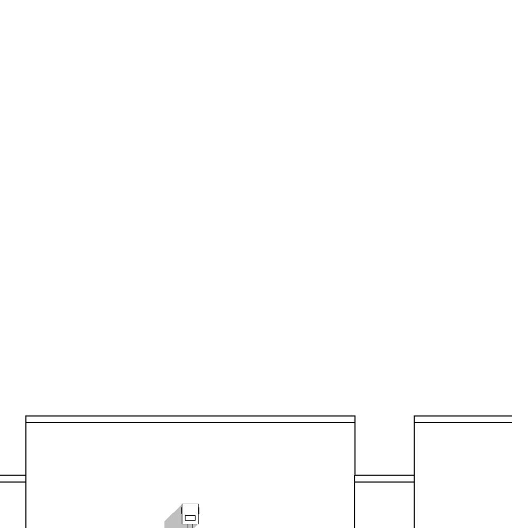
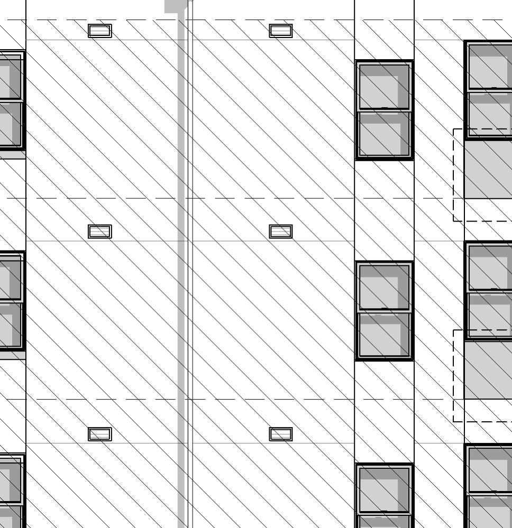
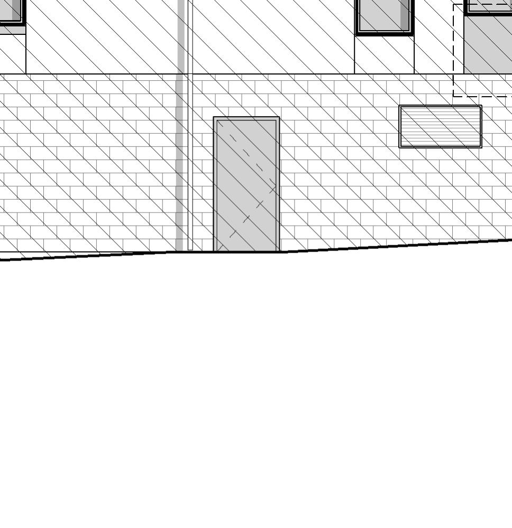






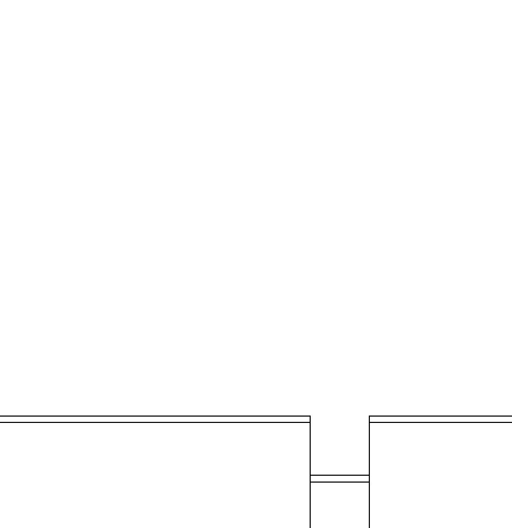
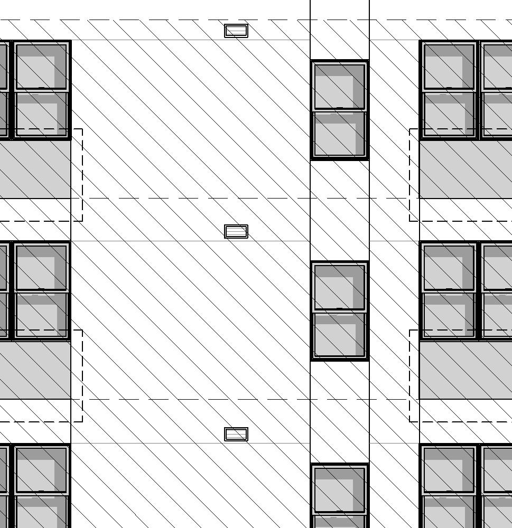
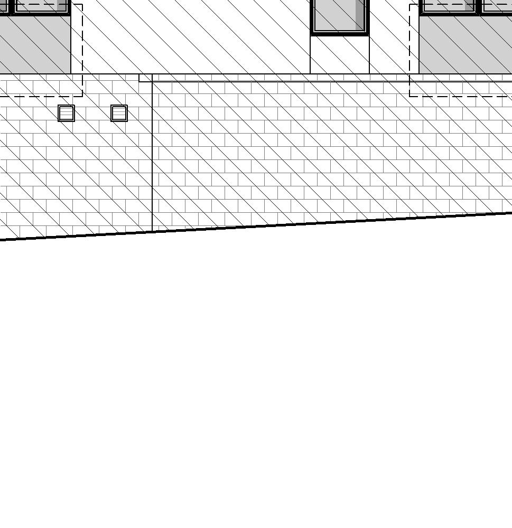






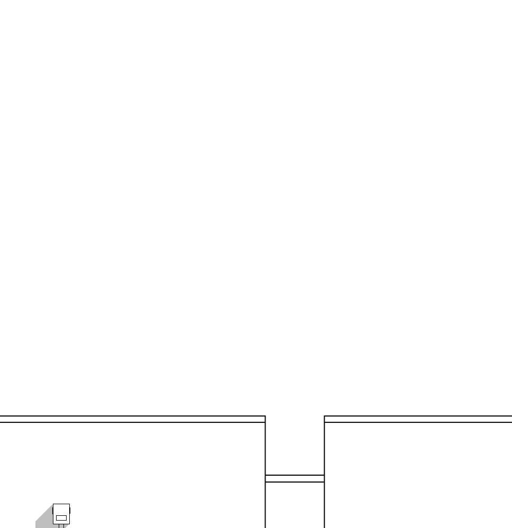
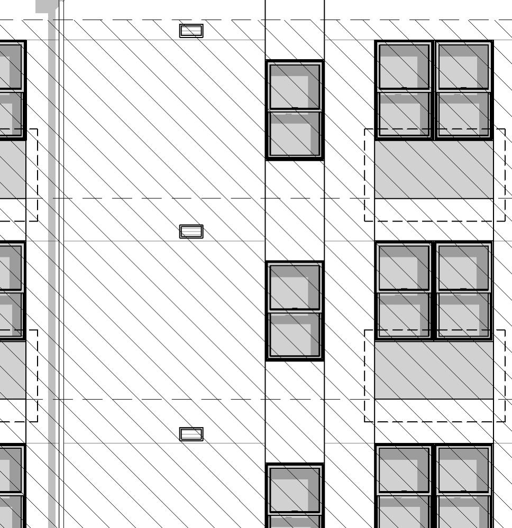
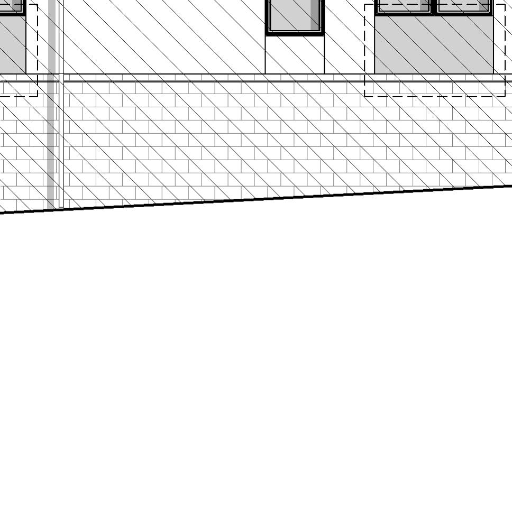






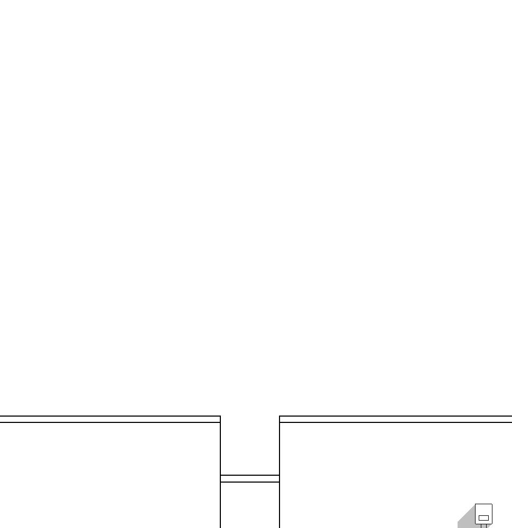
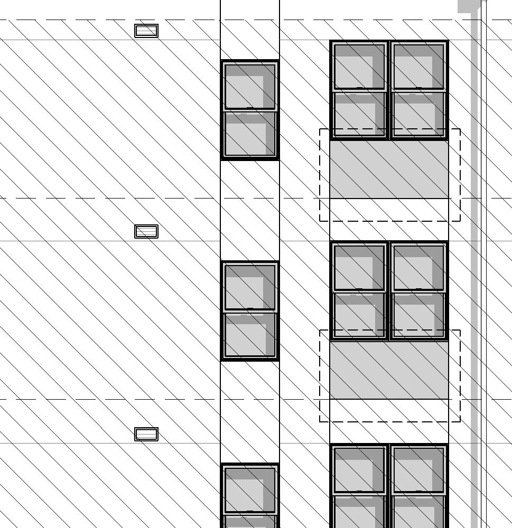
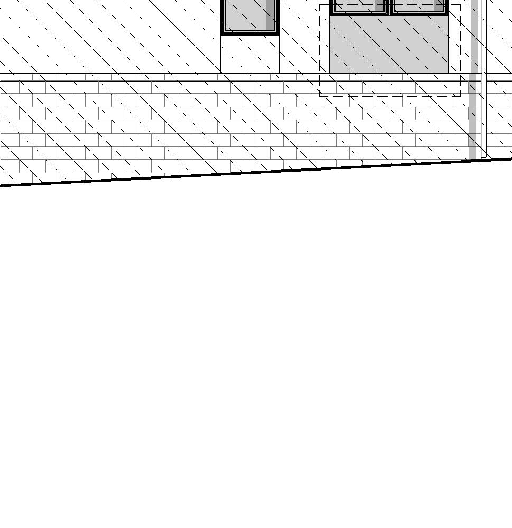






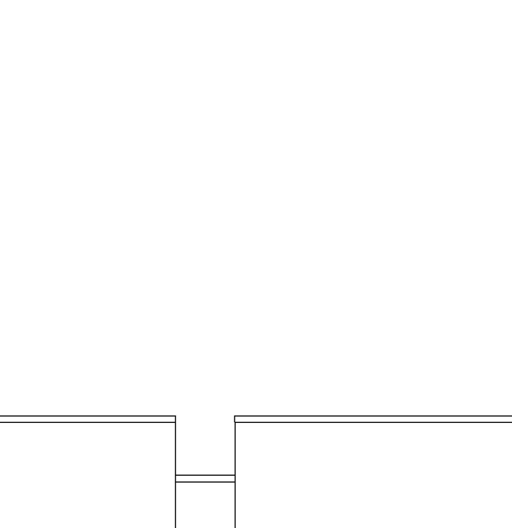
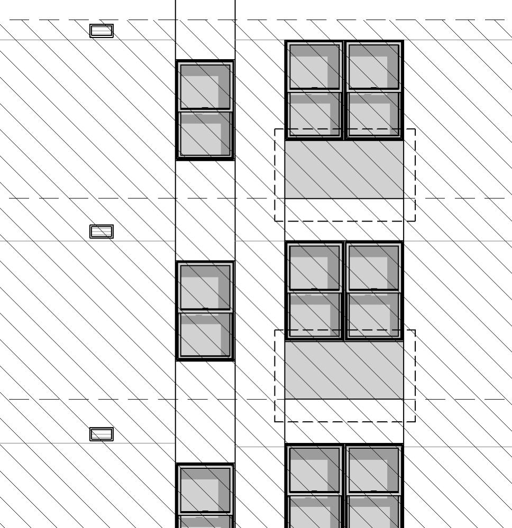
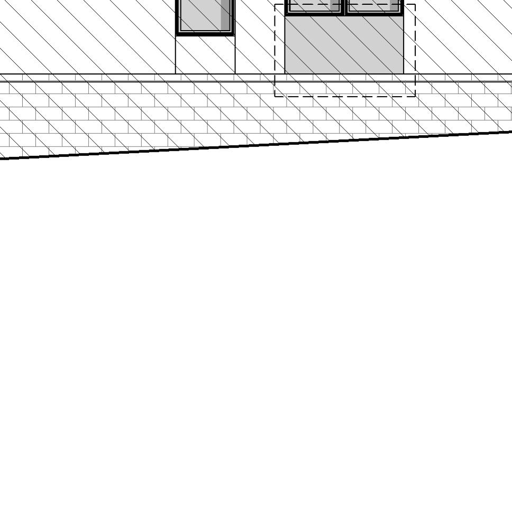






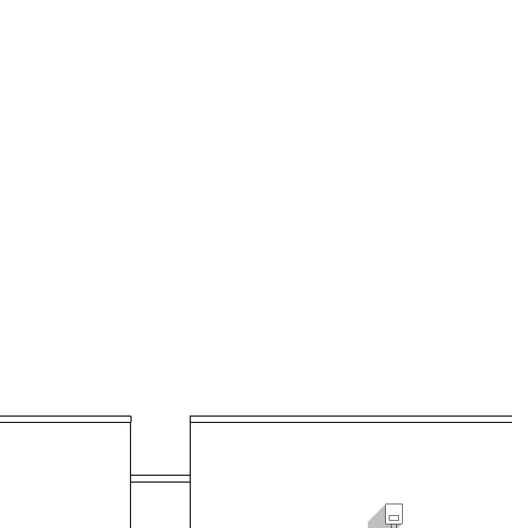
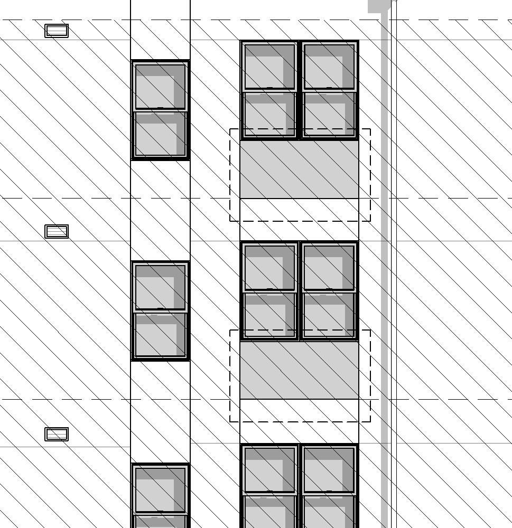
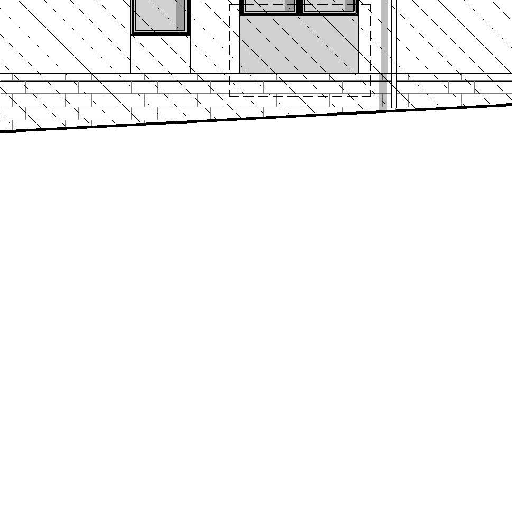






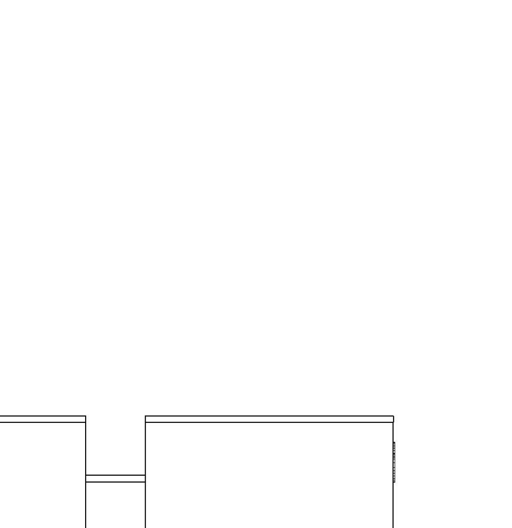
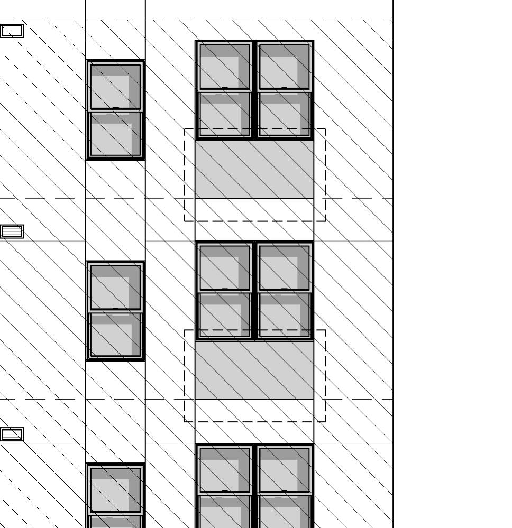
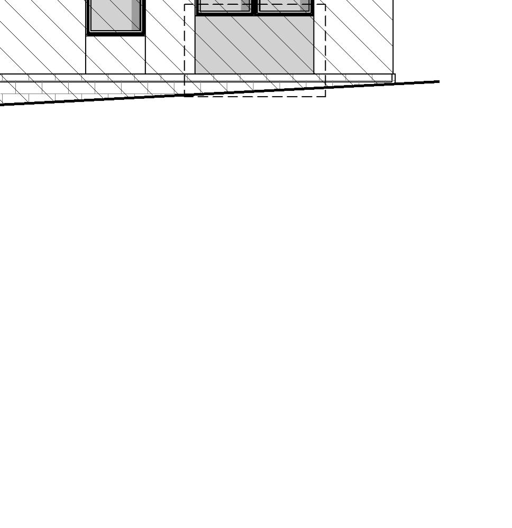







































DW DDDWWWWWW EXISTING PROPERTY LINE G = 10' 4" = 91' 5" P 1 20 N 2 21 0 L 2 52 J 2 21 0 M = 5' 5" W = 20' 5" U = 3' 10" T = 8' 1" Q = 39' 8" O = 5' 5" EE 24' 4"CC 15' 8" F F 1 01 0 H H 1 05 J J 1 33 P P 1 12 R R 1 21 0 T T 1 12 V V 1 21 0 X X 1 12 Z Z 1 21 0 B B B 51 0 D D D 2 53 CCC = 5' 10" WW = 5' 5" SS = 5' 5" QQ 5' - 5" MM 5' 5" KK = 5' 5" II = 7' 10" GG = 6' 11" D D 58 YY = 5' 5" X 2 48 Z 1 58 Y 3' 9" R 1 71 1 A = 189' 2" B 2 53 D 3 10 E 53 H 53 K = 5' 5" C = 5' 7" S 11 1 V 11 0 B B 58 N N 1 21 0 L L 1 12 OO = 5' 5" UU = 5' 5" +357.91' +351.32' +356.31' +360.12' +360.12' +359.78' +360.29' +360.29' +360.21' +360.21' +359.91' +359.91' +351.55' +351.55' +351.36' +351.27' +351.27' +360.15' +360.15' +360.38' +360.21' +360.21' +360.21' +360.21' +360.21' +360.21' +360.21' +360.21' +360.21' +360.21' F = 23' 4" +360.21' +360.15' +360.21' +359.03' +360.21' +360.04' +360.21' +360.21' +360.38' +360.21' +360.38' +360.21' +360.38' +360.21' +360.38' +360.21' +360.38' +360.21' +360.38' +360.21' +360.38' +360.21' +360.38' +360.38' +360.21' +360.21' +360.38' FUTURE VAN ACC EV F S D 7 36 F S D 1 51 FSD 20' 1" FSD 15' - 6" ELEVATION HEIGHT(FT) AVG. HEIGHT (FT) LENGTH (FT) AVERAGE A (357.91 351.32)/2 354.62 X 189.08 = 67,050.60 B (351.32 351.27)/2 351.30 X 25.08 = 8,810.48 C 351.27 351.27 X 5.83 = 1,961.26 D (351.27 351.36)/2 351.32 X 31.00 = 10,890.77 E 351.55 351.55 X 5.25 = 1,845.64 F (351.55 351.36)/2 351.46 X 23.33 = 8,199.45 G (351.55 359.91)/2 355.73 X 10.33 = 3,674.70 H 359.91 359.91 X 5.25 = 1,889.53 (359.91 360.21)/2 360.06 X 91.42 = 32,916.69 J 360.21 360.21 X 22.83 = 8,224.80 K (360.21 360.15)/2 360.18 X 5.42 = 1,950.98 L 360.15 360.15 X 25.17 = 9,064.98 M (360.21 360.15)/2 360.18 X 5.42 = 1,950.98 N 360.21 360.21 X 22.83 = 8,224.80 O (360.21 360.15)/2 360.18 X 5.42 = 1,950.98 P (360.21 360.15)/2 360.18 X 12.00 = 4,322.16 Q 360.21 360.21 X 39.67 = 14,288.33 R 360.21 360.21 X 18.00 = 6,483.78 S 360.21 360.21 X 1.83 = 660.39 T 360.21 360.21 X 8.08 = 2,910.50 U 360.21 360.21 X 3.83 = 1,380.81 V 360.21 360.21 X 1.83 = 660.39 W 360.21 360.21 X 20.50 = 7,384.31 X 360.21 360.21 X 24.75 = 8,915.20 Y 360.21 360.21 X 3.67 = 1,320.77 Z (360.21 356.31)/2 358.26 X 15.67 = 5,612.74 AA (356.31 360.12)/2 358.22 X 98.75 = 35,373.73 BB (360.29 360.12)/2 360.21 X 5.67 = 2,042.39 CC 360.29 360.29 X 15.67 = 5,645.74 DD (360.29 360.12)/2 360.21 X 5.67 = 2,042.39 EE (360.12 359.78)/2 359.95 X 24.33 = 8,757.58 FF (359.78 359.03)/2 359.41 X 10.83 = 3,893.61 GG (359.03 360.21)/2 359.62 X 6.92 = 2,487.37 HH 360.21 360.21 X 10.50 = 3,782.21 II (360.21 360.04)/2 360.13 X 7.83 = 2,161.02 JJ (360.21 360.04)/2 360.13 X 13.25 = 4,771.72 KK (360.21 360.38)/2 360.30 X 5.42 = 1,952.83 LL 360.38 360.38 X 11.17 4,025.44 MM (360.38+ 360.21)/2 360.30 X 5.42 = 1,952.83 NN 360.21 360.21 X 12.83 = 4,622.70 OO (360.38+ 360.21)/2 360.30 X 5.42 = 1,952.83 PP 360.38 360.38 X 11.17 4,025.44 QQ (360.38+ 360.21)/2 360.30 X 5.42 = 1,952.83 RR 360.21 360.21 X 12.83 = 4,622.70 SS (360.38+ 360.21)/2 360.30 X 5.42 = 1,952.83 TT 360.38 360.38 X 11.17 = 4,025.44 UU (360.38+ 360.21)/2 360.30 X 5.42 = 1,952.83 VV 360.21 360.21 X 12.83 = 4,622.70 WW (360.38+ 360.21)/2 360.30 X 5.42 = 1,952.83 XX 360.38 360.38 X 11.17 = 4,025.44 YY (360.38+ 360.21)/2 360.30 X 5.42 = 1,952.83 ZZ 360.21 360.21 X 12.83 = 4,622.70 AAA (360.38+ 360.21)/2 360.30 X 5.83 = 2,100.55 BBB 360.38 360.38 X 5.83 = 2,101.02 CCC (360.38+ 360.21)/2 360.30 X 5.83 = 2,100.55 DDD (360.21+ 357.91)/2 359.06 X 25.25 = 9,066.27 TOTAL PERIMETER 1005.01 359,087.85 GRADE PLANE 357.30 The maximum area of unprotected and protected openings in an exterior wall in any story shall not exceed the percentages in Table 705.8 (CBC 705.8.1) This project is sprinklered and fronts a public treet on (1) side, an alley on (1) side and is more than 30' away from the Property Line on the south side. Calculations are not required for those locations. Level 1 0' -0" Level 2 10' -2 3/4" T.O. Plate 29' -4 5/8" Level 3 20' -4 1/2" T.O. Parapet 36' -0 5/8" Level B -9' -0" Openings: 504 SF Allowable: 75% (1280 SF) Proposed: 40% (504 SF) Wall Area: 1706 SF Openings: 504 SF Wall Area: 1919 SF Openings: 504 SF Wall Area: 1934 SF Allowable: 75% (1440 SF) Proposed: 35% (504 SF) Allowable: 75% (1451 SF) Proposed: 35% (504 SF) Allowable: 75% (776 SF) Proposed: 3% (23 SF) Openings: 23 SF Wall Area: 1034 SF 20,461 SF 17,734 SF 16,450 SF 2,516 SF Proposed GFA 57,161 SF (Gross Floor Area) Gross Floor Area per Areas Included (SDMC 113.0234) SDMC requirements - Floors within the horizontal area (113.0234) deliniated by the exterior surface of the surrounding exterior wall. - Interior stairs including horizontal projection at each floor. - Recessed corridors/entrances open on one side (minus 100 SF) - Phantom Floor at Level One Areas Not Included (SDMC 113.0234) - Exterior stairs entrance open on at least two sides - Unenclosed balcones open on at least two sides. - Parking areas open on at least 2 sides. Level B: 2,516 SF Level 1: 20,461 SF Level 2: 17,734 SF Level 3: 16,450 SF Total: 57,161 SF HI N 1 L No. C17113 AC E O TE TS A - PX F I L CE E IA 32FORN CT TE R ES A D C R CC NASLUND Project THE PICTORIAL AND GRAPHIC EXPRESSIONS DISPLAYED WIT H THIS WORK ARE COPYRIGHTED UNDER THE LAWS OF THE U NITED STATES, TITLE 17, U.S. CODE. UNDER SECTION 106 OF THE COPYRIGHT ACT, THE ARCHITECT SHALL MAINTAIN THE EXCLUSIVE RIGHT OF THE REPRODUCTION, DISP LAY OR ANY DERIVATION Code Analysis Community Housing Works 20102 GN5.1 2601 Ulric Street, San Diego, CA 92111 Ulric Seniors 1" = 20'-0" 1 Grade Plane Diagram Grade Plane Calculation Exterior Wall Allowable Openings 1/8" = 1'-0" 2 Exterior Wall Allowable Openings (North) 1" = 50'-0" 3 Level 1 -Area Plan 1" = 50'-0" 5 Level 2 -Area Plan 1" = 50'-0" 6 Level 3 -Area Plan 1" = 50'-0" 4 Level B -Area Plan 05/28/21 Permit Submittal #2 12/23/21Permit Submittal #3 11/20/20 Permit Submittal #1 02/04/22Bid Set
The finish material of walls with and without structural plywood sheathing and that are adjacent to and in the same plane as each other shall be continuous and uninterrupted across the entire surface of both walls. Apply plywood sheathing with the same thickness as the structural plywood sheathing to the stud framing of the wall without structural plywood sheathing. The plywood sheathing on the wall without structural plywood sheathing shall be continuous up to where the wall ends or changes directions. At areas of transition between different wall assemblies, continue thickest layer of substrate or finish to provide a flush finished surface in all directions to nearest perpendicular surface

DIVISION 3 -CONCRETE Cast in place Concrete Submittals: Product data, including, but not limited to design mixes, admixtures, form materials and formrelease agents, curing compounds, joint fillers, bonding agents; Shop drawings, including, but not limited to steel reinforcing, embeds, construction joint layout; Samples, for specialty finishes; Mockup for shotcrete or cast in place concrete wall finish Warranty: Manufacturer's and Installer's standard warranty Products: Refer to Structural Plans for concrete strength, mix and reinforcement Refer to Division 7 for underslab vapor barrier membrane and other waterproofing membranes Refer to Division 7 for water repellents and anti-graffiti coatings to be applied to exposed concrete Shotcrete may be acceptable in lieu of cast in place concrete. General Contractor is responsible for discussing this with the design team prior to inal permit approval. Changes after this point will require a construction change to be processed with the AHJ. If shotcrete is used for exposed concrete walls, General Contractor shall provide markup showing the form side locations for approval and shall provide mockup for review and approval of the trowel finish applied on the nonform side Concrete slabs and walls shall be free of release agents and curing compounds for compatibility with waterproofing or other coatings Concrete slab control joint saw cuts at exposed concrete floors shall be coordinated with the Architect Concrete slabs which will be left exposed shall be treated at a minimum with a hardener and sealer to prevent cement dusting For smooth-formed finished concrete to be left exposed, use new, clean, form-facing panels that will provide continuous, true and smooth concrete surfaces. Minimize the number of panel joints. Align panel joints and form tie holes. Concrete topping slabs overlaid on concrete or framed substrate shall be minimum 2" thick, strength and mix per Structural. Topping slabs exposed to weather shall be sloped to drain per Architectural and shall overlay waterproof membrane and drainage mat on sloping substrate (1/4"/ft) Control joints in topping slab shall be sawcut every 8'-12' in each direction and coordinated with the Architect Hydrophilic Bentonite waterstops shall be provided at all concrete construction cold joints, Superstop by Tremco or equal Concrete Finishing Submittals: Product data, shop drawings and samples of each color and texture Warranty: Manufacturer's and Installer's standard warranty Products: Refer to Structural and Architectural Plans for inish Refer to Landscape Plans for site concrete finishes Refer to Division 7 for water repellant and anti-graffiti coatings Hard steel trowel all interior concrete slabs to be exposed Ground, stained & sealed concrete floors at interior common areas -Minimal aggregate exposure, Penetrating Lithium Silicate treatment which densifies, hardens, stains and seals, GemTone stain with Consolideck LS with protective sealer Polishguard, by Prosoco or equal. Maintain min. coefficient of friction of 0.5. Stain color to be selected by Architect Sealed concrete floors, including corridors and terraces or balconies with light broom finish topping slab -Apply on all exposed concrete horizontal surfaces that do not receive a floor finish. Penetrating Lithium Silicate treatment which densifies, hardens and seals, Consolideck LS by Prosoco or equal. Maintain minimum coefficient of riction of 0.5 Exposed concrete at back of house areas such as utility rooms do not need to be sealed if provided with hard steel trowel finish Parking garage floors, where occurs -Non-slip medium broom finish with penetrating Silane sealer with water and oil repellency, SLX100 by Prosoco or equal Exposed concrete walls and columns -Architectural finish, CSC3 per ACI 347.3R-13 Guide to Formed Concrete Surfaces. Sonotube forms for columns shall only be used where approved by the Architect Ramps, stairs and landings -Non-slip light broom finish Board form concrete walls -Use 1" x 4" S2E Construction Grade Douglas Fir boards, T&G, plywood backed. See Architectural drawings for orientation of board form pattern. Provide freestanding, full-size mock up for approval by Architect Repair of concrete vertical faces -Patch and sack rub is only acceptable in locations directed by the Architect. Mock up of proposed repair will be equired Precast Concrete Submittals: Product data, shop drawings and samples Warranty: Manufacturer's and Installer's standard warranty Products: Refer to Structural and Architectural Plans Precast concrete stair treads, risers and landing planks -Closed risers, Modern profile, Steptreads by Stepstone or equal, broom finish, Color: TBD. Provide starter nosings and landing planks to match tread style, finish and color. Maintain minimum coefficient of friction of 0.60. Provide factory sealer and field apply silane siloxane water repellant and sealer at exterior stair locations, Sikagard 701W or equal. Provide troweled grooved warning stripe where required per Architect. Contrasting warning stripe color to be selected by Architect. DIVISION 5 -METALS Metal Treatment and Finishes Submittals: Samples as required in other sections within the Division Warranty: Manufacturer's and Installer's standard warranty Products: U.N.O. these metal finishes apply to all metals within this Division All exterior metal shall be galvanized whether exposed or concealed. Galvanizing repair paint shall be used for re-galvanizing welds and necessary repairs, but its use shall be minimized Field painted exterior metal shall use bonderized metal in lieu of galvanized Factory pre-finished exterior metal shall use fluoropolymer coating, Kynar 500 or equal Provide shop primed finish on exposed interior metal, unless galvanized or to receive sprayapplied fire-resistive materials Structural Steel Framing Submittals: Product data and shop drawings Warranty: Manufacturer's and Installer's standard warranty Products: Refer to Architectural plans for finishes Refer to Structural Plans and General Notes Refer to Division 9 for Painting and Applied Fireproofing (where occurs) Provide with shop primed finish, unless galvanized or to receive spray-applied fire-resistive materials Architecturally exposed structural steel shall be smooth, square and free of surface blemishes, including pitting, rust and scale, seam marks, roller marks and rolled trade names
and Gates Submittals: Product data, shop drawings and schedule, including gate handing and hardware sets Warranty: Manufacturer's and Installer's standard warranty Products: Refer to Landscape plans and details for site fences and gates, including at transformer enclosure Site fence: Tube steel fence per Landscape Site pedestrian gates: To match fence and by same manufacturer. Provide panic hardware, closer and/or access control as required per Landscape plans and details Site vehicle gate: To match fence and by same manufacturer. Provide motorized gate operator, hardware and access control as required per Landscape plans and details. Site vehicle gates shall be provided with Knox keyswitch override as required by Fire Dept Decorative pedestrian gate and fence at main entry arcade: To match balcony guardrails and by same manufacturer. Provide panic hardware, closer and/or access control Metal Stairs Submittals: Product data, shop drawings and calculations (if deferred submittal). Stairs may be design-build and may be a deferred submittal requiring approval from the AHJ. Refer to Architectural and Structural Plans Warranty: Manufacturer's and Installer's standard warranty Products: Refer to Architectural and Structural Plans Refer to Division 3 for precast concrete treads, risers and landings Provide full stair and landing system, including steel channel stringers, steel channel or angle landing frames or connections to structure, steel plate risers, treads and landings (unless noted otherwise) Refer to Architectural Plans for tread, riser and landing material and finish Guardrails shall be mounted to top or side of stringer per Architectural Closed riser –Integral with precast concrete tread or min. 14 ga sheet steel with nosing profile per Architectural Tread –Provide steel angles welded to stringer to attach precast concrete treads Landings –Steel plate, channels and angles for frame to support 20 ga galvanized metal deck with 10 ga steel edge stops for concrete infill At enclosed exit stair (Stair 2) -Vertical picket style guardrail, 1 ½”square 11 ga tube steel top ail and posts with 1/2" square bar vertical pickets, R-400 by Pacific Stair or equal At feature stair, exterior (Stair 1) -Guardrail shall match style of balcony guardrails 1 1/2" diameter handrail, Schedule 40 steel pipe, attached to guardrail posts or wall with flat bar bracket. Finish to match guardrail Stairs not exposed to weather –Factory primed and field painted per Division 9. Color: as selected by Architect Stairs exposed to weather –Galvanized, exposed All connections to building structure shall be reviewed and approved by Structural Engineer Provide barrier gate where egress path does not continue for full run of stair Install square, plumb, straight and true to line and level, with neatly fitted joints and intersections. Maximum variation of vertical alignment of 1/4" per floor, non-accumulative Cementitious Underlayment Submittals: Product data, shop drawings and samples, including fire and acoustic rating testing Warranty: Manufacturer's and Installer's standard warranty Products: Refer to Structural and Architectural Plans and Floor Types At interior framed floors -1" thick Maxxon Gyp-crete 2000 or equal with compressive strength between 2,500 -3,200psi and density of 115pcf. Install over 1/4" thick Acousti-mat II with perimeter wall isolation strips and tape on plywood sheathing per Structural. Total system thickness approx. 1 1/4" Complete floor assembly shall meet minimum acoustic requirements of 50 STC and 50 IIC Underlayment shall be continuous below bathtubs and shower pans and within void spaces to maintain STC rating Cementitious underlayment without acoustic mat is acceptable at void spaces within dwelling units to maintain fire rating and STC rating. IIC rating not applicable. Cementitious underlayment without acoustic mat is acceptable at floor-ceiling assemblies at stacked interior corridor conditions (where occurs) to maintain fire rating. STC and IIC rating not required. Total thickness of system shall match system at typical floor with acoustic mat DIVISION 1 -GENERAL REQUIREMENTS General General Contractor to provide the following for eview by Owner and Architect: List of mock-ups and timeline for construction and review Submittal schedule Construction schedule Schedule of Values Allowances list Exclusions list Well in advance of work taking place, the contractor shall submit proposed substitutions to Owner and Architect, including schedule and cost implications, if applicable. If substitution is submitted through the submittal process, cover sheet shall identify it as a substitution Exterior finishes shall require on-site, large scale, mock-up for review by Owner and Architect The purpose of the mock-up is to define the look and quality of the exterior wall assembly, including base, middle, window, corner and parapet condition Schedule a preconstruction meeting with Architect and other key Team members including waterproofing consultant as required and appropriate. Discuss and document the following: Composition of Mock-up: Multiple assemblies and subassemblies. Prepare a list of components, materials, products and similar items as agreed Location of Mock-up: On-site, where agreed, as a freestanding structure (i.e. mock-up will not become part of finished construction) Coordinate installation of exterior envelope materials and products for which mock-ups are required in individual Basis of Design Divisions, along with supporting materials In addition to review of the mock-up, the Owner's waterproofing consultant shall see the first installation of every component of the building envelope Owner and General Contractor shall host a pre-construction meeting to review and discuss all construction protocols and communication, including Submittal review process and timing and RFI process and timing All Submittals shall be reviewed, deemed complete and stamped by General Contractor prior to issuance to the design team for review See TS1 for list of Deferred Submittals required DIVISION 2 -EXISTING CONDITIONS Not used Finish Carpentry Submittals: • Product data and shop drawings Warranty: • Manufacturer's and Installer's standard warranty Products: • Base and casing shall be primed on all sides and painted on finish side • Wood Base -3/8" x 3 1/2" painted MDF Base board, streamline profile, 307MUL by El & El Wood Products or equal • Door Casing -5/8" x 2 1/4" painted MDF Trim board straight profile with eased edge both sides, 120MUL by El & El Wood Products or equal • Shelf and pole –12”deep shelf, ¾”thick MDF with eased edges on ¾”x4”continuous cleat, painted. 1”diameter wood pole with metal bracket attachment at end and middle Glass Fiber-faced Gypsum Sheathing Submittals: • Product data Warranty: • Manufacturer's and Installer's standard warranty Products: • Per Wall, Roof & Floor Types • Refer to Division 9 for Gypsum Board • Provide fiberglass-mat faced, moisture and mold esistant gypsum sheathing, DensGlass sheathing or equal • All fire-rated and STC assemblies shall conform o the requirements of the enforcement agency and design numbers noted. • Install gypsum board sheathing at fire rated assemblies exactly per the UL listed, Gypsum Association fire rated assemblies and CBC Tables, see these listings for additional requirements, including but not limited to the orientation of panel, staggering of joints, type and length of fasteners and joint finishing • Install in accordance with GA-253, ASTM C1280 and per manufacturers recommendations Guardrails Submittals: Product data, shop drawings and samples of perforated metal infill panel, where occurs Warranty: Manufacturer's and Installer's standard warranty Products: Refer to Architectural and Structural Plans Refer to Landscape Plans for site guardrails Refer to Metal Stairs for guardrail and handrail part of manufactured stair system Top rail of guardrail to withstand concentrated oad of 200lb applied at any point and in any direction and uniform load of 50lb/ft applied horizontally and concurrently with uniform load of 100lb/ft applied vertically downward Guardrail at unit balconies, common areas and Stair 1: Flat plate, tube and angle steel posts, rails and pickets, exposed galvanized finish. Face mounted to building or balcony edge per Structural. Extend guardrail pickets and frame in front of face of building or balcony structure Handrails Submittals: Product data and shop drawings Warranty: Manufacturer's and Installer's standard warranty Products: Refer to Architectural and Structural Plans Refer to Landscape Plans for site handrails Refer to Division 9 for painted finishes Handrail shall withstand concentrated load of 200lb applied at any point and in any direction and a uniform load of 50lb/ft Pipe handrails, interior: Schedule 40 steel pipe, factory primed and field painted Pipe handrails, exterior: Schedule 40 steel pipe, factory primed and field painted Handrail brackets for wall mounting, interior: Cast bracket from ductile iron or fabricated from fla bar steel, field painted. Provide spacers as needed for attachment through finish materials to wood stud or blocking Handrail brackets for wall mounting, exterior: Cast bracket from ductile iron or fabricated from fla bar steel, field painted. Provide spacers as needed for attachment through finish materials to wood stud or blocking Metal Fabrications Submittals: Product data and shop drawings Warranty: Manufacturer's and Installer's standard warranty Products: Refer to Division 9 for Paint Steel ladders shall comply with ANSI A14.3, siderails continuous 3/8" x 2 1/2" flat steel bars with eased edges, 16" apart, rungs 1" diameter steel bars DIVISION 6 -WOOD, PLASTICS AND COMPOSITES Rough Carpentry Submittals: Product data Warranty: Manufacturer's and Installer's standard warranty Products: Refer to Structural and Architectural sheets, specifically Structural General Notes Products include, but are not limited to dimensional lumber, engineered wood products, sheathing, glue laminated lumber Lumber grade and max. moisture content shall be per Structural General Notes All engineered wood products shall have ICC-ES report to show compliance with CBC. Each type of engineered wood product used shall be from the same manufacturer All wood and sheathing within 9”of ground or in contact with concrete or masonry shall be preservative treated per Structural General Notes Any exposed framing shall be Select Structural grade for architectural finish appearance All metal anchors, fasteners, hangers and clips shall be per Structural General Notes and details and shall have ICC-ES report to show compliance with CBC. All metal shall be galvanized Where occur, exterior decks, balconies and elevated walking surfaces the substrate protecting the structural framing shall have a design slope of a minimum of one-fourth unit vertical in 12 units horizontal (2-percent slope) to provide positive drainage of water.
Fences
(wall, ceiling, etc.), U.N.O. Provide and install min. 2x flat wood blocking or min. 16GA metal strapping as required to support facing materials or per mfr. for all bath accessories, handrails, cabinets, towel bars, bike racks, wall mounted fixtures or equipment and any other items attached to walls. Provide fire blocking to cut off concealed draft openings both vertical & horizontal and form an effective barrier between floors, between a top story and a roof or attic space. Provide fire blocking in the following locations: • In concealed spaces of stud walls and partitions, including furred spaces, and parallel rows of studs or staggered studs, as follows: Vertical at the ceiling and floor levels. Horizontally at intervals not exceeding 10 feet • At interconnections between concealed vert. stud wall/spaces and concealed horizontal spaces created by floor joists/trusses/soffits/dropped ceilings and similar locations • In concealed spaces between stair stringers at the top & bottom of the run • In openings around vents, pipes, ducts, chimneys, fireplaces and similar openings at floor and ceiling levels Acceptable fire blocking materials are: two-inch nominal lumber, 1/2" gypsum board, 1/4" cementbased millboard, batts or blankets of mineral wool installed to be securely retained in place, or other approved materials & methods per CBC 718.2.1. Where pipes or similar penetrate fire blocking, provide fire stopping sealant per Division 7 to maintain the integrity of the fire blocking No substitutions of plywood for OSB sheathing allowed at any substrates for waterproofing systems Substitution of OSB for plywood shall only occur if approved by Architect, Structural Engineer and Waterproofing consultant OSB used behind self adhesive flashing membrane may require primer as recommended by SAFM manufacturer Appropriate hangers shall be used at floor joists to maintain fire rating of walls and the continuity of the necessary gypsum board layers Fiberglass Reinforced Plastic (FRP) Submittals: Product data and sample Warranty: Manufacturer's and Installer's standard warranty Products: At janitor rooms, up to 60" high -Class A fire rating, 0.090" thick, pebbled texture, FiberLite FRP by Nudo Products or equal, Color: White Use PVC moldings at panel seams and edges, Color: White DIVISION 4 -MASONRY & STONE Concrete Masonry Units Submittals: Product data, shop drawings, mortar and grout mix designs and samples Warranty: Manufacturer's and Installer's standard warranty Products: Refer to Structural and Architectural Plans Refer to Division 7 for water repellant and anti-graffiti coating ASTM C90, medium weight concrete block, min. 1900 psi net compressive strength At buildings, not exposed and at transformer enclosure, exposed -8" x 8" x 16", nominal dimensions, running bond layout. Mortar joints per ASTM C270, tooled concave, mortar color to match block and as approved by Architect. Texture: Precision, Color: Natural At raised planters, exposed -8" x 8" x 16", nominal dimensions, running bond layout. Mortar joints per ASTM C270, tooled concave, mortar color to match block and as approved by Architect. Texture: Double diamond face, Color: Natural Provide 2" thick cap on all site walls. Color and finish to match wall Provide shapes as necessary for all exposed faces to be finished, including ends, corners and caps Cut units less than half size shall not be used Fully grouted per Structural per ASTM C476 Control joints, where required per Structural and Architectural, with sealant per Division 7, color to match block and as approved by Architect. Provide weep holes at first course above grade, 3/8" diameter, at 32" o.c. HI N 1 L No. C17113 AC E O TE TS A - PX F I L CE E IA 32FORN CT TE R ES A D C R CC NASLUND Project THE PICTORIAL AND GRAPHIC EXPRESSIONS DISPLAYED WIT H THIS WORK ARE COPYRIGHTED UNDER THE LAWS OF THE U NITED STATES, TITLE 17, U.S. CODE. UNDER SECTION 106 OF THE COPYRIGHT ACT, THE ARCHITECT SHALL MAINTAIN THE EXCLUSIVE RIGHT OF THE REPRODUCTION, DISP LAY OR ANY DERIVATION 05/28/21 Permit Submittal #2 12/23/21Permit Submittal #3 Basis of Design Community Housing Works 20102 GN6 11/20/20 2601 Ulric Street, San Diego, CA 92111 Ulric Seniors Permit Submittal #1 02/04/22Bid Set
•
•
•
• At typical
• At
• Use SAFM
• Use
to provide complete system warranty
standard warranty
Products:
• Nail on Flashing shall be by same manufacturer as WRB to provide complete system warranty
• Where occurs: Moistop Next by Henry
Insulation
Submittals:
• Product data
Warranty:
• Manufacturer's and Installer's standard warranty
Products:
• Refer to Architectural Plans
• Fiberglass batt insulation at walls, floor and roof assemblies: Unfaced batt by Owens Corning or equal, R-value and thickness per wall, floor or roof types, formaldehyde free, max. flame-spread index of 25, max. smoke-developed index of 50, per ASTM E136 for

TBD
• At 'W' inside corner at horiz. lap siding: Fry Reglet reveal depth: no. 3/4", number FCP-
WRM7575625, color: clear anodized TBD
• At 'X' outside corner at vert. panel siding: Fry Reglet reveal depth: nom. 3/8", number: FCPOutside Cnr, color: clear anodized TBD
• At 'X' outside corner at horiz. lap siding: Fry Reglet reveal depth: no. 3/4", number FCPPXM7575, color: clear anodized TBD
Single Ply Membrane Roofing Submittals:
• Product data and shop drawings
Warranty:
• 20 year total system Manufacturer's warranty covering both labor and material with no dollar limitation and a 3 year Installer's warranty
Products:
• Refer to Architectural Plans
• Thermoplastic Polyolefin (TPO) membrane: 60 mil, fabric reinforced membrane, by Johns Manville or equal, mechanically fastened per manufacturer's requirements
• Color: White, with 3-year aged Reflectivity of 0.70 and 3-year aged Emissivity of 0.86 and 3-year aged SRI
DIVISION 7 -THERMAL AND MOISTURE PROTECTION Vapor Barrier Submittals: Product data and shop drawings Warranty: Manufacturer's and Installer's standard warranty Products: Refer to Architectural Plans Below concrete slab on grade at occupied spaces: Min. 15 mil polyethylene membrane by Stegowrap or equal, meeting ASTM E1745 Class A with permeance of less than 0.01 perms after conditioning tests of ASTM E1745. Install vapor barrier with manufacturer’s recommended accessories for laps, sealing seams, penetrations, and perimeter/terminating edges in accordance with ASTM E1643. Install vapor barrier over base per Geotechnical Report. GC shall inform Architect of any discrepancies of the underslab build up and thickness between the Geotech Report, Civil, Structural and Architectural Plans, prior to rough grading of building pad Sheet Waterproofing (SWP) Submittals: Product data and shop drawings Warranty: Manufacturer's and Installer's standard 10 year minimum warranty Products: Refer to Architectural Plans For use at below grade locations such as at basement walls, retaining walls, foundation stem walls where interior occupied space is below adjacent grade and where waterproofing is not exposed Waterproofing system shall be capable of performing as a continuous watertight installation and as a moisture drainage plane transitioned to adjacent flashings and discharging water to the building exterior Provide waterproofing system materials that are compatible with adjacent materials and substrates as recommended by the manufacturer GC shall inform Architect if shotcrete is proposed in lieu of cast in place concrete as this may affect the specifics of the waterproofing system and installation At hydrostatic water conditions or where no drainage board outlet is possible, such as at elevator pit: Bentonite sheet waterproofing, 20mil HDPE membrane with granular bentonite applied and protective layer of spun-bonded polyester, Paraseal GM/LG by Tremco or equal. May be used at blindside or backfilled conditions At backfilled walls with drain, vertical surface only: Bentonite sheet waterproofing, 15mil HDPE membrane with granular bentonite applied, Paraseal by Tremco or equal, with drainage mat, protection board and high profile panel drain at bottom, connected to storm drain system At blindside walls, vertical surface only: Bentonite sheet waterproofing, 20mil HDPE membrane with granular bentonite applied and protective laye of spun-bonded polyester, Paraseal LG by Tremco or equal, with drainage mat, protection board and high profile panel drain at bottom, connected to storm drain system Drainage mat and high profile panel drain: TremDrain Total Drain by Tremco or equal. Provide accessories such as Corner Guard to allow water to flow around wall corners and Universal Outlets and Tees to transfer collected water to stormdrain piping per Civil Panel drain typically terminates at top of footing. See Structural for top of footing elevations. Panel drain outlets shall be provided at locations and spacing as recommended by the manufacturer, but at a minimum 2 per continuous length of drain, ideally at opposite ends of the wall All below grade waterproofing shall terminate below grade with a termination bar per the manufacturer. A weather and UV resistive coating shall be used from the termination bar and above to integrate with the wall finish material above grade per the details. Coating shall be compatible with waterproofing system Weather & UV resistive coating: Fluid-applied, aluminized polyurethane, Vulkem 801 by Tremco or equal, 60 mils Cold Fluid Applied Waterproofing (FWP) Submittals: Product data and shop drawings Warranty: Manufacturer's and Installer's standard 10 year minimum warranty Products: Refer to Architectural Plans See Sheet Waterproofing for general requirements See Roof Specialties for dual level drains and planter drains At dual level drains provide weep protector by Noble or equal at waterproofing membrane level to protect weep holes at drain body Walls As an alternate to sheet waterproofing products a below grade locations, cold fluid applied products may be used as follows: At vertical surfaces adjacent to occupied areas, no exposure to UV: Modified polyurethane, Tremco TREMproof 250GC, 90 mils, with drainage mat, protection board and high profile panel drain at bottom, connect to storm drain system At vertical surfaces adjacent to unoccupied areas (such as site retaining walls), no exposure o UV: Modified polyurethane, Tremco TREMproof 250GC, 60 mils, with drainage mat, protection board and high profile panel drain at bottom, connect to storm drain system Exterior Horizontal Surfaces For use at exterior horizontal surfaces over occupied space, such as balconies, terraces and walkways with a concrete topping slab and no exposure to UV. Substrate must slope at 1/4"/ft to dual level drains. Finish concrete topping surface shall always slope to drains, 1/4"/ft For use at both concrete and wood framed substrates with concrete topping slab: Modified polyurethane, Tremco TREMproof 250GC, 120 mils, with drainage mat and protection board For use at exterior horizontal surfaces over unoccupied space such as stacked balconies and walkways with a concrete topping slab and no exposure to UV. Substrate shall slope at 1/4"/ft to dual level drains when without direct cover above and fully exposed to weather Substrate may be flat if over unoccupied space and provided with direct cover above. Refer to Architectural and Structural Plans. Flat substrate shall always have dual level drains. Finish concrete topping surface shall always slope to drains, 1/4"/ft For use at both concrete and wood framed substrates with concrete topping slab: Modified polyurethane, Tremco TREMproof 250GC, 120 mils, with drainage mat and protection board Planters Raised planters shall have concrete or CMU walls at all four sides. They shall not utilize an adjacent building wall as part of the planter wall and its waterproofing system Raised planters may be used as stormwater treatment basins. Refer to Civil for stormwater treatment requirements such as impermeable liner, surface drain and piping, overflow inlet, observation well, orifice outlet and connection to stormdrain system or to daylight Where CMU walls are used at planters, strike joints flush at surfaces to receive fluid applied waterproofing At raised planters, on grade, no exposure to UV: Asphalt-modified polyurethane fluid applied, Tremco TREMproof 250GC, 120 mils, with drainage mat protection board and drain per Civil and/or Landscape Provide sheet metal flashing at top of planter walls to transition from planter waterproofing. Refer to Architectural details and Sheet Metal Flashing & Trim section Sheet Metal Flashing& Trim Submittals: Product data, shop drawings and samples Warranty: Manufacturer's and Installer's standard warranty Products: Refer to Architectural Plans and Details Comply with SMACNA's "Architectural Sheet Metal Manual" unless more stringent details provided Sheet metal flashing and trim shall withstand wind loads, structural movement, thermally induced movement and exposure to weather without failure and shall not rattle, leak or loosen and shall remain watertight Sheet metal flashing and trim shall be coordinated with other adjacent materials for compatibility. Dissimilar metals shall be separated by a continuous application of self adhering flashing membrane At all sheet metal flashing, provide solid blocking as backing in the wall where plywood sheathing does not occur All visible sheet metal shall be of sufficient gauge to achieve a flat surface without oil canning Flashing across doors, windows and vents shall be continuous pieces with no seams, sills shall include dams at both ends and rear. Install all other flashings in lengths as long as possible with as few seams as possible All sheet metal flashing shall typically be installed over high temp self adhesive flashing membrane per Division 7 and details Confirm with exterior elevations and details where sheet metal flashing is to be field painted, prefinished or left exposed. Notify Architect if there is conflicting information Important note about finishes: All sheet metal flashing (or drainage elements) shall be galvanized whether exposed or concealed If sheet metal flashings (or drainage elements) are to be field painted, use bonderized metal in lieu of galvanized If sheet metal flashings (or drainage elements) are to be factory pre-finished, use fluoropolymer coating, Kynar 500 or equal Design intent: Sheet metal flashings that are fullyconcealed or are exposed at a wall base are galvanized, not painted Sheet metal adjacent to storefronts will be pre-finished aluminum to match storefront Sheet metal adjacent to vinyl windows may be exposed galvanized, pre-finished or field painted. Refer to Elevations Sheet metal at parapets and fascias may be exposed galvanized, pre-finished or field painted. Refer to Elevations Exposed gutters, downspouts and conductor heads may be exposed galvanized or field painted. Refer to Elevations All sheet metal finishes will be finalized and confirmed during shop drawing review Wall Exposed flashing at wall base -Min. 24 ga, such as flat or Z metal at grade or floor intersection Concealed flashing at wall base -Min. 26 ga, such as L metal at base of wall at waterproofing at decks and balconies or at transitions between materials Transitions between or termination of materials Min. 22 ga painted to match adjacent finish, such as L or Z metal at plaster, siding and trim Exposed flashing at top of raised planter wall -Min. 22 ga Parapets Concealed flashing at parapets -Min. 26 ga, with solder joints and no fasteners on horizontal surfaces Exposed flashing at parapets -Min. 22 ga, such as at parapet coping with continuous cleat Openings -Storefronts Exposed brake metal wrap at framing adjacent to storefront -Min. 14 ga pre-finished aluminum to match adjacent storefront system Exposed head, sill & jamb (where occurs) flashing adjacent to storefront -Min. 16 ga pre-finished aluminum to match adjacent storefront system Concealed flashing at sill or door threshold -Min 24 ga pre-finished aluminum to match adjacent storefront system with end and rear dams, solder joints and no fasteners on horizontal surfaces Openings -Windows & Doors Exposed brake metal wrap at framing adjacent to vinyl windows -Min. 14 ga, finish to be selected by Architect Exposed head, sill & jamb (where occurs) metal adjacent to vinyl windows -Min. 22 ga, painted to match adjacent wall finish Concealed flashing at door threshold -Min. 24 ga with end and rear dams, solder joints and no fasteners on horizontal surfaces Exposed drip flashing at door head -Min. 22 ga. painted to match adjacent finish Roof & Drainage Exposed flashing at fascias -Min. 22 ga, such as at roof eave or rake or at balcony edge Counter flashing at roof –Min. 24 ga two piece, surface mounted or integrated with wall finish material per details Scuppers –Min. 22 ga with solder joints and drip edge, such as at roof locations and balcony locations Conductor Heads -Min. 22 ga with solder joints with integral openings to connect to scupper and downspout. Size and shape per drawings Exposed gutters –Min. 22 ga continuous and seamless, with internal slope and gutter screen. Hidden hanger straps, min. 18 ga, at max. 24”o.c. Size and profile per drawings. Gutter shall not have visible slope unless approved by Architect Exposed downspouts –Schedule 40 galvanized steel pipe, diameter per Plumbing, min. 3”dia. See architectural details for attachment. If discharging at grade, provide kick out at bottom to direct water away from building and provide precast concrete splashblock. If connecting below grade to storm drain, provide downspout boot with clean out Roof Specialties Submittals: Product data and shop drawings Warranty: Manufacturer's and Installer's standard warranty Products: Refer to Architectural Plans Refer to Division 5 for miscellaneous fabricated metal items Roof drains –Refer to Plumbing Plans for roof drain types and sizes. Refer to Roof Plan for locations Roof drains shall have seamless drain basin and lashing flange in 20 oz. copper, with integral overflow outlet and ABS dome strainer and clamping ring as required for roof membrane, by Thunderbird Products or equal Roof drain nozzles –For termination of primary or overflow roof drains at base of wall, nickel bronze body and flange, Z199 by Zurn or equal Roof curbs and pony walls –Refer to Mechanical Plans for prefabricated insulated steel curbs at rooftop mounted mechanical equipment. If prefabricated curbs are not specified per Mechanical, then wood framed platforms shall be constructed and flashed per Architectural Plans and Details. Mechanical equipment shall be mounted on neoprene pads at a minimum. Height of curbs shall be sufficient to maintain roofing manufacturer’s required distance above finish roof surface. As an alternate to wood framed platforms, mount mechanica equipment on unistrut framing on steel stanchions. All line sets and power conduit for mechanical equipment shall be routed through adjacent pony walls. No penetrations through roof surface Roof vent –Provide non-motorized relief gravity ventilators to vent attic space. See roof plan for attic ventilation calculation with size, net free open area, quantity and location. Spun aluminum with shroud, integral birdscreen and flashing flange, Model GRSR by Greenheck or equal Enclosed roof rafter and soffit vents -See RCPs or locations. Ventilation is required beneath enclosed roof rafter spaces and enclosed framing at exterior balcony or exterior elevated walking surfaces. Use 2 1/2" wide continuous soffit vent hat allows pressure equalization and moist air to exit framing assembly. Typical orientation is perpendicular to the direction of joist framing so that each bay is provided with venting. Blocking and bridging shall be arranged so as not to interfere with the movement of air. At enclosed roof rafters -Openings shall provide a net free ventilation area not less than 1/150 of the area of each separate space At enclosed framing in exterior balcony or exterior elevated walking surfaces -Openings shall provide a net free cross ventilation area not less than 1/150 of the area of each separate space Deck drains at balconies and terraces with concrete topping slab over waterproof membrane shall have adjustable height grate attached to 16 oz. copper flashing flange to accept waterproof membrane and with weep holes at fitting for dual level drainage, Commercial tile deck drain by Thunderbird Products or equal All deck drain grates shall be round, with nickel bronze finish Planter drains at raised planters shall have adjustable height plastic grate attached via perforated PVC standpipe to 16 oz. copper flashing flange to accept waterproof membrane and with weep holes at fitting for dual level drainage, by Thunderbird Products or equal Fibercement Siding and Panels Submittals: • Product data, shop drawings and samples. Provide mockup of typical fibercement wall panel assembly including corner and window conditions Warranty: • Manufacturer's and Installer's standard warranty Products: • Refer to Architectural Plans • Fibercement shall comply with ASTM C1186 Type A Grade II, ASTM E136 as a noncombustible material and ASTM E 84 Flame Spread Index = 0, Smoke Developed Index = 5 • Vertical panel siding: HardiePanel by James Hardie or equal, smooth texture, thickness and size per Architectural, installed per manufacturer's HZ10 installation instructions and ICC ESR 1844 • Soffit panel: HardieSoffit by James Hardie or equal, smooth texture, thickness per Architectural, installed per manufacturer's HZ10 installation instructions and ICC ESR 2273 • Battens and Trim: HardieTrim Boards by James Hardie or equal, smooth texture, thickness, size and location per Architectural, installed per manufacturer's HZ10 installation instructions • All fibercement shall be factory primed for field painting. Refer to Division 9 • Accessories -see architectural details • At 'W' inside corner at vert. panel siding: Fry Reglet reveal depth: nom. 1/2", number: FCPInside Cnr, color: clear anodized
of 85 • Install membrane over 1/2" thick fiberglass faced gypsum cover board, Densdeck or equal, to provide Class A roof assembly per UL ER 10167-01 • All fasteners, plates and termination bars shall be by same manufacturer as roof membrane and suited to roof substrate and structure. Spacing of fasteners and plates attaching membrane to roof substrate shall be per manufacturer's recommendations for specific building exposure level and design wind pressure per Structural Plans. • All primers, adhesives, sealants and cleaners sha be by same manufacturer as roof membrane and compatible with overall roof system • Flashings shall be reinforced membrane by same manufacturer as roof membrane and installed per manufacturer's typical flashing details for all wall, curb, penetration, roof drain, scupper and edge conditions • TPO-coated metal flashings shall be by same manufacturer as roof membrane and installed per manufacturer's typical flashing details for all wall, curb, penetration, roof drain, scupper and edge conditions. TPO-coated metal shall not be used in exposed areas. See Sheet Metal Flashing & Trim for exposed roof flashing • Refer to Architectural Plans and Details for design intent at fascia, drip edge and coping • Provide TPO walkpads from roof hatch or other access, where occurs, to all rooftop mechanical equipment Water Repellant and Anti-graffiti Coating Submittals: • Product data, shop drawings and sample on product on which to be applied Warranty: • 10 year Manufacturer's and Installer's standard warranty Products: • Refer to Architectural Plans for location and extent • At a minimum, apply on all exposed concrete or CMU vertical surfaces, columns, site walls, trash enclosures to the full exposed height unless noted otherwise • Silicone rubber based formulation, non-sacrificial, low-VOC, penetrating water repellant sealant and anti-graffiti coating, clear, no-sheen, PWS-15 Extra by PPK or equal Water Resistive Barrier (WRB) Submittals: • Product data Warranty: • 15 year Manufacturer's warranty for complete system including WRB, flashing and sealant by same manufacturer, plus Installer's standard warranty Products: • At cement plaster: Super JumboTex 60 minute by Henry, 2 layers installed per single "separate" layer method to meet drainage plane requirements per CBC 1403.2 • At siding, such as metal panel, fibercement or engineered wood, without open joints and 12 month UV exposure: WeatherSmart Commercial by Henry, 1 layer
At penetrations for electrical conduits, cables and boxes, plumbing pipes and hose bibs, HVAC line sets or other piping: Quickflash
Sealant at WRB: Moistop sealant by Henry Self Adhering Flashing Membrane (SAFM) Submittals:
Product data Warranty:
15 year Manufacturer's warranty for complete system including WRB, flashing and sealant by same manufacturer, plus Installer's standard warranty Products: • SAFM shall be by same manufacturer as WRB
•
•
•
•
locations, including windows, doors, vents: Fortiflash 40, an asphalt based SAFM product
high temperature locations such as behind exposed metal or fibercement: Fortiflash Butyl 30, a butyl based SAFM product
at head, jamb and sill of all window, door and vent openings, in lieu of nail on flashing at head and jamb
SAFM below • Use AAMA Method B, Buttered Sealant method with SAFM at head, jamb and sill around all window openings, including recessed and flush installation with nailing flange • Provide 12" strip of SAFM at all control joints n cement plaster and at any cladding attachment points • Complete and continuous backing, including but not limited to solid framing, oriented strand board, plywood, etc. shall be provided to support the entire surface of all SAFM • Asphalt based SAFM products shall not come in contact with any Urethane based products, including sealants. It is the GC's responsibility o confirm chemical compatability between the products used
Butyl based SAFM at head, jamb and sill of al storefront openings below sheet metal flashing, where occurs. Do not install sheet metal sill pans without Butyl based
Asphalt based SAFM products shall not be used at high temperature locations such as behind exposed metal or fibercement. Butyl based SAFM shal be used instead. It is the GC's responsibility to confirm the temperature limitations of the products used
Butyl based SAFM may be used in all locations where SAFM is detailed, in lieu of an asphalt based SAFM
Submittals:
Nail on Flashing
Manufacturer's warranty
complete system including WRB, flashing and sealant by same manufacturer, plus Installer's
Product data Warranty: • 15 year
for
combustion characteristics • R-value of insulation used at building envelope shall conform with Title 24 energy report. General Contractor shall inform Architect of any discrepancies between the Title 24 energy report and Architectural wall, floor or roof types • Fiberglass batt insulation shall contain at least 30% post-consumer or 60% post-industrial recycled content. • Fiberglass batt insulation shall be a low-emitting product that meets the specifications of CA Department of Public Health (CDPH) 2010 Standard Method, Residential Standard • Rigid extruded polystyrene (XPS) insulation at walls and roof assemblies: Foamular Thermapink by Owens Corning or equal, R-value and thickness per wall or roof types, tapered where occurs for roof slope • Sloped rigid insulation in lieu of framed crickets may be acceptable at roof, if approved by Architect HI N 1 L No. C17113 AC E O TE TS A - PX F I L CE E IA 32FORN CT TE R ES A D C R CC NASLUND Project THE PICTORIAL AND GRAPHIC EXPRESSIONS DISPLAYED WIT H THIS WORK ARE COPYRIGHTED UNDER THE LAWS OF THE U NITED STATES, TITLE 17, U.S. CODE. UNDER SECTION 106 OF THE COPYRIGHT ACT, THE ARCHITECT SHALL MAINTAIN THE EXCLUSIVE RIGHT OF THE REPRODUCTION, DISP LAY OR ANY DERIVATION Basis of Design Community Housing Works 20102 GN6.1 2601 Ulric Street, San Diego, CA 92111 Ulric Seniors 05/28/21 Permit Submittal #2 12/23/21Permit Submittal #3 11/20/20 Permit Submittal #1 02/04/22Bid Set
accessories for a complete cement plaster system, to include, but not limited to:
• Expanded metal lath, at walls –Galvanized, 2.5 lbs/sq.yd. diamond lath by Cemco or equal, per ASTM C847
• Alternate: Welded wire lath, at walls -Welded wire lath, self-furring, galvanized, 17 ga, 1" x 1 1/2" openings, Structalath Twin Trac 2.5 by Structawire or equal
• Rib lath, at soffits –Galvanized, 3.4 lbs/sq.yd, 3/8”self-furred Hi-Rib Lath by Cemco or equal, per ASTM C847
• Patches –Provide 2.5 lbs/sq.yd. diamond lath strips, 6”wide, over door and window corners to reduce cracking
• Corner aid -To create sharp 90 degree outside corner, min. 26 ga, with solid metal nose and expanded metal flanges, min. 2”, to embed completely in plaster, No. 1-A by Cemco or equal
• Alternate: Corner aid for use with welded wire ath -To create sharp 90 degree outside corner, welded wire, galvanized, 17 ga, 2 1/2" flanges, V Truss by Structawire or equal
• Casing bead –Min. 26 ga with solid metal flange, no holes, square edge, J-series Casing Bead by Cemco or equal. Where used as weep screed, provide with weep holes in the underside
• Weep screed -Min. 26 ga with min. 3 ½”long flange with no holes, square edge, and with weep holes to allow for drainage from behind the plaster system, J-Metal by Cemoc or equal.
• Control joints, vertical –One piece type, folded, M shaped configuration with unperforated screeds and expanded metal flanges, Double V # 15 by Cemco or equal
• Control joints, horizontal –One piece type, folded, M shaped configuration with unperforated screeds and 3”long solid metal upper flange for integration with WRB and expanded metal lower flange, # 15 Solid Leg by Cemco or equal
• Expansion joints, inside corner –Two piece type, folded, M shaped configuration with unperforated

Access Doors & Frames Submittals: • Product data and shop drawings showing location and size of access doors. Warranty: • Manufacturer's and Installer's standard warranty Products: • Refer to Mechanical, Plumbing, Electrical and Architectural drawings for areas with concealed plumbing, mechanical or electrical items requiring access for maintenance. It is the responsibility of the General Contractor to provide access doors as required to maintain the systems and equipment within the concealed spaces. • Provide flush 14 ga steel door and 16 ga steel frame, with factory applied primer and field painted to match the adjacent surface • Locks shall be flush and screwdriver operated. Hinge shall be pin type, spring loaded allowing door to be removed. If hinge side is greater than 48", continuous piano hinge shall be used • At gypsum board walls and ceilings, provide with flange with galv. J-metal bead for flush, frameless installation • At plaster walls and ceilings, provide recessed door to accept plaster finish to match and be flush with surrounding plaster • Coordinate location of access doors with location of light fixtures, diffusers, ducts, sprinklers and other ceiling or wall mounted items • Size of access doors shall be smallest size possible to provide adequate access to concealed plumbing, mechanical or electrical items requiring access for maintenance • Provide fire rated access door where located within fire rated wall, floor-ceiling or roof-ceiling assembly Coiling Door Submittals: • Product data, shop drawings and finish samples Warranty: • Manufacturer's and Installer's standard warranty Products: • Refer to Door Schedule for sizes and location • Basis of Design: Duracoil by Raynor, flat slat style, 22 ga galv. steel, with factory powdercoat finish, Color: TBD, hand chain operation with cylinder lock, hood enclosure at coil with finish to match coiling door • Provide insulated slats if exterior at occupied space • Provide fire rated coiling door and automatic closing device connected to fire alarm and detection system, if occurs within fire rated wall Elevator Door Smoke Containment System Submittals: • Product data and shop drawings Warranty: • Manufacturer's and Installer's standard warranty Products: • Refer to Architectural Plans • Refer to Division 14 for elevator • Smoke detector activated system to provide a tight-fitting smoke and draft control assembly at fire rated elevator doors, comprising a drop down, reinforced, transparent polyamide film with magnetic edges to adhere to full length ferrous elevator frame or auxiliary rails, Model M400 by Smokeguard or equal. System shall be installed per the requirements of ICC ESR 1136. No remote mounting of control boxes or exposed conduit is acceptable DIVISION 9 -FINISHES Cement Plaster Submittals: • Product data & 18" square sample for each color/finish combination. Warranty: • Manufacturer's and Installer's standard warranty Products: • Refer to Architectural elevations for color(s) and location • Portland Cement Plaster 3 coat with integral color finish coat -7/8" total thickness with scratch and brown coat on metal lath over water resistive barrier per Division 7, sand 16/20 finish, ColorTek by Omega or equal • Application over metal lath: Apply per ASTM C926 and C1063. Apply portland cement plaster 3 coat by hand-troweling or machine-spraying to a nominal thickness of 3/8”scratch coat and to a nominal thickness of 3/8”brown coat • Application over concrete or CMU: Apply max. ½”thick with no metal lath, on bonding agent such as Omega Bond Crete by Omega or equal • Provide sufficient moisture by fog or moist curing to permit proper hydration of the cementitious materials before applying finish coat • Finish coat must be applied continuously and in one operation to the entire wall. Apply so that there are no scaffold lines or other marks due to he application. Do not apply finish coat when there is any form of precipitation. Follow manufacturers recommendations for mixing and application
Provide galvanized metal
•
screeds and expanded metal flanges, Double V #30 by Cemco or equal • Expansion joints, horizontal at dissimilar substrates –Min. 25 ga, two piece type, folded, with unperforated screeds and solid metal flanges, M-Slide Horizontal by Cemco or equal • Expansion joints, vertical at dissimilar substrates –Min. 25 ga, two piece type, folded, with unperforated screeds and solid metal flanges, M-Slide Vertical by Cemco or equal • U.N.O. on Architectural Building Elevations, control joints for cement plaster shall be spaced so the panels meet the criteria below (Portland Cement Association). In all instances the Architect shall confirm joint locations. • 18' Max. length in either direction • 144 SF Max. for vert. applications • 100 SF Max for horiz. applications • The length-to-width ratio shall not exceed 2 1/2 to 1 • Install control joint where dissimilar back-up materials join. • Provide 2X blocking at all expansion or control oints, coordinate locations with Architectural Building Elevations. • Provide self adhesive flashing membrane (SAFM) per Division 7 behind all plaster accessories Wood Doors & Frames Submittals: Product data, shop drawings and schedule, including door handing, undercut, fire rating and hardware sets Warranty: Manufacturer's and Installer's standard warranty Products: Refer to Door Schedule for sizes, types, finish, fire ratings and hardware groups 1 3/8" thick typical at interior doors, 1 3/4" thick typical at exterior doors Unit typical interior doors: Smooth hardboard face, flush slab type, hollow core, wood stiles and rails, paint grade, by Masonite or equal, within flat wood frame with applied wood stop, 5/8" x 1 1/2" Unit sliding bypass closet doors: Smooth hardboard face, flush slab type, hollow core, wood stiles and rails, paint grade, by Masonite or equal, installed on steel carrier with ball-bearing wheels on clear anodized aluminum double track with fascia and floor guides, max. 150lbs per door, 73-138 Top Line by Grant or equal. Stainless steel recessed door pull, OP-150 by Sugatsune or equal Metal Doors & Frames Submittals: Product data, shop drawings and schedule, including door handing, undercut, fire rating and hardware sets Warranty: Manufacturer's and Installer's standard warranty Products: Refer to Door Schedule for sizes, types, finish, fire ratings and hardware groups 1 3/4" thick typical Common area doors: Basis of Design: L Series Door and F Series Frame by Steelcraft, 18 ga flush steel door with honeycomb core at interior and insulated core at exterior, 16 ga steel frame with 2" face, with factory applied primer and field painted Door louvers per Schedule & Types: Two panel, factory installed, metal louver and frame, through bolted, 18 ga frame and 24 ga blades, vision-proof inverted V blades, net free open area min 55%, with factory applied primer and field painted to match door. Basis of Design: 4CY by Allegion or equal Door lites per Schedule & Types: Factory installed, metal frame, one-side security mount, for glazing type per schedule, 18 ga frame, with factory applied primer and field painted to match door. Basis of Design: X1000G for dual glazed 1”glass by Allegion or equal Aluminum-framed Entrances & Storefronts Submittals: Product data, shop drawings and schedule, including door handing, undercut, fire rating and hardware sets Warranty: Manufacturer's and Installer's standard warranty Products: Refer to Storefront & Door Schedule for sizes, types, finish, fire ratings and hardware groups Basis of Design: AG451 Series by Arcadia with MS364 medium stile door, 2" x 4 1/2", center glazed system with insulated glass unit per Schedule and tempered where shown and as required by code, Class color anodic coating conforming with AA-M12C22A44, Color: Clear anodized Coordinate with Title 24 Energy Report for energy performance requirements of the entire assembly Glazing Submittals: Product data, shop drawings and samples Warranty: Manufacturer's and Installer's standard warranty Products: Refer to Storefront & Window Schedule for glazing types and fire ratings (where occur) Coordinate with Title 24 Energy Report for energy performance requirements of the entire assembly Residential Vinyl Windows Submittals: Product data, shop drawings and samples Warranty: Manufacturer's and Installer's standard warranty Products: Refer to Window Schedule for sizes, types and operation Basis of Design: Vinyl windows with nailing flange and insulated glass unit, white exterior finish, white interior finish, Builders Vinyl Series by Jeldwen or equal Coordinate with Title 24 Energy Report for energy performance requirements of the entire assembly All operable windows shall have removable insect screens that do not interfere with the operation of the window Louvers Submittals: Product data, shop drawings and samples Warranty: Manufacturer's and Installer's standard warranty Products: Refer to Building Elevations for sizes and location Basis of Design: 18 ga. galvanized metal louver with fixed J-blades in 1 1/2" frame and 7/8" offset front flange for plaster and 1/4" galvanized wire mesh screen, FG-1404-PGF by L&L Louvers or equal, paint to match adjacent surface Coordinate size and net free area with Mechanical drawings. General Contractor to inform Architect if discrepancy found in size or net free area Multiple exhaust ducts shall be combined into one louver. Provide galvanized metal back box for duct termination per Mechanical Door Hardware Submittals: Product data, shop drawings and samples Warranty: Manufacturer's and Installer's standard warranty Products: Refer to Plans and Door Schedule for location, handing, operation and general information regarding access control and hardware such as closer, panic devices and magnetic hold open devices Refer to Electrical Plans and Division 28 for Access Control All locks shall be keyed as directed by the Owner Provide keying schedule for review All door hardware shall have satin chrome finish or equal Provide door stops and bumpers as necessary to protect walls Provide thresholds at all exterior doors and comply with accessibility requirements Provide door bottom or sweep at all exterior doors At Unit Entry Doors provide door viewer, finish o match door hardware. At mobility units provide upper and lower door viewer At Unit Entry Doors provide line voltage, wired door bell with illuminated round pushbutton, with satin nickel finish, BKL340LSN by Nutone or equal. At communication units, the pushbutton shall activate a strobe light visual alarm in addition to a chime Unit Entry Door Hardware: Heavy duty interconnected cylindrical lockset with integral deadbolt and lever handle and closer, Kwikset Smartkey lock with Ladera lever at interior and Kingston lever at exterior Unit Entry Door Closer: Falcon SC80A Series by Allegion or equal. Spring hinges shall not be used in lieu of closer Unit Door Hardware: Heavy duty residential cylindrical lockset, lever handle and privacy lock at all bathroom and bedroom doors, Kwikset Ladera lever Common Area Door Hardware: Light/Medium commercia cylindrical lock with lever handle Common Area Door Closer: Falcon SC70A Series by Allegion or equal Common Area Door Panic Device: Falcon 25 Series by Allegion or equal Magnetic Hold Open Device: Sentronic SEM 7800 by Allegion or equal, connected to fire alarm and detection system Gypsum Board Submittals: • Product data & sample of level 4 & 5 finish Warranty: • Manufacturer's and Installer's standard warranty Products: • Per Wall, Roof & Floor Types. • At a minimum provide moisture and mold resistant type at restrooms and janitors' rooms • At walls to receive tile finish (but not at showe or tub), provide glass mat faced moisture and mold resistant gypsum board • At walls to receive tile finish at wet areas (such as tub or shower, where occurs) provide cement backer board • All fire-rated and STC assemblies shall conform o the requirements of the enforcement agency and design numbers noted. • Install gypsum board at fire rated assemblies exactly per the UL listed, Gypsum Association fire rated assemblies and CBC Tables, see these listings for additional requirements, including but not limited to the orientation of panel, staggering of joints, type and length of fasteners and joint finishing • At walls required to have an STC rating provide continuous acoustic sealant by USG or equal at gypsum board top, bottom and side edges. Where 2 ayers of gypsum board are required, acoustical sealant shall be applied at the top and bottom edges of the inner layer of gypsum board. • Provide galvanized metal trim, 90 degree corner bead at outside and inside corners and J metal at exposed panel edges • Finish: U.N.O. Level 4 fine orange peel texture, Level 2 at walls to receive ceramic tile, Level 3 at utility areas, Level 5 at areas to receive wall coverings, gloss paint or as noted Ceramic Tile Submittals: • Product data & samples Warranty: • Manufacturer's and Installer's standard warranty Products: • At Public Restroom Walls –3”x6”glazed ceramic subway wall tile to 60" high, thinset over backer board, Color Wheel by Daltile or equal, Color: TBD, with epoxy grout, Color: As selected by Architect • Base trim –Anodized aluminum cove base trim, Dilex by Schluter or equal, Finish: As selected by Architect • Top trim –Anodized aluminum edge trim, Jolly by Schluter or equal, Finish: As selected by Architect Vinyl Plank Flooring Submittals: • Product data & samples Warranty: • Manufacturer's and Installer's standard warranty Products: • Throughout Units -Glue down, min. 8 mil thick wear layer, 2mm thick, Main Street Collection by Urban Surfaces or equal, 6" x 36", Color: To be selected by Architect • At Common Areas such as Flex Room 225 & 224 - Glue down, min. 12 mil thick wear layer, 2mm thick, City Heights Collection by Urban Surfaces or equal, 7" x 48", Color: To be selected by Architect • Moisture test all concrete substrates to ensure max. 5lbs/1000 sf/24hrs per ASTM F1869 and max. 85% internal relative humidity per ASTM F2710 Sheet Vinyl Flooring Submittals: • Product data & samples Warranty: • Manufacturer's and Installer's standard warranty Products: • At utility areas, including IDF, Janitor and Trash Rooms -Glue down, 2mm thick, Standard Plus by Tarkett or equal, Color: TBD • Provide static dissipative sheet vinyl at electrical or IDF rooms • Moisture test all concrete substrates to ensure max. 5lbs/1000 sf/24hrs per ASTM F1869 and max. 80% internal relative humidity per ASTM F2170 Rubber Base Submittals: • Product data & samples Warranty: • Manufacturer's and Installer's standard warranty Products: • At Unit bathrooms and Common areas with sheet or plank vinyl or sealed/stained concrete finish4" high, coved, Roppe or equal. Color: TBD • At areas with carpet finish (where occurs) -4" high, top set, Roppe or equal. Color: TBD Rubber Flooring Submittals: • Product data & samples Warranty: • Manufacturer's and Installer's standard warranty Products: • At elevator cab –Rubber flooring, glue down, raised round texture by Tarkett or equal, Color: TBD • Moisture test all concrete substrates to ensure max. 5lbs/1000 sf/24hrs per ASTM F1869 and max. 80% internal relative humidity per ASTM F2170 Non-load bearing light gauge metal framing Submittals: • Product data Warranty: • Manufacturer's and Installer's standard warranty Products: • At interior non-load bearing partitions per plan and wall types • At interior suspension systems for dropped soffits and ceilings per reflected ceiling plans and details • Construction not shown on drawings shall be sized detailed and installed per manufacturer’s recommendations, SSMA Technical Guide and ICC ESR 3064P • Light gauge steel framing components include studs, tracks, U-channels, furring channels and Lheaders By ClarkDietrich or equal • Provide deep leg track at head of partitions to accommodate vertical deflection of the structure • Provide sizes and gauges per Structural and Architectural plans Firestopping and Fire-Resistive Joint Systems Submittals: Product data and shop drawings Warranty: Manufacturer's and Installer's standard warranty Products: Refer to Architectural Plans Provide firestopping of all joints between and penetrations in fire resistance rated and smoke resistant assemblies, whether indicated on drawings or not Provide UL-approved through-penetration and membrane-penetration firestop systems for all penetrations at fire-rated walls, floor/ceilings or roof/ceiling assemblies as required per CBC 714 Provide only firestop products having lower volatile organic compound (VOC) content than required by SCAQMD 1168 and CalGreen requirements Provide firestopping and acoustical materials and components by a single manufacturer, comprising sealants, caulking, foam, mortar, putty pads, collars, sleeves and wraps, by Hilti, 3M or equal See Architectural plans for typical details for isted systems for various penetration types and assemblies. Use only firestop products that have been UL 1479 ASTM E 814 or UL 2079 tested for specific fire-rated construction conditions conforming to construction assembly type,penetrating item type, annular space requirements, and fire-rating involved for each separate instance Provide firestopping composed of components that are compatible with each other, the substrates forming openings, and the items, if any, penetrating the firestopping under conditions of service and application, as demonstrated by the firestopping manufacturer based on testing and field experience Penetrations in Fire Resistance Rated Walls: Provide firestopping with ratings determined in accordance with UL 1479 or ASTM E 814 F-Rating: Not less than the fire-resistance rating of the wall construction being penetrated Penetrations in Horizontal Assemblies: Provide firestopping with ratings determined in accordance with UL 1479 or ASTM E 814 F-Rating: Minimum of 1-hour rating, but not less than the fire-resistance rating of the floor construction being penetrated T-Rating: when penetration is located outside of a wall cavity, minimum of 1-hour rating, but not less than the fire-resistance rating of the floor construction being penetrated If field conditions do not match requirements of the details, General Contractor shall bring to this to the attention of the Architect along with a proposed alternate listed system and details for approval If alternate listed system is not available for he specific field condition, General Contractor sha obtain an engineering judgement from the firestopping manufacturer and shall submit to the Authority Having Jurisdiction (AHJ) for approval Do not cover up through-penetration fire stop and joint system installations that will become concealed behind other construction until each installation has been examined by the building inspector Identify through-penetration firestop systems with self-adhesive, vinyl labels attached permanently to surfaces of penetrated construction on both sides of each firestop system installation Applied Fireproofing Submittals: Product data and samples. Provide mock up for approval by Architect and which shall serve as a guide for the texture and thickness of the finished work Warranty: Manufacturer's and Installer's standard warranty Products: Refer to Architectural Plans Provide intumescent fire protection for application to steel structure at locations per the Architectural Plans, where occurs If steel structure cannot be protected with gypsum board and remain within wall or floor assembly, then intumescent fire protection shall be used The intumescent fire protection materials shall be applied at the required thickness to provide the UL fire resistive ratings per ANSI/UL 263 and ASTM E119 Thin-Film Fire-Resistive Intumescent Mastic Coating, Interior: Factory-mixed, water-based formulation for spray application, SprayFilm WB 5 by Cafco or equal Thin-Film Fire-Resistive Intumescent Mastic Coating, Exterior: Factory-mixed, water-based formulation for spray application, SprayFilm WB 4 by Cafco or equal Install Cafco products per UL ER 13348-01 Provide a smooth consistent appearance grade finish Provide only products having lower volatile organic compound (VOC) content than required by SCAQMD 1168 and CalGreen requirements All surfaces to receive thin-film fire resistive material shall be clean, dry and free of oil, grease, loose mill scale, dirt, dust or other materials which would impair bond of the thin-film fire resistive material to the surface. Any cleaning of the surfaces to receive fire resistive material shall be the responsibility of the General Contractor Confirm compatibility of surfaces to receive thin-film fire resistive material. Steel surfaces shall be primed with a compatible primer approved by the thin-film fire resistive material manufacturer Topcoat materials applied for aesthetics or additional surface protection, shall be approved by the thin-film fire resistive material manufacturer and applied per the coating manufacturer's instructions Exterior steel to be protected shall use intumescent fire protection products suitable for exterior use. Exterior steel shall have finish top coat applied for aesthetics Joint Sealants Submittals: Product data and color selection samples Warranty: Manufacturer's and Installer's standard warranty, provide exterior sealants with a documented 20 year life Products: Refer to Architectural Plans Acceptable manufacturers: 3M, Tremco and Sika Provide sealants where shown on the drawings and called for in the listing below Provide the following sealants: Exterior GENERAL PURPOSE EXTERIOR SEALANT Polyurethane or polysulfide; ASTM C 920; Grade NS, Class 25; single or multi-component. Provide at joints between dissimilar materials, at door and window frames, and other exterior joints. EXTERIOR METAL LAP JOINT SEALANT Butyl or polyisobutylene, non-drying, non-skinning, non-curing. Provide concealed sealant bead in sheet metal work. EXTERIOR PAVING JOINT SEALANT Polyurethane, self-leveling; ASTM C 920, Class 25; single or multi-component. Provide at sidewalk expansion joints. EXTERIOR EXPANSION JOINT FILLER Sponge rubber. Provide at all sidewalk expansion joints. Interior GENERAL PURPOSE INTERIOR SEALANT Acrylic emulsion latex; ASTM C 834, Type OP, Grade NF, single component, paintable. Provide at door and window frames and interior join for which no other type of sealant is indicated. BATH/TILE SEALANT White silicone; ASTM C 920; single component, mildew resistant. Provide at joints between plumbing fixtures and floor and wall surfaces, and any joints in shower. ACOUSTICAL SEALANT Butyl or acrylic sealant; ASTM C 920, Grade NS, Class 12-1/2, uses M and A; single component solvent release curing, non-skinning DIVISION 8 -OPENINGS Fiberglass Doors & Frames Submittals: Product data, shop drawings and schedule, including door handing, undercut, fire rating and hardware sets Warranty: Manufacturer's and Installer's standard warranty Products: Refer to Door Schedule for sizes, types, finish, fire ratings and hardware groups 1 3/8" thick typical at interior doors, 1 3/4" thick typical at exterior doors Unit exterior balcony or patio doors: Smooth, fiberglass face with single full lite with clear, insulated glass unit, insulated core, composite stiles and rails, paint grade, DRS10 by Plastpro or equal, within composite frame by same manufacturer, with no stucco mould or trim Unit entry doors: Smooth, fiberglass face, insulated core, composite stiles and rails, paint grade, DRS00 by Plastpro or equal, within composite frame by same manufacturer, with no stucco mould or trim HI N 1 L No. C17113 AC E O TE TS A - PX F I L CE E IA 32FORN CT TE R ES A D C R CC NASLUND Project THE PICTORIAL AND GRAPHIC EXPRESSIONS DISPLAYED WIT H THIS WORK ARE COPYRIGHTED UNDER THE LAWS OF THE U NITED STATES, TITLE 17, U.S. CODE. UNDER SECTION 106 OF THE COPYRIGHT ACT, THE ARCHITECT SHALL MAINTAIN THE EXCLUSIVE RIGHT OF THE REPRODUCTION, DISP LAY OR ANY DERIVATION 05/28/21 Permit Submittal #2 12/23/21Permit Submittal #3 Basis of Design Community Housing Works 20102 GN6.2 11/20/20 2601 Ulric Street, San Diego, CA 92111 Ulric Seniors Permit Submittal #1 02/04/22Bid Set
•
•
Metal,
•
•
•
•
•
Metal,
Gloss Finish
• 1st Coat:S-W DTM Wash Primer, B71Y00001
• (3.4 mils wet, 0.7 mils dry)
• 2nd Coat: S-W Pro Industrial Waterbased Acrolon 100, B65-720 Series
System
• 3rd Coat:S-W Pro Industrial Waterbased Acrolon 100, B65-720 Series
• (4.0 mils wet, 1.8 mils dry per coat)
DIVISION 10 -SPECIALTIES
Residential Bathroom Accessories
Submittals:
• Product data
Warranty:
• Manufacturer's and Installer's standard warranty
Products:
• Refer to Architectural Plans for accessory locations
• All bathroom accessories shall have polished chrome, satin nickel, white or black finish
• Medicine cabinet -Recessed, 16"x22", with mirrored door with piano hinge and magnetic catch, by Jensen or equal
• Shower curtain rod -Curved, adjustable length, concealed screw mounting, CSR2164 by Moen or equal, Color: White
• Mirror -Frameless with polished edge, size per drawings, attached with two piece interlocking bracket system, no exposed fasteners or clips, Hangman system by CRL or equal
• Towel bar -24" long, concealed screw mounting, 127764 Astra by Franklin Brass or equal, Color: White
• Toilet paper holder -double post type, concealed screw mounting, 127773 Astra by Franklin Brass or equal, Color: White
• Robe hook -Mounted on door, 127765 Astra by Franklin Brass or equal, Color: White
Common Area Restroom Accessories
Submittals:
• Product data
Warranty:
• Manufacturer's and Installer's standard warranty
Products:
• Refer to Architectural Plans for accessory locations
• All bathroom accessories shall have brushed stainless steel finish, U.N.O.
•
• Soap dispenser -Surface
•
• Paper
•

Depository Dropbox Submittals: • Product data, shop drawing and sample Warranty: • Manufacturer's and Installer's standard warranty Products: • Refer to Architectural Plans for location • Recessed, 120SMLDL by Florence or equal, Finish: As selected by Architect • Unit shall be mounted at height so deposit slot s within accessible reach range Knox Box Submittals: • Product data, shop drawing and sample Warranty: • Manufacturer's and Installer's standard warranty Products: • Refer to Architectural Plans for location and layout • Recessed. Type as approved by local Fire Dept. Finish: As selected by Architect Fire Extinguisher & Cabinets Submittals: • Product data, shop drawing and sample Warranty: • Manufacturer's and Installer's standard warranty Products: • Refer to Architectural Plans for location • At each location provide multipurpose dry chemica type fire extinguisher, MP series by Larsen’s or equal, 5lb capacity, UL rating 2A-10B:C • At utility areas and parking garages provide bracket for surface mounting • At all other areas, provide fire extinguisher in fully recessed, steel cabinet with white baked enamel finish and flat edge trim, Architectural series by Larsen’s or equal, with steel door, Vertical Duo style with clear acrylic and vertical red lettering Signage Submittals: • Product data, shop drawings and finish samples. Signage design, fabrication and installation shall be design-build. Pre-submittal meeting required for coordination purposes and overall design intent Warranty: • Manufacturer's and Installer's standard warranty Products: • Owner to confirm designer or vendor to provide signage design, fabrication and installation services • Refer to Architectural Plans for CBC & CFC code equired signage and location and design intent for exterior building name and address signage • Owner to confirm addressing of all units Bicycle Racks Submittals: • Product data and shop drawing Warranty: • Manufacturer's and Installer's standard warranty Products: • Refer to Architectural Plans for location • Located within building, not part of site furnishings • Wall mounted, tube steel bicycle rack system, Bike File by Dero or equal, 9 bikes per 8' long rack, movable trolley to stack bikes in compact configuration, powder coated, color: Black DIVISION 11 -EQUIPMENT Residential Appliances Submittals: • Product data, including dimensional and installation information Warranty: • Manufacturer's and Installer's standard warranty Products: • Refer to Architectural Plans for Appliance Schedule • All appliances to be Energy Star certified and ADA compliant Common Area Appliances Submittals: • Product data, including dimensional and installation information Warranty: • Manufacturer's and Installer's standard warranty Products: • Refer to Architectural Plans for Appliance Schedule • All appliances to be Energy Star certified and ADA compliant Owner Furnished Equipment Submittals: • Product data, including dimensional and installation information, for coordination purposes only Warranty: • Manufacturer's and Installer's standard warranty Products: • Owner to confirm designer or vendor to provide selection and procurement of common area equipment, such as fitness equipment, televisions and mounts, photocopiers etc. • Pre-submittal meeting suggested for coordination purposes and overall design intent Exterior Fitness Equipment Submittals: • Product data, shop drawings and samples Warranty: • Manufacturer's and Installer's standard warranty Products: • Refer to Landscape Plans for specification White Boards Submittals: • Product data, shop drawings and samples Warranty: • Manufacturer's and Installer's standard warranty Products: • Refer to Architectural plans for size and locations Vehicle Gate Operators Submittals: • Product data and shop drawings Warranty: • Manufacturer's and Installer's standard warranty Products: • Refer to Landscape Plans for specification • Automatic vehicle gate access shall be coordinated with same access control system as the building and pedestrian gates • An approved vehicle strobe detector system and/or Knox keyswitch override shall be provided for all vehicle entry gates and approved by Fire Department. Gate operators shall be listed in accordance with UL 325 and shall comply with ASTM F2200 Metal, Ferrous, Interior: Latex System Gloss Finish • 1st Coat:S-W Pro Industrial™ Pro-Cryl® Universal Primer, B66-1300 Series • (5-10 mils wet, 1.9-3.8 mils dry) • 2nd Coat: S-W ProMar 200 Zero VOC Latex Gloss Enamel, B21-12650 Series • 3rd Coat:S-W ProMar 200 Zero VOC Latex Gloss Enamel, B21-12650 Series • (4.0 mils wet, 1.4 mils dry per coat) Semi-Gloss Finish • 1st Coat:S-W Pro Industrial™ Pro-Cryl® Universal Primer, B66-1300 Series • (5-10 mils wet, 1.9-3.8 mils dry) • 2nd Coat: S-W ProMar 200 Zero VOC Latex Semi-Gloss, B31-2600 Series • 3rd Coat:S-W ProMar 200 Zero VOC Latex Semi-Gloss B31-2600 Series • (4.0 mils wet, 1.5 mils dry per coat) Metal, Aluminum or Galvanized, Interior: Latex System Gloss Finish • 1st Coat:S-W Pro Industrial™ Pro-Cryl® Universal Primer, B66-1300 Series • (5-10 mils wet, 1.9-3.8 mils dry) • 2nd Coat: S-W ProMar 200 Zero VOC Latex Gloss Enamel, B21-12650 Series • 3rd Coat:S-W ProMar 200 Zero VOC Latex Gloss Enamel, B21-12650 Series • (4.0 mils wet, 1.4 mils dry per coat) Semi-Gloss Finish • 1st Coat:S-W Pro Industrial™ Pro-Cryl® Universal Primer, B66-1300 Series • (5-10 mils wet, 1.9-3.8 mils dry) • 2nd Coat: S-W ProMar 200 Zero VOC Latex Semi-Gloss, B31-2600 Series • 3rd Coat:S-W ProMar 200 Zero VOC Latex Semi-Gloss B31-2600 Series • (4.0 mils wet, 1.5 mils dry per coat) Exterior Systems Concrete, Fibercement and Plaster, Exterior: Latex System Flat Finish • 1st Coat:S-W Loxon Concrete & Masonry Primer, LX02 Series • (8.0 mils wet, 3.2 mils dry) • 2nd Coat: S-W A-100 Exterior Latex Flat, A6 Series • 3rd Coat:S-W A-100 Exterior Latex Flat, A6 Series • (4.0 mils wet, 1.4 mils dry per coat) Concrete masonry, Exterior: Latex System Flat Finish • 1st Coat:S-W ConFlex Block Filler, CF01 Series • (75-100 sq ft/gal) • 2nd Coat: S-W A-100 Exterior Latex Flat, A6 Series • 3rd Coat:S-W A-100 Exterior Latex Flat, A6 Series • (4.0 mils wet, 1.4 mils dry per coat) Wood, Exterior: High Performance Latex System Gloss Finish • 1st Coat:S-W Premium Wall & Wood Primer, B28W8111
(4.0 mils wet, 1.6 mils dry) • 2nd Coat: S-W Pro Industrial Gloss Acrylic, B66-600 Series • 3rd Coat:S-W Pro Industrial Gloss Acrylic, B66-600 Series • (6.0 mils wet, 2.1 mils dry per coat) Semi-Gloss Finish • 1st Coat:S-W Premium Wall & Wood Primer, B28W8111
•
(4.0 mils wet, 1.6 mils dry)
2nd Coat: S-W Pro Industrial Semi-Gloss Acrylic, B66-650 Series • 3rd Coat:S-W Pro Industrial Semi-Gloss Acrylic, B66-650 Series • (6.0 mils wet, 2.2 mils dry per coat) Wood, Exterior: Stained Semi-Transparent • 1st Coat: S-W WoodScapes Semi-Transparent Stain, A15T5 • 2nd Coat: S-W WoodScapes Semi-Transparent Stain, A15T5 • (100-350 sq ft/gal)
Ferrous, Exterior: High Performance Urethane System
Finish
Gloss
1st Coat:S-W Pro Industrial Pro-Cryl Universal Primer B66-1310 Series
(5.0 mils wet, 1.9 mils dry)
2nd Coat: S-W Pro Industrial Waterbased Acrolon 100, B65-720 Series
3rd Coat:S-W Pro Industrial Waterbased Acrolon 100, B65-720 Series
(4.0 mils wet, 1.8 mils dry per coat)
Aluminum or Galvanized, Exterior: High Performance Urethane
mounted, B-4112 by Bobrick or equal
tissue
multi-roll, B-4388 by Bobrick or equal
Toilet
dispenser -Recessed,
Grab bar – Concealed mounting, 1 ¼”diameter, B-5806-36 & 42 by Bobrick or equal
towel dispenser
mounted, B-4262 by Bobrick or equal
-Surface
polished edge, size per drawings, attached with two piece interlocking bracket system, no exposed fasteners or clips, Hangman system by CRL or equal • Baby changing station –Horizontal wall mounted, plastic, Color: Gray, KB200 by Koala Kare or equal • Sanitary napkin disposal –Surface mounted, B-270 by Bobrick or equal • Toilet seat cover dispenser –Surface mounted, B-4221 by Bobrick or equal • Waste receptacle –Semi-recessed, B-43644 by Bobrick or equal Mailboxes Submittals: • Product data, shop drawing and sample Warranty: • Manufacturer's and Installer's standard warranty Products: • Refer to Architectural Plans for location and layout • Recessed, 4CADD-10 mail center by Florence or equal, Finish: As selected by Architect • Unit shall be mounted at height so all boxes are within accessible reach range DIVISION 12 -FURNISHINGS Casework Submittals: Product data, shop drawings & samples Warranty: Manufacturer's and Installer's standard warranty Products: Refer to Architectural sheets for casework layout sizes, operation and accessibility requirements Face frame construction cabinets with full overlay doors and drawers Basis of Design: Pacific Collection by Lanz Cabinet or equal Face frame from 3/4" thick solid hardwood, glued with pocket hole screws Cabinet case from 5/8" thick plywood, with dados, mechanical and glue construction, finished birch plywood interior finish, with integrated finish end panels, where occurs, to match door face. Provide 32mm spaced drilled holes inside cabinet case for full depth adjustable shelves with seismically-rated, locking plastic clip. Shelves shall be 5/8" thick finished birch plywood 4" high toe kick with adjustable leg levelers and 5/8" thick toe face finished to match door face Blind corner cabinets at all corners with filler panels as needed Shaker style doors with solid hardwood frame and wood veneer recessed panel, wood grain running vertical, with European-style concealed 6 way adjustable hinge, 110 degree opening, standard close. Door face pattern and color: To be selected by Architect Drawers, min. 12" wide, 5/8" plywood bottom, sides and back, finished birch plywood interior finish, full extension, side mount ball bearing drawer slides, standard closing. Shaker style drawer front to match doors when drawer height larger than 6". If wood grain pattern used, run grain vertical to match doors Upper cabinets shall have no bottom valance. No under cabinet lighting Doors shall have vertical 128mm bar pulls, satin nickel finish Drawers shall have horizontal 128mm bar pulls, centered, satin nickel finish Open shelving shall be 5/8”thick finished birch plywood with 1”deep square front edge, Color: to match casework All solid wood and wood veneer shall be factory inished with low VOC water based stain and high performance UV cured top coat Countertops Submittals: Product data, shop drawings & samples Warranty: Manufacturer's and Installer's standard warranty Products: At unit kitchens -High pressure decorative plastic laminate surface (HPDL) per NEMA LD3, with post-formed radius edge, 1 1/2" thick, with 4" high post-formed radius top backsplash, Formica or equal. Color: To be selected by Architect. Joint adhesive and sealant by manufacturer to color match plastic laminate surface or clear. Install over 3/4" thick plywood substrate At common area kitchen -Non-porous, Quartz solid surface, 2cm thick, polished, mitered square edge, 1 1/2" thick, with 4" square edge backsplash, Caesarstone or equal. Color: To be selected by Architect. Joint adhesive and sealant by manufacturer to color match quartz surface or clear. Install over 3/4" thick plywood substrate At unit bathrooms -Single piece vanity top with ntegral sink and backsplash, 3/4" thick, straight edge, with standard oval bowl and 4" straight edge back & end splash, by Rynone or equal. Color: Solid White At laundry rooms and computer rooms -Wall hung countertop with plastic laminate finish on 3/4" thick plywood substrate, with 1 1/2" thick square edge. Mounted on aluminum brackets, EH1818FM by Rakks or equal, to support 300lbs static load, with 2" wide flange, concealed vertical leg attached to wall studs at max. 48" o.c. Gypsum board shall be cut and finished around projecting horizontal leg of bracket Window Coverings Submittals: Product data & samples of each type Warranty: Manufacturer's and Installer's standard warranty Products: At Unit typical windows -Vertical louver blinds by Levelor or equal, 3 1/2" wide, manual cordless wand operation, one way stack, with square fascia valance, PVC 30 gauge, flat louver, Color: White, as selected by Architect from standard range At Unit balcony or entry doors with glazed lite Horizontal mini blinds by Levelor or equal, 1" wide manual cordless wand operation, with square fascia valance, flat louver, Color: White, as selected by Architect from standard range At Common area storefront windows at lobby and offices -Commercial grade roller shade, manual chain operation, with square fascia valance, PVC-free fabric with 3% openness and 99% UV blockage, Color: White, as selected by Architect from standard range Interior Furniture & Artwork Submittals: Product data, shop drawings and finish samples fo coordination purposes only Warranty: Manufacturer's and Installer's standard warranty Products: Owner to confirm designer or vendor to provide common area furniture & artwork selection and procurement services. Pre-submittal meeting suggested for coordination purposes and overall design intent Owner to confirm if selected units will be furnished as model units Exterior Furniture Submittals: Product data and finish samples Warranty: Manufacturer's and Installer's standard warranty Products: See Landscape Plans for items such as BBQ, waste and recycling receptacles, prefabricated planters with irrigation reservoirs, fixed benches, fixed tables and chairs Movable furniture and lounge furniture shall be Owner Furnished, Owner Installed and is noted on Landscape Plans Owner to confirm designer or vendor to provide movable exterior furniture selection and procurement services. Pre-submittal meeting suggested for coordination purposes and overall design intent DIVISION 13 -SPECIAL CONSTRUCTION Not Applicable Suspended acoustic tile ceilings Submittals: Product data & samples Warranty: Manufacturer's and Installer's standard warranty Products: Refer to Architectural Plans for location, layout and integration with lighting and HVAC components Install per manufacturer's recommendations for seismic zone Acoustic tile: Beveled tegular, mineral fiber, 24"x24", fine surface texture, Ultima by Armstrong or equal, Class A flame spread rating, color: white. Noise Reduction Coefficient (NRC): 0.75, Ceiling Attenuation Class (CAC): 35, Light Reflection (LR): Min 0.88 Perimeter trim at wall to wall ceiling: 7/8" angle molding with seismic clip, BERC2 by Armstrong or equal per ESR-1308, color: white Edge trim at floating ceiling: Axiom Classic Straight by Armstrong or equal, 6”high, extruded aluminum with powder coat, color: white Suspension system: Provide heavy duty suspension system, 15/16" exposed tee, galvanized steel, Prelude XL by Armstrong or equal, color: white Paint Submittals: Product data & samples of each color and type Warranty: Manufacturer's and Installer's standard warranty Products: All interior paints and coatings shall have zero VOC content and shall comply with the testing and product requirements of the California Department of Health Services' "Standard Practice for the Testing of Volatile Organic Emissions from Various Sources Using Small Scale Environmental Chambers." All areas shall receive a min. 3 coats Paint all insulated and exposed pipes occurring n finished areas to match background surfaces U.N.O. Paint shop primed items occurring in finished areas. Paint interior surfaces of air ducts that are visible through grilles and louvers with one coat of lat black paint Do not paint factory-finished items U.N.O. Do not paint fire rating labels, equipment serial number or capacity labels Provide extra stock of min. 1 gallon of each colo and type Unit walls, except at bathroom, to have eggshell sheen Unit ceilings, except at bathroom to have flat sheen Unit bathroom walls and ceilings to have semi-gloss sheen Unit doors, frames, trim, baseboards, handrails o have gloss sheen Common area corridor walls to have semi-gloss sheen Common area gypsum board ceilings to have flat sheen, except at public restrooms and fitness room Common area lobby, lounge & office walls to have eggshell sheen Common area public restrooms and fitness room walls and ceiling to have semi-gloss sheen Schedule below is based on Sherwin Williams products as the basis of design Concrete walls & ceilings, Interior: Latex System Eggshell finish 1st Coat: S-W Loxon Concrete & Masonry Primer, LX02 Series (8.0 mils wet, 3.2 mils dry) 2nd Coat: S-W ProMar 200 Zero VOC Latex Eg-Shel, B20-12600 Series 3rd Coat:S-W ProMar 200 Zero VOC Latex Eg-Shel, B20-12600 Series (4.0 mils wet, 1.7 mils dry per coat) Flat Finish 1st Coat:S-W Loxon Concrete & Masonry Primer, LX02 Series (8.0 mils wet, 3.2 mils dry) 2nd Coat: S-W ProMar 200 Zero VOC Latex Flat, B30-12600 Series 3rd Coat:S-W ProMar 200 Zero VOC Latex Flat, B30-12600 Series (4.0 mils wet, 1.4 mils dry per coat) Concrete Masonry, Interior: Latex System Eggshell finish 1st Coat:S-W PrepRite Block Filler, B25W25 (75-125 sq ft/gal) 2nd Coat: S-W ProMar 200 Zero VOC Latex Eg-Shel, B20-12600 Series 3rd Coat:S-W ProMar 200 Zero VOC Latex Eg-Shel, B20-12600 Series (4.0 mils wet, 1.7 mils dry per coat) Flat Finish 1st Coat:S-W PrepRite Block Filler, B25W25 (75-125 sq ft/gal) 2nd Coat: S-W ProMar 200 Zero VOC Latex Flat, B30-12600 Series 3rd Coat:S-W ProMar 200 Zero VOC Latex Flat, B30-12600 Series 4.0 mils wet, 1.4 mils dry per coat) Gypsum board walls & ceilings, Interior: Latex System Semi-Gloss Finish 1st Coat:S-W ProMar 200 Zero VOC Latex Primer, B28W2600 (4.0 mils wet, 1.0 mils dry) 2nd Coat: S-W ProMar 200 Zero VOC Latex Semi-Gloss, B31-2600 Series 3rd Coat:S-W ProMar 200 Zero VOC Latex Semi-Gloss B31-2600 Series (4.0 mils wet, 1.5 mils dry per coat) Eggshell finish 1st Coat:S-W ProMar 200 Zero VOC Latex Primer, B28W2600 (4.0 mils wet, 1.0 mils dry) 2nd Coat: S-W ProMar 200 Zero VOC Latex Eg-Shel, B20-2600 Series 3rd Coat:S-W ProMar 200 Zero VOC Latex Eg-Shel, B20-2600 Series (4.0 mils wet, 1.7 mils dry per coat) Flat Finish 1st Coat:S-W ProMar 200 Zero VOC Latex Primer, B28W2600 (4.0 mils wet, 1.0 mils dry) 2nd Coat: S-W ProMar 200 Zero VOC Latex Flat, B30-12600 Series 3rd Coat:S-W ProMar 200 Zero VOC Latex Flat, B30-12600 Series (4.0 mils wet, 1.4 mils dry per coat) Wood, Interior: Latex System Gloss Finish 1st Coat:S-W Premium Wall & Wood Latex Primer, B28W8111 (4.0 mils wet, 1.6 mils dry) 2nd Coat: S-W ProMar 200 Zero VOC Latex Gloss, B21-12650 Series 3rd Coat:S-W ProMar 200 Zero VOC Latex Gloss, B21-12650 Series (4.0 mils wet, 1.4 mils dry per coat) Semi-Gloss Finish 1st Coat:S-W Premium Wall & Wood Latex Primer, B28W8111 (4.0 mils wet, 1.6 mils dry) 2nd Coat: S-W ProMar 200 Zero VOC Latex Semi-Gloss, B31-2600 Series 3rd Coat:S-W ProMar 200 Zero VOC Latex Semi-Gloss B31-2600 Series (4.0 mils wet, 1.5 mils dry per coat) Ceiling Fans Submittals: Product data & shop drawings Warranty: Manufacturer's and Installer's standard warranty Products: Refer to Architectural RCP and Electrical for locations and switching Espace by Minka Aire or equal, 52" fan with 5 blades, integrated LED light, with wall control, no remote control, Color: White HI N 1 L No. C17113 AC E O TE TS A - PX F I L CE E IA 32FORN CT TE R ES A D C R CC NASLUND Project THE PICTORIAL AND GRAPHIC EXPRESSIONS DISPLAYED WIT H THIS WORK ARE COPYRIGHTED UNDER THE LAWS OF THE U NITED STATES, TITLE 17, U.S. CODE. UNDER SECTION 106 OF THE COPYRIGHT ACT, THE ARCHITECT SHALL MAINTAIN THE EXCLUSIVE RIGHT OF THE REPRODUCTION, DISP LAY OR ANY DERIVATION 05/28/21 Permit Submittal #2 12/23/21Permit Submittal #3 Basis of Design Community Housing Works 20102 GN6.3 11/20/20 2601 Ulric Street, San Diego, CA 92111 Ulric Seniors Permit Submittal #1 02/04/22Bid Set
Mirror -Frameless with

DIVISION 14 -CONVEYING SYSTEMS Elevator Submittals: • Product data, shop drawings & samples of finishes Warranty: • Manufacturer's and Installer's standard warranty Products: • See Elevator sheet for additional information • Basis of Design is Schindler 3300, Traction MRL • 3500lb capacity, 150 FPM speed, single speed side opening • Maximum 16 HP • Shall accommodate a stretcher size 84" x 24" • Standard cab height • Elevator pit shall be waterproofed per Division 7 • Provide battery operated emergency return unit • Where multiple elevators share a shaft, General Contractor to provide a screen/fence between them at the elevator pit as required by elevator manufacturer • Cab walls: Plastic laminate panels at side and rear walls, Color: As selected by Architect, on steel wall, powder coated, Color: As selected by Architect • Cab ceiling: Clear anodized aluminum frame with ay-in translucent acrylic panels and LED lighting Cab floor: LVT or sheet vinyl, TBD Cab handrails: 1 1/2" diameter round, brushed stainless steel, at rear wall Cab front panel: Brushed stainless steel Cab doors, interior: Brushed stainless steel Cab doors, exterior: Brushed stainless steel Cab sill: Aluminum Cab protection: Provide hooks and pads Elevator door frame: See Division 8 where smoke curtain occurs Trash & Recycling Chute Submittals: • Product data, shop drawings & operation manual. System shall be design-build. For concrete podium construction, provide shop drawings showing location and size of penetrations Warranty: • Manufacturer's and Installer's standard warranty Products: • Design the trash and recycling chute assembly to comply with NFPA 82 • Refer to Architectural Plans for fire rating of shaft, trash chute access rooms and discharge room • Min. 24" diameter trash chute and recycling chute of 16 ga aluminized steel with sprayed on acoustic dampening on chute exterior • Chute shall be constructed straight and plumb. Max. 15 degree offset from plumb permitted with approval of Authority Having Jurisdiction • Provide intake doors at each level of the building, 15" wide x 18" high, hand operated hopper type intake doors, stainless steel, self-closing, self-latching, bottom hinged with lever handle, max. 5lbs operating force • Intake doors shall have integral stainless steel trash deflector at rear to prevent trash build up from interfering with door operation • Intake doors shall have electric interlock system to prevent doors being opened at the same time. • Provide manual control at discharge level to lock out all chute intake doors for cleaning and maintenance purposes • Intake doors shall have min. 90 min fire rating with a max. temperature rise of 250 degrees F in 30 min • Provide full diameter vent of same gauge metal extending 3 feet above roof with metal cap, in accordance with NFPA 82 • Discharge at bottom of chute shall have a min. 90 min fire rated accordion damper assembly, UL listed, with interlocking type blades held open by fusible link assembly for automatic closing with heat rising above 165 degrees F • Provide automatic fire sprinklers within the chute, recessed out of the chute area through which the material travels. Install a sprinkler head above top intake door, at alternating floor levels and at lowest intake level. Coordinate with Fire Sprinkler Designer for connection to building sprinkler system • Provide flushing spray head with sanitizing unit above top intake door for cleaning purposes. Provide access door for access to flushing system with same rating as intake doors • Discharge room shall have fire extinguisher and automatic fire sprinklers DIVISION 23 -HVAC Submittals: Product data & shop drawings. For concrete walls or podium construction or CMU walls, provide shop drawings showing location and size of penetrations, where occurs Warranty: Manufacturer's and Installer's standard warranty Products: Refer to Mechanical Plans Provide hangers suitable for use at specific construction -concrete or wood Where ductwork is exposed per Architectural, provide double walled spiral duct with inner insulation. Architectural plans will confirm if ductwork is to be painted Unit bathroom exhaust fans shall be Energy Star certified and vented to exterior per plans Diffusers, registers and grilles shall be white U.N.O. Fan coil mounted within dropped soffit within uni shall be mounted tight to the underside of the fire rated floor-ceiling assembly with anti-vibration pads and attached directly to structure or blocking. A drain pan shall be installed below the fan coil with condensate overflow shut-off switch. Condensate drain lines shall be installed with min. 1/8"/ft slope away from the unit to ensure positive drainage and with min. 1" P-trap and shall discharge to the unit bathtub overflow or lavatory or washer machine box tailpiece ahead of P-trap Clothes dryer exhaust duct shall be routed directly to exterior without unnecessary bends to avoid the need for booster fans. Exterior vent must be accessible for cleaning. Prior to installing thermostats, fan coils, registers and access panels throughout, confirm final locations with Architect and Owner via typical unit mock-up for review in the field At the roof, the General Contractor is responsible for coordinating the final layout of intake vents exhaust vents and fans, plumbing vents, ductwork, piping and equipment in accordance with the requirements set forth in architectural, mechanical electrical, structural and plumbing sheets DIVISION 26 -ELECTRICAL Submittals: Product data & finish samples. For concrete podium projects, provide shop drawings showing location and size of penetrations for conduit routing Warranty: Manufacturer's and Installer's standard warranty Products: Refer to Electrical Plans Prior to installing power and communication outlets, fixtures, switches and other devices throughout, confirm final locations with Architect and Owner via typical unit mock-up for review in the field In occupied areas and units, panelboards shall have white finish face or shall be painted to match adjacent surface Face plates for outlets and switches shall be white Electrical Lighting plans are diagrammatic, do not scale off the drawings. Light fixtures are typically centered in spaces. See Architectural for locations and dimensions Confirm location and height of all exterior building mounted light fixtures and other devices with Architect prior to rough in Coordinate location of switchgear and underground conduit sweeps into the building with the foundations per Structural. Advise the Architect of any conflicts prior to any conduit or foundation installation Each unit shall be metered independently and house meters provided per Electrical Plans Any commercial or tenant unit shall have a separate electrical service and meter DIVISION 22 -PLUMBING Submittals: • Product data & shop drawings. For concrete walls or podium construction or CMU walls, provide shop drawings showing location and size of penetrations, where occurs Warranty: • Manufacturer's and Installer's standard warranty Products: • Refer to Plumbing Plans • Plumbing pipes shall not penetrate sill plates or top plates of shear walls (with plywood sheathing) per Structural, without prior written approval from the Architect & Structural Engineer • Plumbing pipes shall not cut through studs at load-bearing walls without prior written approval from the Architect & Structural Engineer • All plumbing fixtures in the unit shall have shutoff valves • Each unit shall have a shutoff valve and sub-meter. Confirm if sub-meter is not required to be installed as allowed by the jurisdiction. Some jurisdictions allow affordable housing projects to plumb for sub-meters but not install them • Each domestic water riser shall have a shutoff valve. Confirm location of shutoff valve with the Architect & Plumbing Engineer. Provide access panel where occurs within finished ceiling • Clothes washer at unit (where occurs) shall have drain pan with leak detection and automatic water shutoff • Toilet shall be maximum 30" installed length from rear wall to meet accessibility clearances within the unit bathrooms. Flush controls shall be mounted on open side of the fixture within the specific bathroom • Provide offset rear drain location at single bowl kitchen sinks so that garbage disposal sits outside of the accessible knee space (where required at adaptable and mobility units) • At bathroom lavs mounted in wall hung vanities with apron and shroud for accessible knee space (where required at adaptable and mobility units), ensure that the drain location in the lav and the trap does not conflict with the installation of the shroud DIVISION 21 -FIRE SUPPRESSION Submittals: • Product data & shop drawings. System shall be design-build and is a deferred submittal requiring approval from the AHJ Warranty: • Manufacturer's and Installer's standard warranty Products: • Design the automatic fire sprinkler system per the current edition of NFPA 13 • Provide hangers suitable for use at specific construction -concrete or wood and with bracing as required per relevant codes • Provide white sprinkler heads and recessed escutcheons at all occupied areas • At Units, provide white concealed sprinkler heads • Fire Sprinkler Designer is responsible for coordinating with the Architect on the method of protection for the concealed spaces, in accordance with all applicable codes. Typically concealed joist spaces can be fully insulated, blocked into smaller sections or sprinklered. Review wall, floor and roof types sheet and coordinate prior to fire sprinkler city submittal • Standpipes shall be located in the corner of the stairwell U.N.O. Confirm all pipes and valves are outside of the required clear space indicated on the stair plans. Confirm clear path of egress is maintained at stairwells • No CPVC pipes allowed where pipes are exposed to view • Hub drain will be provided at riser room. Coordinate with Plumbing DIVISION 27 -COMMUNICATIONS Submittals: Product data & finish samples. For concrete podium projects, provide shop drawings showing location and size of penetrations for conduit routing Warranty: Manufacturer's and Installer's standard warranty Products: Refer to Electrical Plans Prior to installing power and communication outlets, fixtures, switches and other devices throughout, confirm final locations with Architect and Owner via typical unit mock-up for review in the field In occupied areas and units, panelboards shall have white finish face or shall be painted Face plates for outlets and switches shall be white Electrical Lighting plans are diagrammatic, do not scale off the drawings. Light fixtures are typically centered in spaces. See Architectural for locations and dimensions Confirm location and height of all exterior building mounted light fixtures and other devices with Architect prior to rough in Any commercial or tenant unit shall a separate MPOE room or shall have conduits routed to their space from the main MPOE room for a separate service DIVISION 31 -EARTHWORK Submittals: • Product data Warranty: • Manufacturer's and Installer's standard warranty Products: • Refer to Civil Plans & Geotechnical Report • Refer to Landscape and Architectural Plans for trees to remain and be protected in place • Site retaining walls may also be shown on Structural Plans • See Division 7 for underslab vapor barrier membrane • See Division 7 for drainage mat, protection board and foundation drain at building and site retaining walls. Foundation drains shall be routed to daylight • General Contractor shall advise the Owner and Architect if retaining walls are required that exceed the limits of the Regional Drawing Standard Details and are not documented in the drawings • If shoring or other special excavation support or protection is required, General Contractor shall engage specialist design-build contractor or engineer, who will take full responsibility for this aspect of the work. Shop drawings and calculations shall be provided for coordination purposes DIVISION 32 -EXTERIOR IMPROVEMENTS Concrete Paving Submittals: • Product data and samples Warranty: • Manufacturer's and Installer's standard warranty Products: • Refer to Civil & Landscape Plans for specification and details • Refer to Division 3 for cast in place concrete and finishing Truncated Dome Pavers Submittals: • Product data and samples Warranty: • Manufacturer's and Installer's standard warranty Products: • Refer to Civil & Landscape Plans • Precast concrete 12"x12"x2" paver, mortar set ove concrete slab, sandblast finish, Color: TBD, but shall provide adequate contrast with adjacent background • Size and pattern of truncated dome shall comply with current version of CBC and other accessibility codes Synthetic Turf Submittals: • Product data and samples Warranty: • Manufacturer's and Installer's standard warranty Products: • Refer to Landscape Plans for specification and details Fences & Gates Submittals: • Product data, shop drawings and samples Warranty: • Manufacturer's and Installer's standard warranty Products: • Refer to Landscape Plans for details Irrigation Submittals: • Product data Warranty: • Manufacturer's and Installer's standard warranty Products: • Refer to Landscape & Irrigation Plans for specification and details • Refer to Civil Plans for location of irrigation service and meter Planting Submittals: • Product data and photos of plants and trees to be provided Warranty: • Manufacturer's and Installer's standard warranty Products: • Refer to Landscape Plans for specification and details DIVISION 33 -SITE UTILITIES Water Facilities Submittals: • Product data Warranty: • Manufacturer's and Installer's standard warranty Products: • Refer to Civil Plans • All work shall be done in accordance with the local Water District's specifications and standards • Work may include public and private work to provide a complete domestic water service and fire water service • Fire hydrants, where required, shall be of the grade/ type in accordance with the local Water District's and Fire Department's specifications and standards • Fire water service backflow preventer device shal be located per wet utility plans. Note that private fire water mains may not be part of the construction document drawing package. General Contractor should confirm and is responsible for inclusion of work related to fire water utilities in all cost estimates • Any commercial or tenant unit shall have a separate domestic water service and meter Sanitary Sewer Facilities Submittals: • Product data Warranty: • Manufacturer's and Installer's standard warranty Products: • Refer to Civil Plans • All work shall be done in accordance with the local jurisdiction's specifications and standards • Work may include public and private work to provide a complete sanitary sewer service, with the required manholes, cleanouts and clearances to othe utilities • Entire sanitary sewer system shall be a gravity system Storm Drainage Facilities Submittals: • Product data Warranty: • Manufacturer's and Installer's standard warranty Products: • Refer to Civil Plans • All work shall be done in accordance with the local jurisdiction's specifications and standards • Work may include public and private work to provide a complete storm drainage system, with the required manholes, cleanouts, inlets, channels and connections to roof drain and downspout piping • Entire storm drainage system shall be a gravity system Dry Utilities Submittals: • Product data Warranty: • Manufacturer's and Installer's standard warranty Products: • Refer to Electrical and Dry Utility Consultant Plans. Note that Dry Utility Consultant Plans may not be part of the construction document drawing package. General Contractor should confirm and is responsible for inclusion of work related to dry utilities in all cost estimates • All work shall be done in accordance with the local utility company’s specifications and standard • Coordinate underground conduit sweeps and termination at equipment with building foundation to prevent conflicts. General Contractor shall advise the Architect of any conflicts prior to installation of trenches, conduits or equipment • Sound enclosure per SDG&E standard is required at transformer DIVISION 28 -ELECTRONIC SAFETY & SECURITY Fire Detection & Alarm Submittals: Product data & shop drawings. System shall be design-build and is a deferred submittal requiring approval from the AHJ Warranty: Manufacturer's and Installer's standard warranty Products: Design automatic fire alarm and smoke detection system to the current edition of NFPA 72 System shall monitor fire sprinkler system, including backflow, riser, standpipes and valves System shall monitor elevator and associated equipment Fire Alarm Control Panel shall be located in the MPOE room, U.N.O. Coordinate with Electrical Coordinate final location of remote annunciators and pull stations with the Architect Provide white fire alarm devices where allowed Provide visual and audible notification devices a all common areas All units shall have the capability to support future visual notification devices per CFC 907.5.2.3.4 See Plans for communication units for visual and hearing impaired residents, required to have visual and audible notification devices See Door Schedule for openings on magnetic hold open connected to the fire alarm system See Plans for elevator smoke curtain, where occurs, connected to the fire alarm system Electronic Access Control Submittals: Product data & shop drawings. System shall be design-build. Pre-submittal meeting required to determine scope of system Warranty: Manufacturer's and Installer's standard warranty Products: Owner to confirm the extent of the system See Door and Gate Schedules for openings requiring access control hardware All unit entries shall be accessed via key, no fob required All common area doors and gates shall be accessed via fob, no key All utility areas shall be accessed via key, no access control Automatic vehicle gate access shall be coordinated with same access control system Electronic Surveillance Submittals: Product data & shop drawings. System shall be design-build. Pre-submittal meeting required to determine scope of system Warranty: Manufacturer's and Installer's standard warranty Products: Owner to confirm the extent of the system to include security cameras, motion detectors, door and window sensors, alarm and monitoring Coordinate final location of all devices with the Architect HI N 1 L No. C17113 AC E O TE TS A - PX F I L CE E IA 32FORN CT TE R ES A D C R CC NASLUND Project THE PICTORIAL AND GRAPHIC EXPRESSIONS DISPLAYED WIT H THIS WORK ARE COPYRIGHTED UNDER THE LAWS OF THE U NITED STATES, TITLE 17, U.S. CODE. UNDER SECTION 106 OF THE COPYRIGHT ACT, THE ARCHITECT SHALL MAINTAIN THE EXCLUSIVE RIGHT OF THE REPRODUCTION, DISP LAY OR ANY DERIVATION Basis of Design Community Housing Works 20102 GN6.4 2601 Ulric Street, San Diego, CA 92111 Ulric Seniors 05/28/21 Permit Submittal #2 12/23/21Permit Submittal #3 11/20/20 Permit Submittal #1 02/04/22Bid Set
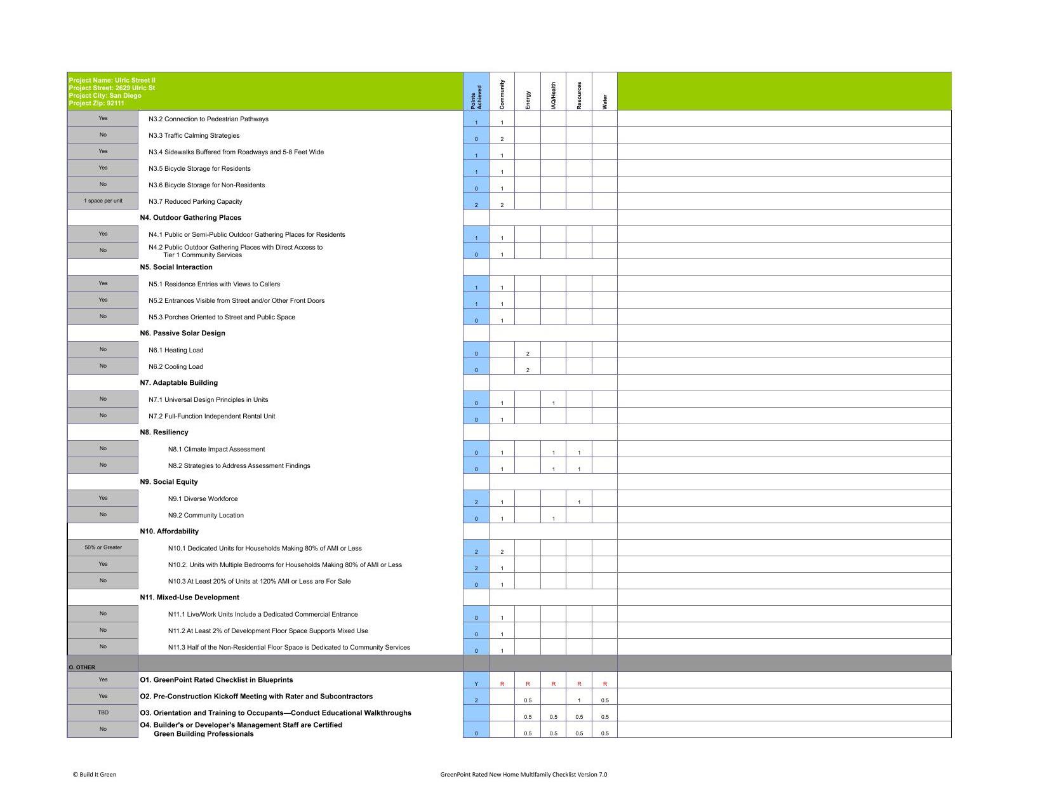
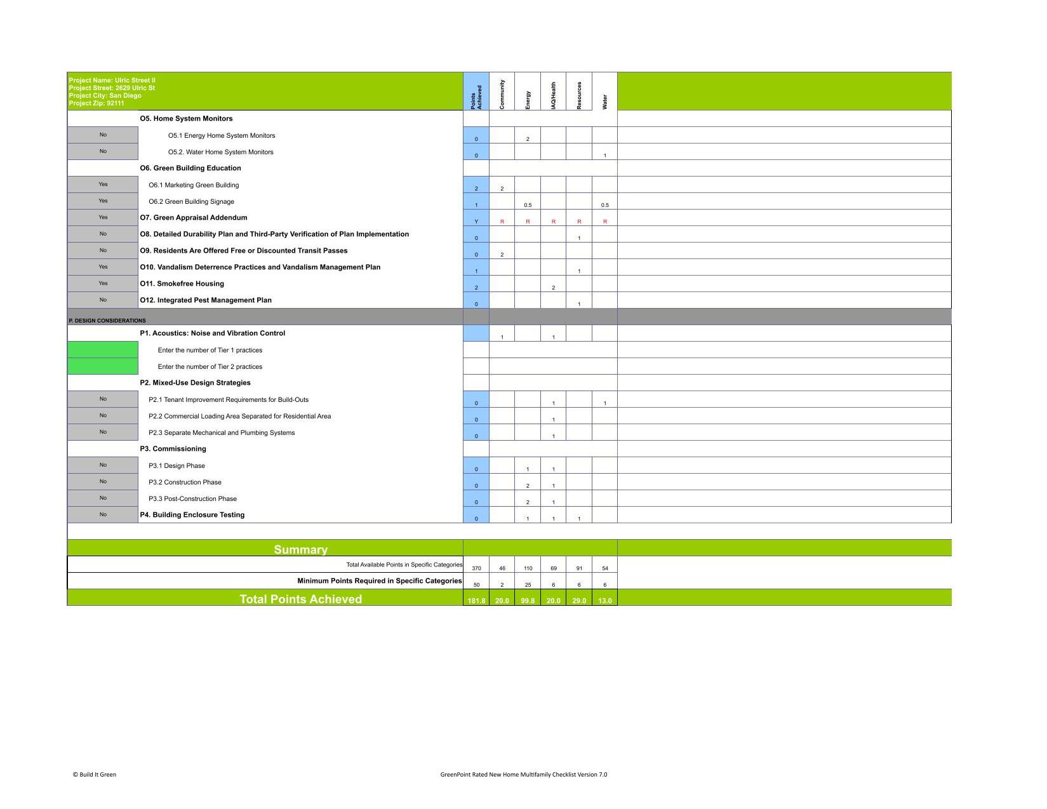
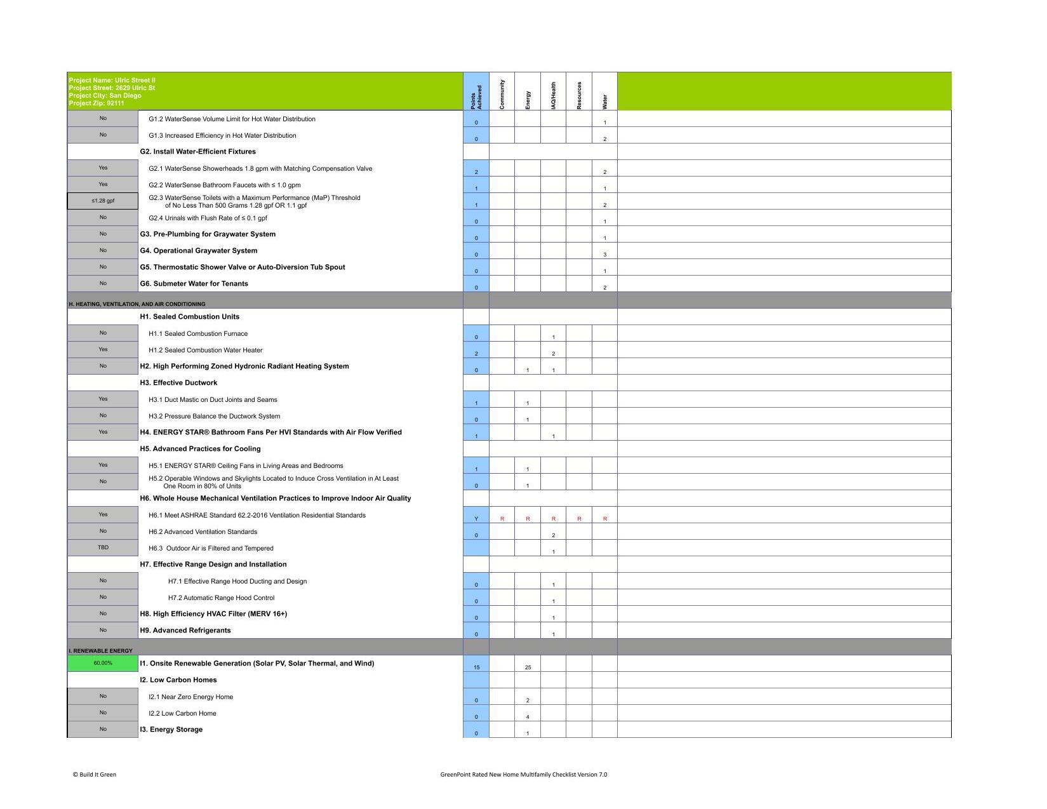
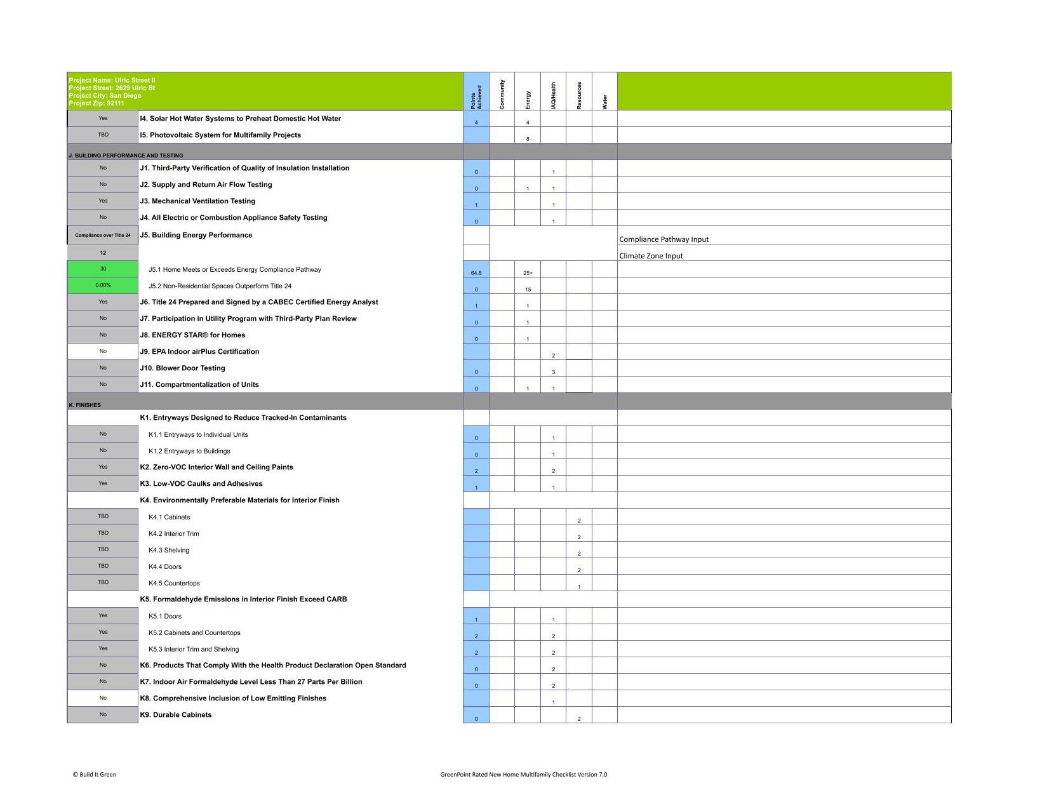
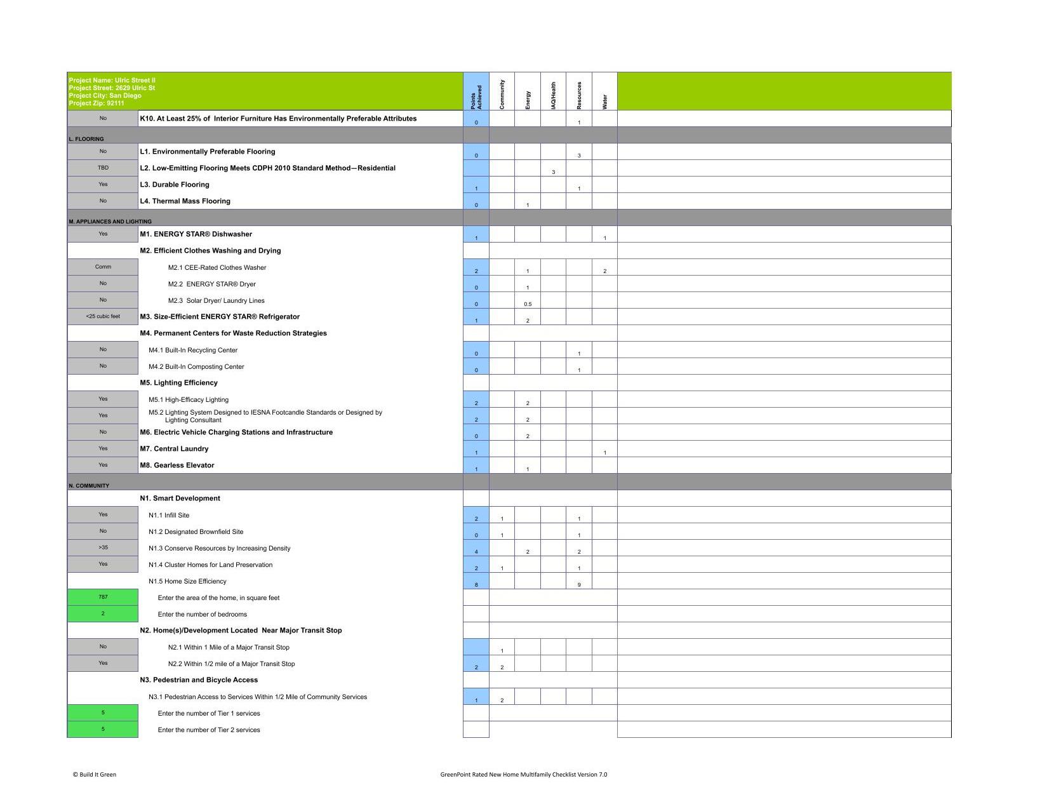
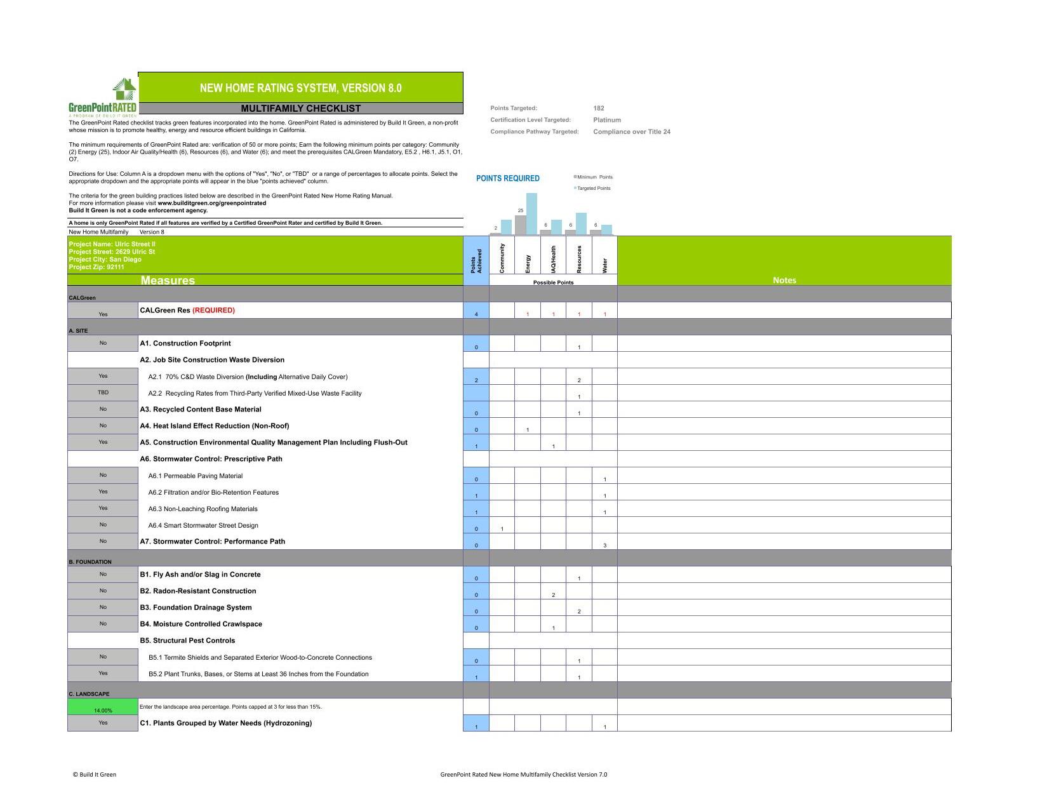
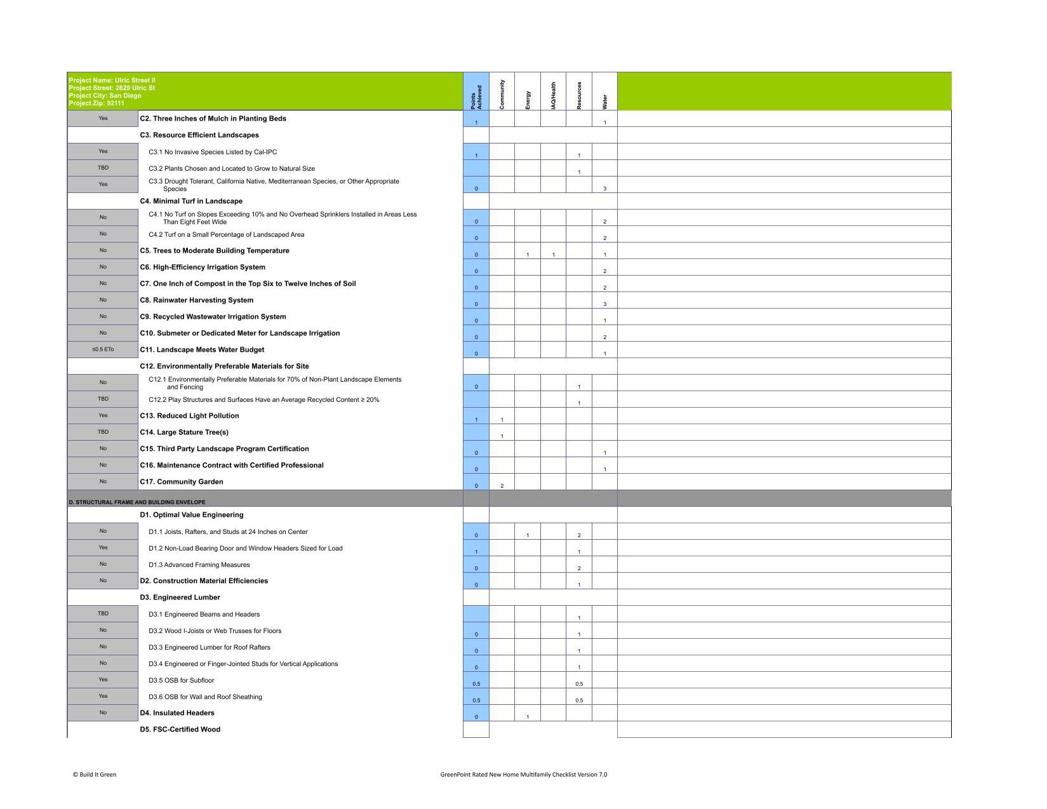
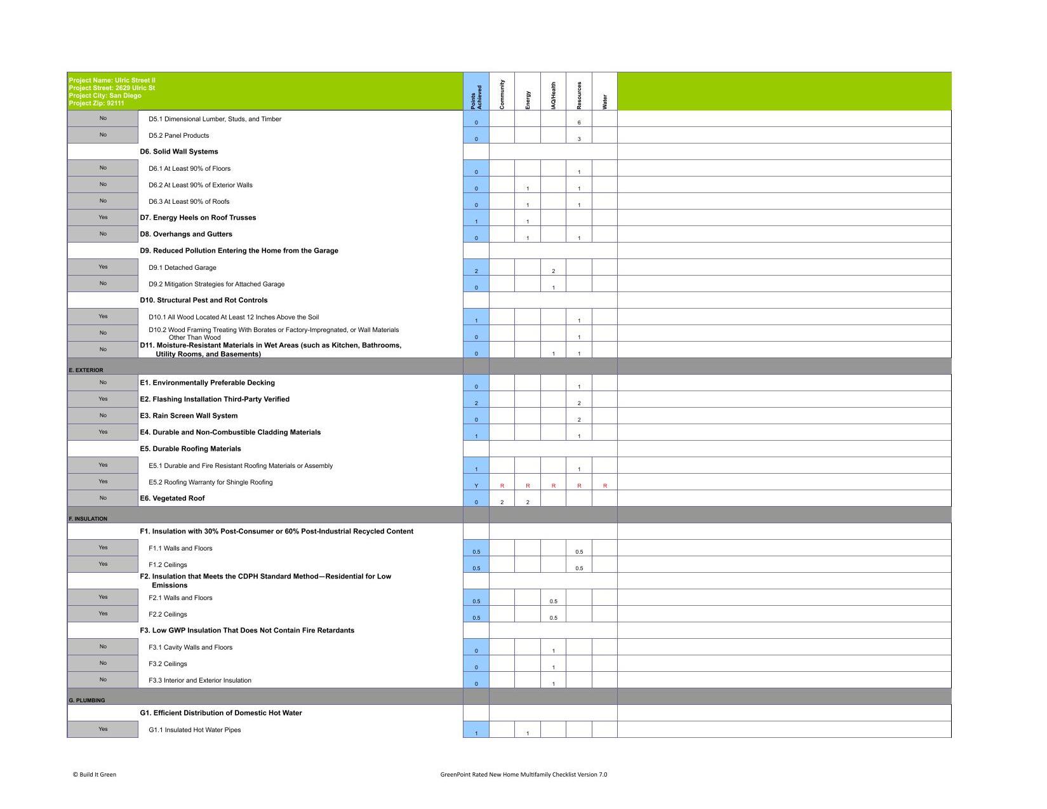

HI N 1 L No. C17113 AC E O TE TS A - PX F I L CE E IA 32FORN CT TE R ES A D C R CC NASLUND Project THE PICTORIAL AND GRAPHIC EXPRESSIONS DISPLAYED WIT H THIS WORK ARE COPYRIGHTED UNDER THE LAWS OF THE U NITED STATES, TITLE 17, U.S. CODE. UNDER SECTION 106 OF THE COPYRIGHT ACT, THE ARCHITECT SHALL MAINTAIN THE EXCLUSIVE RIGHT OF THE REPRODUCTION, DISP LAY OR ANY DERIVATION GreenPoint Checklist Community Housing Works 20102 GN7.0 2601 Ulric Street, San Diego, CA 92111 Ulric Seniors 05/28/21 Permit Submittal #2 12/23/21Permit Submittal #3 11/20/20 Permit Submittal #1 02/04/22Bid Set



















































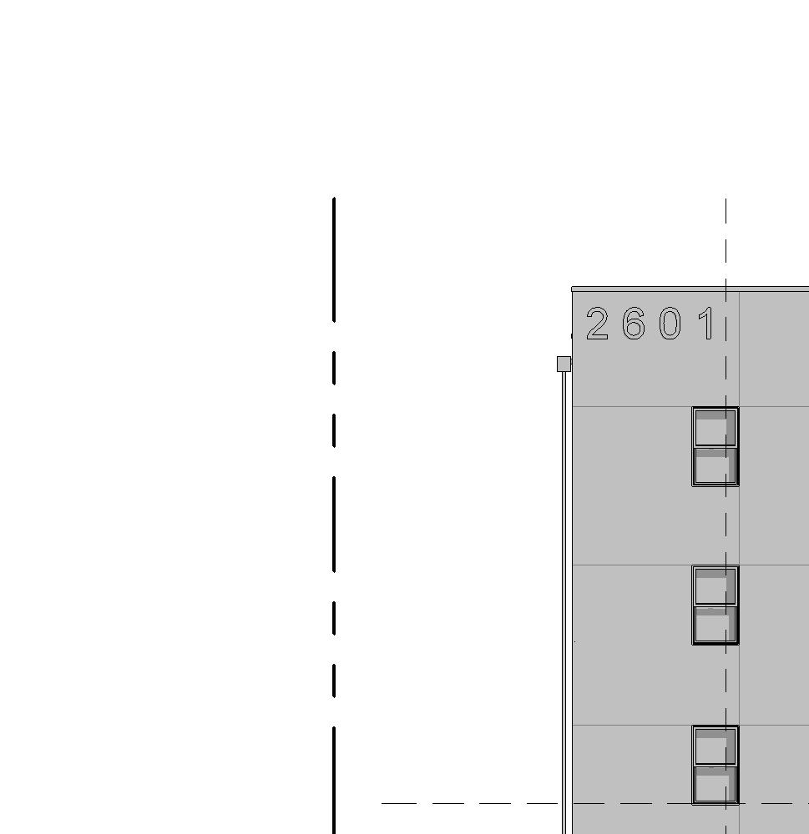








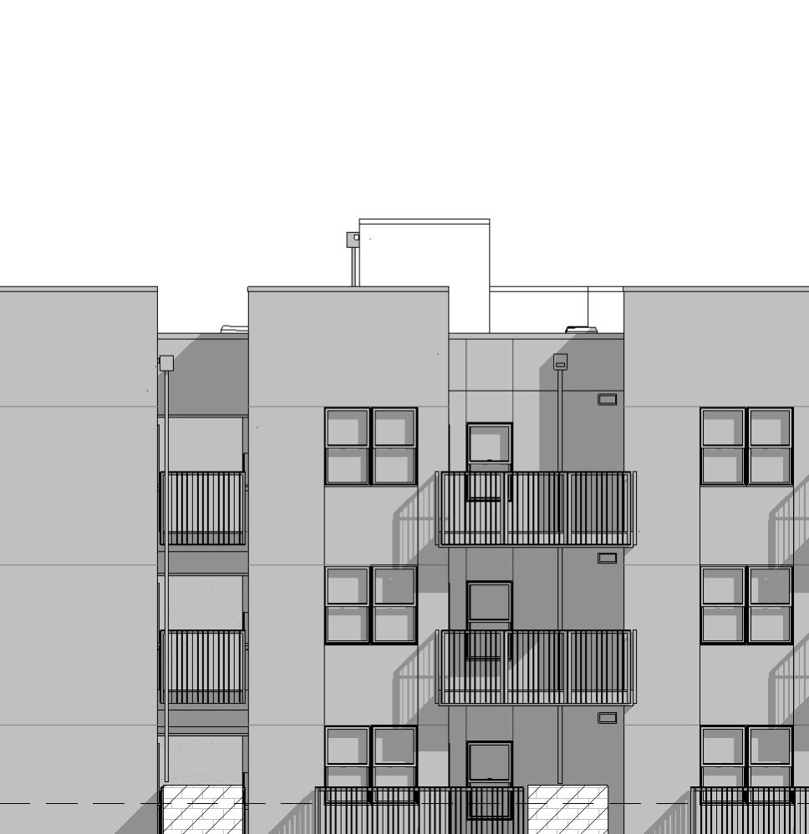
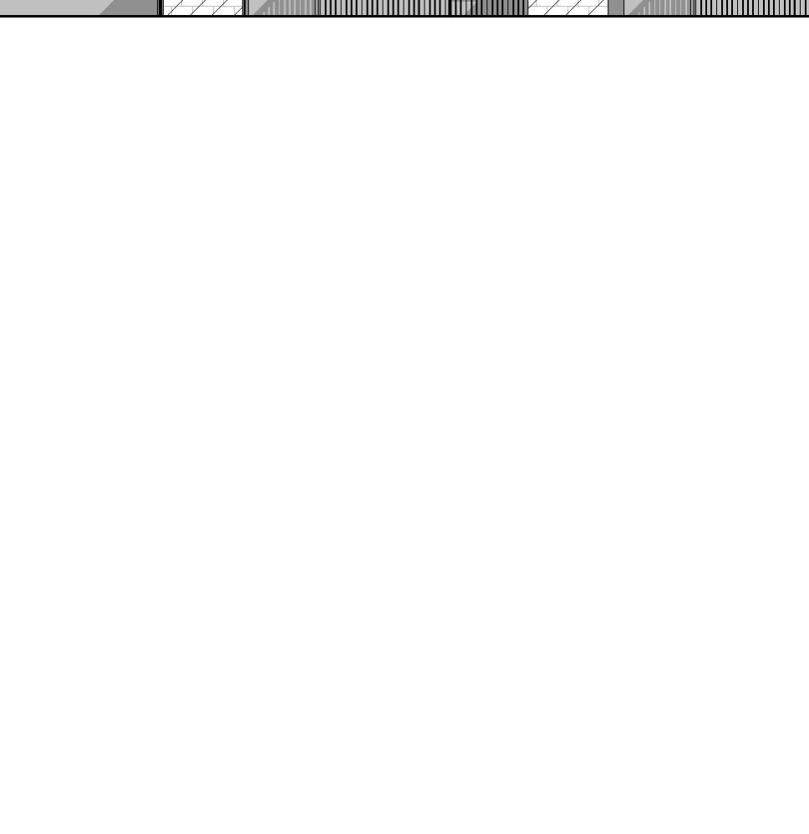







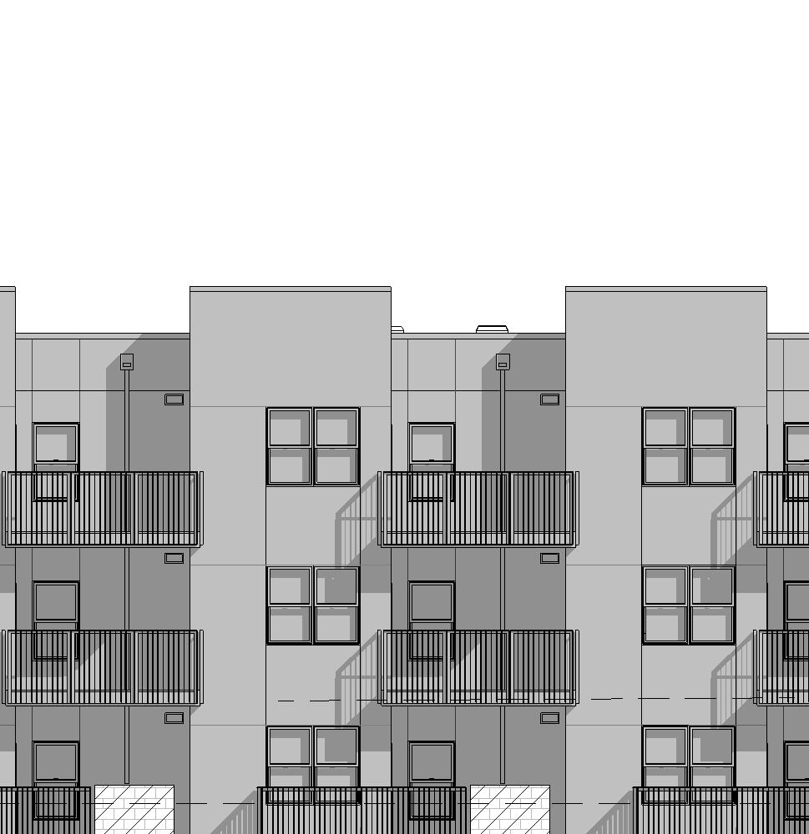
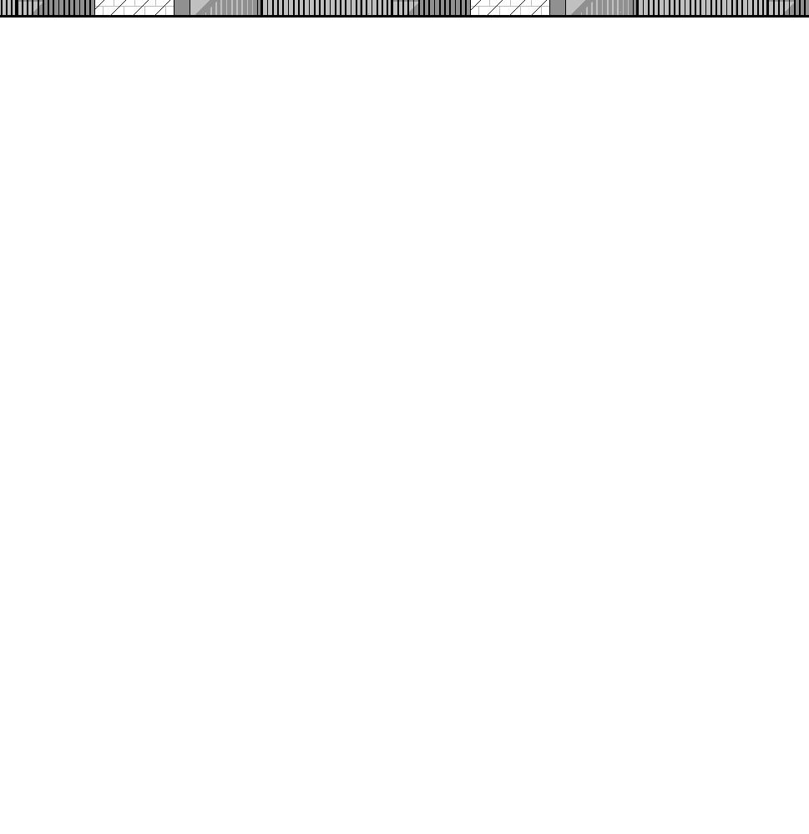







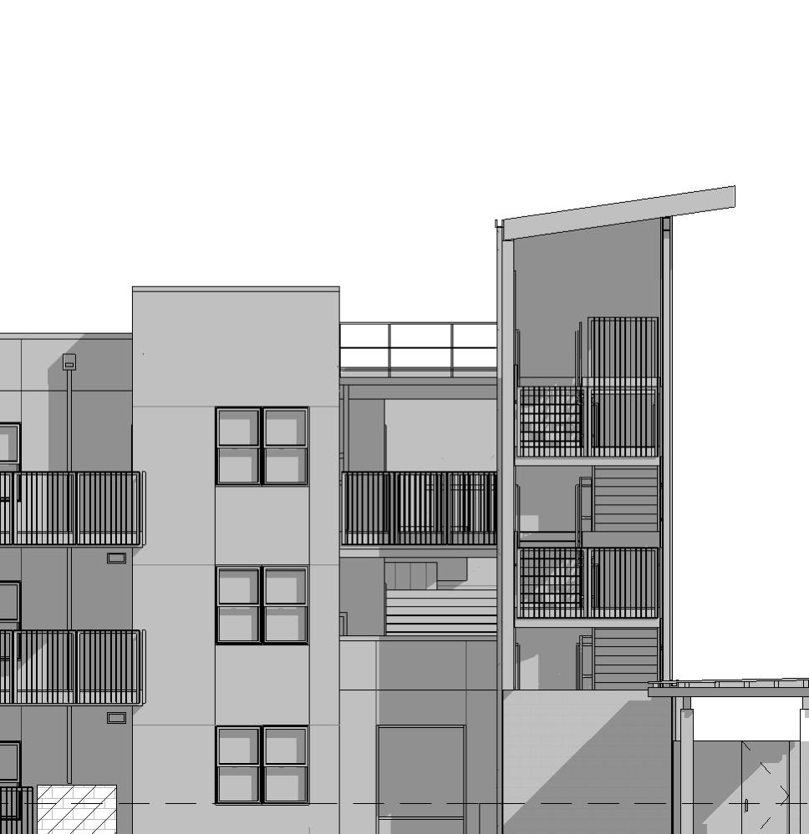
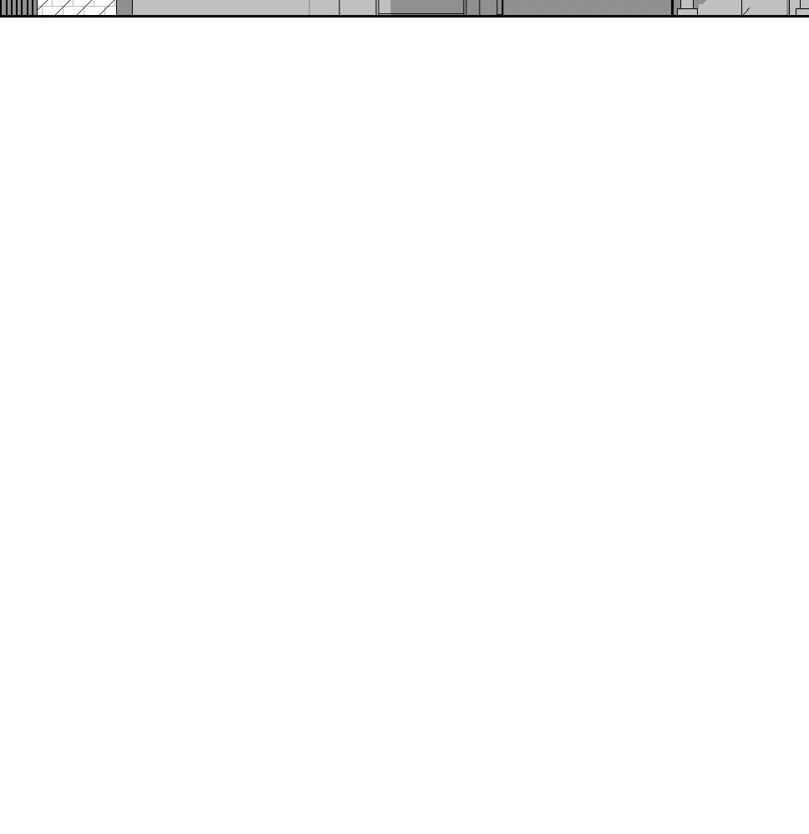







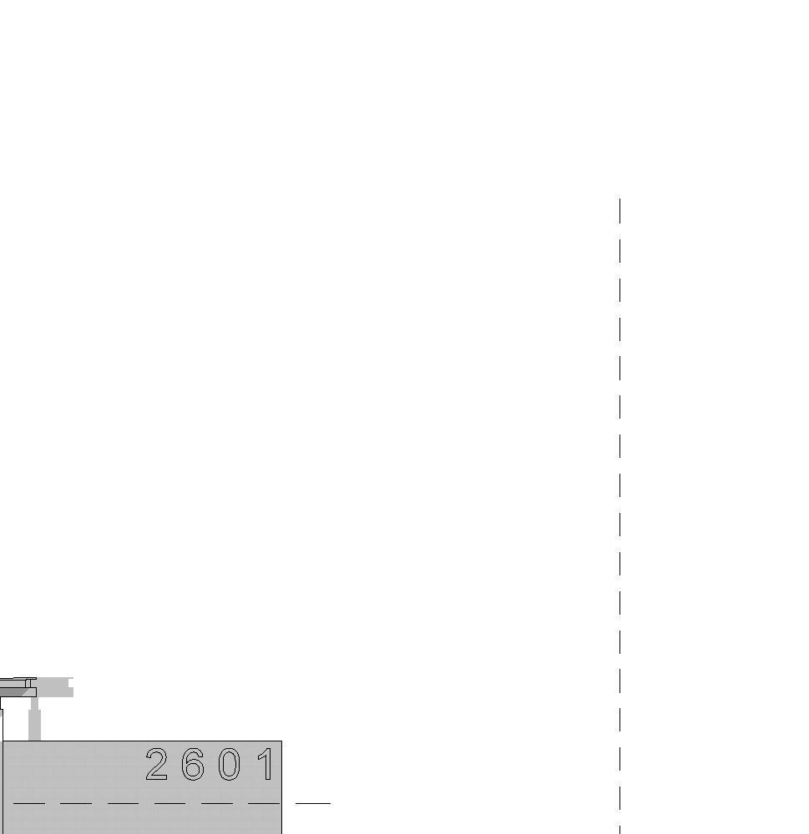
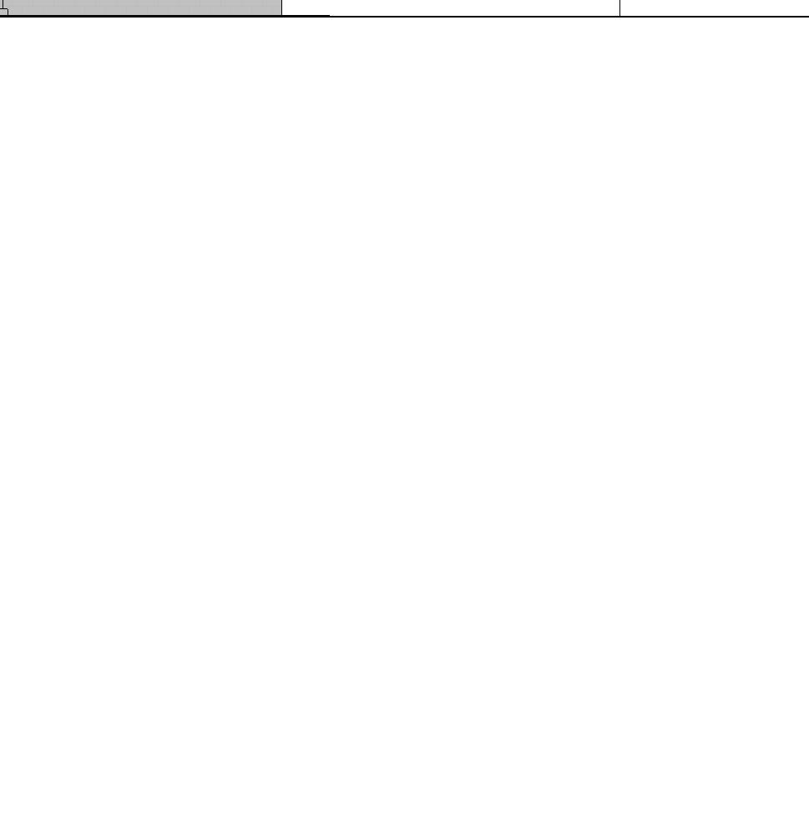

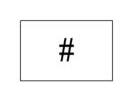






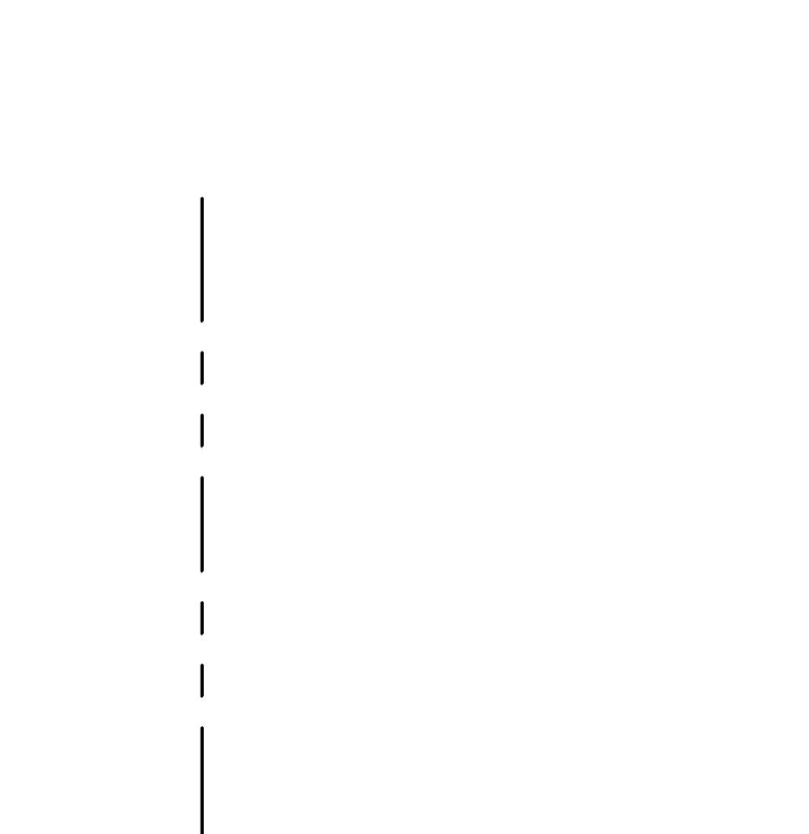





















Proposed Building Area Property Line Setback Line 1. See Accessibility Site Plan for additional information. 2. At hazardous vehicular areas, detectable warning surfaces shall be yellow conforming to FS 33538 of the Federal Standard 595C. 3. At locations other than vehicular hazardous areas, detectable warning surfaces shall contrast visually with adjacent walking surfaces either light-on-dark or dark-on-light. The material used to provide contrast shall be an integral part of the surface. 4. Only approved DSA-AC detectable warning products and directional surfaces shall be installed as provided in the California Code of Regulations (CCR) Title 24, Part 1, Chapter 5, Article 2, and 4 1. When shown in site plan, all dimensions are to face of finish to property lines, imaginary lines, setbacks, etc., U.N.O. 2. Do not scale drawings. Written dimensions govern. 3. All clear dimensions are not to be adjusted without approval of the Architect. 4. See building plans for all other notes and dimensions not shown here. 5. See accessibility notes and details for accessibility information. 6. See Civil and Landscape for additional information. 7. See Civil and Structural for ground level finish floor elevations. 8. Any off-site improvements shown are for reference only and will be reviewed and permitted separately by the Public Works Department. PROPOSED NEW CONSTRUCTION TYPE V-A (3 STORIES) WITH BASEMENT EXTENTS OF BASEMENT S D E S E T B A C K 25'0" FRONT SETBACK 20' 0" EXISTING PROPERTY LINE EXISTING PROPERTY LINE 2.052 78910111213141516 1819202122 2425262728 23 3031323334 29 36 37383940 35 4243444546 41 47 48 49 50 51 52 53 54 55 FUTURE STD ACC EV FUTURE EV FUTURE EV FUTURE EV FUTURE EV 123 456 17 M1M2M3M4M5M6 2.030 2.042 2.028 2.028 2.034 SIDE SE TBACK 25'0" REARSETBACK 5 -0 REAR SETBACK 5 - 0 2.042 2.046 2.064 2.030 2.002 2.003 2.001 1.005 TO P.L. 15'1" TO P.L. 69' 5" TO P.L. 20' 1" TO CURB 8' 6" TO P.L. 27' 9" TOPL 8 -8 TOPL 6 -9 TOPL 14 -9 TO P.L. 25' 6" TO P.L. 20' 1" TO P.L. 25' 11" TO P.L. 20' 0" TO P.L. 77'10" TO P.L. 73' 6" TO PL 28 - 2 2.004 2.051 10.036 1.063 1.064 2.045 2.005 2.055 2.040 2.057 ULRIC STREET
A L L E Y 40' 6" 6' 7" 56' 10" 6' 3" 48' 8" 6' 1" 48' 8" 6' 4" Max. 2% slope in this area 52' 4" 250' 0" 228' 1 1/4" 316' 5" COMMON OPEN SPACE 8'11" 9' 0" See 17/GN2 9' 0" 8' 0" 9' 0" 18' 0" 18' 0" See 17/GN2 2.036 2.060 Parking Lot Parking Lot 2 9' 0" 9' 0" 26' 4" FUTURE VAN ACC EV PARKING NO PARKING 9' 0" 9' 0" 9' 0" 18' 0" 1.065 24' 0" 1.064 Front Setback Encroachment Provided = 25'-5" < 50% Overall Area, Compliant 5' 1" 5' 1" 5' 1" 5' - 1" 5' 1" Line of Retaining Wall Height at 3'-0" Between 10' and 20' Setback 4' 2" 3' 0" 250' 0" SIDE SETBACK 25' 0" 200' 0" SIDE SETBACK 25' 0" HI N 1 L No. C17113 AC E O TE TS A - PX F I L CE E IA 32FORN CT TE R ES A D C R CC NASLUND Project THE PICTORIAL AND GRAPHIC EXPRESSIONS DISPLAYED WIT H THIS WORK ARE COPYRIGHTED UNDER THE LAWS OF THE U NITED STATES, TITLE 17, U.S. CODE. UNDER SECTION 106 OF THE COPYRIGHT ACT, THE ARCHITECT SHALL MAINTAIN THE EXCLUSIVE RIGHT OF THE REPRODUCTION, DISP LAY OR ANY DERIVATION 05/28/21 Permit Submittal #2 12/23/21Permit Submittal #3 Site Plan Community Housing Works 20102 A0.1 11/20/20 2601 Ulric Street, San Diego, CA 92111 Ulric Seniors Permit Submittal #1 Keynotes 1.005Line of entry canopy above, Typical 1.063Location of future Van Accessible EV Aisle 1.064Location of future EV charging station 1.065Location of future concrete hardscape, 2% max. slope in any direction to provide path of travel at future EV charging stations and connect to access aisle and path of travel to main entry 2.001Fire water service with backflow and FDC per Civil 2.002Irrigation water service with backflow per Civil 2.003Residential domestic water service with meter and backflow per Civil 2.004Gas service and meter per Plumbing 2.028Automatic sliding vehicular gate per Landscape includes fire access knox keyswitch override, coordinate location prior to installation with Architect and Fire Dept. 2.030Existing pole and overhead telecommunication lines to remain 2.034Pedestrian gate per Landscape 2.036Detectable warnings per CBC 11B-705.1, Typical 2.042Decorative CMU raised planter per Civil and Landscape 2.046Site bench per Landscape 2.051Existing fire hydrant to be relocated. See Civil for additional information 2.052Proposed fire hydrant per Civil 2.057Pedestrian gate per Architectural 2.060Flush curb with truncated dome pavers and bollards per Civil and Landscape 2.064Site visibility triangle; no obstructions, including landscaping or walls shall not exceed 3'-0" in height in the visibility area, Typ. 10.036Three dimensional building address signage, 24" high. Under separate sign permit by others Legend -Site Plan Project Notes -Site Plan General Notes -Site Plan 1/16" = 1'-0" 1 Site Plan NORTH 1/16" = 1'-0" 2 Encroachment Calculation at West Elevation 01/31/21Bid Set
ALLEY
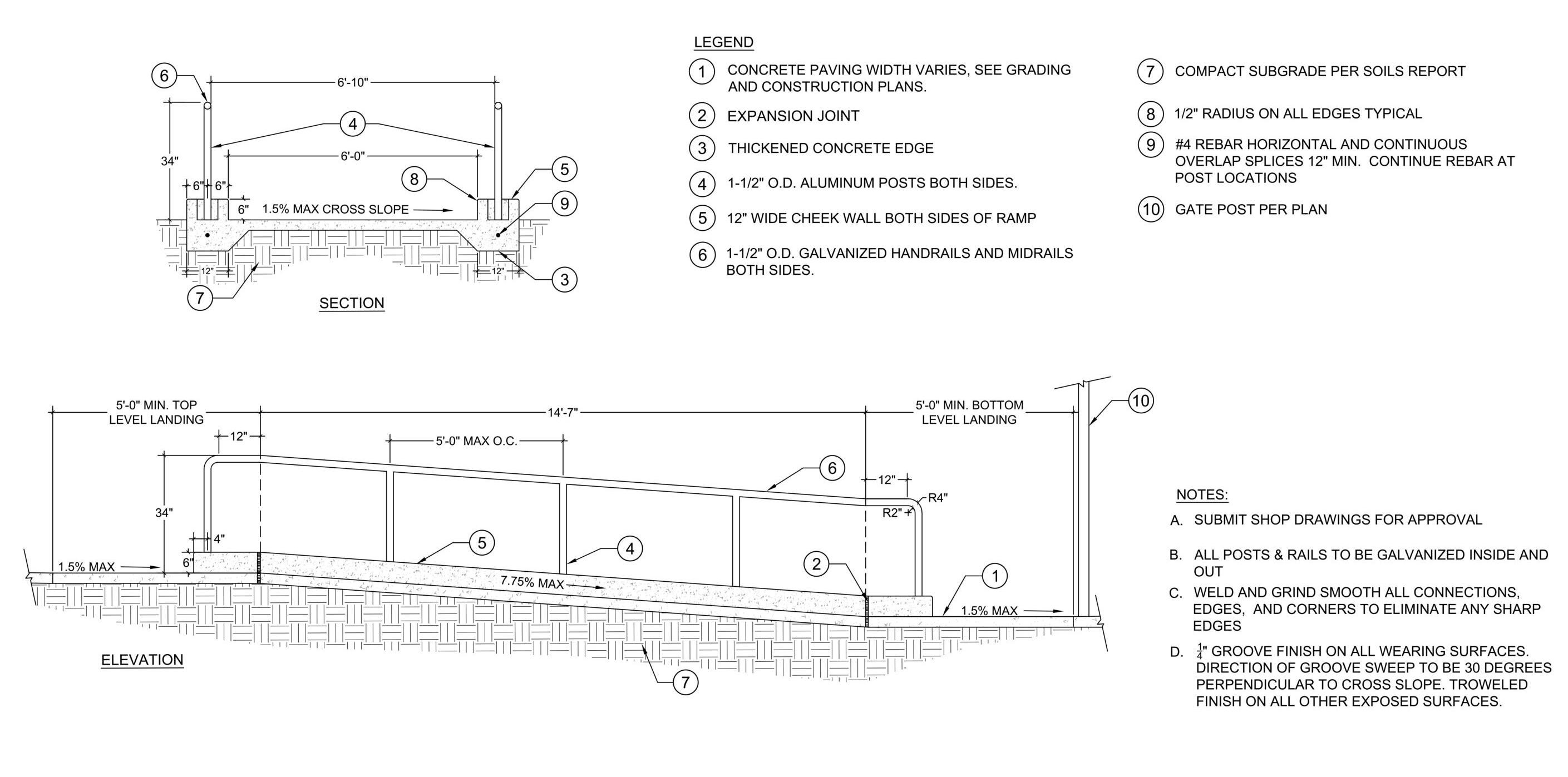


1. When shown in accessibility plan, all dimensions ar clearances to face of finish, U.N.O. 2. Do not scale drawings. Written dimensions govern. 3. All clear dimensions are not to be adjusted without approval of the Architect. 4. See accessibility notes and details for accessibility information. 5. See Civil and Structural for level one finish floor elevations. 6. See Civil for location and detailing of all accessible parking spaces, passenger loading zones, curb ramps, accessible parking signage, pedestrian crossings and bus stop pads where occur. 7. Accessible path of travel as indicated on plan is a barrier free access route without any abrupt level changes exceeding ½ inch if beveled at 1:2 maximum slope, or vertical level changes not exceeding ¼ inch maximum, and at least 48 inches in width. Surface is stable, firm and slip resistant. Cross slope does not exceed 2-percent and slope in the direction of travel is less than 5percent, U.N.O. Accessible path of travel shall be maintained free of overhanging obstructions to 80 inches minimum, and protruding objects greater than 4 inch projection from wall an above 27 inches and less than 80 inches. 8. Slopes not to exceed 2% at door landings. 9. At every primary public entrance and at every major junction where the accessible route diverges from the circulation path along or leading to an accessible route, entrance o facility, there shall be a sign displaying the International Symbol of Accessibility. Signs shall indicate the direction to accessible building entrances and facilities. CBC Sec. 1110A.2 and/or 11B-216.6 10. All entrances, exits and vehicular passageways to nd from required accessible parking spaces within parking acilities, shall have a minimum vertical clearance of 8 feet 2 inches from the floor to the lowest projection of the ceiling. CBC Sec. 1109A.8.1 and/or 11B-502.5 11. Accessible parking spaces and access aisles shall have the minimum slope possible, not to exceed ¼ inch per foot in any direction. See Civil's details for configuration of accessible space(s) and access aisle. Provide an identification sign per Civil's details at each accessible parking space, and an additional sign per Civil's details at each entry to off-street parking facilities or immediately adjacent to and visible from each accessible parking space CBC Sec. 1109A.8.3, 1109A8.5, 1109A8.8 and/or 11B-502). 12. The words "NO PARKING" shall be painted on the ground within each loading and unloading access aisle (in white etters no less than 12 inches high and located so that is visible to traffic enforcement officials). CBC Sec. 1109A.8.5.4, 1109A.8.6.5 and/or 11B-502.3.3 13. Curb ramps shall meet the requirements of CBC Sec. 1112A and/or 11B-406 1. See site plan for additional information not shown. 2. All units require an accessible route in an elevato served building. CBC Sec. 1102A.3.2 Accessible parking Accessible Path of Travel, 44" min. clear, max. 2% cross slope, max. 4.95% running slope Building Entrance Accessible gated entrance 2.028 2.057 78910111213141516 1819202122 2425262728 23 3031323334 29 3637383940 35 4243444546 41 47 48 49 50 51 52 53 54 55 FUTURE STD ACC EV FUTURE EV FUTURE EV FUTURE EV FUTURE EV 123 456 17 M1M2M3M4M5M6 1.063 1.064 2.060 1.048 1.065 FUTURE VAN ACC EV 4' 5" 4'6" 4'0" 5'0" Accessibility route continued on sheet A0.2a Accessibility route continued on sheet A0.2a 7'0" HI N 1 L No. C17113 AC E O TE TS A - PX F I L CE E IA 32FORN CT TE R ES A D C R CC NASLUND Project THE PICTORIAL AND GRAPHIC EXPRESSIONS DISPLAYED WIT H THIS WORK ARE COPYRIGHTED UNDER THE LAWS OF THE U NITED STATES, TITLE 17, U.S. CODE. UNDER SECTION 106 OF THE COPYRIGHT ACT, THE ARCHITECT SHALL MAINTAIN THE EXCLUSIVE RIGHT OF THE REPRODUCTION, DISP LAY OR ANY DERIVATION 05/28/21 Permit Submittal #2 12/23/21Permit Submittal #3 Site PlanAccessibility Community Housing Works 20102 A0.2 11/20/20 2601 Ulric Street, San Diego, CA 92111 Ulric Seniors Permit Submittal #1 General NotesSite Plan Accessibility Project NotesSite Plan Accessibility Legend -Site Plan Accessibility Keynotes 1.04830" x 48" clear floor space parallel approach, Typ. 1.063Location of future Van Accessible EV Aisle. Al future EV work will be under a separate permit 1.064Location of future EV charging station. All future EV work will be under a separate permit 1.065Location of future concrete hardscape, 2% max. slope in any direction to provide path of travel at future EV charging stations and connect to access aisle and path of travel to main entry. All future EV work will be under a separate permit 2.028Automatic sliding vehicular gate per Landscape includes fire access knox keyswitch override, coordinate location prior to installation with Architect and Fire Dept. 2.057Pedestrian gate per Architectural 2.060Flush curb with truncated dome pavers and bollards per Civil and Landscape 1/16" = 1'-0" 1 Site Plan -Accessibility at Level 1 NORTH 02/04/22Bid Set 12" = 1'-0" 2 Detail at Concrete Site Ramp NOT TO SCALE


2.034 2.034 2.058 2.028 2.066 5 4 4 -8 5' 0" 6' 6" Accessibility route continued on sheet A0.2 Accessibility route continued on sheet A0.2 1. When shown in accessibility plan, all dimensions ar clearances to face of finish, U.N.O. 2. Do not scale drawings. Written dimensions govern. 3. All clear dimensions are not to be adjusted without approval of the Architect. 4. See accessibility notes and details for accessibility information. 5. See Civil and Structural for level one finish floor elevations. 6. See Civil for location and detailing of all accessible parking spaces, passenger loading zones, curb ramps, accessible parking signage, pedestrian crossings and bus stop pads where occur. 7. Accessible path of travel as indicated on plan is a barrier free access route without any abrupt level changes exceeding ½ inch if beveled at 1:2 maximum slope, or vertical level changes not exceeding ¼ inch maximum, and at least 48 inches in width. Surface is stable, firm and slip resistant. Cross lope does not exceed 2-percent and slope in the direction of travel is less than 5percent, U.N.O. Accessible path of travel shall be maintained free of overhanging obstructions to 80 inches minimum, and protruding objects greater than 4 inch projection from wall and above 27 inches and less than 80 inches. 8. Slopes not to exceed 2% at door landings. 9. At every primary public entrance and at every major junction where the accessible route diverges from the circulation path along or leading to an accessible route, entrance facility, there shall be a sign displaying the International Symbol of Accessibility. Signs shall indicate the direction to accessible building entrances and facilities. (CBC Sec. 1110A.2 and/or 11B-216.6 10. All entrances, exits and vehicular passageways to nd from required accessible parking spaces within parking acilities, shall have a minimum vertical clearance of 8 feet 2 inches from the floor to the lowest projection of the ceiling. CBC Sec. 1109A.8.1 and/or 11B-502.5 11. Accessible parking spaces and access aisles shall have the minimum slope possible, not to exceed ¼ inch per foot in any direction. See Civil's details for configuration of accessible space(s) and access aisle. Provide an identification sign per Civil's details at each accessible parking space, and an additional sign per Civil's details at each entry to off-street parking facilities or immediately adjacent to and visible from each accessible parking space CBC Sec. 1109A.8.3, 1109A8.5, 1109A8.8 and/or 11B-502). 12. The words "NO PARKING" shall be painted on the ground within each loading and unloading access aisle (in white etters no less than 12 inches high and located so that is visible to traffic enforcement officials). CBC Sec. 1109A.8.5.4, 1109A.8.6.5 and/or 11B-502.3.3 13. Curb ramps shall meet the requirements of CBC Sec. 1112A and/or 11B-406 1. See site plan for additional information not shown. 2. All units require an accessible route in an elevato served building. CBC Sec. 1102A.3.2 Accessible parking Accessible Path of Travel, 44" min. clear, max. 2% cross slope, max. 4.95% running slope Building Entrance Accessible gated entrance HI N 1 L No. C17113 AC E O TE TS A - PX F I L CE E IA 32FORN CT TE R ES A D C R CC NASLUND Project THE PICTORIAL AND GRAPHIC EXPRESSIONS DISPLAYED WIT H THIS WORK ARE COPYRIGHTED UNDER THE LAWS OF THE U NITED STATES, TITLE 17, U.S. CODE. UNDER SECTION 106 OF THE COPYRIGHT ACT, THE ARCHITECT SHALL MAINTAIN THE EXCLUSIVE RIGHT OF THE REPRODUCTION, DISP LAY OR ANY DERIVATION 05/28/21Permit Submittal #2 12/23/21Permit Submittal #3 Site PlanAccessibility Community Housing Works 20102 A0.2a 11/20/20 2601 Ulric Street, San Diego, CA 92111 Ulric Seniors Permit Submittal #1 1/16" = 1'-0" 1 Sheet -Level B -Accessibility General NotesSite Plan Accessibility Project NotesSite Plan Accessibility Legend -Site Plan Accessibility Keynotes 2.028Automatic sliding vehicular gate per Landscape includes fire access knox keyswitch override, coordinate location prior to installation with Architect and Fire Dept. 2.034Pedestrian gate per Landscape 2.058Pedestrian gate per Landscape; includes fire access knox key box, coordinate location prior to installation with Architect and Fire Dept. 2.066Security fence per Landscape NORTH 05/28/21 Permit 02/04/22Bid Set


1. See site plan for additional information. 2. See Civil for existing fire hydrant location. 3. Vehicular gate with approved means of egress operation to be maintained as operational at all times. Electric gate operators shall be listed in accordance with UL 325. Gate intended for automatic operation shall be designed, constructed and installed to comply with the requirements of ASTM F2200. CFC 503.6 4. All fire access roads will be capable of supporting the imposed load of at least 75,000 lbs. and will not exceed 10% of grade. All features of the fire access roads including turning radius and deadend design will be in accordance with CFC 503 and Appendix D. 5. Plans must comply with the current adopted California Fire Code (to include appendix D as adopted) California Building Code. 6. Fire Apparatus Access Roads shall be designed and maintained to support the imposed loads of fire apparatus and sha be surfaced so as to provide all weather driving capabilities. CFC 503.2.3 7. Fire apparatus Access Roads and Water Supplies for fire protection, shall be installed and made serviceable prior to and during time of construction. CFC 501.4 8. Building Address number(s) location(s) shall be visible and legible from the street/road fronting the property per San Diego Municipal Code Section §95.0209 9. Aerial fire access road(s) adjacent to buildings that are greater than 30 feet in height from grade plane, shall have a minimum width of 26 feet. The proximal edge of Aerial fire access shall be minimum of 15-30 feet from the building facade(s) and/or plumb line of eave(s). Aerial access shall be provided along one entire long side(s) of the building(s). CFC Appendix D/FPB Policy A-14-1 10. Post indicator valves, fire department connections, and alarm bell are to be located on the address/access side of the structure. CFC 912.2.1 11. All required hose pulls are shown to reach all portions of the exterior of the building(s) per policy A-14-1. Hose pull is measured from the fire apparatus (engine) when the fire engine is in fire access road/lane. Hose pull can be measured from multiple locations within the access road/lane. The hose pulls must connect or overlap to show complete coverage. For a sprinklered building(s); the maximum hose pull is 200'. For non-sprinklered building(s); the maximum hose pull is 150'. Change in vertical elevation must also be accounted for. 12. General Stretcher Requirements - All buildings and structures with one or more passenger service elevators shall be provided with, NOT less than one medical emergency service elevato to all landings meeting the provisions of CBC section 3002.4a. See A5.5 for diagram. 13. All existing and/or proposed fire hydrants within 600' of the project site and a 300' radius overlay shall be shown to encompass ALL portions of ALL structures as part of submitted project. SD Ordinance 17927 14. ALL red curb/No parking sign areas have been shown with key indicator. ALL required access roadways shall not provide less than the required/approved width and/or be obstructed in any manner, including the parking of vehicles. Where nadequate width has not provided for parking along access roadways, then such access shall be kept clear by the posting of signs or the painting of curbs per policy A-14-1. 15. The location(s) of an approved "Knox" key box are shown on the FAP and folllow the San Diego Fire Department FPB policy K-15-2. 16. An approved vehicle strobe detector system and/or Knox Keyswitch override shall be provided for ALL vehicl entry and/or emergency vehicle entry points to the project site; locations to be approved by Fire Access reviewer. CFC 506 17. Where security gates are installed; gates shall hav an approved means of emergency operation. The security gates an emergency operation shall be maintained operational at all times. Electric gate operators, where provided, shall be listed in accordance with UL 325. Gates intended for automatic operation shall b designed, constructed and installed to comply with the requirements of ASTM F 2200. CFC 503.6 18. At least one fire extinguisher with a minimum rating of 2-A-10-BC shall be provided within 75 feet maximum travel distance for each 6,000 square feet or portion thereof on each floor. CFC 906 19. Structures under construction, alteration or demolition shall be provided with not less than one approved portable ire extinguisher in accordance with Section 906 and sized for not less than ordinary hazard (2A10BC) as follows: 1. At each stairway on all floor levels where combustible materials have accumulated. 2. n every storage and construction shed. 3. Additional portable fire extinguishers shall be provided where special hazards exist including, but not limited to, the storage and use of flammable and combustible liquids. CFC 3315 20. Provide stairway identification signs per CFC 1023. - 1023.9.1. 21. Exterior doors and openings required by CFC/CBC shall be maintained readily accessible for emergency access by the Fire Department. An approved access walkway leading from fire apparatus access roads to exterior openings shall e provided when required by the fire code official. CFC 504 22. A Class (or and II or III) standpipe outlet connection is required in occ. of or more stories at every floor-level connection of every required stairway above or below grade. Outlets at stairways shall be located within the exit enclosure or, in the case of pressurized enclosures, within the vestibule or exterior balcony, giving access to the stairway. There shall be at least 1 outlet above the roof line when the roof has a slope of less than 4 /12 units horizontal. In bldgs where more than 1 standpipe is provided, the standpipes shall be interconnected. CFC 905 23. Every building four stories or more in height shall be provided with not less than one standpipe for use during construction installed in accordance with CFC 3313.1. Standpipe shall be installed when the progress of construction is not more than 40 feet in height above the lowest level of Fire Department access. CFC 3313.1 24. Vegetation shall be selected and maintained in such manner as to allow immediate access to all hydrants, valves, Fire Department connections, pull stations, extinguishers, sprinkle risers, alarm control panels, rescue windows, and other devices areas used for firefighting purposes. Vegetation or building eatures shall not obstruct address numbers or inhibit the functioning of alarm bells, horns or strobes. 25. Decorative materials shall be provided and/or maintained in a flame-retardant condition. CFC Sec. 804. 26. ALL buildings and sites undergoing construction, alteration, or demolition shall comply with the requirements of Chapter 33 of the CFC 27. CFC 105.4.4 - Construction documents approved by the Fire Code Official are approved with the intent that such construction documents comply in all respects with the CFC/CBC. Review and approval by the Fire Code Official shall NOT relieve the applicant of the responsibility of compliance with these codes. 28. Fire protection equipment shall be identified in an approved manner. Rooms containing controls for A/C systems, sprinkler risers and valves, or other fire detection, suppression or control elements shall be identified for the use of the Fire Department. Approved signs required to identify fire protection equipment and equipment location shall be constructed of durable materials, permanently installed and readily visible. 29. For proposed and/or future photo voltaic array layout on roof top(s); The following features shall be required to be shown on PVRP: 1. ALL PV panels on roof top(s) 2. ALL roof top Fire access pathways and venting opportunities as required by; CRC, CBC, CFC. 3. ALL on roof mechanical and/or thru roof venting. 4. ALL Fire rated walls; upper most floor to roof. 30. A 3 foot radius clear space shall be maintained around ALL fire hydrants, except as otherwise required or approved. CFC 507.5.5 31. Hydrant locations shall be identified by the installation of reflective blue markers. Such markers shall be affixed tot he roadway surface, approximately centered in road/lane and/or between curbs. The marker(s) shall be at a right angle to he hydrant per San Diego Municipal Code Section §55.0507 Item (c) 32. If addtional hydrants are required and/or where fire hydrants are subject to impact by a motor vehicle, vehicle impac protection(s) or other approved means shall comply with Section CFC 312. CFC 507.5.6 33. New buildings four stories or more above grade plane, except with a roof slope greater than 4 unit vertical unit and 12 units horizontal shall be provided with stairway to the roof in accordance with CBC 1011.12. Such a stairway shall be marked at street and floor levels with a sign that indicating that the stair continues to the roof. CFC 504.3 Proposed Building Footprint Location of Stair and Roof Access Bioretention Planters Existing Property Line Fire Hose Pull, 200' for Fire Sprinklered Building Fire Hydrant 300' Radius Area clear of planting and trees with stabilized decomposed granite surface per Landscape for ladder access to emergency escape windows PROPOSED NEW CONSTRUCTION TYPE V-A (3 STORIES) WITH BASEMENT ULRIC STREET ALLEY A L L E Y 78910111213141516 1819202122 2425262728 23 3031323334 29 3637383940 35 4243444546 41 47 48 49 50 51 52 53 54 55 FUTURE STD ACC EV FUTURE EV FUTURE EV FUTURE EV FUTURE EV 200'0" 200' - 0" 200'0" 200'0" FIRE TRUCK FIRE TRUCK FRE TRUCK FIRE TRUCK TFIRE RUCK R3000 FIRE APPARATUS ACCESS ROAD 123 456 17 M1M2M3M4M5M6 45'6" 61' 0" 139'0" 1.061 1.005 2.040 2.005 2.055 E X T E N T S O F E X I S T N G O V E R H E A D C O M M U N C A T O N L N E S 2 2 49 3 4 2.003 2.004 2.002 F I RE APPARATUS ACCESS ROAD 2.028 2.001 2.030 2.030 10.036 D R I V E A I S L E 2 00 10.041 2.034 FUTURE VAN ACC EV 1.070 HI N 1 L No. C17113 AC E O TE TS A - PX F I L CE E IA 32FORN CT TE R ES A D C R CC NASLUND Project THE PICTORIAL AND GRAPHIC EXPRESSIONS DISPLAYED WIT H THIS WORK ARE COPYRIGHTED UNDER THE LAWS OF THE U NITED STATES, TITLE 17, U.S. CODE. UNDER SECTION 106 OF THE COPYRIGHT ACT, THE ARCHITECT SHALL MAINTAIN THE EXCLUSIVE RIGHT OF THE REPRODUCTION, DISP LAY OR ANY DERIVATION 05/28/21 Permit Submittal #2 12/23/21Permit Submittal #3 Fire Access Plan Community Housing Works 20102 A0.3 11/20/20 2601 Ulric Street, San Diego, CA 92111 Ulric Seniors Permit Submittal #1 General Notes -Fire Access Legend -Fire Access 1" = 20'-0" 1 Fire Access Plan NORTH Keynotes 1.005Line of entry canopy above, Typical 1.061Location of stairway with roof access. See Sheets A5.2 for additional information 1.070Location of emergency ladder access to upper unit balconies, Typ. 2.001Fire water service with backflow and FDC per Civil 2.002Irrigation water service with backflow per Civil 2.003Residential domestic water service with meter and backflow per Civil 2.004Gas service and meter per Plumbing 2.005Electrical transformer, pad and required clearances per SDG&E 2.028Automatic sliding vehicular gate per Landscape includes fire access knox keyswitch override, coordinate location prior to installation with Architect and Fire Dept. 2.030Existing pole and overhead telecommunication lines to remain 2.034Pedestrian gate per Landscape 2.040Removable barrier post per SDG&E requirements 2.055Transformer sound enclosure per SDG&E requirements 10.036Three dimensional building address signage, 24" high. Under separate sign permit by others 10.041Recessed Knox Box, coordinate location prior to installation with Architect and Fire Dept. 02/04/22Bid Set


DW W WW W WW DDD 1. The means of egress shall have a ceiling height of not less than 7 feet inches. See code for exceptions. (CBC Sec.1003.2 2. Protruding objects are permitted to extend below the minimum ceiling height required by Section 1003.2 provided a minimum headroom of 80 inches shall be provided for any walking surface, including walks, corridors, aisles and passageways. Not more than 50 percent of the ceiling area of a means of egress shall be reduced in height by protruding objects. Door closures and stops shall not reduce the headroom to less than 78 inches CBC Sec. 1003.3 3. Horizontal protruding objects into the means of egress path shall not project from either side more than inches ove any walking surface between the heights of 27 inches and 80 inches above the walking surface and shall not reduce the minimum clear width of accessible routes. Handrails are permitted to protrude 4-1/2 inches from the wall. CBC Sec. 1003.3.3 Exception 4. The longest path of exit travel distance in sprinklered buildings may not exceed 250 feet. CBC Table 1017.2 5. Where more than one exit or exit access doorway is required, the exit access shall be arranged such that there are no dead ends in corridors more than 20 feet in length. In occupancies in Groups B, E, F, -1, M, R-1, R-2, R-4, S and U, where the building is equipped throughout with an automatic sprinkler system in accordance with Section 903.3.1.1 the length of the dead-end corridors shall not exceed 50 feet.(CBC Section 1020.4 Ex.2 6. Slopes not to exceed 2% at door landings. 7. Provide exit signs at the exit stairways, other locations indicated in the drawings, and as required per CBC Section 1013 8. Per CBC Section 1013.4 tactile exit signs shall be required at the following locations: A. Each grade-level exterior exit door that is required to comply with Section 1013.1 shall be identified by a tactile exit sign with the word, EXIT. B. Each exit door that is required to comply with Section 1013.1 and that leads directly to a grade-level exterior exit by means of a stairway or ramp shall be identified by a tactile exit sign with the following words as appropriate: a. EXIT STAIR DOWN b. EXIT RAMP DOWN c. EXIT STAIR UP d. EXIT RAMP UP C. Each exit door that is required to comply with Section 1013.1 and that leads directly to a grade-level exterior exit by means of an exit enclosure or an exit passageway shall be identified by a tactile exit sign with the words EXIT ROUTE. D. Each exit access door from an interior room or area to a corridor or hallway that is required to comply with Section 1013.1 shall be identified by a tactile exit sign with he words EXIT ROUTE. E. Each exit door through a horizontal exit that is required to comply with Section 1013.1 shall be identified by a sign with the words, TO EXIT. 9. Exits and exit access doors shall be marked by an approved exit sign readily visible from any direction of egress ravel. The path of egress travel to exits and within exits shall be marked by readily visible exit signs to clearly indicate the directio of egress travel in cases where the exit or the path of egress travel s not immediately visible to the occupants. Intervening means of egress doors within exits shall be marked by exit signs. Exit sign placement shall be such that no point in an exit access corridor or ex passageway is more than 100 feet or the listed viewing distance or the sign, whichever is less, from the nearest visible exit sign. (CBC Sec. 1013.1) 10. Exit signs are not required (CBC Sec. 1013.1): A. In rooms or areas that require only one exit or exi access. B. Main exterior exit doors or gates that are obviously and clearly identifiable as exits where approved by the building official. C. In individual sleeping units or dwelling units in Group R-1, R-2, R- or R-3.1. 11. Exit signs shall be internally or externally illuminated. Tactile signs required by Section 1013.4 need not be provided with illumination. Exit signs shall be connected to an emergency electrical power system (storage batteries, unit equipment, or an on-site generator set) or approved self-luminous system that provides continuous illumination independent of the external power source. CBC Sec. 1013.3 and 1013.6.3 12. Any time building is occupied, the means of egress shall be illuminated. Provide means of exit illumination tha has a minimum intensity of not less than 1 footcandle at the floo level. CBC Sec. 1008 13. Power for the means of egress illumination shall normally be provided by the building's electrical supply. In th event of a power failure, an emergency electrical system shall automatically illuminate the following areas CBC Sec. 1008.3): A. Aisles and unenclosed egress stairways in rooms and spaces that require two or more means of egress. B. Corridors, interior exit stairways and ramps and exit passageways in buildings required to have two or more exits. C. Exterior egress components at other than their levels of exit discharge until exit discharge is accomplished for buildings required to have two or more exits. D. Interior exit discharge elements, as permitted in Section 1027.1 in buildings required to have two or more exits. E. Exterior landings as required by Section 1010.1.6 for exit discharge doorways in buildings required to have two or more exits. 14. Floor level exit signs shall be required at interio corridors. The bottom of the sign shall not be less than inches or more than 8 inches above the floor level and shall indicate the path of travel. For exit and exit-access doors, the sign shall be on the door or adjacent to the door with the closest edge of the ign or marker within 4 inches of the door frame. CBC Sec. 1013.7 15. Means of egress emergency warning system warning the hearing impaired, as part of the fire-alarm system, must be designed and installed in accordance with NFPA 72 as amended in CBC Chapter 35. 13' 0" 13' 5" 13' 0" 13' 5" <50' per CBC 1020.4 46'6" 15,614 SF 79 R 1:200 RESIDENTIAL DWELLING UNITS 994 SF 67 A 1:15 COMMONS 107 SF 1 B 1:300 STORAGE 264 SF 2 B 1:150 COMP. RM. 216 SF 2 R1:200 LAUNDRY RM. 116 SF 1 B 1:150 RR 152 SF 2 B 1:150 INTERVIEW 84 SF 1 ACC1:300 ELEV. CONTR. 292 SF 2 B 1:150 LEASING + FILE 138 SF 1 B 1:150 MEETING 79 79 Occupant load exiting from level above only Total number of occupants exiting: Egress width required: Egress width provided: Exit Stair 2 Door: 79 x 0.2 = 15.8" Door: 36" Stair: 79 0.3 = 23.7" Stair: 51" 79 Total number of occupants exiting: Egress width required: Egress width provided: Exit Door 133 Door: 79 0.2 = 15.8" Door: 72" 79 Total number of occupants exiting: Egress width required: Egress width provided: Exit Gate XG-001 79 x 0.2 = 15.8" Door: 36" 79 7'7'10" 10" 10.031 10.026 10.031 10.026 10.031 10.042 10.031 10.042 10.027 10.027 10.027 10.027 10.027 10.027 10.041 OvealDagona L)=36 -3" Exit Separation Distance = 21' 0" > L/3 Total number of occupants exiting: Egress width required: Egress width provided: Exit Door ST1-1 66 x 0.2 = 13.2" Door: 36" 66 COMMON OPEN SPACE See Sheet A0.1 and LC-2.0 for additional information FE FE FE FE 3'0" 3'0" 3'0" 3' 0"3'0" 3' 0" 339 SF 2 ACC1:300 TRASH 320 SF 2 ACC1:300 BIKES 180 SF 1 ACC1:300 MPOE 331 SF ACC1:300 MAIN ELECTRICAL 305 SF 2 ACC1:300 BOILER PUMP 23 SF 1 ACC1:300 FIRE RISER 69 SF 1 ACC1:300 ELEV. CONTROL 476 SF 3 R1:200 DISCHARGE LOBBY 122 SF 1 ACC1:300 MAINTENANCE 12 10 Total number of occupants exiting: Egress width required: Egress width provided: Exit Gate XG-003 Door: 89 0.2 = 17.8" Door: 36" 89 FE 10.026 10.031 79 EXIT per CBC 1028.1 Exception 1 Common Path of Travel: Path of egress from most remote location to a point where a choice of two exits becomes available must be less than 100' per Table 1006.2.1 Distance shown = 63'-0", Compliant 82 118 2 Exits Provided (Exit Stair & 2) 158 Level 1 Exit Discharge Level B Exit Discharge Level 2 Level 3 2 Exits Provided (Exit Stair & 2) 2 Exits Provided (Exit Stair & 1 Exit to Exterior) 10 1 Exit Provided (1 Exit to Exterior) Exit Access Path & Accessible Means of Egress, min. 44" clear, max. 2% cross slope, max. 4.95% running slope Occupant Load using exit Cumulative Occupant Load Corridor - Enclosed by 1 hour rated fire partitions in accordance with CBC section 708 and 20 min. rated fire doors per CBC section 716.2.2.1 Illuminated Exit Sign 2 hour Exit enclosure - per CBC 1023, Stair enclosure connecting 4 stories, Included in residential area U.N.O. Residential, Occupant Load per Table 1004.5 Business, Occupant Load per Table 1004.5 Raised Planters Fire Extinguisher and Cabinet # Assembly, Occupant Load per Table 1004.5 Other Occupancies, As Noted # Egress Balcony - Enclosed by hour rated fire partitions in accordance with CBC section 1021 and 20 min. rated fire doors per CBC section 716.2.2.1 Travel Distance S Occupancy 100' Common Path of Travel (S Occ., Table 1006.2.1) 400' Exit Access Travel Distance (S Occ., Table 1017.2) R-2 Occupancy 125' Common Path of Travel (R-2 Occ., Table 1006.2.1) 250' Exit Access Travel Distance (R-2 Occ., Table 1017.2) Remote Point Travel Distance Max. 75' to Fire Extinguishers (CFC Section 906) FE HI N 1 L No. C17113 AC E O TE TS A - PX F I L CE E IA 32FORN CT TE R ES A D C R CC NASLUND Project THE PICTORIAL AND GRAPHIC EXPRESSIONS DISPLAYED WIT H THIS WORK ARE COPYRIGHTED UNDER THE LAWS OF THE U NITED STATES, TITLE 17, U.S. CODE. UNDER SECTION 106 OF THE COPYRIGHT ACT, THE ARCHITECT SHALL MAINTAIN THE EXCLUSIVE RIGHT OF THE REPRODUCTION, DISP LAY OR ANY DERIVATION 05/28/21 Permit Submittal #2 12/23/21Permit Submittal #3 Level B and Level 1 Egress Plans Community Housing Works 20102 A0.4 11/20/20 2601 Ulric Street, San Diego, CA 92111 Ulric Seniors Permit Submittal #1 General Notes -Egress 1" = 20'-0" 2 Level 1 Plan 1" = 20'-0" 1 Level B Plan Keynotes 10.026Stairway identification sign, 60" A.F.F., Typ., per CBC Section 1022.9 10.027At least one fire extinguisher shall be provided within 75 feet maximum travel distance for each 6,000 square feet or portion thereof on each floor per CFC Section 906 10.031Tactile exit sign complying w/ CBC Section 11B-703 in accordance w/ CBC Section 1011.4 10.041Recessed Knox Box, coordinate location prior to installation with Architect and Fire Dept. 10.042Tactile occupancy load sign complying w/ CBC Section 11B-703 in accordance w/ CBC Section 1004.3 (Maximum 67 Occupants) Occupancy by Level 02/04/22Bid Set Legend -Egress


16,329 SF 82 R 1:200 RESIDENTIAL DWELLING UNITS 41 Total number of occupants exiting: Egress width required: Egress width provided: Exit Stair 2 Door: 41 x 0.2 = 8.2" Door: 36" Stair: 41 0.3 12.3" Stair: 51" 41 41 Total number of occupants exiting: Egress width required: Egress width provided: Exit Stair 1 Door: 41 x 0.2 = 8.2" Door: 36" Stair: 41 x 0.3 = 12.3" Stair: 52" 41 13' 0" 13' 5" 13' 0" 13' 5" Measured along 1hr rated corridor per 1007.1.1, Ex. 1 Exit Separation Distance A104'6" Oveal Dagona (L)=224 -6 Travel Distance: Path of egress from most remote location via corridor to door to an exit must be less than 250' per Table 1017.2 Distance within unit 34'-3" Distance within corridor to door to Exit Stair 2 = 122'-1" Total = 156'-4", Compliant Common Path of Travel: Path of egress from most remote location to a point where choice of two exits becomes available must be less than 125' per Table 1006.2.1 Distance shown = 34'-3", Compliant Most remote location to Exit Stair 1 & Exit Separation Distance between Exit Stair 1 & = A + B 125'-6" + 104'-6" 230'-0" Overall Diagonal (L) = 224'-6" L/3 per 1007.1.1 Ex 2 = 74'-9" Therefore, Exit Stair 1 & 2 are separated sufficiently 7'7'10" 10" 10.031 10.026 10.031 10.026 10.027 10.027 10.027 10.027 10.027 Measured along 1-Hr rated corridor per 1007.1.1, Ex 1 Exit Separation Distance B = 125' 6" FE FE FE FE between fire extinguishers 75'0" b e t w e e n r e e x n g u s h e s 7 50 3'0" 30 30 3'0" 30 30 16,005 SF 80 R1:200 RESIDENTIAL DWELLING UNITS 526 SF 35 R 1:15 TERRACE 104 SF ACC1:300 STORAGE 59 59 Total number of occupants exiting: Egress width required: Egress width provided: Exit Stair 1 Door: 59 0.2 = 11.8" Door: 36" Stair: 59 x 0.3 = 17.7" Stair: 52" 59 Total number of occupants exiting: Egress width required: Egress width provided: Exit Stair 2 Door: 59 x 0.2 = 11.8" Door: 36" Stair: 59 0.3 17.7" Stair: 51" 59 1 30 1 35 1 30 7' - 10" 1 35 7'10" 10.031 10.026 10.031 10.026 10.027 10.027 10.027 10.027 10.027 OPEN TO BELOW OPEN TO BELOW 1.004 1.066 256 SF R1:150 FLEX FE FE FE FE 3'0" 3'0" 30 10.045 1. The means of egress shall have a ceiling height of not less than 7 feet inches. See code for exceptions. (CBC Sec.1003.2 2. Protruding objects are permitted to extend below the minimum ceiling height required by Section 1003.2 provided a minimum headroom of 80 inches shall be provided for any walking surface, including walks, corridors, aisles and passageways. Not more than 50 percent of the ceiling area of a means of egress shall be reduced in height by protruding objects. Door closures and stops shall not reduce the headroom to less than 78 inches CBC Sec. 1003.3 3. Horizontal protruding objects into the means of egress path shall not project from either side more than inches ove any walking surface between the heights of 27 inches and 80 inches above the walking surface and shall not reduce the minimum clear width of accessible routes. Handrails are permitted to protrude 4-1/2 inches from the wall. CBC Sec. 1003.3.3 Exception 4. The longest path of exit travel distance in sprinklered buildings may not exceed 250 feet. CBC Table 1017.2 5. Where more than one exit or exit access doorway is required, the exit access shall be arranged such that there are no dead ends in corridors more than 20 feet in length. In occupancies in Groups B, E, F, -1, M, R-1, R-2, R-4, S and U, where the building is equipped throughout with an automatic sprinkler system in accordance with Section 903.3.1.1 the length of the dead-end corridors shall not exceed 50 feet.(CBC Section 1020.4 Ex.2 6. Slopes not to exceed 2% at door landings. 7. Provide exit signs at the exit stairways, other locations indicated in the drawings, and as required per CBC Section 1013 8. Per CBC Section 1013.4 tactile exit signs shall be required at the following locations: A. Each grade-level exterior exit door that is required to comply with Section 1013.1 shall be identified by a tactile exit sign with the word, EXIT. B. Each exit door that is required to comply with Section 1013.1 and that leads directly to a grade-level exterior exit by means of a stairway or ramp shall be identified by a tactile exit sign with the following words as appropriate: a. EXIT STAIR DOWN b. EXIT RAMP DOWN c. EXIT STAIR UP d. EXIT RAMP UP C. Each exit door that is required to comply with Section 1013.1 and that leads directly to a grade-level exterior exit by means of an exit enclosure or an exit passageway shall be identified by a tactile exit sign with the words EXIT ROUTE. D. Each exit access door from an interior room or area to a corridor or hallway that is required to comply with Section 1013.1 shall be identified by a tactile exit sign with he words EXIT ROUTE. E. Each exit door through a horizontal exit that is required to comply with Section 1013.1 shall be identified by a sign with the words, TO EXIT. 9. Exits and exit access doors shall be marked by an approved exit sign readily visible from any direction of egress ravel. The path of egress travel to exits and within exits shall be marked by readily visible exit signs to clearly indicate the directio of egress travel in cases where the exit or the path of egress travel s not immediately visible to the occupants. Intervening means of egress doors within exits shall be marked by exit signs. Exit sign placement shall be such that no point in an exit access corridor or ex passageway is more than 100 feet or the listed viewing distance or the sign, whichever is less, from the nearest visible exit sign. (CBC Sec. 1013.1) 10. Exit signs are not required (CBC Sec. 1013.1): A. In rooms or areas that require only one exit or exi access. B. Main exterior exit doors or gates that are obviously and clearly identifiable as exits where approved by the building official. C. In individual sleeping units or dwelling units in Group R-1, R-2, R- or R-3.1. 11. Exit signs shall be internally or externally illuminated. Tactile signs required by Section 1013.4 need not be provided with illumination. Exit signs shall be connected to an emergency electrical power system (storage batteries, unit equipment, or an on-site generator set) or approved self-luminous system that provides continuous illumination independent of the external power source. CBC Sec. 1013.3 and 1013.6.3 12. Any time building is occupied, the means of egress shall be illuminated. Provide means of exit illumination tha has a minimum intensity of not less than 1 footcandle at the floo level. CBC Sec. 1008 13. Power for the means of egress illumination shall normally be provided by the building's electrical supply. In th event of a power failure, an emergency electrical system shall automatically illuminate the following areas CBC Sec. 1008.3): A. Aisles and unenclosed egress stairways in rooms and spaces that require two or more means of egress. B. Corridors, interior exit stairways and ramps and exit passageways in buildings required to have two or more exits. C. Exterior egress components at other than their levels of exit discharge until exit discharge is accomplished for buildings required to have two or more exits. D. Interior exit discharge elements, as permitted in Section 1027.1 in buildings required to have two or more exits. E. Exterior landings as required by Section 1010.1.6 for exit discharge doorways in buildings required to have two or more exits. 14. Floor level exit signs shall be required at interio corridors. The bottom of the sign shall not be less than inches or more than 8 inches above the floor level and shall indicate the path of travel. For exit and exit-access doors, the sign shall be on the door or adjacent to the door with the closest edge of the ign or marker within 4 inches of the door frame. CBC Sec. 1013.7 15. Means of egress emergency warning system warning the hearing impaired, as part of the fire-alarm system, must be designed and installed in accordance with NFPA 72 as amended in CBC Chapter 35. 82 118 2 Exits Provided (Exit Stair & 2) 158 Level 1 Exit Discharge Level B Exit Discharge Level 2 Level 3 2 Exits Provided (Exit Stair & 2) 2 Exits Provided (Exit Stair & 1 Exit to Exterior) 10 1 Exit Provided (1 Exit to Exterior) Exit Access Path & Accessible Means of Egress, min. 44" clear, max. 2% cross slope, max. 4.95% running slope Occupant Load using exit Cumulative Occupant Load Corridor - Enclosed by 1 hour rated fire partitions in accordance with CBC section 708 and 20 min. rated fire doors per CBC section 716.2.2.1 Illuminated Exit Sign 2 hour Exit enclosure - per CBC 1023, Stair enclosure connecting 4 stories, Included in residential area U.N.O. Residential, Occupant Load per Table 1004.5 Business, Occupant Load per Table 1004.5 Raised Planters Fire Extinguisher and Cabinet # Assembly, Occupant Load per Table 1004.5 Other Occupancies, As Noted # Egress Balcony - Enclosed by hour rated fire partitions in accordance with CBC section 1021 and 20 min. rated fire doors per CBC section 716.2.2.1 Travel Distance R-2 Occupancy 125' Common Path of Travel (Table 1006.2.1) 250' Exit Access Travel Distance (Table 1017.2) Remote Point Travel Distance Max. 75' to Fire Extinguishers (CFC Section 906) FE HI N 1 L No. C17113 AC E O TE TS A - PX F I L CE E IA 32FORN CT TE R ES A D C R CC NASLUND Project THE PICTORIAL AND GRAPHIC EXPRESSIONS DISPLAYED WIT H THIS WORK ARE COPYRIGHTED UNDER THE LAWS OF THE U NITED STATES, TITLE 17, U.S. CODE. UNDER SECTION 106 OF THE COPYRIGHT ACT, THE ARCHITECT SHALL MAINTAIN THE EXCLUSIVE RIGHT OF THE REPRODUCTION, DISP LAY OR ANY DERIVATION 05/28/21 Permit Submittal #2 12/23/21Permit Submittal #3 Level 2 and Level 3 Egress Plans Community Housing Works 20102 A0.4a 11/20/20 2601 Ulric Street, San Diego, CA 92111 Ulric Seniors Permit Submittal #1 1" = 20'-0" 2 Level 3 Plan 1" = 20'-0" 1 Level 2 -Egress Plan General Notes -Egress Keynotes 1.004Line of roof below, Typical 1.066Area of unoccupied roof 10.026Stairway identification sign, 60" A.F.F., Typ., per CBC Section 1022.9 10.027At least one fire extinguisher shall be provided within 75 feet maximum travel distance for each 6,000 square feet or portion thereof on each floor per CFC Section 906 10.031Tactile exit sign complying w/ CBC Section 11B-703 in accordance w/ CBC Section 1011.4 10.045Tactile occupancy load sign complying w/ CBC Section 11B-703 in accordance w/ CBC Section 1004.3 (Maximum 49 Occupants) Occupancy by Level Legend -Egress 02/04/22Bid Set

HI N 1 L No. C17113 AC E O TE TS A - PX F I L CE E IA 32FORN CT TE R ES A D C R CC NASLUND Project THE PICTORIAL AND GRAPHIC EXPRESSIONS DISPLAYED WIT H THIS WORK ARE COPYRIGHTED UNDER THE LAWS OF THE U NITED STATES, TITLE 17, U.S. CODE. UNDER SECTION 106 OF THE COPYRIGHT ACT, THE ARCHITECT SHALL MAINTAIN THE EXCLUSIVE RIGHT OF THE REPRODUCTION, DISP LAY OR ANY DERIVATION 05/28/21Permit Submittal #2 12/23/21Permit Submittal #3 Overall Views Community Housing Works 20102 A0.5 11/20/20 2601 Ulric Street, San Diego, CA 92111 Ulric Seniors Permit Submittal #1 1 Overall View 1 2 Overall View 2 3 Overall View 3 4 Overall View 4 05/28/21 Permit 02/04/22Bid Set


Wall/Floor/Ceiling/Roof type tag, see sheet A8.1 Door tag, see sheet A7.1 Window/Storefront tag, see sheet A7.1 Keynote Property line Match line Concrete wall per structural Fire partition - 1 HR Fire barrier - 2 HR Fire barrier - 1 HR Fire wall - HR New wall 101 A ? 1. Insulation Guidelines: refer to Title 24 Energy Calculations, Wall Type Legend, and Fire Rated Assemblies for more information. A. 2x4 Exterior Walls......................R-13 B. 2x6 Exterior Walls......................R-19 C. 2x4 Corridor/Unit Walls..............R-13 D. 2x6 Corridor/Unit Walls..............R-19 E. Party Walls.................................R-13 Min. F. Plumbing Bathroom Walls..........R-19 G. Roof ...........................................R-38 H. Floors and soffit..........................R-13 Min. 1. When shown in plan, all dimensions are to face of tud, face of concrete, centerline of columns, or centerline of wall assemblies, U.N.O. 2. Do not scale drawings. Written dimensions govern. 3. All clear dimensions are not to be adjusted without approval of the Architect. 4. See site plan for overall site dimensions and notes not shown. 5. All grid lines indicate center of structural wall o face of structural material, U.N.O. 6. Window types and locations shall be as per building plans, not enlarged plans. 7. See enlarged plans for dimensions, tags, keynotes, notes, etc. not shown. 8. Refer to Civil and Structural for level one finish floor elevations. 9. See finish legend for typical finishes, U.N.O. 10. See reflected ceiling plans for locations and dimensions of soffited areas. 11. Provide and install 2x flat wood blocking or 16GA metal strapping for all bath accessories, handrails, cabinets, towe bars, wall mounted fixtures and any other items attached to walls. 12. All changes in floor materials occur at centerline of door or framed openings unless otherwise indicated on the drawings 13. At areas of transition between different wall assemblies, continue thickest layer of substrate or finish to provide flush finished surface in all directions to nearest perpendicular surface (wall, ceiling, etc.), U.N.O. 14. Provide batt insulation at interior walls for acoustic purposes at corridors, bathrooms, laundry rooms and party walls where occurs, U.N.O. 15. All blockouts in slabs, walls, footings and P.T. slabs where occur shall be coordinated and provided, even if not specifically shown on drawings. 16. Where occur, decks and balconies shall have a design slope of a minimum of one-fourth unit vertical in 12 units horizontal (2-percent slope) for drainage. 17. Occupiable spaces, habitable spaces and corridors hall have a ceiling height of not less than 7 feet inches. Bathrooms, toilet rooms, kitchens, storage rooms and laundry rooms shall be permitted to have a ceiling height of not less than feet. CBC Sec. 1208.2) 18. Door jambs are located 4 from perpendicular wall U.N.O. A2.2 A2.1 2 11 11 10 8 A A J G 3 3 2 2 1 1 12 12 13 13 6 P K N M M L 4 C C D D B E 5 H F F 7 (9) (9) MAIN ELECTRICAL B100 BOILER/PUMP ROOM B104 MAINT. B105 BIKES B106 MPOE B101 TRASH B107 STAIR 2 ST2 HALLWAY B109 (9) FIRE RISER B103 HALLWAY B108 ELEV. CONTROL RM. B102 1 A3.1 A3.1 2 A3.1 2 A3.1 8.002 2.049 12.019 8.002 3.017 2.042 B104 B105 B100 B103 B102 B106 B101 B107 B107A ST2-B XG-003 (9) 2.005 A2.1 1 3 3 1 1 43 31 43 43 31 31 31 30 43 46 43 2 3a 2.055 A3.3 A3.3 A2.1 A5.4a 1 31 A5.2a 1 2 A3.3 A3.3 1 A3.2 1 A3.2 2 A3.2 A3.2 9 A3.4 A3.4 A4.14 1 A5.4a 2 43 43 B108 43 43 Exterior Coverings 1. The exterior wall covering or wall assembly shall be of noncombustible or ignition-resistant material or provide one layer of 5/8" Type' X' gypsum sheathing applied behind the exterior wall covering or cladding on the exterior side of the framing. (CBC 707A.3 exception 1) 2. Underside appendages do not require protection if constructed of heavy timber structural columns and beams. (CBC 707A.8 exception) Exterior Windows & Doors 3. All exterior glazed doors, window, storefronts and skylight assemblies shall be constructed of multi-pane glazing with minimum of one tempered pane meting the requirements of CBC Section 2406 for Safety Glazing. (CBC 708A.2.1.1) 4. Glazing frames made of vinyl materials shall have welded corners, metal reinforcement in the interlock area, and be certified to the most current edition of ANSI/AAMA/NWWDA 101/I.S.2 structural requirements. (CBC 708A.2.2.1 & SDMC 145.0708) 5. The exterior surface of exterior doors shall be of non-combustible or ignition-resistant material. (CBC 708A.3.1) Additional Building Standards 6. Chimneys, flues or stovepipes attached to any fireplace, stove, barbeque or other solid or liquid fuel burning equipment or device shall be equipped with an approves spark arrestor. (CBC 711A.1 & SDMC 145.0711.a) HI N 1 L No. C17113 AC E O TE TS A - PX F I L CE E IA 32FORN CT TE R ES A D C R CC NASLUND Project THE PICTORIAL AND GRAPHIC EXPRESSIONS DISPLAYED WIT H THIS WORK ARE COPYRIGHTED UNDER THE LAWS OF THE U NITED STATES, TITLE 17, U.S. CODE. UNDER SECTION 106 OF THE COPYRIGHT ACT, THE ARCHITECT SHALL MAINTAIN THE EXCLUSIVE RIGHT OF THE REPRODUCTION, DISP LAY OR ANY DERIVATION 05/28/21Permit Submittal #2 12/23/21Permit Submittal #3 Level B Plan Community Housing Works 20102 A1.0 11/20/20 2601 Ulric Street, San Diego, CA 92111 Ulric Seniors Permit Submittal #1 Legend -Floor Plan Project Notes -Floor Plan General Notes -Floor Plan 1/8" = 1'-0" 1 Level B Plan Keynotes 2.005Electrical transformer, pad and required clearances per SDG&E 2.042Decorative CMU raised planter per Civil and Landscape 2.0493 cubic yard dumpster by owner, 1 trash compartment, 1 recycling compartment 2.055Transformer sound enclosure per SDG&E requirements 3.017Cast-in-place concrete wall per Structural 8.002Door per plan and schedule 12.019Wall mounted bicycle racks, vertical hangers, Bike File by Dero, 9 bikes per 8' long unit NORTH General Notes -VHFHS Zone 01/31/21Bid Set 05/28/21 Permit


1. All plan dimensions are to the face of the concrete structure or centerline of columns, U.N.O. 2. See site plan and other floor plans for information not shown.. 3. Do not scale drawings. Written dimensions govern. 4. All clear dimensions are not to be adjusted without approval of the Architect. 5. All grid lines indicate center of structural wall o face of structural material, U.N.O. 6. All blockouts in slabs, walls, footings and P.T. slabs where occur shall be coordinated and provided, even if not specifically shown on drawings. 7. Where occur, decks and balconies shall have a design slope of a minimum of one-fourth unit vertical in 12 units horizontal (2percent slope) for drainage. 8. Wood and metal framing walls are not illustrated, U.N.O. Area of Vapor Barrier Below Slab Concrete Masonry Wall Above per Structural Concrete Slab on Grade per Structural Concrete Wall Above Slab per Structural FD Floor Drain per Plumbing A2.2 A2.1 2 11 11 10 8 A A J G 3 3 2 2 1 1 12 12 13 13 6 P K N M L 4 C C D D B E 5 H F F 7 1 A3.1 A3.1 2 A3.1 2 A3.1 A3.3 A3.3 MAIN ELECTRICAL B100 BOILER/PUMP ROOM B104 MAINT. B105 BIKES B106 MPOE B101 TRASH B107 STAIR 2 ST2 HALLWAY B109 FIRE RISER B103 HALLWAY B108 ELEV. CONTROL RM. B102 A2.1 1 FD FD FD FD ELEVATOR PIT -9' - 0" (+351.40') -9' - 0" (+351.40') -9' - 0" (+351.40') -9' - 0" (+351.40') -9' - 0" (+351.40') -9' - 0" (+351.40') -9' - 0" (+351.40') -9' - 0" (+351.40') (+351.40') -9' - 0" -9' - 0" (+351.40') 7'8 1/4" A2.1 2 A3.3 A3.3 1 A3.2 1 A3.2 2 A3.2 A3.2 9 A3.4 A3.4 HI N 1 L No. C17113 AC E O TE TS A - PX F I L CE E IA 32FORN CT TE R ES A D C R CC NASLUND Project THE PICTORIAL AND GRAPHIC EXPRESSIONS DISPLAYED WIT H THIS WORK ARE COPYRIGHTED UNDER THE LAWS OF THE U NITED STATES, TITLE 17, U.S. CODE. UNDER SECTION 106 OF THE COPYRIGHT ACT, THE ARCHITECT SHALL MAINTAIN THE EXCLUSIVE RIGHT OF THE REPRODUCTION, DISP LAY OR ANY DERIVATION 05/28/21Permit Submittal #2 12/23/21Permit Submittal #3 Level B PlanOn-grade Slab Community Housing Works 20102 A1.0a 11/20/20 2601 Ulric Street, San Diego, CA 92111 Ulric Seniors Permit Submittal #1 General Notes -Slab Plan Keynotes Slab Plan 01/31/21Bid Set 05/28/21 Permit


Wall/Floor/Ceiling/Roof type tag, see sheet A8.1 Door tag, see sheet A7.1 Window/Storefront tag, see sheet A7.1 Keynote Property line Match line Concrete wall per structural Fire partition - 1 HR Fire barrier - 2 HR Fire barrier - 1 HR Fire wall - HR New wall 101 A ? 1. Insulation Guidelines: refer to Title 24 Energy Calculations, Wall Type Legend, and Fire Rated Assemblies for more information. A. 2x4 Exterior Walls......................R-13 B. 2x6 Exterior Walls......................R-19 C. 2x4 Corridor/Unit Walls..............R-13 D. 2x6 Corridor/Unit Walls..............R-19 E. Party Walls.................................R-13 Min. F. Plumbing Bathroom Walls..........R-19 G. Roof ...........................................R-38 H. Floors and soffit..........................R-13 Min. 1. When shown in plan, all dimensions are to face of tud, face of concrete, centerline of columns, or centerline of wall assemblies, U.N.O. 2. Do not scale drawings. Written dimensions govern. 3. All clear dimensions are not to be adjusted without approval of the Architect. 4. See site plan for overall site dimensions and notes not shown. 5. All grid lines indicate center of structural wall o face of structural material, U.N.O. 6. Window types and locations shall be as per building plans, not enlarged plans. 7. See enlarged plans for dimensions, tags, keynotes, notes, etc. not shown. 8. Refer to Civil and Structural for level one finish floor elevations. 9. See finish legend for typical finishes, U.N.O. 10. See reflected ceiling plans for locations and dimensions of soffited areas. 11. Provide and install 2x flat wood blocking or 16GA metal strapping for all bath accessories, handrails, cabinets, towe bars, wall mounted fixtures and any other items attached to walls. 12. All changes in floor materials occur at centerline of door or framed openings unless otherwise indicated on the drawings 13. At areas of transition between different wall assemblies, continue thickest layer of substrate or finish to provide flush finished surface in all directions to nearest perpendicular surface (wall, ceiling, etc.), U.N.O. 14. Provide batt insulation at interior walls for acoustic purposes at corridors, bathrooms, laundry rooms and party walls where occurs, U.N.O. 15. All blockouts in slabs, walls, footings and P.T. slabs where occur shall be coordinated and provided, even if not specifically shown on drawings. 16. Where occur, decks and balconies shall have a design slope of a minimum of one-fourth unit vertical in 12 units horizontal (2-percent slope) for drainage. 17. Occupiable spaces, habitable spaces and corridors hall have a ceiling height of not less than 7 feet inches. Bathrooms, toilet rooms, kitchens, storage rooms and laundry rooms shall be permitted to have a ceiling height of not less than feet. CBC Sec. 1208.2) 18. Door jambs are located 4 from perpendicular wall U.N.O. A2.2 1 A2.1 2 11 11 10 8 A A J G 3 3 2 2 1 1 12 12 13 13 6 P K N M L 4 C C D D B E 5 H F F 7 1 A3.1 1 A3.1 2 A3.1 2 A3.1 1 A3.3 1 A3.3 1/2" 23' 5" 23' 7" 47' 0" 61' 2 1/2" 86' 2 5/8" 7'3" 1/2" 1 1/4" 25' 1/2" 20 245 32' 0" 1 1/4" 5/8" 25'1 7/8" (9) (9) 10' 0"6' - 0"9' 11 1/2"23' 4 1/2" 11' 3" MAIN ELECTRICAL B100 BOILER/PUMP ROOM B104 MAINT. B105 BIKES B106 MPOE B101 TRASH B107 STAIR ST2 HALLWAY B109 (9) FIRE RISER B103 HALLWAY B108 ELEV. CONTROL RM. B102 1 1/8" 1 1/4" 1/2" (9) 7/8" 188' 11" 1/2" 25' 0" 6' 0" 25' 0" 5' 2 1/2" 1/2" 2 A3.3 2 A3.3 1 A3.2 1 A3.2 2 A3.2 2 A3.2 9 3 A3.4 3 A3.4 5' 9" 5'2 3/8" 10' 0" 8' 7" 7' 7 3/4" 8' 5" 1/2" 14'8 1/8" 8' 9 1/2" 7'1 1/4" A2.1 2 HI N 1 L No. C17113 AC E O TE TS A - PX F I L CE E IA 32FORN CT TE R ES A D C R CC NASLUND Project THE PICTORIAL AND GRAPHIC EXPRESSIONS DISPLAYED WIT H THIS WORK ARE COPYRIGHTED UNDER THE LAWS OF THE U NITED STATES, TITLE 17, U.S. CODE. UNDER SECTION 106 OF THE COPYRIGHT ACT, THE ARCHITECT SHALL MAINTAIN THE EXCLUSIVE RIGHT OF THE REPRODUCTION, DISP LAY OR ANY DERIVATION 05/28/21Permit Submittal #2 12/23/21Permit Submittal #3 Level B PlanHorizontal Control Community Housing Works 20102 A1.0b 11/20/20 2601 Ulric Street, San Diego, CA 92111 Ulric Seniors Permit Submittal #1 Legend -Floor Plan Project Notes -Floor Plan General Notes -Floor Plan Keynotes 1/8" = 1'-0" 1 Level B Plan -Horizontal Control NORTH 05/28/21 Permit 02/04/22Bid Set


DW W WW W WW DDD UP Wall/Floor/Ceiling/Roof type tag, see sheet A8.1 Door tag, see sheet A7.1 Window/Storefront tag, see sheet A7.1 Keynote Property line Match line Concrete wall per structural Fire partition - 1 HR Fire barrier - 2 HR Fire barrier - 1 HR Fire wall - HR New wall 101 A ? 1. When shown in plan, all dimensions are to face of tud, face of concrete, centerline of columns, or centerline of wall assemblies, U.N.O. 2. Do not scale drawings. Written dimensions govern. 3. All clear dimensions are not to be adjusted without approval of the Architect. 4. See site plan for overall site dimensions and notes not shown. 5. All grid lines indicate center of structural wall o face of structural material, U.N.O. 6. Window types and locations shall be as per building plans, not enlarged plans. 7. See enlarged plans for dimensions, tags, keynotes, notes, etc. not shown. 8. Refer to Civil and Structural for level one finish floor elevations. 9. See finish legend for typical finishes, U.N.O. 10. See reflected ceiling plans for locations and dimensions of soffited areas. 11. Provide and install 2x flat wood blocking or 16GA metal strapping for all bath accessories, handrails, cabinets, towe bars, wall mounted fixtures and any other items attached to walls. 12. All changes in floor materials occur at centerline of door or framed openings unless otherwise indicated on the drawings 13. At areas of transition between different wall assemblies, continue thickest layer of substrate or finish to provide flush finished surface in all directions to nearest perpendicular surface (wall, ceiling, etc.), U.N.O. 14. Provide batt insulation at interior walls for acoustic purposes at corridors, bathrooms, laundry rooms and party walls where occurs, U.N.O. 15. All blockouts in slabs, walls, footings and P.T. slabs where occur shall be coordinated and provided, even if not specifically shown on drawings. 16. Where occur, decks and balconies shall have a design slope of a minimum of one-fourth unit vertical in 12 units horizontal (2-percent slope) for drainage. 17. Occupiable spaces, habitable spaces and corridors hall have a ceiling height of not less than 7 feet inches. Bathrooms, toilet rooms, kitchens, storage rooms and laundry rooms shall be permitted to have a ceiling height of not less than feet. CBC Sec. 1208.2) 18. Door jambs are located 4 from perpendicular wall U.N.O. A2.2 1 A2.1 11 11 10 8 A A J G A2.3 1 2 3 3 2 2 1 1 12 12 13 13 6 P K N M L 4 C C D D B E 5 H F F 7 A4.12 1 A4.12 A4.11 1 A4.1 A4.1 3 COMMONS 130 LAUNDRY 129 COMPUTER 131 STOR. 132 RR 128 CONFERENCE 125 FILE 124A LEASING 124 STAIR 2 ST2 TRASH 121 1BR MOBILITY & COMM. 102 1BR MOBILITY 101 1BR MOBILITY 103 1BR MOBILITY 104 1BR MOBILITY 105 1BR MOBILITY 106 1BR MOBILITY 107 1BR MOBILITY 108 1BR-1 MOBILITY 109 1BR-1 MOBILITY 110 1BR-1 MOBILITY 111 1BR-1 MOBILITY 113 1BR-1 MOBILITY & COMM. 112 1BR-1 MOBILITY 114 1BR-1 MOBILITY 115 1BR-1 MOBILITY 116 1BR-1 MOBILITY 117 1BR-1 MOBILITY 118 1BR-1 MOBILITY 119 1BR-1 MOBILITY 120 JANITOR 122 ELEC 123 HALLWAY 133 HALLWAY 134 HALLWAY 135 HALLWAY 136 1 A3.1 1 A3.1 2 A3.1 2 A3.1 A A A A A 2.042 8.002 3.017 10.041 8.001 A5.4 1 131 130 132 129 128 127 126 124 125A 121 ST21 122 XG-001 D D A A A A A A A A A A A A S E T B A C K 25'0" 8.004 XG002 123 123A ELEV. CONTROL RM. 126 INTERVIEW 127 10.001 8.003 6.015 8.002 A A A 2.005 IDF 137 137 2.055 A2.1 11 43 43 13 46 46 13 10 10 10 10 10a 40 40 43 10 43 10 10 10 41 43 43 40 10 10 10 3a 10 40 10a 10 10 3a 3a 10 10 10 40 41 41 41 41 41 41 41 10 41 41 41 41 41 41 10 10 10 10 10 10 10 46 46 46 13 13 46 40 40 46 13 13 10 42b 3a 2 41 41 41 46 43 10 10 3 A1 A1 2.042 3a 3a 2.042 REARSETBACK 5 -0 A2.3 4 A2.3 5 130B 130A A1 8.001 125 A2.1 3 STAIR ST1 1 A3.3 1 A3.3 ST1-1 8.002 A5.2 1 A5.2a 2 A5.4a 3 2 A3.3 A3.3 5.010 5.042 A3.2 A3.2 3.010 2 A3.2 A3.2 S10 S8 S7 S2 S16 S14 S12 S4 S3 S5 2.004 10 9 10a 1.010 40 40 3 A3.4 3 A3.4 D 43 S19 S20 S19 S19 40 6.018 6.018 2.014 2.014 8.002 10 S19 43 40 10a 40 31 100 5.044 5.044 5.044 5.044 A4.13 1 A4.13 2 10c 3 A4.13 A4.14 2 5.042 5.042 31 S1 A4.11 2 10b 10b 10b B B B B B B B B B B B B B B B B B B B B 5.044 9.027 9.027 Exterior Coverings 1. The exterior wall covering or wall assembly shall b of noncombustible or ignition-resistant material or provide one layer of 5/8" Type' X' gypsum sheathing applied behind the xterior wall covering or cladding on the exterior side of the framing. (CBC 707A.3 exception 1) 2. Underside appendages do not require protection constructed of heavy timber structural columns and beams. (CBC 707A.8 exception) Exterior Windows & Doors 3. All exterior glazed doors, window, storefronts and skylight assemblies shall be constructed of multi-pane glazing with minimum of one tempered pane meting the requirements of CBC Section 2406 for Safety Glazing. (CBC 708A.2.1.1) 4. Glazing frames made of vinyl materials shall have welded corners, metal reinforcement in the interlock area, and be ertified to the most current edition of ANSI/AAMA/NWWDA 101/I.S.2 tructural requirements. (CBC 708A.2.2.1 & SDMC 145.0708) 5. The exterior surface of exterior doors shall be of non-combustible or ignition-resistant material. (CBC 708A.3.1) Decking 6. A deck, balcony or stair walking surface within 10 feet of the building shall be constructed of ignition-resistant material per SFM Standard 12-7A-4 or 12-7A-5, fire retardant treated wood or noncombustible material. (CBC 709A.3) Additional Building Standards 7. Chimneys, flues or stovepipes attached to any fireplace, stove, barbeque or other solid or liquid fuel burning equipment or device shall be equipped with an approves spark arrestor. (CBC 711A.1 & SDMC 145.0711.a) 1. Insulation Guidelines: refer to Title 24 Energy Calculations, Wall Type Legend, and Fire Rated Assemblies for more information. A. 2x4 Exterior Walls......................R-13 B. 2x6 Exterior Walls......................R-19 C. 2x4 Corridor/Unit Walls..............R-13 D. 2x6 Corridor/Unit Walls..............R-19 E. Party Walls.................................R-13 Min. F. Plumbing Bathroom Walls..........R-19 G. Roof ...........................................R-38 H. Floors and soffit..........................R-13 Min. 2. Per CBC 1133A.4.1, when plastic laminate countertop are used at unit kitchens, 5% of the covered multifamily dwelling units shall have repositionable countertops at sink and work surface, in addition to removable base cabinets. This project proposes plastic laminate countertops at all unit kitchens. A. Repositionable Calculation: 5% of 60 units = 3 B. Units 212, 215 & 218 shall meet the repositionable requirement. See A4.1 & A4.5 for more information. HI N 1 L No. C17113 AC E O TE TS A - PX F I L CE E IA 32FORN CT TE R ES A D C R CC NASLUND Project THE PICTORIAL AND GRAPHIC EXPRESSIONS DISPLAYED WIT H THIS WORK ARE COPYRIGHTED UNDER THE LAWS OF THE U NITED STATES, TITLE 17, U.S. CODE. UNDER SECTION 106 OF THE COPYRIGHT ACT, THE ARCHITECT SHALL MAINTAIN THE EXCLUSIVE RIGHT OF THE REPRODUCTION, DISP LAY OR ANY DERIVATION 05/28/21 Permit Submittal #2 12/23/21Permit Submittal #3 Level 1 Plan Community Housing Works 20102 A1.1 11/20/20 2601 Ulric Street, San Diego, CA 92111 Ulric Seniors Permit Submittal #1 Legend -Floor Plan General Notes -Floor Plan 1/8" = 1'-0" 1 Level 1 Plan NORTH Keynotes 1.010Line of on-grade concrete slab and wood framing transition 2.004Gas service and meter per Plumbing 2.005Electrical transformer, pad and required clearances per SDG&E 2.014Hardscape per Landscape 2.042Decorative CMU raised planter per Civil and Landscape 2.055Transformer sound enclosure per SDG&E requirements 3.010Concrete seat wall per Landscape 3.017Cast-in-place concrete wall per Structural 5.010Galvanized metal pipe as exposed downspout, min 20 gauge 5.042Galvanized metal scupper with overflow to conductor head and exposed downspout, unpainted 5.044Galvanized metal guardrail with vertical pickets and top mounted angle, floor mounted 6.015Exposed fire retardant treated wood beam per Structural, sanded smooth with eased edges, stained; Color: TBD 6.018Exposed fire retardant treated wood column per Structural, sanded smooth with eased edges, stained; Color: TBD 8.001Window per plan and schedule 8.002Door per plan and schedule 8.003Storefront per plan and schedule 8.004Storefront door per plan and schedule 9.027Smooth fiber cement balcony privacy screen, Color: TBD 10.001Mailboxes, surface mounted, Type 4CADD-10 by Florence or equal, each section contains 10 tenant mailboxes, 2 parcel lockers and outgoing mail slot 10.041Recessed Knox Box, coordinate location prior to installation with Architect and Fire Dept. General Notes -VHFHS Zone 02/04/22Bid Set Project Notes -Floor Plan


Area of Vapor Barrier Below Slab FD Floor Drain per Plumbing Concrete Slab on Grade per Structural 1. All plan dimensions are to the face of the concrete structure or centerline of columns, U.N.O. 2. See site plan and other floor plans for information not shown.. 3. Do not scale drawings. Written dimensions govern. 4. All clear dimensions are not to be adjusted without approval of the Architect. 5. All grid lines indicate center of structural wall o face of structural material, U.N.O. 6. All blockouts in slabs, walls, footings and P.T. slabs where occur shall be coordinated and provided, even if not specifically shown on drawings. 7. Where occur, decks and balconies shall have a design slope of a minimum of one-fourth unit vertical in 12 units horizontal (2percent slope) for drainage. 8. Wood and metal framing walls are not illustrated, U.N.O. A2.2 1 A2.1 11 11 10 8 A A J G A2.3 1 2 3 3 2 2 1 1 12 12 13 13 6 P K N M L 4 C C D D B E 5 H F F 7 1 A3.1 1 A3.1 2 A3.1 2 A3.1 A2.3 4 A2.3 5 0' 0" (+360.40') 0' 0" (+360.40') 0' 0" (+360.40') 0' 0" (+360.40') A2.1 3 12'7 1/2" 11' 4" 12' 8" 11' 4" 12' 8" 12' 8" 11' 4" 12' 3" 5' 4 1/2" 1/2" ALIGN ALIGN ALIGN ALIGN 5' 4 1/2" 1/2" ALIGN 1/2" 5 1/8" 1/2" 5' 1/2" 1/2" 24'7" 48' 9" 40'0 1/2" 7' 7" 1' 1 1/2" 3' 1/4" 1/2" COMMONS 130 LAUNDRY 129 COMPUTER 131 STOR. 132 RR 128 INTERVIEW 127 ELEV. CONTROL RM. 126 1/2" 6 1/2" 7 7/8" 1' 6" 5 3/8" 8' 11 3/4" 6 1/8" 1/2" 1/2" 1/2" ALIGN 1/2" 5' 1/2" ALIGN 17'10" 135' - 8" 32' 0" 40' 0" 22' 8" 6' 2" 6' 0" 3' 10" 25' 0" 1 1/8" 1.008 1.008 1.008 3.001 3.001 3.001 188' 11" 25'0" 6'0" 23'11 1/2" 24'0" 24'0" 24'0" 12' 3" 9 1/2" 10'6 1/2" 10' 8" 161'2 1/2" 7' 7" 1' 1 1/2" ALIGN ALIGN ALIGN 6' 4" 1 A3.3 1 A3.3 FD FD FD FD FD FD FD FD FD FD FD FD FD FD FD FD FD FD FD ELEVATOR PIT CONFERENCE 125 FILE 124A LEASING 124 STAIR 2 ST2 TRASH 121 1BR MOBILITY & COMM. 102 1BR MOBILITY 101 1BR MOBILITY 103 1BR MOBILITY 104 1BR MOBILITY 105 1BR MOBILITY 106 1BR MOBILITY 107 1BR MOBILITY 108 1BR-1 MOBILITY 109 1BR-1 MOBILITY 110 1BR-1 MOBILITY 111 1BR-1 MOBILITY 113 1BR-1 MOBILITY & COMM. 112 1BR-1 MOBILITY 114 1BR-1 MOBILITY 115 1BR-1 MOBILITY 116 1BR-1 MOBILITY 117 1BR-1 MOBILITY 118 1BR-1 MOBILITY 119 1BR-1 MOBILITY 120 JANITOR 122 ELEC 123 HALLWAY 134 HALLWAY 135 HALLWAY 136 IDF 137 STAIR 1 ST1 2 A3.3 A3.3 A3.2 A3.2 2 A3.2 A3.2 9 3 A3.4 3 A3.4 A8.5b 5 A8.5b A8.5a 10 A8.5a 7 A8.5a 7 A8.5a 7 A8.5a 7 A8.5a 8 A8.5a 8 A8.5a 7 A8.5a 8 A8.5a 11 A8.5a 11 A8.5a A8.5a 8 A8.5a 11 A8.5a 7 A8.5a 7 A8.5a HI N 1 L No. C17113 AC E O TE TS A - PX F I L CE E IA 32FORN CT TE R ES A D C R CC NASLUND Project THE PICTORIAL AND GRAPHIC EXPRESSIONS DISPLAYED WIT H THIS WORK ARE COPYRIGHTED UNDER THE LAWS OF THE U NITED STATES, TITLE 17, U.S. CODE. UNDER SECTION 106 OF THE COPYRIGHT ACT, THE ARCHITECT SHALL MAINTAIN THE EXCLUSIVE RIGHT OF THE REPRODUCTION, DISP LAY OR ANY DERIVATION 05/28/21Permit Submittal #2 12/23/21Permit Submittal #3 Level 1 PlanOn-grade Slab Community Housing Works 20102 A1.1a 11/20/20 2601 Ulric Street, San Diego, CA 92111 Ulric Seniors Permit Submittal #1 Slab Plan General Notes -Slab Plan Keynotes 1.008Line of wood framed floor assembly per Structural 3.001Concrete slab per Structural. Provide troweled finish 01/31/21Bid Set 05/28/21 Permit


DW W WW W WW DDD UP A2.2 1 A2.1 11 11 10 8 A A J G A2.3 1 2 3 3 2 2 1 1 12 12 13 13 6 P K N M L 4 C C D D B E 5 H F F 7 1 A3.1 1 A3.1 2 A3.1 2 A3.1 23' 8 3/4" 23' 7"23' 7" 23' 7" 23' 7" 23' 7" 23' 3/8" 23' 7 7/8" 188' 11" 25'0" 6'0" 24'1 1/4" 24' 0" 24' 0" 24' 0" 12' 1 1/4" 9 1/2" 10'6 1/2" 10' 8" 135' - 8" 32' 0" 40' 0" 22' 8" 6' 2" 6' 0" 3' 10" 25' 0" 11'6 3/4" 24' 0" 24' 0" 125' 0 1/2" 5' 3/4" 23' 6 1/2"23' 7" 23' 3 1/4"10' 0"6' 0"9' 11 1/2"23' 1/2" COMMONS 130 LAUNDRY 129 COMPUTER 131 STOR. 132 RR 128 CONFERENCE 125 FILE 124A LEASING 124 STAIR 2 ST2 TRASH 121 STAIR ST1 1BR MOBILITY & COMM. 102 1BR MOBILITY 101 1BR MOBILITY 103 1BR MOBILITY 104 1BR MOBILITY 105 1BR MOBILITY 106 1BR MOBILITY 107 1BR MOBILITY 108 1BR-1 MOBILITY 109 1BR-1 MOBILITY 110 1BR-1 MOBILITY 111 1BR-1 MOBILITY 113 1BR-1 MOBILITY & COMM. 112 1BR-1 MOBILITY 114 1BR-1 MOBILITY 115 1BR-1 MOBILITY 116 1BR-1 MOBILITY 117 1BR-1 MOBILITY 118 1BR-1 MOBILITY 119 1BR-1 MOBILITY 120 JANITOR 122 ELEC 123 HALLWAY 133 HALLWAY 134 HALLWAY 135 HALLWAY 136 25'0" 6'0" 25'0" 5'2 1/2" 61'2 1/2" ELEV. CONTROL RM. 126 INTERVIEW 127 48'9" 83' 2 1/2" A2.1 161' 2 1/2" 7' 7" A2.3 4 A2.3 5 1 A3.3 1 A3.3 1'1 1/2" 2 A3.3 A3.3 A3.2 A3.2 2 A3.2 A3.2 9 24' 7 1/2" 15' 5" 1' 1 1/2" 7' 7" 3 A3.4 3 A3.4 13' 10 7/8" 13' 9 1/8" 9' 9 7/8" 13' 1/8" 9' 7/8" 13' 9 1/8" 13' 10 7/8" 9' 9 7/8" 9' 0 3/4" 10'4 1/8" 15' 3 3/4" 15'2 1/2" 15'2 1/2" 15'2" 14'10 1/4" 15'2" 15' 2 1/2" 2'8 3/4" 13' 3/8" 13' 9 1/8" 13' 10 7/8" 9' 3 3/4" 9'3 7/8" IDF 137 A4.13 1A 1B 1C 1D A2.1 3 Wall/Floor/Ceiling/Roof type tag, see sheet A8.1 Door tag, see sheet A7.1 Window/Storefront tag, see sheet A7.1 Keynote Property line Match line Concrete wall per structural Fire partition - 1 HR Fire barrier - 2 HR Fire barrier - 1 HR Fire wall - HR New wall 101 A ? 1. Insulation Guidelines: refer to Title 24 Energy Calculations, Wall Type Legend, and Fire Rated Assemblies for more information. A. 2x4 Exterior Walls......................R-13 B. 2x6 Exterior Walls......................R-19 C. 2x4 Corridor/Unit Walls..............R-13 D. 2x6 Corridor/Unit Walls..............R-19 E. Party Walls.................................R-13 Min. F. Plumbing Bathroom Walls..........R-19 G. Roof ...........................................R-38 H. Floors and soffit..........................R-13 Min. 1. When shown in plan, all dimensions are to face of tud, face of concrete, centerline of columns, or centerline of wall assemblies, U.N.O. 2. Do not scale drawings. Written dimensions govern. 3. All clear dimensions are not to be adjusted without approval of the Architect. 4. See site plan for overall site dimensions and notes not shown. 5. All grid lines indicate center of structural wall o face of structural material, U.N.O. 6. Window types and locations shall be as per building plans, not enlarged plans. 7. See enlarged plans for dimensions, tags, keynotes, notes, etc. not shown. 8. Refer to Civil and Structural for level one finish floor elevations. 9. See finish legend for typical finishes, U.N.O. 10. See reflected ceiling plans for locations and dimensions of soffited areas. 11. Provide and install 2x flat wood blocking or 16GA metal strapping for all bath accessories, handrails, cabinets, towe bars, wall mounted fixtures and any other items attached to walls. 12. All changes in floor materials occur at centerline of door or framed openings unless otherwise indicated on the drawings 13. At areas of transition between different wall assemblies, continue thickest layer of substrate or finish to provide flush finished surface in all directions to nearest perpendicular surface (wall, ceiling, etc.), U.N.O. 14. Provide batt insulation at interior walls for acoustic purposes at corridors, bathrooms, laundry rooms and party walls where occurs, U.N.O. 15. All blockouts in slabs, walls, footings and P.T. slabs where occur shall be coordinated and provided, even if not specifically shown on drawings. 16. Where occur, decks and balconies shall have a design slope of a minimum of one-fourth unit vertical in 12 units horizontal (2-percent slope) for drainage. 17. Occupiable spaces, habitable spaces and corridors hall have a ceiling height of not less than 7 feet inches. Bathrooms, toilet rooms, kitchens, storage rooms and laundry rooms shall be permitted to have a ceiling height of not less than feet. CBC Sec. 1208.2) 18. Door jambs are located 4 from perpendicular wall U.N.O. HI N 1 L No. C17113 AC E O TE TS A - PX F I L CE E IA 32FORN CT TE R ES A D C R CC NASLUND Project THE PICTORIAL AND GRAPHIC EXPRESSIONS DISPLAYED WIT H THIS WORK ARE COPYRIGHTED UNDER THE LAWS OF THE U NITED STATES, TITLE 17, U.S. CODE. UNDER SECTION 106 OF THE COPYRIGHT ACT, THE ARCHITECT SHALL MAINTAIN THE EXCLUSIVE RIGHT OF THE REPRODUCTION, DISP LAY OR ANY DERIVATION 05/28/21Permit Submittal #2 12/23/21Permit Submittal #3 Level 1 PlanHorizontal Control Community Housing Works 20102 A1.1b 11/20/20 2601 Ulric Street, San Diego, CA 92111 Ulric Seniors Permit Submittal #1 1/8" = 1'-0" 1 Level 1 Plan -Horizontal Control Legend -Floor Plan Project Notes -Floor Plan General Notes -Floor Plan Keynotes NORTH 05/28/21 Permit 02/04/22Bid Set


UP A2.2 A2.1 2 11 11 10 8 A A J G A2.3 3 3 3 2 2 1 1 12 12 13 13 6 P K N M L 4 C C D D B E 5 H F F 7 STAIR 2 ST2 TRASH 221 STAIR 1 ST1 OPEN TO BELOW 1BR 201 1BR 202 1BR MOBILITY 203 1BR 204 1BR COMM. 205 1BR MOBILITY 206 1BR 207 1BR 208 1BR-1 209 1BR-1 210 1BR-1 MOBILITY 211 1BR-1 COMM. 213 1BR-1 212 1BR-1 214 1BR-1 215 1BR-1 MOBILITY 216 1BR-1 MOBILITY 217 1BR-1 218 1BR-1 219 1BR-1 220 JANITOR 222 STOR. 224 FLEX 225 HALLWAY 228 HALLWAY 229 HALLWAY 230 A3.1 A3.1 2 A3.1 2 A3.1 8.002 224 222 221 ST22 A A A A A A A A A A A A 5.030 ELEC 223 223 223A 8.002 231 14.014 5.001 BELOW 11 14 14 14 13 13 13 13 10a 40 10a 10a 43 41 41 41 40 41 41 41 41 40 41 41 41 10a 10 10 10 10 10 10 10 10 10 10 10 10 46 13 13 13 42b 42b 46 46 13 46 46 41 41 41 41 41 41 41 A1 1/4" 12" 5.026 A1 8.001 10 A1 A 10 10 10 10 10 10 10 10 10 A A A BELOW MECH 227 S E T B A C K 2 50 REARSETBACK 5 -0 5.030 A2.3 4 A2.3 OPEN TO BELOW 11 225 10 8.001 A3.3 A3.3 A5.4 2 5.001 A5.2 2 16 12 14 1 / 4 1 2 A5.2a 2 A5.4a 3 2 A3.3 2 A3.3 A2.1 1 A2.1 40 40 46 1 A3.2 1 A3.2 2 A3.2 2 A3.2 A A A A S6 14 40 10a 9 S15 S18 S11 40 10a 10a S17 14 A3.4 A3.4 IDF 231 40 40 40 10a 10a 40 40 11 12 ST12 5.040 14 TERRACE 226 227 1/2"12" 1 2 1 2 B B B B B B B B B B B B B B B B B B B B 5.030 5.030 11 11 6.018 6.018 9.027 9.027 3.017 2.042 5.029 1. When shown in plan, all dimensions are to face of tud, face of concrete, centerline of columns, or centerline of wall assemblies, U.N.O. 2. Do not scale drawings. Written dimensions govern. 3. All clear dimensions are not to be adjusted without approval of the Architect. 4. See site plan for overall site dimensions and notes not shown. 5. All grid lines indicate center of structural wall o face of structural material, U.N.O. 6. Window types and locations shall be as per building plans, not enlarged plans. 7. See enlarged plans for dimensions, tags, keynotes, notes, etc. not shown. 8. Refer to Civil and Structural for level one finish floor elevations. 9. See finish legend for typical finishes, U.N.O. 10. See reflected ceiling plans for locations and dimensions of soffited areas. 11. Provide and install 2x flat wood blocking or 16GA metal strapping for all bath accessories, handrails, cabinets, towe bars, wall mounted fixtures and any other items attached to walls. 12. All changes in floor materials occur at centerline of door or framed openings unless otherwise indicated on the drawings 13. At areas of transition between different wall assemblies, continue thickest layer of substrate or finish to provide flush finished surface in all directions to nearest perpendicular surface (wall, ceiling, etc.), U.N.O. 14. Provide batt insulation at interior walls for acoustic purposes at corridors, bathrooms, laundry rooms and party walls where occurs, U.N.O. 15. All blockouts in slabs, walls, footings and P.T. slabs where occur shall be coordinated and provided, even if not specifically shown on drawings. 16. Where occur, decks and balconies shall have a design slope of a minimum of one-fourth unit vertical in 12 units horizontal (2-percent slope) for drainage. 17. Occupiable spaces, habitable spaces and corridors hall have a ceiling height of not less than 7 feet inches. Bathrooms, toilet rooms, kitchens, storage rooms and laundry rooms shall be permitted to have a ceiling height of not less than feet. CBC Sec. 1208.2) 18. Door jambs are located 4 from perpendicular wall U.N.O. Exterior Coverings 1. The exterior wall covering or wall assembly shall b of noncombustible or ignition-resistant material or provide one layer of 5/8" Type' X' gypsum sheathing applied behind the xterior wall covering or cladding on the exterior side of the framing. (CBC 707A.3 exception 1) 2. Underside appendages do not require protection constructed of heavy timber structural columns and beams. (CBC 707A.8 exception) Exterior Windows & Doors 3. All exterior glazed doors, window, storefronts and skylight assemblies shall be constructed of multi-pane glazing with minimum of one tempered pane meting the requirements of CBC Section 2406 for Safety Glazing. (CBC 708A.2.1.1) 4. Glazing frames made of vinyl materials shall have welded corners, metal reinforcement in the interlock area, and be ertified to the most current edition of ANSI/AAMA/NWWDA 101/I.S.2 tructural requirements. (CBC 708A.2.2.1 & SDMC 145.0708) 5. The exterior surface of exterior doors shall be of non-combustible or ignition-resistant material. (CBC 708A.3.1) Decking 6. A deck, balcony or stair walking surface within 10 feet of the building shall be constructed of ignition-resistant material per SFM Standard 12-7A-4 or 12-7A-5, fire retardant treated wood or noncombustible material. (CBC 709A.3) Additional Building Standards 7. Chimneys, flues or stovepipes attached to any fireplace, stove, barbeque or other solid or liquid fuel burning equipment or device shall be equipped with an approves spark arrestor. (CBC 711A.1 & SDMC 145.0711.a) Wall/Floor/Ceiling/Roof type tag, see sheet A8.1 Door tag, see sheet A7.1 Window/Storefront tag, see sheet A7.1 Keynote Property line Match line Concrete wall per structural Fire partition - 1 HR Fire barrier - 2 HR Fire barrier - 1 HR Fire wall - HR New wall 101 A ? 1. Insulation Guidelines: refer to Title 24 Energy Calculations, Wall Type Legend, and Fire Rated Assemblies for more information. A. 2x4 Exterior Walls......................R-13 B. 2x6 Exterior Walls......................R-19 C. 2x4 Corridor/Unit Walls..............R-13 D. 2x6 Corridor/Unit Walls..............R-19 E. Party Walls.................................R-13 Min. F. Plumbing Bathroom Walls..........R-19 G. Roof ...........................................R-38 H. Floors and soffit..........................R-13 Min. 2. Per CBC 1133A.4.1, when plastic laminate countertop are used at unit kitchens, 5% of the covered multifamily dwelling units shall have repositionable countertops at sink and work surface, in addition to removable base cabinets. This project proposes plastic laminate countertops at all unit kitchens. A. Repositionable Calculation: 5% of 60 units = 3 B. Units 212, 215 & 218 shall meet the repositionable requirement. See A4.1 & A4.5 for more information. HI N 1 L No. C17113 AC E O TE TS A - PX F I L CE E IA 32FORN CT TE R ES A D C R CC NASLUND Project THE PICTORIAL AND GRAPHIC EXPRESSIONS DISPLAYED WIT H THIS WORK ARE COPYRIGHTED UNDER THE LAWS OF THE U NITED STATES, TITLE 17, U.S. CODE. UNDER SECTION 106 OF THE COPYRIGHT ACT, THE ARCHITECT SHALL MAINTAIN THE EXCLUSIVE RIGHT OF THE REPRODUCTION, DISP LAY OR ANY DERIVATION 05/28/21 Permit Submittal #2 12/23/21Permit Submittal #3 Level 2 Plan Community Housing Works 20102 A1.2 11/20/20 2601 Ulric Street, San Diego, CA 92111 Ulric Seniors Permit Submittal #1 Keynotes 2.042Decorative CMU raised planter per Civil and Landscape 3.017Cast-in-place concrete wall per Structural 5.001Galvanized metal parapet cap flashing, unpainted 5.026Galvanized metal gutter, unpainted 5.029Building maintenance anchor tie-back with hands-free railing, Typ. 5.030Galvanized steel guardrail with vertical pickets, unpainted 5.040Pre-finished, galvanized corrugated metal roofing; Color: TBD 6.018Exposed fire retardant treated wood column per Structural, sanded smooth with eased edges, stained; Color: TBD 8.001Window per plan and schedule 8.002Door per plan and schedule 9.027Smooth fiber cement balcony privacy screen, Color: TBD 14.014Trash/recycling chute. Doors opening into chute shall be 90min fire rated and self-closing or automatic closing upon the actuation of a smoke detector in accordance with CBC 716.2.6.6. 1/8" = 1'-0" 1 Level 2 Plan NORTH General Notes -Floor Plan General Notes -VHFHS Zone 02/04/22Bid Set Legend -Floor Plan Project Notes -Floor Plan


UP Wall/Floor/Ceiling/Roof type tag, see sheet A8.1 Door tag, see sheet A7.1 Window/Storefront tag, see sheet A7.1 Keynote Property line Match line Concrete wall per structural Fire partition - 1 HR Fire barrier - 2 HR Fire barrier - 1 HR Fire wall - HR New wall 101 A ? 1. Insulation Guidelines: refer to Title 24 Energy Calculations, Wall Type Legend, and Fire Rated Assemblies for more information. A. 2x4 Exterior Walls......................R-13 B. 2x6 Exterior Walls......................R-19 C. 2x4 Corridor/Unit Walls..............R-13 D. 2x6 Corridor/Unit Walls..............R-19 E. Party Walls.................................R-13 Min. F. Plumbing Bathroom Walls..........R-19 G. Roof ...........................................R-38 H. Floors and soffit..........................R-13 Min. 1. When shown in plan, all dimensions are to face of tud, face of concrete, centerline of columns, or centerline of wall assemblies, U.N.O. 2. Do not scale drawings. Written dimensions govern. 3. All clear dimensions are not to be adjusted without approval of the Architect. 4. See site plan for overall site dimensions and notes not shown. 5. All grid lines indicate center of structural wall o face of structural material, U.N.O. 6. Window types and locations shall be as per building plans, not enlarged plans. 7. See enlarged plans for dimensions, tags, keynotes, notes, etc. not shown. 8. Refer to Civil and Structural for level one finish floor elevations. 9. See finish legend for typical finishes, U.N.O. 10. See reflected ceiling plans for locations and dimensions of soffited areas. 11. Provide and install 2x flat wood blocking or 16GA metal strapping for all bath accessories, handrails, cabinets, towe bars, wall mounted fixtures and any other items attached to walls. 12. All changes in floor materials occur at centerline of door or framed openings unless otherwise indicated on the drawings 13. At areas of transition between different wall assemblies, continue thickest layer of substrate or finish to provide flush finished surface in all directions to nearest perpendicular surface (wall, ceiling, etc.), U.N.O. 14. Provide batt insulation at interior walls for acoustic purposes at corridors, bathrooms, laundry rooms and party walls where occurs, U.N.O. 15. All blockouts in slabs, walls, footings and P.T. slabs where occur shall be coordinated and provided, even if not specifically shown on drawings. 16. Where occur, decks and balconies shall have a design slope of a minimum of one-fourth unit vertical in 12 units horizontal (2-percent slope) for drainage. 17. Occupiable spaces, habitable spaces and corridors hall have a ceiling height of not less than 7 feet inches. Bathrooms, toilet rooms, kitchens, storage rooms and laundry rooms shall be permitted to have a ceiling height of not less than feet. CBC Sec. 1208.2) 18. Door jambs are located 4 from perpendicular wall U.N.O. A2.2 1 A2.1 11 11 10 8 A A J G A2.3 1 2 3 3 2 2 1 1 12 12 13 13 6 P K N M L 4 C C D D B E 5 H F F 7 1 A3.1 1 A3.1 2 A3.1 2 A3.1 23' 3/4" 23' - 7" 23' 7" 23' 7" 23' 7" 23' 7" 23' 3/8" 23' 7 7/8" 188' 11" 25'0" 6'0" 24'1 1/4" 24' 0" 24' 0" 24' 0" 12' 10 3/4" 10'6 1/2" 10' 8" 135' 8" 125' 0 1/2" 5' 3 3/4" 23' 1/2"23' 7" 23' 3 1/4"10' 0"6' 0"9' 11 1/2"23' 1/2" 32' 0" 40' 0" 22' 8" 6' 2" 6' 0" 3' 10" 25' 0" 61'2 1/2" 25'0" 6'0" 25' 0" 5'2 1/2" 48' 9" STAIR 2 ST2 TRASH 221 STAIR 1 ST1 1BR 201 1BR 202 1BR MOBILITY 203 1BR 204 1BR COMM. 205 1BR MOBILITY 206 1BR 207 1BR 208 1BR-1 209 1BR-1 210 1BR-1 MOBILITY 211 1BR-1 COMM. 213 1BR-1 212 1BR-1 214 1BR-1 215 1BR-1 MOBILITY 216 1BR-1 MOBILITY 217 1BR-1 218 1BR-1 219 1BR-1 220 JANITOR 222 STOR. 224 FLEX 225 HALLWAY 228 HALLWAY 229 HALLWAY 230 ELEC 223 11'6 3/4" 24' 0" 24' 0" 23' 7 3/4" 1/4" 12" 161' 2 1/2" 7' 7" 1'1 1/2" 40'0 1/2" 7' 7" 1'1 1/2" MECH 227 A2.3 4 A2.3 5 1 A3.3 1 A3.3 2 A3.3 A3.3 OPEN TO BELOW OPEN TO BELOW A2.1 A2.1 3 A3.2 A3.2 2 A3.2 A3.2 9 3 A3.4 3 A3.4 13' 10 7/8" 13' 9 1/8" 9' 9 7/8" 13' 1/8" 9' 7/8" 13' 9 1/8" 13' 10 7/8" 9' 9 7/8" 9'0 3/4" 10'4 1/8" 15' 3 3/4" 15'2 1/2" 15'2 1/2" 15'2" 14'10 1/4" 15'2" 15' 2 1/2" 13' 3/8" 13' 9 1/8" 13' 10 7/8" 9' 3 3/4" 9'3 7/8" IDF 231 HI N 1 L No. C17113 AC E O TE TS A - PX F I L CE E IA 32FORN CT TE R ES A D C R CC NASLUND Project THE PICTORIAL AND GRAPHIC EXPRESSIONS DISPLAYED WIT H THIS WORK ARE COPYRIGHTED UNDER THE LAWS OF THE U NITED STATES, TITLE 17, U.S. CODE. UNDER SECTION 106 OF THE COPYRIGHT ACT, THE ARCHITECT SHALL MAINTAIN THE EXCLUSIVE RIGHT OF THE REPRODUCTION, DISP LAY OR ANY DERIVATION 05/28/21Permit Submittal #2 12/23/21Permit Submittal #3 Level 2 PlanHorizontal Control Community Housing Works 20102 A1.2a 11/20/20 2601 Ulric Street, San Diego, CA 92111 Ulric Seniors Permit Submittal #1 Legend -Floor Plan Project Notes -Floor Plan General Notes -Floor Plan Keynotes NORTH 1/8" = 1'-0" 1 Level 2 Plan -HOirzontal Control 05/28/21 Permit 02/04/22Bid Set


UP A2.2 A2.1 2 11 11 10 8 A A J G A2.3 3 3 3 2 2 1 1 12 12 13 13 6 P K N M L 4 C C D D B E 5 H F F 7 A4.2 STAIR ST1 STAIR 2 ST2 TRASH 321 1BR 301 2BR 302 1BR MOBILITY 303 1BR COMM. 304 1BR 305 1BR MOBILITY 306 1BR 307 1BR 308 1BR-1 309 1BR-1 310 1BR-1 MOBILITY 311 1BR-1 313 1BR-1 312 1BR-1 314 1BR-1 COMM. 315 1BR-1 MOBILITY 316 1BR-1 MOBILITY 317 1BR-1 318 1BR-1 319 1BR-1 320 JANITOR 322 HALLWAY 324 HALLWAY 325 HALLWAY 326 1 A3.1 1 A3.1 2 A3.1 2 A3.1 A 322 321 ST23 A A A A A A A A A A A A 5.030 ELEC 323 323 323A 8.002 14.014 327 TERRACE 328 8.002 13 13 13 13 40 10a 10a 40 10 10 10 10 10 10 10 10 10 41 41 41 10 41 41 41 10 10 10 10 10 41 41 41 10 10 10 10 46 46 13 46 13 13 42b 42b 13 13 46 41 41 41 41 41 41 41 40 A1 A1 10 10 A A A A1 5.030 5.030 S E T B A C K 25'0" REARSETBACK 5 -0 A2.3 4 A2.3 1 33/4"12" 3/4"12" 1/2"12" A3.3 A3.3 1/2" / 12" 5.002 5.042 5.040 5.001 BELOW 5.002 5.001 BELOW A5.2 2 A5.2a 3 A5.4 A5.4a 2 A3.3 2 A3.3 A2.1 1 A2.1 40 40 46 1 A3.2 1 A3.2 2 A3.2 2 A3.2 A A A A 1.001 9 23.004 23.004 40 10a 10a 40 5.042 3'3'0" 0" 2'0" 2' 5 1/2" A3.4 A3.4 IDF 327 40 40 10a 40 10a 40 9 A8.9 5 A8.9 A8.5d 15 A8.9 10 12 16 12 ST13 10 B B B B B B B B B B B B B B B B B B B B 5.030 6.018 6.018 5.030 9.027 9.027 1. When shown in plan, all dimensions are to face of tud, face of concrete, centerline of columns, or centerline of wall assemblies, U.N.O. 2. Do not scale drawings. Written dimensions govern. 3. All clear dimensions are not to be adjusted without approval of the Architect. 4. See site plan for overall site dimensions and notes not shown. 5. All grid lines indicate center of structural wall o face of structural material, U.N.O. 6. Window types and locations shall be as per building plans, not enlarged plans. 7. See enlarged plans for dimensions, tags, keynotes, notes, etc. not shown. 8. Refer to Civil and Structural for level one finish floor elevations. 9. See finish legend for typical finishes, U.N.O. 10. See reflected ceiling plans for locations and dimensions of soffited areas. 11. Provide and install 2x flat wood blocking or 16GA metal strapping for all bath accessories, handrails, cabinets, towe bars, wall mounted fixtures and any other items attached to walls. 12. All changes in floor materials occur at centerline of door or framed openings unless otherwise indicated on the drawings 13. At areas of transition between different wall assemblies, continue thickest layer of substrate or finish to provide flush finished surface in all directions to nearest perpendicular surface (wall, ceiling, etc.), U.N.O. 14. Provide batt insulation at interior walls for acoustic purposes at corridors, bathrooms, laundry rooms and party walls where occurs, U.N.O. 15. All blockouts in slabs, walls, footings and P.T. slabs where occur shall be coordinated and provided, even if not specifically shown on drawings. 16. Where occur, decks and balconies shall have a design slope of a minimum of one-fourth unit vertical in 12 units horizontal (2-percent slope) for drainage. 17. Occupiable spaces, habitable spaces and corridors hall have a ceiling height of not less than 7 feet inches. Bathrooms, toilet rooms, kitchens, storage rooms and laundry rooms shall be permitted to have a ceiling height of not less than feet. CBC Sec. 1208.2) 18. Door jambs are located 4 from perpendicular wall U.N.O. Exterior Coverings 1. The exterior wall covering or wall assembly shall b of noncombustible or ignition-resistant material or provide one layer of 5/8" Type' X' gypsum sheathing applied behind the xterior wall covering or cladding on the exterior side of the framing. (CBC 707A.3 exception 1) 2. Underside appendages do not require protection constructed of heavy timber structural columns and beams. (CBC 707A.8 exception) Exterior Windows & Doors 3. All exterior glazed doors, window, storefronts and skylight assemblies shall be constructed of multi-pane glazing with minimum of one tempered pane meting the requirements of CBC Section 2406 for Safety Glazing. (CBC 708A.2.1.1) 4. Glazing frames made of vinyl materials shall have welded corners, metal reinforcement in the interlock area, and be ertified to the most current edition of ANSI/AAMA/NWWDA 101/I.S.2 tructural requirements. (CBC 708A.2.2.1 & SDMC 145.0708) 5. The exterior surface of exterior doors shall be of non-combustible or ignition-resistant material. (CBC 708A.3.1) Decking 6. A deck, balcony or stair walking surface within 10 feet of the building shall be constructed of ignition-resistant material per SFM Standard 12-7A-4 or 12-7A-5, fire retardant treated wood or noncombustible material. (CBC 709A.3) Additional Building Standards 7. Chimneys, flues or stovepipes attached to any fireplace, stove, barbeque or other solid or liquid fuel burning equipment or device shall be equipped with an approves spark arrestor. (CBC 711A.1 & SDMC 145.0711.a) Wall/Floor/Ceiling/Roof type tag, see sheet A8.1 Door tag, see sheet A7.1 Window/Storefront tag, see sheet A7.1 Keynote Property line Match line Concrete wall per structural Fire partition - 1 HR Fire barrier - 2 HR Fire barrier - 1 HR Fire wall - HR New wall 101 A ? 1. Insulation Guidelines: refer to Title 24 Energy Calculations, Wall Type Legend, and Fire Rated Assemblies for more information. A. 2x4 Exterior Walls......................R-13 B. 2x6 Exterior Walls......................R-19 C. 2x4 Corridor/Unit Walls..............R-13 D. 2x6 Corridor/Unit Walls..............R-19 E. Party Walls.................................R-13 Min. F. Plumbing Bathroom Walls..........R-19 G. Roof ...........................................R-38 H. Floors and soffit..........................R-13 Min. 2. Per CBC 1133A.4.1, when plastic laminate countertop are used at unit kitchens, 5% of the covered multifamily dwelling units shall have repositionable countertops at sink and work surface, in addition to removable base cabinets. This project proposes plastic laminate countertops at all unit kitchens. A. Repositionable Calculation: 5% of 60 units = 3 B. Units 212, 215 & 218 shall meet the repositionable requirement. See A4.1 & A4.5 for more information. HI N 1 L No. C17113 AC E O TE TS A - PX F I L CE E IA 32FORN CT TE R ES A D C R CC NASLUND Project THE PICTORIAL AND GRAPHIC EXPRESSIONS DISPLAYED WIT H THIS WORK ARE COPYRIGHTED UNDER THE LAWS OF THE U NITED STATES, TITLE 17, U.S. CODE. UNDER SECTION 106 OF THE COPYRIGHT ACT, THE ARCHITECT SHALL MAINTAIN THE EXCLUSIVE RIGHT OF THE REPRODUCTION, DISP LAY OR ANY DERIVATION 05/28/21 Permit Submittal #2 12/23/21Permit Submittal #3 Level 3 Plan Community Housing Works 20102 A1.3 11/20/20 2601 Ulric Street, San Diego, CA 92111 Ulric Seniors Permit Submittal #1 Keynotes 1.001Line of roof or ceiling above, Typical 5.001Galvanized metal parapet cap flashing, unpainted 5.002Standing seam metal roofing; Seams to wrap edge of roof; Color: TBD 5.030Galvanized steel guardrail with vertical pickets, unpainted 5.040Pre-finished, galvanized corrugated metal roofing; Color: TBD 5.042Galvanized metal scupper with overflow to conductor head and exposed downspout, unpainted 6.018Exposed fire retardant treated wood column per Structural, sanded smooth with eased edges, stained; Color: TBD 8.002Door per plan and schedule 9.027Smooth fiber cement balcony privacy screen, Color: TBD 14.014Trash/recycling chute. Doors opening into chute shall be 90min fire rated and self-closing or automatic closing upon the actuation of a smoke detector in accordance with CBC 716.2.6.6. 23.004Roof mounted mechanical equipment per Mechanical, Typ. 1/8" = 1'-0" 1 Level 3 Plan NORTH General Notes -Floor Plan General Notes -VHFHS Zone 02/04/22Bid Set Legend -Floor Plan Project Notes -Floor Plan


UP Wall/Floor/Ceiling/Roof type tag, see sheet A8.1 Door tag, see sheet A7.1 Window/Storefront tag, see sheet A7.1 Keynote Property line Match line Concrete wall per structural Fire partition - 1 HR Fire barrier - 2 HR Fire barrier - 1 HR Fire wall - HR New wall 101 A ? 1. Insulation Guidelines: refer to Title 24 Energy Calculations, Wall Type Legend, and Fire Rated Assemblies for more information. A. 2x4 Exterior Walls......................R-13 B. 2x6 Exterior Walls......................R-19 C. 2x4 Corridor/Unit Walls..............R-13 D. 2x6 Corridor/Unit Walls..............R-19 E. Party Walls.................................R-13 Min. F. Plumbing Bathroom Walls..........R-19 G. Roof ...........................................R-38 H. Floors and soffit..........................R-13 Min. 1. When shown in plan, all dimensions are to face of tud, face of concrete, centerline of columns, or centerline of wall assemblies, U.N.O. 2. Do not scale drawings. Written dimensions govern. 3. All clear dimensions are not to be adjusted without approval of the Architect. 4. See site plan for overall site dimensions and notes not shown. 5. All grid lines indicate center of structural wall o face of structural material, U.N.O. 6. Window types and locations shall be as per building plans, not enlarged plans. 7. See enlarged plans for dimensions, tags, keynotes, notes, etc. not shown. 8. Refer to Civil and Structural for level one finish floor elevations. 9. See finish legend for typical finishes, U.N.O. 10. See reflected ceiling plans for locations and dimensions of soffited areas. 11. Provide and install 2x flat wood blocking or 16GA metal strapping for all bath accessories, handrails, cabinets, towe bars, wall mounted fixtures and any other items attached to walls. 12. All changes in floor materials occur at centerline of door or framed openings unless otherwise indicated on the drawings 13. At areas of transition between different wall assemblies, continue thickest layer of substrate or finish to provide flush finished surface in all directions to nearest perpendicular surface (wall, ceiling, etc.), U.N.O. 14. Provide batt insulation at interior walls for acoustic purposes at corridors, bathrooms, laundry rooms and party walls where occurs, U.N.O. 15. All blockouts in slabs, walls, footings and P.T. slabs where occur shall be coordinated and provided, even if not specifically shown on drawings. 16. Where occur, decks and balconies shall have a design slope of a minimum of one-fourth unit vertical in 12 units horizontal (2-percent slope) for drainage. 17. Occupiable spaces, habitable spaces and corridors hall have a ceiling height of not less than 7 feet inches. Bathrooms, toilet rooms, kitchens, storage rooms and laundry rooms shall be permitted to have a ceiling height of not less than feet. CBC Sec. 1208.2) 18. Door jambs are located 4 from perpendicular wall U.N.O. A2.2 1 A2.1 11 11 10 8 A A J G A2.3 1 2 3 3 2 2 1 1 12 12 13 13 6 P K N M L 4 C C D D B E 5 H F F 7 A3.1 1 A3.1 2 A3.1 2 A3.1 23' 8 3/4" 23' - 7" 23' 7" 23' 7" 23' 7" 23' 7" 23' 3/8" 23' 7 7/8" 188' 11" 25'0" 6'0" 24'1 1/4" 24' 0" 24' 0" 23' 10 3/4" 12'2 1/2" 9 1/2" 10'6 1/2" 10' 8" 61'2 1/2" 25'0" 6'0" 25'0" 5'2 1/2" 135' 8" 48' 9" 125' 0 1/2" 5' 3 3/4" 23' 6 1/2"23' 7" 23' 3 1/4"10' 0"6' 0"9' 11 1/2"23' 1/2" 32' 0" 40' 0" 22' - 8" 6' 2" 6' 0" 3' 10" 25' 0" STAIR 1 ST1 STAIR ST2 TRASH 321 1BR 301 2BR 302 1BR MOBILITY 303 1BR COMM. 304 1BR 305 1BR MOBILITY 306 1BR 307 1BR 308 1BR-1 309 1BR-1 310 1BR-1 MOBILITY 311 1BR-1 313 1BR-1 312 1BR-1 314 1BR-1 COMM. 315 1BR-1 MOBILITY 316 1BR-1 MOBILITY 317 1BR-1 318 1BR-1 319 1BR-1 320 JANITOR 322 HALLWAY 324 HALLWAY 325 HALLWAY 326 ELEC 323 11'6 3/4" 24' 0" 24' 0" TERRACE 328 161' 2 1/2" 7' 7" 1'1 1/2" 40'0 1/2" 7' 7" 1'1 1/2" A2.3 4 A2.3 5 1 A3.3 1 A3.3 2 A3.3 A3.3 A2.1 A2.1 3 A3.2 A3.2 2 A3.2 A3.2 9 3 A3.4 3 A3.4 13' 10 7/8" 13' 9 1/8" 9' 9 7/8" 13' 1/8" 9' 7/8" 13' 9 1/8" 13' 10 7/8" 9' 9 7/8" 9' 0 3/4" 15' 3 3/4" 15'2 1/2" 15'2 1/2" 15'2" 14'10 1/4" 15'2" 15' 2 1/2" 13' 3/8" 13' 9 1/8" 13' 10 7/8" 9' 3 3/4" 9'3 7/8" IDF 327 HI N 1 L No. C17113 AC E O TE TS A - PX F I L CE E IA 32FORN CT TE R ES A D C R CC NASLUND Project THE PICTORIAL AND GRAPHIC EXPRESSIONS DISPLAYED WIT H THIS WORK ARE COPYRIGHTED UNDER THE LAWS OF THE U NITED STATES, TITLE 17, U.S. CODE. UNDER SECTION 106 OF THE COPYRIGHT ACT, THE ARCHITECT SHALL MAINTAIN THE EXCLUSIVE RIGHT OF THE REPRODUCTION, DISP LAY OR ANY DERIVATION 05/28/21Permit Submittal #2 12/23/21Permit Submittal #3 Level 3 PlanHorizontal Control Community Housing Works 20102 A1.3a 11/20/20 2601 Ulric Street, San Diego, CA 92111 Ulric Seniors Permit Submittal #1 Legend -Floor Plan Project Notes -Floor Plan General Notes -Floor Plan Keynotes NORTH 1/8" = 1'-0" 1 Level 3 Plan -Horizontal Control 05/28/21 Permit 02/04/22Bid Set


1. When shown in plan, all dimensions are to face of tud, face of concrete, centerline of columns, or centerline of wall assemblies, U.N.O. 2. Do not scale drawings. Written dimensions govern. 3. All clear dimensions are not to be adjusted without approval of the Architect. 4. See Civil and Plumbing for roof drains that connect underground to storm drain system. 5. No appliances, mechanical equipment, fans, roof hatch openings or other components that require service shall be ocated within 10-feet of a roof edge without a 42" parapet or guardrail minimum. Guards are not required where the Owner provides permanent fall arrest/restraint anchorage connector devices in compliance with ANSI/ASSE Z 359.1. 6. 20"x30" minimum access shall be provided at attic paces with clear height of 30" or greater. 7. Provide ICC ESR number for all skylights where occur. 8. Appliances shall be located to permit access and sufficient clearance for cleaning. When an appliance is located on a sloped roof greater than 4:12 (33%) a platform of not less than 30" x 30" shall be provided at the service side. (CMC 304.1 & 304.2) 9. Buildings exceeding 15 feet in height shall have an inside means of access to the roof. The access shall be permanent, or foldaway inside stairway or ladder, and the scuttle or trap door shall not be less than 22" by 24". Provide 6' minimum clearance to the roof edge or a fixed guard at 42" in height. (CMC 304.3) Single-ply Thermoplastic roof membrane, slope 1/2" per ft. minimum; Class A roof assembly per UL# ER 10167-01 Areas w/ cricket framing, sloped to roof drain or scupper, 1/4" per ft. minimum Standing Seam Metal Roofing A2.2 1 A2.1 11 11 10 8 A A J G A2.3 1 2 3 3 2 2 1 1 12 12 13 13 6 P K N M L 4 C C D D B E 5 H F F 7 RIDGE RIDGE 1 A3.1 1 A3.1 2 A3.1 2 A3.1 5.001 5.001 5.001 5.001 5.001 5.001 5.001 5.001 5.001 BELOW 5.001 5.001 BELOW 14 14 14 14 14 14 14 14 14 14 14 14 14 14 14 14 14 14 14 14 14 14 14 14 14 14 14 14 1/2" 12" 14 14 14 BELOW 1 A3.3 1 A3.3 VALLEY 1/2" / 12" 1/2" 12" 1/2" 12" 1/2" 12" HIP 1/2"12" 1/2"12" 1/2"12" 1/2"12" 1/2"12" 1/2" 12" 5.026 5.042 5.026 14 5.002 1 3/4" / 12" 14 RIDGE 2 A3.3 2 A3.3 A2.1 1 A2.1 3 A3.2 A3.2 33'3/4"36'0 3/4" 14 2 A3.2 2 A3.2 36'3/4"33'0 3/4" 5.001 5.001 5.042 5.042 BELOW BELOW BELOW 9 5.042 5.042 5.042 5.042 BELOW 1.054 1.053 32'2" 33'36'3/4" 3/4" 2"1'2" 5.042 36' - 0 3/4" 33'0 3/4" 5.042 5.001 36' - 0 3/4" 36'0 3/4" 40'1/4" 42' - 6" 36'0 3/4" 33'0 3/4" 36'0 3/4" 33'3/4" 36'0 3/4" 32'2" 36'0 3/4" RIDGE 33'0 3/4" 10.036 22.007 5.018 22.007 A8.5d 15 A8.9 10 A8.5d 10 5.001 A8.9 36'0 3/4" A8.5d 15 A8.5d 9 6 A8.5d A8.5d 15 A8.5d 12 A8.5d A8.5d 15 A8.5d 12 A8.5d A8.5d 10 A8.9 10 6 A8.5d 12 A8.5d 5.018 A8.5d 9 A8.5d 15 A8.9 10 7 A8.9 A8.5d A8.9 10 6 A8.5d A8.5d 15 12 A8.5d A8.5d 9 A8.5d 15 6 A8.5d 5 A8.9 A8.9 5/8" 3'0 7/8" 5.025 14 A8.9 13 A8.9 5.019 26.013 26.014 5.026 5.030 BELOW 5.030 5.030 5.019 5.011 5.011 5.011 Roofing 1. Spaces between the roof covering and roof decking hall be constructed to prevent intrusion of fire and shall be firestopped. (CBC 705.A.2) 2. Valley flashings shall be not less than 0.019-inch (No. 26 galvanized sheet gage) corrosion-resistant metal installed over a minimum 36-inch-wide underlayment consisting of one layer of No. 72 ASTM cap sheet running the full length of the valley. (CBC 705A.3) 3. Roof gutters shall be provided with the means to prevent the accumulation of leaves and debris in the gutter. Al roof gutters and downspouts shall be constructed of non-combustible materials. (CBC 705A.4 & SDMC 145.0705.a) 4. Drip edge flashing used at the free edges of roofin materials shall be non-combustible. (CBC 705A.4.1 & SDMC 145.0705.b) Vents 5. Where louvers and vents occur in enclosed attic/ soffit spaces or doors/exterior walls, ventilation openings shall be covered with metal wire mesh, vents, other materials or other devices that meet the following requirements (CBC 706A.2 & SDMC 145.0706.c): 1. Dimensions of the openings therein shall be minimum of 1/16" and shall not exceed 1/8". 2. Materials used shall be noncombustible. 3. Materials used shall be corrosion resistant. 6. Vents shall not be installed on the underside of eaves or cornices. (CBC 706.3) 7. The max. opening for individual vents is 144 sq.in. (CBC 706A.4.a & SDMC 145.0706.a) 8. Turbine attic vents shall be equipped to allow one-way direction rotation only and shall not free spin in both directions. (CBC 706A.4.d & SDMC 145.0706.d) A Climate Zone: 7 Truss Roof Area A: 15,144 sf Area Required: Total/150 sf = 100.96 sf (14,538.24 sq. in.) Area Provided: 35 vents at 420 sq. in. each = 14,700 sq. in. Each vent opening shall not be larger than 144 sq. in. and shall have corrosion resistant mesh of 1/16" min. and 1/8" max openings. Non-truss roofs and projections are unvented per CBC 1203.3. HI N 1 L No. C17113 AC E O TE TS A - PX F I L CE E IA 32FORN CT TE R ES A D C R CC NASLUND Project THE PICTORIAL AND GRAPHIC EXPRESSIONS DISPLAYED WIT H THIS WORK ARE COPYRIGHTED UNDER THE LAWS OF THE U NITED STATES, TITLE 17, U.S. CODE. UNDER SECTION 106 OF THE COPYRIGHT ACT, THE ARCHITECT SHALL MAINTAIN THE EXCLUSIVE RIGHT OF THE REPRODUCTION, DISP LAY OR ANY DERIVATION 05/28/21 Permit Submittal #2 12/23/21Permit Submittal #3 Roof Plan Community Housing Works 20102 A1.4 11/20/20 2601 Ulric Street, San Diego, CA 92111 Ulric Seniors Permit Submittal #1 General Notes -Roof Plan Legend -Roof Plan Keynotes 1.053Terrace below at Level 2 1.054Terrace below at Level 3 5.001Galvanized metal parapet cap flashing, unpainted 5.002Standing seam metal roofing; Seams to wrap edge of roof; Color: TBD 5.011Building maintenance anchor tie-back, Typ. 5.018Roof jack vent, 14" H w/ 20 1/2" sq. or 24" dia. galvanized duct for 420 sq. in. clear space. Quantity per General Notes and locations per Roof Plan 5.019Galvanized downspout, with stainless steel downspout boot with clean out at base, connected to below grade storm drain, unpainted 5.025Galvanized metal pipe railing, painted. Color: TBD 5.026Galvanized metal gutter, unpainted 5.030Galvanized steel guardrail with vertical pickets, unpainted 5.042Galvanized metal scupper with overflow to conductor head and exposed downspout, unpainted 10.036Three dimensional building address signage, 24" high. Under separate sign permit by others 22.007Vent penetration per Plumbing 26.013(7) SunEarth TRB-40 4'x10' Solar Collectors, Solar Fraction 30% 26.014(208) 440W PV Modules, 91.52kW System Size 1/8" = 1'-0" 1 Roof Plan NORTH General Notes -VHFHS Zone Key Plan -Roof Attic and Rafter Ventilation 02/04/22Bid Set


Plaster at underside of floor/roof assembly, UNO with height for dropped soffit with non-combustible framing Gypsum board soffit or ceiling, framed with non-combustible framing. Height per plan. X'-X" Ceiling or soffit height A.F.F. Gypsum board at underside of floor/roof assembly 2'x2' acoustic tile ceiling, tegular edge U.F.F. Underside of rated floor/roof assembly above 1. When shown in reflected ceiling plan, all dimension are to face of finish, or centerline of fixtures, U.N.O. 2. Do not scale drawings. Written dimensions govern. 3. All clear dimensions are not to be adjusted without approval of the Architect. 4. Sprinkler heads located in the ceiling to be centered in the space and coordinated with mechanical equipment and light fixture locations. Contractor to submit drawings indicating layout, spacing and head type of fire sprinkler system for approval prior to installation. 5. See building elevations and/or interior elevations for light fixture heights, U.N.O. 6. See finish legend for typical finishes. 7. See Mechanical for additional information on access panels, ducts, and grille sizes. 8. See Electrical for information on light fixtures. 9. Occupiable spaces, habitable spaces and corridors hall have ceiling height of not less than 7 feet inches. Bathrooms, toilet rooms, kitchens, storage rooms and laundry rooms shall be permitted to have a ceiling height of not less than feet. CBC Sec. 1208.2 10. At areas of transition between different wall assemblies, continue thickest layer of substrate or finish to provide flush finished surface in all directions to nearest perpendicular surface (wall, ceiling, etc.), U.N.O. 11 11 10 8 A A J G 3 3 2 2 1 1 12 12 13 13 6 P K N M L 4 C C D D B E 5 H F F 7 MAIN ELECTRICAL B100 BOILER/PUMP ROOM B104 MAINT. B105 BIKES B106 MPOE B101 TRASH B107 STAIR 2 ST2 1 A3.1 A3.1 2 A3.1 2 A3.1 FIRE RISER B103 ELEV. CONTROL RM. B102 HALLWAY B109 HALLWAY B108 61' 2 1/2" 46' 11 1/2" 49' 4" 1 A3.3 1 A3.3 A3.3 2 A3.3 1 A3.2 1 A3.2 A3.2 2 A3.2 9 3 A3.4 3 A3.4 8.002 14.014 HI N 1 L No. C17113 AC E O TE TS A - PX F I L CE E IA 32FORN CT TE R ES A D C R CC NASLUND Project THE PICTORIAL AND GRAPHIC EXPRESSIONS DISPLAYED WIT H THIS WORK ARE COPYRIGHTED UNDER THE LAWS OF THE U NITED STATES, TITLE 17, U.S. CODE. UNDER SECTION 106 OF THE COPYRIGHT ACT, THE ARCHITECT SHALL MAINTAIN THE EXCLUSIVE RIGHT OF THE REPRODUCTION, DISP LAY OR ANY DERIVATION 05/28/21Permit Submittal #2 12/23/21Permit Submittal #3 Level B Reflected Ceiling Plan Community Housing Works 20102 A1.5 11/20/20 2601 Ulric Street, San Diego, CA 92111 Ulric Seniors Permit Submittal #1 Legend -RCP General Notes -RCP Keynotes 8.002Door per plan and schedule 1/8" = 1'-0" 1 Level B RCP NORTH 05/28/21 Permit 02/04/22Bid Set


11 11 10 8 A A J G 3 3 2 2 1 1 12 12 13 13 6 P K N M L 4 C C D D B E 5 H F F 7 7' - 6" 7' - 6" 7' - 6" A4.1 2 A4.1 4 COMMONS 130 LAUNDRY 129 COMPUTER 131 STOR. 132 RR 128 ELEV. CONTROL RM. 126 INTERVIEW 127 CONFERENCE 125 FILE 124A LEASING 124 STAIR 2 ST2 TRASH 121 8' - 0" STAIR 1 ST1 1BR-1 MOBILITY 109 1BR-1 MOBILITY 110 1BR-1 MOBILITY 111 1BR-1 MOBILITY & COMM. 112 1BR-1 MOBILITY 115 1BR-1 MOBILITY 117 1BR-1 MOBILITY 118 1BR-1 MOBILITY 120 1BR MOBILITY 106 1BR MOBILITY 107 1BR MOBILITY 108 1BR-1 MOBILITY 113 1BR-1 MOBILITY 114 1BR-1 MOBILITY 116 1BR-1 MOBILITY 119 1BR MOBILITY & COMM. 102 1BR MOBILITY 103 1BR MOBILITY 104 1BR MOBILITY 105 HALLWAY 133 HALLWAY 134 HALLWAY 135 1BR MOBILITY 101 JANITOR 122 8' - 0" 8' - 0" 7' - 6" 8' - 2" 7' - 6" 8' - 2" 8' - 2" 8' - 6" 1 A3.1 1 A3.1 2 A3.1 2 A3.1 ELEC 123 161' 2 1/2" 1'1 1/2" 7'7" 61' 2 1/2" 135' 8" 48'9" 125' 0 1/2" 188' 11" 6.015 6.016 5.040 14.014 8' - 2" HALLWAY 136 1 A3.3 1 A3.3 10' - 0" 2 A3.3 2 A3.3 IDF 137 A3.2 A3.2 2 A3.2 2 A3.2 9 7' - 4" 7' - 4" 9.006 3 A3.4 3 A3.4 7' - 6" 5.050 5.050 5.050 7' - 6" 7' - 4" 7' - 6" 5.050 5.050 Plaster at underside of floor/roof assembly, UNO with height for dropped soffit with non-combustible framing Gypsum board soffit or ceiling, framed with non-combustible framing. Height per plan. X'-X" Ceiling or soffit height A.F.F. Gypsum board at underside of floor/roof assembly 2'x2' acoustic tile ceiling, tegular edge U.F.F. Underside of rated floor/roof assembly above 1. When shown in reflected ceiling plan, all dimension are to face of finish, or centerline of fixtures, U.N.O. 2. Do not scale drawings. Written dimensions govern. 3. All clear dimensions are not to be adjusted without approval of the Architect. 4. Sprinkler heads located in the ceiling to be centered in the space and coordinated with mechanical equipment and light fixture locations. Contractor to submit drawings indicating layout, spacing and head type of fire sprinkler system for approval prior to installation. 5. See building elevations and/or interior elevations for light fixture heights, U.N.O. 6. See finish legend for typical finishes. 7. See Mechanical for additional information on access panels, ducts, and grille sizes. 8. See Electrical for information on light fixtures. 9. Occupiable spaces, habitable spaces and corridors hall have ceiling height of not less than 7 feet inches. Bathrooms, toilet rooms, kitchens, storage rooms and laundry rooms shall be permitted to have a ceiling height of not less than feet. CBC Sec. 1208.2 10. At areas of transition between different wall assemblies, continue thickest layer of substrate or finish to provide flush finished surface in all directions to nearest perpendicular surface (wall, ceiling, etc.), U.N.O. 1/8" = 1'-0" 1 Level 1 RCP NORTH Legend -RCP General Notes -RCP HI N 1 L No. C17113 AC E O TE TS A - PX F I L CE E IA 32FORN CT TE R ES A D C R CC NASLUND Project THE PICTORIAL AND GRAPHIC EXPRESSIONS DISPLAYED WIT H THIS WORK ARE COPYRIGHTED UNDER THE LAWS OF THE U NITED STATES, TITLE 17, U.S. CODE. UNDER SECTION 106 OF THE COPYRIGHT ACT, THE ARCHITECT SHALL MAINTAIN THE EXCLUSIVE RIGHT OF THE REPRODUCTION, DISP LAY OR ANY DERIVATION 05/28/21Permit Submittal #2 12/23/21Permit Submittal #3 Level 1 Reflected Ceiling Plan Community Housing Works 20102 A1.6 11/20/20 2601 Ulric Street, San Diego, CA 92111 Ulric Seniors Permit Submittal #1 Keynotes 5.040Pre-finished, galvanized corrugated metal roofing; Color: TBD 5.050Continuous fire and ember resistant galvanized metal soffit vent with 16ga stainless steel mesh pe ASTM E2886 6.015Exposed fire retardant treated wood beam per Structural, sanded smooth with eased edges, stained; Color: TBD 6.016Exposed paired fire retardant treated wood columns per Structural, sanded smooth with eased edges, stained; Color: TBD 9.006Plaster control joint, Typ. 14.014Trash/recycling chute. Doors opening into chute shall be 90min fire rated and self-closing or automatic closing upon the actuation of a smoke detector in accordance with CBC 716.2.6.6. 05/28/21 Permit 02/04/22Bid Set


11 11 10 8 A A J G 3 3 2 2 1 1 12 12 13 13 6 P K N M L 4 C C D D B E 5 H F F 7 7' - 4" 7' - 6" 7' - 6" STAIR 1 ST1 TRASH 221 STAIR ST2 1BR-1 209 1BR-1 210 1BR-1 MOBILITY 211 1BR-1 212 1BR-1 215 1BR-1 MOBILITY 217 1BR-1 218 1BR-1 220 1BR MOBILITY 206 1BR 207 1BR 208 1BR-1 COMM. 213 1BR-1 214 1BR-1 MOBILITY 216 1BR-1 219 1BR 202 1BR MOBILITY 203 1BR 204 1BR COMM. 205 HALLWAY 228 HALLWAY 230 1BR 201 JANITOR 222 FLEX 225 STOR. 224 7' - 6" HALLWAY 229 1 A3.1 1 A3.1 2 A3.1 2 A3.1 ELEC 223 A4.1 4 A4.1 188' 11" 61' 2 1/2" 135' - 8" 48' 9" 125' 0 1/2" 14.014 161' 2 1/2" 1' 1 1/2" 7' 7" MECH 227 1 A3.3 1 A3.3 2 A3.3 2 A3.3 8' - 6" A3.2 A3.2 2 A3.2 2 A3.2 9 IDF 231 7' - 4" 7' - 4" 9.006 5.010 9.001 9.006 5.010 9.001 5.010 5.010 9.006 9.001 5.042 9.001 9.006 9.006 7' - 6" 5 A5.3 6 A5.3 14.004 14.004 5.050 5.050 5.050 7' - 6" 7' - 4" 7' - 6" 5.050 5.050 Plaster at underside of floor/roof assembly, UNO with height for dropped soffit with non-combustible framing Gypsum board soffit or ceiling, framed with non-combustible framing. Height per plan. X'-X" Ceiling or soffit height A.F.F. Gypsum board at underside of floor/roof assembly 2'x2' acoustic tile ceiling, tegular edge U.F.F. Underside of rated floor/roof assembly above 1. When shown in reflected ceiling plan, all dimension are to face of finish, or centerline of fixtures, U.N.O. 2. Do not scale drawings. Written dimensions govern. 3. All clear dimensions are not to be adjusted without approval of the Architect. 4. Sprinkler heads located in the ceiling to be centered in the space and coordinated with mechanical equipment and light fixture locations. Contractor to submit drawings indicating layout, spacing and head type of fire sprinkler system for approval prior to installation. 5. See building elevations and/or interior elevations for light fixture heights, U.N.O. 6. See finish legend for typical finishes. 7. See Mechanical for additional information on access panels, ducts, and grille sizes. 8. See Electrical for information on light fixtures. 9. Occupiable spaces, habitable spaces and corridors hall have ceiling height of not less than 7 feet inches. Bathrooms, toilet rooms, kitchens, storage rooms and laundry rooms shall be permitted to have a ceiling height of not less than feet. CBC Sec. 1208.2 10. At areas of transition between different wall assemblies, continue thickest layer of substrate or finish to provide flush finished surface in all directions to nearest perpendicular surface (wall, ceiling, etc.), U.N.O. HI N 1 L No. C17113 AC E O TE TS A - PX F I L CE E IA 32FORN CT TE R ES A D C R CC NASLUND Project THE PICTORIAL AND GRAPHIC EXPRESSIONS DISPLAYED WIT H THIS WORK ARE COPYRIGHTED UNDER THE LAWS OF THE U NITED STATES, TITLE 17, U.S. CODE. UNDER SECTION 106 OF THE COPYRIGHT ACT, THE ARCHITECT SHALL MAINTAIN THE EXCLUSIVE RIGHT OF THE REPRODUCTION, DISP LAY OR ANY DERIVATION 05/28/21Permit Submittal #2 12/23/21Permit Submittal #3 Level 2 Reflected Ceiling Plan Community Housing Works 20102 A1.7 11/20/20 2601 Ulric Street, San Diego, CA 92111 Ulric Seniors Permit Submittal #1 NORTH 1/8" = 1'-0" 1 Level 2 RCP Keynotes 5.010Galvanized metal pipe as exposed downspout, min 20 gauge 5.042Galvanized metal scupper with overflow to conductor head and exposed downspout, unpainted 5.050Continuous fire and ember resistant galvanized metal soffit vent with 16ga stainless steel mesh pe ASTM E2886 9.0013 coat cement plaster, painted, Sand 16/20 finish over metal lath and building paper, Color 1: Pure White, SW7005 9.006Plaster control joint, Typ. 14.004Hoistway opening protection per CBC 3006.3 Item 5 by installation of a smoke containment system per ICC ES AC77. System shall be Smokeguard or equal ICC ESR-1136. System is not required at levels of exit discharge at Levels B & 1 14.014Trash/recycling chute. Doors opening into chute shall be 90min fire rated and self-closing or automatic closing upon the actuation of a smoke detector in accordance with CBC 716.2.6.6. Legend -RCP General Notes -RCP 05/28/21 Permit 02/04/22Bid Set


11 11 10 8 A A 3 3 2 2 1 1 12 12 13 13 P K N M L 4 C C D D B E 5 H F F 7 A4.2 2 7' - 6" 7' - 6" 7' - 6" 7' - 6" TRASH 321 STAIR ST2 STAIR 1 ST1 1BR-1 309 1BR-1 310 1BR-1 MOBILITY 311 1BR-1 312 1BR-1 COMM. 315 1BR-1 MOBILITY 317 1BR-1 318 1BR-1 320 1BR MOBILITY 306 1BR 307 1BR 308 1BR-1 313 1BR-1 314 1BR-1 MOBILITY 316 1BR-1 319 2BR 302 1BR MOBILITY 303 1BR COMM. 304 1BR 305 HALLWAY 324 1BR 301 JANITOR 322 HALLWAY 325 HALLWAY 326 1 A3.1 1 A3.1 2 A3.1 2 A3.1 ELEC 323 A4.1 2 A4.1 188' 11" 61' 2 1/2" 125' 0 1/2" 63' 8" 161' 2 1/2" 1'1 1/2" 7' 7" 1 A3.3 1 A3.3 2 A3.3 2 A3.3 A3.2 A3.2 2 A3.2 2 A3.2 IDF 327 7' - 4" 7' - 4" 7' - 6" 7' - 6" 8' - 6" 14.014 6.018 6.018 7' - 4" 5 A5.3 7' - 4" 6 A5.3 14.004 14.004 5.050 5.050 5.050 5.050 Plaster at underside of floor/roof assembly, UNO with height for dropped soffit with non-combustible framing Gypsum board soffit or ceiling, framed with non-combustible framing. Height per plan. X'-X" Ceiling or soffit height A.F.F. Gypsum board at underside of floor/roof assembly 2'x2' acoustic tile ceiling, tegular edge U.F.F. Underside of rated floor/roof assembly above 1. When shown in reflected ceiling plan, all dimension are to face of finish, or centerline of fixtures, U.N.O. 2. Do not scale drawings. Written dimensions govern. 3. All clear dimensions are not to be adjusted without approval of the Architect. 4. Sprinkler heads located in the ceiling to be centered in the space and coordinated with mechanical equipment and light fixture locations. Contractor to submit drawings indicating layout, spacing and head type of fire sprinkler system for approval prior to installation. 5. See building elevations and/or interior elevations for light fixture heights, U.N.O. 6. See finish legend for typical finishes. 7. See Mechanical for additional information on access panels, ducts, and grille sizes. 8. See Electrical for information on light fixtures. 9. Occupiable spaces, habitable spaces and corridors hall have ceiling height of not less than 7 feet inches. Bathrooms, toilet rooms, kitchens, storage rooms and laundry rooms shall be permitted to have a ceiling height of not less than feet. CBC Sec. 1208.2 10. At areas of transition between different wall assemblies, continue thickest layer of substrate or finish to provide flush finished surface in all directions to nearest perpendicular surface (wall, ceiling, etc.), U.N.O. NORTH 1/8" = 1'-0" 1 Level 3 RCP Keynotes 5.050Continuous fire and ember resistant galvanized metal soffit vent with 16ga stainless steel mesh pe ASTM E2886 6.018Exposed fire retardant treated wood column per Structural, sanded smooth with eased edges, stained; Color: TBD 14.004Hoistway opening protection per CBC 3006.3 Item 5 by installation of a smoke containment system per ICC ES AC77. System shall be Smokeguard or equal ICC ESR-1136. System is not required at levels of exit discharge at Levels B & 1 14.014Trash/recycling chute. Doors opening into chute shall be 90min fire rated and self-closing or automatic closing upon the actuation of a smoke detector in accordance with CBC 716.2.6.6. HI N 1 L No. C17113 AC E O TE TS A - PX F I L CE E IA 32FORN CT TE R ES A D C R CC NASLUND Project THE PICTORIAL AND GRAPHIC EXPRESSIONS DISPLAYED WIT H THIS WORK ARE COPYRIGHTED UNDER THE LAWS OF THE U NITED STATES, TITLE 17, U.S. CODE. UNDER SECTION 106 OF THE COPYRIGHT ACT, THE ARCHITECT SHALL MAINTAIN THE EXCLUSIVE RIGHT OF THE REPRODUCTION, DISP LAY OR ANY DERIVATION 05/28/21Permit Submittal #2 12/23/21Permit Submittal #3 Level 3 Reflected Ceiling Plan Community Housing Works 20102 A1.8 11/20/20 2601 Ulric Street, San Diego, CA 92111 Ulric Seniors Permit Submittal #1 Legend -RCP General Notes -RCP 05/28/21 Permit 02/04/22Bid Set


11 11 10 8 A A J G 3 3 2 2 1 1 12 12 13 13 6 P K N M M L 4 C C D D B E 5 H F F 7 9 MAIN ELECTRICAL B100 BOILER/PUMP ROOM B104 MAINT. B105 BIKES B106 MPOE B101 TRASH B107 STAIR ST2 HALLWAY B109 FIRE RISER B103 HALLWAY B108 ELEV. CONTROL RM. B102 CN2 CN2 CN2 CN2 CN2 CN2 CN2 CN2 CN2 CN2 CN2 VP1 Concrete, Stained and Sealed CN1 Concrete, Hard Trowel CN2 Vinyl Plank Flooring VP1 Floor Finish Transition Note Any flooring not represented by an associated hatch to remain unfinished. Residential unit floor finish to be vinyl plank unless noted otherwise. Sheet Vinyl Flooring VS1 Concrete, Sealed CN3 HI N 1 L No. C17113 AC E O TE TS A - PX F I L CE E IA 32FORN CT TE R ES A D C R CC NASLUND Project THE PICTORIAL AND GRAPHIC EXPRESSIONS DISPLAYED WIT H THIS WORK ARE COPYRIGHTED UNDER THE LAWS OF THE U NITED STATES, TITLE 17, U.S. CODE. UNDER SECTION 106 OF THE COPYRIGHT ACT, THE ARCHITECT SHALL MAINTAIN THE EXCLUSIVE RIGHT OF THE REPRODUCTION, DISP LAY OR ANY DERIVATION 05/28/21 Permit Submittal #2 12/23/21Permit Submittal #3 Level B Finish Plan Community Housing Works 20102 A1.9 11/20/20 2601 Ulric Street, San Diego, CA 92111 Ulric Seniors Permit Submittal #1 1/8" = 1'-0" 1 Level B Plan Keynotes NORTH 02/04/22Bid Set Legend -Finish Plan


DW W WW W WW DDD UP 11 11 10 8 A A J G 3 3 2 2 1 1 12 12 13 13 6 P K N M L 4 C C D D B E 5 H F F 7 9 COMMONS 130 LAUNDRY 129 COMPUTER 131 STOR. 132 RR 128 CONFERENCE 125 FILE 124A LEASING 124 STAIR 2 ST2 TRASH 121 1BR MOBILITY & COMM. 102 1BR MOBILITY 101 1BR MOBILITY 103 1BR MOBILITY 104 1BR MOBILITY 105 1BR MOBILITY 106 1BR MOBILITY 107 1BR MOBILITY 108 1BR-1 MOBILITY 109 1BR-1 MOBILITY 110 1BR-1 MOBILITY 111 1BR-1 MOBILITY 113 1BR-1 MOBILITY & COMM. 112 1BR-1 MOBILITY 114 1BR-1 MOBILITY 115 1BR-1 MOBILITY 116 1BR-1 MOBILITY 117 1BR-1 MOBILITY 118 1BR-1 MOBILITY 119 1BR-1 MOBILITY 120 JANITOR 122 ELEC 123 HALLWAY 133 HALLWAY 134 HALLWAY 135 HALLWAY 136 S E T B A C K 25'0" ELEV. CONTROL RM. 126 INTERVIEW 127 IDF 137 REARSETBACK 5 -0 STAIR ST1 2.014 2.014 5.044 5.044 5.044 5.044 5.044 9.027 9.027 VP1 CN1 CN1 CN1 CN1 CN1 CN1 CN1 CN3 CN1 CN1 CN1 CN1 CN3 CN1 CN3 CN3 CN3 CN3 CN3 VS1 VP1 VS1 VS1 CN2 Concrete, Stained and Sealed CN1 Concrete, Hard Trowel CN2 Vinyl Plank Flooring VP1 Floor Finish Transition Note Any flooring not represented by an associated hatch to remain unfinished. Residential unit floor finish to be vinyl plank unless noted otherwise. Sheet Vinyl Flooring VS1 Concrete, Sealed CN3 1/8" = 1'-0" 1 Level 1 Plan NORTH Keynotes 2.014Hardscape per Landscape 5.044Galvanized metal guardrail with vertical pickets and top mounted angle, floor mounted 9.027Smooth fiber cement balcony privacy screen, Color: TBD HI N 1 L No. C17113 AC E O TE TS A - PX F I L CE E IA 32FORN CT TE R ES A D C R CC NASLUND Project THE PICTORIAL AND GRAPHIC EXPRESSIONS DISPLAYED WIT H THIS WORK ARE COPYRIGHTED UNDER THE LAWS OF THE U NITED STATES, TITLE 17, U.S. CODE. UNDER SECTION 106 OF THE COPYRIGHT ACT, THE ARCHITECT SHALL MAINTAIN THE EXCLUSIVE RIGHT OF THE REPRODUCTION, DISP LAY OR ANY DERIVATION 05/28/21 Permit Submittal #2 12/23/21Permit Submittal #3 Level 1 Finish Plan Community Housing Works 20102 A1.10 11/20/20 2601 Ulric Street, San Diego, CA 92111 Ulric Seniors Permit Submittal #1 02/04/22Bid Set Legend -Finish Plan


UP 11 11 10 8 A A J G 3 3 2 2 1 1 12 12 13 13 6 P K N M L 4 C C D D B E 5 H F F 7 9 STAIR 2 ST2 TRASH 221 STAIR 1 ST1 OPEN TO BELOW 1BR 201 1BR 202 1BR MOBILITY 203 1BR 204 1BR COMM. 205 1BR MOBILITY 206 1BR 207 1BR 208 1BR-1 209 1BR-1 210 1BR-1 MOBILITY 211 1BR-1 COMM. 213 1BR-1 212 1BR-1 214 1BR-1 215 1BR-1 MOBILITY 216 1BR-1 MOBILITY 217 1BR-1 218 1BR-1 219 1BR-1 220 JANITOR 222 STOR. 224 FLEX 225 HALLWAY 228 HALLWAY 229 HALLWAY 230 5.030 ELEC 223 1/4" 12" MECH 227 S E T B A C K 2 50 REARSETBACK 5 -0 5.030 OPEN TO BELOW 1 / 4 1 2 IDF 231 TERRACE 226 1/2"12" 1 2 1 2 5.030 5.030 9.027 9.027 CN3 CN3 CN3 CN3 CN3 CN3 CN3 VS1 CN3 VP1 VP1 VP1 VP1 VS1 VS1 Concrete, Stained and Sealed CN1 Concrete, Hard Trowel CN2 Vinyl Plank Flooring VP1 Floor Finish Transition Note Any flooring not represented by an associated hatch to remain unfinished. Residential unit floor finish to be vinyl plank unless noted otherwise. Sheet Vinyl Flooring VS1 Concrete, Sealed CN3 HI N 1 L No. C17113 AC E O TE TS A - PX F I L CE E IA 32FORN CT TE R ES A D C R CC NASLUND Project THE PICTORIAL AND GRAPHIC EXPRESSIONS DISPLAYED WIT H THIS WORK ARE COPYRIGHTED UNDER THE LAWS OF THE U NITED STATES, TITLE 17, U.S. CODE. UNDER SECTION 106 OF THE COPYRIGHT ACT, THE ARCHITECT SHALL MAINTAIN THE EXCLUSIVE RIGHT OF THE REPRODUCTION, DISP LAY OR ANY DERIVATION 05/28/21 Permit Submittal #2 12/23/21Permit Submittal #3 Level 2 Finish Plan Community Housing Works 20102 A1.11 11/20/20 2601 Ulric Street, San Diego, CA 92111 Ulric Seniors Permit Submittal #1 Keynotes 5.030Galvanized steel guardrail with vertical pickets, unpainted 9.027Smooth fiber cement balcony privacy screen, Color: TBD 1/8" = 1'-0" 1 Level 2 Plan NORTH 02/04/22Bid Set Legend -Finish Plan


UP 11 11 10 8 A A J G 3 3 2 2 1 1 12 12 13 13 6 P K N M L 4 C C D D B E 5 H F F 7 9 STAIR ST1 STAIR 2 ST2 TRASH 321 1BR 301 2BR 302 1BR MOBILITY 303 1BR COMM. 304 1BR 305 1BR MOBILITY 306 1BR 307 1BR 308 1BR-1 309 1BR-1 310 1BR-1 MOBILITY 311 1BR-1 313 1BR-1 312 1BR-1 314 1BR-1 COMM. 315 1BR-1 MOBILITY 316 1BR-1 MOBILITY 317 1BR-1 318 1BR-1 319 1BR-1 320 JANITOR 322 HALLWAY 324 HALLWAY 325 HALLWAY 326 5.030 ELEC 323 TERRACE 328 5.030 5.030 S E T B A C K 25'0" REARSETBACK 5 -0 1 33/4"12" 3/4"12" 1/2"12" 1/2" / 12" 3'3'0" 0" 2'0" 2' 5 1/2" IDF 327 5.030 5.030 9.027 9.027 CN3 CN3 VP1 CN3 CN3 CN3 CN3 VS1 VP1 CN3 VS1 VS1 Concrete, Stained and Sealed CN1 Concrete, Hard Trowel CN2 Vinyl Plank Flooring VP1 Floor Finish Transition Note Any flooring not represented by an associated hatch to remain unfinished. Residential unit floor finish to be vinyl plank unless noted otherwise. Sheet Vinyl Flooring VS1 Concrete, Sealed CN3 HI N 1 L No. C17113 AC E O TE TS A - PX F I L CE E IA 32FORN CT TE R ES A D C R CC NASLUND Project THE PICTORIAL AND GRAPHIC EXPRESSIONS DISPLAYED WIT H THIS WORK ARE COPYRIGHTED UNDER THE LAWS OF THE U NITED STATES, TITLE 17, U.S. CODE. UNDER SECTION 106 OF THE COPYRIGHT ACT, THE ARCHITECT SHALL MAINTAIN THE EXCLUSIVE RIGHT OF THE REPRODUCTION, DISP LAY OR ANY DERIVATION 05/28/21 Permit Submittal #2 12/23/21Permit Submittal #3 Level 3 Finish Plan Community Housing Works 20102 A1.12 11/20/20 2601 Ulric Street, San Diego, CA 92111 Ulric Seniors Permit Submittal #1 Keynotes 5.030Galvanized steel guardrail with vertical pickets, unpainted 9.027Smooth fiber cement balcony privacy screen, Color: TBD 1/8" = 1'-0" 1 Level 3 Plan NORTH 02/04/22Bid Set Legend -Finish Plan
















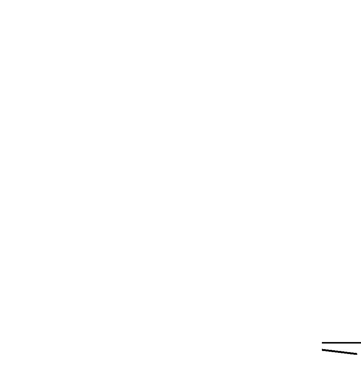




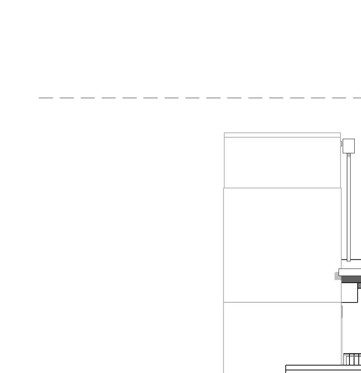
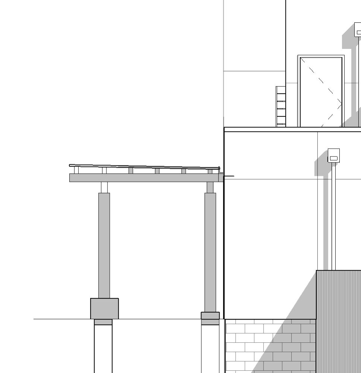
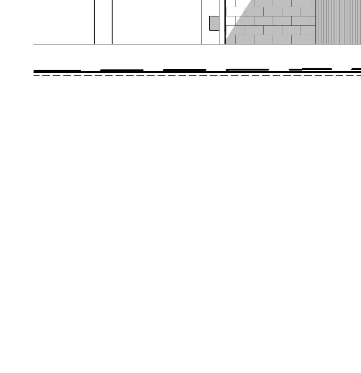
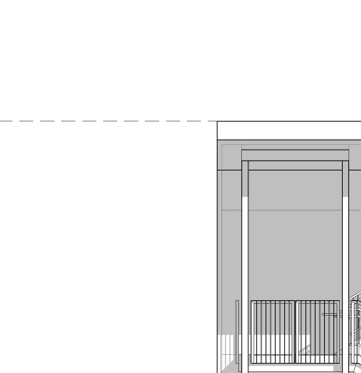
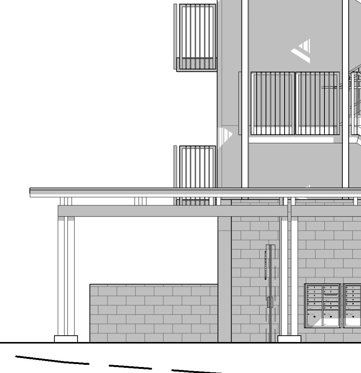
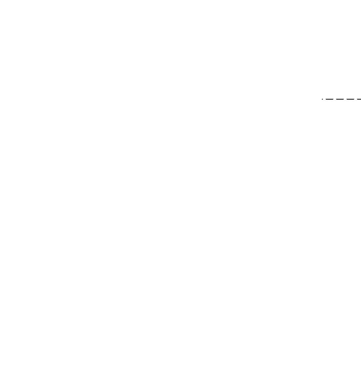



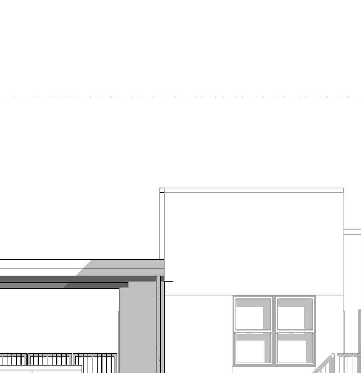
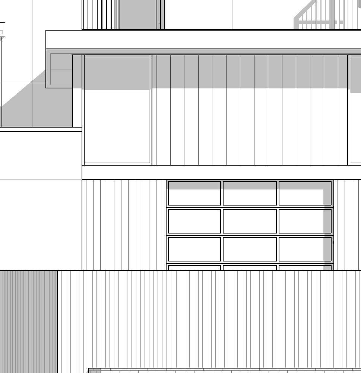
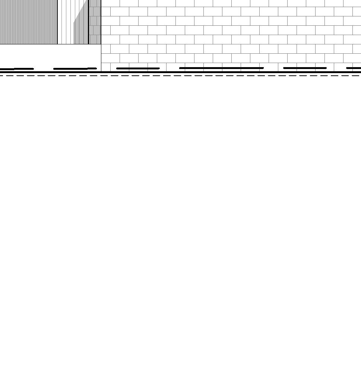
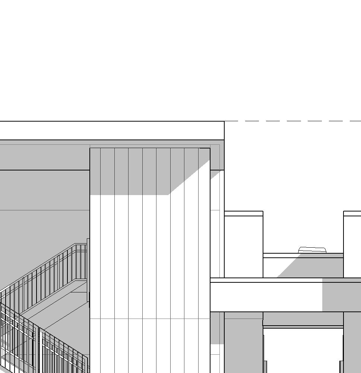
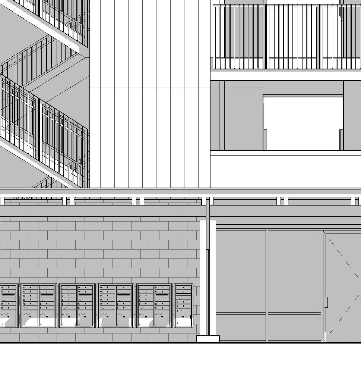
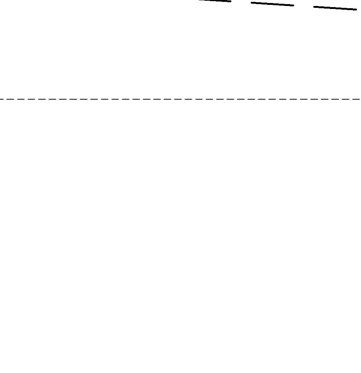



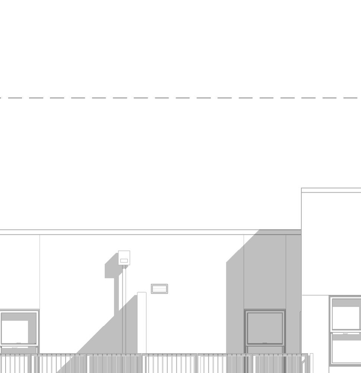
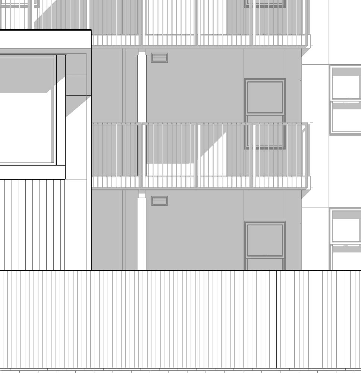
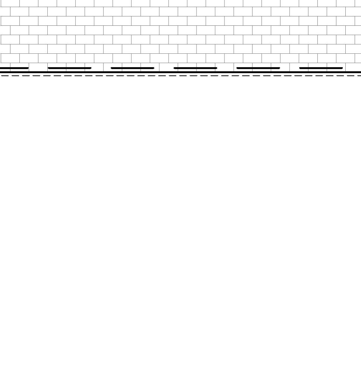
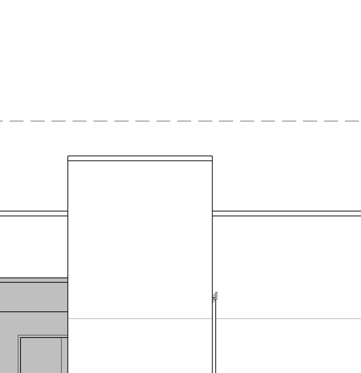
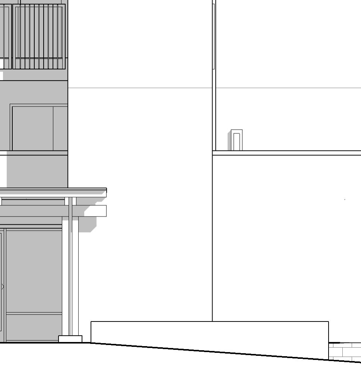
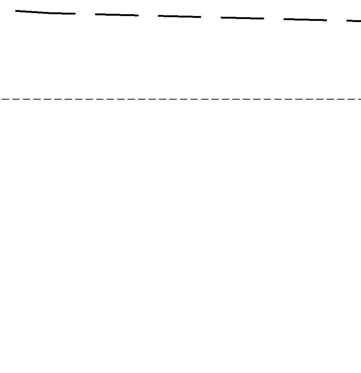



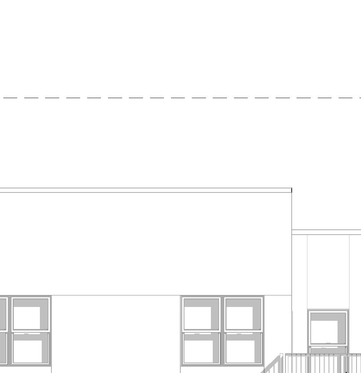
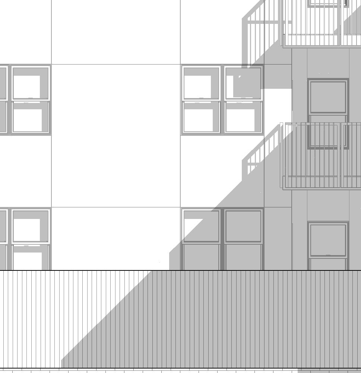
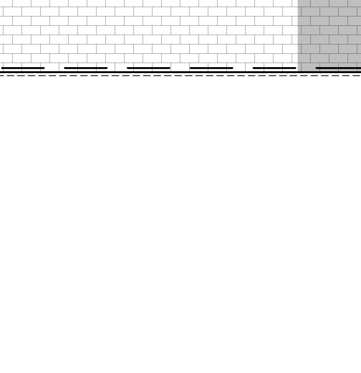
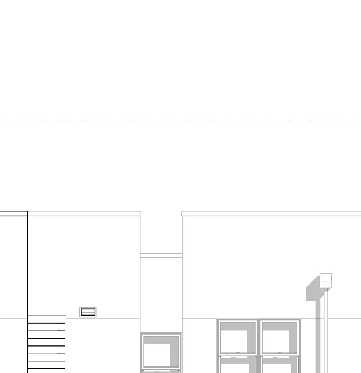
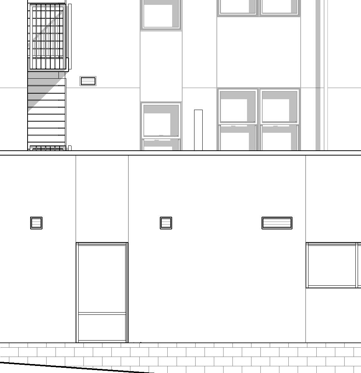
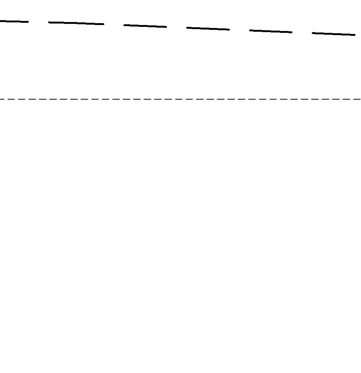



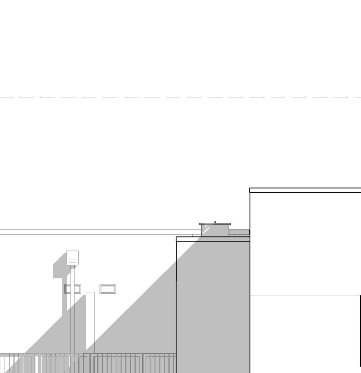
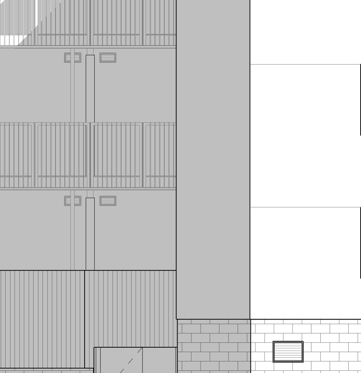
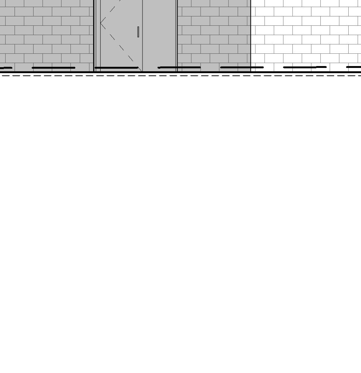
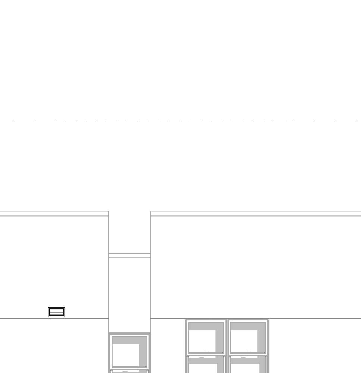
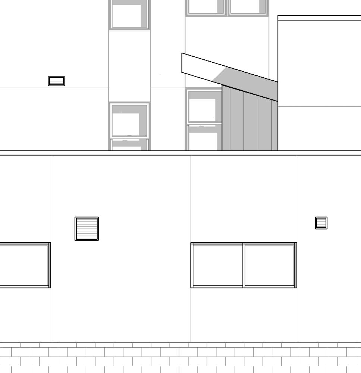
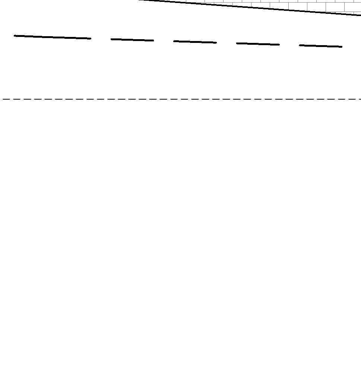



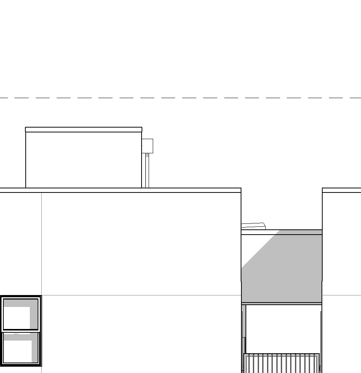
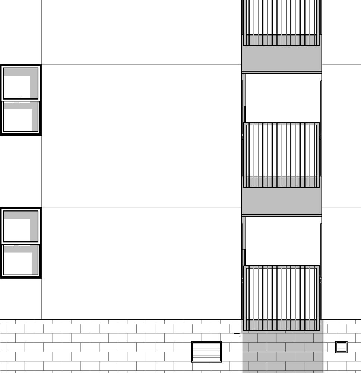
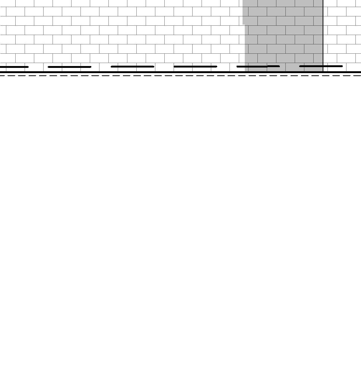
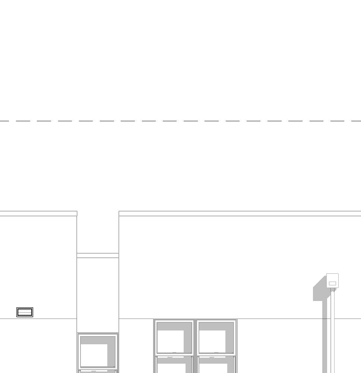
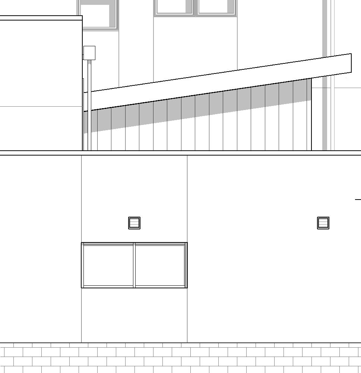
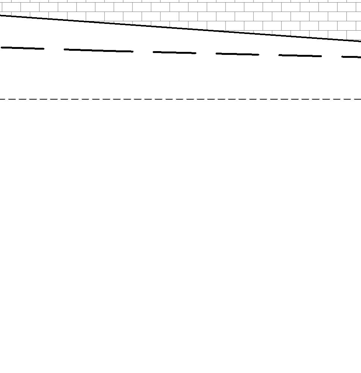



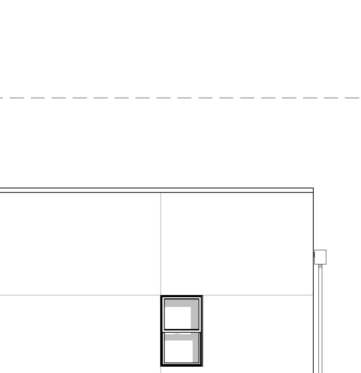
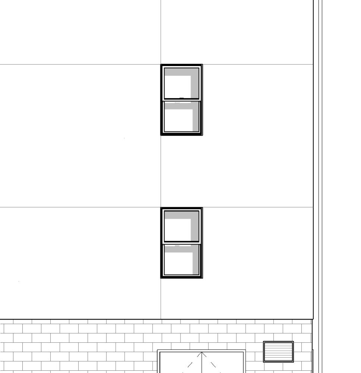
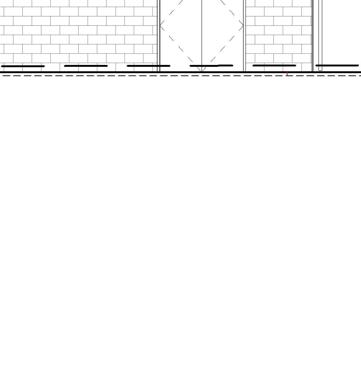
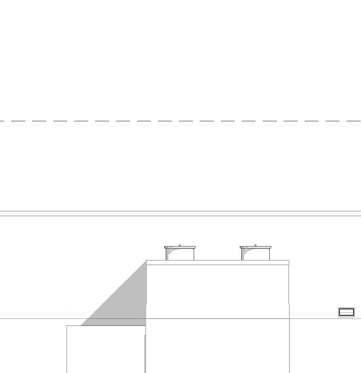
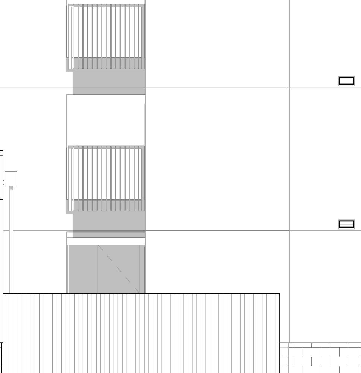
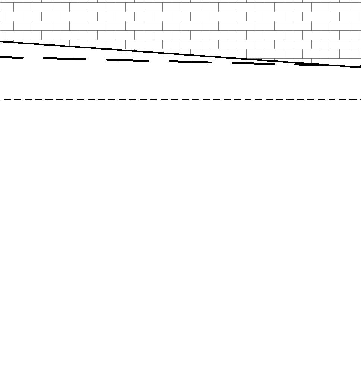





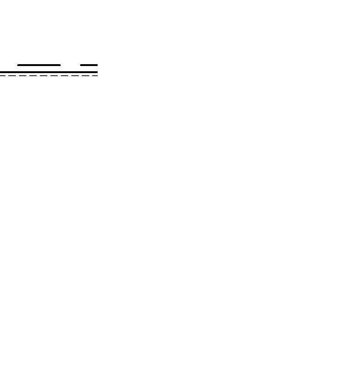
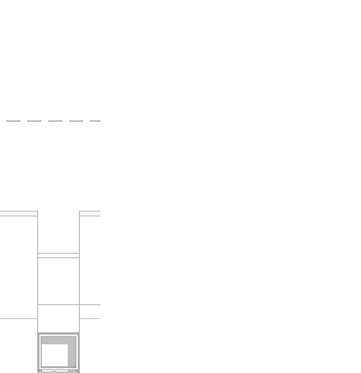
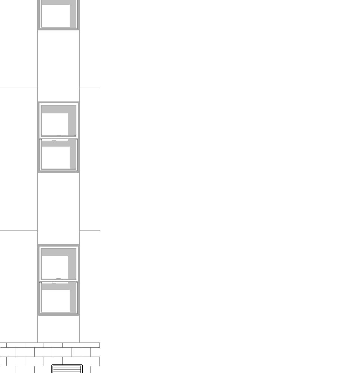
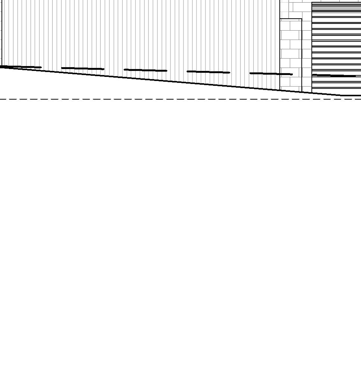









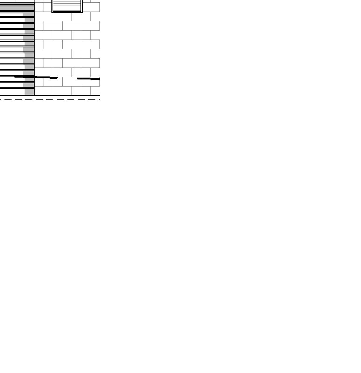



















1. When shown in elevation or section, all dimensions are to top of plate, top of concrete, or top of cement-based underlayment, U.N.O. 2. Do not scale drawings. Written dimensions govern. 3. All clear dimensions are not to be adjusted without approval of the Architect. 4. See Civil and Structural for finish floor elevations. 5. See Civil for adjacent hardscape elevations. Where exterior stairs land on exterior hardscape; confirm elevations with Civil. 6. See Electrical for exterior light fixtures. Level 1 0' -0" Level 2 10' -2 3/4" T.O. Plate 29' -4 5/8" Level 3 20' -4 1/2" T.O. Parapet 36' -0 5/8" 11 10 8 3 2 1 12 13 6 4 5 7 1 A3.1 9.001 8.001 9.001 6'8" 9'0 1/8" 10'1 3/4" 10'2 3/4" 5.001 9.002 9.001 9.002 5.001 5.001 6.016 5.044 2.042 4.001 9.006 9.006 9.006 9.006 A3.3 A3.2 9.001 5.044 2.042 9.001 2.042 9.006 5.042 6.015 5.016 5.040 5.026 9 2.004 10.036 9.003 5.007 10.036 Level 1 0' -0" Level 2 10' -2 3/4" T.O. Plate 29' -4 5/8" Level 3 20' -4 1/2" T.O. Parapet 36' -0 5/8" Level B -9' -0" 11 10 3 2 1 12 13 6 4 5 1 A3.1 9.002 5.001 6'8" 9' 0 1/8" 10'1 3/4" 10' 2 3/4" 9'0" 9.001 2.042 5.001 5.001 8.001 3.017 9.002 5.001 8.001 9.002 5.040 3.017 8.002 A3.3 A3.2 9 +351.40', HIGHEST POINT OF GRADE WITHIN STRUCTURE FOOTPRINT EXISTING GRADE +351.15', LOWEST POINT PER 113.0270(a)(2)(B) TO LOW ER EXISTING G RADE PLUMB LINE MEASUREMENT = 51'9" PROPOSED BUILDING HEIGHT Level 1 0' -0" Level 2 10' -2 3/4" T.O. Plate 29' -4 5/8" Level 3 20' -4 1/2" T.O. Parapet 36' -0 5/8" Level B -9' -0" A J G C D B E F A3.1 5.001 9.001 9.002 6' 8" 9' 0 1/8" 10' 1 3/4" 10' 2 3/4" 9' 0" 5.001 5.001 9.002 8.003 3.017 5.030 5.016 9.002 8.004 8.003 10.001 6.016 5.040 6.015 1 A3.3 1 A3.2 9.006 8.003 3.010 3 A3.4 TO LOWER EXISTING GRADE PLUMB LINE MEASUREMENT = 51'9" +351.15', LOWEST POINT PER 113.0270(a)(2)(B) +351.40', HIGHEST POINT OF GRADE WITHIN STRUCTURE FOOTPRINT EXISTING GRADE PROPOSED BUILDING HEIGHT 9.009 A8.14 4 9.006 HI N 1 L No. C17113 AC E O TE TS A - PX F I L CE E IA 32FORN CT TE R ES A D C R CC NASLUND Project THE PICTORIAL AND GRAPHIC EXPRESSIONS DISPLAYED WIT H THIS WORK ARE COPYRIGHTED UNDER THE LAWS OF THE U NITED STATES, TITLE 17, U.S. CODE. UNDER SECTION 106 OF THE COPYRIGHT ACT, THE ARCHITECT SHALL MAINTAIN THE EXCLUSIVE RIGHT OF THE REPRODUCTION, DISP LAY OR ANY DERIVATION 05/28/21Permit Submittal #2 12/23/21Permit Submittal #3 Exterior Elevations Community Housing Works 20102 A2.1 11/20/20 2601 Ulric Street, San Diego, CA 92111 Ulric Seniors Permit Submittal #1 General NotesBuilding Elevations 1/8" = 1'-0" 1 West Elevation 1/8" = 1'-0" 2 East Elevation 1/8" = 1'-0" 3 South Elevation Keynotes 2.004Gas service and meter per Plumbing 2.042Decorative CMU raised planter per Civil and Landscape 3.010Concrete seat wall per Landscape 3.017Cast-in-place concrete wall per Structural 4.0018" x 8" x 16" Decorative CMU wall per Structural, Color: TBD. 5.001Galvanized metal parapet cap flashing, unpainted 5.007Galvanized steel column per Structural 5.016Galvanized decorative laser cut perforated metal panel gate and fence, to match guardrails 5.026Galvanized metal gutter, unpainted 5.030Galvanized steel guardrail with vertical pickets, unpainted 5.040Pre-finished, galvanized corrugated metal roofing; Color: TBD 5.042Galvanized metal scupper with overflow to conductor head and exposed downspout, unpainted 5.044Galvanized metal guardrail with vertical pickets and top mounted angle, floor mounted 6.015Exposed fire retardant treated wood beam per Structural, sanded smooth with eased edges, stained; Color: TBD
paired fire retardant treated wood columns per Structural, sanded smooth with eased edges, stained; Color: TBD
per plan and schedule 8.002Door per plan and schedule 8.003Storefront per plan and schedule 8.004Storefront door per plan and schedule 9.0013 coat cement plaster, painted, Sand 16/20 finish over metal lath and building paper, Color 1: Pure White, SW7005
coat cement plaster, painted, Sand 16/20 finish over metal lath and building paper, Color 2: Gauntlet Gray, SW7019 9.0033 coat cement plaster, painted, Sand 16/20 finish over metal lath and building paper, Color 3: Butterfield, SW6676 9.006Plaster control joint, Typ. 9.009Smooth fiber cement panel, Color 3: TBD 10.001Mailboxes, surface mounted, Type 4CADD-10 by Florence or equal, each section contains 10 tenant mailboxes, 2 parcel lockers and outgoing mail slot 10.036Three dimensional building address signage, 24" high. Under separate sign permit by others 01/31/21Bid Set 05/28/21 Permit
6.016Exposed
8.001Window
9.0023

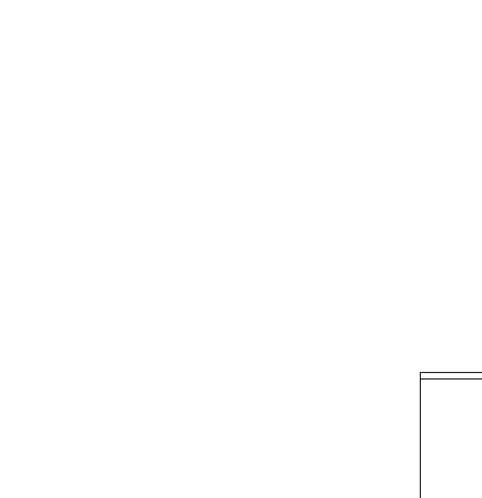







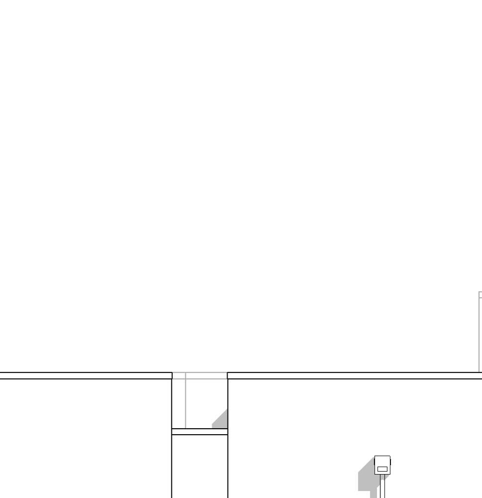
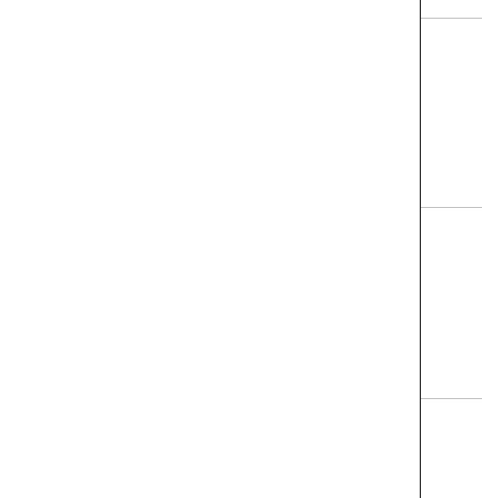
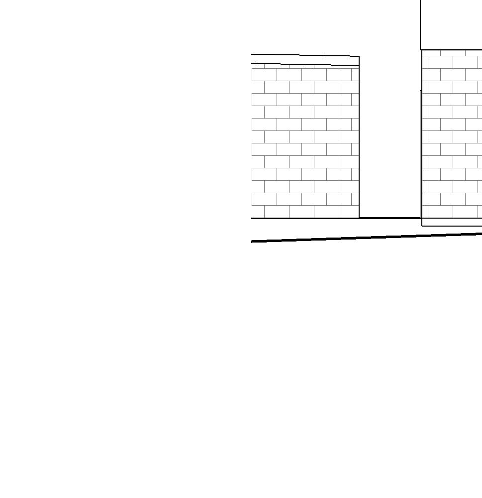






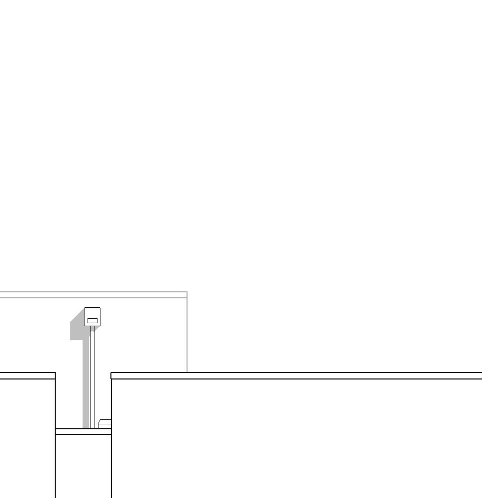
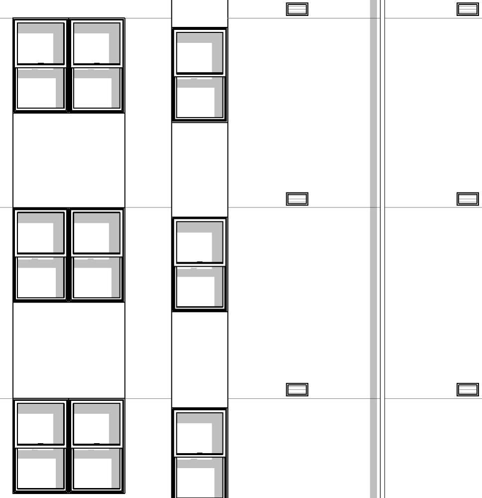
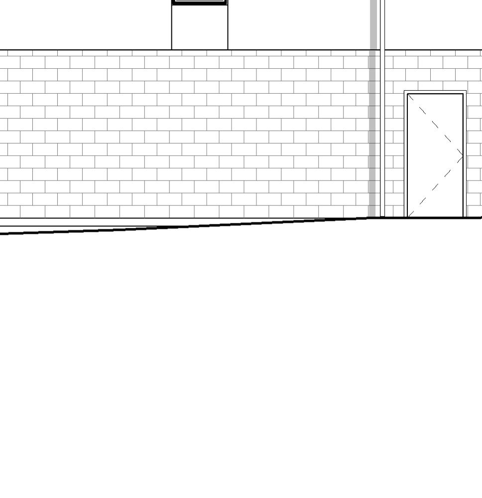






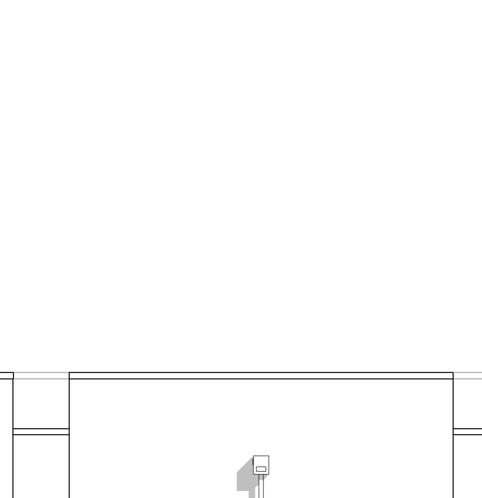
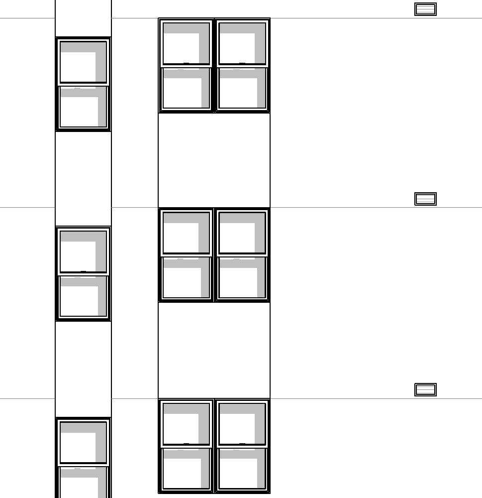
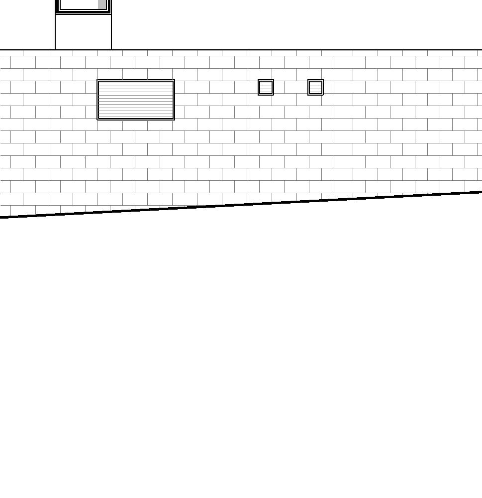






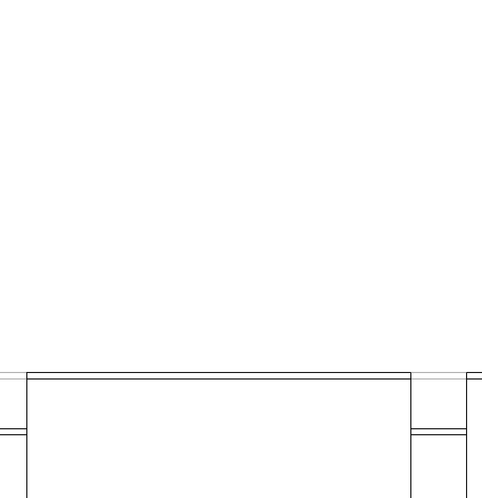
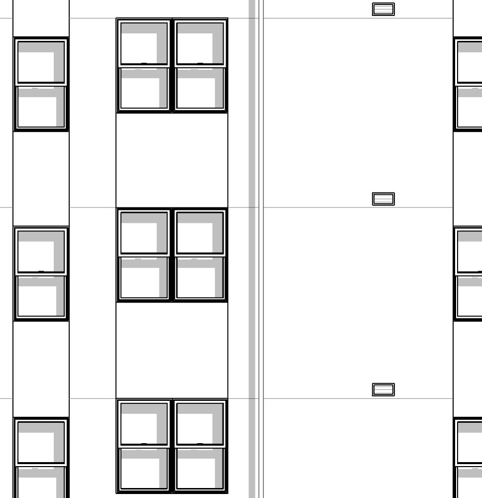
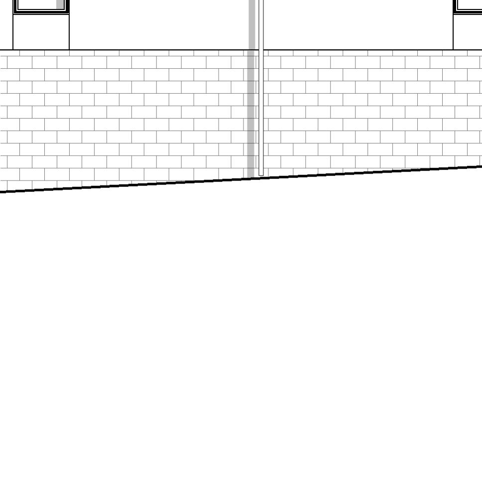






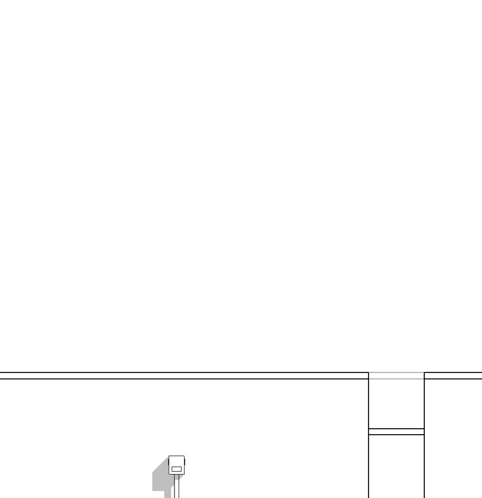
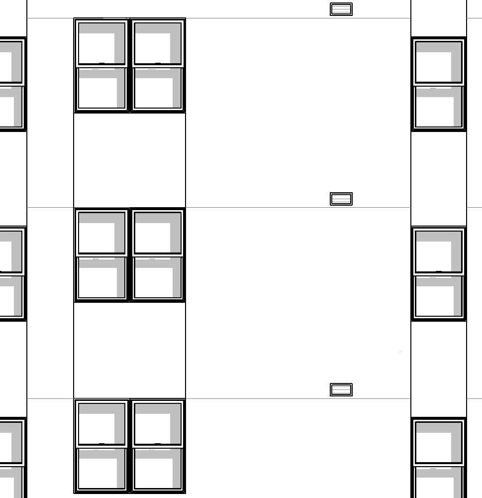
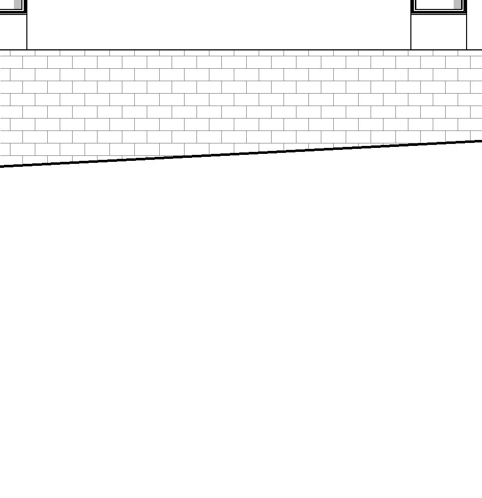






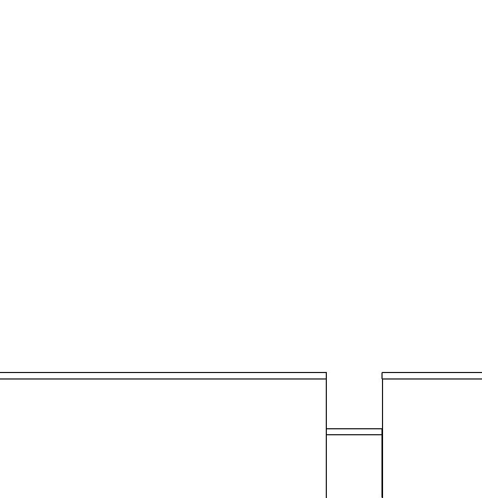
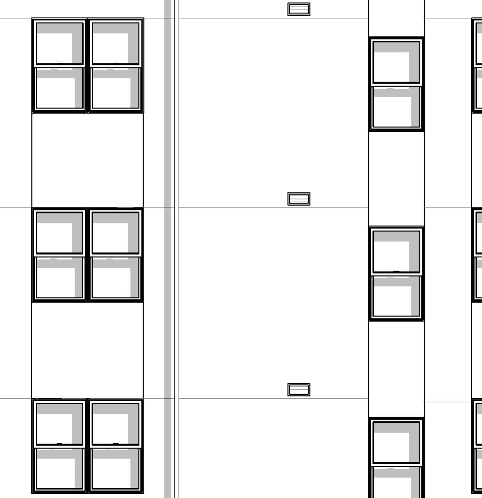
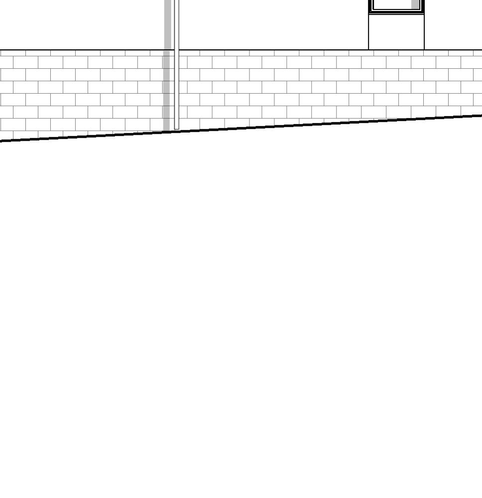






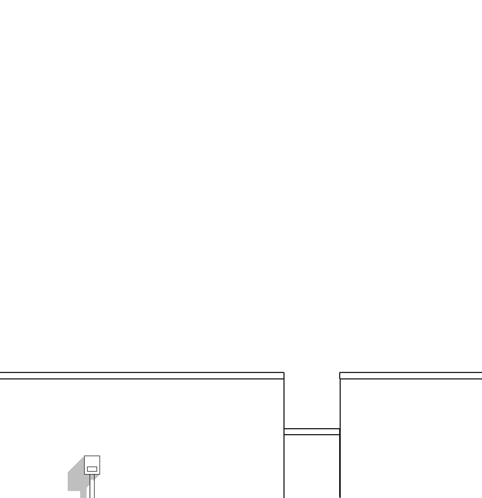
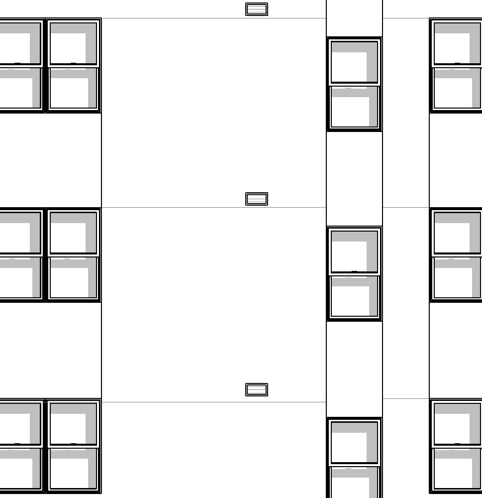
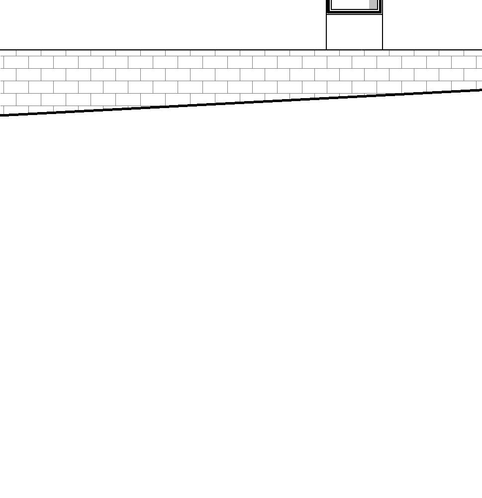






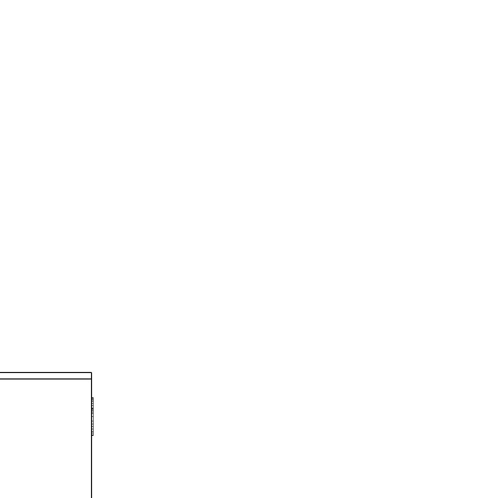
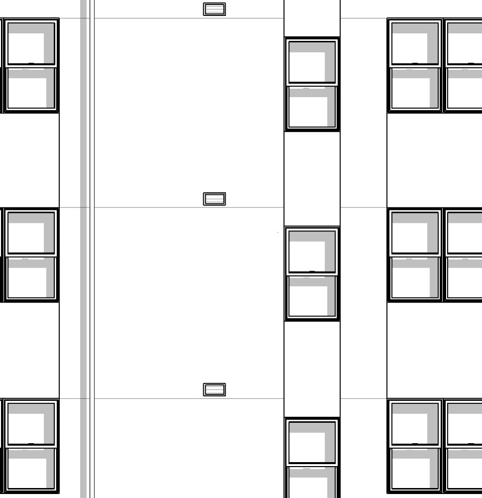
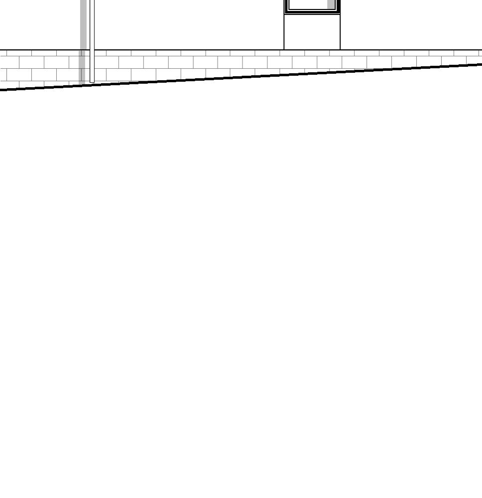







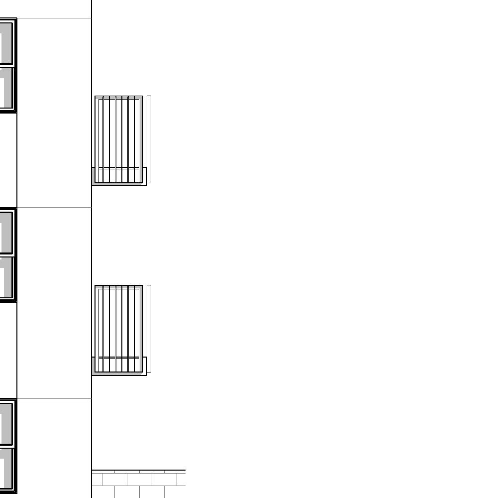
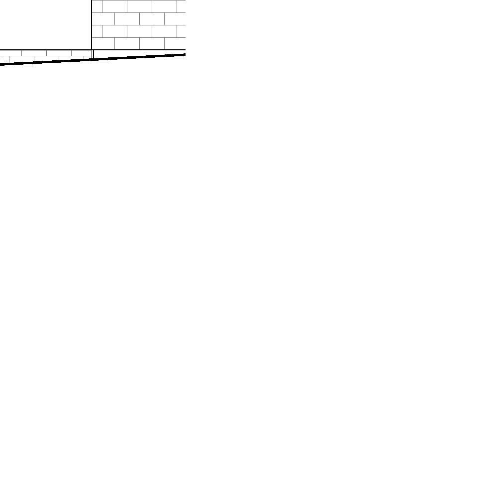



































1. When shown in elevation or section, all dimensions are to top of plate, top of concrete, or top of cement-based underlayment, U.N.O. 2. Do not scale drawings. Written dimensions govern. 3. All clear dimensions are not to be adjusted without approval of the Architect. 4. See Civil and Structural for finish floor elevations. 5. See Civil for adjacent hardscape elevations. Where exterior stairs land on exterior hardscape; confirm elevations with Civil. 6. See Electrical for exterior light fixtures. Level 1 0' -0" Level 2 10' -2 3/4" T.O. Plate 29' -4 5/8" Level 3 20' -4 1/2" T.O. Parapet 36' -0 5/8" Level B -9' -0" A P M L 2 A3.1 6'8" 9'0 1/8" 10'1 3/4" 10' 2 3/4" 9'0" 9.002 5.001 9.001 5.001 9.001 5.001 9.001 8.001 8.002 9.001 8.001 9.006 9.006 9.006 1 A3.3 1 A3.2 9.002 9.003 9.003 9.002 9.002 23.003 4.001 23.003 9.003 9.003 5.042 9.002 9.002 9.002 9.002 9.003 9.003 5.030 HI N 1 L No. C17113 AC E O TE TS A - PX F I L CE E IA 32FORN CT TE R ES A D C R CC NASLUND Project THE PICTORIAL AND GRAPHIC EXPRESSIONS DISPLAYED WIT H THIS WORK ARE COPYRIGHTED UNDER THE LAWS OF THE U NITED STATES, TITLE 17, U.S. CODE. UNDER SECTION 106 OF THE COPYRIGHT ACT, THE ARCHITECT SHALL MAINTAIN THE EXCLUSIVE RIGHT OF THE REPRODUCTION, DISP LAY OR ANY DERIVATION 05/28/21Permit Submittal #2 12/23/21Permit Submittal #3 Exterior Elevations Community Housing Works 20102 A2.2 11/20/20 2601 Ulric Street, San Diego, CA 92111 Ulric Seniors Permit Submittal #1 General NotesBuilding Elevations 1/8" = 1'-0" 1 North Elevation Keynotes 4.0018" x 8" x 16" Decorative CMU wall per Structural, Color: TBD. 5.001Galvanized metal parapet cap flashing, unpainted 5.030Galvanized steel guardrail with vertical pickets, unpainted 5.042Galvanized metal scupper with overflow to conductor head and exposed downspout, unpainted 8.001Window per plan and schedule 8.002Door per plan and schedule 9.0013 coat cement plaster, painted, Sand 16/20 finish over metal lath and building paper, Color 1: Pure White, SW7005 9.0023 coat cement plaster, painted, Sand 16/20 finish over metal lath and building paper, Color 2: Gauntlet Gray, SW7019 9.0033 coat cement plaster, painted, Sand 16/20 finish over metal lath and building paper, Color 3: Butterfield, SW6676 9.006Plaster control joint, Typ. 23.003Louver per Mechanical 01/31/21Bid Set 05/28/21 Permit





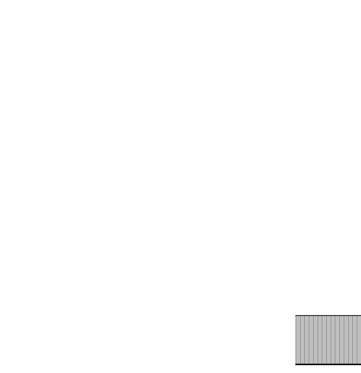




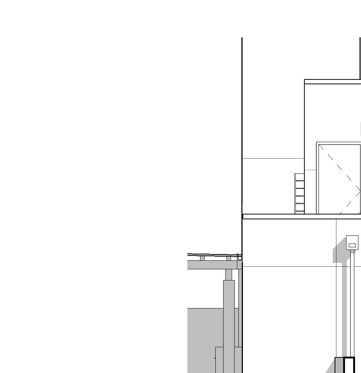
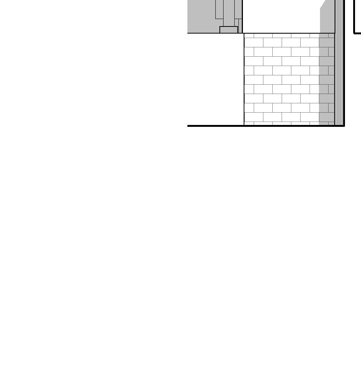

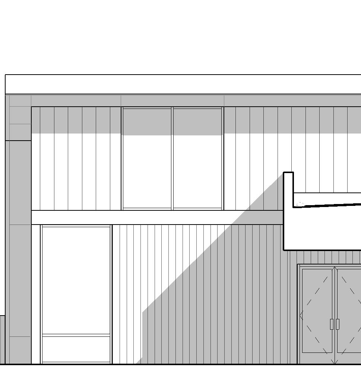





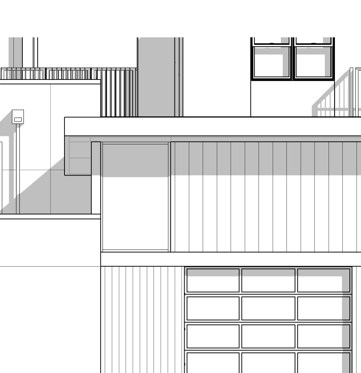
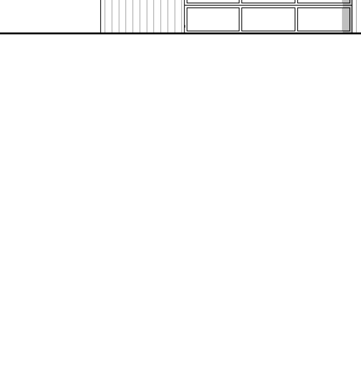

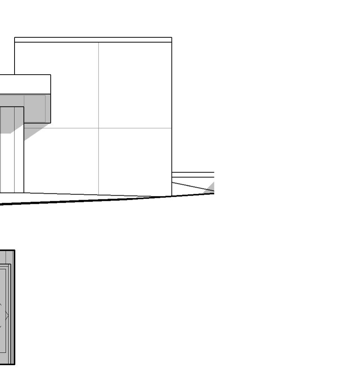





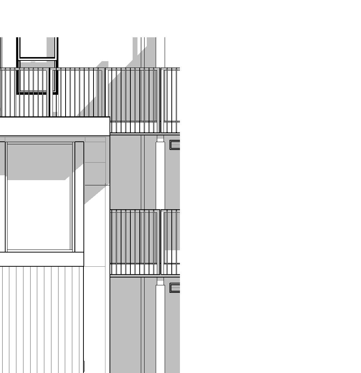
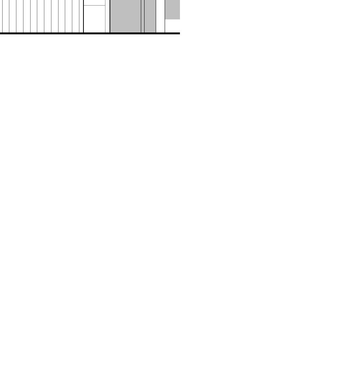
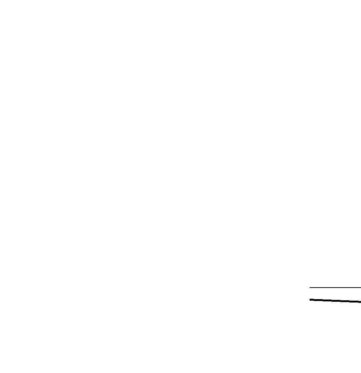








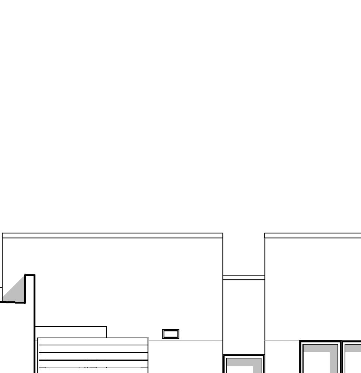
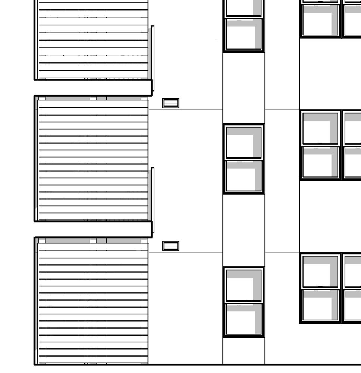





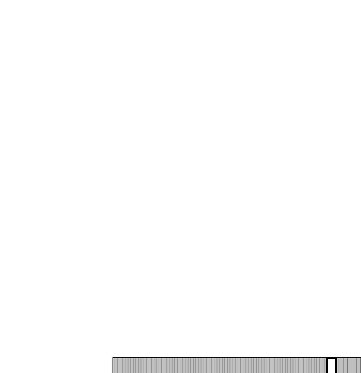
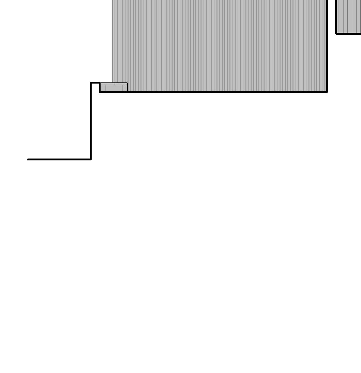
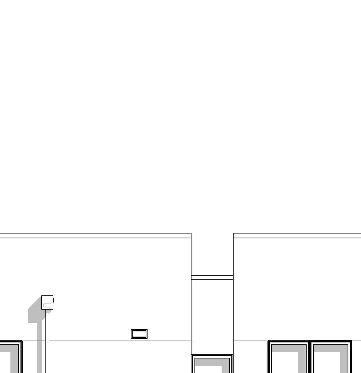
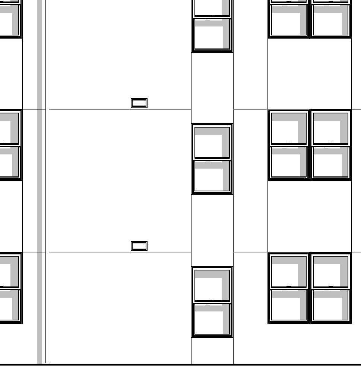

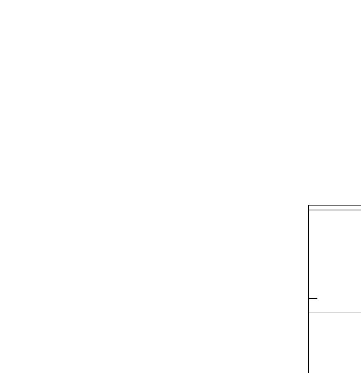
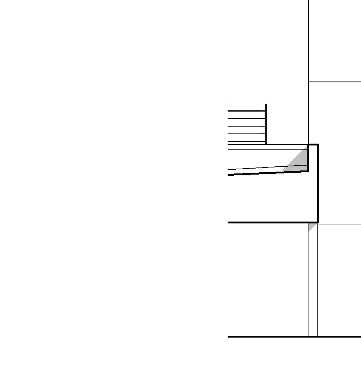


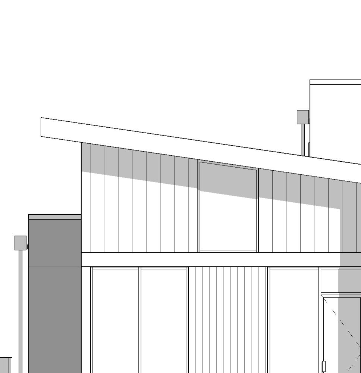
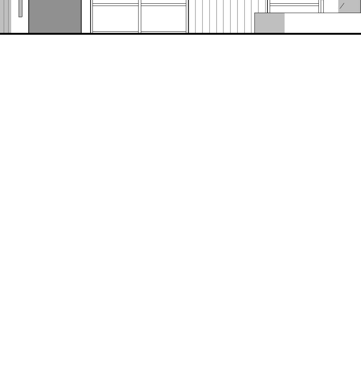
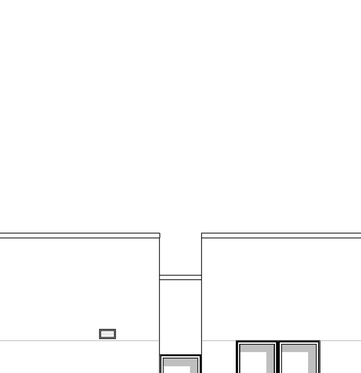
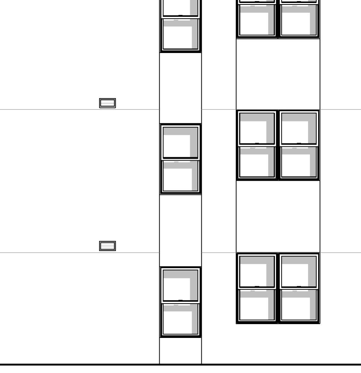

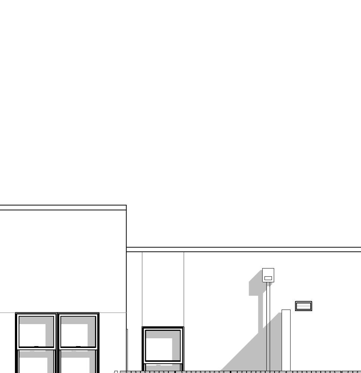
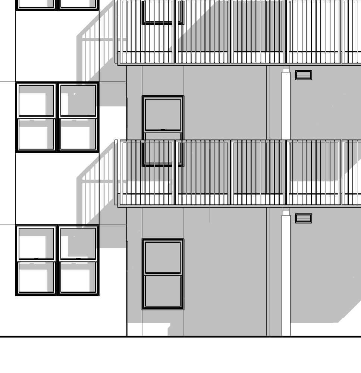


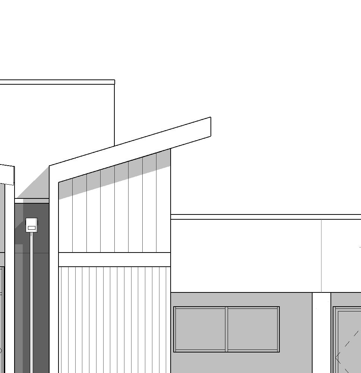
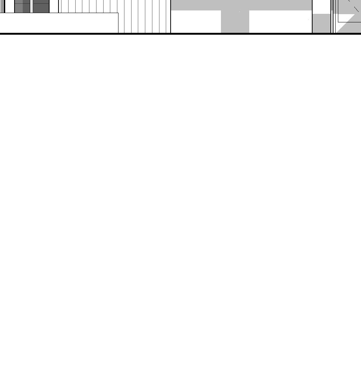
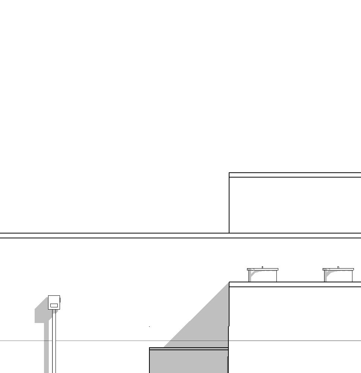
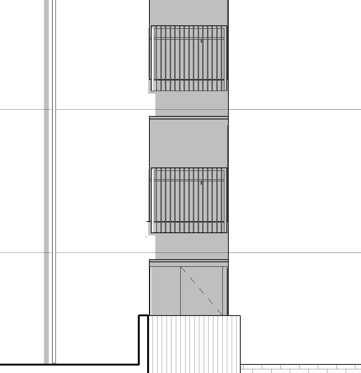
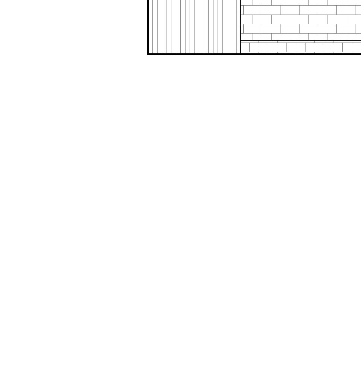
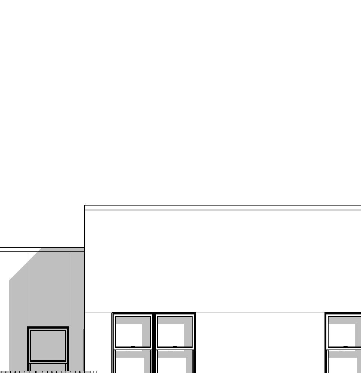
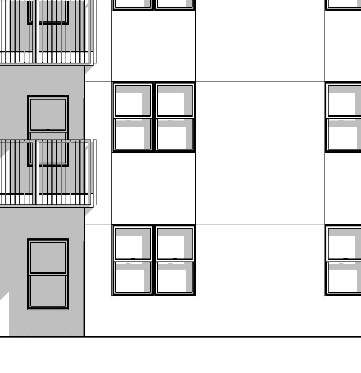

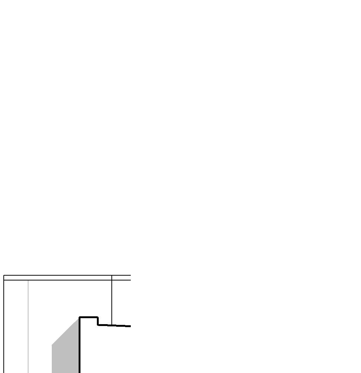
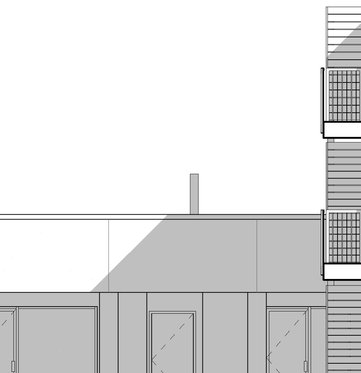
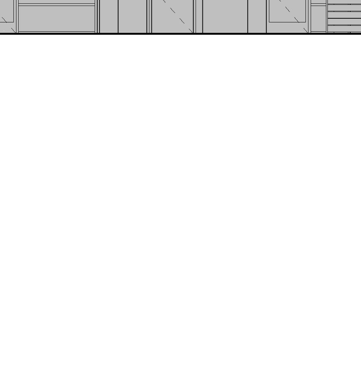
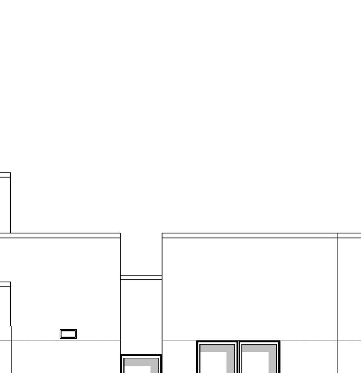
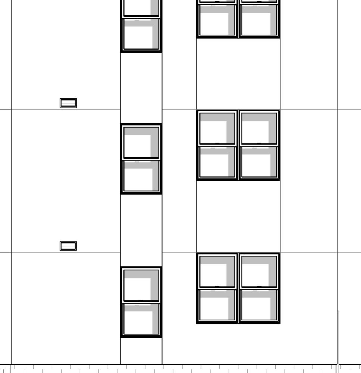
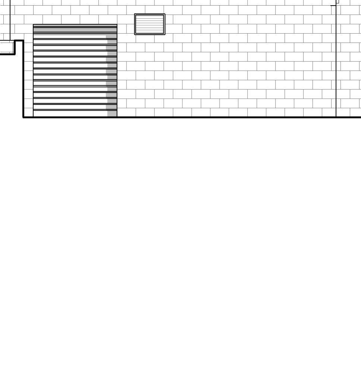
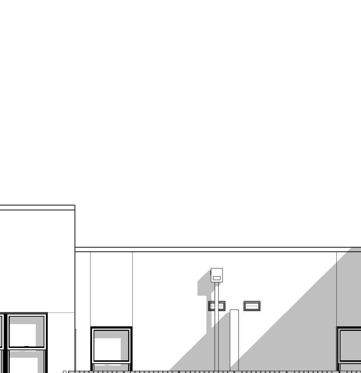
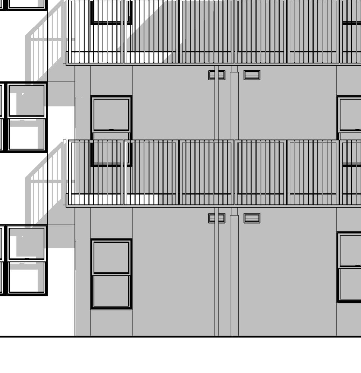


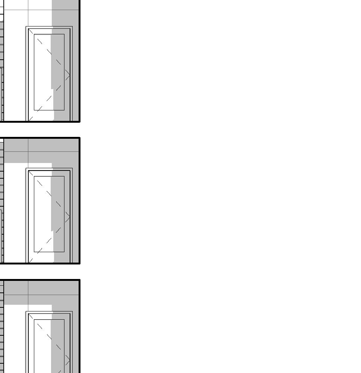
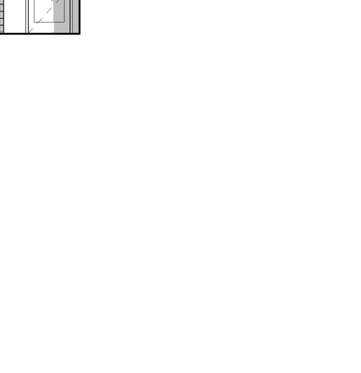
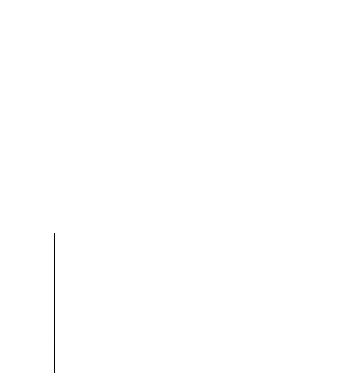
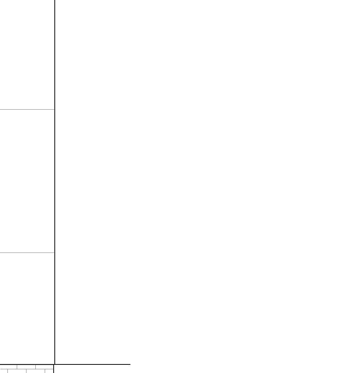
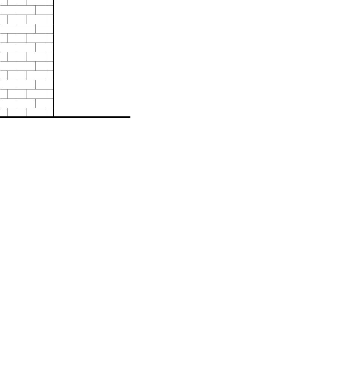
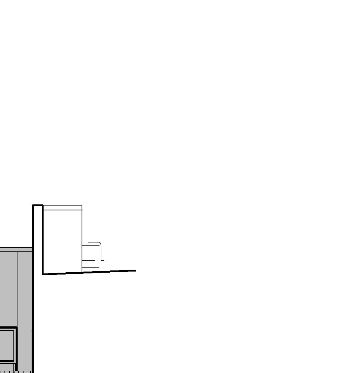
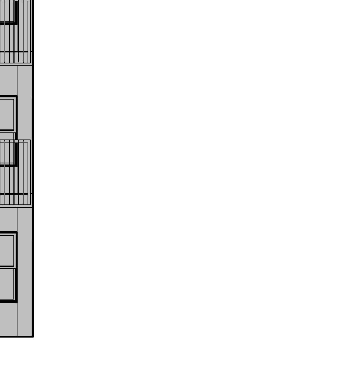






























Level 1 0' -0" Level 2 10' -2 3/4" T.O. Plate 29' -4 5/8" Level 3 20' -4 1/2" T.O. Parapet 36' -0 5/8" Level B -9' -0" P N M L 5.001 6' 8" 9'0 1/8" 10' 1 3/4" 10'2 3/4" 9' 0" 9.003 5.001 9.001 9.001 9.001 8.001 9.002 5.001 9.001 9.006 9.006 9.006 8.002 9.002 5.001 5.042 9.003 9.003 8.001 9.003 8.001 9.003 Level 1 0' -0" Level 2 10' -2 3/4" T.O. Plate 29' -4 5/8" Level 3 20' -4 1/2" T.O. Parapet 36' -0 5/8" Level B -9' -0" J G F 8.002 9.001 6'8" 9'0 1/8" 10' 1 3/4" 10'2 3/4" 9'0" 5.001 8.004 3.017 9.002 2.042 9.001 9.001 5.003 3 A3.4 9.010 9.002 9.010 8.003 5.001 5.042 5.001 9.006 9.006 9.001 Level 1 0' -0" Level 2 10' -2 3/4" T.O. Plate 29' -4 5/8" Level 3 20' -4 1/2" T.O. Parapet 36' -0 5/8" 8 8.001 5.001 9.001 6' 8" 9'0 1/8" 10' 1 3/4" 10'2 3/4" 5.001 9.001 8.001 5.001 9.006 9.006 2 A3.3 9.002 2 A3.2 9.006 9.006 8.001 9.001 8.001 9.006 5.042 5.030 5.030 1. When shown in elevation or section, all dimensions are to top of plate, top of concrete, or top of cement-based underlayment, U.N.O. 2. Do not scale drawings. Written dimensions govern. 3. All clear dimensions are not to be adjusted without approval of the Architect. 4. See Civil and Structural for finish floor elevations. 5. See Civil for adjacent hardscape elevations. Where exterior stairs land on exterior hardscape; confirm elevations with Civil. 6. See Electrical for exterior light fixtures. Level 1 0' -0" Level 2 10' -2 3/4" Level 3 20' -4 1/2" 3' 0" 10' 1 3/4" 10'2 3/4" 5.002 8.004 2 A3.3 8.003 9.001 9.010 8.003 9.010 5.001 9.006 Level 1 0' -0" Level 2 10' -2 3/4" Level 3 20' -4 1/2" Level B -9' -0" 10' 1 3/4" 10'2 3/4" 9' 0" 5.002 5.042 8.013 A3.3 9.002 8.003 9.010 5.001 HI N 1 L No. C17113 AC E O TE TS A - PX F I L CE E IA 32FORN CT TE R ES A D C R CC NASLUND Project THE PICTORIAL AND GRAPHIC EXPRESSIONS DISPLAYED WIT H THIS WORK ARE COPYRIGHTED UNDER THE LAWS OF THE U NITED STATES, TITLE 17, U.S. CODE. UNDER SECTION 106 OF THE COPYRIGHT ACT, THE ARCHITECT SHALL MAINTAIN THE EXCLUSIVE RIGHT OF THE REPRODUCTION, DISP LAY OR ANY DERIVATION 05/28/21Permit Submittal #2 12/23/21Permit Submittal #3 Exterior Elevations Community Housing Works 20102 A2.3 11/20/20 2601 Ulric Street, San Diego, CA 92111 Ulric Seniors Permit Submittal #1 1/8" = 1'-0" 2 South Elevation (Courtyard) 1/8" = 1'-0" 1 North Elevation (Courtyard) 1/8" = 1'-0" 3 East Elevation (Courtyard) General NotesBuilding Elevations Keynotes 2.042Decorative CMU raised planter per Civil and Landscape 3.017Cast-in-place concrete wall per Structural 5.001Galvanized metal parapet cap flashing, unpainted 5.002Standing seam metal roofing; Seams to wrap edge of roof; Color: TBD 5.003Galvanized metal fascia 5.030Galvanized steel guardrail with vertical pickets, unpainted 5.042Galvanized metal scupper with overflow to conductor head and exposed downspout, unpainted 8.001Window per plan and schedule 8.002Door per plan and schedule 8.003Storefront per plan and schedule 8.004Storefront door per plan and schedule 8.013Aluminum + glass sectional roll up door 9.0013 coat cement plaster, painted, Sand 16/20 finish over metal lath and building paper, Color 1: Pure White, SW7005 9.0023 coat cement plaster, painted, Sand 16/20 finish over metal lath and building paper, Color 2: Gauntlet Gray, SW7019 9.0033 coat cement plaster, painted, Sand 16/20 finish over metal lath and building paper, Color 3: Butterfield, SW6676 9.006Plaster control joint, Typ. 9.010Smooth fiber cement vertical board and battens varied spacing, Color 1: TBD 1/8" = 1'-0" 4 West Elevation (Courtyard) 1/8" = 1'-0" 5 East Elevation (Courtyard-Commons) 01/31/21Bid Set 05/28/21 Permit

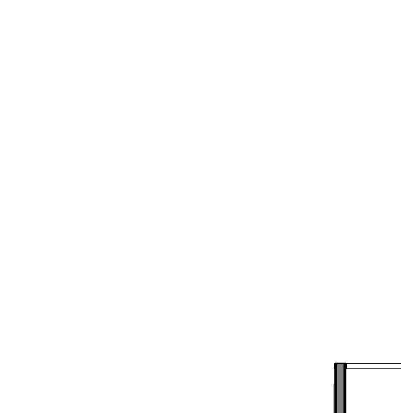







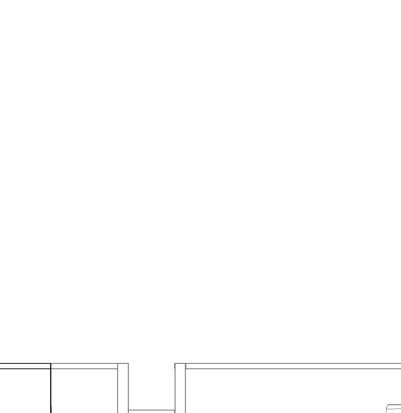
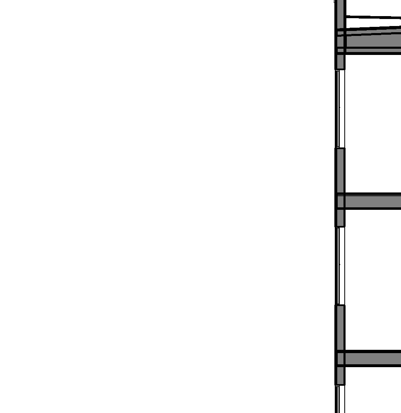
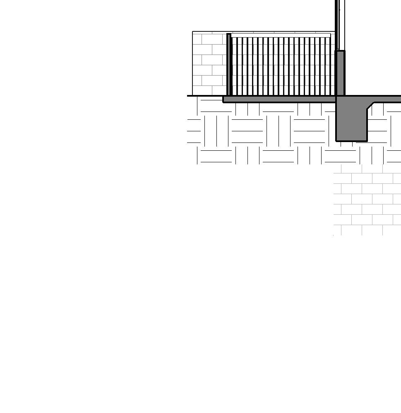







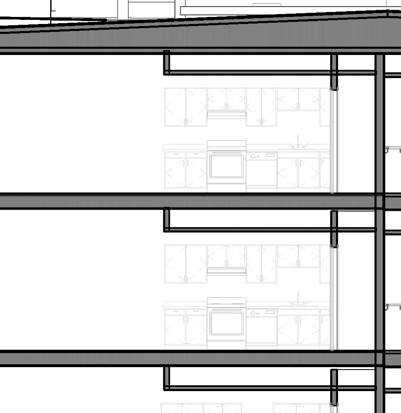
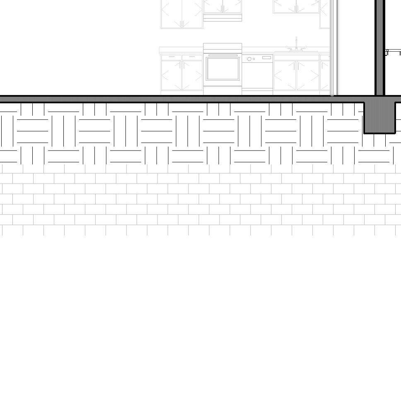

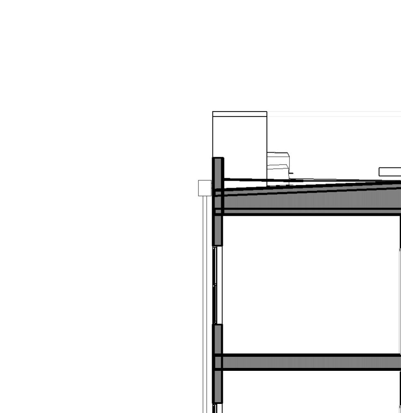
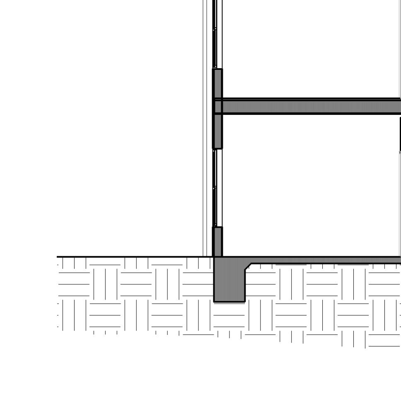




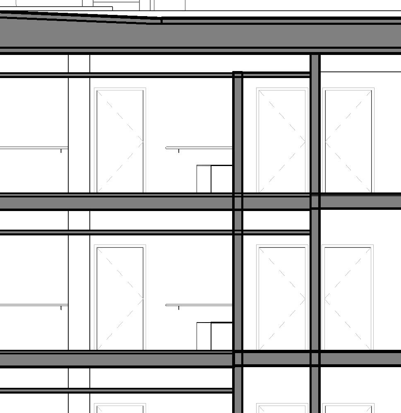
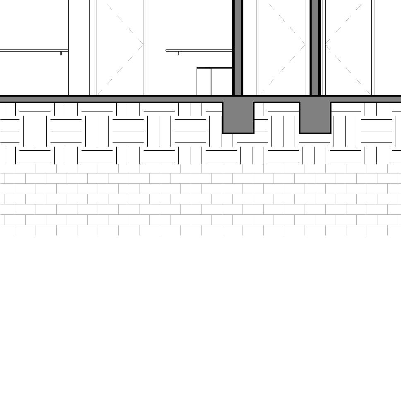

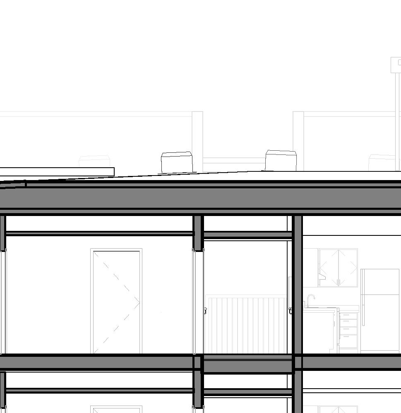
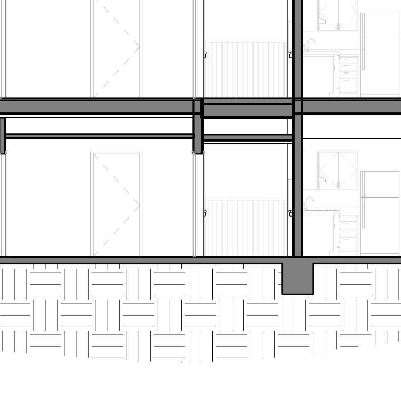




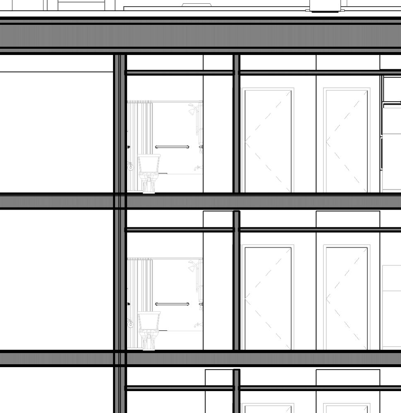
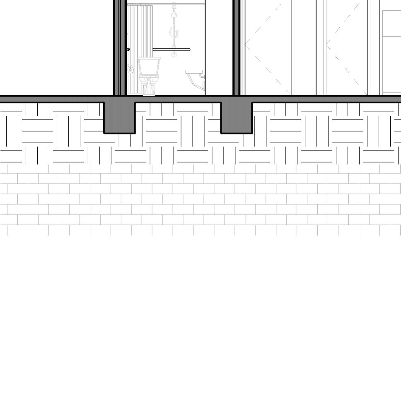

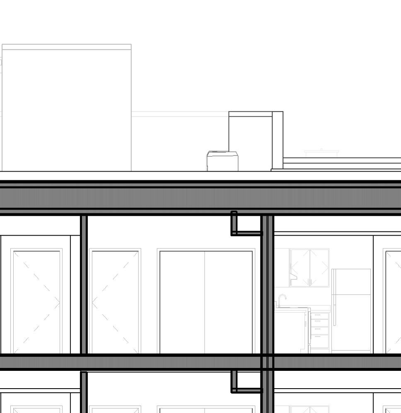
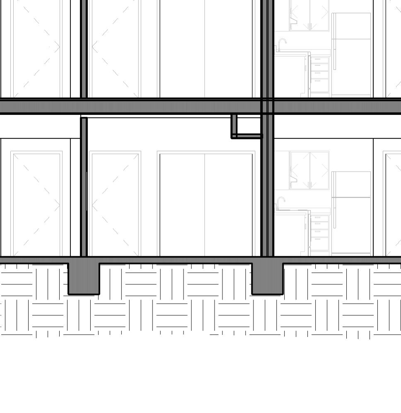



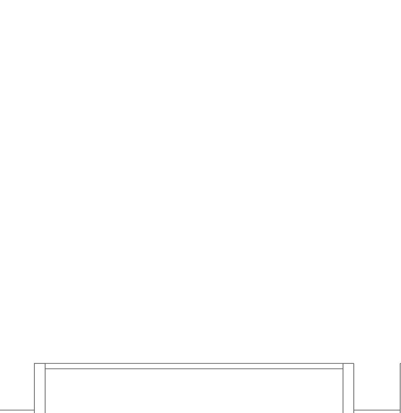
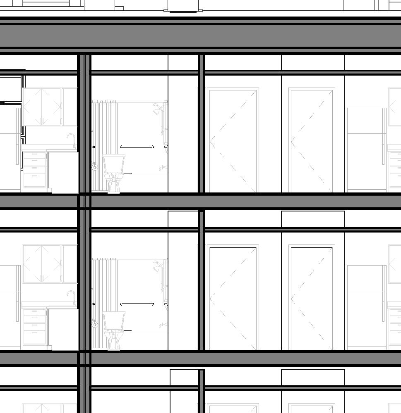
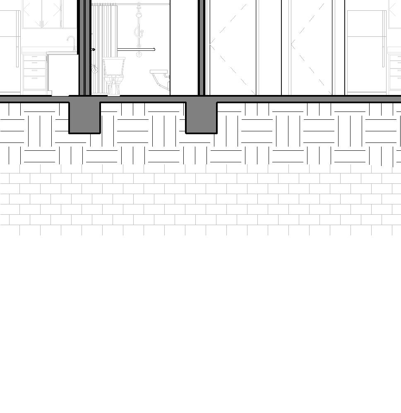

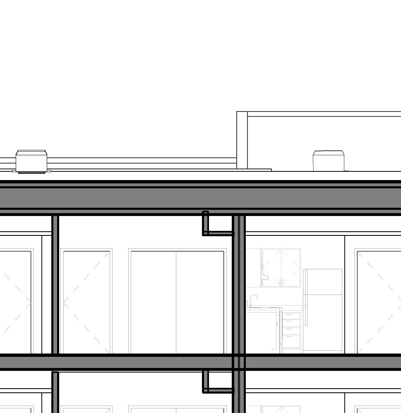
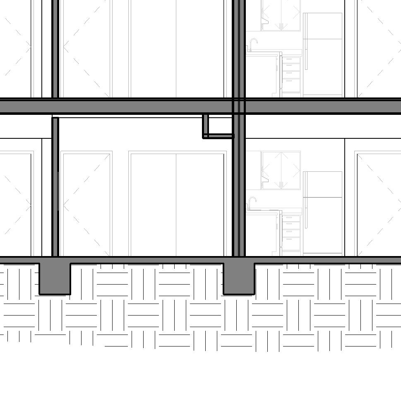



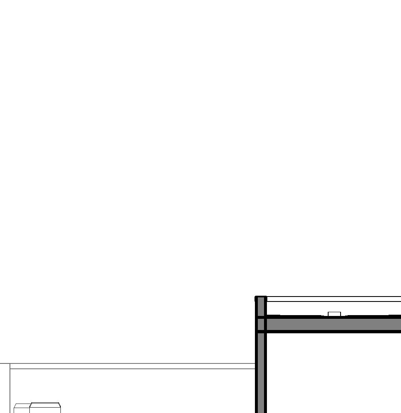
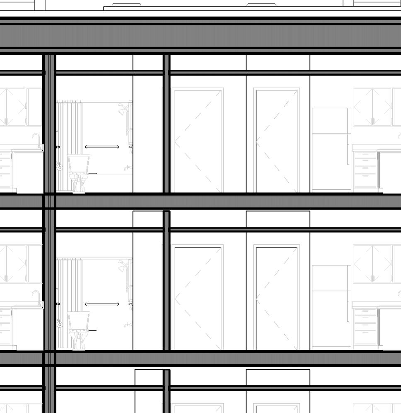
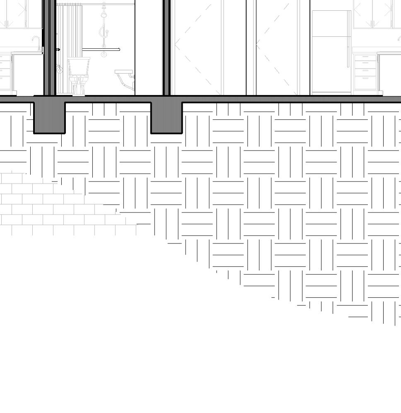

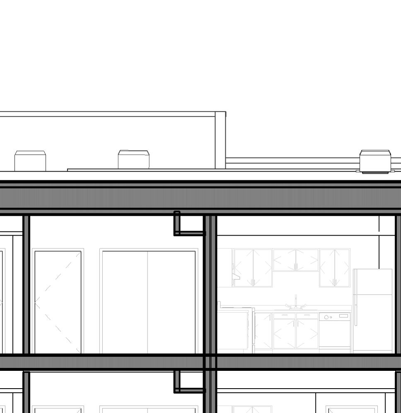
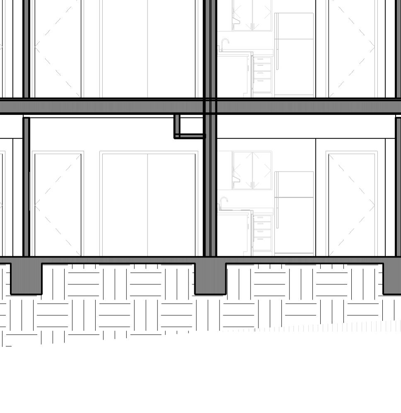



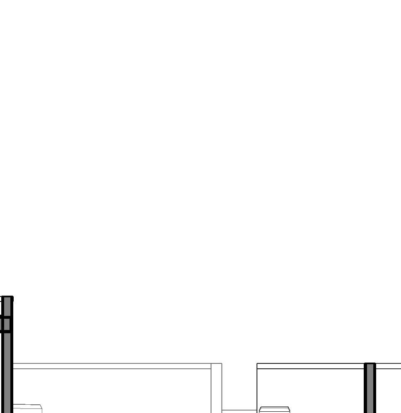
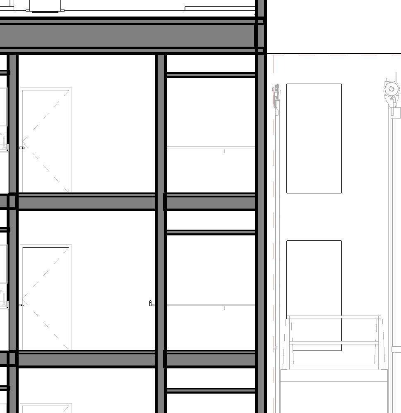
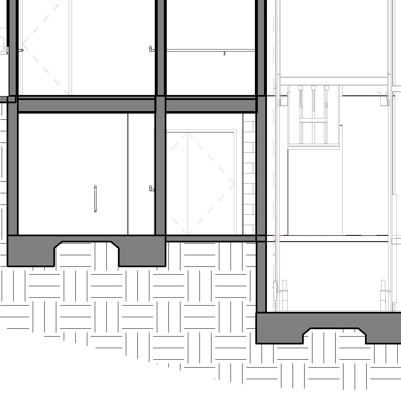

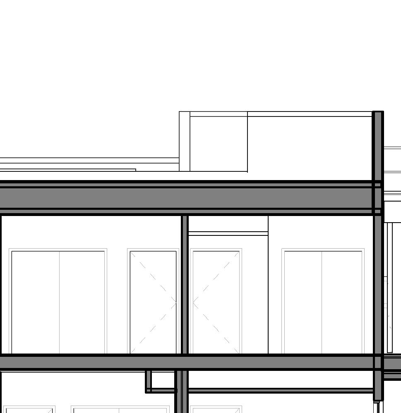
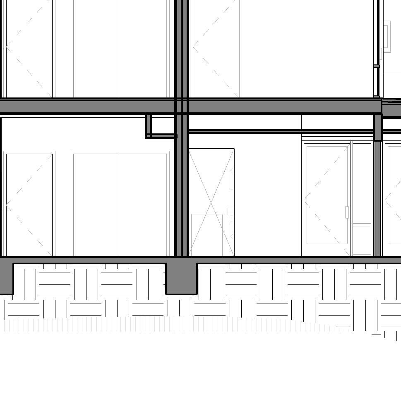



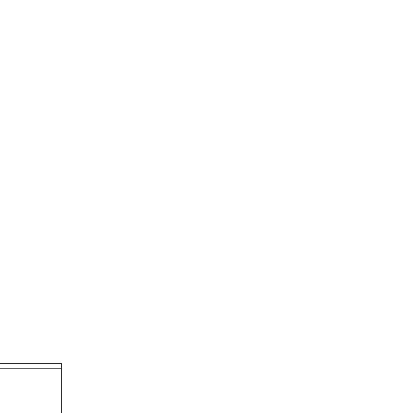
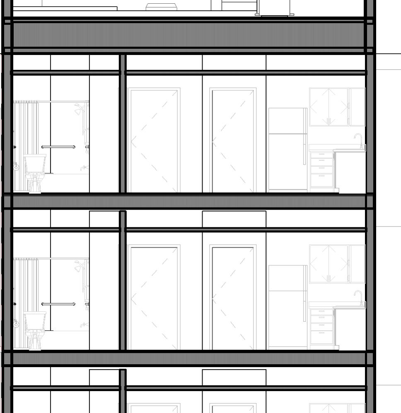
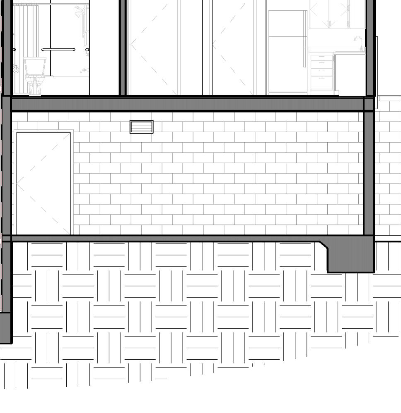

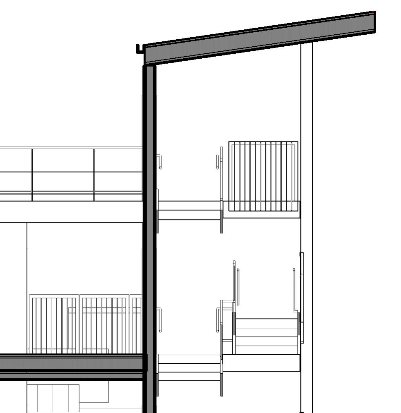
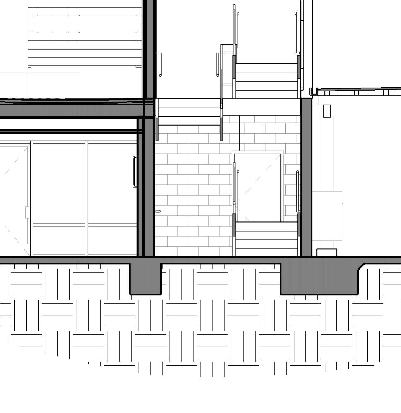




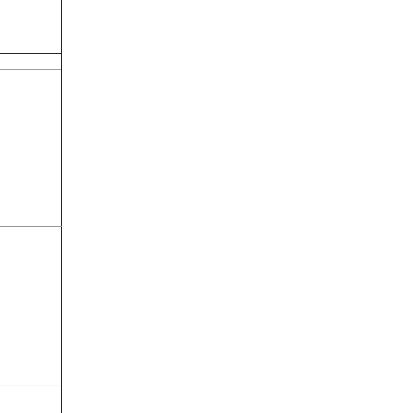
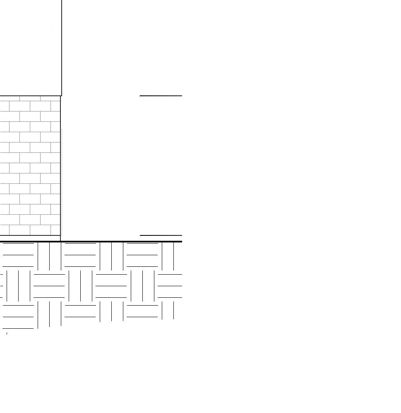


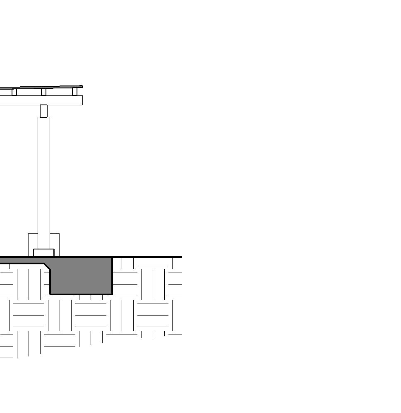
































1. When shown in elevation or section, all dimensions are to top of plate, top of concrete, or top of cement-based underlayment, U.N.O. 2. Do not scale drawings. Written dimensions govern. 3. All clear dimensions are not to be adjusted without approval of the Architect. 4. See Civil and Structural for finish floor elevations. 5. See Civil for adjacent hardscape elevations. Where exterior stairs land on exterior hardscape; confirm elevations with Civil. 6. Occupiable spaces, habitable spaces and corridors hall have a ceiling height of not less than 7 feet inches. Bathrooms, toilet rooms, kitchens, storage rooms and laundry rooms shall be permitted to have a ceiling height of not less than feet. CBC Sec. 1208.2 Level 1 0' -0" Level 2 10' -2 3/4" T.O. Plate 29' -4 5/8" Level 3 20' -4 1/2" T.O. Parapet 36' -0 5/8" Level B -9' -0" A G P N M L C D B E H F 1BR 308 1BR 208 1BR MOBILITY 108 HALLWAY 324 HALLWAY 228 HALLWAY 134 JANITOR 322 JANITOR 222 JANITOR 122 1BR-1 313 1BR-1 COMM. 213 1BR-1 MOBILITY 113 1BR-1 314 1BR-1 214 1BR-1 MOBILITY 114 1BR-1 MOBILITY 316 1BR-1 MOBILITY 216 1BR-1 MOBILITY 116 STAIR 2 ST2 HALLWAY 326 HALLWAY 230 HALLWAY 136 HALLWAY B108 BIKES B106 1BR-1 MOBILITY 119 1BR-1 219 1BR-1 319 4' 4" 6' 8" 9'0 1/8" 10' 1 3/4" 10'2 3/4" 9' 0" A3.1 5.001 5.001 7.001 5.001 5.001 9.001 9.001 9.001 9.001 4.001 1 A3.3 A6.1 1 A6.1 A6.2 7.001 2.042 1 A3.2 A A B B B A A AA AA Level 1 0' -0" Level 2 10' -2 3/4" T.O. Plate 29' -4 5/8" Level 3 20' -4 1/2" T.O. Parapet 36' -0 5/8" 11 10 8 3 2 1 12 13 1 A3.1 CONFERENCE 125 LEASING 124 1BR MOBILITY & COMM. 102 1BR MOBILITY 104 1BR MOBILITY 106 1BR MOBILITY 108 1BR-1 MOBILITY 109 1BR-1 209 HALLWAY 229 1BR 208 1BR MOBILITY 206 1BR 204 1BR 202 FLEX 225 2BR 302 2BR 302 1BR COMM. 304 1BR MOBILITY 306 1BR 308 1BR-1 309 6' 5 1/4" 6'8" 9' 0 1/8" 10'1 3/4" 10' 2 3/4" 5.001 A6.1 3 5.001 5.001 9.001 5.001 9.002 8.001 5.040 6.015 A6.1 A6.1 A6.2 2 A3.3 5.042 2 A3.2 9 A A B B B B AA HI N 1 L No. C17113 AC E O TE TS A - PX F I L CE E IA 32FORN CT TE R ES A D C R CC NASLUND Project THE PICTORIAL AND GRAPHIC EXPRESSIONS DISPLAYED WIT H THIS WORK ARE COPYRIGHTED UNDER THE LAWS OF THE U NITED STATES, TITLE 17, U.S. CODE. UNDER SECTION 106 OF THE COPYRIGHT ACT, THE ARCHITECT SHALL MAINTAIN THE EXCLUSIVE RIGHT OF THE REPRODUCTION, DISP LAY OR ANY DERIVATION 05/28/21Permit Submittal #2 12/23/21Permit Submittal #3 Building Sections Community Housing Works 20102 A3.1 11/20/20 2601 Ulric Street, San Diego, CA 92111 Ulric Seniors Permit Submittal #1 Keynotes 2.042Decorative CMU raised planter per Civil and Landscape 4.0018" x 8" x 16" Decorative CMU wall per Structural, Color: TBD. 5.001Galvanized metal parapet cap flashing, unpainted 5.040Pre-finished, galvanized corrugated metal roofing; Color: TBD 5.042Galvanized metal scupper with overflow to conductor head and exposed downspout, unpainted 6.015Exposed fire retardant treated wood beam per Structural, sanded smooth with eased edges, stained; Color: TBD 7.001Single ply roof membrane, 1/2"/ft slope 8.001Window per plan and schedule 9.0013 coat cement plaster, painted, Sand 16/20 finish over metal lath and building paper, Color 1: Pure White, SW7005 9.0023 coat cement plaster, painted, Sand 16/20 finish over metal lath and building paper, Color 2: Gauntlet Gray, SW7019 General NotesBuilding Sections 1/8" = 1'-0" 1 Building Section -North/South at Units, Stair 2, Elevator and Basement 1/8" = 1'-0" 2 Building Section -North/South at Units and Stair 1 01/31/21Bid Set 05/28/21 Permit









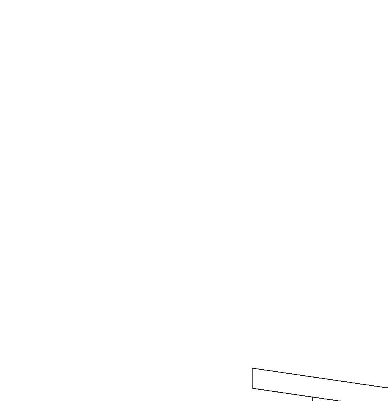




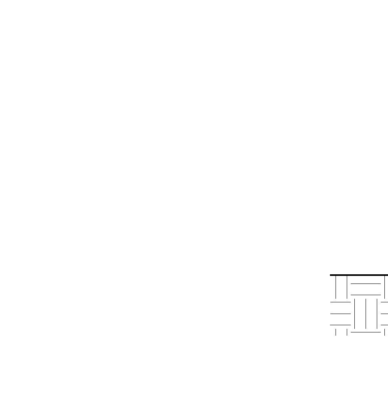



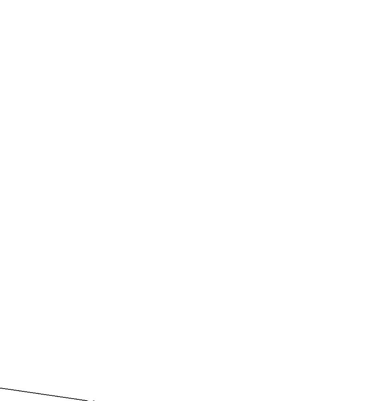
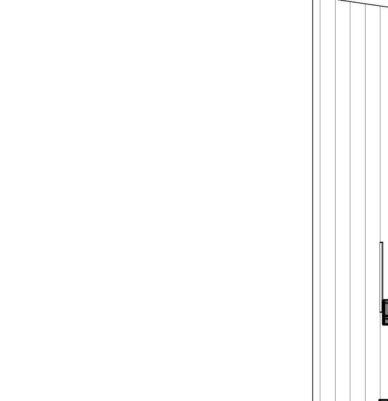
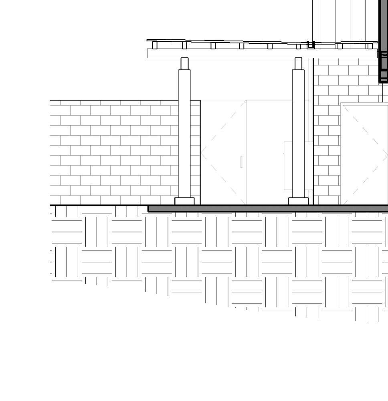

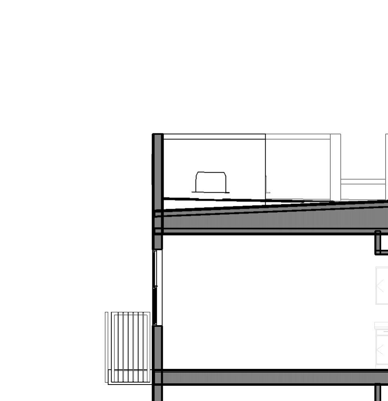
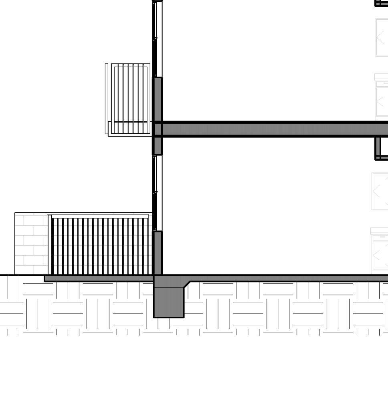




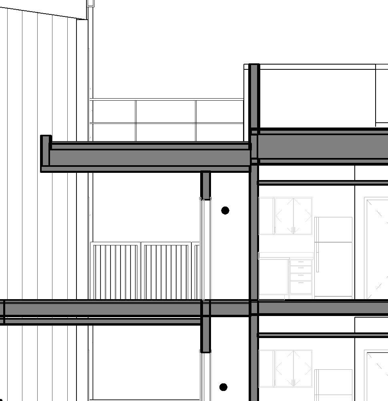
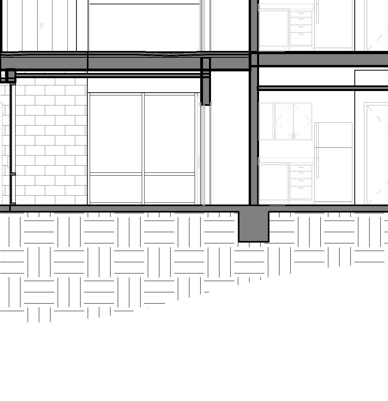

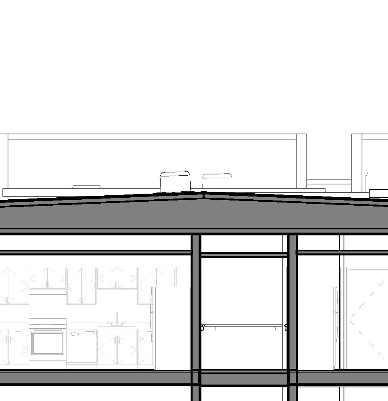
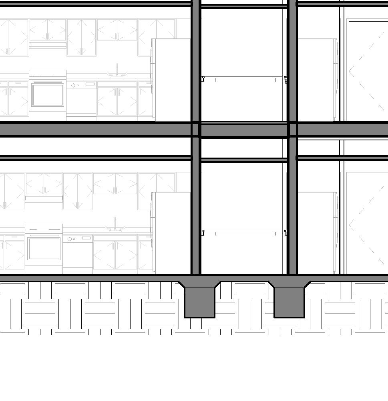




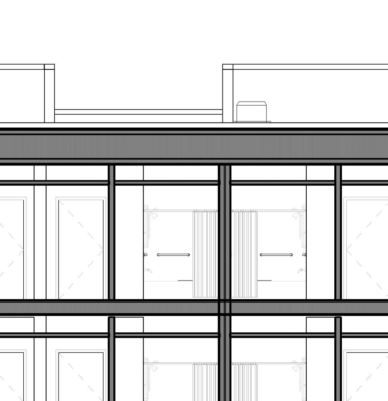
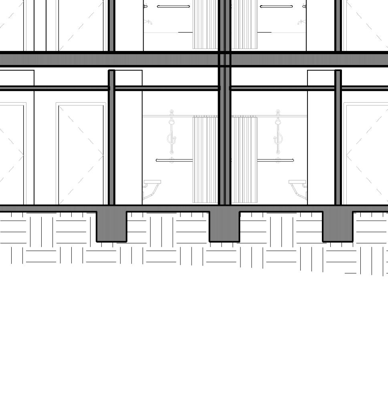

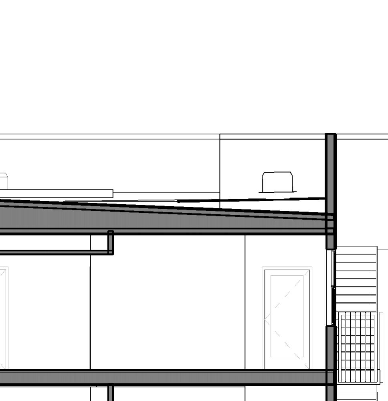
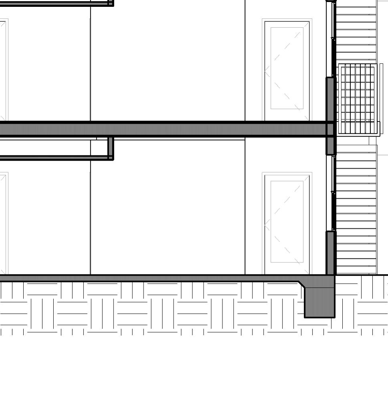




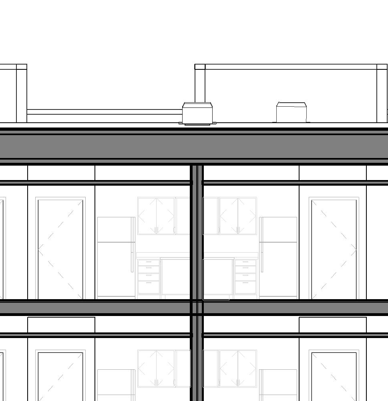
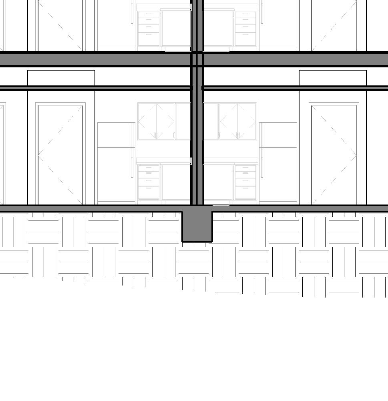

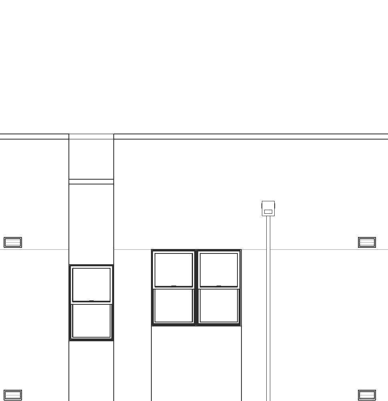
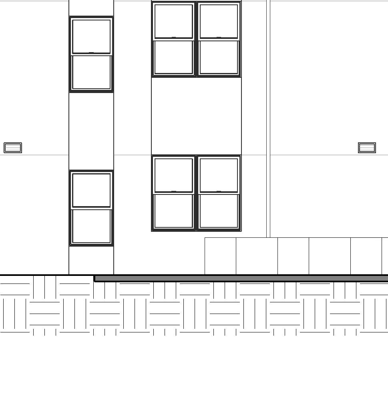




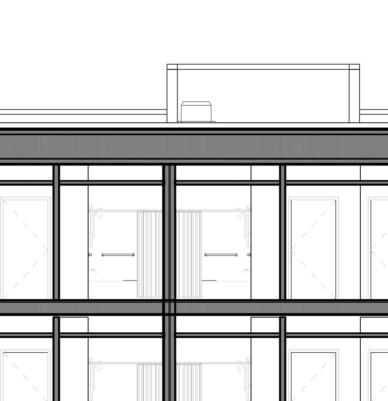
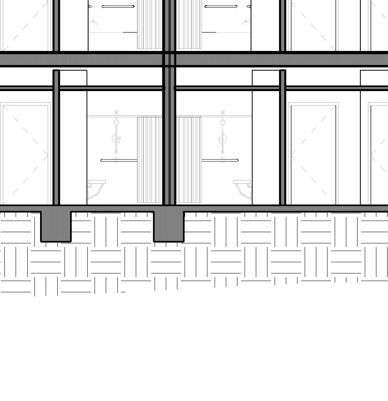

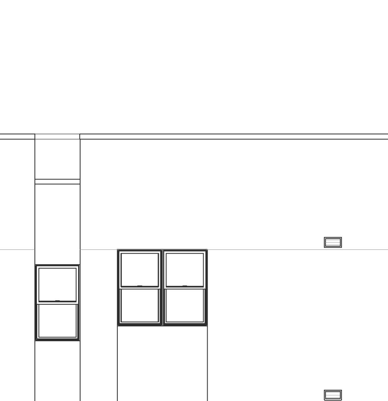
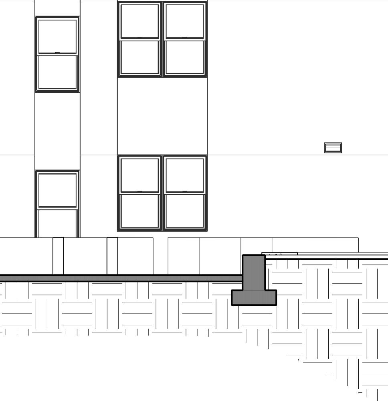




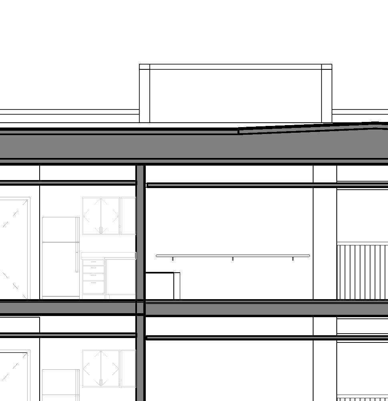
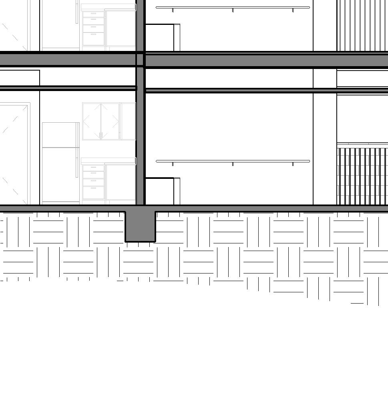

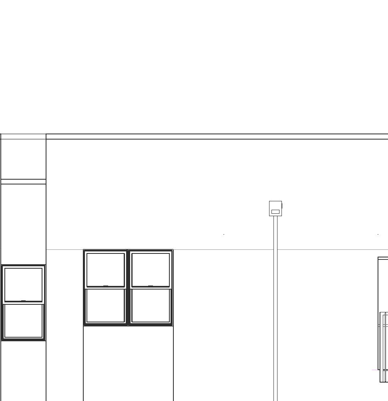
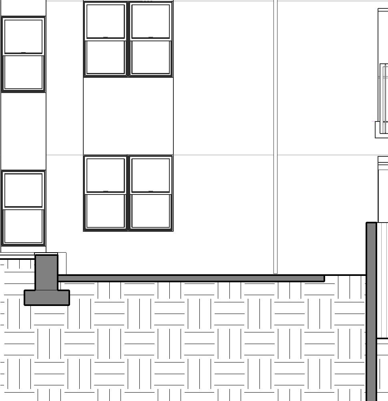
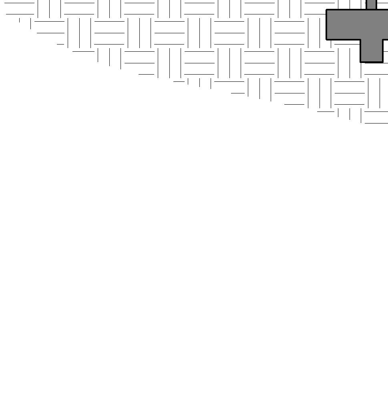



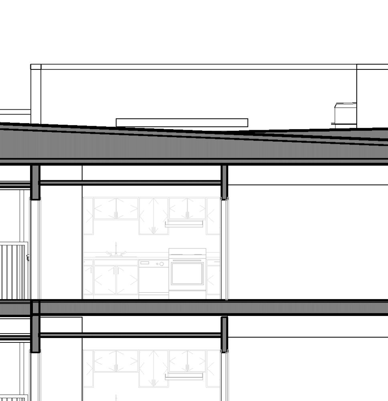
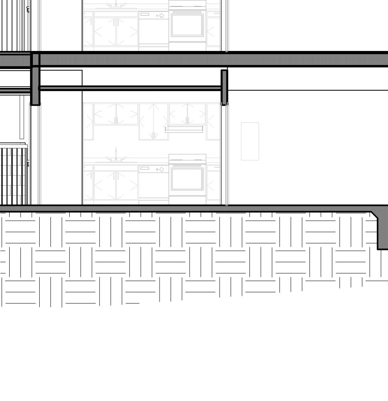

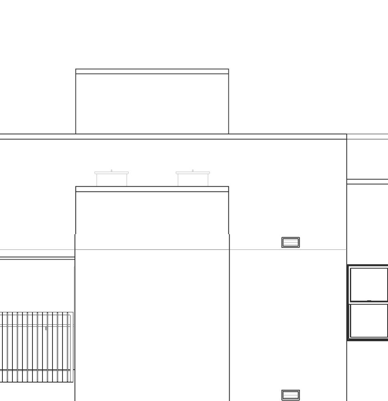
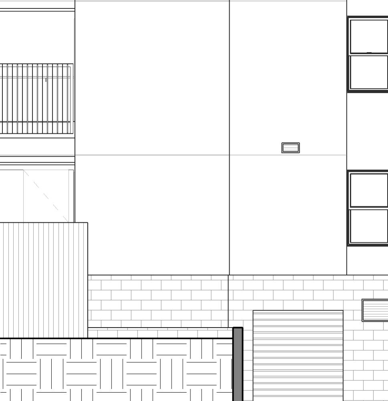
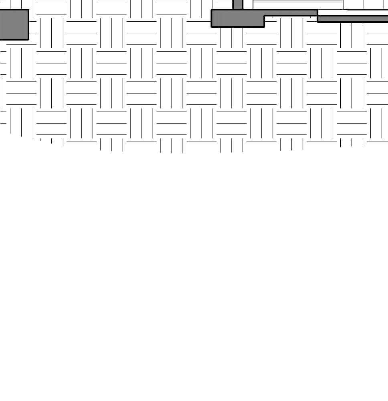



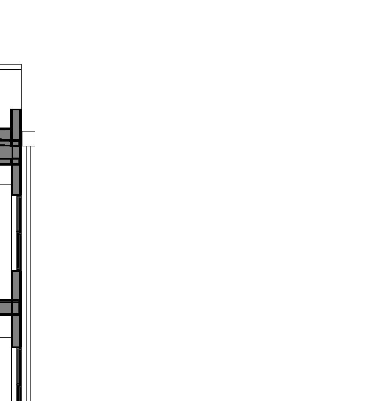
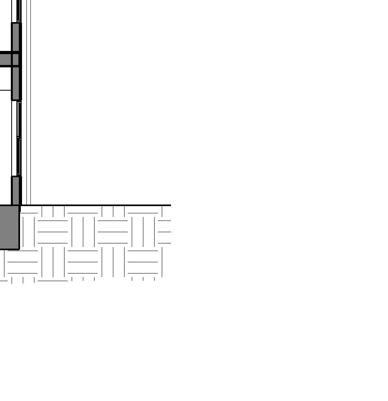

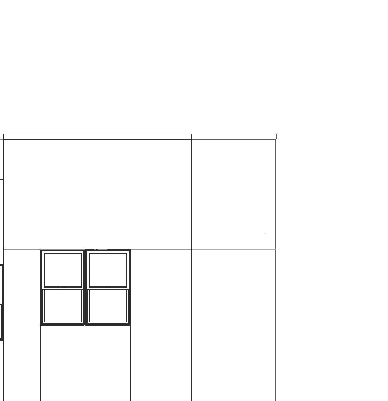
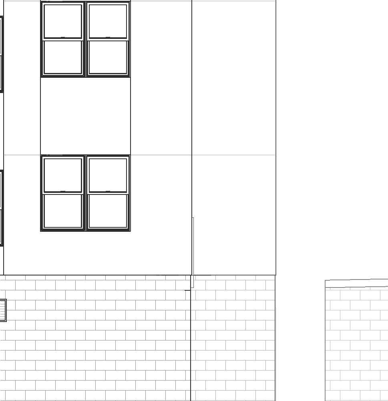
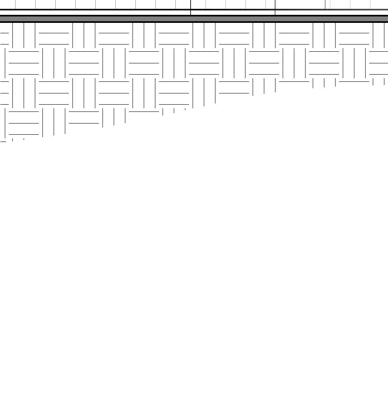








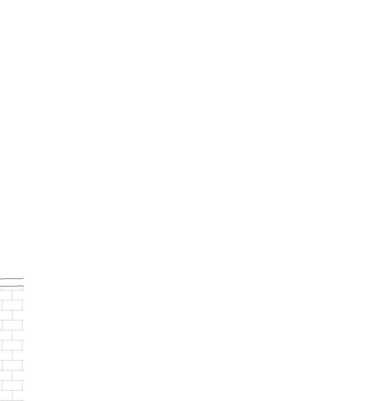
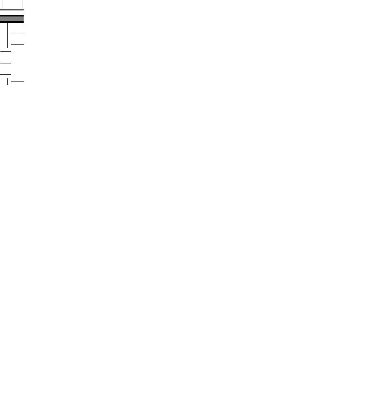





















1. When shown in elevation or section, all dimensions are to top of plate, top of concrete, or top of cement-based underlayment, U.N.O. 2. Do not scale drawings. Written dimensions govern. 3. All clear dimensions are not to be adjusted without approval of the Architect. 4. See Civil and Structural for finish floor elevations. 5. See Civil for adjacent hardscape elevations. Where exterior stairs land on exterior hardscape; confirm elevations with Civil. 6. Occupiable spaces, habitable spaces and corridors hall have a ceiling height of not less than 7 feet inches. Bathrooms, toilet rooms, kitchens, storage rooms and laundry rooms shall be permitted to have a ceiling height of not less than feet. CBC Sec. 1208.2 Level 1 0' -0" Level 2 10' -2 3/4" T.O. Plate 29' -4 5/8" Level 3 20' -4 1/2" T.O. Parapet 36' -0 5/8" 11 10 8 3 2 1 12 13 6 4 5 7 1 A3.1 2 A3.3 6' 8" 9'0 1/8" 10' 1 3/4" 10'2 3/4" A6.3 1 1BR 301 1BR 201 1BR MOBILITY 101 HALLWAY 133 1BR MOBILITY 103 1BR MOBILITY 203 1BR MOBILITY 303 1BR 305 1BR COMM. 205 1BR MOBILITY 105 1BR 307 1BR 207 1BR MOBILITY 107 HALLWAY 229 1BR-1 310 1BR-1 210 1BR-1 MOBILITY 110 HALLWAY 134 6.015 6.015 6.016 5.040 5.001 7.001 7.001 5.001 5.042 8.001 8.001 9.010 7.001 BEYOND 5.001 BEYOND 5.001 BEYOND ELEC 223 ELEC 323 2 A3.2 9 AA A A B B B B Level 1 0' -0" Level 2 10' -2 3/4" T.O. Plate 29' -4 5/8" Level 3 20' -4 1/2" T.O. Parapet 36' -0 5/8" Level B -9' -0" A G P K N M L C D B E H F 2 A3.1 1 A3.3 1 A3.2 5.001 2.042 7.001 5.001 2.014 2.042 3.001 7.005 7.005 2.016 6' 8" 9' 0 1/8" 10' 1 3/4" 10' 2 3/4" 9' 0" 1BR COMM. 304 1BR 204 1BR MOBILITY 104 1BR MOBILITY 105 1BR COMM. 205 1BR 305 HALLWAY 324 HALLWAY 228 HALLWAY 134 AA A A A6.3 3 5.030 HI N 1 L No. C17113 AC E O TE TS A - PX F I L CE E IA 32FORN CT TE R ES A D C R CC NASLUND Project THE PICTORIAL AND GRAPHIC EXPRESSIONS DISPLAYED WIT H THIS WORK ARE COPYRIGHTED UNDER THE LAWS OF THE U NITED STATES, TITLE 17, U.S. CODE. UNDER SECTION 106 OF THE COPYRIGHT ACT, THE ARCHITECT SHALL MAINTAIN THE EXCLUSIVE RIGHT OF THE REPRODUCTION, DISP LAY OR ANY DERIVATION 05/28/21Permit Submittal #2 12/23/21Permit Submittal #3 Building Sections Community Housing Works 20102 A3.2 11/20/20 2601 Ulric Street, San Diego, CA 92111 Ulric Seniors Permit Submittal #1 Keynotes 2.014Hardscape per Landscape 2.016Planting area per Landscape 2.042Decorative CMU raised planter per Civil and Landscape 3.001Concrete slab per Structural. Provide troweled finish 5.001Galvanized metal parapet cap flashing, unpainted 5.030Galvanized steel guardrail with vertical pickets, unpainted 5.040Pre-finished, galvanized corrugated metal roofing; Color: TBD 5.042Galvanized metal scupper with overflow to conductor head and exposed downspout, unpainted 6.015Exposed fire retardant treated wood beam per Structural, sanded smooth with eased edges, stained; Color: TBD 6.016Exposed paired fire retardant treated wood columns per Structural, sanded smooth with eased edges, stained; Color: TBD 7.001Single ply roof membrane, 1/2"/ft slope 7.005Framed roof cricket, min. 1/4"/ft slope 8.001Window per plan and schedule 9.010Smooth fiber cement vertical board and battens varied spacing, Color 1: TBD General NotesBuilding Sections 1/8" = 1'-0" 1 Building Section -North/South at Entry and Units 1/8" = 1'-0" 2 Building Section -East/West at Units and Courtyard1 01/31/21Bid Set 05/28/21 Permit









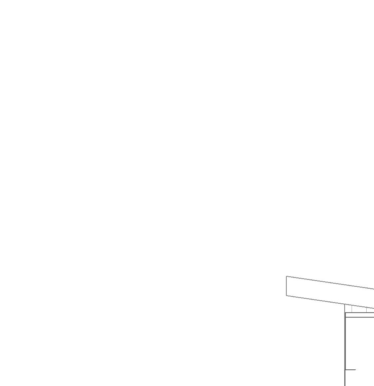



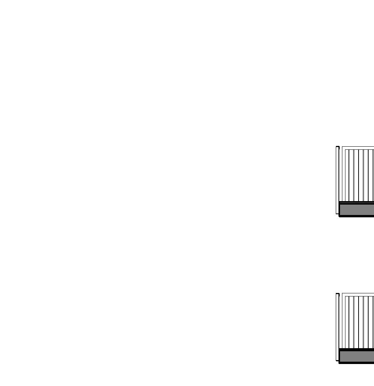
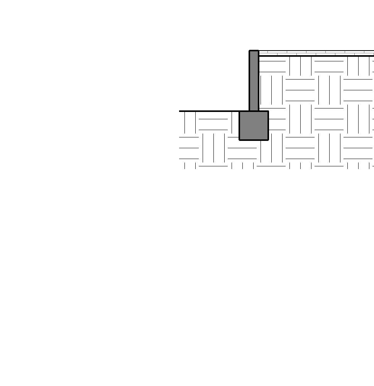



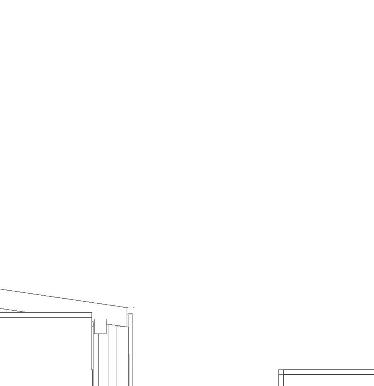
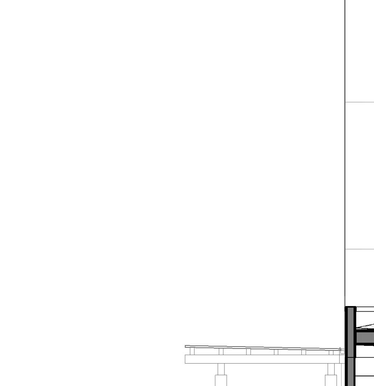
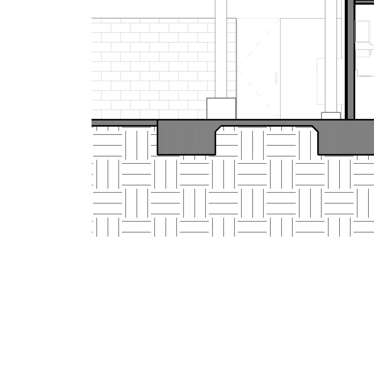

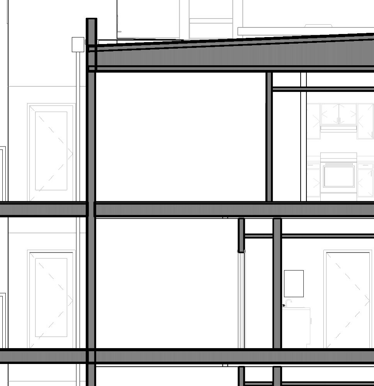
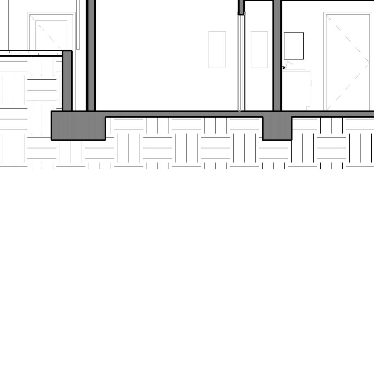




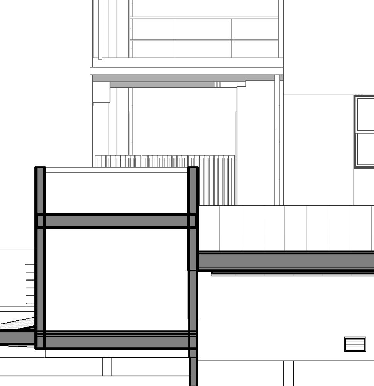
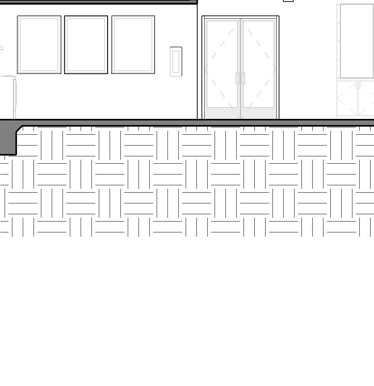

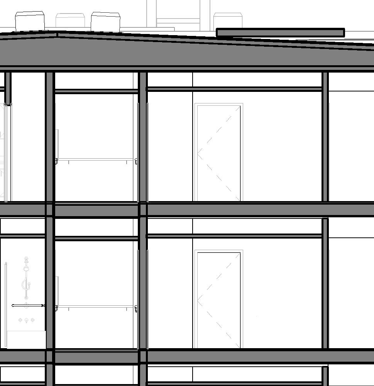
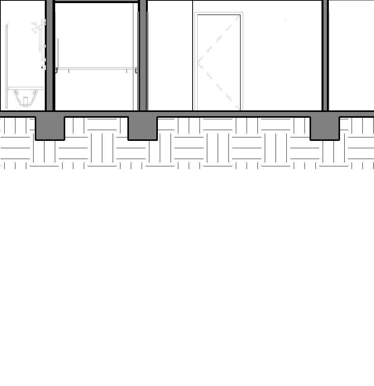




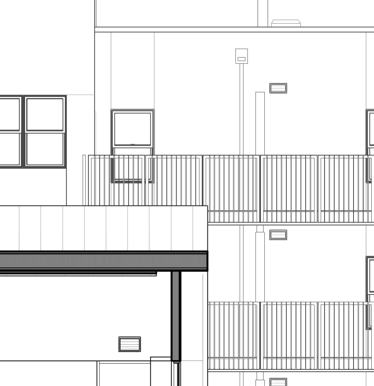
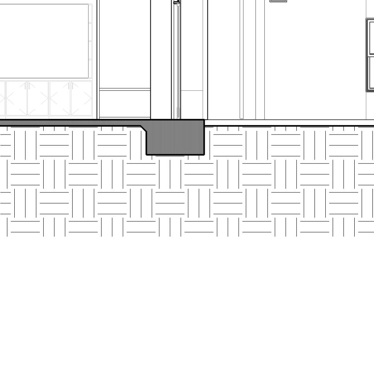
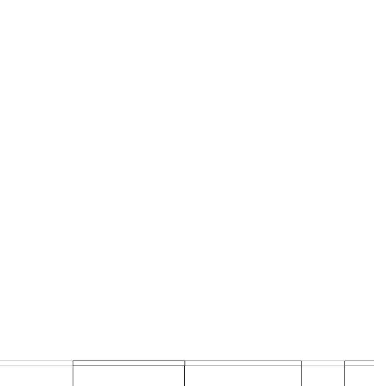
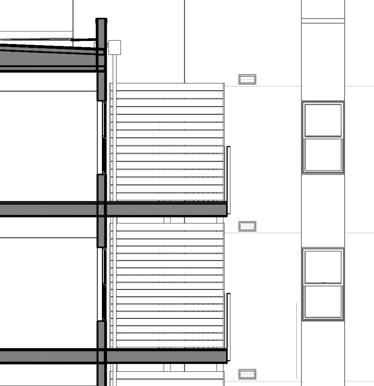
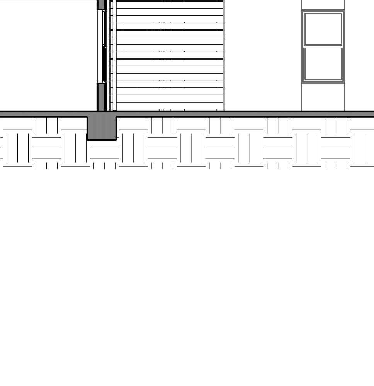



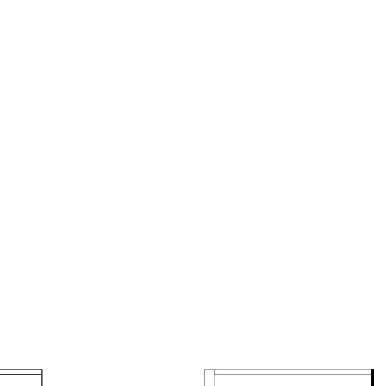
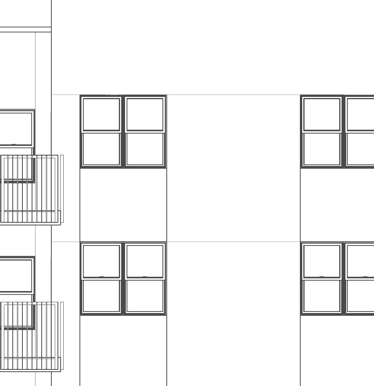
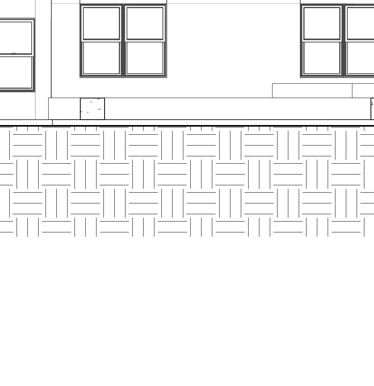

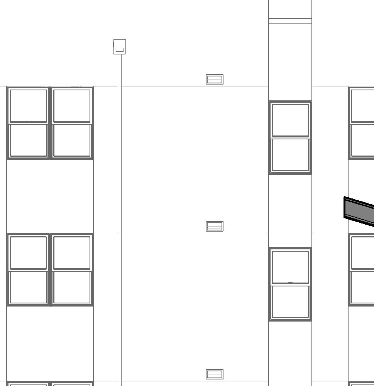
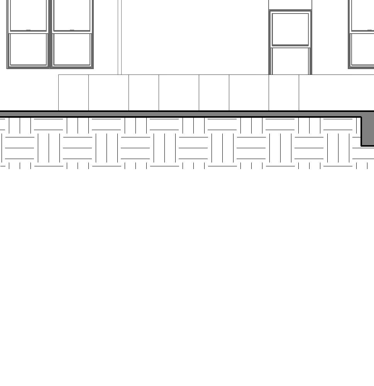



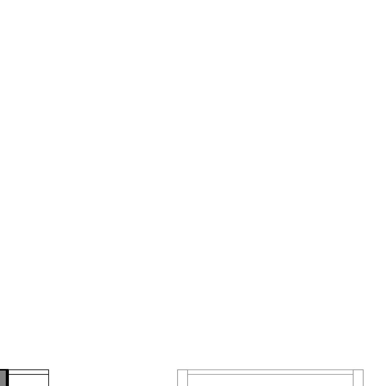
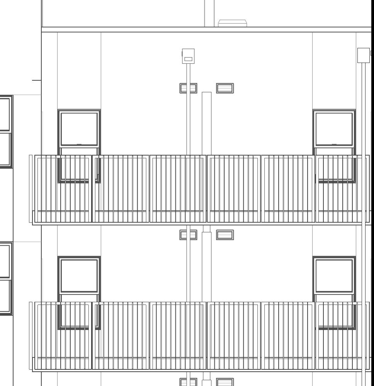
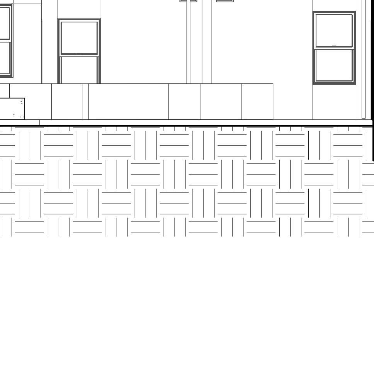

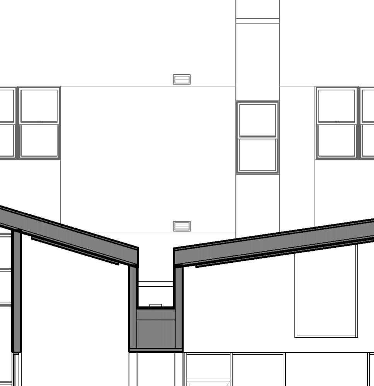
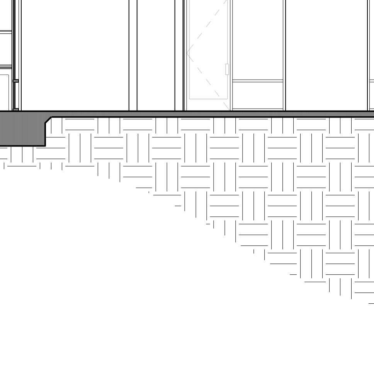




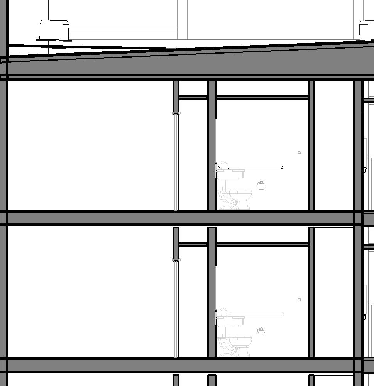
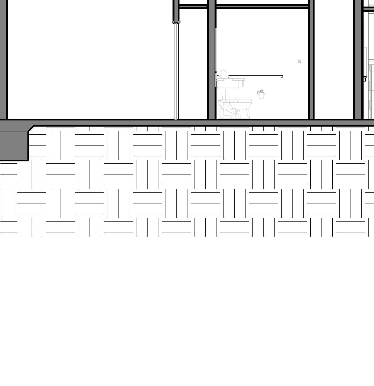
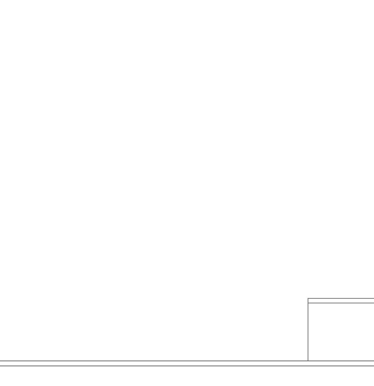
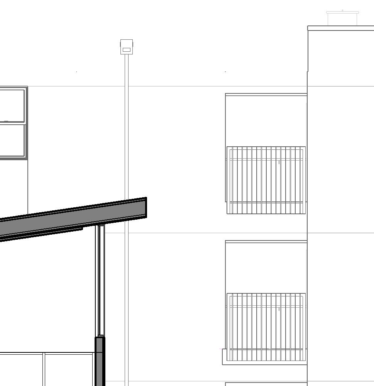
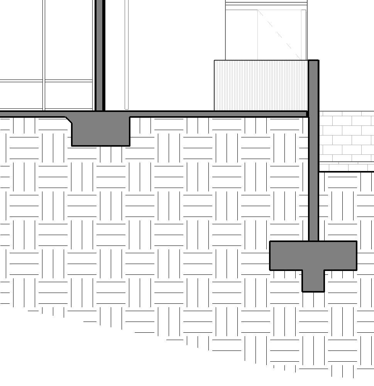



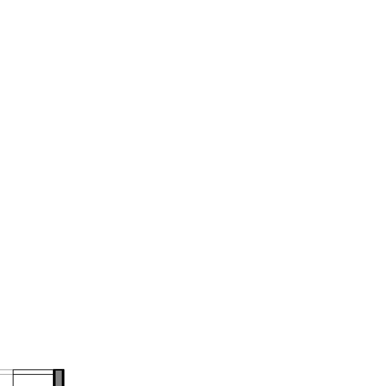
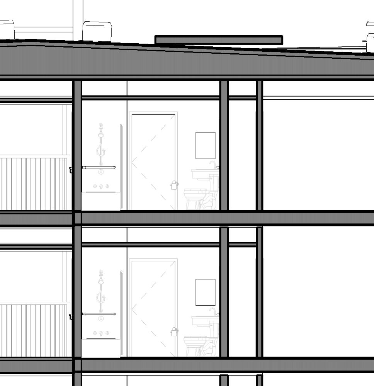
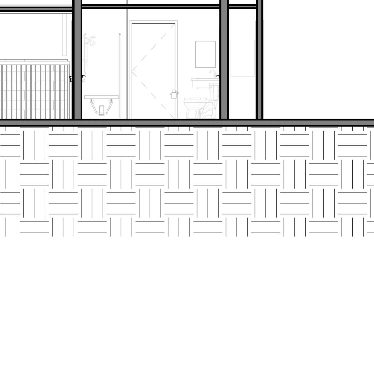
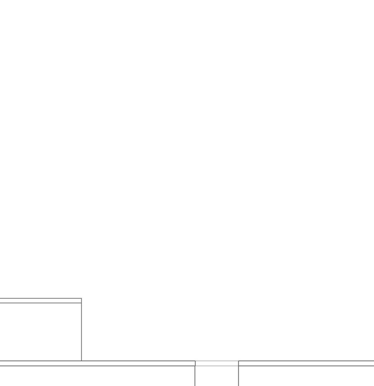
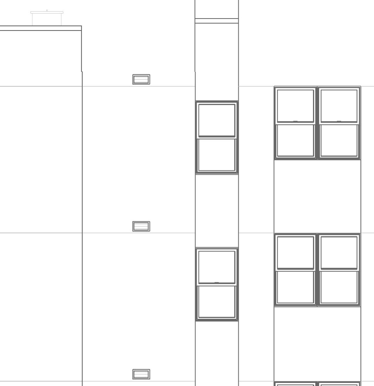
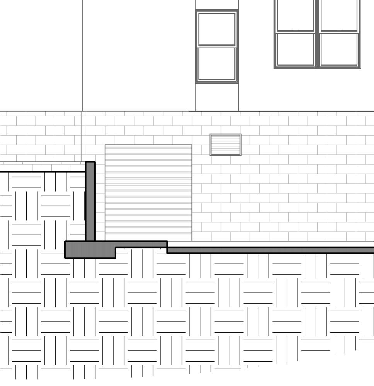




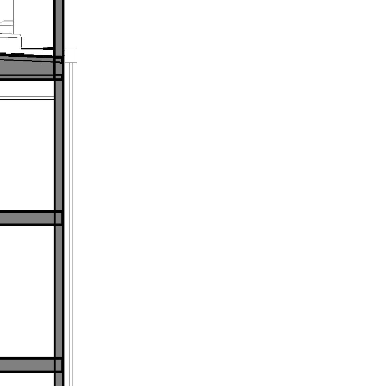
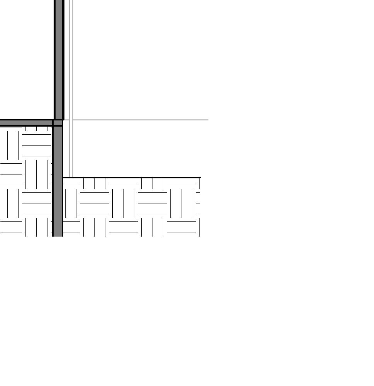
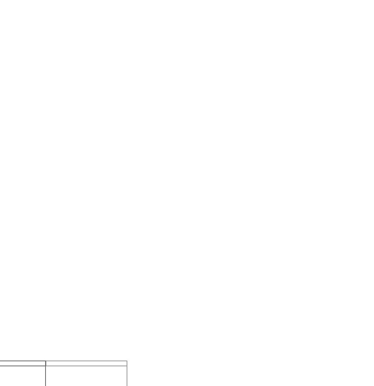
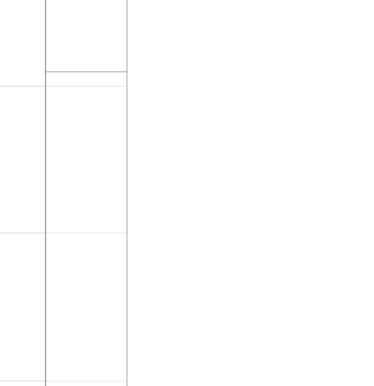
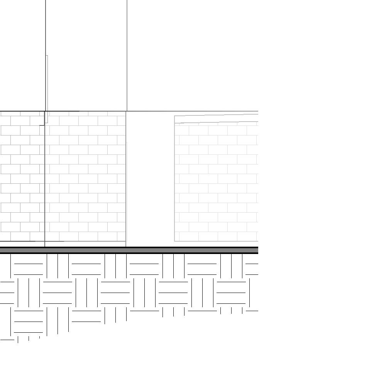
































1. When shown in elevation or section, all dimensions are to top of plate, top of concrete, or top of cement-based underlayment, U.N.O. 2. Do not scale drawings. Written dimensions govern. 3. All clear dimensions are not to be adjusted without approval of the Architect. 4. See Civil and Structural for finish floor elevations. 5. See Civil for adjacent hardscape elevations. Where exterior stairs land on exterior hardscape; confirm elevations with Civil. 6. Occupiable spaces, habitable spaces and corridors hall have a ceiling height of not less than 7 feet inches. Bathrooms, toilet rooms, kitchens, storage rooms and laundry rooms shall be permitted to have a ceiling height of not less than feet. CBC Sec. 1208.2 Level 1 0' -0" Level 2 10' -2 3/4" T.O. Plate 29' -4 5/8" Level 3 20' -4 1/2" T.O. Parapet 36' -0 5/8" 11 10 8 3 2 1 12 13 6 4 5 7 1 A3.1 2 A3.3 6'8" 9' 0 1/8" 10'1 3/4" 10' 2 3/4" 1BR-1 COMM. 315 1BR-1 215 1BR-1 MOBILITY 115 1BR-1 MOBILITY 316 1BR-1 MOBILITY 216 1BR-1 MOBILITY 116 COMMONS 130 MECH 227 5.040 9.001 9.001 3.001 8.004 5.002 3.001 8.004 5.001 9.001 5.042 9.001 4.001 5.001 5.001 2 A3.2 9 AA A A B B CC B BB Level 1 0' -0" Level 2 10' -2 3/4" T.O. Plate 29' -4 5/8" Level 3 20' -4 1/2" T.O. Parapet 36' -0 5/8" Level B -9' -0" A J G P K N M L C D B E H F 2 A3.1 A3.3 1BR 301 1BR 201 1BR MOBILITY 101 1BR MOBILITY & COMM. 102 1BR 202 2BR 302 COMMONS 130 6'8" 9' 0 1/8" 10'1 3/4" 10' 2 3/4" 9'0" 5.001 5.042 9.001 8.002 2.042 9.001 7.001 5.001 3.001 8.003 5.002 8.003 2.014 8.004 8.003 2.014 2.042 2.021 A6.2 1 A3.2 3.001 CC A A B B C C AA 5.030 HI N 1 L No. C17113 AC E O TE TS A - PX F I L CE E IA 32FORN CT TE R ES A D C R CC NASLUND Project THE PICTORIAL AND GRAPHIC EXPRESSIONS DISPLAYED WIT H THIS WORK ARE COPYRIGHTED UNDER THE LAWS OF THE U NITED STATES, TITLE 17, U.S. CODE. UNDER SECTION 106 OF THE COPYRIGHT ACT, THE ARCHITECT SHALL MAINTAIN THE EXCLUSIVE RIGHT OF THE REPRODUCTION, DISP LAY OR ANY DERIVATION 05/28/21Permit Submittal #2 12/23/21Permit Submittal #3 Building Sections Community Housing Works 20102 A3.3 11/20/20 2601 Ulric Street, San Diego, CA 92111 Ulric Seniors Permit Submittal #1 Keynotes 2.014Hardscape per Landscape 2.021Asphalt paving per Civil 2.042Decorative CMU raised planter per Civil and Landscape 3.001Concrete slab per Structural. Provide troweled finish 4.0018" x 8" x 16" Decorative CMU wall per Structural, Color: TBD. 5.001Galvanized metal parapet cap flashing, unpainted 5.002Standing seam metal roofing; Seams to wrap edge of roof; Color: TBD 5.030Galvanized steel guardrail with vertical pickets, unpainted 5.040Pre-finished, galvanized corrugated metal roofing; Color: TBD 5.042Galvanized metal scupper with overflow to conductor head and exposed downspout, unpainted 7.001Single ply roof membrane, 1/2"/ft slope 8.002Door per plan and schedule 8.003Storefront per plan and schedule 8.004Storefront door per plan and schedule 9.0013 coat cement plaster, painted, Sand 16/20 finish over metal lath and building paper, Color 1: Pure White, SW7005 General NotesBuilding Sections 1/8" = 1'-0" 1 Building Section -North/South at Commons, Courtyard and Units 1/8" = 1'-0" 2 Building Section -East/West at Commons, Units and Courtyard 01/31/21Bid Set 05/28/21 Permit






















































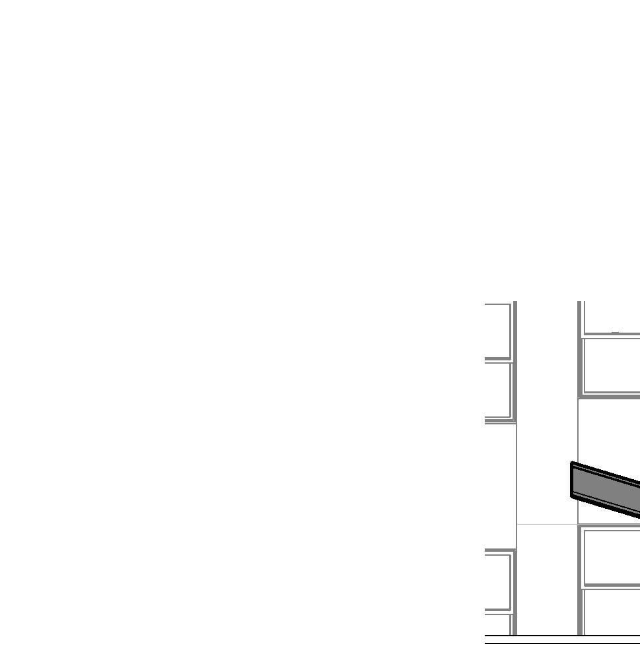








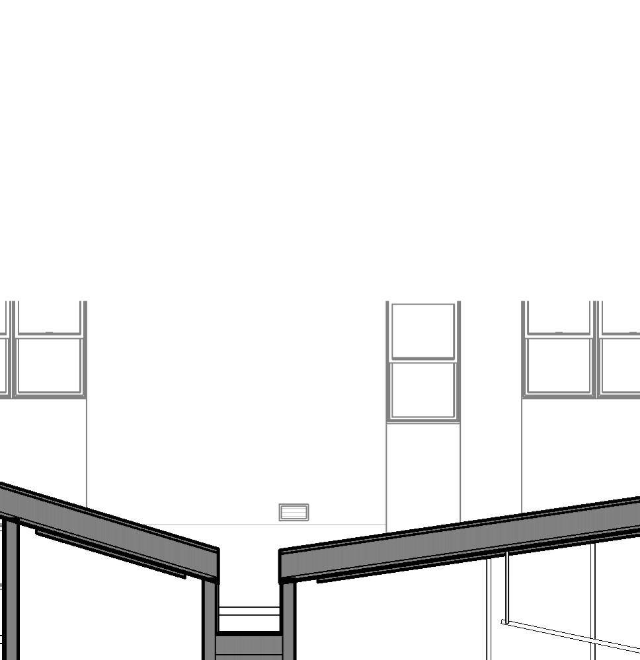
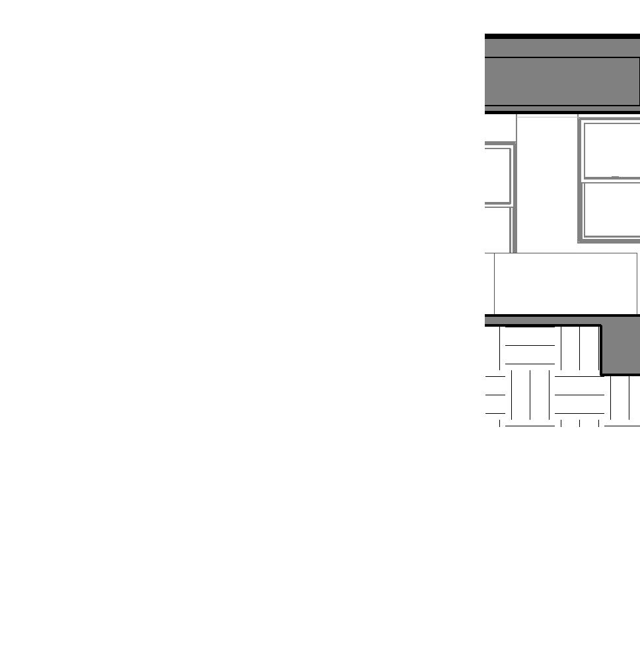
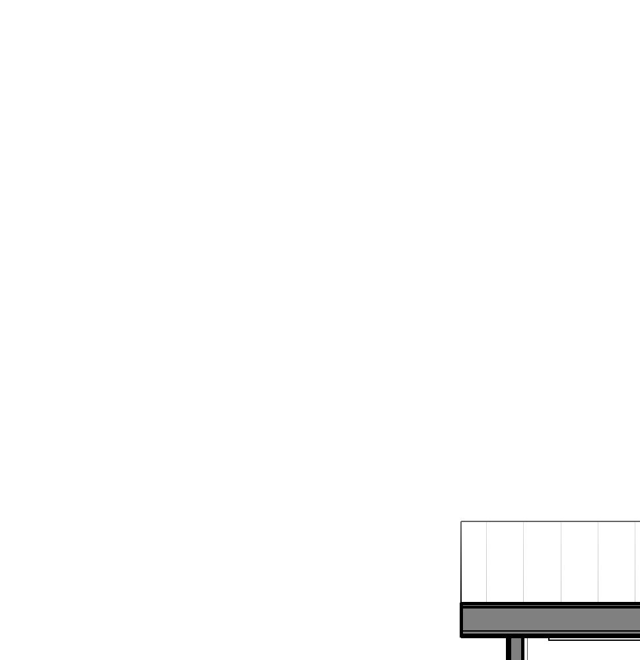
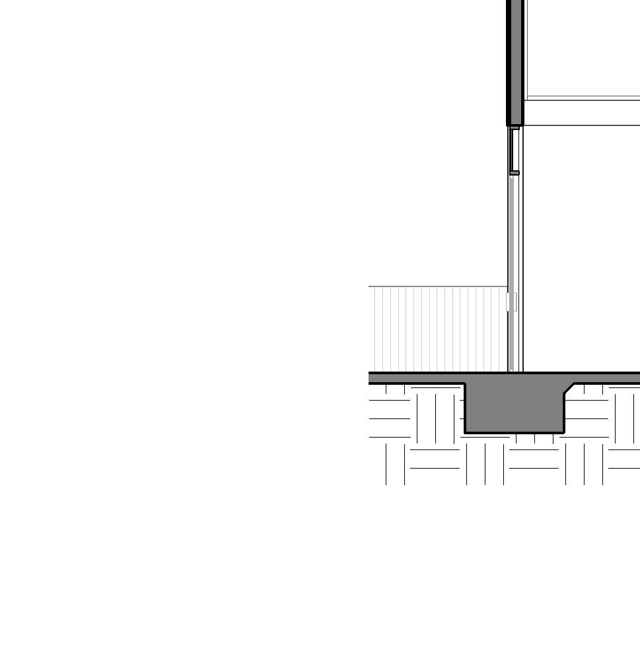

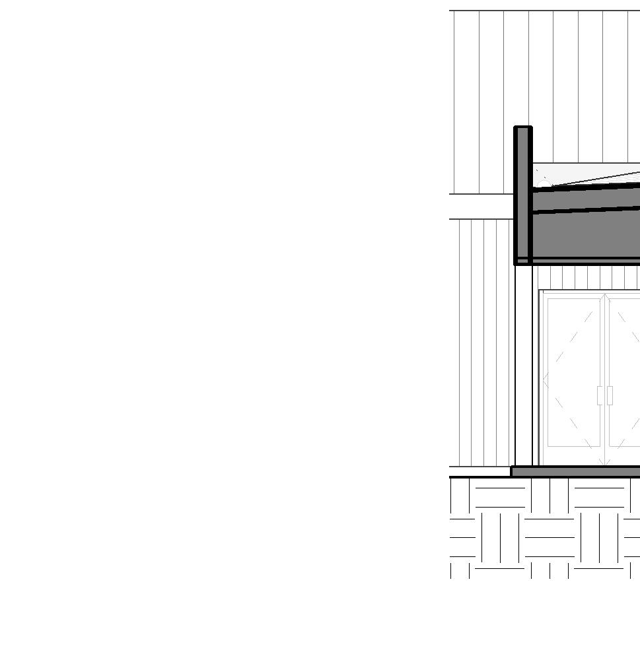



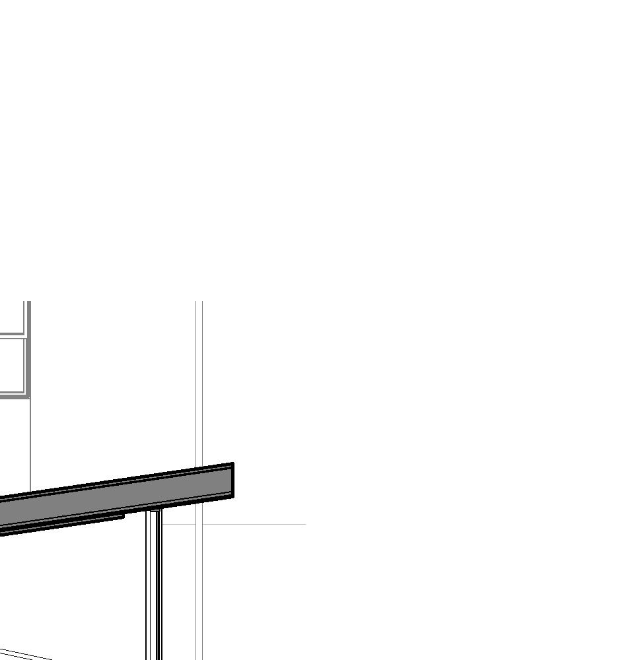
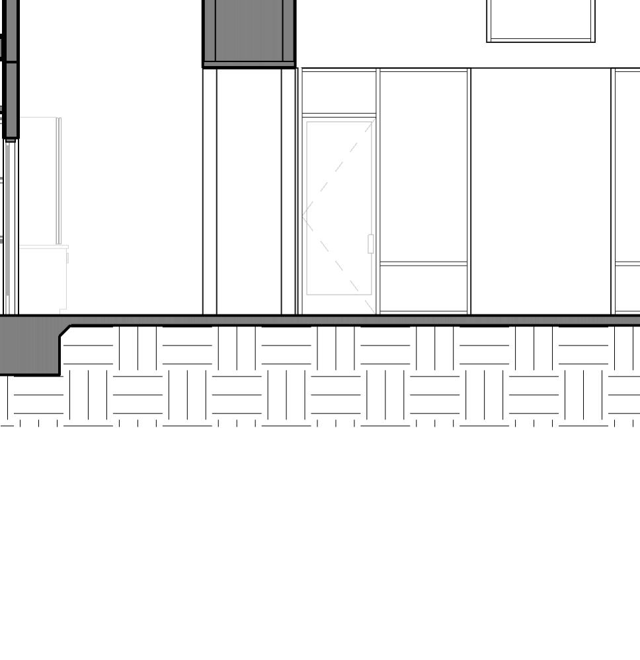
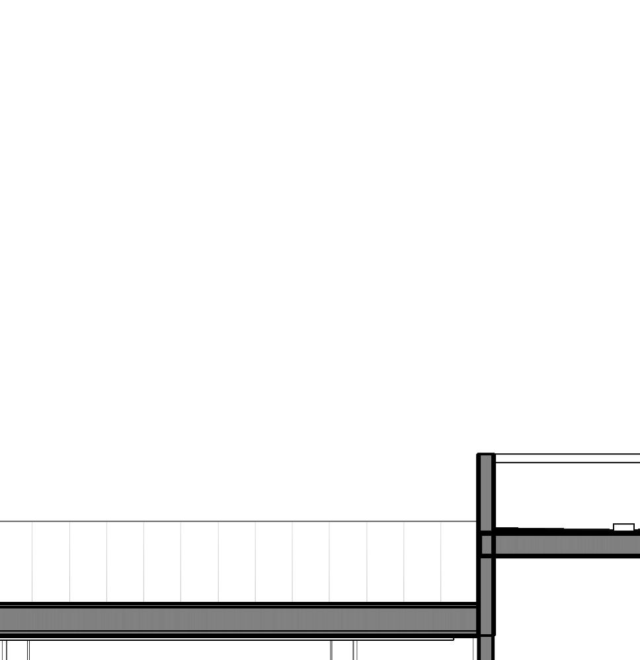
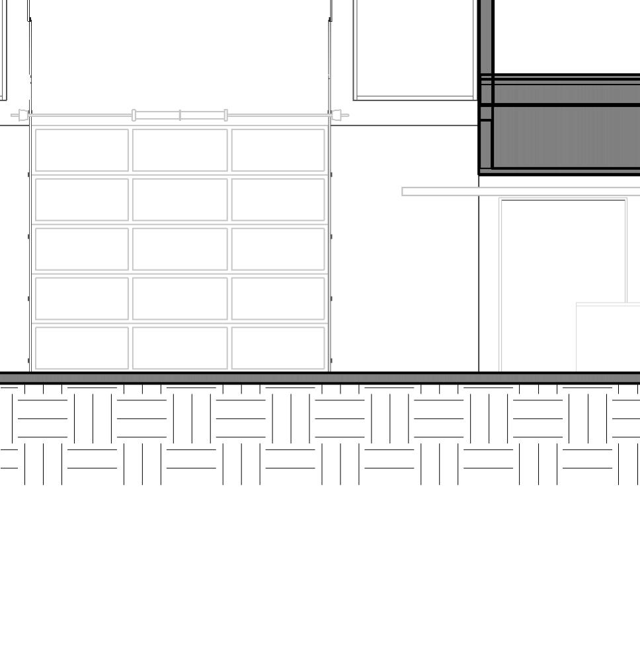
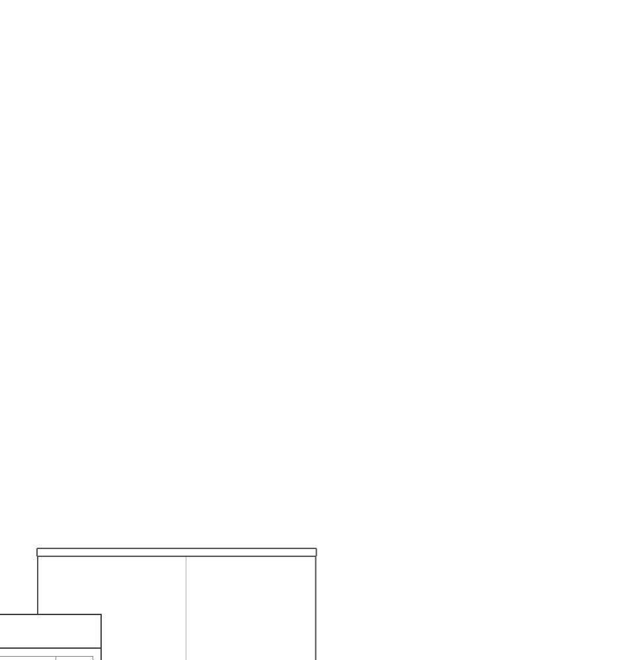
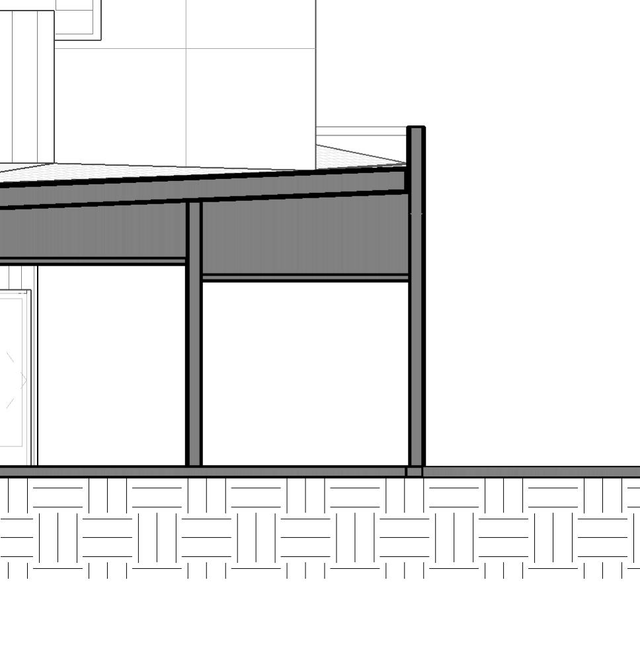




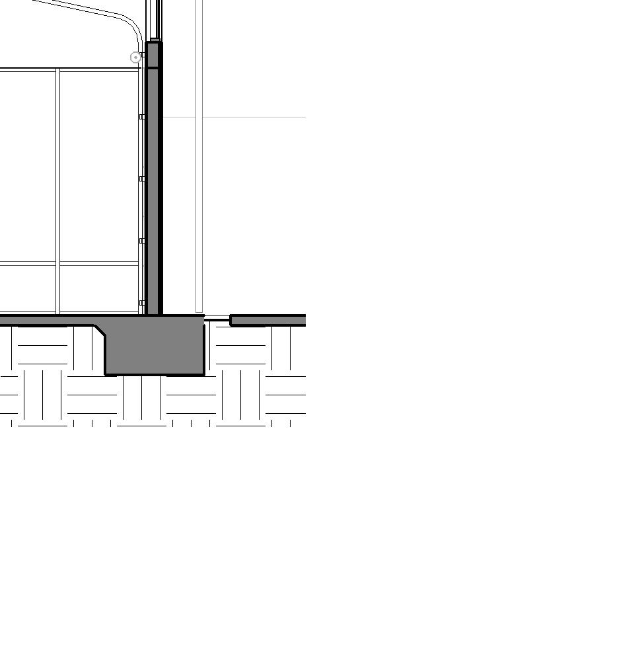
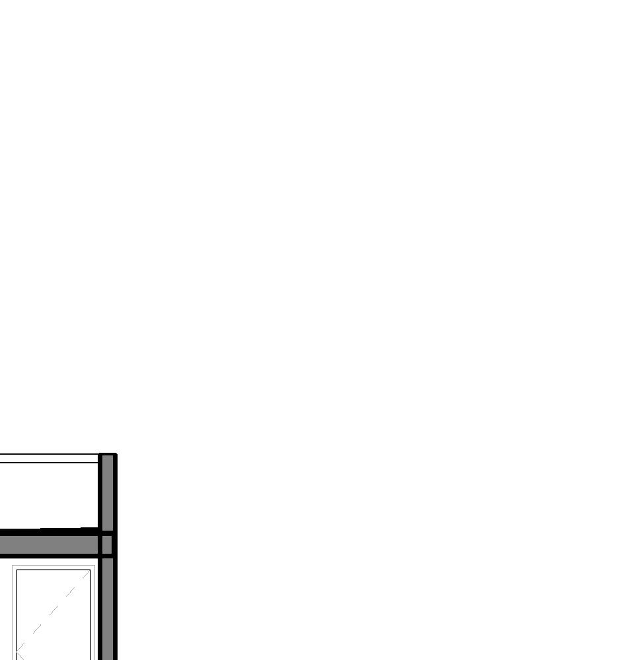
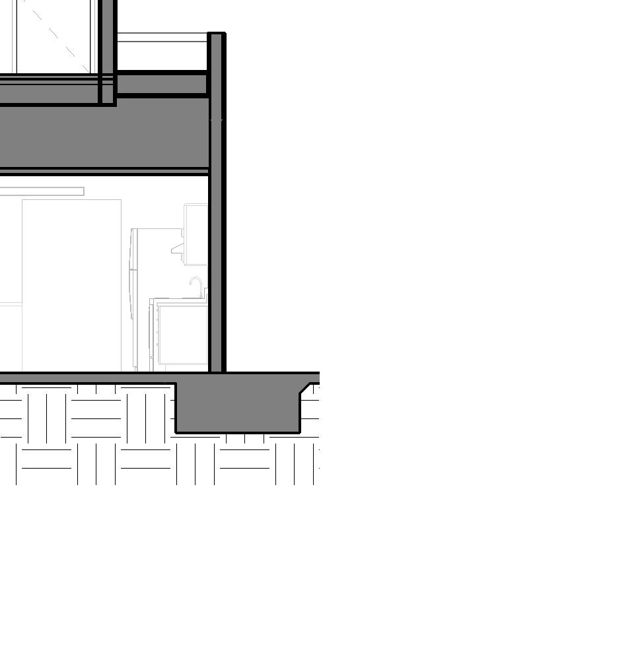

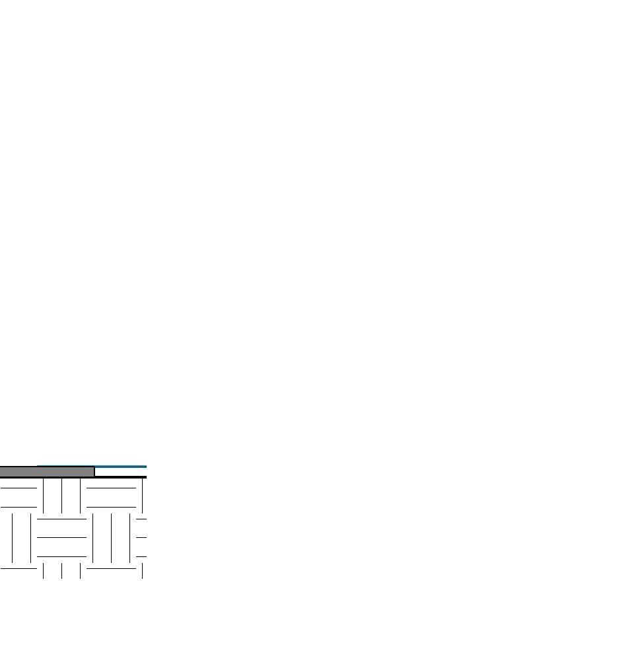
































1. When shown in elevation or section, all dimensions are to top of plate, top of concrete, or top of cement-based underlayment, U.N.O. 2. Do not scale drawings. Written dimensions govern. 3. All clear dimensions are not to be adjusted without approval of the Architect. 4. See Civil and Structural for finish floor elevations. 5. See Civil for adjacent hardscape elevations. Where exterior stairs land on exterior hardscape; confirm elevations with Civil. 6. Occupiable spaces, habitable spaces and corridors hall have a ceiling height of not less than 7 feet inches. Bathrooms, toilet rooms, kitchens, storage rooms and laundry rooms shall be permitted to have a ceiling height of not less than feet. CBC Sec. 1208.2 Level 1 0' -0" Level 2 10' -2 3/4" Level 3 20' -4 1/2" 3'6" 10'2 3/4" 5.001 9.001 9.006 5.001 9.010 3.001 9.002 3.003 HALLWAY 133 RR 128 9.001 Level 1 0' -0" Level 2 10' -2 3/4" COMMONS 130 HALLWAY 133 2.014 9.010 1 A3.3 2.016 3.001 8.003 8.004 5.003 CC Level 1 0' -0" Level 2 10' -2 3/4" COMMONS 130 3'6" 10'2 3/4" 5.001 3.001 2.014 5.001 5.002 A3.3 MECH 227 9.001 CC BB B 9.010 HI N 1 L No. C17113 AC E O TE TS A - PX F I L CE E IA 32FORN CT TE R ES A D C R CC NASLUND Project THE PICTORIAL AND GRAPHIC EXPRESSIONS DISPLAYED WIT H THIS WORK ARE COPYRIGHTED UNDER THE LAWS OF THE U NITED STATES, TITLE 17, U.S. CODE. UNDER SECTION 106 OF THE COPYRIGHT ACT, THE ARCHITECT SHALL MAINTAIN THE EXCLUSIVE RIGHT OF THE REPRODUCTION, DISP LAY OR ANY DERIVATION 05/28/21Permit Submittal #2 12/23/21Permit Submittal #3 Building Sections Community Housing Works 20102 A3.4 11/20/20 2601 Ulric Street, San Diego, CA 92111 Ulric Seniors Permit Submittal #1 Keynotes 2.014Hardscape per Landscape 2.016Planting area per Landscape 3.001Concrete slab per Structural. Provide troweled finish 3.003Concrete hardscape per Civil and Landscape 5.001Galvanized metal parapet cap flashing, unpainted 5.002Standing seam metal roofing; Seams to wrap edge of roof; Color: TBD 5.003Galvanized metal fascia 8.003Storefront per plan and schedule 8.004Storefront door per plan and schedule 9.0013 coat cement plaster, painted, Sand 16/20 finish over metal lath and building paper, Color 1: Pure White, SW7005 9.0023 coat cement plaster, painted, Sand 16/20 finish over metal lath and building paper, Color 2: Gauntlet Gray, SW7019 9.006Plaster control joint, Typ. 9.010Smooth fiber cement vertical board and battens varied spacing, Color 1: TBD General NotesBuilding Sections 1/8" = 1'-0" 3 Building Section -North/South at Covered Walkway 1/8" = 1'-0" 1 Building Section -East/West at Commons 1/8" = 1'-0" 2 Building Section -North/South at Commons 01/31/21Bid Set 05/28/21 Permit


Project Notes -Floor
DW DW DW CS SD CS SD 28'10" 24' 0" 12'5 3/4" A4.5 3 A4.5 1 11.004 11.008 10.017 22.004 10.003 22.001 11.002 12.005 12.006 12.009 10.002 22.006 1.001 1.001 12.014 10.006 10.004 A B C D E H 2'4 1/2" 5'10'6" 5" 11'6 1/4" 23'5 1/2" A 5' 10"1' 10"5'4 1/2"4'1" 40 3'0" 3'3 1/2" 41 41 40 10 10 10 10 10 22.008 23' - 7" A4.5 A4.5 1 11.004 10.017 22.004 22.001 10.002 10.006 10.003 11.002 12.011 12.009 11.008 12.006 12.005 1.001 1.001 22.006 12.014 10.003 10.004 A B D E G 11'1/2"11'9 1/2" 23' - 7" 25'0" 7'3 1/2"3'1/2"5'4"1'10"5'7" A 3' 7" 2'4 1/2" 10' 7" 3'3 1/2" 41 41 10 40 10 41 40 22.008 14'0" 2'0" 3' 7 1/2" 7' - 8" 7' - 8" 7' - 8" 7' - 8" 7' - 8" 1'8" 3'7" 5' 3" 1' 10 1/2" 8" 6" 2'0" 1'5" 14'0" 2'0" 7' - 8" 7' - 8" 7' - 8" 7' - 8" 1'6" 8" 6" 1'4" 8" 3' 6" 6' - 1 1/2"1'3 1/2" 1. When shown in reflected ceiling plan, all dimensions are to face of finish, or centerline of fixtures, U.N.O. 2. Do not scale drawings. Written dimensions govern. 3. All clear dimensions are not to be adjusted without approval of the Architect. 4. Sprinkler heads located in the ceiling to be centered in the space and coordinated with mechanical equipment and light fixture locations. Contractor to submit drawings indicating layout, spacing and head type of fire sprinkler system for approval prior to installation. 5. See building elevations and/or interior elevations for light fixture heights, U.N.O. 6. See finish legend for typical finishes. 7. See Mechanical for additional information on access panels, ducts, and grille sizes. 8. See Electrical for information on light fixtures. 9. Occupiable spaces, habitable spaces and corridors shall have ceiling height of not less than feet 6 inches. Bathrooms, toilet rooms, kitchens, storage rooms and laundry rooms shall be permitted to have ceiling height of not less than 7 feet. CBC Sec. 1208.2 10. At areas of transition between different wall assemblies, continue thickest layer of substrate or finish to provide a flush finished surface in all directions to nearest perpendicular surface (wall, ceiling, etc.), U.N.O. 1. When shown in plan, all dimensions are to face of tud, face of concrete, centerline of columns, or centerline of wall assemblies, U.N.O. When shown in elevation or section, all dimensions are to top of plate, top of concrete, or top of cement-based underlayment, U.N.O. When shown in reflected ceiling plan, all dimensions are to face of finish, or centerline of fixtures, U.N.O. 2. Do not scale drawings. Written dimensions govern. 3. All clear dimensions are not to be adjusted without approval of the Architect. 4. All grid lines indicate center of structural material or face of structural material, U.N.O. 5. See reflected ceiling plans for locations and dimensions of soffited areas. 6. See building floor plans for all exterior window locations and tags, dimensions and additional information not shown here. 7. All changes in floor materials occur at centerline of door or framed openings unless otherwise indicated on the drawings 8. At areas of transition between different wall assemblies, continue thickest layer of finish to provide a flush finished surface in all directions to nearest perpendicular surface (wall, ceiling, etc.), U.N.O. 9. Provide and install 2x flat wood blocking or 16GA metal strapping for all bath accessories, handrails, cabinets, towe bars, wall mounted fixtures and any other items attached to walls. Plaster at underside of rated floor/roof assembly Gypsum board soffit or ceiling, framed with non-combustible framing. Height per plan. X'-X" Ceiling or soffit height A.F.F. Gypsum board at underside of floor/roof assembly U.F.F. Underside of rated floor/roof assembly above Plaster soffit or ceiling, framed with non-combustible framing. Height per plan. CS Combination Carbon Monoxide/Smoke Detector SD Smoke Detector 1. Enlarged 1BR and 1BR-1 unit plans here show shower at bathroom. Bathtubs occur in lieu of shower at some locations. Refer to floor plans and Plumbing plans for location of showers and bathtubs at specific units. Typically showers are used at level 1 units which are concrete slab on grade floors, except units 118, 119 & 120. At levels 2 and 3 units, bathtubs are used. At units with showers, a floor drain is also provided in the bathroom per Plumbing HI N 1 L No. C17113 AC E O TE TS A - PX F I L CE E IA 32FORN CT TE R ES A D C R CC NASLUND Project THE PICTORIAL AND GRAPHIC EXPRESSIONS DISPLAYED WIT H THIS WORK ARE COPYRIGHTED UNDER THE LAWS OF THE U NITED STATES, TITLE 17, U.S. CODE. UNDER SECTION 106 OF THE COPYRIGHT ACT, THE ARCHITECT SHALL MAINTAIN THE EXCLUSIVE RIGHT OF THE REPRODUCTION, DISP LAY OR ANY DERIVATION 05/28/21 Permit Submittal #2 12/23/21Permit Submittal #3 Enlarged Unit Plans -Typical Community Housing Works 20102 A4.1 11/20/20 2601 Ulric Street, San Diego, CA 92111 Ulric Seniors Permit Submittal #1 Keynotes 1.001Line of roof or ceiling above, Typical 10.0021 1/2" dia. Stainless steel grab bar, 42" long, w/ solid wood backing 10.0031 1/2" dia. Stainless steel grab bar, 36" long, w/ solid wood backing 10.0041 1/2" dia. stainless steel grab bar, 24" long, w/ solid wood backing 10.006Recessed medicine cabinet with mirror, 16"x22", mount with bottom edge no higher than 40" A.F.F. Provide usable shelf max. 44" A.F.F. 10.017Frameless mirror, mount with bottom edge no higher than 40" A.F.F. 11.00230" wide top-freezer/ refrigerator 11.00430" wide electric range/oven 11.00824" wide dishwasher. Install with finish side panel where adjacent to removable cabinets at sink 12.00512" deep upper cabinet, Finish: TBD. Provide one adjustable shelf, Typ. U.N.O. 12.006Plastic laminate kitchen countertop with 1 1/2" square edge and backsplash 12.009Base cabinets directly under the kitchen counter work area (30" min clear width), including toe board and shelving, shall be removable without the use of specialized tools or specialized knowledge in order to provide knee and toe space for a wheelchair. The finish floor beneath the kitchen counter work area shall be extended to the wall. Sides of adjacent cabinets shall have finished face. At Units 212, 215 and 218 countertop shall also be repositionable from 34" to 28" at the min. 30" wide work surface 12.01112" deep fixed open shelves to match upper cabinets 12.01412" deep shelf with rod below 22.001Toilet per Plumbing, max. 30" installed length from rear wall, 17"-19" high seat, flush controls on open side 44" max. A.F.F. 22.004Solid surface countertop with integral lavatory and backsplash, Max. 6" deep basin 22.006Shower surround per Plumbing with curtain rod and cementitious backer board. ADA-compliant system with adjustable low-flow sensored valve at standard height per Plumbing. 3/4" soft dam with fiberglass cap to extend full Length of shower opening. Provide curved shower rod at mobility units 22.008Self rimming stainless steel double bowl sink w/ rear drain, garbage disposal and faucet per Plumbing. Max. 6" deep. Provide removable cabinets, toe board and shelving without the use of specialized tools or knowledge in order to provide knee and toe space for forward approach. Finish floor shall be extended below cabinet to wall. 1/4" = 1'-0" 1 1BR Unit Plan (628 sf) 1/4" = 1'-0" 3 1BR-1 Unit Plan (590 sf) 1/4" = 1'-0" 2 1BR Unit Reflected Ceiling Plan 1/4" = 1'-0" 4 1BR-1 Unit Reflected Ceiling Plan
General Notes -RCP
Legend -RCP 02/04/22Bid Set
General Notes -Enlarged Plan
Plan


DW SD SD CS 28'10" 36' 10 3/4" 13'0" 11' 5" 12' 5 3/4" 2'1/2" 5'12'1/2" 5" A4.5 4 A4.5 2 22.008 11.008 11.002 10.017 10.006 22.004 10.003 22.001 10.002 12.014 12.014 12.011 1.001 12.014 12.006 12.005 12.009 11.004 1.001 22.005 A E D H H D B J C A 5'5" 1' 11 1/2" 6'6"4'5 1/2"6' 1" 11'2 2'1/2" 1/2" 7' 3" 4' 5 1/2" 10 10 10 10 10 10 10a 40 41 10 7' - 8" 7' - 8" 7' - 8" 7' - 8" 11'4" ALIGN 7' - 8" 7' - 8" 1'3" 1' 2 1/2" 1' 8 1/2" 3'7" 1/2" 2' 7 1'1/2" 2" 5' 3" 3'2'10" 5" 1. When shown in plan, all dimensions are to face of tud, face of concrete, centerline of columns, or centerline of wall assemblies, U.N.O. When shown in elevation or section, all dimensions are to top of plate, top of concrete, or top of cement-based underlayment, U.N.O. When shown in reflected ceiling plan, all dimensions are to face of finish, or centerline of fixtures, U.N.O. 2. Do not scale drawings. Written dimensions govern. 3. All clear dimensions are not to be adjusted without approval of the Architect. 4. All grid lines indicate center of structural material or face of structural material, U.N.O. 5. See reflected ceiling plans for locations and dimensions of soffited areas. 6. See building floor plans for all exterior window locations and tags, dimensions and additional information not shown here. 7. All changes in floor materials occur at centerline of door or framed openings unless otherwise indicated on the drawings 8. At areas of transition between different wall assemblies, continue thickest layer of finish to provide a flush finished surface in all directions to nearest perpendicular surface (wall, ceiling, etc.), U.N.O. 9. Provide and install 2x flat wood blocking or 16GA metal strapping for all bath accessories, handrails, cabinets, towe bars, wall mounted fixtures and any other items attached to walls. 1. When shown in reflected ceiling plan, all dimensions are to face of finish, or centerline of fixtures, U.N.O. 2. Do not scale drawings. Written dimensions govern. 3. All clear dimensions are not to be adjusted without approval of the Architect. 4. Sprinkler heads located in the ceiling to be centered in the space and coordinated with mechanical equipment and light fixture locations. Contractor to submit drawings indicating layout, spacing and head type of fire sprinkler system for approval prior to installation. 5. See building elevations and/or interior elevations for light fixture heights, U.N.O. 6. See finish legend for typical finishes. 7. See Mechanical for additional information on access panels, ducts, and grille sizes. 8. See Electrical for information on light fixtures. 9. Occupiable spaces, habitable spaces and corridors shall have ceiling height of not less than feet 6 inches. Bathrooms, toilet rooms, kitchens, storage rooms and laundry rooms shall be permitted to have ceiling height of not less than 7 feet. CBC Sec. 1208.2 10. At areas of transition between different wall assemblies, continue thickest layer of substrate or finish to provide a flush finished surface in all directions to nearest perpendicular surface (wall, ceiling, etc.), U.N.O. Plaster at underside of rated floor/roof assembly Gypsum board soffit or ceiling, framed with non-combustible framing. Height per plan. X'-X" Ceiling or soffit height A.F.F. Gypsum board at underside of floor/roof assembly U.F.F. Underside of rated floor/roof assembly above Plaster soffit or ceiling, framed with non-combustible framing. Height per plan. CS Combination Carbon Monoxide/Smoke Detector SD Smoke Detector HI N 1 L No. C17113 AC E O TE TS A - PX F I L CE E IA 32FORN CT TE R ES A D C R CC NASLUND Project THE PICTORIAL AND GRAPHIC EXPRESSIONS DISPLAYED WIT H THIS WORK ARE COPYRIGHTED UNDER THE LAWS OF THE U NITED STATES, TITLE 17, U.S. CODE. UNDER SECTION 106 OF THE COPYRIGHT ACT, THE ARCHITECT SHALL MAINTAIN THE EXCLUSIVE RIGHT OF THE REPRODUCTION, DISP LAY OR ANY DERIVATION 05/28/21 Permit Submittal #2 12/23/21Permit Submittal #3 Enlarged Unit Plans -Typical Community Housing Works 20102 A4.2 11/20/20 2601 Ulric Street, San Diego, CA 92111 Ulric Seniors Permit Submittal #1 1/4" = 1'-0" 1 2BR Unit Plan (1000 sf) Keynotes 1.001Line of roof or ceiling above, Typical 10.0021 1/2" dia. Stainless steel grab bar, 42" long, w/ solid wood backing 10.0031 1/2" dia. Stainless steel grab bar, 36" long, w/ solid wood backing 10.006Recessed medicine cabinet with mirror, 16"x22", mount with bottom edge no higher than 40" A.F.F. Provide usable shelf max. 44" A.F.F. 10.017Frameless mirror, mount with bottom edge no higher than 40" A.F.F. 11.00230" wide top-freezer/ refrigerator 11.00430" wide electric range/oven 11.00824" wide dishwasher. Install with finish side panel where adjacent to removable cabinets at sink 12.00512" deep upper cabinet, Finish: TBD. Provide one adjustable shelf, Typ. U.N.O. 12.006Plastic laminate kitchen countertop with 1 1/2" square edge and backsplash 12.009Base cabinets directly under the kitchen counter work area (30" min clear width), including toe board and shelving, shall be removable without the use of specialized tools or specialized knowledge in order to provide knee and toe space for a wheelchair. The finish floor beneath the kitchen counter work area shall be extended to the wall. Sides of adjacent cabinets shall have finished face. At Units 212, 215 and 218 countertop shall also be repositionable from 34" to 28" at the min. 30" wide work surface 12.01112" deep fixed open shelves to match upper cabinets 12.01412" deep shelf with rod below 22.001Toilet per Plumbing, max. 30" installed length from rear wall, 17"-19" high seat, flush controls on open side 44" max. A.F.F. 22.004Solid surface countertop with integral lavatory and backsplash, Max. 6" deep basin 22.005Combination bath and shower surround per Plumbing w/ curtain rod and cementitious backer board. ADA-compliant system w/ adjustable low-flow sensored valve @ standard height per plumbing. 22.008Self rimming stainless steel double bowl sink w/ rear drain, garbage disposal and faucet per Plumbing. Max. 6" deep. Provide removable cabinets, toe board and shelving without the use of specialized tools or knowledge in order to provide knee and toe space for forward approach. Finish floor shall be extended below cabinet to wall. 1/4" = 1'-0" 2 2BR Unit Reflected Ceiling Plan
Notes -Enlarged Plan
Notes -RCP Legend -RCP 02/04/22Bid Set
General
General


22.004Solid
22.006Shower surround per Plumbing with curtain rod and cementitious backer board. ADA-compliant system with adjustable low-flow sensored valve at standard height per Plumbing. 3/4" soft dam with fiberglass cap to extend full Length of shower opening. Provide curved shower rod at mobility units
22.008Self rimming stainless steel double bowl sink w/ rear drain, garbage disposal and faucet per Plumbing. Max. 6" deep. Provide removable cabinets, toe board and shelving without the use of specialized tools or knowledge in order to provide knee and toe space for forward approach. Finish floor shall be extended below cabinet to wall.
General Notes -Enlarged Plan
General NotesInterior Elevations
DW DW A4.5 3B 3A 3C 3D 1'6"1'6" 1.047 1.052 1.051 2'0" 1'6" 1'6" A4.5 4D 4C 4B 4A 1'3" 1. When shown in plan, all dimensions are to face of tud, face of concrete, centerline of columns, or centerline of wall assemblies, U.N.O. When shown in elevation or section, all dimensions are to top of plate, top of concrete, or top of cement-based underlayment, U.N.O. When shown in reflected ceiling plan, all dimensions are to face of finish, or centerline of fixtures, U.N.O. 2. Do not scale drawings. Written dimensions govern. 3. All clear dimensions are not to be adjusted without approval of the Architect. 4. All grid lines indicate center of structural material or face of structural material, U.N.O. 5. See reflected ceiling plans for locations and dimensions of soffited areas. 6. See building floor plans for all exterior window locations and tags, dimensions and additional information not shown here. 7. All changes in floor materials occur at centerline of door or framed openings unless otherwise indicated on the drawings 8. At areas of transition between different wall assemblies, continue thickest layer of finish to provide a flush finished surface in all directions to nearest perpendicular surface (wall, ceiling, etc.), U.N.O. 9. Provide and install 2x flat wood blocking or 16GA metal strapping for all bath accessories, handrails, cabinets, towe bars, wall mounted fixtures and any other items attached to walls. A4.5 2B 2A 11.002 22.008 11.008 12.006 12.010 2'6"3'0"2'0" 1'6"3'0"2'0" 1' 6" 2'6" 11.004 12.006 1'6"2'9"2'6"2'3"1'0" 1'6"2'9"2'6"2'3" 12.009 11.011 22.008 A4.5 1A 1B A4.5 1C 1.047 1.048 2'10" 1' 2'6"6" 11.008 22.008 12.006 11.004 2'9"2'6"2'0"3'0"1'6" 2'9"2'6"2'0"3'0"2'6" 12.009 12.009 12.005 11.002 2'6" 1'6" 11" 11" 11" 1' 3" 4' 0" 9.013 12.011 9.018 1. Do not scale drawings. Written dimensions govern. Subcontractor to verify all dimensions prior to construction and immediately notify Architect of any discrepencies. 2. All clear dimensions are not to be adjusted without approval of the Architect. 3. See reflected ceiling plans for locations and dimensions of soffited areas. 4. See building floor plans for all exterior window locations and tags, dimensions and additional information not shown here. 5. At areas of transition between different wall assemblies, continue thickest layer of finish to provide a flush finished surface in all directions to nearest perpendicular surface (wall, ceiling, etc.), U.N.O. 6. Provide and install 2x flat wood blocking or 16GA metal strapping for all bath accessories, handrails, cabinets, towe bars, wall mounted fixtures and any other items attached to walls. 7. Grab bars shall be installed at all mobility units per CBC chapter 11B. 8. Grab bars, although not required at adaptable units per CBC Chapter 11A, adequate backing shall be provided and installed at all units. 9. Areas outlined in dashed lines represent location o backing for future installation of grab bars per CBC chapter 11A-1134A. 2'MIN.3" 2'10" 10.003 22.001 10.002 9.013 2'9" 9.018 10.017 10.006 22.004 6.001 10.003 10.002 9.018 9.013 22.006 10.012 22.001 10.025 10.003 9.013 9.018 22.006 10.025 10.003 10.006 22.004 10.017 9.013 9.018 6.001 10.006 22.006 22.005 10.018 22.006 9.018 9.013 22.001 10.003 10.018 10.025 10.003 9.018 22.005 9.013 10.017 22.004 22.001 10.003 6.001 2'9" 2' 10" HI N 1 L No. C17113 AC E O TE TS A - PX F I L CE E IA 32FORN CT TE R ES A D C R CC NASLUND Project THE PICTORIAL AND GRAPHIC EXPRESSIONS DISPLAYED WIT H THIS WORK ARE COPYRIGHTED UNDER THE LAWS OF THE U NITED STATES, TITLE 17, U.S. CODE. UNDER SECTION 106 OF THE COPYRIGHT ACT, THE ARCHITECT SHALL MAINTAIN THE EXCLUSIVE RIGHT OF THE REPRODUCTION, DISP LAY OR ANY DERIVATION 05/28/21 Permit Submittal #2 12/23/21Permit Submittal #3 Enlarged Unit Kitchen and Bath PlansTypical Community Housing Works 20102 A4.5 11/20/20 2601 Ulric Street, San Diego, CA 92111 Ulric Seniors Permit Submittal #1 1/4" = 1'-0" 3 1BR and 1BR-1 Unit Plan -Bath 1/4" = 1'-0" 4 2BR Unit -Bath Keynotes 1.04730" x 48" clear floor space forward approach, Typ. 1.04830" x 48" clear floor space parallel approach, Typ. 1.05130" x 60" clear floor space at tub enclosure, Typ. 1.05236" x 48" x 24" Deep clear floor space at toilet, Typ. 6.001Accessible countertop 9.013Wall base per finish schedule, typical. 9.018Gypsum board, painted 10.0021 1/2" dia. Stainless steel grab bar, 42" long, w/ solid wood backing 10.0031 1/2" dia. Stainless steel grab bar, 36" long, w/ solid wood backing 10.006Recessed medicine cabinet with mirror, 16"x22", mount with bottom edge no higher than 40" A.F.F. Provide usable shelf max. 44" A.F.F. 10.012Robe hook 10.017Frameless mirror, mount with bottom edge no higher than 40" A.F.F. 10.01824" long towel bar at 40" A.F.F. 10.025Toilet paper holder 11.00230" wide top-freezer/ refrigerator 11.00430" wide electric range/oven 11.00824" wide dishwasher. Install with finish side panel where adjacent to removable cabinets at sink 11.01130" wide range hood, vented to exterior 12.00512" deep upper cabinet, Finish: TBD. Provide one adjustable shelf, Typ. U.N.O. 12.006Plastic laminate kitchen countertop with 1 1/2" square edge and backsplash 12.009Base cabinets directly under the kitchen counter work area (30" min clear width), including toe board and shelving, shall be removable without the use of specialized tools or specialized knowledge in order to provide knee and toe space for a wheelchair. The finish floor beneath the kitchen counter work area shall be extended to the wall. Sides of adjacent cabinets shall have finished face. At Units 212, 215 and 218 countertop shall also be repositionable from 34" to 28" at the min. 30" wide work surface 12.010Base cabinets directly under the kitchen sink area (30" min clear width), including toe board and shelving, shall be removable without the use of specialized tools or specialized knowledge in order to provide knee and toe space for a wheelchair. The finish floor beneath the kitchen sink counter area shall be extended to the wall. Sides of adjacent cabinets shall have finished face. At Units 212, 215 and 218 countertop shall also be repositionable from 34" to 28" at the kitchen sink area
deep fixed open shelves to match upper cabinets
Plumbing, max. 30" installed length from rear wall, 17"-19" high seat, flush controls on open side 44" max. A.F.F.
12.01112"
22.001Toilet per
integral lavatory and backsplash, Max. 6" deep basin
surround
Plumbing
curtain
cementitious
board.
adjustable low-flow sensored
standard height per plumbing.
surface countertop with
22.005Combination bath and shower
per
w/
rod and
backer
ADA-compliant system w/
valve @
1/4" = 1'-0" 2 2BR Unit -Kitchen 1/4" = 1'-0" 2B Elevation B 1/4" = 1'-0" 2A Elevation A 1/4" = 1'-0" 1 1BR and 1BR-1 Unit -Kitchen 1/4" = 1'-0" 1A Elevation A 1/4" = 1'-0" 1B Elevation B 1/4" = 1'-0" 1C Elevation C
1/4" = 1'-0" 3A Elevation A 1/4" = 1'-0" 3B Elevation B 1/4" = 1'-0" 3C Elevation C 1/4" = 1'-0" 3D Elevation D 1/4" = 1'-0" 4D Elevation D 1/4" = 1'-0" 4C Elevation C 1/4" = 1'-0" 4B Elevation B 1/4" = 1'-0" 4A Elevation A 02/04/22Bid Set


68 SF FILE 124A 224 SF LEASING 124 136 SF CONFERENCE 125 A4.11 1A A4.11 1C 1B 125A 124 3'7 7'3/4"5'2" - 9 3'1/2" 10 6'3/4" - 10" 5'2 3/4"6'10 1/4" C L R 30 11.012 12.021 8.004 12.001 12.022 12.005 S4 S3 12.021 S2 10 10 10 41 43 43 125 44a 3 10 S5 11.010 4 1 2 31 31 2.004 43 43 43 5.015 6.018 12.001 21 0 16 26 11.012 9.013 9.018 12.022 1. When shown in plan, all dimensions are to face of tud, face of concrete, centerline of columns, or centerline of wall assemblies, U.N.O. When shown in elevation or section, all dimensions are to top of plate, top of concrete, or top of cement-based underlayment, U.N.O. When shown in reflected ceiling plan, all dimensions are to face of finish, or centerline of fixtures, U.N.O. 2. Do not scale drawings. Written dimensions govern. 3. All clear dimensions are not to be adjusted without approval of the Architect. 4. All grid lines indicate center of structural material or face of structural material, U.N.O. 5. See reflected ceiling plans for locations and dimensions of soffited areas. 6. See building floor plans for all exterior window locations and tags, dimensions and additional information not shown here. 7. All changes in floor materials occur at centerline of door or framed openings unless otherwise indicated on the drawings 8. At areas of transition between different wall assemblies, continue thickest layer of finish to provide a flush finished surface in all directions to nearest perpendicular surface (wall, ceiling, etc.), U.N.O. 9. Provide and install 2x flat wood blocking or 16GA metal strapping for all bath accessories, handrails, cabinets, towe bars, wall mounted fixtures and any other items attached to walls. 1. Do not scale drawings. Written dimensions govern. Subcontractor to verify all dimensions prior to construction and immediately notify Architect of any discrepencies. 2. All clear dimensions are not to be adjusted without approval of the Architect. 3. See reflected ceiling plans for locations and dimensions of soffited areas. 4. See building floor plans for all exterior window locations and tags, dimensions and additional information not shown here. 5. At areas of transition between different wall assemblies, continue thickest layer of finish to provide a flush finished surface in all directions to nearest perpendicular surface (wall, ceiling, etc.), U.N.O. 6. Provide and install 2x flat wood blocking or 16GA metal strapping for all bath accessories, handrails, cabinets, towe bars, wall mounted fixtures and any other items attached to walls. 7. Grab bars shall be installed at all mobility units per CBC chapter 11B. 8. Grab bars, although not required at adaptable units per CBC Chapter 11A, adequate backing shall be provided and installed at all units. 9. Areas outlined in dashed lines represent location o backing for future installation of grab bars per CBC chapter 11A-1134A. 12.021 9.013 9.018 56 11.010 9.018 EQEQ 9.013 12 12 A4.11 2A 6.016 6.016 5.010 10.001 A8.14 4 10.001 6.016 6.016 4.001 HI N 1 L No. C17113 AC E O TE TS A - PX F I L CE E IA 32FORN CT TE R ES A D C R CC NASLUND Project THE PICTORIAL AND GRAPHIC EXPRESSIONS DISPLAYED WIT H THIS WORK ARE COPYRIGHTED UNDER THE LAWS OF THE U NITED STATES, TITLE 17, U.S. CODE. UNDER SECTION 106 OF THE COPYRIGHT ACT, THE ARCHITECT SHALL MAINTAIN THE EXCLUSIVE RIGHT OF THE REPRODUCTION, DISP LAY OR ANY DERIVATION 05/28/21 Permit Submittal #2 12/23/21Permit Submittal #3 Enlarged Amenity Plans -Leasing, File and Conference Community Housing Works 20102 A4.11 11/20/20 2601 Ulric Street, San Diego, CA 92111 Ulric Seniors Permit Submittal #1 1/4" = 1'-0" 1 Enlarged Plan -Leasing 124, File 124A and Conference 125 1/4" = 1'-0" 1A Elevation A General Notes -Enlarged Plan General NotesInterior Elevations 1/4" = 1'-0" 1B Elevation B Keynotes 2.004Gas service and meter per Plumbing 4.0018" x 8" x 16" Decorative CMU wall per Structural, Color: TBD. 5.010Galvanized metal pipe as exposed downspout, min 20 gauge 5.015Galvanized metal handrail, wall mounted, painted. Color: TBD 6.016Exposed paired fire retardant treated wood columns per Structural, sanded smooth with eased edges, stained; Color: TBD 6.018Exposed fire retardant treated wood column per Structural, sanded smooth with eased edges, stained; Color: TBD 8.004Storefront door per plan and schedule 9.013Wall base per finish schedule, typical. 9.018Gypsum board, painted 10.001Mailboxes, surface mounted, Type 4CADD-10 by Florence or equal, each section contains 10 tenant mailboxes, 2 parcel lockers and outgoing mail slot 11.010Wall mounted flat screen television (OFOI). Provide backing as necessary; Coordinate size and location with owner prior to installation 11.012Copier (OFOI) 12.001Furniture (OFOI) 12.00512" deep upper cabinet, Finish: TBD. Provide one adjustable shelf, Typ. U.N.O. 12.021File cabinet (OFOI) 12.022Plastic laminate countertop with 1 1/2" square edge and backsplash 1/4" = 1'-0" 1C Elevation C 1/4" = 1'-0"
1/4" = 1'-0" 2A Elevation A 02/04/22Bid Set
2 Enlarged Plan -Mail Area
1/4"


General NotesInterior Elevations
DW W WW W WW W WW DDD 1. When shown in plan, all dimensions are to face of tud, face of concrete, centerline of columns, or centerline of wall assemblies, U.N.O. When shown in elevation or section, all dimensions are to top of plate, top of concrete, or top of cement-based underlayment, U.N.O. When shown in reflected ceiling plan, all dimensions are to face of finish, or centerline of fixtures, U.N.O. 2. Do not scale drawings. Written dimensions govern. 3. All clear dimensions are not to be adjusted without approval of the Architect. 4. All grid lines indicate center of structural material or face of structural material, U.N.O. 5. See reflected ceiling plans for locations and dimensions of soffited areas. 6. See building floor plans for all exterior window locations and tags, dimensions and additional information not shown here. 7. All changes in floor materials occur at centerline of door or framed openings unless otherwise indicated on the drawings 8. At areas of transition between different wall assemblies, continue thickest layer of finish to provide a flush finished surface in all directions to nearest perpendicular surface (wall, ceiling, etc.), U.N.O. 9. Provide and install 2x flat wood blocking or 16GA metal strapping for all bath accessories, handrails, cabinets, towe bars, wall mounted fixtures and any other items attached to walls. 107 SF STOR. 132 278 SF COMPUTER 131 976 SF COMMONS 130 A4.12 1B 1A A4.12 1C A4.12 1F 1D 1E 11.005 11.009 22.008 12.001 12.001 130 131 132 10.037 19'9 1/2"16'2"7'11 3/4" 24'7 1/2" 15' 4 1/2" ALIGN S10 2 A3.4 2 A3.4 1 A3.4 A3.4 10 10 10 10 130A S16 S14 11 S12 130B S19 S19 11.003 12.008 11 11 10 11 11 43 43 43 10 8.004 43 43 43 1'11 1/2" 2'0" ALIGN ALIGN D D D 8.013 S19 1G 12.001 196 SF LAUNDRY 129 66 SF RR 128 151 SF INTERVIEW 127 A4.12 2B 2C 2A A4.12 2E 2D 2F 129 12.022 11.017 8.003 8'3'10" 0 3'1/2"8'8"10'1/2" 11 1/2" 3' 8 3/4" 8'4 1/4" 3'4" ALIGN 3'0"3'5 1/2" ALIGN ALIGN 9' 5" 8.004 8.003 128 11.020 12.021 12.001 127 S8 S7 S20 S19 11.017 CLR. 4'0" 10 10 10b 10 1'6" 1' 6" 1' 10" 1'10" 12.022 2'6" 1' 6" 2'10" 2'1'0"2'6"3'9"2'0"1'0" 0" 11.005 11.009 12.008 2'1'0" 6" 11.003 9.018 6 A8.13b 8.003 2'10" 12.004 12.008 1'9" 3'0"1'9" 10.027 9 A8.13b 9.015 12.008 EQ 6'0" EQ (9) FULL TILES 9.013 9.018 8.003 10.037 10.037 5'EQEQEQ0" (2) EQ. PANELS EQ5'0" 3' 2"4' 0" 9.013 9.018 8.003 8.004 8.001 9.013 9.018 10.037 2' 10" 11.017 9.018 9.013 12.022 9.018 11.020 9.013 9.018 11.017 2'10" 12.022 9.018 9.013 9.018 11.020 11.017 22.001 10.002 9.018 9.013 2' 10" 10.017 9.018 22.001 9.013 10.003 22.009 10.017 22.009 9.013 1. Do not scale drawings. Written dimensions govern. Subcontractor to verify all dimensions prior to construction and immediately notify Architect of any discrepencies. 2. All clear dimensions are not to be adjusted without approval of the Architect. 3. See reflected ceiling plans for locations and dimensions of soffited areas. 4. See building floor plans for all exterior window locations and tags, dimensions and additional information not shown here. 5. At areas of transition between different wall assemblies, continue thickest layer of finish to provide a flush finished surface in all directions to nearest perpendicular surface (wall, ceiling, etc.), U.N.O. 6. Provide and install 2x flat wood blocking or 16GA metal strapping for all bath accessories, handrails, cabinets, towe bars, wall mounted fixtures and any other items attached to walls. 7. Grab bars shall be installed at all mobility units per CBC chapter 11B. 8. Grab bars, although not required at adaptable units per CBC Chapter 11A, adequate backing shall be provided and installed at all units. 9. Areas outlined in dashed lines represent location o backing for future installation of grab bars per CBC chapter 11A-1134A. EQ (4) EQ. PANELS EQ13'6" 9.013 10.037 9.018 HI N 1 L No. C17113 AC E O TE TS A - PX F I L CE E IA 32FORN CT TE R ES A D C R CC NASLUND Project THE PICTORIAL AND GRAPHIC EXPRESSIONS DISPLAYED WIT H THIS WORK ARE COPYRIGHTED UNDER THE LAWS OF THE U NITED STATES, TITLE 17, U.S. CODE. UNDER SECTION 106 OF THE COPYRIGHT ACT, THE ARCHITECT SHALL MAINTAIN THE EXCLUSIVE RIGHT OF THE REPRODUCTION, DISP LAY OR ANY DERIVATION 05/28/21 Permit Submittal #2 12/23/21Permit Submittal #3 Enlarged Amenity Plans -Commons, Computer and Laundry Community Housing Works 20102 A4.12 11/20/20 2601 Ulric Street, San Diego, CA 92111 Ulric Seniors Permit Submittal #1 General Notes -Enlarged Plan Keynotes 8.001Window per plan and schedule 8.003Storefront per plan and schedule 8.004Storefront door per plan and schedule 8.013Aluminum + glass sectional roll up door 9.013Wall base per finish schedule, typical. 9.015Ceramic tile w/ epoxy grout 9.018Gypsum board, painted 10.0021 1/2" dia. Stainless steel grab bar, 42" long, w/ solid wood backing 10.0031 1/2" dia. Stainless steel grab bar, 36" long, w/ solid wood backing 10.017Frameless mirror, mount with bottom edge no higher than 40" A.F.F. 10.027At least one fire extinguisher shall be provided within 75 feet maximum travel distance for each 6,000 square feet or portion thereof on each floor per CFC Section 906 10.037Tackable wall panel 11.00333" wide top-freezer/ refrigerator 11.00530" wide gas range/oven 11.00924" wide dishwasher. Install with finish side panel where adjacent to removable cabinets at sink 11.017Card operated commercial washer, front loading (OFCI) 11.020Card operated commercial gas dryer, front loading, stacked (OFCI) 12.001Furniture (OFOI) 12.00424" deep base cabinet, Finish: TBD. Provide one adjustable shelf, Typ. U.N.O. 12.008Engineered stone countertop with 1 1/2" square edge 12.021File cabinet (OFOI) 12.022Plastic laminate countertop with 1 1/2" square edge and backsplash 22.001Toilet per Plumbing, max. 30" installed length from rear wall, 17"-19" high seat, flush controls on open side 44" max. A.F.F. 22.008Self rimming stainless steel double bowl sink w/ rear drain, garbage disposal and faucet per Plumbing. Max. 6" deep. Provide removable cabinets, toe board and shelving without the use of specialized tools or knowledge in order to provide knee and toe space for forward approach. Finish floor shall be extended below cabinet to wall. 22.009Wall-mounted sink per Plumbing, centered in 30"x48" wide space for forward approach
= 1'-0"
Plan -Commons 130 and
= 1'-0"
1 Enlarged
Computer 131 1/4"
2
1/4" = 1'-0" 1A Elevation A 1/4" = 1'-0" 1B Elevation B 1/4" = 1'-0" 1C Elevation C 1/4" = 1'-0" 1F Elevation F 1/4" = 1'-0" 1D Elevation D 1/4" = 1'-0" 1E Elevation E 1/4" = 1'-0" 2A Elevation A 1/4" = 1'-0" 2B Elevation C 1/4" = 1'-0" 2C Elevation B 1/4" = 1'-0" 2D Elevation D 1/4" = 1'-0" 2E Elevation F 1/4" = 1'-0" 2F Elevation E
Enlarged Plan -Interview 127, Restroom 128 and Laundry 129
1/4" = 1'-0" 1G Elevation G 02/04/22Bid Set


DW HALLWAY 134 40 40 40 40 A4.13 1A 1B 1C 1D 1. When shown in plan, all dimensions are to face of tud, face of concrete, centerline of columns, or centerline of wall assemblies, U.N.O. When shown in elevation or section, all dimensions are to top of plate, top of concrete, or top of cement-based underlayment, U.N.O. When shown in reflected ceiling plan, all dimensions are to face of finish, or centerline of fixtures, U.N.O. 2. Do not scale drawings. Written dimensions govern. 3. All clear dimensions are not to be adjusted without approval of the Architect. 4. All grid lines indicate center of structural material or face of structural material, U.N.O. 5. See reflected ceiling plans for locations and dimensions of soffited areas. 6. See building floor plans for all exterior window locations and tags, dimensions and additional information not shown here. 7. All changes in floor materials occur at centerline of door or framed openings unless otherwise indicated on the drawings 8. At areas of transition between different wall assemblies, continue thickest layer of finish to provide a flush finished surface in all directions to nearest perpendicular surface (wall, ceiling, etc.), U.N.O. 9. Provide and install 2x flat wood blocking or 16GA metal strapping for all bath accessories, handrails, cabinets, towe bars, wall mounted fixtures and any other items attached to walls. 1. Do not scale drawings. Written dimensions govern. Subcontractor to verify all dimensions prior to construction and immediately notify Architect of any discrepencies. 2. All clear dimensions are not to be adjusted without approval of the Architect. 3. See reflected ceiling plans for locations and dimensions of soffited areas. 4. See building floor plans for all exterior window locations and tags, dimensions and additional information not shown here. 5. At areas of transition between different wall assemblies, continue thickest layer of finish to provide a flush finished surface in all directions to nearest perpendicular surface (wall, ceiling, etc.), U.N.O. 6. Provide and install 2x flat wood blocking or 16GA metal strapping for all bath accessories, handrails, cabinets, towe bars, wall mounted fixtures and any other items attached to walls. 7. Grab bars shall be installed at all mobility units per CBC chapter 11B. 8. Grab bars, although not required at adaptable units per CBC Chapter 11A, adequate backing shall be provided and installed at all units. 9. Areas outlined in dashed lines represent location o backing for future installation of grab bars per CBC chapter 11A-1134A. 3'0" OPEN TO BEYOND OPEN TO BEYOND 3' 0" OPEN TO BEYOND ELEC 123 ELEV. CONTROL RM. 126 126 123 123A 13 46 46 13 10a 40 40 43 31 10c ST1-1 100 A4.13 2A 2C 2B 10 3' 8" 10.027 OPEN TO BEYOND 10.027 46 13 46 46 40 40 A4.13 3A 3B 3C 3D 3' 0" OPEN TO BEYOND OPEN TO BEYOND OPEN TO BEYOND 10.027 HI N 1 L No. C17113 AC E O TE TS A - PX F I L CE E IA 32FORN CT TE R ES A D C R CC NASLUND Project THE PICTORIAL AND GRAPHIC EXPRESSIONS DISPLAYED WIT H THIS WORK ARE COPYRIGHTED UNDER THE LAWS OF THE U NITED STATES, TITLE 17, U.S. CODE. UNDER SECTION 106 OF THE COPYRIGHT ACT, THE ARCHITECT SHALL MAINTAIN THE EXCLUSIVE RIGHT OF THE REPRODUCTION, DISP LAY OR ANY DERIVATION 05/28/21Permit Submittal #2 12/23/21Permit Submittal #3 Enlarged PlansCommon Areas Community Housing Works 20102 A4.13 11/20/20 2601 Ulric Street, San Diego, CA 92111 Ulric Seniors Permit Submittal #1 1/4" = 1'-0" 1 Enlarged Plan -Seating Area at Hallway General Notes -Enlarged Plan Keynotes 10.027At least one fire extinguisher shall be provided within 75 feet maximum travel distance for each 6,000 square feet or portion thereof on each floor per CFC Section 906 General NotesInterior Elevations 1/4" = 1'-0" 1A Elevation A 1/4" = 1'-0" 1B Elevation B 1/4" = 1'-0" 1C Elevation C 1/4" = 1'-0" 1D Elevation D 1/4" = 1'-0" 2 Enlarged Plan -Main Entry and Elevator Lobby 1/4" = 1'-0" 2A Elevation A 1/4" = 1'-0" 2C Elevation C 1/4" = 1'-0" 2B Elevation B 1/4" = 1'-0" 3 Enlarged Plan -Courtyard Elevator Lobby 1/4" = 1'-0" 3A Elevation A 1/4" = 1'-0" 3B Elevation B 1/4" = 1'-0" 3C Elevation C 1/4" = 1'-0" 3D Elevation D 01/31/21Bid Set 05/28/21 Permit























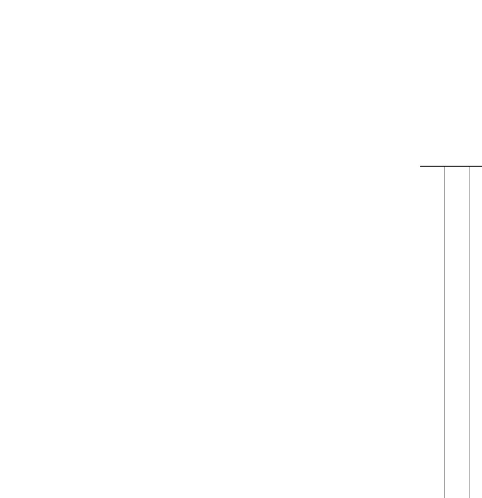
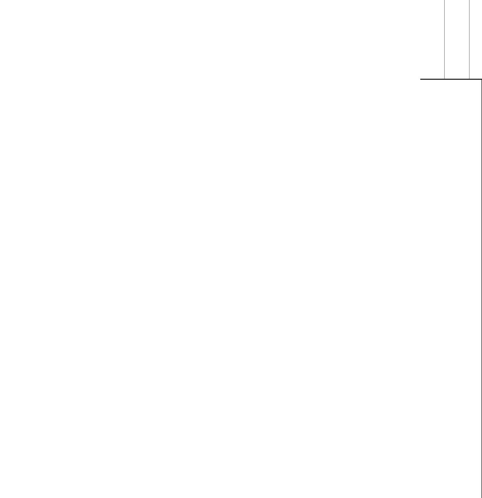
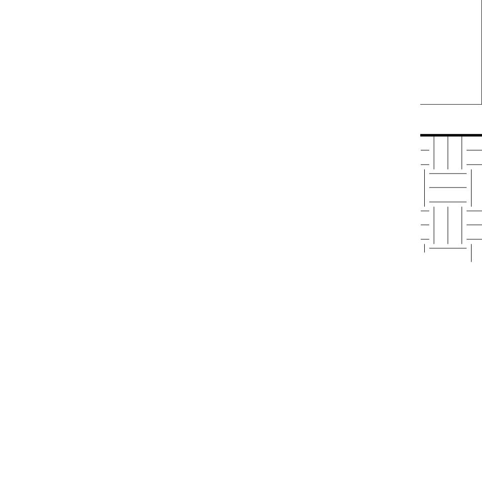


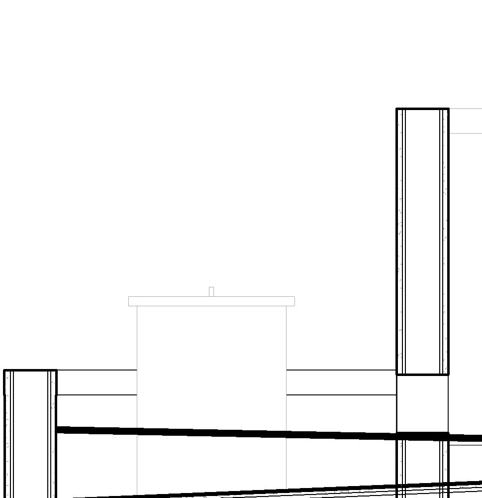
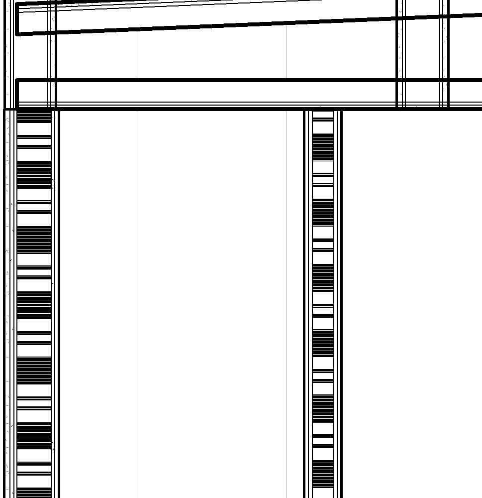
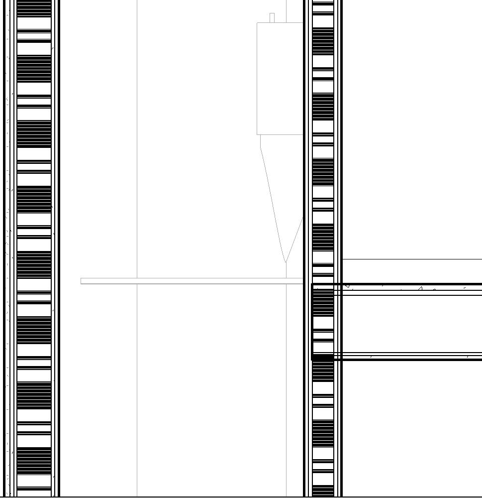
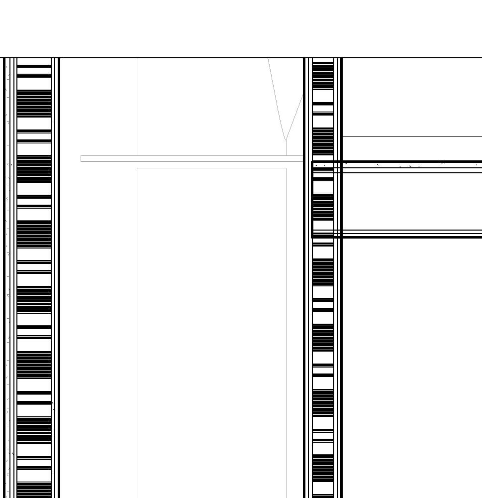
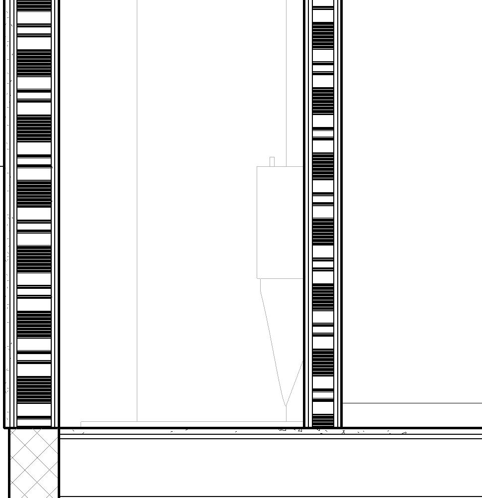
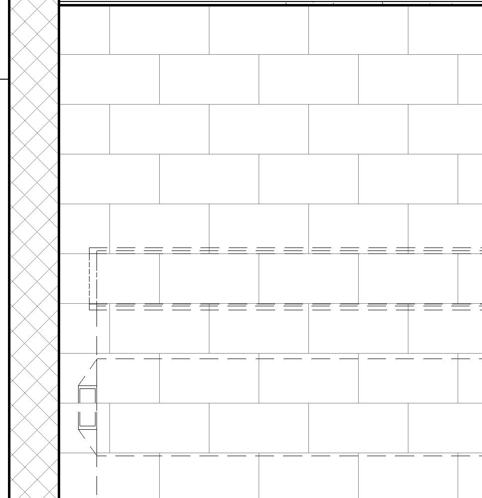
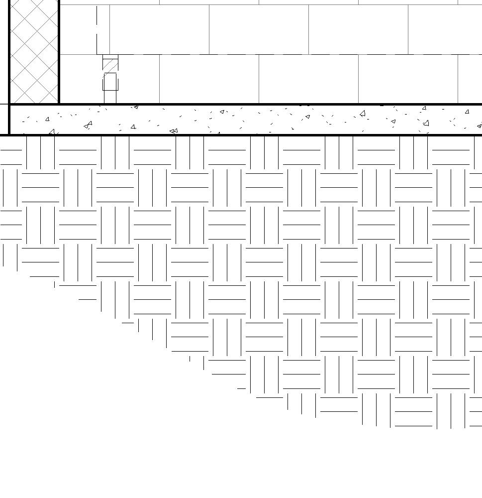

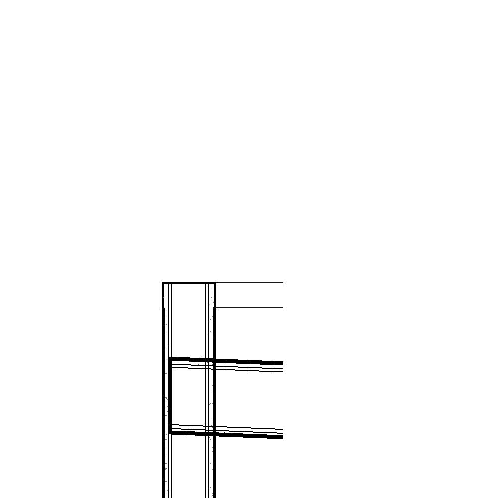
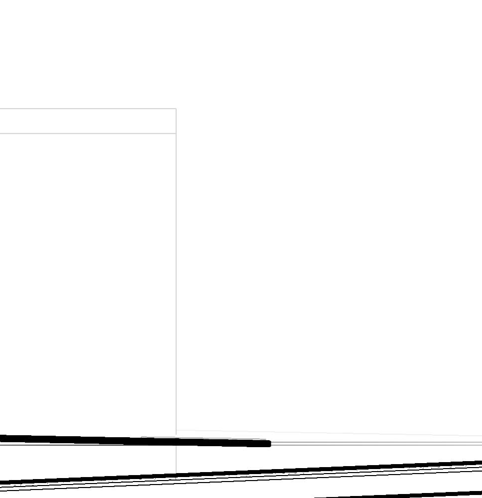
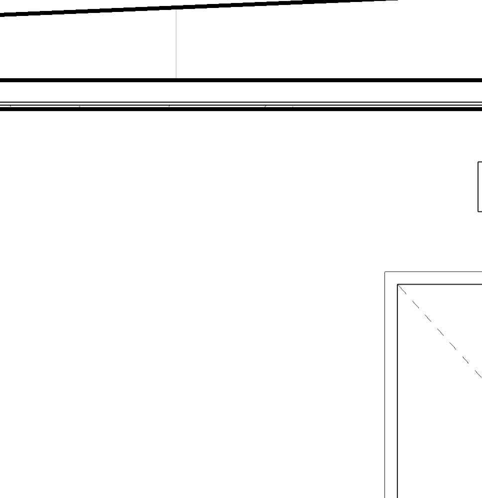
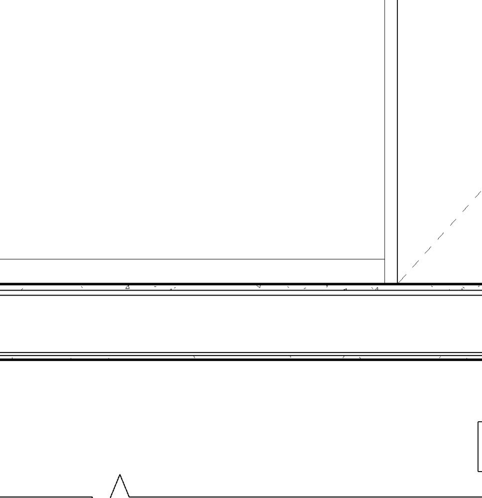
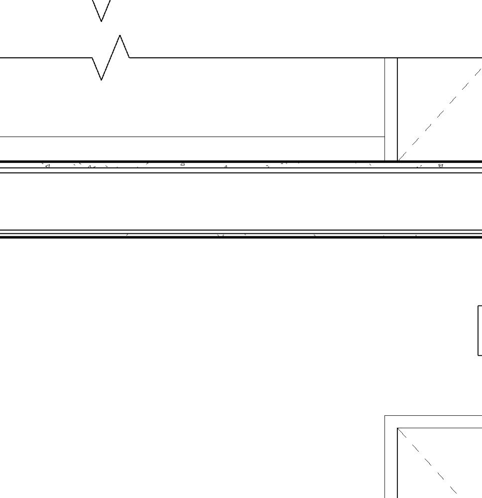
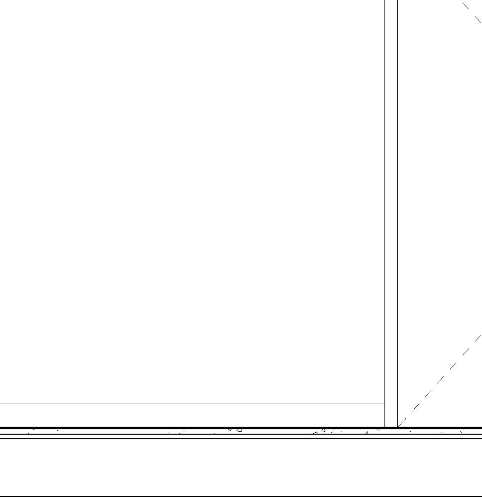
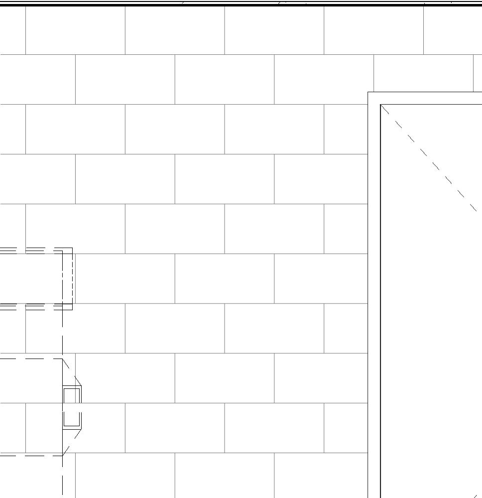
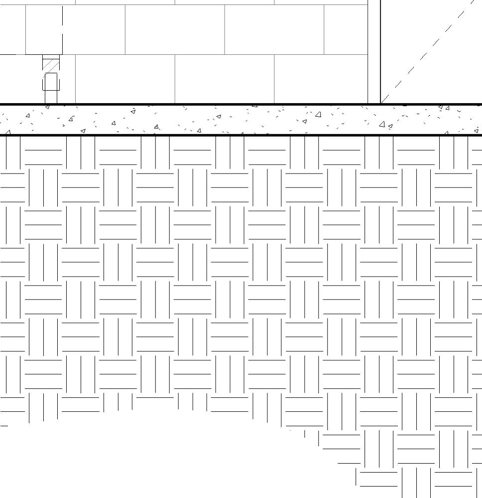


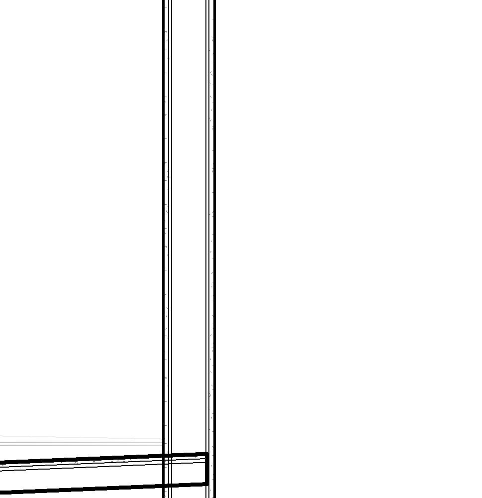
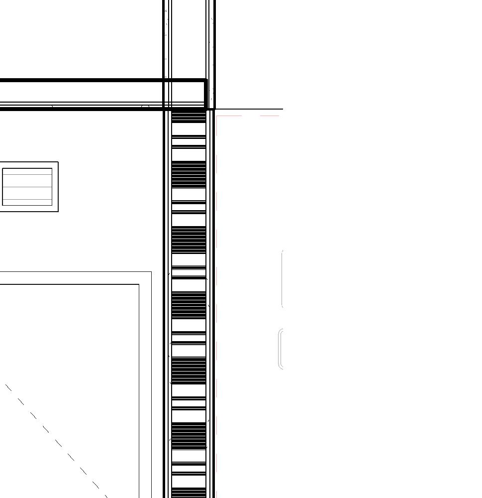
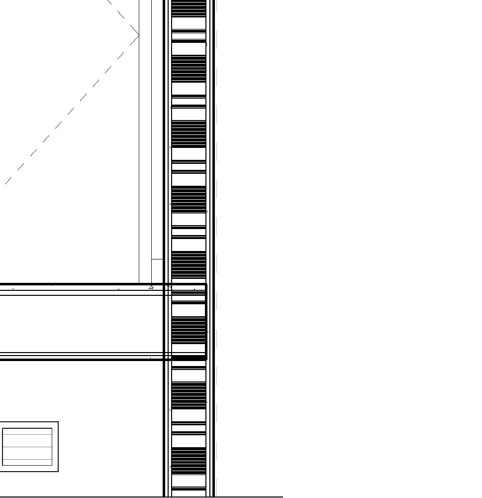
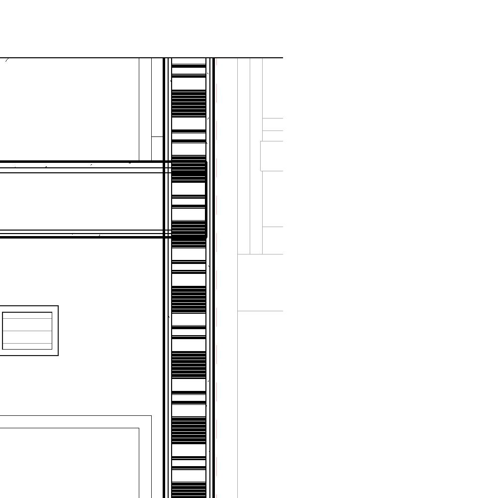
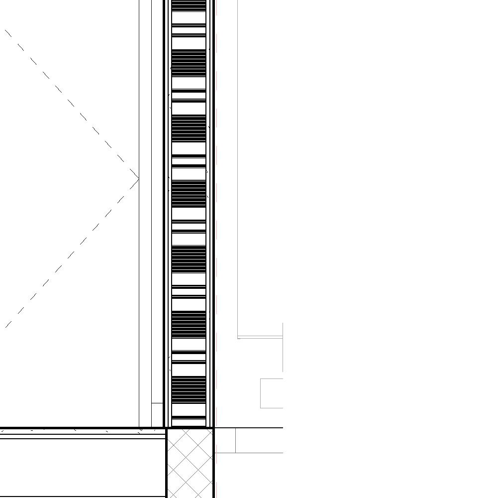
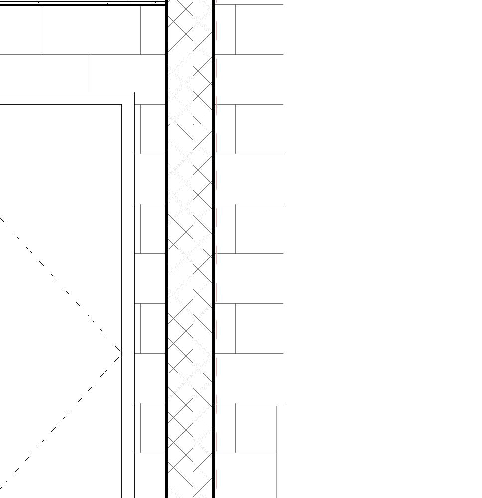
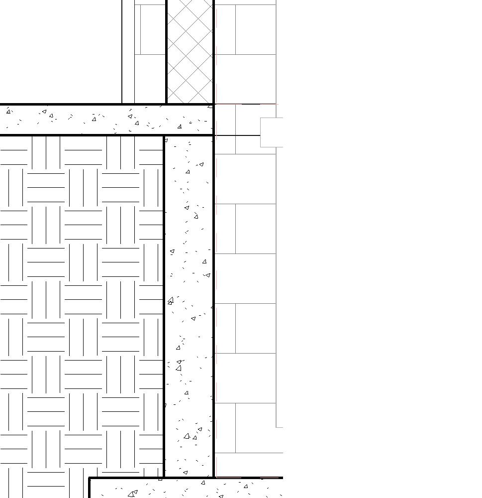
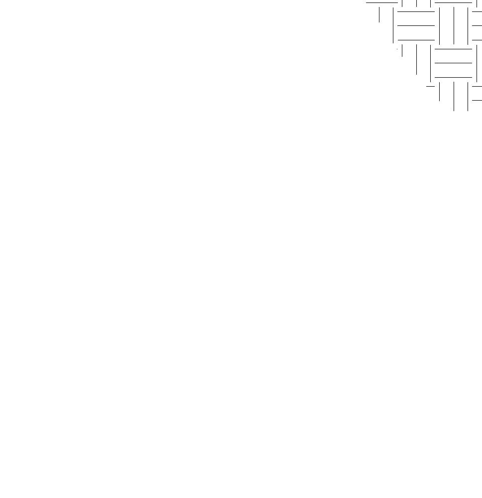








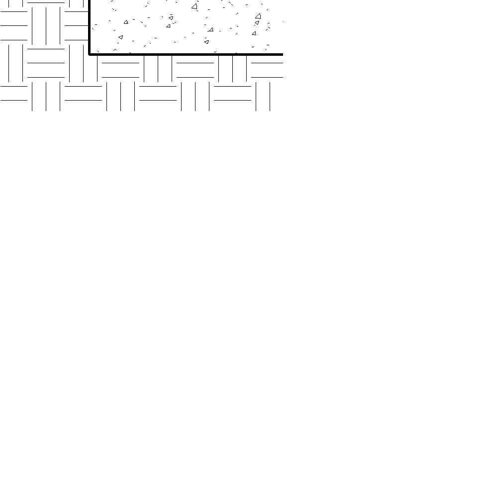
























































1. When shown in plan, all dimensions are to face of tud, face of concrete, centerline of columns, or centerline of wall assemblies, U.N.O. When shown in elevation or section, all dimensions are to top of plate, top of concrete, or top of cement-based underlayment, U.N.O. When shown in reflected ceiling plan, all dimensions are to face of finish, or centerline of fixtures, U.N.O. 2. Do not scale drawings. Written dimensions govern. 3. All clear dimensions are not to be adjusted without approval of the Architect. 4. All grid lines indicate center of structural material or face of structural material, U.N.O. 5. See reflected ceiling plans for locations and dimensions of soffited areas. 6. See building floor plans for all exterior window locations and tags, dimensions and additional information not shown here. 7. All changes in floor materials occur at centerline of door or framed openings unless otherwise indicated on the drawings 8. At areas of transition between different wall assemblies, continue thickest layer of finish to provide a flush finished surface in all directions to nearest perpendicular surface (wall, ceiling, etc.), U.N.O. 9. Provide and install 2x flat wood blocking or 16GA metal strapping for all bath accessories, handrails, cabinets, towe bars, wall mounted fixtures and any other items attached to walls. 1. Do not scale drawings. Written dimensions govern. Subcontractor to verify all dimensions prior to construction and immediately notify Architect of any discrepencies. 2. All clear dimensions are not to be adjusted without approval of the Architect. 3. See reflected ceiling plans for locations and dimensions of soffited areas. 4. See building floor plans for all exterior window locations and tags, dimensions and additional information not shown here. 5. At areas of transition between different wall assemblies, continue thickest layer of finish to provide a flush finished surface in all directions to nearest perpendicular surface (wall, ceiling, etc.), U.N.O. 6. Provide and install 2x flat wood blocking or 16GA metal strapping for all bath accessories, handrails, cabinets, towe bars, wall mounted fixtures and any other items attached to walls. 7. Grab bars shall be installed at all mobility units per CBC chapter 11B. 8. Grab bars, although not required at adaptable units per CBC Chapter 11A, adequate backing shall be provided and installed at all units. 9. Areas outlined in dashed lines represent location o backing for future installation of grab bars per CBC chapter 11A-1134A. N N M M L L 4 4 5 5 TRASH B107 8.002 2.049 B107 B107A 43 31 3 1 1/8" 9' 11 1/2" 7/8" 1/2" 2.049 22.002 1/2" 10'3 7/8" 1 1/4" 5'2 1/2" 3 A4.14 M M L L TRASH 121 121 14.014 46 13 13 42b 42b 46 13 13 3 A4.14 9' - 11 1/2" 3' 3" 1' 1/2" 1' 8 1/2" 14.014 9.013 9.018 Level 1 0' -0" Level 2 10' -2 3/4" T.O. Plate 29' -4 5/8" Level 3 20' -4 1/2" T.O. Parapet 36' -0 5/8" Level B -9' -0" TRASH 321 TRASH 121 TRASH B107 A AA 14.014 14.014 2.049 8.002 3.001 5.001 7.005 7.001 A A HI N 1 L No. C17113 AC E O TE TS A - PX F I L CE E IA 32FORN CT TE R ES A D C R CC NASLUND Project THE PICTORIAL AND GRAPHIC EXPRESSIONS DISPLAYED WIT H THIS WORK ARE COPYRIGHTED UNDER THE LAWS OF THE U NITED STATES, TITLE 17, U.S. CODE. UNDER SECTION 106 OF THE COPYRIGHT ACT, THE ARCHITECT SHALL MAINTAIN THE EXCLUSIVE RIGHT OF THE REPRODUCTION, DISP LAY OR ANY DERIVATION 05/28/21Permit Submittal #2 12/23/21Permit Submittal #3 Enlarged Plans -Trash Rooms Community Housing Works 20102 A4.14 11/20/20 2601 Ulric Street, San Diego, CA 92111 Ulric Seniors Permit Submittal #1 General Notes -Enlarged Plan Keynotes 2.0493 cubic yard dumpster by owner, 1 trash compartment, 1 recycling compartment 3.001Concrete slab per Structural. Provide troweled finish 5.001Galvanized metal parapet cap flashing, unpainted 7.001Single ply roof membrane, 1/2"/ft slope 7.005Framed roof cricket, min. 1/4"/ft slope 8.002Door per plan and schedule 9.013Wall base per finish schedule, typical. 9.018Gypsum board, painted 14.014Trash/recycling chute. Doors opening into chute shall be 90min fire rated and self-closing or automatic closing upon the actuation of a smoke detector in accordance with CBC 716.2.6.6. 22.002Floor drain per Plumbing General NotesInterior Elevations 1/4" = 1'-0" 1 Enlarged Plan -Trash B107 1/4" = 1'-0" 2 Enlarge Plan -Typical Trash Room (Trash 121, 221 and 321) 1/4" = 1'-0" 2A Elevation A 1/2" = 1'-0" 3 North/South Section at Trash 121, 221 and 321 05/28/21 Permit 02/04/22Bid Set

MIN. 1 1/2" MIN. 1/2" 2" MAX. 1/4" MIN. 2MAX 1/4 CIRCULAR CROSS SECTION NON-CIRCULAR CROSS SECTION 4" MIN. - 6" MAX. PERIMETER MAX. 1/4" (CBC 1014.8) 4 1/2" MAX. CROSS SECTIONAL DIMENSION HANDRAIL AND ADJACENT SURFACE SHALL BE FREE OF ANY SHARP OR ABRASIVE ELEMENTS AND SHALL HAVE ROUNDED EDGES MIN. 1" MIN. 1" MAX. PROJECTION INTO THE REQUIRED WIDTH AT EACH SIDE DN UP HATCHED AREA INDICATES LANDING FINISH FACE OF WALL, STRINGER, OR GUARD WHERE OCCURS PER PLAN XMIN XMIN HANDRAIL PROVIDE EXTENSION PER OTHER DETAILS ON THIS SHEET FIRE STANDPIPE SHALL BE LOCATED OUTSIDE OF REQD. CLEARANCES A5.1 15 A5.1 PROVIDED CLR. PER PLANS "X" PROVIDED CLR. PER PLAN "X" STRINGER PER STRUCTURAL WHERE OCCURS STAIRS PER PLAN 36" 12"TREAD 42" GUARD WHERE OCCURS HANDRAIL Elevation Finish Floor 2' 0 1/2" 36" STRINGER PER STRUCTURAL WHERE OCCURS STAIRS PER PLAN 42" GUARD WHERE OCCURS HANDRAIL 36" 12" 36" Elevation Finish Floor 1' 1 1/2" RADIUS OF TREAD BEVELED NOSING PROJECTION RISER ANGLE MAX 30 1/2"MAX1/16"MIN MAX. 1 1/4" MAX. 1/4" CURVED NOSING PROJECTION MAX. 1/4" MIN. CLEARANCE 6' 8" CEILING, PIPING, FIXTURE, OR ANY OTHER CONSTRUCTION 7' 6" 7'6" TREAD DEPTH D D 6' 8" PROTRUDING OBJECT MIN. HEADROOM CLEARANCE PER CBC 1003.3 MEANS OF EGRESS MIN. CEILING HEIGHT PER CBC 1003.2, TYP. MIN. CLEARANCE SHALL BE MAINTAINED THE FULL WIDTH OF STAIRWAY & LANDING LINE CONNECTING THE EDGE OF NOSINGS Floor or Landing 12'0" M AX. RISE FLIGHT Floor or Landing FLIGHTOFSTAIRS TREADS AND RISERS SHALL BE OF UNIFORM SIZE AND SHAPE. THE TOLERANCE BETWEEN TREADS AND RISERS SHALL NOT EXCEED 3/8" IN ANY FLIGHT OF STAIRS. TREAD AND RISER SIZES MAY VARY BETWEEN DIFFERENT FLIGHTS. STAIRS PER PLAN GUARD WHERE OCCURS HANDRAIL 36" 42" ELEVATION SECTION UP DN HATCHED AREA INDICATES LANDING FINISH FACE OF WALL, STRINGER, OR GUARD WHERE OCCURS PER PLAN HANDRAIL PROVIDE EXTENSION PER OTHER DETAILS ON THIS SHEET PROVIDED CLR. PER PLAN "X" PROVIDED CLR. PER PLAN "X" MAX. 7" DOOR JAMB PER SCHEDULE ADA FRONT APPROACH PULL SIDE INTERIOR DOOR MANEUVERING CLEARANCE FIRE STANDPIPE SHALL BE LOCATED OUTSIDE OF REQD. CLEARANCES 15 A5.1 HANDRAILS SHALL NOT EXTEND INTO DOOR MANEUVERING CLEARANCE TYP " X"/2MIN. X"MIN EXTERIOR STAIRS 1" MAX 4" MAX. 2" MIN. TO INTERIOR STAIRS STRIPES SHALL EXTEND FULL WIDTH OF STEP OR UPPER APPROACH TYP. STRIPE PROVIDING VISUAL CONTRAST AT UPPER APPROACH AND LOWER TREAD, SEE EXTERIOR STAIRS FOR OTHER DIMENSIONS/NOTES STRIPE PROVIDING VISUAL CONTRAST AT UPPER APPROACH AND ALL TREADS DN UP HATCHED AREA INDICATES LANDING FINISH FACE OF WALL, STRINGER, OR GUARD WHERE OCCURS PER PLAN HANDRAIL PROVIDE EXTENSION PER OTHER DETAILS ON THIS SHEET PROVIDED CLR. PER PLAN "X" PROVIDED CLR. PER PLAN "X" DOOR JAMB PER SCHEDULE "X"MIN ADA FRONT APPROACH PUSH SIDE EXTERIOR DOOR MANEUVERING CLEARANCE FIRE STANDPIPE SHALL BE LOCATED OUTSIDE OF REQD. CLEARANCES 15 A5.1 HANDRAILS SHALL NOT EXTEND INTO DOOR MANEUVERING CLEARANCE 12" 4" DIAMETER SPHERE SHALL NOT PASS THROUGH U.N.O. 36" MIN. FROM A HEIGHT OF 36"- 42" A 4 3/8" DIAMETER SPHERE SHALL NOT PASS THROUGH 42" MIN. HANDRAIL NOT SHOWN OR DIMENSIONED FOR CLARITY, SEE OTHER DETAILS ON THIS SHEET 4" DIAMETER SPHERE SHALL NOT PASS THROUGH AT TRIANGULAR OPENINGS FORMED BY RISER, TREAD, AND BOTTOM RAIL A 6" DIAMETER SPHERE SHALL NOT PASS THROUGH WALKING SURFACE OR LANDING LINE CONNECTING LEADING EDGE OF TREAD NOSINGS 36" MIN. 42" MIN. 42" MIN. 36" > 30" WALKING SURFACE, STAIRS, LANDING, ETC. FLOOR OR GRADE BELOW R36" MEASUREMENT TO DETERMINE HEIGHT OF WALKING SURFACE ABOVE GRADE IS TAKEN TO LOWEST FLOOR OR GRADE WITHIN 36" RADIUS OF THE EDGE OF THE WALKING SURFACE, STAIRS, LANDING, ETC. A A SECTION AA PLAN VIEW GUARD PER OTHER DETAILS ON THIS SHEET GUARDS ARE REQD. WHEN THE WALKING SURFACE IS LOCATED MORE THAN 30" ABOVE THE FLOOR OR GRADE BELOW AT ANY POINT WITHIN 36" OF THE OPEN SIDE NON-RATED WALL AND UNPROTECTED OPENINGS WHERE ANGLE IS 180 DEGREES OR GREATER 10' 0" MIN. *PROTECTED TO A HEIGHT OF 10' ABOVE TOPMOST LANDING OR TO ROOF, WHICHEVER IS LESS FIRE BARRIER PER FLOOR PLANS (CBC 707) -HR FIRE-RESISTANCE RATED WALL AND 3/4 HR PROTECTED OPENINGS* NONRATED WALL AND UNPROTECTED OPENINGS <180 ≥ 180.000° INTERIOR EXIT STAIRWAY R 100" GENERAL 1. See the notes below and the details on this sheet or diagrams of stair related code requirements. 2. Do not scale drawings. Written dimensions govern. 3. All clear dimensions are not to be adjusted without approval of the Architect. 4. Areas of refuge are not required at exit stairways in buildings equipped throughout with an automatic sprinkler system installed in accordance with CBC Sec. 903.3.1.1 or 903.3.1.2. CBC Section 1009.3, Ex.5) 5. The required capacity of stairways shall be per CBC Sec. 1005.1, but the minimum width shall be not less than 44 inches. See section 1009.3 for accessible means of egress stairways. (CBC Sec. 1011.2) Exception #1. Stairways serving an occupant load of less than 50 shall have a width not less than 36 inches. 5a. The clear width of 48 inches between handrails is not required in buildings equipped throughout with an automatic sprinkler system installed in accordance with Sec. 903.3.1.1 or 903.3.1.2. (CBC Sec. 1009.3, Ex.2) 6. Stairways shall have a minimum headroom clearance o 80 inches measured vertically from a line connecting the edge of the nosings. Such headroom clearance shall be continuous above the stairway to the point where the line intersects the landing below, one tread depth beyond the bottom riser. The minimum clearance shall be maintained the full width of the stairway and landing. CBC Sec. 1011.3 7. Provide readily visible stairway identification signs, located adjacent to the door on the latch side above the landing floor at each level in all enclosed stairways that connect 2 or more stories. At exit discharge level, the sign shall include a raised 5 pointed star. CBC Sec.1023.9, 11B-504.8 TREADS/RISERS 8. Stairway treads must be slip-resistant with smooth, rounded or beveled edges, and no abrupt edges at the nose. (CBC Sec. 1003.4, 11B-504.4) 9. Riser height shall be 7 inches maximum and 4 inches minimum. Rectangular treads shall be 11 inches minimum. Dimensions are exclusive of carpets, rugs or runners. (CBC Sec. 1011.5.1, 1011.5.2, 11B-504.2) 10. Stair treads and risers shall be of uniform size an shape. The tolerance between the largest and smallest riser and tread shall not exceed 3/8" in any flight of stairs. (CBC Sec. 1011.5.4, 11B-504.2) 11. Minimum 1/16 inch and maximum 1/2 inch radius and beveling at all tread edges. Risers may slope under the tread at an angle of 30 degrees maximum from vertical. The nosings of treads shall project not more than -1/4 inches beyond the tread below. (CBC Sec. 1011.5.5, 11B-504.5) 12. Risers shall be solid. At exterior stairs, openings of no more than 1/2" allowed between base of riser and tread, and risers constructed of grating allowed with openings no more than 1/2". (CBC Sec. 1011.5.5.3, 11B-504.3) 13. Stairs on an accessible route shall have striping or the visually impaired. Interior stairs shall mark the upper approach and the lowest tread; exterior stairs shal mark the upper approach and all treads. The stripe shall provide clear visual contrast, shall be between 2 nches and inches wide, shall be placed parallel o and no more than inch from the nose of the step, shall xtend the full with of the step and shall be at least as slip resistant as the step surface. Grooves do not meet this requirement. Tread surface shall be stable, firm, and slip resistant. CBC Sec. 11B-504.4.1 LANDINGS 14. There shall be a floor or landing at the top and bottom of each stairway. The width of landings shall not be less than the width of stairways they serve. Every landing shall have a minimum width measured perpendicula to the direction of travel equal to the width of the tairway. Where the stairway has a straight run the depth need not exceed 48 inches. Doors opening onto a landing shall not reduce the landing to less than one-half the required width. When fully open, the door shall not project more than 7 inches into a landing. When wheelchair spaces are required on the stairway landing, the wheelchair space shall not be located in he required width of the landing and doors shall not swing over the wheelchair spaces. CBC Sec. 1011.6 STAIR CONSTRUCTION 15. See Structural for all stair construction connections. 16. Electrical panels may not occur within the stair enclosures. 17. Stairways shall be built of materials consistent with the types permitted for the type of construction of the building. (CBC Sec. 1011.7) 18. The walking surface of treads and landings of stairway shall not be sloped steeper than 2-percent slope in any direction. Stairway treads and landings shall ave a solid surface. Finish floor surfaces shall be securely attached. (CBC Sec. 1011.7.1, 11B-504.4) 19. Outdoor stairways and outdoor approaches to stairways shall be designed so that water will not accumulate on walking surfaces. (CBC Sec. 1011.7.2) 20. The walls and soffits within enclosed usable spaces under enclosed and unenclosed stairways shall be protected by 1-hour fire-resistance-rated construction or the fire-resistance rating of the stairway enclosure, whichever is greater. Access to the enclosed space shall not be directly from within the stairway enclosure. (CBC Sec. 1011.7.3) 21. There shall not be enclosed usable space under exterior exit stairways unless the space is completely enclosed in 1-hour fire-resistance-rated construction. The open space under exterior stairway shall not be used for any purpose. (CBC Sec. 1011.7.4) HANDRAILS 22. Provide handrails on each side of stairway flight. (CBC Sec. 1011.11, 11B-505.2) 23. Handrail gripping surfaces shall be 34 inches minimum - 38 inches maximum vertically above walking surfaces, stair nosings, and ramp surfaces. (CBC Sec. 1014.2, 11B-505.4) 24. Handrail gripping surfaces shall be -1/4 inches to 2 inches in cross sectional dimension or an equivalent gripping surface. CBC Sec. 1014.3, 11B-505.7) 25. Handrail gripping surface shall not rotate within heir fittings. (CBC Sec. 1014.5, 11B-505.9) 26. At stairways not inside an individual dwelling unit handrail extensions should be as follows. Horizontal extension at top of stairway 12 inches minimum beyond top of nosing. Stair slope extension at bottom o stairway for width of one tread beyond bottom riser plus 12 inch minimum horizontal extension. Handrails at extensions shall return to a wall, guard, or landing surface. At interior side of stair with dogleg or switchback, handrail shall be continuous and not extend into landings. (CBC Sec. 1014.6, 11B-505.10 Ex2, 11B-505.10.2, 11B-505.10.3) 27. Handrail gripping surfaces and any surfaces adjacen to them shall be free of sharp of abrasive elements and shall have rounded edges (CBC Sec. 1014.7, 11B-505.8) 28. Handrails shall be 1-1/2 inches minimum clear to wall finish and 1-1/2 inches minimum clear below bottom of handrail surface to horizontal projections. (CBC Sec. 1014.7, 11B-505.5, 11B-505.6) 29. Stairways shall have intermediate handrails such that all portions of the stairway minimum width or required capacity are within 30 inches of a handrail. On monumental stairs, handrails shall be located along the most direct path of egress travel. (CBC Sec. 1014.9) GUARDS 30. Guards are required at stairway flights or landings with an adjacent vertical drop exceeding 30 inches measured vertically to the floor or grade below at any point within 36 inches horizontally to the edge of the open side. (CBC Sec. 1015.2) 31. Height of guard measured from the walking surface line connecting the leading edge of tread nosings shall be a minimum of 42-inches high. CBC Sec. 1015.3) 32. Required guards shall not have openings that allow the passage of 4 inch diameter sphere from walking surface to required guard height. CBC Sec. 1015.4) Exception #1. From height of 36 inches to 42 inches, guards shall not have openings that allow passage of 4-3/8 inch diameter sphere. Exception #2. The triangular area formed between iser, tread and bottom rail shall not allow the passage of sphere 6 inches in diameter. HI N 1 L No. C17113 AC E O TE TS A - PX F I L CE E IA 32FORN CT TE R ES A D C R CC NASLUND Project THE PICTORIAL AND GRAPHIC EXPRESSIONS DISPLAYED WIT H THIS WORK ARE COPYRIGHTED UNDER THE LAWS OF THE U NITED STATES, TITLE 17, U.S. CODE. UNDER SECTION 106 OF THE COPYRIGHT ACT, THE ARCHITECT SHALL MAINTAIN THE EXCLUSIVE RIGHT OF THE REPRODUCTION, DISP LAY OR ANY DERIVATION 05/28/21Permit Submittal #2 12/23/21Permit Submittal #3 Stair Notes and Diagrams Community Housing Works 20102 A5.1 11/20/20 2601 Ulric Street, San Diego, CA 92111 Ulric Seniors Permit Submittal #1 3" = 1'-0" Referring Drawing: 5 A5.1 15 Diagram Handrail -Cross Section & Projections 1/2" = 1'-0" 5 Diagram Landing -Aligned Risers 1" = 1'-0" 11 Diagram Guard & Handrail Extension -Bottom of Stair 1" = 1'-0" 12 Diagram Guard & Handrail Extension -Top of Stair 1 1/2" = 1'-0" 16 Diagram Stair -Nosing Profile 3/8" = 1'-0" 17 Diagram Stair -Headroom 3/8" = 1'-0" 18 Diagram Flight -Dimensional Uniformity & Vertical Rise 1" = 1'-0" Referring Drawing: 5 A5.1 9 Diagram Handrail & Guard -Continuous at Aligned Risers 1/2" = 1'-0" 7 Diagram Landing Door -at Exit Access 1/2" = 1'-0" 20 Diagram Stair -Contrasting Stripes 1/2" = 1'-0" 8 Diagram Landing Door -at Level of Exit Discharge 1" = 1'-0" Referring Drawing: 14 A5.1 13 Diagram Guard -Height & Opening Limitations 1/2" = 1'-0" 14 Diagram Guard -Applicability 3/16" = 1'-0" 19 Diagram -Exterior Wall Fire Rating Interior Exit Stairway General Notes -Stairs CBC 10 & 11B 05/28/21 Permit 02/04/22Bid Set


Level 1 0' -0" Level 2 10' -2 3/4" T.O. Plate 29' -4 5/8" Level 3 20' -4 1/2" T.O. Parapet 36' -0 5/8" 4 A5.2 5 A5.2 A6.1 2 5.022 5.007 3.002 3.001 5.015 5.028 5.028 5.030 A5.2 A5.2 A5.2 R4 -4 R4 -4 R4 -4 R44 " LANDING 7' 9" 9 EQ. RISERS 8' 3" LANDING 6' - 10 3/4" 5.015 BELOW 3 UP DN 5.007 5.028 16 x12 x12 16 1' 0" 11" 1' 0" 4' 4"7 3/4"4'4" Level 1 0' -0" Level 2 10' -2 3/4" T.O. Plate 29' -4 5/8" Level 3 20' -4 1/2" T.O. Parapet 36' -0 5/8" 6 A5.2 10 5/8" 9' 0 1/8" 10'1 3/4" 10'2 3/4" 10'3 3/4" 10' 2 1/4" 5' 1 3/8" 1.062 8.002 5.028 5.028 3.001 9.003 3.002 3.002 3'-6" MIN. 3'-6" MIN. 7"7"7" 7"7"7" Level 1 0' -0" Level 2 10' -2 3/4" T.O. Plate 29' -4 5/8" Level 3 20' -4 1/2" T.O. Parapet 36' -0 5/8" 6 A5.2 5.028 5.015 5.007 3.002 7"7"7" 7"7"7" 5.030 A5.2 4 A5.2 5 A5.2 LANDING 7' - 9" 9 EQ. RISERS 8' 3" LANDING 7' 1/2" 5.028 8.002 ST1-1 R4 -4 UP 1' 0 1/2" 10 1/2" 3 31 31 3 5.007 A5.2 A5.2 A5.2 LANDING 7' 7" 8 EQ. RISERS 7' 4" LANDING 8' 1" R4 -4 R4 -4" R44 " 5.015 A8.5b 10 ST1-R 16 x12 1' 1/4" BELOW 1' 2" 10" 10" 1' 0" DN x12 5.028 5.007 HI N 1 L No. C17113 AC E O TE TS A - PX F I L CE E IA 32FORN CT TE R ES A D C R CC NASLUND Project THE PICTORIAL AND GRAPHIC EXPRESSIONS DISPLAYED WIT H THIS WORK ARE COPYRIGHTED UNDER THE LAWS OF THE U NITED STATES, TITLE 17, U.S. CODE. UNDER SECTION 106 OF THE COPYRIGHT ACT, THE ARCHITECT SHALL MAINTAIN THE EXCLUSIVE RIGHT OF THE REPRODUCTION, DISP LAY OR ANY DERIVATION 05/28/21Permit Submittal #2 12/23/21Permit Submittal #3 Stair 1 Plans and Sections Community Housing Works 20102 A5.2 11/20/20 2601 Ulric Street, San Diego, CA 92111 Ulric Seniors Permit Submittal #1 Keynotes 1.062Line of horizontal travel distance at Exit Access Stair per CBC 1017.3.1 3.001Concrete slab per Structural. Provide troweled finish 3.002Concrete footing per Structural 5.007Galvanized steel column per Structural 5.015Galvanized metal handrail, wall mounted, painted. Color: TBD 5.022Galvanized steel beam per structural 5.028Galvanized steel stairs with precast concrete tread 5.030Galvanized steel guardrail with vertical pickets, unpainted 8.002Door per plan and schedule 9.0033 coat cement plaster, painted, Sand 16/20 finish over metal lath and building paper, Color 3: Butterfield, SW6676 1/4" = 1'-0" 6 Section 3 -Stair 1 1/4" = 1'-0" 2 Stair 1 -Level 2 & 3 1/4" = 1'-0" 4 Section 1 -Stair 1 1/4" = 1'-0" 5 Section 2 -Stair 1 1/4" = 1'-0" 1 Stair 1 -Level 1 1/4" = 1'-0" 3 Stair 1 -Roof 01/31/21Bid Set 05/28/21 Permit


UP Level 1 0' -0" Level 2 10' -2 3/4" T.O. Plate 29' -4 5/8" Level 3 20' -4 1/2" Level B -9' -0" 4 A5.2a 5 A5.2a 8.002 3.001 3.001 3.002 3.002 6.005 5.018 HALLWAY 230 HALLWAY 326 1BR-1 MOBILITY 316 1BR-1 MOBILITY 216 HALLWAY 136 HALLWAY B109 A8.2 12 A8.2 12 A8.2 12 1BR-1 MOBILITY 116 A8.2 12 5.049 5.046 5.048 5.046 5.048 5.048 5.046 5.048 5.046 Level 1 0' -0" Level 2 10' -2 3/4" T.O. Plate 29' -4 5/8" Level 3 20' -4 1/2" T.O. Parapet 36' -0 5/8" Level B -9' -0" A5.2a 6'8" 9'0 1/8" 10' 1 3/4" 10'2 3/4" 9'0" 8.002 3.001 3.002 3.001 5.042 3.002 8.002 6.005 5.018 A8.5d 6 7"7"7" 5.046 5.046 5.048 5.046 5.048 5.046 Level 1 0' -0" Level 2 10' -2 3/4" T.O. Plate 29' -4 5/8" Level 3 20' -4 1/2" T.O. Parapet 36' -0 5/8" Level B -9' -0" 6 A5.2a 5.042 5.047 3.001 3.002 3.002 5.001 6.005 A8.5d 6 7"7"7" 7"7"7" 5.046 5.046 5.048 5.048 5.046 6 A5.2a 4 A5.2a 5 A5.2a R3 -11 R3 -11 R3 -11 R3 -11" 9 EQ. R ISERS 8'3" LANDIN G 7' 9" LANDIN G 7'9 3/4" 8.002 ST22 13 46 13 46 46 1' 0" 11" 1' 0" 1'0" 1'0" 11" UP UP DN 4' 3" 4' 3" 5.048 5.047 5.046 6 A5.2a 4 A5.2a 5 A5.2a 8.002 R311 9 EQ. R ISERS 8'3" LANDIN G 7'9 3/4" ST2-B 1' 0" 11" 30 1 1 1 4' 3" 4' 3" 5.046 5.047 5.048 6 A5.2a 4 A5.2a 5 A5.2a R3 -11 8.002 9 EQ. R ISERS 8'3" LANDIN G 7' 9" LANDIN G 7'9 3/4" R3 -11 R311 ST23 13 46 1'0" 11" DN 1' 0" 46 13 46 4' - 3" 4' 3" 5.048 5.047 5.046 5.049 HI N 1 L No. C17113 AC E O TE TS A - PX F I L CE E IA 32FORN CT TE R ES A D C R CC NASLUND Project THE PICTORIAL AND GRAPHIC EXPRESSIONS DISPLAYED WIT H THIS WORK ARE COPYRIGHTED UNDER THE LAWS OF THE U NITED STATES, TITLE 17, U.S. CODE. UNDER SECTION 106 OF THE COPYRIGHT ACT, THE ARCHITECT SHALL MAINTAIN THE EXCLUSIVE RIGHT OF THE REPRODUCTION, DISP LAY OR ANY DERIVATION 05/28/21Permit Submittal #2 12/23/21Permit Submittal #3 Stair 2 Plans and Sections Community Housing Works 20102 A5.2a 11/20/20 2601 Ulric Street, San Diego, CA 92111 Ulric Seniors Permit Submittal #1 1/4" = 1'-0" 6 Section 1 -Stair 2 1/4" = 1'-0" 4 Section 2 -Stair 2 1/4" = 1'-0" 5 Section 3 -Stair 2 1/4" = 1'-0" 2 Stair 2 -Level 1 & 2 1/4" = 1'-0" 1 Stair 2 -Level B 1/4" = 1'-0" 3 Stair 2 -Level 3 Keynotes 3.001Concrete slab per Structural. Provide troweled finish 3.002Concrete footing per Structural 5.001Galvanized metal parapet cap flashing, unpainted 5.018Roof jack vent, 14" H w/ 20 1/2" sq. or 24" dia. galvanized duct for 420 sq. in. clear space. Quantity per General Notes and locations per Roof Plan 5.042Galvanized metal scupper with overflow to conductor head and exposed downspout, unpainted 5.046Primed and painted metail pipe handrail, Color TBD 5.047Primed and painted metal pipe handrail and guardrail, Color: TBD 5.048Primed and painted steel stairs with precast concrete tread, Color: TBD 5.049Primed and painted metal pipe guardrail, Color TBD 6.005Manufactured wood roof truss per structural 8.002Door per plan and schedule 01/31/21Bid Set 05/28/21 Permit

1. When shown in plan, all dimensions are to face of tud, face of concrete, centerline of columns, or centerline of wall assemblies, U.N.O. When shown in elevation or section, all dimensions are to top of plate, top of concrete, or top of cement-based underlayment, U.N.O. 2. Do not scale drawings. Written dimensions govern. 3. All clear dimensions are not to be adjusted without approval of the Architect. 4. Elevator shall comply with CBC Chapter 11A & 30 and Title 24, Part of the California Code of Regulations 5. Complete plans and specifications for the operation of elevators shall be submitted to fire and life safety for review and approval prior to installation. 6. Elevators shall comply with elevator stretcher requirements CBC Sec. 3002.4A and Emergency operation and signaling device requirements California Code of Regulations, Title 8, Division 1 Chapter 4, Subchapter 6, Elevator Safety Orders). 7. Elevators shall part of an accessible means of egress per CBC Sec. 1009.4 8. Provide stand-by power in accordance with CBC Chapter 27 and Section 3003 9. Passenger elevators shall be accessible. Elevators required to be accessible shall be designed and constructed to comply with CBC Section 1124A and 11B-407 where applies and with ASME A17.1, Safety Code for Elevators and Escalators. 10. All structural members shall be encase and protected to meet the fire-rating requirements of the rated elevator shaft. 11. Protect door openings into the elevator shaft in accordance with CBC 716 as required for fire barriers. Fire rating for doors shall be 90 minute rated. CBC 713.7 12. Doors opening into the shaft enclosure shall be sel -closing, or automatic closing upon the actuation of smoke detector in accordance with CBC 716.2.6.6. RIM OR SOLID BLOCKING PER STRUCTURAL 2 LAYERS OF CONTINUOUS 2X BLOCKING TO PROVIDE 2 HOUR PROTECTION 1-HR FLOOR ELEVATOR THRESHOLD PER MFR. THRESHOLD METAL FLASHING PER 3D DIAGRAM ON DOOR DETAIL SHEET SILL BRACKET AND CONNECTION PER ELEVATOR MFR. LAP DRAINAGE MAT AND FWP. OVER METAL DOOR PAN END DAM OF SILL METAL FLASHING 1/4" MAX 1/2" COMPRESSION FILLER WITH SEALANT AND BACKER ROD 1-HR FLOOR 7 A5.3 3" SMOKE AND DRAFT CONTROL DOOR ABOVE #430 FERROMAGNETIC STAINLESS STEEL SMOKE DOOR RAIL BEYOND ELEVATOR DOOR FRAME WITH #430 FERROMAGNETIC STAINLESS STEEL TO RECEIVE SMOKE GUARD ELEVATOR SHAFT LAYERS OF TYPE 'X' 5/8" GYPSUM BOARD CONT. UP TO THRESHOLD 2X BACKING AS REQUIRED -HR SHAFT PER WALL TYPE 8" ROUGH OPENING 6' 0" ELEVATOR INDICATOR ELEVATOR CALL BUTTON. EMERGENCY TWO-WAY COMMUNICATIONS SYSTEM PER CBC 1009.8.1, TO INCLUDE BOTH AUDIBLE AND VISIBLE SIGNALS. THE SYSTEM SHALL PROVIDE COMMUNICATION BETWEEN THE ELEVATOR LANDING AND A FIRE COMMAND CENTER OR A CENTRAL CONTROL POINT LOCATION. IF A CENTRAL CONTROL POINT IS NOT A CONSTANTLY ATTENDED LOCATION, THE SYSTEM SHALL HAVE A TIMED AUTOMATIC TELEPHONE DIALOUT CAPABILITY TO A MONITORING LOCATION OR -1-1. FLUSH MOUNTED. DIRECTIONS FOR USE OF THE EMERGENCY TWO-WAY COMMUNICATION SYSTEM, INSTRUCTIONS FOR SUMMONING ASSISTANCE AND WRITTEN IDENTIFICATION OF THE LOCATION, PER CBC 1009.8.2 42" MIN. 72" MIN. 48" MAX 42" MIN. 40" MIN. 8'3" MIN. ROUGH OPENING ELEVATOR FLOOR LANDING NUMBER, BOTH SIDES OF DOOR JAMB IN ACCORDANCE WITH CBC SECTIONS 1124A.8, 1143A.6, AND 1143A.7. 7' 0" DOOR OPENING SIGNAGE WITH LETTERS NOT LESS THAN 1/2" HIGH TO READ 'IN CASE OF FIRE USE STAIRWAY FOR EXIT. DO NOT USE ELEVATOR' FINISH FLOOR 1-HR FLOOR 7 A5.3 3" SMOKE AND DRAFT CONTROL DOOR ABOVE #430 FERROMAGNETIC STAINLESS STEEL SMOKE DOOR RAIL BEYOND ELEVATOR DOOR FRAME WITH #430 FERROMAGNETIC STAINLESS STEEL TO RECEIVE SMOKE GUARD ELEVATOR SHAFT 2 LAYERS OF TYPE 'X' 5/8" GYPSUM BOARD CONT. UP TO THRESHOLD 2X BACKING AS REQUIRED 2-HR SHAFT PER WALL TYPE 8" HI N 1 L No. C17113 AC E O TE TS A - PX F I L CE E IA 32FORN CT TE R ES A D C R CC NASLUND Project THE PICTORIAL AND GRAPHIC EXPRESSIONS DISPLAYED WIT H THIS WORK ARE COPYRIGHTED UNDER THE LAWS OF THE U NITED STATES, TITLE 17, U.S. CODE. UNDER SECTION 106 OF THE COPYRIGHT ACT, THE ARCHITECT SHALL MAINTAIN THE EXCLUSIVE RIGHT OF THE REPRODUCTION, DISP LAY OR ANY DERIVATION 05/28/21Permit Submittal #2 12/23/21Permit Submittal #3 Elevator Notes and Details Community Housing Works 20102 A5.3 11/20/20 2601 Ulric Street, San Diego, CA 92111 Ulric Seniors Permit Submittal #1 General Notes -Elevators 3" = 1'-0" Referring Drawing: 5 A5.3 7 Elevator Door Threshold at Topping Slab 1 1/2" = 1'-0" Referring Drawing: 1 A1.7 5 Elevator Door Head at Smoke Door P_04/21 1/2" = 1'-0" 8 Elevator Door -Two Way Comm. System Typ. 1 1/2" = 1'-0" Referring Drawing: 1 A1.7 6 Elevator Door Head at Smoke Door P_04/21 05/28/21 Permit 02/04/22Bid Set


















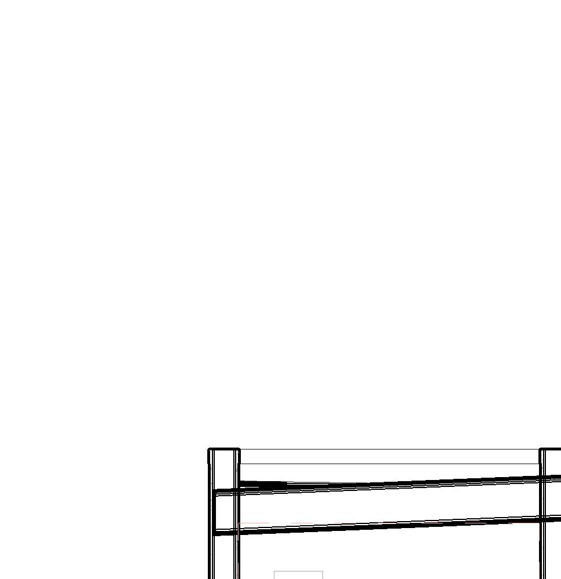








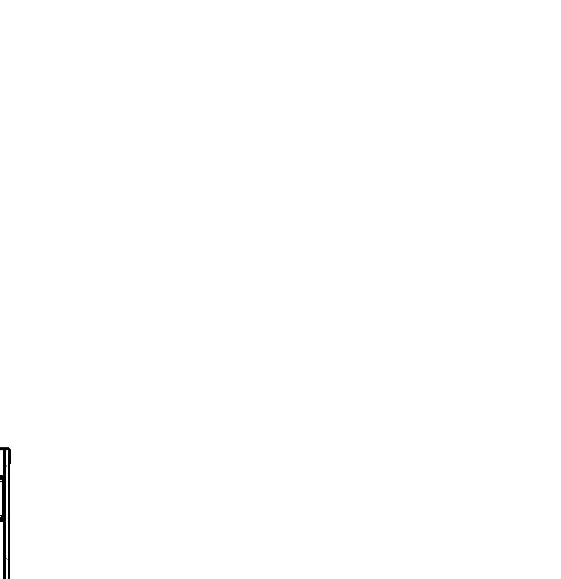
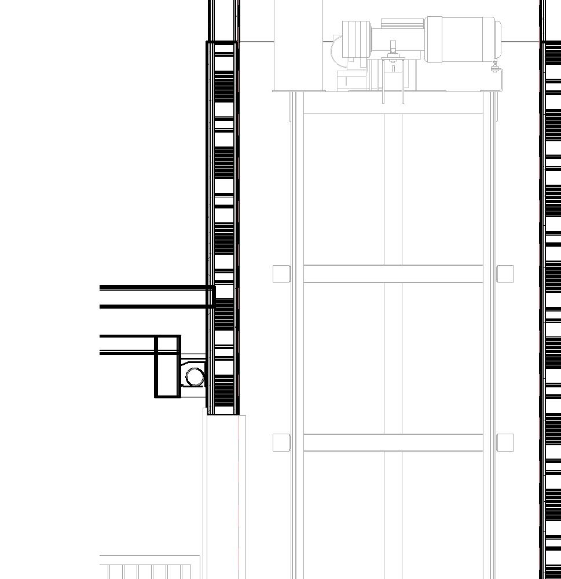
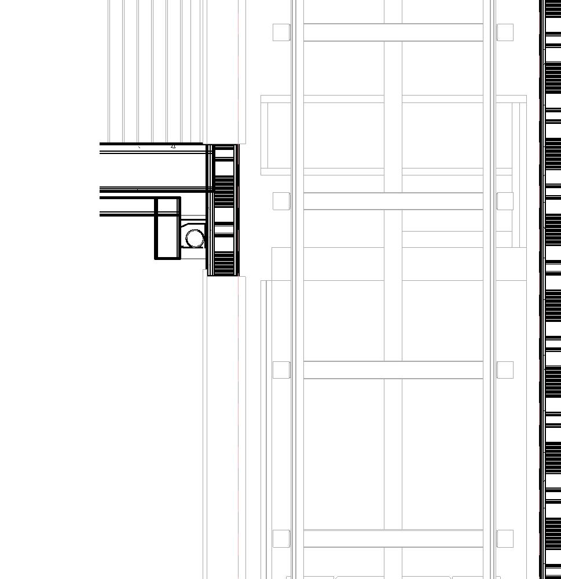
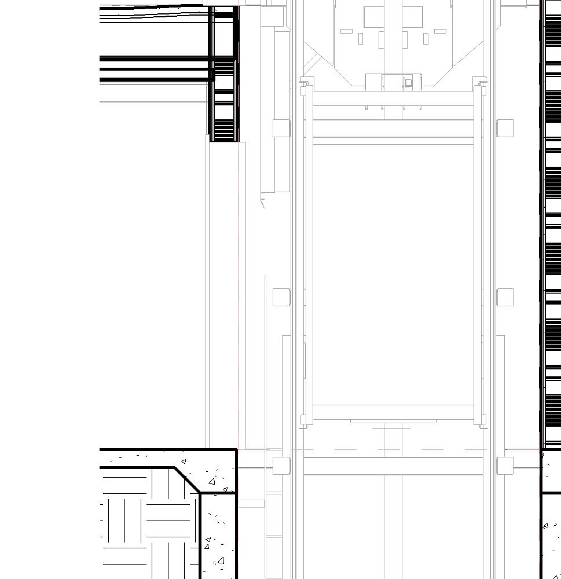
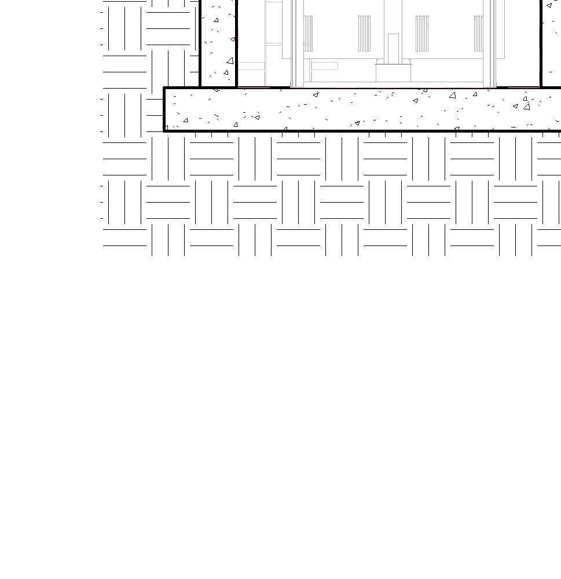




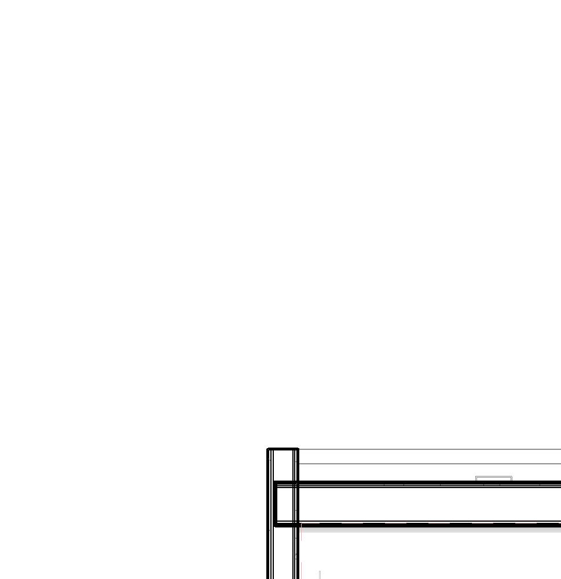
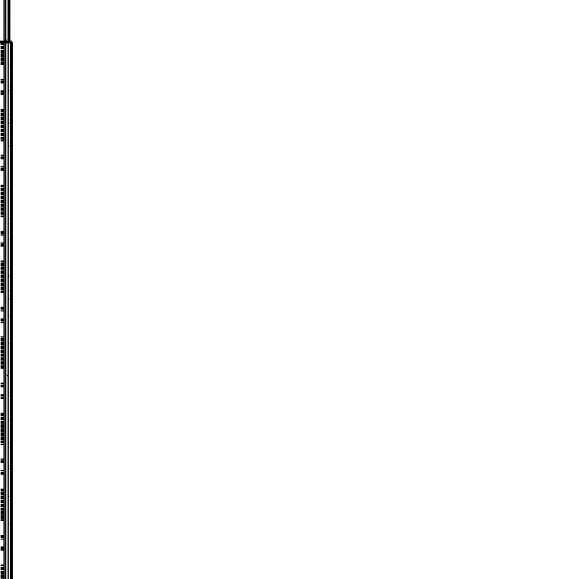
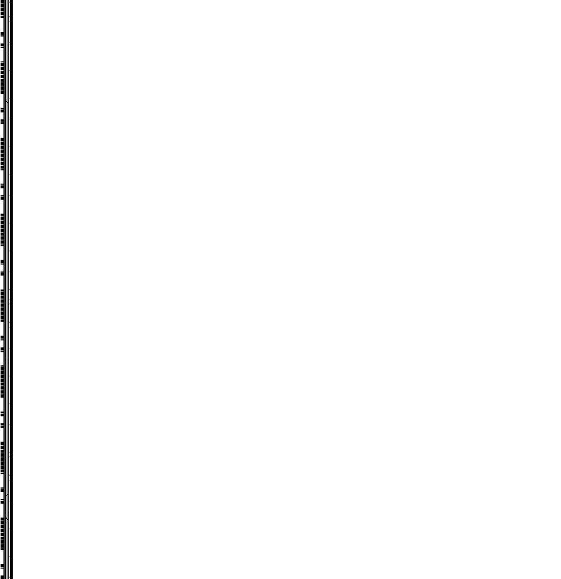
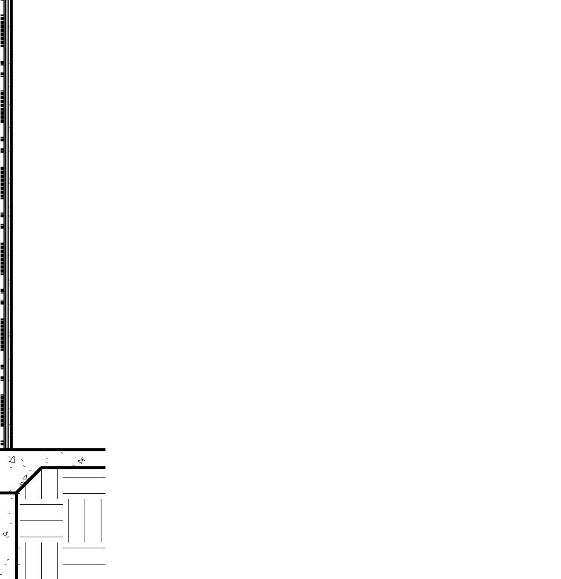
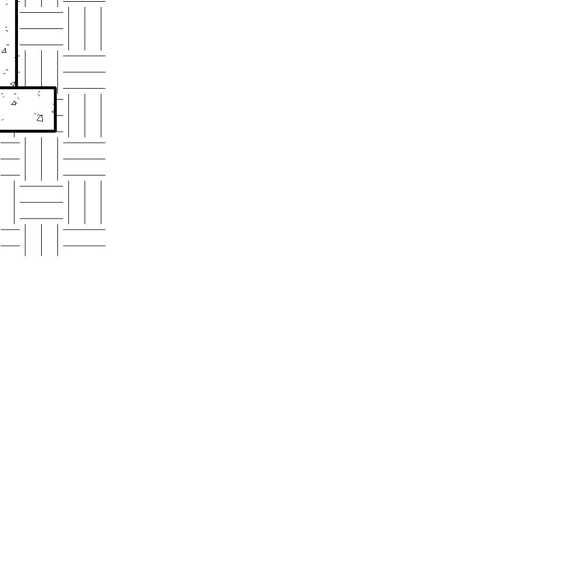




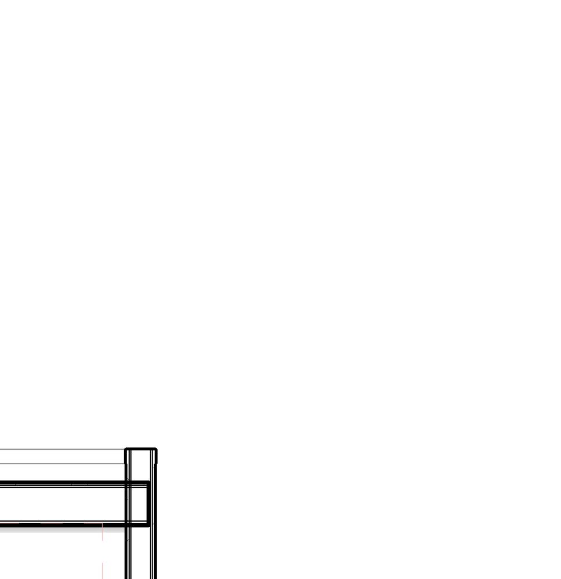
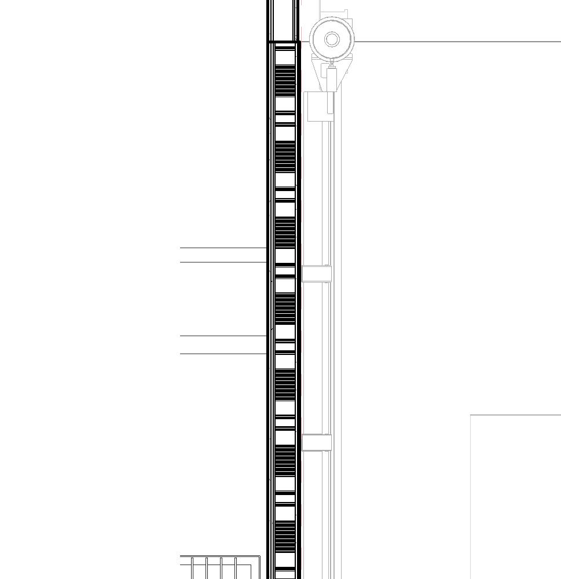
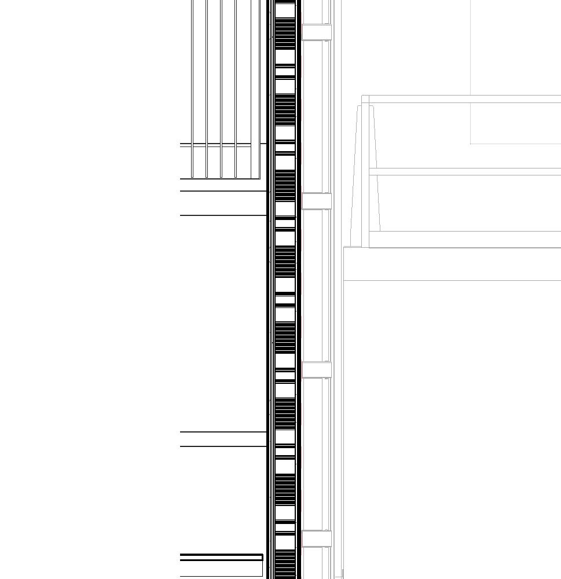
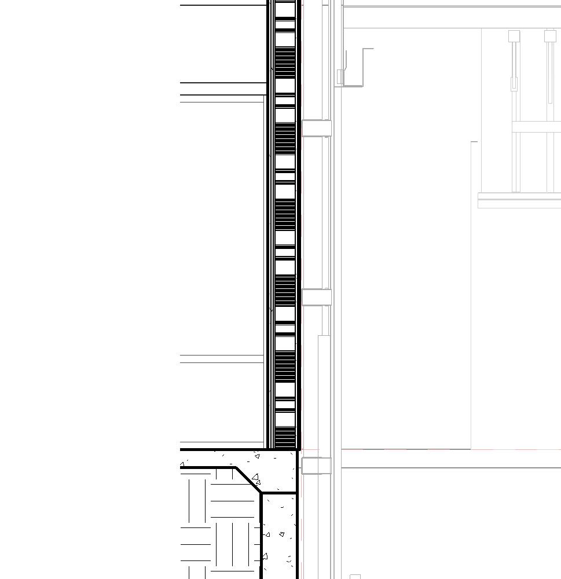
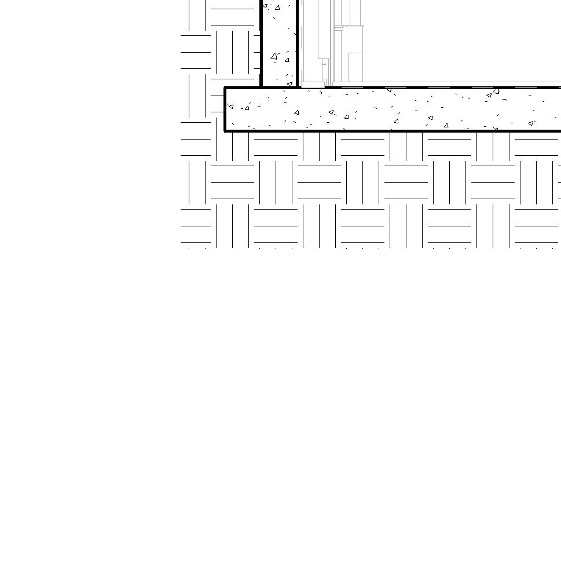





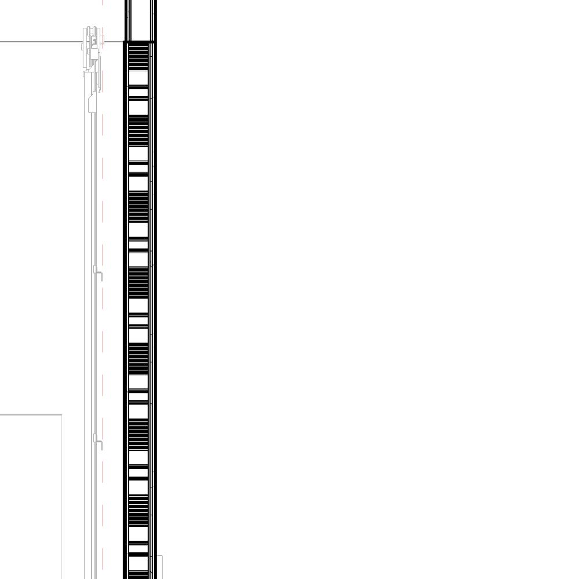
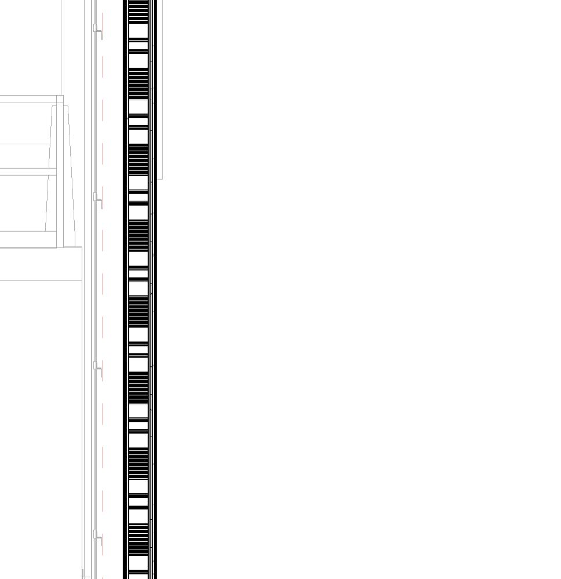
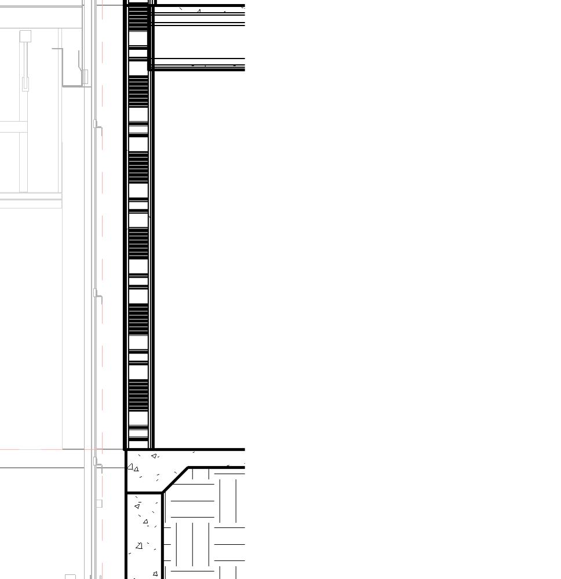
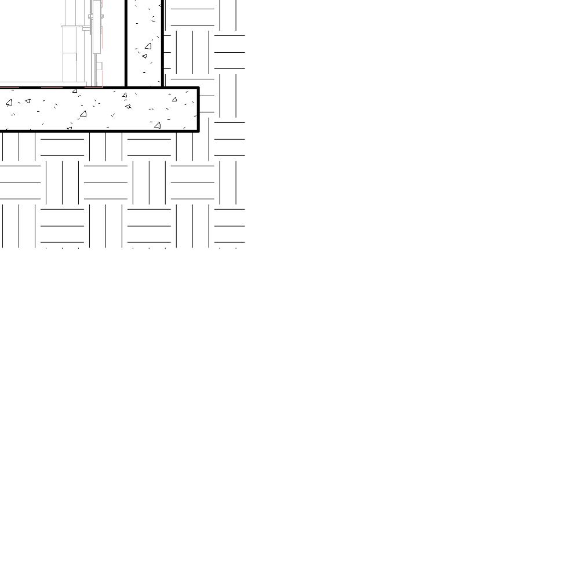




























































1. When shown in plan, all dimensions are to face of stud, face of concrete, centerline of columns, or centerline of wall assemblies, U.N.O. When shown in elevation or section, all dimensions are to top of plate, top of concrete, or top of cement-based underlayment, U.N.O. 2. Do not scale drawings. Written dimensions govern. 3. All clear dimensions are not to be adjusted without approval of the Architect. 4. Elevator shall comply with CBC Chapter 11A & 30 and Title 24, Part 7 of the California Code of Regulations 5. Complete plans and specifications for the operation of elevators shall be submitted to fire and life safety for review and approval prior to installation. 6. Elevators shall comply with elevator stretcher requirements CBC Sec. 3002.4A and Emergency operation and signaling device requirements California Code of Regulations, Title 8, Division 1 Chapter 4, Subchapter 6, Elevator Safety Orders). 7. Elevators shall part of an accessible means of egress per CBC Sec. 1009.4 8. Provide stand-by power in accordance with CBC Chapter 27 and Section 3003 9. Passenger elevators shall be accessible. Elevators required to be accessible shall be designed and constructed to comply with CBC Section 1124A and 11B-407 where applies and with ASME A17.1, Safety Code for Elevators and Escalators. 10. All structural members shall be encase and protecte to meet the fire-rating requirements of the rated elevator shaft. 11. Protect door openings into the elevator shaft in accordance with CBC 716 as required for fire barriers. Fire rating for doors shall be 90 minute rated. CBC 713.7 12. Doors opening into the shaft enclosure shall be sel -closing, or automatic closing upon the actuation of a smoke detector in accordance with CBC 716.2.6.6. 11 11 E E A5.4 4 A5.4 9' 6 1/2" 7' 2" 9' 6 1/2" 1' 6 1/4" 3' 6" 4' 0 3/4" ELEV. CONTROL RM. 126 126 10.027 13 13 46 13 46 INTERVIEW 127 6' 1/2" 5'7" Level 1 0' -0" Level 2 10' -2 3/4" T.O. Plate 29' -4 5/8" Level 3 20' -4 1/2" T.O. Parapet 36' -0 5/8" A5.4 3' 11 3/8" 6'8" 9' 0 1/8" 10' 1 3/4" 10'2 3/4" ELEVATOR PIT 5'0" A8.5d 12 A8.5d 12 3.003 ELEV. CONTROL RM. 126 5.040 5.001 BEYOND BEYOND 3.001 6.011 3.002 5.030 Level 1 0' -0" Level 2 10' -2 3/4" T.O. Plate 29' -4 5/8" Level 3 20' -4 1/2" T.O. Parapet 36' -0 5/8" 3 A5.4 3' 11 3/8" 6'8" 9' 0 1/8" 10' 1 3/4" 10'2 3/4" ELEVATOR PIT 5'0" A8.5d 12 A8.5d 12 6.011 3.001 3.002 3.003 9.020 9.020 HALLWAY 133 3 A5.4 A5.4 1' 1/2" 3' 6" 7' 2" 13 13 13 13 6' 9 1/2" 5' 7" HI N 1 L No. C17113 AC E O TE TS A - PX F I L CE E IA 32FORN CT TE R ES A D C R CC NASLUND Project THE PICTORIAL AND GRAPHIC EXPRESSIONS DISPLAYED WIT H THIS WORK ARE COPYRIGHTED UNDER THE LAWS OF THE U NITED STATES, TITLE 17, U.S. CODE. UNDER SECTION 106 OF THE COPYRIGHT ACT, THE ARCHITECT SHALL MAINTAIN THE EXCLUSIVE RIGHT OF THE REPRODUCTION, DISP LAY OR ANY DERIVATION 05/28/21Permit Submittal #2 12/23/21Permit Submittal #3 Elevator Plans and Sections Community Housing Works 20102 A5.4 11/20/20 2601 Ulric Street, San Diego, CA 92111 Ulric Seniors Permit Submittal #1 General Notes -Elevators Keynotes 3.001Concrete slab per Structural. Provide troweled finish 3.002Concrete footing per Structural 3.003Concrete hardscape per Civil and Landscape 5.001Galvanized metal parapet cap flashing, unpainted 5.030Galvanized steel guardrail with vertical pickets, unpainted 5.040Pre-finished, galvanized corrugated metal roofing; Color: TBD 6.0111 hour floor/ceiling assembly 6.015Exposed fire retardant treated wood beam per Structural, sanded smooth with eased edges, stained; Color: TBD 9.020Hard lid ceiling per RCP 10.027At least one fire extinguisher shall be provided within 75 feet maximum travel distance for each 6,000 square feet or portion thereof on each floor per CFC Section 906 1/4" = 1'-0" 1 Enlarged Plan -Elevator Level 1 1/4" = 1'-0" 3 Section at Elevator 1 -North/South 1/4" = 1'-0" 4 Section at Elevator 1 -East/West 1/4" = 1'-0" 2 Enlarged Plan -Elevator Level 2 (Level 3 Sim.) 05/28/21 Permit 02/04/22Bid Set


















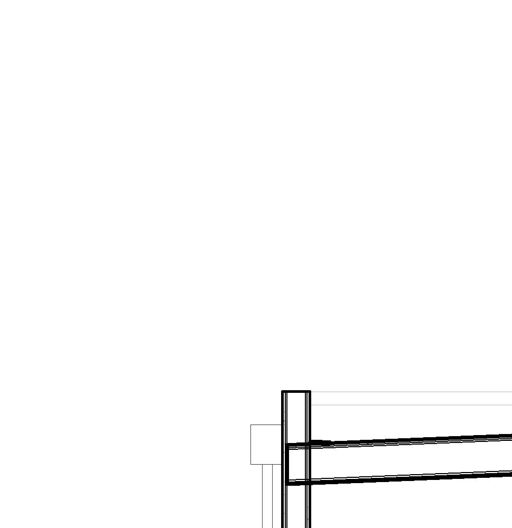








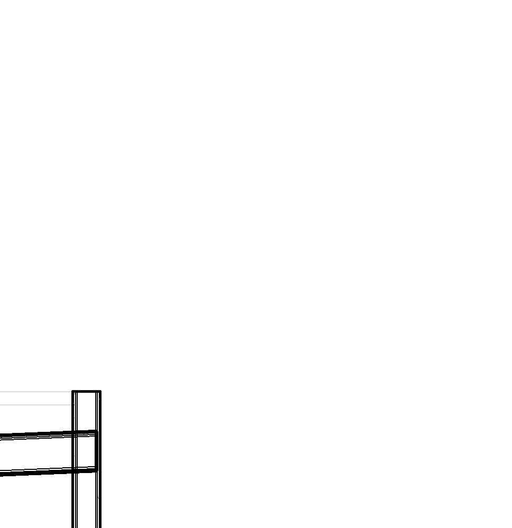
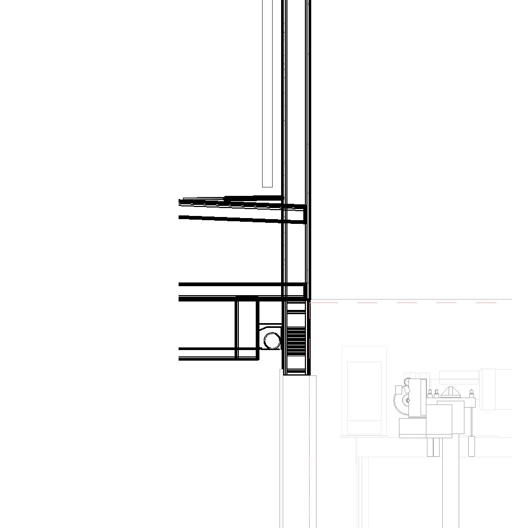
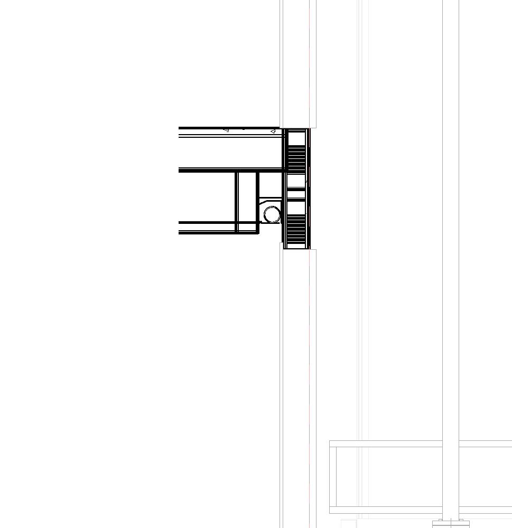
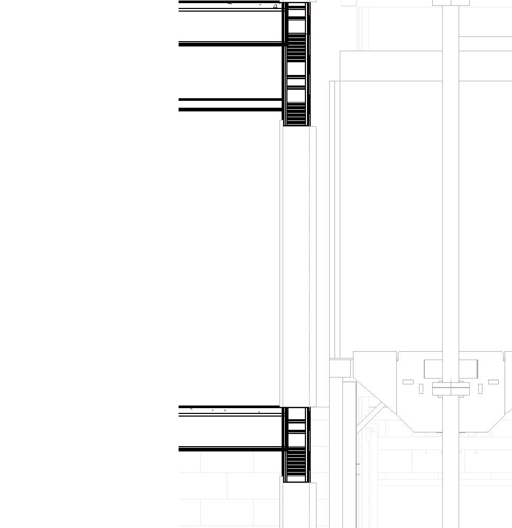
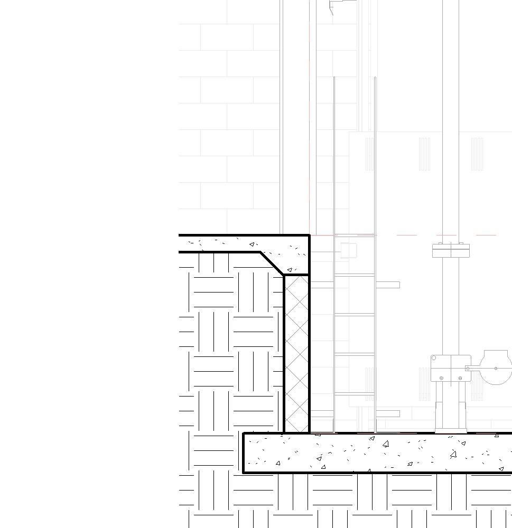
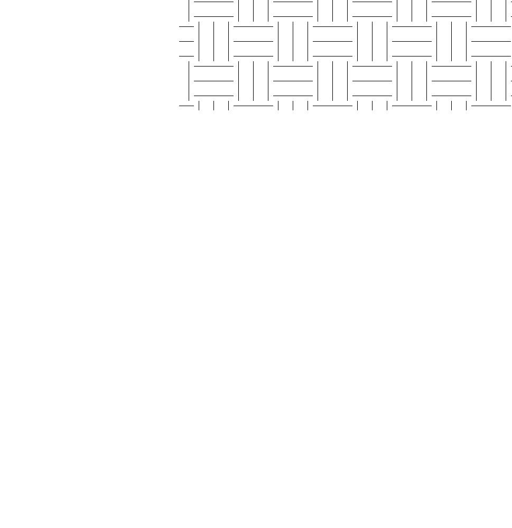



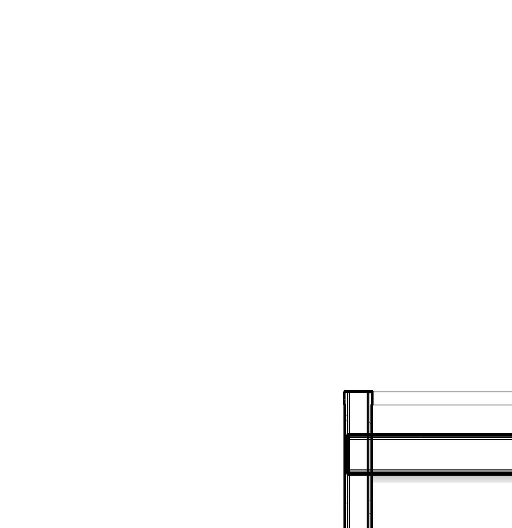
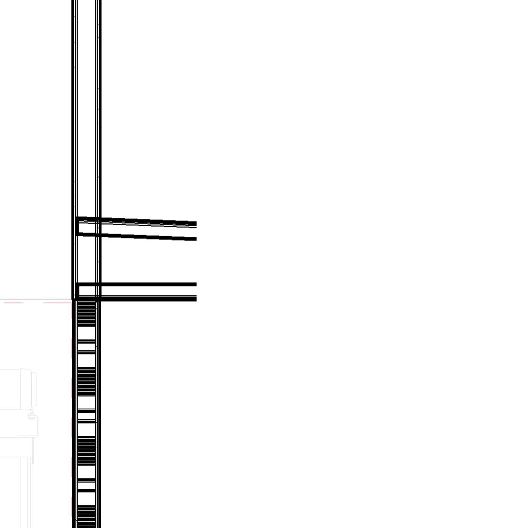
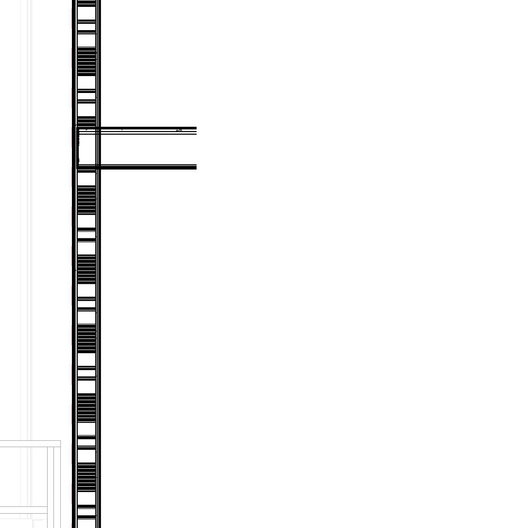
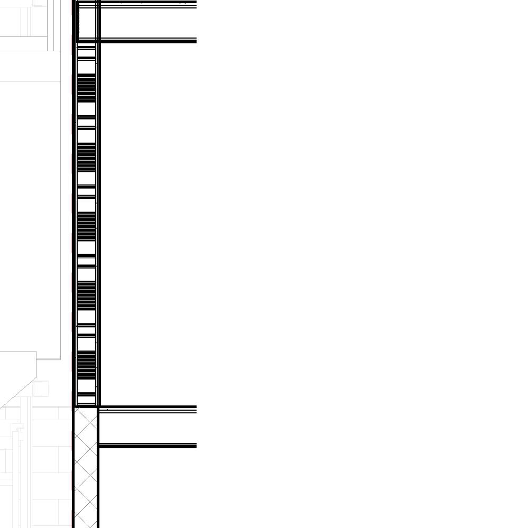
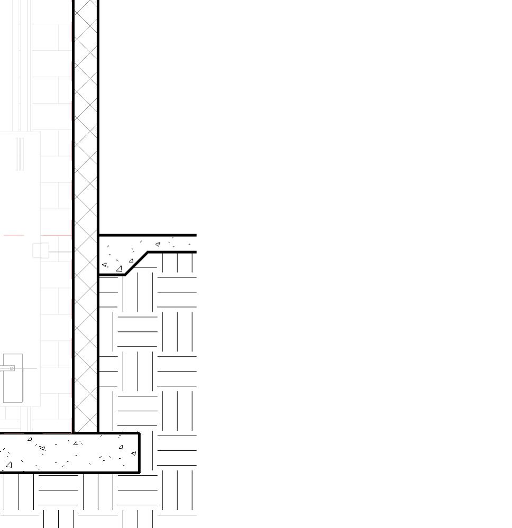
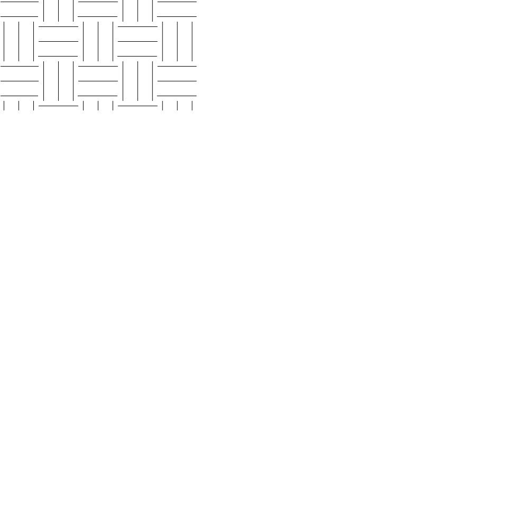



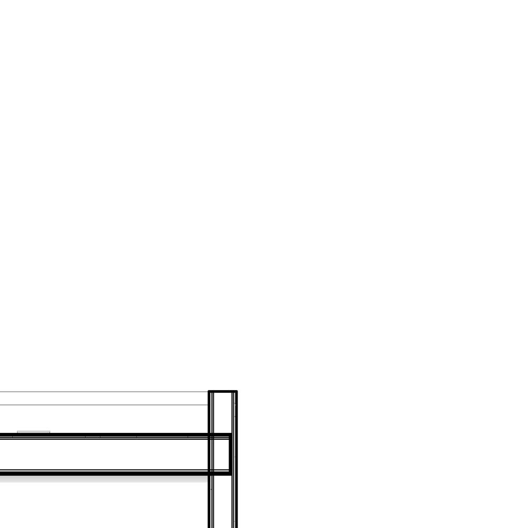
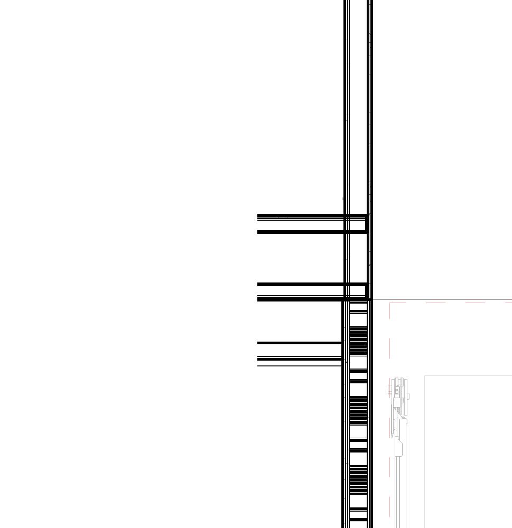
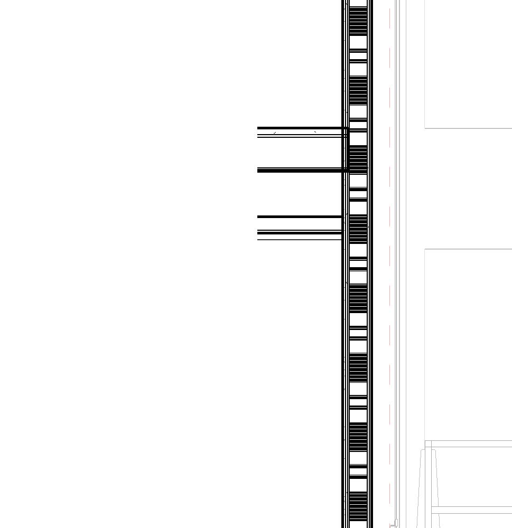
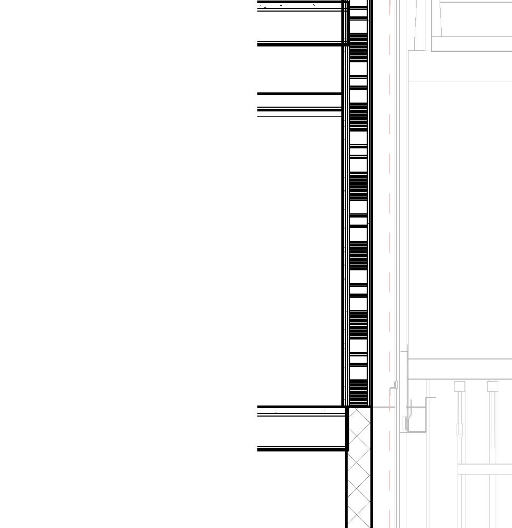
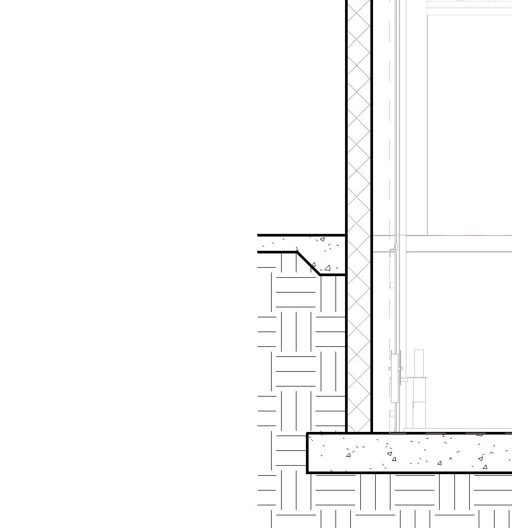
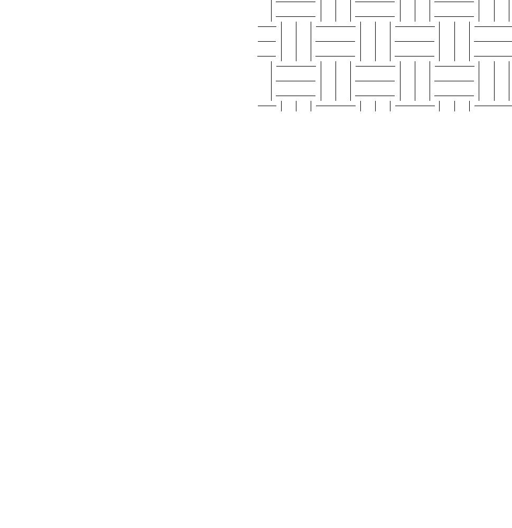




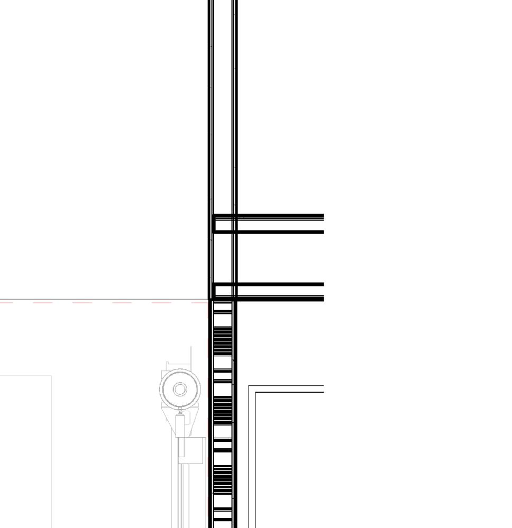
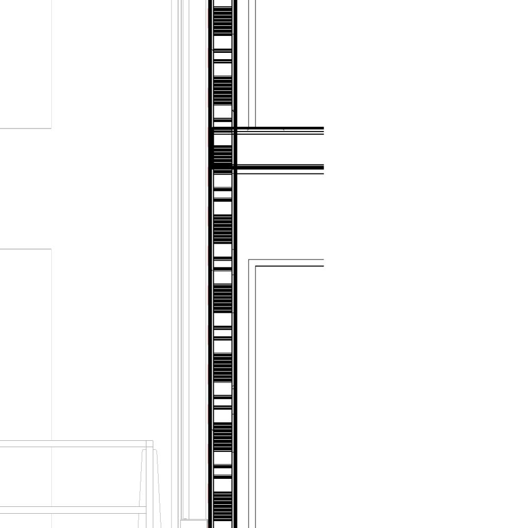
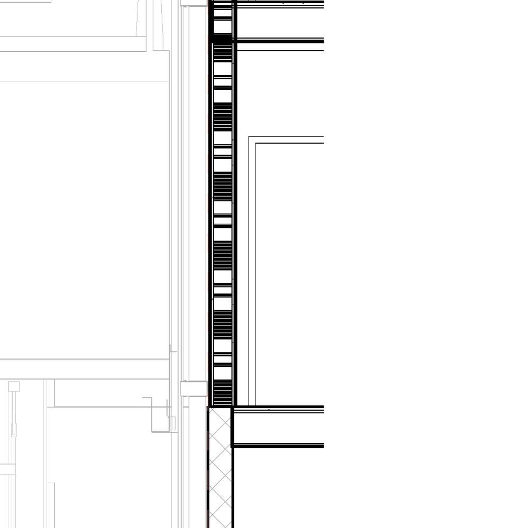
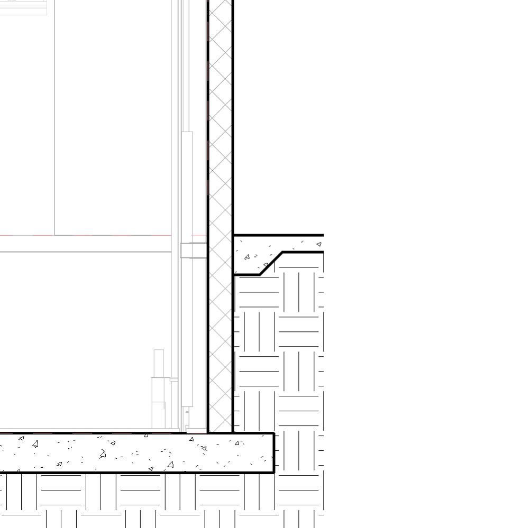
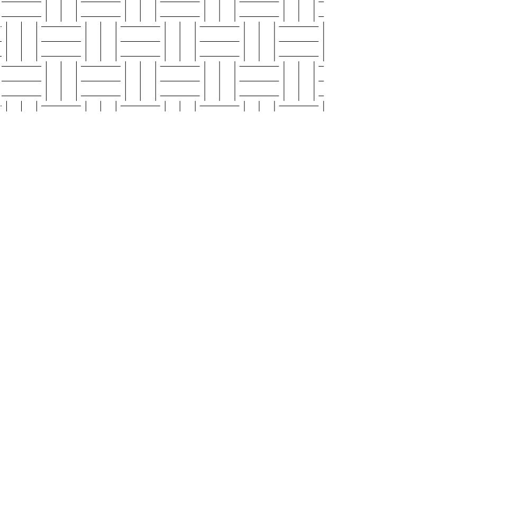



























































M M L L 4 A5.4a 7'0 3/4" 5 A5.4a 31 31 31 31 46 3' 6" 1' 5" 7/8" 9' 11 1/2" 3/8" Level 1 0' -0" Level 2 10' -2 3/4" T.O. Plate 29' -4 5/8" Level 3 20' -4 1/2" T.O. Parapet 36' -0 5/8" Level B -9' -0" M L 1BR-1 MOBILITY 119 4' 4" 6'8" 9'0 1/8" 10' 1 3/4" 10' 2 3/4" 9' 0" ELEVATOR PIT 5' 0" 5 A5.4a A8.5d 12 A8.5d 12 6.011 9.020 6.011 6.011 6.011 9.020 6.011 1BR-1 219 HALLWAY 230 HALLWAY 136 HALLWAY 326 1BR-1 319 6.011 3.001 3.001 3.002 BIKES B106 HALLWAY B109 9.020 6.005 Level 1 0' -0" Level 2 10' -2 3/4" T.O. Plate 29' -4 5/8" Level 3 20' -4 1/2" T.O. Parapet 36' -0 5/8" Level B -9' -0" 4 A5.4a 4' 4" 6'8" 9'0 1/8" 10' 1 3/4" 10' 2 3/4" 9' 0" ELEVATOR PIT 5' 0" 5.042 TRASH 221 A8.5d 12 A8.5d 12 6.005 9.020 9.020 9.020 6.011 HALLWAY 230 TRASH 121 HALLWAY 136 TRASH 321 HALLWAY 326 HALLWAY B109 TRASH B107 6.011 6.011 3.001 6.011 6.011 6.011 3.001 3.002 M M L L 4 A5.4a 5 A5.4a 9' 6" 7' 2" 40 46 46 46 13 3' 6" 1' - 6 1/4" 1. When shown in plan, all dimensions are to face of stud, face of concrete, centerline of columns, or centerline of wall assemblies, U.N.O. When shown in elevation or section, all dimensions are to top of plate, top of concrete, or top of cement-based underlayment, U.N.O. 2. Do not scale drawings. Written dimensions govern. 3. All clear dimensions are not to be adjusted without approval of the Architect. 4. Elevator shall comply with CBC Chapter 11A & 30 and Title 24, Part 7 of the California Code of Regulations 5. Complete plans and specifications for the operation of elevators shall be submitted to fire and life safety for review and approval prior to installation. 6. Elevators shall comply with elevator stretcher requirements CBC Sec. 3002.4A and Emergency operation and signaling device requirements California Code of Regulations, Title 8, Division 1 Chapter 4, Subchapter 6, Elevator Safety Orders). 7. Elevators shall part of an accessible means of egress per CBC Sec. 1009.4 8. Provide stand-by power in accordance with CBC Chapter 27 and Section 3003 9. Passenger elevators shall be accessible. Elevators required to be accessible shall be designed and constructed to comply with CBC Section 1124A and 11B-407 where applies and with ASME A17.1, Safety Code for Elevators and Escalators. 10. All structural members shall be encase and protecte to meet the fire-rating requirements of the rated elevator shaft. 11. Protect door openings into the elevator shaft in accordance with CBC 716 as required for fire barriers. Fire rating for doors shall be 90 minute rated. CBC 713.7 12. Doors opening into the shaft enclosure shall be sel -closing, or automatic closing upon the actuation of a smoke detector in accordance with CBC 716.2.6.6. 2 2 M M L L ELEV. CONTROL RM. B102 B102 31 43 43 43 2' 1/2" 8' 7" 22.017 9'10 1/8" 10.028 HI N 1 L No. C17113 AC E O TE TS A - PX F I L CE E IA 32FORN CT TE R ES A D C R CC NASLUND Project THE PICTORIAL AND GRAPHIC EXPRESSIONS DISPLAYED WIT H THIS WORK ARE COPYRIGHTED UNDER THE LAWS OF THE U NITED STATES, TITLE 17, U.S. CODE. UNDER SECTION 106 OF THE COPYRIGHT ACT, THE ARCHITECT SHALL MAINTAIN THE EXCLUSIVE RIGHT OF THE REPRODUCTION, DISP LAY OR ANY DERIVATION 05/28/21Permit Submittal #2 12/23/21Permit Submittal #3 Elevator Plans and Sections Community Housing Works 20102 A5.4a 11/20/20 2601 Ulric Street, San Diego, CA 92111 Ulric Seniors Permit Submittal #1 1/4" = 1'-0" 1 Enlarged Plan -Elevator 2 Level B 1/4" = 1'-0" 4 Section at Elevator 2 -North/South 1/4" = 1'-0" 5 Section at Elevator 2 -East/West 1/4" = 1'-0" 3 Enlarged Plan -Elevator 2 Level 1 (Level 2&3 Sim.) General Notes -Elevators Keynotes 3.001Concrete slab per Structural. Provide troweled finish 3.002Concrete footing per Structural 5.042Galvanized metal scupper with overflow to conductor head and exposed downspout, unpainted 6.005Manufactured wood roof truss per structural 6.0111 hour floor/ceiling assembly 9.020Hard lid ceiling per RCP 10.028Surface mounted fire extinguisher cabinet 22.017Mop sink per Plumbing 1/4" = 1'-0" 2 Enlarged Plan -Elevator Control Room Level B 05/28/21 Permit 02/04/22Bid Set










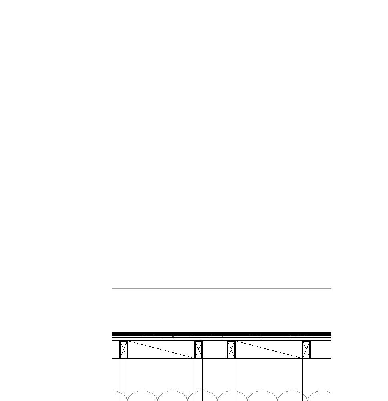
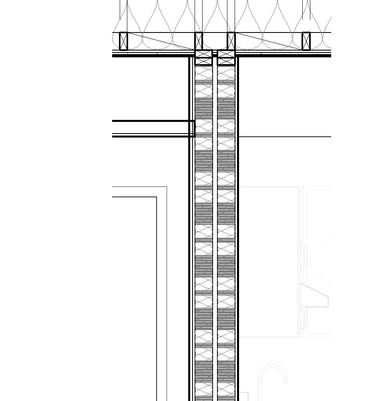
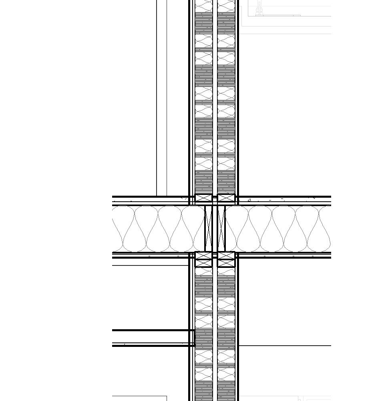
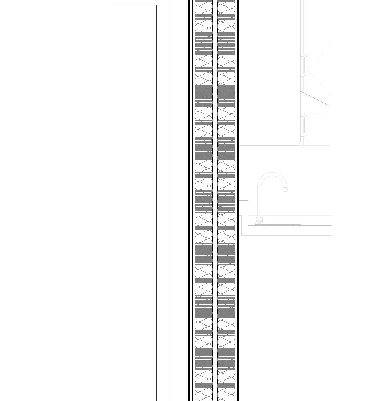
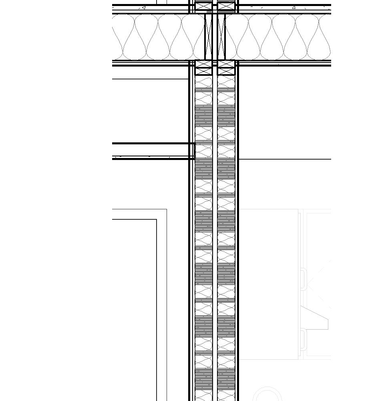
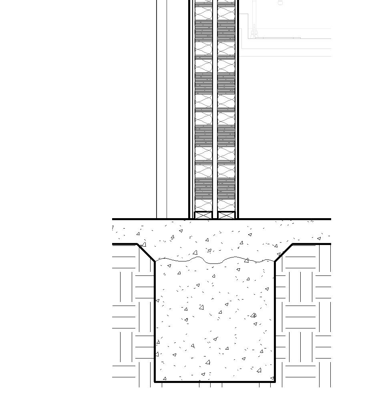












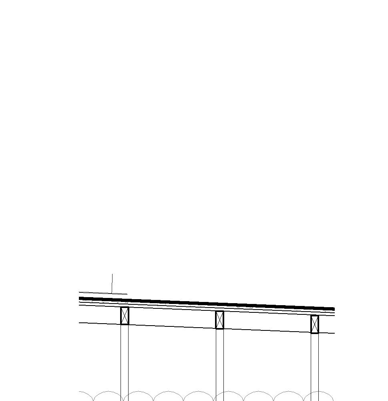
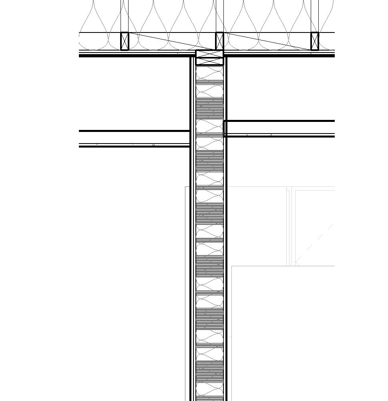
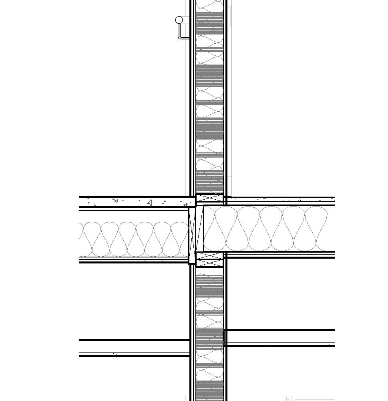
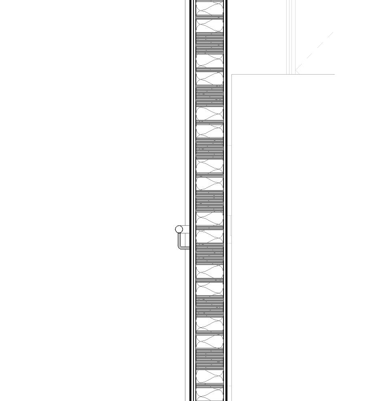
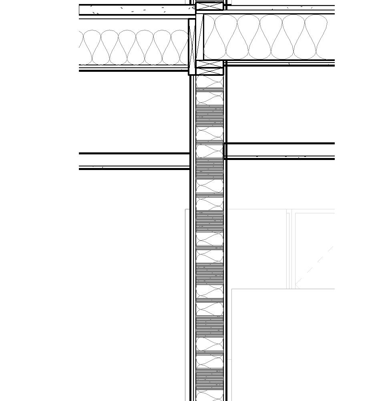
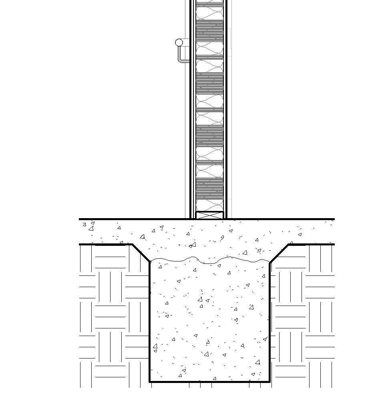












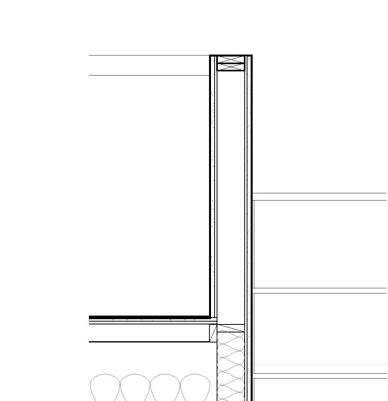
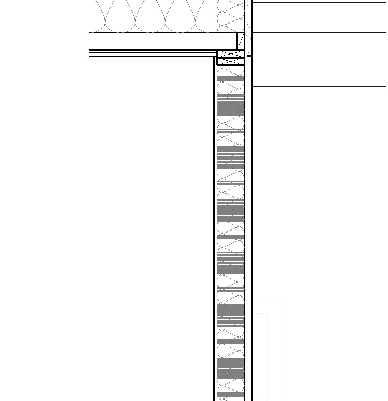
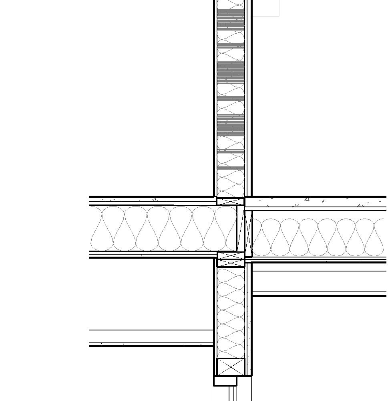
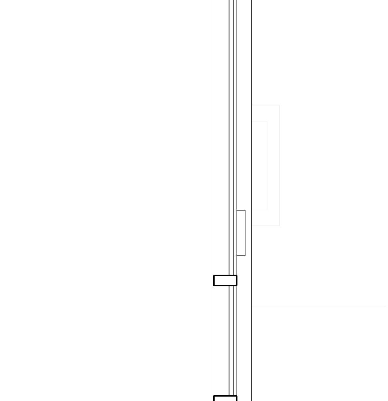
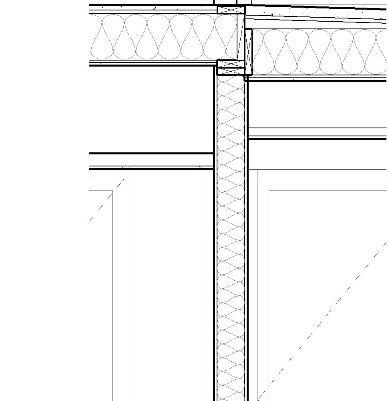
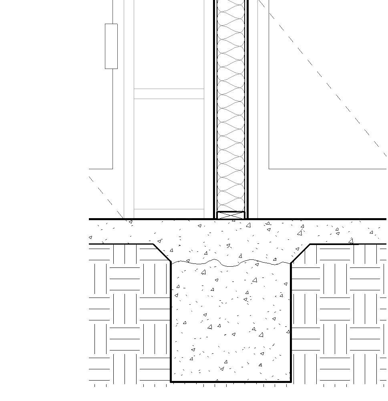


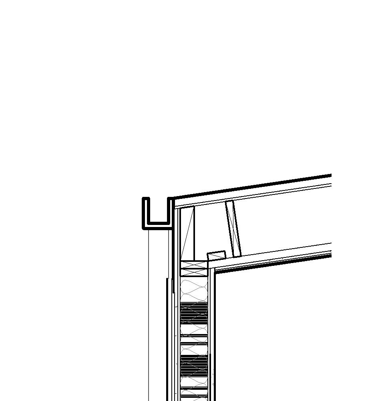









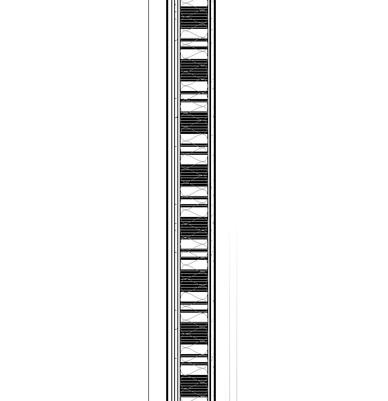
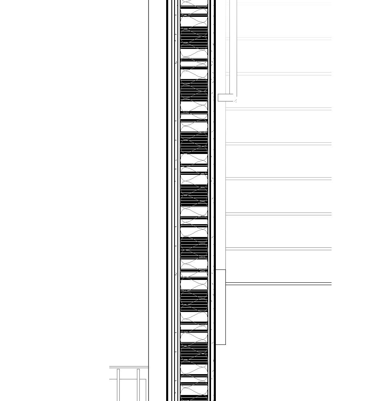
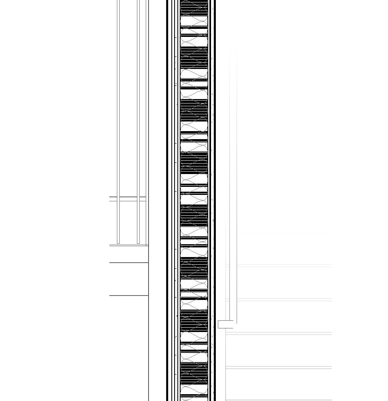
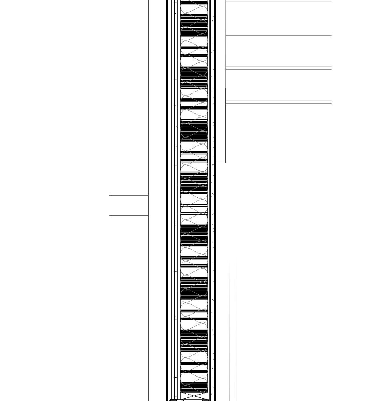
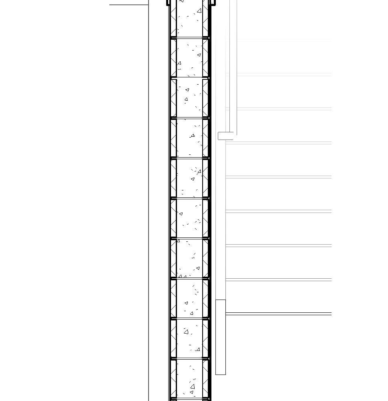
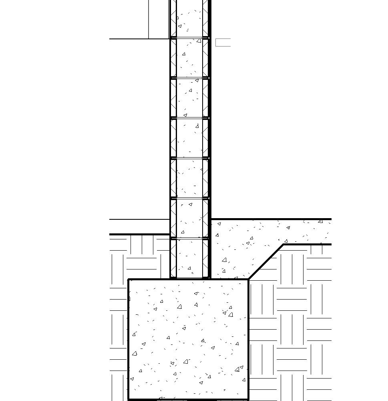


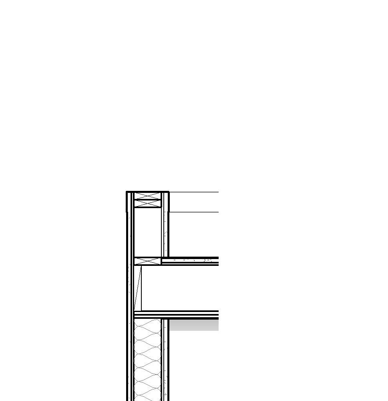
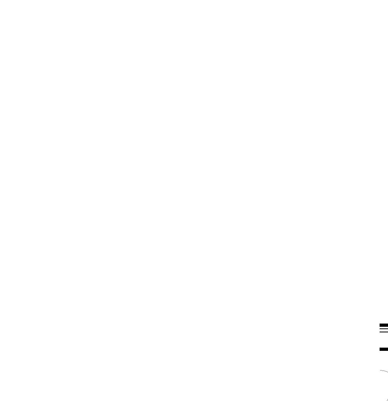
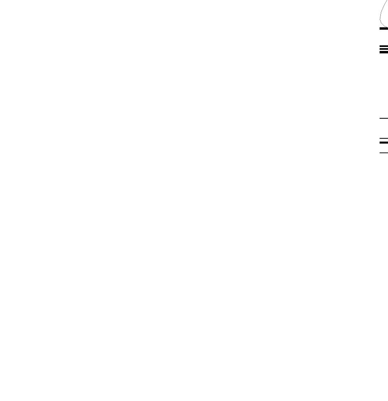
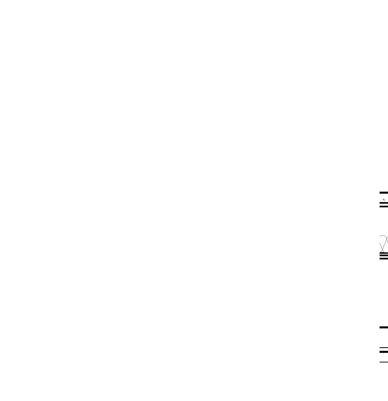

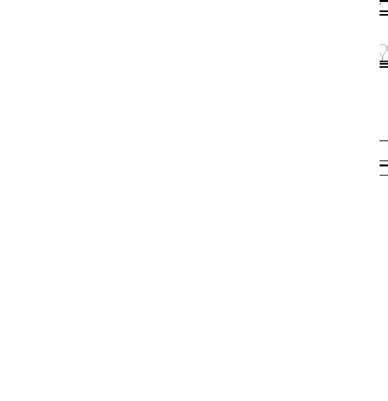
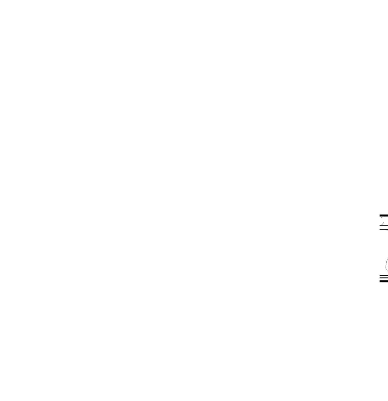
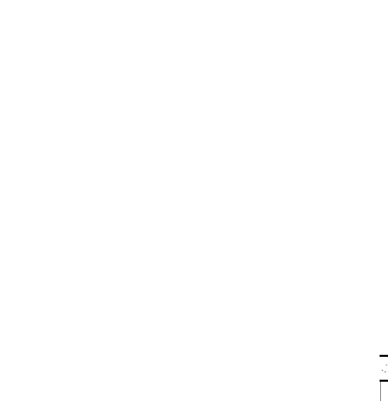


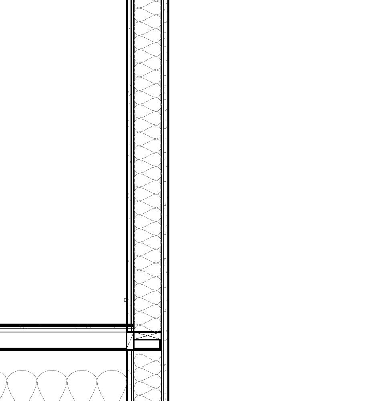
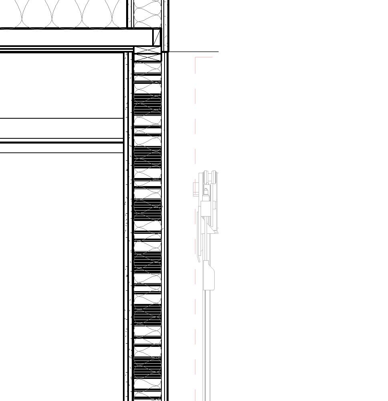
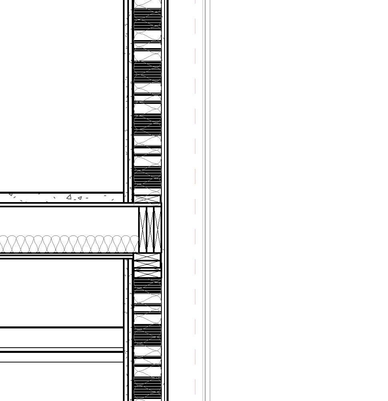
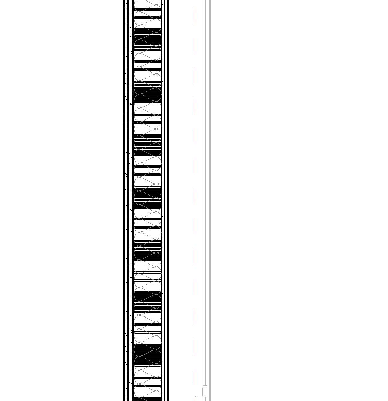
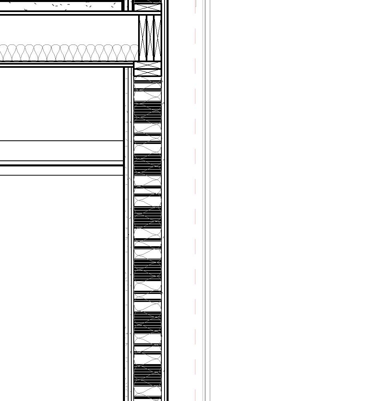
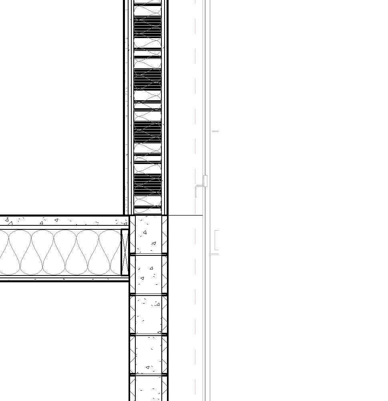
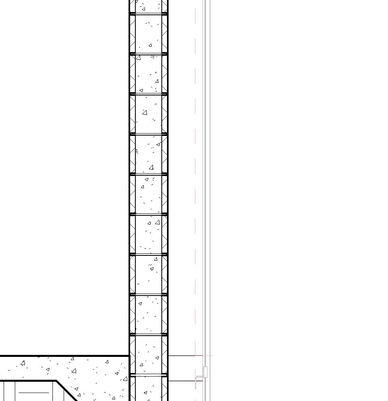










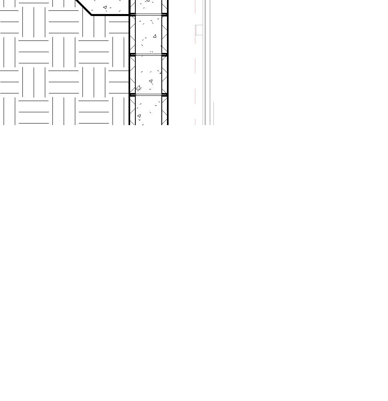



















Level 1 0' -0" Level 2 10' -2 3/4" T.O. Plate 29' -4 5/8" Level 3 20' -4 1/2" T.O. Parapet 36' -0 5/8" STAIR ST1 STAIR ST1 STAIR ST1 A8.9 13 3'0" 3' 0" 3'0" 3.002 3.001 5.028 5.015 5.015 A8.5b 13 Level 1 0' -0" Level 2 10' -2 3/4" T.O. Plate 29' -4 5/8" Level 3 20' -4 1/2" 1BR MOBILITY 306 1BR 308 1BR MOBILITY 206 1BR 208 1BR MOBILITY 106 1BR MOBILITY 108 A8.2 10 A8.2 10 A8.2 19 A8.2 9 3.001 6.011 6.011 7.001 3.002 6.005 9.020 9.020 9.020 Level 1 0' -0" Level 2 10' -2 3/4" T.O. Plate 29' -4 5/8" Level 3 20' -4 1/2" T.O. Parapet 36' -0 5/8" 7 2BR 302 FLEX 225 LEASING 124 CONFERENCE 125 A8.2 12 A8.2 12 A8.7a 5 6.028 3.001 6.011 6.005 7.001 5.025 A8.5d 6 6.011 9.020 6.011 9.020 6.011 3.002 Level 1 0' -0" Level 2 10' -2 3/4" T.O. Plate 29' -4 5/8" Level 3 20' -4 1/2" HALLWAY 324 HALLWAY 228 HALLWAY 134 1BR MOBILITY 103 1BR MOBILITY 203 1BR MOBILITY 303 A8.2 12 A8.2 12 A8.2 12 3'0" 3.001 3.002 3' 0" 9.020 3' 0" 7.001 6.005 9.020 9.020 6.011 6.011 6.011 6.011 Level 1 0' -0" Level 2 10' -2 3/4" T.O. Plate 29' -4 5/8" Level 3 20' -4 1/2" T.O. Parapet 36' -0 5/8" Level B -9' -0" HALLWAY 326 HALLWAY 230 HALLWAY 136 HALLWAY B109 A8.2 6 A8.2 A8.5d 12 3.001 7.001 6.011 9.020 6.011 9.020 6.011 9.020 6.005 Keynotes 3.001Concrete slab per Structural. Provide troweled finish 3.002Concrete footing per Structural 5.015Galvanized metal handrail, wall mounted, painted. Color: TBD 5.025Galvanized metal pipe railing, painted. Color: TBD 5.028Galvanized steel stairs with precast concrete tread 6.005Manufactured wood roof truss per structural 6.0111 hour floor/ceiling assembly 6.028Wood framed header per Structural 7.001Single ply roof membrane, 1/2"/ft slope 9.020Hard lid ceiling per RCP HI N 1 L No. C17113 AC E O TE TS A - PX F I L CE E IA 32FORN CT TE R ES A D C R CC NASLUND Project THE PICTORIAL AND GRAPHIC EXPRESSIONS DISPLAYED WIT H THIS WORK ARE COPYRIGHTED UNDER THE LAWS OF THE U NITED STATES, TITLE 17, U.S. CODE. UNDER SECTION 106 OF THE COPYRIGHT ACT, THE ARCHITECT SHALL MAINTAIN THE EXCLUSIVE RIGHT OF THE REPRODUCTION, DISP LAY OR ANY DERIVATION 05/28/21Permit Submittal #2 12/23/21Permit Submittal #3 Wall Sections Community Housing Works 20102 A6.1 11/20/20 2601 Ulric Street, San Diego, CA 92111 Ulric Seniors Permit Submittal #1 1/2" = 1'-0" 2 Wall Section 2 -Stair 1 1/2" = 1'-0" 5 Wall Section 5 -In Between Units 1/2" = 1'-0" 3 Wall Section 3 -Corridor Wall 1/2" = 1'-0" 4 Wall Section 4 -Hallway 1/2" = 1'-0" 1 Wall Section 1 -Elevator 05/28/21 Permit 02/04/22Bid Set


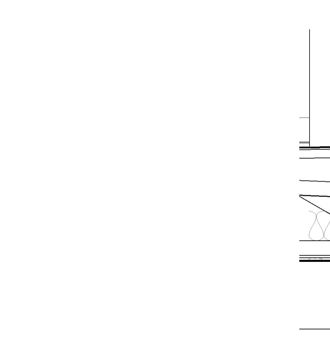

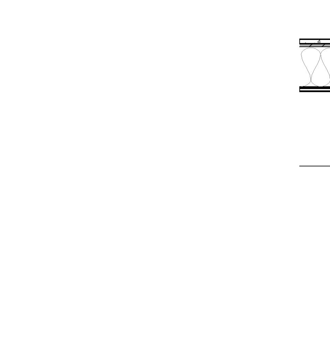
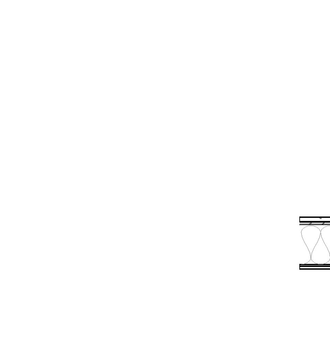

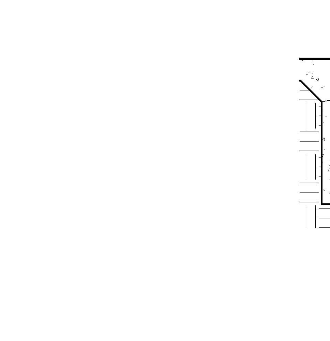


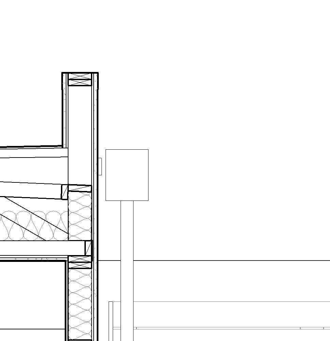
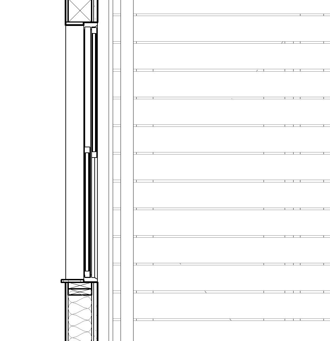
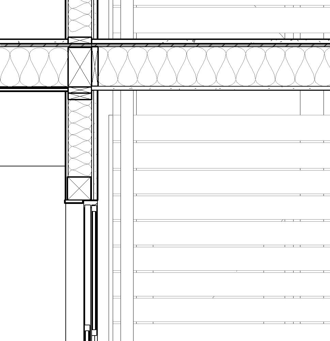
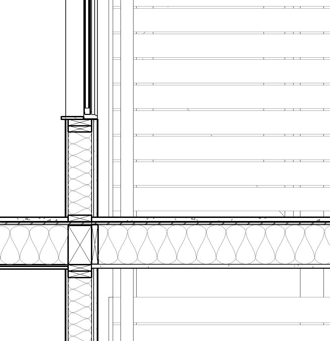
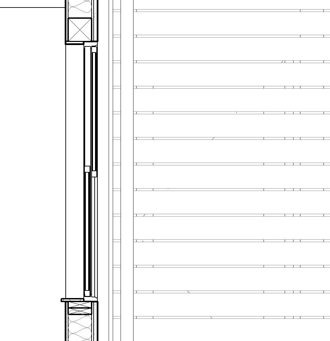
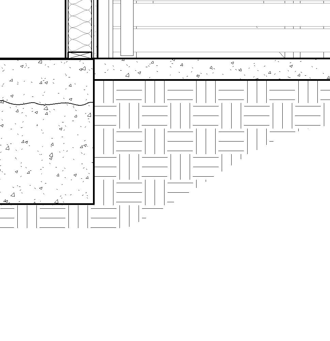



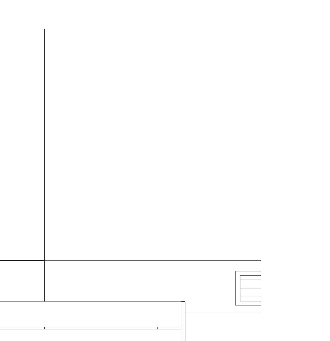
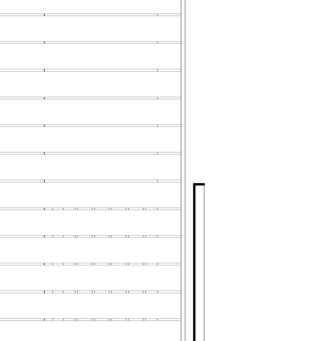
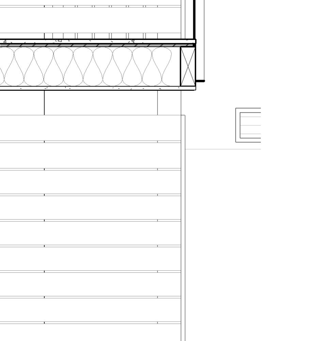
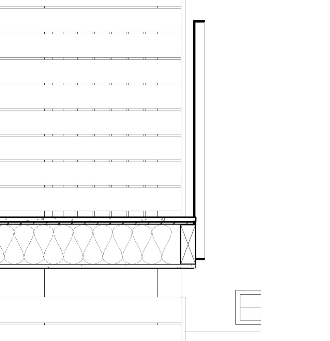
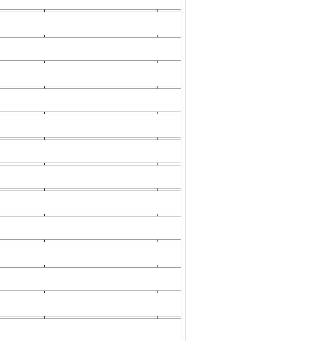
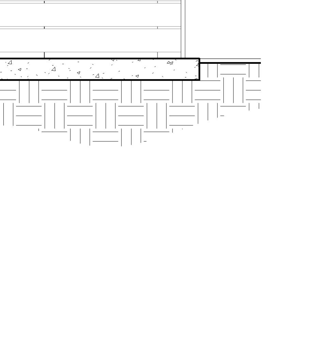


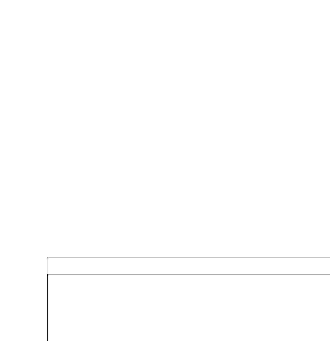

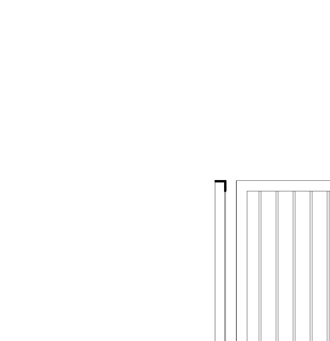
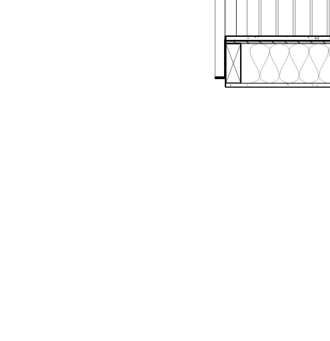
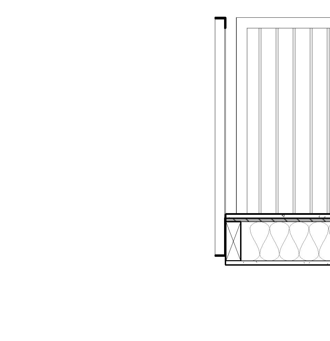
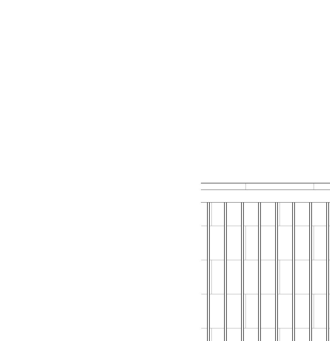
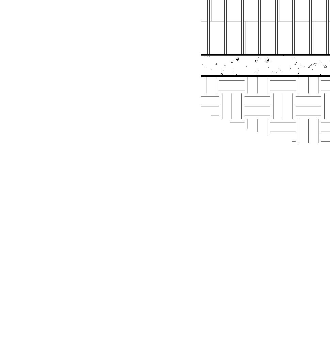


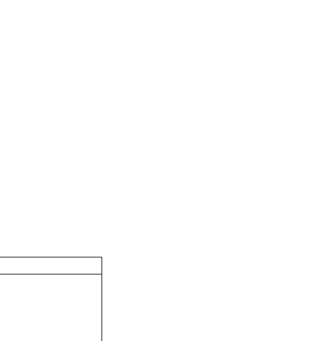
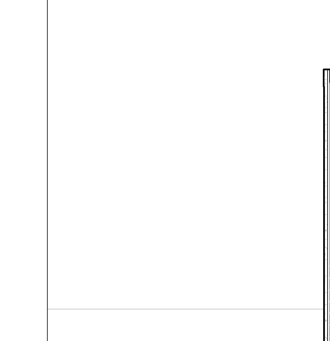
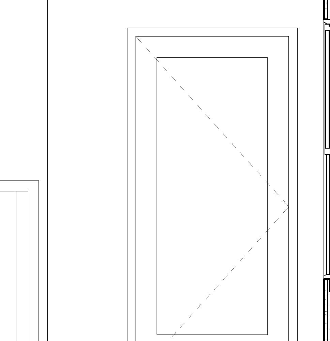
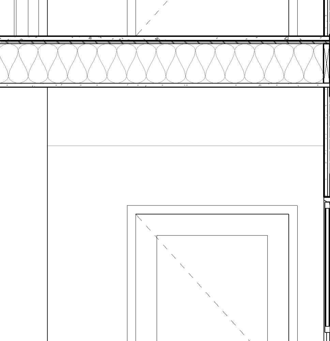
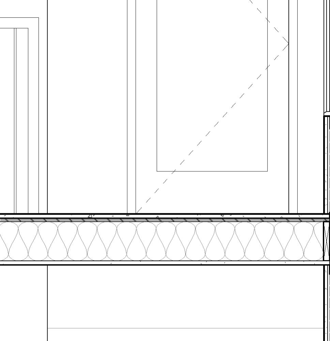
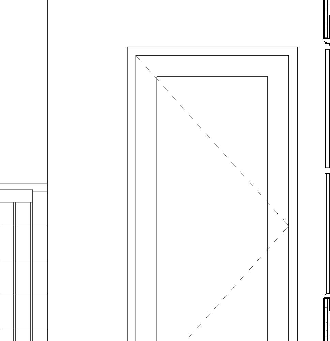
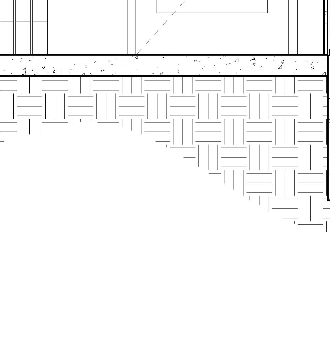



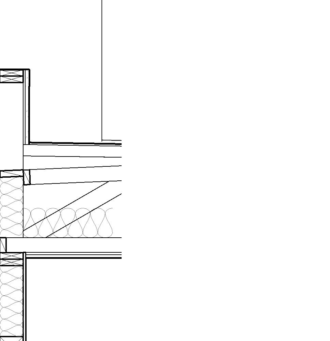
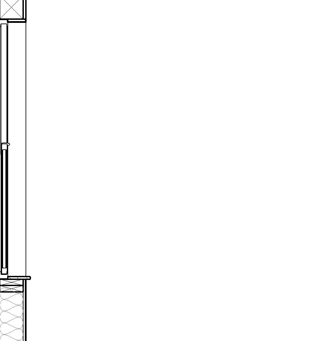
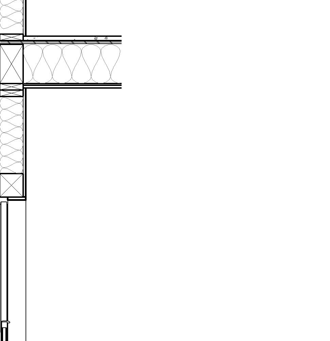
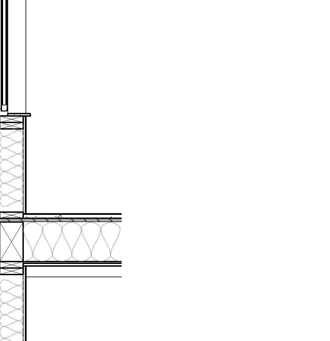
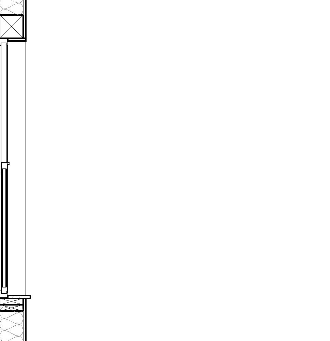
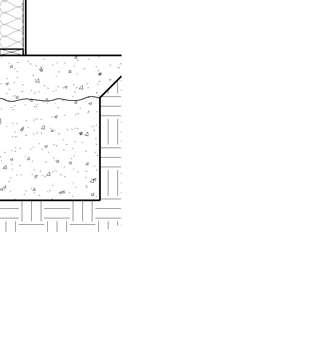


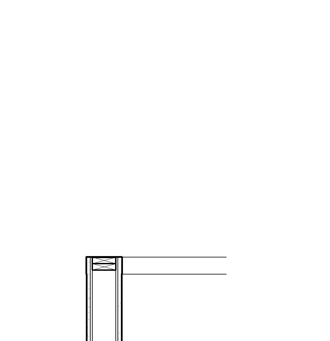






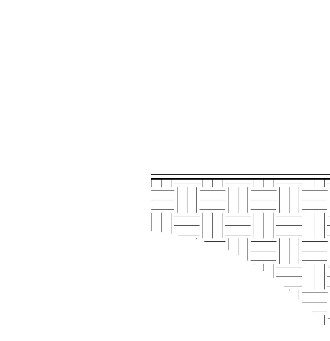


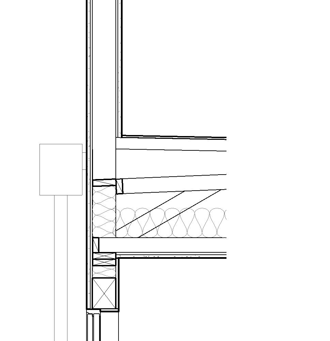
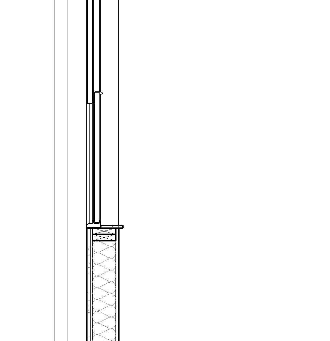
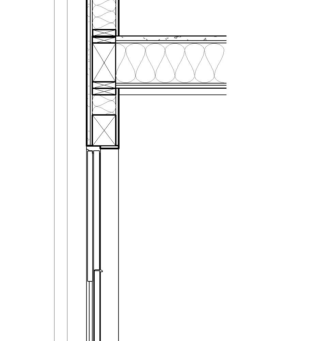
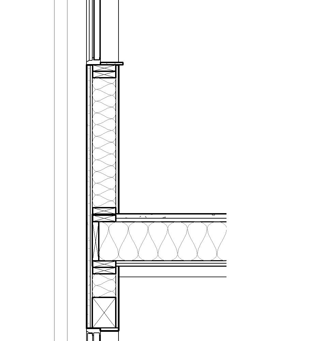
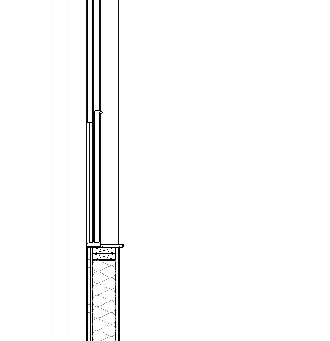
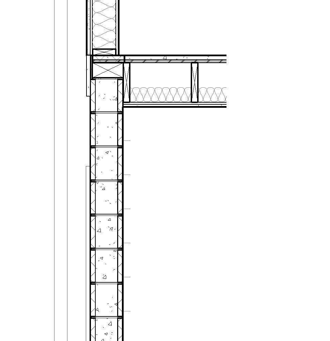
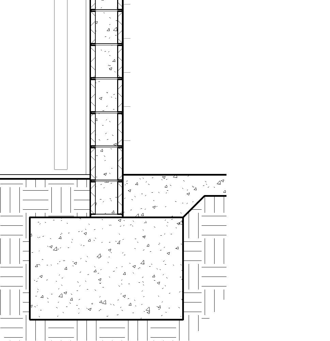


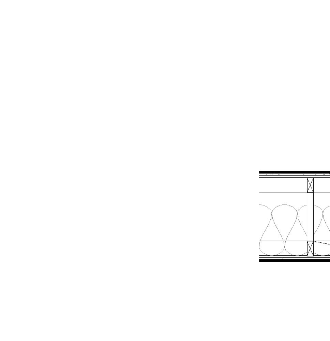
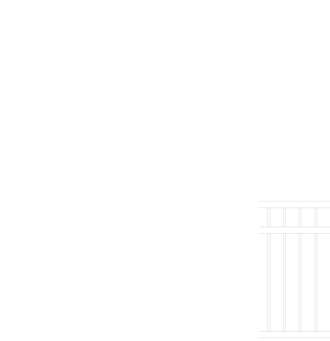


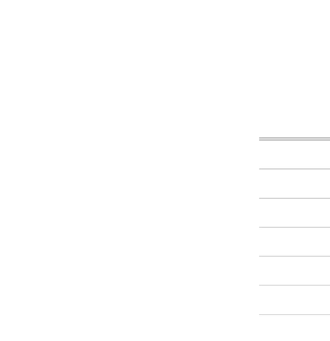

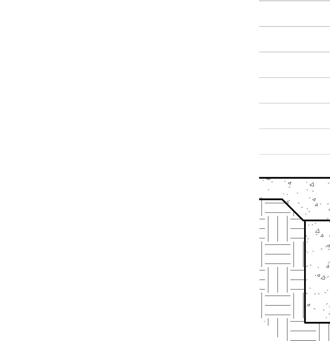


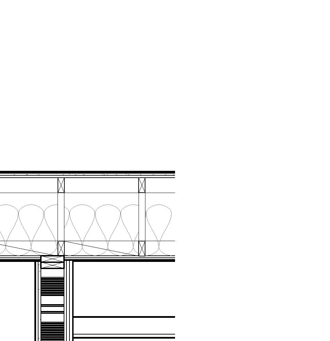
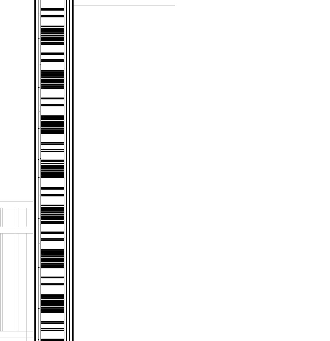
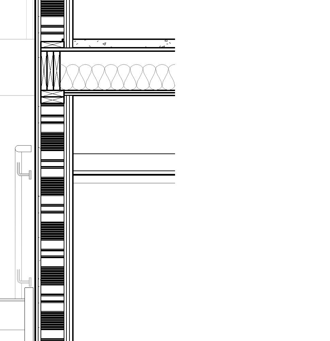
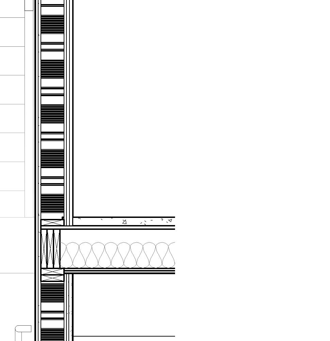
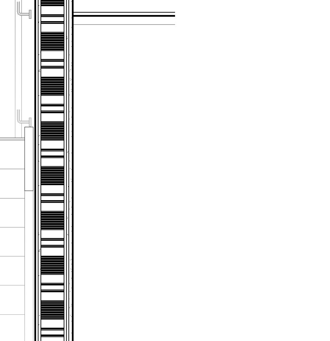
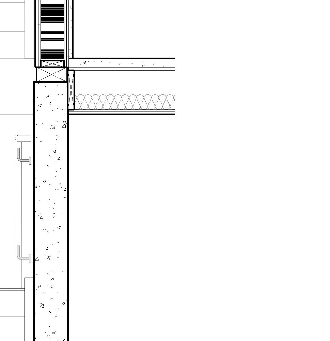
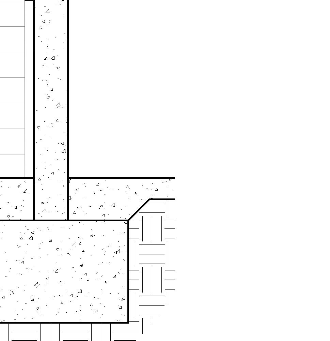






























Level 1 0' -0" Level 2 10' -2 3/4" T.O. Plate 29' -4 5/8" Level 3 20' -4 1/2" Level B -9' -0" HALLWAY B109 STAIR 2 ST2 STAIR 2 ST2 HALLWAY 230 STAIR 2 ST2 HALLWAY 326 STAIR 2 ST2 3.002 3.001 6.011 6.011 6.011 5.028 5.015 5.014 BEYOND BEYOND 5.028 BEYOND 5.015 HALLWAY 136 5.028 BEYOND 5.015 9.020 9.020 9.020 7.001 6.005 A8.2 6 A8.2 6 Level 1 0' -0" Level 2 10' -2 3/4" T.O. Plate 29' -4 5/8" Level 3 20' -4 1/2" T.O. Parapet 36' -0 5/8" A 1BR MOBILITY 206 1BR MOBILITY 306 1BR MOBILITY 106 1'11" A8.5a 8 A8.6a 10 A8.6a 9 A8.5a A8.6a 10 A8.6a 9 A8.5a A8.6a 10 A8.6a 9 A8.5d 12 6.005 7.005 6.028 8.002 9.001 6.028 8.002 9.001 6.028 8.002 5.044 9.001 2.014 3.002 3.001 5.001 9.001 6.011 6.011 5.030 5.030 9.006 Level 1 0' -0" Level 2 10' -2 3/4" T.O. Plate 29' -4 5/8" Level 3 20' -4 1/2" T.O. Parapet 36' -0 5/8" Level B -9' -0" BOILER/PUMP ROOM B104 1BR-1 MOBILITY 118 1BR-1 218 1BR-1 318 6.028 6.011 6.005 6.011 6.011 3.001 7.005 5.001 6.028 2.016 3.002 A8.5d 6 A8.6a 10 A8.6a 10 A8.6a 10 A8.5a A8.5a A8.6a 9 A8.6a 9 A8.6a 9 A8.5a 13 Level 1 0' -0" Level 2 10' -2 3/4" T.O. Plate 29' -4 5/8" Level 3 20' -4 1/2" 1BR MOBILITY 101 1BR 201 1BR 301 A8.5d 12 A8.6a A8.6a 10 A8.6a A8.6a 10 A8.6a A8.6a 10 A8.5a A8.5a 12 A8.5a 12 5.042 5.001 8.001 8.001 8.001 3.003 3.002 2.016 6.028 6.028 6.028 7.005 6.005 9.001 6.011 6.011 9.027 9.027 9.027 HI N 1 L No. C17113 AC E O TE TS A - PX F I L CE E IA 32FORN CT TE R ES A D C R CC NASLUND Project THE PICTORIAL AND GRAPHIC EXPRESSIONS DISPLAYED WIT H THIS WORK ARE COPYRIGHTED UNDER THE LAWS OF THE U NITED STATES, TITLE 17, U.S. CODE. UNDER SECTION 106 OF THE COPYRIGHT ACT, THE ARCHITECT SHALL MAINTAIN THE EXCLUSIVE RIGHT OF THE REPRODUCTION, DISP LAY OR ANY DERIVATION 05/28/21Permit Submittal #2 12/23/21Permit Submittal #3 Wall Sections Community Housing Works 20102 A6.2 11/20/20 2601 Ulric Street, San Diego, CA 92111 Ulric Seniors Permit Submittal #1 1/2" = 1'-0" 1 Wall Section 6 -Stair 2 1/2" = 1'-0" 3 Wall Section 8 -Exterior / Balcony 1/2" = 1'-0" 2 Wall Section 7 -Exterior 1/2" = 1'-0"
Wall Section 9 -Courtyard Projected Balcony Keynotes 2.014Hardscape per Landscape 2.016Planting area per Landscape 3.001Concrete slab per Structural. Provide troweled finish 3.002Concrete footing per Structural 3.003Concrete hardscape per Civil and Landscape 5.001Galvanized metal parapet cap flashing, unpainted 5.01442" high galvanized metal guardrail w/ openings which will not allow the passage of a sphere 4" in diameter, triangular area formed by tread, riser and guardrail shall be such that a 6" sphere cannot pass thru 5.015Galvanized metal handrail, wall mounted, painted. Color: TBD 5.028Galvanized steel stairs with precast concrete tread 5.030Galvanized steel guardrail with vertical pickets, unpainted 5.042Galvanized metal scupper with overflow to conductor head and exposed downspout, unpainted 5.044Galvanized metal guardrail with vertical pickets and top mounted angle, floor mounted 6.005Manufactured wood roof truss per structural 6.0111 hour floor/ceiling assembly 6.028Wood framed header per Structural 7.001Single ply roof membrane, 1/2"/ft slope 7.005Framed roof cricket, min. 1/4"/ft slope 8.001Window per plan and schedule 8.002Door per plan and schedule 9.0013 coat cement plaster, painted, Sand 16/20 finish over metal lath and building paper, Color 1: Pure White, SW7005 9.006Plaster control joint, Typ. 9.020Hard lid ceiling per RCP 9.027Smooth fiber cement balcony privacy screen, Color: TBD 01/31/21Bid Set 05/28/21 Permit
4













































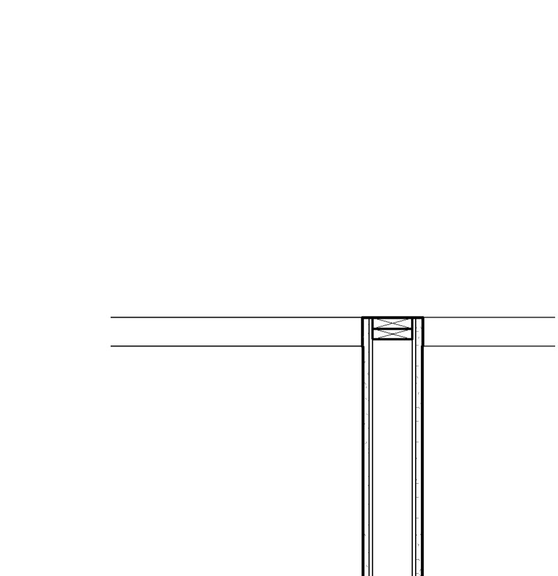









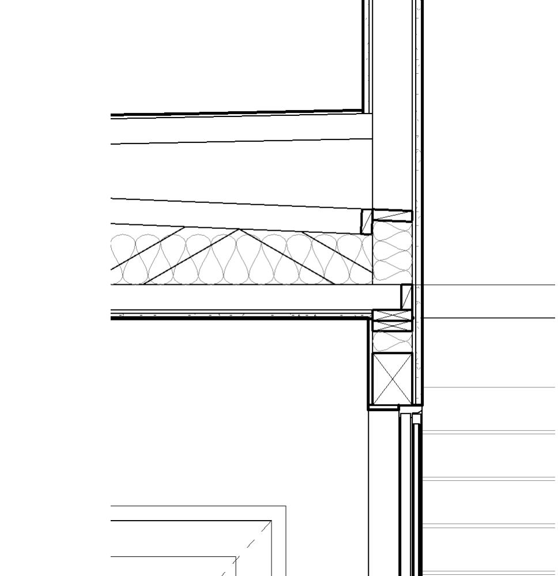
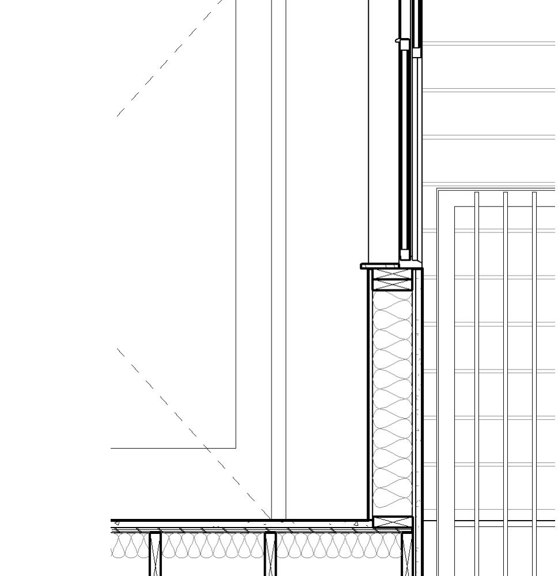
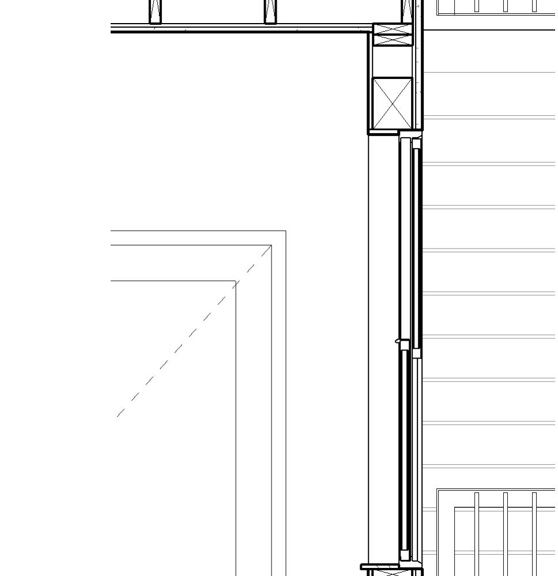
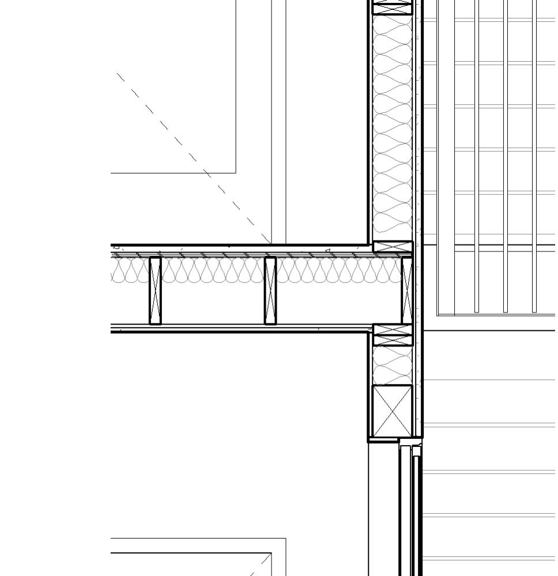
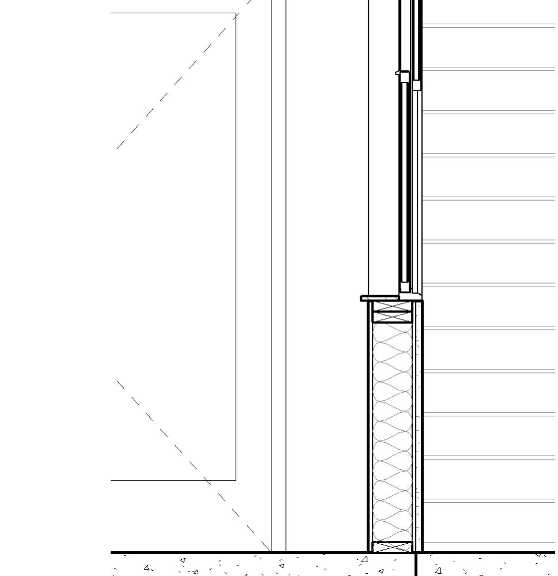
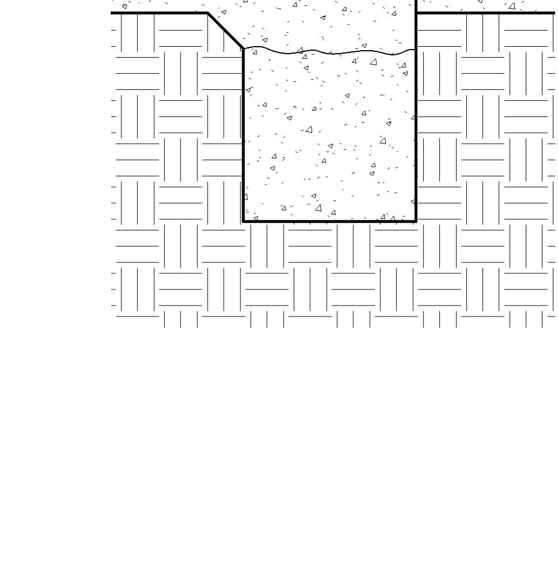


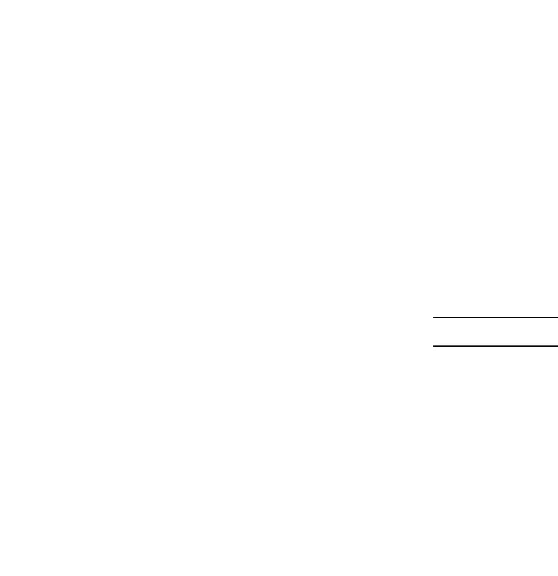








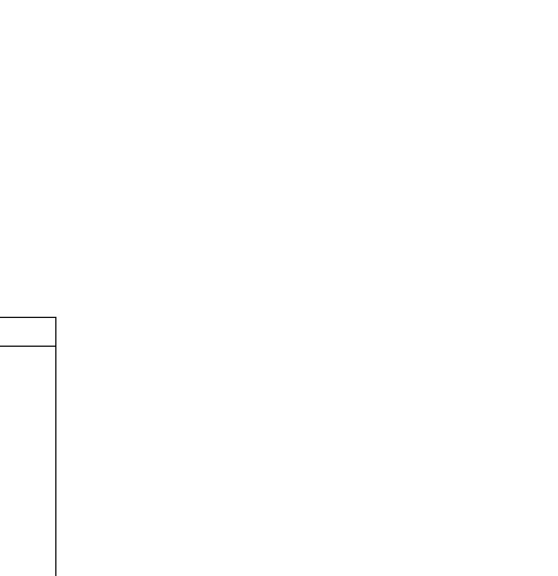
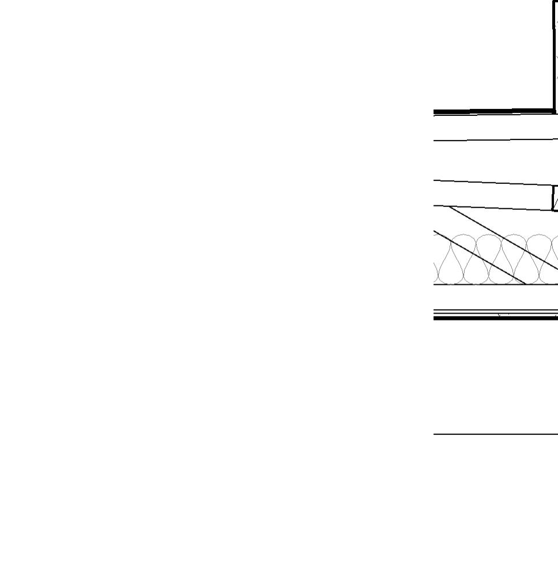
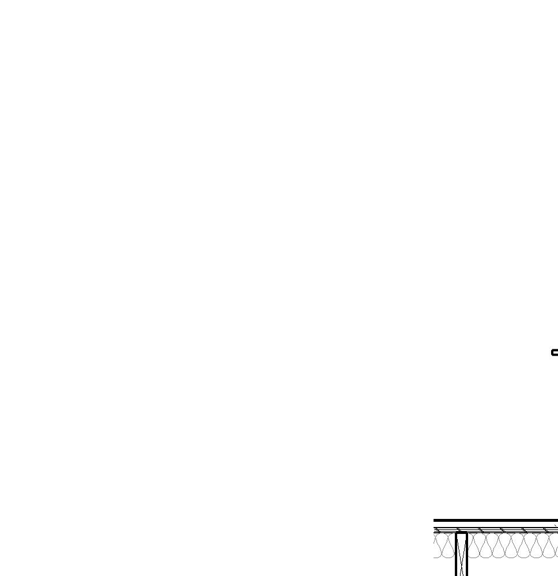
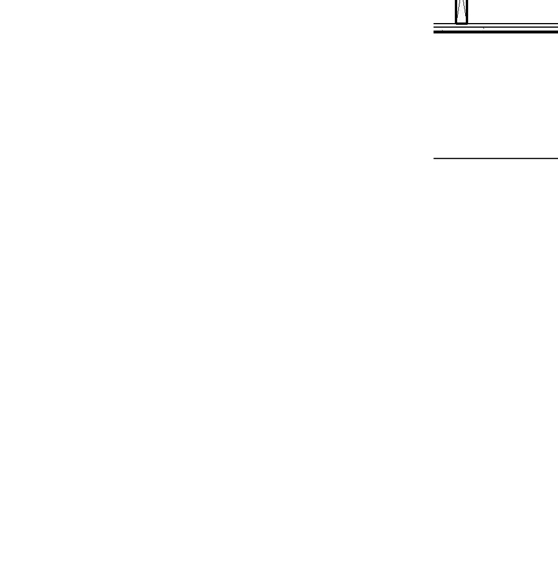
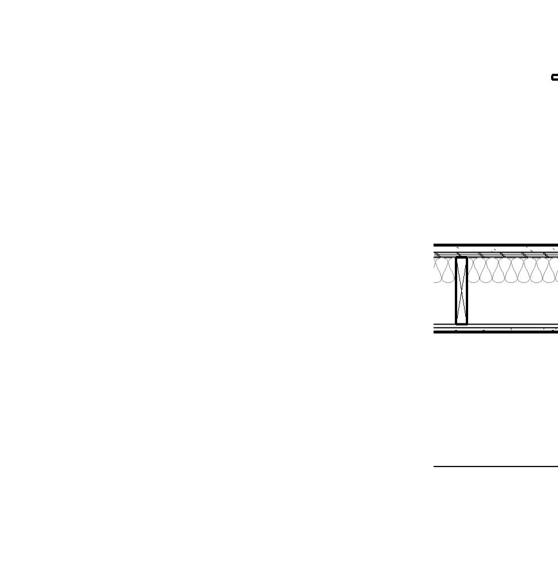
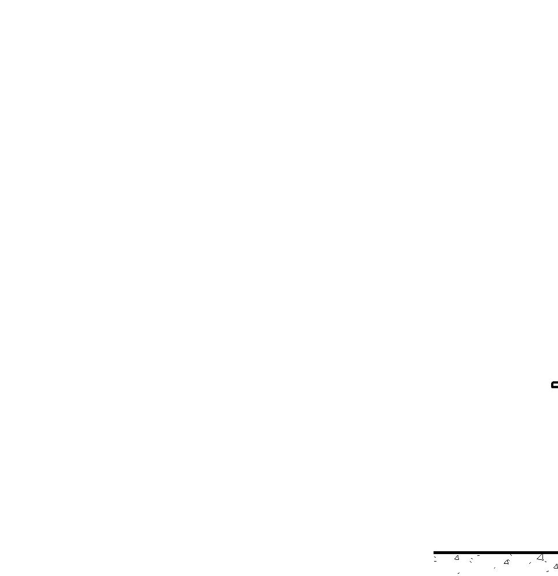
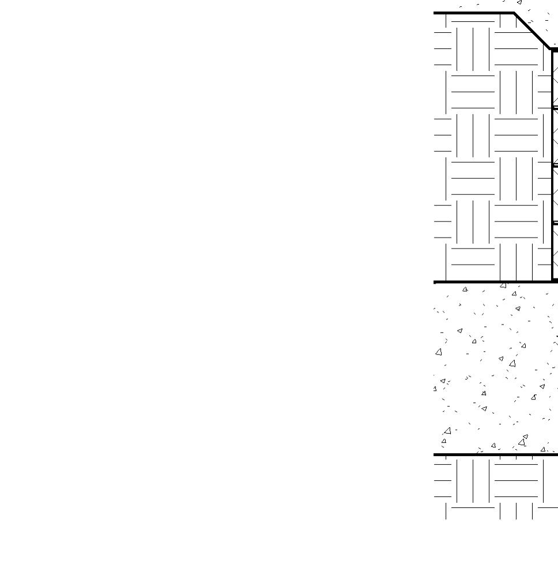



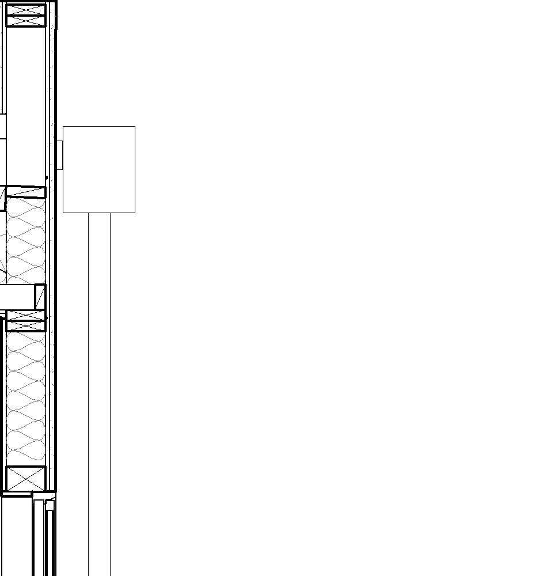
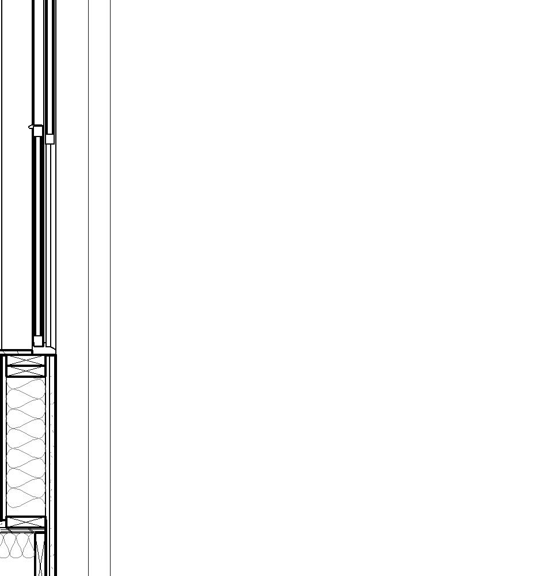
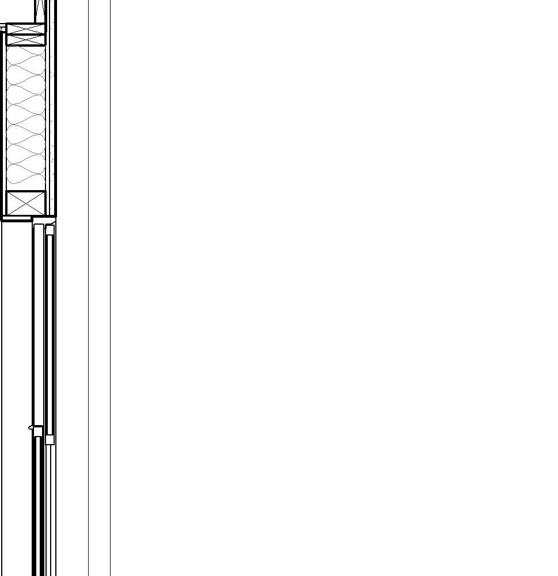
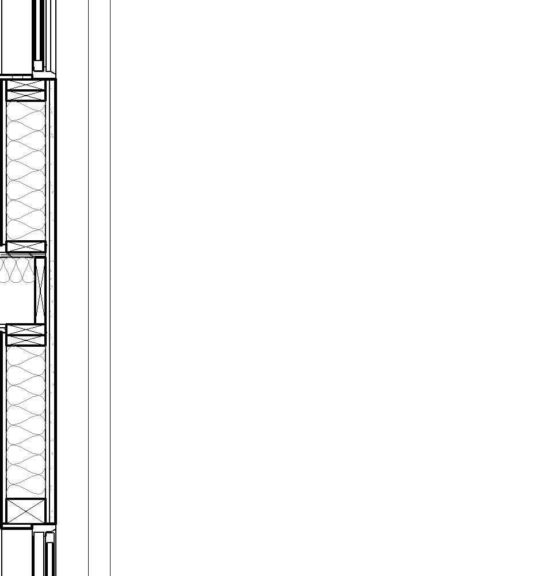
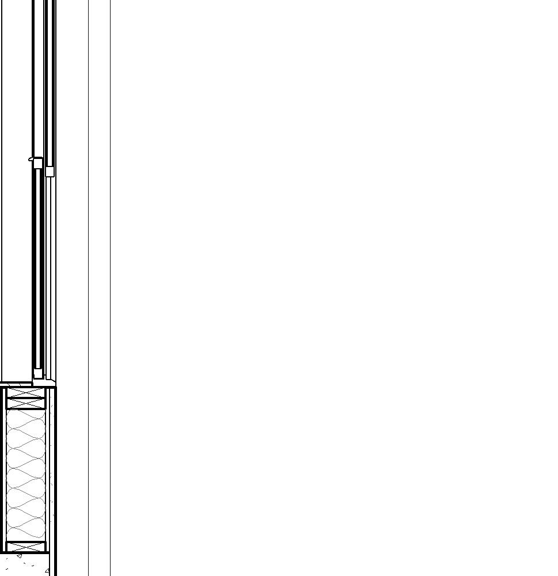
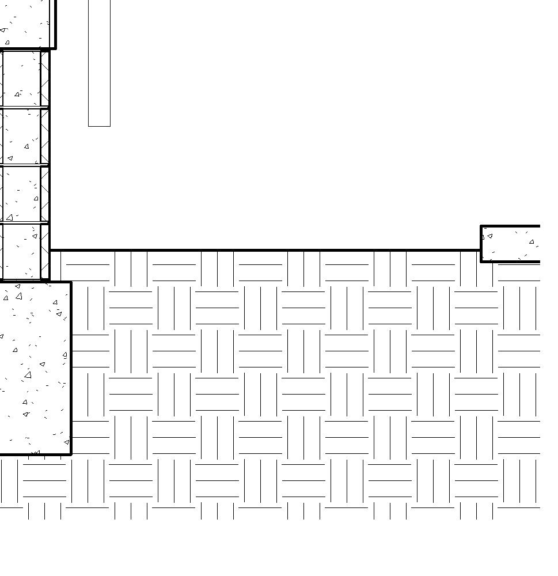































Level 1 0' -0" Level 2 10' -2 3/4" T.O. Plate 29' -4 5/8" Level 3 20' -4 1/2" T.O. Parapet 36' -0 5/8" 1BR-1 310 1BR-1 210 1BR-1 MOBILITY 110 5.042 6.028 8.001 6.028 8.001 2.016 A8.5d 12 5.001 A8.6a 9 A8.6a 10 A8.6a 9 A8.6a 10 A8.6a 9 A8.6a 10 A8.5a 5 A8.5a 5 A8.5a 9 5.001 3.001 3.002 6.005 7.005 Level 1 0' -0" Level 2 10' -2 3/4" T.O. Plate 29' -4 5/8" Level 3 20' -4 1/2" T.O. Parapet 36' -0 5/8" A8.6a 10 A8.6a A8.6a 9 A8.5d 6 A8.6a 10 A8.5a 1BR 305 1BR COMM. 205 1BR MOBILITY 105 A8.6a 10 A8.6a A8.5a 5 A8.5a 5 3.001 3.002 5.001 6.028 6.028 6.028 7.005 6.005 HI N 1 L No. C17113 AC E O TE TS A - PX F I L CE E IA 32FORN CT TE R ES A D C R CC NASLUND Project THE PICTORIAL AND GRAPHIC EXPRESSIONS DISPLAYED WIT H THIS WORK ARE COPYRIGHTED UNDER THE LAWS OF THE U NITED STATES, TITLE 17, U.S. CODE. UNDER SECTION 106 OF THE COPYRIGHT ACT, THE ARCHITECT SHALL MAINTAIN THE EXCLUSIVE RIGHT OF THE REPRODUCTION, DISP LAY OR ANY DERIVATION 05/28/21Permit Submittal #2 12/23/21Permit Submittal #3 Wall Sections Community Housing Works 20102 A6.3 11/20/20 2601 Ulric Street, San Diego, CA 92111 Ulric Seniors Permit Submittal #1 1/2" = 1'-0" 1 Wall Section 10 -Exterior/Juliet Balconies Keynotes 2.016Planting area per Landscape 3.001Concrete slab per Structural. Provide troweled finish 3.002Concrete footing per Structural 5.001Galvanized metal parapet cap flashing, unpainted 5.042Galvanized metal scupper with overflow to conductor head and exposed downspout, unpainted 6.005Manufactured wood roof truss per structural 6.028Wood framed header per Structural 7.005Framed roof cricket, min. 1/4"/ft slope 8.001Window per plan and schedule 1/2" = 1'-0" 3 Wall Section 11 -High Parapet 01/31/21Bid Set 05/28/21 Permit
General Notes -VHFHS Zone

Type Single Flush Type II Double Flush Type III Single French 10" TYP. 5" Type IV Single Storefront 10" 4"TYP. Type V Double Storefront 10" 4"TYP. Type VII Sliding Flush Closet Type VIII Sliding Type X Overhead Type XI Gate Type IX Gate Type XII Overhead Sectional Type XIII Single Sliding Barn T T T T T T 1. See Floor Plans for direction of door swing. 2. All doors to have equal width leaves, U.N.O. 3. Exterior door finishes shall wrap all edges to stop or jamb and head. 4. All aluminum doors where occur shall be fluoropolymer finish, color to match storefront frame, U.N.O. 5. All required passage doors shall have a clear width of 32 inches or greater with maximum ½ inch threshold height. 6. All glazing in doors shall be tempered. 7. All exterior glazing within doors shall match glazing type at adjacent window. 8. Exterior glazed doors shall be provided with insulated glazing units. 9. All glazing shall be installed with attached certifying label showing the "U" value and be spectrally selective Low-E coated to meet Title 24 energy requirements. 10. Doors shall meet the minimum infiltration requirements per Section 116 Energy Efficiency Standards. 11. All exterior doors and windows are to be weather-stripped per Title 24 requirements. 12. Provide ventilation openings for combustion air as required at louvered doors. 13. All rated doors shal have closers and smoke seals. 14. Latching and locking doors that are hand-activated and on an accessible route shall be operable from the inside with a single effort by lever-type hardware, panic bars, push-pull activated bars, or other hardware designed to allow passage without requiring the ability to grasp the opening hardware. Exit doors hall be operable without the use of a key or any special knowledge effort. Handactivated door latching, locking and opening hardware shall be centered between 30 inches and 44 inches for 11A doors, and between 34 inches and 44 inches above finish floor for 11B doors Lever type hardware shall be curved with a return o within ½ inch of the door. CBC Sec. 1126A.6, 11B-309.4, 11B-404.2.7). 15. Flush bolts or surface bolts shall not be used on any door used for means of egress in accordance with CBC Sec.1010.1.9.4 16. Maximum effort to operate doors shall not exceed 8-1/2 pounds for exterior doors for 11A, 5 pounds for exterior doors for 11B, and 5 pounds for interior doors, such force being applied at right angles to hinged doors and at the center plane of sliding or folding doors. The force may be increased to 15 pounds maximum for fire doors. CBC Sec. 1126A.4, 1132A.6 & 11B-404.2.9 17. Door handles, pulls, latches, locks and other operating devices shall be installed 34 inches minimum and 44 inches maximum above the finished floor. Access doors or gates in barrier walls and fences protecting pools, spas and hot tubs shall be permitted to have operable parts of the release of latch on self-latching devices at 54 inches maximum above the finished floor or ground, provided the self-latching devices are not also self-locking devices operated by means of a key, electronic opener or integral combination lock. Door hardware required to be accessible shall not equire tight grasping, tight pinching or twisting of the wrist o operate. CBC Sec. 11B-404.2.7 & 11B-309.4) 18. Swinging door and gate surfaces within 10 inches of the finish floor or ground measured vertically shall have a smooth surface on the push side extending the full width of the door or gate. Parts creating horizontal or vertical joints in these surfaces shall be within 1/36 inch of the same plane as the other and be free of sharp or abrasive edges. Cavities created by added kick plates shall be capped. CBC Sec. 1126A.7, 1132A.9 & 11B-404.2.10 19. In buildings in occupancy Group A having an occupan load of 300 or less, Groups B, F, M and S, the main exterior door or doors are permitted to be equipped with key-operated locking devices from the egress side provided: A. The locking device is readily distinguishable as locked; B. A readily visible durable sign is posted on the egress side on or adjacent to the door stating: "THIS DOOR TO REMAIN UNLOCKED WHEN BUILDING IS OCCUPIED". The sign shall be in letters 1-inch high on contrasting background; and C. The use of the key-operated locking device is revocable by the building official for due cause. CBC Sec. 1010.1.9.3 1. All exterior non-glazed doors comply with one of the following: The exterior surface or cladding shall be of noncombustible or gnitionresistance material; Have a 20-minute fire-resistance rating; Tested to meet the performance requirements of SFM Standard 12-7A-1; Constructed of solid core wood that complies with the following requirements: (1) Stiles and rails shall not be less than 1 3/8 inches thick, (2) Raised panels shall not be less than 1 1/4 inches thick, the exterior perimeter of the raised panel may taper to a tongue not less than 3/8 inch thick. CBC 708A.3 AL ALUMINUM FF FACTORY FINISH FG FIBERGLASS GL GLASS HC HOLLOW CORE HB HARDBOARD HCMB HONEYCOMB CORE HM HOLLOW METAL INSUL INSULATED CORE MTL METAL PL PLASTIC LAMINATE PT PAINT SC SOLID CORE WD WOOD T TEMPERED VYL VINYL HI N 1 L No. C17113 AC E O TE TS A - PX F I L CE E IA 32FORN CT TE R ES A D C R CC NASLUND Project THE PICTORIAL AND GRAPHIC EXPRESSIONS DISPLAYED WIT H THIS WORK ARE COPYRIGHTED UNDER THE LAWS OF THE U NITED STATES, TITLE 17, U.S. CODE. UNDER SECTION 106 OF THE COPYRIGHT ACT, THE ARCHITECT SHALL MAINTAIN THE EXCLUSIVE RIGHT OF THE REPRODUCTION, DISP LAY OR ANY DERIVATION 05/28/21 Permit Submittal #2 12/23/21Permit Submittal #3 Door Schedule and Types Community Housing Works 20102 A7.1 11/20/20 2601 Ulric Street, San Diego, CA 92111 Ulric Seniors Permit Submittal #1 1/4" = 1'-0" Legend -Door Types General Notes -Doors Door Schedule MarkLocationType Mark Door SizeMaterialFinishHardware Group Details Fire WidthHeightThicknessCoreFaceFrameDoorRatingPanicCloserComments FinishFrame FinishHeadJambSill 100LobbyIV3'0"8'0"0'1 3/4"AL/GLAL/GLALFFFFN/AYesYesWith powered automatic swing door operator and access controlkey pad and fob 121TrashI3'0"6'8"0'1 3/4"INSULMTLHMPAINTPAINT45 MINNoYes 122JanitorI3'0"6'8"0'1 3/8"HCMBMTLHMPAINTPAINT20 MINNoYes 123Electrical RoomVII6'0"6'8"0'1 3/8"INSULMTLHMPAINTPAINTN/ANoNo 123AElectrical RoomVII6'0"6'8"0'1 3/8"INSULMTLHMPAINTPAINTN/ANoNo 124Leasing OfficeIV3'0"7'4"0'1 3/4"AL/GLAL/GLALFFFFN/ANoYes 125Conference RoomIV3'0"7'4"0'1 3/4"AL/GLAL/GLALFFFFN/ANoYes 125ALeasingConferenceIV3'0"7'4"0'1 3/4"AL/GLAL/GLALFFFFN/ANoYes 126Elevator Machine RoomI3'0"6'8"0'1 3/8"HCMBMTLHMPAINTPAINT90 MINNoYesSmoke Seals 127Interview OfficeIV3'0"7'0"0'1 3/4"AL/GLAL/GLALFFFFN/ANoYes 128RestroomI3'0"6'8"0'1 3/8"INSULMTLHMPAINTPAINTN/ANoYes 129Laundry RoomIV3'0"7'0"0'1 3/4"AL/GLAL/GLALFFFFN/ANoYes 130CommonsV5'0"7'0"0'1 3/4"AL/GLAL/GLALFFFFN/AYesYes 130ACommonsIV3'0"8'0"0'1 3/4"AL/GLAL/GLALFFFFN/AYesYes 130BCommonsXII12'0"10'0"0'1 3/4"AL/GLAL/GLMTLFFFFN/ANoNoAll glazing in overhead door to be tempered. 131Computer RoomIV3'0"7'0"0'1 3/4"AL/GLAL/GLALFFFFN/ANoYes 132Commons StorageXIII5'0"7'0"0'1 3/4"HCMBMTLMTLPAINTPAINTN/ANoNoExposed sliding barn door hardware 137IDFI3'0"6'8"0'1 3/8"HCMBMTLHMPAINTPAINT20 MINNoYes 221TrashI3'0"6'8"0'1 3/8"HCMBMTLHMPAINTPAINT45 MINNoYes 222JanitorI3'0"6'8"0'1 3/8"HCMBMTLHMPAINTPAINT20 MINNoYes 223Electrical RoomVII6'0"6'8"0'1 3/8"INSULMTLHMPAINTPAINTN/ANoNo 223AElectrical RoomVII6'0"6'8"0'1 3/8"INSULMTLHMPAINTPAINTN/ANoNo 224StorageI3'0"6'8"0'1 3/4"HCMBMTLHMPAINTPAINTN/ANoNo 225Flex SpaceIV3'0"7'0"0'1 3/4"AL/GLAL/GLALFFFFN/ANoYes 227Mechanical RoomI3'0"6'8"0'1 3/4"HCMBMTLHMPAINTPAINTN/ANoNo 231IDFI3'0"6'8"0'1 3/8"HCMBMTLHMPAINTPAINT20 MINNoYes 321TrashI3'0"6'8"0'1 3/8"HCMBMTLHMPAINTPAINT45 MINNoYes 322JanitorI3'0"6'8"0'1 3/8"HCMBMTLHMPAINTPAINT20 MINNoYes 323Electrical RoomVII6'0"6'8"0'1 3/8"INSULMTLHMPAINTPAINTN/ANoNo 323AElectrical RoomVII6'0"6'8"0'1 3/8"INSULMTLHMPAINTPAINTN/ANoNo 327IDFI3'0"6'8"0'1 3/8"HCMBMTLHMPAINTPAINT20 MINNoYes B100Main Electrical RoomII6'0"6'8"0'1 3/4"INSULMTLHMPAINTPAINTN/AYesYesProvide louvered door. See Mechanical for additional information. B101MPOEI3'0"6'8"0'1 3/8"HCMBMTLHMPAINTPAINTN/ANoYes B102Elevator Machine RoomI3'0"6'8"0'1 3/8"HCMBMTLHMPAINTPAINT90 MINNoYesSmoke Seals B103Fire RiserI3'0"6'8"0'1 3/4"INSULMTLHMPAINTPAINTN/ANoYesProvide louvered door. See Mechanical fordditional information. B104BoilerPump RoomII6'0"6'8"0'1 3/8"HCMBMTLHMPAINTPAINT90 MINNoYesProvide louvered door. See Mechanical foadditional information. B105Maintenance RoomII6'0"6'8"0'1 3/8"HCMBMTLHMPAINTPAINTN/ANoYesProvide louvered door. See Mechanical fordditional information. B106Bike StorageI3'6"6'8"0'1 3/8"HCMBMTLHMPAINTPAINTN/ANoYes B107TrashX6'0"7'0"0'0 1/2"INSULMTLHMFFFFN/ANoYes B107ATrashI3'0"6'8"0'1 3/8"HCMBMTLHMPAINTPAINT45 MINNoYesProvide louvered door with fusible link. See Mechanical for additional information. B108Boiler Access RoomI3'0"6'8"0'1 3/8"HCMBMTLHMPAINTPAINTN/ANoNo ST1-1Stair 1I3'0"6'8"0'1 3/4"INSULMTLHMPAINTPAINT90 MINYesYesWeatherstripping ST1-2Stair 1I3'0"6'8"0'1 3/4"INSULMTLHMPAINTPAINT90 MINYesYesWeatherstripping, Smoke Seals ST1-3Stair 1I3'0"6'8"0'1 3/4"INSULMTLHMPAINTPAINT90 MINYesYesWeatherstripping, Smoke Seals ST1-RStair 1I3'0"6'8"0'1 3/4"INSULMTLHMPAINTPAINT90 MINNoYesWeatherstripping, Access to unoccupiedoof for maintenance only. Door shall be locked on both sides with double cylinder deadbolt & passage latch ST2-1Stair 2I3'0"6'8"0'1 3/8"HCMBMTLHMPAINTPAINT90 MINYesYesSmoke Seals ST2-2Stair 2I3'0"6'8"0'1 3/8"HCMBMTLHMPAINTPAINT90 MINYesYesSmoke Seals ST2-3Stair 2I3'0"6'8"0'1 3/8"HCMBMTLHMPAINTPAINT90 MINYesYesSmoke Seals ST2-BStair 2I3'0"6'8"0'1 3/8"HCMBMTLHMPAINTPAINT90 MINYesYesSmoke Seals Door Schedule - Unit Door TagLocationType Mark Door SizeMaterialFinishHardware Group Details Fire WidthHeightThicknessCoreFaceFrameDoorRatingPanicCloserComments FinishFrame FinishHeadJambSill AUnit EntranceI3'0"6'8"0'1 3/8"INSULFGFGPAINTPAINT BUnit BathroomI3'0"6'8"0'1 3/8"HCHBWDPAINTPAINT<varies><varies><varies>NoNo CUnit PantryI3'0"6'8"0'1 3/8"HCHBWDPAINTPAINT DUnit BedroomI3'0"6'8"0'1 3/8"HCHBWDPAINTPAINT<varies><varies> EUnit ClosetVII6'0"6'8"0'1 3/8"HCHBWDPAINTPAINT<varies><varies><varies> GUnit PantryI2'8"6'8"0'1 3/8"HCHBWDPAINTPAINT HUnitBalconyIII3'0"6'8"0'1 3/4"INSULFG/GLFGPAINTPAINT20 MIN IUnit ClosetVII5'0"6'8"0'1 3/8"HCHBWDPAINTPAINT JUnit ClosetVII5'0"6'8"0'1 3/8"HCHBWDPAINTPAINT Gate Schedule MarkLocationType Mark Door SizeMaterialFinishHardware Group Details Fire WidthHeightThicknessCoreFaceFrameDoorRatingPanicCloserComments FinishFrame FinishHeadJambSill XG-001Entry GateXI3'0"7'0"0'2 1/2"MTLMTLMTLPAINTPAINTN/AYesYesAccess controlkeypad and fob XG-002Courtyard Entry GateXI3'0"7'0"0'2 1/2"MTLMTLMTLPAINTPAINTN/AYesYesAccess controlkeypad and fob XG-003Basement Entry GateXI3'0"7'0"0'2 1/2"MTLMTLMTLPAINTPAINTN/AYesYesAccess controlkeypad and fob
No No No N/A N/A N/A No No No No N/A No No N/A No No N/A No No N/A No No 20 MIN Yes Smoke Seals For VHFHS Zone requirements, provide min. one tempered pane of glazing To match windows & GL-1. See VHFHS Zone notes on A7.2. Provide min. one tempered pane of glazing Note: See Landscape for site gates not listed here and Electrical for those site gates with access control requirements NEED INTERIOR DETAILS??? 02/04/22Bid Set
Abbreviations
General Notes -VHFHS

Location of sliding panel per Building Elevations Not Used C Single Hung A1 Single Hung Mulled B Fixed Interior D 5'1" 6' 0" 2' 11" Location of sliding panel per Building Elevations 3' 0"3' 0" 2' 11"5'1" 3'2" SILL4'0" 3' 0" HEADER 8'0" 3' 0" 8'0" Location of sliding panel per Building Elevations Single Hung A 5'1" 1' 11" 3' 0" 7'0" 1. All operable windows to have screens. 2. All window units to achieve a minimum STC rating of 25. 3. All aluminum storefront window framing shall have wide 4 1/2" deep mullions with 1" IGU, fluoropolymer finish, color to match clear anodized aluminum, U.N.O. 4. All storefront framing shall be center-glazed U.N.O. 5. All glazing in restrooms shall be obscure. 1. See exterior elevations for direction of operation, right/left-handed mullion pattern, and head and sill heights. 2. See window and storefront type elevations for detai references. Window head, jamb and sill details vary; See building plans for specific conditions. 3. See details for typical window flashing. 4. All window opening sizes pertain to nominal dimensions. Refer to manufacturer for rough opening (R.O.) sizes. 5. All window dimensions are for estimates only and shall be verified in field prior to fabrication. 6. Every sleeping room shall have one operable window for emergency escape or rescue with a minimum net clear openable area of 5.7 sf, minimum net clear openable height 24 inches, minimum net clear width of 20 inches, and a finished sill height not less than 36 inches and not more than 44 inches above finished floor. (CBC 1030) 7. Habitable rooms shall have an openable window area of 4% of the floor area. CBC Sec.1203.5.1 8. "T" indicates tempered glass. 9. All glazing less than 18 inches above finish floor (60 inches A.F.F. in restrooms) shall be tempered. 10. All glazing within a 24 inch arc of either side of doors shall be tempered. 11. All glazing panels within doors shall be tempered. 12. All glazing within 60 inches of stairway shall be tempered. 13. All glazing shall be installed with a certifying label attached showing the NFRC label. 14. All fire resistant glazing shall be permanently labeled showing the name of the manufacturer, the test standard and information required in CBC Table 716.6 that shall be issued by an approved agency. 15. All glazing shall be spectrally selective Low-E coated to meet or exceed Title 24 energy requirements. 16. Windows shall meet the minimum infiltration requirements per Section 116 Energy Efficiency Standards. 17. All operable window panels shall be minimum 3 feet from exhaust ducts discharging environmental air as per CMC, such as from bathrooms and clothes dryers. 18. All operable window panels shall be minimum 10 feet from product conveying duct discharge as per CMC. 19. In Occupancy Groups R- and R-3, one- and two-family and multiple-family dwellings, where the opening of the sill portion of an operable window is located more than 72 inches abov the finished grade or other surface below, the lowest part of the clear opening of the window shall be at a height not less than 36 inches above the finished floor surface of the room in which it is located. Operable sections of windows shall not permit openings that allow passage of a inch diameter sphere where such openings are located within 36 inches of the finished floor. See code section for exceptions. CBC Sec. 1015.8 8'2" 2'2" T T 4' 3/4" (2) EQ. PANELS 7' 10 3/4" Door per plan T 15' - 8 1/2" S1 T Door per plan T 7' 6" 10' 7/8" (2) EQ. PANELS 7' 1 3/4" 2'2" S2 7' 6" 4' 8" T Door per plan 1' 5" 2'2" S3 7' 6" 6' 0" T Door per plan 2' 9" 2'2" S4 7' 2" 6' 2" T Door per plan 2' 10" 2' 2" S7 7' 2" 8' 11 1/2" T Door per plan 5' - 7 1/2" 2' 2" S8 7' 2" 5' 4" Door per plan S9 7' 2" 5' 0" T Door per plan 1' - 9" 2' 2" S10 T T 10'0" 7' 0 1/2" 2'2" S16 T 7'10 3/4" 5' 0" S17 (2) EQ. PANELS 7' 7" 3' 11" SILL 7'2" S19 3' 9" 7'2" T 2'2" S20 GL-1 At exterior residential windows insulated glass unit comprising: Outer pane: 1/8" Low-E, clear Air space: 1/2" Air Inner pane: 1/8" clear VLT: Min 0.50 U value: Max 0.30 SHGC: Max 0.25 Air leakage: Max 0.30 cfm/ft2 Refer to Title 24 Energy Report Tempered where required GL-2 At exterior storefront insulated glass unit comprising: Outer pane: 1/4" Solarban 70 XL Air space: 1/2" Air Inner pane: 1/4" clear VLT: Min 0.50 U value: Max 0.30 SHGC: Max 0.25 Air leakage: Max 0.30 cfm/ft2 Refer to Title 24 Energy Report Tempered where required GL-3 At interior window, non-rated 1/4" clear glass Tempered where required 7' 5" 7' 4 1/2" S11 10' 0" 5' 2" 2' 2" S12 Door per plan T 2'2" 10'0" 7' 0" S14 6'8" 6' 0 1/2" 4' 1/2" S15 7'10 3/4" 5' 0" S18 8' 0" 2'2" 5' 9" S5 T 2'2" 7'2" S6 Door per plan (2) EQ. PANELS 7' 4" 10' 6" T T 1. All exterior glazed doors, window, storefronts and skylight assemblies shall be constructed of multi-pane glazing with minimum of one tempered pane meeting the requirements of CBC Section 2406 for Safety Glazing. (CBC 708A.2.1.1) 2. Glazing frames made of vinyl materials shall have welded corners, metal reinforcement in the interlock area, and be certified to the most current edition of ANSI/AAMA/NWWDA 101/I.S.2 structural requirements. (CBC 708A.2.2.1 & SDMC 145.0708) HI N 1 L No. C17113 AC E O TE TS A - PX F I L CE E IA 32FORN CT TE R ES A D C R CC NASLUND Project THE PICTORIAL AND GRAPHIC EXPRESSIONS DISPLAYED WIT H THIS WORK ARE COPYRIGHTED UNDER THE LAWS OF THE U NITED STATES, TITLE 17, U.S. CODE. UNDER SECTION 106 OF THE COPYRIGHT ACT, THE ARCHITECT SHALL MAINTAIN THE EXCLUSIVE RIGHT OF THE REPRODUCTION, DISP LAY OR ANY DERIVATION 05/28/21Permit Submittal #2 12/23/21Permit Submittal #3 Window/Storefront Schedule and Types Community Housing Works 20102 A7.2 11/20/20 2601 Ulric Street, San Diego, CA 92111 Ulric Seniors Permit Submittal #1 1/4" = 1'-0" Legend -Window Types Project NotesWindows and Storefront General NotesWindows and Storefront Window Schedule Type MarkFrameFinishGlazingEgress Comments AVYLWHITEGL-1Yes A1VYLWHITEGL-1Yes BVYLWHITEGL-1No DTIMELYFFGL-3NoFinish to match Storefront Storefront Schedule MarkTypical LocationGlazingFrameFinishFire RatingComments S1LobbyGL-2ALCLR. ANODIZED S2Conference RoomGL-3ALCLR. ANODIZED S3Leasing OfficeGL-3ALCLR. ANODIZED S4Conference LeasingGL-3ALCLR. ANODIZED S5ConferenceGL-2ALCLR. ANODIZED S6FlexGL-3ALCLR. ANODIZED S7InterviewGL-3ALCLR. ANODIZED S8Laundry RoomGL-3ALCLR. ANODIZED S9CommonsGL-3ALCLR. ANODIZED S10Computer RoomGL-2ALCLR. ANODIZED S11CommonsGL-2ALCLR. ANODIZED S12CommonsGL-2ALCLR. ANODIZED S14CommonsGL-2ALCLR. ANODIZED S15CommonsGL-2ALCLR. ANODIZED S16CommonsGL-2ALCLR. ANODIZED S17CommonsGL-2ALCLR. ANODIZED S18CommonsGL-2ALCLR. ANODIZED S19Laundry RoomGL-1ALCLR. ANODIZED S20Interview OfficeGL-2ALCLR. ANODIZED 1/4" = 1'-0" Legend -Storefront Types Glazing Types
Zone 01/31/21Bid Set 05/28/21 Permit

Exterior Wall Types - Wood Stud Exterior Wall Types - Concrete 1 8" Concrete Wall STC: NA Fire Rating: NA Concrete: 8" wide with reinforcement, per Structural Exterior Face: Exposed, Sand Float Finish Interior Face: Exposed, unless with a furred wall or at retained earth or planter, then provide waterproofing and planter liner where occurs per Civil Interior Face Exterior Face 3 8" CMU Wall STC: NA Fire Rating: 2 HR per CBC Table 721.1(2) Item 3, where needed CMU: 8x8x16 CMU wide fully grouted and reinforced, per Structural Exterior Face: Non-sacrificial, clear, low-VOC anti-graffiti coating applied over Silane penetrating water repellant for full height Interior Face: Exposed, unless with a furred wall or at retained earth or planter, then provide waterproofing and planter liner where occurs per Civil Same as 3 but 8" decorative CMU. Interior Face Exterior Face Interior Wall Types - Wood Stud 10a 30 Interior Face Exterior Face 8" Concrete Wall STC: NA Fire Rating: NA Concrete: 10" wide with reinforcement, per Structural Exterior Face: Exposed, Sand Float Finish Interior Face: Exposed, UNO with a furred wall Interior Corridor 2x6 Wood Stud Wall with Staggered Studs STC: 50 Min. 51 STC per Owens Corning Test No. OC5FC Fire Rating: 1 HR per UL U340 Framing: 2x4 wood studs staggered @ 8" O.C. on a 2x6 plate per Structural Stud Cavity: (2) thicknesses R-11 fiberglass batt insulation Face 1: 5/8" type 'X' gypsum board, over 1/2" plywood sheathing (See Structural requirements for shear location) Face 2: 5/8" type 'X' gypsum board Interior Party Wall Double 2x4 Wood Stud Wall STC: 50 Min. 56 STC per NRC-TL-93-266 Fire Rating: 1 HR per GA WP 3370 Framing: 2x4 wood studs @ 16" O.C. per Structural on separate plates with 1" air gap Stud Cavity: R-11 fiberglass batt insulation at each wall Face 1: 5/8" type 'X' gypsum board over 1/2" plywood sheathing (See Structural requirements for shear location) Face 2: 5/8" type 'X' gypsum board Exterior Face Interior Face 41 40 Interior 2x4 Wood Stud Wall STC: NA Fire Rating: 1 HR per CBC Table 721.1(2), Item 14-1.3, NR at Non-load Bearing Framing: 2x4 wood studs @ 16" O.C. per Structural Stud Cavity: R-11 fiberglass batt insulation at bathroom or plumbing walls Face 1: 5/8" type 'X' Gypsum board (5/8" gypsum board at no -load bearing walls, see Structural for load bearing wall locations) Face 2: 5/8" type 'X' Gypsum board (5/8" gypsum board at no -load bearing walls, see Structural for load bearing wall locations) Same as Wall Type 44 except remove gypsum board on interior side Exterior Face Interior Face 44 Exterior 2x6 Wood Stud Wall with Plaster STC: NA Fire Rating: 1 HR per CBC Table 721.1(2), Item 15-1.3 Framing: 2x6 wood studs @ 16" O.C., per Structural Stud Cavity: R-19 fiberglass batt insulation Exterior Face: 7/8" thick 3 coat cement plaster over lath and WRB. over 1/2" plywood sheathing coordinate with Structural Interior Face: 5/8" type 'X' gypsum board Same as Wall Type 10 but with staggered studs per Structural Same as Wall Type 10 but with 3 coat plaster on both sides Same as Wall Type 10 but no interior face Interior Face Exterior Face Exterior 2x6 Wood Stud Wall with Fiber Cement Vert. Panel Siding STC: N/A Fire Rating: 1 HR per CBC Table 721.1(2), Item 15-1.3 Framing: 2x6 Wood studs @ 16" O.C., per Structural Stud Cavity: R-21 fiberglass batt insulation Exterior Face: Fiber cement vert. panel siding, over WRB., over 5/8" type 'X' glass fiber-faced gypsum sheathing, over 1/2" plywood sheathing coordinate with Structural Interior Face: 5/8" type 'X' gypsum board 10 Exterior 2x6 Parapet Wood Stud Wall with Plaster and TPO STC: N/A Fire Rating: 1 HR per UL U329 Framing: 2x6 wood studs @ 16" O.C., per Structural Stud Cavity: No insulation required Exterior Face: 7/8" Plaster cement, over1/2" plywood sheathing Interior Face: TPO membrane per roof type over5/8" type 'X' glass fiber-faced gypsum board Exterior Face 14 Exterior 2x6 Wood Stud Wall with Plaster STC: N/A Fire Rating: 2 HR per GA WP 8189 Framing: 2x6 wood studs @ 16" O.C., per Structural Stud Cavity: R-19 fiberglass batt insulation Exterior Face: 7/8" thick 3 coat cement plaster over lath and WRB. over (2) layers 5/8" Type 'X' glass fiber-faced gypsum board, over 1/2" plywood sheathing coordinate with Structural Interior Face: (2) layers 5/8" Type 'X' gypsum board Interior Face Exterior Face 13 44a Exterior Face Interior Face 3a 3a Interior Face 10a 44a Interior 2x6 Wood Stud Wall STC: NA Fire Rating: 1 HR per CBC Table 721.1(2), Item 14-1.3, NR at Non-load Bearing Framing: 2x6 wood studs @ 16" O.C. per Structural Stud Cavity: R-19 fiberglass batt insulation at bathroom or plumbing walls Face 1: 5/8" type 'X' Gypsum board (5/8" gypsum board at no -load bearing walls, see Structural for load bearing wall locations) Face 2: 5/8" type 'X' Gypsum board (5/8" gypsum board at no -load bearing walls, see Structural for load bearing wall locations) Exterior Face Interior Face 43 Interior 2x6 Wood Stud Wall STC: 50 Min. 58 STC per UL U334 and USG-810219 Fire Rating: 2 HR per per UL U334 Framing: 2x6 wood studs @ 16" O.C. per Structural Stud Cavity: R-19 for acoustical purposes Face 1: (2) layers 5/8" type 'X' gypsum board Face 2: (2) layers 5/8" type 'X' gypsum board over 1/2" resilient channels Same as Wall Type 46 except add (1) layer 1/2" plywood on opposite side from resilient channels (See Structural requirement for shear location) Exterior Face Interior Face 46 46a 46a Exterior 2x6 Wood Stud Wall with Fiber Cement Vert. Panel Siding STC: N/A Fire Rating: 1 HR per Warnock Hersey JH/WA 60-02 Framing: 2x6 wood studs @ 16" O.C., per Structural Stud Cavity: R-19 fiberglass batt insulation Exterior Face: Fiber cement vert. panel siding, over WRB., over 5/8" type 'X' glass fiber-faced gypsum sheathing, over 1/2" plywood sheathing coordinate with Structural Interior Face: 7/8" thick 3 coat cement plaster over lath and WRB. over 1/2" plywood sheathing coordinate with Structural Interior Face Exterior Face 12 Interior 2x6 Wood Stud Wall STC: 50 Min. 58 STC per UL U334 and USG-810219 Fire Rating: 2 HR per UL U334 Framing: 2x6 wood studs @ 16" O.C. per Structural Stud Cavity: R-19 for acoustical purposes Face 1: (2) layers 5/8" type 'X' gypsum board over 1/2" resilient channel Face 2: (2) layers 5/8" type 'X' gypsum board Same as Wall Type 42 except add (1) layer 1/2" plywood (See Structural requirements for shear location. Resilient channel shall be on opposite side to plywood) Same as Wall Type 42 but 2x4 studs @ 16" O.C. per Structural and no resilient channel Exterior Face Interior Face 42 42a 42a 42b 42b Floor/Ceiling at Dwelling Units STC & IIC Required: 50 min. STC & IIC Provided: 57 STC & 51 IIC per Maxxon Tes I0112.20-113-11-R0 Fire Rating: 1 HR per UL L593 Framing: Min. 2x10 wood joist at 16" O.C. max. per Structural Joist cavity: R-13 unfaced fiberglass batt insulation required for acoustic purposes, attached at underside of plywood sheathing Floor: Floor covering per finish plan or specifications (Acoustic test assumes sheet vinyl). 1" Gyp-Crete over Maxxon Acousti-Mat II (1/4" thick) w/ perimeter wall isolation strips and tape, over 3/4" sheathing per Structural Ceiling: 1/2" RC- resilient channels at 16" O.C., (1) layer 5/8" type 'C' gypsum board with seams sealed with acoustic caulk and tape Floor/Ceiling Types Floor/Ceiling at Corridor/ Exterior Egress Walkway STC & IIC Required: NA STC & IIC Provided: NA Fire Rating: 1 HR per CBC 722.6.2* Framing: Min. 2x10 wood joist at 16" O.C. max. per Structura Joist cavity: R-11 fiber glass batt insulation for acoustic purposes. R-38 where exterior over occupied conditioned space Floor: Floor covering per finish plan or specifications. Concrete topping slab per Structural (sloped to drains where exterior), min 2" thick, max 4" thick over waterproofing and drainage mat (where exterior) over 3/4" plywood sheathing per Structural Ceiling: (2) layer 5/8" type 'X' gypsum board 0 Min. Upper membrane per CBC Table 722.6.2(4) 10 Min. Framing per CBC Table 722.6.2(2) 80 Min. Lower membrane per CBC Table 722.6.2(1) 90 Min. > 60 Min. = OK Same as Floor/Ceiling Type 'B' except stucco Same as Floor/Ceiling Type 'B' except 2" thick concrete topping Ba B A Floor/Ceiling at Balcony STC & IIC Required: NA STC & IIC Provided: NA Fire Rating: Not required when fire sprinkler protection is extended to this area of projection (CBC 705.2.3.1 Exc #3) Framing: 2x10 wood joist at 16" O.C. per Structural, ripped or furred to slope at 1/4"/ft Joist cavity: NA Floor: 2" concrete topping slab per Structural, sloped at 1/4"/ft, over waterproofing and drainage mat, over 3/4" plywood per Structural, sloped at 1/4"/ft Ceiling: 7/8" thick 3 coat cement plaster over lath and WRB D
AA BB 8" CMU Wall STC: NA Fire Rating: HR per CBC Table 721.1(2) Item 3, where needed CMU: 8x8x16 CMU wide, fully grouted and reinforced, per Structural Exterior Face: Exposed Interior Face: Exposed, UNO with a furred wall Interior Face Exterior Face 31 Interior Wall Types - Concrete 8" Cast-in-Place Concrete Wall STC: NA Fire Rating: NA Concrete: 8" Cast-in-place Concrete, horizontally oriented board forms on the exterior side, reinforced per Structural. Exterior Face: Non-sacrificial, clear, low-VOC anti-graffiti coating applied over Silane penetrating water repellant for full height Interior Face: Exposed, unless at retained earth or planter, then provide waterproofing and planter liner where occurs per Civil 2 Interior Face Exterior Face Bb Ba Bb 18" O.C. CC Interior Face 2x Roof STC Required: NA STC Provided: NA Fire Rating: 1 HR per CBC 722.6.2* Fire Class: Class A per UL ER10167-01 Framing: Min. 2x8 wood joist at 16" O.C. max. per Structural Joist cavity: R-38 fiber glass batt insulation Membrane: TPO membrane, over 1/2" glass fiber-faced gypsum board, over 1/2" plywood sheathing per Structural Ceiling: (1) layer 1/2" type 'X' gypsum board 7/8" thick coat cement plaster over lath and WRB. 0 Min. Upper membrane per CBC Table 722.6.2(4) 10 Min. Framing per CBC Table 722.6.2(2) 25 Min. Lower membrane, gypsum board per CBC Table 722.6.2(1) 25 Min. Lower membrane, cement plaster per CBC Table 722.2.1.4(2)** 60 Min. = OK **Where cement plaster does not occur, provide (2) layers 1/2" type 'X' gypsum board Provide min. 1" airspace between insulation and roof sheathing per CBC 1203.2 2x Roof with Standing Seam Metal STC Required: NA STC Provided: NA Fire Rating: 1 HR per CBC 722.6.2* Fire Class: Class A per ESR 2385 Framing: Min. 2x8 wood joist at 16" O.C. max. per Structural Joist cavity: R-38 fiber glass batt insulation Membrane: Standing seam metal roof panels over waterproof membrane over 1/2" glass fiber-faced gypsum board, over 1/2" plywood sheathing per Structural Ceiling: (1) layer 1/2" type 'X' gypsum board 7/8" thick coat cement plaster over lath and WRB. 0 Min. Upper membrane per CBC Table 722.6.2(4) 10 Min. Framing per CBC Table 722.6.2(2) 25 Min. Lower membrane, gypsum board per CBC Table 722.6.2(1) 25 Min. Lower membrane, cement plaster per CBC Table 722.2.1.4(2)** 60 Min. = OK **Where cement plaster does not occur, provide (2) layers 1/2" type 'X' gypsum board Provide min. 1" airspace between insulation and roof sheathing per CBC 1203.2 Exterior 2x6 Wood Stud Wall with Fiber Cement Vert. Panel Siding STC: N/A Fire Rating: 2 HR per GA WP 8189 Framing: 2x6 Wood studs @ 16" O.C., per Structural Stud Cavity: R-21 fiberglass batt insulation Exterior Face: Fiber cement vert. panel siding, over WRB., over (2) layers 5/8" type 'X' glass fiber-faced gypsum sheathing, over 1/2" plywood sheathing coordinate with Structural Interior Face: 7/8" thick 3 coat cement plaster over lath and WRB. over (2) layers 5/8" Type 'X' glass fiber-faced gypsum board, over 1/2" plywood sheathing coordinate with Structural 16 Floor/Ceiling at Exterior Deck over Occupied space STC & IIC Required: NA STC & IIC Provided: 55 STC & 54 IIC per RAL TL09-042 & RAL IN09-009 Fire Rating: 1 HR per UL L502 (ref. UL 263/BXUV Section III Item 17) Framing: 2x or 4x10 wood joist at 16" O.C. per Structural with overframing to create sloped substrate Joist cavity: R-38 fiber glass batt insulation Floor: 2" concrete topping slab, sloped to drain at 1/4"/f over waterproofing and drainage mat over 3/4" sheathing per Structural, sloped to drain at 1/4"/ft Overframing: 2x shaped over-framing on 3/4" flat plywood sheathing per Structural. Where the vertical distance within the concealed space exceeds 6", provide fiber glass batt insulation ful depth Ceiling: (2) layers 5/8" type 'C' gypsum board on furring channel on sound isolation clips (RSIC-1) spaced and attached per manufacturer C 10b 10b Exterior Face 11 Exterior Face Interior Face Provide min. 1" airspace between the insulation and roof sheathing per CBC 1202.2.1 Membrane Crickets Membrane Sloped Truss Roof Trusses STC Required: NA Fire Rating: HR per GA RC 2603 Fire Class: Class A per UL ER10167-01 Framing: Prefabricated wood truss per Structural Truss cavity: R-38 fiber glass batt insulation, applied directly over gypsum board Membrane 1: TPO membrane, over 1/2" glass fiber-faced gypsum board, over 19/32 plywood sheathing per Structural Membrane 2: TPO membrane, over 1/2" glass fiber-faced gypsum board, over 1/2" plywood, over 2x shaped overframing, over 19/32" plywood sheathing per Structural to create crickets and slopes per Roof Plan. Ceiling: 1/2" RC-1 resilient channels at 12" O.C., (1) layers 5/8" ype 'C' gypsum board 1. Confirm with fire sprinkler designer if necessary o fill full depth of concealed space with insulation. Notify Architect additional insulation is proposed. Modifications to the specified assembly are not required, however the airspace at the sheathing must be maintained. 2. Roof crickets shall be plywood sheathing over wood framing. Provide venting holes in roof sheathing under crickets. Where vertical distance within the concealed space of the cricket exceeds 6", provide fiber glass batt insulation full depth. Contractors option to use rigid insulation without holes in roof sheathing. 10c 10c 1. All wood in contact with concrete or CMU must be pressure treated lumber. 2. At walls required to have an STC rating provide: A. Continuous acoustic sealant at gypsum board top, bottom and side edges. Where 2 layers of gypsum board are required, acoustical sealant shall be applied at the top and bottom edges of the inner layer of gypsum board. B. Provide acoustical insulation at all recessed devices (outlets, switches, etc.) in party walls separating individual residential units and all floor assemblies. At party walls and corridor walls stagger outlets and other in-wall devices and provide acoustic sealant pads behind all electrical boxes; insulation shall be tight-fitting in cavities, and cut neatly around devices and other penetrations. 3. Blocking is required for all accessories and fixtures or to furnish suitable spacing for finish materials, accessories and equipment/fixtures. Provide and install 2x flat wood blocking or 16 gauge metal strapping for all bath accessories, handrails, cabinets, towel bars, wall mounted fixtures and any other items attached to walls. 4. The finish material of walls with and without structural plywood sheathing and that are adjacent to and in the same plane as each other shall be continuous and uninterrupted across the entire surface of both walls. Apply plywood sheathing with the same thickness as the structural plywood sheathing to the stud framing of the wall without tructural plywood sheathing. The plywood sheathing on the wall without structural plywood sheathing shall be continuous up to where the wall ends or changes directions. 5. Installed insulating material shall have been certified by the manufacturer to comply with the California Quality Standards for insulating material, Title 20 Chapter 4, Article 3. 6. All Insulating Materials shall be installed in compliance with the flame spread rating and smoke density requirements of Sections 2602 and 707 of Title 24, Part 2. 7. All exterior joints and openings in the building that are observable sources of air leakage shall be caulked, gasketed, weatherstripped or otherwise sealed. 8. Contractor to review specific requirements of UL sted, Gypsum Association fire rated assemblies and CBC Tables for additional requirements. 9. Coordinate all framing, sheathing, nailing, etc. with Structural. 10. Coordinate with Fire-Rated Assembly Detail Drawing Sheets and all other Detail Drawing Sheets for additional requirements. 11. For flooring or wall finishes see Finish or Enlarged Plans or Outline Specifications. 12. Water-resistant gypsum backing board shall be installed over or as part of the wall systems in areas to receive tile and in rooms where plumbing ixtures occur (restrooms, water fountains, janitor rooms, etc.) 13. Resilient channels shall be placed directly on the stud framing and not on sheathing or gypsum board, etc. 14. The addition of wood structural panels are permitted in fire-rated gypsum board wall assemblies as described below (UL 263/BXUV Section II Item 13 and Section VI Item 6): A. The panels are 4' wide, min. 7/16" thick oriented strand board (OSB) or 15/32" thick structural sheathing (plywood) complying with DOC PS1 or PS2, or APA Standard PRP-108 and manufactured with exterior glue. B. The panels are applied horizontally or vertically o the framing members, provided vertical joints are centered on studs and staggered one stud space from the gypsum board joints. C. Wood structural panels shall be applied as a base ayer, directly to the wall framing and under the gypsum board. The length of the fastener used for the outermost layer of gypsum board shall be sized appropriately to accommodate the additional thickness of the wall panel. HI N 1 L No. C17113 AC E O TE TS A - PX F I L CE E IA 32FORN CT TE R ES A D C R CC NASLUND Project THE PICTORIAL AND GRAPHIC EXPRESSIONS DISPLAYED WIT H THIS WORK ARE COPYRIGHTED UNDER THE LAWS OF THE U NITED STATES, TITLE 17, U.S. CODE. UNDER SECTION 106 OF THE COPYRIGHT ACT, THE ARCHITECT SHALL MAINTAIN THE EXCLUSIVE RIGHT OF THE REPRODUCTION, DISP LAY OR ANY DERIVATION 05/28/21Permit Submittal #2 12/23/21Permit Submittal #3 Wall, Roof and Floor Types Community Housing Works 20102 A8.1 11/20/20 2601 Ulric Street, San Diego, CA 92111 Ulric Seniors Permit Submittal #1 Detail Notes -Wall, Roof and Floor Types 01/31/21Bid Set 05/28/21 Permit
Roof Types

PER PLAN NON-RATED WALL AT WALL INTERSECTION: TWO 2X STUDS PER WALL TYPE PER PL AN 1-HR WALL PER PLAN 1-HR PARTY WALL PER PLAN NON-RATED WALL AT WALL INTERSECTION: TWO 2X STUDS PER WALL TYPE PER PLAN 2-HR WALL 2x6 MIN . WALL PER PL AN 1-HR OR NON-RATED HATCHED AREAS INDICATES MINIMUM 2X2 NOMINAL AREA OF WOOD FIREBLOCK OVERLAP BEYOND WIDTH OF INTERSECTING FRAMING, TYP. BUILT-UP STUDS OR SOLID WOOD MEMBER 6" NOMINAL MIN. 6" NOMINAL MIN. 2x4 MAX WALL PER PL AN 1-HR OR NON-RATED RATED LAYERS OF GYPSUM BOARD RUN CONTINUOUS & UNINTERRUPTED, INCLUDING AT THE TOP/SILL PLATE PER PLAN 2-HR WALL RIM OR SOLID BLOCKING PER STRUCTURAL 2 LAYERS OF CONTINUOUS 2X BLOCKING TO PROVIDE 2 HOUR PROTECTION PER PLAN 2-HR WALL 1-HR FLOOR/CEILING NOTES: 1. STEEL ELECTRICAL BOX LESS THAN 16 SQ. IN. IN AREA, WITH AN AGGREGATE AREA OF OPENINGS LESS THAN 100 SQ. IN. IN ANY 100 SQ. FT OF WALL AREA ARE PERMITTED. WHEN THESE BOXES ARE ON OPPOSITE SIDES OF THE WALL, THEY MUST BE PROTECTED WITH LISTED PUTTY PADS (CBC 714.3.2, EXC. 1.4) 2. LISTED ELECTRICAL BOXES THAT HAVE BEEN TESTED FOR FIRE-RESISTANCE-RATED ASSEMBLIES THAT ARE LOCATED ON THE OPPOSITE SIDES OF THE WALL SHALL BE SEPARATED BY SOLID FIREBLOCKING, THE HORIZ. DISTANCE SPECIFIED N THE BOX LISTING OR WITH LISTED PUTTY PADS. (CBC 714.3.2, EXC. 2) 3. WHERE REQUIRED PER NOTE 2, COORDINATE WITH THE LISTING OF THE ELECTRICAL BOX. 4. REGARDLESS OF WHETHER USING NOTE 1 OR 2, PER THE GYPSUM ASSOCIATION ACOUSTICAL REQUIREMENTS, BOXES SHALL BE IN SEPARATE STUD CAVITIES AND SHALL BE SEPARATED BY A MIN. HORIZ. DISTANCE OF 24 INCHES. STEEL ELECTRICAL BOX PER NOTE 1 OR LISTED STEEL ELECTRICAL BOX PER NOTE 2 ACOUSTIC SEALANT CONT. AROUND ELECTRICAL BOXES, 1/8" GAP MAX. (UNO BY MANUF.) PARTY WALL PER PLAN FIREBLOCKING, MINERAL WOOL OR EQ. WHEN REQUIRED PER NOTE 2. LISTED PUTTYPADS WHERE REQUIRED PER NOTES BELOW SEE NOTE 3 & 4 PROVIDE VERTICAL FIREBLOCKING AT MAX. 10'-0" HORIZONTAL SPACING, MINERAL WOOL OR EQUAL PARTY WALL PER PLAN 1" AIR GAP WHERE STUDS ARE STAGGERED PARTY WALL PER PLAN 1" AIR GAP WHERE STUDS ARE OPPOSING PROVIDE VERTICAL FIREBLOCKING AT MAX. 10'-0" HORIZONTAL SPACING, MINERAL WOOL OR EQUAL FIREBLOCKING, MINERAL WOOL OR EQUAL (2) LAYERS 5/8" GYPSUM BOARD PER ROOF TYPE ROOF INSULATION PER ROOF TYPE ROOF TRUSS PER STRUCTURAL ROOF SHEATHING PER STRUCTURAL 1" AIR GAP ROOF MEMBRANE AND SUBSTRATE PER ROOF TYPE TOP PLATE OR BLOCKING PER STRUCTURAL 1-HR ROOF ASSEMBLY EXTEND PLYWOOD WHERE REQUIRED BY STRUCTURAL PER PLAN PARTY WALL SOFFIT CEILING FRAMING SIZES CEILING AT 6 PSF: 162S125-30 AT 16" OC - 7' -4" 250S125-30 AT 16" OC - 8' -3" CEILING AT 13 PSF: 162S125-30 AT 16" OC - 5' -10" 250S125-30 AT 16" OC - 6' -8" SPAN LENGTHS ARE UNSUPPORTED LENGTHS, ADD VERT. SUPPORTS TO THE STRUCTURE TO REDUCE SPANS IN LARGE AREAS. DUCTWORK BELOW RATED ASSEMBLY SEE MECHANICAL FOR MORE INFO WHERE OCCURS PER RCP NON-COMBUSTIBLE SOFFIT FRAMING PER SIZES BELOW (1) LAYER 1/2" GYPSUM BOARD 1-HR FLOOR/CEILING ROOF TRUSS PER STRUCTURAL FLOOR FRAMING PER STRUCTURAL TYPE 'X' GYPSUM BOARD PER ROOF TYPE NON-COMBUSTIBLE SOFFIT FRAMING TYPE 'X' GYPSUM BOARD PER FLOOR/CEILING ASSEMBLY NON-COMBUSTIBLE SOFFIT FRAMING BLOCKING OR RIM JOIST PER STRUCTURAL UNIT CORRIDOR UNIT CORRIDOR TYPE 'X' GYPSUM BOARD BOTH SIDES PER WALL TYPE PLYWOOD PER STRUCTURAL 1-HR ROOF CEILING 1-HR FLOOR/ WALL PER PLAN 1-HR CEILING 1-HR FLOOR/ PIPES PER PLUMBING (WHERE OCCURS) -HR WALLS PER PLAN (NONRATED WHERE OCCURS PER PLAN) FURRING WALLS PER PLAN BATHTUB PER PLUMBING PIPES PER PLUMBING (WHERE OCCURS) FURRING WALL PER PLAN FIRE CAULKING PER UL FIRE STOP PENETRATION DETAILS -HR WALL PER PLAN (NONRATED WHERE OCCURS PER PLAN) A SECTION 'A' FLOOR PLAN STEEL DUCT W/IN WALL CAVITY IS PERMITTED TO PENETRATE THREE FLOORS OR LESS W/OUT FIRE DAMPER, IF ALL OF THE FOLLOWING REQUIREMENTS ARE MET (CBC 717.6.1, EXCEPTION): 1. MIN. 26 GA DUCT. 2. SHALL OPEN IN ONLY ONE DWELLING/SLEEPING UNIT AND CONT. DIRECTLY TO EXTERIOR. 3. MAX. 4" DIA. & TOTAL AREA SHALL NOT EXCEED 100 SQ. IN. IN ANY 100 SQ. FT. OF FLOOR AREA. 4. ANNULAR SPACE PROTECTED TO PREVENT FLAME/GAS SPREAD PER ASTM E119 OR UL 263. 5. GRILLE OPENINGS IN RATED FLOOR/ROOF/CEILING SHALL HAVE CEILING RADIATION DAMPER. WALL PER PLAN A SECTION 'A' FLOOR PLAN, 1-HR SHAFT ALTERNATE TO 1-HR SHAFT IS 1-HR FIRE DUCT WRAP PER CBC 703.3 AND AS APPROVED BY THE AUTHORITY HAVING JURISDICTION. DUCT PER MECHANICAL DUCT PER MECHANICAL RIM OR SOLID BLOCKING PER STRUCTURAL LAYER OF CONT. 2X BLOCKING TO PROVIDE 1-HR PROTECTION PER PLAN 1-HR WALL PER PLAN 1-HR WALL PER PLAN, TYP. 1-HR WALL PER PLAN, TYP 1-HR WALL CEILING 1-HR FLOOR/ GYPSUM BOARD PER WALL TYPE WITHIN STUD CAVITY AT SIDES, BELOW AND ABOVE RECESSED FIXTURE GYPSUM BOARD PER WALL TYPE RECESSED METAL CABINET WHERE OCCURS PER FLOOR PLANS 1-HR WALL PER PLAN GYPSUM BOARD PER WALL TYPE WITHIN STUD CAVITY AT SIDES, BELOW AND ABOVE RECESSED FIXTURE GYPSUM BOARD PER WALL TYPE RECESSED FIXTURE (TOILET ACCESORIES, ELECTRICAL DEVICES, CABINETS, ETC.) 1-HR WALL PER PLAN 2 LAYERS 5/8" TYPE 'X' GYPSUM BOARD WITHIN JOIST BAY AT SIDES AND ABOVE RECESSED FIXTURE GYPSUM BOARD OR CEMENT PLASTER PER FLOOR OR ROOF TYPE RECESSED FIXTURE OR SIMILAR, LARGER THAN 16 SQ. IN. (CBC 714.4.2, EX. 2) 1-HR FLOOR/ CEILING 2 LAYERS 5/8" TYPE 'X' GYPSUM BOARD BEYOND AT SIDES PROVIDE BLOCKING AS REQURED NOTE: ELECTRICAL BOXES THAT HAVE BEEN LISTED AS PART OF AN OPENING PROTECTIVE MATERIAL SYSTEM FOR USE IN HORIZ. ASSEMBLIES AND ARE INSTALLED PER THE LISTING ARE NOT REQUIRED TO HAVE GYPSUM BOARD IN THE CAVITY. (CBC 714.4.2, EX. 3) 1. All fire-rated and STC assemblies shall conform to the requirements of the enforcement agency and design numbers noted. Coordinate with the Wall, Roof and Floor Types Drawing Sheet. 2. See structural drawings for min. structural member size and maximum spacing. If sizing and spacing conflict on architectural and structural, use most stringent 3. Provide UL-approved through-penetration and membrane-penetration firestop systems for all penetrations fire-rated walls, floor/ceilings or roof/ceiling assemblies as required in CBC 714. Coordinate with Fire Penetration Drawing Sheet. 4. At party/corridor walls and the interior face of exterior walls, all penetrations, joints, perimeter gaps and intersections with ceilings, floor & other walls shall be sealed with acoustical sealant even they will later be taped & finished with drywall compound. Joints between gypsum board sheets need not be caulked. Stagger joints between the base layer & face later. Coordinate with the UL & STC ratings on the Wall, Roof and Floor Types Drawing Sheet. 5. There shall be no unused knockouts or other holes eft open in electrical boxes or other recessed boxes. 6. Fireblocking shall be installed to cut off concealed draft openings (both vert. & horiz.) and shall form effective barrier between floor, between a top story and roof or attic space. Provide fireblocking in the following locations: A. In concealed spaces of stud walls and partitions, ncluding furred spaces, and parallel rows of studs or staggered studs, as follows: Vertical at the ceiling and floor levels. Horizontally at intervals not exceeding 10 feet. (CBC 718.2.2) B. At interconnections between concealed vert. stud wall/spaces and concealed horiz. spaces created by floor joists/trusses/soffits/dropped ceilings and similar locations. (CBC 718.2.3) C. In concealed spaces between stair stringers at the top & bottom of the run. D. In openings around vents, pipes, ducts, chimneys, ireplaces and similar openings at floor and ceiling levels. 7. Acceptable fireblocking materials are: two-inch nominal lumber, 1/2" gypsum board, 1/4" cement-based millboard, batts or blankets of mineral wool installed to be securely retained in place, or other approved materials & methods per CBC 718.2.1. 8. Install fire/smoke dampers where ducts penetrate fire-rated walls in accordance with CBC 717. RIM OR SOLID BLOCKING PER STRUCTURAL FIREBLOCKING, MINERAL WOOL OR EQUAL 1" AIR GAP 1-HR FLOOR/CEILING ACOUSTICAL SEALANT PER NOTES ON WALL, ROOF AND FLOOR TYPES DRAWING SHEET MAXXON ACOUSTI-MAT II WITH PERIMETER WALL ISOLATION STRIPS AND TAPE PER MFR, SEE FLOOR TYPE 1-HR PARTY WALL PER PLAN FIRE SEALANT, WHERE STC OCCURS PROVIDE FIRE/ACOUSTICAL SEALANT 1-HR WALL PER PLAN FLOORING PER FLOOR TYPE CONCRETE FLOOR/SLAB PER PLAN 1 1/2" = 1'-0" 2 1-Hr Wall (Staggered) at Non-Rated Wall T_11/19 1 1/2" = 1'-0" 3 1-Hr Party Wall at Non-Rated Wall T_11/19 1 1/2" = 1'-0" 4 2-Hr Wall at 2x6 Wall T_11/19 1 1/2" = 1'-0" 5 2-Hr Wall at 2x4 Wall T_11/19 3" = 1'-0" Referring Drawing: 1 A6.1 6 2-Hr Shaft at 1-Hr Floor T_11/19 3" = 1'-0" 7 Penetration -1-Hr Party Wall Membrane T_11/19 3" = 1'-0" 8 1-Hr Party Wall Fireblocking T_11/19 1 1/2" = 1'-0" Referring Drawing: 5 A6.1 9 1-Hr Party Wall at 1-Hr Roof Typ. T_11/19 1 1/2" = 1'-0" 11 1-Hr Floor/Ceiling at Soffit T_11/19 3/4" = 1'-0" Referring Drawing: 6 A5.2a 12 1-Hr Corridor & Unit Section T_11/19 3/4" = 1'-0" 13 1-Hr & Furred Wall at Bathtub T_11/19 3" = 1'-0" 15 Penetration -Duct In-wall Through 3 Floors T_11/19 3/4" = 1'-0" 16 Penetration -1-Hr Shaft Less 4 Stories T_11/19 3" = 1'-0" 17 Penetration -1-Hr Wall at Fire Extinguisher T_11/19 3" = 1'-0" 18 Penetration -1-Hr Wall Recessed Fixture T_11/19 3" = 1'-0" 14 Penetration Enclosure -1-Hr Floor Recessed Fixture T_11/19 Detail Notes -Fire-rated Assemblies HI N 1 L No. C17113 AC E O TE TS A - PX F I L CE E IA 32FORN CT TE R ES A D C R CC NASLUND Project THE PICTORIAL AND GRAPHIC EXPRESSIONS DISPLAYED WIT H THIS WORK ARE COPYRIGHTED UNDER THE LAWS OF THE U NITED STATES, TITLE 17, U.S. CODE. UNDER SECTION 106 OF THE COPYRIGHT ACT, THE ARCHITECT SHALL MAINTAIN THE EXCLUSIVE RIGHT OF THE REPRODUCTION, DISP LAY OR ANY DERIVATION 05/28/21Permit Submittal #2 12/23/21Permit Submittal #3 DetailsFire-Rated Assemblies Community Housing Works 20102 A8.2 11/20/20 2601 Ulric Street, San Diego, CA 92111 Ulric Seniors Permit Submittal #1 3" = 1'-0" Referring Drawing: 5 A6.1 10 1-Hr Party Wall & 1-Hr Floor at Perp. Joists T_11/19 3" = 1'-0" Referring Drawing: A6.1 19 1-Hr Wall & Conc. Floor/Slab T_11/19 01/31/21Bid Set 05/28/21 Permit
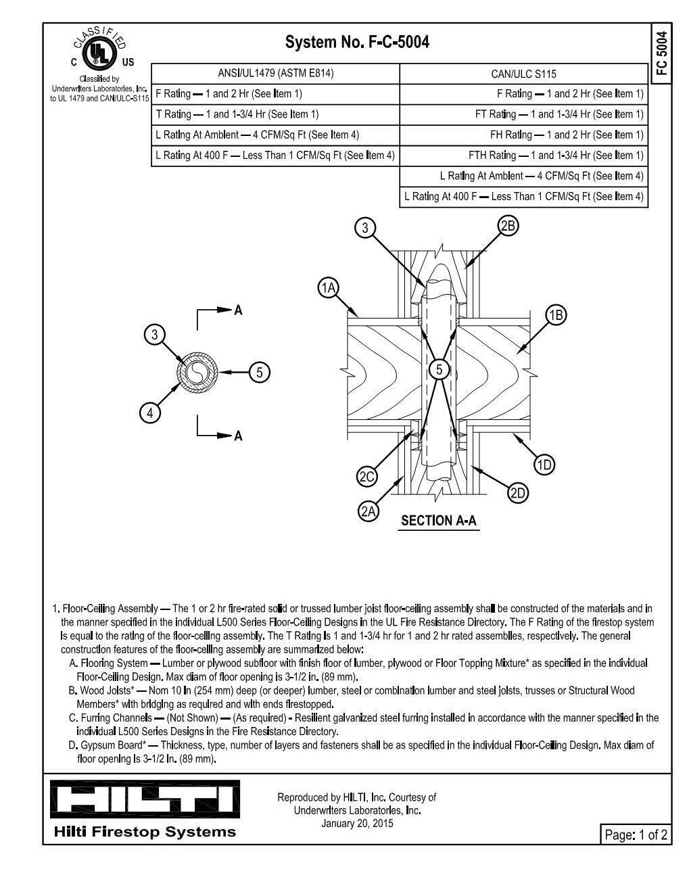
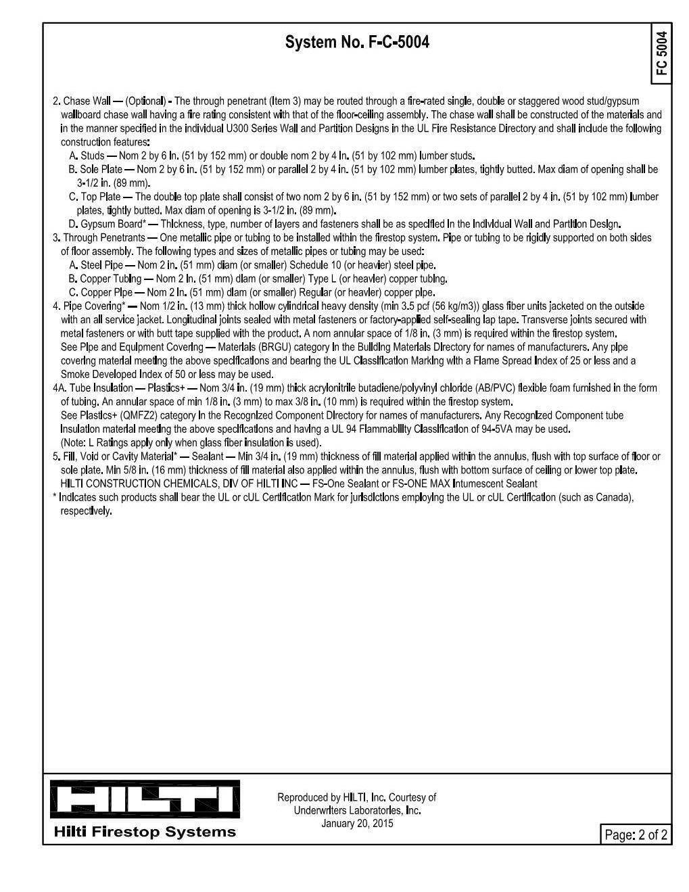
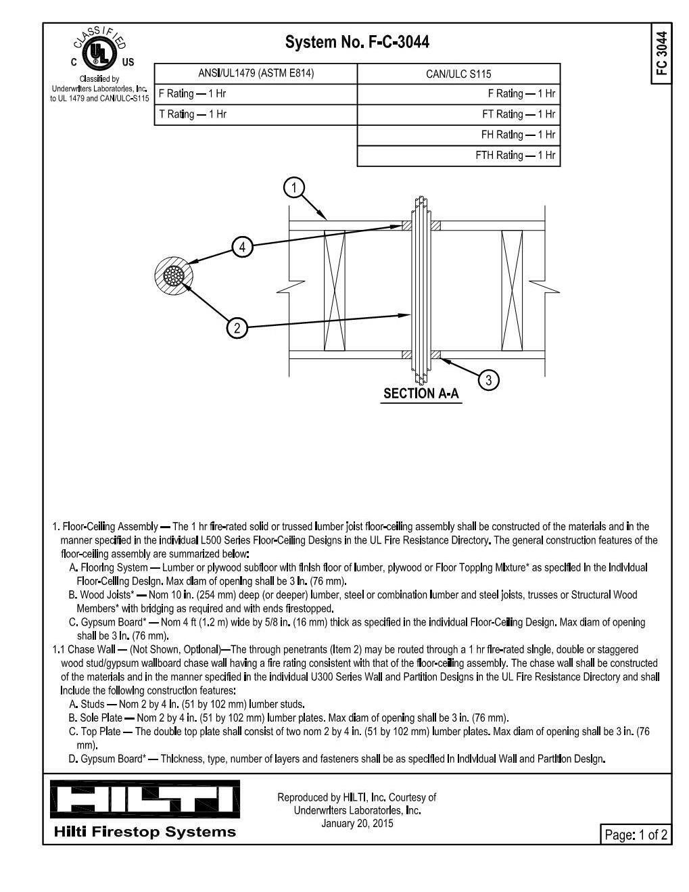
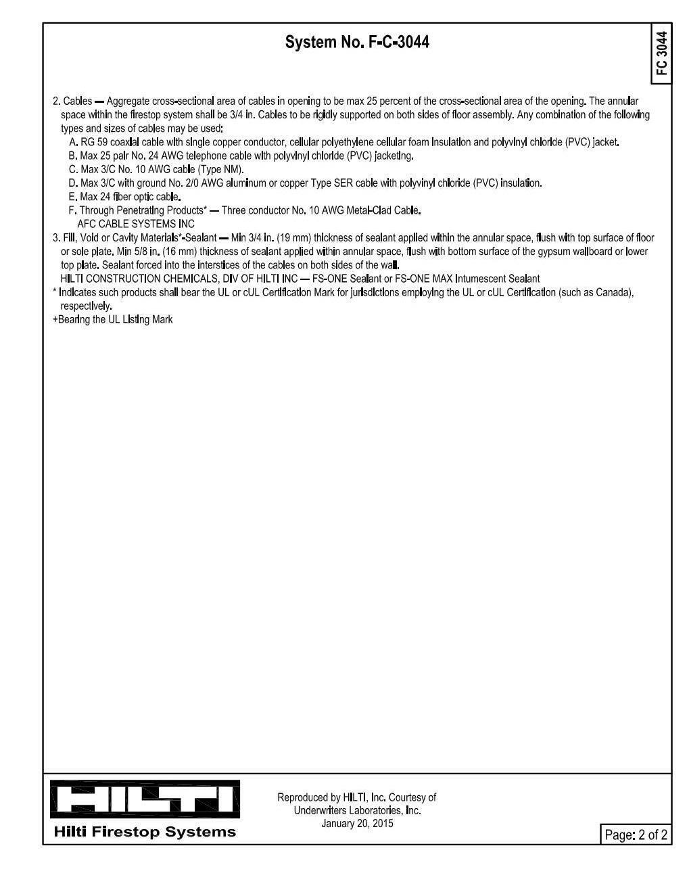
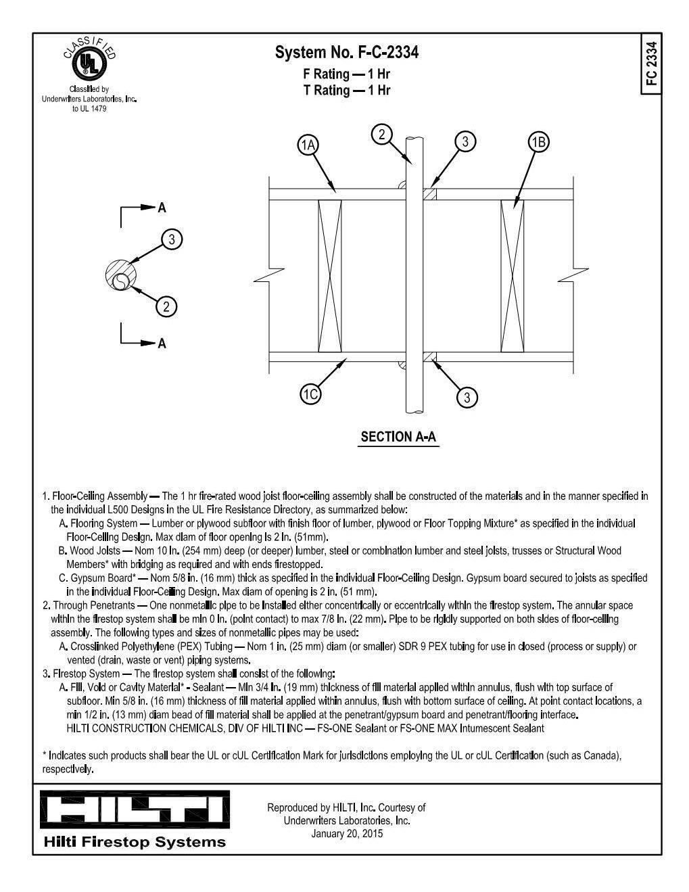
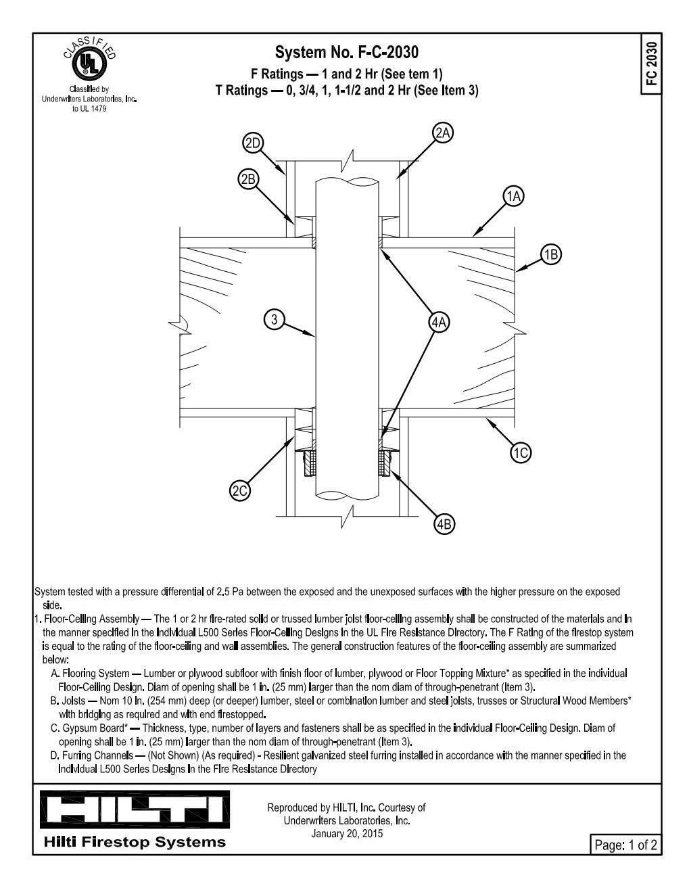
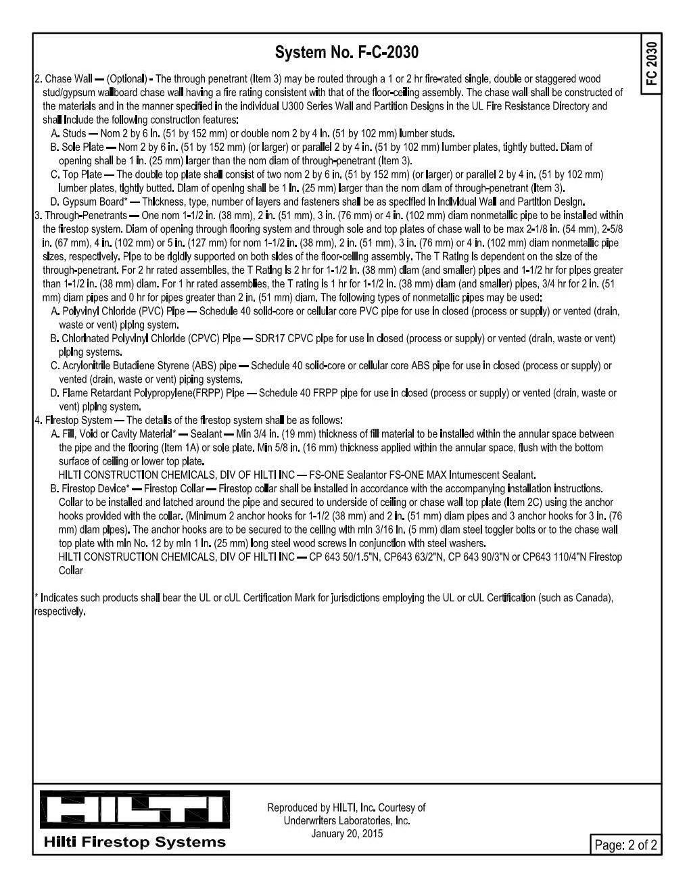
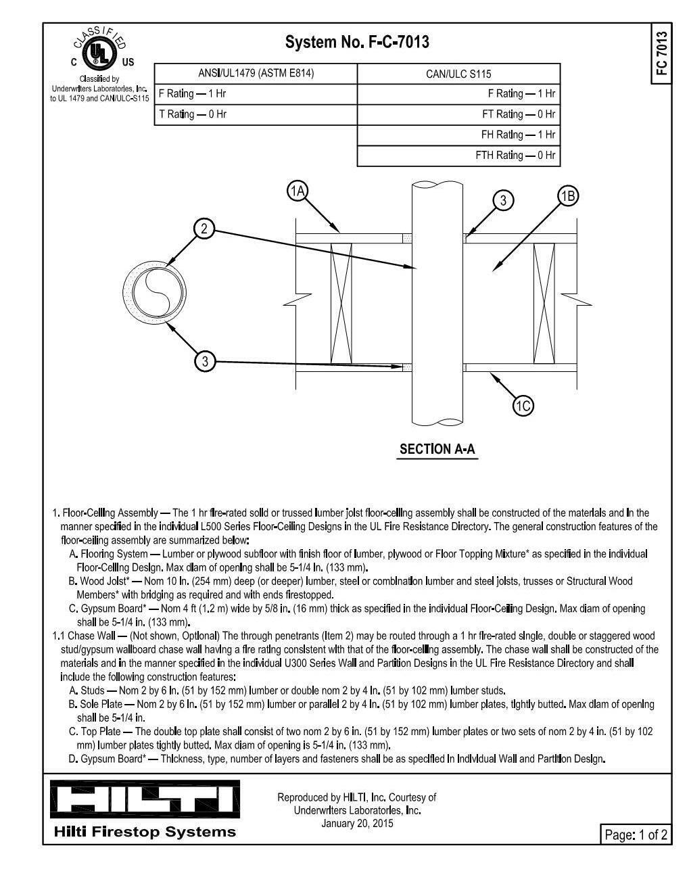
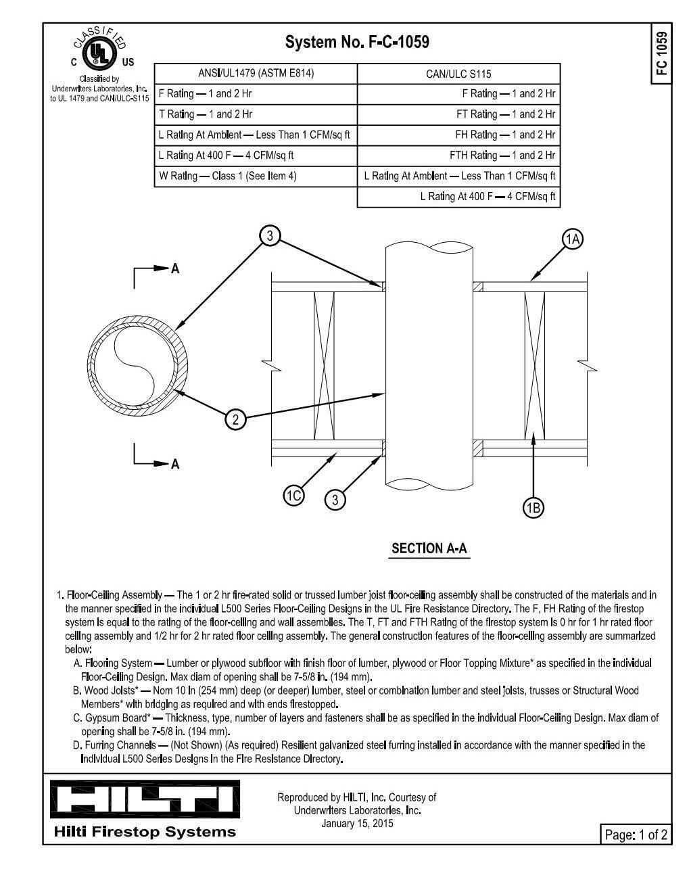
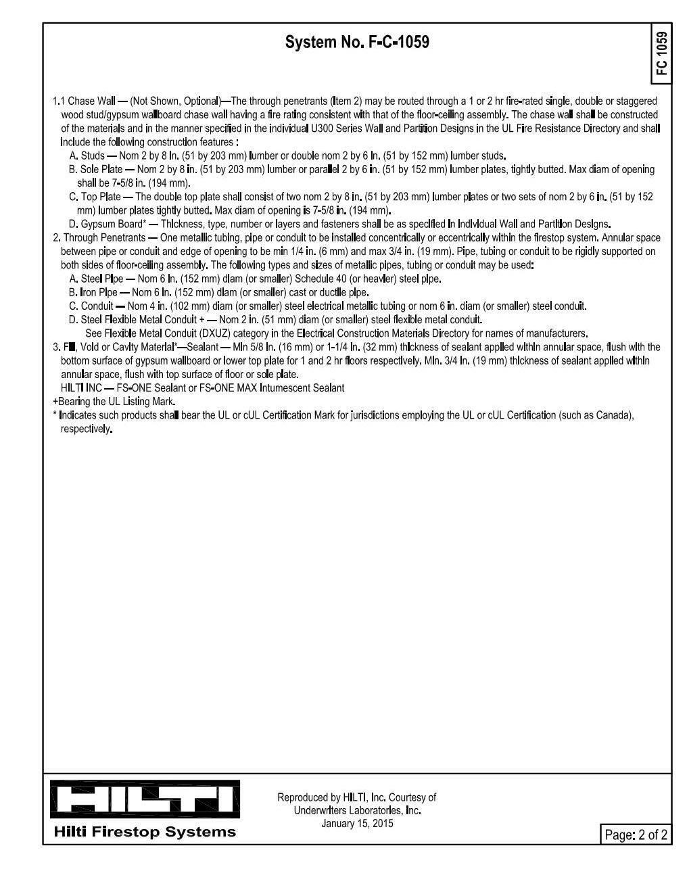
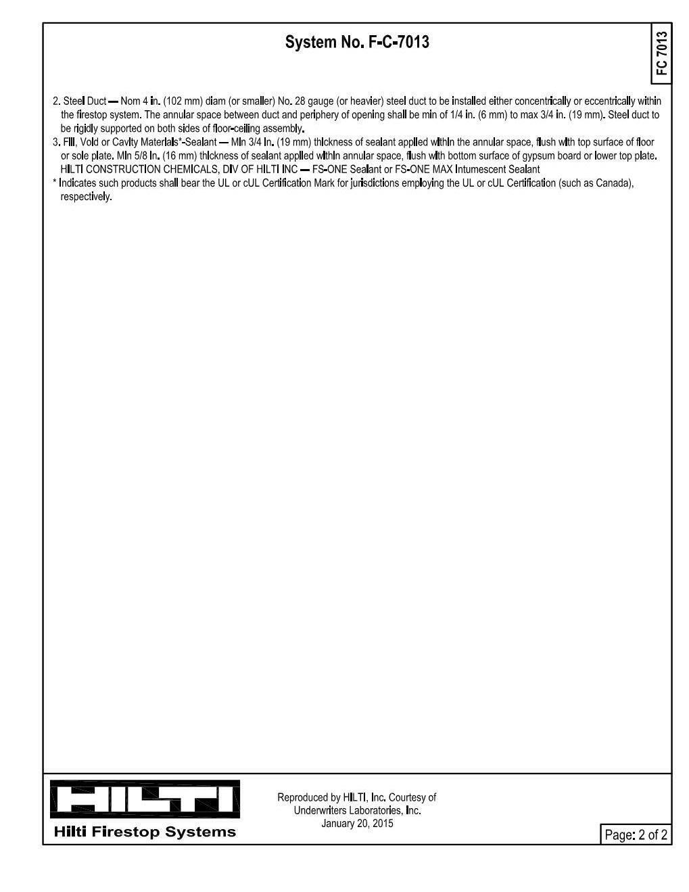

1.Penetrations in Fire Resistance Rated Walls: Provide firestopping with ratings determined in accordance with UL 1479 or ASTM E 814. a. F-Rating: Not less than the fire-resistance rating of the wall construction being penetrated. b. Penetrations at wood framed party wall assemblies between units shall maintain 1hr fire rating. c. Penetrations at wood framed corridor wall assemblies shall maintain 1hr fire rating. d. Penetrations at wood framed stairwell wall assemblies shall maintain 2hr fire rating. 2.Penetrations in Horizontal Assemblies: Provide firestopping with ratings determined in accordance with UL 1479 or ASTM E 814. a. F-Rating: Minimum of 1-hour rating, but not less than the fire-resistance rating of the floor construction being penetrated. b. T-Rating: when penetrant is located outside of wall cavity, minimum of 1-hour rating, but not less than the fire-resistance rating of the floor construction being penetrated. c. Penetrations at wood framed horizontal floor-ceiling assemblies at Level 2-3 shall maintain 1hr fire rating 3. Provide UL-approved through-penetration and membrane-penetration firestop systems for all penetrations at fire-rated walls, loor/ceilings or roof/ceiling assemblies as required in CBC 714. HI N 1 L No. C17113 AC E O TE TS A - PX F I L CE E IA 32FORN CT TE R ES A D C R CC NASLUND Project THE PICTORIAL AND GRAPHIC EXPRESSIONS DISPLAYED WIT H THIS WORK ARE COPYRIGHTED UNDER THE LAWS OF THE U NITED STATES, TITLE 17, U.S. CODE. UNDER SECTION 106 OF THE COPYRIGHT ACT, THE ARCHITECT SHALL MAINTAIN THE EXCLUSIVE RIGHT OF THE REPRODUCTION, DISP LAY OR ANY DERIVATION 05/28/21Permit Submittal #2 12/23/21Permit Submittal #3 Details -Fire Stop Penetrations Community Housing Works 20102 A8.3b 11/20/20 2601 Ulric Street, San Diego, CA 92111 Ulric Seniors Permit Submittal #1 NTS 6 Penetration 1 & 2-Hr Insulated Metal Pipe at Wood Floor T_11/19 NTS 4 Penetration 1-Hr Single or Bundled Cables at Wood Floor T_11/19 NTS 3 Penetration 1 & 2-Hr Non-Metallic Pipe or Conduit at Wood Floor T_11/19 NTS 1 Penetration 1 & 2-Hr Metal Pipe of Conduit at Wood Floor T_11/19 NTS 2 Penetration 1-Hr Mechanical Duct at Wood Floor T_11/19 NTS 5 Penetration 1-Hr Pex Tubing at Wood Floor T_11/19 Detail Notes -Fire Stop Penetrations 01/31/21Bid Set 05/28/21 Permit
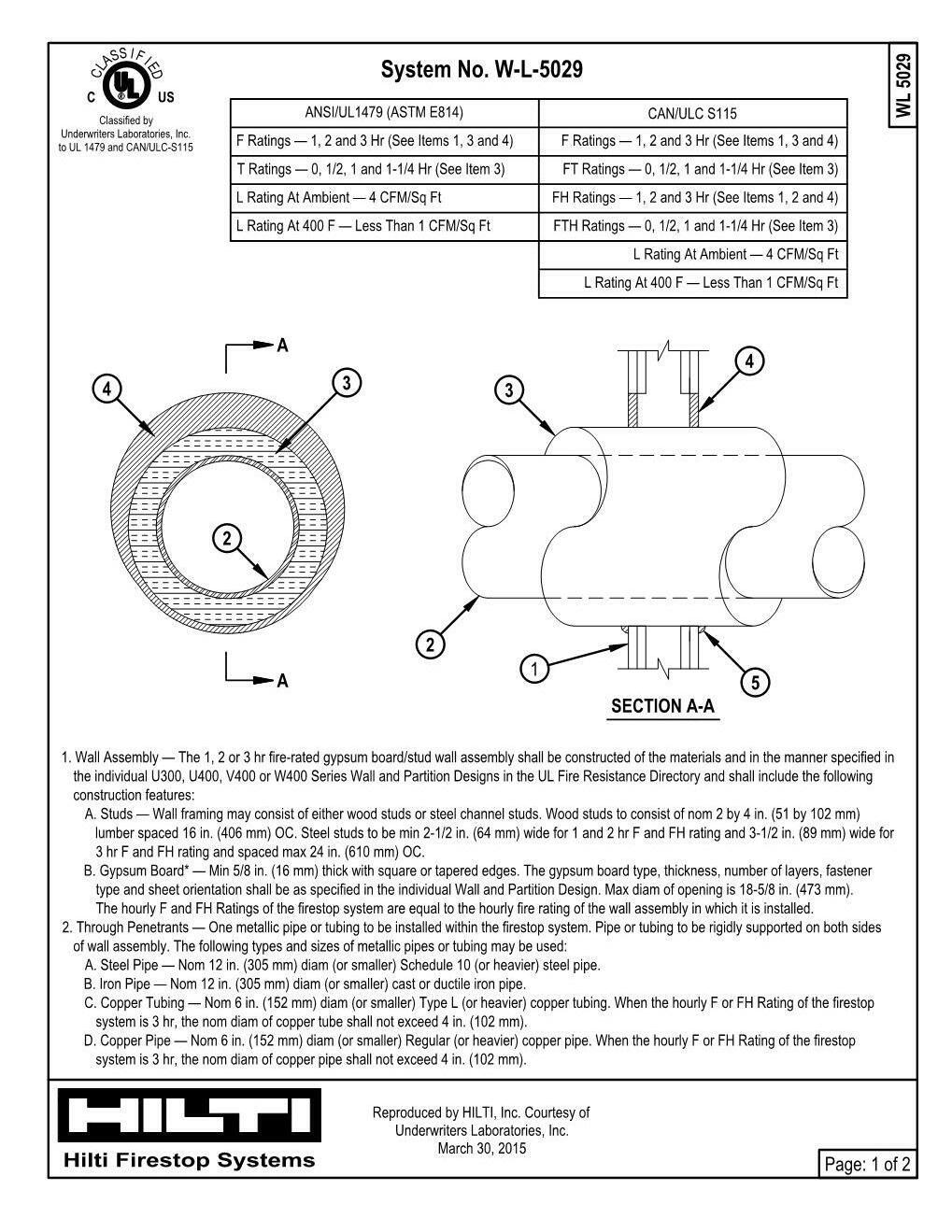
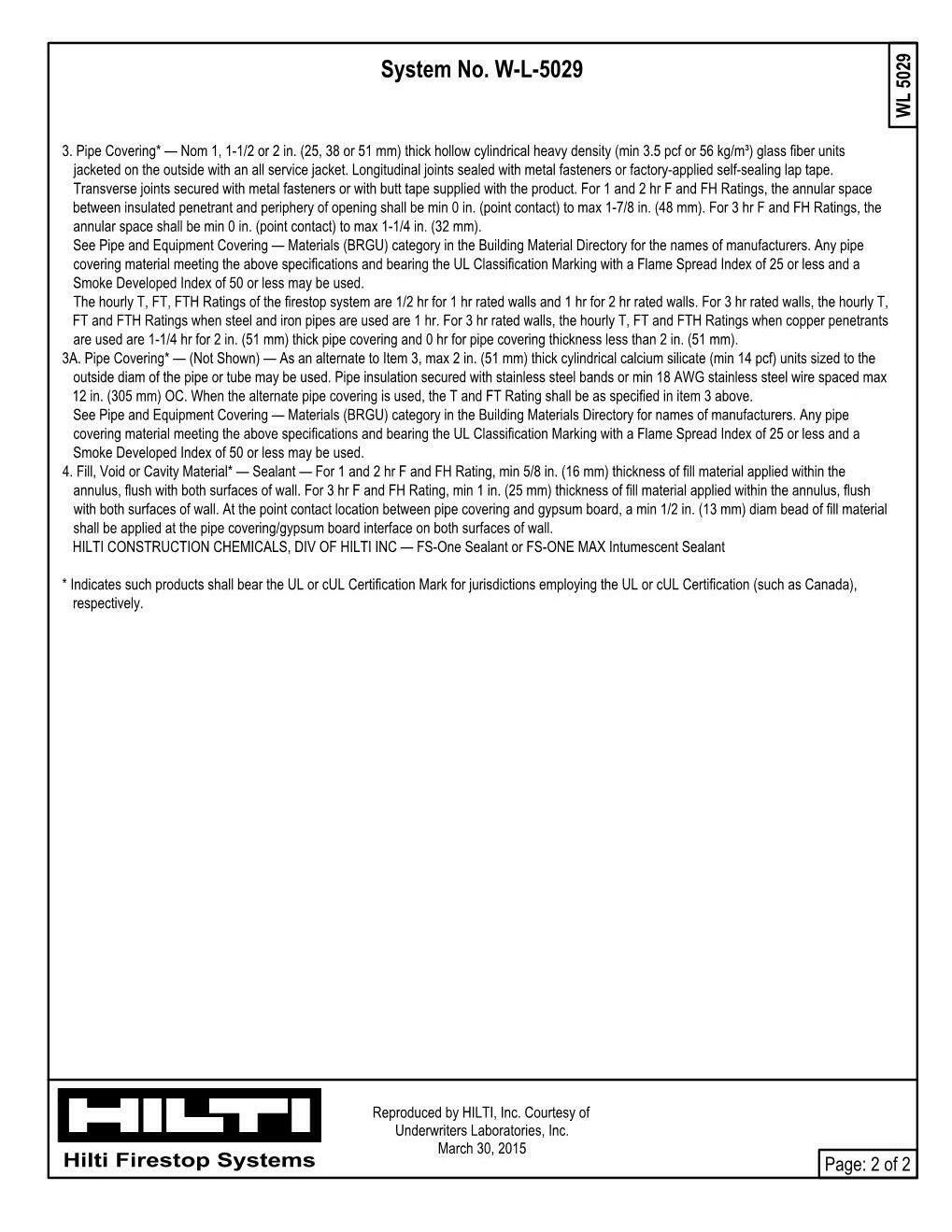
Penetration 1, 2, & 3 Hr Insulated Metal Pipe at Gypsum Wall
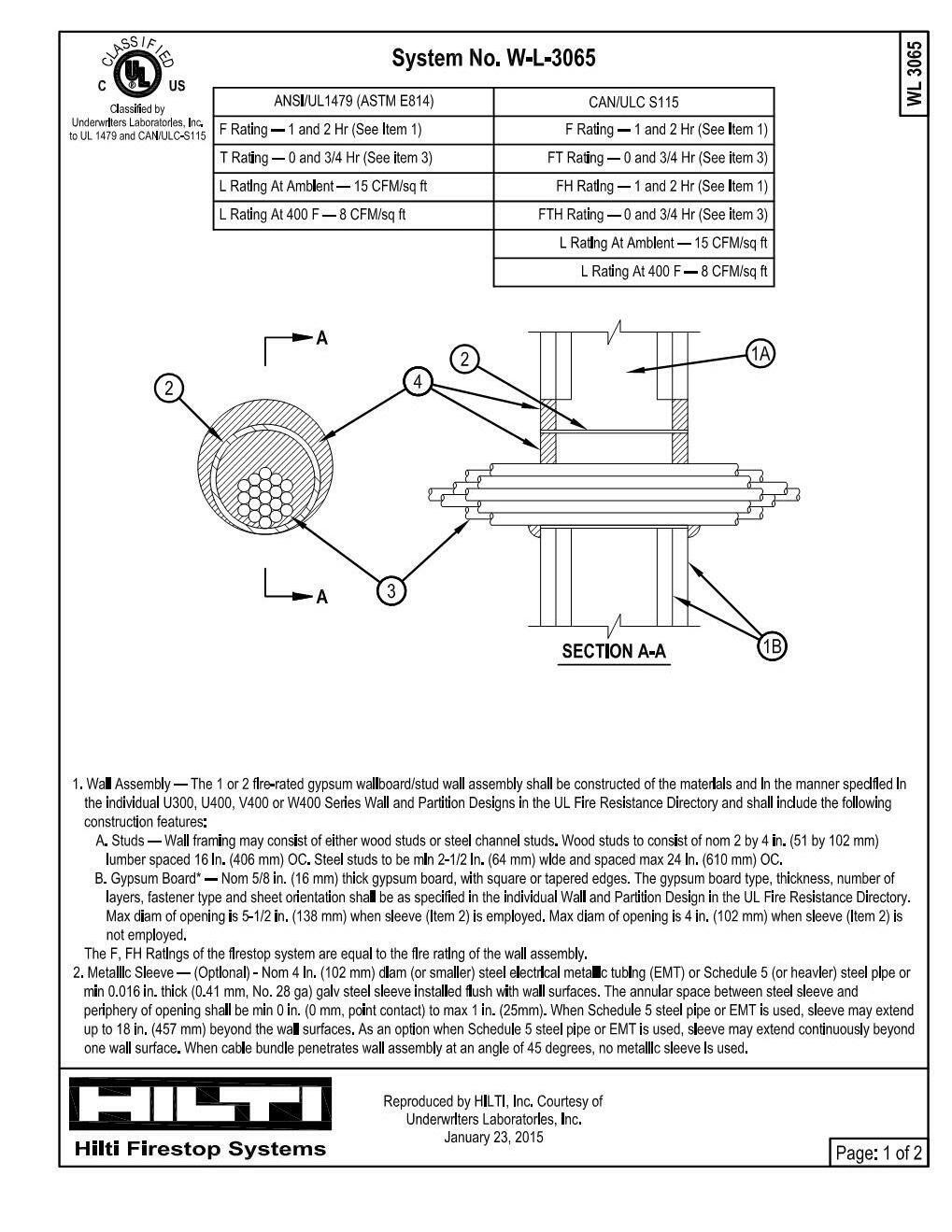
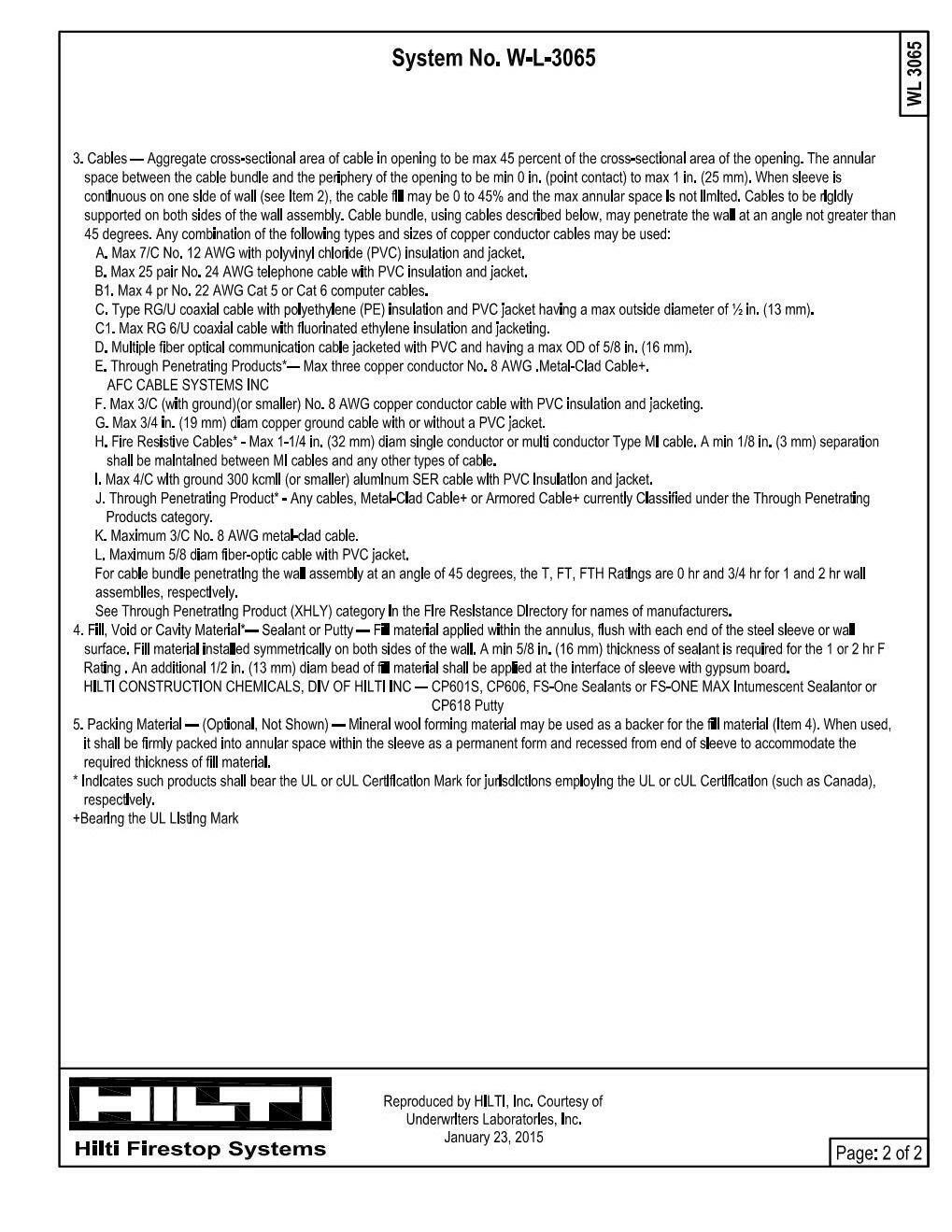
Penetration 1 & 2-Hr Single or Bundled Cables at Gypsum Wall
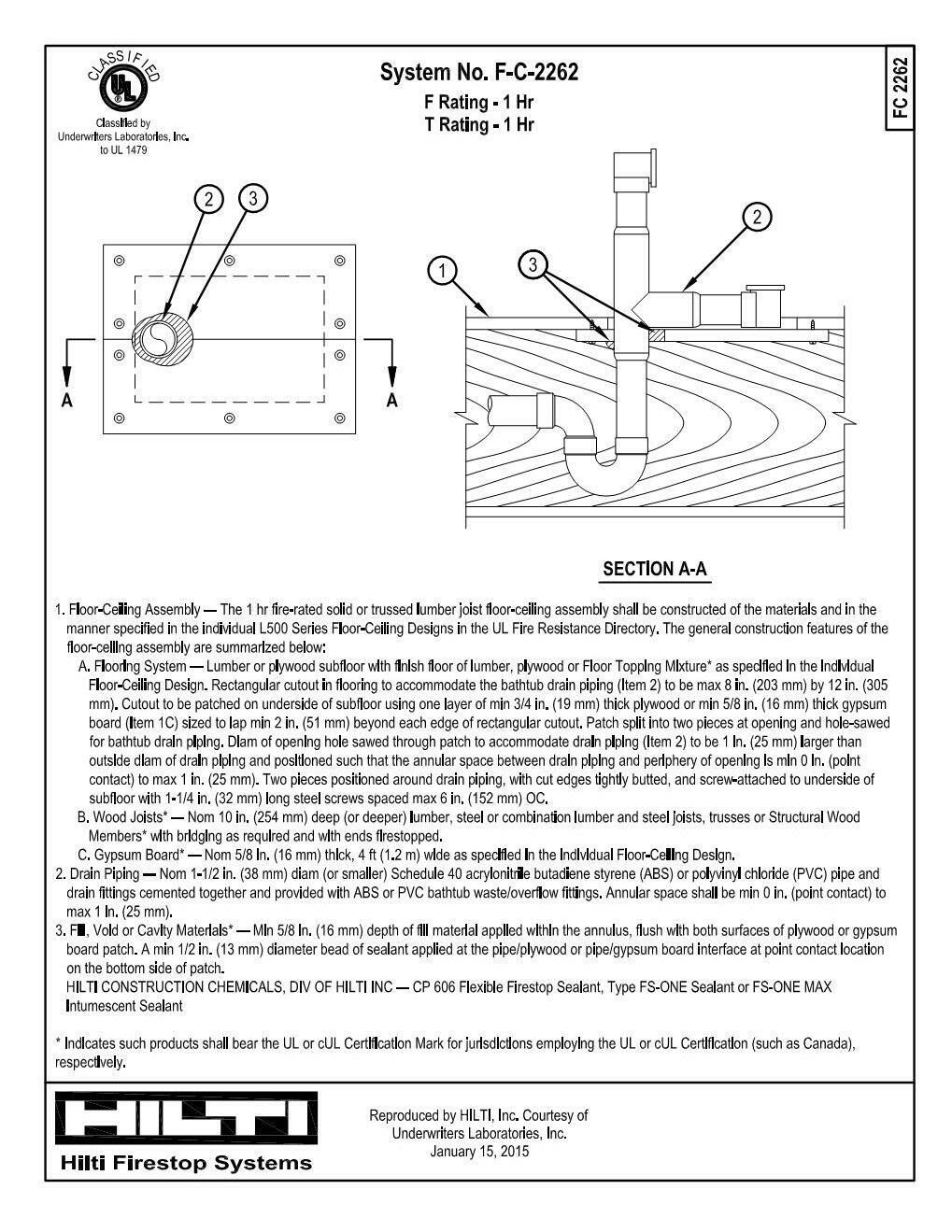
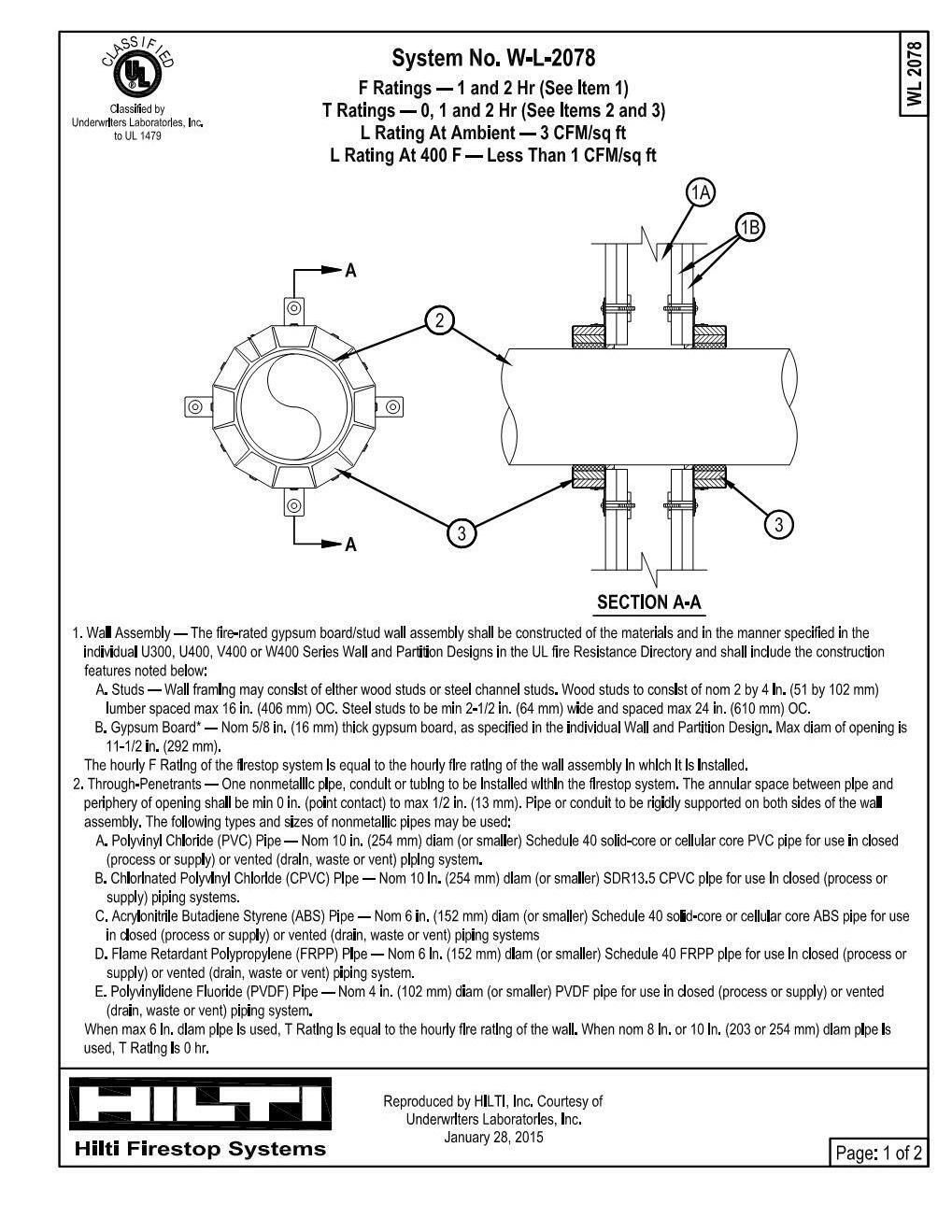
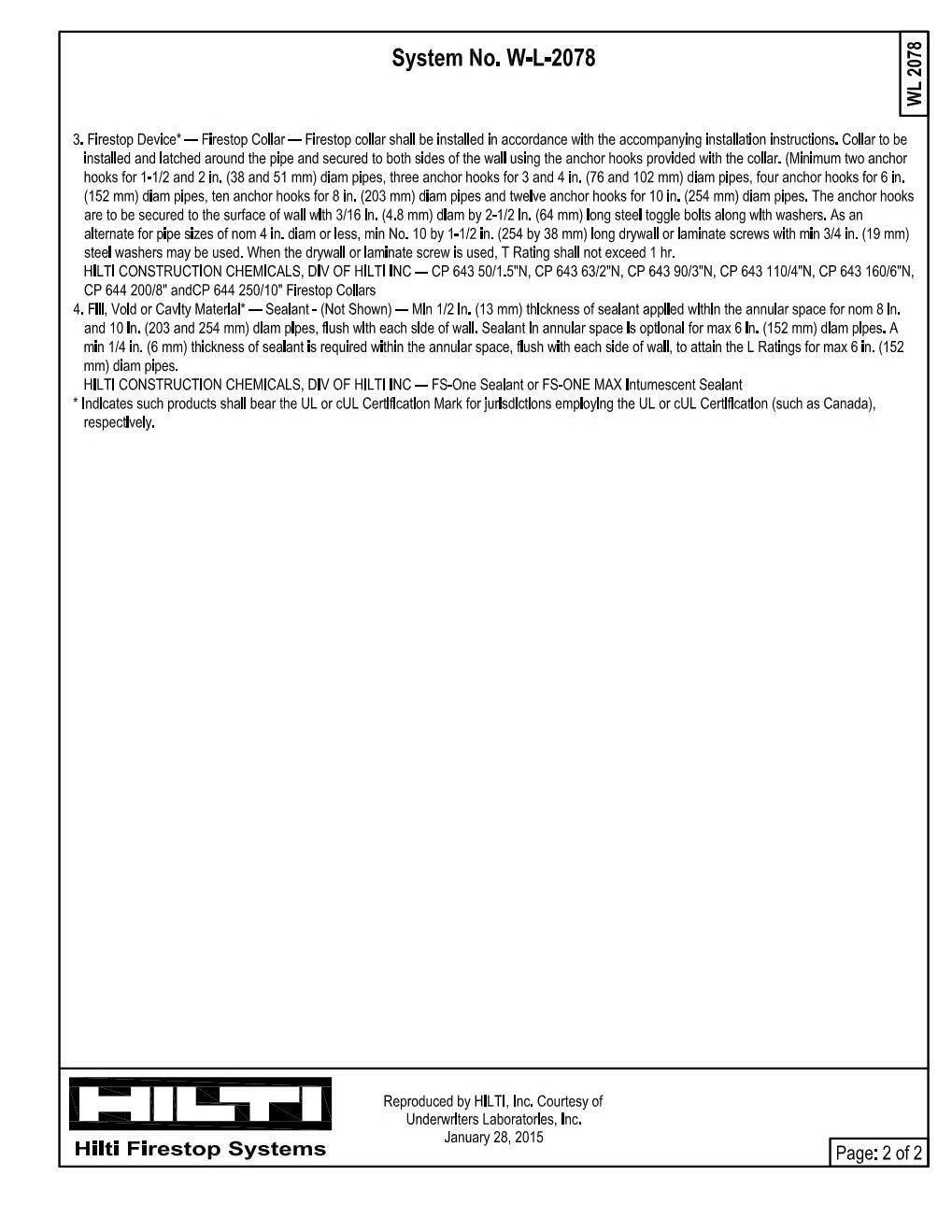
Penetration 1 & 2-Hr Non-Metallic Pipe or Conduit at Gypsum Wall
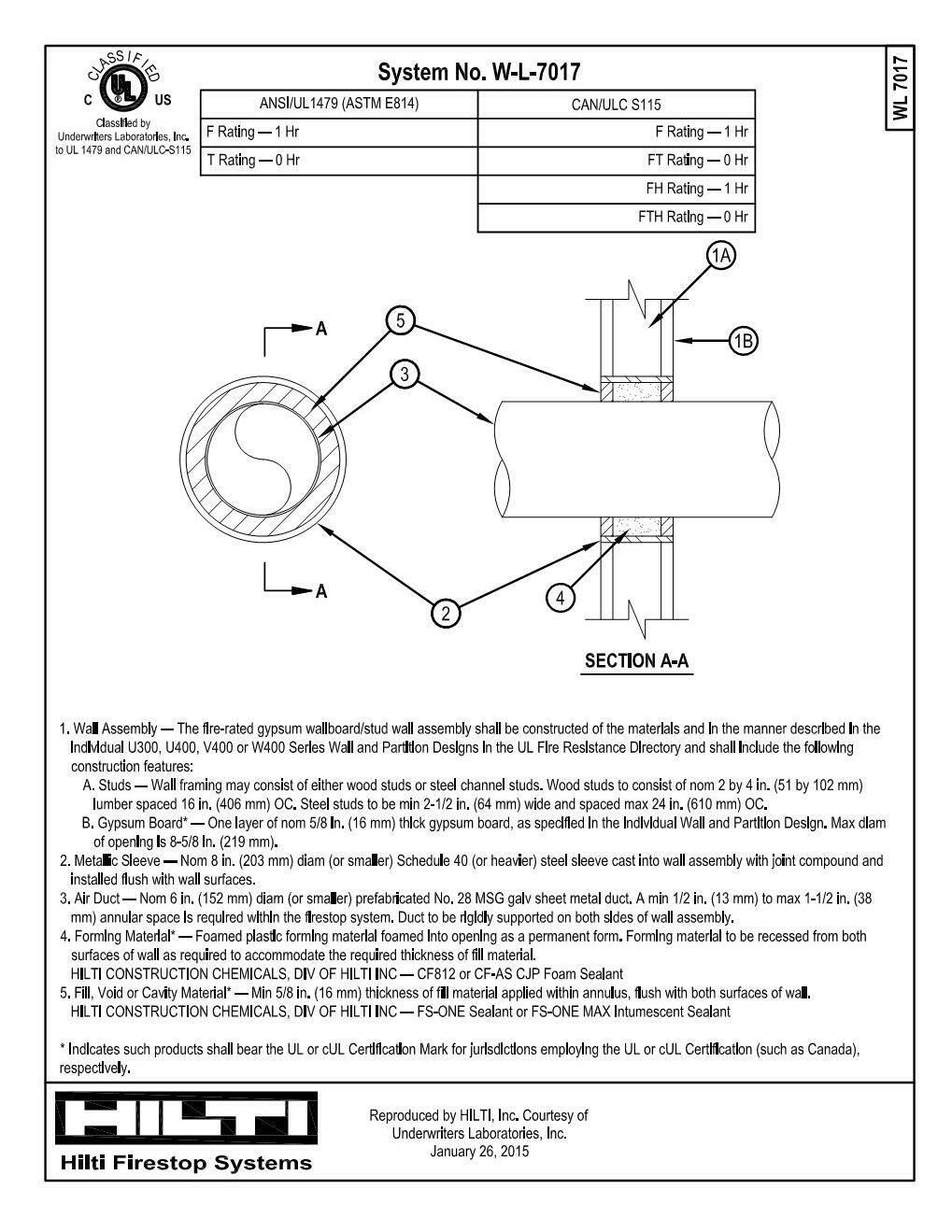
Penetration 1-Hr Mechanical Duct at
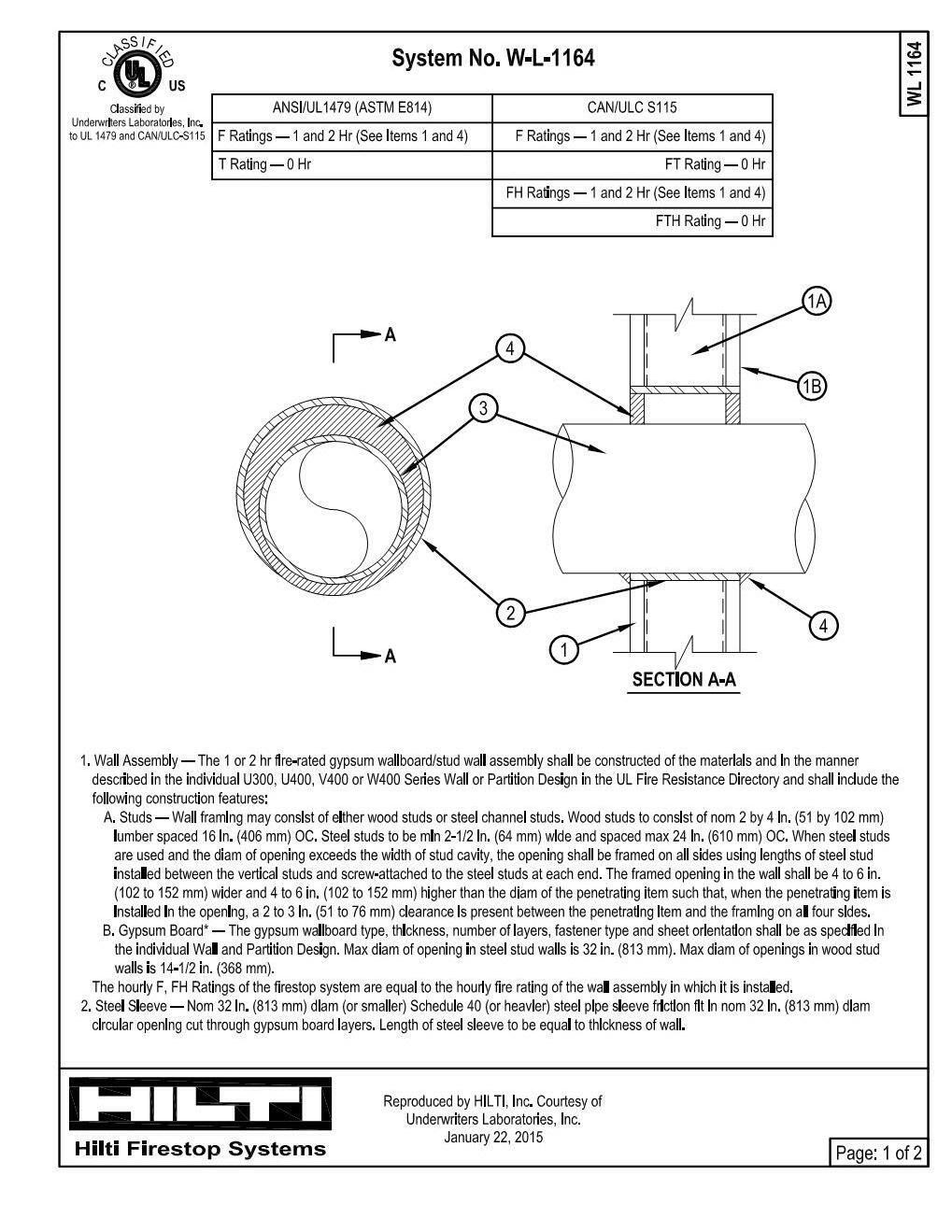
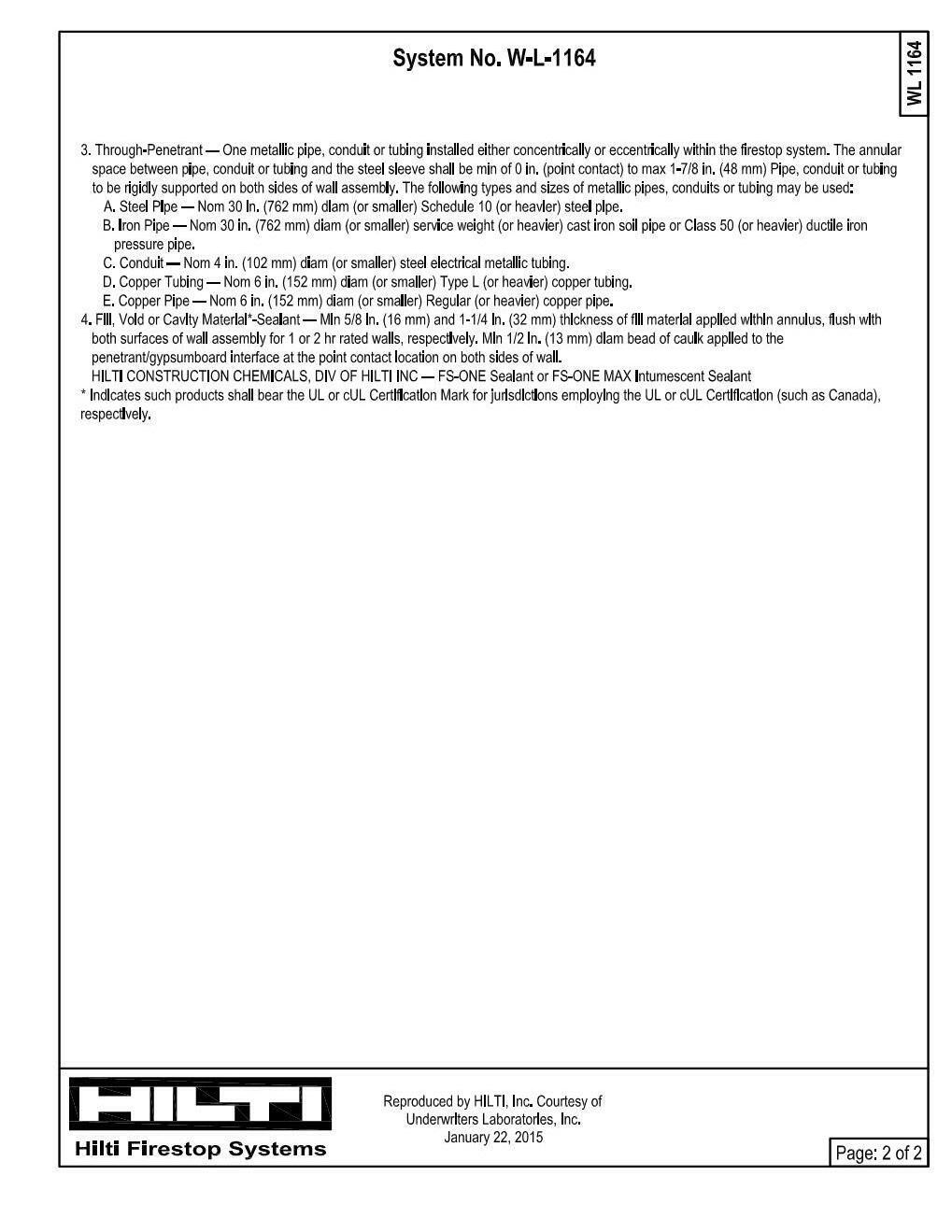
Penetration 1 & 2-Hr Metal Pipe or Conduit at Gypsum Wall
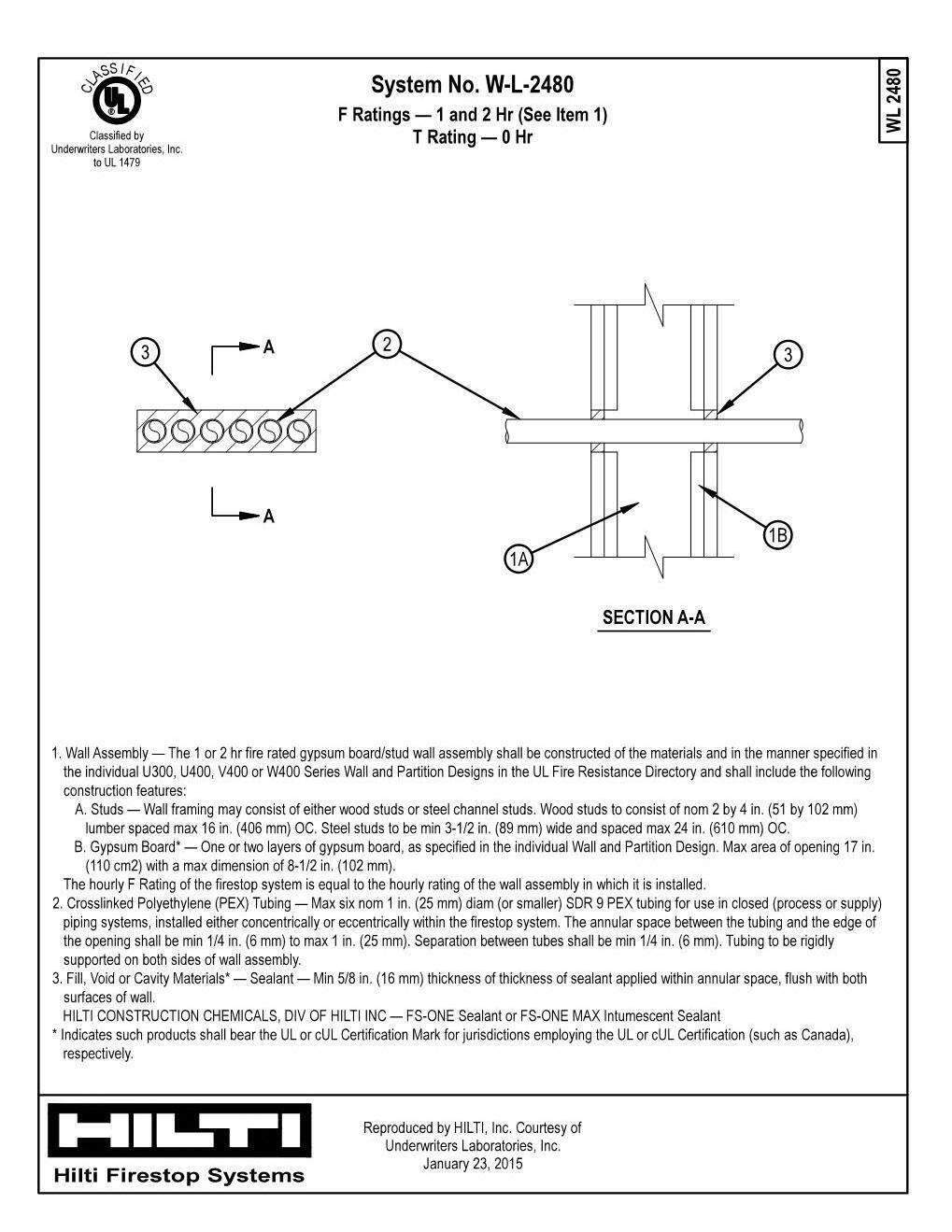
Penetration 1 & 2-Hr Single or Bundled Pex Gypsum Walls

1.Penetrations in Fire Resistance Rated Walls: Provide firestopping with ratings determined in accordance with UL 1479 or ASTM E 814. a. F-Rating: Not less than the fire-resistance rating of the wall construction being penetrated. b. Penetrations at wood framed party wall assemblies between units shall maintain 1hr fire rating. c. Penetrations at wood framed corridor wall assemblies shall maintain 1hr fire rating. d. Penetrations at wood framed stairwell wall assemblies shall maintain 2hr fire rating. 2.Penetrations in Horizontal Assemblies: Provide firestopping with ratings determined in accordance with UL 1479 or ASTM E 814. a. F-Rating: Minimum of 1-hour rating, but not less than the fire-resistance rating of the floor construction being penetrated. b. T-Rating: when penetrant is located outside of wall cavity, minimum of 1-hour rating, but not less than the fire-resistance rating of the floor construction being penetrated. c. Penetrations at wood framed horizontal floor-ceiling assemblies at Level 2-3 shall maintain 1hr fire rating 3. Provide UL-approved through-penetration and membrane-penetration firestop systems for all penetrations at fire-rated walls, loor/ceilings or roof/ceiling assemblies as required in CBC 714. NTS 1
T_11/19 NTS 2
T_11/19 NTS 3
T_11/19 NTS 4
Wall T_11/19 NTS 5
Gypsum
T_11/19 NTS 6 Penetration 1-Hr Toilet at Wood Floor T_11/19 NTS 7
T_11/19 Detail Notes -Fire Stop Penetrations HI N 1 L No. C17113 AC E O TE TS A - PX F I L CE E IA 32FORN CT TE R ES A D C R CC NASLUND Project THE PICTORIAL AND GRAPHIC EXPRESSIONS DISPLAYED WIT H THIS WORK ARE COPYRIGHTED UNDER THE LAWS OF THE U NITED STATES, TITLE 17, U.S. CODE. UNDER SECTION 106 OF THE COPYRIGHT ACT, THE ARCHITECT SHALL MAINTAIN THE EXCLUSIVE RIGHT OF THE REPRODUCTION, DISP LAY OR ANY DERIVATION 05/28/21Permit Submittal #2 12/23/21Permit Submittal #3 Details -Fire Stop Penetration Community Housing Works 20102 A8.3c 11/20/20 2601 Ulric Street, San Diego, CA 92111 Ulric Seniors Permit Submittal #1 01/31/21Bid Set 05/28/21 Permit
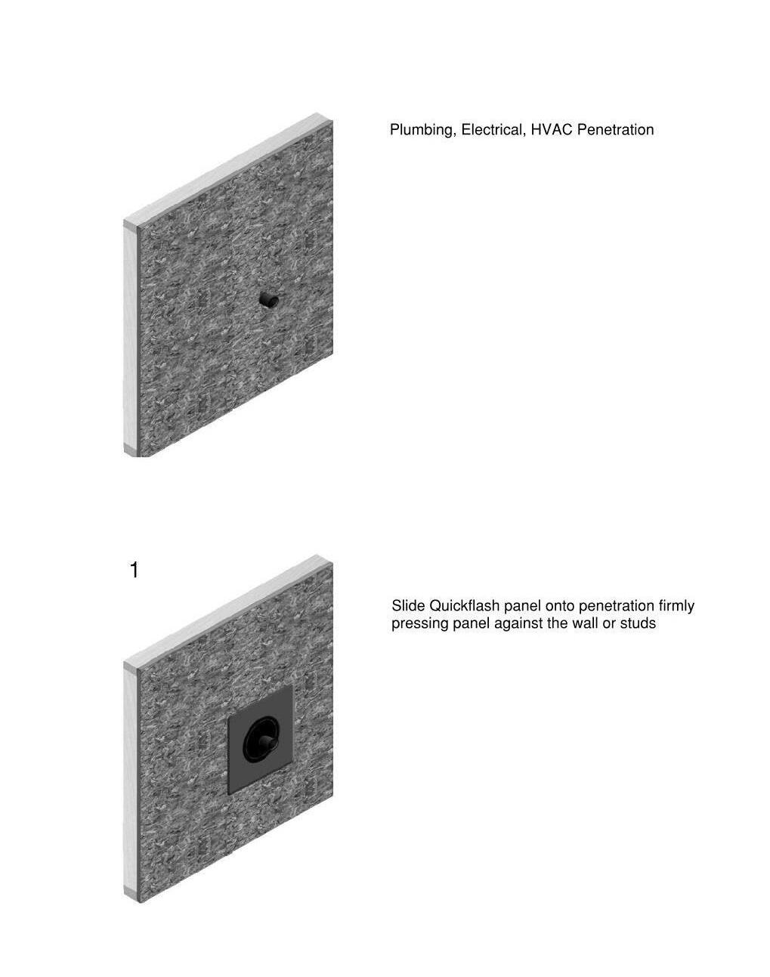
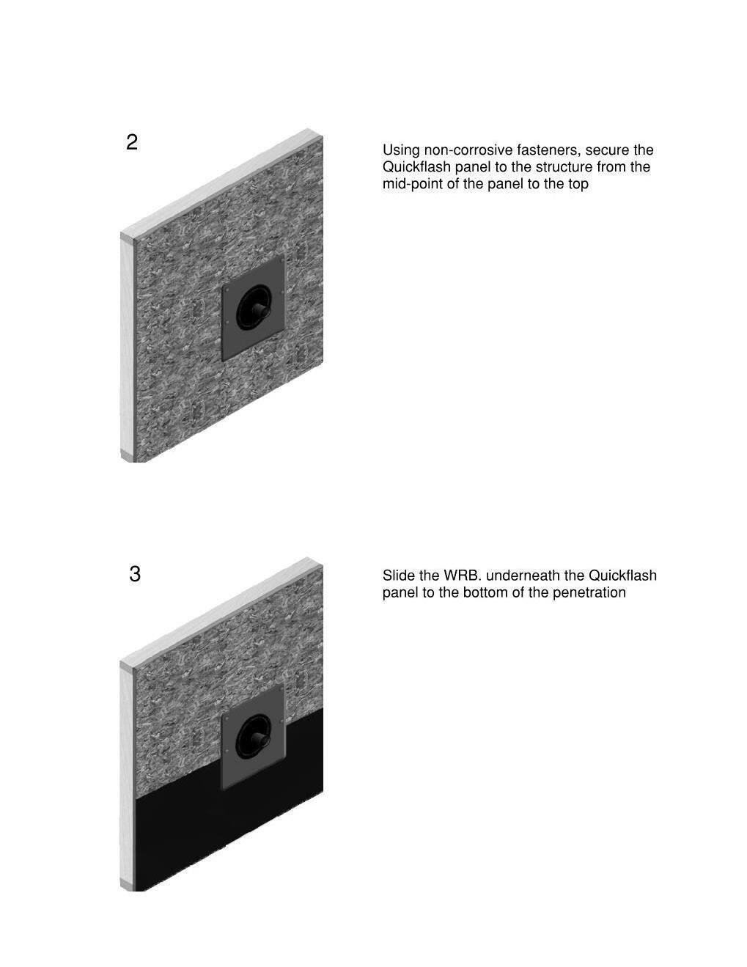
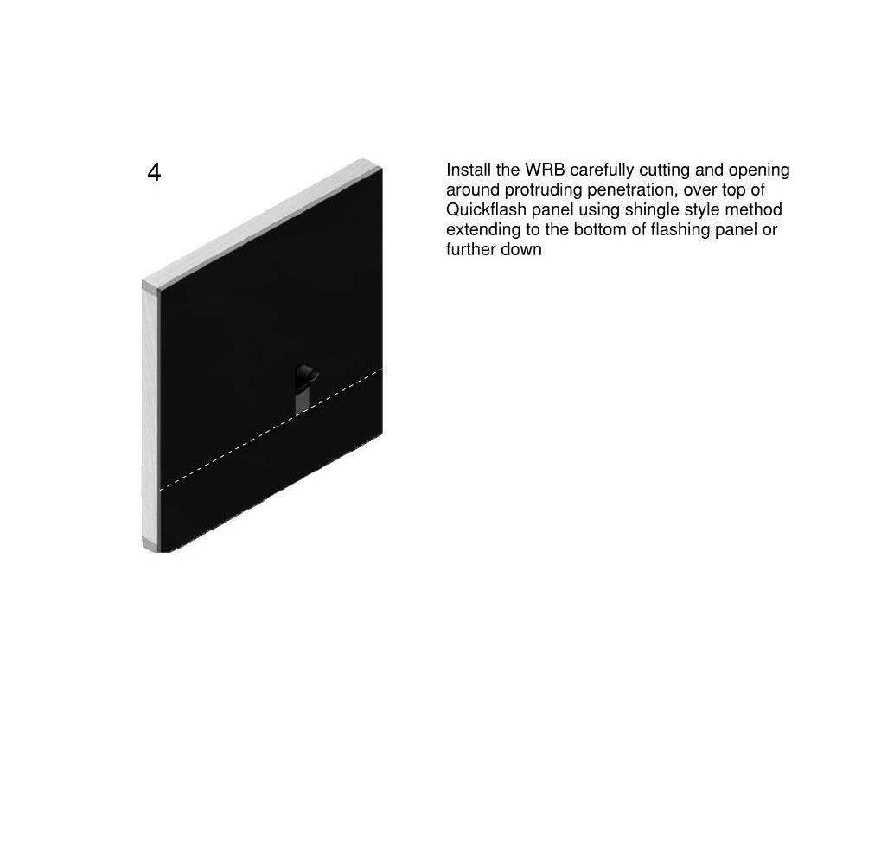
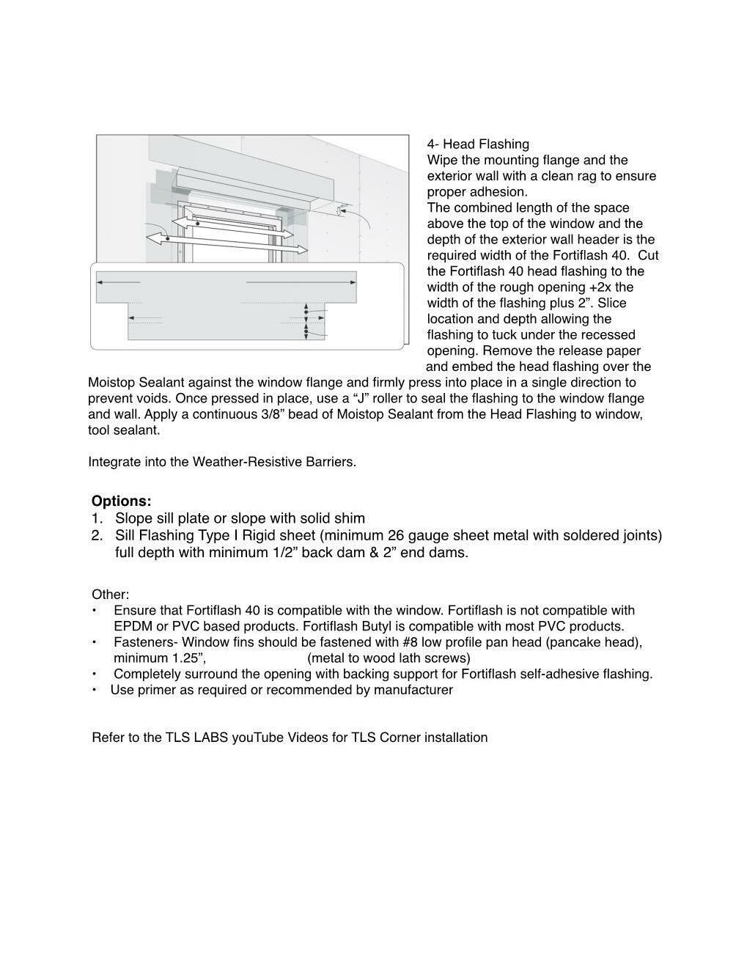
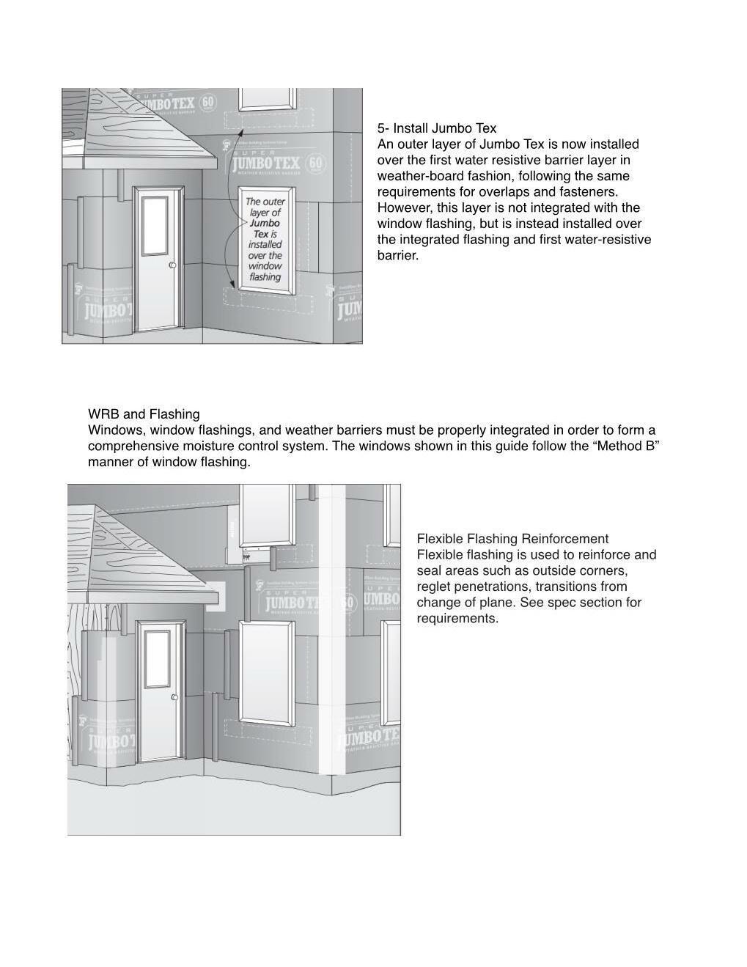
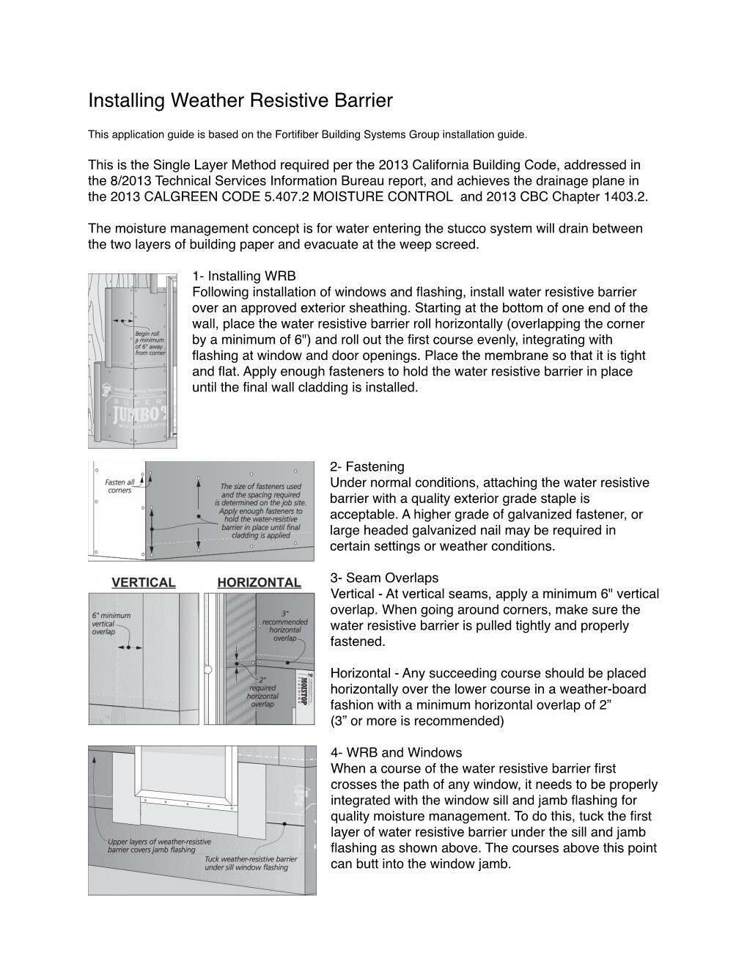
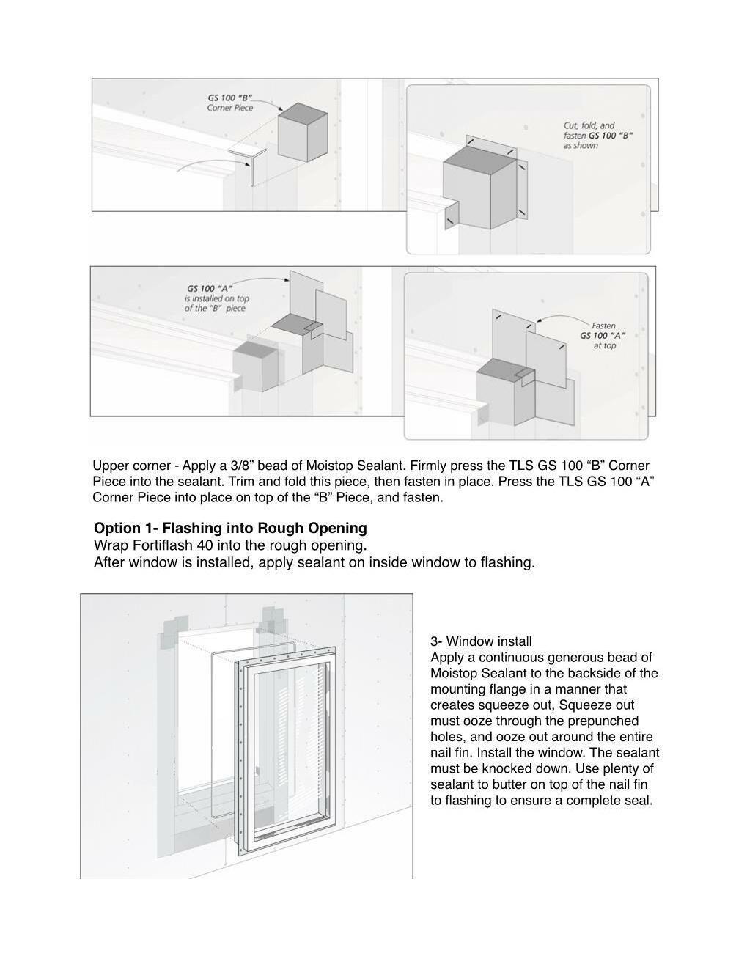
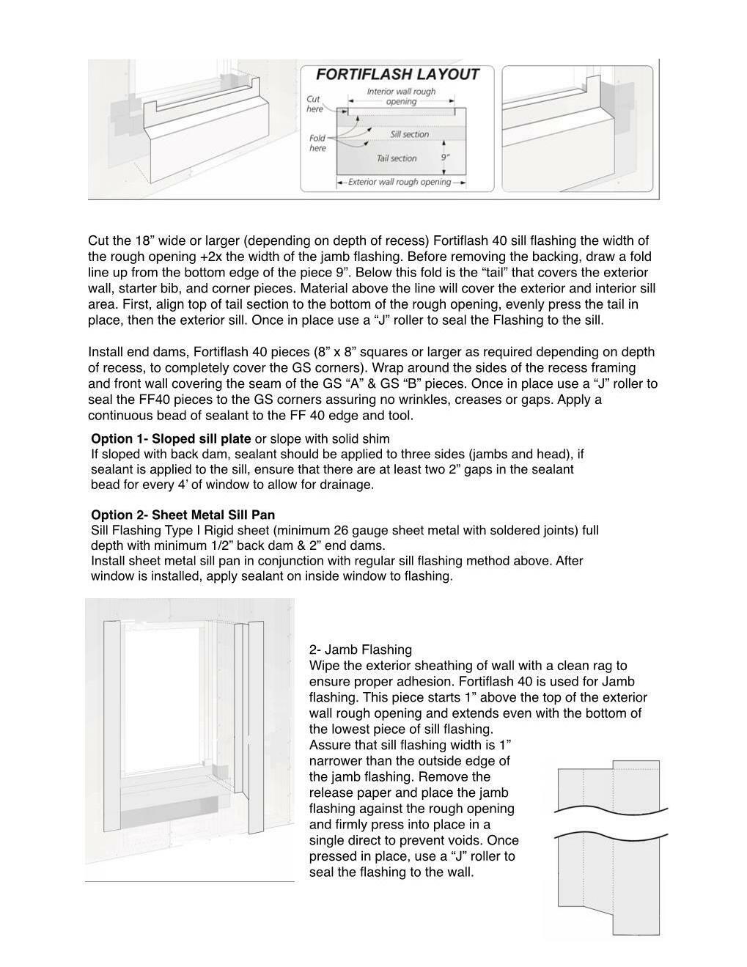

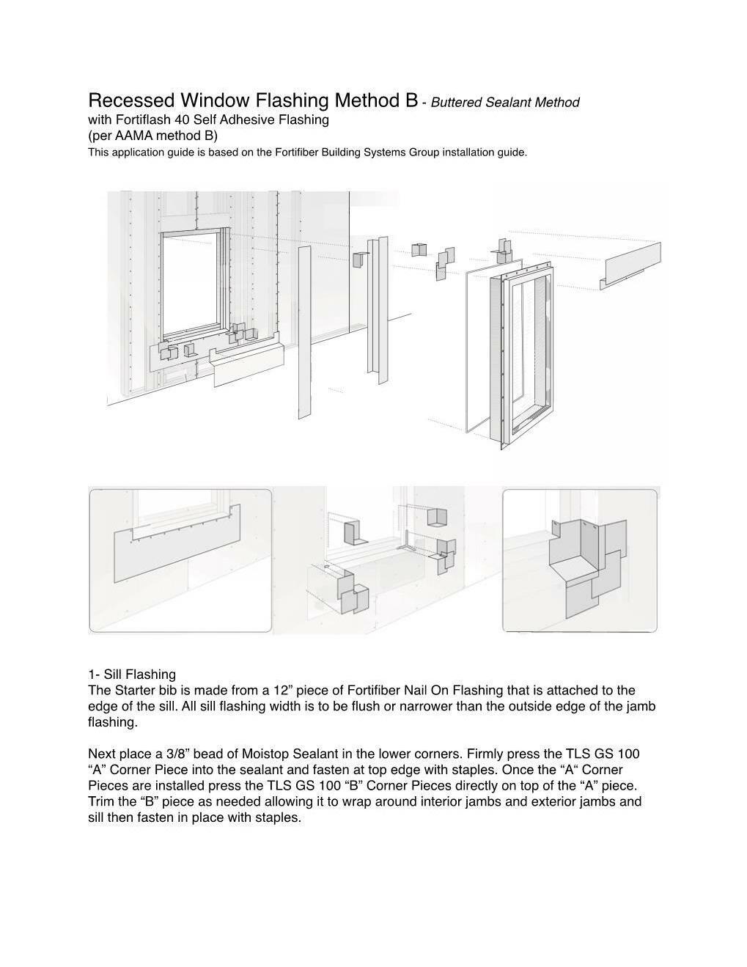
STANCHION POST WHERE OCCURS BY OTHERS STRUCTURAL SUPPORT PER STRUCTURAL ROOF TRUSS PER STRUCTURAL ROOF MEMBRANE PER ROOF PLAN WATERPROOFING PIPE COLLAR PER ROOF MFR. 1 1/2" = 1'-0" 10 Penetration -Stanchion Waterproofing T_11/19 1" = 1'-0" 4 Window Flashing T_11/19 1" = 1'-0" 2 Water Resistive Barrier T_11/19 1" = 1'-0" 20 Quickflash Installation at Penetration -Pre WRB. T_11/19 HI N 1 L No. C17113 AC E O TE TS A - PX F I L CE E IA 32FORN CT TE R ES A D C R CC NASLUND Project THE PICTORIAL AND GRAPHIC EXPRESSIONS DISPLAYED WIT H THIS WORK ARE COPYRIGHTED UNDER THE LAWS OF THE U NITED STATES, TITLE 17, U.S. CODE. UNDER SECTION 106 OF THE COPYRIGHT ACT, THE ARCHITECT SHALL MAINTAIN THE EXCLUSIVE RIGHT OF THE REPRODUCTION, DISP LAY OR ANY DERIVATION 05/28/21Permit Submittal #2 12/23/21Permit Submittal #3 DetailsWaterproofing Community Housing Works 20102 A8.4a 11/20/20 2601 Ulric Street, San Diego, CA 92111 Ulric Seniors Permit Submittal #1 01/31/21Bid Set 05/28/21 Permit

VAPOR BARRIER BELOW SLAB TERMINATE IN CONT. WATERSTOP DRAINAGE MAT AND PROTECTION BOARD WITH FILTER FABRIC AGAINST LAGGING CONCRETE OR CMU WALL PER STRUCTURAL CONCRETE SLAB ON GRADE PER STRUCTURAL SUBGRADE PER GEOTECHNICAL WOOD LAGGING & SOLDIER PILES WHERE REQUIRED SHEET WATERPROOFING WITH HDPE SIDE AGAINST DRAINAGE MAT TERMINATE AT BOTTOM EDGE OF FOOTING WATERSTOP, TYP. 4" 2" MIN CONCRETE FOOTING PER STRUCTURAL HIGH PROFILE PANEL DRAIN BOTTOM CONNECT TO STORM DRAIN PER PLUMBING OR CIVIL OUTLET CONNECTOR AT HIGH PROFILE PANEL DRAIN BOTTOM CONNECT TO STORM DRAIN PER PLUMBING OR CIVIL VAPOR BARRIER BELOW SLAB TERMINATE IN CONT. WATERSTOP DRAINAGE MAT AND PROTECTION BOARD WITH FILTER FABRIC AGAINST CRUSHED ROCK CONCRETE OR CMU WALL PER STRUCTURAL CONCRETE SLAB ON GRADE PER STRUCTURAL SUBGRADE PER GEOTECHNICAL CRUSHED ROCK IN FILTER FABRIC OR PANEL DRAIN PER GEOTECHNICAL SHEET WATERPROOFING WITH HDPE SIDE AGAINST DRAINAGE MAT TERMINATE AT TOP EDGE OF FOOTING WATERSTOP, TYP. 4" 2" MIN CONCRETE FOOTING PER STRUCTURAL HIGH PROFILE PANEL DRAIN BOTTOM OUTLET CONNECTOR AT HIGH PROFILE PANEL DRAIN BOTTOM CONNECT TO STORM DRAIN PER PLUMBING OR CIVIL NOTE: CRUSHED ROCK MUST BE 3/4" OR LESS WITH THIS SHEET WATERPROOFING PRODUCT CONCRETE WALL PER STRUCTURAL SHEET METAL FLASHING OVER ALUMINIZED COATING AND TERMINATION BAR 2" WATERSTOP TERMINATION BAR PER MFR. 1/2" CAST IN REGLET WITH METAL COUNTERFLASHING 2" MIN. ALUMINIZED COATING AT CONCRETE FACE. WRAP OVER TERMINATION BAR. EXTEND BEHIND WATERPROOFING SYSTEM AND TERMINATION BAR, MIN. 2" BELOW TERMINATION BAR DRAINAGE MAT, PROTECTION BOARD, AND WATERPROOFING AT BLINDSIDE OR BACKFILLED WALL 3" SLOPE WITH GRADE 2" MIN. EXTERIOR FINISH AND SUBSTRATE PER WALL TYPE EXTERIOR WALL PER PLAN METAL FLASHING PER EXTERIOR BASE WALL FINISH DETAILS ALUMINIZED COATING AT CONCRETE FACE. WRAP OVER TERMINATION BAR. EXTEND BEHIND WATERPROOFING SYSTEM AND TERMINATION BAR, MIN. 2" BELOW TERMINATION BAR TERMINATION BAR PER MFR. 6" MAX. 4" MIN. 2" WATERSTOP DRAINAGE MAT, PROTECTION BOARD, AND WATERPROOFING AT BLINDSIDE OR BACKFILLED WALL 2" MIN. 2" MIN. EXTERIOR FINISH AND SUBSTRATE PER WALL TYPE EXTERIOR WALL PER PLAN ALUMINIZED COATING AT CONCRETE FACE. WRAP OVER TERMINATION BAR. EXTEND BEHIND WATERPROOFING SYSTEM AND TERMINATION BAR, MIN. 2" BELOW TERMINATION BAR TERMINATION BAR PER MFR. > 6" METAL FLASHING PER EXTERIOR BASE WALL FINISH DETAILS 2" WATERSTOP DRAINAGE MAT, PROTECTION BOARD, AND WATERPROOFING AT BLINDSIDE OR BACKFILLED WALL 2" MIN. 2" MIN. CONCRETE WALL OR CMU PER STRUCTURAL 2" WATERSTOP TERMINATION BAR PER MFR. 2" MIN. ALUMINIZED COATING AT CONCRETE FACE EXTEND 2" ABOVE PONDING DEPTH. WRAP OVER TERMINATION BAR. EXTEND BEHIND WATERPROOFING SYSTEM AND TERMINATION BAR, MIN. 2" BELOW TERMINATION BAR DRAINAGE MAT, PROTECTION BOARD, AND WATERPROOFING AT BLINDSIDE OR BACKFILLED WALL PLANTER AND PONDING DEPTH PER CIVIL AND LANDSCAPE 2" MIN. 2" MIN. HI N 1 L No. C17113 AC E O TE TS A - PX F I L CE E IA 32FORN CT TE R ES A D C R CC NASLUND Project THE PICTORIAL AND GRAPHIC EXPRESSIONS DISPLAYED WIT H THIS WORK ARE COPYRIGHTED UNDER THE LAWS OF THE U NITED STATES, TITLE 17, U.S. CODE. UNDER SECTION 106 OF THE COPYRIGHT ACT, THE ARCHITECT SHALL MAINTAIN THE EXCLUSIVE RIGHT OF THE REPRODUCTION, DISP LAY OR ANY DERIVATION 05/28/21Permit Submittal #2 12/23/21Permit Submittal #3 DetailsWaterproofing Community Housing Works 20102 A8.4b 11/20/20 2601 Ulric Street, San Diego, CA 92111 Ulric Seniors Permit Submittal #1 1 1/2" = 1'-0" 4 Waterproofing Base at Blindside Foundation Wall T_11/19 1 1/2" = 1'-0" 3 Waterproofing Base at Backfilled Foundation Wall T_11/19 3" = 1'-0" 5 Waterproofing Termination at Foundation and Exposed Concrete Wall at Grade T_11/19 3" = 1'-0" 1 Waterproofing Termination at Foundation and Building Wall at Grade Within 4"-6" T_11/19 3" = 1'-0" 2 Waterproofing Termination at Foundation and Building Wall at Grade Exceeding 6" T_11/19 3" = 1'-0" 6 Waterproofing Termination at Planter Wall and Exposed Concrete Wall T_11/19 01/31/21Bid Set 05/28/21 Permit

WALL PER PLAN - DOUBLE STUD OR RECESSED WHERE OCCURS EXTERIOR FINISH AND SUBSTRATE PER ELEVATIONS AND WALL TYPES PLYWOOD OVER RIM PER STRUCTURAL BEAM OR RIM PER STRUCTURAL BLOCKING PER STRUCTURAL 1-HR FLOOR/CEILING WALL PER PLAN - DOUBLE STUD OR RECESSED WHERE OCCURS EXTERIOR FINISH AND SUBSTRATE PER ELEVATIONS AND WALL TYPES PLYWOOD OVER RIM PER STRUCTURAL BEAM OR RIM PER STRUCTURAL 1-HR FLOOR/CEILING CEMENT PLASTER ON METAL LATH OVER WRB. PER WALL TYPE PLYWOOD SHEATHING OR SUBSTRATE WHERE OCCURS PER WALL TYPE CONT. WEEPING 'J' METAL UNDER WRB. FINISH GRADE PER CIVIL SLOPE METAL FLASHING WITH 4" LEG AT SUBSTRATE AND 3" LEG BELOW GRADE CONCRETE SLAB AND FOOTING PER STRUCTURAL 6" MAX. 4" MIN. LAP 2 LAYER WRB. OVER 'Z' METAL FLASHING AND 'J' METAL SAFM. BEHIND METAL FLASHING AT SUBSTRATE CEMENT PLASTER ON METAL LATH OVER WRB. PER WALL TYPE PLYWOOD SHEATHING OR SUBSTRATE WHERE OCCURS PER WALL TYPE CONT. WEEPING 'J' METAL UNDER WRB. SLOPE METAL FLASHING WITH 4" LEG AT SUBSTRATE AND 4" LEG AT HARDSCAPE CONCRETE SLAB AND FOOTING PER STRUCTURAL LAP 2 LAYER WRB. OVER 'Z' METAL FLASHING AND 'J' METAL HARDSCAPE PER CIVIL AND LANDSCAPE 1/2" COMPRESSION FILLER WITH SEALANT AND BACKER ROD SAFM. BEHIND METAL FLASHING AT SUBSTRATE SLOPE WITH HARDSCAPE 2" CEMENT PLASTER ON METAL LATH OVER WRB. PER WALL TYPE PLYWOOD SHEATHING OR SUBSTRATE WHERE OCCURS PER WALL TYPE CONT. WEEPING 'J' METAL UNDER WRB. LAP LAYER WRB. OVER FLASHING, FWP. AND 'J' METAL SLOPE COBBLE/ GRAVEL PER LANDSCAPE SLOPE WITH COBBLE/GRAVEL 2" METAL FLASHING EXTEND 4" ABOVE TOP OF SILL PLATE AND 3" LEG AT COBBLE/GRAVEL SAFM. BEHIND METAL FLASHING AT SUBSTRATE CEMENT PLASTER ON METAL LATH OVER WRB. PER WALL TYPE PLYWOOD SHEATHING OR SUBSTRATE WHERE OCCURS PER WALL TYPE CONT. WEEPING 'J' METAL UNDER WRB. FINISH GRADE PER CIVIL SLOPE METAL FLASHING WITH 4" LEG AT SUBSTRATE AND 3" LEG WITH HEMMED KICK AT CONCRETE CONCRETE SLAB AND FOOTING PER STRUCTURAL > 6" LAP 2 LAYER WRB. OVER 'Z' METAL FLASHING AND 'J' METAL SAFM. BEHIND METAL FLASHING AT SUBSTRATE CEMENT PLASTER ON METAL LATH OVER WRB. PER WALL TYPE PLYWOOD SHEATHING OR SUBSTRATE WHERE OCCURS PER WALL TYPE CONT. WEEPING 'J' METAL UNDER WRB. LAP 2 LAYER WRB. OVER FLASHING, FWP. AND 'J' METAL LAP FWP. OVER 'L' METAL FLASHING AND CONT. UNDER TOPPING SLAB 'L' METAL FLASHING 4" ABOVE TOP OF SILL PLATE AND 4" LEG AT TOPPING SLAB SLOPE FLAT METAL FLASHING EXTEND 2" ABOVE PLASTER EDGE AND 2" BELOW TOPPING SLAB, LAP OVER FWP. 1/2" COMPRESSION FILLER WITH SEALANT AND BACKER ROD 2" TOPPING SLAB PER STRUCTURAL 2% MAX PER PLAN DRAINAGE MAT OVER FWP. SLOPE WITH TOPPING SLAB CEMENT PLASTER ON METAL LATH OVER WRB. PER WALL TYPE PLYWOOD SHEATHING OR SUBSTRATE WHERE OCCURS PER WALL TYPE CONT. 2X BLOCKING AT CONTROL JOINT (WHERE OCCURS) GI DOUBLE 'V' CONTROL JOINT SAFM. BEHIND ALL JOINTS VERT./HORIZ. PLANE OUTSIDE CORNER - ANGLE PER FLOOR PLAN INSIDE CORNER - ANGLE PER FLOOR PLAN 2 LAYER WRB. OVER SHEATHING 1. All wood in contact with concrete or CMU shall be pressure treated lumber. 2. Coordinate with Wall, Roof and Floor Type Drawing Sheet, Fire-Rated Assembly Detail Drawing Sheets and all other Detail Drawing Sheets for additional requirements. 3. Provide 2X blocking at all expansion or control joints. Coordinate locations with Building Elevations 4. U.N.O. on building elevations, control joints for ement plaster shall be spaced so the panels meet the criteria below (Portland Cement Association). In all instances the Architect shall confirm joint locations. A. 18' Max. length in either direction B. 144 SF Max. for vert. applications C. 100 SF Max for horiz. applications D. The length-to-width ratio shall not exceed 2 1/2 to 5. All sheet metal shall comply with recommendations n SMACNA's "Architectural Sheet Metal Manual". 6. At all sheet metal flashing, provide solid blocking as backing in the wall where plywood sheathing doe not occur. CEMENT PLASTER ON METAL LATH O/ WRB. PER WALL TYPE PLYWOOD SHEATHING OR SUBSTRATE WHERE OCCURS PER WALL TYPE CMU WALL PER WALL TYPE & STRUCTURAL SAFM OVER JOINT BETWEEN DIFFERENT SUBSTRATES FRAMING PER WALL TYPE & STRUCTURAL GYPSUM BOARD LAYERS PER WALL TYPE M-SLIDE EXPANSION JOINT OVER SAFM. WHERE OCCURS PER ELEVATION GRID CONT. WEEPING 'J' METAL UNDER WRB. CONCRETE SLAB PER STRUCTURAL 3/8" COMPRESSIBLE FILLER STRIP W/ SEALANT AND BACKER ROD EA. SIDE LAP 2 LAYER WRB. OVER 'J' METAL CEMENT PLASTER ON METAL LATH O/ WRB. PER WALL TYPE PLYWOOD SHEATHING OR SUBSTRATE WHERE OCCURS PER WALL TYPE CONT. METAL FLASHING OVER SAFM. WITH 4" LEG AT SUBSTRATE AND 2" LEG WITH 1/4" KICK AT CMU WALL LAP 2 LAYER WRB. OVER 'J' METAL NAILER AND CONNECTION PER STRUCTURAL SAFM OVER SUBSTRATE AT LOCATION OF EXPANSION JOINT FRAMING PER WALL TYPE & STRUCTURAL GYPSUM BOARD LAYERS PER WALL TYPE M-SLIDE EXPANSION JOINT OVER SAFM. WHERE OCCURS PER ELEVATION GRID FLOOR FRAMING PER STRUCTURAL SAFM OVER JOINT BETWEEN DIFFERENT SUBSTRATES 3/8" COMPRESSIBLE FILLER STRIP W/ SEALANT AND BACKER ROD EA. SIDE CMU WALL PER WALL TYPE & STRUCTURAL CONT. WEEPING 'J' METAL UNDER WRB. 1/2" 2-HR WALL ASSEMBLY CEMENT PLASTER ON METAL LATH OVER WRB. PER WALL TYPE PLYWOOD SHEATHING OR SUBSTRATE WHERE OCCURS PER WALL TYPE CONT. WEEPING 'J' METAL UNDER WRB. LAP 2 LAYER WRB. OVER 'J' METAL, FLASHING, AND SAFM. CMU WALL PER PLAN METAL FLASHING OVER SAFM. WITH 4" LEG AT SUBSTRATE AND 1/4" KICK AT CMU WALL SAFM. UNDER METAL FLASHING, TERMINATE AT KICK SEALANT HI N 1 L No. C17113 AC E O TE TS A - PX F I L CE E IA 32FORN CT TE R ES A D C R CC NASLUND Project THE PICTORIAL AND GRAPHIC EXPRESSIONS DISPLAYED WIT H THIS WORK ARE COPYRIGHTED UNDER THE LAWS OF THE U NITED STATES, TITLE 17, U.S. CODE. UNDER SECTION 106 OF THE COPYRIGHT ACT, THE ARCHITECT SHALL MAINTAIN THE EXCLUSIVE RIGHT OF THE REPRODUCTION, DISP LAY OR ANY DERIVATION 05/28/21Permit Submittal #2 12/23/21Permit Submittal #3 DetailsExterior Walls Plaster Community Housing Works 20102 A8.5a 11/20/20 2601 Ulric Street, San Diego, CA 92111 Ulric Seniors Permit Submittal #1 1 1/2" = 1'-0" Referring Drawing: 2 A6.2 5 Exterior Wall to Floor at Parallel Joist T_11/19 1 1/2" = 1'-0" 6 Exterior Wall to Floor at Perp. Joist T_11/19 3" = 1'-0" Referring Drawing: 1 A1.1a 7 Plaster Base at Slab at Grade Within 4" -6" T_11/19 3" = 1'-0" Referring Drawing: 1 A1.1a 8 Plaster Base at Slab at Hardscape T_11/19 6" = 1'-0" Referring Drawing: 1 A1.1a 11 Plaster Base at Slab and Cobble/Gravel T_11/19 3" = 1'-0" Referring Drawing: 1 A1.1a 10 Plaster Base at Slab at Grade Exceeds 6" T_11/19 6" = 1'-0" Referring Drawing: 4 A6.2 12 Plaster Base at Wood at Topping Slab T_11/19 3" = 1'-0" 16 Cement Plaster Control Joint, Typ. T_11/19 Detail Notes -Walls 3" = 1'-0" Referring Drawing: 1 A6.3 9 Plaster Base at Slab Edge and CMU P_11/20 3" = 1'-0" Referring Drawing: 2 A6.2 13 Plaster Base at Framing and CMU P_11/20 3" = 1'-0" 15 Plaster Base at CMU and Standing Seam P_11/20 01/31/21Bid Set 05/28/21 Permit

1. All wood in contact with concrete or CMU shall be pressure treated lumber. 2. Coordinate with Wall, Roof and Floor Type Drawing Sheet, Fire-Rated Assembly Detail Drawing Sheets and all other Detail Drawing Sheets for additional requirements. 3. Provide 2X blocking at all expansion or control joints. Coordinate locations with Building Elevations 4. U.N.O. on building elevations, control joints for cement plaster shall be spaced so the panels meet th criteria below (Portland Cement Association). In all instances the Architect shall confirm joint locations. A. 18' Max. length in either direction B. 144 SF Max. for vert. applications C. 100 SF Max for horiz. applications D. The length-to-width ratio shall not exceed 2 1/2 to 1 5. All sheet metal shall comply with recommendations SMACNA's "Architectural Sheet Metal Manual". 6. At all sheet metal flashing, provide solid blocking as backing in the wall where plywood sheathing does not occur. CEMENT PLASTER OVER BLDG PAPER; LAP OVER SELF-ADHESIVE WATERPROOFING MEMBRANE 4" SELF-ADHESIVE WATERPROOFING MEMBRANE PROVIDE BLOCKING AS REQ'D. SHEET METAL FASCIA; TO MATCH STANDING SEAM WALL CONTINUOUS CLEAT LAP WALL/ROOF UNDERLAYMENT OVER SELF ADHESIVE WATERPROOF MEMBRANE AND METAL FASCIA 2-HR WALL ASSEMBLY GALVANIZED FLAT METAL FLASHING WITH HEMMED EDGE GALVANIZED 'L' METAL FLASHING FIBER CEMENT WALL BATTEN, PAINTED FIBER CEMENT PANEL, PAINTED WRB. LAP OVER METAL TRIM AND SAFM EXTERIOR 3" 1" STAIR PLYWOOD SHEATHING OR SUBSTRATE WHERE OCCURS PER WALL TYPE GLASS FIBER-FACED GYPSUM SHEATHING PER WALL TYPE SIDING AND TRIM PER WALL TYPE BATTEN BEYOND PER WALL TYPE LAP 2 LAYER WRB. OVER 'Z' METAL FLASHING AND 'J' METAL SAFM. OVER 'Z' METAL AND DRIP EDGE METAL CMU WALL PER PLAN SEALANT 'Z' METAL FLASHING WITH 4" LEG AT SUBSTRATE AND 2" LEG AND DRIP EDGE AT CMU SAFM. BEHIND 'Z' METAL AT SUBSTRATE GAP 1/4" METAL FLASHING WITH DRIP EDGE UNDER SAFM. AND WRB. 2-HR WALL ASSEMBLY PLYWOOD SHEATHING OR SUBSTRATE WHERE OCCURS PER WALL TYPE FINISH GRADE PER CIVIL SLOPE 'Z' METAL FLASHING WITH 4" LEG AT SUBSTRATE AND 3" LEG WITH HEMMED KICK AT CONCRETE CONCRETE SLAB AND FOOTING PER STRUCTURAL LAP WRB. OVER 'Z' METAL TERMINATE AT BOTTOM OF SIDING SAFM. BEHIND 'Z' METAL AT SUBSTRATE GLASS FIBER-FACED GYPSUM SHEATHING PER WALL TYPE SIDING AND TRIM PER WALL TYPE 6" MIN FURRING 1 1/2" @ BATTEN BEYOND PER WALL TYPE PLYWOOD SHEATHING OR SUBSTRATE WHERE OCCURS PER WALL TYPE SLOPE 'Z' METAL FLASHING WITH 4" LEG AT SUBSTRATE AND 4" LEG AT HARDSCAPE CONCRETE SLAB AND FOOTING PER STRUCTURAL LAP WRB. OVER 'Z' METAL FLASHING TERMINATE AT BOTTOM OF SIDING HARDSCAPE PER CIVIL AND LANDSCAPE 1/2" COMPRESSION FILLER WITH SEALANT AND BACKER ROD SAFM. BEHIND 'Z' METAL AT SUBSTRATE SLOPE WITH HARDSCAPE 2" GLASS FIBER-FACED GYPSUM SHEATHING PER WALL TYPE SIDING AND TRIM PER WALL TYPE BATTEN BEYOND PER WALL TYPE PLYWOOD SHEATHING OR SUBSTRATE WHERE OCCURS PER WALL TYPE LAP WRB. OVER FLAT METAL FLASHING TERMINATE AT BOTTOM OF SIDING LAP FWP. OVER 'L' METAL FLASHING AND CONT. UNDER TOPPING SLAB 'L' METAL FLASHING 4" ABOVE TOP OF SILL PLATE AND 4" LEG AT TOPPING SLAB SLOPE FLAT METAL FLASHING EXTEND 2" ABOVE SIDING AND 2" BELOW TOPPING SLAB, LAP OVER FWP. 1/2" COMPRESSION FILLER WITH SEALANT AND BACKER ROD TOPPING SLAB PER STRUCTURAL 2% MAX PER PLAN DRAINAGE MAT OVER FWP. SLOPE WITH TOPPING SLAB 2" GLASS FIBER-FACED GYPSUM SHEATHING PER WALL TYPE SIDING AND TRIM PER WALL TYPE BATTEN BEYOND PER WALL TYPE WALL PER PLAN - DOUBLE STUD OR RECESSED WHERE OCCURS PLYWOOD OVER RIM PER STRUCTURAL BEAM OR RIM PER STRUCTURAL 1-HR FLOOR/CEILING 'L' METAL FLASHING WITH KICK, PAINT TO MATCH VERTICAL SIDING SIDING PER WALL TYPE SAFM. UNDER VERT. LEG OF 'L' METAL WRB. OVER 'L' FLASHING AND SAFM. GLASS-FACED GYPSUM SHEATHING PER WALL TYPE WRB. 1/4" DRAINAGE GAP BATTEN BEYOND PER WALL TYPE 1/4" BEYOND BATTEN INSIDE CORNER AT SIDING SIDING WRB. INSIDE CORNER AT SIDING TO PLASTER SIDING SAFM. BEHIND 'J' METAL WRB. LAP OVER 'J' METAL 'J' METAL INSIDE CORNER 'X' OUTSIDE CORNER AT SIDING BATTEN SIDING WRB. 8" MIN 16" MAX 8" MIN 16" MAX OUTSIDE CORNER NOTES: 1. SEE WALL TYPES FOR: PLYWOOD SHEATHING OR GLASS FIBER-FACED SHEATHING WHERE OCCURS 2. SEE ENLARGED ELEVATIONS FOR LAYOUT OF BATTENS INSIDE CORNER AT SIDING INSIDE CORNER AT SIDING TO PLASTER NOTES: 1. SEE WALL TYPES FOR: PLYWOOD SHEATHING OR GLASS FIBER-FACED SHEATHING WHERE OCCURS 2. SEE ENLARGED ELEVATIONS FOR LAYOUT OF BATTENS BATTEN RIP AS REQUIRED SIDING WRB. Y Y CONDITIONAL BATTEN SIDING SAFM. BEHIND 'J' METAL WRB. LAP OVER 'J' METAL 'J' METAL BATTEN TRIM OUTSIDE CORNER AT SIDING BATTEN SIDING WRB. BATTEN RIP AS REQUIRED PER PROJECT BATTEN SPACING X X 8" MIN 16" MAX 8" MIN 16" MAX HI N 1 L No. C17113 AC E O TE TS A - PX F I L CE E IA 32FORN CT TE R ES A D C R CC NASLUND Project THE PICTORIAL AND GRAPHIC EXPRESSIONS DISPLAYED WIT H THIS WORK ARE COPYRIGHTED UNDER THE LAWS OF THE U NITED STATES, TITLE 17, U.S. CODE. UNDER SECTION 106 OF THE COPYRIGHT ACT, THE ARCHITECT SHALL MAINTAIN THE EXCLUSIVE RIGHT OF THE REPRODUCTION, DISP LAY OR ANY DERIVATION 05/28/21Permit Submittal #2 12/23/21Permit Submittal #3 DetailsExterior Walls Vert. Panel Siding Community Housing Works 20102 A8.5b 11/20/20 2601 Ulric Street, San Diego, CA 92111 Ulric Seniors Permit Submittal #1 Detail Notes -Walls 3" = 1'-0" Referring Drawing: 3 A5.2 10 Plaster/Vert. Panel Siding at Wall End P_01/22 3" = 1'-0" Referring Drawing: 2 A6.1 13 Vertical Panel Siding Base at CMU P_01/22 3" = 1'-0" Referring Drawing: 1 A1.1a 5 Vert. Panel Siding Base at Slab at Grade Exceeds 6" w/ F.O.S. Aligned T_11/19 3" = 1'-0" 6 Vert. Panel Siding Base at Slab at Hardscape w/ F.OS. Aligned T_11/19 6" = 1'-0" 9 Vert. Panel Siding Base at Wood at Topping Slab T_11/19 3" = 1'-0" 11 Vert. Panel Siding Control Joint at Floor T_11/19 3" = 1'-0" 12 Vert. Panel Siding Finish Transitions w/o Batten T_11/19 3" = 1'-0" 16 Vert. Panel Siding Finish Transitions with Batten T_11/19 01/31/21Bid Set 05/28/21 Permit

SLOPE TO ROOF HEMMED SHEET METAL COPING W/ CLEAT OVER TPO. MEMBRANE OVER PLYWOOD SHIM PLYWOOD SHEATHING OR SUBSTRATE WHERE OCCURS PER WALL TYPE CEMENT PLASTER ON METAL LATH OVER WRB. PER WALL TYPE TPO. ROOF MEMBRANE LAP OVER 'Z' METAL FLASHING FRAMING PER WALL TYPE 2 LAYER WRB. OVER PLYWOOD SAFM. OVER WRB. Elevation Name CEMENT PLASTER WOOD STOP EXTEND 1/2" MIN. ABOVE TOP PLATE TO SUPPORT PLYWOOD SHIM PLYWOOD SHIM GLASS FIBER-FACED GYPSUM BOARD AND TPO. MEMBRANE PER ROOF TYPE 'Z' METAL FLASHING, WITH 4" LEG AT PLASTER OVER SAFM. AND WRB. NOTE: NO FASTENERS ON TOP SURFACE OF PARAPET. NO EXPOSED FASTENERS ON FRONT SIDE OF COPING 1 4 PER FT STAINLESS STEEL SHEET METAL SCREWS WITH NEOPRENE WASHERS 4" 4" SLOPE TERRACE ROOF HEMMED SHEET METAL COPING W/ CLEAT OVER SAFM. OVER PLYWOOD SHIM PLYWOOD SHEATHING OR SUBSTRATE WHERE OCCURS PER WALL TYPE CEMENT PLASTER ON METAL LATH OVER WRB. PER WALL TYPE LAP HIGH TEMPERATURE SAFM. OVER CEMENT PLASTER WOOD STOPS AND PLYWOOD SHIM FRAMING PER WALL TYPE 2 LAYER WRB. OVER PLYWOOD Elevation Name CEMENT PLASTER WOOD STOP EXTEND 1/2" MIN. ABOVE TOP PLATE TO SUPPORT PLYWOOD SHIM PLYWOOD SHIM 1 4 PER FT TO NOTE: NO FASTENERS ON TOP SURFACE OF PARAPET. NO EXPOSED FASTENERS ON FRONT SIDE OF COPING STAINLESS STEEL SHEET METAL SCREWS WITH FINISH WASHERS 4" 4" CONCEALED PARAPET FLASHING LAP POSITIVELY WITH WRB. HIGH TEMPERATURE SAFM. UNDER FLASHING AND OVER WRB. WRB. UNDER HIGH TEMPERATURE SAFM. AND PARAPET FLASHING SAFM. LAP OVER PARAPET FLASHING 4" MIN NOTES: 1. NO FASTENERS ON TOP SURFACE OF PARAPET 2. SOLDER ALL JOINTS WATERTIGHT 3. SUBSTRATES, FINISHES, AND PARAPET COPING NOT SHOWN FOR CLARITY 6" 6" 12" 6" CONCEALED PARAPET FLASHING LAP POSITIVELY WITH WRB. HIGH TEMPERATURE SAFM. UNDER FLASHING AND OVER WRB. WRB. UNDER HIGH TEMPERATURE SAFM. AND PARAPET FLASHING SAFM. LAP OVER PARAPET FLASHING 4" MIN NOTES: 1. NO FASTENERS ON TOP SURFACE OF PARAPET 2. SOLDER ALL JOINTS WATERTIGHT 3. SUBSTRATES, FINISHES, AND PARAPET COPING NOT SHOWN FOR CLARITY 6" 12" 6" 6" 6" CONCEALED PARAPET FLASHING LAP POSITIVELY WITH WRB. HIGH TEMPERATURE SAFM. UNDER FLASHING AND OVER WRB. WRB. UNDER HIGH TEMPERATURE SAFM. AND PARAPET FLASHING NOTES: 1. NO FASTENERS ON TOP SURFACE OF PARAPET 2. SOLDER ALL JOINTS WATERTIGHT 3. SUBSTRATES, FINISHES, AND PARAPET COPING NOT SHOWN FOR CLARITY 6" 6" 6" HEMMED SHEET METAL COPING DRIVE CLEAT JOINT, SPACE EVENLY UP TO 20' MAX. O.C. NOTES: 1. NO FASTENERS ON TOP SURFACE OF PARAPET 2. SOLDER ALL JOINTS WATERTIGHT SLOPE TO ROOF HEMMED SHEET METAL COPING W/ CLEAT OVER TPO. MEMBRANE OVER PLYWOOD SHIM PLYWOOD SHEATHING OR SUBSTRATE WHERE OCCURS PER WALL TYPE TPO. ROOF MEMBRANE LAP OVER 'Z' METAL FLASHING FRAMING PER WALL TYPE 2 LAYER WRB. OVER GLASS FIBER-FACED GYPSUM SHEATHING SEE ELEVATION T.O. PARAPET WOOD STOP, EXTEND 1/2" ABOVE TOP PLATE TO SUPPORT PLYWOOD SHIM PLYWOOD SHIM GLASS FIBER-FACED GYPSUM BOARD AND TPO. MEMBRANE PER ROOF TYPE 'Z' METAL FLASHING, WITH 4" LEG AT SIDING OVER SAFM. AND WRB. NOTE: NO FASTENERS ON TOP SURFACE OF PARAPET. NO EXPOSED FASTENERS ON FRONT SIDE OF COPING 1 4 PER FT STAINLESS STEEL SHEET METAL SCREWS WITH NEOPRENE WASHERS GLASS FIBER-FACED GYPSUM SHEATHING SIDING PER WALL TYPE BATTEN BEYOND PER WALL TYPE SAFM. OVER WRB. 4" 2" 1/2"1/2"1/2" SEALANT SLOPE TERRACE ROOF CEMENT PLASTER ON METAL LATH OVER WRB. PER WALL TYPE LAP HIGH TEMPERATURE SAFM. OVER PLYWOOD SHIM AND OVER WRB. FRAMING PER WALL TYPE 2 LAYER WRB. OVER PLYWOOD Elevation Name PLYWOOD SHEATHING OR SUBSTRATE WHERE OCCURS PER WALL TYPE EXTEND 1/2" MIN. ABOVE TOP PLATE TO SUPPORT PLYWOOD SHIM 1 4 PER FT TO NOTE: NO FASTENERS ON TOP SURFACE OF PARAPET. NO EXPOSED FASTENERS ON FRONT SIDE OF COPING LAP 4" MIN. 1. All wood in contact with concrete or CMU shall be pressure treated lumber. 2. Coordinate with Wall, Roof and Floor Type Drawing Sheet, Fire-Rated Assembly Detail Drawing Sheets and all other Detail Drawing Sheets for additional requirements. 3. Provide 2X blocking at all expansion or control joints. Coordinate locations with Building Elevations 4. U.N.O. on building elevations, control joints for ement plaster shall be spaced so the panels meet the criteria below (Portland Cement Association). In all instances the Architect shall confirm joint locations. A. 18' Max. length in either direction B. 144 SF Max. for vert. applications C. 100 SF Max for horiz. applications D. The length-to-width ratio shall not exceed 2 1/2 to 1 5. All sheet metal shall comply with recommendations n SMACNA's "Architectural Sheet Metal Manual". 6. At all sheet metal flashing, provide solid blocking as backing in the wall where plywood sheathing does not occur. 4" 4" SLOPE TO ROOF HEMMED SHEET METAL COPING W/ CLEAT OVER TPO. MEMBRANE OVER PLYWOOD SHIM PLYWOOD SHEATHING OR SUBSTRATE WHERE OCCURS PER WALL TYPE CEMENT PLASTER ON METAL LATH OVER WRB. PER WALL TYPE TPO. ROOF MEMBRANE LAP OVER 'Z' METAL FLASHING FRAMING PER WALL TYPE WRB. OVER PLYWOOD SAFM. OVER WRB. PER ELEVATIONS HEIGHT CEMENT PLASTER WOOD STOP EXTEND 1/2" MIN. ABOVE TOP PLATE TO SUPPORT PLYWOOD SHIM PLYWOOD SHIM GLASS FIBER-FACED GYPSUM BOARD AND TPO. MEMBRANE PER ROOF TYPE 'Z' METAL FLASHING, WITH 4" LEG AT PLASTER OVER SAFM. AND WRB. NOTE: NO FASTENERS ON TOP SURFACE OF PARAPET. NO EXPOSED FASTENERS ON FRONT SIDE OF COPING 1 4 PER FT STAINLESS STEEL SHEET METAL SCREWS WITH NEOPRENE WASHERS SLOPE 9"12" HI N 1 L No. C17113 AC E O TE TS A - PX F I L CE E IA 32FORN CT TE R ES A D C R CC NASLUND Project THE PICTORIAL AND GRAPHIC EXPRESSIONS DISPLAYED WIT H THIS WORK ARE COPYRIGHTED UNDER THE LAWS OF THE U NITED STATES, TITLE 17, U.S. CODE. UNDER SECTION 106 OF THE COPYRIGHT ACT, THE ARCHITECT SHALL MAINTAIN THE EXCLUSIVE RIGHT OF THE REPRODUCTION, DISP LAY OR ANY DERIVATION 05/28/21Permit Submittal #2 12/23/21Permit Submittal #3 DetailsExterior Walls Parapet Community Housing Works 20102 A8.5d 11/20/20 2601 Ulric Street, San Diego, CA 92111 Ulric Seniors Permit Submittal #1 3" = 1'-0" Referring Drawing: 1 A1.4 6 Plaster/TPO Parapet Coping T_11/19 3" = 1'-0" 5 Plaster/Plaster Parapet Metal Coping T_11/19 1 1/2" = 1'-0" Referring Drawing: 1 A1.4 9 Parapet Flashing at Perp. Wall T_11/19 1 1/2" = 1'-0" Referring Drawing: 1 A1.4 10 Parapet Flashing at Corner Wall T_11/19 1 1/2" = 1'-0" Referring Drawing: 1 A1.3 15 Parapet Flashing at Corner Intersected Wall T_11/19 3" = 1'-0" 16 Parapet Coping Joint T_11/19 3" = 1'-0" 7 Vert. Panel Siding/TPO Parapet Coping T_01/22 3" = 1'-0" 11 Plaster/Plaster Parapet Plaster Coping T_11/19 Detail Notes -Walls 3" = 1'-0" Referring Drawing: 1 A1.4 12 Plaster at Low Parapet Coping P_11/02 01/31/21Bid Set 05/28/21 Permit

HEADER PER STRUCTURAL CEMENT PLASTER ON METAL LATH OVER WRB. PER WALL TYPE PLYWOOD SHEATHING OR SUBSTRATE WHERE OCCURS PER WALL TYPE GYPSUM BOARD PER WALL TYPE WINDOW PER SCHEDULE LAP 2 LAYER WRB. OVER SAFM., 'L' METAL, AND 'J' METAL SAFM. UNDER 'L' METAL SEE DETAIL NOTES ON SHEET FOR ADDITIONAL REQUIREMENTS NOTE TO CONTRACTOR: CONT. WEEPING 'J' METAL UNDER WRB. PROVIDE 1/4" GAP ABOVE HORIZ. LEG OF 'L' 'L' METAL FLASHING WITH 1/4" KICK AT PLASTER AND 4" LEG AT SUBSTRATE WITH EXTENSION BEYOND JAMB PER 3D DIAGRAM SEALANT, TYP. 1/4" BEYOND WINDOW CEMENT PLASTER ON METAL LATH OVER SAFM. AND WRB. PER WALL TYPE PLYWOOD SHEATHING OR SUBSTRATE WHERE OCCURS PER WALL TYPE FRAMING PER WALL TYPE WINDOW PER SCHEDULE WRB. BEHIND NAIL-ON FLASHING LAP SAFM. OVER NAIL ON FLASHING AND INTO OPENING NAIL ON APRON FLASHING OVER WRB. SEE DETAIL NOTES ON SHEET FOR ADDITIONAL REQUIREMENTS NOTE TO CONTRACTOR: WRB. OVER SAFM. SEALANT FRAMING PER WALL TYPE CEMENT PLASTER ON METAL LATH OVER WRB. PER WALL TYPE PLYWOOD SHEATHING OR SUBSTRATE WHERE OCCURS PER WALL TYPE GYPSUM BOARD PER WALL TYPE WINDOW PER SCHEDULE LAP LAYER WRB. OVER SAFM. SAFM. UNDER WRB. AND WINDOW FIN LAP INTO OPENING SEALANT THAN SILL SAFM. 1" GREATER SEE DETAIL NOTES ON SHEET FOR ADDITIONAL REQUIREMENTS NOTE TO CONTRACTOR: HEADER PER STRUCTURAL CEMENT PLASTER ON METAL LATH OVER WRB. PER WALL TYPE PLYWOOD SHEATHING OR SUBSTRATE WHERE OCCURS PER WALL TYPE GYPSUM BOARD PER WALL TYPE DOOR AND FRAME PER SCHEDULE LAP LAYER WRB. OVER SAFM., 'L' METAL, AND 'J' METAL SAFM. UNDER 'L' METAL CONT. WEEPING 'J' METAL UNDER WRB. PROVIDE 1/4" GAP ABOVE HORIZ. LEG OF 'L' 'L' METAL FLASHING WITH 1/4" KICK AT PLASTER AND 4" LEG AT SUBSTRATE WITH EXTENSION BEYOND JAMB PER 3D DIAGRAM SEALANT DOOR FRAME 1" BEYOND 1/2" HORIZ. LEG OF 'L' METAL SHALL OVERLAP DOOR FRAME BY 1/2" 1. 24 GA. GALV. METAL FLASHING PAN INSTALLED PRIOR TO DOOR INSTALLATION. SET IN FULL BED OF SEALANT. 2. SOLDER ALL SEAMS WATERTIGHT. WHEN ATTACHING METAL FLASHING, FASTENERS SHALL NOT BE USED ON THE HORIZ. SURFACE UNDER THE THRESHOLD WHICH IS INDICATED WITH HATCHING. 3. PROVIDE ISOLATOR BETWEEN DISSIMILAR METALS. 4. PROVIDE SOLID BACKING TO SUPPORT FLASHING INSTALLATION 6" OPENINGDOORORWINDOW PERPLAN 6" 1/4" 6" 3" 4" MIN LAP WITH ADJACENT WALL BASE METAL 1/4" HATCHING INDICATES THE HORIZ. SURFACE UNDER THE THRESHOLD MARINE GRADE PLYWOOD PER STRUCTURAL SLOPE 2% MAX TOPPING SLAB PER STRUCTURAL GYP-CRETE AND SHEATHING PER FLOOR TYPE THRESHOLD METAL FLASHING PER 3D DIAGRAM ON THIS SHEET WOOD SHIM AT THRESHOLD DOOR AND FRAME PER SCHEDULE THRESHOLD FLOORING PER FINISH PLAN OR SPECIFICATIONS SLOPE 2% MAX PER PLAN 1" MIN 1/4" EDGE OF FRAME END DAM OF SILL METAL FLASHING MAX. 1/2" 1/2" 1/4" CEMENT PLASTER ON METAL LATH OVER WRB. PER WALL TYPE PLYWOOD SHEATHING OR SUBSTRATE WHERE OCCURS PER WALL TYPE DOOR AND FRAME PER SCHEDULE SEALANT FRAMING PER WALL TYPE SAFM. UNDER WRB. LAP INTO OPENING LAP 2 LAYER WRB. OVER SAFM. AND CONT. 'J' METAL GYPSUM BOARD PER WALL TYPE CONT. 'J' METAL 'J' METAL SHALL OVERLAP DOOR FRAME BY 1/2" 1/2" DOOR AND FRAME PER SCHEDULE THRESHOLD FLOORING PER FINISH PLAN OR SPECIFICATIONS EDGE OF FRAME END DAM OF SILL METAL FLASHING 'Z' THRESHOLD METAL FLASHING PER DIAGRAM ON THIS SHEET EXCEPT REVISED TO 4" LEG AT HARDSCAPE CONCRETE SLAB AND FOOTING PER STRUCTURAL HARDSCAPE PER CIVIL AND LANDSCAPE 1/2" COMPRESSION FILLER WITH SEALANT AND BACKER ROD 1/4" SLOPE 2% MAX PER PLAN 1" MIN 1/2" EXTERIOR FINISH BEYOND PER WALL TYPE MAX. 1/2" LEG OF 'L' METAL FLASHING AT SUBSTRATE EXTEND 6" BEYOND EDGE OF JAMB 6" 6" WALL FINISH NOT SHOWN FOR CLARITY OPENINGDOORORWINDOW PERPLAN LEG OF 'L' METAL FLASHING WITH 1/4" KICK AT OPENING AND WALL FINISH PER CORRESPONDING DETAIL 1. Note to contractor for recessed nail on window fin: A. All framed openings associated with this detail sha be oversized both vertically and horizontally to allow for rough openings as required for windows, wood nailing and furring at the perimeter. B. Nail on fin shall not exceed 1 3/8". 2. Note to contractor for recessed and flush nail on window fin: A. During window install provide a continuous bead of sealant at all flanges. B. Provide premanufactured corner pieces at all corners. C. Provide end dams over sill SAFM. D. Completely surround the opening with backing suppor for SAFM. E. Use primer as required or recommended by manufacturer. 3. Sealant shall be a continuous consistent thickness and maximum of 1/2" wide. 4. Complete and continous backing, including but not imited to solid framing, oriented strand board, plywood, etc. shall be provided to support the entire surfac of all SAFM. 5. All sheet metal shall comply with recommendations n SMACNA's "Architectural Sheet Metal Manual". 6. Thresholds and frames shall be adjust per wall and floor types. Verify in the field. 7. Isolate dissimilar metals. 8. Threshold shall be set in sealant along backside, sides and at attachment points. HI N 1 L No. C17113 AC E O TE TS A - PX F I L CE E IA 32FORN CT TE R ES A D C R CC NASLUND Project THE PICTORIAL AND GRAPHIC EXPRESSIONS DISPLAYED WIT H THIS WORK ARE COPYRIGHTED UNDER THE LAWS OF THE U NITED STATES, TITLE 17, U.S. CODE. UNDER SECTION 106 OF THE COPYRIGHT ACT, THE ARCHITECT SHALL MAINTAIN THE EXCLUSIVE RIGHT OF THE REPRODUCTION, DISP LAY OR ANY DERIVATION 05/28/21Permit Submittal #2 12/23/21Permit Submittal #3 DetailsExterior Door and Windows Community Housing Works 20102 A8.6a 11/20/20 2601 Ulric Street, San Diego, CA 92111 Ulric Seniors Permit Submittal #1 6" = 1'-0" Referring Drawing: 2 A6.2 9 Window -Flush Nail-On Head at Plaster T_11/19 6" = 1'-0" Referring Drawing: 2 A6.2 10 Window -Flush Nail-On Sill at Plaster T_11/19 6" = 1'-0" 11 Window -Flush Nail-On Jamb at Plaster T_11/19 6" = 1'-0" 13 Ext. Unit Door -Head at Plaster T_11/19 1 1/2" = 1'-0" 16 Threshold Metal Flashing Diagram T_11/19 6" = 1'-0" 17 Ext. Unit Door -Threshold at Wood at Topping Slab T_11/19 6" = 1'-0" 14 Ext. Unit Door -Jamb at Wood at Plaster T_11/19 3" = 1'-0" 20 Ext. Unit Door -Threshold at Slab at Hardscape T_11/19 1 1/2" = 1'-0" 15 Head Metal Flashing Diagram T_11/19 Detail Notes -Doors and Windows 01/31/21Bid Set 05/28/21 Permit

CEMENT PLASTER ON METAL LATH OVER WRB. PER WALL TYPE PLYWOOD SHEATHING OR SUBSTRATE WHERE OCCURS PER WALL TYPE STOREFRONT PER SCHEDULE LAP 2 LAYER WRB. OVER SAFM. AND 'Z' METAL FLASHING AND 'J' METAL SAFM. UNDER WRB. LAP INTO OPENING CORNER BEAD AT 90 DEGREE CORNER 'Z' METAL FLASHING WITH 4" (TYP.) LEG AT SUBSTRATE AND 1/4" KICK AT PLASTER SEALANT AND BACKER ROD, TYP. ALIGN CONT. PLYWOOD SHIM TO EXPOSE FULL FACE OF STOREFRONT FRAME SEALANT AND BACKER ROD STOREFRONT PER SCHEDULE METAL SILL FLASHING WITH 1" LEG AT THE INTERIOR SLOPED TO DRAIN WITH 2" LEG AND 1/4" KICK AT PLASTER SLOPED FURRING CEMENT PLASTER WOOD STOP LAP SAFM. OVER WRB. AND INTO OPENING WRB. BEHIND SAFM. SLOPE ALIGN FRAMING PER WALL TYPE CEMENT PLASTER ON METAL LATH OVER WRB. PER WALL TYPE PLYWOOD SHEATHING OR SUBSTRATE WHERE OCCURS PER WALL TYPE END DAM OF SILL METAL FLASHING WRB. OVER SAFM. FRAMING PER WALL TYPE CEMENT PLASTER ON METAL LATH OVER WRB. PER WALL TYPE PLYWOOD SHEATHING OR SUBSTRATE WHERE OCCURS PER WALL TYPE GYPSUM BOARD PER WALL TYPE STOREFRONT PER SCHEDULE LAP LAYER WRB. OVER SAFM. SAFM. UNDER WRB. LAP INTO OPENING SEALANT AND BACKER ROD, TYP. THAN SILL SAFM. 1" GREATER ALIGN CORNER BEAD 'J' METAL CONT. PLYWOOD SHIM TO EXPOSE FULL FACE OF STOREFRONT FRAME SEALANT AND BACKER ROD STOREFRONT PER SCHEDULE METAL SILL FLASHING WITH 1" LEG AT THE INTERIOR AND 3" LEG BEYOND GRADE FINISH GRADE PER CIVIL SLOPE CONCRETE SLAB AND FOOTING PER STRUCTURAL FINISH EDGE BEYOND PER WALL TYPE 6" MAX 4" MIN END DAM OF SILL METAL FLASHING SLOPE SEALANT AND BACKER ROD STOREFRONT PER SCHEDULE METAL SILL FLASHING WITH 1" LEG AT THE INTERIOR AND 3" LEG BEYOND GRADE WITH HEMMED KICK AT CONCRETE FINISH GRADE PER CIVIL SLOPE CONCRETE SLAB AND FOOTING PER STRUCTURAL FINISH EDGE BEYOND PER WALL TYPE > 6" END DAM OF SILL METAL FLASHING SLOPE WINDOW PER PLAN WINDOW METAL SILL FLASHING SEALANT AS ILLUSTRATED CMU OR CONCRETE PER WALL TYPE LA4" P NO SEALANT WHERE WEEP OCCURS PLASTER OR SIDING PER WALL TYPE 1. All framed openings associated shall be oversized both vertically and horizontally to allow for rough openings as required for storefront systems and furring at he perimeter. 2. Sealant shall be a continuous consistent thickness and maximum of 1/2" wide. 3. Complete backing shall be provided to support all SAFM. 4. All sheet metal shall comply with recommendations n SMACNA's "Architectural Sheet Metal Manual". 5. Sealant locations shall be coordinated with the storefront weep holes which shall not be blocked and hall remain free to drain water away from the building. 6. Isolate dissimilar metals. STOREFRONT PER SCHEDULE SEALANT AND BACKER ROD, TYP. CMU PER WALL TYPE HI N 1 L No. C17113 AC E O TE TS A - PX F I L CE E IA 32FORN CT TE R ES A D C R CC NASLUND Project THE PICTORIAL AND GRAPHIC EXPRESSIONS DISPLAYED WIT H THIS WORK ARE COPYRIGHTED UNDER THE LAWS OF THE U NITED STATES, TITLE 17, U.S. CODE. UNDER SECTION 106 OF THE COPYRIGHT ACT, THE ARCHITECT SHALL MAINTAIN THE EXCLUSIVE RIGHT OF THE REPRODUCTION, DISP LAY OR ANY DERIVATION 05/28/21Permit Submittal #2 12/23/21Permit Submittal #3 DetailsStorefront Community Housing Works 20102 A8.7a 11/20/20 2601 Ulric Street, San Diego, CA 92111 Ulric Seniors Permit Submittal #1 6" = 1'-0" Referring Drawing: 3 A6.1 5 Storefront -Head at Plaster T_11/19 6" = 1'-0" 6 Storefront -Sill at Plaster T_11/19 6" = 1'-0" 7 Storefront -Jamb at Plaster T_11/19 6" = 1'-0" 14 Storefront -Sill at Slab at Grade Within 4"-6" T_11/19 6" = 1'-0" 18 Storefront -Sill at Slab at Grade Exceeds 6" T_11/19 1 1/2" = 1'-0" 17 Sill and Material Transition Flashing T_11/19 Detail Notes -Storefront 6" = 1'-0" 11 Storefront -Jamb at CMU P_11/20 01/31/21Bid Set 05/28/21 Permit

HANGER WIRE, SEE CEILING NOTES MAIN RUNNER OR CROSS TEE ACOUSTIC CEILING TILE EDGE MOLDING PER MANUFACTURER DRYWALL 'L' METAL, TYP. MTL. STUD FRAMING BRACING PER STRUCTURAL PER RCP 1/4" DIA. CLOSED SCREW EYE. INSTALL IN THE DIRECTION OF THE BRACE WIRE BLOCKING FASTEN TO JOIST w/ 1-1/2" X 1-1/2" X 18 GA. CLIP AND (4) 8d X 1-1/2" NAILS EACH SIDE AND EACH END THREE 1-1/2" X GA. STAPLES OR 3-STRONGHOLD "J" NAILS AT EACH WIRE LOOP JOIST OR RAFTER 1" MIN. BRACING WIRE -1/2" MIN. PENETRATION THREE 1-1/2" X 9 GA. STAPLES OR 3-STRONGHOLD "J" NAILS AT EACH WIRE LOOP BRACING WIRE 2X BLKG. w/ 2-16d COMMON NAILS AT EACH END JOIST OR RAFTER BRACING WIRE 1/4" DIA. SCREW EYE w/ FULL THREAD EMBEDMENT (1-1/2" MIN.) INSTALL IN DIRECTION OF WIRE 3" MAX. 5 A8.8 ATTACHED JOINT FREE JOINT NOTES: 1. PROVIDE #12 GAGE HANGER WIRES AT THE ENDS OF ALL MAIN AND CROSS RUNNERS WITHIN EIGHT (8) INCHES OF THE SUPPORT OR WITHIN ONE-FOURTH (1/4) OF THE LENGTH OF THE END TEE, WHICHEVER IS LESS, FOR THE PERIMETER OF THE CEILING AREA. PERIMETER WIRES ARE NOT REQUIRED WHEN THE LENGTH OF THE END TEE IS EIGHT (8 INCHES OR LESS. 2. (1) #10 SMS TO 20 GA. MIN. WALL STUD @ 24" O.C. LOOSE SCREW @ FREE SIDE ONLY HANGER WIRE MAIN OR CROSS RUNNER CEILING PANEL, TYP. TIGHT SCREW @ ATTACHED SIDE ONLY (SEE NOTE 1 BELOW) 8" MAX. (SEE NOTE 1 BELOW) 8" MAX. 7/8" ANGLE MODELING ATTACHED FOR NOTE BELOW SEISMIC CLIP BERC2 BY ARMSTRONG PER ESR - 1308 7/8" ANGLE MODELING ATTACHED FOR NOTE 2 BELOW SEISMIC CLIP BERC2 BY ARMSTRONG PER ESR - 1308 TURNS @ HANGER WIRE TYPICAL @ EACH END 4 TURNS @ BRACE WIRES TYP. @ EACH END HANGER WIRE BRACING WIRE 11/2MAX 10° TO 45° 3" MAX. #12 GAUGE WIRE #12 GAUGE WIRE 1/2 TYP 1/4" DIA. CLOSED EYE SCREW, SCREWED INTO MIN. 2x SAWN TIMBER IN DIRECTION OF THE HANGER WIRE W/ FULL THREAD EMBEDMENT (MIN. -1/2") PER DSA IR 25-2.13 SHEET NO. 4.25 1/4" DIA. CLOSED EYE SCREW, SCREWED INTO MIN. 2x SAWN TIMBER IN DIRECTION OF THE BRACE WIRE W/ FULL THREAD EMBEDMENT (MIN. -1/2") PER DSA IR 25-2.13 SHEET NO. 4.35 GYP. BOARD WHERE OCCURS (SEE NOTE 1) 1/4" DIA. CLOSED EYE SCREW PENETRATION 1-1/2" MIN. 2x MIN. EQ. EQ. THREE -1/2" X GA. STAPLES OR -STRONGHOLD "J" NAILS AT EACH WIRE LOOP JOIST OR RAFTER 1" MIN. HANGER WIRE HANGER WIRE 1/4" DIA. DRILLED HOLE 2" MIN. TYP. NOTE: 1. WHEN FIRE RATED GYP. BOARD IS INSTALLED ON THE BOTTOM FLANGES, USE SCREW EYES W/ SUFFICIENT LENGTH TO AVOID DAMAGING THE FIRE RATED GYP. BOARD AND MEET MIN. PENETRATION. A8.8 10 A8.8 MAIN RUNNER CROSS RUNNER BRACE WIRE BEYOND HANGER WIRE BEYOND COPE FLANGE OR FLATTEN TO ALLOW INSTALLATION OF ACOUSTICAL TILE AIR TERMINAL OR LIGHT FIXTURE (56# MAX.) (2) 12 GA. SLACK SAFETY WIRE HANGERS FOR DEVICES THAT WEIGH LESS THAN 56 LBS PLACE ON DIAGONAL CORNERS. EXCEPTION: FIXTURES GREATER THAN 2 FEET X 4 FEET WEIGHING LESS THAN 56 LBS. REQUIRE A 12 GA. SLACK SAFETY WIRE HANGER AT EA. CORNER. 1-#8 S.M.S. IN OPPOSITE SIDES (2 TOTAL) LOCATE SCREWS NEAR THE CENTER OF TERMINAL OR FIXTURE HEAVY DUTY SYSTEM STRUTS SHALL NOT REPLACE HANGER WIRES. THE MINIMUM ACCEPTABLE ANGLE IS DETERMINED SUCH THAT THE WIRES DO NOT INTERFERE WITH THE RUNNERS, LIGHT FIXTURES, ETC. AND REMAIN STRAIGHT AND UNOBSTRUCTED NOTES: RIGID VERT. STRUT 12 GA. BRACING WIRE W/MIN. 4-TIGHT TURNS IN 1 1/2" BOTH ENDS OF WIRE CONNECTED TO MAIN RUNNERS 90º APART, 4TOTAL AT EACH STRUT (U.N.O.) SEE BRACING WIRE DETAILS ON A1-8.12 FOR LOCATION OF BRACING WIRES AND STRUT, SEE MAIN RUNNER CROSS RUNNER 1. 6 MIN 1 0° TO 45° (NOTE 2) 2-0"TYP 4-0 2-0 TYP 2. 11 A8.8 12 GA VERTICAL HANGERS AT 4'-0" O.C. EACH WAY AT MAIN RUNNER WITH MINIMUM 3TIGHT TURNS IN 3" AT BOTH ENDS, SEE HANGER WIRE DETAILS ON A1-8.12 SADDLE TIE HAS DOUBLE LOOP AT SUPPORT #12 GAGE HANGER WIRES (3) TIGHT TURNS WITHIN 3", AT BRACE WIRE PROVIDE (4) TIGHT TURNS WITHIN 1 1/2". WHEN MULTIPLE SADDLE TIES ARE REQUIRED THEY SHALL ALTERNATE BACK AND FORTH TO PREVENT TWISTING MAIN CHANNEL SHOWN (WOOD FRAMING SIMILAR) SADDLE TIE REQUIRED FOR ALL WIDTHS GREATER THAN 1/4" HANGER WIRE CONDITION SHOWN. BRACE WIRE CONDITION SIMILAR ATTACHED JOINT CROSS RUNNERS TYP. BRACING WIRE LOCATION-TYP. CONT ANGLE @ PERIMETER NOTE: BRACING WIRES AND COMP. STRUT SHALL OCCUR AT EVERY 144 SQ. FT. MAX. IN ROOMS OVER 144 SQ. FT. MAIN RUNNERS MAX 6' 0" MAX 12' 0" MAX 6' 0" MAX 6' 0" MAX 12'0" MAX 6' 0" ATTACHED JOINT FREE JOINT FREE JOINT ATTACHED JOINT 144 SQ FT MAX Typical 4 A8.8 9 A8.8 4 A8.8 4 A8.8 A8.8 RIGID VERTICAL STRUT HI N 1 L No. C17113 AC E O TE TS A - PX F I L CE E IA 32FORN CT TE R ES A D C R CC NASLUND Project THE PICTORIAL AND GRAPHIC EXPRESSIONS DISPLAYED WIT H THIS WORK ARE COPYRIGHTED UNDER THE LAWS OF THE U NITED STATES, TITLE 17, U.S. CODE. UNDER SECTION 106 OF THE COPYRIGHT ACT, THE ARCHITECT SHALL MAINTAIN THE EXCLUSIVE RIGHT OF THE REPRODUCTION, DISP LAY OR ANY DERIVATION 05/28/21Permit Submittal #2 12/23/21Permit Submittal #3 DetailsCeilings Community Housing Works 20102 A8.8 11/20/20 2601 Ulric Street, San Diego, CA 92111 Ulric Seniors Permit Submittal #1 3" = 1'-0" 2 ACT Ceiling Connection at Framed Ceiling 1 1/2" = 1'-0" 3 Bracing Wire Connection to Sawn Timber 6" = 1'-0" Referring Drawing: 11 A8.8 4 Ceiling Perimeter Attachment 3" = 1'-0" Referring Drawing: 3 A8.8 5 Hanger and Bracing Wire ConnectionsTypical Wire Turns 1 1/2" = 1'-0" 6 Hanger Wire Connection to Sawn Timber 3" = 1'-0" 7 Suspended Acoustical Ceiling -Channel Type Strut 3" = 1'-0" 8 Suspended Acoustical Ceiling -Light Fixture/Air Terminal Support 3" = 1'-0" Referring Drawing: 11 A8.8 9 Suspended Ceiling -Suspension and Bracing Assembly NTS Referring Drawing: 6 A8.8 10 Typical Saddle Tie Detail 1/8" = 1'-0" Referring Drawing: 9 A8.8 11 Typical Ceiling Plan for 12'-0" x 12'-0" Brace Assembly Spacing 01/31/21Bid Set 05/28/21 Permit

4 10 PRESSURE-TREATED WOOD, LENGTH AS NEEDED FOR INSTALLATION, RUN PARALLEL TO ROOF SLOPE MECHANICAL HOOD SHT. MTL. FLANGE W/ RECEIVER FOR COUNTERFLASHING HIGH-DOMED, CAPPED, GASKETED FASTENERS ROOFING FASTENER AND PLATE PER MFR. 24 GA. GALV. REMOVABLE SHT. MTL. COUNTERFLASHING TPO MEMBRANE ADHESIVE T.P.O. MEMBRANE DENSDECK COVER BOARD ROOF SHEATHING ROOF FRAMING (2) LAYERS 5/8" TYPE 'X' GYP. BD. SHAFT CONSTRUCTION DUCT PER MECHANICAL 8" MIN. FLASHING HEIGHT 3" TO 8" WELD 1-1/2" MIN EDGE SEALANT PER MFR. 4 10 PRESSURE-TREATED WOOD, LENGTH AS NEEDED FOR INSTALLATION, RUN PARALLEL TO ROOF SLOPE MECHANICAL HOOD SHT. MTL. FLANGE W/ RECEIVER FOR COUNTERFLASHING HIGH-DOMED, CAPPED, GASKETED FASTENERS ROOFING FASTENER AND PLATE PER MFR. 24 GA. GALV. REMOVABLE SHT. MTL. COUNTERFLASHING TPO MEMBRANE ADHESIVE T.P.O. MEMBRANE DENSDECK COVER BOARD ROOF SHEATHING ROOF TRUSS/FRAMING WELD 1-1/2" MIN EDGE SEALANT PER MFR. 22 GA. GI. LEADER HEAD WALL OPENING BEYOND 0' 11 1/2" 1'0" 0'4" ROOF BEYOND OVERFLOW SCUPPER @ FACE OF LEADER HEAD 2"4" 1/2" 1" 4 1/4" 4 1/4" HEMMED SHEET METAL COPING W/ CLEAT OVER TPO. MEMBRANE OVER PLYWOOD SHIM PLYWOOD SHEATHING OR SUBSTRATE WHERE OCCURS PER WALL TYPE CEMENT PLASTER ON METAL LATH OVER WRB. PER WALL TYPE TPO. ROOF MEMBRANE LAP OVER 'Z' METAL FLASHING FRAMING PER WALL TYPE WRB. OVER PLYWOOD SAFM. OVER WRB. PER ELEVATIONS HEIGHT CEMENT PLASTER WOOD STOP PLYWOOD SHIM GLASS FIBERFACED GYPSUM BOARD AND TPO. MEMBRANE PER ROOF TYPE 'Z' METAL FLASHING, WITH 4" LEG AT PLASTER OVER SAFM. AND WRB. STAINLESS STEEL SHEET METAL SCREWS WITH NEOPRENE WASHERS TPO ROOF MEMBRANE TPO REINFORCE D FLASHING 1-1/2" MIN WELD G.I. SCUPPER. CONT. SOLDER ALL JOINTS CAULKING AT FASTENER LOCATION ROOF SLOPES SLOPE TO ROOF TPO MEMBRANE FULLY ADHERED TO WALL W/ APPROVED MEMBRANE ADHESIVE APPROVED FASTENER & PLATE 12" O.C. MAX. 1 1/2" MIN. CONTINUOUS WELD TPO EDGE SEALANT AS REQUIRED TPO MEMBRANE FULLY ADHERED TO WALL W/ APPROVED MEMBRANE ADHESIVE PLYWOOD SHEATHING PER STRUCT. 24 GA. GALV. SHT. MTL. FLASHING HIGH-DOMED, CAPPED, GASKETED FASTENERS ROOFING FASTENERS AT 8" O.C. 24 GA. GALV. REMOVABLE SHT. MTL. COUNTERFLASHING ROOF FRAMING AND SHEATHING PER STRUCTURAL J-SCREED W/ WEEP HOLES CEMENT PLASTER ON METAL LATH OVER WRB. PER WALL TYPE PLYWOOD SHEATHING OR SUBSTRATE WHERE OCCURS PER WALL TYPE WALL PER PLAN LAP WRB. OVER 'J' METAL TPO ROOF MEMBRANE TPO ROOF MEMBRANE TPO MEMBRANE CUT EDGE CONTINUOUS BEAD OF TPO CUT EDGE SEALANT TPO ROOF MEMBRANE WELDED SPLICE #12 FASTENER & 3" DIA. PLATE, 12 PER 4'X8' SHEET OF COVER BOARD, SPACING 12" O.C. X 24" O.C. TPO BONDING ADHESIVE 2" MIN. 1" MIN. 6" MIN. LAP SPLICE USING HAND WELDER FULLY-ADHERED TPO ROOF MEMBRANE FULLY-ADHERED TPO ROOF MEMBRANE SLOPE NOTE: CONTRACTOR TO VERIFY APPLICABILITY OF THIS DETAIL WITH T.P.O. SYSTEM SPECIFIED. 1/4" DENSDECK COVER BOARD TPO MEMBRANE FULLY ADHERED TO WALL WITH APPROVED MEMBREANE ADHESIVE PER MANUFACTURER TPO WELD PER MFR. SELF-ADHERED SHEET MEMBRANE, LAP 3" TYP. TPO REINFORCING TERMINATION STRIP, 6" MIN FASTENERS APPROX. 8" O.C. 6" MIN. CEMENT PLASTER O/ LATH O/ WRB 20 GA GALV. SHEET METAL COPING W/ GALV. CONT. CLEAT OVER PLYWOOD OR SHIM SLOPED AT 1/4" PER FT. MIN. SLOPE TO ROOF TOP OF PARAPET SEALANT AND BACKER ROD NO FASTENERS ON TOP SURFACE OF PARAPET. NO EXPOSED FASTENERS ON FRONT SIDE OF COPING ROOF TYPE PER PLAN 'J' MOLD J-MOLD LAP WRB. OVER SAFM., METAL FLASHING, AND 'J' METAL 2" TPO ROOF MEMBRANE TPO REINFORCED FLASHING 1-1/2" MIN WELD 1" MIN MEMBRANE COATED METAL OVERFLOW SCUPPER 'Z' METAL FLASHING, WITH 4" LEG AT PLASTER OVER SAFM. AND WRB. CEMENT PLASTER WOOD STOP ABOVE ROOF DRAIN/MAIN SCUPPER WOOD BLOCKING FLUSH W/INSULATION ROUND CORNERS OF ROOF JACK GALVANIZED METAL ROOFJACK VENTSTACK APROPRIATE CAULK GALV. STORM COLLAR WITH DRAWBOARD AND SCREWS PLACED DIRECTLY ABOVE THE TOP OF FLASHING SINGLE PLY CAULK S.S. CLAMP AND SCREW TPO EDGE SEALANT IR REQ'D WRAP AROUND JACK, WITH BOTTOM 2" FOLDED UP, SIMULTANEOUSLY HEAT, STRETCH & WELD TO FIELD MEMBRANE AT BASE AROUND PIPE TO FORM 2" TURN-OUT FROM VERTICAL JACK. AFTER SHAPING, ADHERE TO THE JACK 8" MIN. FLASHING CUT UNDERSIZE HOLE, HEAT AND STRETCH TPO DETAIL MEMBRANE OVER TOP OF JACK TO CREATE 1" TURN-UP TPO MEMBRANE ADHESIVE TPO DETAIL MEMBRANE 1.5" MIN. HEAT WELD 1.5" MIN. HEAT WELD TPO DETAIL MEMBRANE NAILS AS SPECIFIED METAL FLANGE OF JACK FASTENER AND PLATEPENETRATION DEPENDANT ON DECK MATERIAL(S) TPO MEMBRANE POP RIVET ATTCHING METAL PEAK TO EACH BATTEN CAP SEALANT PER ROOF MFR. TUBE SEALANT Z-CLOSURE POP RIVET PER MFR. HIGH TEMP SELF-ADHESIVE ROOFING UNDERLAYMENT, LAP OVER FASCIA TO UNDERSIDE SEALANT PER ROOF MFR. CLEAT METAL PEAK NOTE: POP RIVET MUST ATTACH PEAK TO EACH BATTEN CAP 1/2" PLYWOOD SHEATHING W/ 10d @ 6" END NAILING AND 12" FIELD NAILING BEAM PER STRUCTURAL PRE-FINISHED METAL FASCIA TO MATCH ROOF PANEL ALUMINUM F REVEAL MOLDING CEMENT PLASTER ON METAL LATH OVER WRB. BOTTOM EDGE OF DRIP TO ALIGN WITH BOTTOM EDGE OF RAKE 4 1/8" DIA. WEEP HOLES AT 36" O.C. 1 3 METAL ROOF PANEL POP RIVET PER ROOF MFR. SEALANT PER ROOF MFR. RAKE METAL WITH DRIP EDGE Z-CLOSURE SEALANT PER ROOF MFR. CLEAT FRAMING PER STRUCTURAL #12 WOOD SCREW PER ROOF MFR. METAL FASCIA TO MATCH ROOF PANELS 1/8" DIA. WEEP HOLES AT 36" O.C. ALUMINUM F REVEAL MOLDING CEMENT PLASTER ON METAL LATH OVER WRB. HIGH TEMP SELF-ADHESIVE ROOFING UNDERLAYMENT, LAP OVER FASCIA TO UNDERSIDE HIGH TEMP SELF-ADHESIVE ROOFING UNDERLAYMENT 4" MAX 3" 1" 4" 1/2" PLYWOOD SHEATHING W/ 10d @ 6" END NAILING AND 12" FIELD NAILING HEAT-WELD TPO TO GA. FLASHING, FACTORY FINISHED TO MATCH FASCIA 2x10 TRIM BOARD MTL. FLASHING W/ HEM AT END TO MATCH ROOF MATERIAL/FINISH; ALL FLASHING JOINTS SHALL BE LAPPED 3", APPLIED SEALANT (PER MFR.) AND RIVETED. THERE SHALL BE NO FASTENER PENETRATION OF FLASHING TO ATTACH AT FASCIA JIFFY SEAL HIGH TEMP., LAP 3" TYP. BLOCKING, 2x NOMINAL THICKNESS TYP. LAP ROOFING W/P MEMBRANE OVER FASCIA CONT. TRIM CLEAT DOWNSPOUT WHERE OCCURS 5" WIDE RECTANGULAR GUTTER WHERE OCCURS PER ELEVATIONS, PREFINISHED TO MATCH ROOF, STAYS EVERY 30" BIRD SCREEN TUCK MTL INTO FIN OF CHANNEL SCREED, FINISH W/ SEALANT SHEATHING PER STRUCTURAL BLOCKING FOR ATTACH. OF GYPSUM BD. OR SHEATHING WHERE OCCURS CEMENT PLASTER AT EXTERIOR, GYPSUM BD. AT INTERIORS WRB OVER DENS GLASS 1 1/2" 4" GRID FIBER CEMENT PANEL 1-1/2" x 1-1/2" FIBER CEMENT BATTEN TO MATCH SIZE OF ROOF BATTEN CAP 1/2" METAL FASCIA TO MATCH ROOF PANELS 3X SHAPED CONTINUOUS BLOCKING METAL ROOF PANEL W/ BATTEN CAP PER HIGH TEMP SELF-ADHESIVE ROOFING UNDERLAYMENT, LAP OVER EDGE AND INTEGRATE WITH WRB. SEALANT PER ROOF MFR. OFFSET CLEAT SEALANT PER ROOF MFR. TOP OF SHEATHING PER ROOF PLAN 3" 5" WIDE RECT. GUTTER PREFINISHED TO MATCH ROOF, STAYS EVERY 30" HI N 1 L No. C17113 AC E O TE TS A - PX F I L CE E IA 32FORN CT TE R ES A D C R CC NASLUND Project THE PICTORIAL AND GRAPHIC EXPRESSIONS DISPLAYED WIT H THIS WORK ARE COPYRIGHTED UNDER THE LAWS OF THE U NITED STATES, TITLE 17, U.S. CODE. UNDER SECTION 106 OF THE COPYRIGHT ACT, THE ARCHITECT SHALL MAINTAIN THE EXCLUSIVE RIGHT OF THE REPRODUCTION, DISP LAY OR ANY DERIVATION 05/28/21Permit Submittal #2 12/23/21Permit Submittal #3 Details -Roof Community Housing Works 20102 A8.9 11/20/20 2601 Ulric Street, San Diego, CA 92111 Ulric Seniors Permit Submittal #1 3" = 1'-0" 8 Mechanical Roof Penetration P_10/20 3" = 1'-0" Referring Drawing: 1 A1.4 7 Mechanical Roof Platform P_10/20 1 1/2" = 1'-0" 11 Downspout and Scupper Elevation 3" = 1'-0" Referring Drawing: 1 A1.3 10 Scupper to Conductor Head 6" = 1'-0" 2 TPO Intermediate Membrane Attachment 3" = 1'-0" 4 TPO Roof -Base Flashing at Plaster 3" = 1'-0" 1 TPO Roof Membrane 3" = 1'-0" 3 TPO Roof Corner Detail 3" = 1'-0" 6 Overflow Scupper at Parapet 3" = 1'-0" 12 Roof Vent at TPO 3" = 1'-0" Referring Drawing: 1 A1.3 9 Metal Roof at High Eave 3" = 1'-0" Referring Drawing: 1 A1.3 5 Metal Roof Rake 3" = 1'-0" Referring Drawing: 1 A1.4 14 Soffit and Fascia at Gutter 3" = 1'-0" Referring Drawing: 1 A1.4 13 Metal Roof at Low Eave and Gutter 01/31/21Bid Set 05/28/21 Permit

















































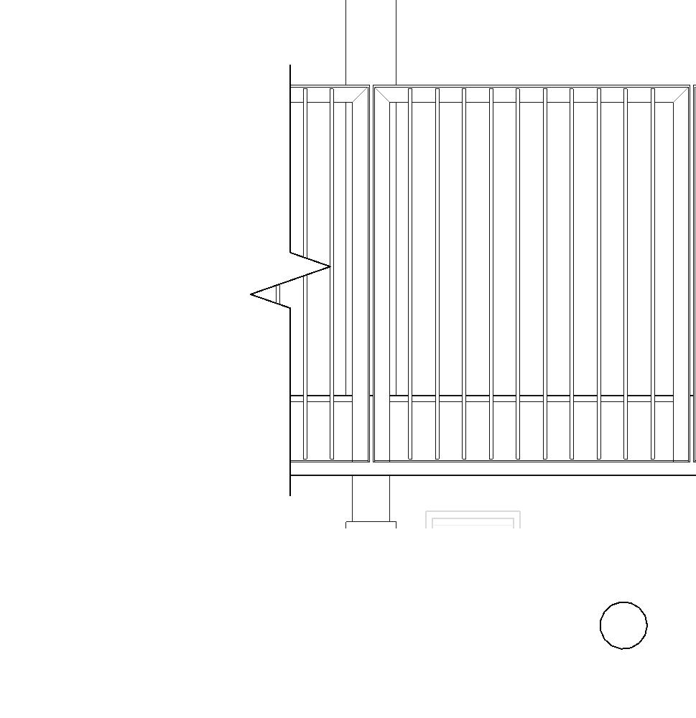




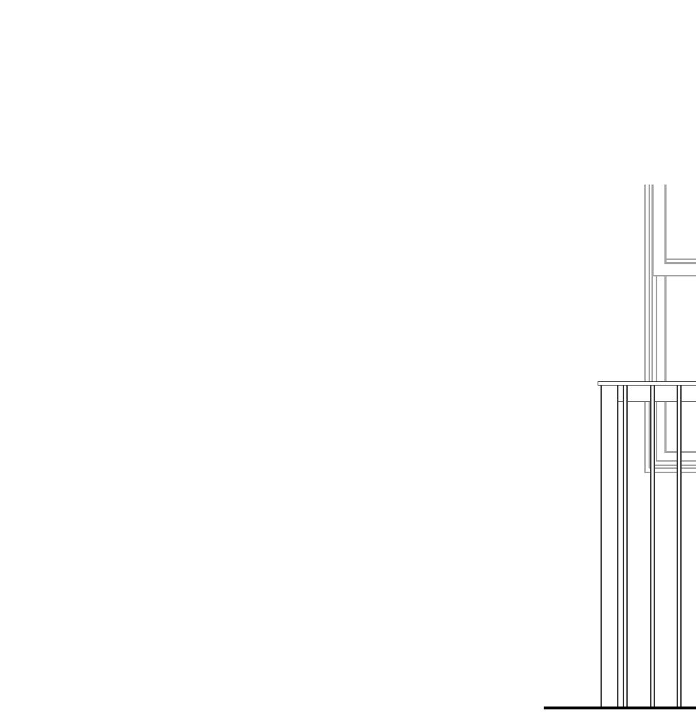



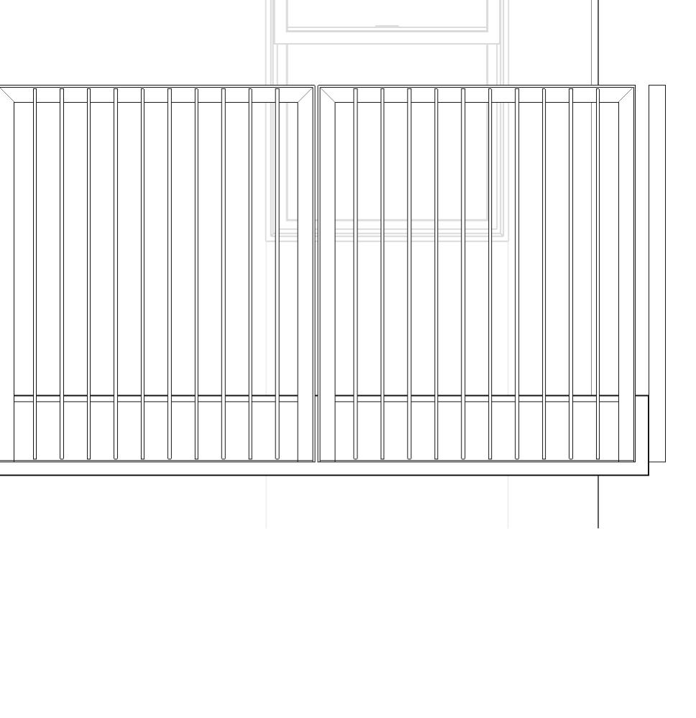
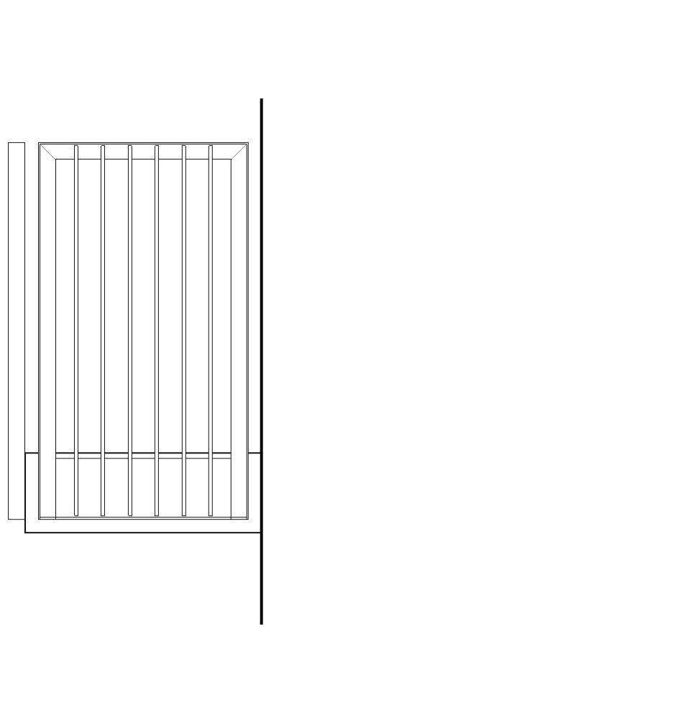



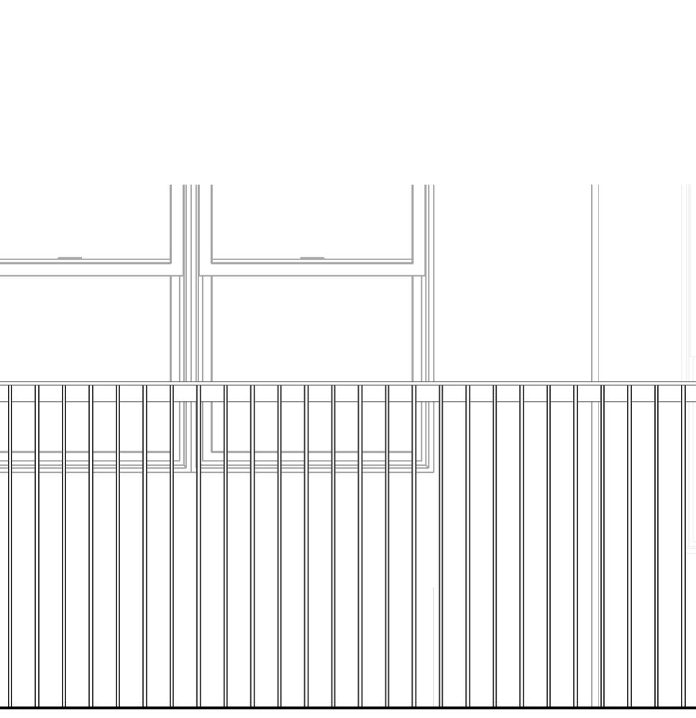








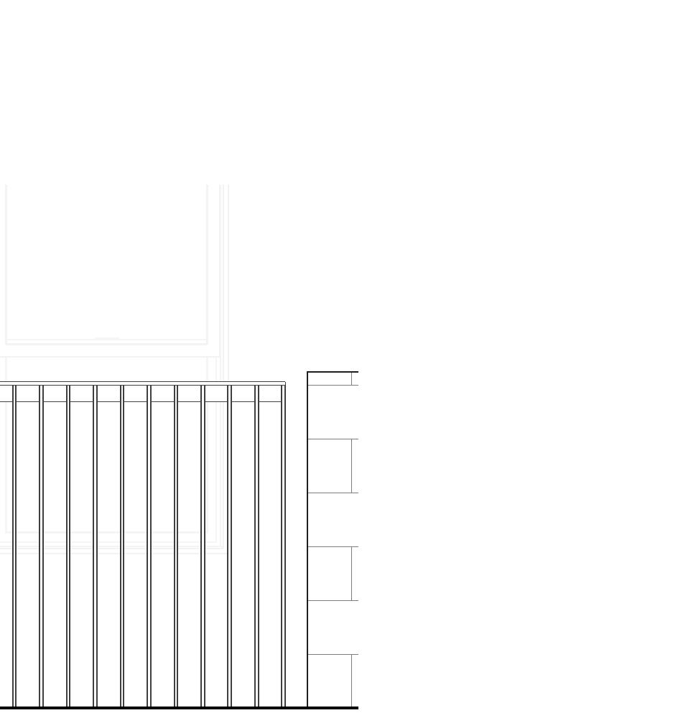
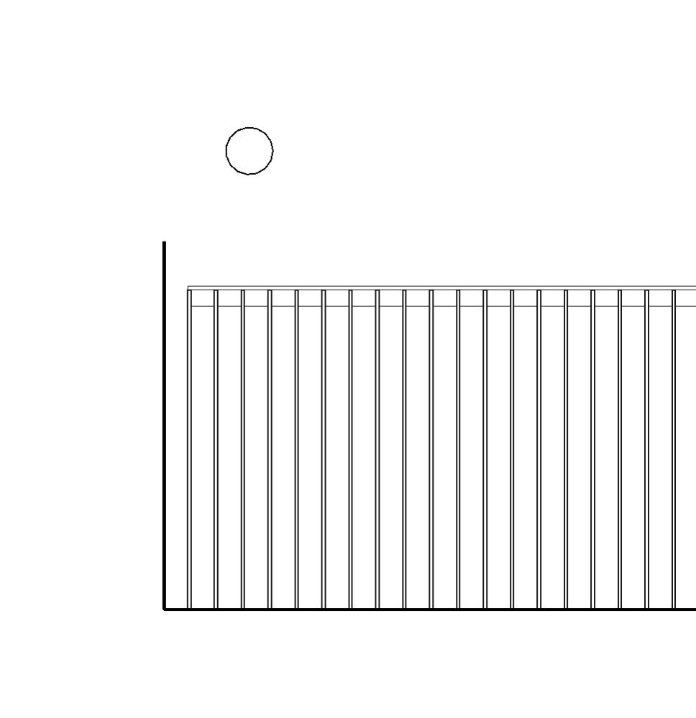
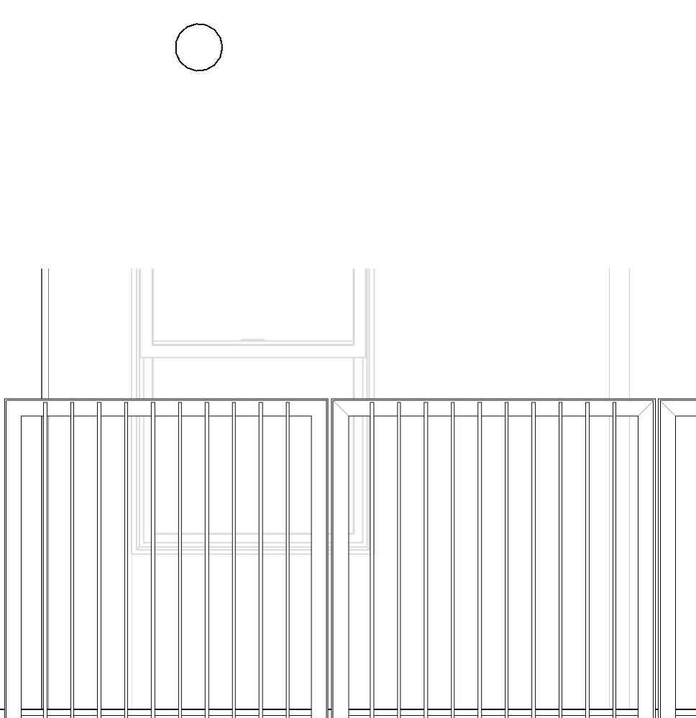
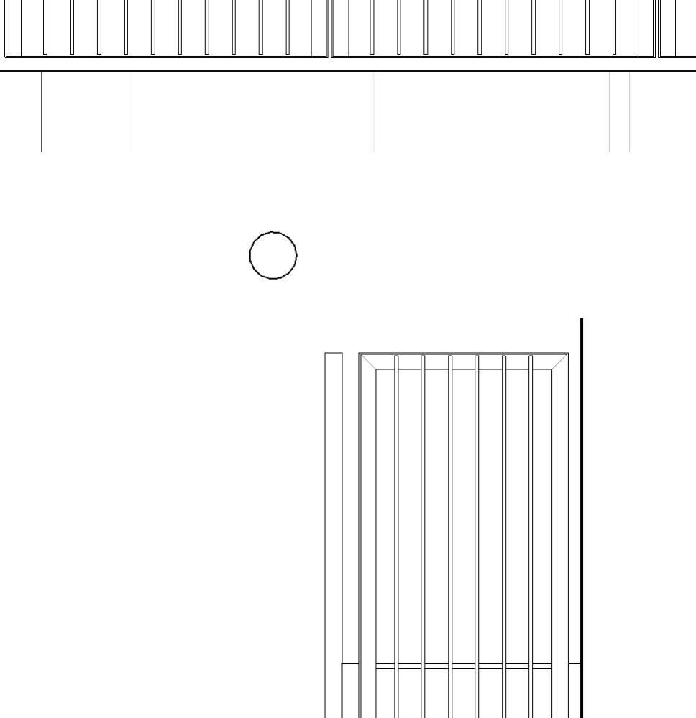
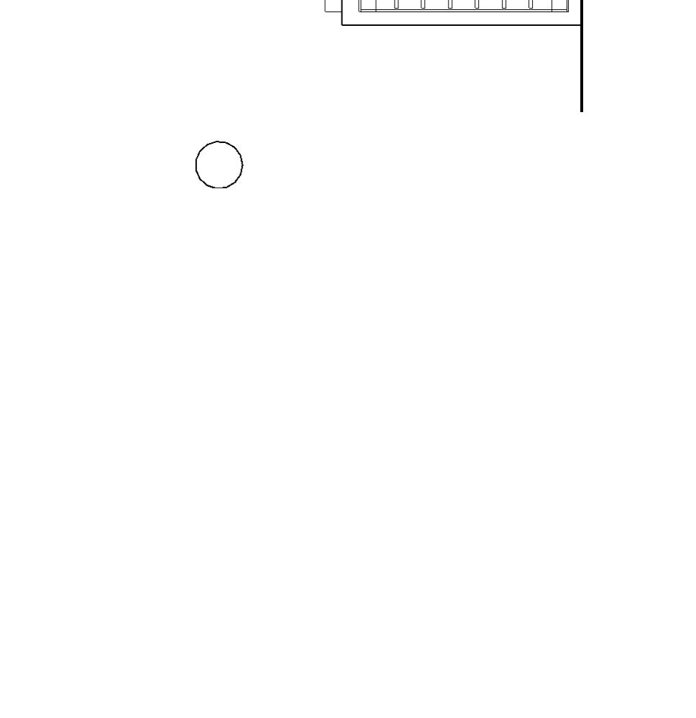





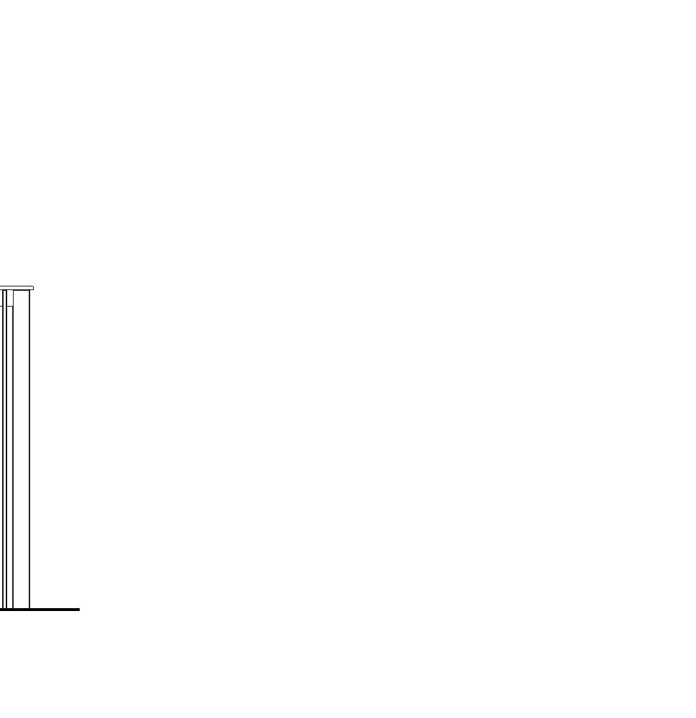
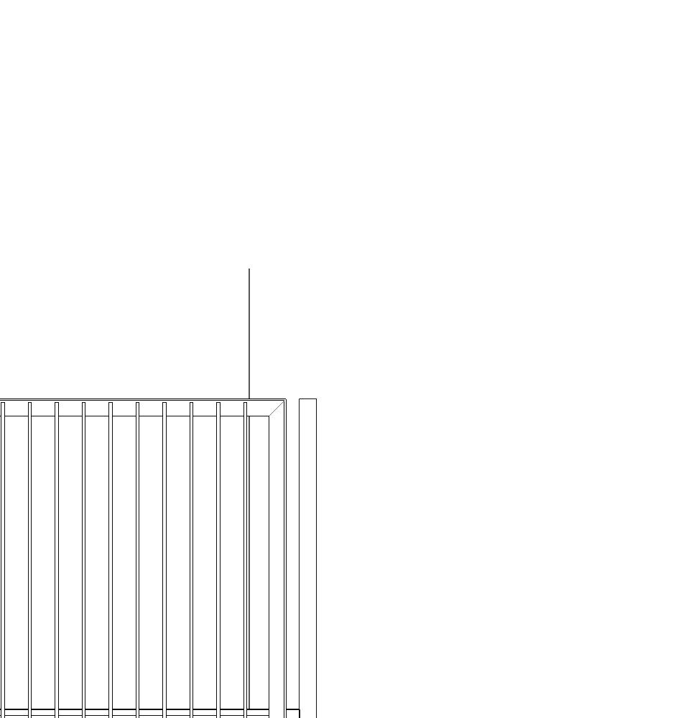
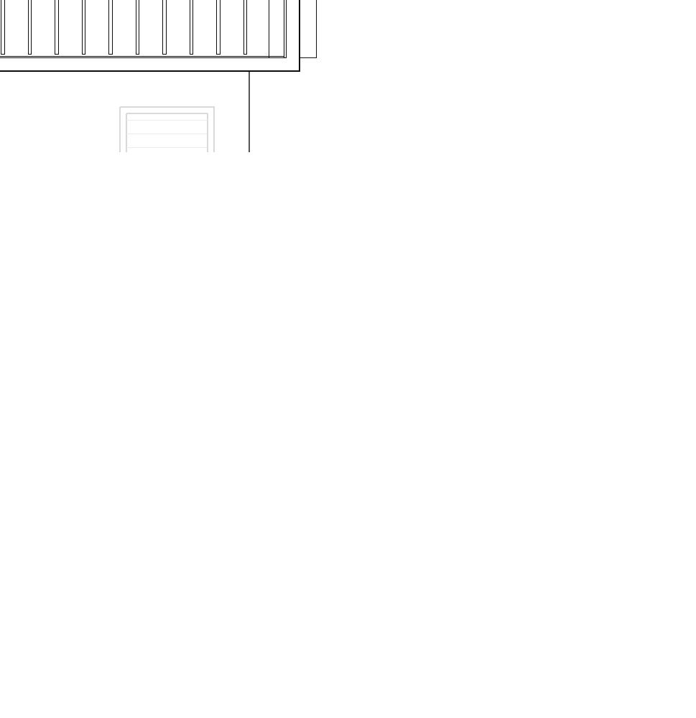

































5" 6' 8 1/2" 13'4 1/2" 3 1/2" A8.10 1A GALVANIZED VERTICAL PICKET GUARDRAIL, SEE STRUCTURAL FOR ATTACHMENT LINE OF TOP MOUNTED GALVANIZED ANGLE, ABOVE A8.10 1B WINDOW PER SCHEDULE WALL PER PLAN BMP PLANTER PER CIVIL, WALL PER PLAN A8.10 2A A8.10 8 2"(3) EQ. PANELS2" A8.11 2 2 A8.11 2' 7" 2" GALVANIZED VERTICAL PICKET GUARDRAIL GALVANIZED VERTICAL PICKET GUARDRAIL GALVANIZED DOWNSPOUT WINDOW PER PLAN AND SCHEDULE DOOR PER PLAN AND SCHEDULE WALL PER PLAN TYPICAL WEST ELEVATION A PER PLAN 2"4'8" A8.10 7 A8.10 4 (3) EQ. PANELS 2" 2 A8.11 A8.11 GALVANIZED VERTICAL PICKET GUARDRAIL FIBER CEMENT PLANK PRIVACY SCREEN WD. POST PER STRUCTURAL GALVANIZED VERTICAL PICKET GUARDRAIL DOOR PER PLAN AND SCHEDULE WINDOW PER PLAN AND SCHEDULE GALVANIZED DOWNSPOUT WALL PER PLAN A8.10 12 (3) EQ. PANELS 11'10 3/8" 2" TYPICAL EAST ELEVATION A 2"4' 8" PER PLAN 4'0 1/2" GALVANIZED VERTICAL PICKET GUARDRAIL BMP PLANTER PER CIVIL, WALL PER PLAN CONCRETE SLAB PER CIVIL AND LANDSCAPE PER PLAN TYPICAL WEST ELEVATION A PER PLAN TYPICAL NORTH/SOUTH ELEVATION B GALVANIZED VERTICAL PICKET GUARDRAIL LINE OF EXTERIOR WALL CONCRETE SLAB PER CIVIL AND LANDSCAPE TYPICAL NORTH/SOUTH ELEVATION B PER PLAN TYPICAL NORTH/SOUTH ELEVATION B PER PLAN Level 1 0' -0" Level 2 10' -2 3/4" 1 1/2" 8'6 1/2" 2 5/8" V.I.F. 7' 11 1/2" TYP. 1/2" TYP. 5 1/2" FIBER CEMENT TRIM BOARD, PAINTED FIBER CEMENT CLOSURE BOARD, PAINTED WD. POST PER STRUCTURAL HI N 1 L No. C17113 AC E O TE TS A - PX F I L CE E IA 32FORN CT TE R ES A D C R CC NASLUND Project THE PICTORIAL AND GRAPHIC EXPRESSIONS DISPLAYED WIT H THIS WORK ARE COPYRIGHTED UNDER THE LAWS OF THE U NITED STATES, TITLE 17, U.S. CODE. UNDER SECTION 106 OF THE COPYRIGHT ACT, THE ARCHITECT SHALL MAINTAIN THE EXCLUSIVE RIGHT OF THE REPRODUCTION, DISP LAY OR ANY DERIVATION 05/28/21Permit Submittal #2 12/23/21Permit Submittal #3 DetailsGuardrails Community Housing Works 20102 A8.10 11/20/20 2601 Ulric Street, San Diego, CA 92111 Ulric Seniors Permit Submittal #1 3/8" = 1'-0" 1 Enlarged Plan at On-grade Balcony 3/8" = 1'-0" 2 Enlarged Plan at Upper Balcony 3/8" = 1'-0" 11 Enlarged Plan at Paired Upper Balcony 3/8" = 1'-0" Referring Drawing: 11 A8.10 12 Enlarged Elevation at Privacy Screen 01/31/21Bid Set 05/28/21 Permit

FRY REGLET CHANNEL LAP TRIM EA. SIDE OF VENT FRY REGLET -MOLD CONTINUOUS SOFFIT VENT, PAINT TO MATCH SOFFIT FINISH GALVANIZED METAL FLASHING WITH DRIP EDGE 2"X2" GALV. STEEL ANGLE ATTACHED TO KNIFE PLATE WITH THRU BOLT ATTACHMENT 2" X 9 3/4" GALV. STEEL ANGLE CONCRETE TOPPING SLAB O/ DRAINAGE MAT O/ WATERPROOF MEMBRANE O/ 1/4"/FT SLOPING SUBSTRATE. LAP O/ METAL FLASHING. SELF ADHESIVE FLASHING MEMBRANE CONT. AT EDGE, FULL LENGTH OF METAL FLASHING GALV. STEEL KNIFE PLATE WITH LAG BOLT ATTACHMENT PER STRUCTURAL, SET IN SEALANT AT FLASHING PENETRATION 1/2"x1/2" GALV. STEEL ROD. FOR RAILING DETAILS SEE THIS PAGE ALUMINUM EDGE FLASHING, EXTERIOR FACE PAINTED TO MATCH GUARDRAIL 1/4" WEEP HOLES @ 24" O.C. IN EDGE FLASHING, PROVIDE FILTER FABRIC TO PROTECT FROM CONCRETE SLOPE NOTE: PROVIDE SLOTTED VOID AT KNIFE PLATE AND GUARDRAIL PANEL TO AID IN LEVELING DUE TO CONSTRUCTION TOLERANCES 3' 6" 2"x2" GALV. STEEL ANGLE 1/2"x1/2" GALV. STEEL ROD CONCRETE TOPPING SLAB O/ DRAINAGE MAT O/ WATERPROOF MEMBRANE. LAP O/ METAL FLASHING A8.11 3 SECTION ELEVATION 1/4" 12" NO GAP TO EXCEED 4" FACE OF WALL PLAN GALV. 'T' KNIFE PLATE WITH LAG BOLT ATTACHMENT TO WD. BEAM 1/2"x1/2" GALV. STEEL ROD LINE SLAB OR BALCONY EDGE LINE OF WALL 4" MAX 4" MAX. 4" MAX. 2" 2"x2" GALV. STEEL ANGLE 2" EQ NO GAP TO EXCEED 4" EQ LINE OF BEAM BELOW, WHERE OCCURS PER STRUCTURAL GALV. STEEL KNIFE PLATE WITH THRU BOLT TO GUARDRAIL PANEL 2" GALV. 'T' KNIFE PLATE WITH LAG BOLT ATTACHMENT PER STRUCTURAL, SET IN SEALANT AT FLASHING PENETRATION NOTE: PROVIDE SLOTTED VOID AT KNIFE PLATE AND GUARDRAIL PANEL TO AID IN LEVELING DUE TO CONSTRUCTION TOLERANCES 4 MAX 2" GALV. KNIFE PLATE WITH LAG BOLT ATTACHMENT WITH VERT. SLOT FOR LEVELING PER STRUCTURAL, SET IN SEALANT AT FLASHING PENETRATION THRU BOLT ATTACHMENT TO GALV. KNIFE PLATE WITH HORIZ. SLOT FOR LEVELING PER STRUCTURAL FRY REGLET J CHANNEL LAP TRIM EA. SIDE OF VENT FRY REGLET J-MOLD CONTINUOUS SOFFIT VENT, PAINT TO MATCH SOFFIT FINISH GALVANIZED METAL FLASHING WITH DRIP EDGE 2"X2" GALV. STEEL ANGLE ATTACHED TO KNIFE PLATE WITH THRU BOLT ATTACHMENT 2" X 9 3/4" GALV. STEEL ANGLE CONCRETE TOPPING SLAB O/ DRAINAGE MAT O/ WATERPROOF MEMBRANE O/ 1/4"/FT SLOPING SUBSTRATE. LAP O/ METAL FLASHING. SELF ADHESIVE FLASHING MEMBRANE CONT. AT EDGE, FULL LENGTH OF METAL FLASHING GALV. STEEL KNIFE PLATE WITH LAG BOLT ATTACHMENT PER STRUCTURAL, SET IN SEALANT AT FLASHING PENETRATION 1/2"x1/2" GALV. STEEL ROD. FOR RAILING DETAILS SEE THIS PAGE ALUMINUM EDGE FLASHING, EXTERIOR FACE PAINTED TO MATCH GUARDRAIL SLOPE NOTE: PROVIDE SLOTTED VOID AT KNIFE PLATE AND GUARDRAIL PANEL TO AID IN LEVELING DUE TO CONSTRUCTION TOLERANCES 1/4" WEEP HOLES @ 24" O.C. IN EDGE FLASHING, PROVIDE FILTER FABRIC TO PROTECT FROM CONCRETE 2X4 GALV. STEEL POST 2X2 GALV. STEEL ANGLE FRAME 1/2X1/2 GALV. STEEL ROD 4X4 GALV. STEEL HEADER PANIC HARDWARE DEVICE WITH EXTERIOR LOCK BOX SURFACE MOUNTED TO STEEL PLATE PER HARDWARE SPECS 12". 1" DIA. U-SHAPED GALVANIZED STEEL GATE PULL WELDED ONTO GATE FRAME. GRIND WELDS SMOOTH. LOCK BOX PER MANUFACTURER 2X2 GALV. STEEL ANGLE FRAME 14 GA. GALV. STEEL MOUNTING PLATE, MOUNTED FLUSH WITH STEEL FRAME SECTION 34" MIN 48" MAX 2X2 GALV. STEEL ANGLE, 16" LONG 1/2X1/2 GALV. STEEL ROD 2X2 GALV. STEEL ANGLE FRAME 16" GA. 10" KICK PLATE BOTH SIDES OF GATE WELDED TO GATE FRAME. KICK PLATES SHALL BE INSTALLED ON THE PUSH SIDE OF GATES PER CBC 11B-404.2.10 PULL SIDE PUSH SIDE 3" MAX PANIC HARDWARE BELOW WHERE OCCURS 2"x2" GALV.STEEL ANGLE FRAME STAINLESS STEEL BUTT HINGE, 3 OF PER GATE 1/2" X 1/2" GALV. STEEL ROD BEAM PER STRUCTURAL CEMENT PLASTER ON METAL LATH OVER WRB 1/2" TYPE "X" GWB (OPTIONAL) GALVANIZED METAL FLASHING WITH DRIP EDGE CONTINUOUS SOFFIT VENT WHERE OCCURS, PAINT TO MATCH SOFFIT FINISH CEMENT PLASTER ON METAL LATH OVER WRB PER RCP 2"X2" GALV. STEEL ANGLE ATTACHED TO KNIFE PLATE WITH THRU BOLT ATTACHMENT CONCRETE TOPPING SLAB O/ DRAINAGE MAT O/ WATERPROOF MEMBRANE O/ 1/4"/FT SLOPING SUBSTRATE. LAP O/ METAL FLASHING. SELF ADHESIVE FLASHING MEMBRANE CONT. AT EDGE, FULL LENGTH OF METAL FLASHING GALV. STEEL KNIFE PLATE WITH LAG BOLT ATTACHMENT PER STRUCTURAL, SET IN SEALANT AT FLASHING PENETRATION 1/2"x1/2" GALV. STEEL ROD. FOR RAILING DETAILS SEE THIS PAGE ALUMINUM EDGE FLASHING, EXTERIOR FACE PAINTED TO MATCH GUARDRAIL 1/4" WEEP HOLES @ 24" O.C. IN EDGE FLASHING, PROVIDE FILTER FABRIC TO PROTECT FROM CONCRETE 2" X 3/4" GALV. STEEL ANGLE NOTE: PROVIDE SLOTTED VOID AT KNIFE PLATE AND GUARDRAIL PANEL TO AID IN LEVELING DUE TO CONSTRUCTION TOLERANCES HI N 1 L No. C17113 AC E O TE TS A - PX F I L CE E IA 32FORN CT TE R ES A D C R CC NASLUND Project THE PICTORIAL AND GRAPHIC EXPRESSIONS DISPLAYED WIT H THIS WORK ARE COPYRIGHTED UNDER THE LAWS OF THE U NITED STATES, TITLE 17, U.S. CODE. UNDER SECTION 106 OF THE COPYRIGHT ACT, THE ARCHITECT SHALL MAINTAIN THE EXCLUSIVE RIGHT OF THE REPRODUCTION, DISP LAY OR ANY DERIVATION 05/28/21Permit Submittal #2 12/23/21Permit Submittal #3 DetailsGuardrails and Gates Community Housing Works 20102 A8.11 11/20/20 2601 Ulric Street, San Diego, CA 92111 Ulric Seniors Permit Submittal #1 3" = 1'-0" Referring Drawing: A8.11 3 Guardrail Connection @ Balcony P_02/20 1 1/2" = 1'-0" Referring Drawing: A8.10 2 Guardrail at Balcony P_02/20 3" = 1'-0" 4 Stair Landing Edge P_02/20 6" = 1'-0" 19 Metal Gate at Post 6" = 1'-0" 15 Metal Gate at Hardware P_04/20 6" = 1'-0" 12 Metal Gate Section at Kick Plate P_04/20 6" = 1'-0" 16 Metal Gate at Hinge 3" = 1'-0" 8 Exterior Walkway Guardrail P_05/20 01/31/21Bid Set 05/28/21 Permit

TYPICAL INTERIOR 2x6 WOOD STUD WALL PER STRUCTURAL W/ R-21 FIBERGLASS INSULATION. 3/4" 3/4" 4" COMMONS STORAGE STORAGE COMMONS TYPICAL INTERIOR 2x6 WOOD STUD WALL PER STRUCTURAL w/ R-21 FIBERGLASS INSULATION. SLIDING BARN DOOR PER DOOR SCHEDULE. LINE OF DOOR FRAME COMMONS STORAGE BOTTOM TRACK SILL GUIDE HI N 1 L No. C17113 AC E O TE TS A - PX F I L CE E IA 32FORN CT TE R ES A D C R CC NASLUND Project THE PICTORIAL AND GRAPHIC EXPRESSIONS DISPLAYED WIT H THIS WORK ARE COPYRIGHTED UNDER THE LAWS OF THE U NITED STATES, TITLE 17, U.S. CODE. UNDER SECTION 106 OF THE COPYRIGHT ACT, THE ARCHITECT SHALL MAINTAIN THE EXCLUSIVE RIGHT OF THE REPRODUCTION, DISP LAY OR ANY DERIVATION 05/28/21Permit Submittal #2 12/23/21Permit Submittal #3 DetailsInterior Doors and Windows Community Housing Works 20102 A8.13a 11/20/20 2601 Ulric Street, San Diego, CA 92111 Ulric Seniors Permit Submittal #1 6" = 1'-0" 1 Barn Door Head 6" = 1'-0" 2 Barn Door Jamb 6" = 1'-0" 3 Barn Door Sill 05/28/21 Permit 02/04/22Bid Set

1/4" MTL. THREADED INSERT, TYP. OF (4) AT EACH REMOVABLE CABINET 1/2" MAX SINK DEPTH FINISHED 5/8" THICK CABINET SIDE PANEL AND BASE AT REMOVABLE SECTION EXTEND FLOOR AND WALL FINISHES UNDER AND BEHIND REMOVABLE CABINETS 4 6" 30" MINCLEAR 34" TO F.F. 3/4" TOE KICK (4 SIDES) 3/4" BOTTOM PANEL SIDE PANEL W/ BOLT HOLES REMOVABLE CABINET FRONT, FLOOR & BASE COUNTER PER FINISH SCHEDULE OR BASIS OF DESIGN CABINET FINISH PER FINISH SCHEDULE OR BASIS OF DESIGN 1 1/2" 1" REFER TO DETAIL 6 ON THIS SHEET FOR TYPICAL NOTES FIXED PANEL AT SINK BASE CABINETS, TOE BOARD, AND SHELVING DIRECTLY UNDER THE KITCHEN SINK COUNTER AREA SHALL BE REMOVABLE WITHOUT THE USE OF SPECIALIZED TOOLS OR SPECIALIZED KNOWLEDGE. PROVIDE FINISHES ON ALL POTENTIALLY EXPOSED FACES. FINISH FLOOR SHALL BE EXTENDED TO THE WALL REFER TO DETAIL 15 ON SHEET GN3 FOR ACCESSIBLE UNDERCOUNTER DIMENSIONS ADJUSTABLE SHELF ON CLEATS DRILL HOLES AT 2" O.C. FOR METAL SHELP CLIPS NOTES: 1. SHIM AND ANCHOR AS REQUIRED. PROVIDE BLOACKING AT ALL ANCHOR LOCATIONS. 2. CONCEAL DOOR HINGES, TYP. 3. FINISH ALL EXPOSED SURFACES PER FINISH SCHEDULE 4. FINISH ALL EXPOSED FACES AT TOP AND BOTTOM EDGES SQUARE EDGE U.N.O. 2' 0" 4" PER ELEVATION REFER TO DETAIL 6 ON THIS SHEET FOR TYPICAL NOTES U.N.O. 6" 6" 4" 2' 0" PER ELEVATION NOTE TOP/SPLASH AND DOOR FINISHES PER FINISH SCHEDULE; FINISH ALL EXPOSED FACES AND TOP & BOTTOM EDGES PER ENLARGED PLAN 1" 6" PER ELEVATION BASE PER FINISH SCHEDULE COUNTERTOP RETURN BEYOND ADJUSTABLE SHELF ON CLEATS CABINET DOOR PULL PER FINISH SCHEDULE COUNTERTOP PER FINISH SCHEDULE TILE WALL FINISH OVER MORTAR BED FRAMING PER WALL TYPE COUNTERTOP RETURN BEYOND METAL BASE TO TERMINATE AT SCHULTER PROFILE 1' 0" PAINTED GYP. BD. WALL PER PLAN PAINTED MDF BASE, HEIGHT PER BASIS OF DESIGN FLOOR FINISH PER FINISH SCHEDULE OR BASIS OF DESIGN 2X NAILER REFER TO DETAIL 7 ON THIS SHEET FOR TYPICAL NOTES FIXED PANEL AT SINK ATTACHED TO BASE CABINET DOOR BASE CABINETS WITH INTEGRAL TOE BOARD, PROVIDE FINISHES ON ALL EXPOSED FACES. FINISH FLOOR SHALL BE EXTENDED TO THE WALL REFER TO DETAIL 15 ON SHEET GN3 FOR ACCESSIBLE UNDERCOUNTER DIMENSIONS HI N 1 L No. C17113 AC E O TE TS A - PX F I L CE E IA 32FORN CT TE R ES A D C R CC NASLUND Project THE PICTORIAL AND GRAPHIC EXPRESSIONS DISPLAYED WIT H THIS WORK ARE COPYRIGHTED UNDER THE LAWS OF THE U NITED STATES, TITLE 17, U.S. CODE. UNDER SECTION 106 OF THE COPYRIGHT ACT, THE ARCHITECT SHALL MAINTAIN THE EXCLUSIVE RIGHT OF THE REPRODUCTION, DISP LAY OR ANY DERIVATION 05/28/21Permit Submittal #2 12/23/21Permit Submittal #3 DetailsInteriors Community Housing Works 20102 A8.13b 11/20/20 2601 Ulric Street, San Diego, CA 92111 Ulric Seniors Permit Submittal #1 1/2" = 1'-0" 1 Removable Base Cabinet (11A & 11B) 6" = 1'-0" 2 Countertop edge 1 1/2" = 1'-0" 5 Base Cabinet at Sink 1 1/2" = 1'-0" 7 Base Cabinet w/ Drawer 1 1/2" = 1'-0" 8 Base Cabinet w/ 3 Drawers 1 1/2" = 1'-0" Referring Drawing: 1B A4.12 9 Kitchen Island P_12/20 6" = 1'-0" 3 Detail at Typical Floor Base P_12/20 1 1/2" = 1'-0" Referring Drawing: 1A A4.12 6 Accessible Base Cabinet at Sink P_04/21 01/31/21Bid Set 05/28/21 Permit

AIR BARRIER SYSTEM VERT. BOARD & BATTEN, OVER HORIZ. 1x NAILERS 3/8" THICK (2" HIGH) GALV. STL. ATTACHMENT LOCATIONS PER ELEVATIONS. DOWNSPOUT GALV. PIPE. DIA. PER PLUMBING, TYP. (2) COUNTERSUNK SCREWS EA. SIDE W/ 2x BACKING WALL PER PLAN (2) LAYERS SELF-ADHESIVE WATERPROOF MEMBRANE (UNDER AND OVER BLOCKING); LAP OVER AIR BARRIER SYSTEM SECTION AT STUCCO PLAN AT BOARD & BATTEN 3/8" STEEL PLATE, WELDED 3" DIA. GALV. METAL DOWNSPOUT 4" SECTION AT BOARD & BATTEN AIR BARRIER SYSTEM 1/4" GALV. STL. PLATE, (2) COUNTERSUNK #12 WOOD SCREWS EA. SIDE, 2-1/2" LONG INTO FRAMING PLAN AT STUCCO WALL PER PLAN WALL PER PLAN WALL PER PLAN DOWNSPOUT -STRAIGHT 20 GA. GALV. PIPE, 3" DIA. PER PLUMBING 3/8" THICK (2" HIGH) GALV. STL. ATTACHMENT LOCATIONS PER ELEVATIONS. 3 FOR EACH DOWNSPOUT. WELDED, TYP. (2) BOLTS EA. SIDE REINFORCED CMU WALL PER STRUCTURAL WALL PER PLAN PLAN AT EXPOSED CMU NOTES: 1. DOWNSPOUT SHALL ALIGN VERTICALLY WITH NO BENDS OR CORNERS 2. DISTANCE OF DOWNSPOUT FROM WALL VARIES BETWEEN WALL TYPES. 3. DISTANCE OF DOWNSPOUT FROM GRIDLINE WILL BE ESTABLISHED BY THE LEADER BOX OR GUTTER CONNECTION. 4. COLLARS ARE WELDED GALV. PLATE STEEL AND TUBE STEEL 4" SECTION AT EXPOSED CMU CMU WALL PER STRUCTURAL (2) BOLTS INTO CMU WALL WALL PER PLAN DOWNSPOUT -20 GA. GALV. PIPE DIA. PER PLUMBING 3/8" THICK (2" HIGH) GALV. STL. ATTACHMENT GRID TO ALLOW VERITCAL ALIGNMENT VARIES PER WALL CLADDING EQEQ C.L. OF DOWNSPOUT GRID 1/2" CUT PANEL AS NEEDED 1x6 PRESSURE TREATED BLOCKING 3 1/2" 1/4" STEEL PLATE, WELDED (2) LAYERS SELF-ADHESIVE WATERPROOF MEMBRANE (UNDER AND OVER PLATE); LAP OVER BLDG. PAPER & AIR BARRIER SYSTEM CEMENT PLASTER & LATH OVER BUILDING PAPER OVER AIR BARRIER SYSTEM OF DOWNSPOUT VERIFY ALIGNMENT OF DOWNSPOUT VERIFY ALIGNMENT (2) COUNTERSUNK SCREWS EA. SIDE W/ PRESSURE TREATED BACKING GRID GRID BATTEN WHERE OCCURS, CUT AS NEEDED FURRING WHERE OCCURS (2) LAYERS SELF-ADHESIVE WATERPROOF MEMBRANE (UNDER AND OVER BLOCKING); LAP OVER AIR BARRIER SYSTEM (2) LAYERS SELF-ADHESIVE WATERPROOF MEMBRANE (UNDER AND OVER PLATE); LAP OVER BLDG. PAPER & AIR BARRIER BLDG. PAPER OVER AIR BARRIER, TYP. BLDG. PAPER OVER AIR BARRIER SYSTEM, TYP. CEMENT PLASTER & LATH OVER BLDG. PAPER OVER AIR BARRIER, TYP. 1x PRESSURE TREATED BLOCKING 1x PRESSURE TREATED BLOCKING ATTACHED TO WALL BLOCKING BEYOND STEEL PLATE TO COVER BLOCKING STAINLESS STEEL SHEET METAL SCREW, TYP. 3/8" THICK (2" HIGH) GALV. STL. ATTACHMENT, CONFIRM LOCATION PRIOR TO INSTALLATION DOWNSPOUT GALV. PIPE. DIA. PER PLUMBING, TYP. WELDED, TYP. PARCEL 15" MIN. USPS LOCK 39" COMPARTMENT 28" MIN. TENANT TENANT COMPARTMENT 48" MAX. FINISHED FLOOR PARCEL LOCKER PER 10 TENANT COMPARTMENTS NOTES: 1. NO PARCEL LOCKER COMPARTMENT (INTERIOR BOTTOM SHELF SHALL BE POSITIONED LESS THAN 15" A.F.F. 2. NO TENANT COMPARTMENT LOCK SHALL BE LOCATED MORE THAN 48" A.F.F. 3. NO TENANT COMPARTMENT (INTERIOR BOTTOM SHELF) SHALL BE POSITIONED LESS THAN 28" A.F.F. 4. THE USPS ARROW LOCK SHALL BE LOCATED BETWEEN 36" AND 48" A.F.F. 5. PROVIDE CLEAR FLOOR SPACE FOR FRONT APPROACH CENTERED AT TENTANT COMPARTMENT. 6. EXTERIOR GRADE SILICONE INSIDE EACH COLLAR AT THE ASSEMBLED SEAMS AND MOUNTING HOLES. 7. ANODIZED ALUMINUM FINISH, U.N.O. 8. PROVIDE USPS APPROVED MAILBOX UNIT. FRAMING PER WALL TYPE CONT WEEPING 'J' METAL UNDER WRB. PROVIDE 1/4" GAP ABOVE PENETRATION CEMENT PLASTER ON METAL LATH OVER WRB. PER WALL TYPE LAP LAYER WRB. OVER SAFM. AND 'J' METAL LAP SAFM. OVER METAL FLANGE VENT OR LOUVER, SEE ELEVATIONS AND MECHANICAL FOR COMBINE VENT LOCATIONS WHERE OCCUR SAFM. OVER WRB. DUCT PER MECHANICAL CEILING WHERE OCCURS PER RCP 2 LAYER WRB. UNDER SAFM. PLYWOOD SHEATHING OR SUBSTRATE WHERE OCCURS PER WALL TYPE SEALANT AT GYPSUM SHEATHING TIGHT W/FIRE CAULKING ALL AROUND BLOCKING AT PENETRATION EXTERIOR WALL PER PLAN LAP BUILDING PAPER OVER FLASHING FIN SASM ALL SIDES OF VENT 2x BLOCKING 1/4" NON-COMBUSTIBLE CORROSION RESISTANT METAL MESH EXHAUST VENT PAINTED TO MATCH ADJACENT COLOR DUCT PER MECHANICAL 2x BLOCKING SEE 20/A8.12 FOR TYPICAL EXTERIOR FINISH SEALANT PLENUM BOX PER MECHANICAL SEAL JOINT AT INNERMOST SHEATHING TIGHT W/ FIRE CAULKING AROUND FULL PERIMETER NOTE: EXTERIOR PLASTER WALL FINISH SHOWN- ALL OTHER EXTERIOR FINISHES SIMILAR CONTINUOUS CLIP- ATTACH TO STUD AND LOUVER FRAME AFTER FITTING LOUVER ASSEMBLY INTO WALL OPENING. FINISH TO MATCH WALL FINISH COLOR NOTE: EXTERIOR PLASTER WALL FINISH SHOWN- ALL OTHER EXTERIOR FINISHES SIMILAR ASSEMBLY PER WALL PER MECHANICAL LOUVER DIMENSIONS CONTINUOUS BREAK METAL BRACKET- LAP OVER BOTTOM EDGE OF LOUVER FRAME. ATTACH TO STUD PRIOR TO FITTING LOUVER ASSEMBLY INTO WALL OPENING. FINISH TO MATCH LOUVER EXTRUDED ALUMINUM LOUVER ASSEMBLY WITH 50% CLEAR AREA PER MECHANICAL. NONCOMBUSTIBLE, CORROSION- RESISTANT METAL MESH AT INTERIOR FACE OF BOTH SIDES. FINISH TO MATCH SURROUNDING MATERIAL, BOTH SIDES CONTINUOUS CLIP- ATTACH TO STUD AND LOUVER FRAME AFTER FITTING LOUVER ASSEMBLY INTO WALL OPENING. FINISH TO MATCH WALL FINISH COLOR CLEAR SEALANT AND BACKER ROD, CONTINUOUS AROUND FULL PERIMETER OF OPENING DRIP SCREED CONTINUOUS ANGLE BRACKET- ATTACH TO STUD PRIOR TO FITTING LOUVER ASSEMBLY INTO WALL OPENING. FINISH TO MATCH LOUVER SEAL JOINT AT INNERMOST SHEATHING TIGHT W/ FIRE CAULKING AROUND FULL PERIMETER CEMENT PLASTER ON METAL LATH OVER WRB W/ 'J' METAL TRIM AROUND PERIMETER OF OPENING SASM ALL SIDES OF LOUVER OPENING SHEET METAL LOUVER WITH 1/4"X1/4" WIRE MESH BEHIND RO 0' -1" 0 -1" ONE-PIECE FULLY SOLDERED 24 GA. GALV. STEEL VENT ASSEMBLY R.O. FINISH INTERIOR FACE OF ROUGH OPENING WITH CONTINUOUS 18 GA SHEET METAL PRIOR TO DOOR INSTALLATION. 1" LAP @ EXTERIOR FACES OF WALL. LOCATE SEAM AT TOP OF OPENING 1" 1" 15" X 15" SIDE- HINGED, 90-MINUTE FIRE RATED, SELF- LATCHING STAINLESS STEEL DOOR ASSEMBLY WITH AUTOMATIC CLOSER. INTAKE DOORS TO BE AUTOMATIC CLOSING WITH POSITIVE LATCHING, TO REMAIN LATCHED AND CLOSED PER CBC 716.5.9.1.1 6" 6" ADA- COMPLIANT LOCKABLE HANDLE CENTERED @ +48" A.F.F. HEAVY DUTY STAINLESS STEEL WALL INSERT W/ 15" 15" WALL OPENING 45000° 1' 3" 1'3" 1" 1" PLAN SECTION 2-HR RATED WALL ASSEMBLY AND PENETRATION, ALL FLOORS ACCORDION BLADES HELD OPEN W/ 165 DEGREE FUSIBLE LINK ASSEMBLY, IN ACCORDANCE W/ MANUF. SPECS. CHUTE RISER W/ CLIPS WELDED FOR BOLTING TO DAMPER 5/16" NUT, BOLT WASHER ASSEMBLY SPRING STRAP CLOSING LATCH 15000 HI N 1 L No. C17113 AC E O TE TS A - PX F I L CE E IA 32FORN CT TE R ES A D C R CC NASLUND Project THE PICTORIAL AND GRAPHIC EXPRESSIONS DISPLAYED WIT H THIS WORK ARE COPYRIGHTED UNDER THE LAWS OF THE U NITED STATES, TITLE 17, U.S. CODE. UNDER SECTION 106 OF THE COPYRIGHT ACT, THE ARCHITECT SHALL MAINTAIN THE EXCLUSIVE RIGHT OF THE REPRODUCTION, DISP LAY OR ANY DERIVATION 05/28/21Permit Submittal #2 12/23/21Permit Submittal #3 DetailsMiscellaneous Community Housing Works 20102 A8.14 11/20/20 2601 Ulric Street, San Diego, CA 92111 Ulric Seniors Permit Submittal #1 6" = 1'-0" 3 Downspout and Bracket 1/2" = 1'-0" Referring Drawing: 3 A2.1 4 Typical Mailbox Requirements 3" = 1'-0" 15 Penetration -Vent/Louver at Plaster 3" = 1'-0" 10 Louver Penetration at Plaster P_12/20 3" = 1'-0" 11 Mechanical Louver at Plaster 6" = 1'-0" 9 Typical Vent Assembly 3" = 1'-0" 8 Trash Chute Penetration 1" = 1'-0" 16 Trash Chute Termination 01/31/21Bid Set 05/28/21 Permit
PERMIT SHALL BE DEEMED APPROVED WITHIN 60 DAYS OF COMPLETED APPLICATION:
GOV. CODE: TITLE 7, DIVISION 1, CHAPTER 4, ARTICLE 2
COMBINED CHANGES FROM (AB 3182 ACCESSORY DWELLING UNITS) AND (AB 881, AB 68 AND SB 13 ACCESSORY DWELLING UNITS)
(3) A PERMIT APPLICATION FOR AN ACCESSORY DWELLING UNIT OR A
JUNIOR ACCESSORY DWELLING UNIT SHALL BE CONSIDERED AND APPROVED MINISTERIALLY WITHOUT DISCRETIONARY REVIEW OR A HEARING, NOTWITHSTANDING SECTION 65901 OR 65906 OR ANY LOCAL
ORDINANCE REGULATING THE ISSUANCE OF VARIANCES OR SPECIAL
USE PERMITS. THE PERMITTING AGENCY SHALL ACT ON THE APPLICATION TO CREATE AN ACCESSORY DWELLING UNIT OR A JUNIOR ACCESSORY DWELLING UNIT WITHIN 60 DAYS FROM THE DATE THE LOCAL AGENCY RECEIVES A COMPLETED APPLICATION IF THERE IS AN EXISTING SINGLE-FAMILY OR MULTIFAMILY DWELLING ON THE LOT. IF THE PERMIT APPLICATION TO CREATE AN ACCESSORY DWELLING UNIT OR A JUNIOR ACCESSORY DWELLING UNIT IS SUBMITTED WITH A PERMIT APPLICATION TO CREATE A NEW SINGLE-FAMILY DWELLING ON THE LOT, THE PERMITTING AGENCY MAY DELAY ACTING ON THE PERMIT APPLICATION FOR THE ACCESSORY DWELLING UNIT OR THE JUNIOR ACCESSORY DWELLING UNIT UNTIL THE PERMITTING AGENCY ACTS ON THE PERMIT APPLICATION TO CREATE THE NEW SINGLE-FAMILY DWELLING, BUT THE APPLICATION TO CREATE THE ACCESSORY DWELLING UNIT OR JUNIOR ACCESSORY DWELLING UNIT SHALL BE CONSIDERED WITHOUT DISCRETIONARY REVIEW OR HEARING. IF THE APPLICANT REQUESTS A DELAY, THE 60-DAY TIME PERIOD SHALL BE TOLLED FOR THE PERIOD OF THE DELAY. IF THE LOCAL AGENCY HAS NOT ACTED UPON THE COMPLETED APPLICATION WITHIN 60 DAYS, THE APPLICATION SHALL BE DEEMED APPROVED A LOCAL AGENCY MAY CHARGE A FEE TO REIMBURSE IT FOR COSTS INCURRED TO IMPLEMENT THIS PARAGRAPH, INCLUDING THE COSTS OF ADOPTING OR AMENDING ANY ORDINANCE THAT PROVIDES FOR THE CREATION OF AN ACCESSORY DWELLING UNIT.
FROM CA DEPT. OF HOUSING AND URBAN DEVELOPMENT:
AB 3182 (TING)
CHAPTER 198, STATUTES OF 2020 (ASSEMBLY BILL 3182) BUILDS UPON RECENT CHANGES TO ADU LAW (GOV. CODE, § 65852.2 AND CIVIL CODE SECTIONS 4740 AND 4741) TO FURTHER ADDRESS BARRIERS TO THE DEVELOPMENT AND USE OF ADUS AND JADUS. THIS RECENT LEGISLATION, AMONG OTHER CHANGES, ADDRESSES THE FOLLOWING:
STATES THAT AN APPLICATION FOR THE CREATION OF AN ADU OR JADU SHALL BE DEEMED APPROVED (NOT JUST SUBJECT TO MINISTERIAL APPROVAL) IF THE LOCAL AGENCY HAS NOT ACTED ON THE COMPLETED APPLICATION WITHIN 60 DAYS
___________________________DO HEREBY CERTIFY THAT THE STRUCTURE(S) OR MODIFICATION TO EXISTING STRUCTURE(S) SHOWN ON THESE PLANS DO NOT REQUIRE FEDERAL AVIATION ADMINISTRATION NOTIFICATION BECAUSE PER SECTION 77.15 (A) OF TITLE 14 OF THE CODE OF FEDERAL REGULATIONS CFR PART 77, NOTIFICATION IS NOT REQUIRED.
OWNER:
TYLER AT 1520, LLC
ST, STE 27
SAN DIEGO, CA 92101
ARCHITECT: ARCHITECTS LOCAL
710 13TH ST, SUITE 307
SAN DIEGO, CA 92101
TEL: (619) 535-0537
CONTACT: STEVE WALDRON
EMAIL: STEVEW@ARCHITECTSLOCAL.COM
STRUCTURAL ENGINEER:
MECHANICAL/ PLUMBING ENGINEER:
ELECTRICAL
ENVISION ENGINEERING
565 PEARL ST, SUITE 209
LA JOLLA, CA 92037
TEL: (858) 246-7745
CONTACT:EMAIL: -
VANDERVEEN ENGINEERING CONSULTANTS
28362 VINCENT MORAGA, SUITE A1
TEMECULA, CA 92590
TEL: (619) 631-5626
CONTACT: JASON VANDERVEEN
EMAIL: JKV@VANDERVEENENG.COM
1404
EL CAMINO REAL, #201
SAN CLEMENTE, CA 92672
TEL: (949) 280-9743
CONTACT: ANDREW BALKWELL
EMAIL: ABALKWELL@ARBELECTRIC.COM
CONTRACTOR/
"PLANS FOR THE DEFERRED SUBMITTAL ITEMS SHALL BE SUBMITTED IN A TIMELY MANNER BUT NOT LESS THAN 30 BUSINESS DAYS PRIOR TO INSTALLATION FOR CITY REVIEW AND APPROVAL."
"THE DEFERRED SUBMITTAL ITEMS SHALL NOT BE INSTALLED UNTIL THEIR DESIGN AND SUBMITTAL DOCUMENTS HAVE BEEN APPROVED BY THE BUILDING OFFICIAL." [SDMC §129.0205
"THE REGISTERED AND RESPONSIBLE DESIGN PROFESSIONAL SHALL REVIEW THE DEFERRED SUBMITTAL DOCUMENTS AND SUBMIT THEM TO THE BUILDING OFFICIAL, WITH ANNOTATION INDICATING THAT THE DEFERRED SUBMITTAL DOCUMENTS HAVE BEEN REVIEWED AND FOUND TO BE IN GENERAL CONFORMANCE TO THE DESIGN OF THE BUILDING." [SDMC §129.0205].
NEW 14 UNIT ADU BUILDING ALONG WITH TWO NEW ADU UNITS IN AN EXISTING BUILDING. ZERO PARKING IS EXISTING AND ZERO PARKING IS PROPOSED. THIS IS A RENTAL PROJECT AND NOT A FOR SALE PROJECT. THIS IS PRIVATELY FUNDED PROJECT. ADU REGULATIONS FOR RENTAL PROPERTY APPLY. THIS WILL ALSO CONTAIN 6 MODERATE INCOME RENTALS DEED RESTRICTED FOR A
PERIOD OF 15 YEARS PER AGREEMENT WITH SDHC. NO FIRE SPRINKLERS N ANY NEW ADU AS THE EXISTING DWELLING UNITS ARE UN SPRINKLERED.
NEW 14 UNIT ADU STRUCTURE: DEMOLISH THE VACANT REAR UNIT THAT IS A STAND ALONE STRUCTURE TO ACCOMMODATE A NEW FOUR STORY 14 UNIT ADU BUILDING WITH A MAX HEIGHT OF 40 ABOVE GRADE PLANE. SEPARATE DEMOLITION PERMIT, WILL BE REQUIRED TO DEMOLISH AN EXISTING BUILDING. SITE WORK PERFORMED SUCH AS TEMPORARY SHORING/RETAINING WALLS.
DEFERRED SUBMITTALS: - FIRE ALARM SYSTEM - STANDPIPE SYSTEM - NO GLAZING SYSTEM BEING PROVIDED IN PROJECT
LOT AREA OF SUBJECT SITE: 6,047.8 SF
GROSS FLOOR AREA ALLOWED IN BASE ZONE: 6,047.8 X 1.8 = 10,886.04
EXISTING GFA TO REMAIN: 6,250 SF (INCUDES NEW ADU UNIT FROM STORAGE) NEW GFA IN NEW BUILDING: 4,597 SF
TOTAL GFA: 10,847 – UNDER ALLOWABLE GFA BY 38 SF
NEW ADU BUILDING WILL CONTAIN THE TWO ALLOWABLE MARKET RATE UNITS
PER 141.0302(4)(2)(C)(I) AND THEN UTILIZE THE UNLIMITED ADU BONUS PER 141.0302(4)(2)(G), (G)(I) AND (G)(III) TO CONTAIN AN ADDITIONAL SIX MARKET RATE UNITS AND AN ADDITIONAL 6 AFFORDABLE UNITS SET ASIDE FOR A PERIOD OF 15 YEARS AS MODERATE INCOME RENTALS PER 141.0302(4)(2)(C) (III)(G)(I) &(III). SETBACKS PROPOSED AT REAR YARD, SIDE YARD AND ALLEY ARE ZERO PER 113.0246(E)(2) AND 141.0302(2)(E).
NEW ADU UNITS WITHIN THE EXISTING BUILDING: ONE TWO BEDROOM UNIT WILL BE SPLIT INTO AN APARTMENT AND ONE NEW ADU ALONG WITH A PORTION OF STORAGE AREA AND HALL SPACE TO BE TURNED INTO A NEW ADU. THE EXISTING APARTMENT BUILDING ON SITE WILL AFTER WORK IS COMPLETED BE A 13 UNIT APARTMENT BUILDING WITH TWO NEW ADU UNITS.
NEW ADU UNITS ALLOWED AT 25% OF EXISTING PER 141.0302(4)(2)(C)(II)
EXISTING 13 UNITS X 25% = 3.25 ALLOWED.
ONLY 2 PROPOSED. ONE NEW ADU WILL BE CONSTRUCTED PER THE ABOVE AND ANOTHER WILL BE CONSTRUCTED OUT OF THE STORAGE AREA AND HALL SPACE PER 141.0302(4)(2)(C)(III).
ENGINEER: ARB ELECTRICAL
N
2120 COLUMBIA
DEVELOPER: INDEV,
COLUMBIA ST, STE 27
APPLICABLE CODES: 2019 CALIFORNIA BUILDING CODE 2019 CALIFORNIA MECHANICAL CODE 2019 CALIFORNIA PLUMBING CODE 2019 CALIFORNIA FIRE CODE 2019 CALIFORNIA ELECTRICAL CODE 2019 CALIFORNIA ENERGY CODE 2019 CALIFORNIA GREEN BUILDING STANDARDS CODE NFPA 13 STANDARD FOR THE INSTALLATION OF SPRINKLER SYSTEMS NFPA 72 NATIONAL FIRE ALARM AND SIGNALING CODE SPRINKLERED: NO SPRINKLERS FIRE ALARM: NFPA 72 FIRE ALARM SYSTEM PRIMARY OCCUPANCY: MULTY-FAMILY RESIDENTIAL R-2 PROJECT NAME: PROJECT ADDRESS: 1520 TYLER AVE. SAN DIEGO, CA 92103 PRIMARY OCCUPANCY: EXISTING SITE USE: APN: 1520 TYLER 445-292-16-00 MULTI-FAMILY RESIDENTIAL (R-2) MULTI-FAMILY DWELLING (N) ADU OCCUPANCY: MULTI-FAMILY RESIDENTIAL (R-2) LEGAL DESCRIPTION: BLK 132 LOTS 23 THRU 26 ST CLSD ADJ & W 55 FT TY LP0008PG036 ZONING: RM-3-7 LOT SIZE: 6424 SF (E) BUILDING SF: 8450 SF (N) ADU SF: 6109 SF (E) BUILDING YEAR BUILT: 1923/1945 MIN. FRONT SETBACK: 10'-0" STD. FRONT SETBACK: 20'-0" MIN. SIDE SETBACK: 5'-0" STD. SIDE SETBACK:MIN. STREET SIDE SETBACK: 10'-0" MIN. REAR SETBACK: 5'-0" MAX. STRUCTURE HEIGHT: 40'-0" BASE FAR: 1.80 SF = 11,564 SF CONSTRUCTION TYPE: V-A 1. NO PARKING REQUIRED PER SDMC 141.0302(3)(A) 2. TWO NEW TREES REQUIRED PER SDMC 141.0302(F)(I) 3. ALL NEW AND EXISTING UNITS: PER SDMC 141.0302(2)(C): GROSS FLOOR AREA OF NEW ADU SHALL BE INCLUDED IN THE FLOOR AREA RATIO FOR THE PREMISES. GROSS FLOOR AREA FOR THE BASE ZONE IS 1.8 PER TABLE 131-04G. 4. "A PRE-CONSTRUCTION INSPECTION IS REQUIRED DUE TO THE HEIGHT OF THE PROPOSED STRUCTURE IN RELATION TO THE FAA PART 77 NOTIFICATION SURFACE REQUIREMENTS. THE PRE-CONSTRUCTION INSPECTION MUST BE SCHEDULED AND CLEARED BY THE FIELD INSPECTOR BEFORE ANY SUBSEQUENT INSPECTIONS CAN BE SCHEDULED. CALL (858) 581-7111 TO SCHEDULE THE PRECONSTRUCTION INSPECTION. CONTACT THE INSPECTION SERVICES OFFICE AT (858) 492-5070, IF YOU HAVE ANY QUESTIONS PERTAINING TO THE PRE-CONSTRUCTION INSPECTION."
INC 2120
SAN DIEGO, CA 92101
NEW BUILDING- GROUND STUDIO A 001 344.85 SF STAIR 62.04 SF LEVEL 1 STUDIO B - 101 203.05 SF PATIOSTUDIO C - 102 190.77 SF PATIOSTUDIO D - 103 219.42 SF PATIO 43.25 SF STUDIO E - 104 239.13 SF PATIO 41.43 SF STAIR 93.45 SF HALL 140.15 SF LEVEL 2 STUDIO B - 201 203.05 SF PATIO STUDIO C - 202 226.59 SF PATIO STUDIO D - 203 219.42 SF PATIO 43.25 SF STUDIO E - 204 239.13 SF PATIO 41.43 SF STAIR 93.45 SF HALL 140.15 SF LEVEL 3 STUDIO B - 301 203.05 SF PATIO STUDIO C - 302 226.59 SF PATIO STUDIO D - 303 219.42 SF PATIO 43.2 SF STUDIO E - 304 239.13 SF PATIO 41.43 SF STAIR 93.45 SF HALL 140.15 SF LEVEL 4 1 BR - 401 513.25 SF STAIR 93.45 SF TOTAL NEW= 4597.18 SF EXISTING: 6250 SF TOTAL = 10847.18 SF LAND AREA 6047.8 SF FAR: 1.8 ALLOWABLE: 10886.04 SF UNDER BY: -38.86 SF LEVEL EQUATION 5-2: Aa=(At+(NS*If))*Sa BASEMENT NOTE: SEE G203 FOR BUIDLING HEIGHT, NUMBER OF STORIES AND BUILDING AREA SUMMARY LEVEL 1 LEVEL 2 LEVEL 3 OCCUP. R-2 R-2 R-2 R-2 At 36,000 NS 12,000 12,000 12,000 NS*If SaAa 1 1 1 Area BUILDING TOTAL EQUATION 5-4: W=(L1xw1+L2xw2+L3xw3...)/F F 30 W 26 EQUATION 5-5: If = (F/P -.25)W/30 F = 30 P = 171 W = 26 Aa = Allowable Area At = Tabular Allowable Area factor in accordance with Table 506.2 NS = Tabular allowable area factor in accordance with 506.2 for a non-sprinklered building If = Area factor increase due to frontage (percent) as calculated in accordabnce with 506.3 Sa = For group R occupancies, actual # of building stories above grade plane, not to exceed two. F = Building perimeter that fronts an a public way or open space having a min. distance of 20' P = Perimeter for entire building (feet). W = Width of public way or open space (feet) in accordance with Section 506.3.2 w = width >20 feet) of a public way or open space associated with that portion of the exterior perimeter wall L = Length of portion of the exterior perimeter wal IF = (30/171-.25)x26/30 = -0.06 Aa=(36,000+(12,000*0))*1 = 36,000 SF [See value for (If) below in equation 5-5] W = ((30'-0" X 26'-0")/30 = 26 36,000 36,000 1,572 1,621 LEVEL 4 R-2 12,000 1 36,000 808 36,000 12,000 1 0 36,000 487 0 0 0 0 PROJECT DOES NOT APPLY FOR AN AREA FACTOR INCREASE PER CBC 506.3.1 36,000 36,000 36,000 36,000 1,621 6,109 LEGEND: ALLOWED - MEETS CBC 2019 CHAPTER 5 REQUIREMENTS FOR BUILDING HEIGHT, NUMBER OF STORIES, AND BUILDING AREA. SP - WITH SPRINKLERS, PART OF DEFERRED SUBMITTALS, SEE TITLE SHEET G001 FOR DEFERRED SUBMITTALS SP/HEIGHT - ALLOWABLE HEIGHT WITH SPRINKLERS, PER CBC 2019 TABLE 504.3, WITH AREA INCREASE. - AREA INCREASE CALCULATION, PER SECTION 506.3.3. AMOUNT OF INCREASE, EQUATION 5-5. - FOR EQUATION 5-5 CALCULATION SEE G001 TITLE SHEET, CBC CHAPTER 5 SUMMARY. SP/STORIES - ALLOWABLE STORIES WITH SPRINKLERS PER CBC 2019 TABLE 504.4, S WITH AREA INCREASE SP/AREA - ALLOWABLE AREA WITH SPRINKLERS, PER STORY IN ACCORDANCE WITH 2019 CBC SECTION 506.2.3 SINGLE OCCUPANCY, MULTISTORY BUILDINGS, AND TABLE TABLE 506.2 SP/HEIGHT CONSTRUCTION TYPEV-A (SP) -BASEMENT + 4 STORIES R-2 OCCUPANCY PERMITTED PROPOSED RESULT ALLOWED 70'-0'' 49'-9" SP/STORIES ALLOWED 4 4 / OVER BASEMENT LEVEL GROUND LEVEL 2 LEVEL 3 ASSESSABLE 487 ACTUAL AREA 487 1,621 LEVEL 1 EXCLUDED 1,438 1,572 1,442 5,617 6,109 TOTAL AREAS EXCLUDED: BALCONIES 134 179 LEVEL 4 808 808 0 1,442 0 179 1,621
STATEOF CALIFORNIA LICENSED ARCHITECT No. C35050 S TEVEN P WALDRO N REN 07 -31-21 PROJECT #: DATE: JOB #: ARCHITECTS THIS DOCUMENT CONTAINS INFORMATION PROPRIETARY TO A RCHITECTS LOCAL. IT IS FURNISHED IN CONFIDENCE FOR THE LIMITED PURPOSE OF EVALUATION, BIDDING OR REVIEW. THIS DOCUMENT AND ITS CONTENTS MAY NOT BE U SED FOR ANY OTHER PURPOSE AND MAY NOT BE REPRODUCED OR DISCLOSED TO O THER WITH THE PRIOR WRITTEN CONSENT OF ARCHITECTS LOCAL. ALL RIGHTS RES ERVED, © COPYRIGHT 2017 ABCDEFGHJKLMNPQ 1 R 2 3 4 5 6 7 8 9 10 11 12 13 14 ABCDEFGHJKLMNPQR 1 2 3 4 5 6 7 8 9 10 11 12 13 14 1515 S S 710 13th STREET, SUITE 307 SAN DIEGO, CA | 92101 619.535.0537 | ADMIN@ARCHITECTSLOCAL.COM WWW.ARCHITECTSLOCAL.COM AGENCY 06/17/2022 G001 TITLE SHEET 220303 1520 TYLER AVE. SAN DIEGO, CA 92103 PROGRESS DD SET 1520 TYLER PROJECT TEAM BUILDING CODE DATA PROJECT INFORMATION 1520 TYLER MULTI - FAMILY RESIDENTIAL 1520 TYLER AVE, SAN DIEGO, CA 92103 SHEET INDEX GENERAL G001TITLE SHEET G005OPENNESS PERCENTAGES ANALYSIS G200FIRE ACCESS PLAN G201LIFE SAFETY PLANS G202LIFE SAFETY PLANS G203LIFE SAFETY PLANS 6 ARCHITECTURAL A001SITE PLAN A003DEMOLITION PLAN A100EXISTING BUILDINGBASEMENT LEVEL A101REFLECTED CEILING PLANEXISTING BUILDING A200ADU FLOOR PLANBASEMENT A201ADU FLOOR PLANGROUND LEVEL A202ADU FLOOR PLANLEVEL 2 A203ADU FLOOR PLANLEVEL 3 A204ADU FLOOR PLANLEVEL 4 A205ADU ROOF PLAN A250REFLECTED CEILING PLANBASEMENT A251REFLECTED CEILING PLANGROUND LEVEL A252REFLECTED CEILING PLANLEVEL 2 A254REFLECTED CEILING PLANLEVEL 3 A255REFLECTED CEILING PLANLEVEL 4 A301NEW ADU ELEVATIONS A354NEW ADU SECTIONS A355NEW ADU SECTIONS A356NEW ADUSECTIONS A421ENLARGED STUDIO A FLOOR PLAN & RCP A422ENLARGED STUDIO B FLOOR PLAN & RCP A423ENLARGED STUDIO C FLOOR PLAN & RCP A425ENLARGED UNIT D FLOOR PLAN & RCP A426ENLARGED UNIT E FLOOR PLAN & RCP A427ENLARGED 1BR UNITFLOOR PLAN & RCP A501STAIRSENLARGED PLANS A502STAIRSSECTIONS A503STAIRENLARGED PLANS A504STAIR 2SECTIONS A507INTERIOR - STAIRS AND RAILINGS A601DOOR SCHEDULESADU BUILDING A601.1DOOR SCHEDULEEXISTING BUILDING A602DETAILSDOORS A610.1WINDOW SCHEDULEEXISTING BUILDING A611WINDOWDETAILS A701WALL TYPESCONCRETE, MASONRY & SHAFT A702WALL TYPESWOOD STUD A703WALL TYPESMETAL STUD A704WALL TYPESDEMISING, PART. & FURRING A704.1WALL TYPESDEMISING, PART. & FURRING A705FLOOR & ROOF ASSEMBLIES A707DETAILSMETAL STUD WALL FRAMING A711FIRE RATED WALL ASSEMBLIES A712FIRE RATED WALL ASSEMBLIES 44 STRUCTURAL S1.0GENERAL STRUCTURAL NOTES S1.1GENERAL STRUCTURAL NOTES S1.2SHEARWALL SCHEDULE & TYPICAL STANDARD DETAILS S1.3TYPICAL STANDARD STRUCTURAL DETAILS S1.4TYPICAL CMU STRUCTURAL DETAILS S2.0ADU GROUND LEVEL FOUNDATION PLAN S2.1ADU LEVEL 1 FOUNDATIONFRAMING PLAN S2.2ADU FRAMING PLAN LEVEL 2 S2.3ADU FRAMING PLAN LEVEL 3 S2.4ADU FRAMING PLAN LEVEL 4 S2.5ADU FRAMING PLAN ROOF LEVEL S2.6FIRST FLOOR REMODEL STRUCTURAL PLANS S3.0FOUNDATION BASEMENT WALL DETAILS S3.1CMU STEM WALL CONNECTION DETAILS S3.2TYPICAL STRUCTURAL DETAILS S3.3ROOF FRAMING DETAILS 16 MECHANICAL M001MECHANICAL LEGEND AND GENERAL NOTES M002MECHANICAL SCHEDULES M200ADU GROUND LEVEL MECHANICAL M201ADU LEVEL 1 MECHANICAL M202ADU LEVEL 2 MECHANICAL M203ADU LEVEL 3 MECHANICAL M204ADU LEVEL 4 MECHANICAL 7 PLUMBING P001PLUMBING LEGEND AND GENERAL NOTES P002PLUMBING FIXTURES AND CALCULATIONS P003PLUMBING WATER HEATER SPECS P004PLUMBING DETAILS P200ADU GROUND LEVELWASTE AND VENT P201ADU LEVEL 1WASTE AND VENT P202ADU LEVEL 2WASTE AND VENT P203ADU LEVEL 3WASTE AND VENT P204ADU LEVEL 4WASTE AND VENT P205ADU ROOFWASTE AND VENT P301ADU LEVEL 1WATER P302ADU LEVEL 2WATER P303ADU LEVEL 3WATER P304ADU LEVEL 4WATER P305ADU ROOFWATER 15 ELECTRICAL E001ELECTRICAL SYMBOLS, LEGEND & NOTES E001aELECTRICAL SYMBOLS, LEGEND & NOTES E002TITLE 24 ELECTRICAL COMPLIANCE FORMS E003TITLE 24 ELECTRICAL COMPLIANCE FORMS E010SINGLE LINE DIAGRAM & CALCULATIONS E011PANEL SCHEDULES & NOTES E012ELECTRICAL NOTES E110GROUND LEVEL POWERLIGHTING PLANS E120LEVEL 1 - POWERLIGHTING PLANS E130LEVEL 2 - POWERLIGHTING PLANS E140LEVEL 3 - POWERLIGHTING PLANS E150LEVEL 4 - POWERLIGHTING PLANS E160ELECTRICAL ROOF PLAN E210GENERAL/EMERGENCY LIGHTING PHOTOMETRIC PLANS E220LEVELS 2,3 & 4 - EMERGENCY/LIGHTING PHOTOMETRIC PLANS E301ELECTRICAL GENERAL DETAILS E302LIGHTING CONTROL DETAILS E303LIGHTING CONTROL DETAILS 18 SPECIFIC CODE OF NOTE PROJECT SCOPE DENSITY CALCULATION GFA CALCULATION CBC SCHOOL FEES
DAY NOTICE No.DescriptionDate
60
GENERAL NOTES -BMP THIS PROJECT SHALL COMPLY WITH ALL CURRENT REQUIREMENTS OF THE STATE PERMIT; CALIFORNIA REGINONAL WATER QUALITY CONTROL BOARD SDRWQCB), SAN DIEGO MUNICIPAL STORM WATER PERMIT, THE CITY OF SAN DIEGO LAND DEVELOPMENT CODE, AND THE STORM WATER STANDARD MANUAL. PRIOR TO SOIL DISTURBANCE, TEMPORARY SEDIMENT CONTROLS SHALL BE INSTALLED BY THE CONTRACTOR OR QUALIFIED PERSON(S) AS INDICATED BELOW: 1. ALL REQUIREMENTS OF THE CITY OF SAN DIEGO "STORM WATER STANDARDS MANUAL" MUST BE INCORPORATED INTO THE DESIGN AND COSNTRUCTION OF THE PROPOSED GRADING IMPROVEMENTS CONSISTENT WITH THE APPROVED STORM WATER POLLUTION PREVENTION PLAN (SWPP) AND/OR WATER POLLUTION CONTROL PLAN (WPCP) FOR CONSTRUCTION LEVEL BMPS AND, IF APPLICABLE, THE STORM WATER QUALITY MANAGEMENT PLAN (SWQMP) FOR POST-CONSTRUCTION BMPS. 2. THE CONTRACTOR SHALL INSTALL AND MAINTAIN WALL STORM DRAIN INLET PROTECTION, INLET PROTECTION IN THE PUBLIC RIGHT-OF-WAY MUST BE TEMPORARILY REMOVED PRIOR TO A RAIN EVENT TO ENSURE NO FLOODING OCCURS AND REINSTALLED AFTER RAIN IS OVER. 3. ALL CONSTRUCTION BMPS SHALL BE INSTALLED AND PROPERLY MAINTAINED THROUGHOUT THE DURATION OF CONSTRUCTION. 4. THE CONTRACTOR SHALL ONLY GRADE, INCLUIDING CLEARING AND GRUBBING, AREAS FOR WHICH THE CONTRACTOR OR QUALIFIED CONTACT PERSON CAN PROVIDE EROSION AND SEDIMENT CONTROL MEASURES. 5. THE CONTRACTOR IS RESPONSIBLE FOR ENSURING THAT ALL SUBCONTRACTORS AND SUPPLIES ARE AWARE OF ALL STORM WATER BMPS AND IMPLEMENT SUCH MEASURES FAILURE TO COMPLY WITH THE APPROVED SWPPP/WPCP WILL RESULT IN THE ISSUANCE OF CORRECTION NOTICES, CITATIONS, CIVIL PENALTIES, AND/OR STOP WORK NOTICES. 6. THE CONTRACTOR OR QUALIFIED PERSON SHALL BE RESPONSIBLE FOR CLEANUP OF ALL SILT, DEBRIS, AND MUD ON AFFECTED AND ADJACENT STREET(S) AND WITHIN STORM DRAIN SYSTEM DUE TO CONSTRUCTION VEHICLES/EQUIPMENT AND CONSTRUCTION ACTIVITY AT THE END OF EACH WORK DAT. 7. THE CONTRACTOR SHALL PROTECT NEW AND EXISTING STORM WATER CONVEYANCE SYSTEM FROM SEDIMENTATION, CONCRETE RINSE, OR OTHER CONSTRUCTION-RELATED DEBRIS AND DISCHARGES WITH THE APPROPIATE BMPS THAT ARE ACCEPTABLE TO THE CITY RESIDENT ENGINEER AND AS INDICATED IN THE SWPPP/WPCP. 8. THE CONTRACTOR OF QUALIFIED CONTACT PERSON SHALL CLEAR DEBRIS, SILT, AND MUD FROM ALL DITCHES AND SWALES PRIOR TO AND WITHIN 3 BUSINESS DAYS AFTER EACH RAIN EVENT OR PRIOR TO THE NEXT RAIN EVENT, WHICHEVER IS SOONER. 9. IF A NON-STORM WATER DISCHARGE LEAVES THE SITE, THE CONTACTOR SHALL IMMEDIATELY STOP THE ACTIVITY AND REPAIR THE DAMAGES. THE CONTRACTOR SHALL NOTIFY THE CITY RESIDENT ENGINEER OF THE DISCHARGE, PRIOR TO RESUMING CONSTRUCTION ACTIVITY. ANY AND ALL WASTE MATERIAL, SIDEMENT, AND DEBRIS FROM EACH NON-STORM WATER DISCHARGE SHALL BE REMOVED FROM THE STORM DRAIN CONVENYANCE SYSTEM AND PROPERLY DISPOSED BY THE CONTRACTOR. 10. EQUIPMENT AND WORKERS FOR EMERGENCY WORK SHALL BE MADE AVAILABLE AT ALL TIMES. ALL NECESSARY MATERIALS SHALL BE STOCKPILED ONSITE AT CONVENIENT LOCATIONS TO FACILITATE RAPID DEVELOPMENT OF CONSTRUCTION BMPS WHEN RAIN IS IMMINENT. 11. THE CONTRACTOR SHALL RESTORE AND MAINTAIN ALL EROSION AND SEDIMENT CONTROL BMPS TO WORKING ORDER YEAR-ROUND. 12. THE CONTRACTOR SHALL INSTALL ADDITIONAL EROSION AND SEDIMENT CONTROL MEASURE DUE TO UNFORSEEN CIRCUMSTANCES TO PREVENT NON-STORM WATER AND SEDIMENT-LADEN DISCHARGES. 13. THE CONTRACTOR SHALL BE RESPONSIBLE AND SHALL TAKE THE NECESSARY PRECAUTIONS TO PREVENT PUBLIC TRESPASS ONTO AREA WHERE IMPOUNDED WATER CREARES A HAZARDOUS CONDITION. 14. ALL EROSION AND SEDIMENT CONTROL MEASURE PROVIDED PER THE APPROVED SWPPP/PCP SHALL BE INSTALLED AND MAINTAINED ALL EROSION AND SEDIMENT CONTROL FOR THE INTERIM CONDITIONS SHALL BE PROPERLY DOCUMENTED AND ISNTALLED TO THE SATISFACTION OF THE CITY RESIDENT ENGINEER. 15. AS NECESSARY, THE CITY RESIDENT ENGINEER SHALL SCHEDULE MEETINGS FOR THE PROJEC TEAM (GENERAL CONTRACTOR, QUALIFIED CONTACT PERSON, EROSION CONTROL SUBCONTRACTOR IF ANY, ENGINEER OF WORK, OWNER/DEVELOPER, AND THE CITY RESIDENT ENGINEER) TO EVALUATE THE ADEQUACY OF THE EROSIONAND SEDIMENT CONTROL MEASURES AND OTHER BMPS RELATIVE TO ANTICIPATED CONSTRUCTION ACTIVITIES. 16. THE CONTRACTOR OR QUALIFIED PERSON SHALL CONDUCT VISUAL INSPECTIONS AND MAINTAIN ALL BMPS DAILY AND AS NEEDED. VISUAL INSPECTIONS AND MAINTENANCE ALL BMPS SHALLBE CONDUCTED BEFORE, DURING, AND AFTER EVERY RAIN EVENT AND EVERY 24 HOUR DURING ANY PROLONGED RAIN EVENT. THE CONTRACTOR SHALL MAINTAIN AND REPAIR ALL BMPS AS SOON AS POSSIBLE AS SAFETY ALLOWS. 17. CONSTRUCTION ENTRANCE AND EXIT AREA. TEMPORARY CONSTRUCTION ENTRANCE AND EXITS SHALL BE CONSTRUCTED IN ACCORDANCE WITH CASQA FACT SHEET TC-1 OR CLATRANS FACT SHEET TC-01 TO PREVENT TRACKING OF SEDIMENT AND OTHER POTENTIAL POLLUTANTS ONTO PAVED SURFACES AND TRAVELED WAYS. WIDTH SHALL BE 10' OR THE MINIMUM NECESSARY TO ACCOMMODATE VEHICLES AND EQUIPMENT WITHOUT BYPASSING THE ENTRANCE. (A) NON-STORM WATER DISCHARGED SHALL BE EFFECTIVELY MANAGED PER THE SAN DIEGO MUNICIPAL CODE CHAPTER 4, ARTICLE 3, DIVISION 3 "STORM WATER MANAGEMENT AND DISCHARGE CONTROL". STATEOF CALIFORNIA LICENSED ARCHITECT No. C35050 S TEVEN P WALDRO N REN 07 -31-21 PROJECT #: DATE: JOB #: ARCHITECTS THIS DOCUMENT CONTAINS INFORMATION PROPRIETARY TO A RCHITECTS LOCAL. IT IS FURNISHED IN CONFIDENCE FOR THE LIMITED PURPOSE OF EVALUATION, BIDDING OR REVIEW. THIS DOCUMENT AND ITS CONTENTS MAY NOT BE U SED FOR ANY OTHER PURPOSE AND MAY NOT BE REPRODUCED OR DISCLOSED TO O THER WITH THE PRIOR WRITTEN CONSENT OF ARCHITECTS LOCAL. ALL RIGHTS RES ERVED, © COPYRIGHT 2017 ABCDEFGHJKLMNPQ 1 R 2 3 4 5 6 7 8 9 10 11 12 13 14 ABCDEFGHJKLMNPQR 1 2 3 4 5 6 7 8 9 10 11 12 13 14 1515 S S 710 13th STREET, SUITE 307 SAN DIEGO, CA | 92101 619.535.0537 | ADMIN@ARCHITECTSLOCAL.COM WWW.ARCHITECTSLOCAL.COM AGENCY 06/17/2022 G002 GENERAL NOTES 220303 1520 TYLER AVE. SAN DIEGO, CA 92103 PROGRESS DD SET 1520 TYLER No.DescriptionDate
















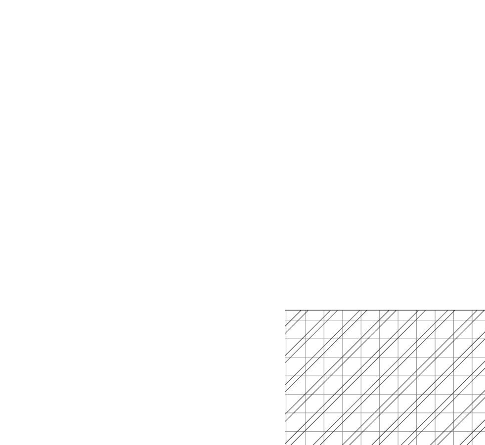







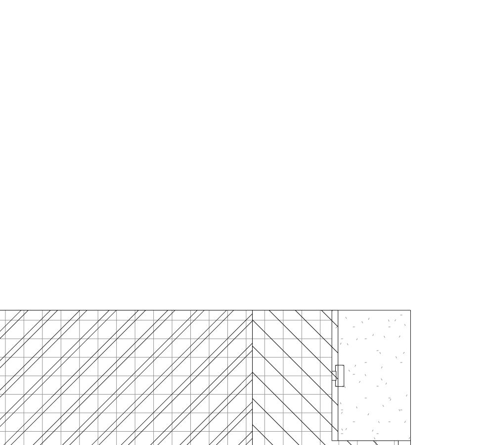
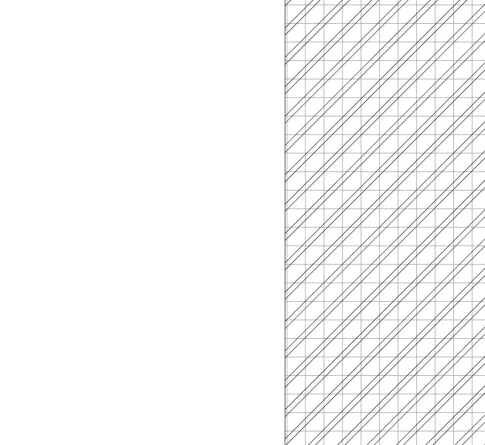
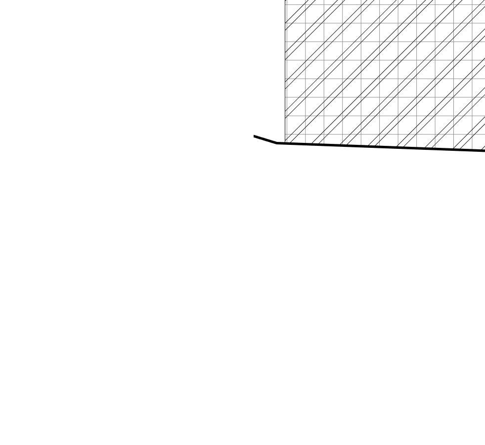






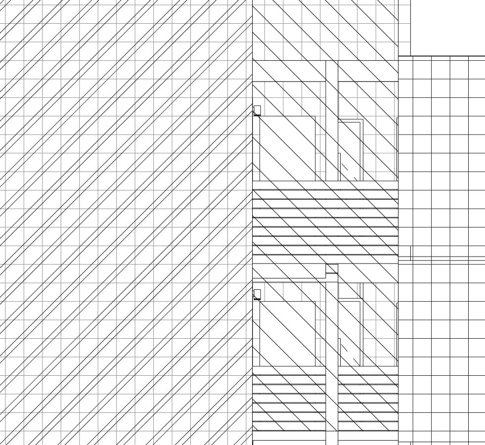
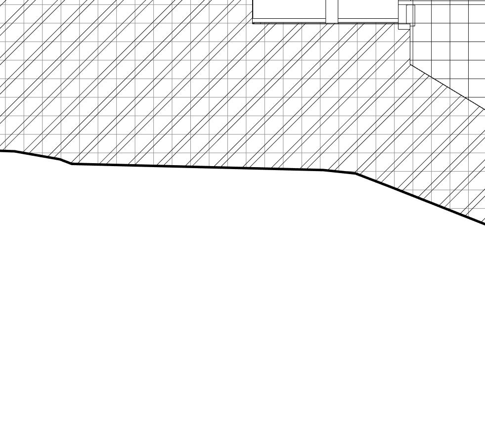
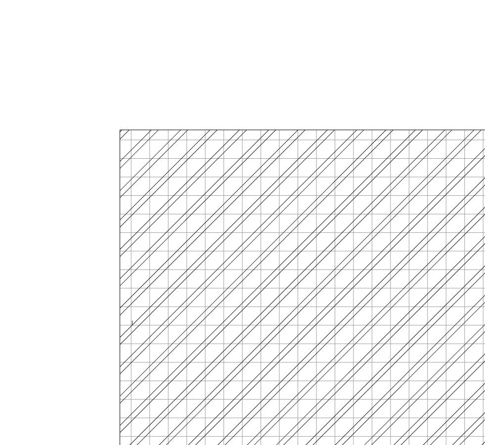
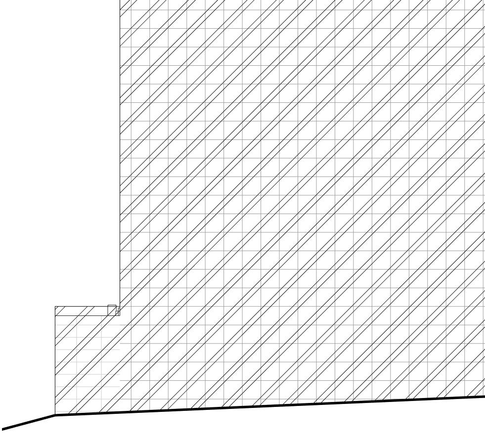




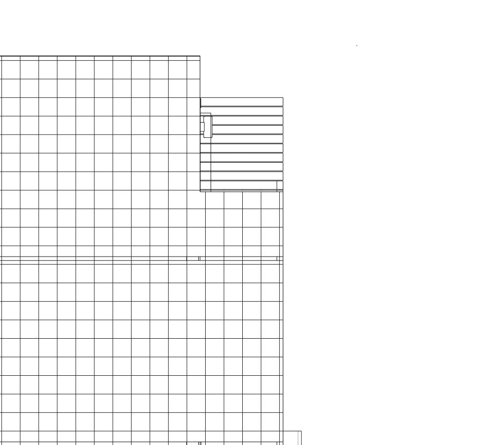
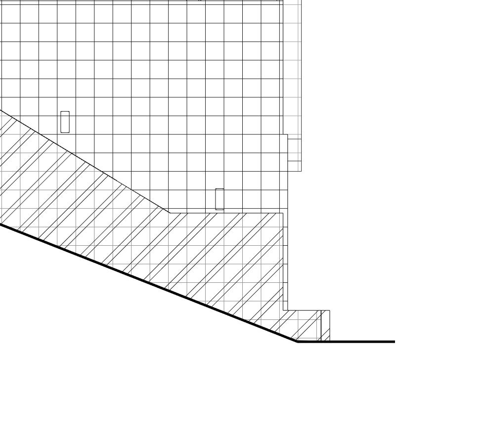
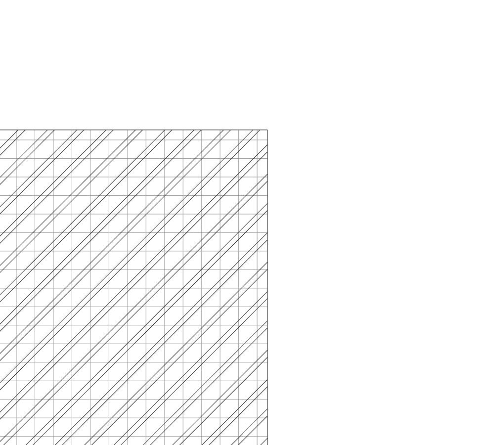
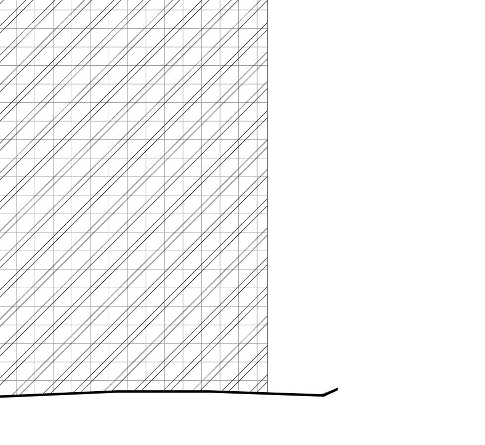



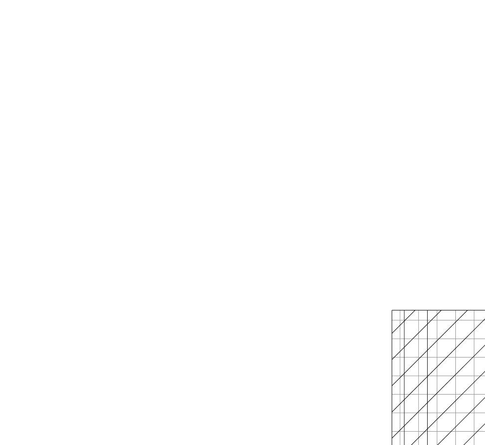

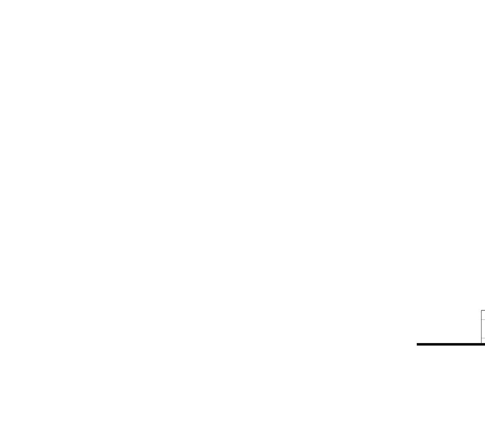





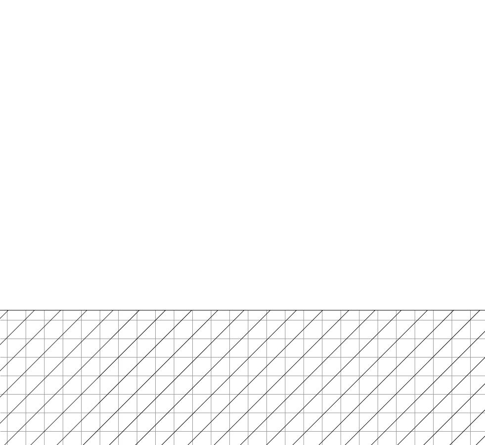
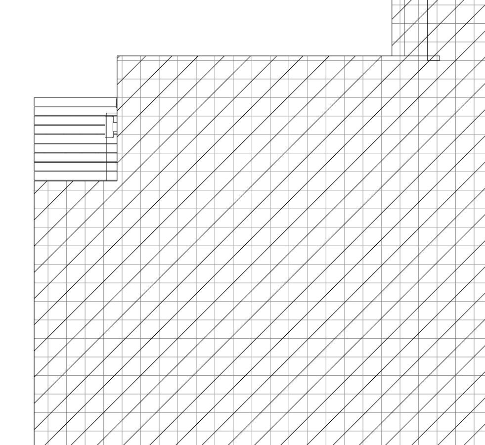
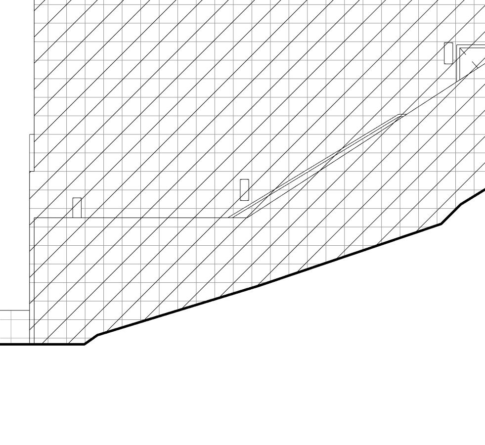
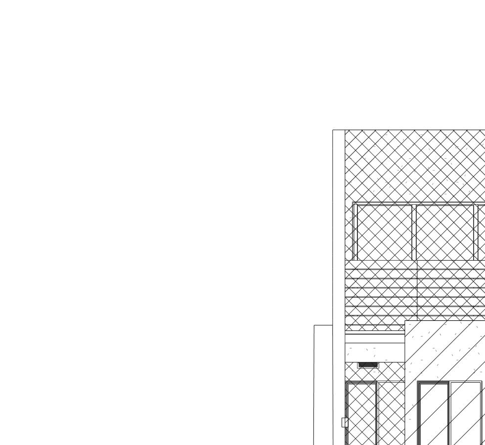
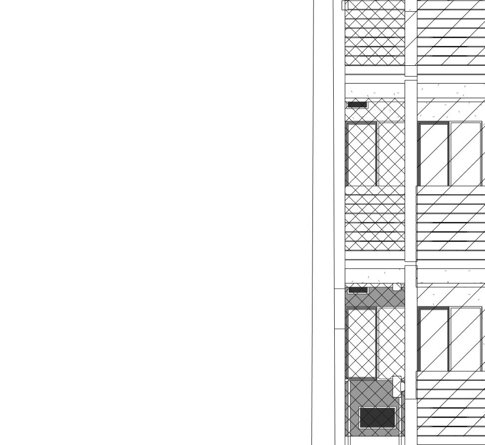
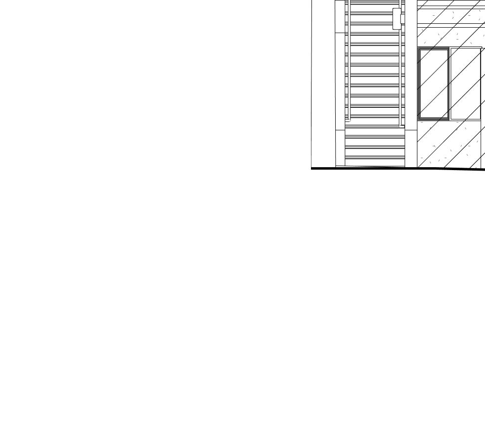


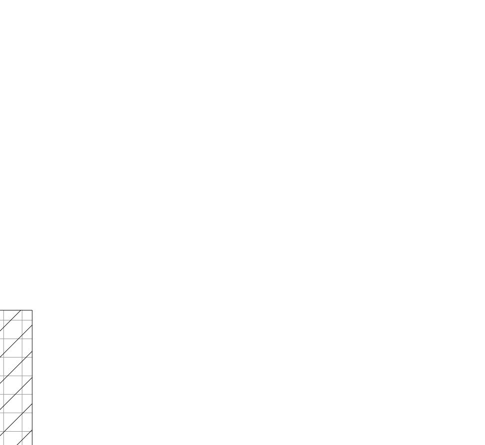
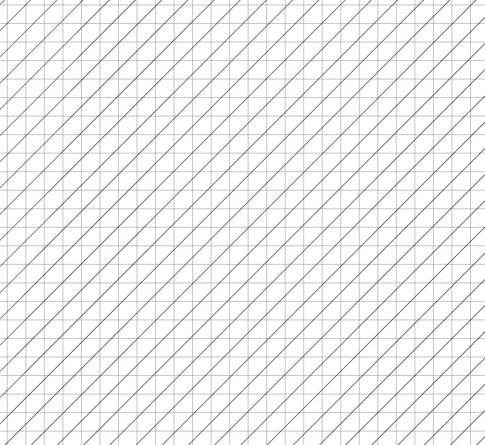
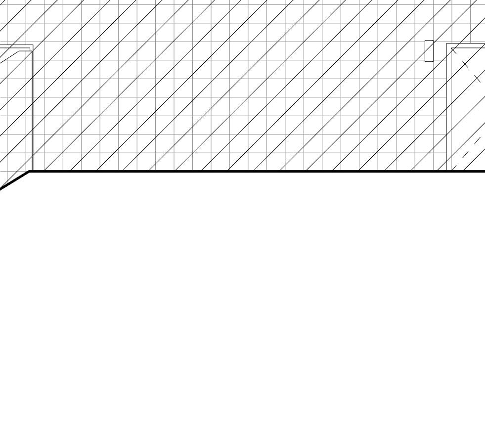
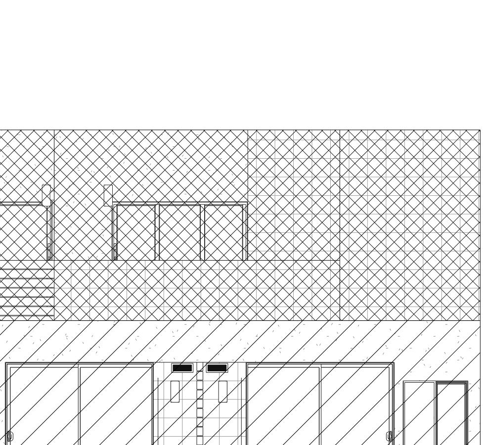
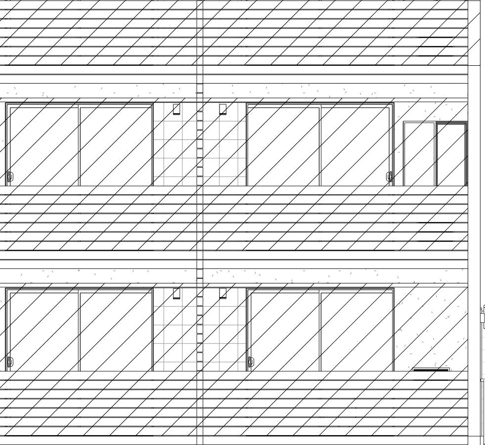
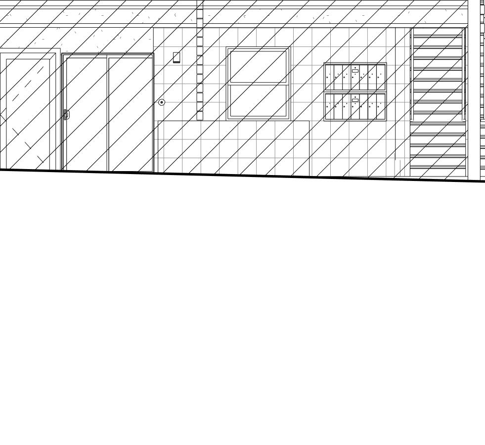



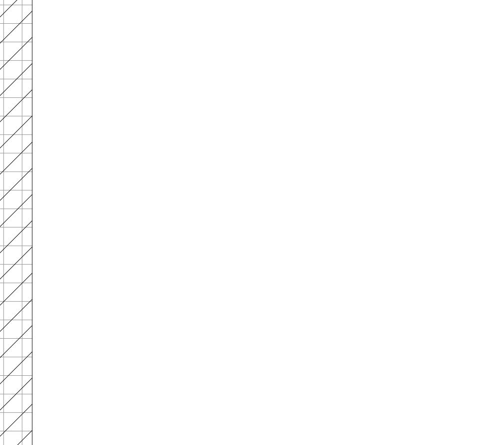
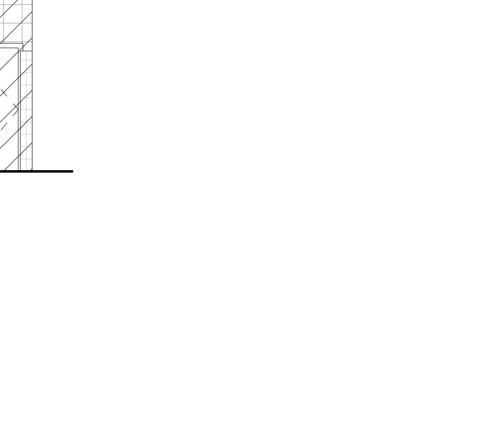

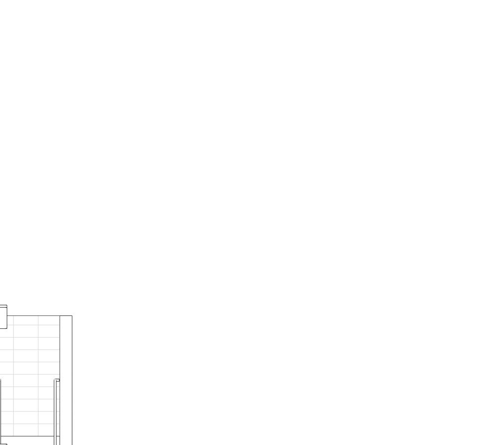
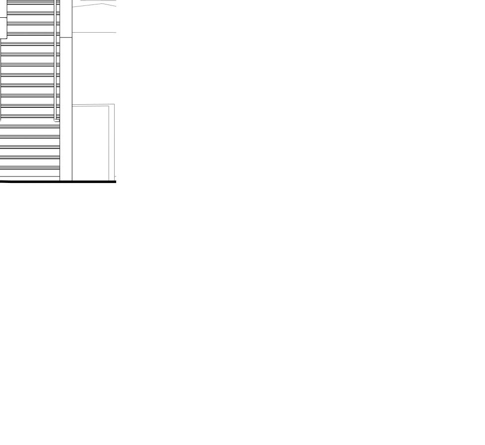










GAS SM SM SM SM SM SM SM SM SM SM SM SM SM SL SL WL WL WL GAS GAS TO LESS THAN 3 FT; NOT PERMITTED. REFER TO TABLE 705.8 TO LESS THAN 10 FT; MAXIMUM ALLOWED 25%. REFER TO TABLE 705.8 15 TO LESS THAN 20 FT; MAXIMUM ALLOWED 75%. REFER TO TABLE 705.8 10 TO LESS THAN 15 FT; MAXIMUM ALLOWED 45%. REFER TO TABLE 705.8 OPEN AREA CALCULATION ELEVATIONS FACING THE RIGHT OF WAY. REFER TO TABLE 705.8. SUPERCEDES OPEN AREA CALCULATION. ACTUAL OPENING % IN WALL OPENING SQ. FT WALL AREA SQ. FT MAX. ALLOWABLE % TO LESS THAN 5 FT; MAXIMUM ALLOWED 15%. REFER TO TABLE 705.8 ALL OPENINGS TAKEN FROM FACE OF BALCONY U.N.O 30 FT OR GREATER; NOT REQUIRED. REFER TO TABLE 705.8 25 FT OR GREATER; NOT REQUIRED. REFER TO TABLE 705.8 20 TO LESS THAN 25 FT; NOT REQUIRED. REFER TO TABLE 705.8 LEGEND - CODE ANALYSIS SDMC Table 131-05F OFFSETTING PLANES REQUIREMENTS More than 100' 1. 6 planes consisting of: 2. 2 with a minimum separation of 3 inches, and 3. 2 with a minimum separation of 8 inches, and 4. 2 with a minimum separation of 3 feet, and plus 1 additional plane for each 50 feet of building facade length over 100 feet (maximum of 3 additional planes required with a minimum separation of 5 feet). BASEMENT 0" GROUND LEVEL 10'-0" LEVEL 2 20'-0" T.O. ROOF ACCESS 49'-0 1/2" LEVEL 4 40'-0" LEVEL 3 30'-0" 34 80 42% 45% 0 559 0% 15% 36 80 45% 45% 0 60 0% 45% 0 1151 0% 0 0 1151 0% 0 0 1151 0% 0 0 1151 0% 0 0 559 0% 15% 0 559 0% 15% BASEMENT 0" GROUND LEVEL 10'-0" LEVEL 2 20'-0" T.O. ROOF ACCESS 49'-0 1/2" LEVEL 4 40'-0" LEVEL 3 30'-0" ST5-0 0 150 0% 25% 48 523 9% 25% 0 523 0% 25% 0 494 0% 25% 0 299 0% 25% BASEMENT 0" GROUND LEVEL 10'-0" LEVEL 2 20'-0" T.O. ROOF ACCESS 49'-0 1/2" LEVEL 4 40'-0" LEVEL 3 30'-0" 101 272 37% 75% 156 239 65% 75% 156 239 65% 75% 0 72 0% N/A 15 28 54% N/A NOT REQUIRED 15 28 54% N/A NOT REQUIRED 15 28 54% N/A NOT REQUIRED NOT REQUIRED 0 78 0% N/A NOT REQUIRED 68 114 60% N/A NOT REQUIRED 156 311 50% 75% GROUND LEVEL 10'-0" LEVEL 2 20'-0" T.O. ROOF ACCESS 49'-0 1/2" LEVEL 4 40'-0" LEVEL 3 30'-0" 0 1338 0% 0% BLDG ENTRANCE LINE OF BUILDING ABOVE (E) APARMENT BUILDING PROPOSED INTERIOR REMODEL TO BASEMENT UNITS (R-2) PRIMARY OCCUPANCY 1520 TYLER AVE. SAN DIEGO, CA 92103 445-292-16-00 (N) PROPOSED ADU (R-2) PRIMARY OCCUPANCY 1520 TYLER AVE. SAN DIEGO, CA 92103 445-292-16-00 ALLEY 00 F O R A D U S 50 R E A R S E T B A C K F O R P R I M A R Y B U L D I N G 19-6 ALLEY = 0'-0" SETBACK BFP IMAGINARY FIRE SEPARATION LINE 9'-10"14'-0" 16'-5" 39'-8" (N) ELECTRICAL METERS LOCATION C L OF ALLEY 9-9 54'-4" 38'-4" 52'-4" 9'-10" STATEOF CALIFORNIA LICENSED ARCHITECT No. C35050 S TEVEN P WALDRO N REN 07 -31-21 PROJECT #: DATE: JOB #: ARCHITECTS THIS DOCUMENT CONTAINS INFORMATION PROPRIETARY TO A RCHITECTS LOCAL. IT IS FURNISHED IN CONFIDENCE FOR THE LIMITED PURPOSE OF EVALUATION, BIDDING OR REVIEW. THIS DOCUMENT AND ITS CONTENTS MAY NOT BE U SED FOR ANY OTHER PURPOSE AND MAY NOT BE REPRODUCED OR DISCLOSED TO O THER WITH THE PRIOR WRITTEN CONSENT OF ARCHITECTS LOCAL. ALL RIGHTS RES ERVED, © COPYRIGHT 2017 ABCDEFGHJKLMNPQ 1 R 2 3 4 5 6 7 8 9 10 11 12 13 14 ABCDEFGHJKLMNPQR 1 2 3 4 5 6 7 8 9 10 11 12 13 14 1515 S S 710 13th STREET, SUITE 307 SAN DIEGO, CA | 92101 619.535.0537 | ADMIN@ARCHITECTSLOCAL.COM WWW.ARCHITECTSLOCAL.COM AGENCY 06/17/2022 G005 OPENNESS PERCENTAGES ANALYSIS 220303 1520 TYLER AVE. SAN DIEGO, CA 92103 PROGRESS DD SET 1520 TYLER 1/8" = 1'-0" 1 NORTH ELEVATION 1/8" = 1'-0" 2 SOUTH ELEVATION 1/8" = 1'-0" 3 WEST ELEVATION 1/8" = 1'-0" 4 EAST ELEVATION No.DescriptionDate 1" = 10'-0" 5 SITE PLAN.
(E) 7 UNIT APARTMENT BUILDING (R-2) PRIMARY OCCUPANCY
4210 CAMPUS AVE. SAN DIEGO, CA 92103
445-292-18-00
(E) SINGLE FAMILY DWELLING (R-3) PRIMARY OCCUPANCY
4217 CLEVELAND AVE. SAN DIEGO, CA 92103
445-292-13-00
(E) APARMENT BUILDING (R-2) PRIMARY OCCUPANCY
4201 CLEVELAND AVE. SAN DIEGO, CA 92103
445-292-26-00
(N) PROPOSED ADU (R-2) PRIMARY OCCUPANCY
1520 TYLER AVE. SAN DIEGO, CA 92103 445-292-16-00
(E) APARMENT BUILDING (R-2) PRIMARY OCCUPANCY
445-292-16-00
(E) APARTMENT BUILDING (R-2) PRIMARY OCCUPANCY
4204 CAMPUS AVE. SAN DIEGO, CA 92103
445-292-17-00
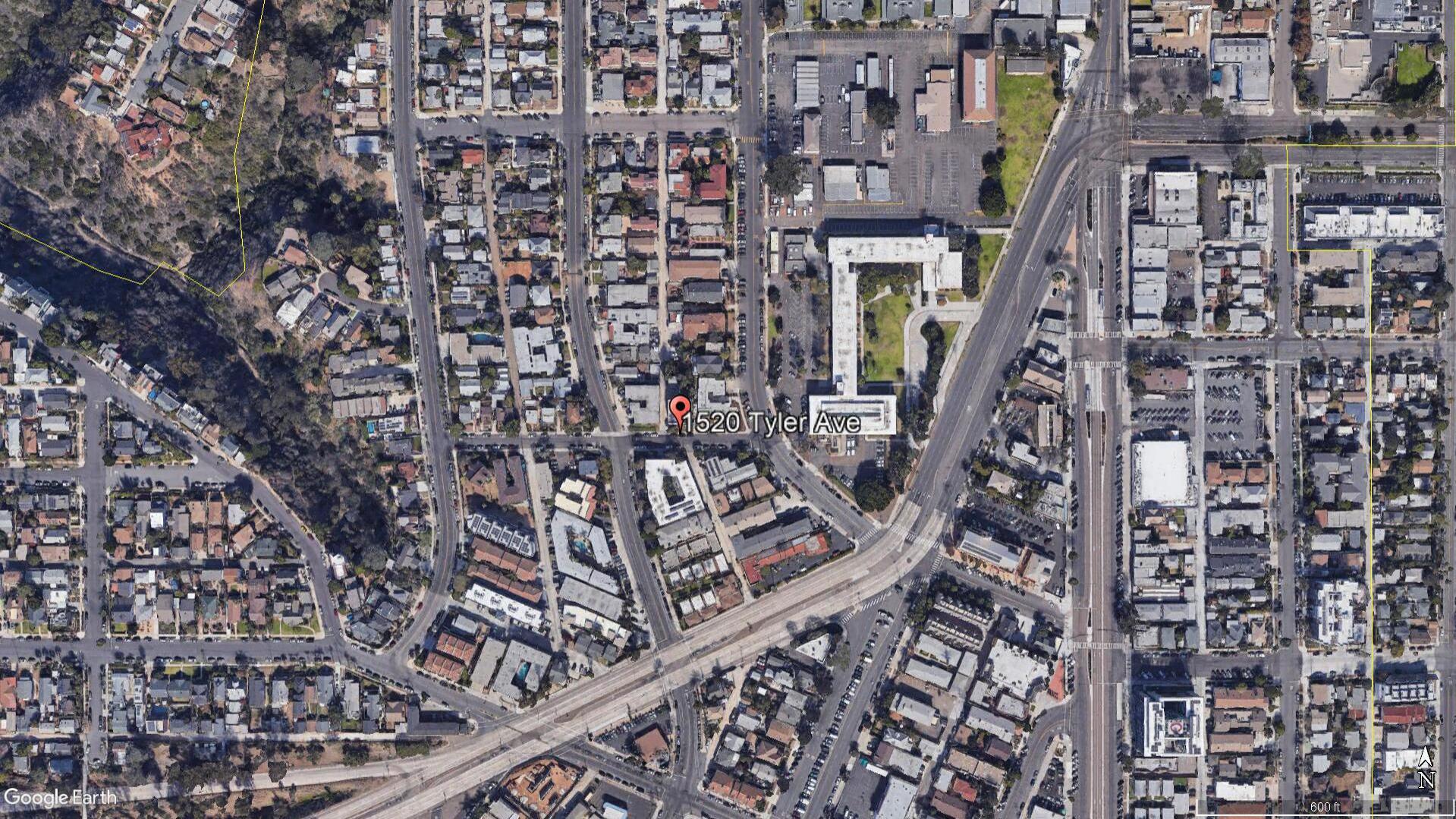
1. PROJECT TO COMPLY WITH 2019 CALIFORNIA FIRE CODE AND 2019 CALIFORNIA BUILDING CODE 2. PER CFC 501.4: FIRE APPARATUS ACCESS ROADS AND WATER SUPPLIES FOR FIRE PROTECTION, SHALL BE INSTALLED AND MADE SERVICEABLE PRIOR TO AND DURING TIME OF CONSTRUCTION. 3. PER SAN DIEGO MUNICIPAL CODE §95.0209: PROVIDE BUILDING ADDRESS NUMBERS, VISIBLE AND LEGIBLE FROM THE STREET OR ROAD FRONTING THE PROPERTY. 4. PER CFC 912.2.1: POST INDICATOR VALVES, FIRE DEPARTMENT CONNECTIONS, AND ALARM BELL ARE TO BE LOCATED ON THE ADDRESS/ACCESS SIDE OF THE STRUCTURE. 5. PER CBC SECTION 3002.4A: GENERAL STRETCHER REQUIREMENTS -ALL BUILDINGS AND STRUCTURES WITH ONE OR MORE PASSENGER SERVICE ELEVATORS SHALL BE PROVIDED WITH NOT LESS THAN ONE MEDICAL EMERGENCY SERVICE ELEVATOR TO ALL LANDINGS MEETING THE PROVISIONS OF SECTION 3002.4A. 6. PER SAN DIEGO MUNICIPAL CODE SECTION §55.0507 ITEM (C) HYDRANT LOCATIONS SHALL BE IDENTIFIED BY THE INSTALLATION OF REFLECTIVE BLUE COLORED MARKERS. SUCH MARKERS SHALL BE AFFIXED TO THE ROADWAY SURFACE, APPROXIMATELY CENTERED BETWEEN CURBS, AND AT A RIGHT ANGLE TO THE HYDRANT. 7. PER CFC 507.5.5: CLEAR SPACE AROUND HYDRANTS -A 3 FOOT CLEAR SPACE SHALL BE MAINTAINED AROUND THE CIRCUMFERENCE OF FIRE HYDRANTS, EXCEPT AS OTHERWISE REQUIRED OR APPROVED. 8. PER CFC 507.5.6: PHYSICAL PROTECTION -IF ADDITIONAL HYDRANTS ARE REQUIRED AND WHERE FIRE HYDRANTS ARE SUBJECT TO IMPACT BY A MOTOR VEHICLE, GUARD POST, OR OTHER APPROVED MEANS SHALL COMPLY WITH SECTION CFC 312. 9. SEE FIRE DEPARTMENT POLICY K-15-2 (SANDIEGO.GOV/FIRE, SERVICES & PROGRAMS, POLICIES, KNOX BOX REQUIREMENTS) 10. KEY BOXES SHALL BE PROVIDED FOR ALL HIGH RISE BUILDINGS, POOL ENCLOSURES, GATES IN THE PATH OF FIREFIGHTER TRAVEL TO STRUCTURES, SECURED PARKING LEVELS, DOORS GIVING ACCESS TO ALARM PANELS AND/OR ANNUNCIATORS, AND ANY OTHER STRUCTURES OR AREAS WHERE ACCESS TO AN AREA IS RESTRICTED AND SHALL BE INSTALLED PER CFC 506. 11. PER CFC SECTION 906: AT LEAST ONE FIRE ESTINGUISHER WITH A MINIMUM RATING OF 2-A-10-BC SHALL BE PROVIDED WITHIN 75 FEET MAXIMUM TRAVEL DISTANCE FOR EACH 6,000 SQUARE FEET OR PORTION THEREOF ON EACH FLOOR. 12. PER CFC 504.3: NEW BUILDINGS FOUR OR MORE STORIES ABOVE GRADE PLANE, EXCEPT THOSE WITH A ROOF SLOPE GREATER THAN FOUR UNITS VERTICAL IN 12 UNITS HORIZONTAL SHALL BE PROVIDED WITH A STAIRWAY TO THE ROOF IN ACCORDANCE WITH 1011.12. SUCH STAIRWAY SHALL BE MARKED AT STREET AND FLOOR LEVELS WITH A SIGN INDICATING THAT THE TSTAIRWAY CONTINUES TO THE ROOF. 13. PER CFC SECTION 504: EXTERIOR DOORS AND OPENINGS REQUIRED BY THIS CODE OR THE CBC SHALL BE MAINTAINED READILY ACCESSIBLE FOR EMERGENCY ACCESS BY THE FIRE DEPARTMENT. AN APPROVED ACCESS WALKWAY LEADING FROM FIRE APPARATUS ACCESS ROADS TO ETERIOR OPENINGS SHALL BE PROVIDED WHEN REQUIRED BY THE FIRE CODE OFFICIAL. 14. PER CFC 3313.1: EVERY BUILDING FOUR STORIES OR MORE IN HEIGHT SHALL BE PROVIDED WITH NOT LESS THAN ONE STANDPIPE FOR USE DURING CONSTRUCTION INSTALLED IN ACCORDANCE WITH CFC 3313.1. STANDPIPE SHALL BE INSTALLED WHEN THE PROGRESS OF CONSTRUCTION IS NOT MORE THAN 40 FEET IN HEIGHT ABOVE THE LOWEST LEVEL OF THE FIRE DEPARTMENT ACCESS. 15. VEGETATION SHALL BE SELECTED AND MAINTAINED IN SUCH A MANNER AS TO ALLOW IMMEDIATE ACCESS TO ALL HYDRANTS, VALVES, FIRE DEPARTMENT CONNECTIONS, PULL STATIONS, EXTINGUISHERS, SPRINKLER RISERS, ALARM CONTROL PANELS, RESCUE WINDOWS, AND OTHER DEVICES OR AREAS USED FOR FIREFIGHTING PURPOSES. VEGETATION OR BUILDING FEATURES SHALL NOT OBSTRUCT ADDRESS NUMBERS OR INHIBIT THE FUNCTIONING OF ALARM BELLS, HORNS OR STROBES. 16. PER CFC SECTION 804: DECORATIVE MATERIALS SHALL BE MAINTAINED IN A FLAME-RETARDANT CONDITION. 17. ALL BUILDINGS AND SITES UNDERGOING CONSTRUCTION ALTERATION, OR DEMOLITION SHALL COMPLY WITH THE REQUIREMENTS OF CHAPTER 33 OF THE CFC. 18. PER CFC 105.4.4: CONSTRUCTION DOCUMENTS APPROVED BY THE FIRE CODE OFFICIAL ARE APPROVED WITH THE INTENT THAT SUCH CONSTRUCTION DOCUMENTS COMPLY IN ALL RESPECTS WITH THE CFC. REVIEW AND APPROVAL BY THE FIRE CODE OFFICIAL SHALL NOT RELIEVE THE APPLICANT OF THE RESPONSIBILITY OF COMPLIANCE WITH THIS CODE. 19. FIRE PROTECTION EQUIPMENT SHALL BE IDENTIFIED N AN APPROVED MANNER. ROOFS CONTAINING CONTROLS FOR A/C SYSTEMS, SPRIMKLER RISERS AND VALVES, OR OTHER FIRE DETECTION, SUPPRESSION OR CONTROL ELEMENTS SHALL BE IDENTIFIED FOR TH EUSE OF THE FIRE DEPARTMENT. APPROVED SIGNS REQUIRED TO IDENTIFY FIRE PROTECTION EQUIPMENT AND EQUIPMENT LOCATION SHALL BE CONSTRUCTION OF DURABLE MATERIALS, PERMANENTLY INSTALLED AND READILY VISIBLE. 20. THE REQUIRED WIDTH OF ACCESS ROADWAYS SHALL NOT BE OBSTRUCTED IN ANY MANNER, INCLUDING THE PARKING OF VEHICLES. WHERE NO SPACE IS PROVIDED FOR PARKING ALONG ACCESS ROADWAYS, THEY SHALL BE KEPT CLEAR BY THE POSTING OF SIGNS OR THE PAINTING OF CURB PER POLICY A-14-1. 21. PROPERTY IS NOT LOCATED IN THE VERY HIGH FIRE HAZARD SEVERITY ZONE PER GRID 19.
BLDG ENTRANCE LINE OF BUILDING ABOVE
TYLER AVE.
1520 TYLER AVE. SAN DIEGO, CA 92103
ALLEY CURB TO C.L. 16'-0" P.L TO 30'-0"C.L. 0-0 o ADUS 5-0 S DE SETBACK FOR PRIMARY BU LD NG 0'0" F OR ADU 'S 10 '-0" FRO NT SET BAC K F OR PRI MAR Y B UILD ING 0'0" F OR ADU 'S 5'0" R EAR SE TBA CK FOR PR IMA RY BUIL DIN G 6 50 P L T O C U R B 1 41 14'0" 19-6" (E) POWER POLE (E) POWER POLE ALLEY = 0'-0" SETBACK WM BFP 8" (E) WATER LINE PER DWG 11360-8-D G IMAGINARY FIRE SEPARATION LINE 58 91 0 16'-5" 39'-8" FIRE APPARATUS MAX HOSE PULL DISTANCE: 200' MAX HOSE PULL DISTANCE: 200' 3 10 300-0 600-0 FIRE HYDRANT FIRE HYDRANT FIRE HYDRANT FIRE HYDRANT FIRE HYDRANT FIRE HYDRANT 3 10 1 53 52-0 55-10 43-8 30-0" 500" 30-0 500 30-0"500 30-0 500 STATEOF CALIFORNIA LICENSED ARCHITECT No. C35050 S TEVEN P WALDRO N REN 07 -31-21 PROJECT #: DATE: JOB #: ARCHITECTS THIS DOCUMENT CONTAINS INFORMATION PROPRIETARY TO A RCHITECTS LOCAL. IT IS FURNISHED IN CONFIDENCE FOR THE LIMITED PURPOSE OF EVALUATION, BIDDING OR REVIEW. THIS DOCUMENT AND ITS CONTENTS MAY NOT BE U SED FOR ANY OTHER PURPOSE AND MAY NOT BE REPRODUCED OR DISCLOSED TO O THER WITH THE PRIOR WRITTEN CONSENT OF ARCHITECTS LOCAL. ALL RIGHTS RES ERVED, © COPYRIGHT 2017 ABCDEFGHJKLMNPQ 1 R 2 3 4 5 6 7 8 9 10 11 12 13 14 ABCDEFGHJKLMNPQR 1 2 3 4 5 6 7 8 9 10 11 12 13 14 1515 S S 710 13th STREET, SUITE 307 SAN DIEGO, CA | 92101 619.535.0537 | ADMIN@ARCHITECTSLOCAL.COM WWW.ARCHITECTSLOCAL.COM AGENCY 06/17/2022 G200 FIRE ACCESS PLAN 220303 1520 TYLER AVE. SAN DIEGO, CA 92103 PROGRESS DD SET 1520 TYLER FIRE NOTES N 1" = 10'-0" 1 FIRE ACCESS PLAN 1" = 300'-0" 2 FIRE HYDRANT LOCATIONS 1" = 60'-0" 3 FIRE APPARATUS TURNING RADIUS No.DescriptionDate
UP UP UP UP F.E.C. F.E.C. GENERAL NOTES -EGRESS PER SECTION 1011.3, TACTILE EXIT SIGNS SHALL BE REQUIRED AT THE FOLLOWING LOCATIONS: A. WHENEVER BASIC CBC PROVISIONS REQUIRE EXIT SIGNS FROM A ROOM OR AREA TO A CORRIDOR OR HALLWAY. THE TACTILE EXIT SIGN SHALL HAVE THE WORDS, "EXIT ROUTE." B. EACH GRADE-LEVEL EXIT DOOR. THE TACTILE EXIT SIGN SHALL HAVE THE WORDS, "EXIT." C. EACH EXIT DOOR THAT LEADS DIRECTLY TO A GRADE-LEVEL EXTERIOR EXIT BY MEANS OF A STAIRCASE OR RAMP. THE TACTILE EXIT SIGN SHALL HAVE THE FOLLOWING WORDS AS APPROPRIATE: "EXIT STAIR DOWN.", "EXIT STAIR UP." D. EACH EXIT DOOR THAT LEADS DIRECTLY TO A GRADE-LEVEL EXTERIOR EXIT BY MEANS OF AN EXIT ENCLOSURE OR AN EXIT PASSAGEWAY. THE TACTILE EXI SIGN SHALL HAVE THE WORDS, "EXIT ROUTE." TACTILE STAIR LEVEL IDENTIFICATION SIGNS (COMPLYING WITH SECTION 1117B.5.1) SHALL BE LOCATED AT EACH FLOOR LEVEL LANDING IN ALL ENCLOSED STAIRWAYS IN BULIDING TWO OR MORE STORIES IN HEIGHT TO IDENTIFY THE FLOOR LEVEL. AT THE EXIT DISCHARGE LEVEL, THE SIGN SHALL INCLUDE A RAISED FIVE-POINTED STAR LOCATED TO THE LEFT OF THE IDENTIFYING FLOOR LEVEL. SECTION 1020.1.16. MEANS OF EGRESS IDENTIFICAITON SHOULD BE PROVIDED USING EXIT SIGNS THAT ARE INTERNALLY OR EXTERNALLY ILLUMINATED ALONG THE PATH OF EXIT TRAVEL WITHIN THE MEANS OF EGRESS SYSTEM. THE EXIT SIGNS SHALL MEET THE FOLLOWING MINIMUM REQUIREMENTS: A. EXIT SIGNS SHALL BE READILY VISIBLE FROM ANY DIRECTION OF APPROACH B. EXIT SIGNS SHALL BE LOCATED TO CLEARLY INDICATE THE DIRECTION OF EGRESS TRAVEL AND SUCH THAT NO POINT SHALL BE MORE THAN 100' FROM THE NEAREST VISIBLE SIGN (SEC. 1011) EXIT SIGNS ARE NOT REQUIRED: A. IN ROOMS OR AREAS WHICH REQUIRE ONLY ONE EXIT B. AT MAIN EXTERIOR DOORS THAT ARE OBVIOUSLY IDENTIFIABLE AS EXITS. CONFIRM WITH BUILDING OFFICIAL (SEC.1011) EXIT SIGNS SHALL BE ILLUMINATED AT ALL TIMES, EITHER INTERNALLY OR EXTERNALLY. EXIT SIGNS SHALL BE CONNECTED TO AN EMERGENCY ELECTRICAL POWER SYSTEM (STORAGE BATTERIES, UNIT EQUIPMENT, OR AN ON-SITE GENERATOR SET) OR APPROVED SELF-LUMINOUS SYSTEM THAT PROVIDES CONTINUOUS ILLUMINATION INDEPENDENT OF THE EXTERNAL POWER SOURCE. 1. 2. 3. 4. 5. ANY TIME A BUILDING IS OCCUPIED, THE MEANS OF EGRESS SHALL BE ILLUMINATED. PROVIDE MEANS OF EXIT ILLUMINATION THAT HAS A MINIMUM INTENSITY OF NOT LESS THAN 1 FOOT CANDLE AT THE FLOOR LEVEL (SEC. 1006) POWER FOR THE MEANS OF EGRESS ILLUMINATION SHALL NORMALLY BE PROVIDED BY THE BUILDING'S ELECTRICAL SUPPLY. IN THE EVENT OF A POWER FAILURE, AN EMERGENCY ELECTRICAL SYSTEM SHALL AUTOMATICALLY ILLUMINATE THE FOLLOWING AREAS: (SEC. 1006.3) A. AISLES IN ROOMS AND SPACES THAT REQUIRE 2 OR MORE MEANS OF EGRESS. B. CORRIDORS, EXIT ENCLOSURES AND EXIT PASSAGEWAYS IN BUILDINGS REQUIRED TO HAVE 2 OR MORE EXITS. C. INTERIOR EXIT DISCHARGE ELEMENTS IN BUILDINGS REQUIRED TO HAVE 2 OR MORE EXITS. D. EXTERIOR LANDINGS FOR EXIT DISCHARGE DOORWAYS TIN BUILDINGS REQUIRED TO HAVE 2 OR MORE EXITS. FLOOR LEVEL EXIT SIGNS SHALL BE REQUIRED AT INTERIOR CORRIDORS. SIGNS SHALL BE INSTALLED 6"-8" ABOVE FLOOR LEVEL AND SHALL INDICATE THE PATH OF EXIT TRAVEL. (SEC. 1011.6) FOR EXIT AND EXIT-ACCESS DOORS, THE SIGN SHALL BE ON THE DOOR OR ADJACENT TO THE DOOR WITH THE CLOSEST EDGE OF THE SIGN WITHIN 4" OF THE DOOR FRAME. THE MEANS OF EGRESS PATH SHALL HAVE A CEILING HEIGHT OF 7'-6" MIN. (SEC. 1003.2) VERTICAL PROTRUDING OBJECTS INTO THE MEANS OF EGRESS PATH SHALL ALLOW A MINIMUM CLEAR HEADROOM OF 80". DOOR CLOSERS AND STOPS SHALL NOT REDUCE THE HEADROOM TO LESS THAN 78" (SEC 1003.3) HORIZONTAL PROTRUDING OBJECTS INTO THE MEANS OF EGRESS PATH SHALL PROJECT MAX. 4" BETWEEN 27" - 80" AND SHALL NOT REDUCE THE MIN. CLEAR WIDTH OF ACCESSIBLE ROUTES. (SECTION 1003.3.3) POST A SIGN ADJACENT TO THE REQUIRED MAIN EXIT DOOR WITH 1-INCH LETERING STATING: "THIS DOOR MUST REMAIN UNLOCKED DURING BUSINESS HOURS." (MAIN EXIT ONLY) (1003.3.1.8) THE LONGEST TRAVEL DISTANCE IN SPRINKLERED BUILDINGS SHOULD NOT EXCEED 250'. (CH. 10, TABLE 1016.1) INSTALL APPROVED SMOKE DETECTORS IN ACCORDANCE WITH THE LOCAL MUNICIPALITY. THE MEANS OF EGRESS WILL BE ILLUMINATED TO A LEVEL OF NOT LESS THAN ONE FOOT-CANDLE AT THE WALKING SURFACE AT ALL TIMES THE BUILDING SPACE SERVED BY THE MEANS OF EGRESS IS OCCUPIED". CBC 1008.2.1] EXIT SIGNS SHALL BE INTERNALLY OR EXTERNALLY ILLUMINATED AT ALL TIMES AND SHALL BE CONNECTED TO AN EMERGENCY POWER SYSTEM (BATTERIES, UNIT EQUIPMENT OR AN ON-SITE GENERATOR) THAT WILL AUTOMATICALLY ILLUMINATE THE EXIT SIGNS FOR A DURATION OF NOT LESS THAN 90 MINUTES." [CBC 1013] 6. 7. 8. 9. 10. 11. 12. 13. 14. 15. 16. LEGEND -LIFE SAFETY COMMON PATH OF TRAVEL ILLUMINATED EXIT SIGN, SEE AN260 AND AS260 SERIES SHEET 5 LB, 2A-10BC FIRE EXTINGUISHER AND CABINET FE 2 HOUR RATED WALL 1 HOUR RATED WALL # # CUMULATIVE OCCUPANT LOAD OCCUPANT LOAD USING EXIT COMBINED TRAVEL OPEN TO BELOW/ABOVE OPEN TO ABOVE OPEN TO ABOVE 397 SF STUDIO A 89 SF STAIR 2 4 2 COMMON PATH OF TRAVEL: 27'-0" 2 OPEN TO ABOVE OPEN TO ABOVE OPEN TO ABOVE 67 SF BALCONY 230 SF STUDIO B 211 SF STUDIO C 217 SF CORRIDOR 214 SF STUDIO D 287 SF STUDIO E 123 SF STAIR 5 67 SF BALCONY 155 SF STAIR 4 2 2 2 2 COMMON PATH OF TRAVEL: 12'-9" COMMON PATH OF TRAVEL: 12'-9" COMMON PATH OF TRAVEL: 25'-0" COMMON PATH OF TRAVEL: 34'-3" 2 4 MAX. PATH OF TRAVEL: 30'-5" MAX. PATH OF TRAVEL: 63'-7" 2 MAX. PATH OF TRAVEL: 38'-3" OVERALLBUILDINGDIAGONAL 62-6 " DISTANCE BETWEEN STAIR 4 AT BASEMENT LEVEL EXIT AND STAIR 5 EXIT 45'-8" 2 BASEMENT STREET LEVEL EXIT DISCHARGE GROUND LEVEL LEVEL 2 LEVEL 3 LEVEL 4 3 11 13 12 2 41 2 EXITS PROVIDED 2 EXITS PROVIDED 2 EXITS PROVIDED 3 EXITS PROVIDED 3 EXITS PROVIDED STATEOF CALIFORNIA LICENSED ARCHITECT No. C35050 S TEVEN P WALDRO N REN 07 -31-21 PROJECT #: DATE: JOB #: ARCHITECTS THIS DOCUMENT CONTAINS INFORMATION PROPRIETARY TO A RCHITECTS LOCAL. IT IS FURNISHED IN CONFIDENCE FOR THE LIMITED PURPOSE OF EVALUATION, BIDDING OR REVIEW. THIS DOCUMENT AND ITS CONTENTS MAY NOT BE U SED FOR ANY OTHER PURPOSE AND MAY NOT BE REPRODUCED OR DISCLOSED TO O THER WITH THE PRIOR WRITTEN CONSENT OF ARCHITECTS LOCAL. ALL RIGHTS RES ERVED, © COPYRIGHT 2017 ABCDEFGHJKLMNPQ 1 R 2 3 4 5 6 7 8 9 10 11 12 13 14 ABCDEFGHJKLMNPQR 1 2 3 4 5 6 7 8 9 10 11 12 13 14 1515 S S 710 13th STREET, SUITE 307 SAN DIEGO, CA | 92101 619.535.0537 | ADMIN@ARCHITECTSLOCAL.COM WWW.ARCHITECTSLOCAL.COM AGENCY 06/17/2022 G201 LIFE SAFETY PLANS 220303 1520 TYLER AVE. SAN DIEGO, CA 92103 PROGRESS DD SET 1520 TYLER KEYNOTES KEYNOTEKEYNOTE DESCRIPTION 1/4" = 1'-0" 1 LIFE SAFETY PLAN -BASEMENT 1/4" = 1'-0" 2 LIFE SAFETY PLAN -GROUND LEVEL No.DescriptionDate EXIT SEPARATION DISTANCE BETWEEN INTERIOR EXIT STAIRWAY 4 & 5 DISTANCE TAKEN FROM EXIT DISCHARGE AT BASEMENT LEVEL AT STAR 4 TO EXIT DOOR AT STAIR = 45'-8" OVERALL DIAGONAL (L) = 62'-6" 3 = 20'-9" THEREFORE, INTERIOR EXIT STAIR 4 AND INTERIOR EXIT STAR 5 ARE SUCCESSFULLY SEPARATED. OCCUPANT LOAD - GROUND LEVEL NAME SQUARE FOOTAGEOLFOCCUPANT LOAD STUDIO B230 SF2002 BALCONY67 SF2001 STUDIO C211 SF2002 BALCONY67 SF2001 CORRIDOR217 SF2002 STUDIO D214 SF2002 STUDIO E287 SF2002 OCCUPANT LOAD - BASEMENT NAME SQUARE FOOTAGEOLFOCCUPANT LOAD STUDIO A397 SF2002 TOTAL 2 TOTAL 12 OCCUPANCY BY LEVEL
DN DN DN DN UP UP F.E.C. DN DN UP UP F.E.C. GENERAL NOTES -EGRESS PER SECTION 1011.3, TACTILE EXIT SIGNS SHALL BE REQUIRED AT THE FOLLOWING LOCATIONS: A. WHENEVER BASIC CBC PROVISIONS REQUIRE EXIT SIGNS FROM A ROOM OR AREA TO A CORRIDOR OR HALLWAY. THE TACTILE EXIT SIGN SHALL HAVE THE WORDS, "EXIT ROUTE." B. EACH GRADE-LEVEL EXIT DOOR. THE TACTILE EXIT SIGN SHALL HAVE THE WORDS, "EXIT." C. EACH EXIT DOOR THAT LEADS DIRECTLY TO A GRADE-LEVEL EXTERIOR EXIT BY MEANS OF A STAIRCASE OR RAMP. THE TACTILE EXIT SIGN SHALL HAVE THE FOLLOWING WORDS AS APPROPRIATE: "EXIT STAIR DOWN.", "EXIT STAIR UP." D. EACH EXIT DOOR THAT LEADS DIRECTLY TO A GRADE-LEVEL EXTERIOR EXIT BY MEANS OF AN EXIT ENCLOSURE OR AN EXIT PASSAGEWAY. THE TACTILE EXI SIGN SHALL HAVE THE WORDS, "EXIT ROUTE." TACTILE STAIR LEVEL IDENTIFICATION SIGNS (COMPLYING WITH SECTION 1117B.5.1) SHALL BE LOCATED AT EACH FLOOR LEVEL LANDING IN ALL ENCLOSED STAIRWAYS IN BULIDING TWO OR MORE STORIES IN HEIGHT TO IDENTIFY THE FLOOR LEVEL. AT THE EXIT DISCHARGE LEVEL, THE SIGN SHALL INCLUDE A RAISED FIVE-POINTED STAR LOCATED TO THE LEFT OF THE IDENTIFYING FLOOR LEVEL. SECTION 1020.1.16. MEANS OF EGRESS IDENTIFICAITON SHOULD BE PROVIDED USING EXIT SIGNS THAT ARE INTERNALLY OR EXTERNALLY ILLUMINATED ALONG THE PATH OF EXIT TRAVEL WITHIN THE MEANS OF EGRESS SYSTEM. THE EXIT SIGNS SHALL MEET THE FOLLOWING MINIMUM REQUIREMENTS: A. EXIT SIGNS SHALL BE READILY VISIBLE FROM ANY DIRECTION OF APPROACH B. EXIT SIGNS SHALL BE LOCATED TO CLEARLY INDICATE THE DIRECTION OF EGRESS TRAVEL AND SUCH THAT NO POINT SHALL BE MORE THAN 100' FROM THE NEAREST VISIBLE SIGN (SEC. 1011) EXIT SIGNS ARE NOT REQUIRED: A. IN ROOMS OR AREAS WHICH REQUIRE ONLY ONE EXIT B. AT MAIN EXTERIOR DOORS THAT ARE OBVIOUSLY IDENTIFIABLE AS EXITS. CONFIRM WITH BUILDING OFFICIAL (SEC.1011) EXIT SIGNS SHALL BE ILLUMINATED AT ALL TIMES, EITHER INTERNALLY OR EXTERNALLY. EXIT SIGNS SHALL BE CONNECTED TO AN EMERGENCY ELECTRICAL POWER SYSTEM (STORAGE BATTERIES, UNIT EQUIPMENT, OR AN ON-SITE GENERATOR SET) OR APPROVED SELF-LUMINOUS SYSTEM THAT PROVIDES CONTINUOUS ILLUMINATION INDEPENDENT OF THE EXTERNAL POWER SOURCE. 1. 2. 3. 4. 5. ANY TIME A BUILDING IS OCCUPIED, THE MEANS OF EGRESS SHALL BE ILLUMINATED. PROVIDE MEANS OF EXIT ILLUMINATION THAT HAS A MINIMUM INTENSITY OF NOT LESS THAN 1 FOOT CANDLE AT THE FLOOR LEVEL (SEC. 1006) POWER FOR THE MEANS OF EGRESS ILLUMINATION SHALL NORMALLY BE PROVIDED BY THE BUILDING'S ELECTRICAL SUPPLY. IN THE EVENT OF A POWER FAILURE, AN EMERGENCY ELECTRICAL SYSTEM SHALL AUTOMATICALLY ILLUMINATE THE FOLLOWING AREAS: (SEC. 1006.3) A. AISLES IN ROOMS AND SPACES THAT REQUIRE 2 OR MORE MEANS OF EGRESS. B. CORRIDORS, EXIT ENCLOSURES AND EXIT PASSAGEWAYS IN BUILDINGS REQUIRED TO HAVE 2 OR MORE EXITS. C. INTERIOR EXIT DISCHARGE ELEMENTS IN BUILDINGS REQUIRED TO HAVE 2 OR MORE EXITS. D. EXTERIOR LANDINGS FOR EXIT DISCHARGE DOORWAYS TIN BUILDINGS REQUIRED TO HAVE 2 OR MORE EXITS. FLOOR LEVEL EXIT SIGNS SHALL BE REQUIRED AT INTERIOR CORRIDORS. SIGNS SHALL BE INSTALLED 6"-8" ABOVE FLOOR LEVEL AND SHALL INDICATE THE PATH OF EXIT TRAVEL. (SEC. 1011.6) FOR EXIT AND EXIT-ACCESS DOORS, THE SIGN SHALL BE ON THE DOOR OR ADJACENT TO THE DOOR WITH THE CLOSEST EDGE OF THE SIGN WITHIN 4" OF THE DOOR FRAME. THE MEANS OF EGRESS PATH SHALL HAVE A CEILING HEIGHT OF 7'-6" MIN. (SEC. 1003.2) VERTICAL PROTRUDING OBJECTS INTO THE MEANS OF EGRESS PATH SHALL ALLOW A MINIMUM CLEAR HEADROOM OF 80". DOOR CLOSERS AND STOPS SHALL NOT REDUCE THE HEADROOM TO LESS THAN 78" (SEC 1003.3) HORIZONTAL PROTRUDING OBJECTS INTO THE MEANS OF EGRESS PATH SHALL PROJECT MAX. 4" BETWEEN 27" - 80" AND SHALL NOT REDUCE THE MIN. CLEAR WIDTH OF ACCESSIBLE ROUTES. (SECTION 1003.3.3) POST A SIGN ADJACENT TO THE REQUIRED MAIN EXIT DOOR WITH 1-INCH LETERING STATING: "THIS DOOR MUST REMAIN UNLOCKED DURING BUSINESS HOURS." (MAIN EXIT ONLY) (1003.3.1.8) THE LONGEST TRAVEL DISTANCE IN SPRINKLERED BUILDINGS SHOULD NOT EXCEED 250'. (CH. 10, TABLE 1016.1) INSTALL APPROVED SMOKE DETECTORS IN ACCORDANCE WITH THE LOCAL MUNICIPALITY. THE MEANS OF EGRESS WILL BE ILLUMINATED TO A LEVEL OF NOT LESS THAN ONE FOOT-CANDLE AT THE WALKING SURFACE AT ALL TIMES THE BUILDING SPACE SERVED BY THE MEANS OF EGRESS IS OCCUPIED". CBC 1008.2.1] EXIT SIGNS SHALL BE INTERNALLY OR EXTERNALLY ILLUMINATED AT ALL TIMES AND SHALL BE CONNECTED TO AN EMERGENCY POWER SYSTEM (BATTERIES, UNIT EQUIPMENT OR AN ON-SITE GENERATOR) THAT WILL AUTOMATICALLY ILLUMINATE THE EXIT SIGNS FOR A DURATION OF NOT LESS THAN 90 MINUTES." [CBC 1013] 6. 7. 8. 9. 10. 11. 12. 13. 14. 15. 16. LEGEND -LIFE SAFETY COMMON PATH OF TRAVEL ILLUMINATED EXIT SIGN, SEE AN260 AND AS260 SERIES SHEET 5 LB, 2A-10BC FIRE EXTINGUISHER AND CABINET FE 2 HOUR RATED WALL 1 HOUR RATED WALL # # CUMULATIVE OCCUPANT LOAD OCCUPANT LOAD USING EXIT COMBINED TRAVEL OPEN TO BELOW/ABOVE 123 SF STAIR 5 218 SF CORRIDOR 213 SF STUDIO D 286 SF STUDIO E 233 SF STUDIO B 246 SF STUDIO C1 67 SF BALCONY 67 SF BALCONY 121 SF STAIR 4 3 3 3 7 6 MAX. PATH OF TRAVEL: 38'-3" COMMON PATH OF TRAVEL: 12'-9" COMMON PATH OF TRAVEL: 12'-9" COMMON PATH OF TRAVEL: 25'-0" COMMON PATH OF TRAVEL: 34'-3" 2 MAX. PATH OF TRAVEL: 35'-8" 46 SF BALCONY 1 1 2 1 2 2 2 233 SF STUDIO B 67 SF BALCONY 67 SF BALCONY 246 SF STUDIO C1 121 SF STAIR 4 123 SF STAIR 5 217 SF CORRIDOR 213 SF STUDIO D 287 SF STUDIO E 46 SF BALCONY 2 2 3 5 6 MAX. PATH OF TRAVEL: 38'-3" COMMON PATH OF TRAVEL: 12'-9" 2 MAX. PATH OF TRAVEL: 35'-8" COMMON PATH OF TRAVEL: 25'-0" COMMON PATH OF TRAVEL: 34'-3" 2 1 BASEMENT STREET LEVEL EXIT DISCHARGE GROUND LEVEL LEVEL 2 LEVEL 3 LEVEL 4 3 11 13 12 2 41 2 EXITS PROVIDED 2 EXITS PROVIDED 2 EXITS PROVIDED 3 EXITS PROVIDED 3 EXITS PROVIDED STATEOF CALIFORNIA LICENSED ARCHITECT No. C35050 S TEVEN P WALDRO N REN 07 -31-21 PROJECT #: DATE: JOB #: ARCHITECTS THIS DOCUMENT CONTAINS INFORMATION PROPRIETARY TO A RCHITECTS LOCAL. IT IS FURNISHED IN CONFIDENCE FOR THE LIMITED PURPOSE OF EVALUATION, BIDDING OR REVIEW. THIS DOCUMENT AND ITS CONTENTS MAY NOT BE U SED FOR ANY OTHER PURPOSE AND MAY NOT BE REPRODUCED OR DISCLOSED TO O THER WITH THE PRIOR WRITTEN CONSENT OF ARCHITECTS LOCAL. ALL RIGHTS RES ERVED, © COPYRIGHT 2017 ABCDEFGHJKLMNPQ 1 R 2 3 4 5 6 7 8 9 10 11 12 13 14 ABCDEFGHJKLMNPQR 1 2 3 4 5 6 7 8 9 10 11 12 13 14 1515 S S 710 13th STREET, SUITE 307 SAN DIEGO, CA | 92101 619.535.0537 | ADMIN@ARCHITECTSLOCAL.COM WWW.ARCHITECTSLOCAL.COM AGENCY 06/17/2022 G202 LIFE SAFETY PLANS 220303 1520 TYLER AVE. SAN DIEGO, CA 92103 PROGRESS DD SET 1520 TYLER KEYNOTES KEYNOTEKEYNOTE DESCRIPTION 1/4" = 1'-0" 1 LIFE SAFETY PLAN -LEVEL 2 1/4" = 1'-0" 2 LIFE SAFETY PLAN -LEVEL 3 No.DescriptionDate OCCUPANT LOAD - LEVEL 2 NAME SQUARE FOOTAGEOLFOCCUPANT LOAD BALCONY67 SF2001 BALCONY67 SF2001 CORRIDOR217 SF2002 STUDIO D214 SF2002 STUDIO E287 SF2002 STUDIO C1246 SF2002 STUDIO B233 SF2002 BALCONY46 SF2001 214 214 SF 287 SF 217 TOTAL 13 OCCUPANT LOAD - LEVEL 3 NAME SQUARE FOOTAGEOLFOCCUPANT LOAD CORRIDOR217 SF2002 STUDIO D214 SF2002 STUDIO E287 SF2002 STUDIO C1246 SF2002 STUDIO B233 SF2002 BALCONY46 SF2001 TOTAL 11 OCCUPANCY BY LEVEL
DN DN F.E.C. GENERAL NOTES -EGRESS PER SECTION 1011.3, TACTILE EXIT SIGNS SHALL BE REQUIRED AT THE FOLLOWING LOCATIONS: A. WHENEVER BASIC CBC PROVISIONS REQUIRE EXIT SIGNS FROM A ROOM OR AREA TO A CORRIDOR OR HALLWAY. THE TACTILE EXIT SIGN SHALL HAVE THE WORDS, "EXIT ROUTE." B. EACH GRADE-LEVEL EXIT DOOR. THE TACTILE EXIT SIGN SHALL HAVE THE WORDS, "EXIT." C. EACH EXIT DOOR THAT LEADS DIRECTLY TO A GRADE-LEVEL EXTERIOR EXIT BY MEANS OF A STAIRCASE OR RAMP. THE TACTILE EXIT SIGN SHALL HAVE THE FOLLOWING WORDS AS APPROPRIATE: "EXIT STAIR DOWN.", "EXIT STAIR UP." D. EACH EXIT DOOR THAT LEADS DIRECTLY TO A GRADE-LEVEL EXTERIOR EXIT BY MEANS OF AN EXIT ENCLOSURE OR AN EXIT PASSAGEWAY. THE TACTILE EXI SIGN SHALL HAVE THE WORDS, "EXIT ROUTE." TACTILE STAIR LEVEL IDENTIFICATION SIGNS (COMPLYING WITH SECTION 1117B.5.1) SHALL BE LOCATED AT EACH FLOOR LEVEL LANDING IN ALL ENCLOSED STAIRWAYS IN BULIDING TWO OR MORE STORIES IN HEIGHT TO IDENTIFY THE FLOOR LEVEL. AT THE EXIT DISCHARGE LEVEL, THE SIGN SHALL INCLUDE A RAISED FIVE-POINTED STAR LOCATED TO THE LEFT OF THE IDENTIFYING FLOOR LEVEL. SECTION 1020.1.16. MEANS OF EGRESS IDENTIFICAITON SHOULD BE PROVIDED USING EXIT SIGNS THAT ARE INTERNALLY OR EXTERNALLY ILLUMINATED ALONG THE PATH OF EXIT TRAVEL WITHIN THE MEANS OF EGRESS SYSTEM. THE EXIT SIGNS SHALL MEET THE FOLLOWING MINIMUM REQUIREMENTS: A. EXIT SIGNS SHALL BE READILY VISIBLE FROM ANY DIRECTION OF APPROACH B. EXIT SIGNS SHALL BE LOCATED TO CLEARLY INDICATE THE DIRECTION OF EGRESS TRAVEL AND SUCH THAT NO POINT SHALL BE MORE THAN 100' FROM THE NEAREST VISIBLE SIGN (SEC. 1011) EXIT SIGNS ARE NOT REQUIRED: A. IN ROOMS OR AREAS WHICH REQUIRE ONLY ONE EXIT B. AT MAIN EXTERIOR DOORS THAT ARE OBVIOUSLY IDENTIFIABLE AS EXITS. CONFIRM WITH BUILDING OFFICIAL (SEC.1011) EXIT SIGNS SHALL BE ILLUMINATED AT ALL TIMES, EITHER INTERNALLY OR EXTERNALLY. EXIT SIGNS SHALL BE CONNECTED TO AN EMERGENCY ELECTRICAL POWER SYSTEM (STORAGE BATTERIES, UNIT EQUIPMENT, OR AN ON-SITE GENERATOR SET) OR APPROVED SELF-LUMINOUS SYSTEM THAT PROVIDES CONTINUOUS ILLUMINATION INDEPENDENT OF THE EXTERNAL POWER SOURCE. 1. 2. 3. 4. 5. ANY TIME A BUILDING IS OCCUPIED, THE MEANS OF EGRESS SHALL BE ILLUMINATED. PROVIDE MEANS OF EXIT ILLUMINATION THAT HAS A MINIMUM INTENSITY OF NOT LESS THAN 1 FOOT CANDLE AT THE FLOOR LEVEL (SEC. 1006) POWER FOR THE MEANS OF EGRESS ILLUMINATION SHALL NORMALLY BE PROVIDED BY THE BUILDING'S ELECTRICAL SUPPLY. IN THE EVENT OF A POWER FAILURE, AN EMERGENCY ELECTRICAL SYSTEM SHALL AUTOMATICALLY ILLUMINATE THE FOLLOWING AREAS: (SEC. 1006.3) A. AISLES IN ROOMS AND SPACES THAT REQUIRE 2 OR MORE MEANS OF EGRESS. B. CORRIDORS, EXIT ENCLOSURES AND EXIT PASSAGEWAYS IN BUILDINGS REQUIRED TO HAVE 2 OR MORE EXITS. C. INTERIOR EXIT DISCHARGE ELEMENTS IN BUILDINGS REQUIRED TO HAVE 2 OR MORE EXITS. D. EXTERIOR LANDINGS FOR EXIT DISCHARGE DOORWAYS TIN BUILDINGS REQUIRED TO HAVE 2 OR MORE EXITS. FLOOR LEVEL EXIT SIGNS SHALL BE REQUIRED AT INTERIOR CORRIDORS. SIGNS SHALL BE INSTALLED 6"-8" ABOVE FLOOR LEVEL AND SHALL INDICATE THE PATH OF EXIT TRAVEL. (SEC. 1011.6) FOR EXIT AND EXIT-ACCESS DOORS, THE SIGN SHALL BE ON THE DOOR OR ADJACENT TO THE DOOR WITH THE CLOSEST EDGE OF THE SIGN WITHIN 4" OF THE DOOR FRAME. THE MEANS OF EGRESS PATH SHALL HAVE A CEILING HEIGHT OF 7'-6" MIN. (SEC. 1003.2) VERTICAL PROTRUDING OBJECTS INTO THE MEANS OF EGRESS PATH SHALL ALLOW A MINIMUM CLEAR HEADROOM OF 80". DOOR CLOSERS AND STOPS SHALL NOT REDUCE THE HEADROOM TO LESS THAN 78" (SEC 1003.3) HORIZONTAL PROTRUDING OBJECTS INTO THE MEANS OF EGRESS PATH SHALL PROJECT MAX. 4" BETWEEN 27" - 80" AND SHALL NOT REDUCE THE MIN. CLEAR WIDTH OF ACCESSIBLE ROUTES. (SECTION 1003.3.3) POST A SIGN ADJACENT TO THE REQUIRED MAIN EXIT DOOR WITH 1-INCH LETERING STATING: "THIS DOOR MUST REMAIN UNLOCKED DURING BUSINESS HOURS." (MAIN EXIT ONLY) (1003.3.1.8) THE LONGEST TRAVEL DISTANCE IN SPRINKLERED BUILDINGS SHOULD NOT EXCEED 250'. (CH. 10, TABLE 1016.1) INSTALL APPROVED SMOKE DETECTORS IN ACCORDANCE WITH THE LOCAL MUNICIPALITY. THE MEANS OF EGRESS WILL BE ILLUMINATED TO A LEVEL OF NOT LESS THAN ONE FOOT-CANDLE AT THE WALKING SURFACE AT ALL TIMES THE BUILDING SPACE SERVED BY THE MEANS OF EGRESS IS OCCUPIED". CBC 1008.2.1] EXIT SIGNS SHALL BE INTERNALLY OR EXTERNALLY ILLUMINATED AT ALL TIMES AND SHALL BE CONNECTED TO AN EMERGENCY POWER SYSTEM (BATTERIES, UNIT EQUIPMENT OR AN ON-SITE GENERATOR) THAT WILL AUTOMATICALLY ILLUMINATE THE EXIT SIGNS FOR A DURATION OF NOT LESS THAN 90 MINUTES." [CBC 1013] 6. 7. 8. 9. 10. 11. 12. 13. 14. 15. 16. LEGEND -LIFE SAFETY COMMON PATH OF TRAVEL ILLUMINATED EXIT SIGN, SEE AN260 AND AS260 SERIES SHEET 5 LB, 2A-10BC FIRE EXTINGUISHER AND CABINET FE 2 HOUR RATED WALL 1 HOUR RATED WALL # # CUMULATIVE OCCUPANT LOAD OCCUPANT LOAD USING EXIT COMBINED TRAVEL OPEN TO BELOW/ABOVE 595 SF 1BR 123 SF STAIR 5 123 SF STAIR 4 OPEN TO ABOVE COMMON PATH OF TRAVEL: 36'-0" 3 BASEMENT STREET LEVEL EXIT DISCHARGE GROUND LEVEL LEVEL 2 LEVEL 3 LEVEL 4 3 11 13 12 2 41 2 EXITS PROVIDED 2 EXITS PROVIDED 2 EXITS PROVIDED 3 EXITS PROVIDED 3 EXITS PROVIDED STATEOF CALIFORNIA LICENSED ARCHITECT No. C35050 S TEVEN P WALDRO N REN 07 -31-21 PROJECT #: DATE: JOB #: ARCHITECTS THIS DOCUMENT CONTAINS INFORMATION PROPRIETARY TO A RCHITECTS LOCAL. IT IS FURNISHED IN CONFIDENCE FOR THE LIMITED PURPOSE OF EVALUATION, BIDDING OR REVIEW. THIS DOCUMENT AND ITS CONTENTS MAY NOT BE U SED FOR ANY OTHER PURPOSE AND MAY NOT BE REPRODUCED OR DISCLOSED TO O THER WITH THE PRIOR WRITTEN CONSENT OF ARCHITECTS LOCAL. ALL RIGHTS RES ERVED, © COPYRIGHT 2017 ABCDEFGHJKLMNPQ 1 R 2 3 4 5 6 7 8 9 10 11 12 13 14 ABCDEFGHJKLMNPQR 1 2 3 4 5 6 7 8 9 10 11 12 13 14 1515 S S 710 13th STREET, SUITE 307 SAN DIEGO, CA | 92101 619.535.0537 | ADMIN@ARCHITECTSLOCAL.COM WWW.ARCHITECTSLOCAL.COM AGENCY 06/17/2022 G203 LIFE SAFETY PLANS 220303 1520 TYLER AVE. SAN DIEGO, CA 92103 PROGRESS DD SET 1520 TYLER KEYNOTES KEYNOTEKEYNOTE DESCRIPTION 1/4" = 1'-0" 1 LIFE SAFETY PLAN -LEVEL 4 No.DescriptionDate OCCUPANT LOAD - LEVEL 4 NAME SQUARE FOOTAGEOLFOCCUPANT LOAD 1BR595 SF2003 TOTAL 3 OCCUPANCY BY LEVEL
(E) SINGLE FAMILY DWELLING (R-3) PRIMARY OCCUPANCY
4217 CLEVELAND AVE. SAN DIEGO, CA 92103
445-292-13-00
(N) PROPOSED ADU (R-2) PRIMARY OCCUPANCY
1520 TYLER AVE. SAN DIEGO, CA 92103
445-292-16-00
(E) APARMENT BUILDING
(E) APARMENT BUILDING (R-2) PRIMARY OCCUPANCY
4201 CLEVELAND AVE. SAN DIEGO, CA 92103
445-292-26-00
PROPOSED INTERIOR REMODEL TO BASEMENT UNITS
(R-2) PRIMARY OCCUPANCY
1520 TYLER AVE. SAN DIEGO, CA 92103
445-292-16-00
TYLER AVE.
(E) 7 UNIT APARTMENT BUILDING (R-2) PRIMARY OCCUPANCY
4210 CAMPUS AVE. SAN DIEGO, CA 92103
445-292-18-00
(E) APARTMENT BUILDING (R-2) PRIMARY OCCUPANCY
4204 CAMPUS AVE. SAN DIEGO, CA 92103
445-292-17-00
GAS GAS GAS GAS WM WM WM WM WM WM WM WM WM WM WM WM WM WM WM WM WM WM WM WM WM WM WM WM WM WM SM SM SM SM SM SM SM SM SM SM SM SM SM SM SM SM SM SM SM SM SM SM SM SM SM SM SM WL WL WL SL SL WL WL WL WL WL GAS GAS GAS GAS WM WM WL WL SM SM SL SL
BLDG ENTRANCE LINE OF BUILDING ABOVE
ALLEY CURB TO C.L. 16'-0" P.L TO C.L. 30'-0" 0-0" o ADUS 5-0 S DE SETBACK FOR PRIMARY BU LD NG 00 F O R A D U S 1 00 F R O N T S E T B A C K F O R P R I M A R Y B U L D I N G 00 F O R A D U S 50 R E A R S E T B A C K F O R P R M A R Y B U L D I N G 6 50 P L T O C U R B 1 41 14' 0" 19-6" (E) POWER POLE (E) POWER POLE CAMPUS AVE. ALLEY = 0'-0" SETBACK WM BFP 8" (E) WATER MAIN PER DWG 11360-8-D IMAGINARY FIRE SEPARATION LINE 58 91 0 16'-5" 39'-8" (E) SEWER MAIN PER DWG 11360-8-D (N) ELECTRICAL METERS LOCATION (E) ELECTRICAL POLE P839089 STA 361-116 / 50KVA (N) GAS METERS LOCATION (E) FIRE HYDRANT (E) POWER POLE SIDEWALK SIDEWALK SIDEWALK SIDEWALK ALLEY (E) POWER POLE WITH PUBLIC STREET LIGHT (E) MAILBOX LOCATIONS GENERAL NOTES -SITE PLAN 1. 0' - 0" IS A REFERENCE. ABSOLUTE ELEVATION IS DERIVED FROM CIVIL DRAWINGS. 2. WHEN SHOWN IN SITE PLAN, ALL DIMENSIONS ARE TO FACE OF FINISH TO PROPERTY LINES, IMAGINARY LINES, SETBACKS, ETC., U.N.O. 3. DO NOT SCALE DRAWINGS. WRITTEN DIMENSIONS GOVERN. 4. SEE BUILDING PLANS FOR ALL OTHER NOTES AND DIMENSIONS NO SHOWN HERE. 5. SEE ACCESSIBILITY NOTES AND DETAILS FOR ACCESSIBILITY INFORMATION. 6. SEE CIVIL AND LANDSCAPE FOR ADDITIONAL INFORMATION 7. SEE CIVIL AND STRUCTURAL FOR GROUND LEVEL FINISH FLOOR ELEVATIONS. 8. ANY OFF-SITE IMPROVEMENTS SHOWN ARE FOR REFERENCE ONLY AND WILL BE REVIEWED AND PERMITTED SEPARETLY BY THE PUBLIC WORKS DEPARTMENT. 9. SEE CIVIL FOR ALL EXTERIOR GRADING AND DRAINAGE STRATEGIES. 10. NO PART OF RETAINING WALLS AND FOOTINGS SHALL ENCROACH INTO ADJACENT PROPERTIES OR EASEMENTS. 11. THE PROPERTY OWNER SHALL MAINTAIN ALL DRAINAGE FACILITIES LOCATED WITHIN THE PARCEL AND BE RESPONSIBLE TO PREVENT DAMAGE TO DOWNSTREAM PROPERTIES. 12. ENCLOSED PARKING GARAGES A. 406.6 ENCLOSED PARKING GARAGES ENCLOSED PARKING GARAGES SHALL COMPLY WITH SECTIONS 406.6.1 THROUGH 406.6.3. B. 406.6.1 HEIGHTS AND AREAS ENCLOSED VEHICLE PARKING GARAGES AND PORTIONS THEREOF THAT DO NOT MEET THE DEFINITION OF OPEN PARKING GARAGES SHALL BE LIMITED TO THE ALLOWABLE HEIGHTS AND AREAS SPECIFIED IN SECTIONS 504 AND 506 AS MODIFIED BY SECTION 507. ROOF PARKING IS PERMITTED. C. 406.6.2 VENTILATION A MECHANICAL VENTILATION SYSTEM SHALL BE PROVIDED N ACCORDANCE WITH THE CALIFORNIA MECHANICAL CODE. EXCEPTION: MECHANICAL VENTILATION SHALL NOT BE REQUIRED FOR ENCLOSED PARKING GARAGES THAT SERVE GROUP R-3 ONE- OR TWO-FAMILY DWELLINGS. D. [F] 406.6.3 AUTOMATIC SPRINKLER SYSTEM AN ENCLOSED PARKING GARAGE SHALL BE EQUIPPED WITH AN AUTOMATIC SPRINKLER SYSTEM IN ACCORDANCE WITH SECTION 903.2.10. LEGEND -FLOOR PLAN BUILDING ABOVE BUILDING SPACE AT GROUND FLOOR SETBACK LINES GAS METER ELECTRICAL METER PROPERTY LINE ELEVATION HEIGHT. SEE CIVIL DRAWINGS. STREET CENTER LINE BIOFILTRATION, SEE CIVIL & LANDSCAPE DRAWINGS PLANTING, SEE CIVIL & LANDSCAPE DRAWINGS CONCRETE PAVING, SEE CIVIL DRAWINGS ACCESSIBLE PATH OF TRAVEL, WALKS AND SIDEWALKS OF EXTERIOR ACCESSIBLE ROUTES TO HAVE MIN. CLEAR WIDTH OF 48" PER CBC 1113A.1.1. RUNNING SLOPE SHALL NOT BE STEEPER THAN 1:20, CROSS SLOPE SHALL NOT EXCEED 1:48. NO CHANGES IN LEVEL GREATER THAN 1/4" HIGH MAX. SHALL BE PERMITTED TO BE VERTICAL. NEIGHBORING BUILDING GAS LINE WATER MAIN WATER LATERAL SEWER MAIN SEWER LATERAL POWER POLE W/ LINE FIRE HYDRANT STATEOF CALIFORNIA LICENSED ARCHITECT No. C35050 S TEVEN P WALDRO N REN 07 -31-21 PROJECT #: DATE: JOB #: ARCHITECTS THIS DOCUMENT CONTAINS INFORMATION PROPRIETARY TO A RCHITECTS LOCAL. IT IS FURNISHED IN CONFIDENCE FOR THE LIMITED PURPOSE OF EVALUATION, BIDDING OR REVIEW. THIS DOCUMENT AND ITS CONTENTS MAY NOT BE U SED FOR ANY OTHER PURPOSE AND MAY NOT BE REPRODUCED OR DISCLOSED TO O THER WITH THE PRIOR WRITTEN CONSENT OF ARCHITECTS LOCAL. ALL RIGHTS RES ERVED, © COPYRIGHT 2017 ABCDEFGHJKLMNPQ 1 R 2 3 4 5 6 7 8 9 10 11 12 13 14 ABCDEFGHJKLMNPQR 1 2 3 4 5 6 7 8 9 10 11 12 13 14 1515 S S 710 13th STREET, SUITE 307 SAN DIEGO, CA | 92101 619.535.0537 | ADMIN@ARCHITECTSLOCAL.COM WWW.ARCHITECTSLOCAL.COM AGENCY 06/17/2022 A001 SITE PLAN 220303 1520 TYLER AVE. SAN DIEGO, CA 92103 PROGRESS DD SET 1520 TYLER 1" = 10'-0" 1 SITE PLAN KEYNOTES KEYNOTEKEYNOTE DESCRIPTION N No.DescriptionDate
UP UP (E) FULL BATH (E) FULL BATH (E) KITCHEN DEMO STAIRS DEMO CLOSET DEMO WALL (E) AREA TO BE CLEARED DEMO WALL DEMO WALL DEMO BACK AREA 9'11" 6'7 3/8" 2'5" 2'6" 4'8 3/4" 12'11" 7'2" 2'0" DEMO UNIT WHEN SHOWN IN PLAN, ALL DIMENSIONS ARE TO FACE OF STUD, FACE OF CONCRETE, CENTERLINE OF COLUMNS, OR CENTERLINE OF WALL ASSEMBLIES, U.N.O. DO NOT SCALE DRAWINGS. WRITTEN DIMENSIONS GOVERN. ALL CLEAR DIMENSIONS ARE NOT TO BE ADJUSTED WITHOUT APPROVAL OF THE ARCHITECT. SEE SITE PLAN FOR OVERALL SITE DIMENSIONS AND NOTES NOT SHOWN. ALL GRID LINES INDICATE CENTER OF STRUCTURAL WALL OR FACE OF STRUCTURAL MATERIAL, U.N.O. WINDOW TYPES AND LOCATIONS SHALL BE AS PER BUILDING PLANS, NOT ENLARGED PLANS. SEE ENLARGED PLANS FOR DIMENSIONS, TAGS, KEYNOTES, NOTES, ETC. NOT SHOWN. REFER TO CIVIL AND STRUCTURAL FOR LEVEL ONE FINISH FLOOR ELEVATIONS. SEE FINISH LEGEND FOR TYPICAL FINISHES, U.N.O. SEE REFLECTED CEILING PLANS FOR LOCATIONS AND DIMENSIONS OF SOFFITED AREAS. PROVIDE AND INSTALL 2X FLAT WOOD BLOCKING OR 16GA METAL STRAPPING FOR ALL BATH ACCESSORIES, HANDRAILS, CABINETS, TOWEL BARS, WALL MOUNTED FIXTURES AND ANY OTHER ITEMS ATTACHED TO WALLS. WALLS AND PARTITIONS WITHIN 2 FEET OF SERVICE SINKS, URINALS AND WATER CLOSETS SHALL HAVE A SMOOTH, HARD, NONABSORBENT SURFACE, TO A HEIGHT OF NOT LESS THAN 4 FEET ABOVE THE FLOOR, AND EXCEPT FOR STRUCTURAL ELEMENTS, THE MATERIALS USED IN SUCH WALLS SHALL BE OF A TYPE THAT IS NOT ADVERSELY AFFECTED BY MOISTURE". [CBC 1209.2.2] ADD THE FOLLOWING NOTE ON PLAN "SHOWER COMPARTMENTS AND WALLS ABOVE BATHTUBS WITH INSTALLED SHOWER HEADS SHALL BE FINISHED WITH A SMOOTH, NONABSORBENT SURFACE TO A HEIGHT NOT LESS THAN 72 INCHES ABOVE THE DRAIN INLET. 1. 2. 3. 4. 5. 6. 7. 8. 9. 10. 11. 12. 13. GENERAL NOTES -FLOOR PLAN ,1" ,1" ,1" DIMENSION - DENOTING FACE OF STRUCTURE/FRAMING U.N.O. DIMENSION - DENOTING CENTERLINE DIMENSION - DENOTING FACE OF FINISH/CLEAR CMU WALL (3HR RATED) 0 GRID LINE REFERENCE - FACE OF STUD, EDGE OF CMU/CONCRETE 1 A101 SIM BUILDING SECTION REFERENCE DWG. NO. SHEET NO. 1 A101 SIM WALL SECTION REFERENCE DWG. NO. SHEET NO. PLANTER EARTH (E) WALL LEGEND -(E) FLOOR PLAN SIDEWALK (N) PARTITION WALL DEMO WALL STATEOF CALIFORNIA LICENSED ARCHITECT No. C35050 S TEVEN P WALDRO N REN 07 -31-21 PROJECT #: DATE: JOB #: ARCHITECTS THIS DOCUMENT CONTAINS INFORMATION PROPRIETARY TO A RCHITECTS LOCAL. IT IS FURNISHED IN CONFIDENCE FOR THE LIMITED PURPOSE OF EVALUATION, BIDDING OR PURPOSE AND MAY NOT BE REPRODUCED OR DISCLOSED TO O THER WITH THE PRIOR WRITTEN CONSENT OF ARCHITECTS LOCAL. ALL RIGHTS RES ERVED, © COPYRIGHT 2017 ABCDEFGHJKLMNPQ 1 R 2 3 4 5 6 7 8 9 10 11 12 13 14 ABCDEFGHJKLMNPQR 1 2 3 4 5 6 7 8 9 10 11 12 13 14 1515 S S 710 13th STREET, SUITE 307 SAN DIEGO, CA | 92101 619.535.0537 | ADMIN@ARCHITECTSLOCAL.COM WWW.ARCHITECTSLOCAL.COM AGENCY A003 DEMO PLAN 06/17/2022 220303 1520 TYLER AVE. SAN DIEGO, CA 92103 Project Status 1520 TYLER 1/4" = 1'-0" 1 DEMOLITION PLAN No.DescriptionDate N N
UP 14'2 1/8" 4' 3 7/8" 19'3" 50'0" 48'9 1/2" 20'2"8'0"3'0 1/2"17' - 7" 20'6 1/2" 9'0 10'3/4" 4 3/4" (E) FULL BATH (E) KITCHEN 7'10 9'1/2"10'1" 5" 19' - 10 1/2"3'6 3/4" 21'5 3/4" 444 SF STUDIO 015 473 SF 1 BEDROOM 013 414 SF STUDIO 014 (N) KITCHEN (N) KITCHEN 17'3"2' - 0" (E) FULL BATH (N) WASHER /DRYER & WALL (N) WASHER /DRYER & WALL (N) FULL BATH & WALL (N) CLOSET & WALL (N) WINDOW 3' - 1" (N) ENTRY (N) TRASH AREA E01 E04 E03 E02 N01 E07 E05 E08 N02 E10 E11 E09 E14 N04 N03 E02 E01 E02 E02 E02 E02 E02 E01 N01 E03 E03 E01 5' 0" 22'1" 14'6 1/2" 8'5" 1'0" 9" 9" W3F W3A W3F W3A W3A W3A WHEN SHOWN IN PLAN, ALL DIMENSIONS ARE TO FACE OF STUD, FACE OF CONCRETE, CENTERLINE OF COLUMNS, OR CENTERLINE OF WALL ASSEMBLIES, U.N.O. DO NOT SCALE DRAWINGS. WRITTEN DIMENSIONS GOVERN. ALL CLEAR DIMENSIONS ARE NOT TO BE ADJUSTED WITHOUT APPROVAL OF THE ARCHITECT. SEE SITE PLAN FOR OVERALL SITE DIMENSIONS AND NOTES NOT SHOWN. ALL GRID LINES INDICATE CENTER OF STRUCTURAL WALL OR FACE OF STRUCTURAL MATERIAL, U.N.O. WINDOW TYPES AND LOCATIONS SHALL BE AS PER BUILDING PLANS, NOT ENLARGED PLANS. SEE ENLARGED PLANS FOR DIMENSIONS, TAGS, KEYNOTES, NOTES, ETC. NOT SHOWN. REFER TO CIVIL AND STRUCTURAL FOR LEVEL ONE FINISH FLOOR ELEVATIONS. SEE FINISH LEGEND FOR TYPICAL FINISHES, U.N.O. SEE REFLECTED CEILING PLANS FOR LOCATIONS AND DIMENSIONS OF SOFFITED AREAS. PROVIDE AND INSTALL 2X FLAT WOOD BLOCKING OR 16GA METAL STRAPPING FOR ALL BATH ACCESSORIES, HANDRAILS, CABINETS, TOWEL BARS, WALL MOUNTED FIXTURES AND ANY OTHER ITEMS ATTACHED TO WALLS. WALLS AND PARTITIONS WITHIN 2 FEET OF SERVICE SINKS URINALS AND WATER CLOSETS SHALL HAVE A SMOOTH, HARD, NONABSORBENT SURFACE, TO A HEIGHT OF NOT LESS THAN 4 FEET ABOVE THE FLOOR, AND EXCEPT FOR STRUCTURAL ELEMENTS, THE MATERIALS USED IN SUCH WALLS SHALL BE OF A TYPE THAT IS NOT ADVERSELY AFFECTED BY MOISTURE". [CBC 1209.2.2] ADD THE FOLLOWING NOTE ON PLAN "SHOWER COMPARTMENTS AND WALLS ABOVE BATHTUBS WITH INSTALLED SHOWER HEADS SHALL BE FINISHED WITH A SMOOTH, NONABSORBENT SURFACE TO A HEIGHT NOT LESS THAN 72 INCHES ABOVE THE DRAIN INLET. 1. 2. 3. 4. 5. 6. 7. 8. 9. 10. 11. 12. 13. GENERAL NOTES -FLOOR PLAN ,1" ,1" ,1" DIMENSION - DENOTING FACE OF STRUCTURE/FRAMING U.N.O. DIMENSION - DENOTING CENTERLINE DIMENSION - DENOTING FACE OF FINISH/CLEAR CMU WALL (3HR RATED) 0 GRID LINE REFERENCE - FACE OF STUD, EDGE OF CMU/CONCRETE 1 A101 SIM BUILDING SECTION REFERENCE DWG. NO. SHEET NO. 1 A101 SIM WALL SECTION REFERENCE DWG. NO. SHEET NO. PLANTER EARTH (E) WALL LEGEND -(E) FLOOR PLAN SIDEWALK (N) PARTITION WALL DEMO WALL STATEOF CALIFORNIA LICENSED ARCHITECT No. C35050 S TEVEN P WALDRO N REN 07 -31-21 PROJECT #: DATE: JOB #: ARCHITECTS THIS DOCUMENT CONTAINS INFORMATION PROPRIETARY TO A RCHITECTS LOCAL. IT IS FURNISHED IN CONFIDENCE FOR THE LIMITED PURPOSE OF EVALUATION, BIDDING OR PURPOSE AND MAY NOT BE REPRODUCED OR DISCLOSED TO O THER WITH THE PRIOR WRITTEN CONSENT OF ARCHITECTS LOCAL. ALL RIGHTS RES ERVED, © COPYRIGHT 2017 ABCDEFGHJKLMNPQ 1 R 2 3 4 5 6 7 8 9 10 11 12 13 14 ABCDEFGHJKLMNPQR 1 2 3 4 5 6 7 8 9 10 11 12 13 14 1515 S S 710 13th STREET, SUITE 307 SAN DIEGO, CA | 92101 619.535.0537 | ADMIN@ARCHITECTSLOCAL.COM WWW.ARCHITECTSLOCAL.COM AGENCY A100 EXISTING BUILDINGBASEMENT LEVEL 06/17/22 220303 1520 TYLER AVE. SAN DIEGO, CA 92103 Project Status 1520 TYLER 1/4" = 1'-0" 1 EXISTING BUILDING -BASEMENT No.DescriptionDate N N
5' - 6"5'6"4'10 1/2" 5'7" 4'6 1/2" 6'0" 6'0" 4'8" 5'5"2'6"4'6" 5'4 1/2" 5'4 1/2" 4' 0" 5'0" 5'0" 3'6 1/2" 3'0"6'2" 4'0" 6'7 1/2"6'7 1/2"3'0" 2' - 5"2'5 1/2" 1'6" 2'9" 8'-9" 8'-9" 8'-9" 8'-9" 8'-9" SD/CM SD/CM SD/CM SD/CM GENERAL NOTES -RCP 1. ALL DIMENSIONS TO FACE OF STRUCTURAL MATERIAL, U.N.O. 2. ALL GRID LINES INDICATE CENTER OF STRUCTURAL WALL OR FACE OF STRUCTURAL MATERIAL, U.N.O. 3. WRITTEN DIMENSIONS TO PREVAIL OVER SCALING OF DRAWINGS. SUBCONTRACTOR TO VERIFY ALL DIMENSIONS PRIOR TO CONSTRUCTION AND IMMEDIATELY NOTIFY ARCHITECT OF ANY DISCREPANCIES. 4. REFER TO FRAMING PLANS AND SECTIONS FOR CLARIFICATION AND DIMENSIONS OF SOFFITED AREAS. 5. FOR ALL DOOR, WINDOW & WALL TYPES REFER TO FLOOR PLANS AND ENLARGED PLANS. 6. REFER TO MECHANICAL DRAWINGS FOR ADDITIONAL INFORMATION ON ACCESS PANELS AND GRILLE SIZES. 7. PROVIDE CONCEALED PENDANT TYPE SPRINKLER HEADS AT ALL UNIT LOCATIONS. 8. SMOKE ALARMS AND SMOKE DETECTORS SHALL BE INSTALLED A MINIMUM OF 20 FEET HORIZONTAL DISTANCE FROM A PERMANENTLY INSTALLED COOKING APPLIANCE. 9. SMOKE ALARMS SHALL BE INSTALLED NOT LESS THAN A 3-FOOT HORIZONTAL DISTANCE FROM THE DOOR OR OPENING OF A BATHROOM THAT CONTAINS A BATHTUB OR SHOWER UNLESS THIS WOULD PREVENT PLACEMENT OF A SMOKE ALARM REQUIRED BY OTHER SECTIONS OF THE CBC. 10. SMOKE ALARMS AND SMOKE DETECTORS SHALL NOT BE INSTALLED WITHIN A 36-INCH HORIZONTAL PATH FROM THE SUPPLY REGISTERS OF A FORCED AIR HEATING OR COOLING SYSTEM AND SHALL BE INSTALLED OUTSIDE OF THE DIRECT AIRFLOW OF THOSE REGISTERS. 11. SMOKE ALARMS SHALL BE INTERCONNECTED SO THAT ACTUATION OF ONE ALARM WILL ACTIVATE ALL THE ALARMS WITHIN THE INDIVIDUAL DWELLING UNIT. IN NEW CONSTRUCTION SMOKE ALARMS SHALL RECEIVE THEIR PRIMARY POWER SOURCE FROM THE BUILDING WIRING AND SHALL BE EQUIPPED WITH BATTERY BACKUP AND LOW BATTERY SIGNAL. 12. SMOKE ALARMS SHALL COMPLY WITH NFPA 72 AND SHALL BE LISTED IN ACCORDANCE WITH UL 217. 13. COMBINATION SMOKE AND CARBON MONOXIDE ALARMS SHALL BE LISTED IN ACCORDANCE WITH UL 217 AND UL 2034. 14. SMOKE ALARM SYSTEMS AND COMPONENTS SHALL BE CALIFORNIA STATE FIRE MARSHAL LISTED AND APPROVED IN ACCORDANCE WITH CALIFORNIA CODE OF REGULATIONS, TITLE 19, DIVISION 1 FOR THE PURPOSE FOR WHICH THEY ARE INSTALLED. 15. DURING CONSTRUCTION, AT LEAST ONE EXTINGUISHER SHALL BE PROVIDED ON EACH FLOOR LEVEL AT EACH STAIRWAY, IN ALL STORAGE AND CONSTRUCTION SHEDS, IN LOCATIONS WHERE FLAMMABLE OR COMBUSTIBLE LIQUIDS ARE STORED OR USED, AND WHERE OTHER SPECIAL HAZARDS ARE PRESENT PER CFC SECTION 3315.1. 16. BUILDINGS UNDERGOING CONSTRUCTION, ALTERATION, OR DEMOLITION SHALL CONFORM TO CFC CHAPTER 33. WELDING, CUTTING, AND OTHER HOT WORK SHALL BE IN CONFORMANCE WITH CFC CHAPTER 35. EXHAUST FAN LEGEND -RCP GYP. BD. SOFFIT, SEE DETAILS. GYP. BD. CEILING AS PART OF RATED ASSEMBLY, SEE A802. NO CEILING OR EXPOSED TO STRUCTURE 6" DOWNLIGHT; SEE ELECTRICAL PLANS FOR FIXTURE TYPE. COMBINED EXHAUST FAN/LIGHT FIXTURE 2X6 CEDAR WITH CLEAR COAT SEALANT. STUCCO FINISH, HEIGHT AS INDICATED WALL SCONCE; SEE ELECTRICAL PLANS FOR FIXTURE TYPE. U.F.F. SOFFIT AT UNDERSIDE OF FRAMING ABOVE. X'-X" CEILING OR SOFFIT HEIGHT A.F.F. 6" DOWNLIGHT W/ INTEGRAL EMERGENCY BATTERY PACK; SEE ELECTRICAL PLANS FOR FIXTURE TYPE SHAFT MINIMUM OVERHEAD CLEARANCE 8'-2" FOR ADA VAN ACCESSIBILITY COMBINATION SMOKE & CO SENSOR, AND FIRE ALARM EXHAUST FAN PER MECHANICAL ILLUMINATED EXIT SIGN, SEE ELECTRICAL PLANS STATEOF CALIFORNIA LICENSED ARCHITECT No. C35050 S TEVEN P WALDRO N REN 07 -31-21 PROJECT #: DATE: JOB #: ARCHITECTS THIS DOCUMENT CONTAINS INFORMATION PROPRIETARY TO A RCHITECTS LOCAL. IT IS FURNISHED IN CONFIDENCE FOR THE LIMITED PURPOSE OF EVALUATION, BIDDING OR PURPOSE AND MAY NOT BE REPRODUCED OR DISCLOSED TO O THER WITH THE PRIOR WRITTEN CONSENT OF ARCHITECTS LOCAL. ALL RIGHTS RES ERVED, © COPYRIGHT 2017 ABCDEFGHJKLMNPQ 1 R 2 3 4 5 6 7 8 9 10 11 12 13 14 ABCDEFGHJKLMNPQR 1 2 3 4 5 6 7 8 9 10 11 12 13 14 1515 S S 710 13th STREET, SUITE 307 SAN DIEGO, CA | 92101 619.535.0537 | ADMIN@ARCHITECTSLOCAL.COM WWW.ARCHITECTSLOCAL.COM AGENCY A101 REFLECTED CEILING PLAN -EXISTING BUILDING 06/17/22 220303 1520 TYLER AVE. SAN DIEGO, CA 92103 Project Status 1520 TYLER No.DescriptionDate 1/4" = 1'-0" 1 EXST BLDG LVL1 N N
REF. GFCIGFCIGFCIWR WHEN SHOWN IN PLAN, ALL DIMENSIONS ARE TO FACE OF STUD, FACE OF CONCRETE, CENTERLINE OF COLUMNS, OR CENTERLINE OF WALL ASSEMBLIES, U.N.O. DO NOT SCALE DRAWINGS. WRITTEN DIMENSIONS GOVERN. ALL CLEAR DIMENSIONS ARE NOT TO BE ADJUSTED WITHOUT APPROVAL OF THE ARCHITECT. SEE SITE PLAN FOR OVERALL SITE DIMENSIONS AND NOTES NOT SHOWN. ALL GRID LINES INDICATE CENTER OF STRUCTURAL WALL OR FACE OF STRUCTURAL MATERIAL, U.N.O. WINDOW TYPES AND LOCATIONS SHALL BE AS PER BUILDING PLANS, NOT ENLARGED PLANS. SEE ENLARGED PLANS FOR DIMENSIONS, TAGS, KEYNOTES, NOTES, ETC. NOT SHOWN. REFER TO CIVIL AND STRUCTURAL FOR LEVEL ONE FINISH FLOOR ELEVATIONS. SEE FINISH LEGEND FOR TYPICAL FINISHES, U.N.O. SEE REFLECTED CEILING PLANS FOR LOCATIONS AND DIMENSIONS OF SOFFITED AREAS. PROVIDE AND INSTALL 2X FLAT WOOD BLOCKING OR 16GA METAL STRAPPING FOR ALL BATH ACCESSORIES, HANDRAILS, CABINETS, TOWEL BARS, WALL MOUNTED FIXTURES AND ANY OTHER ITEMS ATTACHED TO WALLS. 1. 2. 3. 4. 5. 6. 7. 8. 9. 10. 11. GENERAL NOTES -FLOOR PLAN ,1" ,1" ,1" DIMENSION - DENOTING FACE OF STRUCTURE/FRAMING U.N.O. DIMENSION - DENOTING CENTERLINE DIMENSION - DENOTING FACE OF FINISH/CLEAR CMU WALL (3HR RATED) 0 GRID LINE REFERENCE - FACE OF STUD, EDGE OF CMU/CONCRETE 1 A101 SIM BUILDING SECTION REFERENCE DWG. NO. SHEET NO. 1 A101 SIM WALL SECTION REFERENCE DWG. NO. SHEET NO. PLANTER EARTH 1 HOUR RATED WALL LEGEND -FLOOR PLAN SIDEWALK A301 3 A A B B D D F F J J 1 1 2 2 3 3 5 5 6 6 7 7 8 8 31 0 3 / 4 61 0 1 / 2 83 38 32 3 / 4 83 36 4'-5 3/4"15'-6"3'-3"4'-7 1/2"4'-0"5'-9"10'-9 1/2"3'-10 3/4" C C G G H H E E 4 4 1 A354 1 A354 001 STUDIO A A301 1 A301 2 A301 4 1 A355 1 A355 1 A356 1 A356 A 52'-3 1/2" 3 78 4'-5 3/4" 15'-6" 3'-3" 4'-7 1/2" 27'-10 1/4" A1 B A2 A3 A4 A A421 1 A501 1 W5X M8 M8 M8 F5 M8 M8 M8 M8 M8 M8 M8 30 4'-0" 4'-0" 20 30 STATEOF CALIFORNIA LICENSED ARCHITECT No. C35050 S TEVEN P WALDRO N REN 07 -31-21 PROJECT #: DATE: JOB #: ARCHITECTS THIS DOCUMENT CONTAINS INFORMATION PROPRIETARY TO A RCHITECTS LOCAL. IT IS FURNISHED IN CONFIDENCE FOR THE LIMITED PURPOSE OF EVALUATION, BIDDING OR REVIEW. THIS DOCUMENT AND ITS CONTENTS MAY NOT BE U SED FOR ANY OTHER PURPOSE AND MAY NOT BE REPRODUCED OR DISCLOSED TO O THER WITH THE PRIOR WRITTEN CONSENT OF ARCHITECTS LOCAL. ALL RIGHTS RES ERVED, © COPYRIGHT 2017 ABCDEFGHJKLMNPQ 1 R 2 3 4 5 6 7 8 9 10 11 12 13 14 ABCDEFGHJKLMNPQR 1 2 3 4 5 6 7 8 9 10 11 12 13 14 1515 S S 710 13th STREET, SUITE 307 SAN DIEGO, CA | 92101 619.535.0537 | ADMIN@ARCHITECTSLOCAL.COM WWW.ARCHITECTSLOCAL.COM AGENCY 06/17/2022 A200 ADU FLOOR PLANBASEMENT 220303 1520 TYLER AVE. SAN DIEGO, CA 92103 PROGRESS DD SET 1520 TYLER 1/4" = 1'-0" 1 ADU FLOOR PLAN -GROUND LEVEL N No.DescriptionDate
DN REF. REF. REF. REF. UP UP UP UP F.E.C. F.E.C. GFCIWR GFCIWR GFCIWR GFCIWR GFCIWR GFCIWR GFCIWR GFCIWRGFCIWR GFCIWR - GFCIWR WHEN SHOWN IN PLAN, ALL DIMENSIONS ARE TO FACE OF STUD, FACE OF CONCRETE, CENTERLINE OF COLUMNS, OR CENTERLINE OF WALL ASSEMBLIES, U.N.O. DO NOT SCALE DRAWINGS. WRITTEN DIMENSIONS GOVERN. ALL CLEAR DIMENSIONS ARE NOT TO BE ADJUSTED WITHOUT APPROVAL OF THE ARCHITECT. SEE SITE PLAN FOR OVERALL SITE DIMENSIONS AND NOTES NOT SHOWN. ALL GRID LINES INDICATE CENTER OF STRUCTURAL WALL OR FACE OF STRUCTURAL MATERIAL, U.N.O. WINDOW TYPES AND LOCATIONS SHALL BE AS PER BUILDING PLANS, NOT ENLARGED PLANS. SEE ENLARGED PLANS FOR DIMENSIONS, TAGS, KEYNOTES, NOTES, ETC. NOT SHOWN. REFER TO CIVIL AND STRUCTURAL FOR LEVEL ONE FINISH FLOOR ELEVATIONS. SEE FINISH LEGEND FOR TYPICAL FINISHES, U.N.O. SEE REFLECTED CEILING PLANS FOR LOCATIONS AND DIMENSIONS OF SOFFITED AREAS. PROVIDE AND INSTALL 2X FLAT WOOD BLOCKING OR 16GA METAL STRAPPING FOR ALL BATH ACCESSORIES, HANDRAILS, CABINETS, TOWEL BARS, WALL MOUNTED FIXTURES AND ANY OTHER ITEMS ATTACHED TO WALLS. 1. 2. 3. 4. 5. 6. 7. 8. 9. 10. 11. GENERAL NOTES -FLOOR PLAN ,1" ,1" ,1" DIMENSION - DENOTING FACE OF STRUCTURE/FRAMING U.N.O. DIMENSION - DENOTING CENTERLINE DIMENSION - DENOTING FACE OF FINISH/CLEAR CMU WALL (3HR RATED) 0 GRID LINE REFERENCE - FACE OF STUD, EDGE OF CMU/CONCRETE 1 A101 SIM BUILDING SECTION REFERENCE DWG. NO. SHEET NO. 1 A101 SIM WALL SECTION REFERENCE DWG. NO. SHEET NO. PLANTER EARTH 1 HOUR RATED WALL LEGEND -FLOOR PLAN SIDEWALK A301 3 A A B B D D F F J J 1 1 2 2 3 3 5 5 6 6 7 7 8 8 4'-5 3/4" 15'-6" 3'-3" 4'-7 1/2" 4'-0" 5'-9" 10'-9 1/2" 3'-10 3/4" 31 0 3 4 61 0 1 2 83 38 32 3 4 83 36 C C G G H H E E 4 4 1 A354 1 A354 101 STUDIO B 102 STUDIO C 103 STUDIO D 104 STUDIO E W/D W/D A301 1 A301 2 A301 4 1 A355 1 A355 1 A356 1 A356 52'-3 1/2" 3 78 1 3 4 7'-0 1/4" 3'-2 1/2" M8 M8 M8 D5 M8 M8 M8 M8 D5 M8 D5 S6.1 S6Y S6 S6 M8 S6 M8 A503 1 A501 3 A501 5 A501 4 E1 E2 D1 B1 B2 C1 C2 A A A A426 1 A425 1 1 09 1 / 4 83 38 32 3 4 83 36 3 78 4'-5 3/4" 15'-6" 3'-3" 14'-4 1/2" 14'-8 1/4" 52'-3 1/2" ST4-0 ST4-1 ST5-0 ST5-1 21 1 28 G005 G005 G005 G005 B3 C3 E3 D2 13 A422 1 A423 1 S6Y M8 WH RENT RESTRICTED UNITS RENT RESTRICTED UNITS ST4-4 RAILING ABOVE 1/4" = 1'-0" 1 ADU FLOOR PLAN -GROUND LEVEL N STATEOF CALIFORNIA LICENSED ARCHITECT No. C35050 S TEVEN P WALDRO N REN 07 -31-21 PROJECT #: DATE: JOB #: ARCHITECTS THIS DOCUMENT CONTAINS INFORMATION PROPRIETARY TO A RCHITECTS LOCAL. IT IS FURNISHED IN CONFIDENCE FOR THE LIMITED PURPOSE OF EVALUATION, BIDDING OR REVIEW. THIS DOCUMENT AND ITS CONTENTS MAY NOT BE U SED FOR ANY OTHER PURPOSE AND MAY NOT BE REPRODUCED OR DISCLOSED TO O THER WITH THE PRIOR WRITTEN CONSENT OF ARCHITECTS LOCAL. ALL RIGHTS RES ERVED, © COPYRIGHT 2017 ABCDEFGHJKLMNPQ 1 R 2 3 4 5 6 7 8 9 10 11 12 13 14 ABCDEFGHJKLMNPQR 1 2 3 4 5 6 7 8 9 10 11 12 13 14 1515 S S 710 13th STREET, SUITE 307 SAN DIEGO, CA | 92101 619.535.0537 | ADMIN@ARCHITECTSLOCAL.COM WWW.ARCHITECTSLOCAL.COM AGENCY 06/17/2022 A201 ADU FLOOR PLANGROUND LEVEL 220303 1520 TYLER AVE. SAN DIEGO, CA 92103 PROGRESS DD SET 1520 TYLER No.DescriptionDate
REF. REF. REF. REF. UP UP F.E.C. GFCIWR GFCIWR GFCIWR GFCIWRWHEN SHOWN IN PLAN, ALL DIMENSIONS ARE TO FACE OF STUD, FACE OF CONCRETE, CENTERLINE OF COLUMNS, OR CENTERLINE OF WALL ASSEMBLIES, U.N.O. DO NOT SCALE DRAWINGS. WRITTEN DIMENSIONS GOVERN. ALL CLEAR DIMENSIONS ARE NOT TO BE ADJUSTED WITHOUT APPROVAL OF THE ARCHITECT. SEE SITE PLAN FOR OVERALL SITE DIMENSIONS AND NOTES NOT SHOWN. ALL GRID LINES INDICATE CENTER OF STRUCTURAL WALL OR FACE OF STRUCTURAL MATERIAL, U.N.O. WINDOW TYPES AND LOCATIONS SHALL BE AS PER BUILDING PLANS, NOT ENLARGED PLANS. SEE ENLARGED PLANS FOR DIMENSIONS, TAGS, KEYNOTES, NOTES, ETC. NOT SHOWN. REFER TO CIVIL AND STRUCTURAL FOR LEVEL ONE FINISH FLOOR ELEVATIONS. SEE FINISH LEGEND FOR TYPICAL FINISHES, U.N.O. SEE REFLECTED CEILING PLANS FOR LOCATIONS AND DIMENSIONS OF SOFFITED AREAS. PROVIDE AND INSTALL 2X FLAT WOOD BLOCKING OR 16GA METAL STRAPPING FOR ALL BATH ACCESSORIES, HANDRAILS, CABINETS, TOWEL BARS, WALL MOUNTED FIXTURES AND ANY OTHER ITEMS ATTACHED TO WALLS. 1. 2. 3. 4. 5. 6. 7. 8. 9. 10. 11. GENERAL NOTES -FLOOR PLAN ,1" ,1" ,1" DIMENSION - DENOTING FACE OF STRUCTURE/FRAMING U.N.O. DIMENSION - DENOTING CENTERLINE DIMENSION - DENOTING FACE OF FINISH/CLEAR CMU WALL (3HR RATED) 0 GRID LINE REFERENCE - FACE OF STUD, EDGE OF CMU/CONCRETE 1 A101 SIM BUILDING SECTION REFERENCE DWG. NO. SHEET NO. 1 A101 SIM WALL SECTION REFERENCE DWG. NO. SHEET NO. PLANTER EARTH 1 HOUR RATED WALL LEGEND -FLOOR PLAN SIDEWALK A301 3 A A B B D D F F J J 1 1 2 2 3 3 5 5 6 6 7 7 8 8 C C G G H H E E 4 4 1 A354 1 A354 201 STUDIO B 202 STUDIO C1 203 STUDIO D 204 STUDIO E W/D W/D A301 1 A301 2 A301 4 1 A355 1 A355 1 A356 1 A356 3 78 31 0 3 / 4 61 0 1 / 2 83 38 32 3 / 4 83 36 52'-3 1/2" 4'-5 3/4" 15'-6" 3'-3" 4'-7 1/2" 4'-0" 5'-9" 10'-9 1/2" 3'-10 3/4" 2'-10 1/2" A503 2 A501 7 E2 D1 E1 M8 S6 D5 A A C1 B1 B2 C2 A A M8 M8 M8 M8 S6 M8 D5 D5 P5 S6 M8 M8 M8 M8 32 3 / 4 1 09 1 4 83 38 32 3 / 4 83 36 3 78 4'-5 3/4" 15'-6" 17'-7 1/2" 10'-9 1/2" 3'-10 3/4" 52'-3 1/2" ST4-2 ST5-2 G005 G005 B3 D2 E3 C3 13 S6 M8 M8 A424 1 RENT RESTRICTED UNITS RENT RESTRICTED UNITS STATEOF CALIFORNIA LICENSED ARCHITECT No. C35050 S TEVEN P WALDRO N REN 07 -31-21 PROJECT #: DATE: JOB #: ARCHITECTS THIS DOCUMENT CONTAINS INFORMATION PROPRIETARY TO A RCHITECTS LOCAL. IT IS FURNISHED IN CONFIDENCE FOR THE LIMITED PURPOSE OF EVALUATION, BIDDING OR REVIEW. THIS DOCUMENT AND ITS CONTENTS MAY NOT BE U SED FOR ANY OTHER PURPOSE AND MAY NOT BE REPRODUCED OR DISCLOSED TO O THER WITH THE PRIOR WRITTEN CONSENT OF ARCHITECTS LOCAL. ALL RIGHTS RES ERVED, © COPYRIGHT 2017 ABCDEFGHJKLMNPQ 1 R 2 3 4 5 6 7 8 9 10 11 12 13 14 ABCDEFGHJKLMNPQR 1 2 3 4 5 6 7 8 9 10 11 12 13 14 1515 S S 710 13th STREET, SUITE 307 SAN DIEGO, CA | 92101 619.535.0537 | ADMIN@ARCHITECTSLOCAL.COM WWW.ARCHITECTSLOCAL.COM AGENCY 06/17/2022 A202 ADU FLOOR PLANLEVEL 2 220303 1520 TYLER AVE. SAN DIEGO, CA 92103 PROGRESS DD SET 1520 TYLER N 1/4" = 1'-0" 1 ADU FLOOR PLAN -LEVEL 2 No.DescriptionDate
REF. REF. REF. REF. UP UP F.E.C. WHEN SHOWN IN PLAN, ALL DIMENSIONS ARE TO FACE OF STUD, FACE OF CONCRETE, CENTERLINE OF COLUMNS, OR CENTERLINE OF WALL ASSEMBLIES, U.N.O. DO NOT SCALE DRAWINGS. WRITTEN DIMENSIONS GOVERN. ALL CLEAR DIMENSIONS ARE NOT TO BE ADJUSTED WITHOUT APPROVAL OF THE ARCHITECT. SEE SITE PLAN FOR OVERALL SITE DIMENSIONS AND NOTES NOT SHOWN. ALL GRID LINES INDICATE CENTER OF STRUCTURAL WALL OR FACE OF STRUCTURAL MATERIAL, U.N.O. WINDOW TYPES AND LOCATIONS SHALL BE AS PER BUILDING PLANS, NOT ENLARGED PLANS. SEE ENLARGED PLANS FOR DIMENSIONS, TAGS, KEYNOTES, NOTES, ETC. NOT SHOWN. REFER TO CIVIL AND STRUCTURAL FOR LEVEL ONE FINISH FLOOR ELEVATIONS. SEE FINISH LEGEND FOR TYPICAL FINISHES, U.N.O. SEE REFLECTED CEILING PLANS FOR LOCATIONS AND DIMENSIONS OF SOFFITED AREAS. PROVIDE AND INSTALL 2X FLAT WOOD BLOCKING OR 16GA METAL STRAPPING FOR ALL BATH ACCESSORIES, HANDRAILS, CABINETS, TOWEL BARS, WALL MOUNTED FIXTURES AND ANY OTHER ITEMS ATTACHED TO WALLS. 1. 2. 3. 4. 5. 6. 7. 8. 9. 10. 11. GENERAL NOTES -FLOOR PLAN ,1" ,1" ,1" DIMENSION - DENOTING FACE OF STRUCTURE/FRAMING U.N.O. DIMENSION - DENOTING CENTERLINE DIMENSION - DENOTING FACE OF FINISH/CLEAR CMU WALL (3HR RATED) 0 GRID LINE REFERENCE - FACE OF STUD, EDGE OF CMU/CONCRETE 1 A101 SIM BUILDING SECTION REFERENCE DWG. NO. SHEET NO. 1 A101 SIM WALL SECTION REFERENCE DWG. NO. SHEET NO. PLANTER EARTH 1 HOUR RATED WALL LEGEND -FLOOR PLAN SIDEWALK A301 3 A A B B D D F F J J 1 1 2 2 3 3 5 5 6 6 7 7 8 8 C C G G H H E E 4 4 1 A354 1 A354 301 STUDIO B 302 STUDIO C1 303 STUDIO D 304 STUDIO E W/D W/D 31 0 3 / 4 61 0 1 / 2 83 38 32 3 / 4 83 36 A301 1 A301 2 A301 4 1 A355 1 A355 1 A356 1 A356 M8 S6 M8 D5 M8 M8 M8 S6 M8 D5 D5 S6 M8 M8 M8 M8 E2 D1 E1 C1 B1 B2 C2 A A A A 3 78 4'-5 3/4" 15'-6" 3'-3" 4'-7 1/2" 4'-0" 5'-9" 10'-9 1/2" 3'-10 3/4" 52'-3 1/2" 3'-1 1/2" 6'-9 3/8" 7'-0 1/4" 70 1 4 ST4-3 ST5-3 4'-5 3/4" 15'-6" 17'-7 1/2" 10'-9 1/2" 3'-10 3/4" 52'-3 1/2" 1 09 1 / 4 1 11 1 32 3 / 4 83 36 3 78 G005 G005 B3 C3 D2 E3 M8 M8 S6 RENT RESTRICTED UNITS RENT RESTRICTED UNITS STATEOF CALIFORNIA LICENSED ARCHITECT No. C35050 S TEVEN P WALDRO N REN 07 -31-21 PROJECT #: DATE: JOB #: ARCHITECTS THIS DOCUMENT CONTAINS INFORMATION PROPRIETARY TO A RCHITECTS LOCAL. IT IS FURNISHED IN CONFIDENCE FOR THE LIMITED PURPOSE OF EVALUATION, BIDDING OR REVIEW. THIS DOCUMENT AND ITS CONTENTS MAY NOT BE U SED FOR ANY OTHER PURPOSE AND MAY NOT BE REPRODUCED OR DISCLOSED TO O THER WITH THE PRIOR WRITTEN CONSENT OF ARCHITECTS LOCAL. ALL RIGHTS RES ERVED, © COPYRIGHT 2017 ABCDEFGHJKLMNPQ 1 R 2 3 4 5 6 7 8 9 10 11 12 13 14 ABCDEFGHJKLMNPQR 1 2 3 4 5 6 7 8 9 10 11 12 13 14 1515 S S 710 13th STREET, SUITE 307 SAN DIEGO, CA | 92101 619.535.0537 | ADMIN@ARCHITECTSLOCAL.COM WWW.ARCHITECTSLOCAL.COM AGENCY 06/17/2022 A203 ADU FLOOR PLANLEVEL 3 220303 1520 TYLER AVE. SAN DIEGO, CA 92103 PROGRESS DD SET 1520 TYLER N 1/4" = 1'-0" 1 ADU FLOOR PLAN -LEVEL 3 N No.DescriptionDate
REF. DN DN F.E.C. GFCIWR GFCIWR GFCIWR GFCIWR A301 3 A A B B D D F F J J 1 1 2 2 3 3 5 5 6 6 7 7 8 8 4' 5 3/4" 15' 6" 3' 3" 4' 7 1/2" 4' 0" 5' 9" 10' - 9 1/2" 3' - 10 3/4" 31 0 3 4 61 0 1 2 83 38 32 3 4 83 36 C C G G H H E E 4 4 1 A354 1 A354 401 1-BR A301 1 A301 2 A301 4 1 A355 1 A355 1 A356 1 A356 1BR-1 1BR-2 1BR-3 1BR-4 M8 M8 M8 M8 M8 M8 S6 M8 S6 S6 M8 M8 M8 M8 52'-3 1/2" 3 78 19'-11 3/4" 3'-3" 14'-4 1/2" 14'-8 1/4" 52'-3 1/2" 2 51 1 83 36 3 78 G005 1BR-6 1BR-5 A427 1 A501 8 A503 3 M8 S6 M8 WHEN SHOWN IN PLAN, ALL DIMENSIONS ARE TO FACE OF STUD, FACE OF CONCRETE, CENTERLINE OF COLUMNS, OR CENTERLINE OF WALL ASSEMBLIES, U.N.O. DO NOT SCALE DRAWINGS. WRITTEN DIMENSIONS GOVERN. ALL CLEAR DIMENSIONS ARE NOT TO BE ADJUSTED WITHOUT APPROVAL OF THE ARCHITECT. SEE SITE PLAN FOR OVERALL SITE DIMENSIONS AND NOTES NOT SHOWN. ALL GRID LINES INDICATE CENTER OF STRUCTURAL WALL OR FACE OF STRUCTURAL MATERIAL, U.N.O. WINDOW TYPES AND LOCATIONS SHALL BE AS PER BUILDING PLANS, NOT ENLARGED PLANS. SEE ENLARGED PLANS FOR DIMENSIONS, TAGS, KEYNOTES, NOTES, ETC. NOT SHOWN. REFER TO CIVIL AND STRUCTURAL FOR LEVEL ONE FINISH FLOOR ELEVATIONS. SEE FINISH LEGEND FOR TYPICAL FINISHES, U.N.O. SEE REFLECTED CEILING PLANS FOR LOCATIONS AND DIMENSIONS OF SOFFITED AREAS. PROVIDE AND INSTALL 2X FLAT WOOD BLOCKING OR 16GA METAL STRAPPING FOR ALL BATH ACCESSORIES, HANDRAILS, CABINETS, TOWEL BARS, WALL MOUNTED FIXTURES AND ANY OTHER ITEMS ATTACHED TO WALLS. 1. 2. 3. 4. 5. 6. 7. 8. 9. 10. 11. GENERAL NOTES -FLOOR PLAN ,1" ,1" ,1" DIMENSION - DENOTING FACE OF STRUCTURE/FRAMING U.N.O. DIMENSION - DENOTING CENTERLINE DIMENSION - DENOTING FACE OF FINISH/CLEAR CMU WALL (3HR RATED) 0 GRID LINE REFERENCE - FACE OF STUD, EDGE OF CMU/CONCRETE 1 A101 SIM BUILDING SECTION REFERENCE DWG. NO. SHEET NO. 1 A101 SIM WALL SECTION REFERENCE DWG. NO. SHEET NO. PLANTER EARTH 1 HOUR RATED WALL LEGEND -FLOOR PLAN SIDEWALK 1/4" = 1'-0" 2 ADU FLOOR PLAN -LEVEL 4 STATEOF CALIFORNIA LICENSED ARCHITECT No. C35050 S TEVEN P WALDRO N REN 07 -31-21 PROJECT #: DATE: JOB #: ARCHITECTS THIS DOCUMENT CONTAINS INFORMATION PROPRIETARY TO A RCHITECTS LOCAL. IT IS FURNISHED IN CONFIDENCE FOR THE LIMITED PURPOSE OF EVALUATION, BIDDING OR REVIEW. THIS DOCUMENT AND ITS CONTENTS MAY NOT BE U SED FOR ANY OTHER PURPOSE AND MAY NOT BE REPRODUCED OR DISCLOSED TO O THER WITH THE PRIOR WRITTEN CONSENT OF ARCHITECTS LOCAL. ALL RIGHTS RES ERVED, © COPYRIGHT 2017 ABCDEFGHJKLMNPQ 1 R 2 3 4 5 6 7 8 9 10 11 12 13 14 ABCDEFGHJKLMNPQR 1 2 3 4 5 6 7 8 9 10 11 12 13 14 1515 S S 710 13th STREET, SUITE 307 SAN DIEGO, CA | 92101 619.535.0537 | ADMIN@ARCHITECTSLOCAL.COM WWW.ARCHITECTSLOCAL.COM AGENCY 06/17/2022 A204 ADU FLOOR PLANLEVEL 4 220303 1520 TYLER AVE. SAN DIEGO, CA 92103 PROGRESS DD SET 1520 TYLER N N No.DescriptionDate
REF. A301 3 A A B B D D F F J J 1 1 2 2 3 3 5 5 6 6 7 7 8 8 C C G G H H E E 4 4 1 A354 1 A354 A301 1 A301 2 A301 4 1 A355 1 A355 1 A356 1 A356 4' 5 3/4" 15' 6" 3' 3" 4' 7 1/2" 4' 0" 5' 9" 10' - 9 1/2" 3' - 10 3/4" 31 0 3 / 4 61 0 1 / 2 83 38 32 3 / 4 83 36 52'-3 1/2" 3 78 19'-11 3/4" 3'-3" 14'-4 1/2" 14'-8 1/4" 52'-3 1/2" 2 51 1 83 36 3 78 + 50'-6 1/2" + 50'-6 1/2" + 50'-6 1/2" + 40'-3" + 50'-6 1/2" GALVANIZED METAL SCUPPER WITH OVERFLOW TO CONDUCTER HEAD AND EXPOSED DOWNSPOUT 4 80% 4 80% OPEN TO BELOW BALCONY BELOW + 40'-3" + 50'-6 1/2" G005 BALCONY BELOW BALCONY BELOW GALVANIZED METAL SCUPPER WITH OVERFLOW TO CONDUCTER HEAD AND EXPOSED DOWNSPOUT 751% 504% GENERAL NOTES -ROOF PLAN WHEN SHOWN IN PLAN, ALL DIMENSIONS ARE TO FACE OF STUD, FACE OF CONCRETE, CENTERLINE OF COLUMNS, OR CENTERLINE OF WALL ASSEMBLIES, U.N.O. DO NOT SCALE DRAWINGS. WRITTEN DIMENSIONS GOVERN. ALL CLEAR DIMENSIONS ARE NOT TO BE ADJUSTED WITHOUT APPROVAL OF THE ARCHITECT. SEE CIVIL AND PLUMBING FOR ROOF DRAINS THAT CONNECT UNDERGROUND TO STORM DRAIN SYSTEM. NO APPLIANCES, MECHANICAL EQUIPMENT, FANS, ROOF HATCH OPENINGS OR OTHER COMPONENTS THAT REQUIRE SERVICE SHALL BE LOCATED WITHIN 10-FEET OF A ROOF EDGE WITHOUT A 42" PARAPET MINIMUM. 20"X30" MINIMUM ACCESS SHALL BE PROVIDED AT ATTIC SPACES WITH CLEAR HEIGHT OF 30" OR GREATER. WALLS AND PARTITIONS WITHIN 2 FEET OF SERVICE SINKS URINALS AND WATER CLOSETS SHALL HAVE A SMOOTH, HARD NONABSORBENT SURFACE, TO A HEIGHT OF NOT LESS THAN 4 FEET ABOVE THE FLOOR, AND EXCEPT FOR STRUCTURAL ELEMENTS, THE MATERIALS USED IN SUCH WALLS SHALL BE OF A TYPE THAT IS NOT ADVERSELY AFFECTED BY MOISTURE". CBC 1209.2.2]. SHOWER COMPARTMENTS AND WALLS ABOVE BATHTUBS WITH INSTALLED SHOWER HEADS SHALL BE FINISHED WITH A SMOOTH, NONABSORBENT SURFACE TO A HEIGHT NOT LESS THAN 72 INCHES ABOVE THE DRAIN INLET.". [CBC 1209.2.3]. THE OPERATING MECHANISM FOR WINDOW AND DOOR USED FOR NATURAL VENTILATION SHALL BE PROVIDED WITH READY ACCESS SO THAT THE OPENINGS ARE READILY CONTROLLABLE BY THE BUILDING OCCUPANTS. [CBC 1202.5] FOR EACH ADU AND APARTMENT, PROVIDE THE MINIMUM NET GLAZED AREA NOT LESS THAN 8 PERCENT OF THE FLOOR AREA FOR EACH SPACE. SHOW SPACE AREA AND GLAZING DIMENSIONS. [CBC 1204.2]. 1. 2. 3. 4. 5. 6. 7. 8. 9. LEGEND -ROOF PLAN SINGLE PLY ROOF MEMBRANE, SEE DETAILS. ELEVATION HEIGHT SLOPE ARROW T.O.W T.O.P T.O.R T.O.C TOP OF WALL TOP OF PARAPET TOP OF ROOF TOP OF CRICKET ROOF WALKWAY SYSTEM, SEE DETAILS. AREAS WITH CRICKET FRAMING, DRAINAGE TO ROOF DRAIN SLOPE 1/4" PER 1'-0" MIN. ROOF DRAIN ROOF PLAN ONLY STATEOF CALIFORNIA LICENSED ARCHITECT No. C35050 S TEVEN P WALDRO N REN 07 -31-21 PROJECT #: DATE: JOB #: ARCHITECTS THIS DOCUMENT CONTAINS INFORMATION PROPRIETARY TO A RCHITECTS LOCAL. IT IS FURNISHED IN CONFIDENCE FOR THE LIMITED PURPOSE OF EVALUATION, BIDDING OR REVIEW. THIS DOCUMENT AND ITS CONTENTS MAY NOT BE U SED FOR ANY OTHER PURPOSE AND MAY NOT BE REPRODUCED OR DISCLOSED TO O THER WITH THE PRIOR WRITTEN CONSENT OF ARCHITECTS LOCAL. ALL RIGHTS RES ERVED, © COPYRIGHT 2017 ABCDEFGHJKLMNPQ 1 R 2 3 4 5 6 7 8 9 10 11 12 13 14 ABCDEFGHJKLMNPQR 1 2 3 4 5 6 7 8 9 10 11 12 13 14 1515 S S 710 13th STREET, SUITE 307 SAN DIEGO, CA | 92101 619.535.0537 | ADMIN@ARCHITECTSLOCAL.COM WWW.ARCHITECTSLOCAL.COM AGENCY 06/17/2022 A205 ADU ROOF PLAN 220303 1520 TYLER AVE. SAN DIEGO, CA 92103 PROGRESS DD SET 1520 TYLER 1/4" = 1'-0" 1 ADU ROOF PLAN N N No.DescriptionDate
1 REFLECTED CEILING PLAN -ADU LEVEL 0
J J J A A B B J J 1 1 2 2 7 7 8 8 C C 8'-0" 8'-0" 8'-0" A421 2 SD/CM GENERAL NOTES -RCP 1. ALL DIMENSIONS TO FACE OF STRUCTURAL MATERIAL, U.N.O. 2. ALL GRID LINES INDICATE CENTER OF STRUCTURAL WALL OR FACE OF STRUCTURAL MATERIAL, U.N.O. 3. WRITTEN DIMENSIONS TO PREVAIL OVER SCALING OF DRAWINGS. SUBCONTRACTOR TO VERIFY ALL DIMENSIONS PRIOR TO CONSTRUCTION AND IMMEDIATELY NOTIFY ARCHITECT OF ANY DISCREPANCIES. 4. REFER TO FRAMING PLANS AND SECTIONS FOR CLARIFICATION AND DIMENSIONS OF SOFFITED AREAS. 5. FOR ALL DOOR, WINDOW & WALL TYPES REFER TO FLOOR PLANS AND ENLARGED PLANS. 6. REFER TO MECHANICAL DRAWINGS FOR ADDITIONAL INFORMATION ON ACCESS PANELS AND GRILLE SIZES. 7. PROVIDE CONCEALED PENDANT TYPE SPRINKLER HEADS AT ALL UNIT LOCATIONS. 8. THE INSTALLATION OF SMOKE ALARMS AND SMOKE DETECTORS SHALL COMPLY WITH THE SPECIFIC LOCATION REQUIREMENTS OF 2019 CBC. 9. SMOKE ALARMS AND SMOKE DETECTORS SHALL BE INSTALLED A MINIMUM OF 20 FEET HORIZONTAL DISTANCE FROM A PERMANENTLY INSTALLED COOKING APPLIANCE. 10. SMOKE ALARMS SHALL BE INSTALLED NOT LESS THAN A 3-FOOT HORIZONTAL DISTANCE FROM THE DOOR OR OPENING OF A BATHROOM THAT CONTAINS A BATHTUB OR SHOWER UNLESS THIS WOULD PREVENT PLACEMENT OF A SMOKE ALARM REQUIRED BY OTHER SECTIONS OF THE CBC. 11. SMOKE ALARMS AND SMOKE DETECTORS SHALL NOT BE INSTALLED WITHIN A 36-INCH HORIZONTAL PATH FROM THE SUPPLY REGISTERS OF A FORCED AIR HEATING OR COOLING SYSTEM AND SHALL BE INSTALLED OUTSIDE OF THE DIRECT AIRFLOW OF THOSE REGISTERS. 12. SMOKE ALARMS SHALL BE INTERCONNECTED SO THAT ACTUATION OF ONE ALARM WILL ACTIVATE ALL THE ALARMS WITHIN THE INDIVIDUAL DWELLING UNIT. IN NEW CONSTRUCTION SMOKE ALARMS SHALL RECEIVE THEIR PRIMARY POWER SOURCE FROM THE BUILDING WIRING AND SHALL BE EQUIPPED WITH BATTERY BACKUP AND LOW BATTERY SIGNAL. 13. SMOKE ALARMS SHALL COMPLY WITH NFPA 72 AND SHALL BE LISTED IN ACCORDANCE WITH UL 217. 14. COMBINATION SMOKE AND CARBON MONOXIDE ALARMS SHALL BE LISTED IN ACCORDANCE WITH UL 217 AND UL 2034. 15. SMOKE ALARM SYSTEMS AND COMPONENTS SHALL BE CALIFORNIA STATE FIRE MARSHAL LISTED AND APPROVED IN ACCORDANCE WITH CALIFORNIA CODE OF REGULATIONS, TITLE 19, DIVISION 1 FOR THE PURPOSE FOR WHICH THEY ARE INSTALLED. 16. DURING CONSTRUCTION, AT LEAST ONE EXTINGUISHER SHALL BE PROVIDED ON EACH FLOOR LEVEL AT EACH STAIRWAY, IN ALL STORAGE AND CONSTRUCTION SHEDS, IN LOCATIONS WHERE FLAMMABLE OR COMBUSTIBLE LIQUIDS ARE STORED OR USED, AND WHERE OTHER SPECIAL HAZARDS ARE PRESENT PER CFC SECTION 3315.1. 17. BUILDINGS UNDERGOING CONSTRUCTION, ALTERATION, OR DEMOLITION SHALL CONFORM TO CFC CHAPTER 33. WELDING, CUTTING, AND OTHER HOT WORK SHALL BE IN CONFORMANCE WITH CFC CHAPTER 35. LEGEND -RCP GYP. BD. SOFFIT, SEE DETAILS. GYP. BD. CEILING AS PART OF RATED ASSEMBLY, SEE A802. NO CEILING OR EXPOSED TO STRUCTURE 6" DOWNLIGHT; SEE ELECTRICAL PLANS FOR FIXTURE TYPE. COMBINED EXHAUST FAN/LIGHT FIXTURE 2X6 CEDAR WITH CLEAR COAT SEALANT. STUCCO FINISH, HEIGHT AS INDICATED WALL SCONCE; SEE ELECTRICAL PLANS FOR FIXTURE TYPE. U.F.F. SOFFIT AT UNDERSIDE OF FRAMING ABOVE. X'-X" CEILING OR SOFFIT HEIGHT A.F.F. 6" DOWNLIGHT W/ INTEGRAL EMERGENCY BATTERY PACK; SEE ELECTRICAL PLANS FOR FIXTURE TYPE SHAFT MINIMUM OVERHEAD CLEARANCE 8'-2" FOR ADA VAN ACCESSIBILITY COMBINATION SMOKE & CO SENSOR, AND FIRE ALARM EXHAUST FAN PER MECHANICAL ILLUMINATED EXIT SIGN, SEE ELECTRICAL PLANS WALL LOUVER, LOCATION PER MECHANICAL. 1/4" = 1'-0"
STATEOF CALIFORNIA LICENSED ARCHITECT No. C35050 S TEVEN P WALDRO N REN 07 -31-21 PROJECT #: DATE: JOB #: ARCHITECTS THIS DOCUMENT CONTAINS INFORMATION PROPRIETARY TO A RCHITECTS LOCAL. IT IS FURNISHED IN CONFIDENCE FOR THE LIMITED PURPOSE OF EVALUATION, BIDDING OR REVIEW. THIS DOCUMENT AND ITS CONTENTS MAY NOT BE U SED FOR ANY OTHER PURPOSE AND MAY NOT BE REPRODUCED OR DISCLOSED TO O THER WITH THE PRIOR WRITTEN CONSENT OF ARCHITECTS LOCAL. ALL RIGHTS RES ERVED, © COPYRIGHT 2017 ABCDEFGHJKLMNPQ 1 R 2 3 4 5 6 7 8 9 10 11 12 13 14 ABCDEFGHJKLMNPQR 1 2 3 4 5 6 7 8 9 10 11 12 13 14 1515 S S 710 13th STREET, SUITE 307 SAN DIEGO, CA | 92101 619.535.0537 | ADMIN@ARCHITECTSLOCAL.COM WWW.ARCHITECTSLOCAL.COM AGENCY 06/17/2022 A250 REFLECTED CEILING PLAN -BASEMENT 220303 1520 TYLER AVE. SAN DIEGO, CA 92103 PROGRESS DD SET 1520 TYLER KEYNOTES KEYNOTEKEYNOTE DESCRIPTION N No.DescriptionDate
J J J J J J J GENERAL NOTES -RCP 1. ALL DIMENSIONS TO FACE OF STRUCTURAL MATERIAL, U.N.O. 2. ALL GRID LINES INDICATE CENTER OF STRUCTURAL WALL OR FACE OF STRUCTURAL MATERIAL, U.N.O. 3. WRITTEN DIMENSIONS TO PREVAIL OVER SCALING OF DRAWINGS. SUBCONTRACTOR TO VERIFY ALL DIMENSIONS PRIOR TO CONSTRUCTION AND IMMEDIATELY NOTIFY ARCHITECT OF ANY DISCREPANCIES. 4. REFER TO FRAMING PLANS AND SECTIONS FOR CLARIFICATION AND DIMENSIONS OF SOFFITED AREAS. 5. FOR ALL DOOR, WINDOW & WALL TYPES REFER TO FLOOR PLANS AND ENLARGED PLANS. 6. REFER TO MECHANICAL DRAWINGS FOR ADDITIONAL INFORMATION ON ACCESS PANELS AND GRILLE SIZES. 7. PROVIDE CONCEALED PENDANT TYPE SPRINKLER HEADS AT ALL UNIT LOCATIONS. 8. THE INSTALLATION OF SMOKE ALARMS AND SMOKE DETECTORS SHALL COMPLY WITH THE SPECIFIC LOCATION REQUIREMENTS OF 2019 CBC. 9. SMOKE ALARMS AND SMOKE DETECTORS SHALL BE INSTALLED A MINIMUM OF 20 FEET HORIZONTAL DISTANCE FROM A PERMANENTLY INSTALLED COOKING APPLIANCE. 10. SMOKE ALARMS SHALL BE INSTALLED NOT LESS THAN A 3-FOOT HORIZONTAL DISTANCE FROM THE DOOR OR OPENING OF A BATHROOM THAT CONTAINS A BATHTUB OR SHOWER UNLESS THIS WOULD PREVENT PLACEMENT OF A SMOKE ALARM REQUIRED BY OTHER SECTIONS OF THE CBC. 11. SMOKE ALARMS AND SMOKE DETECTORS SHALL NOT BE INSTALLED WITHIN A 36-INCH HORIZONTAL PATH FROM THE SUPPLY REGISTERS OF A FORCED AIR HEATING OR COOLING SYSTEM AND SHALL BE INSTALLED OUTSIDE OF THE DIRECT AIRFLOW OF THOSE REGISTERS. 12. SMOKE ALARMS SHALL BE INTERCONNECTED SO THAT ACTUATION OF ONE ALARM WILL ACTIVATE ALL THE ALARMS WITHIN THE INDIVIDUAL DWELLING UNIT. IN NEW CONSTRUCTION SMOKE ALARMS SHALL RECEIVE THEIR PRIMARY POWER SOURCE FROM THE BUILDING WIRING AND SHALL BE EQUIPPED WITH BATTERY BACKUP AND LOW BATTERY SIGNAL. 13. SMOKE ALARMS SHALL COMPLY WITH NFPA 72 AND SHALL BE LISTED IN ACCORDANCE WITH UL 217. 14. COMBINATION SMOKE AND CARBON MONOXIDE ALARMS SHALL BE LISTED IN ACCORDANCE WITH UL 217 AND UL 2034. 15. SMOKE ALARM SYSTEMS AND COMPONENTS SHALL BE CALIFORNIA STATE FIRE MARSHAL LISTED AND APPROVED IN ACCORDANCE WITH CALIFORNIA CODE OF REGULATIONS, TITLE 19, DIVISION 1 FOR THE PURPOSE FOR WHICH THEY ARE INSTALLED. 16. DURING CONSTRUCTION, AT LEAST ONE EXTINGUISHER SHALL BE PROVIDED ON EACH FLOOR LEVEL AT EACH STAIRWAY, IN ALL STORAGE AND CONSTRUCTION SHEDS, IN LOCATIONS WHERE FLAMMABLE OR COMBUSTIBLE LIQUIDS ARE STORED OR USED, AND WHERE OTHER SPECIAL HAZARDS ARE PRESENT PER CFC SECTION 3315.1. 17. BUILDINGS UNDERGOING CONSTRUCTION, ALTERATION, OR DEMOLITION SHALL CONFORM TO CFC CHAPTER 33. WELDING, CUTTING, AND OTHER HOT WORK SHALL BE IN CONFORMANCE WITH CFC CHAPTER 35. LEGEND -RCP GYP. BD. SOFFIT, SEE DETAILS. GYP. BD. CEILING AS PART OF RATED ASSEMBLY, SEE A802. NO CEILING OR EXPOSED TO STRUCTURE 6" DOWNLIGHT; SEE ELECTRICAL PLANS FOR FIXTURE TYPE. COMBINED EXHAUST FAN/LIGHT FIXTURE 2X6 CEDAR WITH CLEAR COAT SEALANT. STUCCO FINISH, HEIGHT AS INDICATED WALL SCONCE; SEE ELECTRICAL PLANS FOR FIXTURE TYPE. U.F.F. SOFFIT AT UNDERSIDE OF FRAMING ABOVE. X'-X" CEILING OR SOFFIT HEIGHT A.F.F. 6" DOWNLIGHT W/ INTEGRAL EMERGENCY BATTERY PACK; SEE ELECTRICAL PLANS FOR FIXTURE TYPE SHAFT MINIMUM OVERHEAD CLEARANCE 8'-2" FOR ADA VAN ACCESSIBILITY COMBINATION SMOKE & CO SENSOR, AND FIRE ALARM EXHAUST FAN PER MECHANICAL ILLUMINATED EXIT SIGN, SEE ELECTRICAL PLANS WALL LOUVER, LOCATION PER MECHANICAL. A A B B D D F F J J 1 1 2 2 3 3 5 5 6 6 7 7 8 8 C C G G H H E E 4 4 8'-0" 8'-0" 8'-0" 8'-0" 8'-0" 8'-0" 2'-0" 4'-2" 4'-2" 8'-0" A422 2 A423 2 A425 2 A426 2 8'-0" 8'-0" 31 1 16 31 1 16 2'-1" EQ EQ EQ 6'-0" 29 59 47 SDCM SDCM SDCM SDCM SDCM STATEOF CALIFORNIA LICENSED ARCHITECT No. C35050 S TEVEN P WALDRO N REN 07 -31-21 PROJECT #: DATE: JOB #: ARCHITECTS THIS DOCUMENT CONTAINS INFORMATION PROPRIETARY TO A RCHITECTS LOCAL. IT IS FURNISHED IN CONFIDENCE FOR THE LIMITED PURPOSE OF EVALUATION, BIDDING OR REVIEW. THIS DOCUMENT AND ITS CONTENTS MAY NOT BE U SED FOR ANY OTHER PURPOSE AND MAY NOT BE REPRODUCED OR DISCLOSED TO O THER WITH THE PRIOR WRITTEN CONSENT OF ARCHITECTS LOCAL. ALL RIGHTS RES ERVED, © COPYRIGHT 2017 ABCDEFGHJKLMNPQ 1 R 2 3 4 5 6 7 8 9 10 11 12 13 14 ABCDEFGHJKLMNPQR 1 2 3 4 5 6 7 8 9 10 11 12 13 14 1515 S S 710 13th STREET, SUITE 307 SAN DIEGO, CA | 92101 619.535.0537 | ADMIN@ARCHITECTSLOCAL.COM WWW.ARCHITECTSLOCAL.COM AGENCY 06/17/2022 A251 REFLECTED CEILING PLAN -GROUND LEVEL 220303 1520 TYLER AVE. SAN DIEGO, CA 92103 PROGRESS DD SET 1520 TYLER KEYNOTES KEYNOTEKEYNOTE DESCRIPTION 1/4" = 1'-0" 1 REFLECTED CEILING PLAN -GROUND LEVEL N No.DescriptionDate
J J J J J J A A B B D D F F J J 1 1 2 2 3 3 5 5 6 6 7 7 8 8 C C G G H H E E 4 4 8'-0" 8'-0" 8'-0" 8'-0" 8'-0" 8'-0" A424 2 8'-0" 8'-0" 8'-0" 31 1 16 2'-1" 31 1 16 2'-1" SDCM SDCM SDCM SDCM SDCM GENERAL NOTES -RCP 1. ALL DIMENSIONS TO FACE OF STRUCTURAL MATERIAL, U.N.O. 2. ALL GRID LINES INDICATE CENTER OF STRUCTURAL WALL OR FACE OF STRUCTURAL MATERIAL, U.N.O. 3. WRITTEN DIMENSIONS TO PREVAIL OVER SCALING OF DRAWINGS. SUBCONTRACTOR TO VERIFY ALL DIMENSIONS PRIOR TO CONSTRUCTION AND IMMEDIATELY NOTIFY ARCHITECT OF ANY DISCREPANCIES. 4. REFER TO FRAMING PLANS AND SECTIONS FOR CLARIFICATION AND DIMENSIONS OF SOFFITED AREAS. 5. FOR ALL DOOR, WINDOW & WALL TYPES REFER TO FLOOR PLANS AND ENLARGED PLANS. 6. REFER TO MECHANICAL DRAWINGS FOR ADDITIONAL INFORMATION ON ACCESS PANELS AND GRILLE SIZES. 7. PROVIDE CONCEALED PENDANT TYPE SPRINKLER HEADS AT ALL UNIT LOCATIONS. 8. THE INSTALLATION OF SMOKE ALARMS AND SMOKE DETECTORS SHALL COMPLY WITH THE SPECIFIC LOCATION REQUIREMENTS OF 2019 CBC. 9. SMOKE ALARMS AND SMOKE DETECTORS SHALL BE INSTALLED A MINIMUM OF 20 FEET HORIZONTAL DISTANCE FROM A PERMANENTLY INSTALLED COOKING APPLIANCE. 10. SMOKE ALARMS SHALL BE INSTALLED NOT LESS THAN A 3-FOOT HORIZONTAL DISTANCE FROM THE DOOR OR OPENING OF A BATHROOM THAT CONTAINS A BATHTUB OR SHOWER UNLESS THIS WOULD PREVENT PLACEMENT OF A SMOKE ALARM REQUIRED BY OTHER SECTIONS OF THE CBC. 11. SMOKE ALARMS AND SMOKE DETECTORS SHALL NOT BE INSTALLED WITHIN A 36-INCH HORIZONTAL PATH FROM THE SUPPLY REGISTERS OF A FORCED AIR HEATING OR COOLING SYSTEM AND SHALL BE INSTALLED OUTSIDE OF THE DIRECT AIRFLOW OF THOSE REGISTERS. 12. SMOKE ALARMS SHALL BE INTERCONNECTED SO THAT ACTUATION OF ONE ALARM WILL ACTIVATE ALL THE ALARMS WITHIN THE INDIVIDUAL DWELLING UNIT. IN NEW CONSTRUCTION SMOKE ALARMS SHALL RECEIVE THEIR PRIMARY POWER SOURCE FROM THE BUILDING WIRING AND SHALL BE EQUIPPED WITH BATTERY BACKUP AND LOW BATTERY SIGNAL. 13. SMOKE ALARMS SHALL COMPLY WITH NFPA 72 AND SHALL BE LISTED IN ACCORDANCE WITH UL 217. 14. COMBINATION SMOKE AND CARBON MONOXIDE ALARMS SHALL BE LISTED IN ACCORDANCE WITH UL 217 AND UL 2034. 15. SMOKE ALARM SYSTEMS AND COMPONENTS SHALL BE CALIFORNIA STATE FIRE MARSHAL LISTED AND APPROVED IN ACCORDANCE WITH CALIFORNIA CODE OF REGULATIONS, TITLE 19, DIVISION 1 FOR THE PURPOSE FOR WHICH THEY ARE INSTALLED. 16. DURING CONSTRUCTION, AT LEAST ONE EXTINGUISHER SHALL BE PROVIDED ON EACH FLOOR LEVEL AT EACH STAIRWAY, IN ALL STORAGE AND CONSTRUCTION SHEDS, IN LOCATIONS WHERE FLAMMABLE OR COMBUSTIBLE LIQUIDS ARE STORED OR USED, AND WHERE OTHER SPECIAL HAZARDS ARE PRESENT PER CFC SECTION 3315.1. 17. BUILDINGS UNDERGOING CONSTRUCTION, ALTERATION, OR DEMOLITION SHALL CONFORM TO CFC CHAPTER 33. WELDING, CUTTING, AND OTHER HOT WORK SHALL BE IN CONFORMANCE WITH CFC CHAPTER 35. LEGEND -RCP GYP. BD. SOFFIT, SEE DETAILS. GYP. BD. CEILING AS PART OF RATED ASSEMBLY, SEE A802. NO CEILING OR EXPOSED TO STRUCTURE 6" DOWNLIGHT; SEE ELECTRICAL PLANS FOR FIXTURE TYPE. COMBINED EXHAUST FAN/LIGHT FIXTURE 2X6 CEDAR WITH CLEAR COAT SEALANT. STUCCO FINISH, HEIGHT AS INDICATED WALL SCONCE; SEE ELECTRICAL PLANS FOR FIXTURE TYPE. U.F.F. SOFFIT AT UNDERSIDE OF FRAMING ABOVE. X'-X" CEILING OR SOFFIT HEIGHT A.F.F. 6" DOWNLIGHT W/ INTEGRAL EMERGENCY BATTERY PACK; SEE ELECTRICAL PLANS FOR FIXTURE TYPE SHAFT MINIMUM OVERHEAD CLEARANCE 8'-2" FOR ADA VAN ACCESSIBILITY COMBINATION SMOKE & CO SENSOR, AND FIRE ALARM EXHAUST FAN PER MECHANICAL ILLUMINATED EXIT SIGN, SEE ELECTRICAL PLANS WALL LOUVER, LOCATION PER MECHANICAL. 1/4" = 1'-0" 1 REFLECTED CEILING PLAN -ADU LEVEL 2 STATEOF CALIFORNIA LICENSED ARCHITECT No. C35050 S TEVEN P WALDRO N REN 07 -31-21 PROJECT #: DATE: JOB #: ARCHITECTS THIS DOCUMENT CONTAINS INFORMATION PROPRIETARY TO A RCHITECTS LOCAL. IT IS FURNISHED IN CONFIDENCE FOR THE LIMITED PURPOSE OF EVALUATION, BIDDING OR REVIEW. THIS DOCUMENT AND ITS CONTENTS MAY NOT BE U SED FOR ANY OTHER PURPOSE AND MAY NOT BE REPRODUCED OR DISCLOSED TO O THER WITH THE PRIOR WRITTEN CONSENT OF ARCHITECTS LOCAL. ALL RIGHTS RES ERVED, © COPYRIGHT 2017 ABCDEFGHJKLMNPQ 1 R 2 3 4 5 6 7 8 9 10 11 12 13 14 ABCDEFGHJKLMNPQR 1 2 3 4 5 6 7 8 9 10 11 12 13 14 1515 S S 710 13th STREET, SUITE 307 SAN DIEGO, CA | 92101 619.535.0537 | ADMIN@ARCHITECTSLOCAL.COM WWW.ARCHITECTSLOCAL.COM AGENCY 06/17/2022 A252 REFLECTED CEILING PLAN -LEVEL 2 220303 1520 TYLER AVE. SAN DIEGO, CA 92103 PROGRESS DD SET 1520 TYLER N KEYNOTES KEYNOTE KEYNOTE DESCRIPTION No.DescriptionDate
J J J DIMENSIONS OF SOFFITED AREAS. 5. FOR ALL DOOR, WINDOW & WALL TYPES REFER TO FLOOR PLANS AND ENLARGED PLANS. 6. REFER TO MECHANICAL DRAWINGS FOR ADDITIONAL INFORMATION ON ACCESS PANELS AND GRILLE SIZES. 7. PROVIDE CONCEALED PENDANT TYPE SPRINKLER HEADS AT ALL UNIT LOCATIONS. 8. THE INSTALLATION OF SMOKE ALARMS AND SMOKE DETECTORS SHALL COMPLY WITH THE SPECIFIC LOCATION REQUIREMENTS OF 2019 CBC. 9. SMOKE ALARMS AND SMOKE DETECTORS SHALL BE INSTALLED A MINIMUM OF 20 FEET HORIZONTAL DISTANCE FROM A PERMANENTLY INSTALLED COOKING APPLIANCE. 10. SMOKE ALARMS SHALL BE INSTALLED NOT LESS THAN A 3-FOOT HORIZONTAL DISTANCE FROM THE DOOR OR OPENING OF A BATHROOM THAT CONTAINS A BATHTUB OR SHOWER UNLESS THIS WOULD PREVENT PLACEMENT OF A SMOKE ALARM REQUIRED BY OTHER SECTIONS OF THE CBC. 11. SMOKE ALARMS AND SMOKE DETECTORS SHALL NOT BE INSTALLED WITHIN A 36-INCH HORIZONTAL PATH FROM THE SUPPLY REGISTERS OF A FORCED AIR HEATING OR COOLING SYSTEM AND SHALL BE INSTALLED OUTSIDE OF THE DIRECT AIRFLOW OF THOSE REGISTERS. 12. SMOKE ALARMS SHALL BE INTERCONNECTED SO THAT ACTUATION OF ONE ALARM WILL ACTIVATE ALL THE ALARMS WITHIN THE INDIVIDUAL DWELLING UNIT. IN NEW CONSTRUCTION SMOKE ALARMS SHALL RECEIVE THEIR PRIMARY POWER SOURCE FROM THE BUILDING WIRING AND SHALL BE EQUIPPED WITH BATTERY BACKUP AND LOW BATTERY SIGNAL. 13. SMOKE ALARMS SHALL COMPLY WITH NFPA 72 AND SHALL BE LISTED IN ACCORDANCE WITH UL 217. 14. COMBINATION SMOKE AND CARBON MONOXIDE ALARMS SHALL BE LISTED IN ACCORDANCE WITH UL 217 AND UL 2034. 15. SMOKE ALARM SYSTEMS AND COMPONENTS SHALL BE CALIFORNIA STATE FIRE MARSHAL LISTED AND APPROVED IN ACCORDANCE WITH CALIFORNIA CODE OF REGULATIONS, TITLE 19, DIVISION 1 FOR THE PURPOSE FOR WHICH THEY ARE INSTALLED. 16. DURING CONSTRUCTION, AT LEAST ONE EXTINGUISHER SHALL BE PROVIDED ON EACH FLOOR LEVEL AT EACH STAIRWAY, IN ALL STORAGE AND CONSTRUCTION SHEDS, IN LOCATIONS WHERE FLAMMABLE OR COMBUSTIBLE LIQUIDS ARE STORED OR USED, AND WHERE OTHER SPECIAL HAZARDS ARE PRESENT PER CFC SECTION 3315.1. 17. BUILDINGS UNDERGOING CONSTRUCTION, ALTERATION, OR DEMOLITION SHALL CONFORM TO CFC CHAPTER 33. WELDING, CUTTING, AND OTHER HOT WORK SHALL BE IN CONFORMANCE WITH CFC CHAPTER 35. LEGEND -RCP GYP. BD. SOFFIT, SEE DETAILS. GYP. BD. CEILING AS PART OF RATED ASSEMBLY, SEE A802. NO CEILING OR EXPOSED TO STRUCTURE 6" DOWNLIGHT; SEE ELECTRICAL PLANS FOR FIXTURE TYPE. COMBINED EXHAUST FAN/LIGHT FIXTURE 2X6 CEDAR WITH CLEAR COAT SEALANT. STUCCO FINISH, HEIGHT AS INDICATED WALL SCONCE; SEE ELECTRICAL PLANS FOR FIXTURE TYPE. U.F.F. SOFFIT AT UNDERSIDE OF FRAMING ABOVE. X'-X" CEILING OR SOFFIT HEIGHT A.F.F. 6" DOWNLIGHT W/ INTEGRAL EMERGENCY BATTERY PACK; SEE ELECTRICAL PLANS FOR FIXTURE TYPE SHAFT MINIMUM OVERHEAD CLEARANCE 8'-2" FOR ADA VAN ACCESSIBILITY COMBINATION SMOKE & CO SENSOR, AND FIRE ALARM EXHAUST FAN PER MECHANICAL ILLUMINATED EXIT SIGN, SEE ELECTRICAL PLANS WALL LOUVER, LOCATION PER MECHANICAL. A A B B D D F F J J 1 1 2 2 3 3 5 5 6 6 7 7 8 8 C C G G H H E E 4 4 8'-0" 8'-0" 8'-0" 8'-0" 7'-2" 7'-2" 7'-2" 7'-2" SDCM SDCM SDCM SDCM SDCM STATEOF CALIFORNIA LICENSED ARCHITECT No. C35050 S TEVEN P WALDRO N REN 07 -31-21 PROJECT #: DATE: JOB #: ARCHITECTS THIS DOCUMENT CONTAINS INFORMATION PROPRIETARY TO A RCHITECTS LOCAL. IT IS FURNISHED IN CONFIDENCE FOR THE LIMITED PURPOSE OF EVALUATION, BIDDING OR REVIEW. THIS DOCUMENT AND ITS CONTENTS MAY NOT BE U SED FOR ANY OTHER PURPOSE AND MAY NOT BE REPRODUCED OR DISCLOSED TO O THER WITH THE PRIOR WRITTEN CONSENT OF ARCHITECTS LOCAL. ALL RIGHTS RES ERVED, © COPYRIGHT 2017 2 3 4 5 6 7 8 9 10 11 12 13 14 ABCDEFGHJKLMNPQR 2 3 4 5 6 7 8 9 10 11 12 13 14 1515 S 710 ADMIN@ARCHITECTSLOCAL.COM WWW.ARCHITECTSLOCAL.COM AGENCY 06/17/2022 A254 REFLECTED CEILING PLAN -LEVEL 3 220303 1520 TYLER AVE. SAN DIEGO, CA 92103 PROGRESS DD SET 1520 TYLER KEYNOTES KEYNOTEKEYNOTE DESCRIPTION 1/4" = 1'-0" 1 REFLECTED CEILING PLAN -ADU LEVEL 3 N No.DescriptionDate
J J J GENERAL NOTES -RCP 1. ALL DIMENSIONS TO FACE OF STRUCTURAL MATERIAL, U.N.O. 2. ALL GRID LINES INDICATE CENTER OF STRUCTURAL WALL OR FACE OF STRUCTURAL MATERIAL, U.N.O. 3. WRITTEN DIMENSIONS TO PREVAIL OVER SCALING OF DRAWINGS. SUBCONTRACTOR TO VERIFY ALL DIMENSIONS PRIOR TO CONSTRUCTION AND IMMEDIATELY NOTIFY ARCHITECT OF ANY DISCREPANCIES. 4. REFER TO FRAMING PLANS AND SECTIONS FOR CLARIFICATION AND DIMENSIONS OF SOFFITED AREAS. 5. FOR ALL DOOR, WINDOW & WALL TYPES REFER TO FLOOR PLANS AND ENLARGED PLANS. 6. REFER TO MECHANICAL DRAWINGS FOR ADDITIONAL INFORMATION ON ACCESS PANELS AND GRILLE SIZES. 7. PROVIDE CONCEALED PENDANT TYPE SPRINKLER HEADS AT ALL UNIT LOCATIONS. 8. THE INSTALLATION OF SMOKE ALARMS AND SMOKE DETECTORS SHALL COMPLY WITH THE SPECIFIC LOCATION REQUIREMENTS OF 2019 CBC. 9. SMOKE ALARMS AND SMOKE DETECTORS SHALL BE INSTALLED A MINIMUM OF 20 FEET HORIZONTAL DISTANCE FROM A PERMANENTLY INSTALLED COOKING APPLIANCE. 10. SMOKE ALARMS SHALL BE INSTALLED NOT LESS THAN A 3-FOOT HORIZONTAL DISTANCE FROM THE DOOR OR OPENING OF A BATHROOM THAT CONTAINS A BATHTUB OR SHOWER UNLESS THIS WOULD PREVENT PLACEMENT OF A SMOKE ALARM REQUIRED BY OTHER SECTIONS OF THE CBC. 11. SMOKE ALARMS AND SMOKE DETECTORS SHALL NOT BE INSTALLED WITHIN A 36-INCH HORIZONTAL PATH FROM THE SUPPLY REGISTERS OF A FORCED AIR HEATING OR COOLING SYSTEM AND SHALL BE INSTALLED OUTSIDE OF THE DIRECT AIRFLOW OF THOSE REGISTERS. 12. SMOKE ALARMS SHALL BE INTERCONNECTED SO THAT ACTUATION OF ONE ALARM WILL ACTIVATE ALL THE ALARMS WITHIN THE INDIVIDUAL DWELLING UNIT. IN NEW CONSTRUCTION SMOKE ALARMS SHALL RECEIVE THEIR PRIMARY POWER SOURCE FROM THE BUILDING WIRING AND SHALL BE EQUIPPED WITH BATTERY BACKUP AND LOW BATTERY SIGNAL. 13. SMOKE ALARMS SHALL COMPLY WITH NFPA 72 AND SHALL BE LISTED IN ACCORDANCE WITH UL 217. 14. COMBINATION SMOKE AND CARBON MONOXIDE ALARMS SHALL BE LISTED IN ACCORDANCE WITH UL 217 AND UL 2034. 15. SMOKE ALARM SYSTEMS AND COMPONENTS SHALL BE CALIFORNIA STATE FIRE MARSHAL LISTED AND APPROVED IN ACCORDANCE WITH CALIFORNIA CODE OF REGULATIONS, TITLE 19, DIVISION 1 FOR THE PURPOSE FOR WHICH THEY ARE INSTALLED. 16. DURING CONSTRUCTION, AT LEAST ONE EXTINGUISHER SHALL BE PROVIDED ON EACH FLOOR LEVEL AT EACH STAIRWAY, IN ALL STORAGE AND CONSTRUCTION SHEDS, IN LOCATIONS WHERE FLAMMABLE OR COMBUSTIBLE LIQUIDS ARE STORED OR USED, AND WHERE OTHER SPECIAL HAZARDS ARE PRESENT PER CFC SECTION 3315.1. 17. BUILDINGS UNDERGOING CONSTRUCTION, ALTERATION, OR DEMOLITION SHALL CONFORM TO CFC CHAPTER 33. WELDING, CUTTING, AND OTHER HOT WORK SHALL BE IN CONFORMANCE WITH CFC CHAPTER 35. LEGEND -RCP GYP. BD. SOFFIT, SEE DETAILS. GYP. BD. CEILING AS PART OF RATED ASSEMBLY, SEE A802. NO CEILING OR EXPOSED TO STRUCTURE 6" DOWNLIGHT; SEE ELECTRICAL PLANS FOR FIXTURE TYPE. COMBINED EXHAUST FAN/LIGHT FIXTURE 2X6 CEDAR WITH CLEAR COAT SEALANT. STUCCO FINISH, HEIGHT AS INDICATED WALL SCONCE; SEE ELECTRICAL PLANS FOR FIXTURE TYPE. U.F.F. SOFFIT AT UNDERSIDE OF FRAMING ABOVE. X'-X" CEILING OR SOFFIT HEIGHT A.F.F. 6" DOWNLIGHT W/ INTEGRAL EMERGENCY BATTERY PACK; SEE ELECTRICAL PLANS FOR FIXTURE TYPE SHAFT MINIMUM OVERHEAD CLEARANCE 8'-2" FOR ADA VAN ACCESSIBILITY COMBINATION SMOKE & CO SENSOR, AND FIRE ALARM EXHAUST FAN PER MECHANICAL ILLUMINATED EXIT SIGN, SEE ELECTRICAL PLANS WALL LOUVER, LOCATION PER MECHANICAL. A A B B D D F F J J 1 1 2 2 3 3 5 5 6 6 7 7 8 8 C C G G H H E E 4 4 9'-5" 2'-8" 17 36 A427 2 9'-5" 2'-5" 36 17 SDCM SDCM SDCM STATEOF CALIFORNIA LICENSED ARCHITECT No. C35050 S TEVEN P WALDRO N REN 07 -31-21 PROJECT #: DATE: JOB #: ARCHITECTS THIS DOCUMENT CONTAINS INFORMATION PROPRIETARY TO A RCHITECTS LOCAL. IT IS FURNISHED IN CONFIDENCE FOR THE LIMITED PURPOSE OF EVALUATION, BIDDING OR REVIEW. THIS DOCUMENT AND ITS CONTENTS MAY NOT BE U SED FOR ANY OTHER PURPOSE AND MAY NOT BE REPRODUCED OR DISCLOSED TO O THER WITH THE PRIOR WRITTEN CONSENT OF ARCHITECTS LOCAL. ALL RIGHTS RES ERVED, © COPYRIGHT 2017 ABCDEFGHJKLMNPQ 1 R 2 3 4 5 6 7 8 9 10 11 12 13 14 ABCDEFGHJKLMNPQR 1 2 3 4 5 6 7 8 9 10 11 12 13 14 1515 S S 710 13th STREET, SUITE 307 SAN DIEGO, CA | 92101 619.535.0537 | ADMIN@ARCHITECTSLOCAL.COM WWW.ARCHITECTSLOCAL.COM AGENCY 06/17/2022 A255 REFLECTED CEILING PLAN -LEVEL 4 220303 1520 TYLER AVE. SAN DIEGO, CA 92103 PROGRESS DD SET 1520 TYLER KEYNOTES KEYNOTEKEYNOTE DESCRIPTION 1/4" = 1'-0" 1 REFLECTED CEILING PLAN -ADU LEVEL 4 N No.DescriptionDate









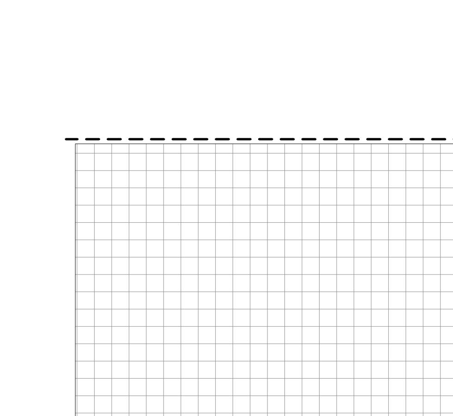
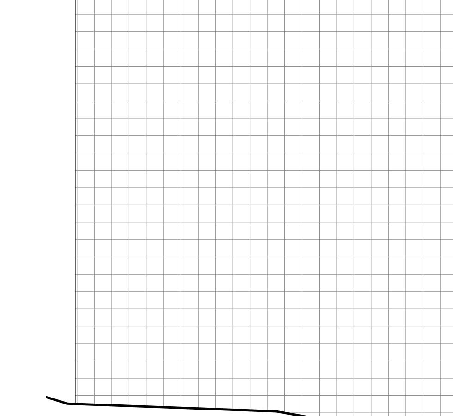
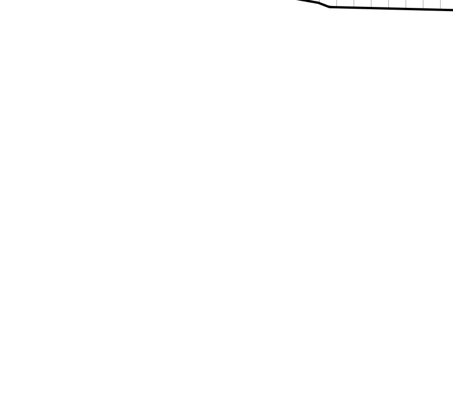
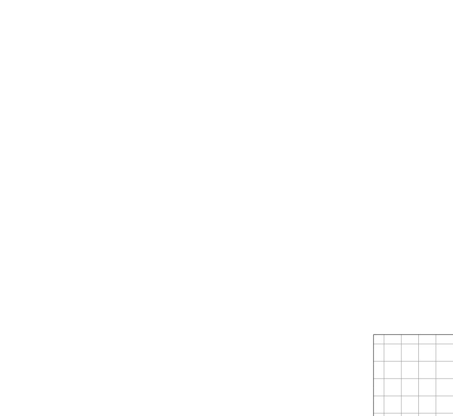
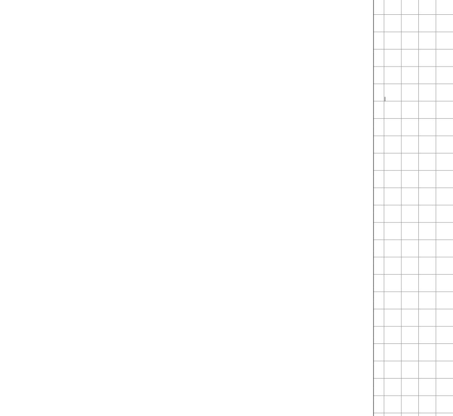
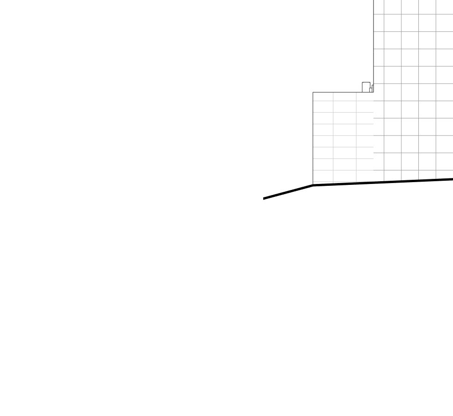


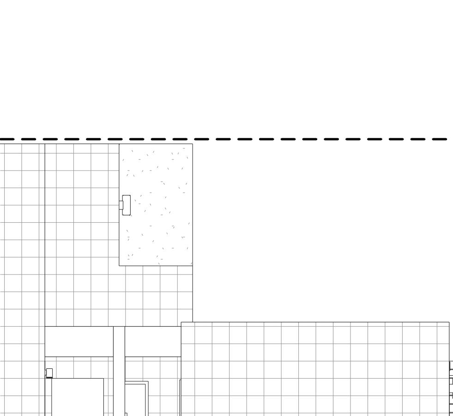
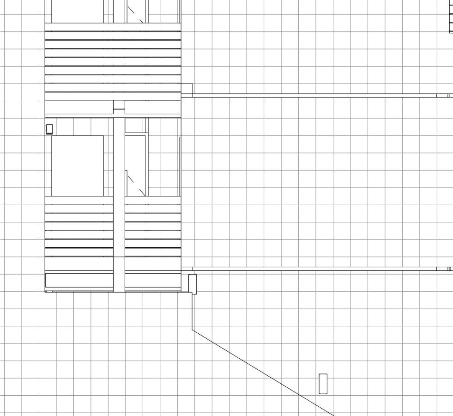
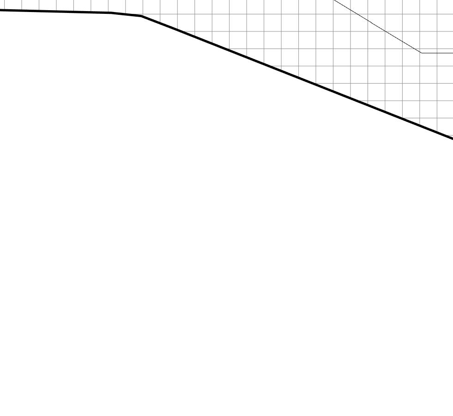
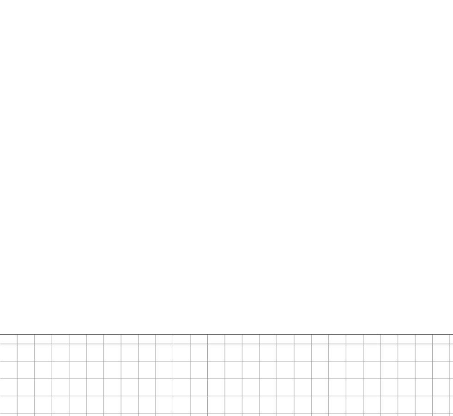
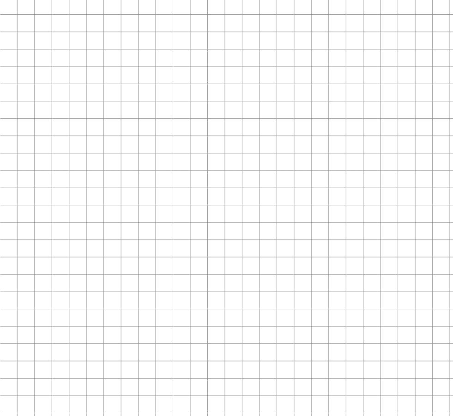
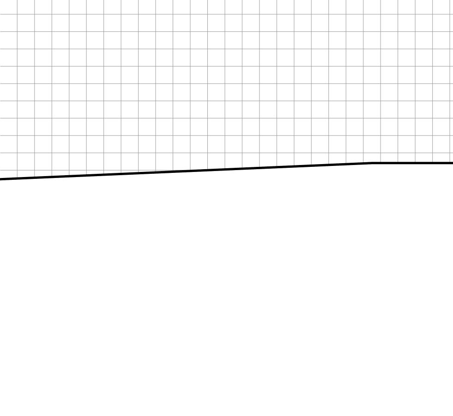


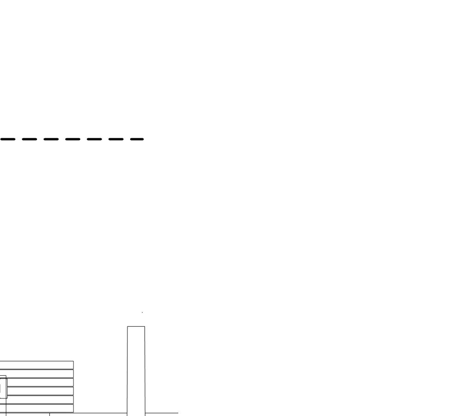
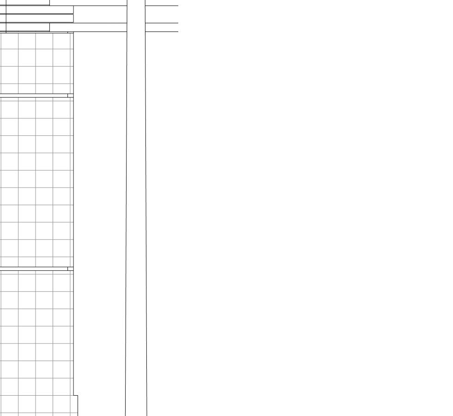
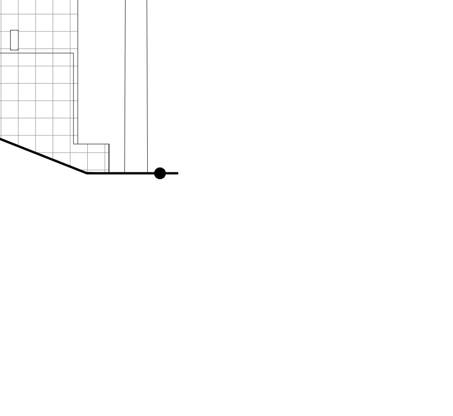
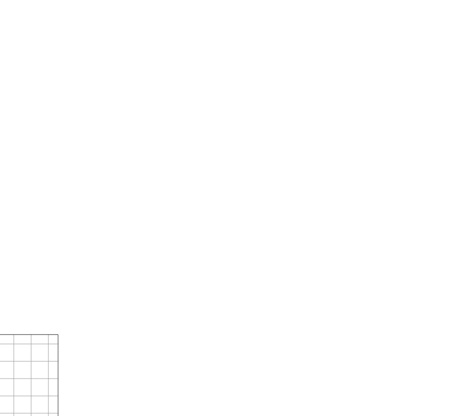
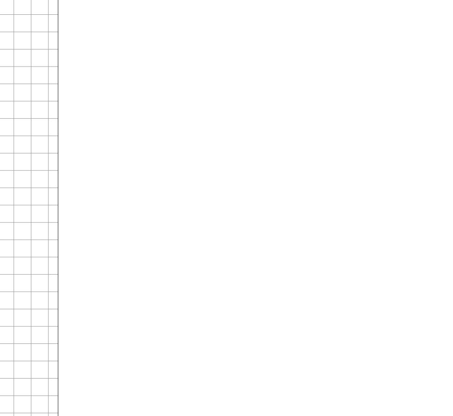
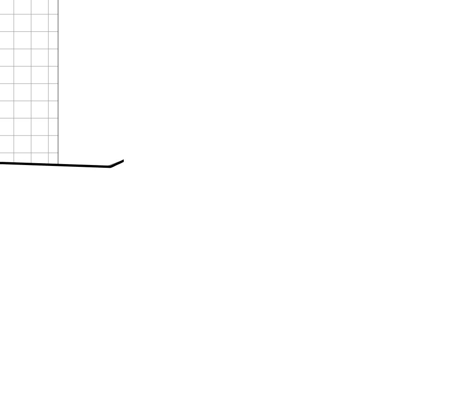


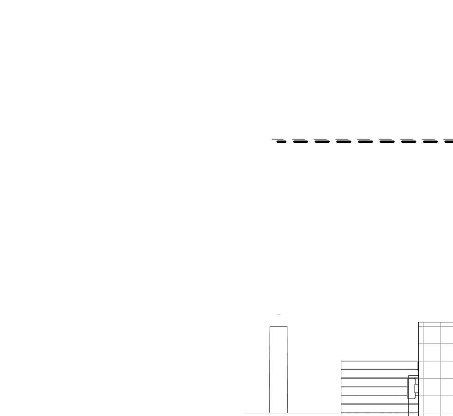
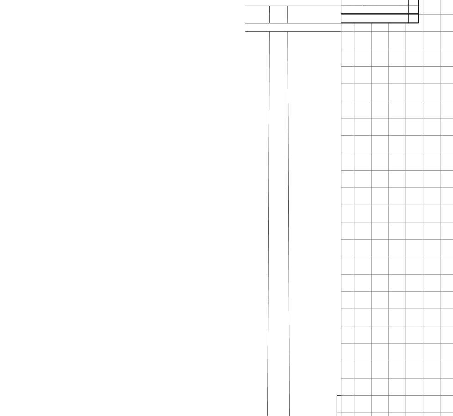
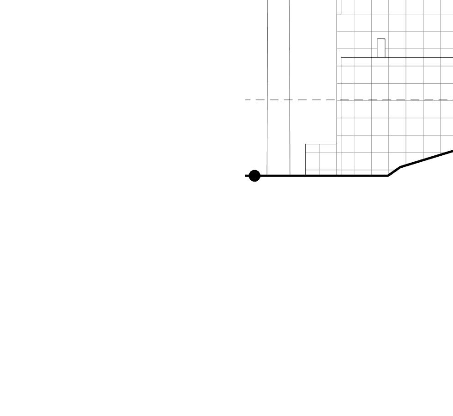





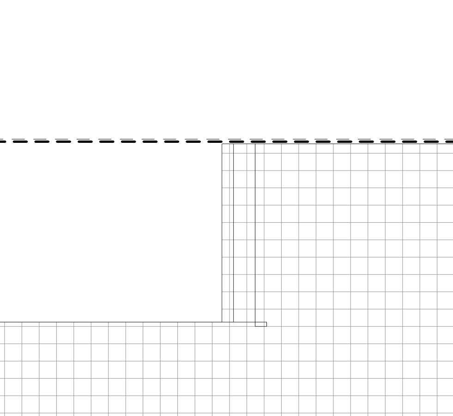
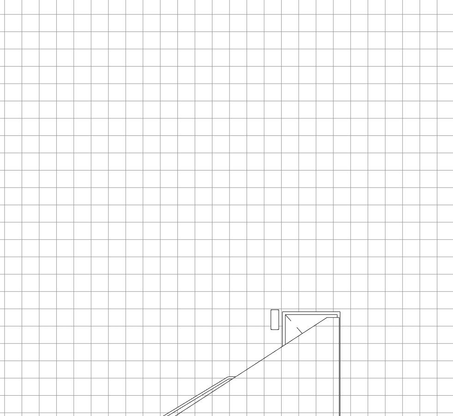
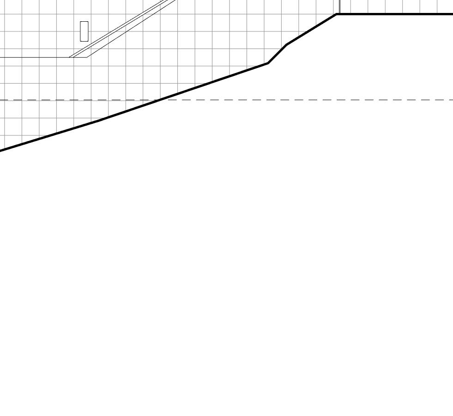
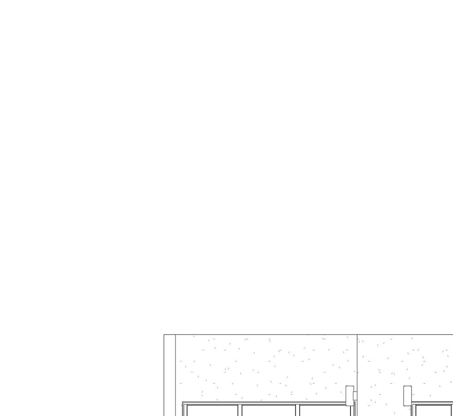
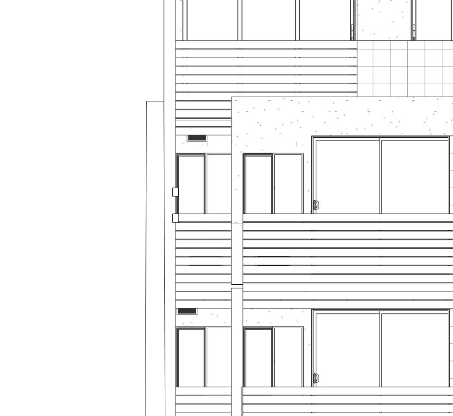
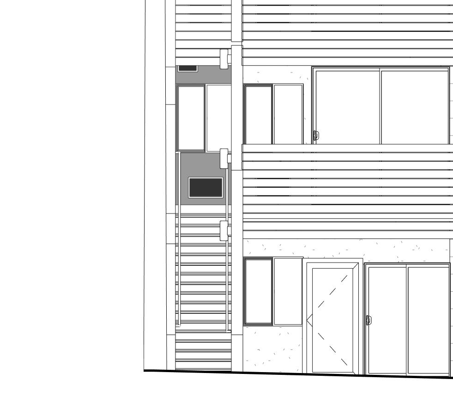


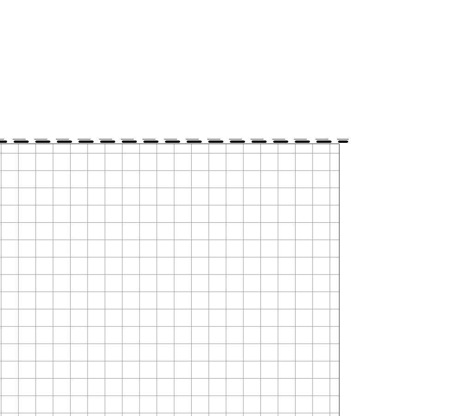
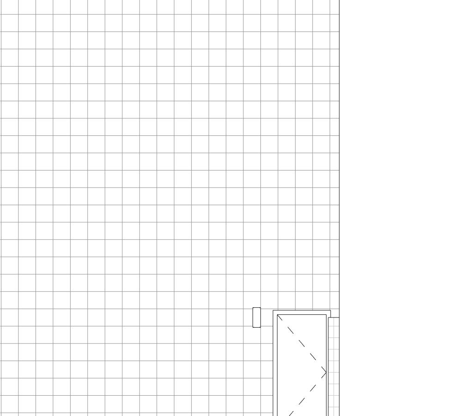
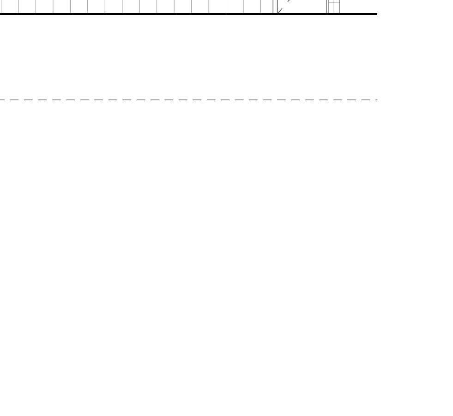
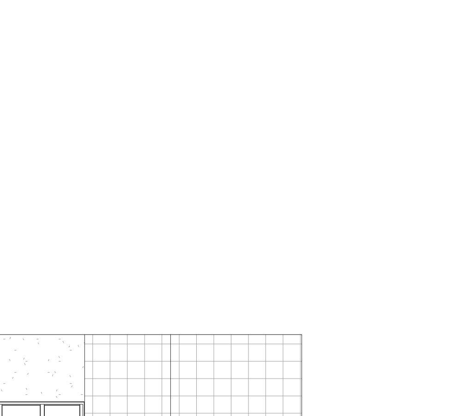
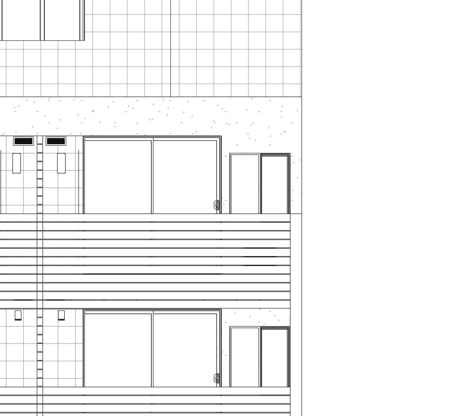
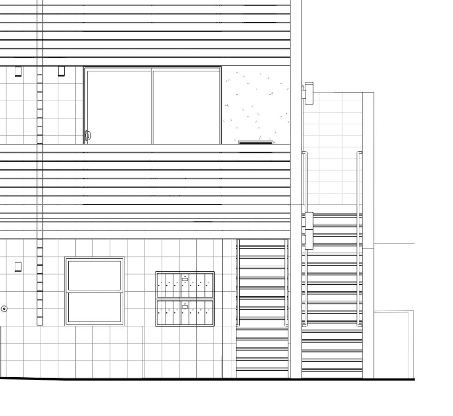











GENERAL NOTES -ELEVATIONS






















WHEN SHOWN IN ELEVATION OR SECTION, ALL DIMENSIONS ARE TO TOP OF PLATE, TOP OF CONCRETE OR TOP OF CEMENT-BASED UNDERLAYMENT, U.N.O. DO NOT SCALE DRAWINGS, WRITTEN DIMESNSIONS GOVERN. ALL CLEAR DIMENSIONS ARE NOT TO BE ADJUSTED WITHOUT APPROVAL OF THE ARCHITECT. SEE CIVIL AND STRUCTURAL FOR FINISH FLOOR ELEVATIONS. SEE CIVIL FOR ADJACENT HARDSCAPE ELEVATIONS. WHERE EXTERIOR STAIRS LAND ON EXTERIOR HARDSCAPE; CONFIRM ELEVATIONS WITH CIVIL. SEE ELECTRICAL FOR EXTERIOR LIGHT FIXTURES. INSTALLATION OF CONTROL JOINTS IN ALL CEMENT PLASTER WALLS: a. JOINTS MUST BE INSTALLED ALONG ALL WALLS WITH CEMENT PLASTER FINISH b. JOINTS MUST BE CONTINUOUS ALONG ALL SURFACES, INCLUDING WHERE WALLS TURN CORNERS c. NO LENGTH OF WALL SHOULD BE GREATER THAN 18 FT. IN EITHER DIRECTION d. NO PANEL SHOULD EXCEED 144 SQ. FT. FOR VERTICAL APPLICATIONS e. NO PANEL SHOULD EXCEED 100 SQ. FT. FOR HORIZONTAL, CURVED, OR ANGULAR SECTIONS f. NO LENGTH-TO-WIDTH RATIO SHOULD EXCEED 2 TO 1 IN ANY GIVEN PANEL. 1. 2. 3. 4. 5. 6. 7. LEGEND -ELEVATIONS PORTLAND CEMENT PLASTER, BLACK, SANTA BARBARA FINISH WOOD STAINED ANODIZED METAL PANEL (COLOR 1), SEE FINISH SCHEDULE CAST-IN-PLACE CONCRETE (COLOR 2), SEE FINISH SCHEDULE VERTICAL WOODEN PANELS BASEMENT 0" GROUND LEVEL 10'-0" LEVEL 2 20'-0" T.O. ROOF ACCESS 49'-0 1/2" LEVEL 4 40'-0" A B D J C 1 A354 LEVEL 3 30'-0" 90 1 / 2 1 00 1 00 1 00 1 00 4 90 1 2 ST5-0 + 1 0 F T P E R S D M C 1 1 30 2 L L 1 00 O V E R A L L B U I L D N G H E I G H T L M T 4 00 5'-0" POINT OF MEASUREMENT 332.40 GRADE PLANE = 336.78 BASEMENT 0" GROUND LEVEL 10'-0" LEVEL 2 20'-0" T.O. ROOF ACCESS 49'-0 1/2" LEVEL 4 40'-0" 1 2 7 8 4 LEVEL 3 30'-0" 9'-0 1/2" 10'-0" 10'-0" 10'-0" 10'-0" 49'-0 1/2" 1BR-4 1BR-2 A A B2 C2 A A A B2 C2 A A A B2 C2 A A B A1 GROUND LEVEL 10'-0" LEVEL 2 20'-0" T.O. ROOF ACCESS 49'-0 1/2" LEVEL 4 40'-0" 1 7 8 LEVEL 3 30'-0" 3 90 1 2 90 1 / 2 1 00 1 00 1 00 BASEMENT 0" GROUND LEVEL 10'-0" LEVEL 2 20'-0" T.O. ROOF ACCESS 49'-0 1/2" LEVEL 4 40'-0" A B D J C E 1 A354 LEVEL 3 30'-0" 4 90 1 2 1 00 1 00 1 00 1 00 90 1 / 2 O V E R A L L B U L D I N G H E I G H T L I M T 4 00 + 1 0 F T P E R S D M C 1 1 30 2 L L 1 00 G R A D E D I F F E R E N T A L 1 08 5'-0" POINT OF MEASUREMENT STATEOF CALIFORNIA LICENSED ARCHITECT No. C35050 S TEVEN P WALDRO N REN 07 -31-21 PROJECT #: DATE: JOB #: ARCHITECTS THIS DOCUMENT CONTAINS INFORMATION PROPRIETARY TO A RCHITECTS LOCAL. IT IS FURNISHED IN CONFIDENCE FOR THE LIMITED PURPOSE OF EVALUATION, BIDDING OR REVIEW. THIS DOCUMENT AND ITS CONTENTS MAY NOT BE U SED FOR ANY OTHER PURPOSE AND MAY NOT BE REPRODUCED OR DISCLOSED TO O THER WITH THE PRIOR WRITTEN CONSENT OF ARCHITECTS LOCAL. ALL RIGHTS RES ERVED, © COPYRIGHT 2017 ABCDEFGHJKLMNPQ 1 R 2 3 4 5 6 7 8 9 10 11 12 13 14 ABCDEFGHJKLMNPQR 1 2 3 4 5 6 7 8 9 10 11 12 13 14 1515 S S 710 13th STREET, SUITE 307 SAN DIEGO, CA | 92101 619.535.0537 | ADMIN@ARCHITECTSLOCAL.COM WWW.ARCHITECTSLOCAL.COM AGENCY 06/17/2022 A301 NEW ADU ELEVATIONS 220303 1520 TYLER AVE. SAN DIEGO, CA 92103 PROGRESS DD SET 1520 TYLER KEYNOTES KEYNOTEKEYNOTE DESCRIPTION 1/8" = 1'-0" 1 SOUTH ELEVATION 1/8" = 1'-0" 2 WEST ELEVATION 1/8" = 1'-0" 4 EAST ELEVATION 1/8" = 1'-0" 3 NORTH ELEVATION No.DescriptionDate


























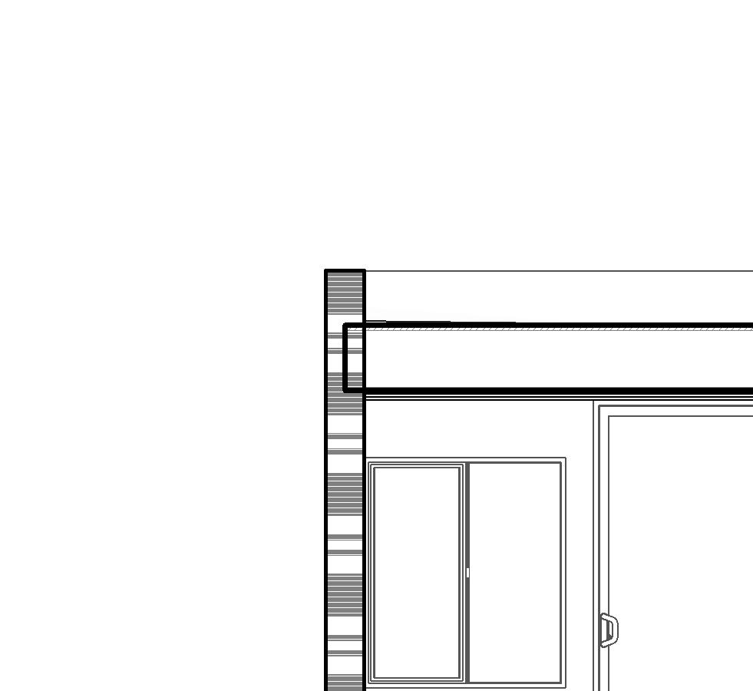
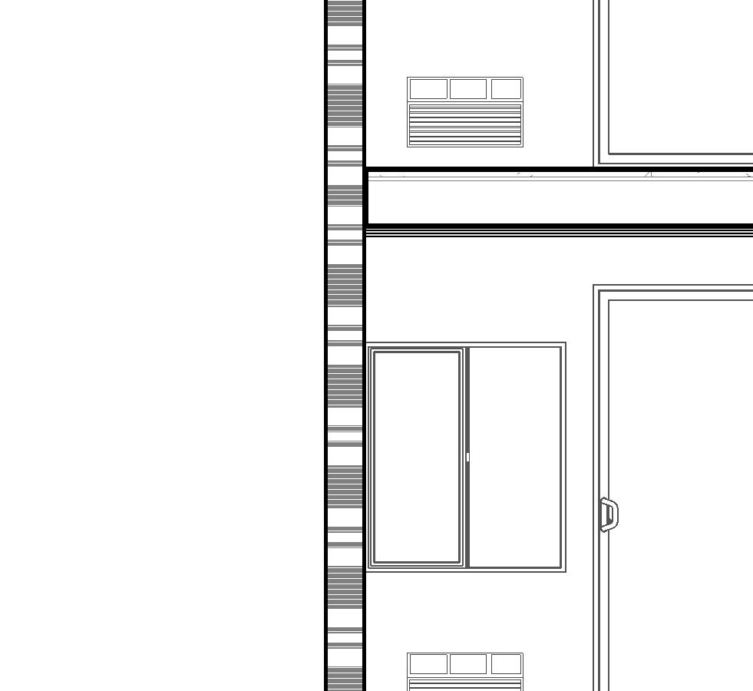
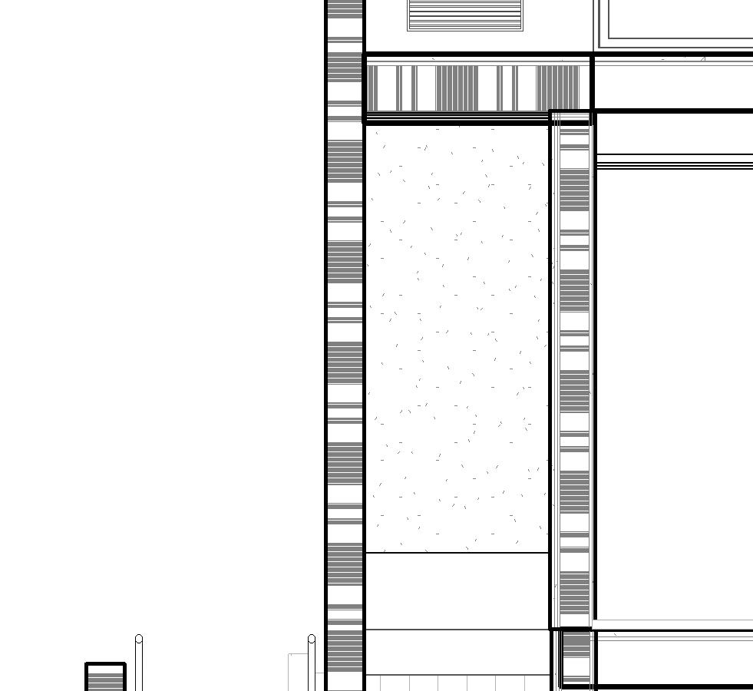
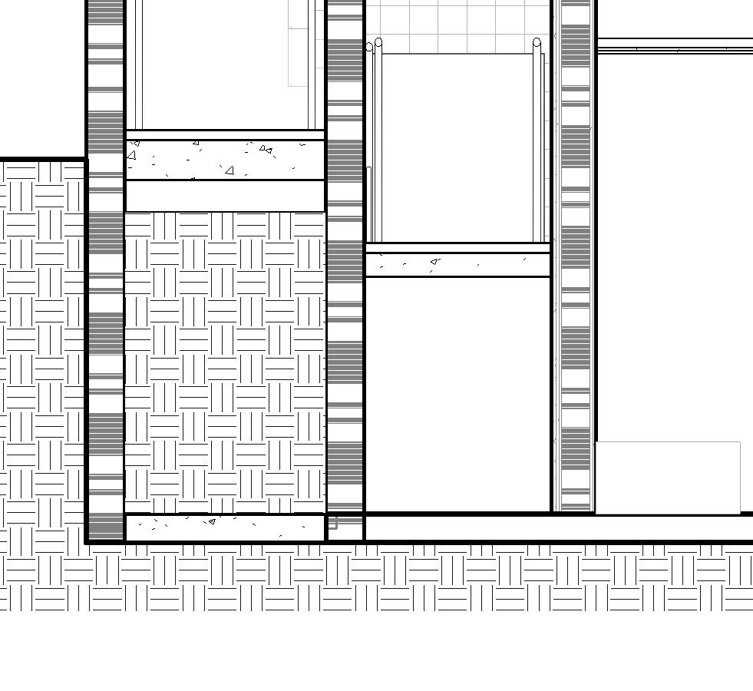




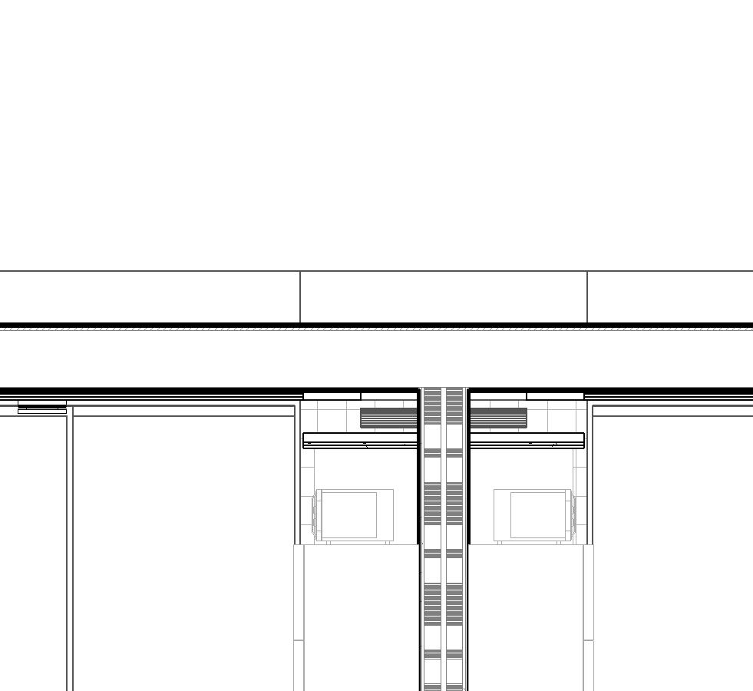
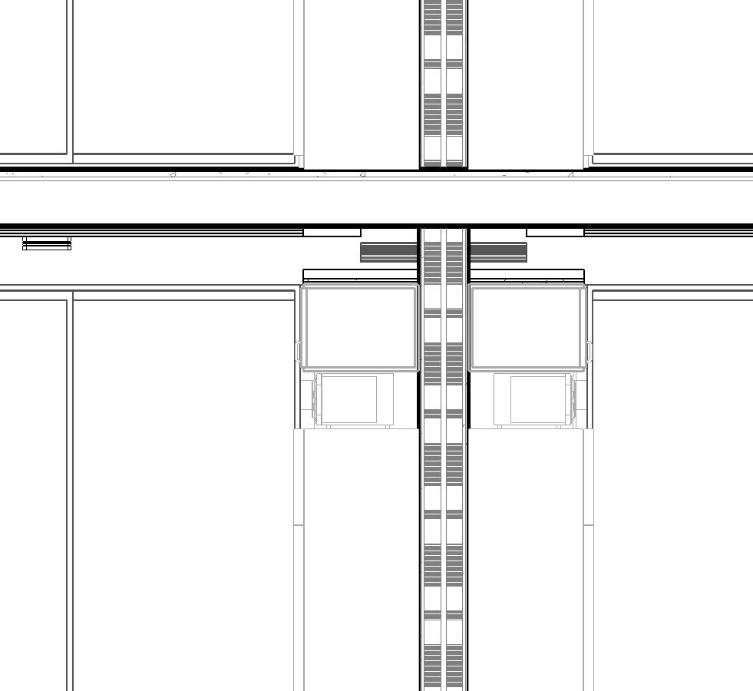
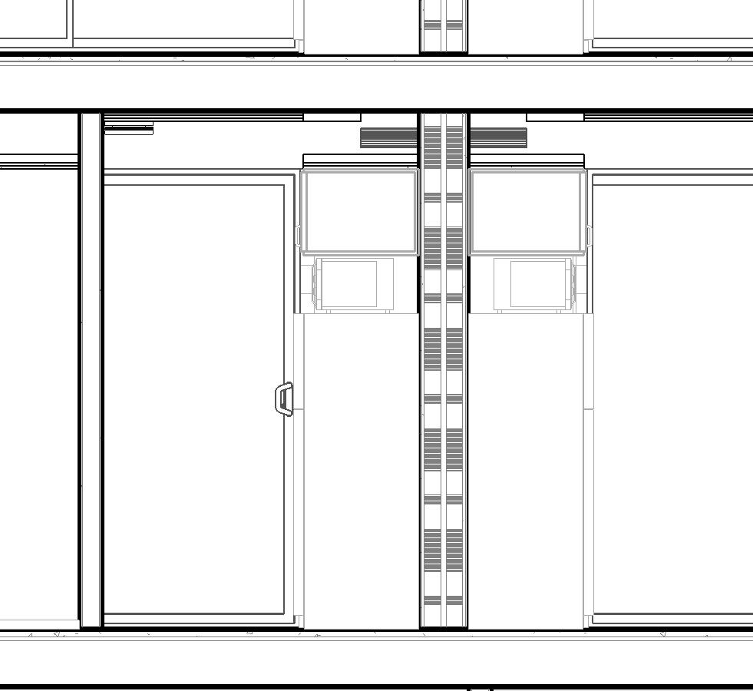
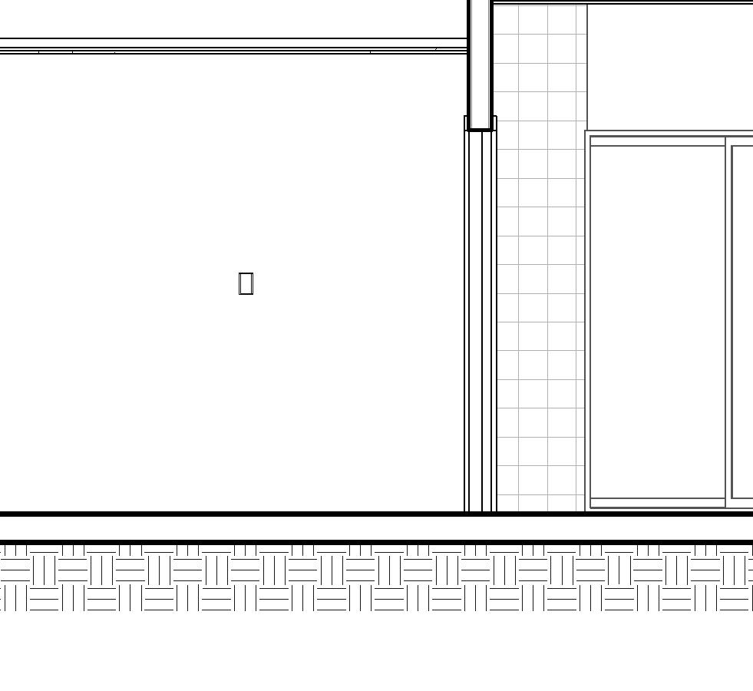




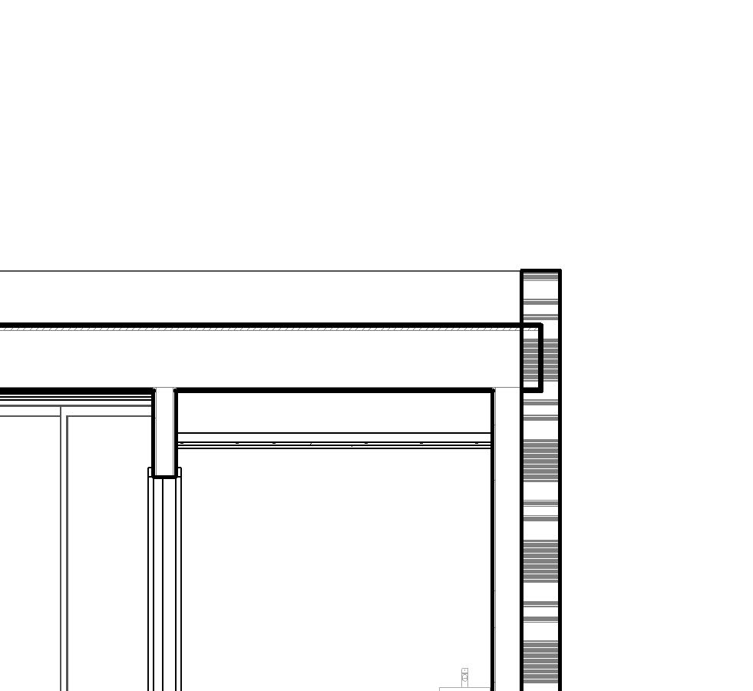
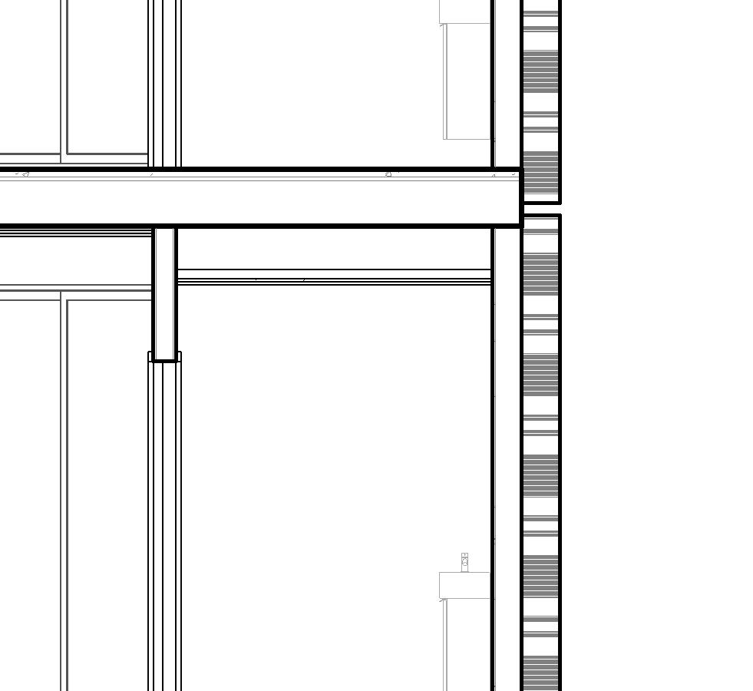
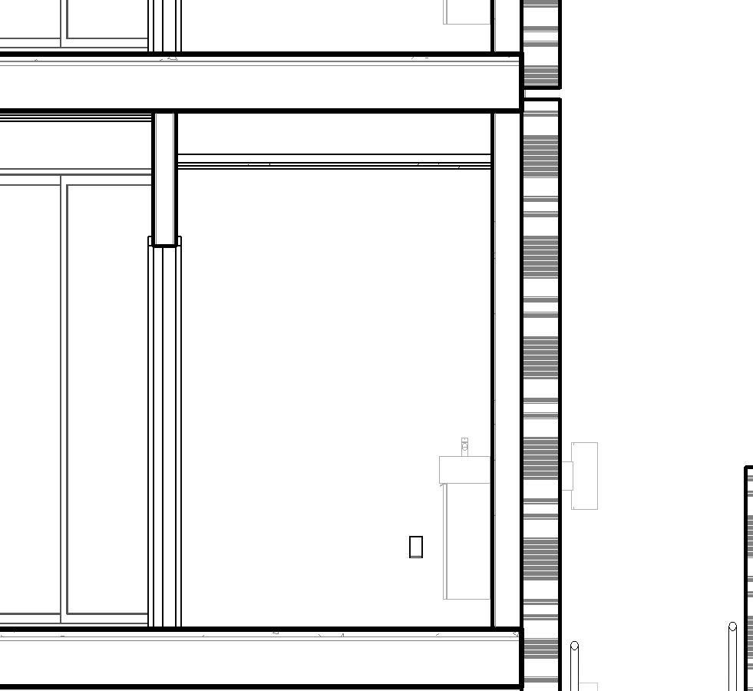
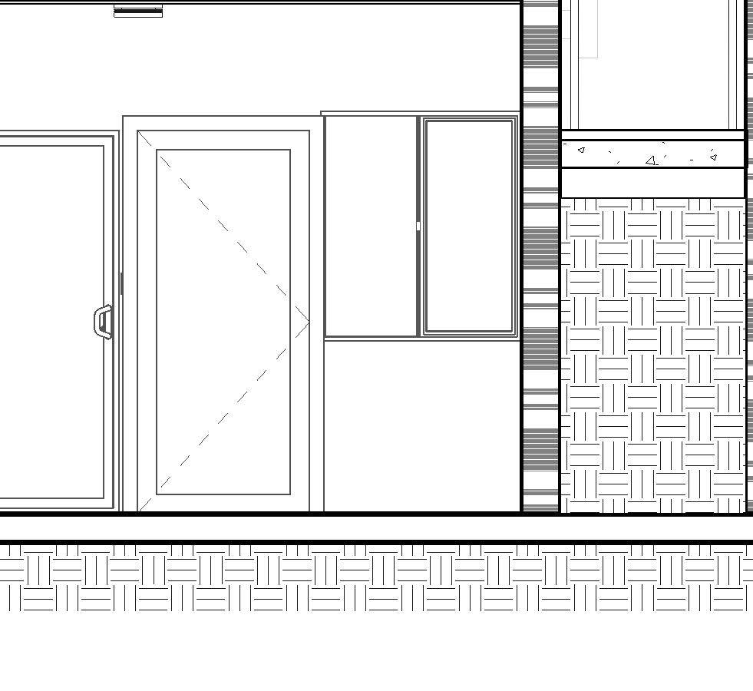







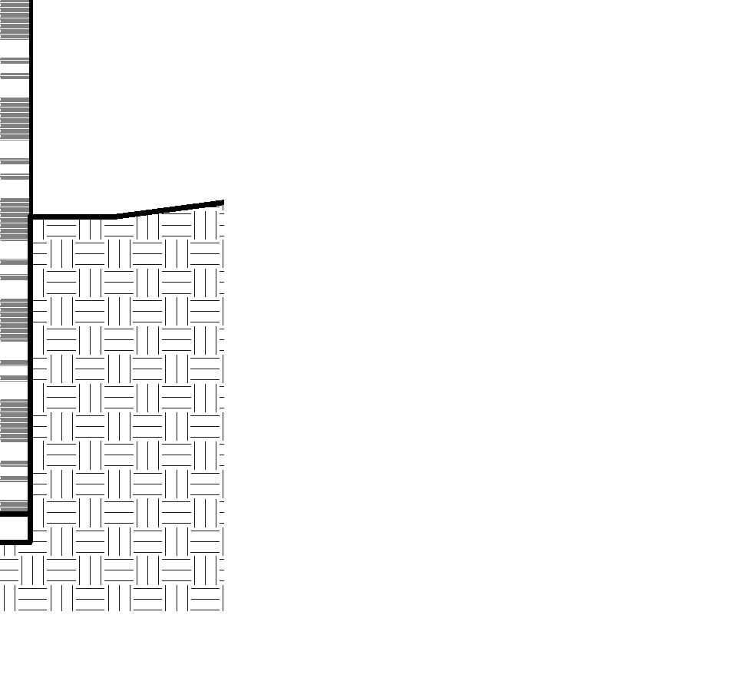


































GEN. NOTES -WALL SECTIONS DO NOT SCALE DRAWINGS. WRITTEN DIMENSIONS GOVERN. THESE WALL SECIONS ARE SHOWN FOR SPATIAL RELATIONSHIPS ONLY AND SHOULD NOT BE SOLE BASIS FOR JOINING MATERIALS. REFER TO CALLOUT DETAILS OR ASK ARCHIECT IF UNCERTAIN OR IF CONFLICTS OCCUR. ALL CLEAR DIMENSIONS ARE NOT TO BE ADJUSTED WITHOUT APPROVAL OF THE ARCHITECT. SEE BUILDING PLANS FOR ALL OTHER NOES AND DIMENSIONS NOT SHOWN HERE. SEE ACCESSIBILITY NOTES AND DETAILS FOR ACCESSIBILIY INFORMATION REFER TO ELECTRICAL FOR EXTERIOR LIGHT FIXTURES. REFER TO WINDOW DETAILS SHEET FOR TYPICAL WINDOW DETAILS. REFER TO WALL AND FLOOR DETAILS SHEETS A801 AND A802 FOR FIRE RATED WALL AND FLOOR ASSEMBLIES. ALL MECHANICAL EQUIPMEN SHALL BE SCREEN FROM FIEW OF THE PUBLIC. 1. 2. 3. 4. 5. 6. 7. 8. 9. ,1" ,1" ,1" DIMENSION - DENOTING FACE OF STRUCTURE/FRAMING U.N.O. DIMENSION - DENOTING CENTERLINE DIMENSION - DENOTING FACE OF FINISH/CLEAR CMU WALL 0 GRID LINE REFERENCE - FACE OF STUD, EDGE OF CMU/CONCRETE 1 HOUR RATED WALL 2 HOUR RATED WALL LEGEND -WALL SECTIONS CONRETE SLAB/FOUNDATION FLOOR/CEILING TYPE WINDOW TYPE WALL TYPE BASEMENT 0" GROUND LEVEL 10'-0" LEVEL 2 20'-0" LEVEL 4 40'-0" 1 2 3 7 8 4 LEVEL 3 30'-0" 1 00 1 00 1 00 1 00 4 00 202 STUDIO C1 301 STUDIO B 202 STUDIO C1 201 STUDIO B 102 STUDIO C 101 STUDIO B 001 STUDIO A F1 F1 F1 F3 R1 A371 4 F5 STATEOF CALIFORNIA LICENSED ARCHITECT No. C35050 S TEVEN P WALDRO N REN 07 -31-21 PROJECT #: DATE: JOB #: ARCHITECTS THIS DOCUMENT CONTAINS INFORMATION PROPRIETARY TO A RCHITECTS LOCAL. IT IS FURNISHED IN CONFIDENCE FOR THE LIMITED PURPOSE OF EVALUATION, BIDDING OR REVIEW. THIS DOCUMENT AND ITS CONTENTS MAY NOT BE U SED FOR ANY OTHER PURPOSE AND MAY NOT BE REPRODUCED OR DISCLOSED TO O THER WITH THE PRIOR WRITTEN CONSENT OF ARCHITECTS LOCAL. ALL RIGHTS RES ERVED, © COPYRIGHT 2017 ABCDEFGHJKLMNPQ 1 R 2 3 4 5 6 7 8 9 10 11 12 13 14 ABCDEFGHJKLMNPQR 1 2 3 4 5 6 7 8 9 10 11 12 13 14 1515 S S 710 13th STREET, SUITE 307 SAN DIEGO, CA | 92101 619.535.0537 | ADMIN@ARCHITECTSLOCAL.COM WWW.ARCHITECTSLOCAL.COM AGENCY 06/17/2022 A354 NEW ADU SECTIONS 220303 1520 TYLER AVE. SAN DIEGO, CA 92103 PROGRESS DD SET 1520 TYLER KEYNOTES KEYNOTEKEYNOTE DESCRIPTION 1/4" = 1'-0" 1
No.DescriptionDate
BUILDING SECTION 1


























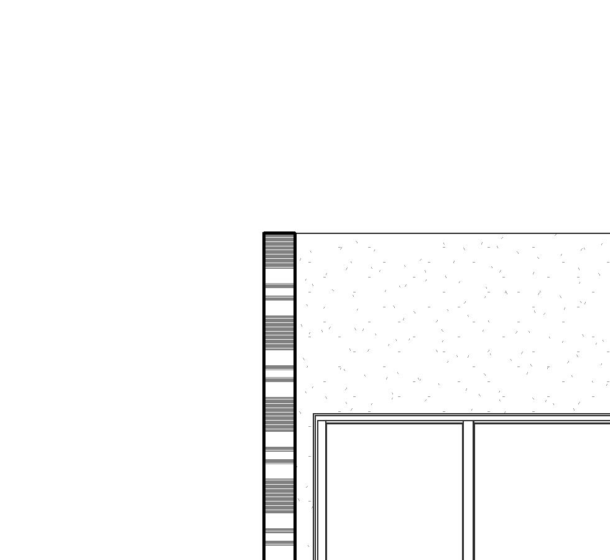
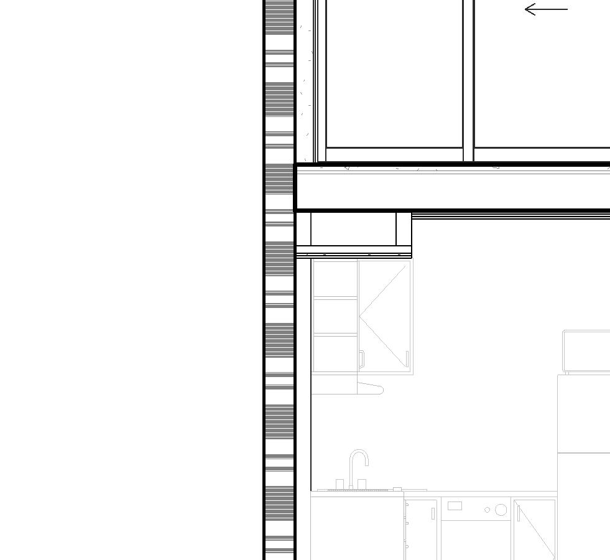
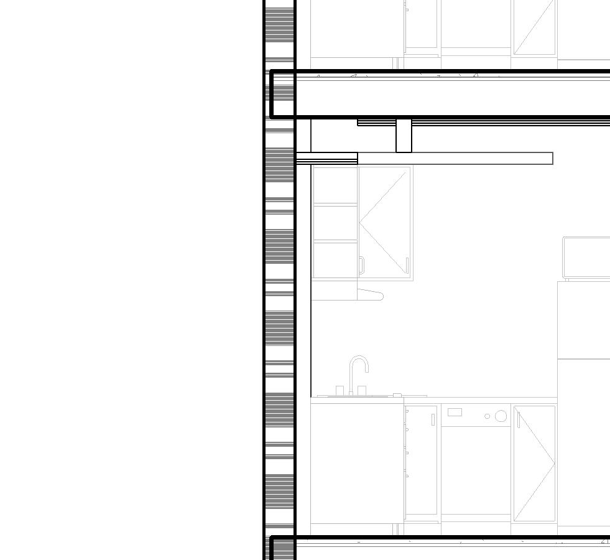
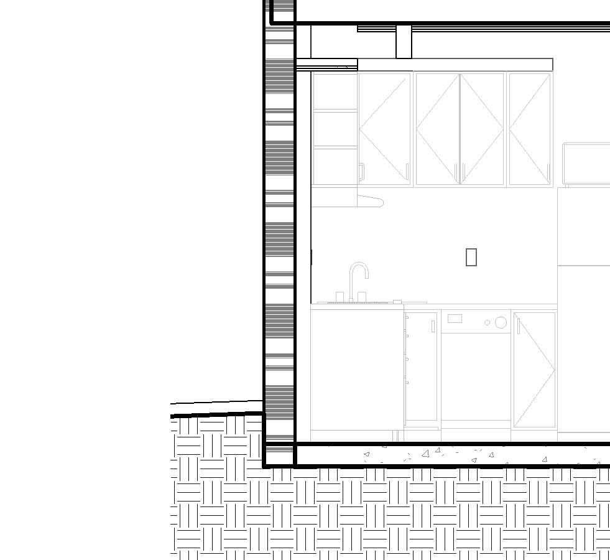
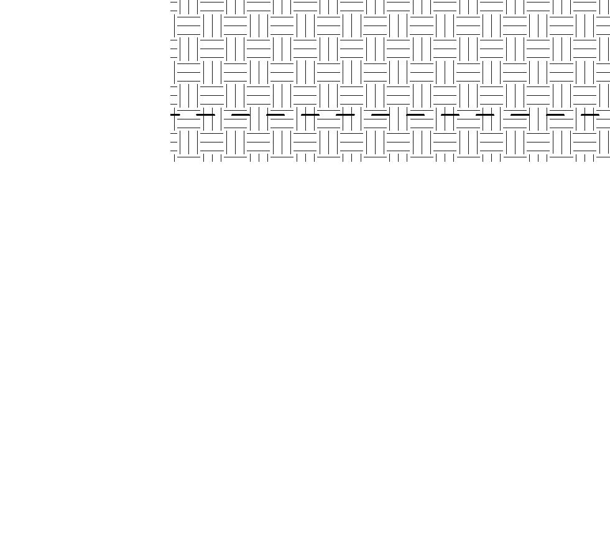



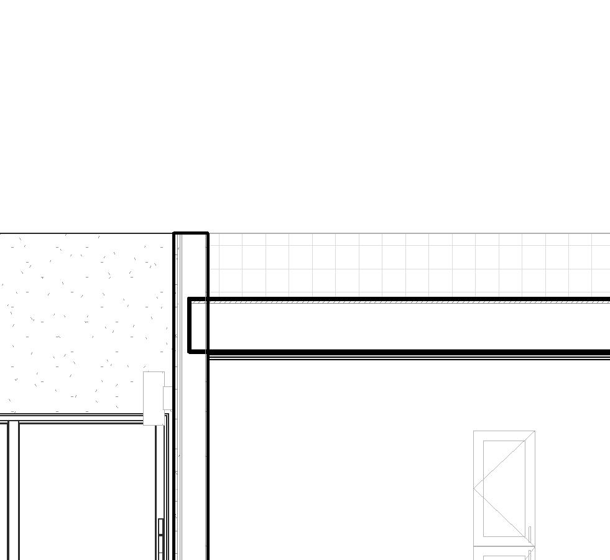
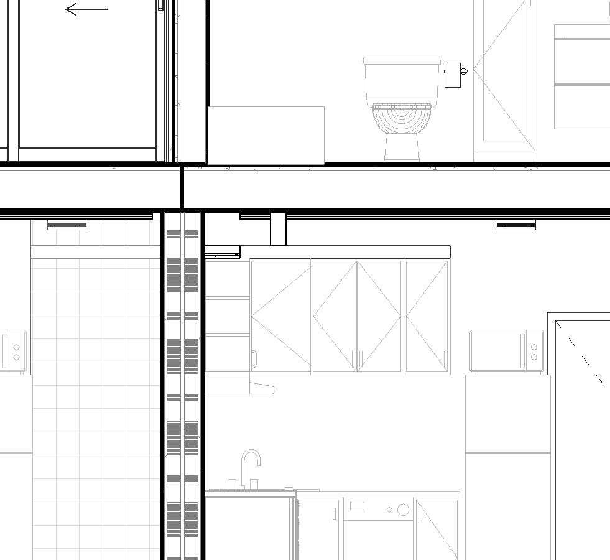
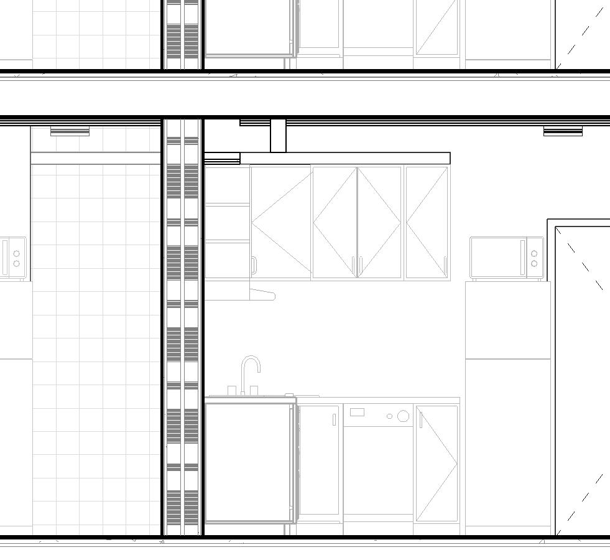
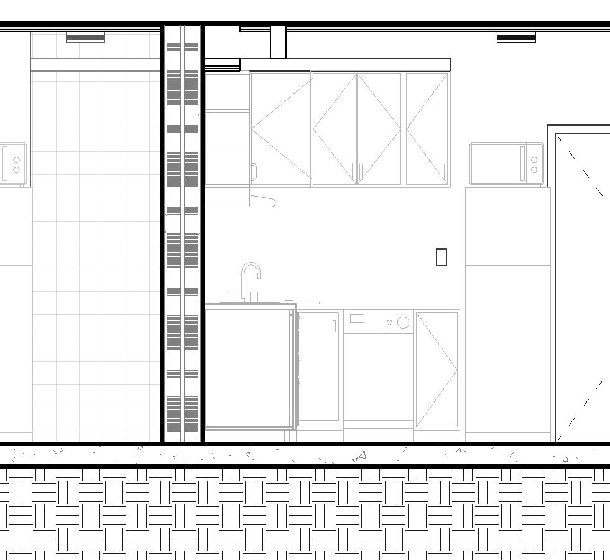
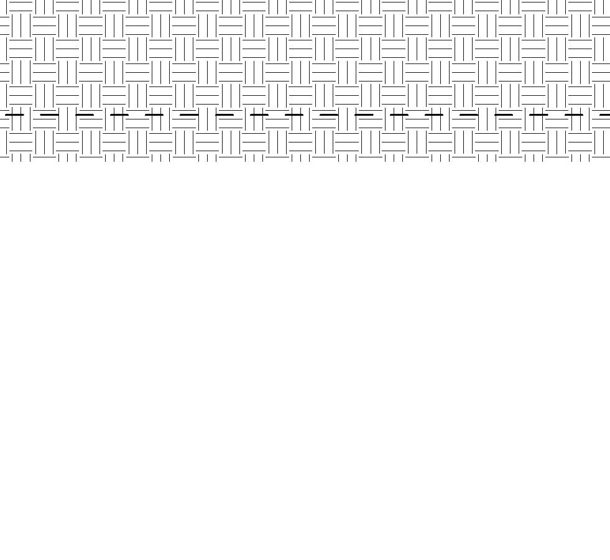



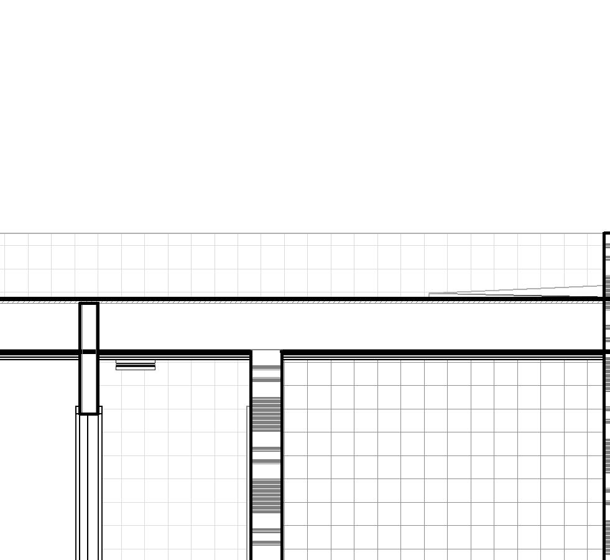
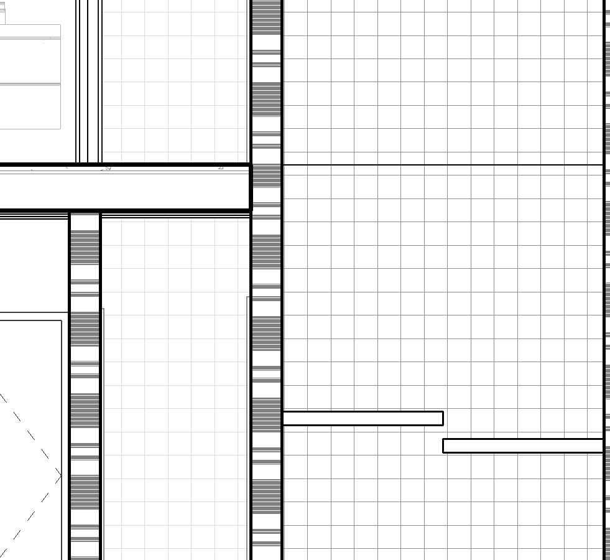
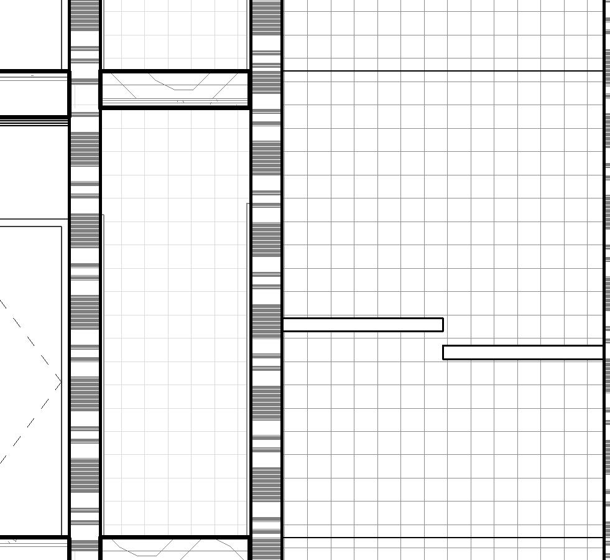
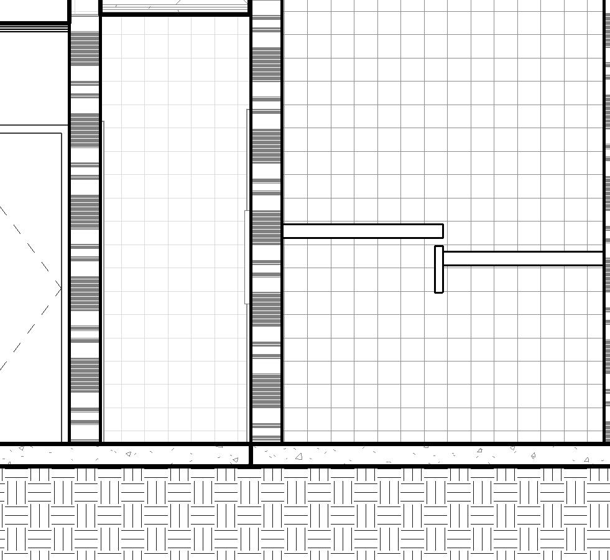
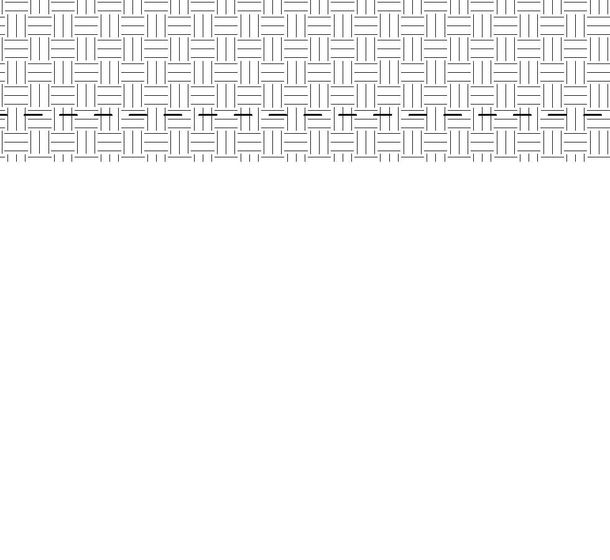




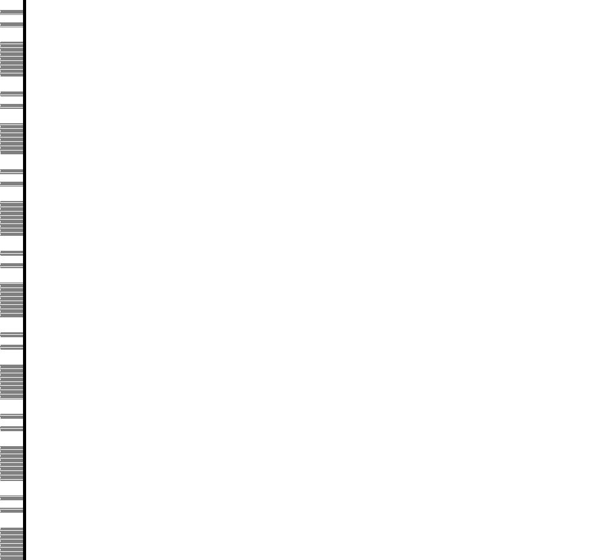
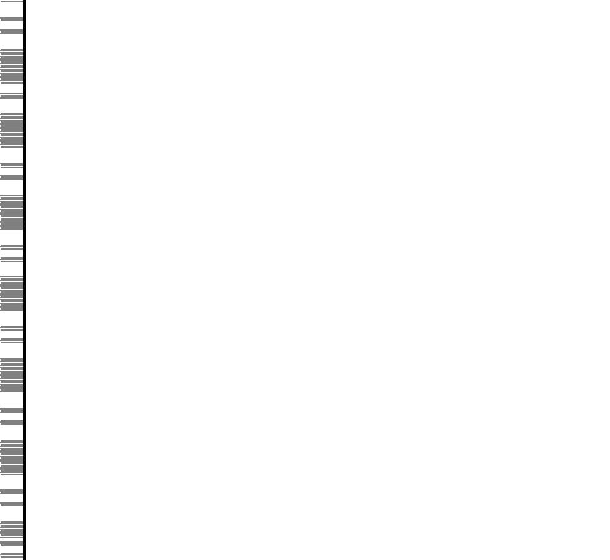
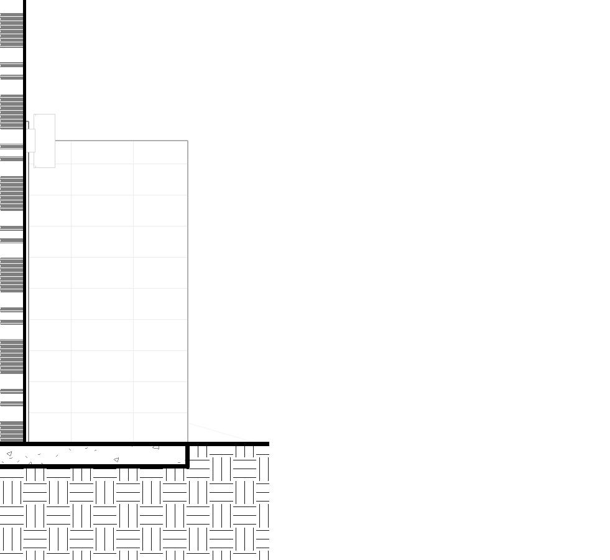
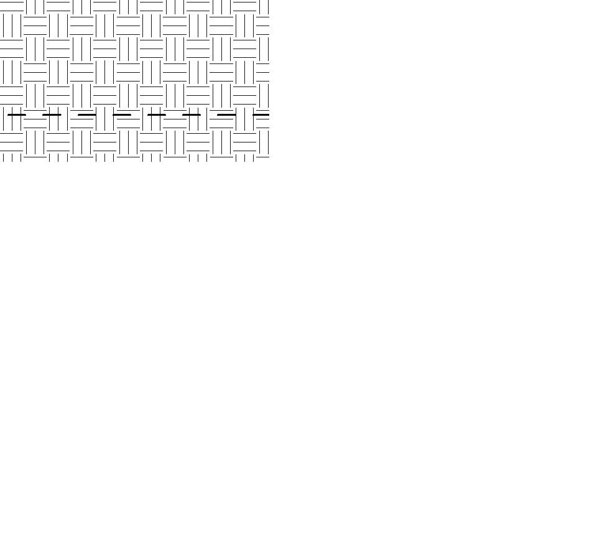









GENERAL NOTES -SECTIONS
























1. THESE BUILDING SECTIONS ARE SHOWN FOR SPACIAL RELATIONSHIPS ONLY AND SHOULD NOT BE SOLE BASIS FOR JOINING MATERIALS. REFER TO CALLOUT DETAILS OR ASK ARCHITECT IF UNCERTAIN OR IF CONFLICTS OCCUR. 2. WHEN SHOWN IN ELEVATION OR SECTION, ALL DIMENSIONS ARE TO TOP OF PLATE, TOP OF CONCRETE, OR TOP OF CEMENT-BASED UNDERLAYMENT, U.N.O 3. DO NOT SCALE DRAWINGS. WRITTEN DIMENSIONS GOVERN. 4. ALL CLEAR DIMENSIONS ARE NOT TO BE ADJUSTED WITHOUT APPROVAL OF THE ARCHITECT. 5. SEE CIVIL AND STRUCTURAL FOR FINISH FLOOR ELEVATIONS. 6. SEE CIVIL FOR ADJACENT HARDSCAPE ELEVATIONS. WHERE EXTERIOR STAIRS LAND ON EXTERIOR HARDSCAPE; CONFIRM ELEVATIONS WITH CIVIL. 7. OCCUPIABLE SPACES, HABITABLE SPACES AND CORRIDORS SHALL HAVE A CEILING HEIGHT OF - BATHROOMS, TOILET ROOMS, KITCHENS, STORAGE ROOMS AND LAUNDRY ROOMS SHALL BE PERMITTED TO HAVE A CEILING HEIGHT OF NOT LESS THAN 7 FEET. (CBC SEC. 1208.2) 8. GARAGE SHALL HAVE AN UNOBSTRUCTED HEADROOM CLEARANCE OF NOT LESS THAN 7'-0" AFF TO ANY CEILING, BEAM, PIPE OR SIMILAR CONSTRUCTION. 9. GARAGE SHALL HAVE AN UNOBSTRUCTED HEADROOM CLEARANCE OF NOT LESS THAN 8'-2" AFF TO ANY CEILING, BEAM PIPE OF SIMILAR CONSTRUCTION FROM THE ENTRANCE TO THE HANDICAP ACCESSIBLE PARKING STALLS. ,1" ,1" ,1" DIMENSION - DENOTING FACE OF STRUCTURE/FRAMING U.N.O. DIMENSION - DENOTING CENTERLINE DIMENSION - DENOTING FACE OF FINISH/CLEAR CMU WALL 0 GRID LINE REFERENCE - FACE OF STUD, EDGE OF CMU/CONCRETE 1 A101 SIM BUILDING SECTION REFERENCE DWG. NO. SHEET NO. 1 A101 SIM WALL SECTION REFERENCE DWG. NO. SHEET NO. PLANTER EARTH 1 HOUR RATED WALL 2 HOUR RATED WALL LEGEND -SECTIONS GROUND LEVEL 10'-0" LEVEL 2 20'-0" T.O. ROOF ACCESS 49'-0 1/2" LEVEL 4 40'-0" 1 3 5 6 7 8 LEVEL 3 30'-0" 90 1 / 2 1 00 1 00 1 00 3 90 1 2 401 1-BR 303 STUDIO D 203 STUDIO D 103 STUDIO D R1 F1 F1 F1 F3 A371 1 A371 2 F4 F4 GRADE PLANE @ 336.78 PER DIAGRAM (SHEET G004) H E G H T F R O M G R A D E P L A N E T O H G H E S T P O I N T 4 56 STATEOF CALIFORNIA LICENSED ARCHITECT No. C35050 S TEVEN P WALDRO N REN 07 -31-21 PROJECT #: DATE: JOB #: ARCHITECTS THIS DOCUMENT CONTAINS INFORMATION PROPRIETARY TO A RCHITECTS LOCAL. IT IS FURNISHED IN CONFIDENCE FOR THE LIMITED PURPOSE OF EVALUATION, BIDDING OR REVIEW. THIS DOCUMENT AND ITS CONTENTS MAY NOT BE U SED FOR ANY OTHER PURPOSE AND MAY NOT BE REPRODUCED OR DISCLOSED TO O THER WITH THE PRIOR WRITTEN CONSENT OF ARCHITECTS LOCAL. ALL RIGHTS RES ERVED, © COPYRIGHT 2017 ABCDEFGHJKLMNPQ 1 R 2 3 4 5 6 7 8 9 10 11 12 13 14 ABCDEFGHJKLMNPQR 1 2 3 4 5 6 7 8 9 10 11 12 13 14 1515 S S 710 13th STREET, SUITE 307 SAN DIEGO, CA | 92101 619.535.0537 | ADMIN@ARCHITECTSLOCAL.COM WWW.ARCHITECTSLOCAL.COM AGENCY 06/17/2022 A355 NEW ADU SECTIONS 220303 1520 TYLER AVE. SAN DIEGO, CA 92103 PROGRESS DD SET 1520 TYLER 1/4" = 1'-0" 1
No.DescriptionDate
BUILDING SECTION 2



















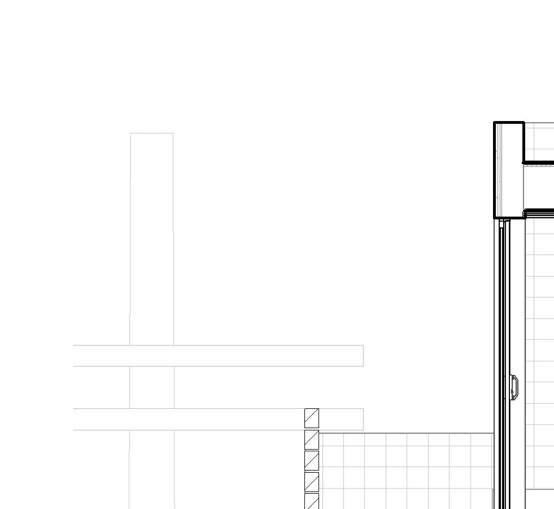
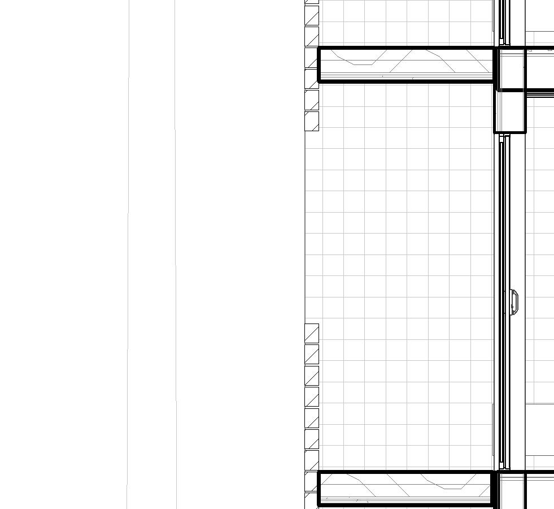
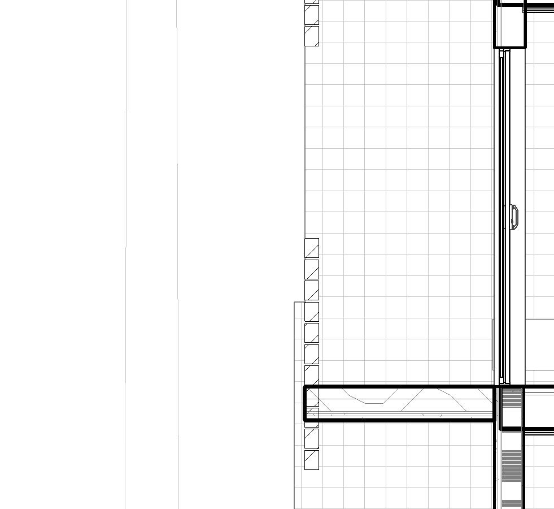
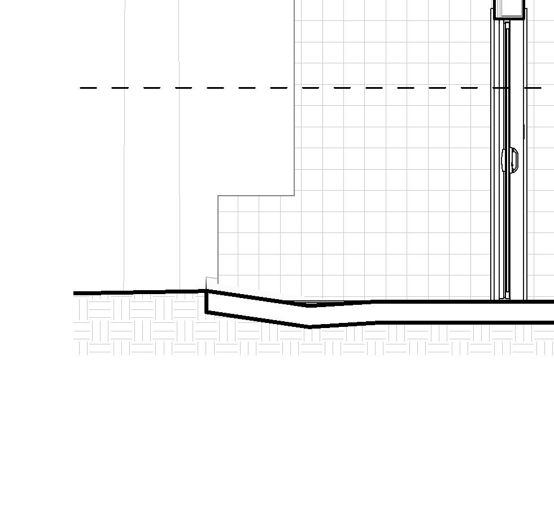




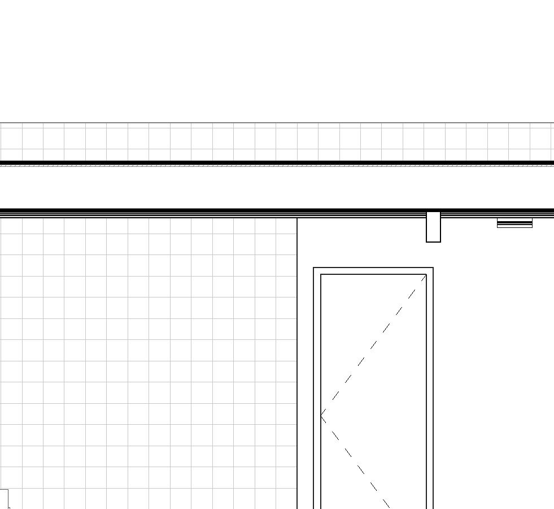
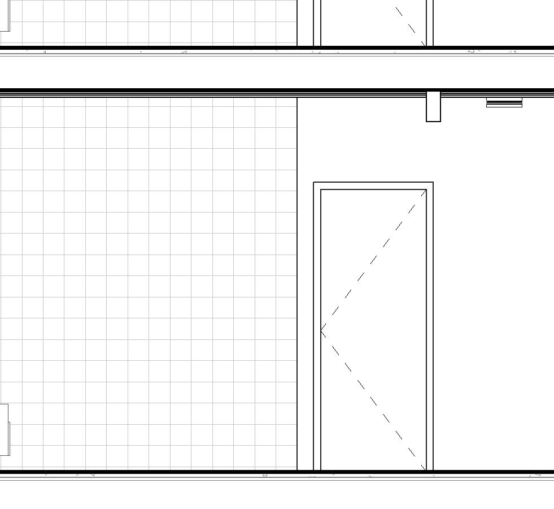
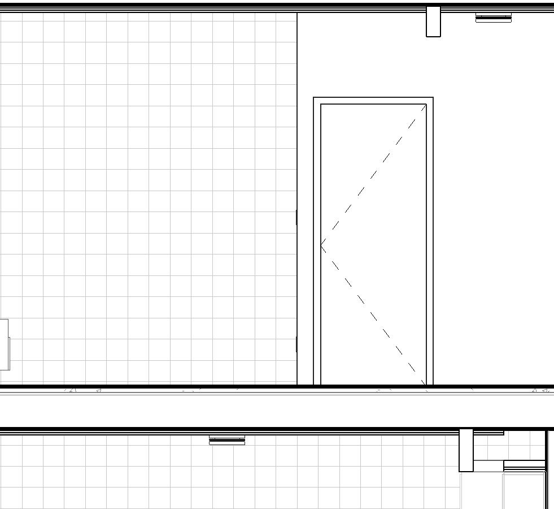
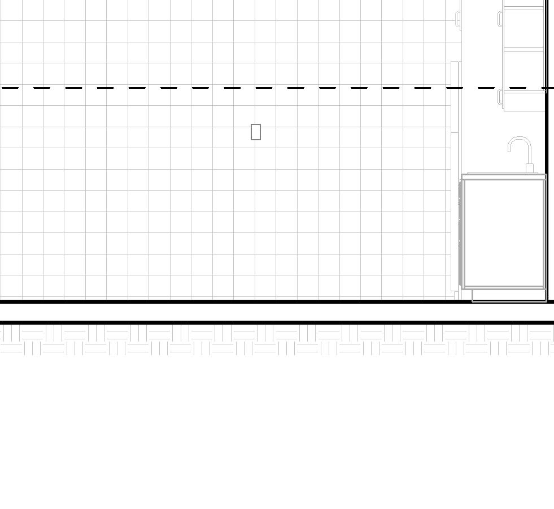



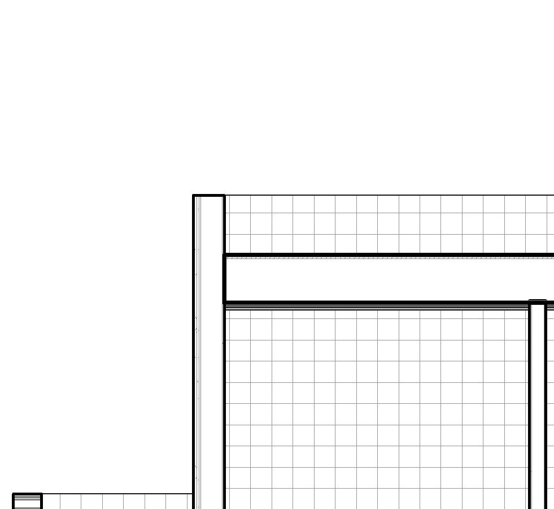
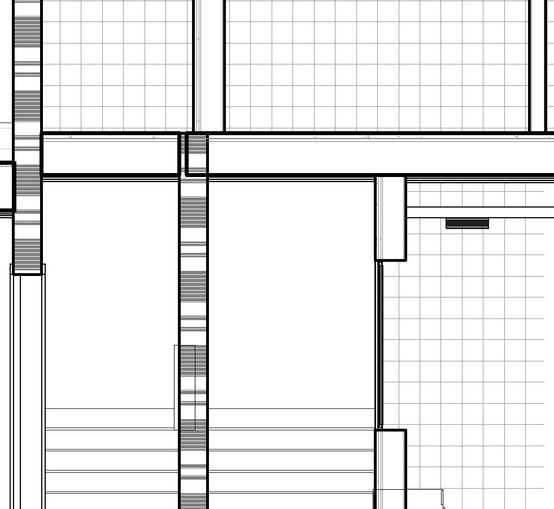
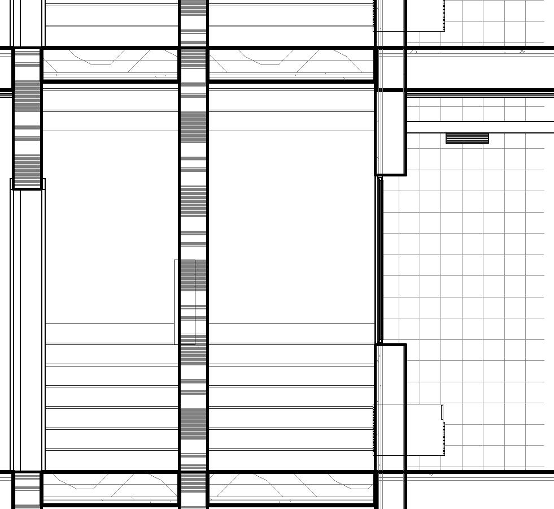
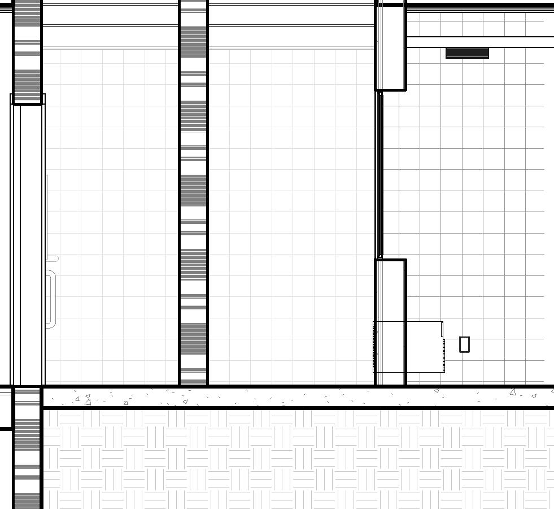
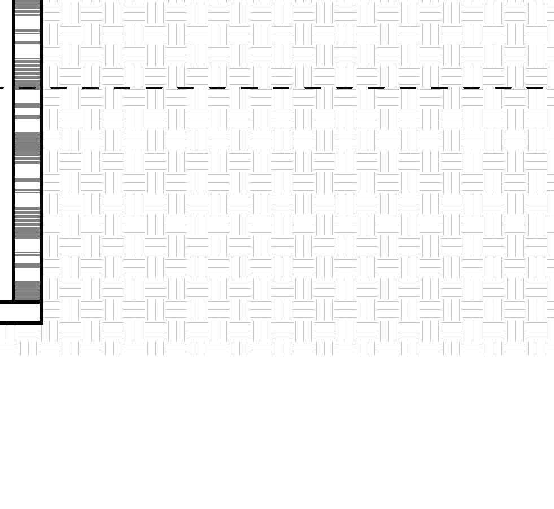



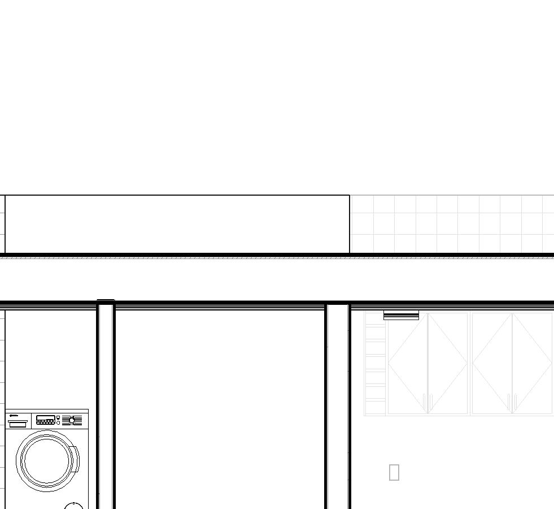
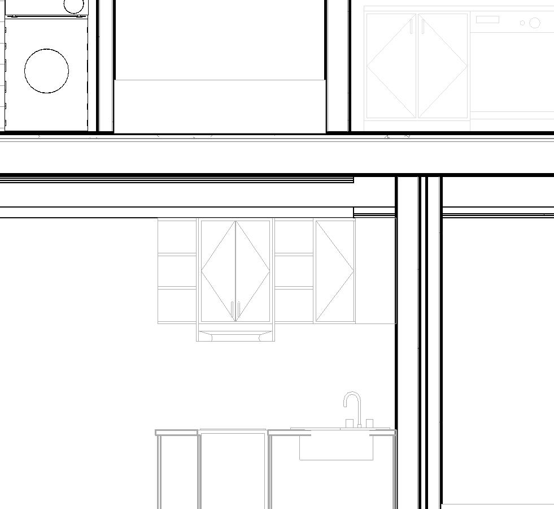
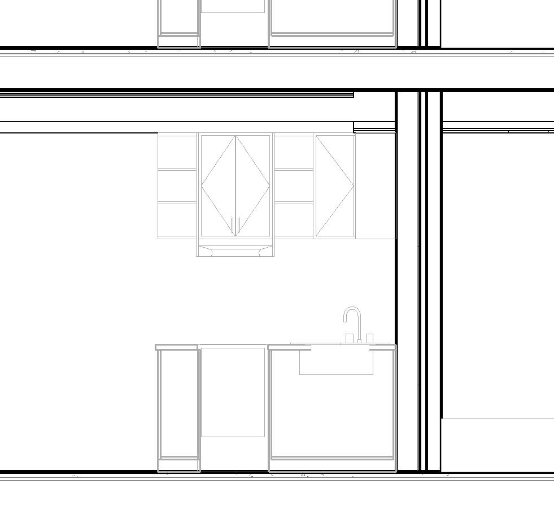
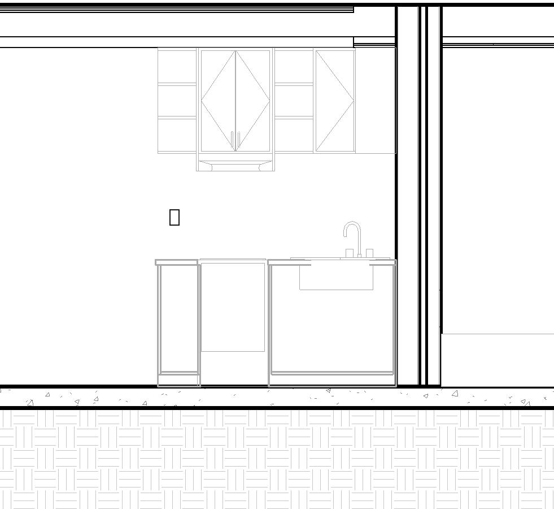
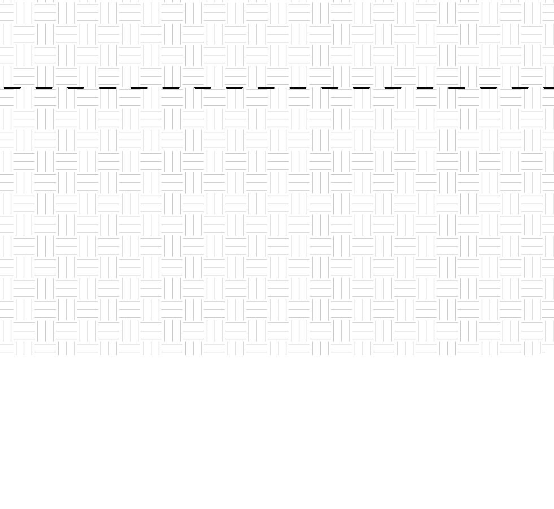



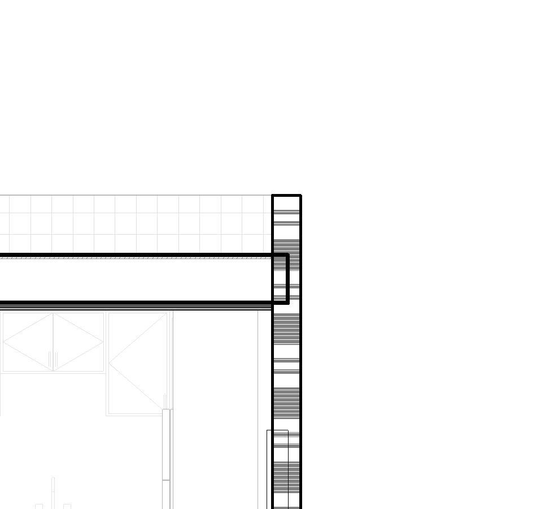
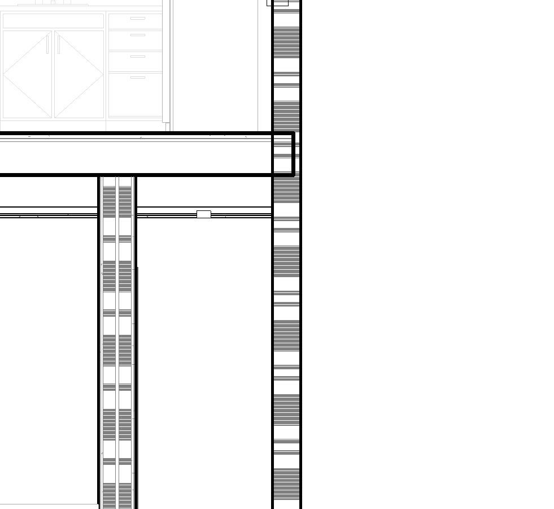
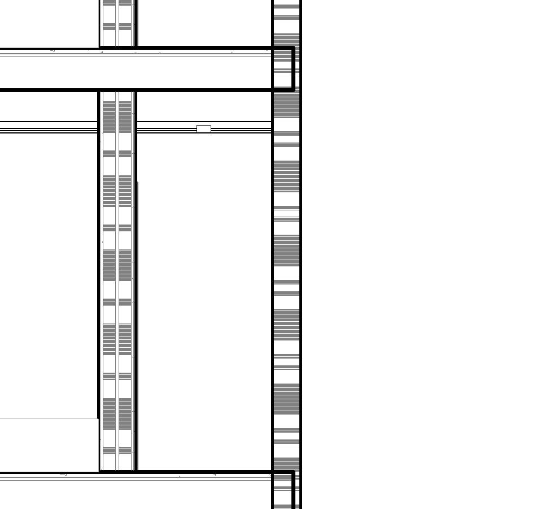
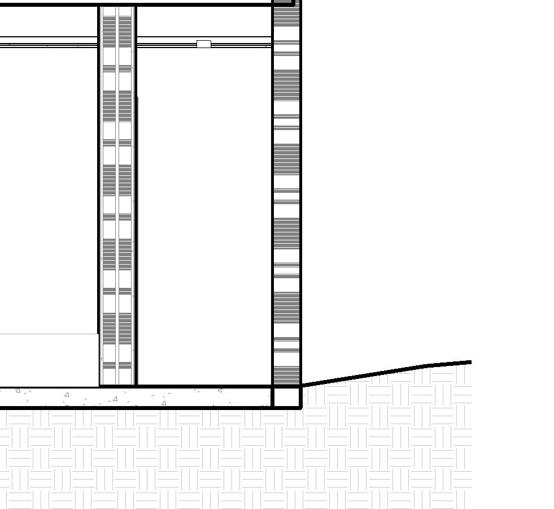
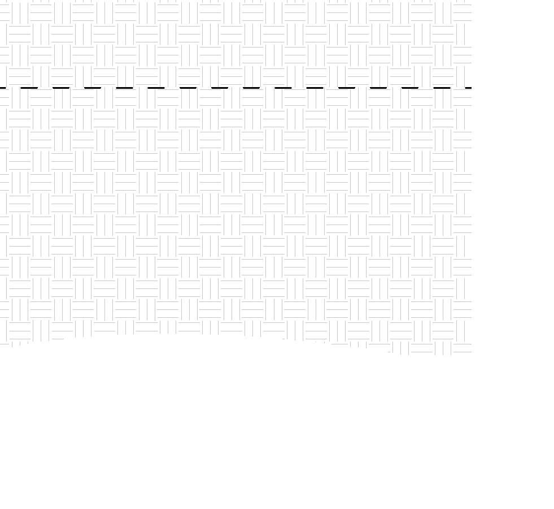









GENERAL NOTES -SECTIONS
























1. THESE BUILDING SECTIONS ARE SHOWN FOR SPACIAL RELATIONSHIPS ONLY AND SHOULD NOT BE SOLE BASIS FOR JOINING MATERIALS. REFER TO CALLOUT DETAILS OR ASK ARCHITECT IF UNCERTAIN OR IF CONFLICTS OCCUR. 2. WHEN SHOWN IN ELEVATION OR SECTION, ALL DIMENSIONS ARE TO TOP OF PLATE, TOP OF CONCRETE, OR TOP OF CEMENT-BASED UNDERLAYMENT, U.N.O 3. DO NOT SCALE DRAWINGS. WRITTEN DIMENSIONS GOVERN. 4. ALL CLEAR DIMENSIONS ARE NOT TO BE ADJUSTED WITHOUT APPROVAL OF THE ARCHITECT. 5. SEE CIVIL AND STRUCTURAL FOR FINISH FLOOR ELEVATIONS. 6. SEE CIVIL FOR ADJACENT HARDSCAPE ELEVATIONS. WHERE EXTERIOR STAIRS LAND ON EXTERIOR HARDSCAPE; CONFIRM ELEVATIONS WITH CIVIL. 7. OCCUPIABLE SPACES, HABITABLE SPACES AND CORRIDORS SHALL HAVE A CEILING HEIGHT OF - BATHROOMS, TOILET ROOMS, KITCHENS, STORAGE ROOMS AND LAUNDRY ROOMS SHALL BE PERMITTED TO HAVE A CEILING HEIGHT OF NOT LESS THAN 7 FEET. (CBC SEC. 1208.2) 8. GARAGE SHALL HAVE AN UNOBSTRUCTED HEADROOM CLEARANCE OF NOT LESS THAN 7'-0" AFF TO ANY CEILING, BEAM, PIPE OR SIMILAR CONSTRUCTION. 9. GARAGE SHALL HAVE AN UNOBSTRUCTED HEADROOM CLEARANCE OF NOT LESS THAN 8'-2" AFF TO ANY CEILING, BEAM PIPE OF SIMILAR CONSTRUCTION FROM THE ENTRANCE TO THE HANDICAP ACCESSIBLE PARKING STALLS. ,1" ,1" ,1" DIMENSION - DENOTING FACE OF STRUCTURE/FRAMING U.N.O. DIMENSION - DENOTING CENTERLINE DIMENSION - DENOTING FACE OF FINISH/CLEAR CMU WALL 0 GRID LINE REFERENCE - FACE OF STUD, EDGE OF CMU/CONCRETE 1 A101 SIM BUILDING SECTION REFERENCE DWG. NO. SHEET NO. 1 A101 SIM WALL SECTION REFERENCE DWG. NO. SHEET NO. PLANTER EARTH 1 HOUR RATED WALL 2 HOUR RATED WALL LEGEND -SECTIONS BASEMENT 0" GROUND LEVEL 10'-0" LEVEL 2 20'-0" T.O. ROOF ACCESS 49'-0 1/2" LEVEL 4 40'-0" A B D J C H E LEVEL 3 30'-0" 9'-0 1/2" 10'-0" 10'-0" 10'-0" 10'-0" 49'-0 1/2" 401 1-BR 303 STUDIO D 203 STUDIO D 103 STUDIO D 301 STUDIO B 201 STUDIO B 101 STUDIO B 001 STUDIO A 104 STUDIO E 204 STUDIO E 304 STUDIO E R1 R1 F1 F1 F1 F3 F1 F1 F1 F3 A371 3 F4 F4 F1 F4 F4GRADE PLANE @ 336.78 PER DIAGRAM (SHEET G004) H E G H T F R O M G R A D E P L A N E T O H I G H E S T P O N T 4 56 F4 STATEOF CALIFORNIA LICENSED ARCHITECT No. C35050 S TEVEN P WALDRO N REN 07 -31-21 PROJECT #: DATE: JOB #: ARCHITECTS THIS DOCUMENT CONTAINS INFORMATION PROPRIETARY TO A RCHITECTS LOCAL. IT IS FURNISHED IN CONFIDENCE FOR THE LIMITED PURPOSE OF EVALUATION, BIDDING OR REVIEW. THIS DOCUMENT AND ITS CONTENTS MAY NOT BE U SED FOR ANY OTHER PURPOSE AND MAY NOT BE REPRODUCED OR DISCLOSED TO O THER WITH THE PRIOR WRITTEN CONSENT OF ARCHITECTS LOCAL. ALL RIGHTS RES ERVED, © COPYRIGHT 2017 ABCDEFGHJKLMNPQ 1 R 2 3 4 5 6 7 8 9 10 11 12 13 14 ABCDEFGHJKLMNPQR 1 2 3 4 5 6 7 8 9 10 11 12 13 14 1515 S S 710 13th STREET, SUITE 307 SAN DIEGO, CA | 92101 619.535.0537 | ADMIN@ARCHITECTSLOCAL.COM WWW.ARCHITECTSLOCAL.COM AGENCY 06/17/2022 A356 NEW ADU SECTIONS 220303 1520 TYLER AVE. SAN DIEGO, CA 92103 PROGRESS DD SET 1520 TYLER 1/4" = 1'-0" 1 BUILDING SECTION 3 No.DescriptionDate
GFCI
GFCI
GFCI
GFCI
REF.
GFCIWR
WR
GFCIWR
GFCI
WR REF.
WR
-
WR
GFCI -
WR
WR WHEN SHOWN IN PLAN, ALL DIMENSIONS ARE TO FACE OF STUD, FACE OF CONCRETE, CENTERLINE OF COLUMNS, OR CENTERLINE OF WALL ASSEMBLIES, U.N.O. WHEN SHOWN IN ELEVATION OR SECTION, ALL DIMENSIONS ARE TO TOP OF PLATE, TOP OF CONCRETE, OR TOP OF CEMENT-BASED UNDERLAYMENT, U.N.O. WHEN SHOWN IN REFLECTED CEILING PLAN, ALL DIMENSIONS ARE TO FACE OF FINISH, OR CENTERLINE OF FIXTURES, U.N.O. DO NOT SCALE DRAWINGS. WRITTEN DIMENSIONS GOVERN. ALL CLEAR DIMENSIONS ARE NOT TO BE ADJUSTED WITHOUT APPROVAL OF THE ARCHITECT. ALL GRID LINES INDICATE CENTER OF STRUCTURAL MATERIAL OR FACE OF STRUCTURAL MATERIAL, U.N.O. SEE REFLECTED CEILING PLANS FOR LOCATIONS AND DIMENSIONS OF SOFFITED AREAS. SEE BUILDING FLOOR PLANS FOR ALL EXTERIOR WINDOW LOCATIONS AND TAGS, DIMENSIONS AND ADDITIONAL INFORMATION NOT SHOWN HERE. ALL CHANGES IN FLOOR MATERIALS OCCUR AT CENTERLINE OF DOOR OR FRAMED OPENINGS UNLESS OTHERWISE INDICATED ON THE DRAWINGS. AT AREAS OF TRANSITION BETWEEN DIFFERENT WALL ASSEMBLIES, CONTINUE THICKEST LAYER OF FINISH TO PROVIDE A FLUSH FINISHED SURFACE IN ALL DIRECTIONS TO NEAREST PERPENDICULAR SURFACE (WALL, CEILING, ETC.), U.N.O. PROVIDE AND INSTALL 2X FLAT WOOD BLOCKING OR 16GA METAL STRAPPING FOR ALL BATH ACCESSORIES, HANDRAILS, CABINETS, TOWEL BARS, WALL MOUNTED FIXTURES AND ANY OTHER ITEMS ATTACHED TO WALLS. LOCATE INTERIOR DOORS 3" FROM WALL, UNLESS DOOR IS DIMENSIONED ON ENLARGED PLAN. KITCHEN FAUCET CONTROLS AND OPERATING MECHANISM SHALL BE OPERABLE WITH ONE HAND AND SHALL NOT REQUIRE TIGHT GRASPING, PINCHING, OR TWISTING OF THE WRIST. THE FORCE REQUIRED TO ACTIVATE CONTROLS SHALL BE NO GREATER THAN 5 POUNDS. SELF-CLOSING VALVES SHALL REMAIN OPEN FOR AT LEAST 10 SECONDS." [CBC, SEC. 1133A.6]. "LAVATORY FAUCET CONTROLS AND OPERATING MECHANISM SHALL BE OPERABLE WITH ONE HAND AND SHALL NOT REQUIRE TIGHT GRASPING, PINCHING, OR TWISTING OF THE WRIST. THE FORCE REQUIRED TO ACTIVATE CONTROLS SHALL BE NO GREATER THAN 5 POUNDS. SELF-CLOSING VALVES SHALL REMAIN OPEN FOR AT LEAST 10 SECONDS." (CBC, SEC. 1134A.8). THE MAXIMUM EFFORT TO OPERATE DOORS SHALL NOT EXCEED 8 12 POUNDS FOR EXTERIOR DOORS AND 5 POUNDS FOR INTERIOR DOORS, SUCH PULL OR PUSH EFFORT BEING APPLIED AT RIGHT ANGLES TO HINGED DOORS AND AT THE CENTER PLANE OF SLIDING OR FOLDING DOORS. CBC, SECTION 1132A.6." 1. 2. 3. 4. 5. 6. 7. 8. 9. 10. 11. 12. 13. 1" 1" 1" DIMENSION - DENOTATING FACE OF STRUCTURE/FRAMING U.N.O DIMENSION - DENOTATING CENTERLINE DIMENSION - DENOTATING FACE OF FINISH/CLEAR 0 GRID LINE REFERENCE - CENTERLINE OF WALL OR FACE OF STRUCTURE GYP. BD. SOFFIT, SEE DETAILS. GYP. BD. CEILING AS PART OF RATED ASSEMBLY, SEE A802. NO CEILING OR EXPOSED TO STRUCTURE LED DOWNLIGHT, SURFACE MOUNT COMBINED EXHAUST FAN/LED LIGHT FIXTURE 2X6 CEDAR WITH CLEAR COAT SEALANT. STUCCO FINISH, HEIGHT AS INDICATED LED VANITY LIGHT SEE ELECTRICAL PLANS FOR FIXTURE TYPE. U.F.F. SOFFIT AT UNDERSIDE OF FRAMING ABOVE. X'-X" CEILING OR SOFFIT HEIGHT A.F.F. 6" DOWNLIGHT W/ INTEGRAL EMERGENCY BATTERY PACK; SEE ELECTRICAL PLANS FOR FIXTURE TYPE SHAFT GRAB BAR REINFORCEMENT ILLUMINATED EXIT SIGN, SEE ELECTRICAL PLANS 1 HOUR RATED WALL 2 HOUR RATED WALL LED DOWNLIGHT, SURFACE MOUNT, WET/HUMID/EXTERIOR COMBINATION SMOKE & CO SENSOR, AND FIRE ALARM SD CEILING MOUNTED EXHAUST FAN, SEE MECHANICAL COMBO CLNG LIGHT/FAN J-BOX (IN CLNG OR WALL) ACCESS PANEL AP UNDER CABINET LIGHT STRIP; SEE ELECTRICAL PLANS FOR FIXTURE TYPE A421 5 A421 3 M8 M8 S6Y 14'-2" 2 41 1 3'-11" 2'-9" 1 01 1 1 38 P4 F5 50 4'-0" 4'-0" 30 3'-1" 4'-1" 30 36 37 37 E Q E Q 28 2'-7" 2'-7" 22 7" 14 2'-4" 1'-7" 10 3'-2" 45 A421 4 1 38 5 13 26 13 20 26 10 1 26 2 13 13 2" 1" 2'-6" 1" 1'-0" 2'-6" 2'-0" 1'-3" 2'-6" 1'-3" 4" 13'-8" 2" 1" 2'-6" 1" 1'-0" 2'-6" 2'-0" 1'-3" 2'-6" 1'-3" 1" 4" 30 11 1 31 80 40 A421 6 7 96'-0" 15 13 14 21 1 40 80 1'-5" 1'-3" 1'-4" 2'-11" 4'-0" 10'-11" 29 3 40 5'-2" 2'-7" 3'-5" STATEOF CALIFORNIA LICENSED ARCHITECT No. C35050 S TEVEN P WALDRO N REN 07 -31-21 PROJECT #: DATE: JOB #: ARCHITECTS THIS DOCUMENT CONTAINS INFORMATION PROPRIETARY TO A RCHITECTS LOCAL. IT IS FURNISHED IN CONFIDENCE FOR THE LIMITED PURPOSE OF EVALUATION, BIDDING OR REVIEW. THIS DOCUMENT AND ITS CONTENTS MAY NOT BE U SED FOR ANY OTHER PURPOSE AND MAY NOT BE REPRODUCED OR DISCLOSED TO O THER WITH THE PRIOR WRITTEN CONSENT OF ARCHITECTS LOCAL. ALL RIGHTS RES ERVED, © COPYRIGHT 2017 ABCDEFGHJKLMNPQ 1 R 2 3 4 5 6 7 8 9 10 11 12 13 14 ABCDEFGHJKLMNPQR 1 2 3 4 5 6 7 8 9 10 11 12 13 14 1515 S S 710 13th STREET, SUITE 307 SAN DIEGO, CA | 92101 619.535.0537 | ADMIN@ARCHITECTSLOCAL.COM WWW.ARCHITECTSLOCAL.COM AGENCY 06/17/2022 A421 ENLARGED STUDIO A FLOOR PLAN & RCP 220303 1520 TYLER AVE. SAN DIEGO, CA 92103 PROGRESS DD SET 1520 TYLER ENL. FLOOR PLAN -GEN. NOTES LEGEND -ENL. PLAN & RCP KEYNOTES KEYNOTEKEYNOTE DESCRIPTION 1/4" = 1'-0" 1 STUDIO
1/4" = 1'-0"
1/2" = 1'-0"
KITCHEN 1/2" = 1'-0"
STUDIO A -KITCHEN 1/2" = 1'-0"
STUDIO
1/2" = 1'-0"
STUDIO A -BATHROOM ELEVATION 1 1/2" = 1'-0" 7 STUDIO A -BATHROOM ELEVATION 2 1/2" = 1'-0" 9 STUDIO A -BATHROOM ELEVATION 4 No.DescriptionDate DOOR BELL
A
2 STUDIO A RCP
3 STUDIO A -ENLARGED
4
5
A ENLARGED BATHROOM
6
4 STUDIO B -KITCHEN ELEVATION
2 STUDIO B -REFLECTED CEILING PLAN
STUDIO B -ENLARGED PLAN
3 STUDIO B -ENLARGED KITCHEN
-ENLARGED
KEYNOTES
REF. F.E.C. GFCIWR GFCIWR REF. GFCI - GFCIF.E.C. GFCIWR WHEN SHOWN IN PLAN, ALL DIMENSIONS ARE TO FACE OF STUD, FACE OF CONCRETE, CENTERLINE OF COLUMNS, OR CENTERLINE OF WALL ASSEMBLIES, U.N.O. WHEN SHOWN IN ELEVATION OR SECTION, ALL DIMENSIONS ARE TO TOP OF PLATE, TOP OF CONCRETE, OR TOP OF CEMENT-BASED UNDERLAYMENT, U.N.O. WHEN SHOWN IN REFLECTED CEILING PLAN, ALL DIMENSIONS ARE TO FACE OF FINISH, OR CENTERLINE OF FIXTURES, U.N.O. DO NOT SCALE DRAWINGS. WRITTEN DIMENSIONS GOVERN. ALL CLEAR DIMENSIONS ARE NOT TO BE ADJUSTED WITHOUT APPROVAL OF THE ARCHITECT. ALL GRID LINES INDICATE CENTER OF STRUCTURAL MATERIAL OR FACE OF STRUCTURAL MATERIAL, U.N.O. SEE REFLECTED CEILING PLANS FOR LOCATIONS AND DIMENSIONS OF SOFFITED AREAS. SEE BUILDING FLOOR PLANS FOR ALL EXTERIOR WINDOW LOCATIONS AND TAGS, DIMENSIONS AND ADDITIONAL INFORMATION NOT SHOWN HERE. ALL CHANGES IN FLOOR MATERIALS OCCUR AT CENTERLINE OF DOOR OR FRAMED OPENINGS UNLESS OTHERWISE INDICATED ON THE DRAWINGS. AT AREAS OF TRANSITION BETWEEN DIFFERENT WALL ASSEMBLIES, CONTINUE THICKEST LAYER OF FINISH TO PROVIDE A FLUSH FINISHED SURFACE IN ALL DIRECTIONS TO NEAREST PERPENDICULAR SURFACE (WALL, CEILING, ETC.), U.N.O. PROVIDE AND INSTALL 2X FLAT WOOD BLOCKING OR 16GA METAL STRAPPING FOR ALL BATH ACCESSORIES, HANDRAILS, CABINETS, TOWEL BARS, WALL MOUNTED FIXTURES AND ANY OTHER ITEMS ATTACHED TO WALLS. LOCATE INTERIOR DOORS 3" FROM WALL, UNLESS DOOR IS DIMENSIONED ON ENLARGED PLAN. KITCHEN FAUCET CONTROLS AND OPERATING MECHANISM SHALL BE OPERABLE WITH ONE HAND AND SHALL NOT REQUIRE TIGHT GRASPING, PINCHING, OR TWISTING OF THE WRIST. THE FORCE REQUIRED TO ACTIVATE CONTROLS SHALL BE NO GREATER THAN 5 POUNDS. SELF-CLOSING VALVES SHALL REMAIN OPEN FOR AT LEAST 10 SECONDS." [CBC, SEC. 1133A.6]. "LAVATORY FAUCET CONTROLS AND OPERATING MECHANISM SHALL BE OPERABLE WITH ONE HAND AND SHALL NOT REQUIRE TIGHT GRASPING, PINCHING, OR TWISTING OF THE WRIST. THE FORCE REQUIRED TO ACTIVATE CONTROLS SHALL BE NO GREATER THAN 5 POUNDS. SELF-CLOSING VALVES SHALL REMAIN OPEN FOR AT LEAST 10 SECONDS." (CBC, SEC. 1134A.8). THE MAXIMUM EFFORT TO OPERATE DOORS SHALL NOT EXCEED 8 12 POUNDS FOR EXTERIOR DOORS AND 5 POUNDS FOR INTERIOR DOORS, SUCH PULL OR PUSH EFFORT BEING APPLIED AT RIGHT ANGLES TO HINGED DOORS AND AT THE CENTER PLANE OF SLIDING OR FOLDING DOORS. CBC, SECTION 1132A.6." 1. 2. 3. 4. 5. 6. 7. 8. 9. 10. 11. 12. 13. 1" 1" 1" DIMENSION - DENOTATING FACE OF STRUCTURE/FRAMING U.N.O DIMENSION - DENOTATING CENTERLINE DIMENSION - DENOTATING FACE OF FINISH/CLEAR 0 GRID LINE REFERENCE - CENTERLINE OF WALL OR FACE OF STRUCTURE GYP. BD. SOFFIT, SEE DETAILS. GYP. BD. CEILING AS PART OF RATED ASSEMBLY, SEE A802. NO CEILING OR EXPOSED TO STRUCTURE LED DOWNLIGHT, SURFACE MOUNT COMBINED EXHAUST FAN/LED LIGHT FIXTURE 2X6 CEDAR WITH CLEAR COAT SEALANT. STUCCO FINISH, HEIGHT AS INDICATED LED VANITY LIGHT SEE ELECTRICAL PLANS FOR FIXTURE TYPE. U.F.F. SOFFIT AT UNDERSIDE OF FRAMING ABOVE. X'-X" CEILING OR SOFFIT HEIGHT A.F.F. 6" DOWNLIGHT W/ INTEGRAL EMERGENCY BATTERY PACK; SEE ELECTRICAL PLANS FOR FIXTURE TYPE SHAFT GRAB BAR REINFORCEMENT ILLUMINATED EXIT SIGN, SEE ELECTRICAL PLANS 1 HOUR RATED WALL 2 HOUR RATED WALL LED DOWNLIGHT, SURFACE MOUNT, WET/HUMID/EXTERIOR COMBINATION SMOKE & CO SENSOR, AND FIRE ALARM SD CEILING MOUNTED EXHAUST FAN, SEE MECHANICAL COMBO CLNG LIGHT/FAN J-BOX (IN CLNG OR WALL) J ACCESS PANEL AP UNDER CABINET LIGHT STRIP; SEE ELECTRICAL PLANS FOR FIXTURE TYPE A422 5 A422 3 14'-2" 1 40 5'-6" 56 77 M8 F5 P4 D5 29 13 2'-9" EQ EQ 1'-9" EQ EQ 47 16 A422 4 1'-9" 1'-0" 1'-0" 1'-0" 1'-6" 1'-1" 2'-0" 1'-6" 2'-0" 1'-0" 1'-8" 1'-0" 1'-0" 1'-0" 1'-6" 1'-0" 2'-1" 1'-6" 2'-0" 1" 2'-0" 1'-6" 2'-0" 1" 2'-6" 2'-0" 11" 1" 1'-9" 1" 11" 13'-9" 40 A422 6 8 756 5'-6" 13 13 2'-11" 2'-7" 30 2'-11" 6 15 1'-3" 1'-3" 30 3'-0" 2'-7" 2'-10" 40 STATEOF CALIFORNIA LICENSED ARCHITECT No. C35050 S TEVEN P WALDRO N REN 07 -31-21 PROJECT #: DATE: JOB #: ARCHITECTS THIS DOCUMENT CONTAINS INFORMATION PROPRIETARY TO A RCHITECTS LOCAL. IT IS FURNISHED IN CONFIDENCE FOR THE LIMITED PURPOSE OF EVALUATION, BIDDING OR REVIEW. THIS DOCUMENT AND ITS CONTENTS MAY NOT BE U SED FOR ANY OTHER PURPOSE AND MAY NOT BE REPRODUCED OR DISCLOSED TO O THER WITH THE PRIOR WRITTEN CONSENT OF ARCHITECTS LOCAL. ALL RIGHTS RES ERVED, © COPYRIGHT 2017 ABCDEFGHJKLMNPQ 1 R 2 3 4 5 6 7 8 9 10 11 12 13 14 ABCDEFGHJKLMNPQR 1 2 3 4 5 6 7 8 9 10 11 12 13 14 1515 S S 710 13th STREET, SUITE 307 SAN DIEGO, CA | 92101 619.535.0537 | ADMIN@ARCHITECTSLOCAL.COM WWW.ARCHITECTSLOCAL.COM AGENCY 06/17/2022 A422 ENLARGED STUDIO B FLOOR PLAN & RCP 220303 1520 TYLER AVE. SAN DIEGO, CA 92103 PROGRESS DD SET 1520 TYLER ENL. FLOOR PLAN -GEN. NOTES LEGEND -ENL. PLAN & RCP
KEYNOTEKEYNOTE DESCRIPTION 1/4" = 1'-0"
1/4" = 1'-0"
1
1/2" = 1'-0"
1/2" = 1'-0"
1/2" = 1'-0" 5 STUDIO B
BATHROOM 1/2" = 1'-0" 6 BATHROOM -ELEVATION 1 1/2" = 1'-0" 7 BATHROOM -ELEVATION 2 1/2" = 1'-0" 8 BATHROOM -ELEVATION 3 No.DescriptionDate
STUDIO C -BATHROOM PLAN
STUDIO C -REFLECTED CEILING PLAN
C -ENLARGED PLAN
STUDIO C -KITCHEN ELEVATION
STUDIO C -ENLARGED KITCHEN
KEYNOTES
REF. GFCIWR GFCIWR REF. GFCIWR GFCIWR WHEN SHOWN IN PLAN, ALL DIMENSIONS ARE TO FACE OF STUD, FACE OF CONCRETE, CENTERLINE OF COLUMNS, OR CENTERLINE OF WALL ASSEMBLIES, U.N.O. WHEN SHOWN IN ELEVATION OR SECTION, ALL DIMENSIONS ARE TO TOP OF PLATE, TOP OF CONCRETE, OR TOP OF CEMENT-BASED UNDERLAYMENT, U.N.O. WHEN SHOWN IN REFLECTED CEILING PLAN, ALL DIMENSIONS ARE TO FACE OF FINISH, OR CENTERLINE OF FIXTURES, U.N.O. DO NOT SCALE DRAWINGS. WRITTEN DIMENSIONS GOVERN. ALL CLEAR DIMENSIONS ARE NOT TO BE ADJUSTED WITHOUT APPROVAL OF THE ARCHITECT. ALL GRID LINES INDICATE CENTER OF STRUCTURAL MATERIAL OR FACE OF STRUCTURAL MATERIAL, U.N.O. SEE REFLECTED CEILING PLANS FOR LOCATIONS AND DIMENSIONS OF SOFFITED AREAS. SEE BUILDING FLOOR PLANS FOR ALL EXTERIOR WINDOW LOCATIONS AND TAGS, DIMENSIONS AND ADDITIONAL INFORMATION NOT SHOWN HERE. ALL CHANGES IN FLOOR MATERIALS OCCUR AT CENTERLINE OF DOOR OR FRAMED OPENINGS UNLESS OTHERWISE INDICATED ON THE DRAWINGS. AT AREAS OF TRANSITION BETWEEN DIFFERENT WALL ASSEMBLIES, CONTINUE THICKEST LAYER OF FINISH TO PROVIDE A FLUSH FINISHED SURFACE IN ALL DIRECTIONS TO NEAREST PERPENDICULAR SURFACE (WALL, CEILING, ETC.), U.N.O. PROVIDE AND INSTALL 2X FLAT WOOD BLOCKING OR 16GA METAL STRAPPING FOR ALL BATH ACCESSORIES, HANDRAILS, CABINETS, TOWEL BARS, WALL MOUNTED FIXTURES AND ANY OTHER ITEMS ATTACHED TO WALLS. LOCATE INTERIOR DOORS 3" FROM WALL, UNLESS DOOR IS DIMENSIONED ON ENLARGED PLAN. KITCHEN FAUCET CONTROLS AND OPERATING MECHANISM SHALL BE OPERABLE WITH ONE HAND AND SHALL NOT REQUIRE TIGHT GRASPING, PINCHING, OR TWISTING OF THE WRIST. THE FORCE REQUIRED TO ACTIVATE CONTROLS SHALL BE NO GREATER THAN 5 POUNDS. SELF-CLOSING VALVES SHALL REMAIN OPEN FOR AT LEAST 10 SECONDS." [CBC, SEC. 1133A.6]. "LAVATORY FAUCET CONTROLS AND OPERATING MECHANISM SHALL BE OPERABLE WITH ONE HAND AND SHALL NOT REQUIRE TIGHT GRASPING, PINCHING, OR TWISTING OF THE WRIST. THE FORCE REQUIRED TO ACTIVATE CONTROLS SHALL BE NO GREATER THAN 5 POUNDS. SELF-CLOSING VALVES SHALL REMAIN OPEN FOR AT LEAST 10 SECONDS." (CBC, SEC. 1134A.8). THE MAXIMUM EFFORT TO OPERATE DOORS SHALL NOT EXCEED 8 12 POUNDS FOR EXTERIOR DOORS AND 5 POUNDS FOR INTERIOR DOORS, SUCH PULL OR PUSH EFFORT BEING APPLIED AT RIGHT ANGLES TO HINGED DOORS AND AT THE CENTER PLANE OF SLIDING OR FOLDING DOORS. CBC, SECTION 1132A.6." 1. 2. 3. 4. 5. 6. 7. 8. 9. 10. 11. 12. 13. 1" 1" 1" DIMENSION - DENOTATING FACE OF STRUCTURE/FRAMING U.N.O DIMENSION - DENOTATING CENTERLINE DIMENSION - DENOTATING FACE OF FINISH/CLEAR 0 GRID LINE REFERENCE - CENTERLINE OF WALL OR FACE OF STRUCTURE GYP. BD. SOFFIT, SEE DETAILS. GYP. BD. CEILING AS PART OF RATED ASSEMBLY, SEE A802. NO CEILING OR EXPOSED TO STRUCTURE LED DOWNLIGHT, SURFACE MOUNT COMBINED EXHAUST FAN/LED LIGHT FIXTURE 2X6 CEDAR WITH CLEAR COAT SEALANT. STUCCO FINISH, HEIGHT AS INDICATED LED VANITY LIGHT SEE ELECTRICAL PLANS FOR FIXTURE TYPE. U.F.F. SOFFIT AT UNDERSIDE OF FRAMING ABOVE. X'-X" CEILING OR SOFFIT HEIGHT A.F.F. 6" DOWNLIGHT W/ INTEGRAL EMERGENCY BATTERY PACK; SEE ELECTRICAL PLANS FOR FIXTURE TYPE SHAFT GRAB BAR REINFORCEMENT ILLUMINATED EXIT SIGN, SEE ELECTRICAL PLANS 1 HOUR RATED WALL 2 HOUR RATED WALL LED DOWNLIGHT, SURFACE MOUNT, WET/HUMID/EXTERIOR COMBINATION SMOKE & CO SENSOR, AND FIRE ALARM SD CEILING MOUNTED EXHAUST FAN, SEE MECHANICAL COMBO CLNG LIGHT/FAN J-BOX (IN CLNG OR WALL) ACCESS PANEL AP UNDER CABINET LIGHT STRIP; SEE ELECTRICAL PLANS FOR FIXTURE TYPE A423 3 A423 5 13'-9" 1 41 7'-9" 30 6'-0" 1'-7" 42 56 D5 M8 S6Y M8 10 EQ EQ EQ EQ 1'-9" 47 42 EQ EQ A423 4 1'-10" 1" 1'-6" 2'-0" 5" 1" 11" 1" 1'-9" 1" 11" 1'-0" 1'-0" 1'-6" 1'-1" 80 11" 1" 1'-9" 1" 11" 2'-0" 2'-6" 1" 2'-0" 1'-6" 2'-0" 1" 13'-9" 1" 2'-0" 1'-6" 2'-0" 1" 1'-0" 1'-6" 1'-0" 1'-0" 1'-0" 1'-8" 1'-0" 26 30 40 A423 6 7 9 8 16 16 2'-7" 3'-5" 42 1-3 1'-0" 1'-6" 10" 80 2'-6" 2" 1'-4" 1'-0" 2'-2" 30 15 40 30 80 1'-6" 1'-5" STATEOF CALIFORNIA LICENSED ARCHITECT No. C35050 S TEVEN P WALDRO N REN 07 -31-21 PROJECT #: DATE: JOB #: ARCHITECTS THIS DOCUMENT CONTAINS INFORMATION PROPRIETARY TO A RCHITECTS LOCAL. IT IS FURNISHED IN CONFIDENCE FOR THE LIMITED PURPOSE OF EVALUATION, BIDDING OR REVIEW. THIS DOCUMENT AND ITS CONTENTS MAY NOT BE U SED FOR ANY OTHER PURPOSE AND MAY NOT BE REPRODUCED OR DISCLOSED TO O THER WITH THE PRIOR WRITTEN CONSENT OF ARCHITECTS LOCAL. ALL RIGHTS RES ERVED, © COPYRIGHT 2017 ABCDEFGHJKLMNPQ 1 R 2 3 4 5 6 7 8 9 10 11 12 13 14 ABCDEFGHJKLMNPQR 1 2 3 4 5 6 7 8 9 10 11 12 13 14 1515 S S 710 13th STREET, SUITE 307 SAN DIEGO, CA | 92101 619.535.0537 | ADMIN@ARCHITECTSLOCAL.COM WWW.ARCHITECTSLOCAL.COM AGENCY 06/17/2022 A423 ENLARGED STUDIO C FLOOR PLAN & RCP 220303 1520 TYLER AVE. SAN DIEGO, CA 92103 PROGRESS DD SET 1520 TYLER ENL. FLOOR PLAN -GEN. NOTES LEGEND -ENL. PLAN & RCP
KEYNOTEKEYNOTE DESCRIPTION 1/4" = 1'-0" 1
1/4" = 1'-0" 2
STUDIO
1/2" = 1'-0" 3
1/2" = 1'-0" 4
1/2" = 1'-0" 5
1/2" = 1'-0" 6 BATHROOM ELEVATION 1 1/2" = 1'-0" 7 BATHROOM ELEVATION 2 1/2" = 1'-0" 8 BATHROOM ELEVATION 3 1/2" = 1'-0" 9 BATHROOM
4 No.DescriptionDate
ELEVATION
STUDIO C1 -REFLECTED CEILING PLAN
C1 -ENLARGED PLAN
STUDIO C1 -KITCHEN ELEVATION
STUDIO C1 -ENLARGED KITCHEN
REF. GFCIWR GFCIWR REF. GFCIWR WHEN SHOWN IN PLAN, ALL DIMENSIONS ARE TO FACE OF STUD, FACE OF CONCRETE, CENTERLINE OF COLUMNS, OR CENTERLINE OF WALL ASSEMBLIES, U.N.O. WHEN SHOWN IN ELEVATION OR SECTION, ALL DIMENSIONS ARE TO TOP OF PLATE, TOP OF CONCRETE, OR TOP OF CEMENT-BASED UNDERLAYMENT, U.N.O. WHEN SHOWN IN REFLECTED CEILING PLAN, ALL DIMENSIONS ARE TO FACE OF FINISH, OR CENTERLINE OF FIXTURES, U.N.O. DO NOT SCALE DRAWINGS. WRITTEN DIMENSIONS GOVERN. ALL CLEAR DIMENSIONS ARE NOT TO BE ADJUSTED WITHOUT APPROVAL OF THE ARCHITECT. ALL GRID LINES INDICATE CENTER OF STRUCTURAL MATERIAL OR FACE OF STRUCTURAL MATERIAL, U.N.O. SEE REFLECTED CEILING PLANS FOR LOCATIONS AND DIMENSIONS OF SOFFITED AREAS. SEE BUILDING FLOOR PLANS FOR ALL EXTERIOR WINDOW LOCATIONS AND TAGS, DIMENSIONS AND ADDITIONAL INFORMATION NOT SHOWN HERE. ALL CHANGES IN FLOOR MATERIALS OCCUR AT CENTERLINE OF DOOR OR FRAMED OPENINGS UNLESS OTHERWISE INDICATED ON THE DRAWINGS. AT AREAS OF TRANSITION BETWEEN DIFFERENT WALL ASSEMBLIES, CONTINUE THICKEST LAYER OF FINISH TO PROVIDE A FLUSH FINISHED SURFACE IN ALL DIRECTIONS TO NEAREST PERPENDICULAR SURFACE (WALL, CEILING, ETC.), U.N.O. PROVIDE AND INSTALL 2X FLAT WOOD BLOCKING OR 16GA METAL STRAPPING FOR ALL BATH ACCESSORIES, HANDRAILS, CABINETS, TOWEL BARS, WALL MOUNTED FIXTURES AND ANY OTHER ITEMS ATTACHED TO WALLS. LOCATE INTERIOR DOORS 3" FROM WALL, UNLESS DOOR IS DIMENSIONED ON ENLARGED PLAN. KITCHEN FAUCET CONTROLS AND OPERATING MECHANISM SHALL BE OPERABLE WITH ONE HAND AND SHALL NOT REQUIRE TIGHT GRASPING, PINCHING, OR TWISTING OF THE WRIST. THE FORCE REQUIRED TO ACTIVATE CONTROLS SHALL BE NO GREATER THAN 5 POUNDS. SELF-CLOSING VALVES SHALL REMAIN OPEN FOR AT LEAST 10 SECONDS." [CBC, SEC. 1133A.6]. "LAVATORY FAUCET CONTROLS AND OPERATING MECHANISM SHALL BE OPERABLE WITH ONE HAND AND SHALL NOT REQUIRE TIGHT GRASPING, PINCHING, OR TWISTING OF THE WRIST. THE FORCE REQUIRED TO ACTIVATE CONTROLS SHALL BE NO GREATER THAN 5 POUNDS. SELF-CLOSING VALVES SHALL REMAIN OPEN FOR AT LEAST 10 SECONDS." (CBC, SEC. 1134A.8). THE MAXIMUM EFFORT TO OPERATE DOORS SHALL NOT EXCEED 8 12 POUNDS FOR EXTERIOR DOORS AND 5 POUNDS FOR INTERIOR DOORS, SUCH PULL OR PUSH EFFORT BEING APPLIED AT RIGHT ANGLES TO HINGED DOORS AND AT THE CENTER PLANE OF SLIDING OR FOLDING DOORS. CBC, SECTION 1132A.6." 1. 2. 3. 4. 5. 6. 7. 8. 9. 10. 11. 12. 13. 1" 1" 1" DIMENSION - DENOTATING FACE OF STRUCTURE/FRAMING U.N.O DIMENSION - DENOTATING CENTERLINE DIMENSION - DENOTATING FACE OF FINISH/CLEAR 0 GRID LINE REFERENCE - CENTERLINE OF WALL OR FACE OF STRUCTURE GYP. BD. SOFFIT, SEE DETAILS. GYP. BD. CEILING AS PART OF RATED ASSEMBLY, SEE A802. NO CEILING OR EXPOSED TO STRUCTURE LED DOWNLIGHT, SURFACE MOUNT COMBINED EXHAUST FAN/LED LIGHT FIXTURE 2X6 CEDAR WITH CLEAR COAT SEALANT. STUCCO FINISH, HEIGHT AS INDICATED LED VANITY LIGHT SEE ELECTRICAL PLANS FOR FIXTURE TYPE. U.F.F. SOFFIT AT UNDERSIDE OF FRAMING ABOVE. X'-X" CEILING OR SOFFIT HEIGHT A.F.F. 6" DOWNLIGHT W/ INTEGRAL EMERGENCY BATTERY PACK; SEE ELECTRICAL PLANS FOR FIXTURE TYPE SHAFT GRAB BAR REINFORCEMENT ILLUMINATED EXIT SIGN, SEE ELECTRICAL PLANS 1 HOUR RATED WALL 2 HOUR RATED WALL LED DOWNLIGHT, SURFACE MOUNT, WET/HUMID/EXTERIOR COMBINATION SMOKE & CO SENSOR, AND FIRE ALARM SD CEILING MOUNTED EXHAUST FAN, SEE MECHANICAL COMBO CLNG LIGHT/FAN J-BOX (IN CLNG OR WALL) ACCESS PANEL AP UNDER CABINET LIGHT STRIP; SEE ELECTRICAL PLANS FOR FIXTURE TYPE A424 5 A424 3 61 71 1 41 9'-7" 5'-11" D5 M8 F5 P4 2'-9" 30 EQ EQ 1'-8" 6'-11" 1'-4" 6 56 31 0 21 1" 11" 1" 1'-9" 1" 11" 2'-0" 1'-6" 1'-0" 1" 2'-0" 1'-6" 2'-0" 1"4" 1'-0" 1'-0" 1" 2'-0" 1'-6" 2'-0" 1" 2'-6" 2'-0" 11" 1" 1'-9" 1" 1" 2'-0" 1'-6" 2'-0" 1" 1'-0" 1'-6" 1'-0" 1'-0" 1'-0" 1'-8" 1'-0" 26 30 40 A424 6 7 9 8 5'-6" 1'-3" 1'-3" 80 26 6 1'-6" 1'-1" 3'-0" 30 15 3'-0" 1'-3" 1'-3" 2'-7" 40 STATEOF CALIFORNIA LICENSED ARCHITECT No. C35050 S TEVEN P WALDRO N REN 07 -31-21 PROJECT #: DATE: JOB #: ARCHITECTS THIS DOCUMENT CONTAINS INFORMATION PROPRIETARY TO A RCHITECTS LOCAL. IT IS FURNISHED IN CONFIDENCE FOR THE LIMITED PURPOSE OF EVALUATION, BIDDING OR REVIEW. THIS DOCUMENT AND ITS CONTENTS MAY NOT BE U SED FOR ANY OTHER PURPOSE AND MAY NOT BE REPRODUCED OR DISCLOSED TO O THER WITH THE PRIOR WRITTEN CONSENT OF ARCHITECTS LOCAL. ALL RIGHTS RES ERVED, © COPYRIGHT 2017 ABCDEFGHJKLMNPQ 1 R 2 3 4 5 6 7 8 9 10 11 12 13 14 ABCDEFGHJKLMNPQR 1 2 3 4 5 6 7 8 9 10 11 12 13 14 1515 S S 710 13th STREET, SUITE 307 SAN DIEGO, CA | 92101 619.535.0537 | ADMIN@ARCHITECTSLOCAL.COM WWW.ARCHITECTSLOCAL.COM AGENCY 06/17/2022 A424 ENLARGED STUDIO C1 FLOOR PLAN & RCP 220303 1520 TYLER AVE. SAN DIEGO, CA 92103 PROGRESS DD SET 1520 TYLER ENL. FLOOR PLAN -GEN. NOTES LEGEND -ENL. PLAN & RCP KEYNOTES KEYNOTEKEYNOTE DESCRIPTION 1/4" = 1'-0" 1 STUDIO
1/4" = 1'-0" 2
1/2" = 1'-0" 3
1/2" = 1'-0" 4
1/2" = 1'-0" 5 STUDIO
1/2" = 1'-0" 6 BATHROOM ELEVATION 1 1/2" = 1'-0" 7 BATHROOM ELEVATION 2 1/2" = 1'-0" 8 BATHROOM ELEVATION 3 1/2" = 1'-0" 9 BATHROOM ELEVATION 4 No.DescriptionDate
C1 -BATHROOM PLAN
REF. GFCIWR GFCIWR REF.WHEN SHOWN IN PLAN, ALL DIMENSIONS ARE TO FACE OF STUD, FACE OF CONCRETE, CENTERLINE OF COLUMNS, OR CENTERLINE OF WALL ASSEMBLIES, U.N.O. WHEN SHOWN IN ELEVATION OR SECTION, ALL DIMENSIONS ARE TO TOP OF PLATE, TOP OF CONCRETE, OR TOP OF CEMENT-BASED UNDERLAYMENT, U.N.O. WHEN SHOWN IN REFLECTED CEILING PLAN, ALL DIMENSIONS ARE TO FACE OF FINISH, OR CENTERLINE OF FIXTURES, U.N.O. DO NOT SCALE DRAWINGS. WRITTEN DIMENSIONS GOVERN. ALL CLEAR DIMENSIONS ARE NOT TO BE ADJUSTED WITHOUT APPROVAL OF THE ARCHITECT. ALL GRID LINES INDICATE CENTER OF STRUCTURAL MATERIAL OR FACE OF STRUCTURAL MATERIAL, U.N.O. SEE REFLECTED CEILING PLANS FOR LOCATIONS AND DIMENSIONS OF SOFFITED AREAS. SEE BUILDING FLOOR PLANS FOR ALL EXTERIOR WINDOW LOCATIONS AND TAGS, DIMENSIONS AND ADDITIONAL INFORMATION NOT SHOWN HERE. ALL CHANGES IN FLOOR MATERIALS OCCUR AT CENTERLINE OF DOOR OR FRAMED OPENINGS UNLESS OTHERWISE INDICATED ON THE DRAWINGS. AT AREAS OF TRANSITION BETWEEN DIFFERENT WALL ASSEMBLIES, CONTINUE THICKEST LAYER OF FINISH TO PROVIDE A FLUSH FINISHED SURFACE IN ALL DIRECTIONS TO NEAREST PERPENDICULAR SURFACE (WALL, CEILING, ETC.), U.N.O. PROVIDE AND INSTALL 2X FLAT WOOD BLOCKING OR 16GA METAL STRAPPING FOR ALL BATH ACCESSORIES, HANDRAILS, CABINETS, TOWEL BARS, WALL MOUNTED FIXTURES AND ANY OTHER ITEMS ATTACHED TO WALLS. LOCATE INTERIOR DOORS 3" FROM WALL, UNLESS DOOR IS DIMENSIONED ON ENLARGED PLAN. KITCHEN FAUCET CONTROLS AND OPERATING MECHANISM SHALL BE OPERABLE WITH ONE HAND AND SHALL NOT REQUIRE TIGHT GRASPING, PINCHING, OR TWISTING OF THE WRIST. THE FORCE REQUIRED TO ACTIVATE CONTROLS SHALL BE NO GREATER THAN 5 POUNDS. SELF-CLOSING VALVES SHALL REMAIN OPEN FOR AT LEAST 10 SECONDS." [CBC, SEC. 1133A.6]. "LAVATORY FAUCET CONTROLS AND OPERATING MECHANISM SHALL BE OPERABLE WITH ONE HAND AND SHALL NOT REQUIRE TIGHT GRASPING, PINCHING, OR TWISTING OF THE WRIST. THE FORCE REQUIRED TO ACTIVATE CONTROLS SHALL BE NO GREATER THAN 5 POUNDS. SELF-CLOSING VALVES SHALL REMAIN OPEN FOR AT LEAST 10 SECONDS." (CBC, SEC. 1134A.8). THE MAXIMUM EFFORT TO OPERATE DOORS SHALL NOT EXCEED 8 12 POUNDS FOR EXTERIOR DOORS AND 5 POUNDS FOR INTERIOR DOORS, SUCH PULL OR PUSH EFFORT BEING APPLIED AT RIGHT ANGLES TO HINGED DOORS AND AT THE CENTER PLANE OF SLIDING OR FOLDING DOORS. CBC, SECTION 1132A.6." 1. 2. 3. 4. 5. 6. 7. 8. 9. 10. 11. 12. 13. 1" 1" 1" DIMENSION - DENOTATING FACE OF STRUCTURE/FRAMING U.N.O DIMENSION - DENOTATING CENTERLINE DIMENSION - DENOTATING FACE OF FINISH/CLEAR 0 GRID LINE REFERENCE - CENTERLINE OF WALL OR FACE OF STRUCTURE GYP. BD. SOFFIT, SEE DETAILS. GYP. BD. CEILING AS PART OF RATED ASSEMBLY, SEE A802. NO CEILING OR EXPOSED TO STRUCTURE LED DOWNLIGHT, SURFACE MOUNT COMBINED EXHAUST FAN/LED LIGHT FIXTURE 2X6 CEDAR WITH CLEAR COAT SEALANT. STUCCO FINISH, HEIGHT AS INDICATED LED VANITY LIGHT ; SEE ELECTRICAL PLANS FOR FIXTURE TYPE. U.F.F. SOFFIT AT UNDERSIDE OF FRAMING ABOVE. X'-X" CEILING OR SOFFIT HEIGHT A.F.F. 6" DOWNLIGHT W/ INTEGRAL EMERGENCY BATTERY PACK; SEE ELECTRICAL PLANS FOR FIXTURE TYPE SHAFT GRAB BAR REINFORCEMENT ILLUMINATED EXIT SIGN, SEE ELECTRICAL PLANS 1 HOUR RATED WALL 2 HOUR RATED WALL LED DOWNLIGHT, SURFACE MOUNT, WET/HUMID/EXTERIOR COMBINATION SMOKE & CO SENSOR, AND FIRE ALARM SD CEILING MOUNTED EXHAUST FAN, SEE MECHANICAL COMBO CLNG LIGHT/FAN J-BOX (IN CLNG OR WALL) J ACCESS PANEL AP UNDER CABINET LIGHT STRIP; SEE ELECTRICAL PLANS FOR FIXTURE TYPE A425 6 A425 3 5'-0" 12'-10" 1 03 3'-1" 21 30 41 0 M8 D5 P5 M8 S6 P4 26 2'-6" 1'-8" 24 4'-11" 3'-11" 2'-6" 16 33 33 A425 4 5 76 5'-7" 11 0 58 3'-0" 5'-7" 11" 1" 1'-9" 1" 11" 1'-0" 80 1'-0" 1'-7" 1'-3" 30 40 80 1'-10" 1'-2" 1'-6" 1'-0" 1'-0" 1'-4" 2'-0" 1'-0" 5'-4" 30 26 26 40 A425 7 9 10 8 21 21 26 12 12 6" 5'-0" 3'-1" 30 1 03 2'-1" 1'-0" 1'-6" 6" 2'-6" 1'-2" 1'-2" 80 6 26 15 3'-1" 2'-5" 40 15 2'-7" 2'-5" 6" STATEOF CALIFORNIA LICENSED ARCHITECT No. C35050 S TEVEN P WALDRO N REN 07 -31-21 PROJECT #: DATE: JOB #: ARCHITECTS THIS DOCUMENT CONTAINS INFORMATION PROPRIETARY TO A RCHITECTS LOCAL. IT IS FURNISHED IN CONFIDENCE FOR THE LIMITED PURPOSE OF EVALUATION, BIDDING OR REVIEW. THIS DOCUMENT AND ITS CONTENTS MAY NOT BE U SED FOR ANY OTHER PURPOSE AND MAY NOT BE REPRODUCED OR DISCLOSED TO O THER WITH THE PRIOR WRITTEN CONSENT OF ARCHITECTS LOCAL. ALL RIGHTS RES ERVED, © COPYRIGHT 2017 ABCDEFGHJKLMNPQ 1 R 2 3 4 5 6 7 8 9 10 11 12 13 14 ABCDEFGHJKLMNPQR 1 2 3 4 5 6 7 8 9 10 11 12 13 14 1515 S S 710 13th STREET, SUITE 307 SAN DIEGO, CA | 92101 619.535.0537 | ADMIN@ARCHITECTSLOCAL.COM WWW.ARCHITECTSLOCAL.COM AGENCY 06/17/2022 A425 ENLARGED UNIT D FLOOR PLAN & RCP 220303 1520 TYLER AVE. SAN DIEGO, CA 92103 PROGRESS DD SET 1520 TYLER ENL. FLOOR PLAN -GEN. NOTES LEGEND -ENL. PLAN & RCP KEYNOTES KEYNOTEKEYNOTE DESCRIPTION 1/4" = 1'-0" 1 STUDIO D -ENLARGED PLAN 1/4" = 1'-0" 2 STUDIO D -REFLECTED CEILING PLAN 1/2" = 1'-0" 3 STUDIO D -ENLARGED KITCHEN 1/2" = 1'-0" 4 STUDIO D -KITCHEN ELEVATION 1 1/2" = 1'-0" 5 STUDIO D -KITCHEN ELEVATION 2 1/2" = 1'-0" 6 STUDIO D -ENLARGED BATHROOM 1/2" = 1'-0" 7 BATHROOM ELEVATION 1 1/2" = 1'-0" 8 BATHROOM ELEVATION 2 1/2" = 1'-0" 9 BATHROOM ELEVATION 3 1/2" = 1'-0" 10 BATHROOM ELEVATION 4 No.DescriptionDate
STUDIO E -REFLECTED CEILING PLAN
STUDIO E -ENLARGED PLAN
REF. GFCIWR GFCIWR GFCIWR REF. GFCIWR GFCIWR WHEN SHOWN IN PLAN, ALL DIMENSIONS ARE TO FACE OF STUD, FACE OF CONCRETE, CENTERLINE OF COLUMNS, OR CENTERLINE OF WALL ASSEMBLIES, U.N.O. WHEN SHOWN IN ELEVATION OR SECTION, ALL DIMENSIONS ARE TO TOP OF PLATE, TOP OF CONCRETE, OR TOP OF CEMENT-BASED UNDERLAYMENT, U.N.O. WHEN SHOWN IN REFLECTED CEILING PLAN, ALL DIMENSIONS ARE TO FACE OF FINISH, OR CENTERLINE OF FIXTURES, U.N.O. DO NOT SCALE DRAWINGS. WRITTEN DIMENSIONS GOVERN. ALL CLEAR DIMENSIONS ARE NOT TO BE ADJUSTED WITHOUT APPROVAL OF THE ARCHITECT. ALL GRID LINES INDICATE CENTER OF STRUCTURAL MATERIAL OR FACE OF STRUCTURAL MATERIAL, U.N.O. SEE REFLECTED CEILING PLANS FOR LOCATIONS AND DIMENSIONS OF SOFFITED AREAS. SEE BUILDING FLOOR PLANS FOR ALL EXTERIOR WINDOW LOCATIONS AND TAGS, DIMENSIONS AND ADDITIONAL INFORMATION NOT SHOWN HERE. ALL CHANGES IN FLOOR MATERIALS OCCUR AT CENTERLINE OF DOOR OR FRAMED OPENINGS UNLESS OTHERWISE INDICATED ON THE DRAWINGS. AT AREAS OF TRANSITION BETWEEN DIFFERENT WALL ASSEMBLIES, CONTINUE THICKEST LAYER OF FINISH TO PROVIDE A FLUSH FINISHED SURFACE IN ALL DIRECTIONS TO NEAREST PERPENDICULAR SURFACE (WALL, CEILING, ETC.), U.N.O. PROVIDE AND INSTALL 2X FLAT WOOD BLOCKING OR 16GA METAL STRAPPING FOR ALL BATH ACCESSORIES, HANDRAILS, CABINETS, TOWEL BARS, WALL MOUNTED FIXTURES AND ANY OTHER ITEMS ATTACHED TO WALLS. LOCATE INTERIOR DOORS 3" FROM WALL, UNLESS DOOR IS DIMENSIONED ON ENLARGED PLAN. KITCHEN FAUCET CONTROLS AND OPERATING MECHANISM SHALL BE OPERABLE WITH ONE HAND AND SHALL NOT REQUIRE TIGHT GRASPING, PINCHING, OR TWISTING OF THE WRIST. THE FORCE REQUIRED TO ACTIVATE CONTROLS SHALL BE NO GREATER THAN 5 POUNDS. SELF-CLOSING VALVES SHALL REMAIN OPEN FOR AT LEAST 10 SECONDS." [CBC, SEC. 1133A.6]. "LAVATORY FAUCET CONTROLS AND OPERATING MECHANISM SHALL BE OPERABLE WITH ONE HAND AND SHALL NOT REQUIRE TIGHT GRASPING, PINCHING, OR TWISTING OF THE WRIST. THE FORCE REQUIRED TO ACTIVATE CONTROLS SHALL BE NO GREATER THAN 5 POUNDS. SELF-CLOSING VALVES SHALL REMAIN OPEN FOR AT LEAST 10 SECONDS." (CBC, SEC. 1134A.8). THE MAXIMUM EFFORT TO OPERATE DOORS SHALL NOT EXCEED 8 12 POUNDS FOR EXTERIOR DOORS AND 5 POUNDS FOR INTERIOR DOORS, SUCH PULL OR PUSH EFFORT BEING APPLIED AT RIGHT ANGLES TO HINGED DOORS AND AT THE CENTER PLANE OF SLIDING OR FOLDING DOORS. CBC, SECTION 1132A.6." 1. 2. 3. 4. 5. 6. 7. 8. 9. 10. 11. 12. 13. 1" 1" 1" DIMENSION - DENOTATING FACE OF STRUCTURE/FRAMING U.N.O DIMENSION - DENOTATING CENTERLINE DIMENSION - DENOTATING FACE OF FINISH/CLEAR 0 GRID LINE REFERENCE - CENTERLINE OF WALL OR FACE OF STRUCTURE GYP. BD. SOFFIT, SEE DETAILS. GYP. BD. CEILING AS PART OF RATED ASSEMBLY, SEE A802. NO CEILING OR EXPOSED TO STRUCTURE LED DOWNLIGHT, SURFACE MOUNT COMBINED EXHAUST FAN/LED LIGHT FIXTURE 2X6 CEDAR WITH CLEAR COAT SEALANT. STUCCO FINISH, HEIGHT AS INDICATED LED VANITY LIGHT SEE ELECTRICAL PLANS FOR FIXTURE TYPE. U.F.F. SOFFIT AT UNDERSIDE OF FRAMING ABOVE. X'-X" CEILING OR SOFFIT HEIGHT A.F.F. 6" DOWNLIGHT W/ INTEGRAL EMERGENCY BATTERY PACK; SEE ELECTRICAL PLANS FOR FIXTURE TYPE SHAFT GRAB BAR REINFORCEMENT ILLUMINATED EXIT SIGN, SEE ELECTRICAL PLANS 1 HOUR RATED WALL 2 HOUR RATED WALL LED DOWNLIGHT, SURFACE MOUNT, WET/HUMID/EXTERIOR COMBINATION SMOKE & CO SENSOR, AND FIRE ALARM SD CEILING MOUNTED EXHAUST FAN, SEE MECHANICAL COMBO CLNG LIGHT/FAN J-BOX (IN CLNG OR WALL) J ACCESS PANEL AP UNDER CABINET LIGHT STRIP; SEE ELECTRICAL PLANS FOR FIXTURE TYPE E3 E1 E2 A 5'-8 3/4" W/D P4 P4 F4 F5 A426 5 A426 3 21 2'-5" 3'-3" 31 0 1 11 56 5'-6" 1 03 12'-8" D5 M8 M8 1'-7" 29 60 45 11 0 2'-9" 29 4'-11" 4'-8" 4'-8" 2'-2" 20 21 1 21 1 A426 4 4" 4" 1'-2" 7" 1" 11" 1'-11" 1'-0" 11" 11" 1'-9" 1'-0" 1'-0" 1'-8" 1'-3" 1'-9" 5'-8" 26 26 30 80 40 A426 8 6 7 30 13 13 5" 2'-1" 3'-0" 58 5'-6" 2'-11" 80 1'-3" 1'-3" 3'-0" 26 6 2'-7" 2'-11" 40 2'-11" 2'-7" 26 6 80 15 STATEOF CALIFORNIA LICENSED ARCHITECT No. C35050 S TEVEN P WALDRO N REN 07 -31-21 PROJECT #: DATE: JOB #: ARCHITECTS THIS DOCUMENT CONTAINS INFORMATION PROPRIETARY TO A RCHITECTS LOCAL. IT IS FURNISHED IN CONFIDENCE FOR THE LIMITED PURPOSE OF EVALUATION, BIDDING OR REVIEW. THIS DOCUMENT AND ITS CONTENTS MAY NOT BE U SED FOR ANY OTHER PURPOSE AND MAY NOT BE REPRODUCED OR DISCLOSED TO O THER WITH THE PRIOR WRITTEN CONSENT OF ARCHITECTS LOCAL. ALL RIGHTS RES ERVED, © COPYRIGHT 2017 ABCDEFGHJKLMNPQ 1 R 2 3 4 5 6 7 8 9 10 11 12 13 14 ABCDEFGHJKLMNPQR 1 2 3 4 5 6 7 8 9 10 11 12 13 14 1515 S S 710 13th STREET, SUITE 307 SAN DIEGO, CA | 92101 619.535.0537 | ADMIN@ARCHITECTSLOCAL.COM WWW.ARCHITECTSLOCAL.COM AGENCY 06/17/2022 A426 ENLARGED UNIT E FLOOR PLAN & RCP 220303 1520 TYLER AVE. SAN DIEGO, CA 92103 PROGRESS DD SET 1520 TYLER ENL. FLOOR PLAN -GEN. NOTES LEGEND -ENL. PLAN & RCP
DESCRIPTION 1/4" = 1'-0" 1
1/4" = 1'-0"
1/2" = 1'-0" 3 STUDIO E
KITCHEN 1/2" = 1'-0" 4 STUDIO
KITCHEN 1/2" = 1'-0" 5 STUDIO E -ENLARGED BATHROOM 1/2" = 1'-0" 6 BATHROOM ELEVATION 1 1/2" = 1'-0" 7 BATHROOM ELEVATION 2 1/2" = 1'-0" 8 BATHROOM ELEVATION 3 No.DescriptionDate
KEYNOTES KEYNOTEKEYNOTE
2
-ENLARGED
E -ENLARGED
REF. F.E.C. GFCIWR GFCIWR GFCIWR REF. GFCIWR A427 3 A427 5 33 1 01 0 1 09 10'-11" 5'-7" 2'-8" 5'-0" 7'-3" 1 18 10'-1" M8 M8 S6 P5 M8 S6 P4 3'-3" 15 2'-6" 5'-1" 6'-1" 11 1 22 2'-6" 22 3'-3" 2'-0" 6'-1" E Q E Q E Q 13 1'-1" 3'-11" 10 51 0 WHEN SHOWN IN PLAN, ALL DIMENSIONS ARE TO FACE OF STUD, FACE OF CONCRETE, CENTERLINE OF COLUMNS, OR CENTERLINE OF WALL ASSEMBLIES, U.N.O. WHEN SHOWN IN ELEVATION OR SECTION, ALL DIMENSIONS ARE TO TOP OF PLATE, TOP OF CONCRETE, OR TOP OF CEMENT-BASED UNDERLAYMENT, U.N.O. WHEN SHOWN IN REFLECTED CEILING PLAN, ALL DIMENSIONS ARE TO FACE OF FINISH, OR CENTERLINE OF FIXTURES, U.N.O. DO NOT SCALE DRAWINGS. WRITTEN DIMENSIONS GOVERN. ALL CLEAR DIMENSIONS ARE NOT TO BE ADJUSTED WITHOUT APPROVAL OF THE ARCHITECT. ALL GRID LINES INDICATE CENTER OF STRUCTURAL MATERIAL OR FACE OF STRUCTURAL MATERIAL, U.N.O. SEE REFLECTED CEILING PLANS FOR LOCATIONS AND DIMENSIONS OF SOFFITED AREAS. SEE BUILDING FLOOR PLANS FOR ALL EXTERIOR WINDOW LOCATIONS AND TAGS, DIMENSIONS AND ADDITIONAL INFORMATION NOT SHOWN HERE. ALL CHANGES IN FLOOR MATERIALS OCCUR AT CENTERLINE OF DOOR OR FRAMED OPENINGS UNLESS OTHERWISE INDICATED ON THE DRAWINGS. AT AREAS OF TRANSITION BETWEEN DIFFERENT WALL ASSEMBLIES, CONTINUE THICKEST LAYER OF FINISH TO PROVIDE A FLUSH FINISHED SURFACE IN ALL DIRECTIONS TO NEAREST PERPENDICULAR SURFACE (WALL, CEILING, ETC.), U.N.O. PROVIDE AND INSTALL 2X FLAT WOOD BLOCKING OR 16GA METAL STRAPPING FOR ALL BATH ACCESSORIES, HANDRAILS, CABINETS, TOWEL BARS, WALL MOUNTED FIXTURES AND ANY OTHER ITEMS ATTACHED TO WALLS. LOCATE INTERIOR DOORS 3" FROM WALL, UNLESS DOOR IS DIMENSIONED ON ENLARGED PLAN. KITCHEN FAUCET CONTROLS AND OPERATING MECHANISM SHALL BE OPERABLE WITH ONE HAND AND SHALL NOT REQUIRE TIGHT GRASPING, PINCHING, OR TWISTING OF THE WRIST. THE FORCE REQUIRED TO ACTIVATE CONTROLS SHALL BE NO GREATER THAN 5 POUNDS. SELF-CLOSING VALVES SHALL REMAIN OPEN FOR AT LEAST 10 SECONDS." [CBC, SEC. 1133A.6]. "LAVATORY FAUCET CONTROLS AND OPERATING MECHANISM SHALL BE OPERABLE WITH ONE HAND AND SHALL NOT REQUIRE TIGHT GRASPING, PINCHING, OR TWISTING OF THE WRIST. THE FORCE REQUIRED TO ACTIVATE CONTROLS SHALL BE NO GREATER THAN 5 POUNDS. SELF-CLOSING VALVES SHALL REMAIN OPEN FOR AT LEAST 10 SECONDS." (CBC, SEC. 1134A.8). THE MAXIMUM EFFORT TO OPERATE DOORS SHALL NOT EXCEED 8 12 POUNDS FOR EXTERIOR DOORS AND 5 POUNDS FOR INTERIOR DOORS, SUCH PULL OR PUSH EFFORT BEING APPLIED AT RIGHT ANGLES TO HINGED DOORS AND AT THE CENTER PLANE OF SLIDING OR FOLDING DOORS. CBC, SECTION 1132A.6." 1. 2. 3. 4. 5. 6. 7. 8. 9. 10. 11. 12. 13. 1" 1" 1" DIMENSION - DENOTATING FACE OF STRUCTURE/FRAMING U.N.O DIMENSION - DENOTATING CENTERLINE DIMENSION - DENOTATING FACE OF FINISH/CLEAR 0 GRID LINE REFERENCE - CENTERLINE OF WALL OR FACE OF STRUCTURE GYP. BD. SOFFIT, SEE DETAILS. GYP. BD. CEILING AS PART OF RATED ASSEMBLY, SEE A802. NO CEILING OR EXPOSED TO STRUCTURE LED DOWNLIGHT, SURFACE MOUNT COMBINED EXHAUST FAN/LED LIGHT FIXTURE 2X6 CEDAR WITH CLEAR COAT SEALANT. STUCCO FINISH, HEIGHT AS INDICATED LED VANITY LIGHT SEE ELECTRICAL PLANS FOR FIXTURE TYPE. U.F.F. SOFFIT AT UNDERSIDE OF FRAMING ABOVE. X'-X" CEILING OR SOFFIT HEIGHT A.F.F. 6" DOWNLIGHT W/ INTEGRAL EMERGENCY BATTERY PACK; SEE ELECTRICAL PLANS FOR FIXTURE TYPE SHAFT GRAB BAR REINFORCEMENT ILLUMINATED EXIT SIGN, SEE ELECTRICAL PLANS 1 HOUR RATED WALL 2 HOUR RATED WALL LED DOWNLIGHT, SURFACE MOUNT, WET/HUMID/EXTERIOR COMBINATION SMOKE & CO SENSOR, AND FIRE ALARM SD CEILING MOUNTED EXHAUST FAN, SEE MECHANICAL COMBO CLNG LIGHT/FAN J-BOX (IN CLNG OR WALL) ACCESS PANEL AP UNDER CABINET LIGHT STRIP; SEE ELECTRICAL PLANS FOR FIXTURE TYPE A427 4 10'-11" 1 09 1 26 1 11 1 1 26 1 15 22 1" 2'-6" 2'-0" 1'-3" 1'-3" 1'-7" 2'-0" 8 1'-1" 1'-0" 1'-6" 2'-6" 2'-0" 2'-0" 1"6" 2'-1" 1'-6" 1'-3" 1'-3" 2'-0" 2'-6" 10'-7" 26 24 30 40 A427 9 6 726 18 16 14 34 5'-0" 1 04 2'-6" 1'-8" 1'-6" 1'-4" 3'-4" 71 0 30 40 2'-7" 2'-5" 1" 1'-5" 1" 2'-6" 1" 1'-11" 1" 2'-6" 1" 1'-1" 1'-0" 2'-1" 1'-7" 2'-6" 2'-0" 1" 2'-6" 10'-9" 40 STATEOF CALIFORNIA LICENSED ARCHITECT No. C35050 S TEVEN P WALDRO N REN 07 -31-21 PROJECT #: DATE: JOB #: ARCHITECTS THIS DOCUMENT CONTAINS INFORMATION PROPRIETARY TO A RCHITECTS LOCAL. IT IS FURNISHED IN CONFIDENCE FOR THE LIMITED PURPOSE OF EVALUATION, BIDDING OR REVIEW. THIS DOCUMENT AND ITS CONTENTS MAY NOT BE U SED FOR ANY OTHER PURPOSE AND MAY NOT BE REPRODUCED OR DISCLOSED TO O THER WITH THE PRIOR WRITTEN CONSENT OF ARCHITECTS LOCAL. ALL RIGHTS RES ERVED, © COPYRIGHT 2017 ABCDEFGHJKLMNPQ 1 R 2 3 4 5 6 7 8 9 10 11 12 13 14 ABCDEFGHJKLMNPQR 1 2 3 4 5 6 7 8 9 10 11 12 13 14 1515 S S 710 13th STREET, SUITE 307 SAN DIEGO, CA | 92101 619.535.0537 | ADMIN@ARCHITECTSLOCAL.COM WWW.ARCHITECTSLOCAL.COM AGENCY 06/17/2022 A427 ENLARGED 1BR UNIT FLOOR PLAN & RCP 220303 1520 TYLER AVE. SAN DIEGO, CA 92103 PROGRESS DD SET 1520 TYLER 1/4" = 1'-0" 1 1BR UNIT -ENLARGED PLAN 1/4" = 1'-0" 2 1BR UNIT -REFLECTED CEILING PLAN ENL. FLOOR PLAN -GEN. NOTES LEGEND -ENL. PLAN & RCP 1/2" = 1'-0" 3 1BR UNIT -ENLARGED KITCHEN 1/2" = 1'-0" 4 1BR UNIT -KITCHEN ELEVATION 1 1/2" = 1'-0" 5 1BR UNIT -ENLARGED BATHROOM 1/2" = 1'-0" 6 BATHROOM ELEVATION 1 1/2" = 1'-0" 7 BATHROOM ELEVATION 2 1/2" = 1'-0" 9 BATHROOM ELEVATION 3 1/2" = 1'-0" 8 1BR UNIT -KITCHEN ELEVATION 2 No.DescriptionDate
F.E.C. 1. WHEN SHOWN IN PLAN, ALL DIMENSIONS ARE TO FACE OF STUD, FACE OF CONCRETE, CENTERLINE OF COLUMNS, OR CENTERLINE OF WALL ASSEMBLIES, U.N.O. WHEN SHOWN IN ELEVATION OR SECTION, ALL DIMENSIONS ARE TO TOP OF PLATE, TOP OF CONCRETE, OR TOP OF CEMENT BASED UNDERLAYMENT, U.N.O. 2. DO NOT SCALE DRAWINGS. WRITTEN DIMENSIONS GOVERN. 3. ALL CLEAR DIMENSIONS ARE NOT TO BE ADJUSTED WITHOUT APPROVAL OF THE ARCHITECT. 4. STAIRWAY TREADS MUST BE SLIP-RESISTANT WITH SMOOTH, ROUNDED OR BEVELED EDGES, AND NO ABRUPT EDGES AT THE NOSE. 5. THE NOSINGS OF TREADS SHALL PROJECT NOT MORE THAN 1-1/4 INCHES BEYOND THE TREAD BELOW (CBC SEC. 1011.5.5.1) 6. STAIRS ON AN ACCESSIBLE ROUTE SHALL HAVE STRIPING FOR THE VISUALLY IMPAIRED. INTERIOR STAIRS SHALL MARK THE UPPER APPROACH AND THE LOWEST TREAD; EXTERIOR STAIRS SHALL MARK THE UPPER APROACH AND ALL TREADS. THE STRIPE SHALL PROVIDE CLEAR VISUAL CONTRAST, SHALL BE BETWEEN 2 INCHES AND 4 INCHES WIDE, SHALL BE PLACED PARALLEL TO AND NO MORE THAN 1 INCH FROM THE NOSE OF THE STEP, SHALL EXTEND THE FULL WIDTH OF THE STEP AND SHALL BE AT LEAST AS SLIP RESISTANT AS THE STEP SURFACE. (CBC SEC. 1115A.5, 1123A.5 & 11B-504.4.1) 7. STAIRWAYS SHALL HAVE A MINIMUM HEADROOM CLEARANCE OF 80 INCHES MEASURED VERTICALLY FROM A LINE CONNECTING THE EDGE OF THE NOSINGS. SUCH HEADROOM CLEARANCE SHALL BE CONTINUOUS ABOVE THE STAIRWAY TO THE POINT WHERE THE LINE INTERSECTS THE LANDING BELOW, ONE TREAD DEPTH BEYOND THE BOTTOM RISER. THE MINIMUM CLEARANCE SHALL BE MAINTAINEDHE FULL WIDTH OF THE STAIRWAY AND LANDING (CBC SEC. 1011.3) 8. HANDRAIL HANDGRIPS SHALL BE 1-1/4 INCHES TO 2 INCHES IN CROSS SECTIONAL DIMENSION OR AN EQUIVALENT GRIPPING SURFACE AND 1-1/2 INCHES MINIMUM CLEAR TO FINISH WALL. 9. THERE SHALL BE A FLOOR OR LANDING AT THE TOP AND BOTTOM OF EACH STAIRWAY. THE WIDTH OF LANDINGS SHALL NOT BE LESS THAN THE WIDTH OF STAIRWAYS THEY SERVE. EVERY LANDING SHALL HAVE A MINIMUM WIDTH MEASURED PERPENDICULAR TO THE DIRECTION OF TRAVEL EQUAL TO THE WIDTH OF THE STAIRWAY. WHERE THE STAIRWAY HAS A STRAIGHT RUN THE DEPTH NEED NOT EXCEED 48 INCHES. DOORS OPENING ONTO A LANDING SHALL NOT REDUCE THE LANDING TO LESS THAN ONE-HALF THE REQUIRED WIDTH. WHEN FULLING OPEN, THE DOOR SHALL NOT PROJECT MORE THAN 7 INCHES INTO A LANDING. WHEN WHEELCHAIR SPACES ARE REQUIRED ON THE STAIRWAY LANDING, THE WHEELCHAIR SPACE SHALL NOT BE LOCATED IN THE REQUIRED WIDTH OF THE LANDING AND DOORS SHALL NOT SWING OVER THE WHEELCHAIR SPACES. (CBC SEC. 1011.6) 10. PROVIDE READILY VISIBLE STAIRWAY IDENTIFICATION SIGNS, LOCATED 5 FEET ABOVE THE LANDING FLOOR AT EACH LEVEL IN ALL ENCLOSED STAIRWAYS PER CBC SECTION 1023.9. 11. AREAS OF REFUGE ARE NOT REQUIRED AT EXIT STAIRWAYS IN BUILDINGS EQUIPPED THROUGHOUT WITH AN AUTOMATIC SPRINKLER SYSTEM INSTALLED IN ACCORDANCE WITH CBC SEC. 903.3.1.1 OR 903.3.1.2. (CBC SEC. 1009.3, EX. 5) 12. SEE STRUCTURAL FOR ALL STAIR CONSTRUCTION CONNECTIONS. 13. ELECRICAL PANELS MAY NOT OCCUR WITHIN THE STAIR ENCLOSURE. 14. HANDRAIL GRIPPING SURFACES AND ANY SURFACES ADJACENT TO THEM SHALL BE FREE OF SHARP OR ABRASIVE ELEMENTS AND SHALL HAVE ROUNDED EDGES. (CBC, SEC. 1115A.6). 15. HANDRAILS SHALL NOT ROTATE WITHIN THEIR FITTINGS. CBC, SEC. 1115A.6). 16. HANDRAIL EXTENSIONS AT TOP AND BOTTOM OF A STAIR FLIGHT SHALL RETURN TO A WALL, GUARD, OR THE LANDING SURFACE, OR SHALL BE CONTINUOUS TO THE HANDRAIL OF AN ADJACENT STAIR FLIGHT. (CBC, 1115A.6)". 33 1 A502 1'-0" 11" 16 EQ. RISERS 14'-8" 3-0 3-0" UP 4 A502 5 A502 30 30 1'-0" 11" 6 EQ. RISERS 5'-6" RISER 3'-0" 36 36 8 EQ. RISERS 7'-4" RISER 3'-0" 1'-0" 0" 16 EQ. RISERS 15'-7" 1'-0" 36 2 A502 3 A502 16 EQ. RISERS 15'-7" 1'-1" 1" DN UP 3'-0" 3-0" 3-0 " 4 A502 5 A502 3-0" 6 EQ. RISERS 5'-6" RISER 3'-0" 1'-0" 11" 36 36 8 EQ. RISERS 7'-4" RISER 3'-0" 3'-0 " 3-0 DN 4 A502 5 A502 6 EQ. RISERS 5'-6" RISER 3'-0" 36 36 8 EQ. RISERS 7'-4" RISER 3'-0" STATEOF CALIFORNIA LICENSED ARCHITECT No. C35050 S TEVEN P WALDRO N REN 07 -31-21 PROJECT #: DATE: JOB #: ARCHITECTS THIS DOCUMENT CONTAINS INFORMATION PROPRIETARY TO A RCHITECTS LOCAL. IT IS FURNISHED IN CONFIDENCE FOR THE LIMITED PURPOSE OF EVALUATION, BIDDING OR REVIEW. THIS DOCUMENT AND ITS CONTENTS MAY NOT BE U SED FOR ANY OTHER PURPOSE AND MAY NOT BE REPRODUCED OR DISCLOSED TO O THER WITH THE PRIOR WRITTEN CONSENT OF ARCHITECTS LOCAL. ALL RIGHTS RES ERVED, © COPYRIGHT 2017 ABCDEFGHJKLMNPQ 1 R 2 3 4 5 6 7 8 9 10 11 12 13 14 ABCDEFGHJKLMNPQR 1 2 3 4 5 6 7 8 9 10 11 12 13 14 1515 S S 710 13th STREET, SUITE 307 SAN DIEGO, CA | 92101 619.535.0537 | ADMIN@ARCHITECTSLOCAL.COM WWW.ARCHITECTSLOCAL.COM AGENCY 06/17/2022 A501 STAIRS -ENLARGED PLANS 220303 1520 TYLER AVE. SAN DIEGO, CA 92103 PROGRESS DD SET 1520 TYLER GENERAL NOTES -STAIRS KEYNOTES KEYNOTEKEYNOTE DESCRIPTION 1/4" = 1'-0" 1 STAIR 1B -BASEMENT 1/4" = 1'-0" 3 STAIR 1 -GROUND LEVEL 1/4" = 1'-0" 4 STAIR 1C -BASEMENT 1/4" = 1'-0" 5 STAIR 1D -BASEMENT 1/4" = 1'-0" 7 STAIR 1 -LEVEL 2 & 3 TYP. 1/4" = 1'-0" 8 STAIR 1 -LEVEL 4 No.DescriptionDate










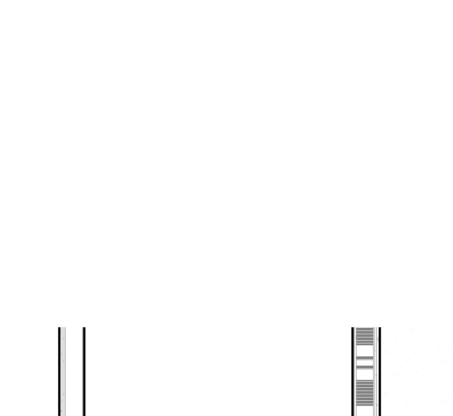
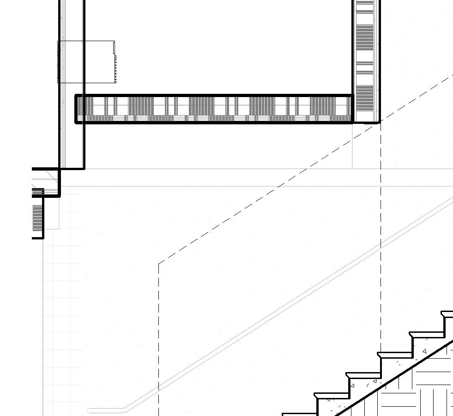
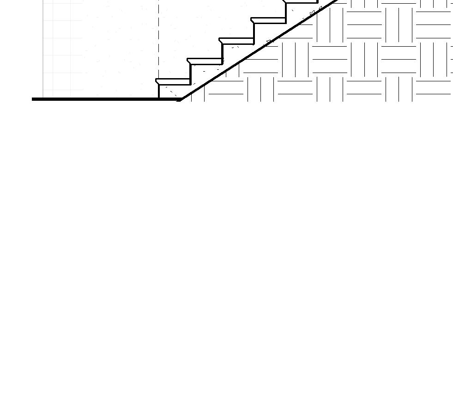





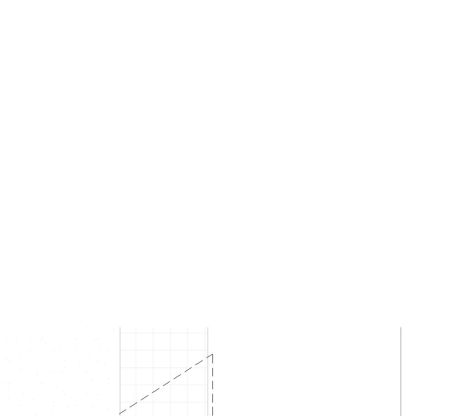
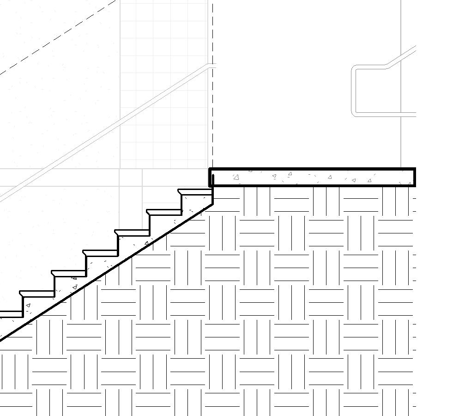
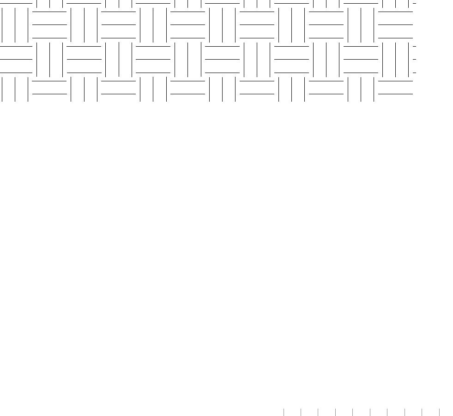
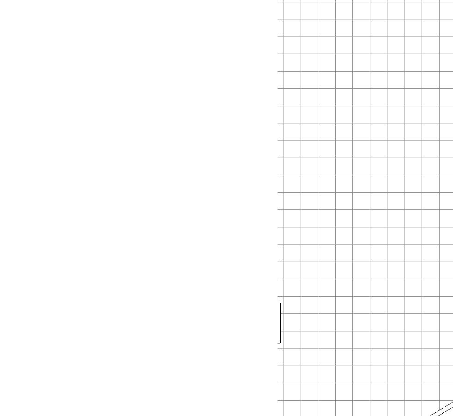
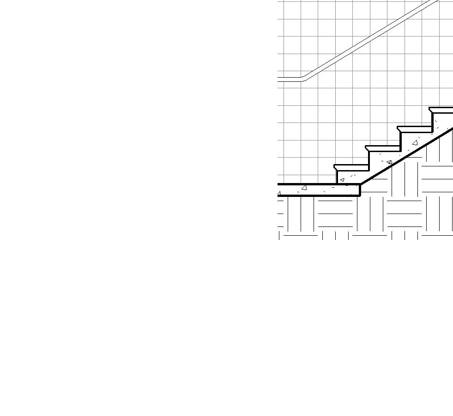

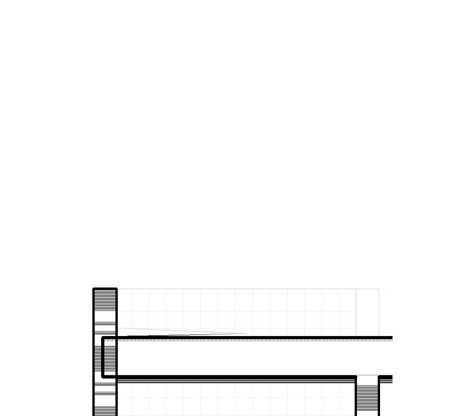




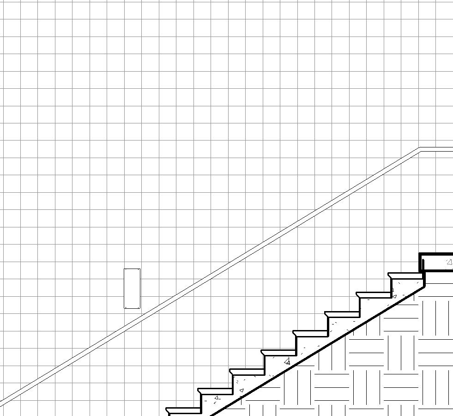
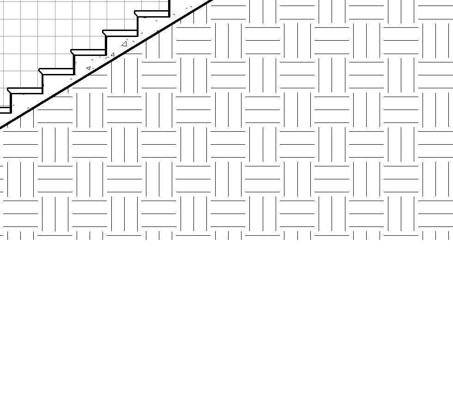


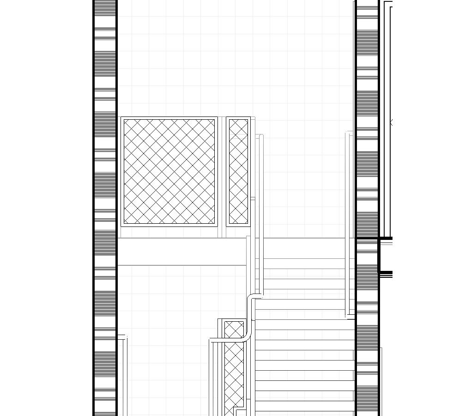
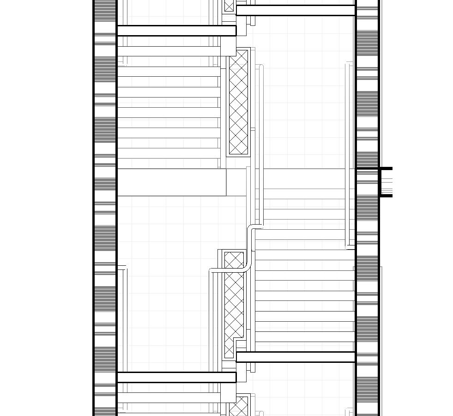
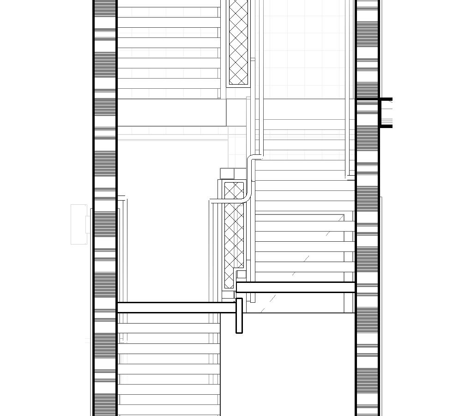
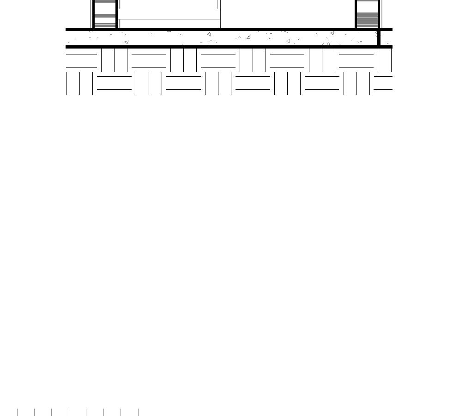
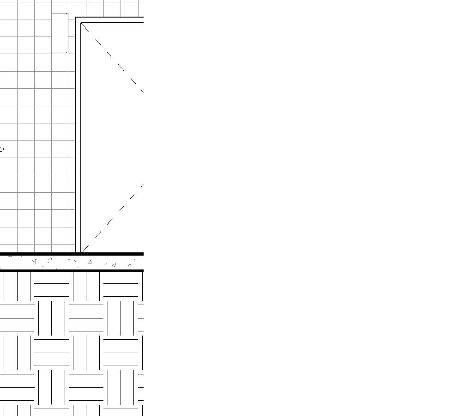
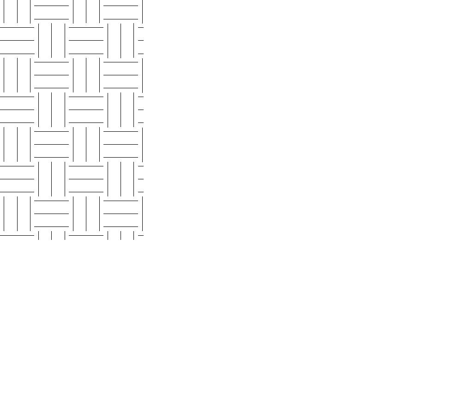

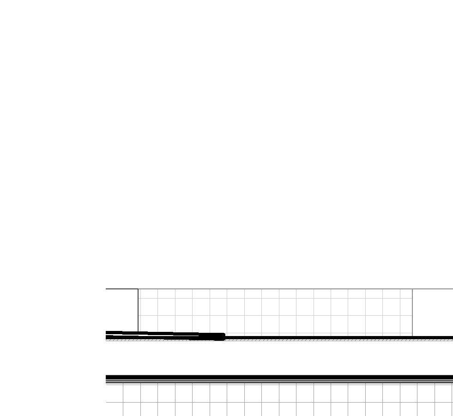




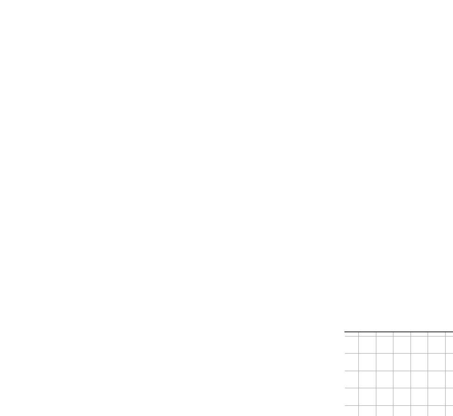
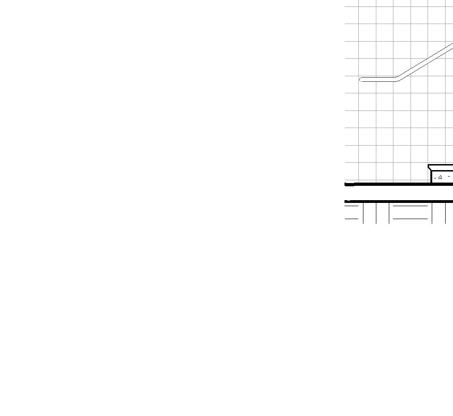

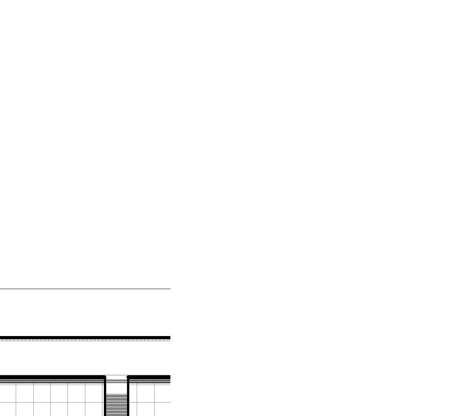
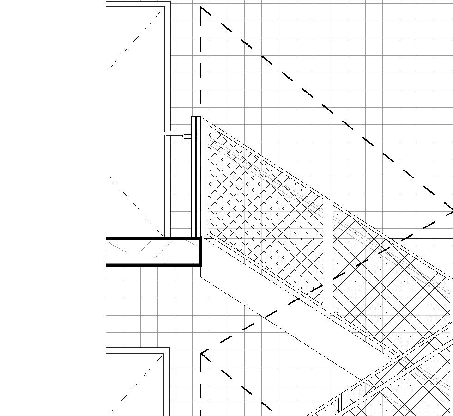
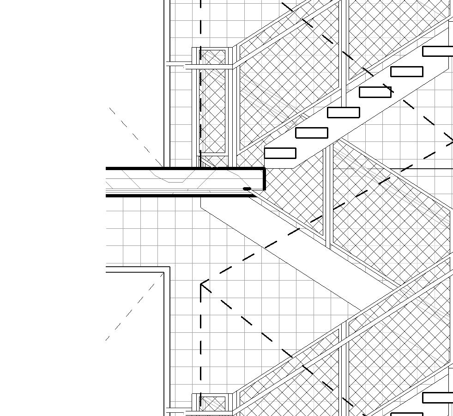
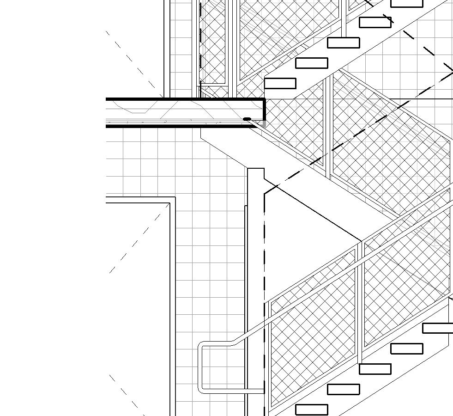
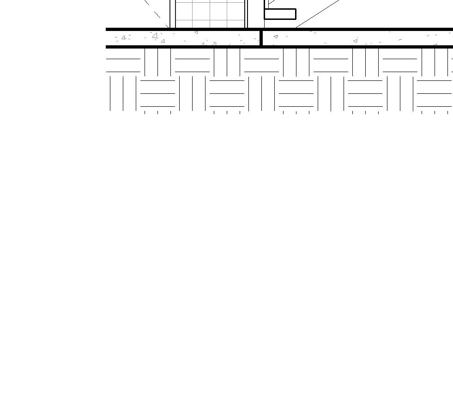
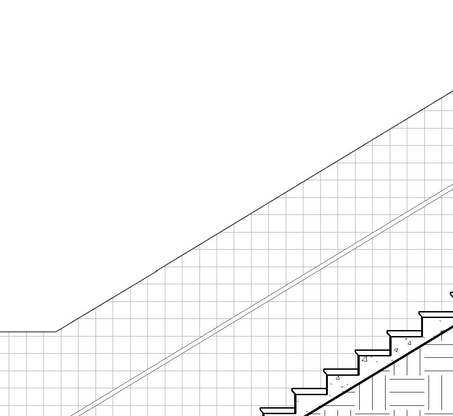
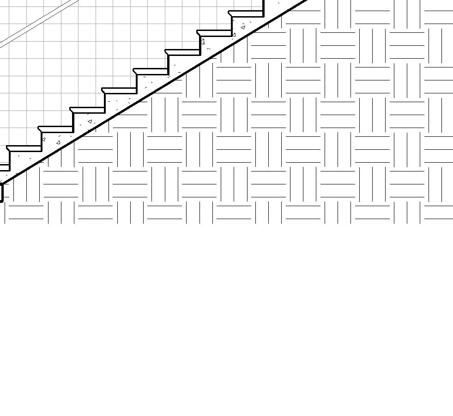


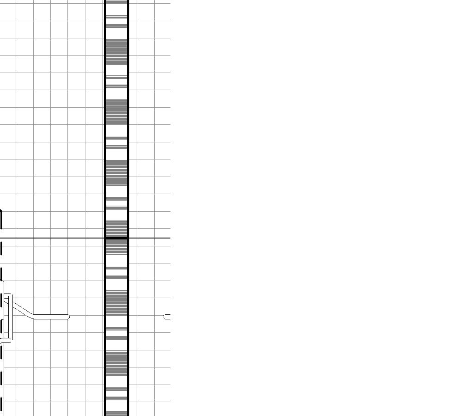
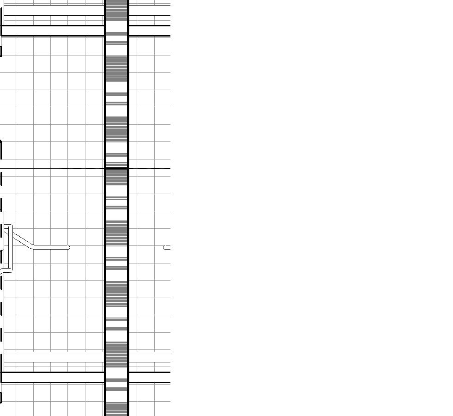
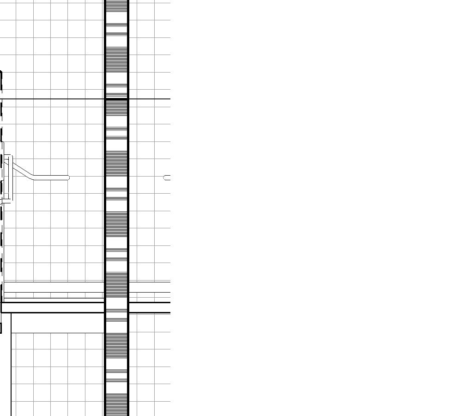
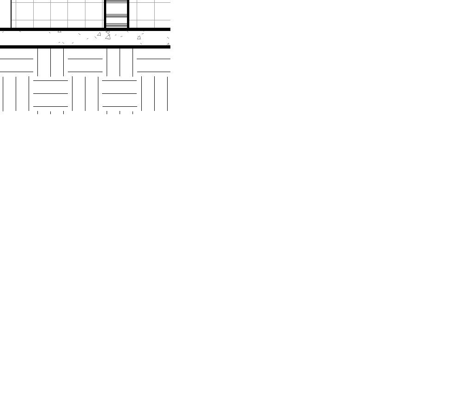
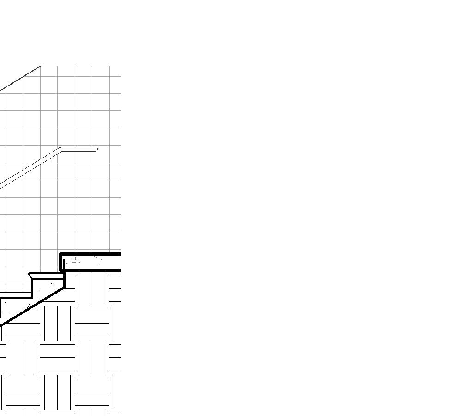
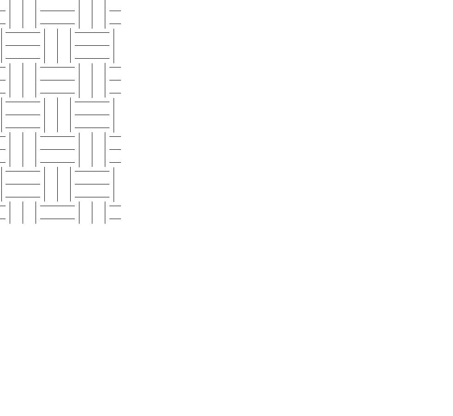

























1. WHEN SHOWN IN PLAN, ALL DIMENSIONS ARE TO FACE OF STUD, FACE OF CONCRETE, CENTERLINE OF COLUMNS, OR CENTERLINE OF WALL ASSEMBLIES, U.N.O. WHEN SHOWN IN ELEVATION OR SECTION, ALL DIMENSIONS ARE TO TOP OF PLATE, TOP OF CONCRETE, OR TOP OF CEMENT BASED UNDERLAYMENT, U.N.O. 2. DO NOT SCALE DRAWINGS. WRITTEN DIMENSIONS GOVERN. 3. ALL CLEAR DIMENSIONS ARE NOT TO BE ADJUSTED WITHOUT APPROVAL OF THE ARCHITECT. 4. STAIRWAY TREADS MUST BE SLIP-RESISTANT WITH SMOOTH, ROUNDED OR BEVELED EDGES, AND NO ABRUPT EDGES AT THE NOSE. 5. THE NOSINGS OF TREADS SHALL PROJECT NOT MORE THAN 1-1/4 INCHES BEYOND THE TREAD BELOW (CBC SEC. 1011.5.5.1) 6. STAIRS ON AN ACCESSIBLE ROUTE SHALL HAVE STRIPING FOR THE VISUALLY IMPAIRED. INTERIOR STAIRS SHALL MARK THE UPPER APPROACH AND THE LOWEST TREAD; EXTERIOR STAIRS SHALL MARK THE UPPER APROACH AND ALL TREADS. THE STRIPE SHALL PROVIDE CLEAR VISUAL CONTRAST, SHALL BE BETWEEN 2 INCHES AND 4 INCHES WIDE, SHALL BE PLACED PARALLEL TO AND NO MORE THAN 1 INCH FROM THE NOSE OF THE STEP, SHALL EXTEND THE FULL WIDTH OF THE STEP AND SHALL BE AT LEAST AS SLIP RESISTANT AS THE STEP SURFACE. (CBC SEC. 1115A.5, 1123A.5 & 11B-504.4.1) 7. STAIRWAYS SHALL HAVE A MINIMUM HEADROOM CLEARANCE OF 80 INCHES MEASURED VERTICALLY FROM A LINE CONNECTING THE EDGE OF THE NOSINGS. SUCH HEADROOM CLEARANCE SHALL BE CONTINUOUS ABOVE THE STAIRWAY TO THE POINT WHERE THE LINE INTERSECTS THE LANDING BELOW, ONE TREAD DEPTH BEYOND THE BOTTOM RISER. THE MINIMUM CLEARANCE SHALL BE MAINTAINEDHE FULL WIDTH OF THE STAIRWAY AND LANDING (CBC SEC. 1011.3) 8. HANDRAIL HANDGRIPS SHALL BE 1-1/4 INCHES TO 2 INCHES IN CROSS SECTIONAL DIMENSION OR AN EQUIVALENT GRIPPING SURFACE AND 1-1/2 INCHES MINIMUM CLEAR TO FINISH WALL. 9. THERE SHALL BE A FLOOR OR LANDING AT THE TOP AND BOTTOM OF EACH STAIRWAY. THE WIDTH OF LANDINGS SHALL NOT BE LESS THAN THE WIDTH OF STAIRWAYS THEY SERVE. EVERY LANDING SHALL HAVE A MINIMUM WIDTH MEASURED PERPENDICULAR TO THE DIRECTION OF TRAVEL EQUAL TO THE WIDTH OF THE STAIRWAY. WHERE THE STAIRWAY HAS A STRAIGHT RUN THE DEPTH NEED NOT EXCEED 48 INCHES. DOORS OPENING ONTO A LANDING SHALL NOT REDUCE THE LANDING TO LESS THAN ONE-HALF THE REQUIRED WIDTH. WHEN FULLING OPEN, THE DOOR SHALL NOT PROJECT MORE THAN 7 INCHES INTO A LANDING. WHEN WHEELCHAIR SPACES ARE REQUIRED ON THE STAIRWAY LANDING, THE WHEELCHAIR SPACE SHALL NOT BE LOCATED IN THE REQUIRED WIDTH OF THE LANDING AND DOORS SHALL NOT SWING OVER THE WHEELCHAIR SPACES. (CBC SEC. 1011.6) 10. PROVIDE READILY VISIBLE STAIRWAY IDENTIFICATION SIGNS, LOCATED 5 FEET ABOVE THE LANDING FLOOR AT EACH LEVEL IN ALL ENCLOSED STAIRWAYS PER CBC SECTION 1023.9. 11. AREAS OF REFUGE ARE NOT REQUIRED AT EXIT STAIRWAYS IN BUILDINGS EQUIPPED THROUGHOUT WITH AN AUTOMATIC SPRINKLER SYSTEM INSTALLED IN ACCORDANCE WITH CBC SEC. 903.3.1.1 OR 903.3.1.2. (CBC SEC. 1009.3, EX. 5) 12. SEE STRUCTURAL FOR ALL STAIR CONSTRUCTION CONNECTIONS. 13. ELECRICAL PANELS MAY NOT OCCUR WITHIN THE STAIR ENCLOSURE. 14. HANDRAIL GRIPPING SURFACES AND ANY SURFACES ADJACENT TO THEM SHALL BE FREE OF SHARP OR ABRASIVE ELEMENTS AND SHALL HAVE ROUNDED EDGES. (CBC, SEC. 1115A.6). 15. HANDRAILS SHALL NOT ROTATE WITHIN THEIR FITTINGS. CBC, SEC. 1115A.6). 16. HANDRAIL EXTENSIONS AT TOP AND BOTTOM OF A STAIR FLIGHT SHALL RETURN TO A WALL, GUARD, OR THE LANDING SURFACE, OR SHALL BE CONTINUOUS TO THE HANDRAIL OF AN ADJACENT STAIR FLIGHT. (CBC, 1115A.6)". BASEMENT 0" GROUND LEVEL 10'-0" 11" MIN TYP A507 10 68 68 68 BASEMENT 0" GROUND LEVEL 10'-0" BASEMENT 0" GROUND LEVEL 10'-0" 30 30 GROUND LEVEL 10'-0" LEVEL 2 20'-0" T.O. ROOF ACCESS 49'-0 1/2" LEVEL 4 40'-0" LEVEL 3 30'-0" 5 A502 A507 2 A508 4 A507 3 V E R T C L E A R A N C E 68 V E R T C L E A R A N C E 68 68 68 68 68 68 GROUND LEVEL 10'-0" LEVEL 2 20'-0" T.O. ROOF ACCESS 49'-0 1/2" LEVEL 4 40'-0" LEVEL 3 30'-0" 4 A502STATEOF CALIFORNIA LICENSED ARCHITECT No. C35050 S TEVEN P WALDRO N REN 07 -31-21 PROJECT #: DATE: JOB #: ARCHITECTS THIS DOCUMENT CONTAINS INFORMATION PROPRIETARY TO A RCHITECTS LOCAL. IT IS FURNISHED IN CONFIDENCE FOR THE LIMITED PURPOSE OF EVALUATION, BIDDING OR REVIEW. THIS DOCUMENT AND ITS CONTENTS MAY NOT BE U SED FOR ANY OTHER PURPOSE AND MAY NOT BE REPRODUCED OR DISCLOSED TO O THER WITH THE PRIOR WRITTEN CONSENT OF ARCHITECTS LOCAL. ALL RIGHTS RES ERVED, © COPYRIGHT 2017 ABCDEFGHJKLMNPQ 1 R 2 3 4 5 6 7 8 9 10 11 12 13 14 ABCDEFGHJKLMNPQR 1 2 3 4 5 6 7 8 9 10 11 12 13 14 1515 S S 710 13th STREET, SUITE 307 SAN DIEGO, CA | 92101 619.535.0537 | ADMIN@ARCHITECTSLOCAL.COM WWW.ARCHITECTSLOCAL.COM AGENCY 06/17/2022 A502 STAIRS -SECTIONS 220303 1520 TYLER AVE. SAN DIEGO, CA 92103 PROGRESS DD SET 1520 TYLER GENERAL NOTES -STAIRS KEYNOTES KEYNOTEKEYNOTE DESCRIPTION 1/4" = 1'-0" 1 STAIR 1B -SECTION 1/4" = 1'-0" 2 STAIR 1C -SECTION 1/4" = 1'-0" 3 STAIR 1D -SECTION 1/4" = 1'-0" 4 STAIR 1 -SECTION 1 1/4" = 1'-0" 5 STAIR 1 -SECTION 2 No.DescriptionDate
F.E.C. DN DN 1. WHEN SHOWN IN PLAN, ALL DIMENSIONS ARE TO FACE OF STUD, FACE OF CONCRETE, CENTERLINE OF COLUMNS, OR CENTERLINE OF WALL ASSEMBLIES, U.N.O. WHEN SHOWN IN ELEVATION OR SECTION, ALL DIMENSIONS ARE TO TOP OF PLATE, TOP OF CONCRETE, OR TOP OF CEMENT BASED UNDERLAYMENT, U.N.O. 2. DO NOT SCALE DRAWINGS. WRITTEN DIMENSIONS GOVERN. 3. ALL CLEAR DIMENSIONS ARE NOT TO BE ADJUSTED WITHOUT APPROVAL OF THE ARCHITECT. 4. STAIRWAY TREADS MUST BE SLIP-RESISTANT WITH SMOOTH, ROUNDED OR BEVELED EDGES, AND NO ABRUPT EDGES AT THE NOSE. 5. THE NOSINGS OF TREADS SHALL PROJECT NOT MORE THAN 1-1/4 INCHES BEYOND THE TREAD BELOW (CBC SEC. 1011.5.5.1) 6. STAIRS ON AN ACCESSIBLE ROUTE SHALL HAVE STRIPING FOR THE VISUALLY IMPAIRED. INTERIOR STAIRS SHALL MARK THE UPPER APPROACH AND THE LOWEST TREAD; EXTERIOR STAIRS SHALL MARK THE UPPER APROACH AND ALL TREADS. THE STRIPE SHALL PROVIDE CLEAR VISUAL CONTRAST, SHALL BE BETWEEN 2 INCHES AND 4 INCHES WIDE, SHALL BE PLACED PARALLEL TO AND NO MORE THAN 1 INCH FROM THE NOSE OF THE STEP, SHALL EXTEND THE FULL WIDTH OF THE STEP AND SHALL BE AT LEAST AS SLIP RESISTANT AS THE STEP SURFACE. (CBC SEC. 1115A.5, 1123A.5 & 11B-504.4.1) 7. STAIRWAYS SHALL HAVE A MINIMUM HEADROOM CLEARANCE OF 80 INCHES MEASURED VERTICALLY FROM A LINE CONNECTING THE EDGE OF THE NOSINGS. SUCH HEADROOM CLEARANCE SHALL BE CONTINUOUS ABOVE THE STAIRWAY TO THE POINT WHERE THE LINE INTERSECTS THE LANDING BELOW, ONE TREAD DEPTH BEYOND THE BOTTOM RISER. THE MINIMUM CLEARANCE SHALL BE MAINTAINEDHE FULL WIDTH OF THE STAIRWAY AND LANDING (CBC SEC. 1011.3) 8. HANDRAIL HANDGRIPS SHALL BE 1-1/4 INCHES TO 2 INCHES IN CROSS SECTIONAL DIMENSION OR AN EQUIVALENT GRIPPING SURFACE AND 1-1/2 INCHES MINIMUM CLEAR TO FINISH WALL. 9. THERE SHALL BE A FLOOR OR LANDING AT THE TOP AND BOTTOM OF EACH STAIRWAY. THE WIDTH OF LANDINGS SHALL NOT BE LESS THAN THE WIDTH OF STAIRWAYS THEY SERVE. EVERY LANDING SHALL HAVE A MINIMUM WIDTH MEASURED PERPENDICULAR TO THE DIRECTION OF TRAVEL EQUAL TO THE WIDTH OF THE STAIRWAY. WHERE THE STAIRWAY HAS A STRAIGHT RUN THE DEPTH NEED NOT EXCEED 48 INCHES. DOORS OPENING ONTO A LANDING SHALL NOT REDUCE THE LANDING TO LESS THAN ONE-HALF THE REQUIRED WIDTH. WHEN FULLING OPEN, THE DOOR SHALL NOT PROJECT MORE THAN 7 INCHES INTO A LANDING. WHEN WHEELCHAIR SPACES ARE REQUIRED ON THE STAIRWAY LANDING, THE WHEELCHAIR SPACE SHALL NOT BE LOCATED IN THE REQUIRED WIDTH OF THE LANDING AND DOORS SHALL NOT SWING OVER THE WHEELCHAIR SPACES. (CBC SEC. 1011.6) 10. PROVIDE READILY VISIBLE STAIRWAY IDENTIFICATION SIGNS, LOCATED 5 FEET ABOVE THE LANDING FLOOR AT EACH LEVEL IN ALL ENCLOSED STAIRWAYS PER CBC SECTION 1023.9. 11. AREAS OF REFUGE ARE NOT REQUIRED AT EXIT STAIRWAYS IN BUILDINGS EQUIPPED THROUGHOUT WITH AN AUTOMATIC SPRINKLER SYSTEM INSTALLED IN ACCORDANCE WITH CBC SEC. 903.3.1.1 OR 903.3.1.2. (CBC SEC. 1009.3, EX. 5) 12. SEE STRUCTURAL FOR ALL STAIR CONSTRUCTION CONNECTIONS. 13. ELECRICAL PANELS MAY NOT OCCUR WITHIN THE STAIR ENCLOSURE. 14. HANDRAIL GRIPPING SURFACES AND ANY SURFACES ADJACENT TO THEM SHALL BE FREE OF SHARP OR ABRASIVE ELEMENTS AND SHALL HAVE ROUNDED EDGES. (CBC, SEC. 1115A.6). 15. HANDRAILS SHALL NOT ROTATE WITHIN THEIR FITTINGS. CBC, SEC. 1115A.6). 16. HANDRAIL EXTENSIONS AT TOP AND BOTTOM OF A STAIR FLIGHT SHALL RETURN TO A WALL, GUARD, OR THE LANDING SURFACE, OR SHALL BE CONTINUOUS TO THE HANDRAIL OF AN ADJACENT STAIR FLIGHT. (CBC, 1115A.6)". 1 A504 2 A504 3-0 3-0 RISER 3'-0" 6 EQ. RISERS 5'-6" 11" 1'-0" 36 36 RISER 3'-0" 8 EQ. RISERS 7'-4" 1 A504 2 A504 3-0" 3-0 " 3-0 " 3-0" 6 EQ. RISERS 5'-6" 11" 1'-0" 8 EQ. RISERS 7'-4" 1'-0" 1 A504 2 A504 3-0" 3-0 1'-0" 11" 8 EQ. RISERS 7'-4" 1'-0" 36 36 RISER 3'-0" 6 EQ. RISERS 5'-6" STATEOF CALIFORNIA LICENSED ARCHITECT No. C35050 S TEVEN P WALDRO N REN 07 -31-21 PROJECT #: DATE: JOB #: ARCHITECTS THIS DOCUMENT CONTAINS INFORMATION PROPRIETARY TO A RCHITECTS LOCAL. IT IS FURNISHED IN CONFIDENCE FOR THE LIMITED PURPOSE OF EVALUATION, BIDDING OR REVIEW. THIS DOCUMENT AND ITS CONTENTS MAY NOT BE U SED FOR ANY OTHER PURPOSE AND MAY NOT BE REPRODUCED OR DISCLOSED TO O THER WITH THE PRIOR WRITTEN CONSENT OF ARCHITECTS LOCAL. ALL RIGHTS RES ERVED, © COPYRIGHT 2017 ABCDEFGHJKLMNPQ 1 R 2 3 4 5 6 7 8 9 10 11 12 13 14 ABCDEFGHJKLMNPQR 1 2 3 4 5 6 7 8 9 10 11 12 13 14 1515 S S 710 13th STREET, SUITE 307 SAN DIEGO, CA | 92101 619.535.0537 | ADMIN@ARCHITECTSLOCAL.COM WWW.ARCHITECTSLOCAL.COM AGENCY 06/17/2022 A503 STAIR -ENLARGED PLANS 220303 1520 TYLER AVE. SAN DIEGO, CA 92103 PROGRESS DD SET 1520 TYLER KEYNOTES KEYNOTEKEYNOTE DESCRIPTION GENERAL NOTES -STAIRS 1/4" = 1'-0" 1 STAIR 2 -GROUND LEVEL 1/4" = 1'-0" 2 STAIR 2 -LEVEL 2 & 3 TYP. 1/4" = 1'-0" 3 STAIR 2 -LEVEL 4 No.DescriptionDate
























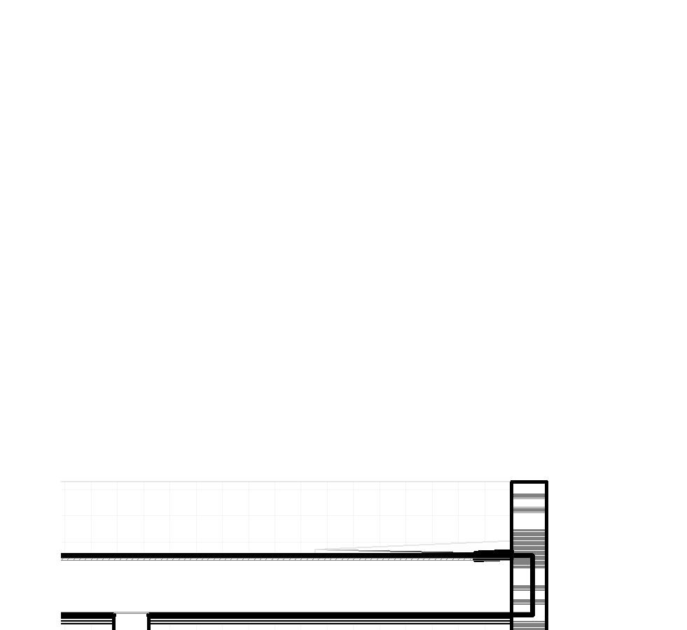








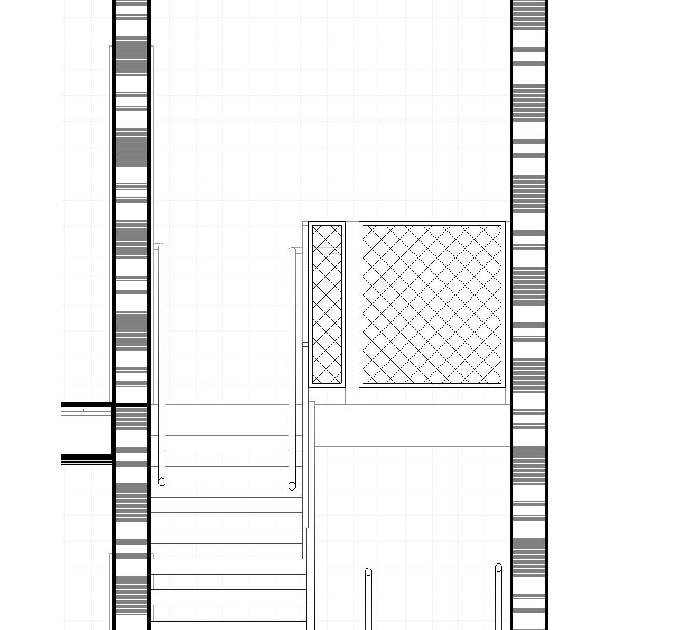
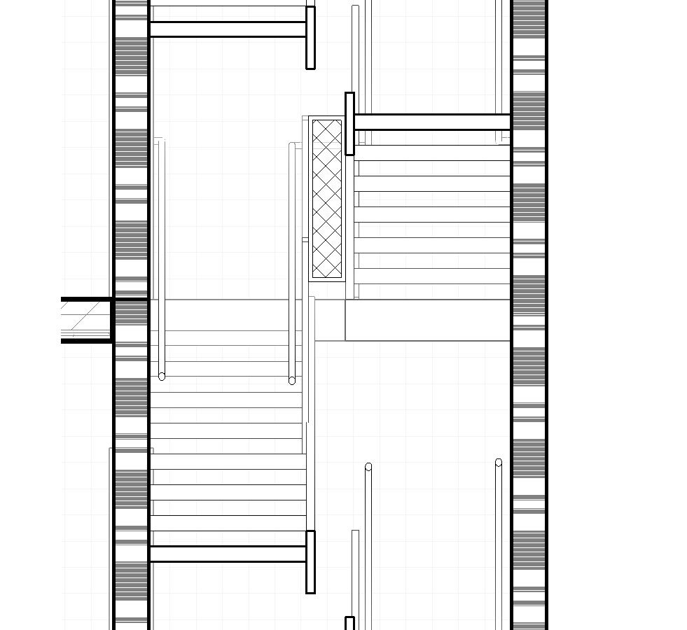
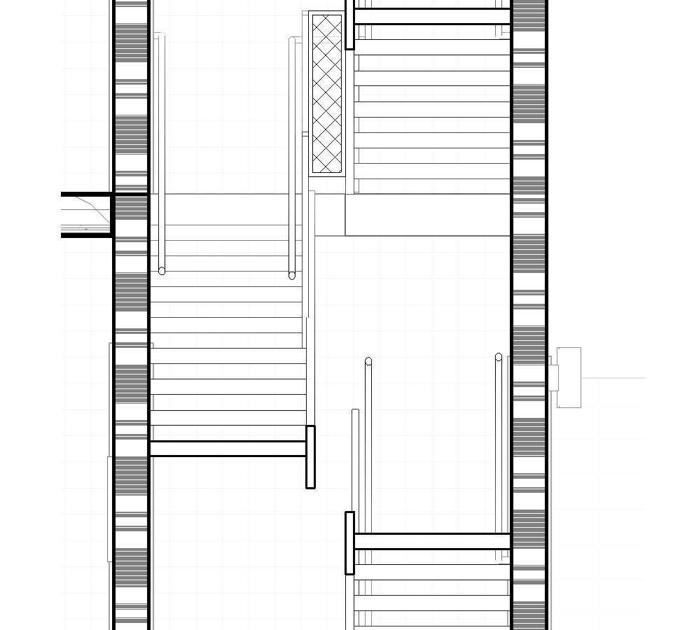
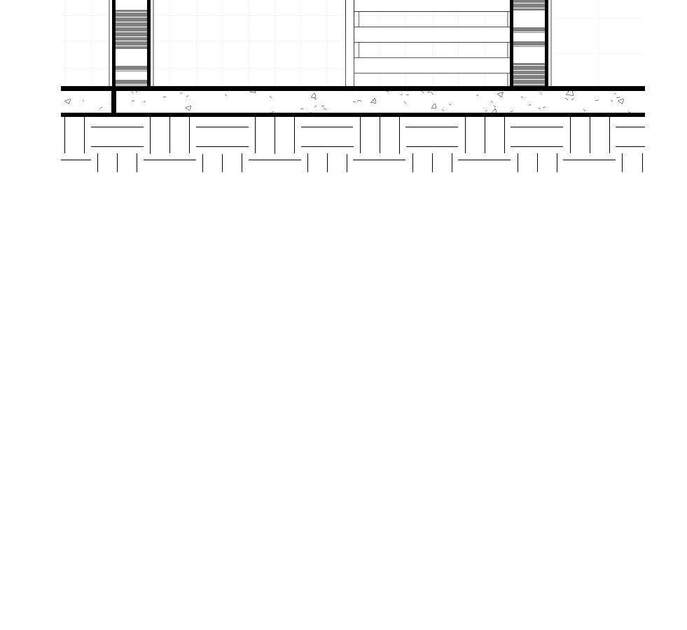



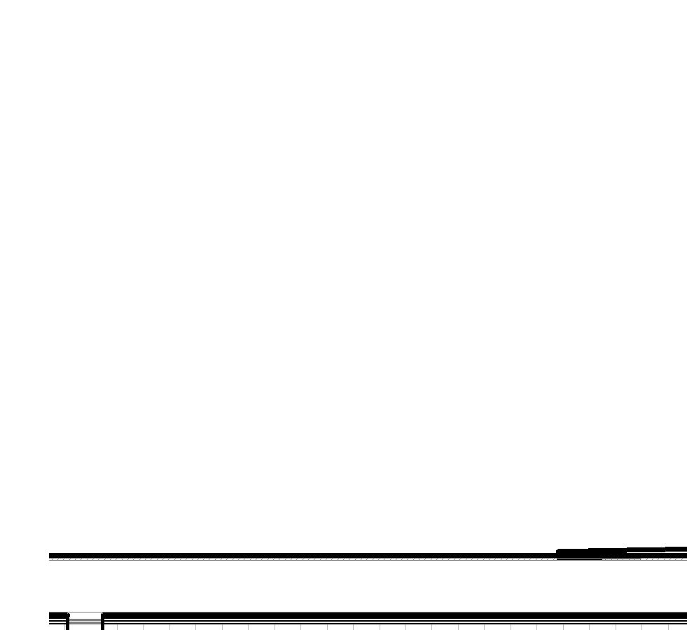







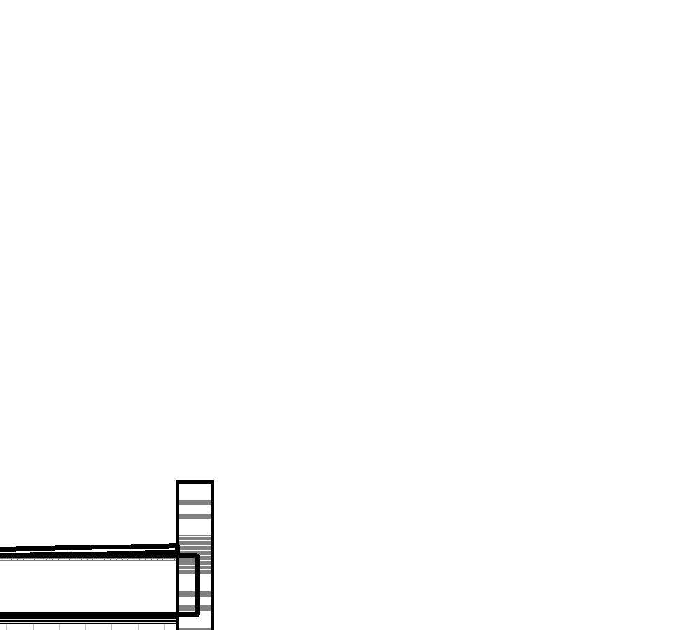
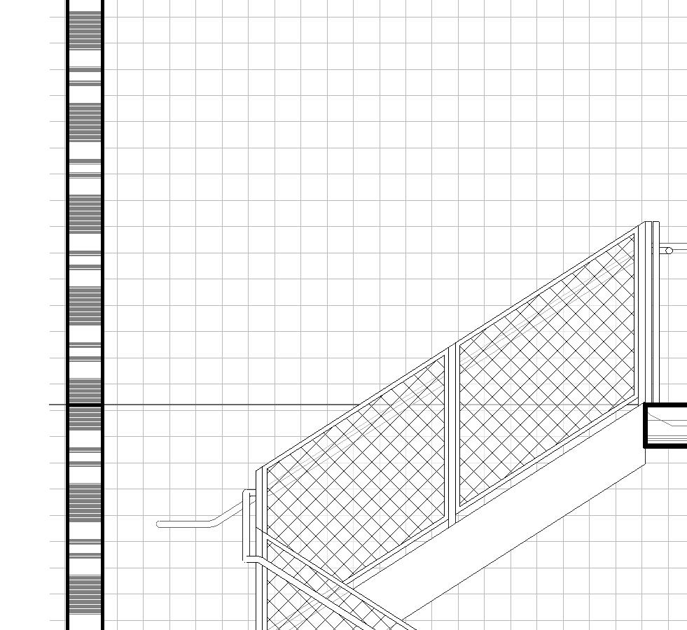
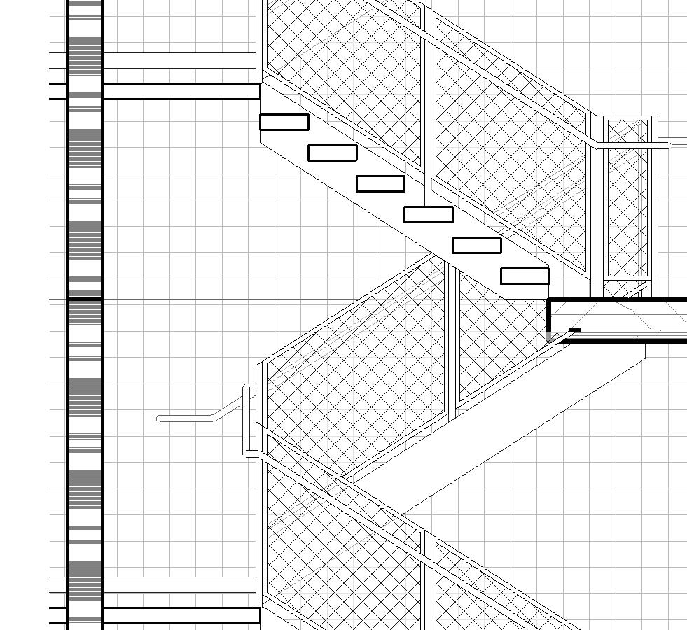
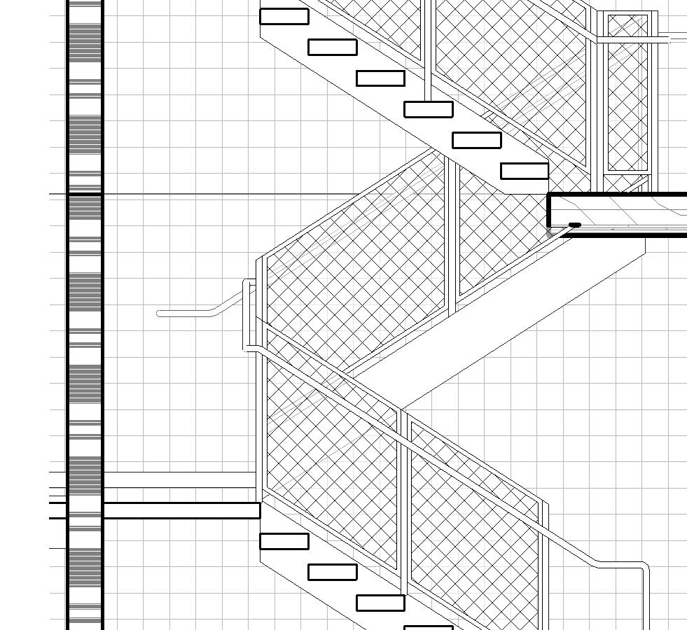
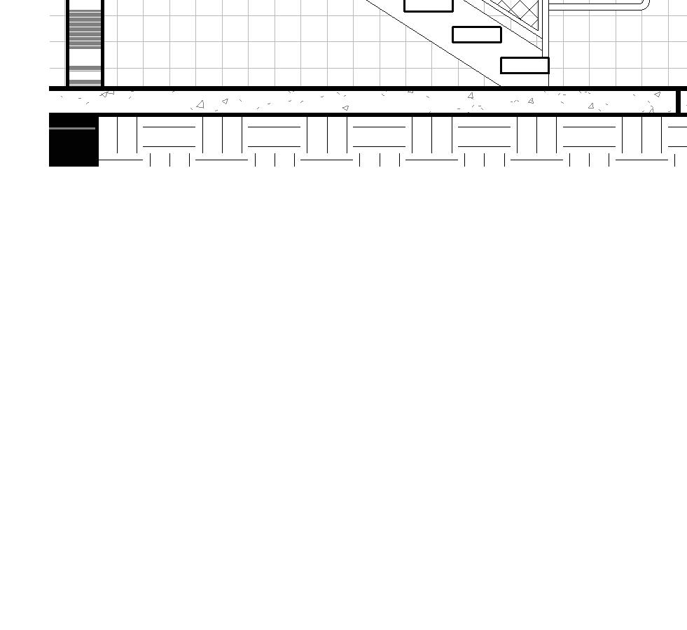




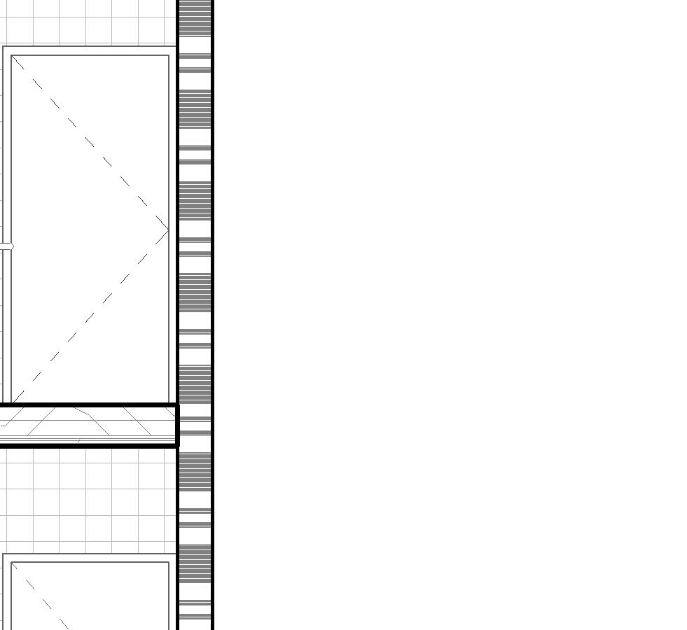
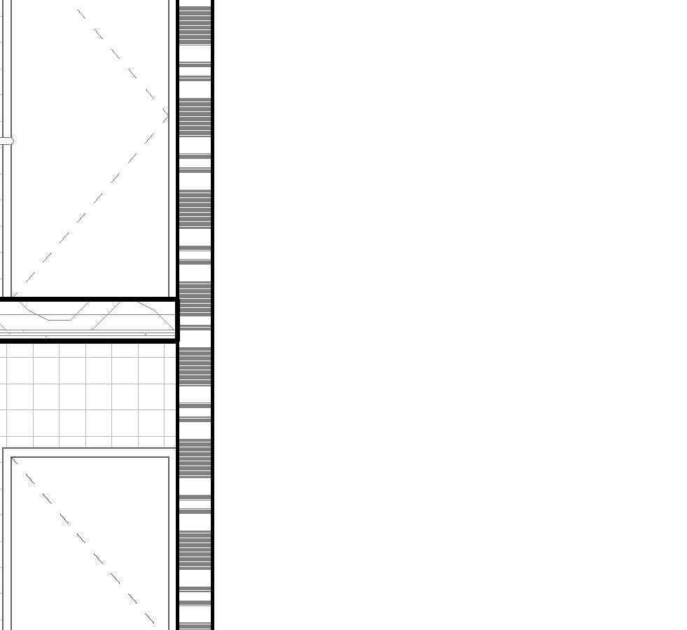
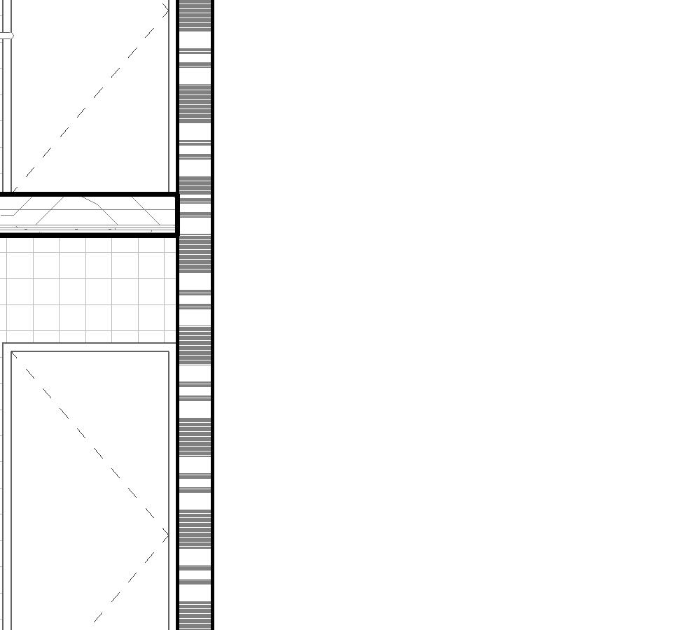
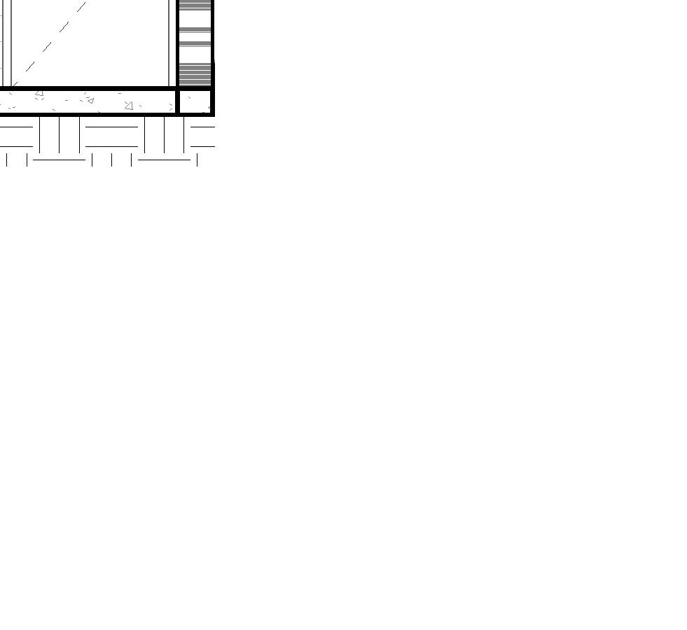



























1. WHEN SHOWN IN PLAN, ALL DIMENSIONS ARE TO FACE OF STUD, FACE OF CONCRETE, CENTERLINE OF COLUMNS, OR CENTERLINE OF WALL ASSEMBLIES, U.N.O. WHEN SHOWN IN ELEVATION OR SECTION, ALL DIMENSIONS ARE TO TOP OF PLATE, TOP OF CONCRETE, OR TOP OF CEMENT BASED UNDERLAYMENT, U.N.O. 2. DO NOT SCALE DRAWINGS. WRITTEN DIMENSIONS GOVERN. 3. ALL CLEAR DIMENSIONS ARE NOT TO BE ADJUSTED WITHOUT APPROVAL OF THE ARCHITECT. 4. STAIRWAY TREADS MUST BE SLIP-RESISTANT WITH SMOOTH, ROUNDED OR BEVELED EDGES, AND NO ABRUPT EDGES AT THE NOSE. 5. THE NOSINGS OF TREADS SHALL PROJECT NOT MORE THAN 1-1/4 INCHES BEYOND THE TREAD BELOW (CBC SEC. 1011.5.5.1) 6. STAIRS ON AN ACCESSIBLE ROUTE SHALL HAVE STRIPING FOR THE VISUALLY IMPAIRED. INTERIOR STAIRS SHALL MARK THE UPPER APPROACH AND THE LOWEST TREAD; EXTERIOR STAIRS SHALL MARK THE UPPER APROACH AND ALL TREADS. THE STRIPE SHALL PROVIDE CLEAR VISUAL CONTRAST, SHALL BE BETWEEN 2 INCHES AND 4 INCHES WIDE, SHALL BE PLACED PARALLEL TO AND NO MORE THAN 1 INCH FROM THE NOSE OF THE STEP, SHALL EXTEND THE FULL WIDTH OF THE STEP AND SHALL BE AT LEAST AS SLIP RESISTANT AS THE STEP SURFACE. (CBC SEC. 1115A.5, 1123A.5 & 11B-504.4.1) 7. STAIRWAYS SHALL HAVE A MINIMUM HEADROOM CLEARANCE OF 80 INCHES MEASURED VERTICALLY FROM A LINE CONNECTING THE EDGE OF THE NOSINGS. SUCH HEADROOM CLEARANCE SHALL BE CONTINUOUS ABOVE THE STAIRWAY TO THE POINT WHERE THE LINE INTERSECTS THE LANDING BELOW, ONE TREAD DEPTH BEYOND THE BOTTOM RISER. THE MINIMUM CLEARANCE SHALL BE MAINTAINEDHE FULL WIDTH OF THE STAIRWAY AND LANDING (CBC SEC. 1011.3) 8. HANDRAIL HANDGRIPS SHALL BE 1-1/4 INCHES TO 2 INCHES IN CROSS SECTIONAL DIMENSION OR AN EQUIVALENT GRIPPING SURFACE AND 1-1/2 INCHES MINIMUM CLEAR TO FINISH WALL. 9. THERE SHALL BE A FLOOR OR LANDING AT THE TOP AND BOTTOM OF EACH STAIRWAY. THE WIDTH OF LANDINGS SHALL NOT BE LESS THAN THE WIDTH OF STAIRWAYS THEY SERVE. EVERY LANDING SHALL HAVE A MINIMUM WIDTH MEASURED PERPENDICULAR TO THE DIRECTION OF TRAVEL EQUAL TO THE WIDTH OF THE STAIRWAY. WHERE THE STAIRWAY HAS A STRAIGHT RUN THE DEPTH NEED NOT EXCEED 48 INCHES. DOORS OPENING ONTO A LANDING SHALL NOT REDUCE THE LANDING TO LESS THAN ONE-HALF THE REQUIRED WIDTH. WHEN FULLING OPEN, THE DOOR SHALL NOT PROJECT MORE THAN 7 INCHES INTO A LANDING. WHEN WHEELCHAIR SPACES ARE REQUIRED ON THE STAIRWAY LANDING, THE WHEELCHAIR SPACE SHALL NOT BE LOCATED IN THE REQUIRED WIDTH OF THE LANDING AND DOORS SHALL NOT SWING OVER THE WHEELCHAIR SPACES. (CBC SEC. 1011.6) 10. PROVIDE READILY VISIBLE STAIRWAY IDENTIFICATION SIGNS, LOCATED 5 FEET ABOVE THE LANDING FLOOR AT EACH LEVEL IN ALL ENCLOSED STAIRWAYS PER CBC SECTION 1023.9. 11. AREAS OF REFUGE ARE NOT REQUIRED AT EXIT STAIRWAYS IN BUILDINGS EQUIPPED THROUGHOUT WITH AN AUTOMATIC SPRINKLER SYSTEM INSTALLED IN ACCORDANCE WITH CBC SEC. 903.3.1.1 OR 903.3.1.2. (CBC SEC. 1009.3, EX. 5) 12. SEE STRUCTURAL FOR ALL STAIR CONSTRUCTION CONNECTIONS. 13. ELECRICAL PANELS MAY NOT OCCUR WITHIN THE STAIR ENCLOSURE. 14. HANDRAIL GRIPPING SURFACES AND ANY SURFACES ADJACENT TO THEM SHALL BE FREE OF SHARP OR ABRASIVE ELEMENTS AND SHALL HAVE ROUNDED EDGES. (CBC, SEC. 1115A.6). 15. HANDRAILS SHALL NOT ROTATE WITHIN THEIR FITTINGS. CBC, SEC. 1115A.6). 16. HANDRAIL EXTENSIONS AT TOP AND BOTTOM OF A STAIR FLIGHT SHALL RETURN TO A WALL, GUARD, OR THE LANDING SURFACE, OR SHALL BE CONTINUOUS TO THE HANDRAIL OF AN ADJACENT STAIR FLIGHT. (CBC, 1115A.6)". GROUND LEVEL 10'-0" LEVEL 2 20'-0" T.O. ROOF ACCESS 49'-0 1/2" LEVEL 4 40'-0" LEVEL 3 30'-0" 2 A504 A507 2 A508 4 A507 3 GROUND LEVEL 10'-0" LEVEL 2 20'-0" T.O. ROOF ACCESS 49'-0 1/2" LEVEL 4 40'-0" LEVEL 3 30'-0" 1 A504STATEOF CALIFORNIA LICENSED ARCHITECT No. C35050 S TEVEN P WALDRO N REN 07 -31-21 PROJECT #: DATE: JOB #: ARCHITECTS THIS DOCUMENT CONTAINS INFORMATION PROPRIETARY TO A RCHITECTS LOCAL. IT IS FURNISHED IN CONFIDENCE FOR THE LIMITED PURPOSE OF EVALUATION, BIDDING OR REVIEW. THIS DOCUMENT AND ITS CONTENTS MAY NOT BE U SED FOR ANY OTHER PURPOSE AND MAY NOT BE REPRODUCED OR DISCLOSED TO O THER WITH THE PRIOR WRITTEN CONSENT OF ARCHITECTS LOCAL. ALL RIGHTS RES ERVED, © COPYRIGHT 2017 ABCDEFGHJKLMNPQ 1 R 2 3 4 5 6 7 8 9 10 11 12 13 14 ABCDEFGHJKLMNPQR 1 2 3 4 5 6 7 8 9 10 11 12 13 14 1515 S S 710 13th STREET, SUITE 307 SAN DIEGO, CA | 92101 619.535.0537 | ADMIN@ARCHITECTSLOCAL.COM WWW.ARCHITECTSLOCAL.COM AGENCY 06/17/2022 A504 STAIR 2 -SECTIONS 220303 1520 TYLER AVE. SAN DIEGO, CA 92103 PROGRESS DD SET 1520 TYLER KEYNOTES KEYNOTEKEYNOTE DESCRIPTION GENERAL NOTES -STAIRS 1/4" = 1'-0" 1 STAIR 2 -SECTION 1 1/4" = 1'-0" 2 STAIR 2 -SECTION 2 No.DescriptionDate
11" (LEVEL PORTION) 1'-0" 1/2" 10 21 0 RTYP 2 " 05.12 05.13 4 2 M I N TYP 4 D MAX 21 0 03.09 06.07 TYP 6 D MAX 1 1 / 2 1 1 2 1 1/4" DOWN UP 4 M A X S E E P L A N 11" 6 3/8" 05.12 10.01 05.14 05.12 05.13 10 21 0 1/2" TYP 6 D MAX 4 2 M N (LEVEL PORTION) 1'-0" TYP 4 D MAX 05.19 21 0 1 / 8 05.12 05.13 21 0 TYP 6 D MAX 4 2 M N TYP 4"D MAX 1 1/2" 3 21 0 T O N O S E O F T R E A D NOTE: HANDRAIL, MOUNTING BRACKETS AND BACKING SHALL BE CAPABLE OF SUPPORTING A 250 LB. POINT LOAD. HANDRAILS SHALL NOT ROTATE WITHIN THEIR FITTINGS. R21/4 " 1 1/2" 1 1/2" HANDRAIL RETURN FACE OF WALL 09.14 05.12 05.31 06.08 05.18 06.04 06.05 1 1/2" 1 1 / 4 ALIGN 10.01 09.11 06.03 05.18 06.04 06.05 06.06 ALIGN 10.01 03.09 06.03 05.18 06.04 06.05 RADIUS OF TREAD BEVELED NOSING PROJECTION RISER ANGLE MAX 30 1/2MAX1/16"MIN MAX. 1 1/4" MAX. 1 1/4" CURVED NOSING PROJECTION MAX. 1 1/4" M I N C L E A R A N C E 68 CEILING, PIPING, FIXTURE, OR ANY OTHER CONSTRUCTION 76 76 TREAD DEPTH D D 68 PROTRUDING OBJECT MIN. HEADROOM CLEARANCE PER CBC 1003.3 MEANS OF EGRESS MIN. CEILING HEIGHT PER CBC 1003.2, TYP. MIN. CLEARANCE SHALL BE MAINTAINED THE FULL WIDTH OF STAIRWAY & LANDING LINE CONNECTING THE EDGE OF NOSINGS EXTERIOR STAIRS 1" MAX 4" MAX. 2" MIN. TO INTERIOR STAIRS STRIPES SHALL EXTEND FULL WIDTH OF STEP OR UPPER APPROACH TYP. STRIPE PROVIDING VISUAL CONTRAST AT UPPER APPROACH AND LOWER TREAD, SEE EXTERIOR STAIRS FOR OTHER DIMENSIONS/NOTES STRIPE PROVIDING VISUAL CONTRAST AT UPPER APPROACH AND ALL TREADS STATEOF CALIFORNIA LICENSED ARCHITECT No. C35050 S TEVEN P WALDRO N REN 07 -31-21 PROJECT #: DATE: JOB #: ARCHITECTS THIS DOCUMENT CONTAINS INFORMATION PROPRIETARY TO A RCHITECTS LOCAL. IT IS FURNISHED IN CONFIDENCE FOR THE LIMITED PURPOSE OF EVALUATION, BIDDING OR REVIEW. THIS DOCUMENT AND ITS CONTENTS MAY NOT BE U SED FOR ANY OTHER PURPOSE AND MAY NOT BE REPRODUCED OR DISCLOSED TO O THER WITH THE PRIOR WRITTEN CONSENT OF ARCHITECTS LOCAL. ALL RIGHTS RES ERVED, © COPYRIGHT 2017 ABCDEFGHJKLMNPQ 1 R 2 3 4 5 6 7 8 9 10 11 12 13 14 ABCDEFGHJKLMNPQR 1 2 3 4 5 6 7 8 9 10 11 12 13 14 1515 S S 710 13th STREET, SUITE 307 SAN DIEGO, CA | 92101 619.535.0537 | ADMIN@ARCHITECTSLOCAL.COM WWW.ARCHITECTSLOCAL.COM AGENCY 06/17/2022 A507 INTERIOR -STAIRS AND RAILINGS 220303 1520 TYLER AVE. SAN DIEGO, CA 92103 PROGRESS DD SET 1520 TYLER 1" = 1'-0" 3 RAILING AT BOTTOM OF STAIR 1 1/2" = 1'-0" 4 RAILING TYPICAL RETURN 1" = 1'-0" 2 RAILING AT TOP OF STAIR 1" = 1'-0" 1 RAILING AT LANDING 3" = 1'-0" 10 HANDRAIL ATTACHMENT 1 1/2" = 1'-0" 7 METAL KICK PLATE DETAIL 1" = 1'-0" 5 STAIR AT WOOD FLOOR 1" = 1'-0" 6 STAIR AT CONCRETE SLAB No.DescriptionDate 1 1/2" = 1'-0" 8 NOSING PROFILE 3/8" = 1'-0" 9 HEADROOM 1/2" = 1'-0" 11 CONTRASTING STRIPES
ST4-0A3'-0"6'-8"2"WDSC-
ST4-1A3'-0"7'-0"2"WDSC-
ST4-2A3'-0"7'-0"2"WDSC-
ST4-3A3'-0"6'-8"2"WDSC-
ST5-0A2'-10"6'-8"2"WDSC-
ST5-1A3'-0"7'-0"2"WDSC-
ST5-2A3'-0"7'-0"2"WDSC-
ST5-3A3'-0"7'-0"2"WDSC-
PT90 MIN.HW-1HMPT2/A6022/A602
PT90 MIN.HW-1HMPT2/A6022/A602
PT90 MIN.HW-1HMPT2/A6022/A602
BACK BUILDING A1F5'-0"6'-8"1 3/4"VINGLTEMP..32.25PTHW-8WDPT7/A602 7/A602(E) DOOR FRAME TO BE RE-USED FROM DEMOLISHED BACK BUILDING
A3A2'-6"6'-8"2"WDHC- PTHW-5WDPT12/A60212/A602
A4A2'-10"6'-8"2"WDHC- PTHW-5WDPT12/A60212/A602
DOOR SCHEDULE - ADU BUILDING - STUDIO B
3/4"VINGLTEMP..32.25PT-HW-8HMPT2/A6022/A602
DOOR
D1F6'-0"8'-0"1 3/4"VINGLTEMP..32.25PT20 MIN.HW-8WDPT7/A6027/A602
D2A2'-6"6'-8"2"WDHC- PT-HW-5WDPT12/A60212/A602
DOOR SCHEDULE - ADU BUILDING - STUDIO E
DOOR
SINGLE -SWING FLUSH PANEL TYPE A TYPE B DOUBLE -SWING FLUSH PANEL TYPE C SINGLE -SWING GLAZED PANEL TYPE D SINGLE -SWING GLAZED PANEL TYPE E DOUBLE -SWING GLAZED PANEL TYPE F DOUBLE -SLIDER FLUSH PANEL TYPE G CLOSET SLIDING H E I G H T M N H E G H T 68 MIN. WIDTH 2'-8" M N H E G H T 68 M N H E G H T 68 M N H E G H T 68 M N H E G H T 68 M N H E G H T 68 M I N H E I G H T 68 MIN. WIDTH 2'-8" MIN. WIDTH 2'-8" H E I G H T H E I G H T HW-1 Panic Hardware Closer Seals Threshold/Sweep Kick Plate HW-3 Storedoor Lockset Closer Seals Threshold/Sweep Kick Plate HW-2 Storeroom Lockset Seals Threshold/Sweep Kick Plate HW-8 Apartment Lockset Closer Seals Threshold/Sweep Kick Plate HW-5 Privacy Lockset 1/2" Undercut HW-4 Privacy Lockset HW-9 Privacy Lockset Weather Stripping Threshold/Sweep HW-7 Storeroom Lockset Threshold/Sweep Lever HW-6 Panic Hardware Magnetic Hold Open Closer Kick Plate Sweep Seals DOOR CORE SC SOLID CORE HC HOLLOW CORE SG STAINLESS STEEL GRILLE GL GLAZING GLAZING WR FIRE SAFETY WIRED GLASS GL GLAZING DOOR FRAME MATERIAL AL ALUMINUM HM HOLLOW METAL WD MAPLE VENEER WOOD SS STAINLESS STEEL DOOR PANEL MATERIAL AL ALUMINUM HM HOLLOW METAL WD MAPLE STAINED VENEER WOOD GL GLASS PANEL VIN: VINYL DOOR PANEL FINISH PT PAINTED FF FACTORY FINISH ST STAINED WOOD DOOR FRAME FINISH PT PAINT FF FACTORY FINISH AL ALUMINUM SS STAINLESS STEEL REMARKS PH PANIC HARDWARE CR CARD READER MH MAGNETIC HOLD OPEN LEGEND -DOOR HARDWARE
DOOR SCHEDULE - ADU BUILDING - STUDIO A MARKTYPE DOOR DOOR CORE GLAZINGU-FACTORSHGC DOOR FIRE RATING HARDWARE FRAME HEAD DETAIL JAMB DETAIL COMMENTS WIDTHHEIGHTTHICKNESSMATERIAL FINISHMATERIALFINISH
DOOR FRAME
DEMOLISHED
ABBREVIATIONS
AD3'-0"6'-8"2"VINGLTEMP..32.25PTHW-8WDPT7/A6027/A602(E)
TO BE RE-USED FROM
A2YYY3'-4"6'-8"1 3/8"WDHC- PT WDPT12/A60212/A602
MARKTYPE DOOR DOOR CORE GLAZINGU-FACTORSHGC DOOR FIRE RATING HARDWARE FRAME HEAD DETAIL JAMB DETAIL COMMENTS WIDTHHEIGHTTHICKNESSMATERIAL FINISHMATERIALFINISH
PT-HW-5WDPT12/A60212/A602
B1E3'-0"6'-8"2"VINGLTEMP..32.25PT20 MIN.HW-8HMPT2/A6022/A602 B2F8'-0"8'-0"1
B3A2'-6"6'-8"2"WDHC-
BUILDING
MARKTYPE DOOR DOOR CORE GLAZINGU-FACTORSHGC DOOR FIRE RATING HARDWARE FRAME HEAD DETAIL JAMB DETAIL COMMENTS WIDTHHEIGHTTHICKNESSMATERIAL FINISHMATERIALFINISH
MIN.HW-8HMPT2/A6022/A602 C2F8'-0"8'-0"1 3/4"VINGLTEMP..32.25PT-HW-8WDPT7/A6027/A602 C3A2'-8"6'-8"2"WDHC- PT-HW-5WDPT12/A60212/A602
SCHEDULE
BUILDING STUDIO
MARKTYPE DOOR DOOR CORE
DOOR FIRE RATING HARDWARE FRAME HEAD DETAIL JAMB DETAIL
WIDTHHEIGHTTHICKNESSMATERIAL FINISHMATERIALFINISH
SCHEDULE - ADU
STUDIO C
C1E3'-0"6'-8"2"VINGLTEMP..32.25PT20
DOOR
- ADU
D
GLAZINGU-FACTORSHGC
COMMENTS
MARKTYPE DOOR DOOR CORE GLAZINGU-FACTORSHGC DOOR FIRE RATING HARDWARE FRAME HEAD DETAIL JAMB DETAIL COMMENTS WIDTHHEIGHTTHICKNESSMATERIAL FINISHMATERIALFINISH
MIN.HW-8HMPT2/A6022/A602
3/4"VNGLTEMP..32.25PT20 MIN.HW-8WDPT 7/A6027/A602 E3A2'-6"6'-8"2"WDHC- PT-HW-5WDPT12/A60212/A602
E1D3'-0"6'-8"2"VNGLTEMP..32.25PT20
E2F6'-0"8'-0"1
SCHEDULE - ADU BUILDING 1BR MARKTYPE DOOR DOOR CORE GLAZINGU-FACTORSHGC DOOR FIRE RATING HARDWARE FRAME HEAD DETAIL JAMB DETAIL COMMENTS WIDTHHEIGHTTHICKNESSMATERIAL FINISHMATERIALFINISH 1BR-1A3'-0"6'-8"2"VINHC- PT90 MIN.HW-8HMPT2/A6022/A602 1BR-2III10'-0"6'-8"5 7/8"VNGLTEMP..32.25PT-HW-8WDPT 7/A6027/A602 1BR-3A3'-0"6'-8"2"VINHC- PT90 MIN.HW-8HMPT2/A6022/A602 1BR-4ZZZ7'-4"6'-8"5 7/8"VINGLTEMP..32.25PT-HW-8WDPT 7/A6027/A602 1BR-5A2'-8"6'-8"2"WDHC- PT-HW-5WDPT12/A60212/A602 1BR-6A2'-8"6'-8"2"WDHC- PT-HW-5WDPT12/A60212/A602 1BR-7MM6'-0"6'-8"1 3/8"WDHC- PT--WDPT12/A60212/A602 1BR-8A2'-6"6'-8"2"WDHC- PT-HW-5WDPT12/A60212/A602 DOOR SCHEDULE - ADU BUILDING MARKTYPE DOOR DOOR CORE GLAZINGU-FACTORSHGC DOOR FIRE RATING HARDWARE FRAME HEAD DETAIL JAMB DETAIL COMMENTS WIDTHHEIGHTTHICKNESSMATERIAL FINISHMATERIALFINISH
PT90 MIN.HW-6HMPT2/A6022/A602
PT90 MIN.HW-1HMPT2/A6022/A602
PT90 MIN.HW-1HMPT2/A6022/A602
PT90 MIN.HW-1HMPT2/A6022/A602
PTHW-1HMPT2/A6022/A602
ST4-4A2'-10"6'-8"2"WDSC
PT45 MIN.HW-1HMPT2/A6022/A602
STATEOF CALIFORNIA LICENSED ARCHITECT No. C35050 S TEVEN P WALDRO N REN 07 -31-21 PROJECT #: DATE: JOB #: ARCHITECTS THIS DOCUMENT CONTAINS INFORMATION PROPRIETARY TO A RCHITECTS LOCAL. IT IS FURNISHED IN CONFIDENCE FOR THE LIMITED PURPOSE OF EVALUATION, BIDDING OR REVIEW. THIS DOCUMENT AND ITS CONTENTS MAY NOT BE U SED FOR ANY OTHER PURPOSE AND MAY NOT BE REPRODUCED OR DISCLOSED TO O THER WITH THE PRIOR WRITTEN CONSENT OF ARCHITECTS LOCAL. ALL RIGHTS RES ERVED, © COPYRIGHT 2017 ABCDEFGHJKLMNPQ 1 R 2 3 4 5 6 7 8 9 10 11 12 13 14 ABCDEFGHJKLMNPQR 1 2 3 4 5 6 7 8 9 10 11 12 13 14 1515 S S 710 13th STREET, SUITE 307 SAN DIEGO, CA | 92101 619.535.0537 | ADMIN@ARCHITECTSLOCAL.COM WWW.ARCHITECTSLOCAL.COM AGENCY 06/17/2022 A601 DOOR SCHEDULES -ADU BUILDING 220303 1520 TYLER AVE. SAN DIEGO, CA 92103 PROGRESS DD SET 1520 TYLER DOOR SCHEDULE - ADU BUILDING - STUDIO C1 MARKTYPE DOOR DOOR CORE GLAZINGU-FACTORSHGC DOOR FIRE RATING HARDWARE FRAME HEAD DETAIL JAMB DETAIL COMMENTS WIDTHHEIGHTTHICKNESSMATERIAL FINISHMATERIALFINISH C1E3'-0"6'-8"2"VINGLTEMP..32.25PT20 MIN.HW-8HMPT2/A6022/A602 C2F8'-0"8'-0"1 3/4"VINGLTEMP..32.25PT-HW-8WDPT7/A6027/A602 C3A2'-8"6'-8"2"WDHC- PT-HW-5WDPT12/A60212/A602 No.DescriptionDate
SINGLE -SWING FLUSH PANEL TYPE A TYPE B DOUBLE -SWING FLUSH PANEL TYPE C SINGLE -SWING GLAZED PANEL TYPE D SINGLE -SWING GLAZED PANEL TYPE E DOUBLE -SWING GLAZED PANEL TYPE F DOUBLE -SLIDER FLUSH PANEL TYPE G CLOSET SLIDING HW-1 Panic Hardware Closer Seals Threshold/Sweep Kick Plate HW-3 Storedoor Lockset Closer Seals Threshold/Sweep Kick Plate HW-2 Storeroom Lockset Seals Threshold/Sweep Kick Plate HW-8 Apartment Lockset Closer Seals Threshold/Sweep Kick Plate HW-5 Privacy Lockset 1/2" Undercut HW-4 Privacy Lockset HW-9 Privacy Lockset Weather Stripping Threshold/Sweep HW-7 Storeroom Lockset Threshold/Sweep Lever HW-6 Panic Hardware Magnetic Hold Open Closer Kick Plate Sweep Seals STATEOF CALIFORNIA LICENSED ARCHITECT No. C35050 S TEVEN P WALDRO N REN 07 -31-21 PROJECT #: DATE: JOB #: ARCHITECTS THIS DOCUMENT CONTAINS INFORMATION PROPRIETARY TO A RCHITECTS LOCAL. IT IS FURNISHED IN CONFIDENCE FOR THE LIMITED PURPOSE OF EVALUATION, BIDDING OR PURPOSE AND MAY NOT BE REPRODUCED OR DISCLOSED TO O THER WITH THE PRIOR WRITTEN CONSENT OF ARCHITECTS LOCAL. ALL RIGHTS RES ERVED, © COPYRIGHT 2017 ABCDEFGHJKLMNPQ 1 R 2 3 4 5 6 7 8 9 10 11 12 13 14 ABCDEFGHJKLMNPQR 1 2 3 4 5 6 7 8 9 10 11 12 13 14 1515 S S 710 13th STREET, SUITE 307 SAN DIEGO, CA | 92101 619.535.0537 | ADMIN@ARCHITECTSLOCAL.COM WWW.ARCHITECTSLOCAL.COM AGENCY A601.1 DOOR SCHEDULEEXISTING BUILDING 06/17/22 220303 1520 TYLER AVE. SAN DIEGO, CA 92103 Project Status 1520 TYLER No.DescriptionDate DOOR SCHEDULE EXISTING BUILDING BASEMENT MARKTYPE DOOR DOOR CORE GLAZINGU-FACTORSHGC DOOR FIRE RATING HARDWARE FRAME HEAD DETAIL JAMB DETAIL COMMENTS WIDTHHEIGHTTHICKNESSMATERIAL FINISHMATERIALFINISH E01A3'-0"6'-8"2"WDHC- PT E02A2'-6"6'-8"1 3/4"WDHC- PT E03A3'-0"8'-0"2"WDHC- PT E04A2'-6"6'-8"1 3/4"WDHC- PT E05A2'-6"6'-8"1 3/4"WDHC- PT E07A2'-6"6'-8"1 3/4"WDHC- PT
PT E09A3'-0"6'-8"2"WDHC- PT E10A2'-6"6'-8"1 3/4"WDHC- PT E11A3'-0"6'-8"2"WDHC- PT E14A3'-0"6'-8"2"WDHC- PT N01H2'-6"6'-8"1 3/4"WDHC- PT-WDPT12/A60212/A602 N02A2'-6"6'-8"1 3/4"WDHC- PTHW-5WDPT12/A60212/A602 N03G6'-0"6'-8"1 3/4"WDHC- PT-WDPT12/A60212/A602 N04G6'-0"6'-8"1 3/4"WDHC- PT-WDPT12/A60212/A602 DOOR HARDWARE
E08A3'-0"6'-8"2"WDHC-
3"
HOLLOW METAL FRAME AT METAL STUD (HEAD/JAMB)
HOLLOW METAL FRAME AT CONCRETE (HEAD/JAMB)
HOLLOW METALFRAME AT INTERIOR CMU (HEAD/JAMB)
3"
EXTERIOR DOOR AT METAL STUD W/ FIBER CEMENT VERTICAL (HEAD)
EXTERIOR DOOR AT METAL STUD W/ FIBER CEMENT VERTICAL (JAMB)
EXTERIOR DOOR AT WOOD STUD W/STUCCO (HEAD/JAMB)
INTERIOR WOOD AT METAL STUD (HEAD/JAMB)
EXTERIOR DOOR AT METAL STUD W/ STUCCO (HEAD/JAMB) 3"
EXTERIOR DOOR AT WOOD STUD
W/ FIBER CEMENT HORIZONTAL (HEAD)
3"
INTERIOR WOOD DOOR AT WOOD FRAMING (HEAD/JAMB)
LEVEL1
No.DescriptionDate
4 L A P 7/8" STUCCO OVER WATER RESISTIVE BARRIER (WRB); LAP WRB WITH SELF ADHERENT SHEET MEMBRANE INTERIOR EXTERIOR EXT GYP BD SHEATHING OR PLYWOOD (WHERE OCCURS), REFER TO STRUCTURAL FURRING 09 22 36.A TROWELED STUCCO DRIP 07 13 26.C CONTINUOUS SEALANT HOLLOW METAL DOOR FRAME WITH NAILING FLANGE; SET NAILING FLANGES IN BEAD OF SEALANT 07 91 23 FIRE RATED DOOR FRAME WHERE REQUIRED, REFER TO DOOR SCHEDULE 08 14 00 WHERE STUCCO OCCURS, FRAME EXTENDS BEYOND STUCCO WHERE STUCCO OCCURS, FRAME EXTENDS BEYOND STUCCO 06 11 00 SHIM AS NECESSARY 08 11 13 09 22 16 CONTINUOUS FILLER BETWEEN GYPSUM WALL BOARD AND FRAME, TYPICAL 08 14 00 FIRE RATED DOOR FRAME WHERE REQUIRED, REFER TO DOOR SCHEDULE 2 HEADER OR JAMB FRAMING WOOD SHIM AS NECESSARY 09 29 00 08 14 00 06 48 16 WALL TYPE PER PLAN 4 L A P INTERIOR EXTERIOR EXT GYP BD SHEATHING OR PLYWOOD (WHERE OCCURS), REFER TO STRUCTURAL 7/8" STUCCO OVER WATER RESISTIVE BARRIER (WRB); LAP WRB WITH SELF ADHERENT SHEET MEMBRANE FURRING 09 22 36.A 07 13 26.C TROWELED STUCCO DRIP 07 46 46.01A CONTINUOUS SEALANT HOLLOW METAL DOOR FRAME WITH NAILING FLANGE; SET NAILING FLANGES IN BEAD OF SEALANT 09 22 16 07 91 23 WHERE STUCCO OCCURS, FRAME EXTENDS BEYOND STUCCO 08 14 00 ADDITIONAL GYP. BD. PER WALL TYPE INTERIOR EXTERIOR EXT GYP BD SHEATHING OR PLYWOOD (WHERE OCCURS), REFER TO STRUCTURAL 07 46 46 LAP WATER RESISTIVE BARRIER O/ NAILING FLANGE NAILING FLANGE; SET NAILING FLANGES IN BEAD OF SEALANT 06 11 00 FIRE RATED DOOR FRAME WHERE REQUIRED, REFER TO DOOR SCHEDULE 08 14 00 07 13 26 SASM TO LAP O/ GSM FLASHING INTERIOR EXTERIOR DOOR ANCHOR TO CONCRETE OR CMU WALL (AT JAMB ONLY), ANCHOR STRIP AND ADJUSTABLE HAT SECTION PER FRAME MANUFACTURER WOOD SHIM AS NECESSARY CONTINUOUS FILLER BETWEEN GYPSUM WALL BOARD AND FRAME, TYPICAL 1/2" CHAMFER AT CONCRETE WALL, TYP. 07 91 23 08 14 00 07 62 00.C FIRE RATED DOOR FRAME WHERE REQUIRED, REFER TO DOOR SCHEDULE DOOR ANCHOR TO CONCRETE OR CMU WALL (AT JAMB ONLY), ANCHOR STRIP AND ADJUSTABLE HAT SECTION PER FRAME MANUFACTURER 07 91 23 08 14 00 04 22 00 FIRE RATED DOOR FRAME WHERE REQUIRED, REFER TO DOOR SCHEDULE 2 SHIM AS NECESSARY 09 29 00 08 14 00 06 48 16 09 22 16 SIZE FRAME PER WALL THICKNESS INTERIOR EXTERIOR 1 1 / 4 M N. EXT GYP BD SHEATHING OR PLYWOOD (WHERE OCCURS), REFER TO STRUCTURAL 07 46 00 LAP WATER RESISTIVE BARRIER O/ NAILING FLANGE NAILING FLANGE; SET NAILING FLANGES IN BEAD OF SEALANT FIRE RATED DOOR FRAME WHERE REQUIRED, REFER TO DOOR SCHEDULE 08 14 00 06 11 00 07 62 00.C 07 13 26 SASM TO LAP O/ GSM FLASHING FIBER CEMENT STARTER/FINISHING STRIP 08 14 00 06 11 00 07 13 26 FIRE RATED DOOR FRAME WHERE REQUIRED, REFER TO DOOR SCHEDULE LAP WATER RESISTIVE BARRIER O/ NAILING FLANGE EXT GYP BD SHEATHING OR PLYWOOD (WHERE OCCURS), REFER TO STRUCTURAL 07 46 46 INTERIOR EXTERIOR 08 14 00 06 11 00 07 13 26 EXT GYP BD SHEATHING OR PLYWOOD (WHERE OCCURS), REFER TO STRUCTURAL FIRE RATED DOOR FRAME WHERE REQUIRED, REFER TO DOOR SCHEDULE LAP WATER RESISTIVE BARRIER O/ NAILING FLANGE 07 46 00 CONT. FELT STRIP 1 4 1/16" 12" MAT SLAB PER STRUCTURAL EXTERIOR INTERIOR 08 14 00 JAMB BEYOND 3 / 4 M A X H T @ B A L C O N Y 1 2 M A X H T @ E N T R Y 08 71 00.18.B ISOLATE DISSIMILAR MATERIALS WHERE OCCURS CONCRETE PER CIVIL M A X 00 1 4 M A X STATEOF CALIFORNIA LICENSED ARCHITECT No. C35050 S TEVEN P WALDRO N REN 07 -31-21 PROJECT #: DATE: JOB #: ARCHITECTS THIS DOCUMENT CONTAINS INFORMATION PROPRIETARY TO A RCHITECTS LOCAL. IT IS FURNISHED IN CONFIDENCE FOR THE LIMITED PURPOSE OF EVALUATION, BIDDING OR REVIEW. THIS DOCUMENT AND ITS CONTENTS MAY NOT BE U SED FOR ANY OTHER PURPOSE AND MAY NOT BE REPRODUCED OR DISCLOSED TO O THER WITH THE PRIOR WRITTEN CONSENT OF ARCHITECTS LOCAL. ALL RIGHTS RES ERVED, © COPYRIGHT 2017 ABCDEFGHJKLMNPQ 1 R 2 3 4 5 6 7 8 9 10 11 12 13 14 ABCDEFGHJKLMNPQR 1 2 3 4 5 6 7 8 9 10 11 12 13 14 1515 S S 710 13th STREET, SUITE 307 SAN DIEGO, CA | 92101 619.535.0537 | ADMIN@ARCHITECTSLOCAL.COM WWW.ARCHITECTSLOCAL.COM AGENCY 06/17/2022 A602 DETAILS -DOORS 220303 1520 TYLER AVE. SAN DIEGO, CA 92103 PROGRESS DD SET 1520 TYLER 3" = 1'-0" 7
= 1'-0" 1
3"
= 1'-0" 12
3"
3" = 1'-0"
4
= 1'-0" 5
KEYNOTES KEYNOTE KEYNOTE DESCRIPTION 04 22 00CONCRETE MASONRY UNITS, FULLY GROUTED 06 11 00WOOD STUDS, PER PLAN 06 48 16WOOD DOOR FRAME 07 13 26SELF-ADHERING SHEET WATERPROOFING 07 13 26.CSELF ADHERENT SHEET MEMBRANE FULLY ADHERED TO NAILING FLANGE AT HEAD, TERMINATE TOP EDGE WITH SEALANT 07 46 00SIDING 07 46 46FIBER CEMENT SIDING 07 46 46.01AJ-MOLD 07 62 00.CMETAL FLASHING WITH DRIP EDGE 07 91 23BACKER ROD AND SEALANT 08 11 13HOLLOW METAL DOOR AND FRAME 08 14 00DOOR LEAF 08 71 00.18.BNON CUMUBUSTABLE ALUMINUM THRESHOLD. 09 22 16METAL STUD FRAMING 09 22 36.ACORNER BEAD, TYPICAL 09 29 00GYPSUM BOARD
= 1'-0" 2
3"
= 1'-0" 3
= 1'-0" 8
3"
= 1'-0" 10
3" = 1'-0" 6
= 1'-0" 11
EXTERIOR DOOR AT WOOD STUD W/ FIBER CEMENT HORIZONTAL (JAMB) 3" = 1'-0" 9 THRESHOLD @ GROUND
A SINGLE HUNG B SLIDER T Y P 30 70 WIDTH 70 T Y P 30 C DOUBLE HUNG D FIXED WIDTH WIDTH V A R E S V A R I E S 30 70 NET CLEAR OPENING 31 0 1'-8" EACH PANE OF SAFETY GLAZING INSTALLED IN HAZARDOUS LOCATIONS SHALL BEAR THE PERMANENT MANUFACTURER'S MARK DESIGNATING THE TYPE AND THICKNESS OF THE GLASS OR GLAZING MATERIAL, SPECIFYING WHO APPLIED THE DESIGNATION, THE MANUFACTURER OR INSTALLER AND THE SAFETY GLAZING STANDARD WITH WHICH IT COMPLIES. THIS IDENTIFICATION MARK SHALL BE ACID ETCHED, SAN BLASTED, CERAMIC FIRED, LASER ETCHED, EMBOSSED OR OF A TYPE THAT, ONCE APPLIED, CANNOT BE REMOVED WITHOUT BEING DESTROYED." [CBC, 2406.3, 2403.1]. GENERAL WINDOW & DOOR NOTES WINDOW SCHEDULE - ADU BUILDING TYPE MARK R.O. Sill HeightTYPE GLAZING U-FACTORSHGC FIRE RATING COMMENTS WIDTHHEIGHT TYPE A3'-6"4'-0"3'-0"B DOUBLE.32.2545 MIN.EMERGENCY SAFETY AND RESCUE OPENING B3'-6"4'-0"3'-0"A DOUBLE.32.25SAFETY GLAZING LEGEND -WINDOW TYPES STATEOF CALIFORNIA LICENSED ARCHITECT No. C35050 S TEVEN P WALDRO N REN 07 -31-21 PROJECT #: DATE: JOB #: ARCHITECTS THIS DOCUMENT CONTAINS INFORMATION PROPRIETARY TO A RCHITECTS LOCAL. IT IS FURNISHED IN CONFIDENCE FOR THE LIMITED PURPOSE OF EVALUATION, BIDDING OR REVIEW. THIS DOCUMENT AND ITS CONTENTS MAY NOT BE U SED FOR ANY OTHER PURPOSE AND MAY NOT BE REPRODUCED OR DISCLOSED TO O THER WITH THE PRIOR WRITTEN CONSENT OF ARCHITECTS LOCAL. ALL RIGHTS RES ERVED, © COPYRIGHT 2017 ABCDEFGHJKLMNPQ 1 R 2 3 4 5 6 7 8 9 10 11 12 13 14 ABCDEFGHJKLMNPQR 1 2 3 4 5 6 7 8 9 10 11 12 13 14 1515 S S 710 13th STREET, SUITE 307 SAN DIEGO, CA | 92101 619.535.0537 | ADMIN@ARCHITECTSLOCAL.COM WWW.ARCHITECTSLOCAL.COM AGENCY 06/17/2022 A610 WINDOW SCHEDULEADU BUILDING 220303 1520 TYLER AVE. SAN DIEGO, CA 92103 PROGRESS DD SET 1520 TYLER No.DescriptionDate
A SINGLE HUNG B SLIDER T Y P 31 70 WIDTH 70 T Y P 30 C DOUBLE HUNG D FIXED V A R E S WIDTH V A R E S 30 70 WIDTH STATEOF CALIFORNIA LICENSED ARCHITECT No. C35050 S TEVEN P WALDRO N REN 07 -31-21 PROJECT #: DATE: JOB #: ARCHITECTS THIS DOCUMENT CONTAINS INFORMATION PROPRIETARY TO A RCHITECTS LOCAL. IT IS FURNISHED IN CONFIDENCE FOR THE LIMITED PURPOSE OF EVALUATION, BIDDING OR PURPOSE AND MAY NOT BE REPRODUCED OR DISCLOSED TO O THER WITH THE PRIOR WRITTEN CONSENT OF ARCHITECTS LOCAL. ALL RIGHTS RES ERVED, © COPYRIGHT 2017 ABCDEFGHJKLMNPQ 1 R 2 3 4 5 6 7 8 9 10 11 12 13 14 ABCDEFGHJKLMNPQR 1 2 3 4 5 6 7 8 9 10 11 12 13 14 1515 S S 710 13th STREET, SUITE 307 SAN DIEGO, CA | 92101 619.535.0537 | ADMIN@ARCHITECTSLOCAL.COM WWW.ARCHITECTSLOCAL.COM AGENCY A610.1 WINDOW SCHEDULEEXISTING BUILDING 06/17/22 220303 1520 TYLER AVE. SAN DIEGO, CA 92103 Project Status 1520 TYLER No.DescriptionDate WINDOW SCHEDULE - EXISTING BUILDING BASEMENT TYPE MARK R.O. Sill HeightTYPE GLAZING U-FACTORSHGCCOMMENTS WIDTHHEIGHT TYPE
WINDOW TYPES
E013'-0"4'-0"<varies>C E022'-0"4'-0"<varies>C E032'-0"4'-0"2'-9"D N012'-0"4'-0"2'-8"C DOUBLE.32.25
SECTION -SINGLE HUNG WINDOW HEAD -FLUSH @ STUCCO
SINGLE HUNG WINDOW HEADRECESSED @ STUCCO
SINGLE HUNG WINDOW HEADFLUSH @ FIBER CEMENT
PLAN -WINDOW JAMB @ STUCCO
SINGLE HUNG WINDOW JAMBRECESSED @ STUCCO
SINGLE HUNG WINDOW JAMBFLUSH @ FIBER CEMENT
SECTION -WINDOW SILL @ STUCCO
SINGLE HUNG WINDOW SILLRECESSED @ STUCCO
SINGLE HUNG WINDOW SILLFLUSH @ FIBER CEMENT
No.DescriptionDate
S.A.S.M. (PROTECTO WRAP - BT-20XL 100% BUTYL) OVER METAL PAN CORNER FLASHING. ADHERE MEMBRANE TO JAMB AND SILL BOTTOM. LEAVE FILM ON LOWER FACE FLAP TO ALLOW FOR APRON FLASHING. ATTACH S.A.S.M. (PROTECTO WRAP - BT-20XL 100% BUTYL) ON BOTH JAMBS. WRAP MEMBRANE 1-1/2" INTO WINDOW OPENING. MEMBRANE SHALL OVERLAP SILL FLASHING 3" MIN. AND EXTEND 12" MIN. BEYOND THE OPENING AT THE HEAD SET WINDOW IN PLACE PLUMB AND SQUARE. NAIL WINDOW THROUGH NAILING FLANGE TO STUDS. APPLY SEALANT OVER ALL NAIL HEADS INSTALL 2ND LAYER S.A.S.M. (PROTECTO WRAP - BT-20XL 100% BUTYL) OVER WINDOW FLANGES AT JAMBS. ATTACH S.A.S.M. (PROTECTO WRAP - BT-20XL 100% BUTYL) ACROSS HEAD. EXTENDS COMPLETELY OVER THE WINDOW NAILING FLANGE. FLASHING SHALL EXTEND OVER AND BEYOND THE TWO VERTICAL FLASHINGS. 26 GA. GALV. METAL CORNER FLASHING 12" MIN. 6" MIN. 12" MIN. 9" 6" MIN. 6" MIN. ATTACH BUILDING PAPER APRON "BIB" FLASHING UNDER THE SILL FLASHING. SILL FLASHING SHALL OVERLAP "BIB" FLASHING 3" MIN. REMOVE ADHESIVE FILM FROM SILL FLASHING AND ADHERE LOWER FLAP OF SILL FLASHING TO APRON "BIB" FLASHING. APPLY UNIVERSAL WATER BASED PRIMER STEP 2: SILL STEP 1: PRIMER & GSM. SILL/CORNER FLASHING STEP 3: JAMBS STEP 5: HEAD STEP 4: SEALANT & WINDOW SETTING APPLY PROTECTO SEALANT 25XL TO FACE OF OPENING, 1/2" FROM EDGE OF OPENINGS. SEALANT SHOULD EXTRUDE FROM EDGE OF NAILING FLANGE. 9" NOTES: 3. ATTACH SUBSEQUENT COURSES OF BUILDING PAPER SHINGLE STYLE TO THE TOP OF THE WALL. ALL HORIZONTAL LAPS SHALL BE A 2" MIN. BUILDING PAPER SHALL COMPLETELY COVER THE WINDOW NAILING FLANGE ON ALL (4) SIDES OF THE WINDOW UNIT. 2. ATTACH FIRST COURSE OF BUILDING PAPER UNDER "BIB" FLASHING, "BIB" FLASHING SHALL OVER LAP FIRST COURSE 4" MIN. 7. INSTALL PLASTER CONTROL JOINT ALIGNED TO WINDOW HEAD WHERE OCCURS. 4. PROVIDE SOLID BACKING TO SUPPORT FLASHING AND BUILDING PAPER. 1.PRIOR TO INSTALLATION OF FLASHING PRODUCTS, PROVIDE SURFACE CONDITIONER AS RECOMMENDED BY MANUF. 5. APPLY A GENEROUS CONTINUOUS BEAD OF SEALANT BEHIND ALL FLANGE LENGTHS. 6. SEALANT SHOULD EXTRUDE FROM BEHIND FLANGES AT WINDOW INSTALLATION ALONG EDGES AND CORNERS, AND SHALL BE TOOLED FLAT OVER NAIL/SCREW HEADS AND HOLES. IN CONDITIONS WHERE THERE IS NO SHEATING AROUND THE WINDOW, INSTALL A 2X STUD TO ATTACH FLASHING MEMBRANE 8. SEE WINDOW FLASHING DIAGRAM FOR JAMB FLASHING 09 29 00.A WOOD BLOCKING 08 53 13 07 91 23 07 46 46.01A 7/8" STUCCO OVER WATER RESISTIVE BARRIER (WRB); LAP WRB WITH SELF ADHERENT SHEET MEMBRANE EXT GYP BD SHEATHING OR PLYWOOD (WHERE OCCURS), REFER TO STRUCTURAL 07 13 26 LAP WATER RESISTIVE BARRIER O/ NAILING FLANGE SEE WINDOW FLASHING DIAGRAM FOR HEAD FLASHING 09 29 00.A EXT GYP BD SHEATHING OR PLYWOOD (WHERE OCCURS), REFER TO STRUCTURAL 7/8" STUCCO OVER WATER RESISTIVE BARRIER (WRB); LAP WRB WITH SELF ADHERENT SHEET MEMBRANE WOOD BLOCKING LAP WATER RESISTIVE BARRIER O/ NAILING FLANGE 07 13 26 07 46 46.01A 07 62 00.C 07 91 23 08 53 13 SEE WINDOW FLASHING DIAGRAM FOR HEAD FLASHING 09 29 00.A EXT GYP BD SHEATHING OR PLYWOOD (WHERE OCCURS), REFER TO STRUCTURAL 7/8" STUCCO OVER WATER RESISTIVE BARRIER (WRB); LAP WRB WITH SELF ADHERENT SHEET MEMBRANE LAP WATER RESISTIVE BARRIER O/ NAILING FLANGE 09 22 36.A 07 46 46.01A 07 91 23 08 53 13 TROWELED STUCCO DRIP WOOD BLOCKING 07 46 46.01A 07 13 26 09 22 36.A FURRING AT WINDOW TRIM WHERE OCCURS, REFER TO ELEVATIONS 09 29 00.A EXT GYP BD SHEATHING OR PLYWOOD (WHERE OCCURS), REFER TO STRUCTURAL WOOD BLOCKING LAP WATER RESISTIVE BARRIER O/ NAILING FLANGE 07 13 26 07 46 46.01A 07 62 00.C 07 91 23 08 53 13 1 1 / 4 M I N. FIBER CEMENT STARTER/FINISHING STRIP SEE WINDOW FLASHING DIAGRAM FOR JAMB FLASHING 09 29 00.A WOOD BLOCKING 08 53 13 7/8" STUCCO OVER WATER RESISTIVE BARRIER (WRB); LAP WRB WITH SELF ADHERENT SHEET MEMBRANE EXT GYP BD SHEATHING OR PLYWOOD (WHERE OCCURS), REFER TO STRUCTURAL 07 13 26 LAP WATER RESISTIVE BARRIER O/ NAILING FLANGE 8 07 91 23 09 22 36.A 07 46 46.01A 07 91 23 09 22 36.A SEE WINDOW FLASHING DIAGRAM FOR JAMB FLASHING 09 29 00.A WOOD BLOCKING 08 53 13 07 91 23 7/8" STUCCO OVER WATER RESISTIVE BARRIER (WRB); LAP WRB WITH SELF ADHERENT SHEET MEMBRANE EXT GYP BD SHEATHING OR PLYWOOD (WHERE OCCURS), REFER TO STRUCTURAL 07 13 26 LAP WATER RESISTIVE BARRIER O/ NAILING FLANGE 07 46 46 SEE WINDOW FLASHING DIAGRAM FOR SILL FLASHING 09 29 00.A 07 13 26 07 62 00.C 07 91 23 08 53 13 LAP WATER RESISTIVE BARRIER O/ NAILING FLANGE WOOD BLOCKING EXT GYP BD SHEATHING OR PLYWOOD (WHERE OCCURS), REFER TO STRUCTURAL 7/8" STUCCO OVER WATER RESISTIVE BARRIER (WRB); LAP WRB WITH SELF ADHERENT SHEET MEMBRANE SEE WINDOW FLASHING DIAGRAM FOR SILL FLASHING 09 29 00.A 07 13 26 08 53 13 WOOD BLOCKING EXT GYP BD SHEATHING OR PLYWOOD (WHERE OCCURS), REFER TO STRUCTURAL 7/8" STUCCO OVER WATER RESISTIVE BARRIER (WRB); LAP WRB WITH SELF ADHERENT SHEET MEMBRANE 8" 07 91 23 07 46 46.01A 09 22 36.A SEE WINDOW FLASHING DIAGRAM FOR SILL FLASHING 09 29 00.A 07 13 26 07 62 00.C 07 91 23 08 53 13 LAP WATER RESISTIVE BARRIER O/ NAILING FLANGE WOOD BLOCKING EXT GYP BD SHEATHING OR PLYWOOD (WHERE OCCURS), REFER TO STRUCTURAL 1 1 / 4 M N FIBER CEMENT STARTER/FINISHING STRIP EACH PANE OF SAFETY GLAZING INSTALLED IN HAZARDOUS LOCATIONS SHALL BEAR THE PERMANENT MANUFACTURER'S MARK DESIGNATING THE TYPE AND THICKNESS OF THE GLASS OR GLAZING MATERIAL, SPECIFYING WHO APPLIED THE DESIGNATION, THE MANUFACTURER OR INSTALLER AND THE SAFETY GLAZING STANDARD WITH WHICH IT COMPLIES. THIS IDENTIFICATION MARK SHALL BE ACID ETCHED, SAN BLASTED, CERAMIC FIRED, LASER ETCHED, EMBOSSED OR OF A TYPE THAT, ONCE APPLIED, CANNOT BE REMOVED WITHOUT BEING DESTROYED." [CBC, 2406.3, 2403.1]. GENERAL WINDOW & DOOR NOTES STATEOF CALIFORNIA LICENSED ARCHITECT No. C35050 S TEVEN P WALDRO N REN 07 -31-21 PROJECT #: DATE: JOB #: ARCHITECTS THIS DOCUMENT CONTAINS INFORMATION PROPRIETARY TO A RCHITECTS LOCAL. IT IS FURNISHED IN CONFIDENCE FOR THE LIMITED PURPOSE OF EVALUATION, BIDDING OR REVIEW. THIS DOCUMENT AND ITS CONTENTS MAY NOT BE U SED FOR ANY OTHER PURPOSE AND MAY NOT BE REPRODUCED OR DISCLOSED TO O THER WITH THE PRIOR WRITTEN CONSENT OF ARCHITECTS LOCAL. ALL RIGHTS RES ERVED, © COPYRIGHT 2017 ABCDEFGHJKLMNPQ 1 R 2 3 4 5 6 7 8 9 10 11 12 13 14 ABCDEFGHJKLMNPQR 1 2 3 4 5 6 7 8 9 10 11 12 13 14 1515 S S 710 13th STREET, SUITE 307 SAN DIEGO, CA | 92101 619.535.0537 | ADMIN@ARCHITECTSLOCAL.COM WWW.ARCHITECTSLOCAL.COM AGENCY 06/17/2022 A611 WINDOW -DETAILS 220303 1520 TYLER AVE. SAN DIEGO, CA 92103 PROGRESS DD SET 1520 TYLER 1/4" = 1'-0" 8 FLASHING DIAGRAMS 6" = 1'-0" 5
KEYNOTES KEYNOTE KEYNOTE DESCRIPTION 07 13 26SELF-ADHERING SHEET WATERPROOFING 07 46 46FIBER CEMENT SIDING 07 46 46.01AJ-MOLD 07 62 00.CMETAL FLASHING WITH DRIP EDGE 07 91 23BACKER ROD AND SEALANT 08 53 13VINYL WINDOWS 09 22 36.ACORNER BEAD, TYPICAL 09 29 00.A5/8" THICK TYPE X ABUSE RESISTANT GYPSUM BOARD 6" = 1'-0" 1
6" = 1'-0" 2
6" = 1'-0" 3
6" = 1'-0" 6
6" = 1'-0" 7
6" = 1'-0" 9
6" = 1'-0" 10
6" = 1'-0" 11
GENERAL NOTES -WALL TYPES
WALL TAGS
1. SEE SHEET A701 FOR FIRE-RATED AND SOUND TESTED ASSEMBLY DETAILS. 2. CONTRACTOR TO REVIEW SPECIFIED RATED ASSEMBLIES FOR ADDITIONAL REQUIREMENTS. 3. DEMISING AND FIRE OR SMOKE-RATED PARTITIONS SHALL BE UL LABELED OR HAVE THE APPROPRIATE MEA OR BSA NUMBER, AND SHALL CONFORM TO THE BUILDING CODE REQUIREMENTS. 4. DEMISING AND FIRE OR SMOKE-RATED PARATITIONS ARE TO BE BUILT FULL-HEIGHT FROM THE TOP OF FLOOR SLAB OR DECK TO THE UNDER SIDE OF FLOOR SLAB OR STRUCTURE ABOVE, U.N.O. 5. ALL GWB FIRECODE 'X' TO COMPLY WITH ASTM C-36. 6. FILL IN SLOT OPENINGS OR SLEEVES ON ALL WALL AND SLAB PENETRATIONS AS REQUIRED WITH THERMAFIBER SAFING INSULATION (HIGH DENSITY) OR EQUAL AFTER THE INSTALLATION OF DUCTS AND PIPING. 7. ALL SLOT OPENINGS OR SLEEVES AT SHEAR WALLS, REINFORCED CONCRETE WALLS, COLUMNS, AND BEAMS TO BE APPROVED BY STRUCTURAL ENGINEER AND TO BE COORDINATED WITH MEP ENGINEER. 8. AT FIRE-RATED WALLS WHERE AN STC RATING IS REQUIRED, APPLY FIRESTOP SEALANT PRIOR TO ACOUSTICAL SEALANT. 9. PROVIDE REQUIRED FIRE-RATED FIRESTOP WHERE DIFFERENT PARTITION TYPES INTERSECT. WHEN PARTITIONS/SLABS/STRUCTURAL ELEMENTS OF VARYING REQUIRED FIRE RATINGS MEET, PROVIDE REQUIRED FIRESTOP TO MATCH THE GREATER RATING. 10. PROVIDE ADDITIONAL LAYER OR LAYERS OF GYPSUM BOARD AS REQUIRED FOR PARTITIONS WHERE ADJACENT LAYERS NEED TO BE ALIGNED OR FLUSH. 11. ELECTRICAL AND SERVICE OUTLETS FOR ADJACENT ROOMS ARE TO BE POSITIONED IN SEPARATE STUD CAVITIES, EXCEPT WHERE NOT FEASIBLE IN BATHROOMS AND KITCHENS. 12. PROVIDE WATER RESISTANT CEMENT BOARD AT ALL WALL TILE WITHIN TUBS AND SHOWERS. 13. OUTER LAYER OF GWB TO BE WATER RESISTANT AT BATHROOMS, KITCHENS, JANITOR'S CLOSETS AND WHERE WATER IS USED. 14. ALL GWB TO BE MOLD RESISTANT IN BATHS, KITCHENS, JANITOR'S CLOSETS AND WHEREVER WATER IS USED. 15. PROVIDE 6" NOMINAL STUD PARTITION AT ELECTRIC PANEL LOCATIONS. 16. FOR METAL STUD FRAMING DETAILS, SEE SHEET A707.
W3 INDICATES FRAMING WIDTH, SEE FRAMING SCHEDULE BELOW INDICATES FRAMING MATERIAL, SEE FRAMING SCHEDULE BELOW
SCHEDULE MATERIAL INDICATOR WIDTH INDICATOR FRAMING MATERIAL TYPE FRAMING WIDTH W WOOD STUD 1 1 1/2" M CMU 2 1 5/8" S METAL STUD 3 3 1/2" F FURRING 4 3 5/8" D DOUBLE STUD / DEMISING 5 5 1/2" P NON-STRUCTURAL PARTITION 6 6" 7 7 1/4" 8 7 5/8" OR 8" 9 9 1/4", 9 5/8", 10" H SHAFT WALL C-H STUD C CONCRETE 10 10" 12 12" MASONRY REINFORCEMENT 1. SEE STRUCTURAL DRAWINGS FOR BEARING WALL AND TYPICAL REINFORCEMENT NOTES AND DETAILS. 2. PROVIDE HORIZONTAL JOINT REINFORCEMENT 16 OC VERTICALLY TYPICAL AND 8 OC VERTICALLY AT PARAPETS. 3. PROVIDE #4 REBAR FULL HEIGHT 8 OC (4 OC AT PARTITIONS GREATER THAN 8 HIGH) AND AT ENDS OF WALLS AND AT BOTH SIDES OF OPENINGS. 4. FULLY GROUT ALL CONCRETE MASONRY UNIT CELLS RECEIVING VERTICAL REINFORCEMENT. 5. PROVIDE TOP ANCHORS (SEISMIC CLIPS) 4 OC TYP EXCEPT WITHIN 4 OF 90 DEGREE PARTITION INTERSECTIONS. 6. PROVIDE SOFT JOINT WITH COMPRESSIBLE FILLER AND SEALANT BOTH SIDES AT TOP OF NONBEARING PARTITIONS. 7. PROVIDE SEISMIC CLIPS AT ALL CMU WALLS, SPACED 4' MAX. ON CENTER, EXCEPT CLIPS ARE NOT REQ'D WITHIN 8' MAX. OF A CMU CORNER, TEE, OR RETURN. RATING SCALE: 1"=1'-0" CONCRETE MASONRY UNIT EXTERIOR FACE: NONE INTERIOR FACE: NONE HR M8 INTERIOR EXTERIOR SILL SECTION PLAN HEAD SECTION TEST # STC TEST # -FIRE- -SOUNDUL U904 55 ASTM E90-09 07 84 00 04 22 00 STATEOF CALIFORNIA LICENSED ARCHITECT No. C35050 S TEVEN P WALDRO N REN 07 -31-21 PROJECT #: DATE: JOB #: ARCHITECTS THIS DOCUMENT CONTAINS INFORMATION PROPRIETARY TO A RCHITECTS LOCAL. IT IS FURNISHED IN CONFIDENCE FOR THE LIMITED PURPOSE OF EVALUATION, BIDDING OR REVIEW. THIS DOCUMENT AND ITS CONTENTS MAY NOT BE U SED FOR ANY OTHER PURPOSE AND MAY NOT BE REPRODUCED OR DISCLOSED TO O THER WITH THE PRIOR WRITTEN CONSENT OF ARCHITECTS LOCAL. ALL RIGHTS RES ERVED, © COPYRIGHT 2017 ABCDEFGHJKLMNPQ 1 R 2 3 4 5 6 7 8 9 10 11 12 13 14 ABCDEFGHJKLMNPQR 1 2 3 4 5 6 7 8 9 10 11 12 13 14 1515 S S 710 13th STREET, SUITE 307 SAN DIEGO, CA | 92101 619.535.0537 | ADMIN@ARCHITECTSLOCAL.COM WWW.ARCHITECTSLOCAL.COM AGENCY 06/17/2022 A701 WALL TYPESCONCRETE, MASONRY & SHAFT 220303 1520 TYLER AVE. SAN DIEGO, CA 92103 PROGRESS DD SET 1520 TYLER KEYNOTES KEYNOTE KEYNOTE DESCRIPTION 04 22 00CONCRETE MASONRY UNITS, FULLY GROUTED 07 84 00HILTI CFS-SP WB OR APPROVED EQUAL, UL 2079 UL 1479 No.DescriptionDate
FRAMING
GENERAL NOTES -WALL TYPES
WALL TAGS
FRAMING
1. SEE SHEET A701 FOR FIRE-RATED AND SOUND TESTED ASSEMBLY DETAILS. 2. CONTRACTOR TO REVIEW SPECIFIED RATED ASSEMBLIES FOR ADDITIONAL REQUIREMENTS. 3. DEMISING AND FIRE OR SMOKE-RATED PARTITIONS SHALL BE UL LABELED OR HAVE THE APPROPRIATE MEA OR BSA NUMBER, AND SHALL CONFORM TO THE BUILDING CODE REQUIREMENTS. 4. DEMISING AND FIRE OR SMOKE-RATED PARATITIONS ARE TO BE BUILT FULL-HEIGHT FROM THE TOP OF FLOOR SLAB OR DECK TO THE UNDER SIDE OF FLOOR SLAB OR STRUCTURE ABOVE, U.N.O. 5. ALL GWB FIRECODE 'X' TO COMPLY WITH ASTM C-36. 6. FILL IN SLOT OPENINGS OR SLEEVES ON ALL WALL AND SLAB PENETRATIONS AS REQUIRED WITH THERMAFIBER SAFING INSULATION (HIGH DENSITY) OR EQUAL AFTER THE INSTALLATION OF DUCTS AND PIPING. 7. ALL SLOT OPENINGS OR SLEEVES AT SHEAR WALLS, REINFORCED CONCRETE WALLS, COLUMNS, AND BEAMS TO BE APPROVED BY STRUCTURAL ENGINEER AND TO BE COORDINATED WITH MEP ENGINEER. 8. AT FIRE-RATED WALLS WHERE AN STC RATING IS REQUIRED, APPLY FIRESTOP SEALANT PRIOR TO ACOUSTICAL SEALANT. 9. PROVIDE REQUIRED FIRE-RATED FIRESTOP WHERE DIFFERENT PARTITION TYPES INTERSECT. WHEN PARTITIONS/SLABS/STRUCTURAL ELEMENTS OF VARYING REQUIRED FIRE RATINGS MEET, PROVIDE REQUIRED FIRESTOP TO MATCH THE GREATER RATING. 10. PROVIDE ADDITIONAL LAYER OR LAYERS OF GYPSUM BOARD AS REQUIRED FOR PARTITIONS WHERE ADJACENT LAYERS NEED TO BE ALIGNED OR FLUSH. 11. ELECTRICAL AND SERVICE OUTLETS FOR ADJACENT ROOMS ARE TO BE POSITIONED IN SEPARATE STUD CAVITIES, EXCEPT WHERE NOT FEASIBLE N BATHROOMS AND KITCHENS. 12. PROVIDE WATER RESISTANT CEMENT BOARD AT ALL WALL TILE WITHIN TUBS AND SHOWERS. 13. OUTER LAYER OF GWB TO BE WATER RESISTANT AT BATHROOMS KITCHENS, JANITOR'S CLOSETS AND WHERE WATER IS USED. 14. ALL GWB TO BE MOLD RESISTANT IN BATHS, KITCHENS, JANITOR'S CLOSETS AND WHEREVER WATER IS USED. 15. PROVIDE 6" NOMINAL STUD PARTITION AT ELECTRIC PANEL LOCATIONS. 16. FOR METAL STUD FRAMING DETAILS, SEE SHEET A707.
W3 INDICATES FRAMING WIDTH, SEE FRAMING SCHEDULE BELOW INDICATES FRAMING MATERIAL, SEE FRAMING SCHEDULE BELOW
SCHEDULE MATERIAL INDICATOR WIDTH INDICATOR FRAMING MATERIAL TYPE FRAMING WIDTH W WOOD STUD 1 1 1/2" M CMU 2 1 5/8" S METAL STUD 3 3 1/2" F FURRING 4 3 5/8" D DOUBLE STUD DEMISING 5 5 1/2" P NON-STRUCTURAL PARTITION 6 6" 7 7 1/4" 8 7 5/8" OR 8" 9 9 1/4", 9 5/8", 10" H SHAFT WALL C-H STUD C CONCRETE 10 10" 12 12" MASONRY REINFORCEMENT 1. SEE STRUCTURAL DRAWINGS FOR BEARING WALL AND TYPICAL REINFORCEMENT NOTES AND DETAILS. 2. PROVIDE HORIZONTAL JOINT REINFORCEMENT 16 OC VERTICALLY TYPICAL AND 8 OC VERTICALLY AT PARAPETS. 3. PROVIDE #4 REBAR FULL HEIGHT 8 OC (4 OC AT PARTITIONS GREATER THAN 8 HIGH) AND AT ENDS OF WALLS AND AT BOTH SIDES OF OPENINGS. 4. FULLY GROUT ALL CONCRETE MASONRY UNIT CELLS RECEIVING VERTICAL REINFORCEMENT. 5. PROVIDE TOP ANCHORS (SEISMIC CLIPS) 4 OC TYP EXCEPT WITHIN 4 OF 90 DEGREE PARTITION INTERSECTIONS. 6. PROVIDE SOFT JOINT WITH COMPRESSIBLE FILLER AND SEALANT BOTH SIDES AT TOP OF NONBEARING PARTITIONS. 7. PROVIDE SEISMIC CLIPS AT ALL CMU WALLS, SPACED 4' MAX. ON CENTER, EXCEPT CLIPS ARE NOT REQ'D WITHIN 8' MAX. OF A CMU CORNER, TEE, OR RETURN. RATING SCALE: 1"=1'-0" WOOD STUD, SPACING PER STRUCTURAL STUD CAVITY: R-21 BATT INSULATION EXTERIOR FACE: 7/8" STUCCO O/ METAL LATH O/ (1) LAYER 5/8" TYPE 'X GYPSUM BOAR O/ PLYWOOD SUBSTRATE (SHEAR PER STRUCTURAL) INTERIOR FACE: (1) LAYER 5/8" TYPE 'X' GYPSUM WALL BOARD 1 HR W5 INTERIOR EXTERIOR SILL SECTION PLAN HEAD SECTION TEST # STC TEST -FIRE- -SOUNDUL U305 56 UL U305 W/ ITEM 07 84 00 06 11 00 09 81 00 06 16 00 07 84 00 BACKUP WALL INT. AIR FILM 5/8" TYPE 'X' GYP. BD. 2x6 WOOD STUD 1/2" PLYWOOD SHEATHING 5/8" TYPE 'X' GYP. BD. EXTERIOR WALL WATER RESISTIVE BARRIER 3/4" 3-PART STUCCO EXT. AIR FILM 00.61 00.56 06.88 00.63 00.56 NIL 00.20 00.17 R-VALUE @ STUD: 9% OF WALL TOTAL R-VALUE TOTAL U-VALUE (1/R) 09.61 0.104 BACKUP WALL INT. AIR FILM 5/8" TYPE 'X' GYP. BD. 6" BATT INSULATION 1/2" PLYWOOD SHEATHING 5/8" TYPE 'X' GYP. BD. EXTERIOR WALL WATER RESISTIVE BARRIER 3/4" 3-PART STUCCO EXT. AIR FILM 00.61 00.56 18.00 00.63 00.56 NIL 00.20 00.17 R-VALUE @ STUD: 91% OF WALL TOTAL R-VALUE TOTAL U-VALUE (1/R) 20.73 0.048 EFFECTIVE R-VALUE: 19 = 1/(U-VALUE STUD*% + U-VALUE WALL*% = 1/(.104*.09 + .048*.91) = 1/.053 09 24 00 RATING SCALE: 1"=1'-0" WOOD STUD, SPACING PER STRUCTURAL STUD CAVITY: NO INSULATION EXTERIOR FACE: (1) LAYER 5/8" GYPSUM WALL BOARD INTERIOR FACE: (1) LAYER 5/8" GYPSUM WALL BOARD NOT RATED W_A INTERIOR EXTERIOR SILL SECTION PLAN HEAD SECTION TEST # STC TEST # -FIRE- -SOUNDN/A N/A N/A 07 84 00 09 29 00.A 06 11 00 07 84 00 RATING SCALE: 1"=1'-0" WOOD STUD, SPACING PER STRUCTURAL STUD CAVITY: ACOUSTIC BATT INSULATION EXTERIOR FACE: (1) LAYER 5/8" TYPE 'X' GYPSUM WALL BOARD INTERIOR FACE: (1) LAYER 5/8" TYPE 'X' GYPSUM WALL BOARD HR W_F INTERIOR EXTERIOR SILL SECTION PLAN HEAD SECTION TEST STC TEST -FIRE- -SOUNDUL U301 54 UL U301 W/ ITEM 09 29 00.A 09 81 00 07 84 00 09 29 00.A 06 11 00 07 84 00 STATEOF CALIFORNIA LICENSED ARCHITECT No. C35050 S TEVEN P WALDRO N REN 07 -31-21 PROJECT #: DATE: JOB #: ARCHITECTS THIS DOCUMENT CONTAINS INFORMATION PROPRIETARY TO A RCHITECTS LOCAL. IT IS FURNISHED IN CONFIDENCE FOR THE LIMITED PURPOSE OF EVALUATION, BIDDING OR REVIEW. THIS DOCUMENT AND ITS CONTENTS MAY NOT BE U SED FOR ANY OTHER PURPOSE AND MAY NOT BE REPRODUCED OR DISCLOSED TO O THER WITH THE PRIOR WRITTEN CONSENT OF ARCHITECTS LOCAL. ALL RIGHTS RES ERVED, © COPYRIGHT 2017 ABCDEFGHJKLMNPQ 1 R 2 3 4 5 6 7 8 9 10 11 12 13 14 ABCDEFGHJKLMNPQR 1 2 3 4 5 6 7 8 9 10 11 12 13 14 1515 S S 710 13th STREET, SUITE 307 SAN DIEGO, CA | 92101 619.535.0537 | ADMIN@ARCHITECTSLOCAL.COM WWW.ARCHITECTSLOCAL.COM AGENCY 06/17/2022 A702 WALL TYPES -WOOD STUD 220303 1520 TYLER AVE. SAN DIEGO, CA 92103 PROGRESS DD SET 1520 TYLER KEYNOTES KEYNOTE KEYNOTE DESCRIPTION 06 11 00WOOD STUDS, PER PLAN 06 16 00WOOD SHEATHING PER STRUCTURAL 07 84 00HILTI CFS-SP WB OR APPROVED EQUAL, UL 2079 UL 1479 09 24 00EXTERIOR STUCCO, 3-PART 09 29 00.A5/8" THICK TYPE X ABUSE RESISTANT GYPSUM BOARD 09 81 00ACOUSTICAL BATT INSULATION No.DescriptionDate
GENERAL NOTES -WALL TYPES
WALL TAGS
FRAMING SCHEDULE
1. SEE SHEET A701 FOR FIRE-RATED AND SOUND TESTED ASSEMBLY DETAILS. 2. CONTRACTOR TO REVIEW SPECIFIED RATED ASSEMBLIES FOR ADDITIONAL REQUIREMENTS. 3. DEMISING AND FIRE OR SMOKE-RATED PARTITIONS SHALL BE UL LABELED OR HAVE THE APPROPRIATE MEA OR BSA NUMBER, AND SHALL CONFORM TO THE BUILDING CODE REQUIREMENTS. 4. DEMISING AND FIRE OR SMOKE-RATED PARATITIONS ARE TO BE BUILT FULL-HEIGHT FROM THE TOP OF FLOOR SLAB OR DECK TO THE UNDER SIDE OF FLOOR SLAB OR STRUCTURE ABOVE, U.N.O. 5. ALL GWB FIRECODE 'X' TO COMPLY WITH ASTM C-36. 6. FILL IN SLOT OPENINGS OR SLEEVES ON ALL WALL AND SLAB PENETRATIONS AS REQUIRED WITH THERMAFIBER SAFING INSULATION (HIGH DENSITY) OR EQUAL AFTER THE INSTALLATION OF DUCTS AND PIPING. 7. ALL SLOT OPENINGS OR SLEEVES AT SHEAR WALLS, REINFORCED CONCRETE WALLS, COLUMNS, AND BEAMS TO BE APPROVED BY STRUCTURAL ENGINEER AND TO BE COORDINATED WITH MEP ENGINEER. 8. AT FIRE-RATED WALLS WHERE AN STC RATING IS REQUIRED, APPLY FIRESTOP SEALANT PRIOR TO ACOUSTICAL SEALANT. 9. PROVIDE REQUIRED FIRE-RATED FIRESTOP WHERE DIFFERENT PARTITION TYPES INTERSECT. WHEN PARTITIONS/SLABS/STRUCTURAL ELEMENTS OF VARYING REQUIRED FIRE RATINGS MEET, PROVIDE REQUIRED FIRESTOP TO MATCH THE GREATER RATING. 10. PROVIDE ADDITIONAL LAYER OR LAYERS OF GYPSUM BOARD AS REQUIRED FOR PARTITIONS WHERE ADJACENT LAYERS NEED TO BE ALIGNED OR FLUSH. 11. ELECTRICAL AND SERVICE OUTLETS FOR ADJACENT ROOMS ARE TO BE POSITIONED IN SEPARATE STUD CAVITIES, EXCEPT WHERE NOT FEASIBLE N BATHROOMS AND KITCHENS. 12. PROVIDE WATER RESISTANT CEMENT BOARD AT ALL WALL TILE WITHIN TUBS AND SHOWERS. 13. OUTER LAYER OF GWB TO BE WATER RESISTANT AT BATHROOMS KITCHENS, JANITOR'S CLOSETS AND WHERE WATER IS USED. 14. ALL GWB TO BE MOLD RESISTANT IN BATHS, KITCHENS, JANITOR'S CLOSETS AND WHEREVER WATER IS USED. 15. PROVIDE 6" NOMINAL STUD PARTITION AT ELECTRIC PANEL LOCATIONS. 16. FOR METAL STUD FRAMING DETAILS, SEE SHEET A707.
W3 INDICATES FRAMING WIDTH, SEE FRAMING SCHEDULE BELOW INDICATES FRAMING MATERIAL, SEE FRAMING SCHEDULE BELOW
MATERIAL INDICATOR WIDTH INDICATOR FRAMING MATERIAL TYPE FRAMING WIDTH W WOOD STUD 1 1 1/2" M CMU 2 1 5/8" S METAL STUD 3 3 1/2" F FURRING 4 3 5/8" D DOUBLE STUD DEMISING 5 5 1/2" P NON-STRUCTURAL PARTITION 6 6" 7 7 1/4" 8 7 5/8" OR 8" 9 9 1/4", 9 5/8", 10" H SHAFT WALL C-H STUD C CONCRETE 10 10" 12 12" MASONRY REINFORCEMENT 1. SEE STRUCTURAL DRAWINGS FOR BEARING WALL AND TYPICAL REINFORCEMENT NOTES AND DETAILS. 2. PROVIDE HORIZONTAL JOINT REINFORCEMENT 16” OC VERTICALLY TYPICAL AND 8 OC VERTICALLY AT PARAPETS. 3. PROVIDE #4 REBAR FULL HEIGHT 8 OC (4 OC AT PARTITIONS GREATER THAN 8 HIGH) AND AT ENDS OF WALLS AND AT BOTH SIDES OF OPENINGS. 4. FULLY GROUT ALL CONCRETE MASONRY UNIT CELLS RECEIVING VERTICAL REINFORCEMENT. 5. PROVIDE TOP ANCHORS (SEISMIC CLIPS) 4 OC TYP EXCEPT WITHIN 4 OF 90 DEGREE PARTITION INTERSECTIONS. 6. PROVIDE SOFT JOINT WITH COMPRESSIBLE FILLER AND SEALANT BOTH SIDES AT TOP OF NONBEARING PARTITIONS. 7. PROVIDE SEISMIC CLIPS AT ALL CMU WALLS, SPACED 4' MAX. ON CENTER, EXCEPT CLIPS ARE NOT REQ'D WITHIN 8' MAX. OF A CMU CORNER, TEE, OR RETURN. METAL STUD, SPACING PER STRUCTURAL STUD CAVITY: R-21 BATT INSULATION EXTERIOR FACE: 7/8" STUCCO O/ METAL LATH O/ (1) LAYER 5/8" TYPE 'X GYPSUM BOARD O/ PLYWOOD SUBSTRATE (SHEAR PER STRUCTURAL) INTERIOR FACE: (1) LAYER 5/8" TYPE 'X' GYPSUM WALL BOARD 1 HR S6 UL U465 45-49 RAL TL99-103 RATING SCALE: 1"=1'-0" TEST STC TEST -FIRE- -SOUNDINTERIOR EXTERIOR SILL SECTION PLAN HEAD SECTION 07 84 00 06 11 00 09 81 00 07 84 00 09 29 00.A 06 16 00 09 29 00.A 09 24 00 METAL STUD, SPACING PER STRUCTURAL STUD CAVITY: R-21 BATT INSULATION EXTERIOR FACE: 7/8" STUCCO O/ METAL LATH O/ (1) O/ PLYWOOD SUBSTRATE (SHEAR PER STRUCTURAL) INTERIOR FACE: (1) LAYER 5/8" TYPE 'X' GYPSUM WALL BOARD NA S6.1 NA 45-49 RAL TL99-103 RATING SCALE: 1"=1'-0" TEST # STC TEST # -FIRE- -SOUNDINTERIOR EXTERIOR SILL SECTION PLAN HEAD SECTION 06 11 00 09 81 00 06 16 00 09 29 00.A 09 24 00 STATEOF CALIFORNIA LICENSED ARCHITECT No. C35050 S TEVEN P WALDRO N REN 07 -31-21 PROJECT #: DATE: JOB #: ARCHITECTS THIS DOCUMENT CONTAINS INFORMATION PROPRIETARY TO A RCHITECTS LOCAL. IT IS FURNISHED IN CONFIDENCE FOR THE LIMITED PURPOSE OF EVALUATION, BIDDING OR REVIEW. THIS DOCUMENT AND ITS CONTENTS MAY NOT BE U SED FOR ANY OTHER PURPOSE AND MAY NOT BE REPRODUCED OR DISCLOSED TO O THER WITH THE PRIOR WRITTEN CONSENT OF ARCHITECTS LOCAL. ALL RIGHTS RES ERVED, © COPYRIGHT 2017 ABCDEFGHJKLMNPQ 1 R 2 3 4 5 6 7 8 9 10 11 12 13 14 ABCDEFGHJKLMNPQR 1 2 3 4 5 6 7 8 9 10 11 12 13 14 1515 S S 710 13th STREET, SUITE 307 SAN DIEGO, CA | 92101 619.535.0537 | ADMIN@ARCHITECTSLOCAL.COM WWW.ARCHITECTSLOCAL.COM AGENCY 06/17/2022 A703 WALL TYPES -METAL STUD 220303 1520 TYLER AVE. SAN DIEGO, CA 92103 PROGRESS DD SET 1520 TYLER KEYNOTES KEYNOTE KEYNOTE DESCRIPTION 06 11 00WOOD STUDS, PER PLAN 06 16 00WOOD SHEATHING PER STRUCTURAL 07 84 00HILTI CFS-SP WB OR APPROVED EQUAL, UL 2079 UL 1479 09 24 00EXTERIOR STUCCO, 3-PART 09 29 00.A5/8" THICK TYPE X ABUSE RESISTANT GYPSUM BOARD 09 81 00ACOUSTICAL BATT INSULATION No.DescriptionDate
GENERAL NOTES -WALL TYPES
WALL TAGS
FRAMING SCHEDULE
1. SEE SHEET A701 FOR FIRE-RATED AND SOUND TESTED ASSEMBLY DETAILS. 2. CONTRACTOR TO REVIEW SPECIFIED RATED ASSEMBLIES FOR ADDITIONAL REQUIREMENTS. 3. DEMISING AND FIRE OR SMOKE-RATED PARTITIONS SHALL BE UL LABELED OR HAVE THE APPROPRIATE MEA OR BSA NUMBER, AND SHALL CONFORM TO THE BUILDING CODE REQUIREMENTS. 4. DEMISING AND FIRE OR SMOKE-RATED PARATITIONS ARE TO BE BUILT FULL-HEIGHT FROM THE TOP OF FLOOR SLAB OR DECK TO THE UNDER SIDE OF FLOOR SLAB OR STRUCTURE ABOVE, U.N.O. 5. ALL GWB FIRECODE 'X' TO COMPLY WITH ASTM C-36. 6. FILL IN SLOT OPENINGS OR SLEEVES ON ALL WALL AND SLAB PENETRATIONS AS REQUIRED WITH THERMAFIBER SAFING INSULATION (HIGH DENSITY) OR EQUAL AFTER THE INSTALLATION OF DUCTS AND PIPING. 7. ALL SLOT OPENINGS OR SLEEVES AT SHEAR WALLS, REINFORCED CONCRETE WALLS, COLUMNS, AND BEAMS TO BE APPROVED BY STRUCTURAL ENGINEER AND TO BE COORDINATED WITH MEP ENGINEER. 8. AT FIRE-RATED WALLS WHERE AN STC RATING IS REQUIRED, APPLY FIRESTOP SEALANT PRIOR TO ACOUSTICAL SEALANT. 9. PROVIDE REQUIRED FIRE-RATED FIRESTOP WHERE DIFFERENT PARTITION TYPES INTERSECT. WHEN PARTITIONS/SLABS/STRUCTURAL ELEMENTS OF VARYING REQUIRED FIRE RATINGS MEET, PROVIDE REQUIRED FIRESTOP TO MATCH THE GREATER RATING. 10. PROVIDE ADDITIONAL LAYER OR LAYERS OF GYPSUM BOARD AS REQUIRED FOR PARTITIONS WHERE ADJACENT LAYERS NEED TO BE ALIGNED OR FLUSH. 11. ELECTRICAL AND SERVICE OUTLETS FOR ADJACENT ROOMS ARE TO BE POSITIONED IN SEPARATE STUD CAVITIES, EXCEPT WHERE NOT FEASIBLE N BATHROOMS AND KITCHENS. 12. PROVIDE WATER RESISTANT CEMENT BOARD AT ALL WALL TILE WITHIN TUBS AND SHOWERS. 13. OUTER LAYER OF GWB TO BE WATER RESISTANT AT BATHROOMS KITCHENS, JANITOR'S CLOSETS AND WHERE WATER IS USED. 14. ALL GWB TO BE MOLD RESISTANT IN BATHS, KITCHENS, JANITOR'S CLOSETS AND WHEREVER WATER IS USED. 15. PROVIDE 6" NOMINAL STUD PARTITION AT ELECTRIC PANEL LOCATIONS. 16. FOR METAL STUD FRAMING DETAILS, SEE SHEET A707.
W3 INDICATES FRAMING WIDTH, SEE FRAMING SCHEDULE BELOW INDICATES FRAMING MATERIAL, SEE FRAMING SCHEDULE BELOW
MATERIAL INDICATOR WIDTH INDICATOR FRAMING MATERIAL TYPE FRAMING WIDTH W WOOD STUD 1 1 1/2" M CMU 2 1 5/8" S METAL STUD 3 3 1/2" F FURRING 4 3 5/8" D DOUBLE STUD DEMISING 5 5 1/2" P NON-STRUCTURAL PARTITION 6 6" 7 7 1/4" 8 7 5/8" OR 8" 9 9 1/4", 9 5/8", 10" H SHAFT WALL C-H STUD C CONCRETE 10 10" 12 12" MASONRY REINFORCEMENT 1. SEE STRUCTURAL DRAWINGS FOR BEARING WALL AND TYPICAL REINFORCEMENT NOTES AND DETAILS. 2. PROVIDE HORIZONTAL JOINT REINFORCEMENT 16” OC VERTICALLY TYPICAL AND 8 OC VERTICALLY AT PARAPETS. 3. PROVIDE #4 REBAR FULL HEIGHT 8 OC (4 OC AT PARTITIONS GREATER THAN 8 HIGH) AND AT ENDS OF WALLS AND AT BOTH SIDES OF OPENINGS. 4. FULLY GROUT ALL CONCRETE MASONRY UNIT CELLS RECEIVING VERTICAL REINFORCEMENT. 5. PROVIDE TOP ANCHORS (SEISMIC CLIPS) 4 OC TYP EXCEPT WITHIN 4 OF 90 DEGREE PARTITION INTERSECTIONS. 6. PROVIDE SOFT JOINT WITH COMPRESSIBLE FILLER AND SEALANT BOTH SIDES AT TOP OF NONBEARING PARTITIONS. 7. PROVIDE SEISMIC CLIPS AT ALL CMU WALLS, SPACED 4' MAX. ON CENTER, EXCEPT CLIPS ARE NOT REQ'D WITHIN 8' MAX. OF A CMU CORNER, TEE, OR RETURN. RATING SCALE: 1"=1'-0" DOUBLE WOOD STUD, SPACING PER STRUCTURAL STUD CAVITY: ACOUSTIC INSULATION EXTERIOR FACE: (2) LAYER 5/8" TYPE 'X' GYPSUM WALL BOARD INTERIOR FACE: (2) LAYER 5/8" TYPE 'X' GYPSUM WALL BOARD 2 HR D5 INTERIOR EXTERIOR SILL SECTION PLAN HEAD SECTION TEST STC TEST -FIRE- -SOUNDGA WP 3725 65-69 NGC 3056 1" TYP. 07 84 00 09 81 00 07 84 00 09 29 00.A 09 29 00.A 06 11 00 RATING SCALE: 1"=1'-0" WOOD STUD, SPACING PER STRUCTURAL STUD CAVITY: NO INSULATION EXTERIOR FACE: (1) LAYER 5/8" GYPSUM WALL BOARD INTERIOR FACE: NONE NOT RATED F5 INTERIOR EXTERIOR SILL SECTION PLAN HEAD SECTION TEST # STC TEST # -FIRE- -SOUNDN/A N/A N/A 09 29 00.A 06 11 00 RATING SCALE: 1"=1'-0" WOOD STUD, SPACING PER STRUCTURAL STUD CAVITY: NO INSULATION EXTERIOR FACE: (1) LAYER 5/8" GYPSUM WALL BOARD INTERIOR FACE: (1) LAYER 5/8" GYPSUM WALL BOARD NOT RATED P4 INTERIOR EXTERIOR SILL SECTION PLAN HEAD SECTION TEST # STC TEST -FIRE- -SOUNDN/A N/A N/A 09 29 00.A 06 11 00 RATING SCALE: 1"=1'-0" WOOD STUD, SPACING PER STRUCTURAL STUD CAVITY: NO INSULATION EXTERIOR FACE: (1) LAYER 5/8" GYPSUM WALL BOARD INTERIOR FACE: NONE NOT RATED F4 INTERIOR EXTERIOR SILL SECTION PLAN HEAD SECTION TEST STC TEST # -FIRE- -SOUNDN/A N/A N/A 09 29 00.A 06 11 00 STATEOF CALIFORNIA LICENSED ARCHITECT No. C35050 S TEVEN P WALDRO N REN 07 -31-21 PROJECT #: DATE: JOB #: ARCHITECTS THIS DOCUMENT CONTAINS INFORMATION PROPRIETARY TO A RCHITECTS LOCAL. IT IS FURNISHED IN CONFIDENCE FOR THE LIMITED PURPOSE OF EVALUATION, BIDDING OR REVIEW. THIS DOCUMENT AND ITS CONTENTS MAY NOT BE U SED FOR ANY OTHER PURPOSE AND MAY NOT BE REPRODUCED OR DISCLOSED TO O THER WITH THE PRIOR WRITTEN CONSENT OF ARCHITECTS LOCAL. ALL RIGHTS RES ERVED, © COPYRIGHT 2017 ABCDEFGHJKLMNPQ 1 R 2 3 4 5 6 7 8 9 10 11 12 13 14 ABCDEFGHJKLMNPQR 1 2 3 4 5 6 7 8 9 10 11 12 13 14 1515 S S 710 13th STREET, SUITE 307 SAN DIEGO, CA | 92101 619.535.0537 | ADMIN@ARCHITECTSLOCAL.COM WWW.ARCHITECTSLOCAL.COM AGENCY 06/17/2022 A704 WALL TYPESDEMISING, PART. & FURRING 220303 1520 TYLER AVE. SAN DIEGO, CA 92103 PROGRESS DD SET 1520 TYLER KEYNOTES KEYNOTE KEYNOTE DESCRIPTION 06 11 00WOOD STUDS, PER PLAN 07 84 00HILTI CFS-SP WB OR APPROVED EQUAL, UL 2079 UL 1479 09 29 00.A5/8" THICK TYPE X ABUSE RESISTANT GYPSUM BOARD 09 81 00ACOUSTICAL BATT INSULATION No.DescriptionDate
GENERAL NOTES -WALL TYPES
WALL TAGS
FRAMING SCHEDULE
RATING SCALE: 1"=1'-0" WOOD STUD, SPACING PER STRUCTURAL STUD CAVITY: NO INSULATION EXTERIOR FACE: (1) LAYER 5/8" GYPSUM WALL BOARD INTERIOR FACE: (1) LAYER 5/8" GYPSUM WALL BOARD NOT RATED P5 INTERIOR EXTERIOR SILL SECTION PLAN HEAD SECTION TEST STC TEST -FIRE- -SOUNDN/A N/A N/A 09 29 00.A 06 11 00 1. SEE SHEET A701 FOR FIRE-RATED AND SOUND TESTED ASSEMBLY DETAILS. 2. CONTRACTOR TO REVIEW SPECIFIED RATED ASSEMBLIES FOR ADDITIONAL REQUIREMENTS. 3. DEMISING AND FIRE OR SMOKE-RATED PARTITIONS SHALL BE UL LABELED OR HAVE THE APPROPRIATE MEA OR BSA NUMBER, AND SHALL CONFORM TO THE BUILDING CODE REQUIREMENTS. 4. DEMISING AND FIRE OR SMOKE-RATED PARATITIONS ARE TO BE BUILT FULL-HEIGHT FROM THE TOP OF FLOOR SLAB OR DECK TO THE UNDER SIDE OF FLOOR SLAB OR STRUCTURE ABOVE, U.N.O. 5. ALL GWB FIRECODE 'X' TO COMPLY WITH ASTM C-36. 6. FILL IN SLOT OPENINGS OR SLEEVES ON ALL WALL AND SLAB PENETRATIONS AS REQUIRED WITH THERMAFIBER SAFING INSULATION (HIGH DENSITY) OR EQUAL AFTER THE INSTALLATION OF DUCTS AND PIPING. 7. ALL SLOT OPENINGS OR SLEEVES AT SHEAR WALLS, REINFORCED CONCRETE WALLS, COLUMNS, AND BEAMS TO BE APPROVED BY STRUCTURAL ENGINEER AND TO BE COORDINATED WITH MEP ENGINEER. 8. AT FIRE-RATED WALLS WHERE AN STC RATING IS REQUIRED, APPLY FIRESTOP SEALANT PRIOR TO ACOUSTICAL SEALANT. 9. PROVIDE REQUIRED FIRE-RATED FIRESTOP WHERE DIFFERENT PARTITION TYPES INTERSECT. WHEN PARTITIONS/SLABS/STRUCTURAL ELEMENTS OF VARYING REQUIRED FIRE RATINGS MEET, PROVIDE REQUIRED FIRESTOP TO MATCH THE GREATER RATING. 10. PROVIDE ADDITIONAL LAYER OR LAYERS OF GYPSUM BOARD AS REQUIRED FOR PARTITIONS WHERE ADJACENT LAYERS NEED TO BE ALIGNED OR FLUSH. 11. ELECTRICAL AND SERVICE OUTLETS FOR ADJACENT ROOMS ARE TO BE POSITIONED IN SEPARATE STUD CAVITIES, EXCEPT WHERE NOT FEASIBLE N BATHROOMS AND KITCHENS. 12. PROVIDE WATER RESISTANT CEMENT BOARD AT ALL WALL TILE WITHIN TUBS AND SHOWERS. 13. OUTER LAYER OF GWB TO BE WATER RESISTANT AT BATHROOMS KITCHENS, JANITOR'S CLOSETS AND WHERE WATER IS USED. 14. ALL GWB TO BE MOLD RESISTANT IN BATHS, KITCHENS, JANITOR'S CLOSETS AND WHEREVER WATER IS USED. 15. PROVIDE 6" NOMINAL STUD PARTITION AT ELECTRIC PANEL LOCATIONS. 16. FOR METAL STUD FRAMING DETAILS, SEE SHEET A707.
W3 INDICATES FRAMING WIDTH, SEE FRAMING SCHEDULE BELOW INDICATES FRAMING MATERIAL, SEE FRAMING SCHEDULE BELOW
MATERIAL INDICATOR WIDTH INDICATOR FRAMING MATERIAL TYPE FRAMING WIDTH W WOOD STUD 1 1 1/2" M CMU 2 1 5/8" S METAL STUD 3 3 1/2" F FURRING 4 3 5/8" D DOUBLE STUD DEMISING 5 5 1/2" P NON-STRUCTURAL PARTITION 6 6" 7 7 1/4" 8 7 5/8" OR 8" 9 9 1/4", 9 5/8", 10" H SHAFT WALL C-H STUD C CONCRETE 10 10" 12 12" MASONRY REINFORCEMENT 1. SEE STRUCTURAL DRAWINGS FOR BEARING WALL AND TYPICAL REINFORCEMENT NOTES AND DETAILS. 2. PROVIDE HORIZONTAL JOINT REINFORCEMENT 16” OC VERTICALLY TYPICAL AND 8 OC VERTICALLY AT PARAPETS. 3. PROVIDE #4 REBAR FULL HEIGHT 8 OC (4 OC AT PARTITIONS GREATER THAN 8 HIGH) AND AT ENDS OF WALLS AND AT BOTH SIDES OF OPENINGS. 4. FULLY GROUT ALL CONCRETE MASONRY UNIT CELLS RECEIVING VERTICAL REINFORCEMENT. 5. PROVIDE TOP ANCHORS (SEISMIC CLIPS) 4 OC TYP EXCEPT WITHIN 4 OF 90 DEGREE PARTITION INTERSECTIONS. 6. PROVIDE SOFT JOINT WITH COMPRESSIBLE FILLER AND SEALANT BOTH SIDES AT TOP OF NONBEARING PARTITIONS. 7. PROVIDE SEISMIC CLIPS AT ALL CMU WALLS, SPACED 4' MAX. ON CENTER, EXCEPT CLIPS ARE NOT REQ'D WITHIN 8' MAX. OF A CMU CORNER, TEE, OR RETURN. STATEOF CALIFORNIA LICENSED ARCHITECT No. C35050 S TEVEN P WALDRO N REN 07 -31-21 PROJECT #: DATE: JOB #: ARCHITECTS THIS DOCUMENT CONTAINS INFORMATION PROPRIETARY TO A RCHITECTS LOCAL. IT IS FURNISHED IN CONFIDENCE FOR THE LIMITED PURPOSE OF EVALUATION, BIDDING OR REVIEW. THIS DOCUMENT AND ITS CONTENTS MAY NOT BE U SED FOR ANY OTHER PURPOSE AND MAY NOT BE REPRODUCED OR DISCLOSED TO O THER WITH THE PRIOR WRITTEN CONSENT OF ARCHITECTS LOCAL. ALL RIGHTS RES ERVED, © COPYRIGHT 2017 ABCDEFGHJKLMNPQ 1 R 2 3 4 5 6 7 8 9 10 11 12 13 14 ABCDEFGHJKLMNPQR 1 2 3 4 5 6 7 8 9 10 11 12 13 14 1515 S S 710 13th STREET, SUITE 307 SAN DIEGO, CA | 92101 619.535.0537 | ADMIN@ARCHITECTSLOCAL.COM WWW.ARCHITECTSLOCAL.COM AGENCY 06/17/2022 A704.1 WALL TYPESDEMISING, PART. & FURRING 220303 1520 TYLER AVE. SAN DIEGO, CA 92103 PROGRESS DD SET 1520 TYLER No.DescriptionDate
CONCRETE SLAB FLOOR FIRE RATING: 2 HOURS PER CBC TABLE 722.2.2.1 4" CONCRETE REINFORCED CONCRETE SLAB, OVER 2" CLEAN SAND OVER 15 MIL VISQUEEN OVER 2" CLEAN SAND; MINIMUM REQUIRED FOR 2 HOUR RATING PER CBC TABLE 722.2.2.1 IS 3.6" FLOOR: PER FINISH PLANS F3 TYPICAL TPO ROOF OVER 2X STC: NOT REQUIRED FIRE RATING: 1 HOUR PER GA FILE NO. RC 2602, CLASS A, UL# ER10167-01 TPO MEMBRANE OVER DRAIN BOARD, 2X SPACING PER STRUCTURAL WITH FULL INSULATION. OVER-FRAMING CRICKET TO ACHIEVE SLOPE. ROOF MEMBRANE: SINGLE PLY TPO MEMBRANE, FULLY ADHERED DRAIN BOARD: 1/4" ROOF BOARD, DENSDECK OR EQ. ROOF DECK: 3/4" SHEATHING PER STRUCTURAL R- VALUE: R-38 PER T 24 REPORT CEILING: (2) LAYERS 5/8" TYPE X GYPSUM BOARD AT CORRIDORS: USE TYPE X EXTERIOR GRADE MOISTURE AND MOLD RESISTANCE GYPSUM BOARD. ADD 7/8" STUCCO ON METAL LATH OVER WATER RESISTIVE BARRIER R1 TYPICAL FLOOR/CEILING STC: 50 IIC 50,PER ICC-ES REPORT # ESR-2540 FIRE RATING: 1 HOUR, PER ICC-ES REPORT # ESR-2540 ASSEMBLIES SHOWN IN FIGURE 1 OF ESR REPORT, UL 263 TJI, DEPTH & SPACING PER STRUCTURAL, MIN. 9.5" FLOOR: 1-1/2" TOPPING LIGHT WEIGHT CONCRETE OVER ACOUSTIC FLOOR MAT 3/4" SHEATHING PER STRUCTURAL MAX 3 1/2" THK BATT INSULATION MATERIALS PER REPORT ESR #2540,FIGURES 1 R-VALUE: R-19 PER T-24 REPORT BATT: 10" (MIN. 3 1/2" IN. THICKNESS) CEILING: (2) LAYERS 5/8" TYPE X GYPSUM BOARD OVER 1/2" RESILIENT CHANNEL NOTE: ENCLOSED JOIST CHANNELS TO CREATE SEPARATE VOLUMES NOT TO EXCEED 160 CU. FT. F1 WALL PER STRUCTURAL. 4x12 PRESSURE TRATED HEAVY TIMBER FOR FIRE RATING. JOIST PER STRUCTURAL MIN. 4x FOR FIRE RATING. GALVANIZED HANGER PER STRUCTURAL. NOTE: STAIN AND SEAL ALL PRESSURE TRATED HEAVY TIMBER TO MATCH PRESSURE TRATED COLOR -SEE FEE. P E R S T R U C T U R A L 1/8" 1/8" TYP. F4 SBS MODIFIED ASPHALT WATERPROOFING MEMBRANE MANAFUCTURE DYNAGLAS 30 FR UL ER10167-03 1. ACCESS TO FIRE AND SMOKE DAMPERS, LARGE ENOUGH TO PERMIT INSPECTION AND MAINTENANCE OF THE DAMPER AND ITS OPERATING PARTS SHALL BE PROVIDED. THE ACCESS SHALL NOT AFFECT THE INTEGRITY, NOR REDUCE THE FIRE-RESISTANCE RATING OF THE FIRERESISTANCE RATED ASSEMBLIES. ACCESS POINTS SHALL BE PERMANENTLY IDENTIFIED ON THE EXTERIOR BY A LABEL HAVING LETTERS NOTE LESS THAN 0.5”IN HEIGHT READING: FIRE/SMOKE DAMPERS, SMOKE DAMPERS, OR FIRE DAMPER. ACCESS DOORS IN DUCTS SHALL BE TIGHT FITTING AND SUITABLE FOR THE REQUIRED DUCT CONSTRUCTION. 2. FIRE AND/OR SMOKE DAMPER ASSEMBLIES, INCLUDING SLEEVES, AND INSTALLATION PROCEDURES SHALL BE APPROVED BY THE BUILDING INSPECTOR PRIOR TO INSTALLATION. TYPICAL FLOOR/CEILING STC: 50 IIC 50,PER ICC-ES REPORT # ESR-XXXX FIRE RATING: 2 HOUR, PER ICC-ES REPORT # ESR-XXXX ASSEMBLIES SHOWN IN FIGURE 1 OF ESR REPORT, UL XXX TJI, DEPTH & SPACING PER STRUCTURAL, MIN. 9.5" FLOOR: 1-1/2" TOPPING LIGHT WEIGHT CONCRETE OVER ACOUSTIC FLOOR MAT 3/4" SHEATHING PER STRUCTURAL MAX 3 1/2" THK BATT INSULATION MATERIALS PER REPORT ESR #2540,FIGURES 1 R-VALUE: R-19 PER T-24 REPORT BATT: 10" (MIN. 3 1/2" IN. THICKNESS) CEILING: (4) LAYERS 5/8" TYPE X GYPSUM BOARD OVER 1/2" RESILIENT CHANNEL NOTE: ENCLOSED JOIST CHANNELS TO CREATE SEPARATE VOLUMES NOT TO EXCEED 160 CU. FT. F5 STATEOF CALIFORNIA LICENSED ARCHITECT No. C35050 S TEVEN P WALDRO N REN 07 -31-21 PROJECT #: DATE: JOB #: ARCHITECTS THIS DOCUMENT CONTAINS INFORMATION PROPRIETARY TO A RCHITECTS LOCAL. IT IS FURNISHED IN CONFIDENCE FOR THE LIMITED PURPOSE OF EVALUATION, BIDDING OR REVIEW. THIS DOCUMENT AND ITS CONTENTS MAY NOT BE U SED FOR ANY OTHER PURPOSE AND MAY NOT BE REPRODUCED OR DISCLOSED TO O THER WITH THE PRIOR WRITTEN CONSENT OF ARCHITECTS LOCAL. ALL RIGHTS RES ERVED, © COPYRIGHT 2017 ABCDEFGHJKLMNPQ 1 R 2 3 4 5 6 7 8 9 10 11 12 13 14 ABCDEFGHJKLMNPQR 1 2 3 4 5 6 7 8 9 10 11 12 13 14 1515 S S 710 13th STREET, SUITE 307 SAN DIEGO, CA | 92101 619.535.0537 | ADMIN@ARCHITECTSLOCAL.COM WWW.ARCHITECTSLOCAL.COM AGENCY 06/17/2022 A705 FLOOR & ROOF ASSEMBLIES 220303 1520 TYLER AVE. SAN DIEGO, CA 92103 PROGRESS DD SET 1520 TYLER No.DescriptionDate FLOOR & ROOF ASSEMBLIES NOTES
SECTION 362S125-18 F (KSI) 33 Y SPACING (IN O/C) COMPOSITE 5PSF AND L/240 LIMITING HEIGHT 15'-2" 13'-2" 16 24 SSMA INTERIOR WALL HEIGHTS - COMPOSITE ESR #3064P 362S125-30 33 16'-7" 14'-6" 16 24 362S125-33 33 17'-5" 15'-3" 16 24 600S125-18 33 20'-1" 16'-4" 16 24 600S125-30 33 24'-7" 21'-6" 16 24 600S125-33 33 25'-6" 22'-3" 16 24 METAL STUDS PER WALL TYPE #8 SHEET METAL SCREW, TYPICAL METAL STUDS PER WALL TYPE #8 SHEET METAL SCREW, TYPICAL TRACK BLOCKING 2" X 20 GAUGE CONTINUOUS STRAP ON WALL SIDE THAT DOES NOT HAVE GYPSUM BOARD. ATTACH TO EACH BLOCK WITH (4) #8 S.M.S. AND TO EACH STUD WITH (1) #8 S.M.S. PROVIDE STRAP BOTH SIDES AT CEILING LINE BLOCKING PROVIDE TRACK AT EACH END AND EACH CORNER OF WALL, AND AT 8'-0" ON CENTER (HORIZ.) MAXIMUM, CUT FLANGES AND BEND WEB AT BOTH ENDS. ATTACH TO EACH STUD WITH (4) #8 S.M.S. TRACK SIZE AND GAUGE TO MATCH STUDS. CEILING WHERE OCCURS STRAP STRAP SECTION ELEVATION PLAN 1'-4" 11B 11A 11E 11G 11J 11K 11E 11F 11D 11C RUN TRACK PAST OPENINGS 1'-0" MINIMUM, TYPICAL TOP AND BOTTOM OF WALL METAL DECK 3 STUDS AT CORNER WHERE OCCURS CONCRETE FLOOR SLAB NOTES: 1. ALL LIGHT GAUGE FRAMING SHALL BE PER METAL STUD MANUFACTURER'S ASSOCIATION ICC-ESR LEGACY REPORT "ESR #4943P". BOTTOM TRACKS, TOP TRACKS AND SLIP TRACKS REFER TO DETAIL 2. STUD GAUGE AND SPACING PER WALL TYPE, TRACK GAGE PER WALL TYPE, TYPICAL. 3. NOT USED. 4. FOR ALTERNATE PARTITION FRAMING AT CONDITIONS WHERE WALL FINISH AND STUD STOP 6" ABOVE CEILING SEE WALL TYPE ___. 5. WHERE 1-1/2" COLD ROLLED CHANNEL STIFFENERS CONFLICT WITH PIPE OR CONDUIT, PROVIDE STRAPS AND BLOCKING IN LIEU OF STIFFENERS AT THE SAME VERTICAL SPACING PER DETAIL: 5 A707 6. AT PARTITIONS WHERE CEILING HEIGHTS VARY, PROVIDE CONTINUOUS STRAPS AND BLOCKING AT THE LOWEST CEILING PER DETAIL: 5 A707 ALSO, PROVIDE 2" X 20 GAUGE CONTINUOUS STRAP AT EACH ADDITIONAL CEILING, W/ #8 S.M.S. AT EACH STUD TO STRAP. 7. FOR TYPICAL CASEWORK BRACING AND ANCHORAGE SEE DETAIL: 3 A707 8. FOR BACKING AT GRAB BAR SEE DETAIL: 4 A707 FINISH CEILING HEIGHT PER REFLECTED CEILING PLAN STRAPS AND BLOCKING AT CEILING TYPICAL PER DETAIL: 5 A707 SEE NOTE #6 1-1/2" CONTINUOUS COLD ROLLED CHANNEL STIFFENERS AT 2'-6" MAXIMUM ON CENTER VERTICAL ABOVE CEILING, WHERE GYPSUM BOARD IS NOT FULL HEIGHT BOTH SIDES. NOTE: REFER TO NOTE #6 THIS SHEET. SOLID BLOCKING STIFFENERS AT 4'-0" MAXIMUM VERTICALLY O.C. PER DETAIL: 3 A707 1'-0" 8'-1" MAX. 8'-1" MAX. 24' -7" MAXIMUM 5'-0" MAX. DOOR OPENING WINDOW OPENING MIN. DUCT OPENING (SEE NOTE 7) MIN. A707 A707 A707 A707 A707 A707 A707 A707 A707 A707 ATTACH VIA (4) #8 TEK SCREWS COPE FLANGE AT LAP JOINT CONTINUOUS RUNNER FRAMING MEMBER PER WALL SCHEDULE SHEATHING PER WALL TYPE 1-1/2" 1-1/2" METAL STUDS PER FLOOR PLAN & WALL TYPE EXTEND BACKING PLATE TO NEXT FULL HEIGHT STUD BEYOND, BOTH ENDS OF SUPPORTED ITEM INDIVIDUAL SCREW, TYPICAL 6" X 54mil METAL BACKING PLATE FOR HEAVY DUTY USE. FASTEN WITH (3) #10 SHEET METAL SCREWS AT EACH STUD. NOTE: LOCATE CENTER OF BACKING PLATE WITH CENTER OF EACH ATTCHMENT POINT EQUIPMENT PIECE SLIP TRACK #10 SHEET METAL SCREW AT JUMBO STUD TO SLIP TRACK NOTE SEE WALL TYPES FOR STUD AND TRACK SIZE GAUGE TYP. TYP. 1/2" CLR.1" SLOT 1/4" 0.145" DIA. X 1 1/2" LOW VELOCITY RAMSET POWDER ACTIVATED FASTENERS @ 16" O.C.MIN. EMBED: 1 1/2" NOTE SEE WALL TYPES FOR STUD AND TRACK SIZE GAUGE TYP. SLIP TRACK #10 SHEET METAL SCREW AT STUD TO SLIP TRACK TYP. 1/2" CLR.1" SLOT 1/4" 0.145" DIA. X 1 1/2" LOW VELOCITY RAMSET POWDER ACTIVATED FASTENERS @ 16" O.C.MIN. EMBED: 1 1/2" 1 2 TOP OF PARTITION AT OPENING TOP OF PARTITION 4 3 DUCT OPENING HEAD DUCT OPENING SILL 20 GAUGE TRACK, REMOVE WEB AS REQ'D #8 SHEET METAL SCREWS TYP. #8 SHEET METAL SCREWS TYP. 20 GAUGE TRACK, REMOVE WEB AS REQ'D 5 6 HEADER CONNECTION SECTION AT HEADER 20 GAUGE JAMB STUD (JUMBO) HEADER CLIP W/ (4) S.M.S.TO STUD AND (6) #8 S.M.S. TO HEADER 20 GAUGE HEADER STUD (JUMBO) 20 GAUGE JAMB STUD (JUMBO) HEADER CLIP W/ (4) #8 S.M.S. TO STUD AND (6) #8 S.M.S. TO HEADER 20 GAUGE HEADER STUD (JUMBO) 8 7 STUD CONNECTION AT HEADER SILL CONNECTION #8 SHEET METAL SCREW, TYPICAL 16ga JAMB STUD (JUMBO) HEADER CLIP W/ (4) S.M.S.TO STUD AND (6) #8 S.M.S. TO SILL 20 GAUGE SILL (JUMBO) 20 GAUGE TRACK METAL STUDS PER WALL TYPE #8 S.M.S. AT EACH STUD (2) #8 S.M.S. AT 12" O.C. 9 10 BOTTOM OF PARTITION AT OPENING BOTTOM OF PARTITION #8 SHEET METAL SCREW AT STUD TO TRACK 20 GAUGE JUMBO STUD 4" #8 SHEET METAL SCREW AT STUD TO TRACK METAL TRACK ATTACHED TO CONCRETE FLOOR DECK W/0.145" DIA. X 1 1/2" LOW VELOCITY RAMSET POWDER ACTIVATED FASTENERS @ 16" O.C.- 4" FROM ENDSMINIMUM EMBEDMENT: 1 1/2" ACCEPTABLE ALTERNATE: CLIP ANGLE ACCEPTABLE ALTERNATE: CLIP ANGLE D D 1 3/8"1 1/4" 1. STEEL STUDS, BLOCKING AND TRACK PER ICC-ESR REPORT #3064P. MANUFACTURES LISTED IN THE REPORT SHALL BE USED. STUD AND TRACK GAUGES PER WALL TYPE. 2. PROPERTIES: 16 GAUGE & HEAVIER ASTM A-446 GRADE 50 18 GAUGE & LIGHTER ASTM A-446 GRADE 33 3. POWDER DRIVEN PINS (SHOT PINS) SHALL BE .205 (13/64 SHANK DIA. WITH A MINIMUM PENETRATION INTO CONCRETE OF 1-1/2 INCHES. PINS INTO STEEL FRAMING SHALL BE DRIVEN TO WHERE THE FULL DIA. OF THE SHANK PIERCES THE BASE METAL. 4. PINS SHALL BE EQUIVALENT TO RAMSET POWDER-ACTUATED FASTENERS (TYPE 9100 SERIES OR 9100K) PER ICC ESR-3064P. TRACK 600T125 - 54 STUDS 250T125 - 33 6" - 16 GA. 6" - 20 GA. D x GA. .318 .514 A STUD TRACK .839 .527 .069 .105 Sx Iyy 250S137 - 33 6" - 18 GA. .413 .681 .087 400T125 - 33 800T125 - 43 400S137 - 33 .249 .301 .061 .225 .265 .031 .225 .265 .031 .249 .301 .061 .480 .756 .054 .225 .265 .031 600S137 - 33 .318 .527 .069 3/8" TO 1/2" 3 8 T O 1 7" ON CEILINGS 8" ON WALLS FIELD IN SINGLE NAILED GYPSUM BOARD, NAILS ARE SPREAD 7" TO 8" APART ALONG SUPPORTS AND NOT LESS THAN 3/8" FROM THE EDGES AND ENDS. NAILS ARE FIRST DRIVEN IN THE MIDDLE AREA OF THE BOARD AND THEN OUT TOWARD THE EDGES AND ENDS. NOTE BAR MOUNTING AND FASTENERS SHALL WITHSTAND A LOADING OF 250# IN BENDING, SHEAR AND TENSION. 1-1/2" DIA. STAINLESS STEEL GRAB BAR W/ 2-(TOP & BOTTOM) 1/4" DIA. -20 W/T3 TIP BUILDEX TRAXX/TEK SCREWS, TYPICAL. WALL TYPE PER FLOOR PLANS STAINLESS STEEL MOUNTING FLANGE, WELDED TO GRAB BAR STAINLESS STEEL FLANGED ESCUTCHEON METAL BACKING TRACK PER DETAIL CERAMIC TILE WHERE OCCURS, SEE INTERIOR ELEVATIONS 1 1/2" CLR. MIN. 2 (4) #12 x 5/8" SCREWS AT EACH CLIP ANGLE 1-1/2" COLD ROLLED CHANNEL, LOCATION PER FRAMING ELEVATION DETAIL METAL STUD PER WALL TYPE 1-1/2" x 2" x 16 GAUGE CLIP ANGLE AT 4'-0" ON CENTER (HORIZ.) MAXIMUM. MAX SPAN 12'-0" JOIST SIZE NOTES 600S162-43 @ 24" CEILING JOIST SCHEDULE 23'-0" PROVIDE BLK'G @ MID-SPAN 600S162-43 @ 12" STATEOF CALIFORNIA LICENSED ARCHITECT No. C35050 S TEVEN P WALDRO N REN 07 -31-21 PROJECT #: DATE: JOB #: ARCHITECTS THIS DOCUMENT CONTAINS INFORMATION PROPRIETARY TO A RCHITECTS LOCAL. IT IS FURNISHED IN CONFIDENCE FOR THE LIMITED PURPOSE OF EVALUATION, BIDDING OR REVIEW. THIS DOCUMENT AND ITS CONTENTS MAY NOT BE U SED FOR ANY OTHER PURPOSE AND MAY NOT BE REPRODUCED OR DISCLOSED TO O THER WITH THE PRIOR WRITTEN CONSENT OF ARCHITECTS LOCAL. ALL RIGHTS RES ERVED, © COPYRIGHT 2017 ABCDEFGHJKLMNPQ 1 R 2 3 4 5 6 7 8 9 10 11 12 13 14 ABCDEFGHJKLMNPQR 1 2 3 4 5 6 7 8 9 10 11 12 13 14 1515 S S 710 13th STREET, SUITE 307 SAN DIEGO, CA | 92101 619.535.0537 | ADMIN@ARCHITECTSLOCAL.COM WWW.ARCHITECTSLOCAL.COM AGENCY 06/17/2022 A707 DETAILS -METAL STUD WALL FRAMING 220303 1520 TYLER AVE. SAN DIEGO, CA 92103 PROGRESS DD SET 1520 TYLER 12" = 1'-0" 1 WALL SCHEDULE 3" = 1'-0" 5 SOLID BLOCKING WITH STRAPS 1/4" = 1'-0" 9 INTERIOR GYPSUM BOARD PARTITION FRAMING (ELEVATION) 12" = 1'-0" 2 CORNER BRACING 1 1/2" = 1'-0" 3 WALL BACKING PLATE 1 1/2" = 1'-0" 11 WALL FRAMING DETAILS 12" = 1'-0" 8 STUD SCHEDULE 3" = 1'-0" 4 GRAB BAR 3" = 1'-0" 12 COLD ROLLED CHANNEL AT STUD 12" = 1'-0" 6 CEILING JOIST SCHEDULE No.DescriptionDate

1. Wood Studs - Double row of nom 2 by 4 in., spaced 16 in. oc with two 2 by 4 top and one 2 by 4 bottom plates. As an option, nom 2 in. by 6 in .. spaced 24 in .. OC with two 2 in. by 6 in top and one 2 in. by 6 in. bottom plates may be used in lieu of 2 in. by 4 in. studs and plates. Studs effectively fire stopped. Opposite stud rows spaced 1 in. apart. 2. Batts and Blankets* - Faced or unfaced mineral fiber insulation, 3-1/2 in. thick, nom 3.0 pd, pressure. fit in the wal cavity between stud, plates, and cross bracing See Batts and Blankets* (BZJZ) category for names o Classified manufacturers. 3. Building Units" - Building units placed with the laminate face against, and nailed to the wood framing with 1-7/8 in. long, 6d nails, spaced 6 in, oc. on the perimeter and 12 in. oc. in the field. BARRIER TECHNOLOGY CORP - Type Blazeguard 1-Side LOUISIANA-PACIFIC COR P - Type LP FlameBlock 1-Side 4. Gypsum Board* - Any 5/8 in. thick UL Classified Gypsum Board that s eligible for use in Design Nos. L501, G512 or U305. Norn, 5/8 in. thick, 4 ft. wide board, applie.d vertically over building units (Item 3) or attached directly to the wood studs (Configuration B) with joints staggered from joints of building units and nailed to studs and bearing plates through the building units 8 in. OC. with Bd cement coated nails, 2-3/8 in. long, 0.113 in. shank diam. and 9/32 in. diam. head, When constructing Configuration B, 1-7/8 in, long, 8d cement coated nails spaced 8 in, oc. shall be used to fasten tile gypsum board directly to the wood studs, When Item 6, resilient channels are used, gypsum panels applied vertically and screw attached witll 1 in, long, self-drilling, self-tapping Type Sor S-12 steel screws spaced 8 in, OC. 6. Resilient Channel - Optional - Not Shown - For use with gypsum boards in Configuration 8, 25 MSG galv steel, spaced vertically 24 in. OC, flange portion screw attached to one side of studs with 1-1/4 in. long diamond shaped point, double lead Phillips head steel screws. 7. STC Rating - The STC Rating of Configuration A is 61 when it is constructed as described by Items 1 through 5, except: A. Item 1, above - Wood Studs - Studs in opposite rows shall be staggered 8 in. OC. B. Item 4, above - Gypsum Board - Min. weight 2.0 psf. 7A. STC Rating - The STC Rating of Configuration B is 56 when it is constructed as described by Items 1 through 6, except: A. Item 1, above - Wood Studs - Studs in opposite rows shall be staggered 8 in. OC. B. Item 4, above - Gypsum Board - Min. weight 2.0 psf. C. Item 6, above - Resilient Channels - The gypsum board shall be attached to the studs with resilient channels. UL Design No. U350 Bearing Wall Rating - 2 HR STC -NGC-3056 UL Design No. U415 SYSTEM B Non-Bearing Wall Rating - 2 HR 1. Floor, Side and Ceiling Runners "J" - shaped runner, min 2-1/2 in. deep (min 4 in. deep when System C is used) with unequal legs of 1 in. and 2 in., fabricated from min 24 MSG (min 20 MSG when Item 4A, 4B, 4C, 4D or 7 are used) galv steel. Runners positioned with short leg toward finished side of wall. Runners attached to structural supports with steel fasteners located not greater than 2 in. from ends and not greater than 24 in. OC. "E" - shaped studs (Item 2A) may be used as side runners in place of "J" - shaped runners. 2. Steel Studs "C-H" - shaped studs, min 2-1/2 in. deep (min 4 in. deep when System C is used) fabricated from min 25 MSG (min 20 MSG when Items 2D, 4A, 4B, 4C, 4D or 7 is used) galv steel. Cut to lengths 3/8 to 1/2 in. less than floor-to-ceiling height and spaced 24 in. or 600 mm OC (max 16 in. OC when Items 4A, 4B, 4C, or 4D are used). 3. Gypsum Board* Gypsum liner panels, nom 1 in. thick, 24 in. or 600 mm (for metric spacing) wide. Panels cut 1 in. less in length than floor to ceiling height. Vertical edges inserted in "H" portion of "C-H" studs or the gap between the two 3/4 in. legs of the "E" studs. Free edge of end panels attached to long leg of vertical "J" - runners with 1-5/8 in. long Type S steel screws spaced not greater than 12 in. OC. When wall height exceeds liner panel length, liner panel may be butted to extend to the full height of the wall. Horizontal joints need not be backed by steel framing. In System I, butt joints in liner panels are staggered min 36 in. Butt joints backed with 6 n. by 22 in. strips of 3/4 in. thick gypsum wallboard (Item 4). Wallboard strips centered over butt joints and secured to liner panels with six 1-1/2 in. long Type G steel screws, three screws along the 22 in. dimension at the top and bottom of the strips. CGC INC Type SLX UNITED STATES GYPSUM CO Type SLX USG BORAL DRYWALL SFZ LLC Type SLX USG MEXICO S A DE C V Type SLX 4. Gypsum Board* Gypsum panels, with beveled, square or tapered edges, nom 5/8 in. thick, 48 in. or 1200 mm wide, applied vertically or horizontally in three layers. Inner or base layer attached to studs with 1 in. long Type S steel screws spaced 24 in. OC when installed vertically or 16 in OC when installed horizontally. Middle layer attached to studs with 1-5/8 in. long Type S steel screws spaced 24 in. when installed vertically or 16 in. OC when installed horizontally Outer or face layer attached to studs with 2-1/4 in. long Type S steel screws spaced 16 in. when installed vertically or 12 in. OC when installed horizontally. Screws offset 6 in. from layer below. Horizontal joints on adjacent layers staggered a min of 12 in. Horizontal joints need not be backed by steel framing. Vertical joints centered over studs and staggered 24 in. on adjacent layers. CGC INC Types C, IP-X2, IPC-AR, WRC UNITED STATES GYPSUM CO Types C, IP-X2, IPC-AR, WRC USG BORAL DRYWALL SFZ LLC Type C USG MEXICO S A DE C V Types C, IP-X2, IPC-AR, WRC 5. Joint Tape and Compound Not shown. 4 3 2 1 UL Design No. U493 STC 59 Nonbearing Wall Rating - 2 HR 1. Floor and Ceiling Track Min 3-5/8 in. wide by 1-1/4 in. deep channel, min No. 18 MSG galvanized steel, attached to masonry or concrete with fasteners spaced 24 in. OC. 1C. Framing Members* Floor and Ceiling Runners (Not Shown) As an alternate to Item 1 - For use with Item 2D, channel shaped, min 2-1/2 in. deep, attached to floor and ceiling with fasteners 24 in. OC. max. CLARKDIETRICH BUILDING SYSTEMS CD ProTRAK DMFCWBS L L C ProTRAK MBA METAL FRAMING ProTRAK RAM SALES L L C Ram ProTRAK STEEL STRUCTURAL PRODUCTS L L C Tri-S ProTRAK 2. Structural Steel Member* Channel shaped, supplied with cutouts, friction -fitted into floor and ceiling runners and spaced a max 24 in. OC. Studs cut 1/2 in. less than assembly height and evenly staggered between the two rows of floor and ceiling runners. Studs fabricated from min No. 25 MSG galv steel, min 3-5/8 in. deep by 1-5/8 in. wide with 3/8 in. folded back return flange legs. 2C. Framing Members* Steel Studs As an alternate to Item 2 for a 2 hour rating only For use with Item 1C, channel shaped studs, min 2-1/2 in. deep, spaced a max of 24 in. OC. Studs to be cut 3/4 in. less than assembly height. CLARKDIETRICH BUILDING SYSTEMS CD ProSTUD DMFCWBS L L C ProSTUD MBA METAL FRAMING ProSTUD RAM SALES L L C Ram ProSTUD STEEL STRUCTURAL PRODUCTS L L C Tri-S ProSTUD 3. Lateral Bracing Right angle- shaped, supplied with notches spaced 12, 16, or 24 in. OC., friction-fitted to the cutouts in steel studs, supplied in 7/8 in. by 7/8 in. by 50 in. lengths. Lateral bracing bars fabricated from min. 20 MSG galvanized steel. The bracing shall be located a maximum of 5 ft on center in accordance with the manufacturers published literature. CLARKDIETRICH BUILDING SYSTEMS TradeReady Spazzer 9200 bar 4A. Batts and Blankets* For use with Item 5G. Placed in stud cavities, any min. 3-1/2 in. thick glass fiber insulation bearing the UL Classification Marking as to Surface Burning Characteristics and/o Fire Resistance.. See Batts and Blankets (BKNV or BZJZ) Categories for names of Classified companies 5. Gypsum Board* Nom 5/8 in. thick, 4 ft. wide, gypsum panels with beveled, square or tapered edges, applied vertically or horizontally. Single layer installed on each side of the steel studs for the 1-hr system, two layers installed on each side of the studs for the 2-hr system. Vertical joints centered over studs and staggered one stud cavity on opposite sides of studs. Vertical joints n adjacent layers (2-hr system) staggered one stud cavity. Horizontal edge joints and horizontal butt joints need not be backed by framing. Horizontal edge joints and horizontal butt joints on opposite sides of studs need not be staggered. Horizontal edge joints and horizontal butt joints in adjacent layers (2-hr system) staggered a minimum of 6 in. For the single layer system: panel attached to steel studs and floor runner with 1 n. long Type S steel screws spaced 8 in. OC when applied horizontally, or 8 in. OC along vertical and bottom edges and 12 in. OC in the field when applied vertically. Fo the double layer system: base layer panels attached to steel studs and floor runner with 1 in. long Type S steel screws spaced 16 in., face layer panels attached to steel studs and floor runner with 1-5/8 in. long Type S steel screws spaced 12 in. When used in widths other than 48 in., gypsum panels to be installed horizontally. CGC INC Type SCX, SHX, IP-X1, WRX, AR, IP-AR, C, WRC, IP-X2, or IPC-AR, USGX (Joint tape and compound, Item 6, optional for use with Type USGX) UNITED STATES GYPSUM CO Type AR, C, FRX-G, IP-AR, IP-X1, IP-X2, IPC-AR, SCX, SGX, SHX, WRX, WRC, USGX (Joint tape and compound, Item 6, optional for use with Type USGX) USG BORAL DRYWALL SFZ LLC Types C, SCX, SGX, USGX (Joint tape and compound, tem 6, optional for use with Type USGX) USG MEXICO S A DE C V Type SCX, SHX, IP-X1, WRX, AR, IP-AR, C, WRC, IP-X2, or IPC-AR, USGX (Joint tape and compound, Item 6, optional for use with Type USGX) * Indicates such products shall bear the UL or cUL Certification Mark for jurisdictions employing the UL or cUL Certification (such as Canada), respectively. 5 4 2 5 3 1 UL Design No. U341 Bearing Wall Rating - 1 HR 1. Wood Studs Nom 2 by 4 in., spaced 24 in. OC max. Cross braced at midheight and effectively firestopped at top and bottom of wall. No min air space between stud rows except to accommodate attachment of sheathing, where required. See items 4 and 5. 2. Gypsum Board* Any 5/8 in. thick UL Classified Gypsum Board that s eligible for use in Design Nos. L501, G512 or U305. Nom 5/8 in. thick 4 ft wide. Gypsum board applied horizontally or vertically, unless specified below, and nailed o studs and bearing plates 7 in. OC with 6d cement coated nails, 1-7/8 in. long, 0.0915 in. shank diam and 1/4 in. diam head. As an alternate, No. 6 bugle head drywall screws, 1-7/8 in. long, may be substituted for the 6d cement coated nails. CABOT MANUFACTURING ULC AMERICAN GYPSUM CO BEIJING NEW BUILDING MATERIALS PUBLIC LTD CO CERTAINTEED GYPSUM INC CONTINENTAL BUILDING PRODUCTS OPERATING CO, L L C GEORGIA-PACIFIC GYPSUM L L C LOADMASTER SYSTEMS INC NATIONAL GYPSUM CO PANEL REY S A UNITED STATES GYPSUM CO 3. Joints and Nailheads Gypsum board joints of outer layer covered with tape and joint compound. Nail heads of outer layer covered with joint compound. As an alternate, nom 3/32 in. thick gypsum veneer plaster may be applied to the entire surface of Classified veneer baseboard with joints reinforced with paper tape. 4. Sheathing (Optional) Septum may be sheathed with min 7/16 in. thick wood structural panels min grade "C-D" or "Sheathing" or min 1/2 in. thick Mineral and Fiber Boards* See Mineral and Fiber Boards (CERZ) category for names of Classified companies. 5. Batts and Blankets* 3-1/2 in. max thickness glass or mineral fiber batt nsulation. Optional when sheathing (Item 4) is used on both halves of wall. See Batts and Blankets (BZJZ) category for list of Classified companies. 6. Steel Framing Members* (Optional, Not Used) 7. Wall and Partition Facings and Accessories* (Optional, Not Used) 8. Mineral and Fiber Board* (Optional, Not Used) 9. Non-Bearing Wall Partition Intersection (Optional) Two nominal 2 by 4 in. stud or nominal 2 by 6 in. stud nailed together with two 3in. long 10d nails spaced a max. 16 in. OC. vertically and fastened to one side of the minimum 2 by 4 in. stud with 3 in. long 10d nails spaced a max 16 in. OC. vertically. Intersection between partition wood studs to be flush with the 2 by 4 in. studs The wall partition wood studs are to be framed by with a second 2 by 4 in. wood stud fastened with 3 in. long 10d nails spaced a max. 16 in. OC. vertically. Maximum one non-bearing wall partition intersection per stud cavity. Non-bearing wall partition stud depth shall be at a minimum equal to the depth of the bearing wall. Indicates such products shall bear the UL or cUL Certification Mark for jurisdictions employing the UL or cUL Certification (such as Canada), respectively. 5 1 24" O.C. 2 3 2 3 2 3 2 9 4 5 4 1 STATEOF CALIFORNIA LICENSED ARCHITECT No. C35050 S TEVEN P WALDRO N REN 07 -31-21 PROJECT #: DATE: JOB #: ARCHITECTS THIS DOCUMENT CONTAINS INFORMATION PROPRIETARY TO A RCHITECTS LOCAL. IT IS FURNISHED IN CONFIDENCE FOR THE LIMITED PURPOSE OF EVALUATION, BIDDING OR REVIEW. THIS DOCUMENT AND ITS CONTENTS MAY NOT BE U SED FOR ANY OTHER PURPOSE AND MAY NOT BE REPRODUCED OR DISCLOSED TO O THER WITH THE PRIOR WRITTEN CONSENT OF ARCHITECTS LOCAL. ALL RIGHTS RES ERVED, © COPYRIGHT 2017 ABCDEFGHJKLMNPQ 1 R 2 3 4 5 6 7 8 9 10 11 12 13 14 ABCDEFGHJKLMNPQR 1 2 3 4 5 6 7 8 9 10 11 12 13 14 1515 S S 710 13th STREET, SUITE 307 SAN DIEGO, CA | 92101 619.535.0537 | ADMIN@ARCHITECTSLOCAL.COM WWW.ARCHITECTSLOCAL.COM AGENCY 06/17/2022 A712 FIRE RATED WALL ASSEMBLIES 220303 1520 TYLER AVE. SAN DIEGO, CA 92103 PROGRESS DD SET 1520 TYLER 12" = 1'-0" 1
WOOD DEMISING WALLGA-WP-3725 1" = 1'-0" 2 2-HR METAL SHAFT WALL -UL U415 1" = 1'-0" 3 2-HR DEMISING WALL -UL U493 1" = 1'-0" 4 UL U341 No.DescriptionDate
2-HR








STATEOF CALIFORNIA LICENSED ARCHITECT No. C35050 S TEVEN P WALDRO N REN 07 -31-21 PROJECT #: DATE: JOB #: ARCHITECTS THIS DOCUMENT CONTAINS INFORMATION PROPRIETARY TO A RCHITECTS LOCAL. IT IS FURNISHED IN CONFIDENCE FOR THE LIMITED PURPOSE OF EVALUATION, BIDDING OR REVIEW. THIS DOCUMENT AND ITS CONTENTS MAY NOT BE U SED FOR ANY OTHER PURPOSE AND MAY NOT BE REPRODUCED OR DISCLOSED TO O THER WITH THE PRIOR WRITTEN CONSENT OF ARCHITECTS LOCAL. ALL RIGHTS RES ERVED, © COPYRIGHT 2017 ABCDEFGHJKLMNPQ 1 R 2 3 4 5 6 7 8 9 10 11 12 13 14 ABCDEFGHJKLMNPQR 1 2 3 4 5 6 7 8 9 10 11 12 13 14 1515 S S 710 13th STREET, SUITE 307 SAN DIEGO, CA | 92101 619.535.0537 | ADMIN@ARCHITECTSLOCAL.COM WWW.ARCHITECTSLOCAL.COM AGENCY 06/17/2022 A713 FIRE STOP PENETRATION SYSTEMS 220303 1520 TYLER AVE. SAN DIEGO, CA 92103 PROGRESS DD SET 1520 TYLER No.DescriptionDate Penetration 1 & 2-Hr Insulated Metal Pipe at Wood Floor Penetration 1 & 2-Hr Metal Pipe of Conduit at Wood Floor Penetration 1 & 2-Hr Non-Metallic Pipe or Conduit a Wood FloorPenetration 1-Hr Mechanical Duct at Wood Floor







STATEOF CALIFORNIA LICENSED ARCHITECT No. C35050 S TEVEN P WALDRO N REN 07 -31-21 PROJECT #: DATE: JOB #: ARCHITECTS THIS DOCUMENT CONTAINS INFORMATION PROPRIETARY TO A RCHITECTS LOCAL. IT IS FURNISHED IN CONFIDENCE FOR THE LIMITED PURPOSE OF EVALUATION, BIDDING OR REVIEW. THIS DOCUMENT AND ITS CONTENTS MAY NOT BE U SED FOR ANY OTHER PURPOSE AND MAY NOT BE REPRODUCED OR DISCLOSED TO O THER WITH THE PRIOR WRITTEN CONSENT OF ARCHITECTS LOCAL. ALL RIGHTS RES ERVED, © COPYRIGHT 2017 ABCDEFGHJKLMNPQ 1 R 2 3 4 5 6 7 8 9 10 11 12 13 14 ABCDEFGHJKLMNPQR 1 2 3 4 5 6 7 8 9 10 11 12 13 14 1515 S S 710 13th STREET, SUITE 307 SAN DIEGO, CA | 92101 619.535.0537 | ADMIN@ARCHITECTSLOCAL.COM WWW.ARCHITECTSLOCAL.COM AGENCY 06/17/2022 A714 FIRE STOP PENETRATION SYSTEMS 220303 1520 TYLER AVE. SAN DIEGO, CA 92103 PROGRESS DD SET 1520 TYLER No.DescriptionDate Penetration 1-Hr Pex Tubing at Wood Floor Penetration 1-Hr Single or Bundled Cables at Wood Floor Penetration 1 & 2-Hr Metal Pipe or Conduit at Gypsum Wall Penetration 1 & 2-Hr Non-Metallic Pipe or Conduit at Gypsum Wall







STATEOF CALIFORNIA LICENSED ARCHITECT No. C35050 S TEVEN P WALDRO N REN 07 -31-21 PROJECT #: DATE: JOB #: ARCHITECTS THIS DOCUMENT CONTAINS INFORMATION PROPRIETARY TO A RCHITECTS LOCAL. IT IS FURNISHED IN CONFIDENCE FOR THE LIMITED PURPOSE OF EVALUATION, BIDDING OR REVIEW. THIS DOCUMENT AND ITS CONTENTS MAY NOT BE U SED FOR ANY OTHER PURPOSE AND MAY NOT BE REPRODUCED OR DISCLOSED TO O THER WITH THE PRIOR WRITTEN CONSENT OF ARCHITECTS LOCAL. ALL RIGHTS RES ERVED, © COPYRIGHT 2017 ABCDEFGHJKLMNPQ 1 R 2 3 4 5 6 7 8 9 10 11 12 13 14 ABCDEFGHJKLMNPQR 1 2 3 4 5 6 7 8 9 10 11 12 13 14 1515 S S 710 13th STREET, SUITE 307 SAN DIEGO, CA | 92101 619.535.0537 | ADMIN@ARCHITECTSLOCAL.COM WWW.ARCHITECTSLOCAL.COM AGENCY 06/17/2022 A715 FIRE STOP PENETRATION SYSTEMS 220303 1520 TYLER AVE. SAN DIEGO, CA 92103 PROGRESS DD SET 1520 TYLER No.DescriptionDate Penetration 1 & 2-Hr Single or Bundled Cables at Gypsum Wall Penetration 1 & 2-Hr Single or Bundled Pex Gypsum Walls Penetration 1, 2, & 3 Hr Insulated Metal Pipe at Gypsum Wall Penetration 1-Hr Mechanical Duct at Gypsum Wall Penetration 1-Hr Toilet at Wood Floor
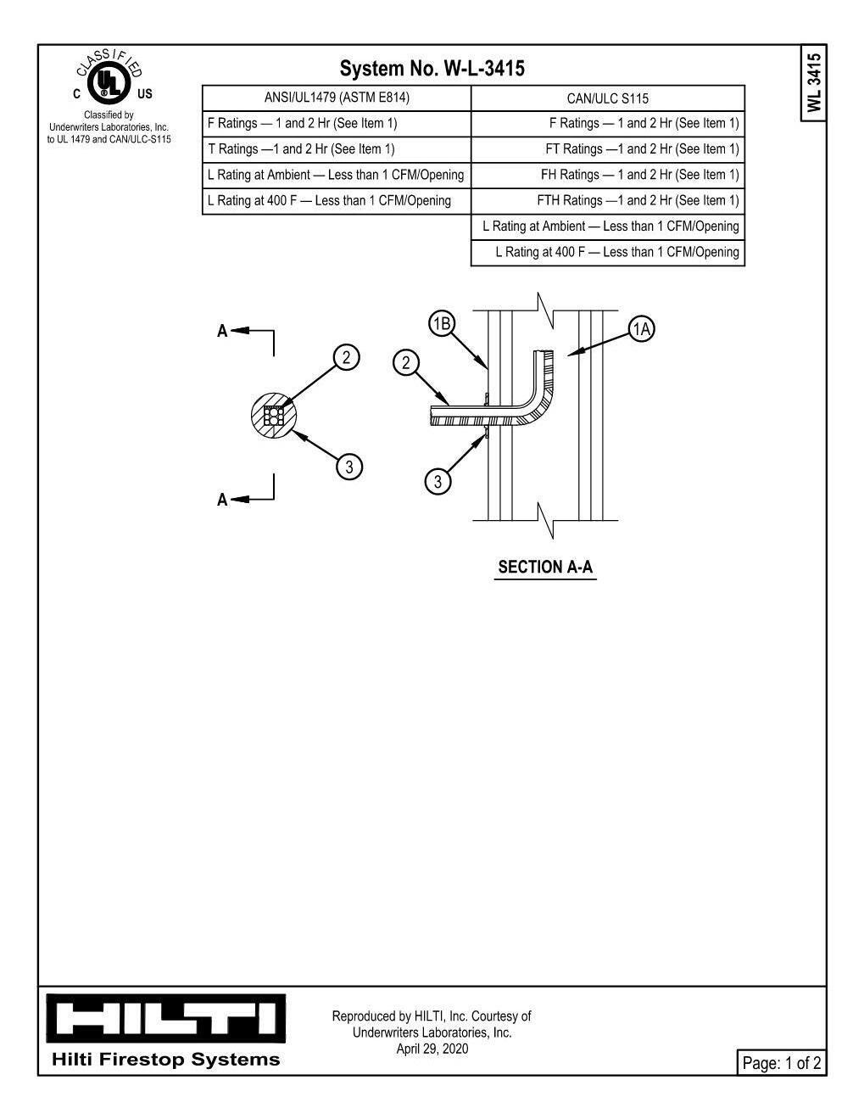
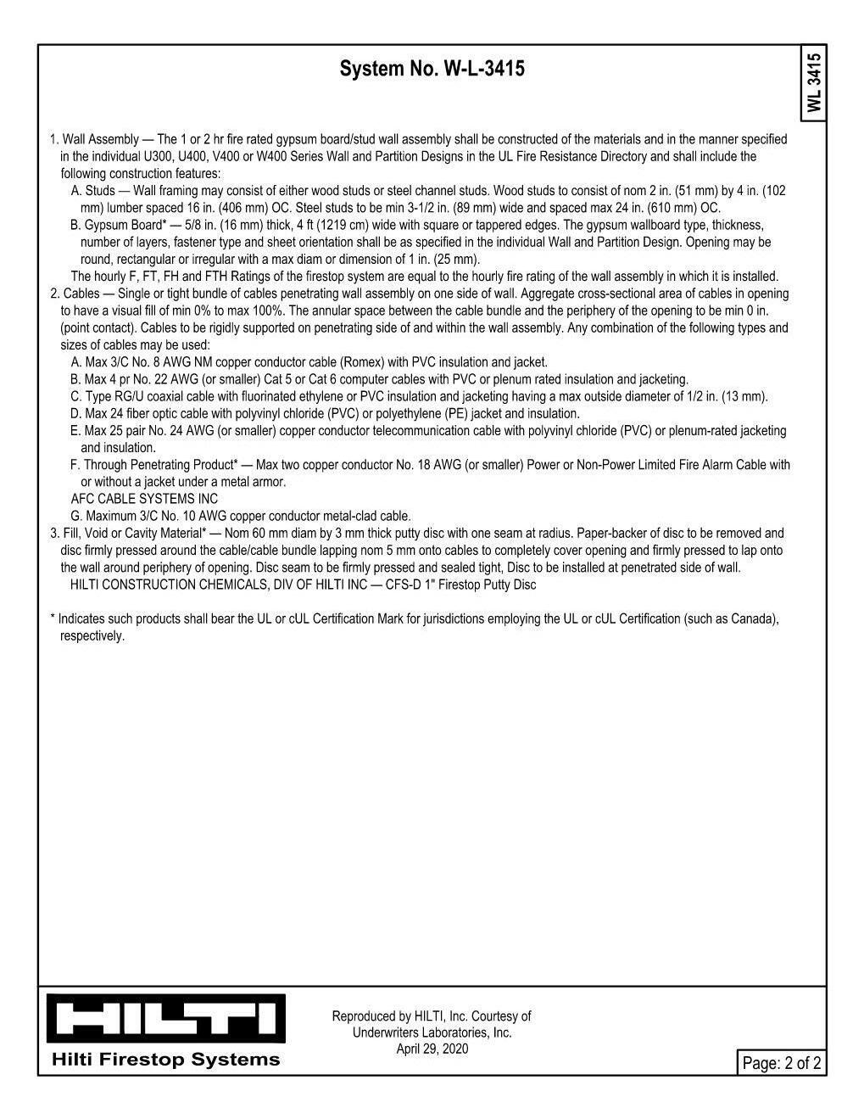
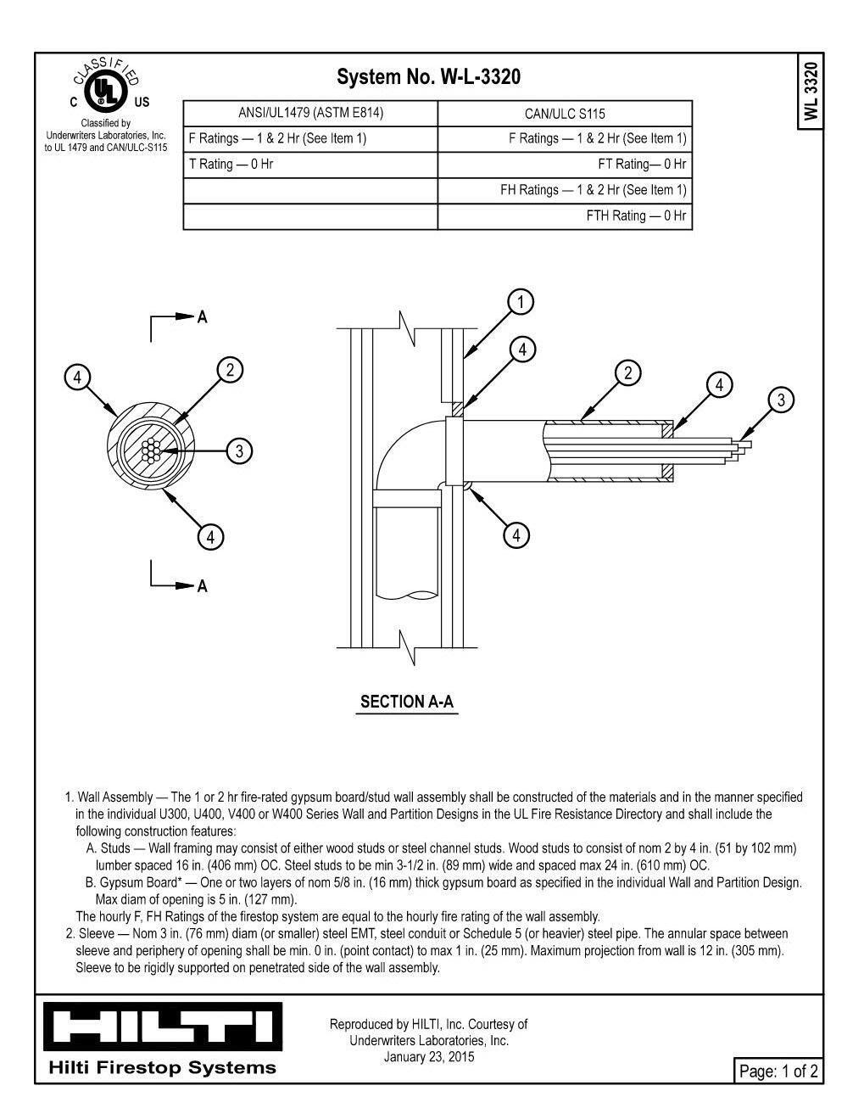
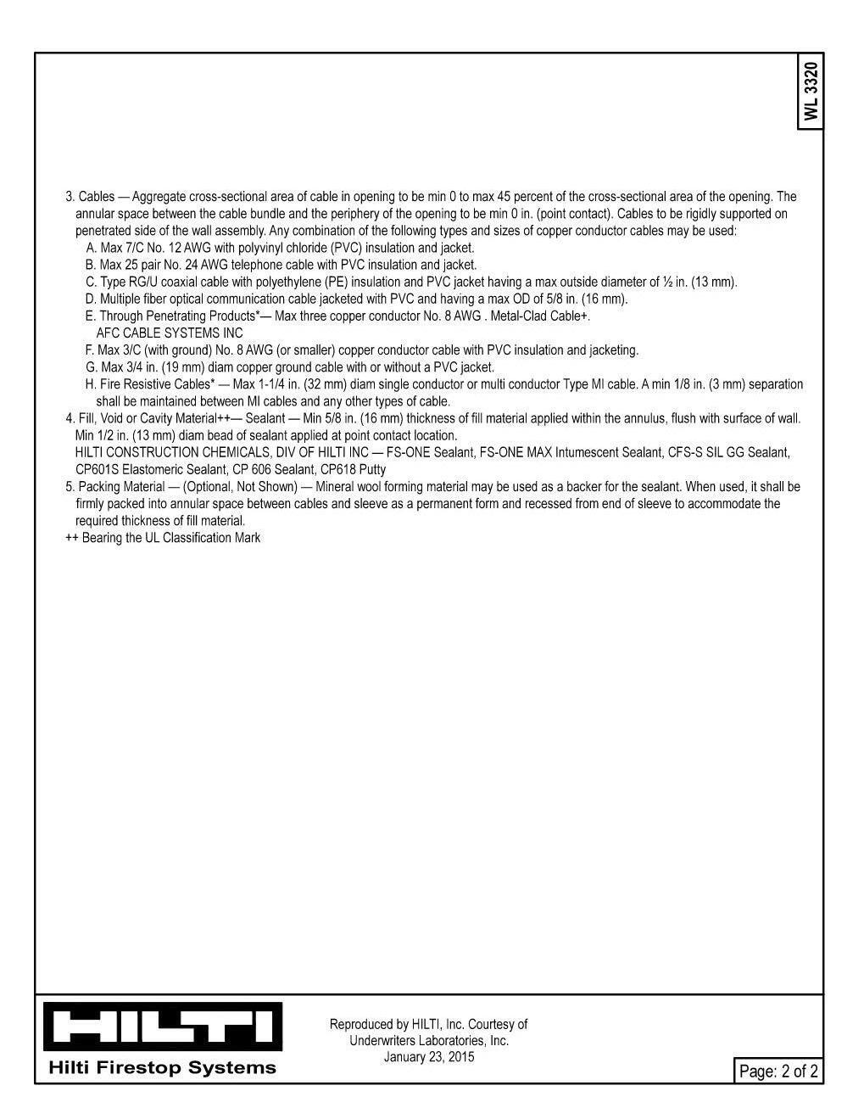
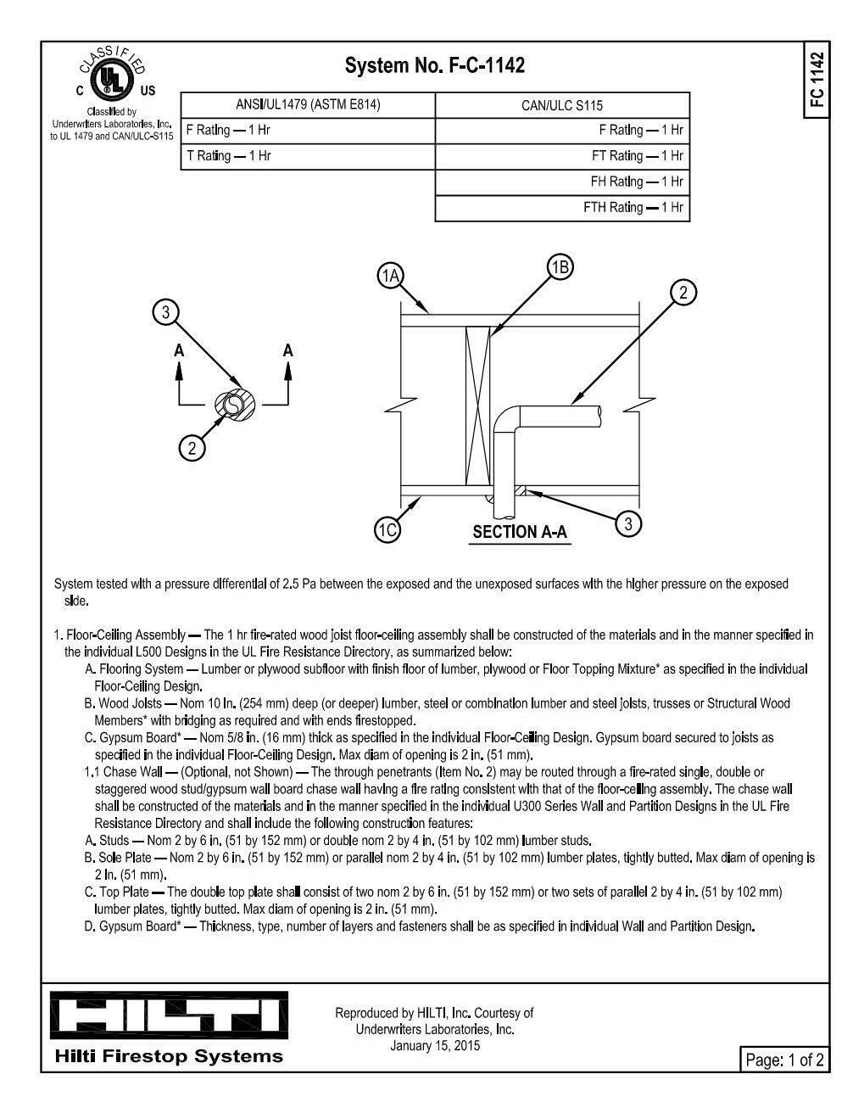
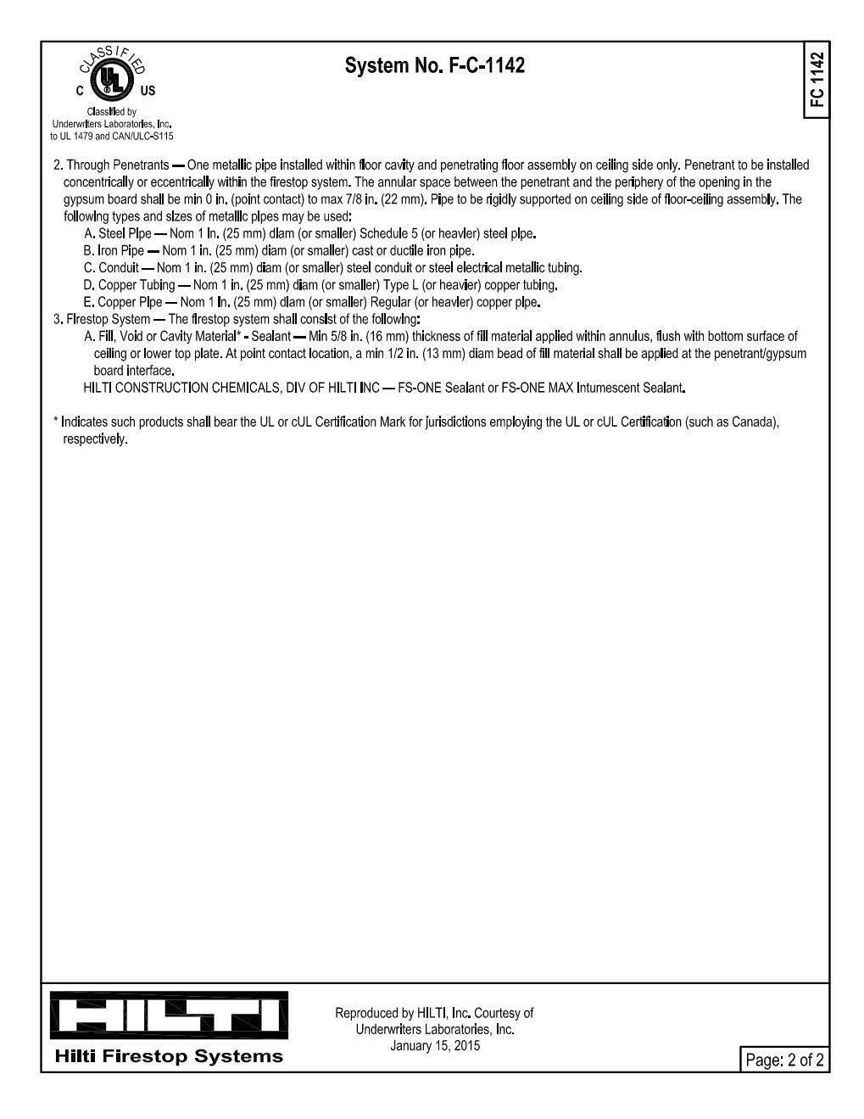
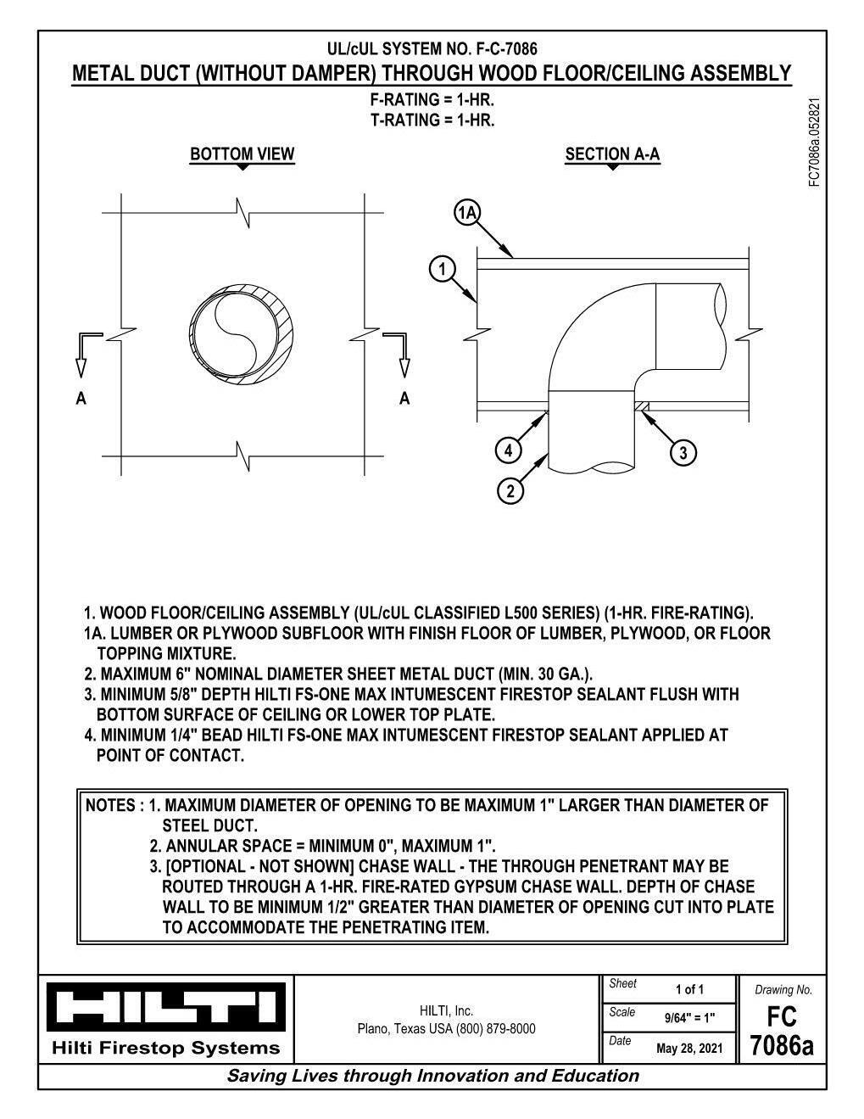

STATEOF CALIFORNIA LICENSED ARCHITECT No. C35050 S TEVEN P WALDRO N REN 07 -31-21 PROJECT #: DATE: JOB #: ARCHITECTS THIS DOCUMENT CONTAINS INFORMATION PROPRIETARY TO A RCHITECTS LOCAL. IT IS FURNISHED IN CONFIDENCE FOR THE LIMITED PURPOSE OF EVALUATION, BIDDING OR REVIEW. THIS DOCUMENT AND ITS CONTENTS MAY NOT BE U SED FOR ANY OTHER PURPOSE AND MAY NOT BE REPRODUCED OR DISCLOSED TO O THER WITH THE PRIOR WRITTEN CONSENT OF ARCHITECTS LOCAL. ALL RIGHTS RES ERVED, © COPYRIGHT 2017 ABCDEFGHJKLMNPQ 1 R 2 3 4 5 6 7 8 9 10 11 12 13 14 ABCDEFGHJKLMNPQR 1 2 3 4 5 6 7 8 9 10 11 12 13 14 1515 S S 710 13th STREET, SUITE 307 SAN DIEGO, CA | 92101 619.535.0537 | ADMIN@ARCHITECTSLOCAL.COM WWW.ARCHITECTSLOCAL.COM AGENCY 06/17/2022 A716 FIRESTROP PENETRATION SYSTEMS 220303 1520 TYLER AVE. SAN DIEGO, CA 92103 PROGRESS DD SET 1520 TYLER No.DescriptionDate
1-Hr Party Wall & 1-Hr Floor at Perp. Joists
CMU WALL (04810) OR CONCRETE FOUNDATION (03300) EDGE TRIM L BEAD (09260) GYP BD PARTITION WALL (09260) BACKER ROO AND SEALANT (07900) 1/2" PT WOOD BLOCKING (06114) 2 LAYERS 5/8" TYPE 'X' GYPSUM BOARD WITHIN JOIST BAY AT SIDES AND ABOVE RECESSED FIXTURE GYPSUM BOARD OR CEMENT PLASTER PER FLOOR OR ROOF TYPE RECESSED LIGHT FIXTURE OR SIMILAR, LARGER THAN 16 SQ. IN. (CBC 714.4.2, EX. 2) 1H R F L O O R / C E I L N G 2 LAYERS 5/8" TYPE 'X' GYPSUM BOARD BEYOND AT SIDES PROVIDE BLOCKING AS REQURED NOTE: ELECTRICAL BOXES THAT HAVE BEEN LISTED AS PART OF AN OPENING PROTECTIVE MATERIAL SYSTEM FOR USE IN HORIZ. ASSEMBLIES AND ARE INSTALLED PER THE LISTING ARE NOT REQUIRED TO HAVE GYPSUM BOARD IN THE CAVITY. (CBC 714.4.2, EX. 3) RIM OR SOLID BLOCKING PER STRUCTURAL FIREBLOCKING, MINERAL WOOL OR EQUAL 1" AIR GAP 1H R F L O O R C E L I N G ACOUSTICAL SEALANT PER NOTES ON WALL, ROOF AND FLOOR TYPES DRAWING SHEET MAXXON ACOUSTI-MAT II WITH PERIMETER WALL ISOLATION STRIPS AND TAPE PER MFR, SEE FLOOR TYPE 1-HR PARTY WALL PER PLAN PROVIDE VERTICAL FIREBLOCKING AT MAX. 10'-0" HORIZONTAL SPACING, MINERAL WOOL OR EQUAL P A R T Y W A L L P E R P L A N 1 A R G A P WHERE STUDS ARE STAGGERED P A R T Y W A L L P E R P L A N 1 A I R G A P WHERE STUDS ARE OPPOSING PROVIDE VERTICAL FIREBLOCKING AT MAX. 10'-0" HORIZONTAL SPACING, MINERAL WOOL OR EQUAL STATEOF CALIFORNIA LICENSED ARCHITECT No. C35050 S TEVEN P WALDRO N REN 07 -31-21 PROJECT #: DATE: JOB #: ARCHITECTS THIS DOCUMENT CONTAINS INFORMATION PROPRIETARY TO A RCHITECTS LOCAL. IT IS FURNISHED IN CONFIDENCE FOR THE LIMITED PURPOSE OF EVALUATION, BIDDING OR REVIEW. THIS DOCUMENT AND ITS CONTENTS MAY NOT BE U SED FOR ANY OTHER PURPOSE AND MAY NOT BE REPRODUCED OR DISCLOSED TO O THER WITH THE PRIOR WRITTEN CONSENT OF ARCHITECTS LOCAL. ALL RIGHTS RES ERVED, © COPYRIGHT 2017 ABCDEFGHJKLMNPQ 1 R 2 3 4 5 6 7 8 9 10 11 12 13 14 ABCDEFGHJKLMNPQR 1 2 3 4 5 6 7 8 9 10 11 12 13 14 1515 S S 710 13th STREET, SUITE 307 SAN DIEGO, CA | 92101 619.535.0537 | ADMIN@ARCHITECTSLOCAL.COM WWW.ARCHITECTSLOCAL.COM AGENCY 06/17/2022 A721 DETAILS -FLOOR & WALLS 220303 1520 TYLER AVE. SAN DIEGO, CA 92103 PROGRESS DD SET 1520 TYLER 1 1/2" = 1'-0" 3 TYPICAL CMU & GYPSUM BD WALL INTERSECTION No.DescriptionDate 3" = 1'-0" 1
Enclosure -1-Hr Floor Recessed Fixture1 3" = 1'-0" 2
Penetration
3" = 1'-0" 4 1-Hr Party Wall Fireblocking






























































































































































































































































































































































































































































































































































































































































































































































































































































































































































































































































































































































































































































































































































































































































































































































































































































































































































































































































































































































































































































































































































































































































































































































































































































































































































































































































































































































































































































































































































































































































































































































































































































































































































































































































































































































































































































































































































































































































































































































































































































































































































































































































































































































































































































































































































































































































































































































































































































































































































































































































































































































































































































































































































































































































































































































































































































































































































































































































































































































































































































































































































































































































































































































































































































































































































































































































































































































































































































































































































































































































































































































































































































































































































































































































































































































































































































































































































































































































































































































































































































































































































































































































































































































































































































































































































































































































































































































































































































































































































































































































































































































































































































































































































































































































































































































































































































































































































































































































































































































































































































































































































































































































































































































































































































































































































































































































































































































































































































































































































































































































































































































































































































































































































































































































































































































































































































































































































































































































































































































































































































































































































































