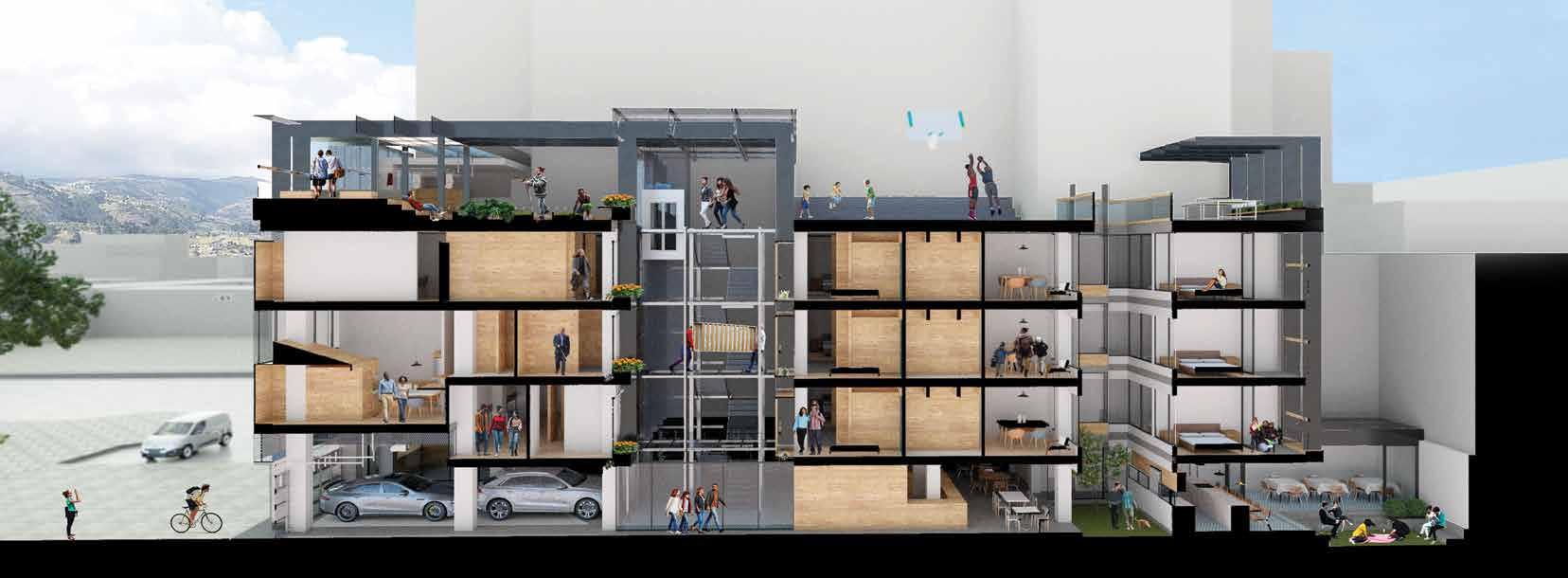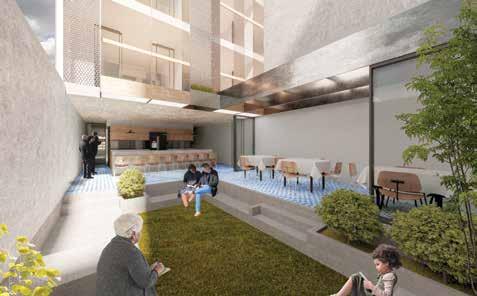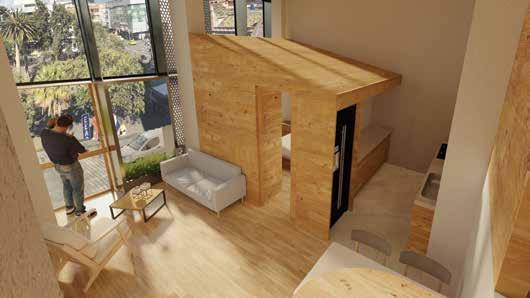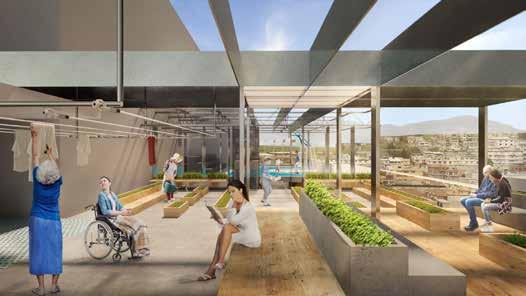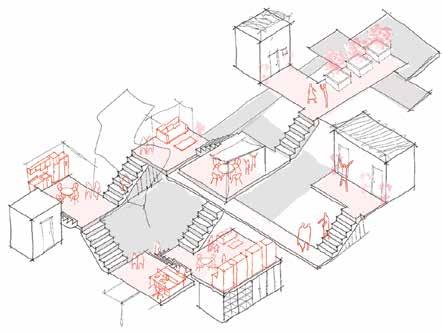
2 minute read
la casona
Resilient And Affective Community
TYPE: PUBLIC CONTEST
Advertisement
STAKEHOLDERS: CAE, AMBATO MUNICIPALITTY, MIDUVI
SITE:AMBATO, CEVALLOS PARK
ARCH. RAFAEL SUAREZ M, ARCH. JUAN ULLAURI, ARCH. GALO BENAVIDES, ARCH. MARIA EMILIA BOLAÑOS
CONTRIBUTIONS:CONCEPTUAL PLANNING, RENDERING, 3D MODELLING, 2D DRAFTING, PRESENTATIONS, CONSTRUCTION, MANAGMENT, SCHEMES
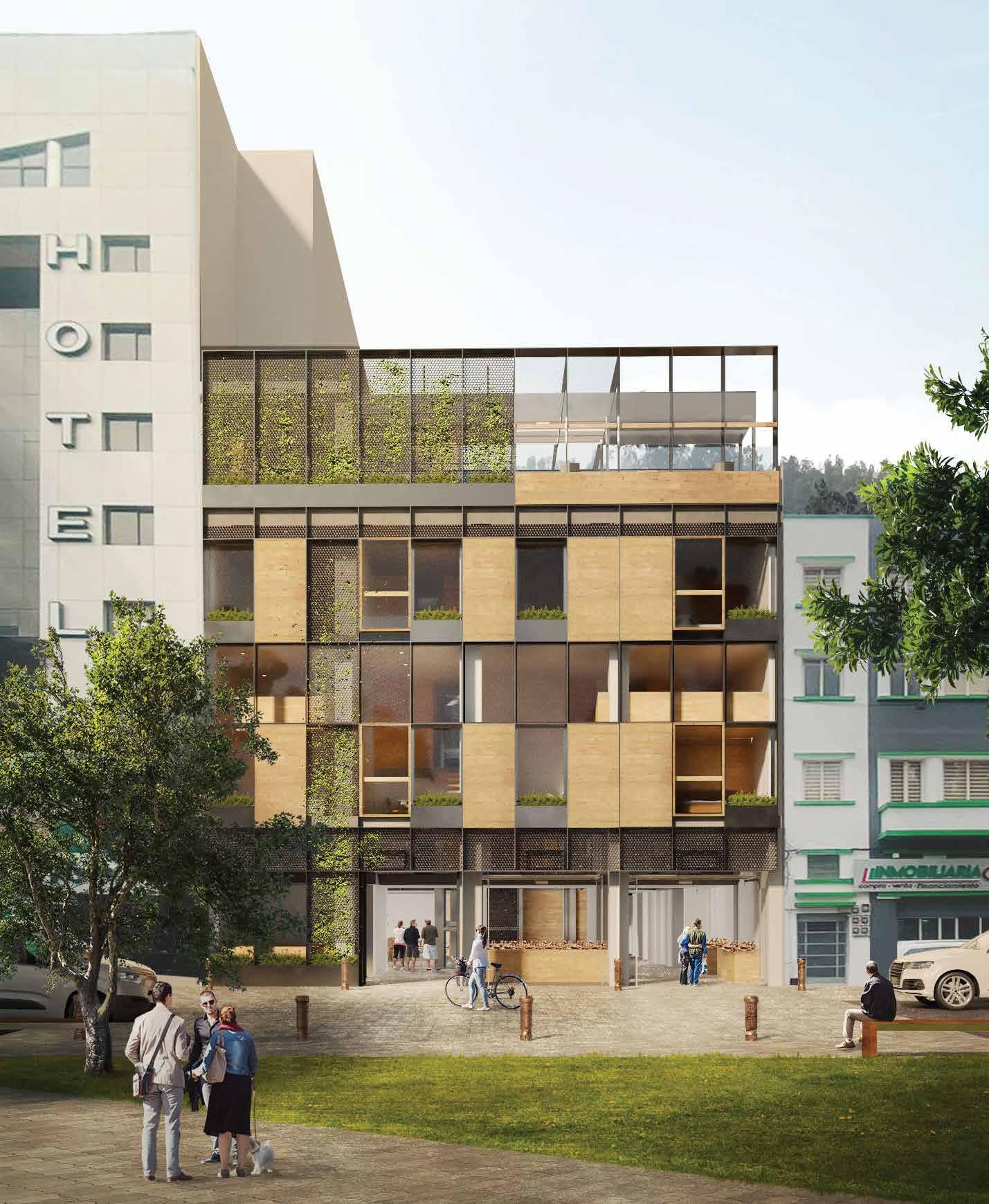
THE BIG HOUSE Context:
Data from the 2010 Ambato census show a young and enterprising population. Almost half of Ambateños are self-employed. Regarding housing, 71% live in houses and only 10% in apartments. The project is located in the center of the city and is equipped with facilities such as: schools, colleges, administrative buildings, churches, health centers, markets, etc. In addition, less than 400 meters away we find the Montalvo park, the 12 de Noviembre park and in front of the project the Cevallos park. The situation of the project with respect to the city is one of the main potentials. The residents of the xxxxx building can carry out all the activities in the city of the 10 minutes. For this reason, it is necessary that this design proposal be part of the urban fabric and become a contribution to the city. The Neighborhood: The building and its recycling: The criteria for recycling this building are to add and not to subtract. In other words, make the most of what exists and enhance it through specific additions
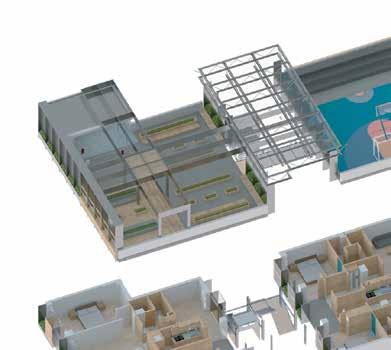
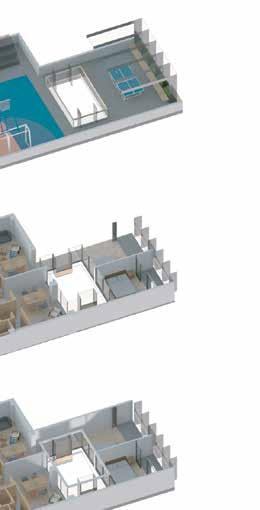
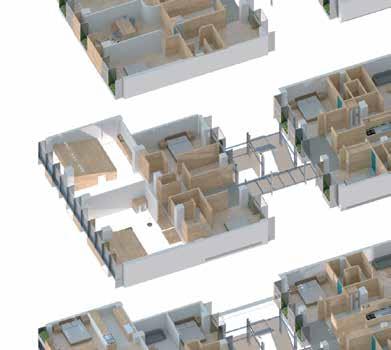
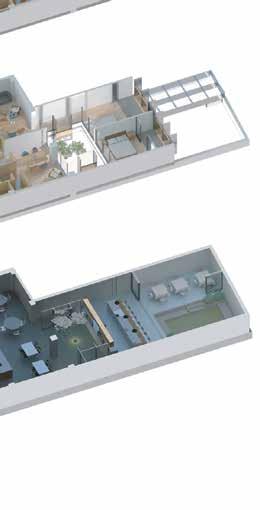
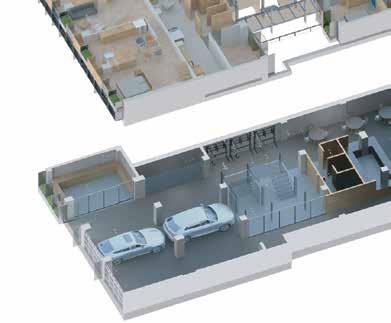
We propose a resilient building in the sense that it can be transformed over time, understanding the building as a multiscalar element. From the minimal and individual aspect of the home, the collective, such as the common spaces, and the public, such as the ground floor, seek to be spaces capable of mutating easily and adapting to the inevitability of change, variations, and uncertainty. In such a way that this architectural draft is transformed into a plan of spatial projection, uses and management of the useful life of the building.
The Housing Model: The proposed model seeks to establish strong neighborhood ties that build the city through social cohesion. For this, we seek to promote places of sharing to live in community. The proposal is that unknown people have the facility to establish strong links with the residents of the building and the neighborhood. For this, we bet on the empowerment of the intermediate space: the corridor, the rest area, the patio, the entrance portal so that they become social catalysts that make it easier for new neighbors to establish themselves in the neighborhood. In addition, these spaces allow expanding the proposed minimum house of 60m2 for intimate use by projecting outdoor activities with shared activities such as reading areas, communal laundry rooms and kitchens, outdoor living rooms, among others. In this way, we look for active spaces with visual and functional relationships that avoid the tightness of use.
The House:
At a different scale, we now insist on the flexibility of housing with varied and adaptable typologies temporarily and permanently that adapt to different types of families. To do this, we opted for the possibility of adding space to the house through satellite rooms. A new room for the children, a small office adapted in the house with independent access, or a room to rent are some of the possibilities that this strategy offers us. Starting from a scheme of a bedroom, kitchen, bathroom and living room, neutral spaces are proposed capable of increasing the area of the house through the satellite room that is added to or independent of the house through removable partitions. On the other hand, we believe that the internal organization of this house does not allow watertight and hierarchical spaces, on the contrary, the minimum house deserves as much fluidity as possible so that the people who inhabit this space have the possibility of using and circulating in more than one manner.
