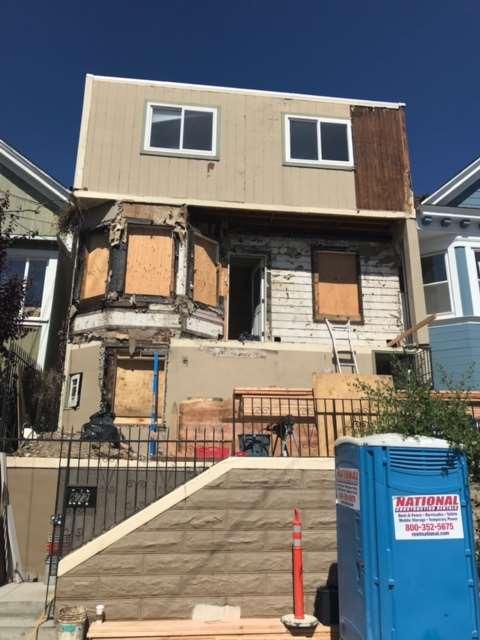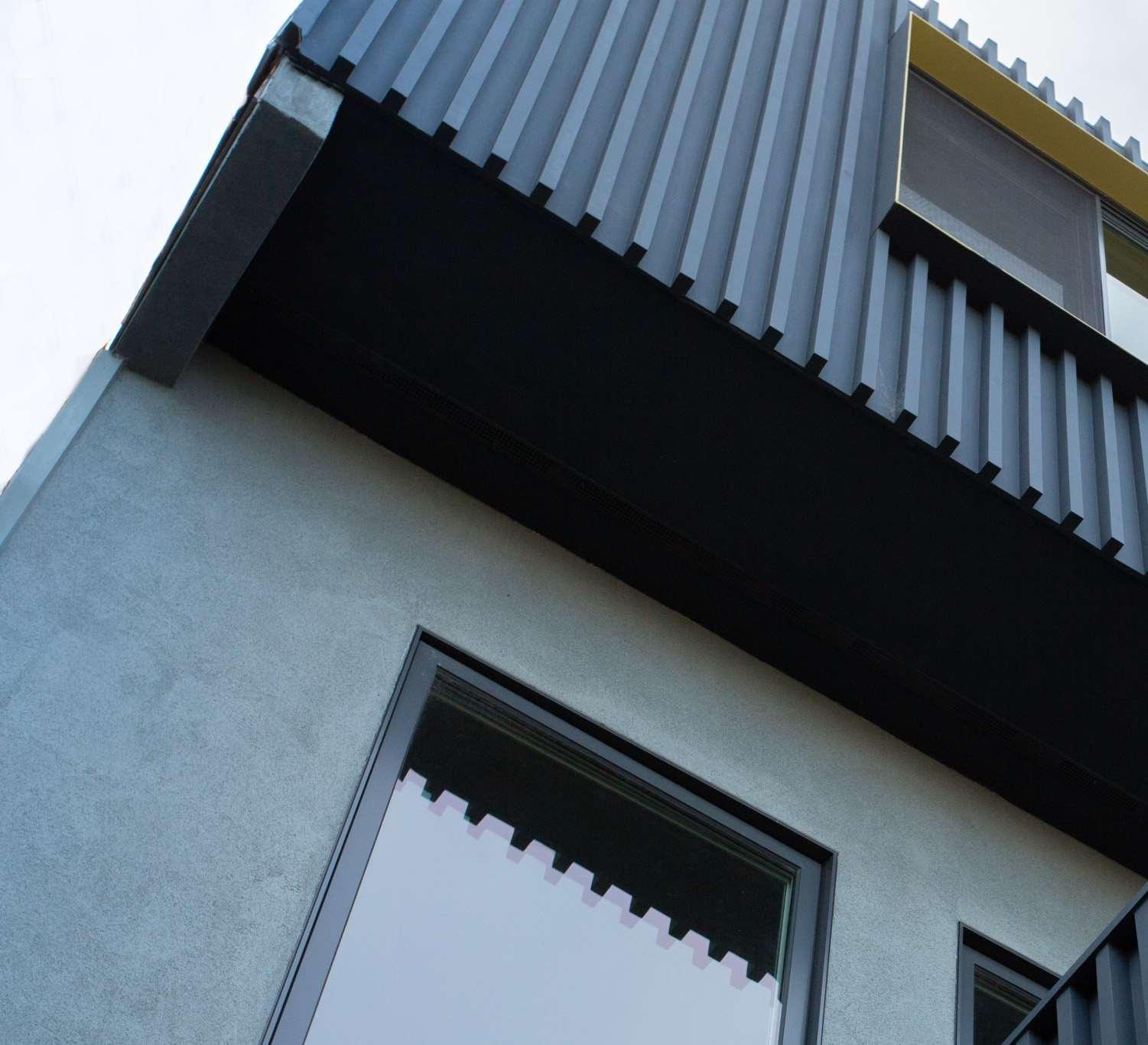ARCHITECTURE PORTFOLIO
RAFAELGIL



EXPERIENCE
AndreRothblattArchitecture,SanFrancisco
2020–Present ArchitecturalDesigner
2019-2020Draftsman
StoneInteriors,SanFrancisco
2018InteriorDesignIntern
EDUCATION
BachelorofScience,InteriorDesign
SanFranciscoStateUniversity
SKILLS
CAD AutoCAD|SketchUp|Revit
MicrosoftOffice Word|PowerPoint|Excel
Adobe Acrobat|Photoshop|InDesign
HandSkills Sketching|Drafting|Woodworking|Ceramics|HandRendering
LANGUAGES
Spanish Native
English Proficient
French Beginner


























































































