

Raes Ares Suhaimi
Graduate Architect with over 2 years of experience in design and project development, holding advanced degrees from Universiti Putra Malaysia and Universiti Teknologi Mara. Skilled in producing detailed construction drawings, managing projects, and working collaboratively with clients. Renowned for innovative design solutions and effective communication. Seeking new opportunities to further a career in the architectural field.
CONTACT
E-mail: raesaressuhaimi@gmail.com
Linked-in: linkedin.com/in/raes-ares-suhaimi
EDUCATION
Universiti Putra Malaysia (UPM) • Master in Architecture (LAM II) (2024)
Universiti Teknologi Mara (UiTM) • Bachelor of Science in Architecture (LAM I) (2021)
EXPERIENCE
02DA ARCHITECT, Petaling Jaya • Part-Time Designer (2023-2024)
• Create and implement design concepts for medium-scale facilities and residential projects, ensuring functional and aesthetic solutions.
• Develop innovative design proposals for various architectural competitions including the PAM-MBSP Market 2023 Architectural Design Competition enhancing the company’s portfolio.
• Prepare detailed presentations for bungalow projects, including 3D renderings and visualizations to effectively communicate design ideas to clients.
• Collaborate with team members and clients to refine project specifications and ensure alignment with client expectations and industry standards.
• Prepare drawings and relevant documents for submission to DBKL for amalgamation projects.
DCA ARCHITECT, Petaling Jaya • Full-Time Assistant Architect (2021-2022)
• Delivered a full set of construction, tender, and 3D drawings for a 44-units, two-storey terrace house project for Gamuda Jade Hills Phase 6B and a two-storey bungalow with a basement at Taman Bukit Mas.
• Conduct weekly site visits to assess project progress and address any design or construction challenges in real-time, ensuring that structural drawings from C&S and mechanical drawings from M&E follow the GA coordination drawing.
• Effectively coordinated with clients, consultants, contractors and material suppliers during the tender and construction process.
• Organized and documented meeting minutes to facilitate clear communication among stakeholders demonstrating strong project management skills throughout these processes.
• Secured timely approval for material sample submissions, ensuring adherence to project specifications.
• Obtained Building Plan Approval from Majlis Perbandaran Kajang.
• Submitted Borang B including all relevant documents to authorities for DO approval.
• Chair Client-Consultant meeting in the absence of the Project Architect
LANGUAGE
English, Bahasa Malaysia
OTHERS
PAM-MBSP 2023 Architectural Design Competition
KLAF 2023 Future Practice Competition
AYDA AWARDS 2023 Asia Young Designer Awards



01
CULTURE OF CONGESTION
Site : Pudu, KL
Type : Academic Pages : 4-11
02
JUNKSPACE PARADOX THESIS
Site : Pudu, KL
Type : Academic Pages : 12-17
03-05
OTHERS
Site : Kajang, Kuala Lumpur, Nilai
Type : Work, Academic Pages : 18-33
01 CULTURE OF CONGESTION
ABOUT
The study explores the composition of Pudu’s space, characterized by distinct subdistricts shaped by urban development, each with unique characteristics and needs. The essence of Pudu lies in its anecdotal nature, offering diverse experiences at every corner. The thesis aims to recompose Pudu into an elevated form, leveraging its concentrated urban area where this spatial configuration thrives. The ultimate goal is to create a program-driven development that functions as a self-sustaining entity with inherent organic resilience, impervious to external influences. In the context of business, the thesis emphasizes capitalizing on the people, as this process generates a specific human response and fabric that can be seen as a workable formula.
PROJECT DATA
TYPE PROGRAMMES SIZE
LOCATION
INSTRUCTORS ACADEMIC MIXED-USE RESIDENTIAL
2 ACRES PUDU, KUALA LUMPUR AR. WOOI LOK KUANG
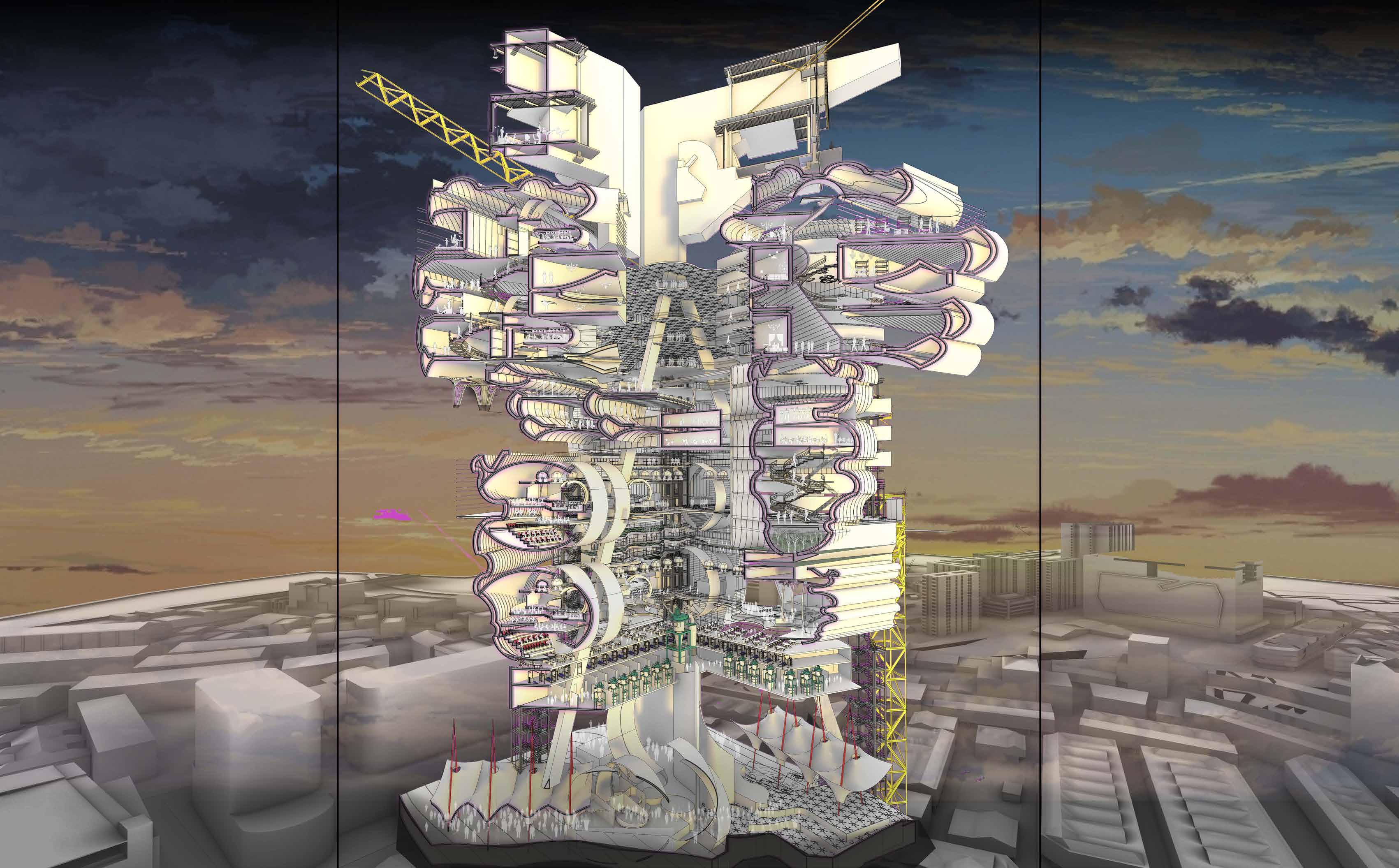

The establishment of Lalaport in place of Pudu Jail exemplifies how capitalism has impacted the constant alteration of Pudu’s urban fabric and identity. Using Coney Island as a precedent for a division of program-driven park has given rise to the idea of manifesting a central axis in the form of a hybrid development to preserve Pudu’s intangible culture of congestion. This proposal provides a platform for community-driven commercialism that encourages social and economic activities.
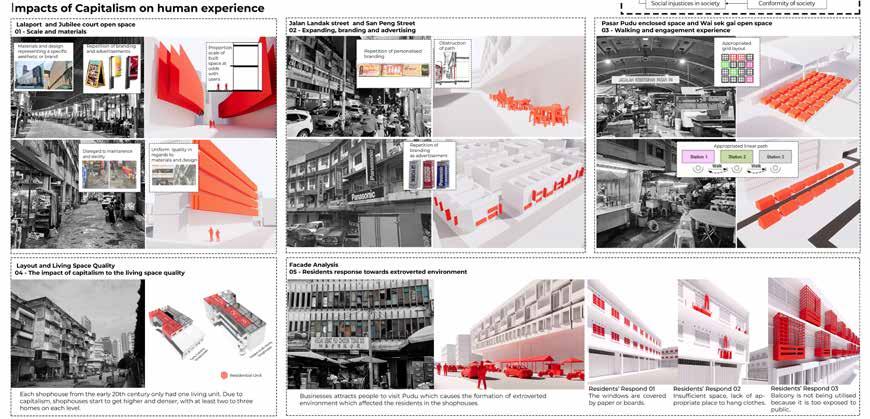



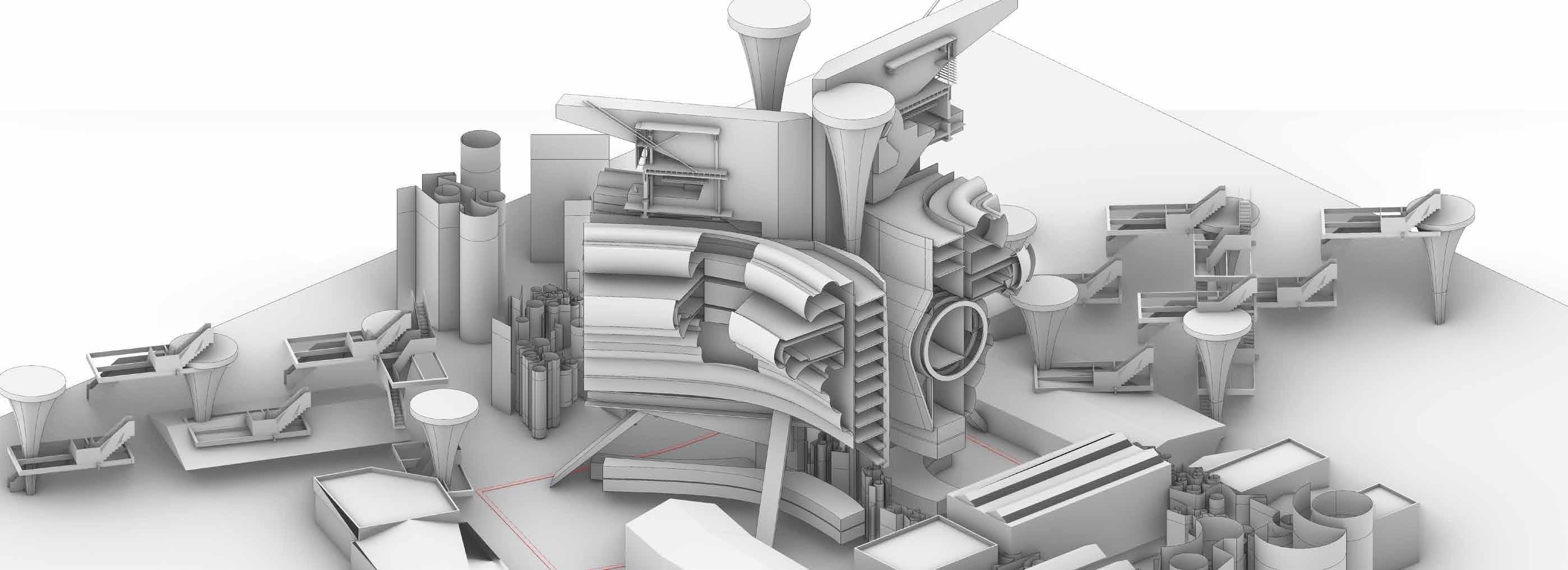



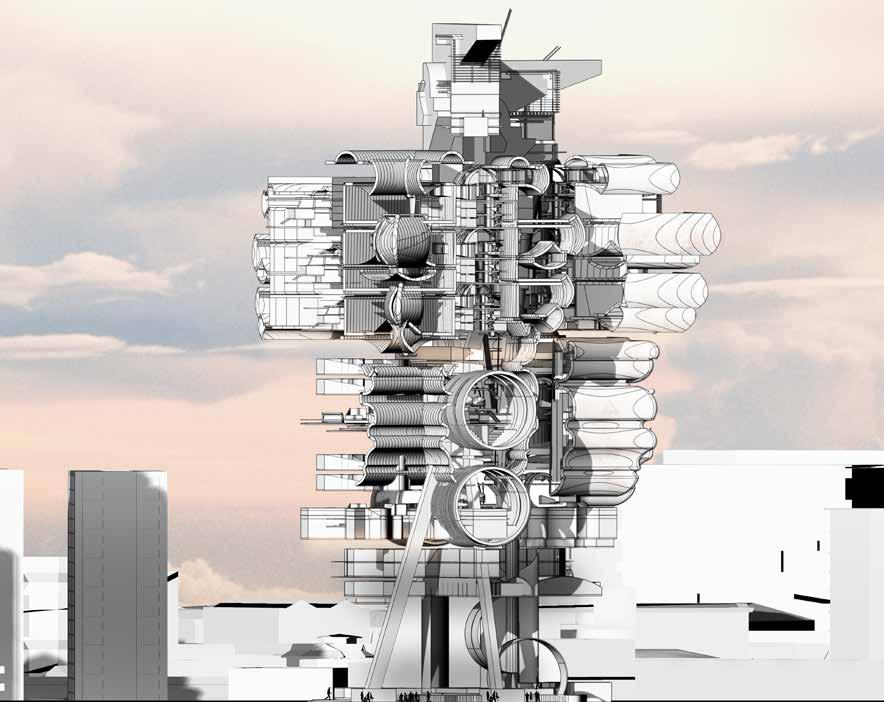





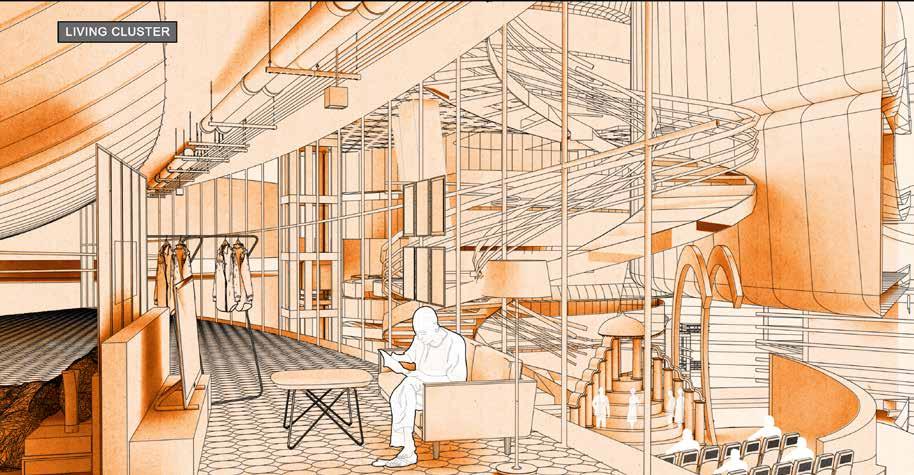
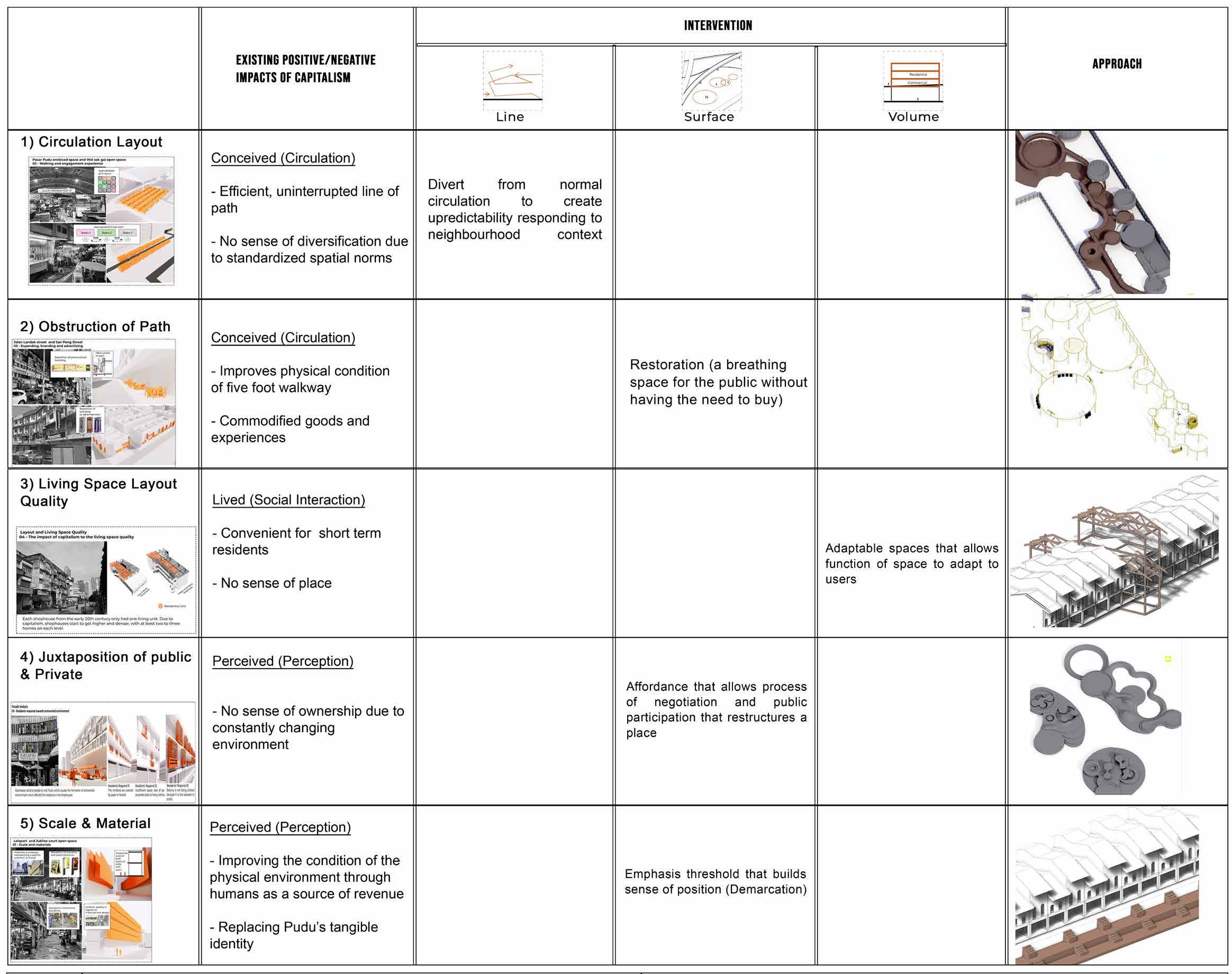
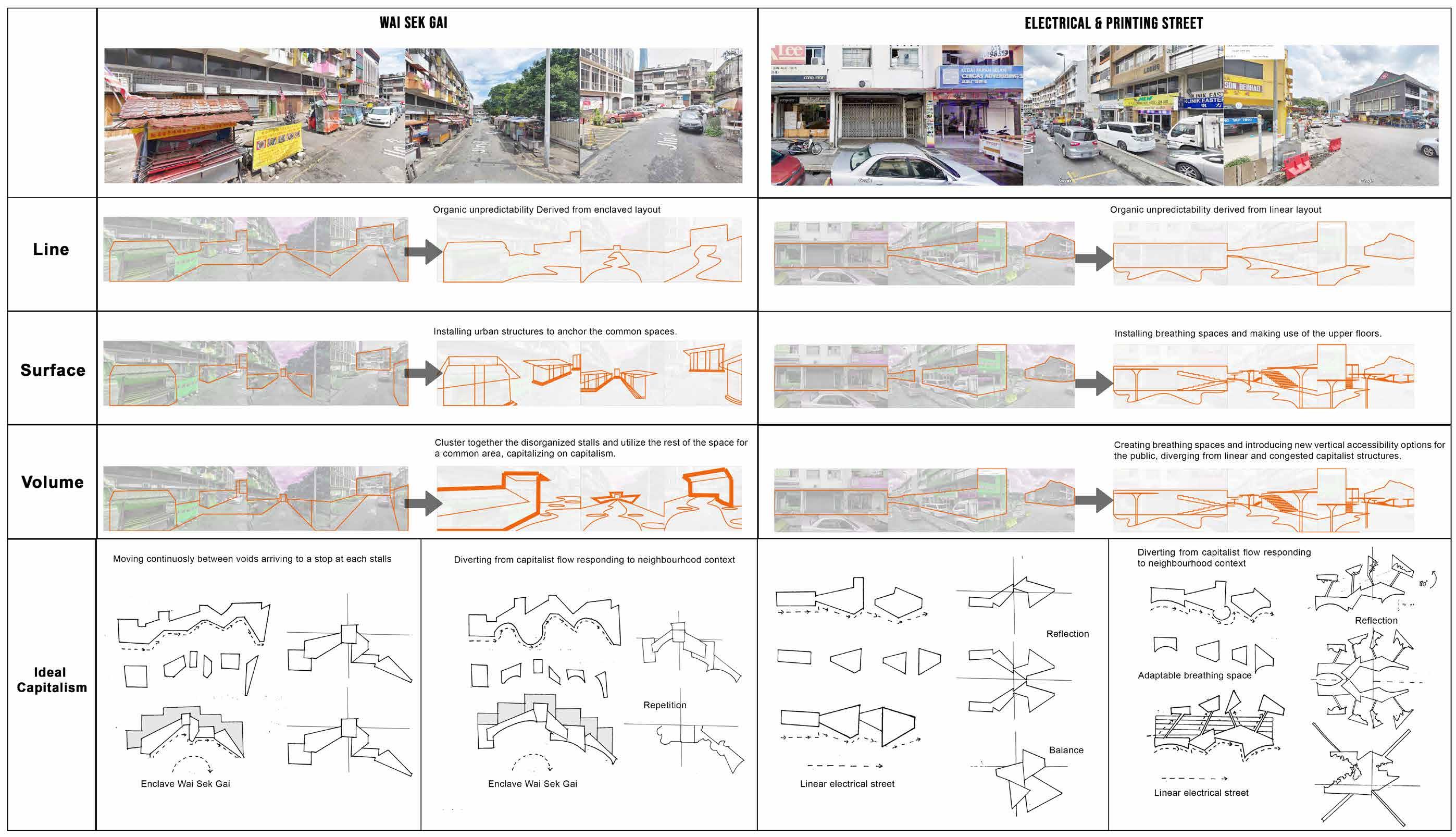
02 JUNKSPACE PARADOX THESIS
ABOUT
Junkspace theory aims to destabilize the current linear pragmatism architecture is bound by. We are experiencing an unprecedented rate of change in all aspects of our lives; climate change, technological development, commerce fluctuations, political landscapes and policy to name a few. In a world of constant changes, we must abandon the linear causal logic we deploy in our everyday decisions. I propose an alternative approach to logic; the anti-logic, a paradoxical way of thinking. Paradoxes are logic devices that can provide a new untouched landscape of opportunity in decision making strategies that exist in a space above the rational, in other words a surrational way. Rational logic is insufficient and therefore design needs to explore the surrational and the wildly unreasonable.
PROJECT DATA
TYPE
PROGRAMMES
SIZE
LOCATION
INSTRUCTORS
ACADEMIC
MASTERPLAN, MIXED DEVELOPMENT
1,049 KM2
GEORGETOWN, PENANG AR SOFIE


Georgetown’s transition into a tourism hub from a port city has left certain areas neglected and demographic shifts as original residents are starting move to satellite towns. Koolhaas suggests embracing the current condition of Junkspace and creating subtle deviations to introduce meaningful change within these all-encompassing spaces. There is a need to understand the relationship between urban catalyst and junkspace in Georgetown, Penang in order to prevent city from ageing



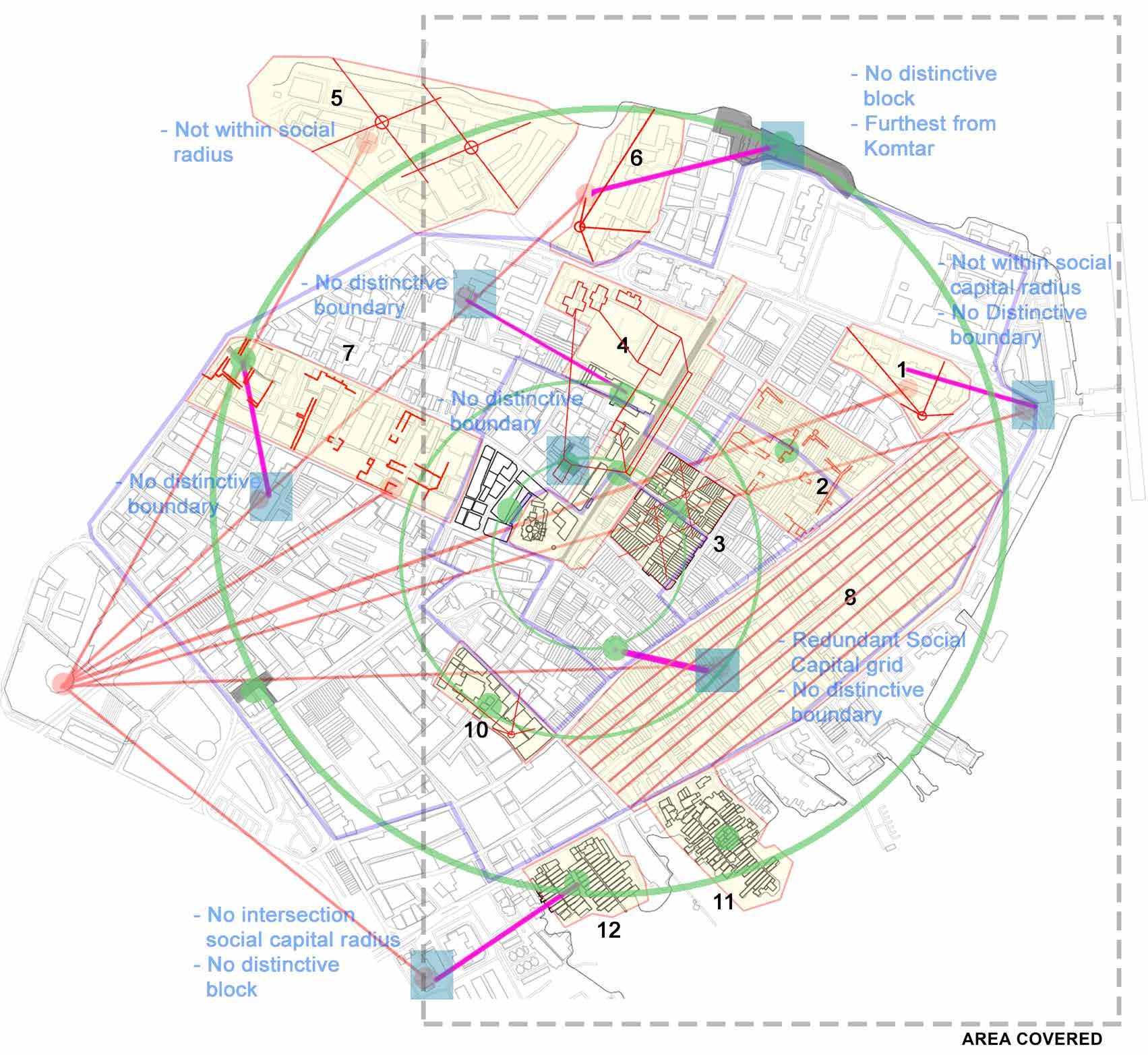

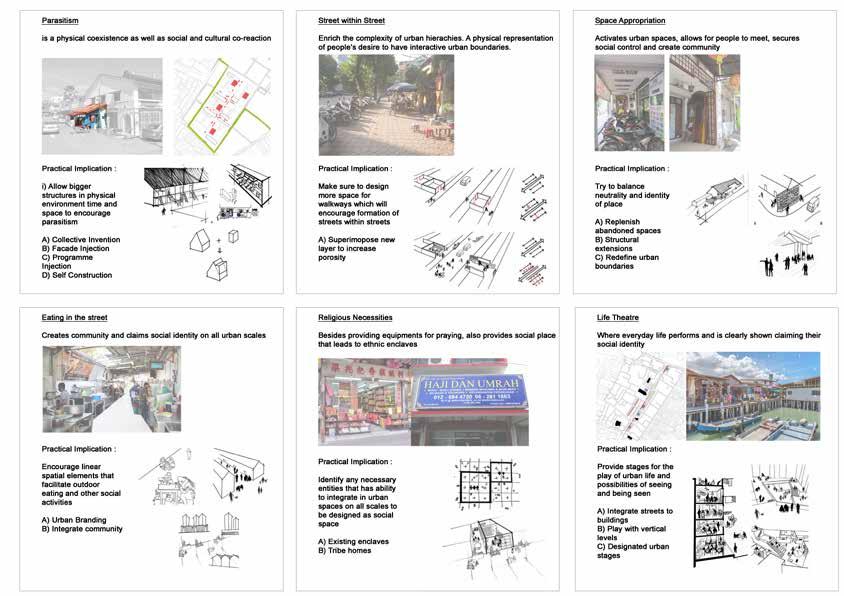


THESIS STATEMENT
The thesis focuses on testing the theory of junkspace as a formula and narrative using Georgetown context as a backdrop responding to cities showing symptoms of ageing. The outcome of thesis will result in a series of coding and manuals for cities with similar characteristics. Additionally the whole process may also contribute to redefining junkspace in a different context from the original one.
THESIS AIM
To demonstrate architectural solutions through the theory of Junkspace and Heterotopia that spark new interest and act as catalyst of progress preventing Georgetown from aging while respecting heritage value.
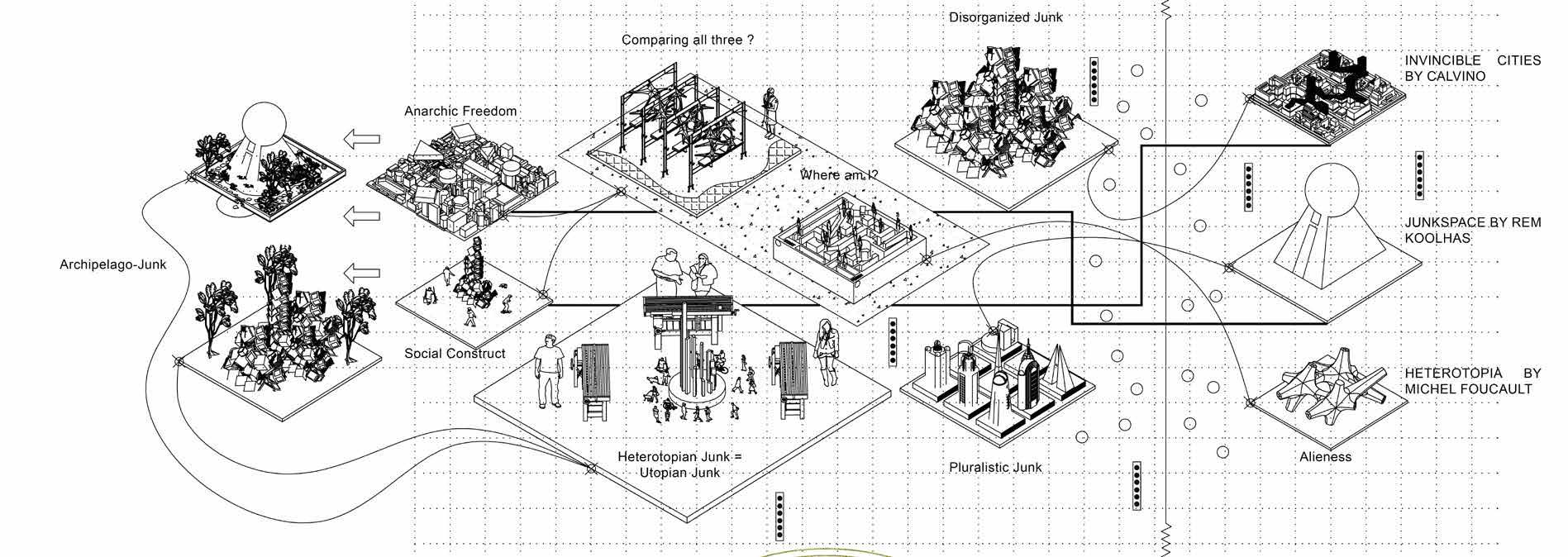
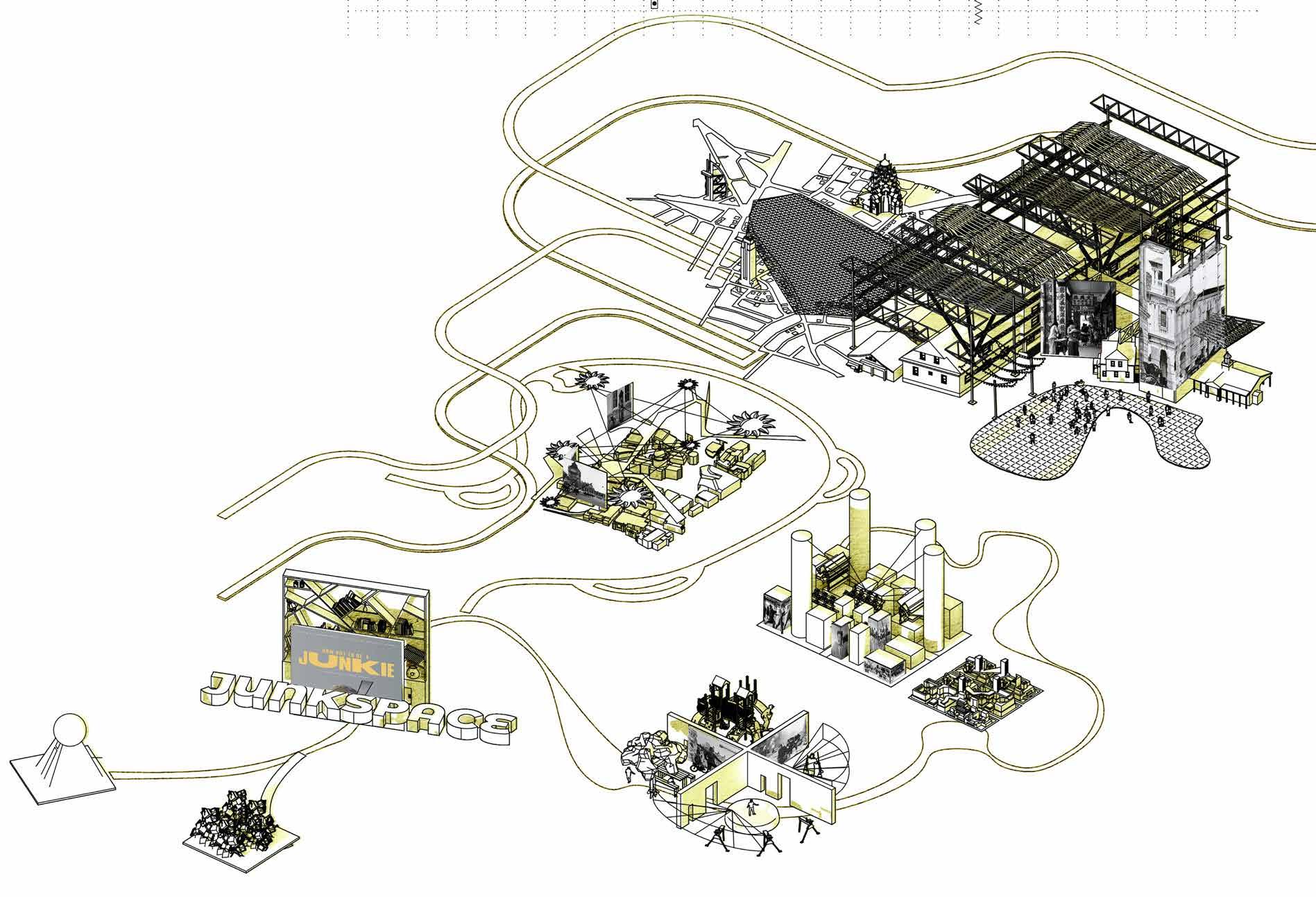
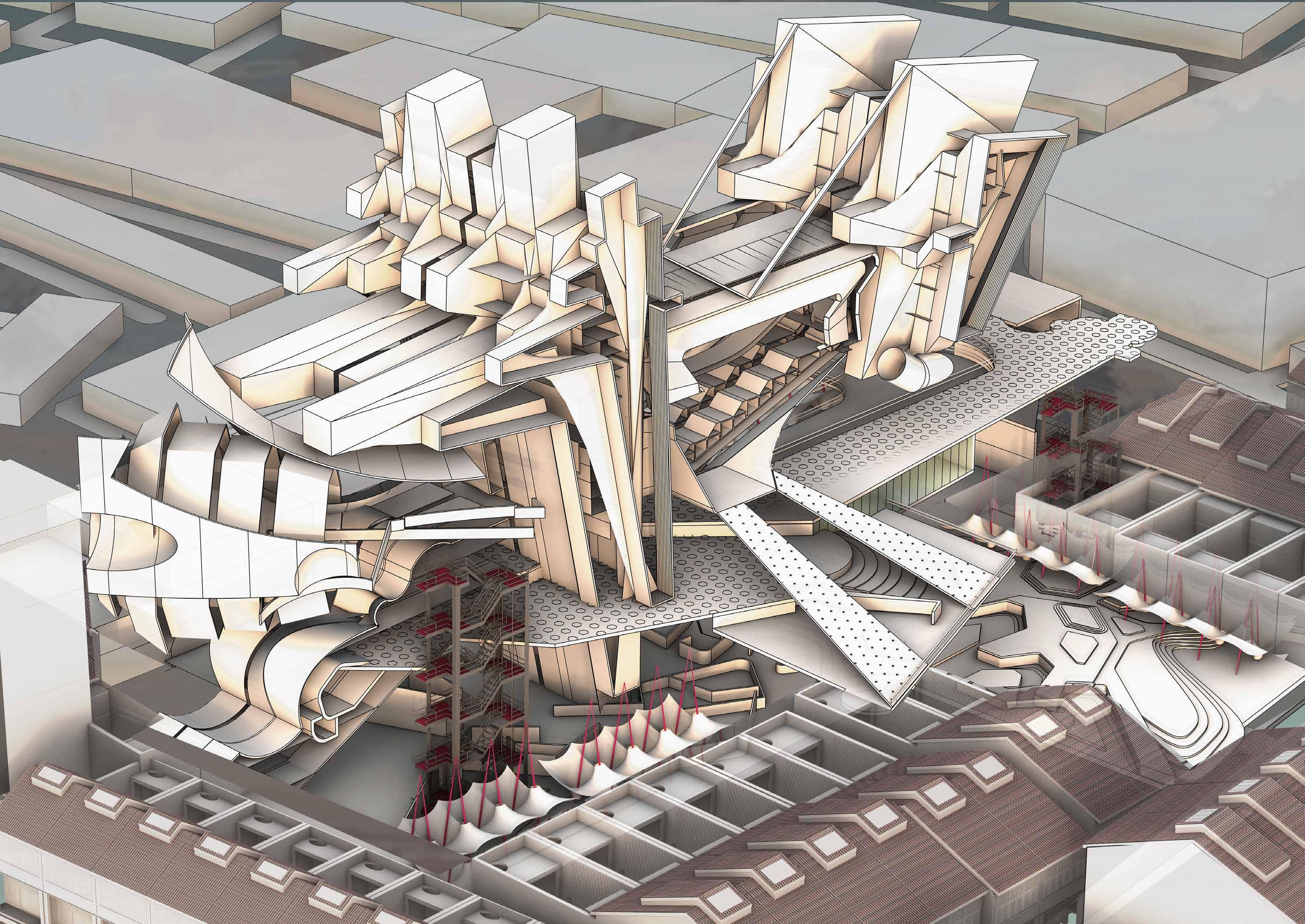







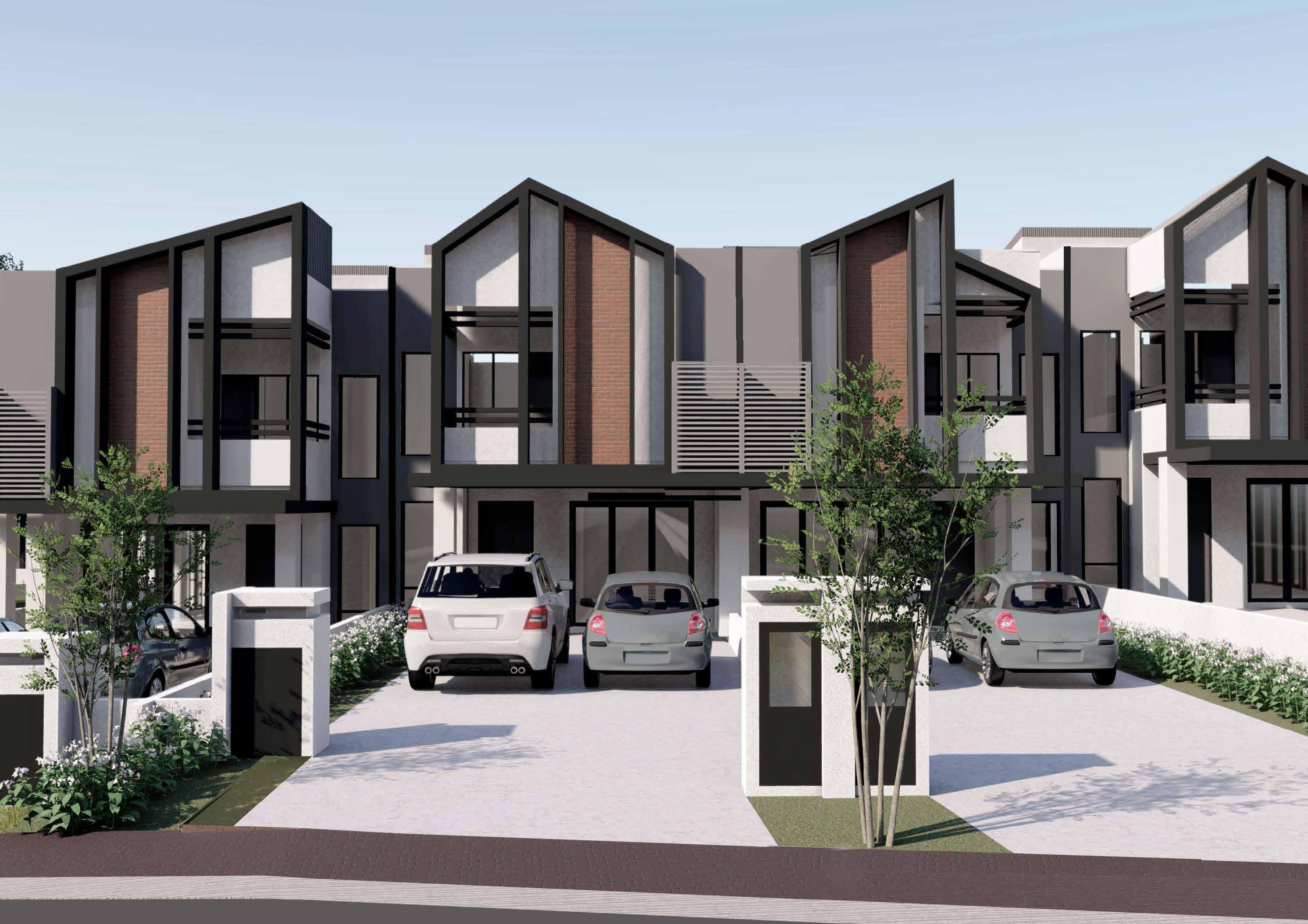


03 JADE HILLS PHASE 6B


• Project status : Construction Stage
• Site : Kajang, Selangor
• Client : Gamuda
• 2 storey house with typical unit GFA ranging from 220 250sqm developed in a 7 acre site and a selling price of RM 1 1.2m per unit





04 DATIN MINA BUNGALOW


• Project Status : Construction Stage
• Site : Taman Bukit Mas, Kuala Lumpur
• Client : Datin Mina
• 2 storey bungalow with a total GFA of 2800sqm constructed on a 0.6 acre site

ROOF BEAM LEVEL


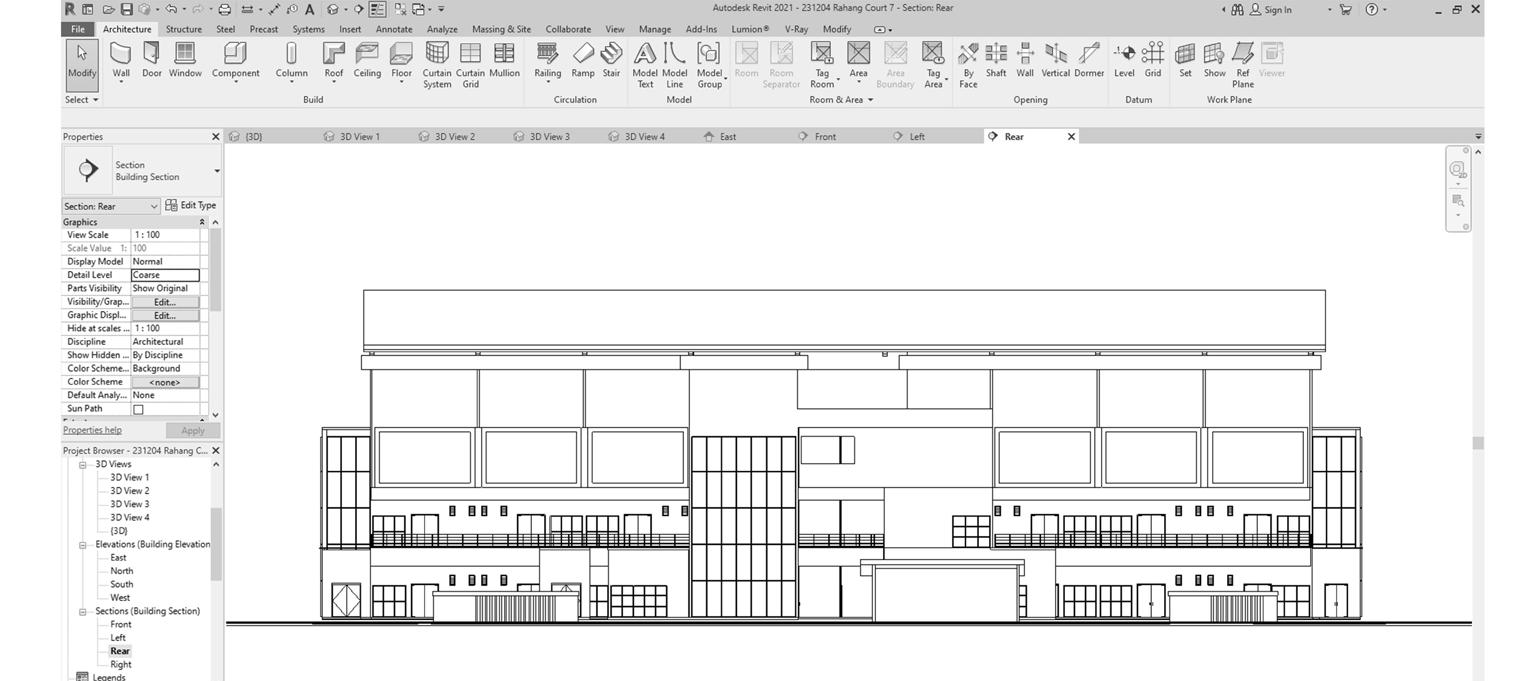

05 RAHANG COURT NILAI
• Project Status : Schematic
• Site : Nilai, Negeri Sembilan
• Client : Mr. Ng
• 3 storey mixed residential & commercial with a total GFA of 600sqm constructed on a 1 acre site


06 JERANTUT CINEMA
• Project Status : Schematic
• Site : Jerantut, Pahang
• Client : -
• 2 storey cinema restoration project

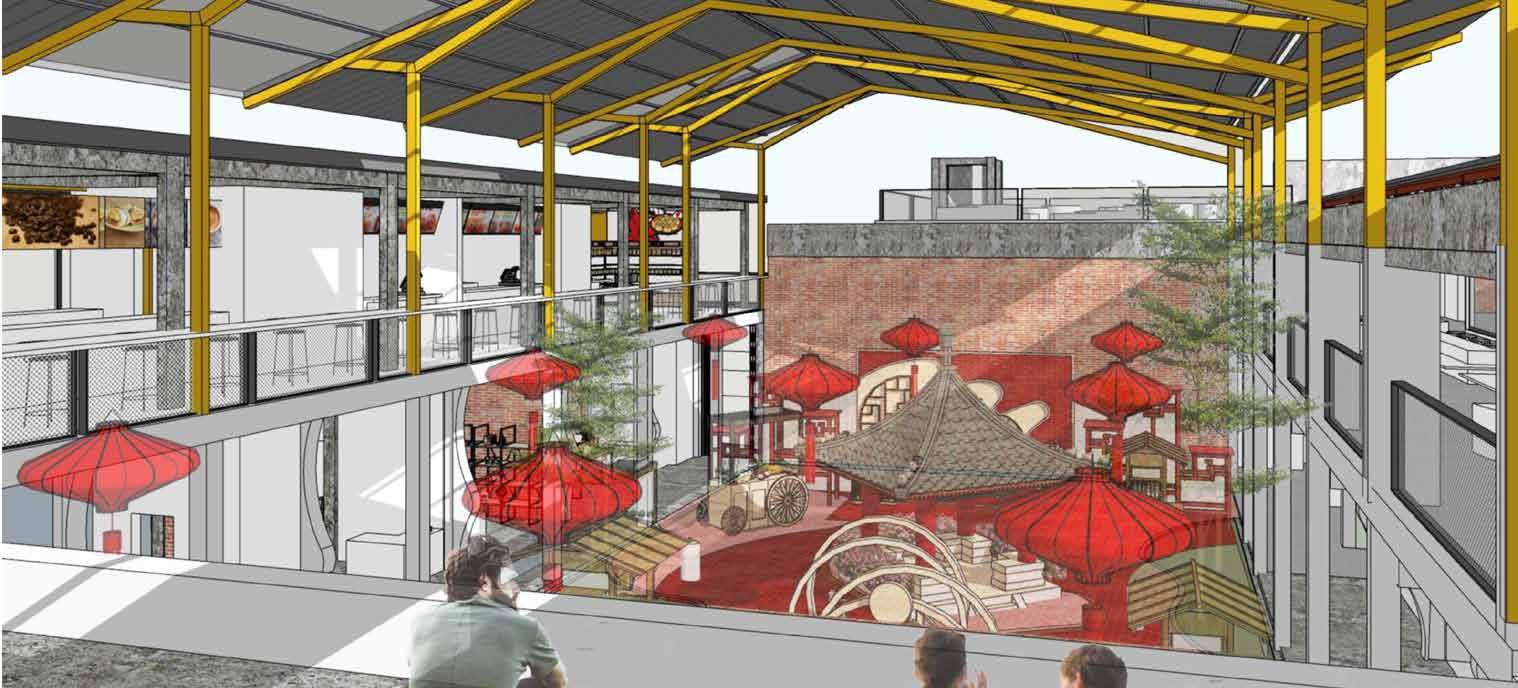
07 KL URBAN MARKET
ABOUT
This proposal aims to create a common ground for all CSR programs in Kuala Lumpur by providing ample space for weekly activities. Additionally, the center is intended to offer long-term solutions for the homeless and urban poor citizens. Training in life skills and general education will be the main programs. The core space will be a marketplace where city dwellers can hold a flea market on weekends, generating revenue for the center and benefiting the residents.
PROJECT DATA
TYPE
PROGRAMMES
SIZE
LOCATION
INSTRUCTORS
SOFTWARE
ACADEMIC INTEGRATED URBAN MARKET
2 ACRES
SENTUL, KUALA LUMPUR AR. AIZUDIN REVIT



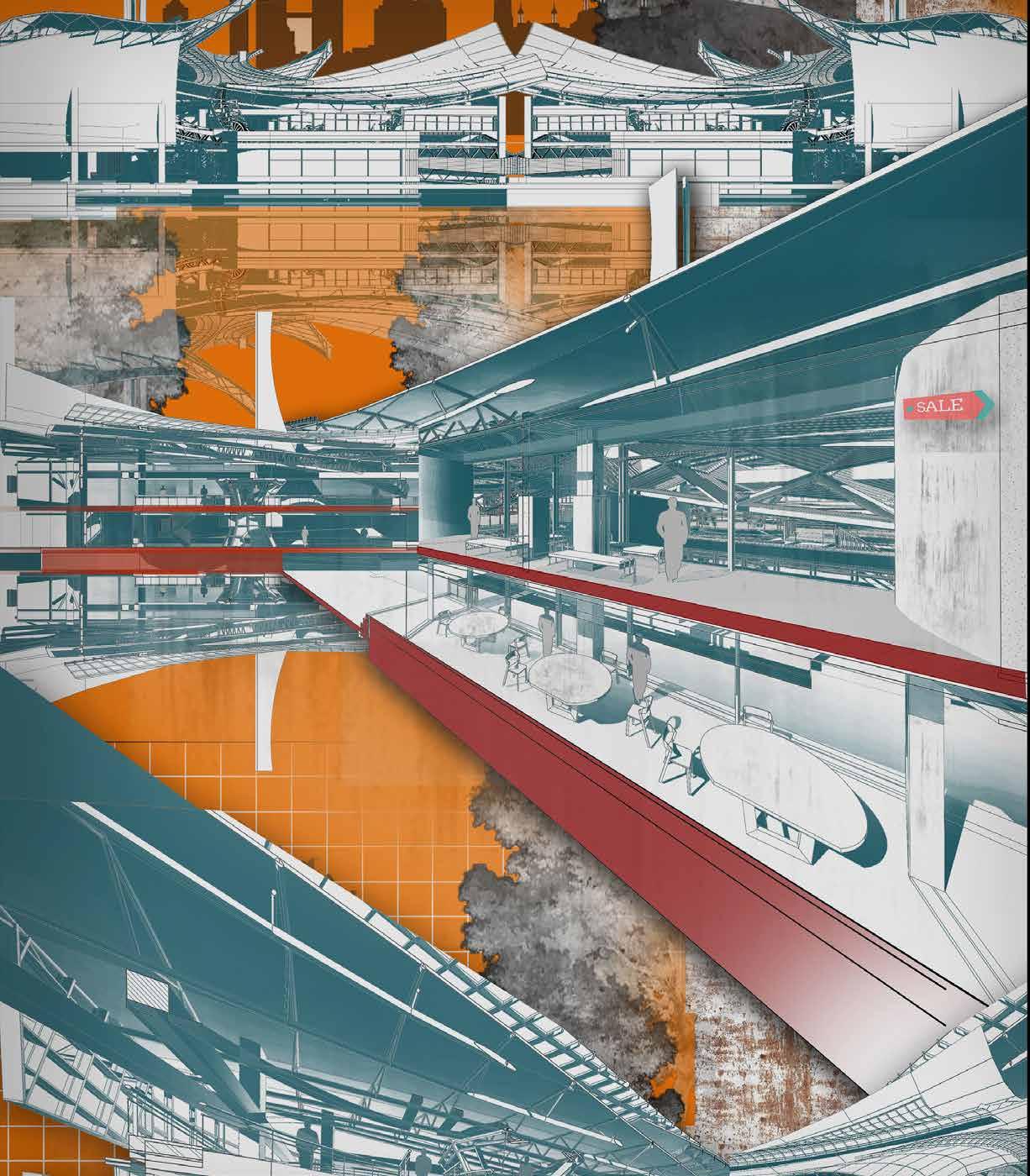


The statistics of urban poor and homelessness have increased dramatically due to rising unemployment rates. By 2050, contemporary markets may become inessential due to the dominance of online shopping. However, utilizing the nature of a market as a platform to expose the skills and talents of the homeless to society and future employers offers a solution. This concept of convergence—integrating the different traits of the homeless and market sellers—can benefit both end users. Employing strategies of juxtaposition can help make both the homeless individuals and the market stand out, fostering a more inclusive and dynamic environment.
