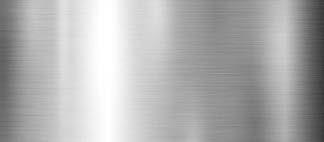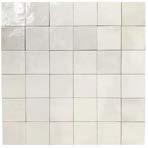

AboutMe
Introduction
Hello! My name is Raegan Hayes, welcome to my Interior Design portfolio. This is a collection of my student work ranging from 2020-2024. I currently attend Colorado State University and have been a part of the Interior Architecture and Design program since my freshman year. Over the past few years, I have learned a lot very quickly, and can’t wait to apply the skills I have accumulated in my future endeavors. I am a dedicated student with a positive attitude, and I am eager to start my career. I hope you enjoy my portfolio!
Contact
Email: raeganhayess@gmail.com hayesrt@colostate.edu
Phone: (303)-809-8346
Address: 603 S Meldrum Street Fort Collins, CO 80521
LinkedIn: https://www.linkedin.com/in/raegan-hayes/
School: Colorado State University
Major: Interior Architecture and Design
Focus Area: Global Environmental Sustainability
Anticipated Graduation Date: May 2024
Revit, Enscape, AutoCAD, SketchUp, Photoshop, InDesign, Space Planning, Materials, Hand drafting, Graphics, Detail Oriented, Optimism, Organization

POCCIDESIGNGROUP
ResidentialInternship
SENIORCAPSTONE
Multifamily/Commercial
LIVCOMMUNITIES
Multifamily/Commercial
STEELCASENEXT
Workplace/Office Pages3-4 Pages5-12 Pages13-20 Pages21-26
MODERNHABITATTECH
ResidentialTinyHome Pages27-30
01Internship:PocciDesignGroup
VAIL SKI CHALET














ANNA MARIA BEACH HOUSE
Poccidesigngroupissmall designfirmlocatedinBoulder, Colorado.Theirmainclientelle areresidential,withasome commercialprojectsintheir portfolioaswell.Theyservice clientsinacrossColoradoand Florida.FoundedbyDonnaPocci 25yearsago,thefirmisafullserviceinteriordesignfirmthat managesprojectsstarttofinish.
WhileworkingforPocciDesign group,Iassistedwitharangeof projects.Someoftheprimary tasksIwasassignedinvolved renderings,spaceplanning, detaildrawingsfor contractors,CD’s,customfeature designsanddrawings,creating clientpresentations,&FFE selections.ThemainprojectI workedonforPocciDesignwas theVailSkiChalet-a2,000sq.ft rentalpropertyinVail,Colorado thatsleeps10. workedona smallteamtospaceplan,render materialchoices,andproduce drawingsetsofthekitchenuntil thebestdesignsolutionwas accomplished. didthesamefor all3bathroomsoftheproperty, producingdrawingsetstobe senttocountertop,cabinetand tilesub-contractors.
ThesecondaryprojectIwas assignedoftenwasa7,500sq.ft beachhouseinAnnaMaria, Florida.Thisprojecthasbeenin progresssince2022,sowe jumpedintofinalizingdifferent aspects. workedtocomplete renderingsofthebreakfastroom, andgiveclientoptionsona customTVcabinet.Ialso designedcustomtilemosiacsfor theaddressplaque.Finally, workedinasmallteamto organizeprojectfilesinto useablewebsitecontentforeach space. alsocreated presentationsforeachspaceof thehousetoshowclientsand tellthedesignstoryofeach room.





 Breakfast Room- Final Design
Breakfast Room- Option 2
Breakfast Room- Final Design
Breakfast Room- Option 2
02SeniorCapstone
For our Capstone project, our goal was to choose an existing building, and repurpose the interior into any project type we choose. The project scope is focused on the new building, and its new users and stakeholders, so anything relating to the relocation of previous users was not a consideration. The building that chose was previously a senior living facility in Loveland, Colorado. I chose a location that would help in addressing food waste from both residential and commercial sources. In order to accomplish this, it was important that the project included apartments and a restaurant. After I had decided on my concept, it was crucial that I chose a location that had direct access to a farm, in order to further enhance the anti-waste initiatives.
My design concept is “variety of life”. Variety of life, taken from biodiversity, refers to the biological aspects of species on Earth, as well as the diverse assembly of people who live there. In a more human sense, variety of life explains the deeply individualistic needs, habits, and functions of each user in the space. The project aims to explore the value of community, connection and systems to create a sustainable and luxurious place to live, dine, and work.






















In order to ensure the kitchen is functional and instates good flow, there is a service window with a built in counter top for efficient exchange between servers and kitchen staff. The food redistribution center also includes direct access to the kitchen, so leftover food can be properly processed in a convenient manner to eliminate the maximum amount of food waste. The kitchen and food redistribution rooms also have direct access to outside for egress as well as loading zones. Overall, the restaurant space is a blend of modern and rustic, creating a relaxing yet exciting farm to table dining experience that contributes to eliminating food waste.

















The cooking classes are a space where users can come to learn not only sustainable, delicious recipes, but a more sustainable outlook on food in general. This includes anything from shopping habits, sourcing, consumer habits, where and how to recycle, and composting.Conveniently located adjacent to the front entrance and host stand, this is a space meant for small groups to come together and learn through hands-on experience.
The flooring material in my fitness center is made of recycled Nike products for a high performance, sustainable option.










Community spaces are essential in designing a living space that is a positive place to be. According to JJ Gibsons Affordance Theory, perception drives action. This theory also includes how people see the world through relationships. In order to encourage more opportunities for people to build relationships, there will be a significant number of community areas designed to bring people together. Supportive Design by Roger Ulrich also explains the importance of sense of control, positive distraction and social support. Positive distraction and social support are crucial in building a community where people connect, respect each other, and are like minded.







03 LIVCommunities


LIV Communities is a multistory building holding both residential and tenant spaces. For our project we were given portions of Levels 1, 4 and 5 to design a multistory retail/business as well as a coliving apartment on Level 4 for 4 residents. For my project, my goal was to create an art therapy facility that provides users with private, intimate spaces to receive therapy as well as provide community spaces where people can experience the benefits art has on wellbeing in a more lighthearted sense. The first floor has a relaxing cafe, and a retail space for art and wellness merchandise. Level 4 has a large reception and waiting area, with private offices and therapy rooms for individual or couple therapy. Finally, Level 5 has group therapy and free work spaces as well as a large covered patio. Overall, the facility is intended to be somewhere people can grow, relax, socialize and appreciate art in all forms and all its benefits.




























"Art therapy, facilitated by a professional art therapist, effectively supports personal and relational treatment goals as well as community concerns. Art therapy is used to improve cognitive and sensorimotor functions, foster self-esteem and self-awareness, cultivate emotional resilience, promote insight, enhance social skills, reduce and resolve conflicts and distress, and advance societal and ecological change. " -American Art Therapy Association
Some of the main user groups for Art Therapy include the elderly, children, veterans, those with disabilities, and chronically ill. Accordingly, I chose the location of my building adjacent to Northwestern Memorial Hospital. This is a zone near navy pier consisting of a wide range of other Northwestern medical buildings, Northwestern University, and the Art Institute of Chicago.







































04 SteelcaseNEXT

Based in the Seaport of Boston, Massachusetts is a high tech home robotics company called NEXT Technology. Based out of Rhode Island, NEXT headquarters was looking to expand and create their new Research and Development office, conveniently located in the area of the Seaport called the Innovation District. Their purpose is to improve everyday living through robotics. Curated for a diverse team of employees and work models, NEXT asked designers to create an inclusive, high tech, multifunctional and engaging space out of their 12,000 square foot, 6th floor unit. As designers, we were given two core restrictions, the programming including information on approximately 42 employees, and 80% of products had to be Steelcase or Steelcase partner brands.






























The home office lab is designed to feel like a cozy residential get away from the rest of the office’s industrial feel. This space is meant to simulate a classic “home office” and is intended to be a place where designers and engineers can test ehir products in the most accurate environemnt that they can.








Lighting is an essential factor within my design, with a heavy emphasis on natural light. I wanted the sunlight to feel like its flowing and bouncing through the space in the same playful manner as a kaleidoscope. To accomplish this, I implemented a variety of geometric panels to create dynamic shadows. This brings a sense of transparency and connectivity to the space, both bringing both life and a sense of community to NEXT.


My design concept for this space was inspired by a kaleidoscope. The kaleidoscope stemmed from polarization of light, reflection of light using metal, utilization of glass and raw materials and light absorption. After years of development, it was concluded that kaleidoscopes have an endless variety of visual combinations. This is the driving force of my design NEXT Technology is a company that is constantly evolving and adapting. The current state of the modern technological world is unpredictable and fast paced, and NEXT needs an office that can support that. This is implemented within the space through flexible furniture, colorful environments, geometric forms, varying textures and the utilization of light.









 Work Cafe (Public)
Base Materials Palette
Work Cafe (Public)
Base Materials Palette
05 Modern Habitat Technology
Located in Pueblo, Colorado, Modern Habitat Tech. is designing a community of 500 square foot units to combat the affordable living crisis in Fort Collins. These units are unique due to the wall panels created from a geopolymer, low carbon, highly durable material that the company created after Hurricane Maria. As designers, we were tasked with creating an aesthetically pleasing version of these 8' x 10' panels, as well as creating a functional, beautiful interior space.
This was a group project where we had to design two versions of our unit, one ADA and universal design driven, and one that was the “standard” unit. The renderings and floor plan shown were completed by me as the standard unit, however it is still ADA compliant and follows all building codes.



panel material in its natural state before any molding.

 Rendered View of Full Unit
1/8" Scale
In scale, 3D model of one panel, designed in Revit then laser cut.
Exterior
Rendered View of Full Unit
1/8" Scale
In scale, 3D model of one panel, designed in Revit then laser cut.
Exterior







The material palette for this project is simple and bright. Because there would be multiple repetitions of the same unit, we wanted to keep it budget friendly, straightforward and most importantly, customizable for all potential users to move into the space.
Furniture Plan







