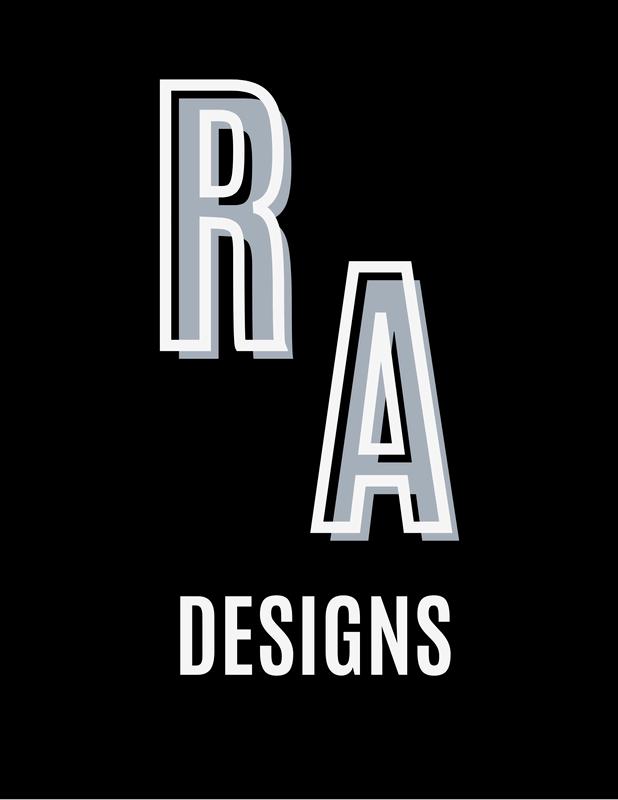

Raeesah Amegankpoe
Introduction
Raeesah Amegankpoe is a fourth year architecture major from Minneapolis, MN, on track for her Masters of Architecture degree at Howard University in May 2025. She received her Bachelors degree of Science in Architecture and Design Studies. She currently serves as the Programming Chair of the HU NOMAS chapter, and is the team lead for Howard’s Solar Decathlon team, currently a finalist for the 2024 Design Challenge. She will be pursuing her official licensure upon graduation, to practice architecture in the DMV and Twin Cities area by 2028.
Personal Projects
Besides architecture, she has a deep interest in subjects such as history, storytelling, contemporary interior design, and personal development.

TABLE OF CONTENTS
PROJECTS
Studio Ahoue Gbe Mumu
HIllman Street Firehouse
The AMPhitheatre
JTM Marketplace
Barry Farms Memorial Museum
Sacred Spaces DC
Brightwood Community Library
Palo Alto Chair
DRAWINGS
Pacific Palisades
Afro-Futurism Album Cover
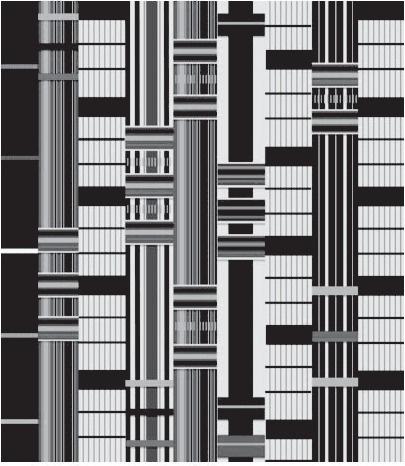
PROJECTS
STUDIO AHOUE GBE MUMU: THESIS WORK
Grand Popo, Benin
Fall 2024-Present
THESIS STATEMENT
Through careful research of climatic conditions along the thin strip of coastal land in Grand-Popo, Benin and forested land in Aklakou, Togo, I aim to design an indigenous master plan of housing, transportation methods, and shelter for use year-round. My research is centered on the psychology of people facing natural disasters, and the distinct techniques people have used to keep their homes safe. My work will also include new public policy to ensure the strength of such communities no matter the political environment, and all energy use will be generated independently through renewable resources.



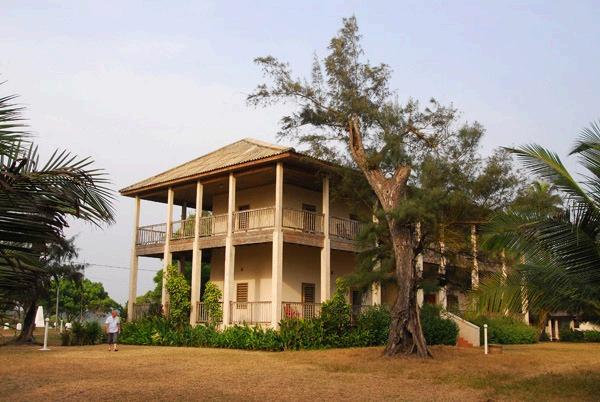

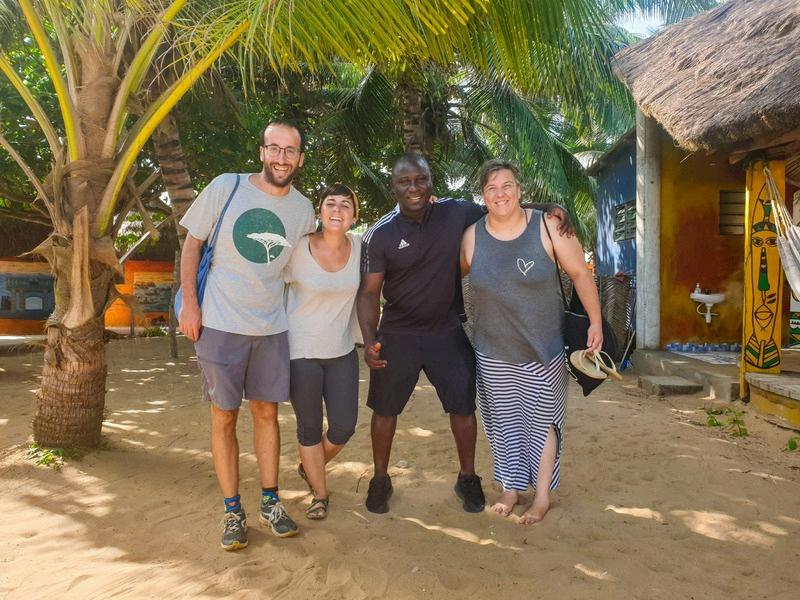

EXTERNAL VIEW OF PROJECT STUDY AREA

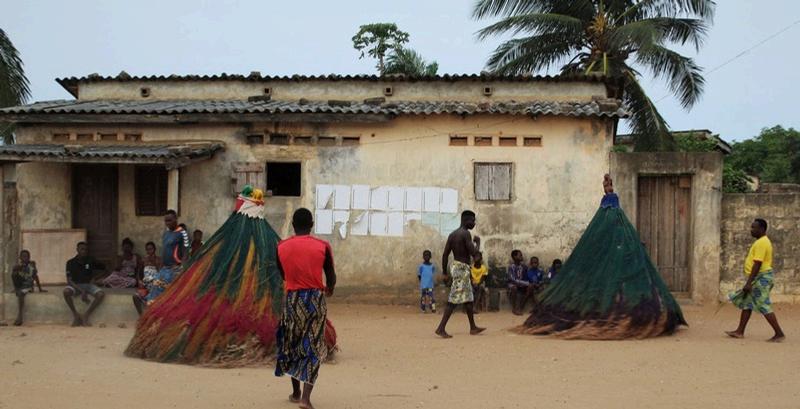

INTERNAL VIEW OF PROJECT STUDY AREA
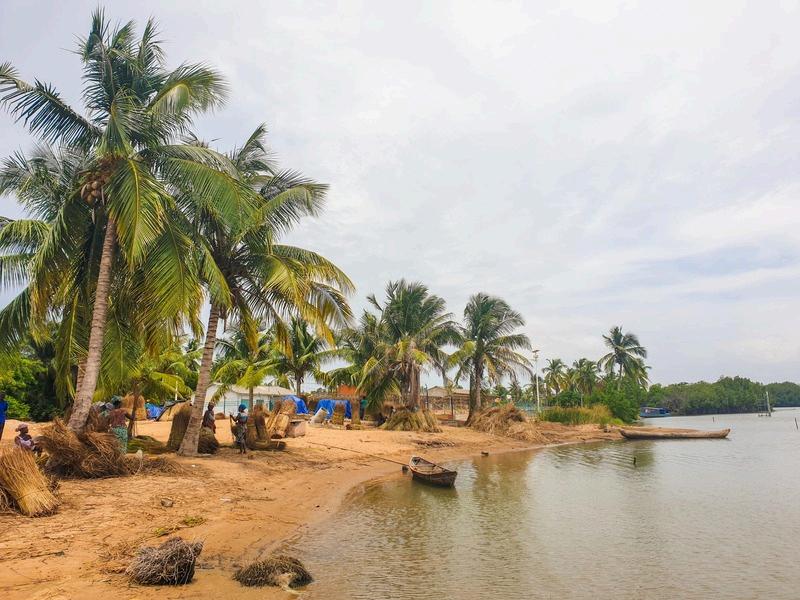
METHODOLOGY
Psychology
Investigate natural responses to natural disasters, and identify ways to reduce stress during their duration.
Landscaping
Design sustainable methods to passively divert and retain excess water during tropical storms.
Design
Outline a community grid based off of precolonial standards to emphasize community and cultural heritage, with building modules that fit into the new fabric.
Public Policy
Use effective existing protocols and write a complementary policy to faciliate effective evacuation.

HILLMAN STREET FIREHOUSE
New Bedford, MA
Fall 2023-Spring 2024
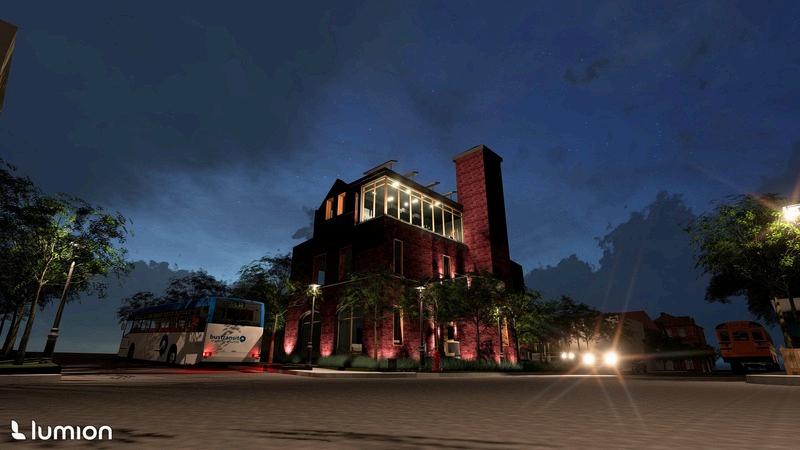
This active project was a submission for the Solar Decathlon Design Competition. As team lead of Lumina for Howard University, we qualified for the Finals Competition in April 2024. We earned the overall Innovative Retrofit Award for our interdisciplinary design.
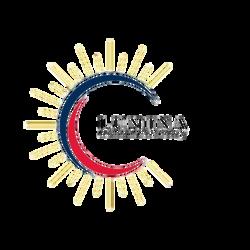
HILLMAN STREET
F I R E H O U S E
NEW BEDFORD, MASSACHUSETTS
Team: Lumina
School: Howard University
Category: Attached Housing
PROJECTSUMMARY

Wthn a wel-known beacon of industry ike New Bedford Massachusetts, the opportunty for older bu dngs to be appropratey preserved or adapted into new uses beneft ctzens and stakehoders alke. Too many structures ful of character hstory and charm are unfortunately eft to be abandoned and ater demolshed Team Lumina, however seeks to contextua y thnk of structures as tools to teach andpossbybescaedtobrngnew fe ntomanyotherabandonedstructures
A simlar fate was prophesed to happen for the Hlman Street Firehouse but through ntentiona technologes from the od and the new a successfu retroft of ths structure s possbe Our desgn goals are to Regenerate Advocate and provide a Beacon for successfu y retroftted, decarbonzed net positve desgn The city s currenty going through an ndustrial rebirth, burgeonng as a frontrunner in the offshore wnd farm market t is tme for New Bedford buldngs’ to evove as wel, provding optimal comfort and heath for resdents whie aso creatng affordabe spaces amdst an ncreasingy expensve housng marketWe see ths as a scaable design of affordabe housing usng the hstorica reevance of publc servce buidngs Centures after the gory days of whaing this towns sprt of ilumnationwl besparkedandchamponedbyLumna
G O A L S
ADVOCATE
Standasanscaabe nformedmethodtoretrofthousnginamannerthat respectsthestructurescharacterwhieprioritzngcommuntyengagement andbeneftandenergyefficencywthanetpostiveoutlook
Breatheenergyback ntoabulding eftabandoned turningab ghtona primestreetcorner ntoamodernattachedhousngfac ity
Providethepossibi tyofanew ifethatdoesnotsacrfcegood,healthy desgnandhstorica character Thsway,wecanaccommodateany indivduaswithinthecommunityunderone,affordableroof
SITEANALYSIS
Sun maximizing daylightto reduce artificial lighting Sound privateareas awayfrom noise Wind maximizing ventilationin facility
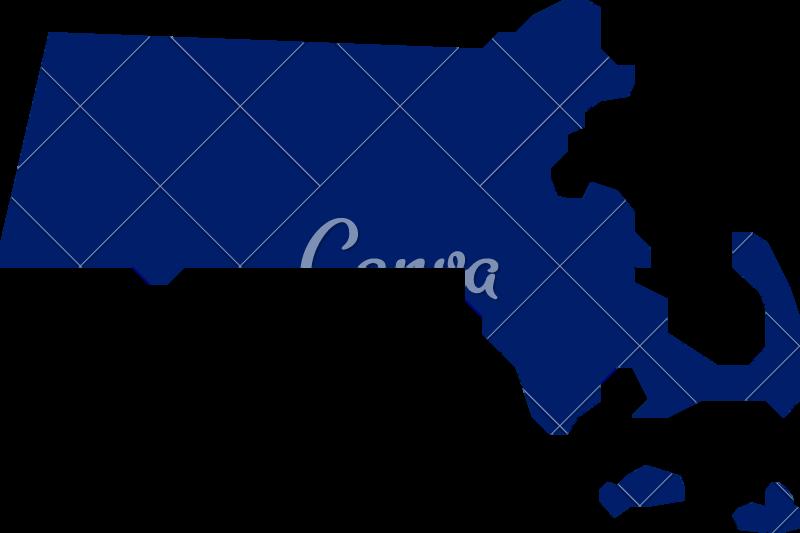


ARCHITECTURE&HEALTH

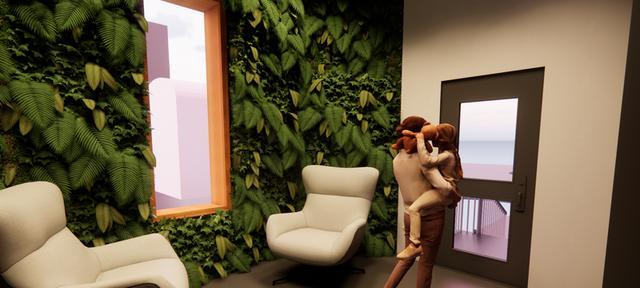
STRATEGY
Our net-positve, low-embodied carbon retrofit desgn abides by oca historc preservaton codes and practces in order to create an dentty true to the past, present and future tha can be scaed to many other pubic servce buidngs We added a feature such as a montor (hghighted to your left in the thrd mage) that emuates historc New Bedford archtecture & cuture of ts past.
Programming

Fireperson Living Quarters

One 2-bedroom unit
Two 1-bedroom units
Transitional Housing Units Fitness/Monitor
Two 2-bedroom units
Existing Conditions


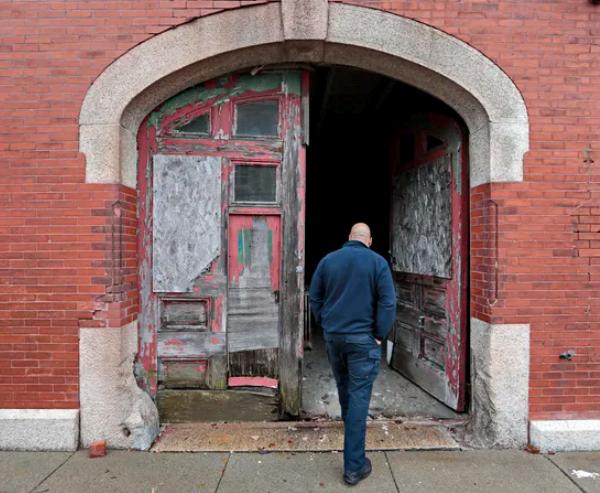


Life Cycle Assessment
Building Envelope

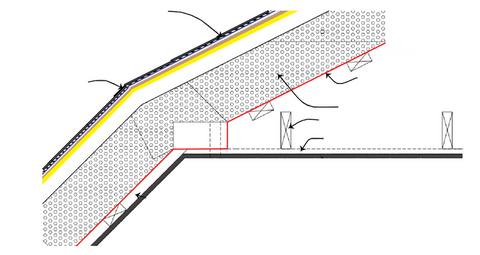
After several iterations and material configurations, the total modeled infiltration rate resulted in 0.15 CFM at 50 Pa, with a shelter class of 4.

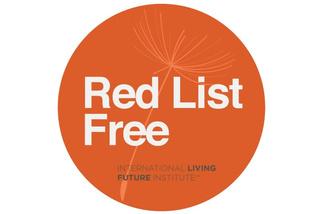

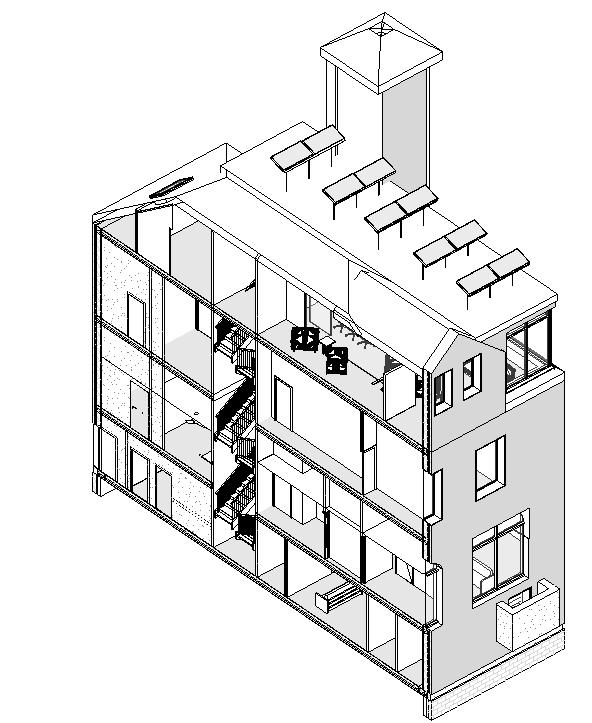



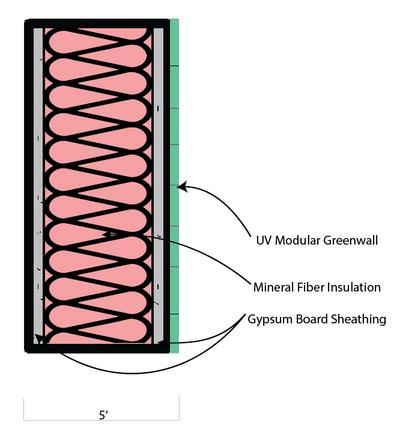
Biophilic Design

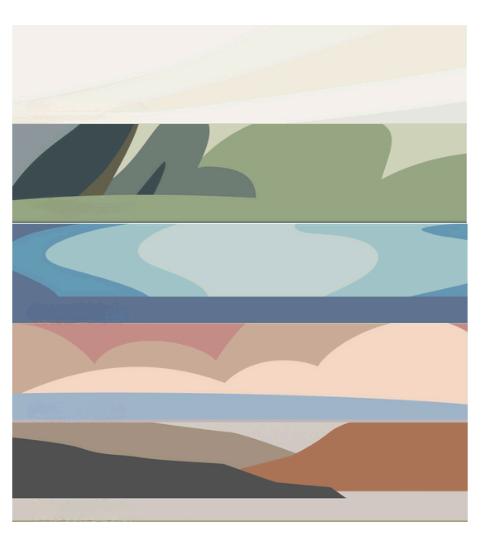





Annual Energy Use

THE AMPHITHEATRE
McMillian Reservoir, Washington D.C.
Fall 2023-Spring 2024

As part of an effort to revitalize the McMillian Reservoir and its surrounding land, I endeavored to create a performing arts center that was welcoming to both students and seniors, allowing all to enjoy the symphony that architecture, nature, and music can create.
Massing Sketch
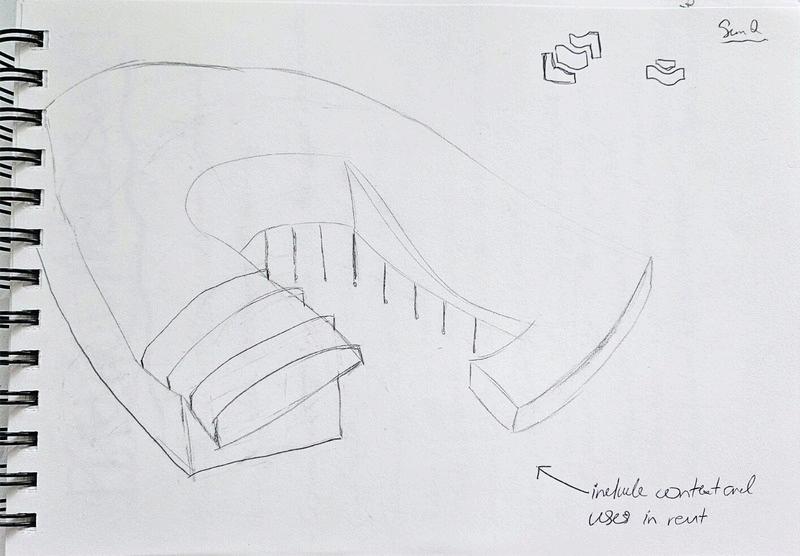
MEP Considerations
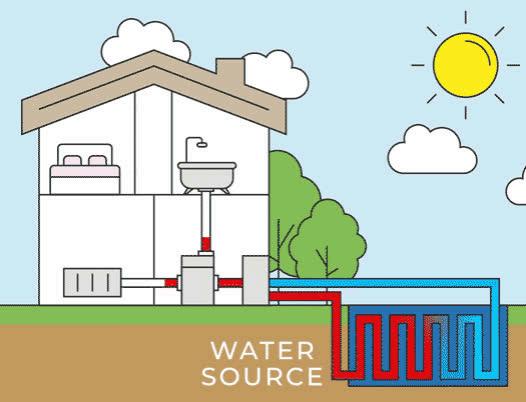
Mechanical: Water Source Heat Pump, Water to Water to Water Distribution with Radiant Heating and a Rooftop AHU
Electrical: Occupancy Sensors and Ambient Lighting
Plumbing: Central Configuration, Low-flow Toilets
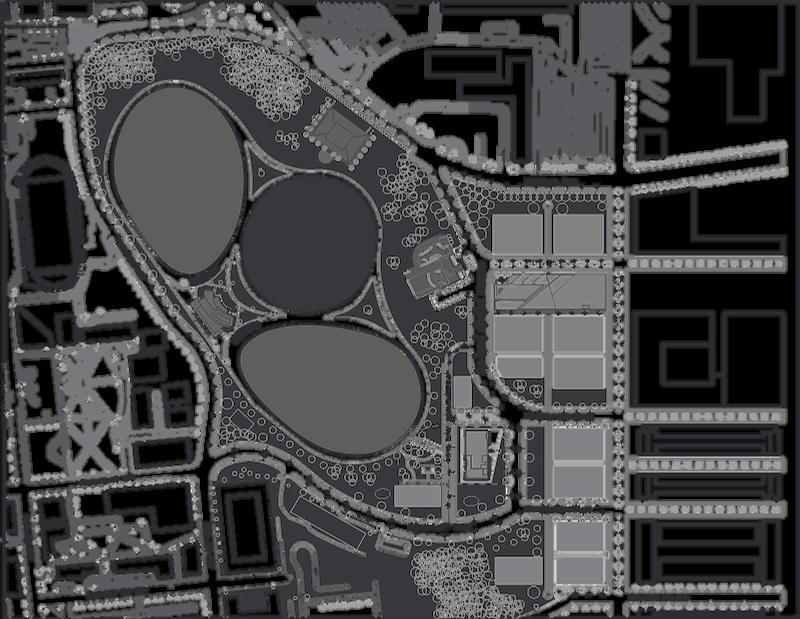
Bay Design
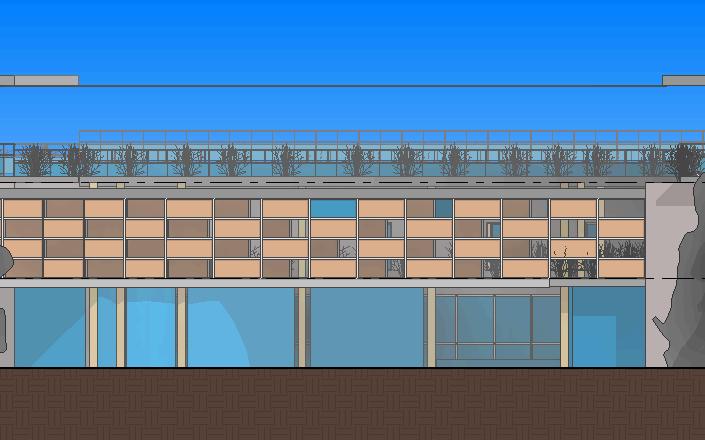
Elevations


Elevations




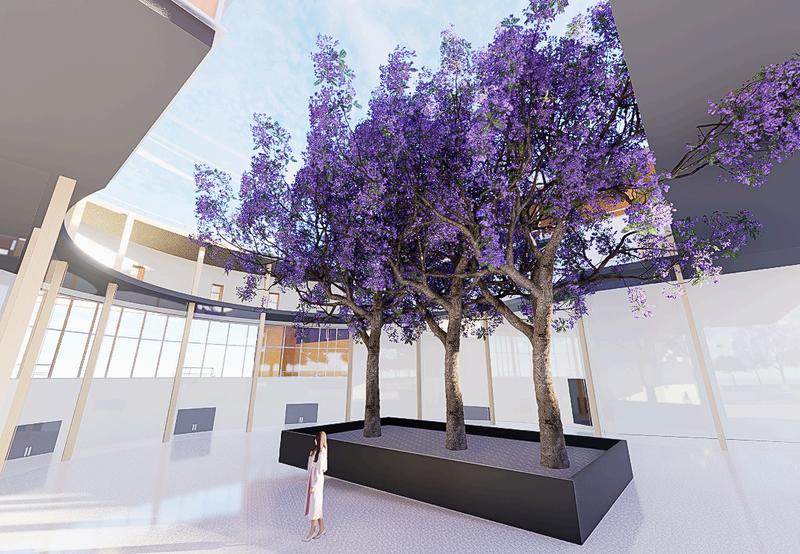
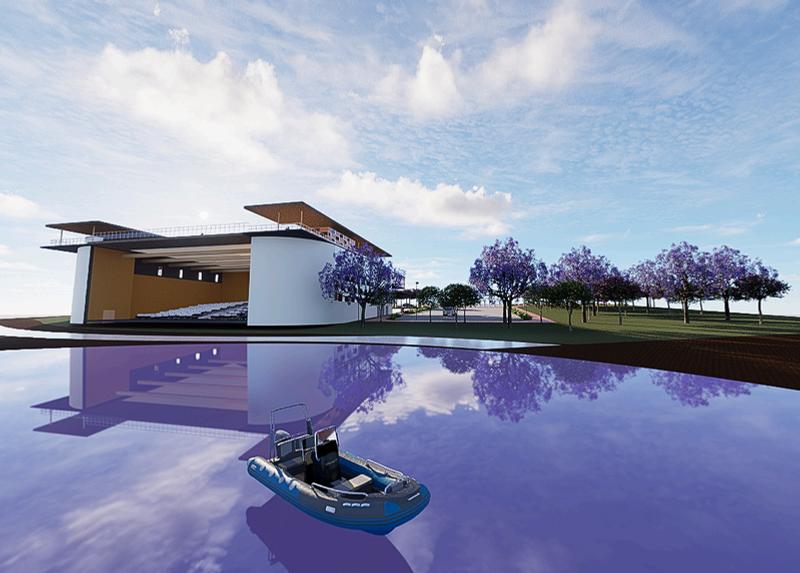
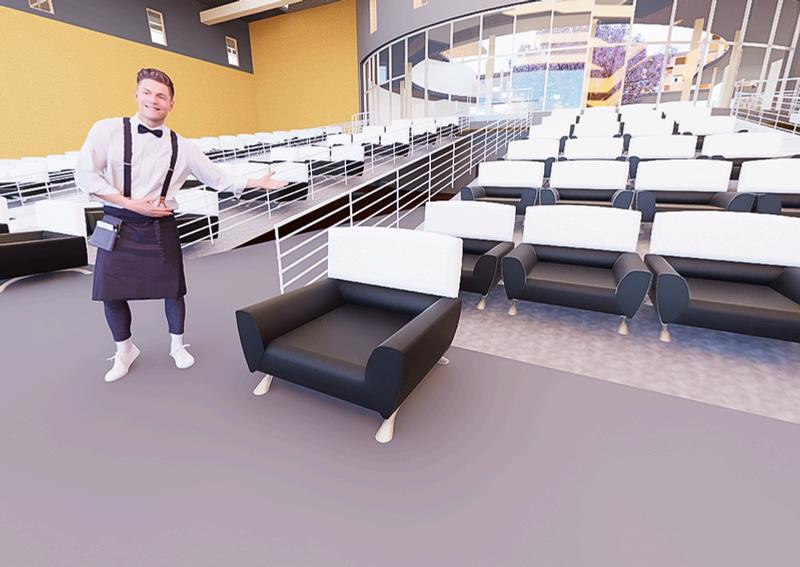

JTM MARKETPLACE
Accra,Ghana Spring 2023
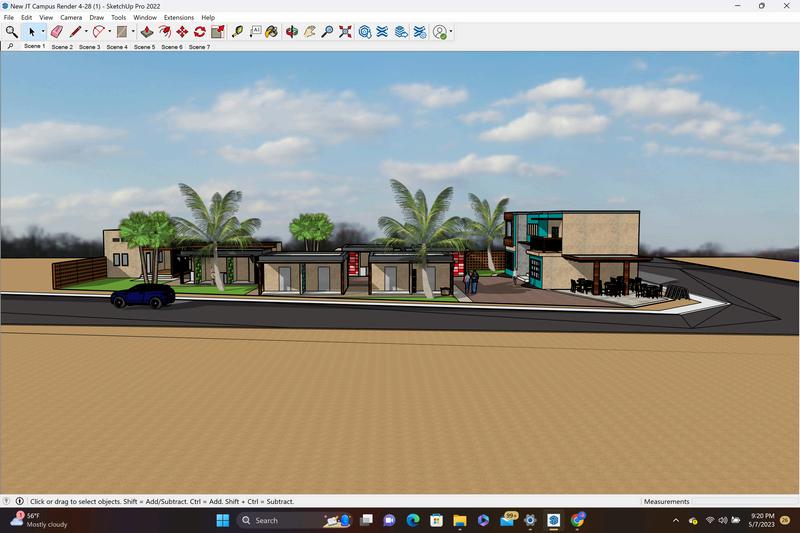
Traditional kente pattern...
Used to inform market layout.

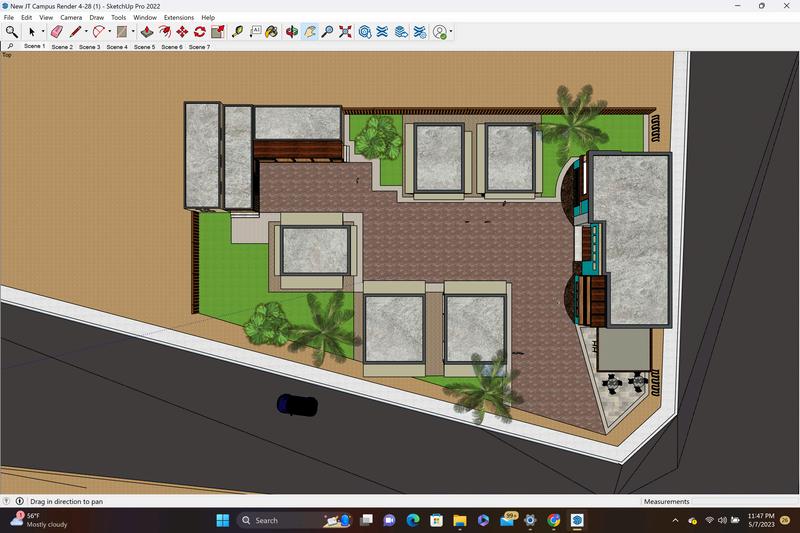
1- Admin + Community
3-Food Market Stalls 4-Arts Market Stalls
5-Retail Market Stall
6- Meditation Space
Elevation 1

Elevation 2
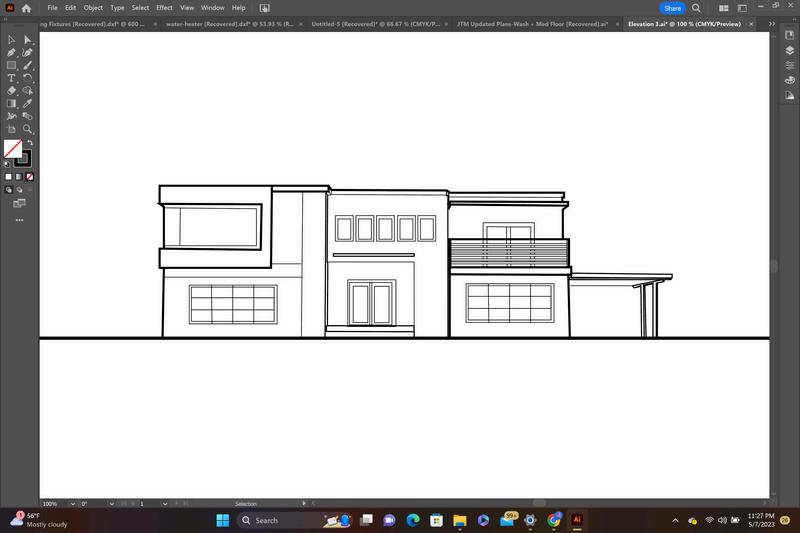

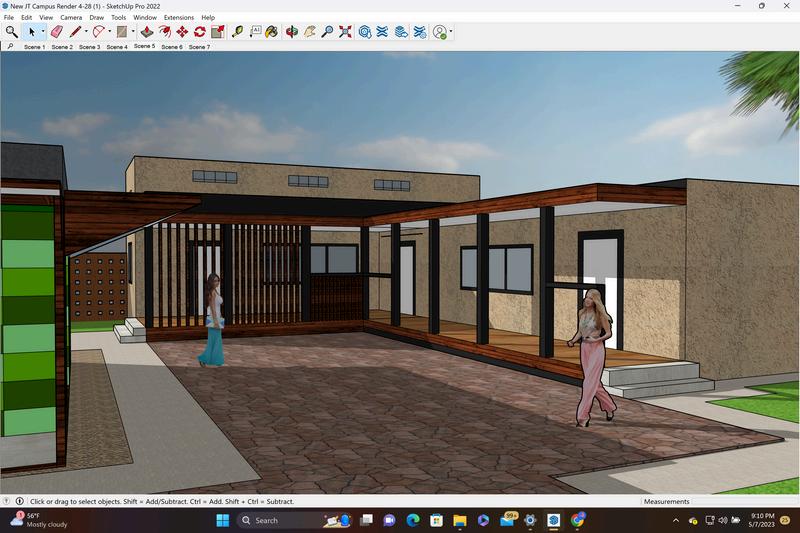
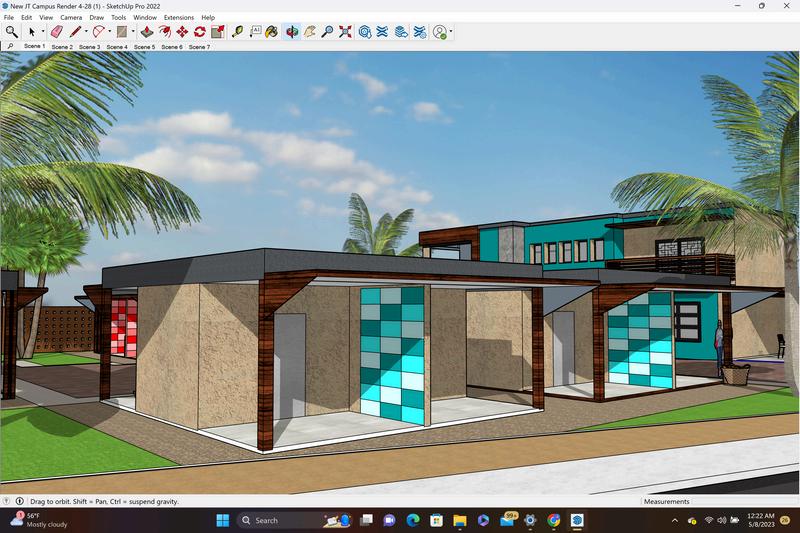

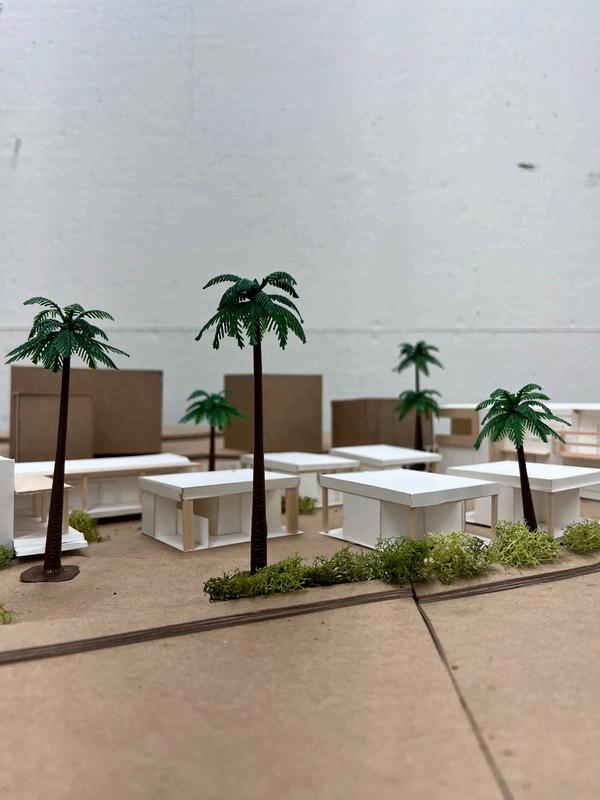



BARRY FARMS MEMORIAL MUSEUM
Brightwood, Washington D.C.
Fall 2022

A proposal for the Barry Farms Memorial Museum. This was a labor of love, listening, and support. It was such an honor to envison this space for an important community in Anacostia, and I did my best to make my concept a center of learning and inspiration.
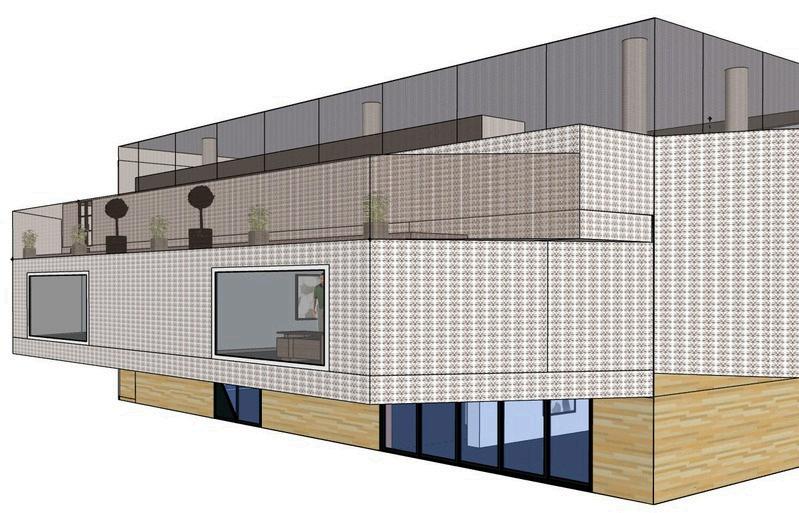

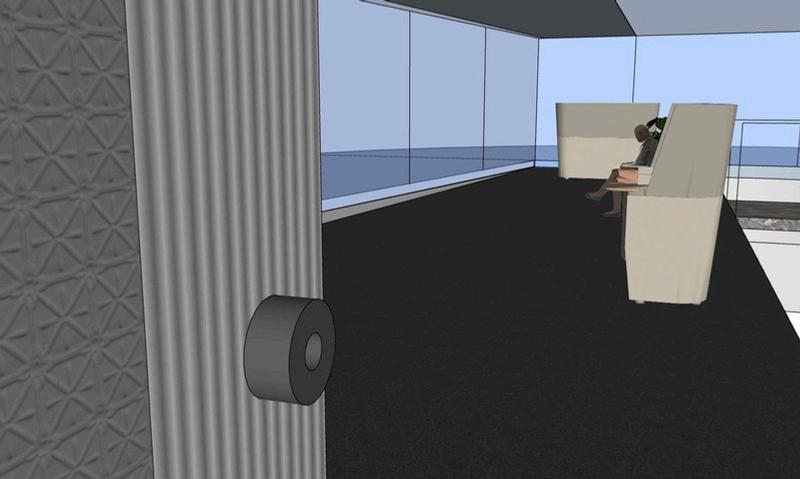
SACRED SPACES
National Mall, Washington D.C. Fall 2021
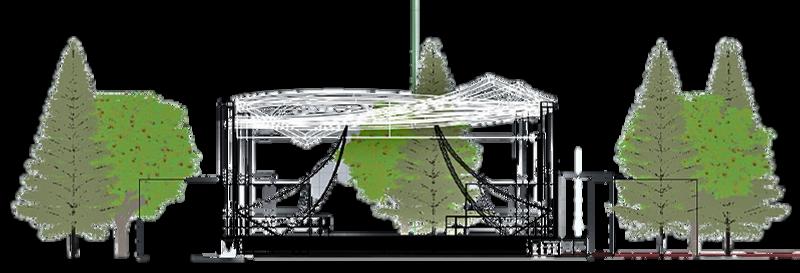
Lovely project in Fall 2021, highlighting the importance of sacred spaces-especially next to the revered Washington Monument in DC. Fun to play with landscaping, indoors vs. outdoors movement, and community signals.

Top View
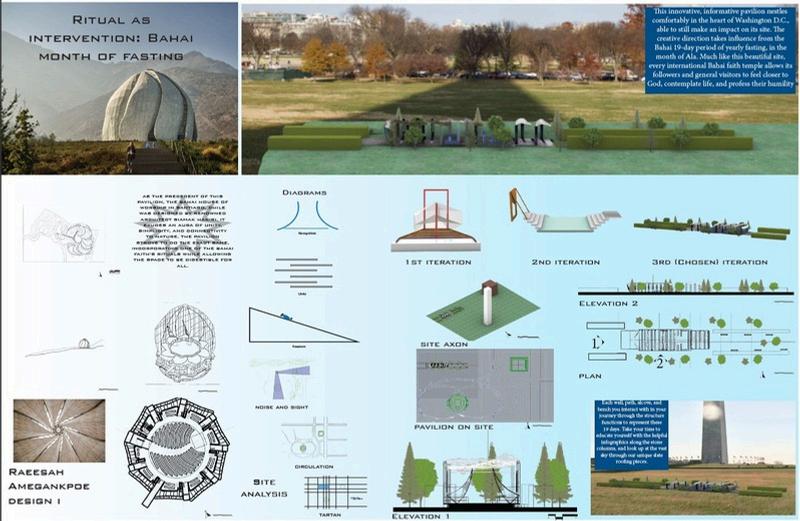
BRIGHTWOOD COMMUNITY LIBRARY
Brightwood, Washington D.C. Spring 2022

Idealized rendering of a music and arts-infused library in the bustling neighborhood of Brightwood in Northern Washington DC, next to historical churches and a retail center.


PALO ALTO CHAIR
Fall 2020
This was a physical recreation of one of interior design's most sleek and savvy chairs- the Palo Alto! Was a great experience to work with different materials and consider the chair at a smaller scale. Materials: bristol board, cardboard.


SKETCHES/GRAPHIC ART
PACIFIC PALISADES
Fall 2020

Quick sketch I did in freshman year of a property in California. Great practice to show proportionality and the beauty of a great cantilever in a residential setting.
AFRO FUTURISM ALBUM COVER
Spring 2024


SUPERPOSITION

My most recent sketch project to date, this was my take on an Afro-Futuristic design for an Empowered Music Group, blending architecture and graphic design together and creating a composed message. I present: Superpostion.
Thank you for viewing.
