I am an architectural design Enthusiast and I have spent the last 5 years creating beautifuldesignsinmyB.archjourney.
My portfolio showcases a range of stunning designs that possess both functionalityandbeauty.myworkisatrue aestheticpleasuretobehold.
Each project demonstrates my unique ability to balance form and function, resulting in designs that are not only visuallystunningbutalsohighlyeffective.
My passion for design is evident in every project.

+919179916278
radhikatripathi2100@gmail.com
fport
.
olio
RADHIKATRIPATHI
about me.
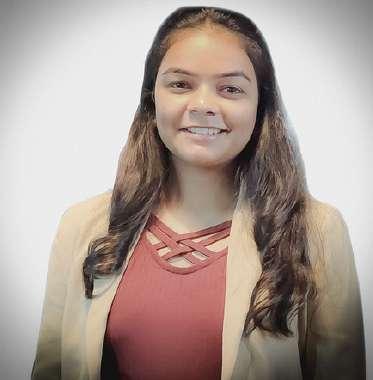
Recent graduate with a bachelor’s in architecture and six months of internship experience. Skilled in designing, conceptualization, planning, and 3D modeling. Proficient in industry-standard design software such as AutoCAD, Revit, and SketchUp, Passionate about sustainable concepts of architecture and eager to contribute to projects that prioritize environmental conservation and community well-being. Seeking opportunities to apply my skills and knowledge in sustainable design to make a meaningful impact in the architectural field.
I Have keen interest in architecture and art. looking forward to gain some experience and learn some technical and design knowledge in the field of architecture. main goal is to seek a position where my skills are fully utilized.
In this portfolio i present you a curated collection of my architectural design and personal work.

+91- 9179916278 radhikatripathi2100@gmail com www.linkedin.com/in/radhika-tripathi-4929081ab
RADHIKATRIPATHI
C O N T E N T S
Architectural Thesis
Architectural Urban Design Studio
Biophilic Green Hospital : Sustainable approach
Central Business District
Architectural Training
Internship Works
Architectural
Design Studio Group Housing Project
Architectural
Design Studio
Mixed Use High rise Building
Miscellaneous Work
Architectural Compititions
N
Architectural Thesis

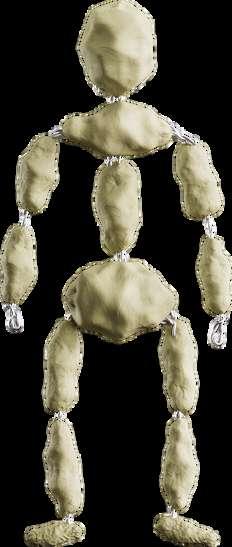
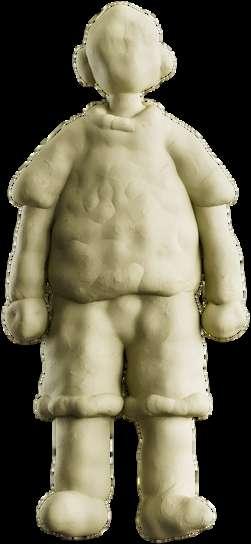
BIOPHILIC GREEN HOSPITAL: A SUSTAINABLE APPROACH
THIS PROJECT AIMS IS TO CREATE A COMPREHENSIVE ENVIRONMENT AND DEVELOP A HOSPITAL WITH BIOPHILIC AND GREEN DESIGN PRINCIPLES THAT ENHANCE THE SUSTAINABLE NATURE OF THE ARCHITECTURE. HEALTHCARE ARCHITECTURE PLAYS A PIVOTAL ROLE IN PATIENT RECOVERY AND WELL-BEING. TRADITIONAL HEALTHCARE SETTINGS OFTEN LACK A VITAL ELEMENT: A CONNECTION WITH NATURE.THIS INTRODUCTION SETS THE STAGE FOR AN IN-DEPTH EXPLORATION OF BIOPHILIC DESIGN'S SIGNIFICANCE, THE BARRIERS HINDERING ITS INTEGRATION, AND STRATEGIES TO SURMOUNT THESE OBSTACLES, ULTIMATELY ENVISIONING A FUTURE WHERE HEALTHCARE SPACES ARE SANCTUARIES OF HEALING, SEAMLESSLY BLENDING NATURE'S TRANQUILITY WITH ADVANCED MEDICAL CARE.
ABOUT SITE.


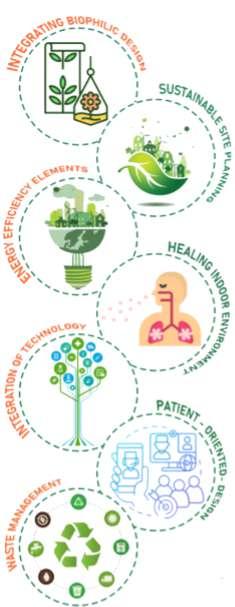
The ESI Corporation has a Sub-Regional Office at Gurugram. There are more than 13 lakh Insured Persons under the jurisdiction of the Sub-Regional Office, Gurugram. In addition to the existing ESIC Hospital at Gurugram and Manesar, it has been decided to construct a new 500-bedded hospital at a plot of land admeasuring 8.08 acres at Sector-2 IMT, Manesar so as to provide adequate medical facilities to the workers covered under the Act and their families. The land consists of two parcels comprising 13,933.973 sqm and 18,784.925 sqm separated by a 20-meter-wide road.
CONCEPT
Theconceptfortheproposedbiophilicandgreenhospitalin Manesar revolves around creating a healing environment that integrates natural elements and sustainable practices, guided by the mandala's principles of spatial harmony and balance. This innovative design approach seeks to enhance patient recovery and staff well-being by incorporating features such as natural light, healing gardens, and indoor plants, which foster a strong connection to nature. The mandala concept influences the spatial planning, ensuring thatthehospital'slayoutisorganizedaroundacentralcore, with departments and facilities radiating outward in a symmetrical and concentric manner This design not only promotes efficiency and accessibility but also creates a tranquilandrestorativeatmosphere Bycombiningbiophilic design principles with sustainable building practices, the hospital aims to reduce its environmental footprint, conserve natural resources, and provide a model for future healthcare facilities that prioritize both human health and ecologicalsustainability.
The mandala concept, rooted in Hindu and Buddhist traditions, guides the spatial planning of the proposed hospital in Manesar to create a harmonious and balanced environment. At the center is a focal core housing essential facilitieslikethemainreception,centralatrium,andhealing gardens. From this core, the hospital layout radiates outward in concentric rings: the first ring includes outpatient clinics and diagnostic facilities for easy access; the second ring contains inpatient wards and surgical areas for efficient patient care; and the outer ring encompasses support services and therapeutic facilities, ensuring a quiet environmentforrecovery.
Healing gardens, courtyards, and green spaces are integratedthroughout,providingtranquil,restorativeareas. This symmetrical and concentric design enhances aesthetic appealandensuresseamlessconnectivity,promotingeaseof movement for patients, staff, and visitors. The mandalainspired layout supports healing, well-being, and efficient healthcaredelivery.
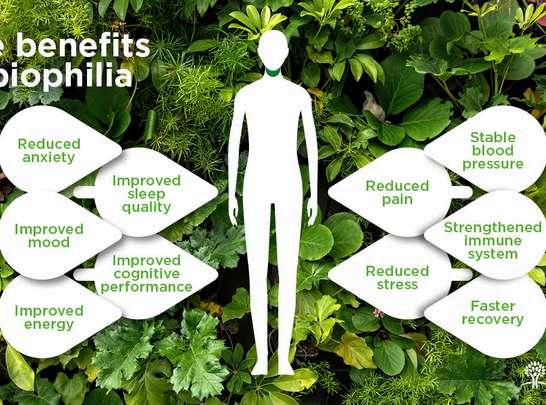

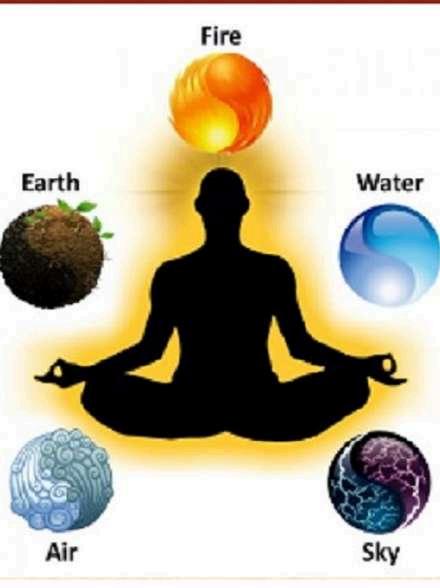
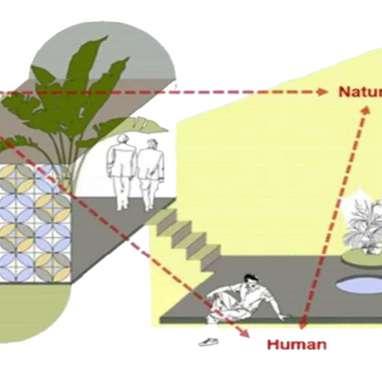
FORM DEVELOPMENT AND VERTICAL CIRCULATION .
In the proposed hospital design, careful spatial planning ensures both accessibility and functionality by strategically placing different departments according to their needs and the flow of operations. Public-oriented spaces such as the Outpatient Department(OPD),administrativeoffices,bloodbank, andphysiotherapyunitsarepositionednearthemain road.Thisplacementprovideseasyaccessforpatients, visitors,andstaff,facilitatingefficientoperationsand minimizingcongestion
These public-oriented spaces benefit from their proximitytothemainentrance,ensuringthatpatients can quickly reach essential services without navigating through the entire hospital The OPD is designedtohandleahighvolumeofvisitorswithease, while the administrative offices are conveniently located to manage patient intake and inquiries The blood bank’s accessible location ensures swift processing and transportation of blood supplies, and the physiotherapy unit’s placement near the main roadmakesitconvenientforoutpatientvisits
Criticalcaredepartments,suchasintensivecareunits (ICU), operating theaters, and emergency rooms, are situatedinthesecondparcelofland.Thisareaismore secluded and does not require direct access from the main road, ensuring a quieter, more controlled environment that is crucial for patient care. This separation enhances patient privacy and safety, reducesnoiseanddisturbances,andallowsforamore focusedandefficientcriticalcareoperation.
By dividing the hospital into these distinct zones, the design ensures that public-oriented areas are easily accessible while maintaining a secure and calm environment for critical care, aligning with the principles of biophilic and functional design. This approach not only optimizes patient and staff experiencebutalsoenhancestheoverallefficiencyof thehospital.
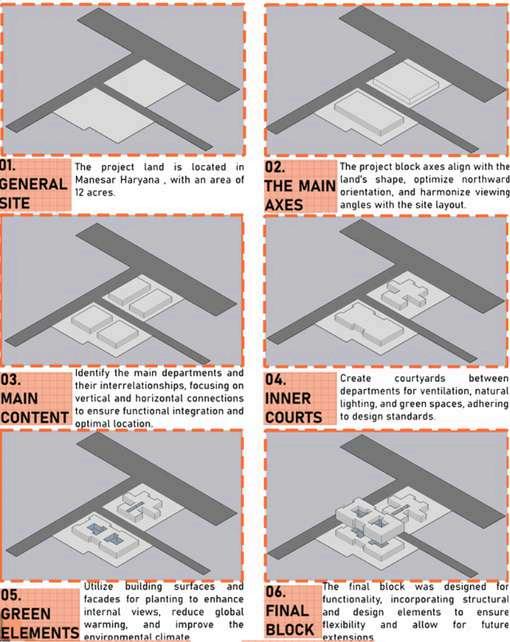
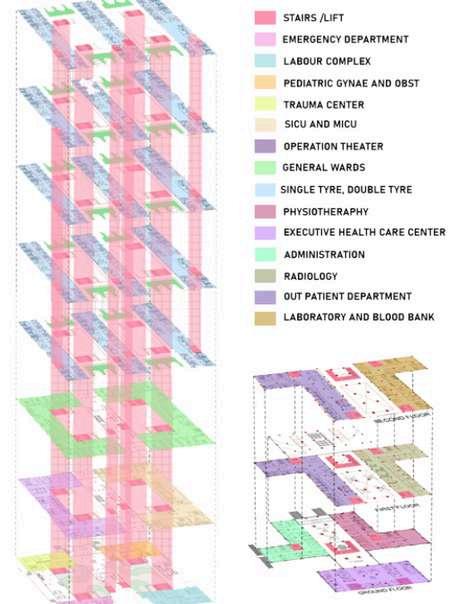
SITE PLAN AND FLOOR PLANS

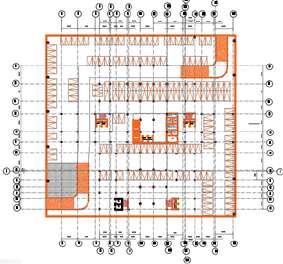


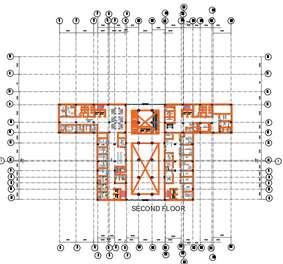
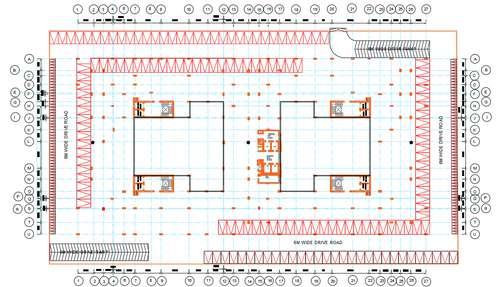


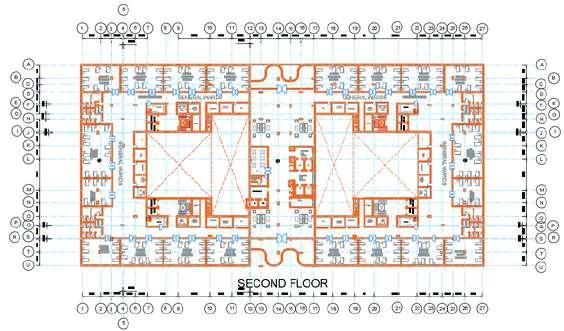
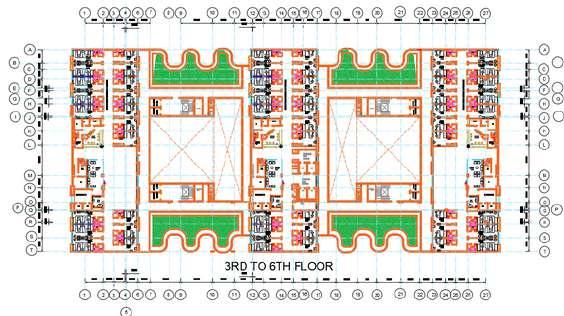
ELEVATIONS AND SECTIONS

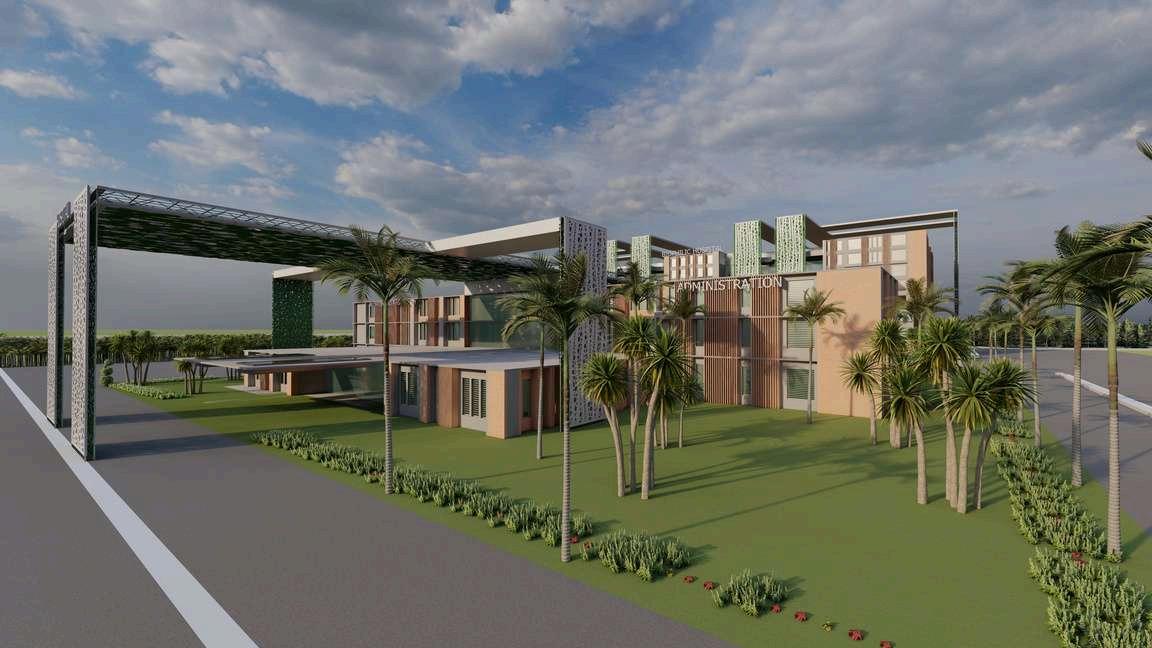
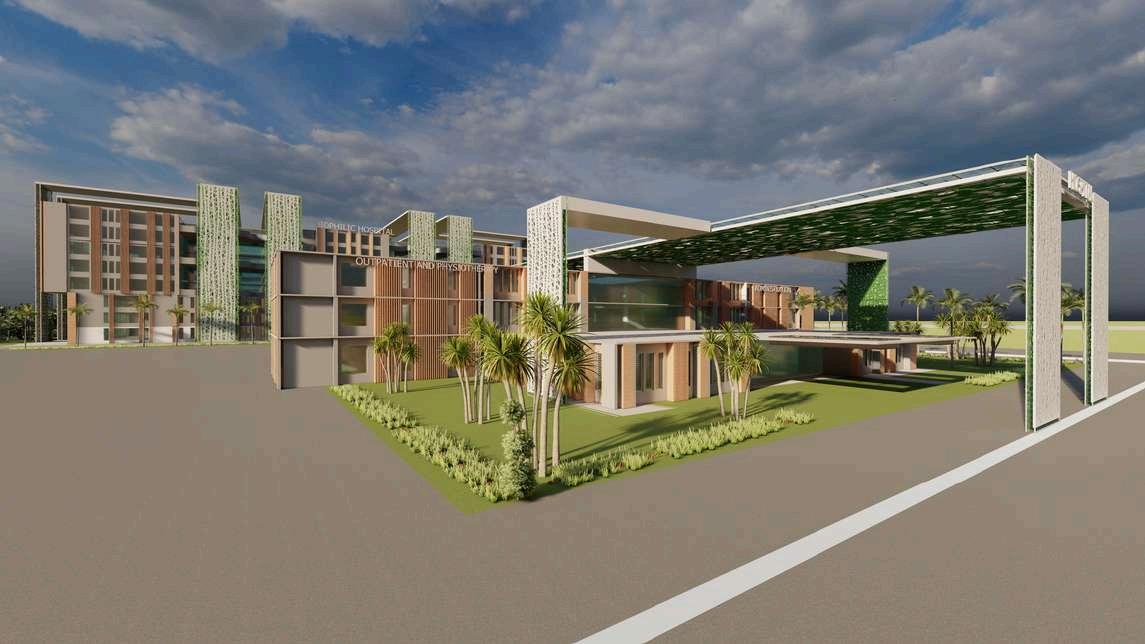
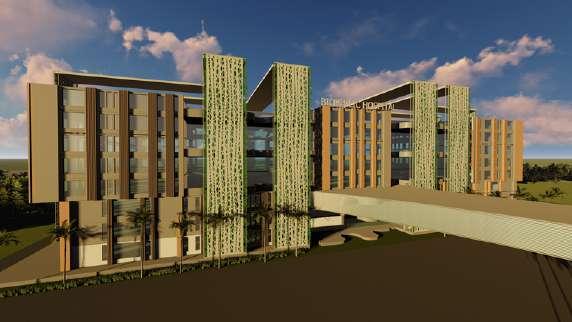
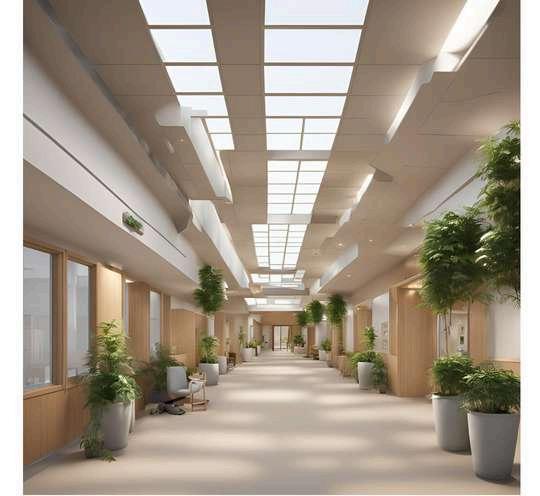
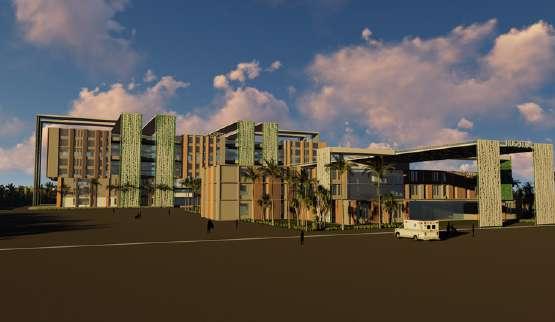
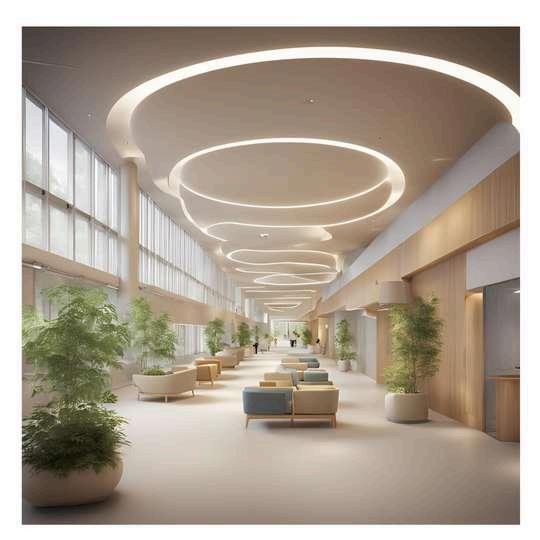
RENDERS
UrbanDesign Studio

CENTRAL BUSINESS DISTRICT
A CENTRAL BUSINESS DISTRICT (CBD) IS THE COMMERCIAL AND BUSINESS CENTER OF A CITY, TYPICALLY CHARACTERIZED BY A HIGH CONCENTRATION OF OFFICE BUILDINGS, RETAIL SHOPS, CULTURAL INSTITUTIONS, AND FINANCIAL INSTITUTIONS. IT IS OFTEN THE MOST ACCESSIBLE PART OF A CITY, SERVED BY MAJOR TRANSPORTATION NETWORKS, AND PLAYS A CRUCIAL ROLE IN THE CITY'S ECONOMY AND DAILY ACTIVITIES.
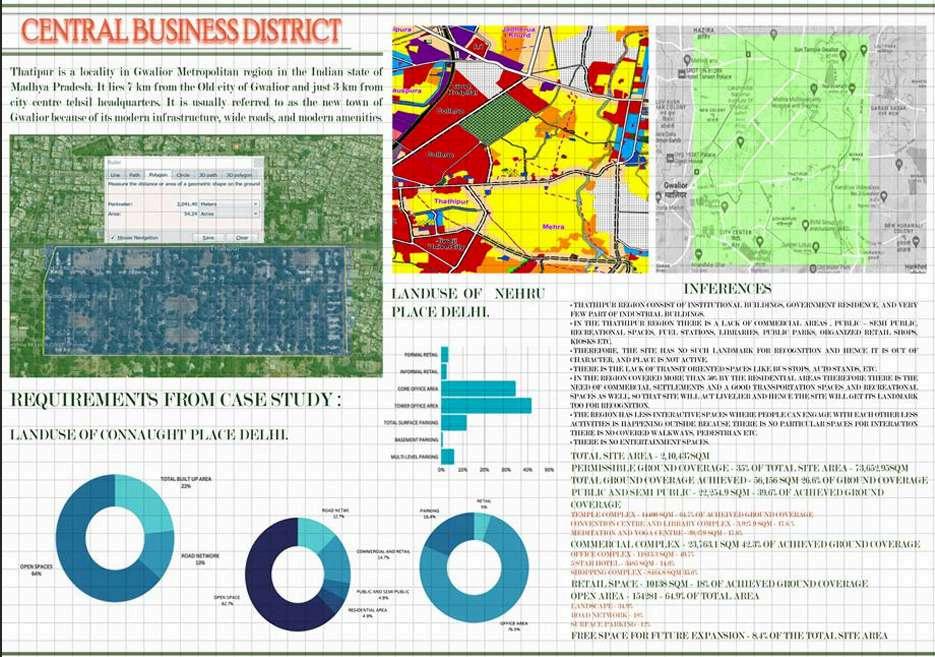
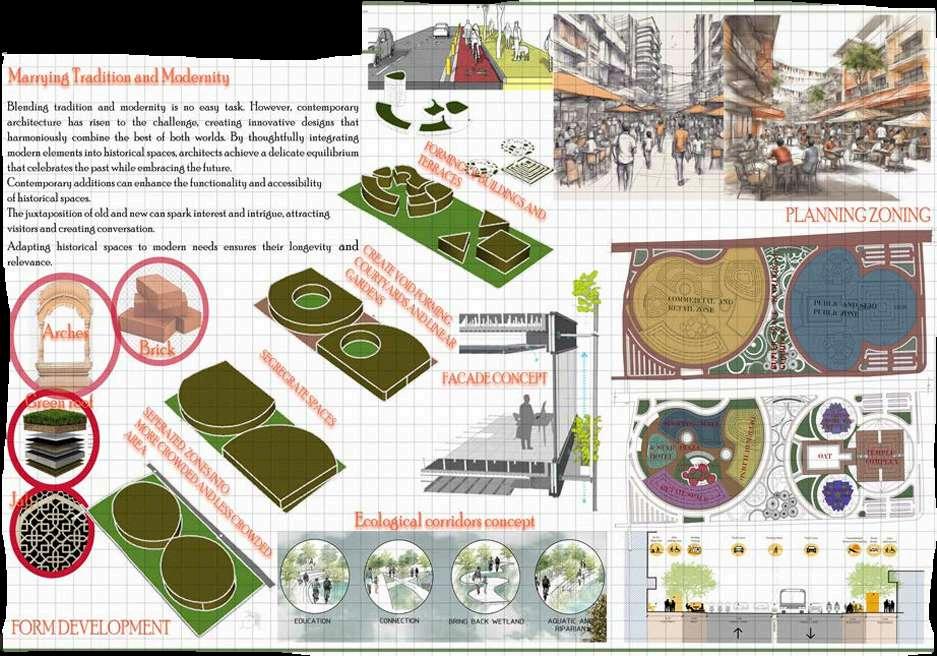
DESIGNAND CONCEPT

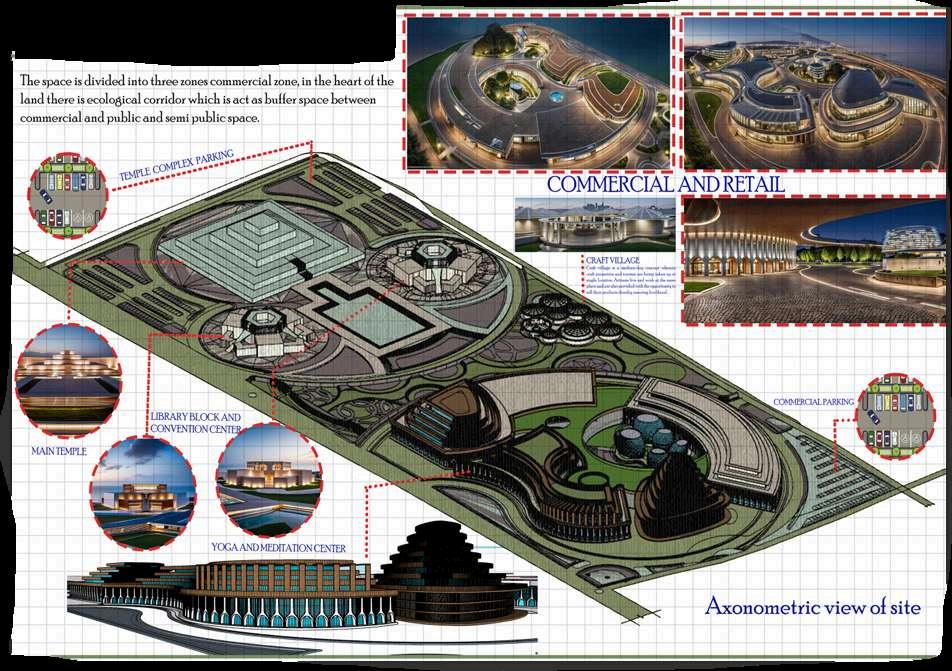
INTERNSHIP WORKS



I HAVE DONE MY INTERNSHIP IN AAKRATI CONSULTANT, INDORE, M.P. THE FIRM DEALS WITH SOME M.P TOURISM PROJECT
PROJECT-1

IN THIS PROJECT I HAVE DESIGN THE ELEVATION OR FACADE FOR RESIDENCE PROJECT . I HAVE DESIGNED MULTIPLE OPTIONS FOR THIS PROJECT AS WELL AS 3D AND RENDERS.
PROJECT-2

THIS PROJECT IS A COMMERCIAL OFFICE BUILDING . IN THIS BUILDING I HAVE DONE THE PLANNING AND ELEVATION OF THE BUILDING AND DESIGNED A 3D FOR THIS PROJECT WITH RENDERS.
PROJECT-3
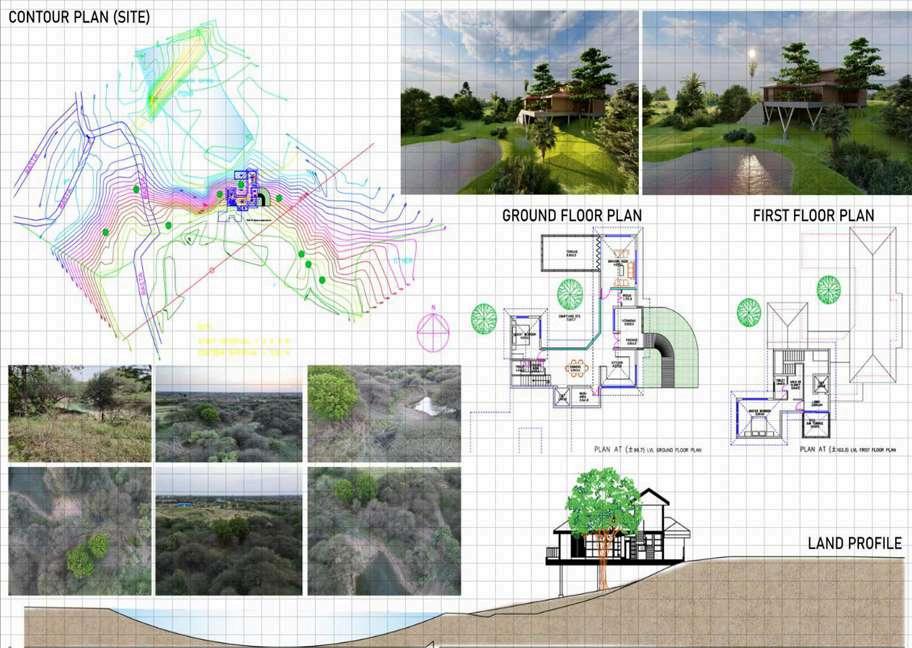
THIS IS THE PROJECT OF FARMHOUSE ON THE STILT WHICH IS SURROUNDED BY TWO TREES THE CLIENT WANTS THE PLANNING AROUND THAT TREES SO FOR THIS PROJECT I HAVE DESIGNED THE CONCEPT AND PLANNING TO 3D AND RENDERING.
PROJECT-4
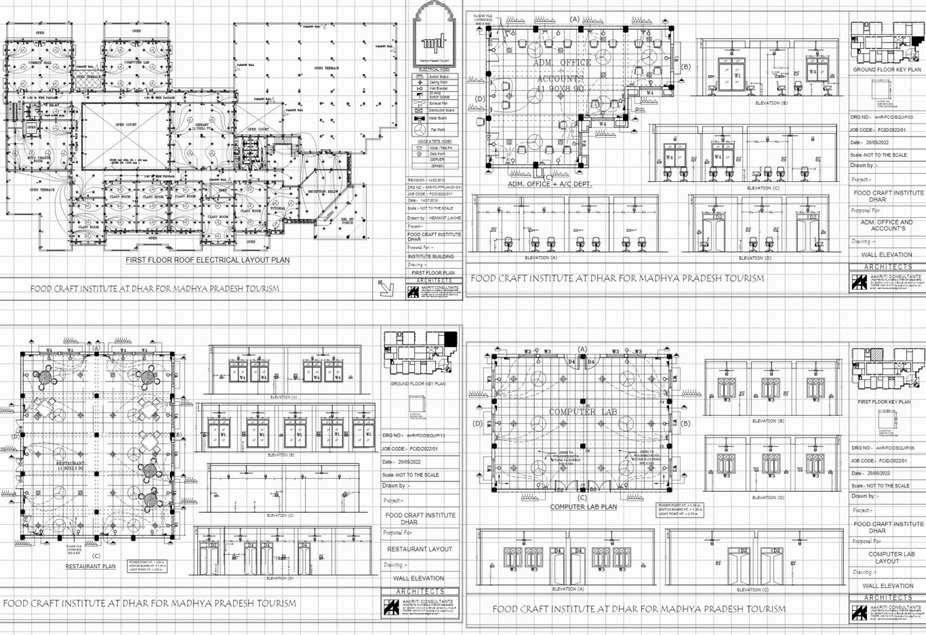
THIS PROJECT IS ONE OF THE M.P TOURISM PROJECT WHICH IS FOOD CRAFT INSTITUTE IN THIS PROJECT I HAVE ALL THE ELECTRICAL LAYOUT OF THE PROJECT.
GROUP HOUSING



GROUP HOUSING REFERS TO RESIDENTIAL DEVELOPMENTS WHERE MULTIPLE HOUSING UNITS ARE PLANNED AND CONSTRUCTED AS A SINGLE PROJECT. THESE COMMUNITIES OFTEN INCLUDE SHARED AMENITIES AND ARE DESIGNED TO MAXIMIZE LAND USE EFFICIENTLY.
GROUP HOUSING CAN RANGE FROM APARTMENTS AND TOWNHOUSES TO VILLAS, CATERING TO VARIOUS SOCIOECONOMIC SEGMENTS.


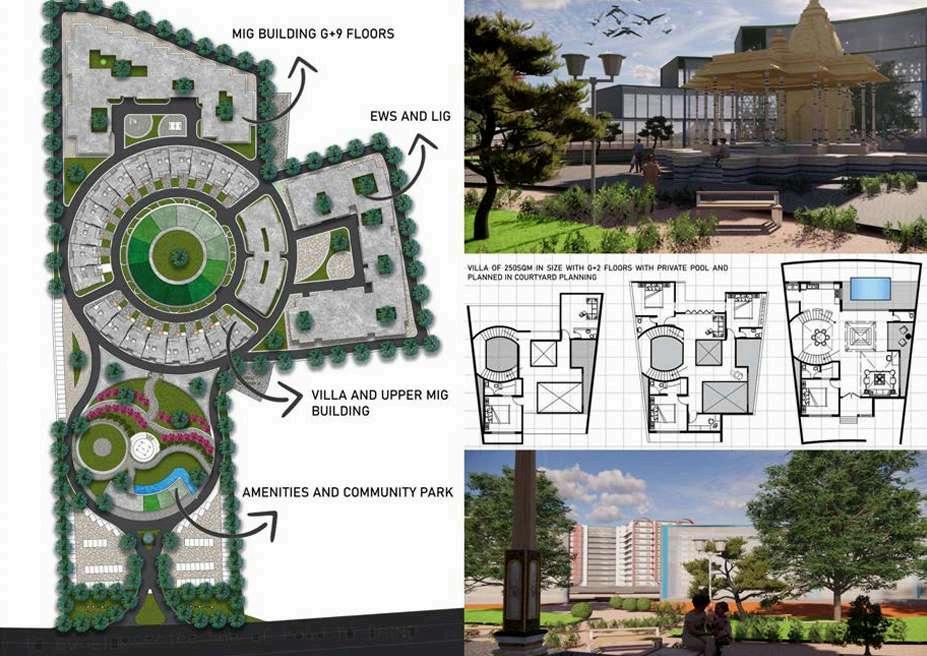
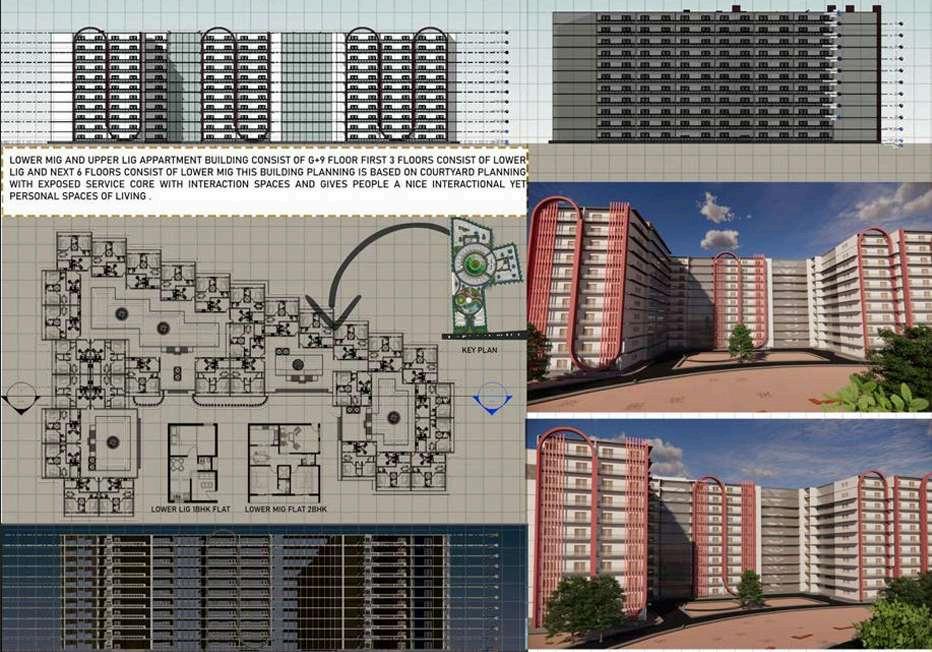
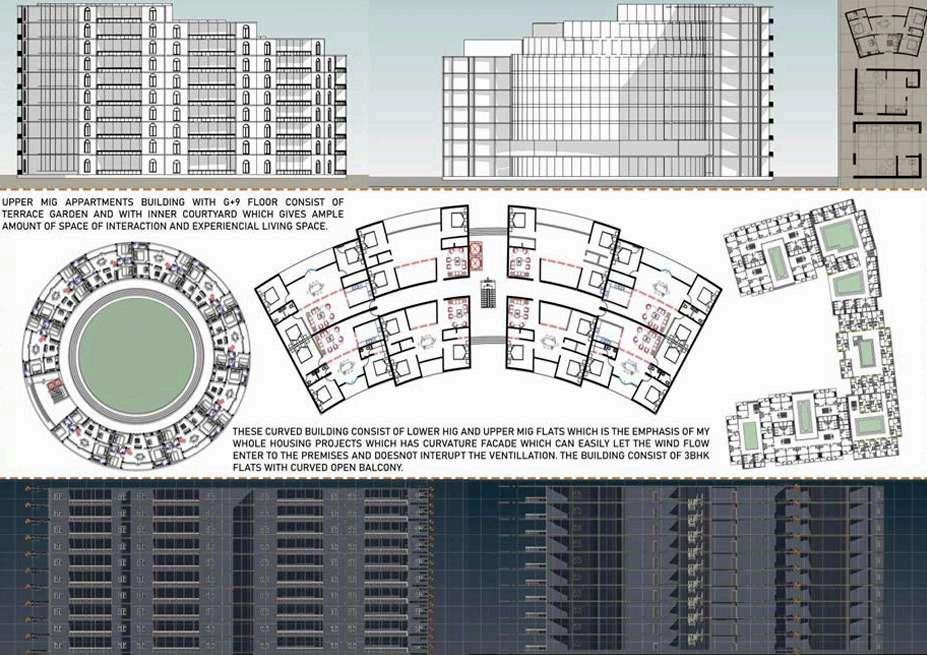
MIXEDUSE HIGHRISE



MIXED-USE HIGH-RISE BUILDINGS ARE VERTICAL DEVELOPMENTS THAT COMBINE RESIDENTIAL, COMMERCIAL, AND OFTEN OFFICE SPACES WITHIN A SINGLE STRUCTURE. THESE BUILDINGS ARE DESIGNED TO CREATE VIBRANT, SELF-SUSTAINING COMMUNITIES THAT OFFER THE CONVENIENCE OF LIVING, WORKING, AND LEISURE ACTIVITIES IN ONE LOCATION.
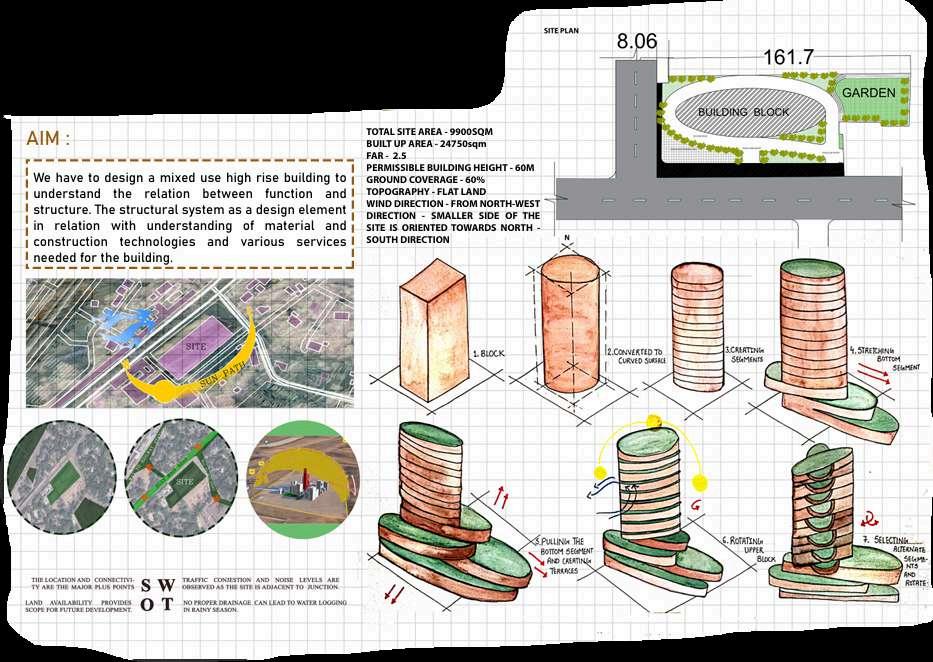


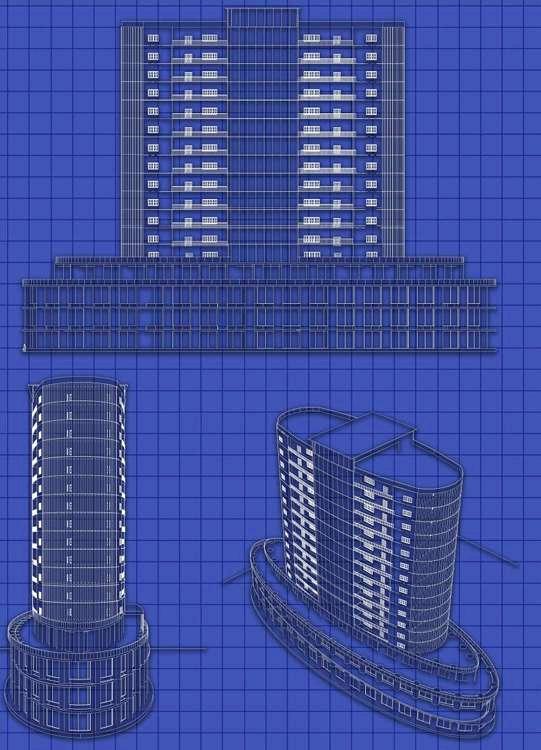
MISCELLANEOUS



THESE ARE MY CURATED GROUP PROJECTS THAT I HAVE PARTICIPATED IN ARCHITECTURAL COMPITITION.
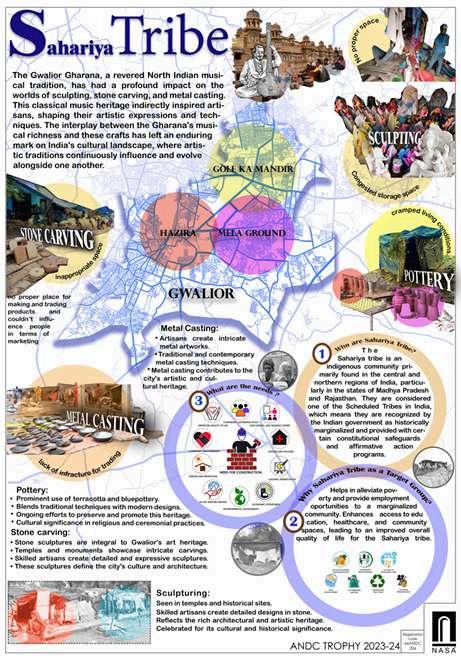
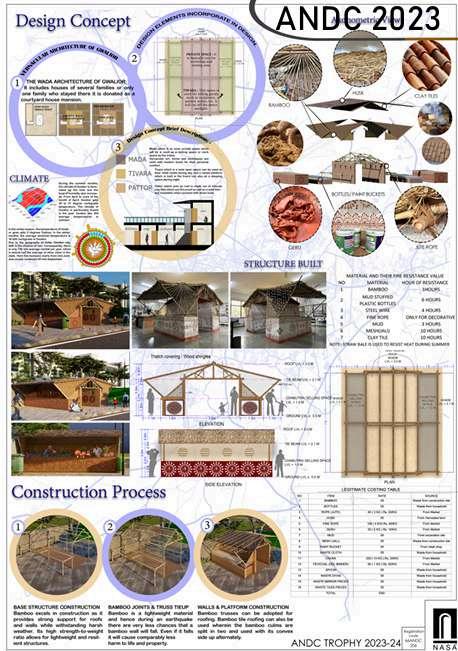
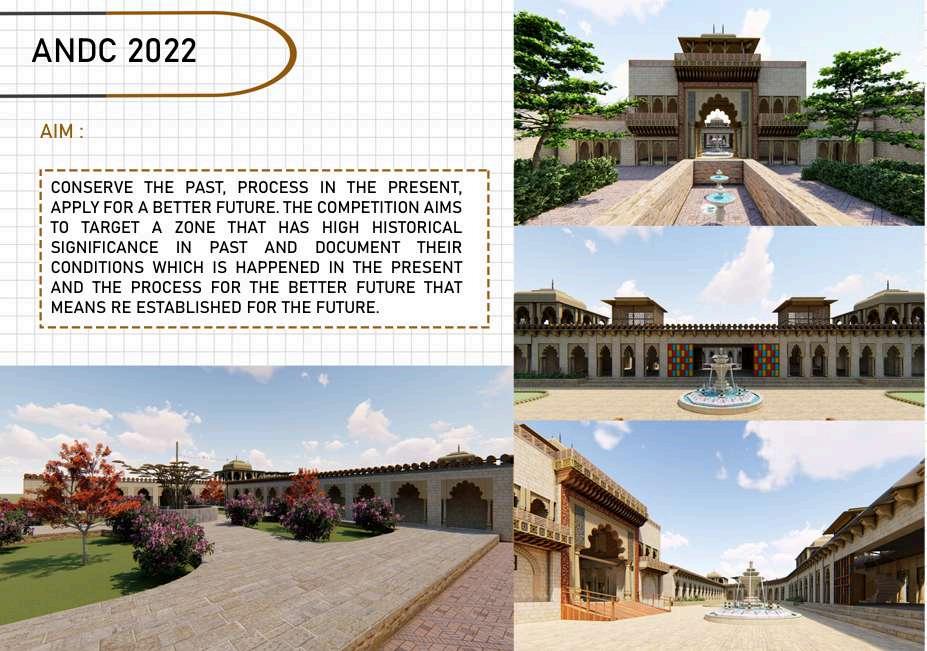


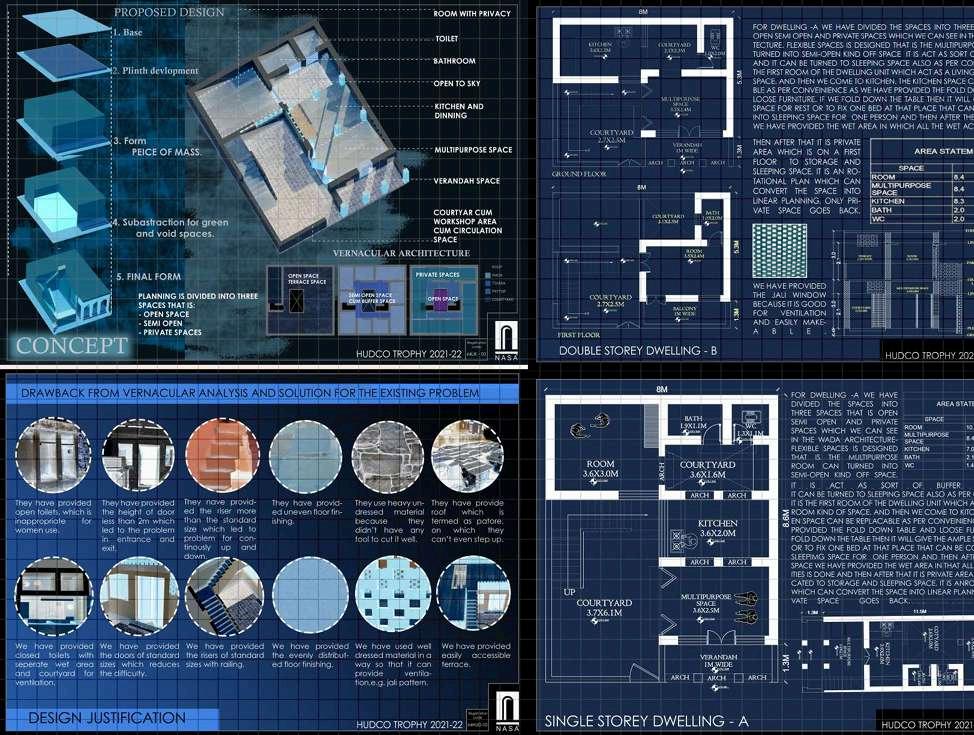
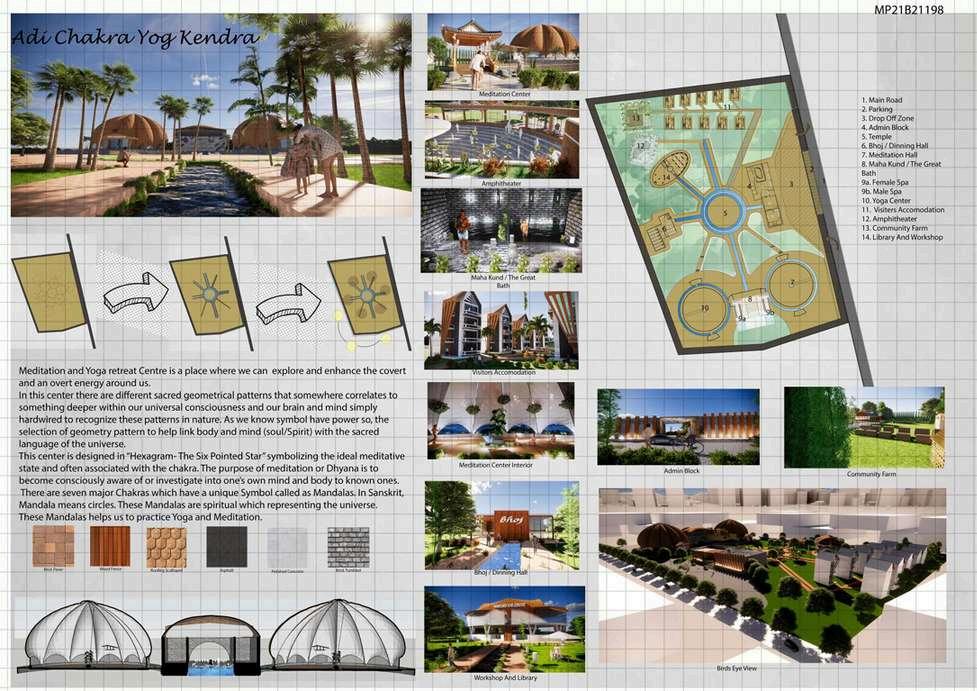
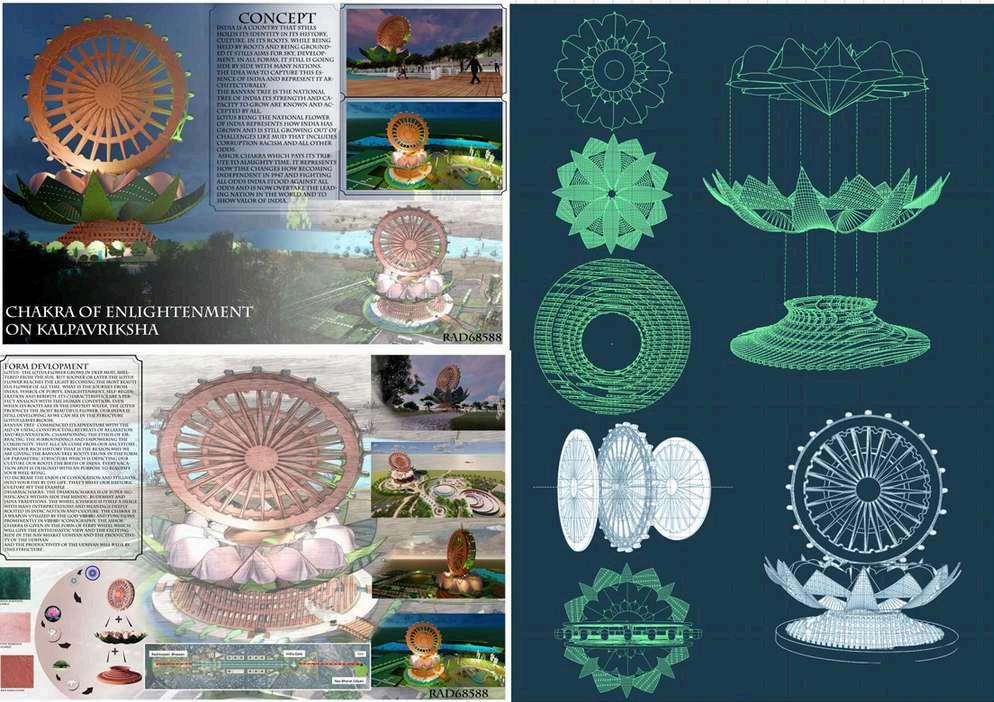

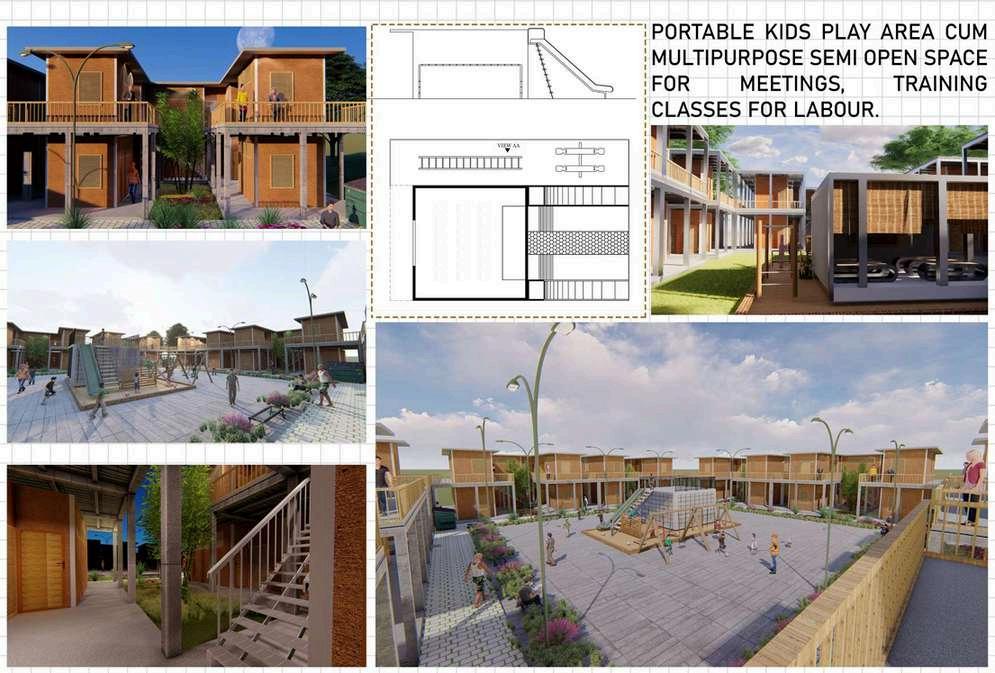
THANK YOU


























































