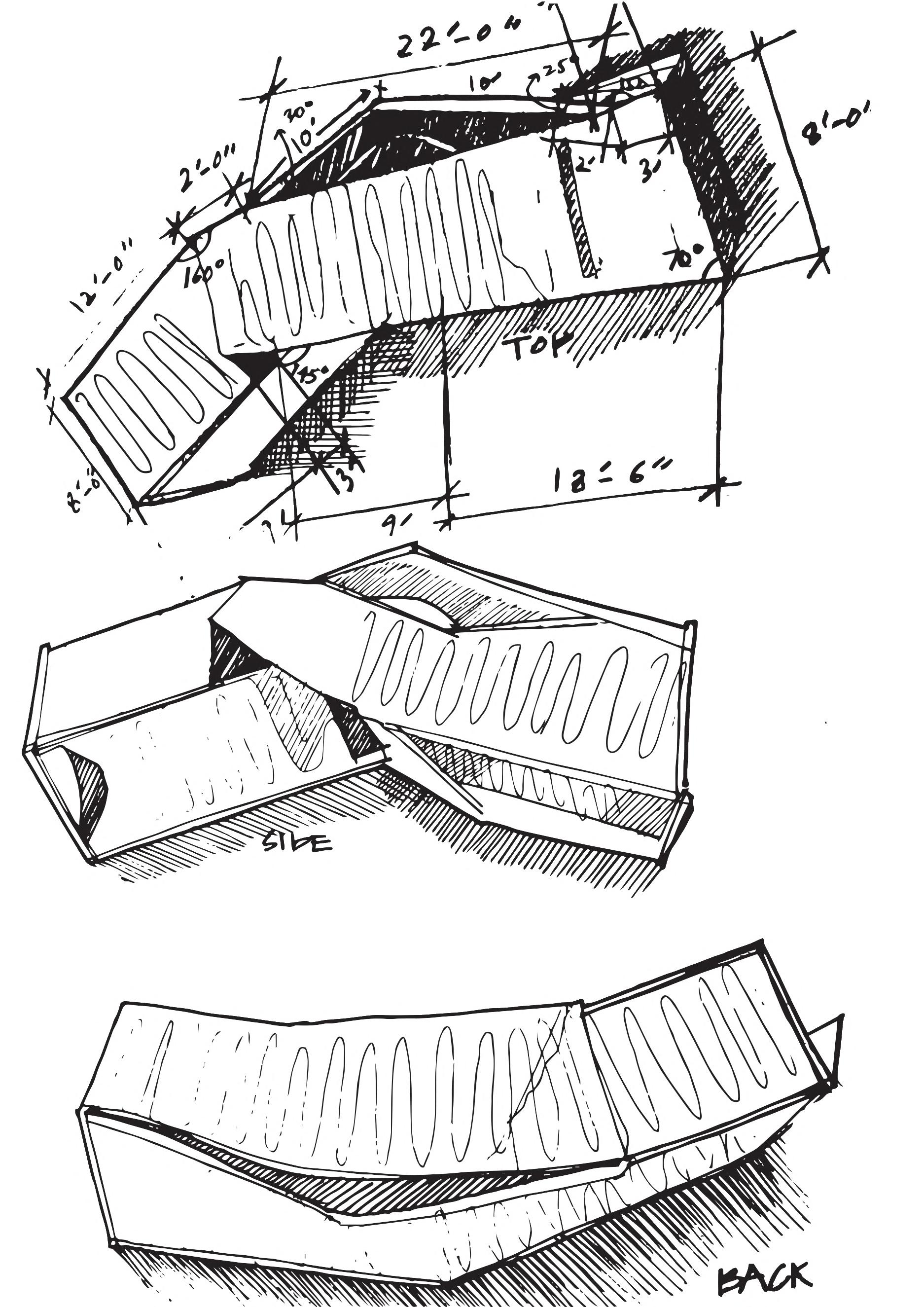
RADHYA KAREEM
SPATIAL NARRATIONS
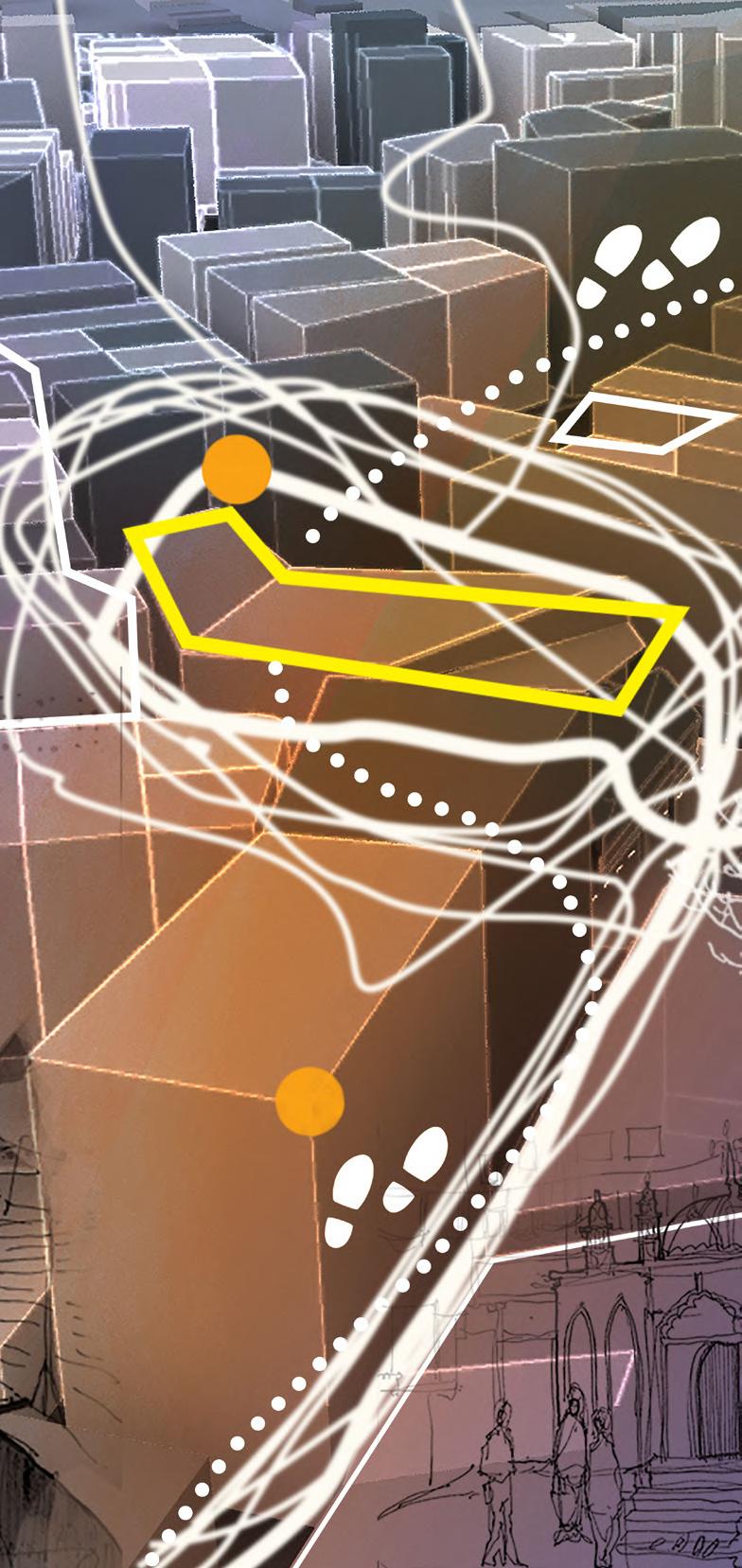

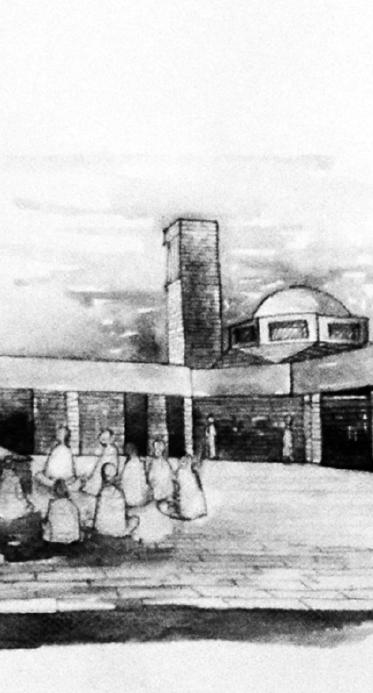


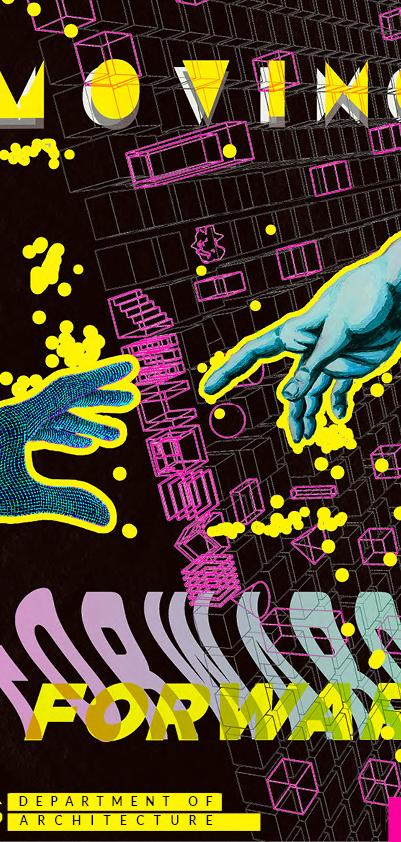
3 2 GUZARGAH CARAVANSERAI KHANQAH 4 14 18 MEMORY SACRED TRAILS NARRATIVES IN PRINT 22 32 36
CONTENTS
This thesis project was an investigation of the museum typology by identifying the institution’s evolving definitions and weighing its potential to frame and enable community identity in Karachi. Recognizing the city as a complex weave of different groups, instead of a single monolithic museum, multiple small community museums are advocated. The neighborhoods of KharaMithadar are chosen as a starting point to test this. Its identity is a tangle of different threads (religion, language, trade, the built environment, profession, cuisine) that in the urban context takes the form of trails. The spatial logic of navigating the labyrinthine streets whilst salvaging the origins of the museum as a place to think, be inspired and learn while engaging in dialogue become the tools to explore the spatial experience and program of this project.
INVESTIGATING THE TYPOLOGY OF THE MUSEUM
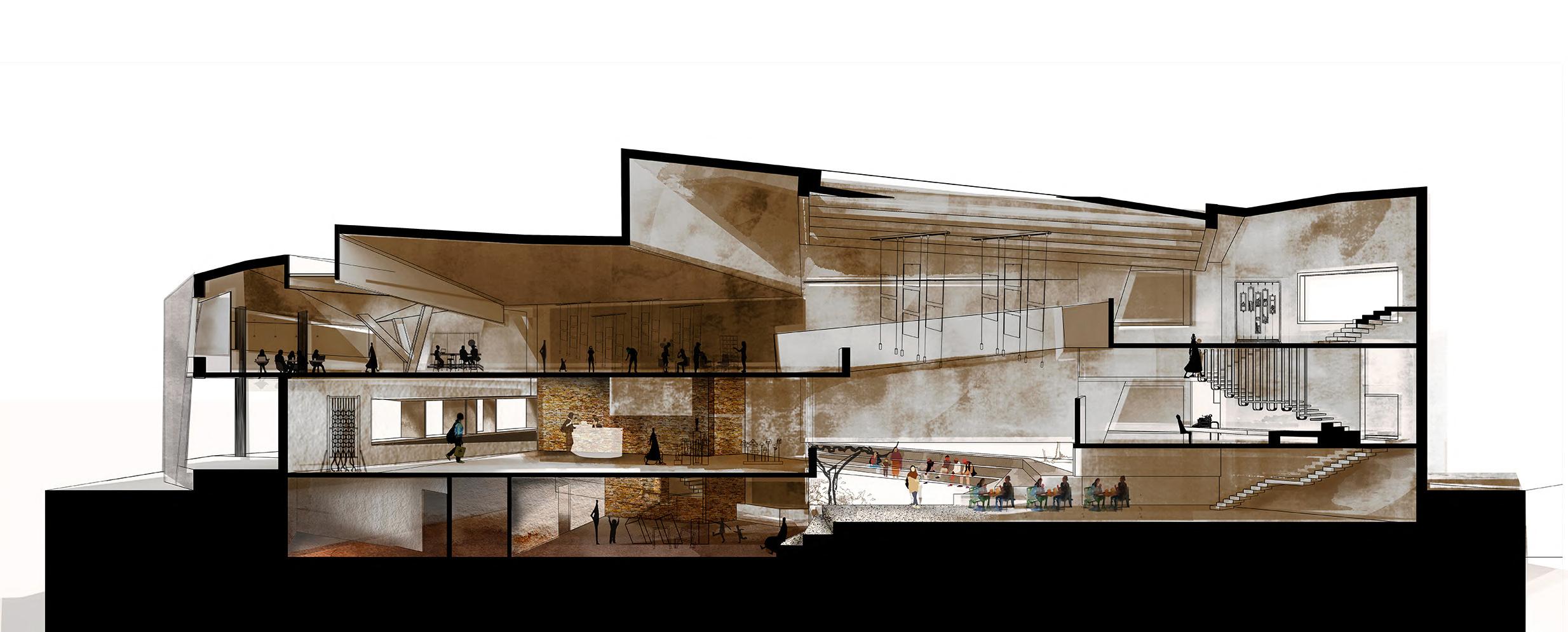
POSSIBILITIES OF A COMMUNITY FOCUSED APPROACH
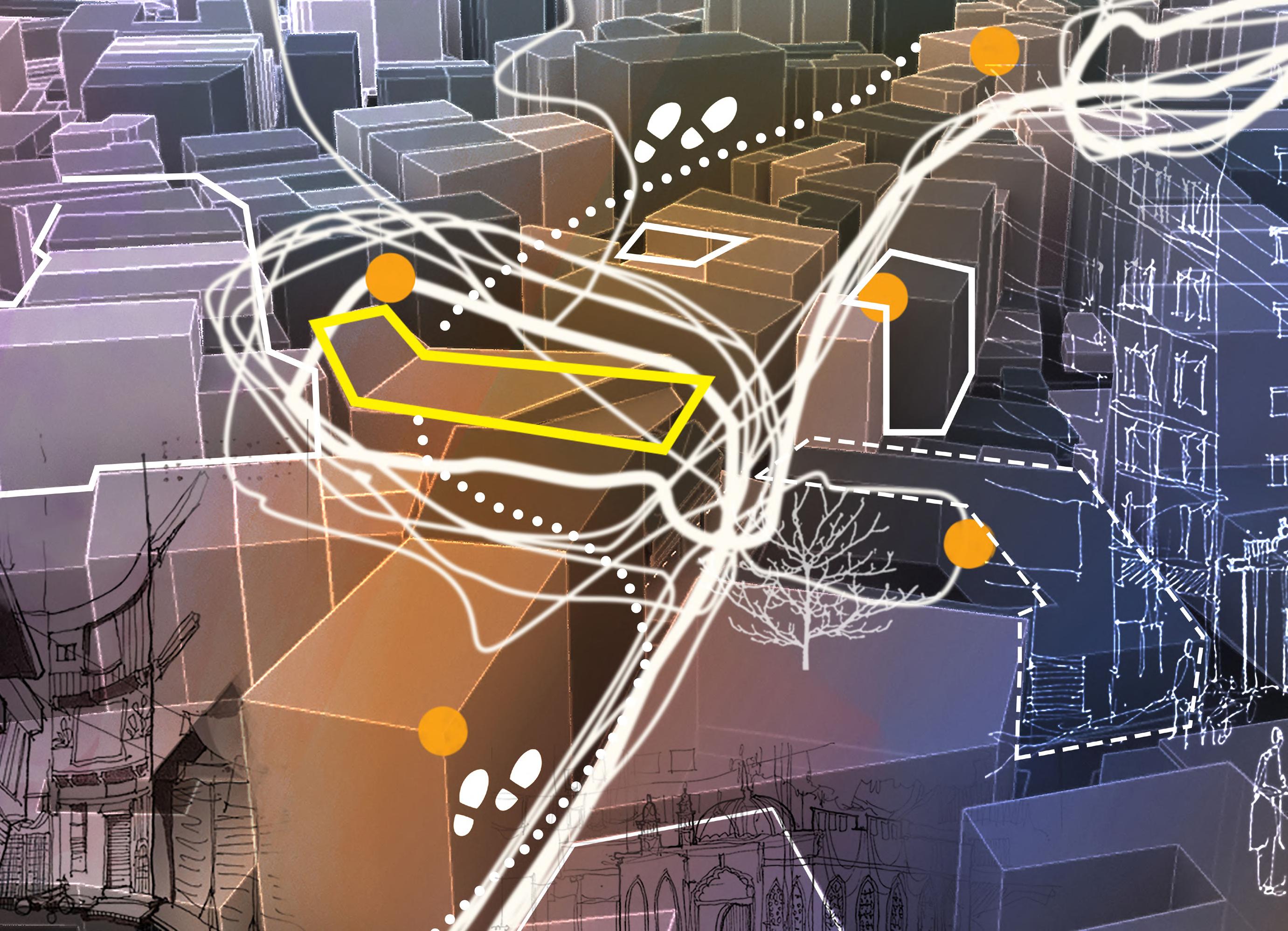
PROJECT TYPE: Community Museum
LOCATION: Along Machimiani Road, Kharadar, Karachi
USER GROUP: Community of Kharadar, Students, Creatives, Citizens and Tourists
5 4
5TH YEAR . THESIS YEAR STUDIO
The section reveals the multiple levels of the museum, including the central Guzargah space which the internal ramps wrap around walking one through the split sections of the museum. The vertical promenade of the museum employs a mix of discovery learning and stimulus response as a ped agogical model.
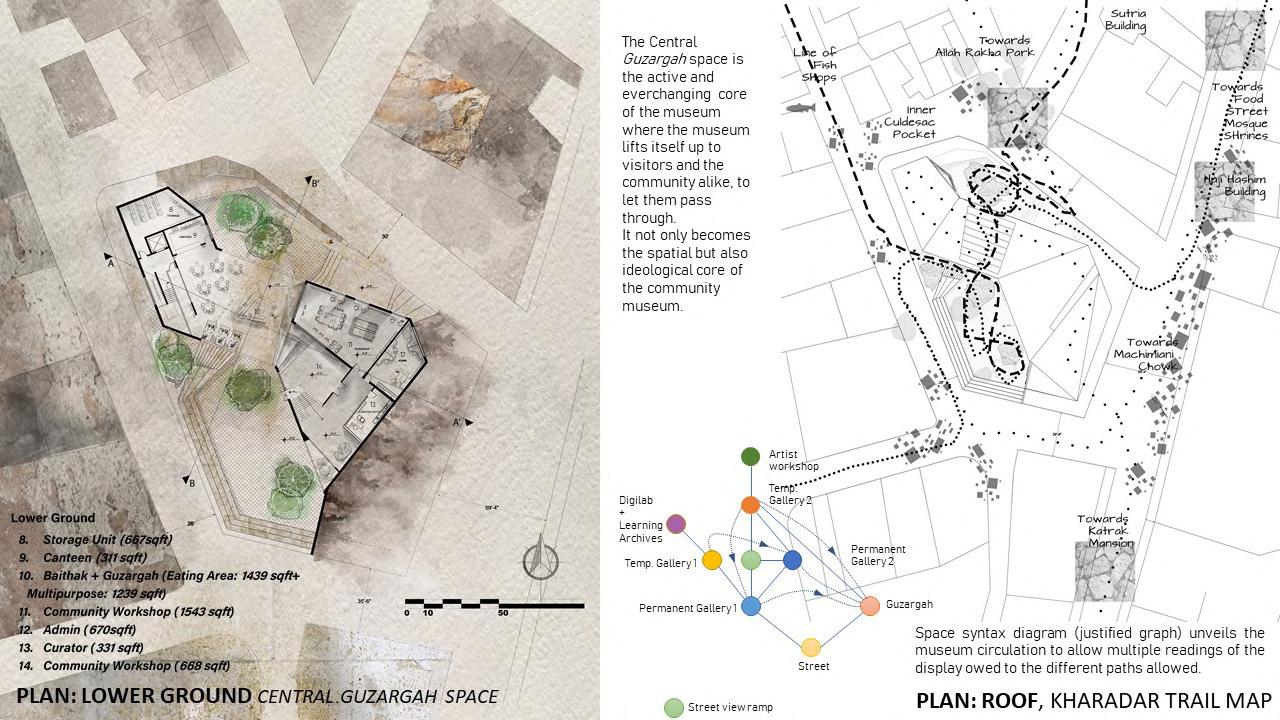
7 6 5TH YEAR . THESIS YEAR STUDIO
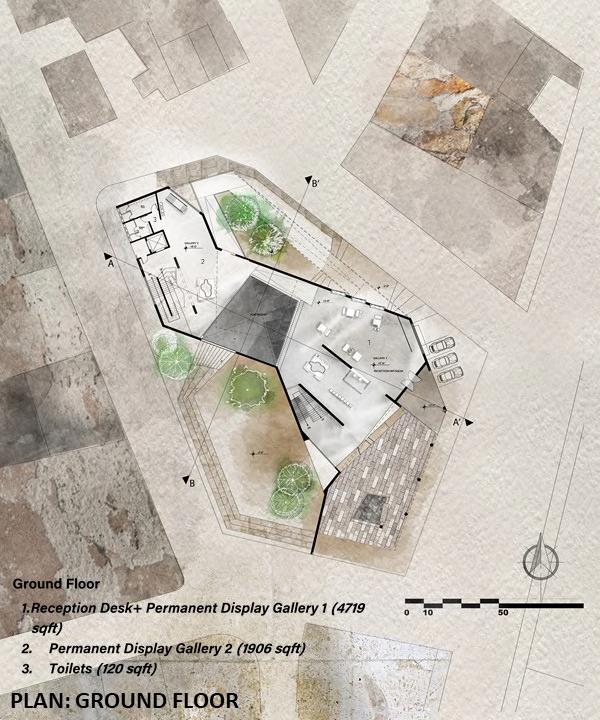
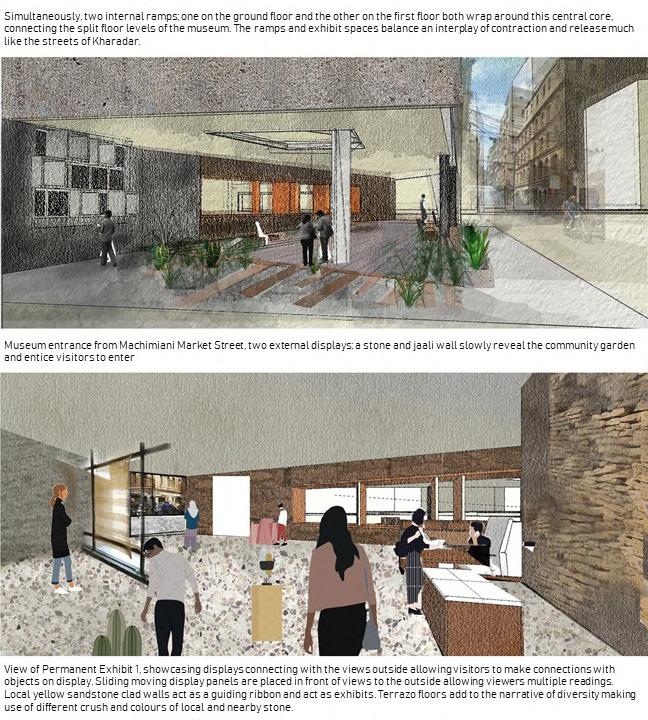
9 8 5TH YEAR . THESIS YEAR STUDIO
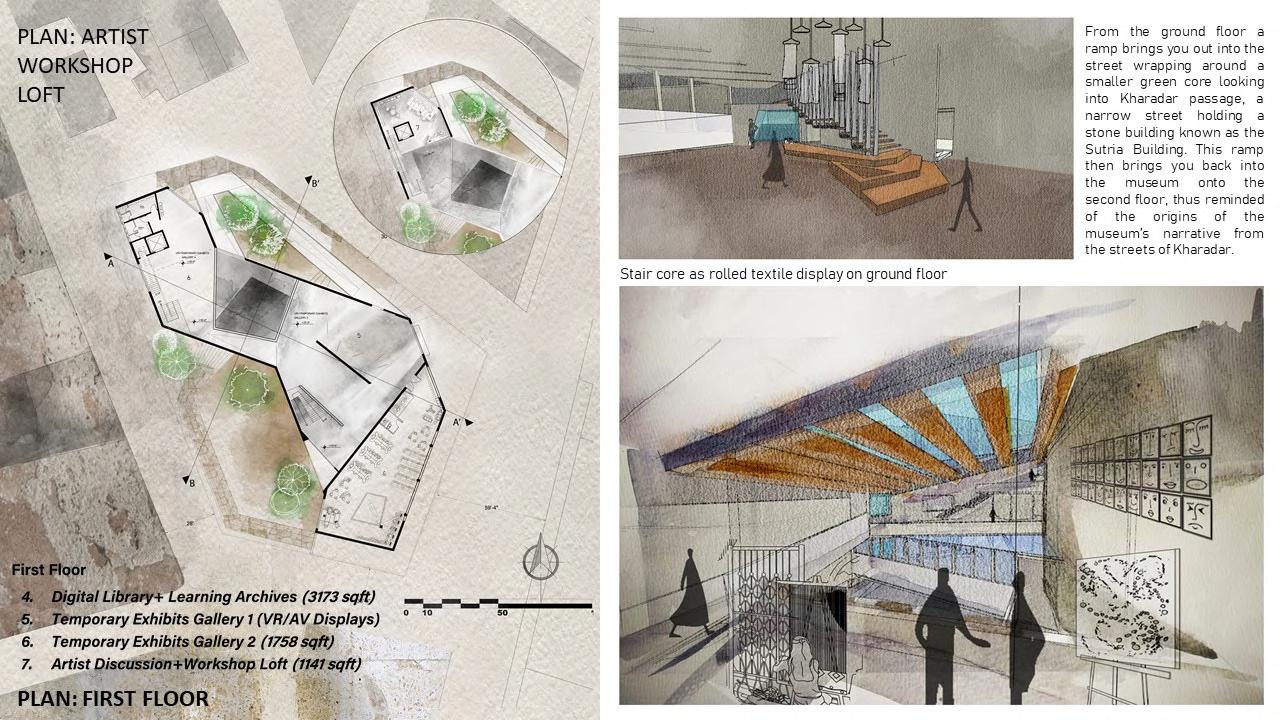
11 10 5TH YEAR . THESIS YEAR STUDIO
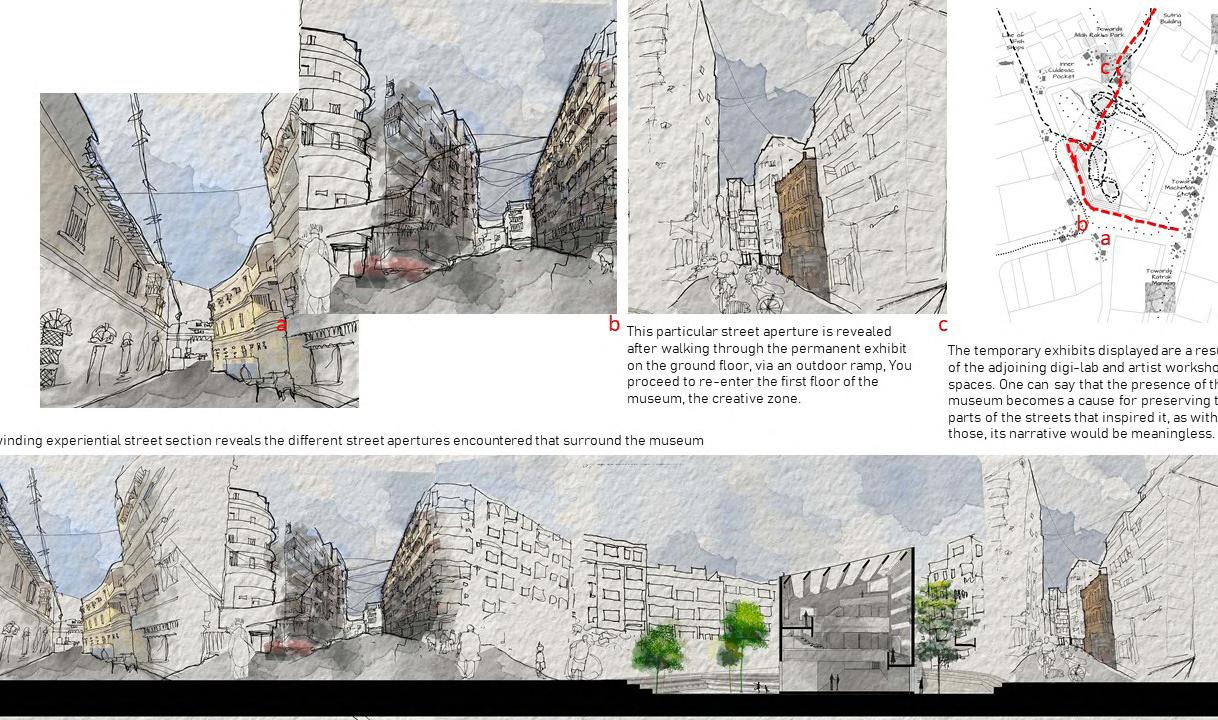
13 12 5TH YEAR . THESIS YEAR STUDIO
REST STOP AT HINGOL

CREATING A CARAVANSERAI

PROJECT TYPE: REST STOP




LOCATION: BALOCHISTAN
USER GROUP: TRAVELLERS, TOURISTS
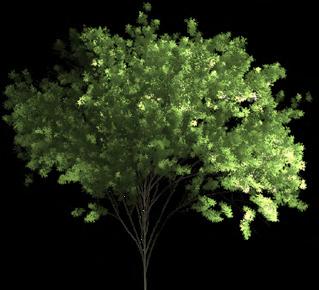
While searching for a big idea for the rest stop placed between Karachi and Hingol, I realized that such a precedent already existed in Islamic architecture and in the architecture of the region and that was the Caravanserai. The existence of CPEC in this route is reminiscent of the Silk Route and hence the age old solution seemed extremely relevant.
Essentially the architecture was to act as an oasis for the weary traveller.


15 14
PRAYER SPACE MEN PRAYER SPACE WOMEN RESTAURANT KITCHEN W. TOILETS M. TOILETS ADMINISTRATION INFO-CENTRE OASIS WUZU AREA WUZU AREA 3RD YEAR . STUDIO



17 16 3RD YEAR . STUDIO
Our site visit to Bhit Shah and exposure to the activities of the Shrine of Shah Abdul Latif Bhittai inspired the concept behind this Contemporary Sufi Khanqah. The idea was to design spaces after an in depth analysis of ritualistic activites in isolation and then to put together the program based on the transition between Collective and Individual Worship. It was like putting together a puzzle, this was the most enjoyable aspect of the project.


19 18
3RD YEAR . STUDIO
THE KHANQAH Elevating Sufi Ritualistic Experience through Space



21 20 3RD YEAR . STUDIO
THE POST OFFICE
CONCEPT FOR A POST OFFICE AND PHILATELY MUSEUM, A TOOL FOR REMEMBERING

PROJECT TYPE: CIVIC BUILDING

LOCATION: NORTH NAZIMABAD, KARACHI
USER GROUP: RESIDENTS, CITIZENS, VISITORS
What is the difference between a Post Office and any other ‘courier service’. The Post Office is a Civic Institution and therefore created to serve the people. It has attached functions such as pension services, paying utility bills, etcetera. What becomes then of the glory of this once proud institution which represented communication and dialogue?
If the Post Office is to continue to exist, its identity must be preserved.
23 22
4TH YEAR . THESIS YEAR STUDIO
Waiting area, a waffle slab supports the large open space and also provides a glimpse of the underlying grid framework

Model:
A green wedge of existing palm trees turns into two courtyards. A framework and grid holding different layers of memory and identity. A fragmented facade, parts to the whole. The wall turns into window, window seat, exhibit light well, planter and exhibition space

25 24
4TH YEAR . STUDIO

27 26 4TH YEAR . STUDIO








29 28 4TH YEAR . STUDIO

31 30
SADDAR SACRED TRAILS
TRACING SHRINE CULTURE IN MITHADAR
Research and installation for Built Heritage Issues and PotentialsTracing Shrine Culture Sacred and commercial trails of Mithadar
• Objectives: Finding the overlap between sacred and commercial trails.
• Analyzing shrine culture.
• Ornamentation of shrines (tilework, calligraphy, religious banner).
• History of the shrines (patrons of the shrine and narrative).
• Cultural and religious rituals of shrine.
• Studying the thin politics of soft spaces
• History of Mithadar and Hindu community.
• Exploring the possibility of shared visual culture.
The installation visualises in the form of a series of overlays the presence of built cultural heritage in the form of sufi shr ines present in Mithadar, sacred commercial trays that link various ‘sacred objects’ such as alams, incense, perfumes, ittars, dias, tasbeehs and prayer mat sho ps that are part of the connective trail. The overlays on the other side of the glass also contain personal experiences of the three group members on site along w ith observations and information collected from residents

33 32
4TH YEAR . OPTION COURSE
SADDAR SACRED TRAILS
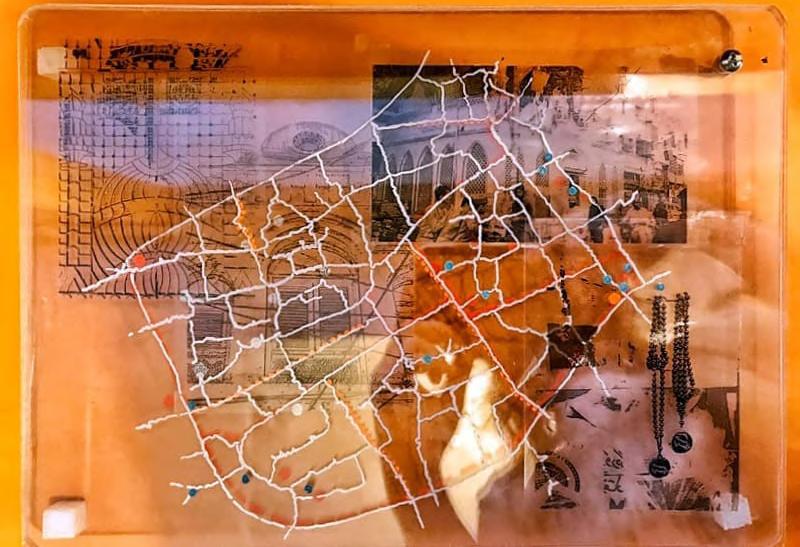
TRACING SHRINE CULTURE IN MITHADAR
Walking the Sacred Trail.
The maquette consists of 5 layers
The first containing the peripharies and roads of Mithadar.
The second higlighting the historic trail containing streets as reminders of the hindu mercantile community which once populated the area in entirety.
The third marks all religious buildings in the area. The fourth accounts for the buildings which are specifically shrines (resting ground/ devoted to a Saint)
The fifth highlights the trails we walked in the area.
35 34
4TH YEAR. OPTION COURSE
NARRATIVES IN PRINT
Samples of Editorial Graphic Design Work done in conjunction with holding Editor Position for the first Student run Architecture publication Moving Forward at Indus Valley School of Art
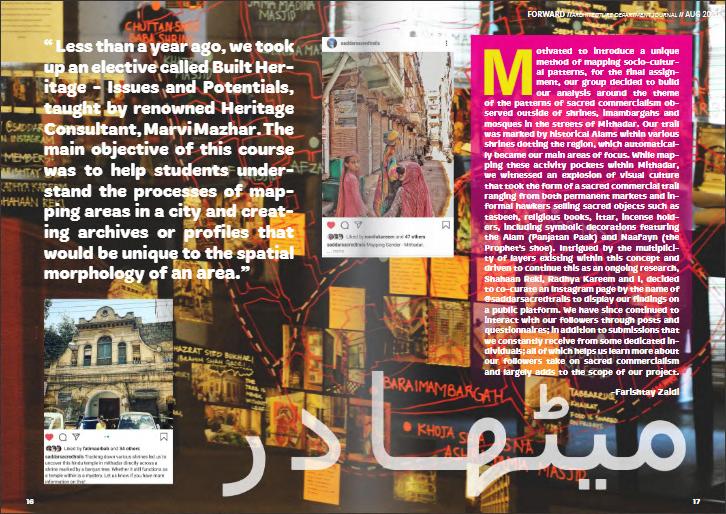
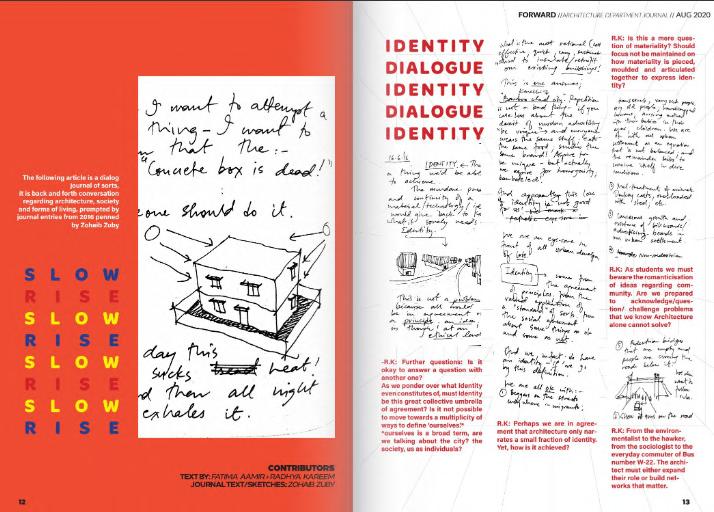
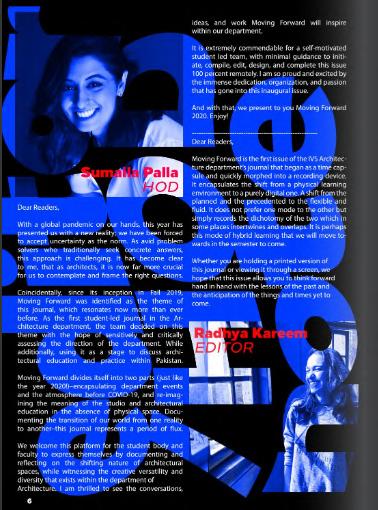
https://issuu.com/ivsarchitecturejournal/docs/movingforward.publish
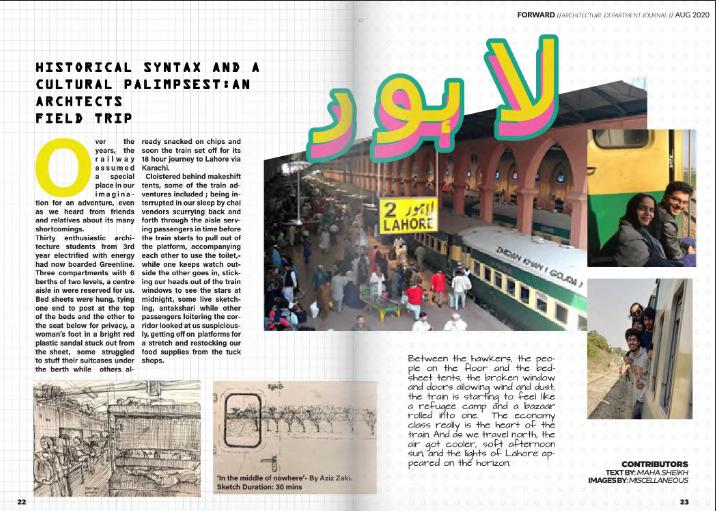
Editor Concept Design
Graphic Design
Article Contributor
Editorial Team Lead and Content
Scouting
37 36
4TH YEAR. OPTION COURSE


















































