Interior design Interior design

ORTFOLIO ORTFOLIO 2024 2024 K. Radhika Mohta K. Radhika Mohta
P P
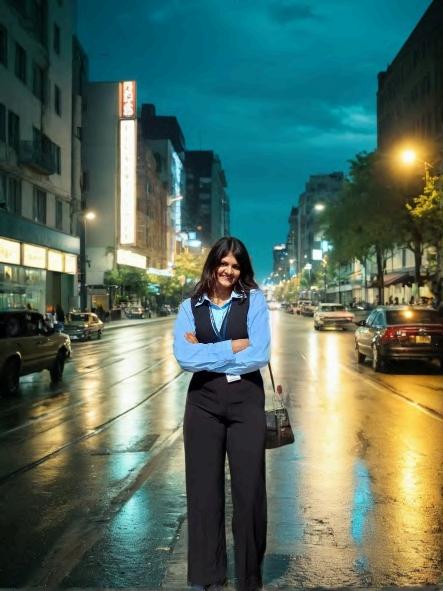
CATION:
ICAT DESIGN AND MEDIA COLLEGE [2021-2024]
B.Sc. Interior design
RADHIKA MOHTA
As an enthusiastic and detailoriented interior designer, I am passionate about creating functional and aesthetically pleasing spaces. With a strong foundation in design principles and a keen eye for color, texture, and spatial arrangements, I am dedicated to transforming ideas into reality. I am actively seeking a challenging role where I can contribute my creativity, technical expertise, and passion for design.
KOLA SARASWATHI VAISHNAV SENIOR SECONDARY SCHOOL [2019-2021]
Scored 95% marks in 12th grade
ST. THOMAS MATRICULATION HIGHER SECONDARY SCHOOL [2018-2019]
Scored 90.8% marks in 10th grade
ACADEMIC PROJECTS: CONTACT
91-6382811094
radhikamohta510@gmail.com
https://www.linkedin.com/i n/radhika-mohta316062278
Chennai,Tamil Nadu
1st semester2nd semester3rd semester4th semester5th semester-
An office of 3500 sq ft.
A residential space of 5400 Sq ft.
A bistro of 5400 sq ft.
A boutique of 7500 sq ft and designed a kiosk of ice cream parlor of 120sq ft.
I Completed three-month internship under BLEND
DESIGNS STUDIO located in Chennai.
6th semester-
Planned and Designed shanti chakra [rehab and wellness Centre] of 87,000 sq ft.
TECHNICAL SKILLS:





AUTOCAD SKETCHUP VRAY
ENSCAPE PHOTOSHOP 01.
SOFT SKILLS:
Attention to detail
Problem solving
Time management
Team worker
Flexible
LANGAUGES KNOWN:
ANALOGUE SKILLS:
Research
Conceptualizing
Drafting
Rendering
Presentation
English Hindi Tamil
EXPERIENCE:
D E S I G N E R I N T E R N
Created detailed 2D layouts for various projects.
Engaged in 3D designing tasks.
Assisted with selecting materials.
Accompanied senior designers on site visits.
Communicated with clients to understand their design preferences and requirements.
OTHER INTERESTS:

B L E N D D E S I G N S S T U D I O C H E N N A I - I N T E R I O R
K. Radhika Mohta

2. 2.
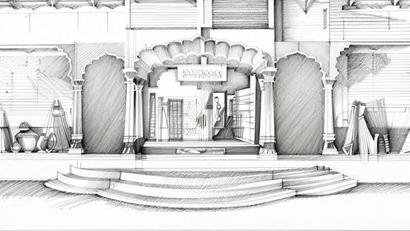
3. 3.

4. 4.

“SHANTI
CHAKRA’’
-Thesis project.
“HOUSE
OF SHADI’’ -Retail design.
‘’INTERNSHIP’’ -3D,Working drawings. 06-17 18-25 26-33 34-4 1
‘’THE
OLD
LONDON’’
-Bistro design.
WHATS INSIDE
03.
11. .

6. 6.
7. 7. 5. 5.
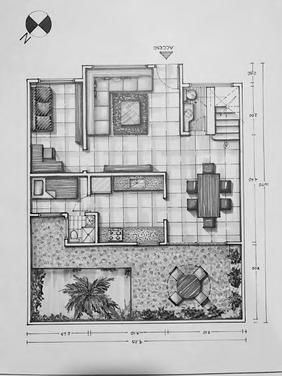

“KIOSK DESIGN’’ -Ice cream parlor.
42-43
“MANUAL DRAFTINGS’’ -Residence and Office project.
44-45
‘’MINIATURE MODELS’’ -Physical 3D models
46-47
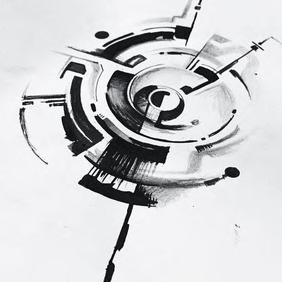
8. 8. ‘’OTHER WORKS’’ -Sketches, nail art.
48-49
K. Radhika Mohta
“Shanti chakra’’ “Shanti chakra’’
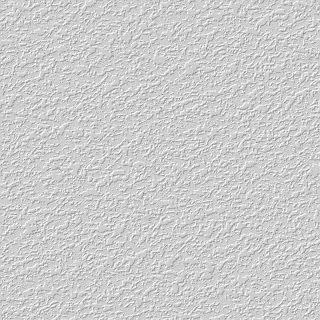
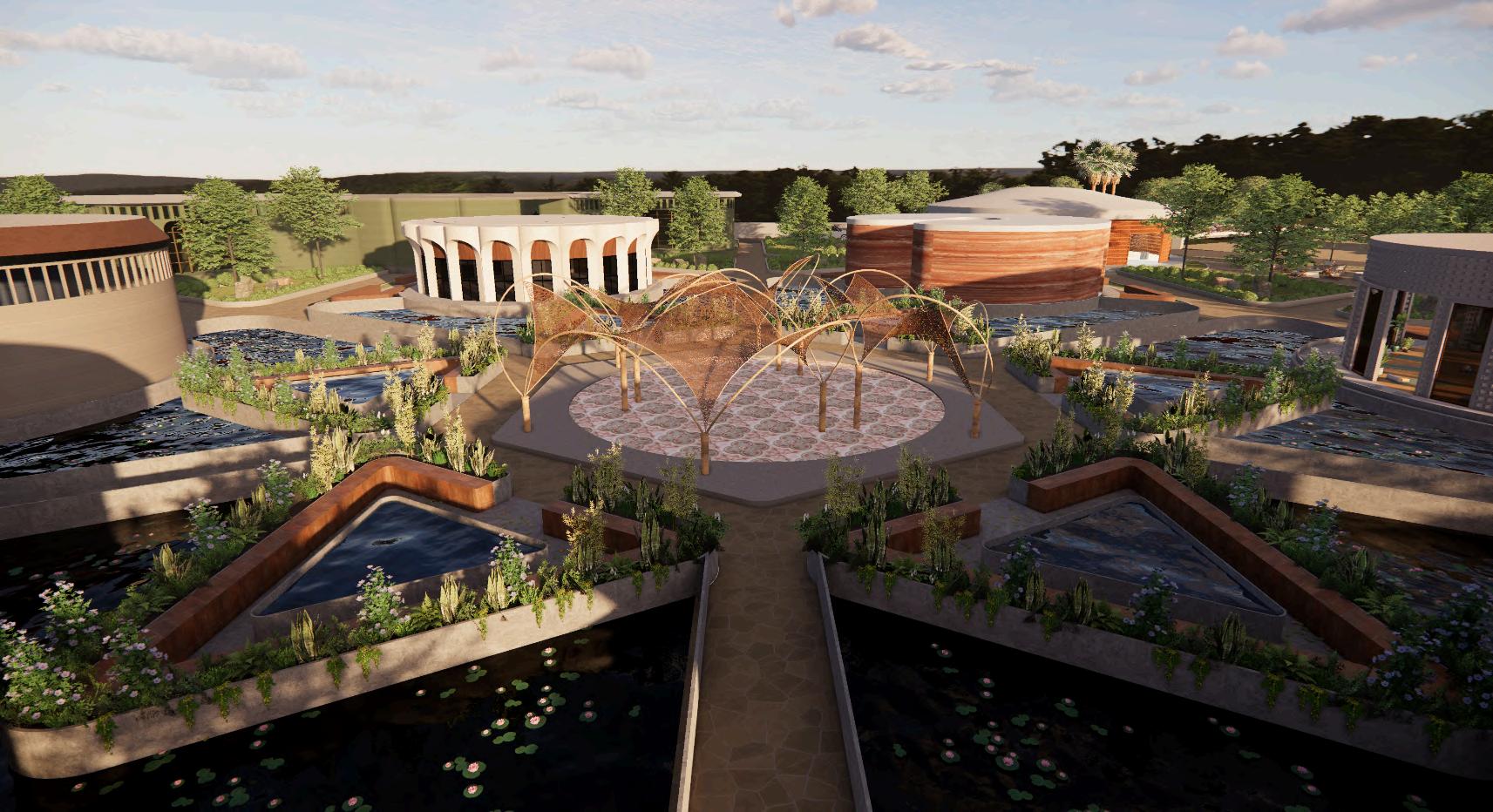
005. 5.


 K. Radhika Mohta
K. Radhika Mohta
K. Radhika Mohta
K. Radhika Mohta
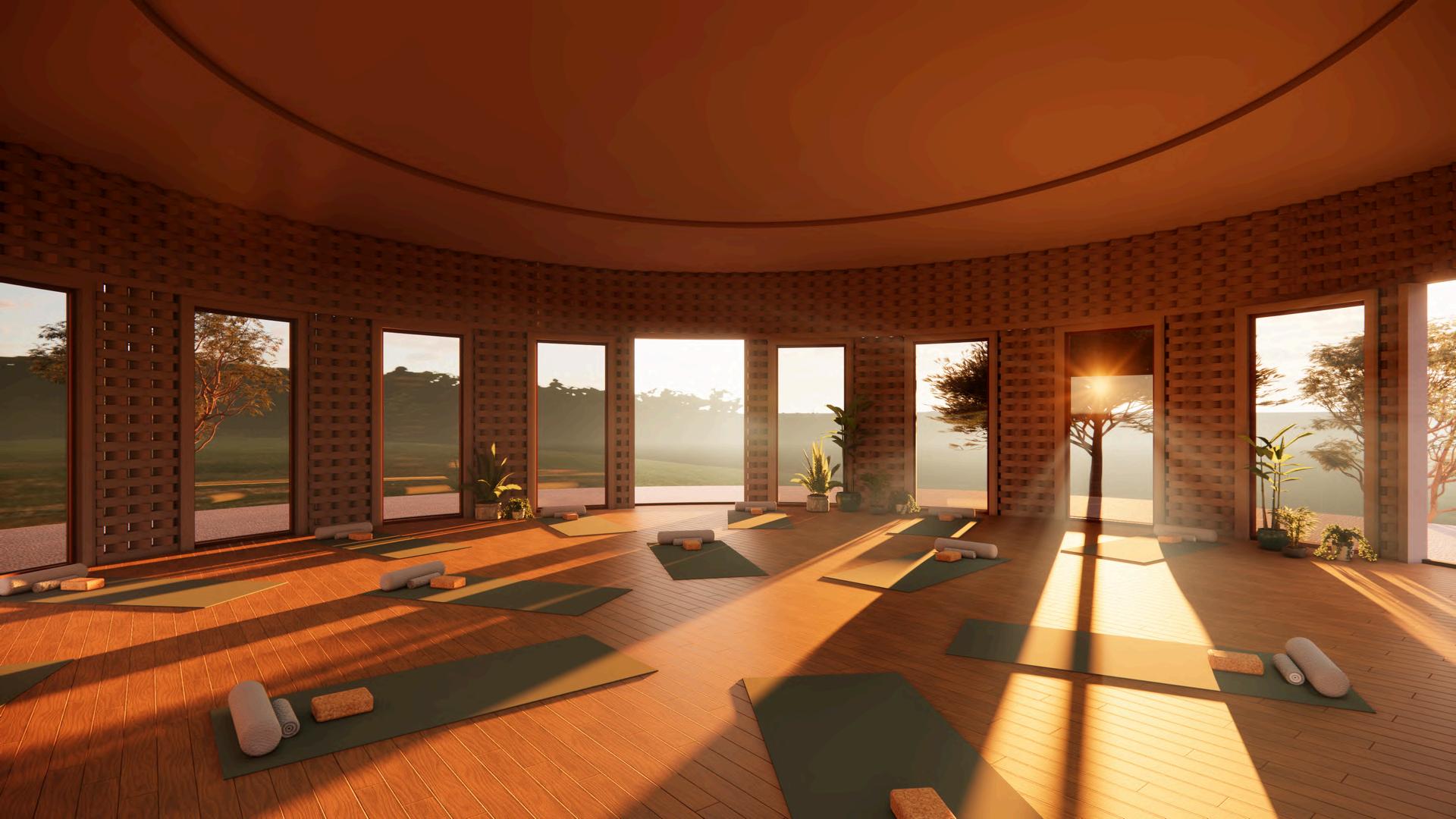

07.


‘’Rehab and Wellness centre’’.
Location-Sohna,Haryana[ hypothetical location ]
Area-3 acres.
Thesis Project.
Shanti Chakra is dedicated to offering inclusive rehabilitation services for those facing addiction, mental health challenges, and behavioral issues. Our holistic method focuses on harmonizing the mind, body, and spirit to promote balance. At Shanti Chakra, a center for rehabilitation and well-being that I have created, our goal is to guide individuals towards inner peace and a life free from stress. Through various therapies including art, music, dance, and equine activities, we create a tranquil setting that blends nature with the human body seamlessly.
K. Radhika Mohta

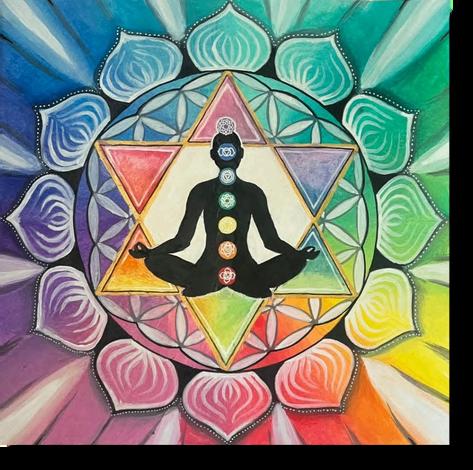
STYLE- ECO
BRUTALISM
“Mix of brutalist style and greenery’’.
The style commonly makes use of exposed, unpainted concrete or brick, angular geometric shapes and a predominantly monochrome colour palette
INSPIRATIONHUMAN
CHAKRAS
My plan was inspired by researching human chakras and their capacity to bring peace to the soul.
The chakra system pertains to the energy centers within our bodies, with seven main chakras positioned along the spine.
Entire plan has circular structures.Advantages of such structures is they have less surface area to come in contact with adverse weather conditions, which improves the overall durability and energy efficiency of the space.
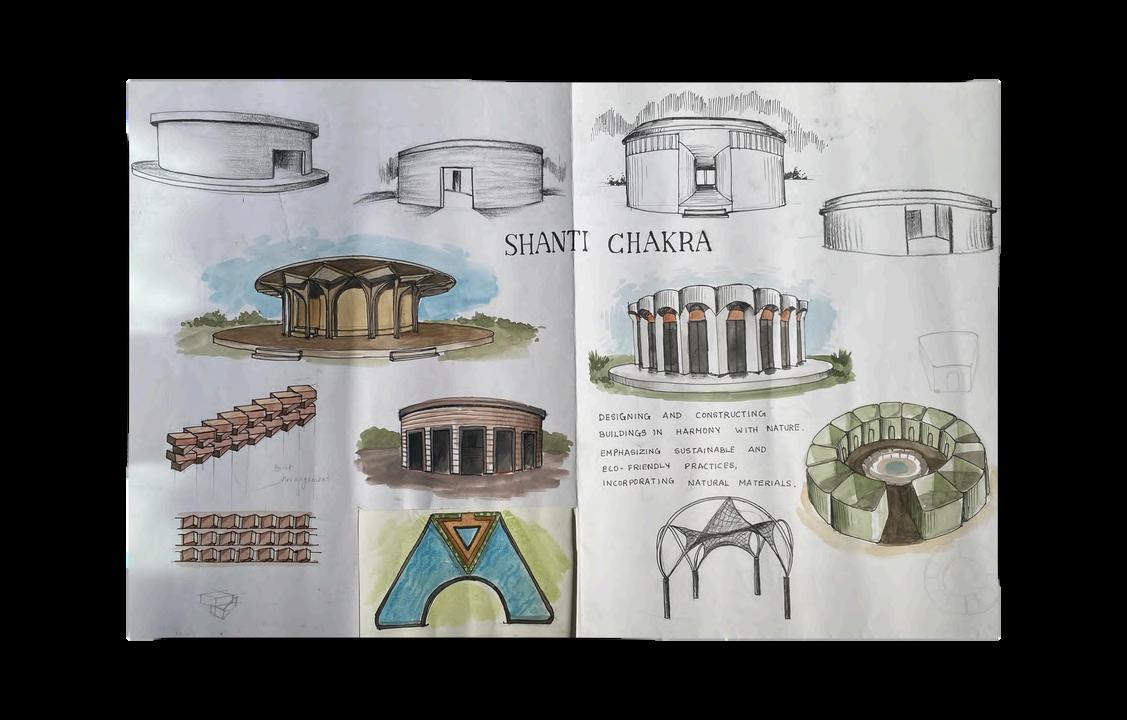
09.

BLOCK DETAILNGS.
K. Radhika Mohta A BACK O MS +20 LVL +20 LVL +20 LVL 4300 Sqf +30 LVL -60 +20 LVL125 SQFT +20 LVL RAM P 110 +00 LVL +20 LVL +20 LVL +20 LVL +30 LVL +00 LVL +00 LVL +20 LVL +20 LVL-DHYAA N LINGA STAYFOR CRITCAL PATIENTS ANNADHA N BIOAND NEURO FEEDBACK PERSONALSE D THERAPY BACKEND/DOCTOR SSTAY YOGAAND MEDITATIO N RECREATONA LSPACE SPA/SAUN A DANCEAND MUSIC THERAPY GROUP DSCUSSON/AR TTHERAPY STAYFOR PATIENTS ARKN G LV 0 V LV ADMN OFC/ECPT N S +00 EQUN THRAP D D 2 STAFF PARKING ENTR Y SERVICEENTRY 40 WIDE ROAD STAFF PARKING 40 WIDE ROAD M D D D D 2 4 0 W I D E R O A D 4 0 W I D E R O A D
PLAN:
SPACES:

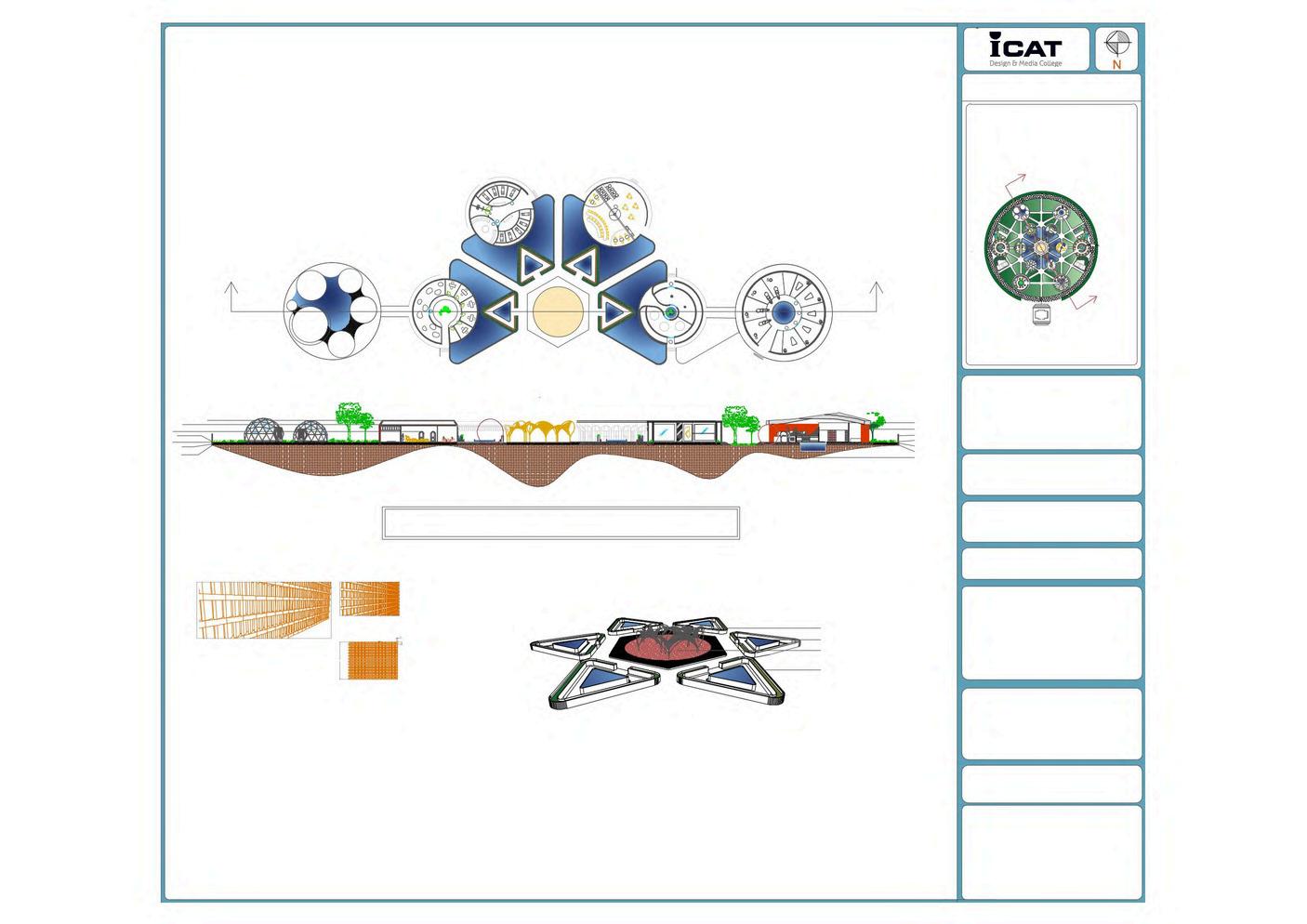
DETAIL-1
PERSPECTVEVIEW OFBRICKFACADE-2
PERSPECTVEVIEW OFBRICKFACADE-1
VERNACULARARCHITECTURE BRCKFACADE
DETAIL-1
DET-2 [PERSPECTIVE OF OUTDOOR SEATING WITH WATERBODY SECTIONAL ELEVATION AA'
VEGETATION
RECREATIONAL / AQUA THERAPY CHAKRA DETAILING:
FALSECEILINGLVL12'0''
LINTELLVL=+8'0'' TRUECEILINGLVL=+13'0''
FFLLVL=+2'9''
PLINTHLVL=+2'6''
LVL=6'
' LVL=+0'0' '
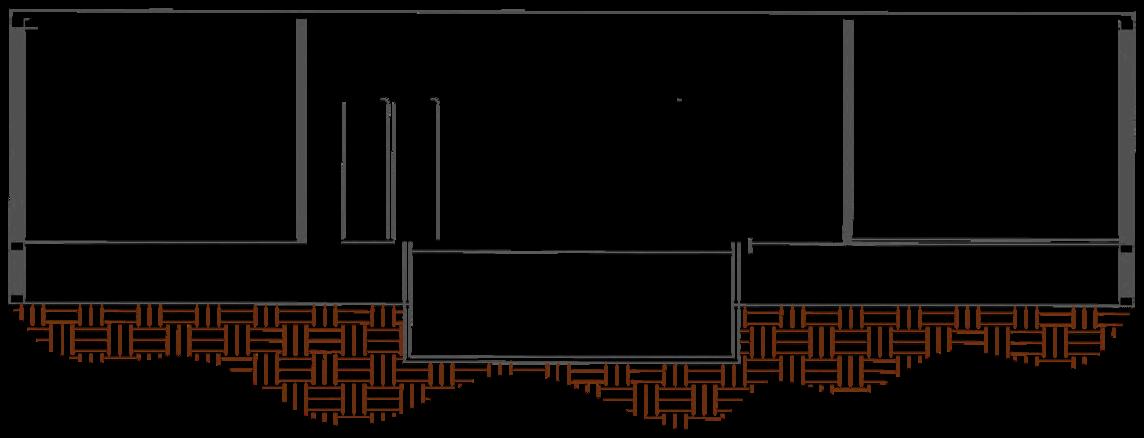



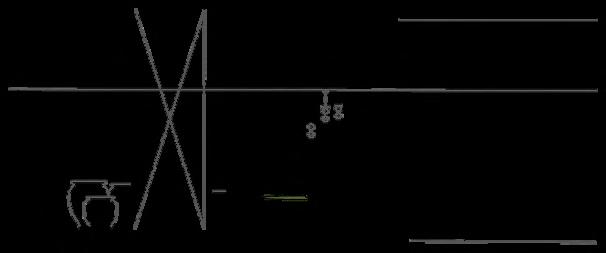
FALSECEILING LINTELLEVEL
FFL PLINTHBEAM TIEBEAM
1 1 .
FALSECE INGLVL30 TRUECEILNGLV +120 LNTELLVL+80 FFLLVL+29 VL6 LVL 00 FALSECELNGBRCK WALLCOMPOUNDWALL FNSHEDLOOREVEL P NTHBEAM TEBEAM EARTH DHYAA NLINGA EQUINETHERAPY +2'0 ' LVL 4300Sqft +20 ' LVL +20LVL +20LVL +20LVL
CENTRECANOPYSTRUCTURE WATERBODY DHYAANLNGA
DETAIL-2
SECTIONAL ELEVATION AA'
EQUINE & MUD THERAPY PLAN: EQUINE & MUD THERAPY PLAN FLOORING LAYOUT


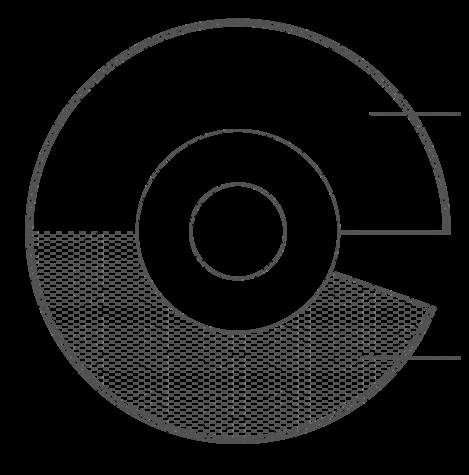
FLOWER SHAPED INSPIRED AMPHITHEATRE

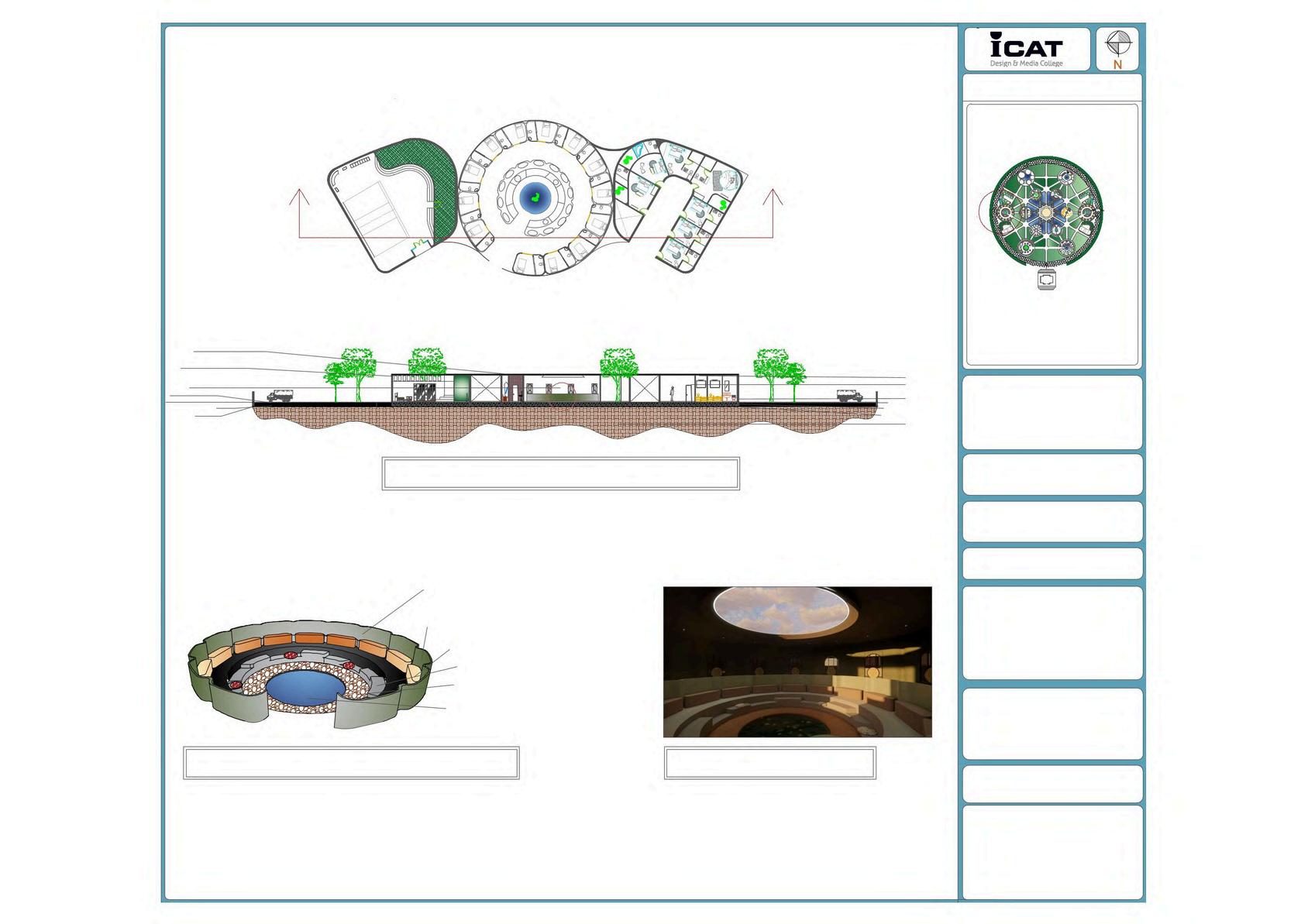
FLOWERSHAPEINSPIRED
PEBBLEFLOORING
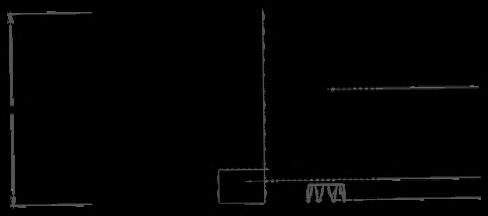
WALL ELEVATION C

BLOCK DETAILNGS.
120 CORRIDOR TOILET WATER MUD THERAPY HORSETHERAPY MUD OXIDECONCRETE--
12 BRICK WALL STONEBATH TTUBABLEFORTOWELS BATHESSENTIALS
WALL ELEVATION - A
TEXTURE
FABRIC
BETWEEN34'GLASS 13-7 WALL ELEVATION - B 3-4 3 3-44 1 5-34 12 1 35-114 "
CONCRETOXIDE
WOODENFRAMES
SANDWICHED
GREENCOLOURCONCRETECOATED
SEATING
INCONCRETEMICO TOPPING
SEATING
WATERBODYFOR PEACE
FORACCUPUNCTURE
K. Radhika Mohta

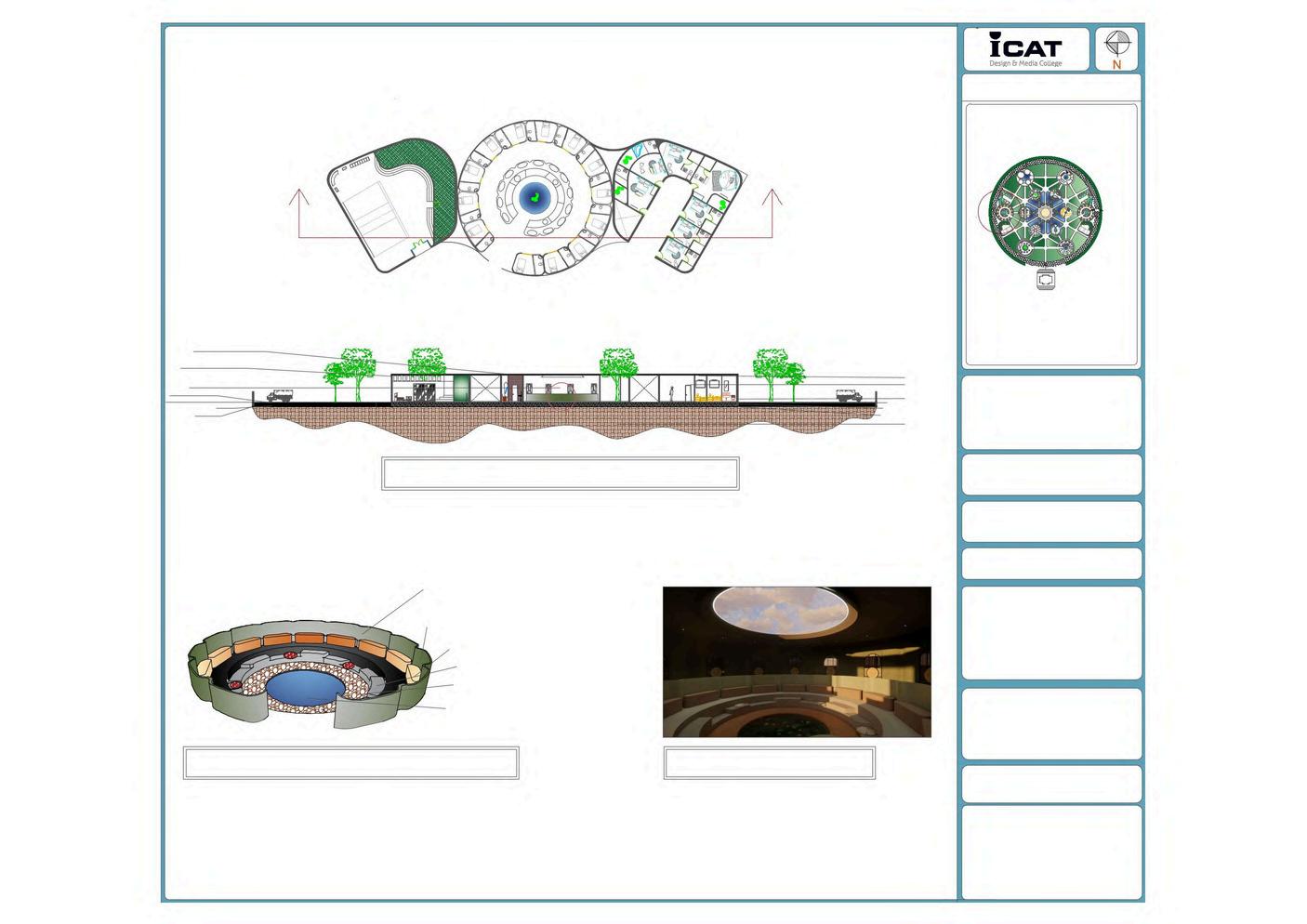
SECTIONAL ELEVATION AA'
DANCEANDSOUNDTHERAPYCHAKRA DETAILING:



FURNITUREPLAN:

RCPLAYOUT
MEDITATION & YOGA THERAPY CHAKRA DETAILING:
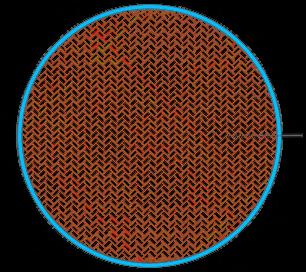
LAYOUT:
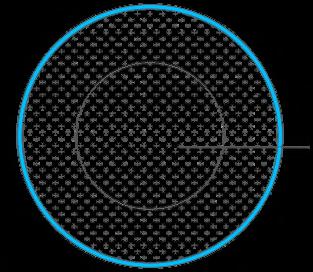
S T O R A G E + 2 ' 0 ' ' L V L + 2 ' 0 ' ' L V L LINTEL LVL +80 PLINTH LVL=+26'' LVL=6 LVL=+00' TRUECEILINGLVL=+130 FALSECEILINGLVL120 FALSECEILING BRICKWALL COMPOUNDWALL FFL PLINTHBEAM TIEBEAM EARTH A
A
DETAL-1 BLOCK DETAILNGS.
'
+30 LVL LVL=+6' PLASTER OFPARIS
DANCETHERAPY SLIDINGDOOR WATERBODY POLE GRASS WATER OXIDE CONCRETE----------
ELECTRICALLAYOUT FLOORINGLAYOUT:
SOUNDTHERAPY
RCP LAYOUT
ELECTRICAL
LVL +6 LVL=+9
STRUCTURE MATSFORYOGA WOODEN FLOORING YOGAAND MEDITATION AREA WOODEN FLOORING------
1 3 .
FURNITURE PLAN:
LAYOUT FLOORING
GLASSWITHCONCRETE
PLASTER OFPARIS


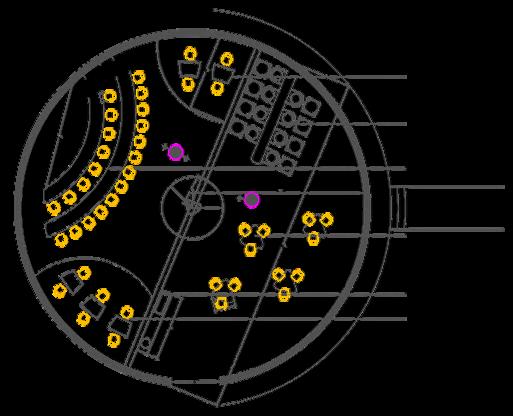




FLUTESWITHWINEREDCOLOURRED
CONCRETETEXTUREWITHBULBS
NICHESWITH9' DEPTH POTTERYPOTS
WOODENPARTITIONSWITH34' THICHNESS
CONCRETETEXTUREOFLIMESAND COLOUR CONCRETETEXTUREOFSAGEGREENCOLOUR
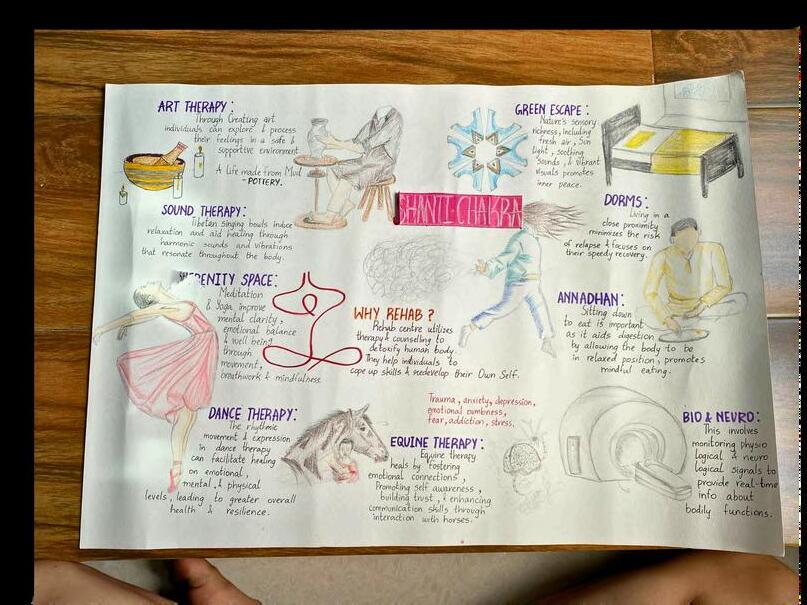

CONCRETETEXTUREOFSANDSTONECOLOUR
METALFRAMESFORGLASS
TRANSLUCENTGLASSOF34 THICKNESS



WALL ELEVATION
CONCRETETEXTUREINSAND COLOUR WOODENBEADINGWITH34' THICKNESS
CONCRETETEXTUREINSAGE G CO O
ENTERANCE LOBBY
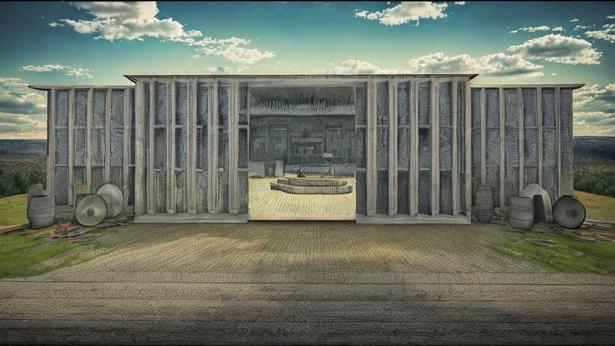
ART CLASS GROUP ART PANTERS SPOT WASHAREA RESINART AREA POTTERY THERAPY CONCRETE OXIDE PATTERNEDCONCRETE 20 LVL---
-
ART THERAPY AREA PLAN: ART THERAPY FLOORING PLAN:
----0 -2 -9 WALL
--DWALL
ELEVATION - A
ELEVATION - C
K. Radhika Mohta


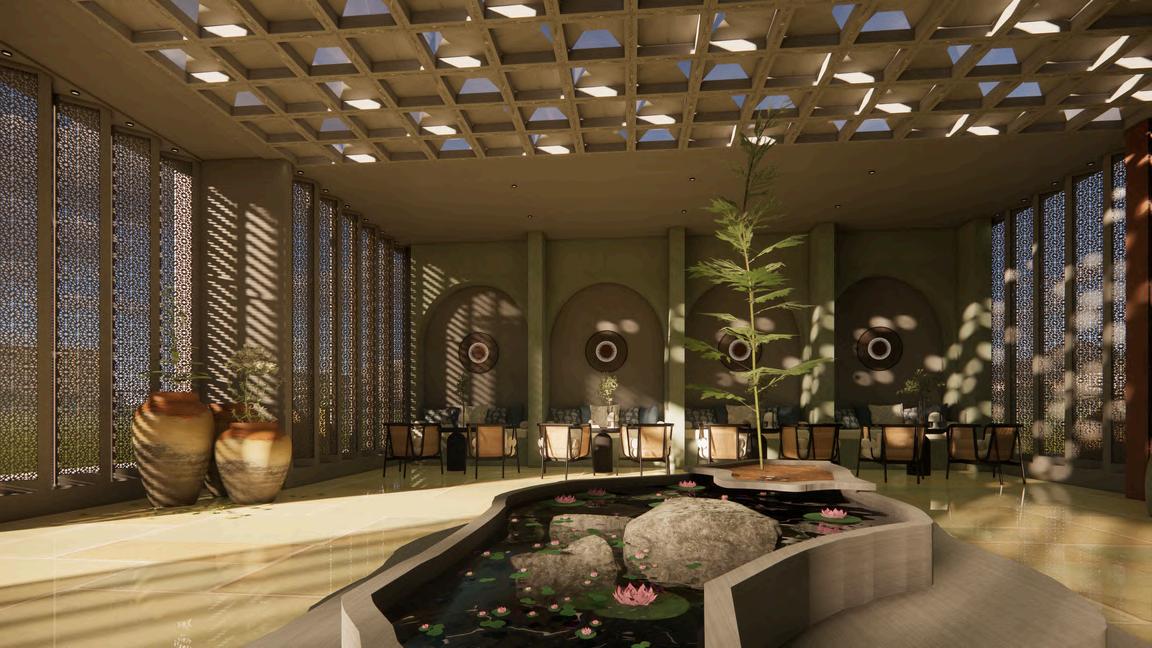

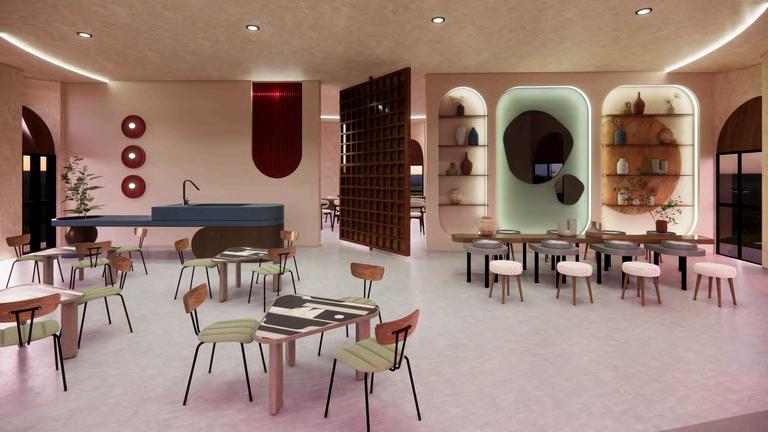
RENDERS.

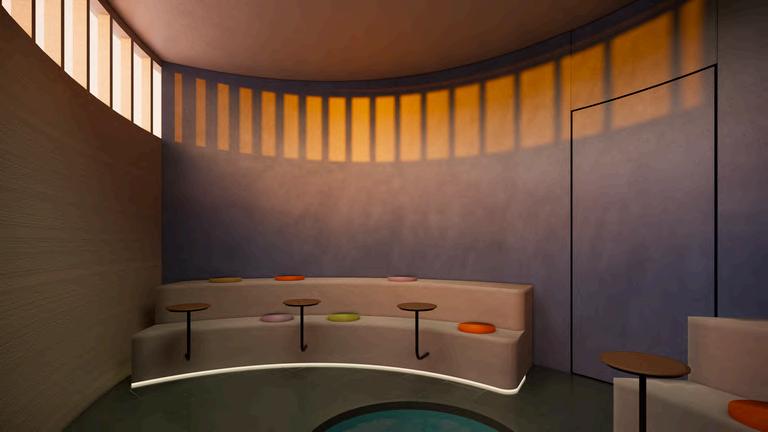
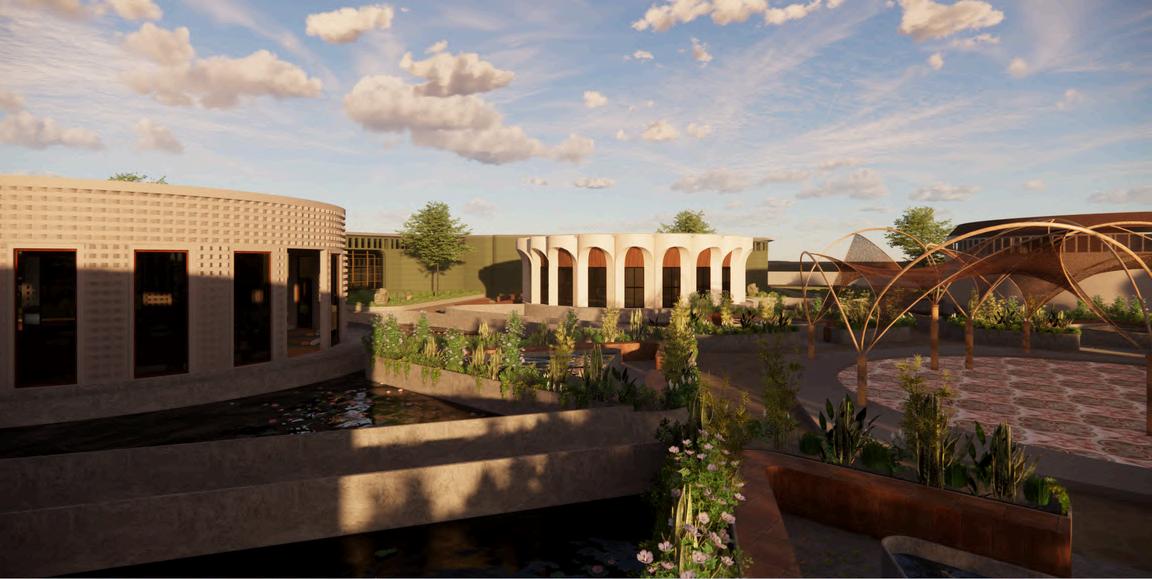 K. Radhika Mohta K. Radhika Mohta K. Radhika Mohta K. Radhika Mohta
K. Radhika Mohta K. Radhika Mohta K. Radhika Mohta K. Radhika Mohta



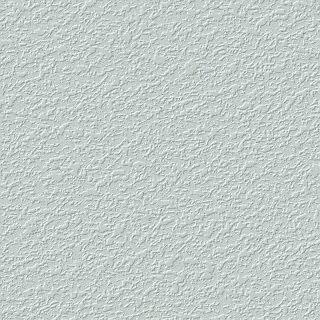


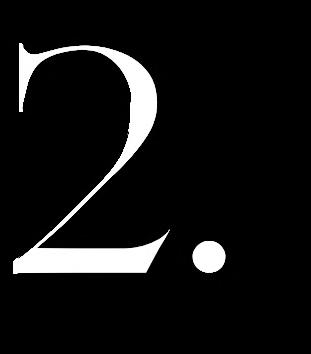

 K. Radhika Mohta
K. Radhika Mohta
K. Radhika Mohta
K. Radhika Mohta
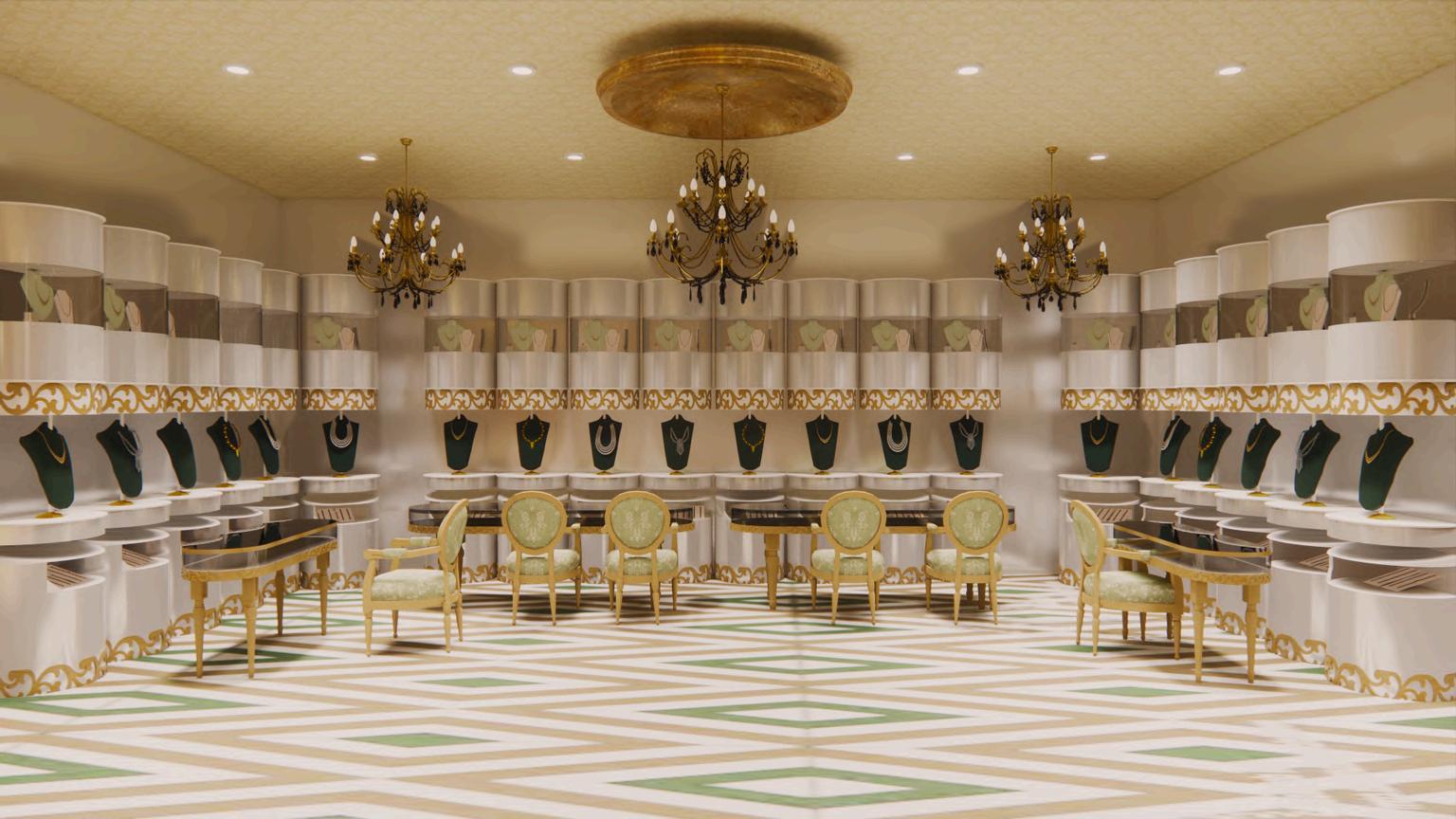

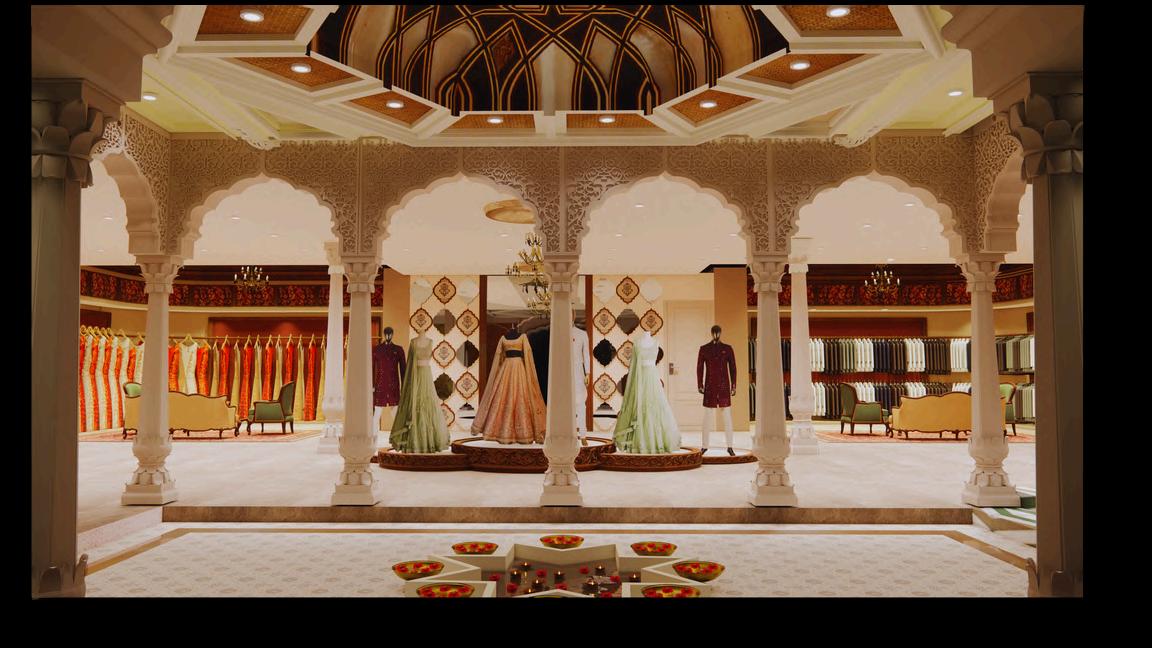

‘’Ethnic wedding boutique ’’
Location-Hypothetical site
Area-7500 Sq.ft
4th semester project.
House of shaadi, a high-end boutique showroom which aims to create a space that will provide the customer with an experience that is more then just purchasing .The major aim of the showroom was to create a luxury and traditional environment that gives the feel of wedding bells to the customers. The style of my retail is INDIAN TRADITIONAL STYLE.




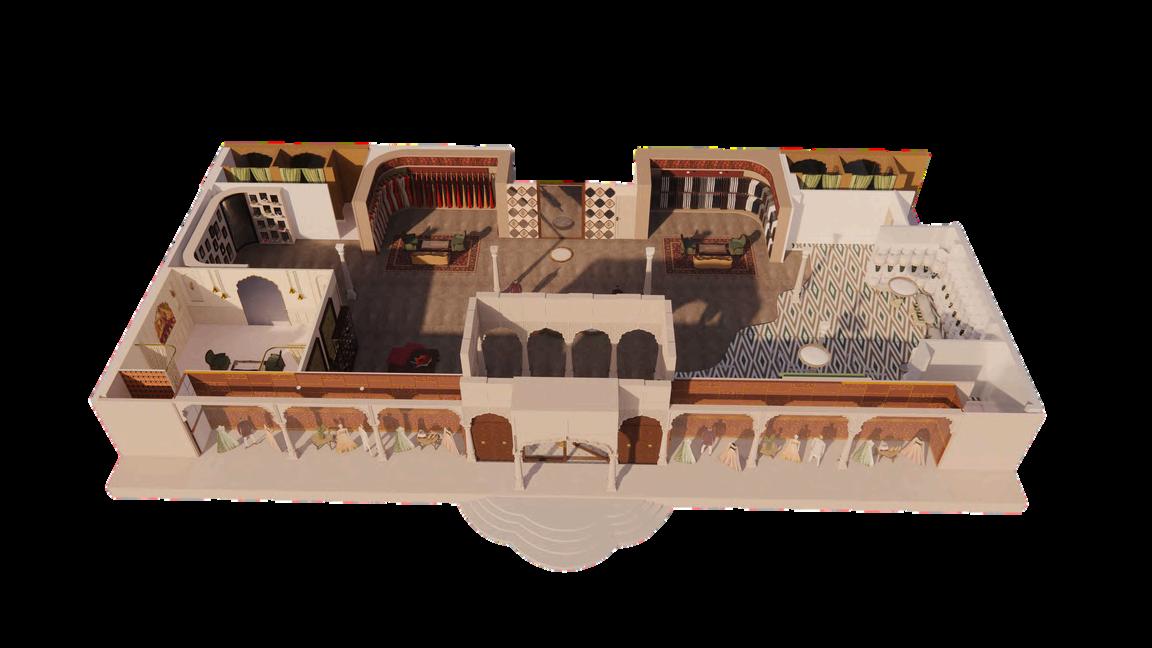

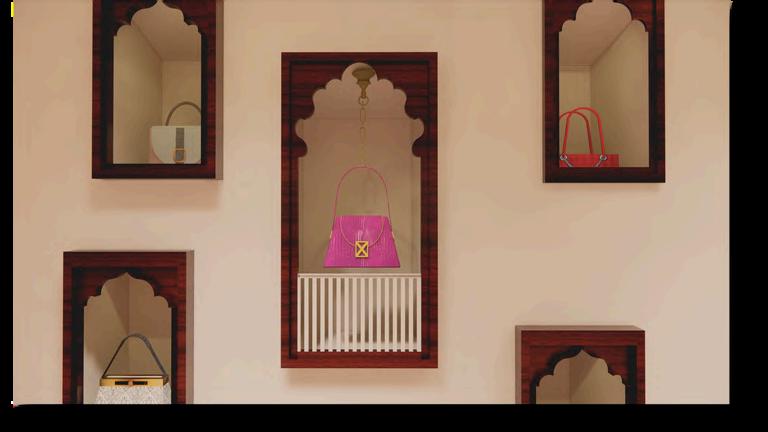
SPACES:

TRY
URTYARD
IN DISPLAY
SH COUNTER
DAL AND GROOM DISPLAY
WELLERY DISPLAY
GS AND FOOTWEAR DISPLAY
TERIAL DISPLAY
GH-END CLIENTILE ROOM
RIAL ROOMS
11. TOILETS
12.MANAGER ROOM
13.PANTRY
14.STORE ROOM
P L A N
JHAROKHA







K.
ALNGS.
Radhika Mohta OC

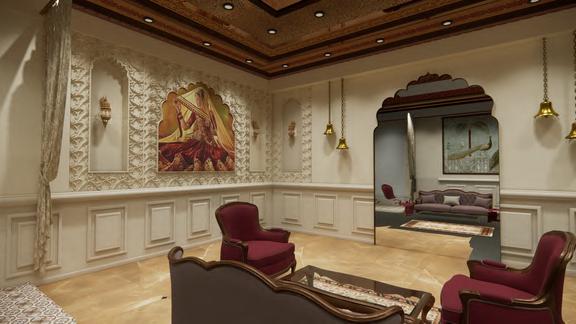
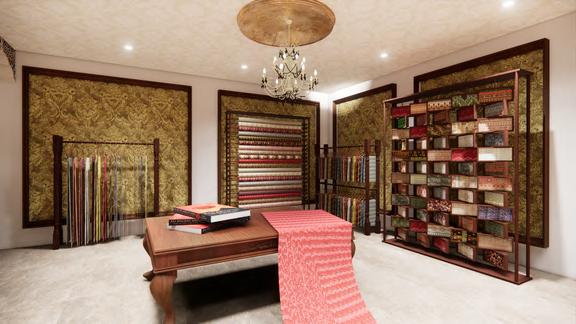

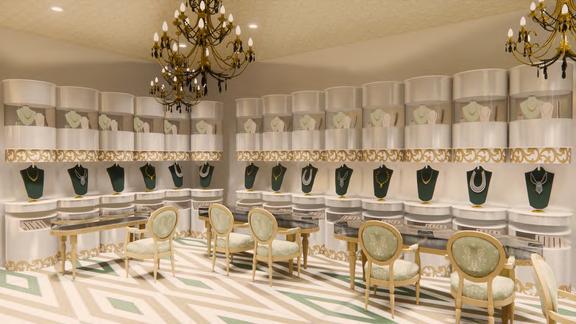

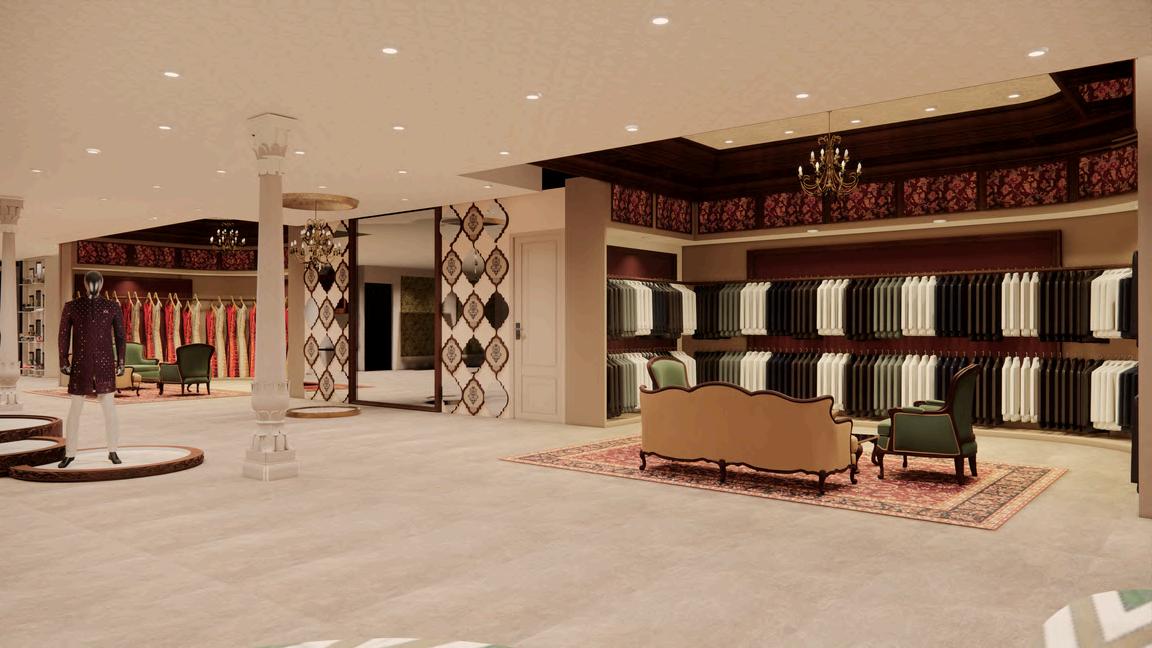

RENDERS.
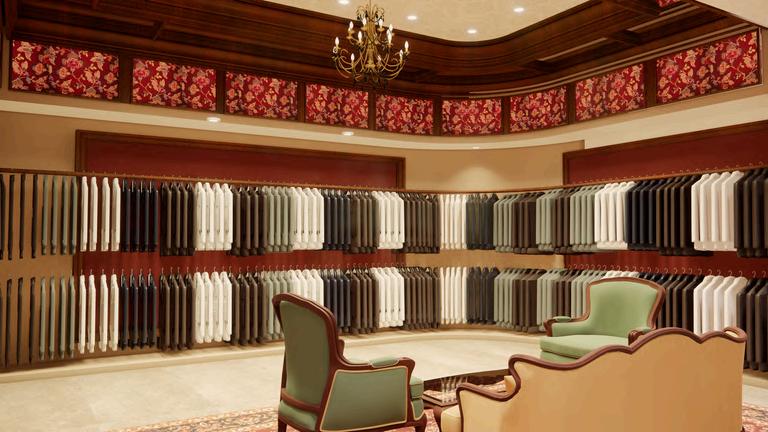

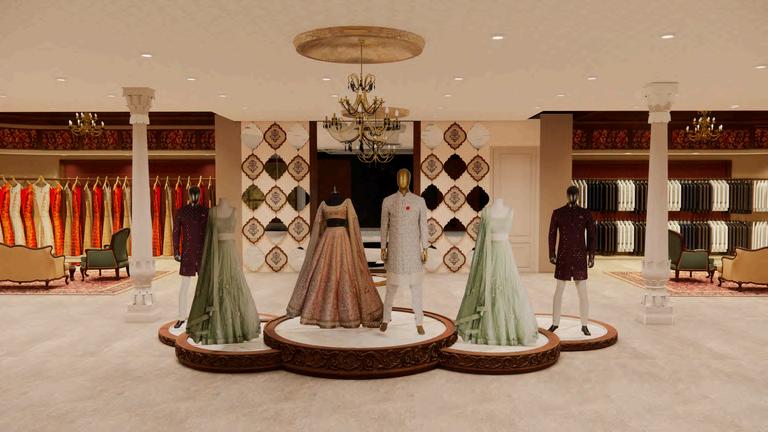
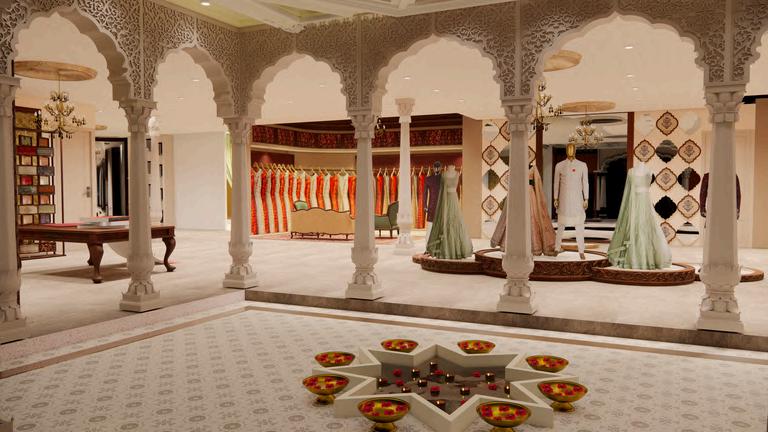 K. Radhika Mohta
K. Radhika Mohta



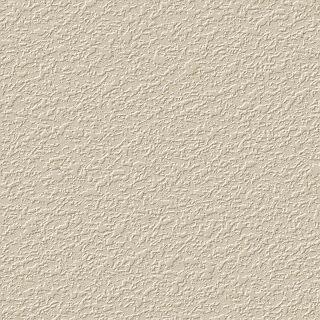
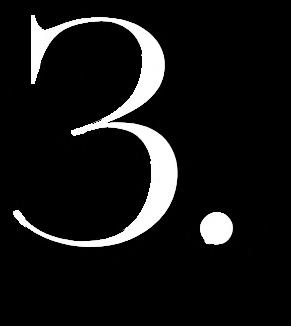

 K. Radhika Mohta
K. Radhika Mohta



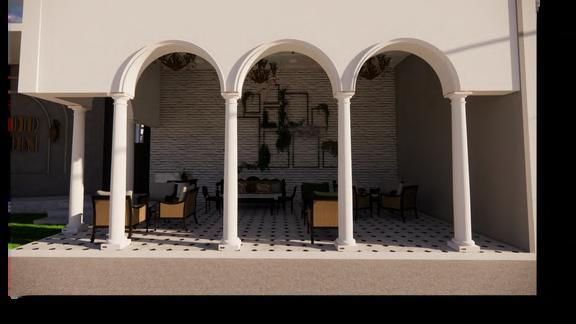

‘‘Bistro designed in British Colonial style’’
Location-Hypothetical site
Area-5400Sq.ft 3rd semester project.
The bistro is styled in British Colonial design, featuring dark rattan and teak furniture, white linens, and indoor plants for a relaxed, sophisticated ambiance. Decor includes mouldings, tropical elements, columns, and arched entries inspired by colonial architecture.
K. Radhika Mohta

SPACES:
Entry1. Waiting Area

3.
2. Main Dining
*2 Seater
*4 Seater
*6 Seater
Bar Area 1.
5.Swing seating
6.Outdoor seating
7.Toilet
8.Kitchen
*Dry storage
*Cold storage
*Staff room.
ELEMENTS USED



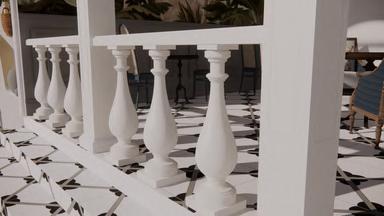

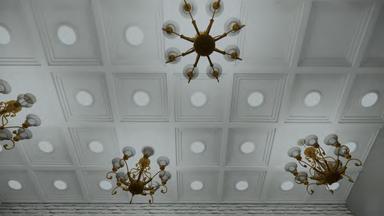
I S O V I E W
Lounge chairs and tripod tables made of oak hardwood bring comfort and classic vintage style. Black and white patterned tiles for flooring are timeless and make a statement with a classic and simple look.
RATTAN FURNITURE BALUSTRADE DECORATIVE COULUMNS COFFERED CEILING
BLOCK
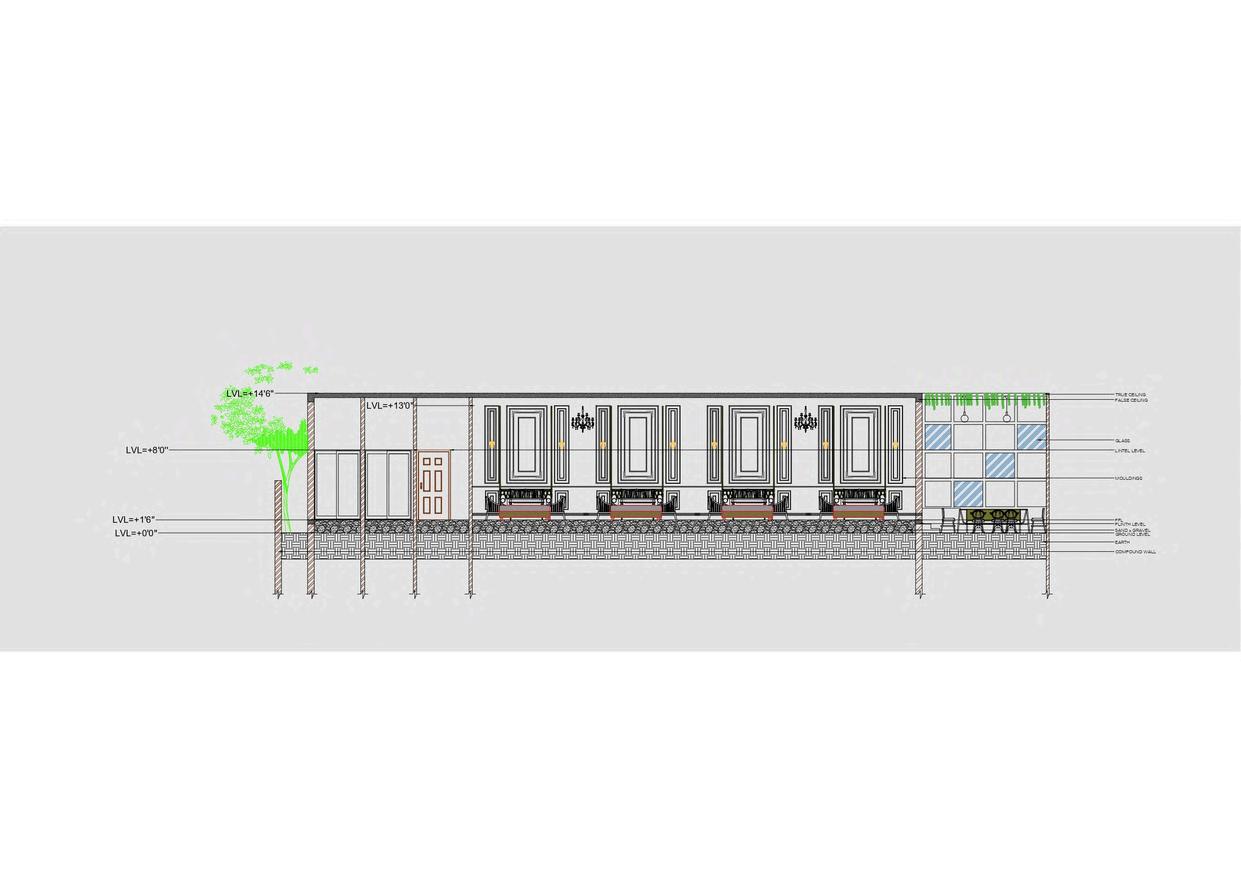
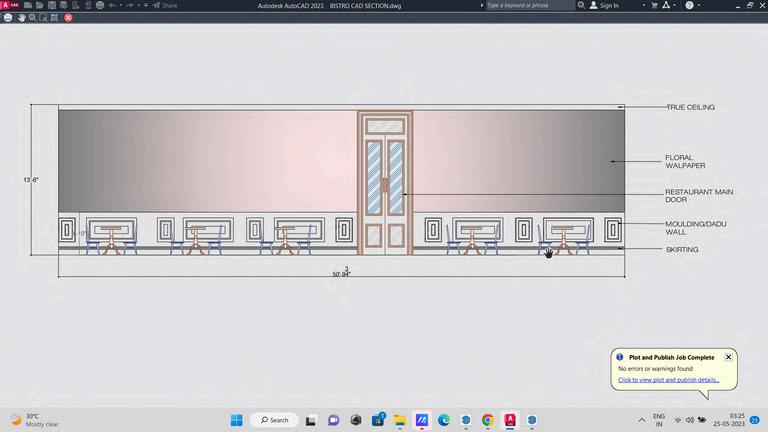
SECTIONAL ELEVATIONS

DETAILNGS.
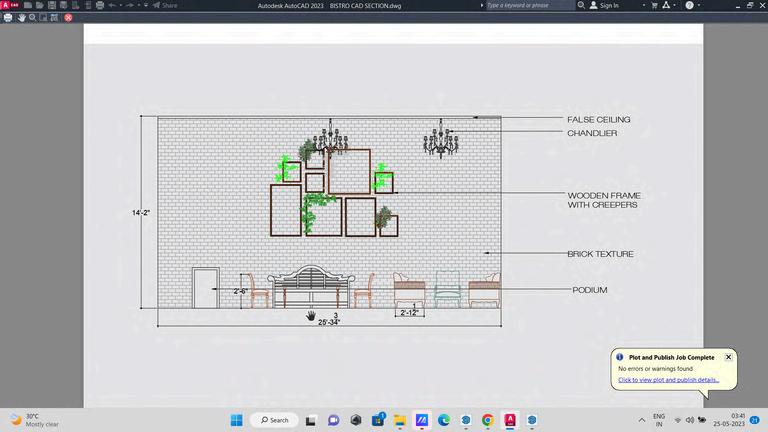

K.
Radhika Mohta


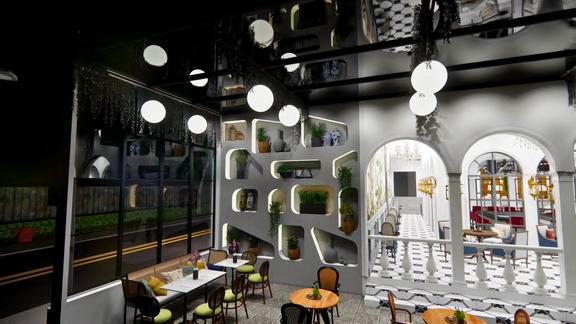


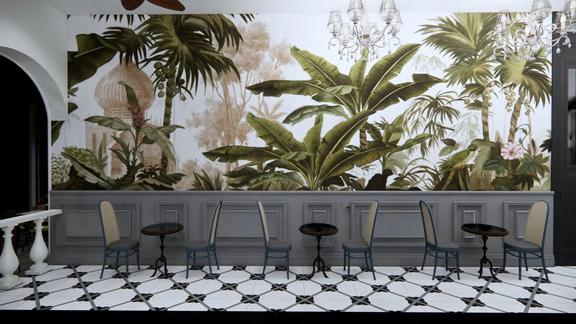
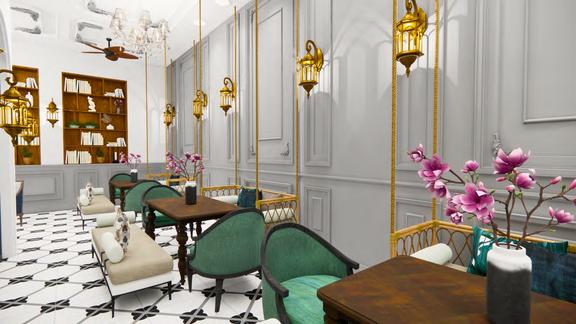
RENDERS.
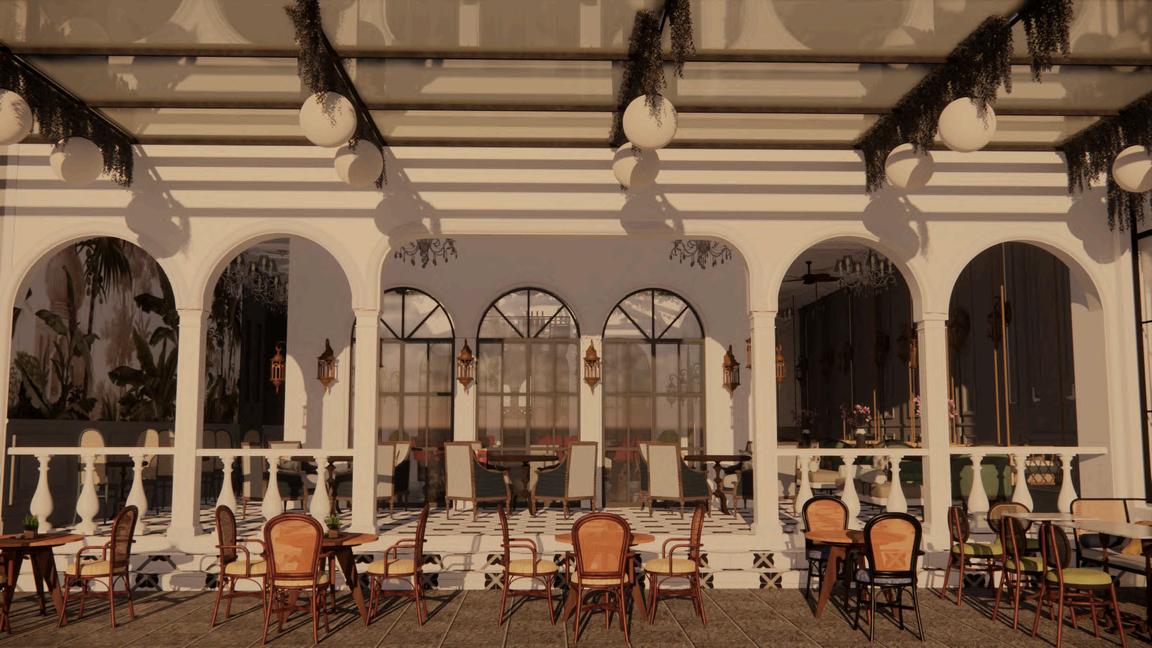

 K. Radhika Mohta
K. Radhika Mohta






 K. Radhika Mohta K. Radhika Mohta
K. Radhika Mohta K. Radhika Mohta



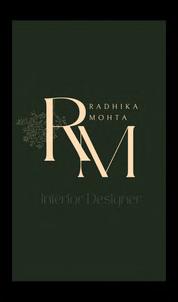



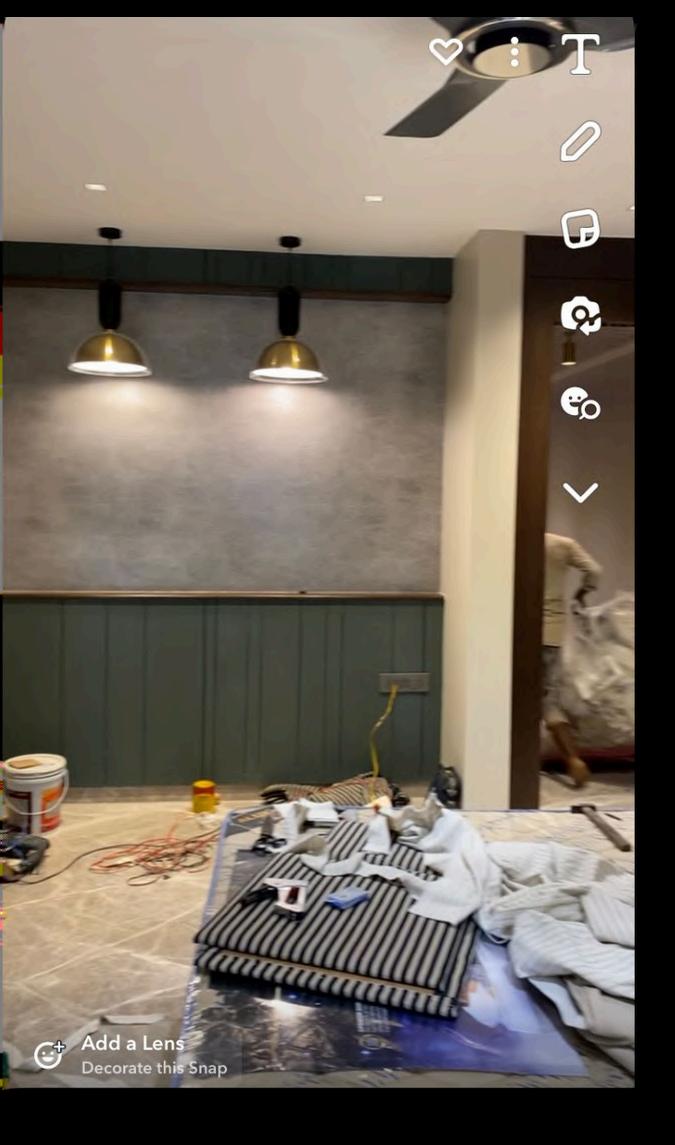 K. Radhika Mohta K. Radhika Mohta
K. Radhika Mohta K. Radhika Mohta

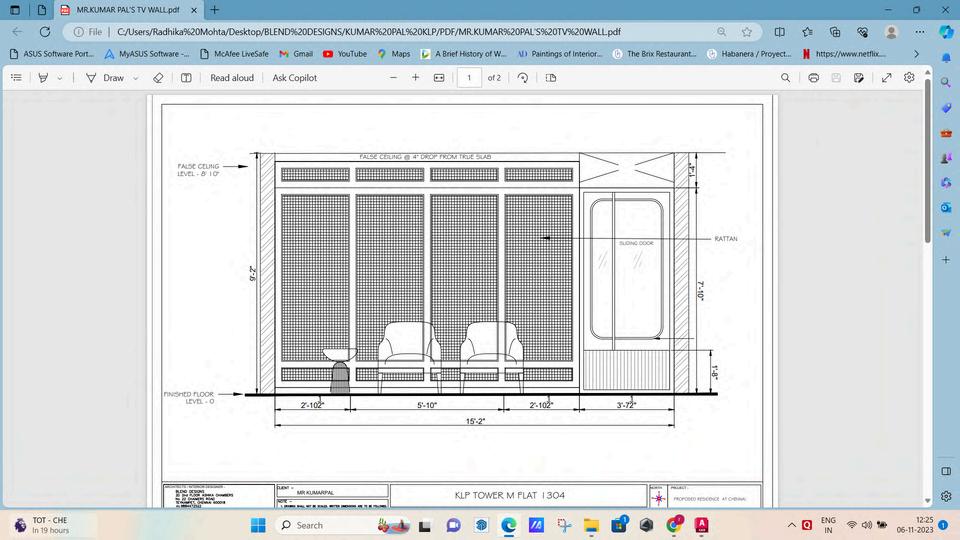



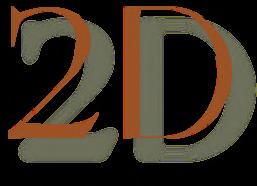
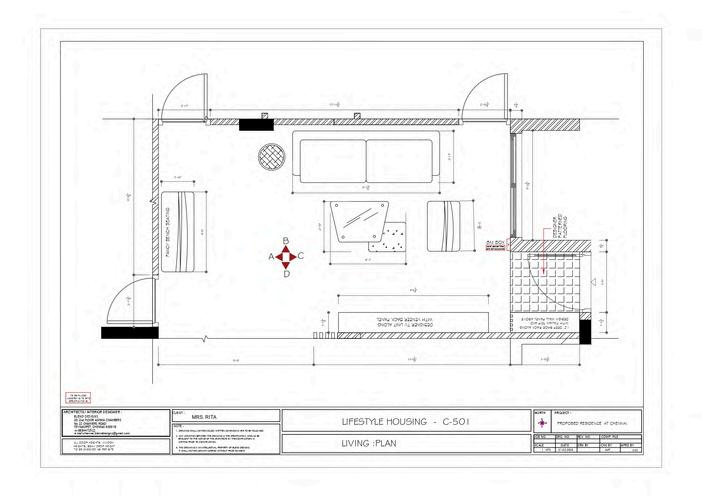



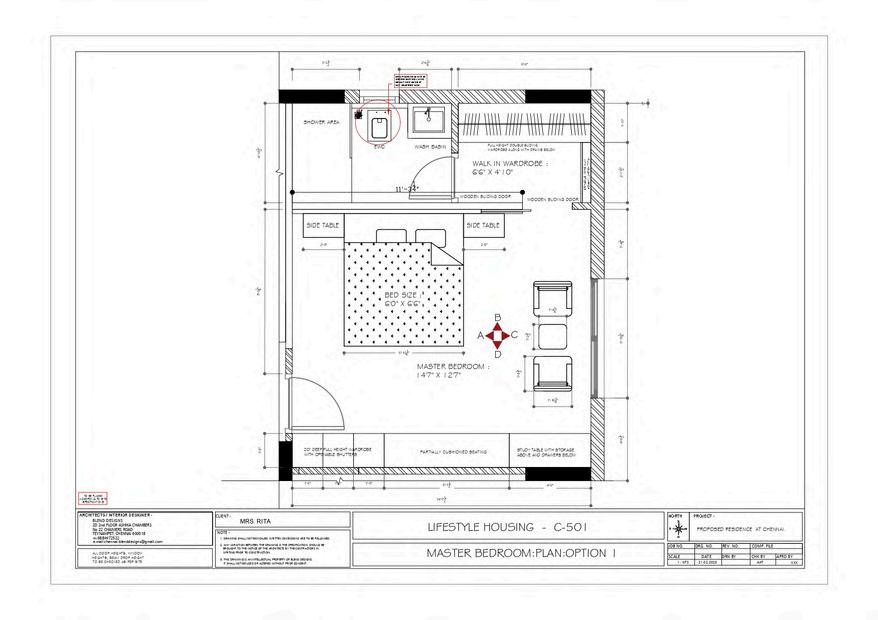


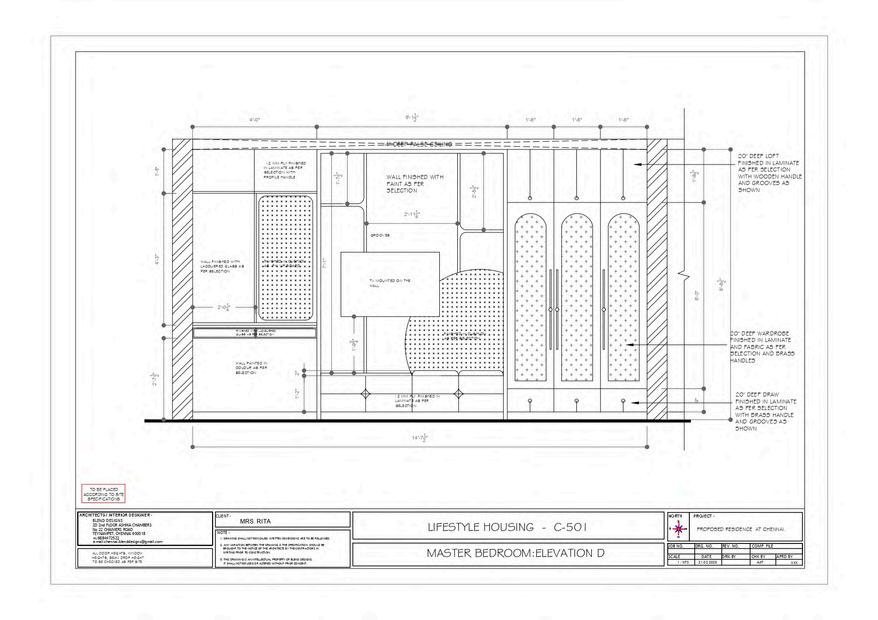 K. Radhika Mohta. K. Radhika Mohta.
K. Radhika Mohta. K. Radhika Mohta.




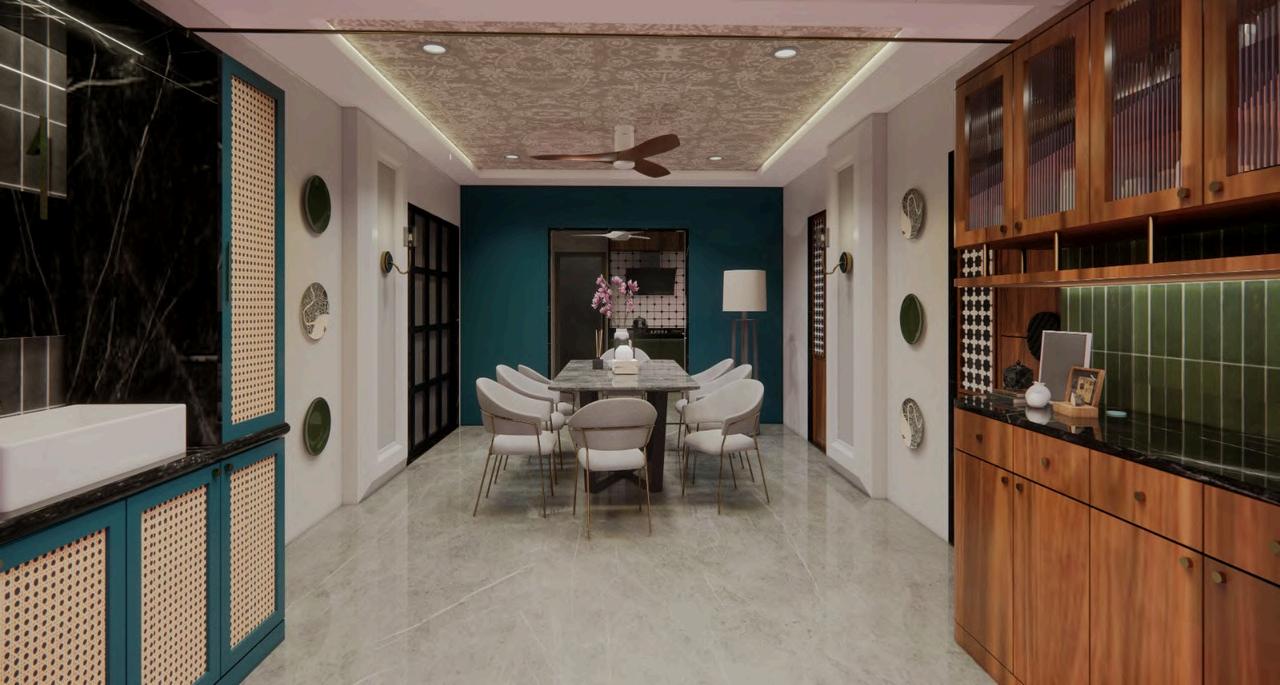
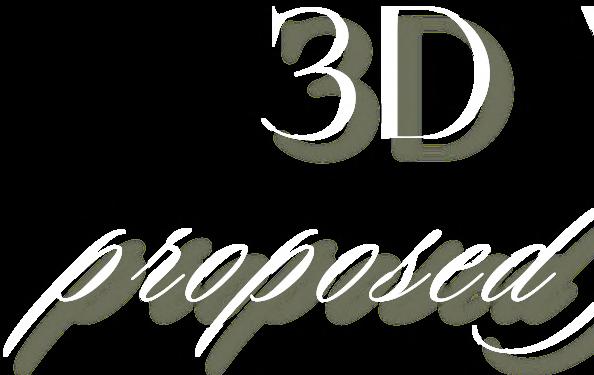
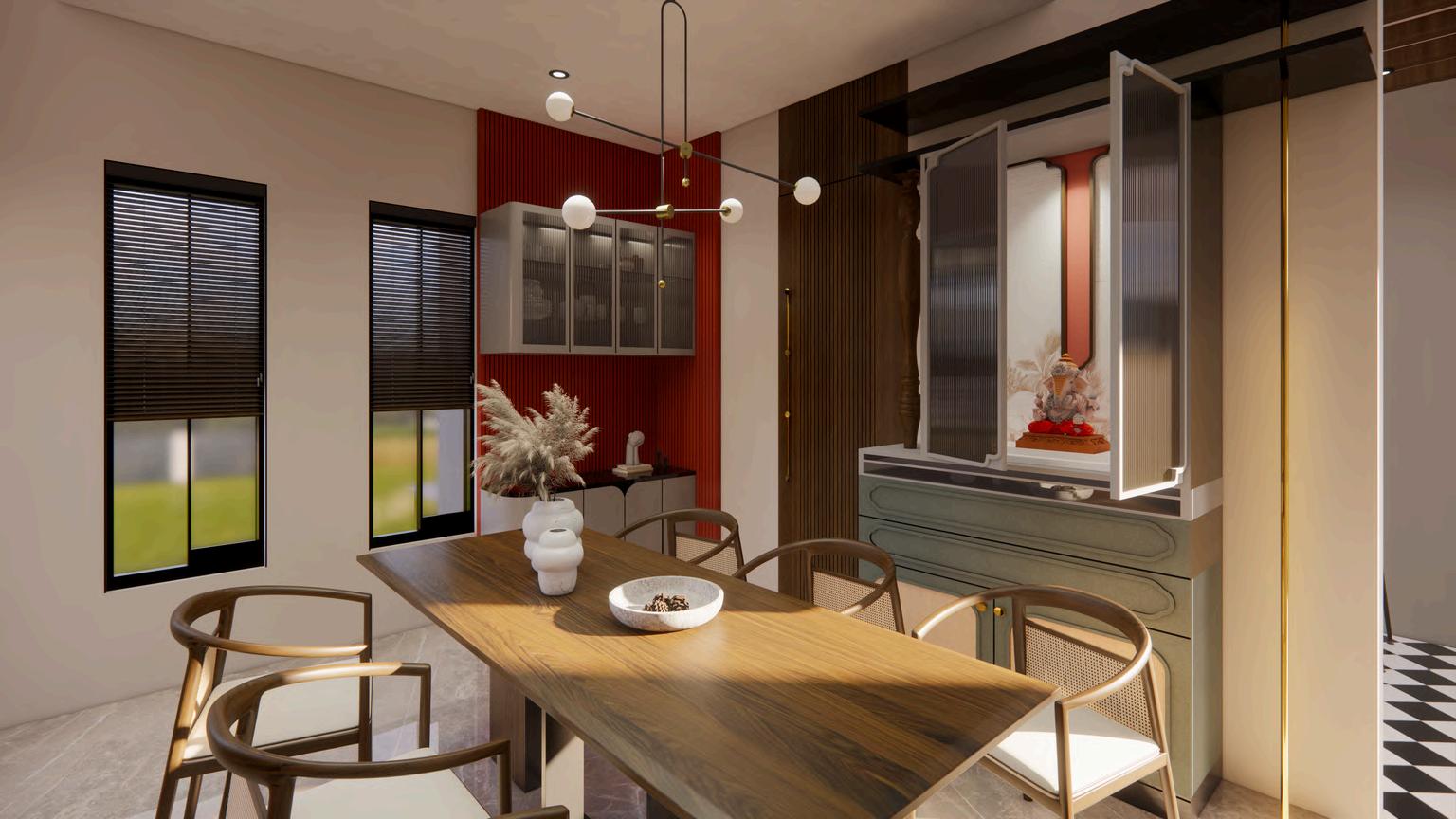


 K. Radhika Mohta
K. Radhika Mohta
K. Radhika Mohta
K. Radhika Mohta
KIOSK DESIGN KIOSK DESIGN KIOSK DESIGN



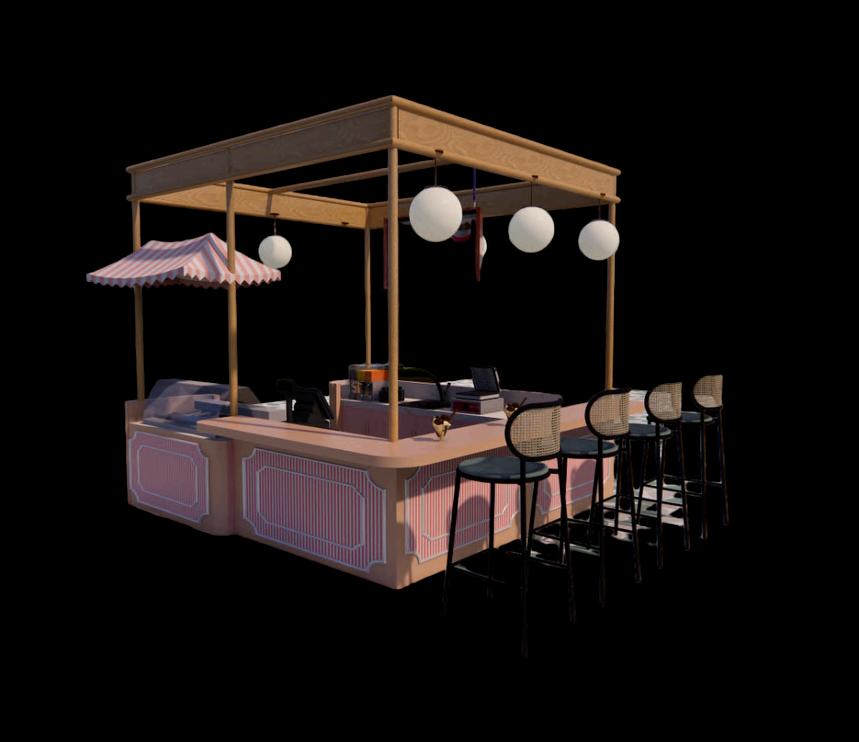
Located in a mall this KIO designed in an ice cream minimal setup which als counter seating. This des by french style of bakery
Pastel colour palette

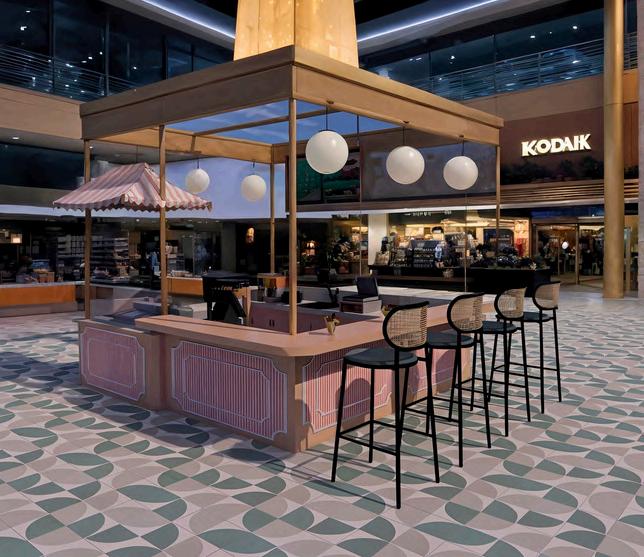

OSK of 120sqft w m parlour in a ver so includes a sign was inspired y.

Ice cream parlour
K. Radhika Mohta


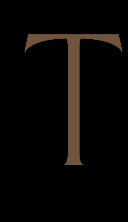

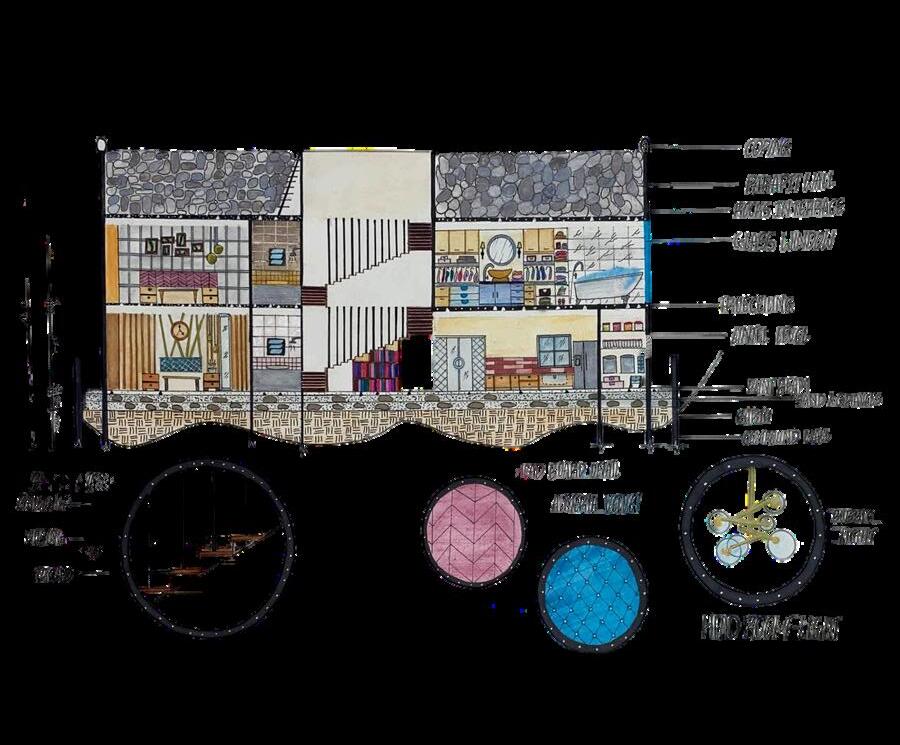


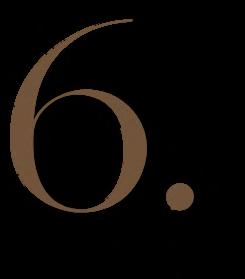
The site being located in one of the prime areas of chennai {ECR},is spread across an area of 5400sqft.The exterior area consists of a parking area,a small porch, a patio area and sunkeen pool area. The pool area includes lounge seaiing with bar
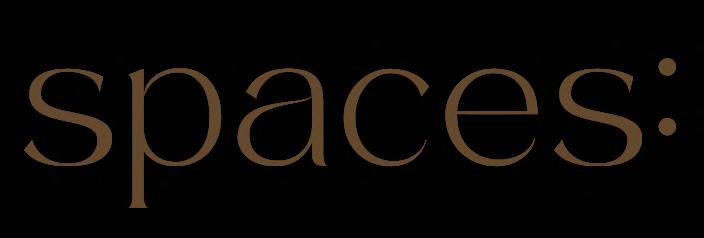
porch1. foyer2. living room 3. dining4. kitchen5. storage6. utility7. powder room 8. swimming area 9. office10. lawn11. guest bed room 12. staircase13.
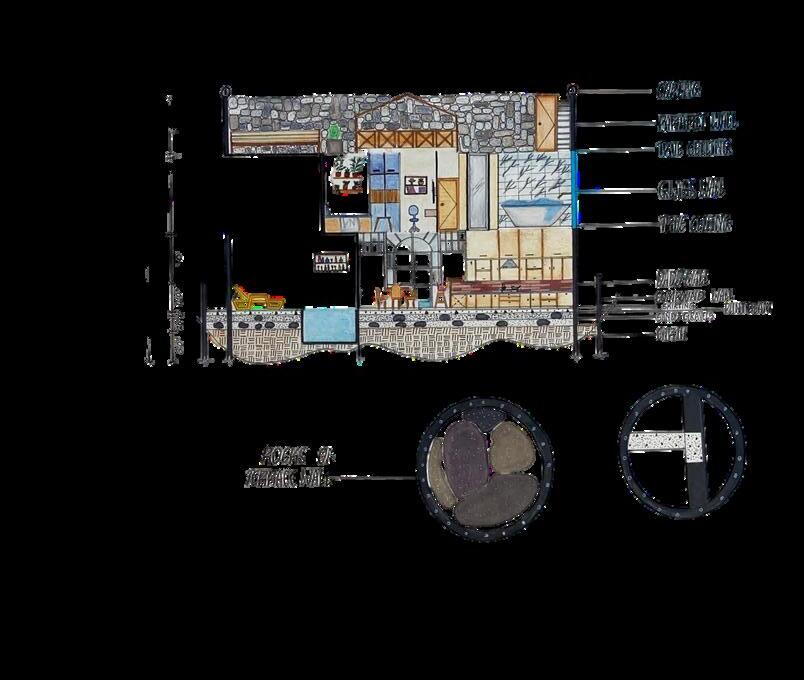 K. Radhika Mohta
K. Radhika Mohta

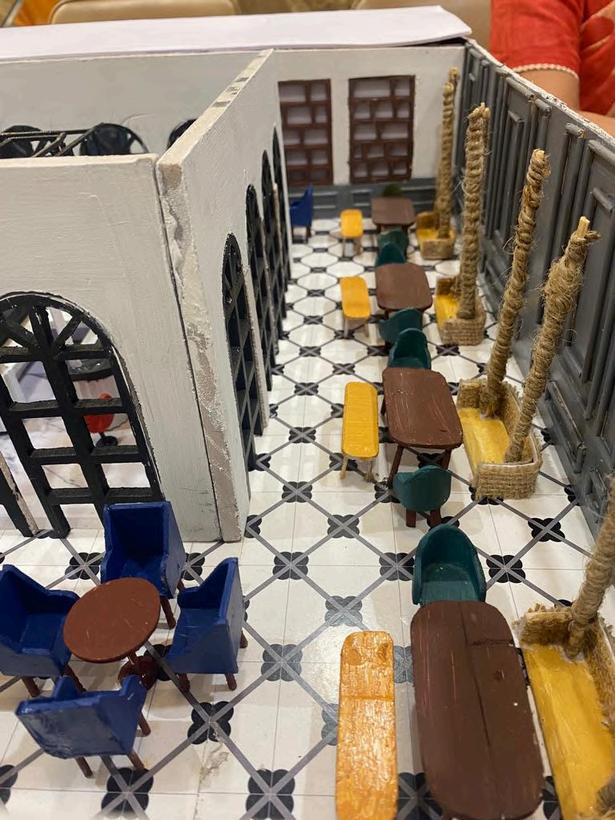

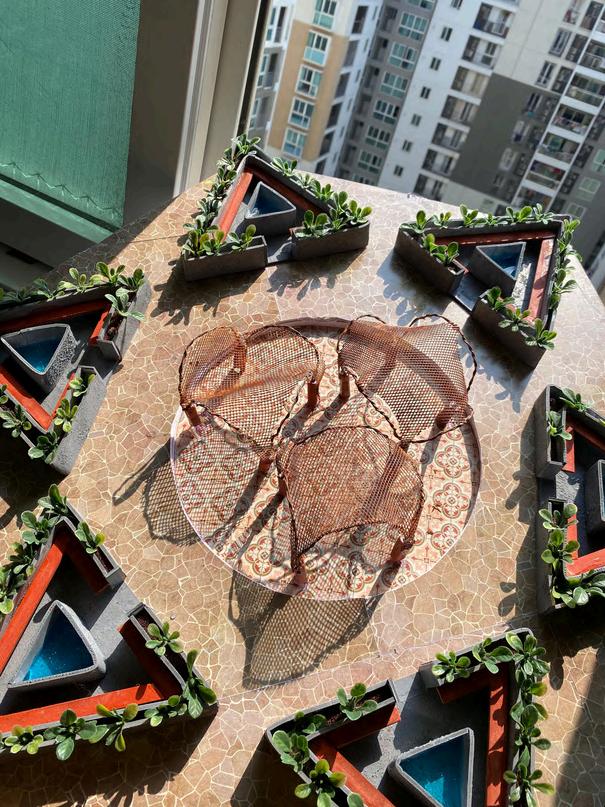
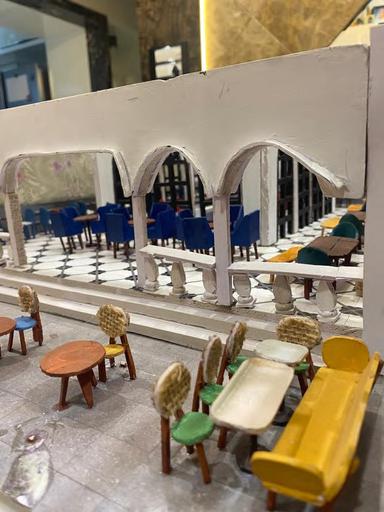
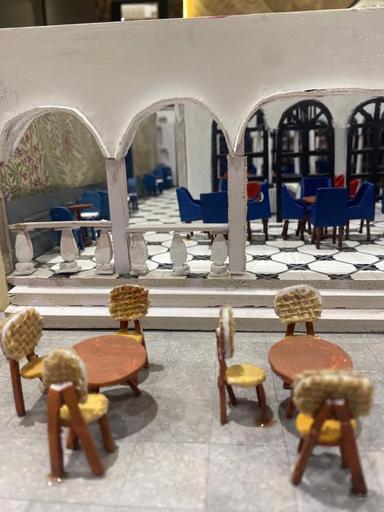
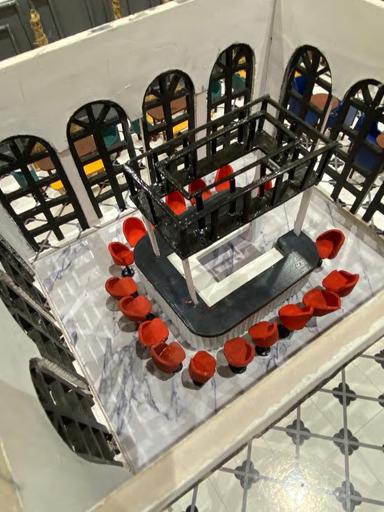
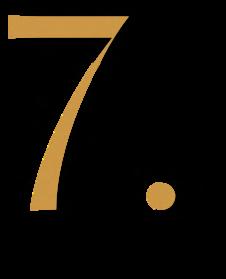
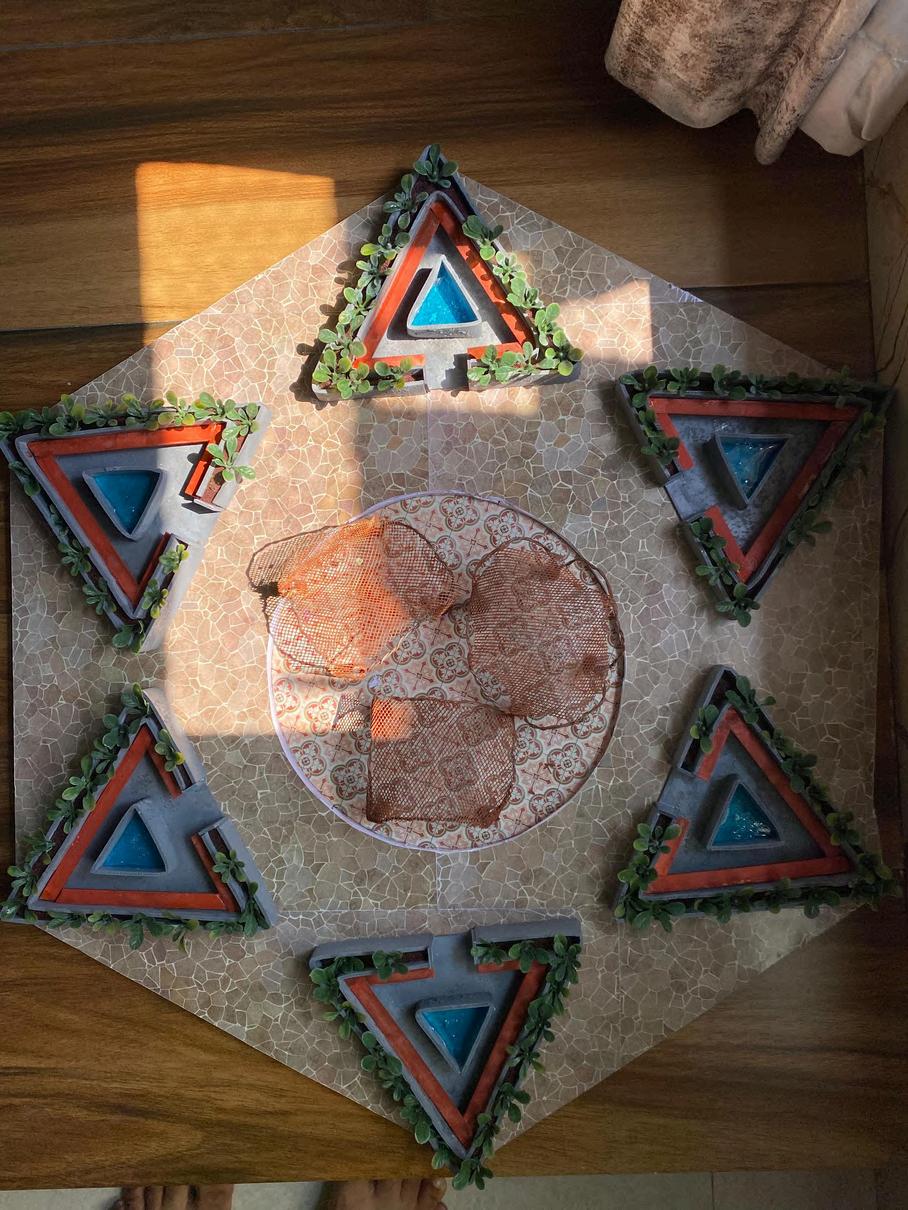 K. Radhika Mohta
K. Radhika Mohta

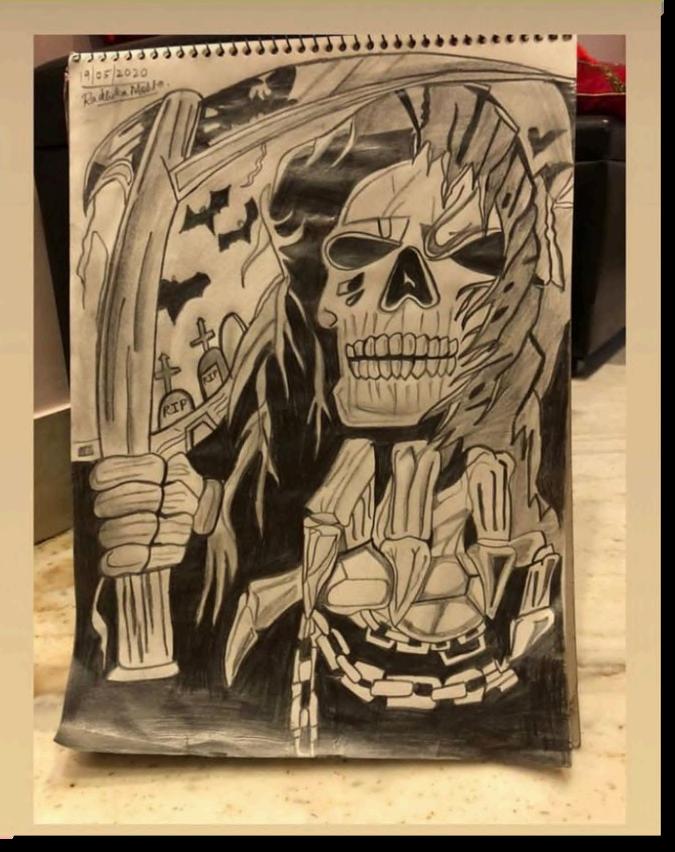
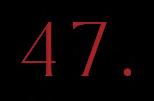
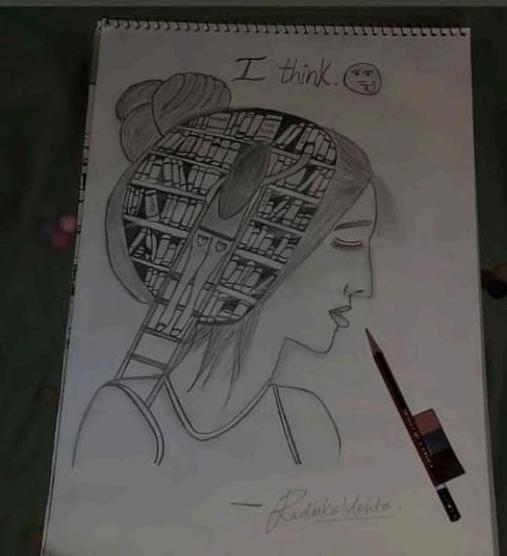
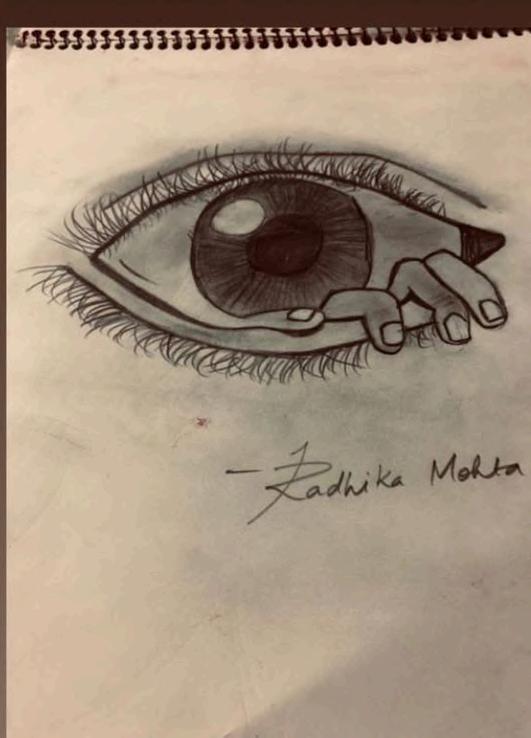

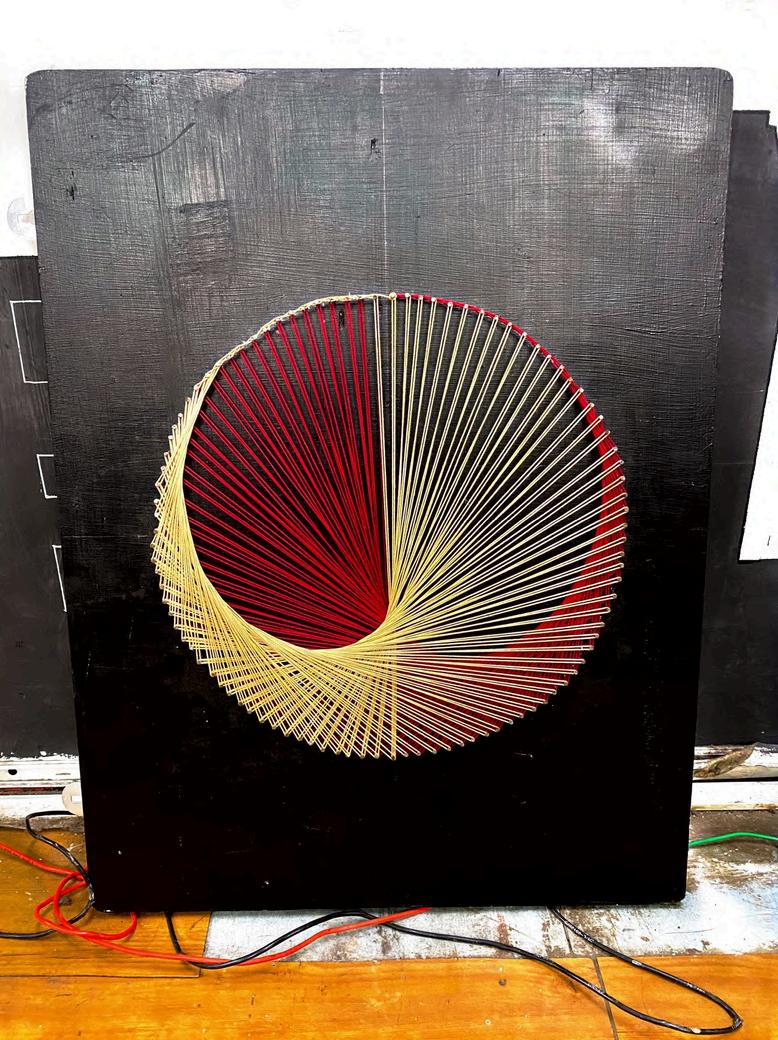



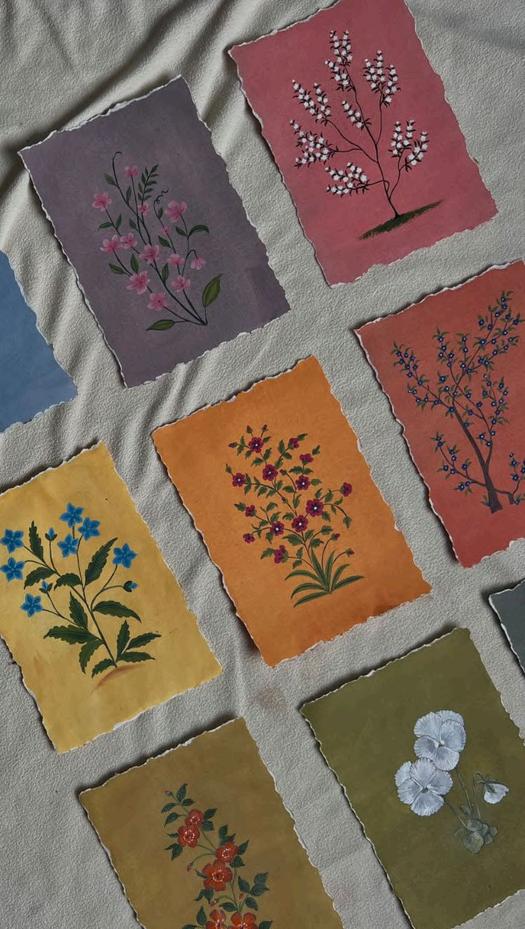























 K. Radhika Mohta
K. Radhika Mohta
K. Radhika Mohta
K. Radhika Mohta












































 K. Radhika Mohta K. Radhika Mohta K. Radhika Mohta K. Radhika Mohta
K. Radhika Mohta K. Radhika Mohta K. Radhika Mohta K. Radhika Mohta


































 K. Radhika Mohta
K. Radhika Mohta





























 K. Radhika Mohta
K. Radhika Mohta











 K. Radhika Mohta K. Radhika Mohta
K. Radhika Mohta K. Radhika Mohta













 K. Radhika Mohta. K. Radhika Mohta.
K. Radhika Mohta. K. Radhika Mohta.









 K. Radhika Mohta
K. Radhika Mohta
K. Radhika Mohta
K. Radhika Mohta















 K. Radhika Mohta
K. Radhika Mohta








 K. Radhika Mohta
K. Radhika Mohta










