















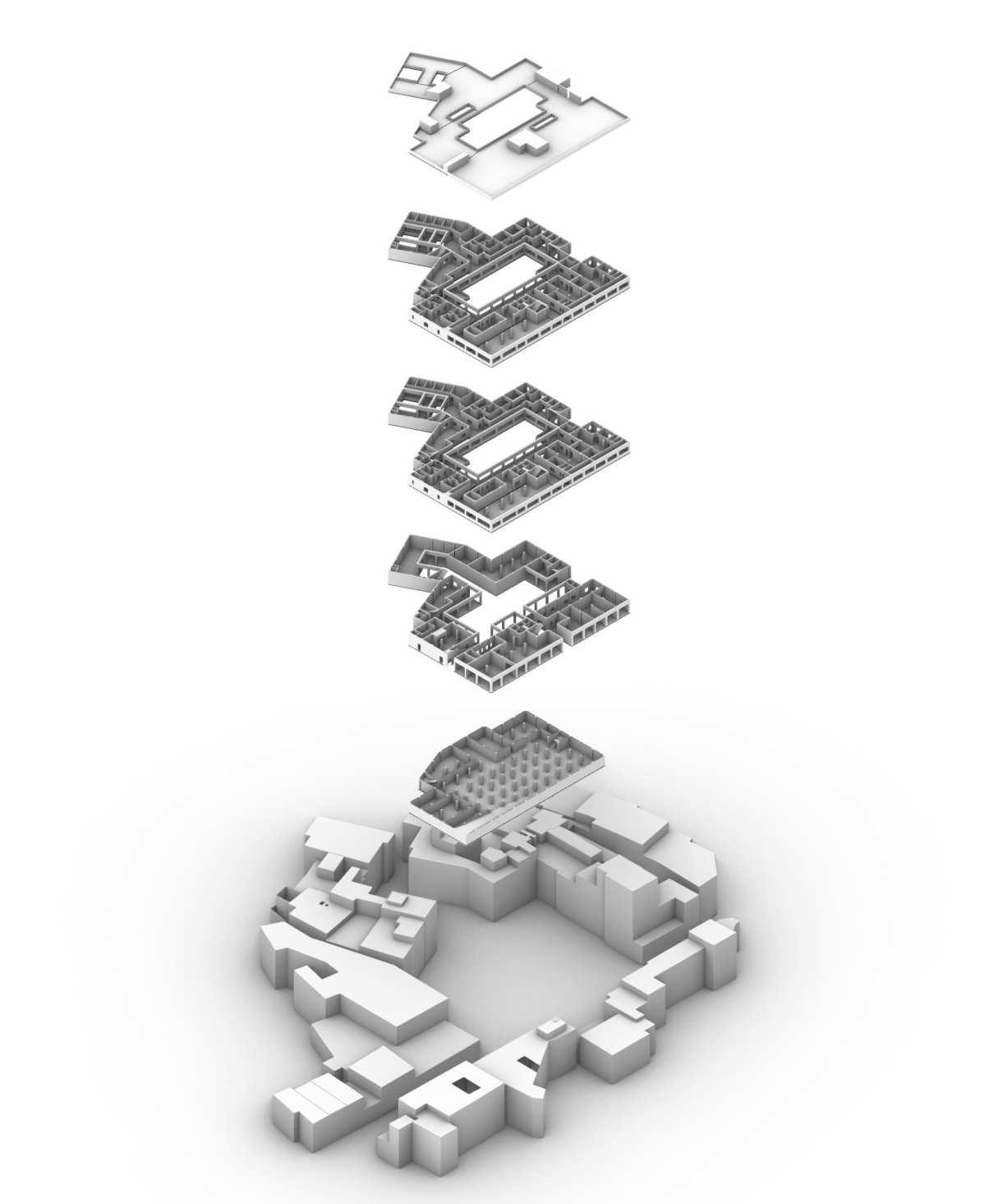
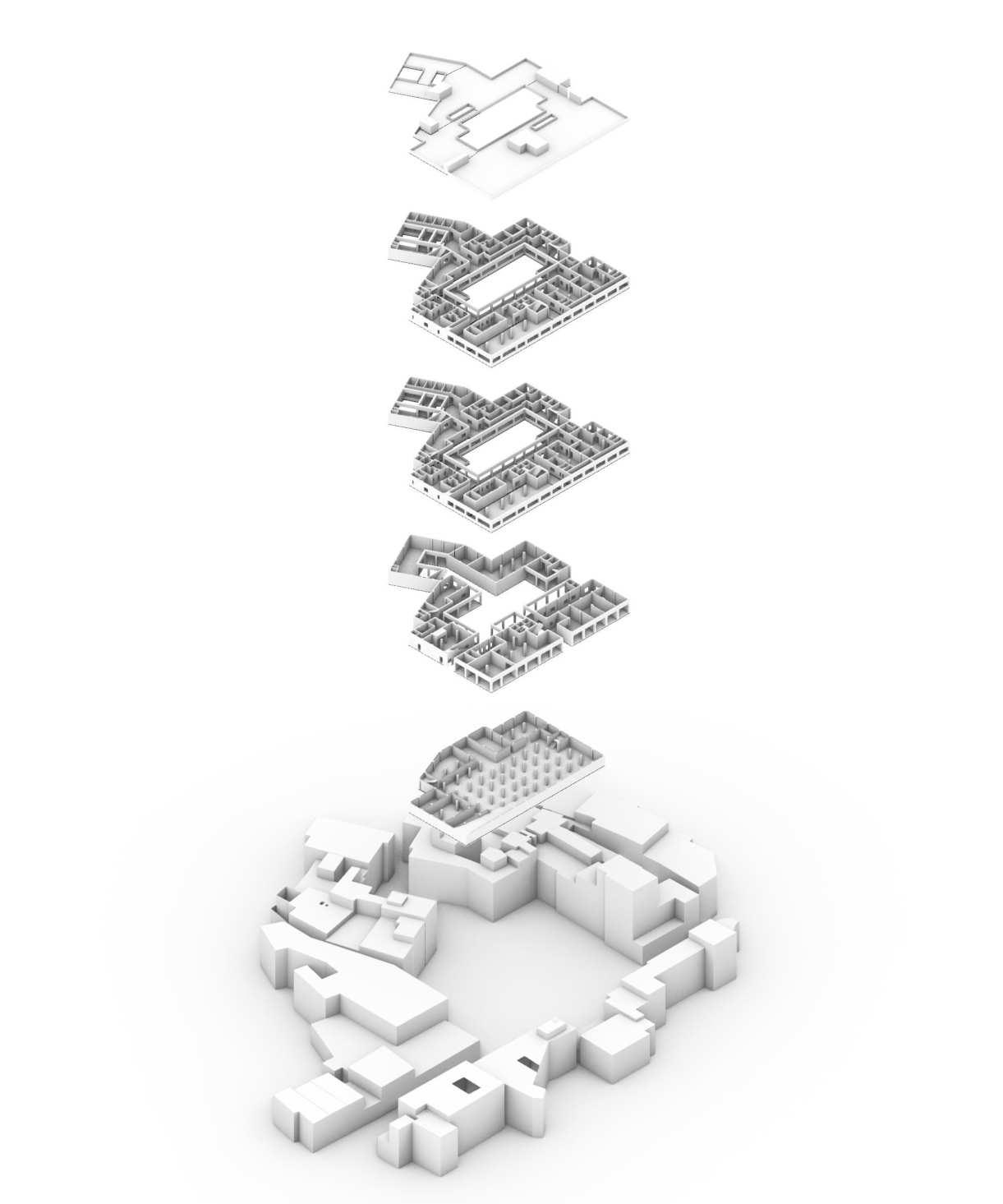
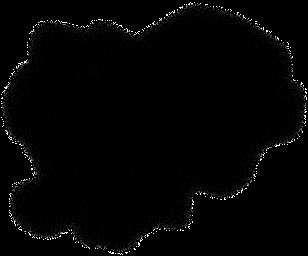














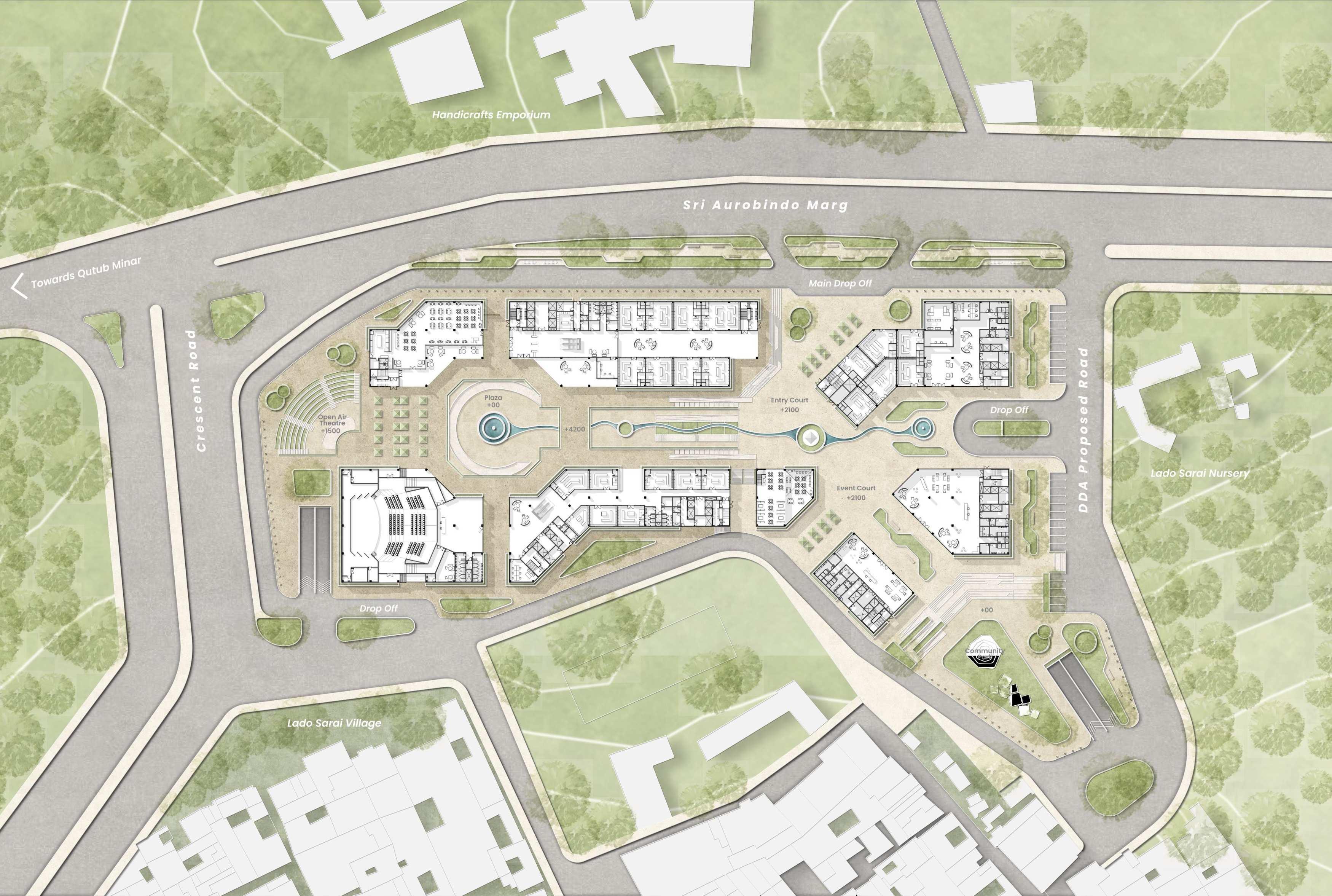
The design project for the mixed-use development in Lado Sarai envisions a transformative urban space that seamlessly integrates cultural, commercial, and experiential elements, fostering a vibrant and sustainable community. At its core, the project aims to celebrate and preserve the rich heritage of the precinct while offering innovative and immersive experiences that cater to diverse interests. By blending cultural narratives rooted in our Indian Cinema culture with modern amenities, the design aspires to create a dynamic hub that becomes a focal point for both locals and visitors. Through a thoughtful fusion of heritage, commerce, and cinema, the vision is to establish Lado Sarai as a distinctive destination that promotes community engagement, fosters creativity, and contributes to the cinematic identity of Delhi.
Cinematic Icon At A Distinct Destination Entertainment Hub Within A Heritage Oasis
At the City Level
This project envisions itself as a Cinematic Cultural Icon, redefining Delhi's skyline. It aspires to become a beacon, drawing residents and visitors alike into a cinematic realm that transcends entertainment, immersing them in the rich heritage and cultural narratives of LadoSarai.
At the Precinct Level
The project aims to be a Heritage Oasis and EntertainmentHub,breathinglifeintothehistoric veins of Lado Sarai. Through cinematic experiences, exhibitions, and interactive spaces, it intends to weave a narrative that seamlessly blends the old and the new, creating a destinationthatcelebrates the essence of the localheritage.
Community Hub Catalyst for Urban Renewal
At the Site Level
The project positions itself as a Community Hub and Catalyst. It strives to be more than a cinematic center, fostering a sense of community engagement. By integrating with local aspirations, it becomes a dynamic force, not just revitalizing the physical landscape but also nurturing a collective spiritamongtheresidentsofLadoSarai.
1
























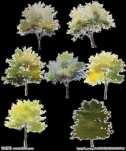

















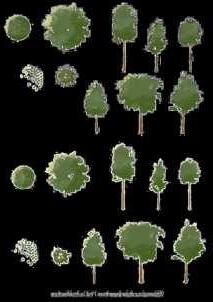





















































































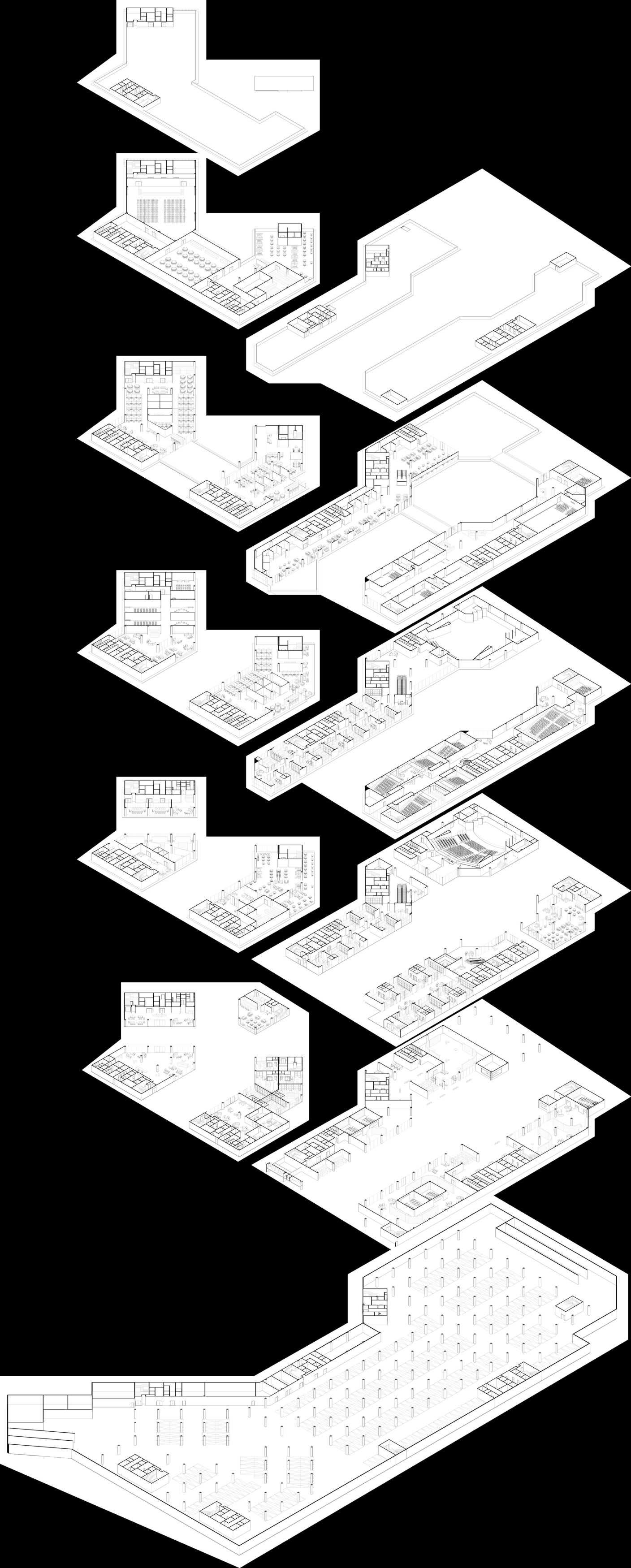
BUFFET HALL
TERRACE RESTAURANT
CO-WORKING OFFICES
TERRACE LOUNGES
FOOD COURT
CINEMA LOUNGES
CO-WORKING OFFICE
CINEMA THEATRES
CONCESSION AREA
RETAIL STORES
STUDIOS
RESTAURANT WORKSHOP STUDIOS

BOX OFFICE
AUDITORIUM
RETAIL STORES
RESTAURANT
EXIBITION GALLERIES
CENTRAL PLAZA
FOOD OUTLETS
SOUVENIR SHOP
UNDERGROUND PARKING
EVENT HALL SERVICES

-1 -1 G UG G+1 G+2 G+3 G+4 G UG UG G+1 G+1 G+2 G+2 G+3 G+3 G+4 G+5
SERVICE CORES FIRE STAIRCASE BASEMENT STAIRCASE Movement Strategy Vertical Circulation

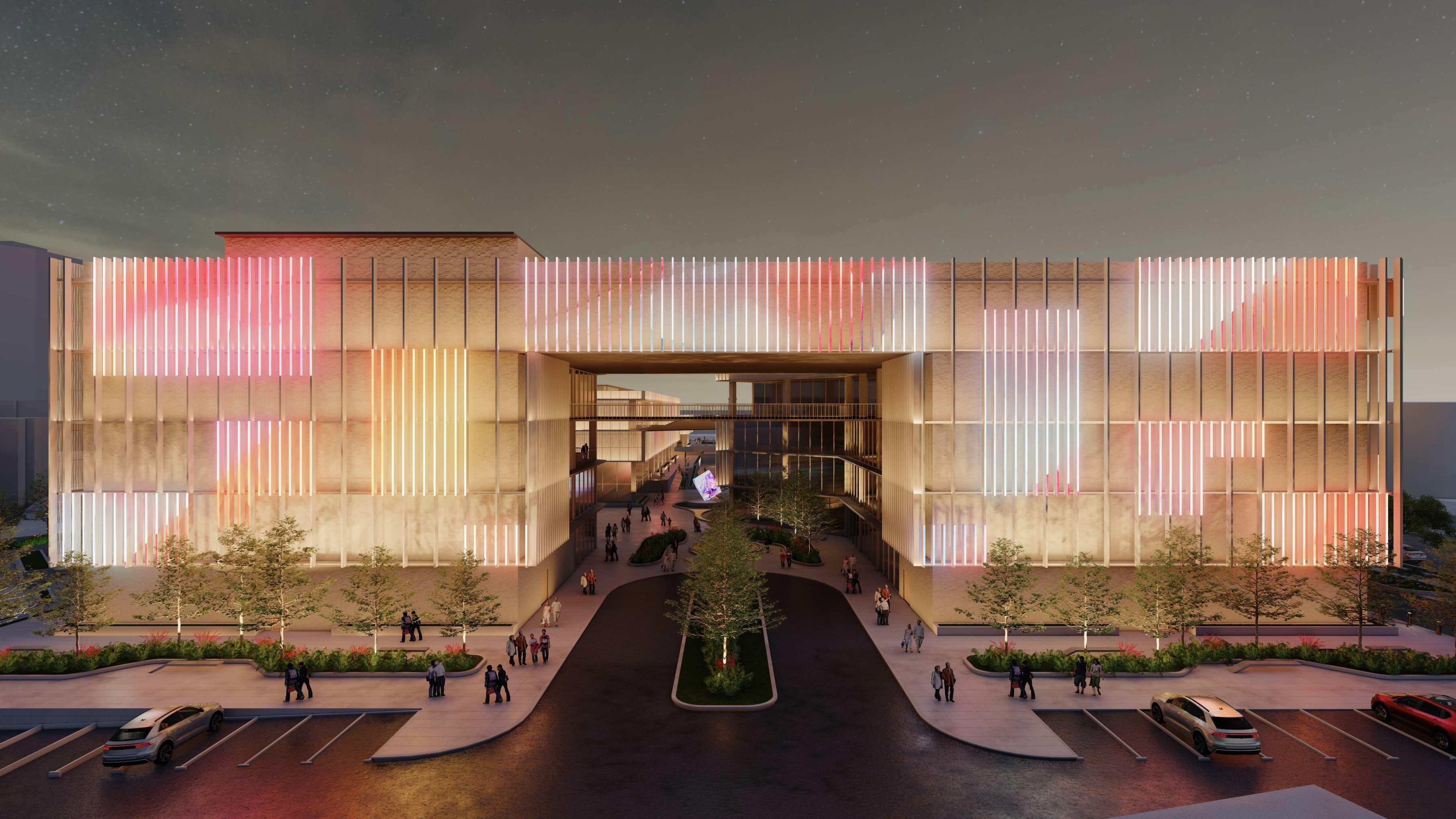


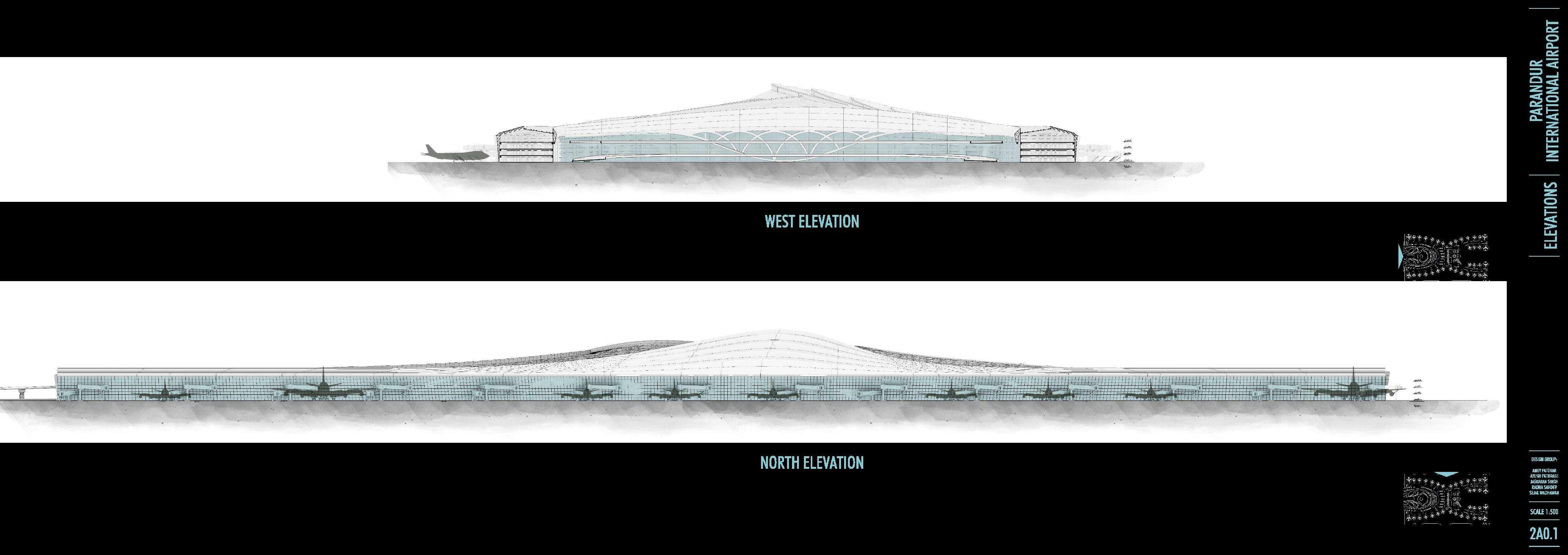

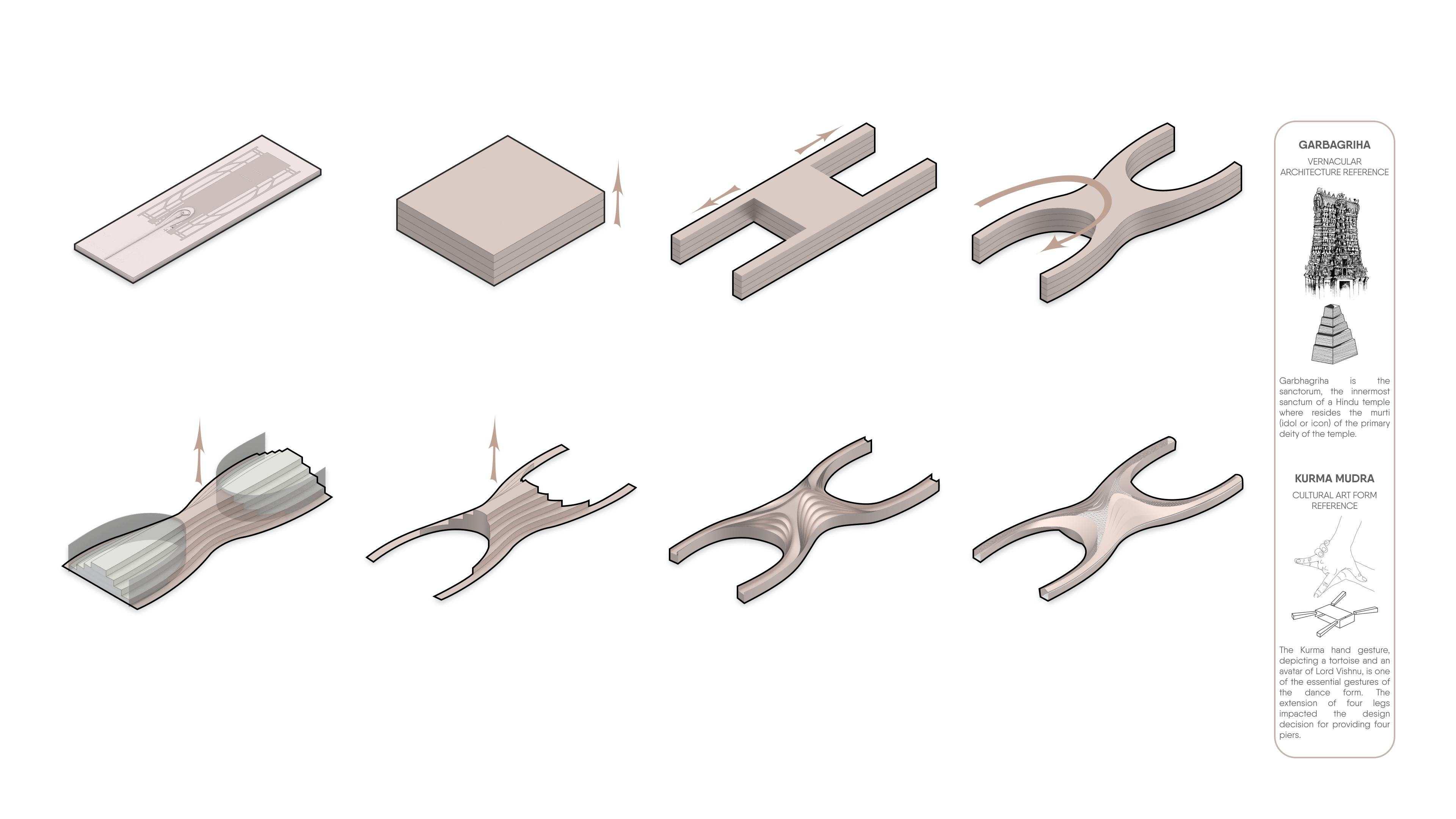








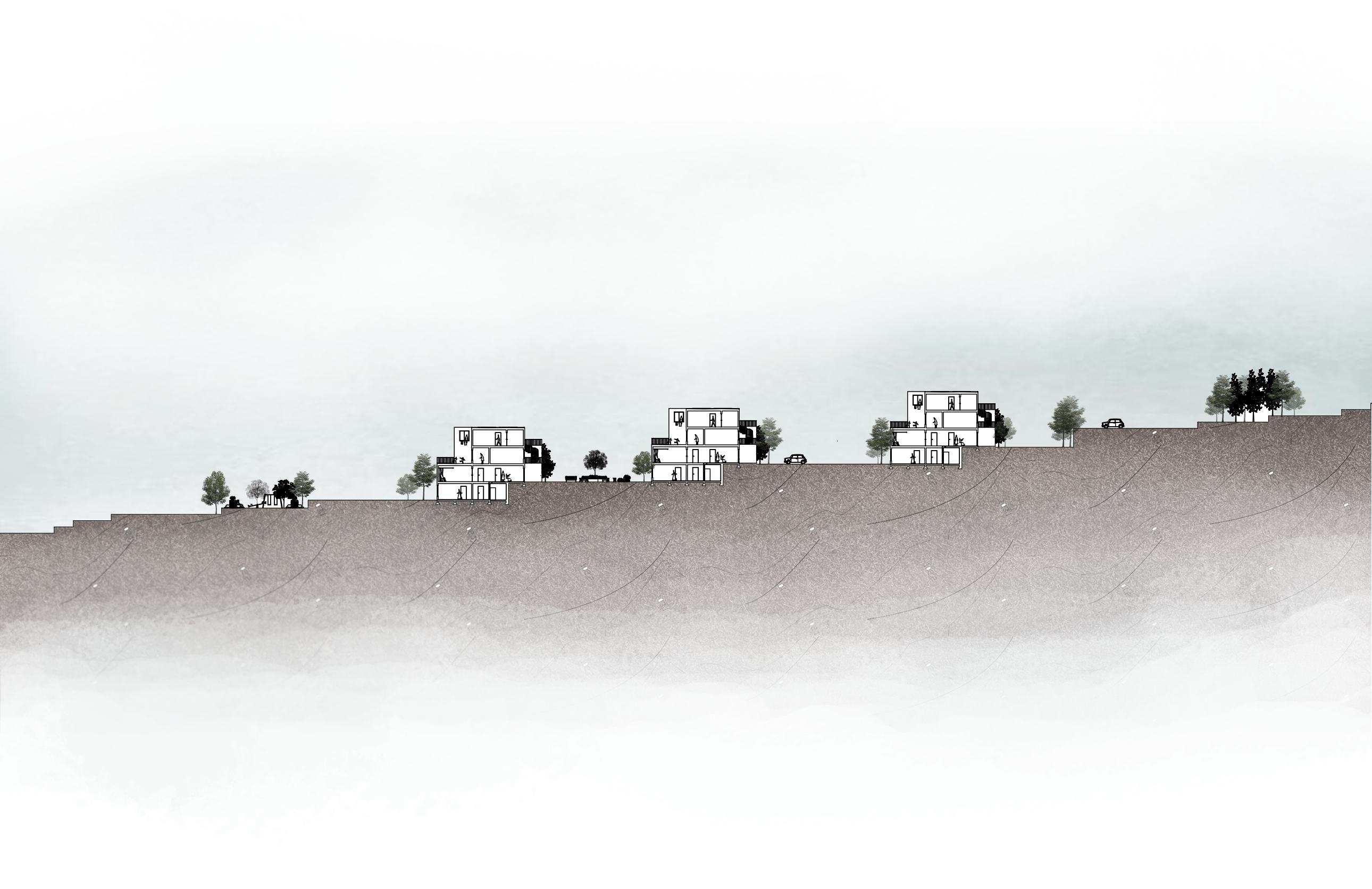

3

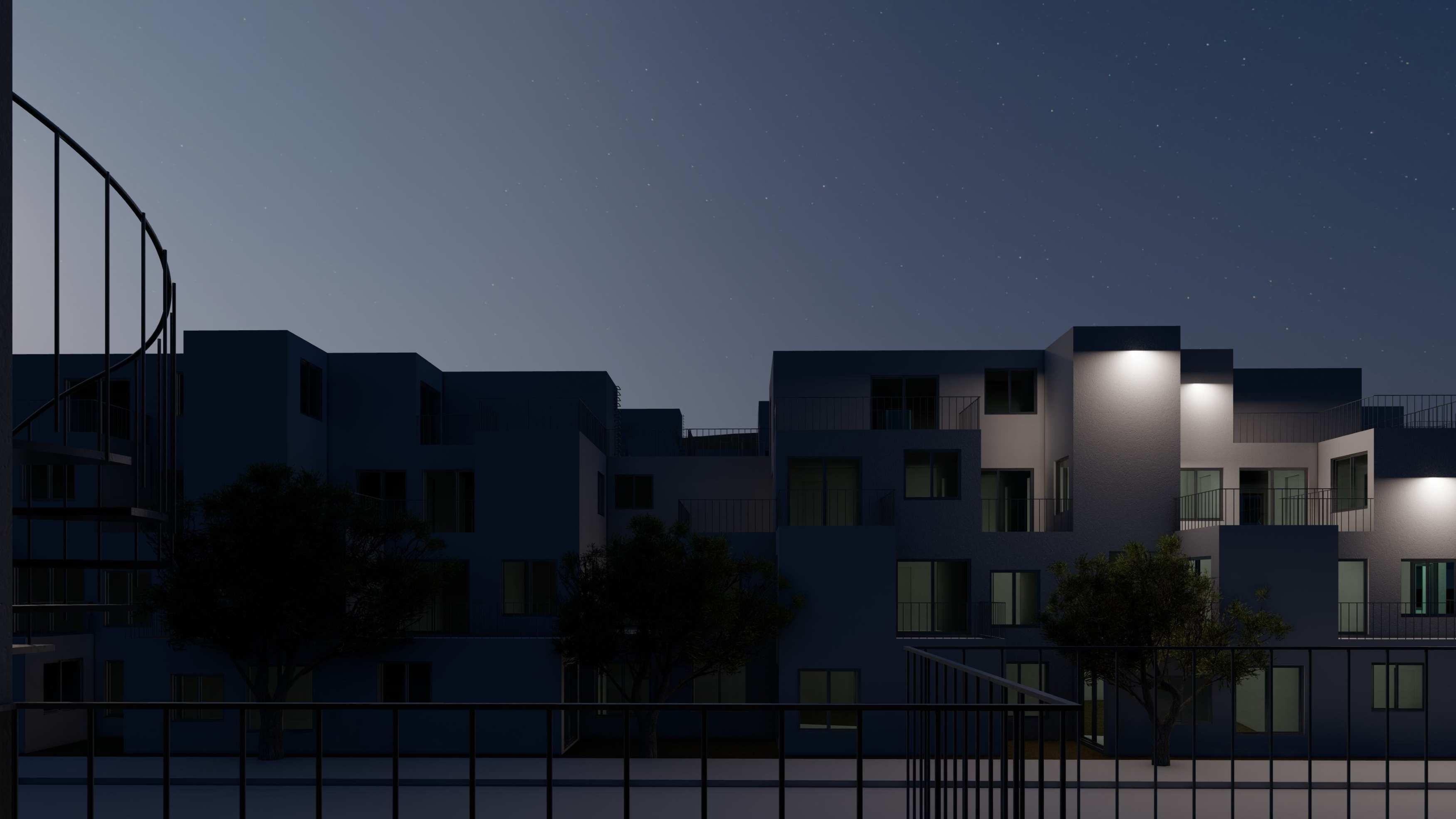
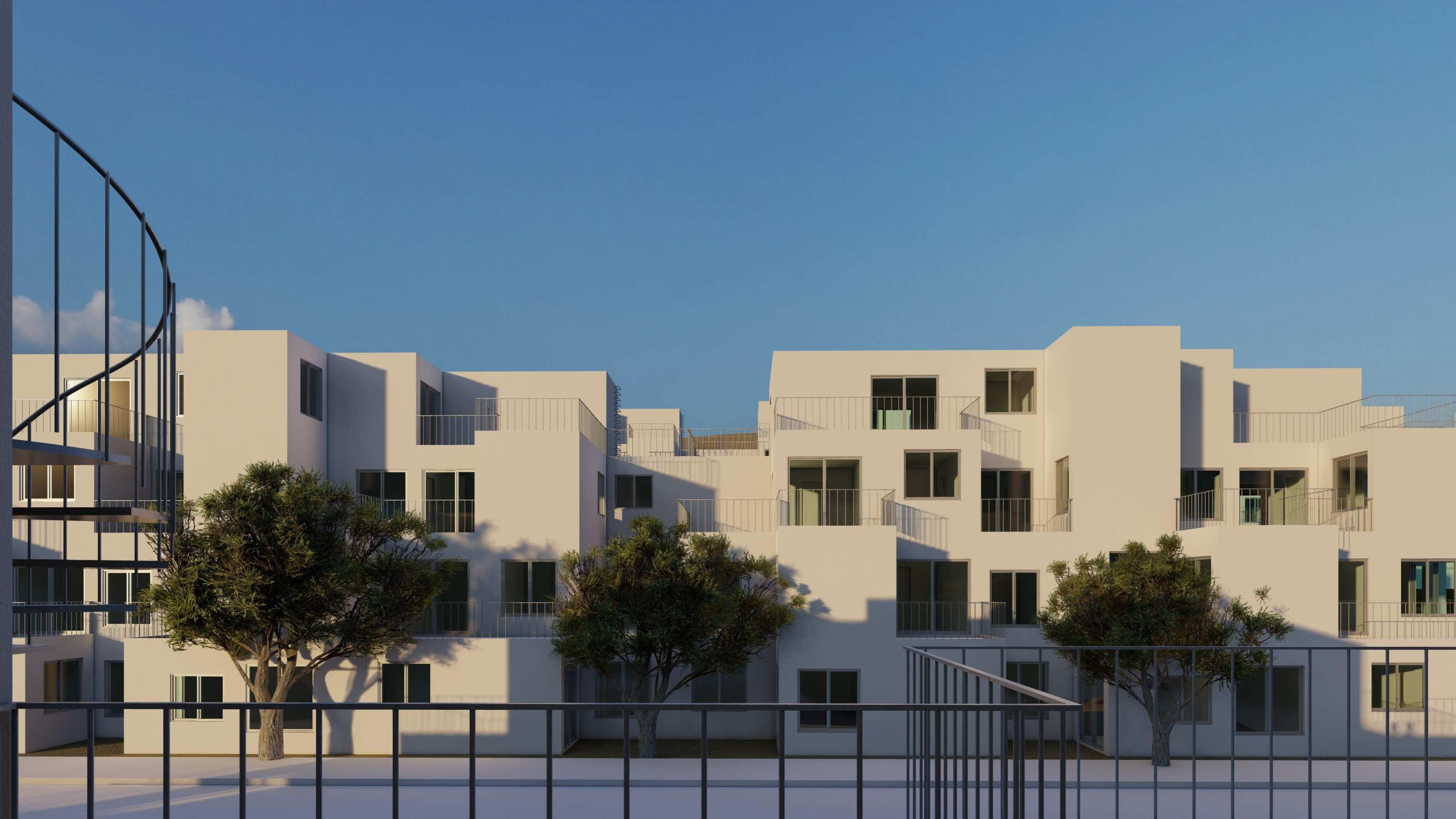



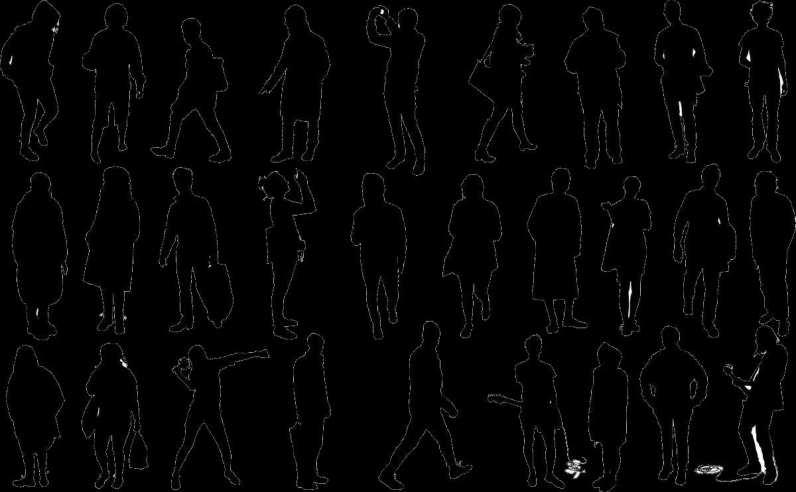


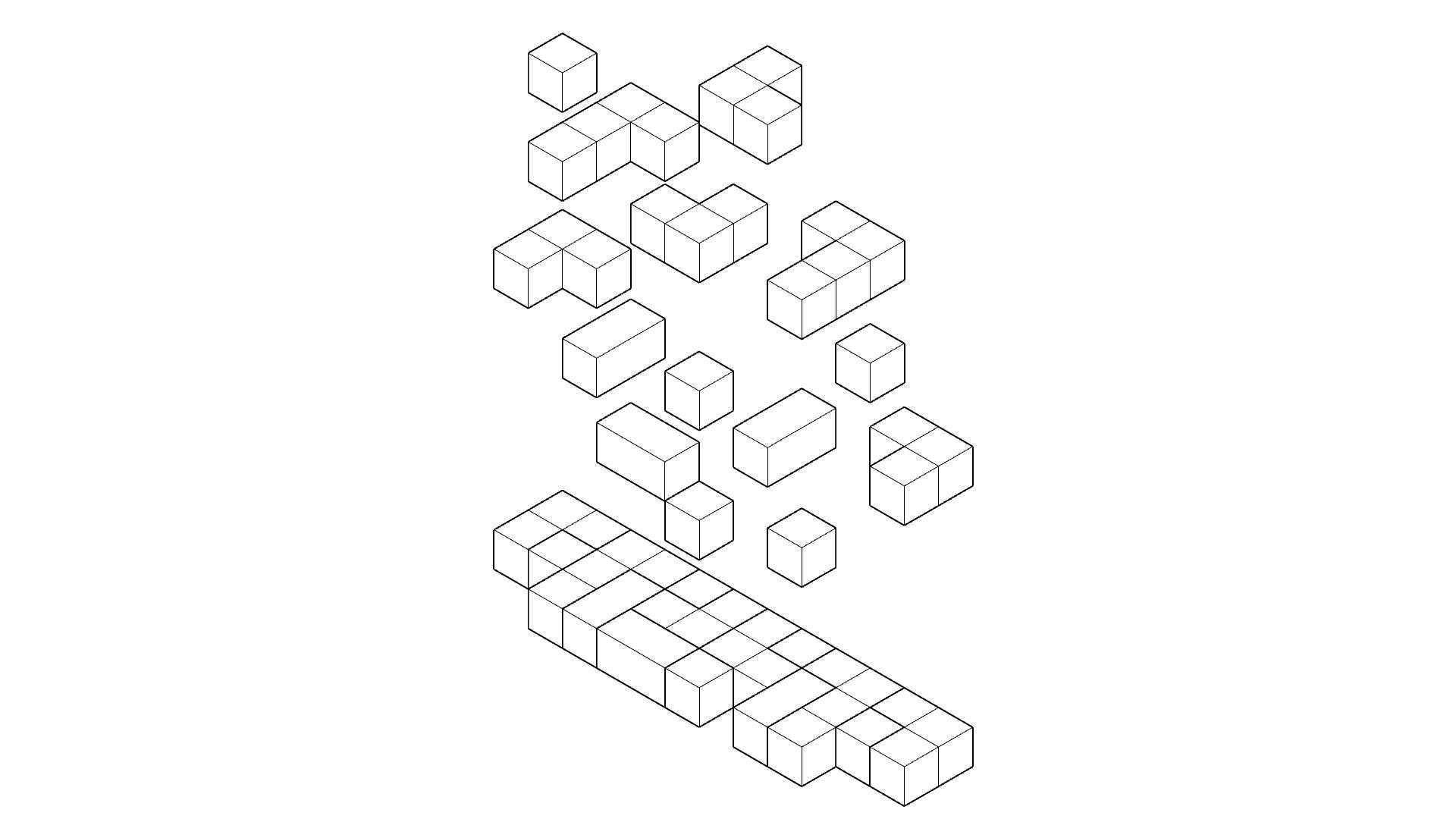



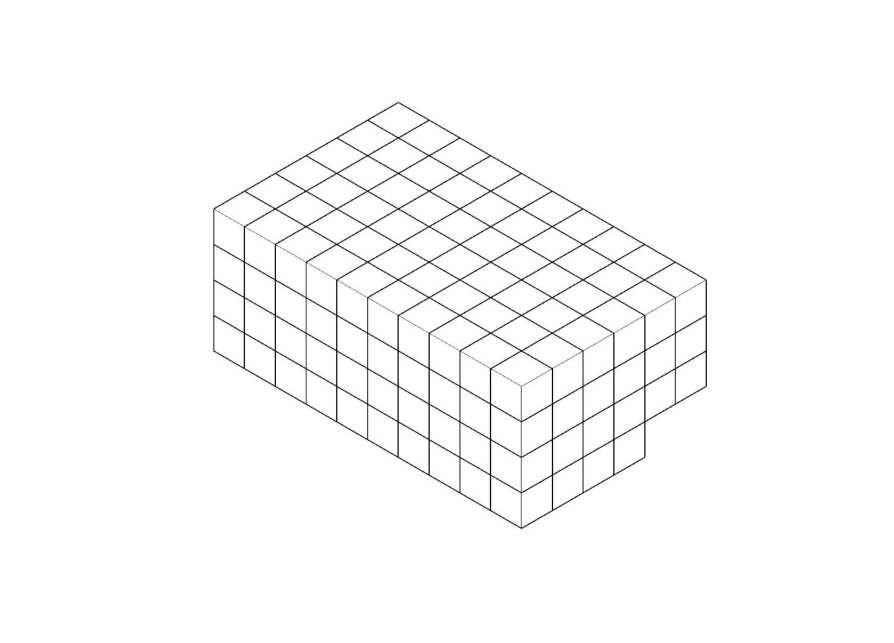













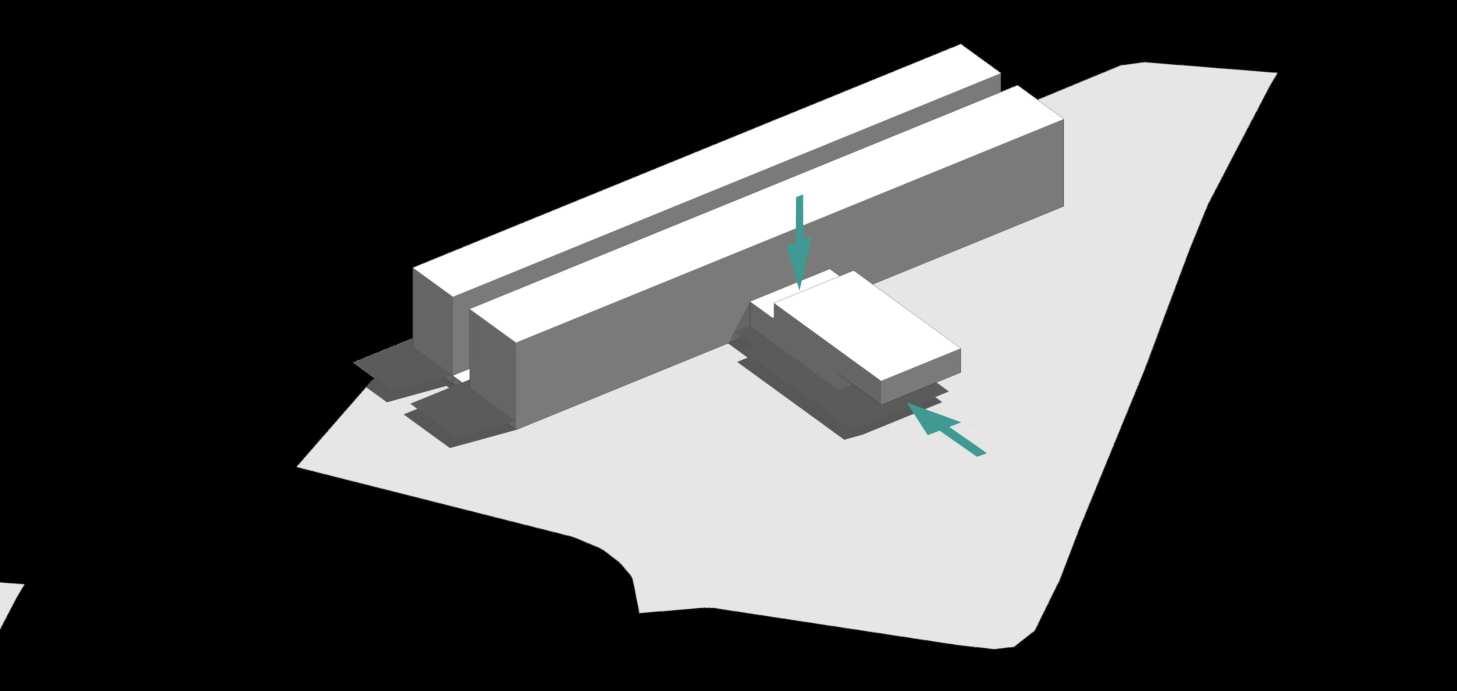

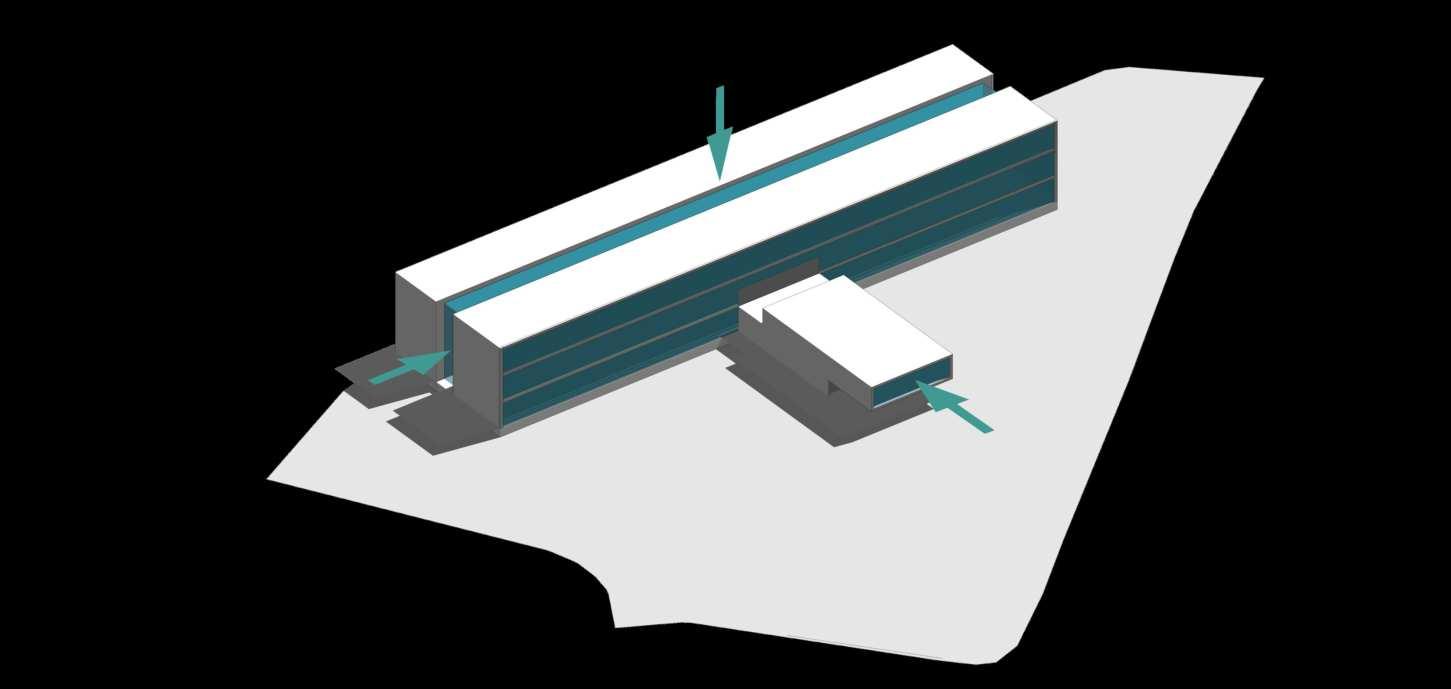



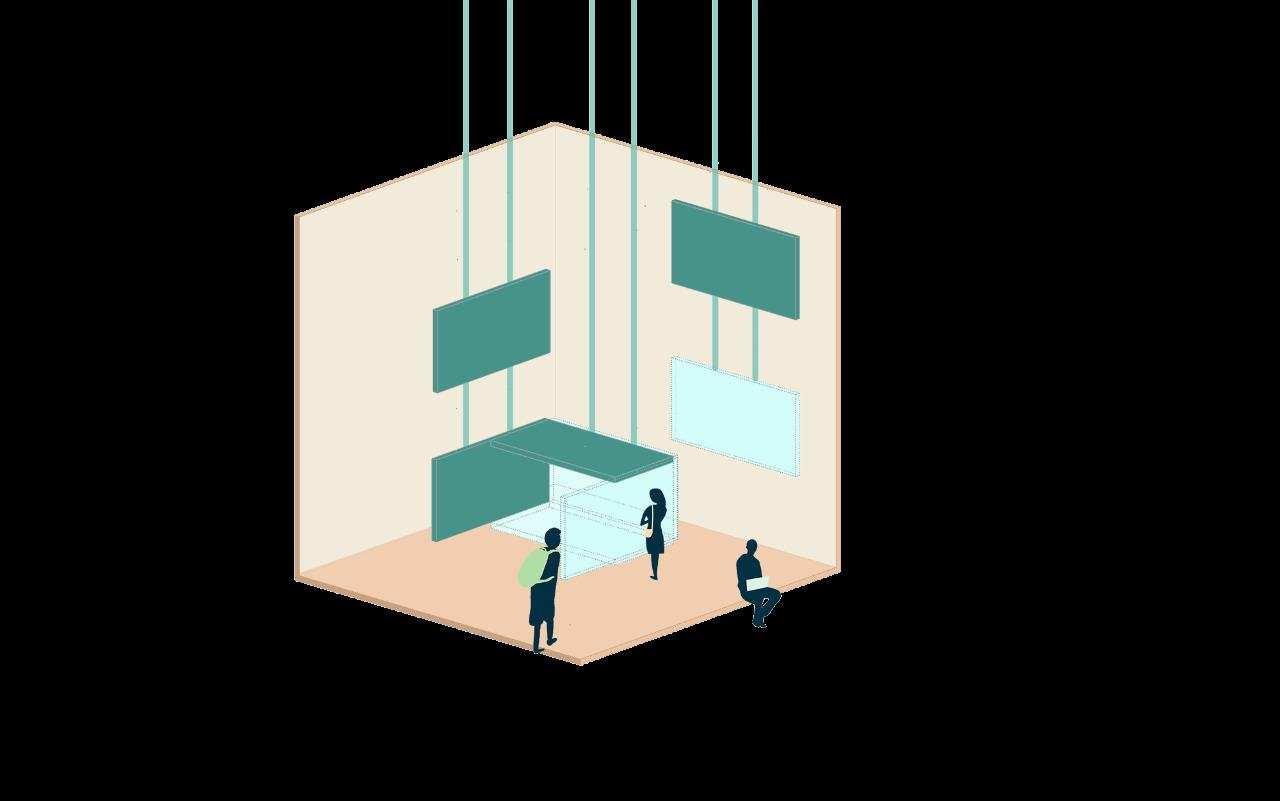
MODULAR SPACES
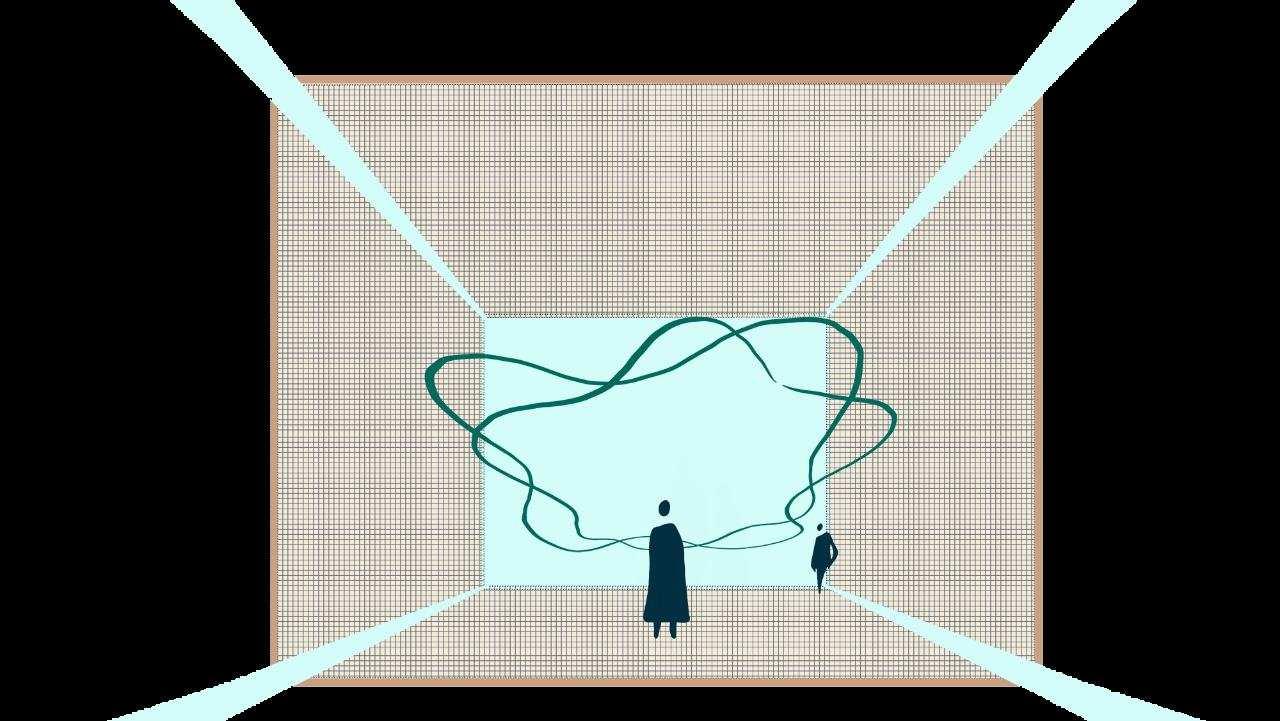
SPACE AS BACKDROP
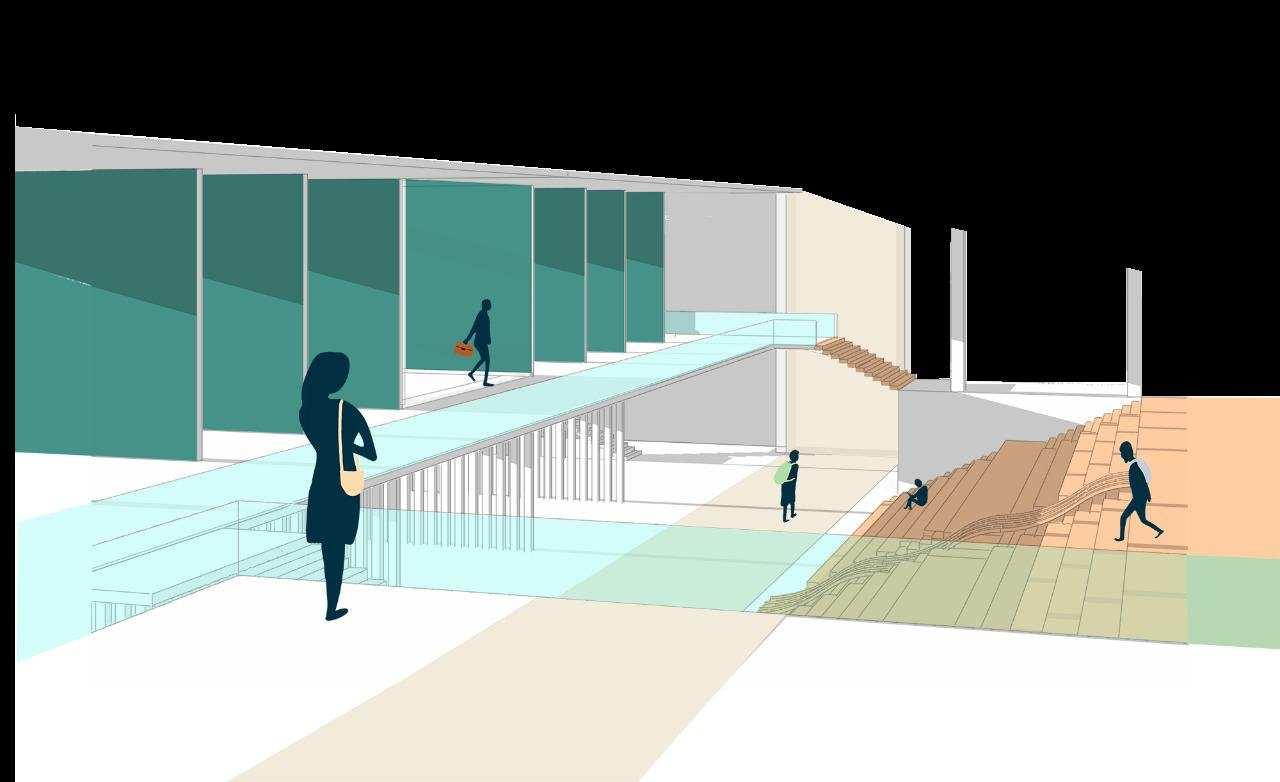
VISUAL CONNECTIVITY

MULTI-PURPOSE SPACES
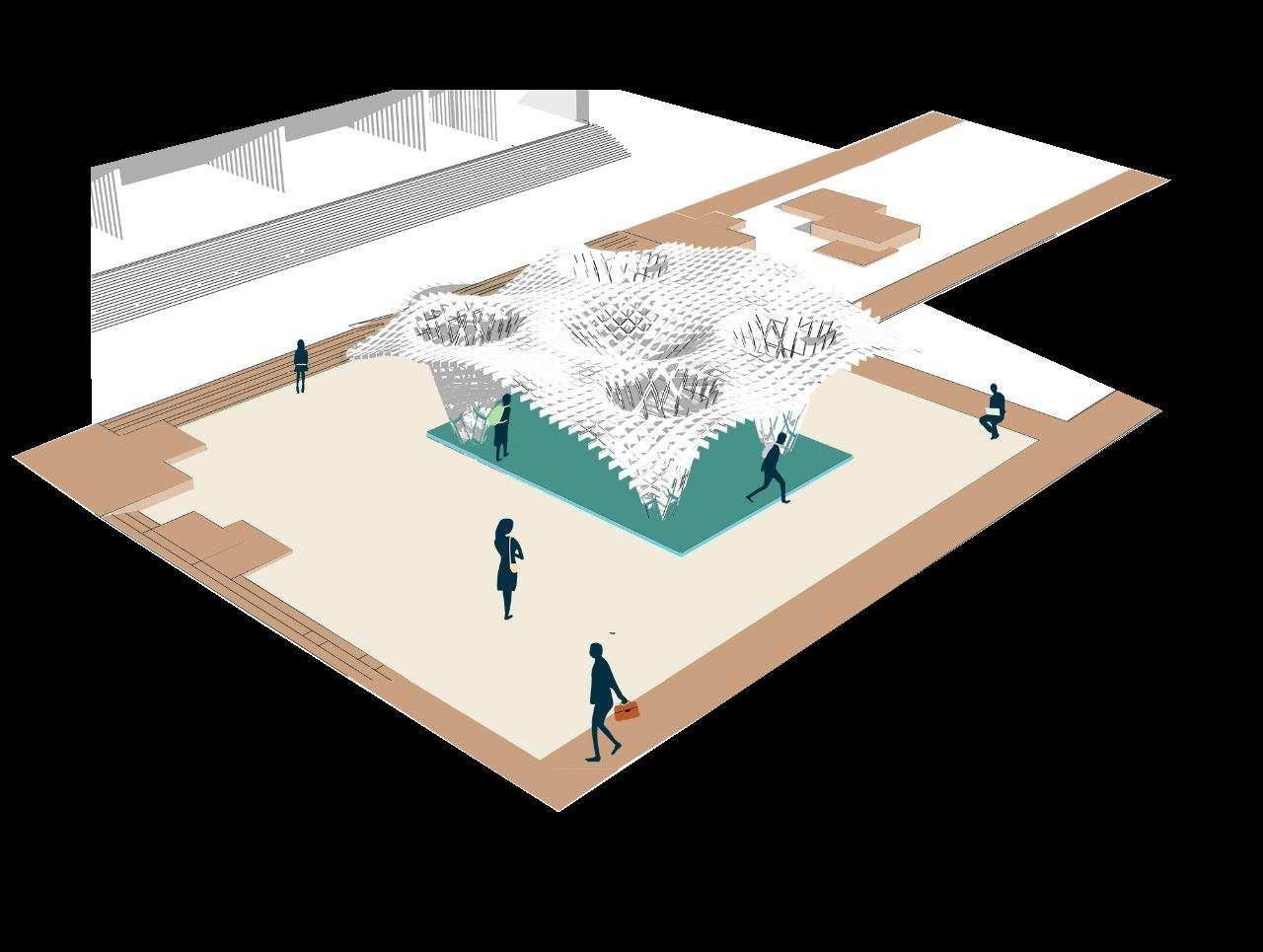
SPACE AS DEVELOPMENT

SEAMLESS TRANSITION
CANVAS TRANSITIVITY
ADAPTABILITY
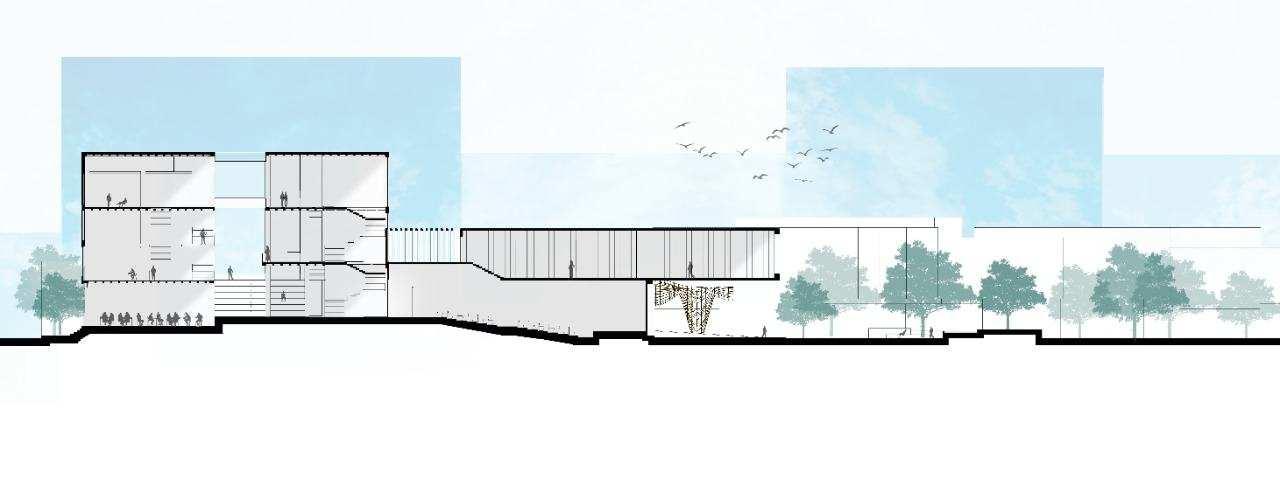
TRANSVERSE SECTION THROUGH EXHIBITION SPACE

TRANSVERSE SECTION THROUGH DORMITORY
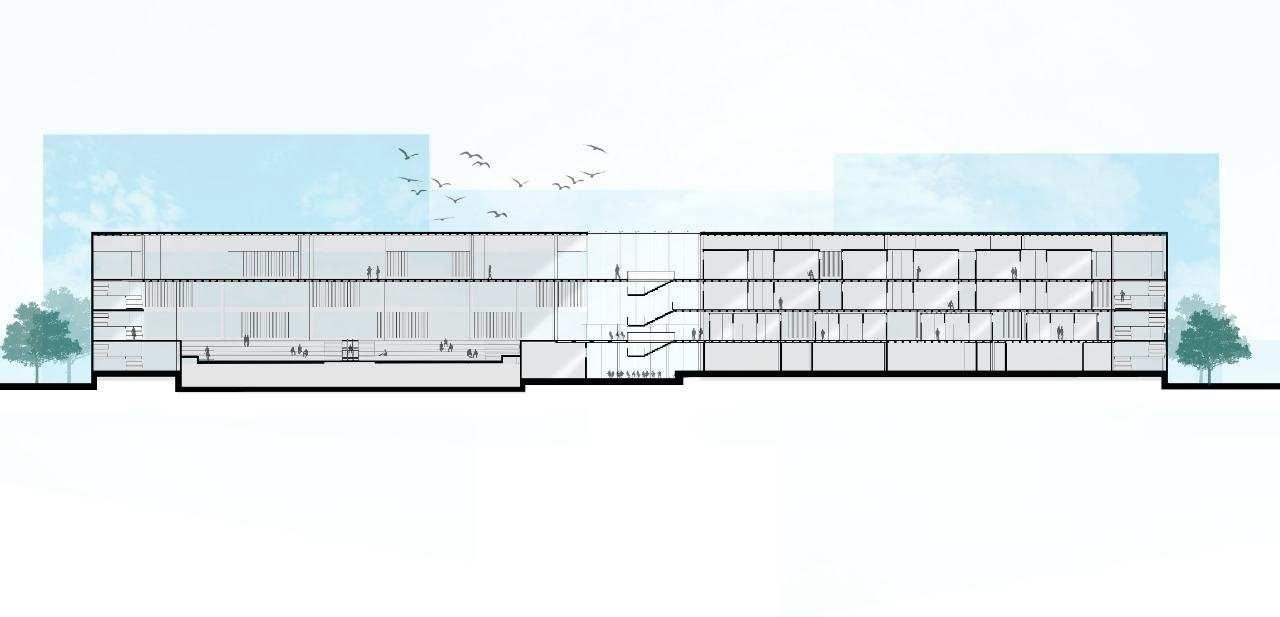
LONGITUDINAL SECTION THROUGH ADAPTIVE SPACES AND DORMS
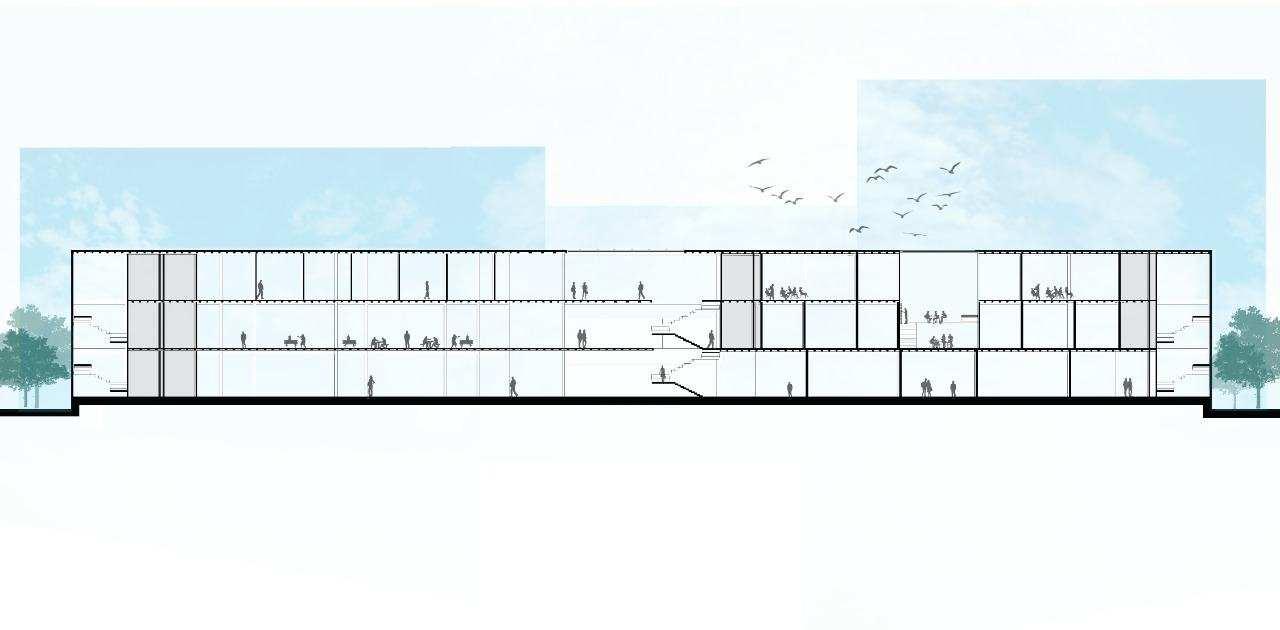
LONGITUDINAL SECTION THROUGH CLASSROOMS AND LEISURE SPACES

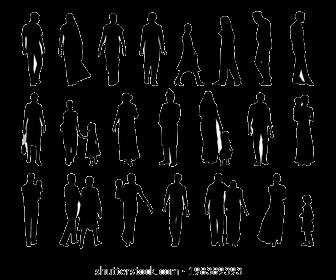



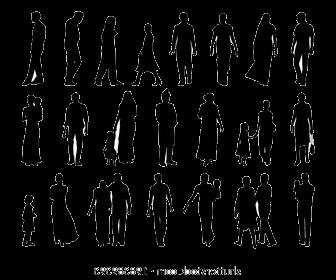


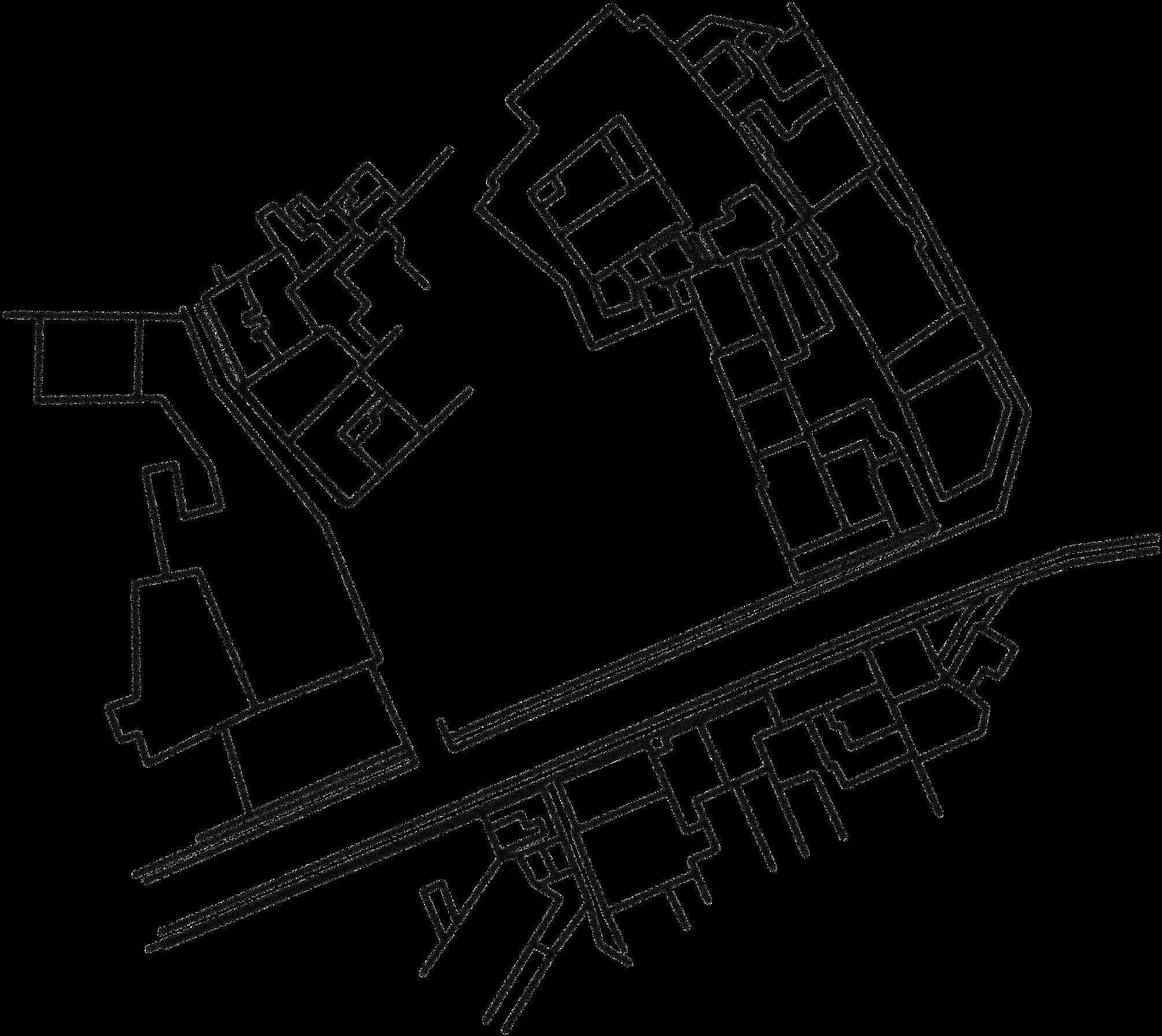
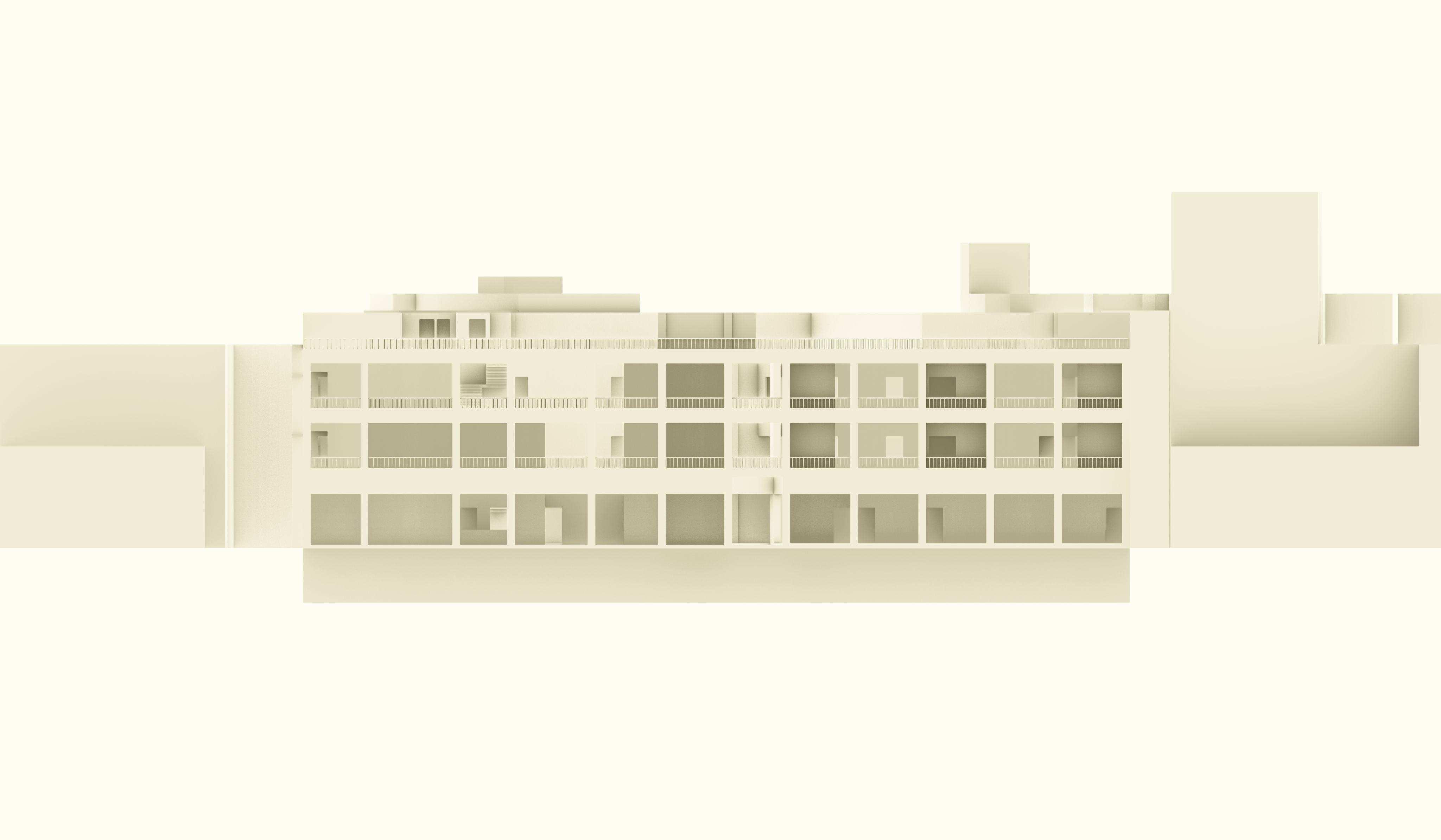

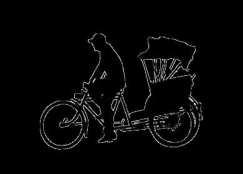













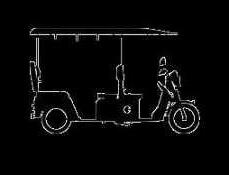

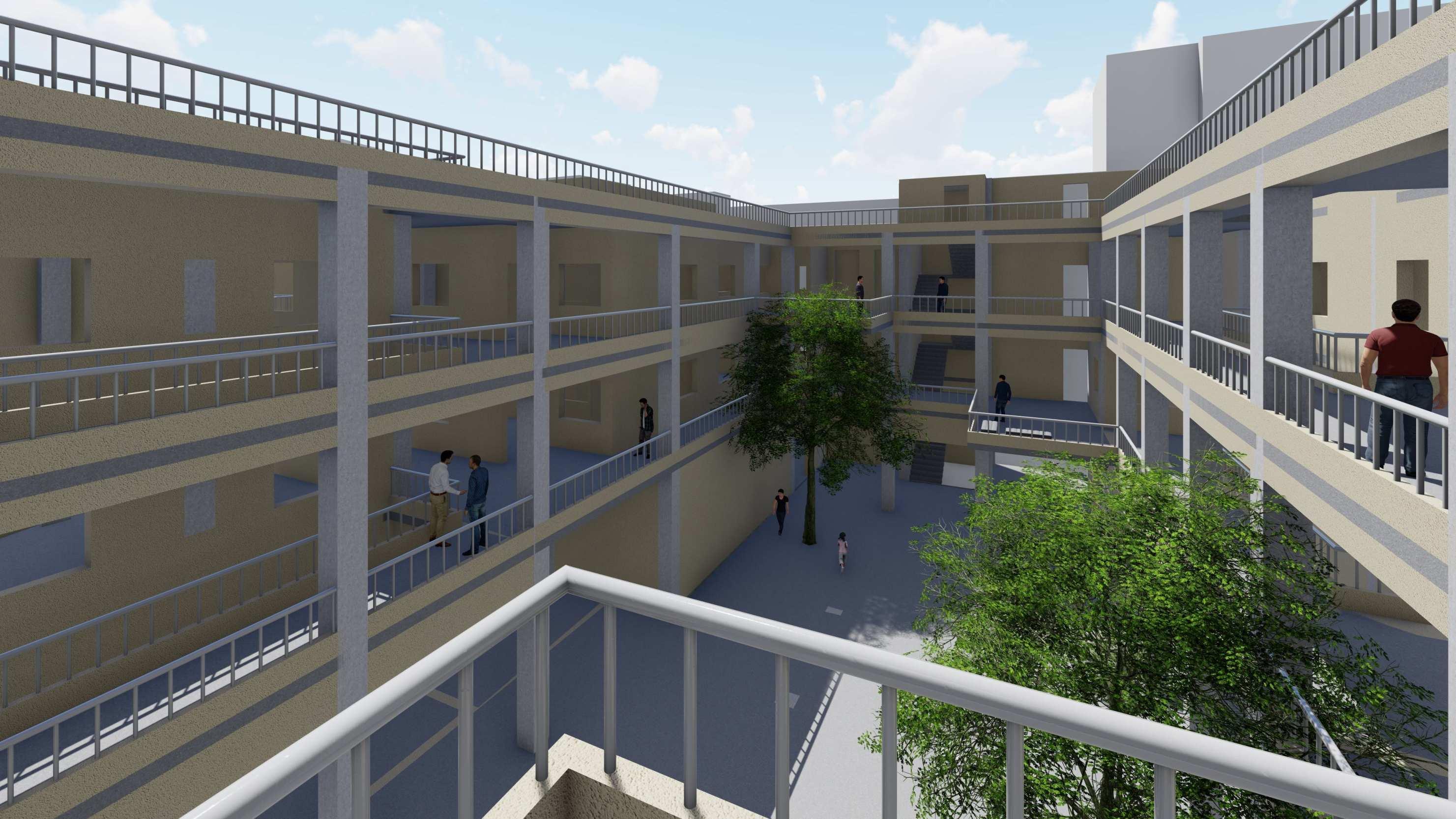
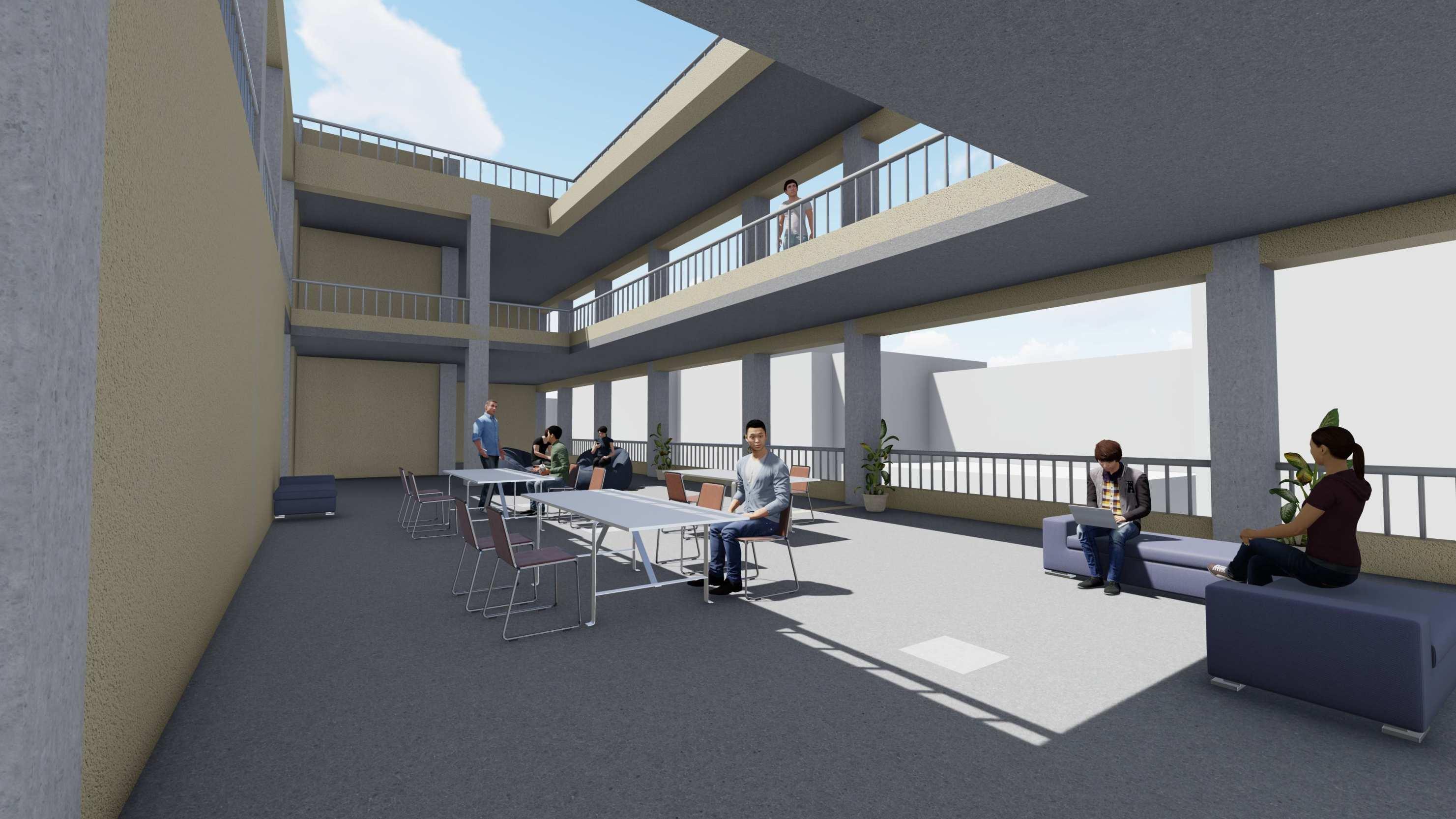




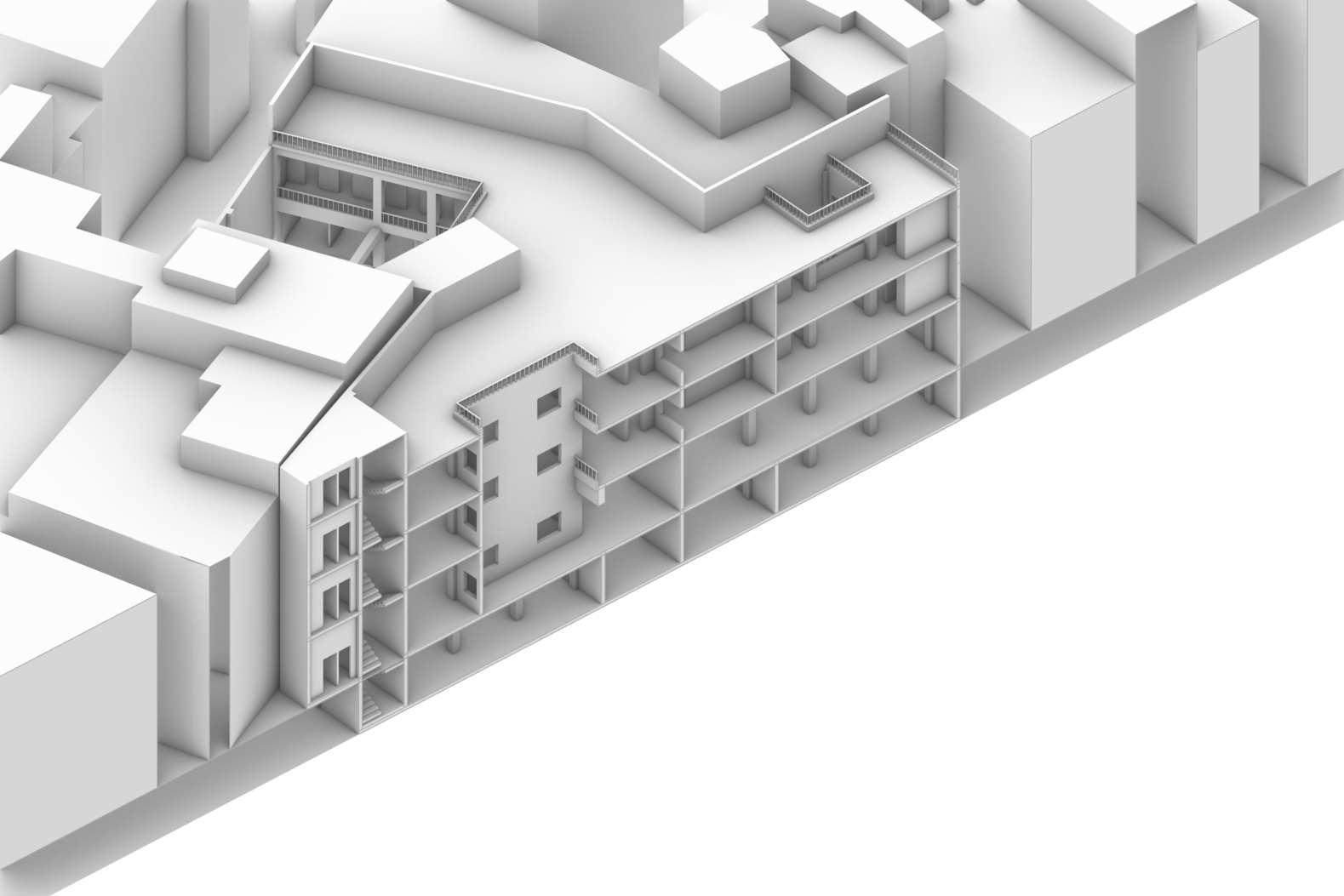
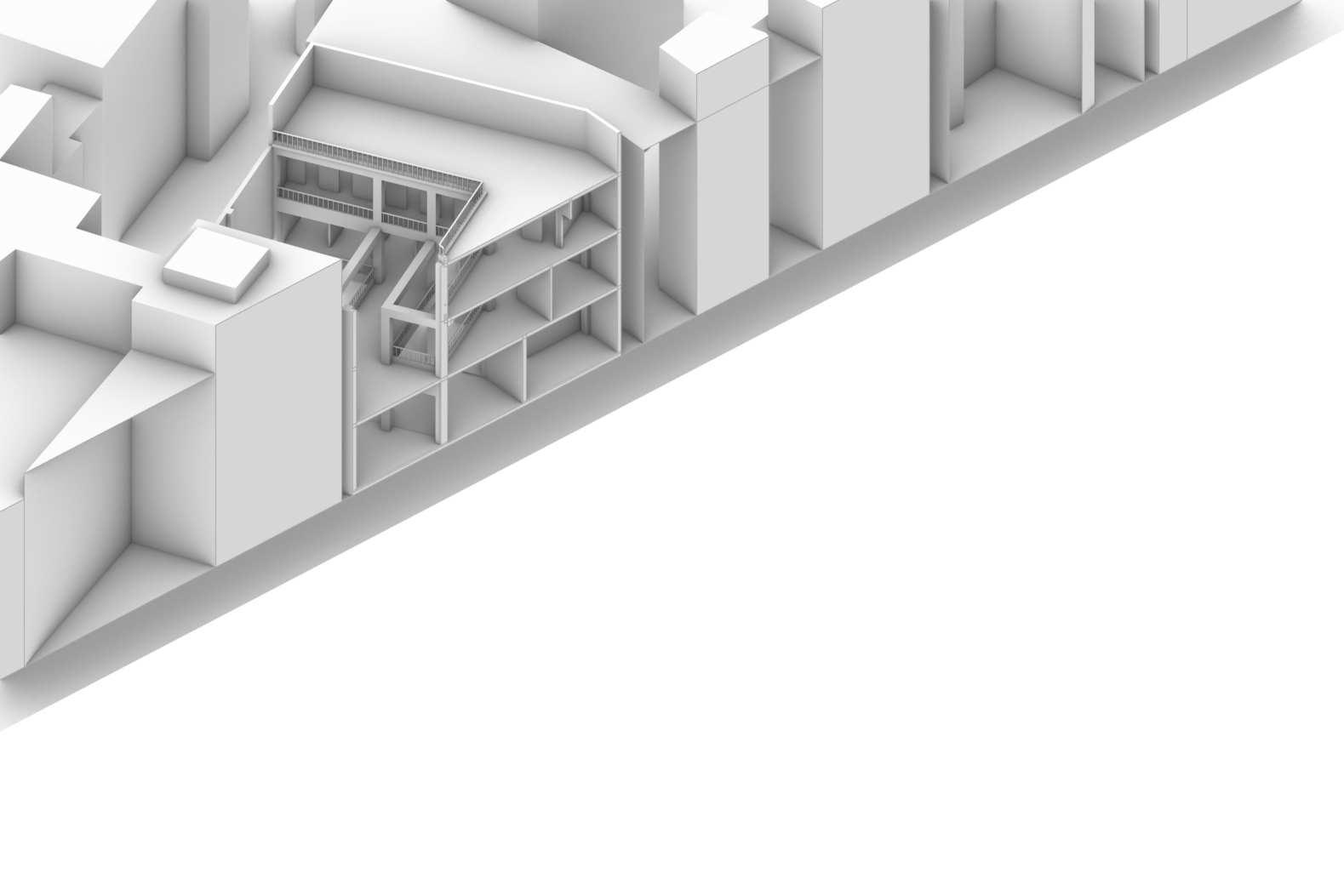

GROUND FLOOR - LEVEL 0

FIRST FLOOR - LEVEL 1
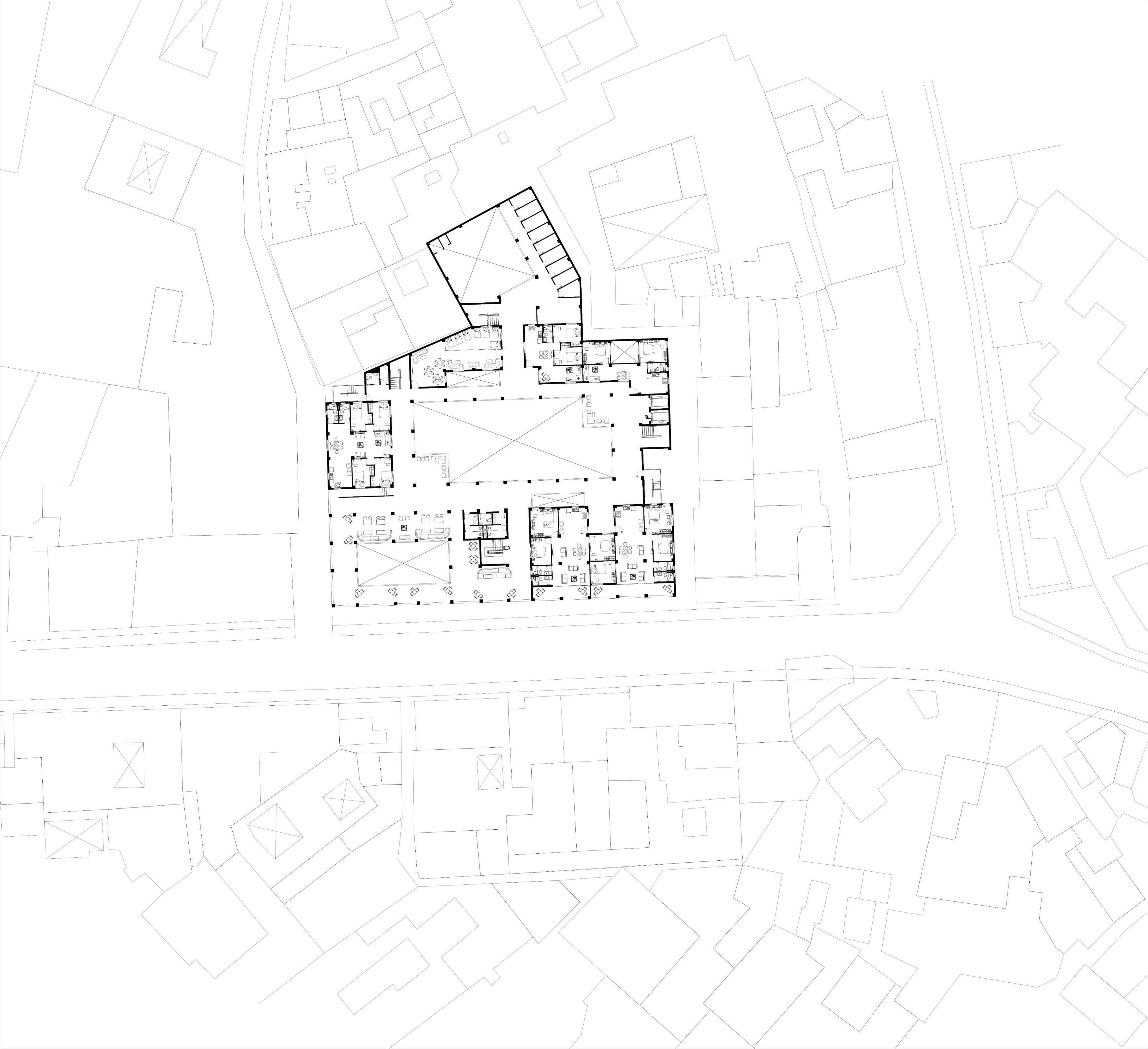
SECOND FLOOR - LEVEL 2
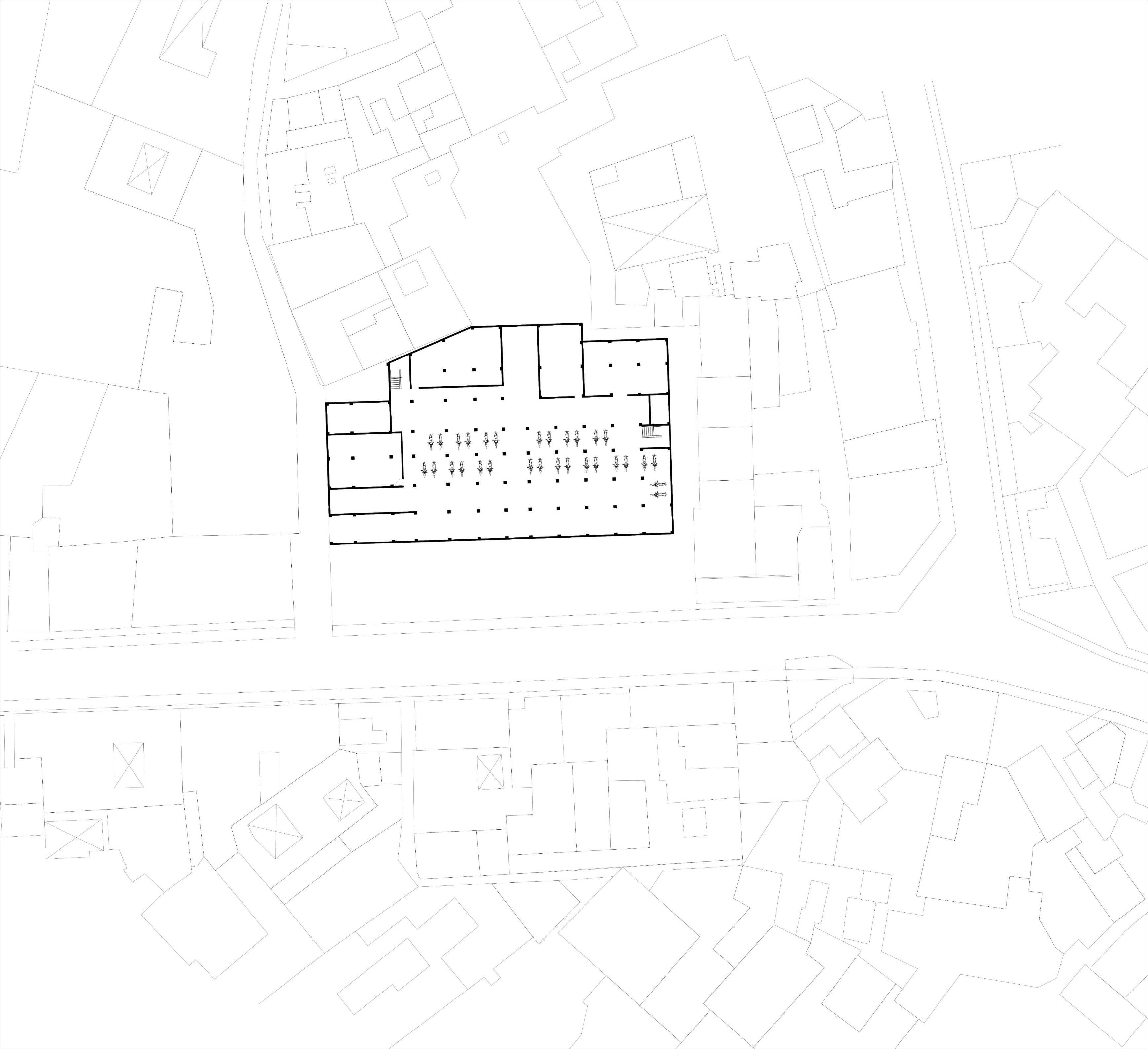
BASEMENT - LEVEL -1
7
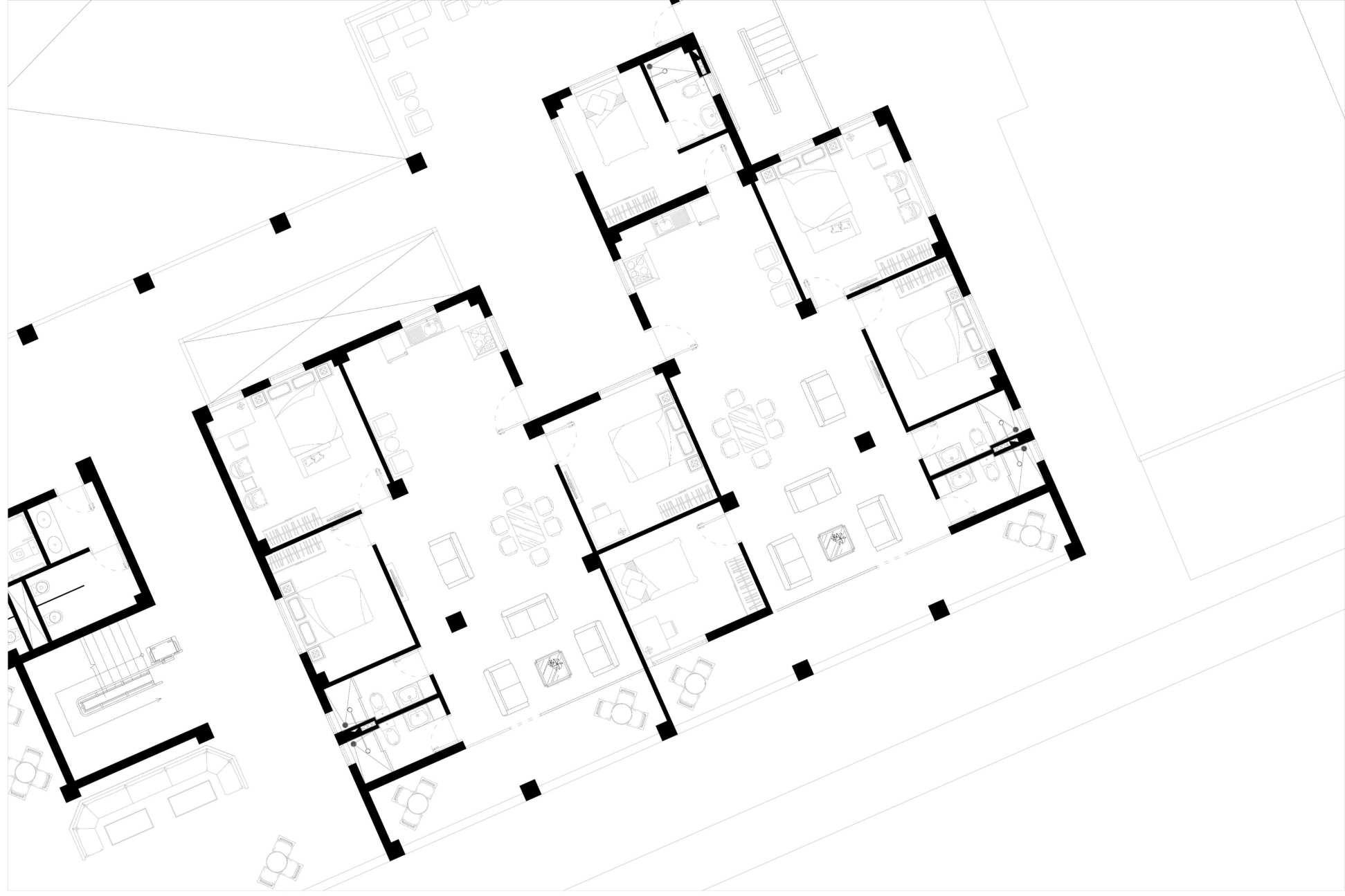


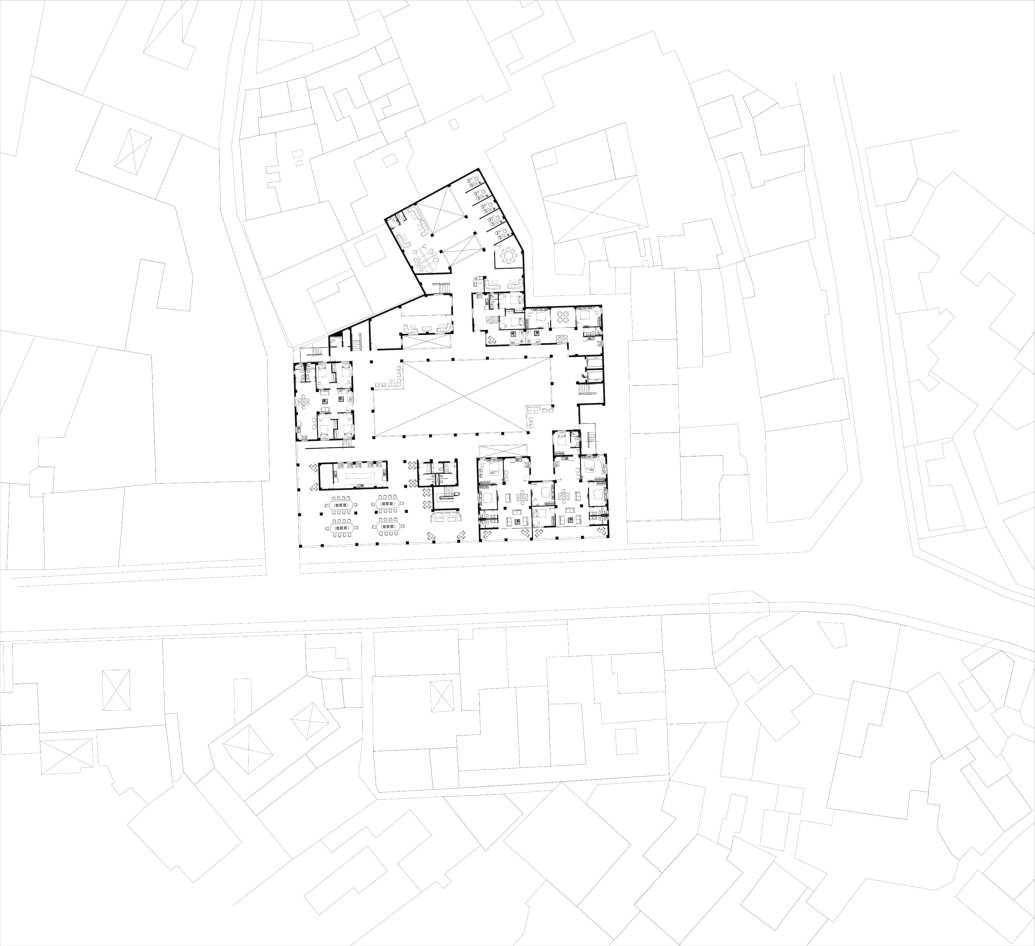










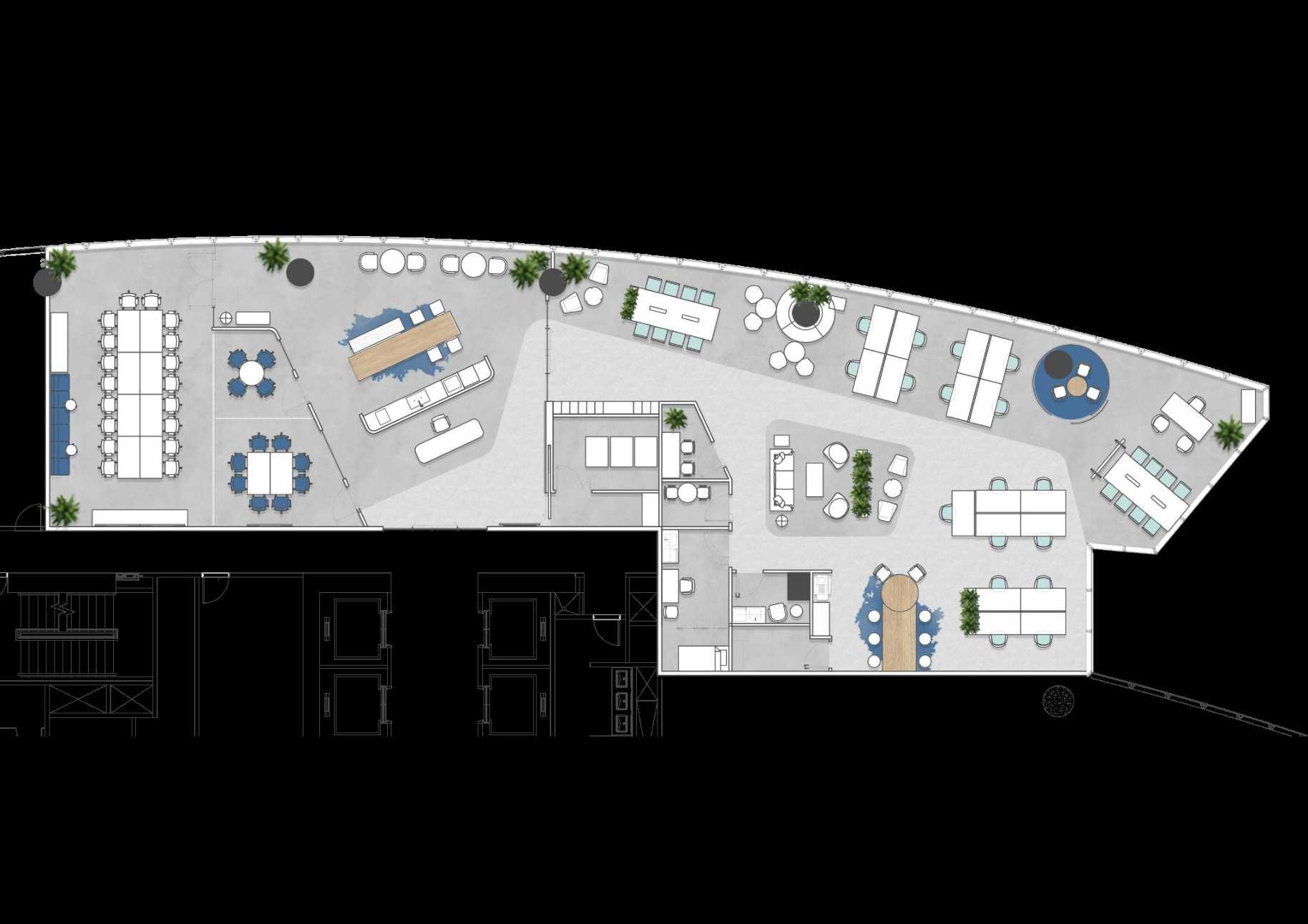



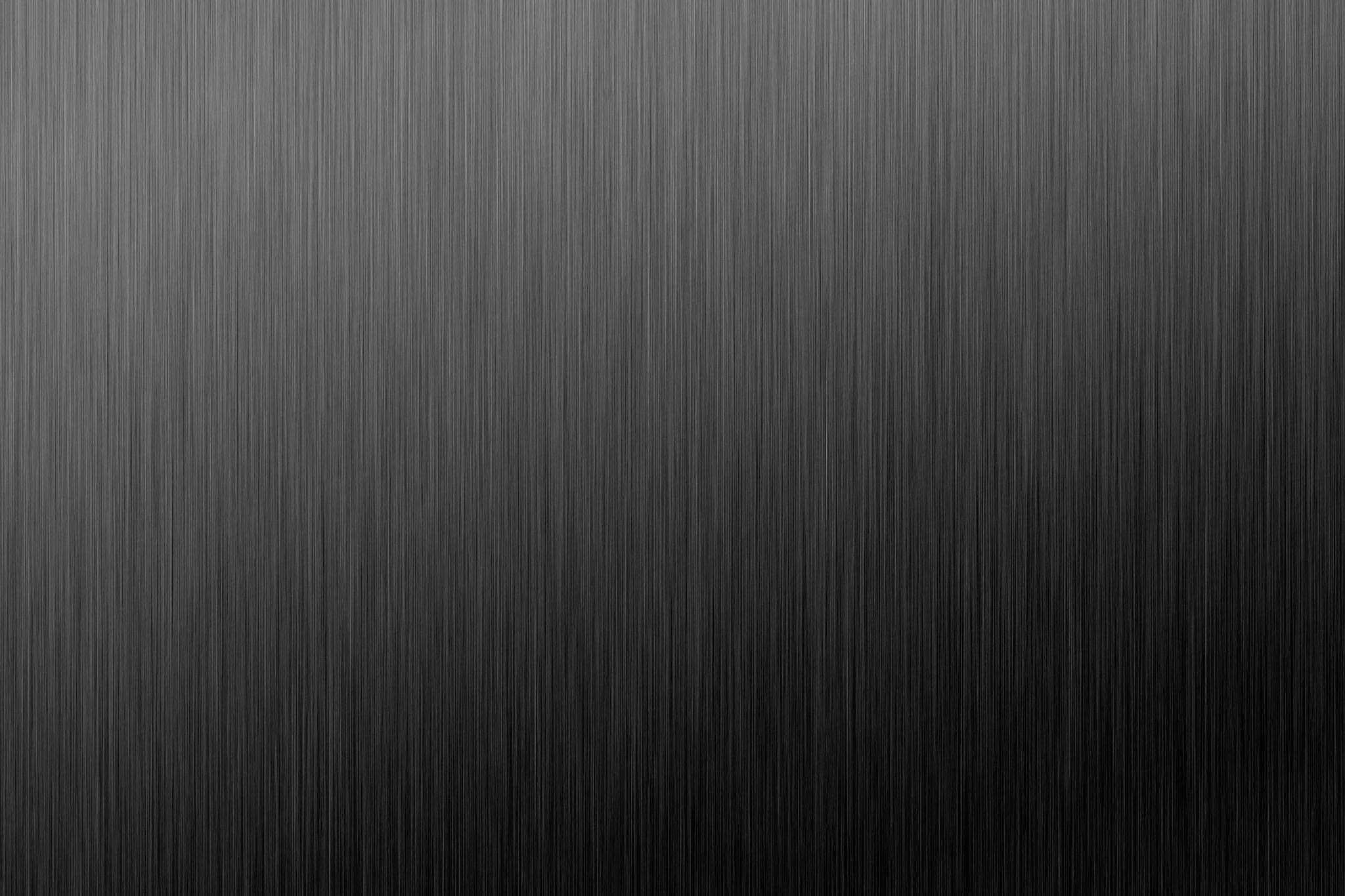

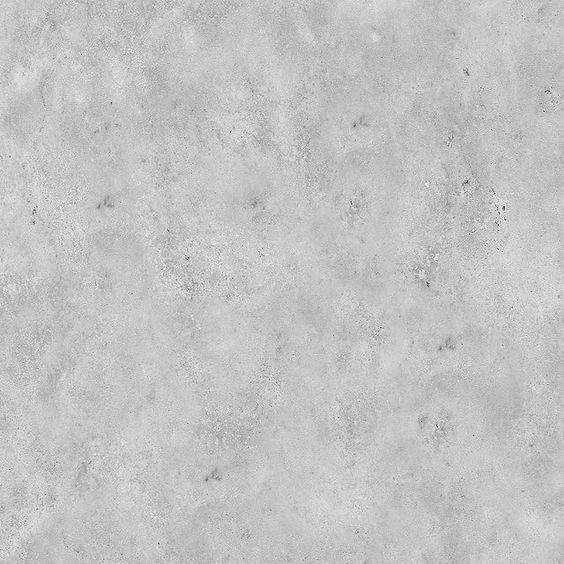
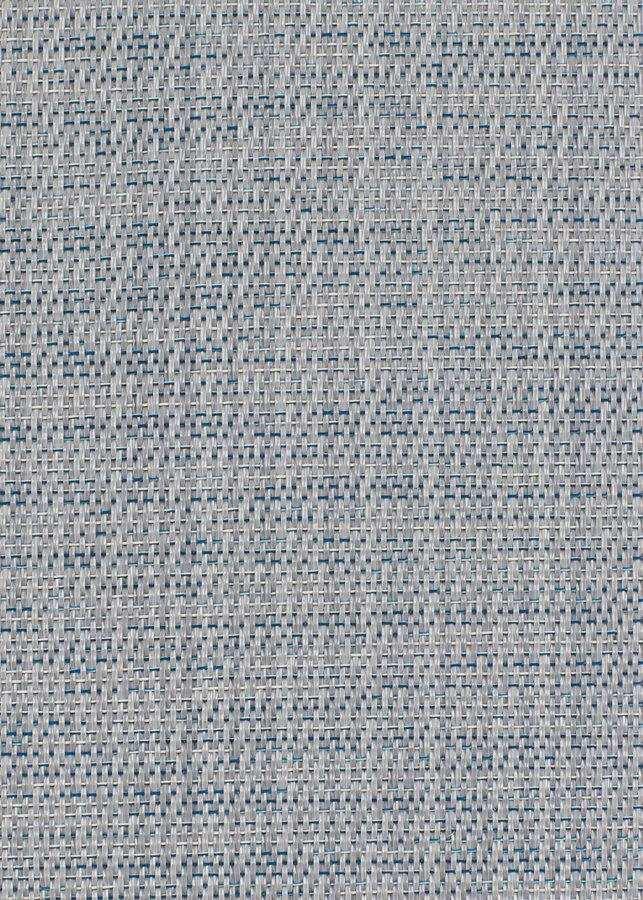

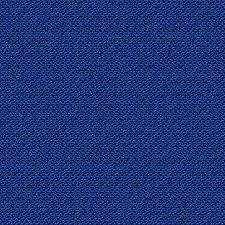

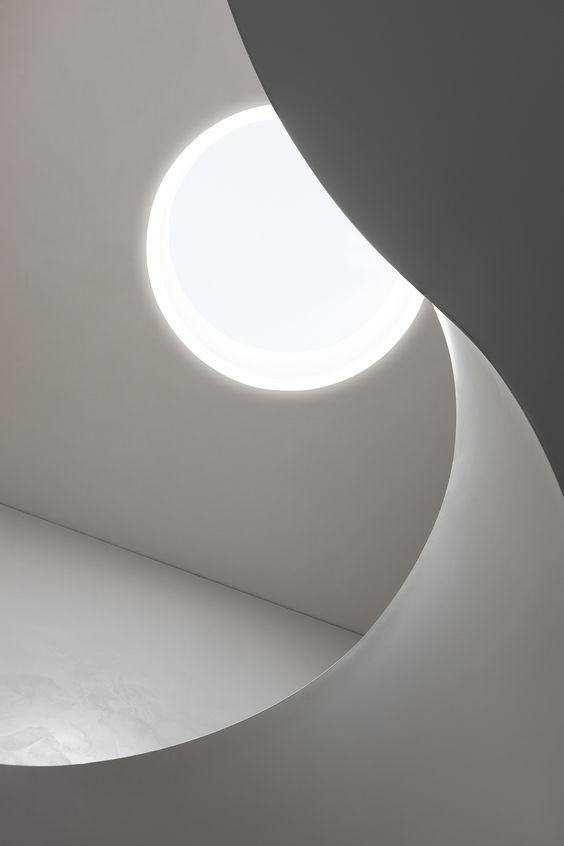





6









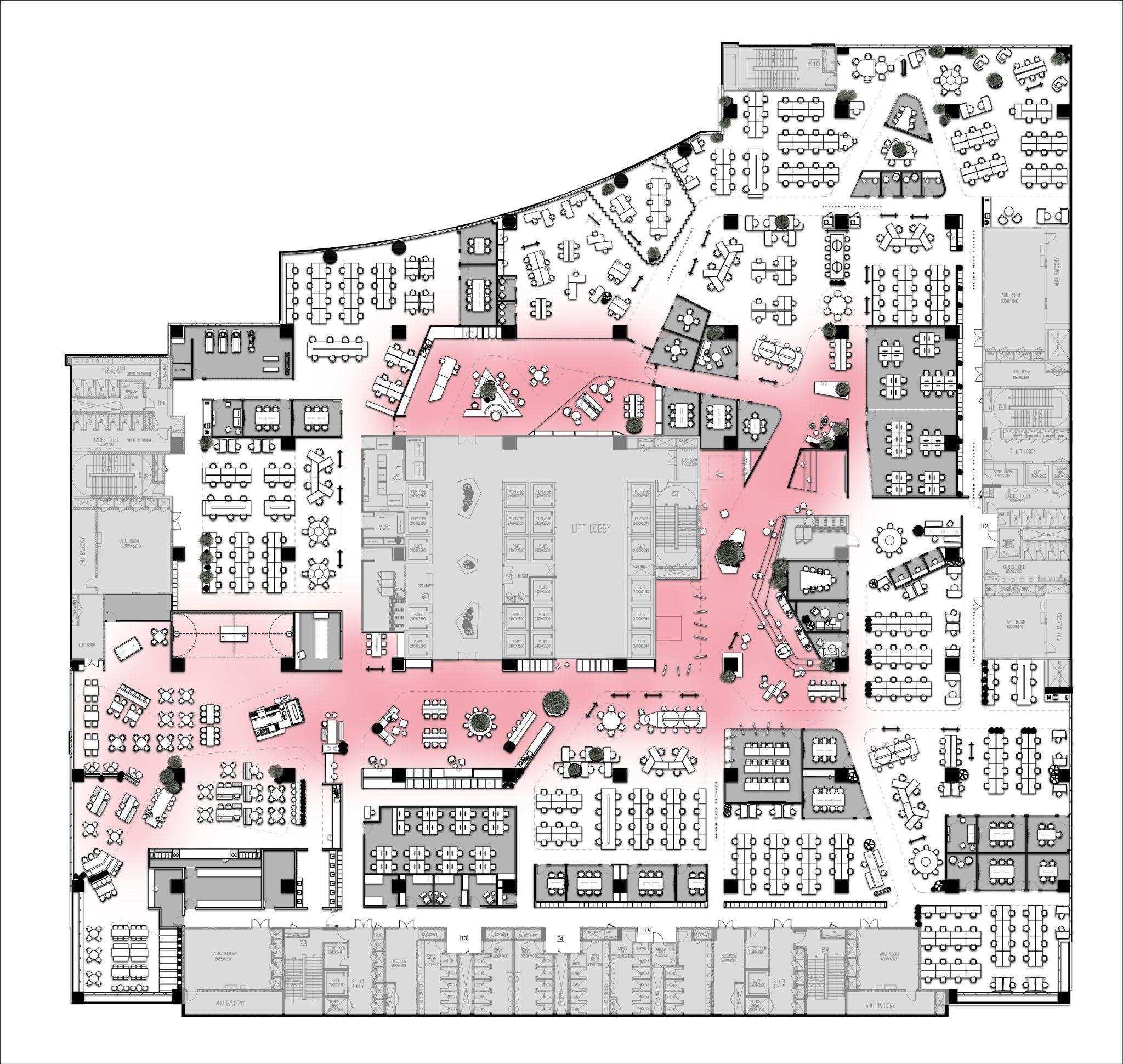
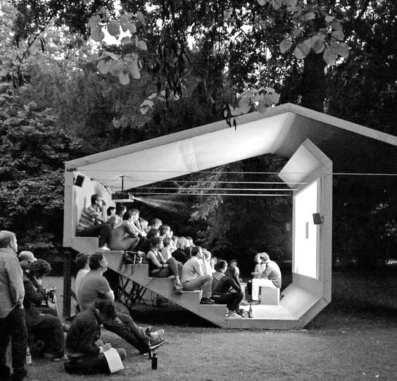
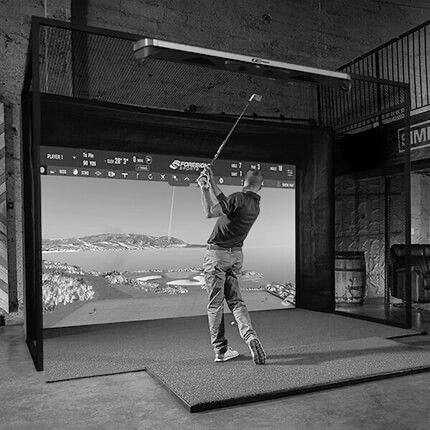
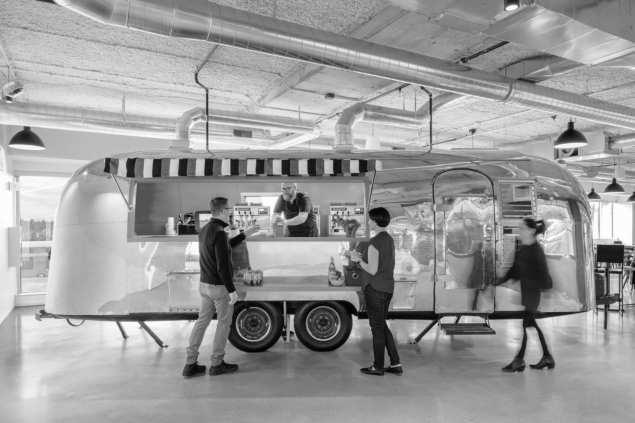





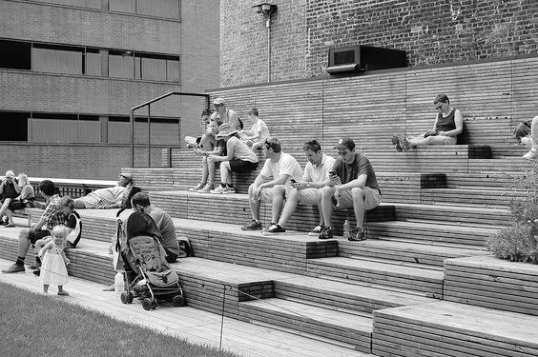
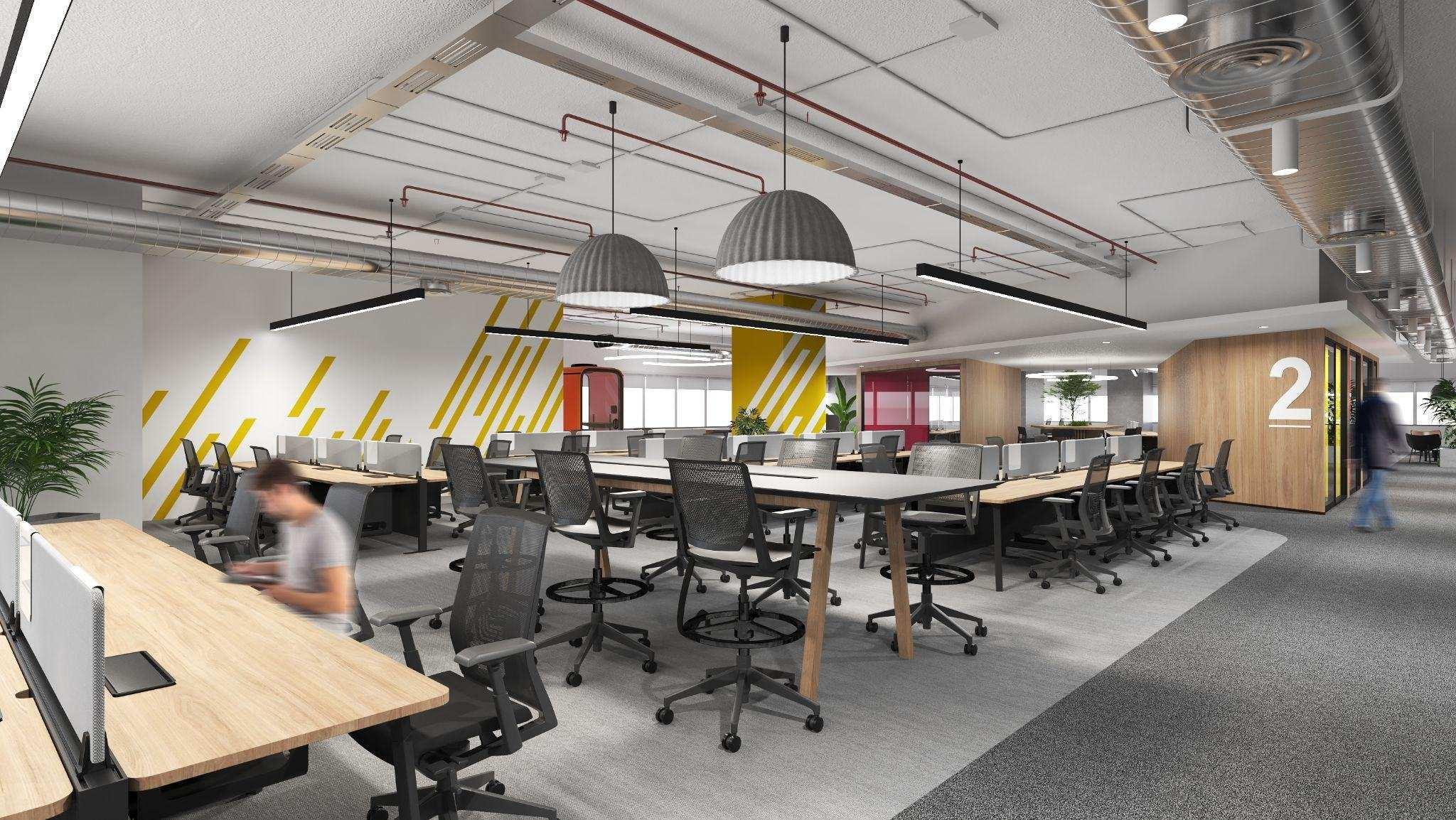
Arrive
Jamming Virtual Golf Grab & Go Food Truck Event Herb Garden Transition Play Focus Connect
Movie Nook
Arrive Focus
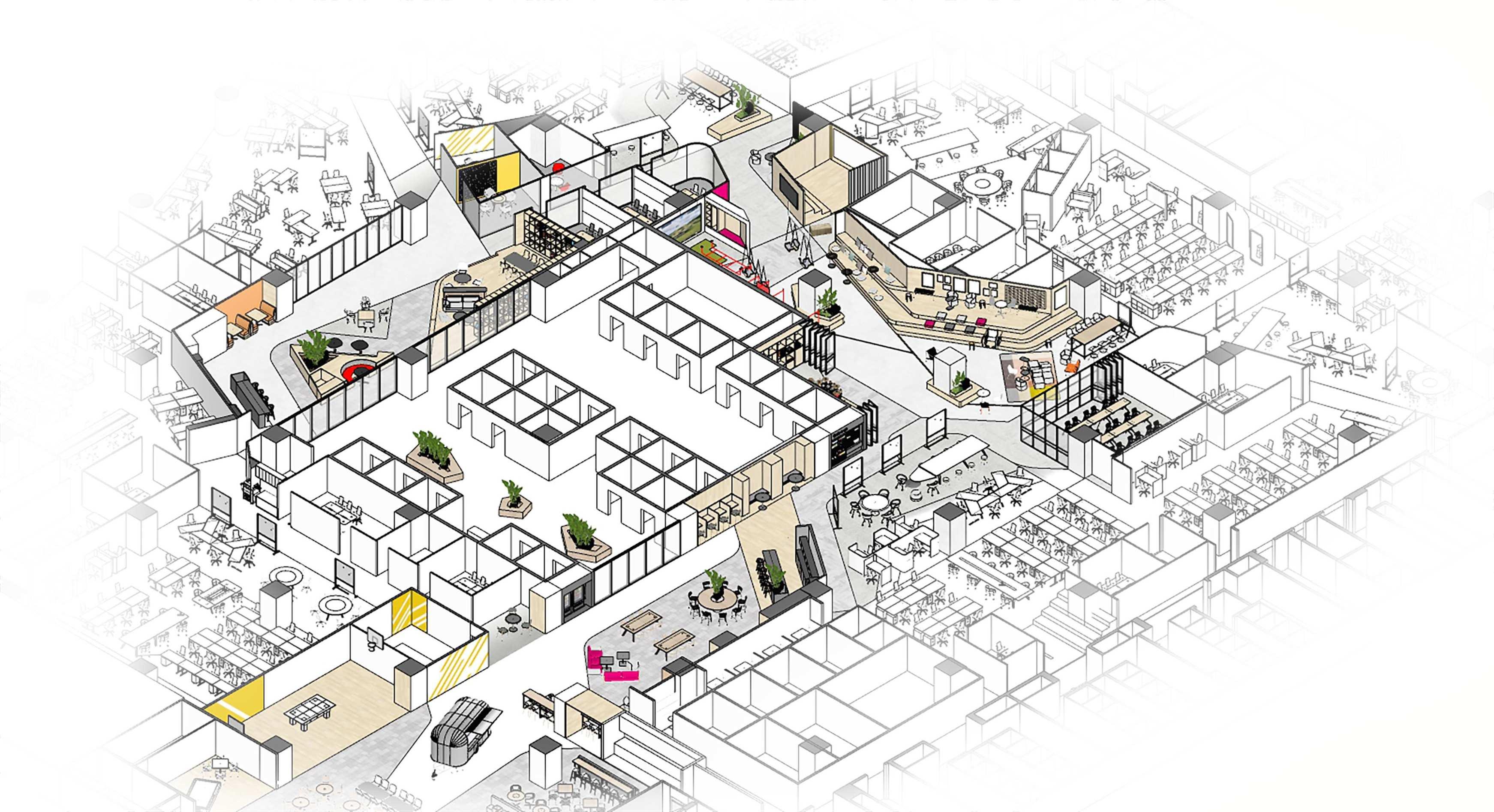
Connect

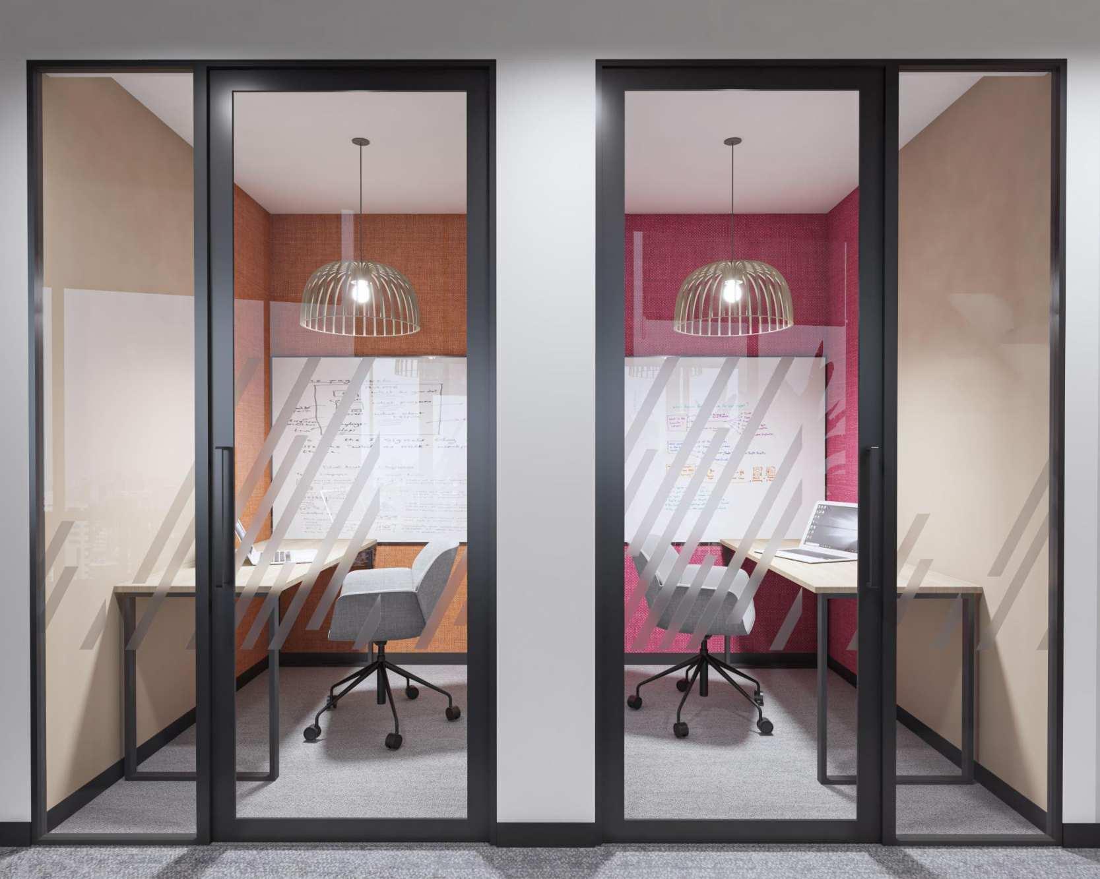








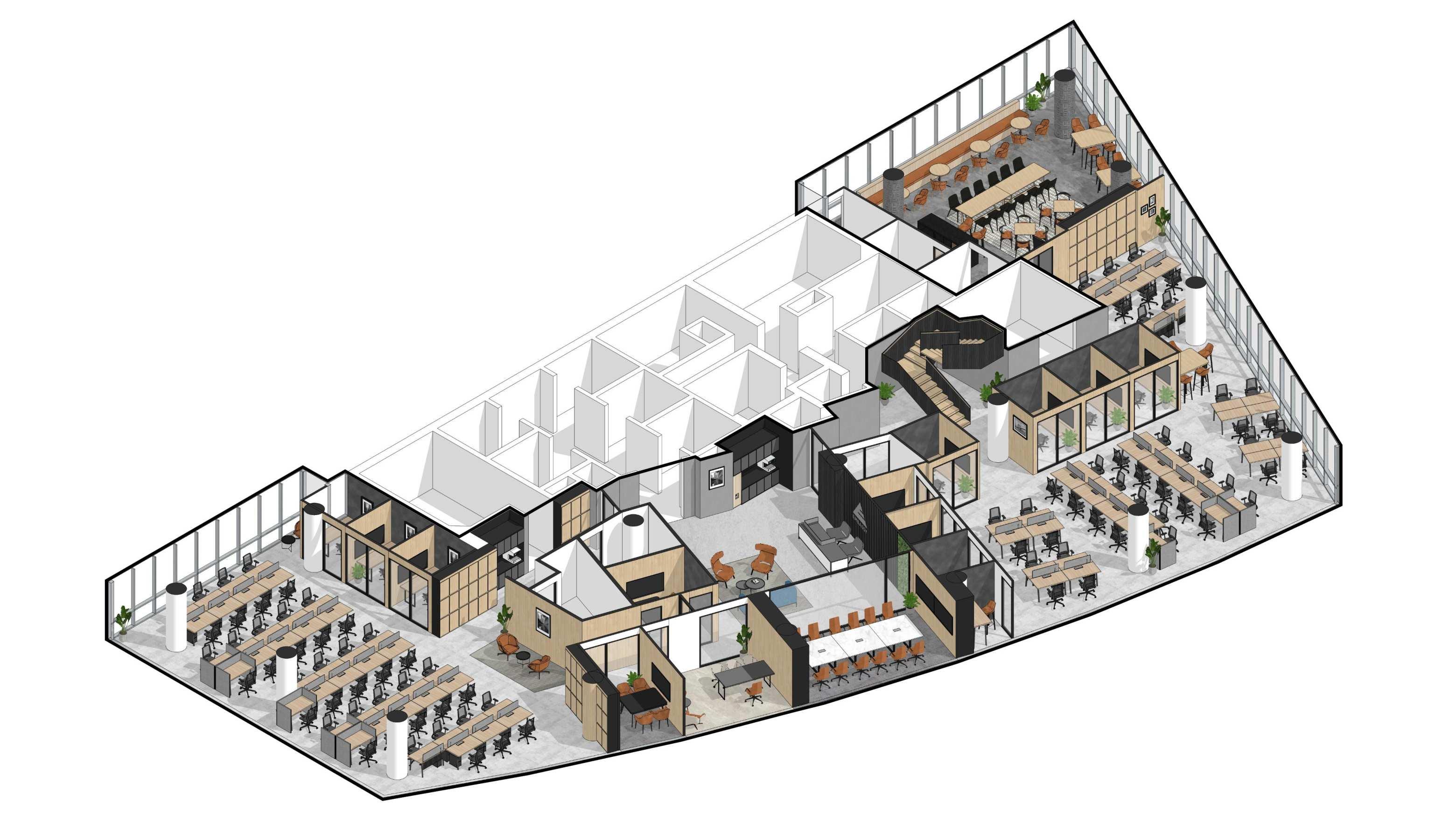











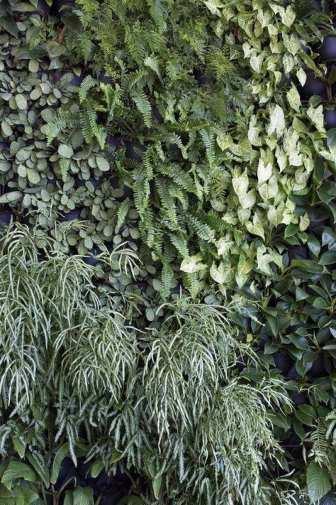



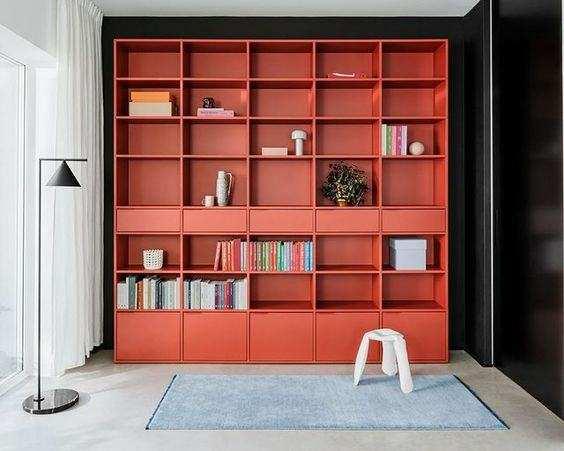


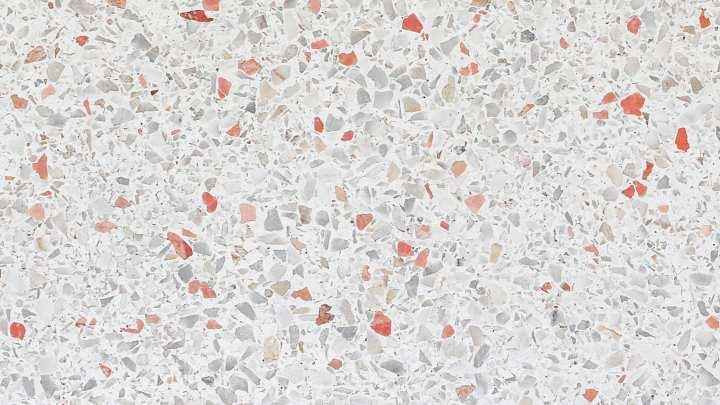
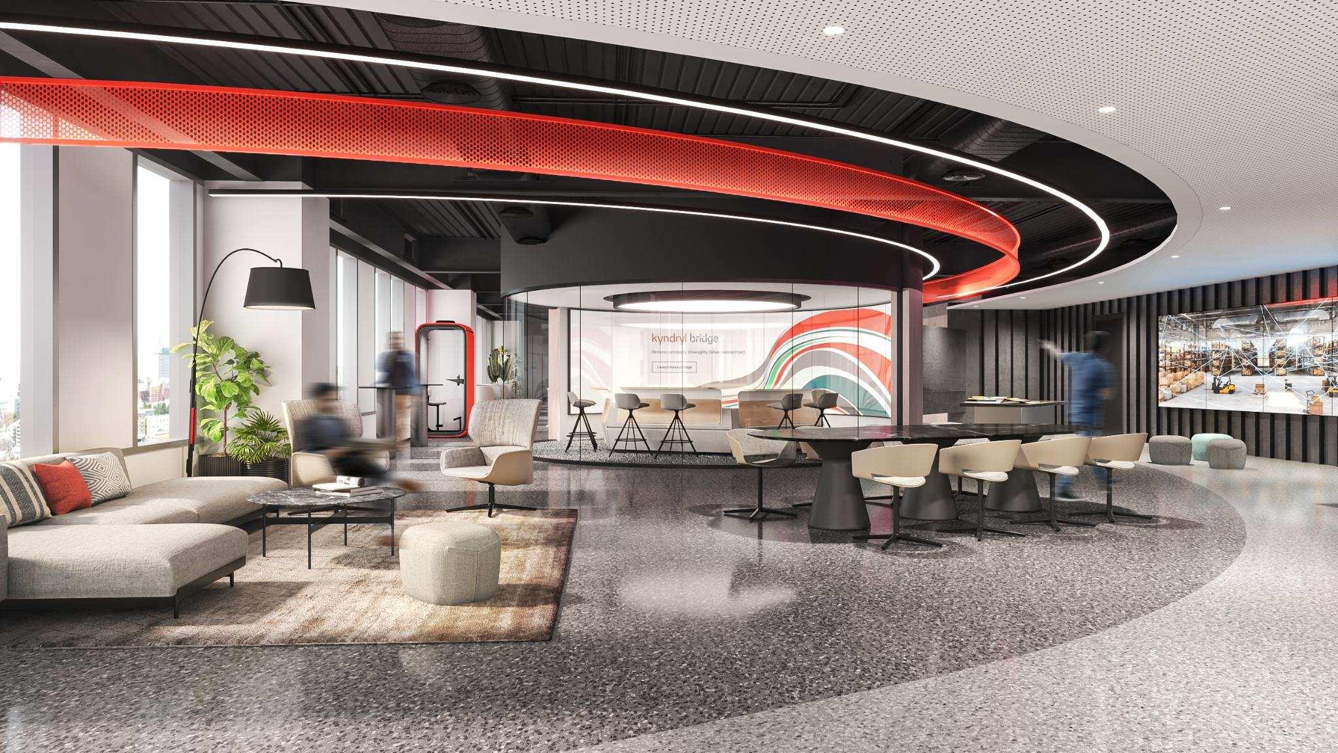
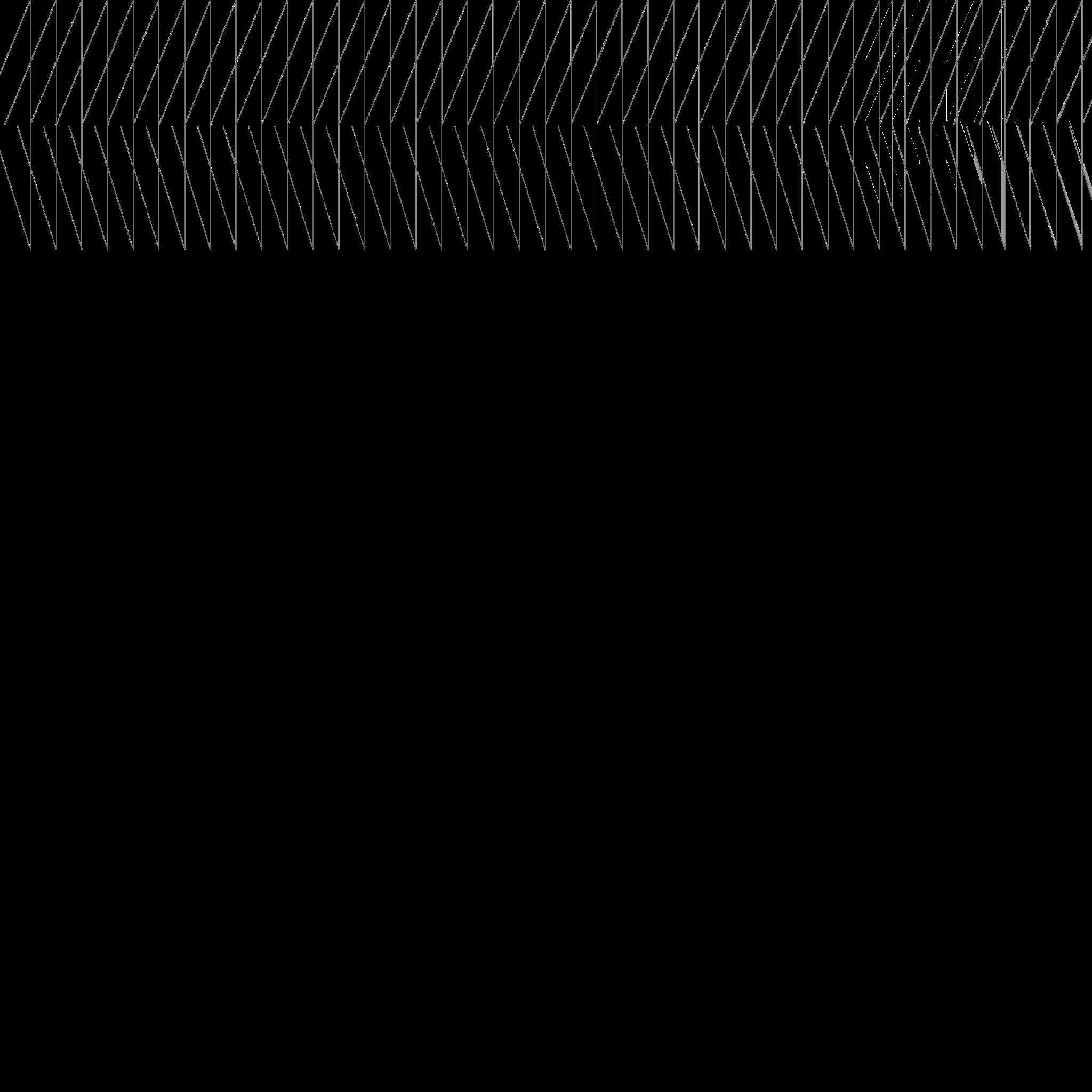


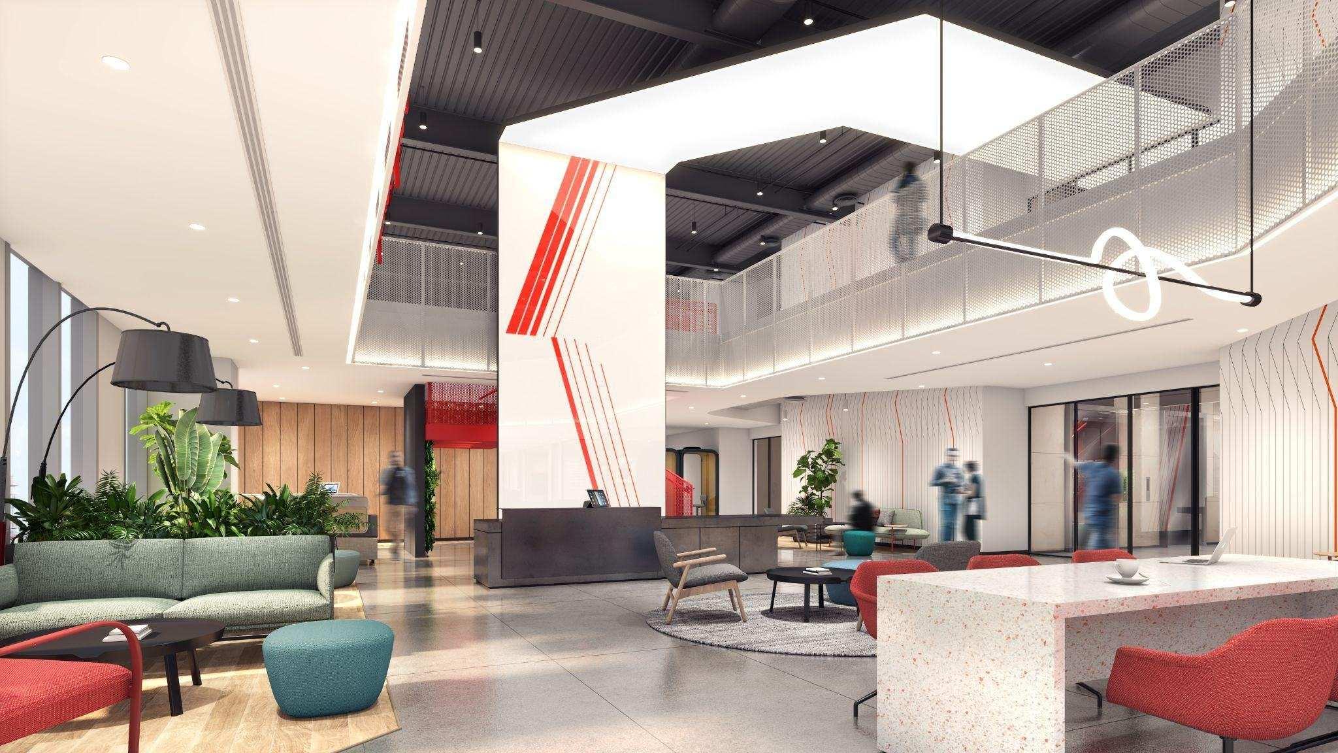
Central
Core as Visual Hindrance




However for the views inside, The central core blocks the view around the office floor plate, almost bifurcating it into various different zones.
Inward Panoramic Experiential Wall





The cultural canvas is a functional storage unit designed along the core, this experiential storage unit acts as a connecting design element, as a backdrop that is visible from all the zones of the workplace. Also it is integrated with the functional aspects like seating nooks, passages, Library, pantry ,breakout zones etc, provided along the periphery of the core.
Neighbourhood Zoning Along The Core

The space is divided into 5 zones: 3 zones for the Work Areas, a Cafe Zone near the core & a Client Zone near the entrance offering the best views.
Cultural Canvas




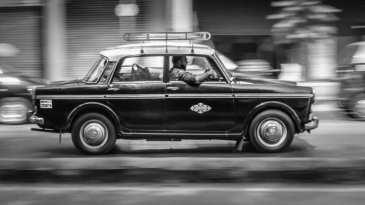


Layering it with stories and illustrations about the brand, values and the local culture that people resonate with, this immersive wall becomes a feature art installation in the space.
Client Zone Cafe Zone 2 Zone 3 Zone 4


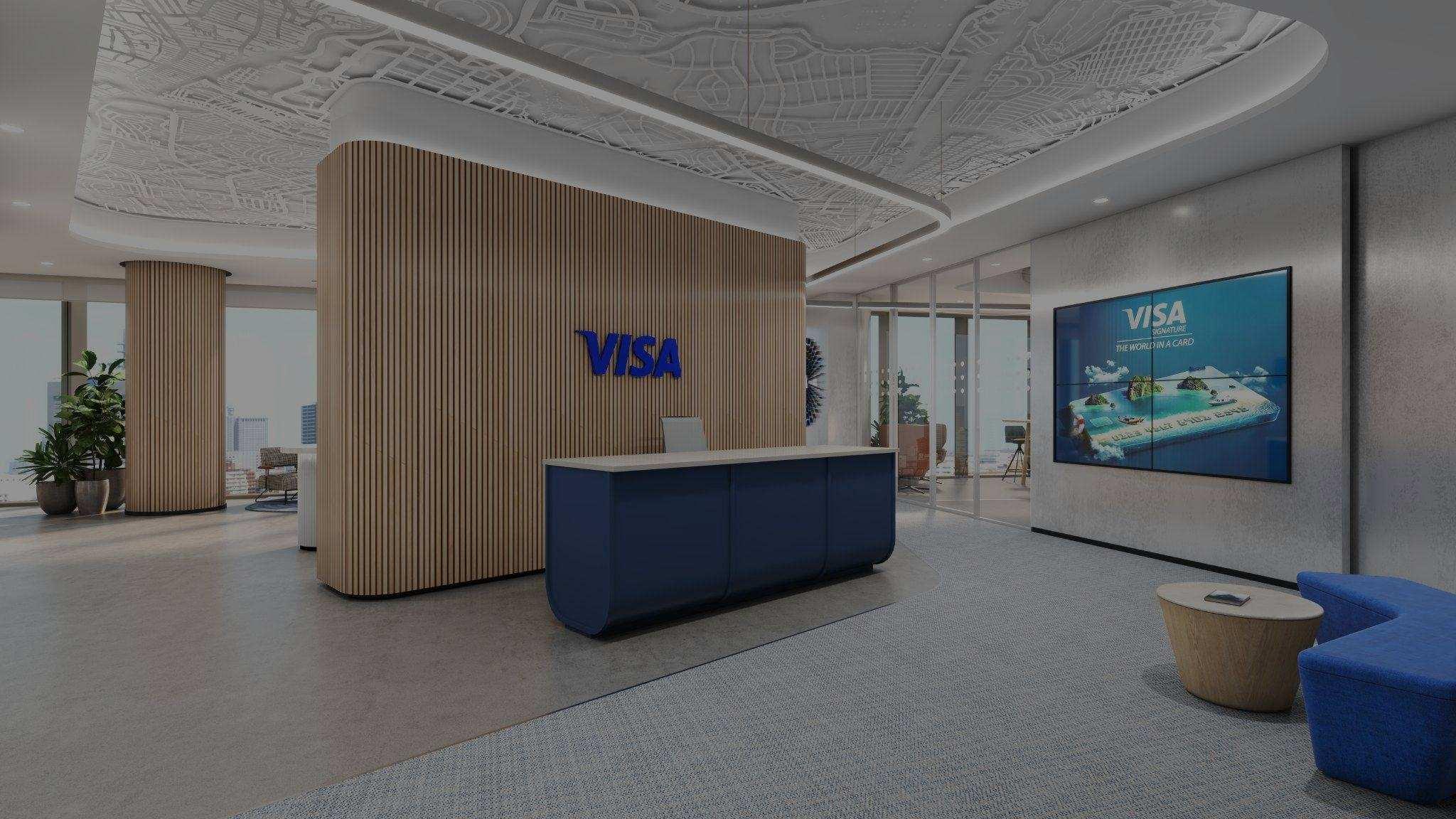


 thankyou
thankyou























































































































































































































 thankyou
thankyou