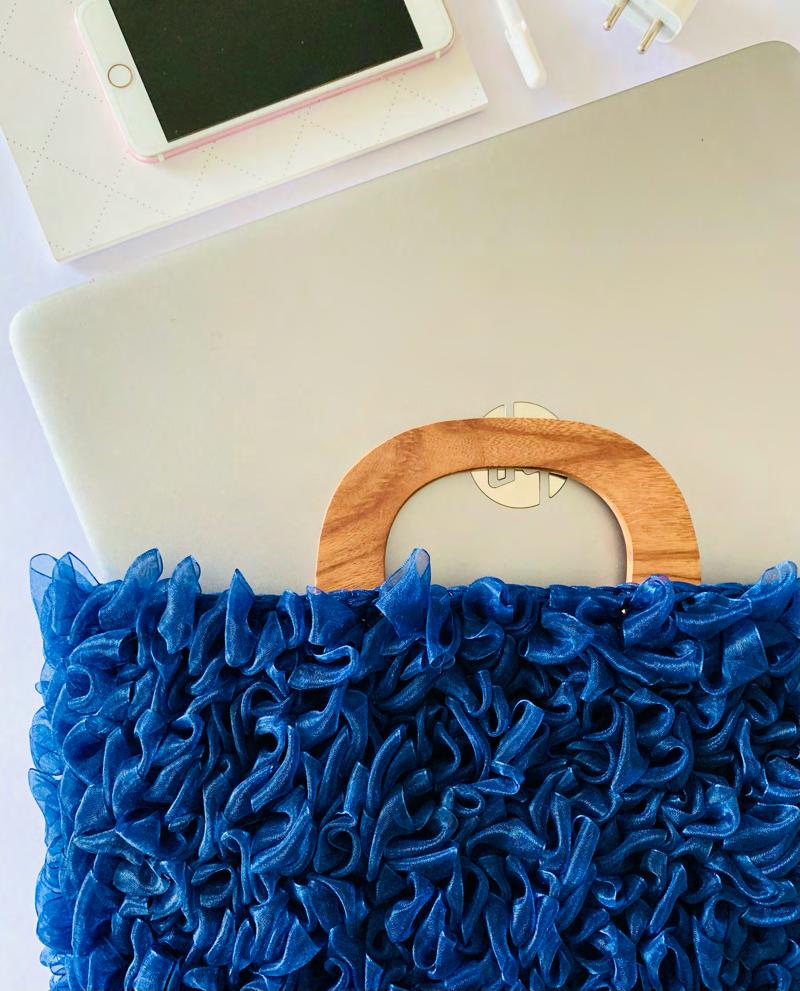portfolio
Radha Sahdev
School of Planning and Architecture, New Delhi selected works art & architecture


Radha Sahdev
School of Planning and Architecture, New Delhi selected works art & architecture

New Delhi radhasahdev@gmail.com linkedin.com/in/radha-sahdev-266706242
profile
I am a 21 year old, Delhi-based student pursuing Bachelors in Architecture from the School of Planning & Architecture, New Delhi. I am a hard-working individual with creative sensibilities, a knack for aesthetic design visualisation, and an eagerness to learn, experiment and contribute.
With unmatched ability to multi-task, manage and work in synergy, I aim at gaining mindful experiences in the field of design. Additionally, actively managing and designing for my entrepreneurial venture into an online homegrown brand.
Arch tecture Intern Casa Arch tects | New Delh
June 2022 - Aug. 2022
Prepared working drawings & interior 3Ds for on-site constructio Research & accumulation of ideas & design concepts based on client interaction
V sual Journal sm Intern Br t sh Broadcast ng Corporat on | New Delh
Research & ideation of graphics for an awareness project & related media article Infographic design for articles for various digital platforms
Creat ve & Soc al Med a Head Rang unch Creat ve Crafts | New Delh
Managing a home-grown brand, marketing & designing of handcrafted piece Managing & creating content for Social Media Handles
June 2019
Since 2020
education
Bachelor of Architecture School of Planning & Architecture | New Delhi
High School, CBSE Birla Vidya Niketan | New Delhi
Class XII - 95.25% Class X - 95%, CGPA 10
skills
Analytical Thinking Conflict Resolution Adaptability Attention to Detail Time Management
Creative Aptitude Visual Communication Creative Writing Craftsmanship Digital Content Creation

2019 - Present 2019 2017




Photoshop AutoCAD



Indesign SketchUP Revit
Figma Rhinoceros
Canva


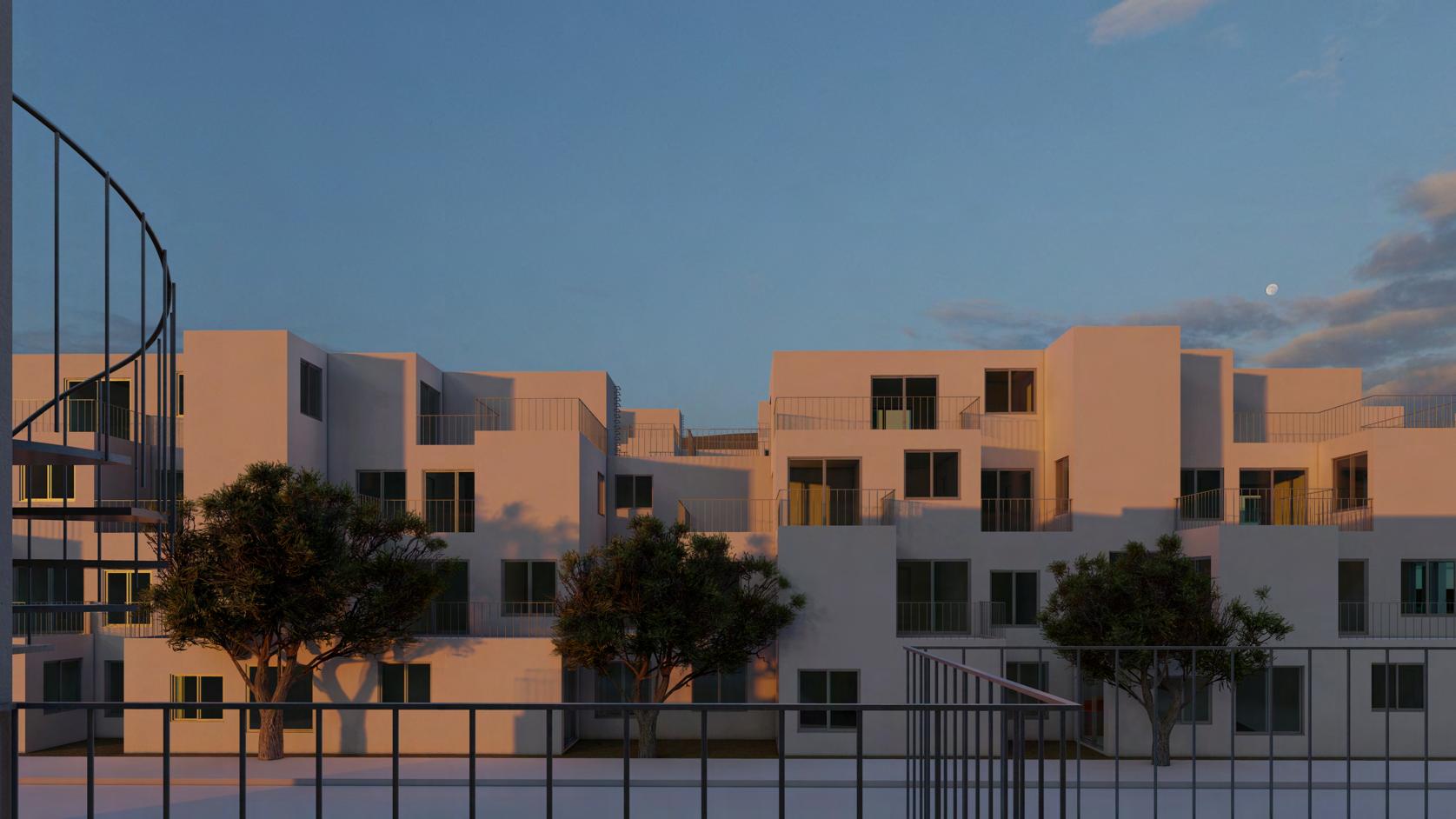



Social Housing Alvenaria, Lisbon university design Bauhaus, Dessau urban study Shahjahanabad, Old Delhi cooperative housing Chandni Chowk, Old Delhi


residence design Apra, Phillaur display & retail center Toorji ka Jhalra, Jodhpur summer internship Casa Architects art & crafts Miscellaneous Work





The project was part of redevelopment of the Alvenaria District, with the site exhibiting a sloping topography. The proposal also accounted for including more open, green and cultivable patches of land, articulating the vision for a sustainable and energy-efficient kind of lifestyle that the residents



would lead. rhythm between them, ensuring the unity of the new urban fabric.
The main design intervention on this undulating terrain was opting for stepped interval which also influenced the built form. The physical as well as visual connectivity through the expanse of the site created a clear hierarchy between transit and accessible spaces. The modular nature of the design in a single built form, and repetition of such identical units: avoided an excessively heavy volume, its fragmentation and the possibility of mutation work as a new topography of balconies over the neighbourhood. The new volumes and the different uses of the various platforms create a dynamic



Washing Space (1 module)
A: 6.50 m2 V: 16.60 m3

modules in a solid void arrangement







Cooking Space
Building Module ( 105 identical cubical modules)
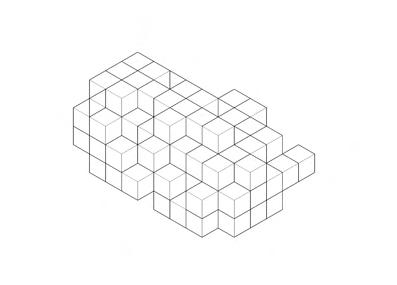

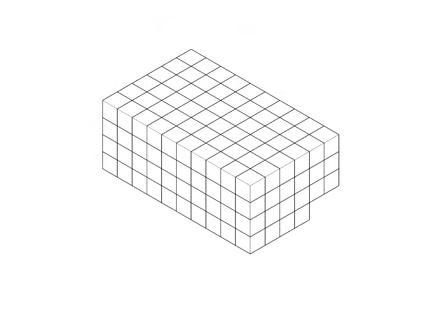



of Spaces within Apartments
module over a slope stepped terrain
response to the topography module adapting to the terrain
Like the possibilities for new innovations and configurations provided by a lego block, similar notions can be recorded in this modular unit of in terms of creating variety of habitable spaces and each offering a unique quality, experience and accessibility. The modular configuration, by a combination of the 4 typologies of spaces, gave rise to an arrangement of apartments stacking on 4 storeys. Identical built forms were placed along the site as a response to naturally contoured landscape.
Series of diagrams highlighting various levels of public spaces from a private apartment level to a large community site level

























































































































































































First level of interaction is possible from private open balconies allowing for visual inetraction and connectivity.








































































































































































































































































































































































Second level of physical interaction is possible at the neighbourhood level for a restricted group of people to gather and conduct their activities.
Third level of interaction is possible at the central core of the site, providing a large open space for a larger community gathering and collective activities, open to all residents and daily users of the site.



These scales of interaction spread over the site reflect the distribution of built mass. The project exhibits a juxtaposition of orthogonal circulation paths with a range of visual connections.

LOWER GROUND FLOOR - LEVEL 1
UPPER GROUND FLOOR - LEVEL 2





FIRST FLOOR - LEVEL 3
SECOND FLOOR - LEVEL 4
LONGITUDINAL SECTION AA’








LONGITUDINAL SECTION BB’
A’ A C’
TRANSVERSE SECTION CC’
C



2021 - 2nd year, 4th semester bauhaus university campus design online design competition entry FINALISTS


Our vision behind this project was to develop a comprehensive and integrated space for all its users by redefining the physical boundaries that persist. By blurring such physical as well as metaphorical lines among the users, we strived to bring the users closer to one another as well as the nature and their surrounding to create such an ambience of enhanced learning, creativity and empiricism.

FORM STAGE 1 extrusion





FORM STAGE 2 separation



FORM STAGE 3 protrusion
FORM STAGE 4 definition

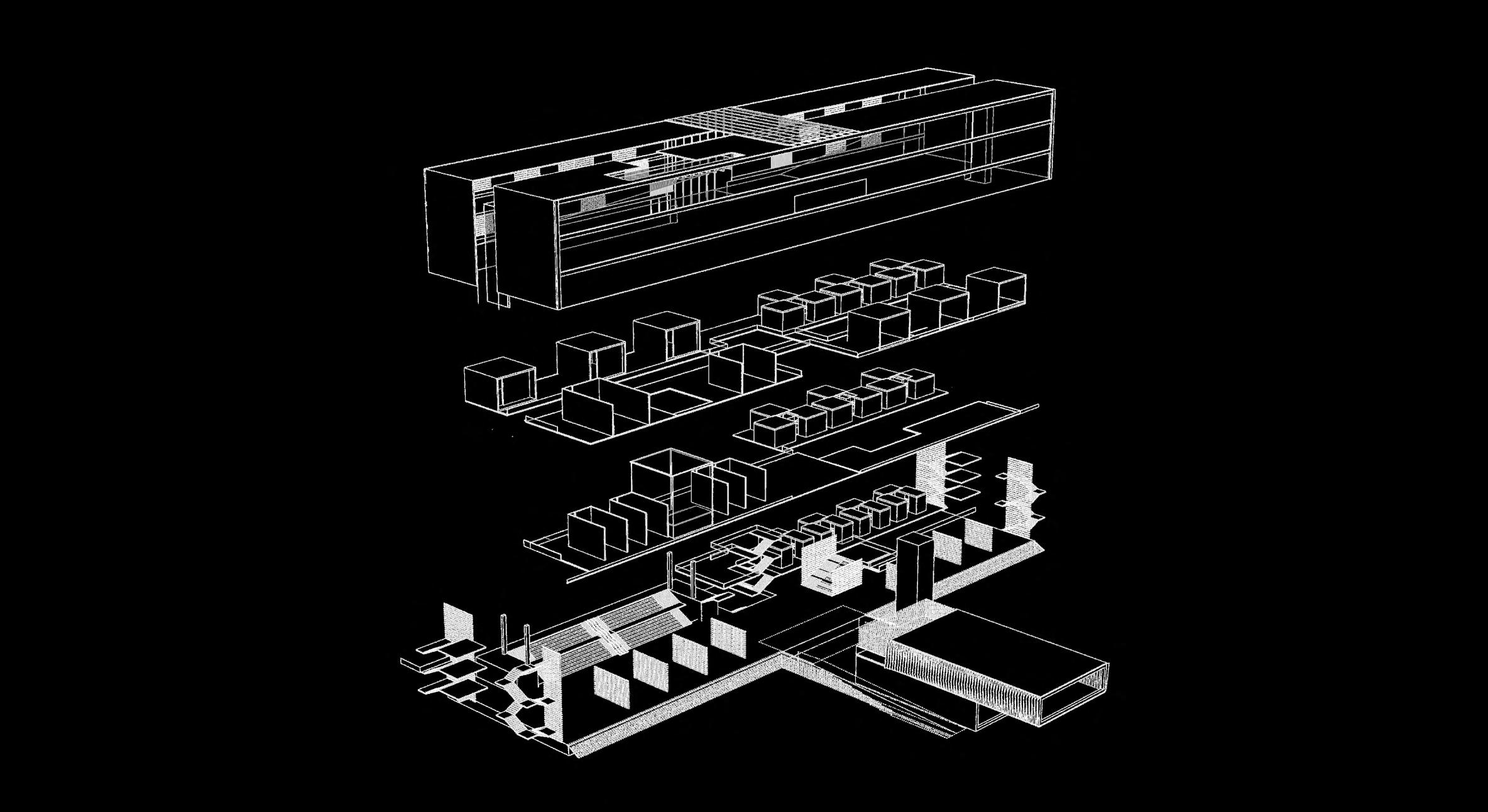
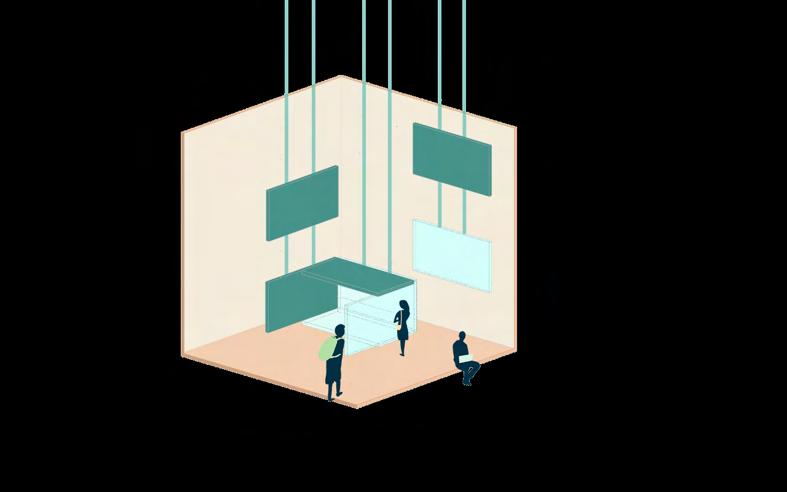


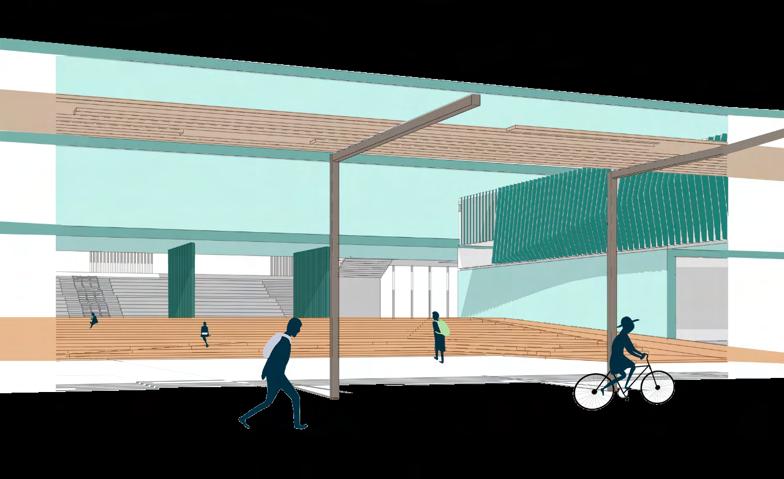


TRANSVERSE SECTION THROUGH EXHIBITION SPACE
TRANSVERSE SECTION THROUGH DORMITORY
LONGITUDINAL SECTION THROUGH ADAPTIVE SPACES AND DORMS



LONGITUDINAL SECTION THROUGH CLASSROOMS AND LEISURE SPACES

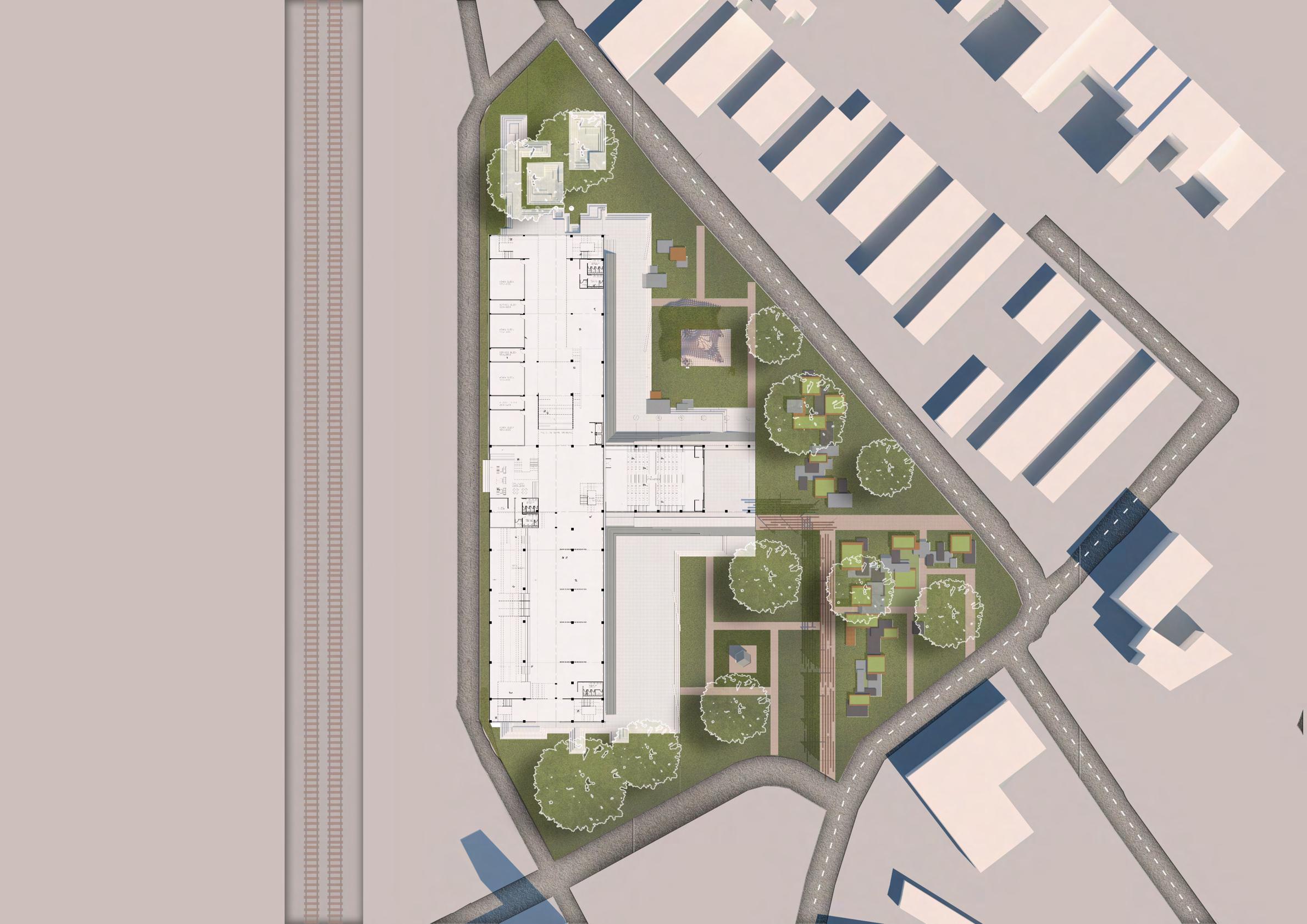



 GROUND FLOOR - LEVEL 1 FIRST FLOOR - LEVEL 3
UPPER GROUND FLOOR - LEVEL 2 SECOND FLOOR - LEVEL 4
GROUND FLOOR - LEVEL 1 FIRST FLOOR - LEVEL 3
UPPER GROUND FLOOR - LEVEL 2 SECOND FLOOR - LEVEL 4


Shahjahanabad, Old Delhi, India
2021 - 3rd year, 5th semester historical and physical street study
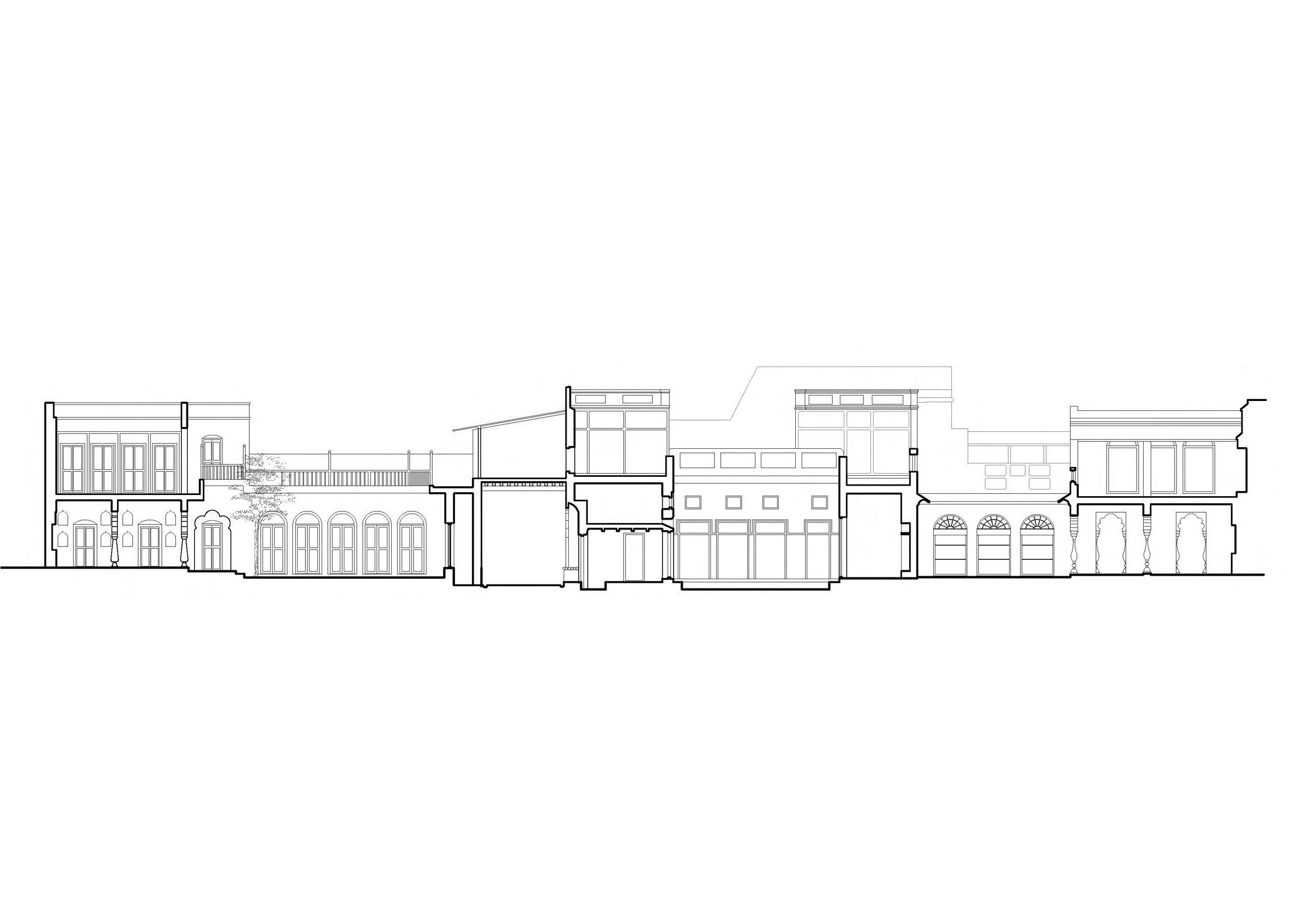
Shahjahanabad, the crown jewel of the premodern urban process in the Indian subcontinent was built betwen 1639 to 1648. It lay along the banks of River Yamuna
in the southeastern sector of Delhi. in a pre-existing historical setting.

The Chawri Bazaar Street runs along a long stretch of street with the Hauz Qazi Chowk at one end and the Jama Masjid at the other.
The street is named after a Marathi word chawri, which means meeting place. Mainly because here a ‘sabha’ or meeting would take place and disputes would be settled before reaching the emperor. A Second reason is that a gathering would be organised when a reputed dancer performed. The whole ambience of the street, however, was transformed after the mutiny of 1857.
A large footfall is observed throughout the day on the entirety of the street as it forms a major part of the connection from Ajmeri Gate to Red Fort via Hauz Qazi Chowk and Jama Masjid


Hardware & sanitary shops are clustered near Hauz Qazi chowk (Hardware Wholesale market) end. Similary Stationery Shops are clustered near Barsagulla chowk that connects to Nai sadak (Wholesale market for stationery).




There are various collonaded structures at the sides of the street where the pedestrians prefer to walk due to the shade. The centre of the street is used mainly by vehicles due to the harsh sun which falls on it.
View of West Wall of Jama Masjid orients the pedestrians as they approach the Barsagulla chowk due to its magnificient scale and hilltop location. This is a major reason for the importance of the Chawri Bazar Road.
Lal Kuan Road Sitaram Bazaar Road AjmeriGate Road
RoadMasjidJama
Hardwari& Lachhman Haveli Khandelwalki Haveli Hauz Qazi Chowk
RoadMasjidJama Charkewa lanGali
Masjid
Nai Sadak
Barsagulla Chowk
JAMA MASJID Choori Walan Gali Shakahari Bhojnaalay
State Bank Of India Kotak Bank Hauz Gulzarilal Haveli Khandelwalki Haveli Hauz Qazi Chowk
Lal Kuan Road Sitaram Bazaar Road Ajmeri GateRoad
GaliBajrang Bali
GaliBajrangBali Shakahari Bhojnaalay
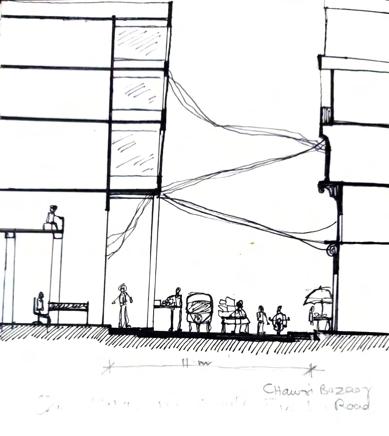

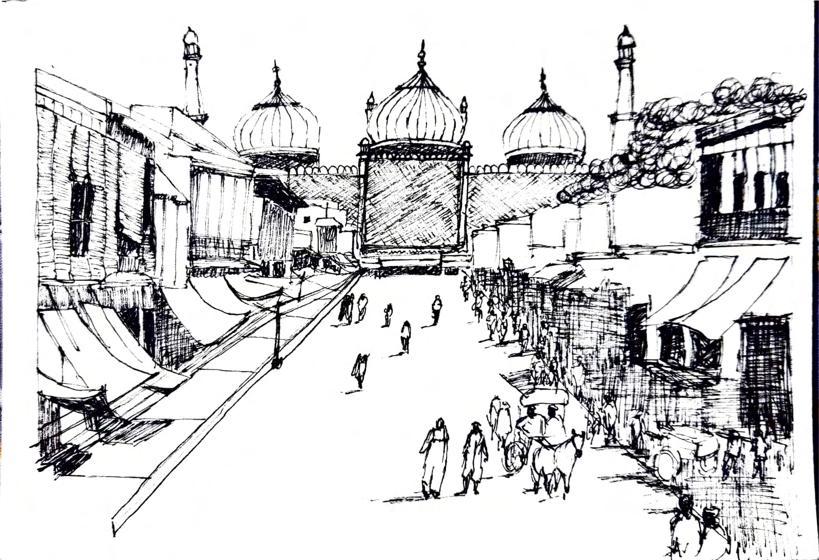

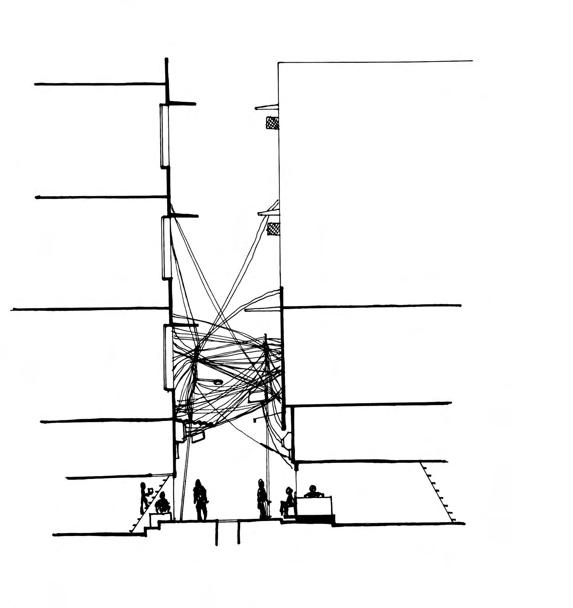




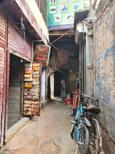

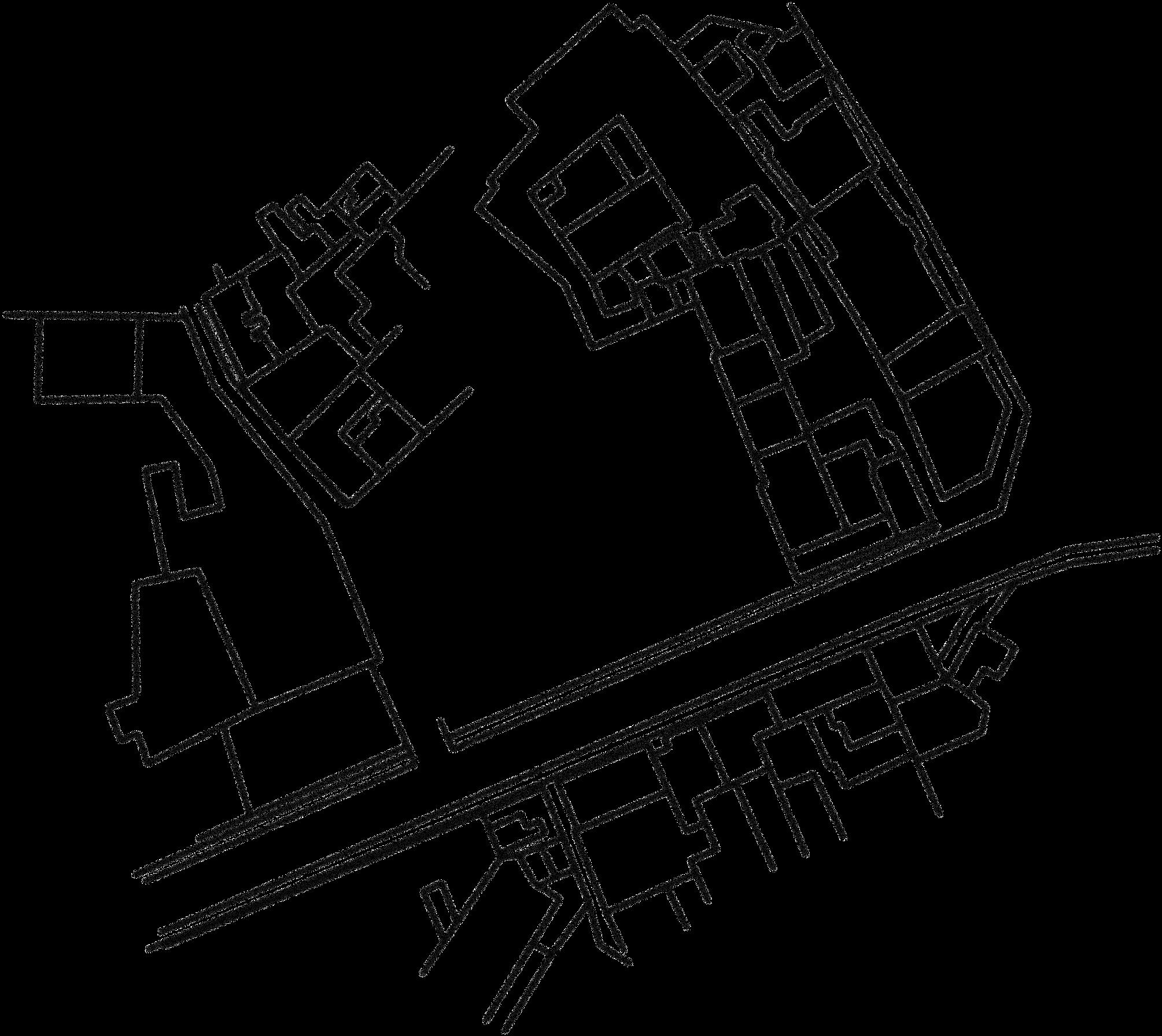
























2021 - 3rd year, 5th semester cooperative housing work - live intervention

In the proposed Cooperative Housing Scheme for the existing site of Raghu Ganj, one of the major driving factors was to be able to enhance and generate meaningful and healthy social interactions through the use of various programs and spaces (readapted as well as introduced). This is not only restricted to a small group of people, but offers people of all ages and even gender identities a safe and inclusive space to belong to a community, live, work and lead a fulfilling life, not just for the community but for own individual self as well. This exercise required one to design in a historical setting


without upsetting the existing settlement.

The proposed program thesis is based on a shared work-live environment for a specific industry. In most commercial neighbourhoods of Old Delhi, a particular mohalla tends to offer a particular type of commercial activity, with a single type of retail market spread in the entire area. In such neighbourhoods, the simiar retail and commercial activity is not viewed as a form of competition, rather a form of shared community and sense of belonging.

Design exploration and retrofitting of existing structure by process of vertical sections through multiple courtyards and



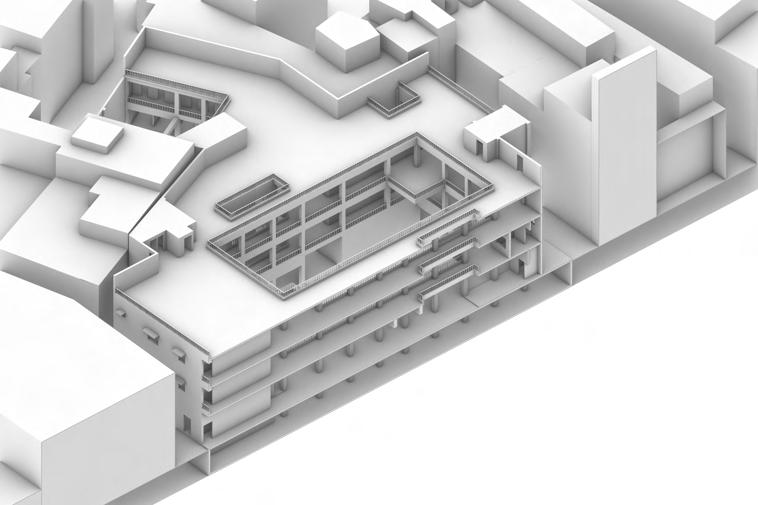
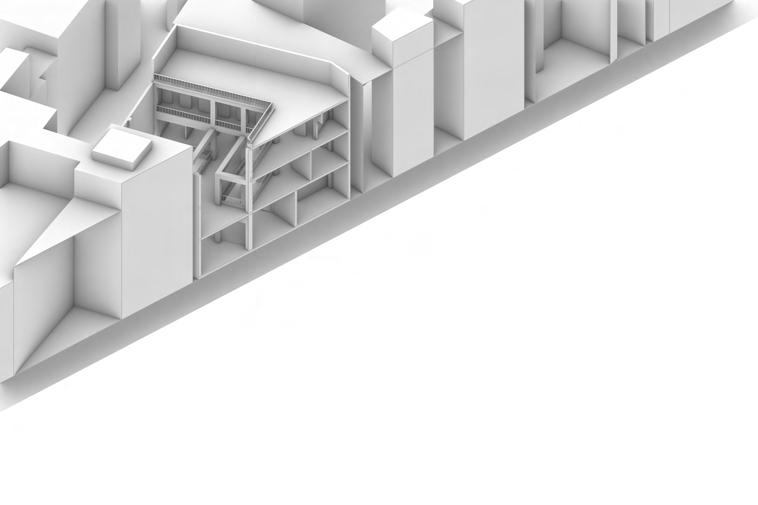
lightwells for experiential effect. setting and surrounding.
This series of sections help exhibit character of the kind of spaces, programs and level of interaction proposed to achieve for a more inclusive community design, set in a historical readaptive
GROUND FLOOR - LEVEL 0
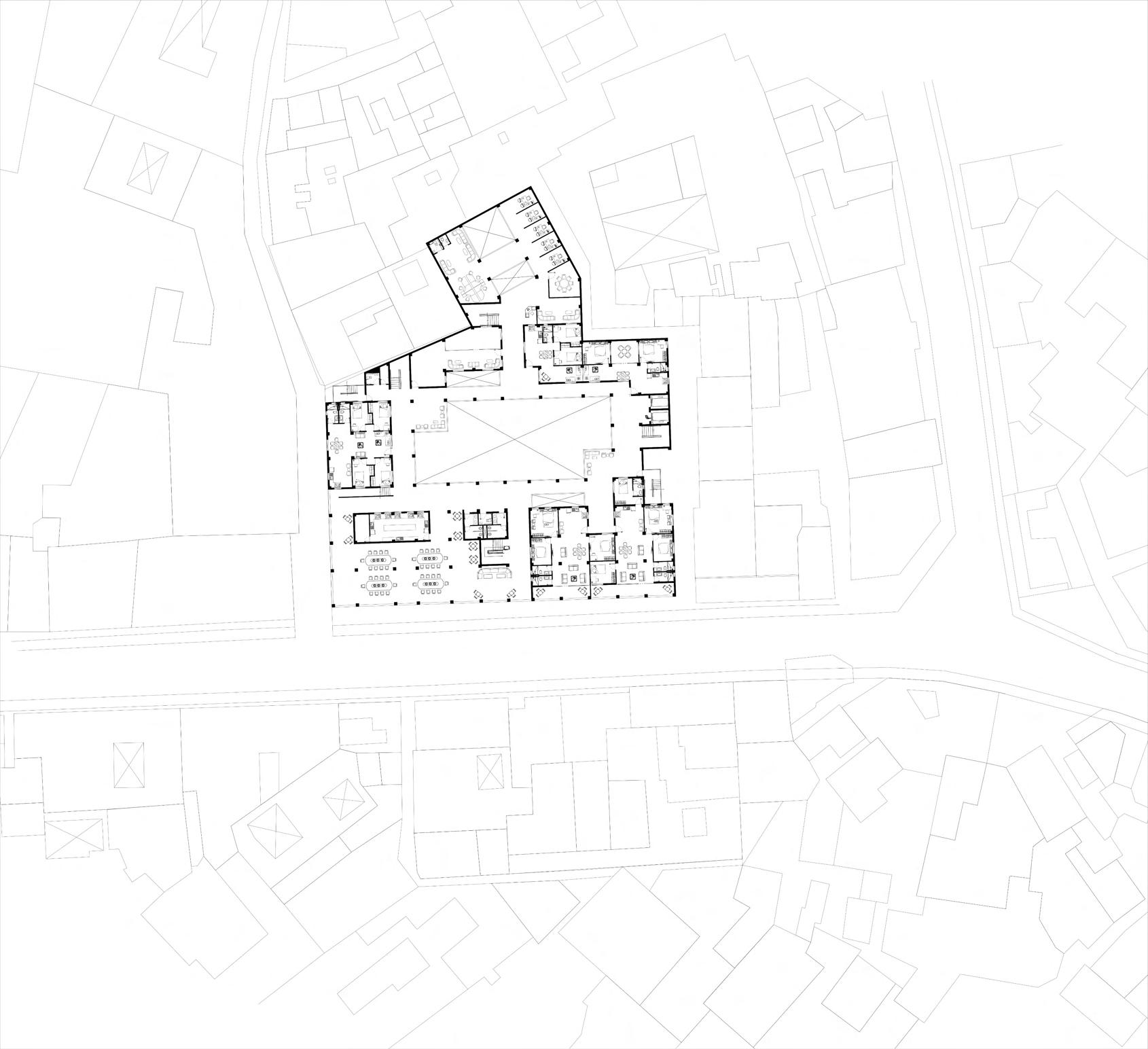



FIRST FLOOR - LEVEL 1
SECOND FLOOR - LEVEL 2
BASEMENT - LEVEL -1
Residential Layout for joint families or sharing co-living units for 5-6 members.

This particular cluster of private living spaces, adjoining pantry, pivate sleeping bedrooms and washrooms are fit for a large family including a couple, elderly and children where even though they enjoy the benefit of being part of a community and all the comunal spaces, they can retrieve into a secluded and comfortable space only available to a particular family.











Residential Layout for Nuclear families or sharing co-living units for 2-4 members.
This cluster of co-living units offers a set of 2 bedrooms and adjoining private spaces either for individuals, or a nuclear family of either/both parents along with their kids. This residence zone is in direct contact with both the courtyards and hence offers more spillout spaces, ventilation and accessibility from either end apart from their own private spaces.
Residential Layout for individuals.

This cluster of co-living units offers a set of 4 individual bedroom along with shared washrooms, pantry and living space ideal for bachelors, students or individuals who wish to ive independently yet be part of a community and belong to a group of like-minded individuals where they work, earn and ive together.


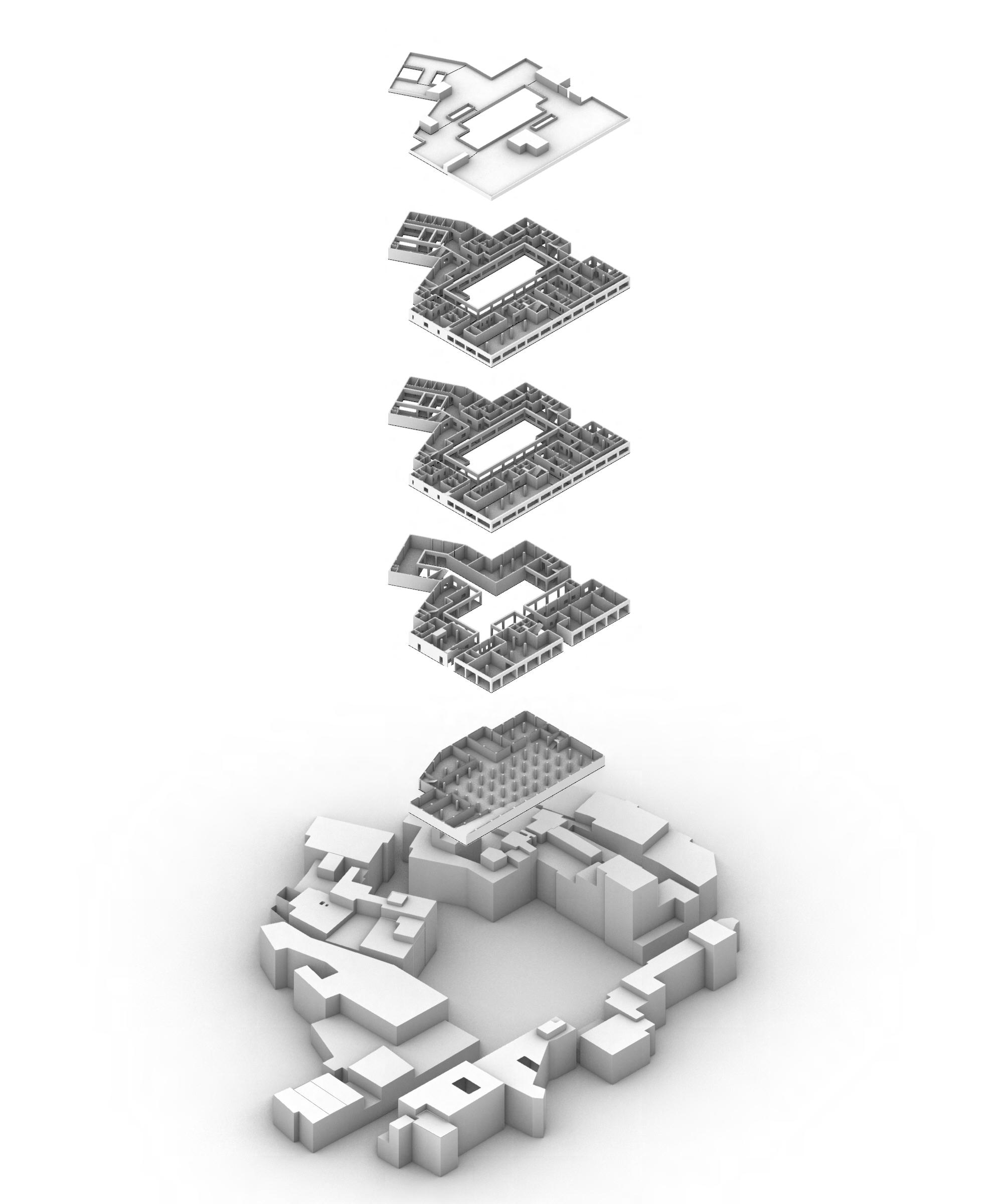


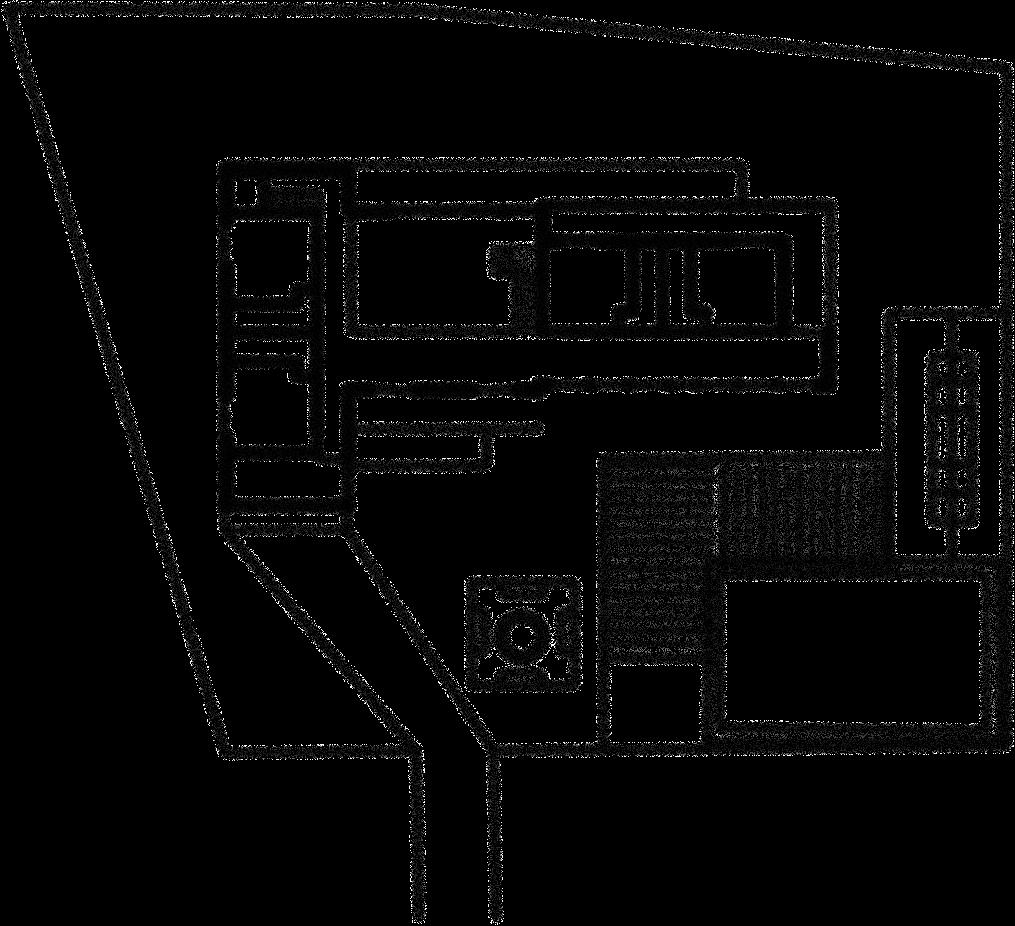
Apra, Phillaur, Punjab
2020 - 2nd year, 3rd semester vernacular architecture study work - live intervention

The site of the project, located at the threshold of the town, represented the culmination of the dwelling as well as the occupation of the people of Apra, similarly the proposed design intervention also strived at representing a similar balance between the dwelling and the
occupational activities of the future users of this site. and natural greens environment.
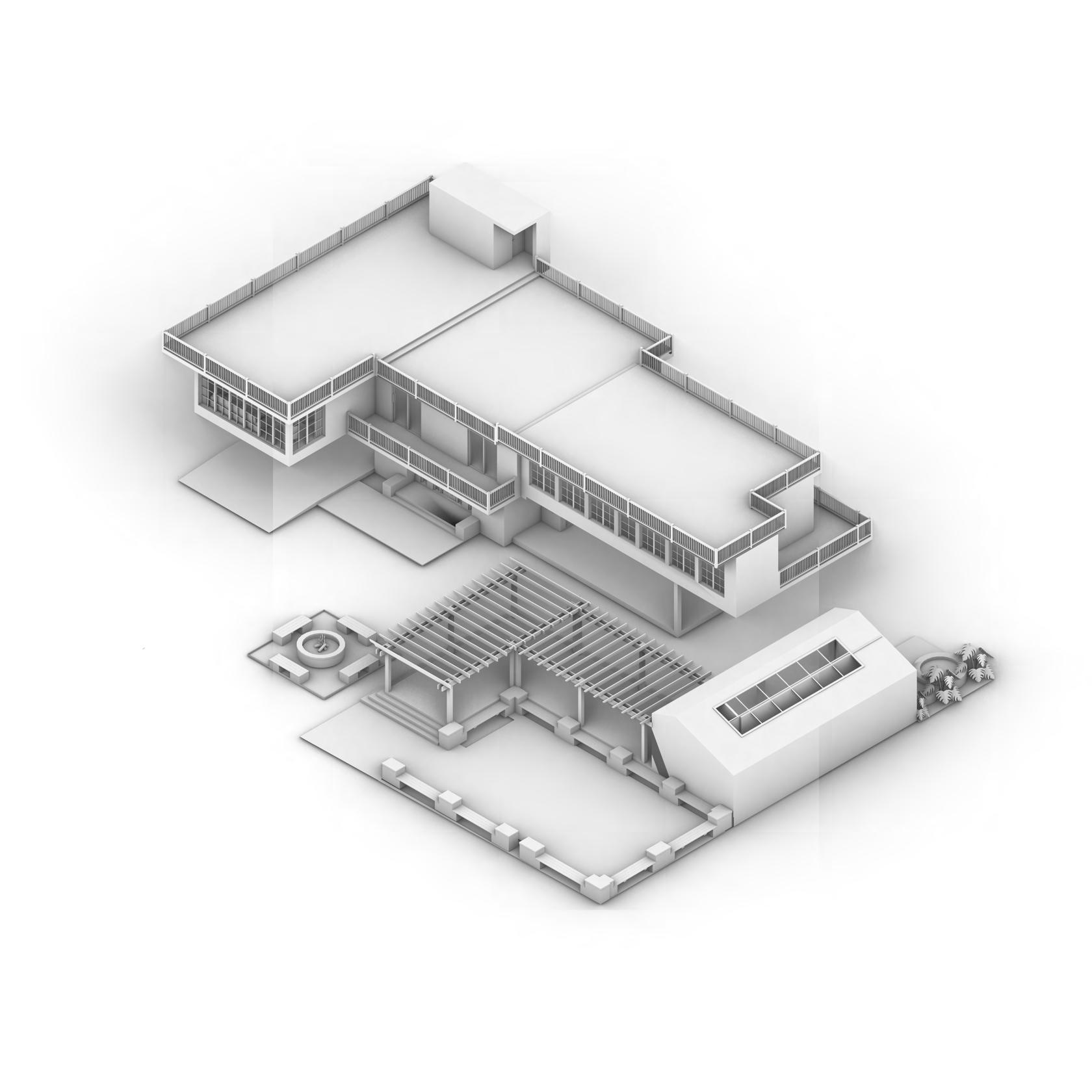
The orientation of built area within the site has been aligned along the axis which transitions from open, vast areas to closed,



clustered neighborhood.
This axis also creates a hierarchy of privacy for the user family by separating public and private zones as well as creating a progressive rise towards the built neighborhood to
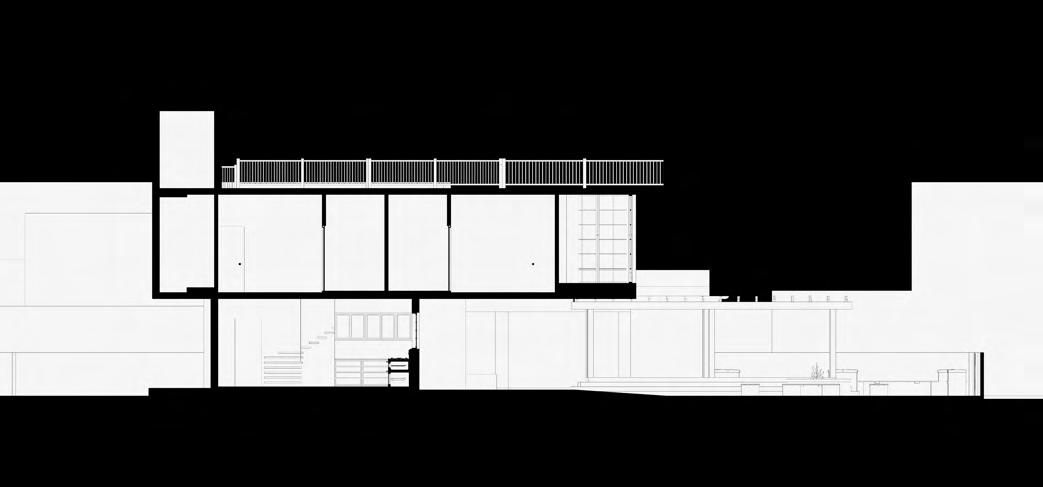



The proposed Dispay and Retail Center, along the infamous Toorji ka Jhalra, was a concept space, not just for retail but also a platform for impactful insight into the city’s heritage,

culture and traditions. heritage and picturesque views of the stepwell and Mehrangarh Fort.
The vision was to develop a Display and Retail Center through a conscious approach so that visitors would like to spend time in the vicintiy of a historical event and bring home, not just souvenirs but also hospitality and taste of Jodhpuri culture, knowledge about their





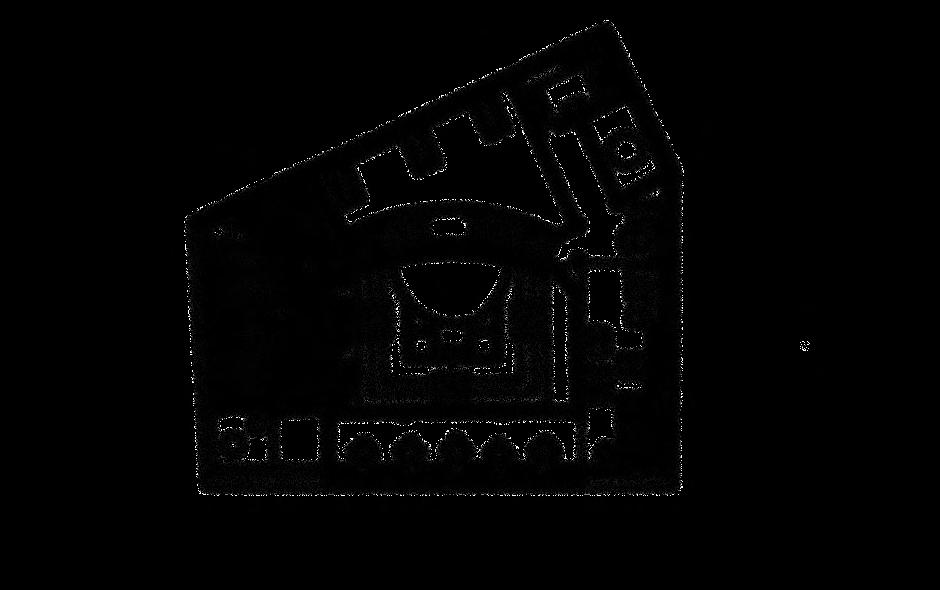

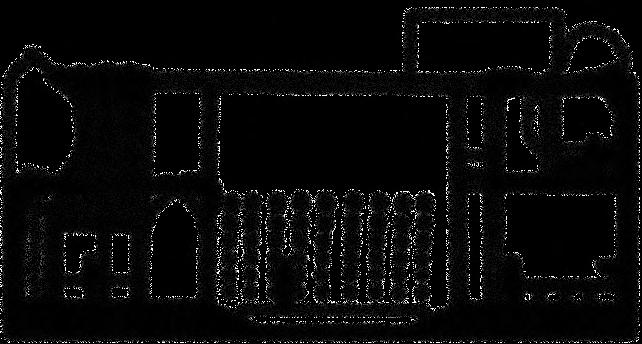


 ground level first level terrace level
transversal section longitudinal section
ground level first level terrace level
transversal section longitudinal section

2022 - June to August
selected drafting and modelling works
My role as an architectural intern was to primarily create 2D and 3D drawings for various ongoing architectural and interior projects. Apart from the drafting and modelling exercises, I was also involved in accumulation of design concepts and ideas based on client interaction as well as site visits to under - construction projects to overlook progress.













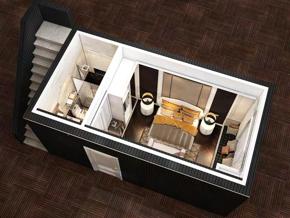



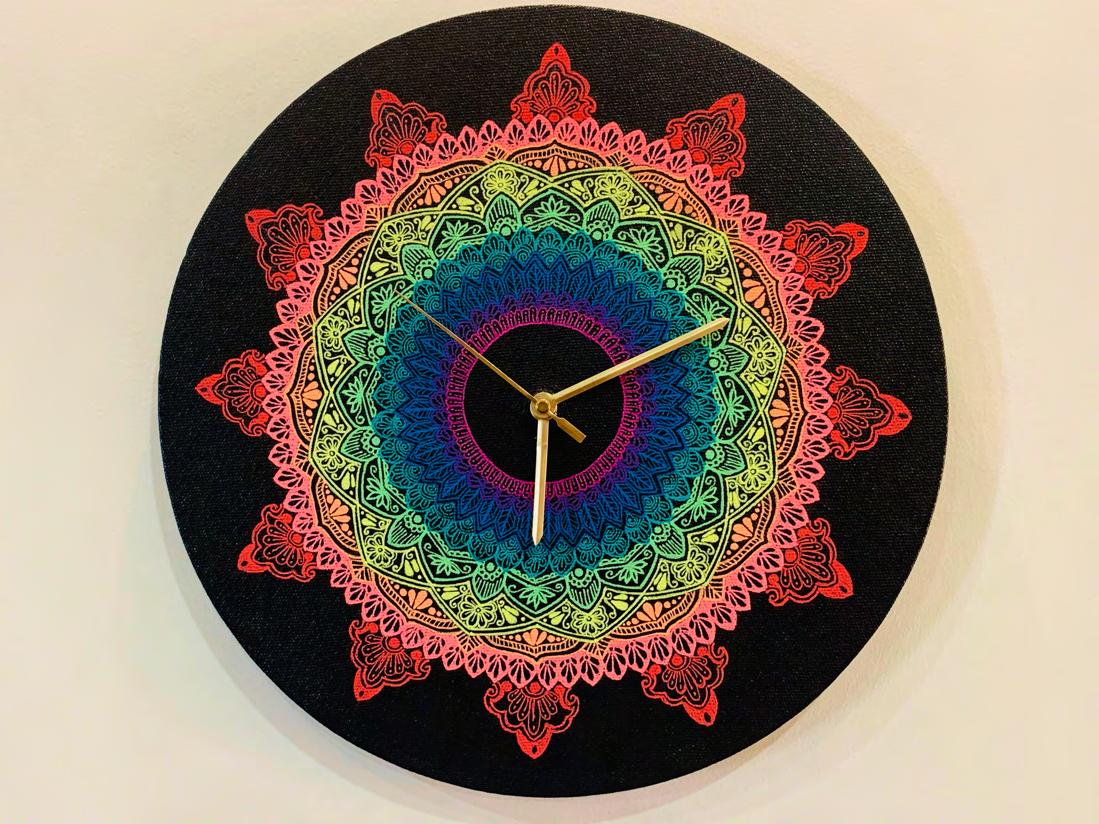











As part of an entrepreneurial venture into homegrown, handmade articles, accessories and home decor, specialising in organic and sustainably developed products. My role here at RangPunch Creative Crafts is particularly invested in developing a social media strategy and related content for fruitful engagement for the brand as well as inhouse production and photography of products related to visual content.

