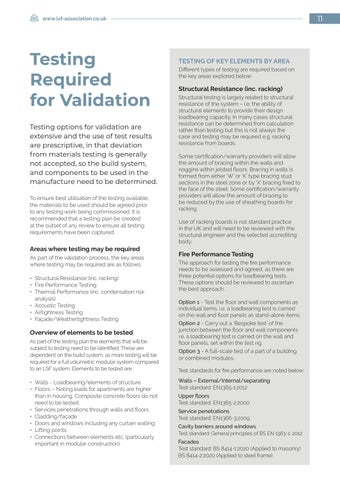11
www.lsf-association.co.uk
Testing Required for Validation Testing options for validation are extensive and the use of test results are prescriptive, in that deviation from materials testing is generally not accepted, so the build system, and components to be used in the manufacture need to be determined. To ensure best utilisation of the testing available, the materials to be used should be agreed prior to any testing work being commissioned. It is recommended that a testing plan be created at the outset of any review to ensure all testing requirements have been captured.
Areas where testing may be required As part of the validation process, the key areas where testing may be required are as follows: • Structural Resistance (inc. racking) • Fire Performance Testing • Thermal Performance (inc. condensation risk analysis) • Acoustic Testing • Airtightness Testing • Façade/Weathertightness Testing
Overview of elements to be tested As part of the testing plan the elements that will be subject to testing need to be identified. These are dependent on the build system, as more testing will be required for a full volumetric modular system compared to an LSF system. Elements to be tested are:
• W alls - Loadbearing/elements of structure • F loors – Noting loads for apartments are higher than in housing. Composite concrete floors do not need to be tested. • Services penetrations through walls and floors • Cladding/façade • Doors and windows including any curtain walling • Lifting points • Connections between elements etc. (particularly important in modular construction)
TESTING OF KEY ELEMENTS BY AREA Different types of testing are required based on the key areas explored below:
Structural Resistance (inc. racking) Structural testing is largely related to structural resistance of the system – i.e. the ability of structural elements to provide their design loadbearing capacity. In many cases structural resistance can be determined from calculation rather than testing but this is not always the case and testing may be required e.g. racking resistance from boards. Some certification/warranty providers will allow the amount of bracing within the walls and noggins within joisted floors. Bracing in walls is formed from either ‘W’ or ‘K’ type bracing stud sections in the steel zone or by ‘X’ bracing fixed to the face of the steel. Some certification/warranty providers will allow the amount of bracing to be reduced by the use of sheathing boards for racking. Use of racking boards is not standard practice in the UK and will need to be reviewed with the structural engineer and the selected accrediting body.
Fire Performance Testing The approach for testing the fire performance needs to be assessed and agreed, as there are three potential options for loadbearing tests. These options should be reviewed to ascertain the best approach. Option 1 - Test the floor and wall components as individual items. i.e. a loadbearing test is carried on the wall and floor panels as stand-alone items. Option 2 - Carry out a ‘Bespoke test’ of the junction between the floor and wall components i.e. a loadbearing test is carried on the wall and floor panels, set within the test rig. Option 3 - A full-scale test of a part of a building or combined modules. Test standards for fire performance are noted below: Walls – External/internal/separating Test standard: EN1365-1:2012 Upper floors Test standard: EN1365-2:2000 Service penetrations Test standard: EN1366-3:2009 Cavity barriers around windows Test standard: General principles of BS EN 1363-1: 2012
Facades Test standard: BS 8414-1:2020 (Applied to masonry) BS 8414-2:2020 (Applied to steel frame)
