Comparative Market Analysis





No two homes are identical, which is why choosing a sales price or offer price for a home can be challenging. That's where the comparative market analysis, or CMA, is most useful.
What is a CMA?
The CMA is a side-by-side comparison of homes for sale and homes that have recently sold in the same neighborhood and price range. This information is further sorted by data such as type of home, number of bedrooms, number of baths, lot size, neighborhood, property condition and features, and many other factors. The purpose is to show estimated market value, based on what other buyers and sellers have determined through past sales, pending sales and homes recently put on the market.
How is the CMA created?
How accurate are CMAs?
CMAs are generated by using property information from your real estate agent's multiple listing service (MLS). The MLS is available to licensed members only, including brokers, salespeople, and appraisers, who pay dues to gain access to the service's public and proprietary data, including tax roll information, sold transactions, and listings input by all cooperating MLS members. Listing agents generate CMAs for their sellers, and buyer's agents create them for their buyers so both sides know what current market conditions are for the homes they're interested in comparing.
The CMA is a here-and-now snapshot of the market, based on the most recent data available, but it can instantly be rendered obsolete by a new listing, or a change of status in a home with the same criteria. Why? The market is constantly changing - new listings, pending sales, closed sales, price reductions, and expired listings.
CMAs can vary widely, depending on the knowledge and skill of the person creating the CMA as well as the number and type of data fields that are chosen. That means some features may not be included.
As informative as the CMA is, it should only be used as a tool and should not substitute for your real estate professional's knowledge and advice.

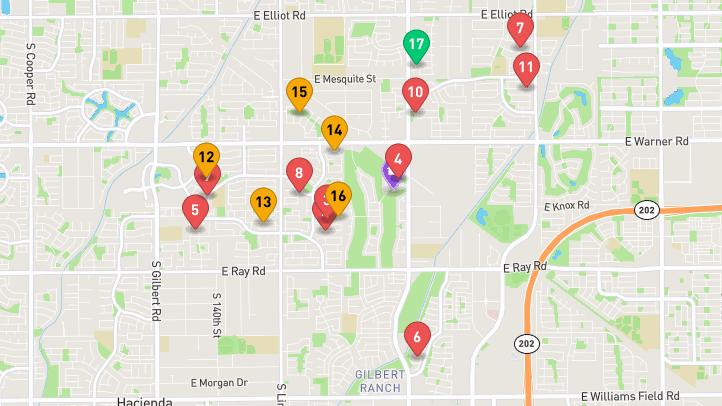




$540,000 3 Beds 2.00 Baths 1,620 Sq. Ft. ($333 / sqft)
CLOSED 5/8/24
Year Built 1998 Days on market: 94
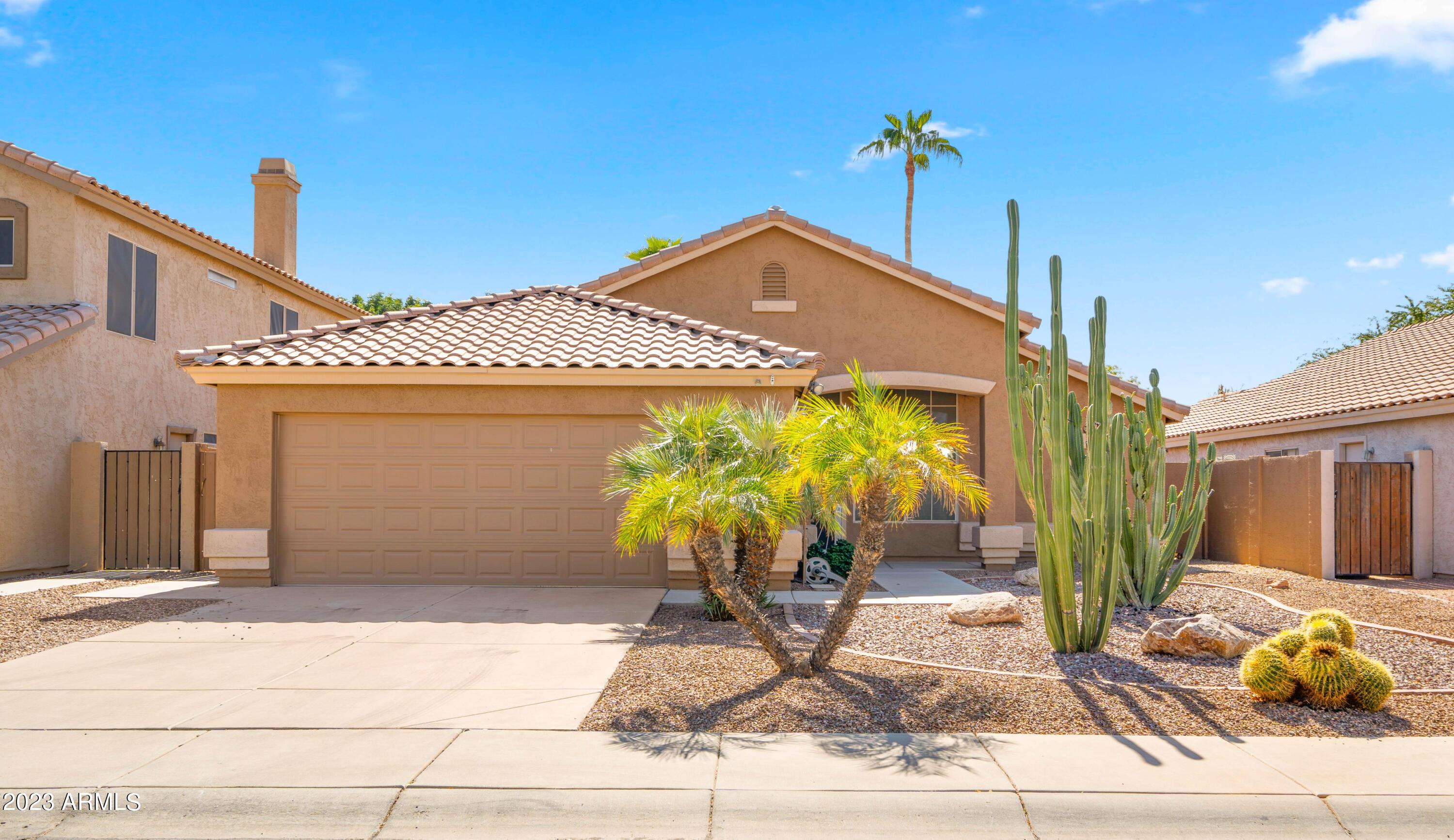
Details
Prop Type: Single FamilyDetached
County: Maricopa
Subdivision: LINDSAY RANCH
Full baths: 2.0
Acres: 0.15
Features
Association Amenities: Management
Association Fee Frequency: Quarterly
Association Fee Includes: Maintenance Grounds
Association Name: Lindsay Ranch HOA
Bedrooms Possible: 3
Builder Name: SHEA HOMES
Lot Size (sqft): 6,595
Garages: 2
List date: 10/16/23
Sold date: 5/8/24
Off-market date: 5/8/24
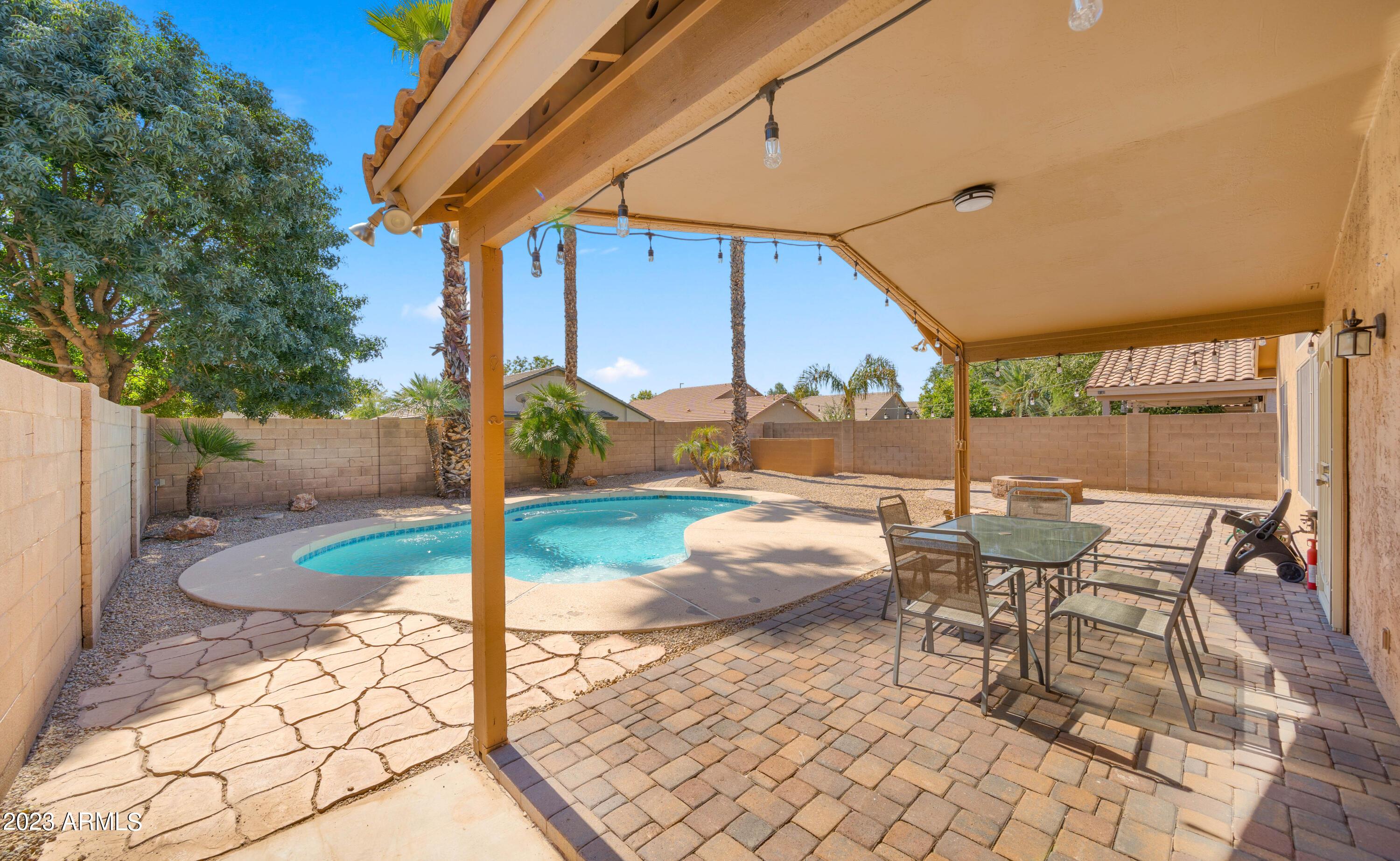
Updated: May 8, 2024 3:25 PM
List Price: $540,000
Orig list price: $565,000
Assoc Fee: $142
Taxes: $1,592
High: Gilbert High School
Middle: South Valley Jr. High Elementary: Ashland Elementary
Community Features: Playground, Biking/Walking Path
Construction Materials: Painted, Stucco, FrameWood
Cooling: Refrigeration, Programmable Thmstat, Ceiling Fan(s)
Covered Spaces: 2.0

Current Financing: Conventional, Non Assumable
Disclosures: Agency Discl Req, Seller Discl Avail
Exterior Features: Covered Patio(s)
Fencing: Block
Fireplace Features: Fire Pit
Flooring: Laminate, Tile
Heating: Electric
Interior Features: Eat-in Kitchen, Drink Wtr Filter Sys, No Interior Steps, Vaulted
Ceiling(s), Double Vanity, Full Bth Master Bdrm, Separate Shwr & Tub, High Speed Internet, Granite Counters
Lot Features: Desert Back, Desert Front, Auto Timer H2O Front, Auto Timer H2O Back
Pool Features: Play Pool, Private
Road Responsibility: City
Maintained Road
Roof: Tile
Remarks
Sewer: Public Sewer
Spa Features: None
Water Source: City Water
Window Features: Double Pane Windows
Association Yn: Yes
Have you dreamed of finding the perfect home in the center of the amazingly popular Town of Gilbert?? Well stop dreaming as this is THE ONE!! This home has SO many NEWER UPGRADES you will love!! *NEW AC 2021 *NEW ROOF 2020 *INT/ EXT PAINT 2020 *RESURFACED POOL 2023 *NO carpet - You will love this north/south lot, single level home w/Split Floor Plan!! Formal sitting room upon entry leads to the open great room. Kitchen was remodeled and reconfigured to add more counter and cabinet space. Light and bright w/white cabinets and granite counters & backsplash! RO System w/instant hot water! Walk-in pantry adds extra storage, newer appliances and fridge stays! Home has a whole house water softener plus surround sound. Washer & Dryer included! Master Ensuite has a remodeled bath w/beautiful tiled shower & separate tub & double sinks. Nest thermometer & hot water heater less than 5 years old! French door w/blinds in between the glass leads to your low-maintenance outdoor oasis with newly resurfaced, sparkling pool, fire pit, and covered paver patio makes the perfect spot to entertain your friends & family or relax and enjoy your private yard (no two story homes around!). Garage has a small work area plus built-in storage cabinets with hardware. This is the one you've been waiting for....lovingly cared for, pride of ownership with so many updates and upgrades you can just move right in and enjoy your new home! Smack dab in the middle of all that Gilbert has to offer, this home is just minutes away from San Tan Village and all of the amazing dining and shopping options that are there! Also minutes from the new Epicenter entertainment area and only about 10 minutes from downtown Gilbert...you won't find a better location!
Courtesy of Keller Williams Realty Sonoran Living Information is deemed reliable but not guaranteed.




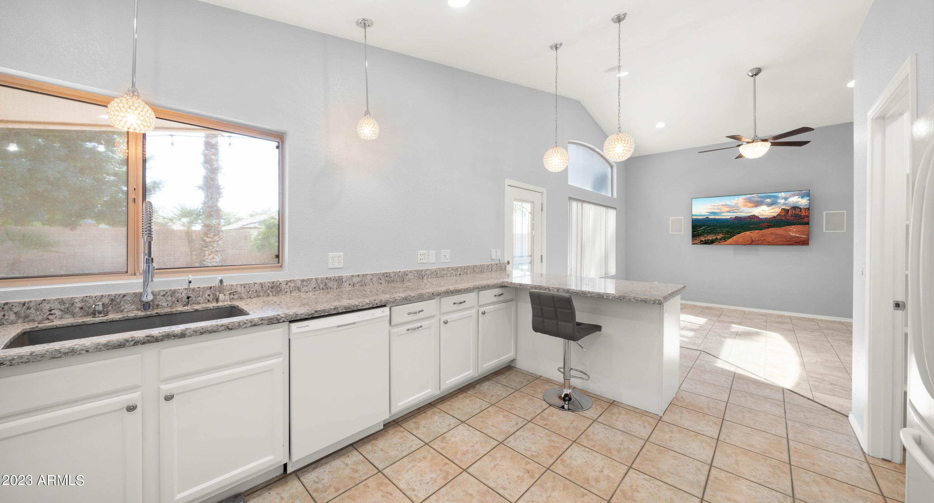
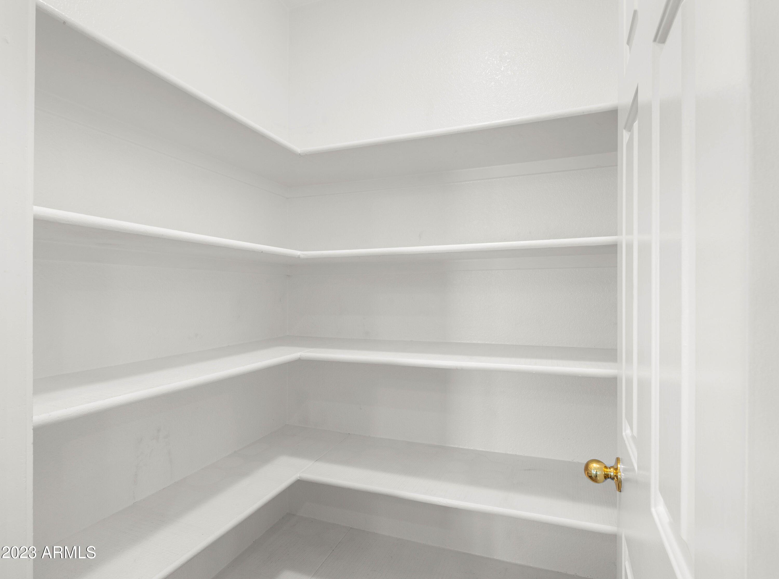
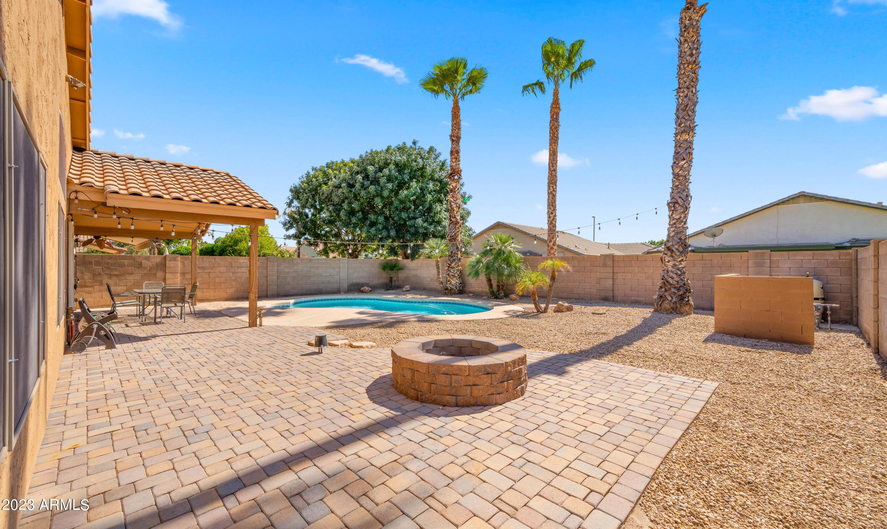
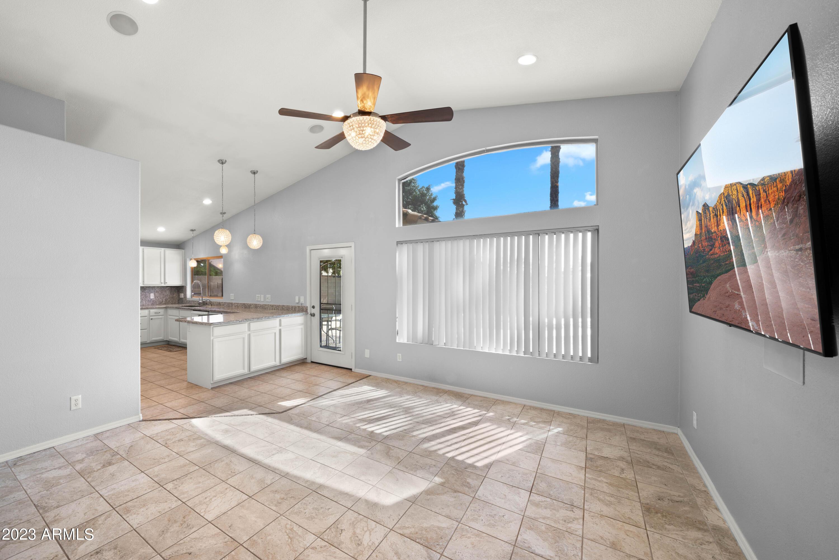
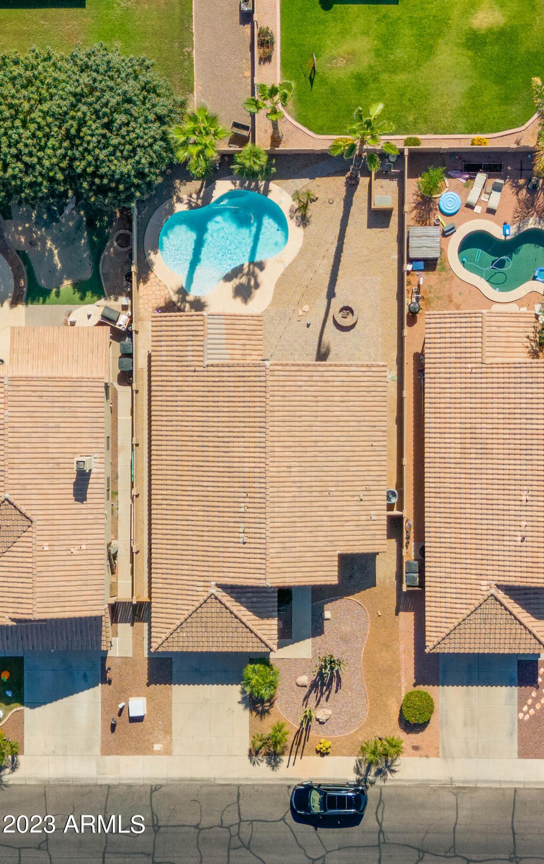

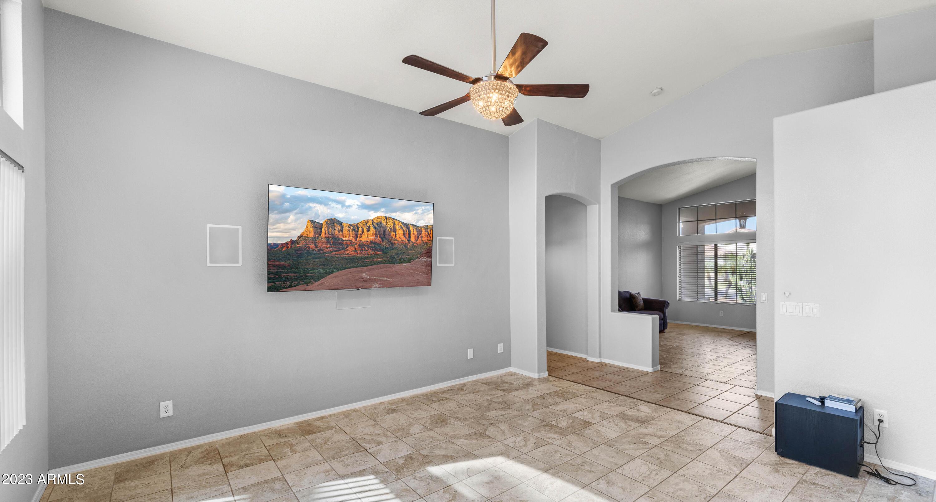
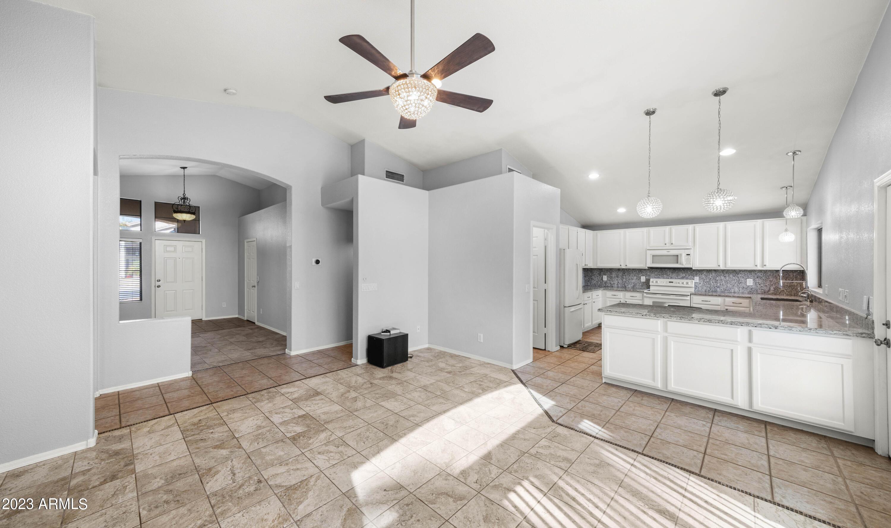
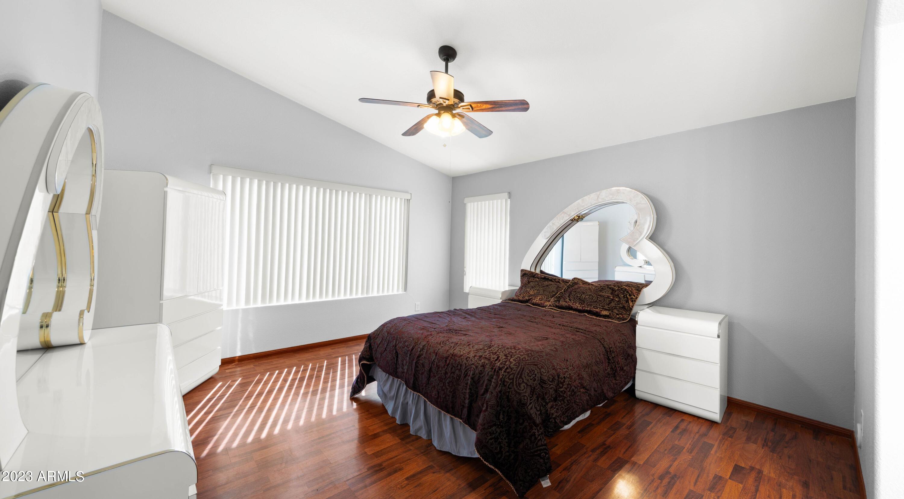

$545,000
CLOSED 4/19/24
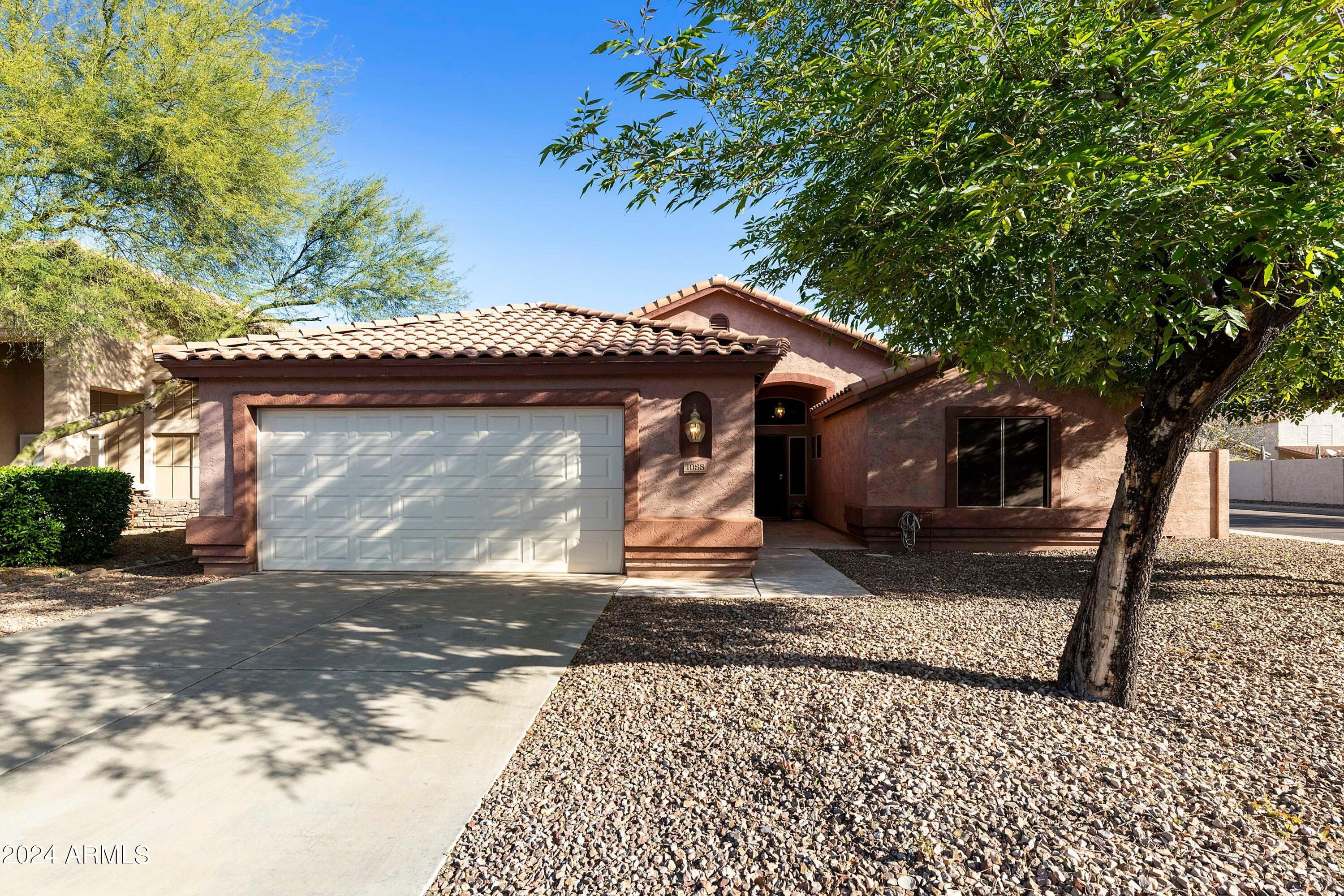
Details
Prop Type: Single FamilyDetached
County: Maricopa
Subdivision: LINDSAY RANCH UNIT 2
Style: Ranch
Full baths: 2.0
Features
Association Amenities: Management
Association Fee Frequency: Quarterly
Association Fee Includes: Maintenance Grounds
Association Name: Lindsay Ranch HOA
Bedrooms Possible: 4
Builder Name: Shea Homes
Acres: 0.16
Lot Size (sqft): 7,109
Garages: 2
List date: 3/22/24
Sold date: 4/19/24
Off-market date: 4/20/24
Year Built 1998 Days on market: 29
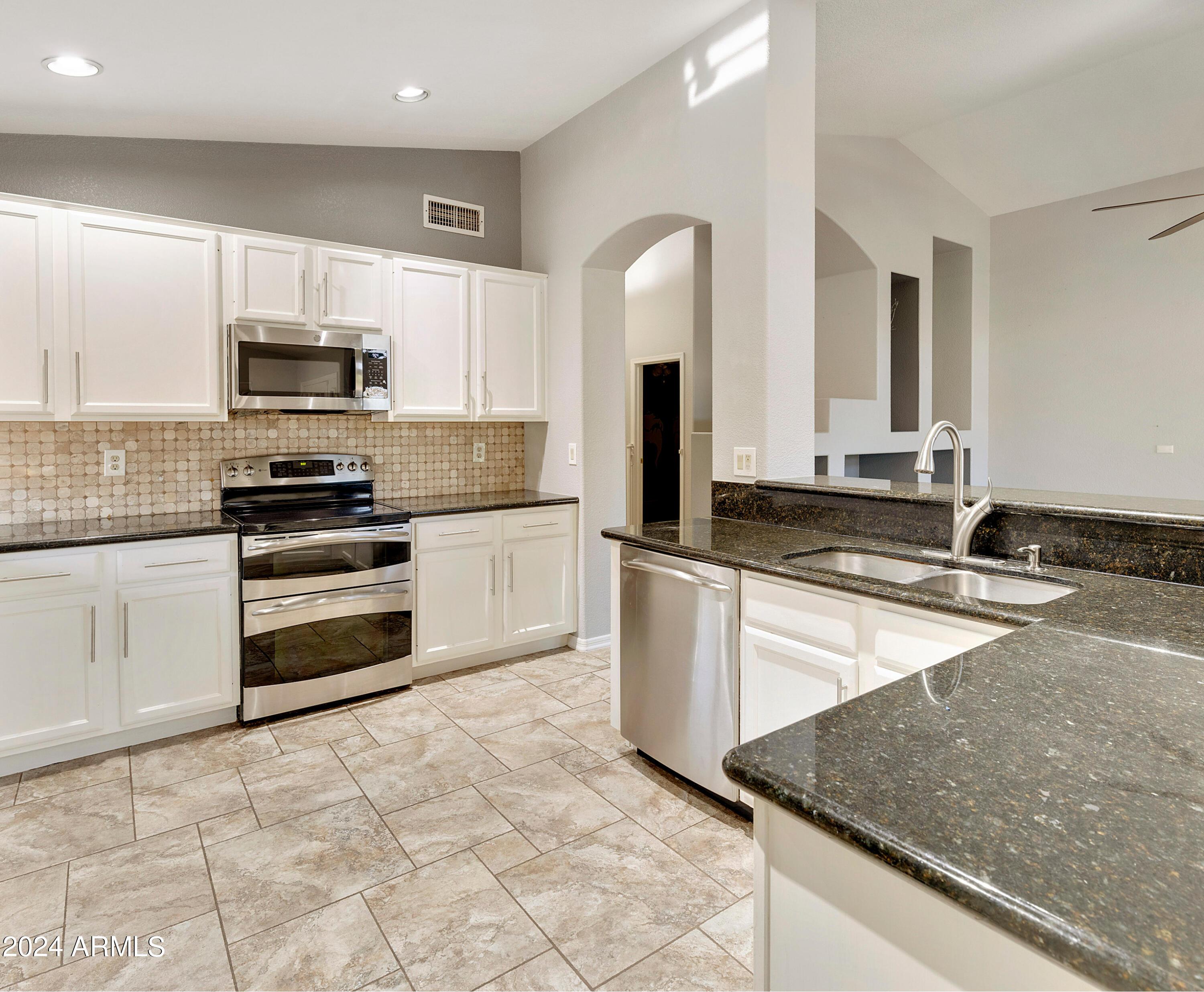
Updated: Apr 20, 2024 1:06 AM
List Price: $545,000
Orig list price: $545,000
Assoc Fee: $142
Taxes: $1,800
High: Campo Verde High School
Middle: South Valley Jr. High
Elementary: Mesquite Elementary School - Gilbert
Community Features: Playground, Biking/Walking Path
Construction Materials: Painted, Stucco, FrameWood
Cooling: Refrigeration, Ceiling Fan(s)
Covered Spaces: 2.0
Disclosures: Agency Discl Req

Exterior Features: Covered Patio(s), Patio, Built-in Barbecue
Fencing: Block
Fireplace Features: None
Flooring: Carpet, Tile
Green Energy Efficient: Sunscreen(s)
Heating: Electric
Interior Features: Eat-in Kitchen, Breakfast Bar, Vaulted Ceiling(s), Double Vanity, Full Bth Master Bdrm, Separate Shwr & Tub, High Speed Internet, Granite Counters
Lot Features: Corner Lot, Desert Back, Desert Front
Parking Features: Dir Entry frm Garage, Electric Door Opener
Pool Features: Private
Road Responsibility: City
Maintained Road
Roof: Tile
Remarks
Security Features: Security System Owned
Sewer: Public Sewer
Spa Features: None
Water Source: City Water
Window Features: Double Pane Windows
Association Yn: Yes
THIS GORGEOUS SINGLE-STORY LINDSAY RANCH HOME IS TUCKED AWAY IN ITS BEAUTIFUL NEIGHBORHOOD, YET CLOSE TO FREEWAYS, SHOPPING, GOLF & OTHER AMENITIES. THIS BEAUTIFUL 4 BED 2 BATH HOME w/POOL INCORPORATES BRILLIANT ARCHITECTURAL DESIGN & STYLE. THE OPEN KITCHEN BOASTS AN ABUNDANCE OF CABINETS, BEAUTIFUL GRANITE COUNTERTOPS, A DESIGNER BACKSPLASH, AN EXTENDED BREAKFAST BAR AND UPGRADED STAINLESS-STEEL APPLIANCES. OTHER AMENITIES INCLUDE CHIC VERSAILLES PATTERN NEUTRAL TILE FLOORING, VAULTED CEILINGS, UPDATED BATHS AND OTHER DESIGNER TOUCHES THROUGHOUT. THE PROFESSIONALLY DESIGNED PRIVATE BACKYARD OASIS SERVES PERFECTLY AS A SANCTUARY FOR FAMILY, OR ENTERTAINMENT VENUE FOR A GATHERING OF FRIENDS UNDER THE EXTENDED COVERED BACK PATIO. MOVE IN READY. PLAN A PRIVATE TOUR WITH YOUR AGENT TODAY
Courtesy of HomeSmart Information is deemed reliable but not guaranteed.

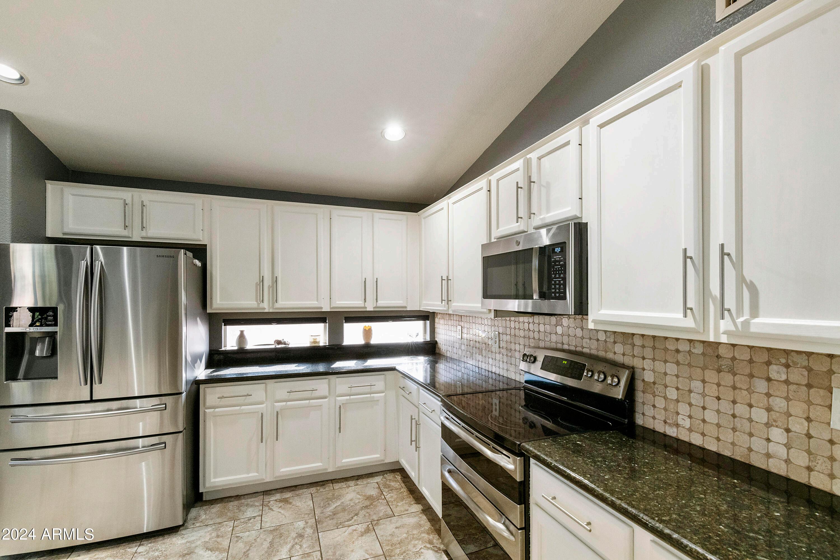
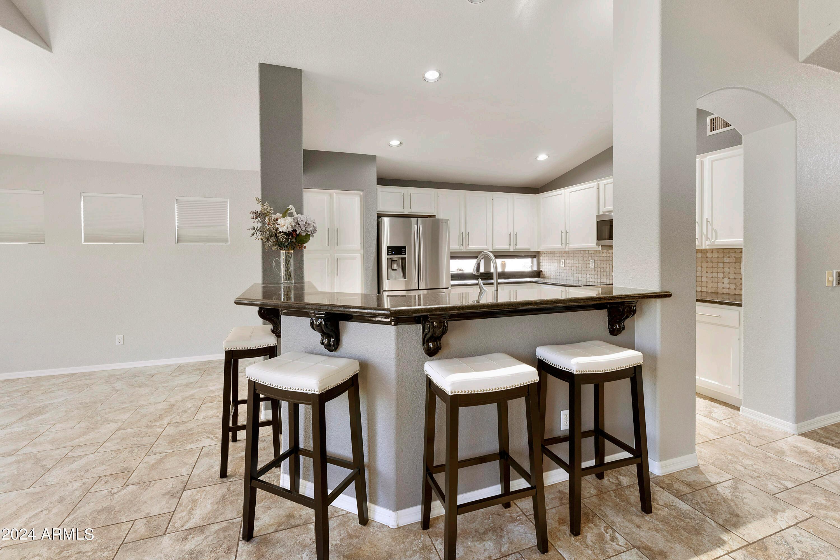
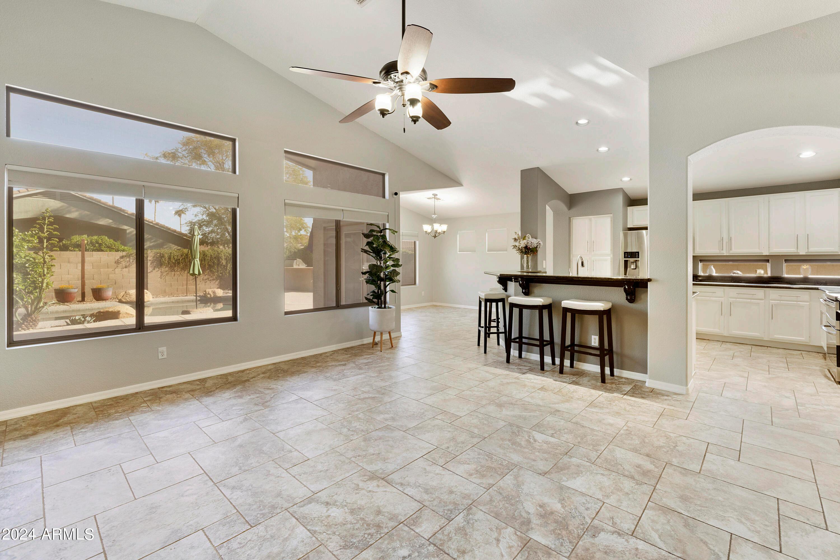
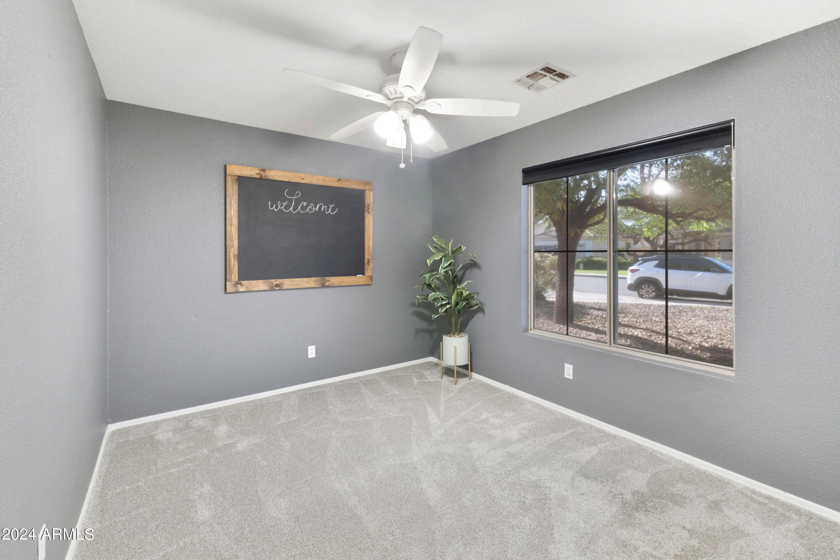
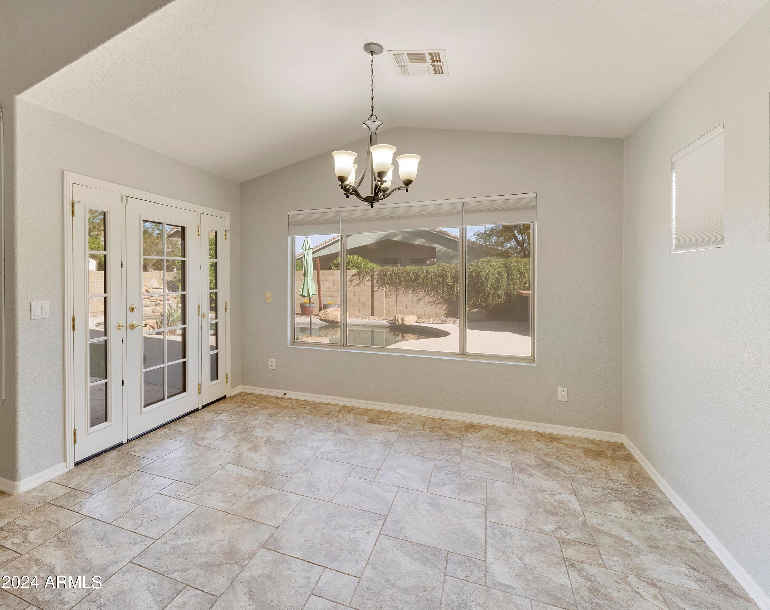

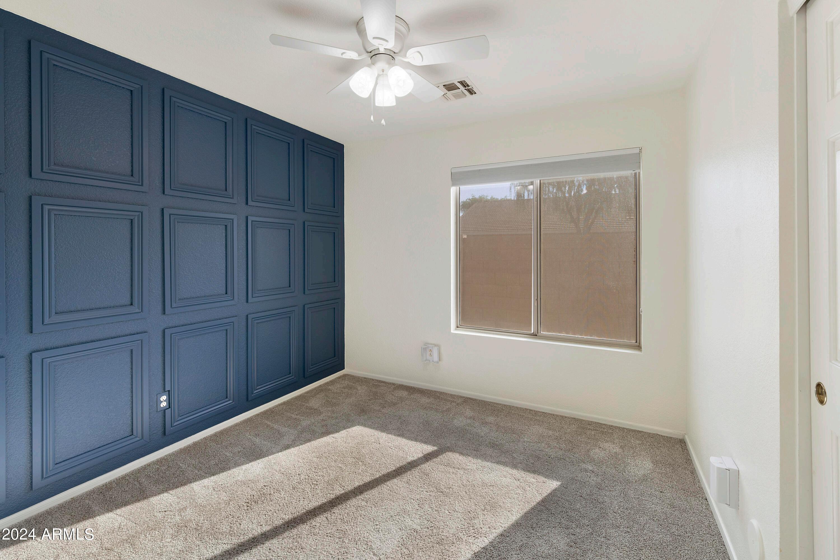
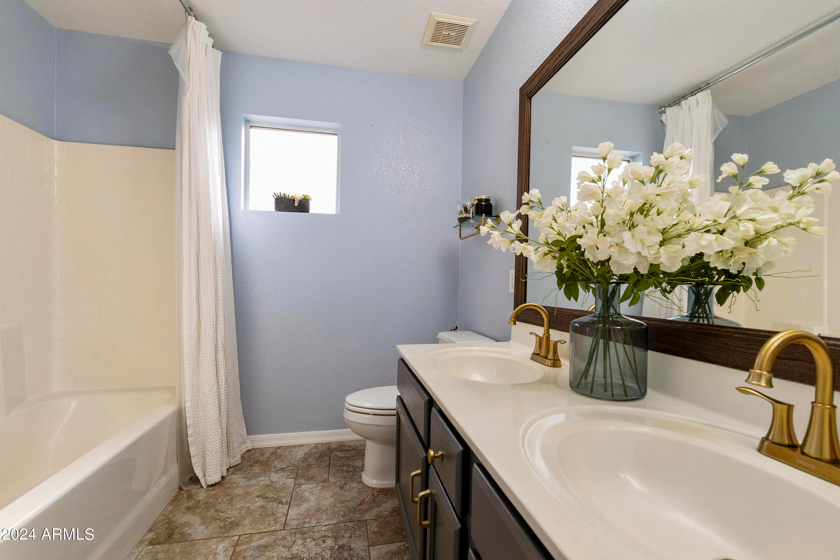



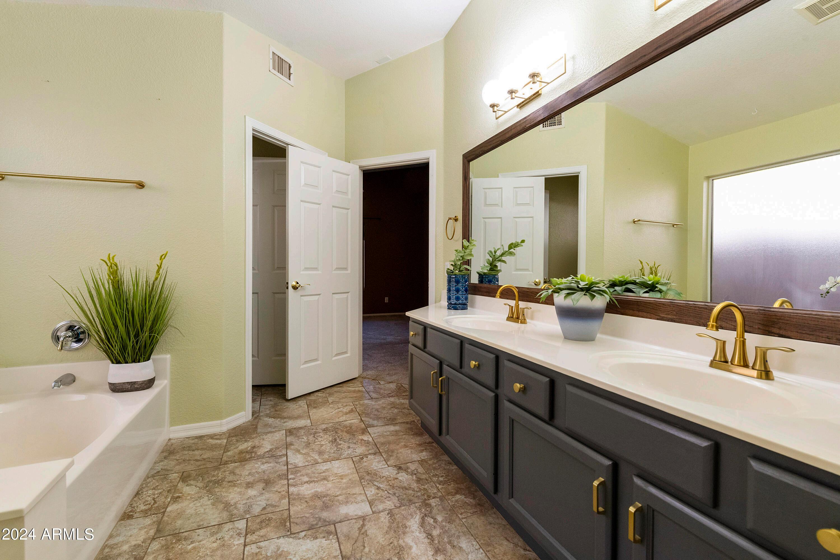

MLS
$543,000 3 Beds 2.00 Baths 1,724 Sq. Ft. ($315 / sqft)
CLOSED 4/3/24
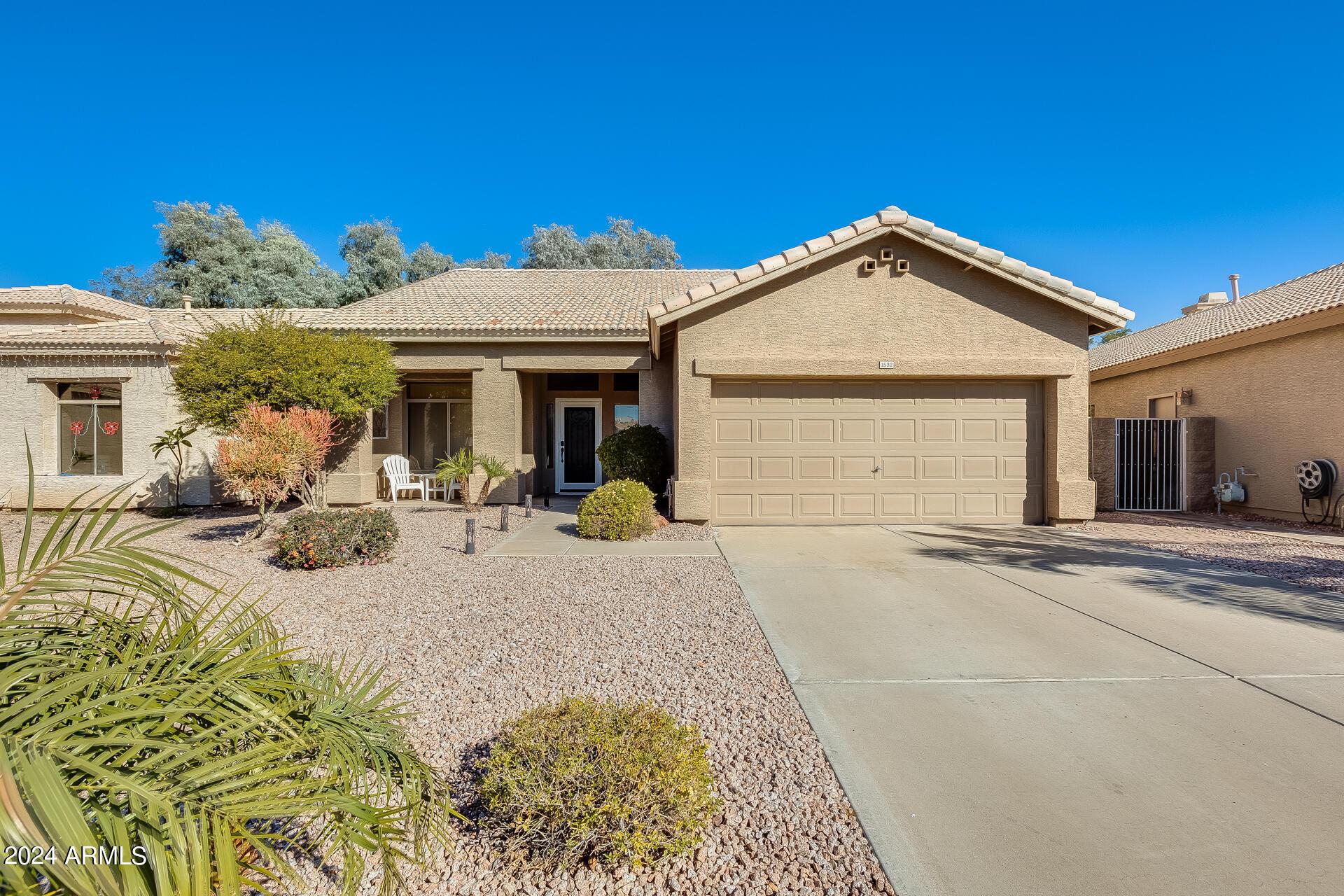
Details
Prop Type: Single FamilyDetached
County: Maricopa
Subdivision: WESTERN SKIES ESTATES UNIT 2
Style: Ranch
Full baths: 2.0
Features
Association Amenities: Management
Association Fee Frequency: Quarterly
Association Fee Includes: Maintenance Grounds
Association Name: Western Skies
Bedrooms Possible: 3
Builder Name: PINNACLE BUILDERS

Acres: 0.13
Lot Size (sqft): 5,493
Garages: 2
List date: 12/15/23
Sold date: 4/3/24
Off-market date: 3/4/24
Year Built 1995 Days on market: 53
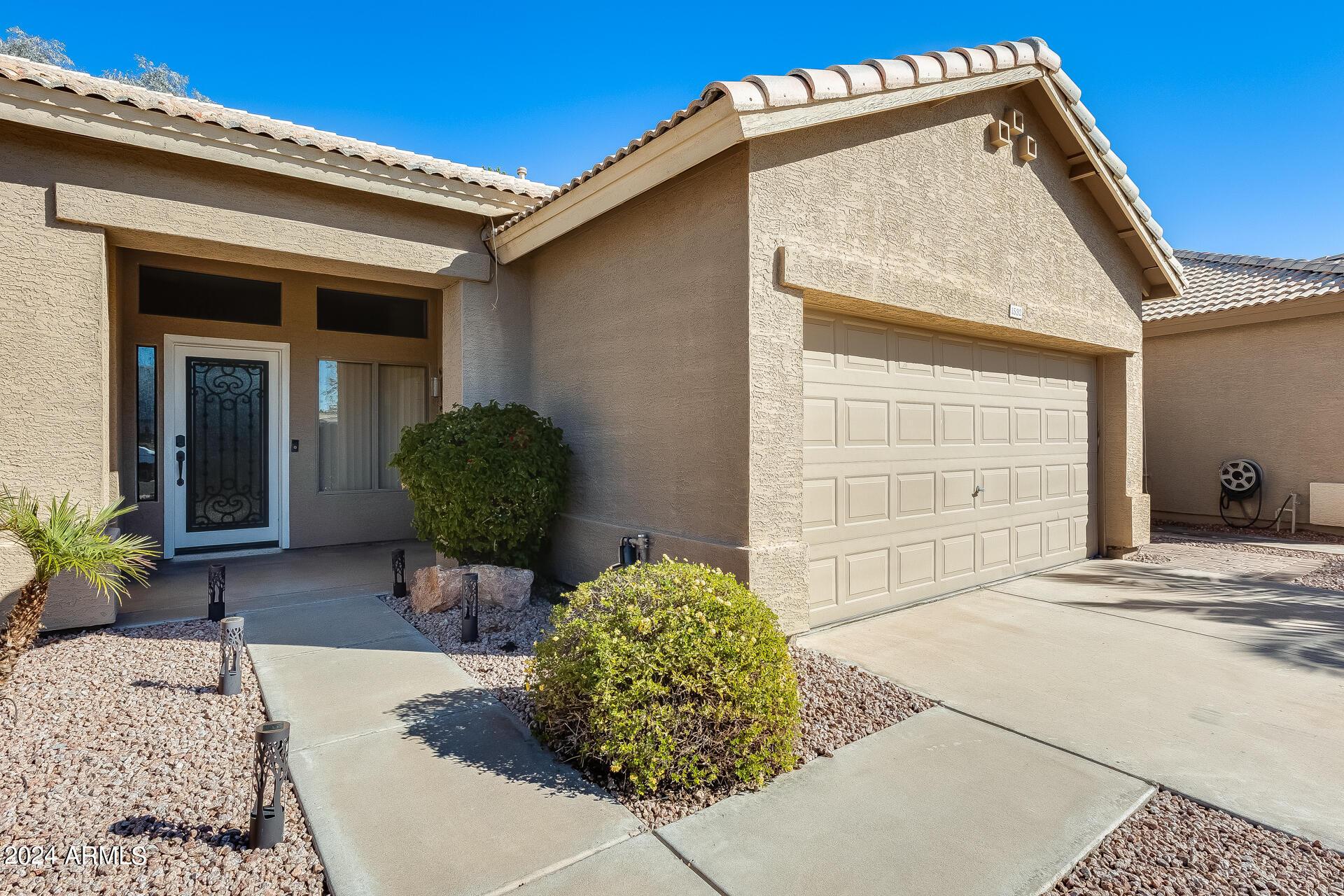
Updated: Aug 22, 2024 10:17 AM
List Price: $550,000
Orig list price: $550,000
Assoc Fee: $135
Taxes: $1,607
High: Campo Verde High School
Middle: South Valley Jr. High
Elementary: Mesquite Elementary School - Gilbert
Community Features: Golf, Playground, Biking/Walking Path
Construction Materials: Painted, Stucco, FrameWood
Cooling: Refrigeration, Ceiling Fan(s)
Covered Spaces: 2.0
Disclosures: Agency Discl Req, Seller Discl Avail
Exterior Features: Covered Patio(s)
Fencing: Block, Wrought Iron
Fireplace Features: None
Flooring: Tile
Heating: Natural Gas
Interior Features: Eat-in Kitchen, No Interior Steps, Vaulted Ceiling(s), Kitchen Island, Double Vanity, Full Bth Master Bdrm, Separate Shwr & Tub, High Speed Internet, Granite Counters
Lot Features: Sprinklers In Front, Desert Back, Desert Front, On Golf Course
Parking Features: Attch'd Gar Cabinets, Dir Entry frm Garage, Electric Door Opener
Pool Features: Private
Possible Use: None
Remarks
Roof: Tile Sewer: Public Sewer
Spa Features: Above Ground
Water Source: City Water
Window Features: Dual Pane Association Yn: Yes
Gorgeous Gilbert home with scenic golf course views & a greenbelt just across the street! Custom front door, vaulted ceilings, skylights, ample built-in shelving & a gourmet kitchen boasting custom cabinetry with pull out shelving, granite countertops, stainless steel appliances, & RO System. The primary suite & ensuite offers dual vanity, separate shower & tub, & a walk-in closet. Step into the backyard paradise with a covered patio, pavers, & a sparkling pool with waterfall, framed by view fencing with golf course views. Also featured, a 2-car garage with plenty of storage space, 2 220V outlets, utility sink, new water softener, & new water heater. Enjoy life in the quiet community of Western Skies with quick access to highways, top-rated schools, shopping, dining, & more!
Courtesy of HomeSmart Information is deemed reliable but not guaranteed.

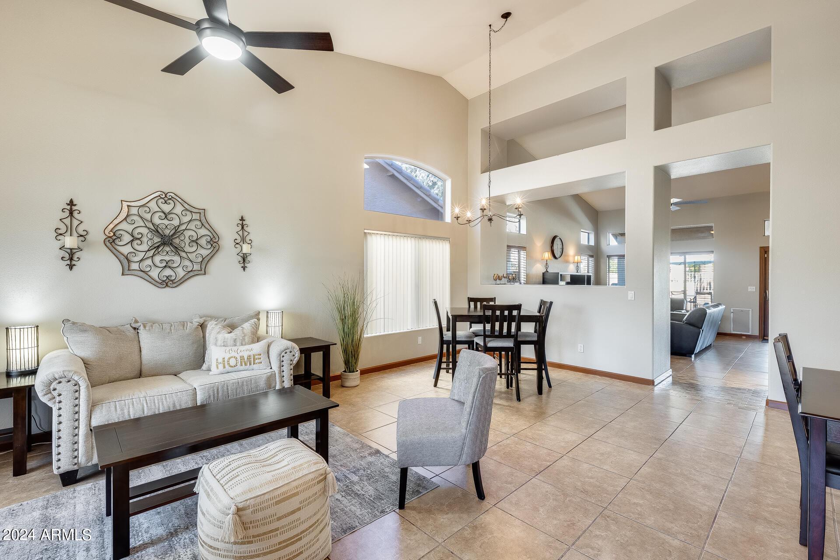
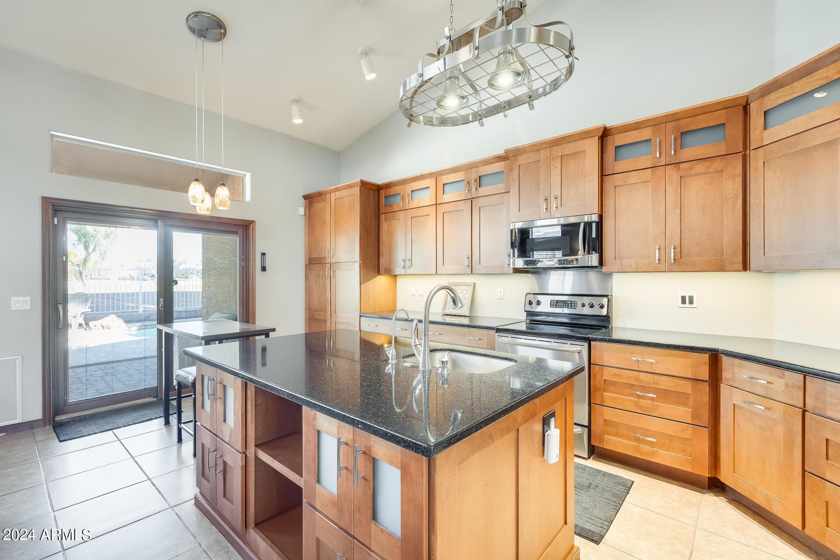

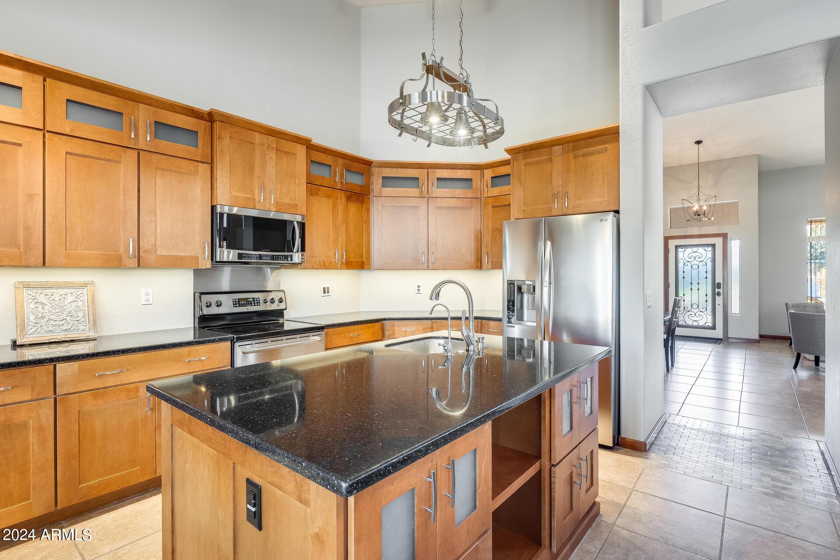
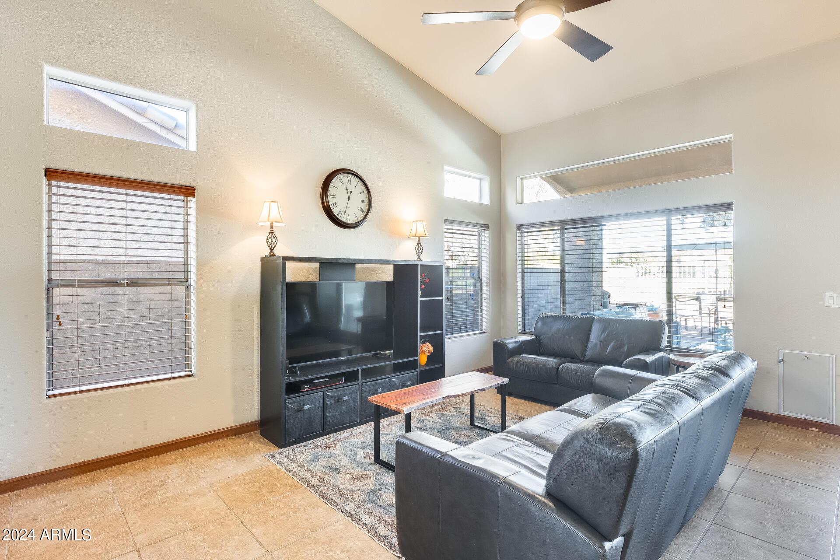


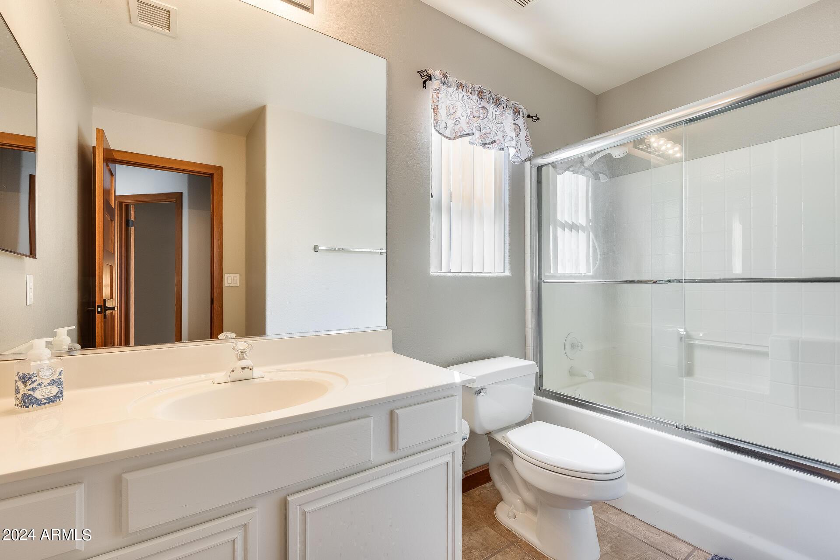
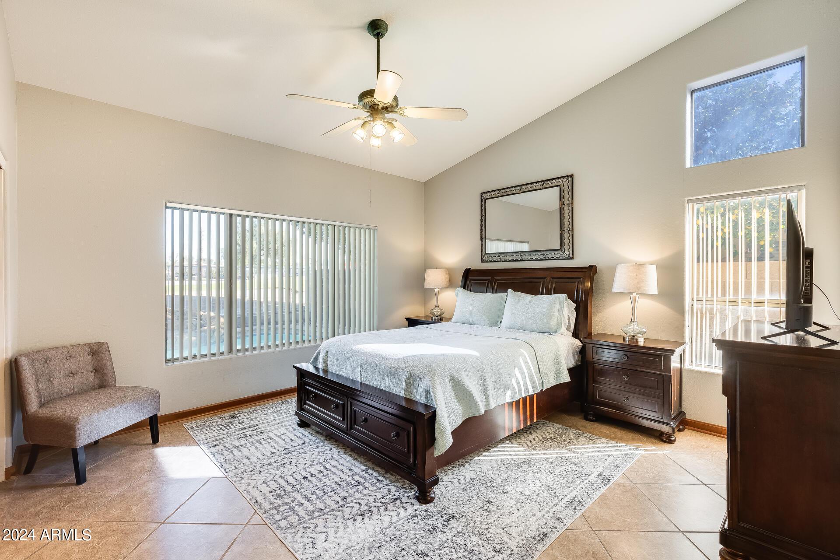


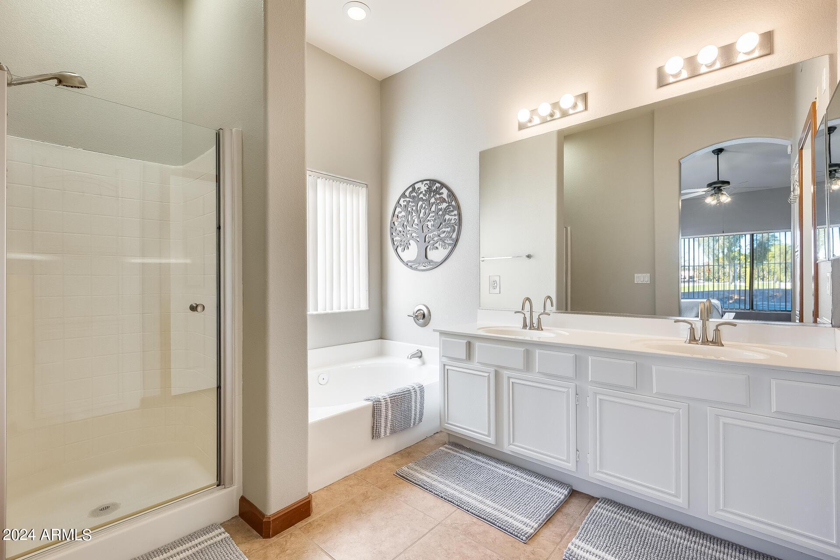
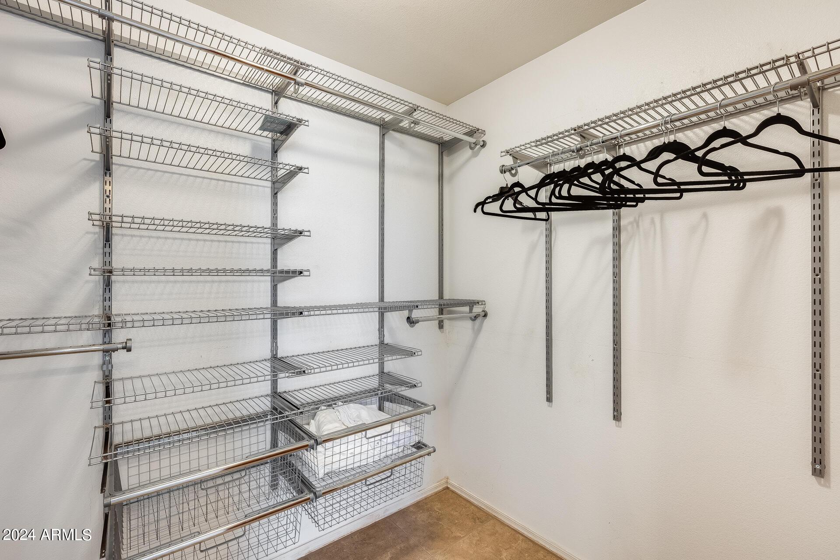
$545,000 4 Beds 2.00 Baths 1,849 Sq. Ft. ($295 / sqft)
CLOSED 4/2/24

Details
Prop Type: Single FamilyDetached
County: Maricopa
Subdivision: SETTLER'S POINT SOUTH
Style: Ranch
Full baths: 2.0
Features
Association Amenities: Management, Rental OK (See Rmks)
Association Fee Frequency: Quarterly
Association Fee Includes: Maintenance Grounds
Association Name: Settler's Point Sout
Bedrooms Possible: 4
Builder Name: COURTLAND HOMES

Acres: 0.16
Lot Size (sqft): 7,144
Garages: 3
List date: 1/4/24
Sold date: 4/2/24
Off-market date: 3/12/24
Year Built 1997 Days on market: 53
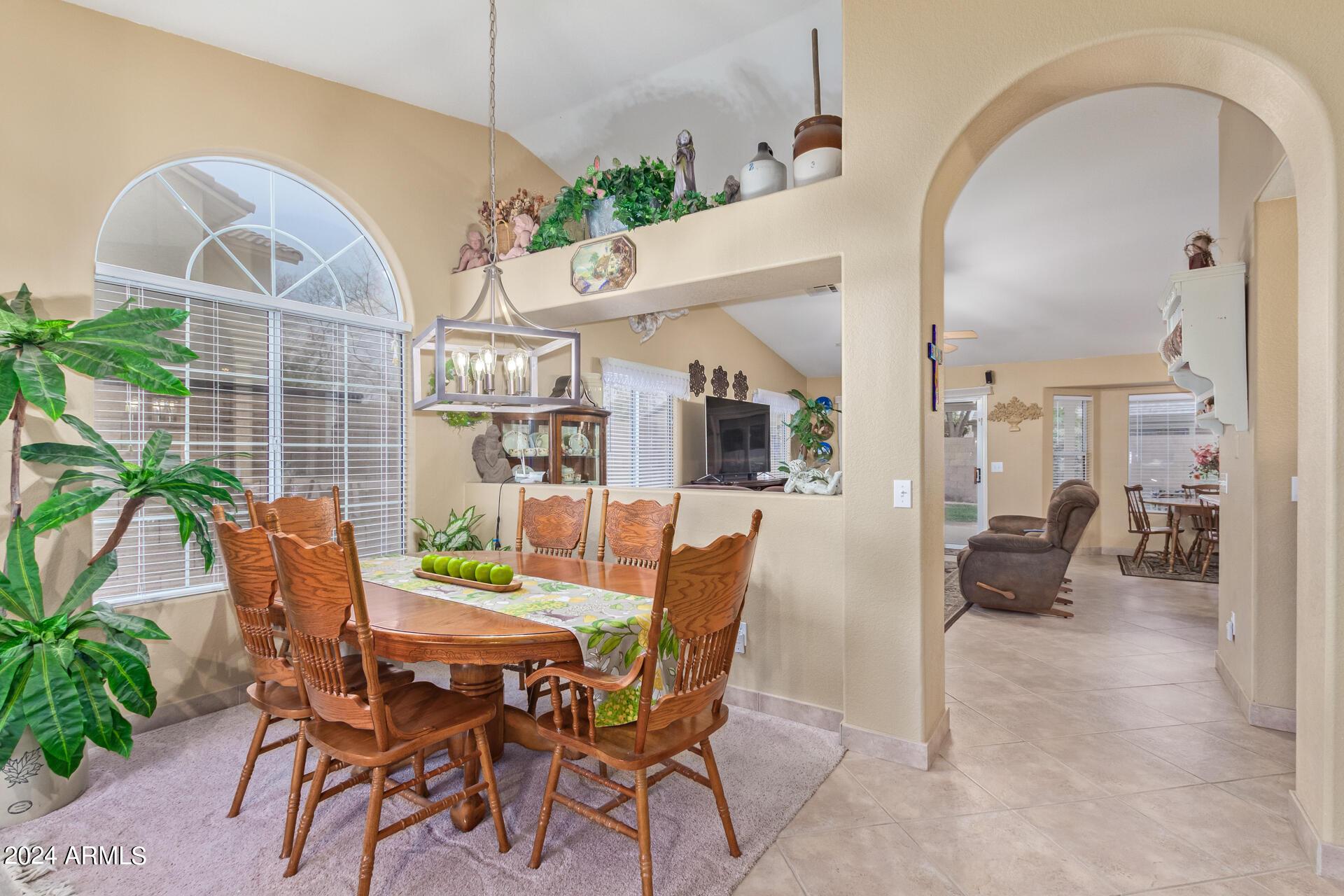
Updated: Apr 3, 2024 1:09 AM
List Price: $555,000
Orig list price: $585,000
Assoc Fee: $165
Taxes: $1,701
Community Features: Biking/ Walking Path, Clubhouse
Construction Materials: Painted, Stucco, FrameWood
Cooling: Refrigeration, Programmable Thmstat, Ceiling Fan(s)
Covered Spaces: 3.0
Disclosures: Agency Discl Req, Seller Discl Avail
Exterior Features: Covered Patio(s), Patio
Fencing: Block
Fireplace Features: None
Flooring: Carpet, Tile
Heating: Electric, ENERGY STAR Qualified Equipment
High: Mesquite High School
Middle: Greenfield Junior High School
Elementary: Finley Farms Elementary
Interior Features: Breakfast Bar, Vaulted Ceiling(s), Kitchen Island, Double Vanity, Full Bth Master Bdrm, Separate Shwr & Tub, High Speed Internet, Laminate Counters
Lot Features: Sprinklers In Rear, Sprinklers In Front, Gravel/Stone Front, Gravel/ Stone Back, Grass Back
Parking Features: Attch'd Gar Cabinets, Dir Entry frm Garage, Electric Door Opener
Pool Features: None
Remarks
Possible Use: None
Road Responsibility: City Maintained Road
Roof: Tile
Sewer: Sewer in & Cnctd, Public Sewer
Spa Features: None
Water Source: City Water Association Yn: Yes
The search is finally over! Be the proud owner of this 4 bed charming property featuring a spacious 3-car garage in the Settler's Point Community. Perfectly flowing layout, striking vaulted ceilings, neutral diagonal tile floor, warm palette T/O. Kitchen boasts oak cabinetry, S/S appliances, track lighting, island/breakfast bar. Double doors to Main bedroom, Remodeled private bathroom, dual sinks and a walk-in closet. Enjoy memorable get-togethers in the enchanting backyard surrounded by lovely trees! What's not to like? Don't let this home slip by! 16 SEER Amana HVAC/Handler 8 years old with warranty. H2O heater 2018. Meticulously maintained above & beyond pride of ownership. Patio roof redone & partial main roof replaced as well. Don't miss out.
Courtesy of West USA Realty Information is deemed reliable but not guaranteed.

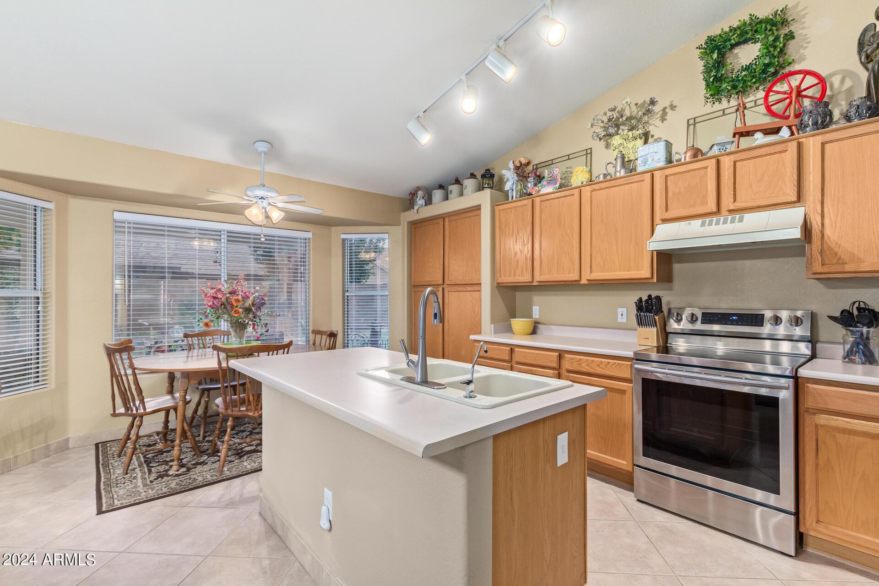
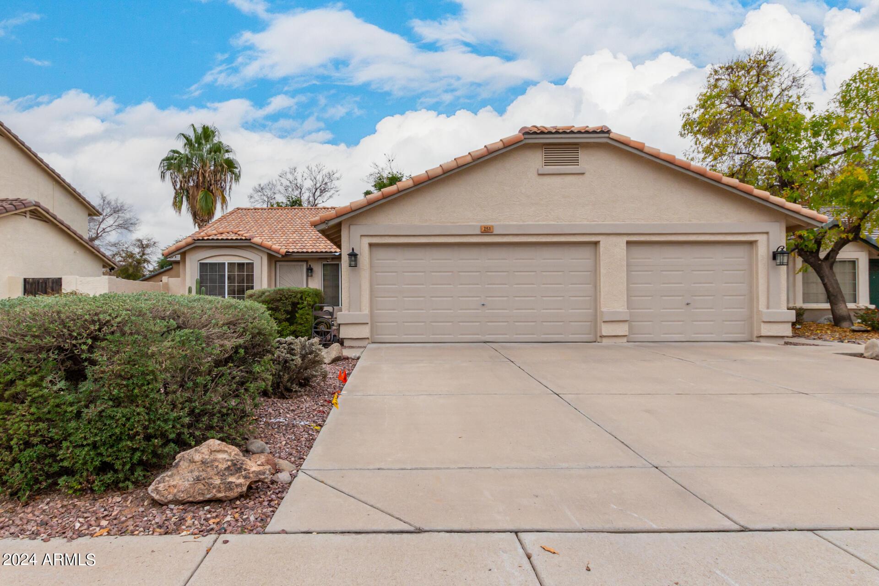



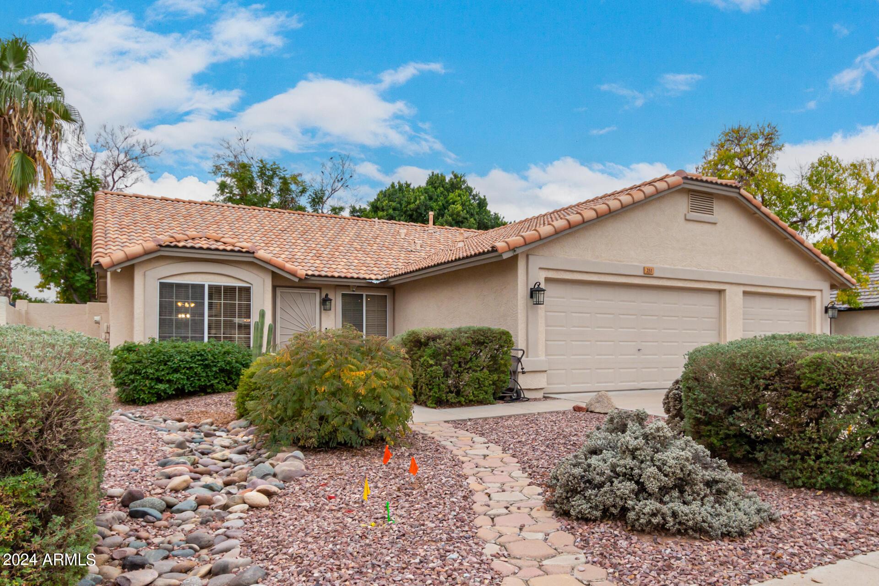
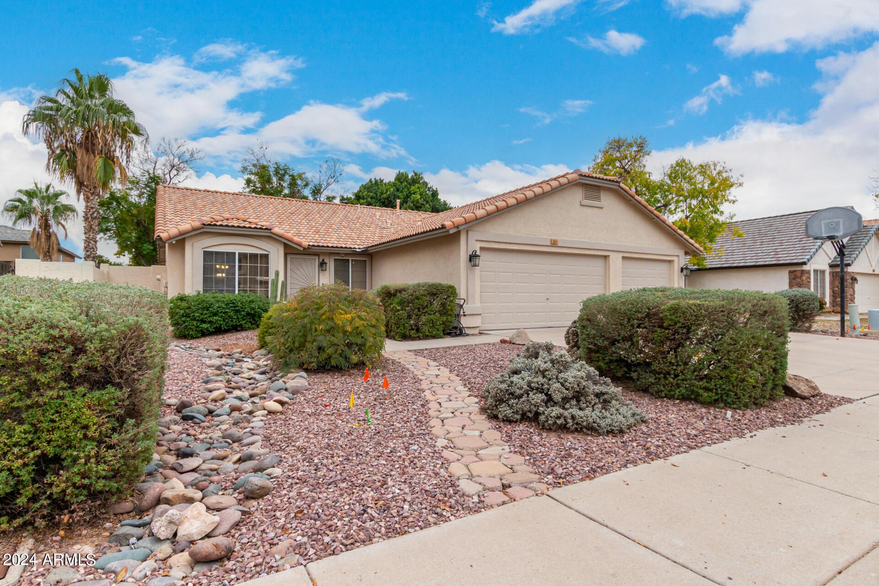
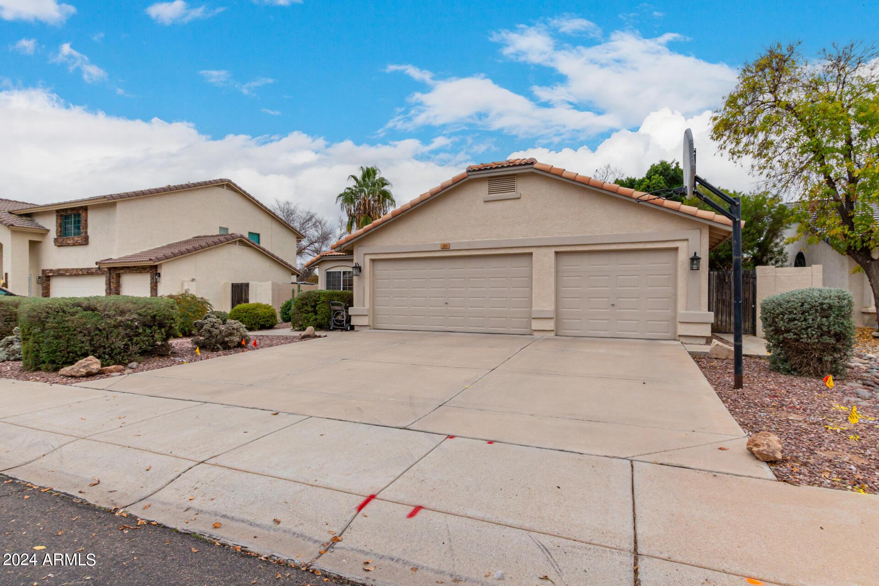


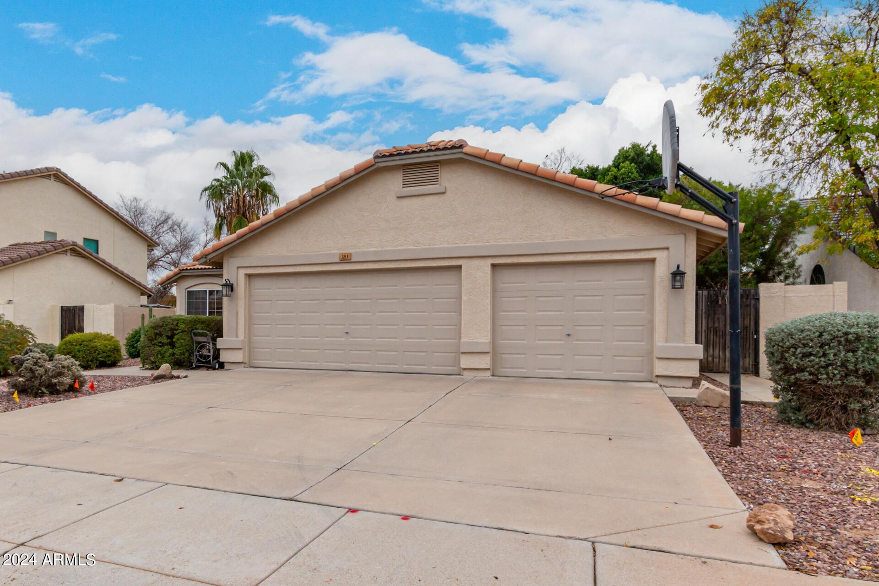
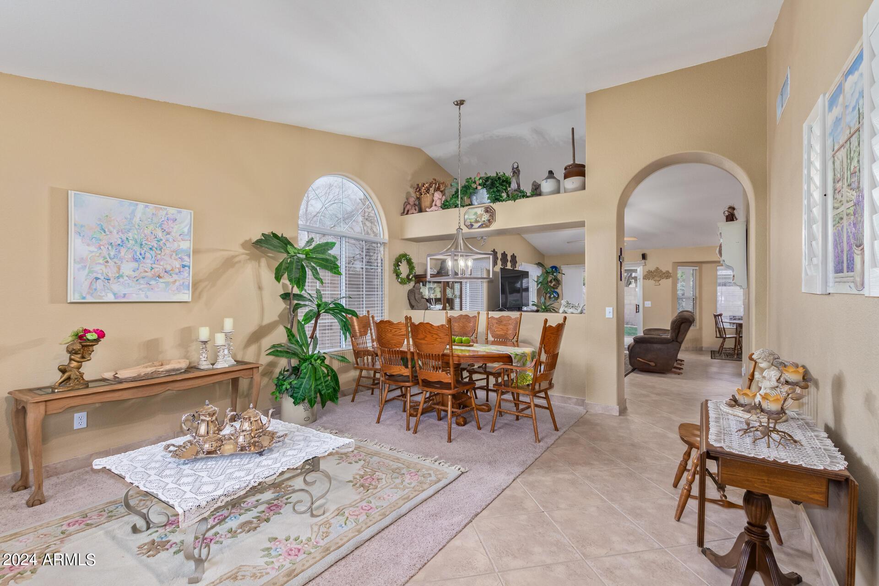

Gilbert, AZ 85295 MLS
$550,000 3 Beds 2.00 Baths 1,877 Sq. Ft. ($293 / sqft)
CLOSED 7/3/24

Details
Prop Type: Single FamilyDetached
County: Maricopa
Subdivision: GILBERT RANCH UNIT 1
Style: Ranch
Full baths: 2.0
Features
Association Fee Frequency: Monthly
Association Fee Includes: Maintenance Grounds
Association Name: Gilbert Ranch
Bedrooms Possible: 4
Builder Name: Continental
Community Features: Near Bus Stop, Playground, Biking/ Walking Path

Acres: 0.16
Lot Size (sqft): 7,013
Garages: 2
List date: 5/17/24
Sold date: 7/3/24
Off-market date: 7/4/24
Year Built 1998 Days on market: 32
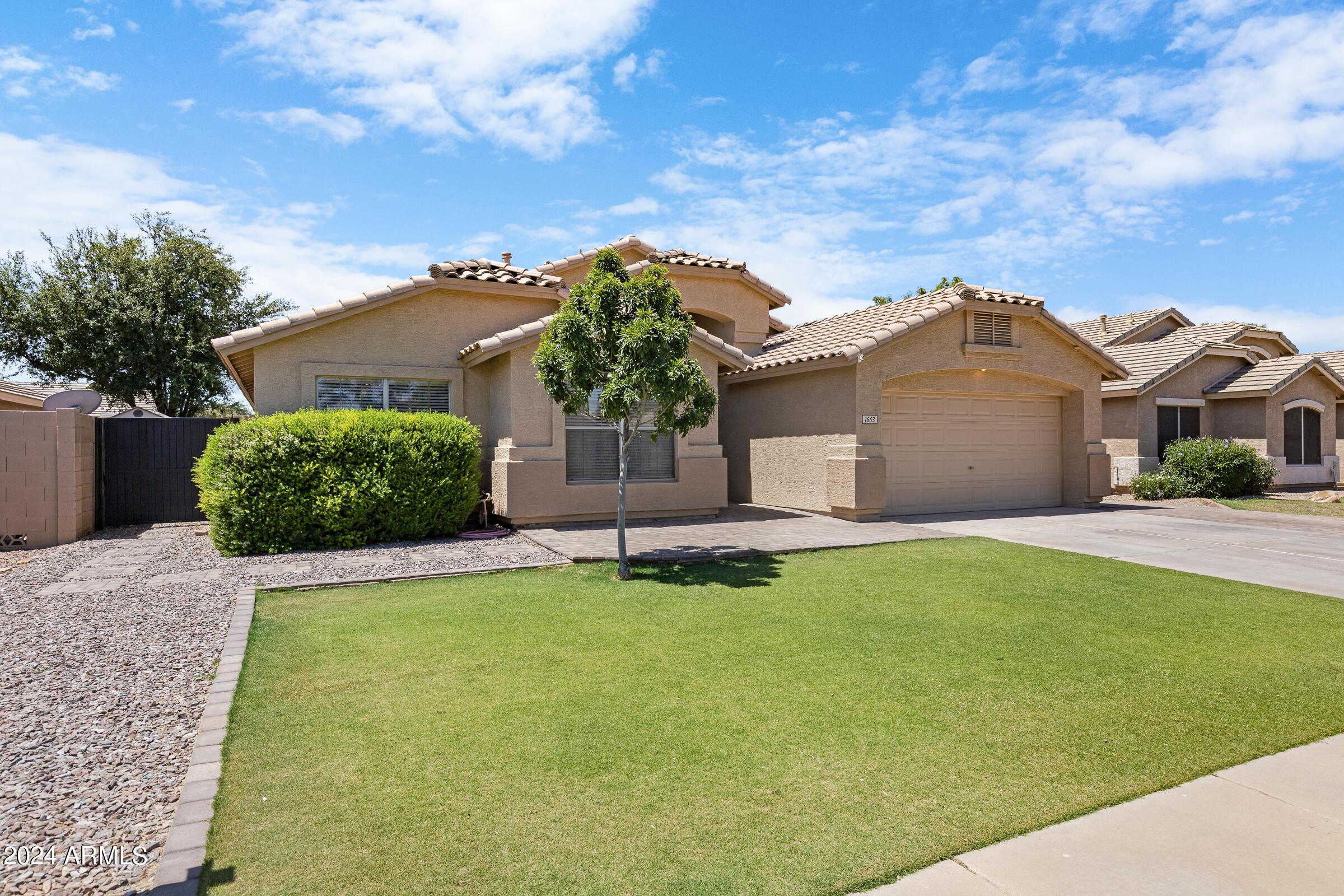
Updated: Jul 4, 2024 1:07 AM
List Price: $525,000
Orig list price: $525,000
Assoc Fee: $80
Taxes: $1,695
High: Campo Verde High School
Middle: South Valley Jr. High
Elementary: Ashland Elementary
Construction Materials: Painted, Stucco, FrameWood
Cooling: Refrigeration, Programmable Thmstat, Ceiling Fan(s)
Covered Spaces: 2.5
Current Financing: FHA
Disclosures: Agency Discl
Req, Seller Discl Avail
Exterior Features: Covered Patio(s)
Fencing: Block
Fireplace Features: None
Flooring: Carpet, Laminate, Tile
Green Water Conservation: Tankless Ht Wtr Heat
Heating: Natural Gas
Interior Features: Eat-in Kitchen, Drink Wtr Filter Sys, Double Vanity, Full Bth Master Bdrm, Separate Shwr & Tub, High Speed Internet
Lot Features: Grass Front, Synthetic Grass Back, Irrigation Front
Pool Features: Play Pool, Heated, Private
Possible Use: None
Roof: Tile
Sewer: Public Sewer
Spa Features: None
Water Source: City Water
Association Yn: Yes
Welcome to this exquisite home on Carla Vista Drive. Perfectly situated in the heart of Gilbert, this 1,877 square foot home features 3 bedrooms, 2 bathrooms, plus a den. It boasts a great layout, a meticulously maintained front yard, and a brand new saltwater pool installed in 2022 with a heater and chiller. Additional updates include a brand new air conditioner and a tankless water heater, both installed in 2022. Nestled in the exclusive, all single-level section of the highly desired Gilbert Ranch, this home is within the top-rated Gilbert Public Schools District. Ideally located near restaurants, shops, downtown Gilbert, and Santan Village Mall, with quick access to the 202 and 60 freeways. Come discover the luxury and convenience of living in Gilbert's vibrant community
Courtesy of Limitless Real Estate Information is deemed reliable but not guaranteed.

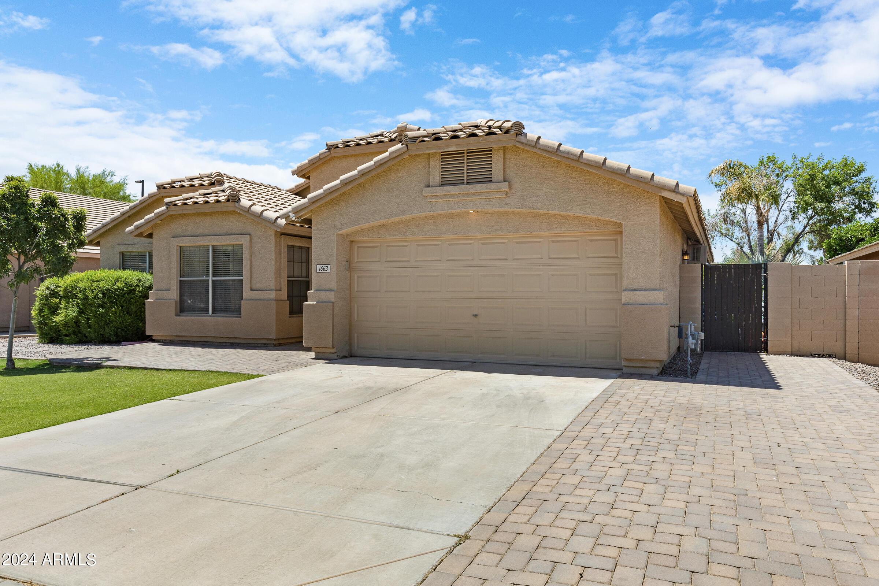

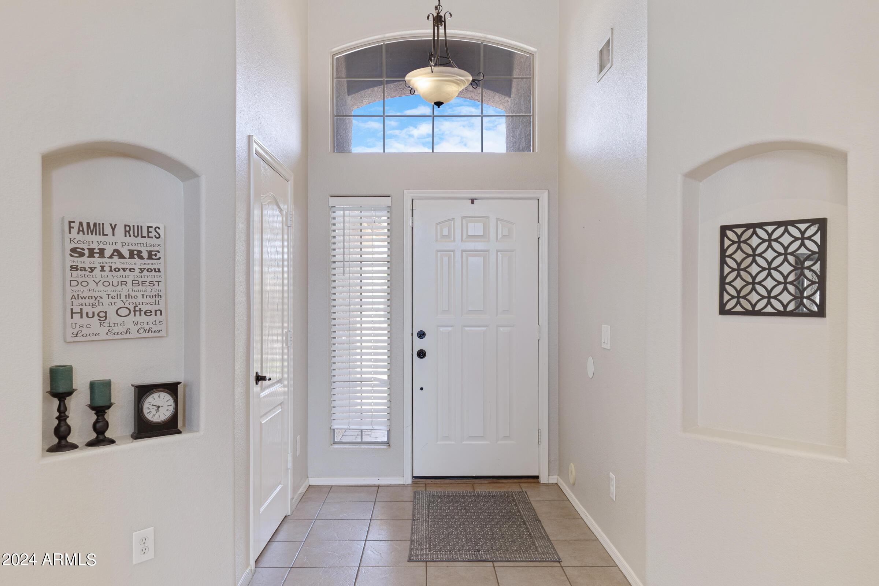
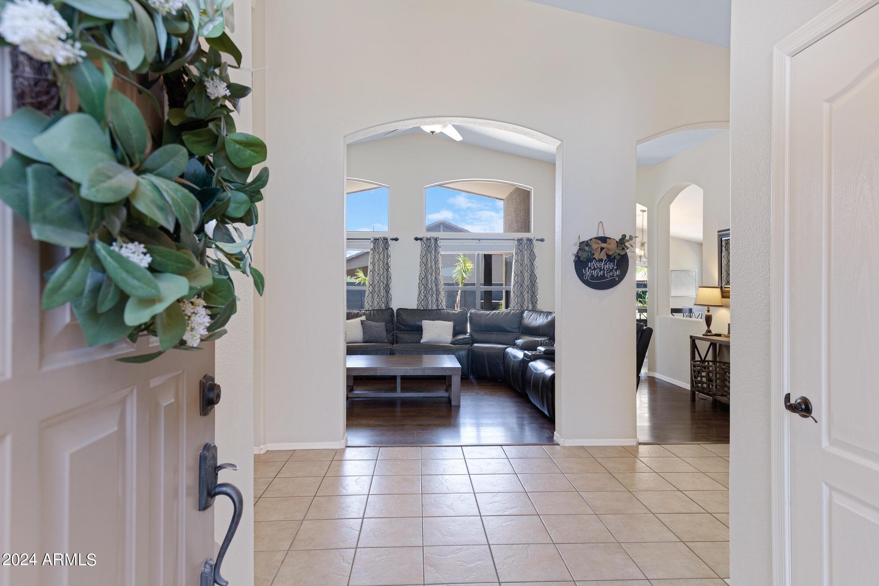

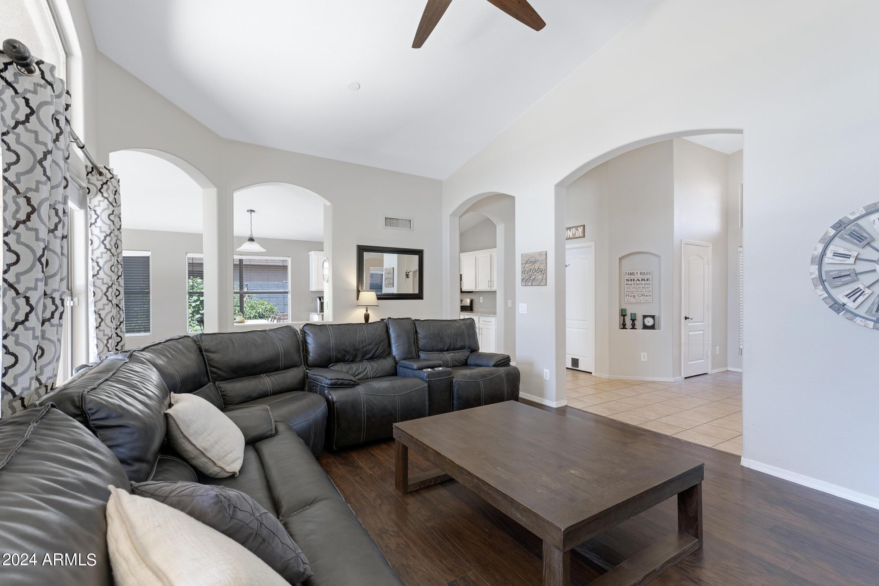

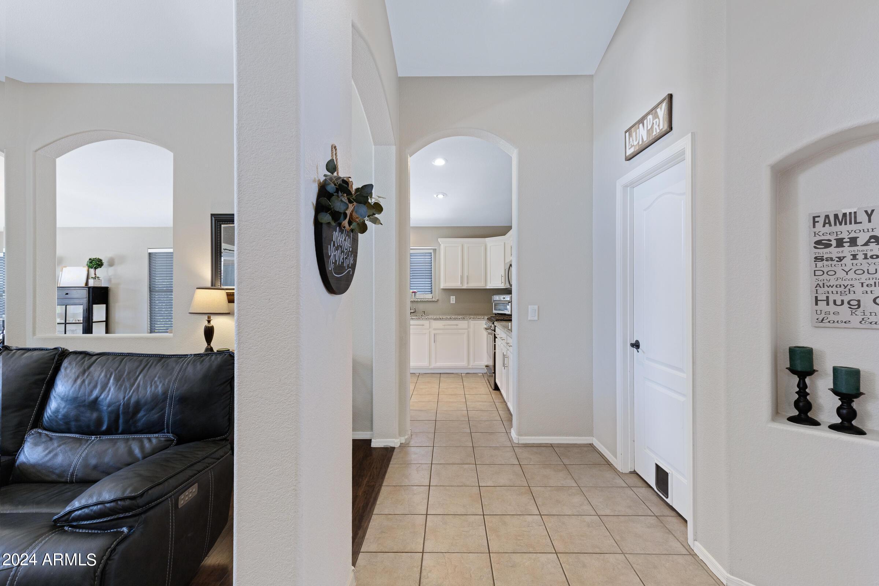


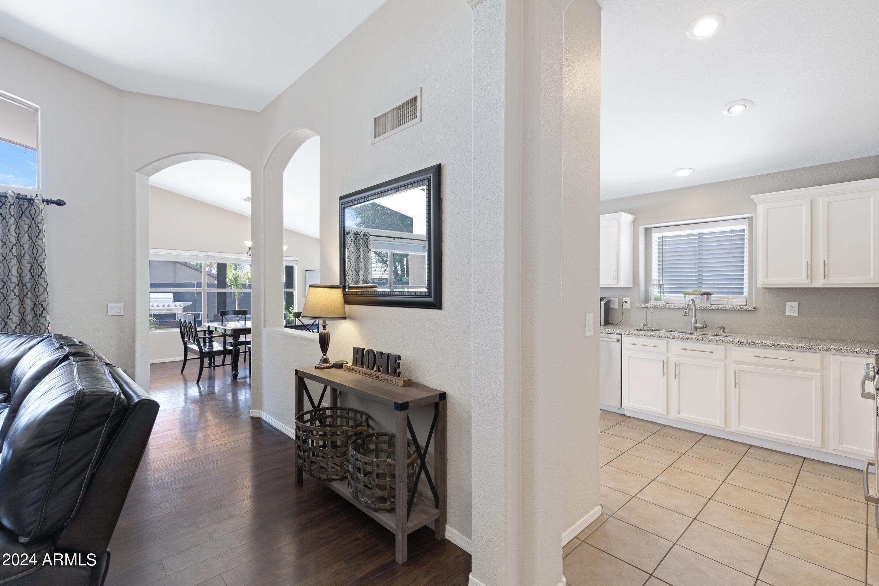

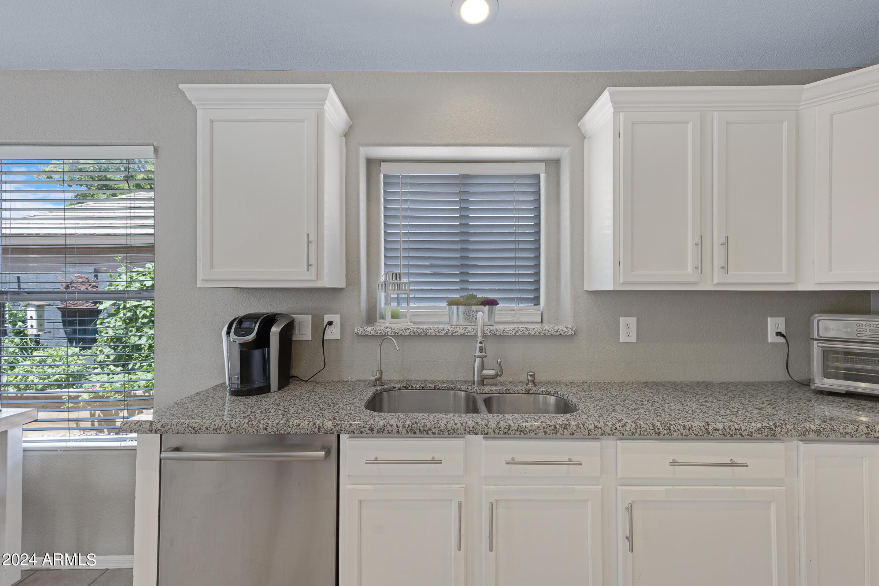
$529,000
CLOSED 5/8/24
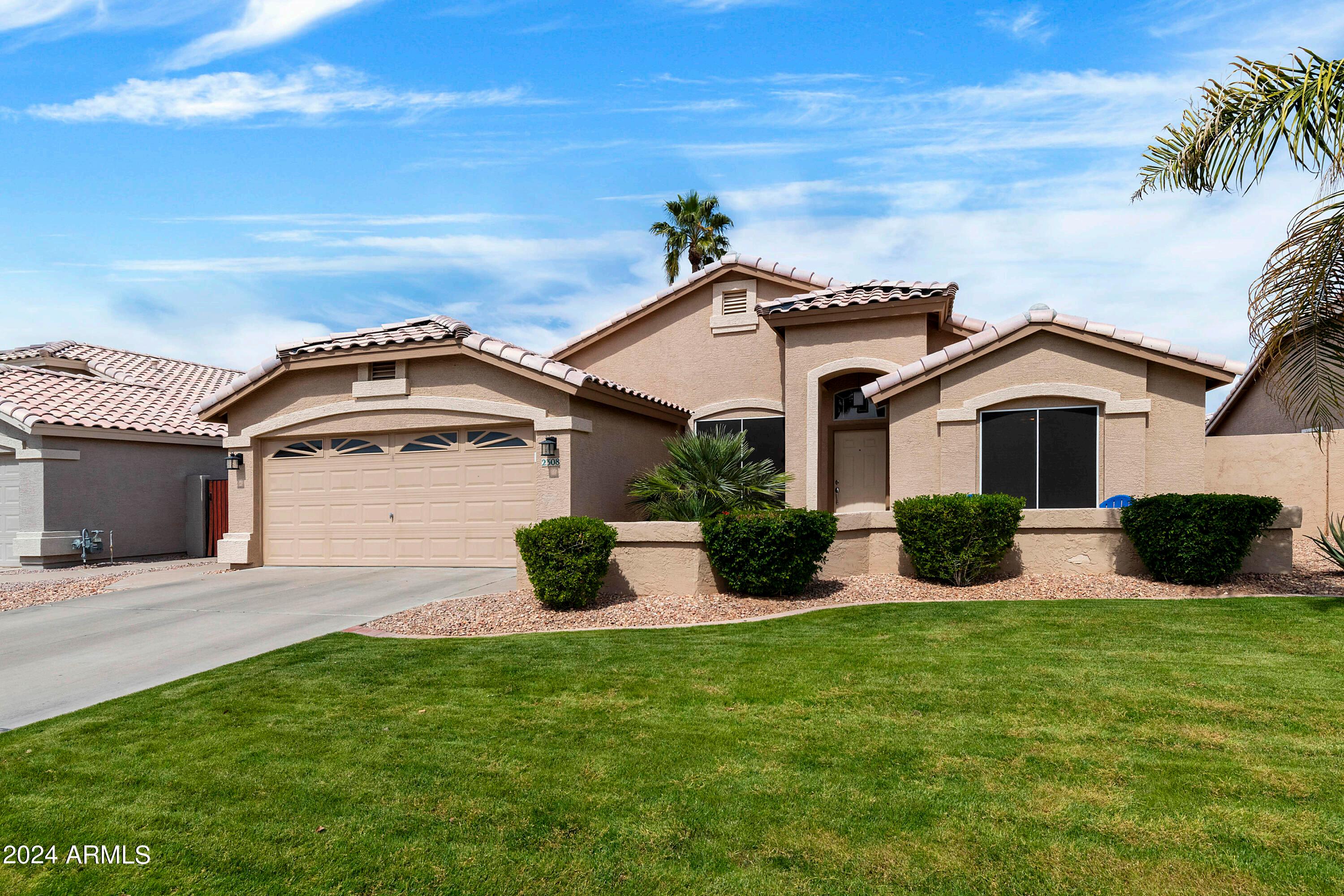
Details
Prop Type: Single FamilyDetached
County: Maricopa
Subdivision: MANOR AT FINLEY FARMS UNIT 1
Style: Ranch
Full baths: 2.0
Features
Association Amenities: Management, Rental OK (See Rmks)
Association Fee Frequency: Quarterly
Association Fee Includes: Maintenance Grounds
Association Name: Finley Farms HOA
Bedrooms Possible: 3
Builder Name: Jackson Properties

Acres: 0.16
Lot Size (sqft): 7,057
Garages: 2
List date: 3/19/24
Sold date: 5/8/24
Off-market date: 3/25/24
Year Built 1997 Days on market: 6

Updated: May 9, 2024 1:09 AM
List Price: $529,000
Orig list price: $529,000
Assoc Fee: $330
Taxes: $1,854
High: Gilbert High School
Middle: Greenfield Junior High School
Elementary: Finley Farms Elementary
Community Features: Playground, Biking/Walking Path
Construction Materials: Painted, Stucco, FrameWood
Cooling: Refrigeration, Programmable Thmstat, Ceiling Fan(s)
Covered Spaces: 2.0
Disclosures: Agency Discl
Req, Seller Discl Avail
Exterior Features: Covered Patio(s), Patio
Fencing: Block
Fireplace Features: None
Flooring: Carpet, Tile, Wood
Green Energy Efficient: Sunscreen(s)
Heating: Natural Gas
Interior Features: Eat-in Kitchen, Kitchen Island, Pantry, Full Bth Master Bdrm, High Speed Internet
Lot Features: Sprinklers In Rear, Sprinklers In Front, Gravel/Stone Front, Gravel/ Stone Back, Grass Front, Grass Back, Auto Timer H2O Front, Auto Timer H2O Back
Pool Features: Play Pool, Private
Road Responsibility: City Maintained Road
Roof: Tile
Sewer: Public Sewer
Spa Features: None
Virtual Tour: View
Remarks
Water Source: City Water Window Features: Double Pane Windows, Low Emissivity Windows
Association Yn: Yes
Come see this BEAUTIFUL home that features all the best upgrades. Featuring 3 bedrooms, 2 bathrooms, a family and living room with a split floorplan, this home is the definition of style. The gourmet kitchen featuring quartz countertops, SS appliances, gorgeous cabinets with a tile backsplash, and an ample amount of storage space, the kitchen is as beautiful as it is functional. The breakfast bar offers additional seating, perfect for casual dining or entertaining guests as it is open to the family room. The primary bedroom boasts a large space and offering an en suite bathroom that is a luxurious oasis, complete with a sleek vanity, and a walk-in shower. The two additional bedrooms are generously sized, The secondary bathroom is updated with modern fixtures and finishes. Outside the backyard oasis is where you'll find a private retreat. Enjoy the large covered patio, play pool, and lush landscaping that is sure to make this your favorite spot to relax and entertain. Located in a highly desirable neighborhood, this home offers easy access to shopping, dining, and entertainment options in downtown Gilbert. Come see all this home has to offer!!!
Courtesy of Coldwell Banker Realty Information is deemed reliable but not guaranteed.

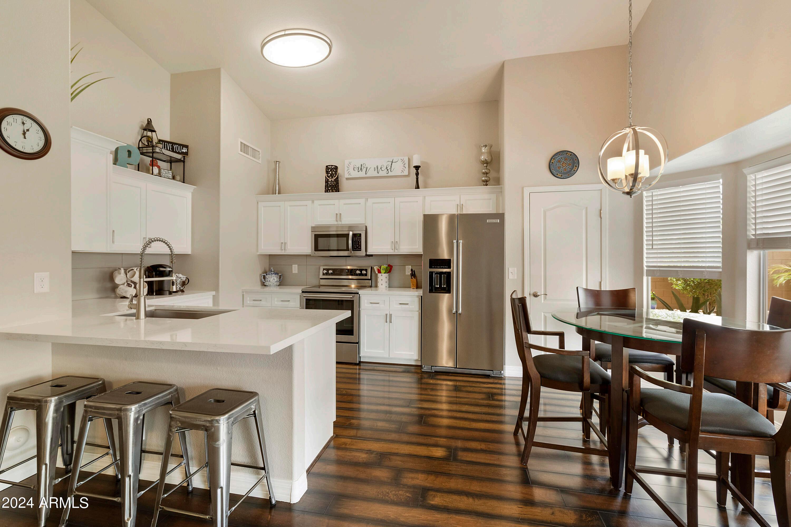
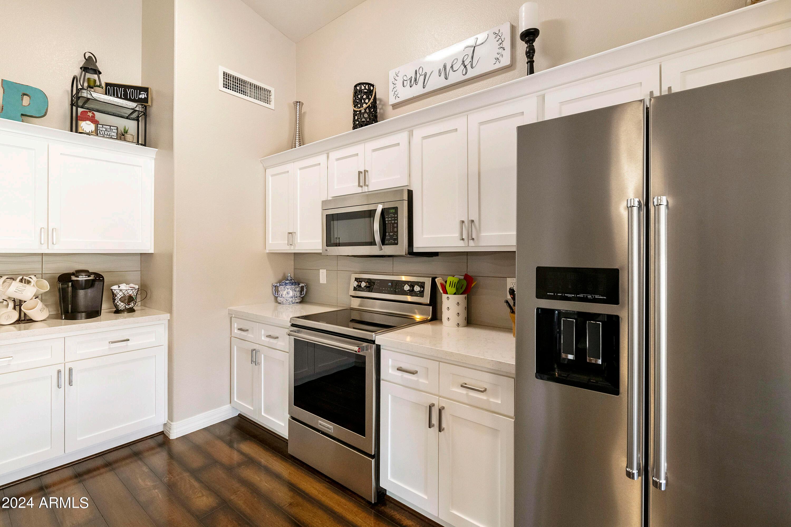

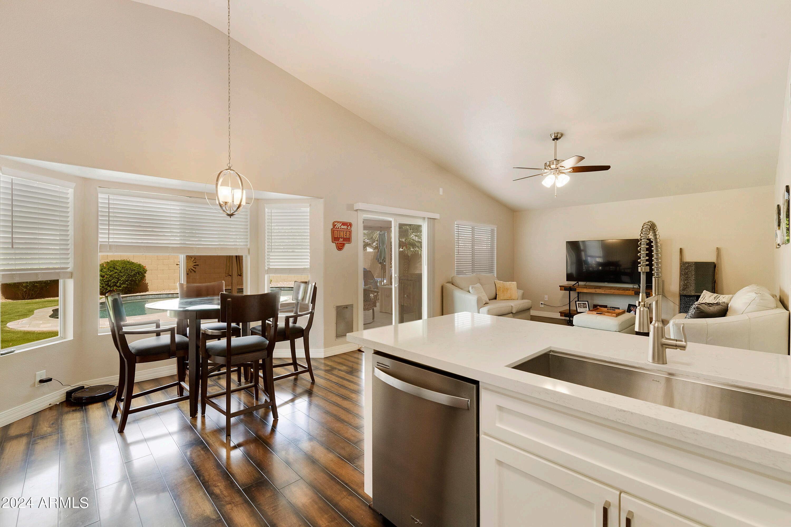
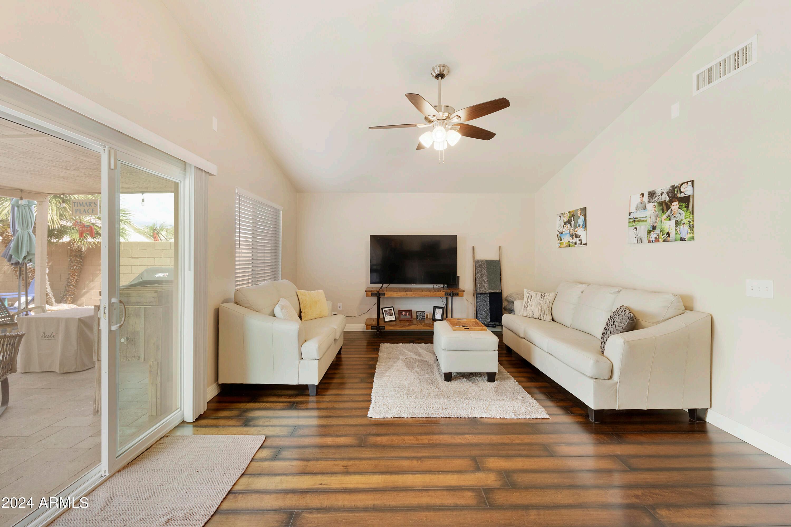

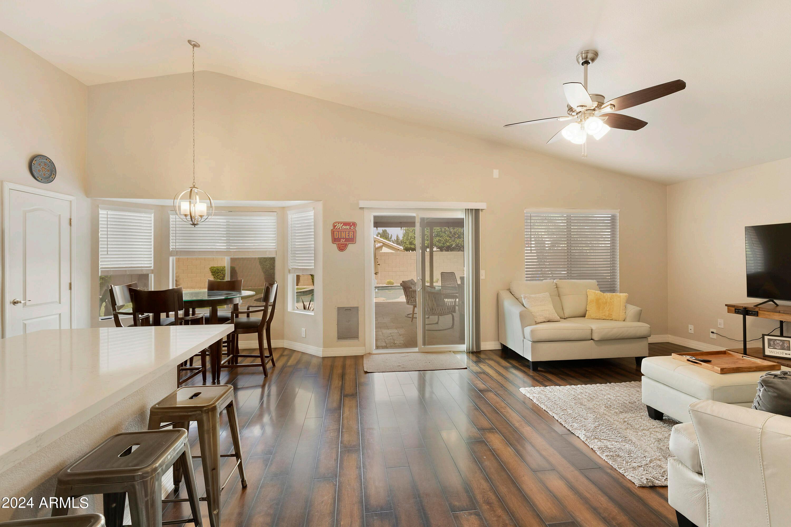
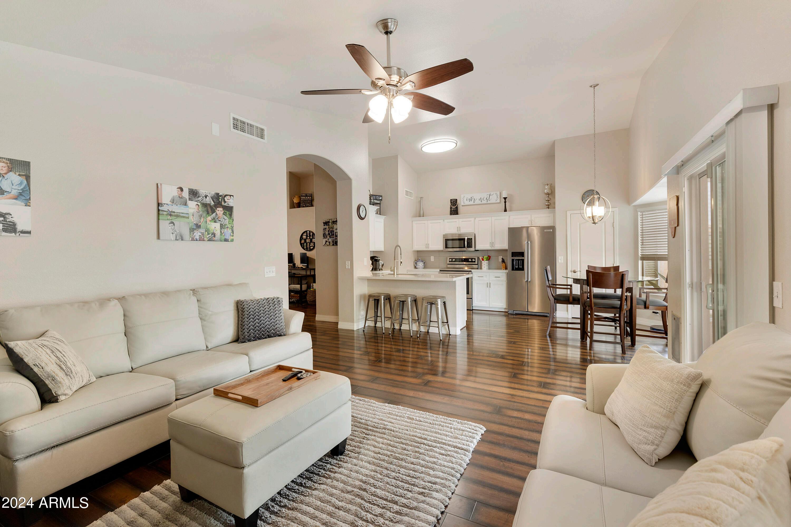
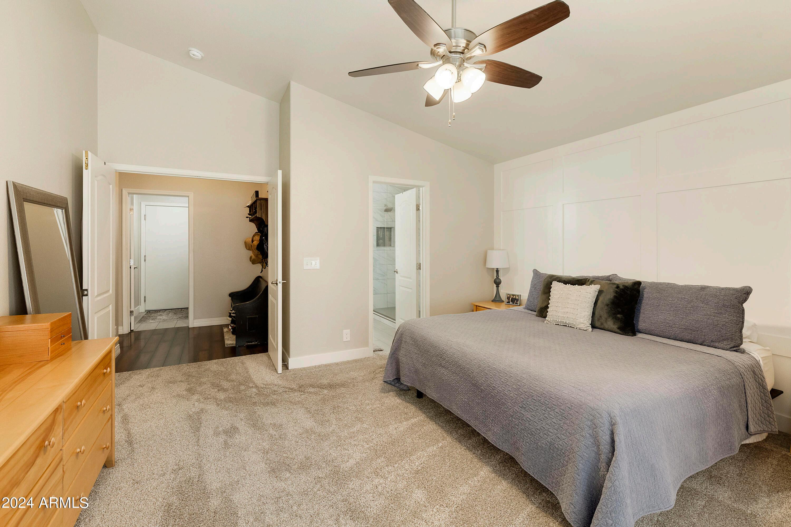

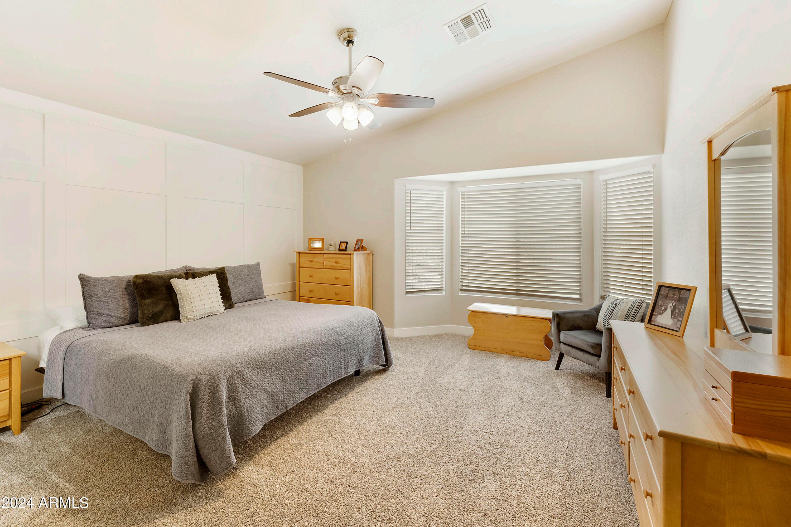
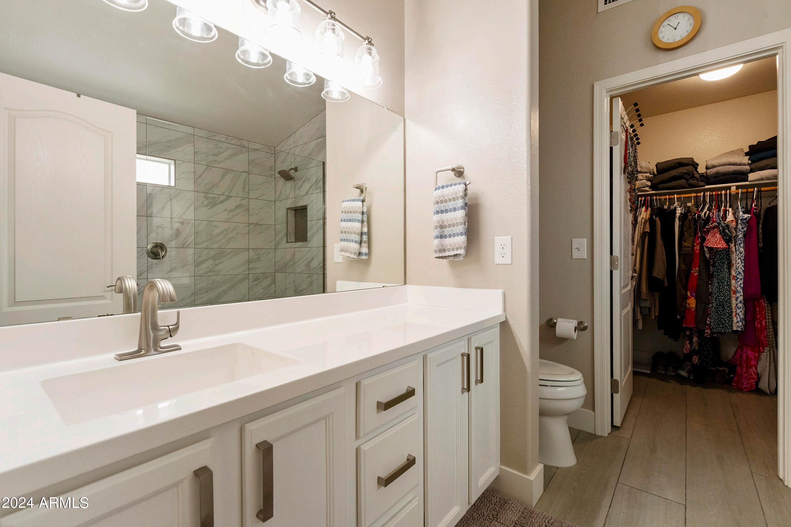

$545,000 4 Beds 3.00 Baths 1,893 Sq. Ft. ($288 / sqft)
CLOSED 5/6/24

Details
Prop Type: Single FamilyDetached
County: Maricopa
Subdivision: NEELY COMMONS PHASE 2
Style: Ranch
Full baths: 3.0
Features
Accessibility Features: ZeroGrade Entry, Remote Devices, Mltpl Entries/Exits
Association Amenities: Management
Association Fee Frequency: Quarterly
Association Fee Includes: Maintenance Grounds
Association Name: Neely Commons
Bedrooms Possible: 5

Acres: 0.15
Lot Size (sqft): 6,395
Garages: 2
List date: 4/12/24
Sold date: 5/6/24
Off-market date: 5/7/24
Year Built 2001 Days on market: 18
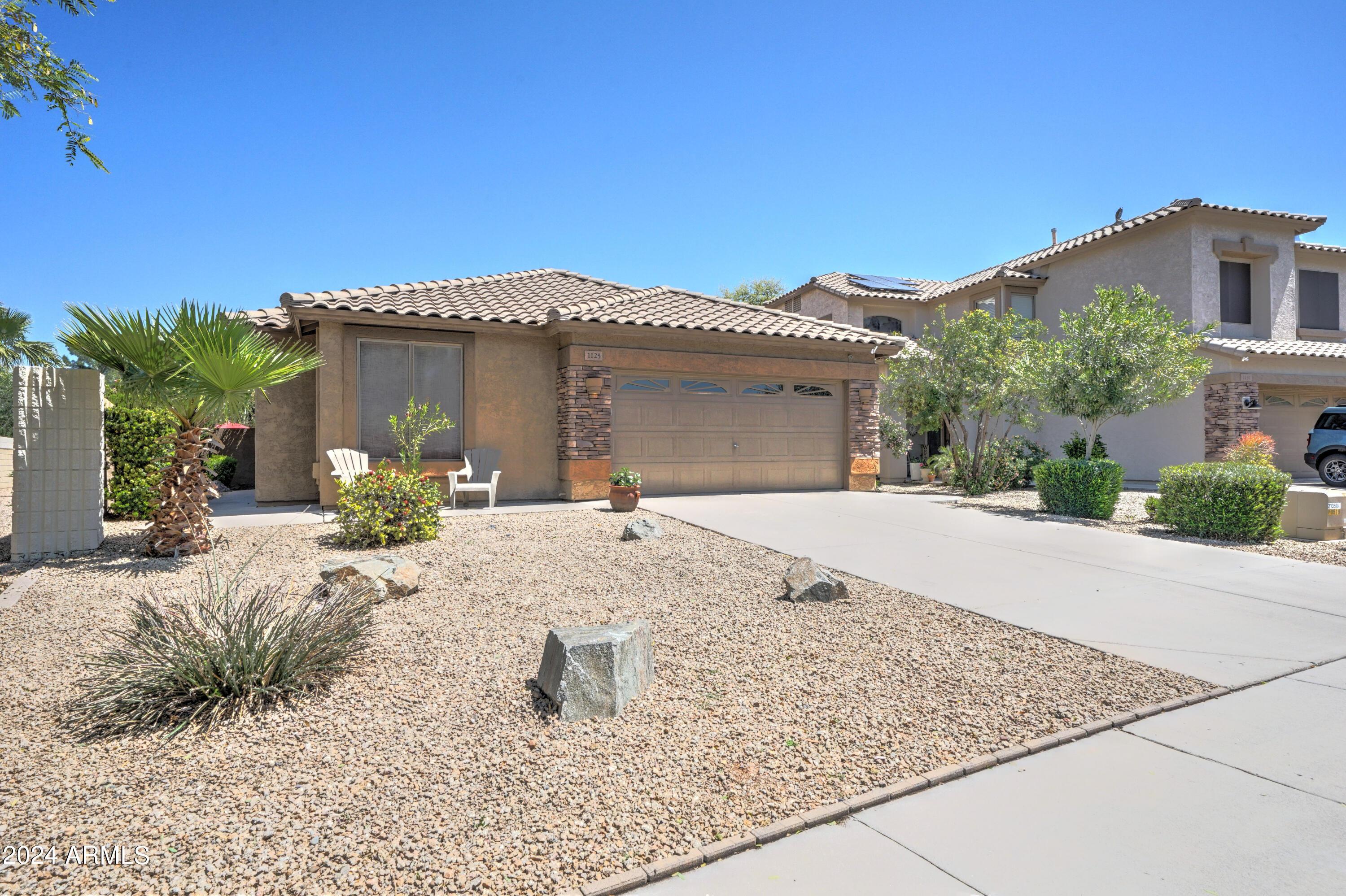
Updated: Jun 21, 2024 2:25 PM
List Price: $549,999
Orig list price: $499,999
Assoc Fee: $183
Taxes: $1,867
High: Gilbert High School
Middle: South Valley Jr. High
Elementary: Mesquite Elementary School - Gilbert
Builder Name: Shea Homes
Community Features: Playground, Biking/Walking Path
Construction Materials: Painted, Stucco, Stone, Frame - Wood, Ducts Professionally Air-Sealed
Cooling: Refrigeration, Programmable Thmstat, Ceiling Fan(s), ENERGY STAR Qualified Equipment
Covered Spaces: 2.0
Disclosures: Seller Discl Avail
Exterior Features: Covered Patio(s), Patio
Fencing: Block
Fireplace Features: None
Flooring: Carpet, Tile
Green Energy Efficient: ENERGY STAR Light Fixture
Green Water Conservation: Low-Flow Fixtures
Heating: Ceiling
Interior Features: Eat-in Kitchen, Drink Wtr Filter Sys, No Interior Steps, Pantry, Double Vanity, Full Bth Master Bdrm, Separate Shwr & Tub, High Speed Internet, Granite Counters
Lot Features: Sprinklers In Rear, Sprinklers In Front, Desert Front, Gravel/Stone Front, Synthetic Grass Back, Auto Timer H2O Front, Auto Timer H2O Back
Parking Features: Attch'd Gar
Cabinets, Dir Entry frm
Garage, Electric Door Opener
Pool Features: Private
Possible Use: None
Roof: Tile
Sewer: Public Sewer
Spa Features: None
Water Source: City Water
Window Features: Dual Pane Association Yn: Yes
Welcome home to this captivating Gilbert residence, meticulously maintained and move-in ready! Boasting 4 bedrooms, 3 bathrooms, plus an office/den, this gem stands out with its charming stone front ensuring excellent curb appeal. Step into the recently upgraded gourmet kitchen and discover a chef's dream with ample storage space, white cabinetry and light-colored granite countertops complemented by a travertine backsplash. Newer stainless steel appliances add the finishing touch to this stunning culinary space.
Throughout the home, tile flooring adorns high-traffic areas. The bathrooms have also recently been upgraded. (More...) Prepare to be wowed by the backyard oasis, featuring a Pebble-Tec pool, paver patio, lush landscaping, and a built-in dry barperfect for entertaining guests or unwinding in style.
Don't miss your chance to experience resort-style living in the heart of Gilbert
Courtesy of Keller Williams Realty Phoenix Information is deemed reliable but not guaranteed.


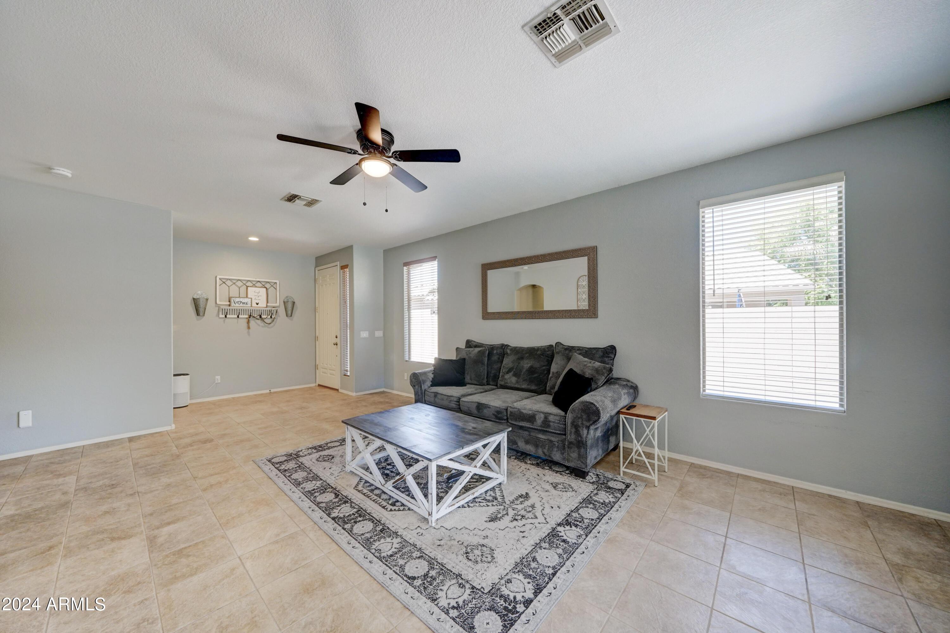
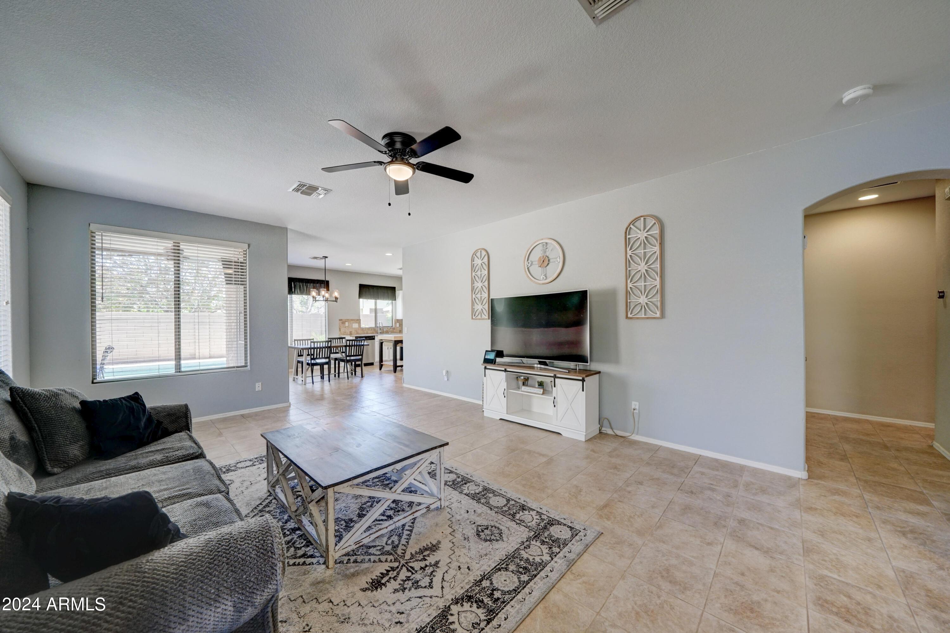

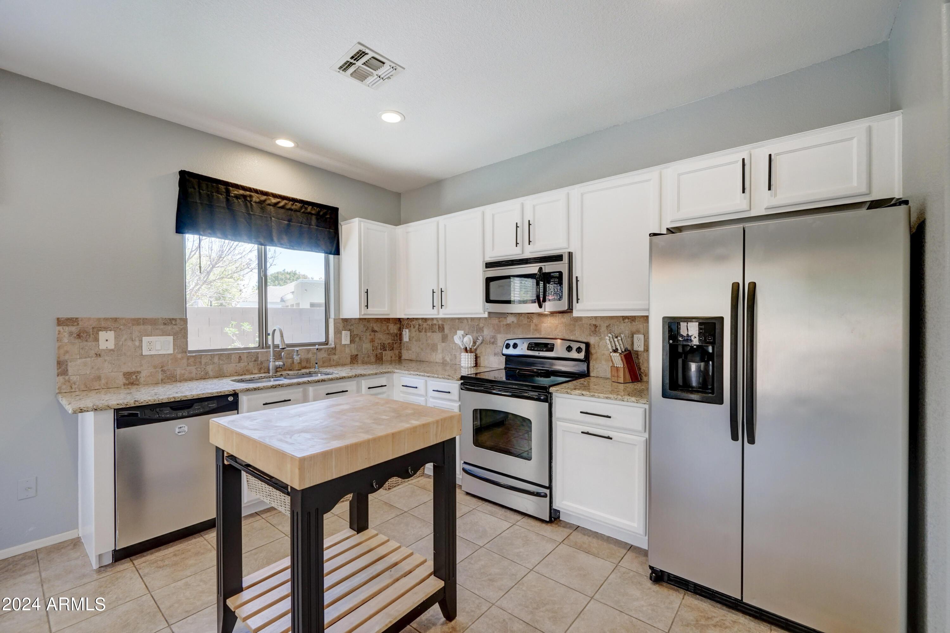



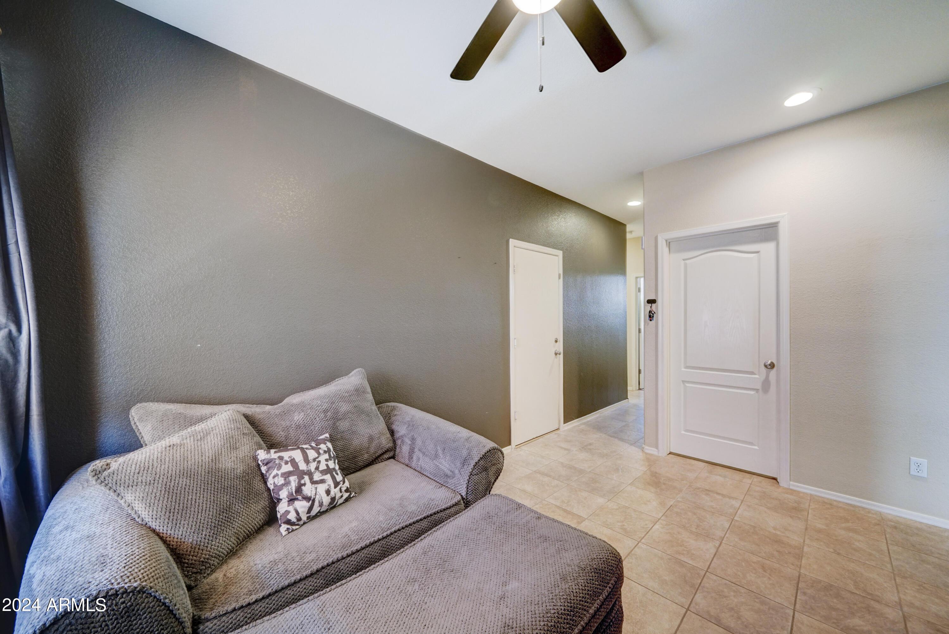

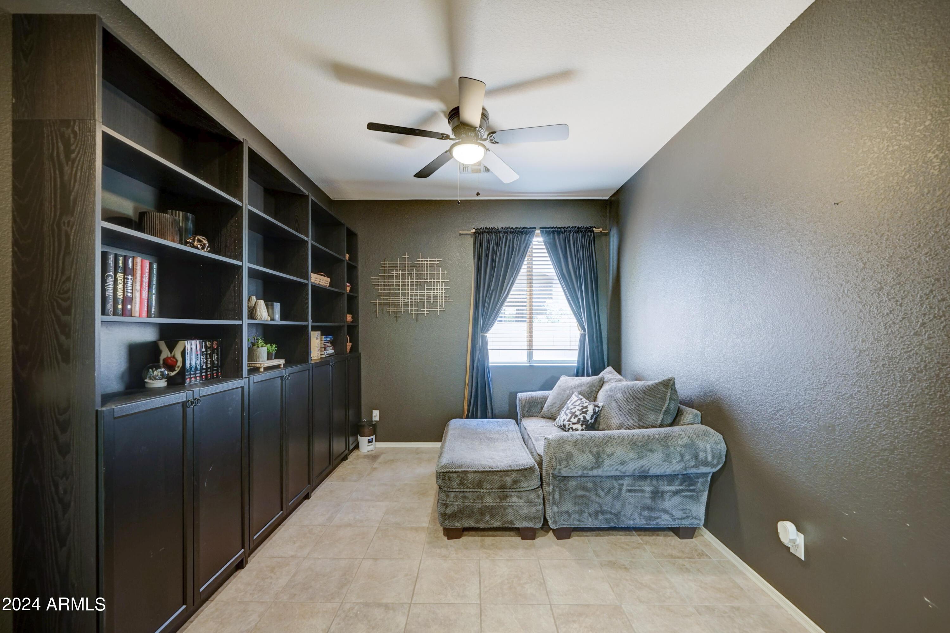

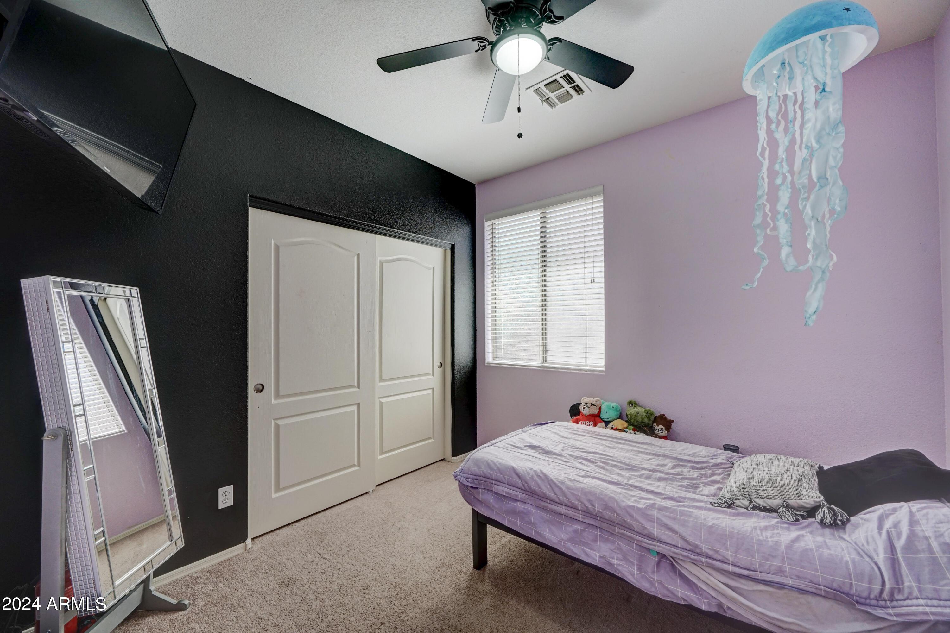
$545,000 3 Beds 2.00 Baths 1,549 Sq. Ft. ($352 / sqft)
CLOSED 7/16/24
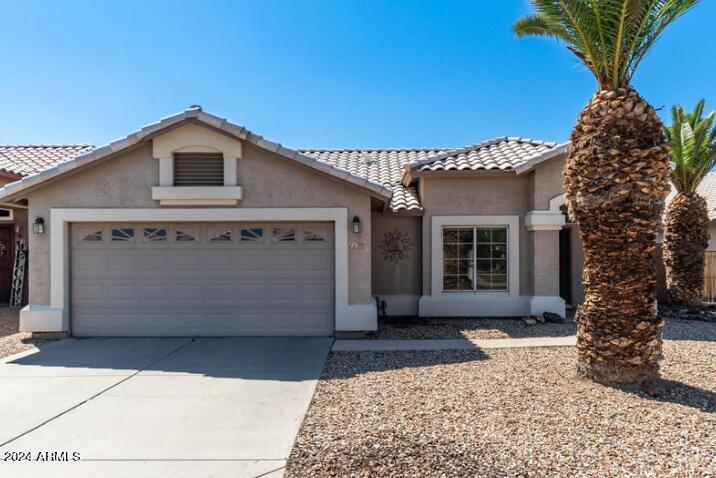
Details
Prop Type: Single FamilyDetached
County: Maricopa
Subdivision: SETTLER'S POINT PARCEL B
Style: Ranch
Full baths: 2.0
Features
Association Amenities: Management
Association Fee Frequency: Quarterly
Association Fee Includes: Maintenance Grounds
Association Name: Devon HOA
Bedrooms Possible: 3
Builder Name: UNKNOWN
Acres: 0.13
Lot Size (sqft): 5,846
Garages: 2
List date: 6/16/24
Sold date: 7/16/24
Off-market date: 7/13/24
Year Built 1996 Days on market: 27
Construction Materials: Painted, Stucco, FrameWood
Cooling: Refrigeration, Ceiling Fan(s)
Covered Spaces: 2.0
Disclosures: Agency Discl
Req, Seller Discl Avail
Exterior Features: Covered
Patio(s)
Fencing: Block

Photo not available
Updated: Jul 16, 2024 7:24 PM
List Price: $545,000
Orig list price: $545,000
Assoc Fee: $192
Taxes: $1,833
High: Gilbert High School
Middle: Greenfield Junior High School
Elementary: Settler's Point Elementary
Fireplace Features: None
Flooring: Carpet, Tile
Heating: Natural Gas
Interior Features: Eat-in Kitchen, Vaulted Ceiling(s), Pantry, Double Vanity, Full Bth Master Bdrm, Separate Shwr & Tub, High Speed Internet, Laminate Counters
Lot Features: Gravel/Stone Front, Gravel/Stone Back
Parking Features: Electric Door Opener
Pool Features: Play Pool, Private Roof: Tile
Sewer: Public Sewer
Spa Features: None
Water Source: City Water
Association Yn: Yes
Remarks
No Description for this property
Courtesy of HomeSmart Information is deemed reliable but not guaranteed.

$527,000 3 Beds 2.00 Baths 1,629 Sq. Ft. ($324 / sqft)
CLOSED 8/30/24

Details
Prop Type: Single FamilyDetached
County: Maricopa
Subdivision: RANCHO CIMARRON
Style: Ranch
Full baths: 2.0
Features
Association Fee Frequency: Monthly
Association Fee Includes: Maintenance Grounds
Association Name: Sentry
Bedrooms Possible: 3
Builder Name: Diamond Key Homes
Community Features: Playground

Acres: 0.13
Lot Size (sqft): 5,580
Garages: 2
List date: 6/12/24
Sold date: 8/30/24
Off-market date: 8/30/24
Year Built 1996 Days on market: 77
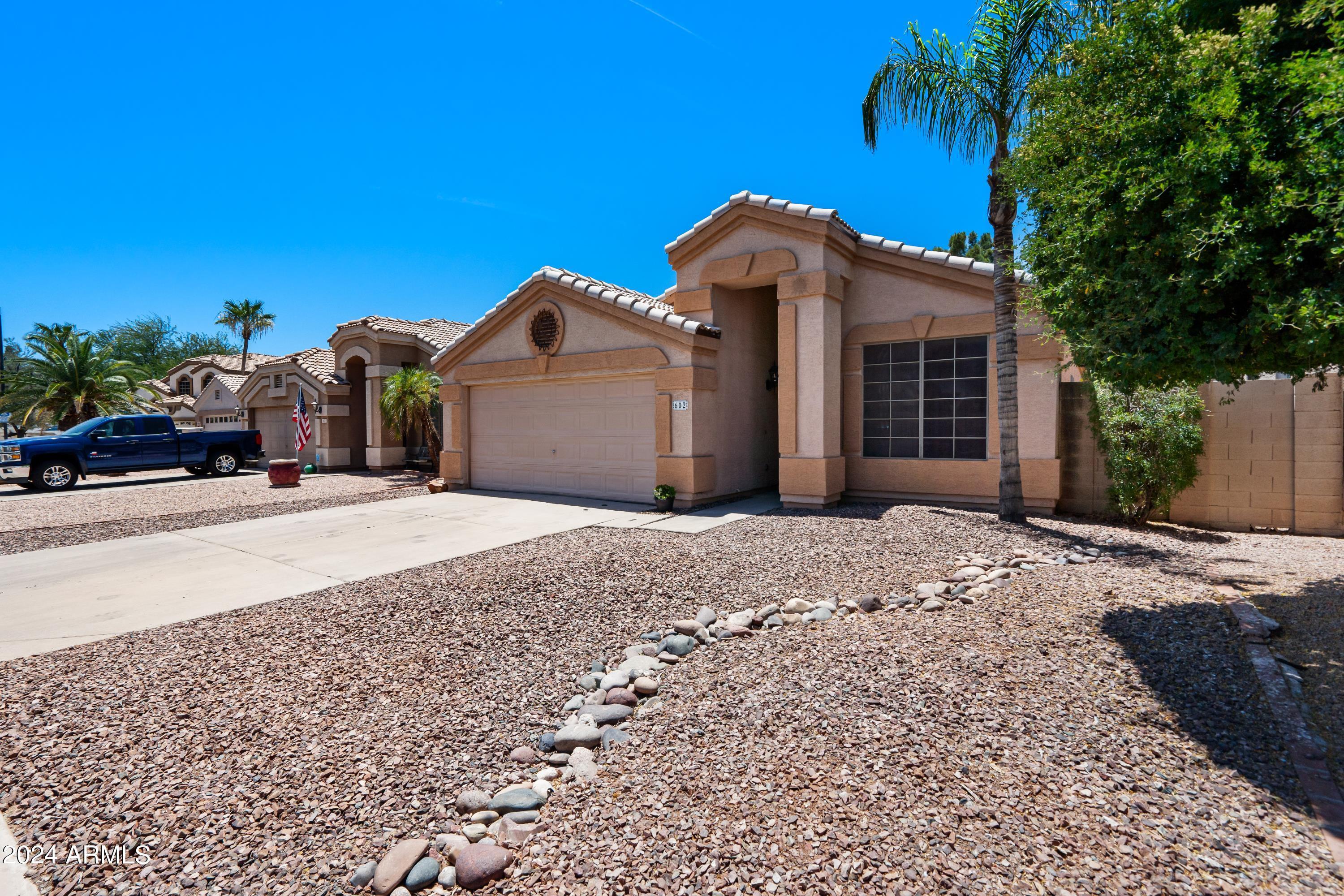
Updated: Aug 31, 2024 7:35 PM
List Price: $535,000
Orig list price: $540,000
Assoc Fee: $44
Taxes: $1,456
High: Gilbert High School
Middle: Greenfield Junior High School
Elementary: Finley Farms Elementary
Construction Materials: Painted, Stucco, FrameWood
Cooling: Refrigeration, Ceiling Fan(s)
Covered Spaces: 2.0
Disclosures: None
Exterior Features: Covered Patio(s), Patio Fencing: Block
Fireplace Features: None
Flooring: Tile
Heating: Ceiling
Interior Features: Breakfast Bar, Vaulted Ceiling(s), Double Vanity, Full Bth Master Bdrm, Separate Shwr & Tub, High Speed Internet
Lot Features: Desert Front
Pool Features: None
Roof: Tile
Sewer: Public Sewer
Spa Features: None
Water Source: City Water
Association Yn: Yes
Remarks
Move-in Ready * Gorgeous home * Home has been completely gone through; New Kitchen counters, Newer Air Conditioning unit, new Frigidaire Gallery SS appliances, remodeled bathrooms, new lighting, new roof underlayment are just a few of the many upgrades. Property backs to greenbelt and is in a highly desirable neighborhood. Separate living and family room gives you extra space and privacy. The pool sized yard in the backyard gives you the opportunity to turn the back into a paradise. One of the best priced homes you will find with all the remodeling that has been done. location is perfect with schools, park and shopping near by.
Courtesy of HomeSmart Information is deemed reliable but not guaranteed.

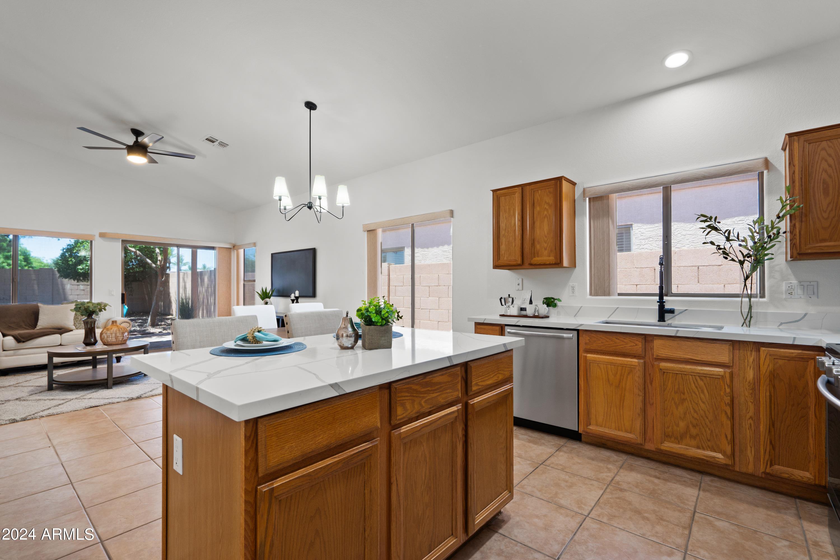
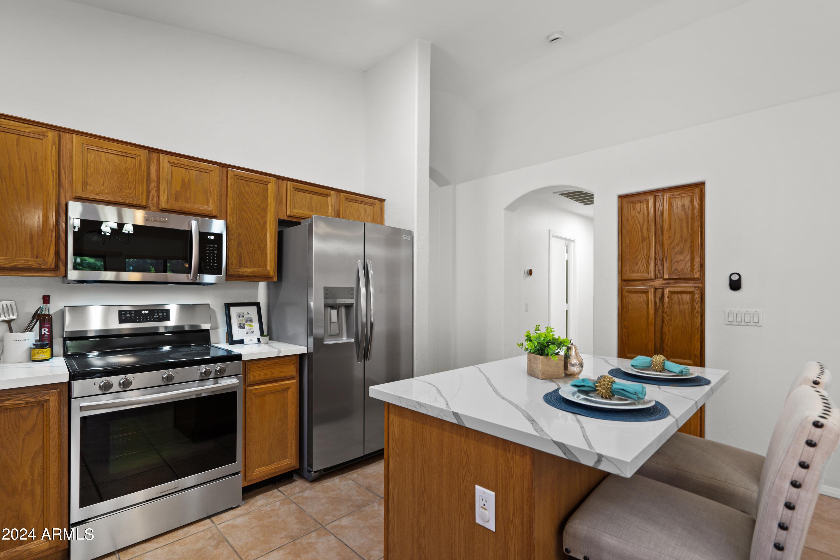

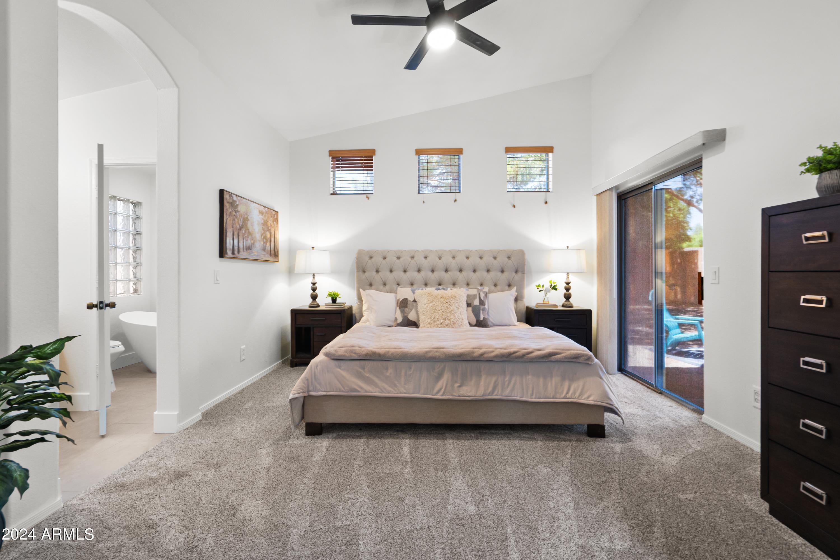

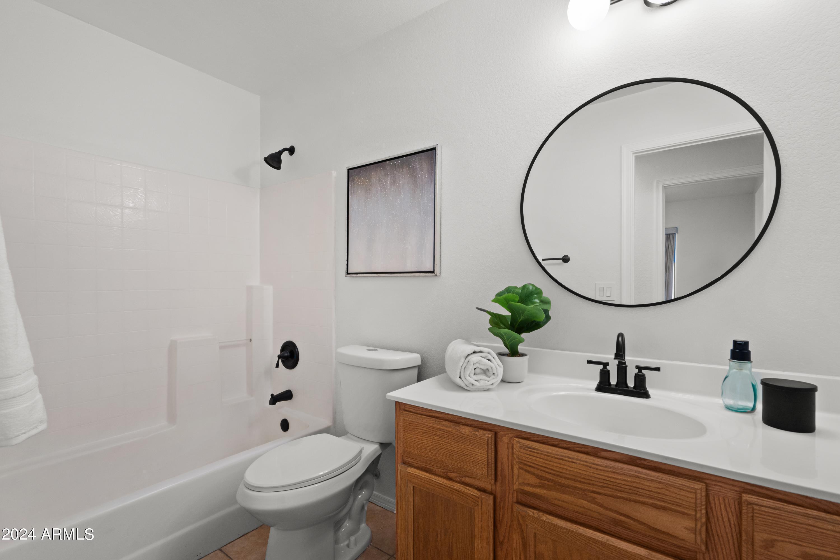
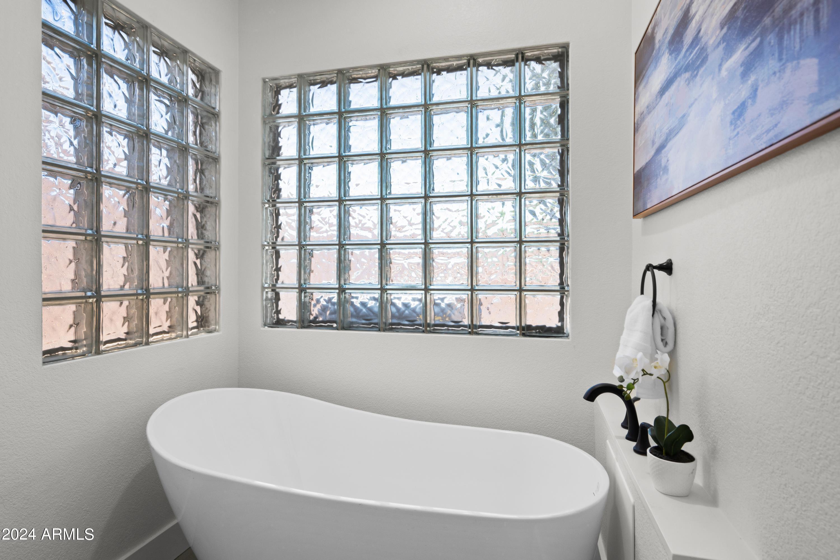

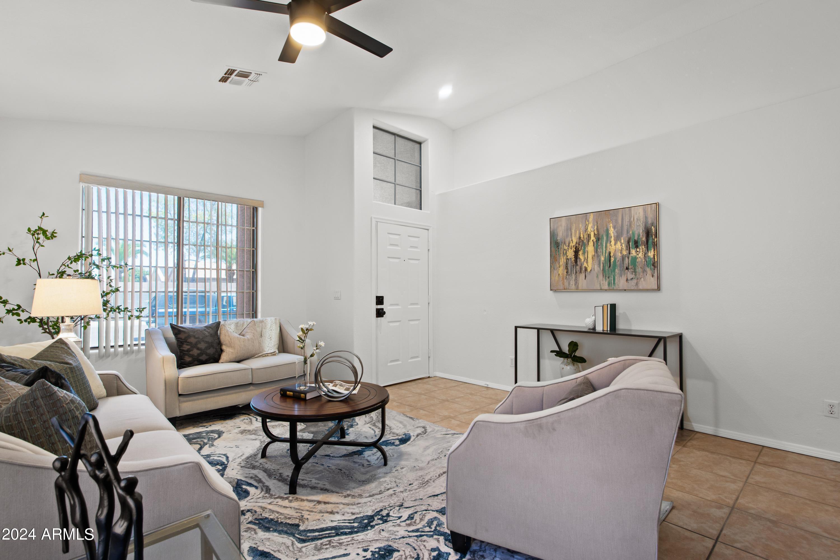

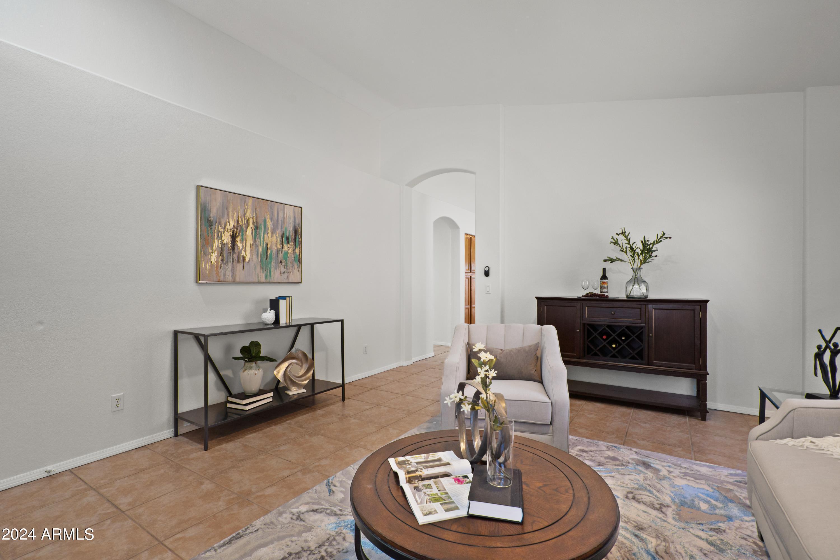
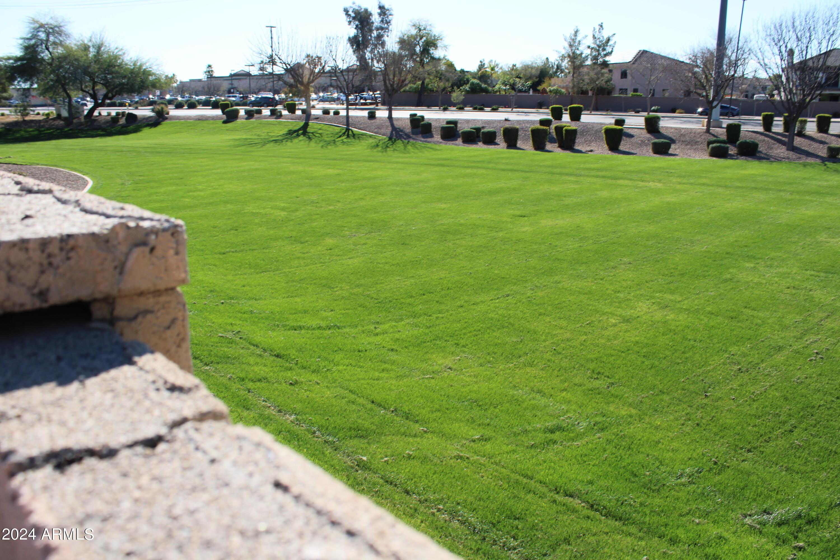

Gilbert, AZ 85296
$535,000 4 Beds 2.00 Baths 1,816 Sq. Ft. ($295 / sqft)
CLOSED 8/28/24
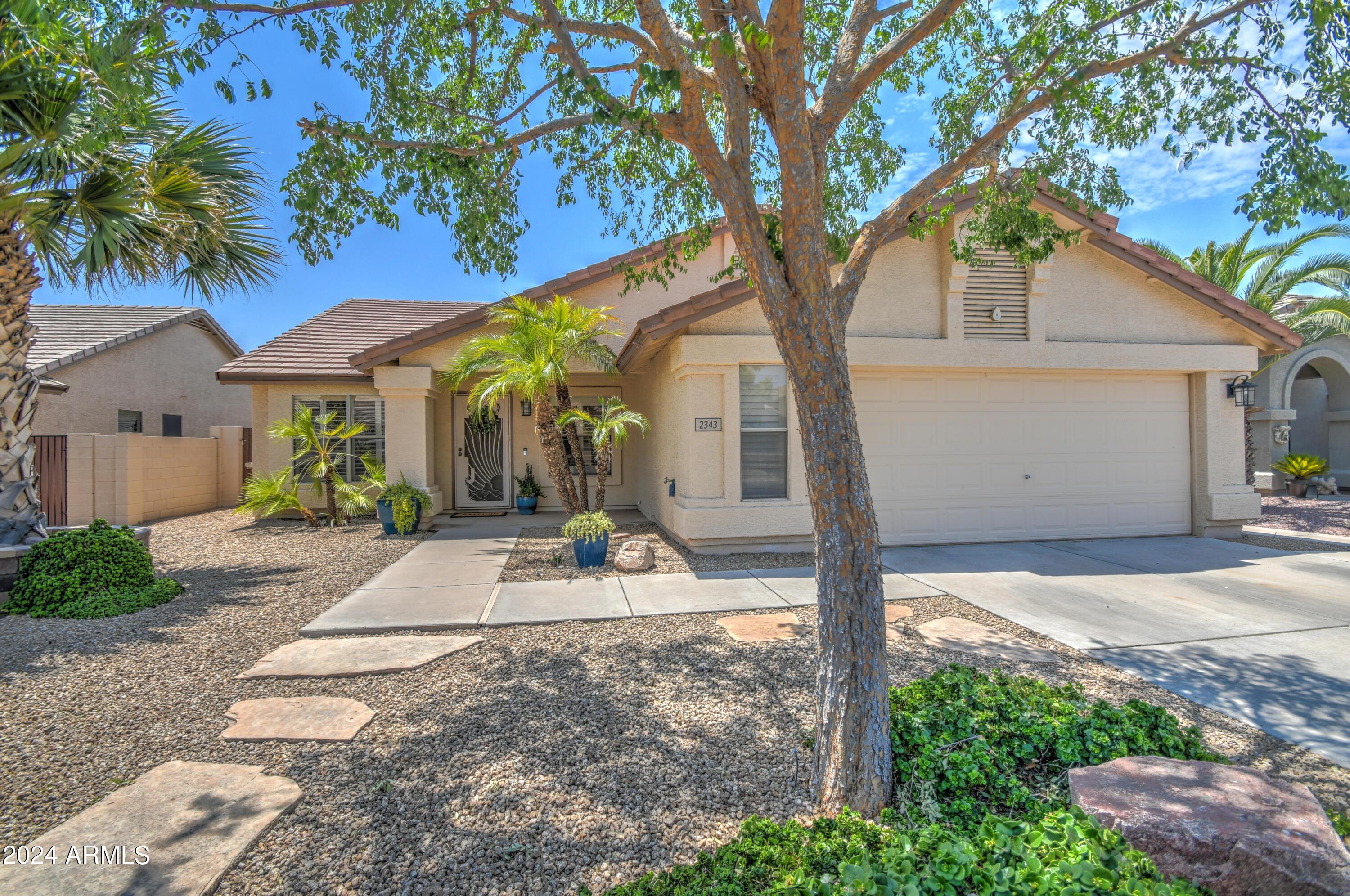
Details
Prop Type: Single FamilyDetached
County: Maricopa
Subdivision: FINLEY FARMS SOUTH PARCEL 14
Style: Ranch
Full baths: 2.0
Features
Association Amenities: Management, Rental OK (See Rmks)
Association Fee Frequency: Quarterly
Association Fee Includes: No Fees
Association Name: Finley Farms
Bedrooms Possible: 4
Builder Name: CONTINENTAL HOMES

Acres: 0.15
Lot Size (sqft): 6,595
Garages: 2
List date: 7/20/24
Sold date: 8/28/24
Off-market date: 8/29/24
Year Built 1996 Days on market: 40
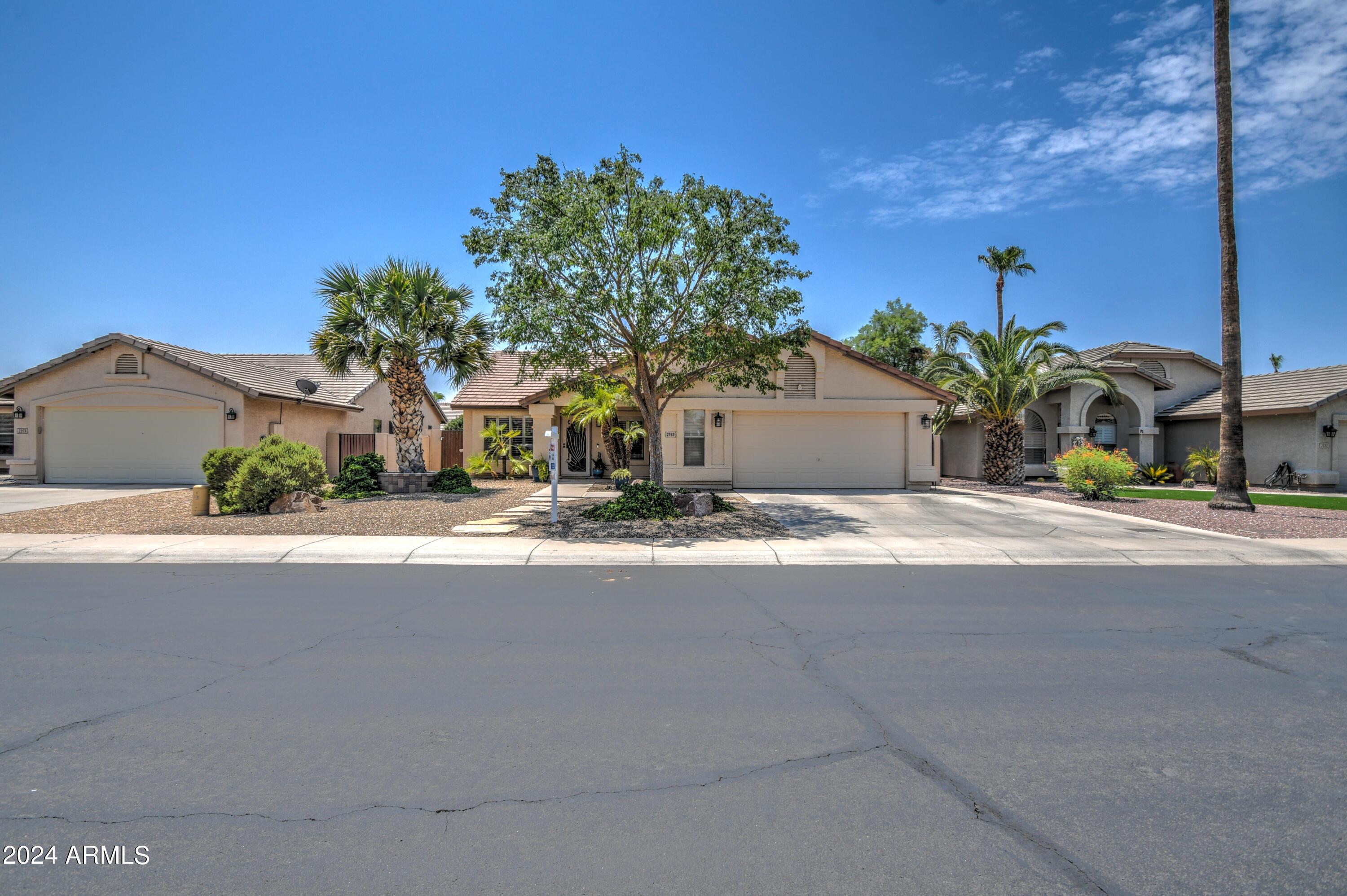
Updated: Sep 2, 2024 7:34 PM
List Price: $539,000
Orig list price: $539,000
Assoc Fee: $177
Taxes: $1,717
High: Gilbert High School
Middle: Greenfield Junior High School
Elementary: Finley Farms Elementary
Community Features: Playground, Biking/Walking Path
Construction Materials: Painted, Stucco, FrameWood
Cooling: Refrigeration, Programmable Thmstat, Ceiling Fan(s)
Covered Spaces: 2.5
Disclosures: Agency Discl
Req, Seller Discl Avail
Exterior Features: Covered Patio(s), Patio
Fencing: Block
Fireplace Features: None
Flooring: Carpet, Laminate, Tile
Heating: Electric
Interior Features: Eat-in Kitchen, Breakfast Bar, No Interior Steps, Vaulted
Ceiling(s), Kitchen Island, 3/4
Bath Master Bdrm, Double Vanity, High Speed Internet, Laminate Counters
Lot Features: Sprinklers In Rear, Sprinklers In Front, Desert Back, Desert Front
Parking Features: Attch'd Gar Cabinets, Dir Entry frm Garage, Electric Door Opener
Pool Features: None
Road Responsibility: City Maintained Road
Remarks
Roof: Tile Sewer: Public Sewer
Spa Features: None
Water Source: City Water
Window Features: Sunscreen(s) Association Yn: Yes
Welcome to this dream home in the extremely sought after neighborhood of Finley Farms. This beautifully maintained 4-bed 2-bath home has a warm welcoming feel and an abundance of space. It has a separate living room and family room, eat in kitchen with a center island and a formal dining area. The versatile 4th bedroom can easily serve as an office, library or a gaming area. The home has 2.5 garage for all your tools and toys! The private and lush backyard is perfect for entertaining. Conveniently located with easy access to US 60 and the San Tan Freeway. Close to shops and restaurants in San Tan Village, Agritopia or Downtown Gilbert. Also close by are golf courses, ice skating, pickleball and many city parks! This home truly has it all!
Courtesy of RE/MAX Classic Information is deemed reliable but not guaranteed.

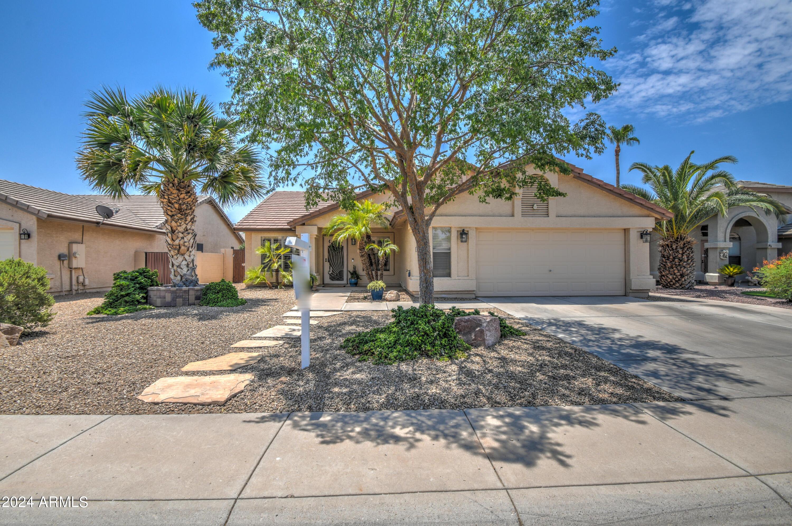
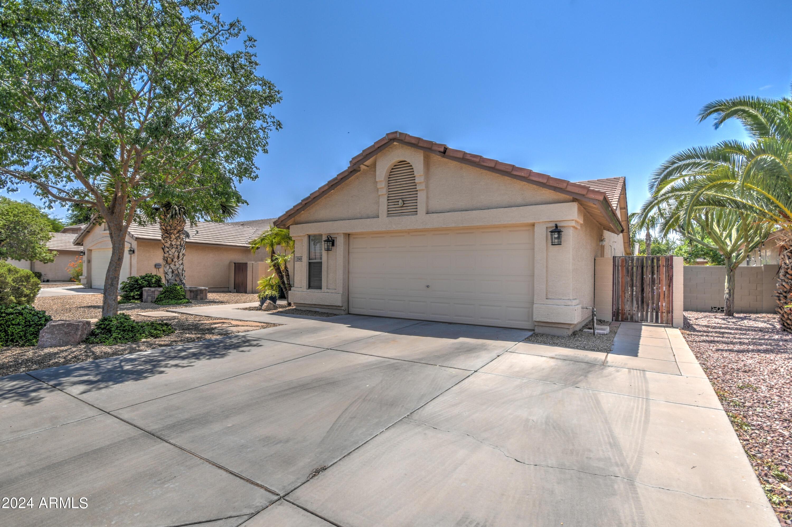

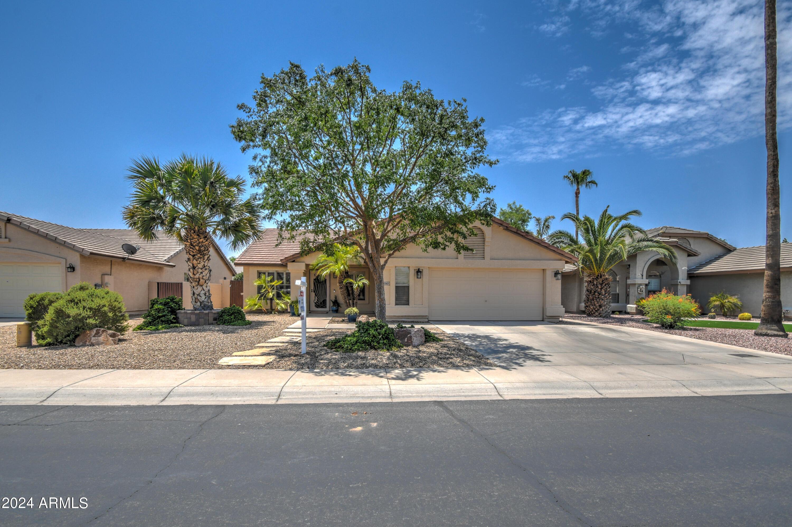
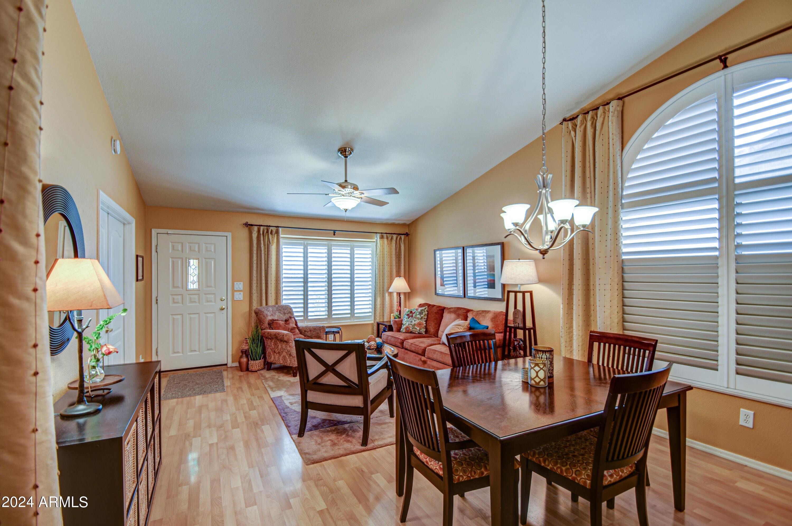
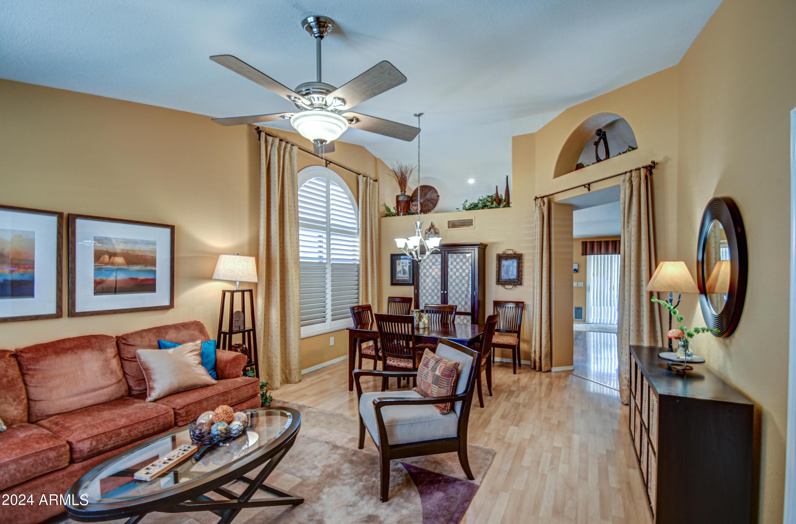
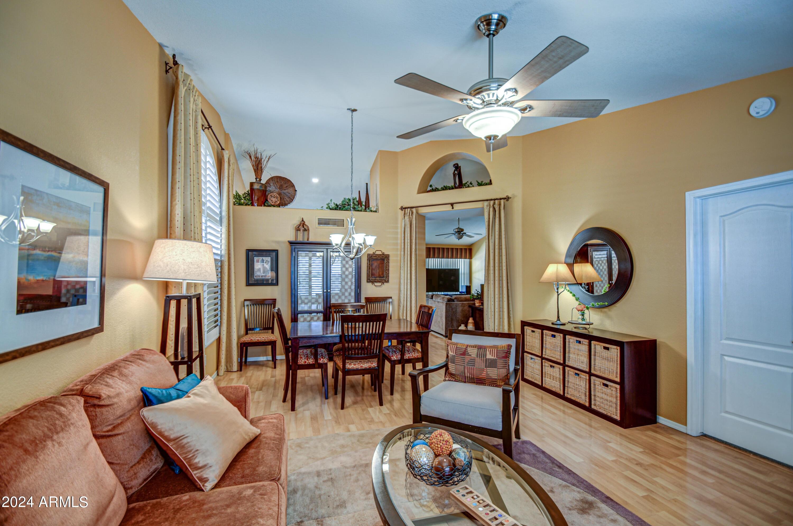

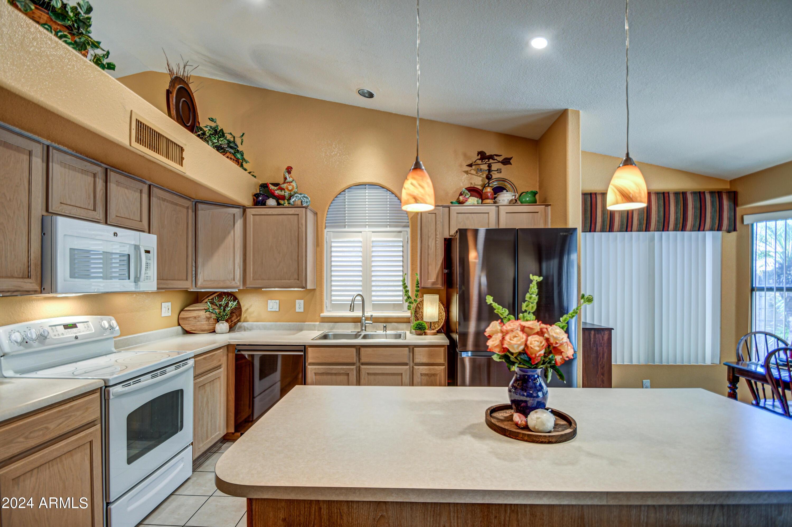

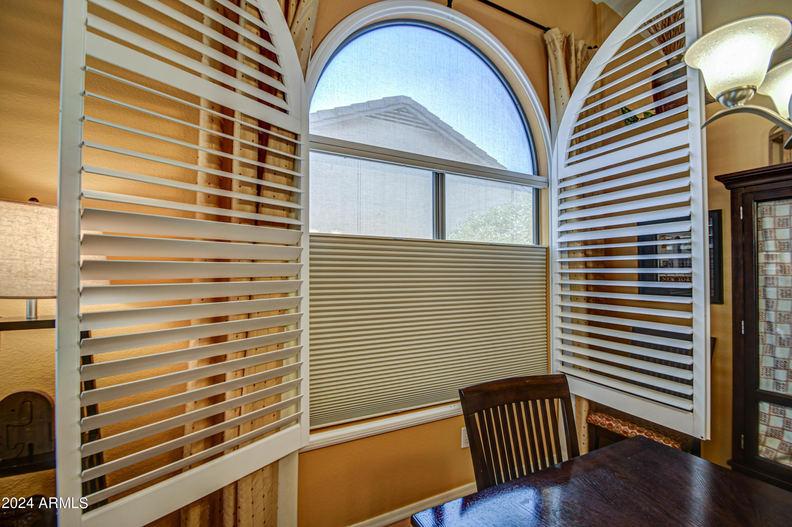

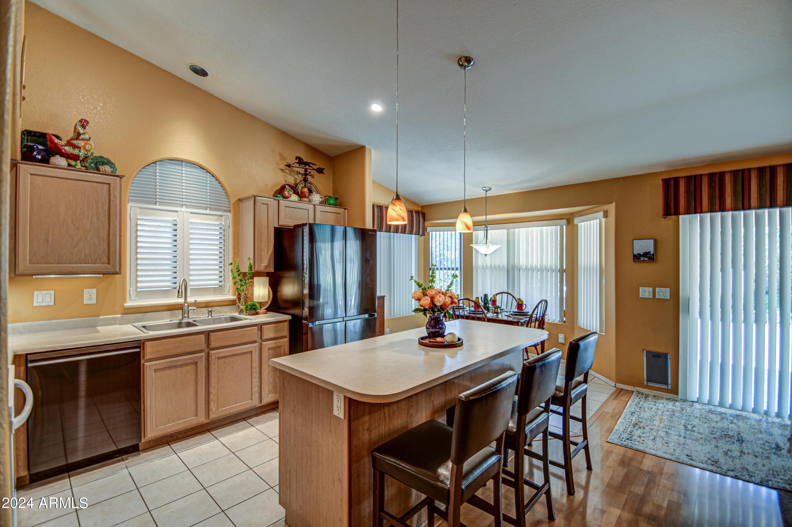
MLS #6739244
$580,000 3 Beds 2.00 Baths 1,966 Sq. Ft. ($295 / sqft)
ACTIVE UNDER CONTRACT 8/2/24
Year Built 1996 Days on market: 17
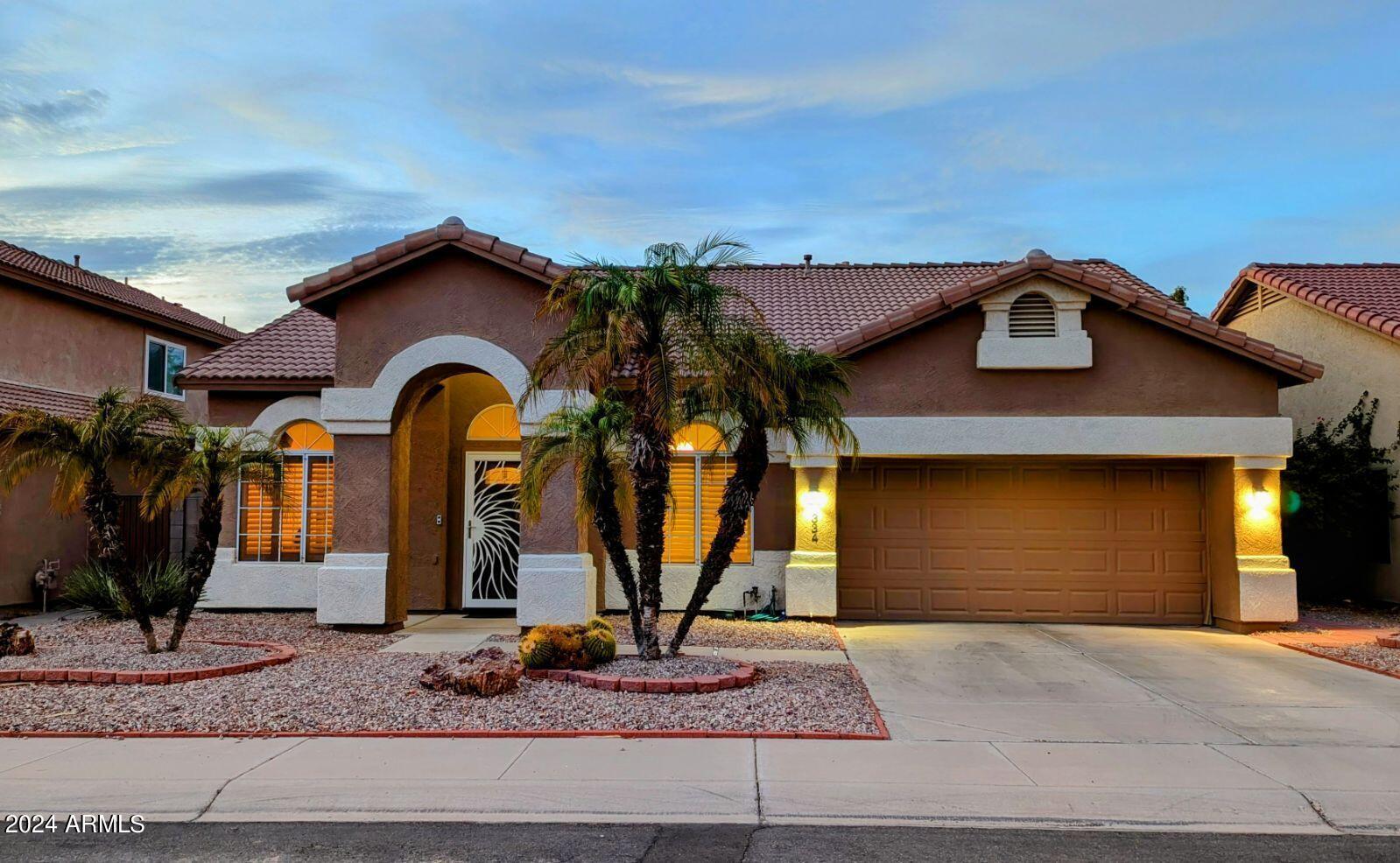
Details
Prop Type: Single FamilyDetached
County: Maricopa
Subdivision: SETTLER'S POINT PARCEL B
Style: Ranch
Features
Association Amenities: Management
Association Fee Frequency: Semi-Annually
Association Fee Includes: Maintenance Grounds
Association Name: Devon
Bedrooms Possible: 4
Builder Name: Unk
Community Features:
Playground, Biking/Walking Path

Full baths: 2.0
Acres: 0.13
Lot Size (sqft): 5,863
Garages: 2
List date: 8/2/24
Photo not available
Updated: Aug 7, 2024 7:51 PM
List Price: $580,000
Orig list price: $580,000
Assoc Fee: $192
Taxes: $1,790
High: Mesquite High School
Middle: Greenfield Junior High School
Elementary: Settler's Point Elementary
Construction Materials: Painted, Stucco, FrameWood
Cooling: Refrigeration, Programmable Thmstat, Ceiling Fan(s)
Covered Spaces: 2.0
Disclosures: Seller Discl Avail
Exterior Features: Covered Patio(s), Patio
Fencing: See Remarks, Block
Fireplace Features: None
Flooring: Carpet, Tile
Heating: Natural Gas
Interior Features: Breakfast Bar, Drink Wtr Filter Sys, No Interior Steps, Vaulted
Ceiling(s), Double Vanity, Full Bth Master Bdrm, Separate Shwr & Tub, High Speed Internet, Granite Counters
Lot Features: Desert Back, Desert Front, Synthetic Grass Back, Auto Timer H2O Front, Auto Timer H2O Back, Irrigation Front, Irrigation Back
Pool Features: Private
Possible Use: None
Roof: Tile
Security Features: Security
System Owned
Sewer: Sewer in & Cnctd, Public Sewer
Spa Features: None
Water Source: City Water
Window Features: Sunscreen(s), Dual Pane
Association Yn: Yes
Own an amazing home in the heart of Gilbert! This must-see 3bd/2 bath + den home offers the perfect blend of comfort and convenience. Near downtown and many amenities, the split floorplan property has high ceilings, an updated kitchen w/ SS appliances, a fully renovated guest bath and tile and wood laminate throughout. The backyard features an extended patio, sparkling pool w/ a new pump, gazebo and a relaxing greenbelt view-serves as an extension of your living space. Inside, the open layout, breakfast bar and formal dining area are perfect for entertaining while the oversized primary and its ensuite soaker tub provides a perfect place to unwind. The home is in the highly rated GPS school district, within walking distance of Settler's Point Elementary. Come take a look! Owner/Agent
Courtesy of HomeSmart Information is deemed reliable but not guaranteed.

$517,500 3 Beds 2.00 Baths 1,648 Sq. Ft. ($314 / sqft)
PENDING 9/10/24

Details
Prop Type: Single FamilyDetached
County: Maricopa
Subdivision: SETTLER'S MEADOW
Style: Santa Barbara/Tuscan
Full baths: 2.0
Features
Accessibility Features:
Accessible Door 32in+ Wide, Zero-Grade Entry, Mltpl
Entries/Exits, Lever Handles, Hard/Low Nap Floors, Exterior Curb Cuts, Bath Scald Ctrl Fct, Bath Raised
Toilet, Bath Lever Faucets, Bath 60in Trning Rad, Accessible Hallway(s), Accessible Kitchen, Accessible Closets
Acres: 0.13
Lot Size (sqft): 5,510
Garages: 2
List date: 8/29/24
Pending date: 9/10/24
Off-market date: 9/10/24
Year Built 1996 Days on market: 12
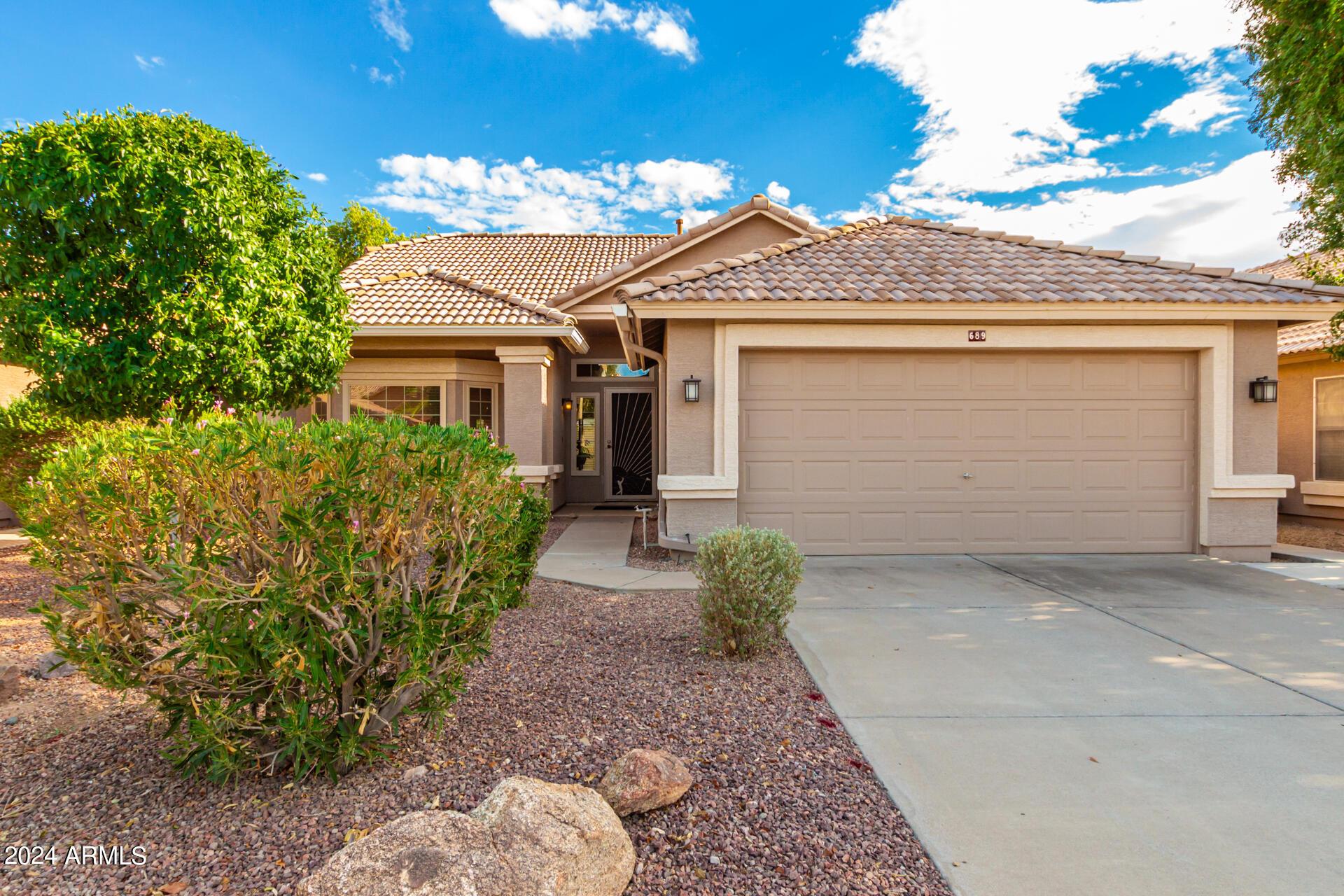
Updated: Sep 10, 2024 5:29 PM
List Price: $517,500
Orig list price: $517,500
Assoc Fee: $41
Taxes: $1,452
High: Campo Verde High School
Middle: South Valley Jr. High
Elementary: Settler's Point Elementary
Association Amenities: FHA Approved Prjct, Management, Rental OK (See Rmks), VA Approved Prjct
Association Fee Frequency: Monthly
Association Fee Includes: Maintenance Grounds
Association Name: Settler's Meadow
Bedrooms Possible: 3
Builder Name: Ryland Homes

Community Features: Biking/ Walking Path
Construction Materials: Stucco, Frame - Wood
Cooling: Refrigeration, Ceiling Fan(s)
Covered Spaces: 2.0
Current Financing: Non Assumable
Disclosures: None
Exterior Features: Covered Patio(s), Gazebo/Ramada, Patio
Fencing: Block
Fireplace Features: None
Flooring: Carpet, Tile
Heating: Natural Gas
Interior Features: Eat-in
Kitchen, Breakfast Bar, 9+
Flat Ceilings, Drink Wtr Filter
Sys, No Interior Steps, Vaulted Ceiling(s), Pantry, 3/4
Bath Master Bdrm, Double Vanity, High Speed Internet
Remarks
Lot Features: Gravel/Stone
Front, Gravel/Stone Back, Synthetic Grass Back
Parking Features: Electric
Door Opener, Detached
Pool Features: None
Property Condition: Complete Spec Home
Roof: Tile
Sewer: Public Sewer
Spa Features: None
Water Source: City Water
Window Features: Dual Pane, Tinted Windows, Vinyl Frame
Association Yn: Yes
Beautifully maintained home in an excellent Gilbert community. Close to downtown Gilbert. Enjoy close shopping, dining and entertainment. This 3 bedroom 2 bathroom home includes energy efficient windows (2016), new A/c (May 2024), and epoxy floors in garage. It also has updated plush carpet in the bedrooms, 18 inch tile in the kitchen and entry, stainless steel appliances, updated bathrooms & kitchen. Water system, and vaulted ceilings. Back yard has covered patio , pergola (2016) orange tree & putting green!
You don't want to miss this!
Courtesy of Real Broker
Information is deemed reliable but not guaranteed.

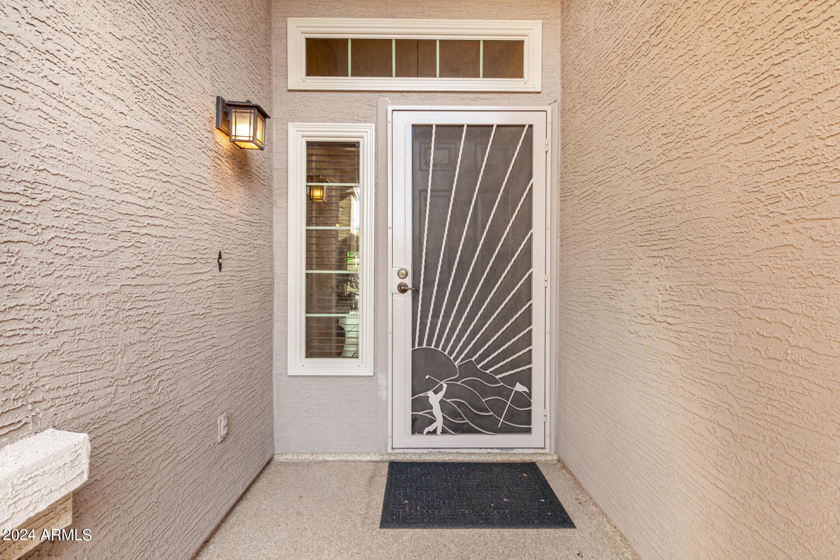
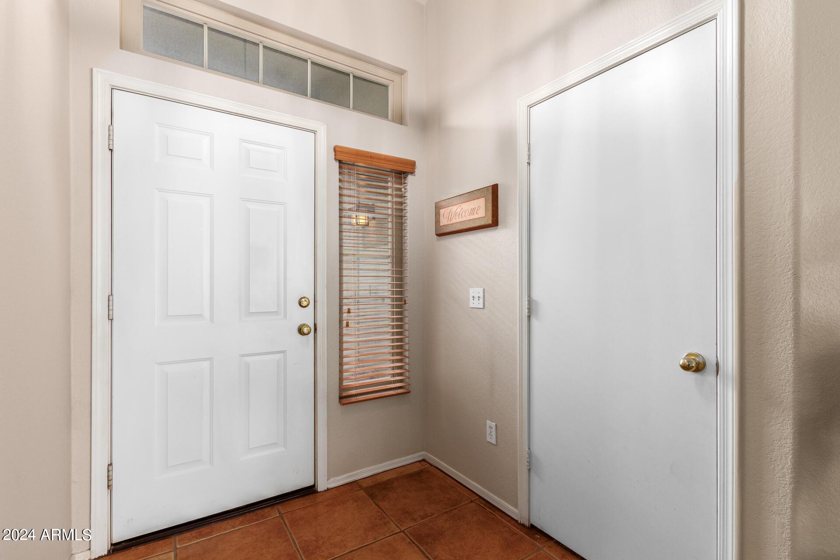
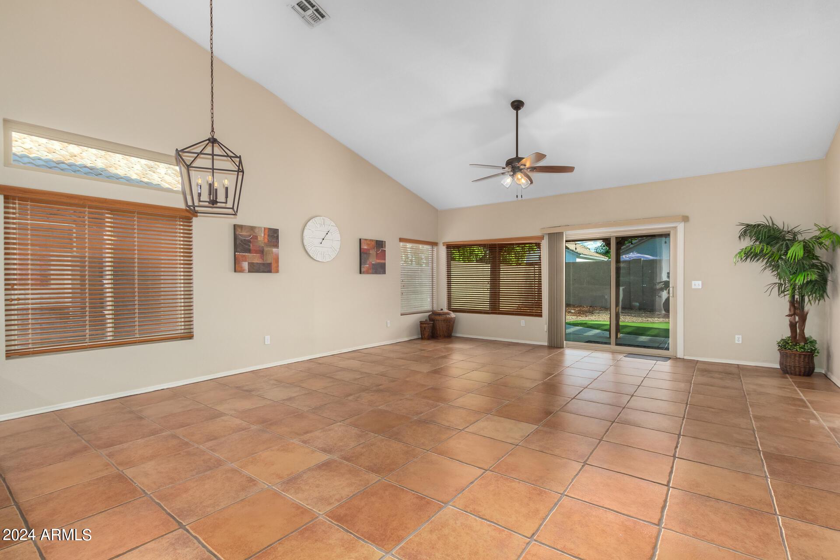
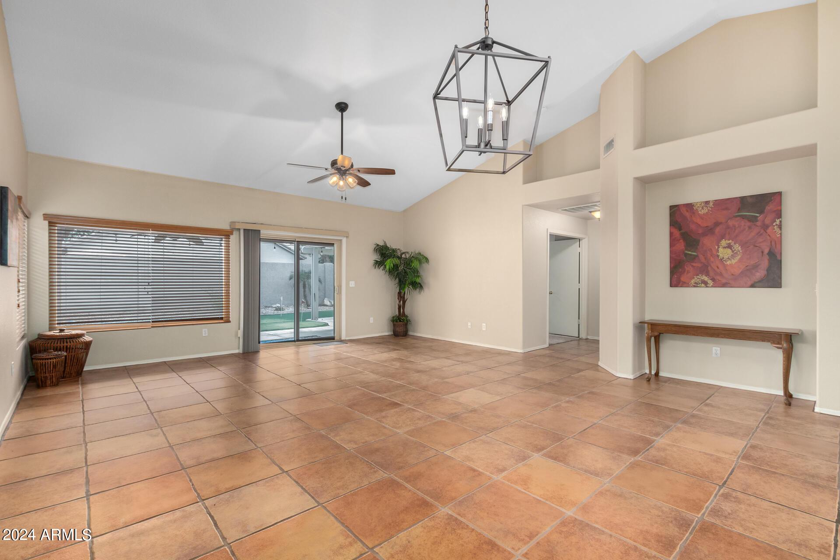
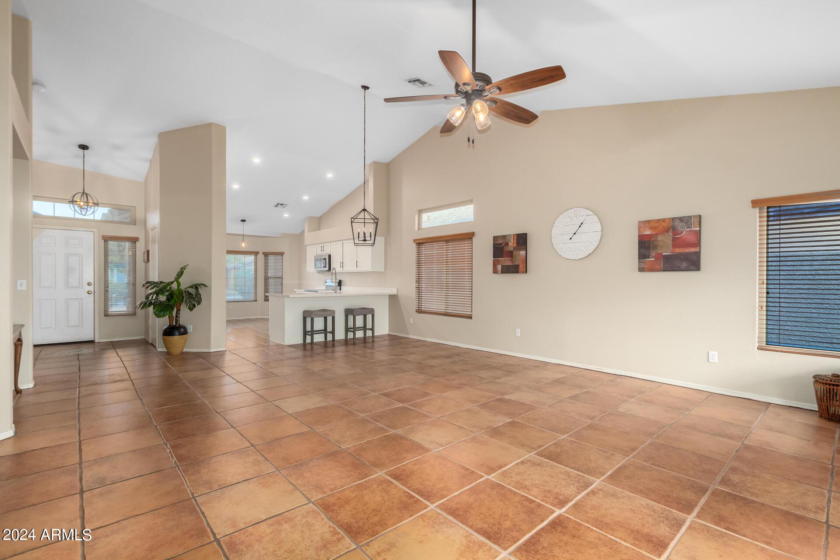


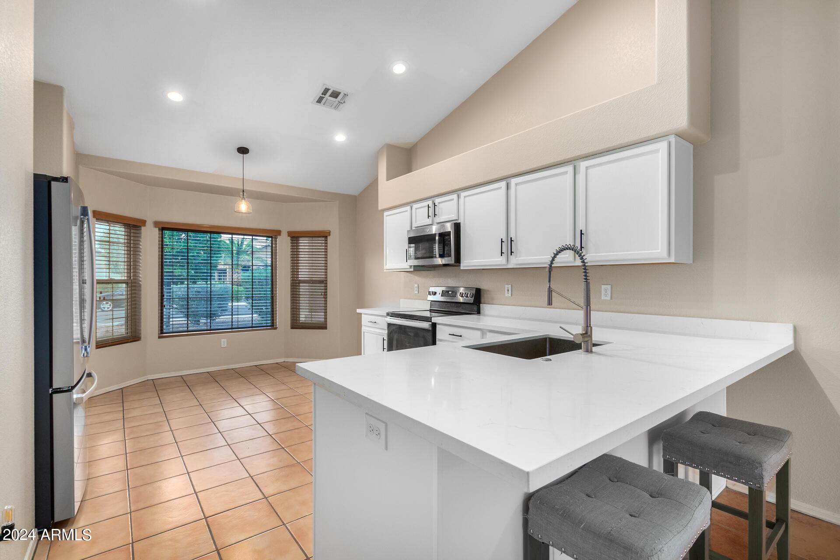


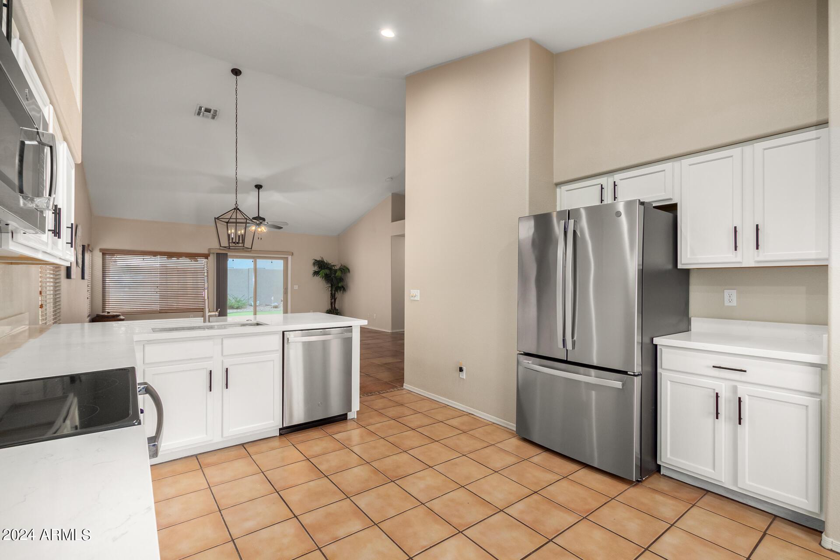

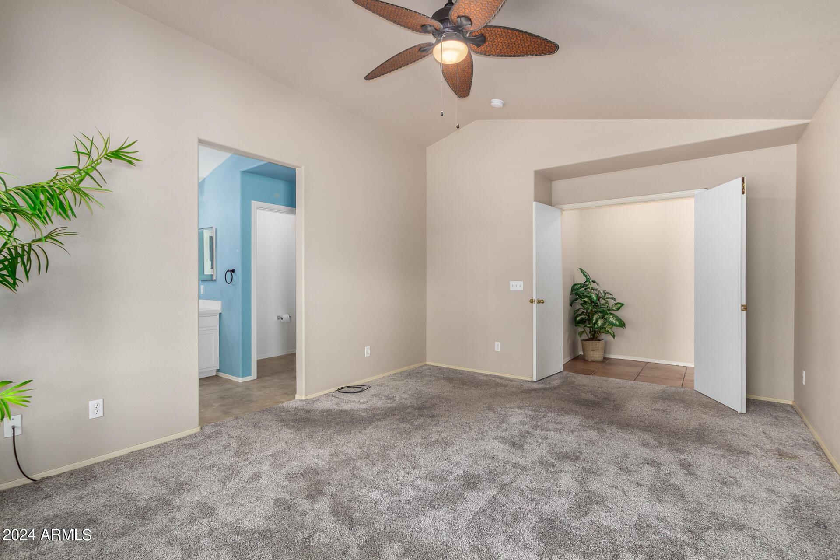
$520,000
ACTIVE UNDER CONTRACT 7/31/24
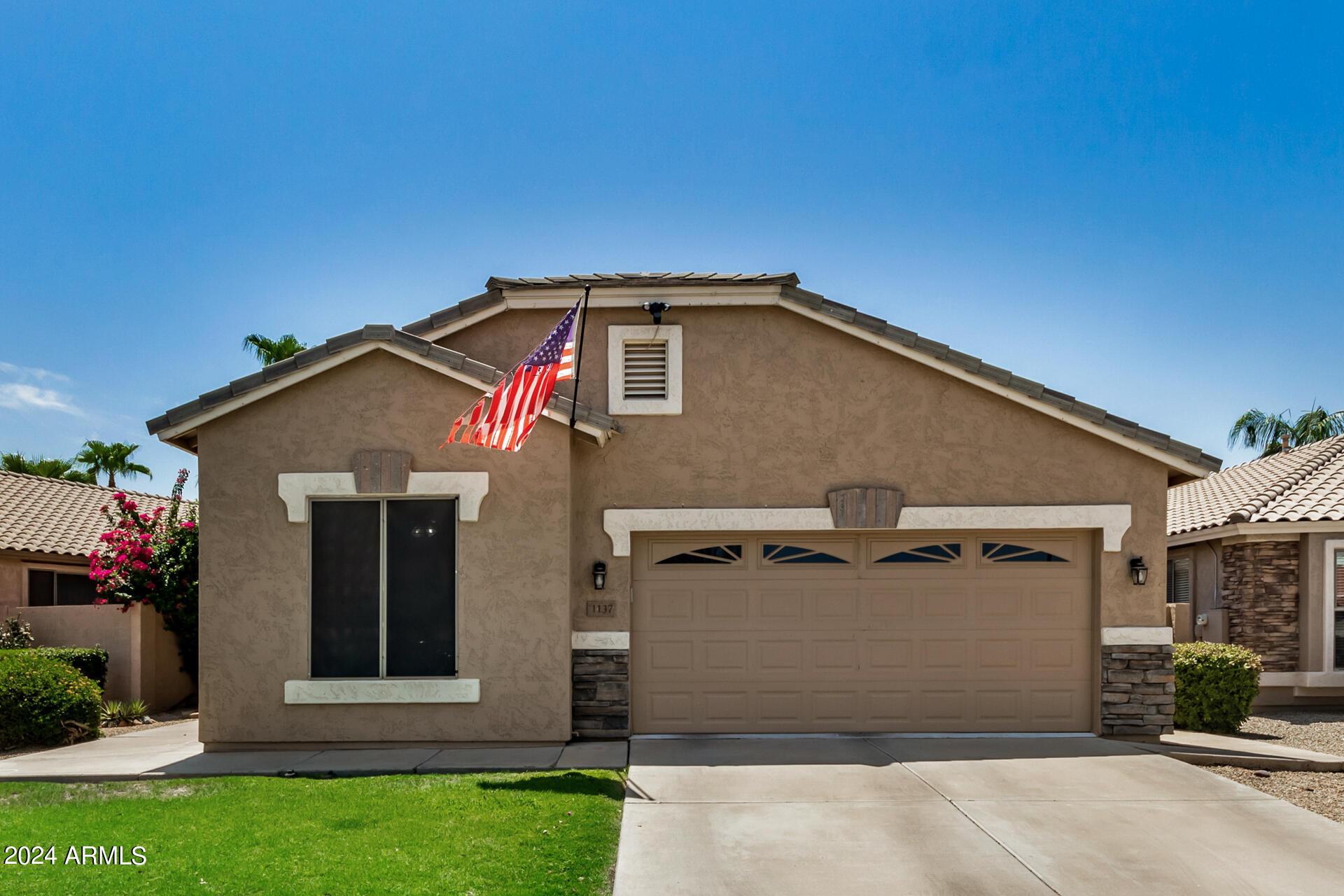
Details
Prop Type: Single FamilyDetached
County: Maricopa
Subdivision: NEELY COMMONS PHASE 1
Style: Ranch
Features
Association Amenities: Management
Association Fee Frequency: Quarterly
Association Fee Includes: Maintenance Grounds
Association Name: Neely Commons
Bedrooms Possible: 3
Builder Name: Shea
Construction Materials: Painted, Stucco, FrameWood

Full baths: 2.0
Acres: 0.14
Lot Size (sqft): 6,015
Garages: 2
List date: 7/31/24
Cooling: Refrigeration
Covered Spaces: 2.0
Current Financing: Conventional
Disclosures: Agency Discl
Req, Seller Discl Avail
Exterior Features: Covered Patio(s), Patio
Fencing: Block
Fireplace Features: None
Flooring: Carpet, Vinyl
Heating: Natural Gas
Year Built 2000 Days on market: 38

Updated: Sep 7, 2024 7:12 PM
List Price: $520,000
Orig list price: $520,000
Assoc Fee: $183
Taxes: $2,008
High: Campo Verde High School
Middle: South Valley Jr. High Elementary: Mesquite Elementary School - Gilbert
Interior Features: Breakfast Bar, Soft Water Loop, Vaulted Ceiling(s), Kitchen Island, Full Bth Master Bdrm, Separate Shwr & Tub, High Speed Internet, Laminate Counters
Lot Features: Desert Back, Grass Front
Parking Features: Attch'd Gar Cabinets, Electric Door Opener
Pool Features: Private
Possible Use: None
Road Responsibility: City Maintained Road
Roof: Tile
Sewer: Sewer in & Cnctd, Public Sewer
Spa Features: None
Water Source: City Water
Association Yn: Yes
Welcome to this impressive Neely Commons single-story home nestled in the heart of Gilbert. As you step inside, you'll immediately be greeted by the spacious great room boasting vaulted ceilings, and flooring/carpet updated in 2022, creating an airy and inviting ambiance. New AC unit in 2024. The kitchen, the heart of the home, features stainless steel appliances with the stove/oven and dishwasher updated in 2023, as well as ample cabinet space, ideal for all your storage needs. Showcasing three bedrooms this home offers generous space for both relaxation and productivity. Step outside into your own personal paradise where you'll find a sparkling pool, with removable pool fence, and a covered patio perfect for outdoor gatherings, entertaining guests, or simply unwinding after a long day
Courtesy of Real Broker Information is deemed reliable but not guaranteed.



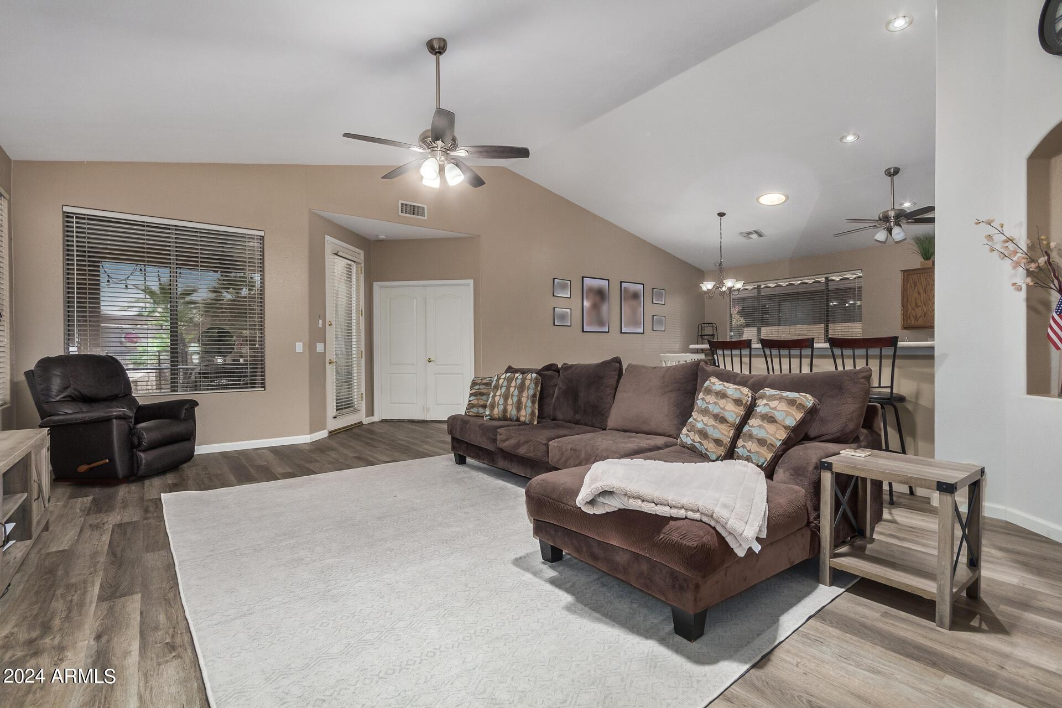
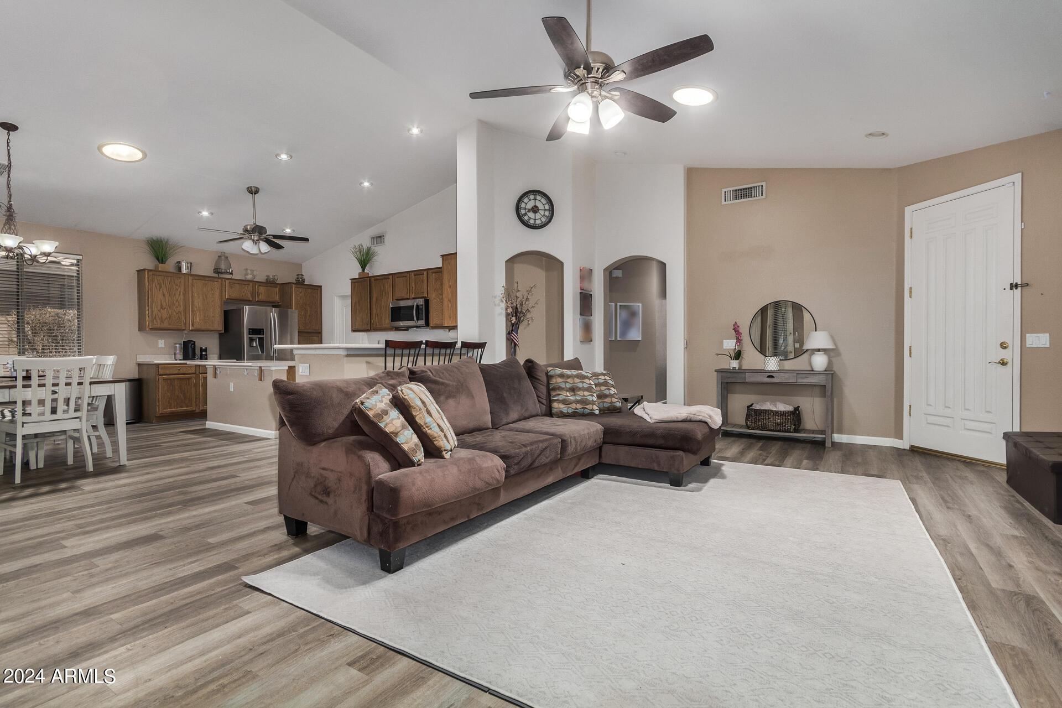
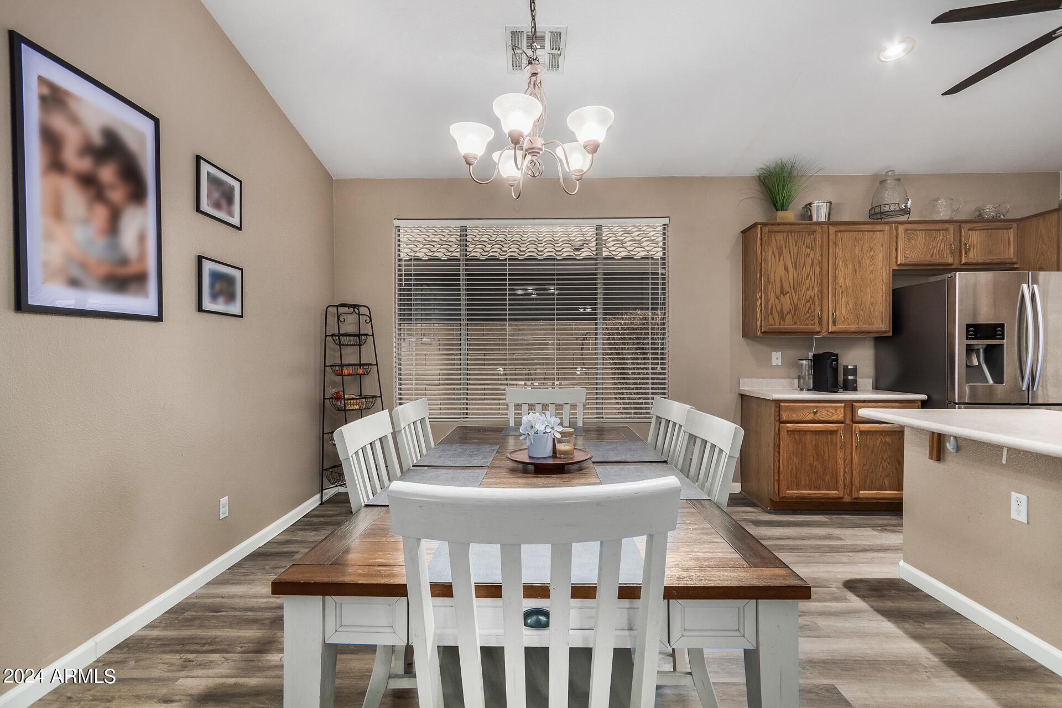
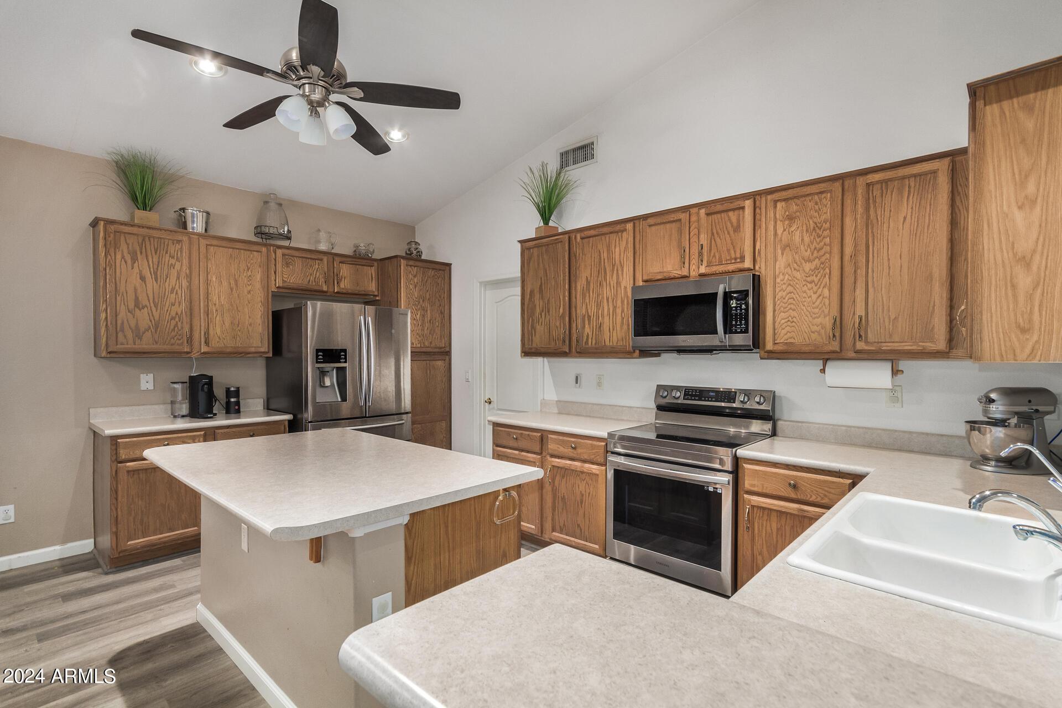




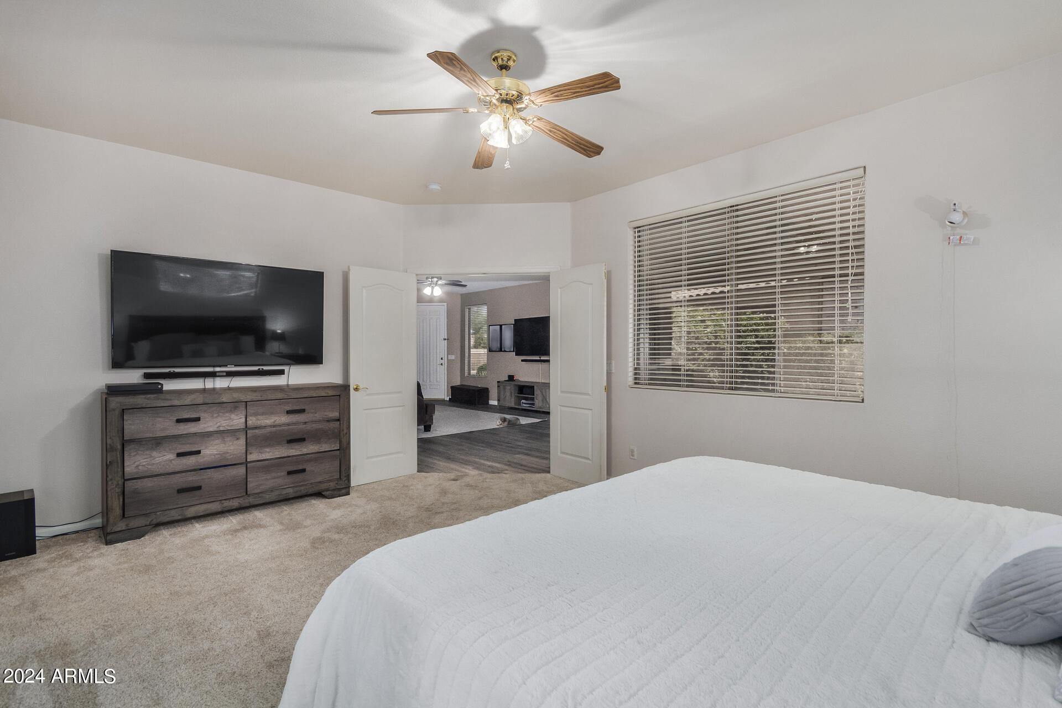


$509,900
ACTIVE UNDER CONTRACT 8/8/24

Details
Prop Type: Single FamilyDetached
County: Maricopa
Subdivision: MIRADOR ESTATES
Style: Contemporary, Ranch
Features
Association Amenities: Management, Rental OK (See Rmks)
Association Fee Frequency: Quarterly
Association Fee Includes: Maintenance Grounds
Association Name: Mirador Estates
Bedrooms Possible: 4
Builder Name: KB Homes
Community Features: Near Bus Stop

Full baths: 2.0
Acres: 0.16
Lot Size (sqft): 6,965
Garages: 2
List date: 8/8/24
Construction Materials: Painted, Stucco, FrameWood
Cooling: Refrigeration, Ceiling Fan(s)
Covered Spaces: 2.0
Disclosures: Agency Discl
Req, Seller Discl Avail
Exterior Features: Covered Patio(s)
Fencing: Block
Fireplace Features: None
Flooring: Carpet, Vinyl
Year Built 1999 Days on market: 24
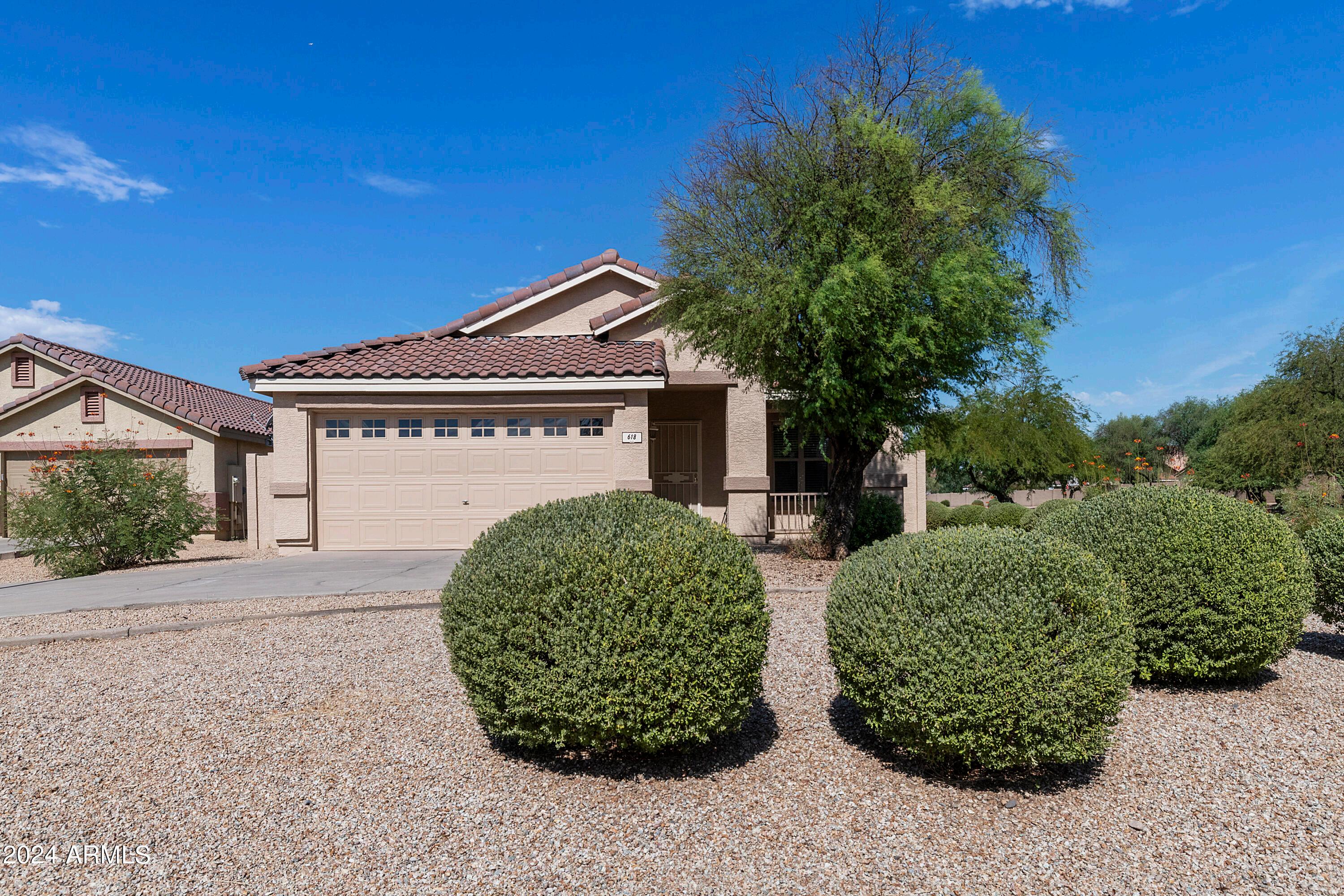
Updated: Sep 10, 2024 8:03 AM
List Price: $509,900
Orig list price: $509,900
Assoc Fee: $135
Taxes: $1,894
High: Gilbert High School
Middle: Greenfield Junior High School
Elementary: Mesquite Elementary School - Gilbert
Heating: Electric
Interior Features: Eat-in Kitchen, 9+ Flat Ceilings, No Interior Steps, Kitchen Island, Pantry, Full Bth Master Bdrm, High Speed Internet, Laminate Counters
Lot Features: Sprinklers In Rear, Sprinklers In Front, Desert Front, Cul-De-Sac, Gravel/Stone Back, Auto Timer H2O Front, Auto Timer H2O Back
Parking Features: Electric Door Opener
Pool Features: None
Possible Use: None
Road Responsibility: City Maintained Road
Roof: Tile
Sewer: Sewer in & Cnctd, Public Sewer
Spa Features: None
Water Source: City Water
Window Features:
Sunscreen(s), Dual Pane, LowE
Remarks
Association Yn: Yes
Ok, every other listing says ''the home is in the perfect location'' however, this home is in the Perfect Location! A double sided Greenbelt homesite, tons of blue sky, privacy & peace & only 2 miles from downtown Gilbert! The home has much more than a great location, a Brand New Roof, Brand New Stainless Appliances, New Flooring, New lighting, New Ceiling Fans and New, Fresh Paint, Plus, 4 full Bedrooms, 2 full baths, Great Room, Dining Room, Breakfast Bar, Kitchen Island, We get that it has Laminate Counter tops and Oak Cabinets, but it's something that can be changed in the future, it's also got a huge, lowmaintenance yard ready for any upgrades you desire, There's no beating the location for the price, you can't pick up a home & move it to a better location, This home is the home!
Courtesy of Good Oak Real Estate Information is deemed reliable but not guaranteed.

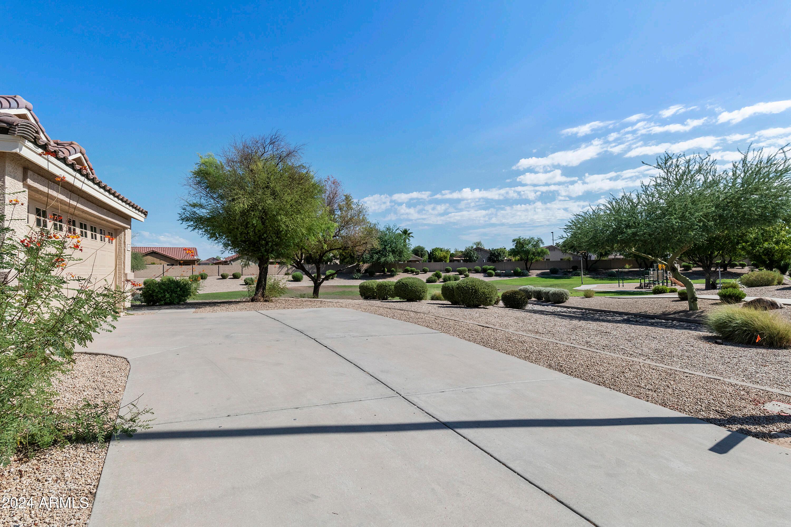
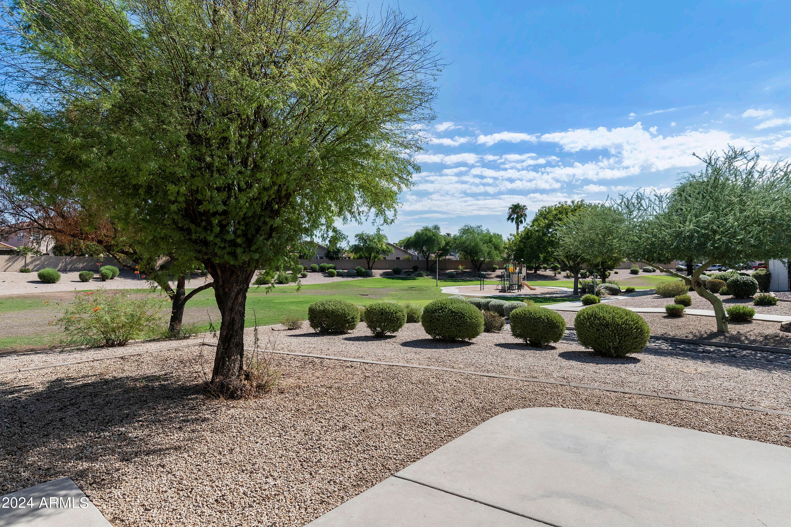
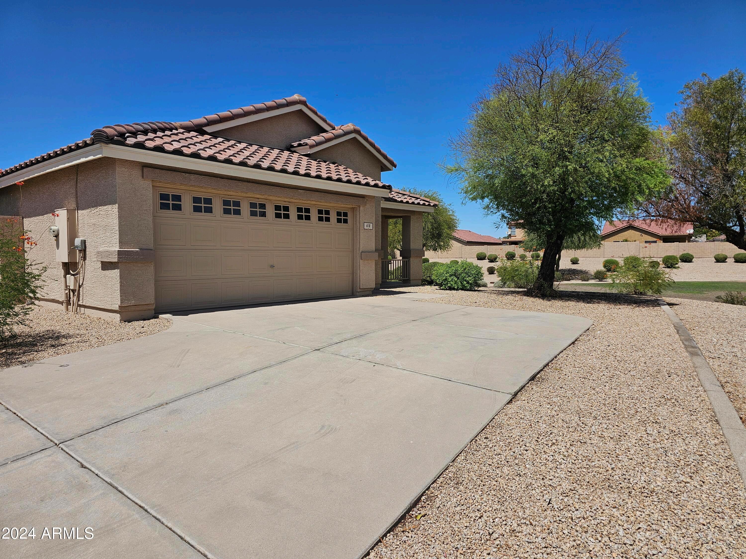
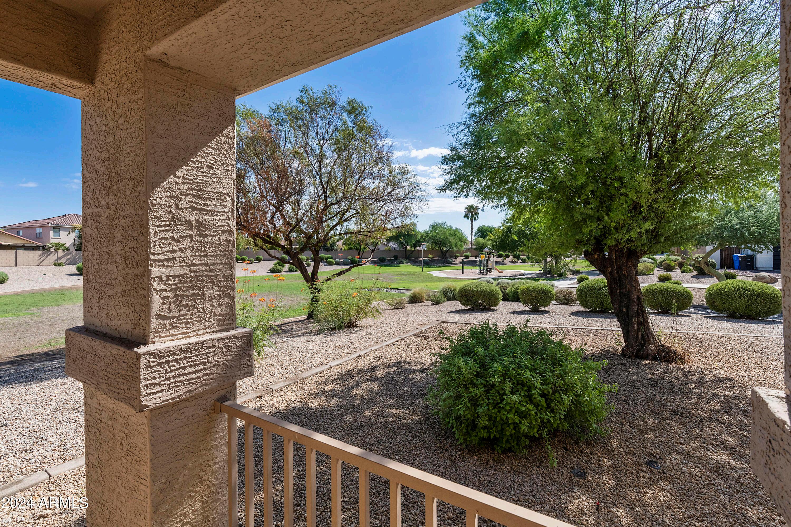
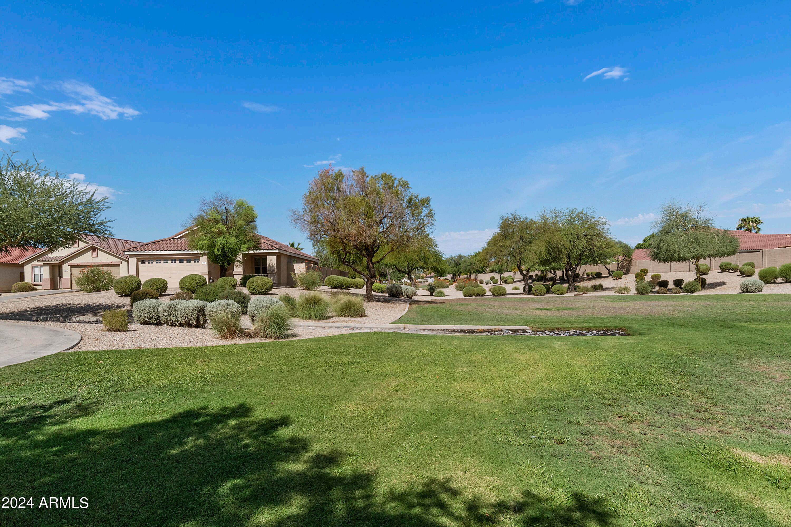
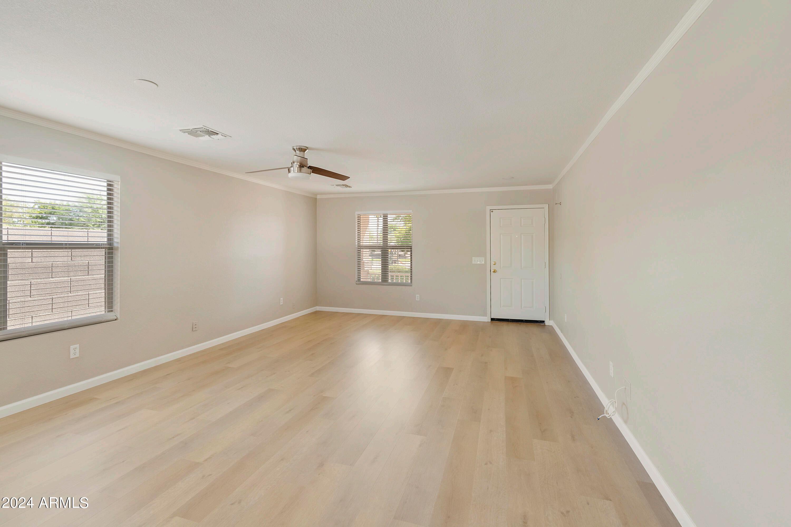
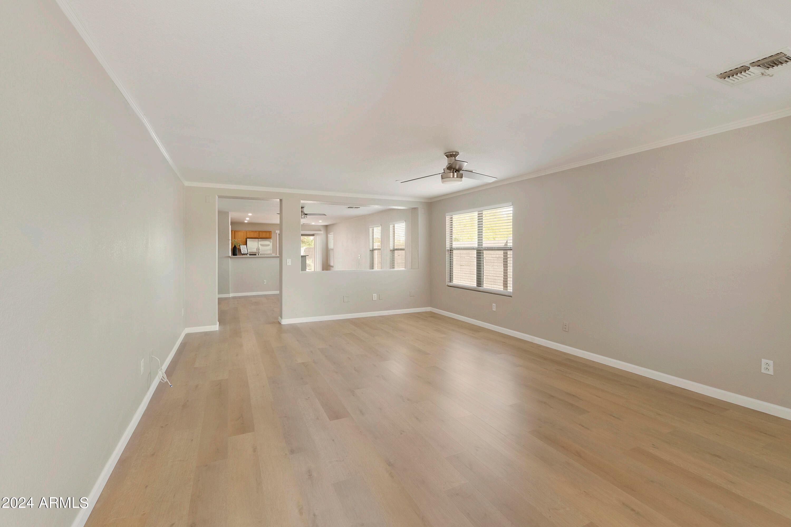

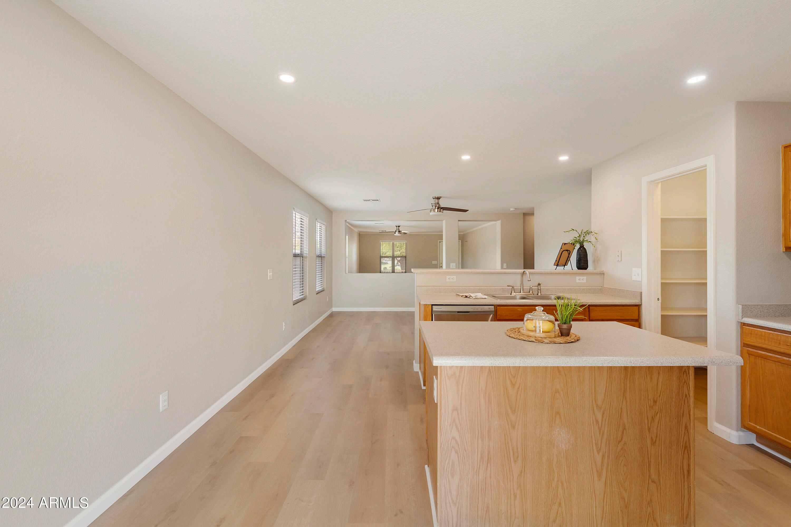

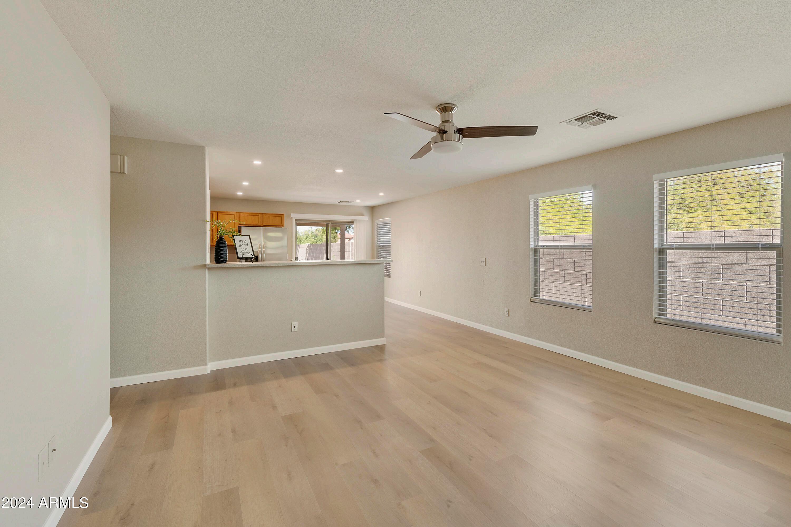


$499,900
ACTIVE UNDER CONTRACT 5/27/24
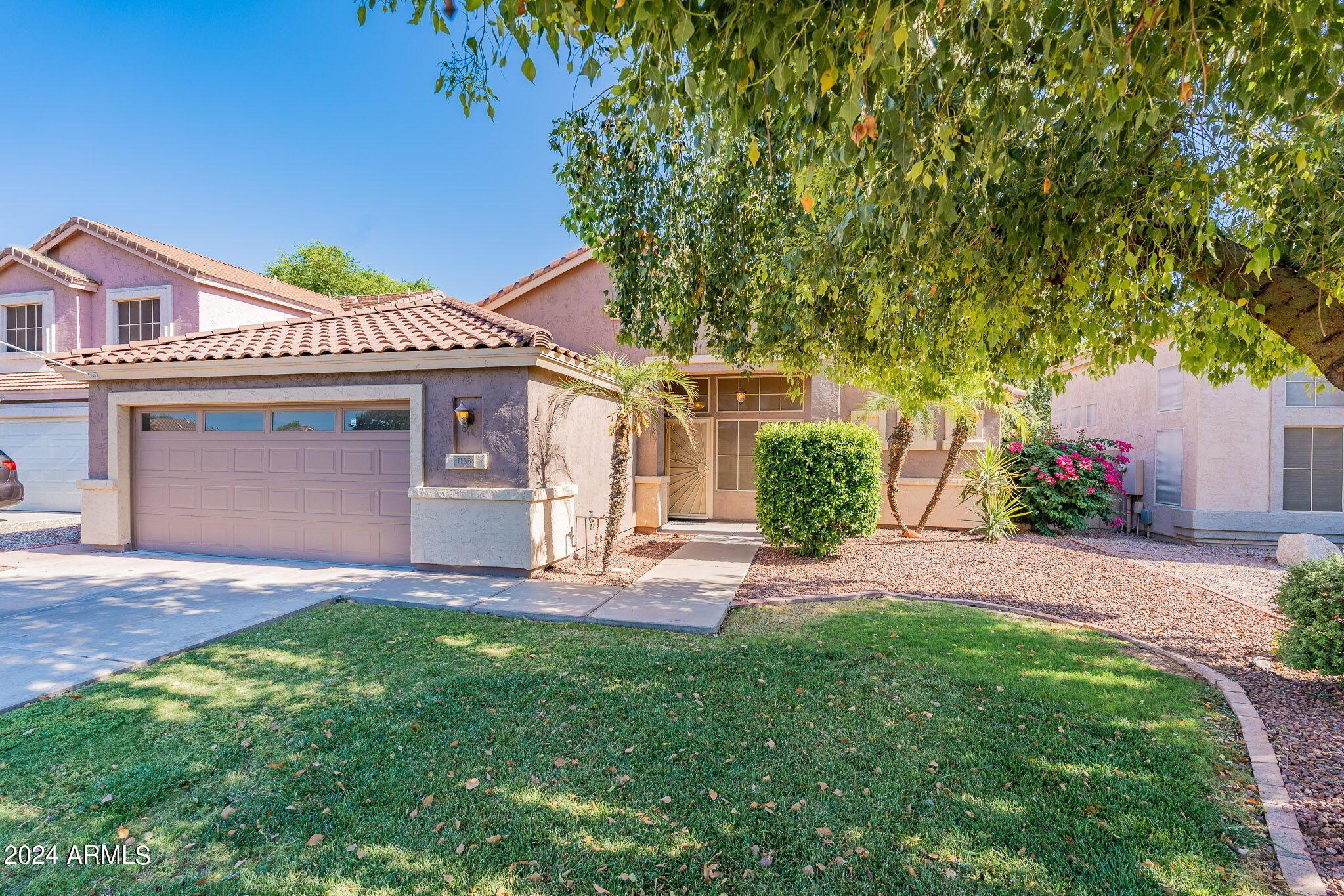
Details
Prop Type: Single FamilyDetached
County: Maricopa
Subdivision: LINDSAY RANCH UNIT 2
Style: Spanish
Features
Accessibility Features:
Accessible Door 32in+ Wide, Remote Devices, Hard/Low Nap Floors, Exterior Curb Cuts, Accessible Closets
Association Amenities: FHA Approved Prjct, Management, Rental OK (See Rmks), VA Approved Prjct
Association Fee Frequency: Quarterly
Association Fee Includes: Maintenance Grounds

Full baths: 2.0
Acres: 0.15
Lot Size (sqft): 6,639
Garages: 2
List date: 5/27/24
Association Name: Lindsay Ranch
Bedrooms Possible: 3
Builder Name: Shea Homes
Common Walls: No Common Walls
Community Features: Biking/ Walking Path
Construction Materials: Painted, Stucco, FrameWood
Cooling: Refrigeration, Ceiling Fan(s)
Year Built 1997 Days on market: 95
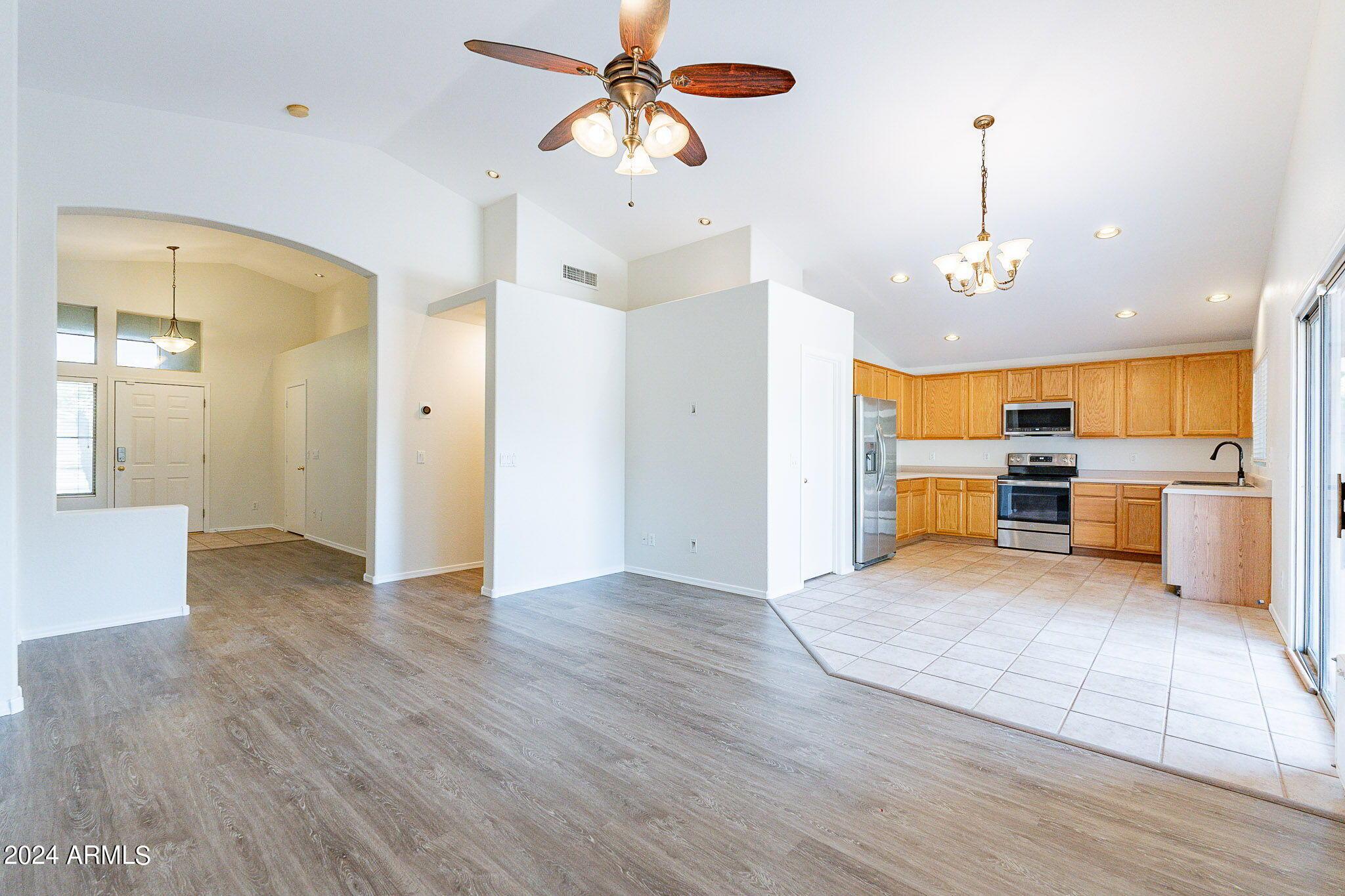
Updated: Sep 11, 2024 8:25 AM
List Price: $499,900
Orig list price: $519,900
Assoc Fee: $142
Taxes: $1,664
High: Mesquite High School
Middle: Mesquite Jr High School
Elementary: Settler's Point Elementary
Covered Spaces: 2.0
Current Financing: VA
Disclosures: Agency Discl
Req, Seller Discl Avail
Exterior Features: Covered Patio(s), Patio, Private Yard
Fencing: Block
Fireplace Features: None
Flooring: Carpet, Vinyl, Tile
Heating: Electric
Interior Features: 9+ Flat Ceilings, No Interior Steps, Vaulted Ceiling(s), Double Vanity, Full Bth Master Bdrm, Separate Shwr & Tub, High Speed Internet, Laminate Counters
Lot Features: Sprinklers In Rear, Sprinklers In Front, Gravel/Stone Back, Grass Front, Auto Timer H2O Front, Auto Timer H2O Back
Parking Features: Attch'd Gar Cabinets, Dir Entry frm Garage, Electric Door Opener
Pool Features: Play Pool, Private
Remarks
Possible Use: None
Road Responsibility: City
Maintained Road
Roof: Tile
Sewer: Public Sewer
Spa Features: None
Water Source: City Water
Window Features: Sunscreen(s), Dual Pane
Association Yn: Yes
Come home to the heart of beautiful Gilbert, AZ! This charming 3bd/2ba, split floorplan is waiting for you. Enjoy the enticing pool with Baja step and waterfall set next to a built-in fire pit. Fresh paint on high ceilings combined with an open floorplan make entertaining a breeze. The kitchen, outfitted with stainless steel appliances, looks out over the backyard and comes with plenty of storage. A generously sized master bedroom leads into the bright master bathroom. Inside, you'll find a double-sink vanity, a split garden tub/shower, a separate water closet, and a large walk-in closet. On the other side of the great room area are the two guest bedrooms, guest bathroom, and outfitted laundry room that leads to the two-car garage. move-in ready and waiting for it's new family!
Courtesy of Century 21 Arizona Foothills
Information is deemed reliable but not guaranteed.

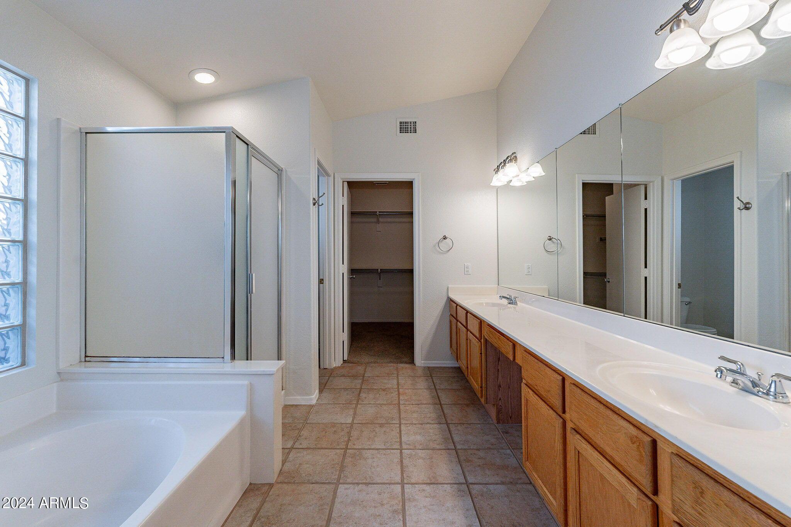
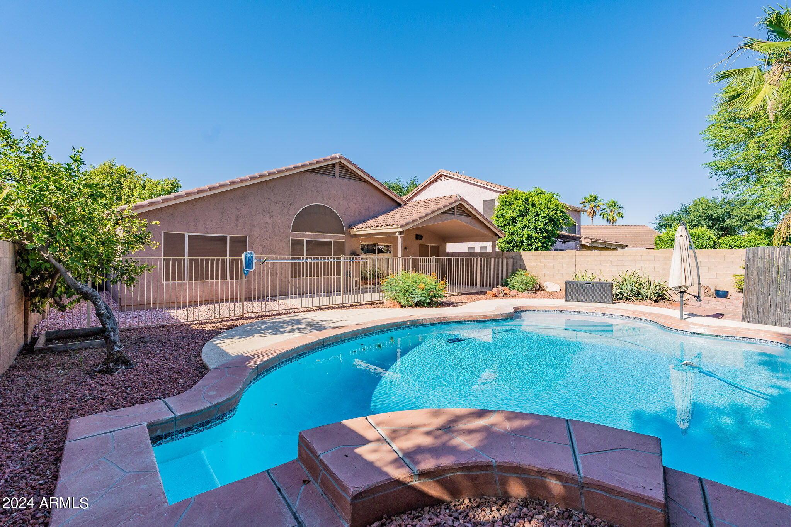

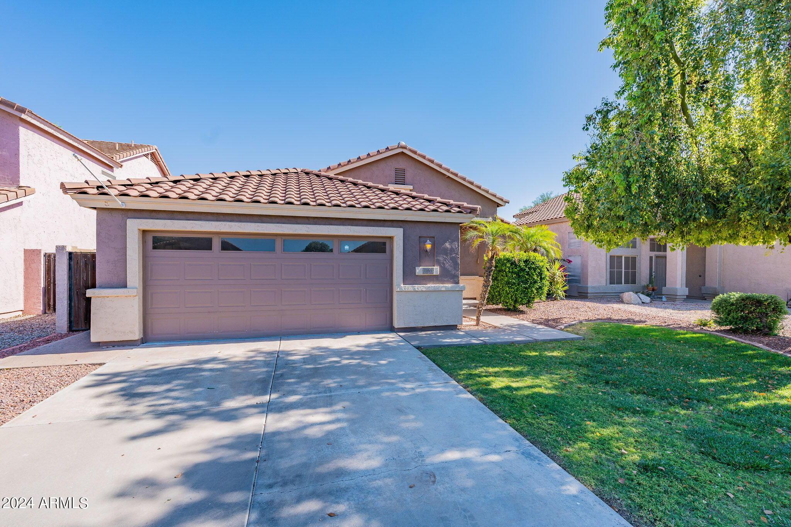
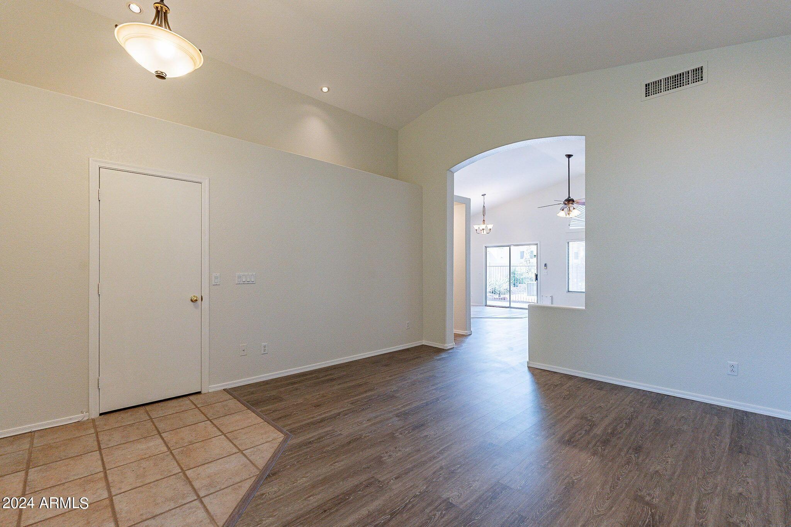
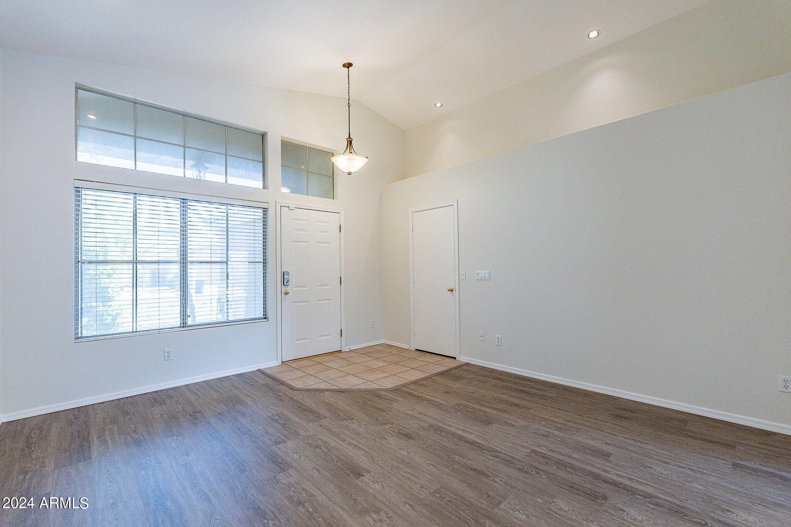
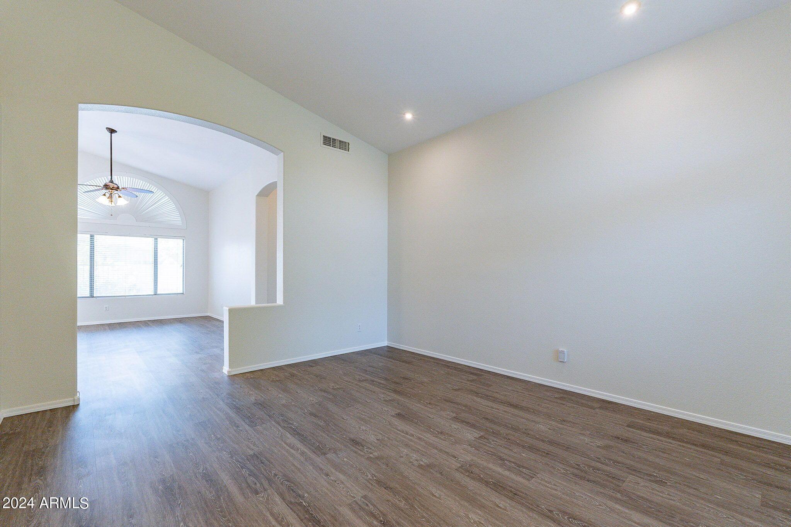
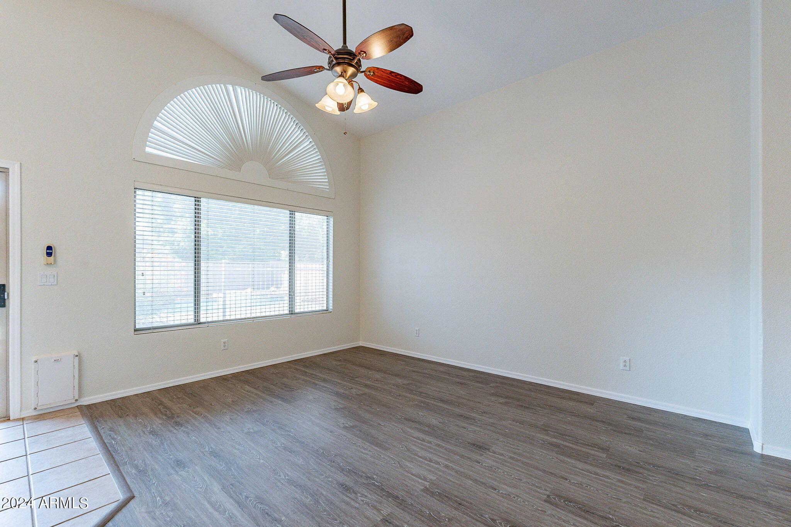
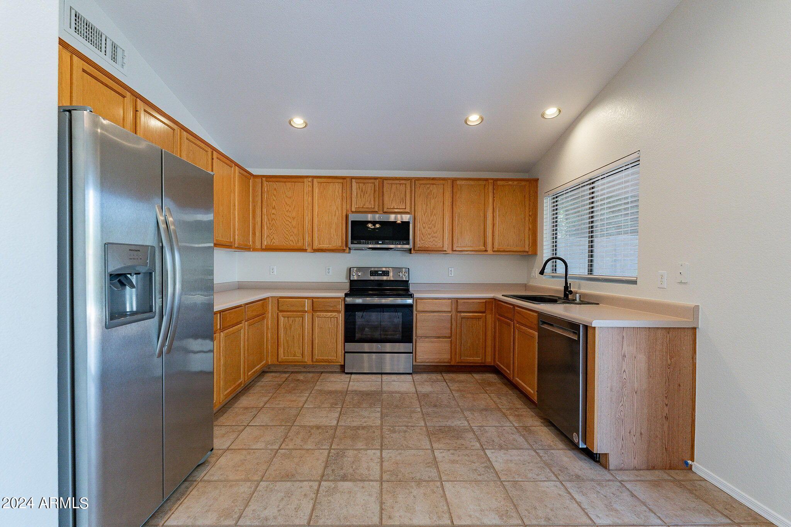

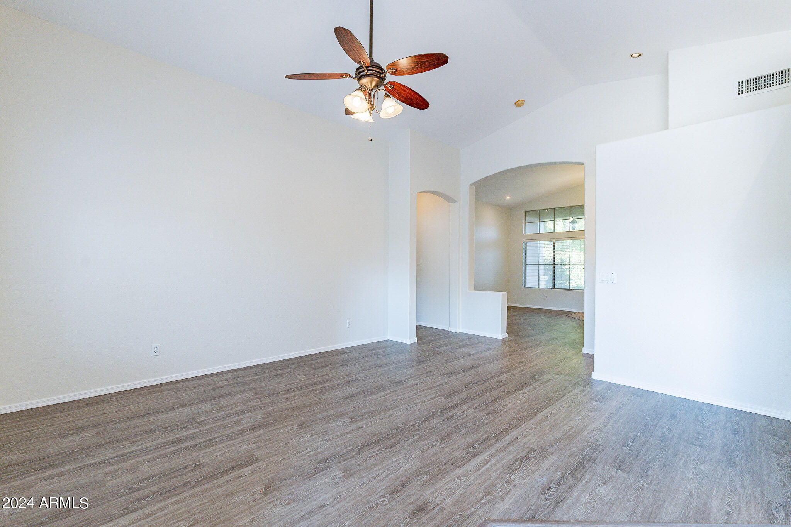


$525,000 4 Beds 2.00 Baths 1,805 Sq. Ft. ($291 / sqft)
ACTIVE 5/8/24

Details
Prop Type: Single FamilyDetached
County: Maricopa
Subdivision: SONORAN VISTA
Full baths: 2.0
Features
Association Fee Frequency: Quarterly
Association Fee Includes: Maintenance Grounds, Street Maint
Association Name: Sonoran Vista HOA
Bedrooms Possible: 4
Builder Name: Unk
Community Features: Playground

Acres: 0.15
Lot Size (sqft): 6,321
Garages: 2
List date: 5/8/24
Year Built 1998 Days on market: 118

Updated: Sep 3, 2024 1:43 PM
List Price: $525,000
Orig list price: $595,000
Assoc Fee: $135
Taxes: $1,755
High: Gilbert High School
Middle: Greenfield Junior High School
Elementary: Finley Farms
Elementary
Construction Materials: Stucco, Frame - Wood
Cooling: Refrigeration, Ceiling Fan(s)
Covered Spaces: 2.0
Current Financing: Non Assumable
Disclosures: Seller Discl Avail
Fencing: Block
Fireplace Features: None
Flooring: Vinyl, Tile
Heating: Natural Gas
Interior Features: See Remarks, Eat-in Kitchen, Kitchen Island, Double Vanity, Separate Shwr & Tub
Lot Features: Corner Lot, Desert Back, Desert Front
Pool Features: Play Pool, Variable Speed Pump, Heated, Private
Roof: Tile
Sewer: Public Sewer
Spa Features: Heated, Private
Water Source: City Water
Window Features: Dual Pane, Low-E, Tinted Windows
Association Yn: Yes
NEW AC AND DEEP CLEAN FOR PROVIDED FOR BUYER AFTER CLOSE! This four-bedroom home, situated on a corner lot, offers a perfect blend of convenience and luxury. Enjoy the ultimate relaxation and entertainment with a sparkling professionally maintained heated pool and hot tub, providing year-round enjoyment. Embrace peace of mind with transferable lifetime warranty on windows installed in 2022, ensuring both comfort and durability. Revel in the convenience of separate his and hers closets, offering ample storage space and organization. The flooring was tastefully redone in 2021, enhancing both aesthetic appeal and functionality. Dive into the latest upgrades, including a variable speed pool pump installed this year in 2024, All appliances purchased in 2021.
Courtesy of My Home Group Real Estate Information is deemed reliable but not guaranteed.


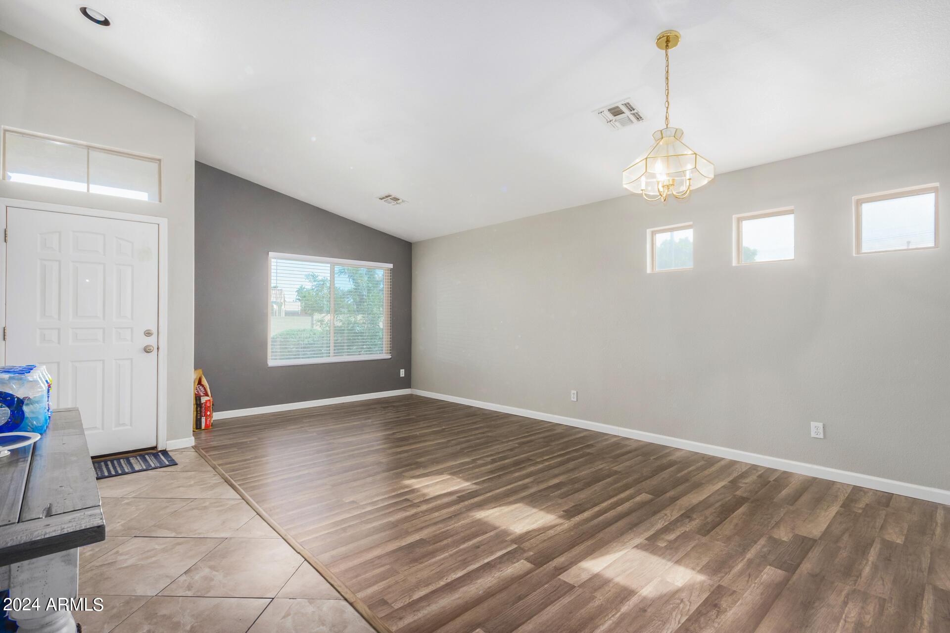
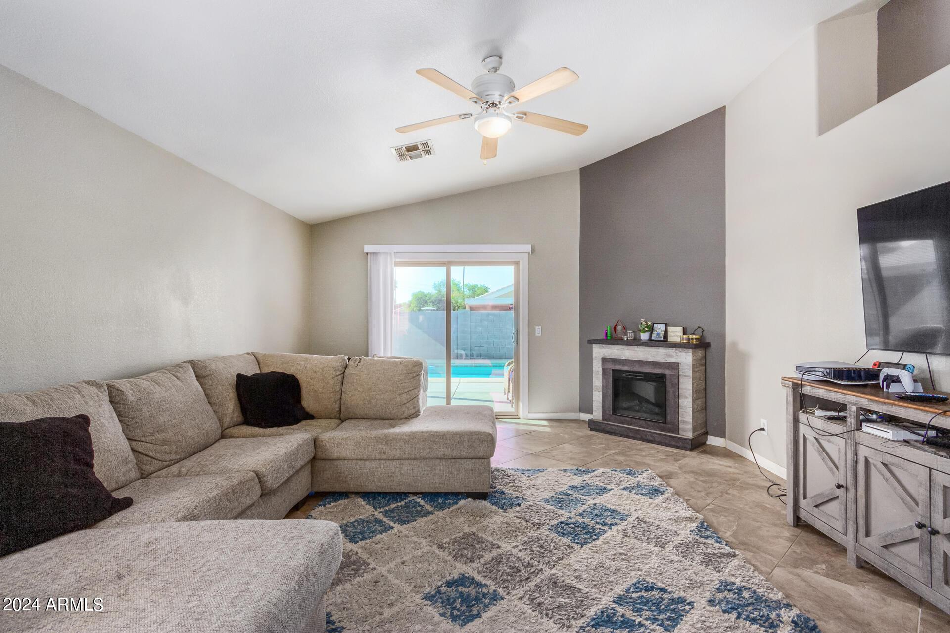
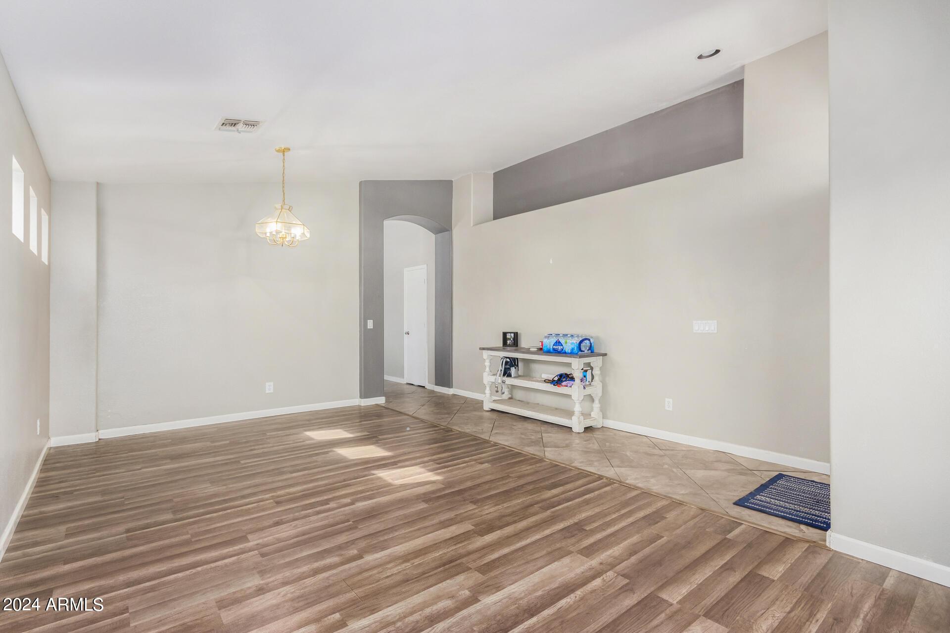
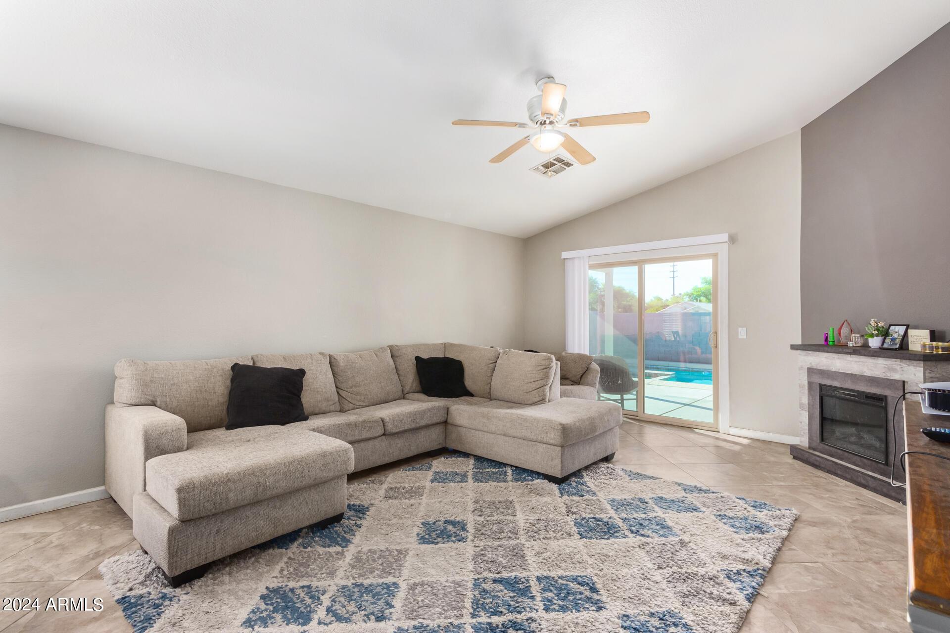
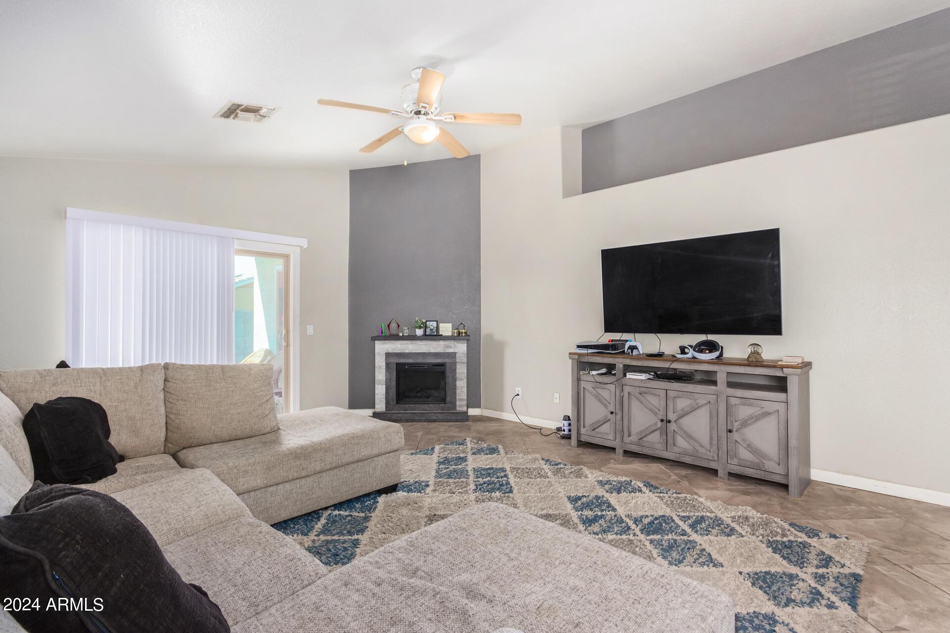






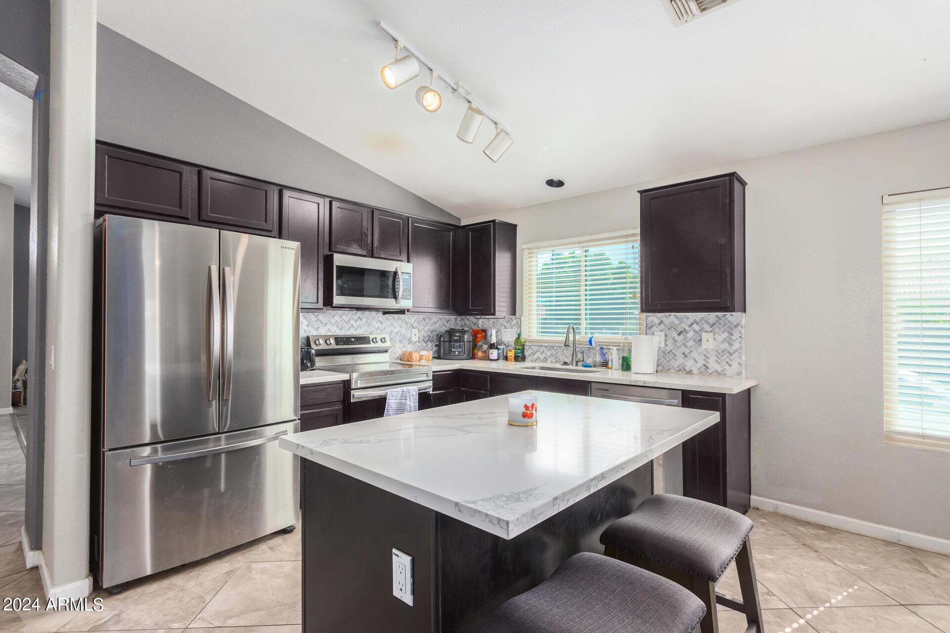


Comparable homes sold for an average of $313 / sq. ft. Many factors such as location, use of space, condition, quality, and amenities determine the market value per square foot, so reviewing each comp carefully is important.




