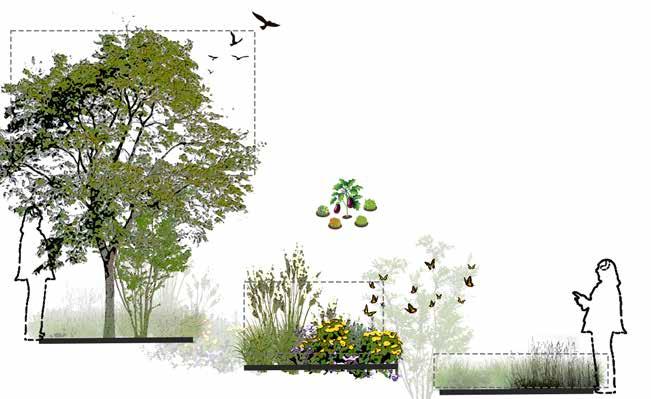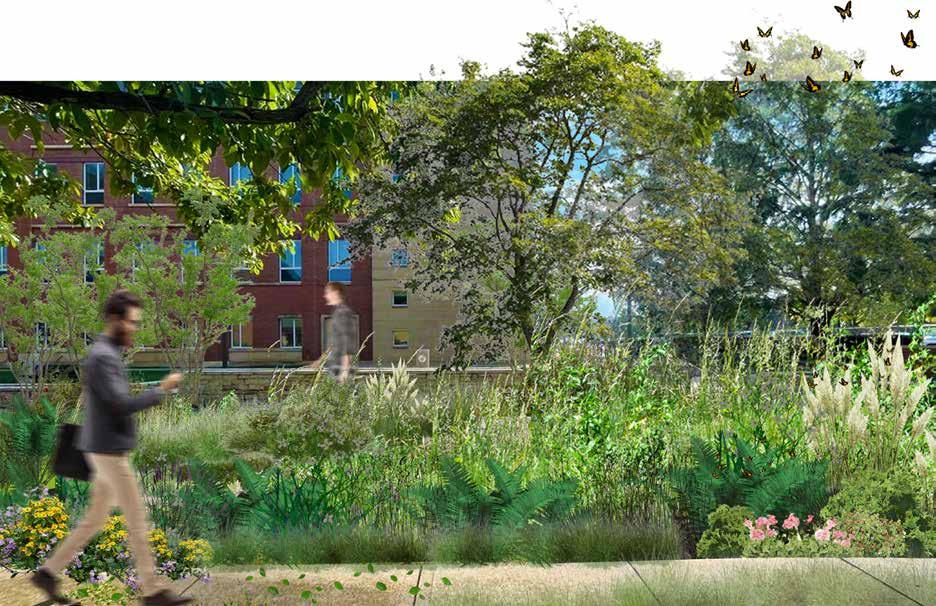




Education:
FA 2022 – Current
Master in Landscape Architecture
University of Illinois at Urbana-Champaign
2016 - 2021
Bachelor in Architecture.
S J B School of Architecture, India
Design Practice
SEPT - CURRENT Graduate Research Assistant
Department of Landscape Architecture
JUNE - AUG 2024 Landscape Architecture Intern
Upland Design
2021 – 2022 Junior Architect
Nilam Nethram Designers, India
Softwares:
Autodesk: AutoCAD, Revit
Adobe Suite: Acrobat, Photoshop, InDesign, Illustrator
Geographical Information Systems
Rhinoceros 3D, Plugins: Grasshopper
Lumion 3D, Enscape
SketchUp 3D
Microsoft Word, PowerPoint, Excel, Outlook
1. Flowing connection: Leverage in Surplus of Water in an event of flood
Urbana-Champaign,Illinois, USA
LA 533: Planning and Design Studio
2. Placemaking: Enhancing Visual Connectivity to Landmark Gateway Arch
St Louis, Missouri, USA
LA 534: Design Workshop
3. D.C.F.L : A Campus Landscape
Bengaluru, Karnataka, India
Completed Project. Firm Work
4. Upland Design: Internship Work
Chicago,Illinois, USA
5. Acoustic Design for Deaf in Landscape Architecture : A Concept
Urbana-Champaign,Illinois, USA
FA 550: deaf* in and around art and communication.
6. Storm Water Project : Weaver Park
Urbana-Champaign,Illinois, USA
LA 342: Site Engineering (Group Project)
7. Other Work : Volunteering and Art

This projects aims to leverage the surplus of water on site by implementing various strategies for water collection and identifying potential locations for these initiatives. The primary objective in the site design is to utilize the gathered water and develop a landscape that not only mitigates impact of 100 year flood which has a 30% chance of annual flooding, but also enhances the recreational aspects of the surroundings. The boneyard creeks falls within the regulatory flood zone, posing a flood risk during heavy rainfall events.


IMPERV IOUS PERV IOUS

RUNOFF AND RAINFALL COLLECTED ANNUALLY ON SITE IN CU.FT







The Annual Rainfall and Runoff rates on site were estimated using the EPA’s National Stormwater Calculator (SWC) which uses green infrastructure as low impact development controls where the rates are estimated for the next 5 years. The calculations are based on the water retention frequency on site over the years and the potential water storage capacity of the site.
According to FEMA, typical uses of rainwater include landscape irrigation, wash applications, ornamental pond and fountain filling, cooling tower make-up water, and toilet and urinal flushing. With additional filtration and disinfection, harvested rainwater can also be treated to potable standards to supplement municipal potable water supplies to facilities.

Streets affected by Topographic Wetness Index
Floodway Streets






The surface runoff around the creek is circulated through the narrow channels placed at the height of the base flood elevation.

























































Water play area at the water play zone. The water is filtered to portable standards and the perspective shows people physically interacting with water and the additional water being used for irrigating the surrounding community gardens.

This project deals with Continuous Productive Urban Landscape (CPUL). The site is in Gate District of St.Louis. The landmark of St. Louis is the gateway arch designed by Finnish Architect Euro Saarinen. This CPUL deals with providing the residents of the gate district the visual connectivity to the St. Louis downtown which involves the Gateway Arch. The site is located at the higher topography and offers stunning view from the site into the downtown. The productivity of this space is defined by the visual connectivity that changes through the journey of the user taking the path of the CPUL.


The CPUL is strategically chosen depending on the connection to the residential zones,to bring the people out from their homes to navigating themselves through urban farms and farm street for an evening snack all the while enjoying glimpses of the skyline.



Ground plane along the direction of vision Direction of best point of vision


Ground plan raised at a slope of 4 percent Seating at the edge,directly at line of vision


Perspective view showing the deck which offers the visual connectivity from the site in Gateway District to the St Louis Gateway Arch. The ground plane is gradually elevated and then widens out to offer a retreat and value the skyline of St.Louis.

This project is a campus landscape for Deeksha Centre for Learning PU College (DCFL), located in India. The goal is to create shaded outdoor seating spaces, along the pathway and near the volleyball courts.
This is a firmwork and I worked on renderings for the design proposal and the details for seating, paving layout and a planting layout for trees. I also oversaw the execution of brick benches and laying of pavers.





X



























Location/History Summary
N. Sacramento Boulevard is located in the Humboldt Park and West Town community area. The buildings along the boulevard consist of commercial and industrial. There are 3 driving lanes in each direction (including service drives). No bike lane is present. A kiosk at Augusta Boulevard describes Humboldt Park. The center drive transitions from service drives at the south to only central drive north of the metra tracks.
Park
Length: 0.63 miles
Beginning: N. Sacramento Boulevard (Sacramento Square)
End: W. Augusta Boulevard (Humboldt Park)
Boulevard Type: Center Drive with Service Roads


Irwin Park Community Input Meeting. We proposed playground and park options and asked the users to vote. This is better understand and design to the requirements of the public.

Site Visit
To create a punch list, where in I verified the planting plan and the planting quantity.
Question: In what ways does acoustics play a role in designing outdoor spaces for deaf?
1. TREES

Sound source or noise
Goal: Propose a schematic design intervention of a street which accommodates the acoustic needs of the deaf





The loudness of the noise need to be reduced to enable deaf people to have uninterrupted conversations. These sketches suggest tree and shrub forms that can be integrated into design. The trees or shrubs need to have dense foliage, reduce visual axis to the sound source and capable of obsorbing a considerable amount of sound
2. TOPOGRAPHY

The noise travelling on a flat ground, reaches the ears of a person. This is not ideal

Using berms to reduce sound
3. SURFACE MATERIALS


Using berms to reduce sound
Using barriers like retaining wall
These sketches suggest design approches that obstruct vision to the sound source using topography to create shadow zones (shaded in grey). Shadow zones are region with eliminated unwanted sounds.

Hard materials like concrete and gravel scatters sound and can create echoes and cause discomfort for people depending on hearing aids. So, it is important to have surfaces porous in nature to absorb sound.







Volunteered for brush and burn. We cleared the invasive honeysuckle at the South Arboretum Woods.
This was in prepartion for the prairie restoration project.

Making Knots using wood: The knots were crafted and assembled to create an aesthetic support to hold a table top.

Zome Structure:
Hands on experiment using wood. It is a structure we built using a series of rhombus to create zomes.

Zentangle Art: I am passionate about exploring different art forms.




Email: ronkar2@illinois.edu/rachithaonkar@gmail.com
LinkedIn: https://www.linkedin.com/in/rachitha-onkar-50b82a1b5/