


1 (929) 613-4049
rv2520@columbia.edu
rachita.vish@gmail.com
Rachita Viswanath




1 (929) 613-4049
rv2520@columbia.edu
rachita.vish@gmail.com
Rachita Viswanath
S C H O O L
Hiranandani Foundation School Thane ; ICSE Indian Certificate of Secondary Education Mumbai, Maharashtra, India



www.linkedin.com/in/rachitaviswanath-06981a2b2
https://archinect.com/people/ cover/150415758/rachitaviswanath

rachitaviswanath
43A, 540 West, 112 street, Broadway, 10025 New York, NY, USA
Hiranandani Foundation School Thane
ISC Indian School Certificate, Mumbai, Maharashtra, India
Academy of Architecture Mumbai University; B. Arch Bachelor of Architecture, Mumbai, Maharashtra, India J

Graduate School of Architecture, Planning & Preservation; Columbia University; M.S.A.A.D Masters of Science in Advance Architectural Design, New York, NY, USA
AUTOCAD
PHOTOSHOP
ILLUSTRATOR
INESIGN
SKETCHUP
RHINO
REVIT
BLENDER
ENSCAPE
LUMION
VRAY
Client management & Communication
Space planning & Optimisation
Mood & Decor concept development
Developing FF&E packages
Construction Documentation & Detailing
3D Modeling & Visualisation
Preparing marketing documents
Curating Lights, Art & Artefacts
Graphic Design/ Branding solutions
MEP and Structural-coordination
Research & Archiving
6 MONTHS - November 2016 to April 2017
Curating the Look & Feel for marketing renders and producing 3D visualisations for clients and hospitality brands; Conducting research and managing archives for site investigations; Preparing Presentation decks for client reviews & formulating conceptual narratives for design proposals; Furthermore, I was also involved in Drafting & vetting working drawings, design details and Good for Construction (GFC) documentations.
12 MONTHS - August 2018 to August 2019
Interpreting, documenting & advancing all design decisions in 3D, working closely under the guidance of the Project Lead and Senior Architects. Furthermore, I took charge of coordinating architecture, MEP and structure with consultants, project managers and contractors. I was responsible for ensuring the seamless integration of fit-out details and maintenance of construction documentation across software platforms. S E N I
12 MONTHS - August 2019 to August 2020
Providing assistance to and collaboratively co-designing alongside project leads; Supervising decisions on active construction sites, serving as a representative of the core design team; Additionally, I also oversaw all communication with vendors, procurement teams, and contractors. My responsibilities expanded from preparing Bill of Materials, to curating mood-boards, materials, fabric and furniture. My team and I were key to developing FF&E packages, detailing designs, preparing GFC documentation, and providing site supervision
P R O J E C T L E A D
24 MONTHS - August 2020 to August 2022
In my term as the Project Lead, I managed and executed three actively underway projects, independently preparing design proposals and releasing them to concurrent sites. From handling client management and communication to structuring concepts for their approval, I held accountability for the fundamental content and representation of all designs. Moreover, I ensured diligent and successful project execution. My team and have since been grateful to observe positive reviews in post-occupancy evaluations
Hospitality- Tea Resort in DarjeelingArchitecture & Interiors Taj Chia Kutir ; 2016-2020; Completed in Jan 2020
Institutional - Sustainability Planning for a School In Yavatmal ; 2016-2020; Completed in August 2020
Hospitality - Fine Dining - Interior & Fit-out; Afraa Restaurant & Lounge ; 2018-2019; Completed in 2019
Hospitality - Urban Hotel - Planning & Interior Retrofit Taj Vibhutikhand 2019- Ongoing
Experience Centre - Temporary Exhibit for Gangaghat Housing complex; 2020-2021; Completed in Jan 2021
Housing - Affordable Housing - Planning for Gangaghat Housing complex ; 2020-2021; Completed in Jan 2021
Private Home Penthouse in Mumbai India Bulls Blu 47 2020-2022
Hospitality - Luxury Urban Hotel - Retrofit Taj New Town ; 2019-2021; Completed in Jan 2021
Housing - Luxury Housing - Architecture Planning Tangra Housing complex; 2020-2021; Completed in Jan 2021
Real Estate Proposal - Villa by the Ganges Gangaghat; 2022-2023; Completed in July 2023



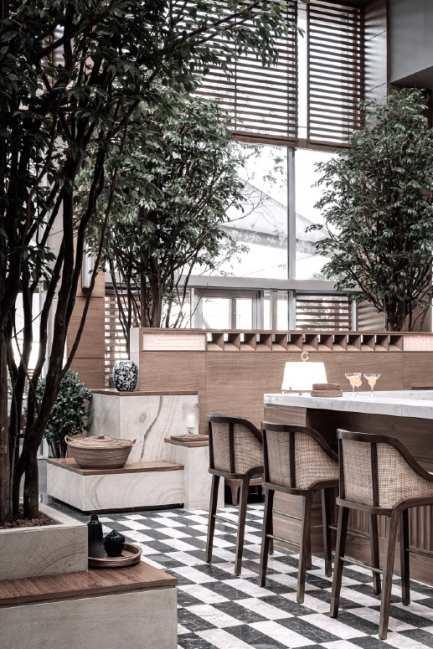




Taj Chia Kutir

Luxury Hospitality, Interior Design & fit out.
December 2016 - 2020
CLIENT IHCL-Taj Hotels & Resorts, Ambuja realty Kurseong, Darjeeling, West Bengal, India
Principal Architect - Ar. Kapil Bhalla,
FF&E document development; 3D Visualisation.
My role and association with this project evolved over time. As an intern was responsible for developing the look& feel concepts, mood & material boards for various spaces in the resort. also curated the marketing renders & 3D Visualisations for the hospitality brand. I grew to lead the complete FF&E and fit-out of the project, working in coalition with my cosenior architects & the Principal Architect Kapil Bhalla. All Images shot in the Project have been photographed in 2021 by Bharat Ramanujan. All Renders, graphics and drawings in the document are a result of my consequential inputs. Architectural renders Created in 2017 : by Rachita Viswanath; Production by Mayabious art
The Taj Chia Kutir resort in Darjeeling, built in a context well endowed with nature’s wonders. Presenting its Architecture is like telling a story. The protagonist is Nature. It is at the centre of the story making the key decisions towards creating a celebratory tale of Art, Architecture and Landscape. Everything that has been built here has been built in reverence of Nature. The meandering tea terraces inspired the design The buildings adjust with slopes and the orientation towards the sun and sky. A precise contour plan and a large scaled model of the site navigated the design process. We maintained natural contours and regulated water to flow around the established gradient. The size of the building mass was curtailed primarily to regulate the flow of water and to reduce the impact of building mass on the area. While merging the undefined lines between Art, Architecture and Landscape, the spaces that emerged are the quintessential story tellers of a tea garden - Chia Kutir. The built spaces constantly celebrate their engagement with the unique geographical location, soaking in the myriad conditions of the place that makes the tea priceless. The architecture does not distract. It immerses you deep in an authentic eûort to retain its reason for being.
Renders Developed for Marketing, Client & Operator approval. Site Surveyed, documented & developed on Revit Architectural renders Created in 2017 : Maitri Uka & Rachita Viswanath; Production by Mayabious art
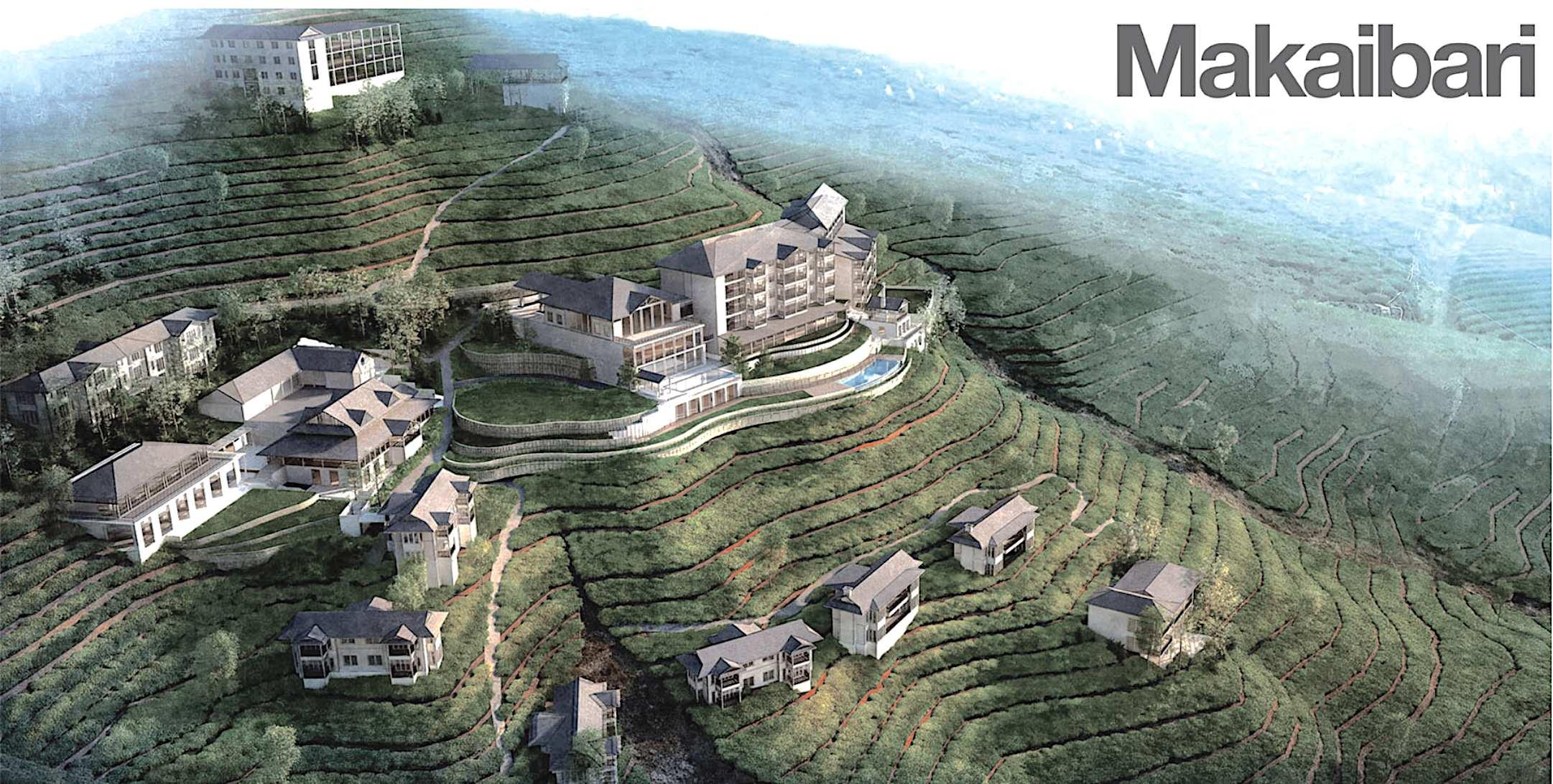
The Construction Documentation for this project was not just a means for execution, It was a canvas for Ideas. The cane lights were locally sourced and woven by artisans, to create a surrealist centrepiece for the lobby















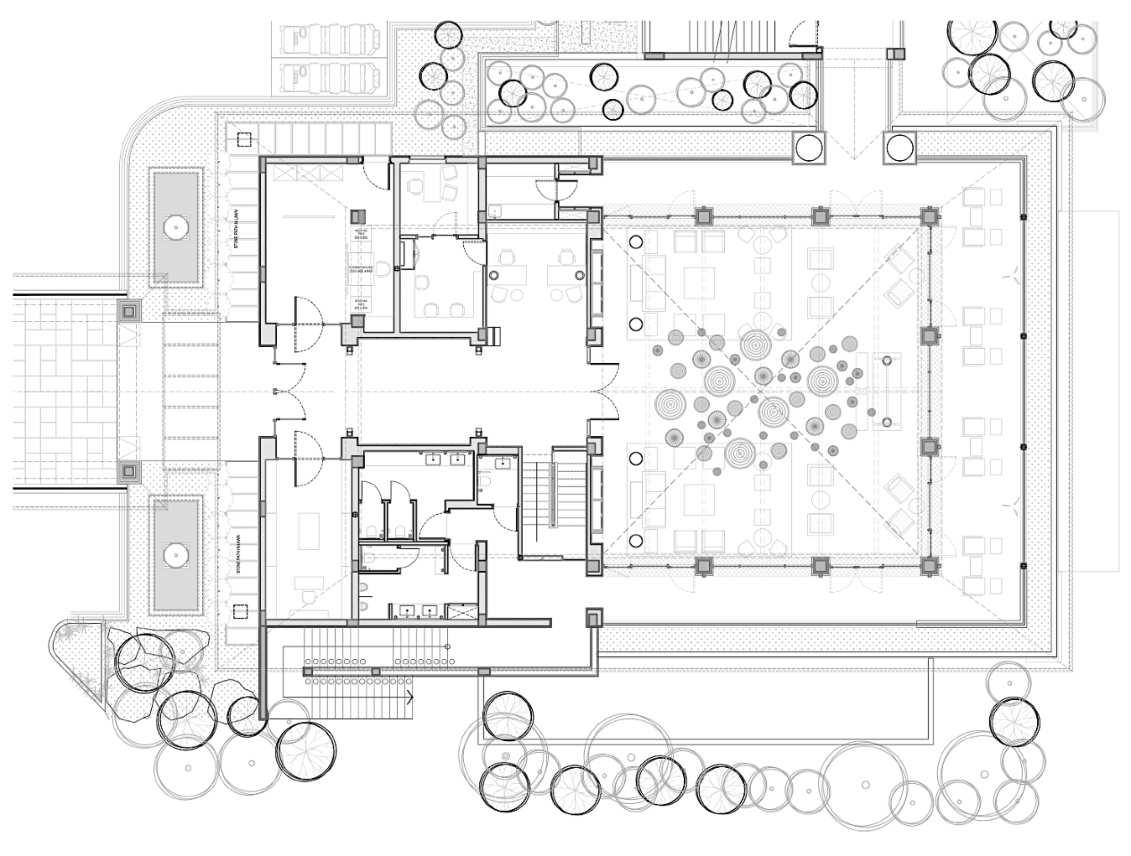

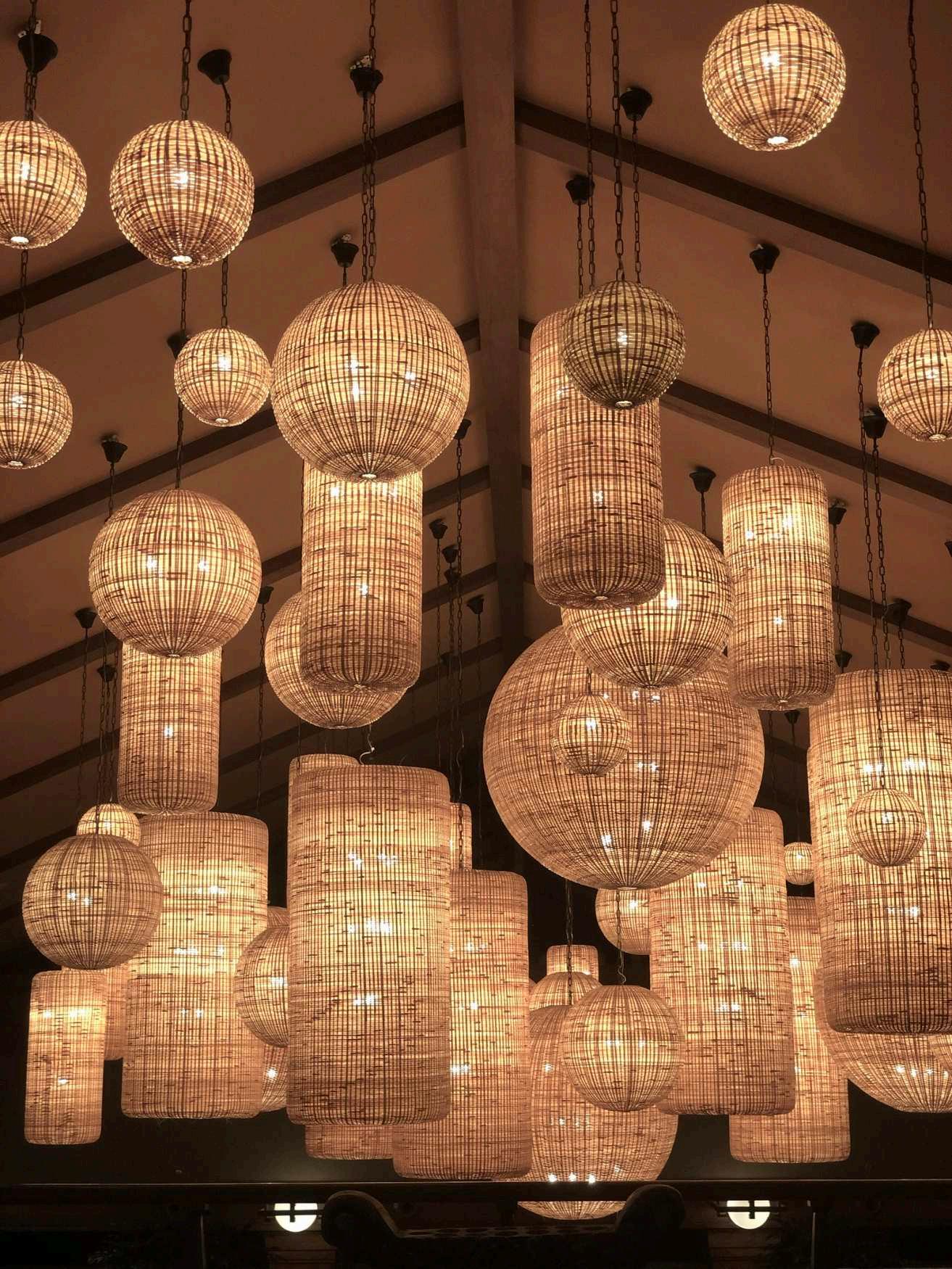
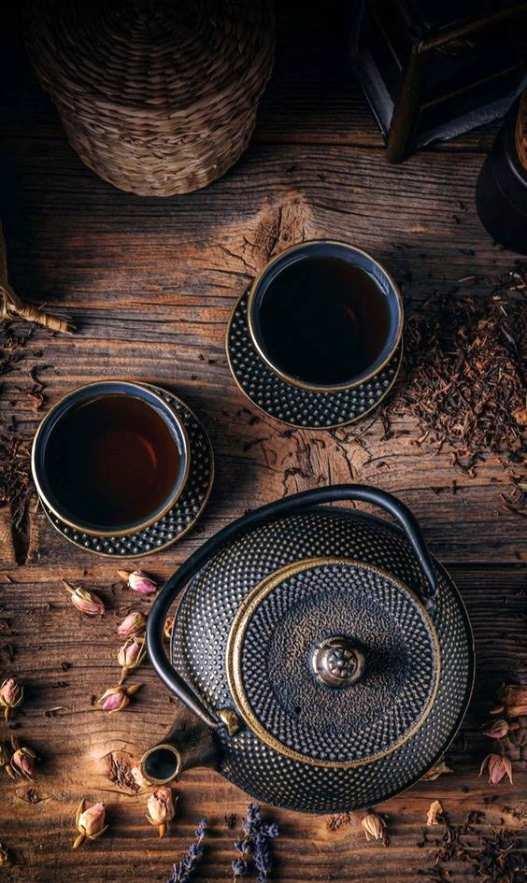
Inspired by the hues and tones of brewing tea, we conceptualised a mood for each space. The guest experience is reflective of the cultural textures that the site inherits.
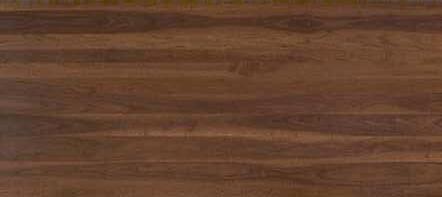


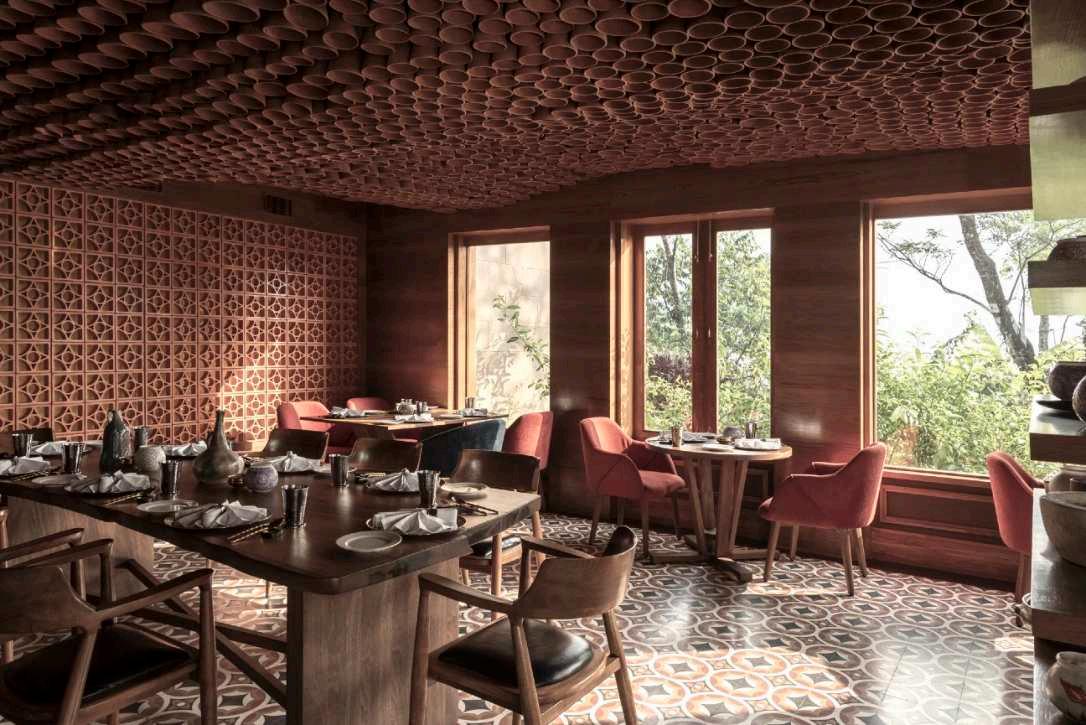
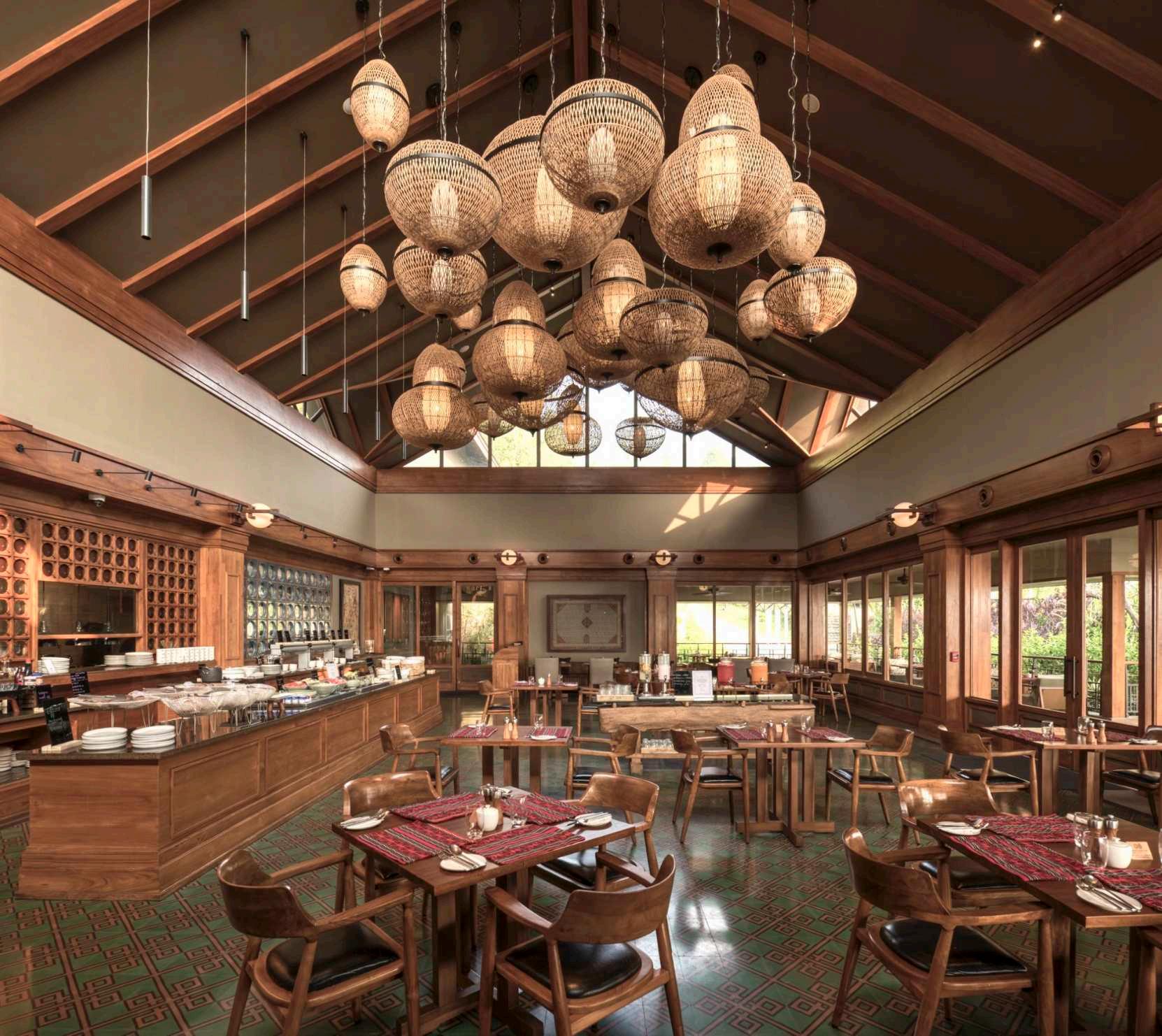
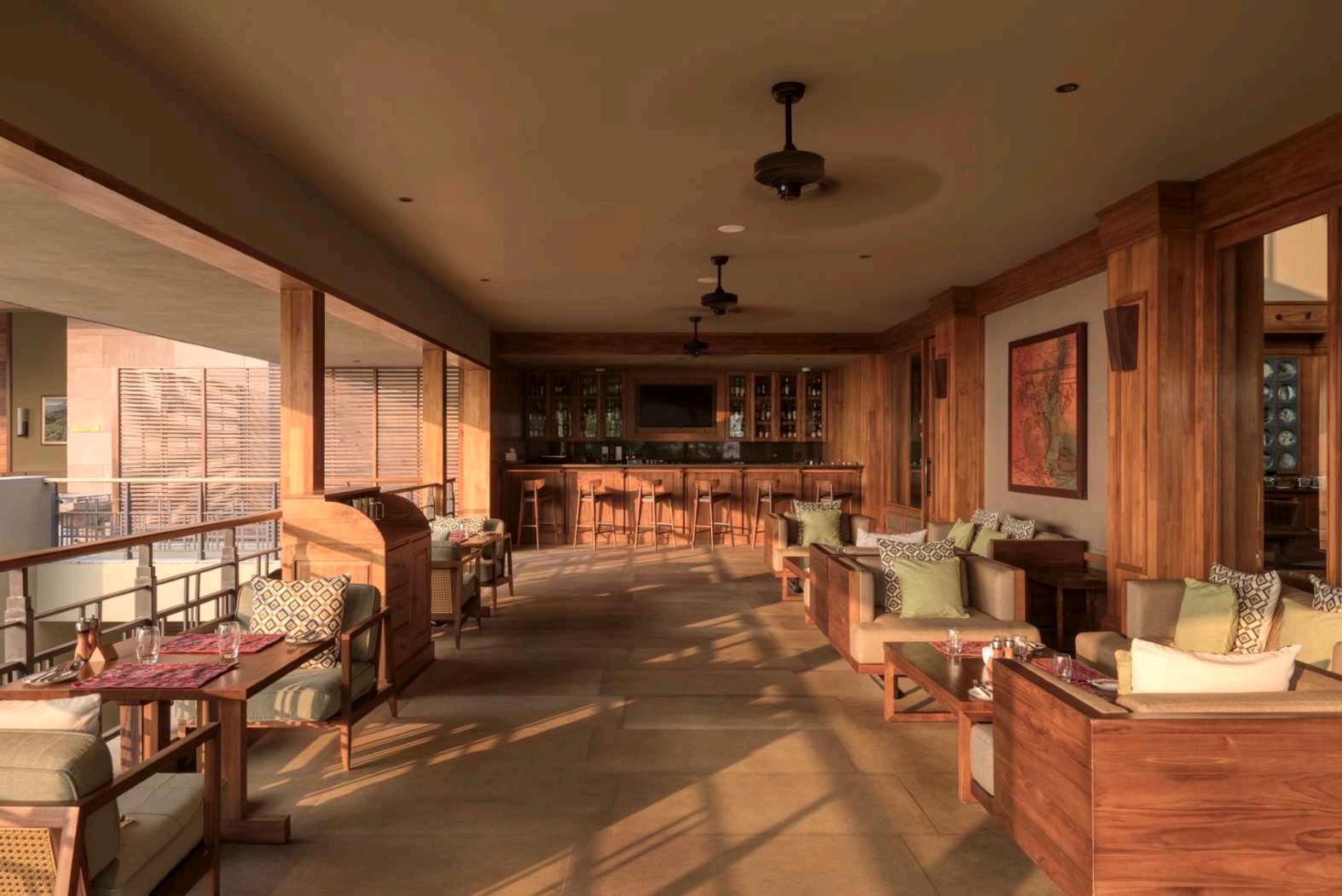

The staircase detailing and finishes were intentionally muted to a minimal tea-tinged hue, with Local Art and Traditional Tapestries greeting guests on each level.





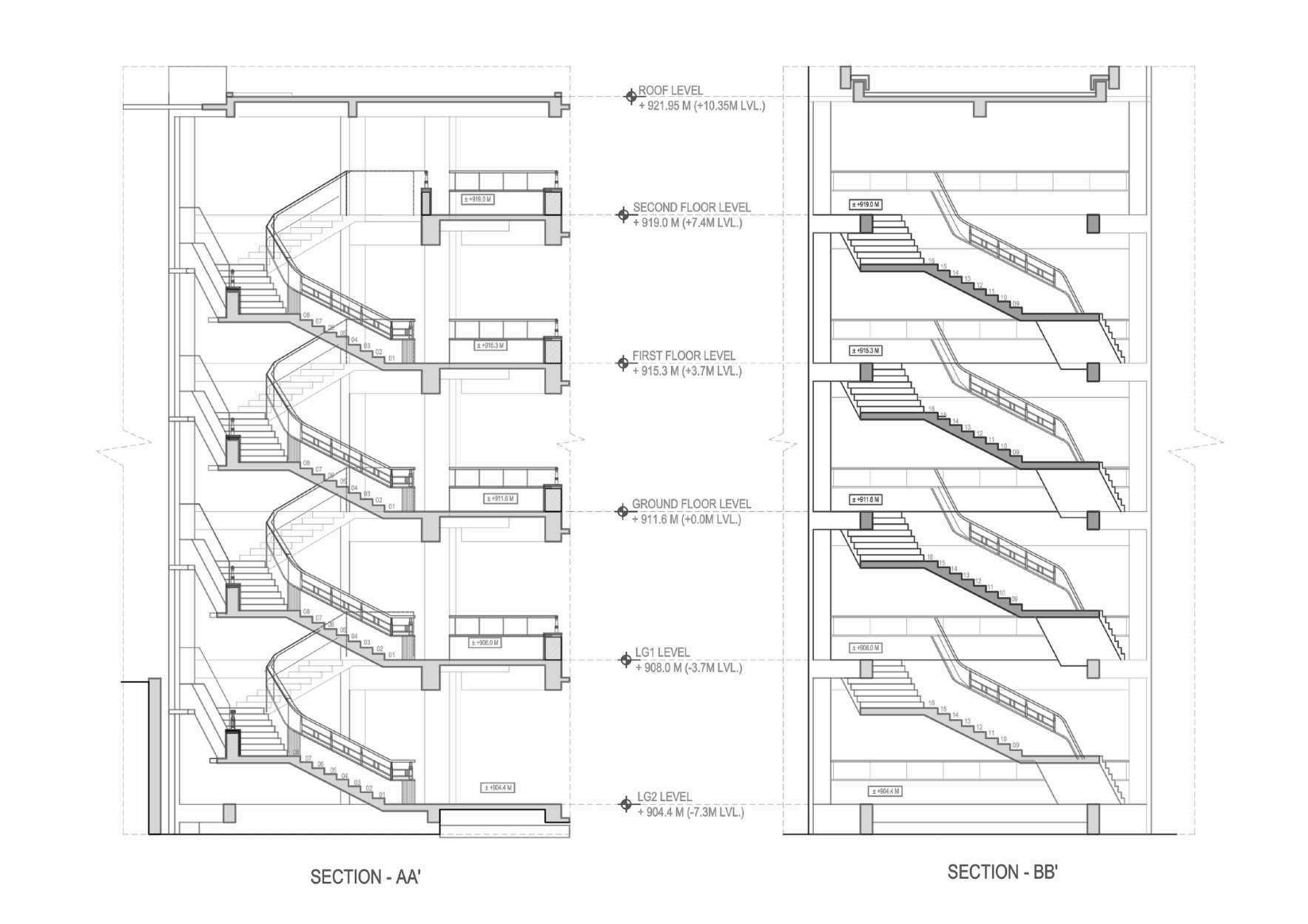



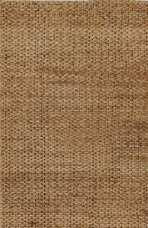
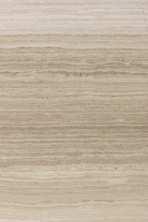

Inspired by the hues and tones of brewing tea, we conceptualised a mood for each space. Each texture is locally sourced, and curated to celebrate nature.
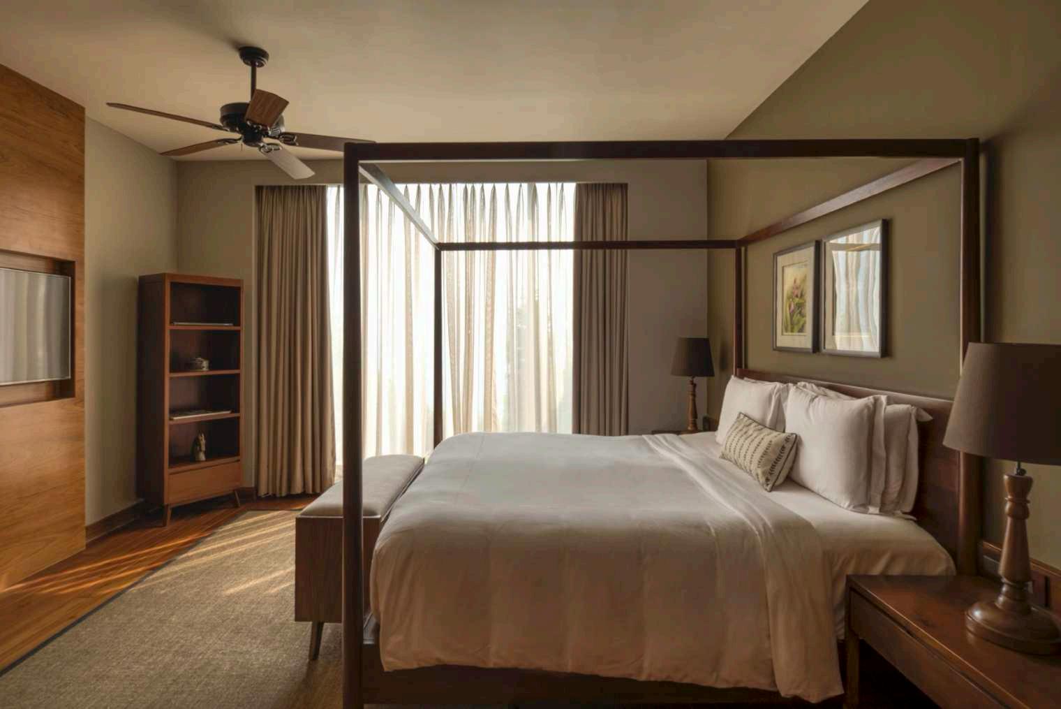
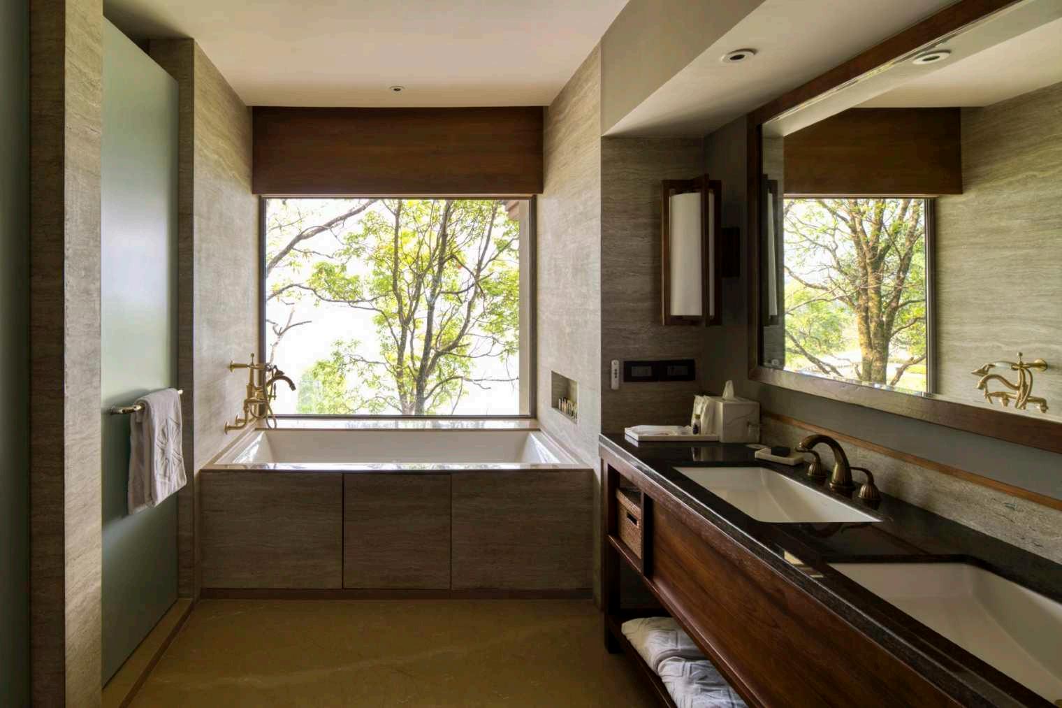
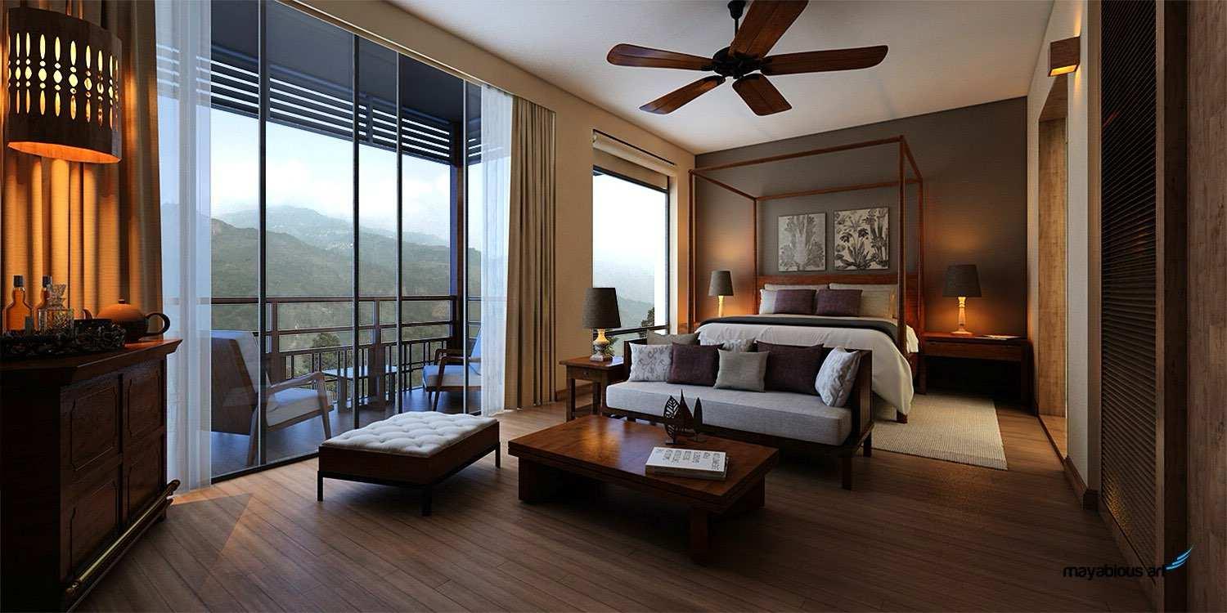

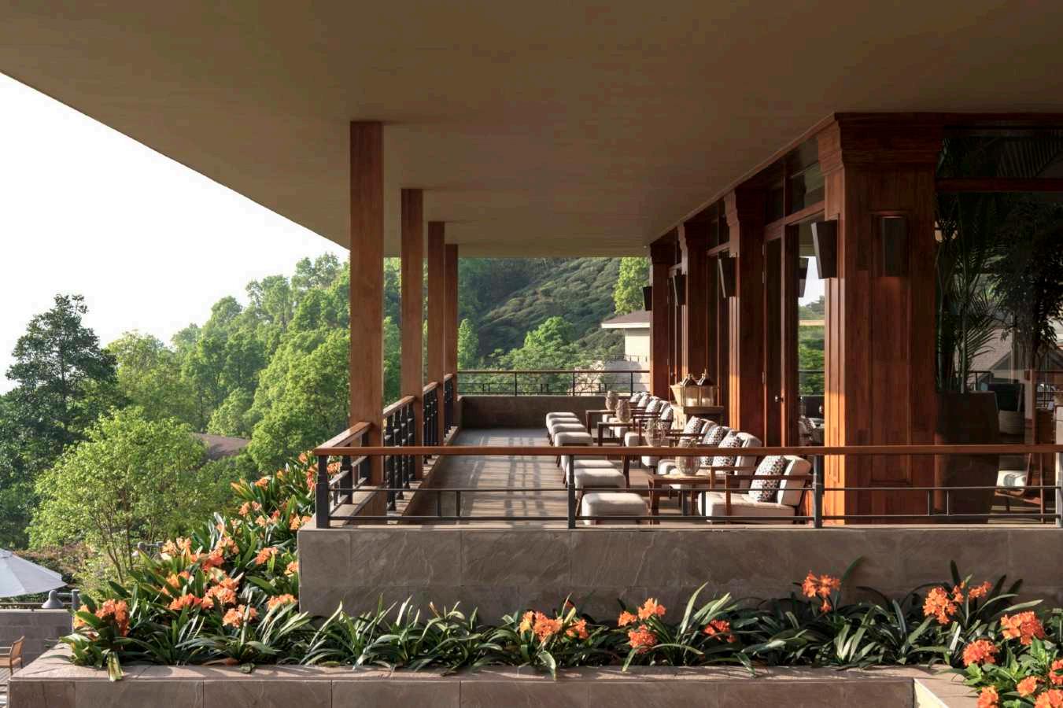

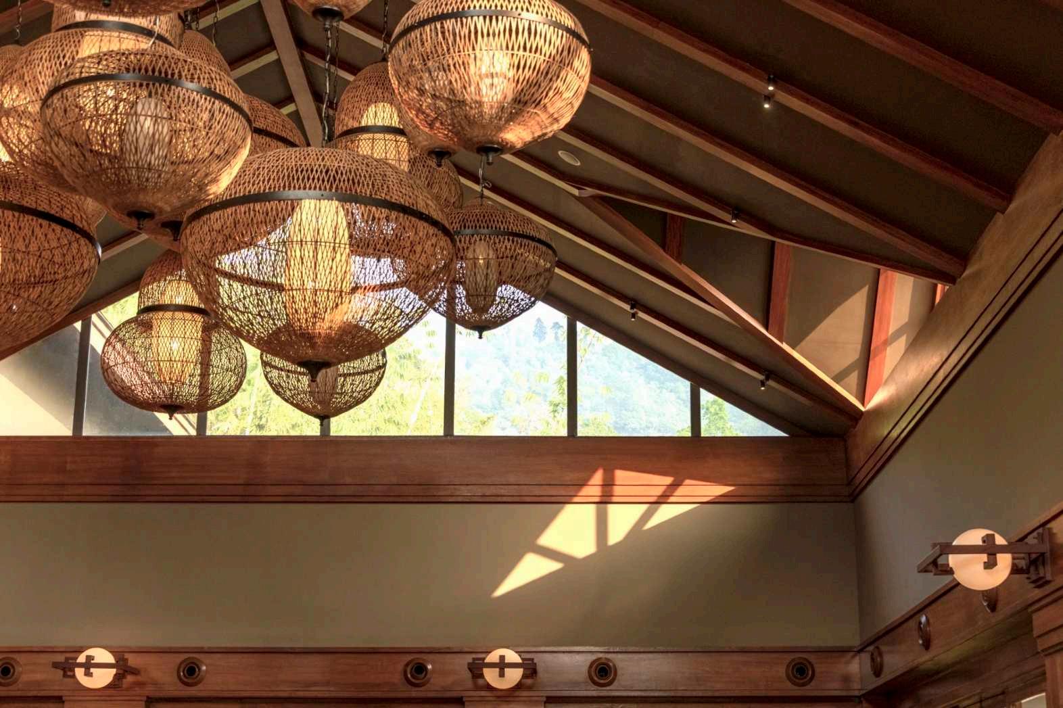

Luxury Hospitality, F&B
November 2016 - 2019
Principal Architect - Ar. Kapil Bhalla, Kolkata, West Bengal, India
FF&E document development & Fit-out; Project Lead
IHCL-Taj Hotels & Resorts, Ambuja realty
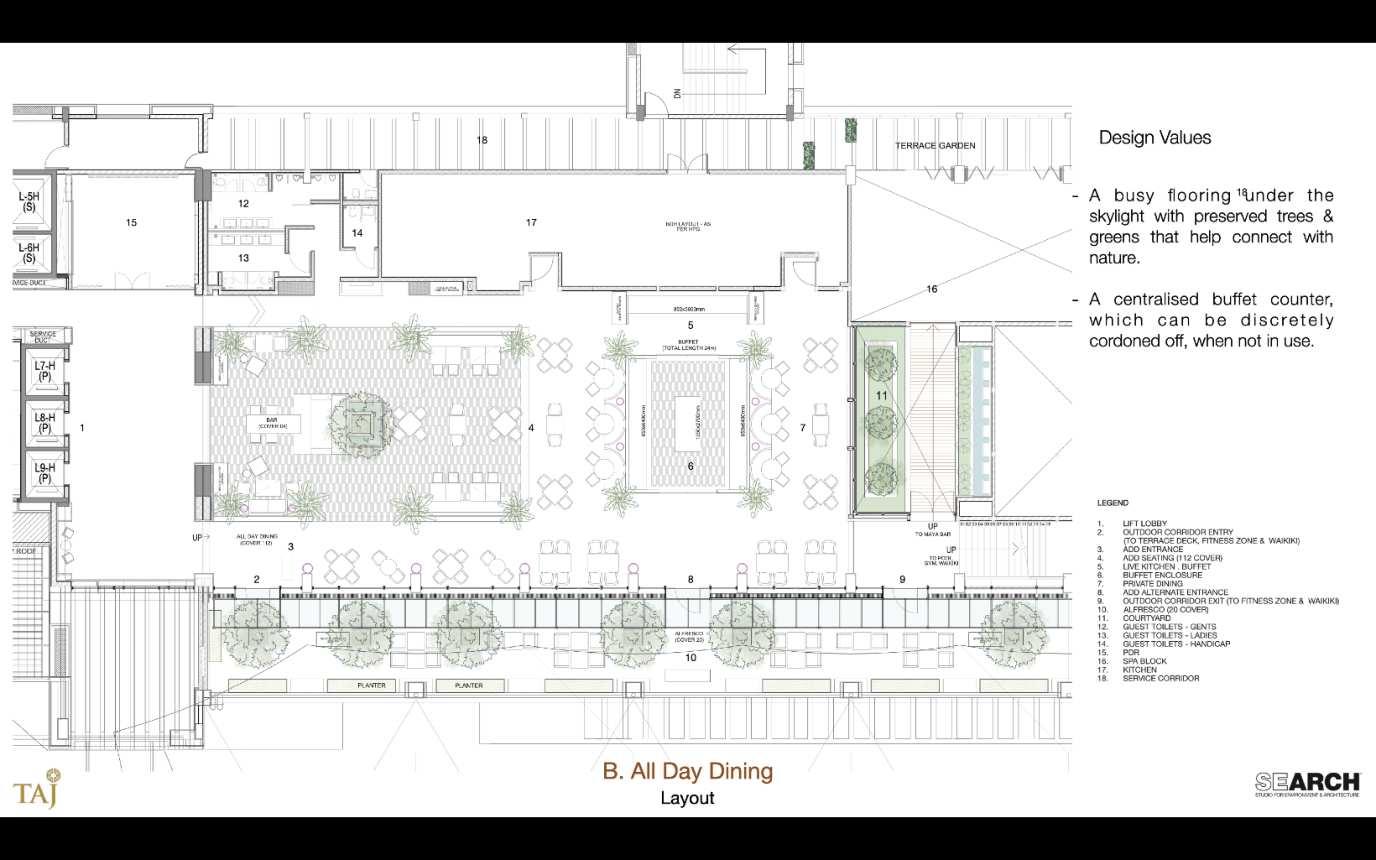
In my term as the Project Lead, managed and executed the project, independently preparing design proposals and releasing them to concurrent sites. From handling client management and communication to structuring concepts for the Hospitality operator’s approval, I held accountability for the fundamental content and representation of all designs. Moreover, I ensured diligent and successful project execution All Photographs in the document are shot by Ishita Sitwala.
PORTFOLIO 24’ - Rachita Viswanath

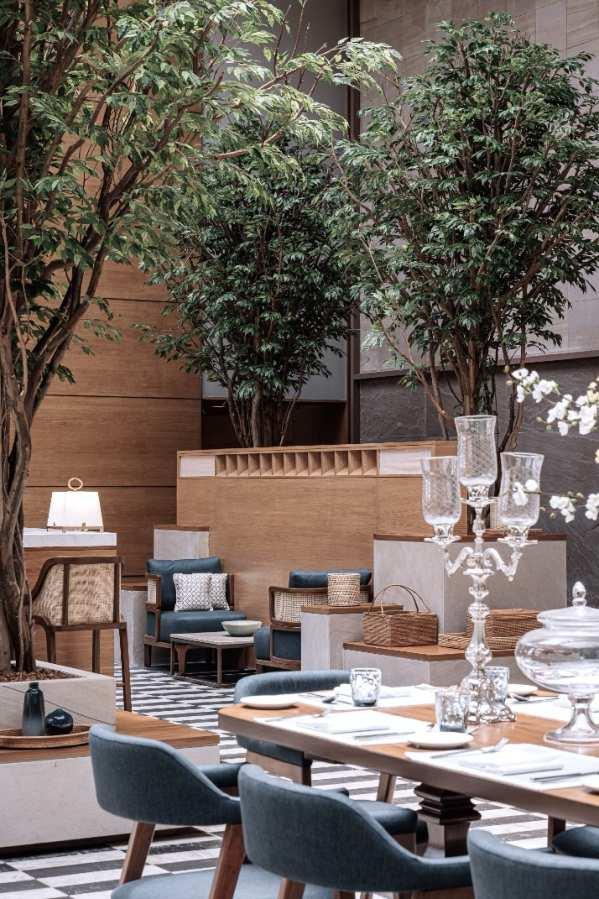
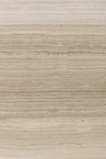
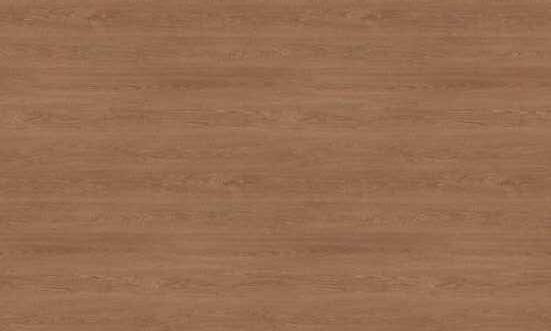

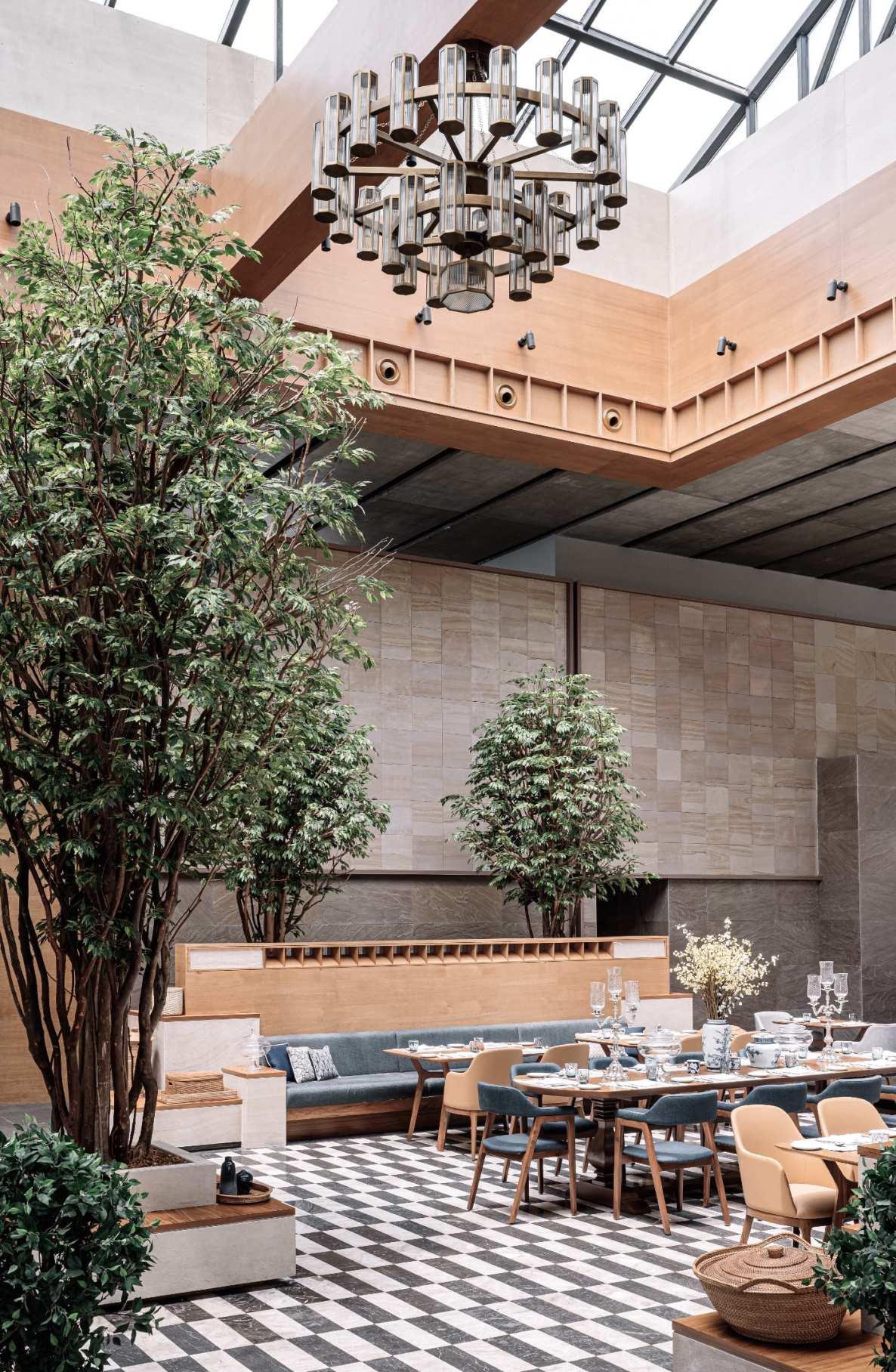
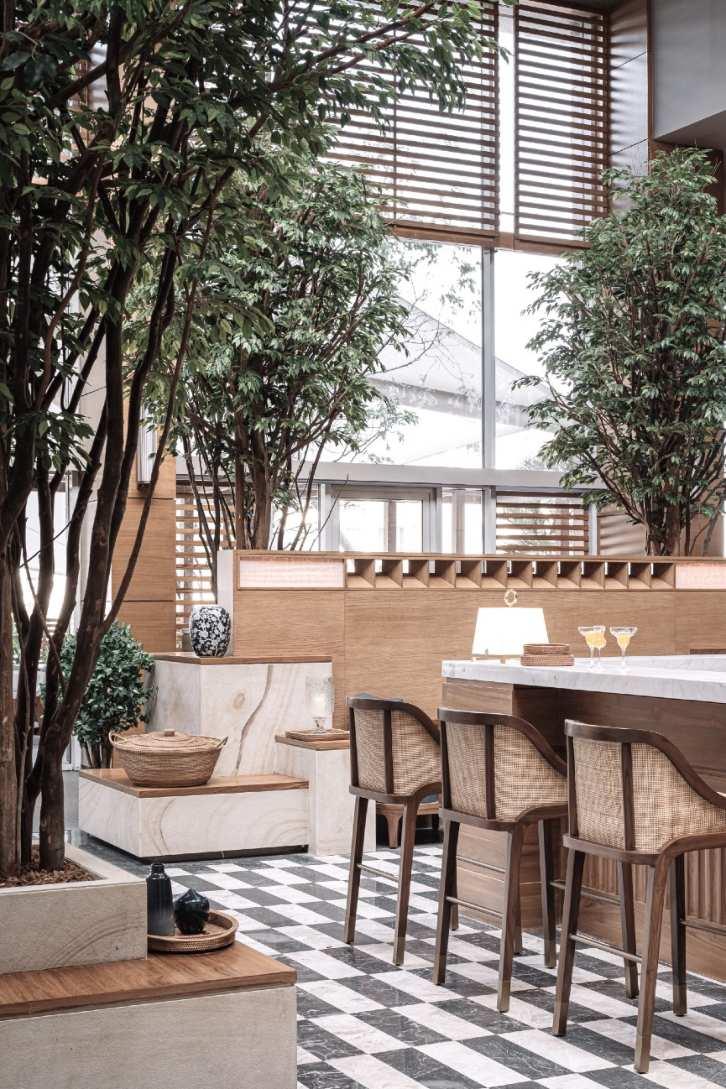
Hosting nearly 120 guests, the All Day Dining is a celebrated F&B outlet, featuring locally sourced art and curios for the guest's leisurely gaze. The tactility of nature has been brought indoors. The uncanny scatter of stone, wood, fabric & ficus trees growing from within the guest seating - all detailed to achieve an intentional surrealism, under a sprawling sky-lit volume.
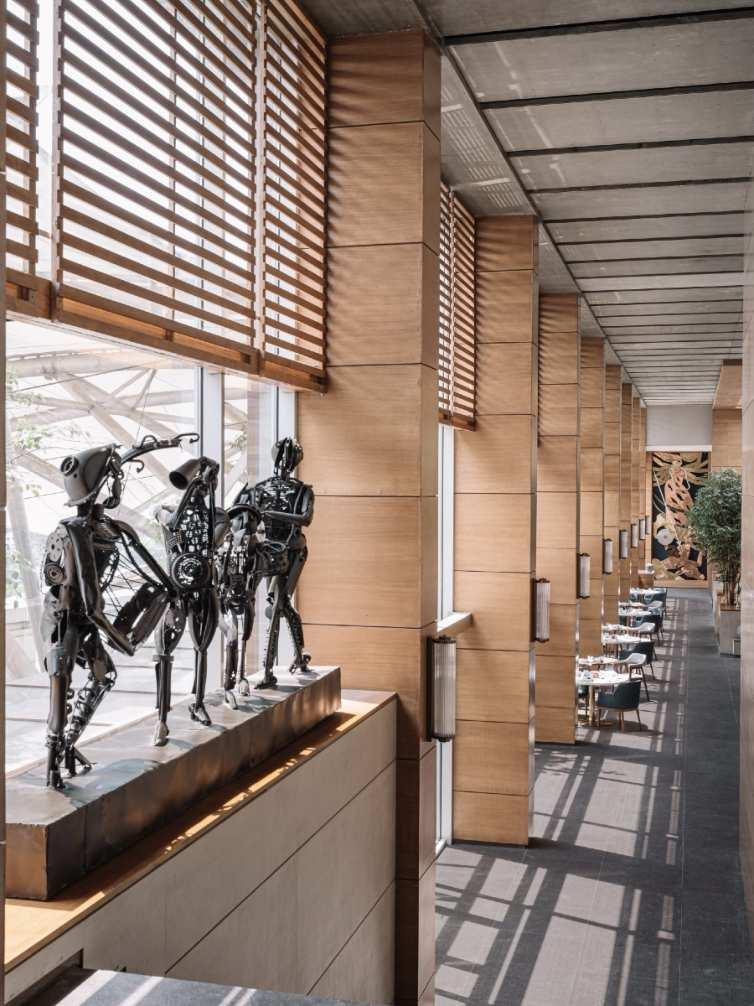

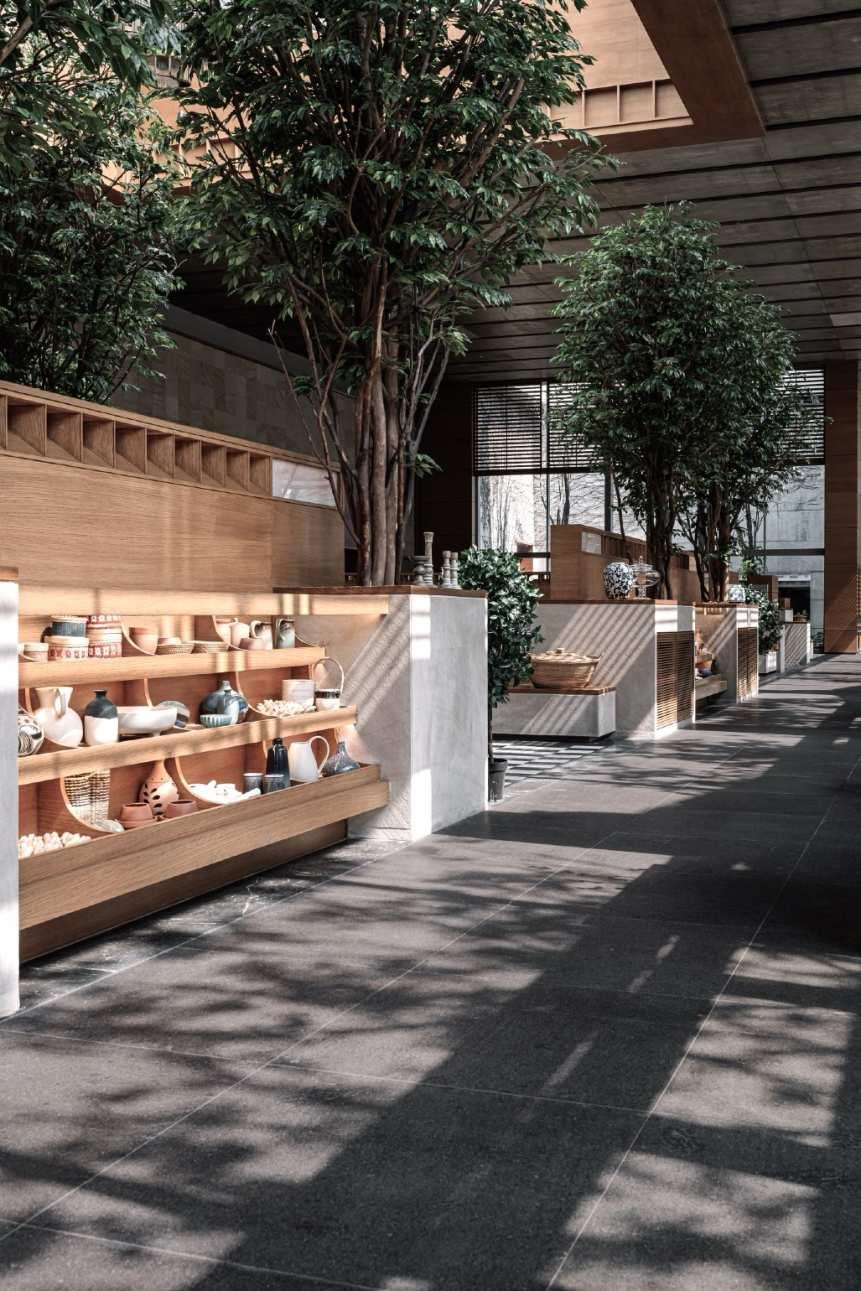
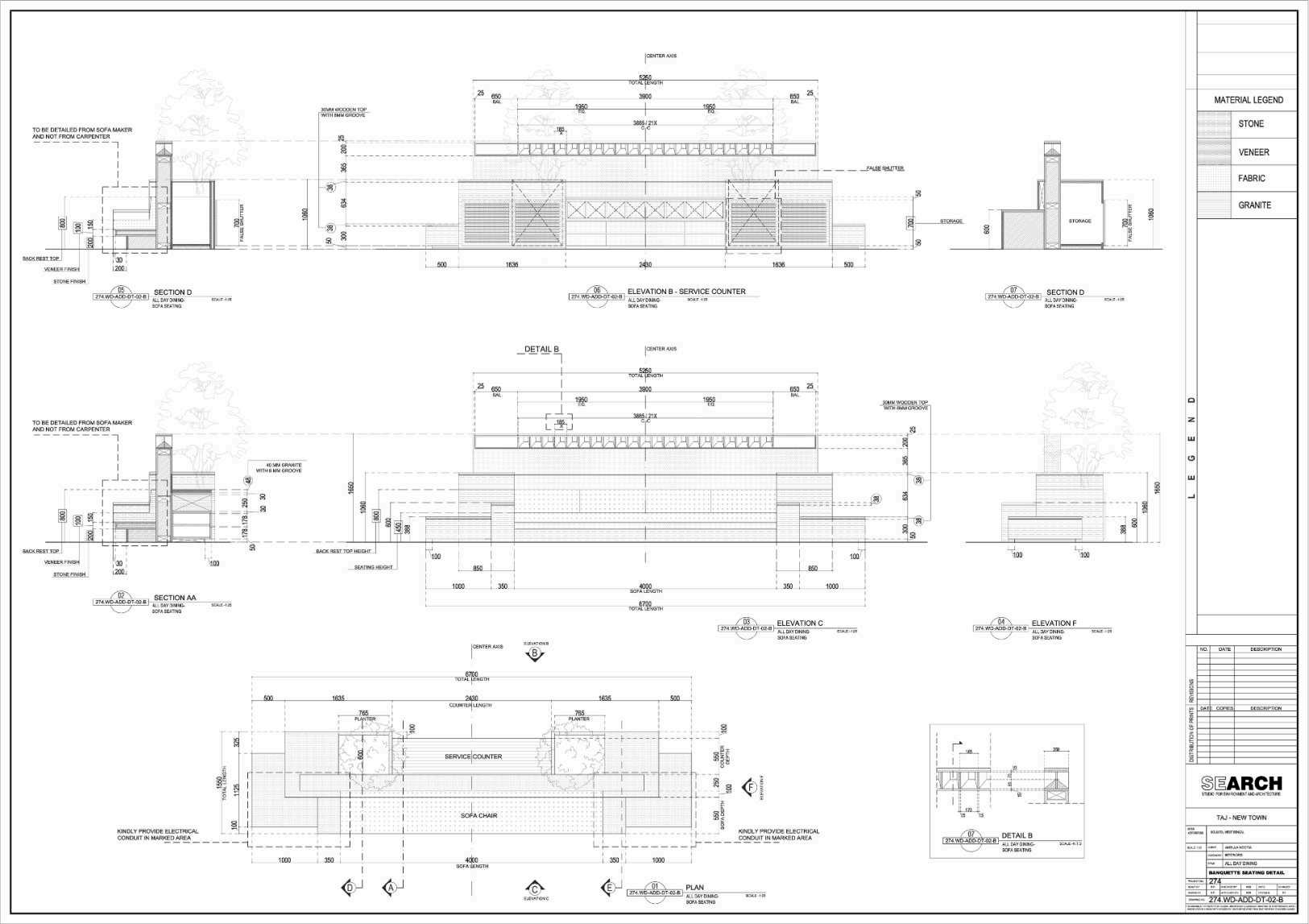


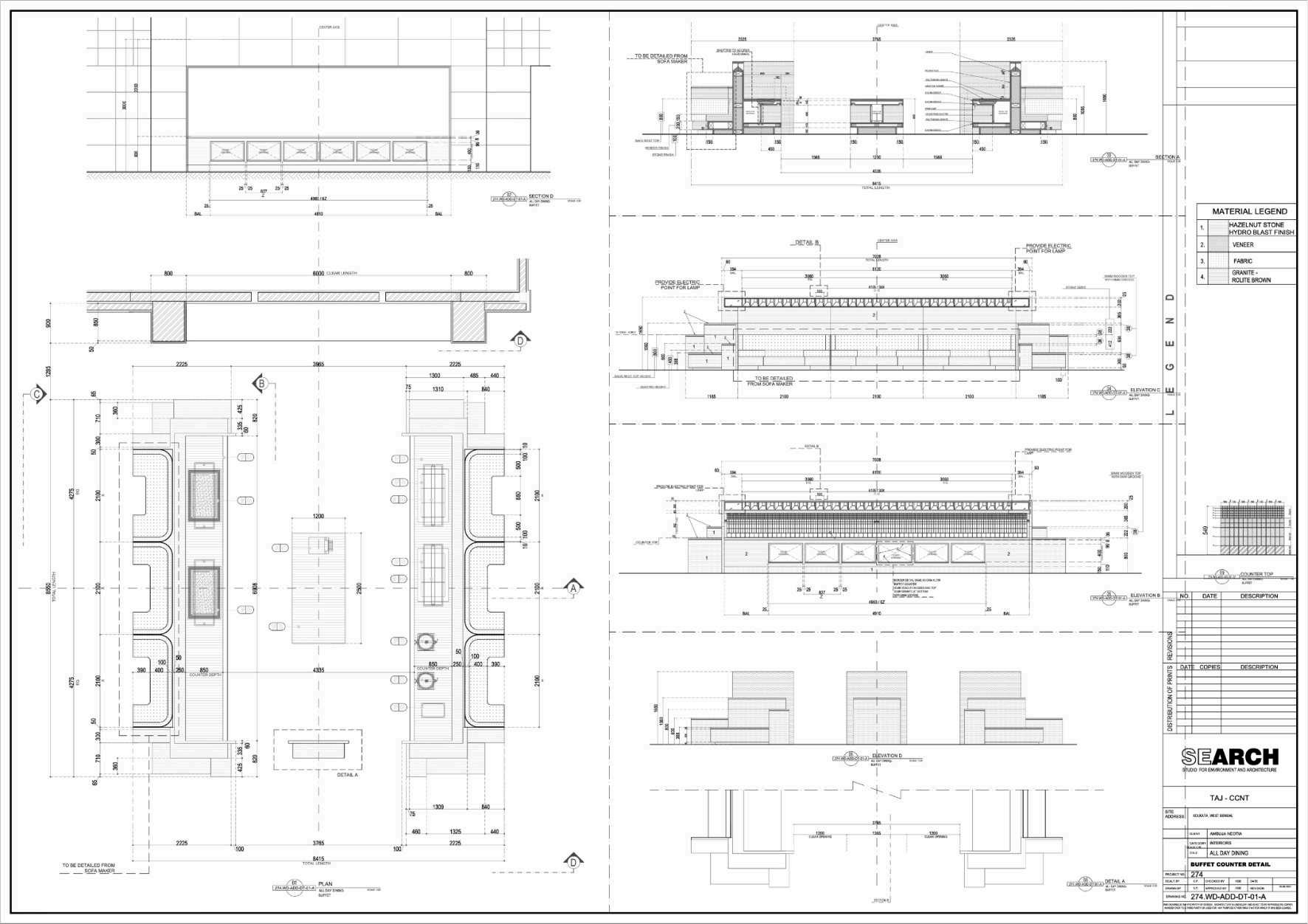

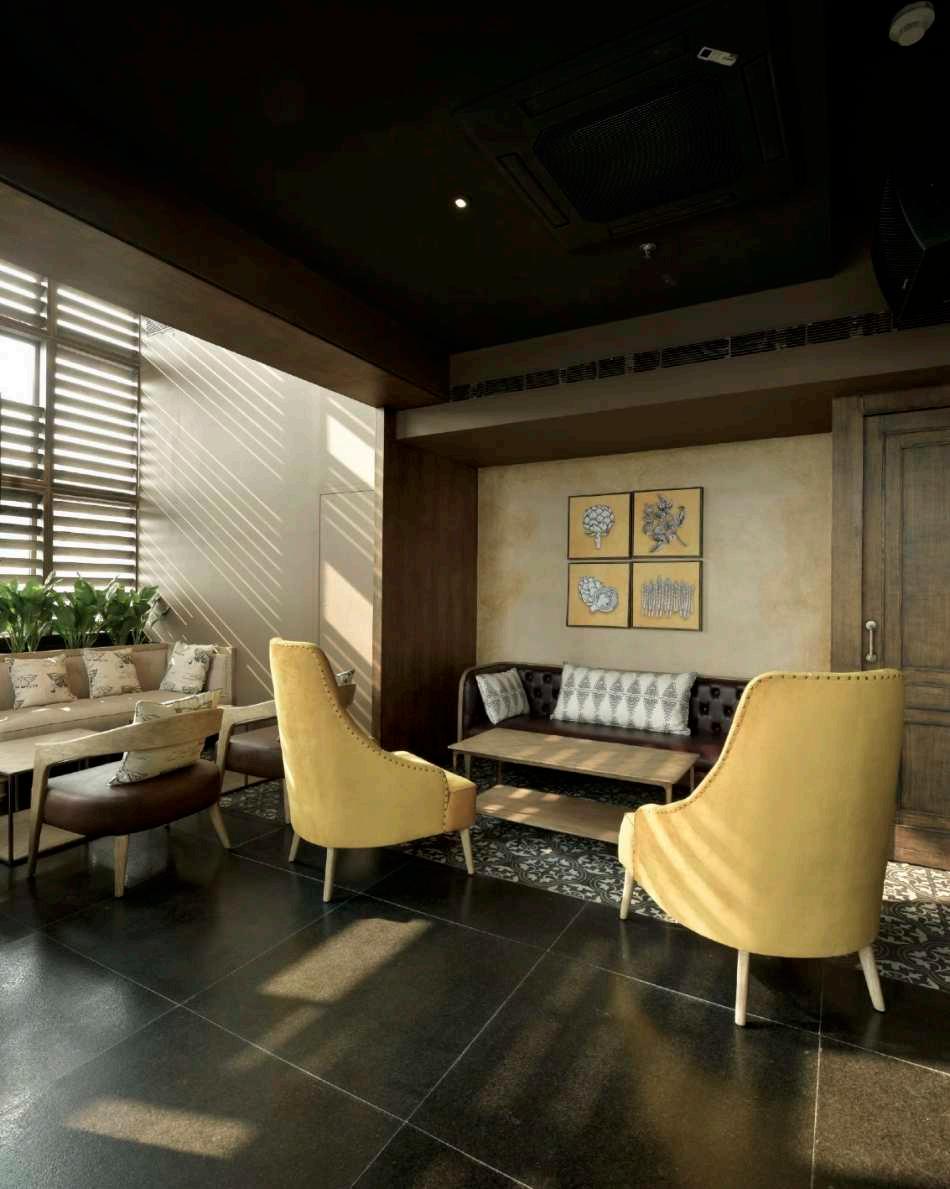
In my term as the Project Lead & Manager was the one point contact between the site and our design Team. I was also responsible for cataloguing and procuring imported furniture goods. Moreover, ensured diligent and successful project execution All Photographs in the document are shot by me.
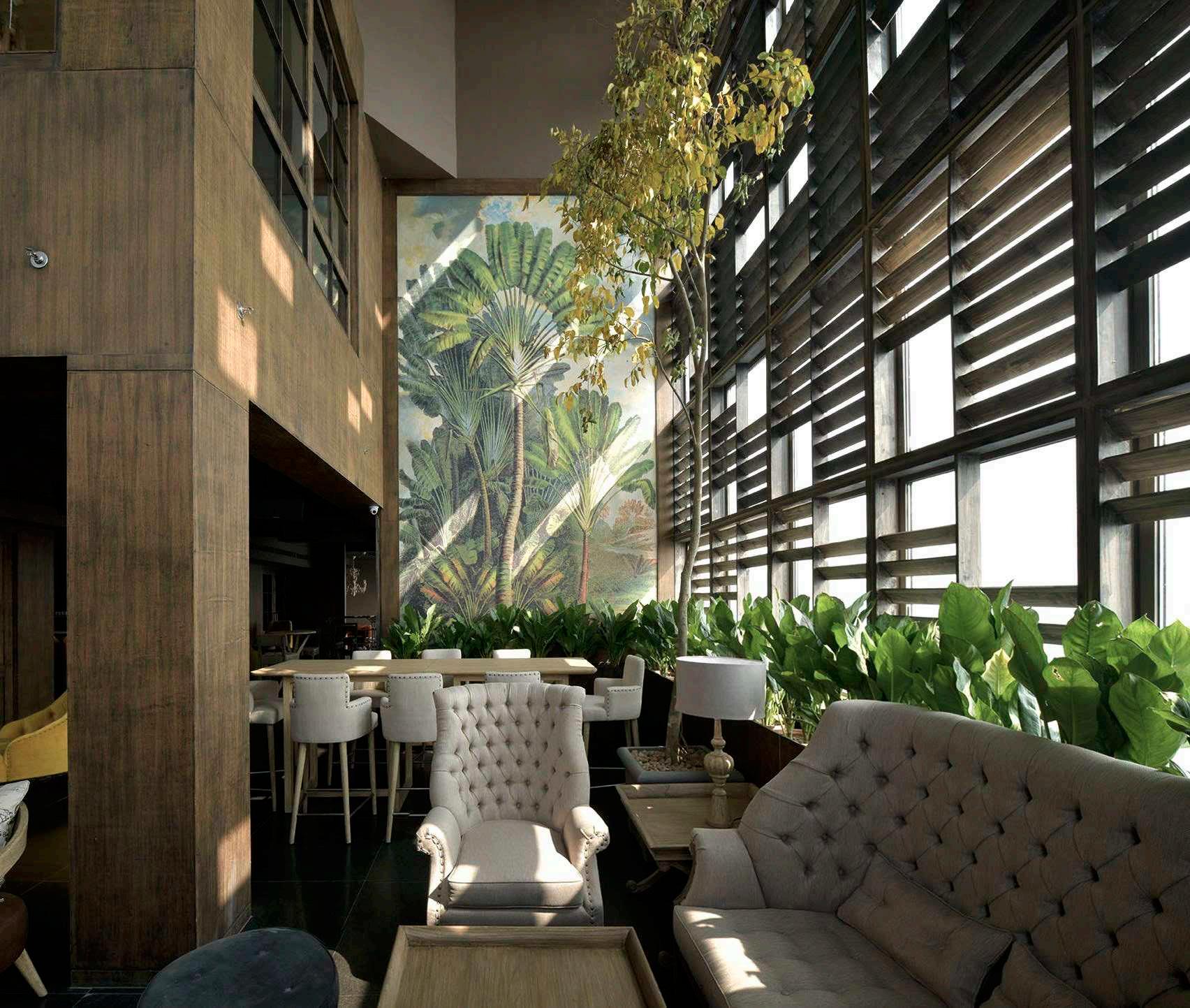
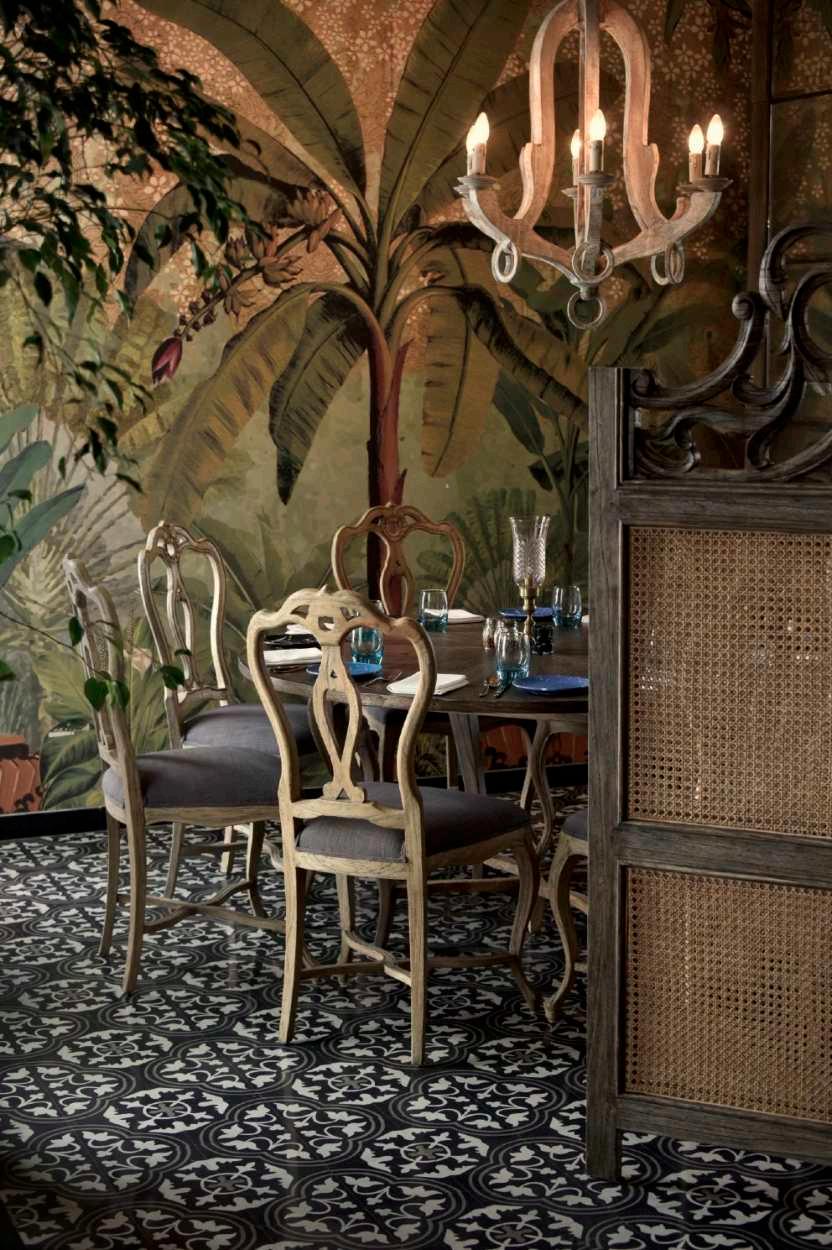




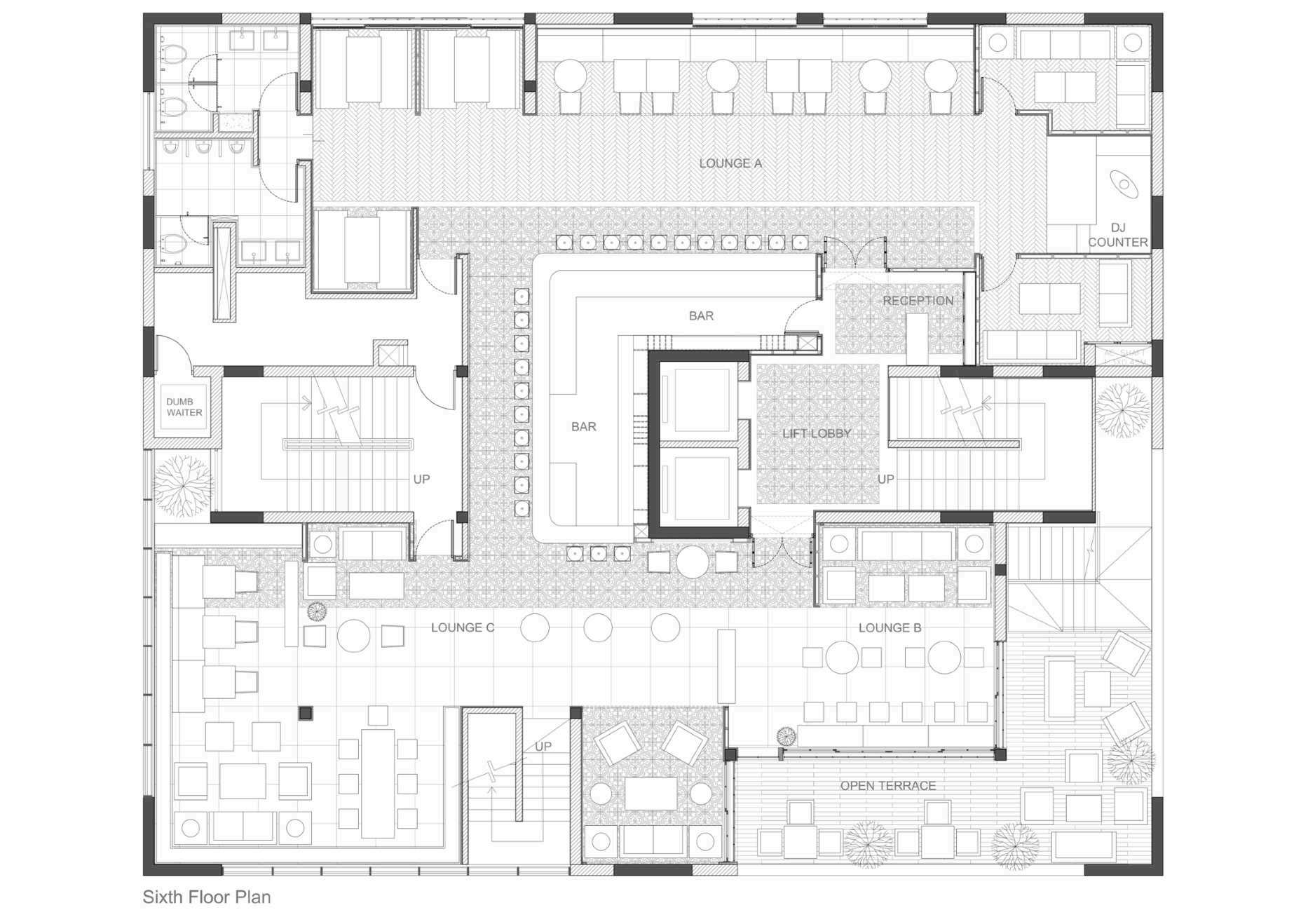
The resulting design is a curious medley of styles, colours and forms, creating a unique and rich intersection between art, design and food. We look at it as being a dual natured entity, both local and global in its experience.Nestled in Kolkata, at the intersection of culture, art and culinary brilliance, Afraa was first conceptualised in 2008 as a multi-sensory experience that offered distinctive day and night ambiences. Ten years down the line, Afraa seeks to be more ethereal and ambiguous in its sprit. This 9000sq.ft. restaurant has been redesigned to take on an immersive and indulgent approach. Intuitively, we recognised that the food experience involves eating; but also, that there is something more complex and intricate to define. Food has a way of transporting one to a certain time and place. The act of eating together is ingrained in our human rituals surrounding spaces and how we inhabit them. The space that shelters us during our meal contributes to our memories, and the experience of eating at a good restaurant goes beyond the food served in it. It is this unconscious, non-victual serving of the meal that makes the event authentic. The project is thus approached with the intention of achieving an image that can adapt and reestablish a new dialogue with its context.


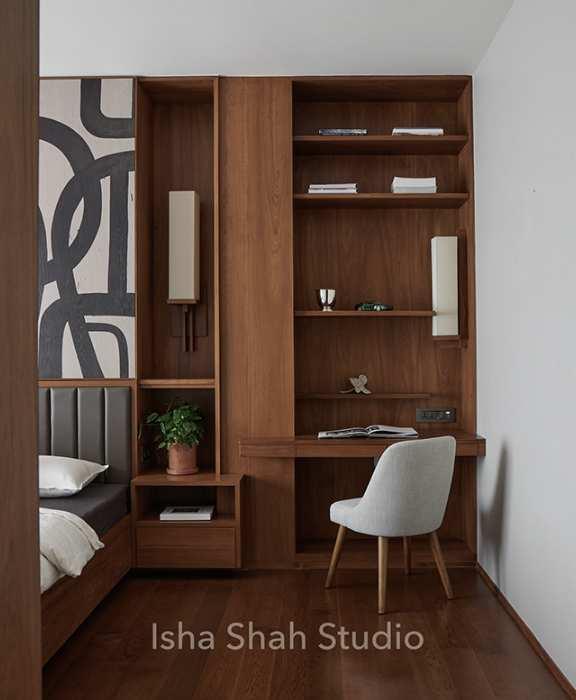
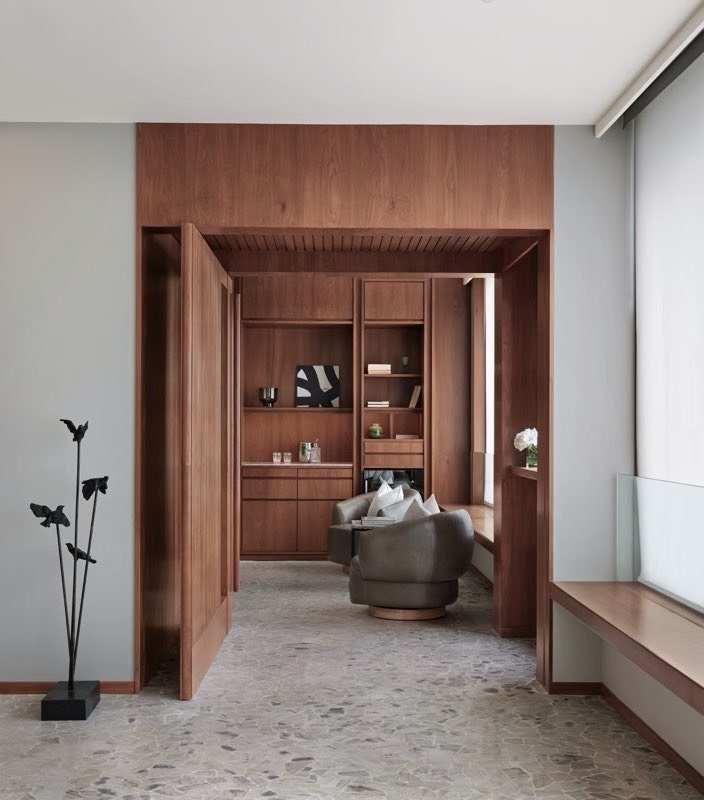
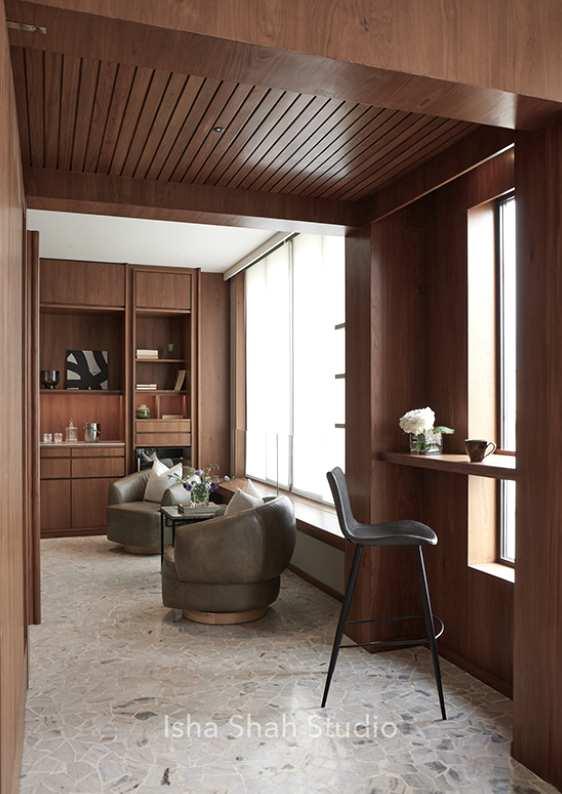
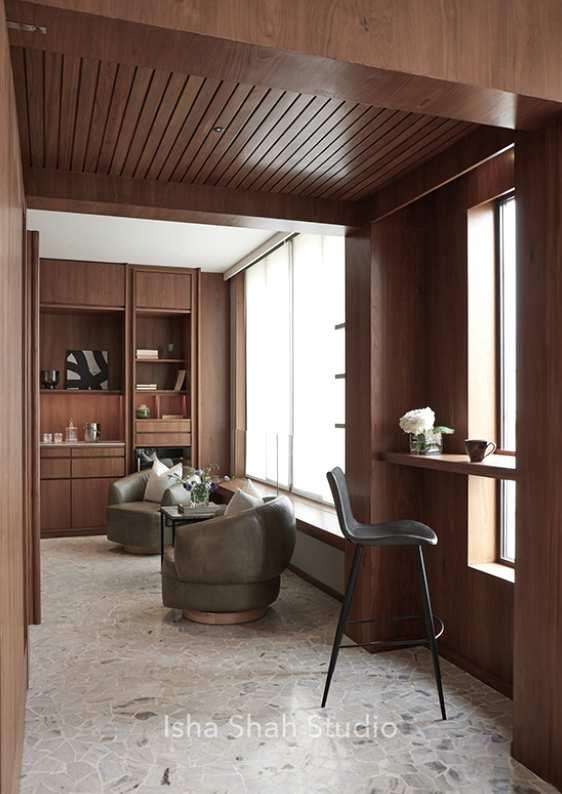
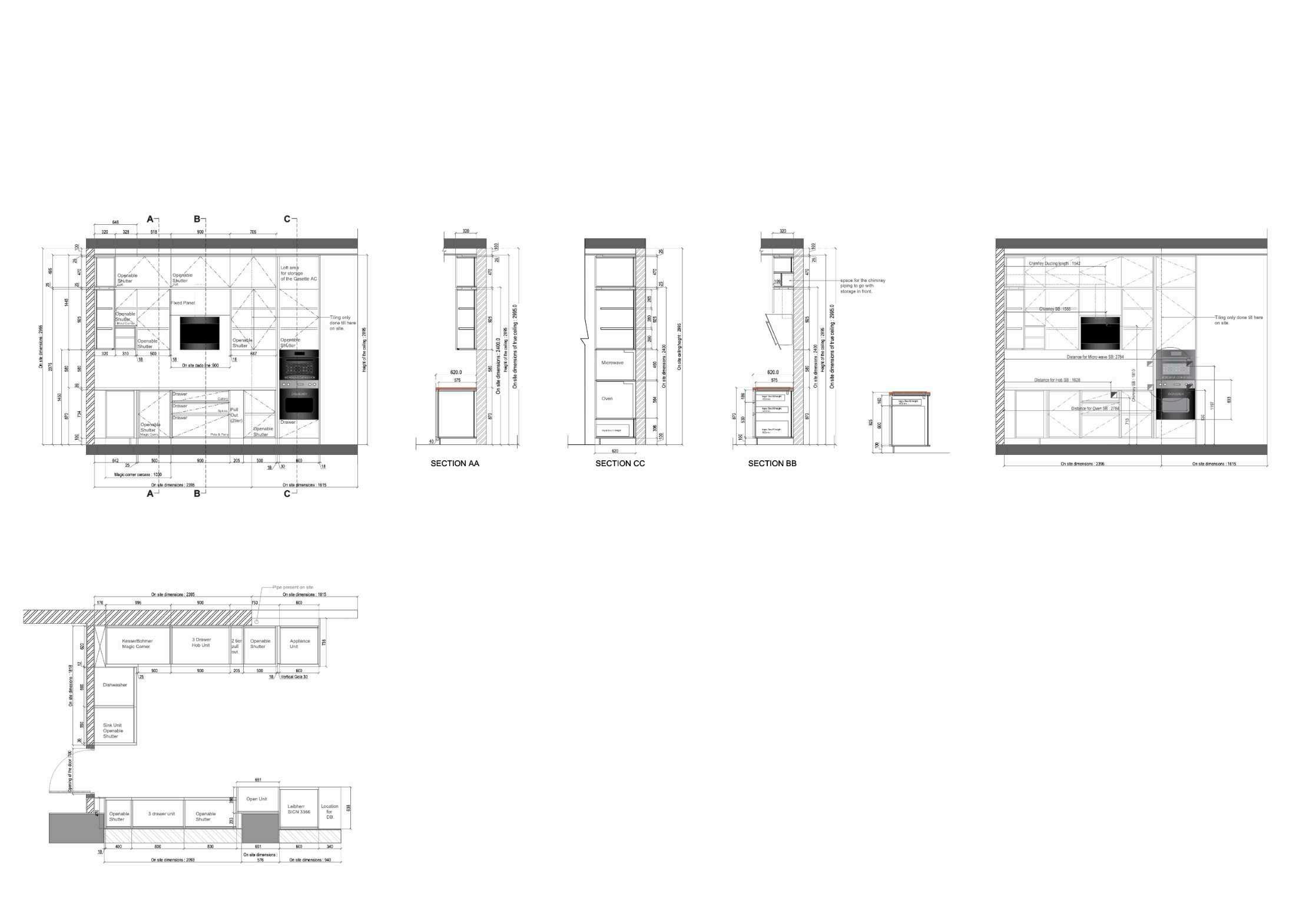



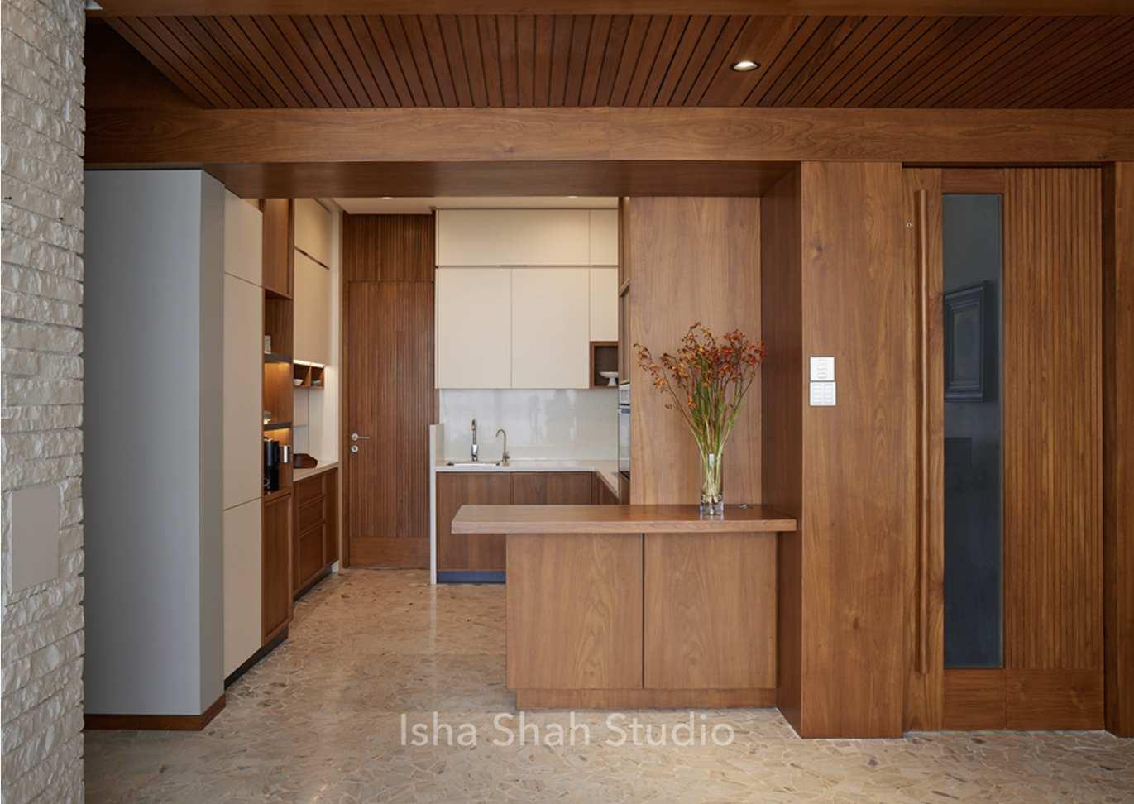

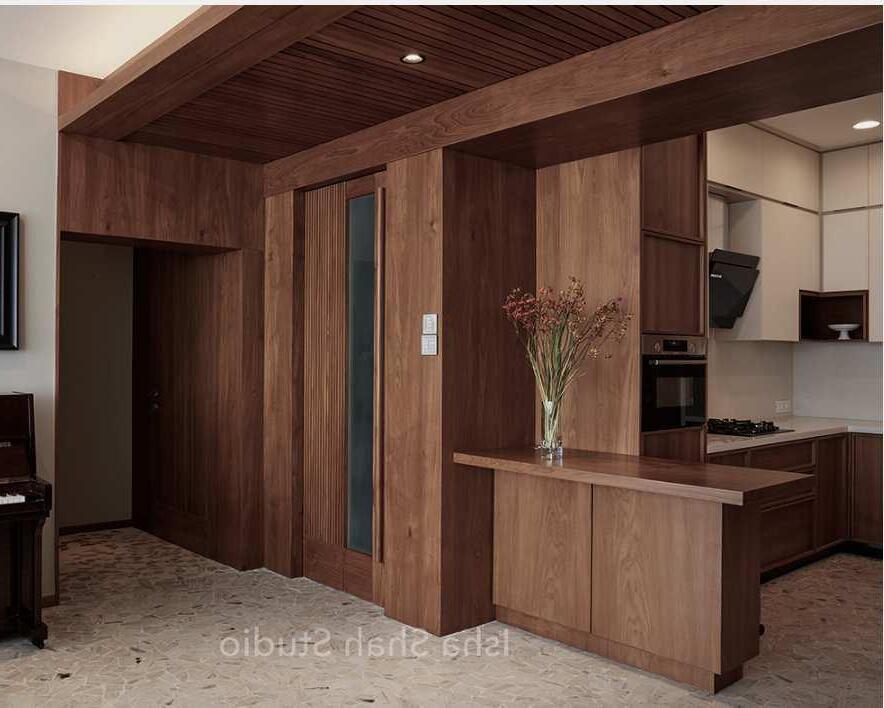




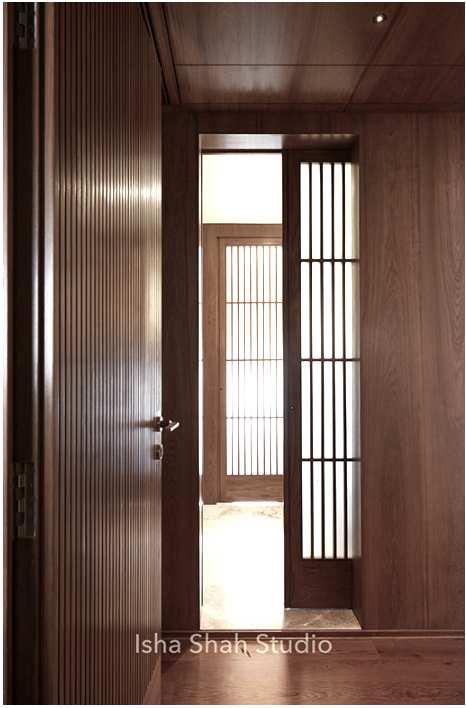

Material Research, Construction Strategy
AAD Studio, MSAAD, GSAPP
Summer Semester; June-August 2023
Elias Anastas & Yousef Anastas
Abdullah Maddan, Foteini Kallikouni
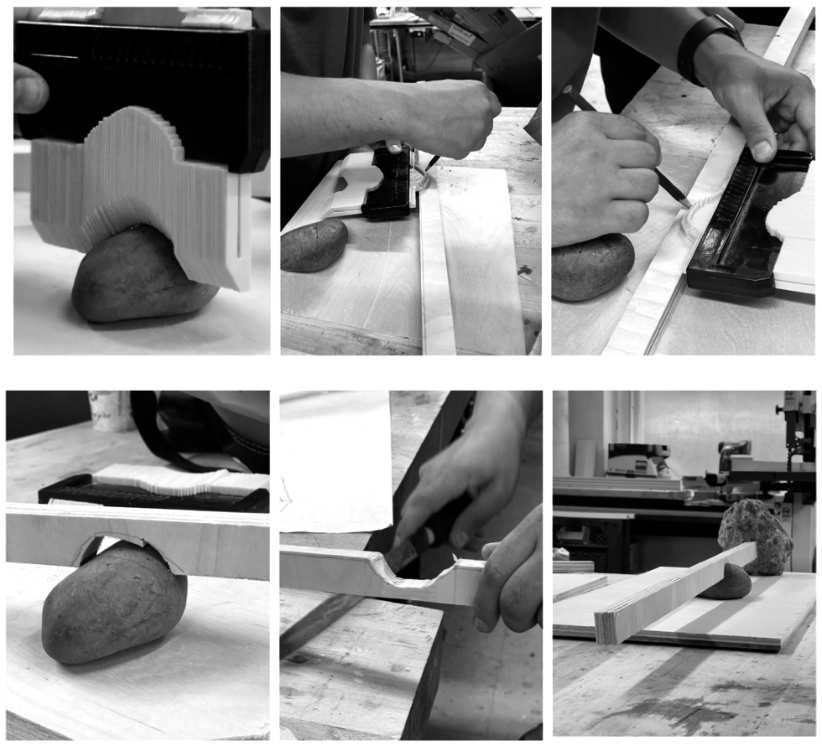
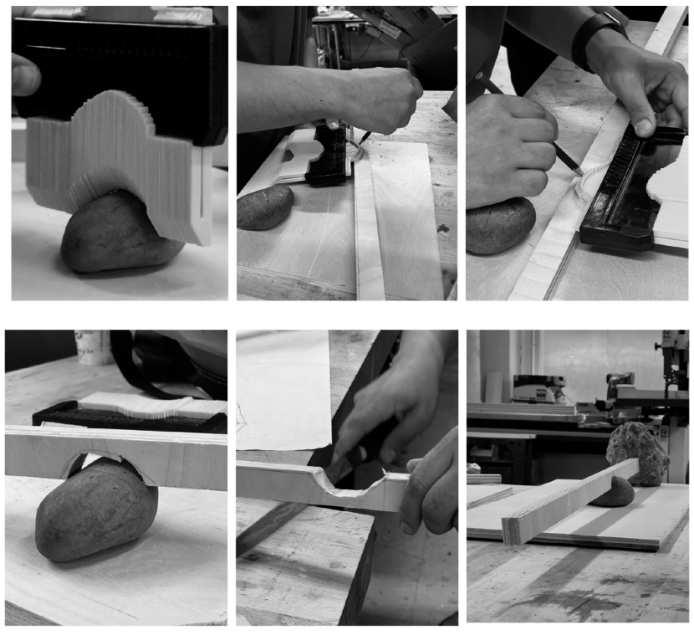


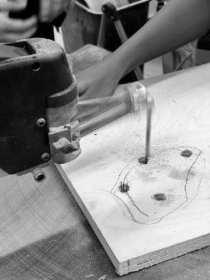


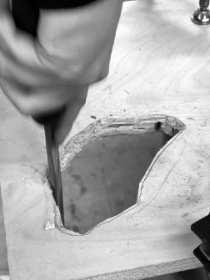
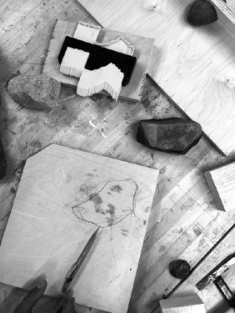
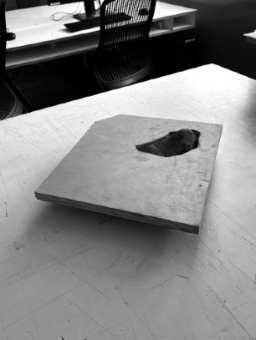
The “Stone Matters” studio builds upon an ongoing experimentation-based research into the potential for including structural stone in the language of contemporary architecture, and for combining traditional craftsmanship and materials with innovative construction techniques. The studio will envision explorative leads on the use of stone that stem from the transdisciplinary and transversal understanding of the use of the material
The (Im)perfect Joint Fascinated by stone and its erent degree of refinements, we wished to device joineries that emerge from their interaction. From the natural rough stone to the most refined piece of marble, each geometry brought with it a unique set of structural properties. Natural roughness has its limitations. without the introduction of stereotomic cuts or binding agents such as mortar, stone assemblies can’t be contained within controlled forms. Devising Low-tech strategies that embrace the imperfections of stone & irregularities of rough terrains. Stereotomy - or the art of cutting stones in specific shapes in the aim of assembling them in larger configurations - is central to the understanding of stone architecture.

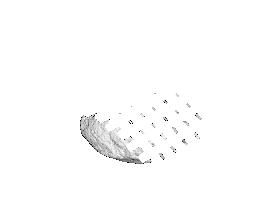


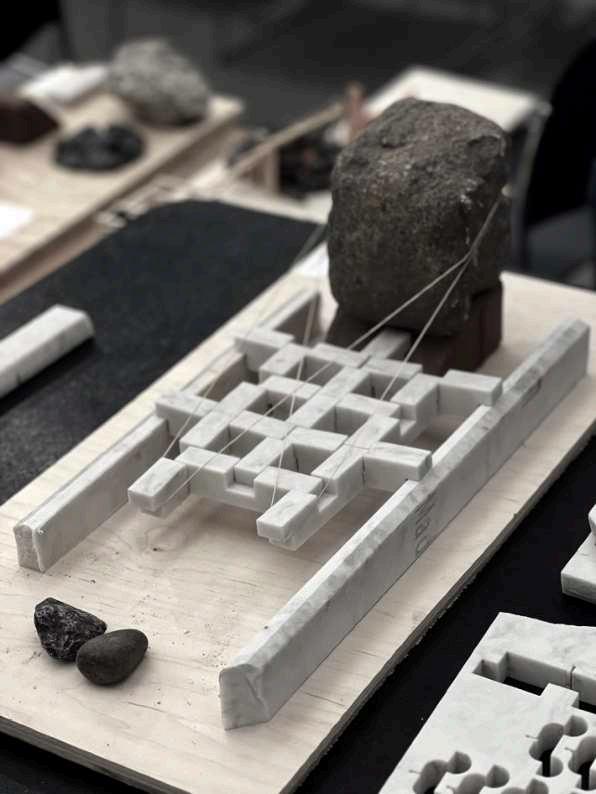



Pre-fabricated stone pieces are assembled to distribute load & tension ciently along its length. The deeper, heavier Truss members taper in height towards its centre. The tolerances within the stereotomic joinery allow for some flexibility. This also makes the structure more to seismic forces.

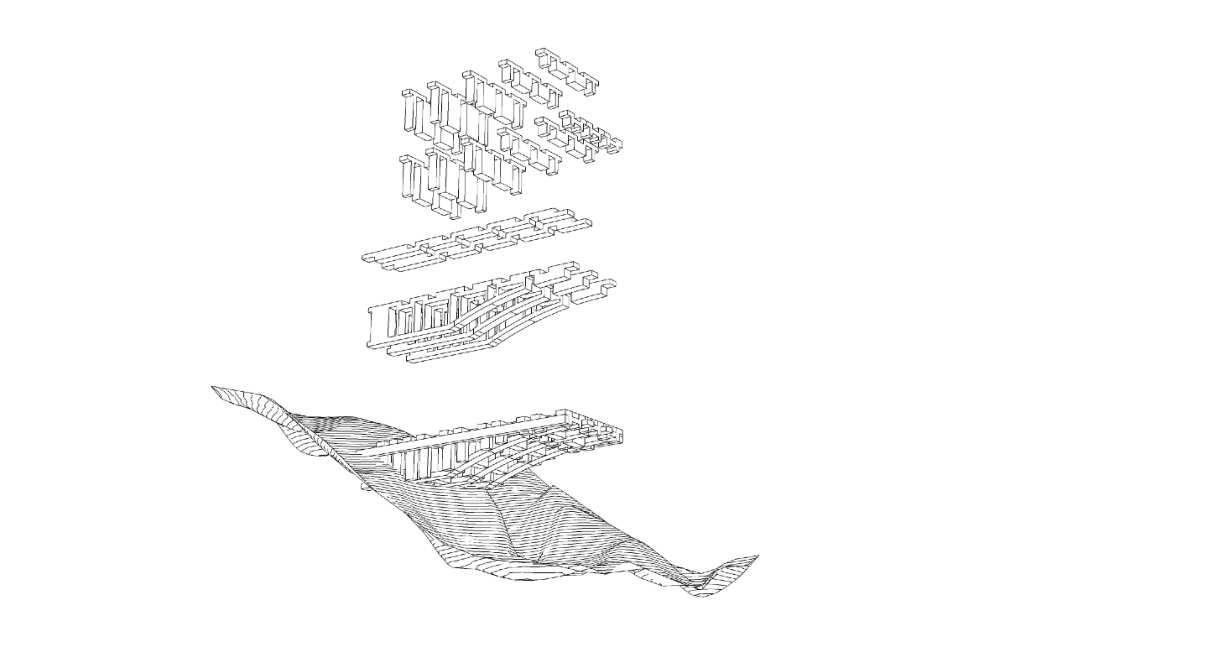


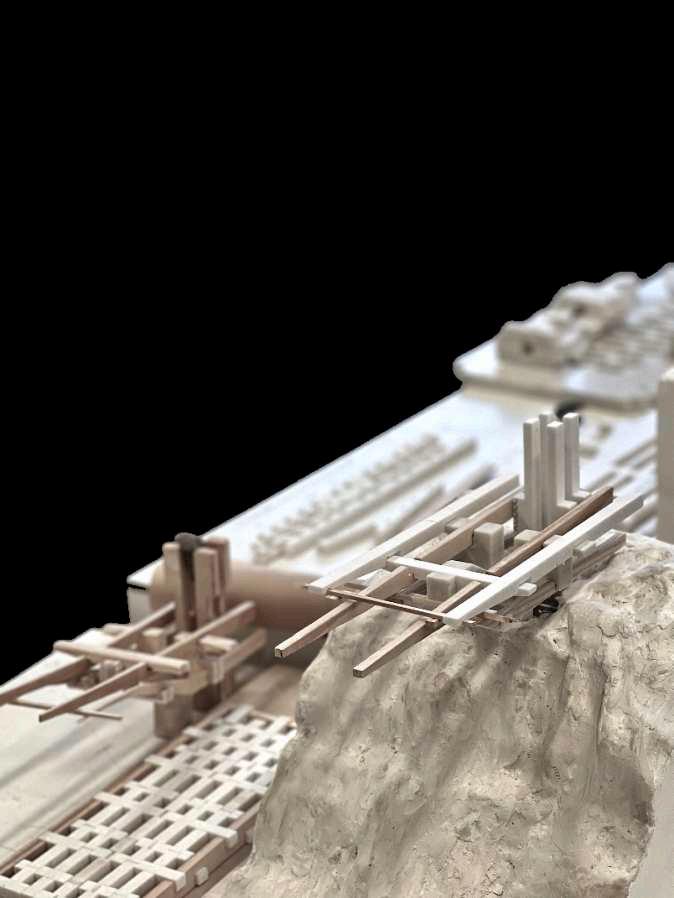
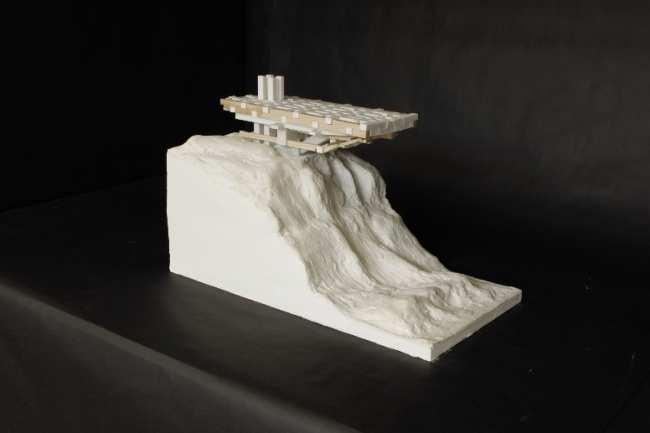
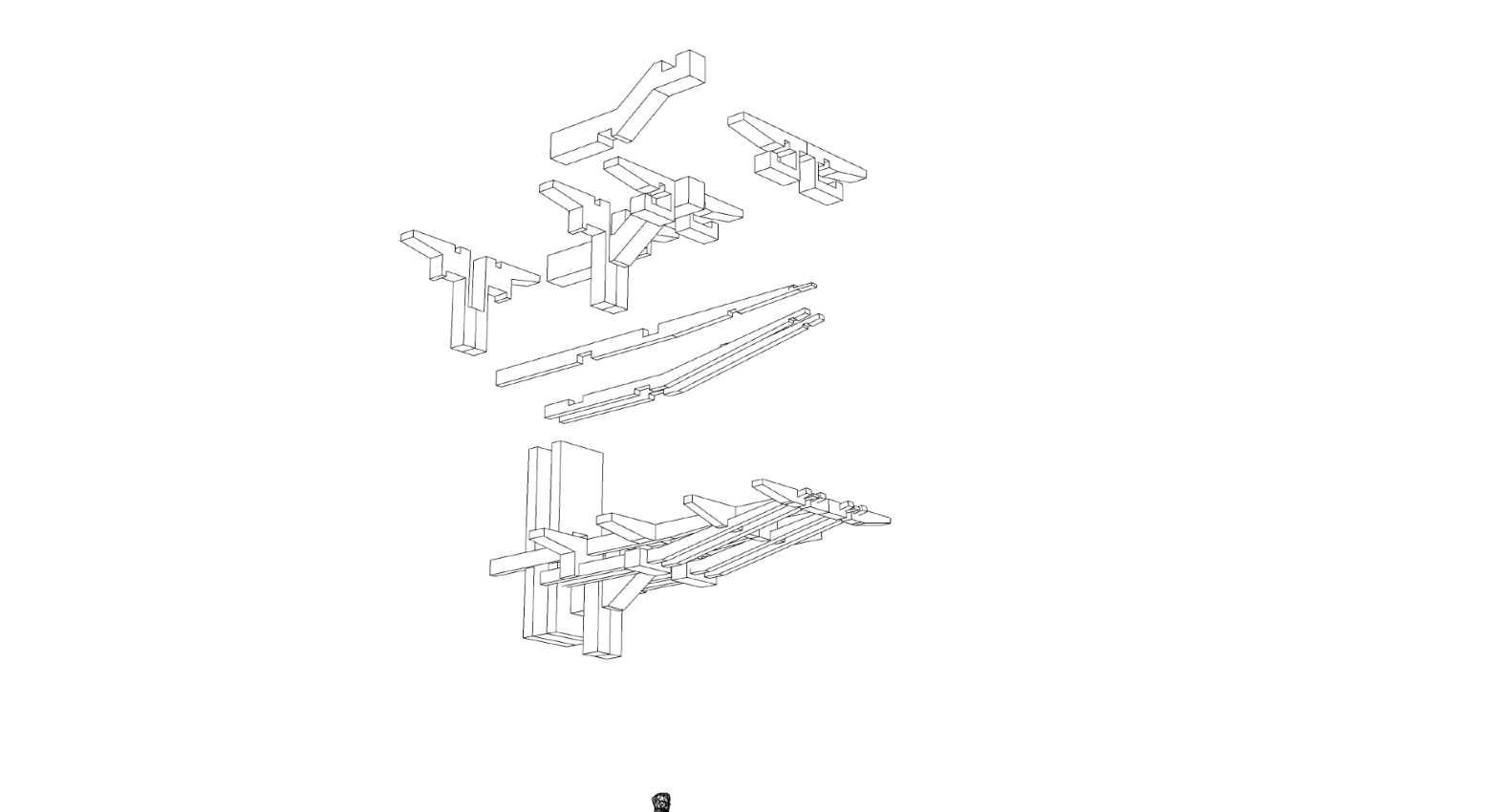

This strategy can be deployed to bridge between a 8M to 10M wide ridge. With locally available stone and low-tech cutting tools the material can be assembled and Disassembled like a lego.
Structural strategies & Modular assemblies that make stone construction simple, more accessible, easy to transport & optimally engineered. Inspired by the Da Vinci Arc, each member is designed to receive the load of two members & rest its load on two members. Each reciprocating system laterally distributes load along the cantilevered system.
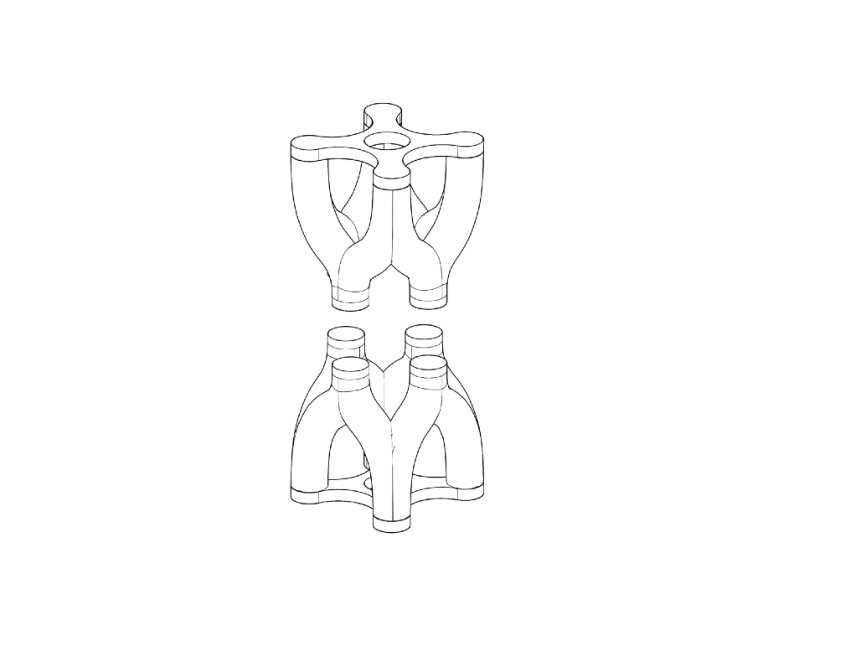
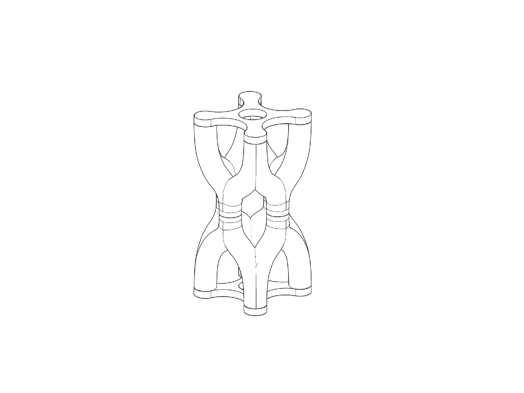
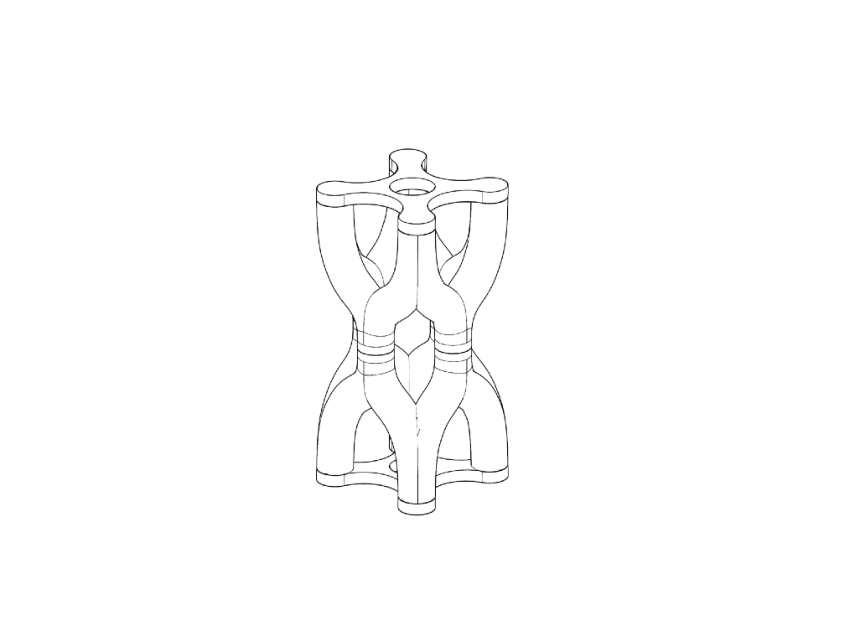
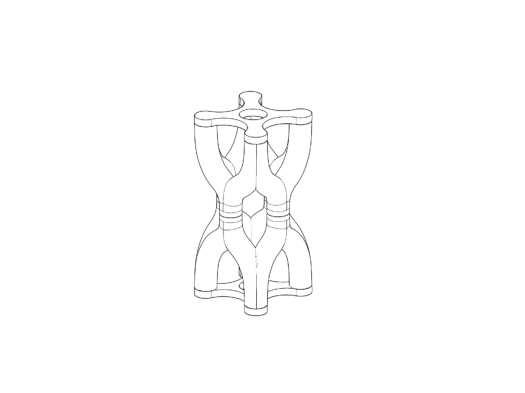








F R A G M E N T
A parallel volumetric study also led to the development of the fragment - a form optimised to be mass printed and assembled to facilitate evaporative cooling.

The specific form and porosity of the material improve the potential pressure contrast between the screen and its surroundings, thereby expediting the cooling of air in summers and retaining dry air for insulation during winters.
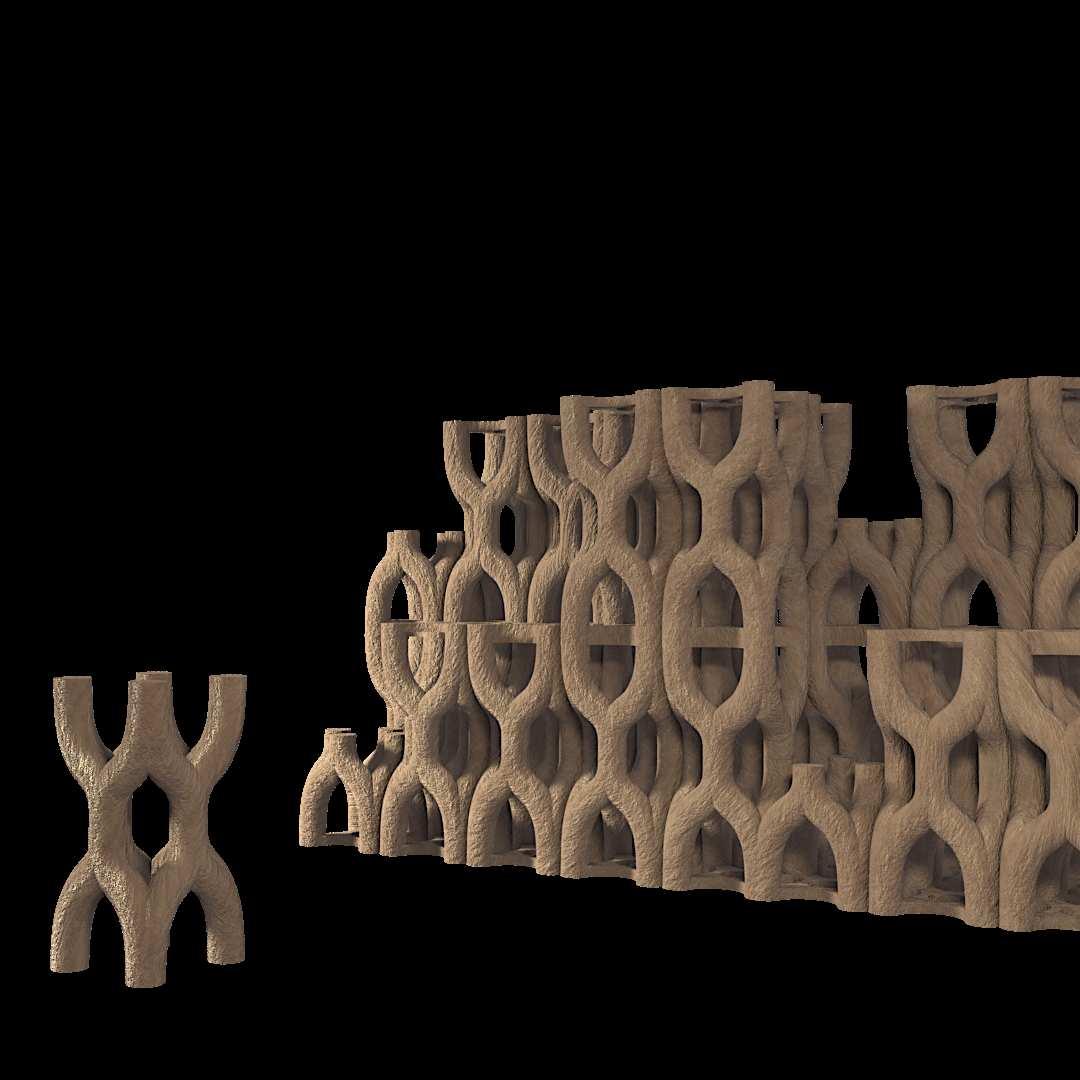

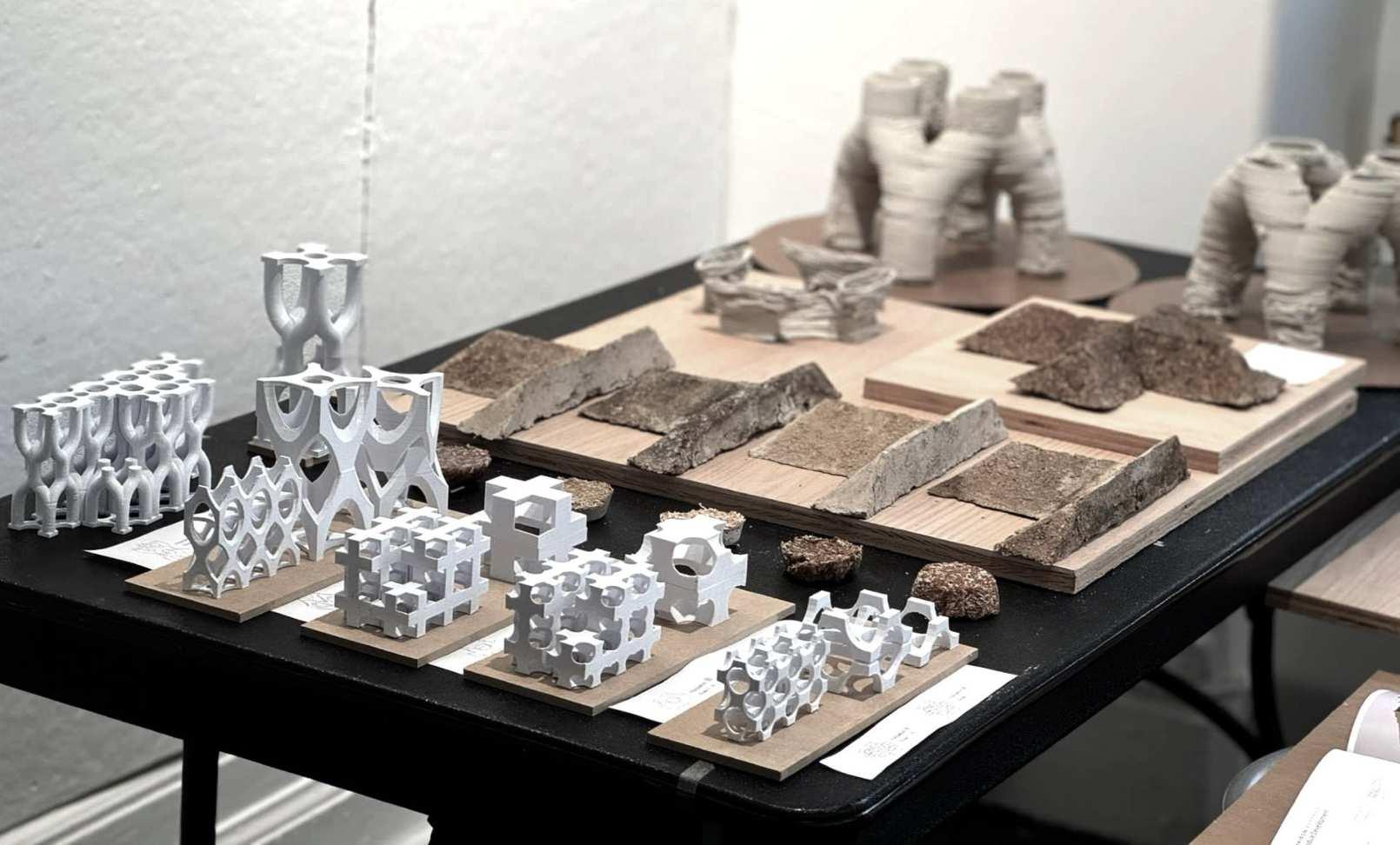


1 (929) 613-4049
rv2520@columbia.edu rachita.vish@gmail.com




www.linkedin.com/in/rachitaviswanath-06981a2b2

https://archinect.com/people/ cover/150415758/rachitaviswanath

rachitaviswanath
43A, 540 West, 112 street, Broadway, 10025 New York, NY, USA
If my values meet yours, please do get in touch with me.