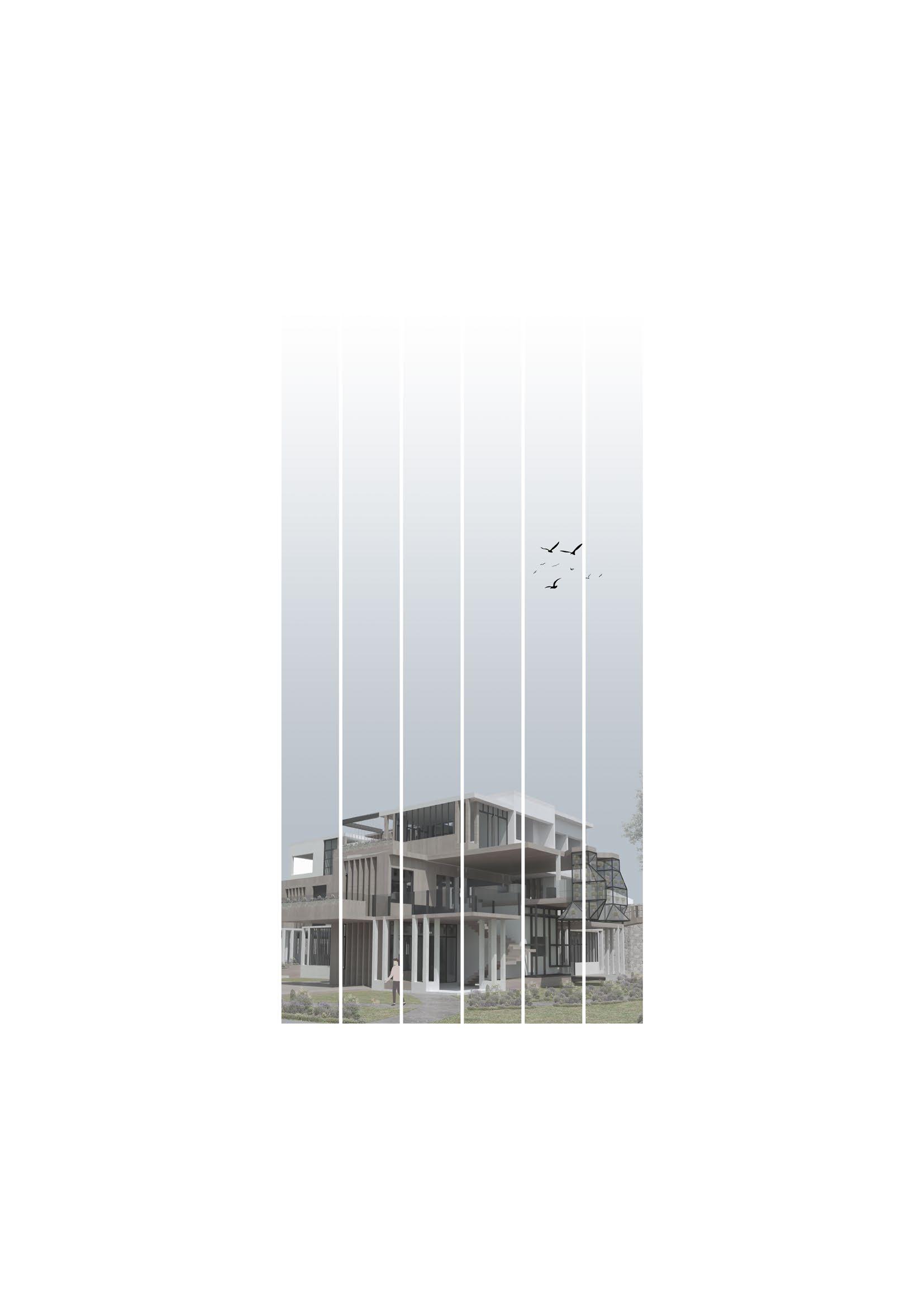
ARCHITECTURAL P O R T F O L I O
2015 - 2023
RACHITA BINWANI
Compilation of Curriculum Vitae, Academic and Professional work
strategically employed as harsh sun rays and heat interior. By reducing helped maintain a minimize the need for

Passionate about computational design and research, I am dedicated to making a positive impact through innovative designs. Architecture, for me, is more than constructing buildings; it’s about storytelling through spaces. Inspired by travel and writing, I integrate diverse cultures and perspectives into my work, creating designs that seamlessly function and deeply resonate with their inhabitants.
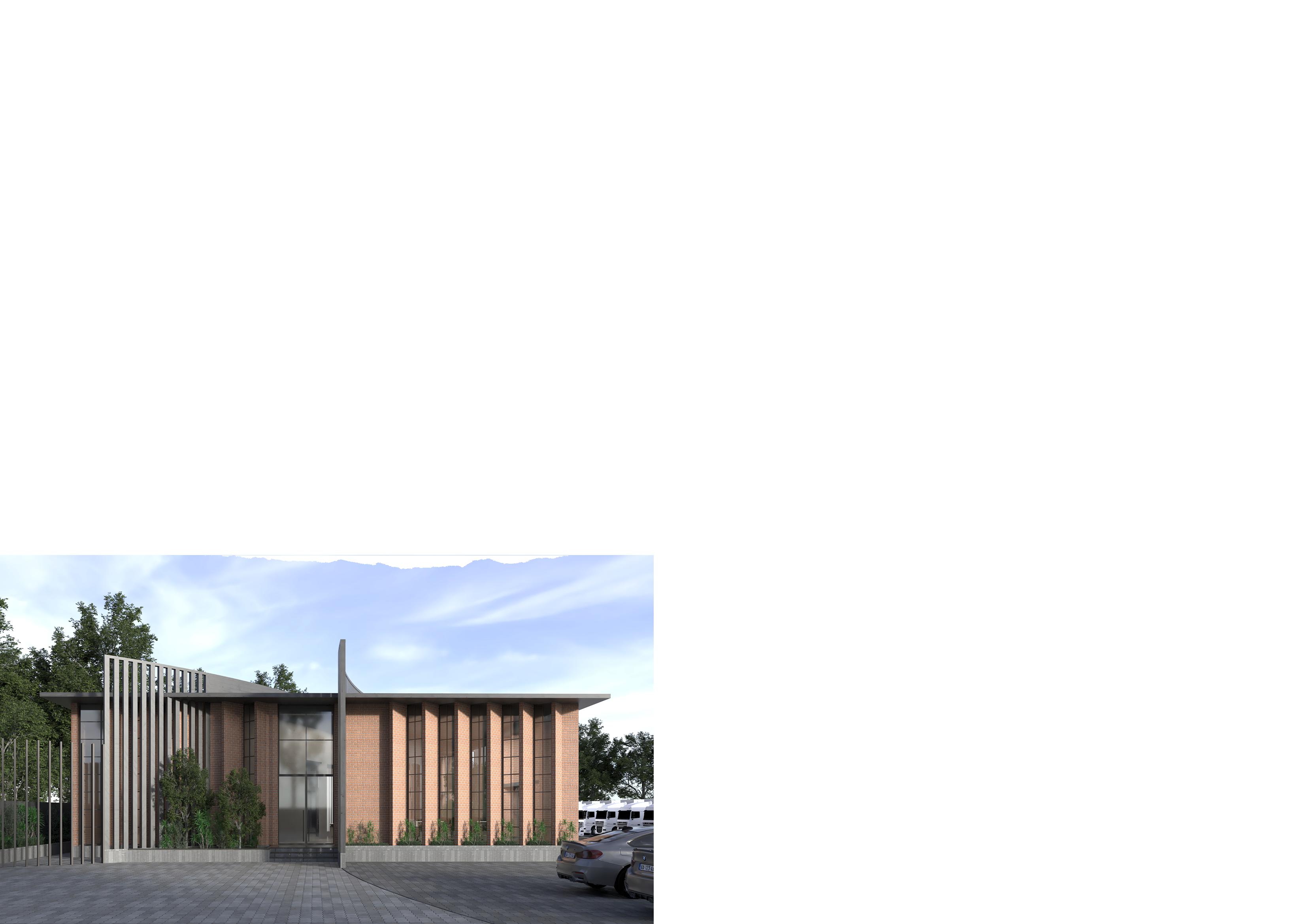
This portfolio showcases a compilation of my selected projects completed during my academic studies and professional experience.
outdoors but also the building.
CONTENT
PATH
INSPIRED DEPLOYABLE
INTERCHANGE METRO STATION ART GALLERY PRIVATE RESIDENCE 1 7 13 17 23 27 31
KINETIC ELEMENTS THE GREEN CUBE THE AFFECTIVE
ORIGAMI
STRUCTURES
KINETIC ELEMENTS
Identifying parameters through analytical percent study and developing an algorithmic framework
RESEARCH DISSERTATION
SITE - Sheffield, England
In our rapidly evolving world, the demand for adaptable and flexible spaces has intensified, challenging the conventional static nature of architecture. Throughout history, architectural designs have mirrored societal needs and aspirations, initially embracing stability and endurance. However, the contemporary urge for dynamic environments has exposed the limitations of fixed structures, resulting in monotonous and inflexible interiors. This study delves into the realm of adaptable and kinetic architecture, exploring structures that dynamically respond to varying functions, user groups, and locations.
Drawing inspiration from nomadic traditions, where temporary structures exemplified adaptability, modern kinetic architecture presents a paradigm shift, albeit often perceived as financially demanding. Recognizing the enduring lifespan of buildings and the evolving context of their surroundings, this research underscores the economic
and sustainable advantages of accommodating change within structures, enabling optimal space utilization and reinvention. It focuses on different mechanisms such as folding and rolling to demonstrate a set of principles and procedures to design a kinetic form.
By recognizing all the possible movement typologies through literature reviews and precedent studies, the study focuses on understanding the parameters for different mechanisms. These parameters are used to create a toolkit for designers, which are further translated into design aspects such as functional requirements, geometric form, and chosen materials. Utilizing Rhino and Grasshopper as pivotal tools, the derived parameters are transformed into a configurable digital framework. By utilizing a variety of kinetic mechanisms, this framework enables architects to create avant-grade structures that adapt to changing spatial demands. It focuses on developing these structures based on two primary variables input by the designer – geometry and material.
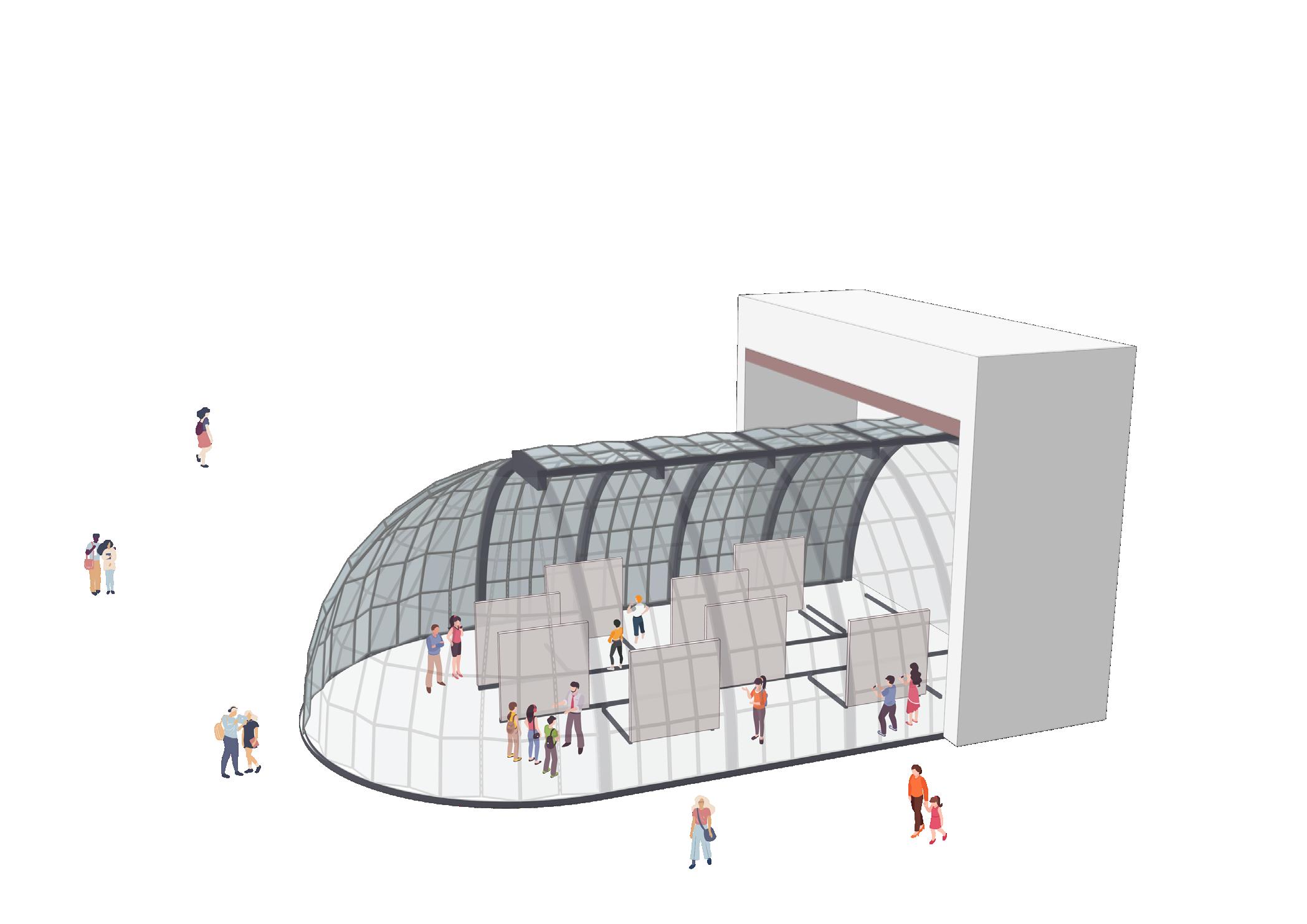
The city of Sheffield is utilized as a case study context to validate the toolkit’s efficiency. The toolkit’s applicability is tested across various scenarios, including temporary event venues for the diverse student body of the University of Sheffield and co-working spaces for nearby companies. These examples emphasize how the toolkit can revolutionize architectural design by offering flexible solutions that cater to contemporary needs.
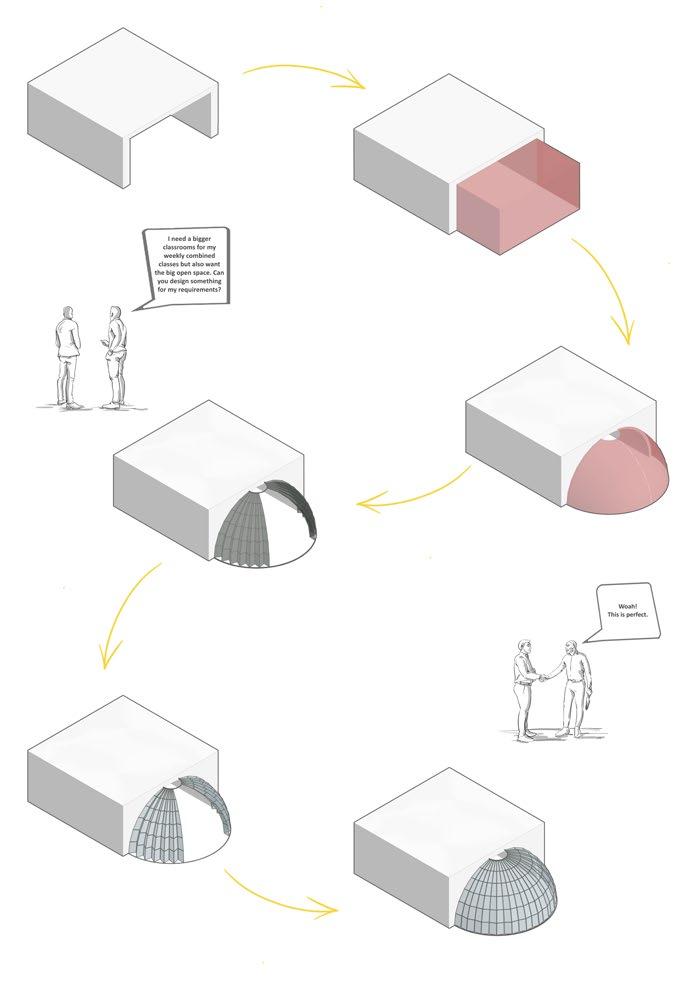
TOOLKI T PROCESS ILLUSTRATION
The toolkit simplifies the creation of complex structures involving folding and rolling motions. Designers can blend various mechanisms, opening doors to a wide array of design possibilities. By merging material properties with automated design, it ensures structures are both visually appealing and structurally robust. This integration guarantees that the final product is not only aesthetically pleasing but also functionally efficient. The toolkit acts as a bridge between creative vision and technical aspects, empowering innovative designs while preserving structural integrity and aesthetic coherence.
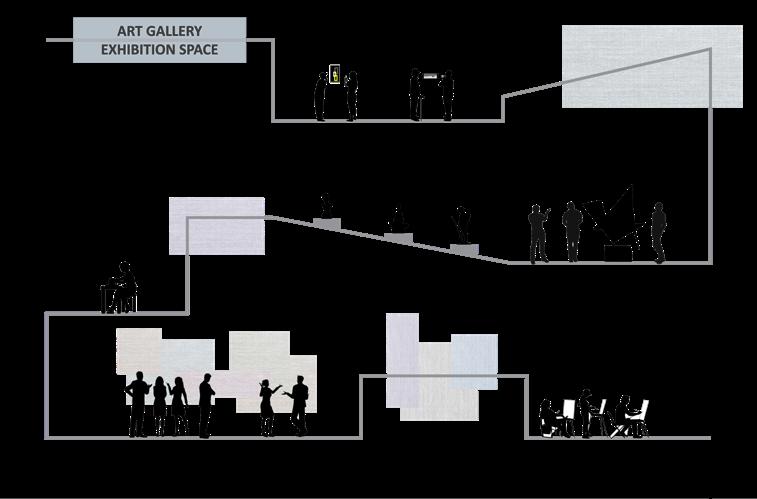
ART GALLERY FUNCTION GRAPHIC
KINETIC MOVEMENT DIAGRAMS
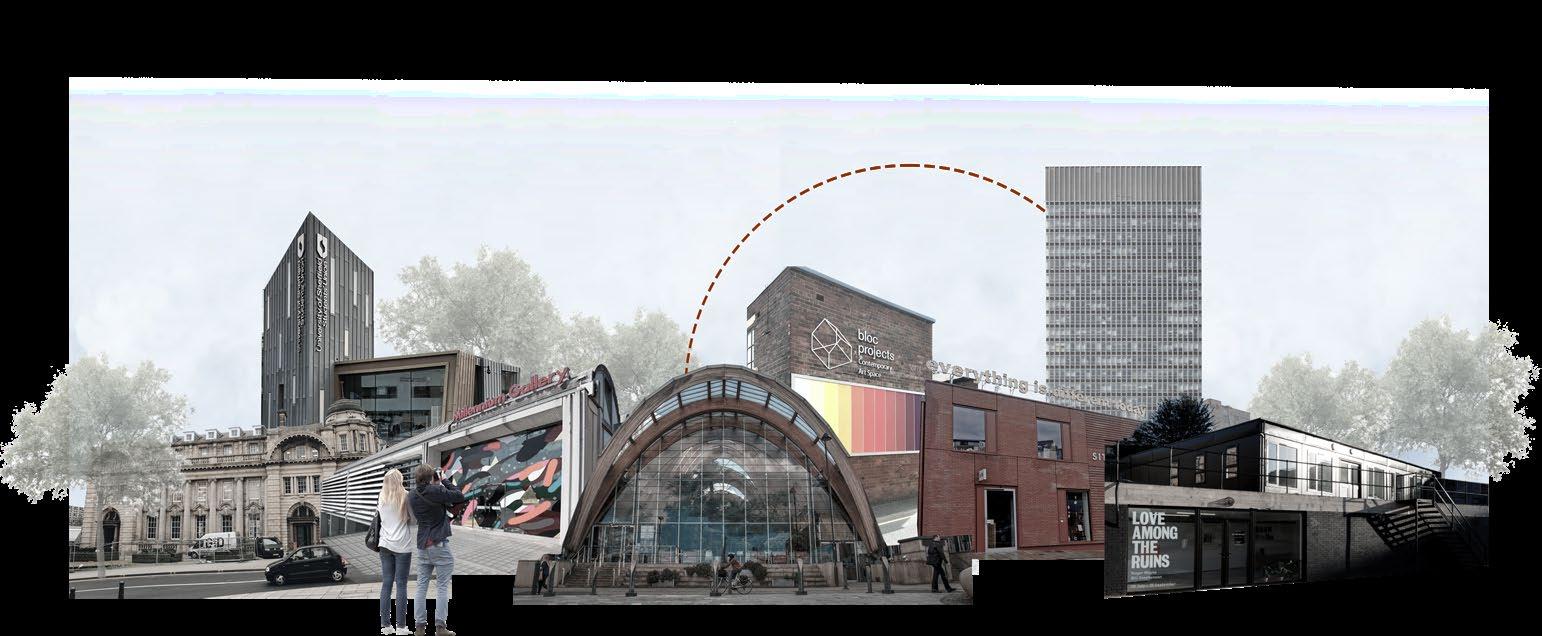 SHEFFIELD
SHEFFIELD
ART GALLERIES COLLAGE
ROTATION TRANSLATION OR SLIDE ROTATION
SLIDE
+
The toolkit is a design framework for creating kinetic elements in structures. It uses a matrix combined with a digital framework, helping designers understand mechanisms’ impact on structure. Designers choose a mechanism from the matrix based on needs, translating it into a Grasshopper script for integrating kinetic elements. It covers materiality and scale too. Utilizing parameters from precedent analysis, designers create a Grasshopper script to manipulate variable parameters for their desired kinetic element. The toolkit empowers designers to seamlessly integrate kinetic aspects by focusing on Mechanism, Geometry, and Material. It offers scripts for rolling and folding mechanisms, giving various options. Designers input the desired opening, define geometry, and specify material sizes and thickness. The toolkit generates the structure using chosen materials’ properties, determining the elements and folds accordingly.
Identify the need of Kinetic element
Ascertain the opening/space for the kinetic element
Use the toolkit to iterate different Mechanisms
Determine the suitable mechanism for the function
Use the input curves from the design as parameters generated in rhino
Use the material dimensions and properties
Develop the mechanism and joinery details
Automated Structure Generation
TOOLKIT PROCESS
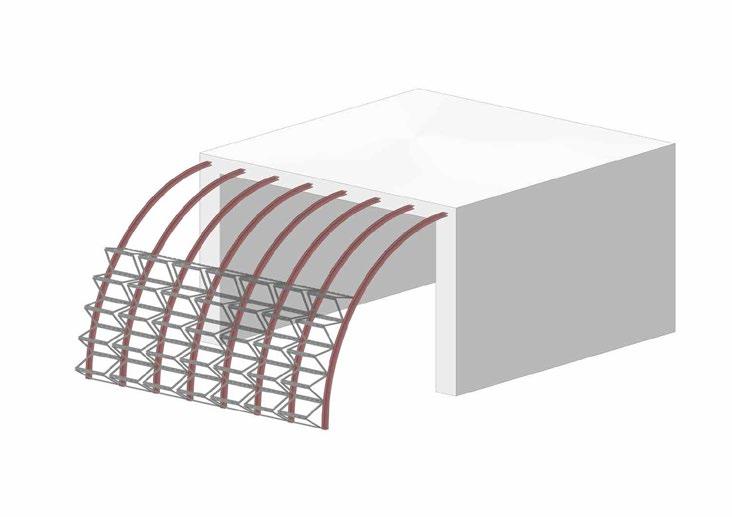
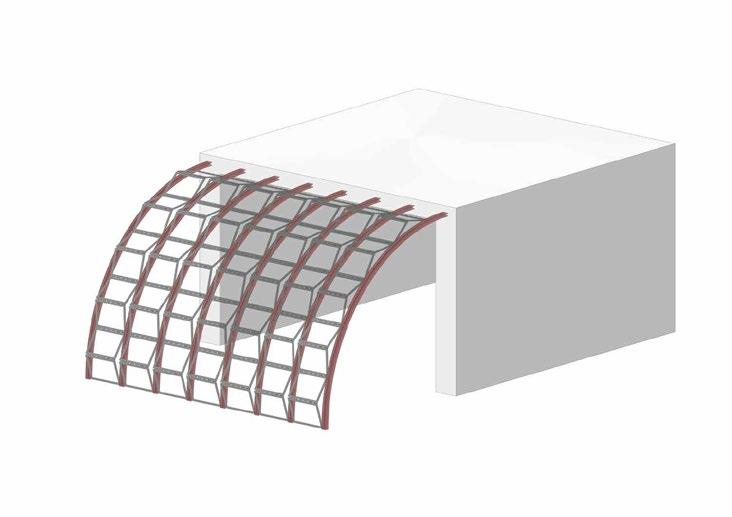
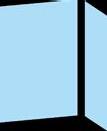











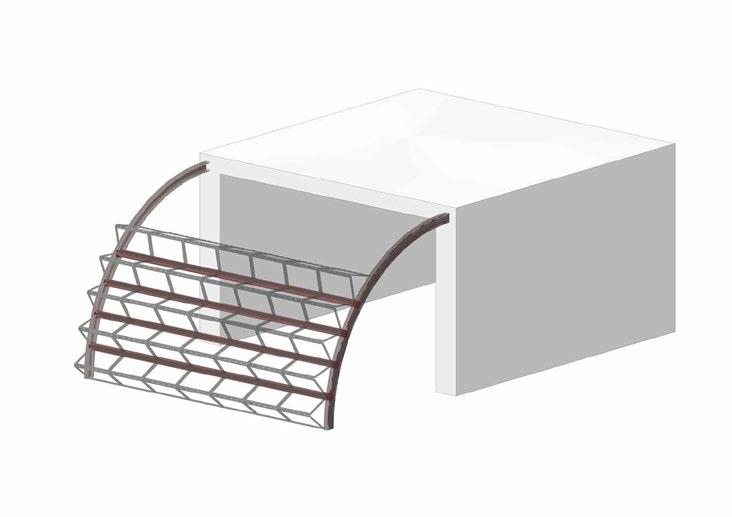
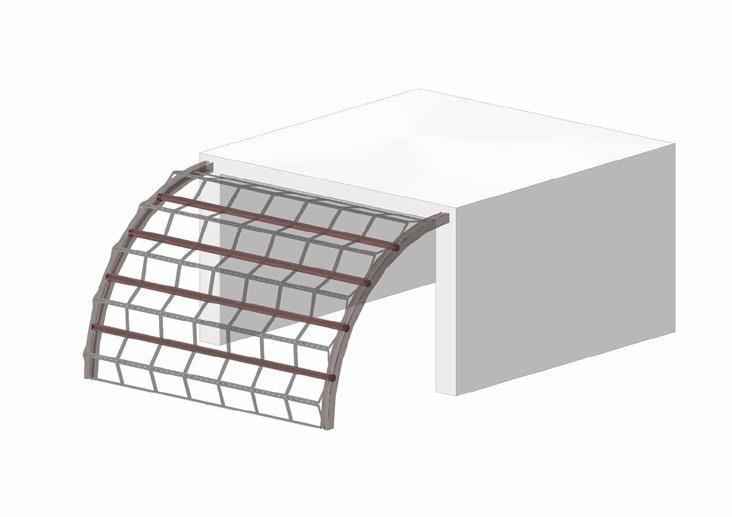
Kinetic Elements
Rachita Binwani
Singular surface Resized surface Surface offset Frame offset Tapered surface Extruding frames Resizing for hinges Adding hinges
Fig 26: Surface development for a folding element
Kinetic Elements in Architecture
Kinetic Elements
ELEMENT WITH RAIL SECTIONS - 50% FOLDED FOLDING ELEMENT WITH SUPPORT BRACKETS - 50% FOLDED FOLDING ELEMENT WITH RAIL SECTIONS - 100% FOLDED FOLDING ELEMENT WITH SUPPORT BRACKETS - 100% FOLDED
ELEMENT WITH MATERIAL
Rachita Binwani FOLDING
KINETIC
PROPERTIES
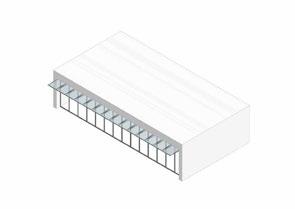
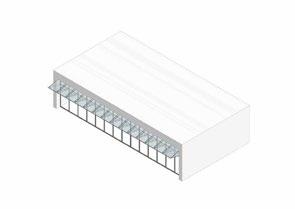
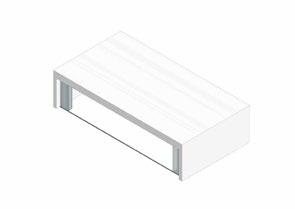
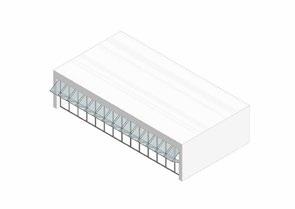
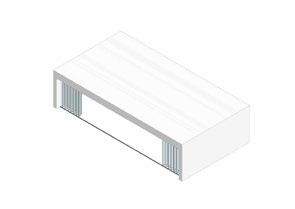
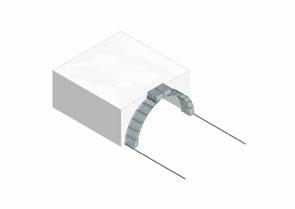
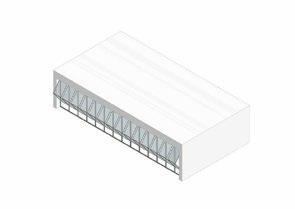
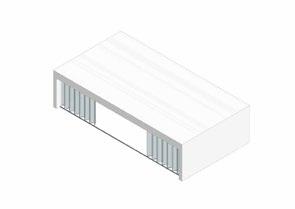
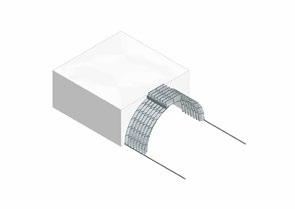
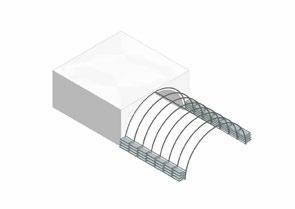
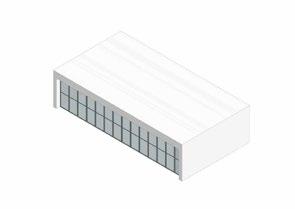
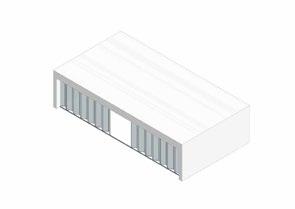
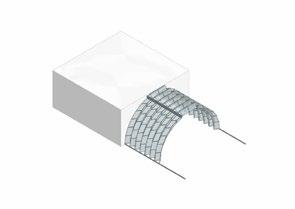
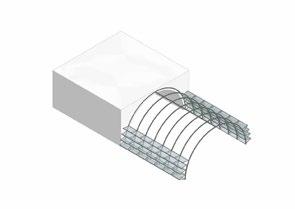
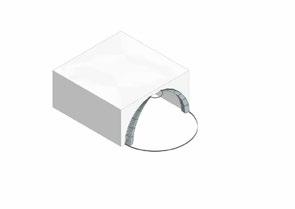
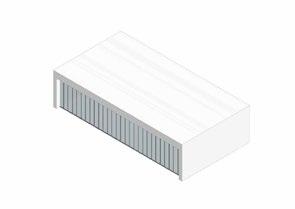
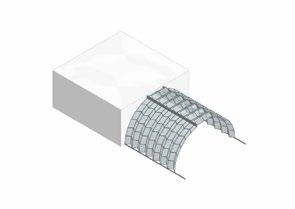
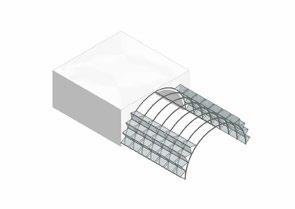
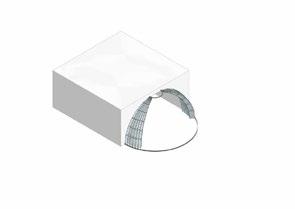
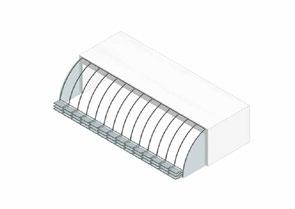
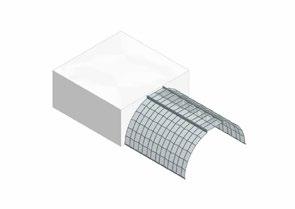
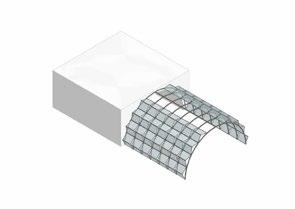
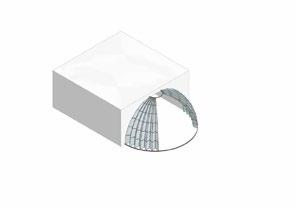
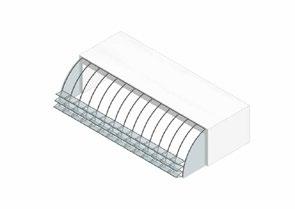
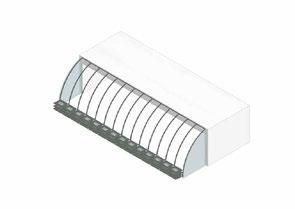
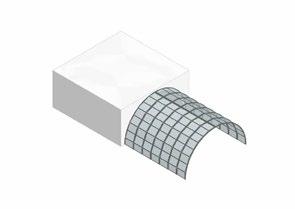
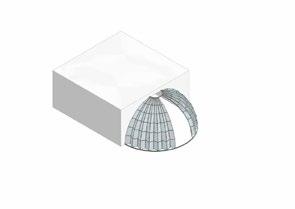
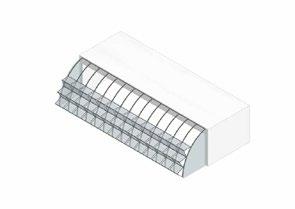
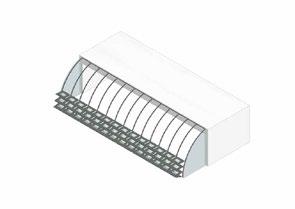
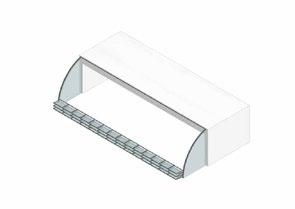
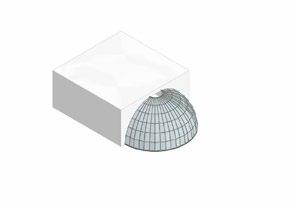
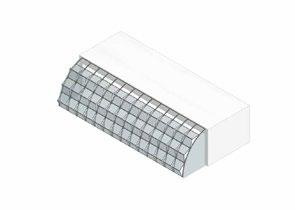
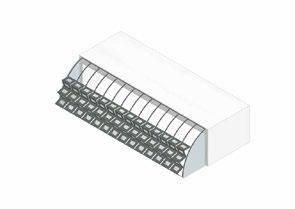
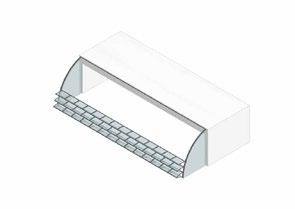
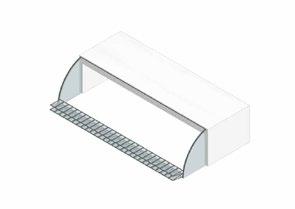
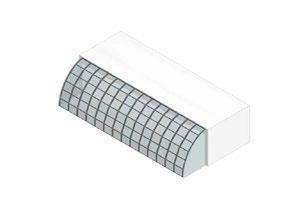
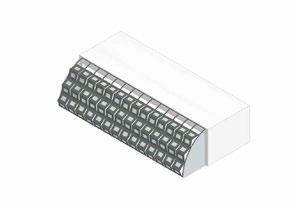
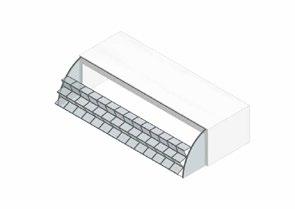
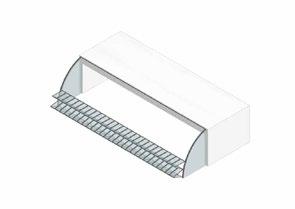
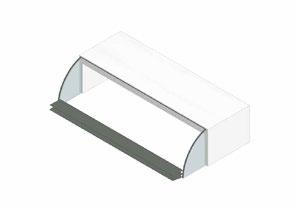

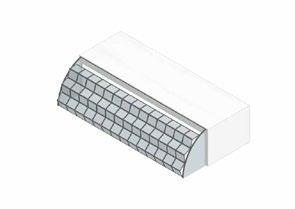
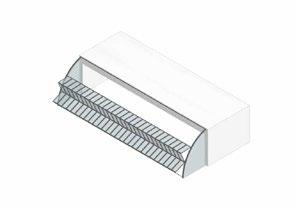
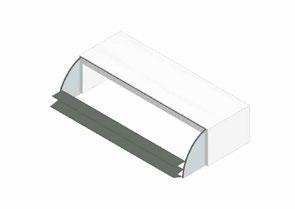
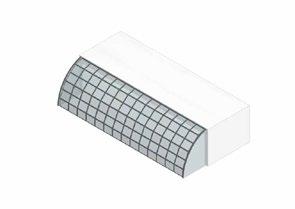
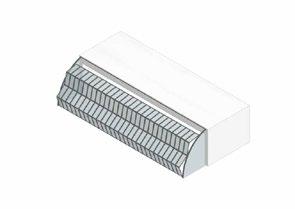
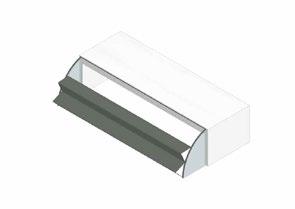

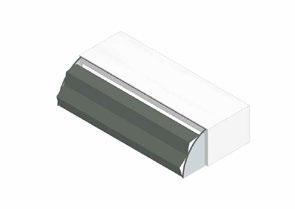
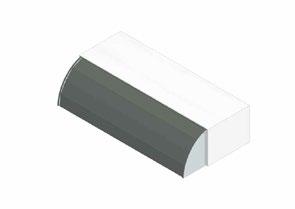
ARC6988 Architectural Design Thesis Project Kinetic Elements in Architecture 50% fold 20% fold Unfolded ELEMENT 100% fold 80% fold Facade element - Linear openinglinear rail Rotate + Slide Facade element - Linear openinglinear rail Rotate + Slide Pop-up structure - Linear openinglinear rail Rotate + Slide Pop-up structure - Linear openingcurved rail Rotate + Slide Entrance element - Curved opening - curved rail Rotate + Rotate ARC6988 Architectural Design Thesis Project Kinetic Elements in Architecture 50% fold 20% fold Unfolded 100% fold 80% fold Length - 2000mm Width - 1200mm Frame thickness - 50mm Fixed rail sections
Width -
Frame thickness - 200mm Fixed rail sections
Width -
Frame thickness
Support bracket sections
thickness
Support bracket sections
made using single material Support bracket sections ELEMENT Material Properties MATRIX SHOWCASING DIFFERENT ITERATIONS THROUGH MATERIAL ALTERATIONS MATRIX SHOWCASING DIFFERENT ITERATIONS THROUGH RAIL ALTERATIONS
Length - 2000mm
1200mm
Length - 2000mm
1200mm
- 50mm
Length - 1200mm Width - 600mm Frame
- 50mm
Length - 2000mm Width - 1200mm Plate
Kinetic architecture responds to the need for adaptable spaces in our fast-changing world by integrating mechanical and electronic systems. This approach allows structures to adjust seamlessly to various conditions and user needs, connecting the physical and digital realms. It improves efficiency in design and accommodates evolving lifestyles.
It categorizes kinetic elements into three mechanisms: rotation, translation or sliding, and a combination of both. These mechanisms form the basis for creating dynamic structures that cater to diverse functions and spatial needs. The process involves considering the geometry of the opening, the chosen mechanism, and material selection, all of which significantly impact the structure’s qualities. The dissertation focuses on designing adaptable structures, primarily exploring the folding mechanism’s potential using linear and curvilinear curves. It demonstrates the folding mechanism’s ability to contract into a compact volume and expand into a larger space, showcasing its inherent potential.
Implementing these adaptable structures, particularly in the vibrant campus of the University of Sheffield, would be beneficial. Spaces like the Student Union foyer, frequently hosting various events, could transform into shops or shelters as needed. Similarly, the collapsible pop-up art gallery serves as a creative addition to the cityscape, discreetly folding away when not in use.
The toolkit development approach used for the folding mechanism can be extended to create similar toolkits for other mechanisms, supporting designers. Understanding the relationship between mechanism, material, and geometry is crucial in crafting distinct toolkits for different design approaches.
Scan to view Animation for the structure

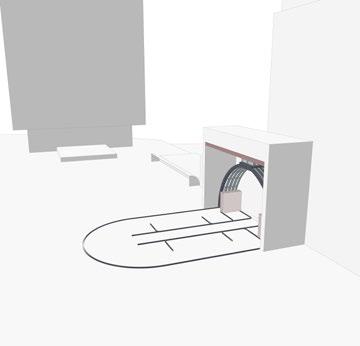
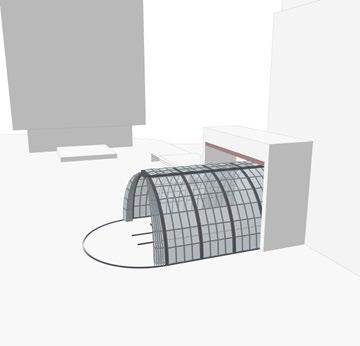
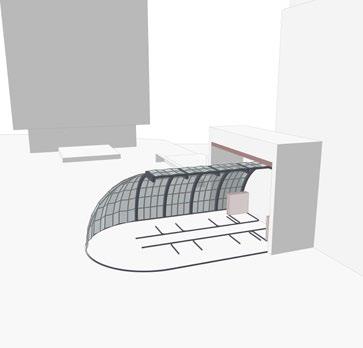

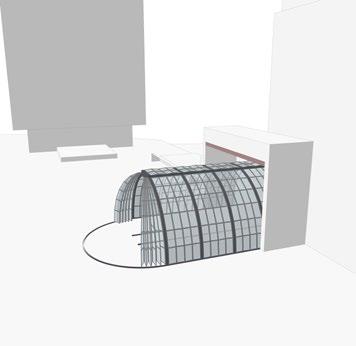
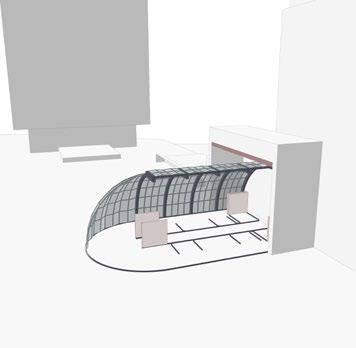

CROSS-SECTION
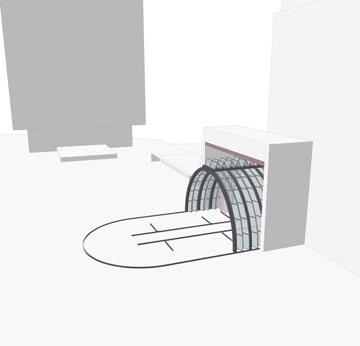
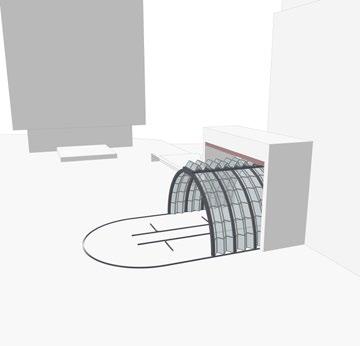

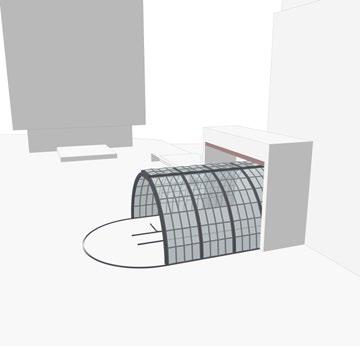
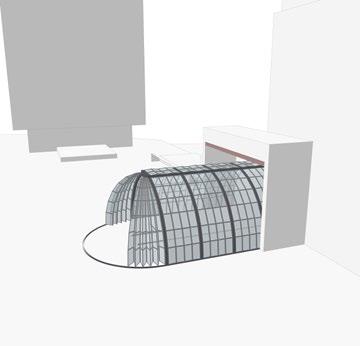
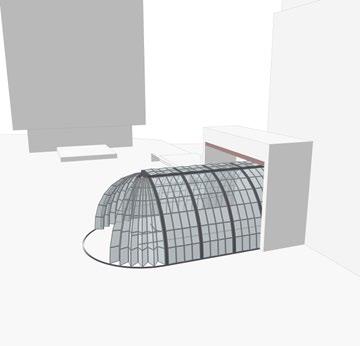
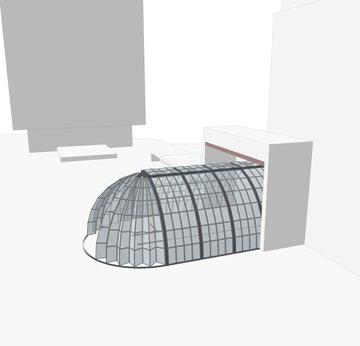
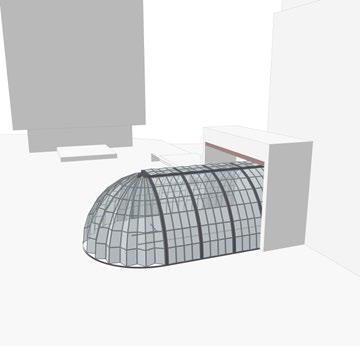
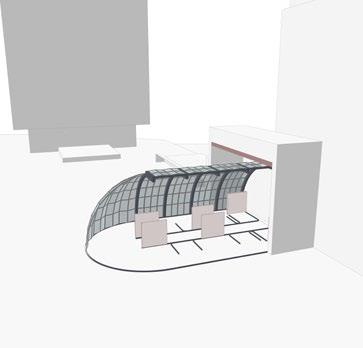
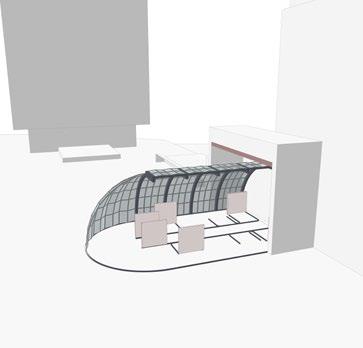
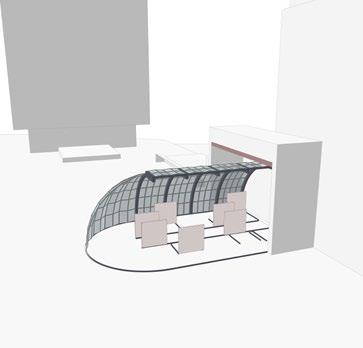
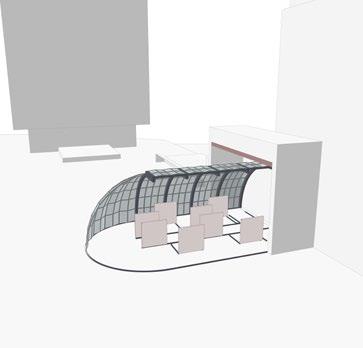
FOLDING MECHANISM FOR THE POP-UP ART GALLERY

CROSS-SECTION
THE GREEN CUBE
WORKSHOP AND ORGANIC HUB
SITE - York, England
The studio challenged me to follow overlapping design principles including theoretical comprehension, investigation, analysis, and form generation. It additionally required enforcing theoretical and philosophical concepts of space and spatial experiences. Both were necessary in order to construct the design. The method has helped me develop a critical eye for designs and a fresh perspective on how building shapes behavior and coexists with other living things. However, the process uses an analogue methodology, which guarantees critical thinking while growing volumes but is time-limited. The research was carried out as a group, which allowed us to develop and iterate more volumes, although each group member’s interpretation and comprehension varied and was unique.
The site is situated behind the York Art Gallery, nestled between the Roman wall, York Art Gallery, and the edible woods. Currently, the site serves as a platform for showcasing contemporary art. However, it holds immense potential to foster self-sustaining habits among the people of York. Its strategic location, surrounded by significant structures, makes it an ideal spot to address the community’s needs and offer educational opportunities while promoting plant cultivation.
The proposed design encompasses various functions, including culinary and ceramic workshops, a farmers market adjacent to the allotments, and a cafe. To seamlessly integrate with the surroundings, the envisioned building serves as an extension of the Edible Woods on the southern side. The ground floor accommodates allotments, while staggered terraces with planter boxes adorn the first and second floors. Additionally, a bridge connects the art gallery to the proposed structure, serving as a modern design feature for the city walk. This bridge seamlessly merges with the existing York city walk and provides a link to the art gallery. Furthermore, it extends from the Hamlet of St Mary Gate, utilizing the Hamlet as an office space.
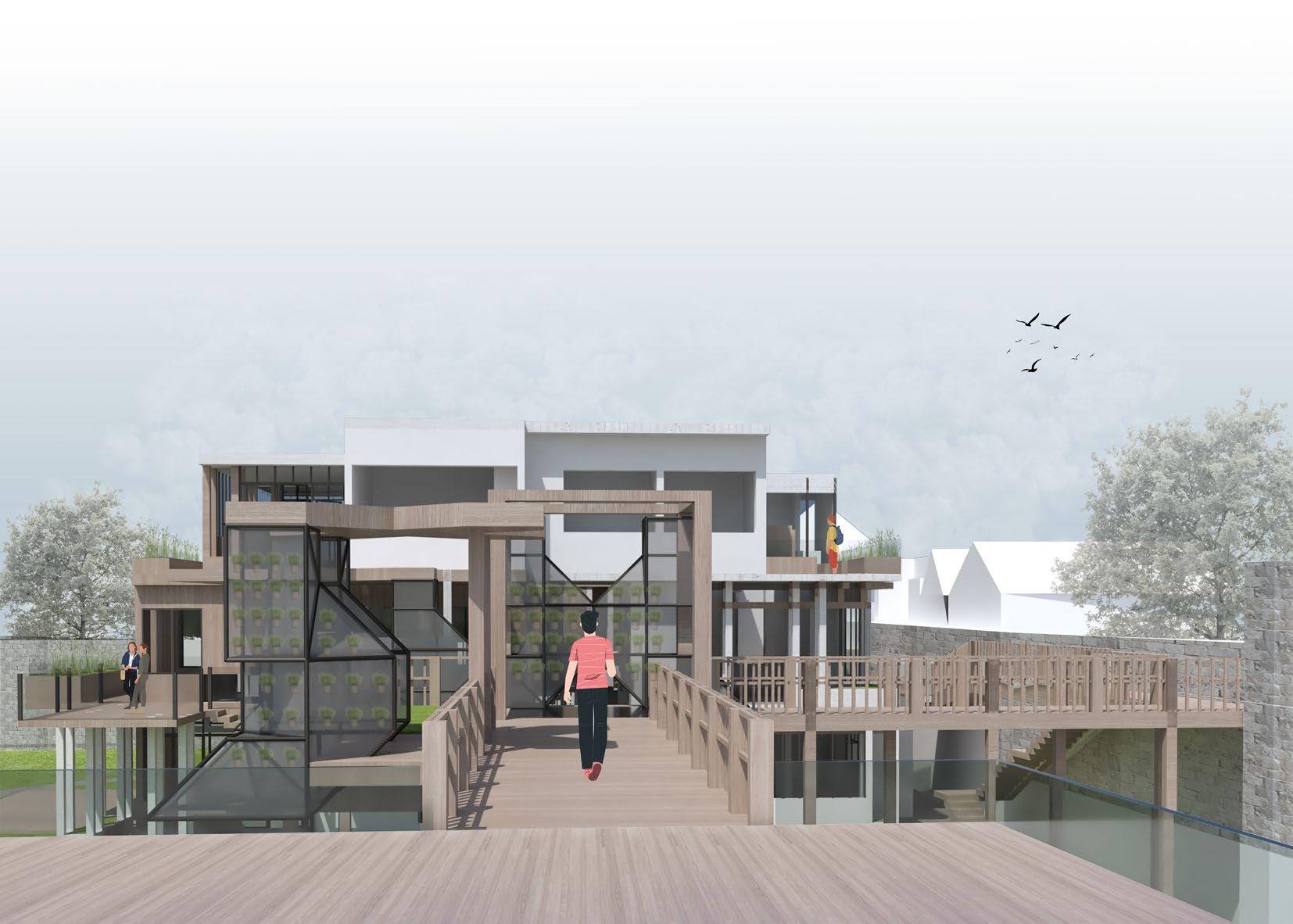
Site Analysis
The site is surrounded by the roman wall from 2 sides and is adjacent to the York Art gallery and the Edible woods.
Initial Connection
As an extension of the Art gallery, the space corre- sponding to it in the front is the ceramic workshop. While, the north facade is visualized as an open quite
Ground Activities
With major allotments on the ground, they are placed near the edible woods and towards the south to receive maximum sunlight. The spaces are arranged to form a court.
Staggered stacking
The spaces on the first floor are staggered to make terraces, which can serve as open green spaces overlook- ing the edible woods and roman wall.
Private accommodation
The top most level is dedi- cated to accommodation, which can only be accessed through a secret vertical staircase. The block is offset inside to create open spaces
Greenhouse Juxtaposition
The greenhouse is designed as separate forms rather than one dedicated space. These forms are juxtaposed with the elevation as an aesthetic facade element. CONCEPTUAL DIAGRAMS
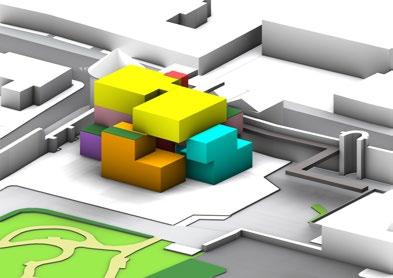
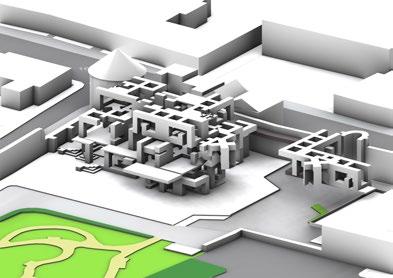
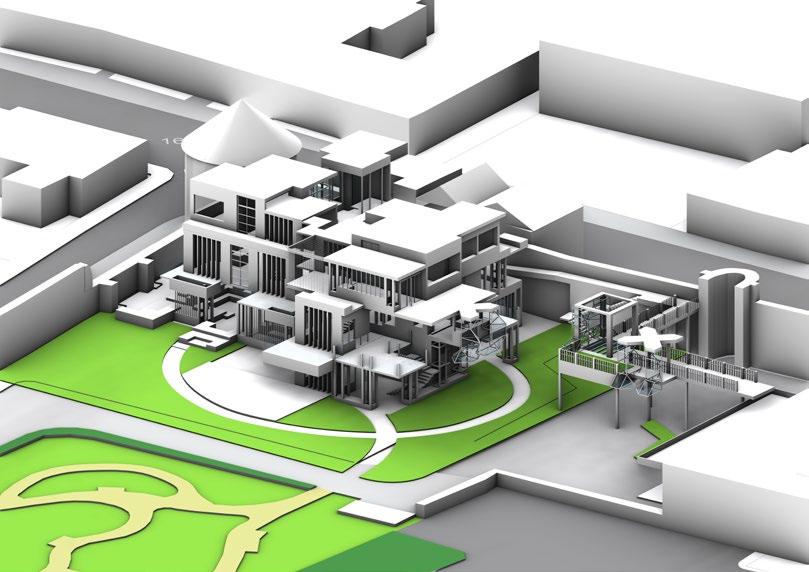




PRIMITIVE TO DETAIL Pond P The thick stone roman wall is damaged from certain parts. The wall is juxtaposed with creepers covering various parts of the wall giving a aesthetic rich backdrop to the site. Gaps in Urban built There are various gaps where one can see the wall and parts of site. This gives us the scope to develop an intriguing form. The coexisting landscape and hardscape encourages to build an experience intertwined with the green. Facade Development Developing an interesting facade from all the sides, as the site is visible from all the sides at different levels and adds to the street character. Approach from Art Gallery Access from the narrow path and from the art gallery shop terrace that extends towards the site. The terrace acts as a raised platform to view the whole site. The user can be intrigued towards the site by creating an interesting connection with the Art Gallery. Approach from Museum Gardens and Edible woods Approach from main road Roman Wall Creating a Dialogue SITE ART GALLERY EDIBLE WOODS MUSEUM GARDENS KINGS MANOR BOOTHAM BAR HAMLET OF N
SITE ANALYSIS
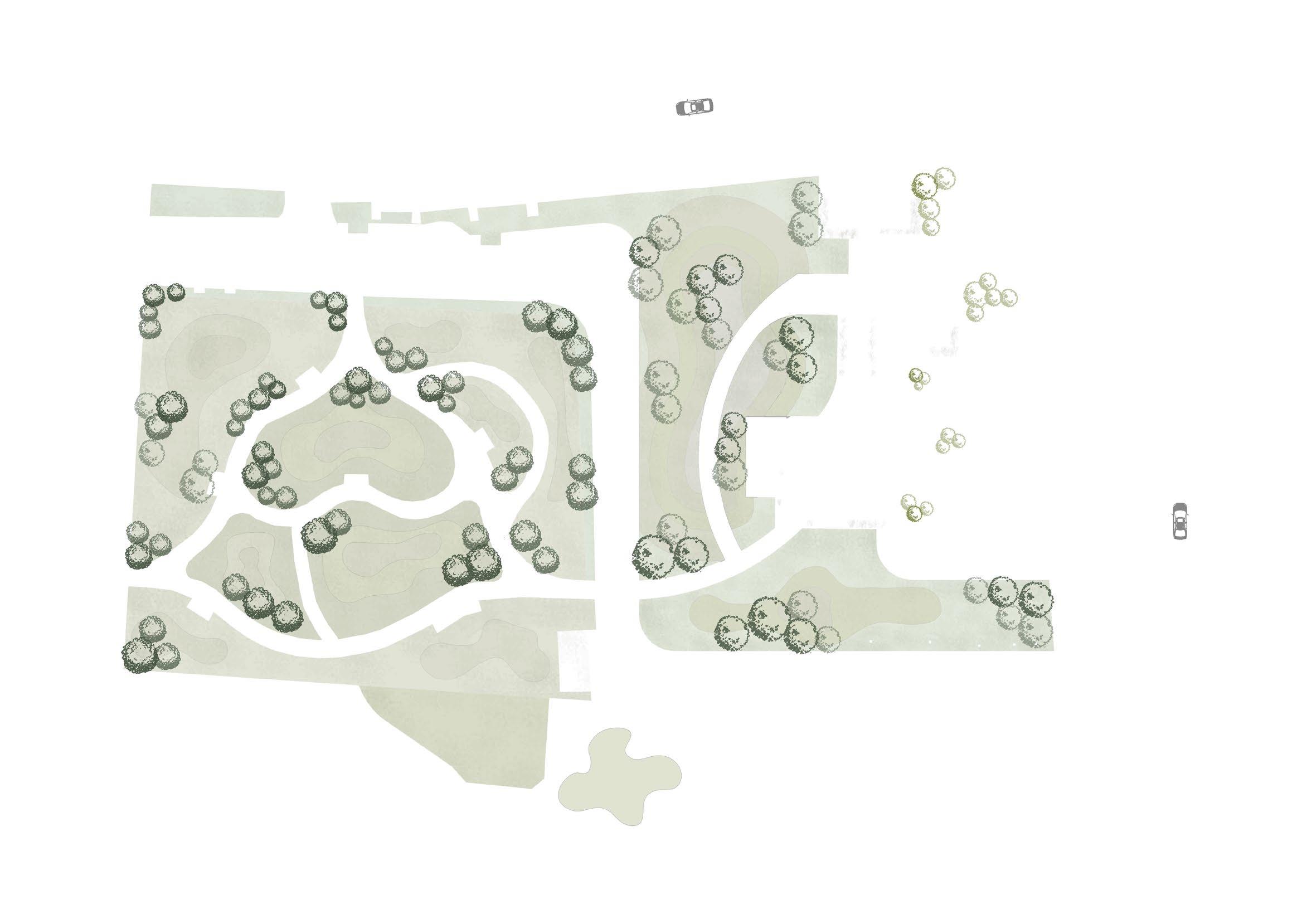
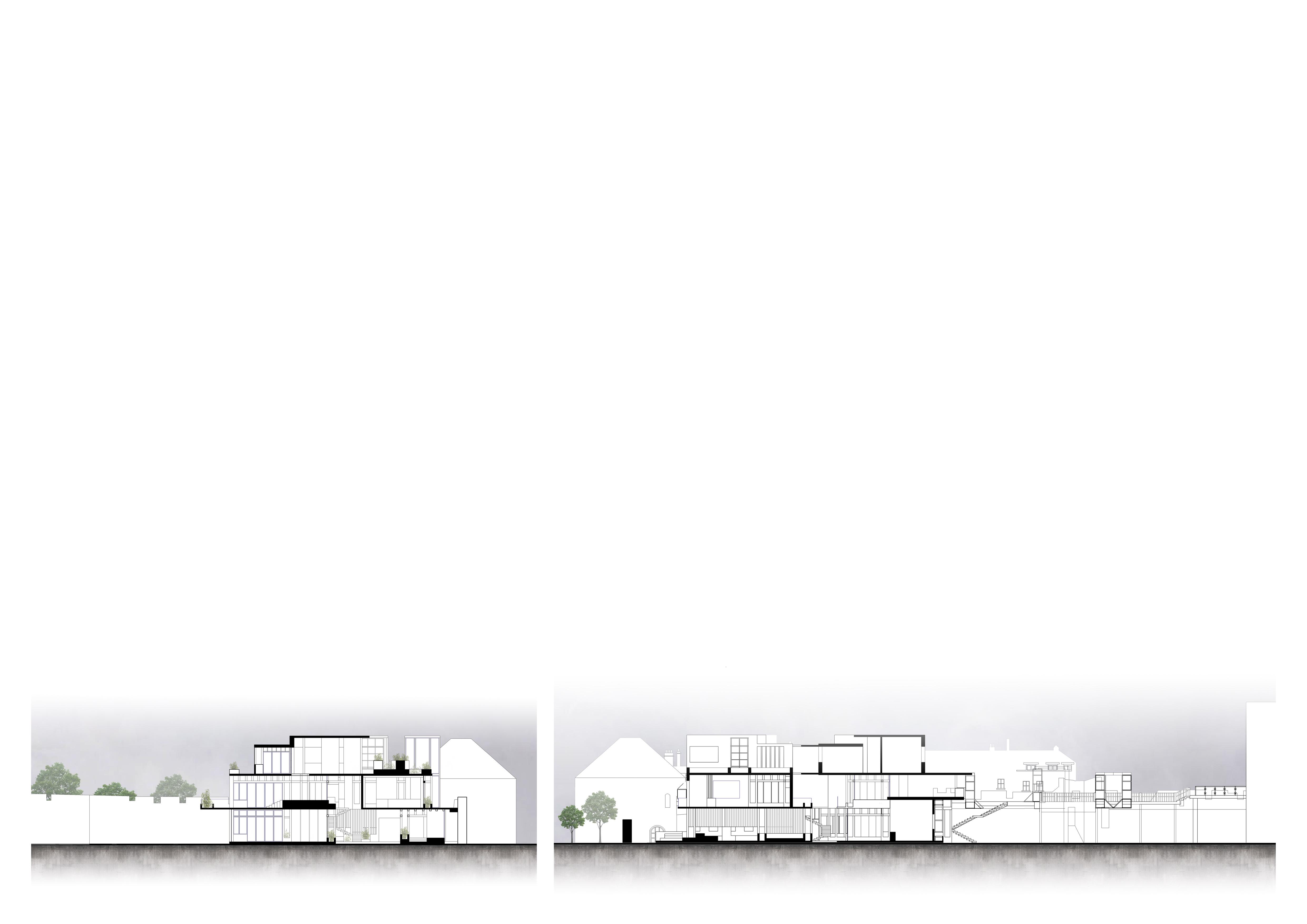
House 16.2m 16.8m GALMANHOE LANE SITE SECTION AA FIRST
GROUND FLOOR
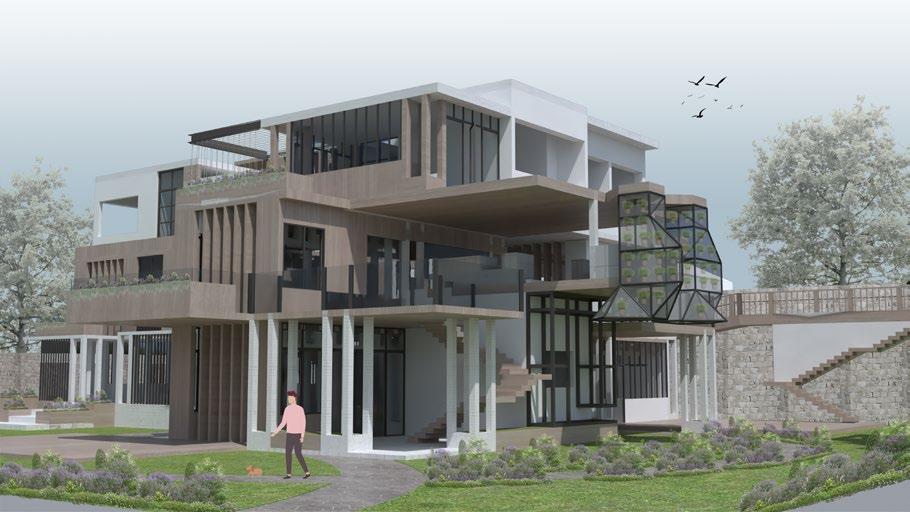
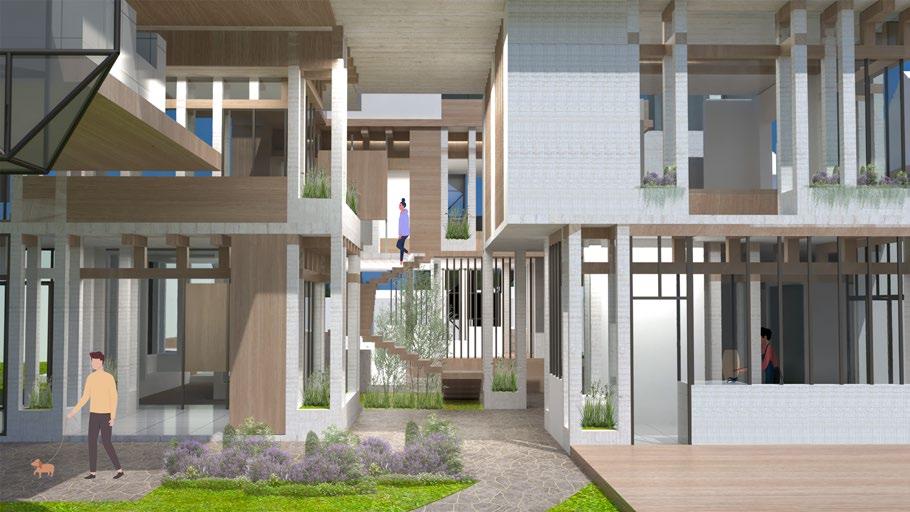
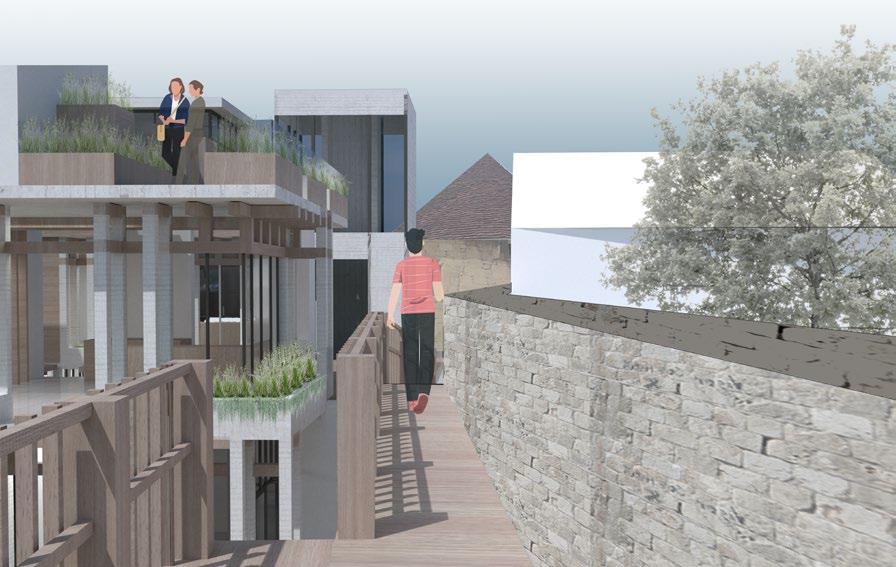
FIRST FLOOR PLAN VIEWS

House 16.2m SITE SECTION BB
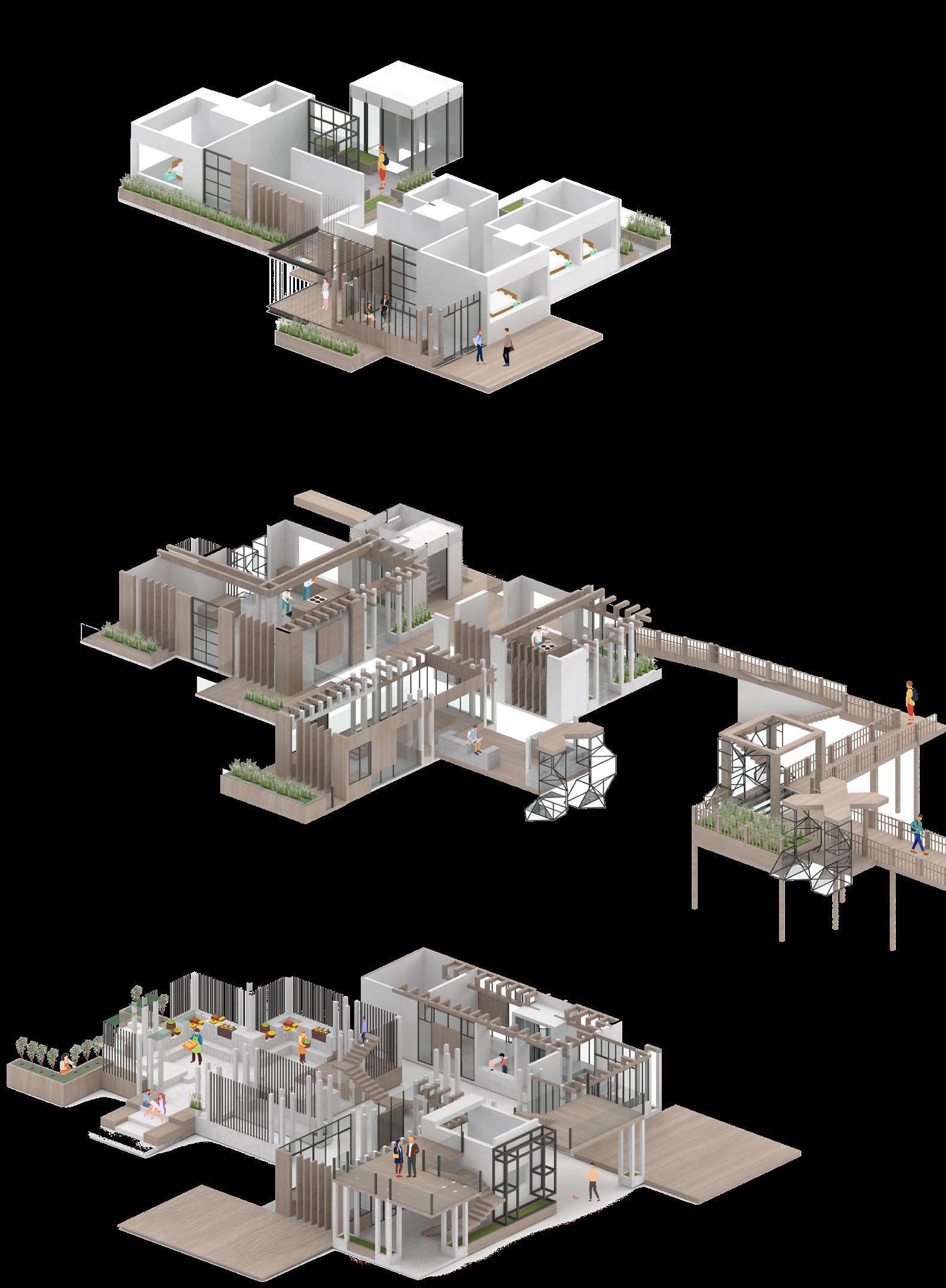
METAL 18MM EXTERIOR VERTICAL BOARD 150x300MM METAL 18MM EXTERIOR VERTICAL BOARD 150x300MM AXONOMETRIC VIEW
DETAILED WALL SECTION
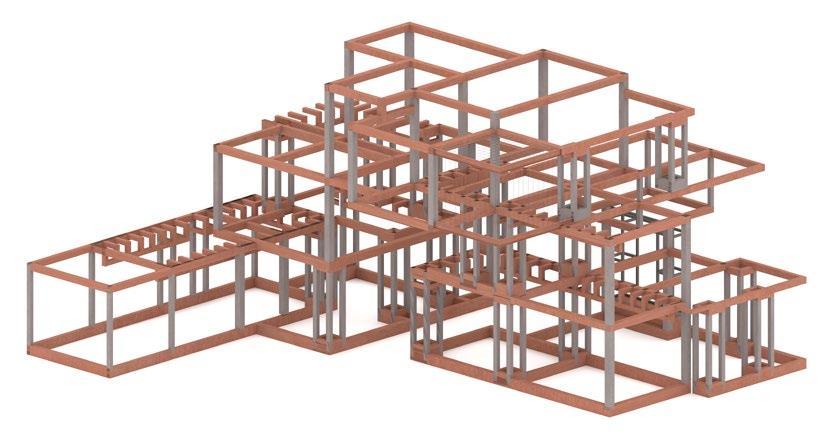
STRUCTURAL GRID
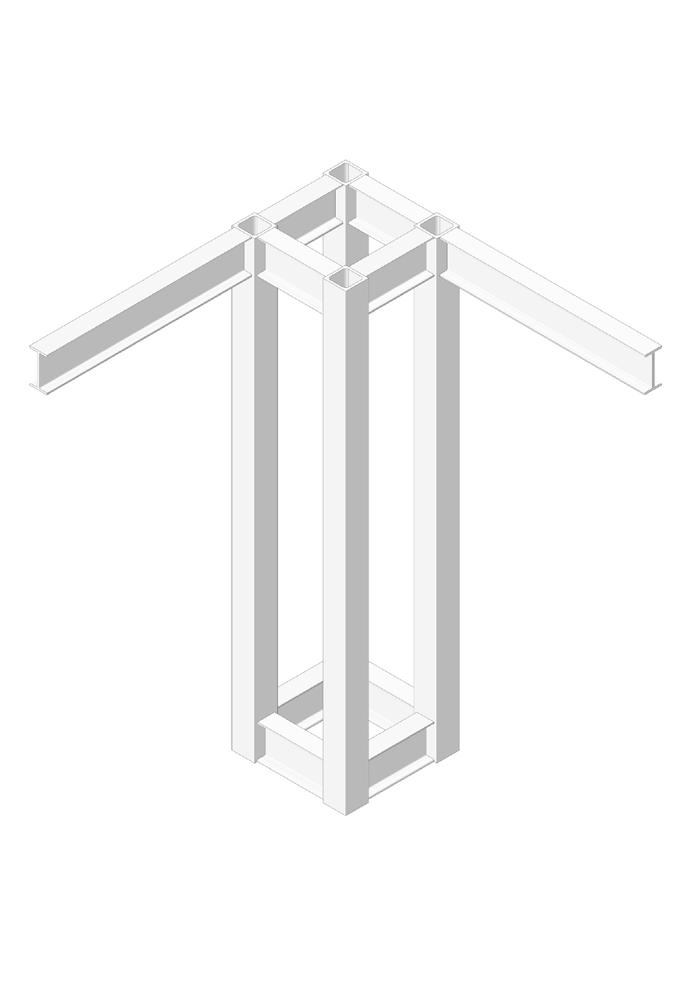
300 100 490 400 1000 1000 590 400 396 150 50 150 50 22 18 Min 1.2 meters 300 100 960 175 50 150 175 210 50 325 325 150 325 210 50 3000 3000 489 910 874 924 3000 4000 4000 4080 3725 3725 3000 8MM TOUGHEN GLASS RAILING METAL CLAP FLAPPING 8MM TOUGHEN GLASS RAILING WATERPROOF MEMBRANE VINYL FLOORING 25x50MM WOODEN BATTEN INSULATION 150MM CONCRETE SLAB 12.5MM GYPSUM SHEET 150x300MM I SECTION BEAM ALUMINUM WINDOW FRAME TIMBER LINTEL TIMBER SILL 25 VACUUM GLASS WINDOW UNDERLAY 25x50MM WOODEN BATTEN 150MM CONCRETE SLAB 12.5MM GYPSUM SHEET 150x300MM I SECTION BEAM WOODEN FLOORING WATERPROOF MEMBRANE 12.5MM GYPSUM SHEET FINISHED IN TEXTURED PAINT METAL CLAP FLAPPING INSULATION TIMBER SILL UNDERLAY 25x50MM WOODEN BATTEN 150MM CONCRETE SLAB WOODEN FLOORING 12.5MM GYPSUM SHEET FINISHED IN TEXTURED PAINT INSULATION METAL CLAP FLAPPING ALUMINUM WINDOW FRAME TIMBER LINTEL 25 VACUUM GLASS WINDOW GRAVEL LAYER VAPOR BARRIER 38MM ALUMINUM HANDRAIL 18 25 18 300 2512 150 50 18 300 1000 590 396 428 18 25 20 428 18 25 18 12 25 150 50 22 18 924 960 175 50 150 210 18 25 65 18 18 18 18 8MM TOUGHEN GLASS RAILING METAL CLAP FLAPPING 8MM TOUGHEN GLASS RAILING WATERPROOF MEMBRANE VINYL FLOORING 25x50MM WOODEN BATTEN INSULATION 150MM CONCRETE SLAB 12.5MM GYPSUM SHEET 150x300MM I SECTION BEAM ALUMINUM WINDOW FRAME TIMBER LINTEL CLAP FLAPPING 18MM EXTERIOR GRADE PLYWOOD EXTERIOR GRADE PLYWOOD VAPOR BARRIER VERTICAL LARCH BOARD CLADDING INSULATION I SECTION BEAM 1000 400 12 25 150 50 18 315 12 25 150 50 22 18 175 210 50 210 50 13 12 18 25 18 65 390 18 25 18 120 18 18 18 910 874 CLAP FLAPPING EXTERIOR GRADE PLYWOOD VAPOR BARRIER VERTICAL LARCH BOARD CLADDING INSULATION I SECTION BEAM METAL CLAP FLAPPING WATERPROOF MEMBRANE VINYL FLOORING 25x50MM WOODEN BATTEN 150MM CONCRETE SLAB 12.5MM GYPSUM SHEET 150x300MM I SECTION BEAM ALUMINUM WINDOW FRAME TIMBER LINTEL 25 VACUUM GLASS WINDOW 18MM PLYWOOD INSULATION 12.5MM GYPSUM SHEET 4000 200 600 200 1000 300 150 TYPICAL WALL SECTION TYPICAL COLUMN DETAIL
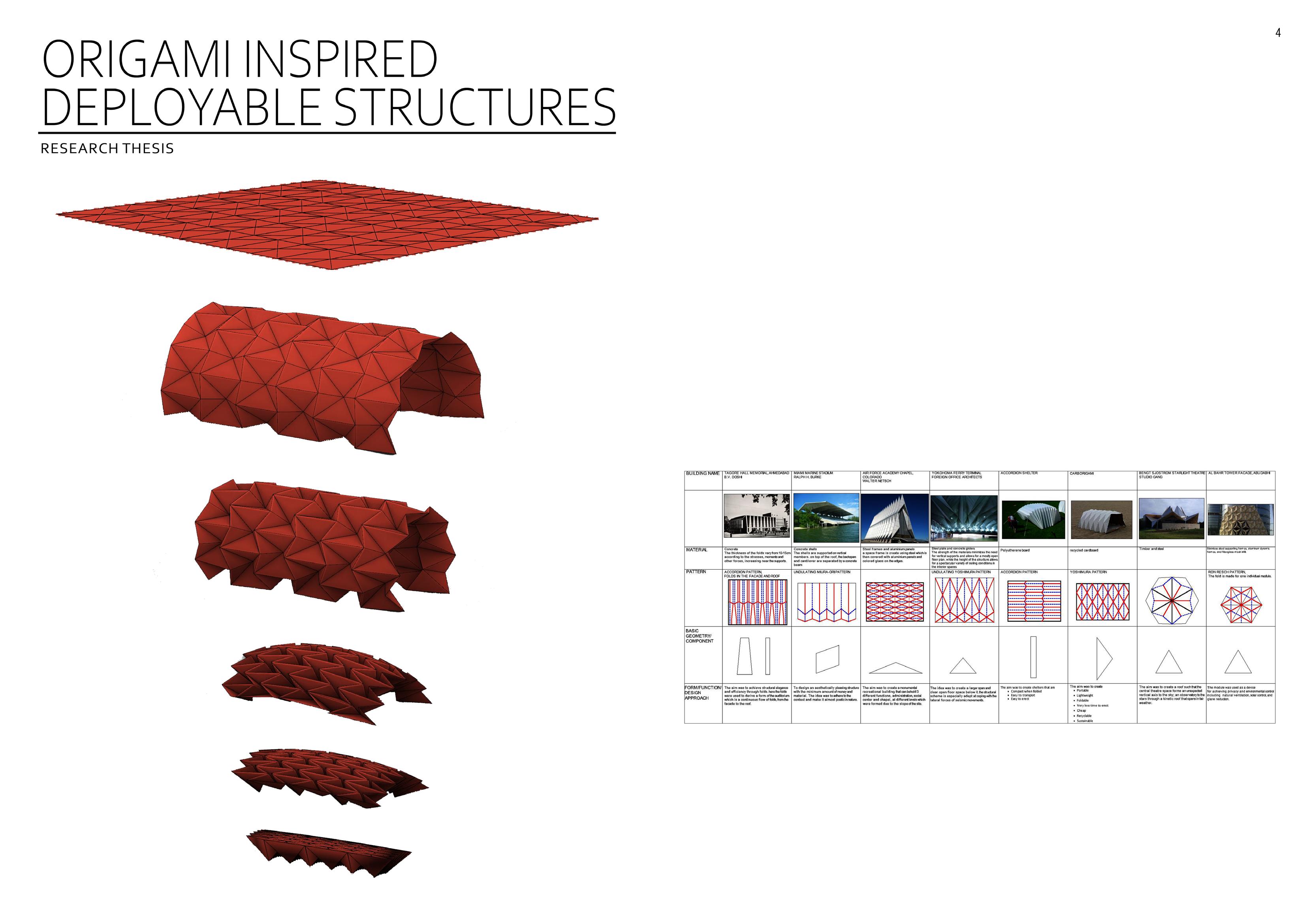
ORIGAMI INSPIRED DEPLOYABLE STRUCTURES
DEPLOYABLE STRUCTURES
Deployable structures are referred to as foldable, reconfigurable, unfurlable, auxetic, extendible or expandable structures. They have the ability to transform in an autonomous way, from small to large configurations and adapt to the change. They provide a great potential of creating vibrant environments. These structures have the ability to adapt to a society that is constantly evolving and changing because of the characteristics such as lightness and ease of transportation. They can contract into smaller configurations, which can easily be transported and then expanded to a stable configuration at the site. Furthermore, they are reusable structure because of their potential to transform which make the efficient use of energy and resources. Also, the materials and spaces are reused in these structures, embracing the concept of sustainability.
ORIGAMI
Origami is the art of creating three-dimensional geometry from two-dimensional planar surfaces. This process of folding allows the geometry to transform itself, generating endless forms and spatial properties. Therefore, origami pattern, indeed, has the potential to be applied in transformable, adaptive architecture since it satisfies the demands of light, flexible, self-supporting structures that have kinetic behavior. Their increased bending stiffness leads to a greater span of the folded plate roofs. Furthermore, folded plate roofs can provide a means to approximate curved surfaces. Generative technique of deployable structures includes the design principles inspired by Origami and paper pleat techniques, and other various systems inspired by biological phenomenology. Generative technique thus contains deployable studies which have originated through conceptual principles and can later be developed with numerous structural systems.
ORIGAMI IN ARCHITECTURE

FOLDING PATTERNS
There are various folding patterns that are generally used by designers and Origamists to create iterations for a product or a structure. These are derived from 2 major folds that is, the valley and the mountain fold. Every pattern works on a different set of geometry and the positioning of these tessellations together. These geometries are majorly based on 2 geometries, quadrilaterals and triangles, whereas the difference occurs in the edge and the vertices conditions of the same.
RIGID FOLDABLE ORIGAMI
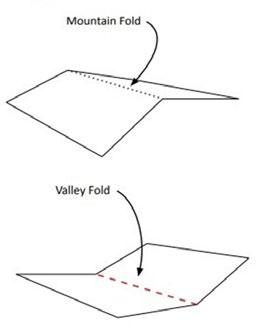
MOUNTAIN AND VALLEY FOLD
Rigid origami or rigid foldable origami refers to a plates and hinges model which is capable of continuous transformation without the deformation of each facet or tessellation. It consists of stiff panel elements that are connected with flexible or joinery elements hinges, that allow the synchronized motion.
The premise of these origami patterns is that they can fold and unfold without deforming the panel elements, which make the system especially useful for large scale structural applications where thickened panels can be connected with more flexible hinge elements.
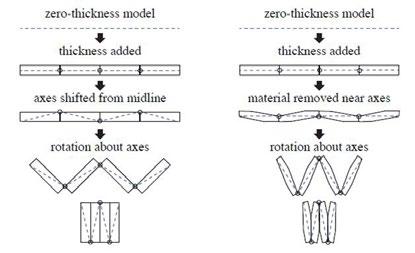
ENABLING THICKNESS IN ORIGAMI
The principles of folding can be used as tool in designing structural systems. These structures, when interpreted in Origami can be distinguished in two different forms, static and non-static architecture or active origami structures.
STATIC ORIGAMI STRUCTURES - Folded plate structures can be viewed as rigid origami forms where the rigid panels replace the facets and the joinery or physical connection exist along the crease lines.
ACTIVE ORIGAMI STRUCTURES - Active origami structures are the folded plate structures that have the capacity to move or transform such that their geometry can be altered from an extended to a compact state whilst fulfilling the basic requirements of architecture.
MATRIX - CASE STUDIES OF STATIC AND ACTIVE ORIGAMI STRUCTURES
INFERENCES OF LITERATURE REVIEW AND CASE STUDIES
The patterns can be divided into smaller elements such as tessellations or pleats, modules, joinery mechanism or edge conditions. Changing the number of tessellations in a module can generate change the deployed form, and the scale of the structure in terms of height and habitable volume below it.
PARAMETERS
Tessellation – Geometry, length and width of the plate
Module – Number of pleats or tessellations in a module Degree of Deployability – percentage fold

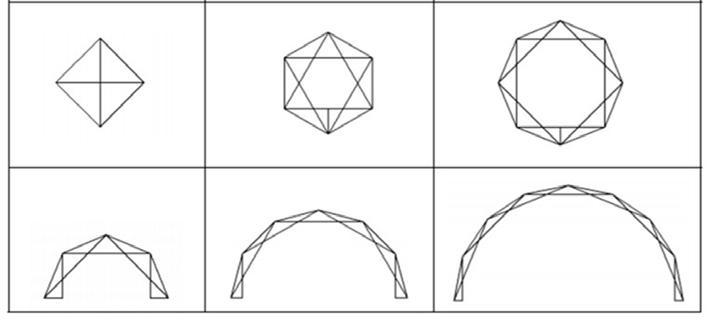
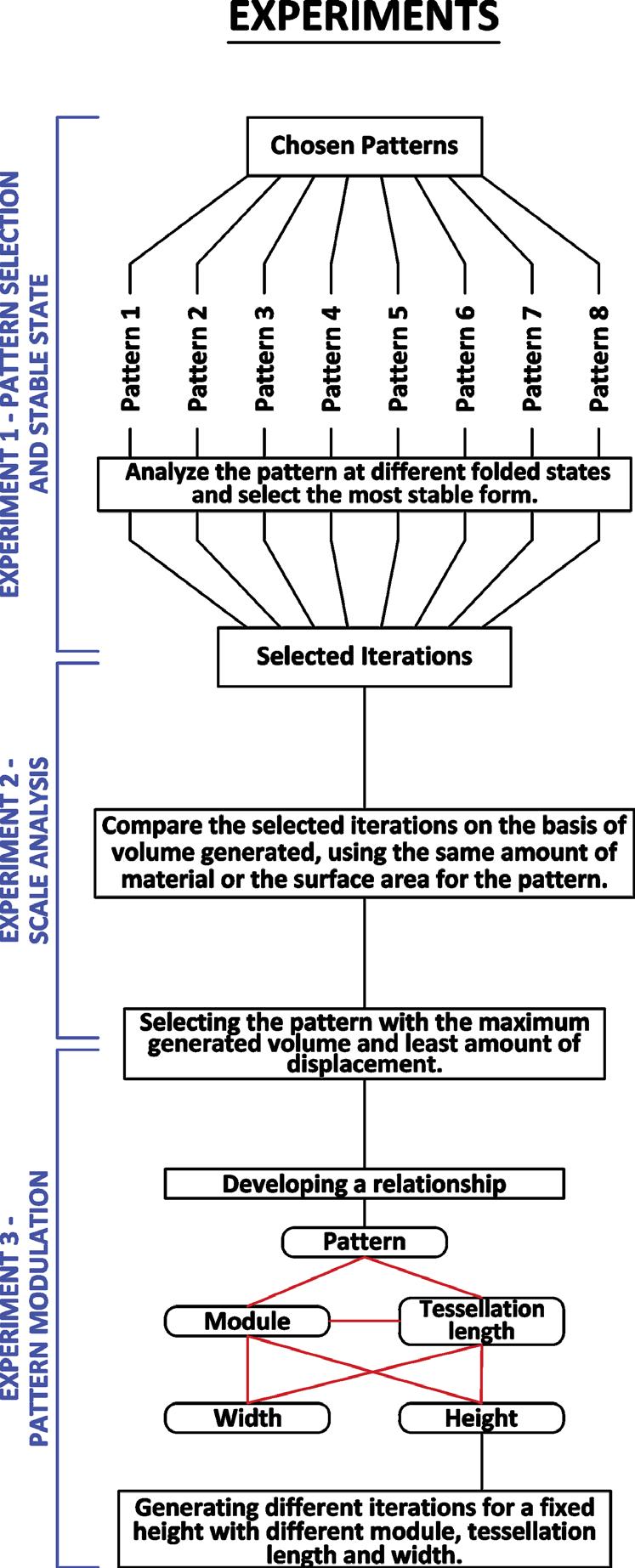
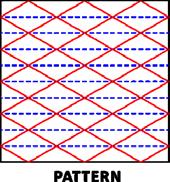

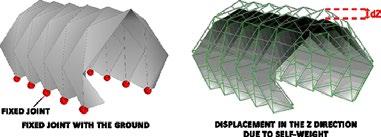
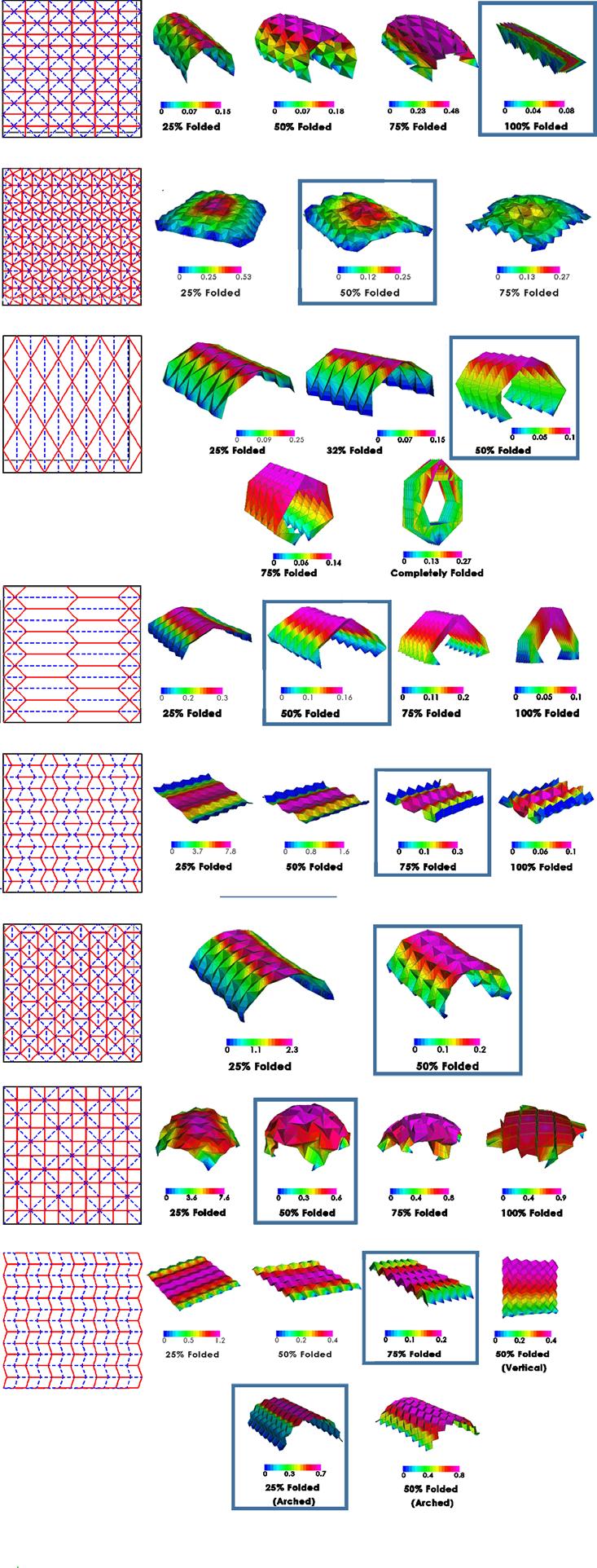


EXPERIMENT 1


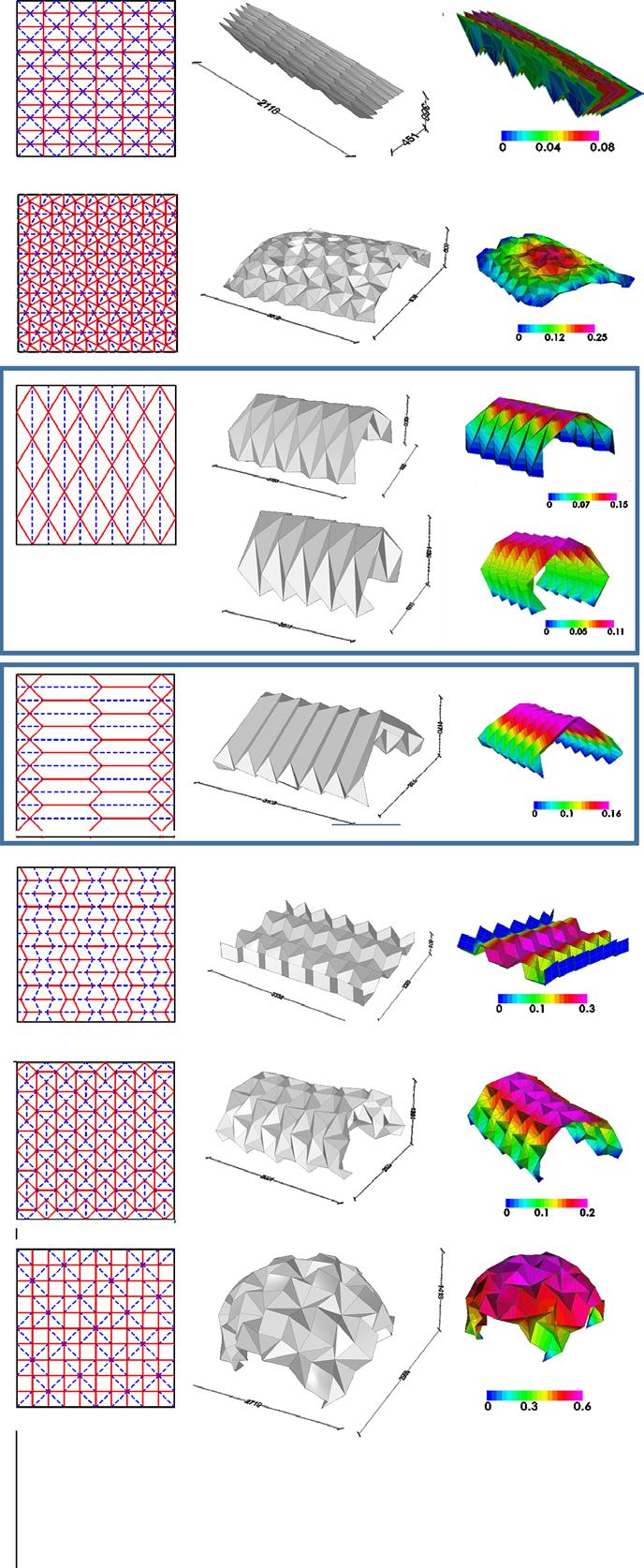
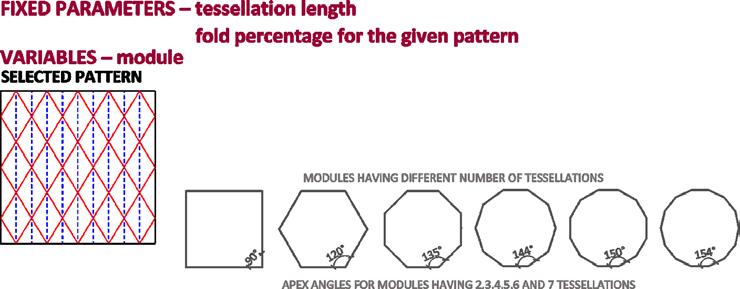
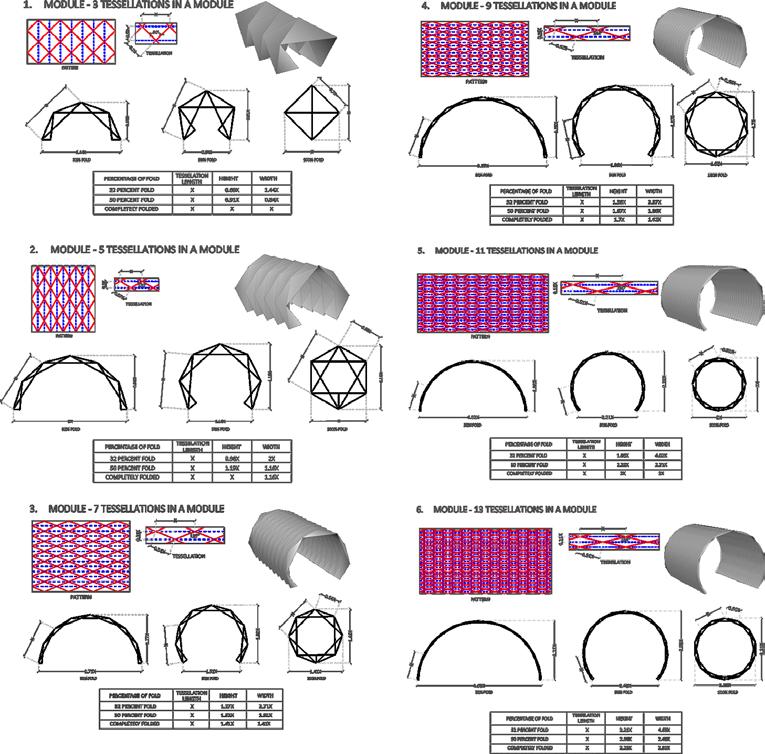
Comparing the different modules for stability when the itera�ons generated have a simlar height.
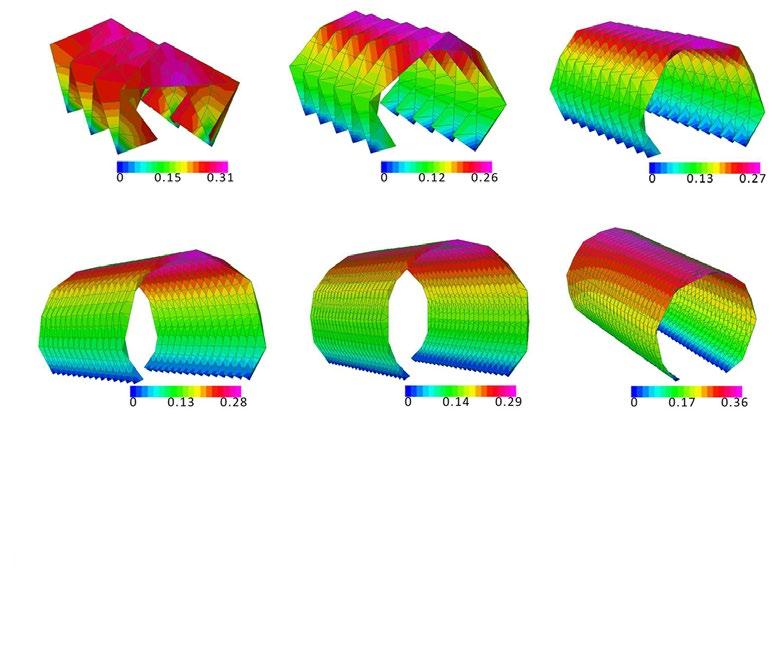
Genera�ng different itera�ons with an approx. height of 4.5 meters with different modules, tessella�on length and width of the structure.
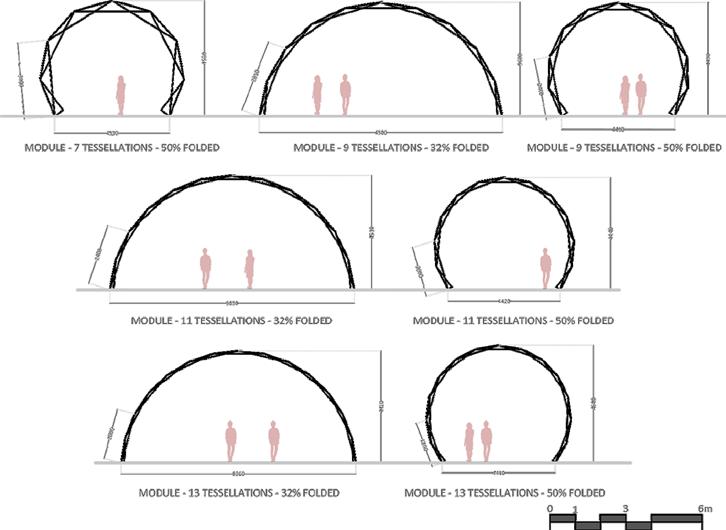


5 EXPERIMENT 2 EXPERIMENT 3
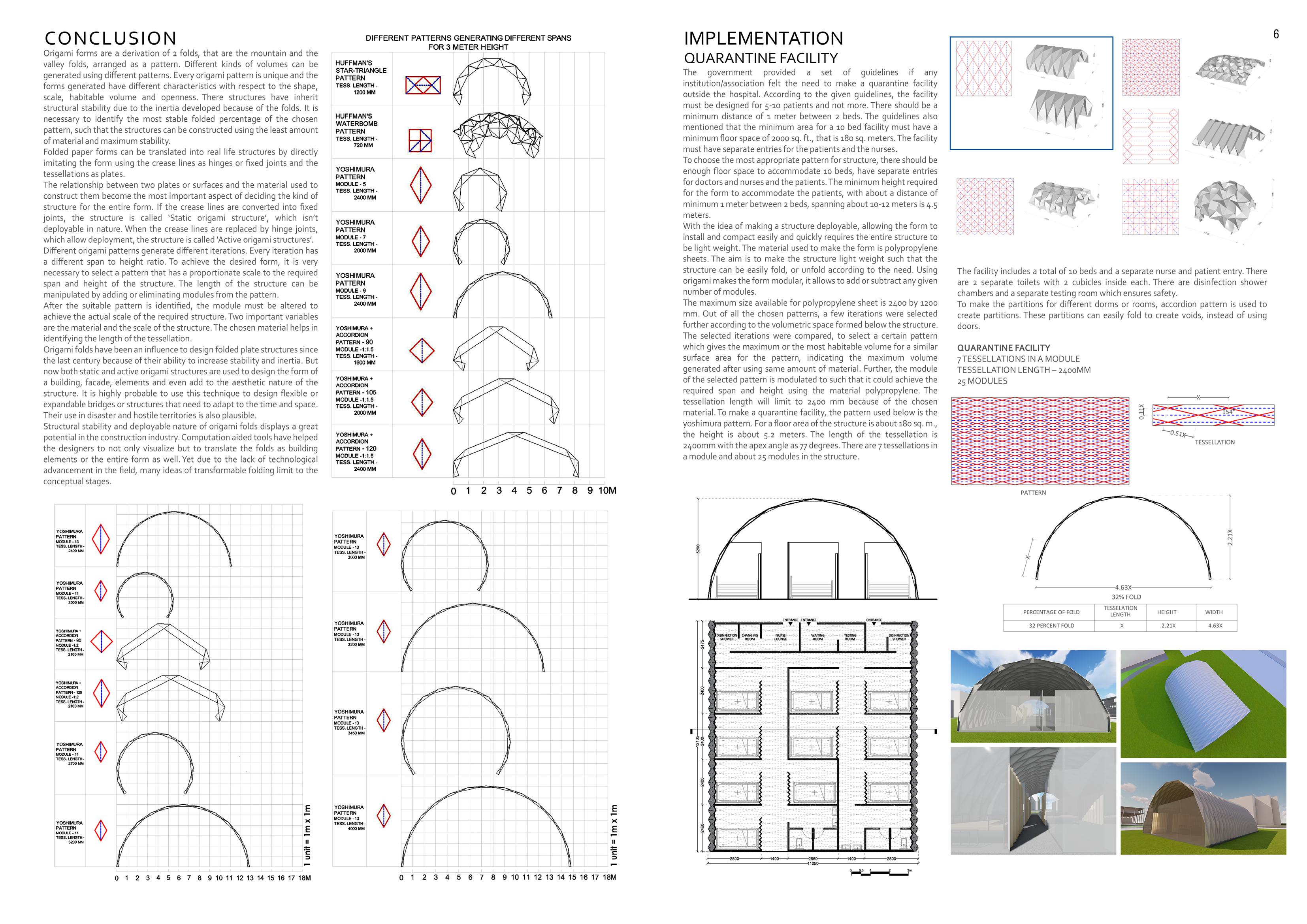
PATTERNS GENERATING DIFFERENT VOLUMES
ITERATIONS GENERATED USING DIFFERENT TESSELLATION LENGTHS USING ORIGAMI PATTERNS
PATTERN SELECTION

PATTERN MODULATION
SECTION | PLAN | VIEWS OF PROPOSED QUARANTINE FACILITY
INTERCHANGE METRO STATION
O -D H-GH-O--T M-T-O -T-T-ON
--T- - -shram -oad, -hmedabad
--T- ---- - 8000 sq.meters
----T--- ---- - 9600 sq.meters
M-T----- - -oncrete and -teel
The -hmedabad Metro is a transit metro system that connects the cities of -hmedabad and Gandhinagar. -hmedabad, being one of the rapidly growing cities in the country, already had public transport systems such as --T- (-us -apid Transport -ystem) and -MT- (-hmedabad Municipal Transport -ystem). -t is well connected to the rest of the country through railways and airways. The Metro in Ahmedabad was proposed in 2010 in two different phases. The first phase includes two corridors: the first one connects the east side of -hmedabad to the west, from Thaltej Gam to Vastral Gam. The second corridor runs from Motera -tadium to Gyaspur.
The North--outh corridor runs above the railway line, which is located beside -shram -oad. The Old High -ourt metro station lies in the heart of the city and is one of the most important stations of phase one in -hmedabad. The station can be considered a convergence point where all the different parts of the city come together before diverging into different sections again.
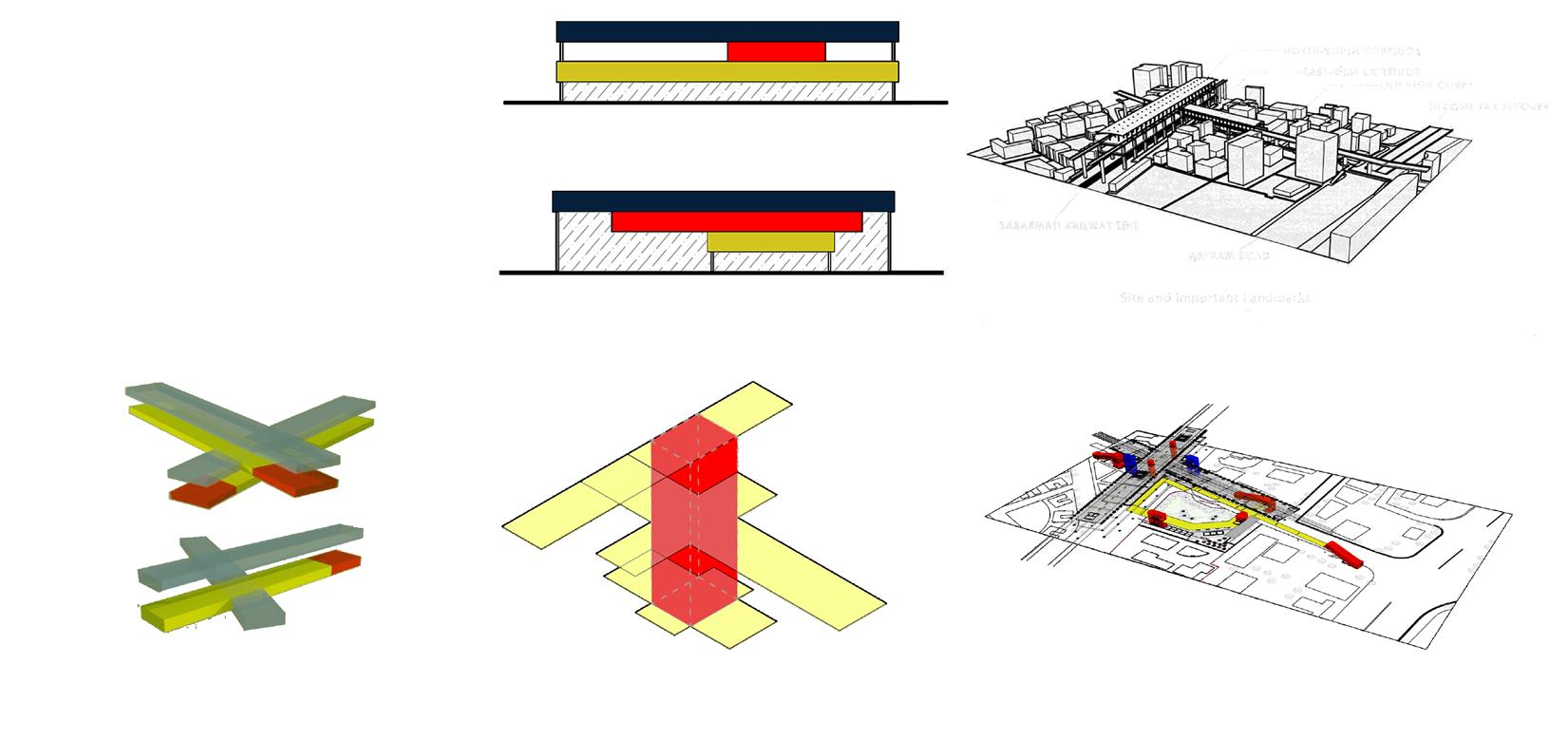
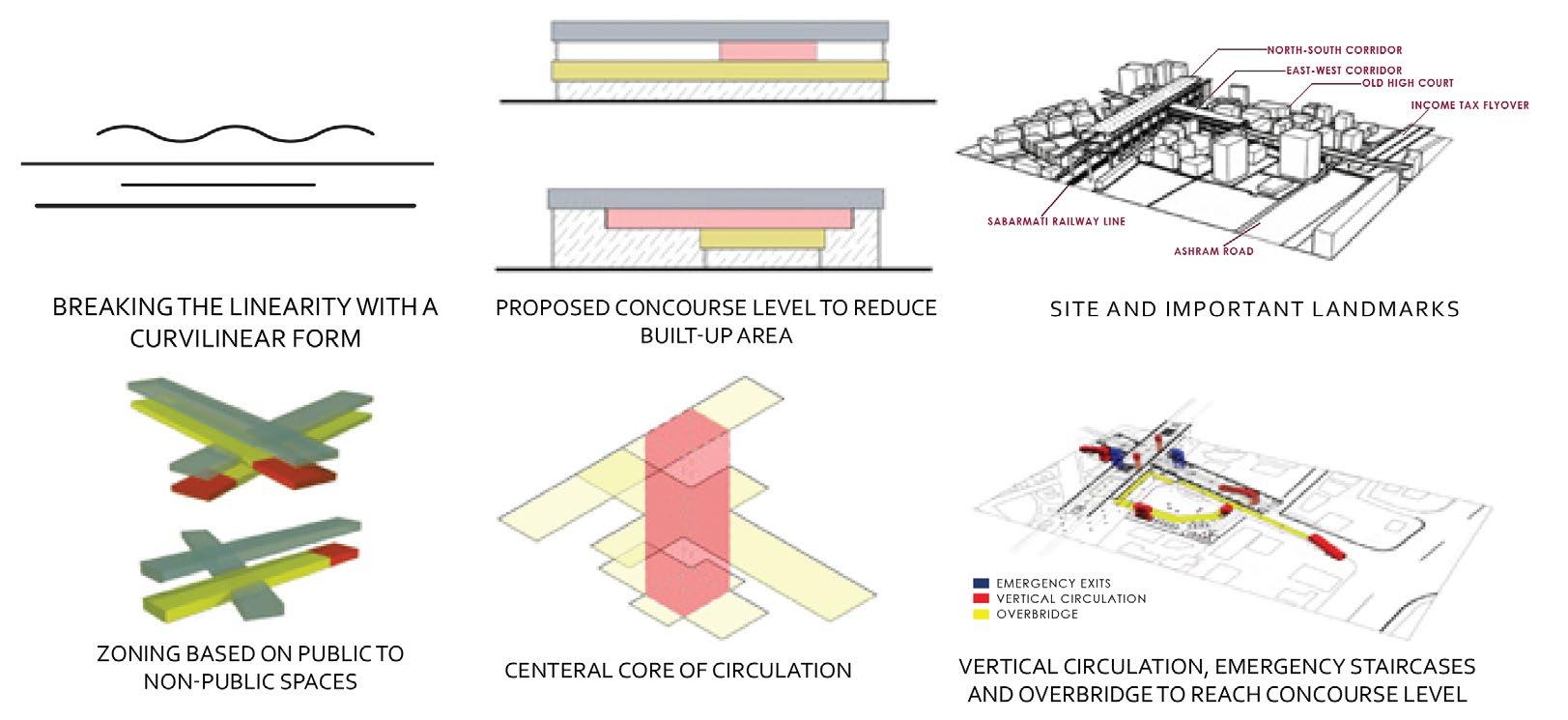


-O-TH ---V-T-ON


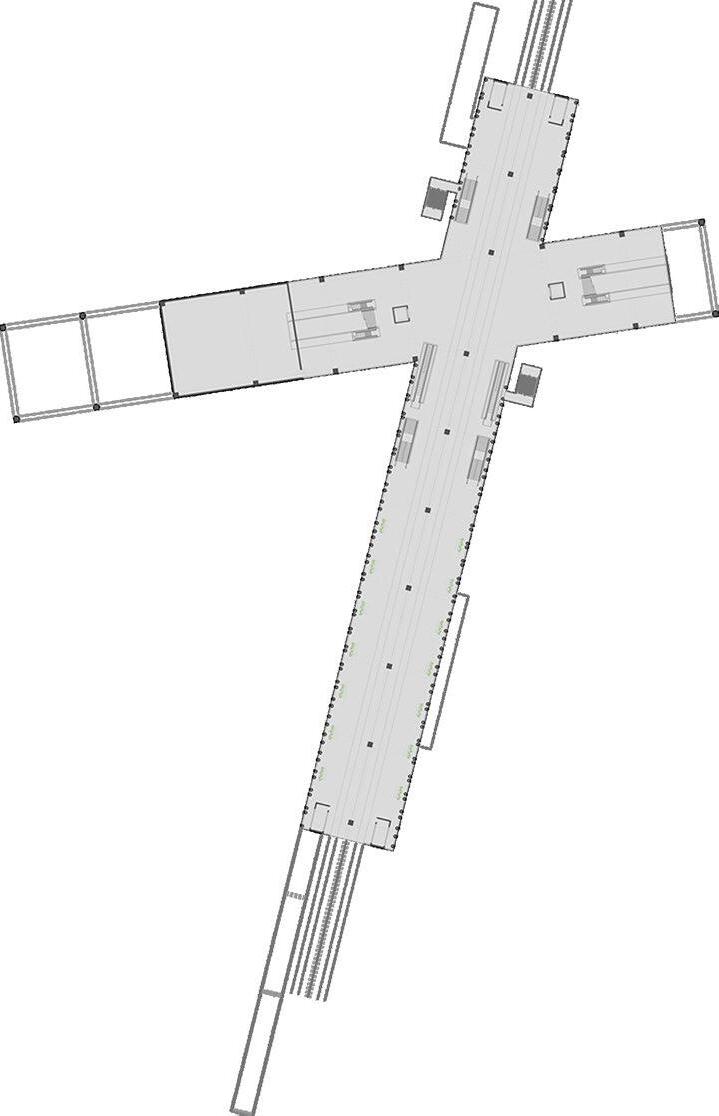
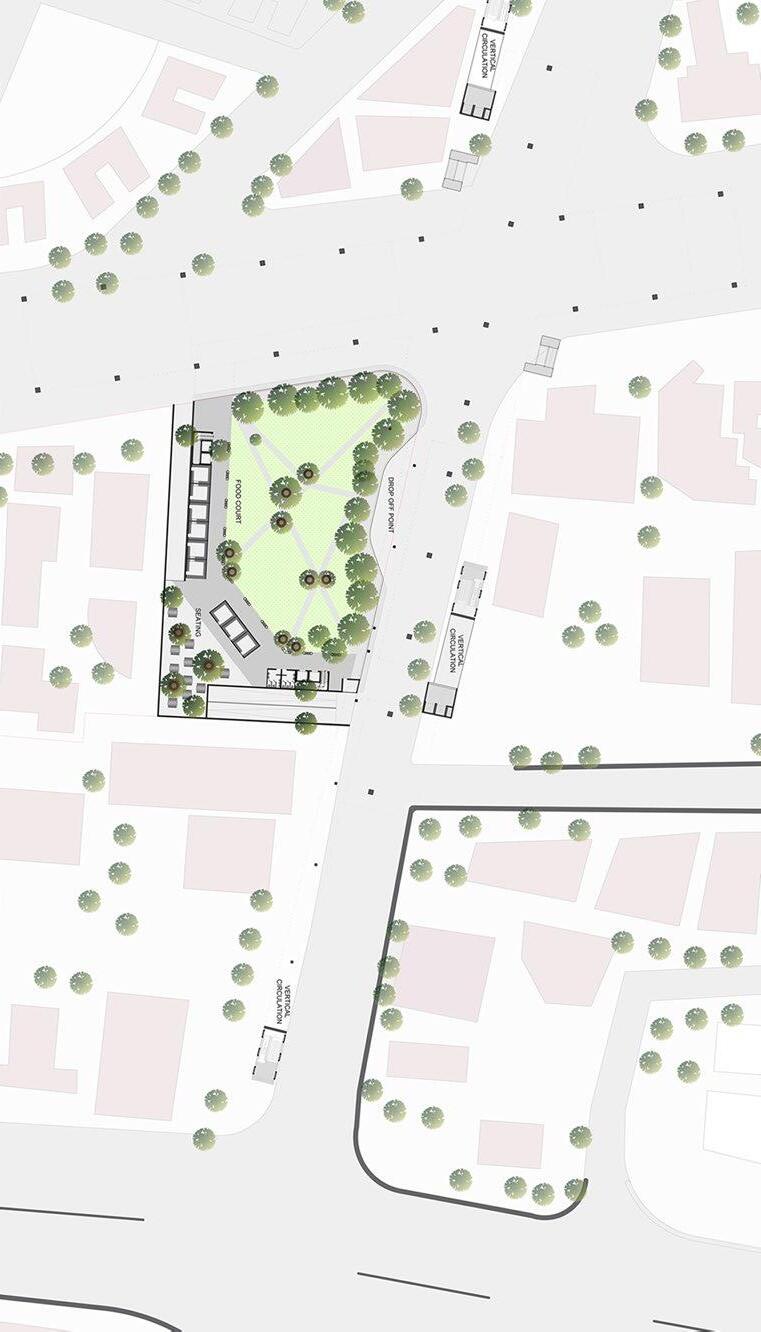
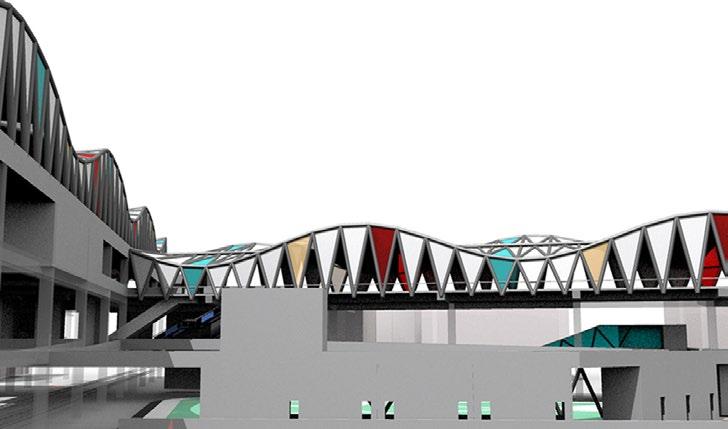
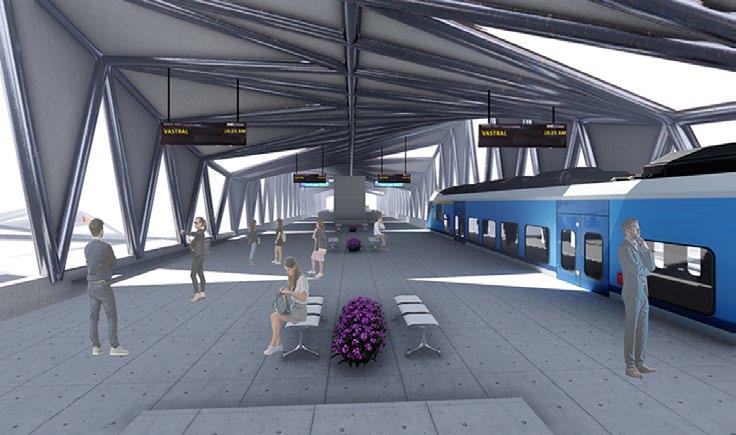
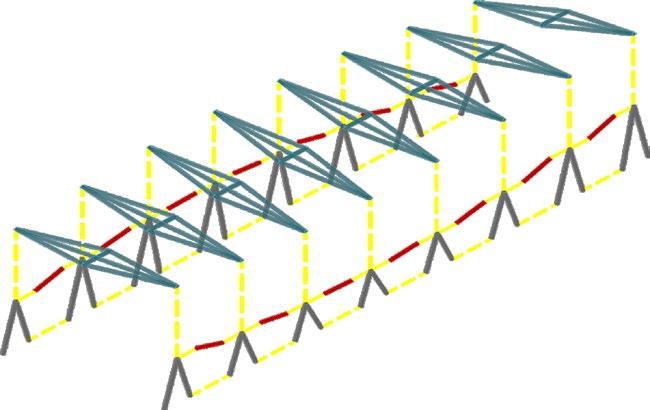




-OOF D---GN --O---- D--G--M -ON-O---- --V-- | ---T-W--T -O---DO---T-ON --’ N
OF M-T-O -T-T-ON ---V-T-ON
V--W-

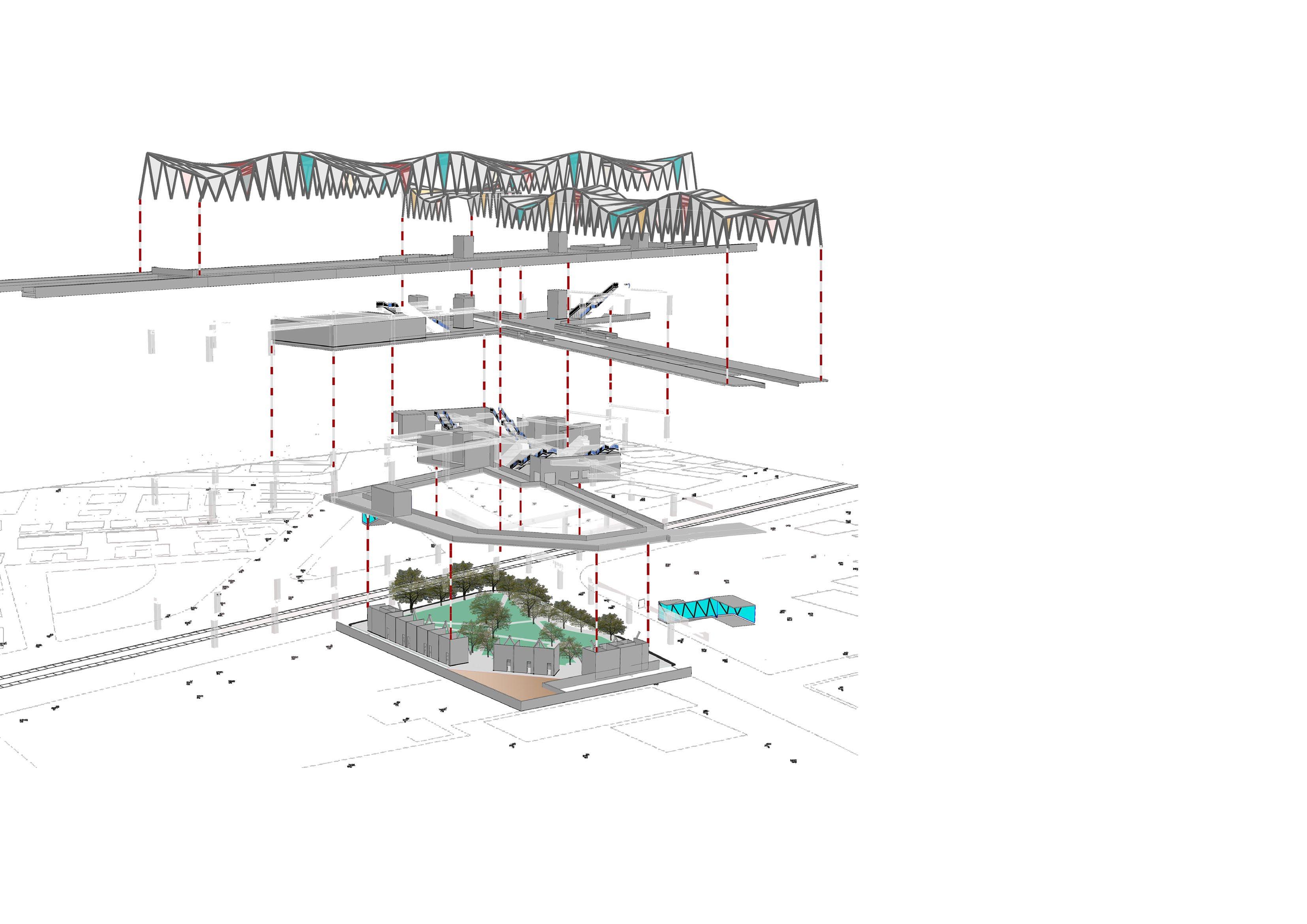
INTERCHANGE
EXPLODED AXO VIEW OF

North-South Corridor
In this corridor, the tracks are laid on both the sides and the platform is in the middle. The platfrom is visually separated through the row of plantation and benches.
Wall Section Detail
The wall section below indicates the joinery between the cement sheets and the steel pipes. Insulation between the pipes helps in reducing heat gain on the platform. The rain water gutter is placed on the pipe with lower wave edge, for easy flow.
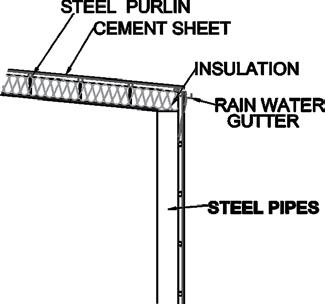
EAST-WEST CORRIDOR
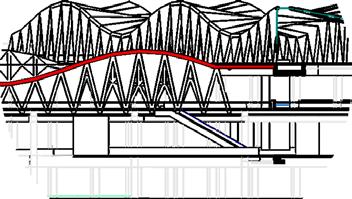
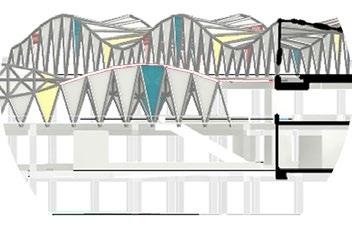
Roof Detail
At the intersection of the EW corridor roof and NS platform, the wave form is extended into a single line, where the cement sheets go below the platform beam.
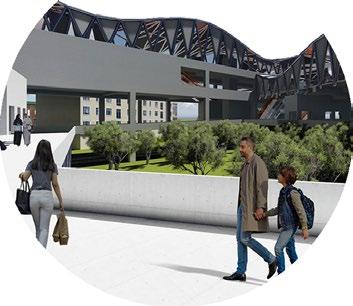
Overbridge
The overbridge is surrounded by trees. The plaza below is designed using hardscape and softscape where the passenger can sit and relax and look at the iconic station besides them.
In this corridor, the tracks are in the middle and the platform is on both the sides. The passenger can overlook the entire site from the platform, and can easily see the NS corridor.
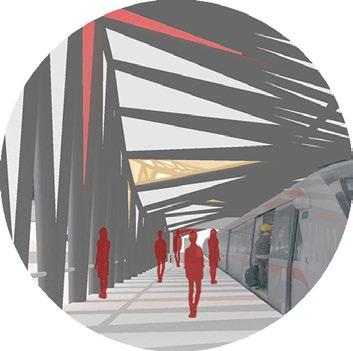
Public Plaza
The acquired site is converted into a Public Plaza with a food court. The entire region is shaded with trees and gives the experience of walking within the green while the passenger go to the concourse level.
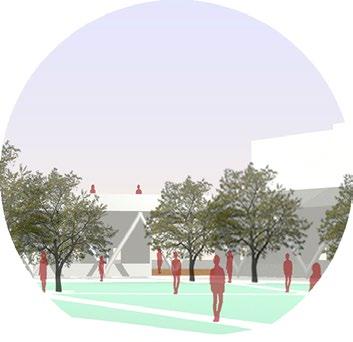


INTERCHANGE METRO STATION
PRIVATE RESIDENCE
6 BEDROOM VILLA
SITE - Gujarat, India
SITE AREA - 4,800 sq.ft
BUILT-UP AREA -11,800 sq.ft
MATERIAL - Brick, concrete, ferro-cement and glass
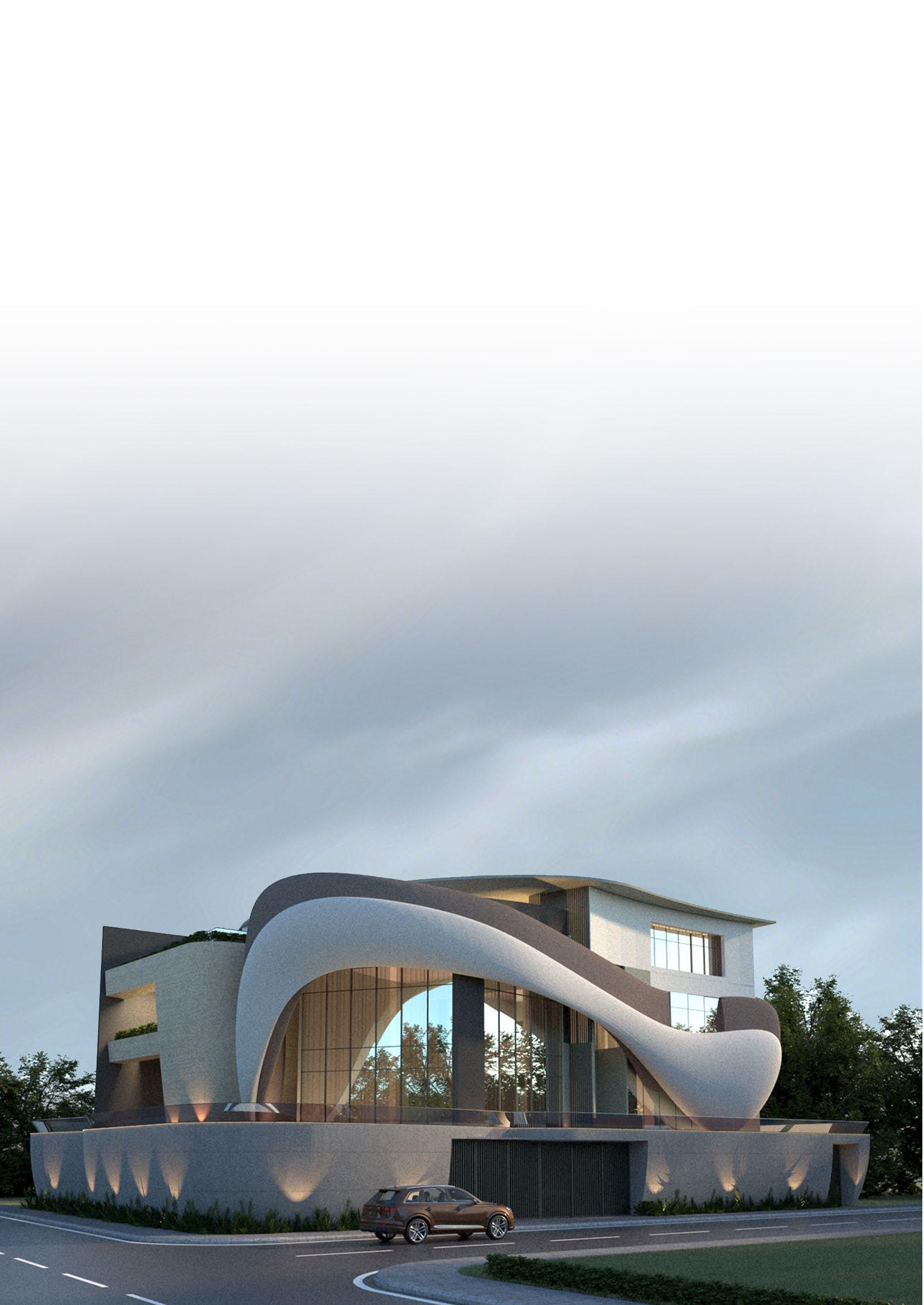
Nestled within a prestigious gated society, the private residence was thoughtfully designed to accommodate three generations of a beloved family living together. The client’s aspiration was to create a villa that would capture attention and leave a lasting impression on all who beheld it.
The facade of the villa was envisioned in Ferro-cement, featuring a unique curved element that adds an intriguing touch. This distinct feature, with a hollow middle, serves both functional and aesthetic purposes. Acting as a screen, it draws the eye and evokes curiosity, while also cleverly concealing various contact points within its graceful structure.
Two strategic junctions, where the facade meets the ground, serve a dual purpose. Not only do they lend an elegant finish to the design, but they also provide practical coverings for all the pipework, ensuring a seamless and refined appearance. At the pinnacle of the structure, a high parapet serves as an elegant guard, discreetly hiding a Jacuzzi on the terrace, offering a touch of luxury and tranquility.
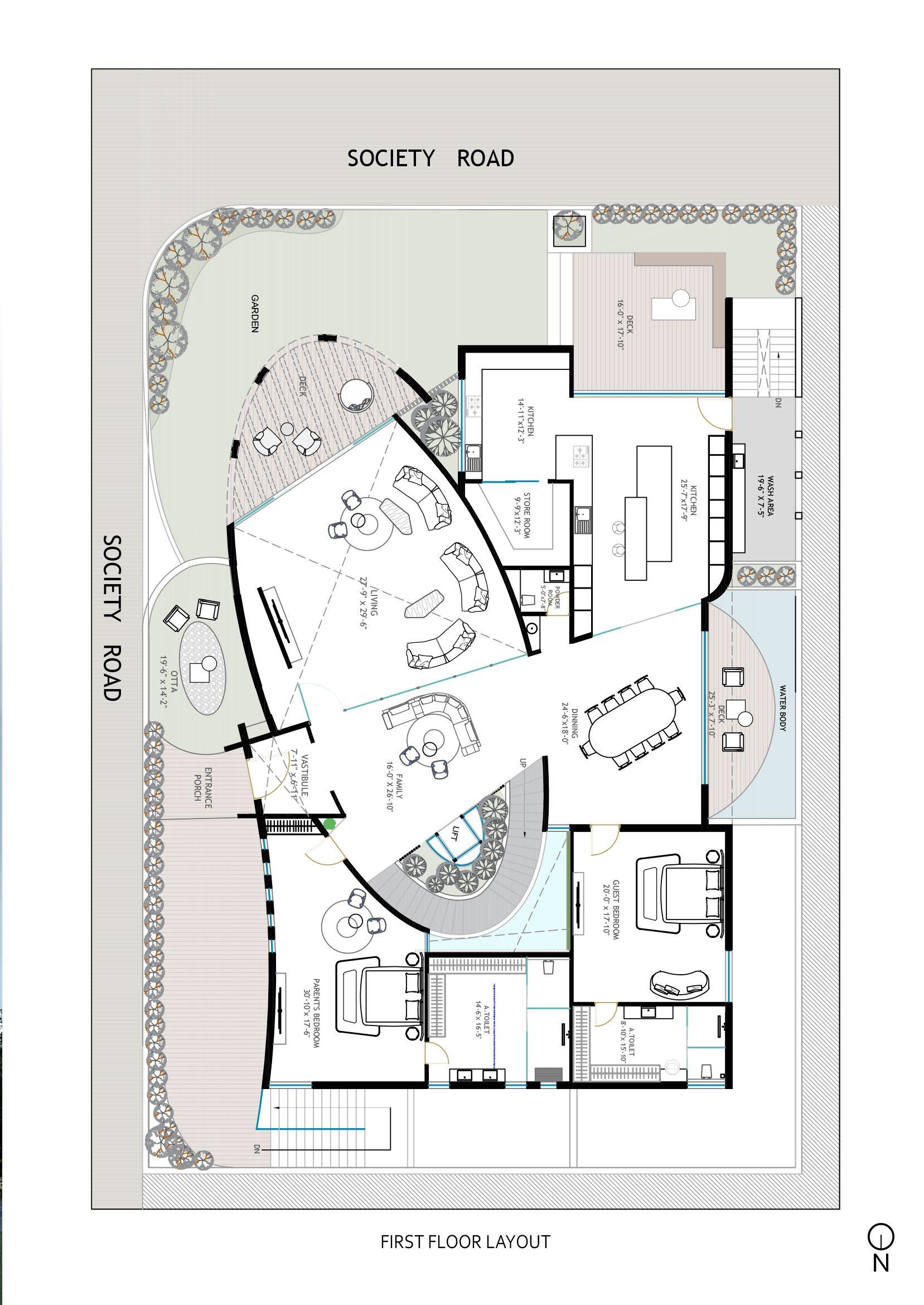
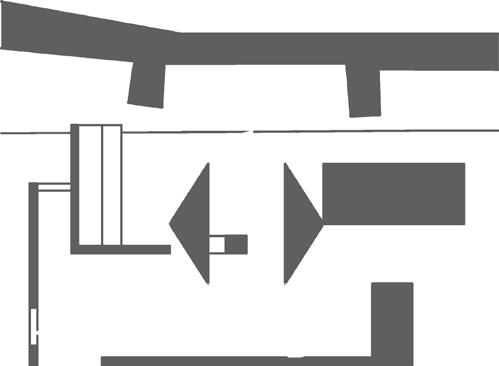

rachitabinwani@gmail.com +44 7570309116
Curriculum Vitae and Por�olio by Rachita Binwani







 SHEFFIELD
SHEFFIELD







































































































































