PORTFOLIO
Interior Architecture & Design
Rachel Tuftracheltuft39@gmail.com

racheltuft39@gmail.com
801.722.5985
Utah State University Logan, Utah
Bachelor of Interior Architecture & Design 3.93 GPA
- CIDA Accredited May 2025
- Art Minor
- Karin W Crawford Scholarship in Interior Design
Professional Organizations
IIDA student member 2022 - present
ASID student member 2022 - present
Hamilton Park Interiors Murray, Utah
Intern July 2023
- Assisted the designers and staff with arranging the showroom
- Helped organize and find needed fabrics, carpet, and other needed items for projects
- Assisted with finding missing inventory and moving furniture and other inventory in and out of a project home
- Helped with any needed tasks or projects the designers and staff needed done
Noodles and Company Utah
Crew Member
- Maintained high standards of customer service in a fast-paced environment
- Worked in a team to efficiently make and provide guest with their meals
June 2022 - February 2023
Wendy’s Utah
Crew Member
- Maintained high standards of customer service in a fast-paced environment
June 2019 - August 2021
- Responsible for various counter stations, handling currency, preparing food, and maintaining a clean environment
Autodesk AutoCAD
Autodesk Revit
Microsoft Office
Adobe Photoshop
Adobe Illustrator
Adobe InDesign
Hand Rendering
Space Planning
Construction Documents
Time Management Organization
Quick Learner
https://issuu.com/racheltuftdesigns/docs/racheltuftportfolio


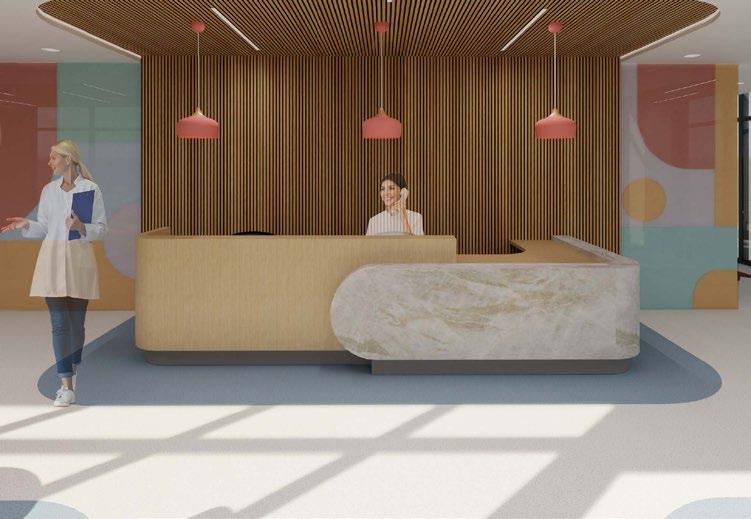

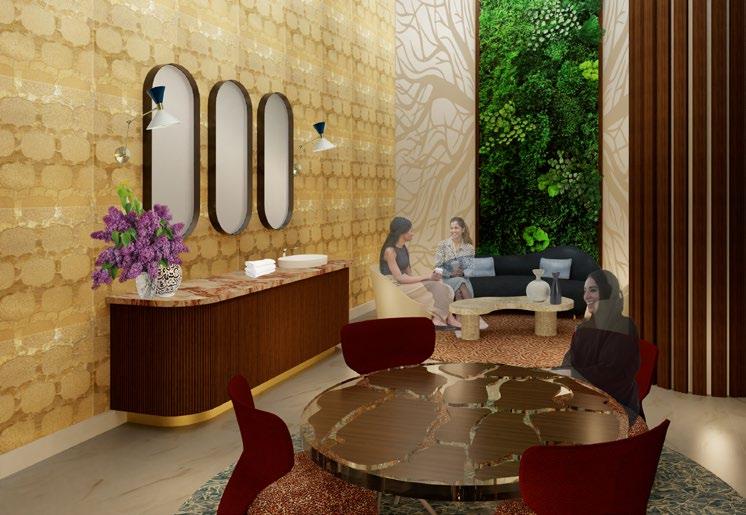


Libel House, named after the Dutch word for dragonfly, draws inspiration from the unique form of a dragonfly. The design of this house transforms the complex creature into simple geometric shapes, resulting in a modern and elegant structure. This house focuses on creating a connection to nature with a strong emphasis on the idea of taking flight and connection to the sky.




Main Floor

Elevations

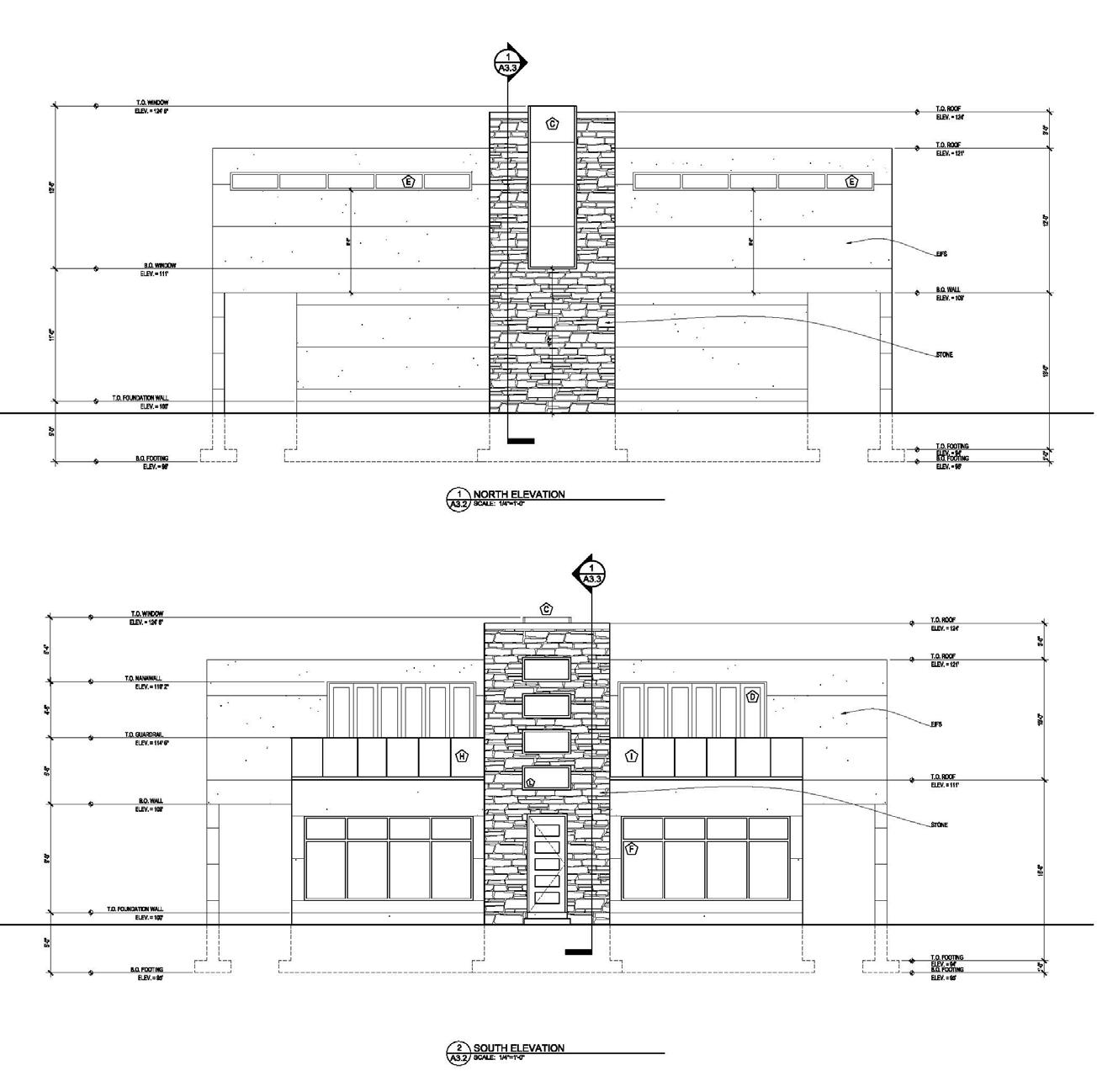
Exterior Elevations
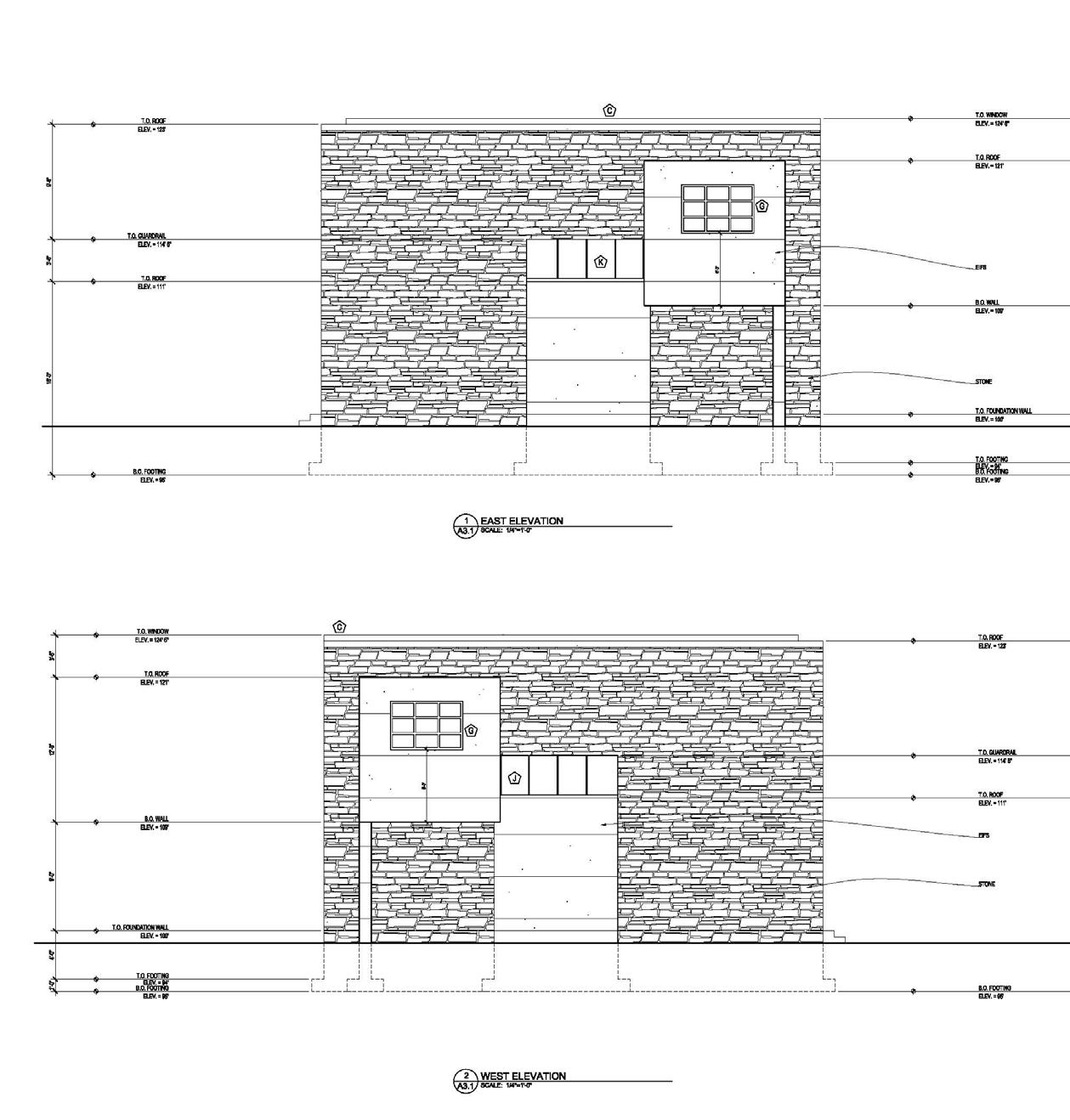
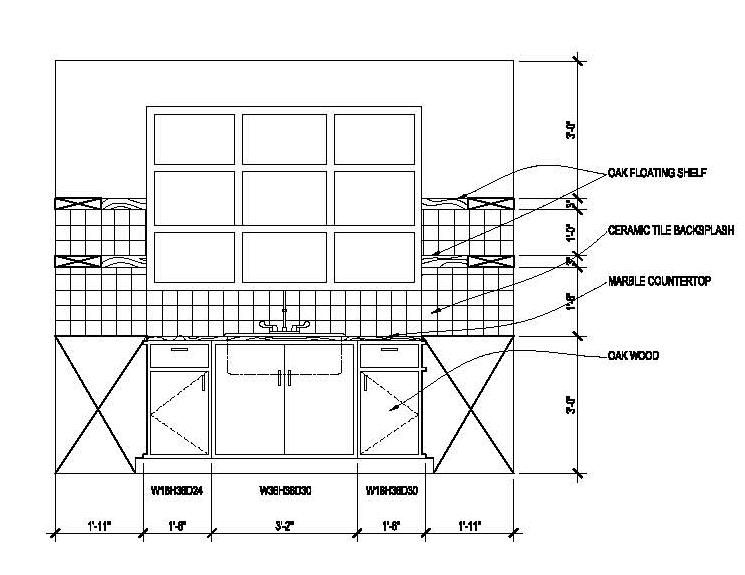
Cabinet Elevations


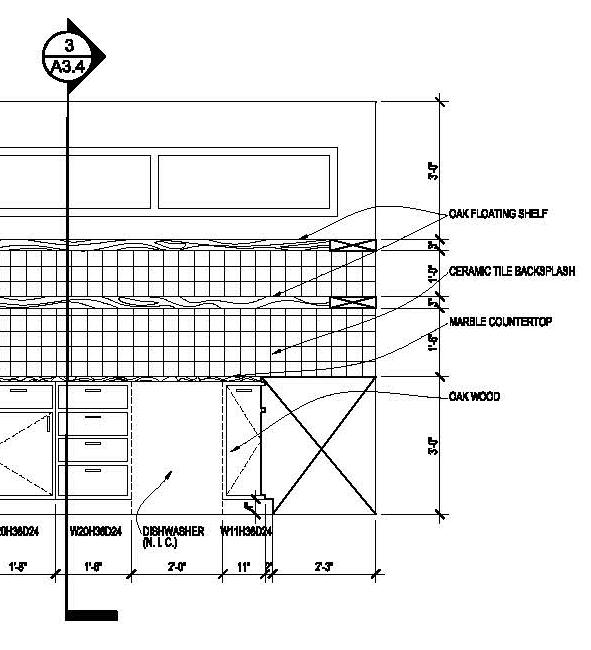
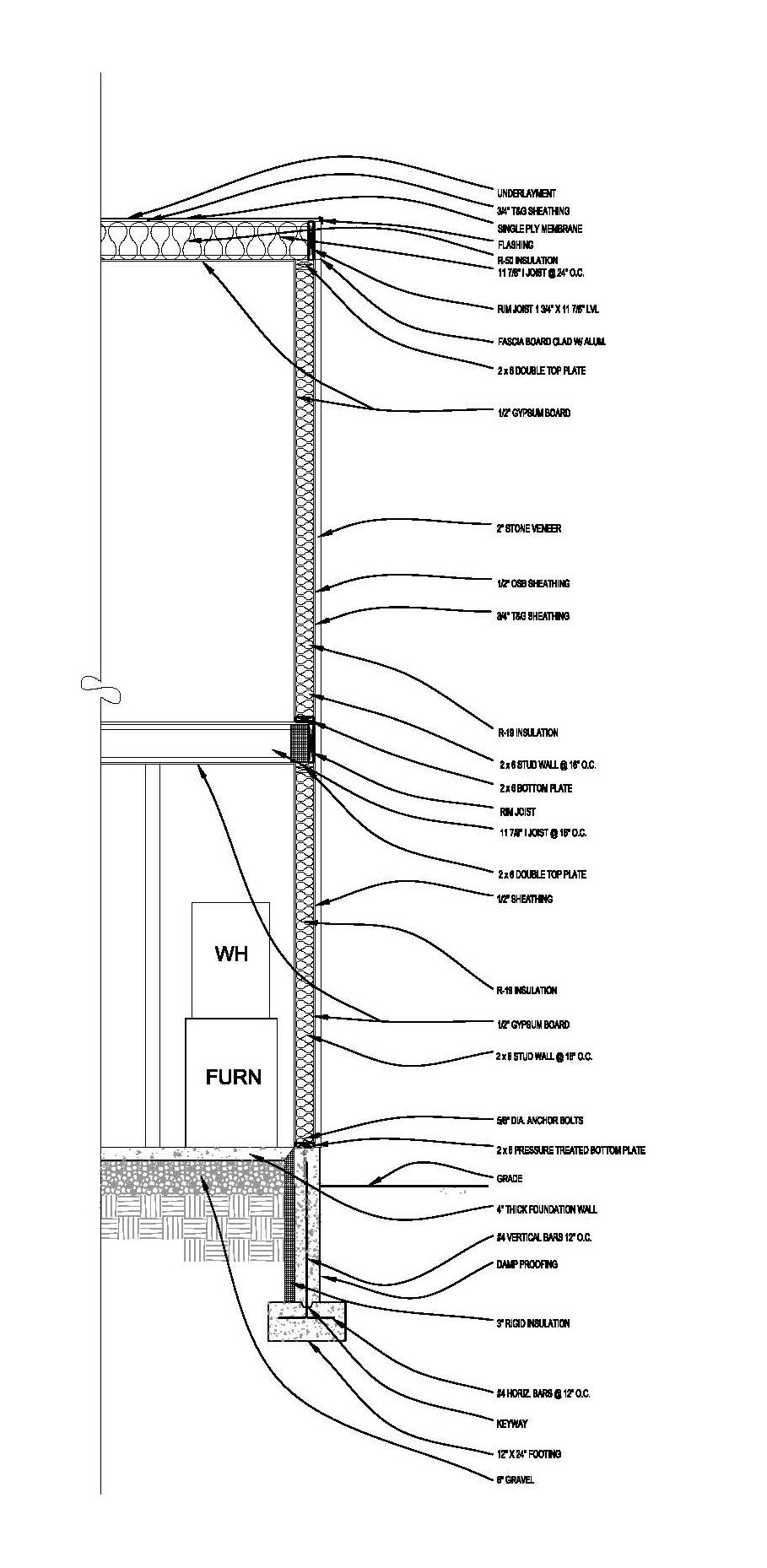
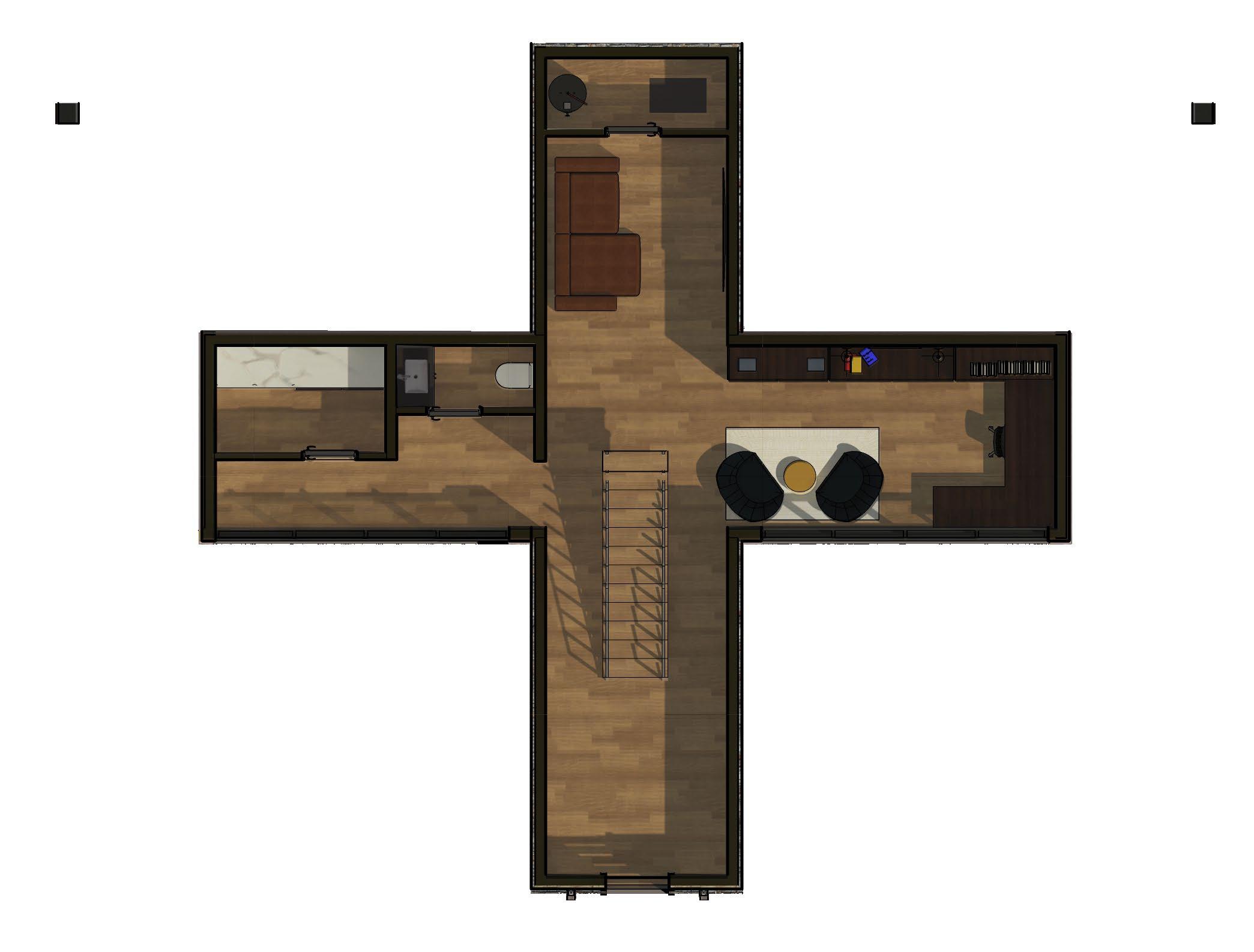
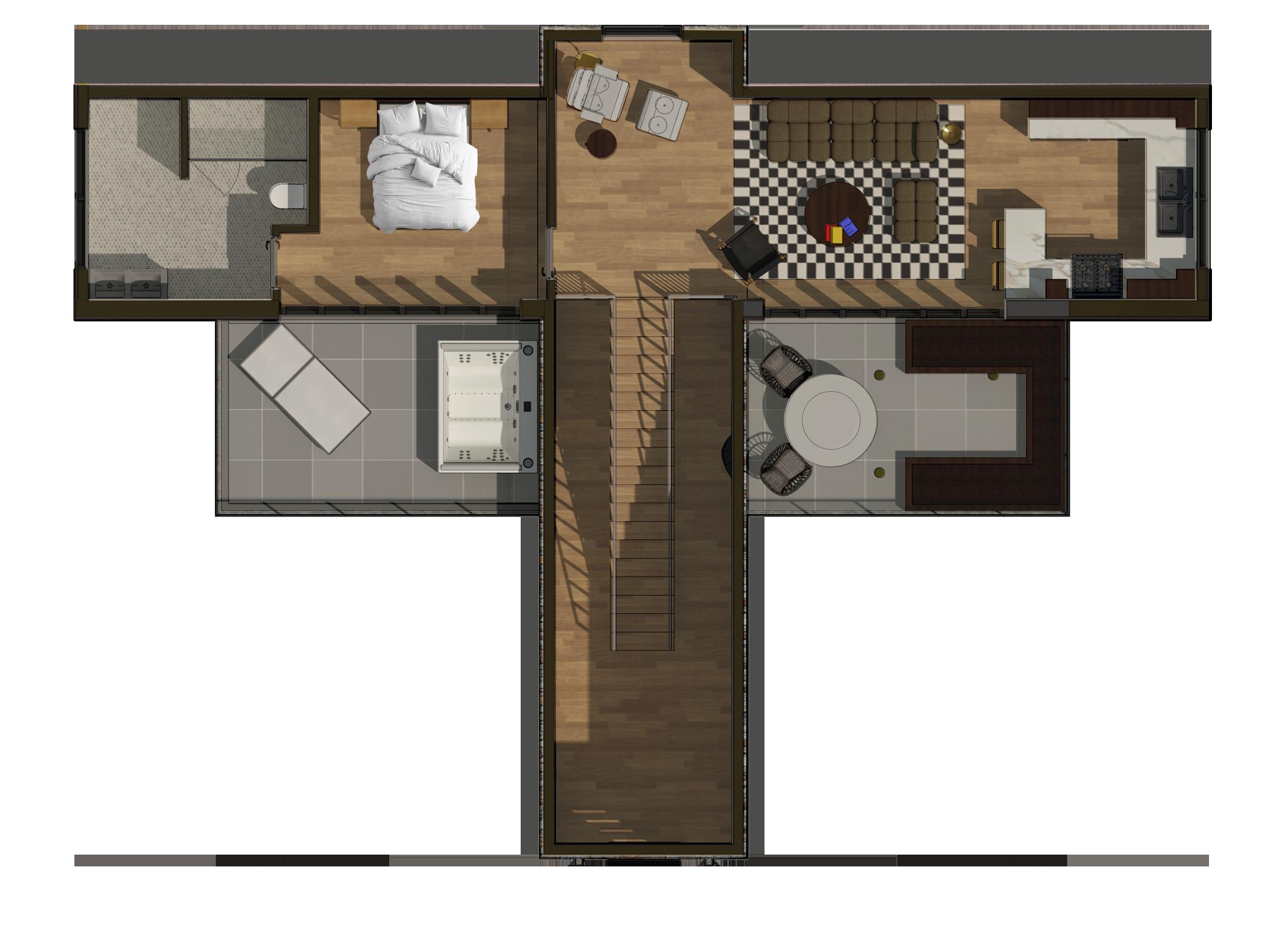

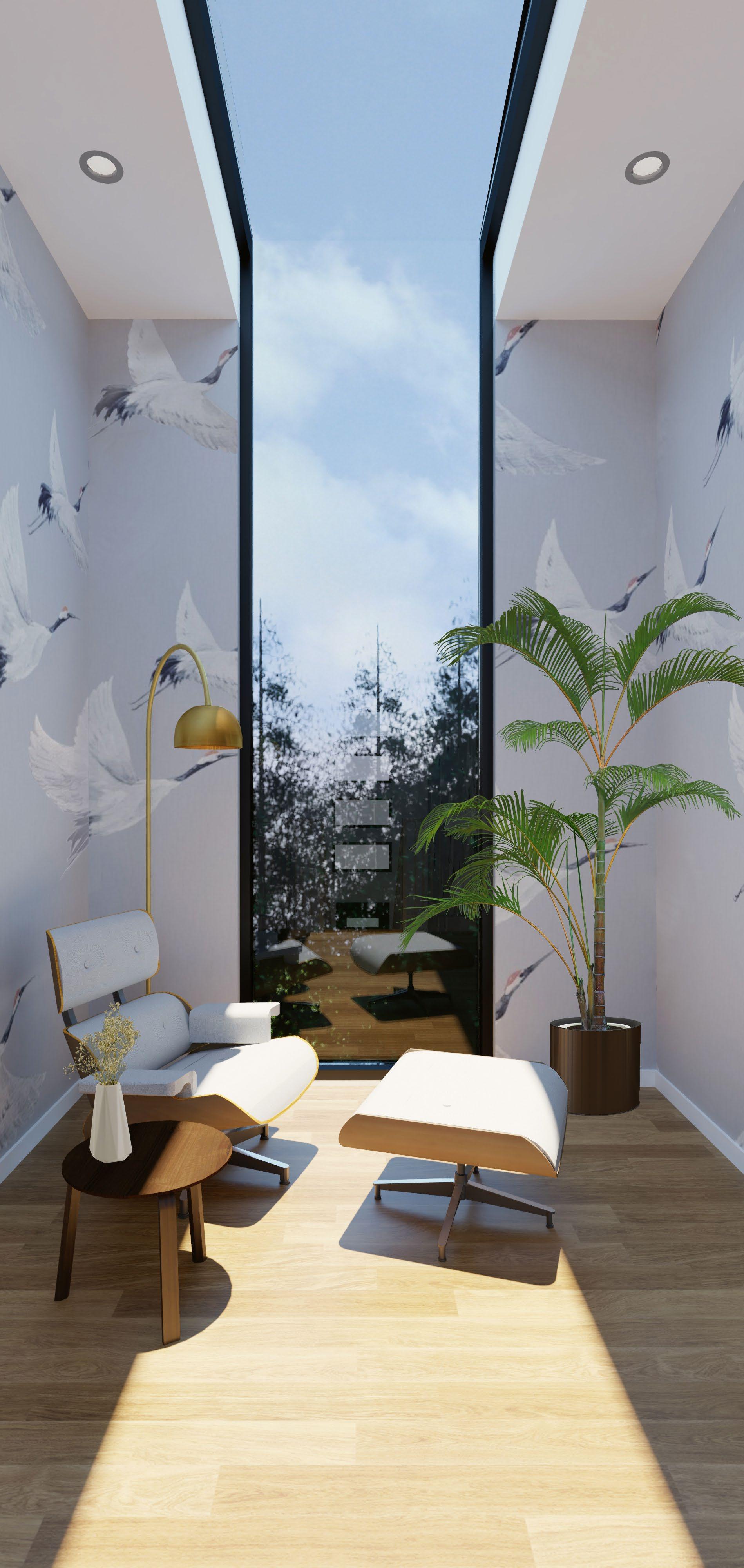
 Skylight
Skylight
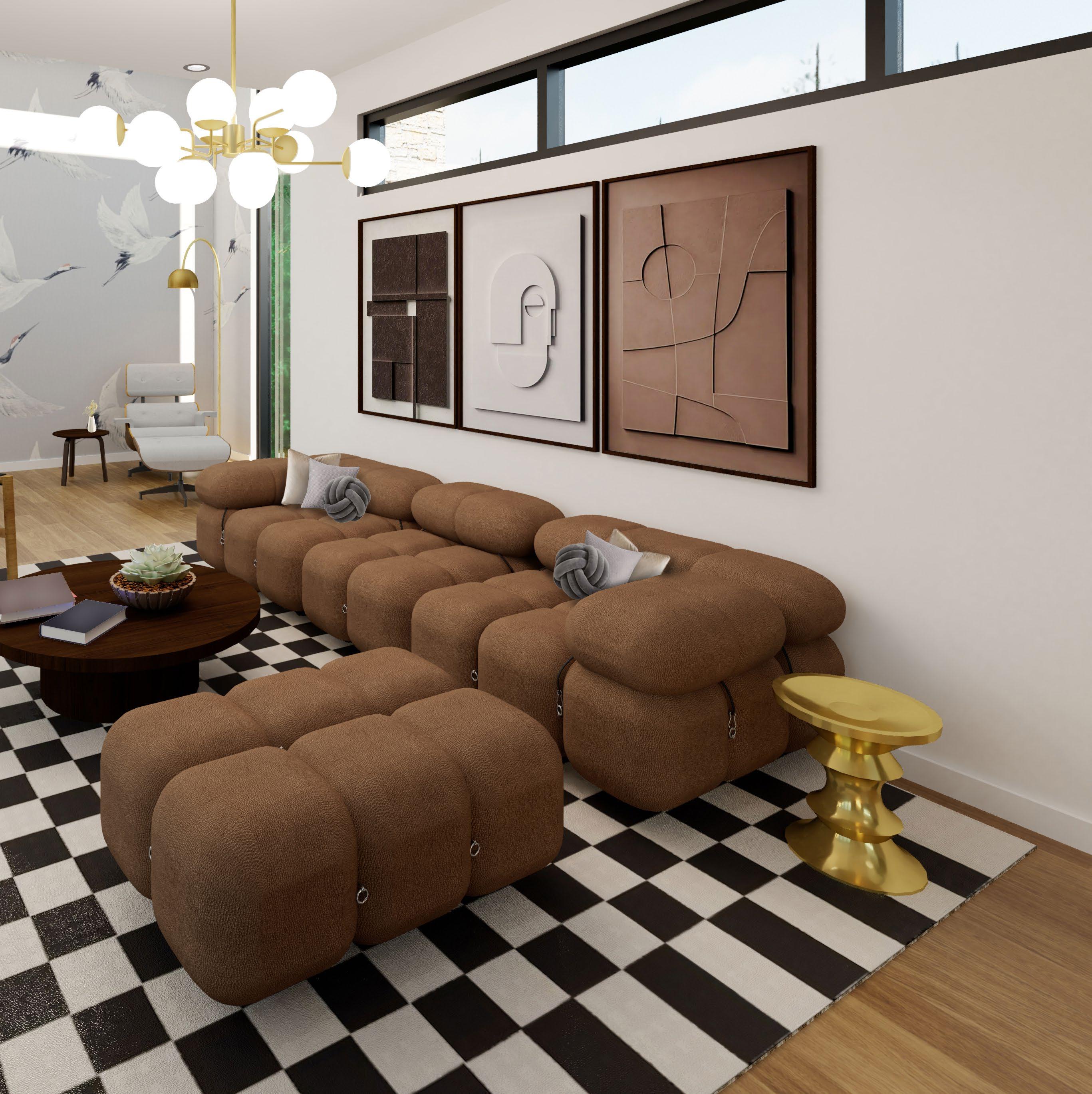
02:
Spring 2024: Residential Studio
Connecticut Living Room is a project designed as a remodel of a large living room in Connecticut. Using an existing living room, we were able to field measure and visit the space regularly. For the design, we were challenged to keep the existing rugs, some furniture, and current moldings. The rug was the primary influence of the fabrics and finishes used. The project also required research on various window treatments before deciding on the final treatment. This remodel also included new mantle designs.




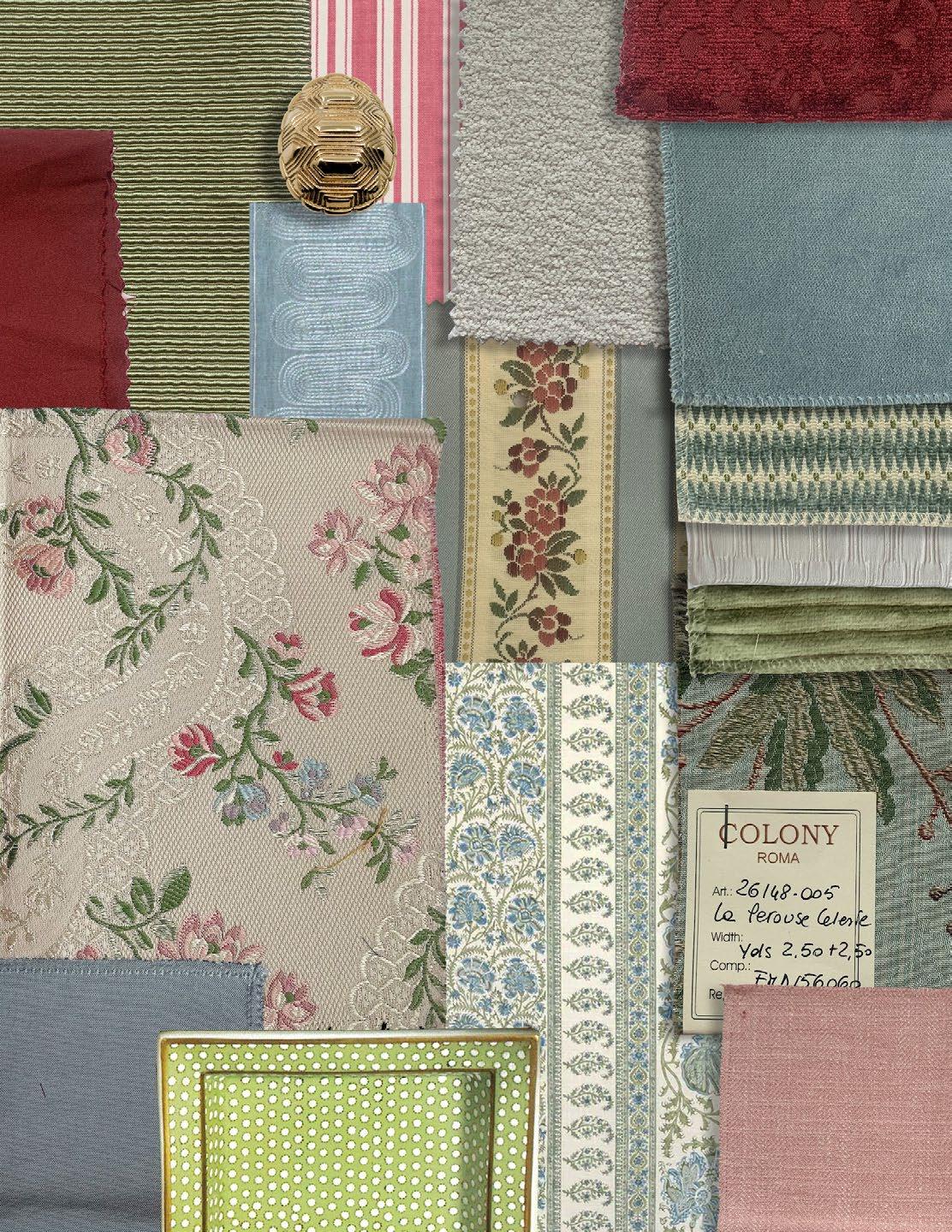

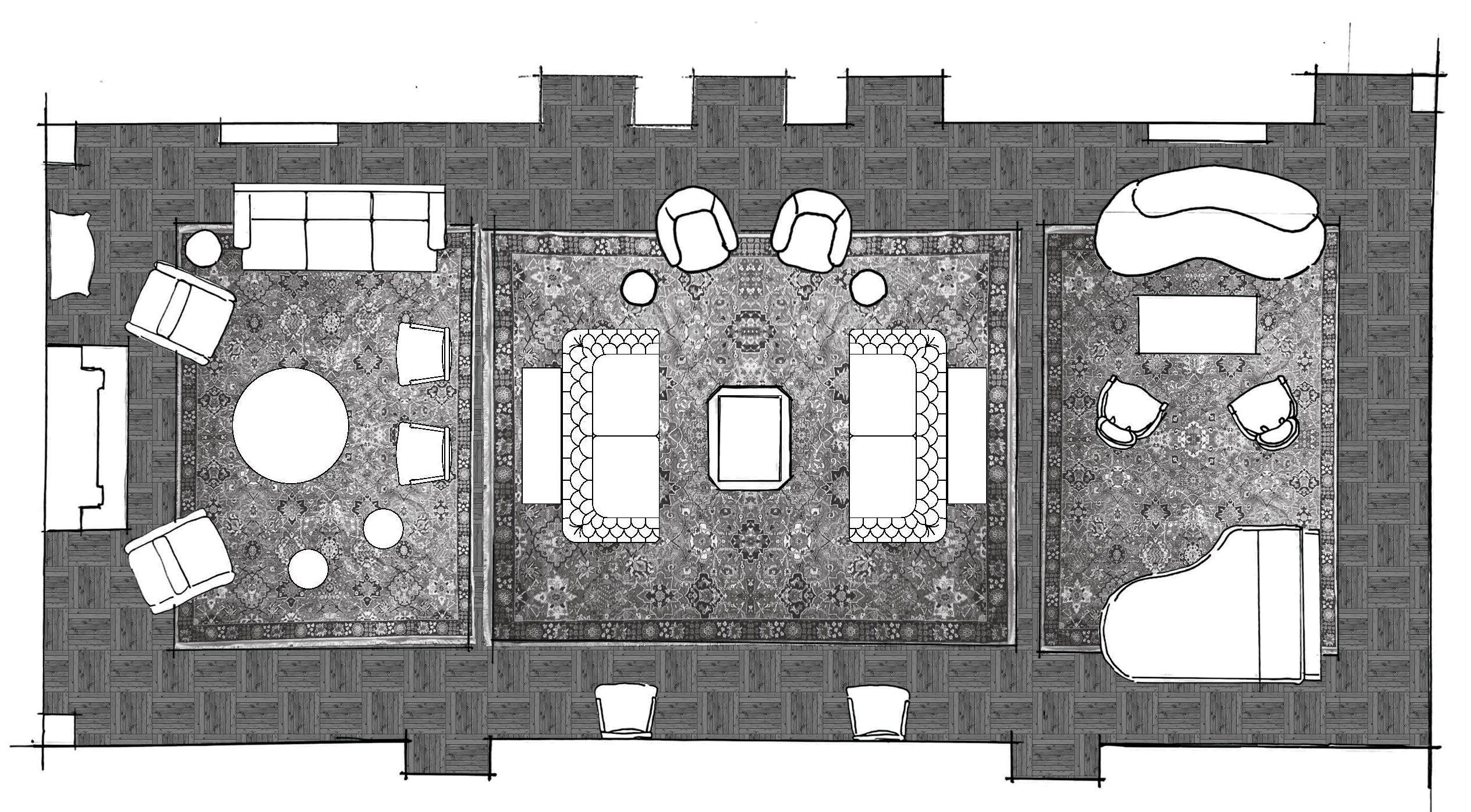

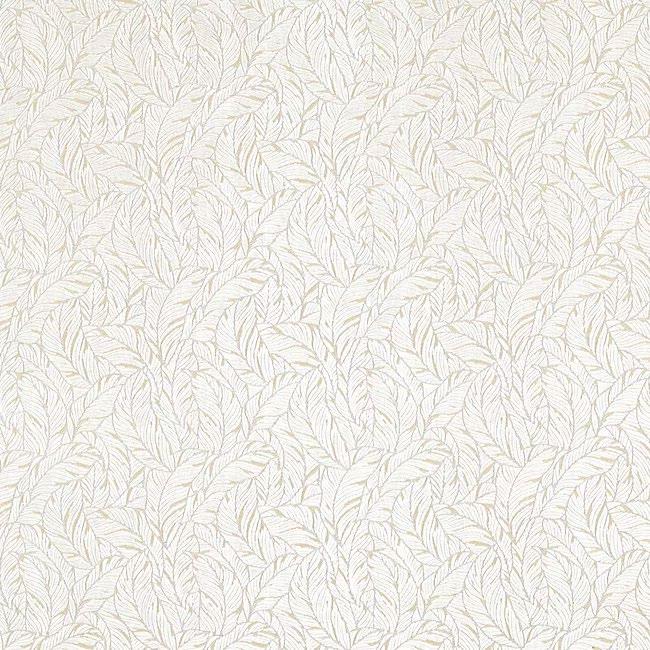
Window Treatments
ROMAN SHADE WITH A TAPE
Window



ORBITALE BRASS CHANDELIER 5 ROTATING BALANCED ARMS BY SILVIO PIATTELLI; $4,861 1STDIBS.COM
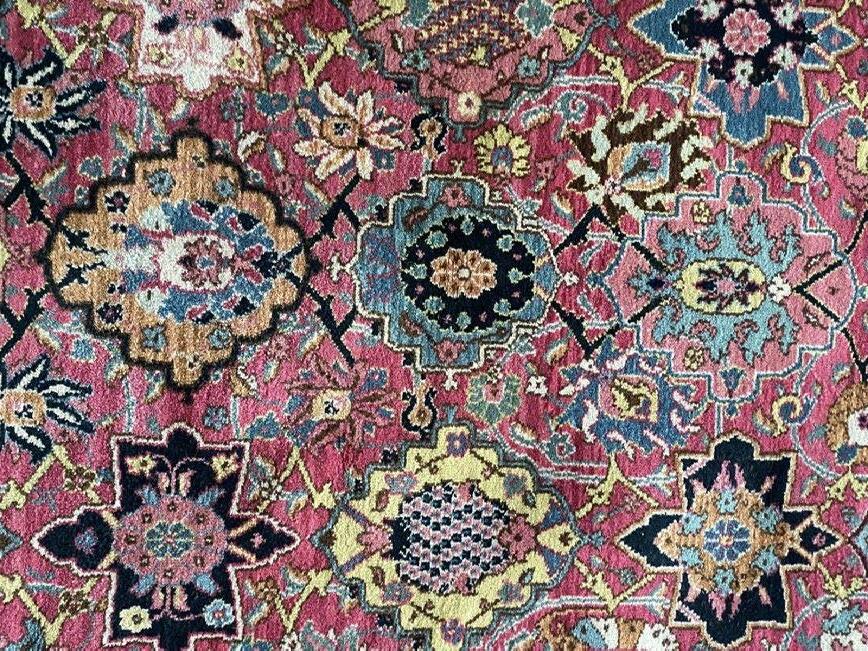

WETHERLY SWIVEL CHAIR BY KELLY WEARSTLER; $6,605 KRAVET.COM

CUTTER SOFA BY LEE JOFA; $9,955 KRAVET.COM
COMING TOGETHER AGAIN 1
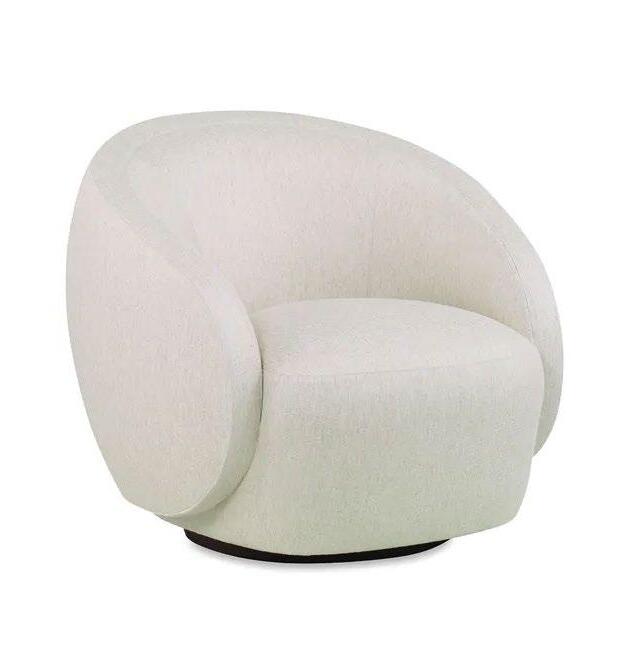
BY CHRISTOPHER KENNEDY; WENDOVERART.COM

HUNT COCKTAIL TABLE BY KRAVET; $5,290 KRAVET.COM
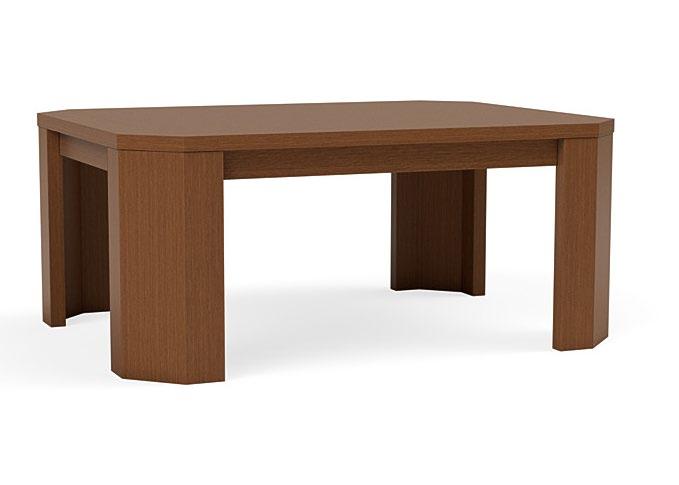
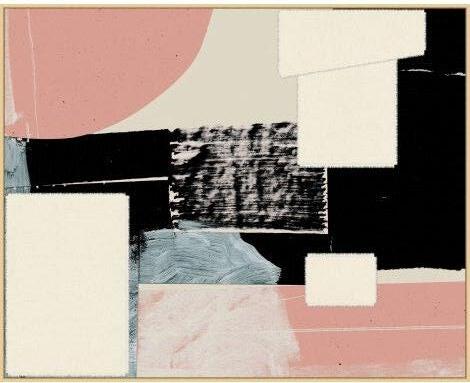
SCULPTURAL GLOBE FLOOR LAMP BY WEST ELM; $250 WESTELM.COM
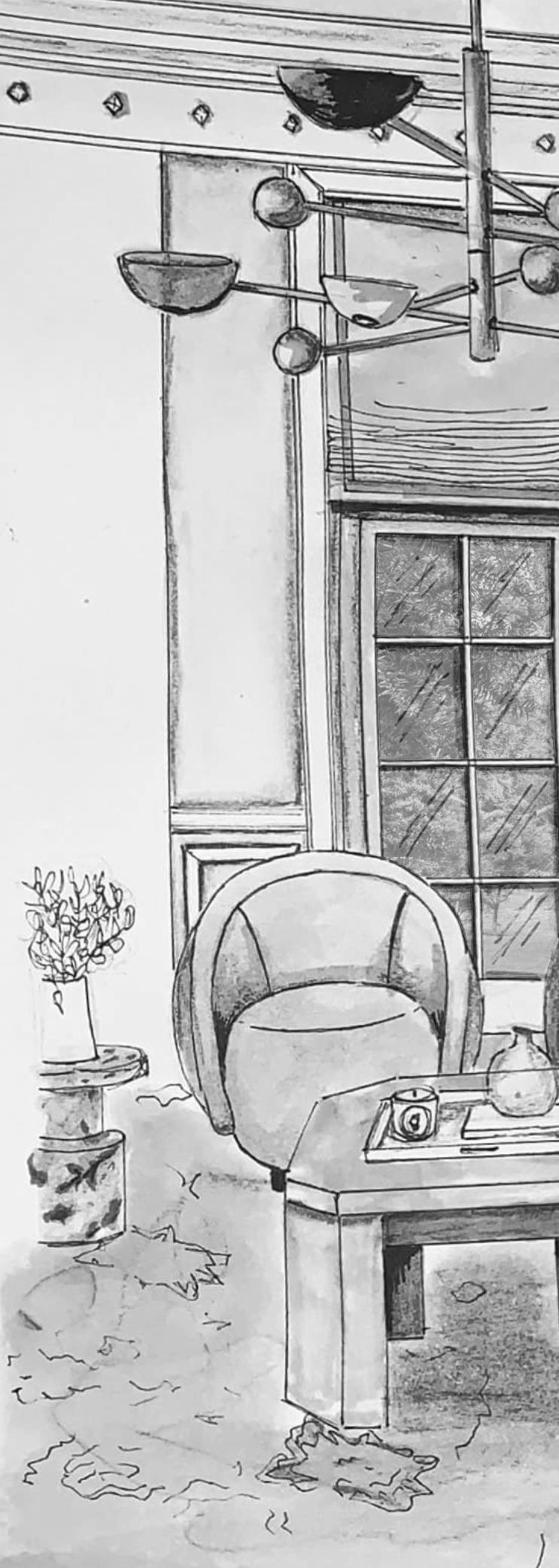
MORRO DRINKS TABLE BY KRAVET; $1,570 KRAVET.COM
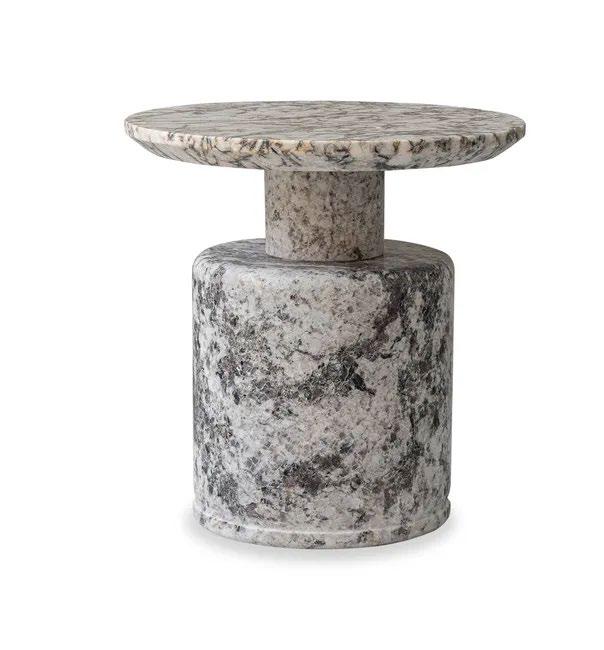
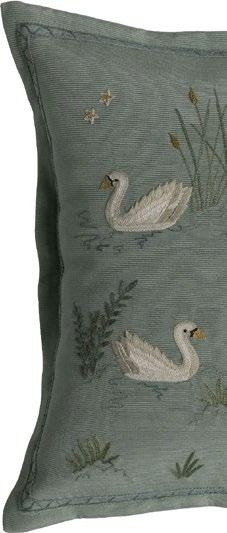
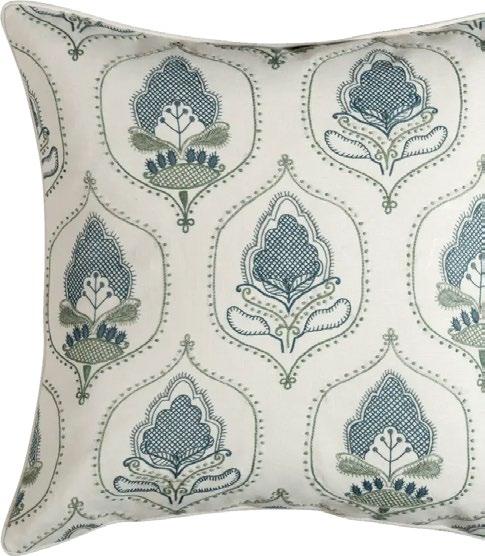
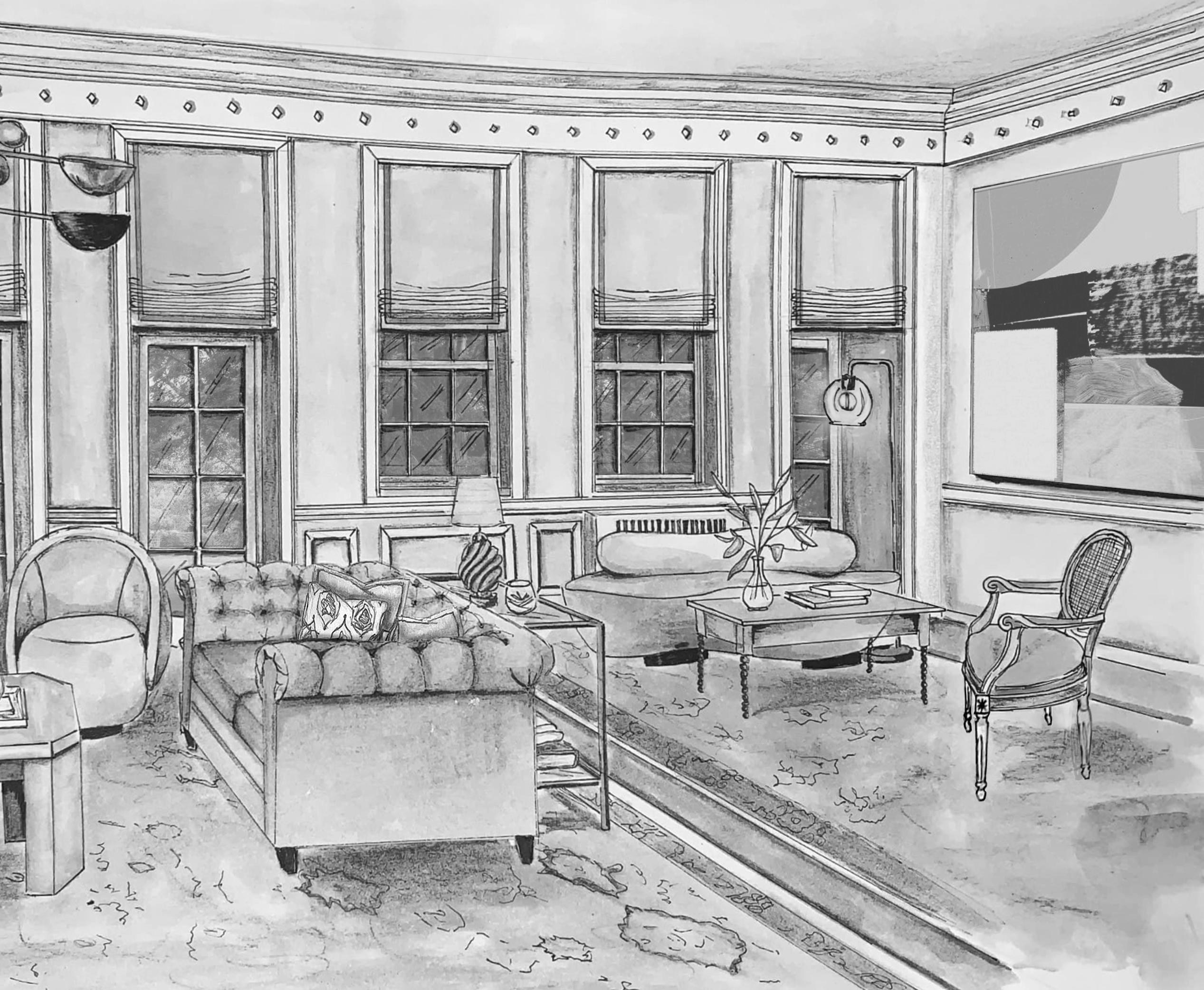
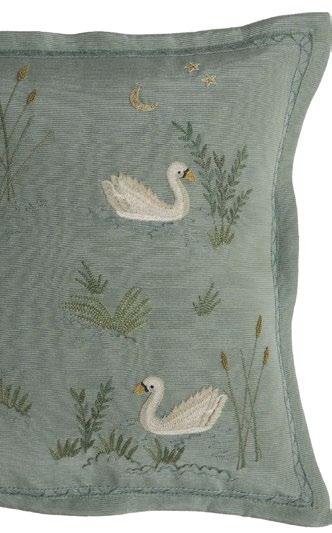




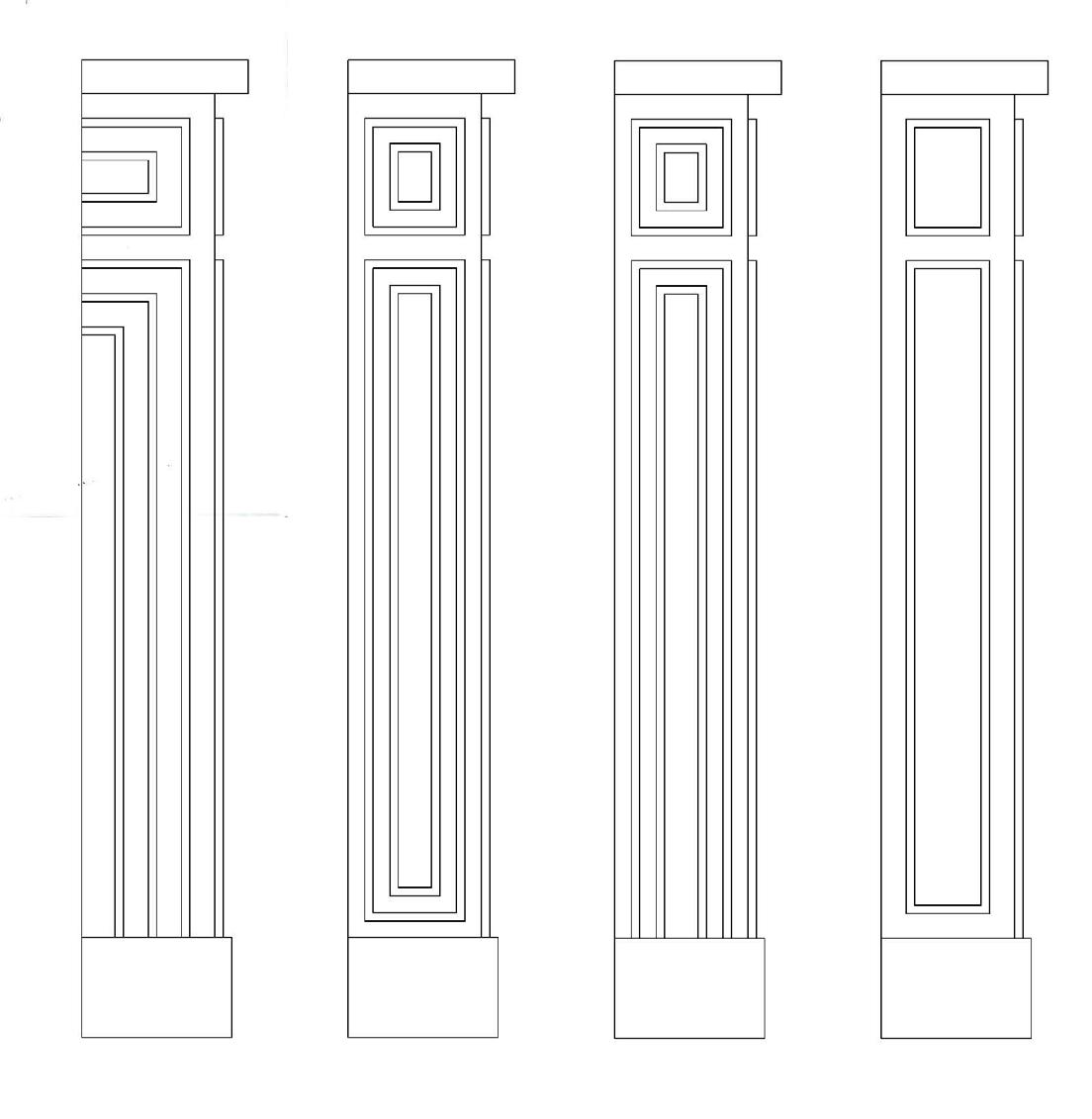
 Mantle
Mantle

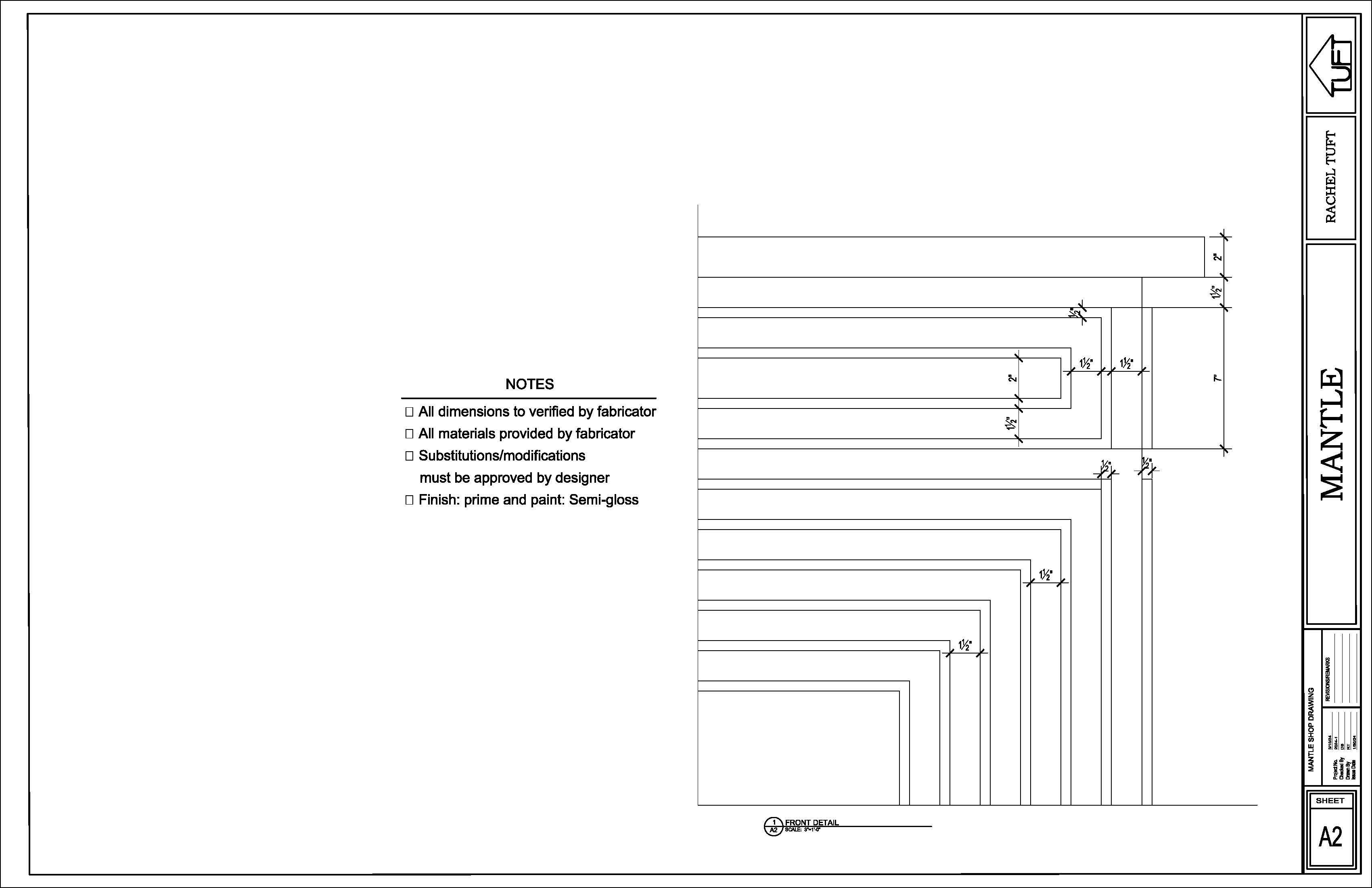
The Cypress Community Healthcare Clinic, located in Austin, TX, is space for all members of the community in Austin. The design process follows the Design Thinking Process, focusing on both the patient and caregiver experience in the space. This project consisted of finish plans, furniture space planning, a reflected ceiling plan, reception desk elevations and sections, as well as realistic renderings.
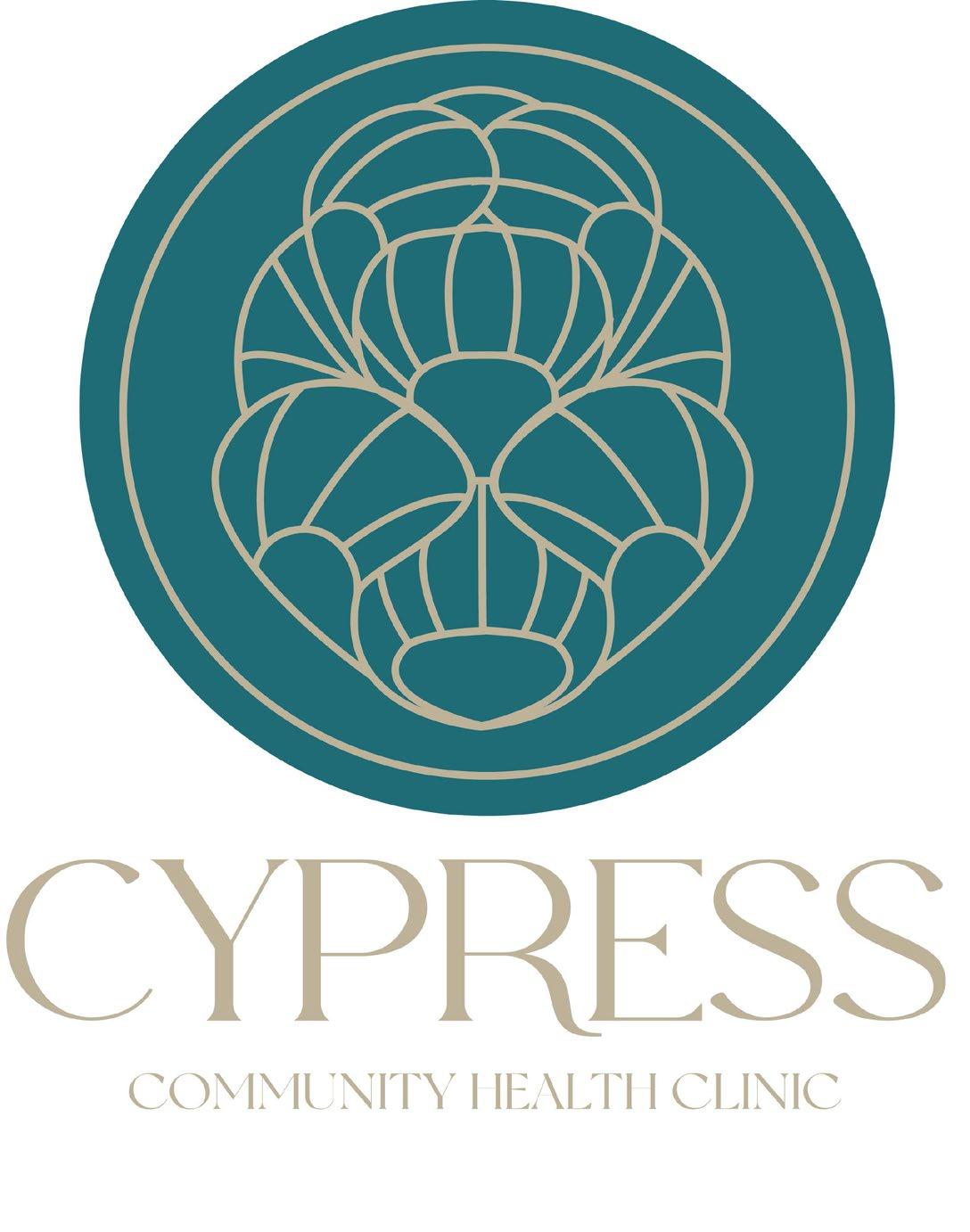

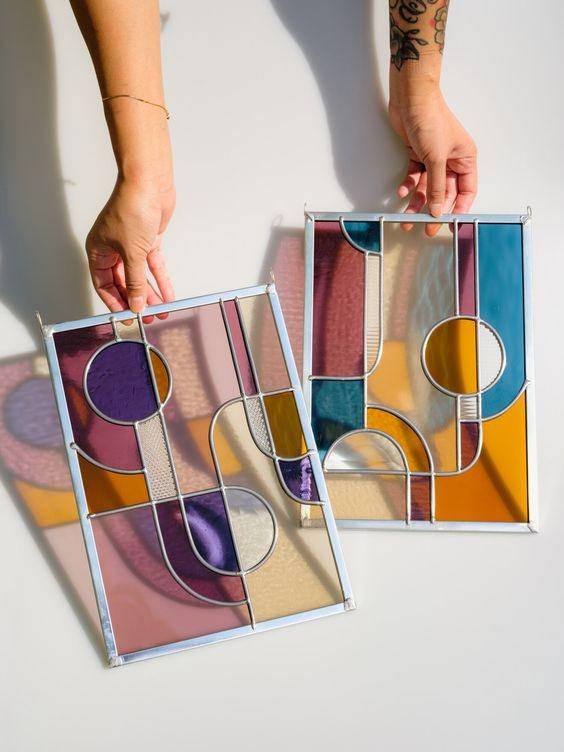

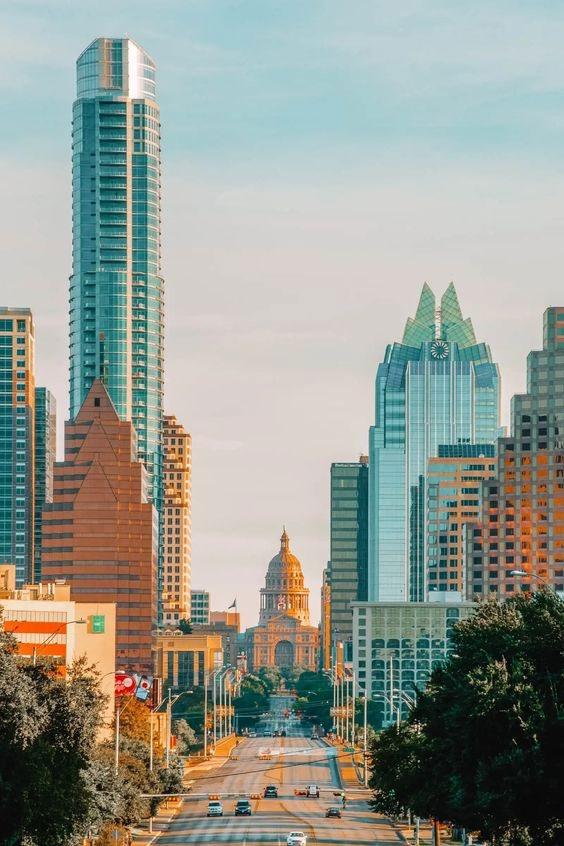



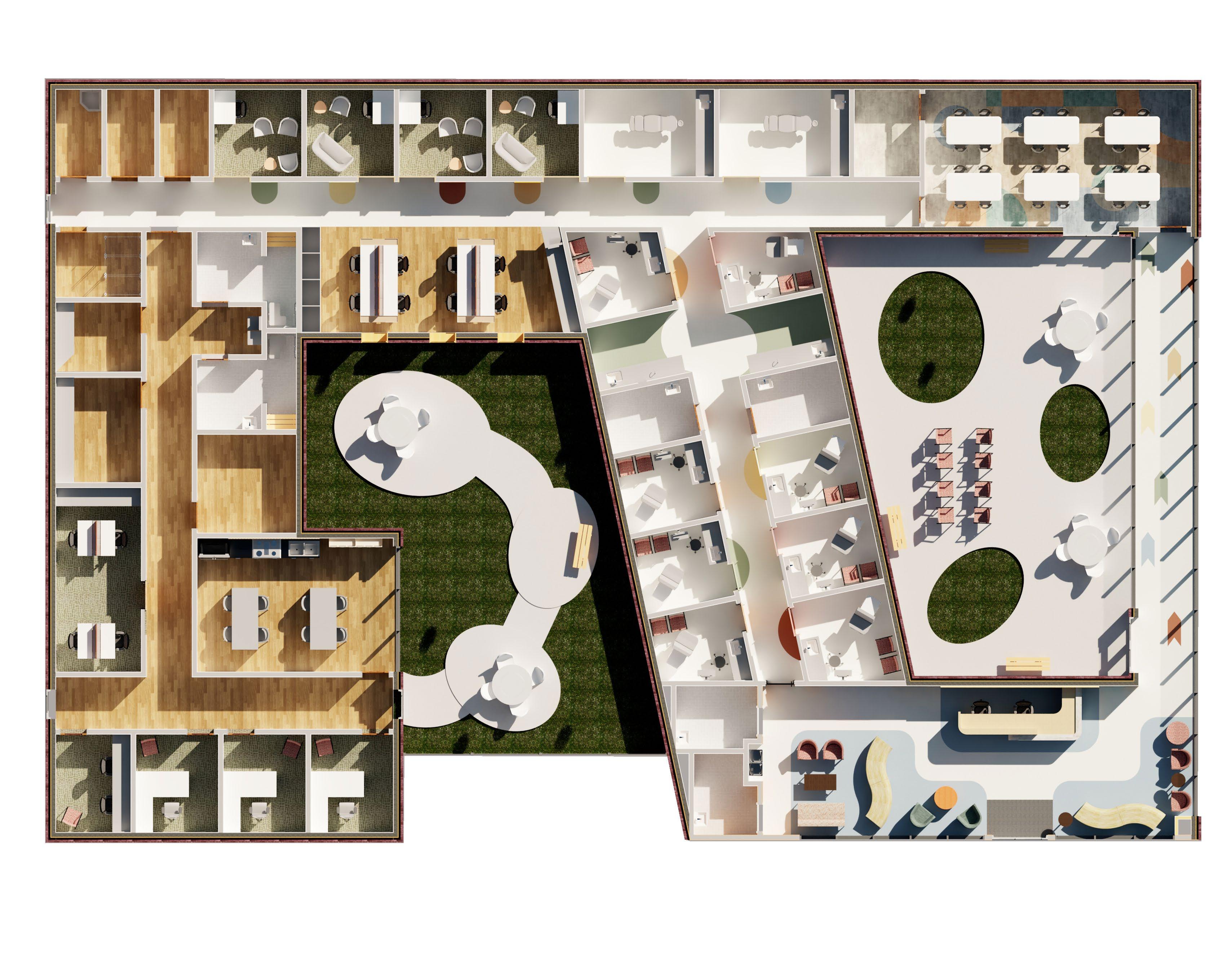





Providing fun and colorful ways to keep the space easy to navigate was a primary goal for this design to make the space safe and enjoyable. This can be seen throughout the patients’ spaces on the ceiling and flooring in the lobby and corridors. This was done through changes in materials, colors, and furniture.
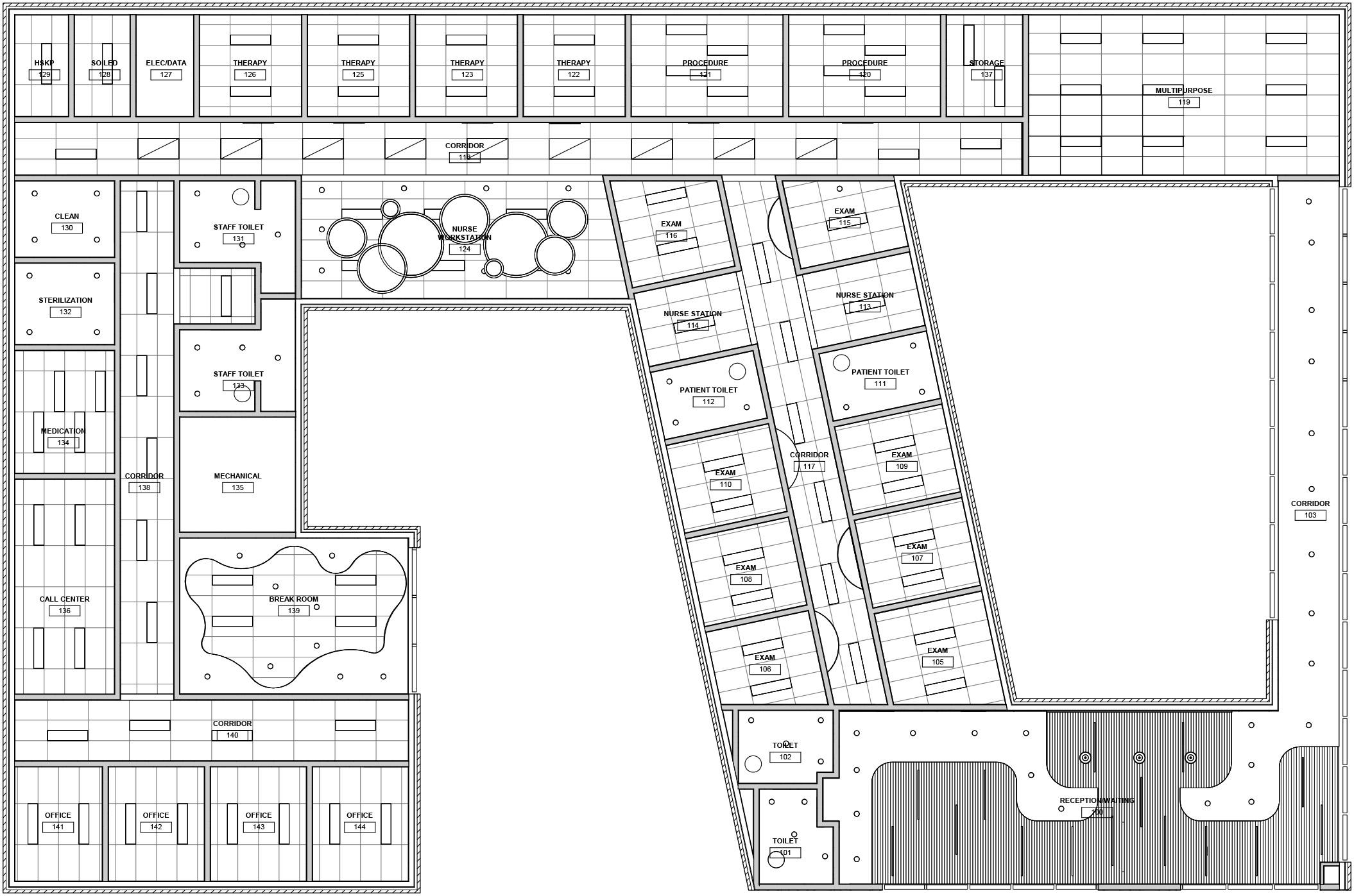
 Reflected Ceiling Plan
Reflected Ceiling Plan
 Patient Hallway
Patient Hallway



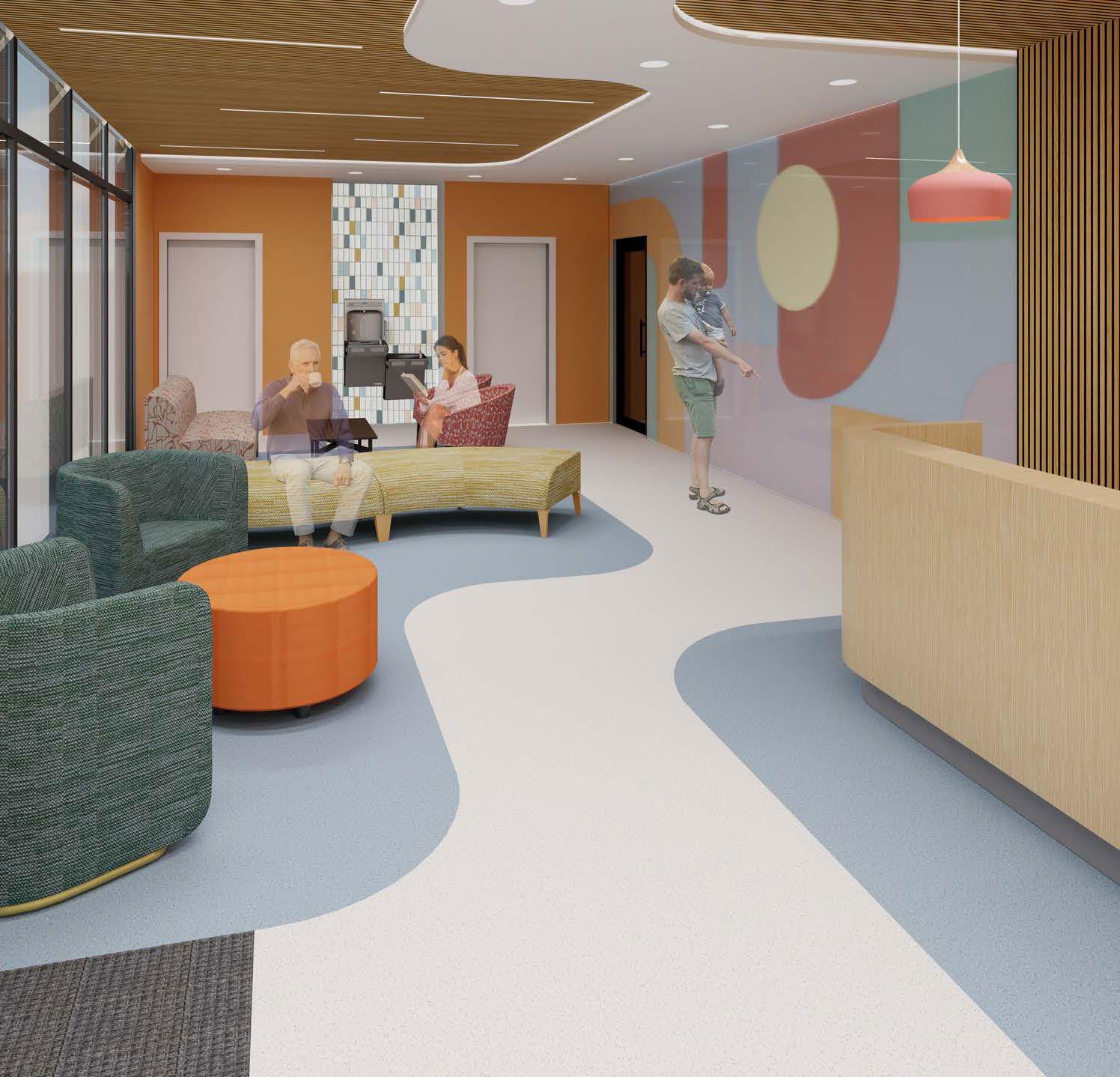
Helios Kitchen is a high-end Greek restaurant designed to provide an immersive experience into Greek culture and history, using the Stimulus Organism Response (SOR) model. It draws inspiration from the rich culture and history of Greece with the sun playing a major role in the restaurant’s concept, as its namesake Helios is Greek God of the sun. Helios Kitchen incorporates warm sun tones and blue accents, reflecting the beauty and warmth of Greece’s beaches and nature. The restaurant features traditional Greek architecture including arched doorways and windows, classical columns, textured walls, and decorative accents, creating an authentic and elegant dining experience.
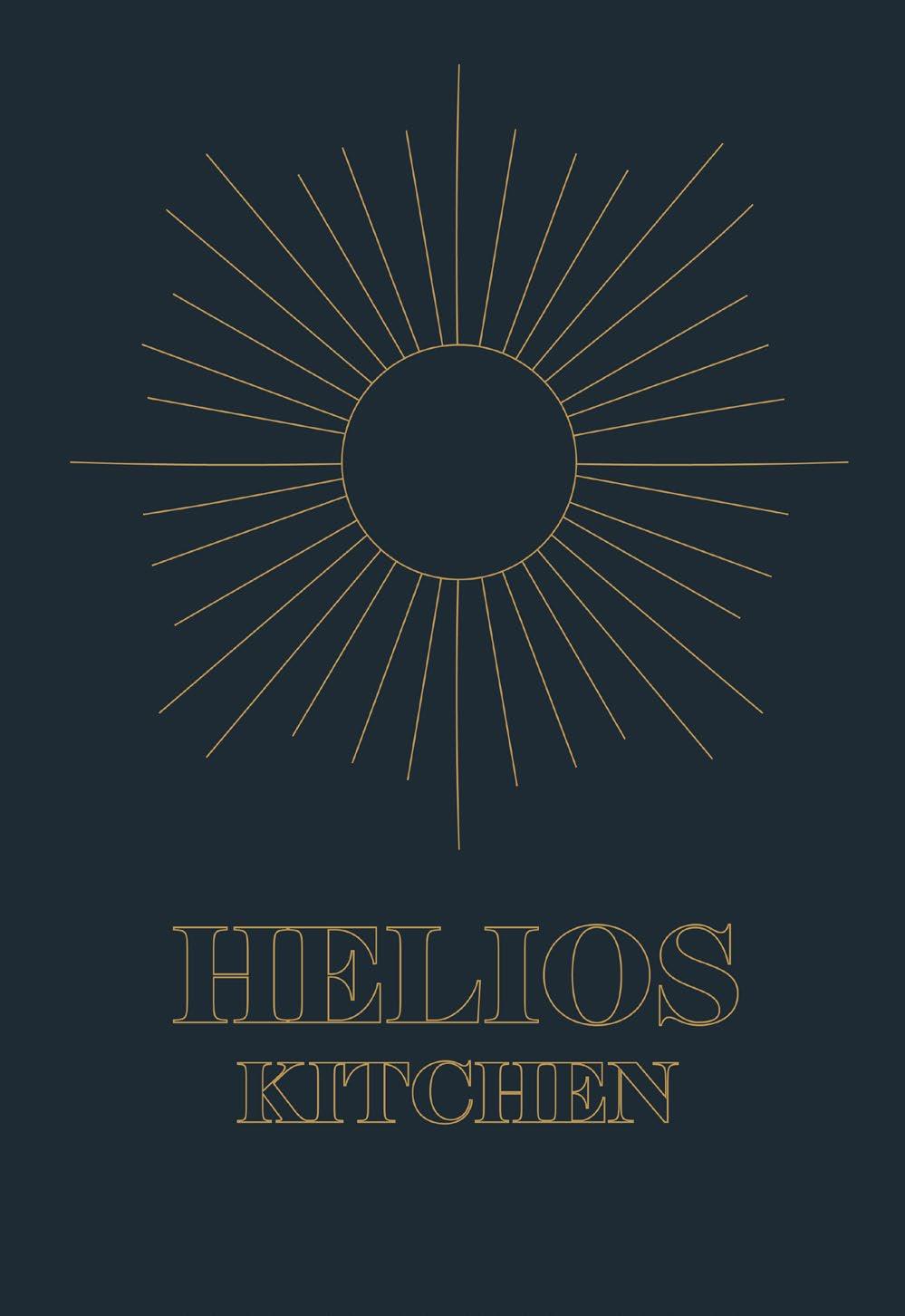
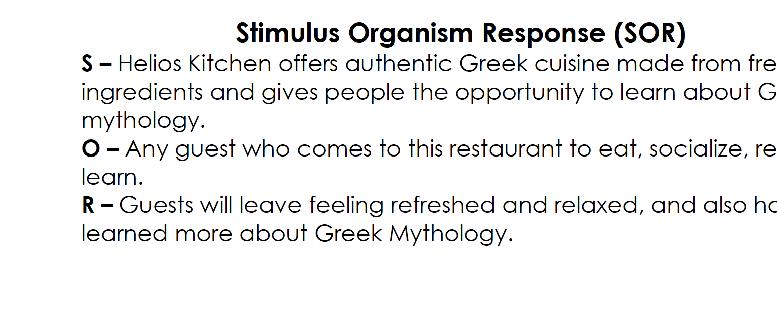


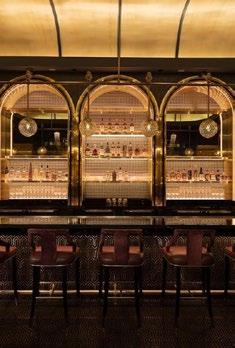


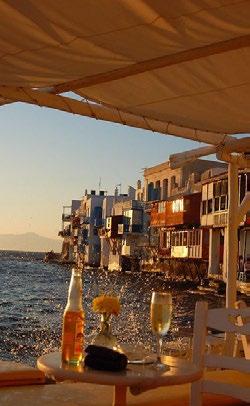

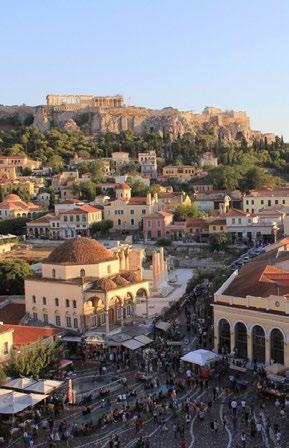


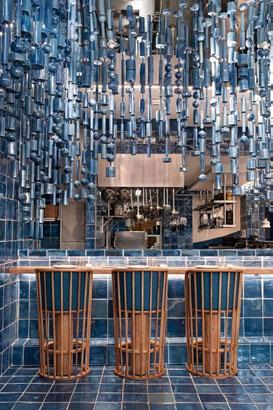

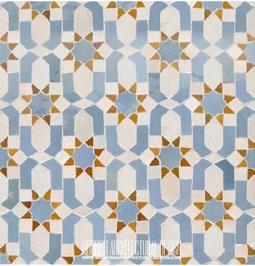

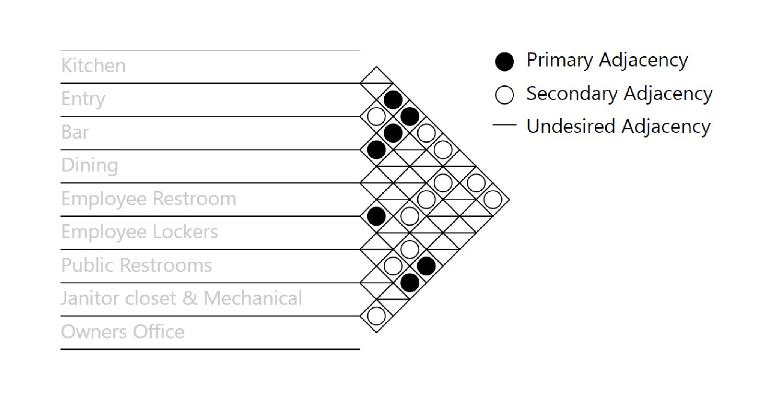
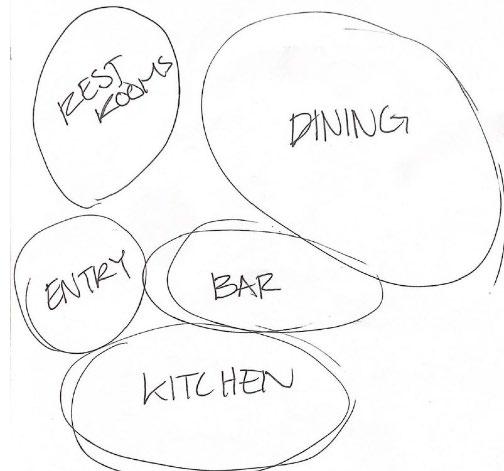
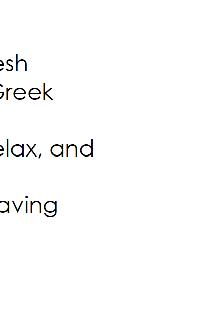
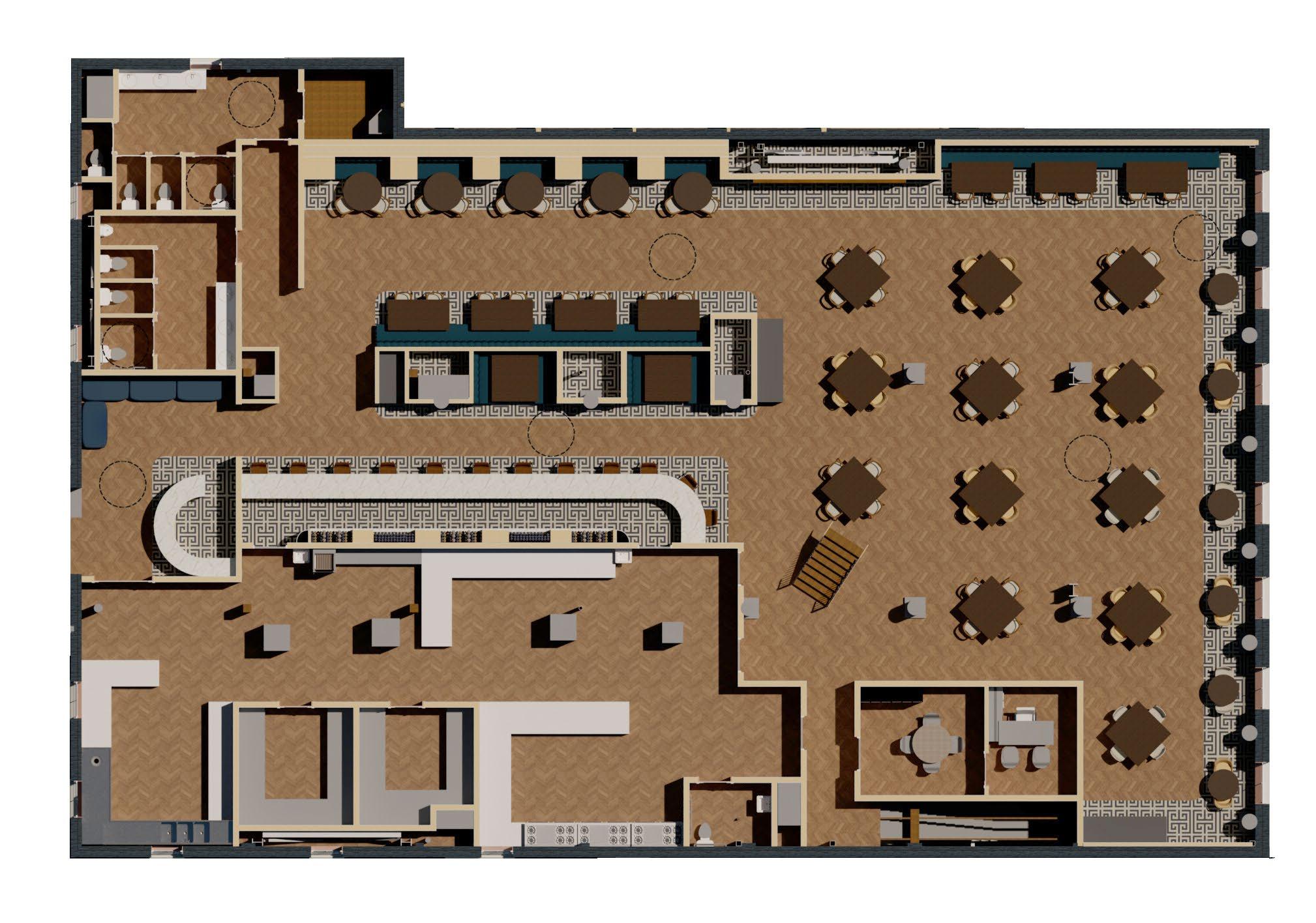
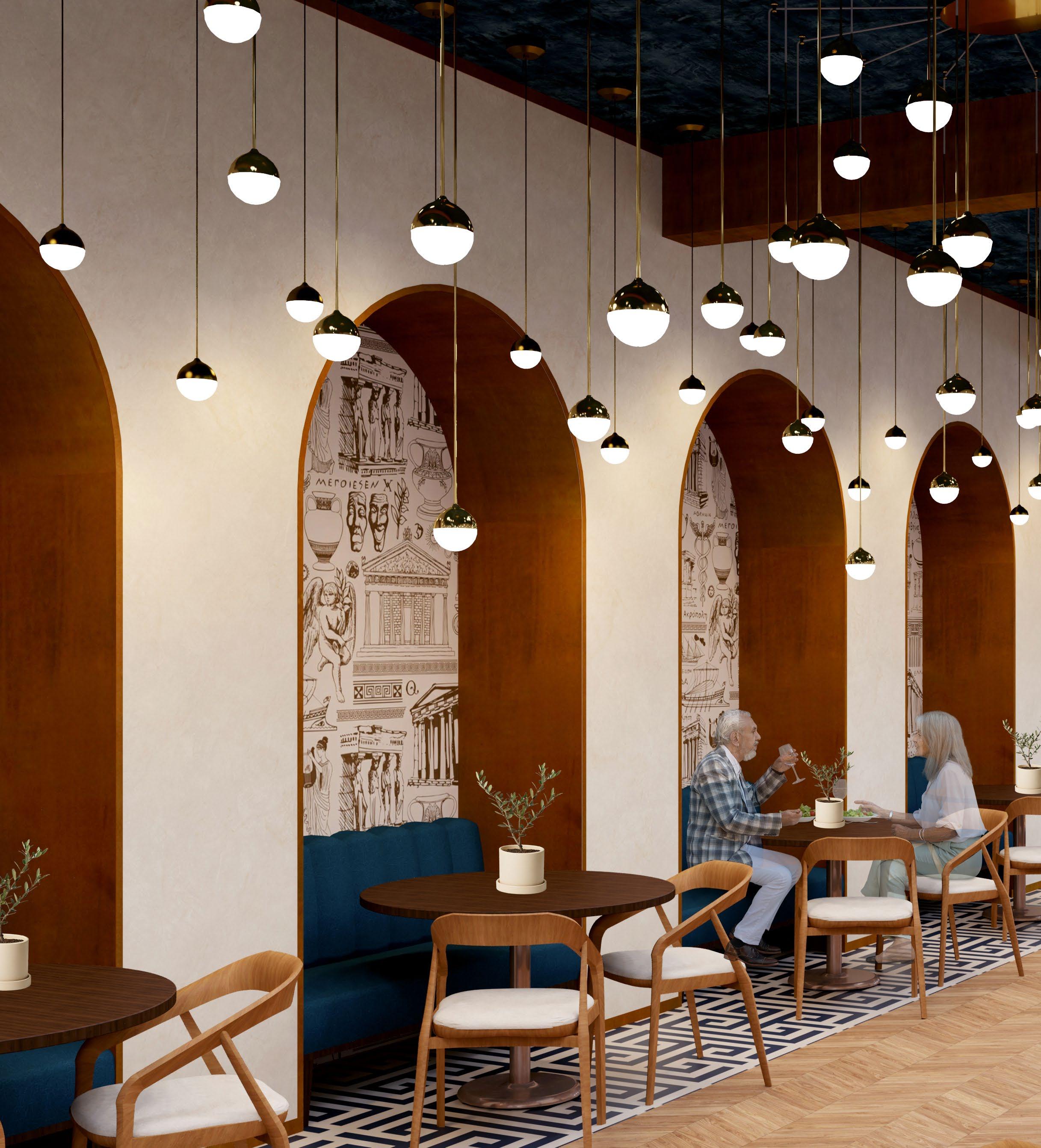 Dining Area
Dining Area
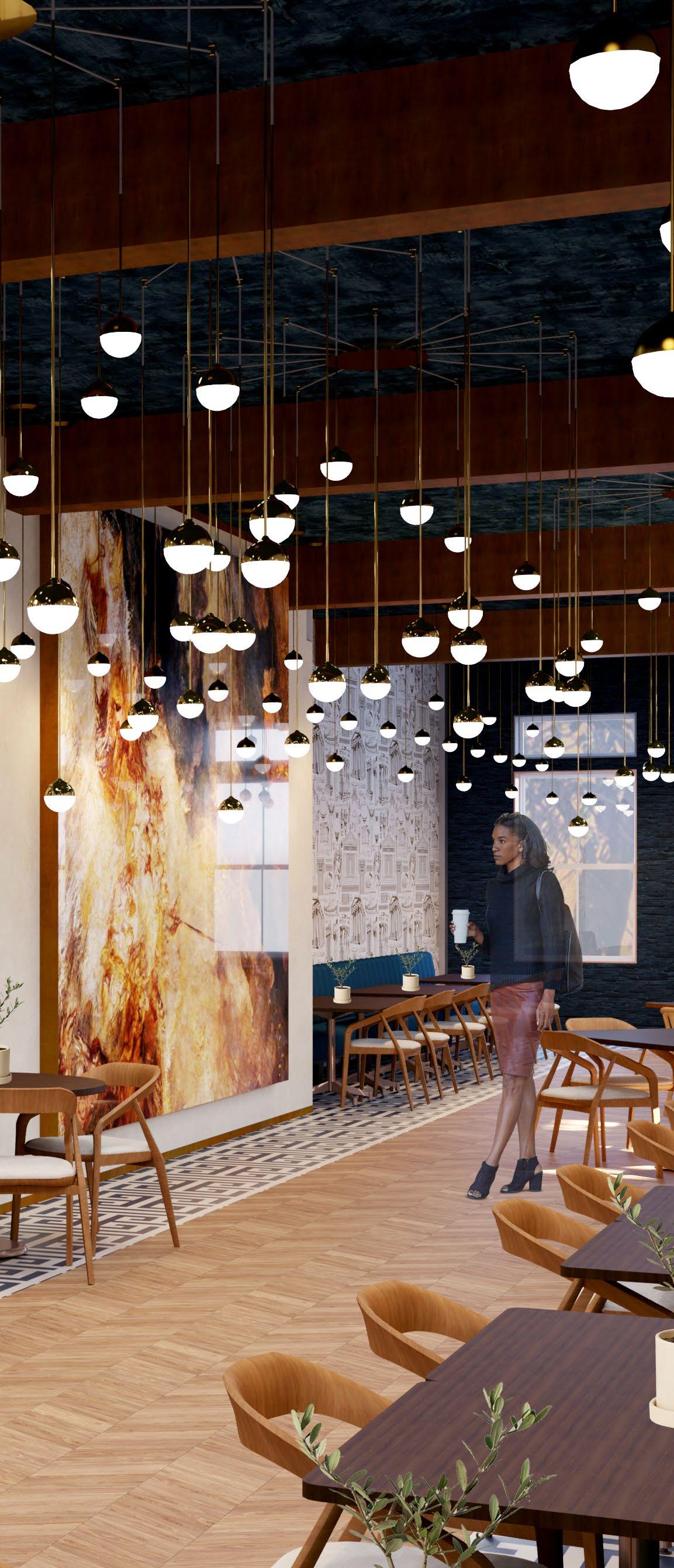
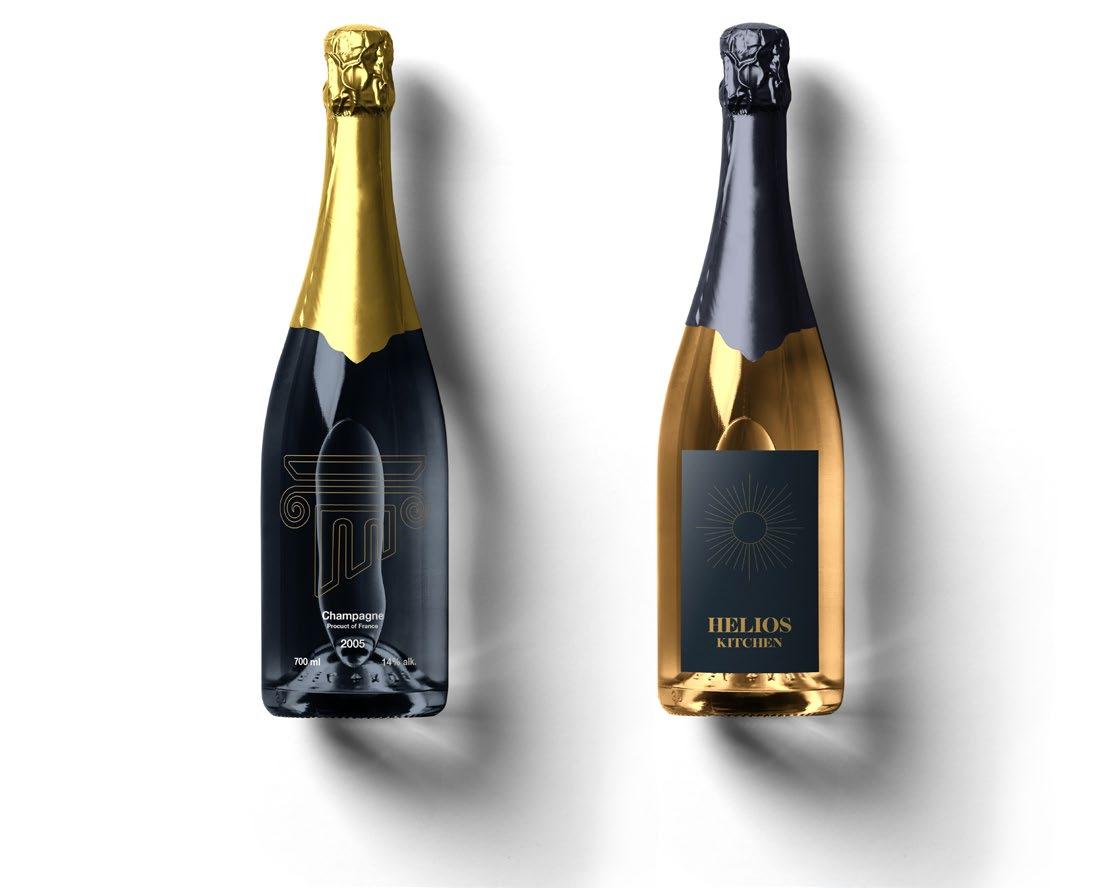


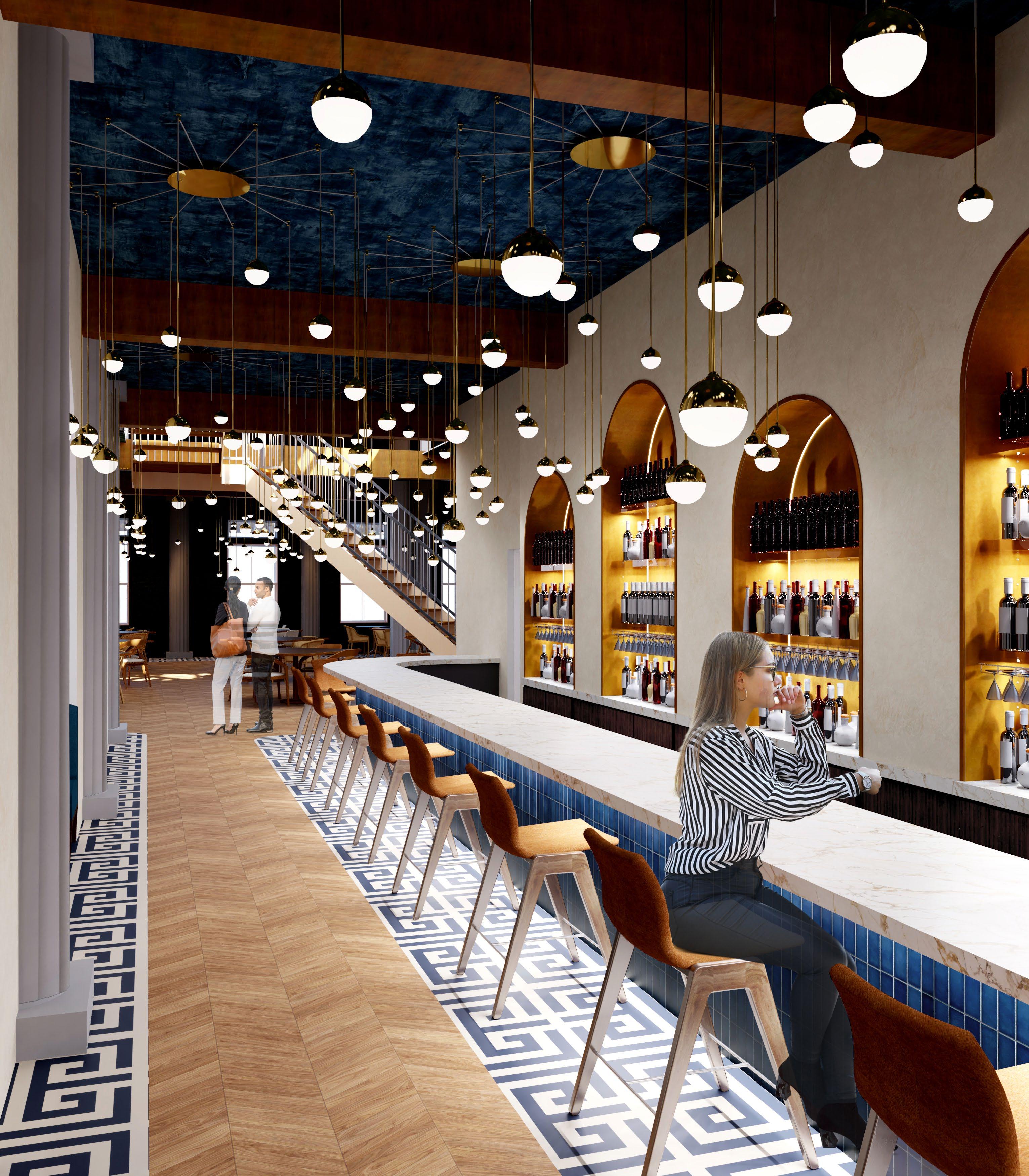

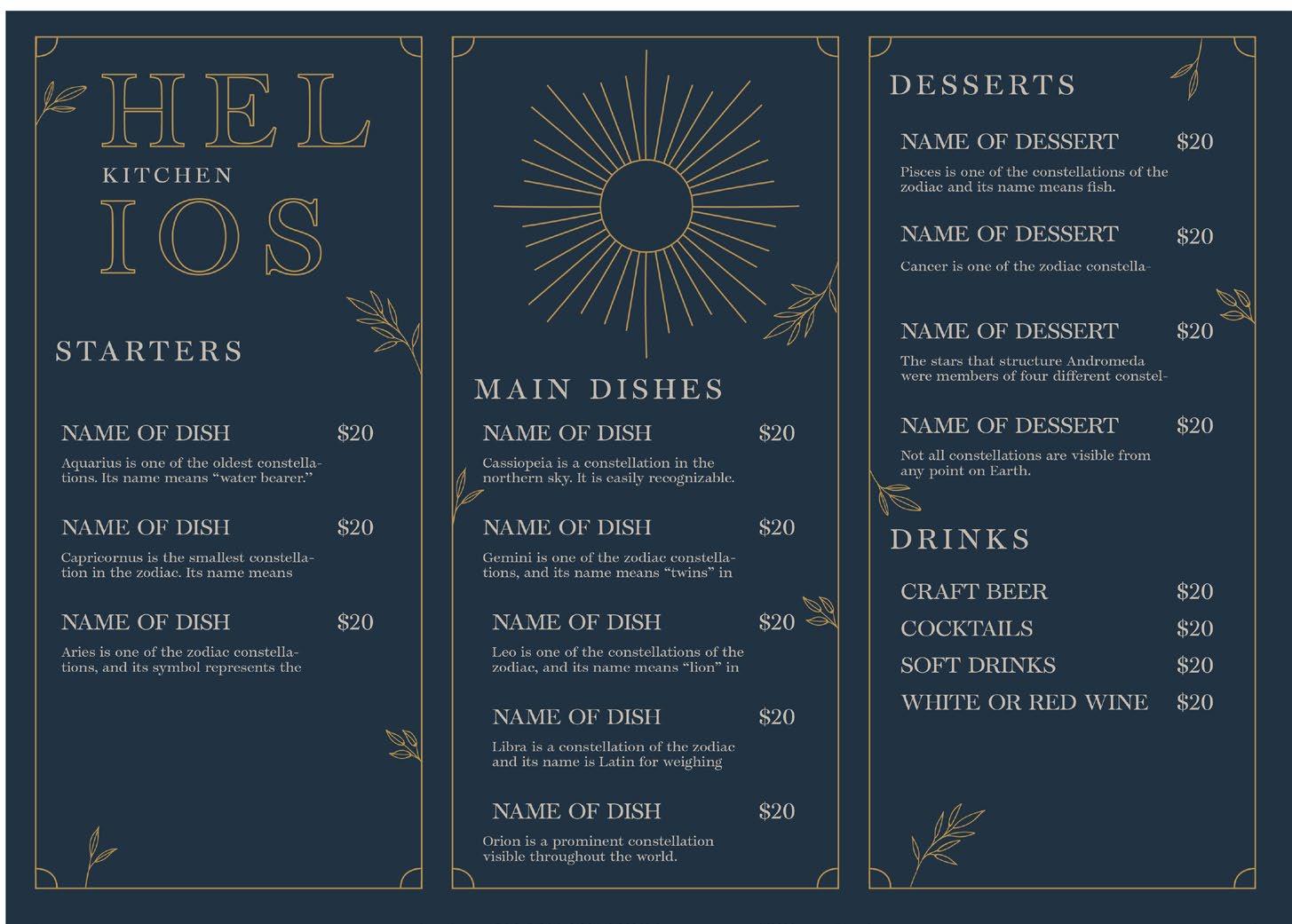
Each menu comes with a story card, giving every cutomer the option to learn about a Greek myth.

Fall 2023: Junior/ Commerical Studio
This workspace was a five-member project designed for the Al Wadi Development Company, located in Riyadh, Saudi Arabia. This project was in partnership with HSK designer Ala Hasan, with whom we met regularly to learn more about the project and the culture and to check in with our work. As a group, we chose the concept of roots as our big idea, focusing on the connection to the natural environment as well as cultural roots. We were able to go through the design process of this project from start to finish, including cultural and workspace research, space planning, material and finish selections, and realistic renderings. (Included renderings are ones I created or worked on directly.)



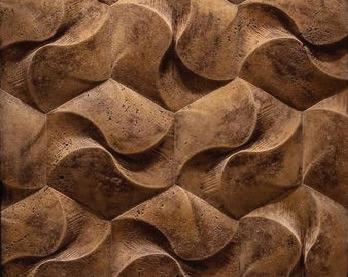








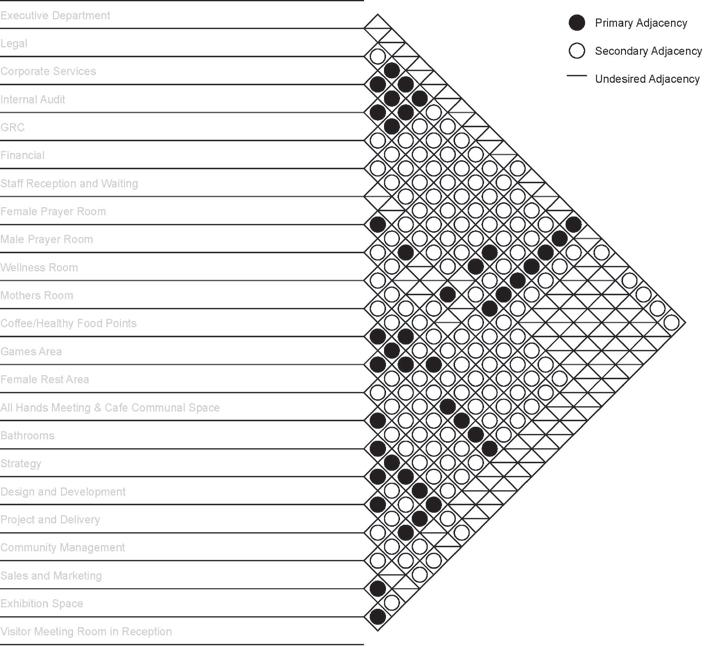
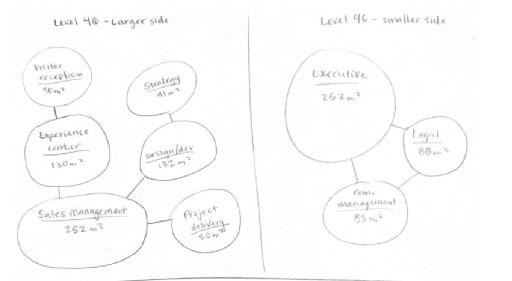

B Experience Center
C Sales & Marketing, Project Delivery
D Design & Development Strategy
E Legal
F Executive
G Community Management



B Audit, Financial
C GRC
D Corporate Services
E Community Spaces
F Back of House Kitchen
G All Hands-On Meeting Space / Cafe
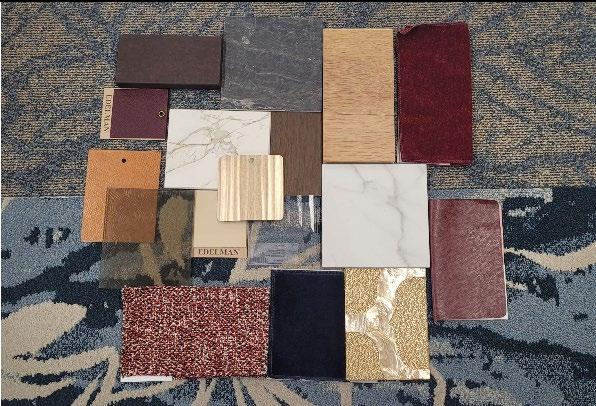
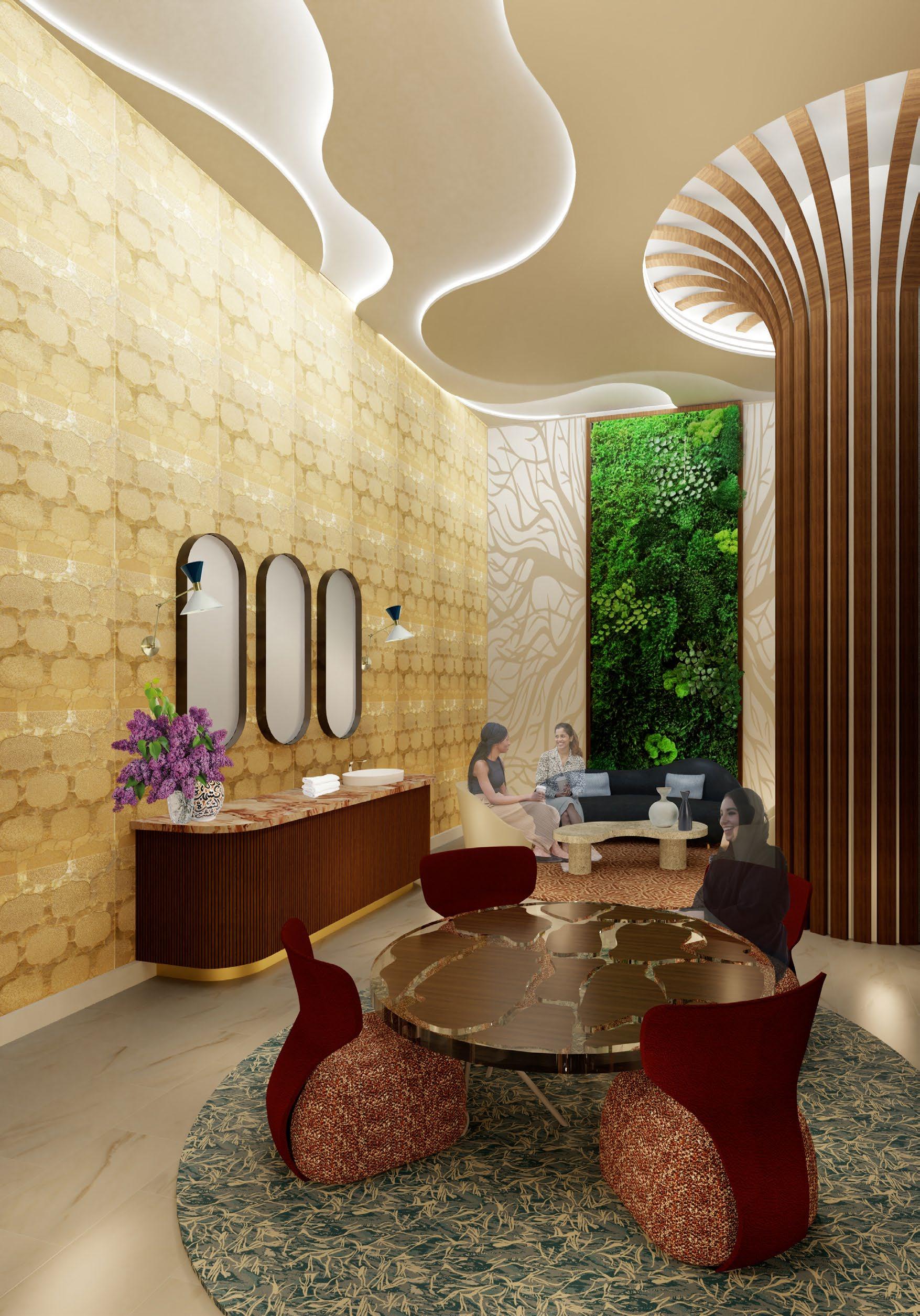
The Female Rest Area is one of the many community spaces within the Al Wadi offices. It was designed to provide a restorative space for all the women in this workspace to have a space to gather and rejuvenate. The design took inspiration from local plants and materials to create a connection to nature. Included in the space is a vanity designed to provide an option for the women within the Islamic religion to remove their head covering if desired.
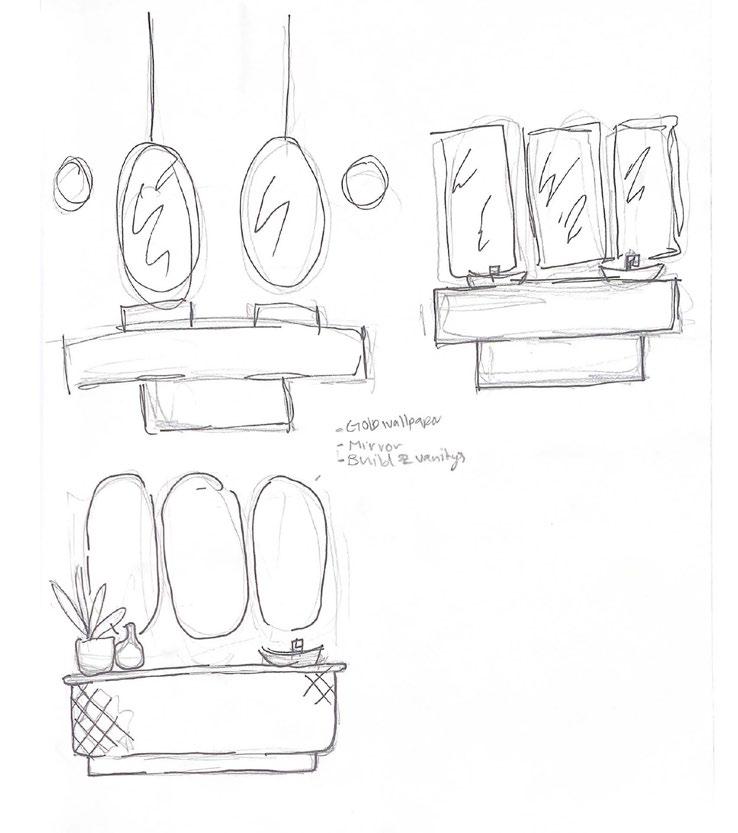

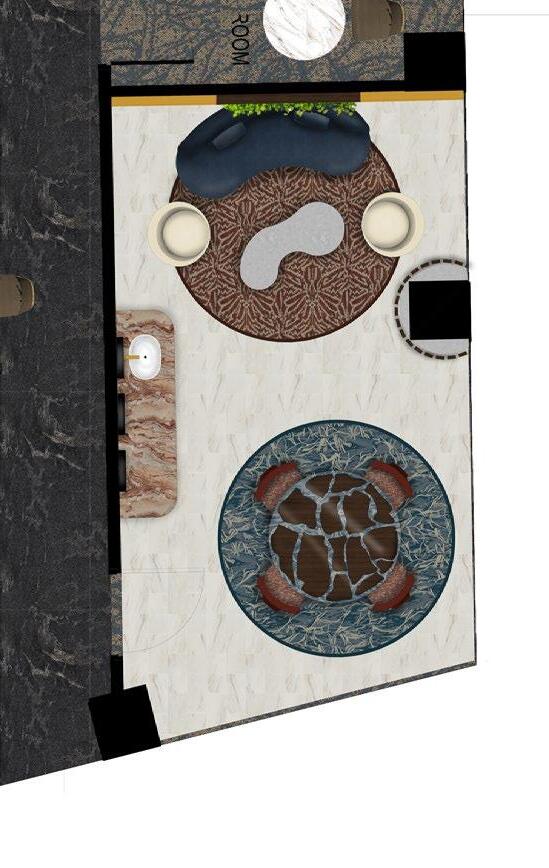 Concept sketches
Floor Plan
Concept sketches
Floor Plan
Fall 2023: Junior/ Architectural Systems
Iris Medical Spa is a spa for consumers to get laser, botox, erbium, or other related treatments. The result of this project was a space-planned spa with a full set of construction documents and a set of specification sheets for materials used.



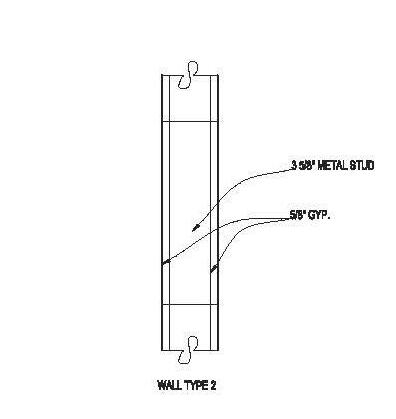

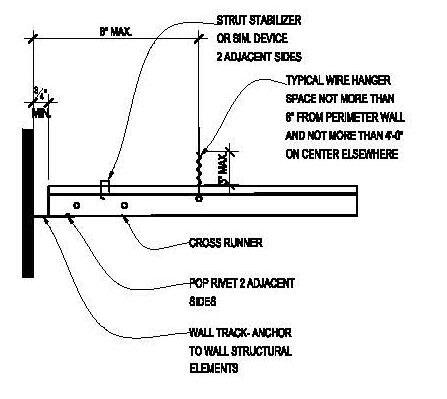
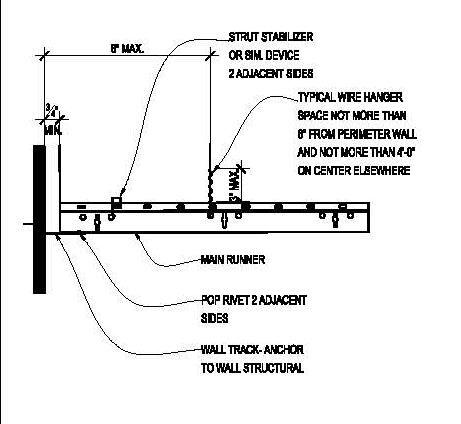



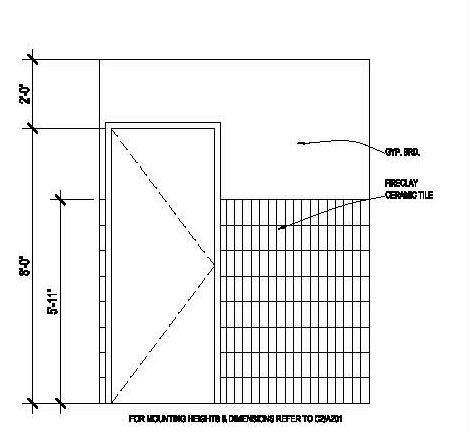
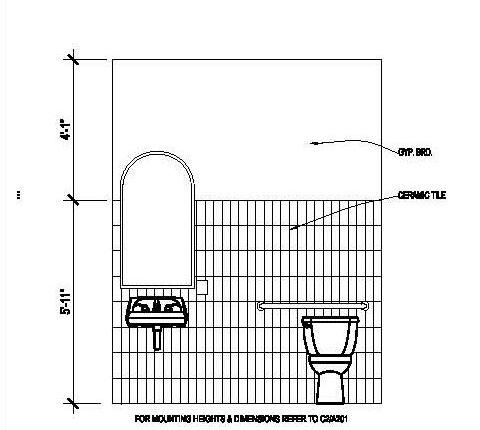
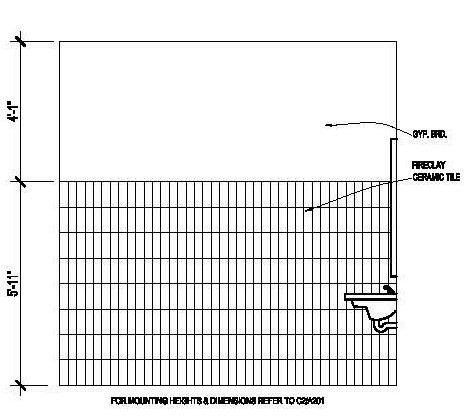
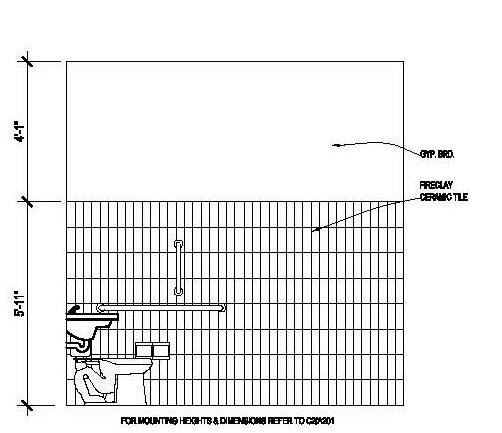


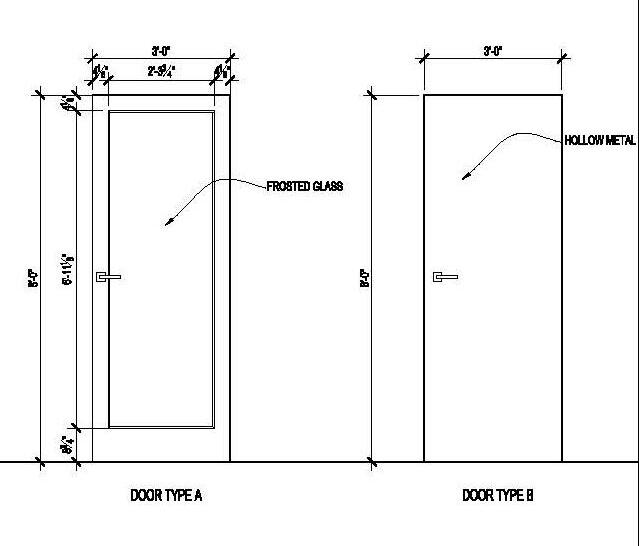






Materials





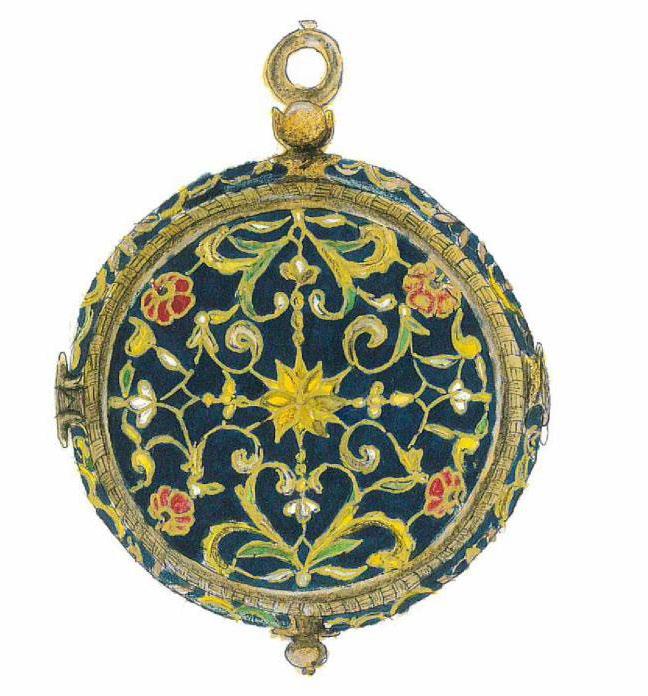


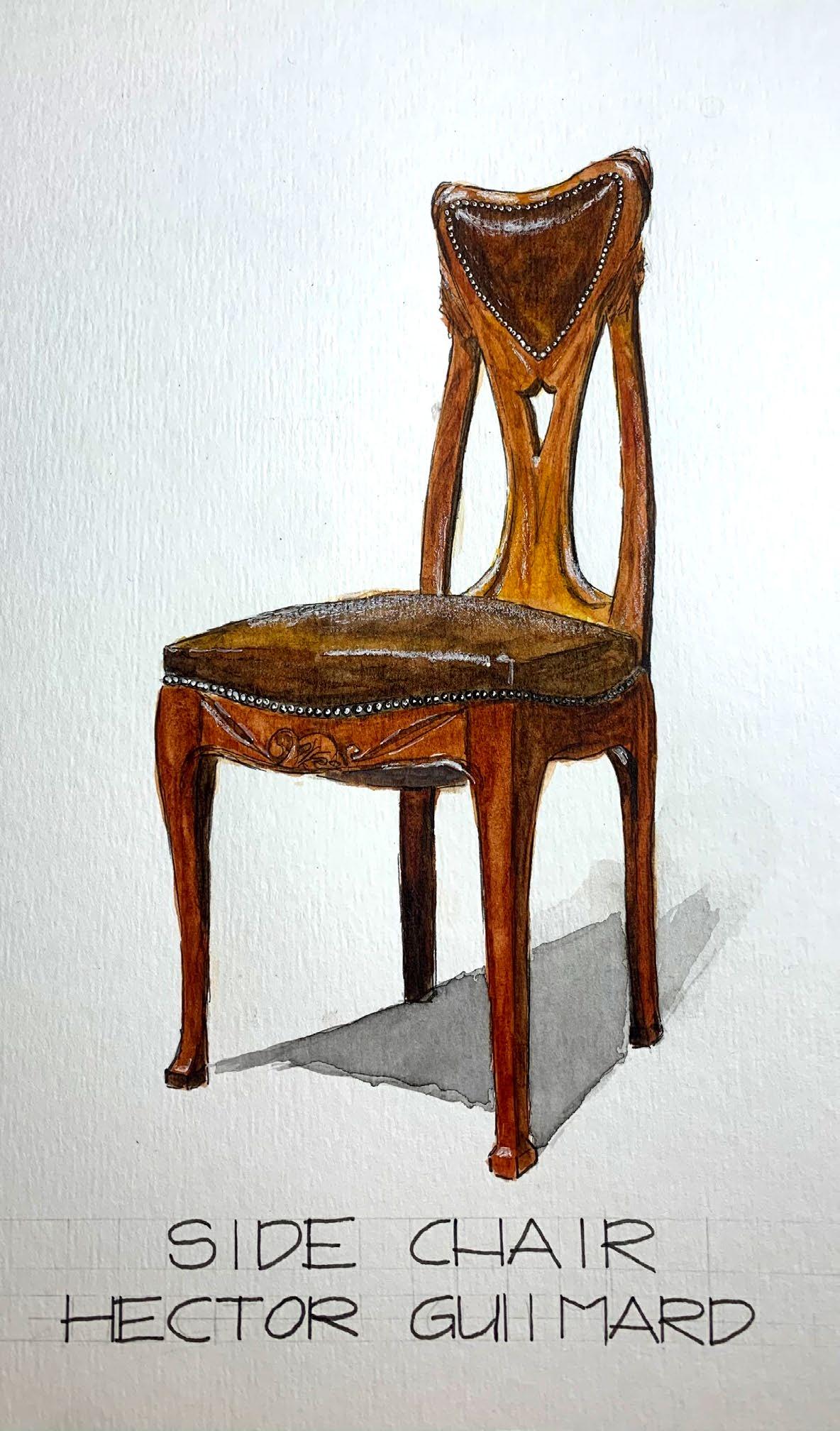
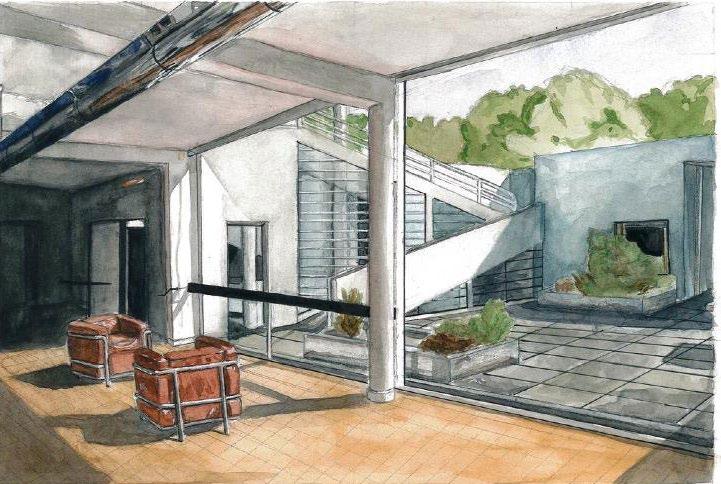


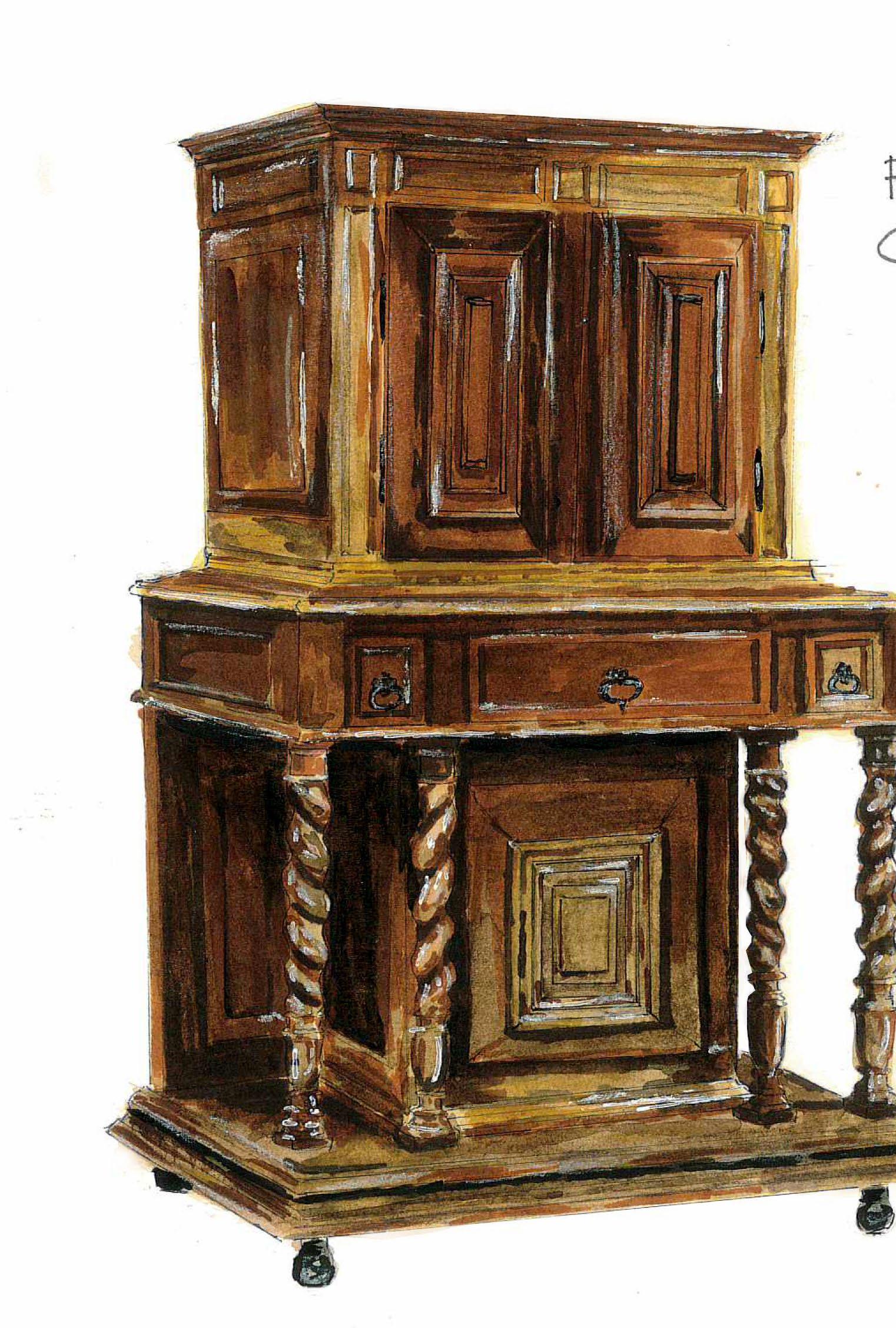
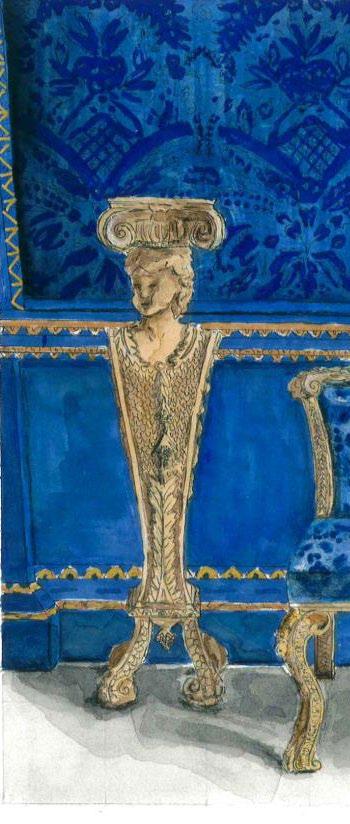
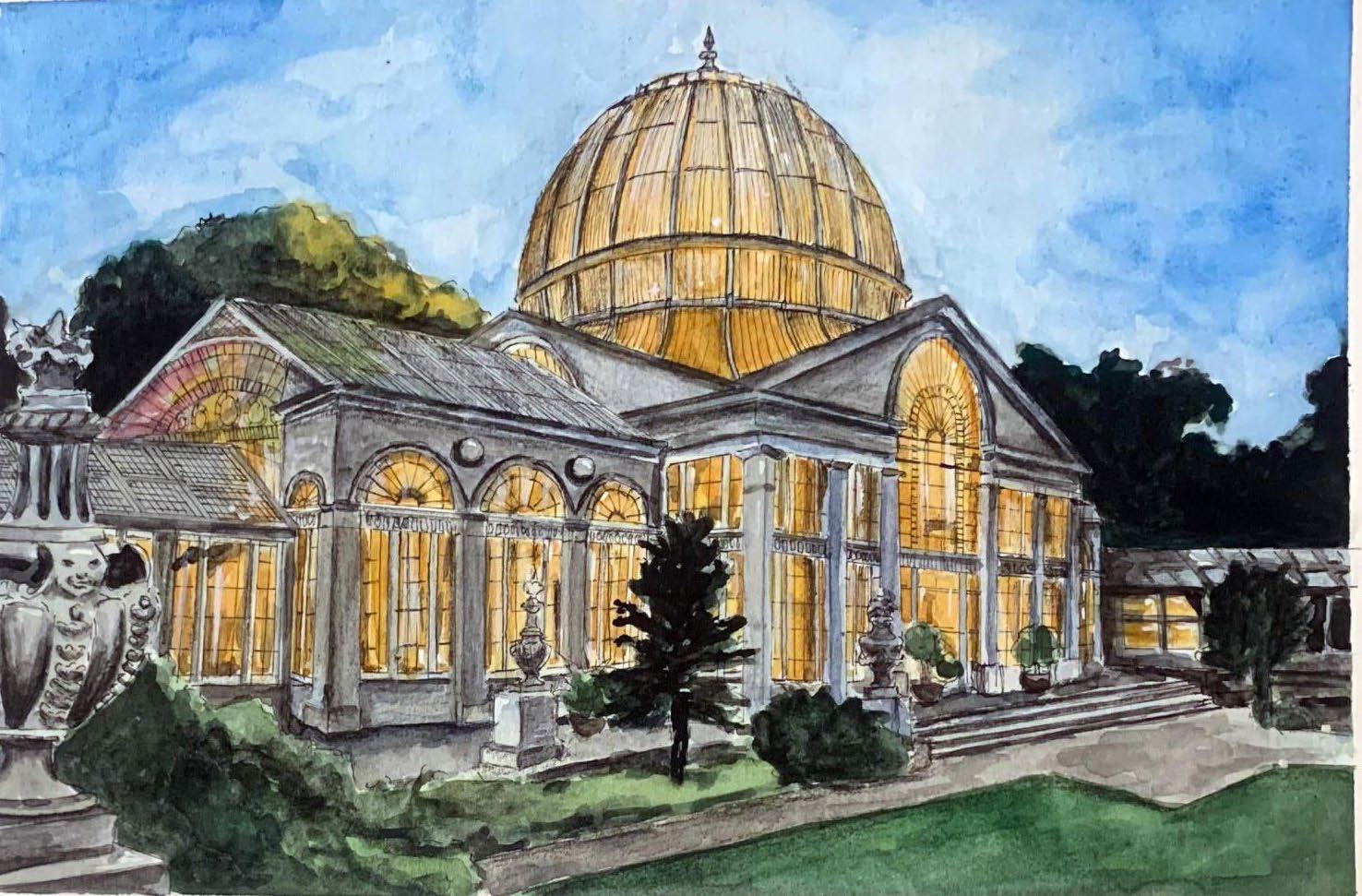


Spring 2023: Sophmore/ Architectural Graphics
Hooked is a custom wallcovering design based on an abstraction of a fish hook.
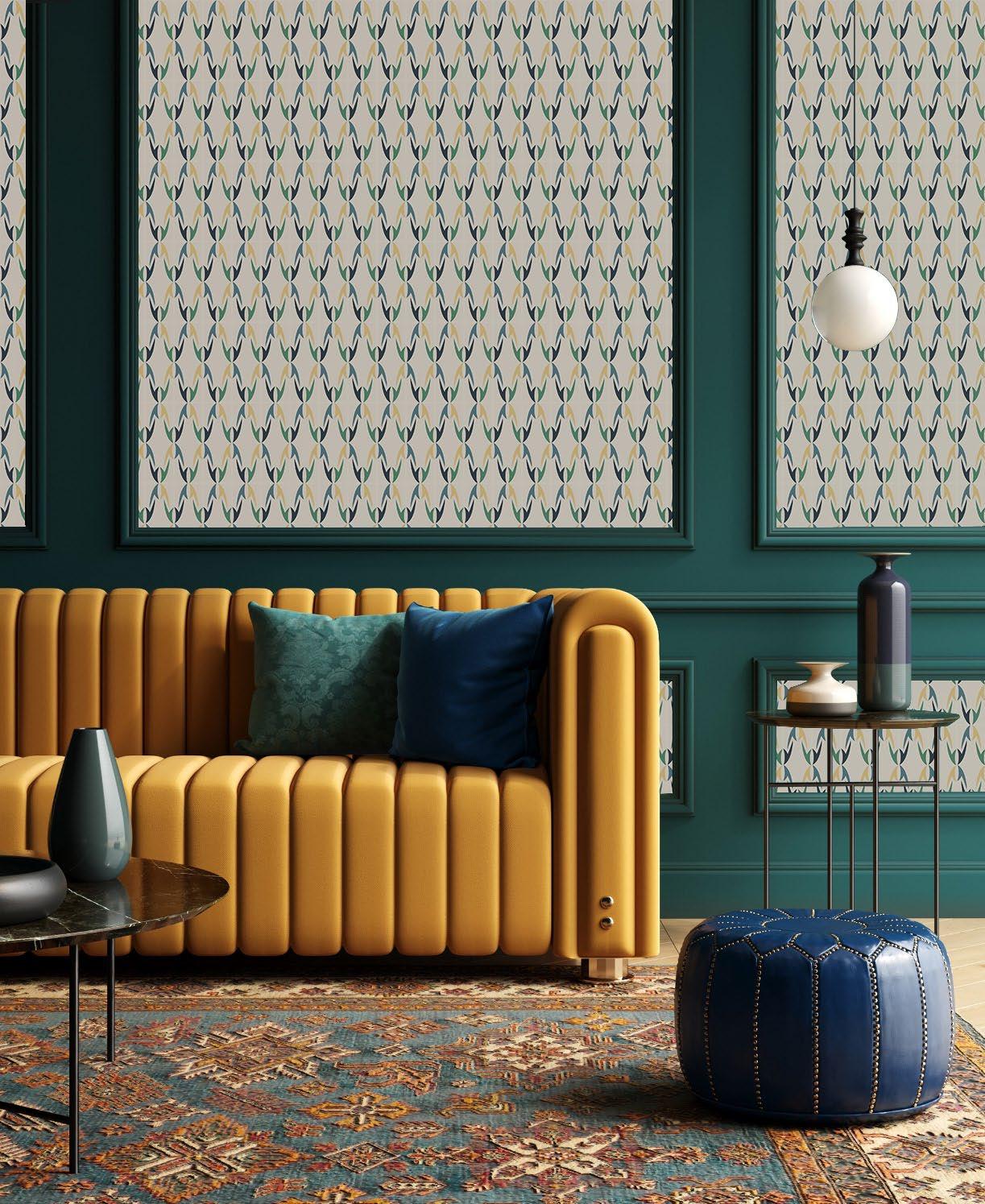
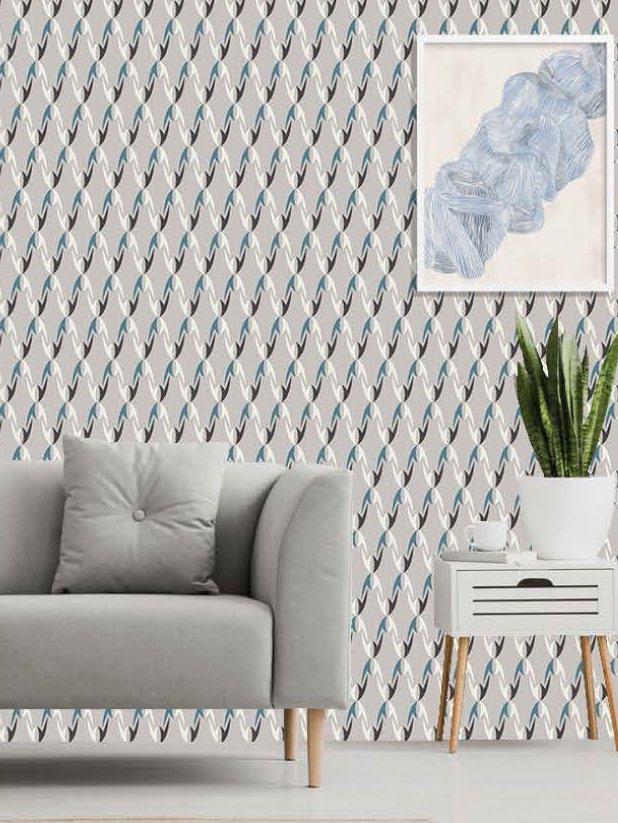


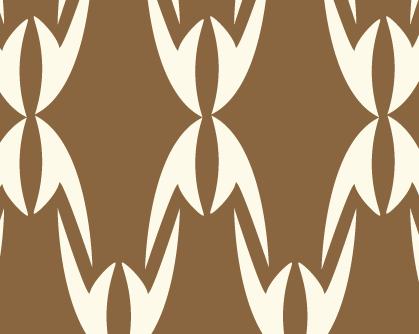

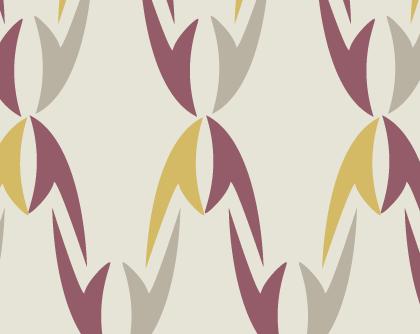
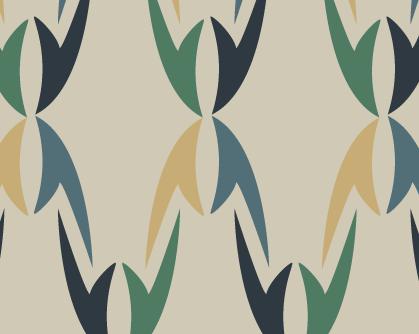

I love unique jewelry, especially watches. So after being gifted a few watch rings, they quickly became an everyday jewelry staple for me.

Claude Monet 2
Monet is one of the most famous western painters of all time and for good reason. His paintings bring me a sense of peace and connection to nature. In his own words, “I like to paint as a bird sings.”
3
Big Magic by Elizabeth Gilbert is one of my favorite books about staying curious and creative without fear. It’s truly the creative person’s bible.
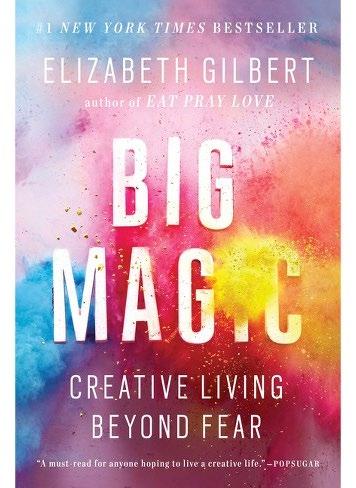


5

Como is one of the most beautiful cities I’ve ever seen. I can’t wait to go back!
4
Tulips
I always try to keep fresh tulips in my spaces. They’re such beautiful and delicate flowers, always reminding me of spring.
racheltuft39@gmail.com
As a current student studying Interior Architecture and Design at Utah State University, I am passionate about design and how impactful good design can be for people’s lives. I’ve always been fascinated by different artistic and creative endeavors. Studying and learning about interior design has pushed me and allowed me to grow creatively and try new things. I’m especially passionate about exploring all types of creative outlets and inspiration in the world whether through art, music, traveling, reading, nature, fashion, history, or design. I have unique perspective in design, which is ever-growing with new inspirations. I love how interior design allows me the freedom to explore all these outlets without getting stuck in one facet of design. I’m excited to see where design and creative living take me!
6 8


7
I’ve loved watching figure skating my whole life. It’s such a uniquely beautiful sport that maintains both high levels of athleticism and artistic storytelling. I love to skate when I have time, even at my amateur skill level.
