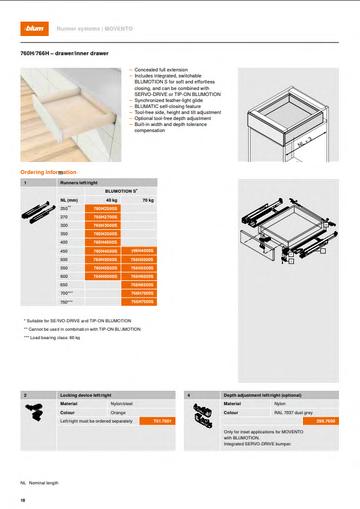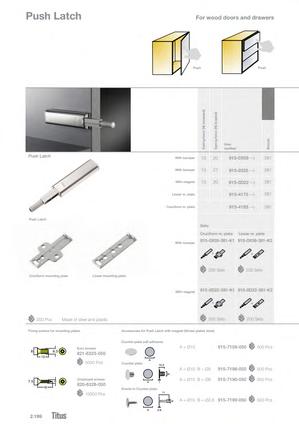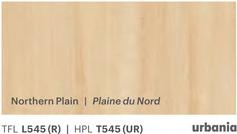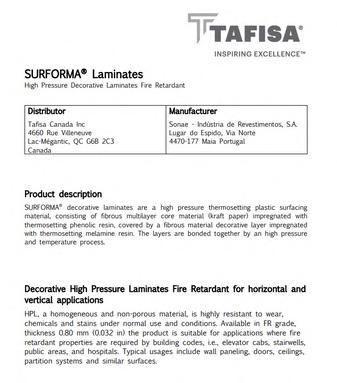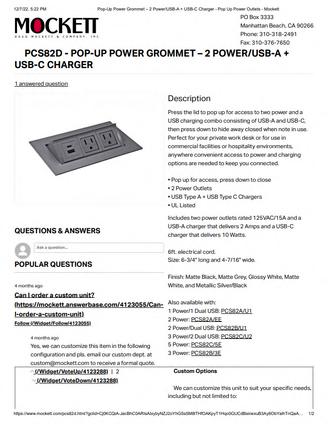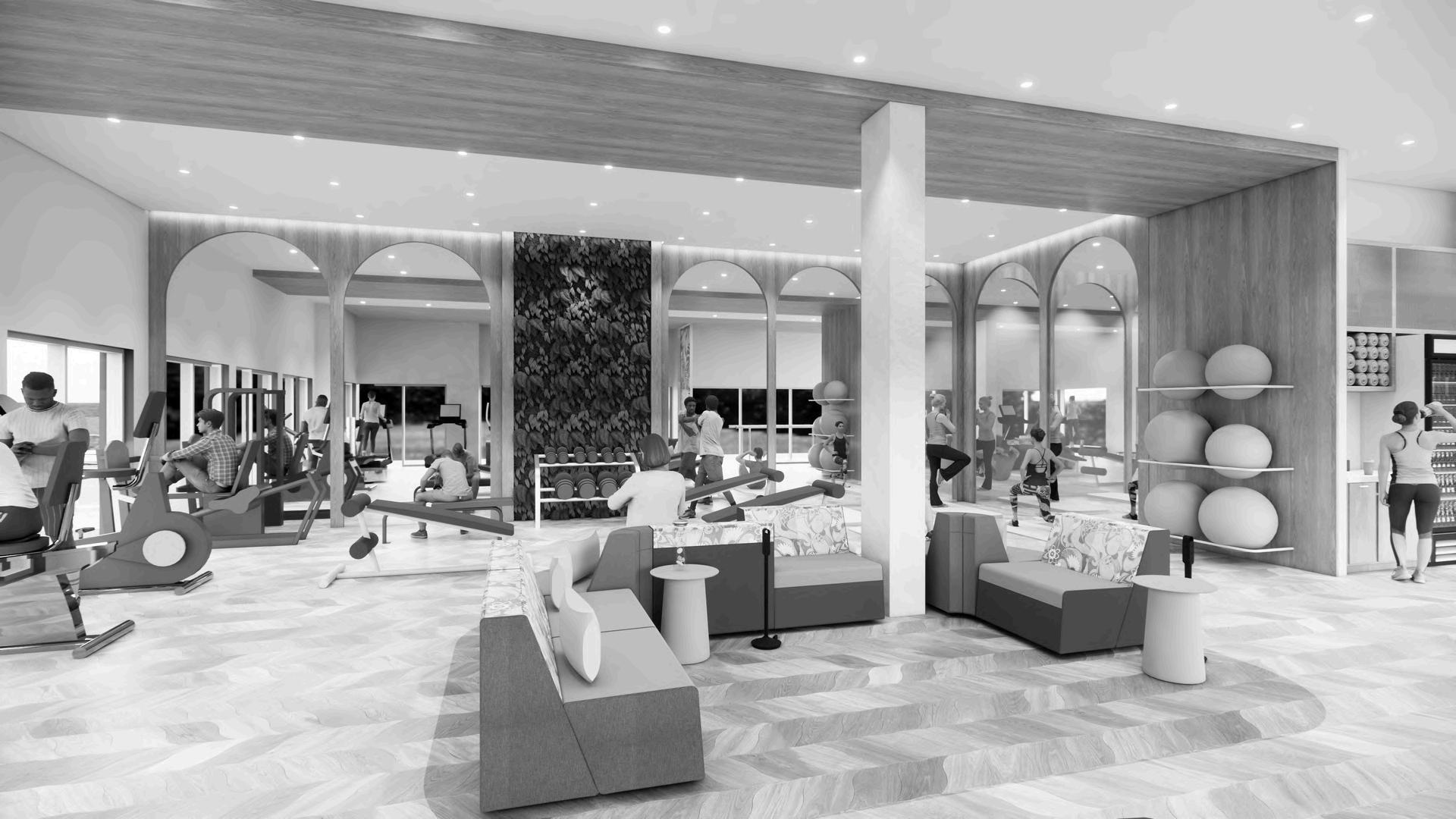

RACHEL GONÇALVES STONEMAN
INTERIOR DESIGN RESUME & PORTFOLIO
RACHEL GONÇALVES STONEMAN
INTERIOR DESIGN GRADUATE
Greater Toronto Area | Maple, ON RachelCGStoneman@gmail com 647-978-5774
SOFT SKILLS
Teamwork Communication Organization
Problem Solving Quick Learner Time Management
HARD SKILLS
Software Revit Enscape AutoCAD2D Sketchup TwinMotion
AdobeIllustrator&Photoshop MicrosoftOffice Canva
Technical Hand/DigitalDrafting&Dwg Understanding/knowledgeofOBC
REFERENCES
Zack Korzen Professor, Humber College (647)-802-2667 zack.korzen@humber.ca
Craig Crane Professor, Humber College craig crane@humber ca
Karen R White Professor, Humber College karen white@humber ca
WORK EXPERIENCE
INTERIOR DESIGN INTERN
Ikou Inc.
May 2023 - Dec 2023
KBIS Booth Design - Leading the design development process, procurement of FF&E and graphics, coordinating with boothbuilding vendors, and creating high-quality branding graphics specified for all booth surfaces.
Bathroom Vanity & Kitchen Millwork - Using AutoCAD, catching vital errors when verifying custom project dimensions, and updating vanity documents using Adobe
PEER MENTOR & ORIENTATION LEADER
Humber College
Sep 2021 - Apr 2023
Individually leading and assisting a dozen new students per semester throughout each 14-week academic term
As part of the First Year Experience team, we supported 200+ Meet Your Faculty sessions online and in-person, and welcomed 2000+ new students to Humber campuses during Orientation
RETAIL SALES ASSOCIATE
Reitmans Canada Ltd.
Jun 2019 - Jan 2020
Provide high quality customer service to 300+ customers daily Maintain professional and tidy store appearance Manage order shipments and work the POS cash register
EDUCATION
Bachelor in Interior Design Humber College
Sept 2020 - June 2024
Awards: Most Successful Technical Integration (Final Thesis)
Dean's Honour List 2020-2024
Major Projects:
- Final Thesis - Physiotherapy Centre (Revit, Enscape)
- Georgian Bay Lakeside Cottage (Revit, Enscape, TwinMotion)
- Toukan Office & Co-Working Space (Revit, Enscape)
- Retail Boutique: Louis Vuitton (Revit, Enscape)
- Hospitality: Miyuki Japanese Restaurant (Revit, Enscape)
- Tip Top Tailors Loft (Revit, Enscape)
- Hospice Care (Hand Drafting & Drawing)
- Humber Corporate Office (AutoCAD, Hand Drawing)
- Humber Dental Clinic (AutoCAD, Hand Drawing)
TABLE OF CONTENTS

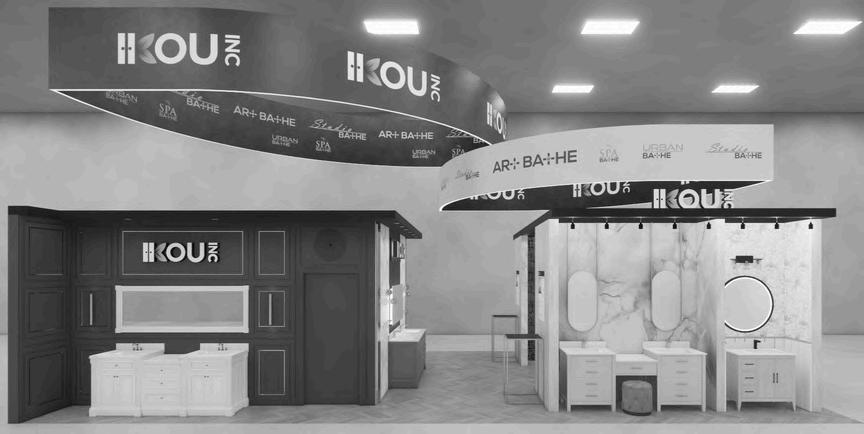
FINAL THESIS: PHYSIOTHERAPY CENTRE
Revit, Enscape, Working Dwgs

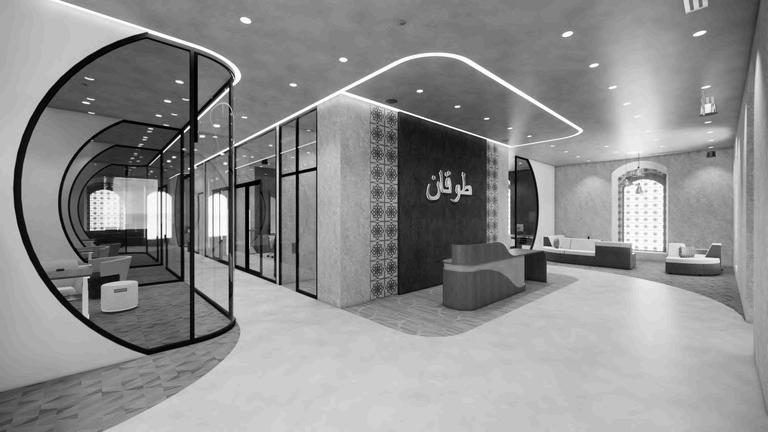
Revit, Enscape, TwinMotion 01 02 03
EXHIBIT BOOTH DESIGN, KBIS
Revit, Enscape, Working Dwgs
LAKESIDE COTTAGE


RETAIL BOUTIQUE
LOUIS VUITTON
Revit, Enscape, Working Dwgs
TOUKAN OFFICE & CO-WORKING SPACE
Revit, Enscape, Working Dwgs 04

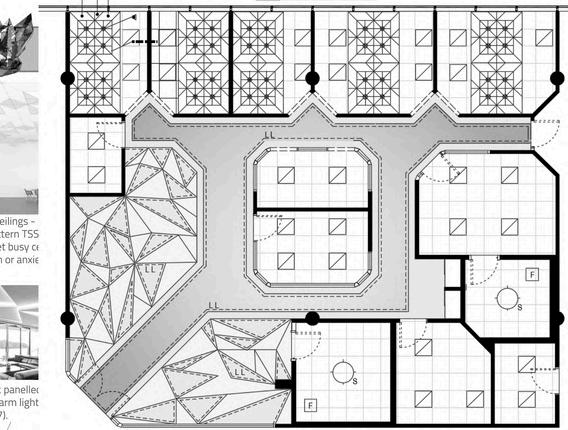
DENTAL CLINIC AutoCAD, Hand Renders, Working Dwgs 05 06 07
CORPORATE OFFICE AutoCAD, Hand Renders
CUSTOM MILLWORK
Revit, Enscape, Working Dwgs
THESIS - PHYSIOTHERAPY CENTRE
JAN - APR 2024
Independent | 18155 Sq.Ft. (Focal: 3000 Sq.Ft.) | Revit, Enscape
Location: 3120 Lake Shore Blvd W, Etobicoke, ON
A holistically designed physical therapy centre, which utilizes Trauma-Informed and Place Attachment Theory design strategies to enhance the patient and staff experience, reduce stress, and increase motivation and wellness, while ensuring a functional clinic design.
THESIS AWARD - MOST SUCCESSFUL TECHNICAL INVESTIGATION
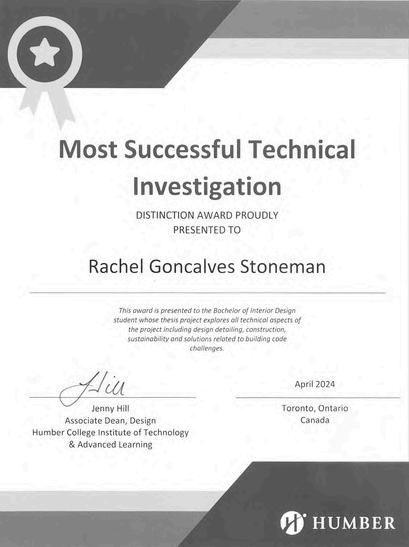
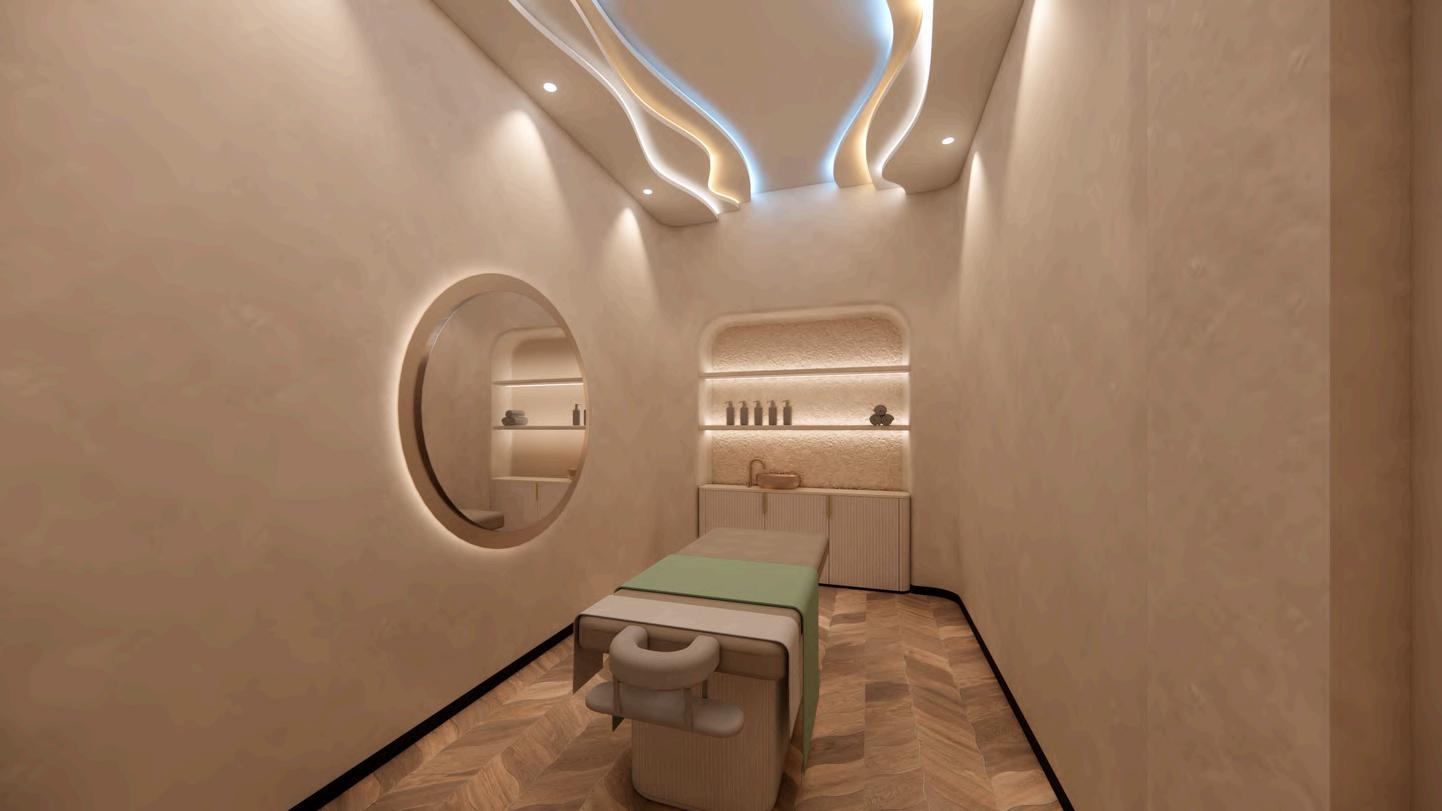
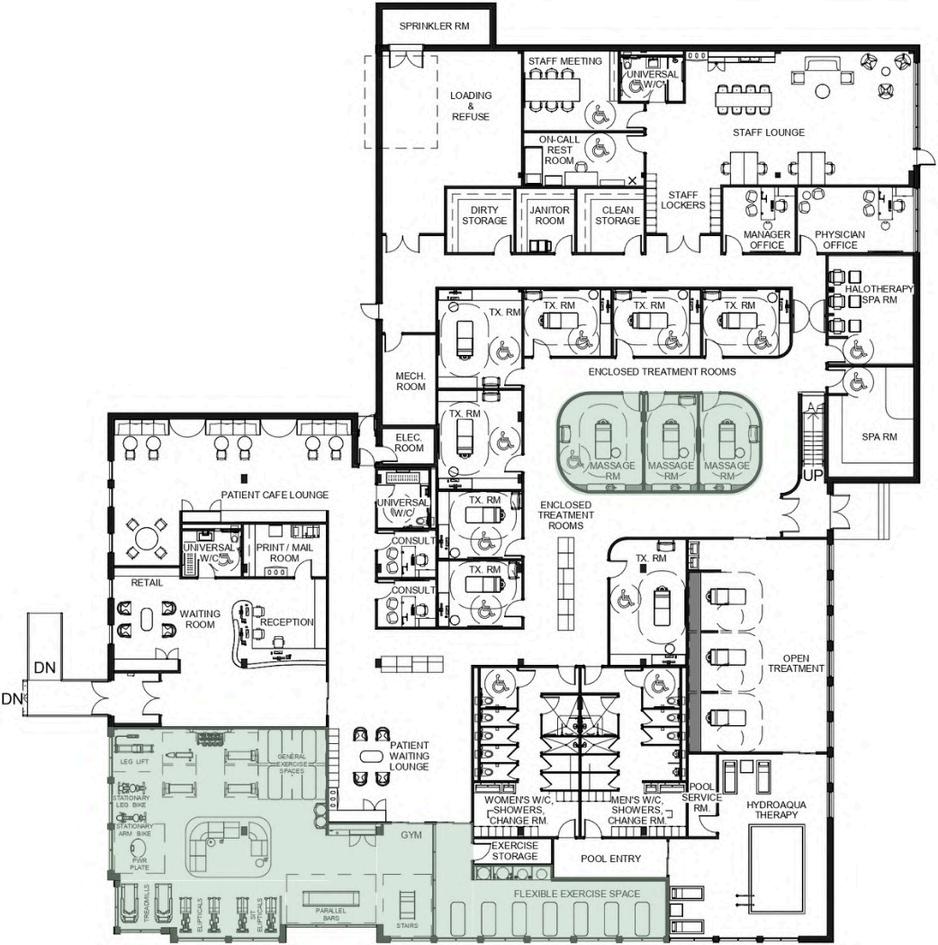

FOCALAREA-RENDERED
SERENITY:PHYSIOTHERAPYCENTRE
RACHELGONÇALVESSTONEMAN


EXHIBIT BOOTH DESIGN - IKOU INC, KBIS VEGAS 2024
MAY - DEC 2023
Team Collaboration | 800 Sq Ft (20' x 40') | Revit, Enscape
Location: KBIS, Las Vegas
Collaborating with a peer designer to conceptualize, design, and execute a 20'x40' exhibit booth for Ikou Inc. at the 2024 Kitchen & Bath Industry Show (KBIS) in Las Vegas. Responsibilities included:
Comprehensive Design Development: Modeled and developed detailed specifications and schedules for all booth components, including graphics, fixture installations, and optimal vanity placements.
Vendor Coordination: Worked closely with an external booth-building company, providing precise plans and specifications to ensure timely and accurate fabrication of the booth structure.
Graphic Design & Installation: Created seamless, high-quality graphic layouts in Adobe Illustrator for large-scale printed fabric walls and banners, ensuring alignment with brand aesthetics for maximum visual impact. Coordinated closely with the external vendor to confirm accurate layout specifications and flawless placement of graphics across all connecting walls, achieving a cohesive and immersive design experience for attendees.
This project involved overseeing each stage from initial design through final installation, resulting in a cohesive and engaging branded environment tailored to showcase our client’s latest products.


SIGNAGE SPECIFICATION

REVIT, ENSCAPE
GEORGIAN BAY LAKESIDE COTTAGE
JAN - FEB 2022
Independent | 1400 Sq.Ft. | Revit, Enscape, TwinMotion
Location: Parry Sound, ON
The lakeside cottage was designed in Georgian Bay on the rocky Canadian Shield, designed with the goal of highlighting the rocky nature of the environment and considering existing site conditions to guide space planning and layouts. The final design enhances the view of the lake through stepped down areas and full height curtain walls, that allows the user to capture the view in all open areas from entry, to kitchen and dining, and towards the living space and patio. Materiality includes a central rocky fireplace inspired by the rocky Canadian Shield, and locally sourced wood.
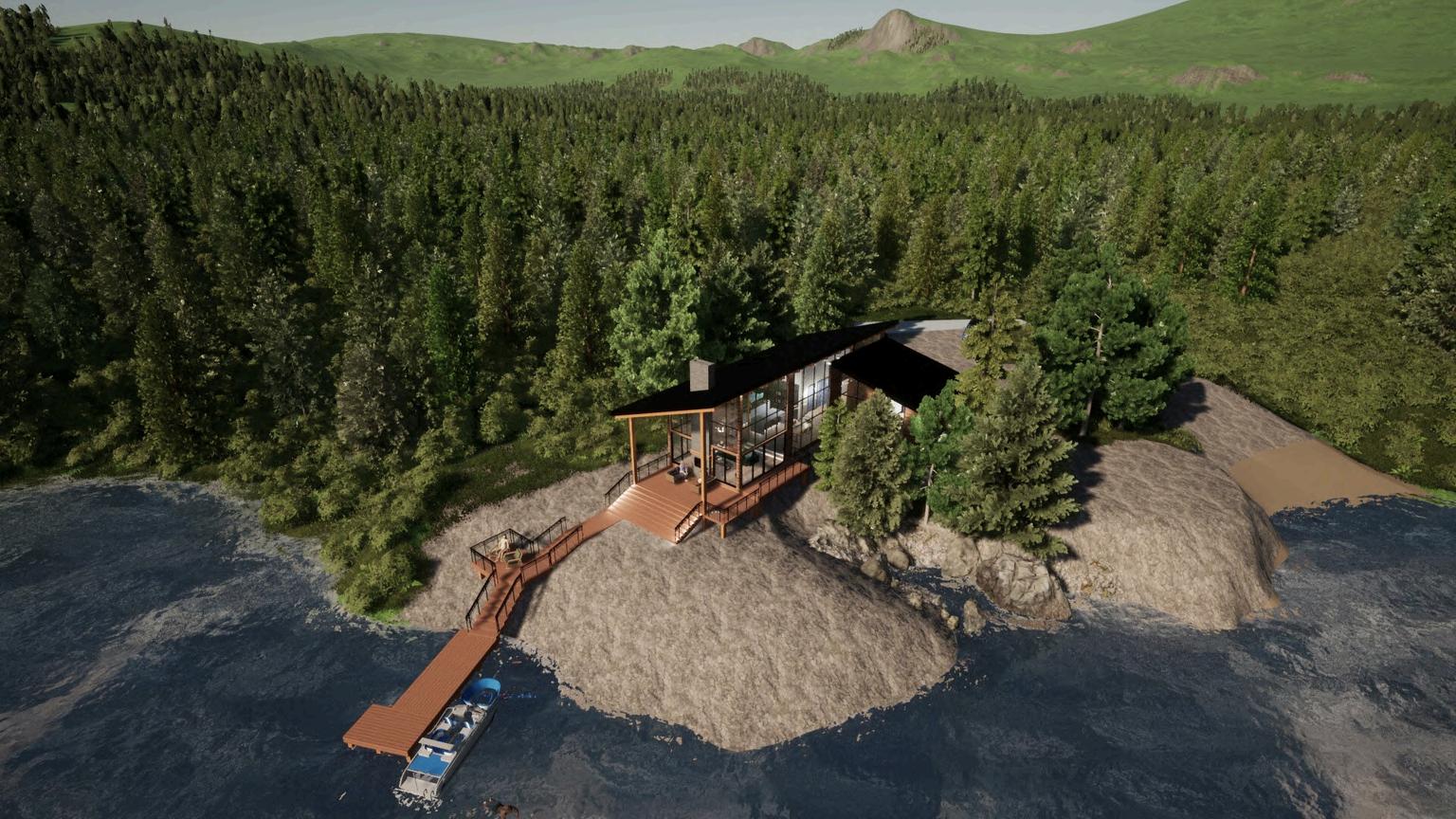
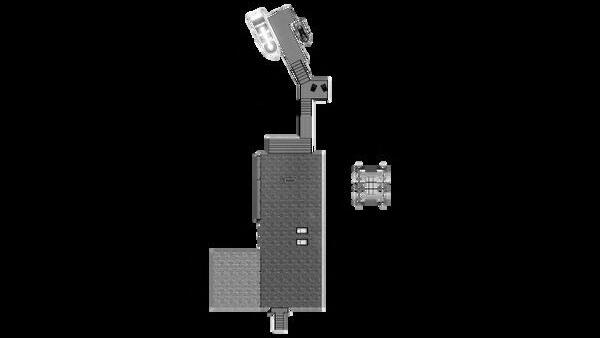
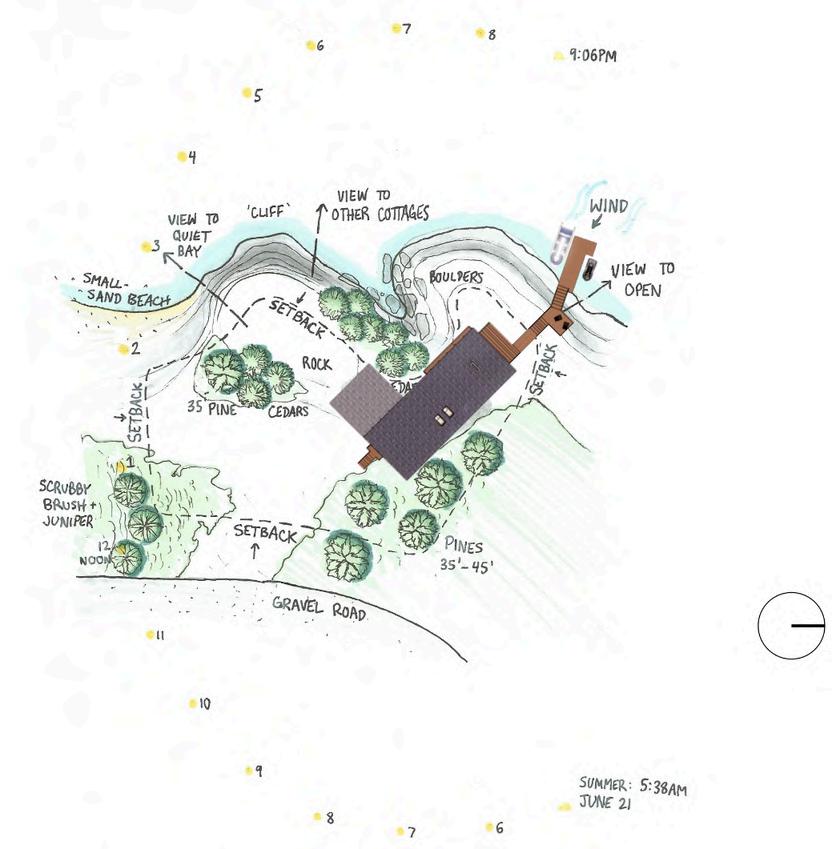



MASSING MODEL, SITE & SHADOW STUDY
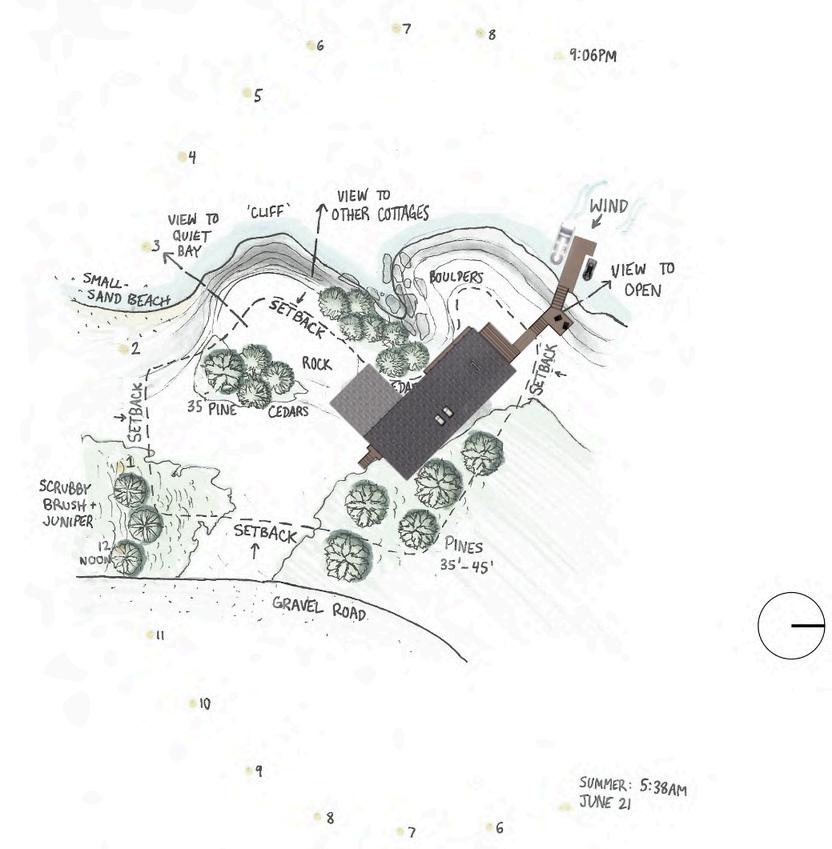











REVIT
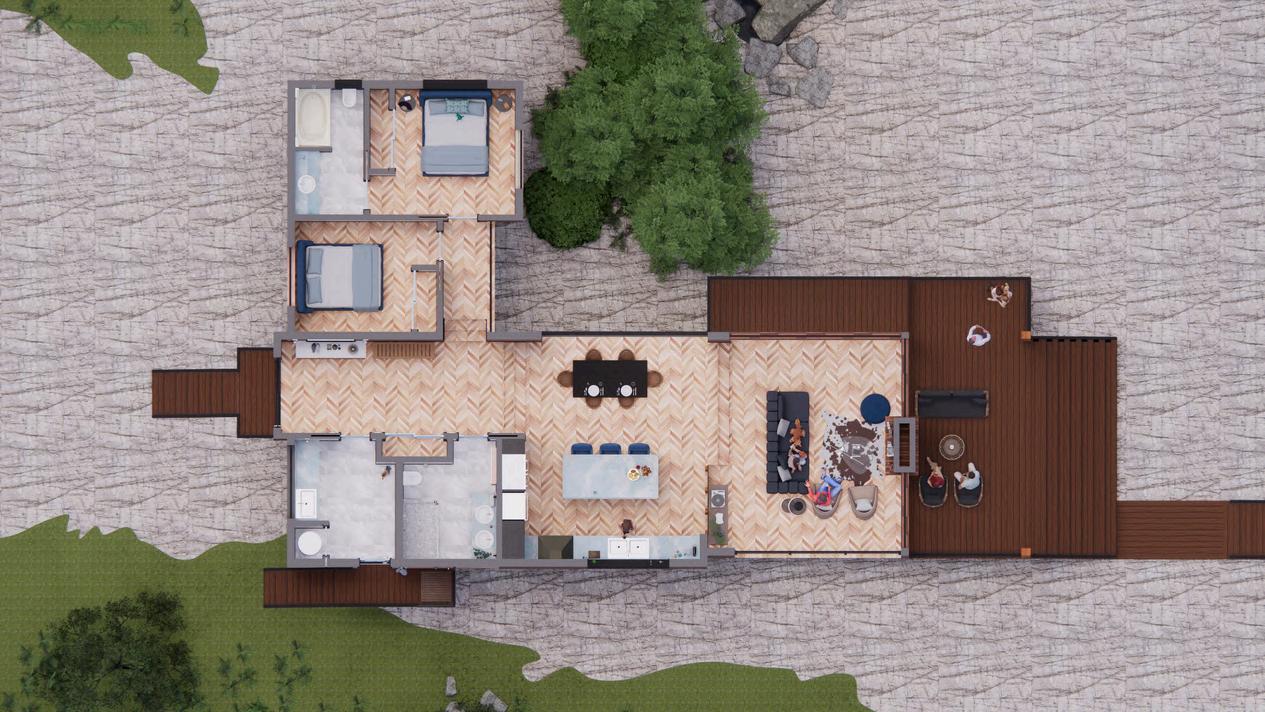
ENSCAPE
SECTION PERSPECTIVE


EXTERIOR PERSPECTIVE - ENTRY
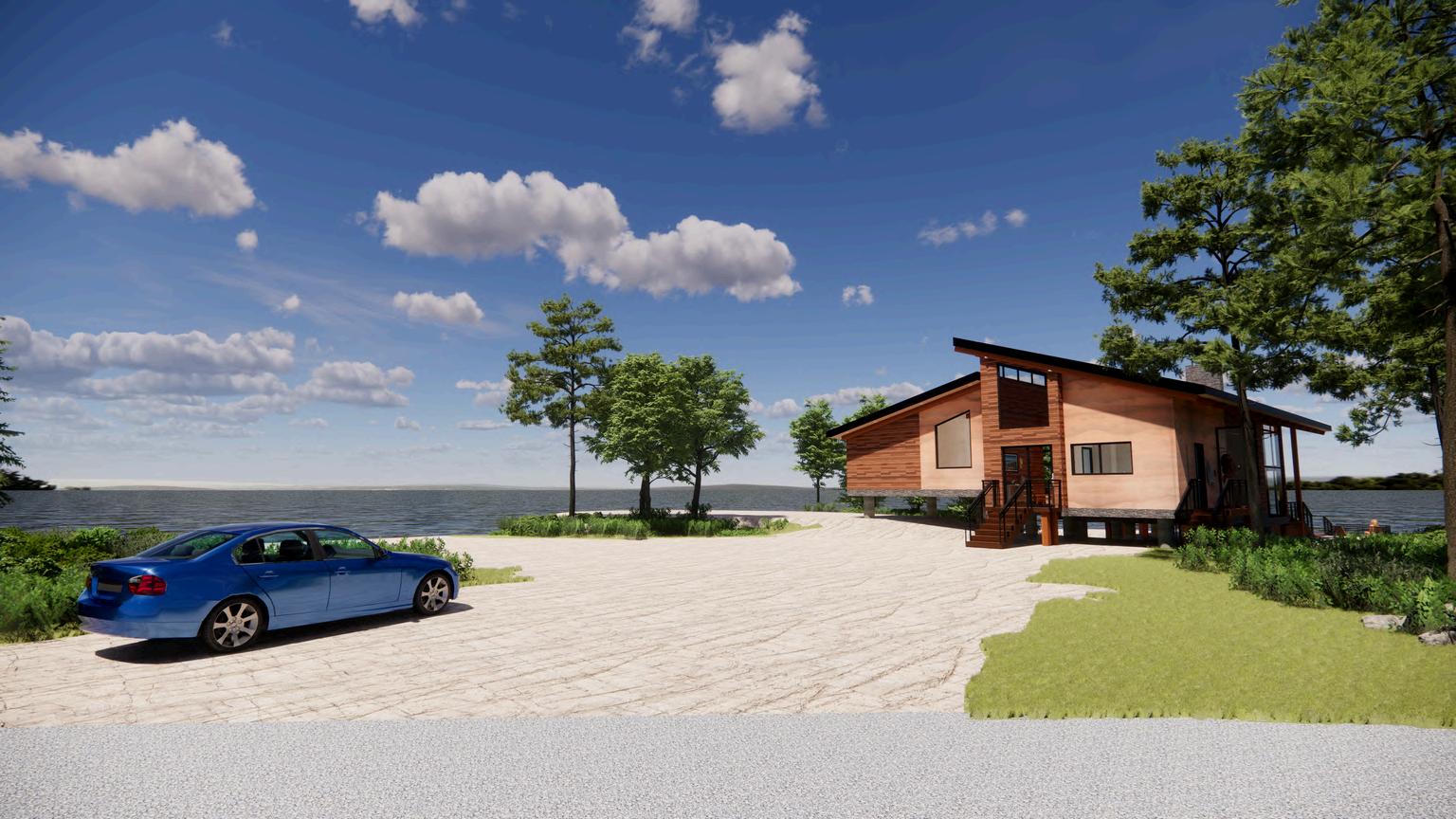
EXTERIOR PERSPECTIVE - PATIO
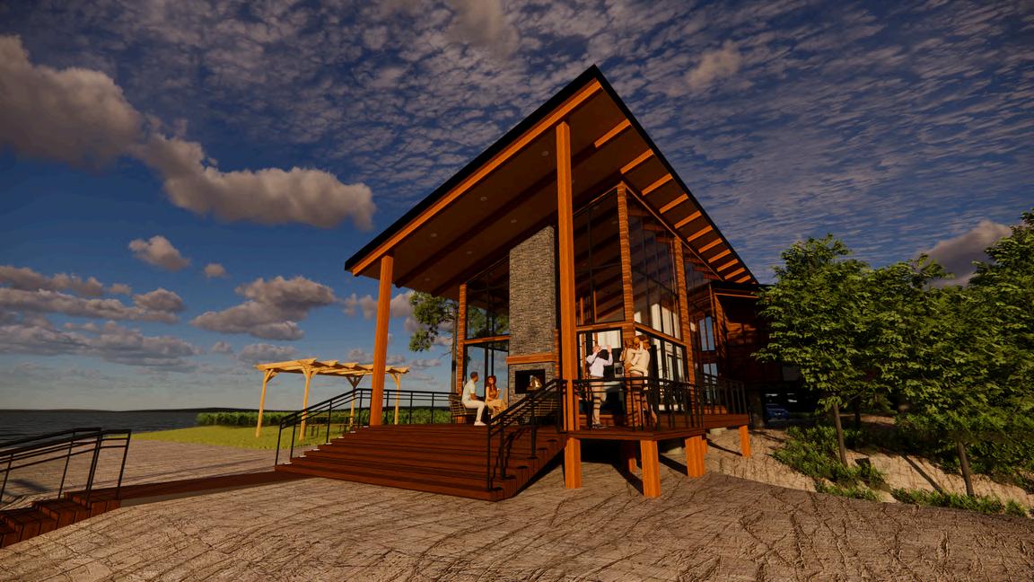

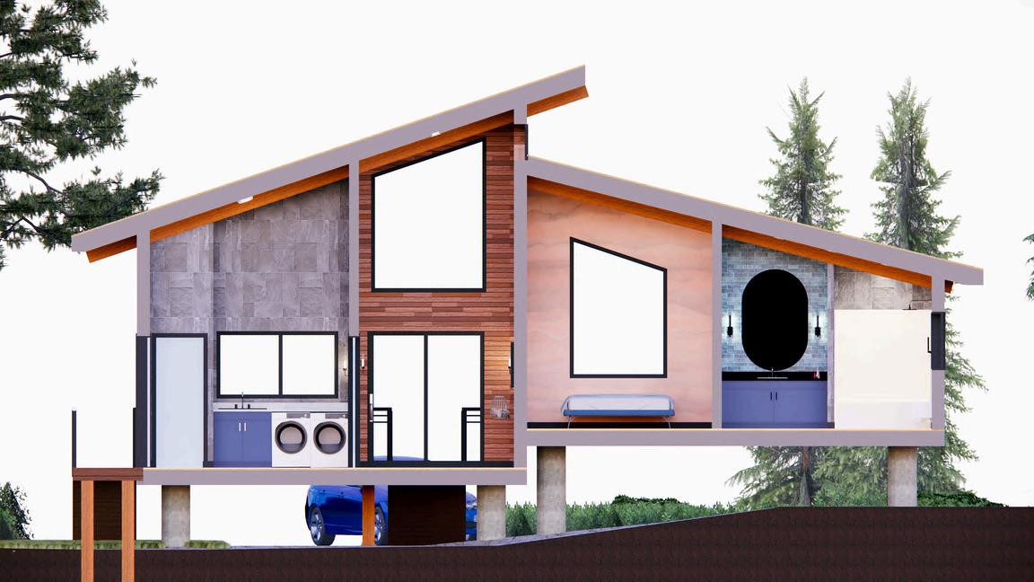


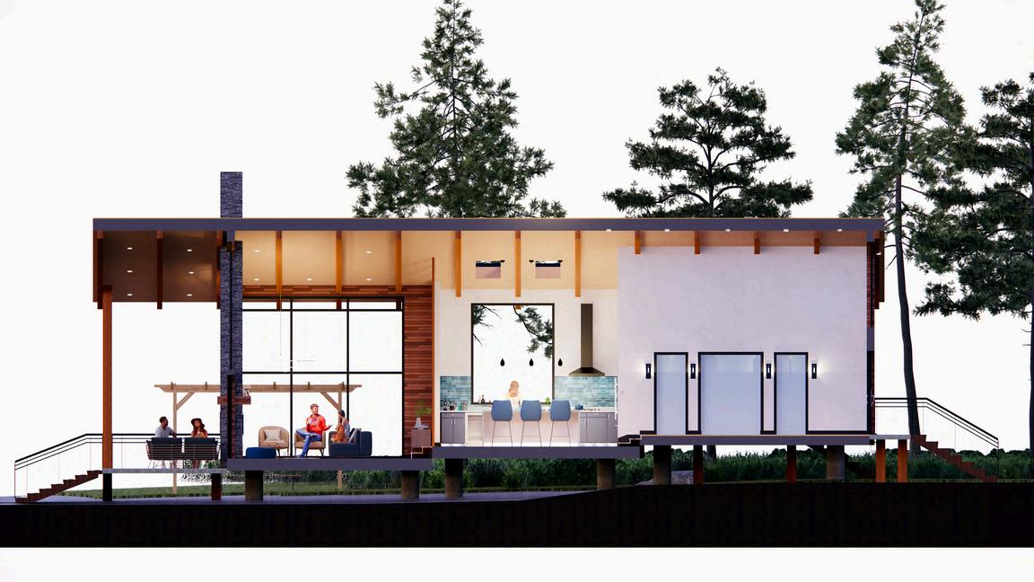
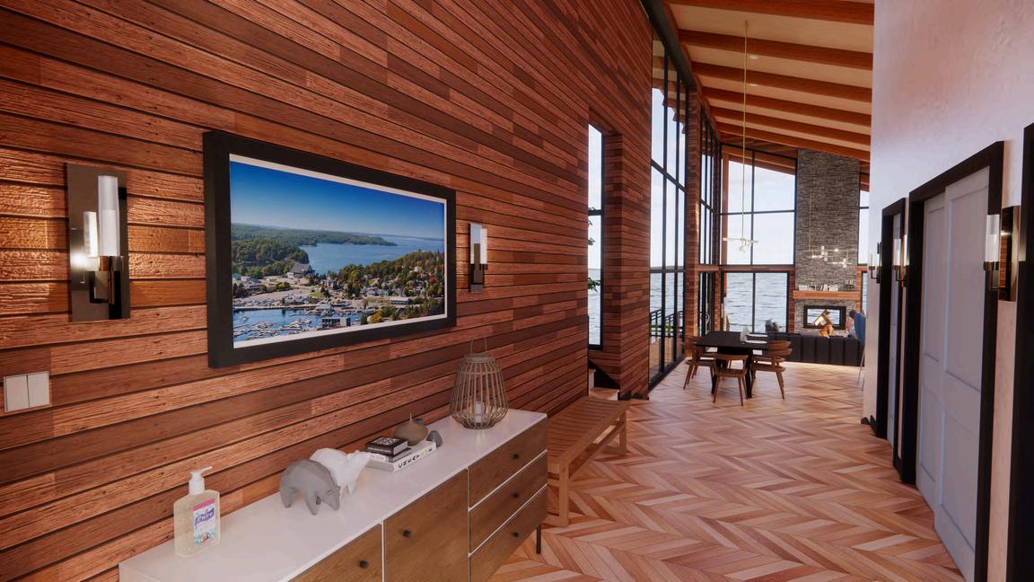
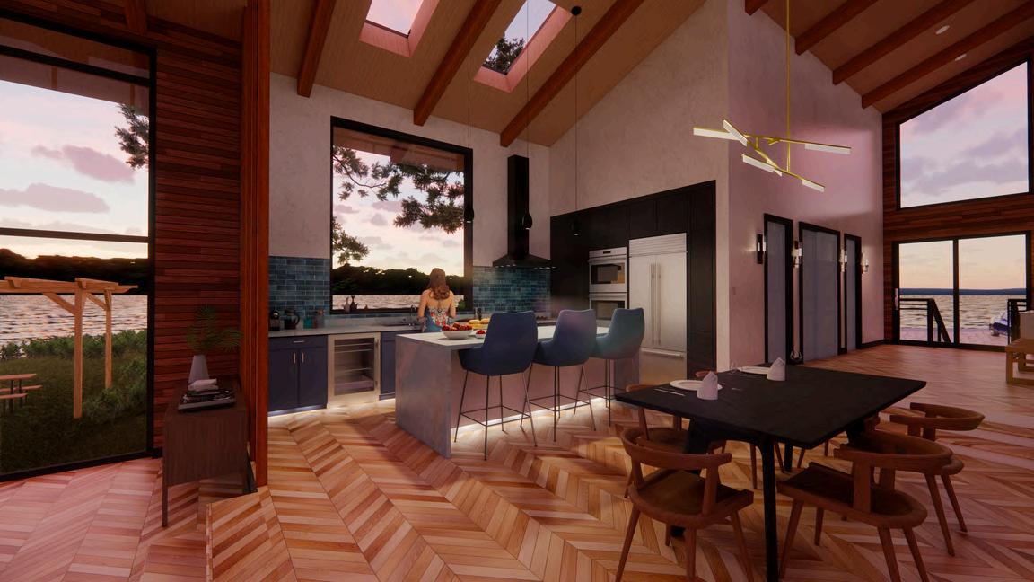
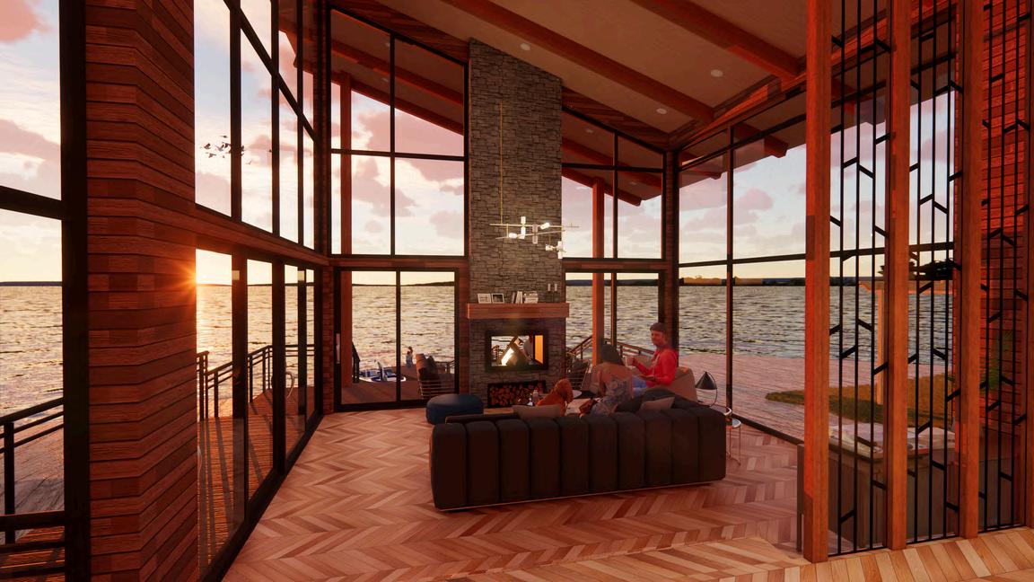
TOUKAN SOAP FACTORY OFFICE & CO-WORKING SPACE
JAN - APR 2023
Independent | 1600 Sq.Ft. | Adaptive Re-Use of Heritage Building Project | Revit, Enscape
Location: Nablus, Palestine
"Saber" - Patience & Resilience
The concept of Patience and Resilience is inspired by the Palestinian people, history, and culture, and this office design draws from the powerful symbolism of the Opuntia cactus, "saber".
The Opuntia cactus, native to Palestine, symbolizes resistance, strength, and perseverance, reflecting the resilience of the Palestinian people. The Arabic term for cactus, "saber," means patience, underscoring this connection. This symbolism extends to the Toukan Soap Factory, known for its handmade Nablus soap, which represents Palestine's heritage The soap-making process takes 8 days for the liquid solution and up to a year for drying, showcasing the patience of the workers. As the oldest remaining soap factory, Toukan embodies resilience by preserving traditional production methods and sustaining the Nablus soap industry.
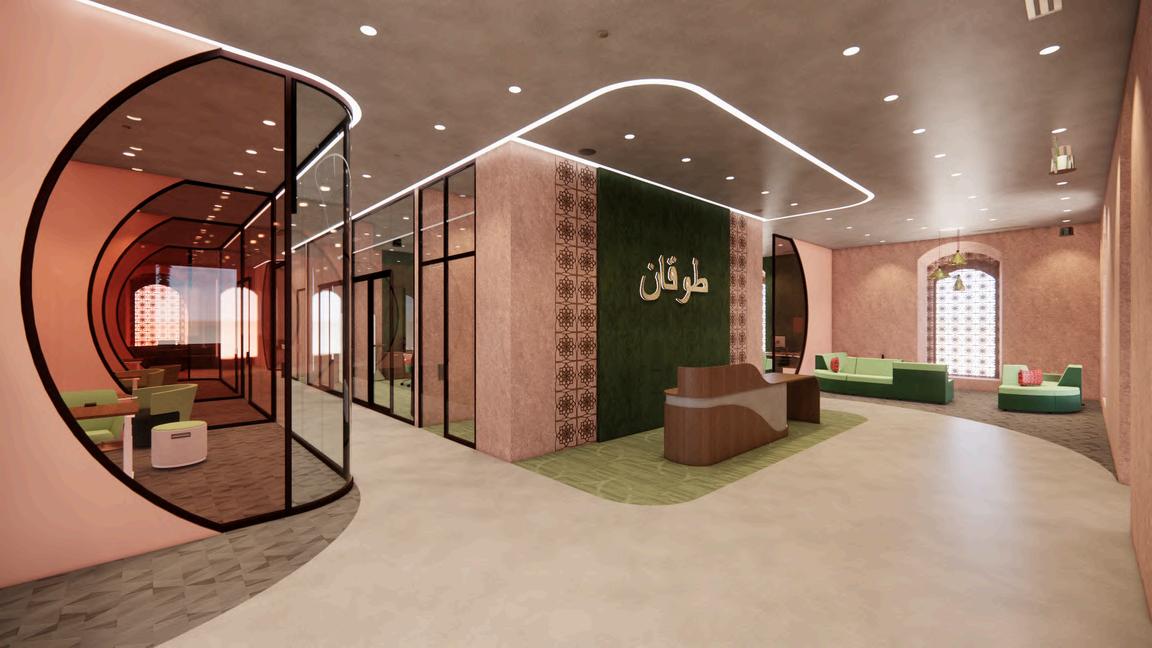
FLOOR PLAN
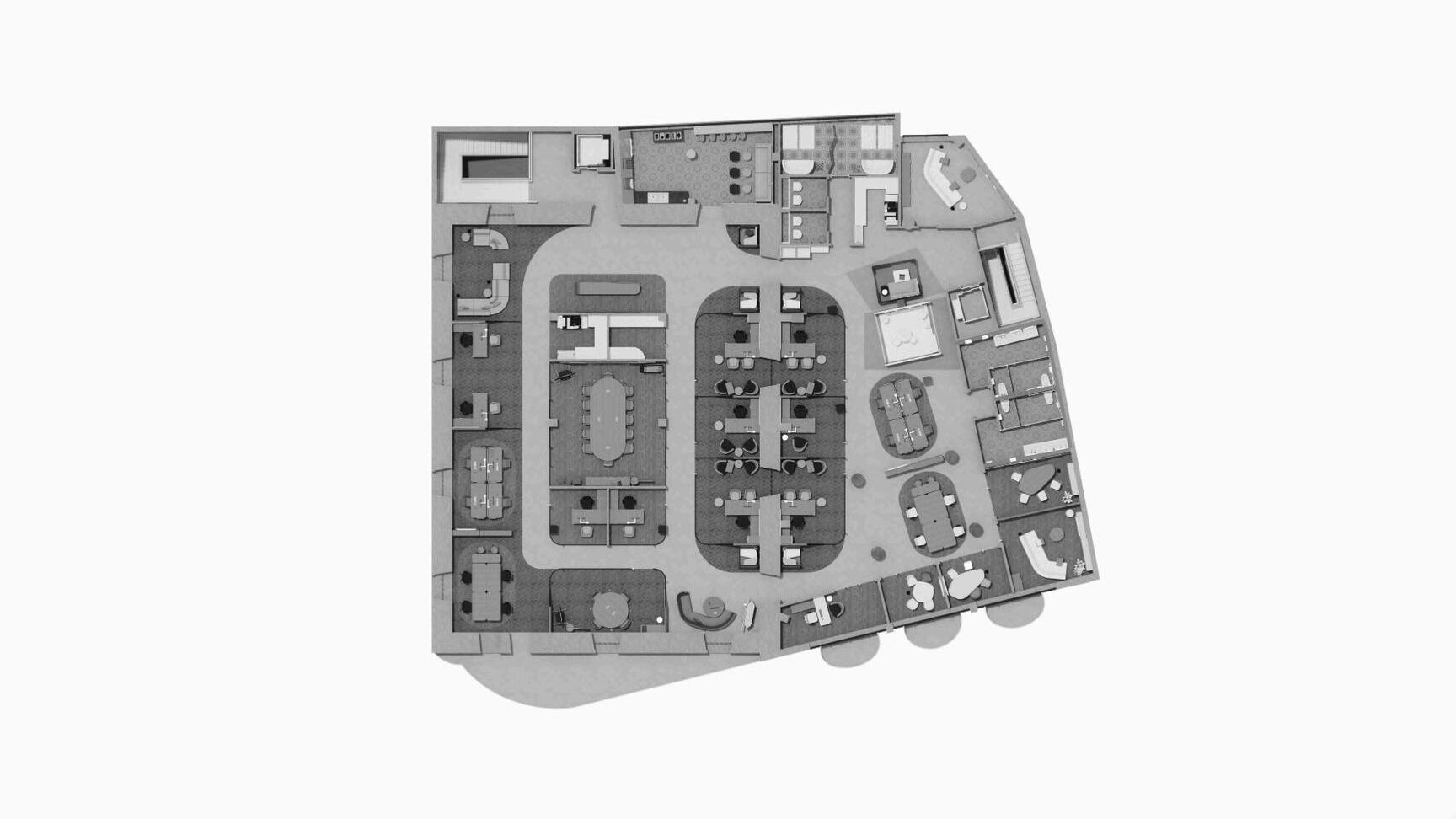
TOUKAN OFFICE (WEST HALF)

TOUKAN OFFICE - GENERAL WORKSTATIONS RM 107
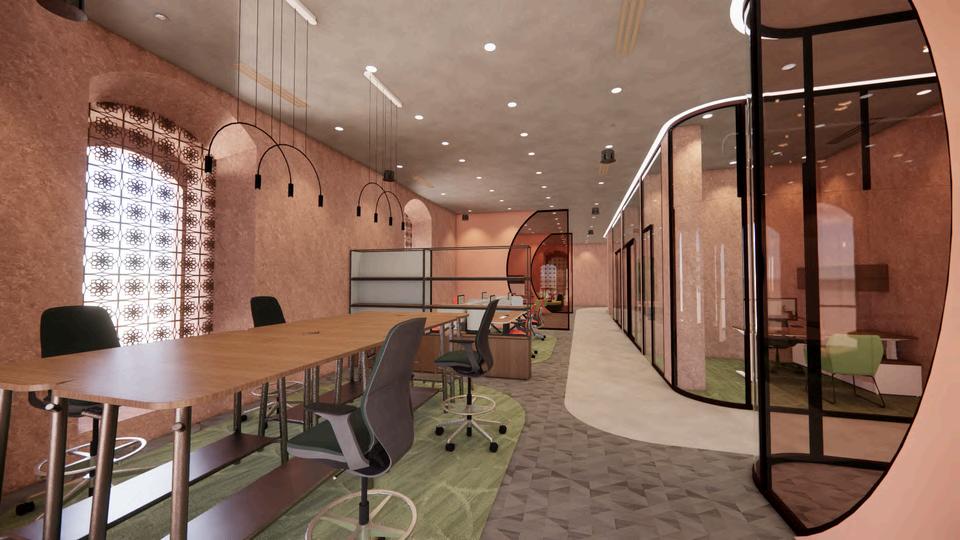
TOUKAN OFFICE - LARGE MEETING ROOM, RM 106
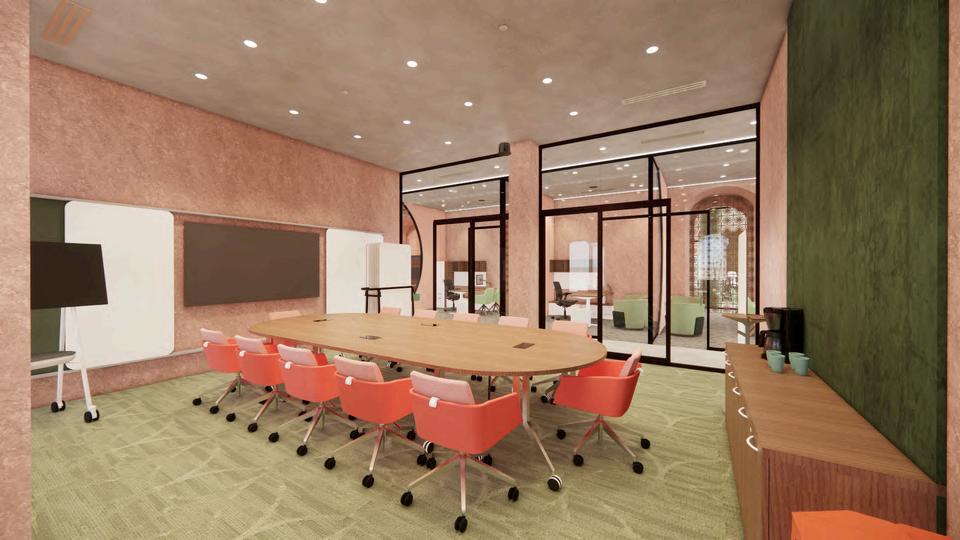
CO-WORKING SPACE (EAST HALF)
ABLUTION ROOM
MEDIUM RENTAL OFFICE
GENERAL WORKSTATION

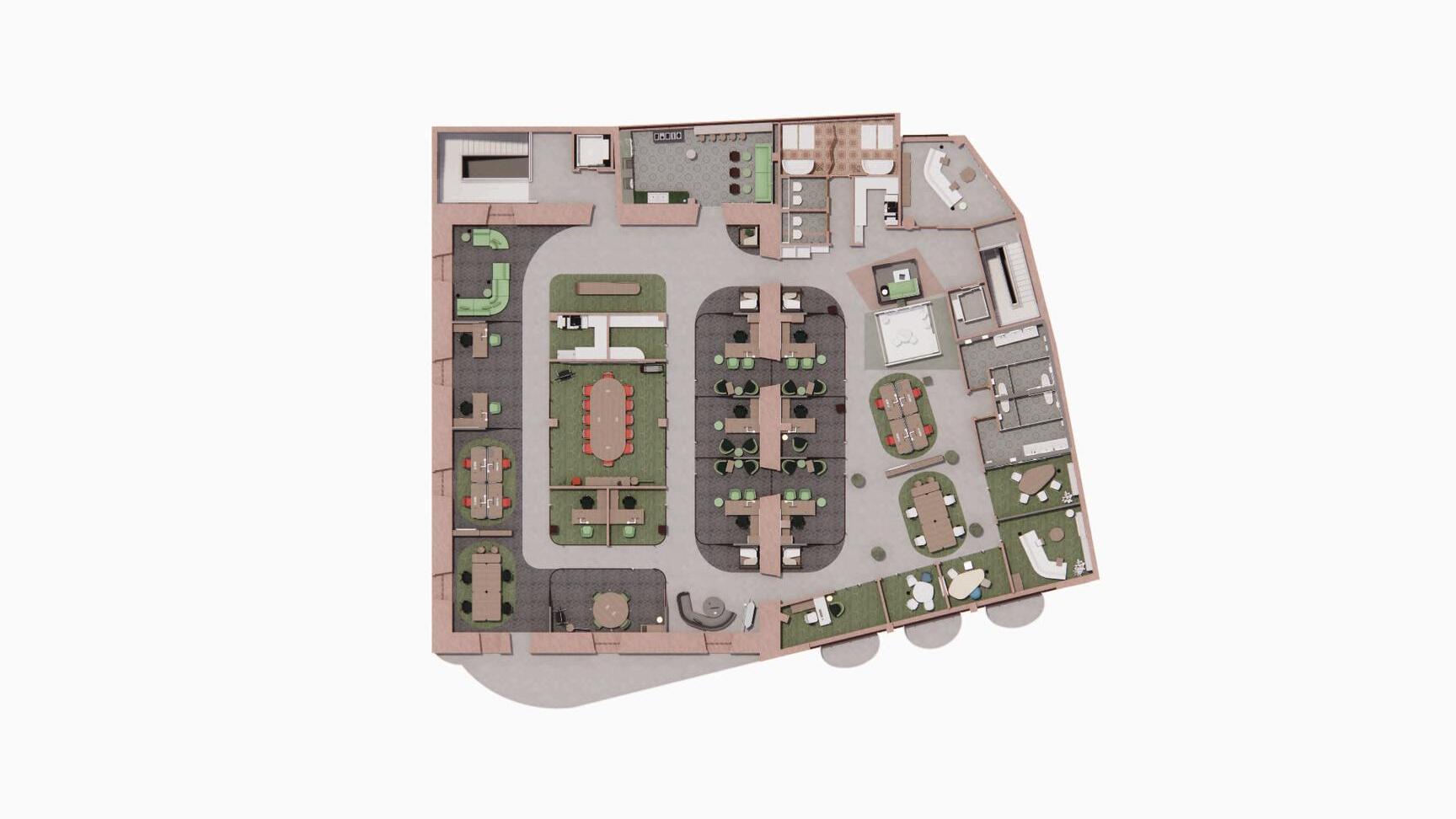

MULTI-FAITH ROOM
RESOURCE ROOM
MEDIUM RENTAL MEETING ROOM
MEDIUM RENTAL OFFICE
SMALL RENTAL OFFICE
SMALL RENTAL OFFICE
SMALL RENTAL MEETING ROOM
SMALL RENTAL MEETING ROOM
MEDIUM RENTAL MEETING ROOM
SMALL RENTAL MEETING ROOM

EMERGENCY STAIR
RETAIL BOUTIQUE - LOUIS VUITTON
MAR - APR 2022
Independent | 1600 Sq.Ft. | Revit, Enscape
Location: Distillery District, Toronto, ON
RELIANCE; dependence or trust in someone or something
The brand Louis Vuitton began in 1837 and was most known for its trunks used as baggage by travelers. The brand eventually would design an unpickable lock, which transformed “travel trunks into real treasure chests”. Clients have relied and trusted the Louis Vuitton brand and their trunks, as they carry and secure their valuables and treasures on their travels. Louis Vuitton esteems their clients, treating them like treasured nobility that should be protected and valued The concept of reliance will be incorporated architecturally by emphasizing a feeling of security and trust between Louis Vuitton brand and their loyal clients. As clients walk into the retail space, I want them to feel as if they are entering a different, luxurious world, like entering a chest full of treasure.
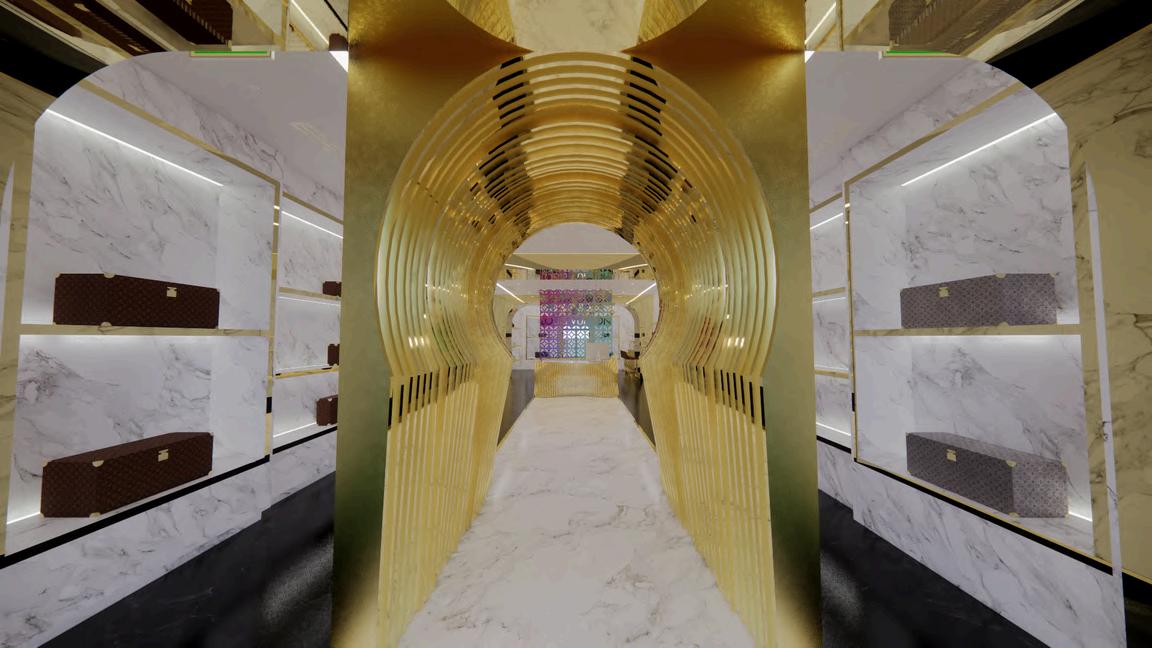


FLOOR PLAN


REFLECTED CEILING PLAN

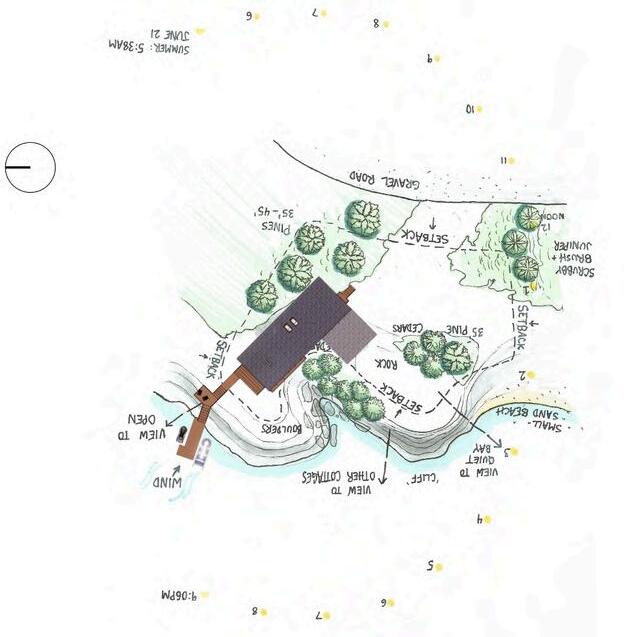

PERSPECTIVE RENDERS - ENSCAPE

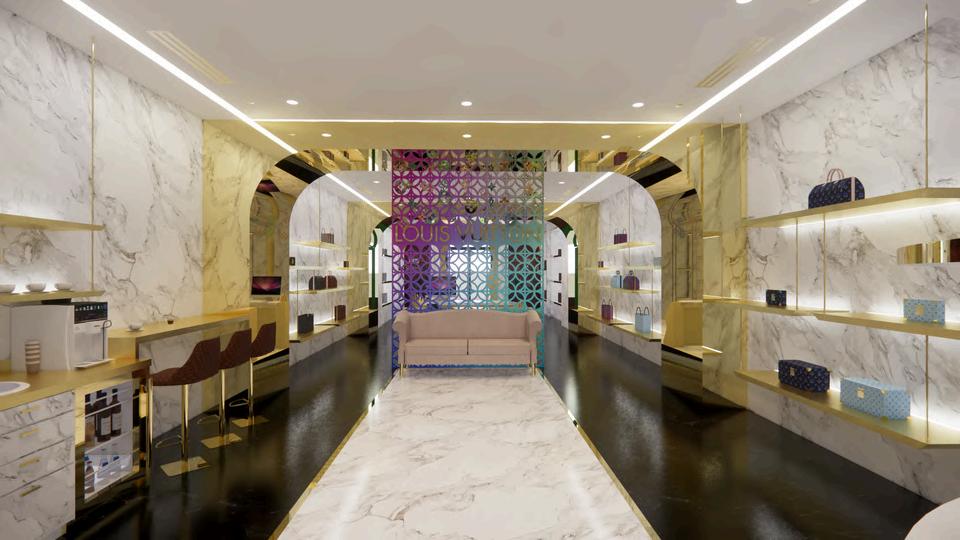
PERSPECTIVE RENDERS - ENSCAPE
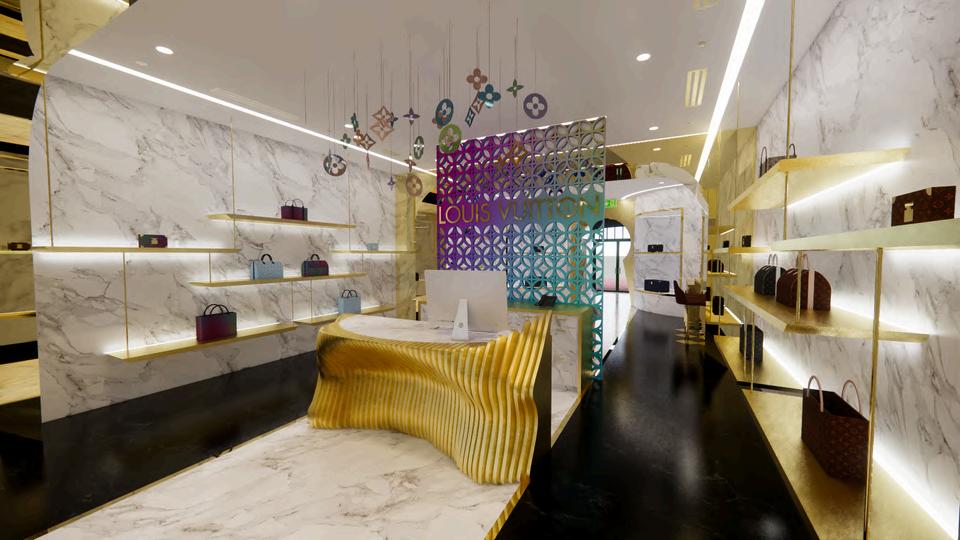

ENSCAPE
PERSPECTIVE RENDERS - ENSCAPE
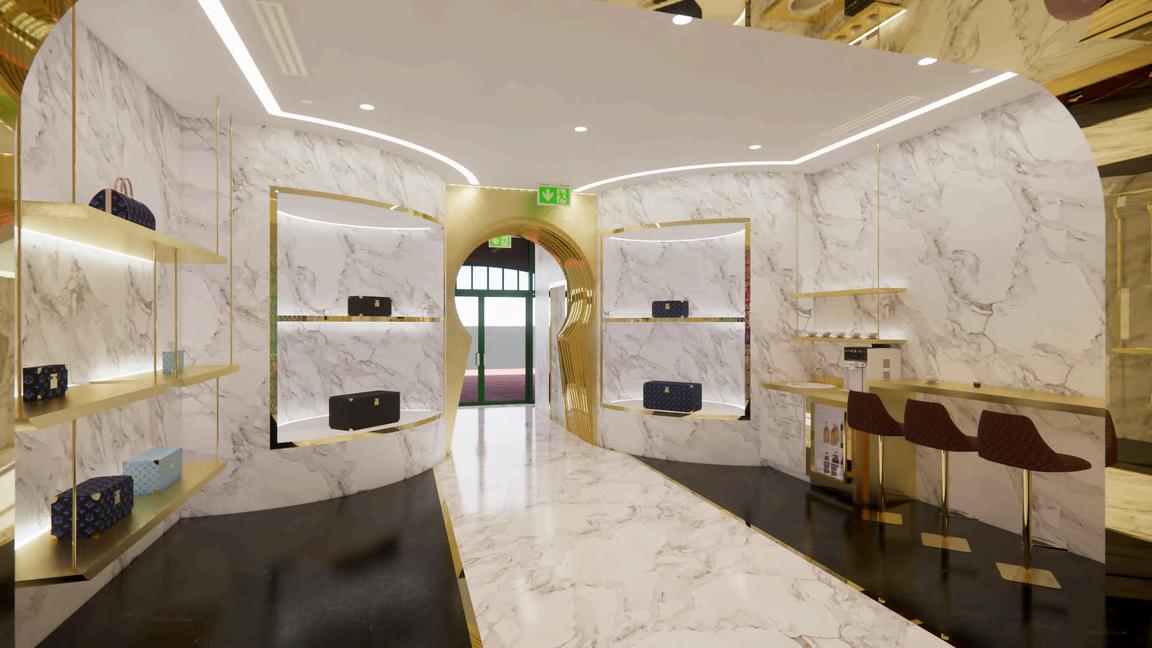
SECTIONS
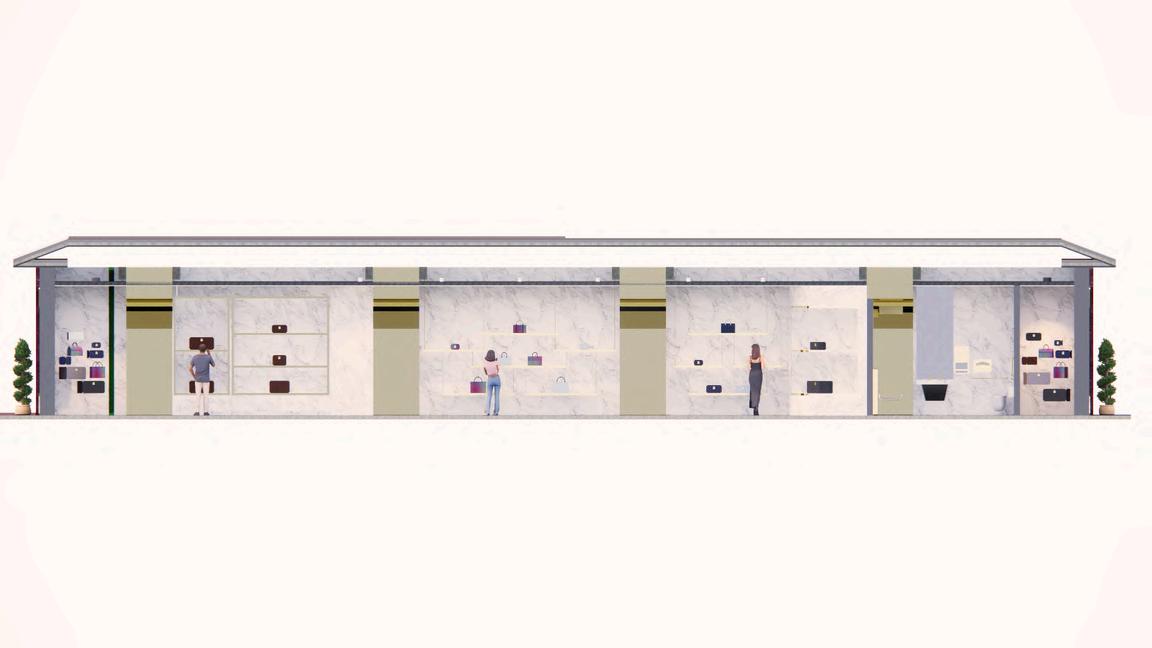
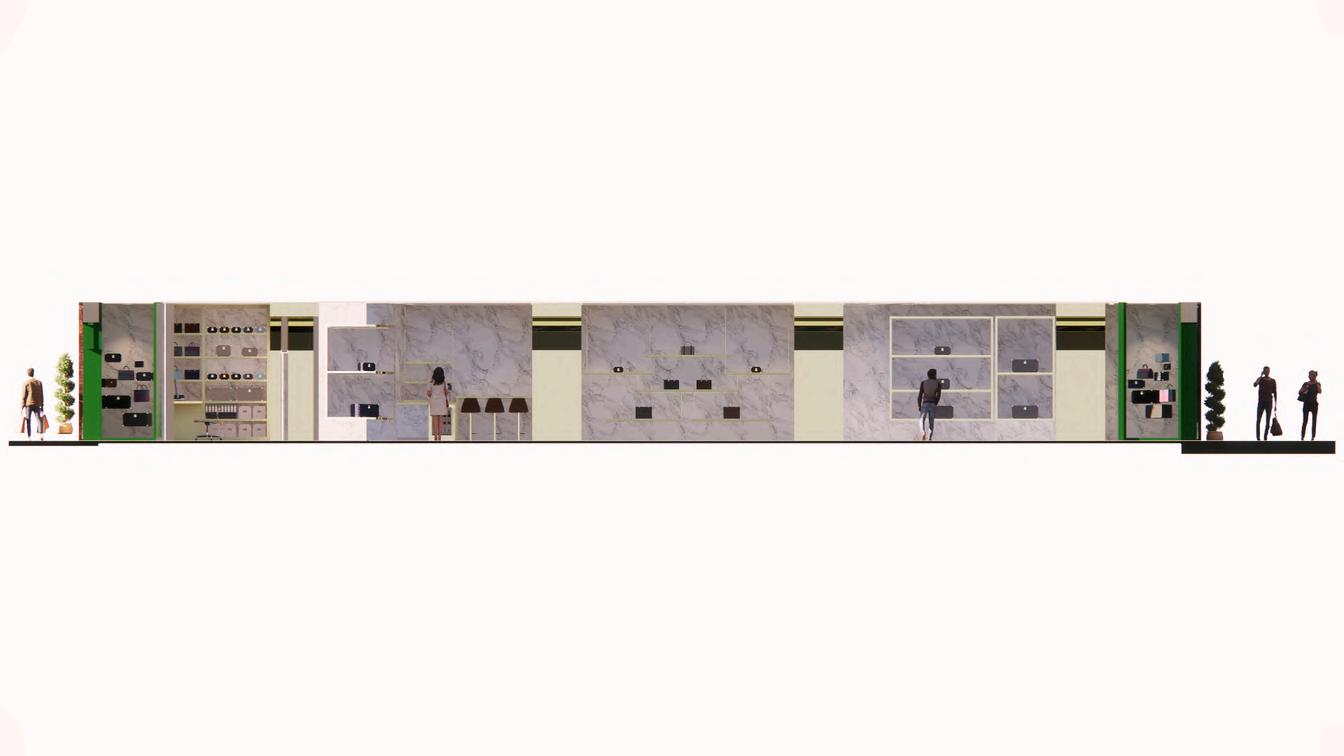
DESIGN DEVELOPMENT: CONSTRUCTION DRAWINGS
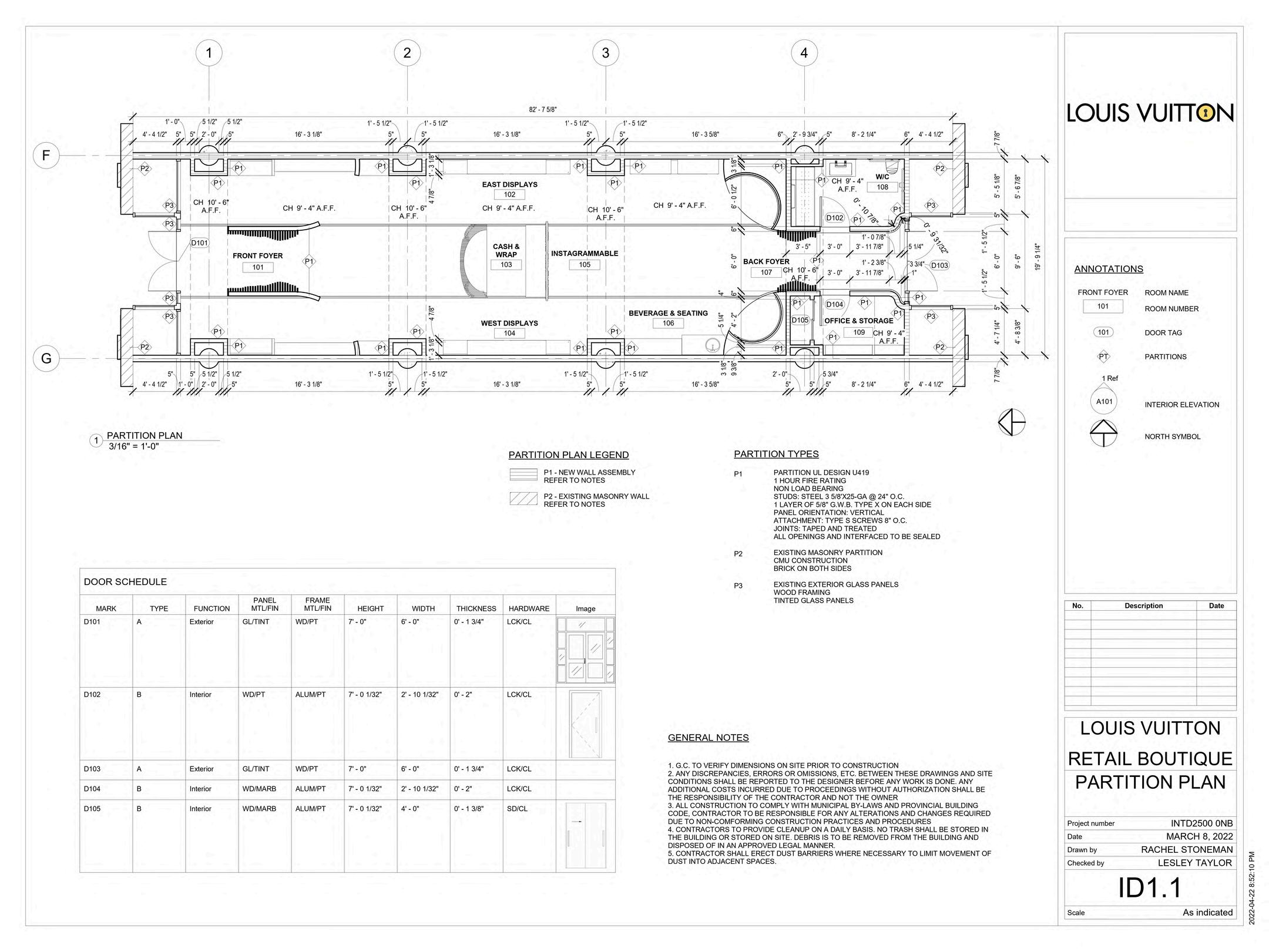
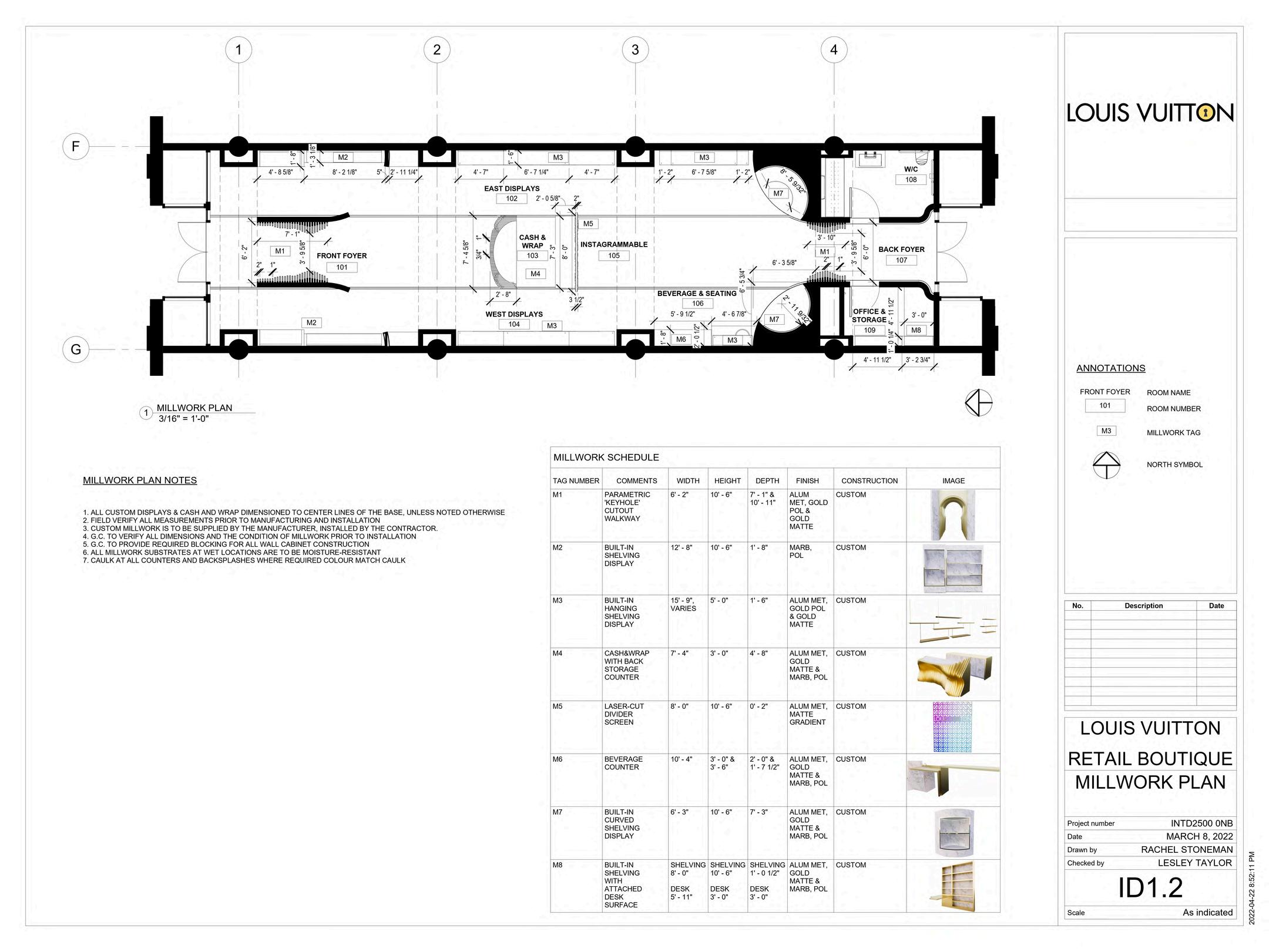

DESIGN DEVELOPMENT: CONSTRUCTION DRAWINGS


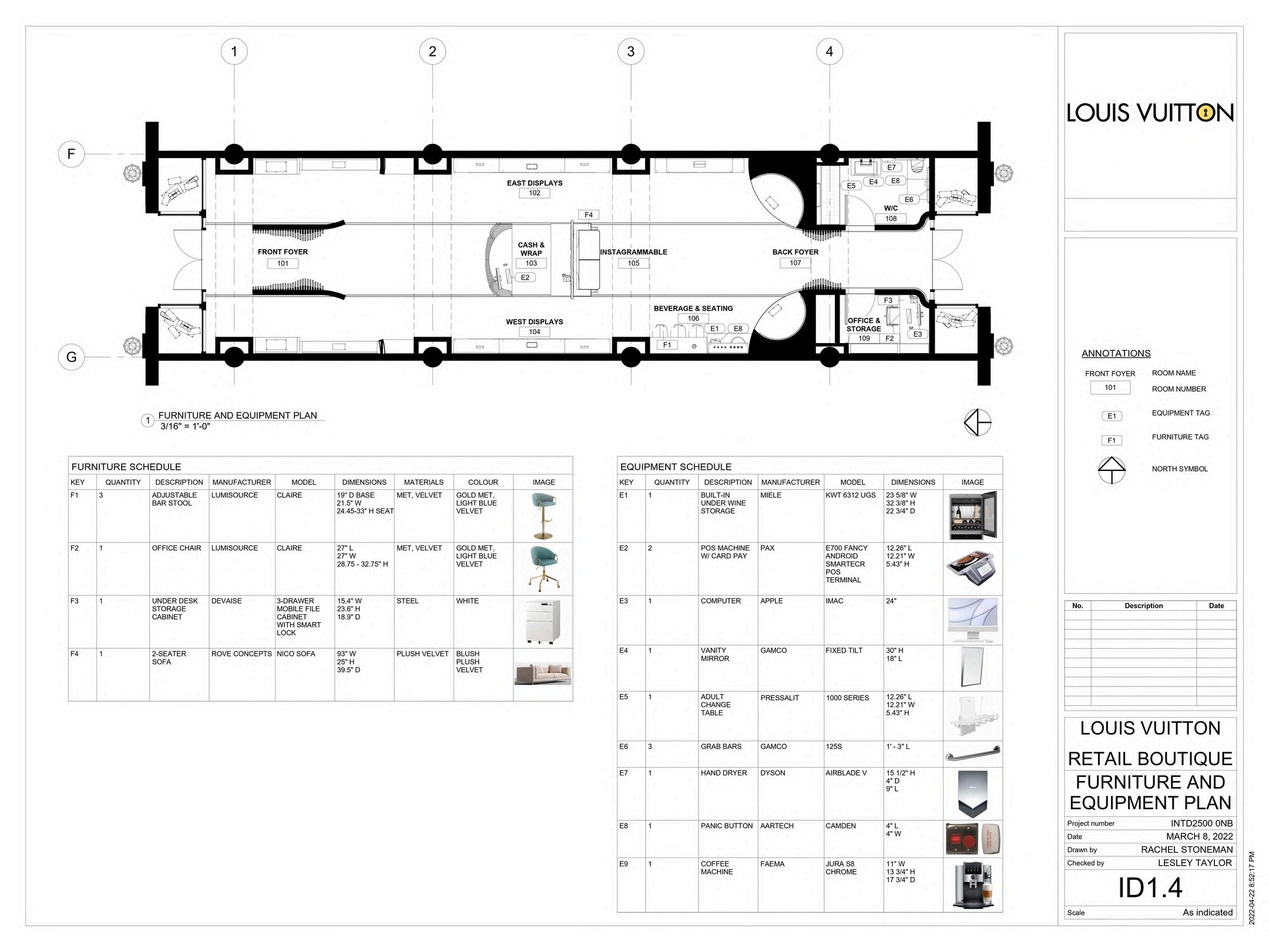



DESIGN DEVELOPMENT: CONSTRUCTION DRAWINGS



CORPORATE OFFICE
Humber's International Development Institute
SEPT - OCT 2021
Independent | 2600 Sq.Ft. | AutoCAD, Hand Renders
Location: Humber College, Etobicoke, ON
GLOBAL UNITY
The primary concept for Humber’s International Development Institute workspace is “Global Unity”
The symbol of the Earth / Globe connects to the keyword “Global Unity” as we are all connected to and united by our planet. The design goal is to create connectivity and unity amongst students and faculty which will improve well-being and efficiency in the workspace.
Unity will be incorporated into the design through design strategies of flow and connectivity between spaces, repetition and harmony of architectural design elements (organic shapes, materiality), as well as a variety of different workspaces that encourage collaboration, teamwork, and unity
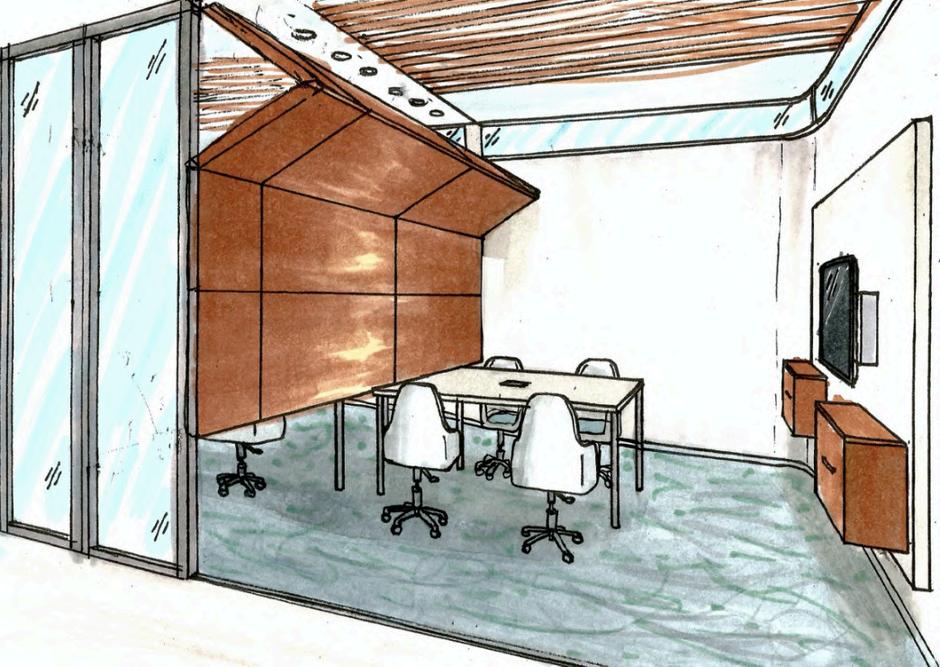
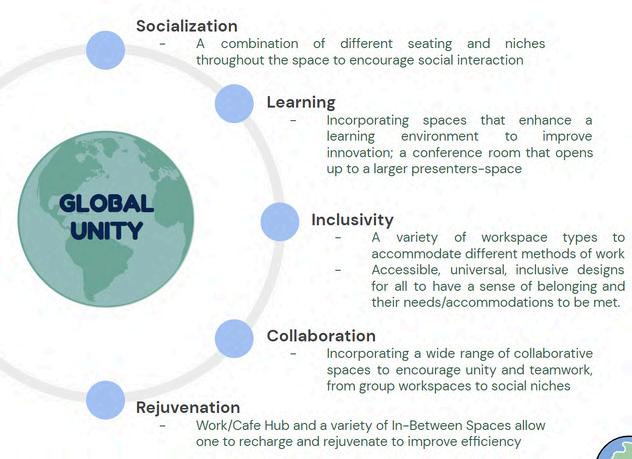
FLOOR PLAN (AutoCAD), HAND RENDERED
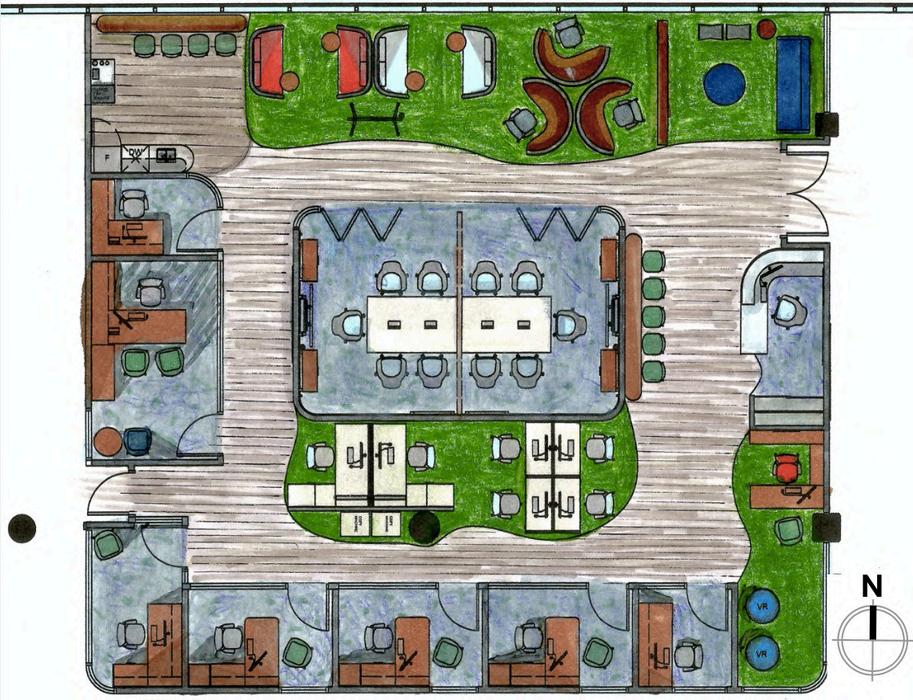




CONCEPTUAL CEILING DESIGN


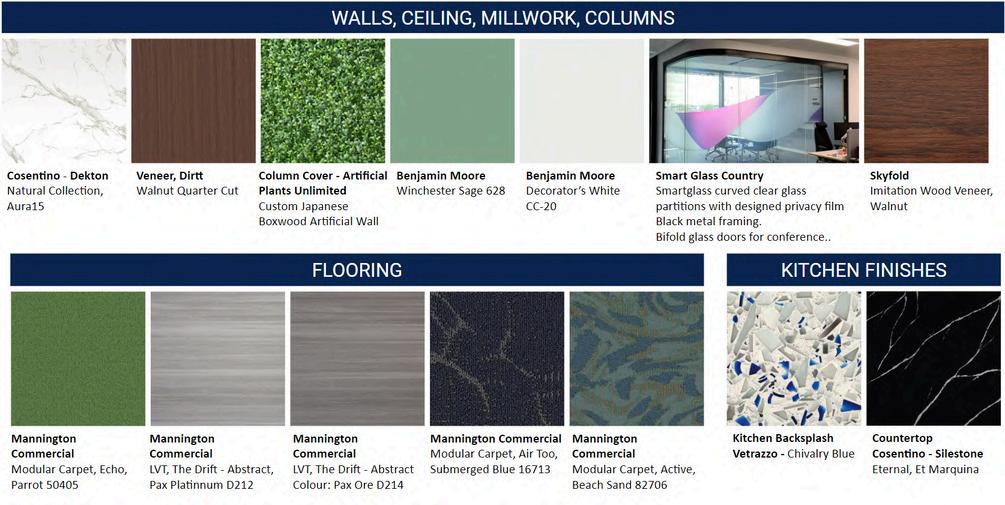







SECTIONS (AutoCAD, Hand Rend
WAITING AREA ENTRY

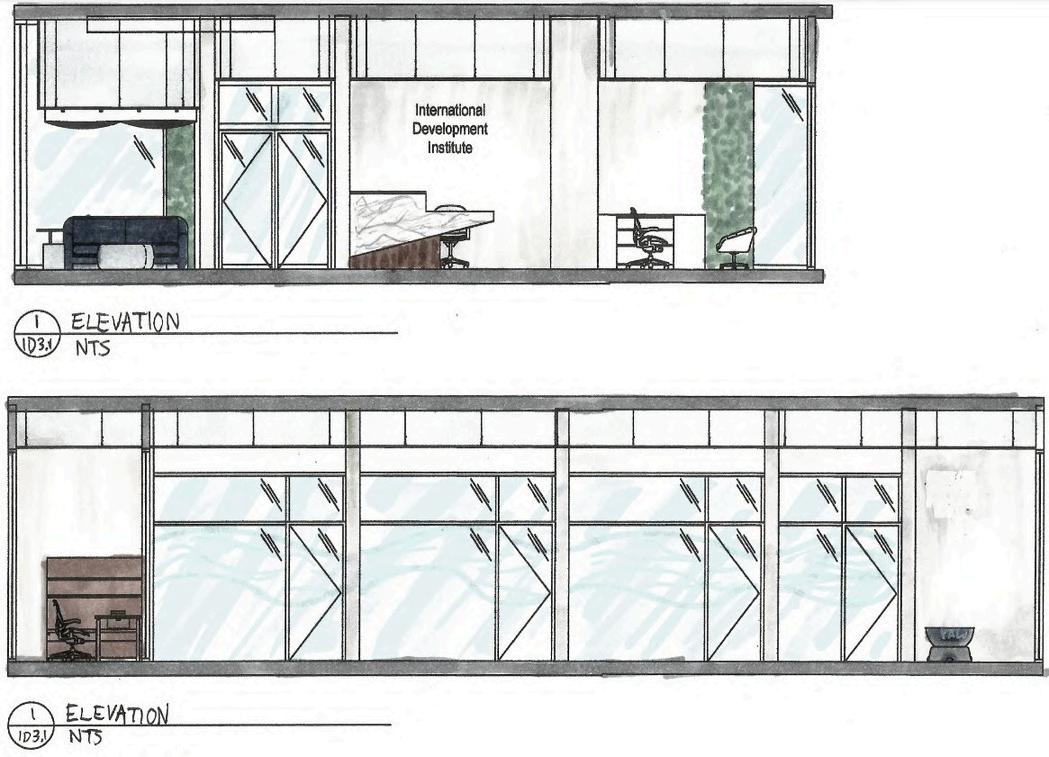
PRIVATE OFFICE NON-DEDICATED WORKSTATIONS
SECTIONS NTS 1 19

TOUCHDOWN WORKSTATIONS IT SUPPORT
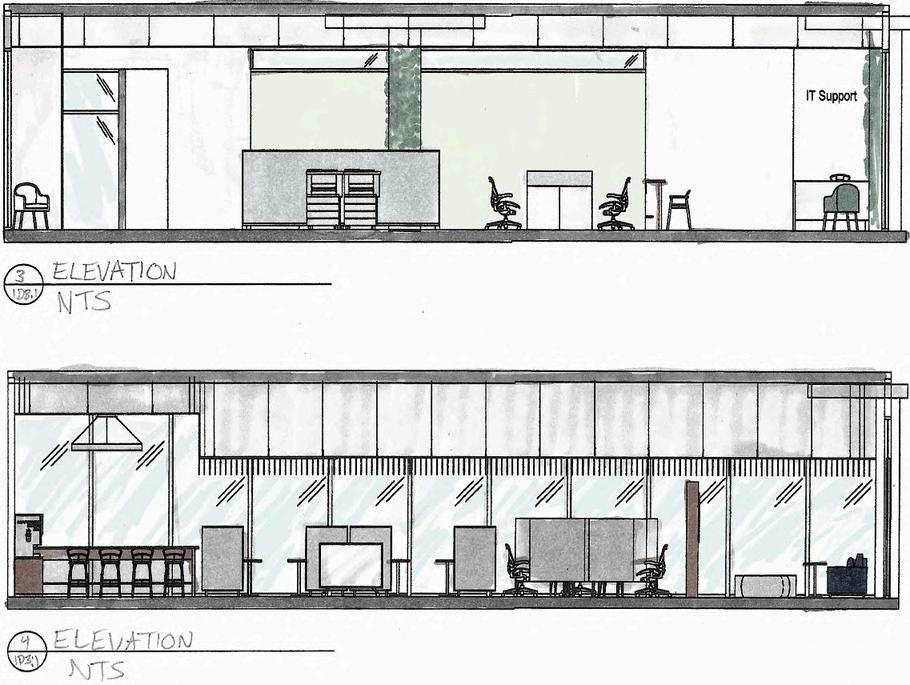
WORK/CAFE HUB
SECTIONS NTS 2 19
TOUCHDOWN WORKSTATIONS
TOUCHDOWN MOBILE WORKSTATIONS
WAITING AREA
SECTIONS (AutoCAD, Hand Rendered)

PRIVATE OFFICE LARGE CONFERENCE ROOM
SECTIONS NTS 1 20
SKYFOLD TO DIVIDE CONFERENCE ROOM RECEPTION PRE-CONFERENCE TOUCHDOWN
PERSPECTIVES (Hand Drawn & Rendered)

ENTRY, RECEPTION, IT DESK
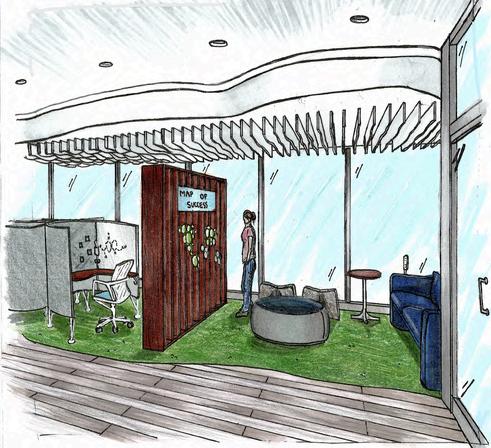
ENTRY, WAITING AREA, MOBILE WORKSTATIONS
HUMBER DENTAL CLINIC
NOV - DEC 2021
Independent | 3000 Sq Ft | AutoCAD, Hand Renders, Working Drawings
Location: Humber College, Etobicoke, ON
CRYSTAL CLEAN
The conceptual approach for the dental clinic is Crystal Clean. A dental clinic should feel welcoming, and have a feeling of trust among clients as they are being treated in a clean environment, and to trust that their dental treatment will also be clean and hygienic. I want to incorporate the concept of crystals, which are known to have cleansing and healing properties, as well as calming properties to help patients with anxiety or nervousness of being at the dentist. I have incorporated this concept into my design by using crystal finishes and geometric architectural forms. I will also be using materials and a colour palette that resemble the crystals Sodalite, Amethyst, and Clear Quartz, each of which have strong cleansing, calming, and healing properties
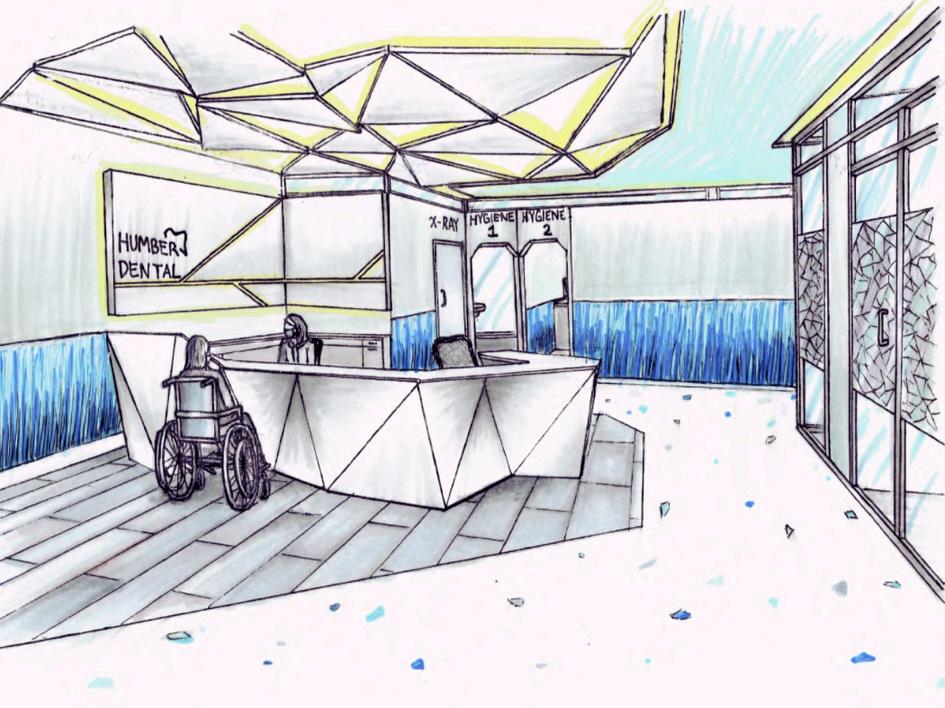

CONCEPTUAL FRAMEWORK
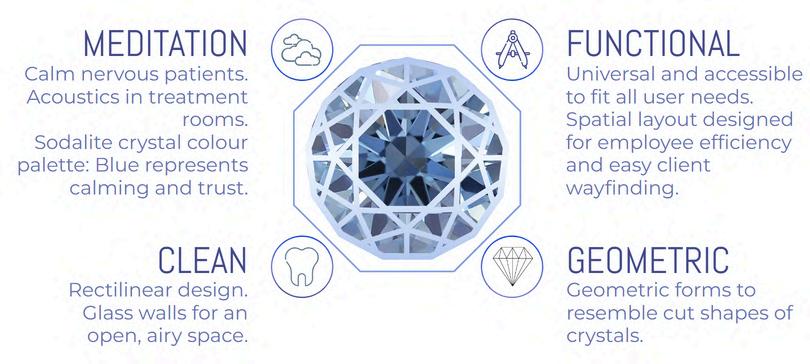
FLOOR PLAN (AutoCAD)


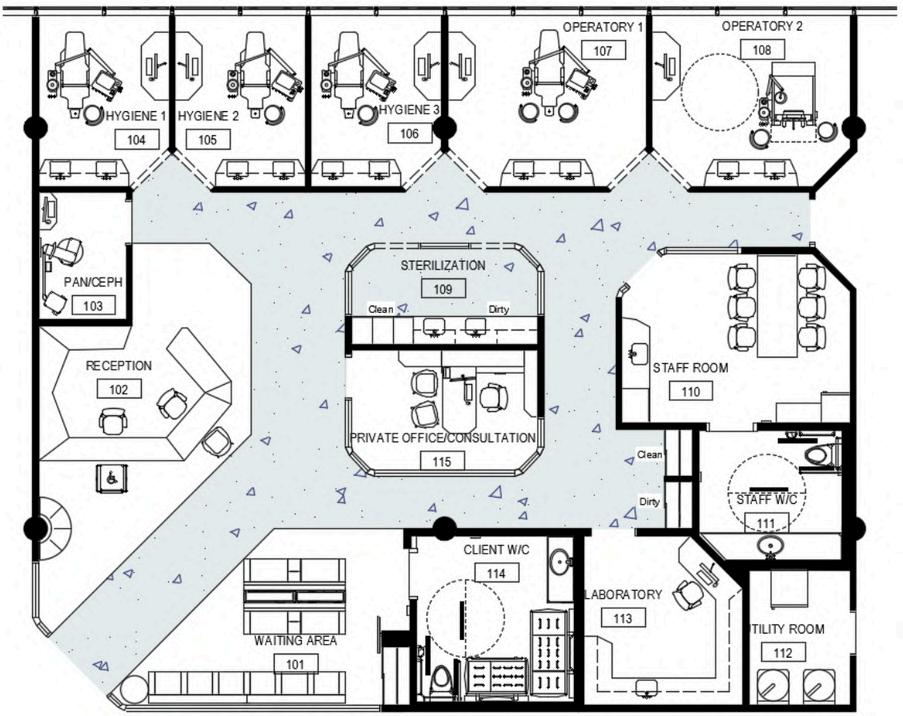

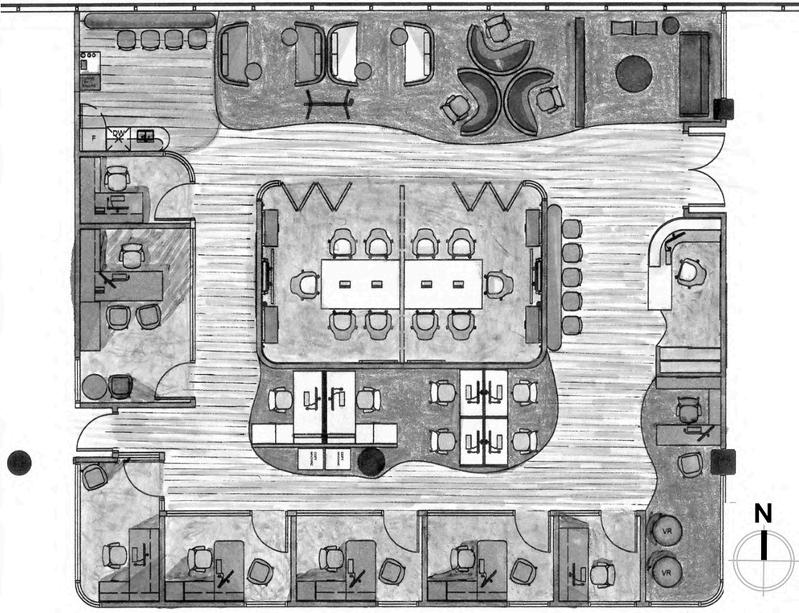

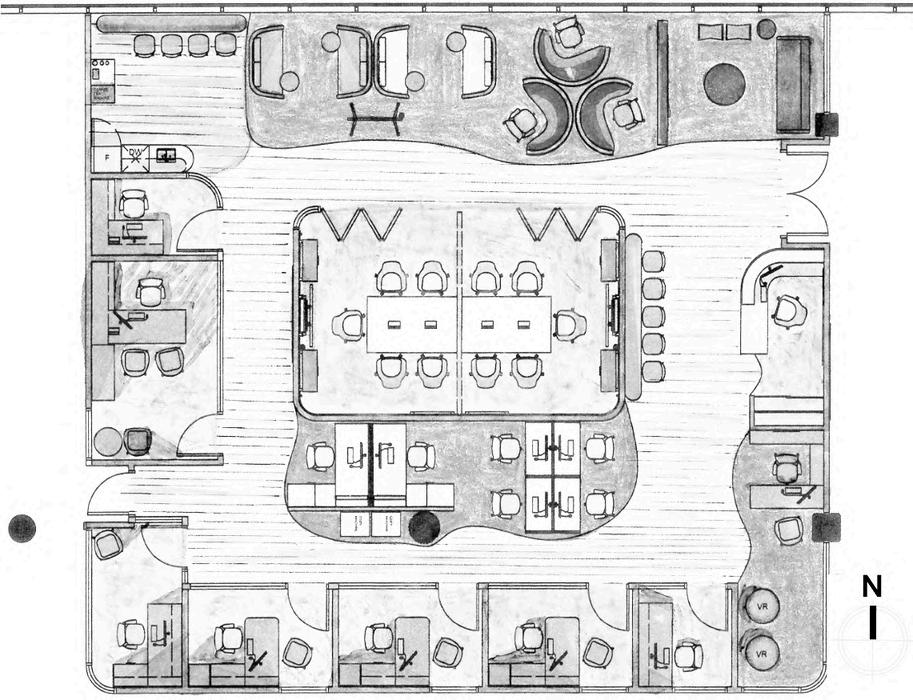
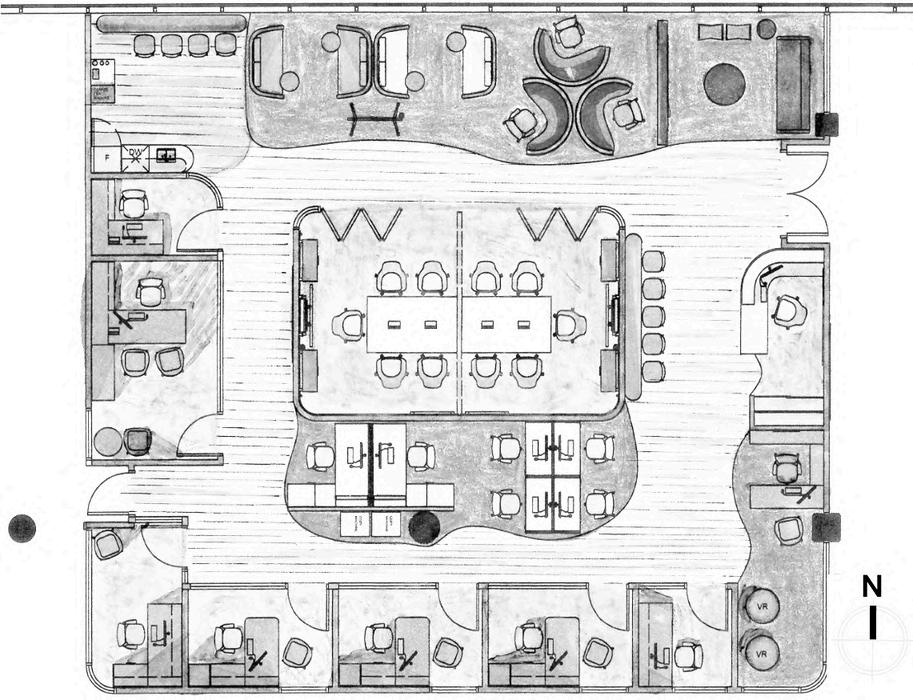

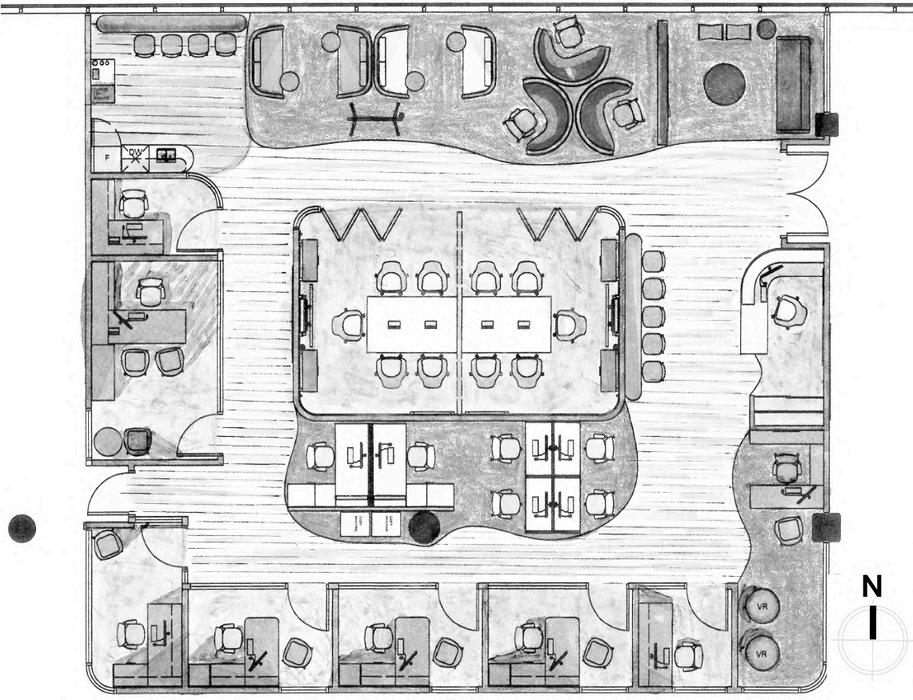
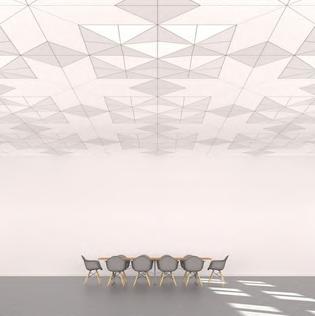
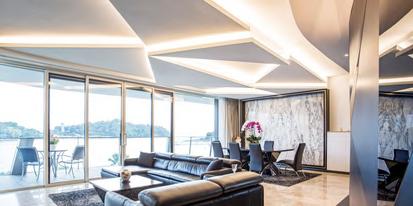
Armstrong CeilingsMETALWORKS Torsion Spring
Shapes - Pattern TSSH 11
Calming yet busy ceiling design to distract from dental pain or anxiety

Geometric panelled ceiling tiles with LED Calmer, warm lighting for arrival area


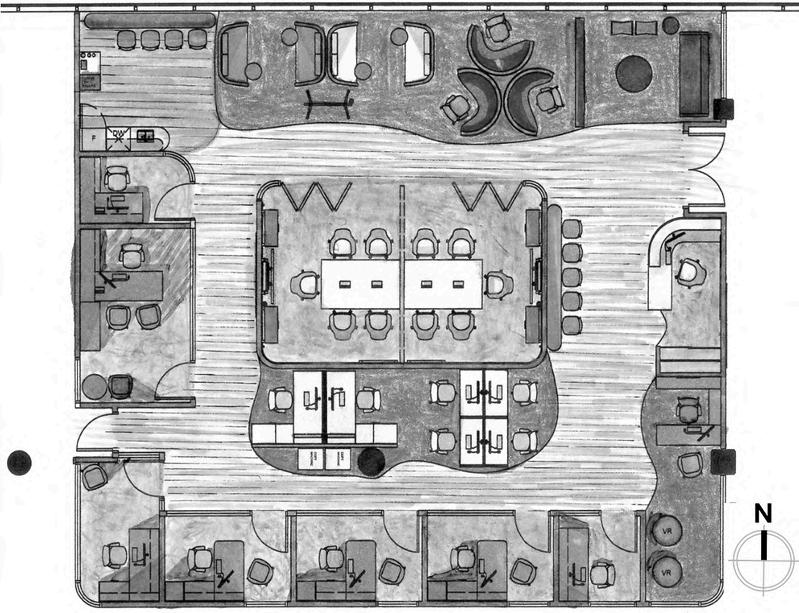






FLOOR

OFFICE STAFF ROOM
DENTAL CLINIC SECTION

(Hand Drawn & Rendered)

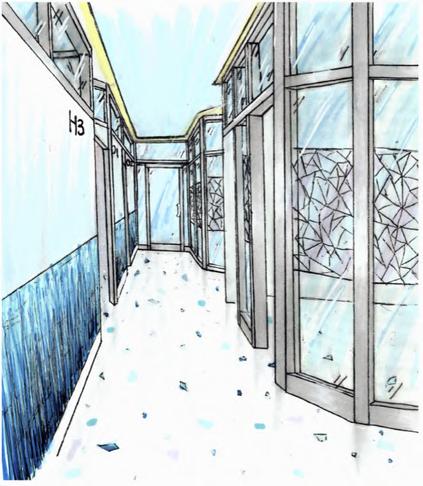
RECEPTION TREATMENT ROOMS HALLWAY
PROCESS WORK & SKETCHES

DESIGN DEVELOPMENT: CONSTRUCTION DRAWINGS

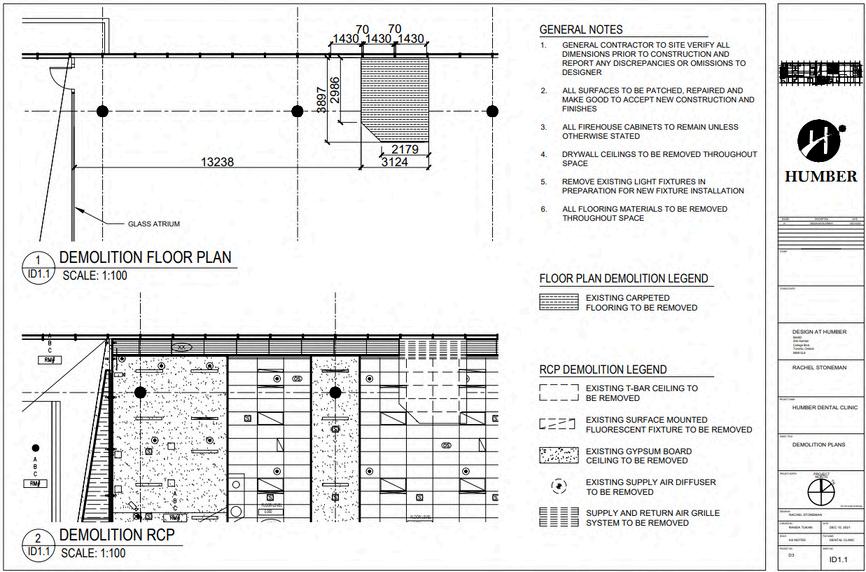
DESIGN DEVELOPMENT: CONSTRUCTION DRAWINGS
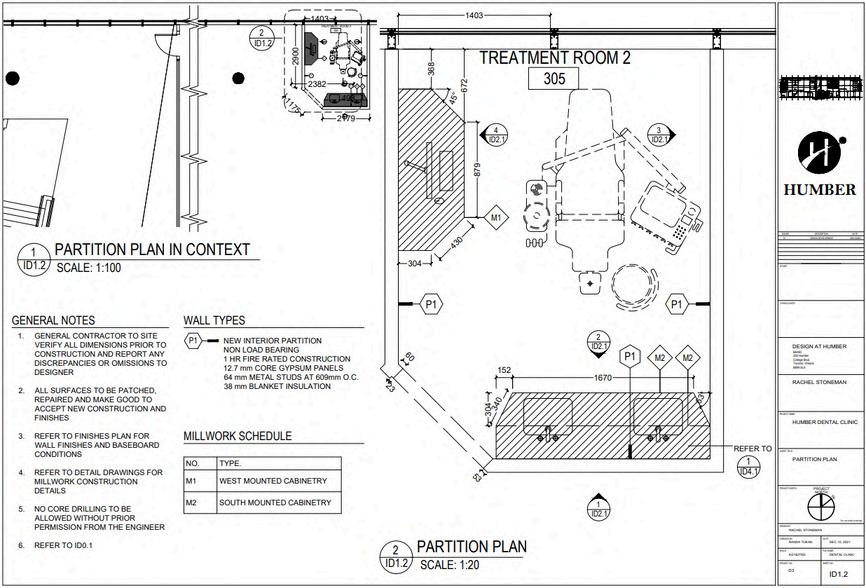
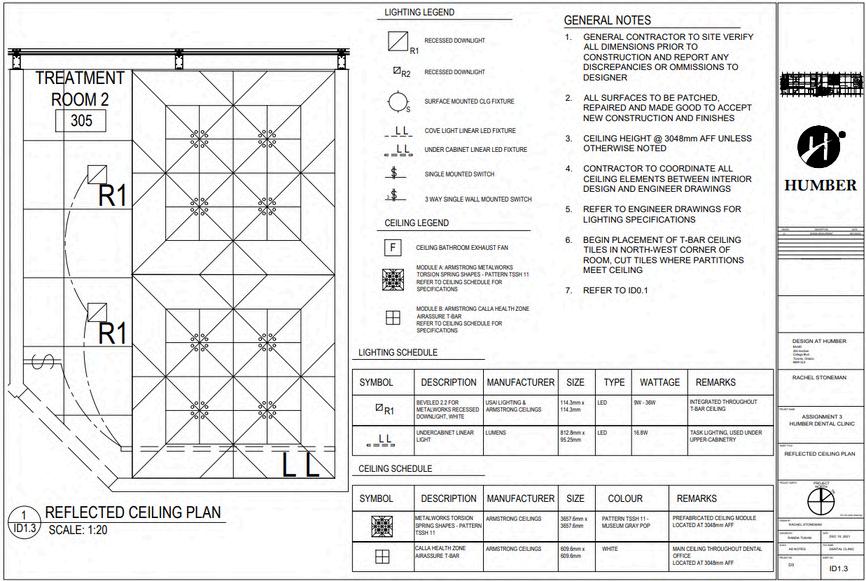
DESIGN DEVELOPMENT: CONSTRUCTION DRAWINGS
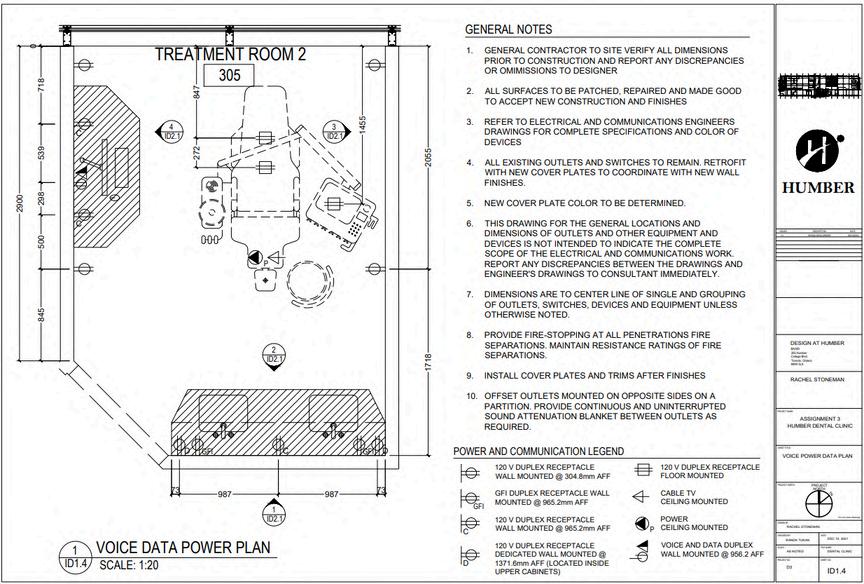
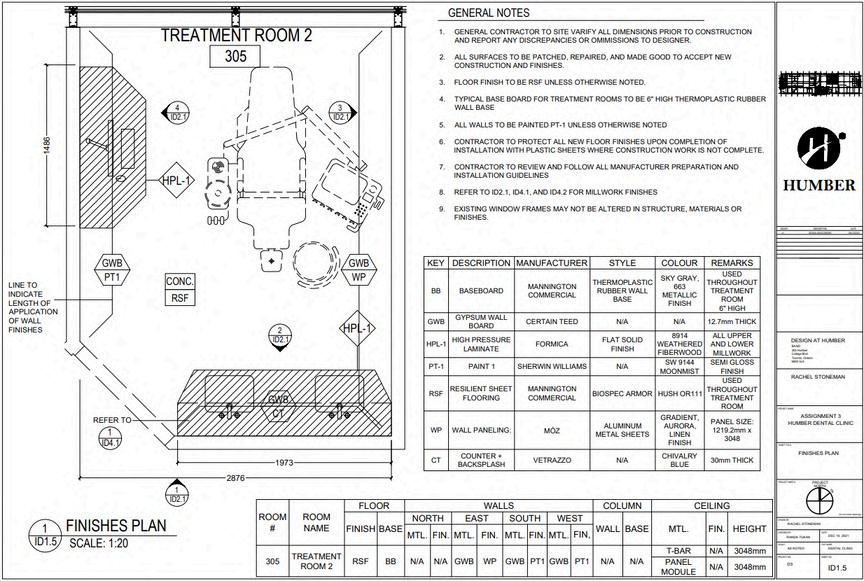
DESIGN DEVELOPMENT: CONSTRUCTION DRAWINGS
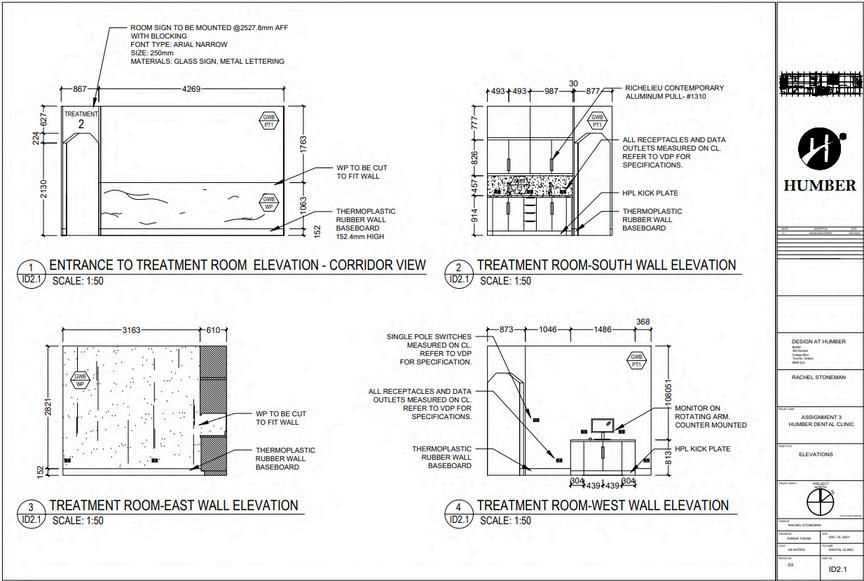
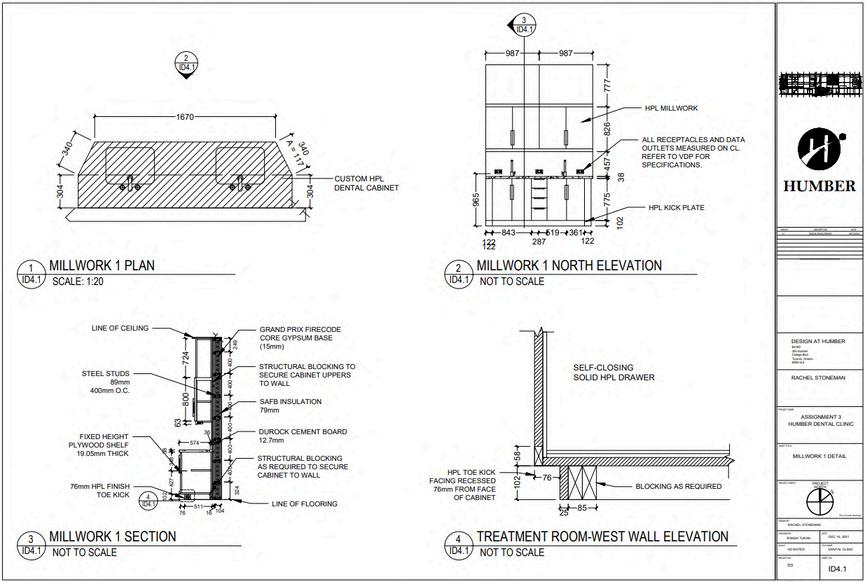
CUSTOM READING NOOK MILLWORK
DEC 2022
Independent | Revit, Enscape, Working Drawings
IMMERSED IN HARMONY
The conceptual approach is inspired by the client, who requests a contemporary Japanese, minimalistic design, and focus on nature and sustainability. The design will portray a harmony between Japanese traditional use of wood with contemporary simple designs



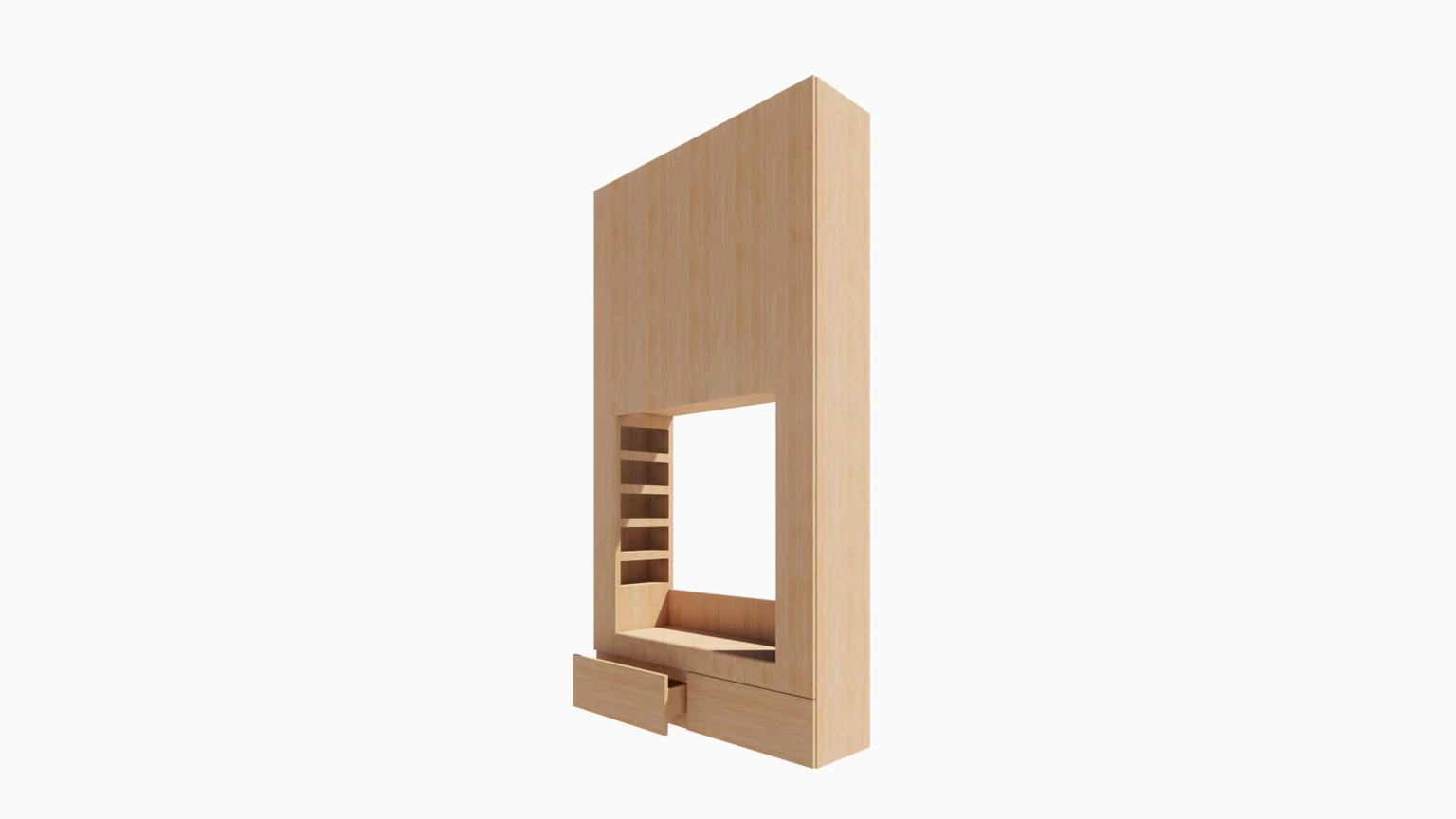
DESIGN DEVELOPMENT: CONSTRUCTION DRAWINGS
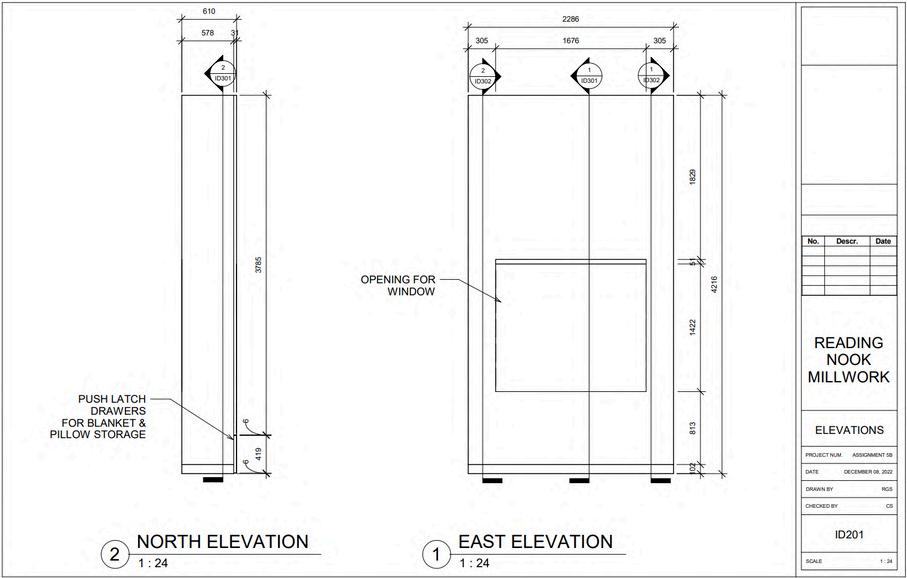

DESIGN DEVELOPMENT: CONSTRUCTION DRAWINGS


DESIGN DEVELOPMENT: CONSTRUCTION DRAWINGS
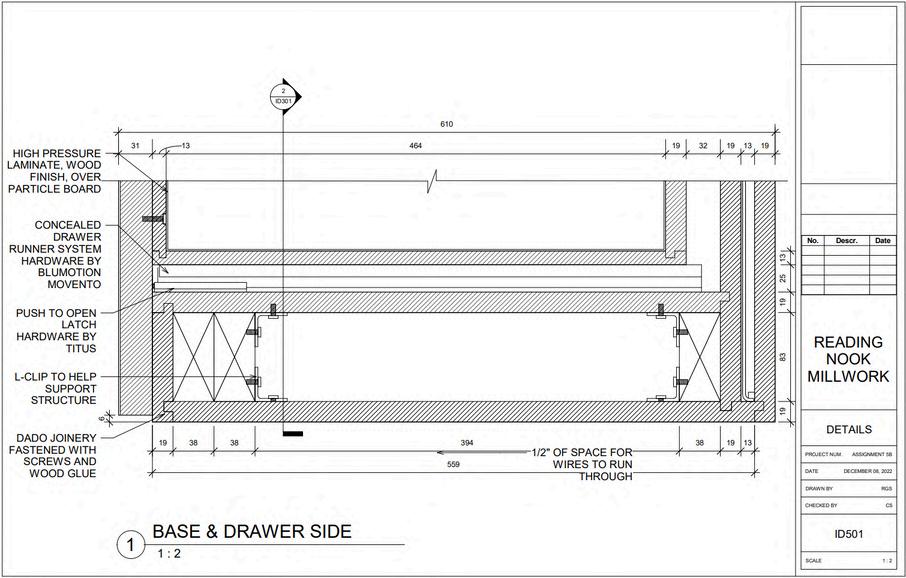
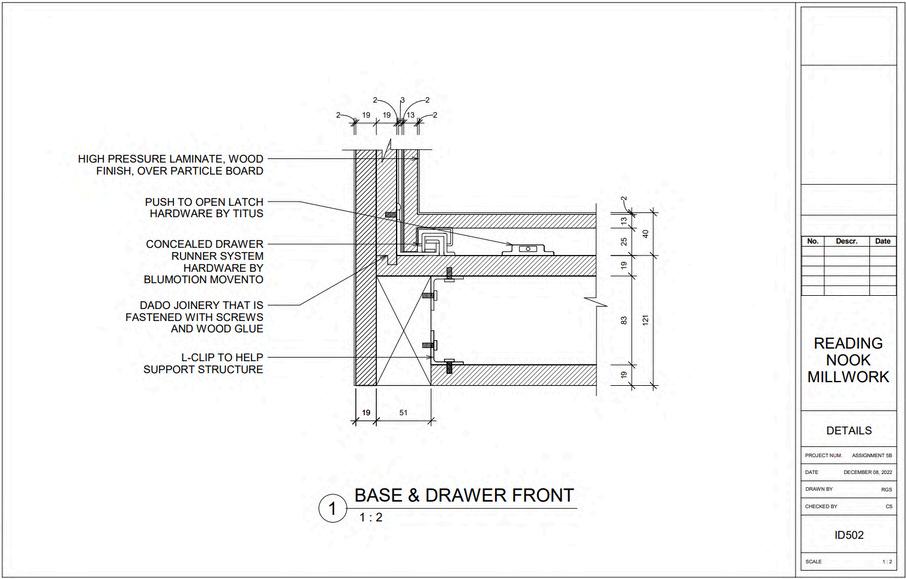
DESIGN DEVELOPMENT: CONSTRUCTION DRAWINGS
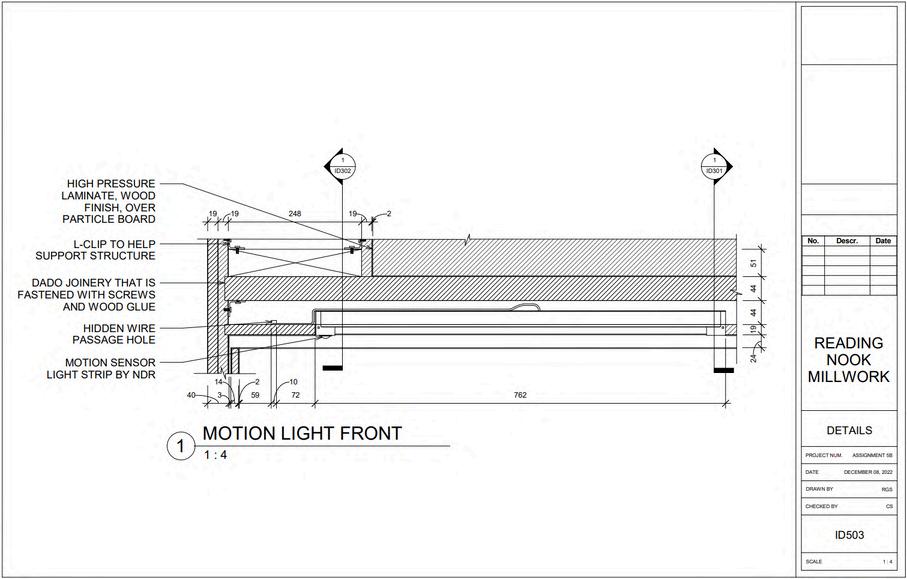

DESIGN DEVELOPMENT: CONSTRUCTION DRAWINGS
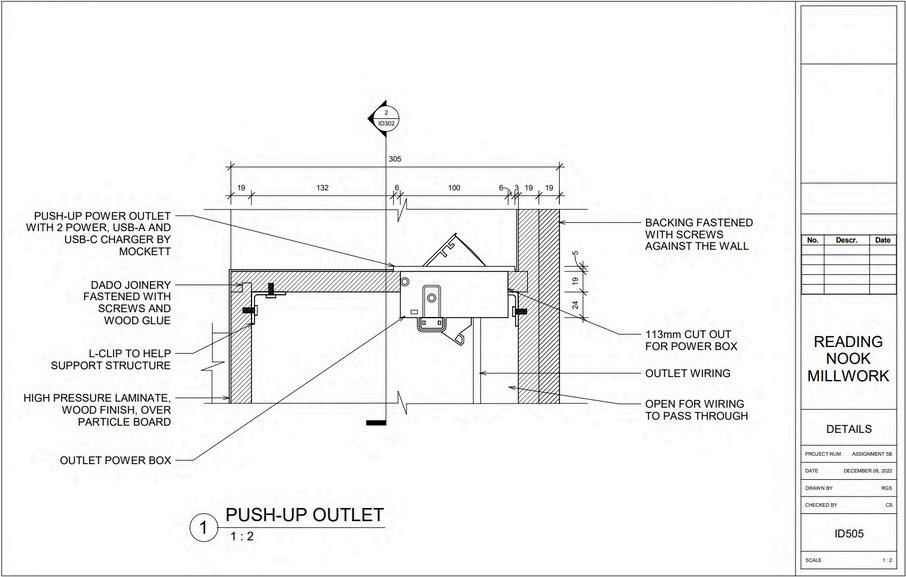
CUT SHEETS - MATERIALITY & HARDWARE
Finish:
HPL(HighPressureLaminate)Sheets
TAFISASurforma| PreludeSeries,UrbaniaTexture,"NorthernPlain"HPLT545(UR) Edges: PVCStrip
TAFISASurforma|PVCEdgebanding8363UNorthernPlain,15/16"X 020",Woodtape8363U-1520
