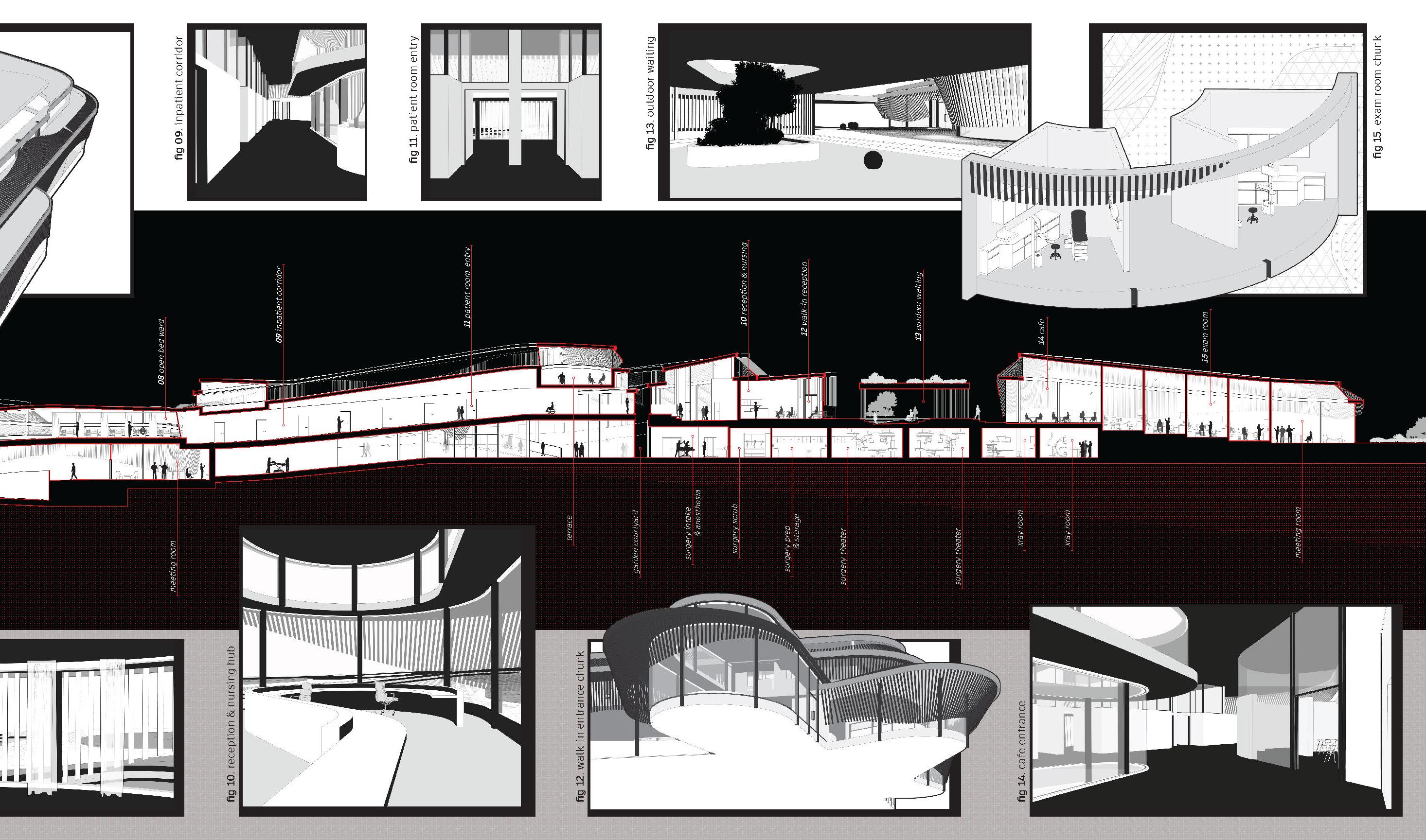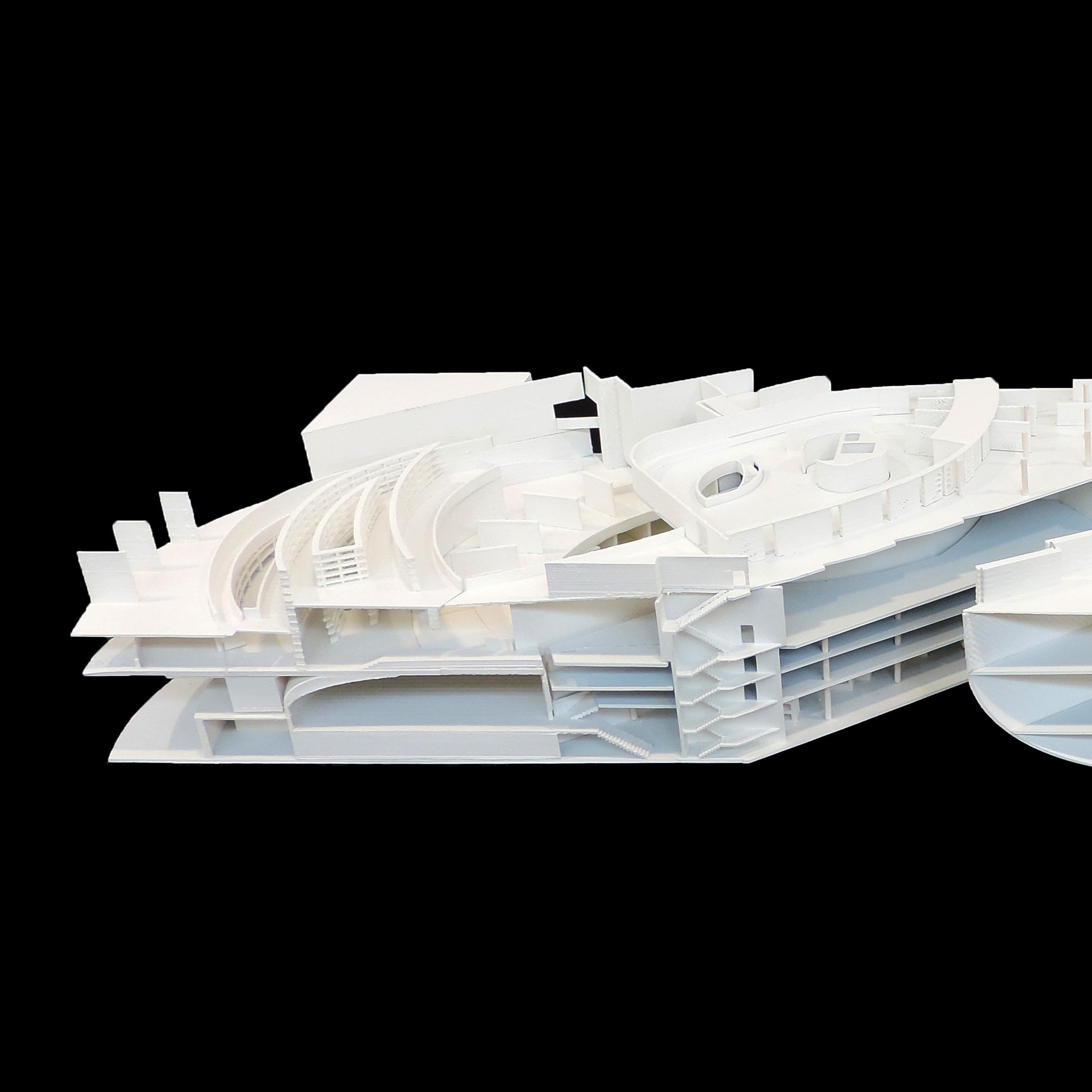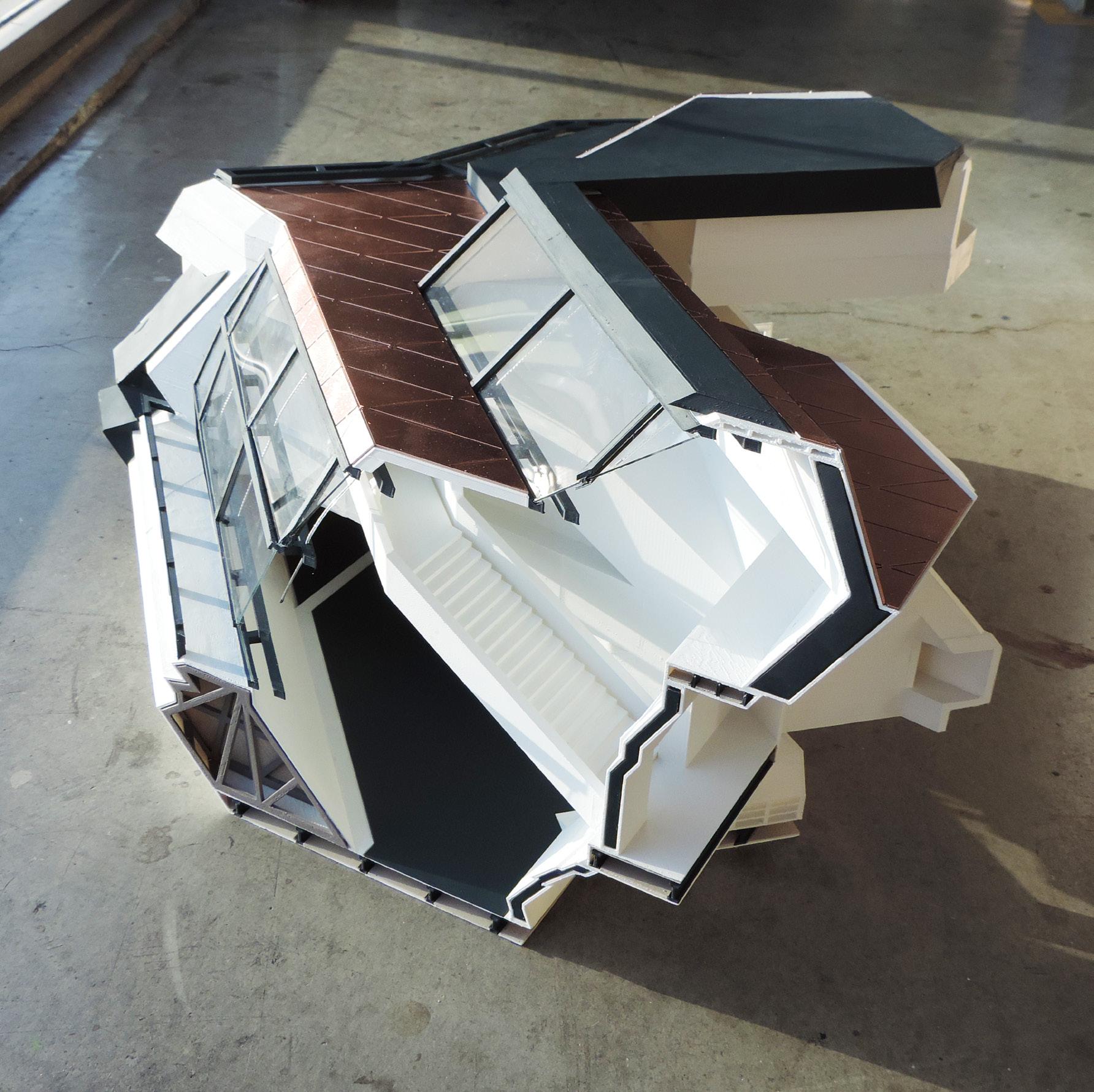contact
Rachel Pump Architectural Designer
SCI-Arc, B. Arch | Los Angeles, CA
selected works | 2022-24
773. 600. 7988 rachelpump@gmail.com linkedin.com/in/rachelpump www.rachelpump.com

TAKE CARE
CENTER FOR EMERGENCY CARE
UG THESIS | 2023-24
ADVISOR PETER TESTA
Academic Project
Work selected for exhibition at SCI-Arc Spring Show 2024.
[P. 11 - 20] [P. 21 - 32]


OUT-OF-ARCHIVE
OPEN STORAGE MUSEUM | ADAPTIVE REUSE
5A VERTICAL STUDIO | FALL 2023
INSTRUCTOR DARIN JOHNSTONE
Academic Project
Models, drawings, & renderings selected for public exhibition at 21c Museum Hotel (October 2024).
PHOTOTROPE
BIOTECH RESEARCH LAB
4A DESIGN STUDIO | FALL 2022
INSTRUCTOR SOOMEEN HAHM
Academic Project
Work selected for exhibition at SCI-Arc Spring Show 2023.
[P. 33 - 36]

SUSTAINABLE SMART CITY | COMPETITION
SOOMEENHAHM DESIGN LTD | SPRING 2023
DIRECTOR SOOMEEN HAHM
Internship Work
Work included in print publication “Production Urbanism, Daegu as a Circular City” book on future urbanism.
[P. 33 - 36]
TAKE CARE
UG THESIS | 2023-24
ADVISOR PETER TESTA
Academic Project
*Work selected for exhibition at SCI-Arc Spring Show 2024.
This thesis is a critique of the modern hospital, which has lost touch with the needs of the world outside its envelope. Looking to the impending climate emergency, the continued miniaturization of technology, and evolving understandings about spaces of wellness, the requirements of the hospital are shifting. Yet, the modern hospital typology is not prepared for the uncertainty ahead. This project asserts that wellness is an ecological condition and proposes a loosening of fixed relationships within the hospital to create new exchanges between different spaces, practices, materials, and needs.
Within the Emergency Care Center in Montenegro, the typical hospital visit is unpacked from its rigid bounds, unrolled, and laid down as a ribbon-like journey from arrival to recovery. The project is a lamination of building and site, hospital and garden, circulation and program–the layering of which creates a unique strength and flexibility in the face of uncertainty. This vision of Emergency Care at the Clinical Centre of Montenegro challenges the hospital to make room for negotiating an architecture of care in a transitioning future.


The emergency center is nestled into 250,000 sqft of designed garden landscape. A typical visit follows a ribbon like path with constant views to the public gardens and interior courtyards.
The facade system controls what is seen and from where; the length of its undulating slats corresponds to both the orientation of the sun and the program area, in order to modulate light, shade, privacy, openess, and orientation.



The building’s figure is embedded in the slope of the surrounding garden, while the figures in the lanscape are garden elements that create the path of circulation outside. Every interior space has an intimate relationship with the landscape, and circulation through the hospital can be read as a continuation of the garden path.

The final form can conceptually be drawn as a single continuous line, and the whole building can be walked through along ramped corridors, without stopping, in an infinite loop.
A walk-in visit begins in the garden, enters reception and waiting, either indoor or outdoor, then triage and diagnostics, passing a surgery unit, ramping up to exam and treatment rooms, and finally to the second floor patient rooms, admin and offices.
The section is presented as an unrolling of a trip through the hospital, because the section is not about any single cut, but about the series of consecutive moments encountered along the journey.


The snapshots framing the section are vignettes capturing typical views, orientations, spatial dimensions, and materials encountered in the moments along the way.





OUT-OF-ARCHIVE
OPEN STORAGE MUSEUM (ADAPTIVE REUSE)
5A VERTICAL STUDIO | FALL 2023
INSTRUCTOR DARIN JOHNSTONE
Academic Project
program
* Models, drawings, & renderings selected for public exhibition at 21c Museum Hotel (October 2024).
This adaptive reuse project converts an LA Port Warehouse building from 1917 into a new open-storage museum that makes a public exhibit of the art which has been historically confined to closed-off storage spaces. The project confronts two major challenges: using architectural form to engage spaces of storage for display, and converting an outdated warehouse into a collection of spaces that can accommodate such a program.
The museum’s design carves figural voids out of the existing structure and redistributes areas of storage to become engaging vertical and horizontal elements that line the gallery’s procession. The featured collection, titled “Out-Of-Archive,” hopes to challenge traditional ideas about what it means to collect, store, display and engage, and bring a new sense of familiarity and exploration to the museum.


In order to bring natural light into the concrete structure, brick units throughout the historic facade were strategically pushed out or angled 40º inward along the North-South axis and fitted with fenestration.
The effect is a textural tiling of the elevations that produces a bright, indirect natural light throughout the interior and avoids any direct sun.

Figural voids were strategically carved out of the existing slabs in order to create large, new open spaces throughout the museum’s gallery’s procession.





The physical model at 1/16” = 1’ 0” scale fabricated for this project displays the building’s interior qualities, highlighting the figural voids carved out of the historic structure, the areas where columns and slabs have been either removed or preserved, as well as the types of open storage employed throughout the museum.

PHOTOTROPE
BIOTECH RESEARCH LAB
3B DESIGN STUDIO | FALL 2022
INSTRUCTOR SOOMEEN HAHM
Academic Project
program location sqft
Biotech Research Facility Los Angeles, CA 200,000
*Work selected for exhibition at SCI-Arc Spring Show 2023.
Phototrope’s biotech research lab in Los Angeles serves as a centre of research, education, and technological development on the use of microcultures as a source of renewable energy, carbon sequestration, and water treatment. It is a hub where the latest research and progress from across the world is gathered, shared, and implemented towards our sustainable future.
The project’s design process involved in-depth digital exploration of spatial experience through the use of Unreal’s game engine software, film animation, and curated perspectives in photography. The final project was presented as a narrated film, exploring the building’s critical spaces through orchestrated camera shots that reveal extensively modeled architectural elements.


PHOTOBIOREACTOR SYSTEM CONFIGURATIONS

Raceway Pond

[concrete, polymer, or plastic-lined basin] [glass or polymer panels]
Plate Horizontal, Vertical, Inclined Suspended Plastic Bags Rotating Biofilm Belt
[parallel spacing @ 3+ ft O.C.]
Flate Plate Airlift
[glass or polymer tubes] [glass or polymer chamber] [plastic film bags] [biofilm or polymer membrane]
PBR configurations may vary in scale and size depending on available area, light source, and scale & type of mechanical system.
Optimal conditions provide ample light (UV) + CO2, large surface-to-volume ratio, short light path through microalgae culture medium, and









The first phase of design involved the extensive 3D modeling of several programmatic building chunks, each aimed at producing a single, curated photographic perspective within a critical program area.
The spatial qualities of each chunk were designed to create dynamic perspectives, and were also constantly evaluated for sectional qualities such as ceiling height, varied levels of floors, connecting circulation paths, and generally interesting void shapes.




























The building’s section is a strategic compilation of the individual sections taken from the previous programmatic chunks.
The final drawing is a resolved composition that stiches together of each of these spaces in order to create unique sectional voids that float within the larger massing, while also adhering to program needs and adjacencies.
The tubing along the roof is part of a system of tubular photobioreactors that allow micro algae to flow through water to sun-lit spaces and generate electricity and manage waste water.
This section was further explored as both a detailed digital setion model as well as a physical chunk model at 1/4” scale.

This physical model at 1/4” scale is an exploration of materiality, tectonics, and structure. Great detail and attention was given to the construction of the window system, which is suspended along steel cables from the roof.




The building’s ground level courtyard functions as both a working microalgae raceway pond--generating electricity through photosythesis--and also a public plaza with engaging water elements that displays the type of work and research that continues on inside the building.

AUGMENTED CITY
SUSTAINABLE SMART CITY
SOOMEENHAHM DESIGN LTD | SPRING 2023
DIRECTOR SOOMEEN HAHM
Internship Work
program location team
Smart City Infrastructure
Daegu, South Korea
Rachel Pump, (Designer)
Raymond Jin, (Designer)
Hanjun Kim, (Project Manager)
Soomeen Hahm (Project Director)
software
Rhino, Unreal Engine, Photoshop
*Work included in print publication “Production Urbanism, Daegu as a Circular City” book on future urbanism.
In the wake of the AI revolution, humanity is confronted with an unprecedented challenge: the relentless march of exponentially advancing technologies. Our cities find themselves at the forefront of this transformative moment, tasked with the formidable challenge of accommodating these rapid and continually evolving technological advances.
To address the challenges arising from the rapid pace of urbanization and population growth in Korea, the Smart City Proposal takes advantage of autonomous vehicle technology and existing urban infrastructure of mega-intersections and high-rise buildings. Using real-time sensing and traffic monitoring systems in combination with developing autonomous vehicle technologies, our vision is to create free-form streets that flow vertically as well horizontally to seamlessly integrate into the buildings above.
The resulting urban system augments existing architecture and frees up congested urban roads to become dynamic and interactive public squares. This proposal offers a unique chance to re-imagine urban spaces and promote a more livable and vibrant city for residents and visitors alike.
My Role:
As a designer on this project, my role included proposing and developing design concepts through sketches, drawings, renderings and 3D modeling.




Revolutionizing Urban Living, Autonomous vehicle integration in Daegu:
An autonomous vehicle system directs the bustling thoroughfares of BumUh Crossroads, renowned as the widest and most congested district of Daegu. Our proposal installs a facade structure that gracefully wraps around the pre-existing apartment skyscrapers that characterize the area, relieving traffic at street level by allowing AVs to navigate on elevated streets and along the buildings themselves.
This proposed enhancement not only redefines the urban fabric, but offers a meeting point between cutting edge AV technologies and the evolving contemporary smart city.
