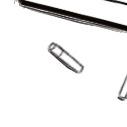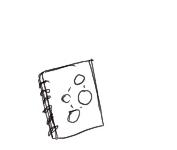













01. 02. 03. 04.

HEALTHCARE


SENIOR LIVING HOSPITALITY

EDUCATION

Software | Revit + Photoshop
Summit Behavioral Health is an inpatient facility based in Denver, CO, offering comprehensive behavioral care for individuals ages eighteen and up. The design takes inspiration from the experience of a mountain hike, using materials and color palettes to reflect different stages of that journey. The layout supports smooth interactions between patients, caregivers, and families, helping to optimize care and outcomes.
DESIGN RENDERED







PATIENT ROOM

RENDERED SECTION | LOUNGE, CARE DESK, PATIENT ROOM



Software | Revit + Photoshop
Hive is more than just an assisted living community. It is an intergenerational neighborhood where people of all ages live together to support and care for one another. The space includes four ADA accessible apartments, a lounge, a kitchen, and a workout center that is open to everyone in the community. This design focuses on creating a place where people can come together, connect, and build relationships at every stage of life.






An open kitchen and dining area encourages social interactions and relationship building.
The circular corridor enhances wayfinding through its distinctive form and clear flooring transition.
The multipurpose space supports a wide range of activities, providing flexibility for both communal gatherings to individual use.
ADA-accessible public bathrooms provide
and convenience for all
Accessibility is standard in every resident unit, each equipped with roll-in showers to support comfort and ease for all users.
Residents have the ability to personalize according to their own desires and needs. Builtin shelving provides a space where they can transform their units into a true home.
RESIDENTIAL ENTRY
Secondary paths off the main corridor creating a private, residential feel inspired by neighborhood streets
The comfortable and cozy design of each private unit creates a sense of belonging and familiarity for residents.

The kitchen and dining space foster connections through an open floor plan. This space incorporates biophilic design principles such as natural materials, access to sunlight, plants, and organic forms.










The two-bedroom apartments provide a home where caregivers and families can live side by side, fostering a multi-generational community. Designed with personalization in mind, these apartments create a warm and inviting atmosphere.


























Hive is more than just an assisted living community. It is an intergenerational neighborhood where people of all ages live together to support and care for one another. The space includes four ADA accessible apartments, a lounge, a kitchen, and a workout center that is open to everyone in the community. This design focuses on creating a place where people can come together, connect, and build relationships at every stage of life.












SECTION VIEW




The Tank is an aquaponic community kitchen and student support center located on the first floor of one of UW-Madison's most prominent libraries. Designed as a space for students to gather, eat, and learn, it helps combat food insecurity by supplying fresh produce from its aquaponic garden to the on-site pantry. The kitchen is open for anyone to cook in, creating an inclusive environment that supports a wide range of student needs and activities.


The concept "Playful Union" was inspired by the Memorial Union Terrace, a popular place to hang out in the summer. Its fun, lively environment guided our material and color choices, bringing new energy into what was once a mundane library space.



























Art driven by fundamental principles of design.


Still life drawing focused on capturing a variety of shades and shadows.
Pencil on Paper 2022

Still life drawing focused on proportion. Pencil on Paper 2022
Explored the contrast between design principles, intricacy and economy, to create a wearable mask and transform it into a pavilion.


Abstract drawing illustrating depth, inspired by elements of a car key.

A replica of Van Gogh's Willows at Sunset, exploring bold color and expressive lines.
Pen + Marker on Paper 2023
Oil on Canvas 2021







