

ARCHITECTURE IN BALANCE
navigating the complexities of context, comfort, and continuity
rachel o’day
Northeastern University School of Architecture ARCH 5220 Integrated Building Systems Spring 2025
ARCHITECTURE IN BALANCE
navigating the complexities of context, comfort, and continuity
rachel o’day
Northeastern University School of Architecture ARCH 5220 Integrated Building Systems Spring 2025
Professor David Fannon
In Collaboration with: Anthony Averbeck ARCH 5120 Comprehensive Design Studio
Copyright 2025
I would like to acknowledge my studio partner Zara Abbas, for being a creative sounding board, sharing late night studio humor, Dunkin runs, sun breaks, and sticking through it all.
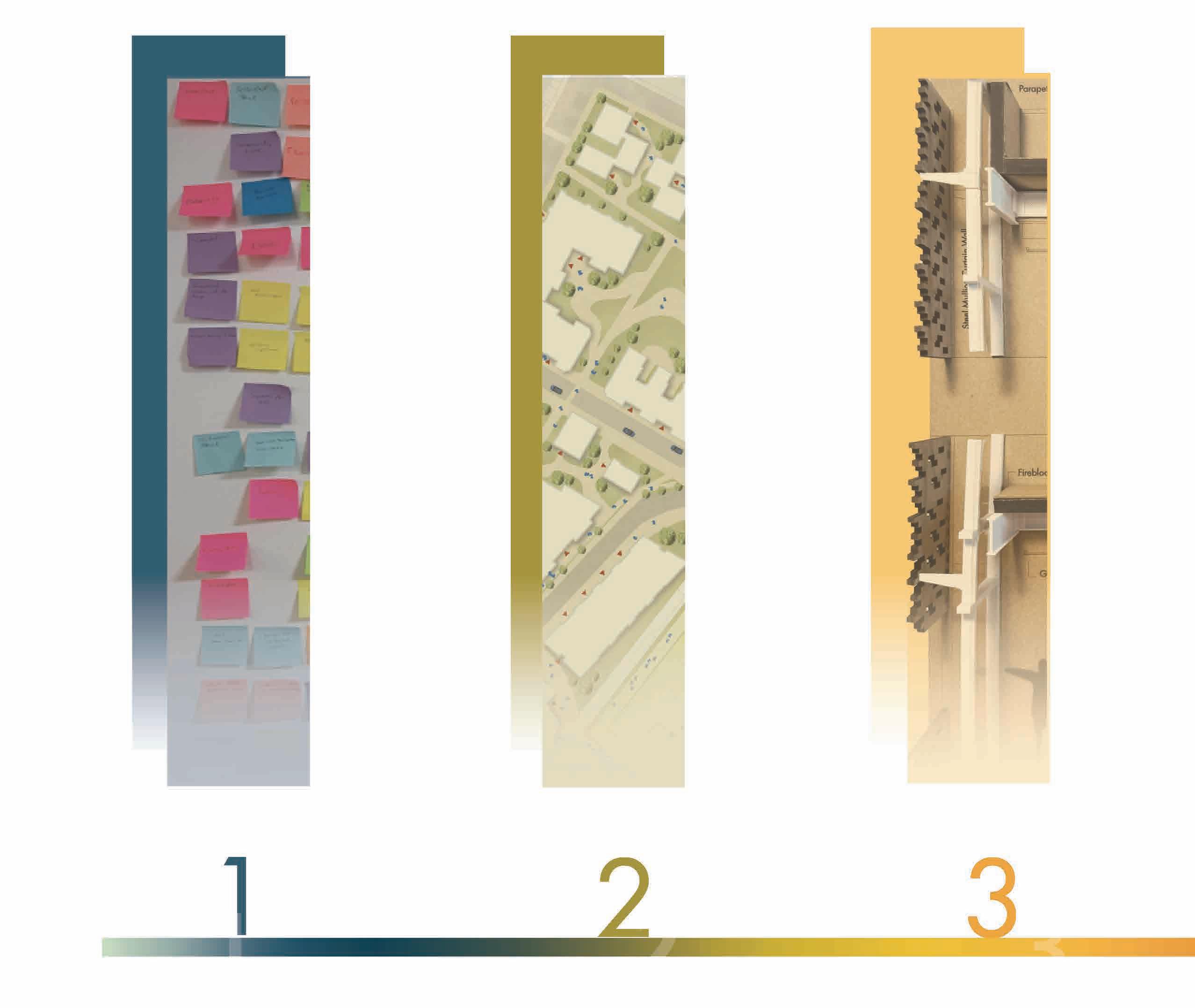
HOLISTIC FRAMEWORKS
10-15
ECOLOGY & CONNECTIVITY
16-19
MATERIAL RESOURCEFULNESS
20-25

INTRODUCTION
Architecture is a discipline defined by complexity. It must navigate dynamic, complex variablessocial, economic, environmental, cultural, and technological - making balance seem impossible. However, thoughtful holistic integration seeks to strike balance. There is no one size fits all approach, each design a product of circumstance and situation, shaped by people, place, and time.
Architecture is unique in that it is multidisciplinary in nature. It does not arise from one mind alone, but rather through dialogue – between disciplines, between designers and users, and between the built and natural environments. When approached holistically, with flexible frameworks reflecting its dynamic character, we allow for the opportunity to shape designs that are resilient, adaptive, and enduring.
Architecture is not a neutral intervention on the land—it is deeply embedded within the natural systems it inhabits. To design responsibly is to recognize this embeddedness, to understand that a building does not exist apart from the earth, climate, water, air, and life around it. William Cronon challenges the idealized notion of a pristine, untouched “nature,” reminding us that human presence has shaped every ecosystem on the planet (Cronon, 1996). This means that every act of building carries ecological consequences. Similarly, William McDonough emphasizes the ethical obligation of architecture to respond to the environment as an active participant, not an isolated object (McDonough, 1992). Architecture, then, must position itself within an urban ecology—an interconnected system of built and natural environments—where balance is not just a design goal but a necessity for long-term sustainability.
Designing with this ecological awareness means moving beyond surface-level environmental strategies. It requires systems thinking: understanding energy flows, material life cycles, and the impact of decisions across time and space. Michelle Laboy describes architecture as an act of stewardship rather than ownership. Architects do not possess a design; we care for it, cultivate it, and guide it into being. This perspective shifts our focus away from the finished product and toward the ongoing relationship between a structure and its context—social, environmental, and temporal. Designing for longevity, in this light, means designing with transience in mind. It means creating buildings that can adapt, endure, and serve future generations in ways we may not yet be able to imagine.
John Ruskin captures this ethic closely in the following quote:
“[W]hen we build, let us think that we build forever. Let it not be for present delight, not for present use alone; let it be such work as our descendants will thank us for, and let us think, as we lay stone on stone, that a time is to come when [...] men will say, as they look upon the labor and wrought substance of them, ‘See! This our fathers did for us.’
A cohesive design that takes a holistic approach, using community and technical expertise, can allow for proper integration of sustainable technologies, creating a design that improves everyday life, in terms of comfort, mood, efficiency, and ecological balance. This manifesto is structured into a series of chapters that explore how designers can navigate and harmonize the many dynamic variables at play in architectural practice. Central to this inquiry are six guiding aspirations: holistic frameworks, contextual resilience, material resourcefulness, occupant-centric design, efficient comfort, and long-term adaptability. Together, these principles offer a path toward design that is balanced, responsive, and enduring.
HOLISTIC FRAMEWORKS
A successful design draws on the expertise of many, including both the community stakeholders and technical experts. This can ensure that designs are both technically efficient and successful, as well as fulfilling the relevant community needs and desires. Designs are also grounded in various code requirements: building codes, social expectations, and structural laws. By considering the socioenvironmental requirements as interconnected, a holistic perspective can be achieved, fostering designs that withhold cultural and ecological integrity. As a key foundation for grounding design, this will be the first chapter, creating a basis on perspective and framework that is conducive for thoughtful design.
Allen’s introduction to his essays on the practice of architecture explores the interdependence of theoretical architecture and architectural projects, and their distinct roles in advancing architectural innovations. He argues that theory aims to rationalize the practice of architecture so that it can be used as a tool for further experimentation. By extracting techniques and structural laws, a framework is laid that can be used as a basis for navigating the complex demands and variables that come with any project. (Allen, 2009)
Moore and Wilson trace the evolution of building codes and how they have come to be developed by outside influences like technological advancement, societal norms, and cultural values. By classifying building codes by their distinct social priorities of that point in time, it emphasizes how the code provides an influential framework for design. As history develops, so do habits, values, economic structures, and other factors that manifest into architectural practice. In earlier times, governed by religious values, hellenistic code prevailed. And in more modern, capitalist times, incentives and performance guide design. It is important to understand the logic behind code so that change can be fostered in reshaping frameworks. Sociotechnical codes are the most integrated framework of creating codes and offer the most holistic perspective due to its negotiation of various interests. By understanding the logic of code, architects can start to navigate its constraints and the expectations weighed upon their practice. (Moore and Wilson, 2013)
Building codes and design practices should themselves be flexible to adapt to an evolving context. There is no one fits all approach. (Burns, 2005) It is thus important to approach a design thoughtfully, the code a framework for which to navigate and expand upon. To do so, requires various perspectives and levels of expertise. Allen references Wright’s Guggenheim to demonstrate how an understanding of “theories” and rational laws enabled an aesthetically and structurally ambitious design. Similarly, precedents such as Aspinall Federal Building, demonstrate how code, and most importantly, holistic design enabled a balanced integrated design. Renee Cheng emphasizes how an integrated team was successful because they didn’t treat design components as isolated, rather they utilized a balanced system mindset. (Cheng, n.d.) A strong, dedicated team from various perspectives shared goals to surpass performancebased codes. Code officials were engaged early on to build trust along with the rest of the team. It allowed the project to reach extraordinary outcomes, achieving LEED platinum and net-zero.
This brings to question how can architects challenge the rigid framework of codes? How can an understanding of the constraints empower architects to navigate them as a groundwork for holistic systematic design? Codes are often seen as constraints, but as with the Aspinall Federal Building, it creates opportunities to become extraordinary.
Performing technical assessments on stakeholders and code are important first steps in a design. Our project considers the various stakeholders in the area, as they are part of the current framework of context shaping the site [Fig. 1]
Similar to code, stakeholders create a set of constraints for a project: functionality, preservation needs, desires, ecological requirements. Clients, users, community members, engineers, code officials, and more are crucial perspectives to consider early on in a holistic design. From there it can help determine where design can expand beyond code. For instance, understanding that there are students and residents in the area that might require housing in the future. Our design seeks to be flexible, with a structure capable of meeting code requirements of an additional 12 stories should it become housing. This is evident in the dimensional constraints in our technical assessment which are surpassed.
The various “laws” from which architecture is designed create boundaries from which designers can challenge. Practice and project are not mutually exclusive, and architects should approach a project with rationality and creativity to innovate new solutions. The site, like codes, are restrictions upon design that are important to accurately and deeply analyze to ensure a comprehensive design. Designs should be an appropriate response to the constraints placed upon them, and a clear understanding of them can enable architects to surpass expectations. Codes can present a constraint on the interpretation of the site and limit certain design decisions. Both code and the site are a constraint that Burns, along with Moore and Wilson, can likely agree are worthwhile for extensive analysis on a holistic front to establish crucial understandings for how they influence design.
Stakeholder Mapping
[Fig. 1]
Attributions: Zara Abbas and Rachel O’Day
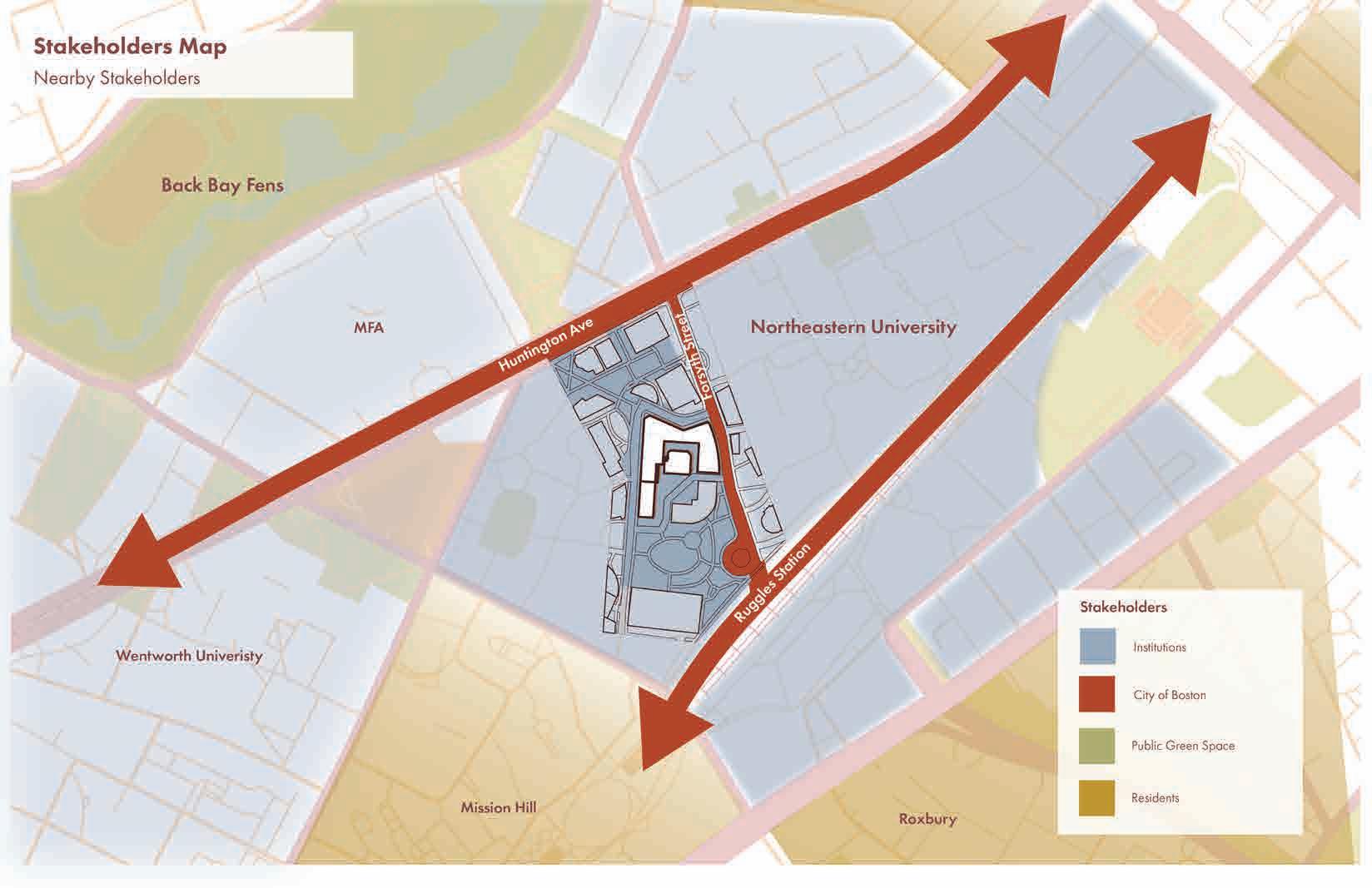
T02: Code Analysis and Configuration
Construction Type: 4B
An insertion strategy was implemented for optimal adaptive reuse of the site. By preserving part of the exterior masonry cavity Holmes, and Meserve Hall, our prototype can connect, and expand for future possibilities, whilst paying homage to the area’s Our structural system relies on hot-rolled steel as the primary structural frame with a 5-ply CLT decking for the floor spanning members would tie back to the masonry wall, and have a curtain wall on new South facing facades. Adaptable, open floor accomodate future changes.
Currently, the site accomodates a type B occupancy for higher ed classrooms and offices. Per speculation and by referencing master plan, it is reasonable to predict that an A-3 Assembly or R-2 Residency could be expected in the future. Given that A-3 in occupational differences, this occupancy type was considered for study.
The existing buildings are currently 5 stories and about 30,225 sf per floor, but upon occupancy research according to a type another 7 stories could potentially be added before reaching limitations. In addition, some floor area could be added, up to This will be considered the maximum in the case the building becomes reclassified for occupancy as class A-3. Ensuring propoer this type 4B construction will be crucial for ensuring that future expansion will be possible if it is ever desired. Given that current occupancies have similar dimensional limits, with a type 4B construction, a resilient construction is possible.

cavity walls of Lake, area’s brick identity.
spanning system. The steel
floor plans could
referencing Northeastern’s
A-3 is the most stringent
type 4B construction, to a total of 90,000 sf. propoer protections on current and future

Building Element
Primary
Steel I-beam framing
Masonry Cavity
Steel curtain wall
Ensure non-comb insul 2Hour fire-rated
Masonry cavity Vertical egress cores Masonry veneer Light guage steel
ECOLOGY AND CONNECTIVITY
Architecture is intrinsically embedded in its environment, and should respond to its complex and integrated network that encompasses both the built and living realms. A balanced harmony with natural systems can create sustainable and resilient built environments. As a key component of the broader framework on sustainable integration into urban ecosystems, it is crucial to include an analysis on the approaches to understanding complex environmental contexts. It is important to highlight the responsibility of architecture to not only minimize environmental harm but also enhance its surroundings. Humans have already altered the environment, and designs should thoughtfully mediate this reality.
Carol J. Burns chronicles the evolution of how sites have been approached pre-industrial era to the contemporary to trace the development of a building’s integration into the site. She argues that high performance buildings are crucial for reducing future detrimental impacts on the environment. She defines a “high performance site” as one that is well integrated between the building and its location, creating a complex, fluid network of systems. Design in this way should be a holistic practice that responds to social, economic, and environment conditions that are inherently variable. The site is not a passive background for the building, but rather a dynamic participant in the integrated system. (Burns, 2005)
Similarly, Laboy and Fannon argue for a social-ecological resilience framework as it assumes qualities of both the engineering and ecological resilience frameworks, but integrate a social component for an adaptive facet. In this way, it is a framework that fosters designs curated for integrated, dynamic contexts. (Laboy and Fannon, 2016) It is important to consider the inherent complexity and dynamism of frameworks themself, and how society becomes a catalyst for change. As per Kwinter’s theory, as technology evolves, so must architecture. Architecture must be interdisciplinary in its approach, and consider the full life cycles of building, regarding change at various timescales. In this way, architecture can harness a new framework of resilience that continually supports the unpredictable adaptation of both human and ecological systems within an interconnected urban environment.
The Wood Innovation Center by Michael Green Architecture displays a reductive and ecological approach that aligns with similar notions that Burns mentions. The designers for this construction regarded “buildings are carbon sinks,” thinking critically about how the choice of materials could impact their site performance in a positive way. In addition, by sourcing timber locally, it supports the local economy, and could continue to do so with any innovations discovered within the center post construction. The site has been considered not a static condition in this case since it is a literal participant in not just material sourcing, but a knowledge exchange of sorts. Furthermore, the designers encouraged efficiency in the center’s construction that minimized the use of mechanical systems, creating an efficient enclosure that responded appropriately to the climatic conditions. In this way, the building responds smoothly and adapts to a fluctuating context, without heavy mechanical systems that could cause further detriment of pollution, and needless material waste. This is just one of the several case studies that met the necessity of their programs and site whilst considering future generational impact.

Green Pathways
[Fig. 2]
Attributions: Zara Abbas and Rachel O’Day
It is thus reasonable to believe that social-ecological resilience frameworks could provide a basis for flexible designs as it is cognizant of dynamic context, and society’s weight in the trajectories of change. Given this, how can architectural design leverage society’s influence to create positive, meaningful change in the built environment? In discussing resilience, the author’s also argue that beyond having the ability for longevity, buildings should be worthy of this quality. It would be worthy to consider - how can resilience frameworks be utilized to prioritize cultural significance while maintaining long-term adaptability?
Our project seeks to consider them as a component in a larger urban ecosystem. A primary way we week to integrate a new project in this is by connecting our project to the nearby Fens and Southwest Corridor, encouraging a more fluid network of green space in the area. [Fig. 3] We hope to ground our site in both natural ecological flows and the pathways of pedestrians moving through the space. Our considerations for the site also came forth in our material, system, and massing strategies. Daylighting opportunities, historical and local materials, rainwater collection, and more are just a few other integrating strategies that seek to embed our project, rather than treat it as a placement in a site. These will be explored further in subsequent chapters.
Careful examination of the various perspectives of resilience by using textual and visual evidence provides a thorough argument supporting adoption of a social-ecological framework. In particular, Laboy and Fannon’s argument for adopting a social-ecological resilience framework into design underscores the necessity for adaptable architecture in an increasingly technology dependent society. By integrating long-term thinking, material flexibility, novelty of design, and interdisciplinary approaches, resilience becomes a mechanism for meaningful transformations in design. Architecture, as both a product and a force of societal change, must not only endure but also respond dynamically to shifting cultural and ecological contexts. The challenge is then not just designing for resilience within a context, but ensuring that resilience is purposeful.
Site Systemic Connections
[Fig. 3]
Attributions: Zara Abbas and Rachel O’Day

MATERIAL RESOURCEFULNESS
The choice and sourcing of materials should respond to the building requirements and local context while being mindful of long term impacts to ensure sustainability. Application and procedures of materiality influence architectural performance, longevity, and sustainability. Locally sourced and renewable materials reduce environmental impact, while understanding structural and aesthetic qualities ensures a balance between durability and design intent.
According to Fannon and Laboy, buildings exist within the larger ecosystem, exchanging materials and energy flows with the environment. Reducing the materials required is of the utmost concern for limiting detrimental impacts on the environment. It is highlighted that material considerations for the structure of the building are the most important, as they are least vulnerable to social and environmental change. A building structure can either enable or restrict flexibility, and in turn the persistence of the architecture. The authors argue for reuse where possible in consideration for embodied energy, but this is not always feasible or sustainable. Additionally, land-use policies can further complicate building permanence and adaptation. Ultimately, Fannon et al argue that long-term thinking in design will allow for buildings to be more resilient, ecological integration, and beneficial for society. (Fannon et al, 2020)
Diethelm and Deplazes argue that there is a trend towards more complex systems as architecture progresses and it’s important to carefully consider their integration in order to ensure flexibility of planning. Each system that is integrated must be balanced with its intended use and aesthetic appeal. Materials each have a role in determining spatial organization and load distribution. The interior load bearing system has the highest influence on the overall lifespan of a building, as it influences the flexibility of integrating systems into the structure. As trends in architecture develop, new considerations must be made to balance their conceptual ambition with systematic efficiency. For instance, during the brutalist era, a dominance of concrete structures led to the external placement and expression of building systems. This showcased function and influenced internal layouts. Ultimately, the placement and articulation of building systems influences a building’s capacity for future adaptability. (Diethelm and Deplazes, 2005)
Kit of Parts [Fig.4]
Attributions: Zara Abbas and Rachel O’Day
Turning back to the Wood Innovation Center, material choices can relate to the site and LCA. The project was able to reduce carbon emissions by sourcing local wood materials. Wood is inherently a positive emission, as trees act as a carbon sink during their lifetime. Sourcing locally enabled lowered emissions from transporting materials. Performing a life cycle analysis is a crucial component when considering materials [Fig. 4], grounding them in sustainable considerations. It is important for us to regard the components of a building, not just recognize it as a complete whole. Each and every component needs to be sourced, and with it comes environmental responsibility. The first technical assignment was an exercise that included the visualizing of the carbon quantities required for our proposed structural systems. It allows us to understand how we can improve our constructions to reduce its carbon footprint, whilst maximizing structural durability. [Tech 01]
Our structural system utilizes a steel frame with CLT decking, and a combination of facades: curtain walls and typical masonry cavity walls. Inspired by Boston’s rich history of masonry construction, our prototype seeks to expand on existing buildings while honoring the future of contemporary architecture. It is crucial to consider opportunities for sustainability and flexibility at each stage of design to create a resilient and adaptable building. Steel is a material that provides strength in tension while masonry works well in compressive strength. It also adjoins well with the existing structure, providing a cohesive expansions of the existing structure where we have chosen to keep the existing building. The CLT was chosen for its innate fire-proofing potential, and as a more sustainable material. Going forward it would be imperative to find ways to integrate more wood into the design. [Fig. 5]
Material resourcefulness is essential to achieving balanced and integrated architectural design. As architecture becomes increasingly complex, the careful selection, sourcing, and integration of materials must respond not only to structural and aesthetic demands, but also to environmental and social contexts. Fannon and Laboy emphasize that buildings are part of a larger ecological system, and thus reducing material use—particularly in primary structural systems—can significantly limit long-term environmental impact. Diethelm and Deplazes further highlight that thoughtful integration of systems and materials enhances spatial flexibility and prolongs building lifespan. These perspectives underscore the importance of designing with foresight, ensuring that materials are chosen not just for immediate performance but for their capacity to support adaptability and ecological responsibility. The Wood Innovation Center exemplifies this approach through its use of local timber and life cycle analysis, demonstrating that resource-conscious decisions can reduce emissions while maintaining structural integrity and design ambition. Ultimately, material resourcefulness—grounded in context, performance, and lifecycle thinking— forms the backbone of truly sustainable, integrated architecture.
Final Structural Prototype Component Systems
[Fig. 5]
Attributions: Zara Abbas and Rachel O’Day



OCCUPANT CENTRIC DESIGN
Architecture exists to serve people, and that service must begin with understanding how they interact with designs. Users of a space are not just idle passersby in a space, they have real complications in material and energy flows. This chapter focuses on the occupant of the design and how they center into a balanced, dynamic design. Firstly, people must be able to use designs. Accessibility isn’t a secondary add-on; it’s essential. Centering design on real human needs—inclusive of diverse bodies, abilities, and experiences— ensures spaces work for all users, not just a privileged few. And as a design comes into physical being, material and systematic choices are tantamount in consideration of occupant comfort, a system in which occupants are a very active driver. By centering accessible occupant-centric design, we move beyond onesize-fits-all models of comfort. We create spaces that respond to a wider range of human needs—physical, sensory, and cognitive—while also advancing energy performance and environmental integration. In doing so, buildings become not only more sustainable, but more equitable, inclusive, and attuned to the people who inhabit them.
The Ed Roberts Campus at Berkeley, CA is a community center that treats accessibility as a primary driver of design. Rather than hiding elements that make a building compliant to accessibility code, it showcases it. A helical ramp is central to the design, celebrating universality. Attention to occupants in their design also reaches the structure and mechanical systems. A very daylit space with fan assisted natural ventilation lowers loads on HVAC and lighting, ensuring a pleasant experience for users. Shading devices control glare and heat. Further, the materials are recycled, locally sourced, and natural, as much as possible. Frequent air quality tests ensure that the building is safe for occupancy, protecting current and future occupant health. An HVAC system with constant fresh air exchange and filtration ensures respiratory health and thermal comfort. By sourcing natural materials, they ensure that indoor air pollutants are kept to a minimum. This project is a prime example of a design that considers occupant centric design at various levels, anticipating occupant needs, protecting health and comfort.
Richard de Dear discusses the physiological concept of alliesthesia in order to challenge conventions of thermal comfort in the built environment. Traditionally, neutral climates were held as the ideal. De Dear argues that controlled thermal variations could provide more occupant comfort as opposed to static environments. (De Dear, 2011) He defines alliesthesia as a physiological response to repeated stimuli, where the internal state determines the sensation, not the stimulus itself. The magnitude of pleasurable response is dependent on the derivation from a neutral state. While empirical data supports human perception of thermal comfort, de Dear recognizes a lack of research on application in architectural design. De Dear advocates for a paradigm shift, moving beyond ASHRAE’s classifications of thermal tolerability, to strive for dynamic comfort models.
This concept aligns with Addington’s argument that calls for theoretical perspective shifts on energy flows and material boundaries in architectural design. Addington invites designers to recognize the occupants as more than a “passive” actor in energy exchanges in buildings, as body heat exchanges are crucial in interior energy flows. (Addington, 2006) Aligning with de Dear’s argument, Addington also advocates for dynamic comfort control, underscoring the importance of local heat transfer technologies in mediating radiant bodily heat exchange. A crucial delineation between the two arguments is that de Dear recognizes that concepts of comfort are inherently dynamic as they are dependent on socio-technological development, and concedes that more research is fundamental for integration.
Egress and access is a fundamental driver of accessible, occupant-centric design. Our design surpasses corridor width requirements, enabling accessibility and comfort for all users. [Tech 03] Wide corridors enable gathering and walking without movement constraints. For accessibility within floors, we have a number of elevators throughout the floor plan that have central locations. These are separate from the freight elevators that are more tucked away. While not included in our drawings, we would hope to in the future replace the main staircase with a gentle sloping ramp so that those with disabilities and families with strollers may feel increasingly welcomed. In addition, our site is leveled so that there are no barriers between the ground floor and the sidewalk. [Fig. 6] Other than accessibility, our design seeks to ensure comfort in other ways such as our HVAC system design, connections to nature, and daylighting, of which are discussed in other chapters.
Accessibility is just one aspect of occupant-centric design, including thermal comfort, physical, and mental wellbeing. By understanding the user and how they interact with a space, occupant-centric designs can prioritize well-being and satisfaction. As de Dear emphasizes, designs shouldn’t accept neutrality and tolerability as a baseline, designs should surpass this, seeking to center occupants in satisfying spaces. There are various levels of considerations that are integral to occupant centric design: ergonomic furniture, to mechanical systems, accessible pathways, and even building massing. Humans are users of a building, loads in the building, and drivers of change of a building. Occupant centric design is a key principle of a balanced, resilient design that responds to the needs of both past, present, and future users.
User Entry Experience [Fig. 6]
Attributions: Zara Abbas and Rachel O’Day
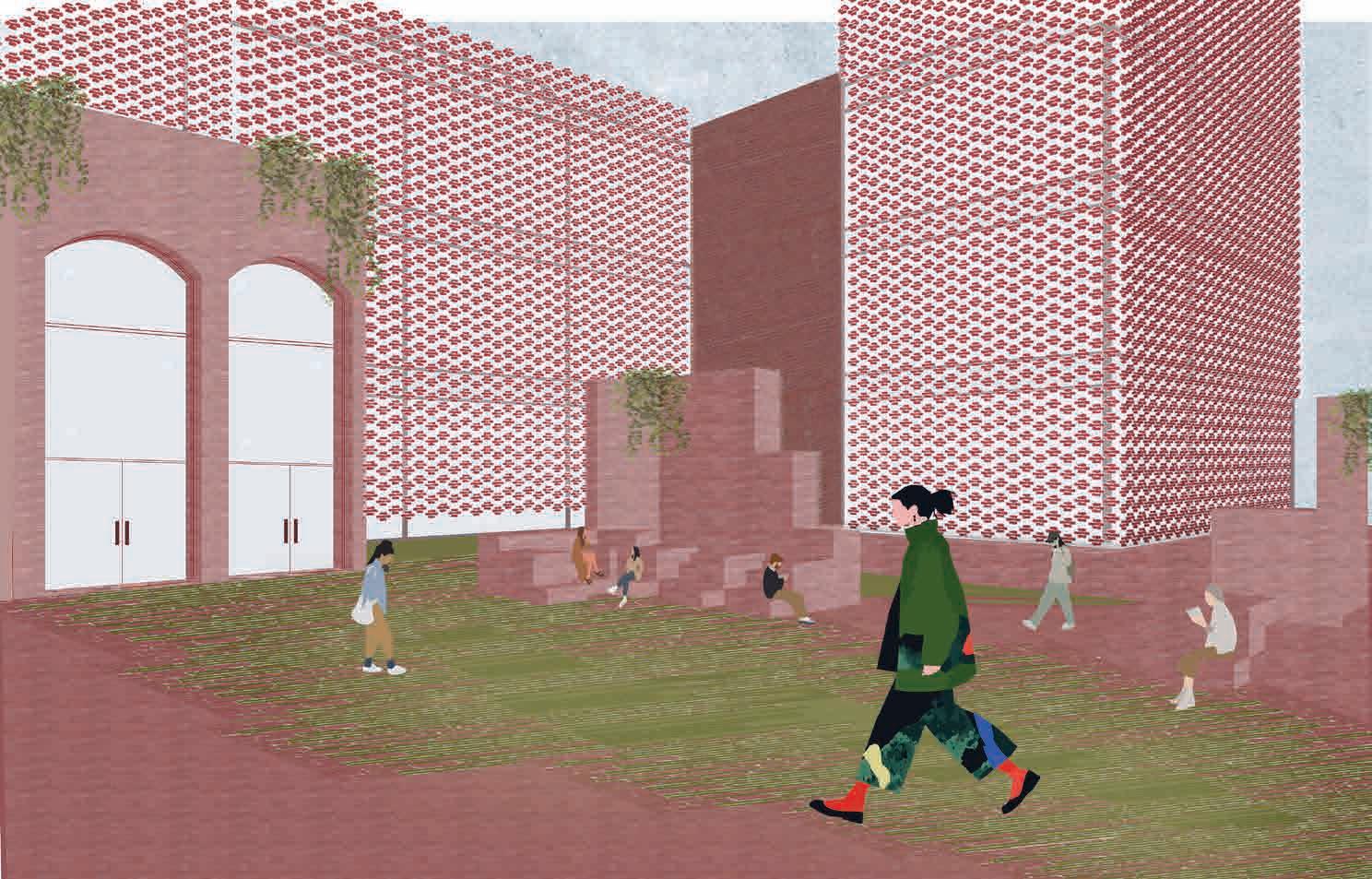
T03: Access and Egress
Designated Current Occupancy: Mixed Sprinkled A-3/B
Our current use is a mixed occupancy of Gallery Space and Classroom usage, coinciding with A-3 and B relatively. In order to treat these occupancies separately, we have chosen to house each occupancy on either side of the building, separated with a rated fire separation in the case of an emergency. This allows for the lighter load of the occupancy B to have two means of egress, while the left wing for occupancy A-3 is requiring 3 means of egress.
Our design surpasses corridor width requirements in many areas, enabling accessibility and comfort for all users. Wide corridors enable gathering and walking without movement constraints. For accessibility within floors, we have a number of elevators throughout the floor plan that have central locations. These are separate from the freight elevators that are more tucked away. While not included in our drawings, we would hope to in the future replace the main staircase with a gentle sloping ramp so that those with disabilities and families with strollers may feel increasingly welcomed. In addition, our site is leveled and utilizes gentle ramping so that there are no barriers between the ground floor and the sidewalk.
My partner, Zara Abbas, and I found that our dimensions were very similar between both scenarios. This is likely due to the fact that all occupancies studied have similar maximum limitations. In order to accommodate a future change to Occupancy E, since this accommodates children instead of adults, accommodations would likely need to be made to ensure accessibility given shorter stature. This is a sign that future occupancies can be relatively accommodated by our design.


CURRENT COMFORTS
By understanding the site context and users of the space, architects can work in conjunction with consultants to design efficient and appropriate active systems that work in combination with passive systems. This chapter is titled “current comfort,” as mechanical systems, particularly HVAC, should ideally be appropriate for the current users of the space. This can include: operability for a user to modify their space, a system that responds to variable occupant loads, or is inherently dynamic in comfort. A balanced, integrated design aspires to incorporate mechanical systems in such a way that it responds to user and building requirements, and can be adapted in the case that material flows develop.
Michelle Addington’s critique of traditional “mediating envelopes” gains new importance when we focus on the people using a building. Usually, architects treat the building skin as a static barrier that keeps the outside out and the inside a neutral zone. The Fitch diagram, which Addington discusses, shows people as passive “loads” inside a perfectly insulated box. This view ignores how occupants actively affect and experience comfort. Even high-performance façades—praised as green solutions—fall into this trap. They rely on better glass and tighter seals to fix material limits, but they still treat people as passive. Addington says real sustainability means embracing the changing nature of indoor conditions, not fighting them. (Addington, 2006)
Putting occupants at the center means understanding that warmth is felt largely through radiant heat—how bodies and surfaces exchange heat—not just air movement. By choosing materials and layouts that use mass, surfaces, and local heating or cooling (like radiant panels), architects can create spaces that respond more directly to people’s comfort needs. The 2226 Haus exemplifies this. Thick masonry walls absorb and release heat, smoothing out temperature swings without needing a traditional HVAC system. Here, people’s body heat charges the walls, which then help keep the space comfortable. Occupants become part of a living thermal system, not just passive users. Fannon and colleagues, in Material Ecologies, also argue for seeing materials as active players in the building’s energy flow. They promote a “dynamic balance” in which materials and systems work together in a larger urban ecosystem. (Fannon et al, 2020) While their approach and the 2226 Haus focus on clever material use, Addington pushes further. She wants designers to think beyond just material barriers and view buildings—and people—as parts of a connected, ever-changing energy network.
The Donnelly Center for Cellular and Biomolecular Research in Toronto displays occupant centric comfort variability. Efficient spatial organization of programs allowed for differentiation in climate control, a more dynamic approach in gathering spaces, and a much more controlled climate within lab spaces. Rigorous approaches to the design of the double facade curtain wall, (which Addington argues against as a false mediator), responds to both external and interior conditions, allowing for both natural ventilation and a thermal sink. Some of the gathering spaces were less controlled, allowing for a responsive, and more efficient HVAC system that isn’t held to a static constant. Differentiation of climate control into zones in the Donnelly Center emphasizes de Dear’s argument which advocates for occupant comfort, thereby integrating technology to respond to dynamic conditions.

Passive and Active Systems
[Fig. 7]
Attributions: Zara Abbas and Rachel O’Day
Incorporating elements of nature, such as light, greenery, organic forms, can connect architecture to its surroundings, bridging the gap between interior and exterior. Elements of biophilia should be mindful of their current context, such as to be appropriate for local climate and building enclosure requirements. Strategies such as living walls, natural ventilation, and daylight optimization can both enhance human experience and make a design more sustainable. Our project seeks to integrate biophilia through its passive systems of daylight, bioswales, natural ventilation and natural daylighting. [Fig. 7] Passive system choices then also relate back to the mechanical system, determining loads, decreased loads, and occupant use.
In this way, our project considers ventilation and thermal comfort on two levels, passive and active. [Tech 04] This is demonstrated by our HVAC system choices, landing on a split air system, DOAS/VRF system. This should allow for multi-zoning, which responds to the occupancy being mixed. Heating and cooling can happen simultaneously in the building. Added control for gallery spaces and decreased control in transitory atrium spaces. This system is both efficient and comfortable for occupants.
Mechanical systems are closely tied to occupant-centric design, as they ensure the thermal comfort and well being of the user. By balancing technological precision with natural rhythms, integrated systems become not just tools for performance, but facilitators of human experience. As Addington and Fannon et al. highlight, systems should not isolate users from their environment but engage them in a dynamic thermal and spatial exchange. Projects like the 2226 Haus and the Donnelly Center demonstrate how thoughtful zoning, material responsiveness, and biophilic elements can work in concert to support both efficiency and well-being. Our own design builds on these principles, layering bioclimatic strategies with flexible HVAC zoning to create an adaptable and comfortable environment. Responsive and efficient “current comforts” ensure that a building balances function, comfort, environmental context, and flexibility.
T04: Passive Comfort & Active Systems
Designated Current Occupancy: Mixed Sprinkled A-3/B
Our current use is a mixed occupancy of Gallery Space and Classroom usage, coinciding with A-3 and B relatively. The wing of the building with occupancy A-3 has a load of 765 per floor requires 7.5CFM/person and occupancy B has a load of 210 requiring 5CFM/person. Our building is about 150,000SF and will require about 33,900-40,000CFM for the building. Given the occupancy types, a DOAS/VRF system will allow for zoning control appropriate for the mixture of uses. Gallery spaces can be more controlled for humidity, lecture halls more ventilated for higher occupancy, and classrooms controlled as occupancy levels change overtime. The transitory spaces can run on hybrid zones, relying on mechanical systems when required, and passive solar heating, and natural ventilation when it is possible. The VRF system will also allow heating in the gallery, while cooling may be required in the offices/classrooms when occupancy is peaked.

Our building utilizes two different types of facades: a typical brick masonry with punched windows, and a composite curtain wall glazing with a flexbrick rainscreen. We have chosen to utilize curtain walls all along the south facade to maximize daylighting, passive solar heating, and to incite natural stack effects in atrium spaces along that facade. The flexbrick on top of the curtain wall is at varying porosity density to allow for solar control for glare depending on the program. The rest of the facades are all a mixture of curtain wall and glazing. However, the North facing facades of both occupied wings are primarily brick for easier thermal comfort control in the occupied areas. Daylight is not as accessible on the north, so punched windows would be a better choice and allow for soft lighting.
NORTH
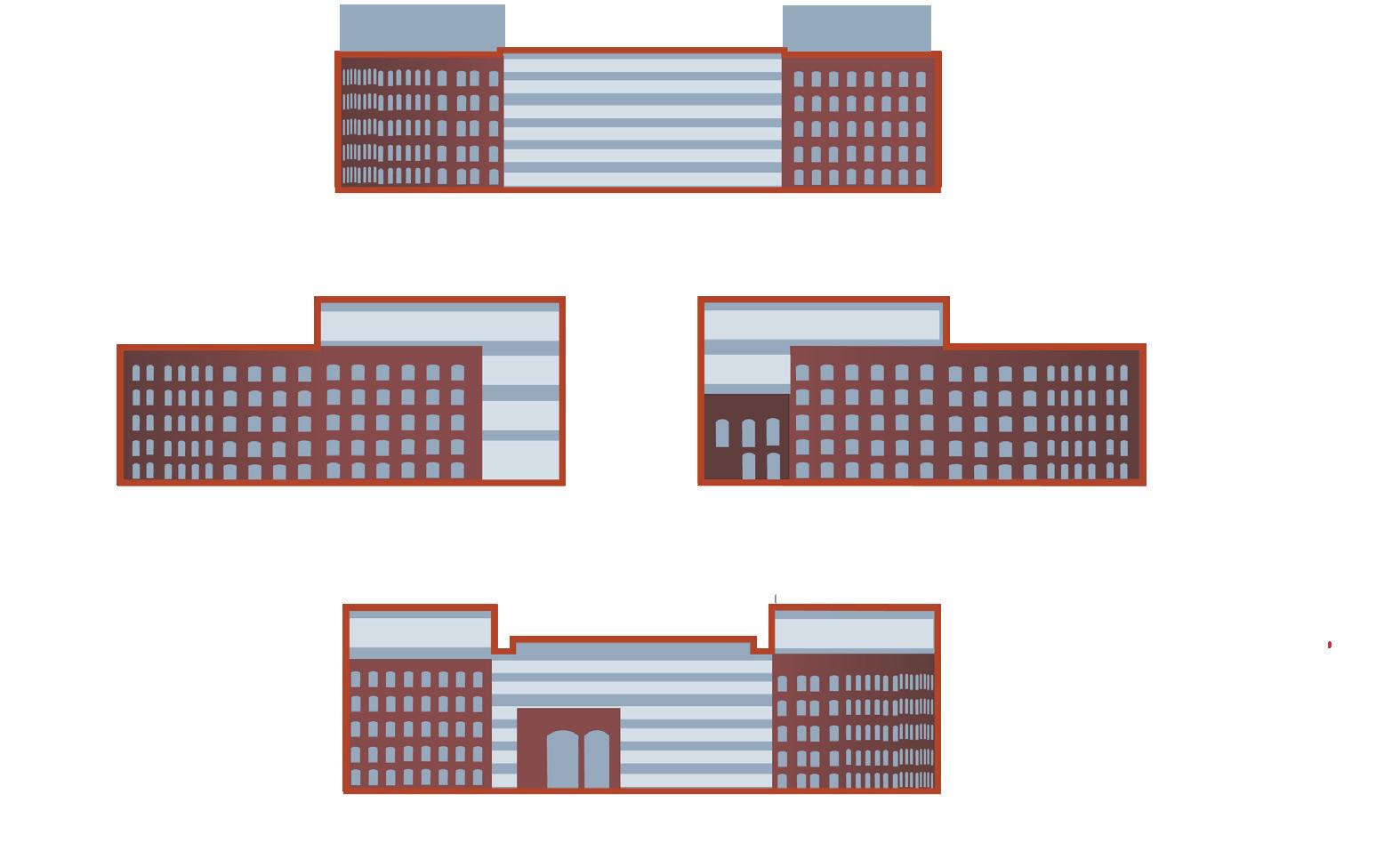
SOUTH

HVAC: DOAS/VRF with multi-zoning

Estimated DOAS sizing -14x 30ton DOAS each paired with a VRF to match the CFM and SF of the zone. DOAS size down in areas like office space.
Add Humidity Control
Add Humidity Control w Natural Venting/ Passive Heating w Natural Venting/ Passive Heating
w Natural Venting/ Passive Heating
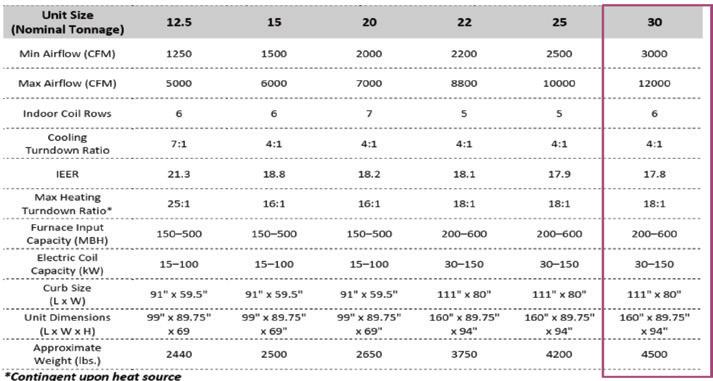
A DOAS/VRF system is efficient and fairly flexible once installed. While it is not typical for an educational program, it can be zoned appropriately to accommodate the higher occupancy factor and variable levels of occupancy. Furthermore, since we are using flexbrick that can be easily replaced and reinstalled, it would make sense to replace this for an occupancy shift that better controls daylight appropriate for each program.

MASONRY AND PUNCHED WINDOWS
SPANDREL VS VISION GLASS




ROOF ASSEMBLY

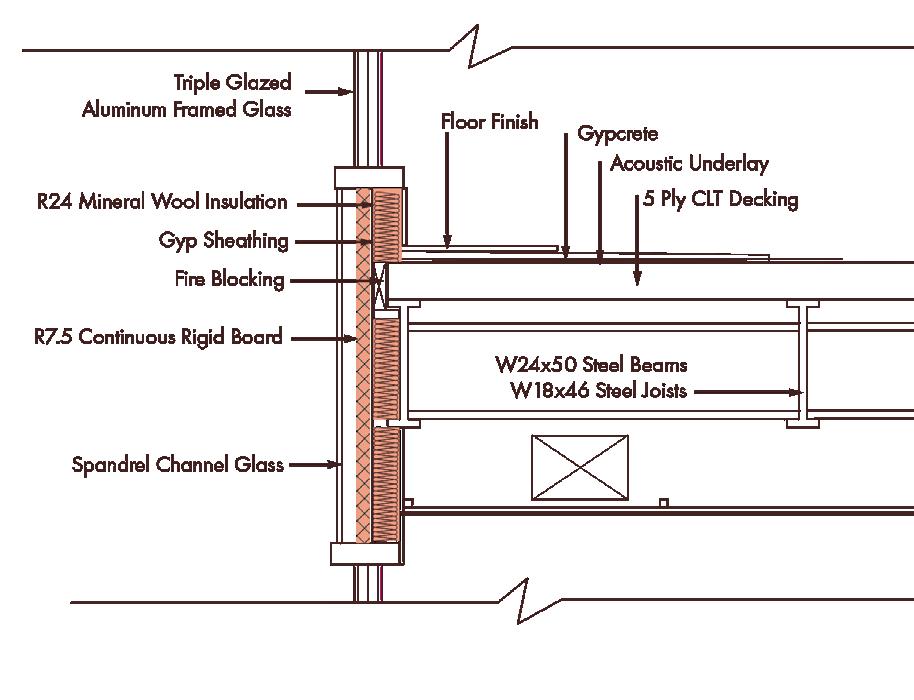
WALL ASSEMBLY
LONG-TERM RESILIENCE
Architecture is not just a solution for the current needs, but it is also for the future. Sustainable architecture prioritizes resource efficiency, environmental responsibility, and long-term resilience by minimizing energy consumption, reducing embodied carbon, and integrating renewable materials. By understanding trends and possible future scenarios, architecture might be able to prepare for strategies of adaptation. Responsive adaptive strategies can prolong the longevity of a building, coupled with sustainable considerations made for improving context for future generations.
Concepts change overtime and need to be tested. John Elkington urges for a paradigm shift surrounding sustainable benchmarking and management in corporate business. Although he coined the term Triple Bottom Line (TBL) Elkington himself recognizes and argues that failed to fulfill its original purpose: to transform capitalism by embedding environmental and social responsibility alongside profit. Instead, many companies have manipulated the TBL framework, turning it into a tool for profit-driven accounting trade-offs rather than a genuine measure of impact. Thus, it is time for a “recall,” on the failed Triple Bottom Line, as an opportunity to reassess and redesign the model so it can become a tool for regeneration and systemic change. He emphasizes the urgent need for innovation and experimentation, especially in the face of the climate crisis, and argues that sustainability must be integrated into the very fabric of capitalism, reshaping how businesses define and value their impact. (Elkington, 2018)
At the heart of Elkington’s argument is the recognition that concepts must evolve over time. As the world changes, so too must the frameworks we use to understand and navigate it. Reassessment is not just useful—it is essential. He encourages ongoing iteration and experimentation to ensure that business practices remain aligned with shifting contexts and intended goals.
This philosophy of dynamism resonates with Fannon et al’s perspective on architecture.They argue that architecture, like business, is inseparable from the interwoven realities of society, economy, and environment. Contexts are never fixed; instead, they are “dynamic configurations of matter, energy, and populations in constant flux.” (Fannon et al., 2016) This idea is further resonated with the lecture by Peter Wiederspan, who described buildings as temporal palimpsests—layered manifestations of time. Buildings, he describes, are “unfinished,” a continuous project and have a life that architects bring into being. If we recall Laboy’s idea of stewardship, we are then responsible for more than just a moment of the building’s life. Architects should consider the temporal dimension of a building, as it exists in a present that is a product of layers of the past, and will continue to layer into the future.
Power Plant In Time
[Fig. 8]
Attributions: Zara Abbas and Rachel O’Day
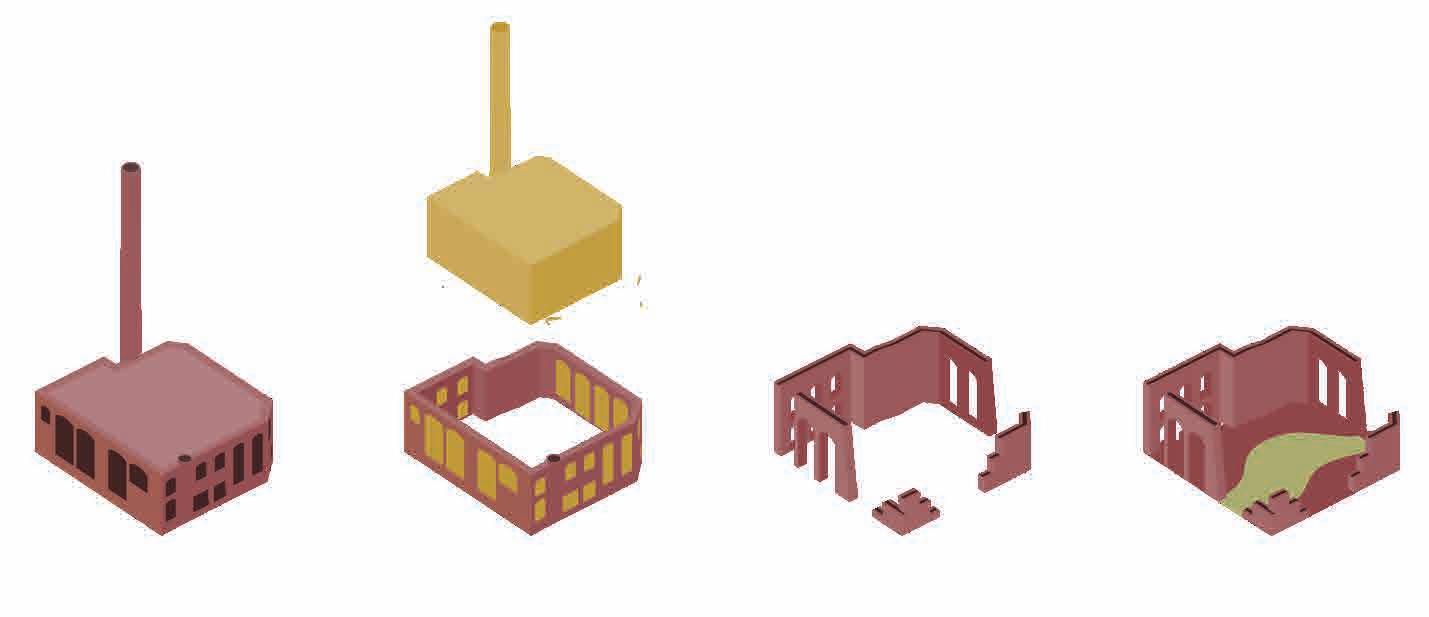
A key proponent for developing designs that are resilient and long-lasting is iterative designs. In many ways, Elkington’s views parallel this understanding. Just as architecture must respond to an ever-evolving context, so too must economic frameworks adapt, be recalled, and be reimagined. There are many methods for testing the merits of a design, which are not limited to: computer simulations, scenario testing, and modelling. [Fig. 9] These are all methods that shaped our design, allowing for moments to observe how integration is occurring. With each step, we can hope to strive for a more integrated balance of our systems.
In summary, both architecture and economic frameworks must be viewed as evolving systems—responsive to time, context, and shifting societal values. As Elkington calls for a “recall” of the Triple Bottom Line, we are reminded that sustainability must be more than a static benchmark; it must be an adaptive, regenerative process embedded within every layer of design and decision-making. Architecture, too, must move beyond one-time solutions toward long-term stewardship, acknowledging buildings as temporal entities shaped by and shaping their environment. Through iterative testing, contextual awareness, and an openness to reassessment, architects can cultivate designs that are resilient, regenerative, and future-ready. Integration, in this sense, becomes both a design strategy and an ethical imperative—an ongoing pursuit of balance between systems, scales, and timescales.

Iterations of Prototyping
[Fig. 9]
Attributions: Zara Abbas and Rachel O’Day
Future Mass Additions
[Fig. 10]
Attributions: Zara Abbas and Rachel O’Day
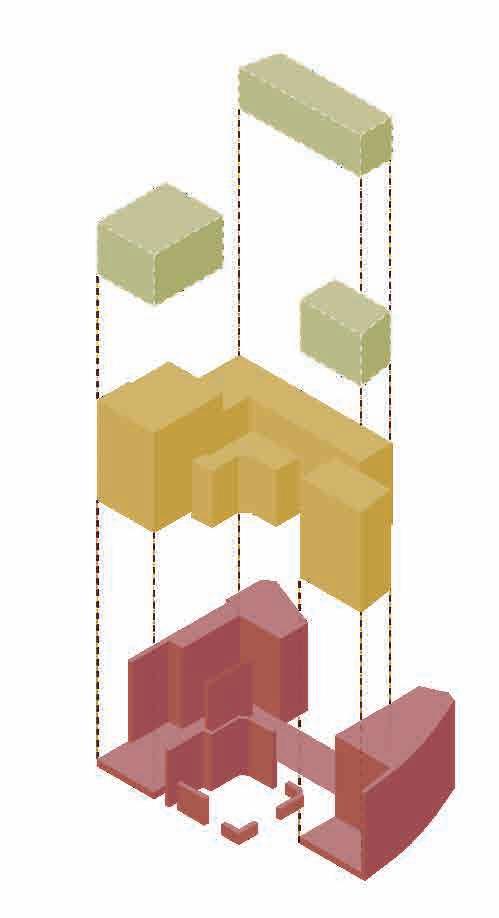
CONCLUSION
Balanced, integrated design is not defined by one singular strategy. Ultimately, these six chapters aim to provide a set of values that should aim to be synthesized. By considering a variety of perspectives and calling on the expertise of many, designs can respond to the dynamic context that encompasses a broad network of social, cultural, technical, economic, and environmental realms. A project is integrated into this context, aiming to be a positive, active influence in its surroundings. By aligning material choices with longterm adaptability, or tuning environmental systems to user behavior and thermal perception, designers can create architecture that is both high-performing and human-centered. Architecture should be designed to promote the well-being of both the current, and future users, while honoring those that came before.
These principles are not meant to be taken as a step by step approach. Rather, each aspiration should be reconsidered as the design develops, ensuring proper consideration for integration. Case studies provide demonstrations of methods that can be emulated and borrowed. Architecture is an interactive practice, and testing various solutions is vital for finding the best solution for each unique situation. This mindset of a systematic approach, contributes not just to better buildings, but to creating architecture that is a driver of community solutions. As Carol Burns emphasizes, buildings are situated within a fluid, complex network of systems, both impassive of each other. When a building is constructed, it is inextricable from its site, each integrating into the larger urban socio-technical framework.
Our project aspires to integrate these principles. Each of the technical assignments acted as tools for us to engage with code analysis, material and structural systems, comfort solutions, and accessibility. Through iterative design and testing, we hoped to discover a balance between the integrated systems of a building. By choosing to separate our building into a mixed occupancy, we were able to surpass code compliance respectively. Our mechanical HVAC system responded to these occupancies with multi-zoning, and took advantage of daylighting and site opportunities. Our bioswale and roof drainage system respond directly to the site’s seasonal stormwater patterns, reinforcing a landscape approach that is as functional as it is connective. Through further scenario testing, modeling, computer simulations, and expert input, we could further develop this design, pushing it to move past benchmarks and become extraordinary.
Moving forward, these principles provide a critical foundation for continued learning, experimentation, and refinement in architectural practice. They serve as a reminders that design is not static or formulaic – it is iterative, responsive, and grounded in real-world complexity. As architects, we carry the responsibility to question conventions, collaborate across disciplines, and remain flexible in the face of changing needs. By embracing a mindset of integration—materially, spatially, socially—we can work toward architecture that not only meets performance metrics, but contributes to a more resilient, equitable, and inspiring built environment.
WORKS CITED
Addington, Michelle. “Energies: New Material Boundaries.” In Material Architecture: Emergent Materials for Innovative Buildings and Ecological Construction, edited by John Fernandez, 112–129. New York: Routledge, 2006.
Allen, Stan. “Practice vs. Project.” In Practice: Architecture, Technique and Representation, edited by Stan Allen, 40–55. New York: Routledge, 2009.
Burns, Carol J. “High Performing Sites.” In Site Matters: Design Concepts, Histories, and Strategies, edited by Carol J. Burns and Andrea Kahn, 92–129. New York: Routledge, 2005.
Cheng, Renée. “Integration at Its Finest: Success in High-Performance Building Design and Project Delivery in the Federal Sector.” Research Methodology, n.d., 83.
Cronon, William. “The Trouble with Wilderness: Or, Getting Back to the Wrong Nature.” Environmental History 1, no. 1 (January 1, 1996): 7–28. https://doi.org/10.2307/3985059.
de Dear, Richard. “Revisiting an Old Hypothesis of Human Thermal Perception: Alliesthesia.” Building Research & Information 39, no. 2 (2011): 108–117. https://doi.org/10.1080/09613218.2011.552269.ResearchGate+2Taylor & Francis Online+2Taylor & Francis Online+2
Diethelm, Alois, and Andrea Deplazes. “Structural Issues: The Relationship between Interior Structure, Load Bearing Structure and Infrastructure.” In Constructing Architecture: Materials, Processes, Structures, edited by Andrea Deplazes, 2nd ed., 250–265. Basel: Birkhäuser, 2005.
Elkington, John. “Rethinking the ‘Triple Bottom Line.’” Harvard Business Review, June 25, 2018. https://hbr. org/2018/06/rethinking-the-triple-bottom-line.
Fannon, David, Michelle Laboy, and Peter Wiederspahn. “Material Ecologies: The Poetics of Material Decay.” In The Architecture of Waste: Design for a Circular Economy, edited by Caroline O’Donnell and Dillon Pranger, 15–40. London: Routledge, 2020.
Laboy, Michelle, and David Fannon. “Resilience Theory and Praxis: A Critical Framework for Architecture.” Enquiry: The ARCC Journal for Architectural Research 13, no. 1 (2016). https://doi.org/10.17831/enq:arcc.v13i2.405.
Moore, Steven A., and Barbara B. Wilson. “Architectural Production and Socio-Technical Codes.” In Questioning Architectural Judgment: The Problem of Codes in the United States, 45–68. New York: Routledge, 2013.
“The Hannover Principles: Design for Sustainability (1992).” William McDonough, April 8, 2016. https:// mcdonough.com/writings/the-hannover-principles/.
Wiederspahn, Peter. “Changing Uses.” In Adaptive Reuse: Extending the Lives of Buildings, edited by Douglas Macdonald, 75–95. London: Routledge, 2017.
