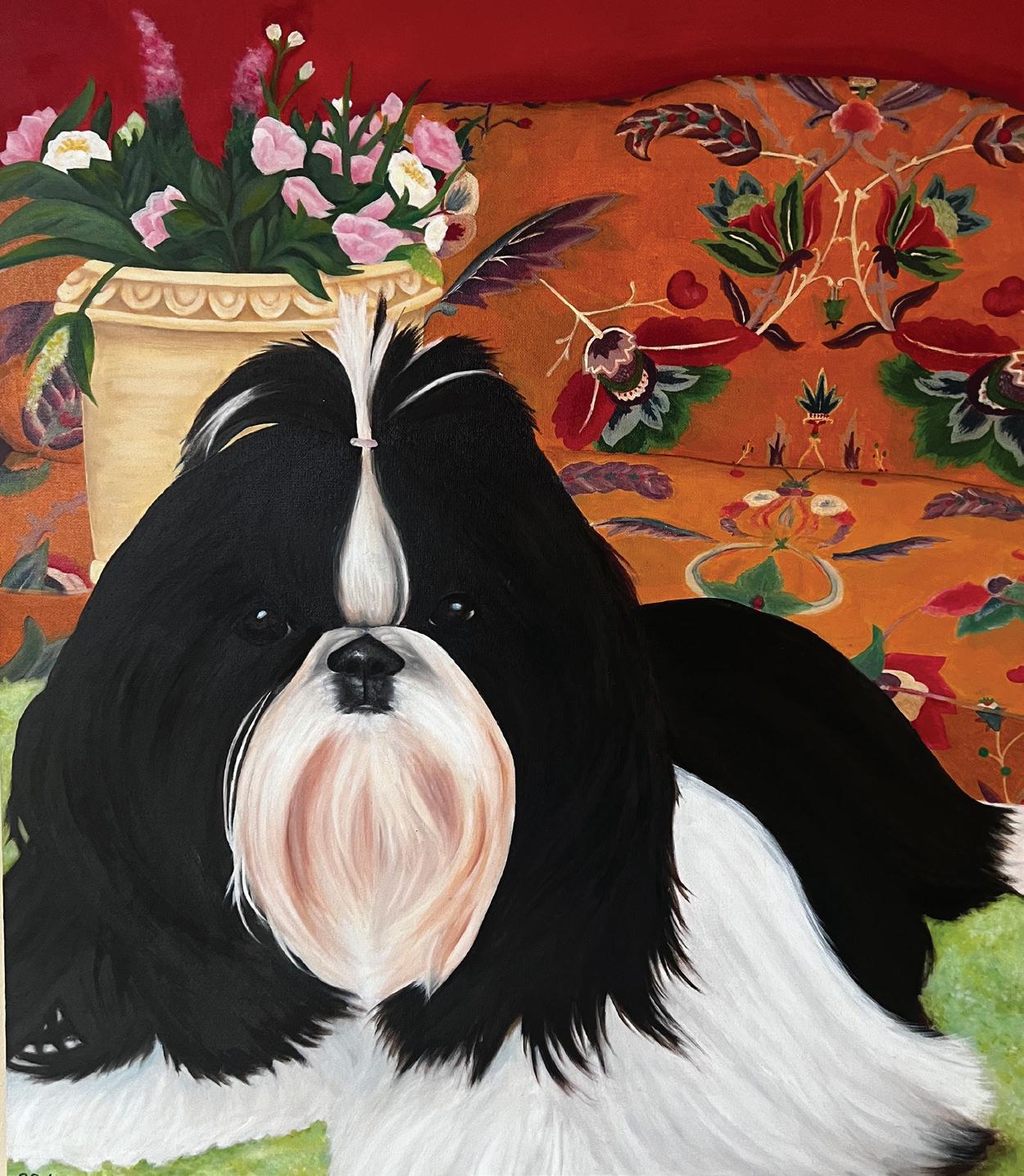

POR TFO LIO
PROFESSIONAL
568 BROADWAY
spring 2024 •STUDIOS Architecture, NY
spring 2023 •Ageloff & Associates, NY 01 02 03 04 0609
REDEEMER GRAPHICS
spring 2024 •STUDIOS Architecture, NY
BEDROCK
spring 2024 •STUDIOS Architecture, NY
SHELFFO AND HOPKINS
ACADEMIC
PRACTICAL INTERVENTIONS
fall 2024 •Northeastern University, MA
CLIMB TO THE STARS
fall 2022 •IE University, Segovia, Spain
A TWISTED GATHERING
spring 2022•Northeastern University, MA
PERSONAL WORKS

Hello! My name is Rachel O’Day. I am a fifthyear architecture student at Northeastern University. I was drawn to architecture’s interdisciplinary nature, drawing from my natural inclination towards creative selfexpression, as well as my analytical and detailoriented senses. Architecture allows me to breathe life into my thoughts and make them tangible. I hope to harness architecture’s innate ability to influence people’s mood and actions, to improve their daily life and inspire.
Thank you for taking the time to explore my works!
568 BROADWAY
Spring 2024
STUDIOS Architecture, New York, NY
In collaboration with STUDIOS Architecture, I have contributed to the design and development of various interior design options for 568 Broadway. The project is an office retrofit, focusing on renovated lobbies, new amenity spaces, and new tenant office spaces. My contrbutions focused on the conceptual designs of the back of house lobbies, bathroom, phone booths, and elevator cab interior; in addition to assiting in the modelling of all design options. Using Revit, I was responsible for modelling, test fits, and documentation of various design iterations. Additionally, I assisted with FF&E research, construction documentation, and site surveys. I have also attended client meetings where I helped present design concepts and facillitate finish selections.
revit • enscape • photoshop • documentation • FF&E • site surveys
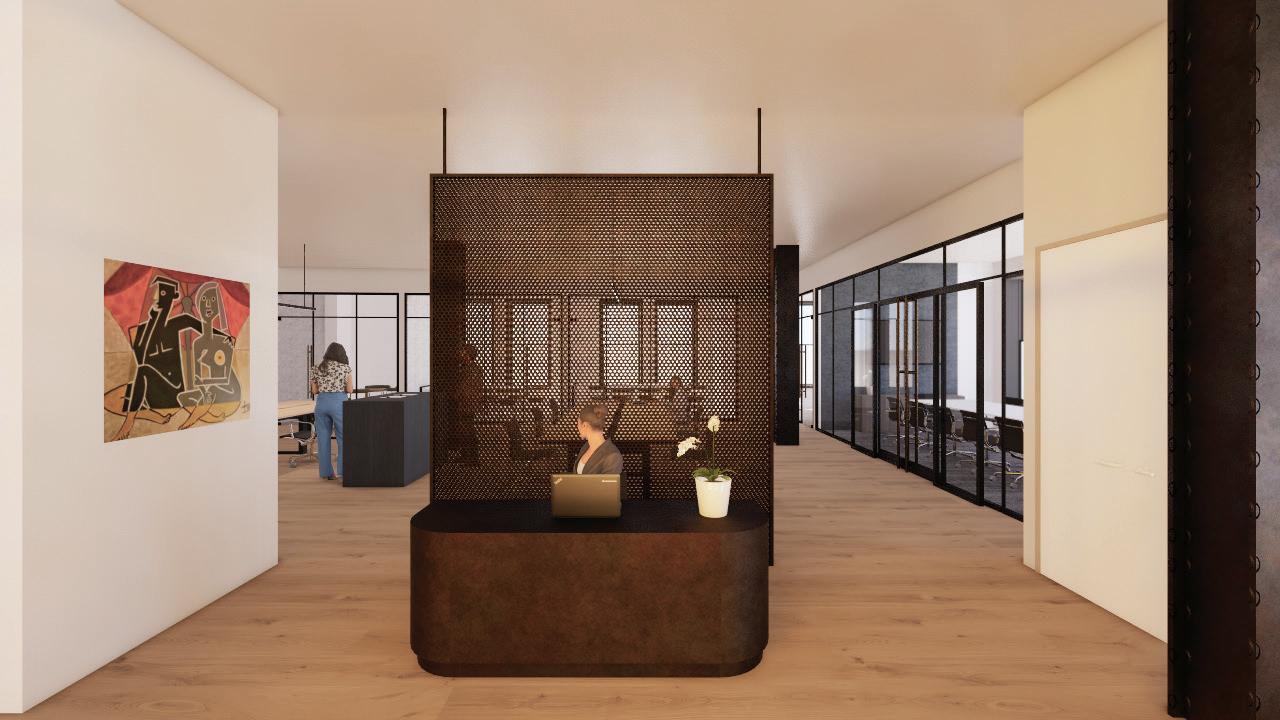
office fit-out design option facing reception


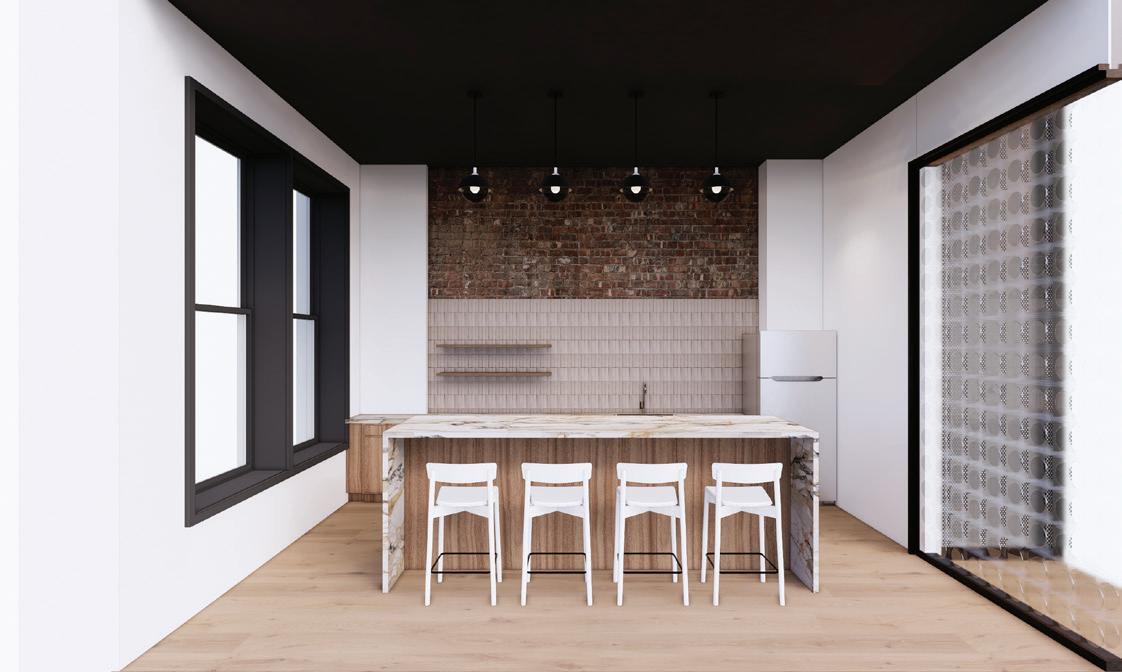

office entry design option
office pantry design option
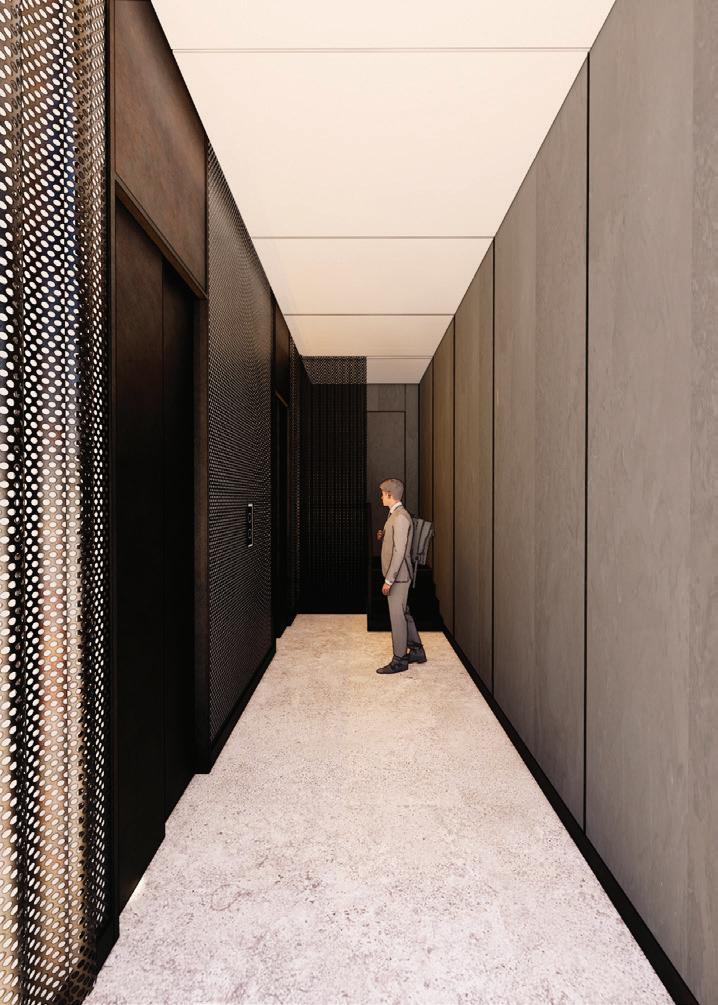

back of house elevator lobbies north and south elevator cab option

REDEEMER GRAPHICS
Spring 2024
STUDIOS Architecture, New York, NY
From concept to pricing phase, I had the pleasure of collaborating with STUDIOS Architecture on a graphic wayfinding package for Redeemer East Side. The package encompased entry signage, stairwell wayfinding, and distraction banding. With the assistance of a small team, I was responsible for organizing the design concept development, FF&E research, and drafting a pricing set. I was also present at all client meetings, assisting in the presentation of materials and taking diligent meeting minutes. These graphics were designed using illustrator and photoshop, and documented using Revit.
revit • illustrator • graphic design • FF&E

upper east side entrance signage


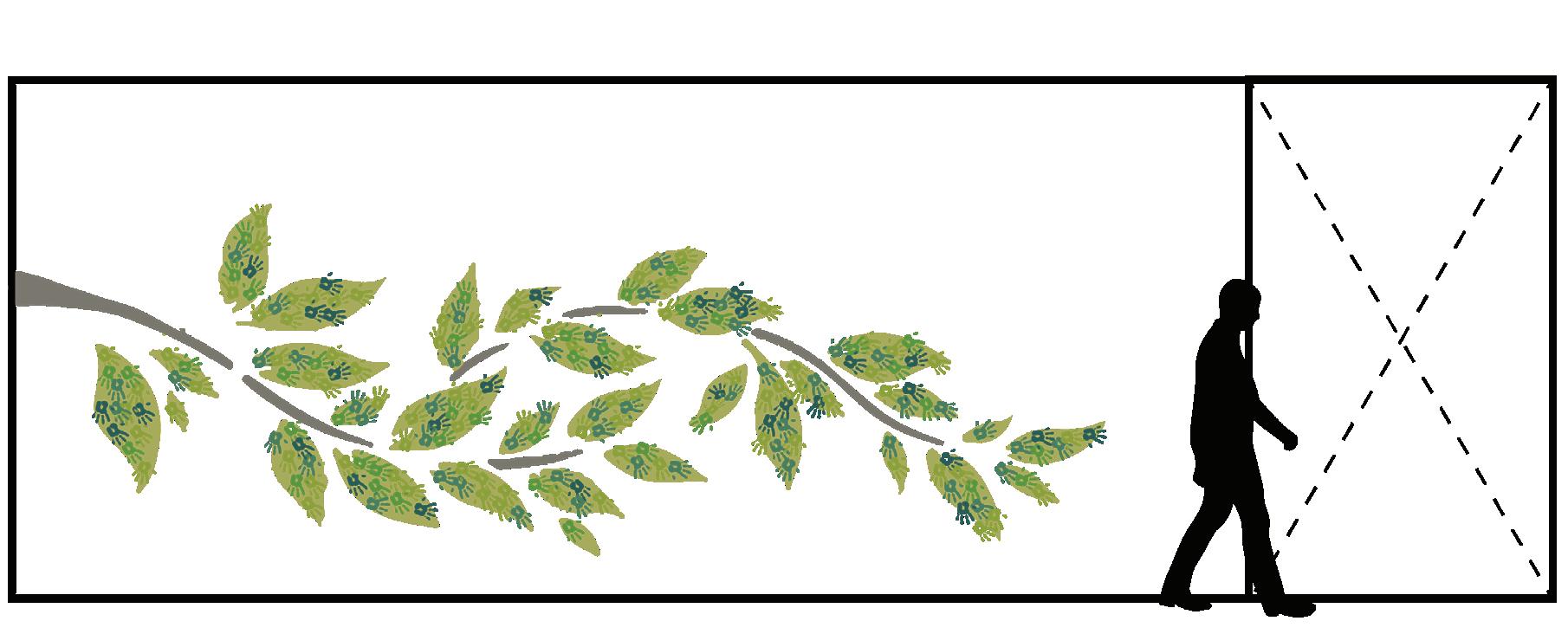
concept drawings
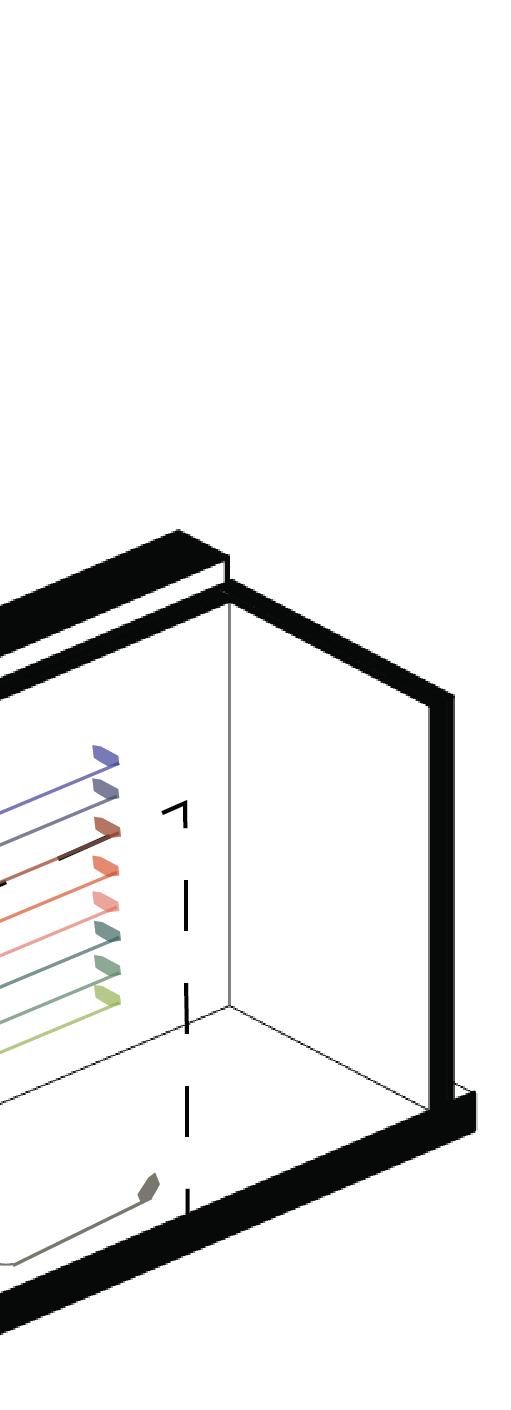


BEDROCK
Spring 2024
STUDIOS Architecture, New York, NY
In collaboration with STUDIOS Architecture, I assisted in the Bedrock mixed-use residential project. Bedrock is a ground up project and I mainly assisted with the interior team, focusing on the apartment fit outs of 24 units. I was responsible for overseeing the unit layout coordination, includgin bathroom, kitchen, and RCP layouts. In addition, I assisted in a few design concepts for the amenity spaces, such as the elevator lobbies, and fitness center. Using Revit, Enscape, and Photoshop, I assisted in the documentation and organization of presentation materials, and closing out the 100% Design Development phase.
enscape • photoshop
























































unit 16 type 2B ADA compliant



































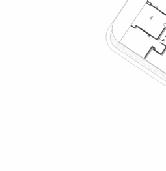






































type A bathroom sheet










SHELFFO AND HOPKINS
Spring 2023
Ageloff & Associates, New York, NY
In collaboration with Ageloff & Associates, I assisted in the detail drafting and construction documentation of various single family residences in New York City. One project in particular was for the Hopkins residence, where I oversaw the translation of site analysis into the existing conditions drawing set. Using pen, paper, and measuring tape, I assisted the team with hand sketching each detail of the residence. I then pieced together each sketch into a comprehensive base drawing set.
In addition, for the Shelffo residence, I assisted in various custom details per client request, from millwork drawings for a pop-up desk monitor, a built in bed, to even a hidden elevator door. One in particular was the design of a hidden shower door jam, negotiating a pivot hinge, with stone walls, waterproofing, and shower curb.
autoCAD • construction admin •documentation •site surveys
existing conditions for Hopkins
PRACTICAL INTERVENTIONS
Fall 2024
Northeastern University, Boston, MA
Rachel O’Day and Annabel Vasquez
My partner and I had the opportunity to collaborate with the Ethiopian Evangelical Church of Roxbury, to help them visualize an improved space for their community. Given the budget constraints, we wanted to focus our efforts on “practical interventions,” minimal ways to retrofit the existing layout of the church by increasing aesthetics, comfort, and efficiency. We do this by focusing on maintaining the existing floor extents, with minimal pipe, floor, and wall reconfigurations. Our main focus is designing a renovated exterior that celebrates the identity of the church and allows for an improved experience.
rhino• illustrator • model-making • community engagement

massing model on site - Ethiopian Evangelical Church of Roxbury


















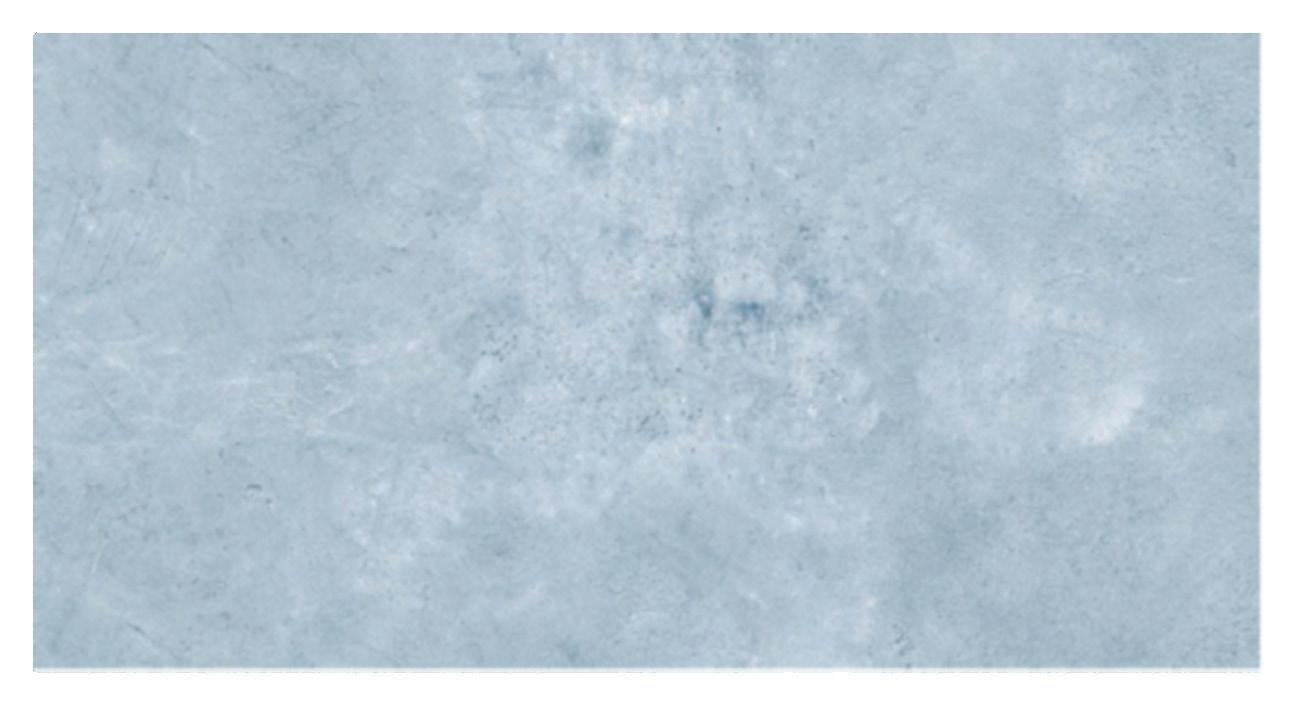







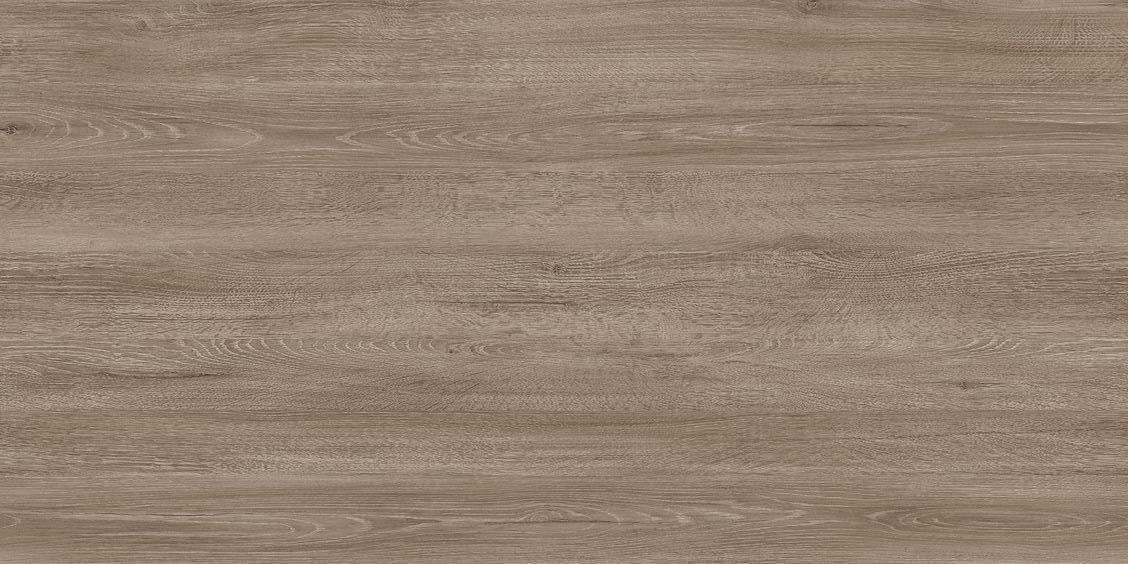






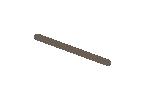
















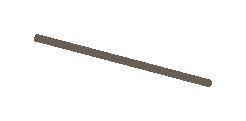













section perspective facing entrance
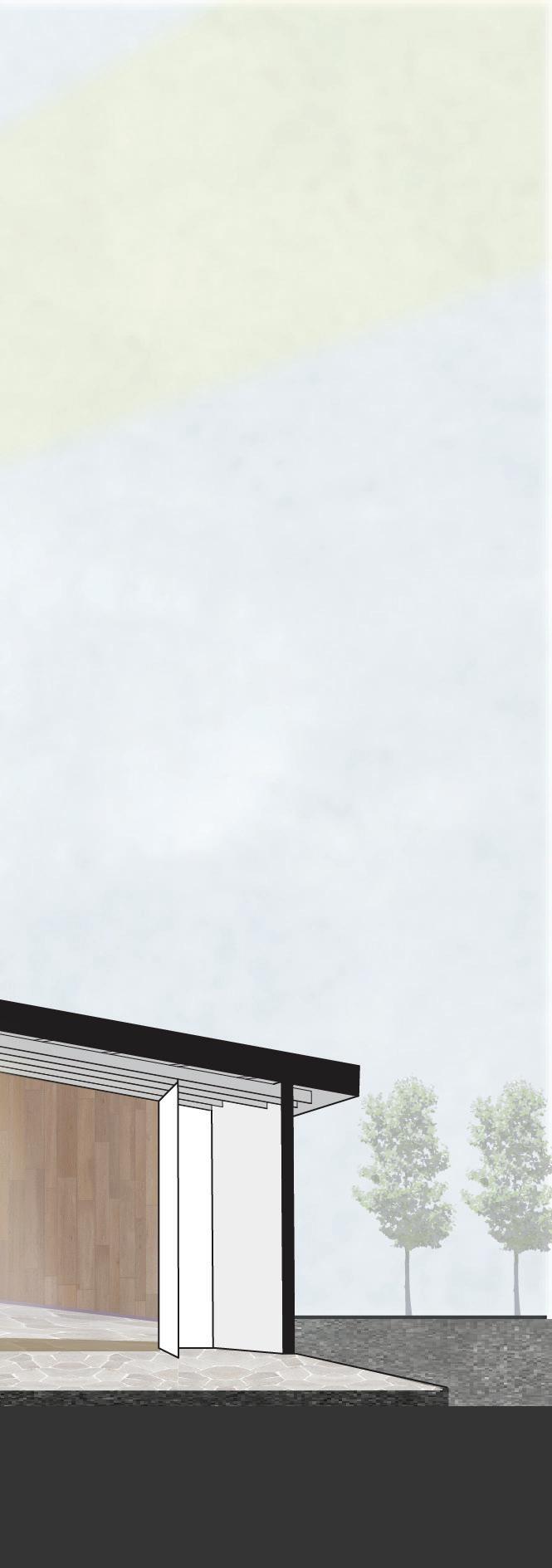

clerestory detail
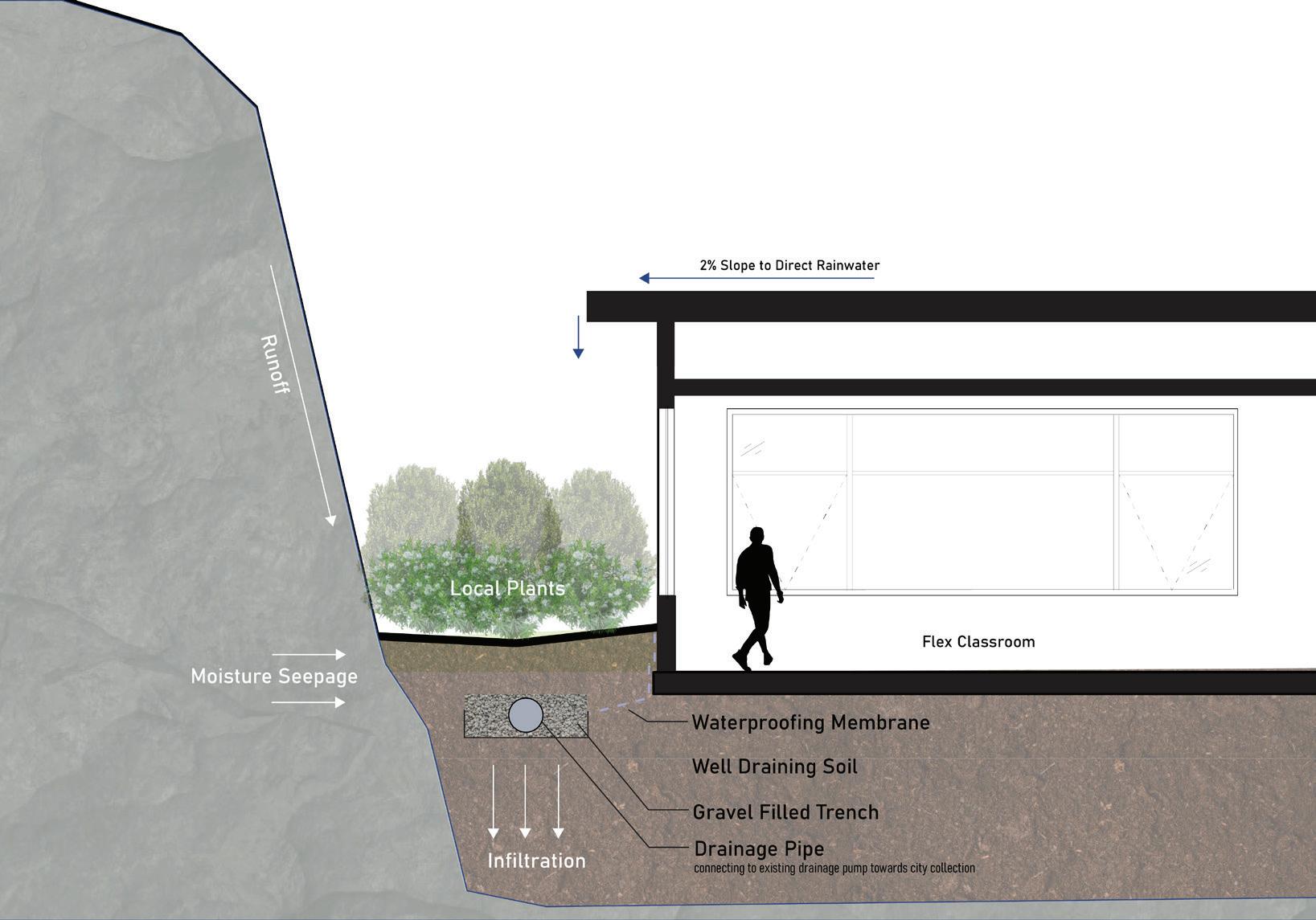
bioswale for rain and moisture collection

phases of renovation

1/4” = 1’0” model

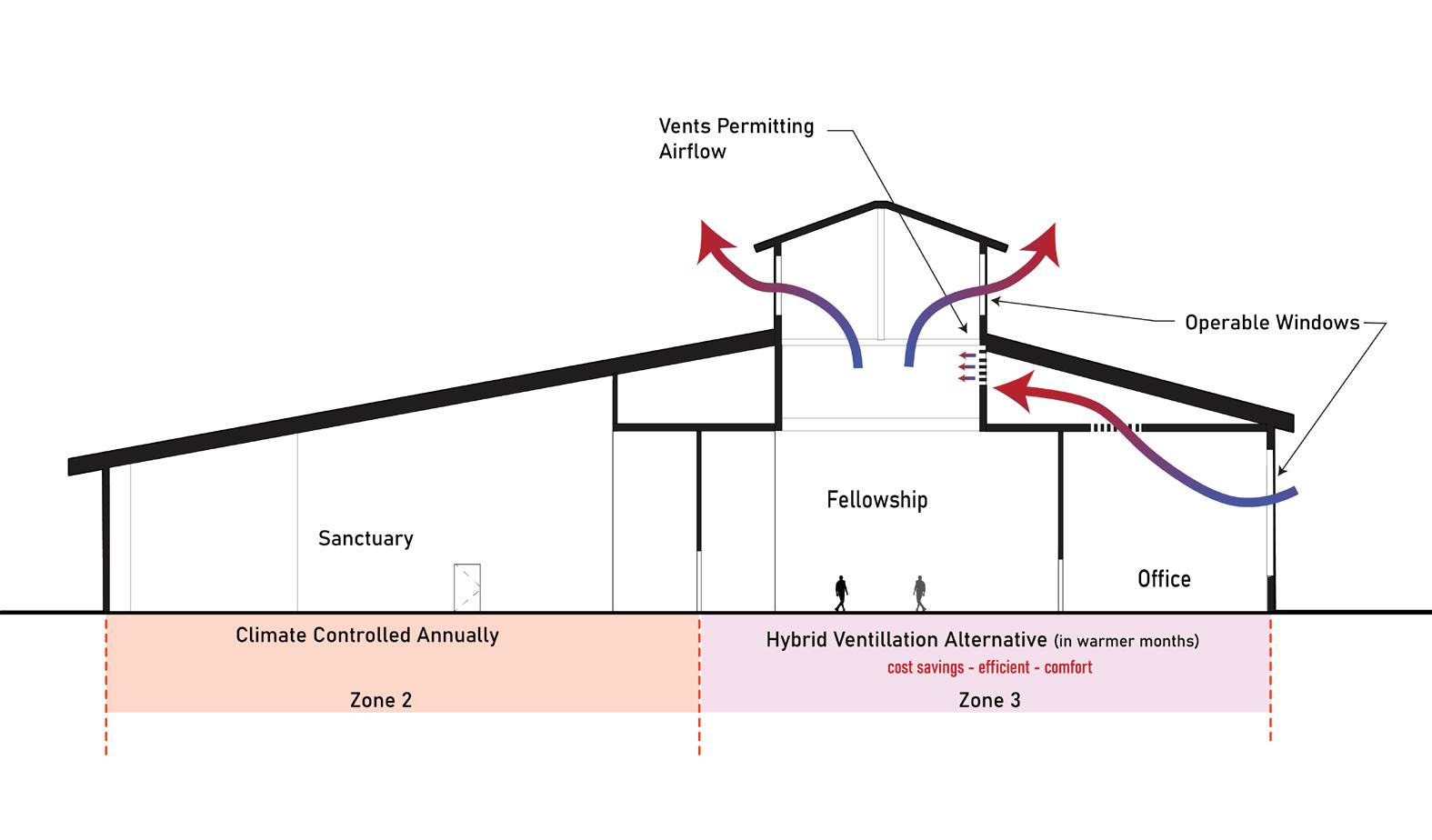
HVAC system
CLIMB TO THE STARS
Fall 2022
IE University, Segovia, Spain
Rachel O’Day, Nicole Ross, Myrto Kanellaki, and Mabel Valverde
Inspired by the hills of Segovia, and by our precedent, the El Nido de la Cultura pavilion by Joseph Ferrando, this pavilion climbs the site and brings users into the sky. We unwound the precedent’s original framing system so that it could adapt to the site, and function as an astrological viewing site. By mimicking astrological tools, wooden members angle visitors’ eyes towards constellations visible during various months of the year.
During the day, the top most platform casts zodiac constellation shadows along the roof due to the cutouts on the platform. The railing is carved in the average arch of the moon over segovia. As for the fountain, our rods climb onto the structure to create a sundial that would indicate the time of day. In addition to astronomy, our pavilion would also allow the visitor to see various views of Segovia due to the climbing nature that elevates the visitors’ eye.
rhino• illustrator • model-making • study abroad
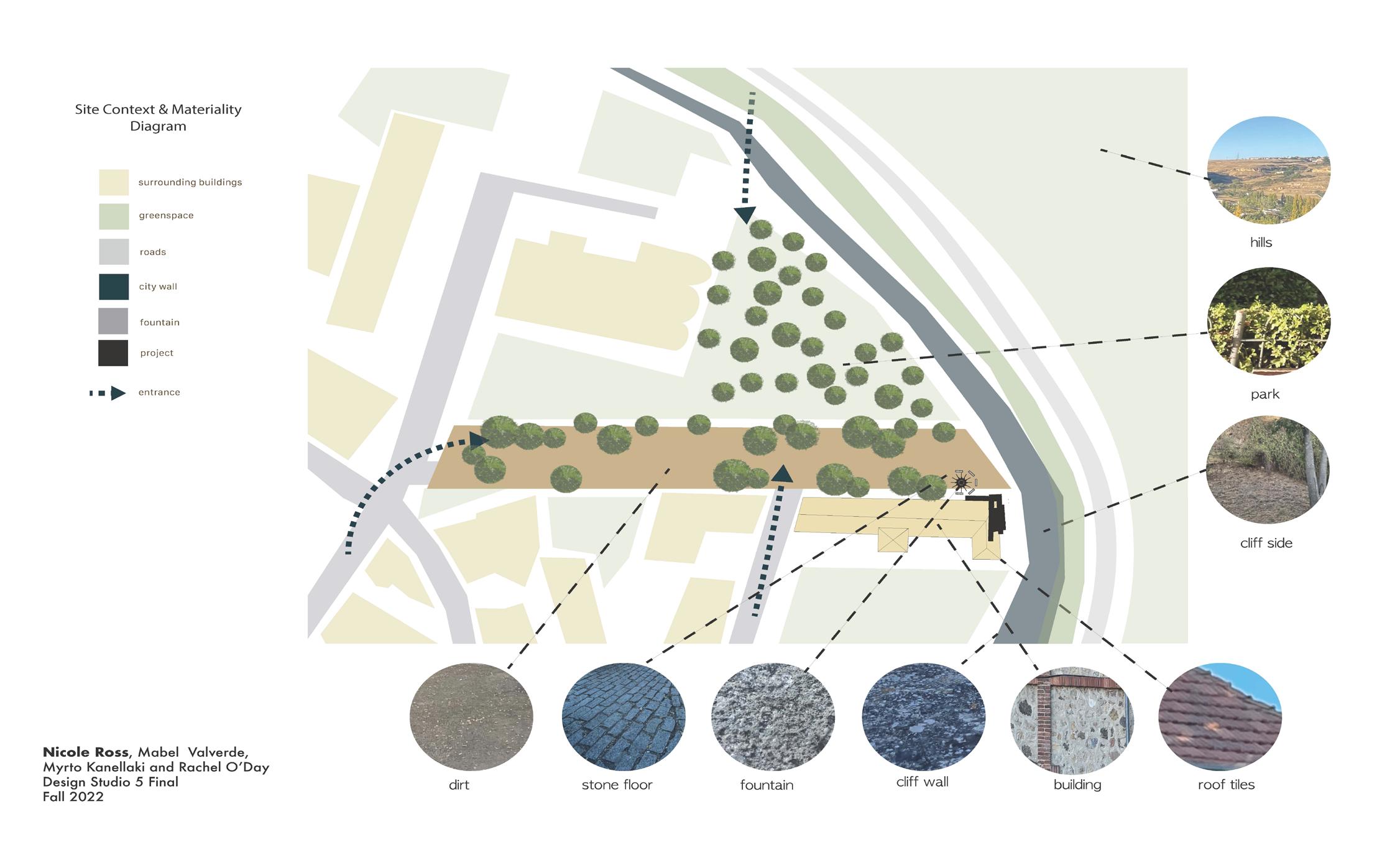
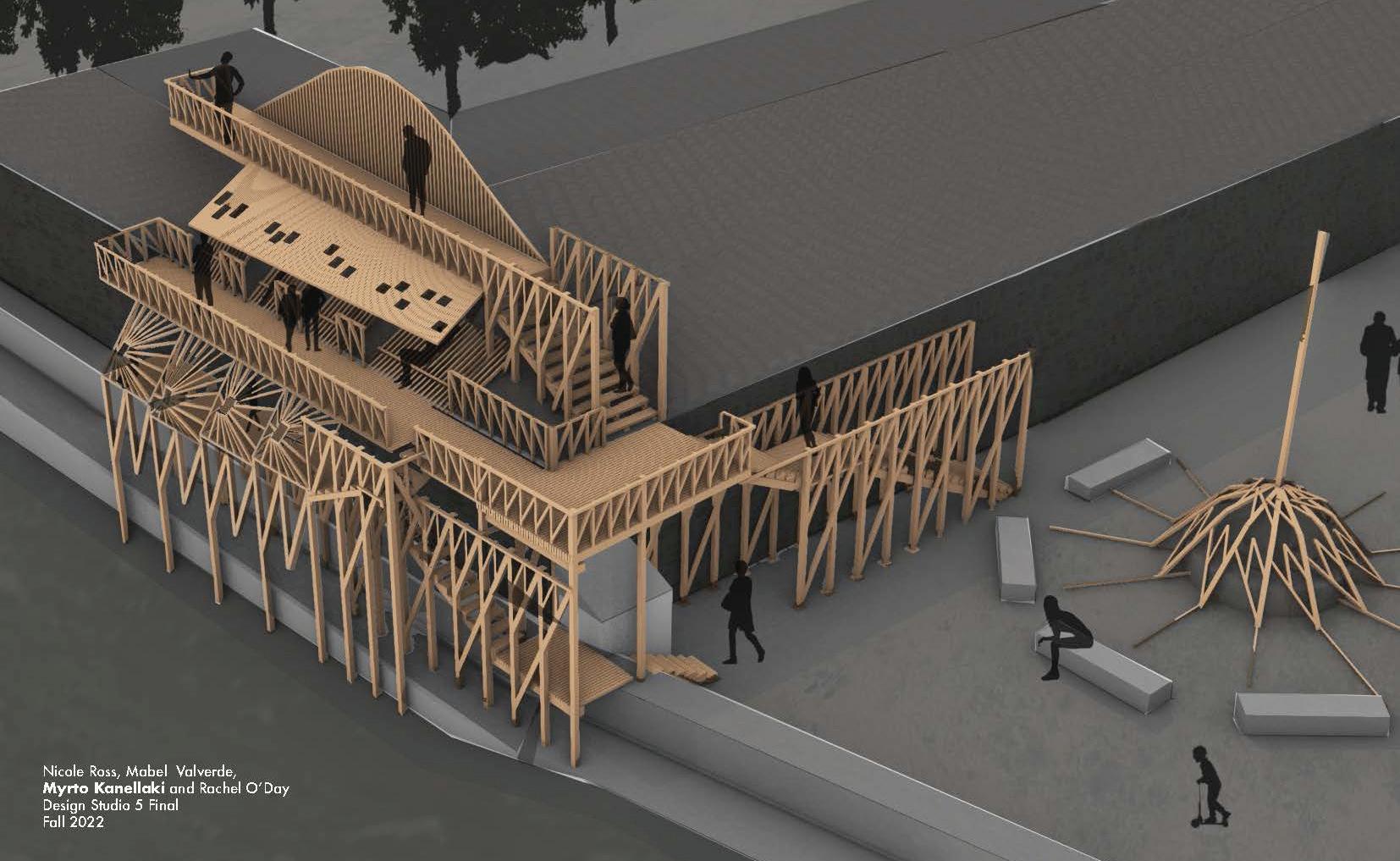
fuente de la plaza de colmenares, segovia, spain
aerial view of pavillion activation

programs after dark
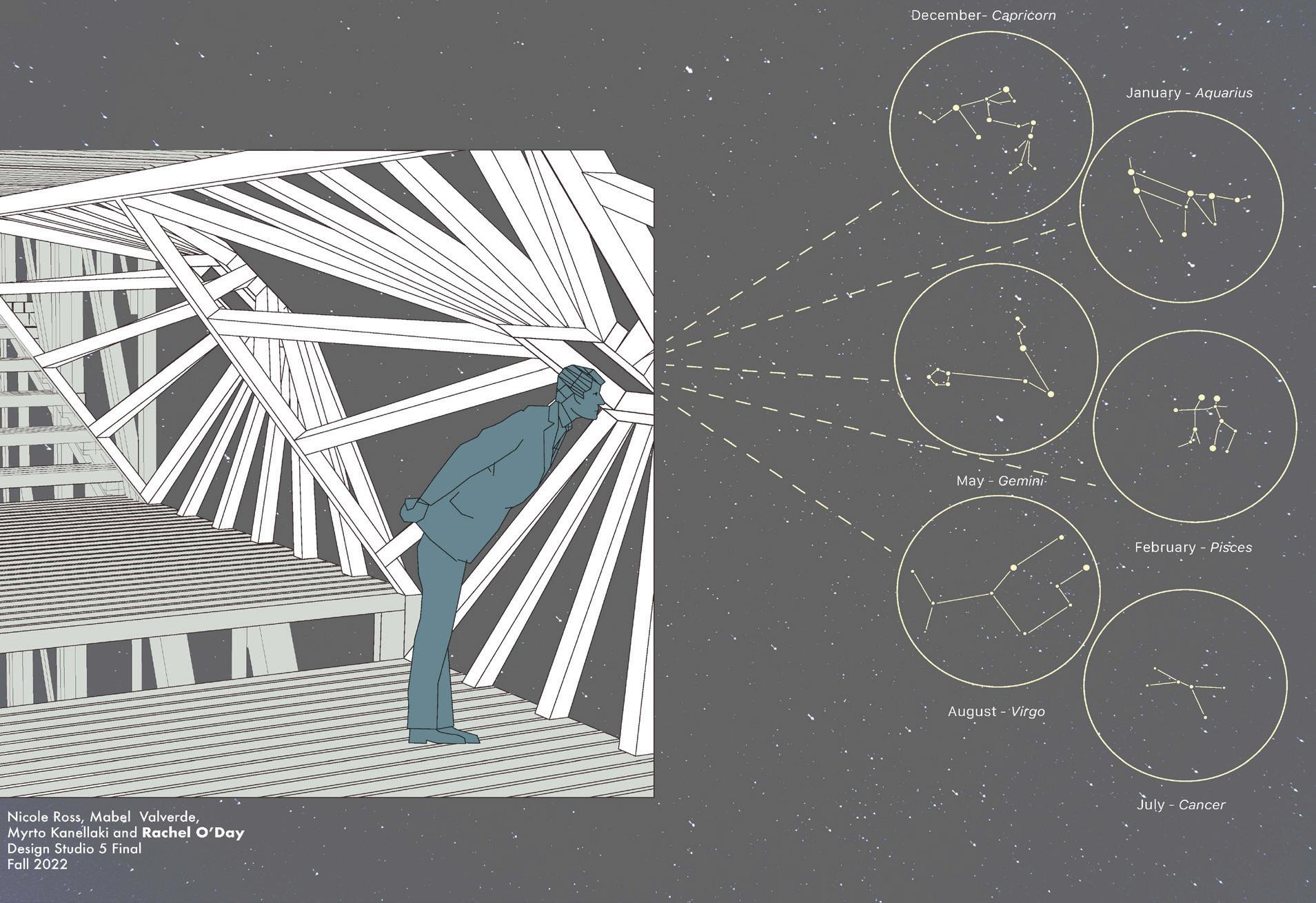
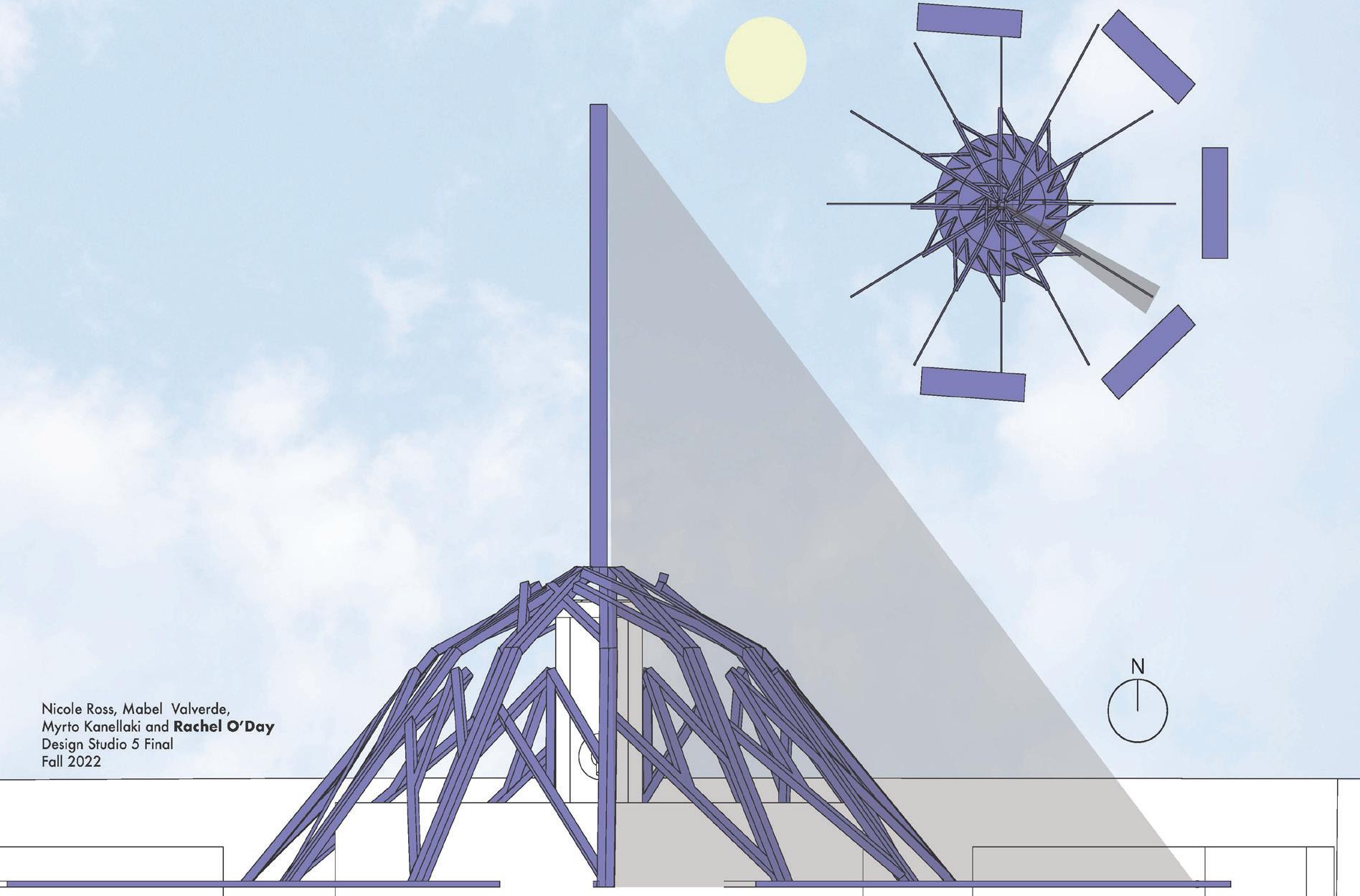
daytime programs


1:3 fragmented model


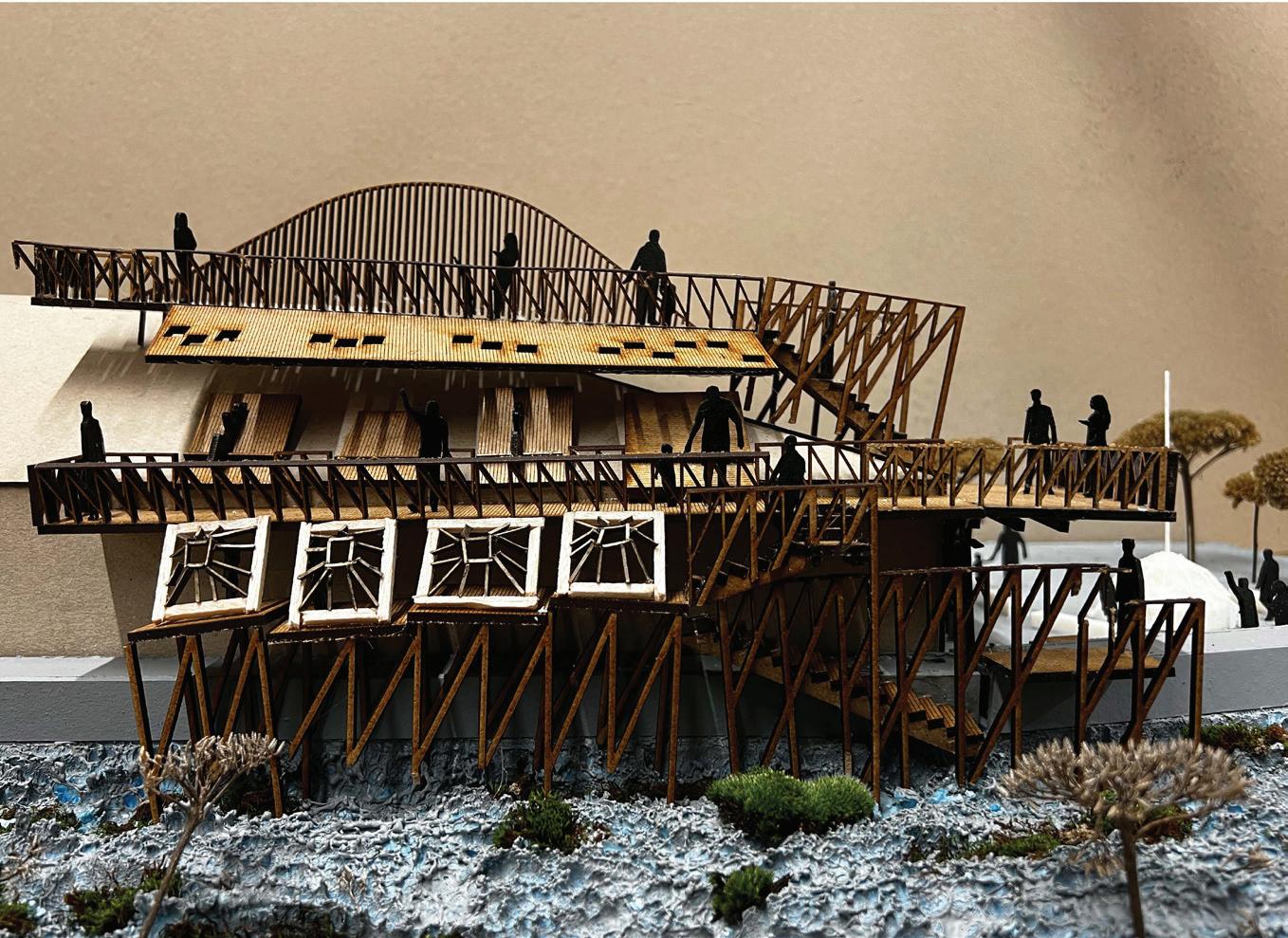
1:50 model

A TWISTED GATHERING
Spring 2022
Northeastern University, Boston, MA
My proposal focuses on creating a private and intimate space for graduates to live comfortably, by maximizing efficiencies in site planning and curating privacy gradients. By tilting the aggregated module across the site, it not only accommodates site restrictions, but it creates a transition between living and the street. The transitory space between public and private is further delineated by columns on the facade that allow for quiet terraces that are still filled with diffused light. The pinwheel organization of the units permits a gradient that spirals outward from a public corridor into increasingly private spaces within the units. This allows for program-specific privacy limits which is important for graduate students that spend much of their time studying in the privacy of their bedrooms, or have gatherings with friends in a semi-private space of a living room.
rhino• illustrator • housing •site analysis
site aggregation in Fenway, Boston
Jarvis Street
StStephenStreet
Gainsborough Street
Jarvis Street facing southeast
facade articulation
central stair
semi-private encounter
PERSONAL WORKS
Fall 2019 - Spring 2020
Manhasset, NY
I have always loved drawing and painting for as long as I remember. Each paint stroke or pencil line I can get lost in. I wanted to include a selection of oil paintings that I believe capture my technical skill in fine arts, showcasing attention to detail and creative intuition. Each of these paintings are memories preserved, the subjects dear to my heart - my shih-tzu Kay-Ling, our hometown train station, and the picturesque Montauk lighthouse. Art has the ability to invoke meaning in its thoughtful production, and preserve images of nostaglic memory.
fine art•still life •landscapes
