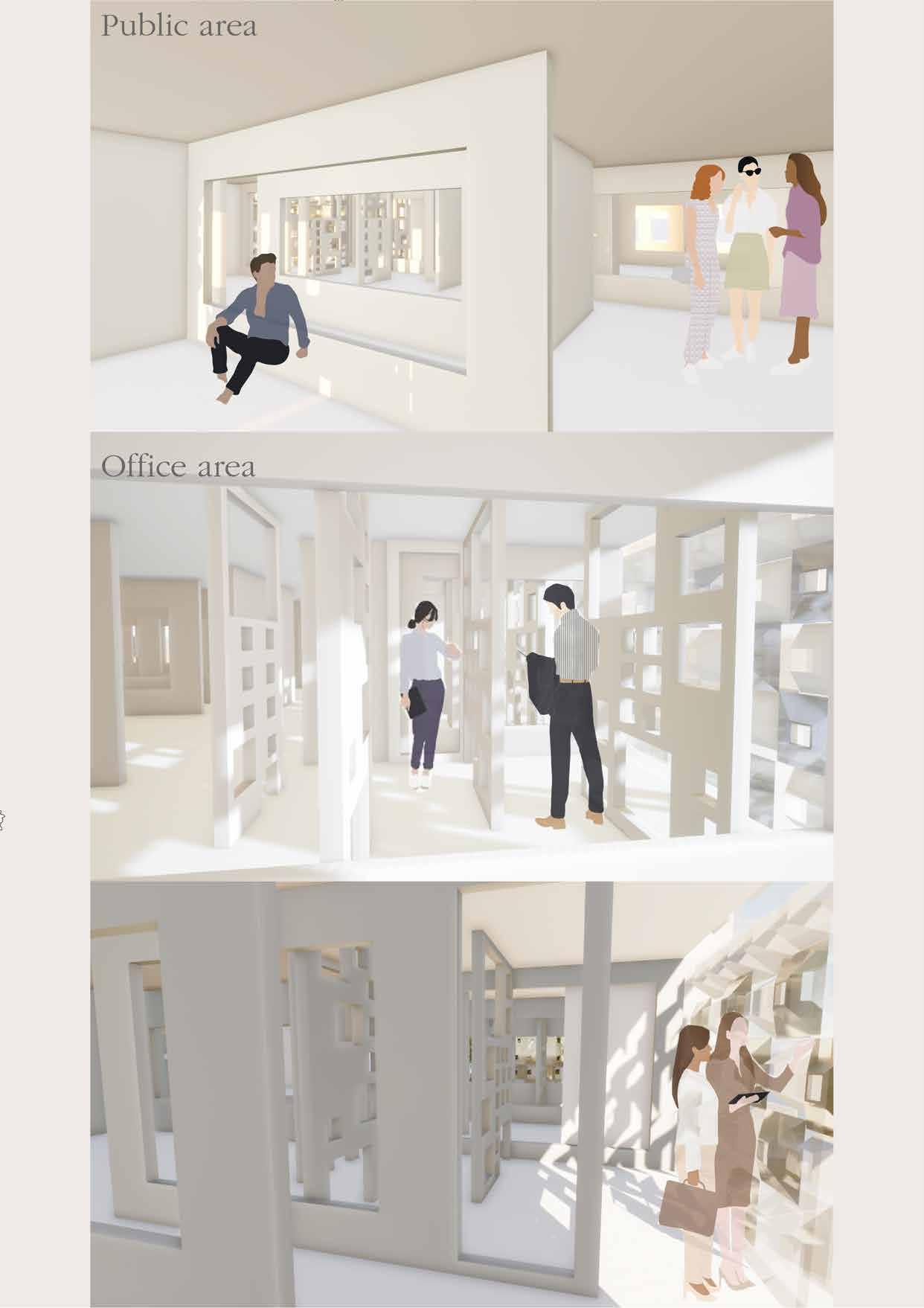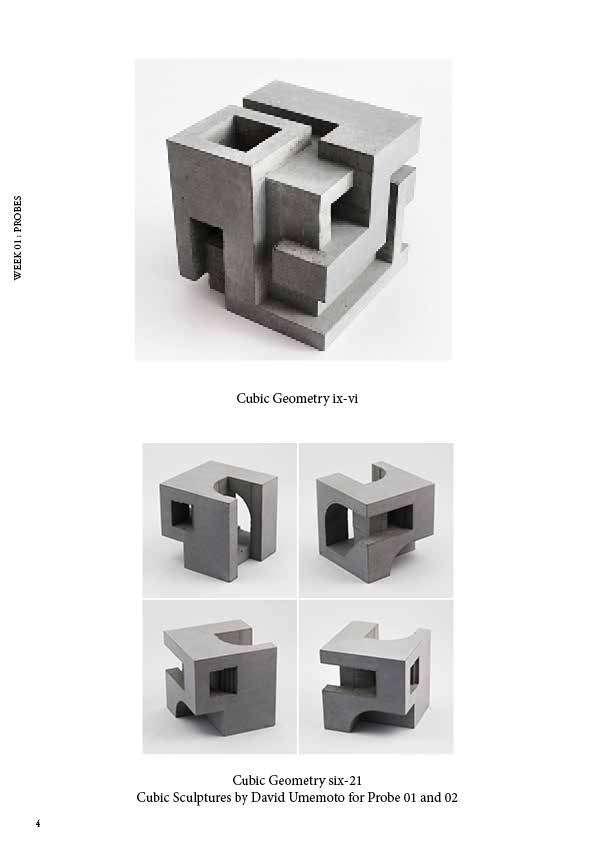PORTFOLIO
Rachel Ling










SKILLS
Rhino
External experience
BEEPLAb OABC (Outdoor Adventure Building Camp)/Nov-Dec 20221
Acted as a design facilitator to children, taught design thinking in the outdoor setting
Utilising one is to one scale materials for building BEEPLab Space Architecture camp (Dec2022)
Contributed to planning of the design camp Acted as Design facilitator
BEEP Lab facilitator Training & equipping for Outdoor Adventure camp 2023

Taught next batch of facilitate how to execute the program
Contributed to further program refinements
Education
Cambridge GOE W level

Yishun innova Junior College (2018-2019)
Cambridge GOE 'O' Level (2013- 2017)

about me:
i'm a 22 year old year3 design student. i love learning and meeting new people
" education is not a filling of pail, but the lighting of a fire "
- William Butler Yeats
modeling/grasshoper/paramteric/
render
sketchup modeling/render
illustrator editing/designing
photoshop editing




















INITIAL ITERATION EXPLORATION THROUGH SECTION




PLAN DRAWING OF GREENING GROUNDS







WELLNESS @ TANJONG PAGAR
Tanjong Pagar houses a diverse combination of people, ranging from office workers to the elderly. Surrounded by the gentrified shophouse that have been reduced to a fraction of its significance, this project aims to act as a bridge not just to the urban fabric but to its people as well.





CONCEPTUAL DIAGRAMS






RENDER OF INTERIOR
SPACES
02 YEAR 2
PARAMAZE
Derived from the word parabola and maze, PARAMAZE seeks to provide users with a journey of discovery. With the main feature of the design revolving around the thermal comfort of its users through the facade’s environmental response, Paramaze seeks to bridge the gap between nature and humans by accentuating and drawing attention to the impact that both nature and our surroundings, have on our internal environment. Nature shapes our environments in more ways than we are aware of, thus paramaze is an attempt to make us conscious of the relationship that nature has with our habitats

TASK 01 DATA COLLECTION







03
TENKEI 01, 02,
TENKEI EXPLORATIONS ARE CONDUCTED IN A SERIES OF 3 INSTALLATIONS THAT FOCUS ON DIFFERENT METHODS OF LAYERING AND SEPARATION OF SPACES. THE TENKEI EXPLORATIONS ARE DONE TO MATERIALISE AND INVESTIGATE PROPERTIES OF LIGHTING CONDITIONS AND ORGANISATION OF SPACES
We found that the ideas explored in Tenkei 01 had created segregated spaces that had a seamless flow to them.



Tenkei 03 on the other hand was designed with an interaction with the facade in mind. Collectively, the facade and interior would provide and increasingly intimiate space due to the overllaping created from each layer.
The properties of Tenkei 01 and 03 were demonstrated and carried forward into the execution of PARAMAZE.
TENKEI 2

FACADE SECTION

PARAMAZE LONG SECTION

PARAMAZE SHORT SECTION



IN THE OUTSIDE
With the initial use of David Umemoto’s artworks as a means to investiagte the potential habitats that could be crafted in those spaces, this project seeks to explore design through cubes as a form of modularity. The theme of Cuboid Expositions stayed true through the design journey and eventually was brought to life, taking the form of an apartment complex. This project aims to challenge the conventional idea that all aspects of a home is strictly private and are limited to the ‘inside’. By using circulation as a tool to go against the norms of movement in a home, residents are encouraged to interact with their neighbours on a daily basis. Features that further enhance the potentials for interaction are pavillion spaces that can occur with the joining or apartment modules.


CUBIC GEOMETRY IX-VI

CUBIC GEOMETRY SIX-21
With the cubic scultpures, we were tasked to study the cubes with the ideas of habitation in mind. Cubic geometry ix-vi had sqaure voids created through the wrapping of 2 separate slabs where one would be extruded out and over the other slab. Cubic geomtry six-21 proposed an interesting relationship between curved and linear spaces. This juxtaposition between the two entities affected and crafted accessible/inaccessible spaces


PROBE CUBE IX VI AXONOMETRIC

PROBE CUBE SIX-21 AXONOMETRIC

 CUBE C4 AXONOMETRIC
CUBE C4 AXONOMETRIC
CUBE B2 AXONOMETRIC
HORIZONTAL SECTION VERTICAL SECTION
VERTICAL SECTION
HORIZONTAL SECTION




 CUBE C2 PRIMER AXONOMETRIC 1:20
C2 PRIMER VERTICAL SECTION 1:20
C2 PRIMER PLAN 1:20
CUBE C2 PRIMER AXONOMETRIC 1:20
C2 PRIMER VERTICAL SECTION 1:20
C2 PRIMER PLAN 1:20
APARTMENT ANALOGUE PLAN


APARTMENT ANALOGUE SECTION

APARTMENT ANALOGUE 1





AGGREGATION ITERATIONS
APARTMENT
PROPOSED APARTMENT AGGREGATION



PROPOSED APARTMENT BLOCK PLANS

PROPOSED APARTMENT UNITS




































































 CUBE C2 PRIMER AXONOMETRIC 1:20
C2 PRIMER VERTICAL SECTION 1:20
C2 PRIMER PLAN 1:20
CUBE C2 PRIMER AXONOMETRIC 1:20
C2 PRIMER VERTICAL SECTION 1:20
C2 PRIMER PLAN 1:20








