DESIGN PHILOSOPHY
Thomas Watson says, “Design must reflect the practical and aesthetic in business, but above all... good design must primarily serve people.” My goal in design is to produce something beautiful, so consideration of psychology and function needs to take place. When designing, the process should be producing something unique to the client in personality and function, but also considering all types of people that will be using a space. Universal design is something that should be considered in any and all designs, and in every space interacted with. Design is beautiful when it can apply to anyone.
In my process as an interior designer and my focus on art, I consider the science and psychology of design and how it relates to the color and art included. Art and design are things considered to be great motivators and life-changers, and I want to help people change their lives. How an interior can affect someone subconsciously, whether it is something as simple as a paint color, is always in the back of my mind while making design decisions. Design creates a feeling. I want that feeling to always be positive. My motivation is that I want people to feel that my designs and art can make their lives better physically and emotionally.
RESÚME
EDUCATION
2019-2023 Anderson University
Bachelor of Fine Arts and Minor in Art// Anticipicated Graduation May 2023
EXPERIENCE
May 2022-
July 2022
Dalton Interiors in Greenville, SC
Interior Design Summer Intern
• Helped document information for client files for better organization
• Participated in client installs, meetings, and selections for a better understanding of the interior design process
• Drew Sketchup and Icovia perspectives, floor plans, and elevations as visuals for the clients
SKILLS
AutoCAD
Revit
Sketchup
Adobe Photoshop
Adobe Indesign
Hand Drafting
Hand Rendering
Organization
Detail Oriented
People Skills
Flexible
Positive Attitude
Time Management
Teamwork
June 2015-
July 2019
Dr. Lindaberry at Carolina Forest
Receptionist Assistant
• Helped manage charts and fax items to other physician specialists for over 12,000 patients
• Filed charts during the day and pulled charts for the following day to create better flow within the workspace
• Assisted receptionist with any small tasks they needed
• Cleaned any areas within the office that needed to be cleaned
• Assisted with patients to make sure their needs were met
REFERENCES
ANNE MARTIN
Dean, Associate Professor amartin@andersonuniversity.edu
(864)-231-2053
Food Service Worker
August 2022Present AVI Food Systems at Anderson University
• Helped in managing the register, preporation of food,, and managing client interactions
• Cleaned the food truck daily with proper protocols
• Managed the other employees when the supervisor was gone
•Maintained supply documentation and organization
AWARDS, VOLUNTEERING, AND ORGANIZATIONS
ASID Student Chapter President and past
ASID Photographer at Anderson University
Clay Collective (2021-2022), Connect (2020-2022), and ASL Club (2022-2023) member at Anderson University
Dean’s List at Anderson University for 7 semesters
Design of Distinction Award for Kravit Motif Design Adaptation Student Project (2021)
NEXT Steelcase Student Competition Project chosen student submission (2021)
Anderson University
BARBARA DALTON
Owner, Lead Interior Designer
barbara@barbaradaltoninteriors.com
(864)-509-1134
Barbara Dalton Interiors
DAVID GREER
Associate Professor, LEED Certified
dgreer@andersonuniversity.edu
Anderson University
“Design is where science and art break even.”
-Mieke Gerritzen
Commericial Design
Schematics

Programming
Revit Enscape








Senior Thesis
The issue being solved is low-income and homeless communities not getting their basic needs met. This thesis will help solve this issue. With a combination of a market area and stores along with food and groceries, this place will provide the most resources for nearby neighborhoods. This results in a mix of low and middle-income people occupying the space. Careful consideration is being put into this for smooth transitions of parties. The location selected is an old Walmart building in Seattle, WA. The building is around 100,000 sq.ft. of space. The design to be created is inspired by organic geometric shapes and forms with wood and natural stone materials. Community is a huge aspect of this project, so the images above will be used as wallpapers, and spacial layouts of furniture will be used to connect users. Flowing lines and 3D shapes will be used for wayfinding and visual interest. Industrial elements, including metal, will be used.
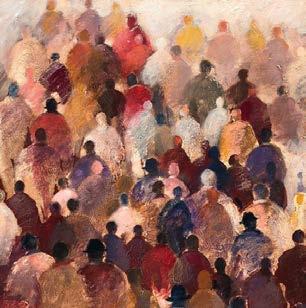

RENDERED RCP

L-1
LITECONTROL
MOD™ 3L
CURRENT LIGHTING
LED PENDANT


INDIRECT/DIRECT 3L-P-ID
L-2
KDLN NAMI
GLASS PENDANT LAMP BOARD LED 4X14W




L-3
Valaisin Grönlund OAK LED
STEEL PENDANT
LAMP WITH WOOD EFFECT L-4

Valaisin Grönlund GLASGOW
5 VERTICAL
GLASS PENDANT

CURRENT MOOD WALL PAINT



INTERFACE CARPET TILE





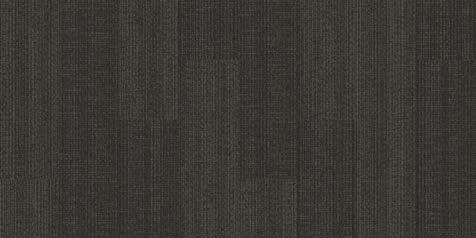

INFO DESK PERSPECTIVE

FIELD TRIP WALL PAINT
WALKING THE WIRE
WALL MURAL

ARGENT TILE

BRONZE MARBLE
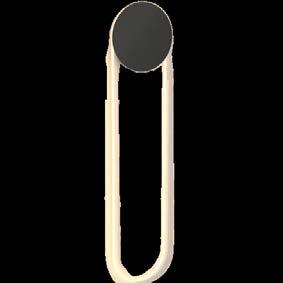
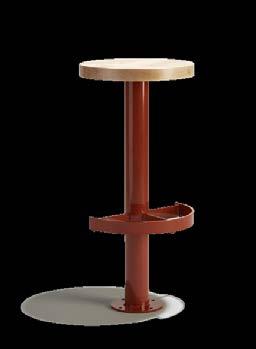






Steelcase NEXT

Schematics
Programming

Sketchup


FINAL BRANDING









For the Steelcase NEXT student competition project, a workplace with collaborative focus and spaces for individual focus was to be designed with the employees in mind for a clean Korean beauty brand. The design concept focused on Korean culture and the Obangsaek color palette in muted colors to promote creativity, interest, and productivity. Biophelia and sustainable selections were picked for a emphasis on clean beauty and living.

Enscape LEGEND


PRIVATE WORK SPACES
1- WORKCAFE
2- RESOURCE ROOM
PUBLIC/OPEN SPACES

FLOOR PLAN


LEGEND LEGEND

SAVOY CHANDELIER







CUSTOM RECEPTION DESK

LAIKA LARGE PENDANT LIGHT

COALESSE SISTEMA LOUNGE


RECEPTIONIST PERSPECTIVE

KEY WALL PAINT

KEY FLOOR & WALL FINISHES




 LOBBY PERSPECTIVE
LOBBY PERSPECTIVE
SILQ OFFICE CHAIRS BY STEELCASE

MIGRATION SE DESK BY STEELCASE




POTRERO415
TABLE BY COALESSE




ENEA ALTZO943 STOOL BY COALESSE

WORK CAFE PERSPECTIVE

Skills
Utilized:
Branding
Rendering
Revit
Cuppa Coffee Shop

In ID-355 Lighting Design Class, we were tasked with designing a retail service.
The renderings from this project were the first I made in Revit and I had a fun time getting used to the program while developing a personal style.
Art Deco inspired the furniture, fixtures, and equipment of this project in the moody colors, metallic accents, and geometric forms.
Enscape
Lighting Concepts
BRANDING
SCHEMATIC DIAGRAM

COFFEE SHOP
LIGHT MAP FLOOR PLAN: NTS

INSPIRATION IMAGE

MARBLE COUNTEROP

BAR METAL LAMINATE




“Design must reflect the practical and aesthetic in business, but above all... good design must primarily serve people.”
-Thomas J. Watson
Residential Design
Utilized:
Schematics
Programming
Hand Drafting
Hand Rendering


Residential Redesign

For the Residential Redesign Project, we were to remodel a home that had a minimum of three spaces to reconfigure. The final design of the home is to create a better resell value and functionality of space.

The design concept focused on modern lines, black metal with touches of green and warm elements seen in the leather chairs and main flooring.

BATHROOM TILE KITCHEN LAMINATE FLOORING


EXISTING HOUSE EXTERIOR

KITCHEN PENDANT LIGHTS

KITCHEN BAR STOOLS

KITCHEN PERSPECTIVE
LOWER CABINETS

UPPER CABINETS
APPLIANCE LINE EXAMPLE


KITCHEN FAUCET

KITCHEN PERSPECTIVE
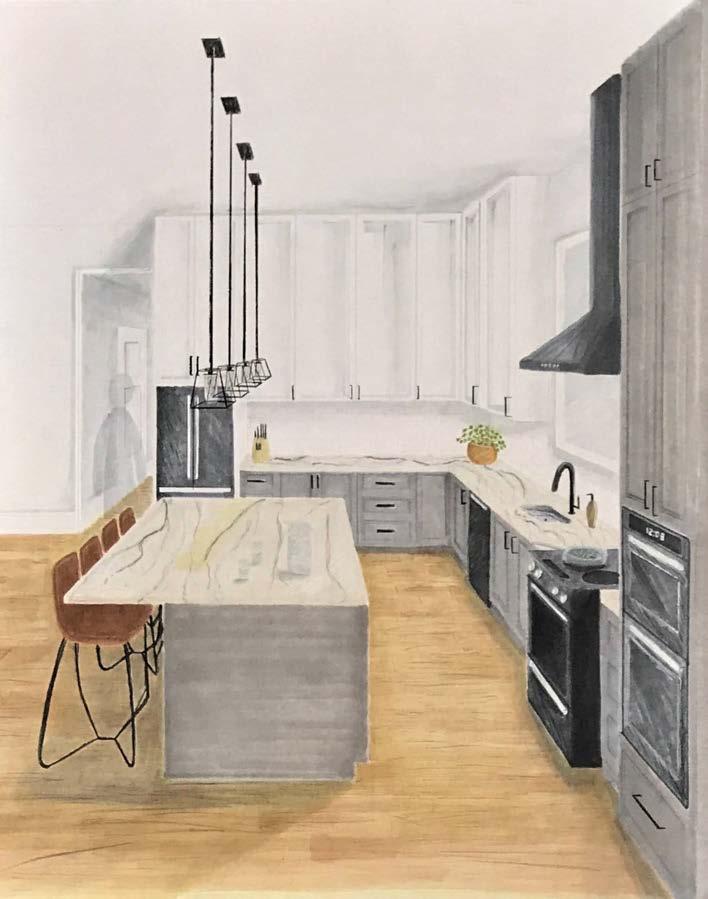
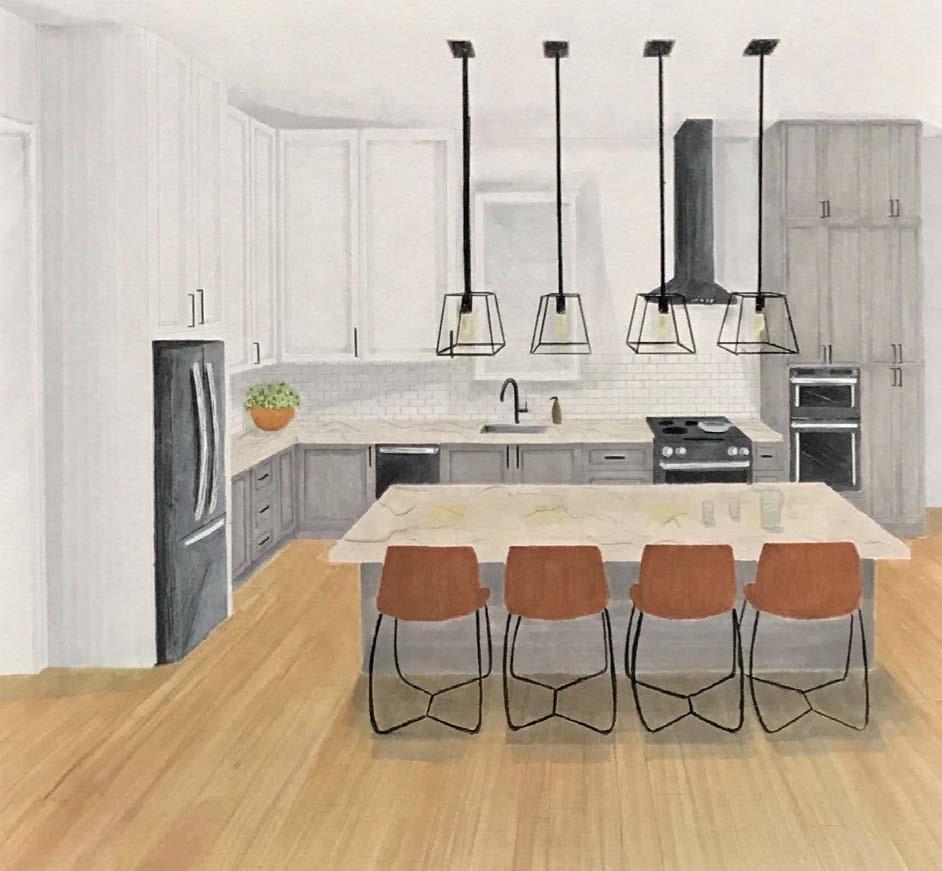
MASTER BATH CABINETS
MASTER BATH PERSPECTIVE

MASTER BATH
WALL LIGHT


MASTER BATH CABINET PULLS


MASTER BATH WALL TILE



MASTER BATH MIRROR

MASTER BATH
VANITY CHAIR

MASTER BATH TOWEL RINGS
MASTER BATH
FLOOR TILE
DIMENSIONED FLOOR PLAN: NTS

Skills
Utilized: Cultural Research
Container Home
This was a group project and all the drawings, branding, inspiration, and selections shown are parts of the project I completed myself.
Sustainability and LEED
Schematics

Programming Group Collaboration
AutoCAD
Construction Documentation
Branding

Skills Utilized: Schematics Programming
Sustainability and LEED qualifications were the leading factors in selecting furniture and fixtures for the home.
Nami interiors was commissioned to create a container home for the Takahashi family after a tsunami occurred in Tōhoku, Japan. We will be designing a functional interior and exterior for the 5 family members with the required elements of a dining room fitting 5, a kitchen, a living room, 3 bedrooms, and 2 bathrooms. We will also include space for a washer and dryer combination. The services to be included are Programming, Concept Development, Schematic Design, Design Development, and the selection of furniture, fixtures, and equipment.

INSPIRATION IMAGE
AutoCAD Technical Drawings
The feeling is to be inspired after a Japanese artwork including cream, green, purple, pink, and magenta tones with organic curves and ornate detail.

WALL TILE RECYCLED CLAY BODY ANSI CERTIFIED




WALL PAINT ANTI-ALGAE / ANTI-MOLD LOW-ODOR ANDWATER-BASED


BAMBOO FLOORING

PEFC certified
PORCELAIN TILE RECYCLED MATERIALS

PTCA; ZEROTOX CERTIFIED

ACRYCLIC SURFACE COUNTER
USGBC AND LEED
91% POST-INDUSTRIAL SCRAPS
NO VOCS
CABINETS
LOCAL WOOD
LOW VOCS
STOVE AND OVEN AUTO-TURN OFF, COOL OFF, AND SELF-CLEANING OPTIONS



WASHER AND DRYER COMBO


CSA AND NSF LISTED
ENERGY STAR CERTIFIED
DISHWASHER ENERGY STAR
CERTIFIED ESTAR DECLARED
TOILET

CEC LISTED
WATERSENSE CERTIFIED
KITCHEN FAUCET

CALGREEN AND ADA COMPLIANT

WATERSENSE CERTIFIED CEC LISTED
SHOWER KIT

CALGREEN AND ADA COMPLAINT
WATERSENSE CERTIFIED
CEC LISTED
COFFEE TABLE

ETHICALLY MADE LOCAL WOOD
SIDE CHAIR DURABLE FABRIC RECYCLED MATERIALS

SIDE TABLE ETHICALLY MADE LOCAL WOOD

DINING PENDANT HANDMADE FROM LOCAL ARTIST
SIDEBOARD FSC CERTIFIED



LIVING ROOM SOFA SUSTAINABLE MATERIALS DURABLE FABRIC

LIVING ROOM RUG ETHICALLY SOURCED STAIN-RESISTANT

“Creativity is allowing yourself to make mistakes. Design is knowing which ones to keep.”
-Scott Adams
Textile Design
Kravit Motif Design Adaptation
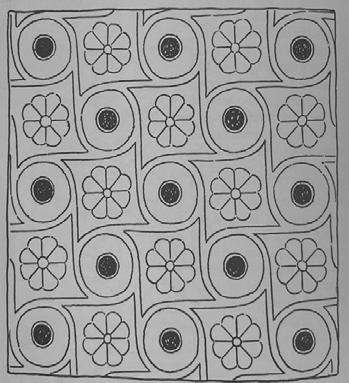



In the research done for the Motif Design Adaptation, the inspiration of Native American patterns and geometry sparked my interest. The main inspiration was a lamp made in CA. 1899. This lamp was inspired after Native American weaved baskets which was a major inspiration in my design. Starting off with schematics, the use of octagons was more prevalent in my sketches and the use of leaf detailing. As I went along I tried using different elements from each of the inspiration images I chose. In the final stages of the design, it made sense to put a circle in the middle for a more organic feel and a rounded shape to the geometric design I was working with. The final design gives off a geometric and modern feel, while pulling the inspiration of the Native American patterns.


Materials: 72% PLA and 28% linen
Product Dimensions: 54” roll
Special Properties: Antimicrobial and soil retardant
Suitable application: for interiors of medium to heavy use
Unsuitable applications: exteriors or/and extremely heavy use
GATHER FABRIC

CHAMOMILE
RENDERING OF CHAIR UPHOLSTERY





ELDERBERRY
KRAVIT BRIDGITTE CHAIR
DEEP OLIVE
-Constantin Stanislavski
“Love the art in yourself and not yourself in the art.”
Art
Ceramics Skills
Utilized:
Ceramics I is where i learned to let my creativity flow and let my failures guide my next successes. In the projects below, I developed the basic techniques while slowly developing my personality shine through.






Photography Skills
In Photography 1, I learned the basic techniques of the photo taking process and how to edit the images. The photos below are from my time in that class and while I took a lot more than this, these were my favorite in the end, but also in the making of them. Portrait photography became my favorite with product photography falling shortly behind. My Ceramics 1 Documentation on the left was so much fun to create and I appreciated that I could be creative and utilize two class projects in one!
Utilized: Creative Thinking

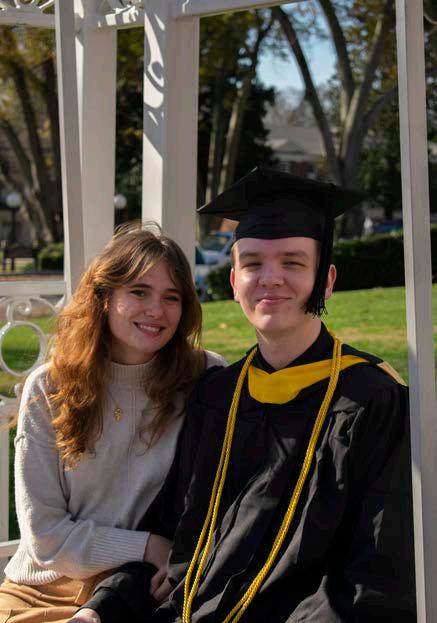



Camera
Knowledge
People Skills
“The details are not the details. They make the design.”
-Charles Eames




