

RACHEL KOSSLER
PORTFOLIO
BFA INTERIOR DESIGN
THEATRE DESIGN & PRODUCTION MINOR GRADUATION - SPRING 2025
PURDUE UNIVERSIT Y
DESIGN PURPOSE
What sets me apart as a designer is my ability to adapt and draw from my diverse life experiences. From a young age, I have loved the arts and the way spaces shape our memories. Living abroad in Southeast Asia during my childhood and traveling with my family exposed me to immersive environments that left a lasting impression. Whether it was playing at Puzzle World in New Zealand, dining at the Drunken Admiral in Tasmania, or exploring The Upside Down House in Thailand, it’s experiences like these that fuel my passion for creating meaningful spaces that evoke wonder, curiosity, and connection.
As a senior at Purdue University majoring in Interior Design and minoring in Theatre Design & Production, I have developed a strong foundation in spatial storytelling, concept development, and 3D modeling. My background bridges interior and scenic design, allowing me to create environments that blend functionality with emotion. I am particularly drawn to the Themed Entertainment Design Industry because I love to play and create. My goal is to create an atmospheric, immersive and thoughtful environment that is full of life. I want the users of the space to be transported, experience all five senses and leave the space feeling moved by what they have experienced.
As Jason Surrell wrote in The Imagineering Process, my ultimate goal is to “make the mundane magical and the ordinary extraordinary.” Through my passion, adaptability, and dedication to storytelling, I aspire to design experiences that inspire, engage, and leave an impact.
Rachel Kossler
INTERIOR DESIGNER

EDUCATION
GRADUATION MAY 2025
Purdue University
B.F.A. Candidate for Interior Design Professional Design Program
CIDA Accredited University
Theatre Design & Production Minor
GPA: 3.75
Dean’s List and Semester Honors: 2021-2024
International School of Kuala Lumpur, Malaysia (ISKL)
High School Graduate Yearbook Team
SOFTWARE SKILLS









PHONE: #412.660.6173
GMAIL: RAKDESIGNS19@GMAIL.COM
DESIGN EXPERIENCE
Hospitality Interior Design Intern
PHANOMEN/ design Indianapolis, IN
LINKED IN: linkedin.com/in/rachel-kossler
AWARDS & RECOGNITION
• Honorable Mention in Interior Design Category for Juried Undergraduate Exhibition (Purdue 2025)
May 2024 - August 2024
• Researched and proposed lighting fixture specifications and finishes for restaurant projects
• Drew ceiling and finish plan details in AutoCAD to communicate design intent
• Assisted with field verification, including field measurement & record documentation
• Collaborated with Procurement and Design Team to reach common goals
Scenic Designer for Dead Man’s Cellphone
Purdue University Theatre & Dance
West Lafayette, IN
January 2024 - September 2024
• Collaborated with peer on the scenic design for Dead Man’s Cellphone by Sarah Ruhl
• Contributed to discussions at bi-weekly design meetings with director and representatives from costume, sound and lighting design departments
• Tasks included: dramaturgical analysis, evocative research, draft shop drawings and create paint elevations to communicate design intent for build
Technical Artist
NextGen Showcase Virtual Educational Design Showcase June 2023 - May 2024
• Collaborated with an international team in the NextGen Educational Program to conceptualize Drakendorp a themed land for the fictional park TerraTopia
• Designed immersive food and beverage experiences as Lead F&B Designer, aligning with the land’s theme
• Contributed to land scenic signage design to enhance storytelling and guest immersion
• Actively contributed to the team’s design development through discussions and tasks during weekly team meetings and project submissions
Healthcare Interior Design Intern
Studio 3 Design Fishers, Indiana May 2023 - July 2023
• Worked with senior staff in field verification for renovation projects
• Updated existing conditions in Revit models, document scope of work including demolition and new construction elements
• Created client design presentations, assist with pulling material palettes and assemble finishes for user meetings
• IIDA SHIFT Conference Design Charette Winner (Purdue 2024)
• IIDA Indiana SHIFT Student Scholarship Winner (Purdue 2024)
• Big Break’s Edutainment Pass Program Scholarship (BBF 2023)
• Outstanding Sophomore in Interior Design (Purdue 2023)
• Outstanding Sophomore in the Department of Art & Design (Purdue 2023)
• Phi Kappa Phi Honor Society Induction (2023)
• Interior Design Patricia Recker Hartzell Undergraduate Scholarship Award (Purdue 2023)
LEADERSHIP
Vice President
Purdue Themed
Entertainment Association
Indy & West Lafayette Campuses
• Rebuild club initiatives between two Purdue campuses
• Plan Internal professional and social events
• Communicate and collaborate ideas at Exec Board meetings
ORGANIZATIONS
• Network of Women in Hospitality (NEWH)
• International Interior Design Association (IIDA) / (ASID)
• Purdue Themed Entertainment Association
• College of Liberal Arts Dean’s Ambassador
PROFESSIONAL SKILLS
• Hand sketching drafting & 3D hand modeling
• Proficient in Microsoft Office Programs: Word, Excel, and PowerPoint
• Detail oriented and highly organized
• Strong communication skills (listening, verbal, written)
• Creative thinker and problem solver
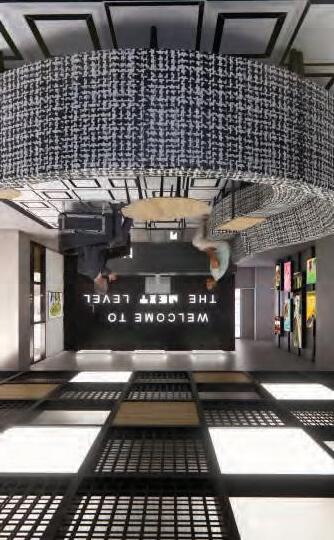
1
NEXT CHICAGO
WORKPLACE DESIGN FALL 2024
INDIVIDUAL PROJECT

2
DEAD MAN’S CELLPHONE
THEATRICAL PLAY FALL 2024
COLLABORATIVE PROJECT

3 DRAKE THE CA TERRA NEXTGEN 2023


4
THE HEALING TIDE
HEALTHCARE HOSPITALITY SPRING 2024
COLLABORATIVE PROJECT

GALLERY OF WORK 2021-2024 NDORPAVES OF ATOPIA SHOWCASE 3-2024
5 CONCEPT ART & MODELS



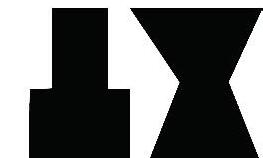
EXPANDS TO CHICAGO
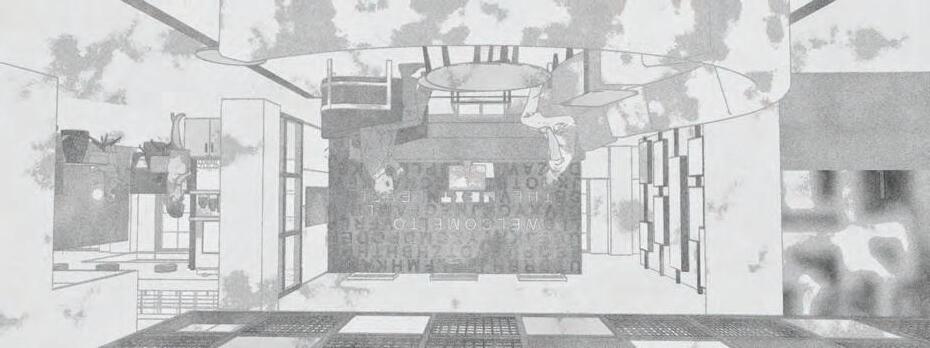










CONCEPT DEVELOPMENT
PHASE I:
STORYTELLING
CONCEPT THEME
MATERIAL

CONCRETE
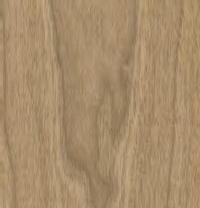
WOOD

CYMK were the four colors blended to create the entire range of colors used in vintage comics.

NEWSPAPER
HIERARCHY
SITE
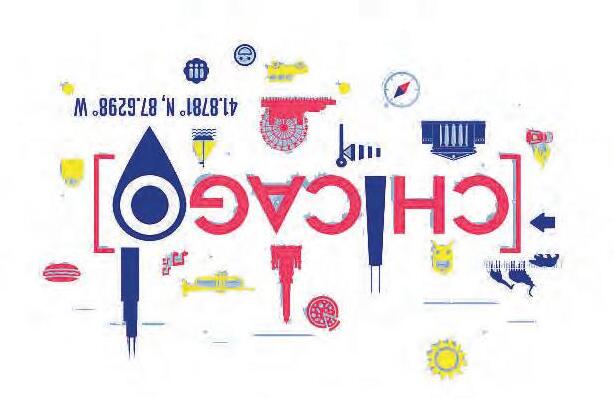
PHASE II:
TYPOGRAPHY
THEMATIC EXPRESSION

DESIGN

MATERIAL APPLICATION
FRAMED PANELS NEUTRAL-TONED FABRICS

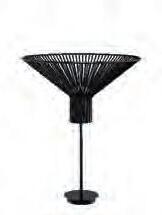


BLACK FIXTURES

SITE INTERVENTION

MONUMENTAL STAIRCASE IS THE SPINE
WRITABLE WALLS

WILDCARD SPACE = COMIC ROOM


DESIGN STATEMENT
The design of NEXT’s Chicago office draws from the structure of colonial newspapers the earliest form of advertising—to create a unique, storydriven workspace. Inspired by old print media, the grid-like layout guides clients and employees through a narrative journey, with zones organized to reflect a beginning, middle and end. This storytelling approach encourages movement and discovery throughout the office with each area intentionally crafted to inspire creative thought, collaboration, and connection
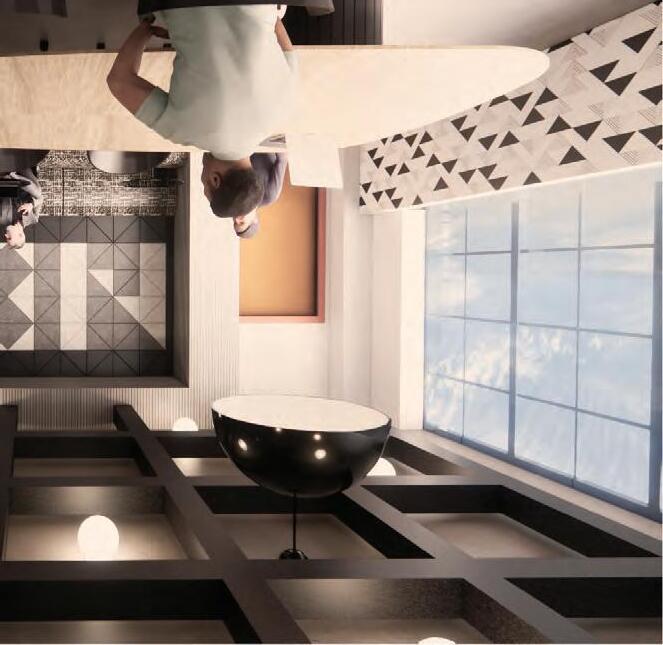
NEWSPAPER BREAKDOWN
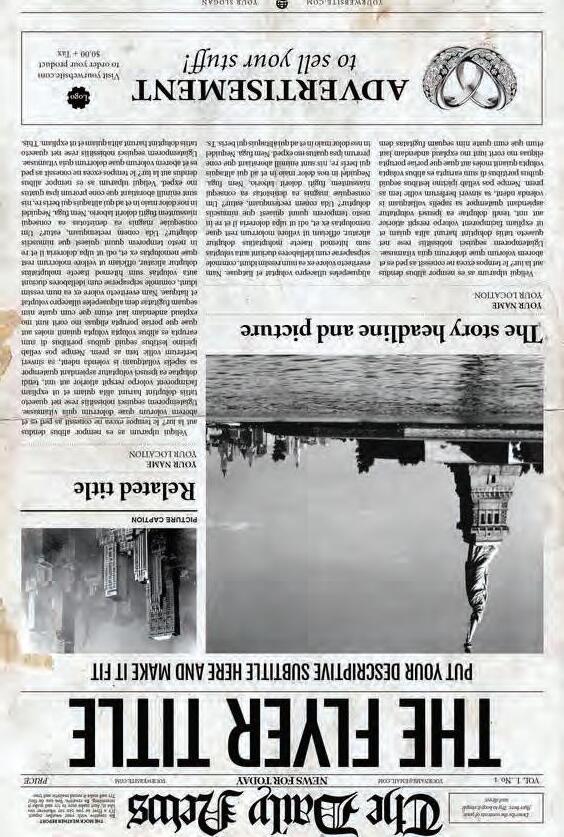
HEADING = RECEPTION
GRABS ATTENTION & SETS THE TONE
LEDE: CLIENT & TEAM MEETING ROOMS
PROVIDES KEY INFORMATION
NUT GRAF = WORK CAFE / RESOURCE ROOM
BUILDS MORE CONTEXT TO THE STORY
BODY = WORKSTATIONS / OFFICES
DELIVERS THE DETAILS
TAIL = HUDDLE, PHONE, LACTATION, & WELLNESS
TIES EVERYTHING TOGETHER
KICKER = WILDCARD SPACE
SURPRISE OR BONUS AT THE END OF AN ARTICLE
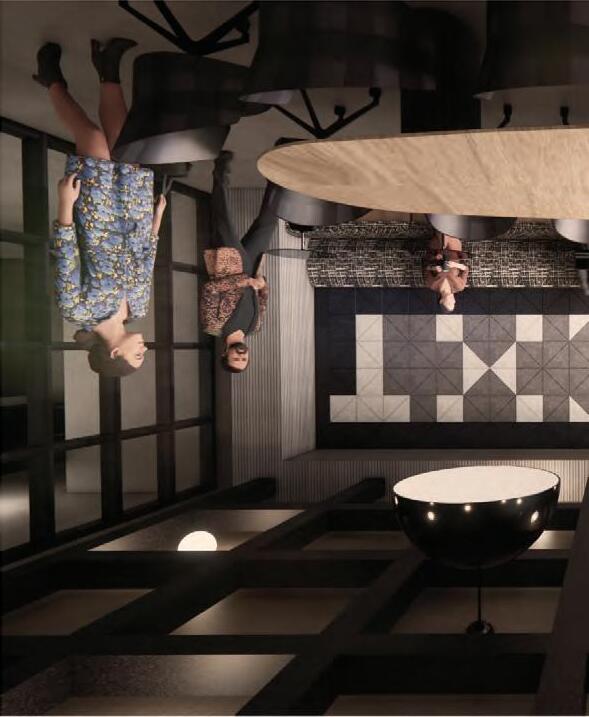





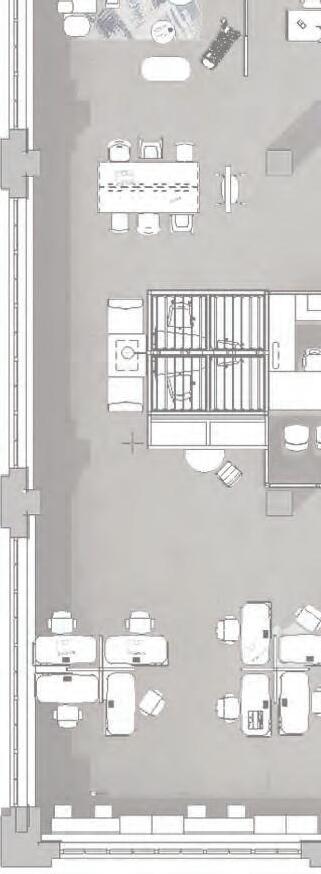

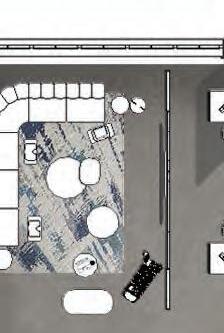


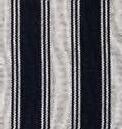










GLASS CURTAIN WALL CREATES GRID LIKE LAYOUT VERTICALLY




CLIENT DISPLAY ROTATING
CUSTOM 3D BLOCK LED LETTERS ILLUMINATED

PATTERN CREATES ZONE
RECEPTION (THE HEADLINE)


WORK CAFE


The Work Café represents the Nut Graf of the story, serving as a hub where “NEXTers” gather to socialize and work. Designed with inclusivity in mind, it offers more choices, opportunities for privacy, and a broader range of seating options
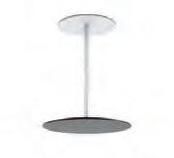



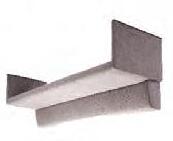







STEELCASE
Natural
Cherry Wood
ERGON
Slab Stone
STEELCASE
Black Walnut
ANZEA
Skywriting
Glam Glam
COALESSE
SHERWIN WILLIAMS
Black Magic

The Work Café extends beneath the monumental staircase offers a flexible space for working, socializing, and gatherings. It’s designed for meals, town hall updates, guest speakers, and campaign launches, with stackable seating and counters for catered meals and accessible displays.

ORANGEBOX Away from the Desk


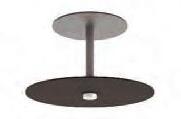



KEY PLAN
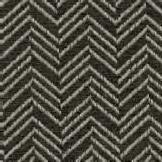
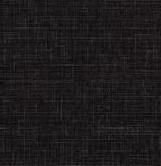

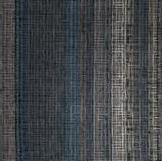
Lilting Grey
ARTISTIC TILE
Westwind
Black
BOLIA Swing Upholstered Dining Chair
COALESSE Lagunitas Mobile Table
STEELCASE Tenor Chair
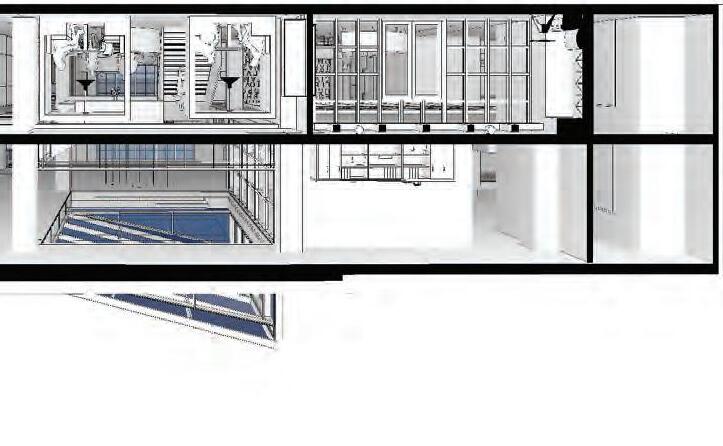

BEGINNING MIDDLE END
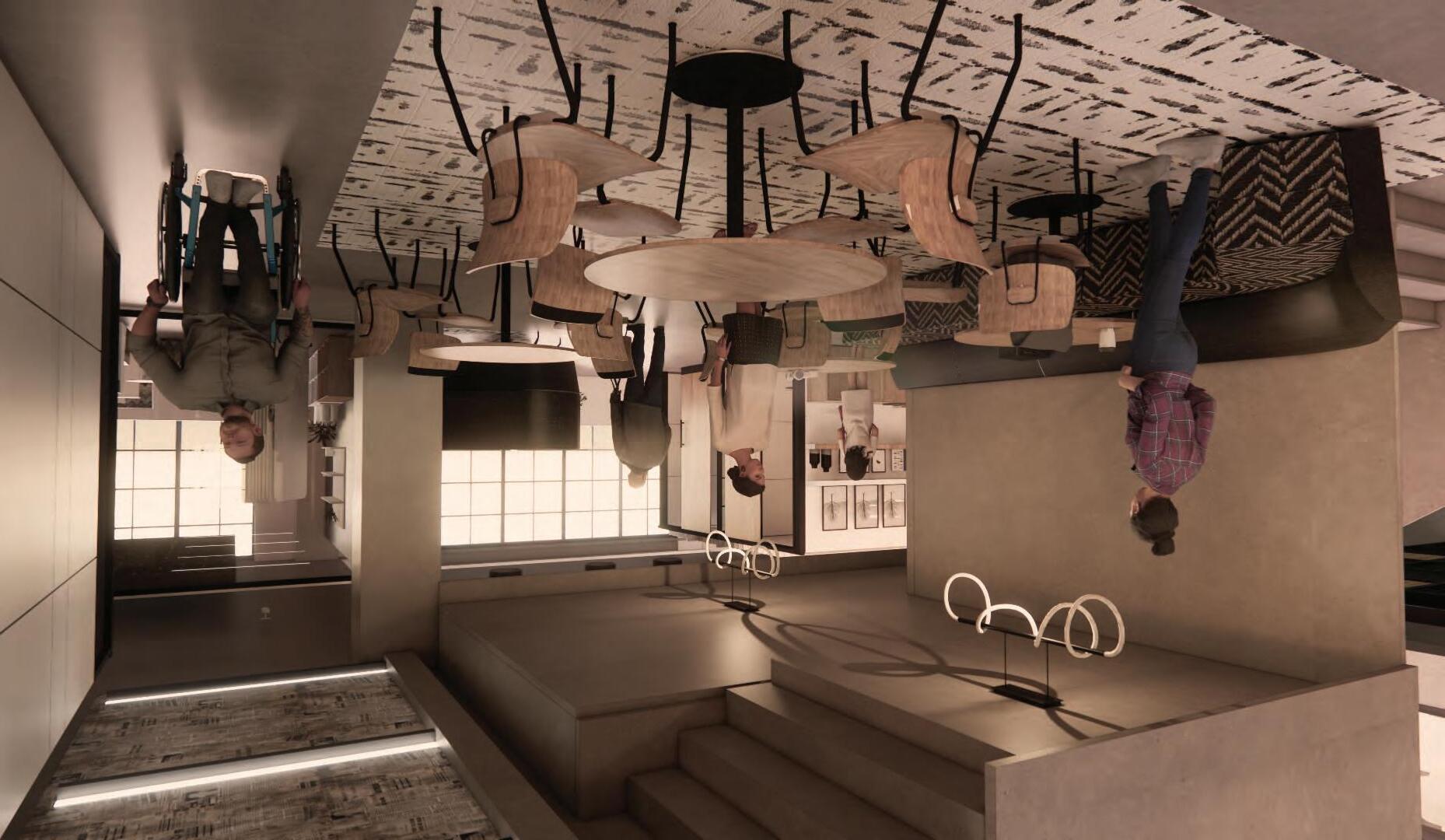
This section depicts the spatial journey of the office, structured like a story within a newspaper. The “Beginning” introduces the Client Presentation Room, setting the stage for storytelling and engagement. The “Middle” unfolds with dynamic spaces like the Work Café and Monumental Staircase, representing collaboration and movement between departments. The “End” concludes with focused zones such as the Creative Team Workstations and Team Meeting Rooms, where ideas are finalized and marketing packages come together.

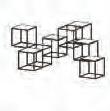















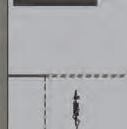

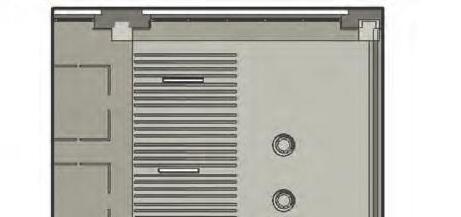





This view shows two of the creative team workstations, where employees have storage for personal belongings. The design provides ample space for teams to manage large printouts, view each other’s monitors, and store product or material samples in the drawers to the right.

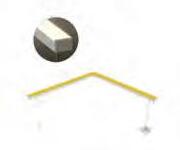

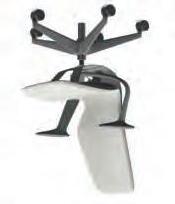

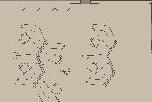
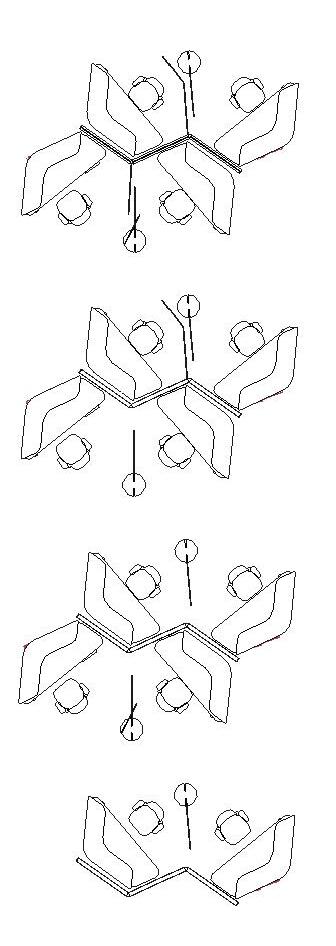
STEELCASE
Whiteboard and Stand
ARKTURA
STEELCASE
STEELCASE
DESK LAYOUT


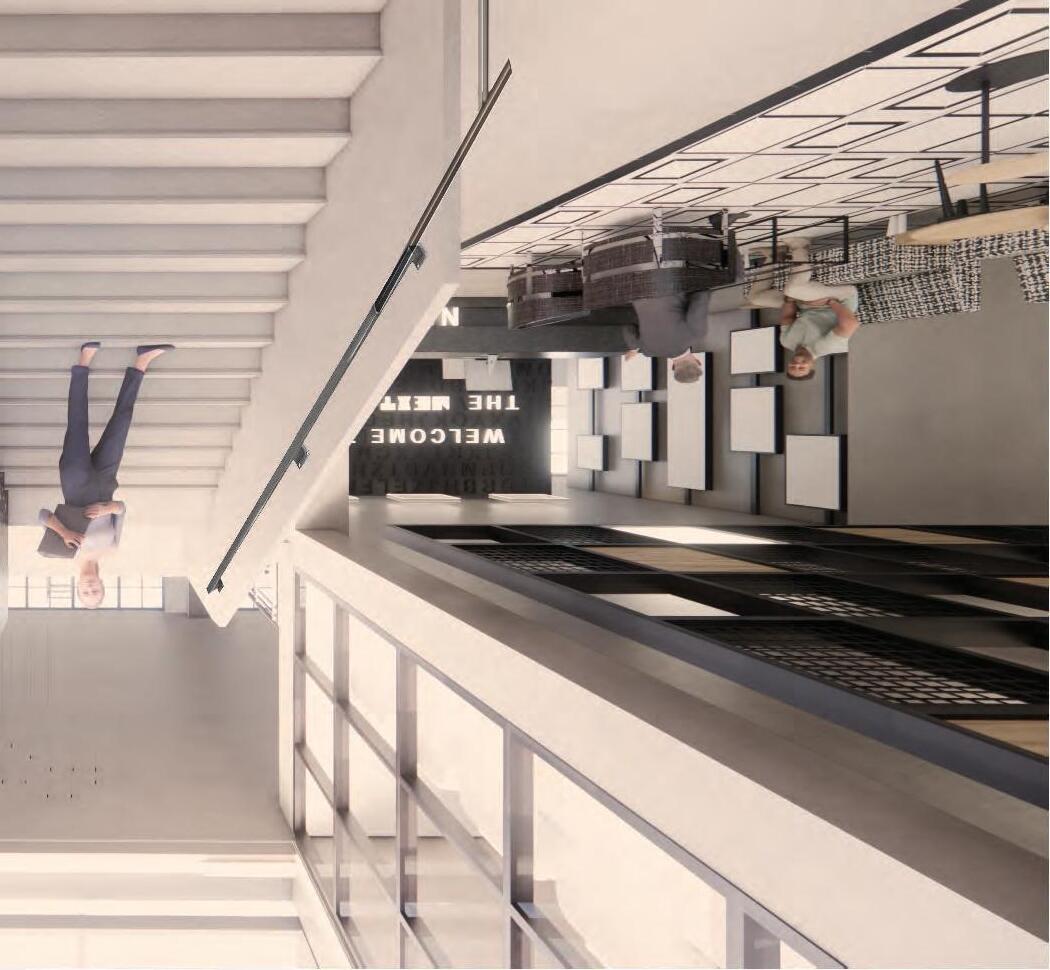

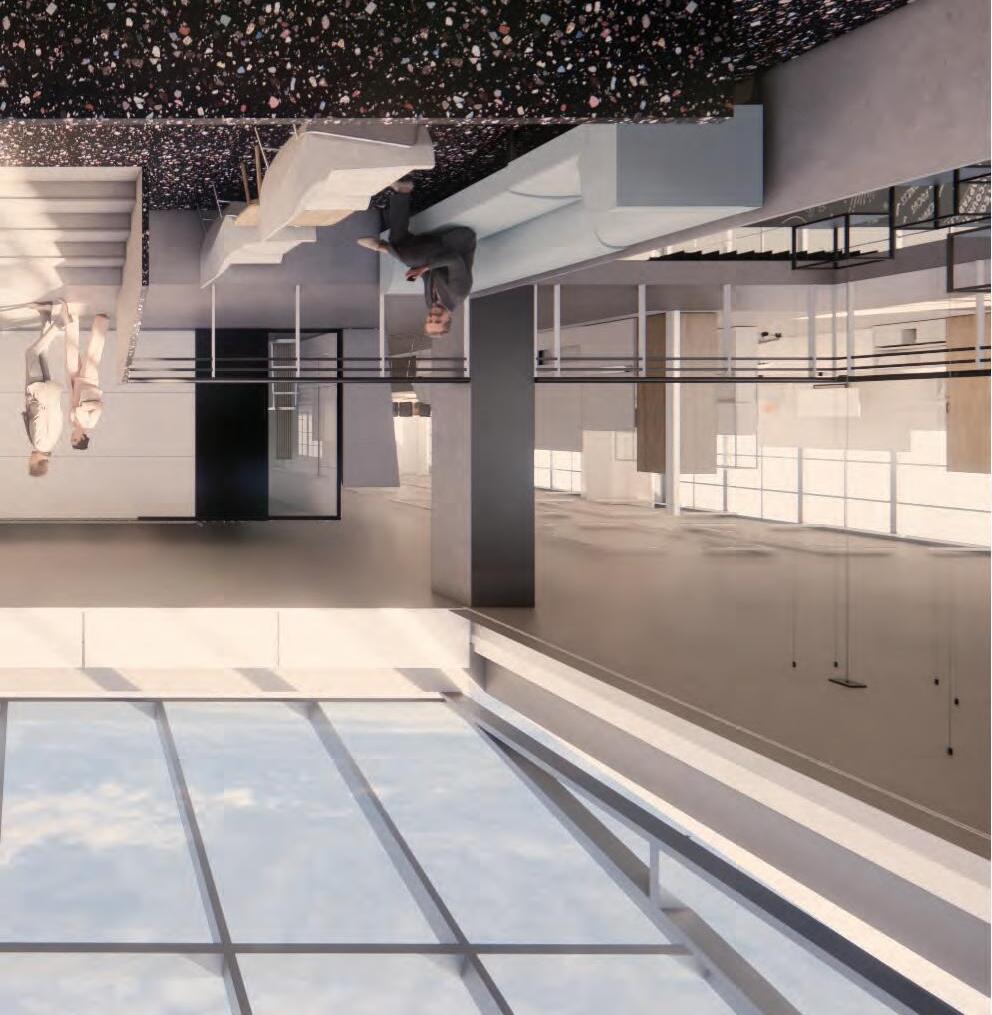

Dead Man’s Cellphone
A PURDUE THEATRE & DANCE PRODUCTION
Dead Man’s Cell Phone is a quirky and thoughtprovoking play that explores how we connect (or fail to) in the digital age. It’s a mix of dark comedy and drama, where one woman answers a dead man’s phone and finds herself tangled in his life, questioning communication, love, and mortality.
The set design for Dead Man’s Cellphone is inspired by the café, using a combination of open and closed squares and rectangles to reflect the fragmented connections in the story. This abstract facade mirrors the play’s themes of isolation and interaction that defines the play’s world.
Directed by: Tom Robson
Scenic Designers: Rachel Kossler & Grace
Weller
Technical Director: Ellen McLean
Costume Designer: Austin M. Rausch
Lighting Designer: Nina Pebeahsy
Sound Designer: Victoria Bloom
Composed by: Noah Red Elk
Stage Manager: Aaron Schwartz
Photos by: Melodie Yvonne


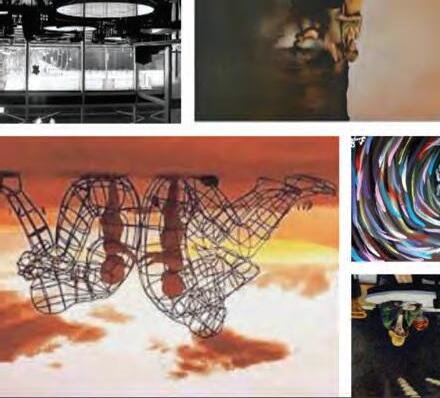













FRACTURED FACADE (NTS)
MOOD BOARD
TORNADO (NTS)
TORNADO PIECES (NTS)
TORNADO ORNADO PIECCES E (NTNTSS)





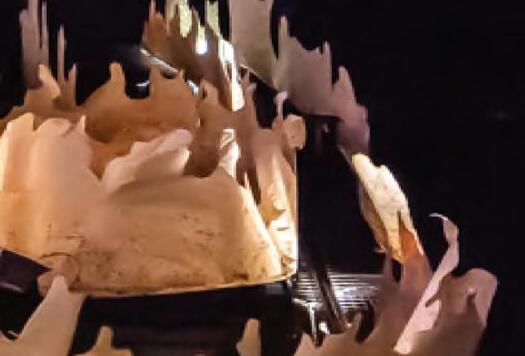



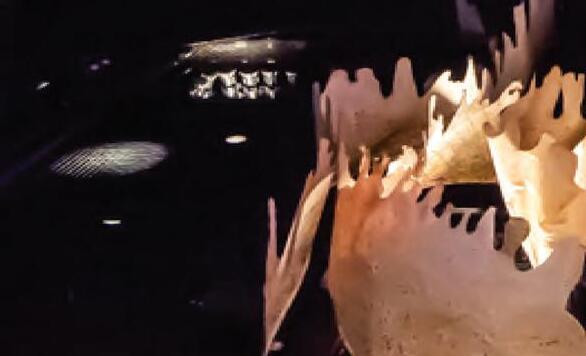

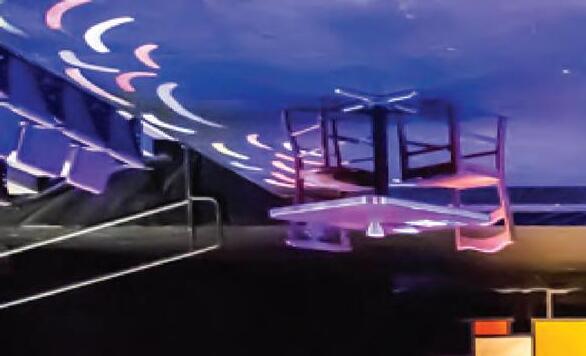

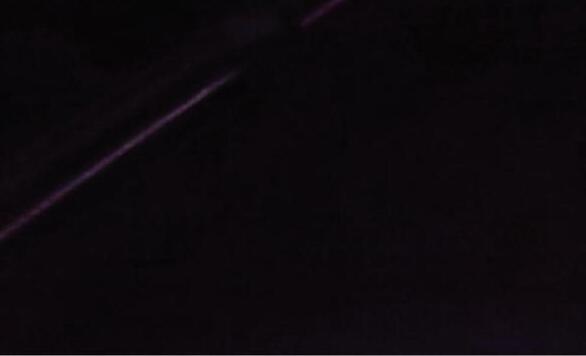


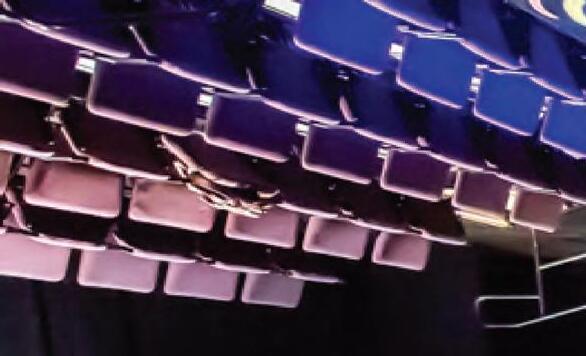




PROCESS SKETCHES
The café served as the main inspiration for the abstract scenery. We explored different types of windows—open, closed, framed, and fragmented—to create a dynamic design that captures the feel of the café while supporting smooth transitions into other locations.















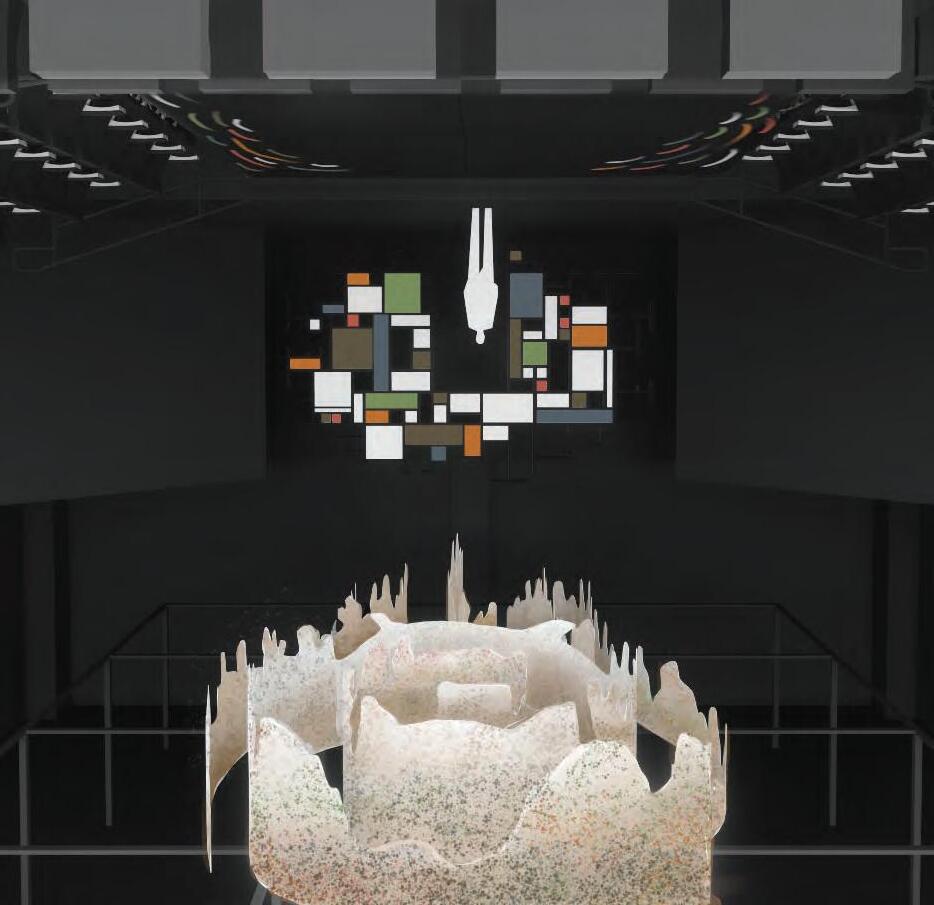

WOODEN FRAME
SAME PAPER AS TORNADO
FRACTURED FACADE







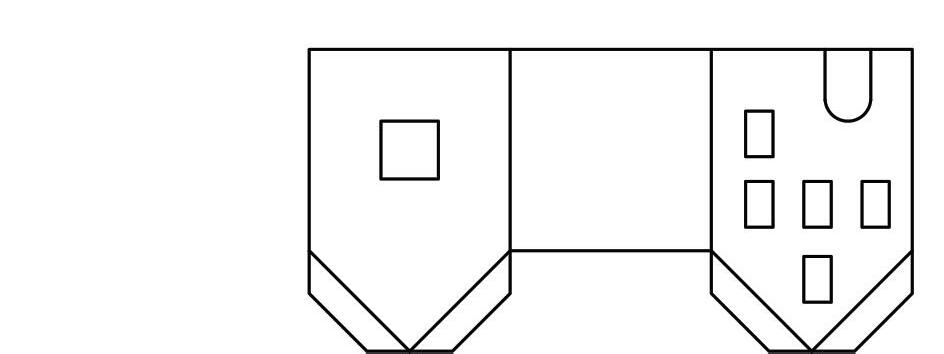
SNOW PARADE



A mesmerizing 60-second sequence unfolds as a single embossed sheet of paper floats gently from above, landing delicately on stage. More sheets follow, joined by paper objects—a lantern, a lamp, an umbrella, a house—descending in a graceful, rhythmic parade. The pace quickens and then the “tornado” sculpture is illuminated and descends a quarter down to the stage. The cascade stops, and Gordon (the dead man) appears on stage for the end of Act 1.

During this show, I completed my practicum in the scene shop, where I helped create props and paint the set! Below is a picture of the tornado paper and fractured facade.
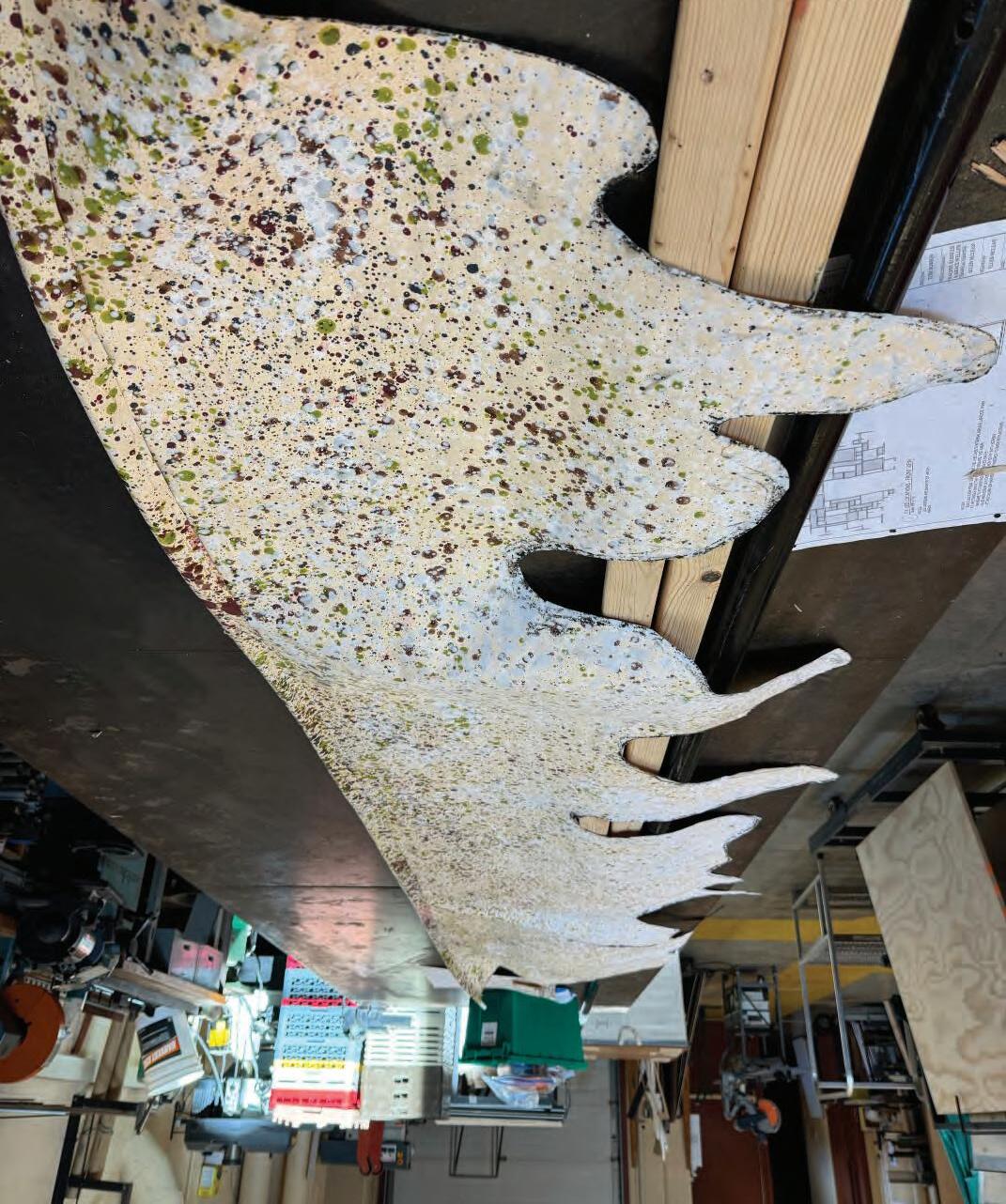
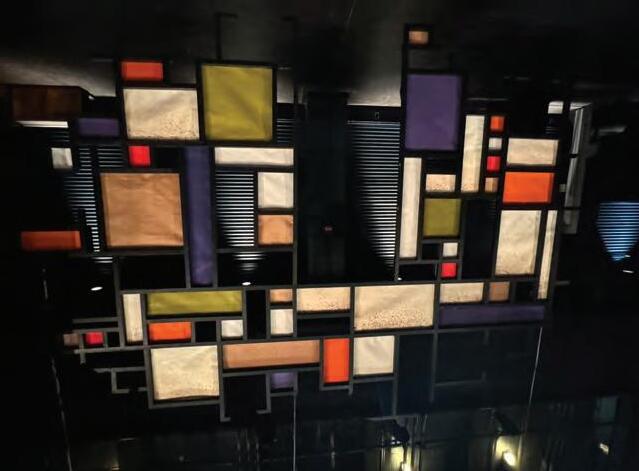
THEATRE SECTION (NTS)
TORNADO & FACADE PAINT
WELCOME TO DRAKENDORP
A place of exploration and wonder where those with a sense of adventure come to live a day as a villager and learn to appreciate the beauty and history of the nature beneath their feet.

Nestled amid the rolling foothills and mountains of TerraTopia stands a small village. A mere echo of its onceprosperous self, Drakendorp, was once a rich village known for its use of raw material mined from the neighboring caves. Now a much more sleepy village, the inhabitants invite you into their world. Learn how they have re-purposed many buildings, open spaces, and changed their harvesting methods to live happy, but humble, lives in harmony with the local wildlife. Discover the history behind the myth and their
respect for it and it’s Dragon. The Village square offers a place to relax and gather, and during certain times of the year the locals put on festivals and events to celebrate local holidays and traditions. Step into the Village Garden where flowers bloom and learn more about the sustainable ways the villagers use water and harvest fruits and vegetables. After, make your way over to the Guarded Grotto Restaurant to taste their bountiful produce. Perhaps, you are looking for a calming area. In that case, delve into the Quiet Place
where locals go to meditate and listen to the sounds of the caves.
For those who want to unearth even more behind the story of Drakendorp the villagers invite you to take a trip inside the caves and learn the secrets behind the myth. Flowing through the cave tunnels, will you discover the real truth behind the dragon? Come visit Drakendorp and its caves, where those who strive for a harmonious existence live, work and play. And see if you can uncover the secrets they keep.



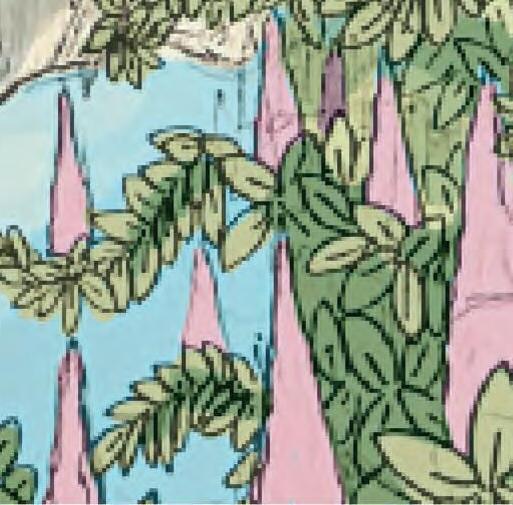

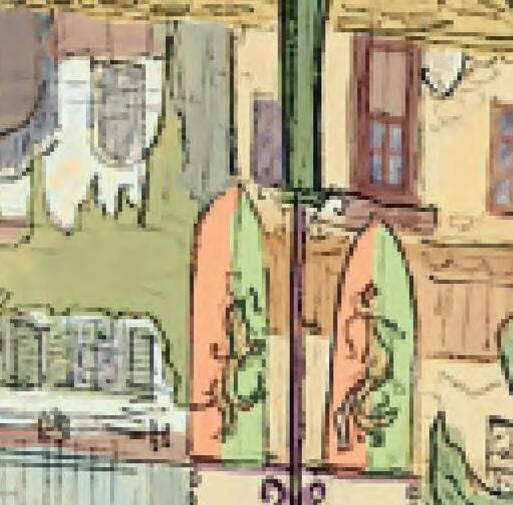

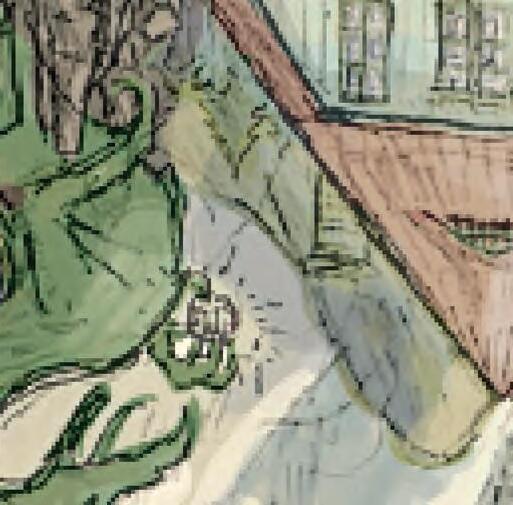

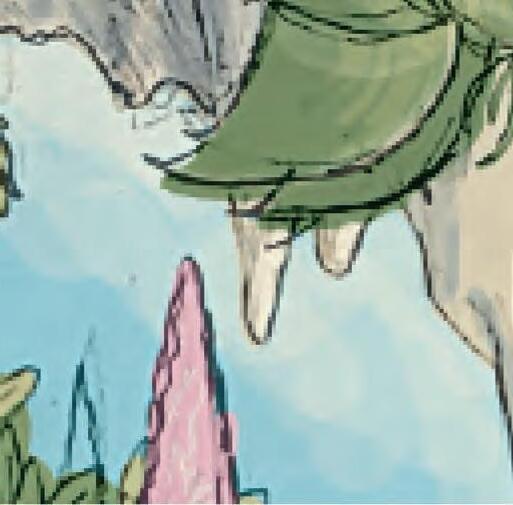

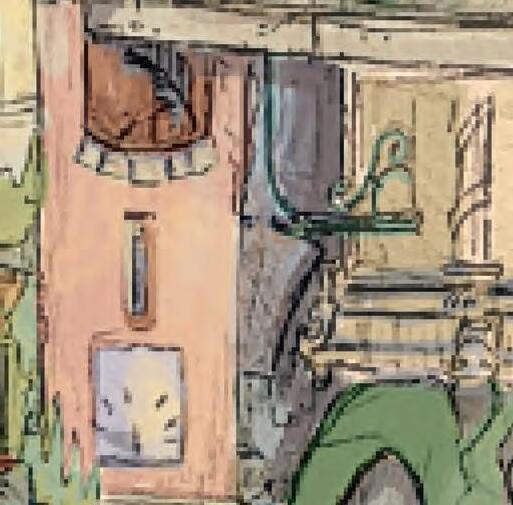


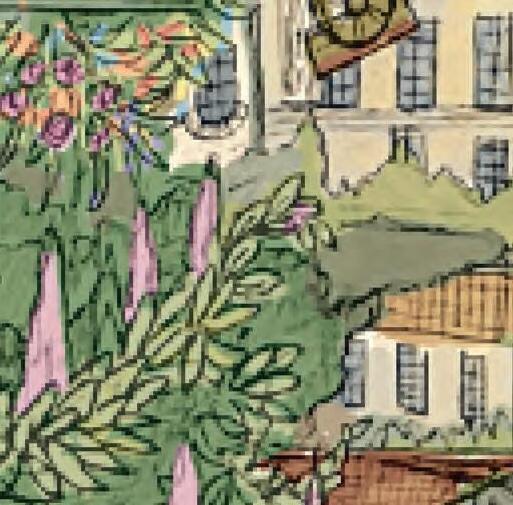
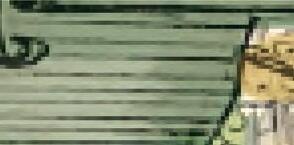



Artist Concept Only @ Joel Richard Rodriguez
Drakendorp is inspired from the European villages and the Balkan region. We looked at countries like England, Germany and Belguim for their architectural styles and materials, alongside Croatia, Bulgaria, and Slovenia (Balkan countries) for their foliage, and fauna. These images to the right capture the look and feel of the land and how it correlates with our story.
Main materials to be used in the land would be, but not limited to:
• Limestone (taken from the caves of TerraTopia)
• Rendered limestone walls
• Buff rick
• Wooden boarding and detailing
• Cobbled streets
• A mixture of terracotta, stone and wood roof tiling

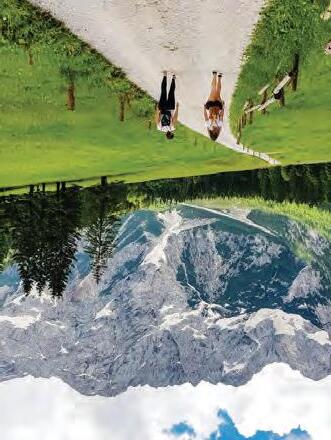


DRAKENDORP MASTERPLAN






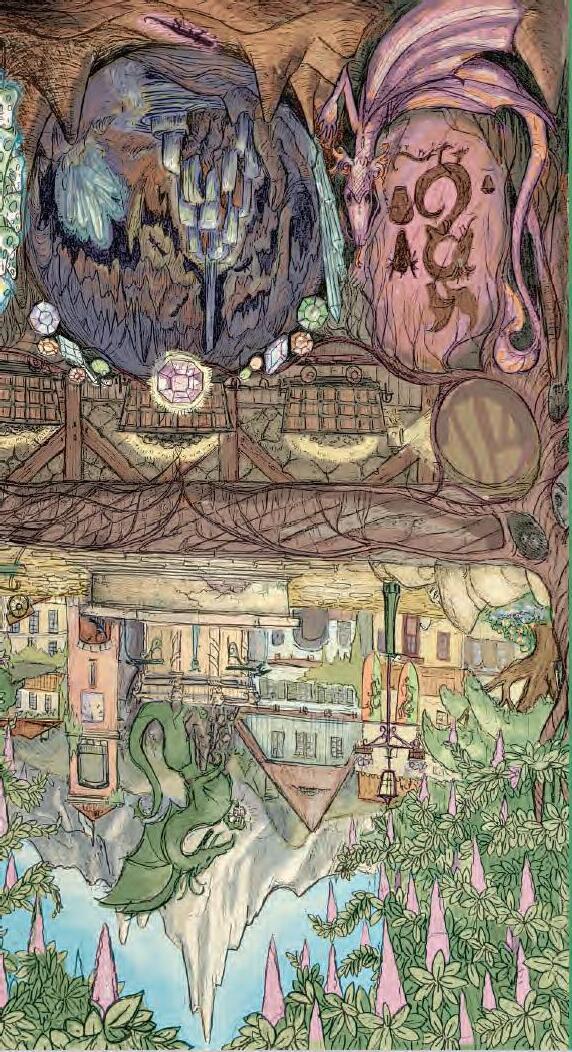
Drakendorp celebrates the myth and ecology of cave-dwelling creatures, inspired by the legendary connection between dragons and the olm, a unique aquatic salamander that can live up to 100 years and survive for years without food. In Ljubljana, Slovenia, dragons are honored through statues and festivals, reflecting this deep-rooted folklore. At TerraTopia, Drakendorp highlights the olm alongside bats, insects, and birds, showcasing how these animals move between caves and villages. Through this immersive land, guests will see the impact humans have on wildlife and be inspired to protect habitats, recognizing these often-overlooked creatures are vital to our ecosystem.
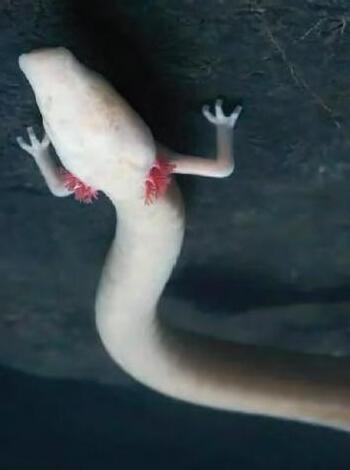




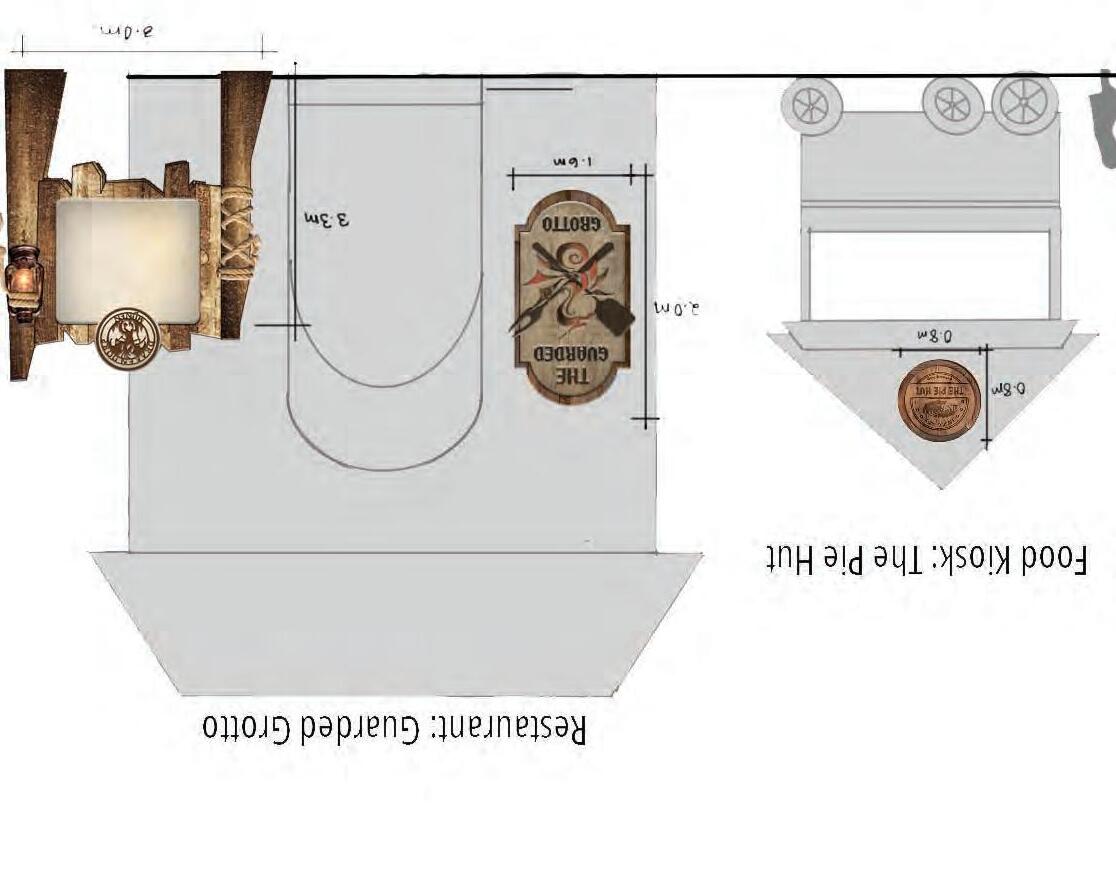
Artist Concept Only @ Joel Richard Rodriguez
Olm Clay Model
Artist Concept Only @ Rachel Kossler
LAND SCENIC SIGNAGE
Step into the “Guarded Grotto,” nestled deep within the caverns of Drakendorp. Follow the shadows and iridescent, purple glow as they lead you to your table, where flickering candlelight transports you into the heart of the Olm’s cavern. In the center of the cavern, a grand fire pit roars to life, creating shimmering light and warmth. Here, skilled artisans fireroast flat breads and calzones, infusing them with the smoky essence of Drakendorp’s treasures.





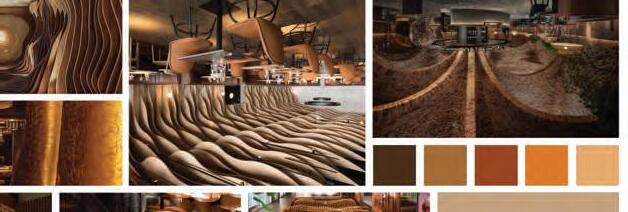

Introducing “The Pie Hut” a mobile kiosk serving a variety of savory and sweet pies. Enjoy options like chicken and mushroom, or indulge in apple cinnamon and berry medley, all wrapped in golden, flaky crusts. Experience the village’s traditional flavors as you wander the rustic streets of Drakendorp.

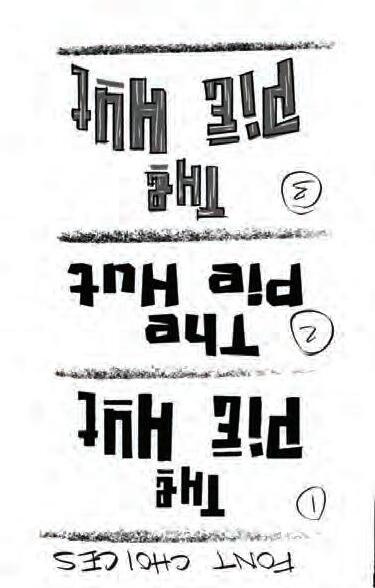
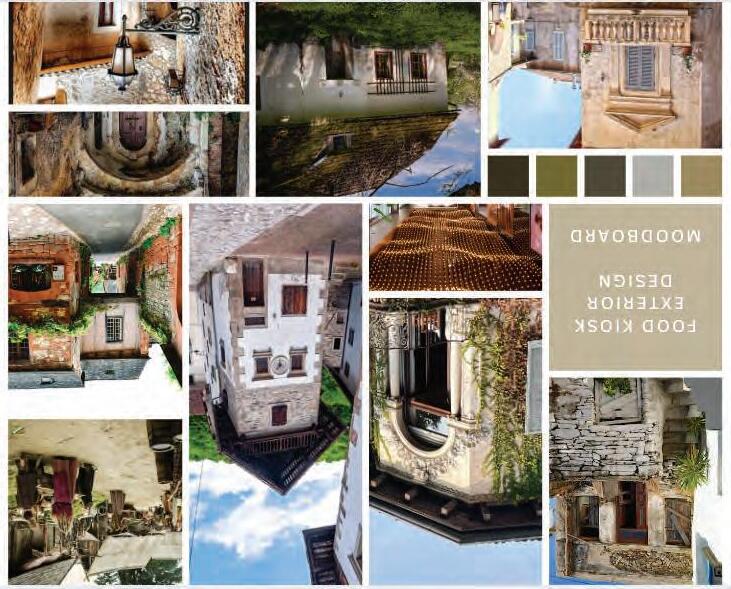
THE GUARDED GROTTO


Artist Concept Only @ Rachel Kossler

LAND SCENIC SIGNAGE FOR DRAKENDORP
This signage incoporates earthy and rustic tones.
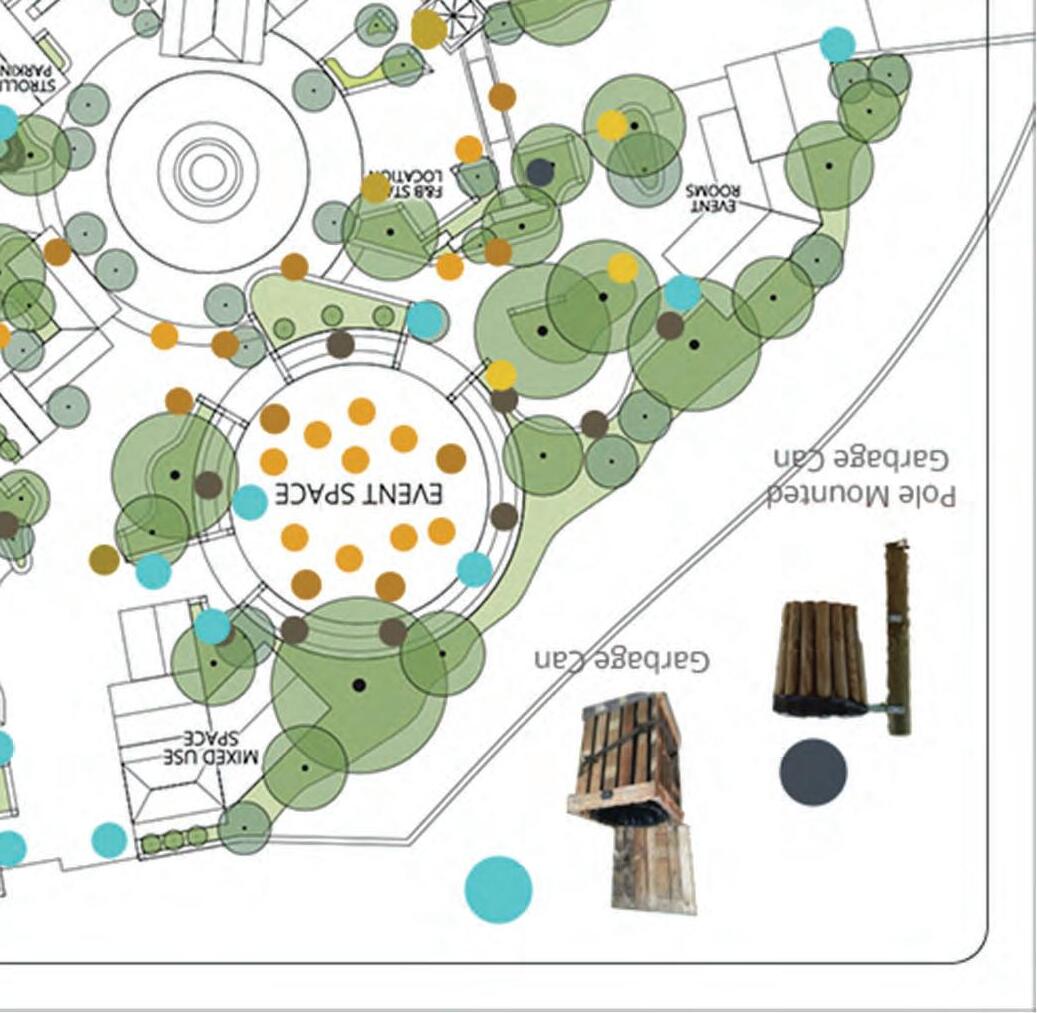




The Healing Tide
The Healing Tide is located in Honolulu, HI, and embodies the Hawaiian concept of “mana” and draws upon the healing properties of water. To Hawaiians “mana” represents the essence of an individual’s energy and strength. Water has long been acknowledge for its physiological impact on all five human senses. This respite blends these two concepts together to create an environment where our guests can relax, de-stress and recharge while their loved ones recover in the hospital next door.
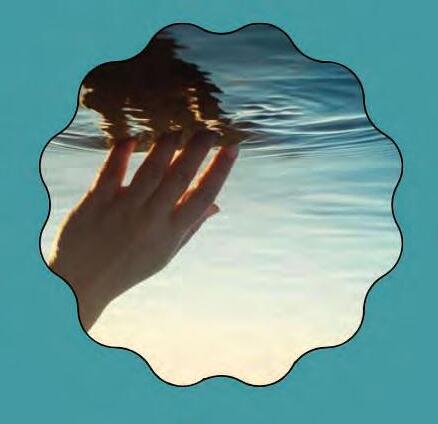




Interior Designers: Rachel Kossler & Jory Bauer
Personal Roles & Contribution: Concept Development | Space Planning | Designer for: Lobby, Custom Reception Desk, Hotel Guest Rooms and Second Floor Lounge
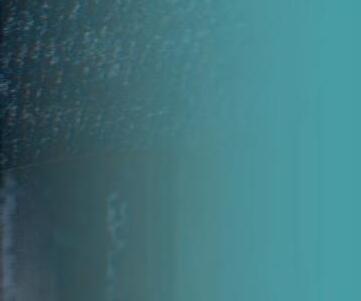
FIVE SENSES PHYSICAL & EMOTIONAL WELLBEING
SHADES OF BLUE

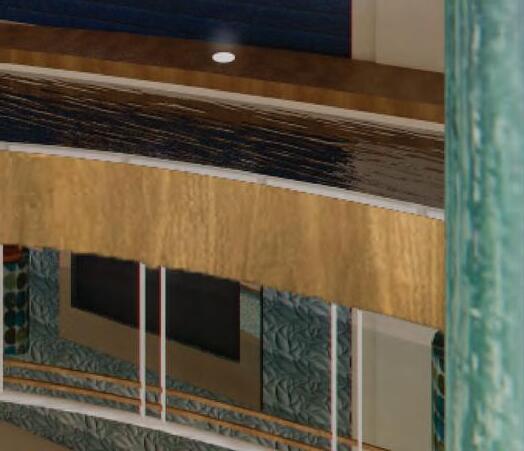


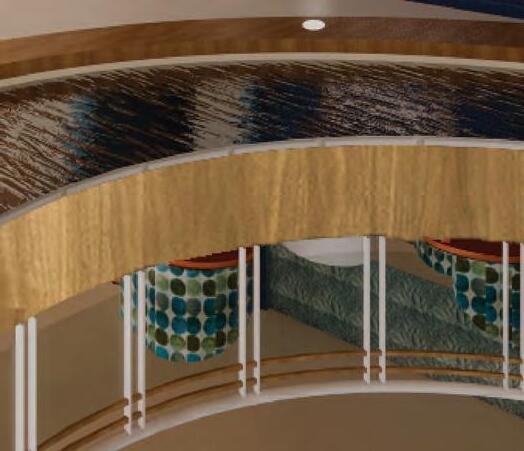




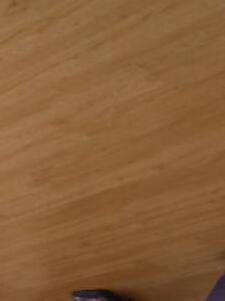




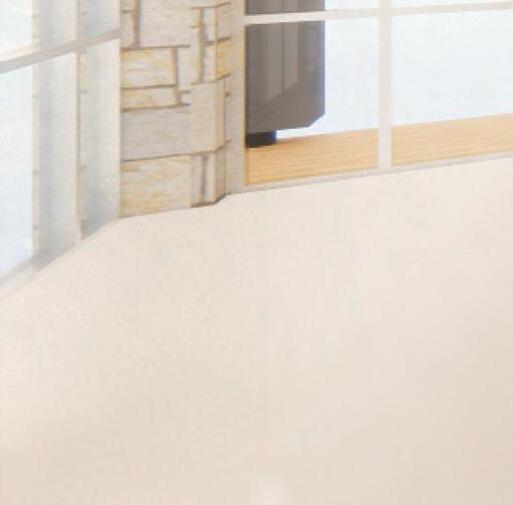
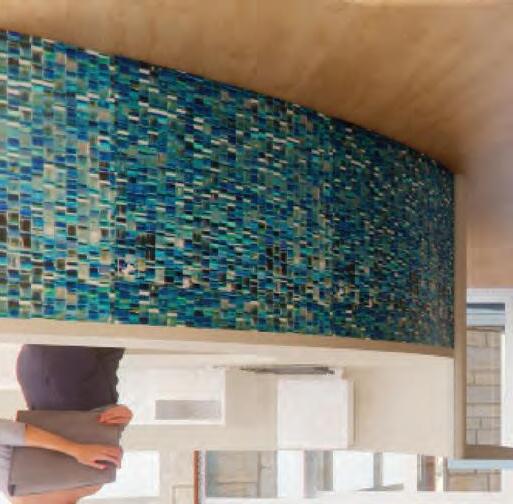



HAWAIAN “MANA” + WATER (CONCEPT)


INCLUSIVE ENVIRONMENT
PRELIMINARY SKETCHES


POSITIVE WELLBEING

CIRCULAR WAY-FINDING


MATERIALS


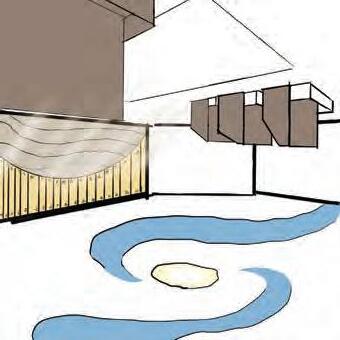
EMBRACE LAND’S “MANA”
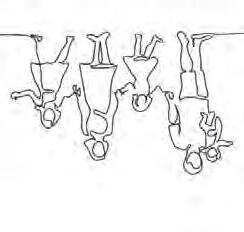
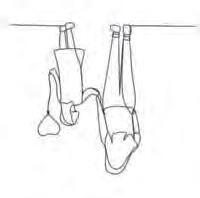

FAMILIES SIBLINGS PARENTS
This hospitality house is designed to support families, siblings and parents who have loved ones receiving treatment in an adjacent hospital.
EVIDENCE BASED RESEARCH
How does being around water bodies boost our mental health?
Being around water positively impacts our mental health by reducing stress and promoting mindfulness. The color blue is often associated with tranquility and the soothing sensory experience of water’s sights and sounds, creates a relaxing environment that invites reflection and mental clarity. Water’s mystifying qualities captivate the mind and its restorative presence boosts energy, leaving one refreshed and recharged
“Just staring at water allows our minds to be still and peaceful.”
— Sanam Hafeez, a New York City–based neuropsychologist and faculty member at Columbia University.
“It can lower blood pressure, decrease stress, bring on relaxation, improve creativity, and bring about a general sense of happiness.”
— Vinay Saranga, MD; a psychiatrist and founder of Saranga Comprehensive Psychiatry in North Carolina.
5 Short Term/PPS Hospitals MEDICAL CARE IN HAWAII
DIAGRAMMING



Private and public spaces are thoughtfully designed to mirror the anatomy of a wave. The deep, quiet parts of the wave symbolize tranquil, introspective areas, while the crashing surf represents lively, open spaces for connection and energy.

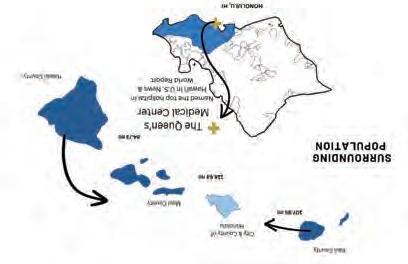
9 Critical Access Hospitals
21 Rural Health Clinics
33 Federally Qualified Health Centers
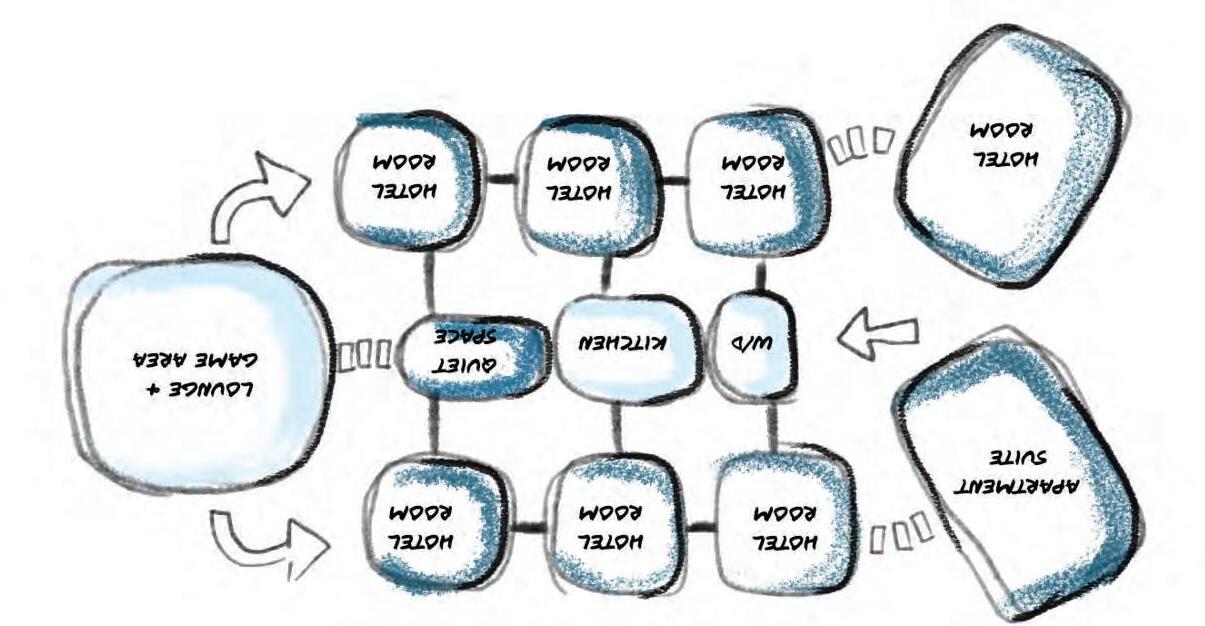


The Healing Tide’s first floor welcomes guests into a serene and inviting lobby, where the gentle sounds of a waterfall greet them. This point of entry is thoughtfully designed to immediately orient guests, offering clear visibility of available amenities and fostering a sense of comfort from the moment they arrive. A rippling watertextured ceiling serves as an intuitive way-finding element, guiding visitors seamlessly toward their guest rooms.















CUSTOM RECEPTION DESK







HALLWAY TO AMENITIES
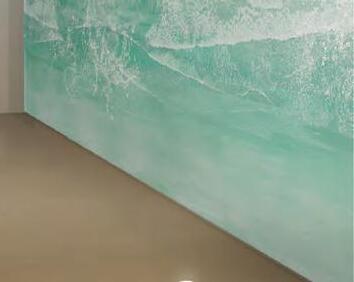


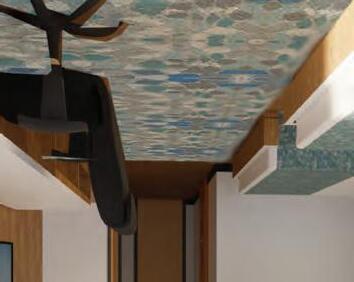
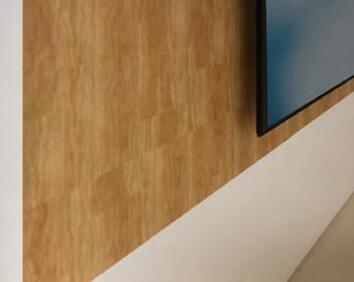


The second floor of The Healing Tide offers a tranquil retreat where private guest rooms, a cozy sitting area, and a shared kitchen create opportunities for connection and relaxation. Inspired by the ocean, this space is a five-sense experience: calming blue hues provide visual serenity, the kitchen evokes the fresh, salty taste of the sea, and ambient wave-like sounds promote peace. Natural textures and warm materials mirror the soothing touch of water. Together, these elements create an inviting sanctuary designed to lower stress and nurture community.














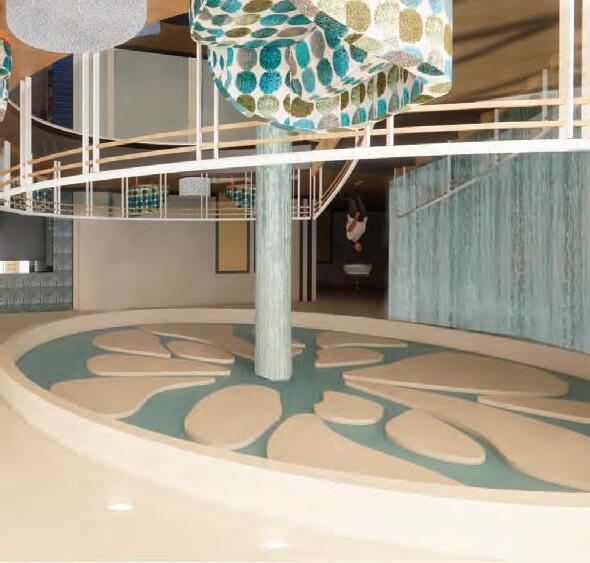




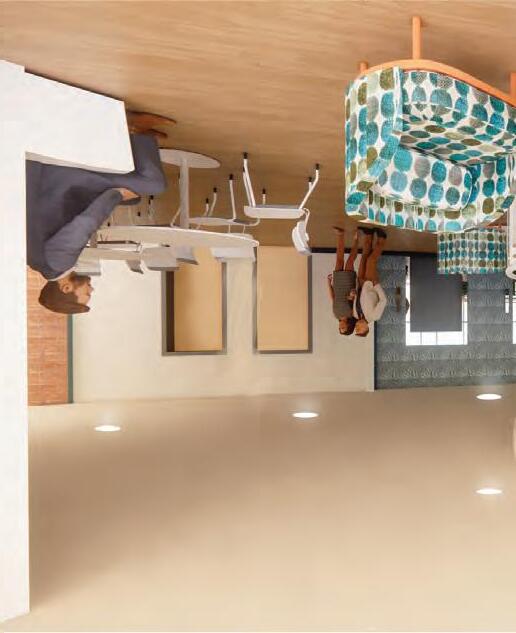
GUEST ROOM
Concept Art & Models
Gallery of Mixed Media, Show Set Elements and Hand Modeling

PROJECT DESCRIPTION

Abstractly design and develop a “White Wall Sculpture” and use the principles of shade and shadow in 3D form.
DESIGN CONCEPT


The inspiration behind this piece is the Great Barrier Reef located off the coast of Queensland, Australia. In 2015, my family and I traveled to the world’s largest coral reef system and snorkeled within the crystal-clear blue water and saw beautiful reef formations. Thinking back on this experience and looking at coral reef images, I was able to shape a design to abstractly reflect complex coral formations and vegetation living on the reef. The materials I used to create this piece include copy paper, card stock, cotton swabs, pipe cleaners, ribbon, pom pom balls, tissue paper, recycled dryer sheets, lace doilies, and paper straws. I used different techniques such as twisting, folding, quilling, and fluffing to create abstract likenesses of coral sponges, vegetation, and sea grass plants.
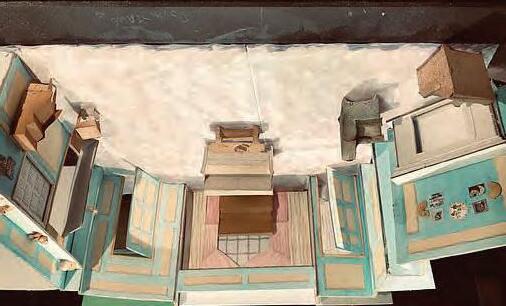





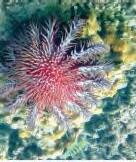




CORAL REEF INSPO reef life Wall e and cor differ heights. vertic IN

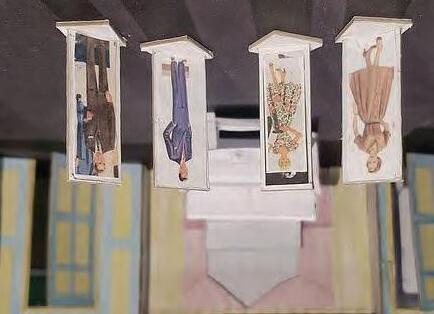
Hard and soft coral fill the space in different shapes, sizes and . The vertical negative space pulls the viewer’s eye down from the waves into the depth of the reef showcasing the rich and dynamic interconnectivity of


PROJECT DESCRIPTION
Create a scenic design model that will be used as the backdrop for the Zoom performance of Perfect Arrangement by Topher Payne, presented by Indiana University of Pennsylvania’s Theatre Production cast. Another task was to selectspecific period artwork that would be displayed in the apartment.



UNDER THE SEA WHITE WALL SCULPTURE



STIPPLED STUDY OF PLAYING CARD



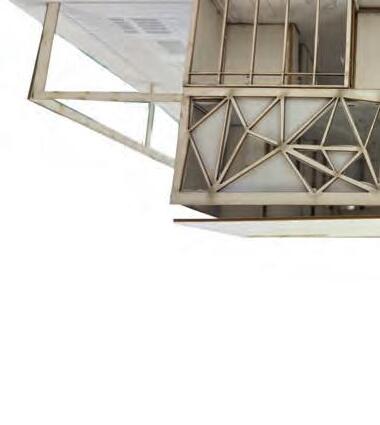

RK INTERIORS FIRM MODEL
Rooted in the natural allure of the desert and inspired by the vibrant artistic energy of Palm Springs, my design firm, RK Interiors, is defined by the concept of “An Oasis of Artistry” within our own workspace. In our location, the exploration of color, texture, and form is not just a design philosophy but a celebration - an ode to the artistic spirit that thrives in Palm Springs. Our office is envisioned as a canvas, where each corner embodies the essence of this concept, creating an immersive and vibrant environment that reflects our commitment to artistic celebration. To understand the volume of the space I created a physical model using a laser cutter.

MATERIALS

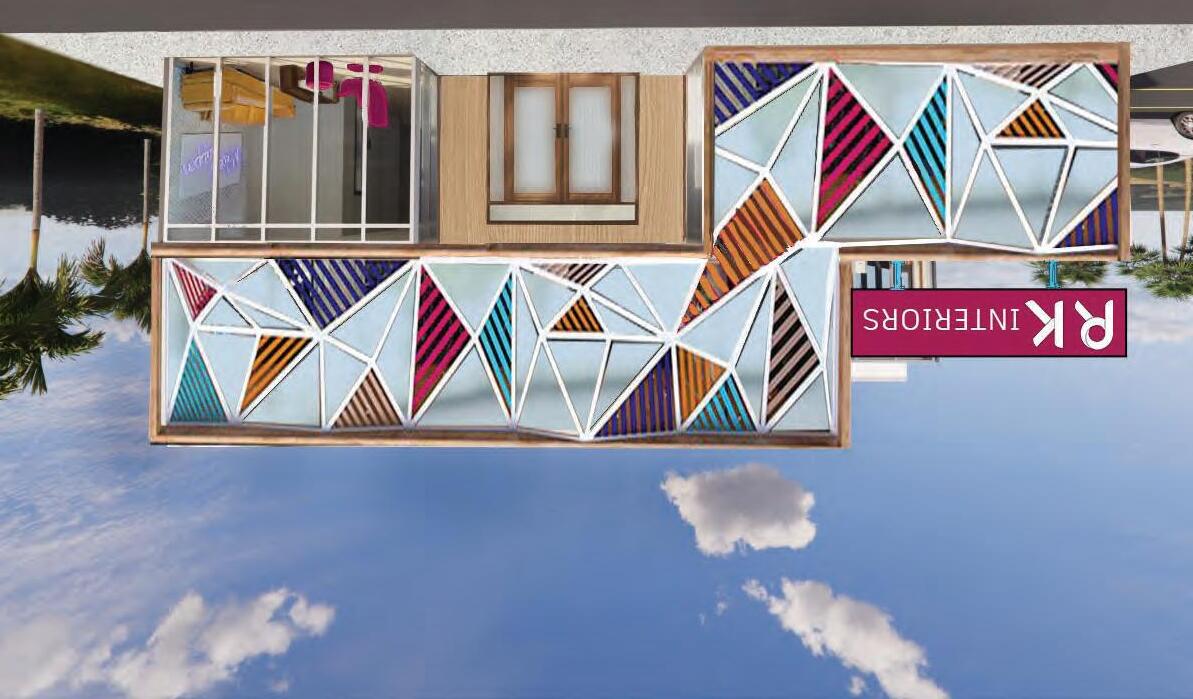
RK INTERIORS RENDER



LEVEL 2LEVEL 1
CONTOUR LINE DRAWING
