
INTERIOR DESIGN PORTFOLIO 2024
hemstreet THE COLLEGE OF DUPAGE SPRING
rachel


ALEO (a-lee-oh) is an activewear brand and retail store with an innovative design approach. The half circles in the logo represent balance and movement which illustrates the type of products that are being sold, activewear.
The floor plan layout incudes symmetry and alignment, which become important aspects of the design incorporating branding within the space.
The store design centers on branding, flexibility, and wayfinding to meet the demands and aspirations of the 21st Century consumer. Branding is solved through the repetitive use of lifestyle graphics, colorization that supports the brand throughout the space, and the logo is reinforced through circular architectural elements. Flexibility is maintained through multipurpose wall and floor fixtures, where the minimalistic design style can be updated as retail trends change. Wayfinding is seen through high contrast in finishes and materials to guide the consumer through the space. Also, LED back-lit signage is located at focal points within the space.
The store includes a specialty service area in the center of the space for in-store meet and greet. so customers can interact with their favorite local Influencers, trainers, and coaches. There is potential for in-store pop-ups for cross collaboration with other health and wellness brands. Research was conducted to enhance the design to attract Millennials and Generation Z. These individuals are attracted to aesthetics, experiences, authenticity, and transparency.



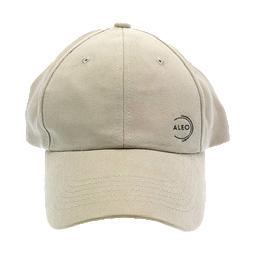


 360 Aleo Store Experience
Aleo Website
Logo & Merchandise
360 Aleo Store Experience
Aleo Website
Logo & Merchandise
ALEO ACTIVEWEAR STORE
Drawing produced in Sketchup and enhanced in Enscape.
Birds Eye One-Point Perspective
hood
Exterior Elevation Red
brick window
LED illuminated band sign Red brick cornice Black steel window framing Black steel awning Ground floor Clear glass
Limestone band
DEVELOPMENT OF A STRONG BRAND
Drawing produced in Autodesk AutoCAD and rendered in Adobe Photoshop.

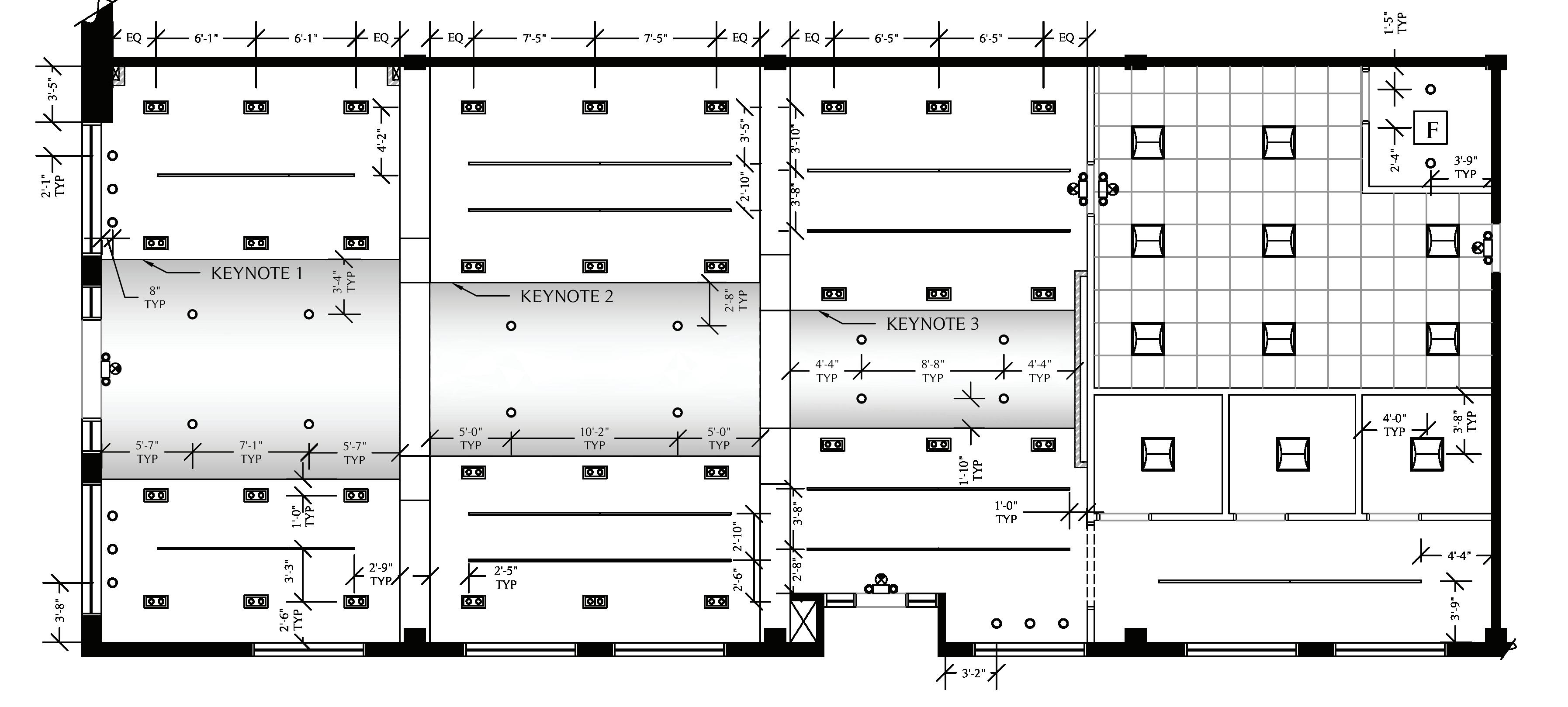










aleo Activewear STORE CONTRACT DESIGN - RETAIL DESIGN 1. Opto International, Inc - Reveal Collection Display Cube Set 2. Opto International, Inc - Reveal Collection Low 2 Way 3. Afra Furniture - Buddy 219 Sofa 4. Opto International, Inc - Reveal Collection Large Trestle Leg Table 5. Opto International, Inc - Edge Collection Metal Frame 6. Opto International, Inc - Reveal Collection Low Double A-Frame Feature Display 7. Opto International, Inc - Reveal Collection Trestle Leg Table 8. Mirror Image. Inc - 10354 Nix 9. Opto International, Inc - Reveal Collection Garment Display *Please
fixtures within the space have high pressure laminates, which will assist with durability. Drawings produced in Autodesk AutoCAD. Not to Scale. Original Scale is Representative to Industry Standards. REFLECTED CEILING PLAN 1/8” = 1’-0” FIXTURE PLAN 1/8” = 1’-0” *Sample set of Fixture, Lighting, and Ceiling Legends. Full samples available upon request. 1. 2. 3. 4. 5. 6. 7. 8. 9. Fixtures
note that all


The lighting selections are sleek yet flexible. The linear recessed light from 3G lighting adds simplistic ambient lighting. The track lighting from Signify adds flexibility and ease when highlighting certain products.







Materials





This is a two-point perspective of the specialty service area. This view highlights theatrics and diversified products to reward customers.


These illustrations show three dimensional ideas during the design process. The sketch on the left is a conceptual drawing of how curved walls might help to draw customers into the store through illusion. The drawing on the right is a conceptual reflected ceiling plan that would help support the design of the first sketch.
 1. Formica Laminate - Calcatta Marble - Floor Display
2. Riva - Riva Metro, Pearl - Wood Flooring
3. Benjamin Moore - Paint, Super White - Ceiling
4. Benjamin Moore - Paint, Onyx - Walls, Doors, & Trim
5. Baswa Acoustics - Baswa Phon, Classic Fine - Ceiling
6. Landmark Ceramics - Explore - Tile Flooring
7. MDC Interior Solutions - Turn to Stone, Quartzite - Wallcovering
8. Fennix Laminate - Piambo Doha - Custom Cashwrap
9. Koroseal - Fleur, Grandiflora - Vinyl Wallcovering
10. Laminart - Wood Veneer, Eastern Oak - Circular Focal Wall
11. Formica Laminate - Platinum - Floor Display
12. Formica Laminate - Ashwood Beige - Floor & Wall Display
1. Formica Laminate - Calcatta Marble - Floor Display
2. Riva - Riva Metro, Pearl - Wood Flooring
3. Benjamin Moore - Paint, Super White - Ceiling
4. Benjamin Moore - Paint, Onyx - Walls, Doors, & Trim
5. Baswa Acoustics - Baswa Phon, Classic Fine - Ceiling
6. Landmark Ceramics - Explore - Tile Flooring
7. MDC Interior Solutions - Turn to Stone, Quartzite - Wallcovering
8. Fennix Laminate - Piambo Doha - Custom Cashwrap
9. Koroseal - Fleur, Grandiflora - Vinyl Wallcovering
10. Laminart - Wood Veneer, Eastern Oak - Circular Focal Wall
11. Formica Laminate - Platinum - Floor Display
12. Formica Laminate - Ashwood Beige - Floor & Wall Display
1. 2. 3. 4. 5. 6. 7. 8. 9. 10. 11. 12.


RECEPTION DESK FRONT ELEVATION
A-RECEPTION
B-CONFERENCE
C-CORRIDOR
D-PRIVATE OFFICE
E-CLOSET
F-OPEN
G-PRODUCTION
H-STORAGE
I-KITCHEN
J-LIBRARY
MILLWORK NOTES
1. ALL CABINET WORK SHALL BE IN ACCORDANCE WITH QUALITY STANDARDS FOR “PREMIUM” GRADE.
2. ALL CUSTOM CABINET WORK TO BE FURNISHED, DELIVERED, SHOP FINISHES AND INSTALLED BY THE CABINET MAKER.
3. THE CABINET CONTRACTOR SHALL SUBMIT SHOP DRAWINGS, WOOD SAMPLES AND FINISHES FOR DESIGNERS APPROVAL BEFORE FABRICATION BEGINS.
4. CABINET CONTRACTOR SHALL COORDINATE WITH GENERAL CONTRACTOR ALL FIRE-PROOFED WOOD BLOCKING NECESSARY FOR CABINET INSTALLATION.

RECEPTION DESK REAR ELEVATION
ADVERTISING AGENCY PLANS, ELEVATIONS, SECTIONS, DETAILS, & ORTHOGRAPHIC PROJECTION
1/2”
1’-0”
1” = 1’-0” SECTION
3”
1’-0”
=
RECEPTION DESK SECTION
ENLARGEMENT DETAIL
=
1/2”
1’-0”
=
1/2” = 1’-0”
RECEPTION DESK PLAN VIEW
ROOM LEGEND
# A ROOM TYPE ROOM NUMBER
FLOOR PLAN
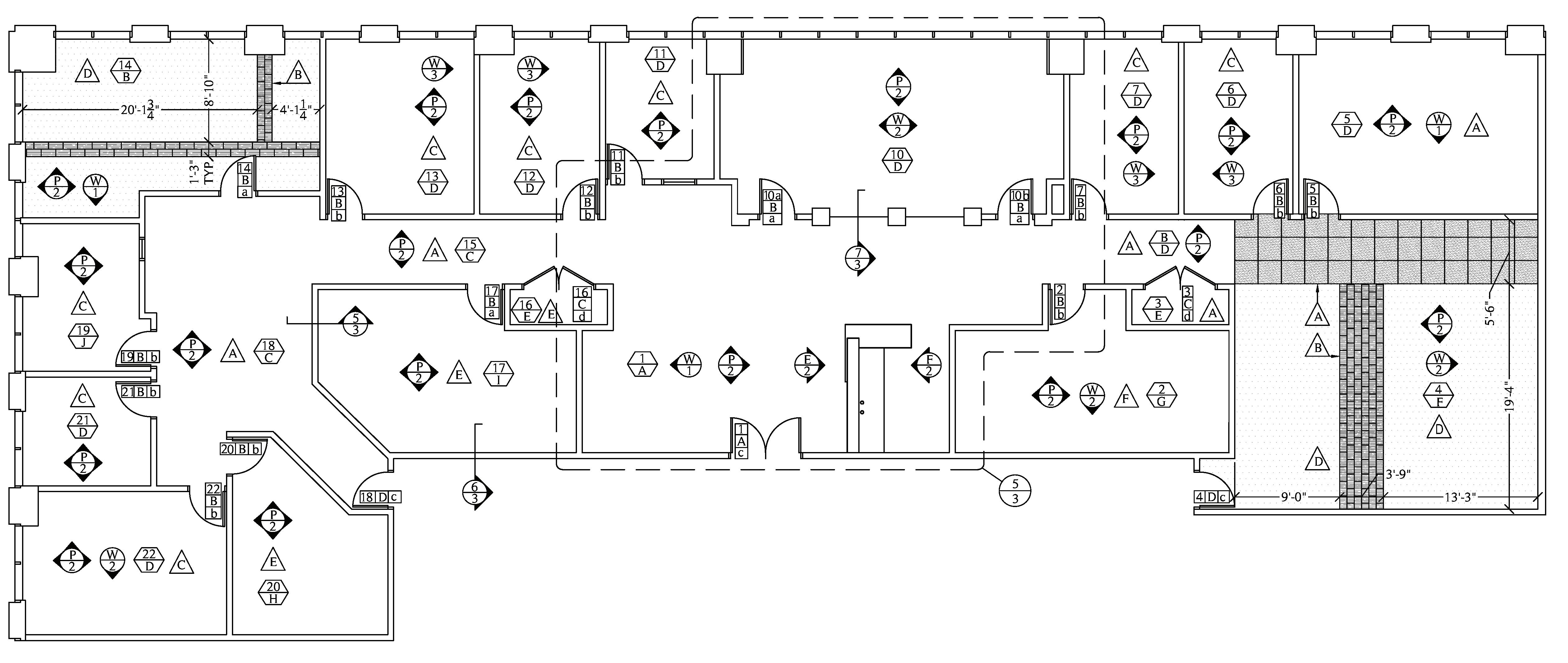

PAIR OF BUILDINGS
PAINT
P-1: (CEILING) BENJAMIN MOORE, SIMPLY WHITE. OC-117, LATEX FLAT.
P-2: (OFFICES) BENJAMIN MOORE, SIMPLY WHITE. OC-117, LATEX EGGSHELL.
P-3: (DOOR FLAMES) BENJAMIN MOORE, ONYX. 2133-10, LATEX SEMIGLOSS.
WALLCOVERING
W-1: INNOVATIONS, ALCHEMY SERIES, QUARTZ, ALC-003. W-2: INNOVATIONS, AGAVE SERIES, FRANCA, AGV-01. W-3: MDC, MIX THIS SERIES, BOND’S WING, DG1263.
FLOORING
A: (STONE TILE) STONE SURFACE, SLATE IN GRAPHITE. 24” X 24” X 0.37”
B: (STONE TILE ACCENT) STONE SOURCE, CALACATTA VISION
C: (CARPET TILE) SHAW CONTRACT, IN COMMON TILE 5T451, INCLUDE 50100, 9” X 36” MONOLITHIC INSTALL.
D: (BORDER CARPET) SHAW CONTRACT, COLLECTIVE III TILE 5T440, COLOR BEIGE 38100, 9” X 36” MONOLITHIC INSTALL.
E: (VT) TARKETT, VCT II, COLOR DAYLIGHT SR 873, 12” X 12”.
F: (STATIC DISSIPATIVE TILE) TARKETT, IQ GRANITE FULL MOON 0710, 24” X 24”.
*SCHLUTER FLOOR TRANSITION SYSTEM USED IN FLOORING FROM TILE TO CARPET AND CARPET TO CARPET.
BASE
A,B,C,D FLOORING TO HAVE WOOD BASE, LIGHT STAIN ON OAK.
E AND F FLOORING TO HAVE 4” VINYL BASE: VPI PREMIUM WALL BASE, COLOR 35 GRAPHITE.
DOOR LEGEND
BUILDING STANDARD EXIT DOOR RATED PER CODE 3/8” = 1’-0”
A-PAIR OF GLASS ENTRY DOORS, SEE ELEVATION A
B-BUILDING STANDARD INTERIOR DOOR, SEE ELEVATION B
C-PAIR OF BUILDING STANDARD DOORS, SEE ELEVATION C
D- BUILDING STANDARD EXIT DOORS RATED PER CODE, SEE ELEVATION D
a-LATCHSET
b-INTERIOR LOCKSET
c-ENTRY LOCKSET AND CLOSER
d-DUMMY LEVER
NOTE: BUILDING OWNER’S HARDWARE SUPPLIER MUST BE USED TO SUPPLY ALL CYLINDERS AND IS MAINTAINED BY BUILDING SECURITY TO ENSURE ALL KEYING IS COORDINATED WITH THE MASTER KEYING SYSTEM: ALL KEYING SHALL BE REVIEWED BY THE BUILDING OWNER PRIOR TO INSTALLATION.
ADVERTISING AGENCY OFFICE DESIGN
2 B b DOOR
DOOR TYPE HARDWARE
NUMBER
TYPE
FINISH SCHEDULE
1/8” = 1’-0”
INTERIOR DOOR 3/8”
GLASS ENTRY DOORS 3/8” = 1’-0” BUILDING STANDARD
= 1’-0”
STANDARD
3/8”
CLOSET DOORS
= 1’-0”
Drawings produced in Autodesk AutoCAD. Not to Scale. Original Scale is Representative to Industry Standards.

Total - 4500 sq. ft.
Kitchen - 1392 sq. ft.
Capacity - 119 individuals
Bar - 11 individuals
Booth - 24 individuals
Two & four tops - 48 individuals
Banquette - 32 Individuals
Codes
• The ICC Occupancy Classification type for this restaurant is Assembly, A-2.
• Load Factors include Dining & Bar (15 net), and Kitchen (200 gross).
• The Occupant Load calculation with a 4500 sq. ft. space with a 1350 sq. ft. kitchen is described below3150 sq. ft. / 15 net = 210 1350 sq. ft. / 200 gross = 6.7 (7) 210 + 7 = 217 individuals
Sustainability
• Materials and finishes contribute to sustainability certificates and standards.
• Some materials and finishes have environmental benefits.
• All light fixtures contain LED light sources.
Accessibility
• Minimum of three foot clearances in circulation paths.
• Five foot turning radius in tight corners.
• ADA compliant men’s and women’s washrooms.



These commercial washroom fixtures are WaterSense certified, which means they use less water and save energy, which is why they are considered sustainable products. These fixtures also meet ADA requirements.

Walls in front of washroom
doors allow for privacy
Planters enhance organic atmosphere
Extra clearance near entrance for overflow
Banquette seating provides seating flexibility
Circulation paths are minimum 44 inches wide
Bar location allows for easy access to the kitchen
ELAIN RESTAURANT
FLOOR PLAN 1/8” = 1’-0”
1/2” = 1’-0”
WOMEN’S WASHROOM
FIXTURES
Bowe Faucet
Ultra Toilet SUSTAINABILITY IN HOSPITALITY DESIGN
KOHLER
Triton
Highcliff








Benjamin Moore Eco Spec Paint is an environmentally friendly paint. This product contains zero VOC’s and zero emissions. It is CERTIFIED Asthma & allergy friendly and Green Seal Certified. Also, the Goldray Glass wall cladding is commercial grade and heavy duty. This glass is also a sustainable choice because it is LEED compliant, low emitting, and UL GREENGUARD. In addition, the Eldeman Leather barstool upholstery is one-hundred percent leather with a PFAS-free protective topcoat. This material complies with CAL-117 2013 flammability testing. Too, this embossed leather is GREENGUARD Gold Certified, Leather Working Group Certified, and more.
Elain RESTAURANT HOSPITALITY DESIGN - RESTAURANT DESIGN
Benjamin
Windsor
GLASS Tinted Mirror Matte
PAINT
Moore
Green GOLDRAY
Stone Source Night Storm METAL Brushed Bronze MELANGE ELONGATED SCONCE Visual Comfort & Co. MOON GLOW PENDANT Modern Lighting
COUNTERTOP
Edelman Leather City Lights White Some drawings produced in Sketchup and enhanced in Enscape and Adobe Photoshop. Some drawings produced in Autodesk AutoCAD. Not to Scale. Original Scale is Representative to Industry Standards.
UPHOLSTERY

Teamwork & Collaboration
As an Intern at PYR Design, I have had the opportunity to gain valuable real world experience while also supporting the design team.
Having worked closely with the furniture, fixtures, and equipment team, I have collaborated and contributed in various ways on the hotel projects that I have been assigned to.
My responsibilities for the team include writing FF&E specifications in Specsources, assisting designers in producing custom FF&E elevations and sections in Autodesk AutoCAD, and attending weekly meetings to discuss project updates and personal progress. With this in mind, I manage my time well in order to complete tasks in order to meet project deadlines. In addition, I strive to collaborate with my team members through various communication tools.
Specifying Furniture, Fixtures, & Equipment
Learning & Development
• The importance of effective time management to increase personal productivity and improve the quality of my deliverables.
• The necessity of maintaining my work in an organized manner.
• The use of organizational tools like Microsoft Planner to mark off tasks I have completed and the use of a file folder method with naming conventions.
• Creation of a daily “To Do” list to manage and complete tasks to stay on track.
• The essential need for team collaboration to stay in sync with my teammates and tasks.
• The efficiency of using prior work/drawings to accelerate my delivery of assignments.
• Navigation of new software required for my position.
• Communication with my team members is paramount to the ultimate delivery of a project.


Internship | PYR Design Internship | PYR DESIGN HOSPITALITY DESIGN Name Product Number Color Content Width Horizontal & Vertical Repeat Weight Durability Flame Resistance Additional Notes
NAVIGATING CAREER DEVELOPMENT
Collaborated with team members to produce custom FF&E specification elevations and sections. Drawings produced in Autodesk AutoCAD. Not to Scale. Original Scale is Representative to Industry Standards.








The curation of a well written concept statement for a design presentation allows the designer to highlight and sell the most important features within the design.
Design Problem Design Solution
• Large family looking to redesign the common areas of their home.
• Ample space to entertain often and host events
• Large collections of books, games, and knickknacks.
• Extensive wine collection display
• Sophisticated dining room seats ten individuals.
• Multifunctional furniture layouts evoke meaningful connection and conversation.
• Custom built-in vertical storage cabinets and shelving units found in each area.
• Glass wine cellar adjacent to dining room gracefully displays client’s extensive wine collection.
• Durable furniture and finishes to enjoy for decades.





THE STEWART RESIDENCE
Concept Diagram Circulation Diagram Block Plan
large family and in a room
a lot
wood
durability purposes.
versatility as it
be used as a table or as a seat.
Kyle Bunting hide rugs are durable and
stain
resistant which is important in a home with
a
with
of foot traffic.
Various tables found throughout are made from hard surfaces like stone, metal, or
for
Furthermore, the Tam Tam side table from Holly Hunt offers
can
The Holly Hunt Interrupting Line Rug can be specified as a wool rug, which is important because wool rugs are more durable, moisture resistant and stain resistant.
The dining chair upholstery from Kravet is textured and durable with 30,000 wyzenbeek double rubs and primarily made of recycled olefin.
SCHEMATIC DESIGN & CONCEPT DEVELOPMENT
LIVING ROOM ELEVATION
1/2” = 1’-0”

DINING ROOM ELEVATION
1/2” = 1’-0”










Materials
Starting from the top left and following to the right -
1. Flooring - existing to remain.
2. Stone - Holly Hunt Tam Tam side Table material
3. Wallcovering - Wolf Gordon, Bellari
4.
5.
6.
7.
8.
9.
10.
*Please note that all textiles meet the minimum fifteen thousand double rubs for residential purposes.

the Stewart residence RESIDENTIAL DESIGN
Upholstery - Kravet 36961-521
White Oak Wood Built-ins
Fireplace Surround - Cambria Bridport Quartz
Upholstery - Floor 13 Textiles, Vista
Hardware - Vintage brushed black steel
Upholstery - Posh Textiles, Beatriz
Upholstery - James Dunlop Textiles, Coupole, Silver
This is a one-point perspective from the foyer before entering the living room. 1 2 3 4 5 6 7 8 9 10


Double sided storage solutions Centralized & formal foyer Peekaboo passageway
Intimate reading nooks Spacious dining room meant for a luxurious entertainment experience for family & guests Wine cellar with floor to ceiling wine display Flanking shelving nooks to provide ample storage for book collections Furniture layout meant for leisure & casual entertainment Informal game table area FLOOR PLAN 1/4” = 1’-0” RENDERED FLOOR PLAN 1/4” = 1’-0” Some drawings produced in Sketchup and enhanced in Enscape. Some drawings produced in Autodesk AutoCAD. Not to Scale. Original Scale is Representative to Industry Standards.
Symmetrical & sophisticated furniture layout evokes meaningful conversation




Drawings produced in Autodesk AutoCAD. Not to Scale. Original Scale is Representative to Industry Standards.
Thorough research was conducted for this project to gain an in-depth understanding of the historical heritage of brownstone architecture and design. This timeless and elevated design solution seamlessly blends historic brownstone elements with contemporary touches.
Historical Features
• Maintaining and replicating ornate wood moldings.
• High contrast between light and dark walnut wood moldings.
• Fireplace and staircase preserved with minimal changes.
Functionality
• Cohesive and open floor plan.
• Office area tucked away in mudroom for privacy.
• Storage for foldable chairs located in dining room.
Entertainment
• Living room furniture arranged for conversation.
• Living room and dining rooms seat up to eight individuals.
• Larger kitchen with upgraded appliances.







*Please note that all FF&E, materials, and finishes are from Kravet Inc.
2.
1. Nessie Sofa
Huntington Stone Coffee Table 3. Beneath the Surface Wall Art
4.
Luna Piccolo Chandelier 5. Sorel Ottoman 6. Enother, Powder Area Rug
1. 2. 3. 6. FIREPLACE ELEVATION 1/2” = 1’-0” BAR ELEVATION 1/2” = 1’-0” KITCHEN ELEVATION 1/2” = 1’-0” THE ADKINS RESIDENCE
CELEBRATION OF HISTORICAL FEATURES 5. ELECTRICAL VOICE & DATA PLAN ENLARGEMENT 1/4” = 1’-0”
Demolition and construction plans

DEMOLITION PLAN
1/8” = 1’-0”

CONSTRUCTION PLAN
1/8” = 1’-0”




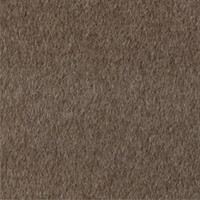







RESIDENTIAL DESIGN
The adkins residence
Drawings produced in Autodesk AutoCAD. Not to Scale. Original Scale is Representative to Industry Standards.
LIVING ROOM
FOYER
DINING ROOM
KITCHEN MUDROOM
• Line - Draw and connect lines together to create segments of horizontal and vertical surfaces.
• Move - Move elements and objects in the model.
• Rotate - Rotate elements and objects in the model. An example includes rotating a sofa component in the building shell.
• Push/Pull - Extrude walls, floors, and other elements.
• Offset - Manipulate and create more complicated forms and objects. This command is great for creating windows and frames.
• Groups & Components - Combine lines, surfaces, and forms into its own single unit and help keep the model clean and organized.
• Paint Bucket - Apply materials to surfaces, forms, and objects.
• Tape Measure - Create accurate size guidelines when drawing and forming elements and shapes.
• Scale - Resize furniture, lighting, and accessories to the appropriate scale for the space in the model.
• Arc - Help create arched doorways or other arched elements.
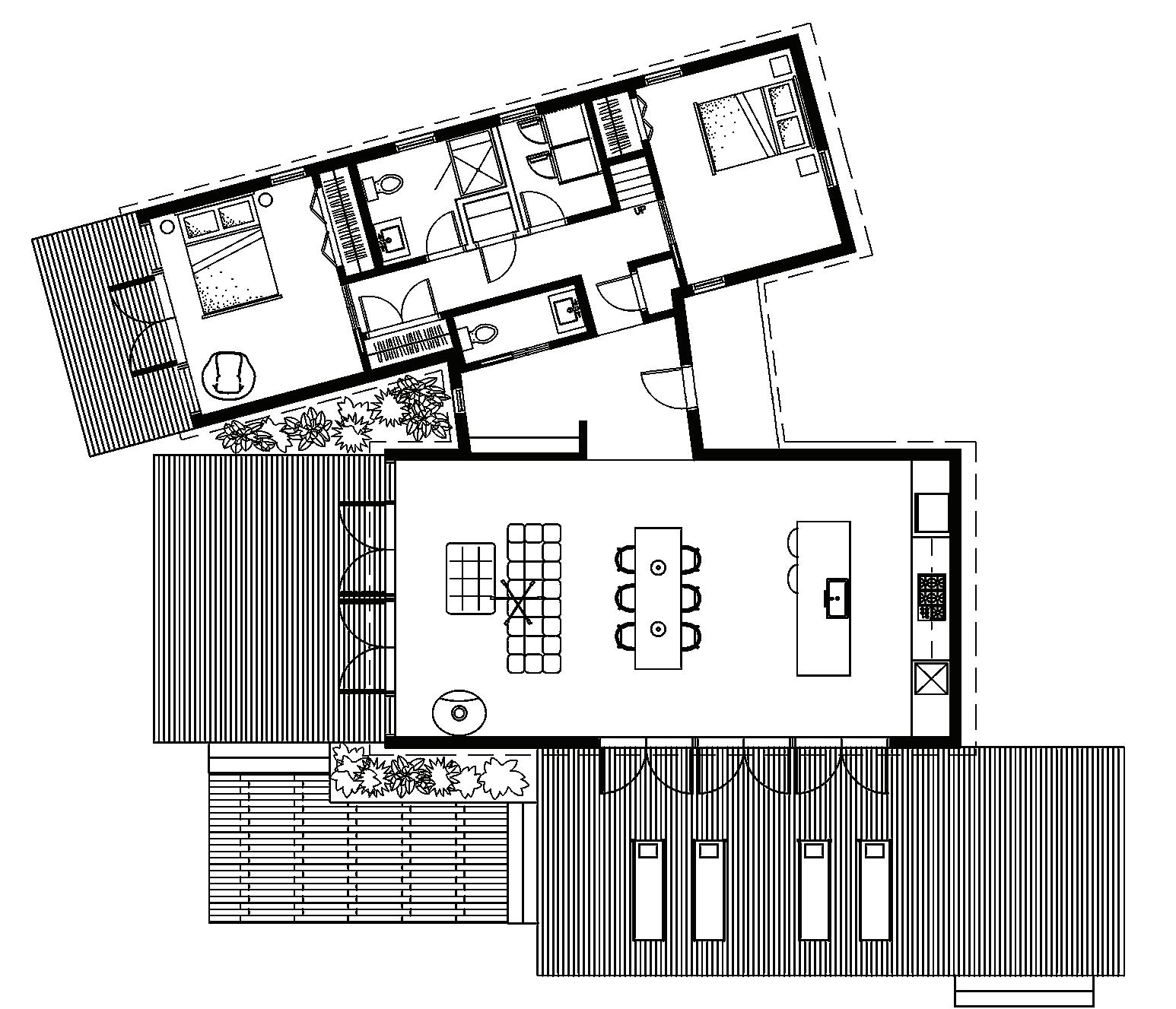

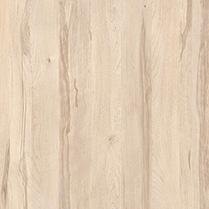



Residential Hotels
These are the hotels where guest can stay for a minimum period of one month and up to a year. The rent can be paid on monthly or quarterly basis. They provide a sitting room, bedroom, and kitchenette.
THE WASHINGTON RETREAT
ceiling
Class
Class
high
shower spray
Finishes and furniture for hospitality design must pass The American Society for Testing and Materials (ATSM) Flame Test and the National Fire Protection Association (NFPA). Wall and
finishes must meet
A /
I. Floor finishes must meet Class I. Any vertical finish exposed to air on both sides (window treatments) must meet NFPA 701. Fabrics must meet Class A, furniture must meet the California Technical Bulletin 133, and lighting must be UL approved. In addition, the minimum double rubs for fabric is fifteen thousand. Wallcoverings should be type II or type III. Vinyl wallcoverings help protect walls and prevents knicks and scratches. Main circulation paths need a five-foot clear space turning radius or at minimum a partially obstructed T-Turn to pass ADA code. Guestroom accessible closets are required to have
and low rods and handheld
units in showers and tubs. In the bedroom area, accessible electrical outlets are required and bed heights should be between seventeen to nineteen inches.
FLOOR PLAN 1/4” = 1’-0”
LEARNING & EXPLORING SKETCHUP




the washington retreat HOSPITALITY DESIGN NKBA Standards for kitchen planning guidelines with access standards states that clear floor space of at least thirty inches by forty-eight inches should be provided at each kitchen appliance. Clear floor spaces can overlap. (ANSI A 117.1 305.3, 804.6.) If two walkways are perpendicular to each other, one walkway should be at least forty-two inches wide. Additionally, in a seating area where no traffic passes behind a seated diner allow thirty-six inches of clearance from the counter/table edge to any wall or other obstruction behind the seating area. If traffic passes behind the seated diner, plan a minimum of sixty inches to allow passage for a person in a wheelchair. In addition, kitchen seating areas should be twenty-eight inches to thirty inches high, thirty inches to thirty-six inches wide, and nineteen inches deep.
Daytime Section
Nighttime Section
Some drawings produced in Sketchup and enhanced in Enscape and Adobe Photoshop. Some drawings produced in Autodesk AutoCAD. Not to Scale. Original Scale is Representative to Industry Standards.
One Point Perspective
This section was created by using the section plane tool and setting up a scene in Sketchup. The image was then captured in Enscape to make it look photorealistic. The image was further enhanced in Adobe Photoshop where the background was removed and a color fill was added to the walls and floors for a clean look.
Learning Interior Systems & Details
• Dimensions of elements in elevations, sections, and details.
• The importance of line weights and using the heaviest line weights around the border of an elevation and the lightest for small details.
• Annotations to describe materials in construction drawings.
• Industry standard scale sizes, title blocks, north arrow, etc.
• Millwork section components.
• Placement of a section tag in an elevation.
• Diversity of schedules


Navigating Enscape
• Exploring the asset library for furniture, lighting, and accessories that enhance the model & renderings.
• Choosing materials from the material library and adding them to the Sketchup model.
• Using the material editor to elevate the appearance of material textures in renderings.
• Facilitating realistic lighting in renderings by using Enscape objects.
• Adjusting visual and display settings to boost rendering quality.
• Generating 360 degree panoramas in stereo and mono for a technologically advanced immersive experience.
DOOR SCHEDULE

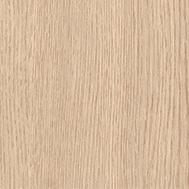


1 5’-0” x 6’-8” x 6” SLIDING PATIO GLASS LOCKSET
2 2’-6” x 6’-8” x 1 3/4” SWING FLUSH LOCKSET
3 4’-11” x 6’-8” x 1 3/4” POCKET FLUSH FLUSH PULL
4 4’-11” x 6’-8” x 1 3/4” BYPASS FLUSH FLUSH PULL
5 3’-0” x 6’-8” x 1 3/4” SWING FLUSH LOCKSET

THE SAWYER RESIDENCE
Some drawings produced in Sketchup and enhanced in Enscape. Some drawings produced in Autodesk AutoCAD. Not to Scale. Original Scale is Representative to Industry Standards.
STYLE HARD-
NUMBERS SIZE TYPE
WARE REMARKS
NAVIGATING 2D & 3D SOFTWARE PROGRAMS

CAD PLAN VIEW

ENSCAPE BIRDS EYE VIEW


the sawyer residence RESIDENTIAL DESIGN
FAMILY ROOM EAST ELEVATION 1/2” = 1’-0” MILLWORK SECTION 1/2” = 1’-0”
1/4” = 1’-0”
1/4” = 1’-0”
Axonometric View

Learning Autodesk Revit
Autodesk Revit is a multidisciplinary building information modeling (BIM) program that produces consistent and coordinated model-based building designs and documentation. This program contains 2D and 3D modeling capabilities. Users are able to model shapes, structures, and systems with parametric accuracy.
To develop drawings and documentation for this law office design, I learned and explored the user interface and its capabilities. I gained an understanding of how to navigate the ribbon tab to perform functions and tasks, the project browser to locate and select views, the properties tab to modify elements and families, and how to problem solve effectively in the program.
With this in mind, I developed plans, generated building elevations and sections, set up sheets, added and modified dimensions and annotations, produced renderings that were enhanced in Enscape, implemented formulas in parameters, and more.
Drawings produced in Autodesk Revit. Not to Scale. Original Scale is Representative to Industry Standards.

LOLEO LAW OFFICE
LEARNING A BIM SOFTWARE PROGRAM

This program schedule was created to understand the type of rooms and square footage required for the law office before space planning occurred. A formula was applied to this program schedule in the properties tab. This formula calculated the difference of the actual square footage and the required square footage.
This rendering was created by setting up a 3D view in Revit by using the view cube This rendering was enhanced using the Enscape plug-in.
Level 2 Workstations


LOLEO LAW OFFICE AUTODESK REVIT
Rachel Hemstreet is a College of DuPage graduate with an Associate of Applied Science Degree in Interior Design. Rachel is one to see obstacles as opportunities to grow, to learn, and to improve. She has been an active student in her program and has taken initiative in leadership roles. She is proficient in several software programs including Autodesk AutoCAD, Adobe Photoshop, Adobe Lightroom, Adobe InDesign, Sketchup with Enscape, Autodesk Revit, and Specsources. She provided one-on-one tutoring sessions on industry-relevant software programs due to her in-depth knowledge of these programs. Rachel received several awards as a student while studying at The College of DuPage.
Rachel is incredibly grateful for the opportunities and amazing experiences that have come her way as an interior design student. She owes much thanks to her mentors, professors, family, and friends for their unwavering support and wisdom, for always believing in her, and encouraging her to pursue her dreams.
• President of the Interior Design Student Society 2023
• IIDA - Illinois Chapter Campus Center Student Liaison 2024
• Volunteer at ASID Imprint Event 2023
• Volunteer judge at FCCLA High School Competition 2023
• Volunteer for Women’s Build - Habitat for Humanity 2022
• ASID - Student Imprint VIP Gather Experience Scholarship Winner 2023
• Kravet Inc. Design of Distinction Award 2022
• Kimball International Prelude Student Design Competition Winner 2023
MIES VAN DER ROHE, 1886 “Less is more.”
issuu.com/rachelhemstreet linkedin.com/in/rachel-hemstreet hemstreetrr@gmail.com









 360 Aleo Store Experience
Aleo Website
Logo & Merchandise
360 Aleo Store Experience
Aleo Website
Logo & Merchandise




























 1. Formica Laminate - Calcatta Marble - Floor Display
2. Riva - Riva Metro, Pearl - Wood Flooring
3. Benjamin Moore - Paint, Super White - Ceiling
4. Benjamin Moore - Paint, Onyx - Walls, Doors, & Trim
5. Baswa Acoustics - Baswa Phon, Classic Fine - Ceiling
6. Landmark Ceramics - Explore - Tile Flooring
7. MDC Interior Solutions - Turn to Stone, Quartzite - Wallcovering
8. Fennix Laminate - Piambo Doha - Custom Cashwrap
9. Koroseal - Fleur, Grandiflora - Vinyl Wallcovering
10. Laminart - Wood Veneer, Eastern Oak - Circular Focal Wall
11. Formica Laminate - Platinum - Floor Display
12. Formica Laminate - Ashwood Beige - Floor & Wall Display
1. Formica Laminate - Calcatta Marble - Floor Display
2. Riva - Riva Metro, Pearl - Wood Flooring
3. Benjamin Moore - Paint, Super White - Ceiling
4. Benjamin Moore - Paint, Onyx - Walls, Doors, & Trim
5. Baswa Acoustics - Baswa Phon, Classic Fine - Ceiling
6. Landmark Ceramics - Explore - Tile Flooring
7. MDC Interior Solutions - Turn to Stone, Quartzite - Wallcovering
8. Fennix Laminate - Piambo Doha - Custom Cashwrap
9. Koroseal - Fleur, Grandiflora - Vinyl Wallcovering
10. Laminart - Wood Veneer, Eastern Oak - Circular Focal Wall
11. Formica Laminate - Platinum - Floor Display
12. Formica Laminate - Ashwood Beige - Floor & Wall Display


































































































