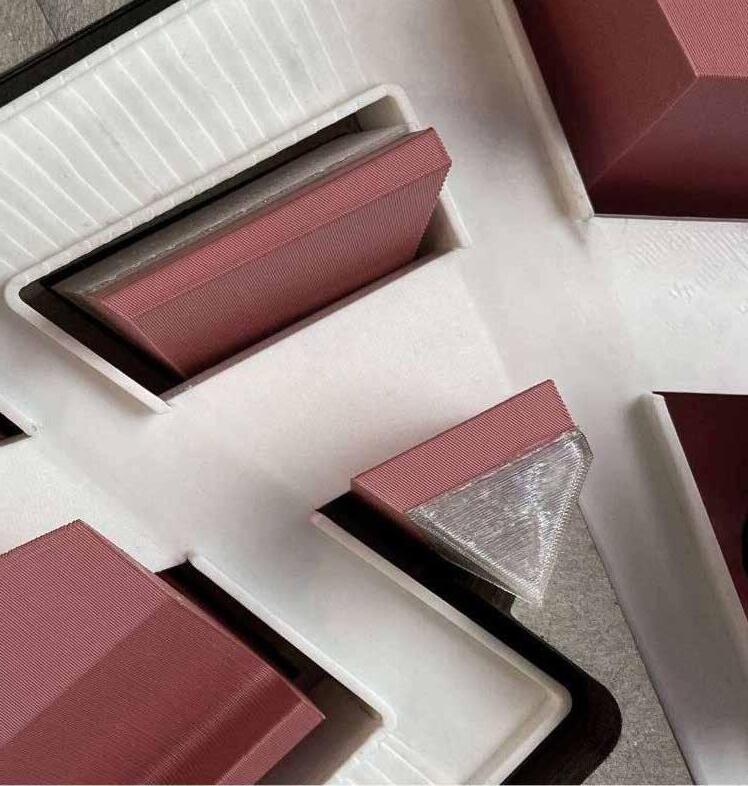

RACHEL
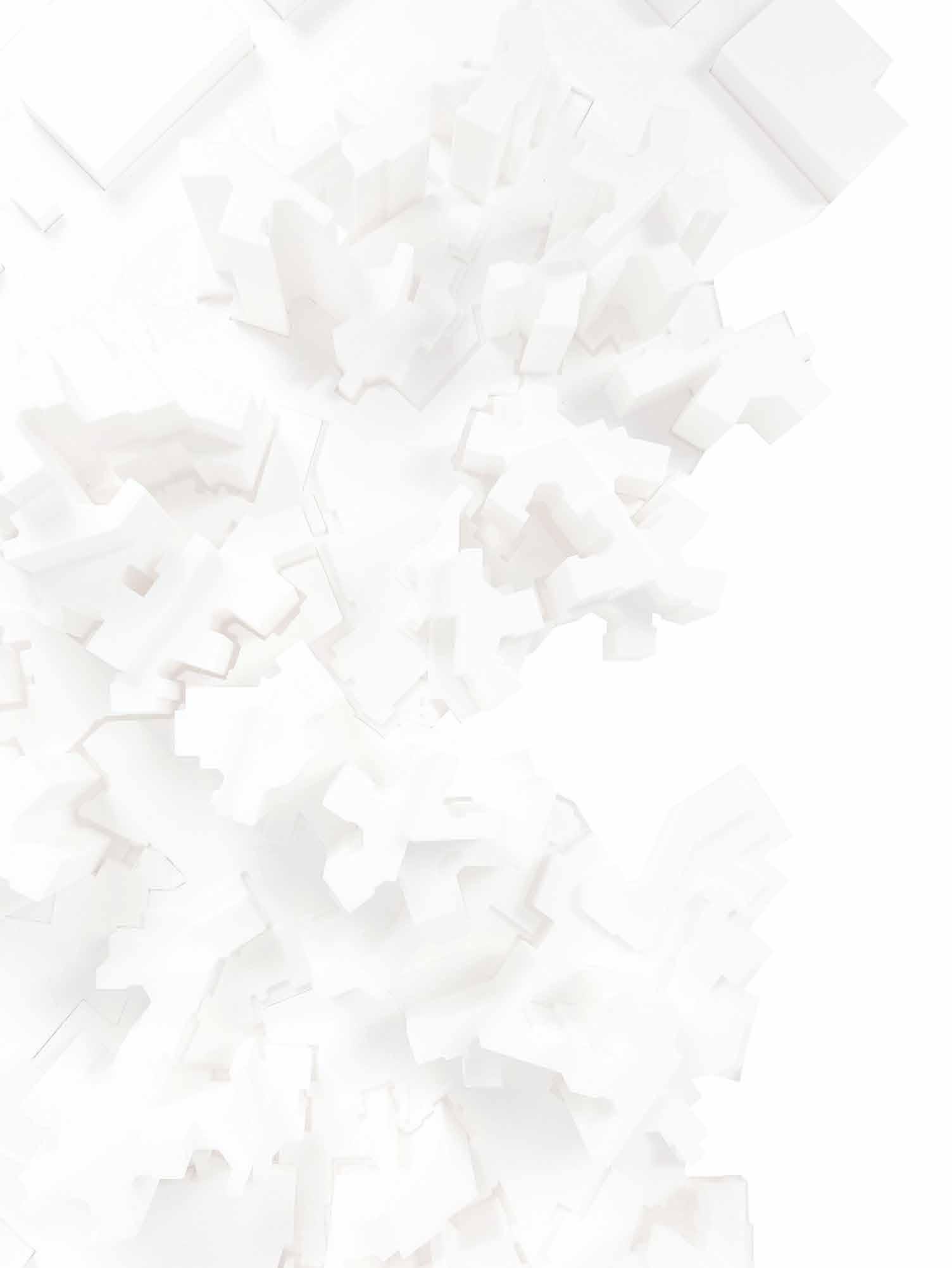
CRAFT, SPACE, AND RESPONSIBILITY
Architecture goes beyond the practice of design. It is a discipline of synthesis, weaving together diverse perspectives, materials, and human experiences to create meaningful spaces. Experimentation in form and material has driven my interest in the intersection of craft, technology, and storytelling. The interplay of material and form has allowed me to challenge traditional hierarchies of the built and the inhabited.
Beyond form, my design ethos is rooted in social responsibilities, creating spaces that shape environments that foster connection, accessibility, and resilience. My approach is deeply influenced by the commitment to sustainability and inclusivity, ensuring that built environments are adaptable and forward thinking.
As I look ahead, I am eager to continue exploring the intersection of material, social impact, and architectural storytelling. My experience in collaborating with project partners, both in academia and in practice, have reinforced my passion for teamwork and innovation. I am committed to bring this spirit of collaboration, curiosity, and thoughtful design to my future work, contributing to projects that enrich the communities they serve.
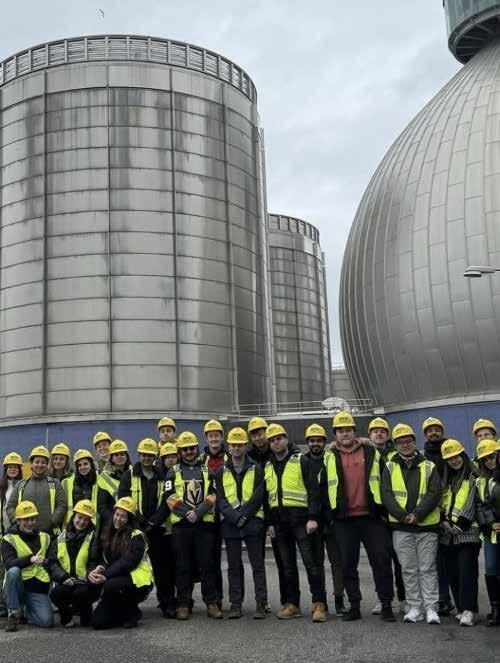
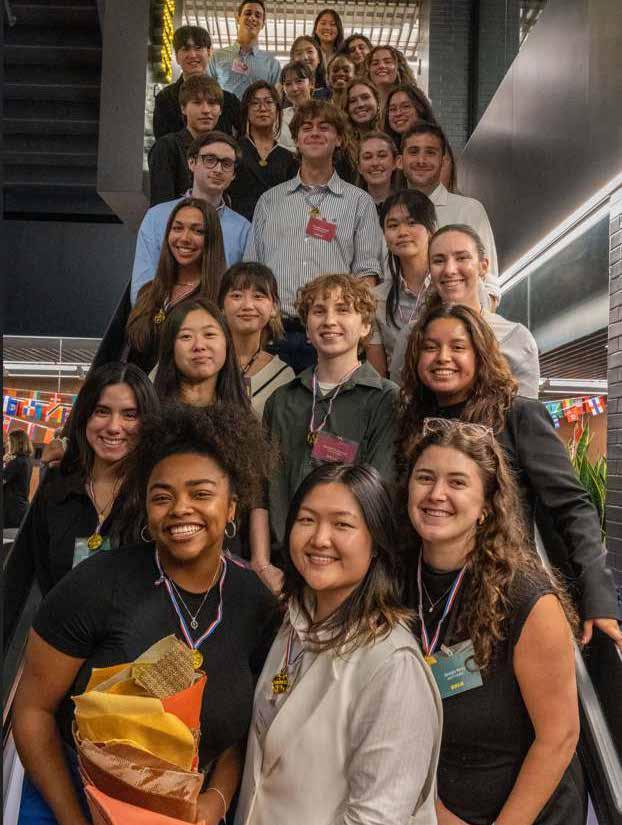
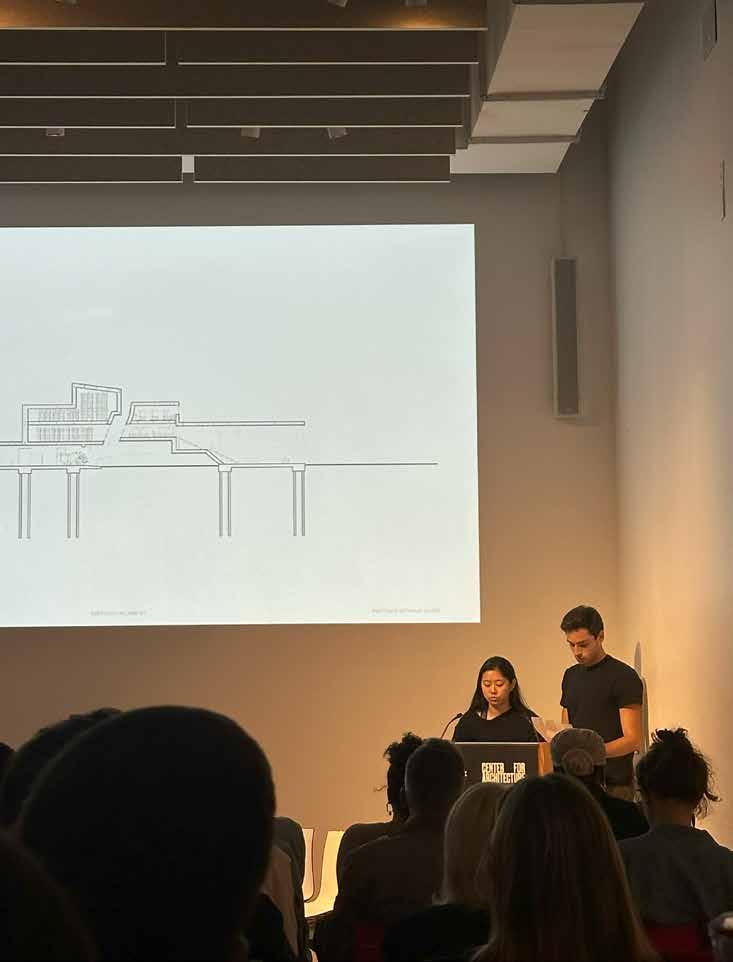
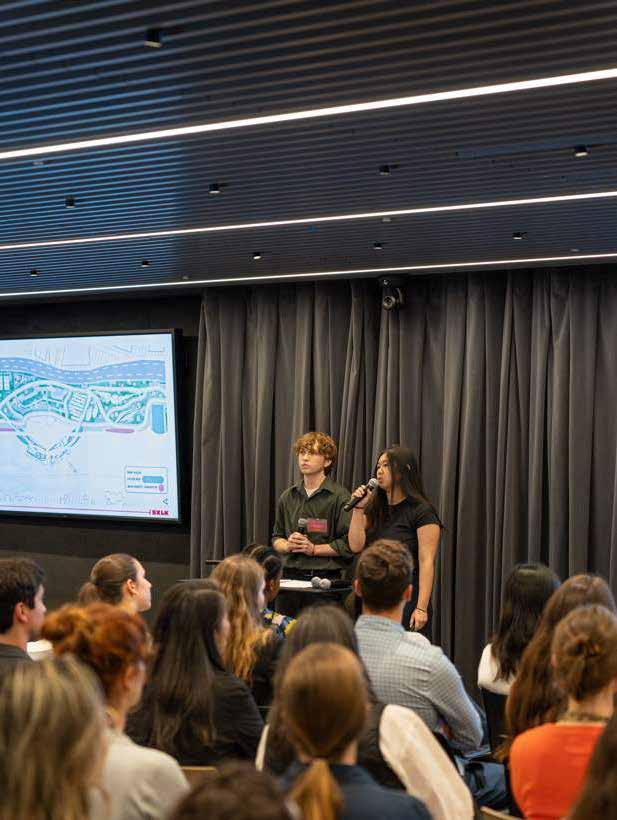
Wast[ED] Event at the Center for Architecture with Jacob Brill-Weil
Pratt Institute M.ARCH Class of 2025
Gensler Intern Class // Summer 2024
Intern Team Presentation at Gensler with Kendal Eastwood Team not pictured: Rachel Borzone, Kait Marchiony, Andrew Reiter
RACHEL GUO
EDUCATION
EXPERIENCE SKILLS
ASSOC. AIA
PRATT INSTITUTE
MASTER OF ARCHITECTURE
With Disctinction; May 2025
SAVANNAH COLLEGE OF ART AND DESIGN
Cum Laude; 2021
Indesign
Photoshop
Illustrator After Effects
PRATT INSTITUTE
Revit
Rhinoceres AutoCAD Sketchup
BFA IN ARCHITECTURE
Lasercutting
3D Printing
ArcGIS and QGIS
RhinoCAM | CNC
GRADUATE RESEARCH ASSISTANT
Brooklyn, NY | Fall 2024, Spring 2024
GENSLER
HONORS
rguo18@pratt.edu
Linkedin: in/rachelguodesign/
V-Ray
Lumion
Enscape
Revu Bluebeam
Architecture Seminar, Instructor: Jonas Coersmeier
DESIGN INTERN - WORKPLACE INTERIORS
New York, NY | Summer 2024
• Supported office interior fit-out projects for high-profile clients across financial, gaming, and legal sectors, working in Revit for Design Development and Construction Documentation
• Created client presentations featuring schematic design and test fit layouts in Indesign, enhancing client engagement and design clarity
• Contributed to multiple documentation submissions, ensuring project deadlines and quality standards were met
• Collaborated on a summer internship project with the Gensler NY interns, developing innovative design solutions and team-based design skills
CI DESIGN, INC
DESIGNER
Baltimore, MD | Summer 2023, Feb 2022 - August 2022
• Contributed to the Schematic Design phase of Multifamily Residential, Retail, Commercial, and Mixed-use projects, focusing on initial concept development
• Created facade and material studies for residential and commercial elevations, showcasing function and aesthetics
• Developed, organized, and printed presentation packages for client reviews and project submissions
• Visualized schematic design proposal through 3D modeling and rendering in Sketchup, Enscape, and Photoshop, effectively communicating design concepts to clients
COLIMORE ARCHITECTS
INTERN ARCHITECT
Baltimore, MD | Aug 2021 - Feb 2022
• Assisted in Construction Documentation of Educational and Health care projects, ensuring accuracy and alignment with design objectives
• Coordinated consultant design work, conducting reviews to identify and resolve design conflicts and clarifications
• Drafted construction documentation with 2D and 3D drawings in Revit and documented meetings minutes to facilitate clear communication and project tracking
CORGAN
ARCHITECTURAL INTERN - EDUCATION SECTOR
Dallas, TX | Summer 2021, Summer 2020
• Supported the Schematic Phase of Education sector projects, contributing to the early concept development and refining design options based on project manager and client feedback
• Produced diagrams of spatial and functional qualities, enhancing design clarity and communication
• Collaborated with an intern design team to address complex design challenges, reexamining typologies and developing innovative design solutions
CEMS ARCHITECTURE - ENGINEERING
Charleston, SC | Summer 2019
KEVAN HOERTDOERFER
ARCHITECTURAL INTERN Government and Civic Project Type
ARCHITECTS
Charleston, SC | Summer 2018
WAST[ED] EVENT
ARCHITECTURAL INTERN
Historic District Residential and Commercial Project Type
SPEAKER AND EXHIBITOR
AIA New York + Pratt SOA | Fall 2024
RE:AL ESTATES EXHIBITOR
FXCollaborative + Pratt SOA | Spring 2024
SUSPENSION
CURIOCUBO
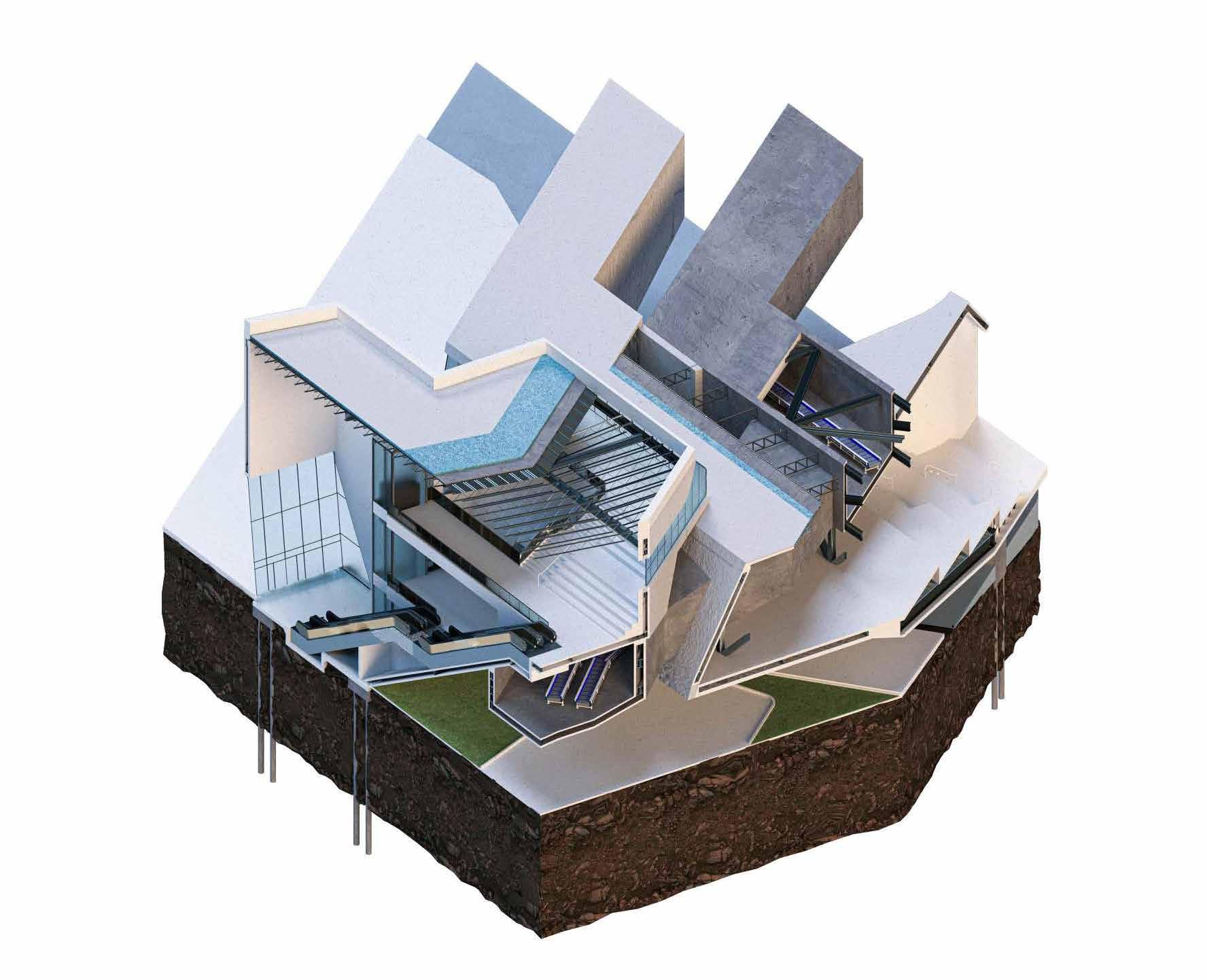
01 SUSPENSION OF DISBELIEF
THE LIVING MACHINE
Exhibited at WAST[ED] Symposium and Exhibition at the AIA Center of Architecture, October 2024 Featured in Pratt InProcess29
Arch 704 Design 4: Integrated Studio + Building Systems Spring 2024
Critic: Stephanie Bayard Partner: Jacob Brill-Weil
Consultants: Paul Laroque (Structure), Corey Wowk AIA (Facade), Elliot Glassman (MEP)
The project addresses the imbalance caused by urban food waste, designing systems that harvest the nutrients and energy of waste and recycling it to increase the productivity of urban agriculture. Suspension in Red Hook is designed around the convergence of industry, public space, and natural landscape, each connected to one of three key programs: a greenhouse, public market, and composting facility. The massing blends these programs with site conditions, creating suspended structures that protect from flooding conditions of the Brooklyn coast line while framing views of the water from above. The greenhouse showcases a preserved ecosystem, and the facade uses glazing to direct
visitors to curated views, allowing immersive encounters with the site’s evolving environment and essential infrastructure. The composting facility supports the greenhouse ecosystem, while the public market bridges these spaces, fostering a cycle of growth and sustainability. At the midst of the 6th or Holocene extinction , with biodiversity loss between 100 and 1000 times the background rate, it is most important to preserve what will be lost. Suspension, furthermore, refers to the aspect of time. The architecture’s self sustaining systems act as a green vault that preserves endangered and existing species of flora and fauna to safe keep and suspend time.
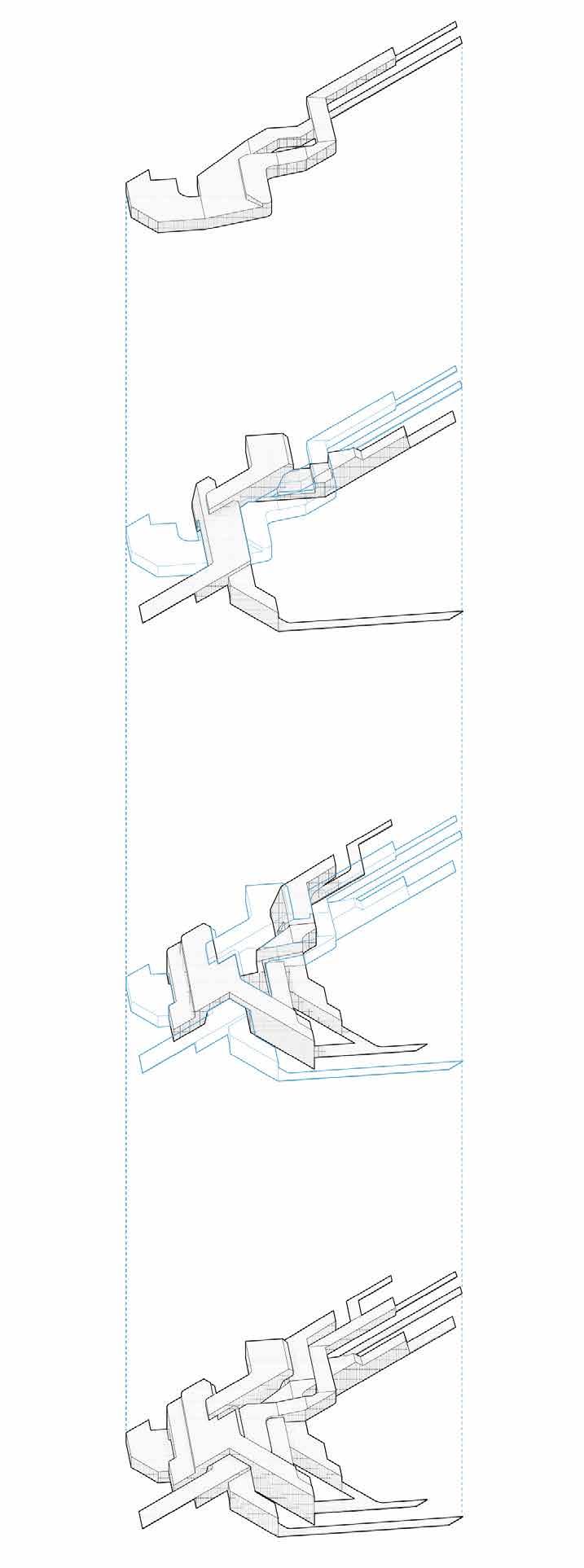
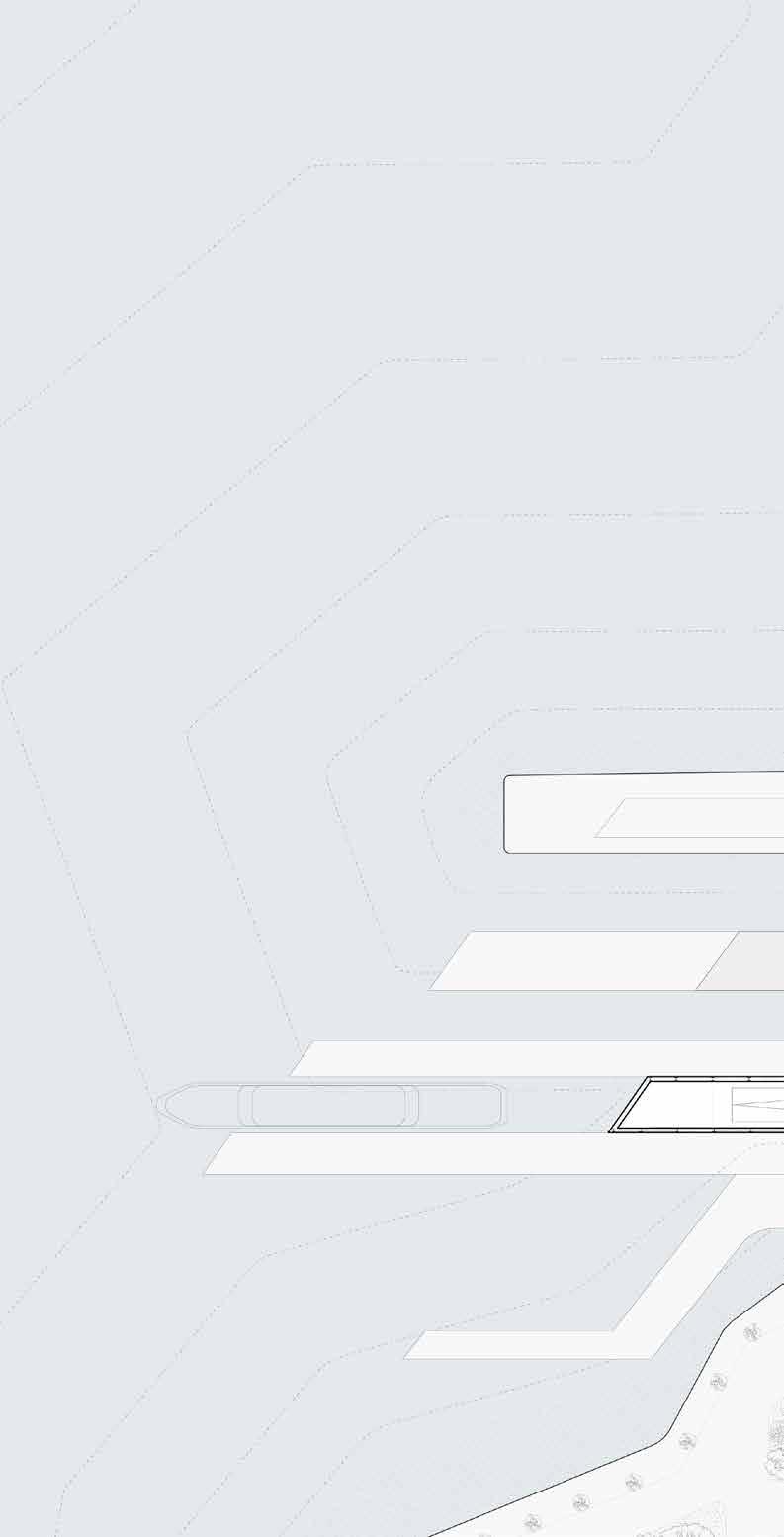
GREENHOUSE
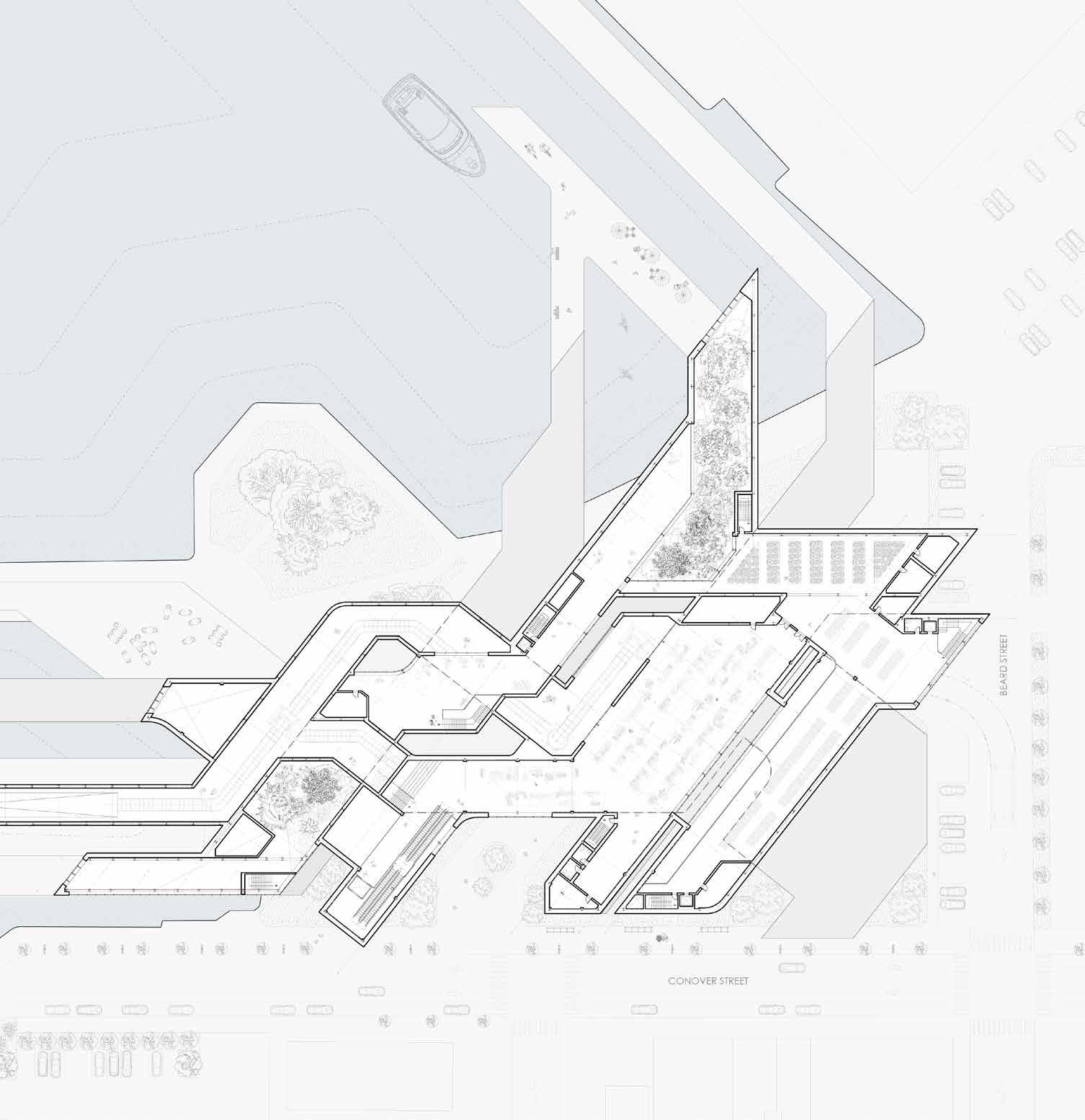
INTERWOVEN SPATIAL ORGANIZATION
The design features three distinct masses—greenhouse, market, and composting center—that interweave to reflect both their physical and functional connections. Piers extend from the site to serve varied roles: those on the south facade support the industrial composting center, while piers on the west welcome ferry passengers to the marketplace and public plaza.
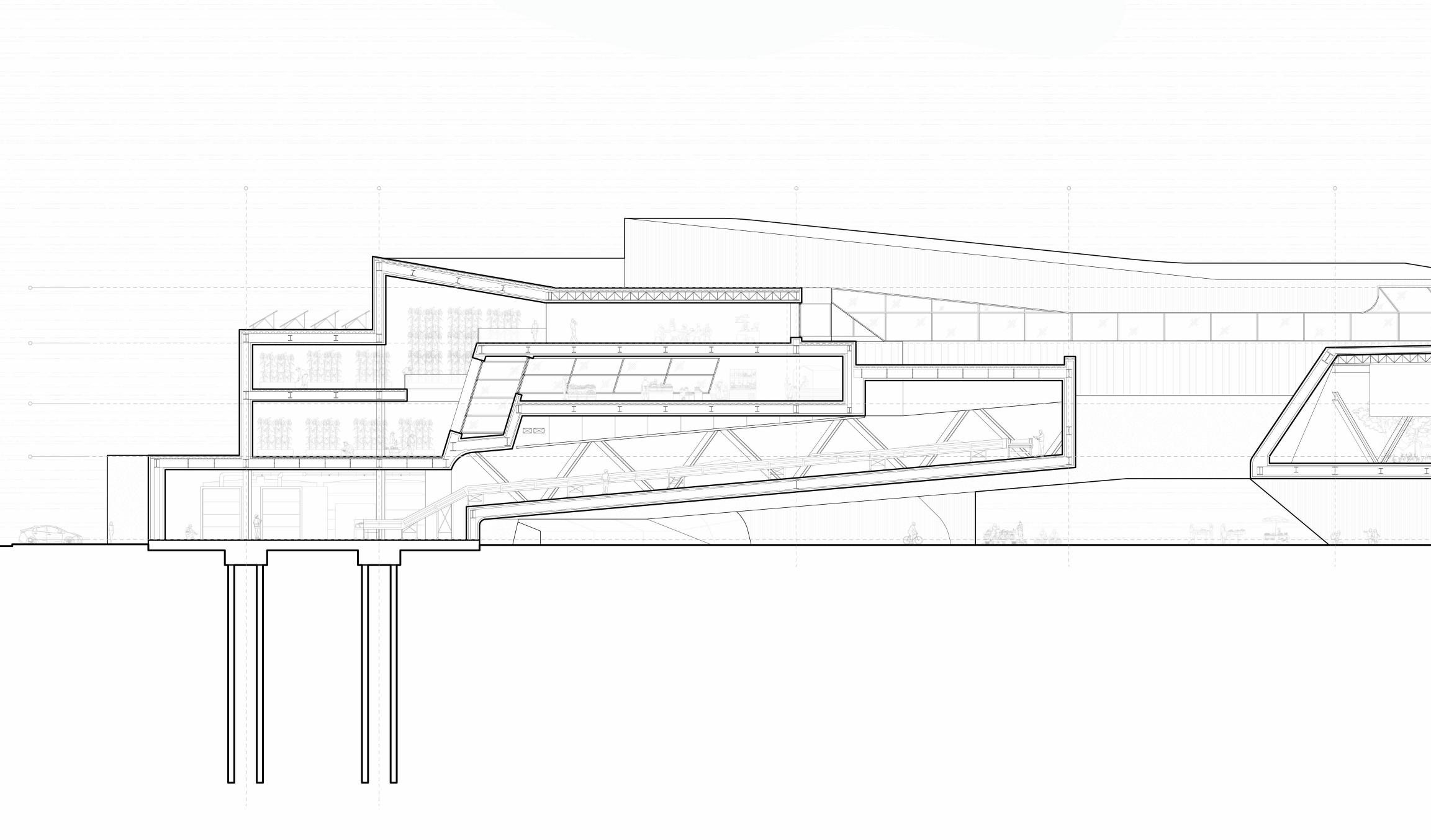
LIFT OFF IN SECTION
The interwoven design is revealed in section, with programs thoughtfully arranged to complement their adjacent spaces. The suspension of most of the structure addresses the high floodplain conditions of the Red Hook neighborhood. By elevating the building, the design activates the ground level, creating an open-air plaza and market that seamlessly connects the street-scape with the coastline.
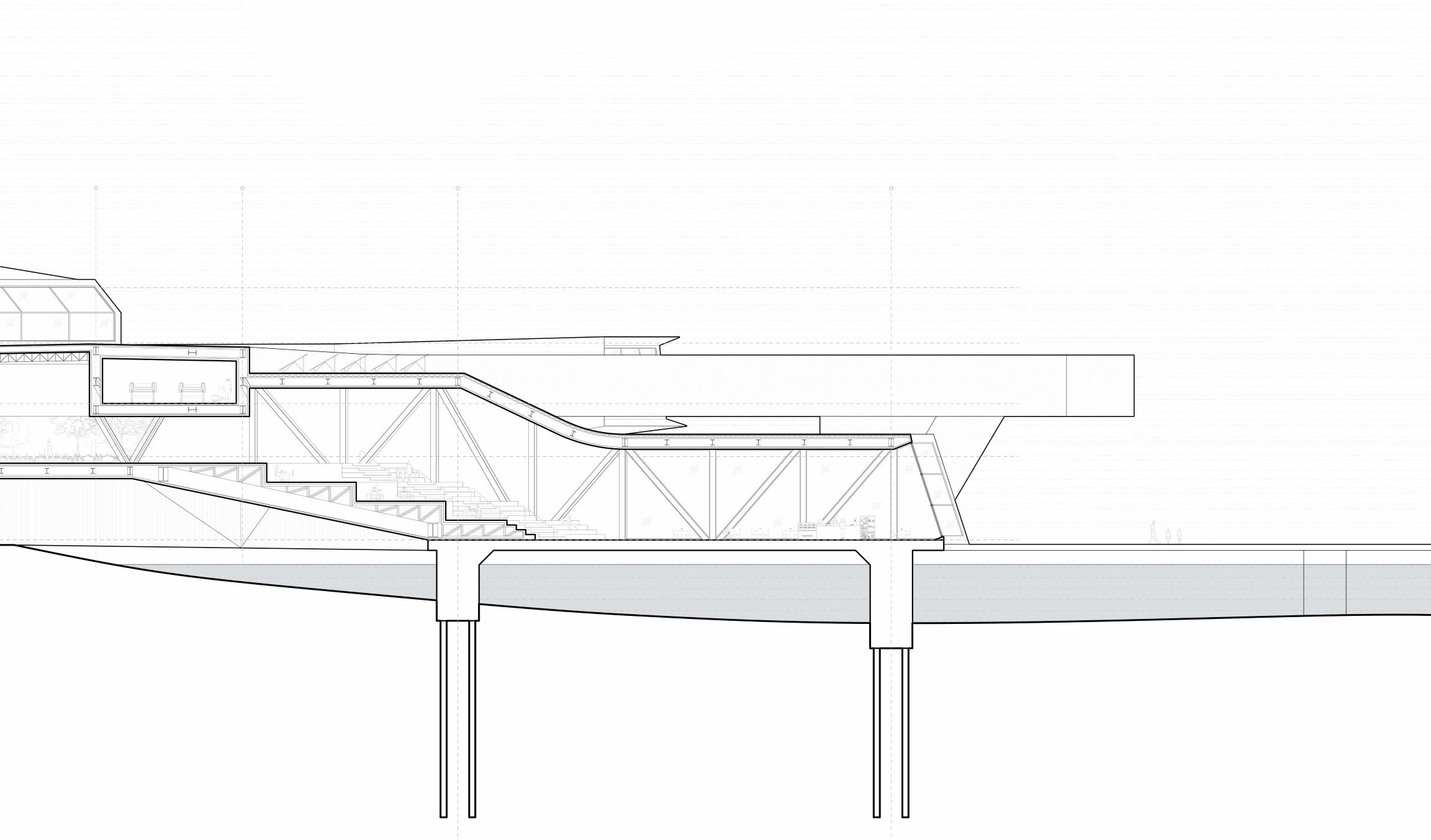
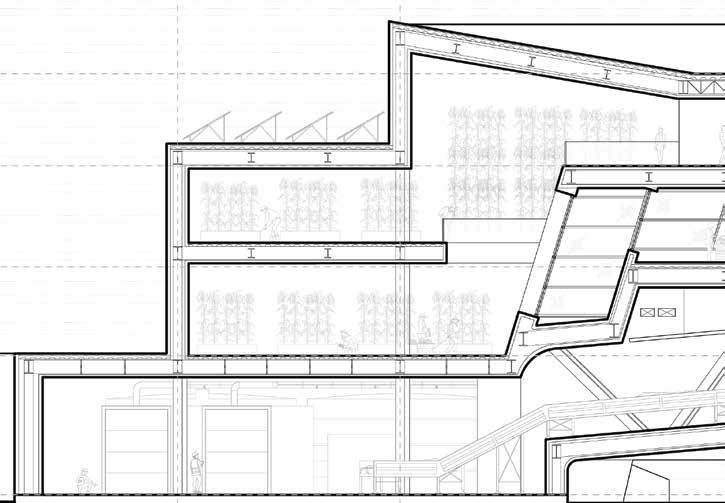
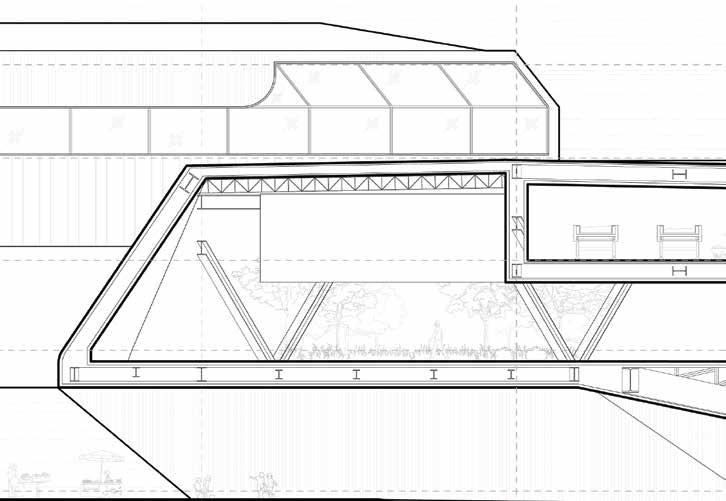
Conveyor
ENCLOSURE
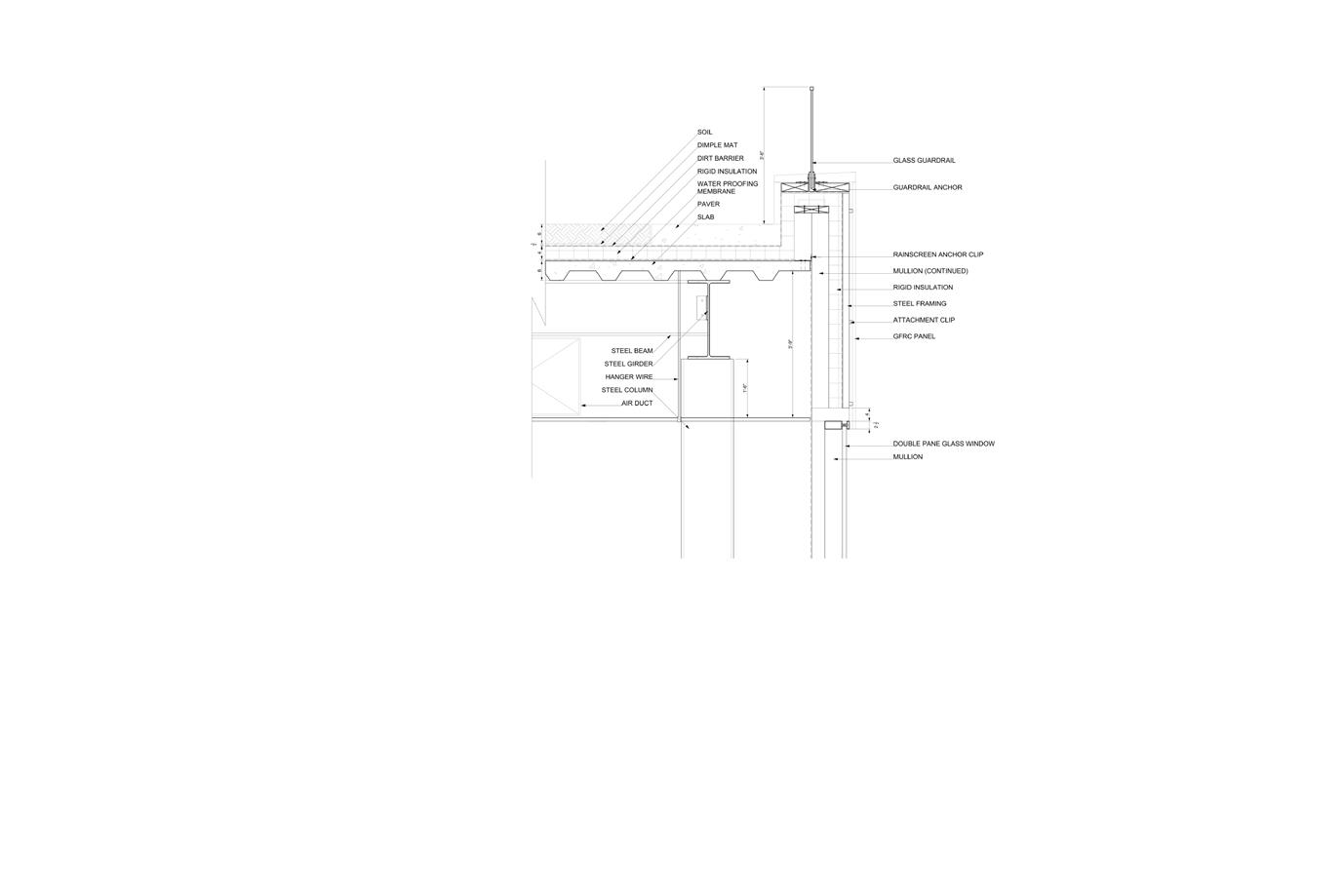
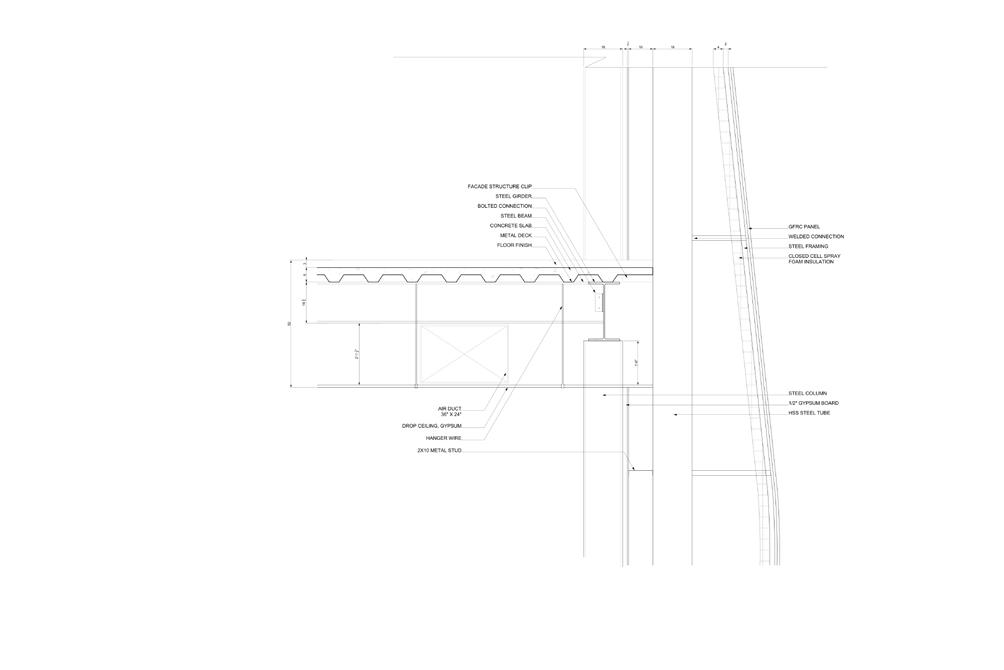
The facade consists of a steel structure, a curtain wall system, and a GFRC panel system. The panels feature distinct textures applied to their associated programs, enhances the facade’s expression of the three interwoven functions. The substantial concrete appearance reinforces the protective nature of the enclosure, symbolizing its role in safeguarding the delicate species within.
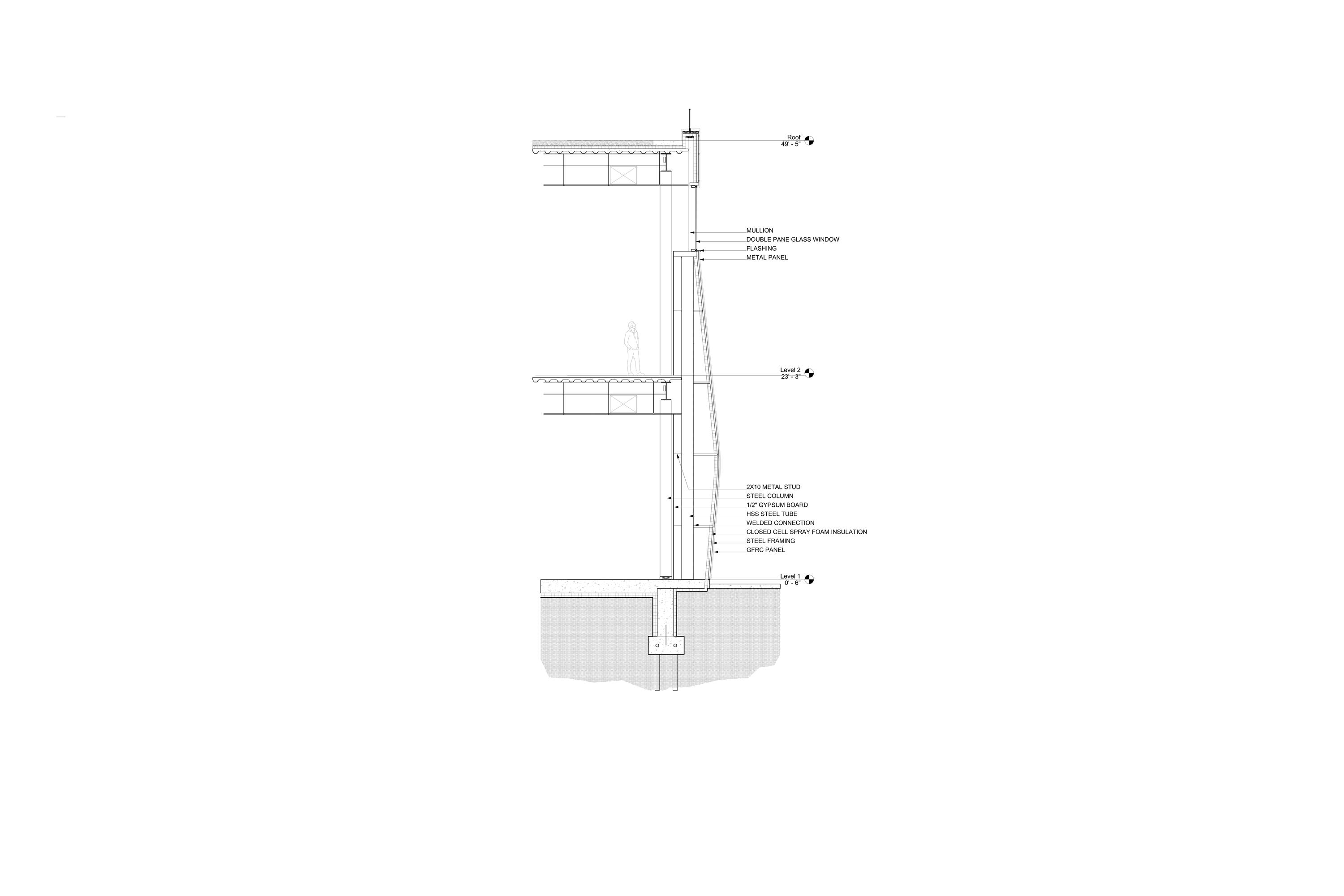
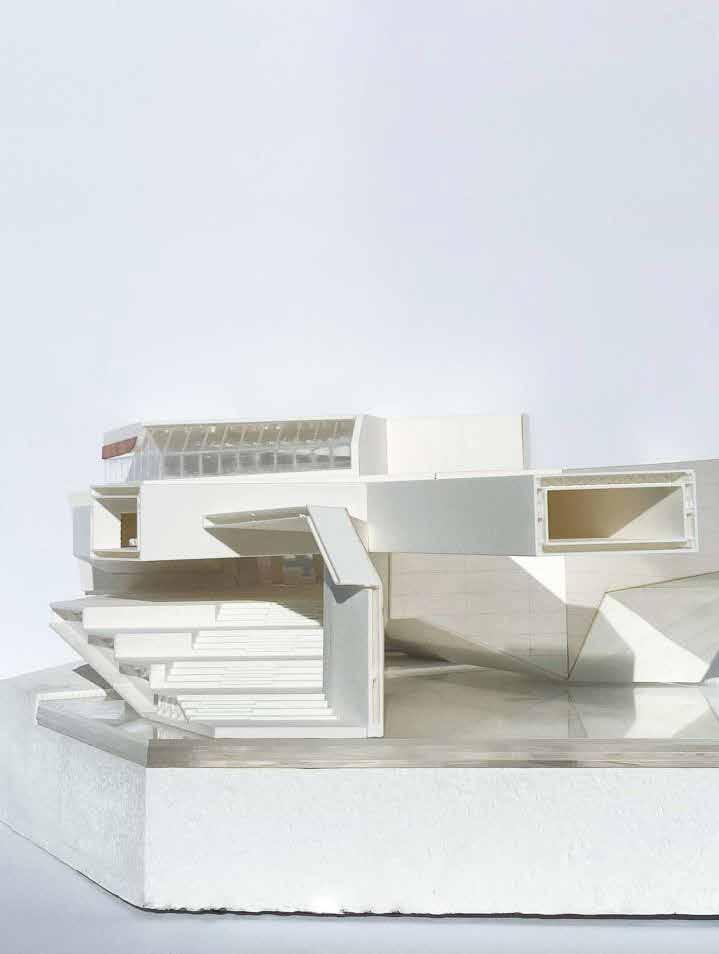
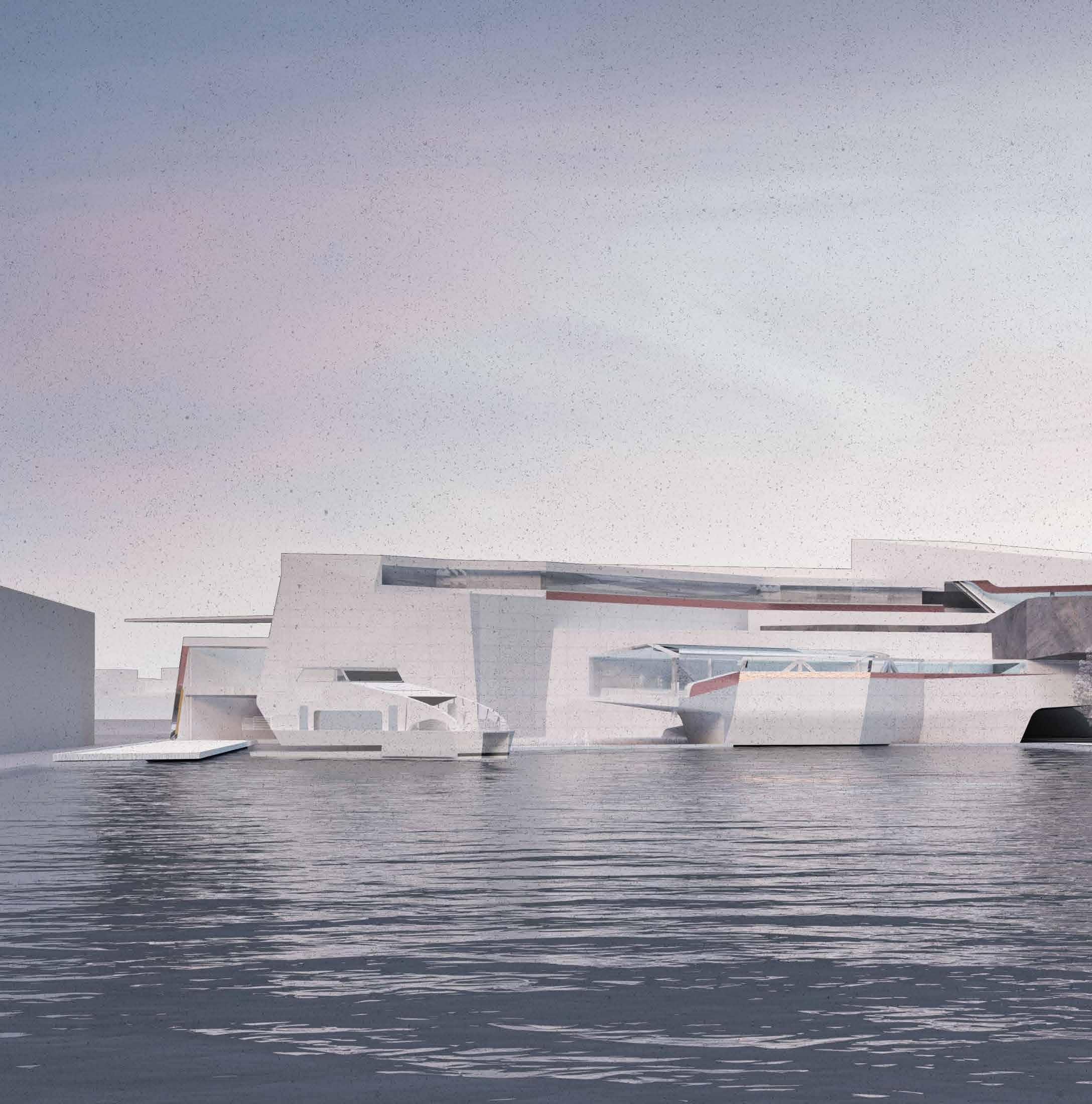
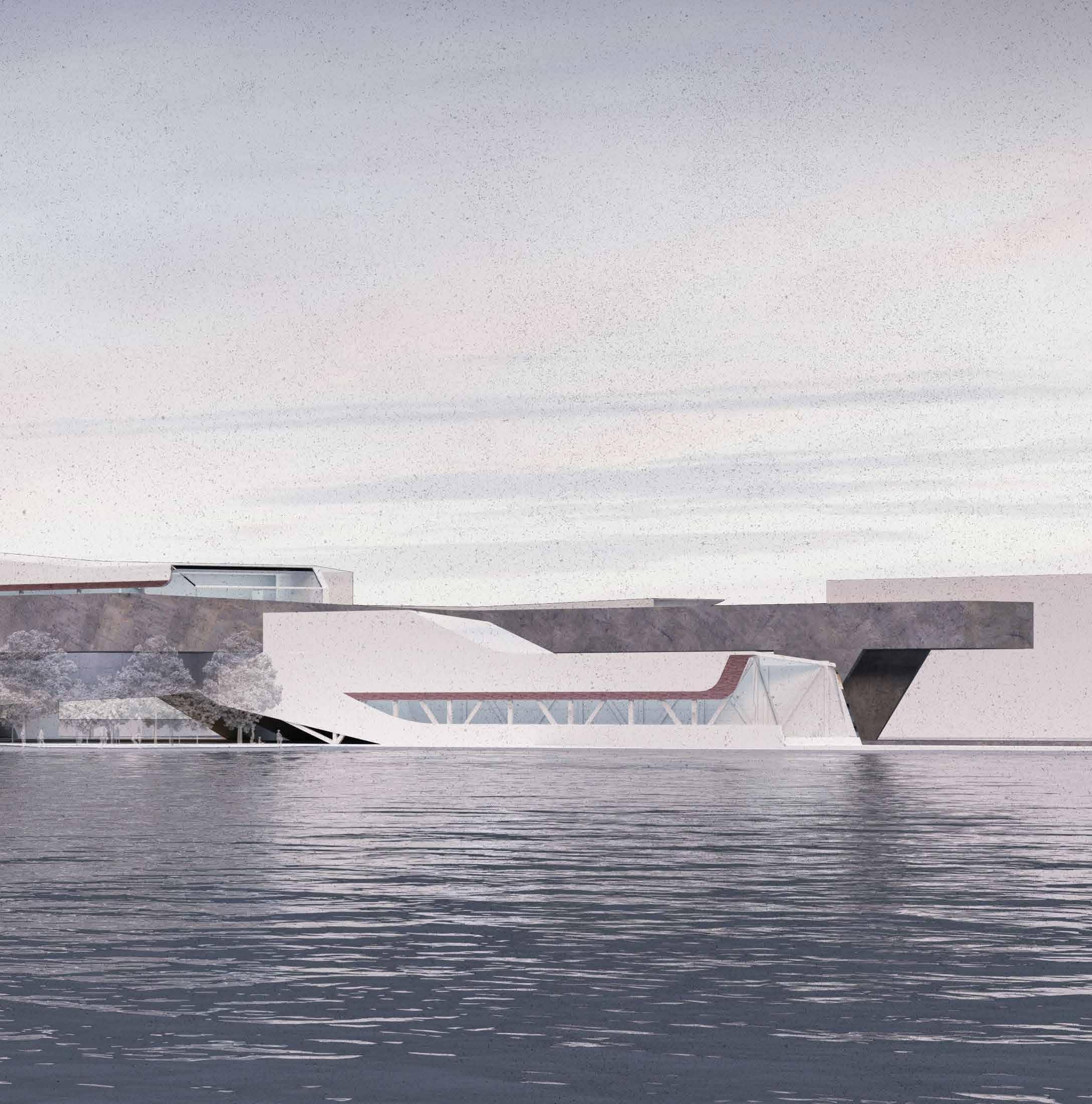
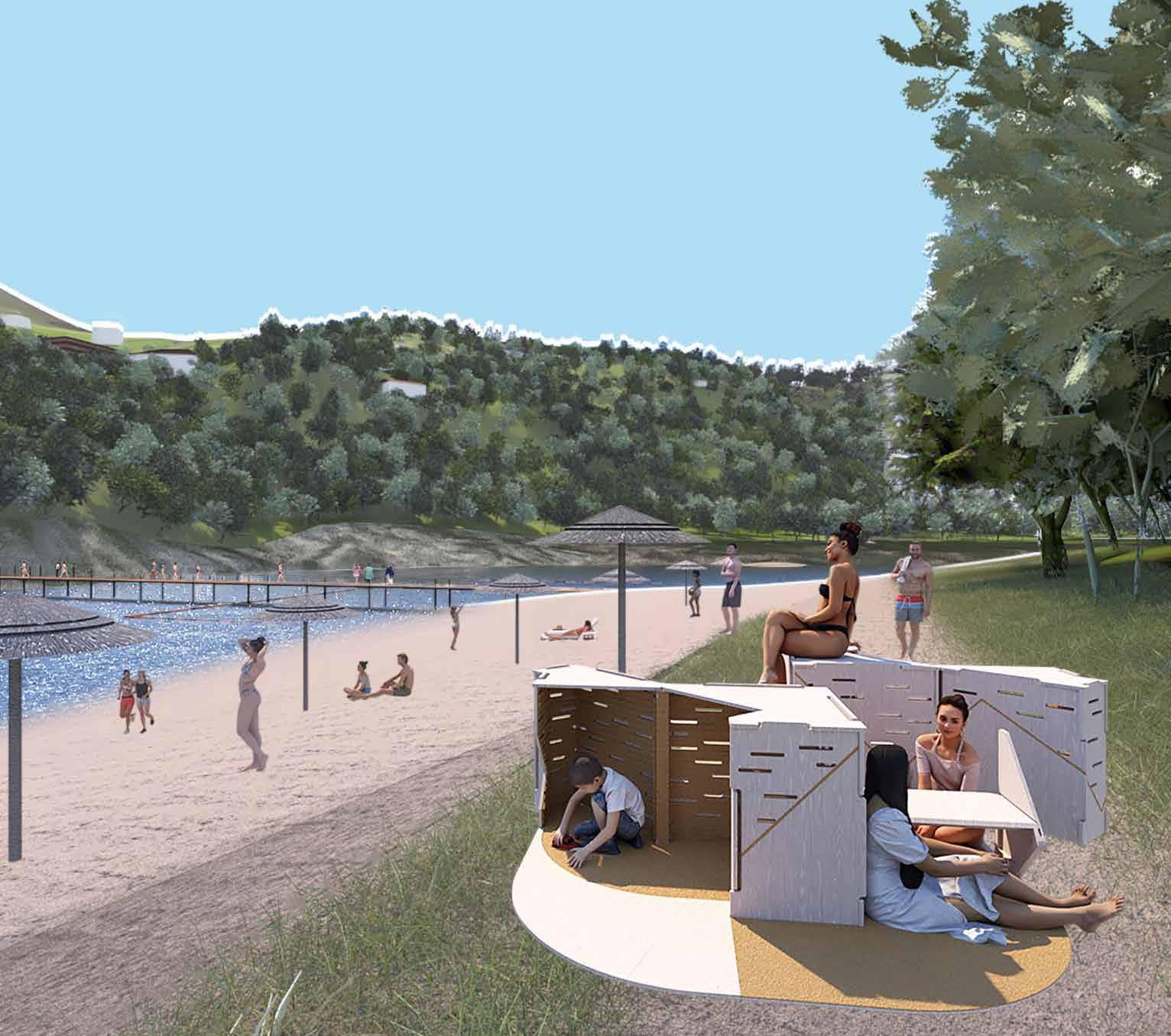
02 CURIOCUBO ART INSTALLATION
For the (Á D)eriv(A) Architecture, Design and Arts Festival in Penacova, Portugal // July 2025
Arch 806 Design 6: Advanced Design Research Spring 2025
Critic: Olivia Vien and Joe Vidich
(À D)eriv(A) Architecture, Design, and Arts Festival is an interdisciplinary collaboration between Pratt Institute and the University of Coimbra in Portugal. Supported by a grant from the Luso-American Development Foundation (FLAD), this initiative seeks to address sustainable design challenges through global partnerships. The project explores the intersection of architecture, object-hood, and narrative through a playful examination of scale, format, and mediation. It aims to blur the boundaries between container and contained, function and fantasy. Objects take on dual identities— both architectural and intimate, monumental and minute. Through this lens, the design emerges as a Storied Cabinet, existing in a hybrid state between furniture and public pavilion.
Partner: Miranda Schmidt
The pavilion will be constructed using traditional materials such as lumber and cork, integrating the craftsmanship of these materials with contemporary fabrication techniques. This effort is made possible through collaborations with local professional fabricators, the Penacova municipality, Amorim Cork Company, and the University of Coimbra. The outcome of this exploration is a temporary, furniture-scale structure, an experimental and innovative space that challenges conventional building practices. More than just a physical installation, the pavilion serves as a platform for cultural exchange, public engagement, and architectural discourse, making architecture more accessible and inclusive.
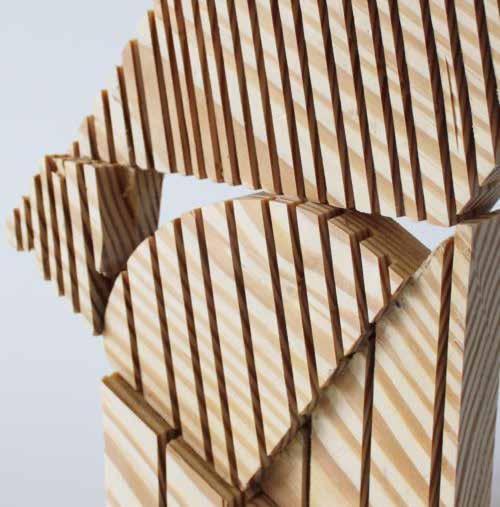

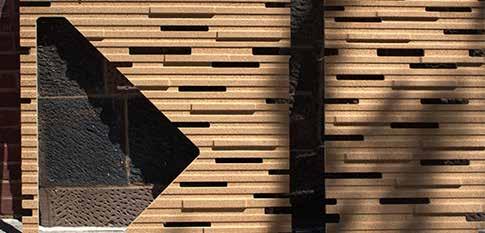
FORM IN MOTION
The design stems from an extensive series of 2D line and 3D volumetric studies, guided by operative verbs—anchor, pivot, and dissolve. These explorations shape dynamic configurations using simple forms, influencing the design’s hierarchy, material textures, and distinctive wood joinery.
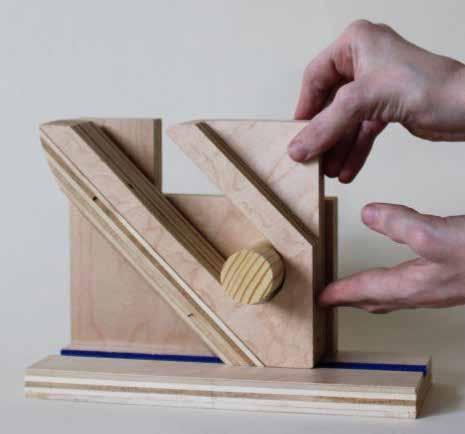
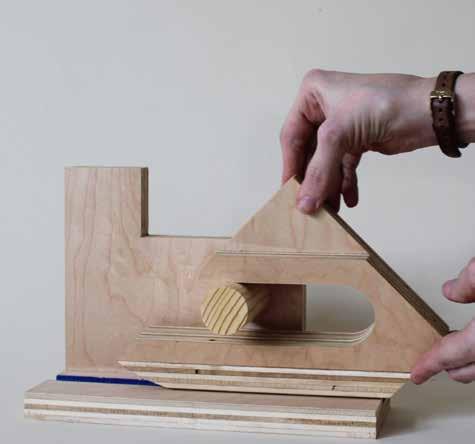
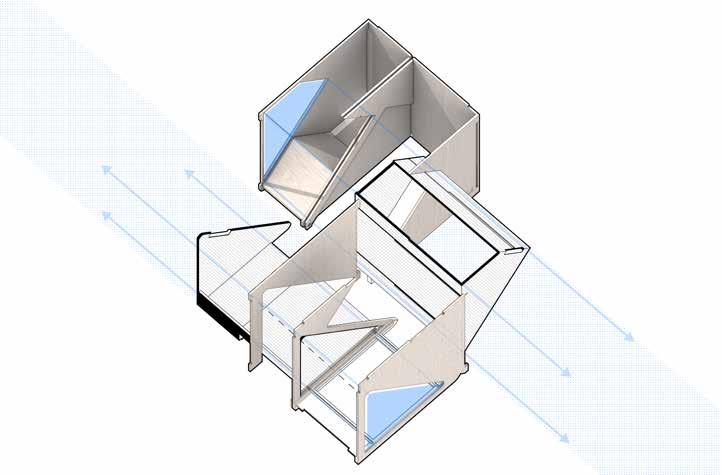
TRANSFORMATION: FROM EXCLUSIVE TO INCLUSIVE CurioCubo strives to break the notion of exclusivity as an object of containment that rests in an open, post-transformational state. While remnants of a complete cube’s physical transformation are still prevalent as seen in carved out negative space, the pieces that break away from the cube invite individuals of all ages to peer inside and discover a tactile, ergonomic cork texture meant for public beachside recreation.

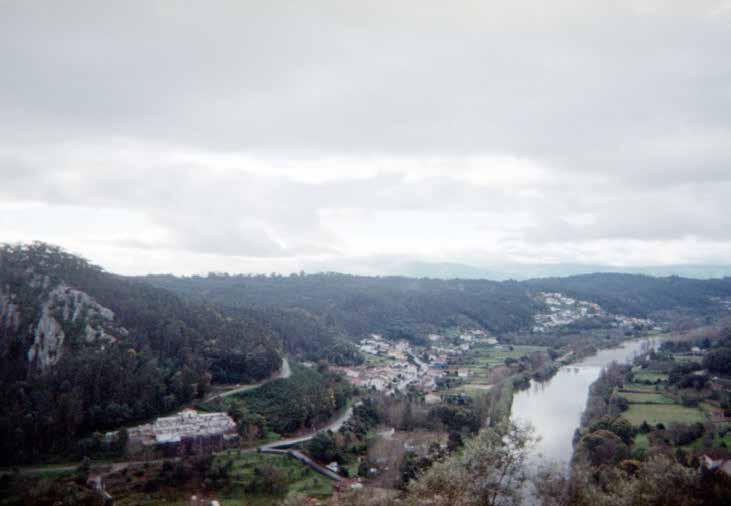
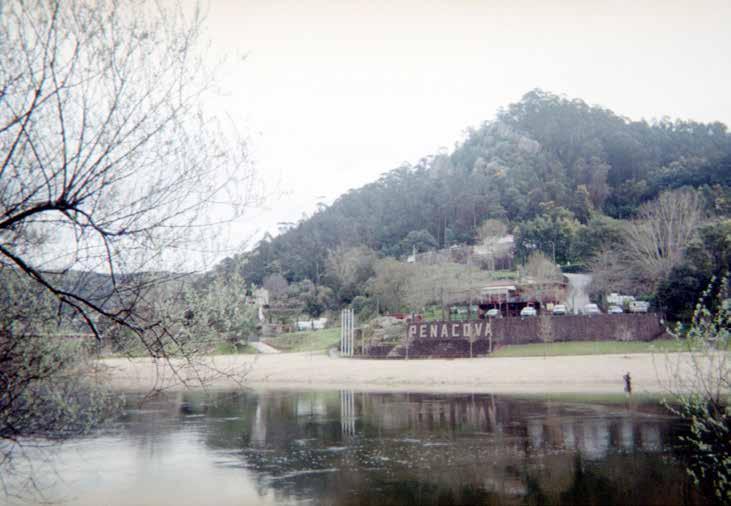
SITED IN PENACOVA
Penacova is a small town located in Central Portugal and is known for its sweeping views of the Mondego River, the longest river entirely within the country. The Mondego River provides opportunities for kayaking, hiking, and scenic exploration. To meet these needs, CurioCubo is situated at Praia do Reconquinho, a beach off of the River in Penacova central. The structure provides beach goers with shading, seating, and storage.
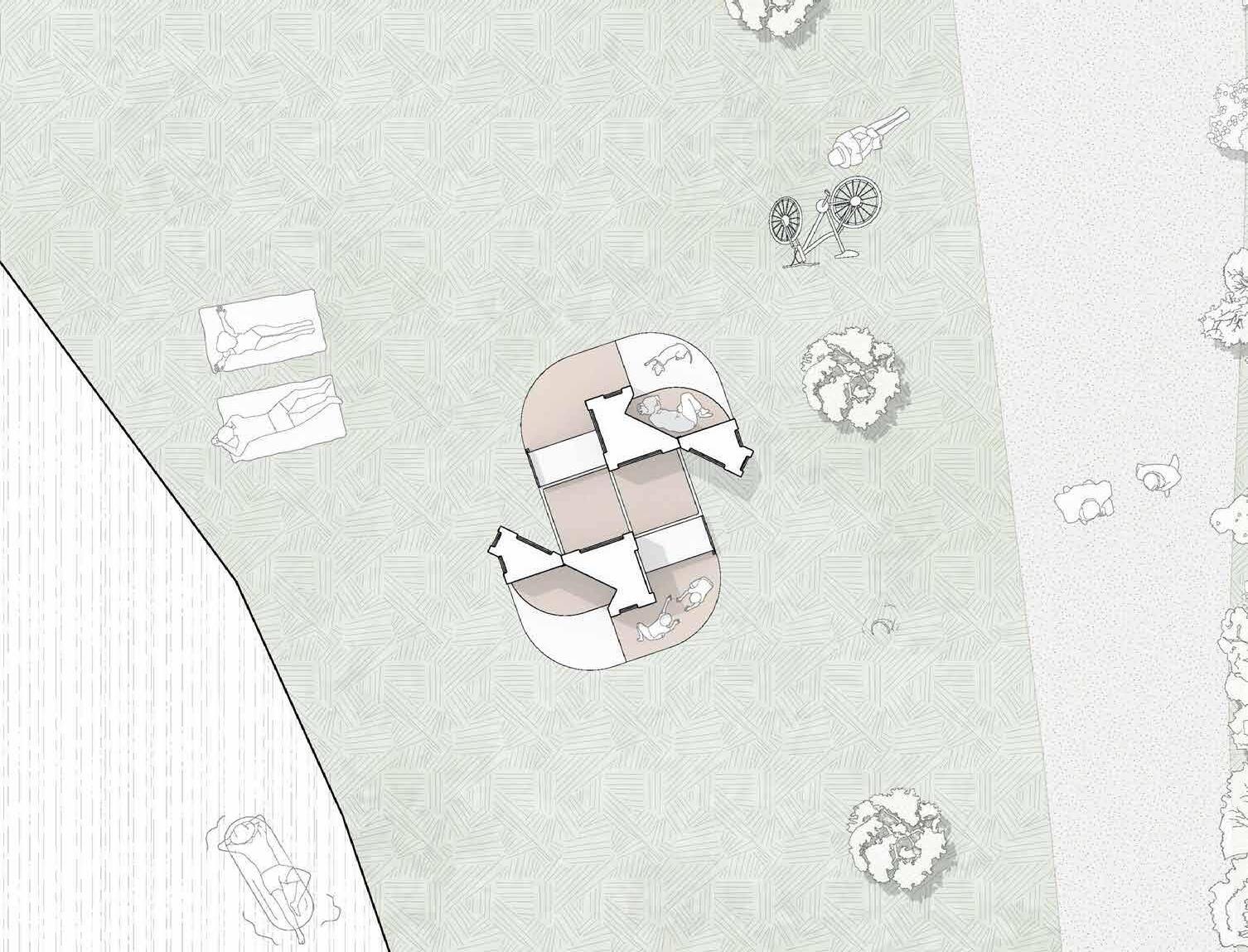
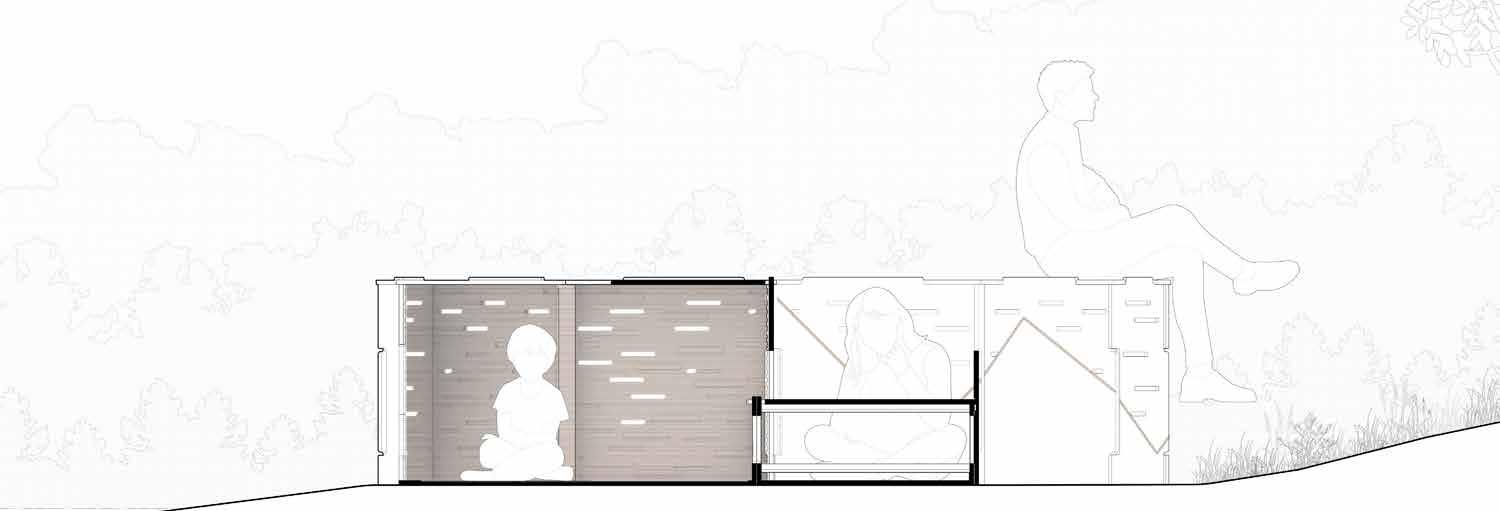
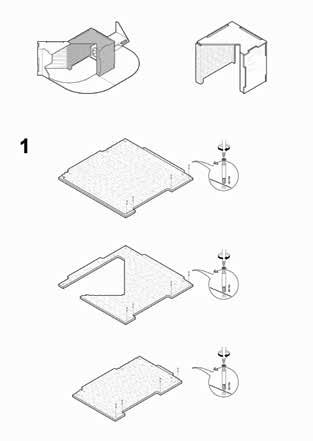
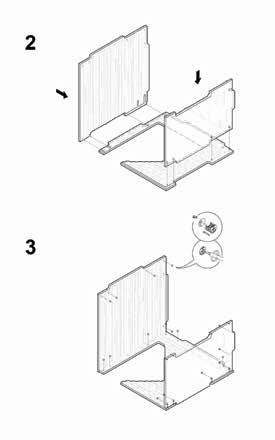
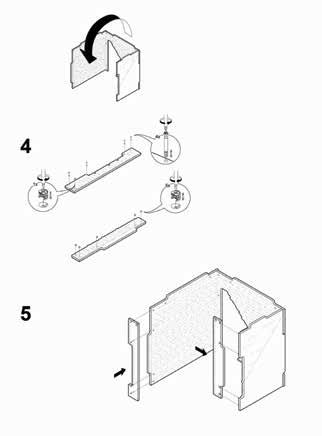
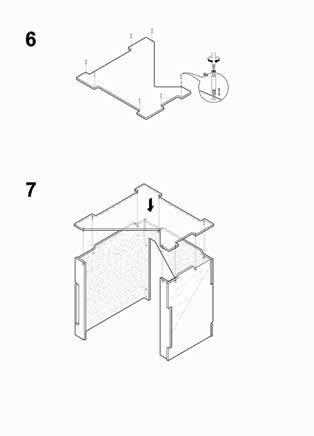
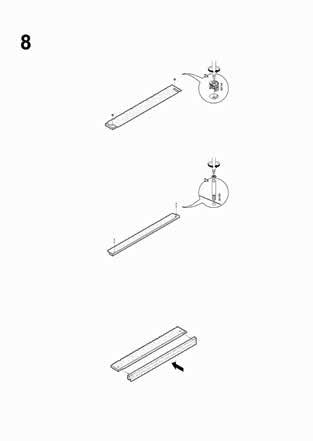
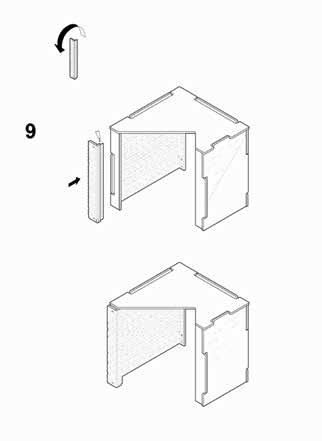
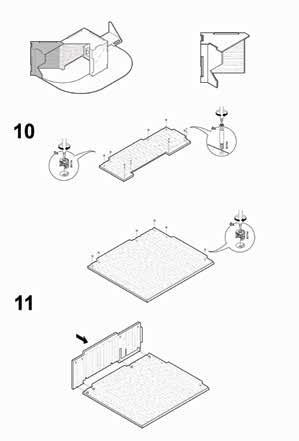
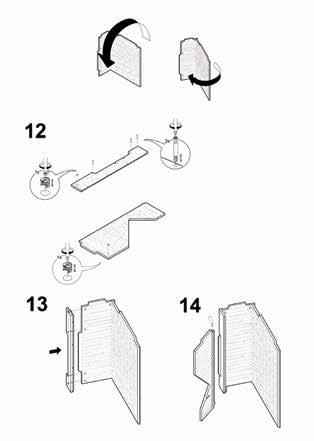
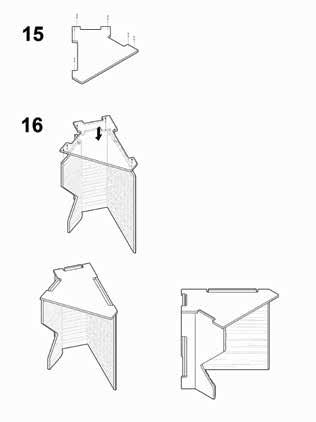
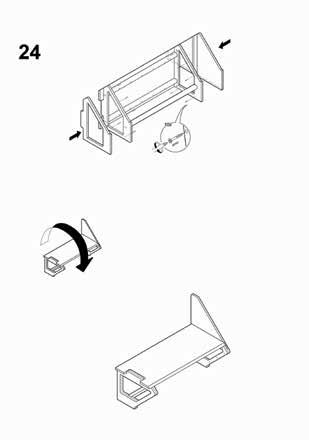
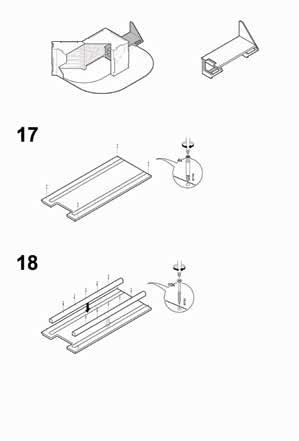
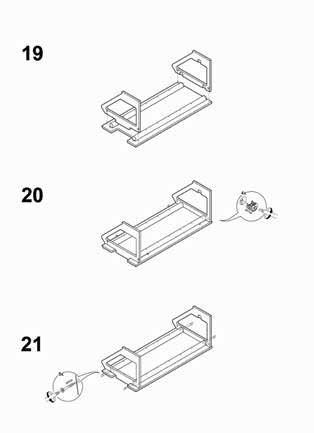
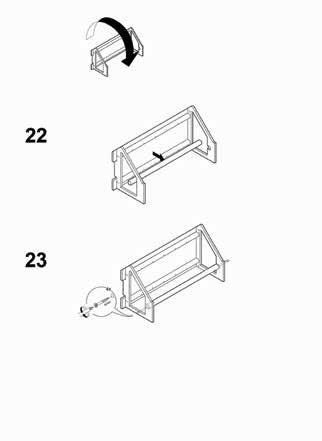
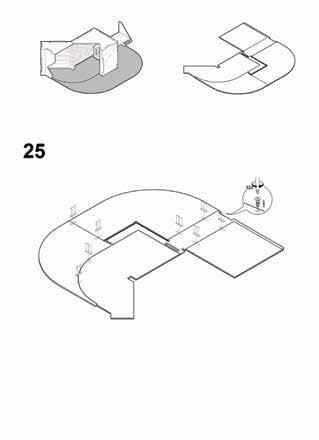
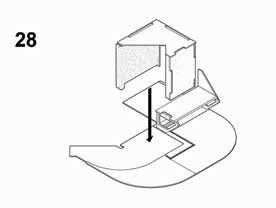
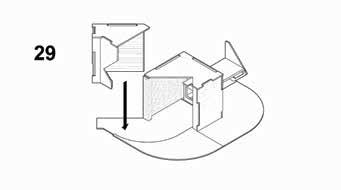
ACCESSIBLE ASSEMBLY THOUGH FAMILIAR JOINERY
The project was designed with joinery inspired by IKEA’s cam lock screws, creating a typical consistent and efficient connection system. This allowed for quick assembly and disassembly, an essential goal for transporting the project for the arts festival. Referencing IKEA’s universally recognized construction system introduces accessibility, making the project more intuitive and approachable.
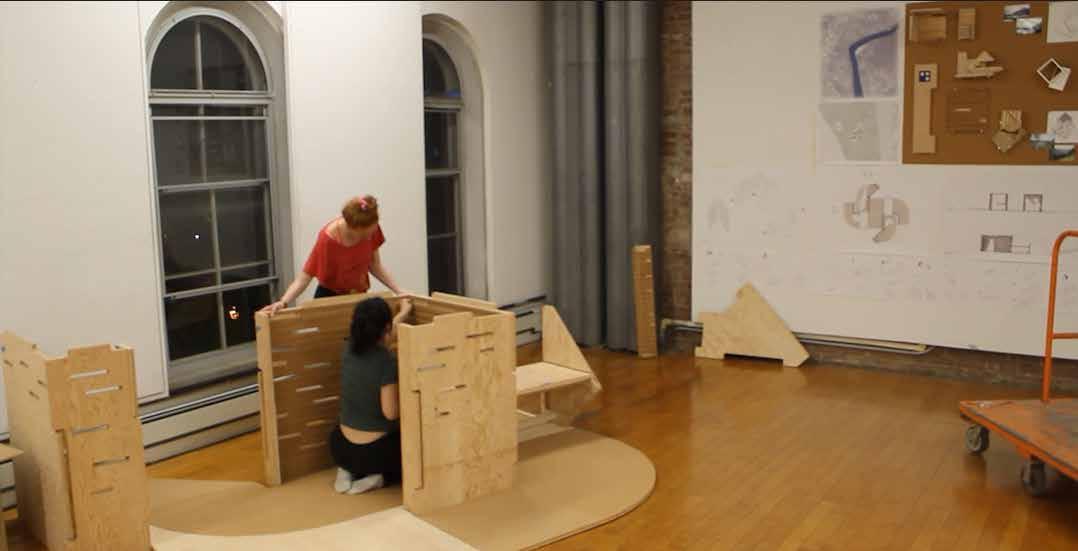
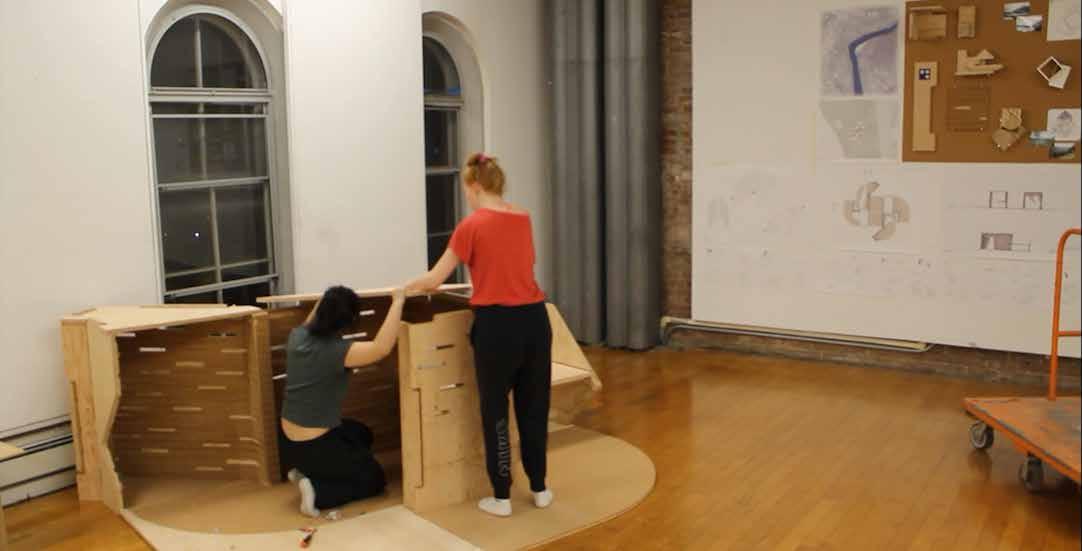
INSIGHT INTO THE PROCESS
The main wood structure of the prototype was CNC milled by PH Custom Woodworking, a local mill worker, with the direction from drafted shop drawings. Simultaneously, the interior cork panels were laminated and milled, internally, at the Pratt Institute Architecture Production Facilities. (PIFAB) Post-processing involved sanding, laminating the cork to the wood structure, and drilling pin holes for the cam-lock joinery. The precision of the components allowed for an efficient final assembly, completed in just 15 minutes. A QR Codes is included to view a time lapse video of the full fabrication process.

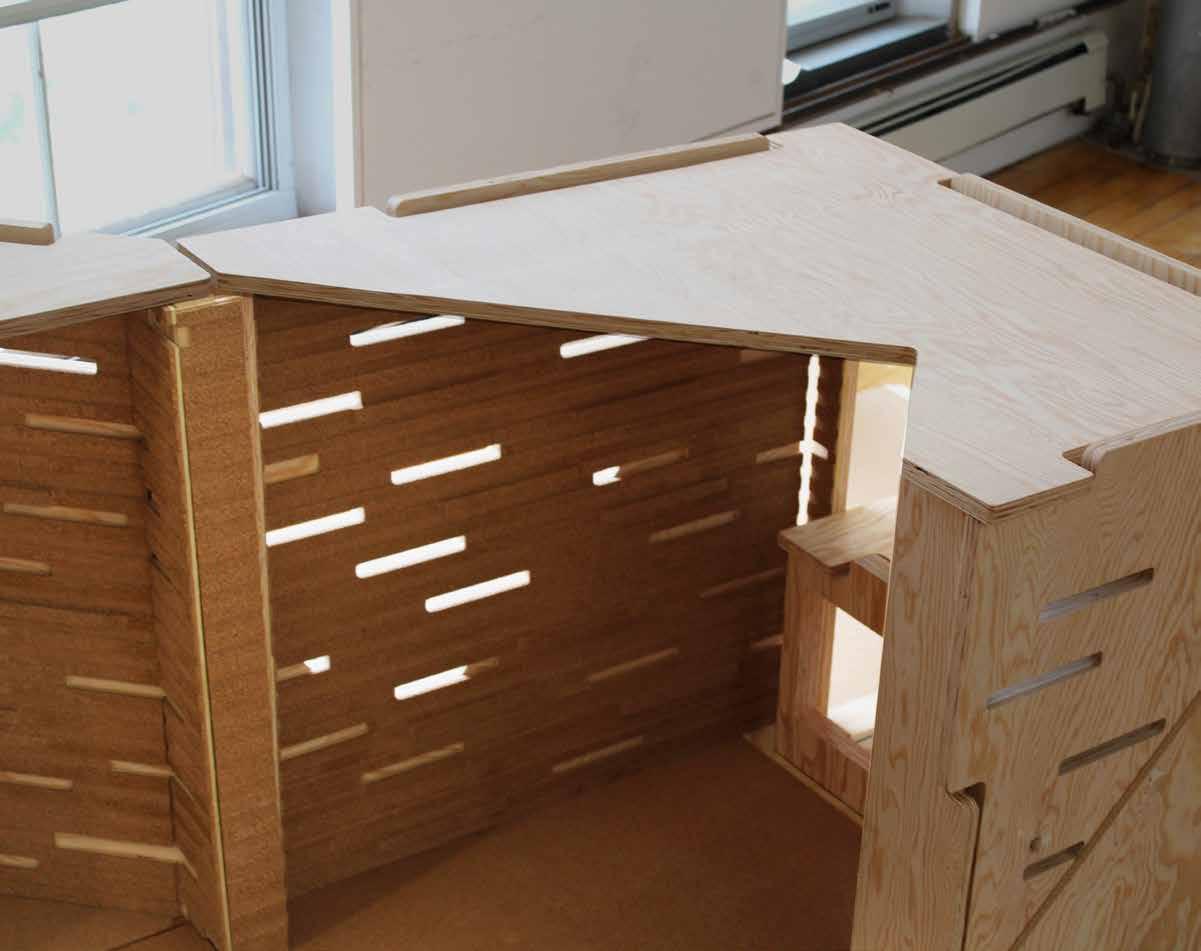
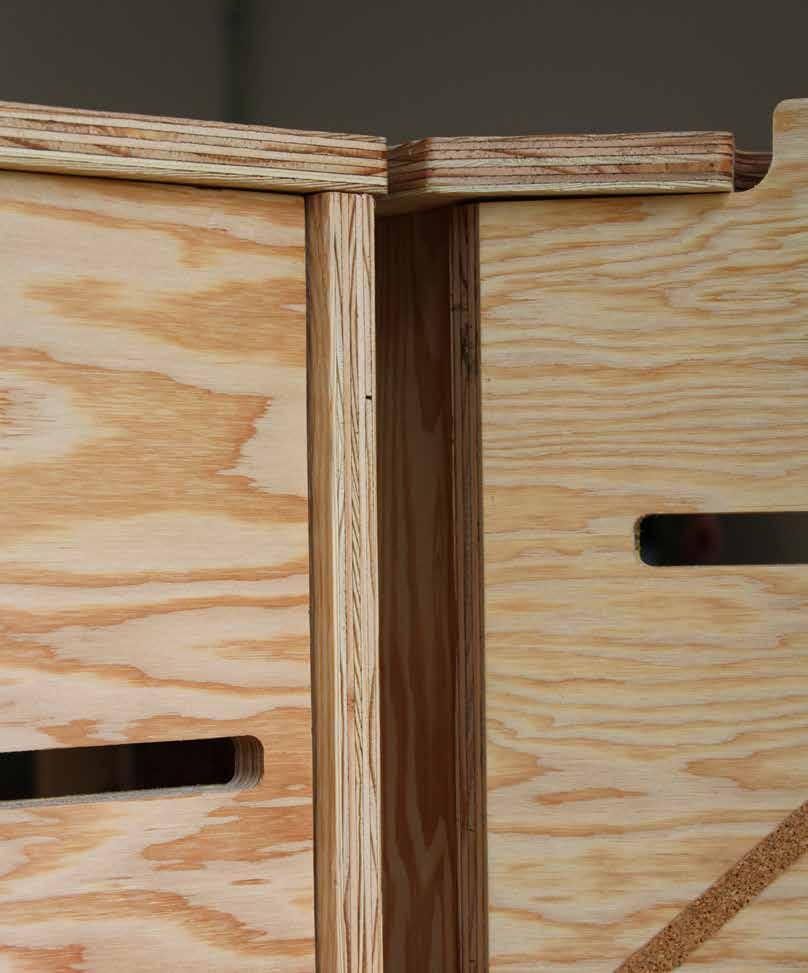

10 Prototype // Shot From Above, Revealing CNC Milled Cork Interior
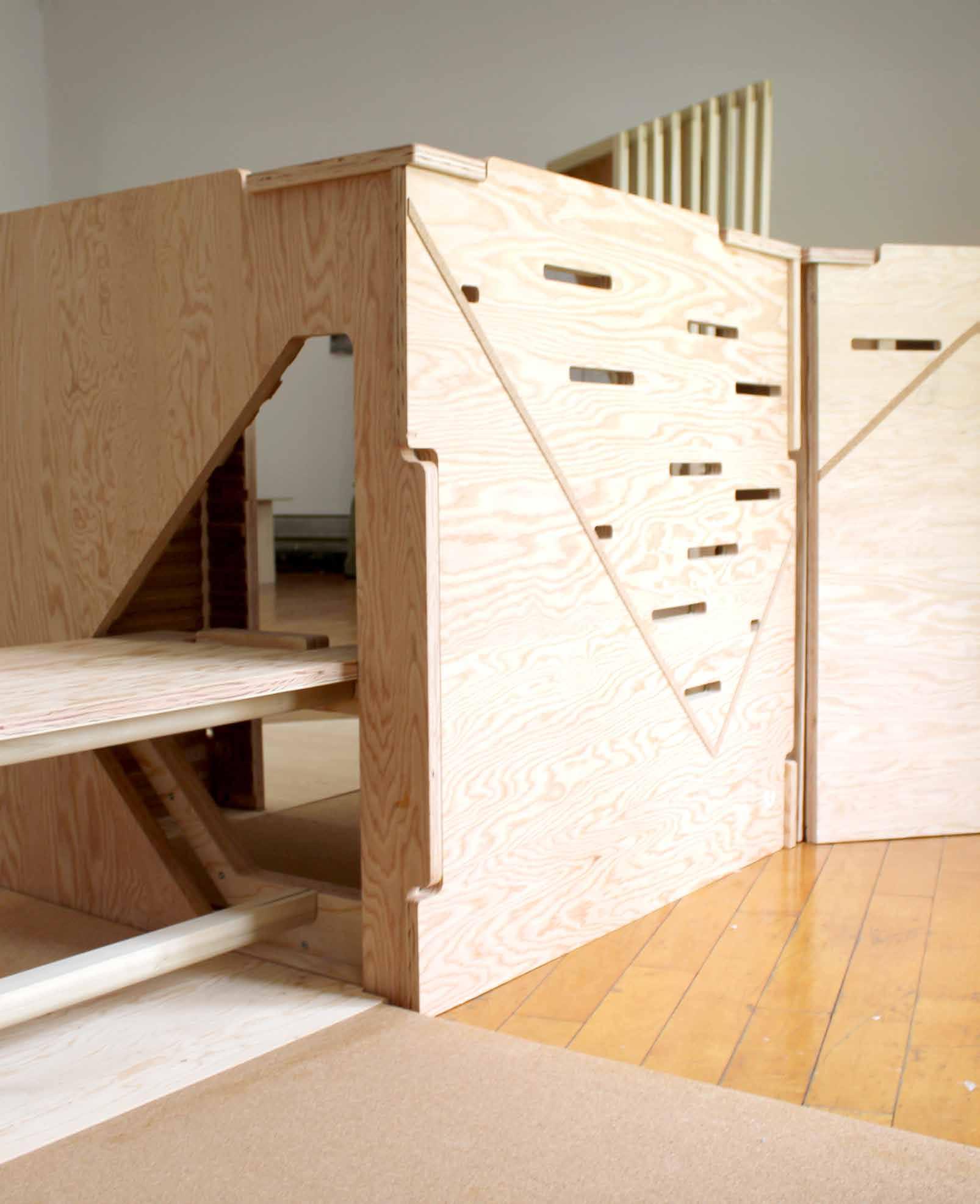
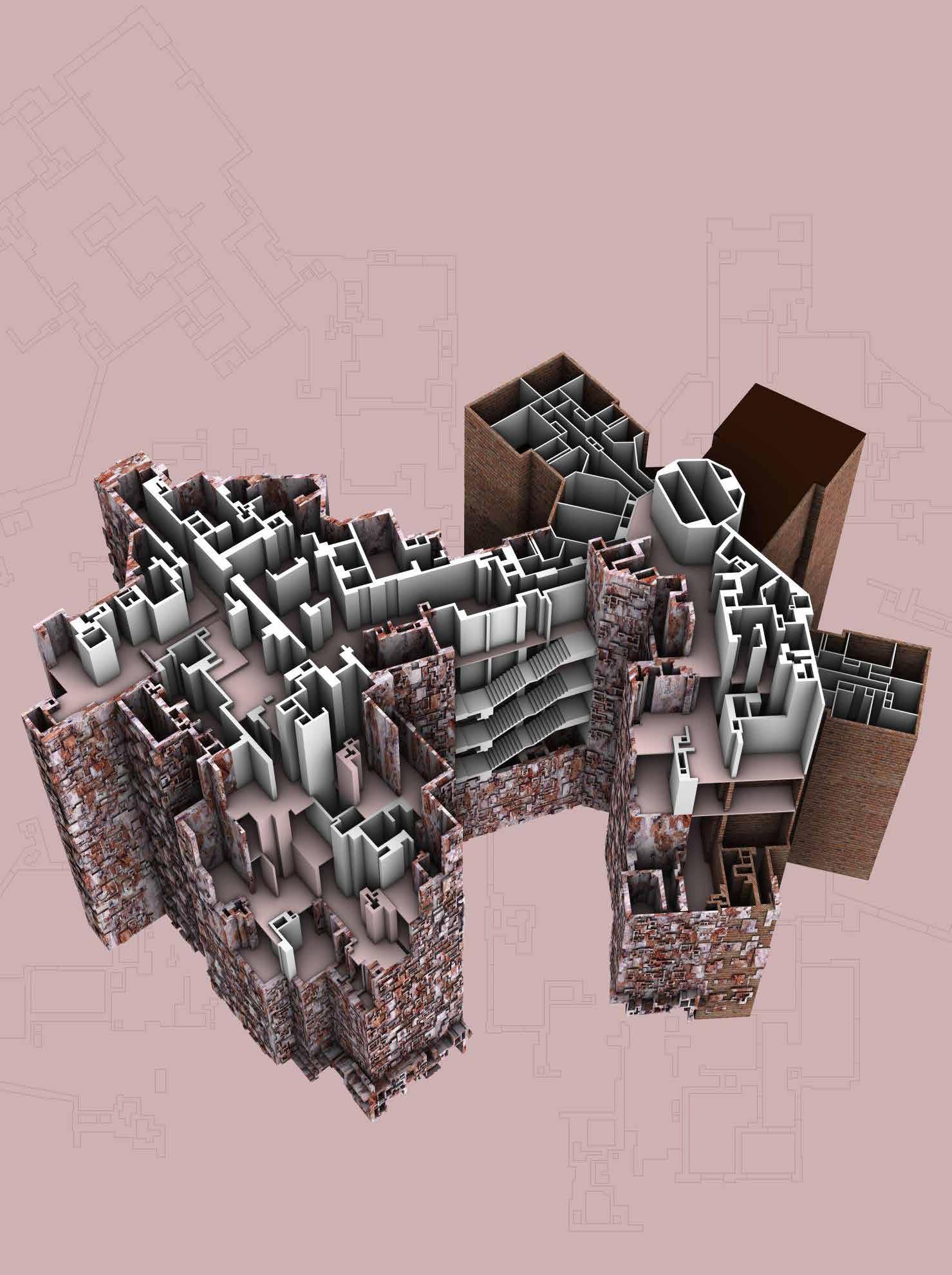
03 LOLUX CARE + INTEGRATED HOUSING COMMUNITY
GOLD Award, International Design Awards 2024 Exhibited at RE:AL Estates Symposium with fxCollaboration and Pratt SOA; Featured in Pratt InProcess29
Arch 703 Design 3: Urban Qualities and Materialities Fall 2023
Critic: Jonas Coersmeier Coteacher: Brook Boughton Partner: Nour El Choueiri
The studio implements the lo(lux) design model. This model develops hybrid typologies for lowincome and luxury housing and proposes a new type of public common space and housing type in New York City. The design integrates a care program into the model, developing the hybrid housing system to cater to under served communities. Lolux Care+ proposes an integrated housing community that serves the homeless youth population with a focus on the LGBTQ+ youth community. Those who identify as lesbian, gay, bisexual, transgender, or questioning have a disproportionately greater risk of experiencing some form of homelessness compared to their straight and cisgender peers. Once on the street,
they face additional hardships due to stigma and discrimination. Located at the Farragut Houses in Brooklyn, New York, the project sits at the heart of an existing under served community. With the employment of the urban strategy of clustering and extension of the existing buildings, Lolux Care + constructs an environment that allows youth and existing residents the ability to thrive. Manifested through spatial organization, the program distribution is centered on three pillars of care: career, physical, and community. The pillars center around providing the residents with stability, healing, trust, and education to young adults so that they can ultimately live independent and prosperous lives.
LOLUX
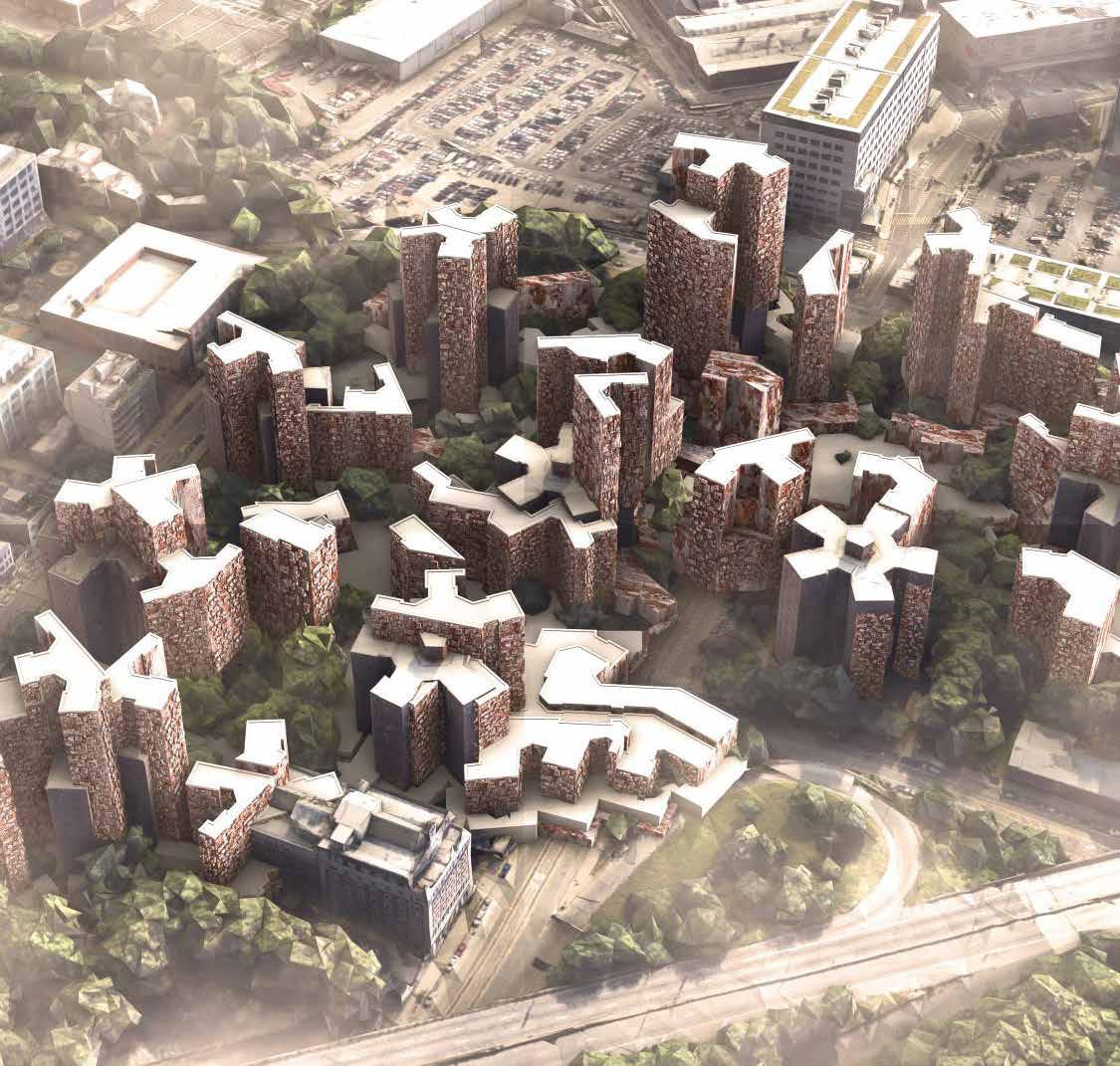
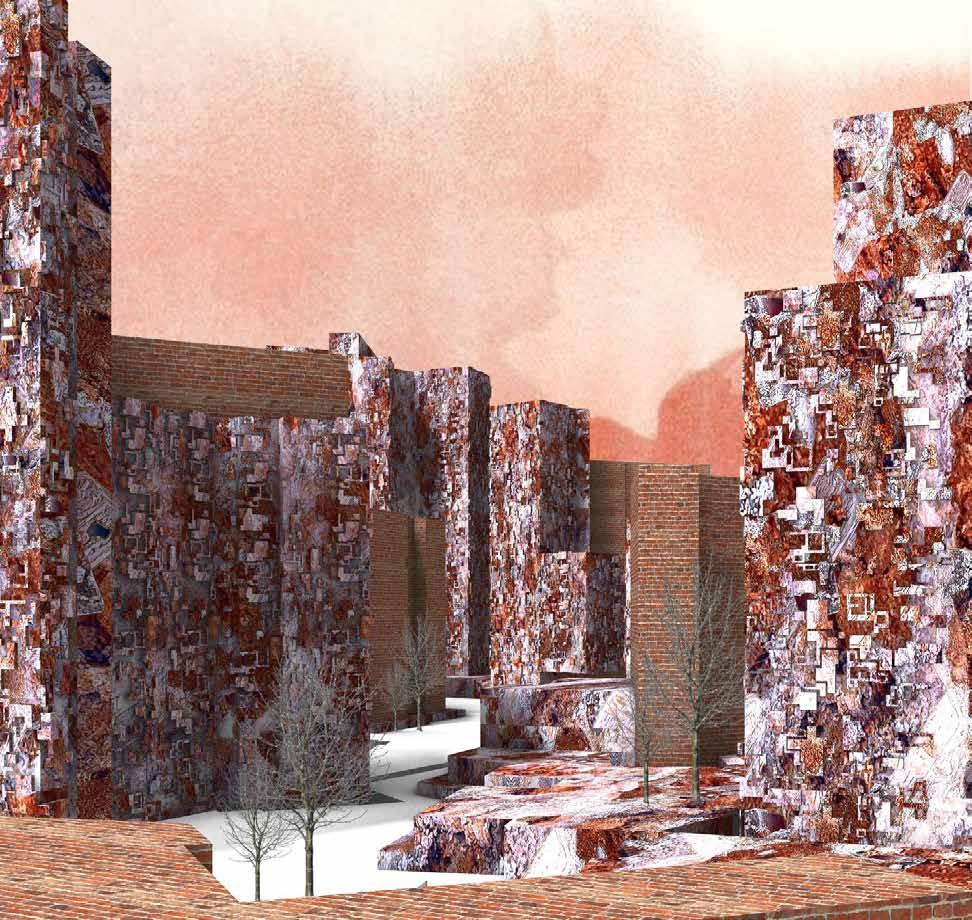
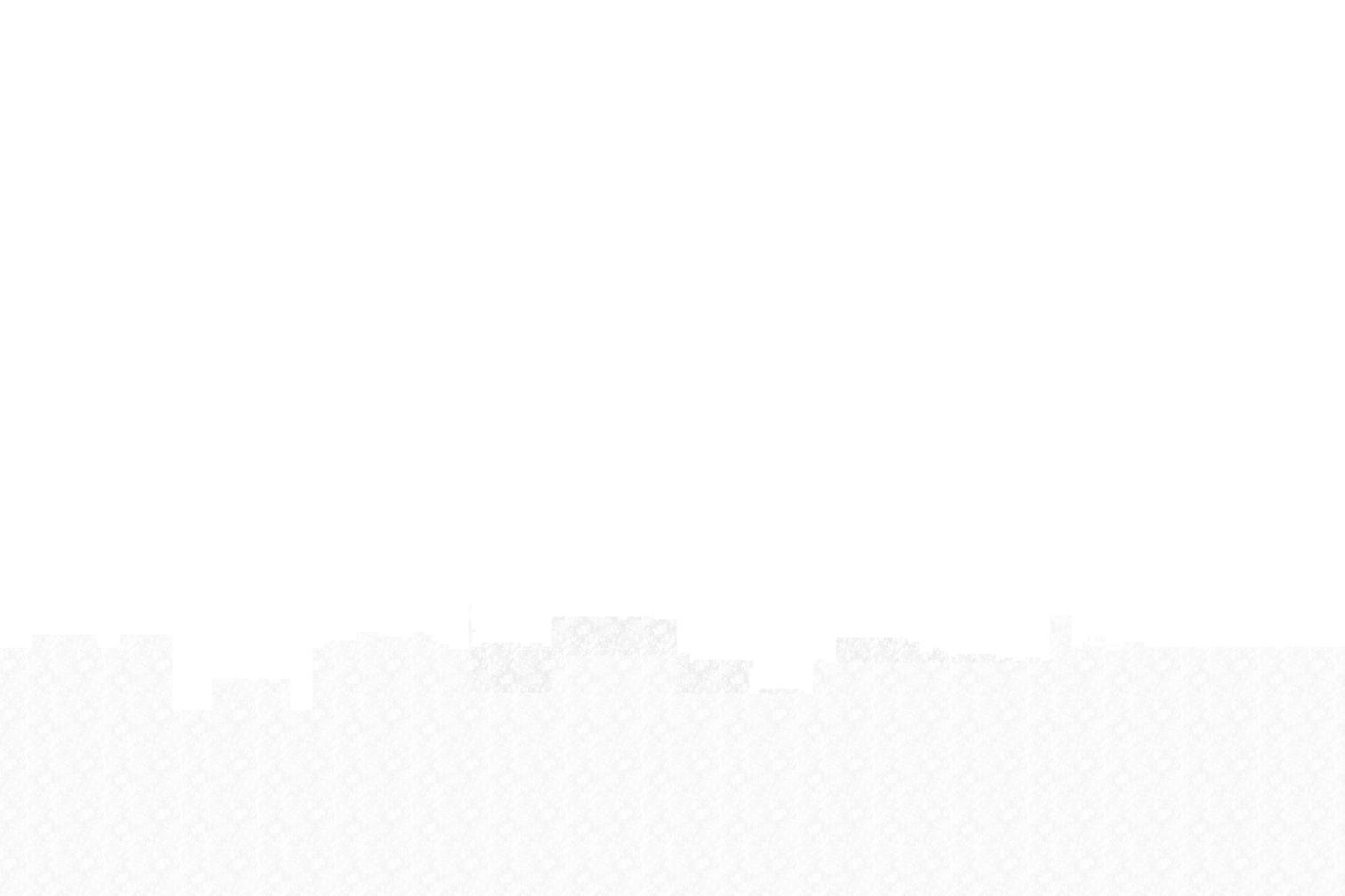
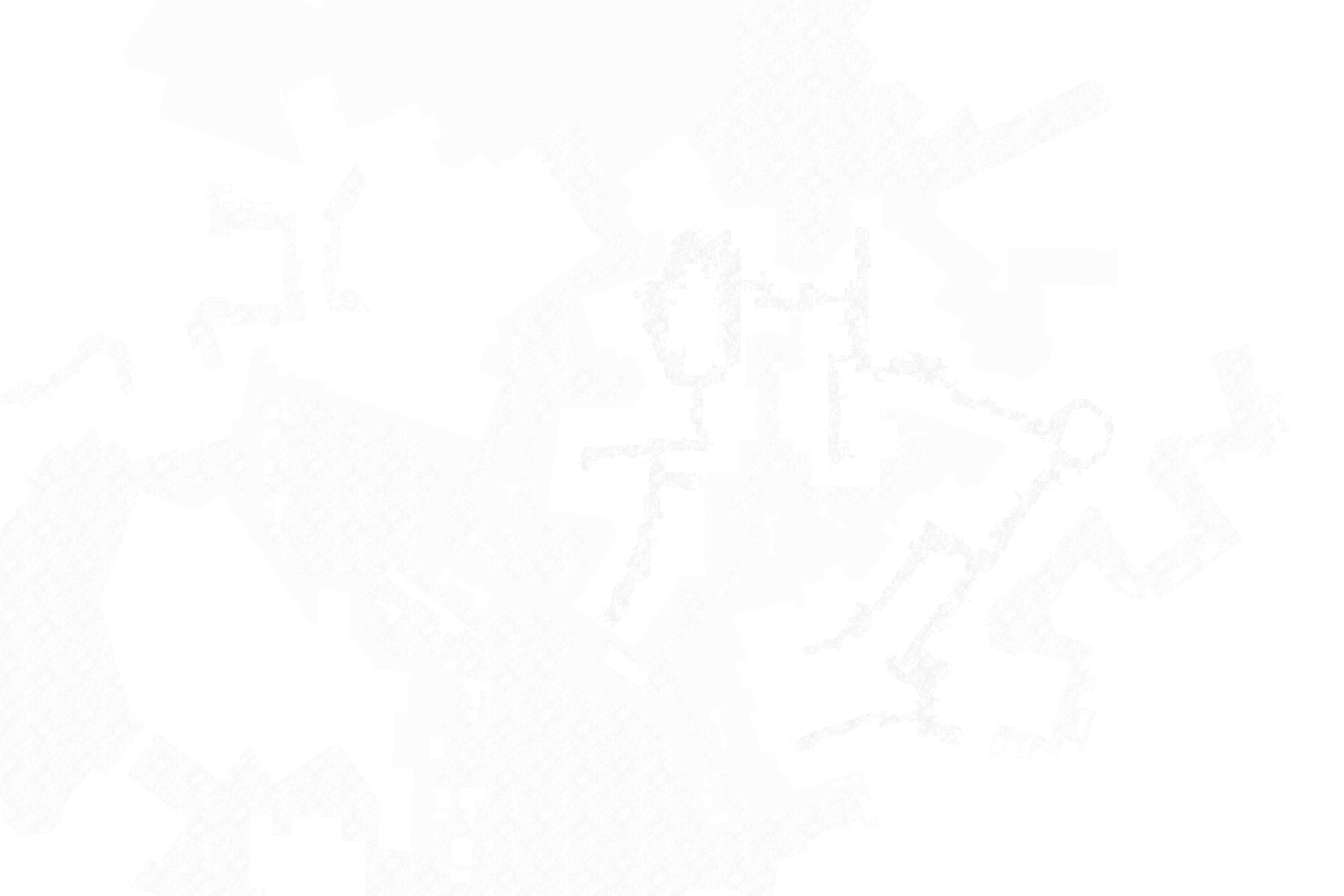

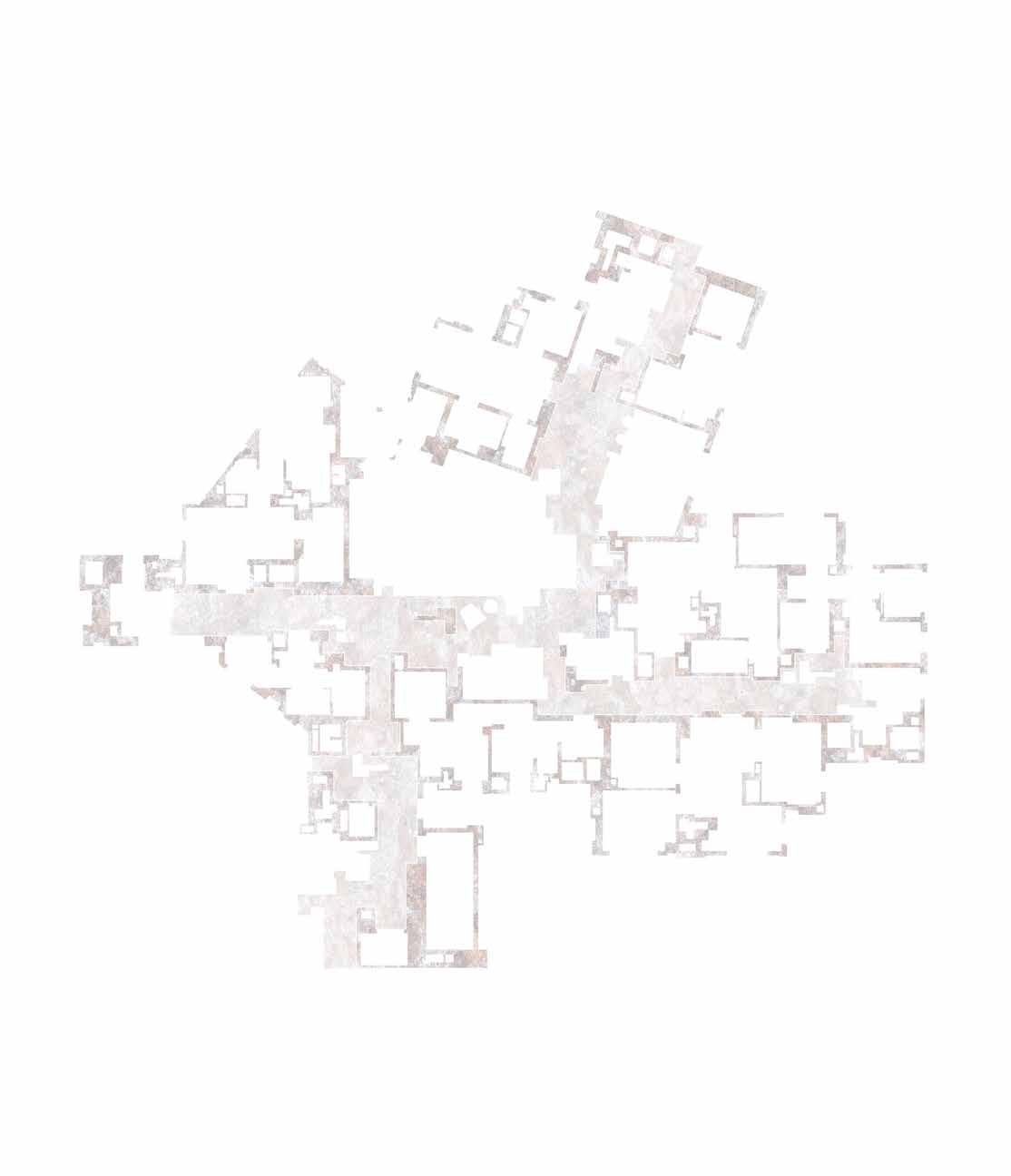
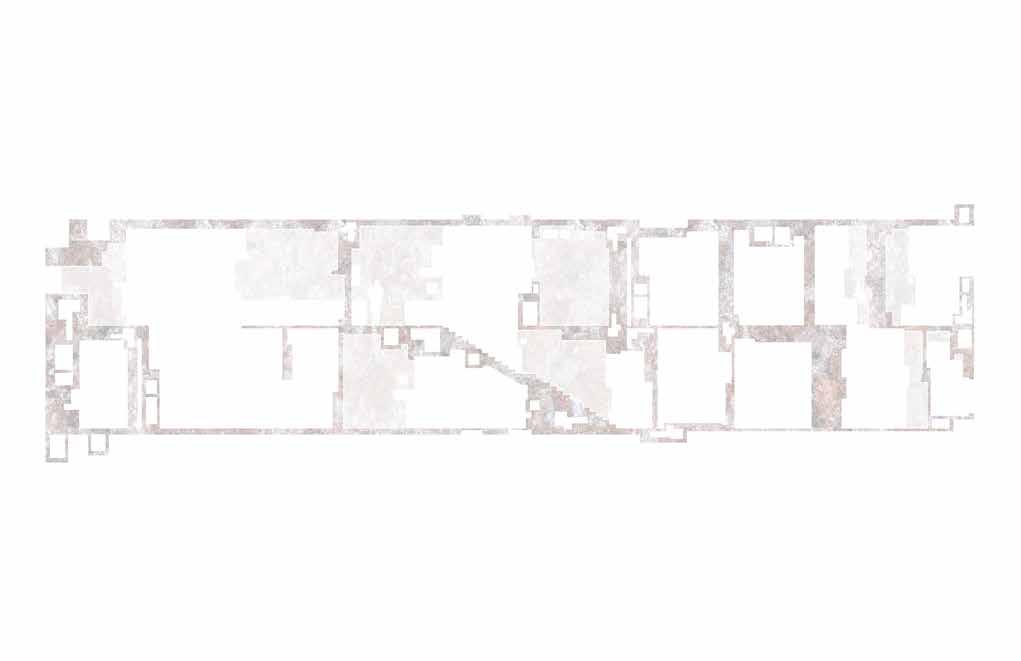
POROSITY WITHIN SPATIAL ORGANIZATION
The clustering design of the urban design plan is mimicked by a clustering system within the building plan and section. The arrival to the language of porosity and granulation throughout the floor plan and section design was found through a series of material studies and hybridized housing studies. This granulation of spaces account and accommodate for the diverse apartment units and shared spaces for youth residents that come from many and various living situations.
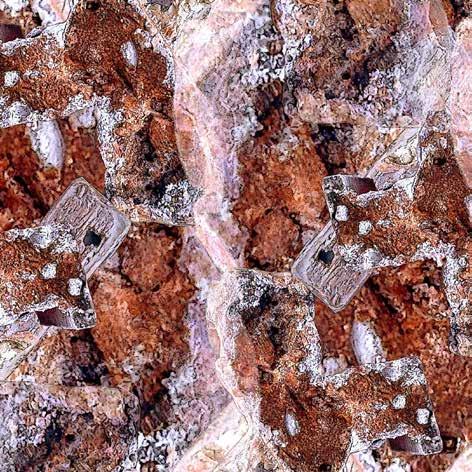
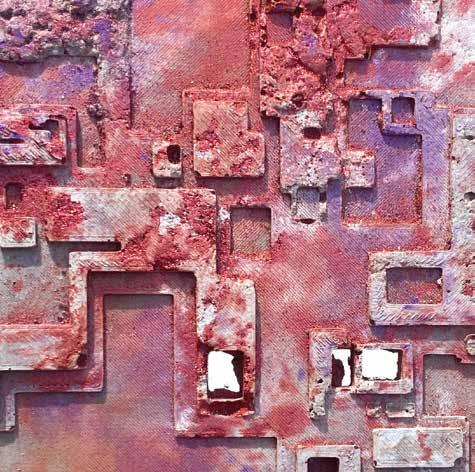
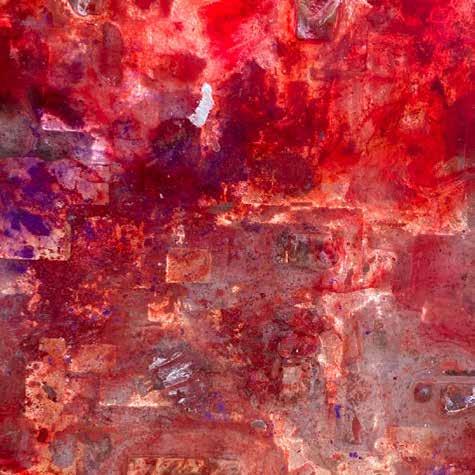
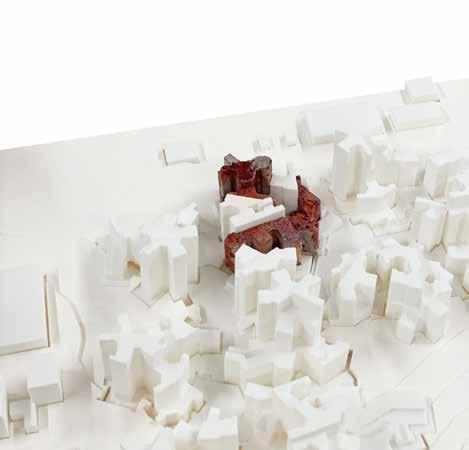
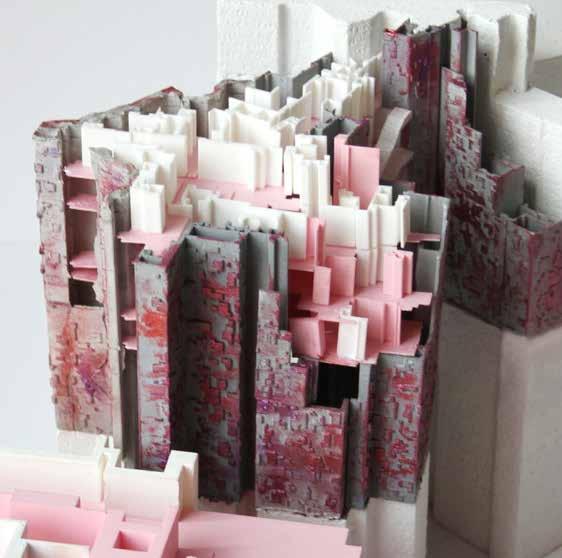
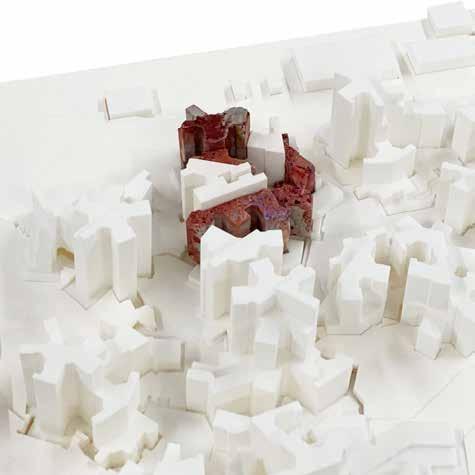
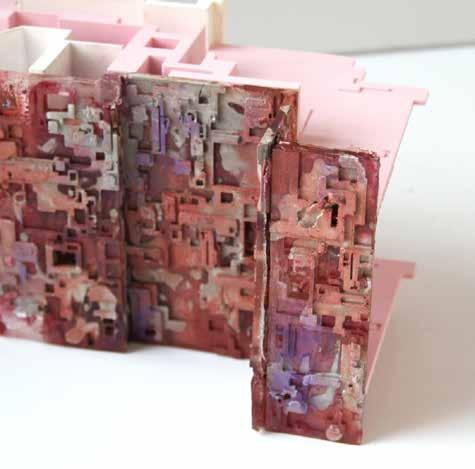
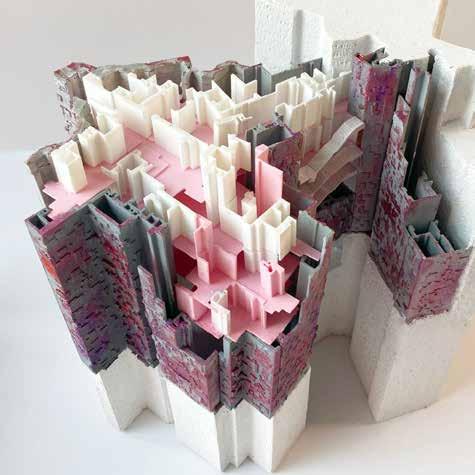
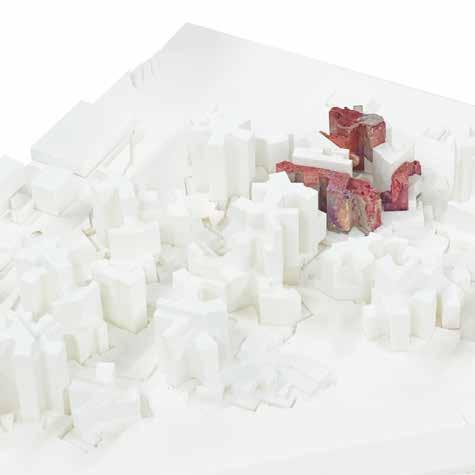
MATERIAL STUDIES
Design intelligence is ascribed to the material itself. Deep material explorations, including the mixing of different materials, pigments, and varying levels of transparencies, are conducted in search of an overall organization and design aesthetic. Transposition and mapping of the material study on specific architectural conditions establishes the spatial, tectonic, and organization principles of the design.
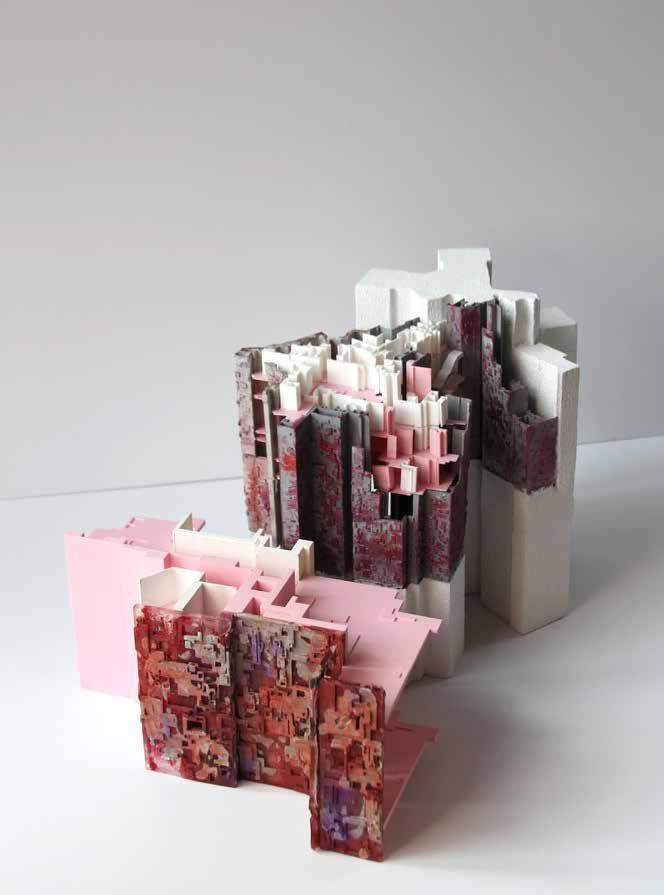
1/4” Detail Model // PLA, Resin, Rockite
1/8” Chunk Model // PLA, Resin, Rockite
1/32” Massing Model w/ Focus Area Callout // PLA, Rockite
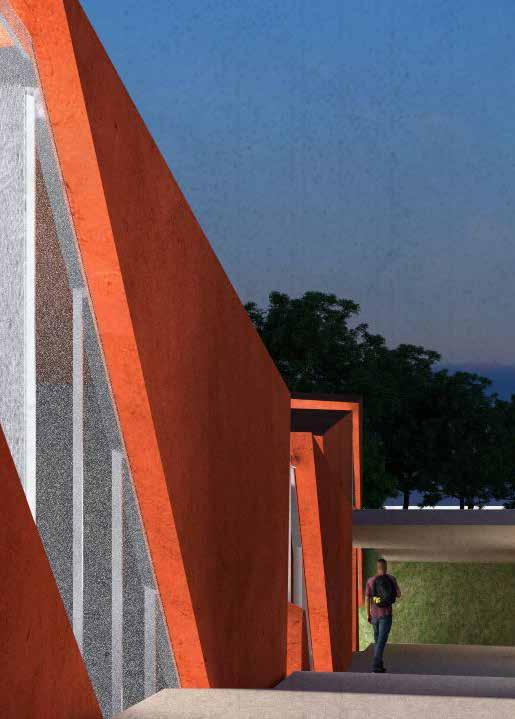
04 MEANDER
REDHOOK MIDDLE SCHOOL
Arch 602 Design 2: Interiorities and Context Spring 2023
Critic: Theoharis David Coteacher: Brook Boughton
The studio proposes locating a middle school on a vacant site in Redhook, Brooklyn NY. Redhook is a diverse community located in a remote location of Brooklyn with expansive waterfront view of the Manhattan skyline. Located on a low elevation, the site is highly susceptible to flooding. The design explores the concept of meandering as a way of experiential learning. Like the meandering rivers thats bending and curving slows the flow of water, the meander in a school slows the flow
of traffic within the school’s circulation. Breaking the traditional classroom to corridor to classroom structure allows for free flowing conversation, spontaneous encounters, and stimulation. The meandering paths connect to different points of the site, notably the path connecting to Coffey Park, acting as an extension from the park and the community. As the building is subterranean, it acts as an additional visual extension of the Redhook urban landscape
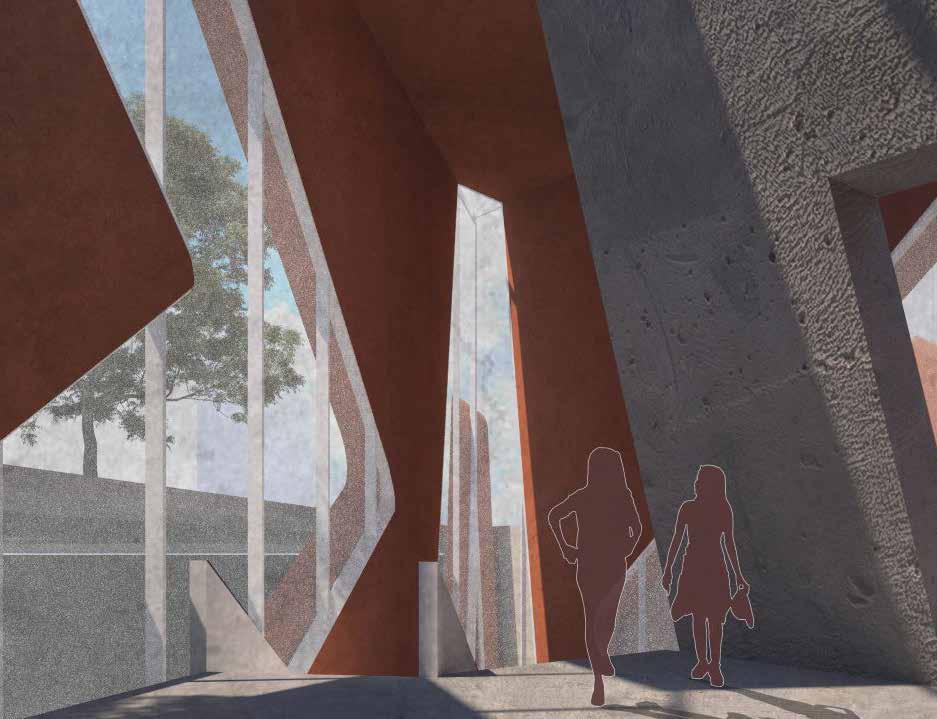
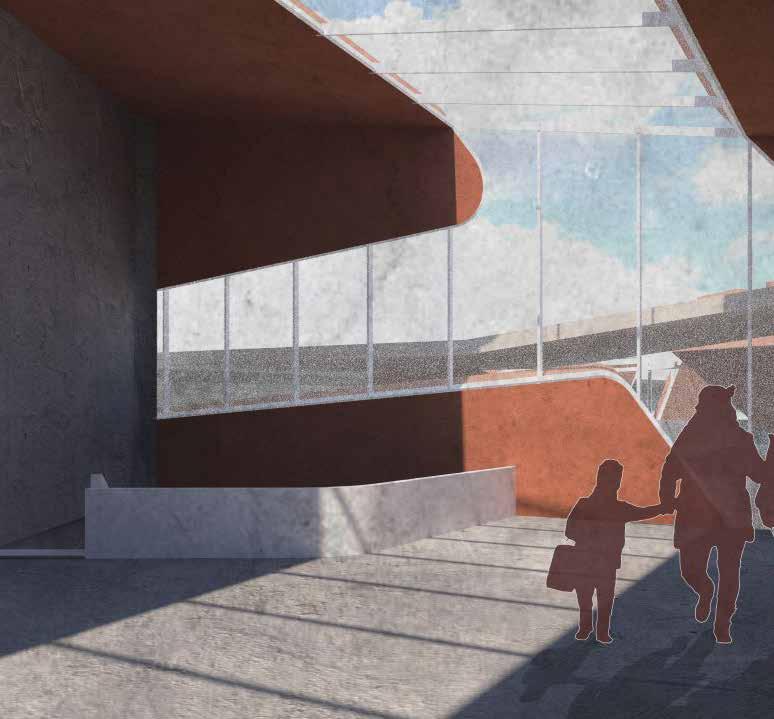
FACADE AND
to reflect the chroma
overall
dominate architecture. In section, the meandering circulation in plan carves into the volumes creating interesting spatial and lighting conditions that allow for the breaking of floor plates and light into the subterranean levels.
THE SECTION BEYOND The red concrete facade is selected
of Redhook’s
brick


































































































































MEANDERING SPATIAL ORGANIZATION
The exterior winding circulation continues into the building plan and section. Varying widths of paths establish a hierarchy, governing the use of the paths from community access to student/school access.
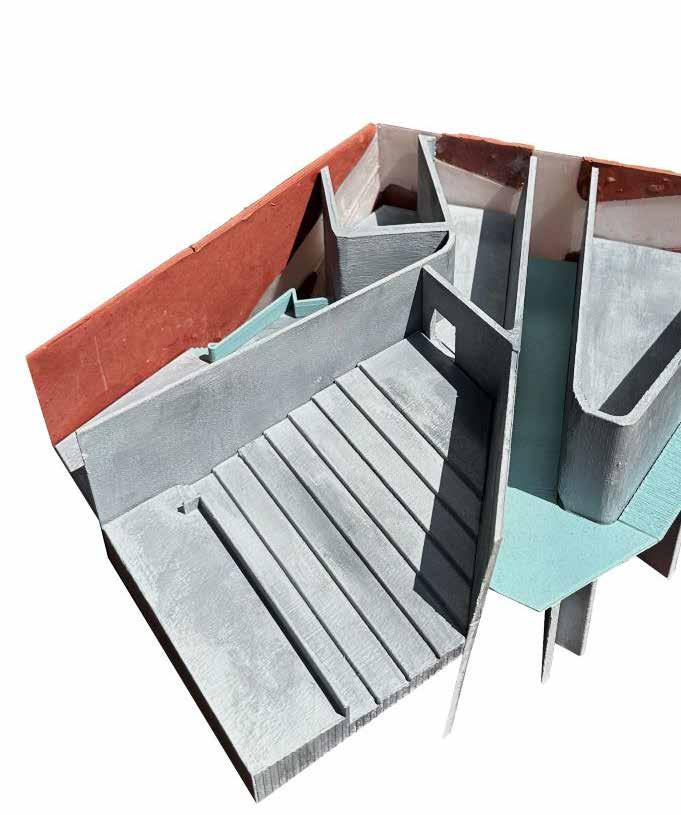
1/8” Chunk Model // PLA, Rockite
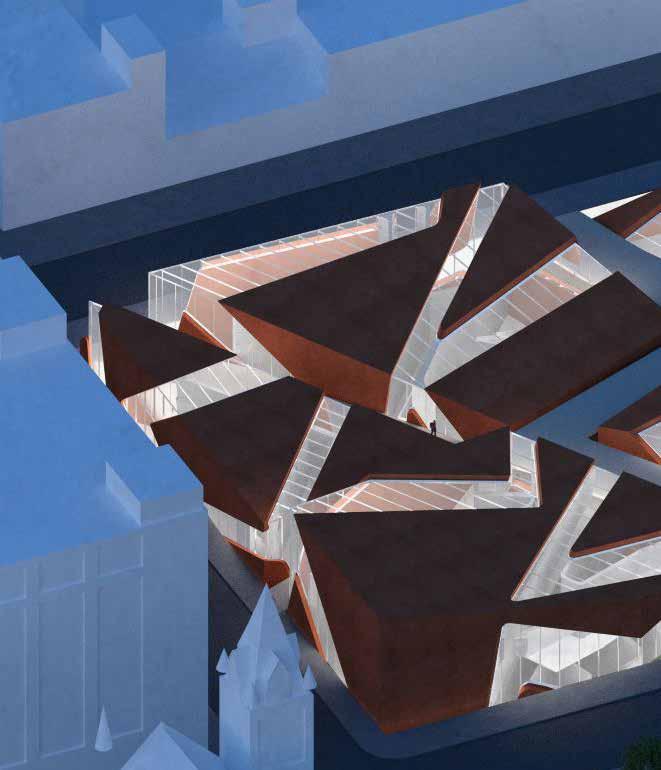
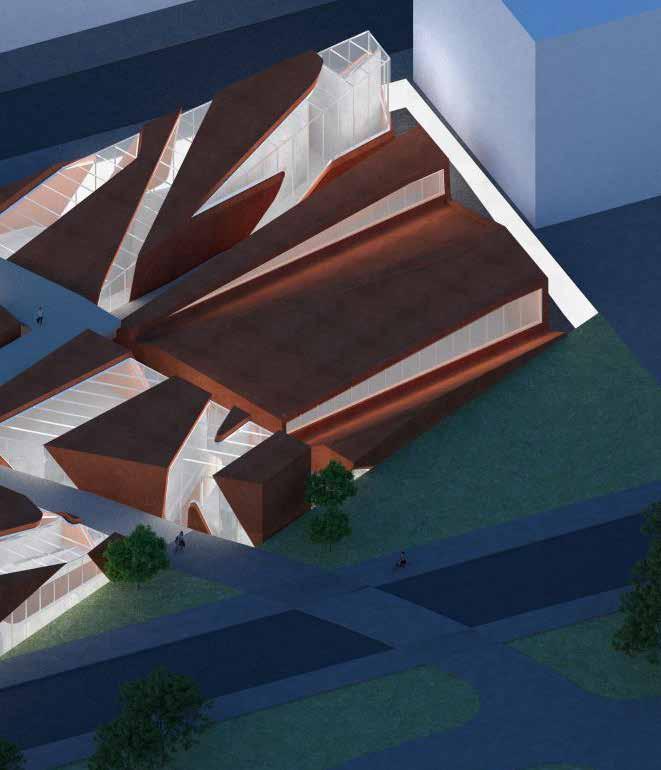
SEVEN OAKS
Design Firm: Ci Design, Inc. Multi-Family Housing Summer 2023
Role: Designer // Elevation Designer, Renderer, 3D Modeler // Schematic Design Skills: Sketchup, InDesign, Photoshop, Enscape
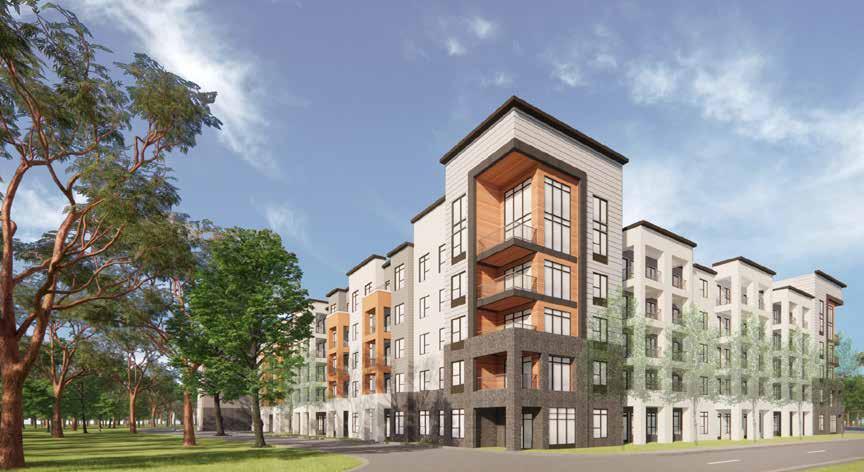
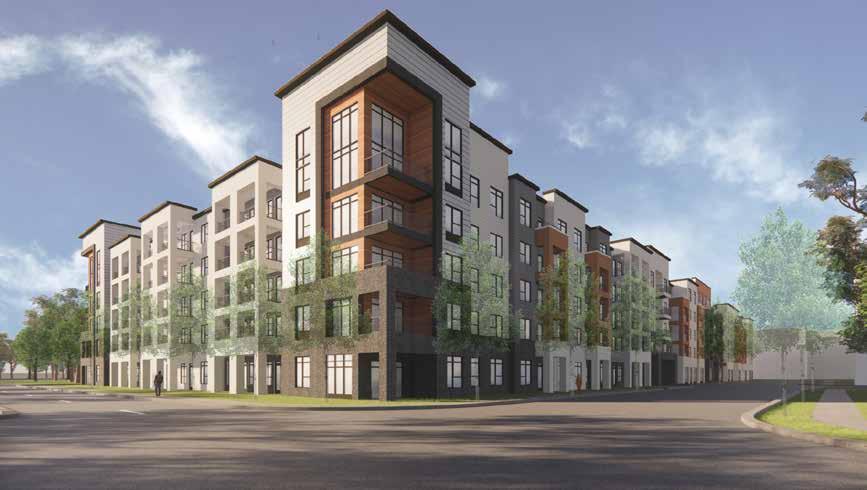
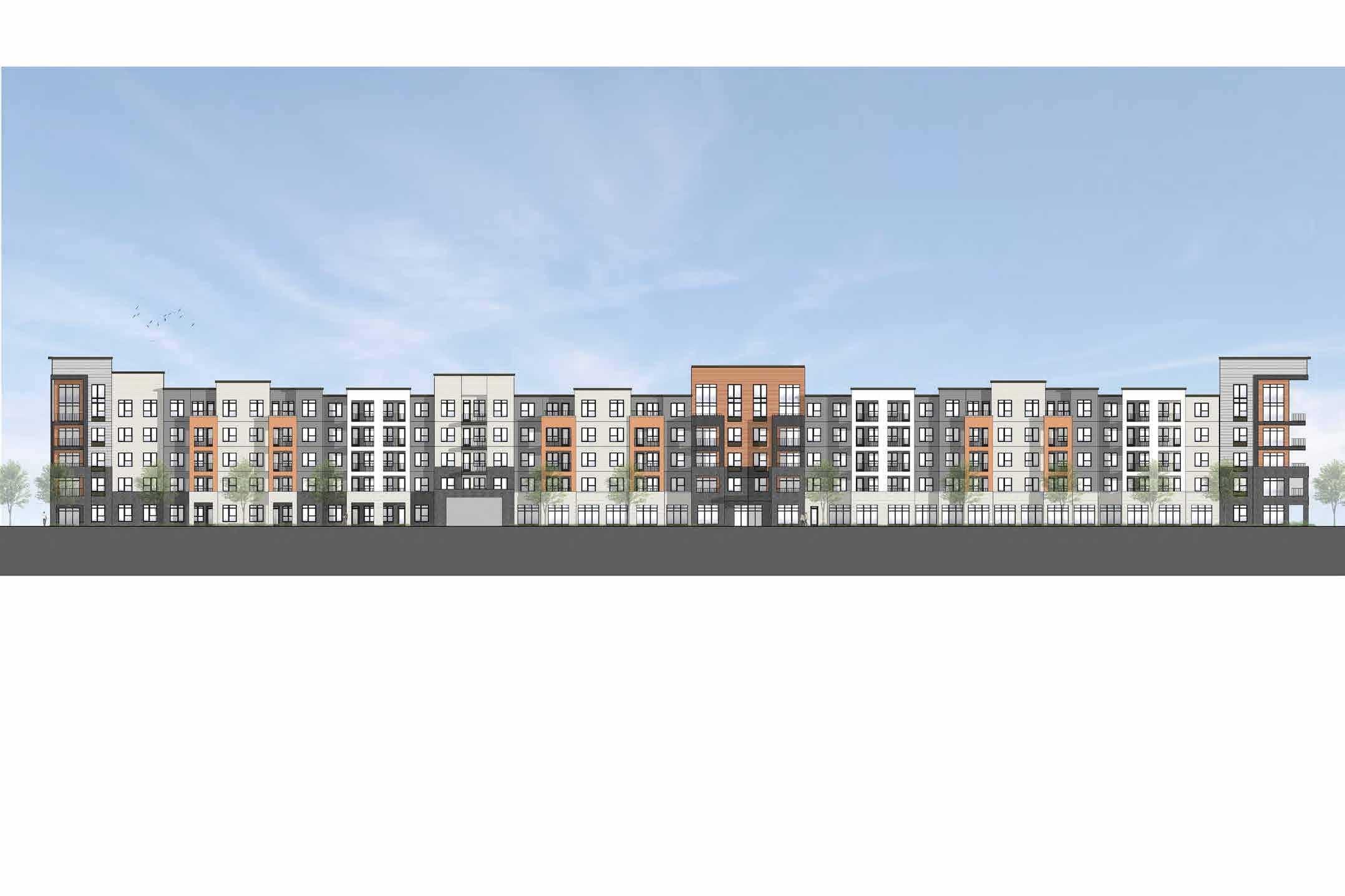
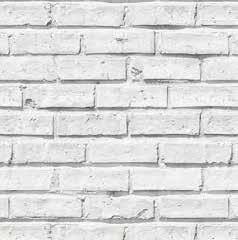
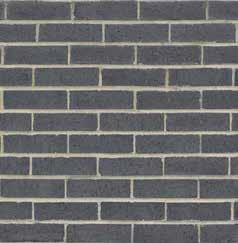
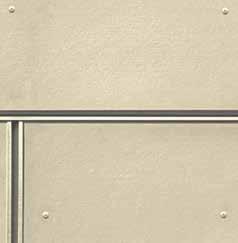
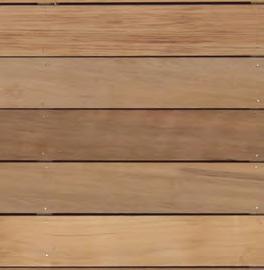

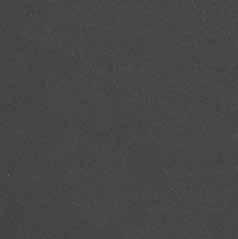
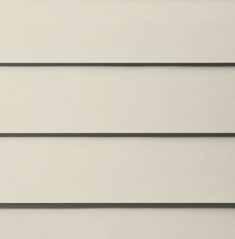
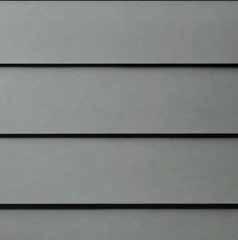
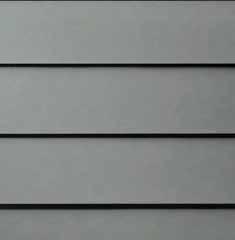

OFFICE SPACE INTERIOR FIT OUT
Design Firm: Gensler Workplace Interiors Summer 2024
CROSS COUNTRY E/M SCHOOL
Design Firm: Colimore Architects Education Aug 2021 - Feb 2022
Role: Architectural Designer // Visualization and Technical // Construction Documentation
Skills: Revit, Photoshop, Lumion
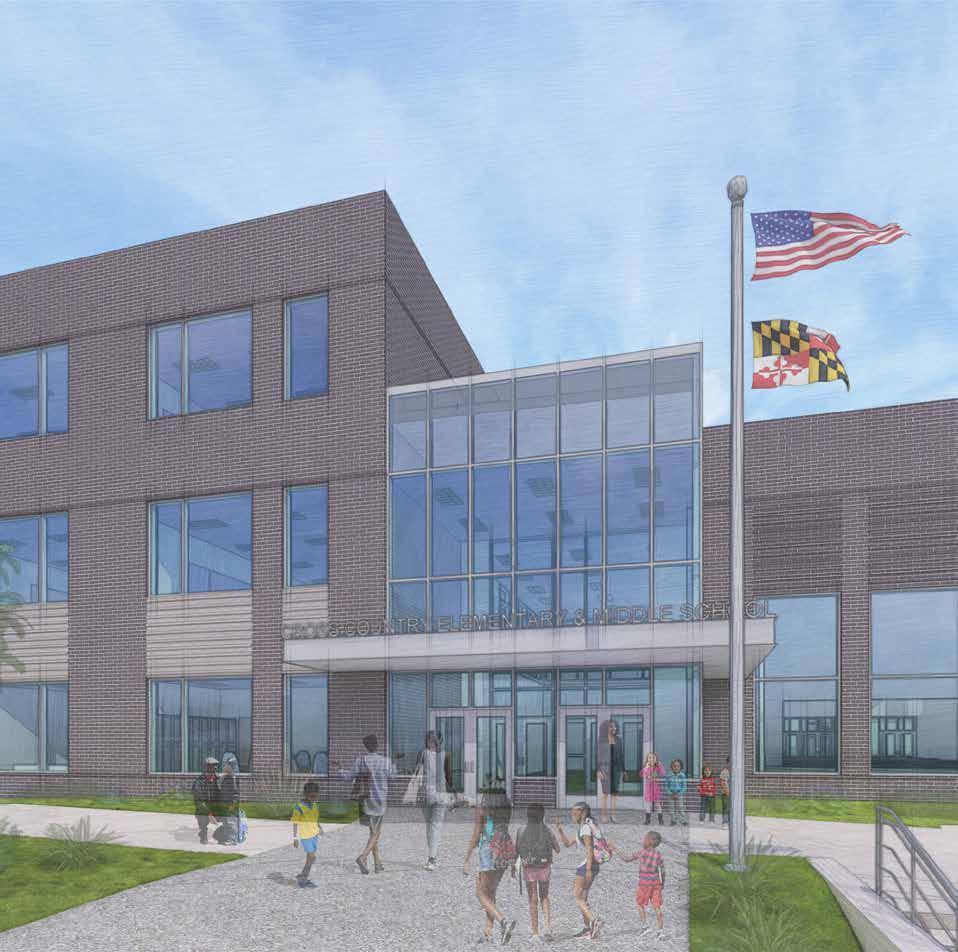
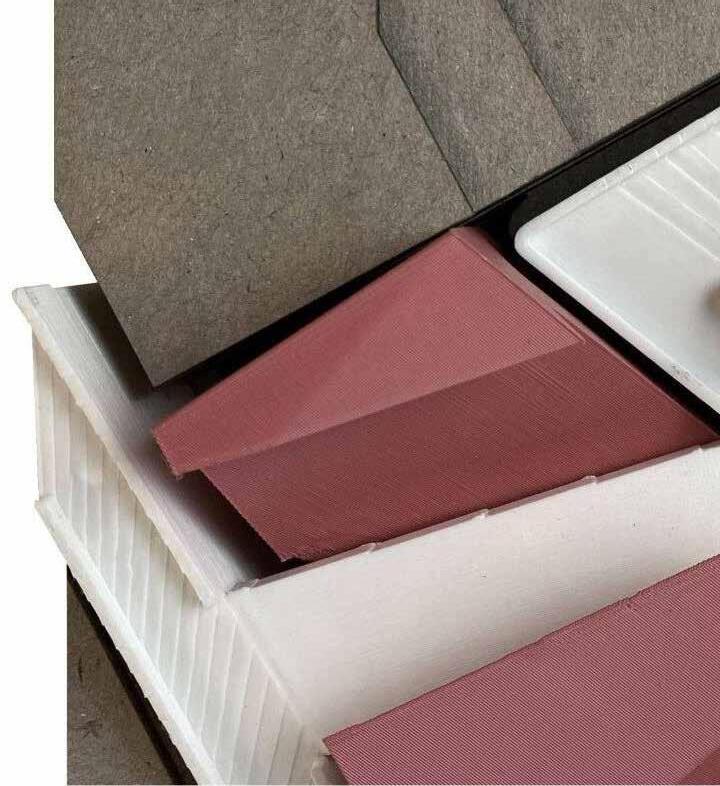
rachelguodesign@gmail.com
Linkedin: in/rachelguodesign/
