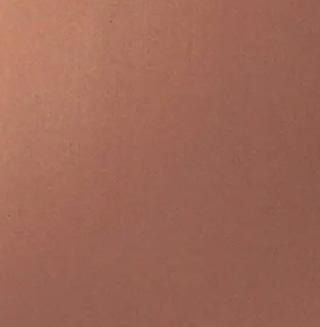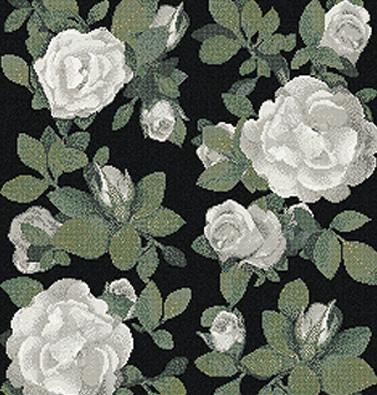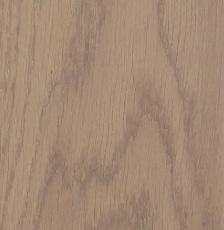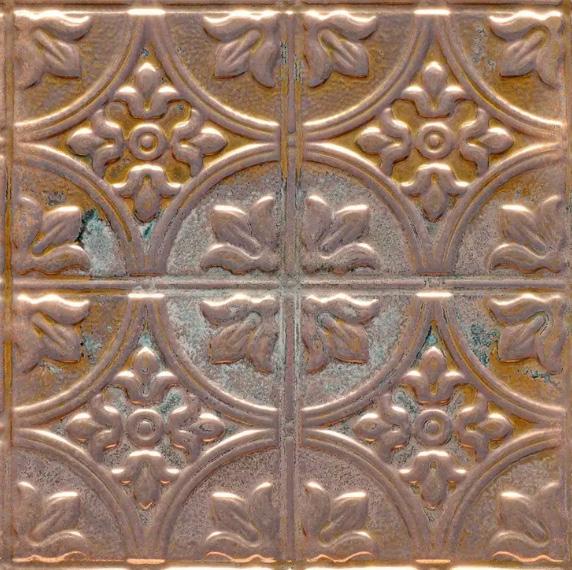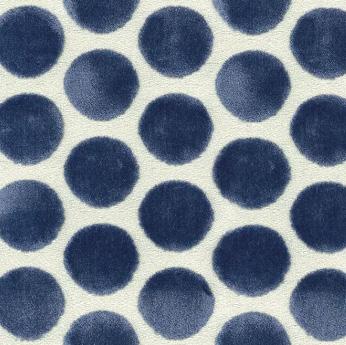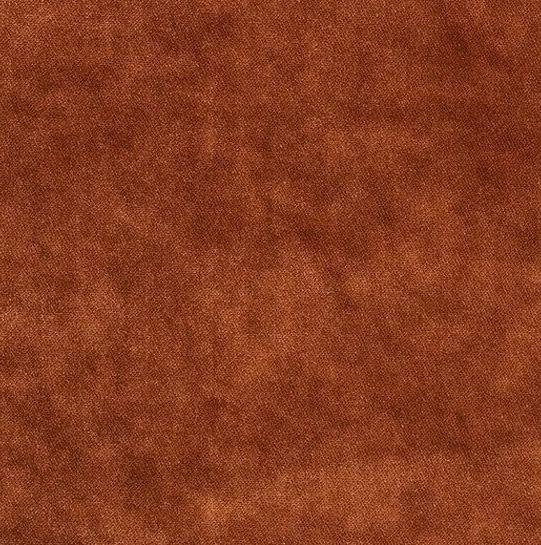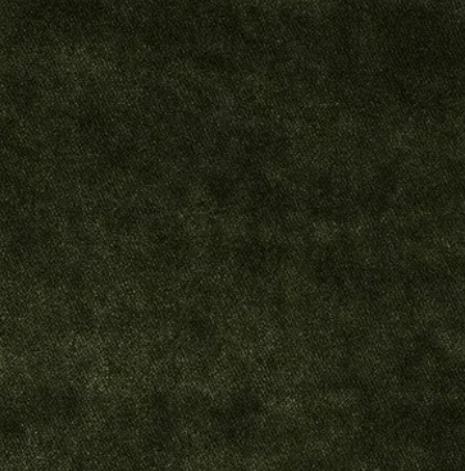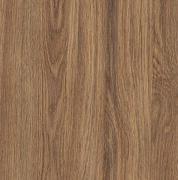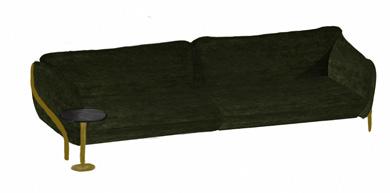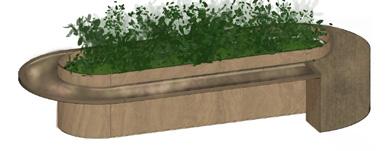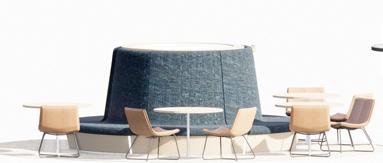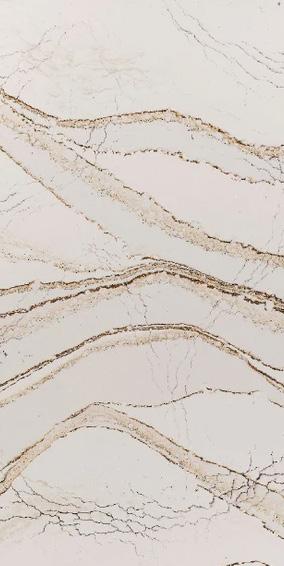RESUME
EDUCATION
NEW YORK SCHOOL OF INTERIOR DESIGN
MFA-I, Interior Design, May 2024
JOHN MOLSON SCHOOL OF BUSINESS
RACHEL CUTLER
INTERIOR DESIGN PROFESSIONAL
PROFESSIONAL SUMMARY
Experienced professional with over two years of marketing and property management experience, enhanced by completion of a master’s program in interior design with a focus on architectural, millwork, and lighting detailing. A passionate, self-motivated interior design graduate, highly skilled in AutoCAD, SketchUp, Revit, space planning, and technical renderings. Eager to apply expertise in creating beautiful, functional spaces and contribute to the success of your company.
New York, NY 2021-2024
BCOMM, Marketing, June 2021 Montreal, Canada 2021-2024
EXPERTISE
Software: AutoCAD, Revit, Sketchup, Enscape, Adobe CS (Photoshop/Indesign), Microsoft Office (Word/Excel), Canva Layouts
Design: Space Planning, Color Theory, Materials/Textiles, Sourcing, Lighting, Millwork
Interpersonal: Communication, Project Management, Client Relations
Language: Fluent in English, conversational in French
WORK EXPERIENCE
LEYDEN LEWIS DESIGN STUDIO
LLDS is a full-service design firm with 30+ years of experience, specializing in private residential, multidwelling, commercial, and institutional projects, as well as art consulting. Recognized in Architectural Digest’s AD-100 (2021-2023) and ELLE Décor’s A List (2019-2022).
Interior Design Intern
• Conduct trips to LLDS partners/vendors and key locations
• Assisted in client presentations and create AutoCAD drawings
• Updated progress using Revit and visited project sites as needed
• Tracked client orders, particularly FF&E
• Assisted in creating client project timelines
YVES A. LEFEBVRE DESIGNER INC.
Luxury boutique design firm from simple décor refreshment to complete home renovations.
Interior Design Intern
• Created preliminary and final design plans with computer-aided design (AutoCAD & SketchUp) software
• Identified and ordered materials and finishing such as textiles, flooring, fixtures, and tiles
• Shadowed renovation and installation sites, attended client meetings, and shared insightful design feedback
CUTCORP PROPERTIES Ltd.
Privately owned multi family focused real estate investment firm.
Assistant Property Manager
• Responsible for unit staging, management of social media accounts, coordination of unit tours, and lease negotiation for three properties in CutCorp’s residential portfolio
• Cataloged inventory for 60 residential units prior to comprehensive renovation strategy
• Staged newly renovated apartment units for prospective tenants
New York, NY 2021-2024
Montreal, Canada 2022
Montreal, Canada 2022
PROJECTS
N.01 HEADQUARTERS
Commercial | Organic | 4,130 SF
HÔTEL-BOUTIQUE
N.02 COTTAGE GAME ROOM
Hospitality| Modern Industrial | 8,075 SF
N.03 THE BREW
Residential| Modern Cottage | 420 SF
N.04
Coffee Shop/ Multifunctional Workspace Design | Modern Anglo-Italianate | 10,720 SF
OBJECTIVE:
Design the office headquarters for an Athleisure brand.
TYPE:
Commercial Design
LOCATION:
New York, NY AREA:
4,130 SF
CONCEPT
A harmonious blend of air, land, and ocean elements, creating a serene and uplifting space inspired by floating, water ripples, and light and shadows. The design features a color palette of seafoam green, sky blue, and soft white, with curved furniture, play of light and shadows, and elements evoking air bubbles. Materials include reflective surfaces, organic textures, and soft fabrics, creating a calming and energizing ambiance. This concept is envisioned for a headquarters office that includes a showroom, providing a unique and immersive experience for guest, clients, and employees.
DESIGN INTENT



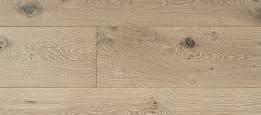

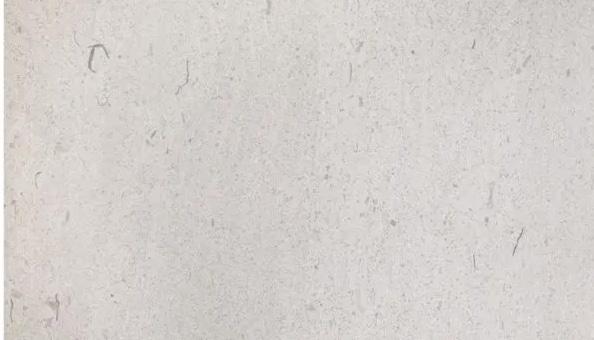
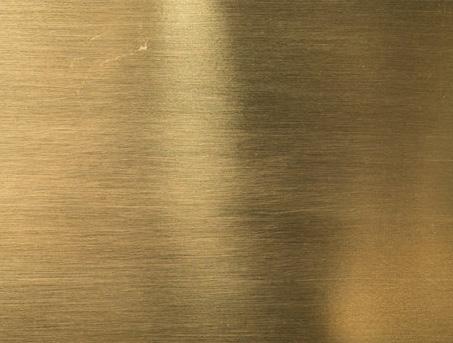
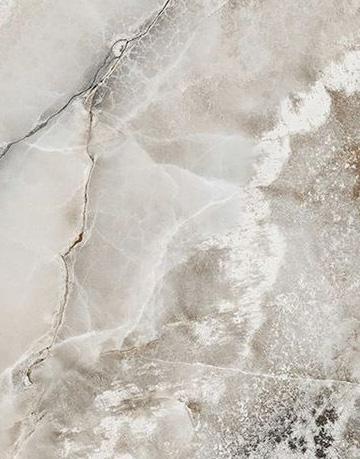

PRIMARY FINISHES
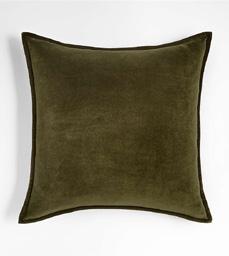

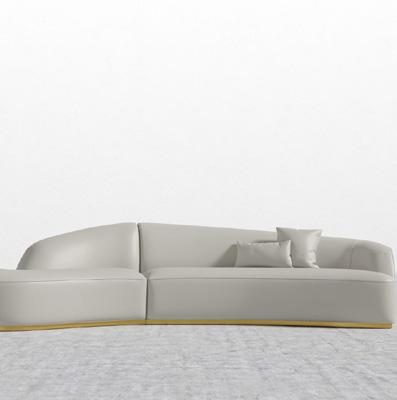


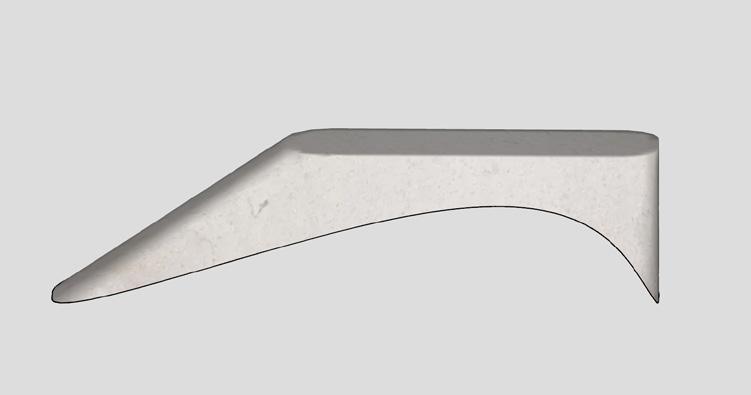

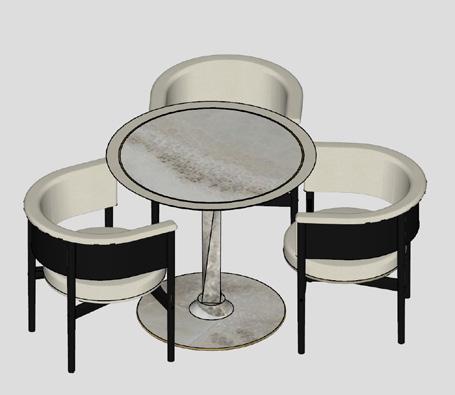

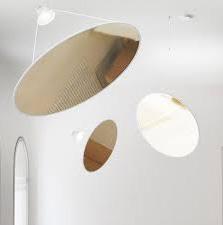

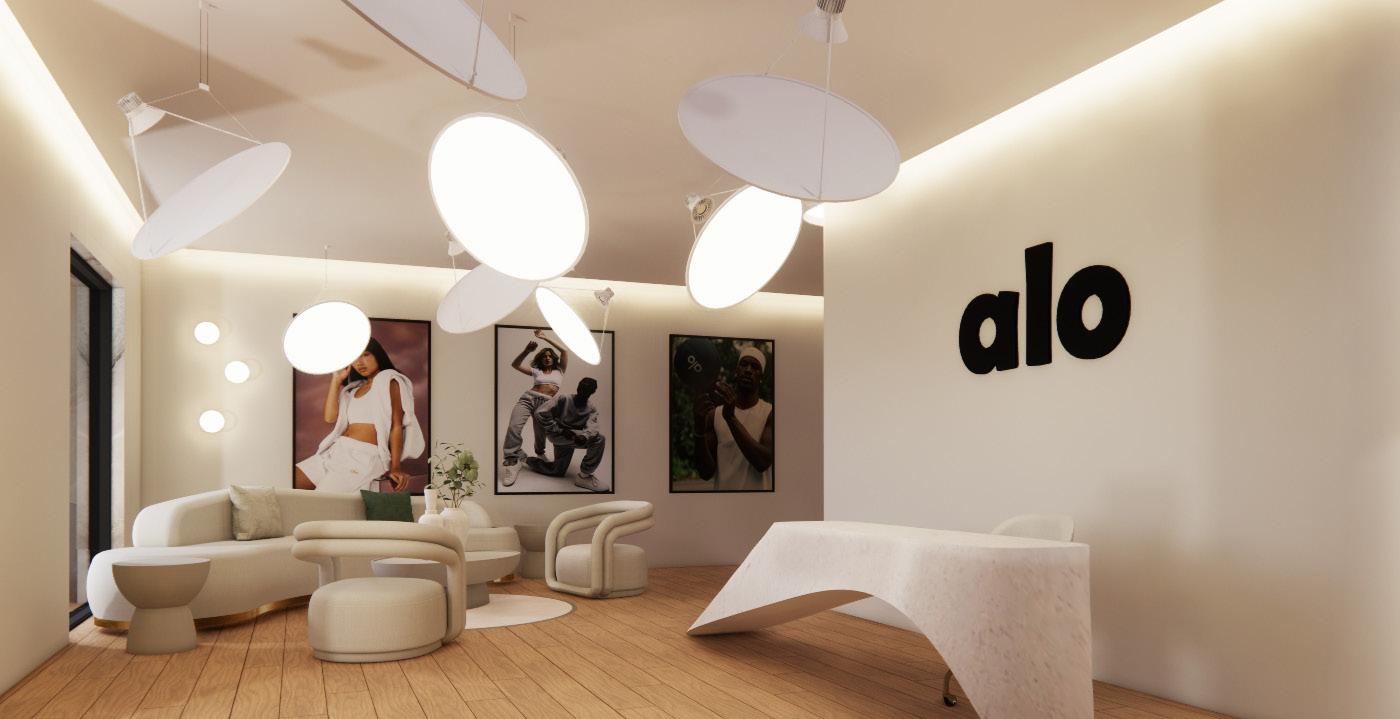

YOGA ROOM & THE CLOSET
The second level of the headquarters features two curvature blocks hosting The Closet and Yoga Room. The design concept focuses on seamlessly integrating these spaces as individual showrooms that can also be combined for private events. Reflecting the brand’s ethos of balance and harmony, the blocks feature soft, organic shapes and a calming, nature-inspired color palette. Sliding doors connect the spaces, enhancing the cohesive showroom experience
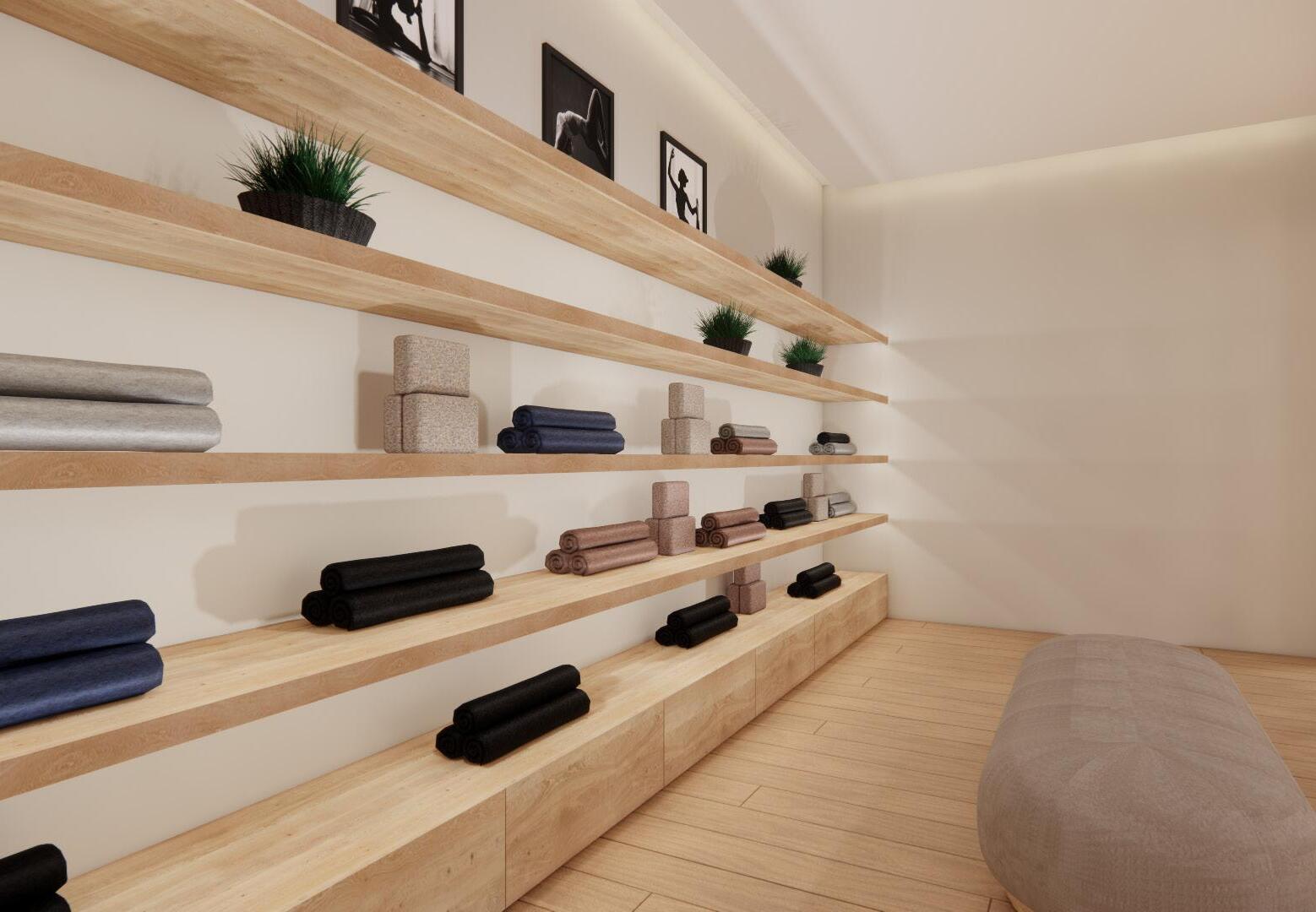
PERSPECTIVE N.03: CLOSET
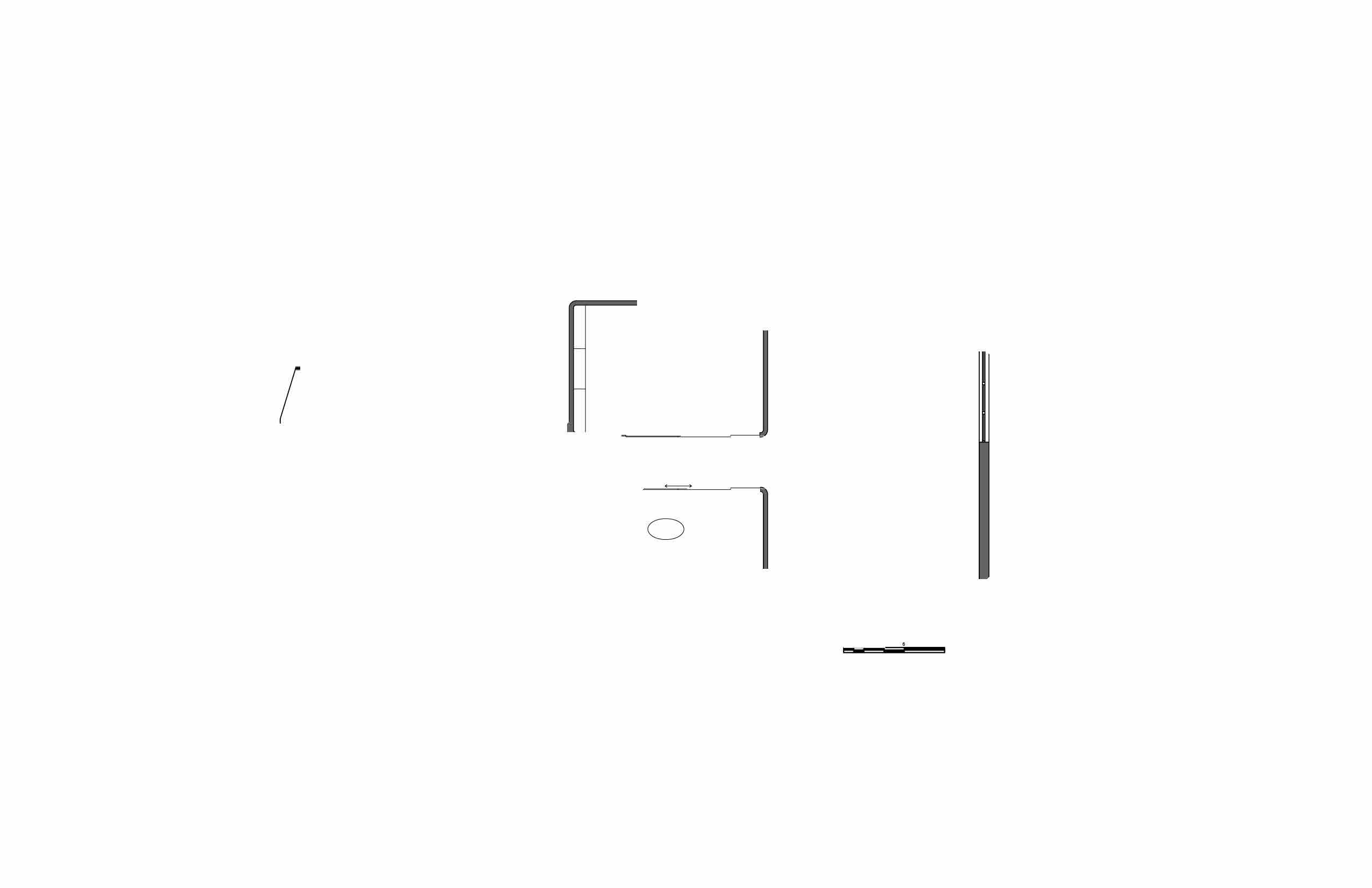
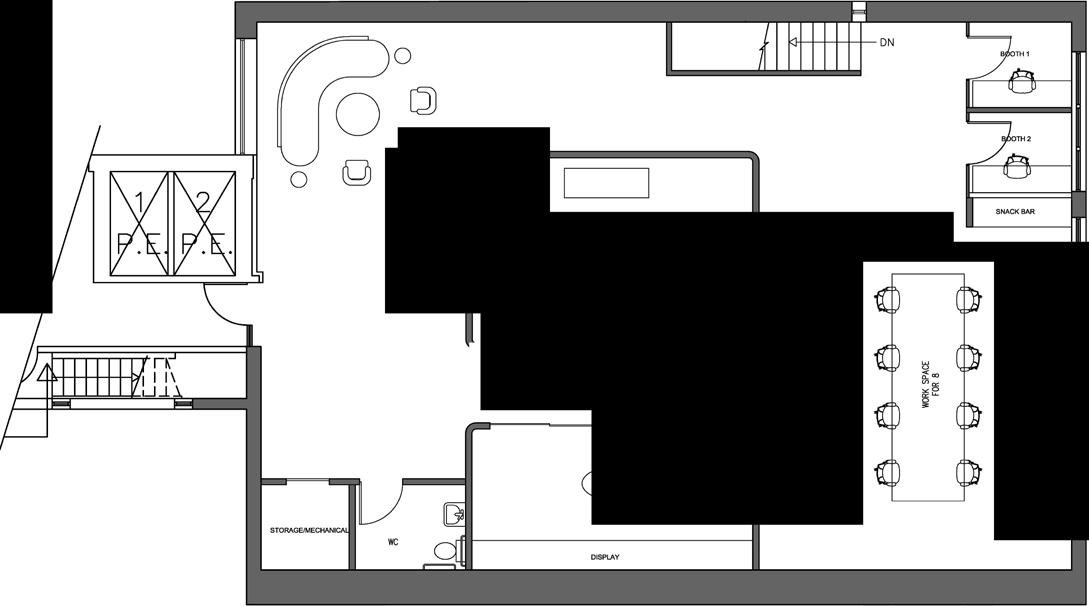
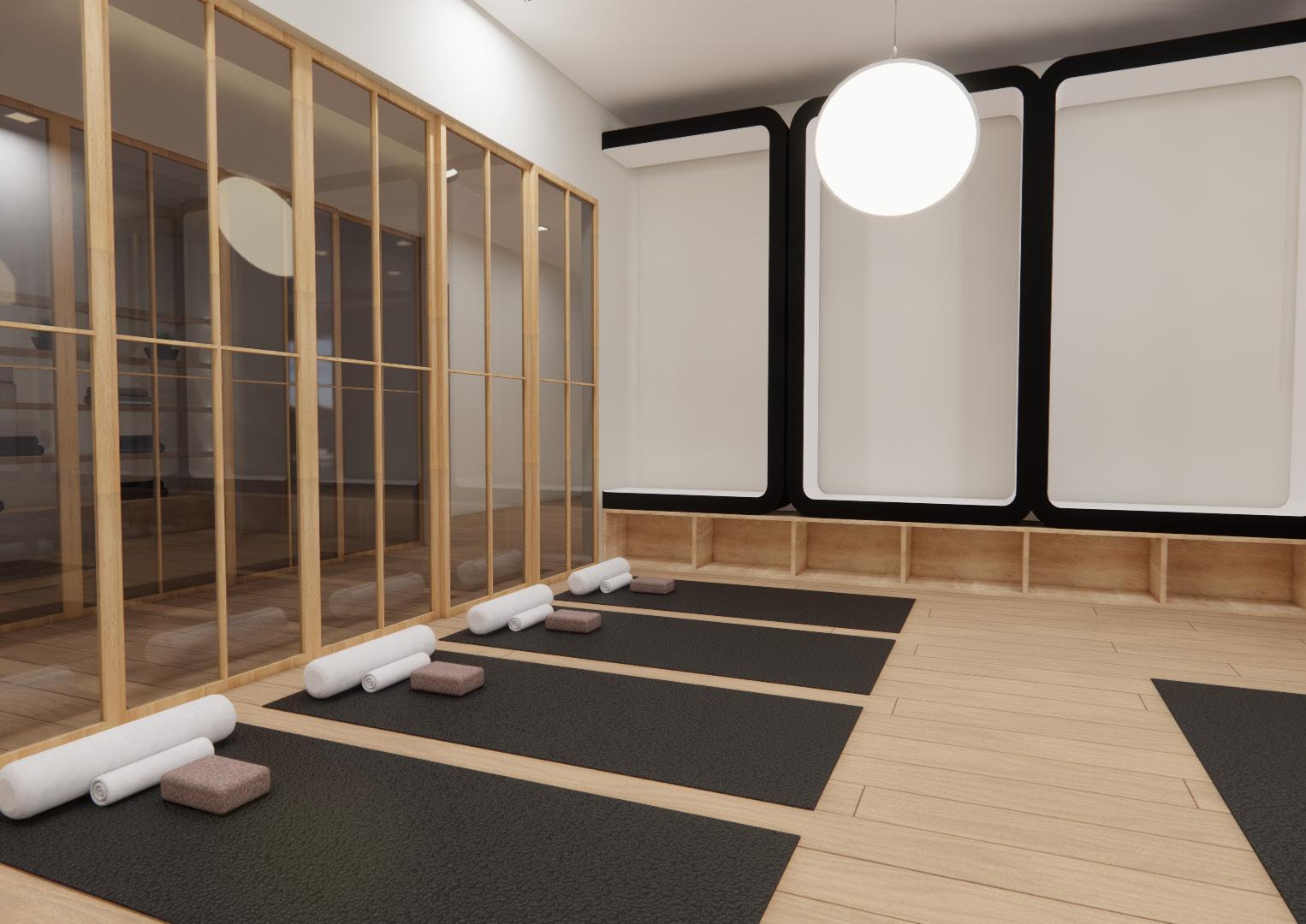
PERSPECTIVE N.04: YOGA ROOM
Cutler Hôtel-Boutique
OBJECTIVE:
Design the fist floor amenity spaces of Cutler Hôtel Boutique. TYPE:
Hospitality Design
LOCATION:
Montreal, Quebec AREA: 8,075 SF
CONCEPT
Cutler Hôtel-Boutique seamlessly blends Montreal’s historical trade hub significance with its modern industrial transformation. The design concept incorporates raw materials, artisanal finishes, and local art to honor the city’s industrial and multicultural past. The interior features a modern industrial design hidden behind a Beaux-Art façade. Guests experience a sublime entry with weathered steel and a grand glass box concierge area, reflecting Montreal’s city-meets-suburb aesthetic and the interplay of light and heavy elements. The intentional architectural choices provide functional use while captivating visitors on sensory and spatial levels, reflecting Montreal’s dual characteristics. The hotel serves as a tribute to the city’s past, present, and future, offering an immersive experience that celebrates its heritage and evolution.
DESIGN DEVELOPMENT
Inspired by Richard Serra’s “Equals”, known for their monumental size and the way they interact with the surrounding environment.

REFLECTIVE
BACK OF HOUSE
CIRCULATION
RECEPTION
LOUNGE & BAR
RESTROOMS
ALENTEJO CORK
Material: Natural cork wallcovering with lots of detail, finished with a subtle glossy lacquard topcoat.
Company: Arte
Location: Wallcovering
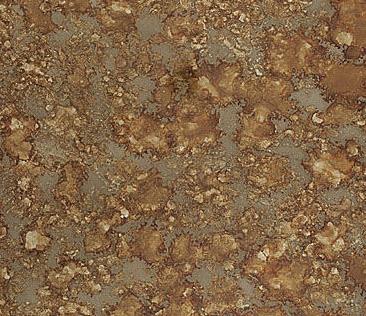

CUSTOM MURAL
Material: Cement
Company: Private Artist
Location: Bar
PRIMARY FINISHES
PLYWOOD
Material: French Antique
Lacquered Plywood
Company: Nemo Tile + Stone
Location: Structural
Components, Detailing Bar, Signage
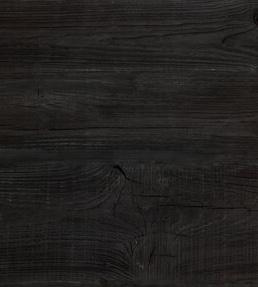
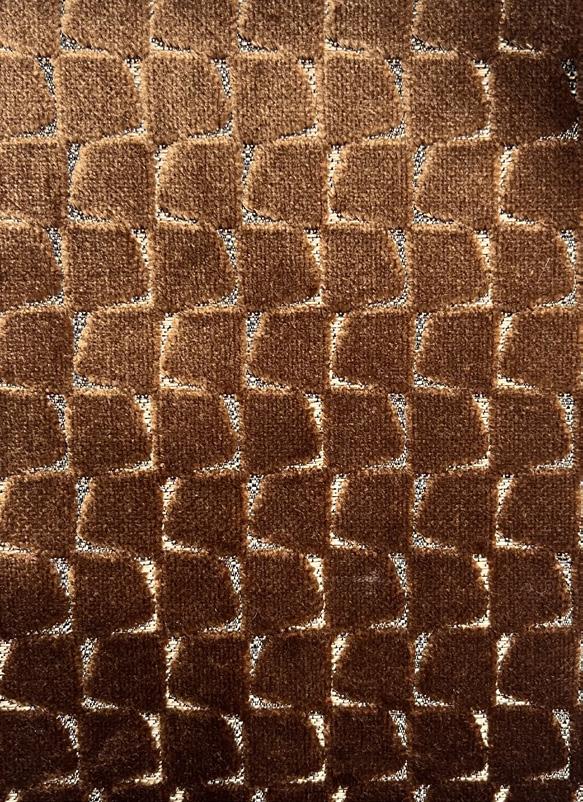
CUSTOM RUG FLOOR INSET
Material: Hand Loomed Cut Pile
Design
Company: Private, Custom
Location: Reception
CORTEN STEEL
Material: Corten, orchestrated in a rhythmic pattern to minimize the waste of the steel sheets
Location: Structural Components & Detailing
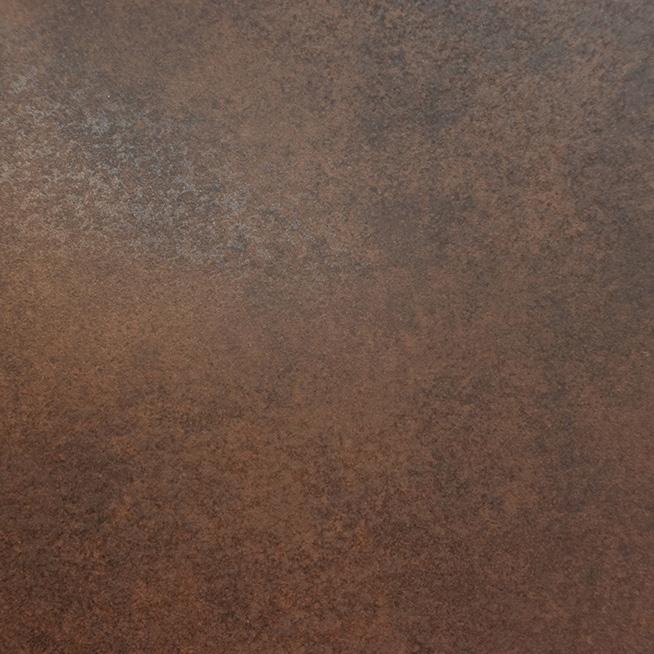

Material: Honned Matt Concrete
48”x48”Floor Tiles
Company: Private, Custom Location: Reception

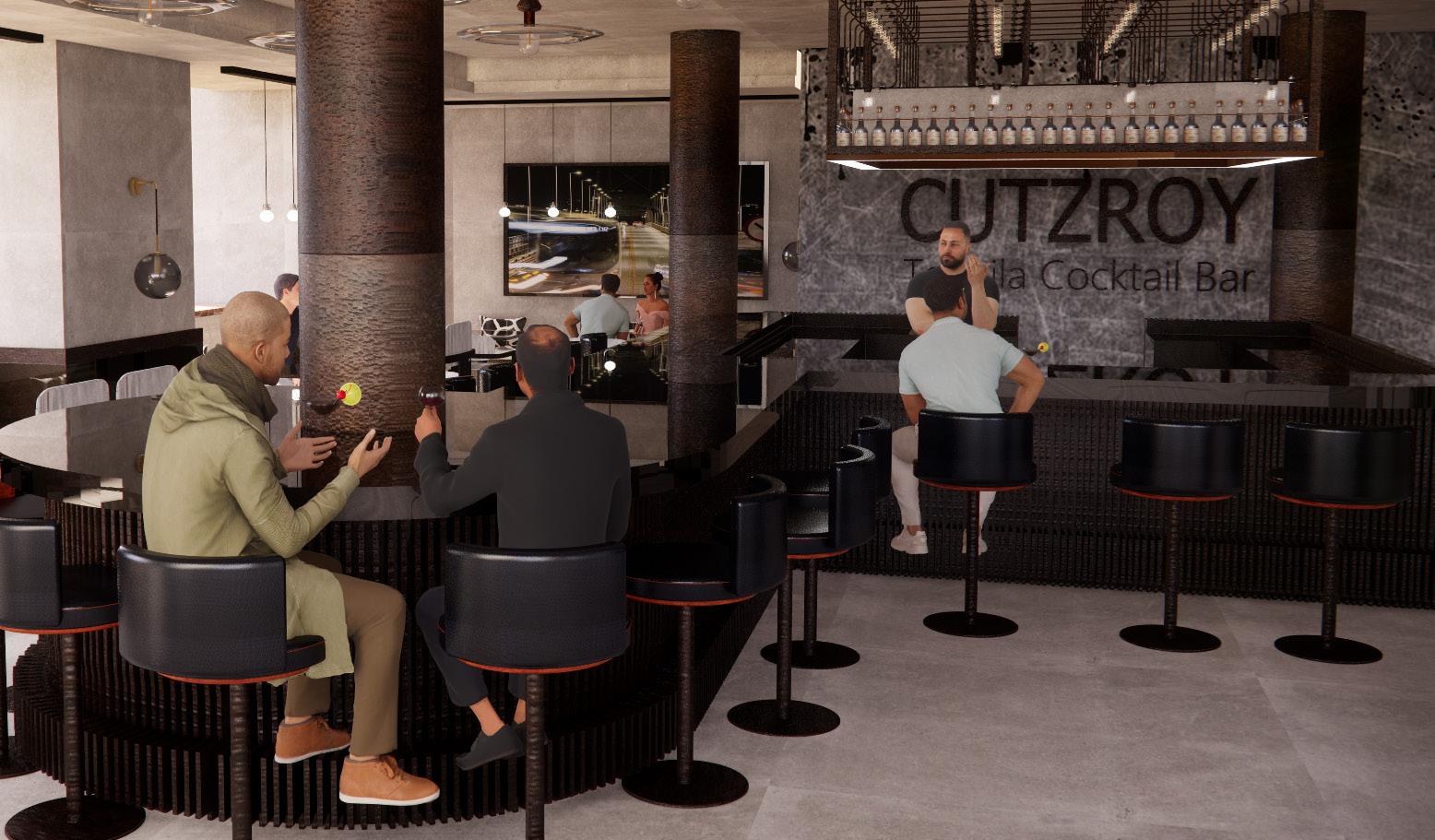

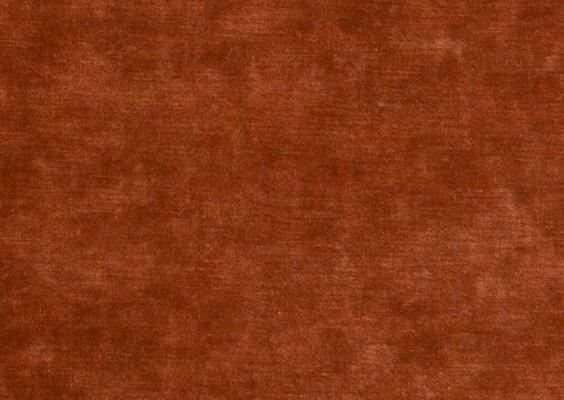
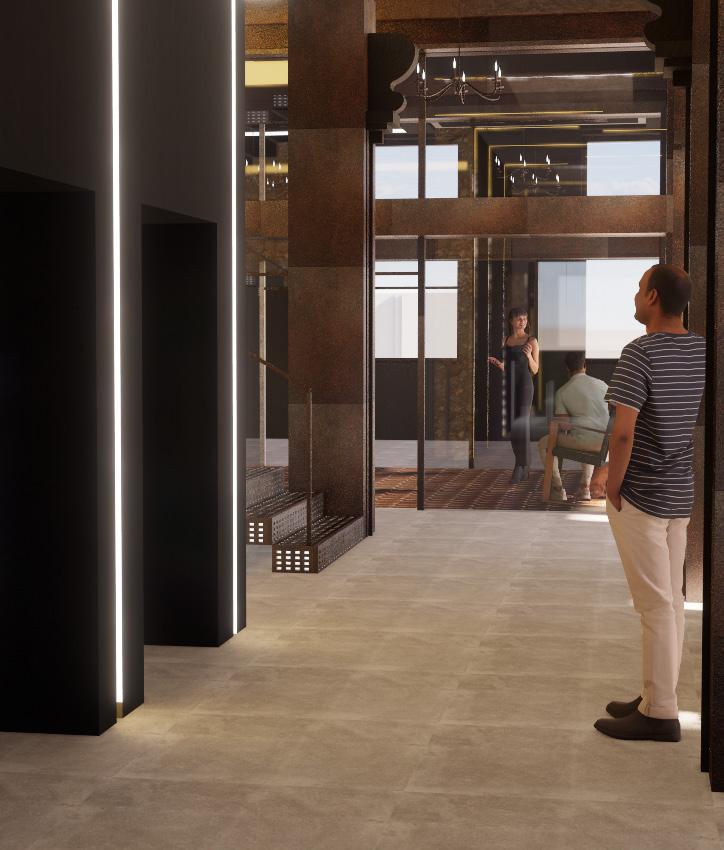

PERSPECTIVE

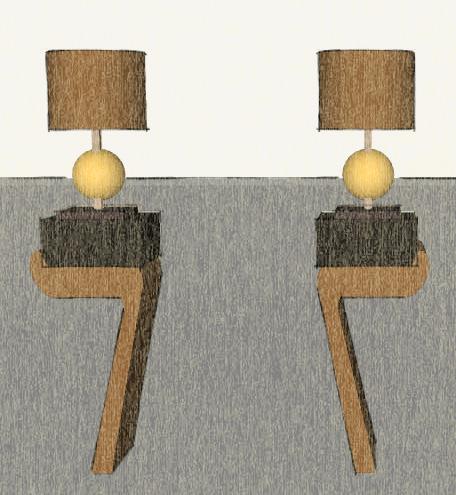

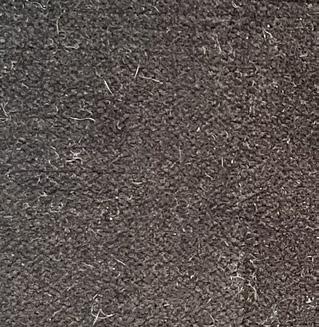
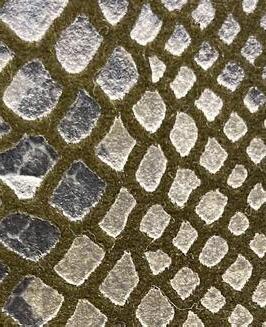

Sculpture with Table
Material: French Laquard Plywood, Fine Metals and Blown Glass Company: Custom, Private Artist
2.
Custom Decorative Table “Holding” Lamp Sculpture
Material: Antique Brushed Brass and Laquared Black Plywood Company: Custom, Private Artist
3.
Accent Chair
Material: 1.A. Anzea, Velvet Gloved, Chocolate Lady 1.B Metaphores, Boae Hetre 3.C Antique Brushed Brass Company: Custom
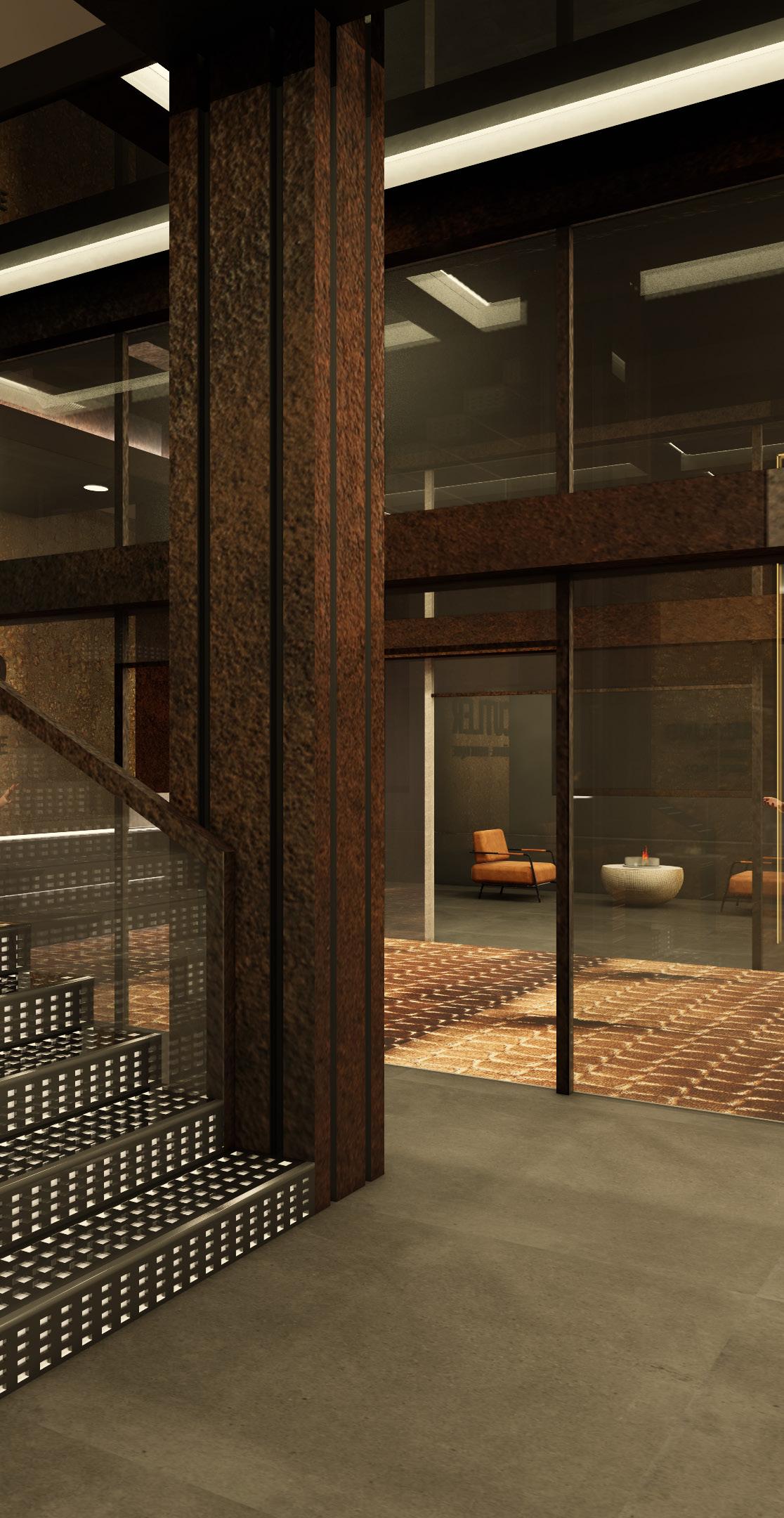
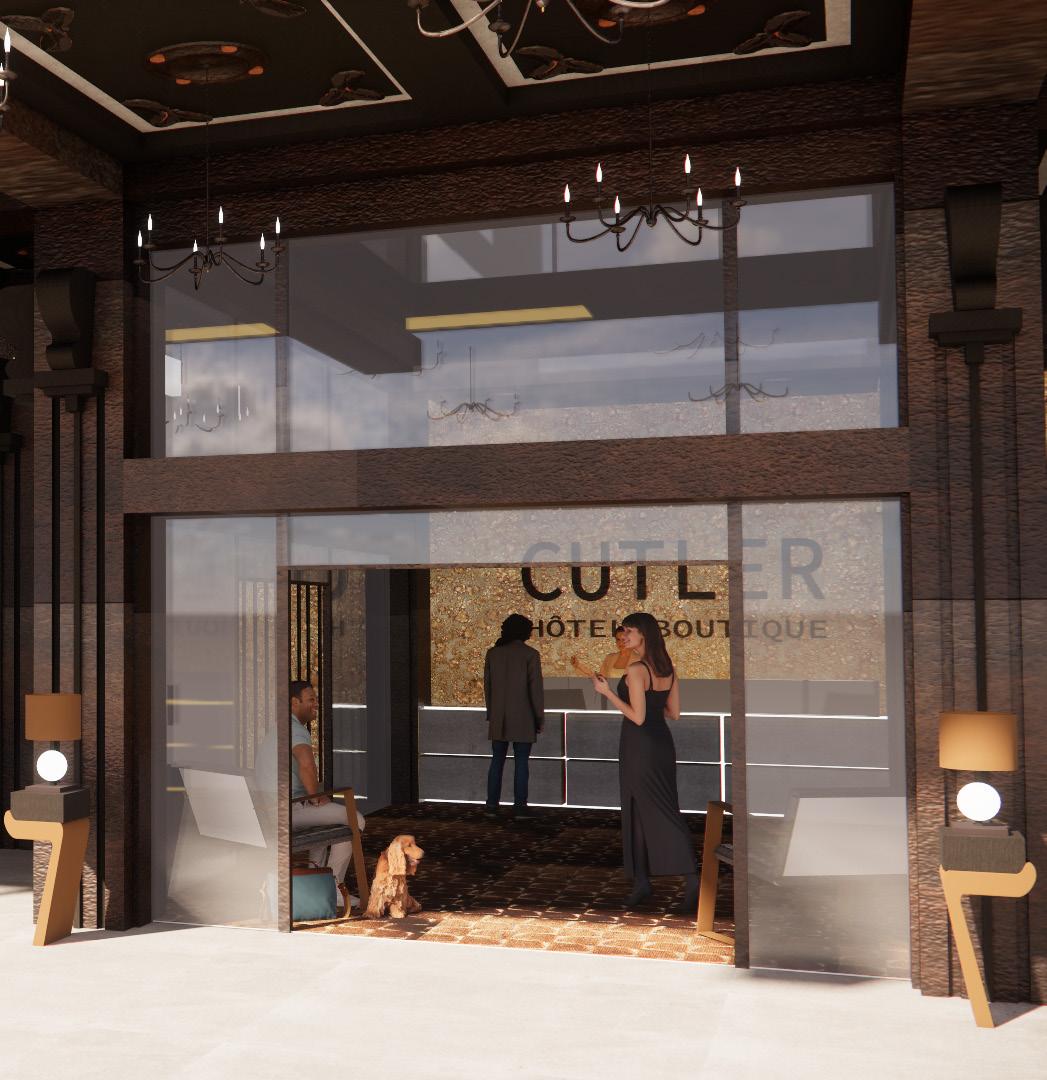
PERSPECTIVE N.04: RECEPTION- OUTSIDE
RECEPTION
Upon entering, guests are led through a central block in the lobby, creating the illusion of a substantial mass and guiding them towards the reception desk at the rear. The architectural element serves a dual purpose—externally projecting a sense of weightiness and internally radiating a sublime aura, enhanced by extended weighted ceiling and semiglass enclosure. Guests have the option to traverse through or around this feature, providing a distinctive spatial experience.

PERSPECTIVE N.05: RECEPTION- INSIDE
Cottage Game Room
OBJECTIVE:
To showcase projects centered around honing design and drawing abilities, particularly in paneling, built-in cabinetry, and innovative concepts.
TYPE:
Luxury Residencial Design, Milwork LOCATION: Montreal, Canada AREA: 420 SF
CONCEPT
Located in Montreal, Quebec, this cottage game room embodies a naturalistic, aromatic, and cozy cottage theme. The walls feature plaid-inspired paneling with integrated aromatic elements, similar to a room diffuser, emitting fragrances of pine, cedar, or eucalyptus. Materials such as tree bark and treated black foam cork for insulation add to the rustic charm. The room includes single game seating, a mounted bench along the window for relaxation, and a large multi-use game table at its center. Soft, warm lighting enhances the cozy ambiance, creating a welcoming space that invites guests to unwind and immerse themselves in the tranquility of nature.
DESIGN
INTENT
Aroma Haven. Cozy Retreat. Nature’s Nook. Country Comfort.




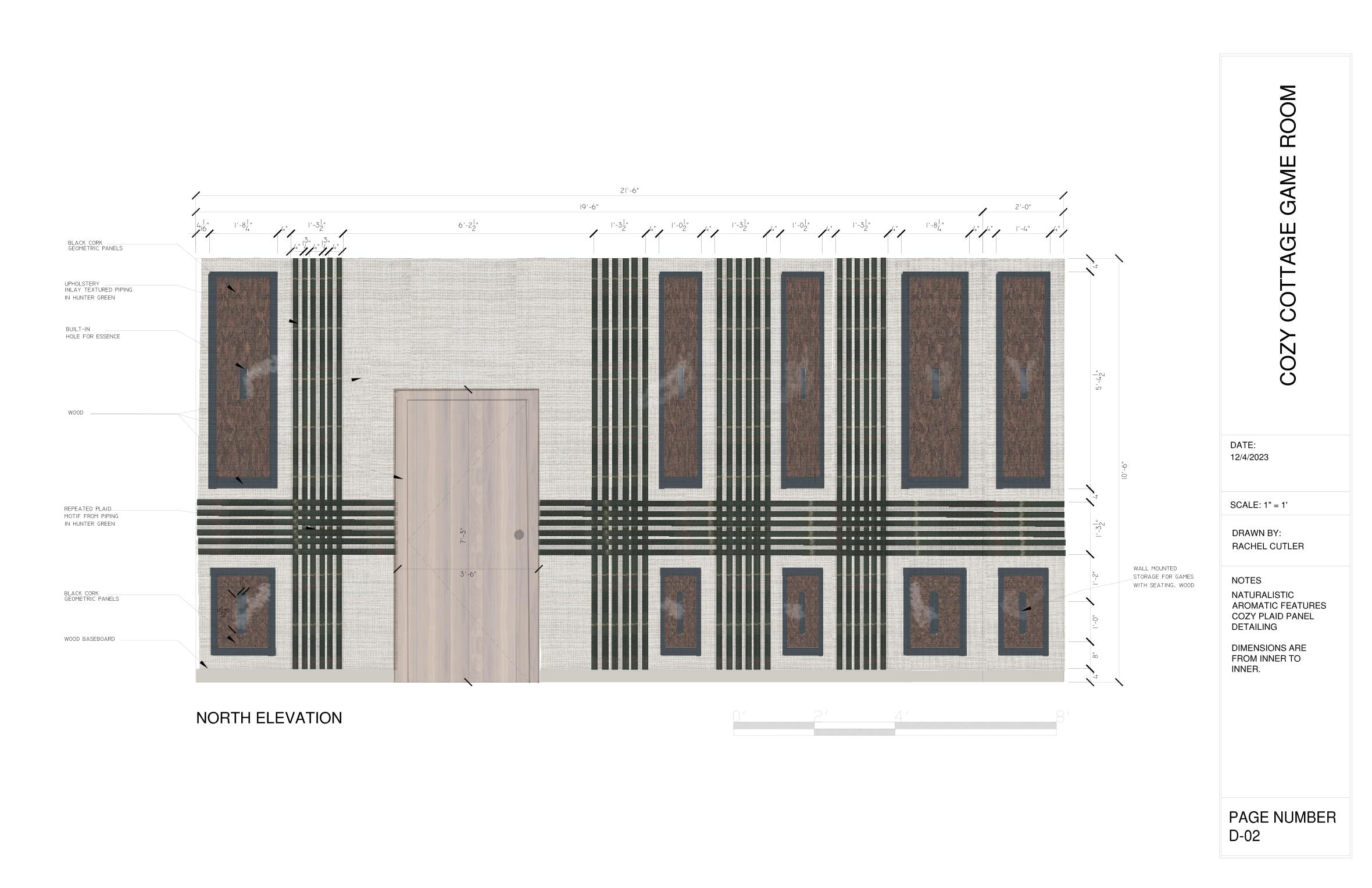

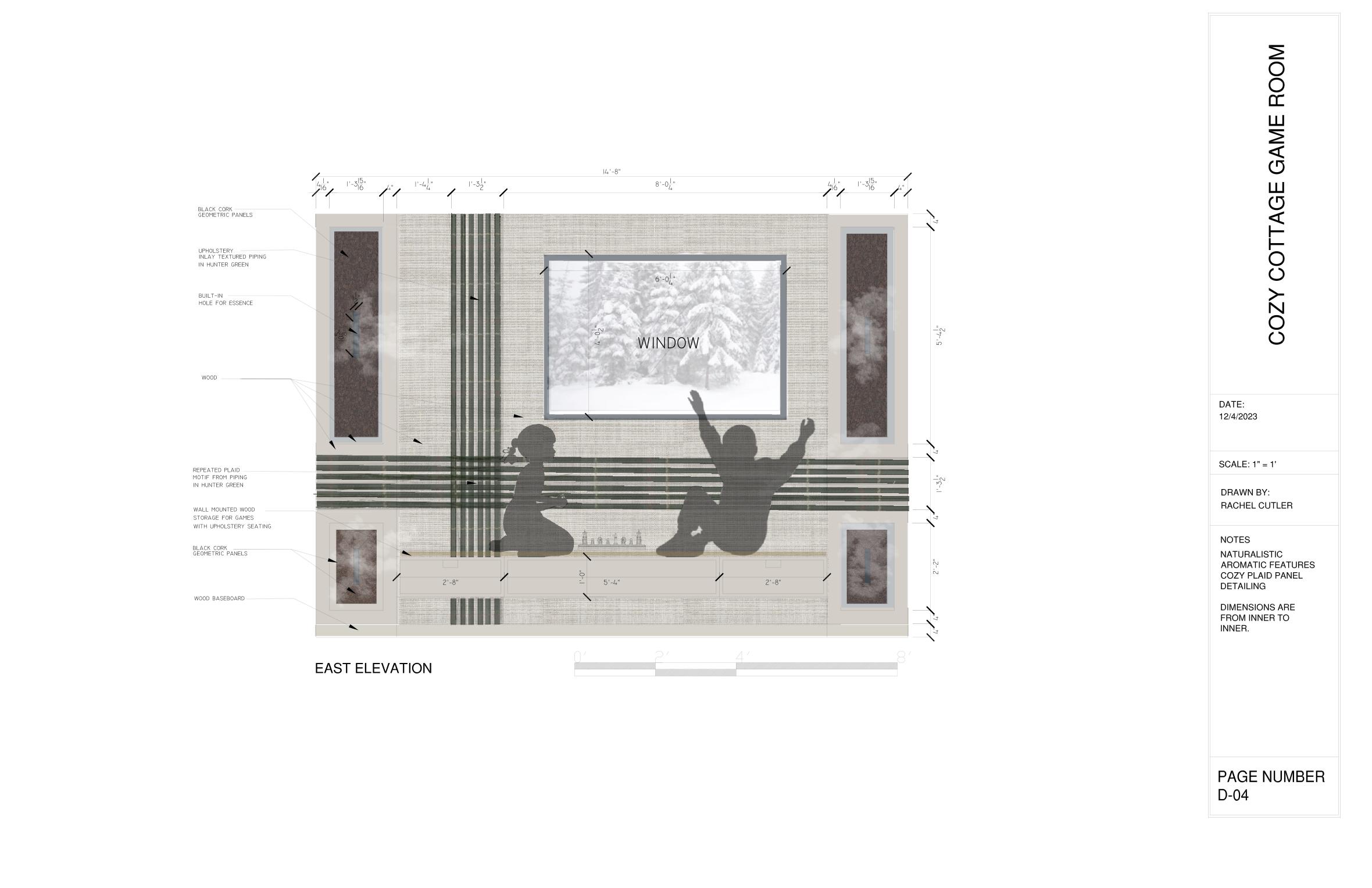
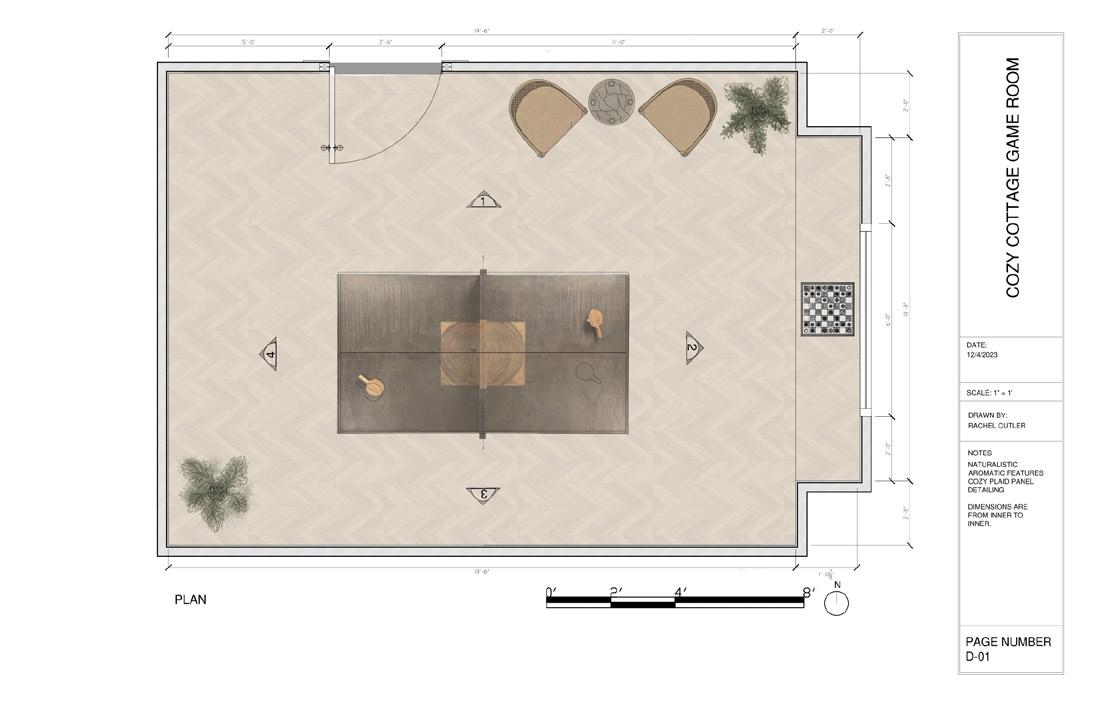
PRIMARY FINISHES
Material: Eco- Friendly Wood Fiber
*engineered wood-stone-plastic
Company: Aqua Flooring
Location: Floor,Accent details


EBONY CORK WALL PANEL
Material: 100% Portuguese recycled cork materials
Company: Amcork
Location:Wall Panels
PLAID UPHOLSTERY FABRIC
Material: Eco-friendly, Performance grade,pet friendly, and stain resistant plaid crypton upholstery. Company: Kovie Fabrics
Location: Wall panel inlay
Xorel Calabria: 6139|51
Material:100% Xorel, Highly stable on panels and does not react to changes in humidity or moisture, X-Protect™
Company: Carnegie
Location: Wall panel
PROJECT
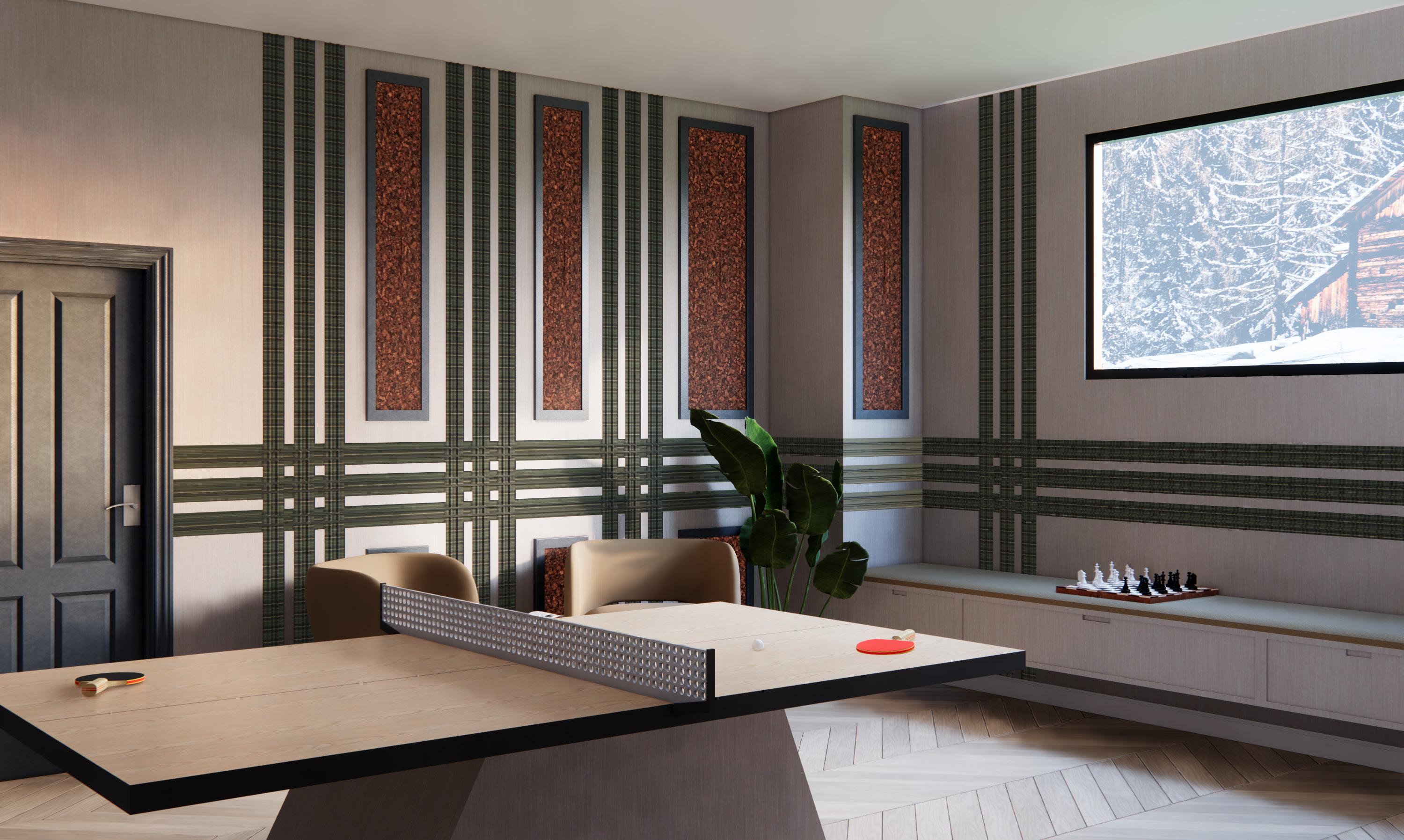
PERSPECTIVE N.01: GAME ROOM
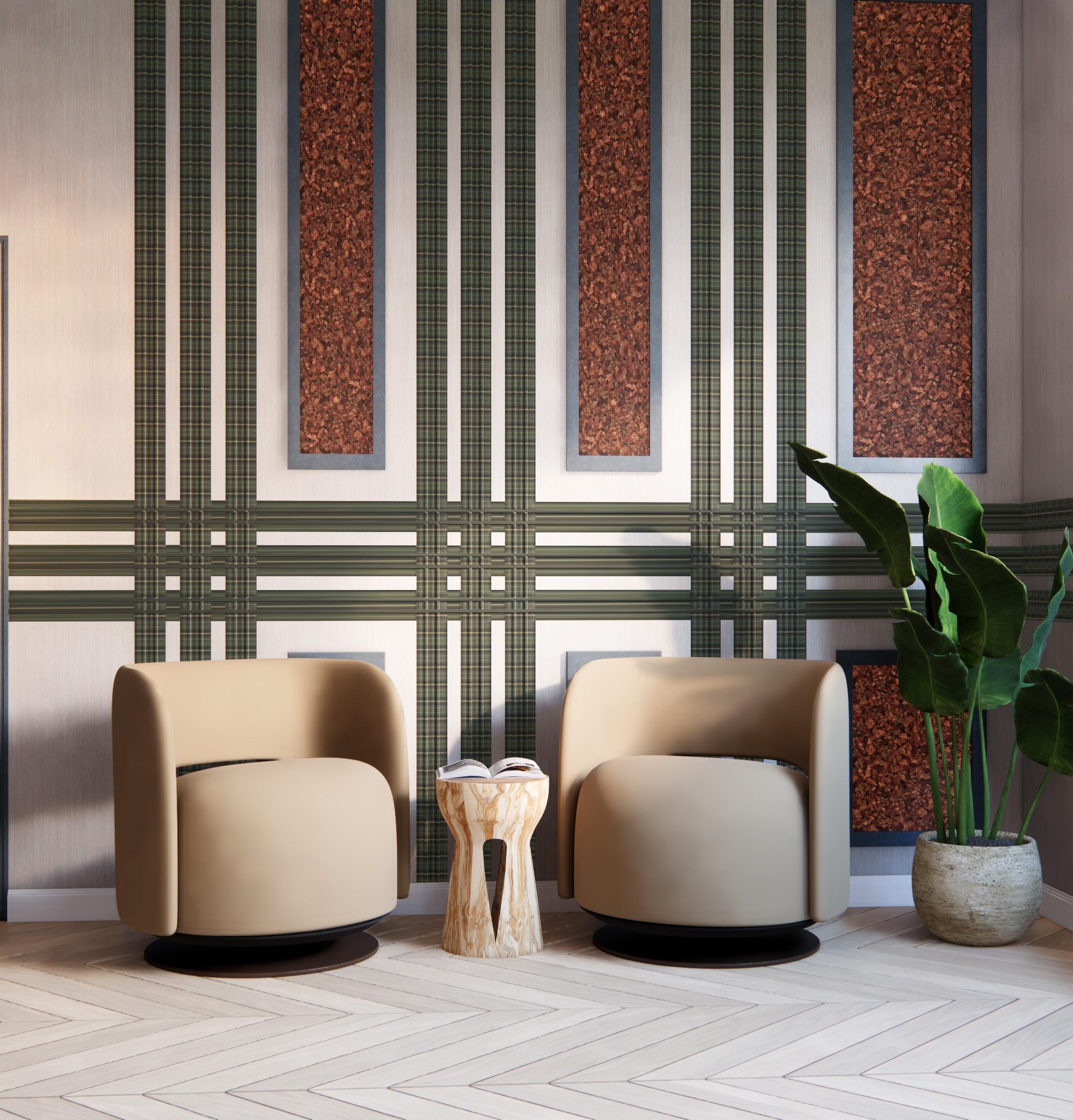
N.02: GAME ROOM ACCENT CORNER
PRIMARY FURNITURE AND FINISHES
1. Lara Swivel Chair Material: 1.A. Italian Merino Wool Velvet, Camel 1.B Oak, Brown Company: Restoration Hardware
2.
Nordic Style Accent Table
Material: Handcrafted from salvaged solid pine timber Company: Custom
3. Indoor Planter
Material: Organic, eco-friendly blend of recycled wood and bioplastic derived from corn. Company: Hygge Abode
4. Ping Pong Game Table
Material: Natural Brown Oyster Guanacaste Company: Four Hands
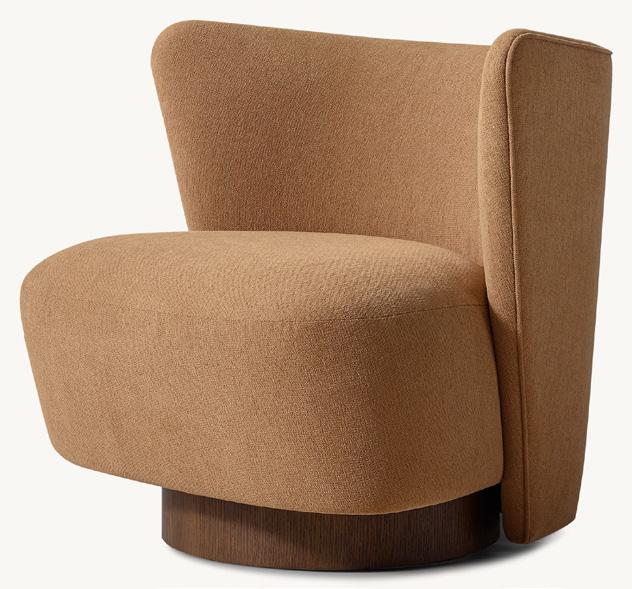


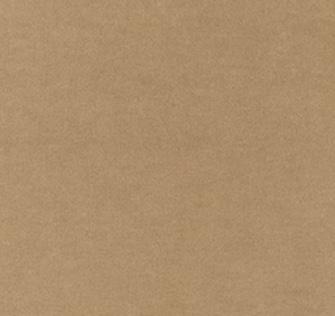
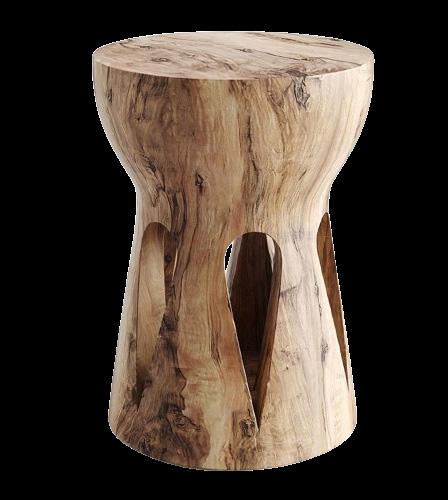
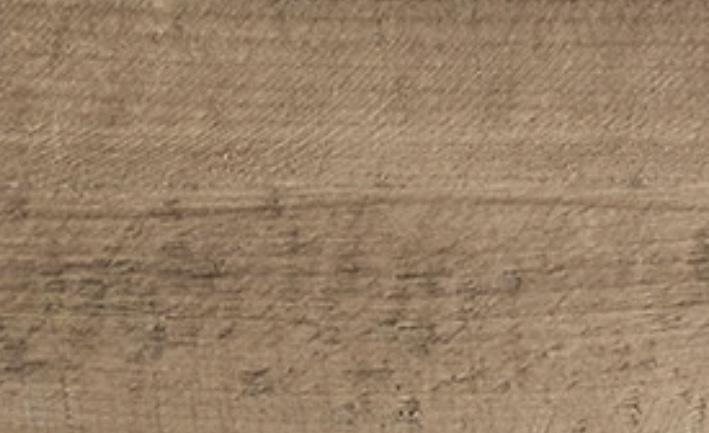


N.04 The Brew: Thesis Project
OBJECTIVE:
To design an multifunctional workspace that fosters a ‘home away from home’ environment for remote work with innovative design solution.
TYPE:
Coffee Shop/ Multifunctional Workspace Design
LOCATION:
490 Broadway, New York, NY (E.V Haughwout Building)
AREA: 10, 720 SF
CONCEPT: THE SWEET SPOT
The Brew is designed as the perfect spot for tech-savvy young professionals, focusing on achieving a “sweet spot” of sound, light, and atmosphere to boost productivity, creativity, and social comfort. The goal is to redefine the coffee shop experience by blending coffee passion with professional needs, offering a tranquil space for work, connection, and relaxation.
The two-story coffee shop smoothly transitions between public and private areas, featuring practical elements like locational QR code menus and floating employees for personalized service. These additions enhance the overall experience, making ordering and customization effortless.
When developing the floor plans for the space, careful study of the existing building and its built environment was necessary, including factors such as sunlight exposure and sound distribution throughout the space. This analysis led to a design where a central coffee bar extends vertically through the space, complemented by quiet pods along the sides, enhancing the concept.
SUNLIGHT AND SOUND CONCEPT DIAGRAMS:

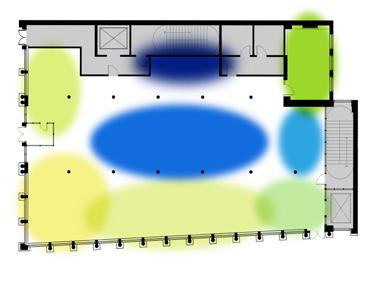

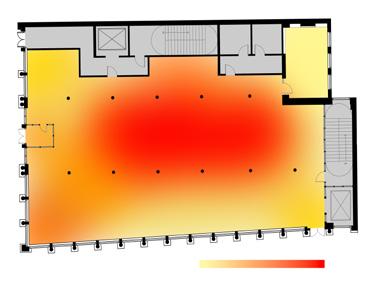

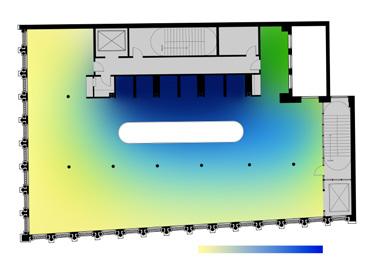

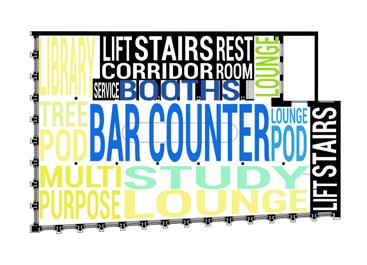

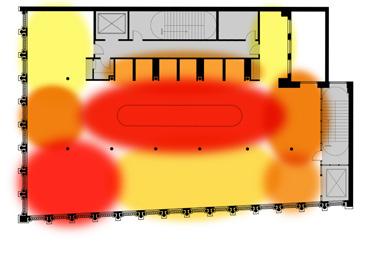

THE BUILDING
Building: E.V Haughwout Building
Address: 490 Broadway, New York, NY, 10012
Designer: John P. Gaynor
Designed In: 1857
Attractive Features Prior To Research:
• Prime Retail Location: Strategically positioned for visibility and accessibility.
• Luxurious and Grand Design: Impressive aesthetic appeal and upscale ambiance.
• Preserved Original Structure: Two pre-cast iron facades, highlighting the historical and architectural significance.
• Abundant Natural Light: Large, intricately designed arched windows, enhancing the workspace with ample natural light, promoting productivity.
Notable Historic Events Post Research That Further Inspired Design Intent:
• Widow Repetition: The original exterior windows of the E.V. Haughwout Building were pioneers, showcasing cast-iron facades with large glass windows, inspired by Venice’s Sansovino Library. These lofty arched windows, adorned with a repetition of balustrades and fluted Corinthian columns, set a trend in commercial architecture, shaping the urban landscapes of cities like New York.
• Inovative & Systematic: Elisha Graves Otis debuted the first safety elevator at the Crystal Palace Exposition in 1854, later installed in the E.V. Haughwout Building in 1857 as the first commercial passenger elevator. To continue this legacy of innovation, the design includes a central dumbwaiter feature, inspired by Otis’s invention.
Site Context
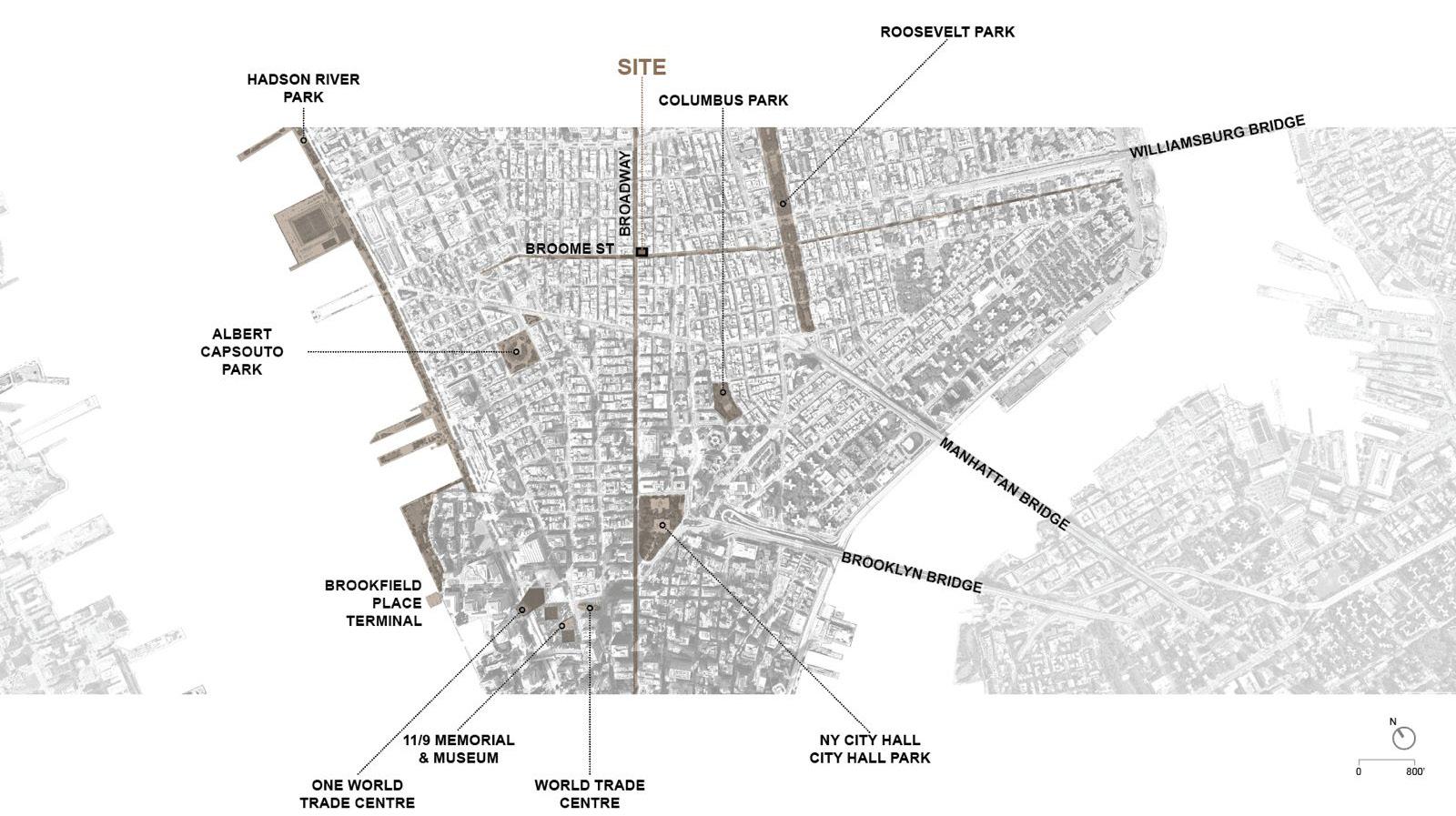
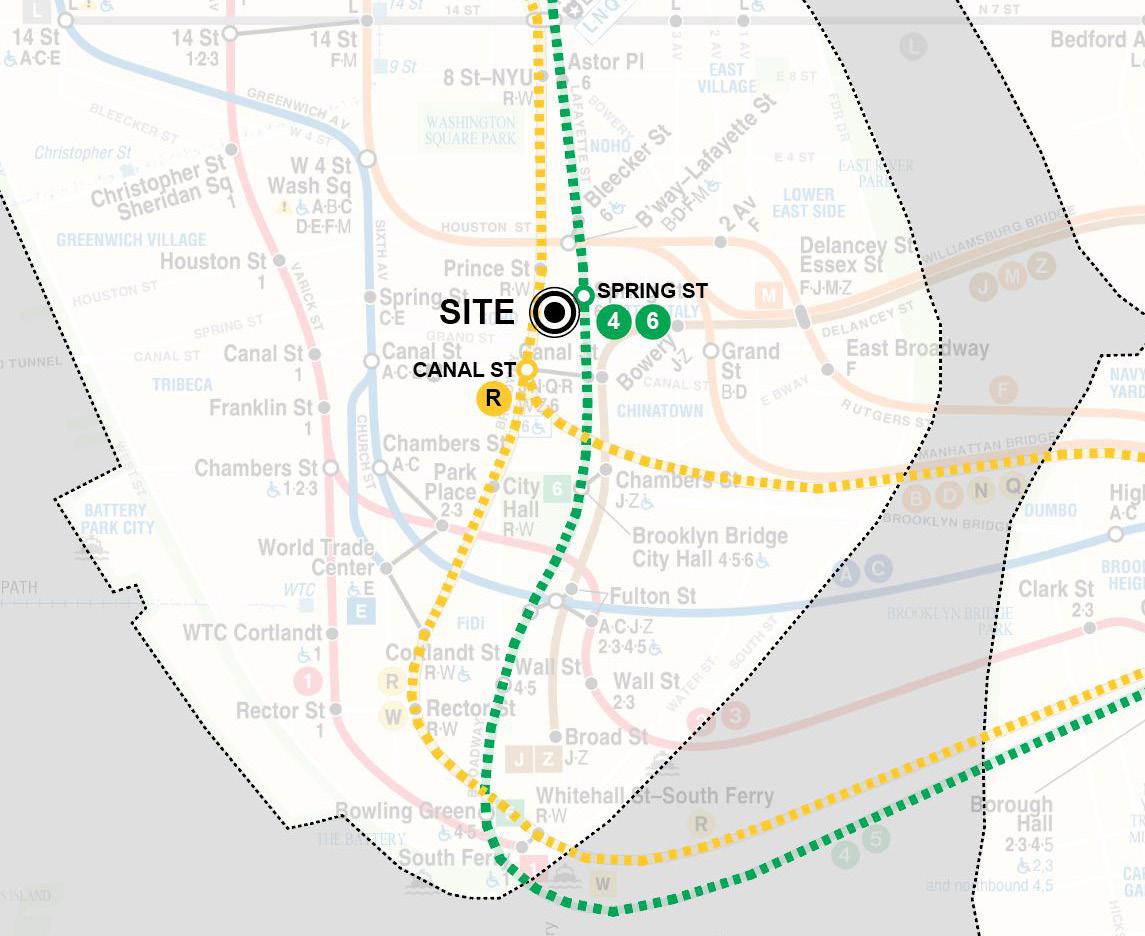
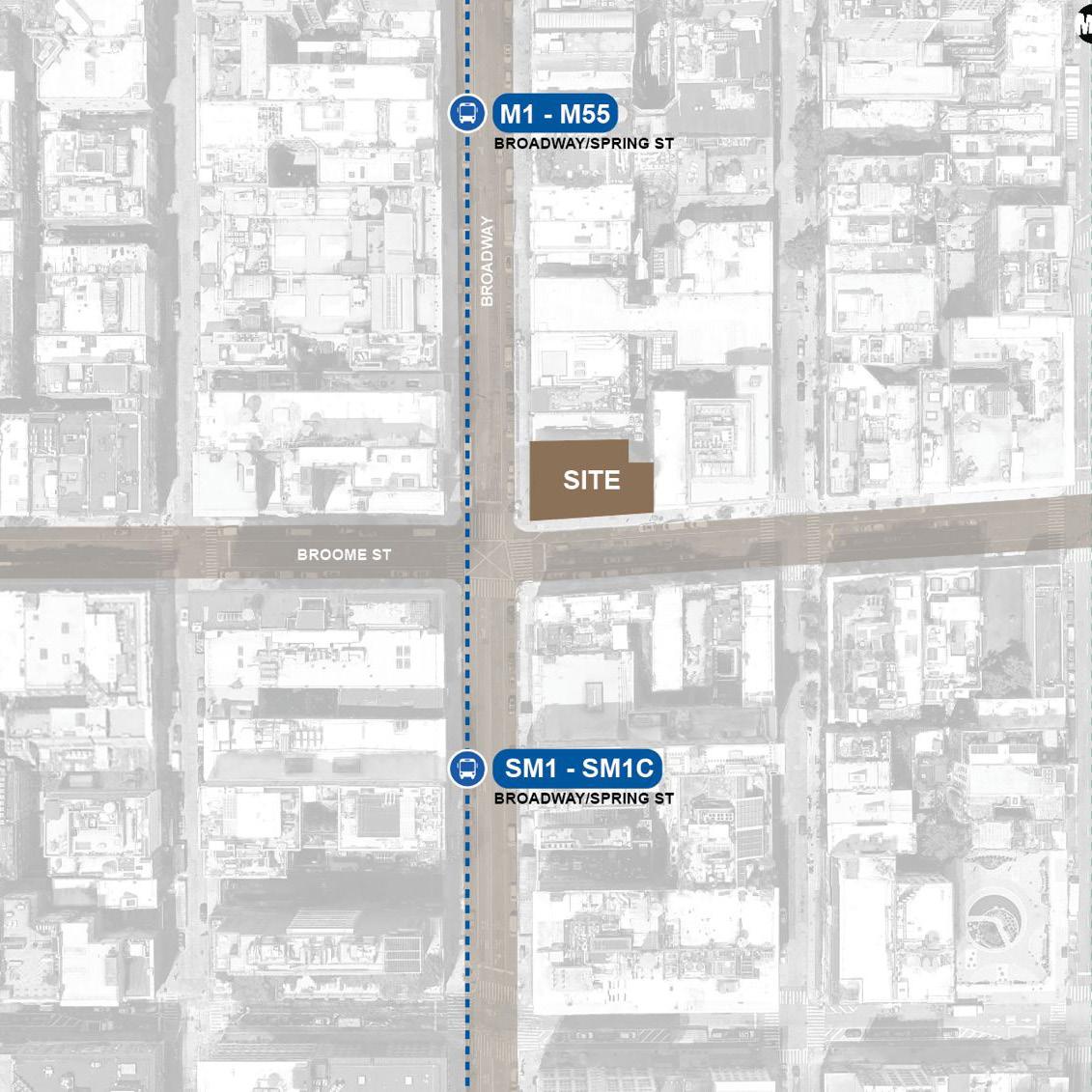
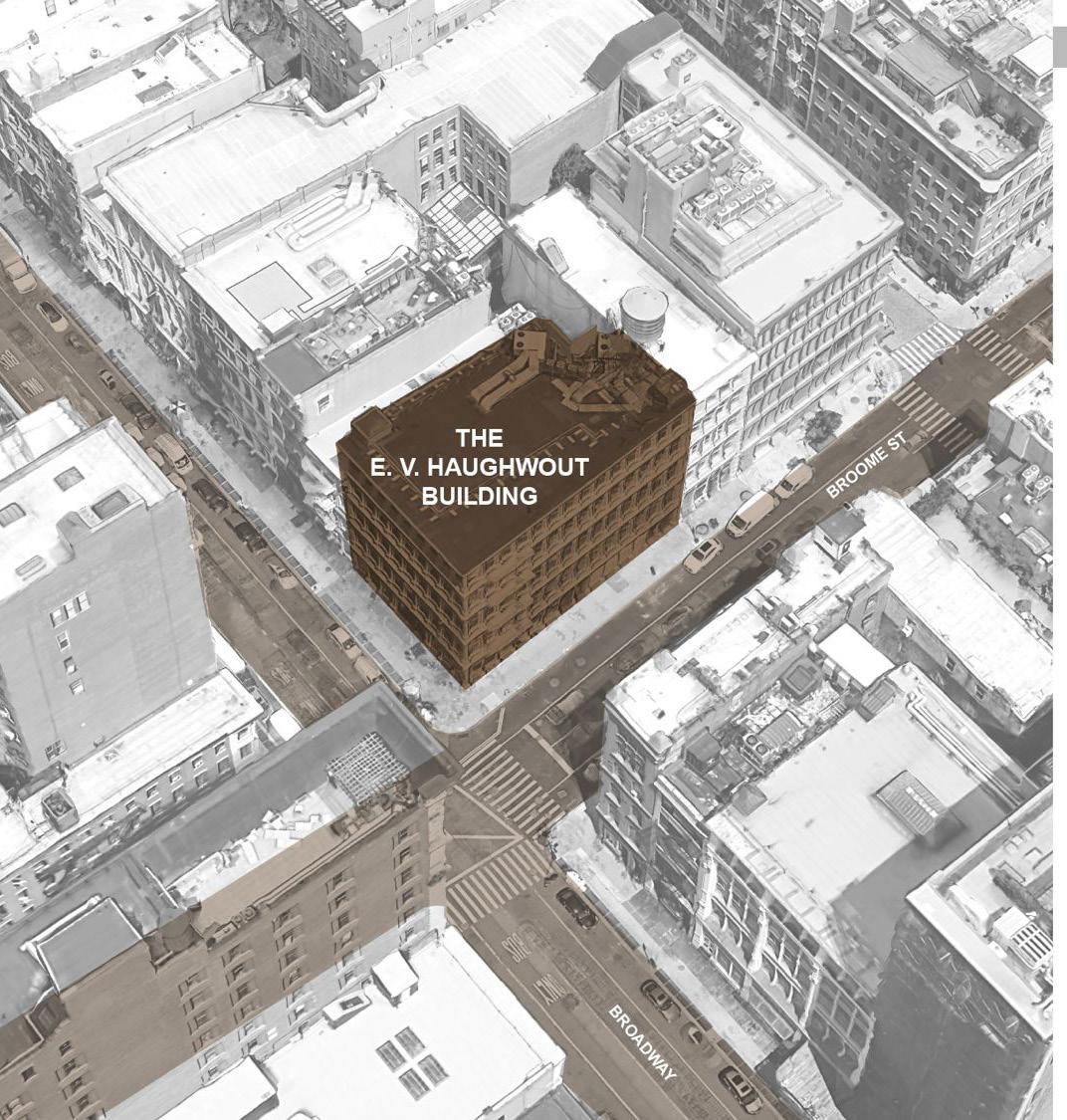

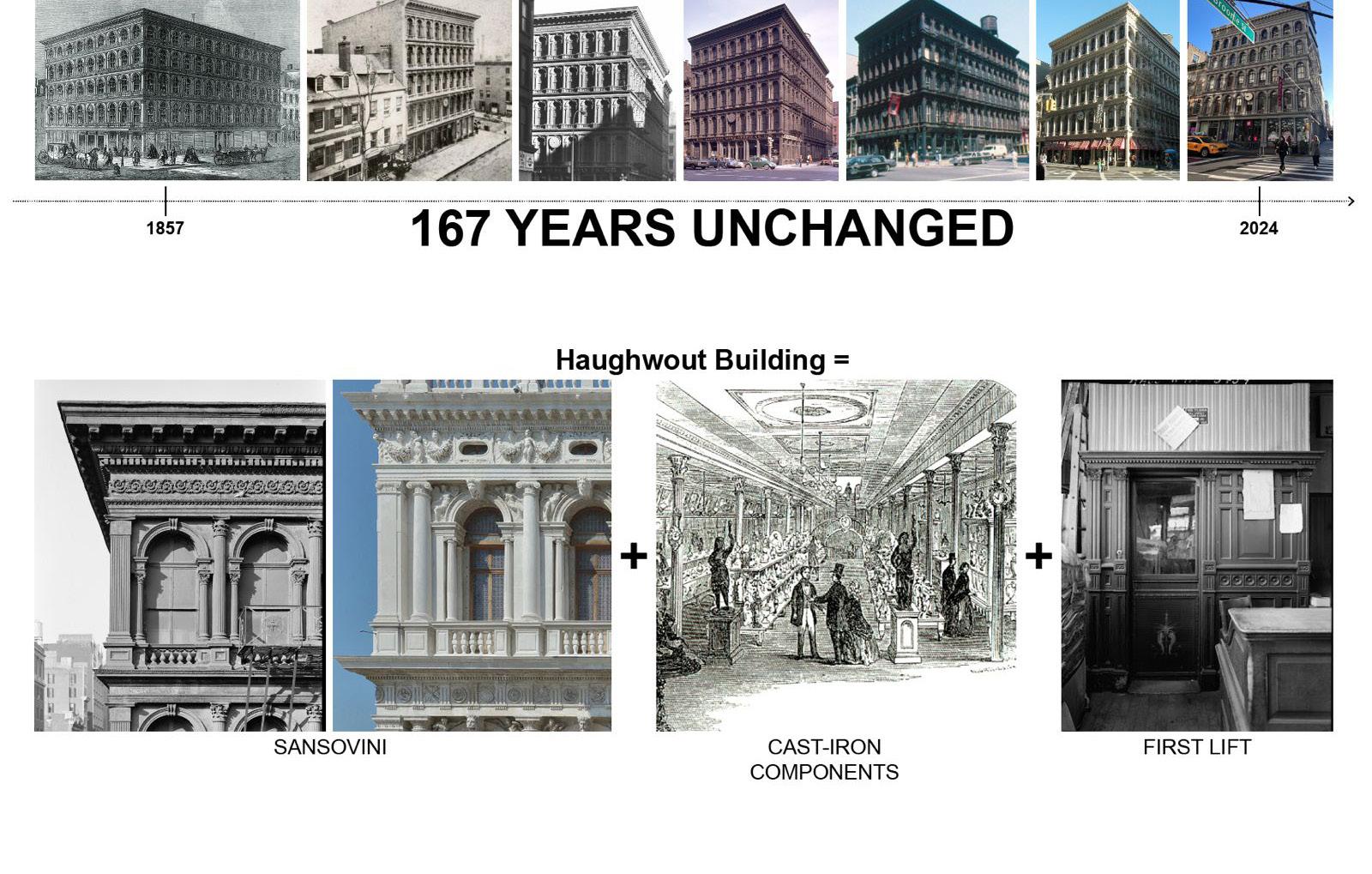
What is the “coffee shop effect”?
Coffee shops offer the perfect dose of noise for creative cognition at a “sweet spot” noise level of 70 dB- the average ambiance level for most North American cafes. The white noise (hum) of a coffee shop is proven to enhance performance. Compared with the relative of 50 dB found in libraries and some open-plan offices with noise that ranges from 60-65 dB.
In the center of the inner barista working counter is a glass tower with a metallic structure that represents and aesthetically showcases a functional dumbwaiter pulley system that brings up customers’ beverages—vertically extending the roastery to the second floor, to accend the coffee shop effect.
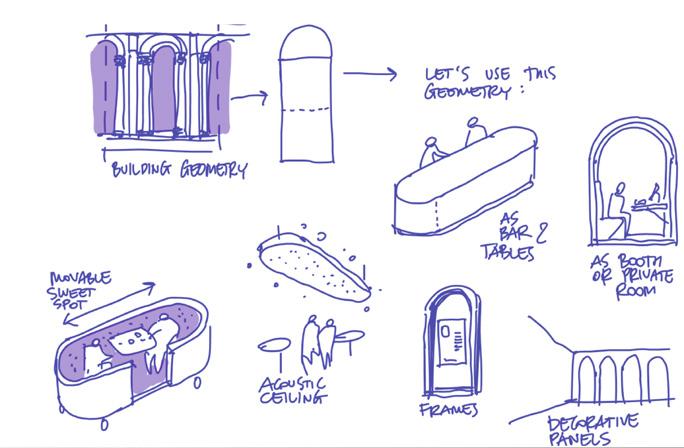
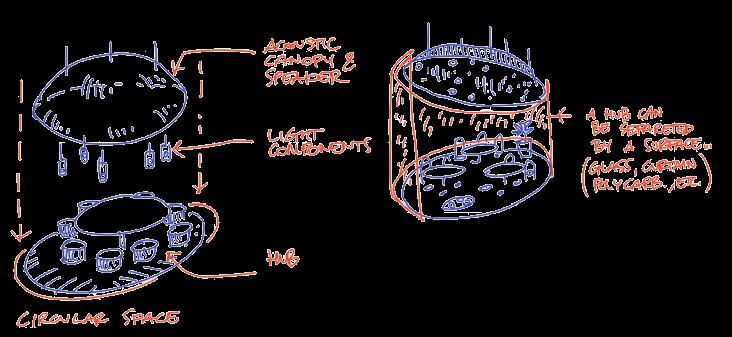
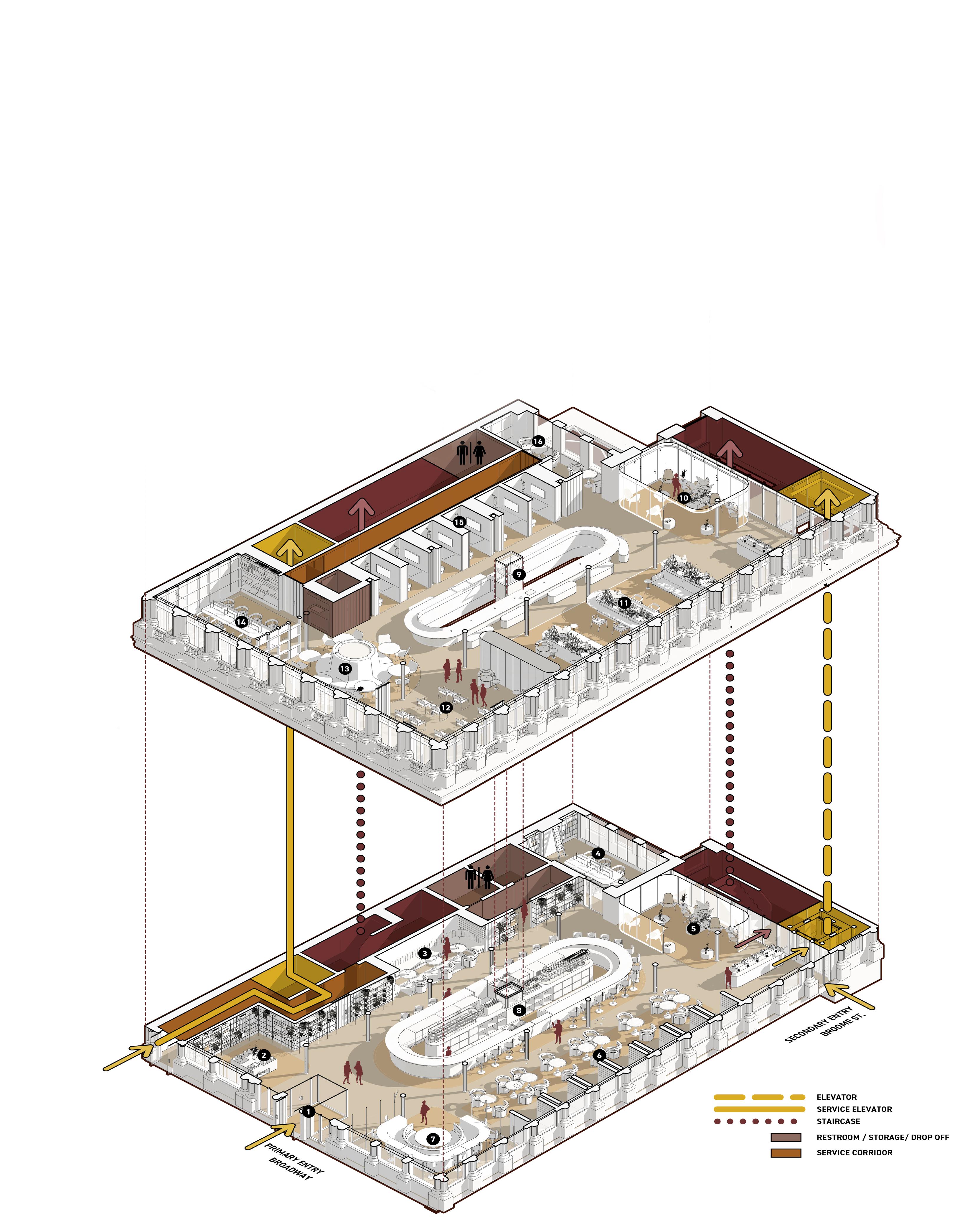
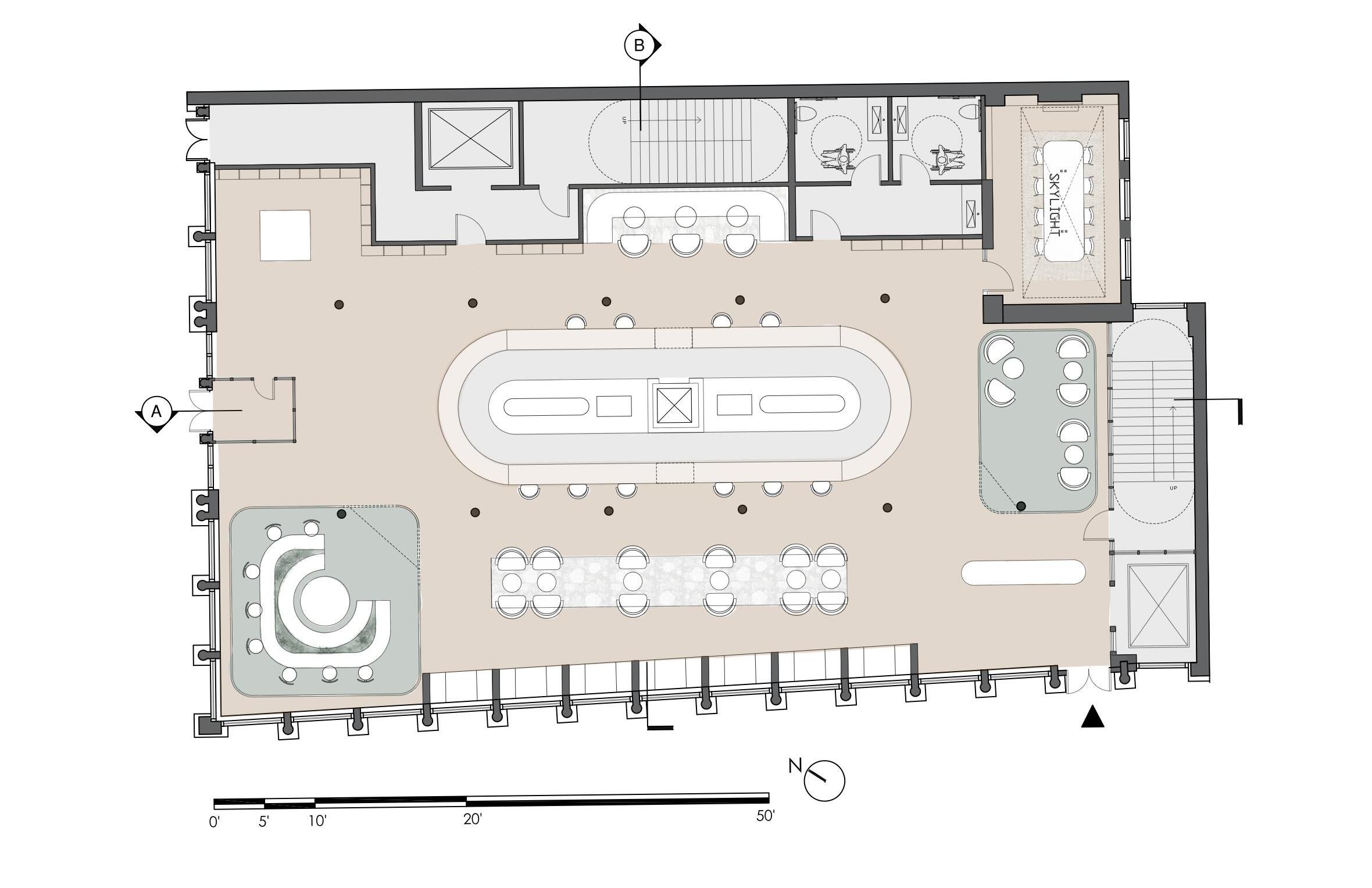



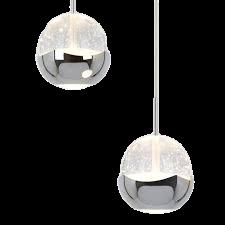

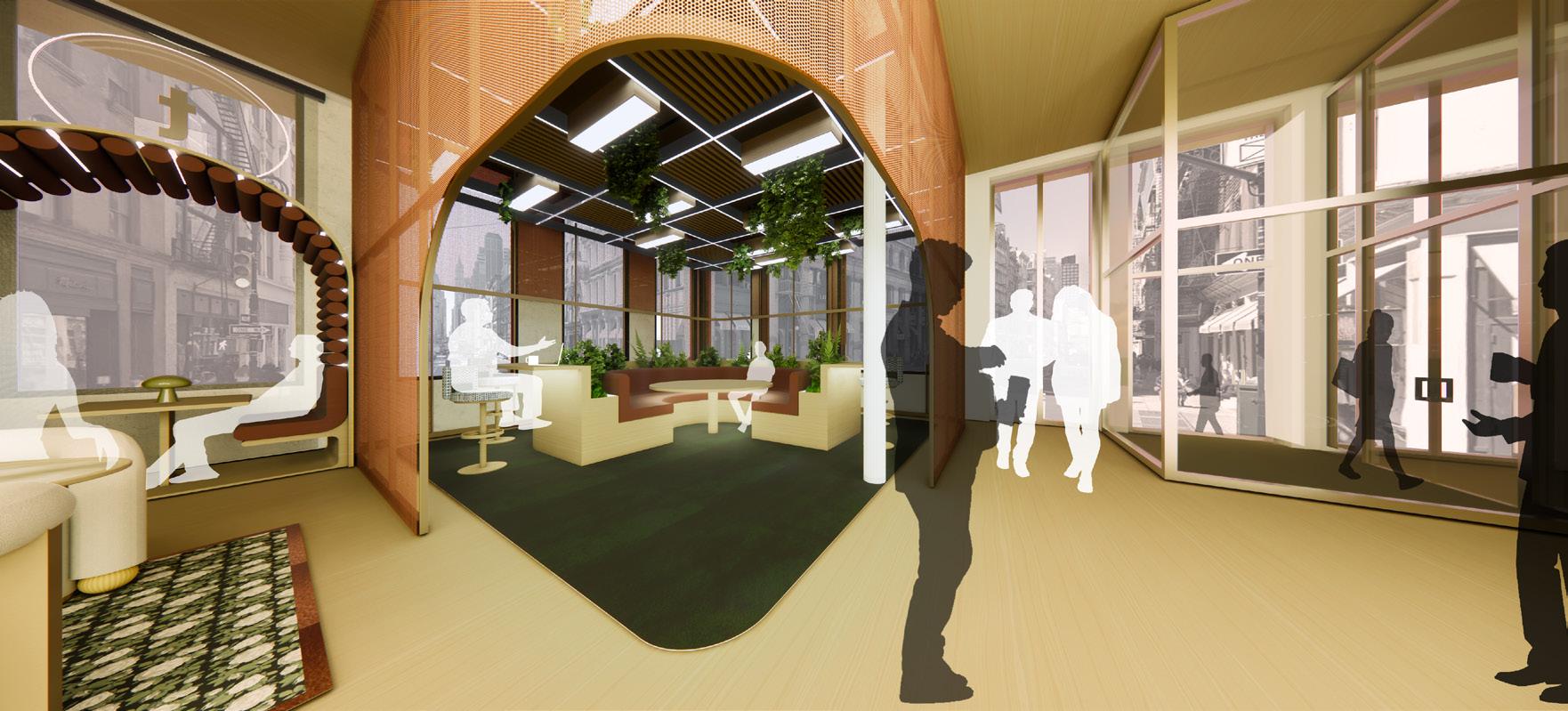
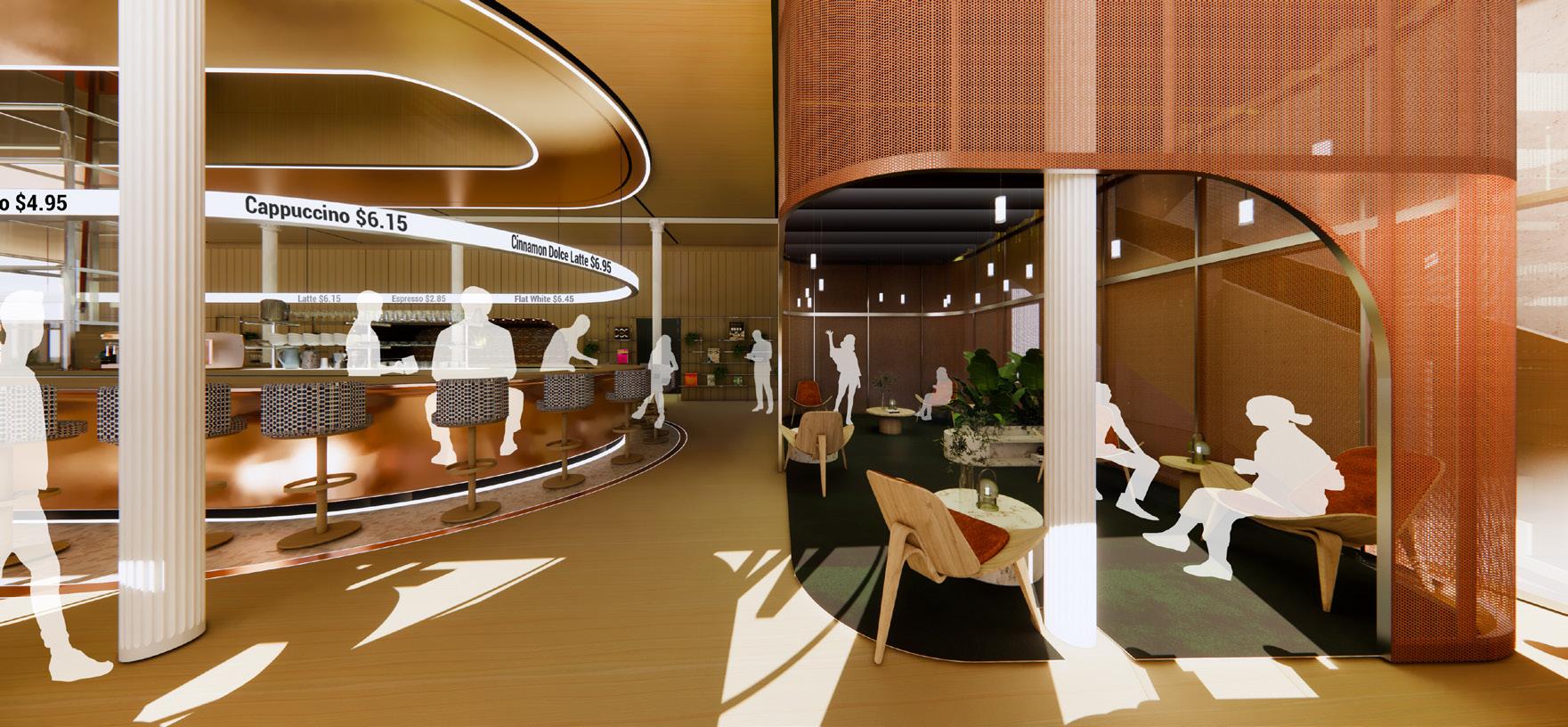
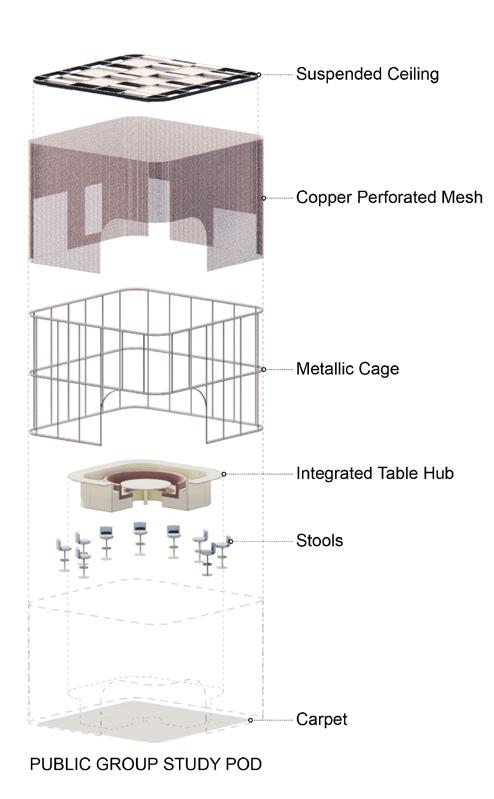





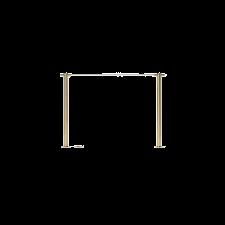


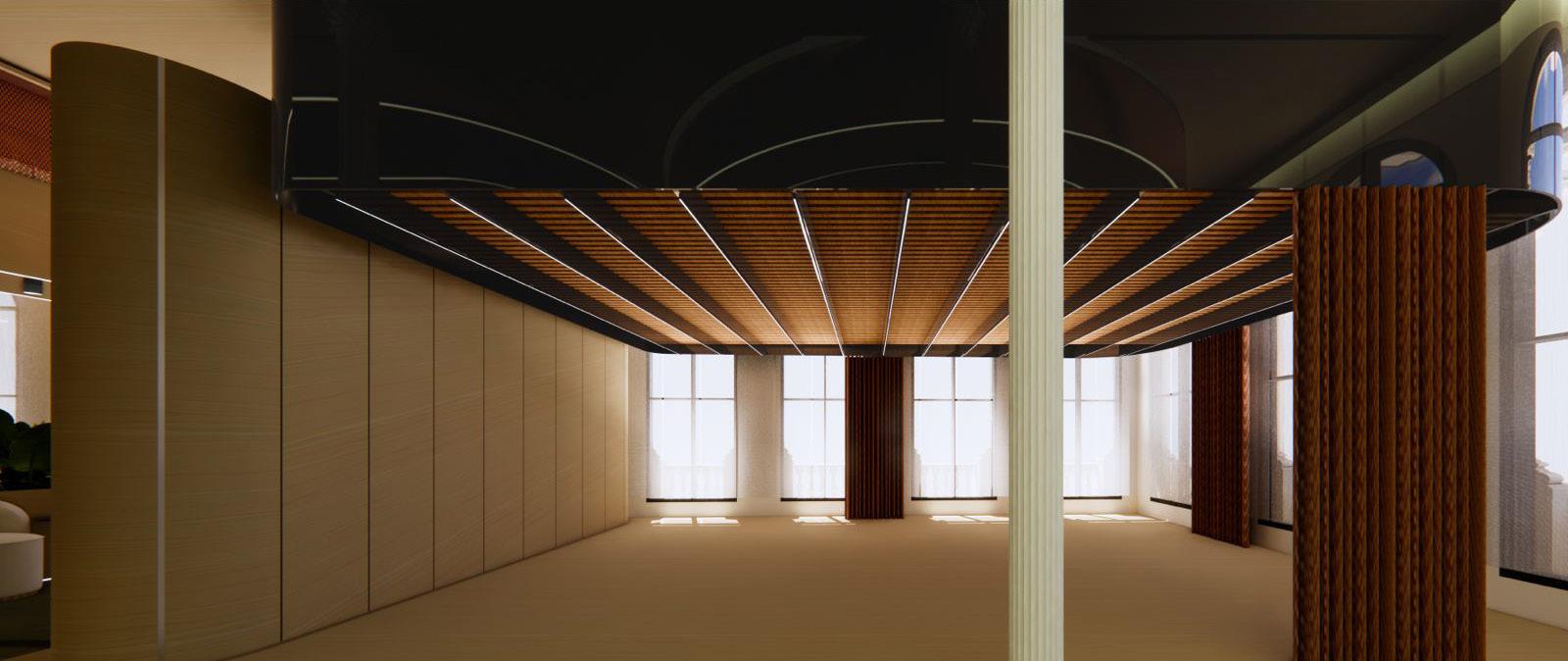
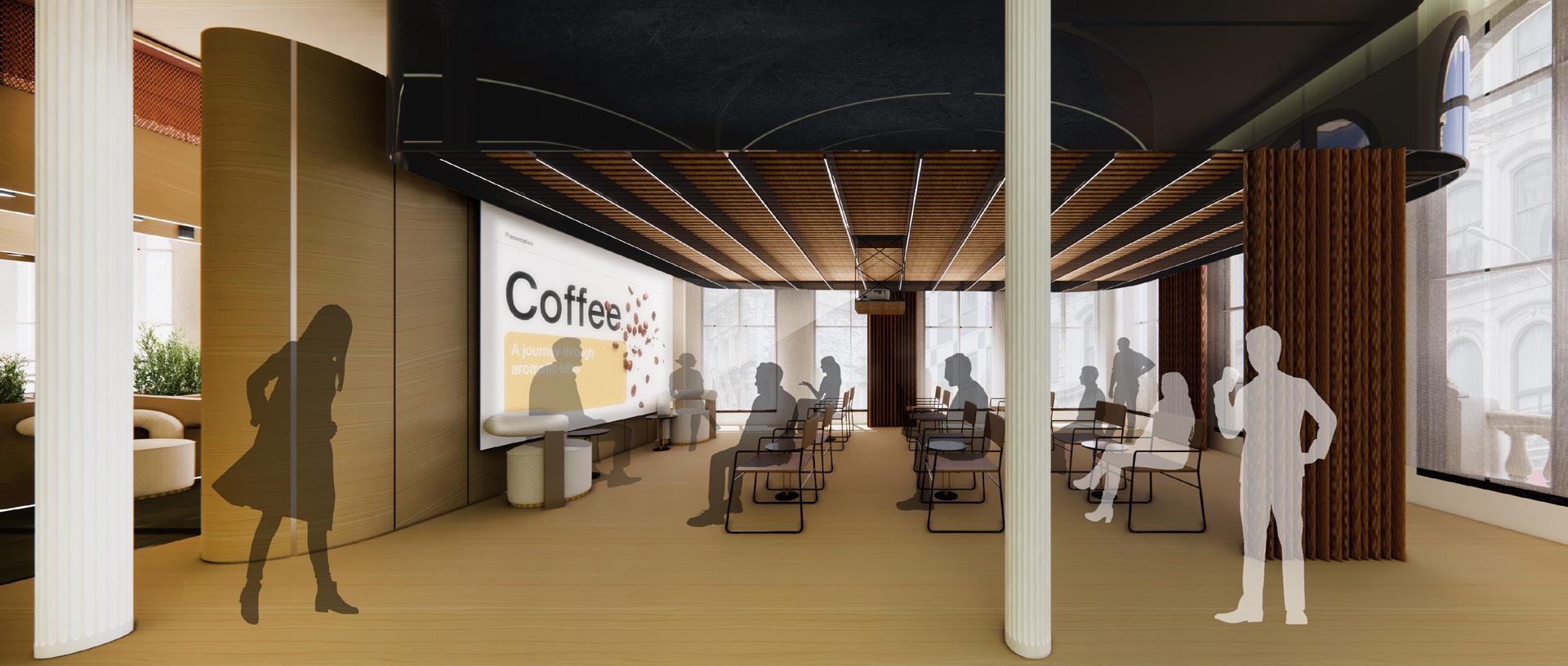

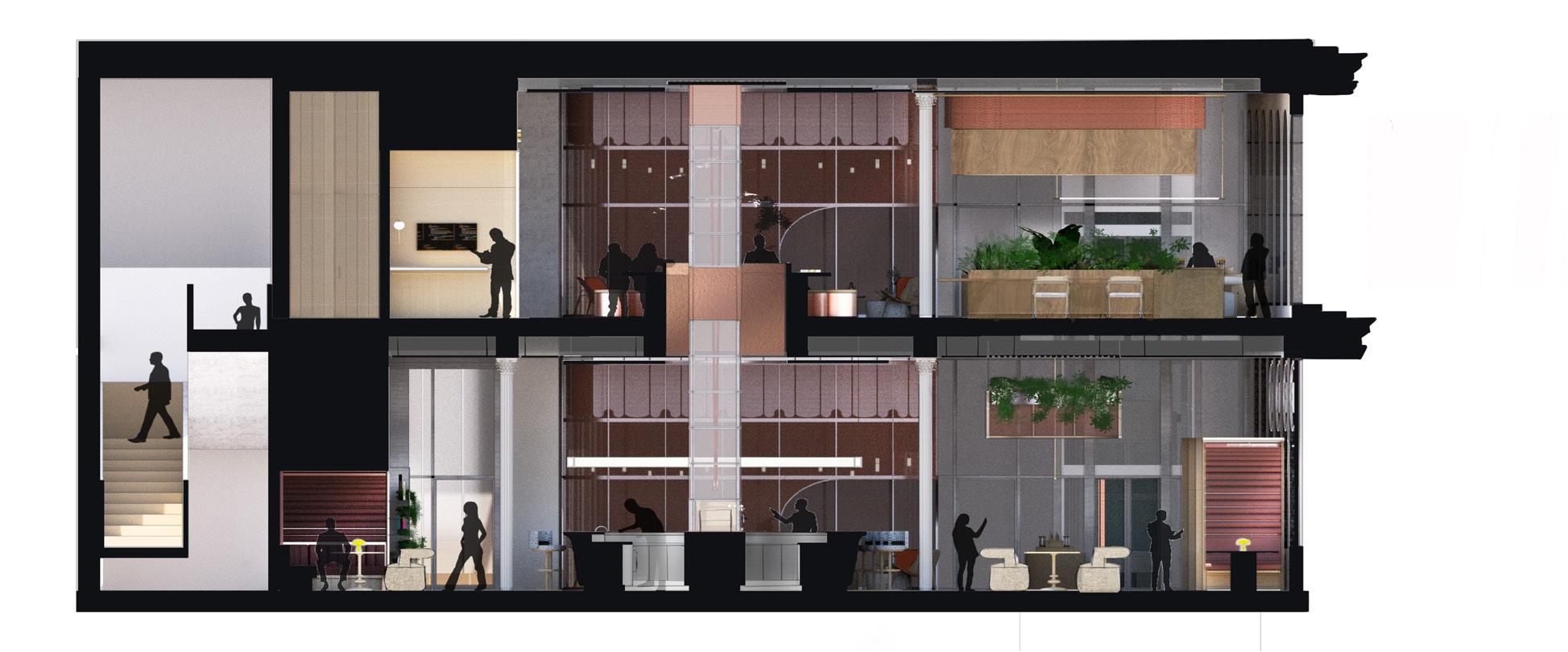
PRIMARY
FINISHES AND FURNITURE
