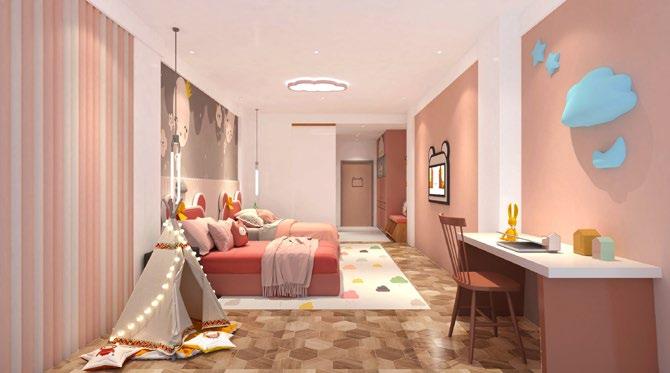
JING LI DESIGN PORTFOLIO


rachelj5966@gmail.com 267-773-0217







Project Data Color, Light, Space
Location New York City, NY
Term MArch Spring ‘24
Partner Yinong Zhang
Instructor Lane Rick GA Khang Turong


JING LI DESIGN PORTFOLIO


rachelj5966@gmail.com 267-773-0217







Project Data Color, Light, Space
Location New York City, NY
Term MArch Spring ‘24
Partner Yinong Zhang
Instructor Lane Rick GA Khang Turong
Nestled in the heart of New York City, our library is a marvel where light, shadow, and color converge to create a dynamic sanctuary for readers. At the core of our design philosophy lies the belief that the interplay of luminosity and darkness is not merely aesthetic but a fundamental determinant of how spaces are perceived and utilized. This principle guides the creation of our interior spaces, where the manipulation of light and shadow is employed to sculpt the tension within the environment.
Our program is an exploration of this tension, a deliberate dance between visibility and obscurity. We leverage this dynamic to elevate and integrate our interior spaces, crafting layers of eye contact interaction that transcend physical boundaries.
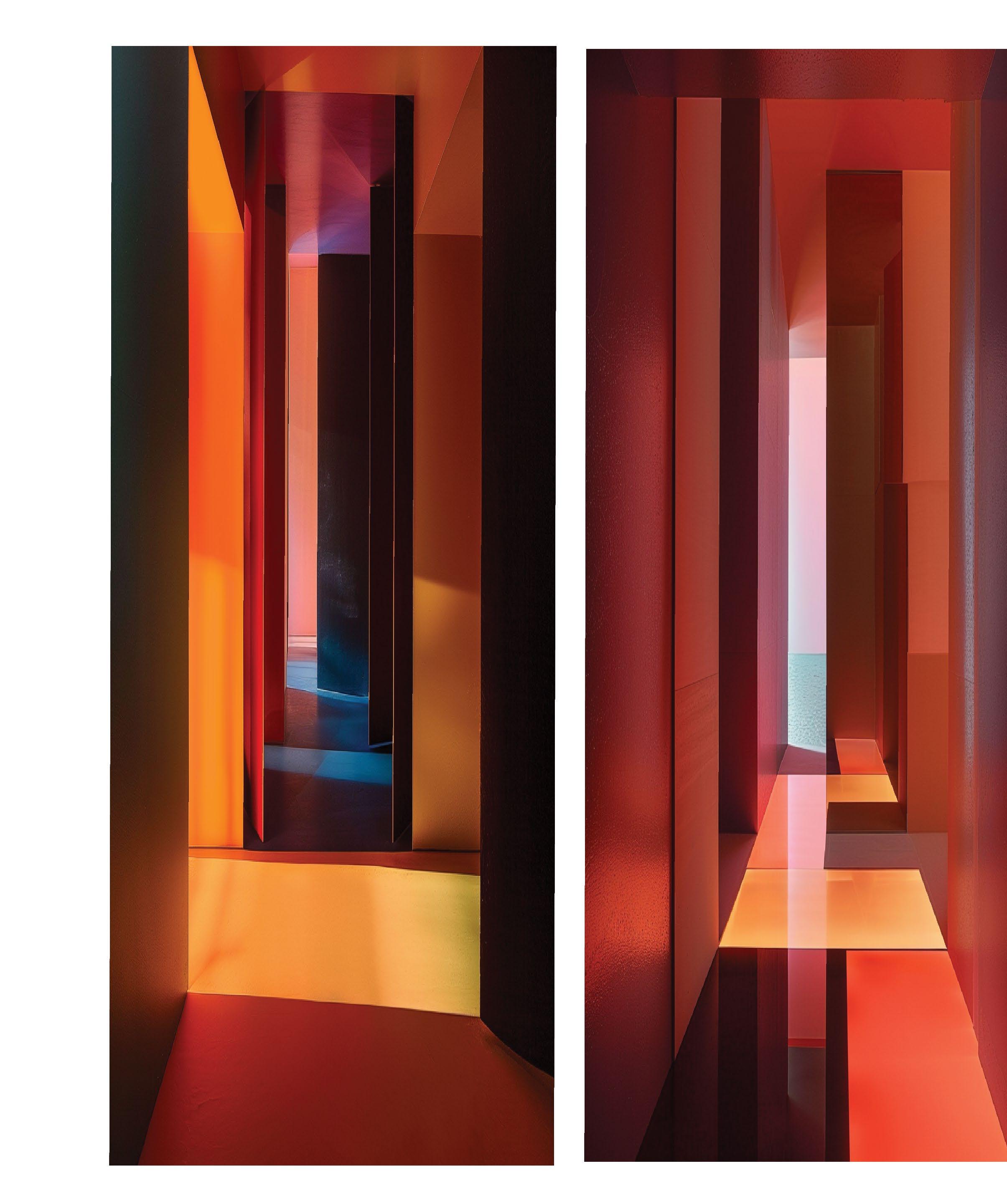
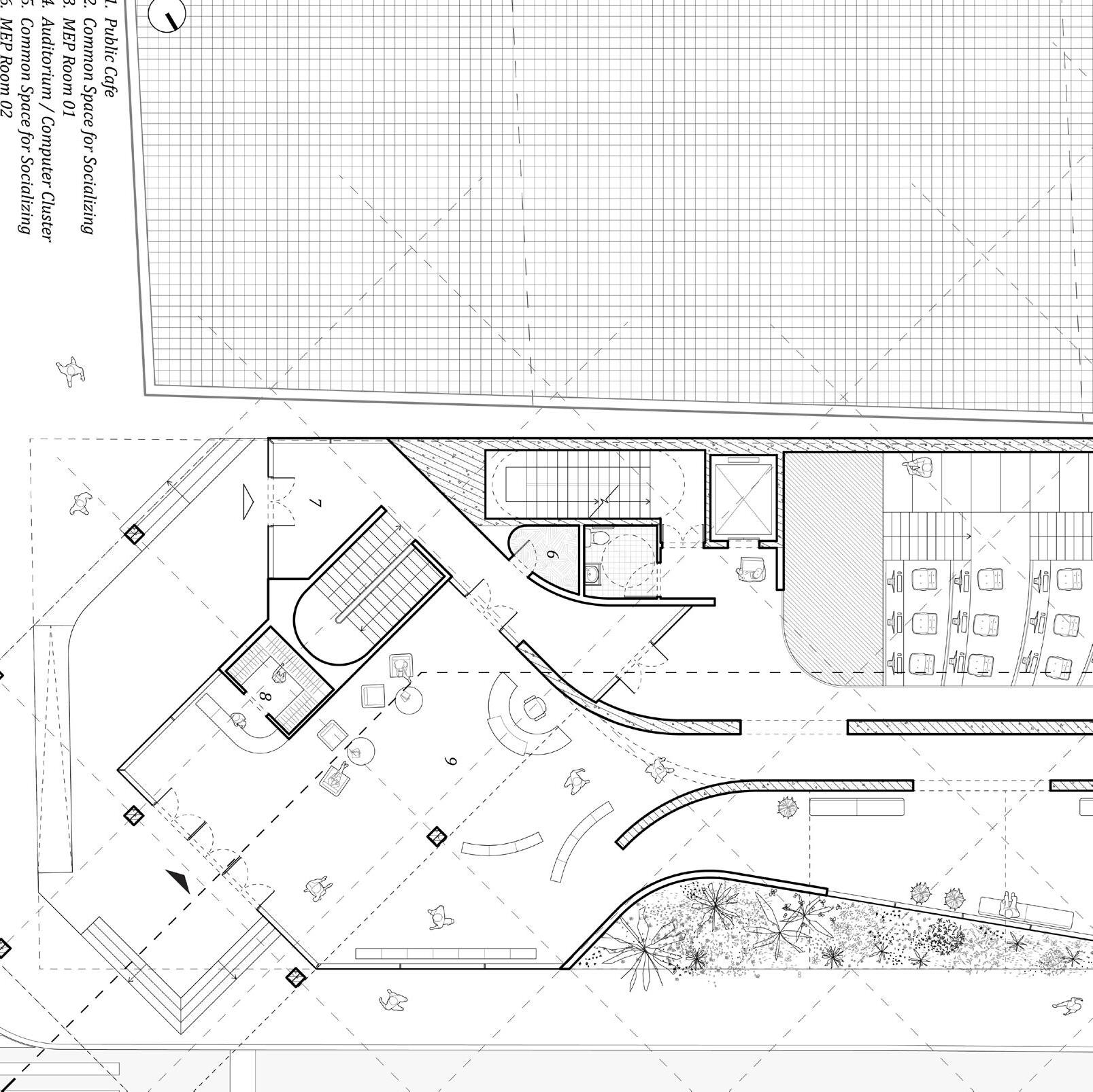
_ Imagery of Color, Light, Space
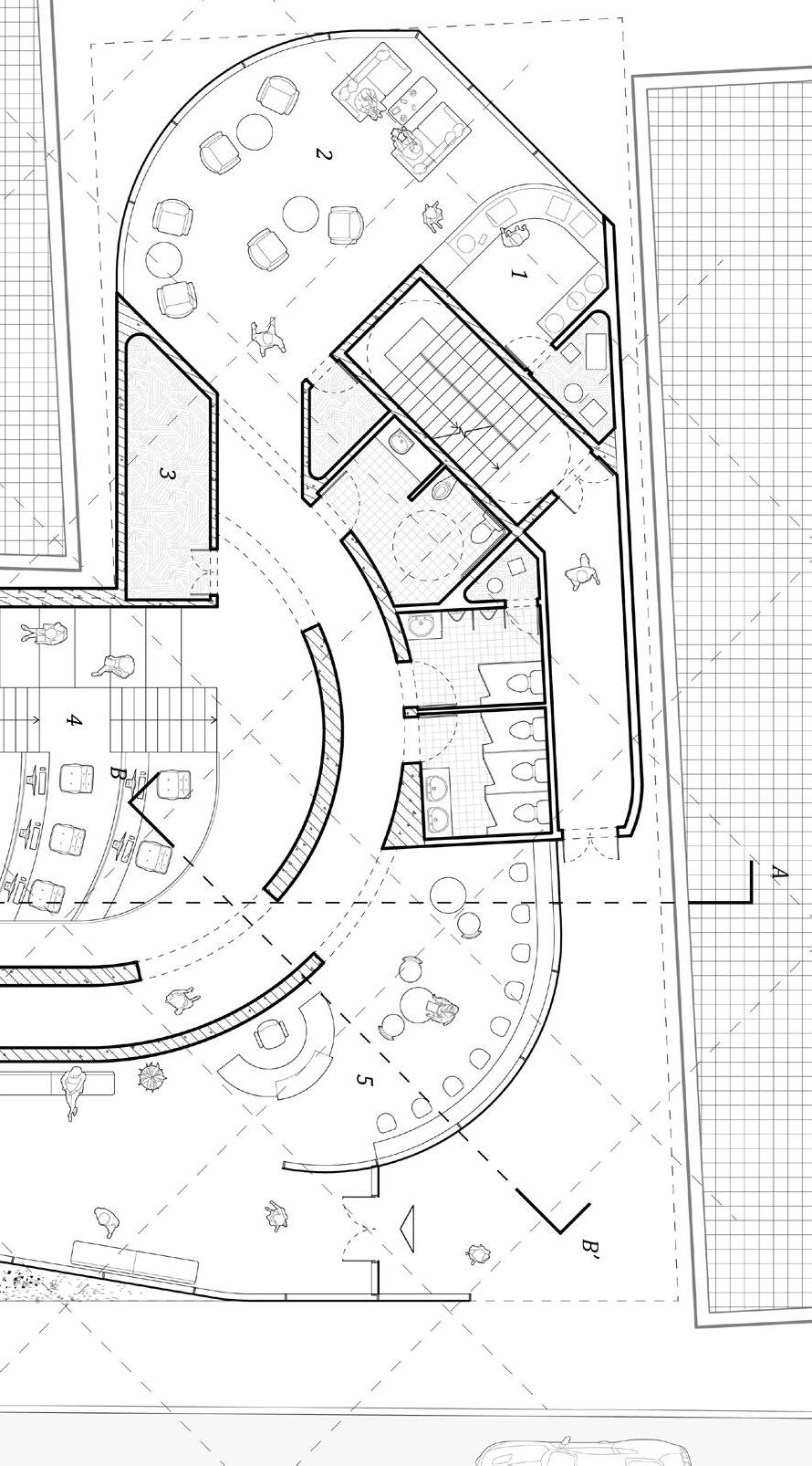

The spaces presented in this floor plan are designed to evolve with the passage of time, offering an ever-changing tapestry of experiences that respond to the natural light cycle.
This dynamic environment invites patrons to find their own books of tranquility, where they can immerse themselves in literature under the gentle caress of light or the contemplative shadow.
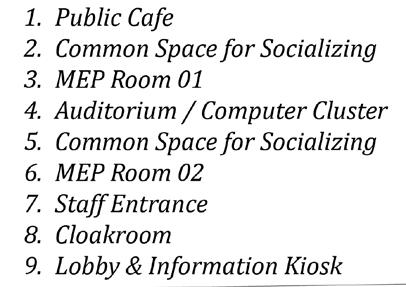
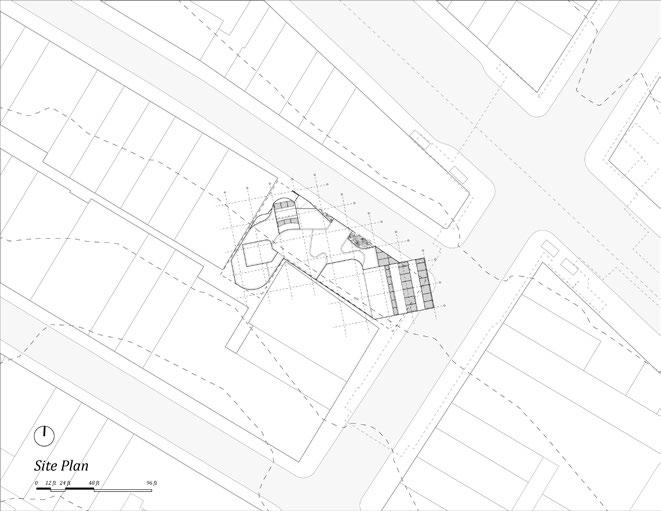
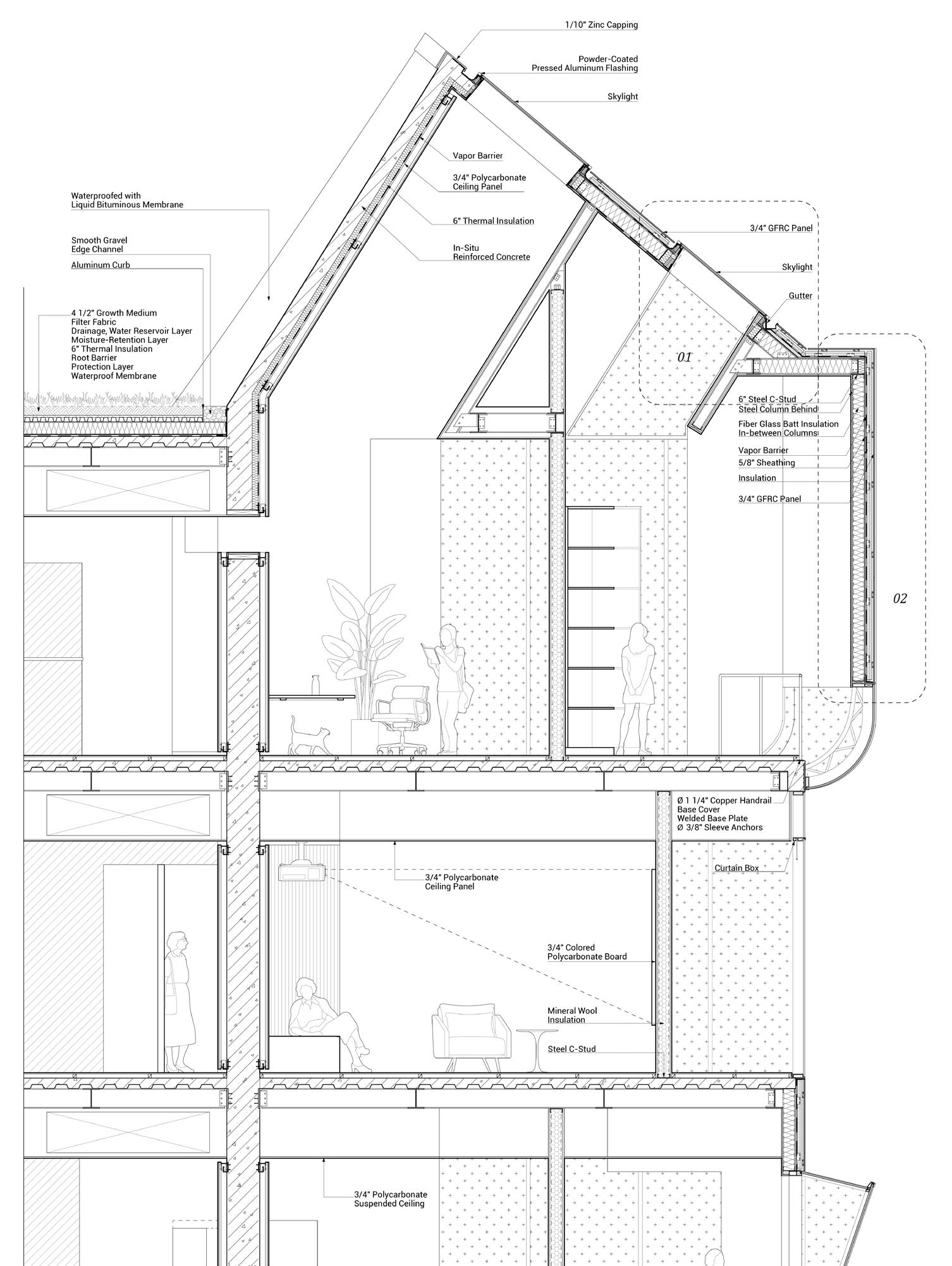
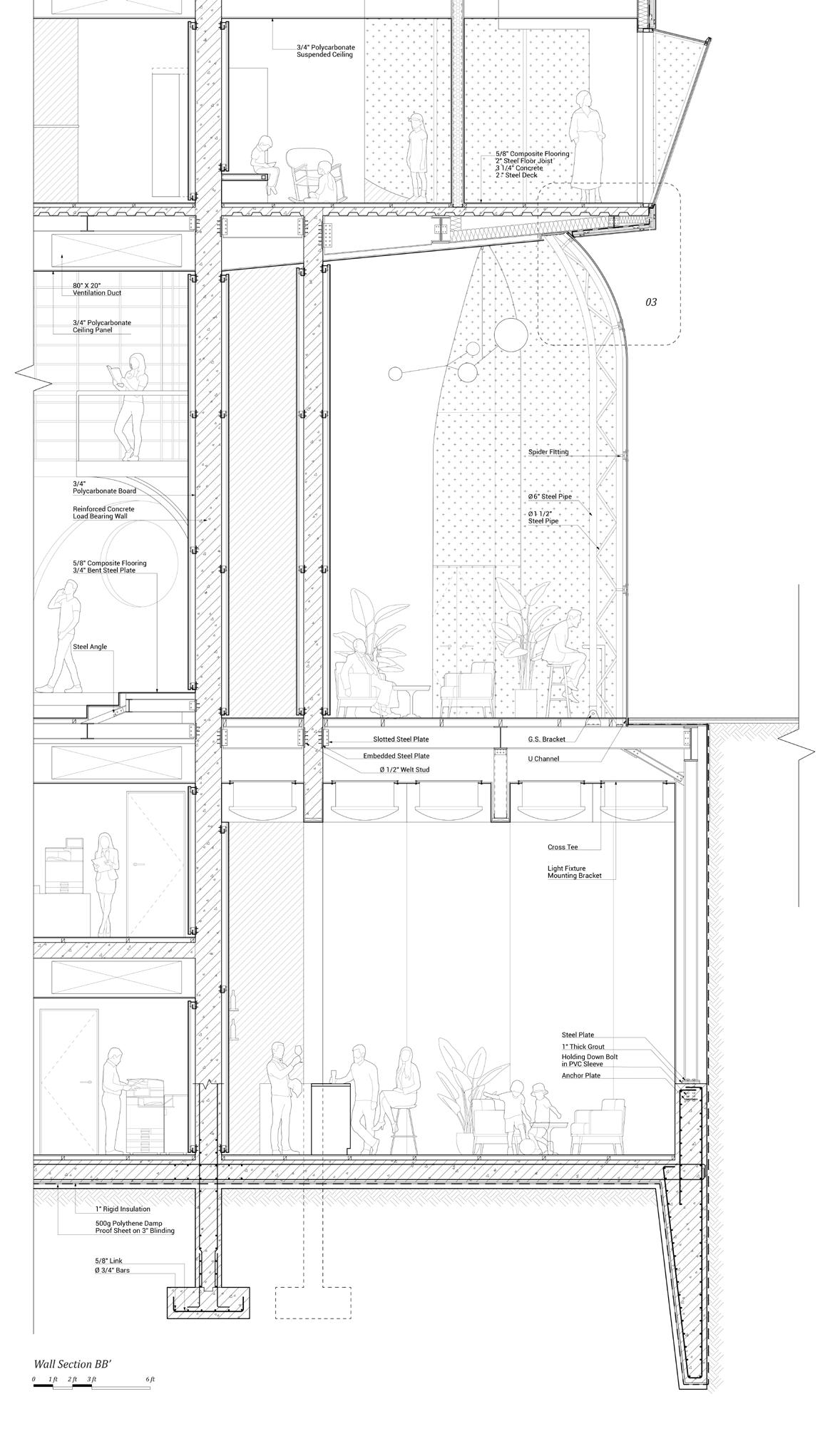
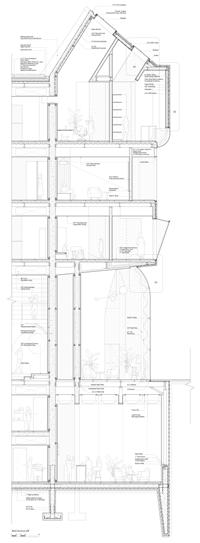
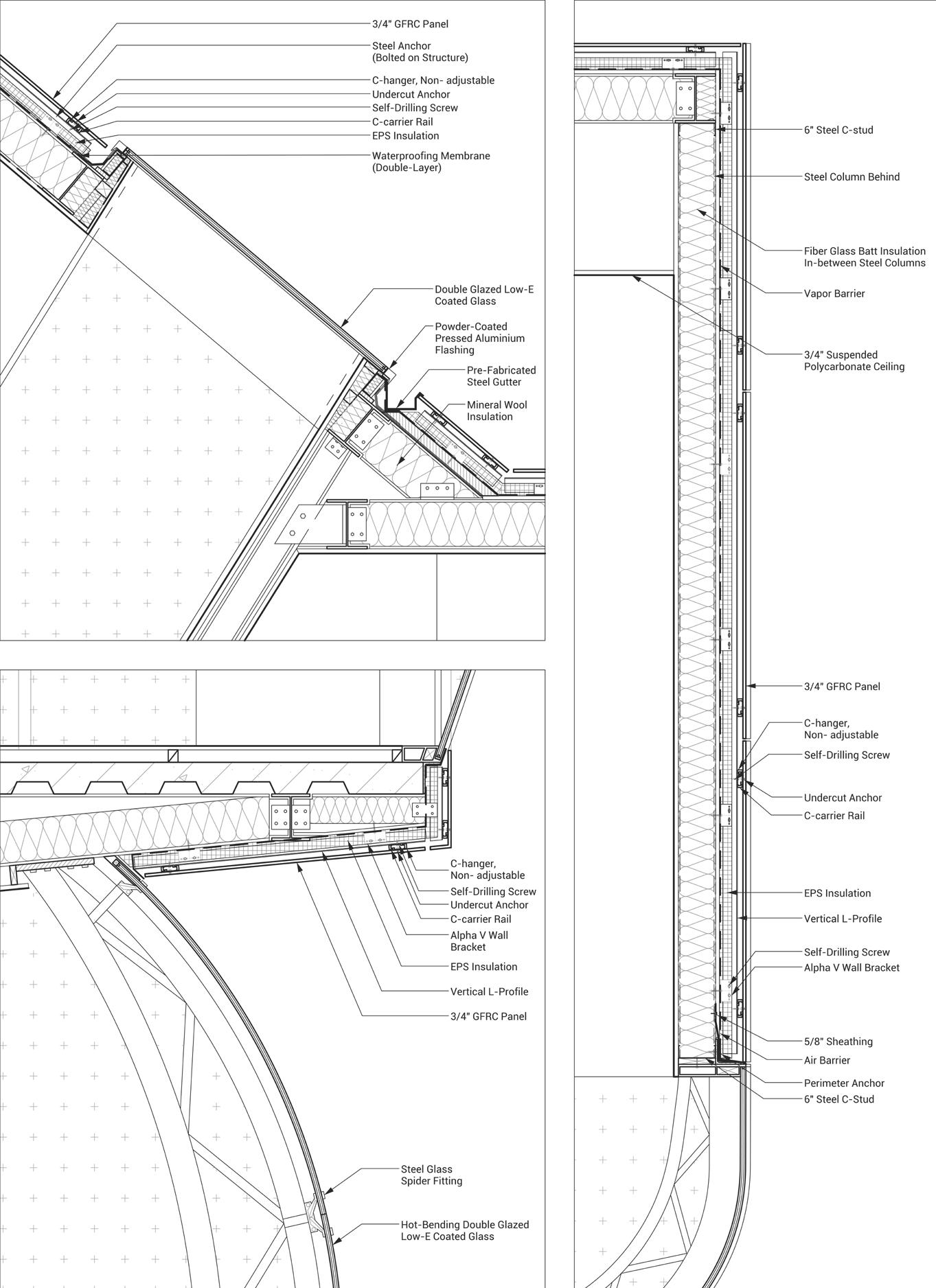

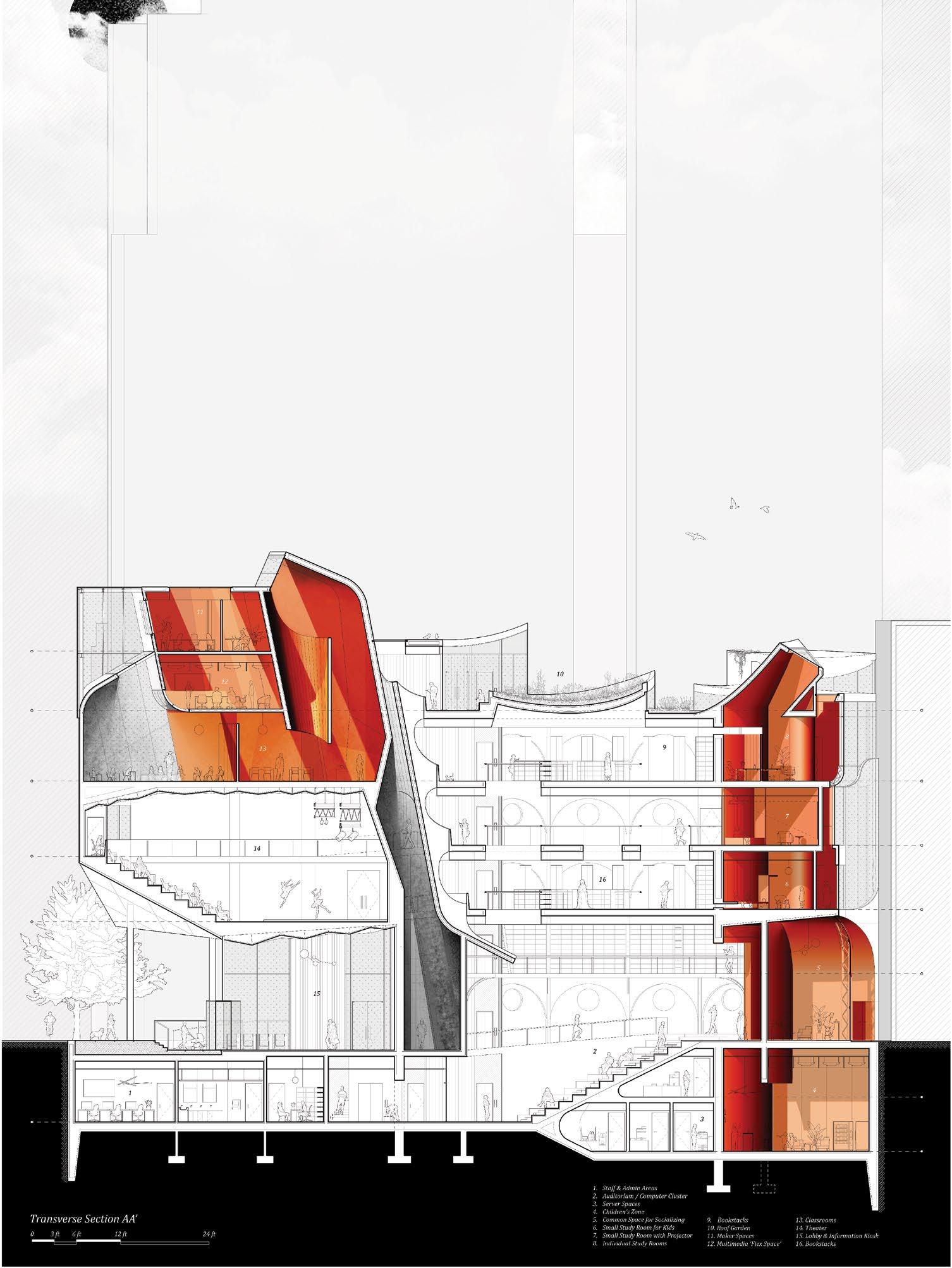
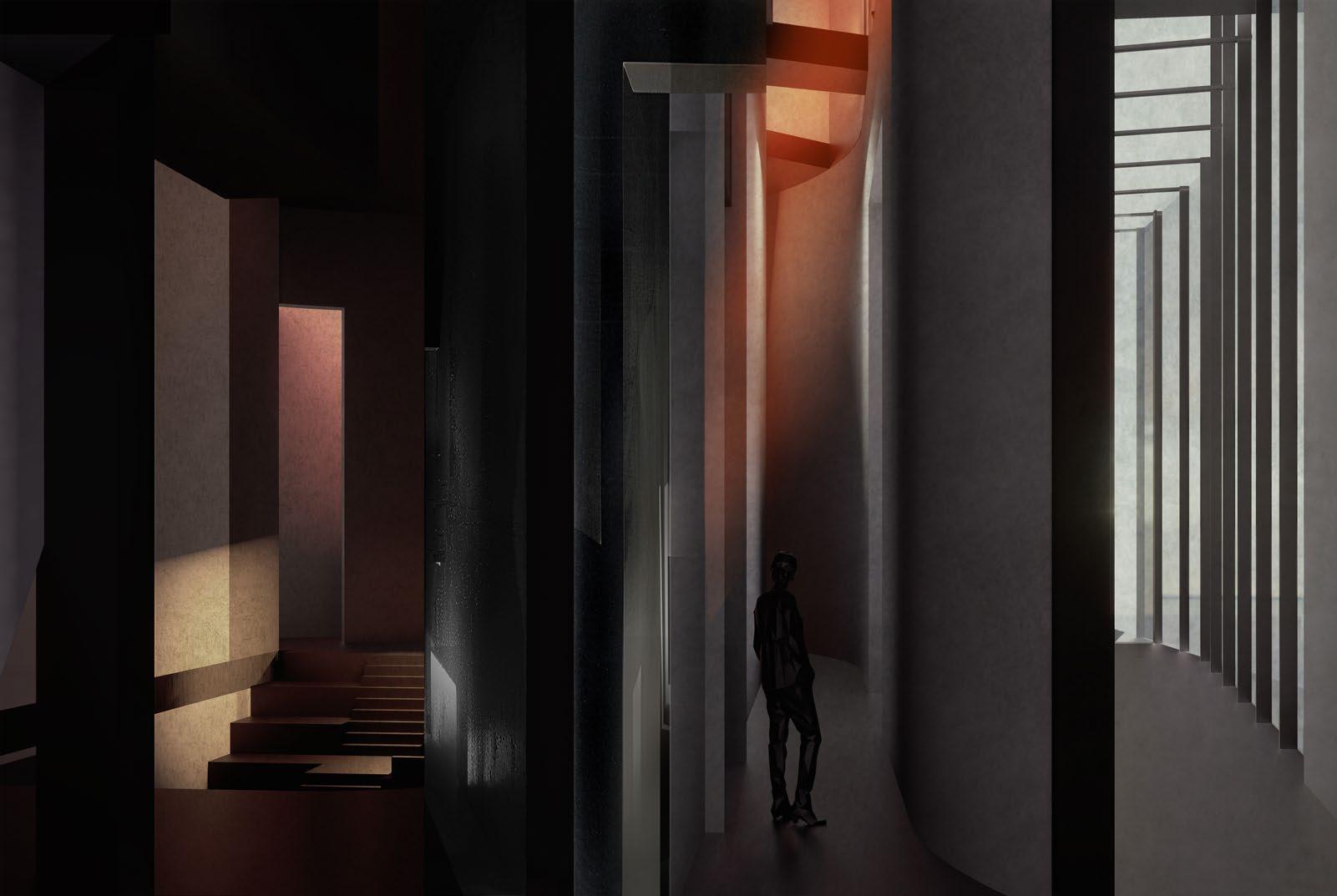
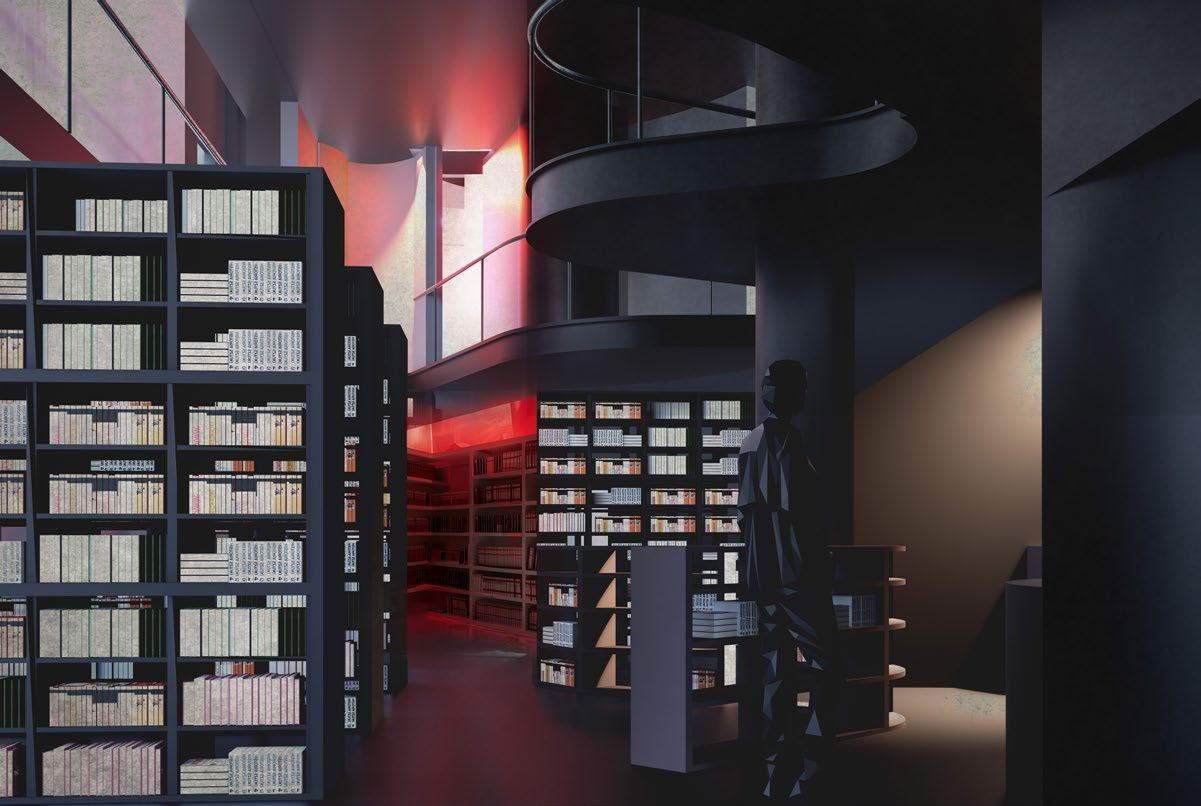
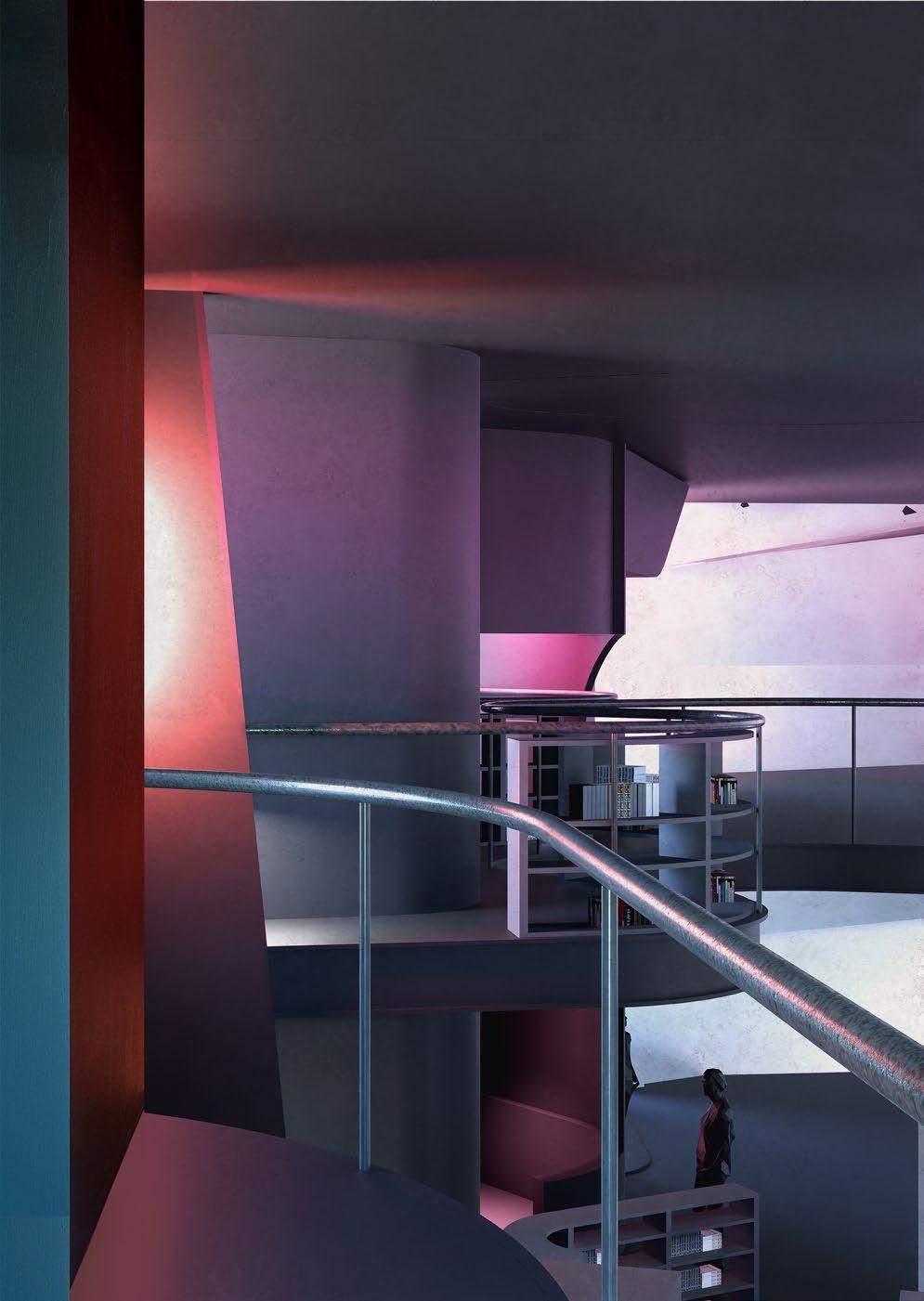
By manipulating the subtle yet profound effects of light and shadow, our group not only constructs spaces but also curates atmospheres that inspire, challenge, and nurture the minds of those who enter. This is a place where architecture and narrative intertwine, where every corner, and every beam of light tells a story.
Project Data
Location Gainesville, FL
Term UF Fall ‘21
Individual Project
Instructor
Nic Rabinowitz
This project reimagines the cottage of Snow White and the Seven Dwarfs as a fragmented architectural intervention, where the characters are reinterpreted as adventurers inhabiting the site’s ruins.
The design embraces the wildness of the landscape, using existing remnants as structural and spatial anchors, allowing the dwarfs to dwell in elevated spaces integrated with the ruins.
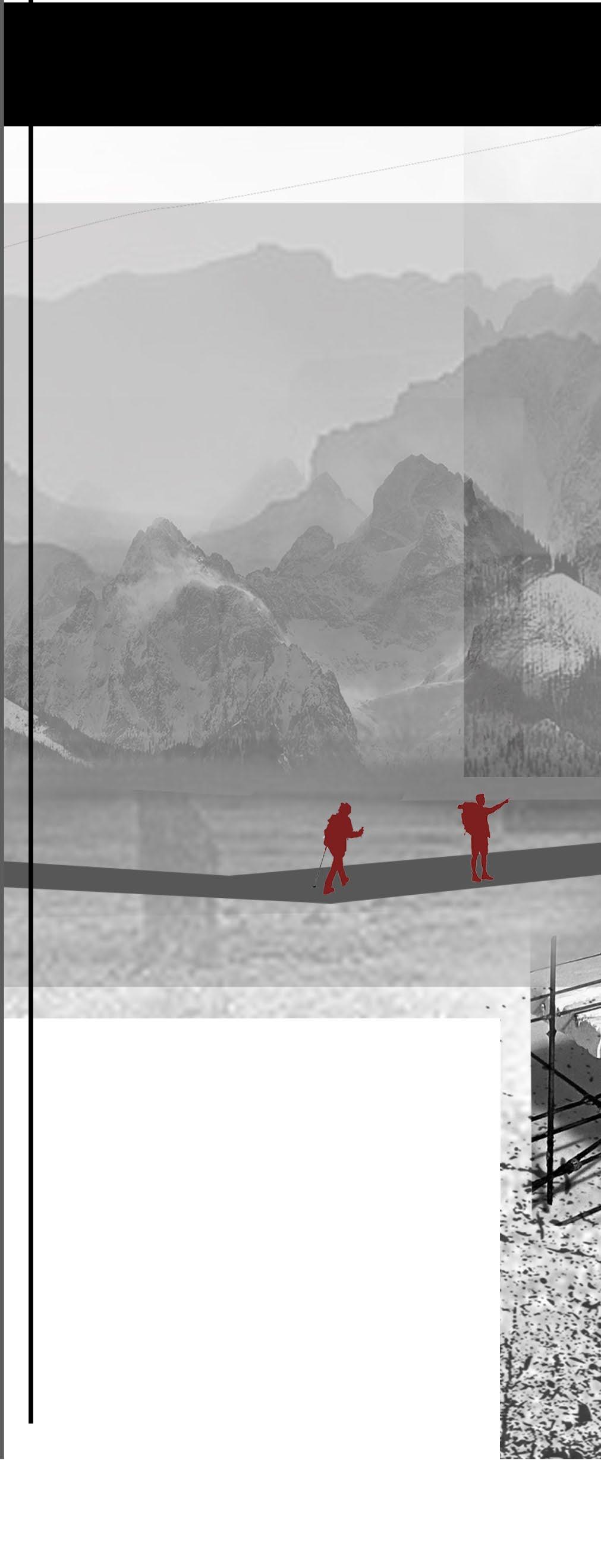
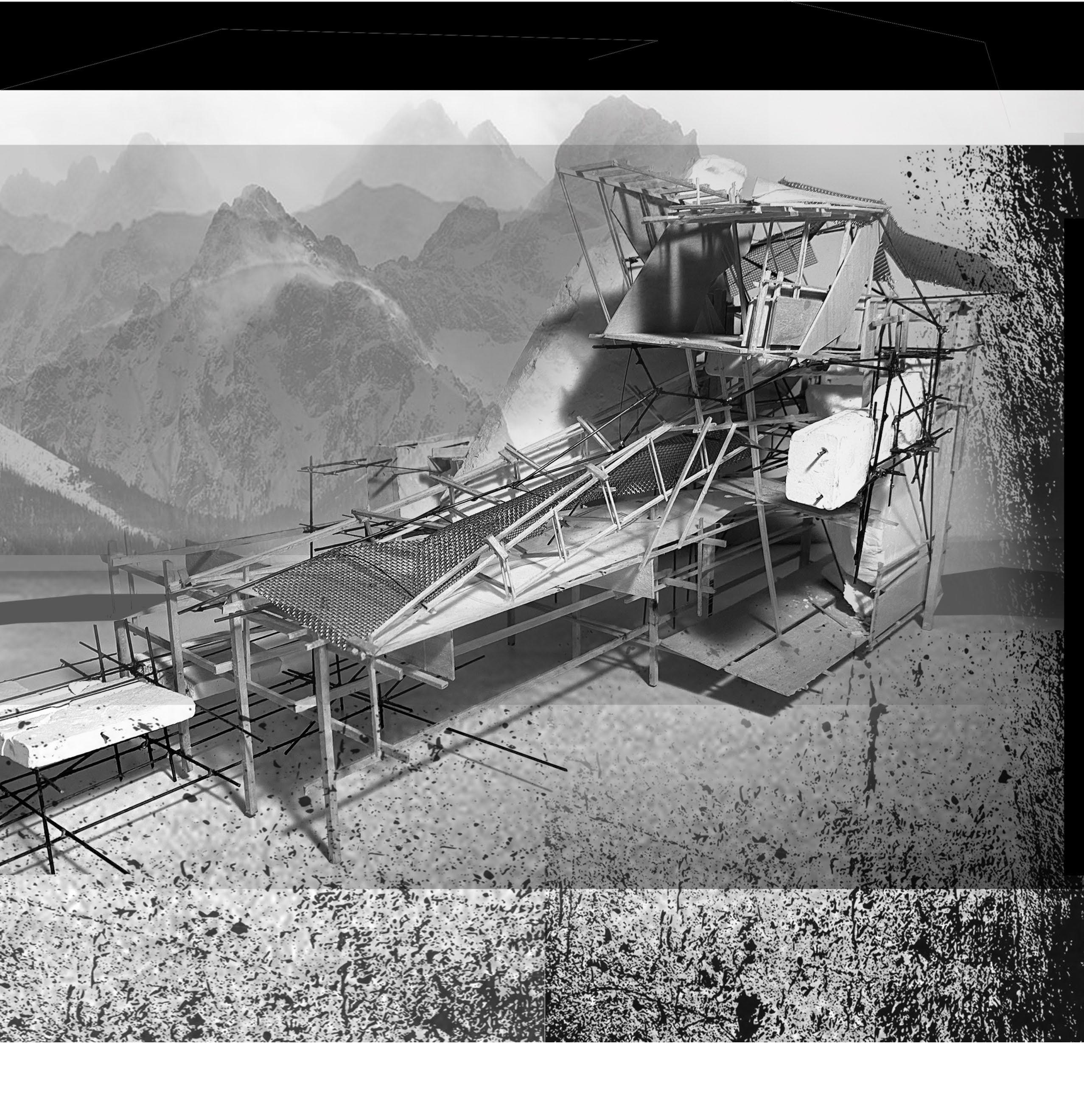
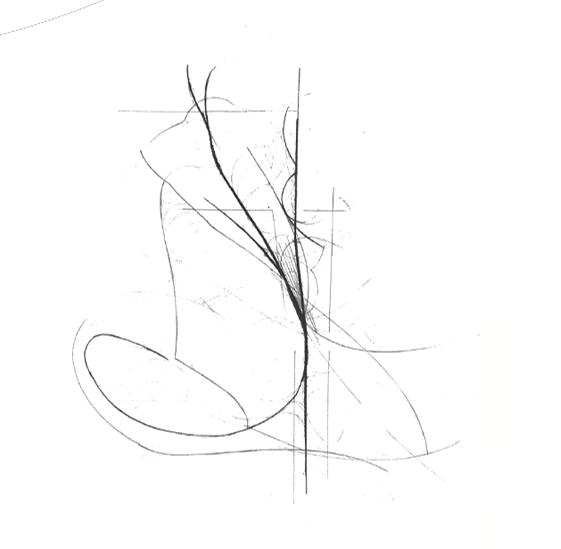
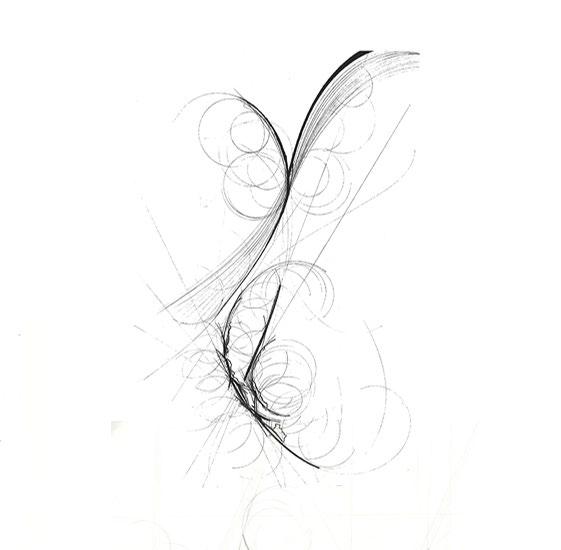
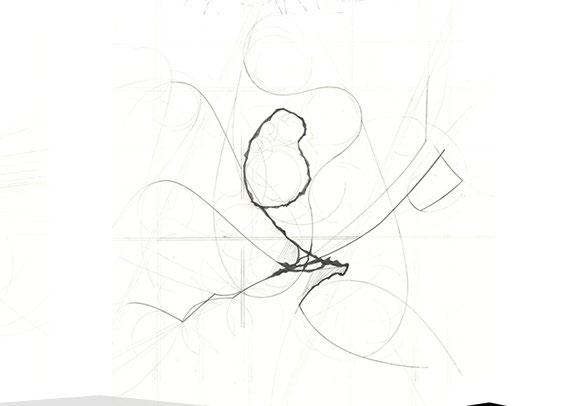
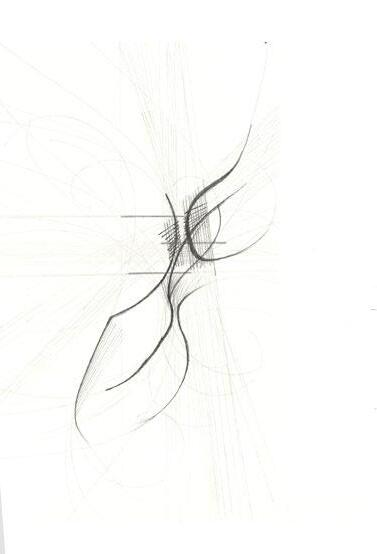


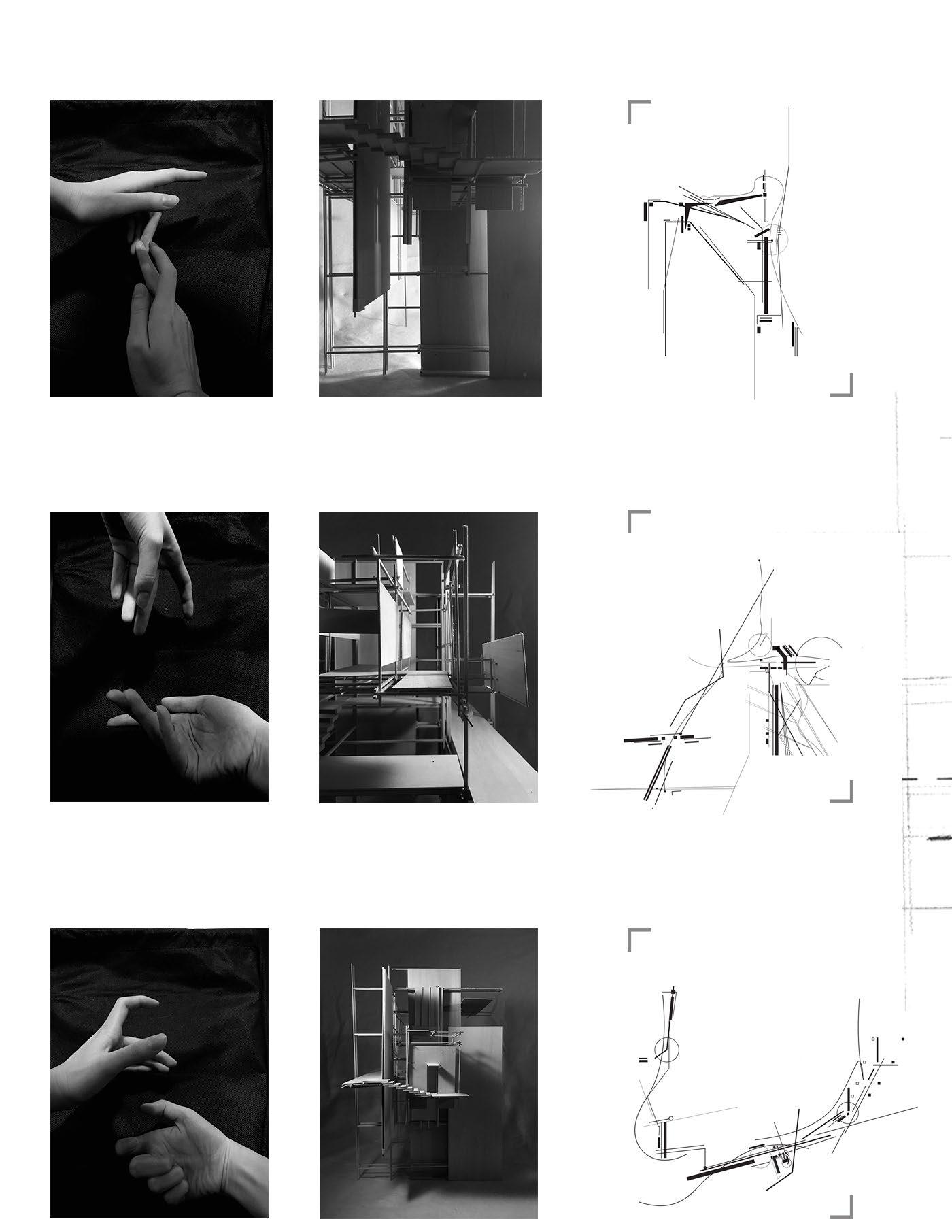
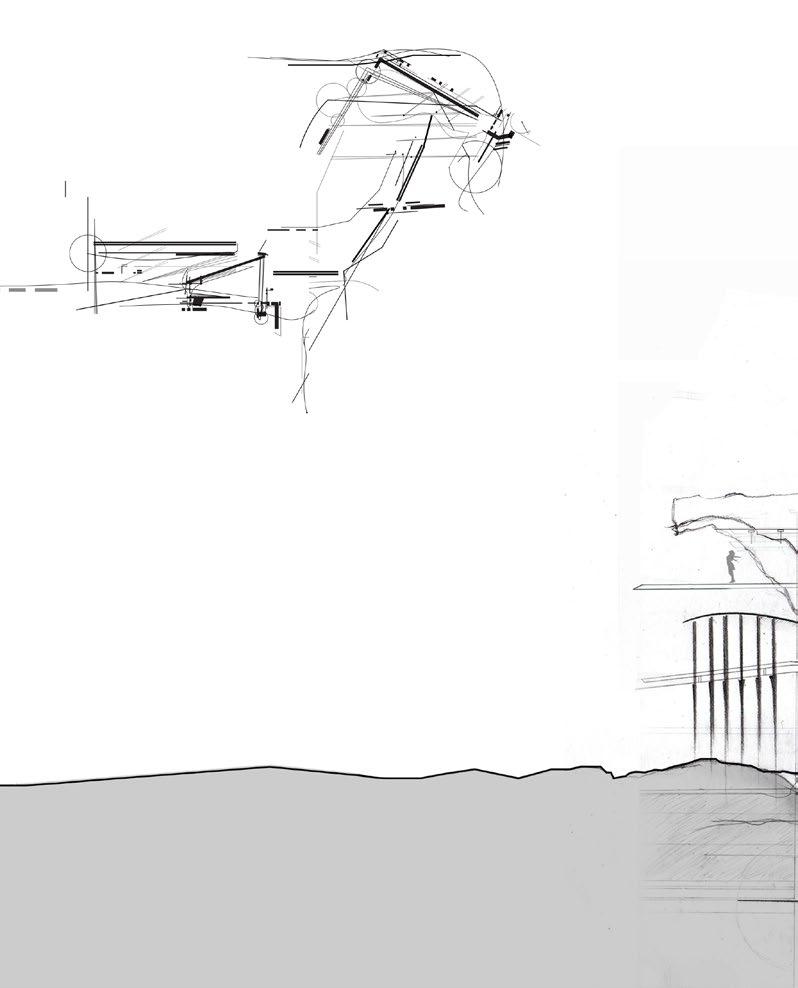
To explore the relationship between movement, structure, and spatial adaptation, this project employs a series of motion studies to define how the adventurers inhabit and traverse the ruins, influencing spatial sequencing, circulation, and thresholds.


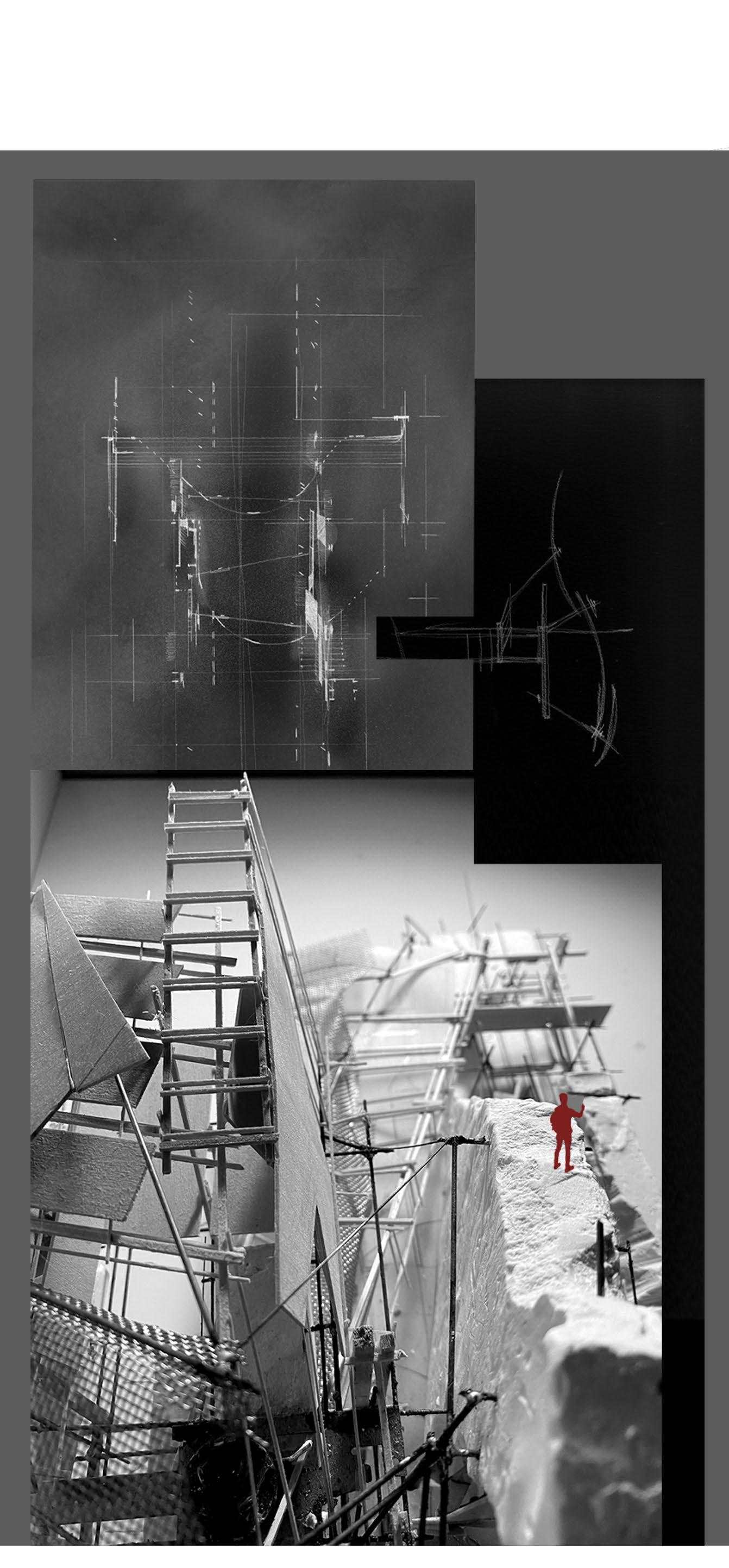
These physcial drawings are to explore the tension between presence and absence, where spaces emerge from gestural movement and material decay rather than traditional form-making.
It is also to enhance the atmospheric qualities of the dwelling, embedding motion and human adaptability into the spatial composition.
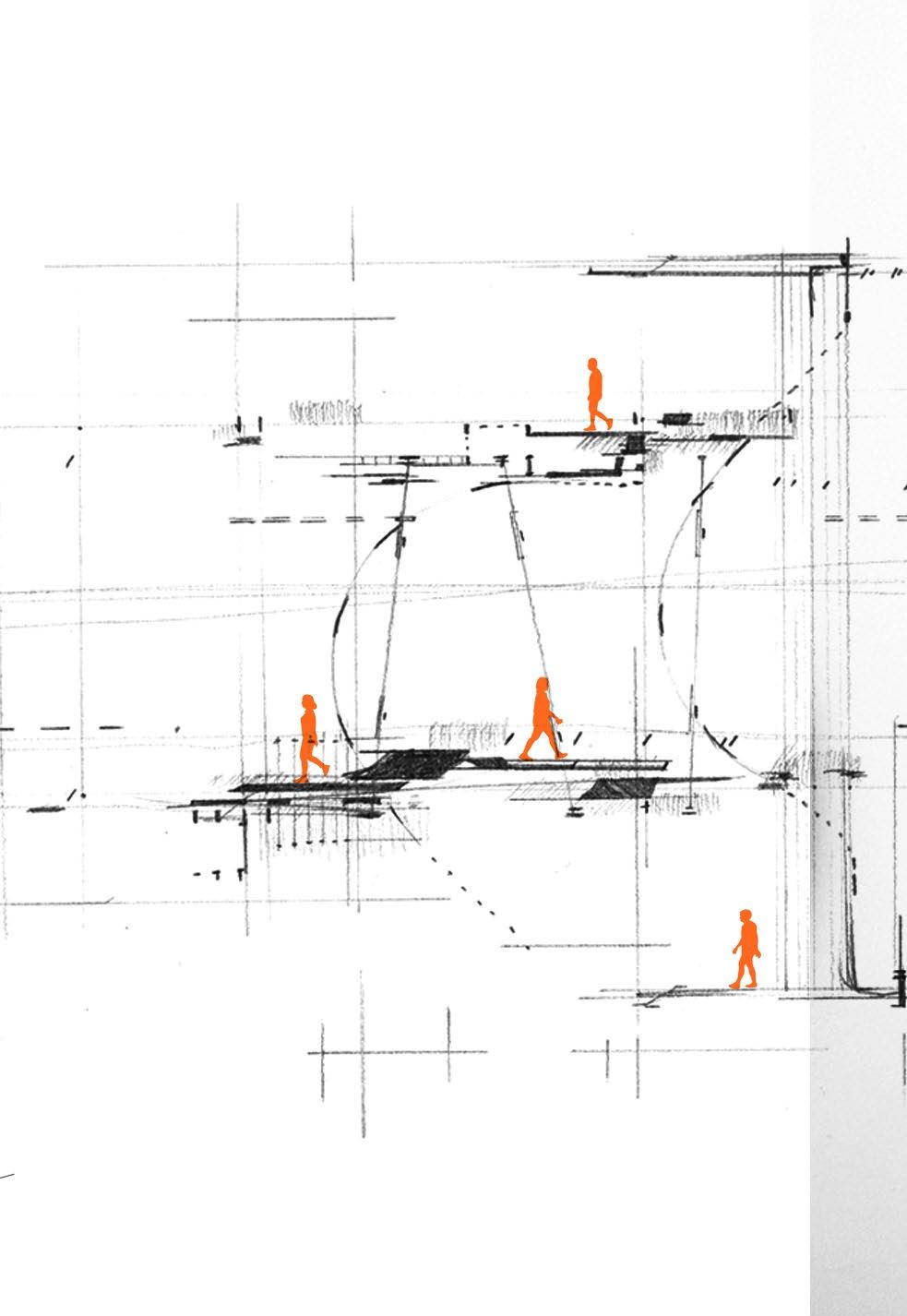
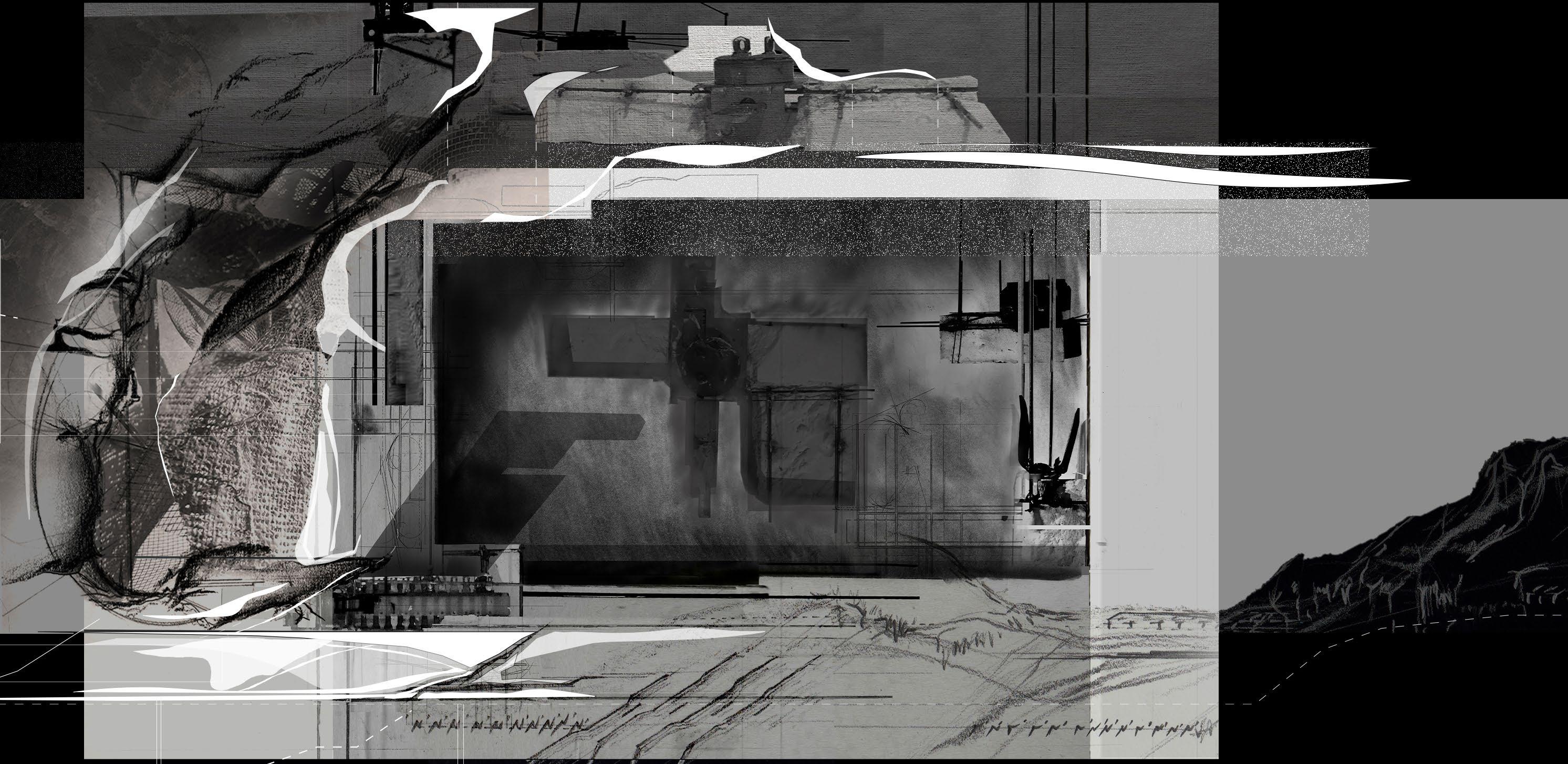
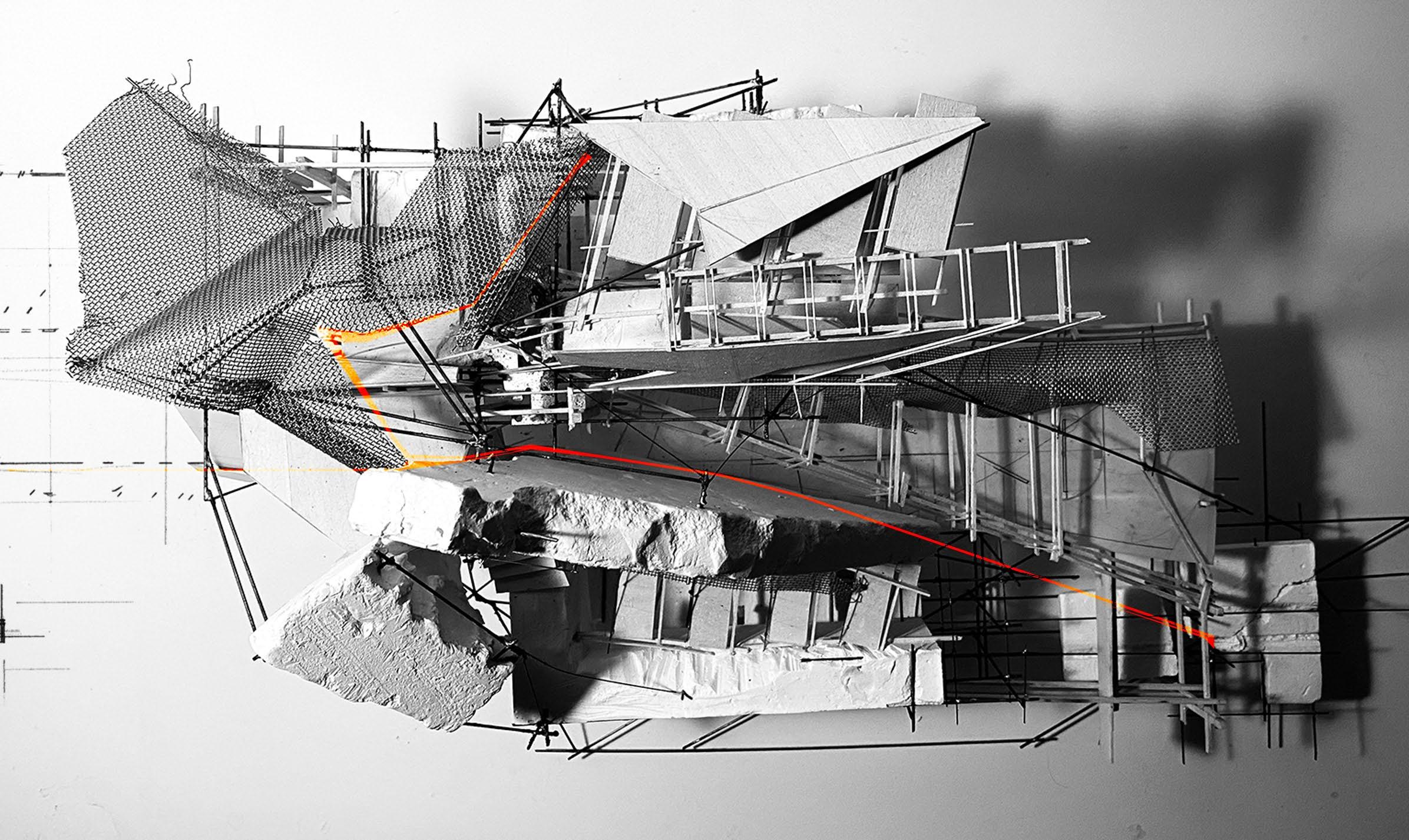
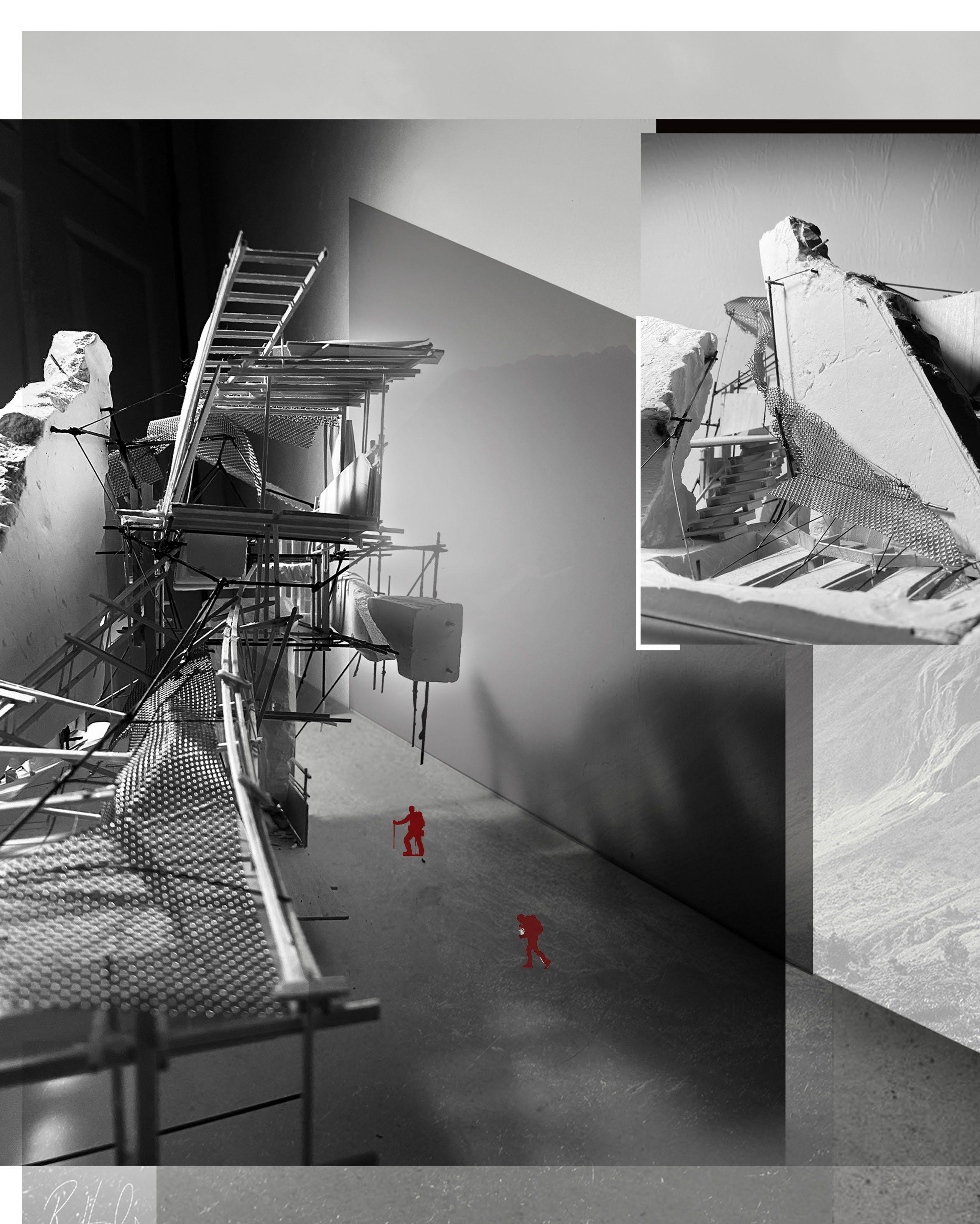
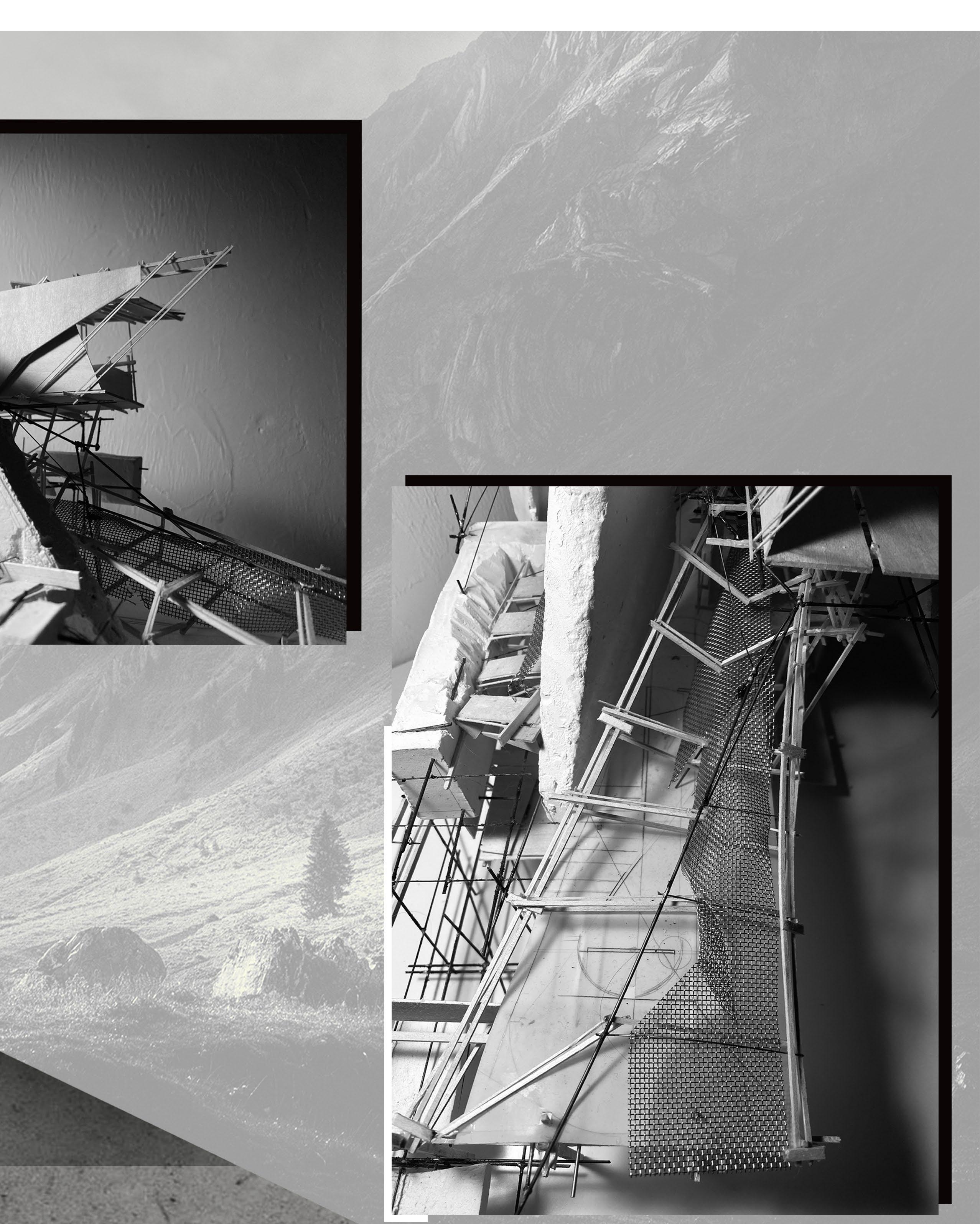
The wire mesh represents the skeletal remains of lost structures, acting as both memory and framework for future inhabitation.
The plaster acts as a solidification of decay, preserving traces of absence and erosion within the built form.
Instead of restoring the cottage to a traditional form, erosion, collapse, and fragmentation generate the new architectural language.
By embracing material deterioration, the project challenges traditional ideas of completion, permanence, and preservation. Instead, it presents an adaptive, evolving architecture—one that allows nature and time to be active forces in shaping how spaces are formed and inhabited.
Hub 20
Project Data
Location Villa 20, Bueno Airles
Term MArch Spring ‘24
Partner Yinong Zhang
Instructor Winka Dubbeldam
GA Jorge Couso
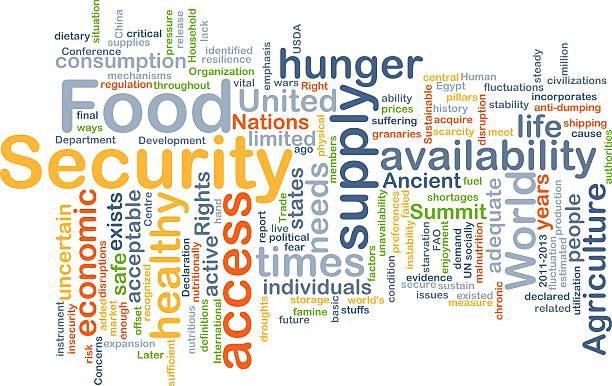
This project proposes a sustainable architectural intervention in Villa 20, a densely populated informal settlement in Buenos Aires.
Addressing challenges like food insecurity, limited infrastructure, and socio-economic isolation, the design integrates a farmer’s market, public kitchens, vertical farming, and educational chef’s kitchen.
By incorporating innovative materials like hempcrete and fiber-based biocomposites, the project prioritizes durability, privacy, and ecological sustainability. Focused on fostering community resilience, the design creates a shared environment that promotes fresh food access, economic opportunity, and social engagement while responding to the unique spatial and cultural conditions of Villa 20.

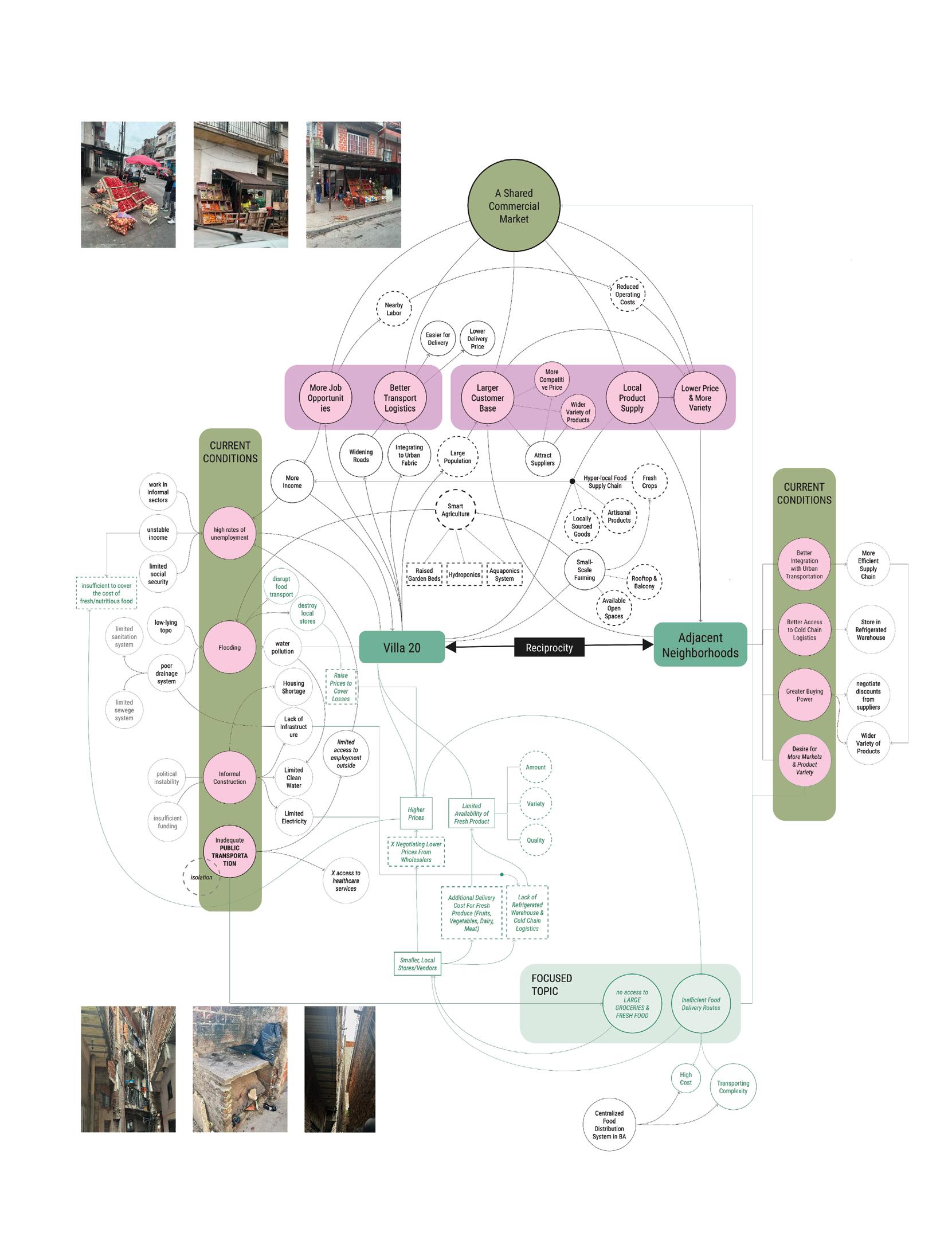
01_ Market Conditions

04_ Farm to Table Concept

05_ Adaptive Farm to Table Strategy
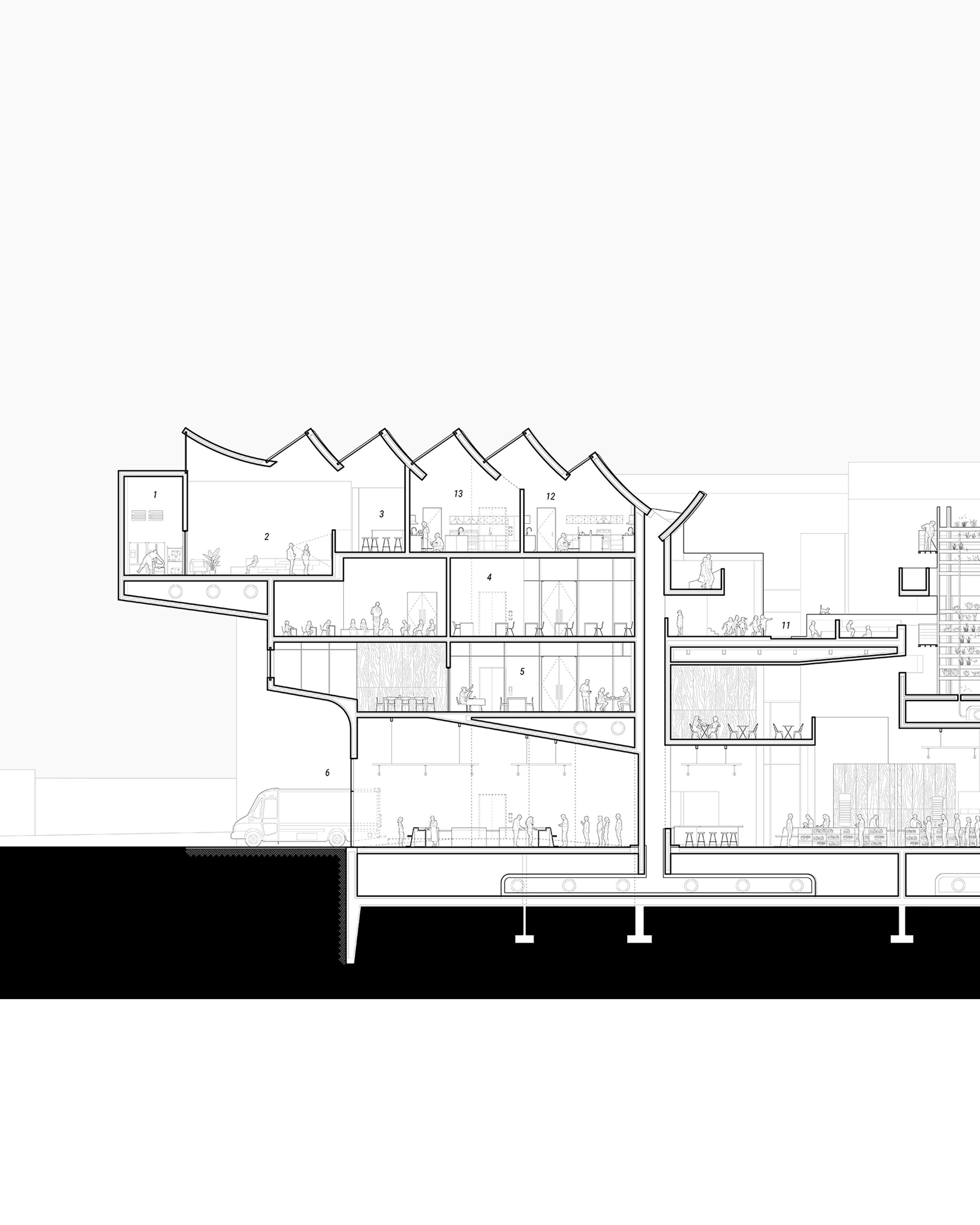
06_ Adaptive Farm to Table Strategy
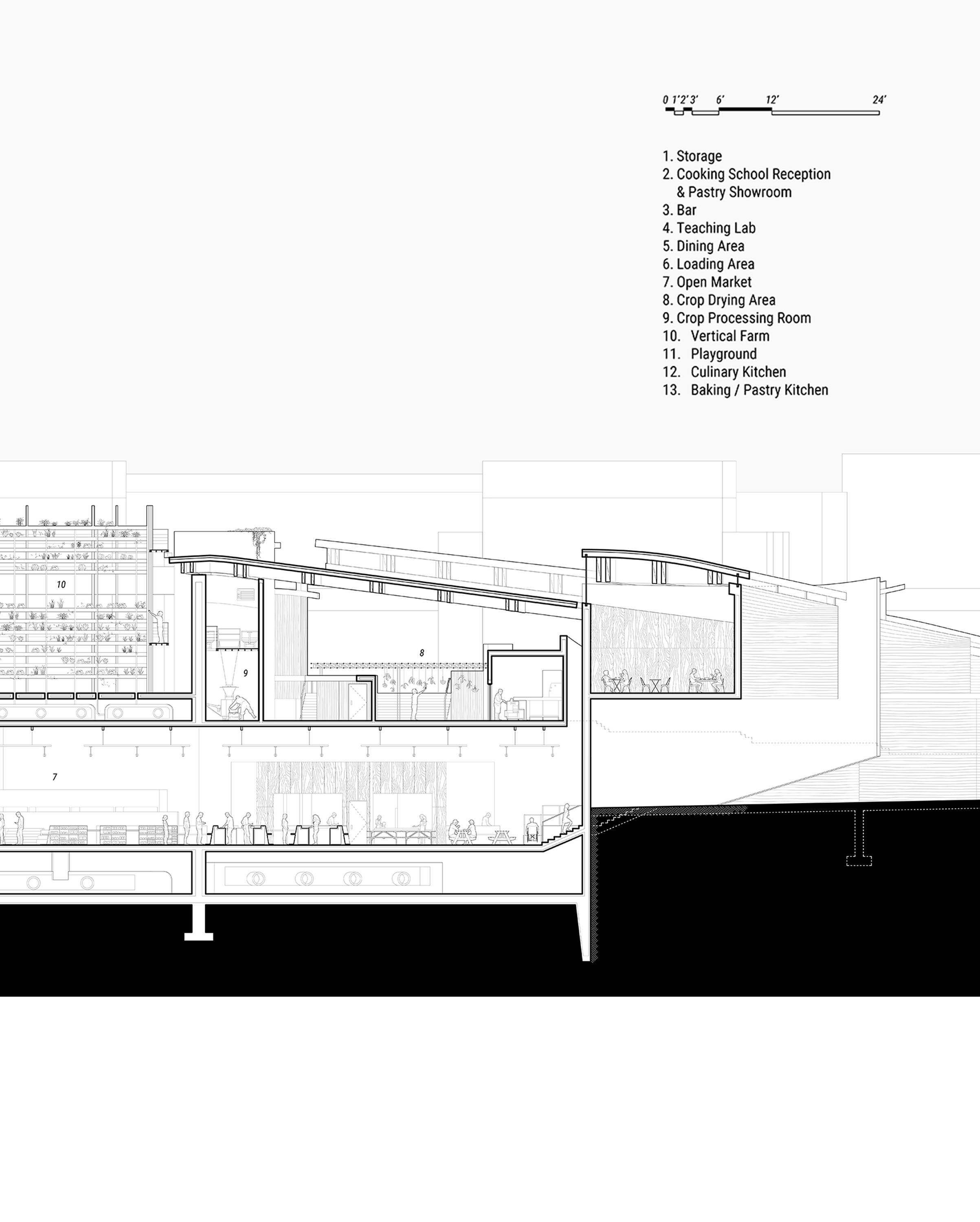
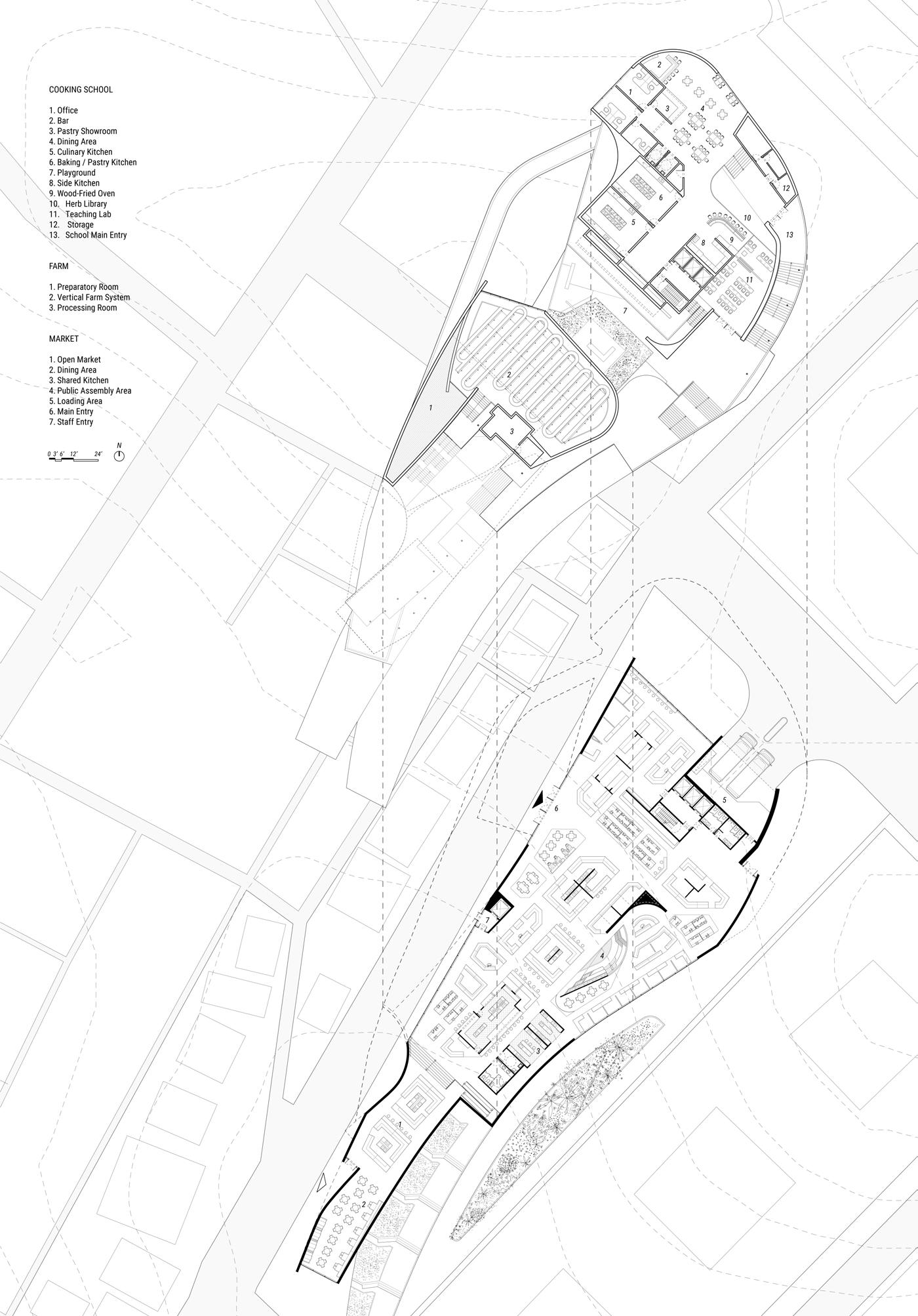
07_ Exploded Plans
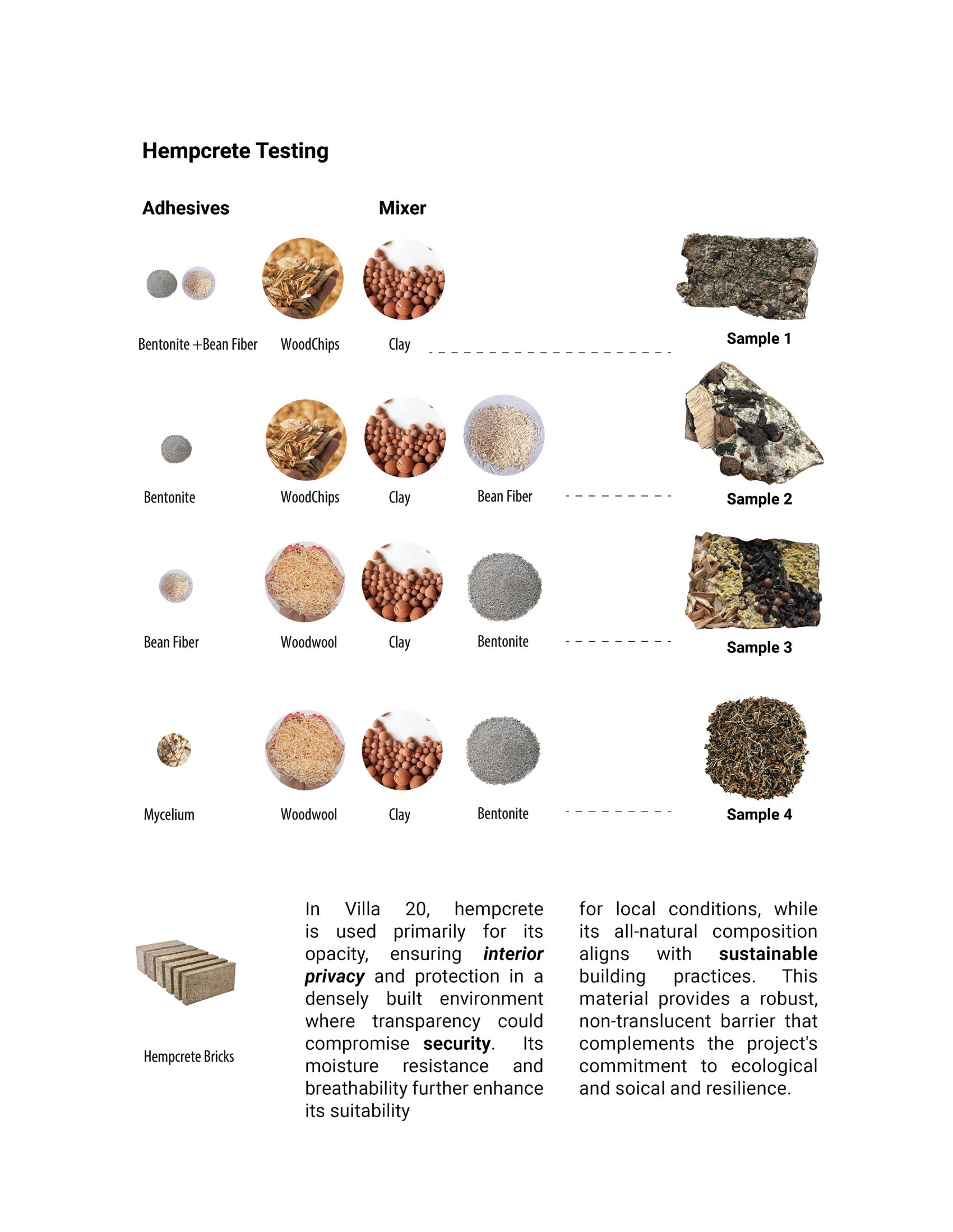
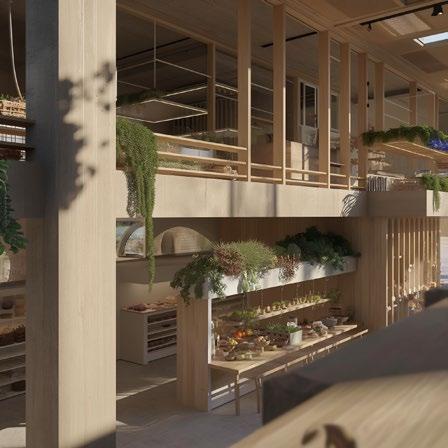
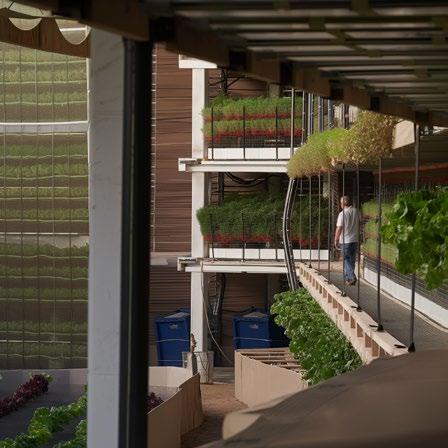
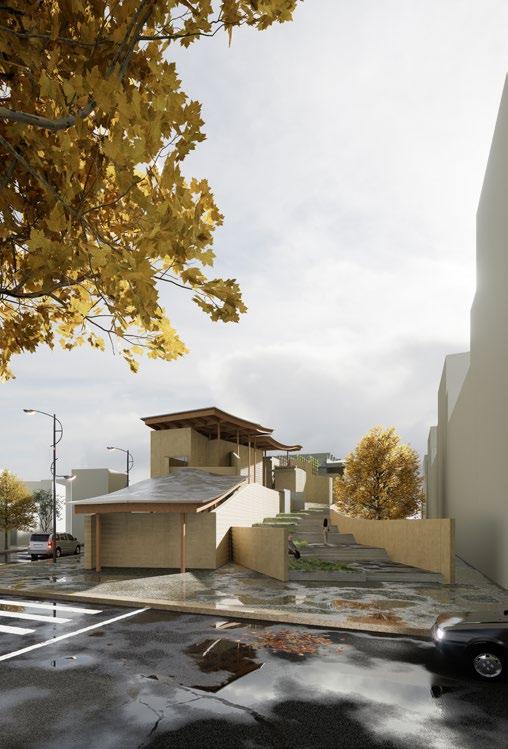
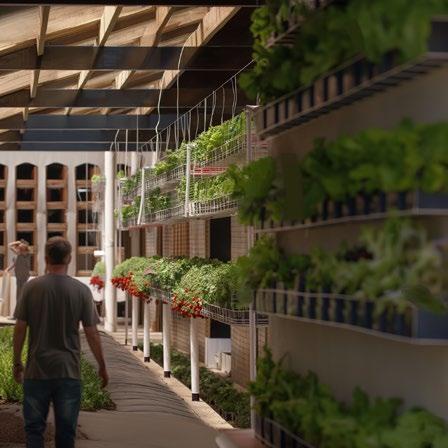
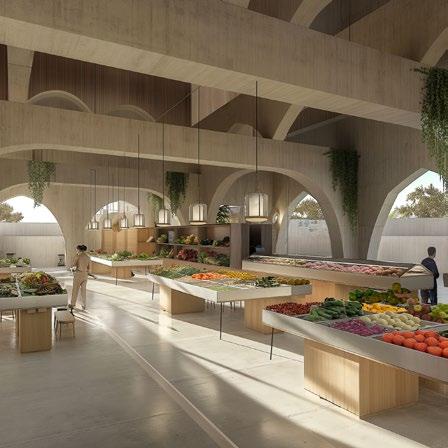
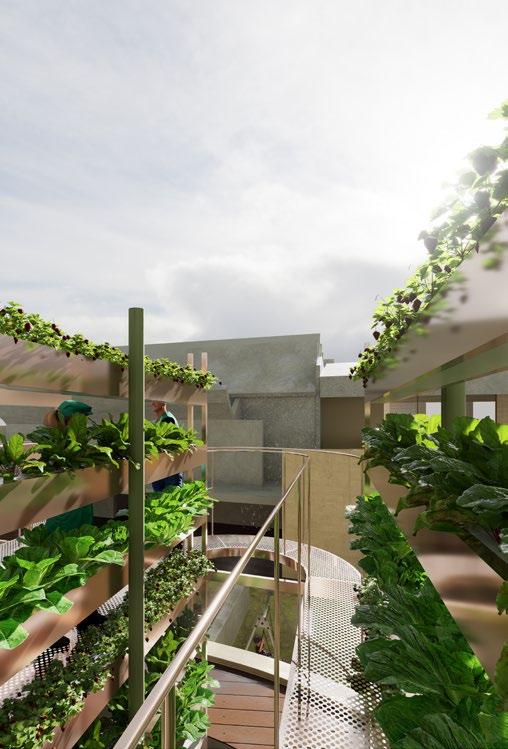
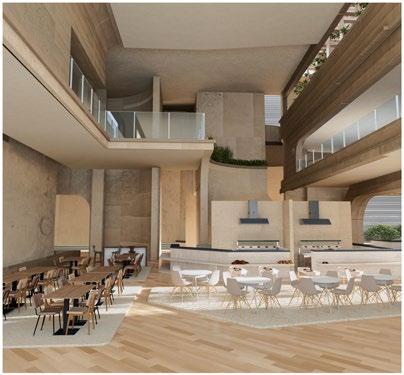
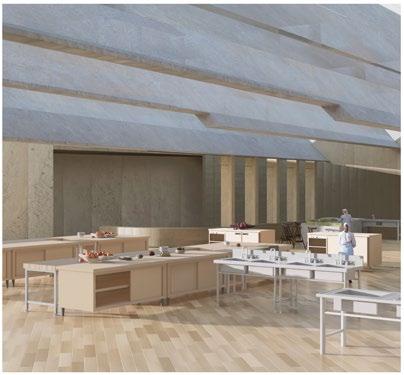
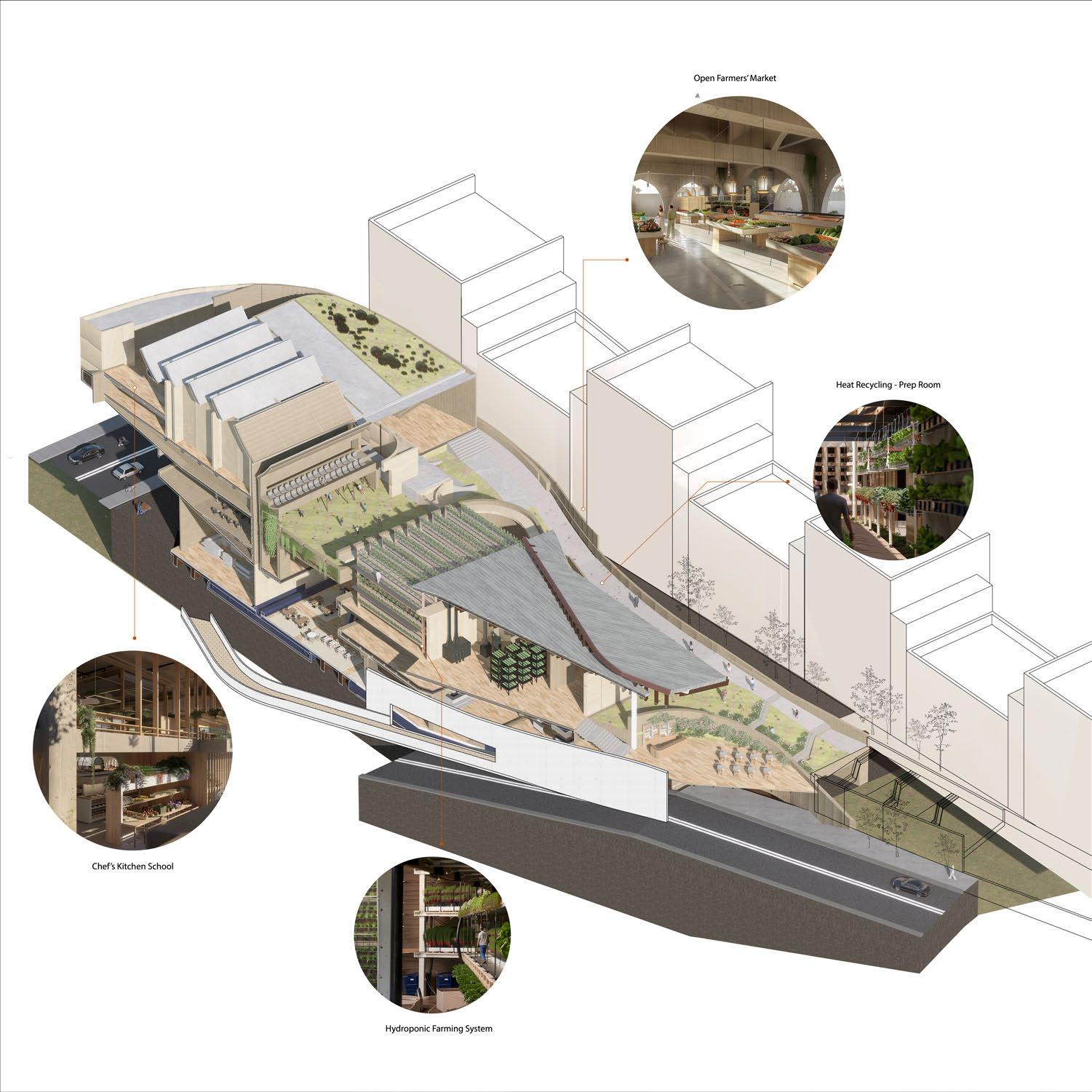
Chunk
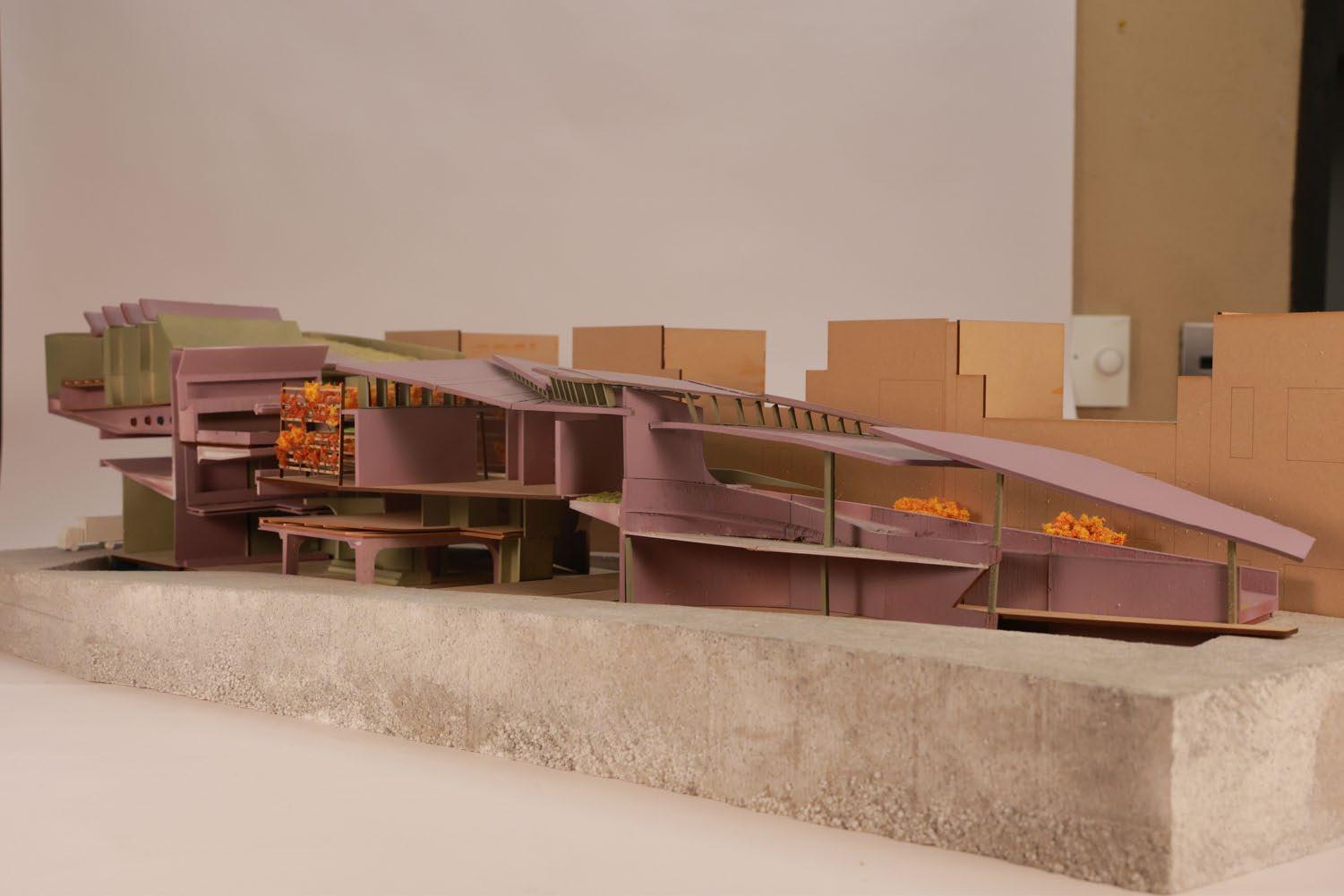
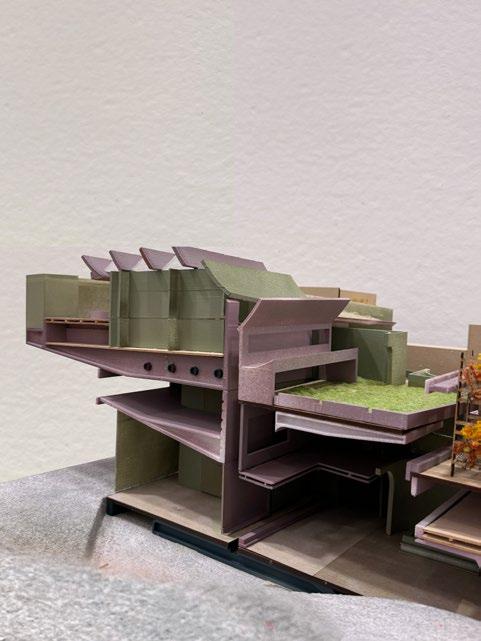
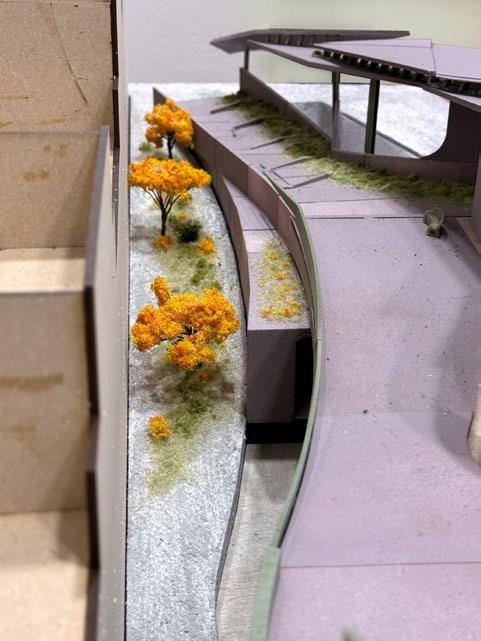
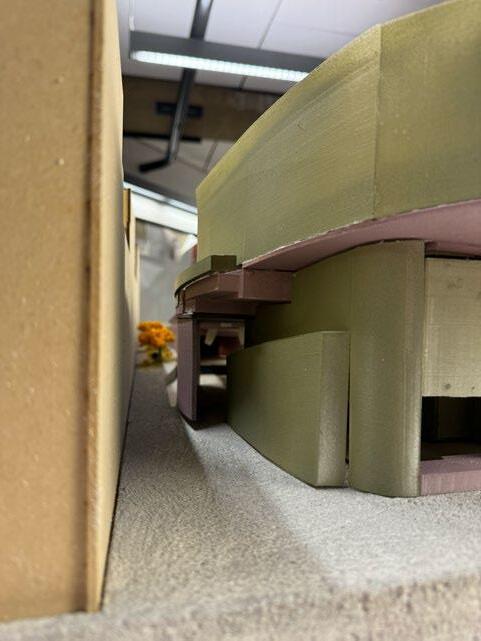
13_ Physical Model Details
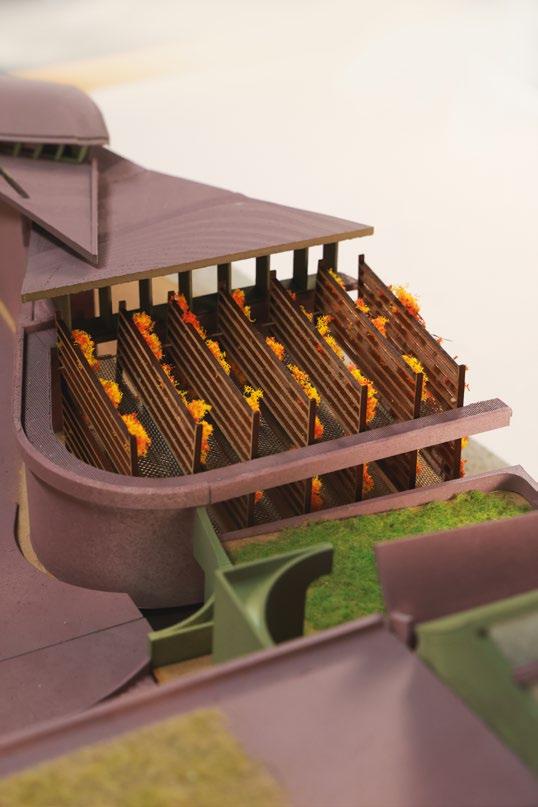
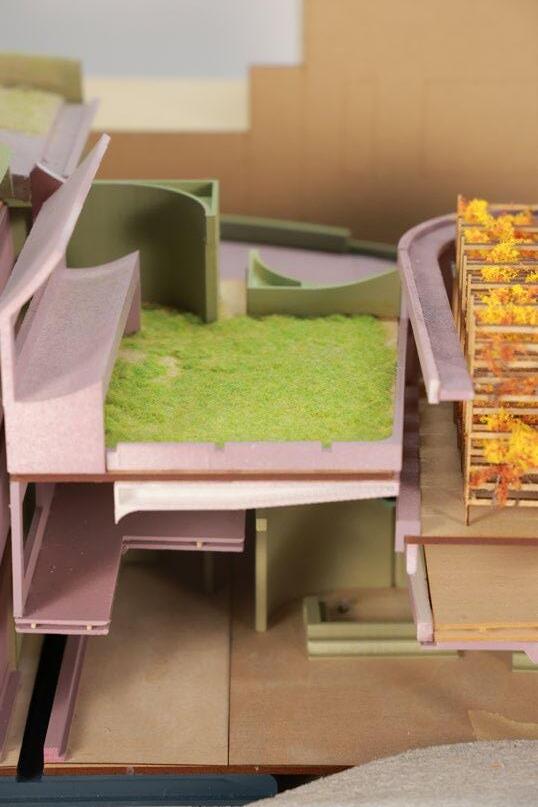
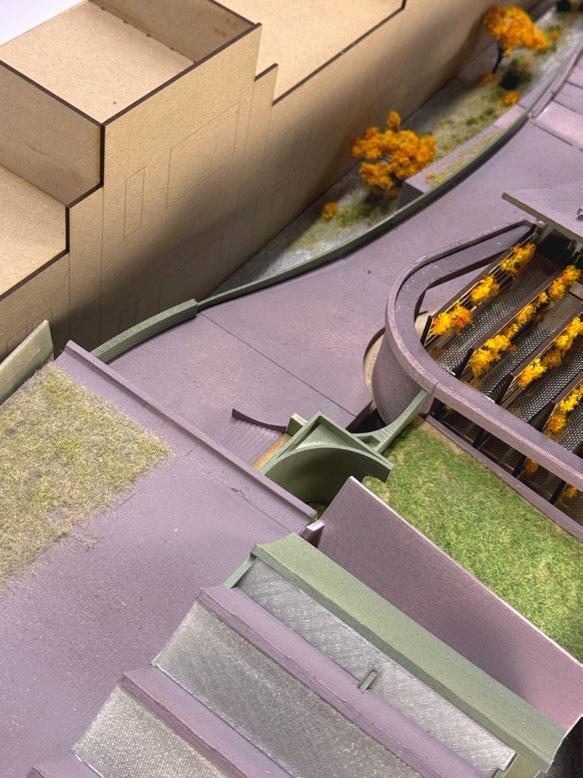

Project Data
Location New York City, NY
Term MArch Spring ‘24
Individual Project
Instructor GA
Gisela Baurman
Courtney Ward

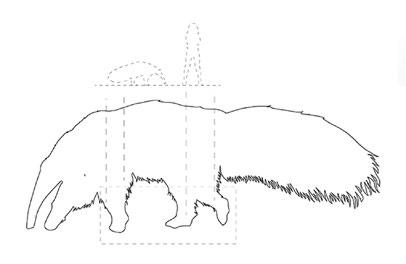
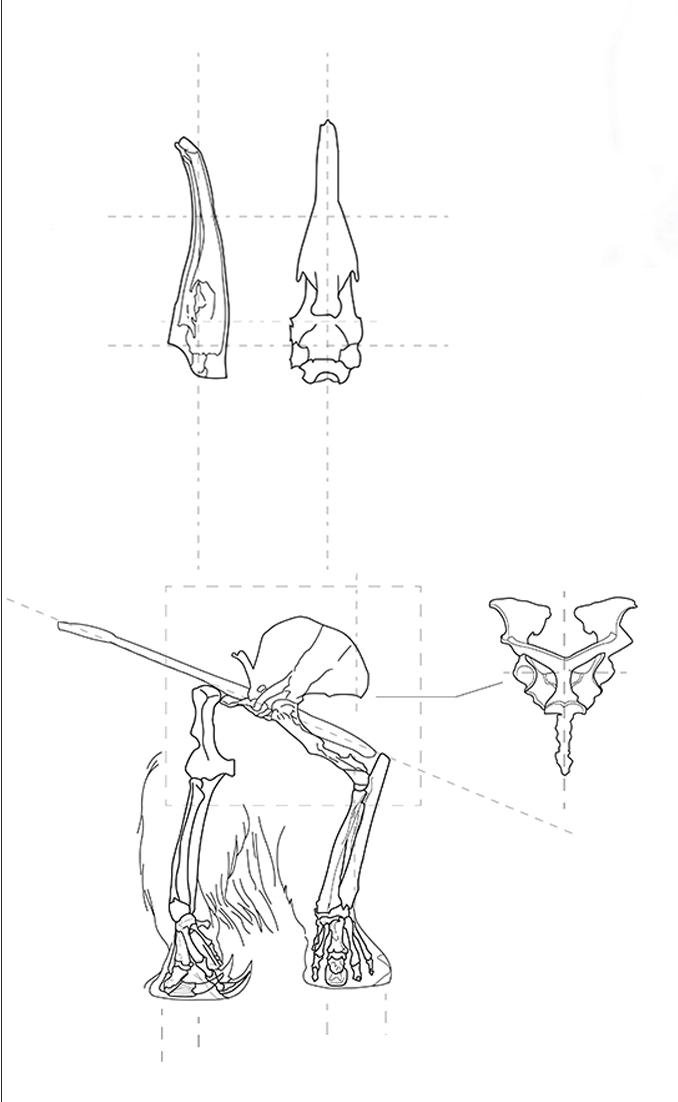
In the heart of New York City, overseeing Roosevelt Island, our architectural vision, “CO-Habitat,” redefines urban living by fostering a symbiotic relationship between humans and anteaters
Our visionary project is a bold fusion of sustainability, biodiversity, and architectural innovation, bringing the enigmatic anteaters of South America to the heart of the United States. This endeavor seeks to harmoniously blend human habitation with the intricate web of life while ingeniously incorporating the essential process of leaf mulch production.
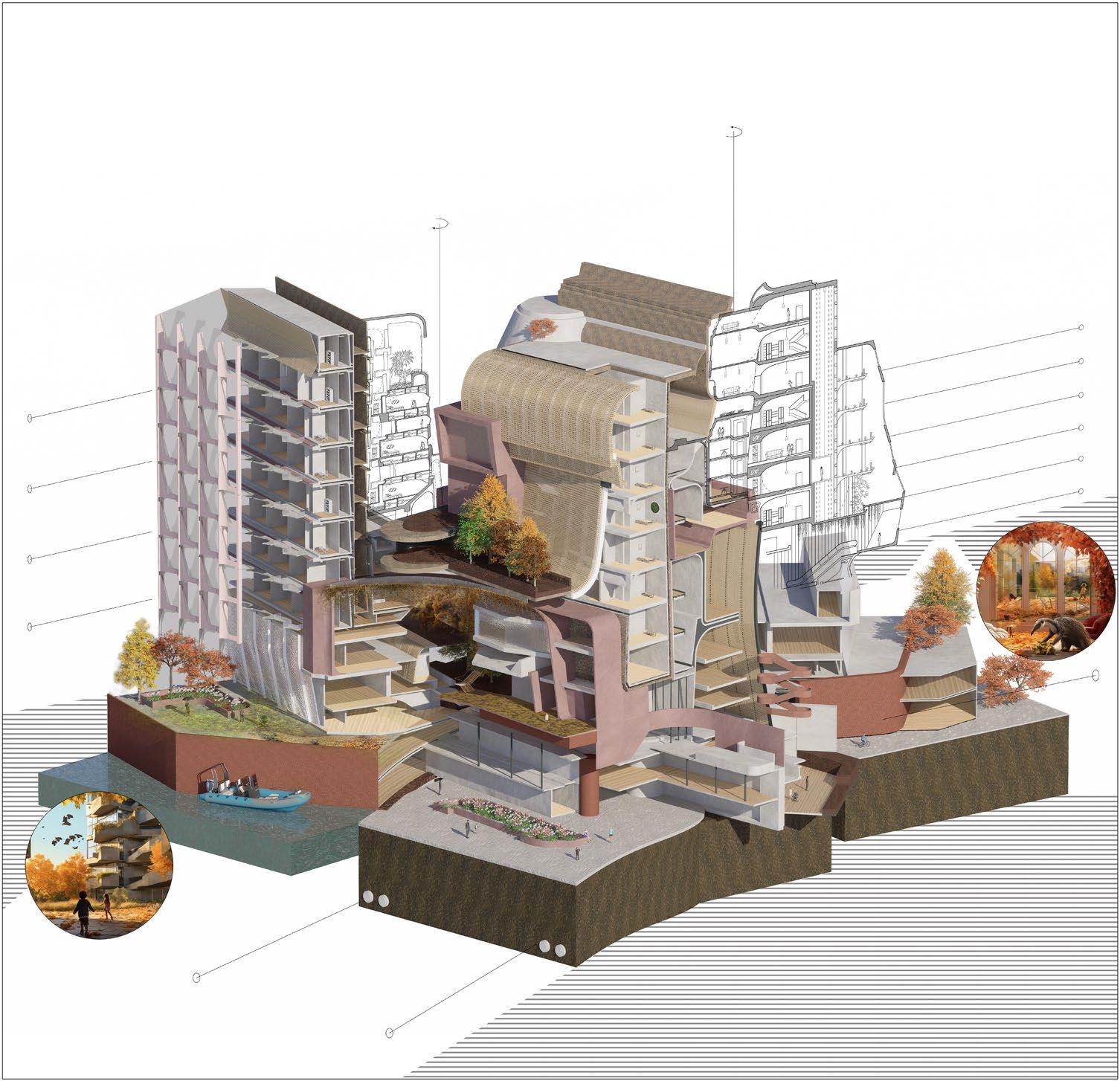
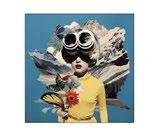
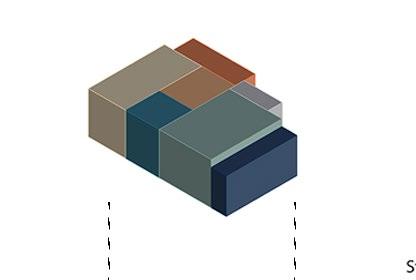
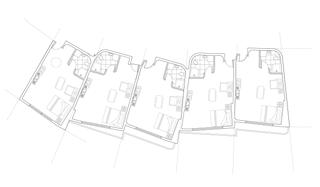

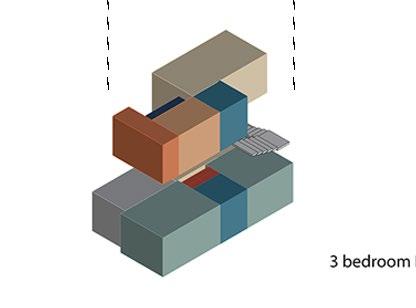
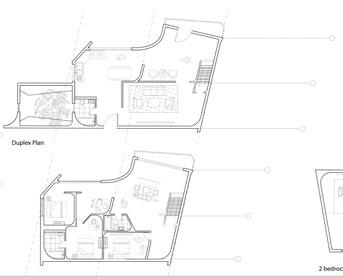
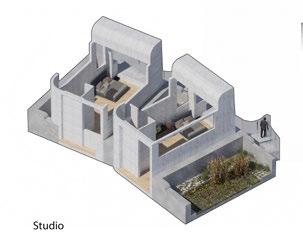
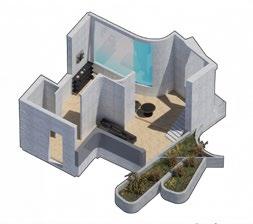
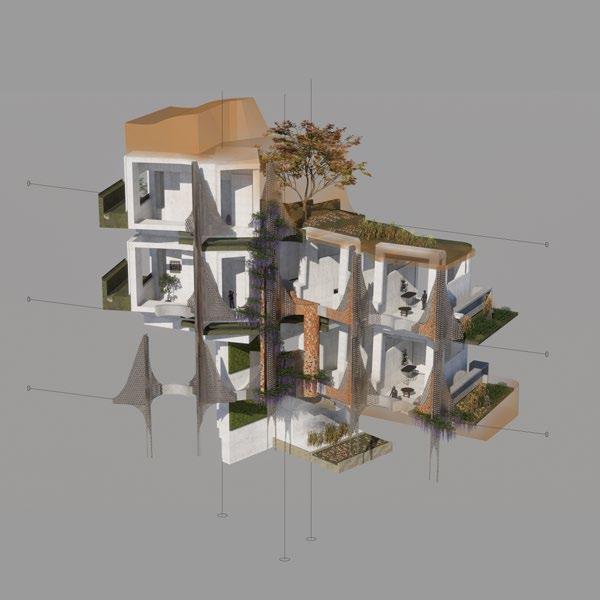
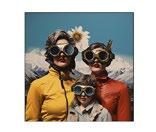
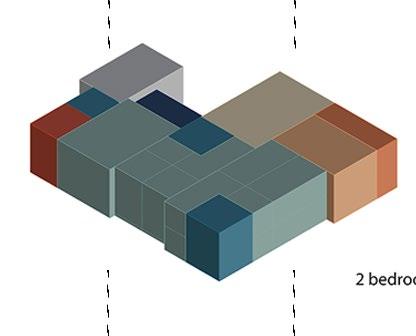
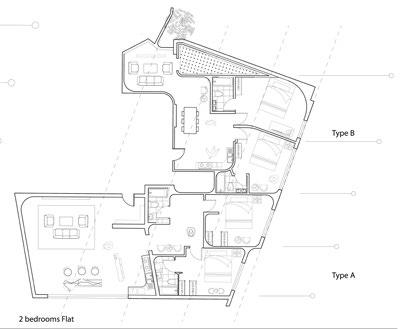
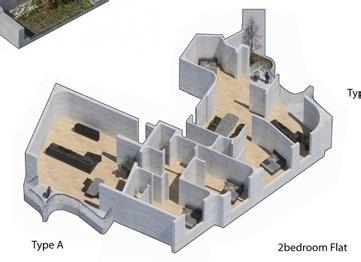
This complex unites anteaters, insects, and shredded leaves in a delicate dance of interdependence.
Our mulch storage facilities draw inspiration from the anteater’s bone framework, creating precisely tailored gaps for mulch development. It yields not just a cohabitation model but a selfsustaining ecosystem.
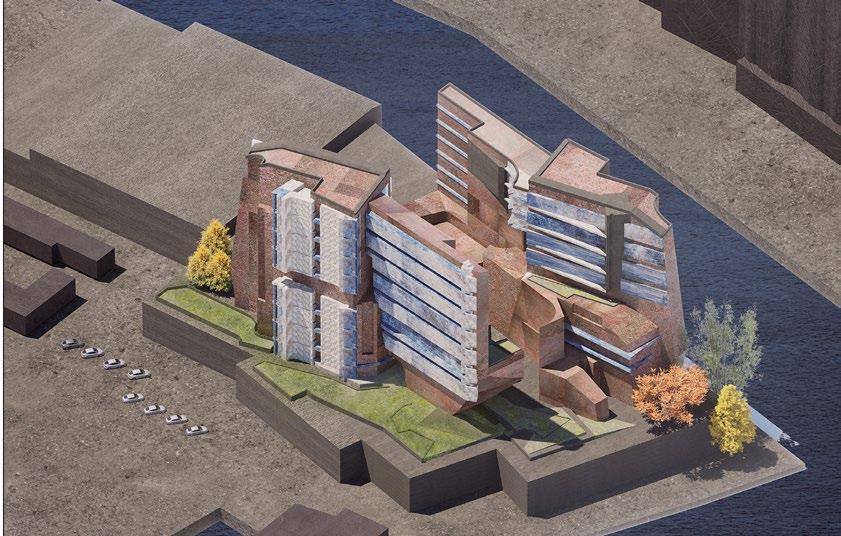
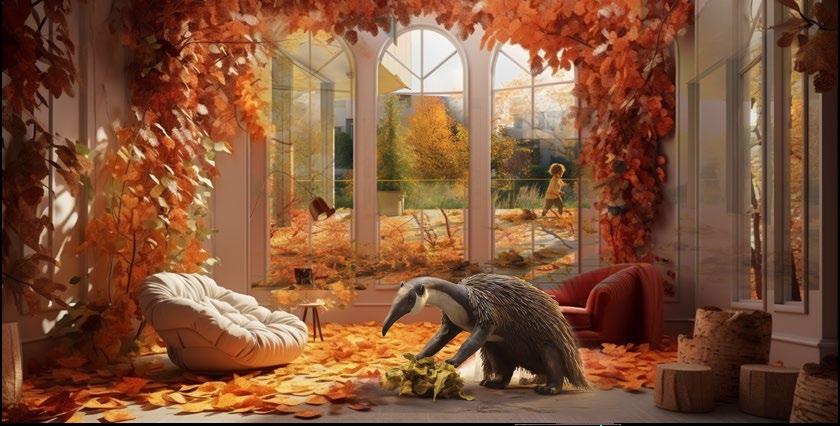
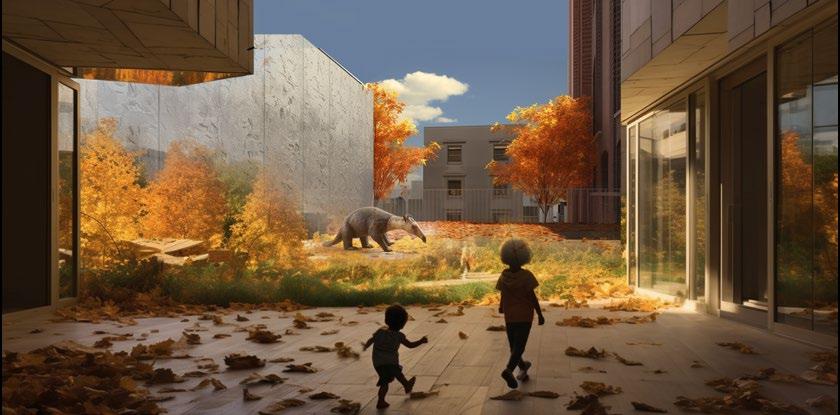
At its core, this cohabitation relies on leaf mulch, a vital link in our ecosystem, created through sunlight, labor, and dedicated storage space.
It serves as a bountiful food source for the introduced anteater residents. What sets this system apart is the elegant reciprocity it establishes.
Anteaters, with their natural digging instincts, become indispensable laborers in the mulch production process, accelerating decomposition and fostering a thriving insect ecosystem.
05 _ Arial Overview
06 _ Inteior Work Space
07 _ Exterior Children Playground
08 _ Exterior Plaza
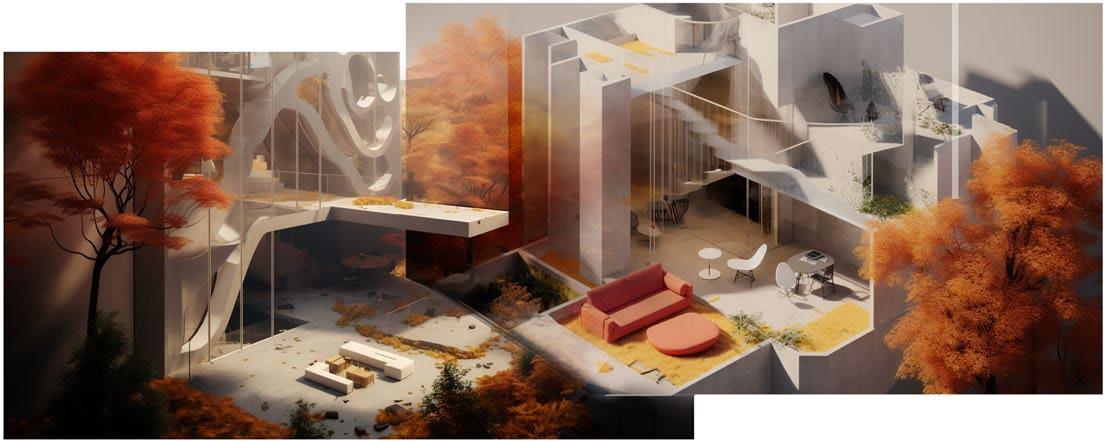
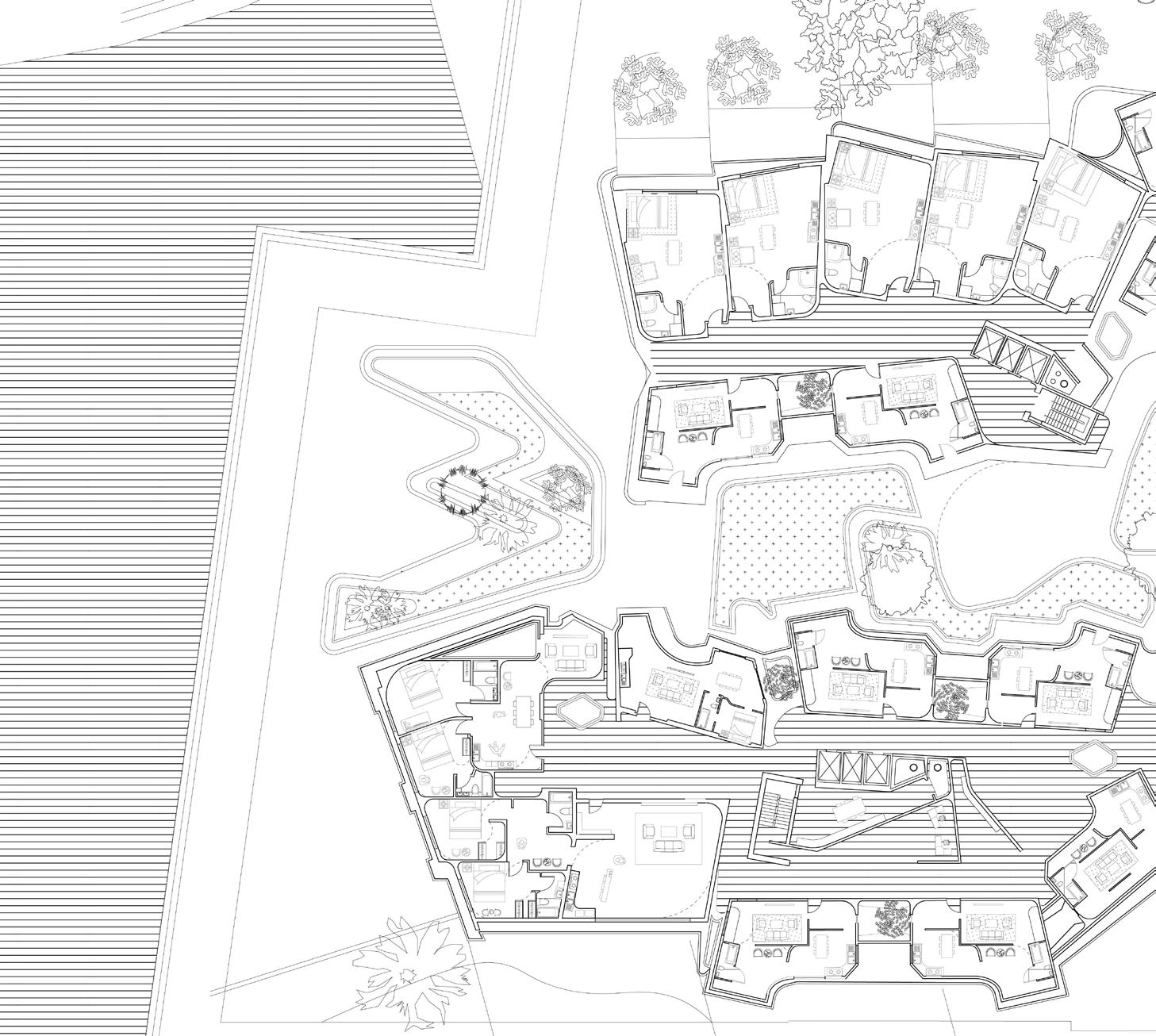
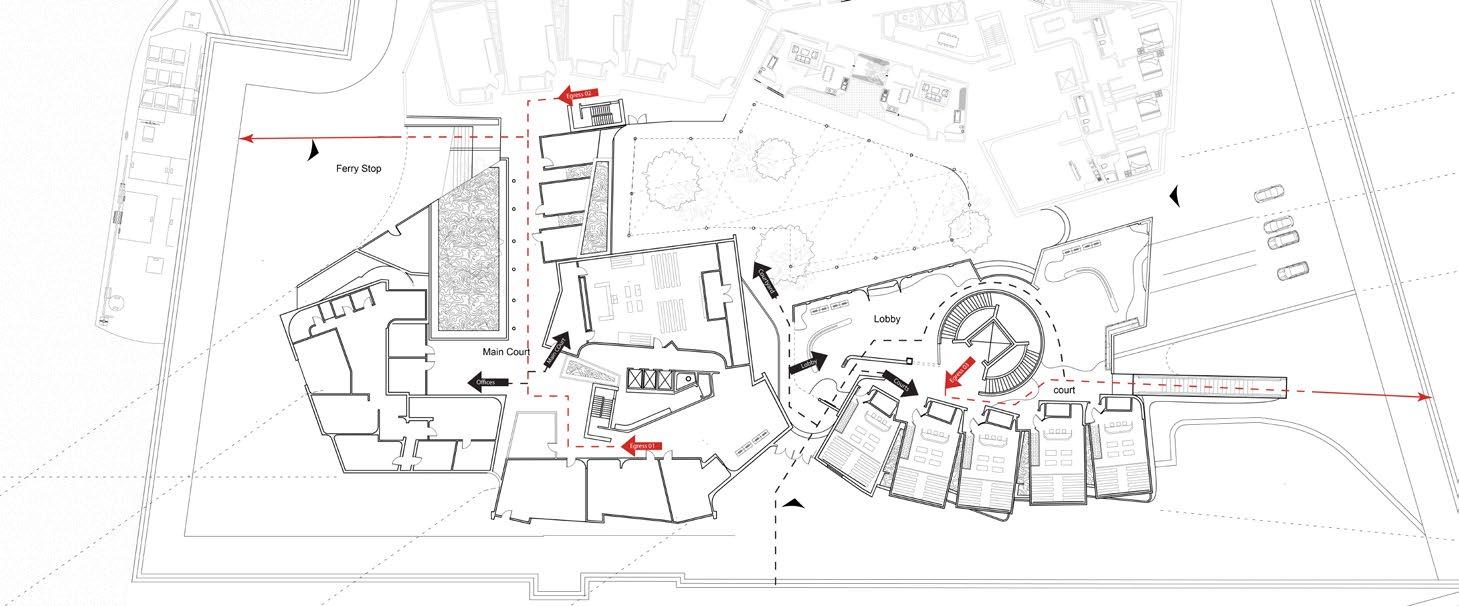
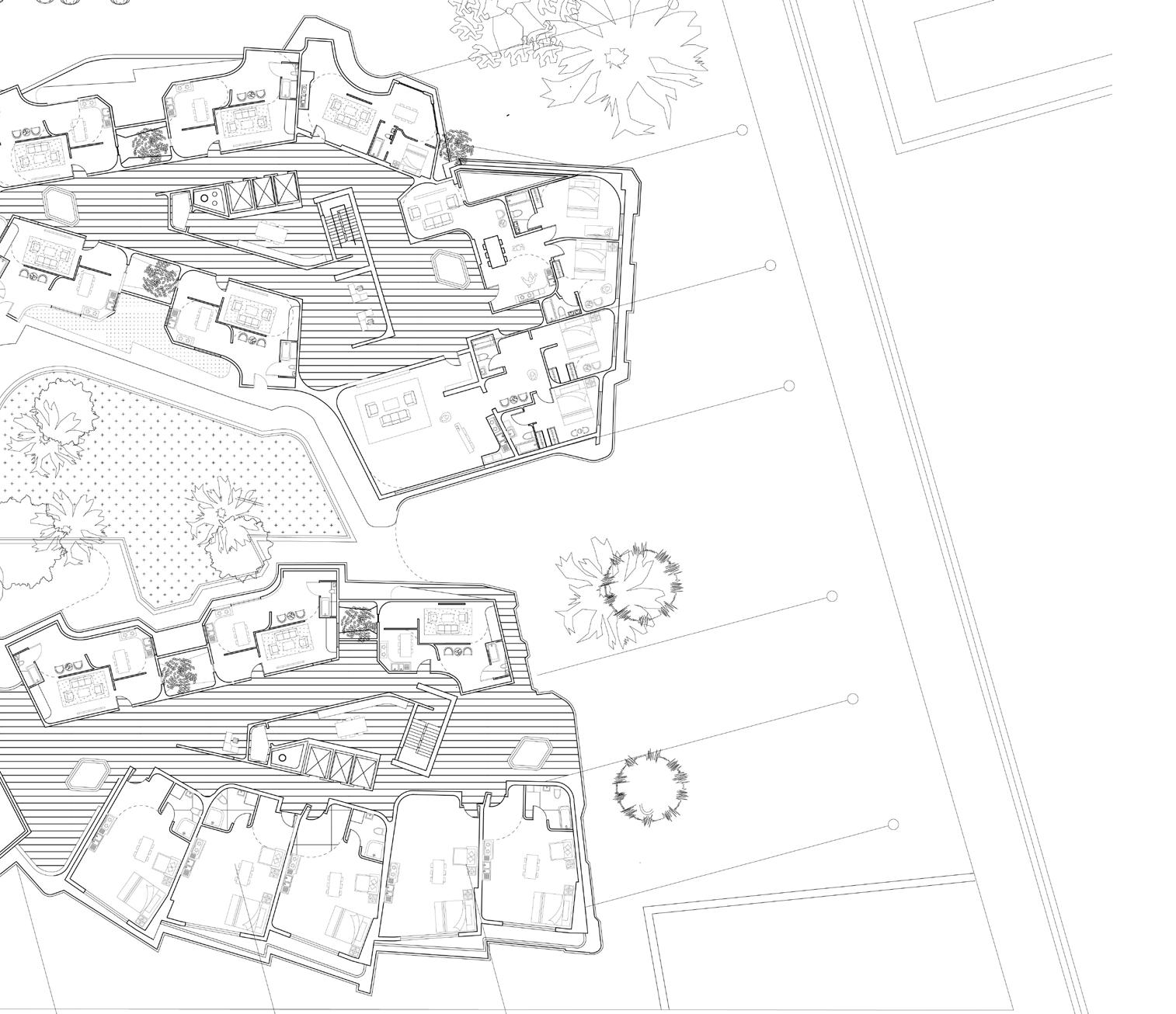

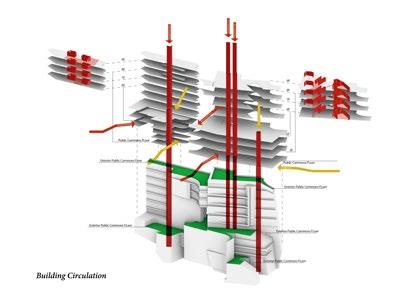
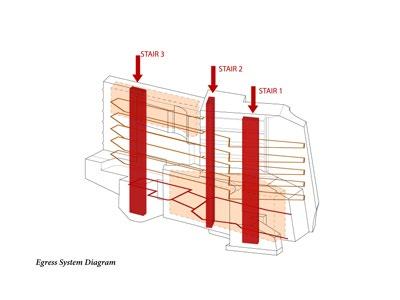
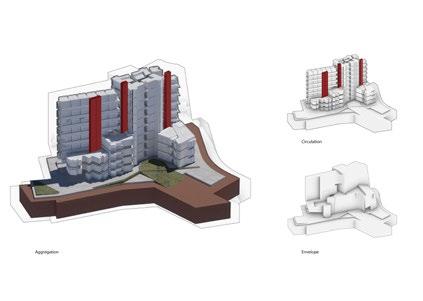
The mulch nourishes our complex's lush tropical garden, enhancing soil quality in our surroundings, contributing to a more sustainable environment.
In this Anteater-Inspired Living Complex, boundaries between human, animal, and nature blur, creating a harmonious tapestry where mutual benefits abound. It's a testament to innovation, coexistence, and the limitless possibilities of sustainable living.
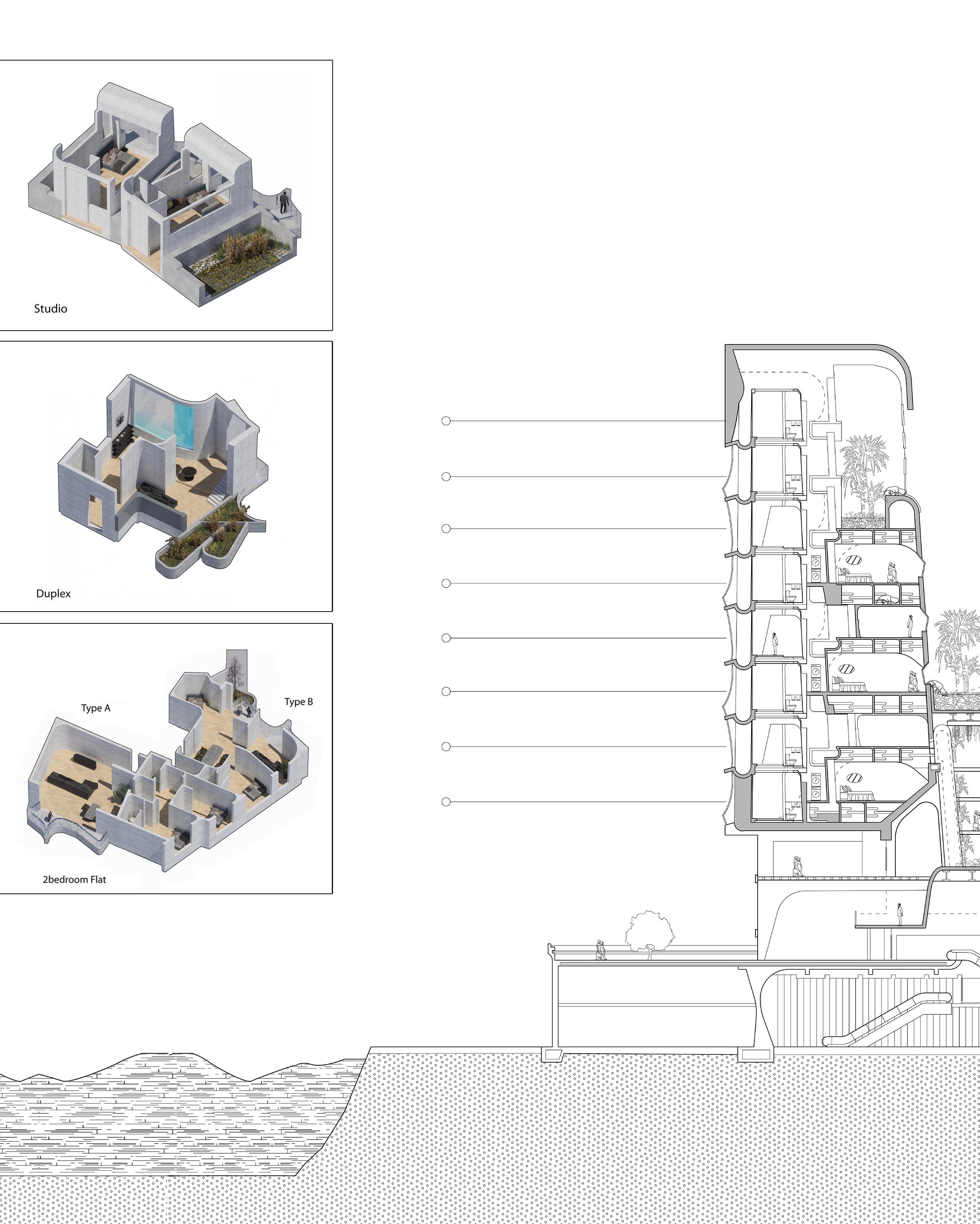
13 _ Cohabitated Section

05.1
Project Data
Location
Term
Design Director
Professional Projects
Completed at: OneFourTwo Design Group
Building Expansion to an Existing Warehouse Indianapolis, IN 45259
Summer2024
Kyle Ferrier


01_ Demolished Plan
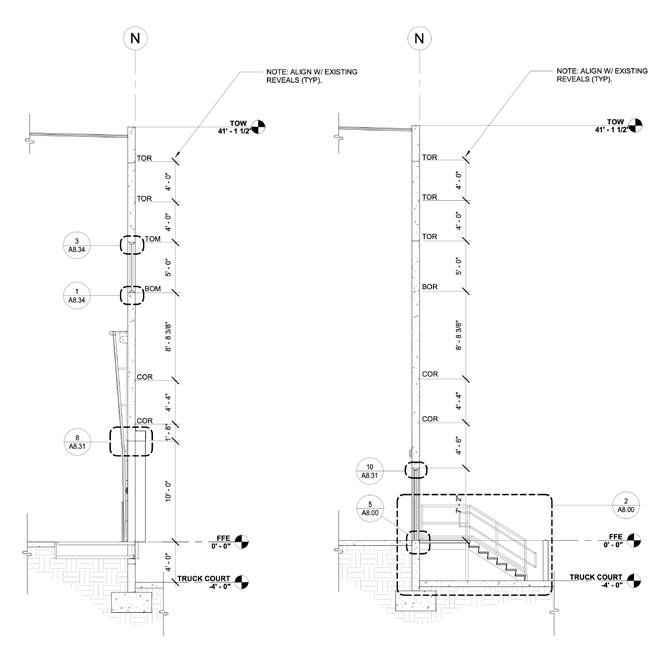
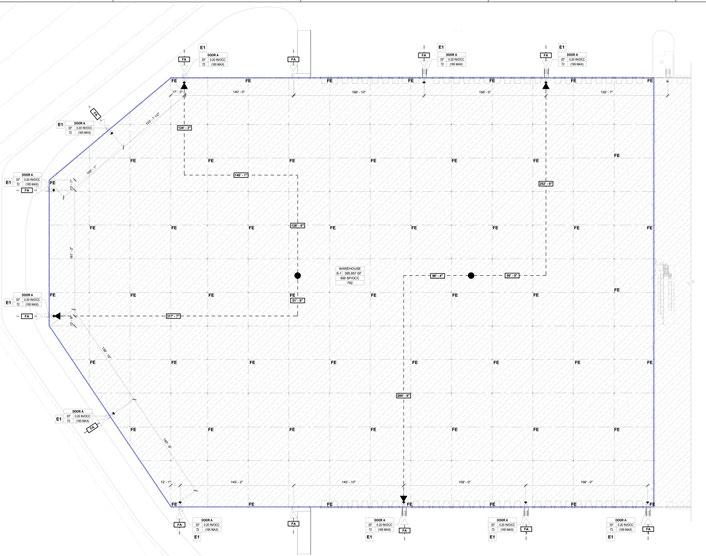
02_ Typical Wall Sections 03_ Life Safety Plan
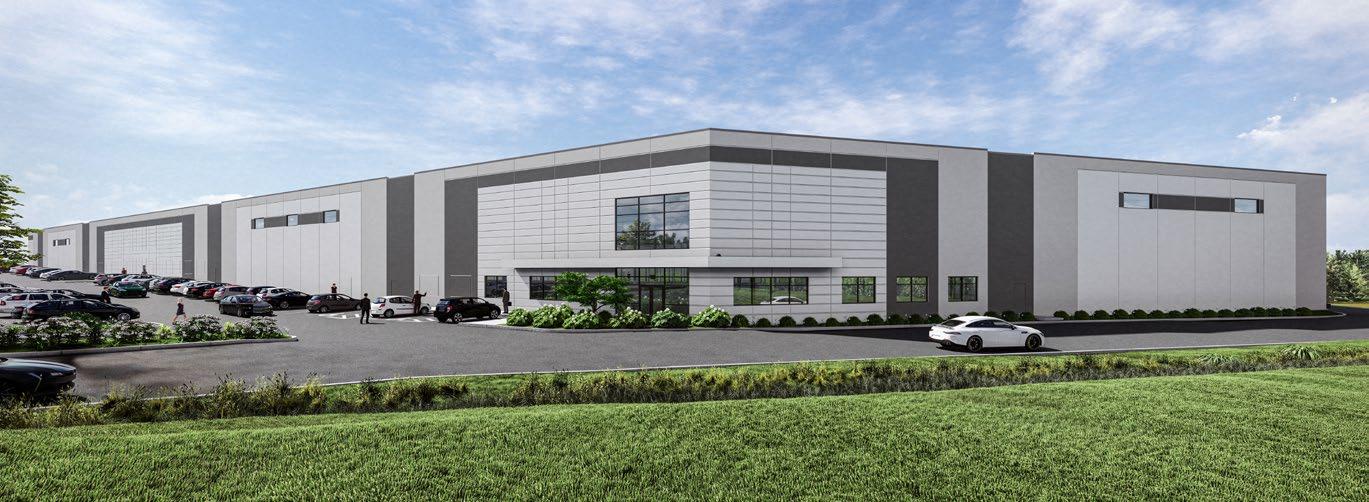
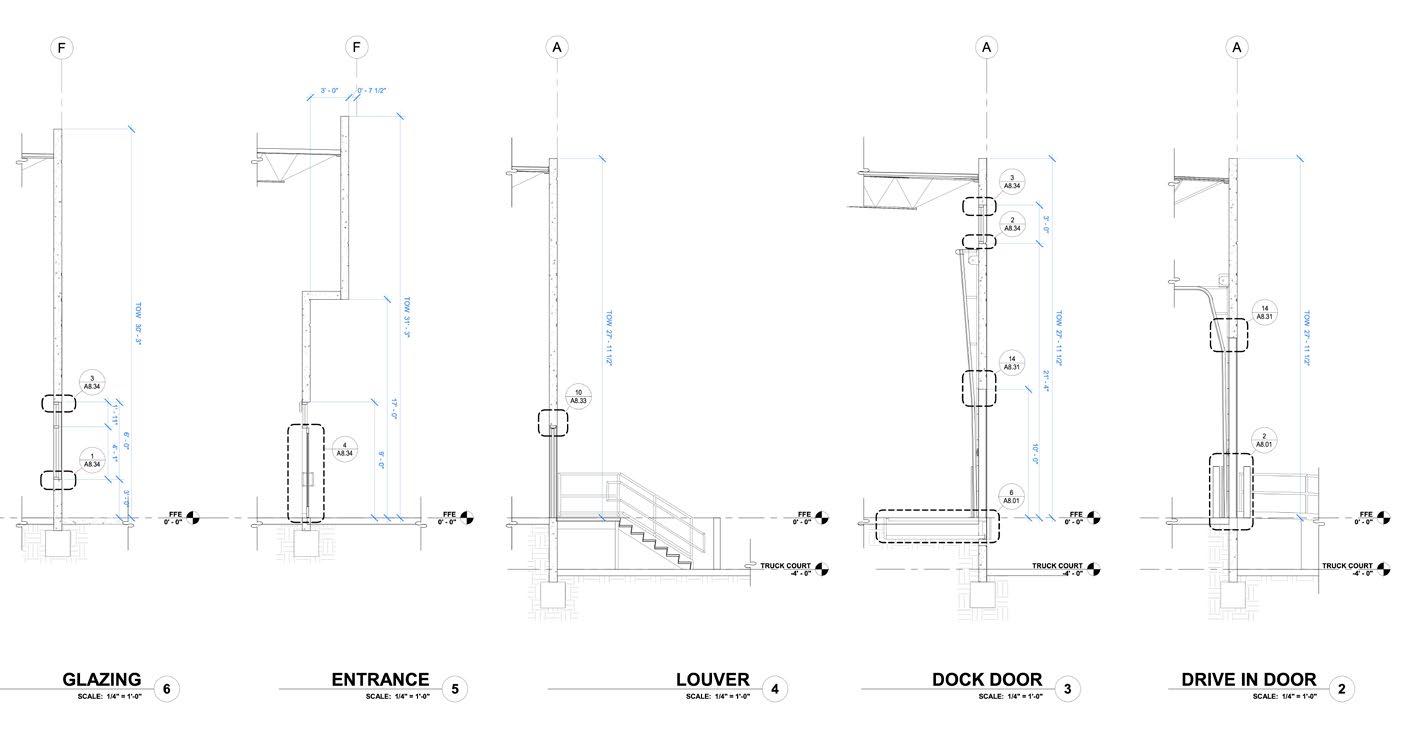
This project involved the design and construction of a newly developed warehouse.
As my first Revit project from the ground up, I was responsible for building comprehensive 3D models based on the proposed façade design. My role extended beyond modeling, as I actively participated in the project kickoff meeting and collaborated closely with the project manager to refine critical details, including concrete panel specifications and window systems.
05.3
Project Data
Location
Term
Design Director
Professional Projects
Completed at: OneFourTwo Design Group
Warehouse Laboratory Complex Passaic, NJ 45259
Summer2024
Rob Kilby III
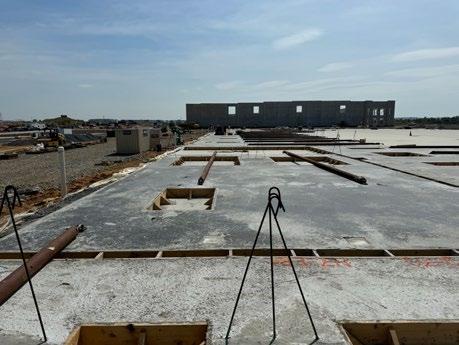
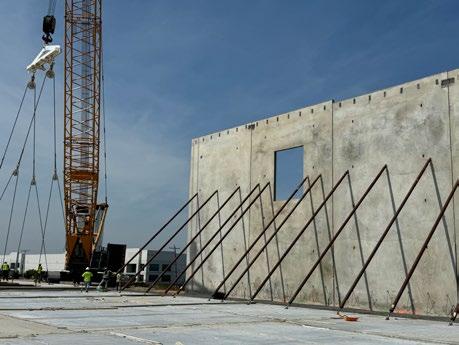
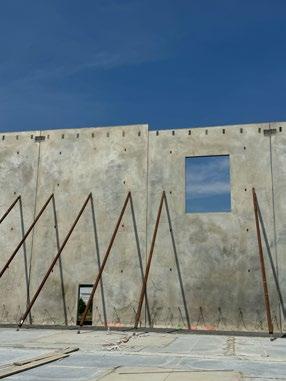
This project focused on the development of warehouse and storage facilities, incorporating specialized design considerations to address both industrial and commercial requirements.
Working closely with ARCO Design Build, I contributed to the design process by integrating essential features such as truck stalls, which were carefully dimensioned to align with the concrete panel system designs and relevant building codes.industrial facilities.
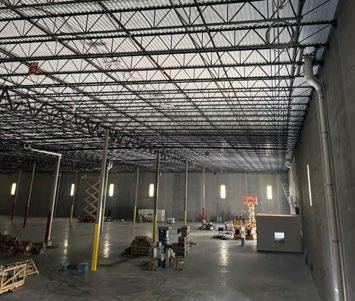
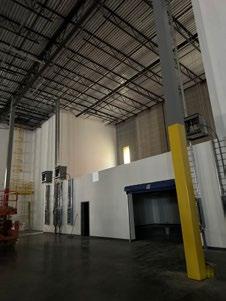
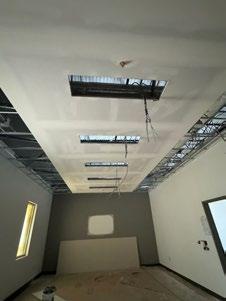
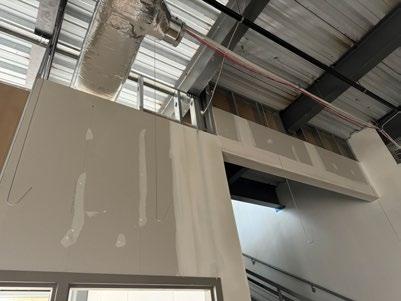
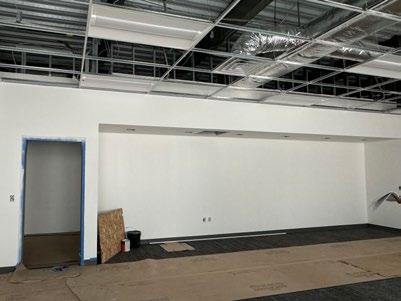
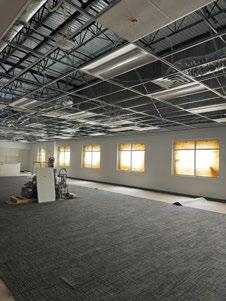
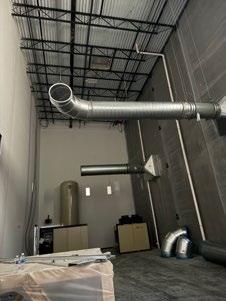
The project included office areas and chemistry laboratories, which required higher standards for layout planning, materials, and compliance compared to traditional warehouse design, balancing functionality and safety.
This experience deepened my understanding of multi-use industrial facility design and provided hands-on exposure to the interplay between technical requirements and creative problemsolving in a collaborative environment. 05.4
Term
Design Director
Project Data Location Completed at: OneFourTwo Design Group
Summer2024
Kyle Ferrier Professional Projects
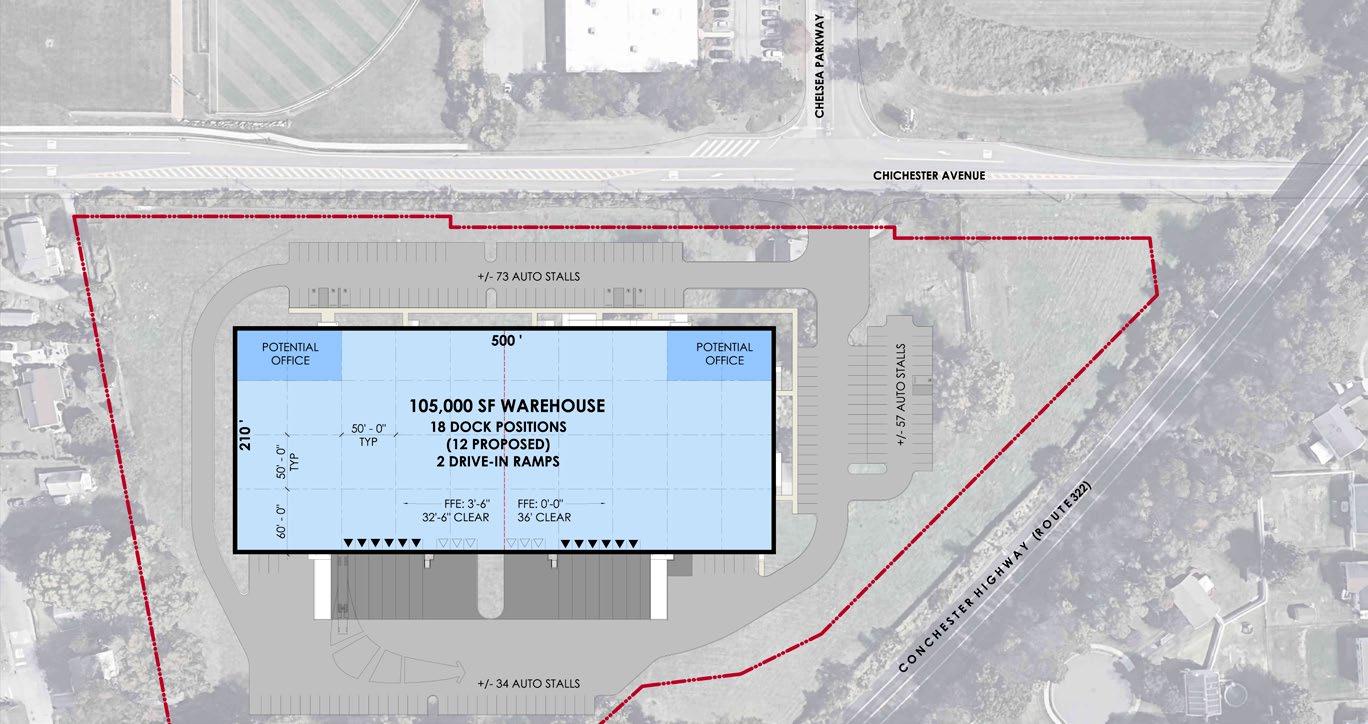
10_ Site Plan
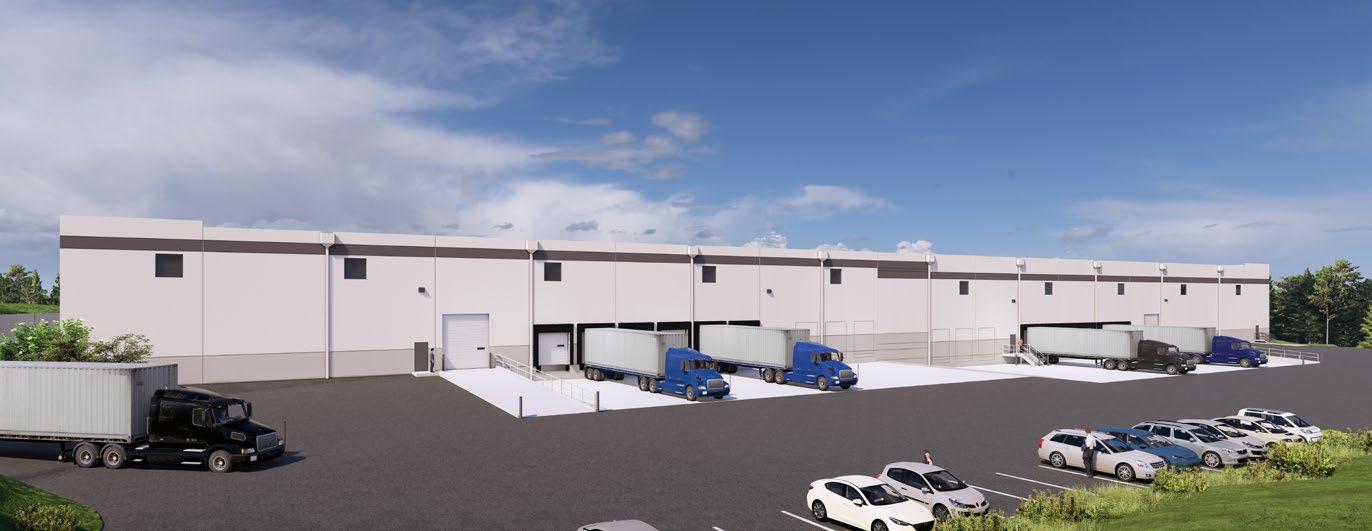
Project Data
Location
Time
Design Director
Professional Projects
Completed at: DDon Planning&Design
Renovation on an Existing Hotel Jiangmen, China
Completed in2019
Zhanpeng Chen
The core of this renovation was to infuse each floor with its unique character while maintaining a cohesive aesthetic throughout the hotel.
The typical floor plans were carefully reimagined to optimize space, enhance functionality, and improve guest flow.



01_ Activity Flow Layout
02_ Receiving and Guest FloorPlan

The guest bedroom rendersing showcased three distinct design themes tailored to appeal to a divrse range of guest preferences, ensured the hotel could cater to various target demographics.
I independently produced all rendersing within Lumion and Photoshop in preparation for final project presentation to clients.
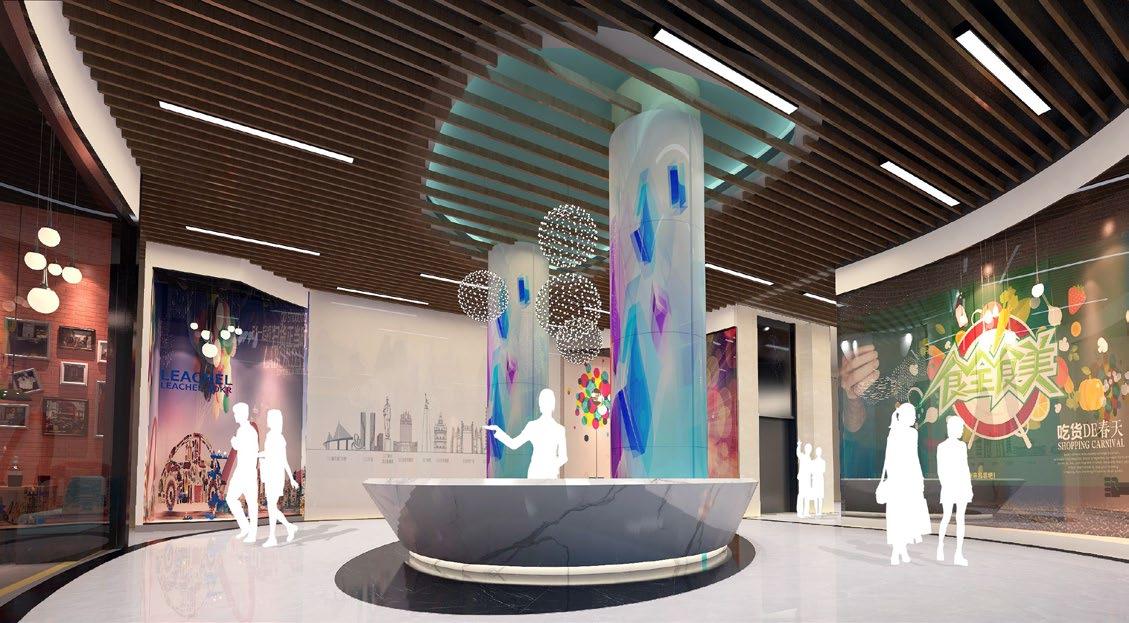
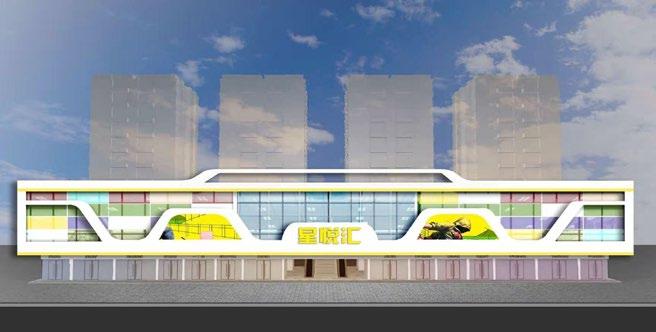


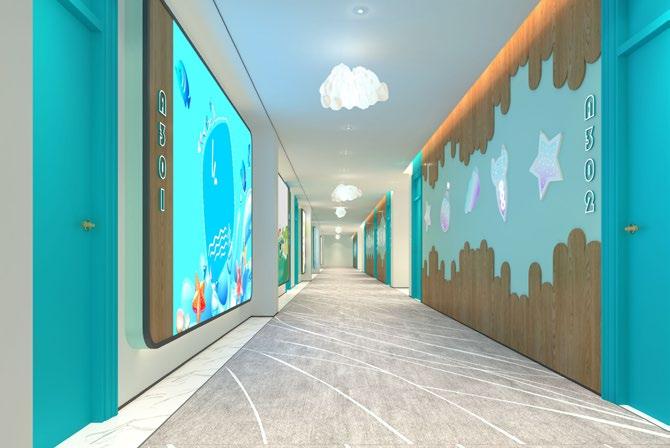
Interior Hallway 03_ Welcoming Center
