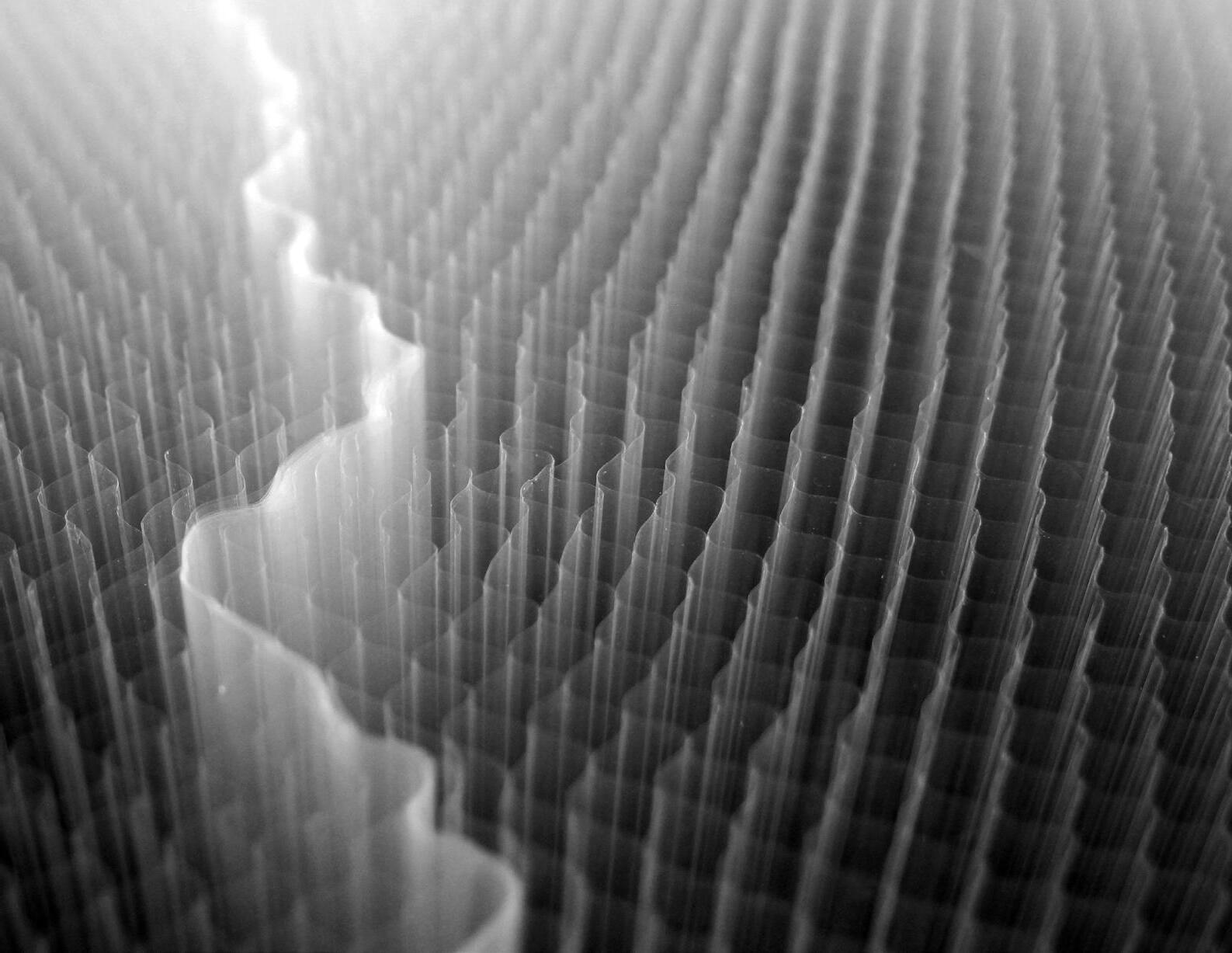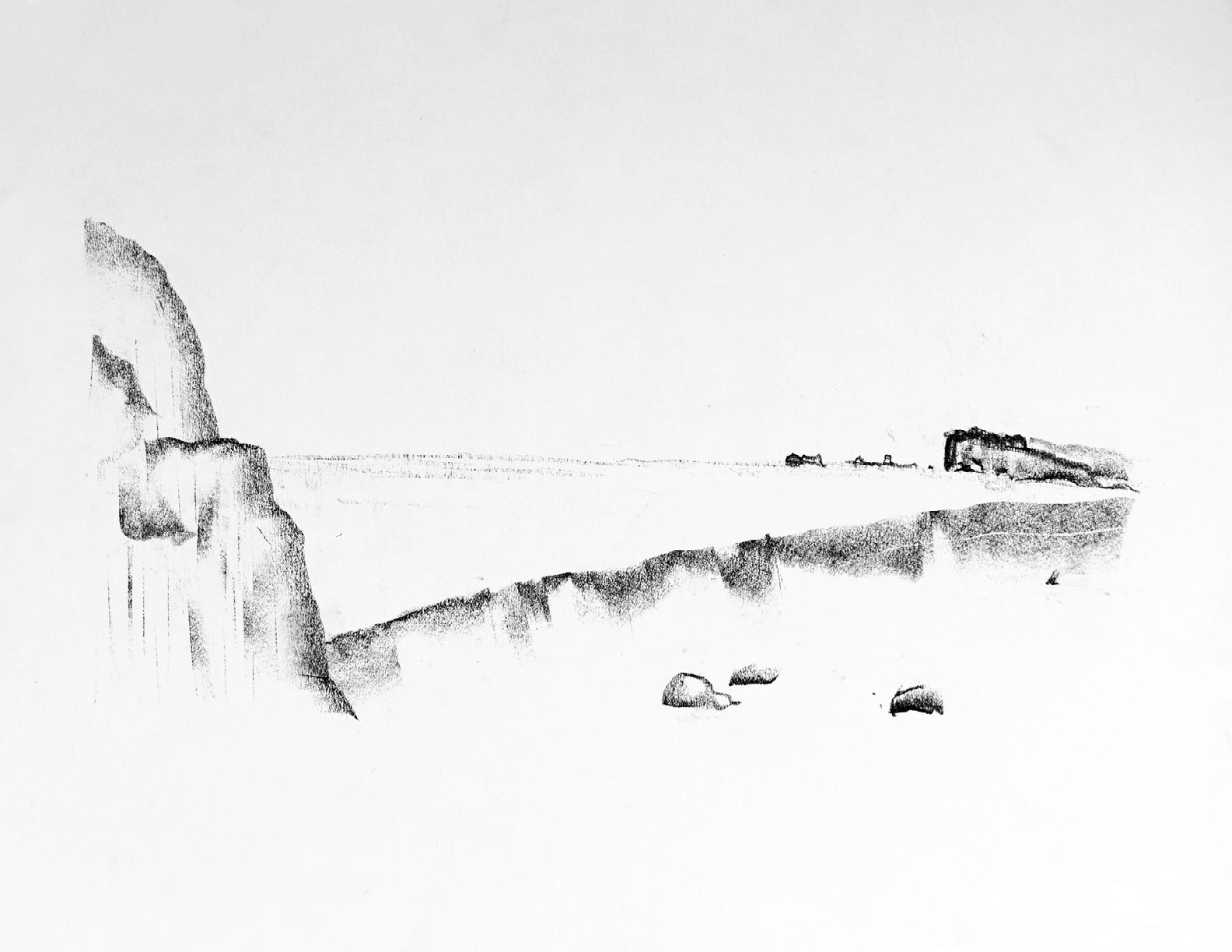
RACHEL WONG
DESIGN PORTFOLIO
Professional + Graduate Thesis

2017 – 2019


DESIGN PORTFOLIO
Professional + Graduate Thesis

2017 – 2019
2015 – 2017
MASTER OF ARCHITECTURE
School of Architecture, Dalhousie University
BACHELOR OF ENVIRONMENTAL DESIGN STUDIES
School of Architecture, Dalhousie University
2006 – 2011
BACHELOR OF SCIENCE
MAJOR: MECHANICAL ENGINEERING + SPECIALIZATION: ENERGY AND ENVIRONMENT
Schulich School of Engineering, University of Calgary
2019 – Present
2019 – Present
2019 – 2021
Alberta Association of Architects, Intern Architect
Building Equality in Architecture Calgary, Member
Royal Architecture Institute of Canada, Architecture Graduate
Adobe Suite
MS Word, Excel, PowerPoint, Bluebeam Revit, AutoCAD, Rhino 3D, SketchUp, Enscape
Grasshopper, V-Ray
Proficient in diagramming, 3D visualization, technical drawing
Project management experience with proposals, schedules, budgets, contracts, etc.
Positive and flexible team player
Proactive and efficient worker when performing independently
Specialized technical knowledge in sustainable building development

11 2020 – Present
Intern Architect
Integral design team contributor in exterior concept, suite layout, interior design and construction document drawing of several multi-family residential projects and a hotel up to $56MM in budget
Responsible for construction adminstration and technical revision drawing for a 9-storey transit-oriented residential development
Lead designer for a fast-paced school expansion requiring close project team communication and attention to constructability
07 2019 – 07 2020
Designer
Part of design teams for range of building types; highlight work included digital concept building modeling for a $70MM downtown Toronto cultural project and performing detailed mapping for Green Line LRT public engagement sessions
Developed drawings, diagrams, renderings, maps, and shadow studies for proposals, client presentations, and marketing
01 – 04 2018
THE MARC BOUTIN ARCHITECTURAL COLLABORATIVE INC., Calgary, AB
Architecture Intern
Produced drawings, models, and experiential renders for design development, client presentations and awards applications
09 2017 – Present 2019
Founding Member
Develop and organize a structured, positive platform to create awareness of and challenge contemporary cultural attitudes on equality in the current Canadian academic and professional architectural environment
Dalhousie University Impact Award, Faculty of Architecture and Planning
Nova Scotia Association of Architects Prize

Sector: Hospitality
Location: Whitehorse, YK
Inspired by the surrounding landscape of natural clay cliffs, seasonal contrasts, and dancing aurora borealis, Hyatt Place Whitehorse is a space that embodies elements of natural materials while creating an elevated experience to warm and enrich the weary traveler.
Warm, resilient & inviting exterior materials create a layered palette of textures and tones that resemble the beauty of the natural surroundings along with elegant detailing that makes a nod to the Yukon.





INSPIRED BY THE SURROUNDING LANDSCAPE OF NATURAL CONTRASTS, AND DANCING AURORA BOREALIS, THE HYATT PLACE HOTEL IS A SPACE THAT EMBODIES ELEMENTS OF NATURAL MATERIALS WHILE EXPERIENCE TO WARM AND ENRICH THE WEARY TRAVELER.
























T-BAR HANGER WIRE ANCHORED TO SLAB ABOVE
ACOUSTIC CEILING TILEREFER TO A300 SERIES FOR CEILING HEIGHTS
WW1
PREFINISHED METAL FLASHING
LAP AIR/VAPOUR BARRIER OVER PREFINISHED METAL FLASHING, TYP.
LIGHTING FIXTURE BEHIND CLADDING (REFER TO ELECTRICAL)
LEVEL
LEVEL
1 4 7 0
- PREFINISHED METAL FLASHING - 2-PLY ROOFING MEMBRANE - 13mm STRUCTURAL SHEATHING - 38 x 89mm STEEL STUD FRAMING - MINERAL WOOL BATT INSULATION CAVITY SPACE 300mm ABOVE - 13mm STRUCTURAL SHEATHING
- EXTERIOR SHEATHING MEMBRANE - 200mm SEMI-RIGID INSULATION - EXTERIOR FINISH C/W FASTENING
CIVIL
LANDSCAPE:
ASSOCIATED
BUILDING SIGNAGE C/W WOOD AS REQUIRED (REFER TO ELEVATIONS FOR SIGN LOCATION); COORDINATE REQUIREMENTS WITH SIGNAGE
ALUMINUM BREAKSHAPE
LAP AIR/VAPOUR BARRIER OVER PREFINISHED METAL FLASHING, TYP.
PREFINISHED METAL THRU-WALL FLASHING
CONSULTANT
INSECT NET
CURTAIN WALL MULLION CAP AND BACK FRAME
PEEL & STICK MEMBRANE TO WRAP OVER PLYWOOD SILL CAP, BELOW FLASHING
13mm PLYWOOD, SLOPE AS REQUIRED
LEVEL 2 - SUITES 105140
PREFINISHED METAL FLASHING 3 4 0
LEVEL 2 104800
CURTAIN WALL MULLION CAP AND BACK FRAME
PEEL & STICK MEMBRANE TO WRAP OVER PLYWOOD SILL CAP, BELOW FLASHING
NO. MATERIAL
1FIBRE CEMENT CLADDING - LIGHT GREY
2FIBRE CEMENT CLADDING - DARK GREY
3COMPOSITE METAL CLADDING - OFF-WHITE
4COMPOSITE METAL CLADDING - DARK BROWN
LAP AIR/VAPOUR BARRIER OVER PREFINISHED METAL FLASHING
5CORRUGATED METAL DARK GREY
6CORRUGATED METAL LIGHT GREY
7WOOD CLADDING CEDAR
203mm DEFLECTION STUD TRACK
INSECT NET
PREFINISHED THROUGH WALL FLASHING
AS
13mm GYPSUM
BREAKFAST ROOM
BASE TRIM TO MATCH CLADDING
10CURTAIN WALL WINDOWS, CLEAR - DARK BRONZE FRAME
9ALUMINUM WINDOWS, CLEAR, LOW-E COATED - DARK BROWN
11CURTAIN WALL WINDOWS SPANDREL PANEL DARK BRONZE
THRU WALL FLASHING
13HOLLOW CORE METAL DOOR - LIGHT GREY
14PREFINISHED METAL FLASHING - DARK GREY
15PREFINISHED METAL FLASHING - OFF-WHITE
LEVEL 1 100000
16PREFINISHED METAL FLASHING - LIGHT GREY
17PREFINISHED METAL FLASHING - DARK BRONZE
INSECT SCREEN SLOPE
18CHEVRON PATTERN CLADDING - DARK BRONZE
19PREFINISHED BRAKE SHAPE BAND - DARK BRONZE
20PERFORATED METAL PANEL - LIGHT BRONZE
21ARTIST MURAL
ASPHALT IMPREGNATED FIBREBOARD
CONCRETE FACED INSULATION
CONTINUOUS WATERSTOP
GRADE
DRAWING HISTORY
NO.DESCRIPTION 4ISSUED 5RE-ISSUED 6ISSUED 7ISSUED 8ISSUED

Sector: Multi-Family Residential
Location: Calgary , AB
Located in the heart of Sunnyside along 9A street, this 9-storey multi-family rental building is a landmark project promoting alternate modes of transportation such as cycling, scooters, walking and public transit. This development draws on the "modern eclectic" personality of the neighbouhood and targets young professionals, offering 5 live/work suites and 135 rental suites. Along the east face, an articulated facade progressively steps back as it moves south along 9A street offering tenants views directed towards the river, downtown or Sunnyside.













Sector: Multi-Family Residential
Location: Calgary, AB
Located adjacent to the Sunnyside LRT station, this transit-oriented development encourages use of public transport, scooters, bikes, and walking. Inspiration for the residential elements of the podium along 9A Street was drawn from the Lunenburg, an historic two-storey residential development. Balconies have been used to create expressive form of the building tower and respond to the sightlines from the building and the adjacencies of the project. Balcony sizes vary across the building and select units utilize curved guardrails in bronze to further enhance the balconies as they dance up the façade.














METAL PANEL / SNOW & CHAMPAGNE IN VARIOUS FINISHES
PRIMARY TOWER MATERIAL
6
METAL PANEL / BRONZE
LEVEL 16 ROOFTOP AMENITY & MECH.
4
METAL PANEL / WHITE
BALCONY GUARDS




METAL PANEL / CHARCOAL
LEVEL 01 & 02 RESIDENTIAL WINDOWS
7 10
POWDER COATED ALUMINUM / BRONZE
BALCONY GUARDS

BRICK / LIGHT NEUTRAL
L01 & L02 PRIMARY BUILDING MATERIAL
METAL WOOD-LOOK SIDING / OAK
MAIN ENTRANCE, BALCONY INSETS, PUBLIC ENTRY SOFFIT
ALUMINUM WINDOWS / CHARCOAL
CLEAR, LOW-E COATED
NORTH ELEVATION
9
QUARTZ / DARK GREY
PUBLIC ENTRANCE
GRANITE AGGREGATE BLOCK / ONYX BLACK
PLANTER RETAINING WALLS
MURAL OPPORTUNITY
ON SOUTH FACADE

The interiors are designed to be of their place, durable and timeless. The walls are clad in a white stained plywood at the lower levels with fir paneling above door height. The fir paneling ties into the exposed glue-laminated ceiling and heavy timber beam and columns. Sport flooring throughout the facility is a hunter green as a subtle connection to the facilities location within a national park.
Minimal furnishings are provided. The gathering area is fit out with a see-through fireplace connecting the two sides of the main gathering area. Wood storage has been integrated into the fireplace along with a hearth and mantle. In addition, an integrated bench is provided along the southwest wall.

Sector: Cultural
Location: Banff, AB
The building is designed with the central gathering space located along the south-west taking advantage of the solar gain and spectacular views. This gathering space is an open minimal space designed for ultimate flexibility. A central fireplace is unobtrusive while providing a warm and welcoming setting. An operable partition allows the space to be used by multiple users or team groups at the same time. A "front porch" and "back porch" provide sheltered public arrival space and a outdoor washrooms that service nearby fields, playground, and skate park or ice rink in the winter. The interiors are designed to be of their place, durable and timeless.
Wood detailing at the horizontal datum of the doors ties to the prairie style of the area. In addition, the washrooms and showers are tiled in brick pattern with subtle colour variation that is reminiscent of prairie style interior brick detailing. The lower ceilings in the washrooms, showers and corridor are finished in fir paneling for durability and to tie into the glue laminated timber exposed ceilings.
We have prioritized the use of local materials throughout to minimize long lead times. Wall finishes throughout can be sourced locally, tile is from Dal-Tile and readily available, and the equipment and fixtures throughout are all from North American manufacturers.












Sector: Transportation
Location: Calgary, AB
As a result of Green Line’s construction along 2 Street SW, there will be significant opportunity for public realm improvements. This board was presented to the public in 2020 and illustrates the urban opportunities delivered by new or upgraded sidewalks, utilities and roads that are planned as a part of the Green Line LRT project. In addition, this board also illustrates the urban opportunities that may be enabled by the Green Line. These may be initiated by other businesses, groups, or publicprivate-partnerships while the Green Line is constructed or after it is completed.












Sector: Competition
Location: Anywhere
As the world shifts into the COVID-19 pandemic era, pushing the vast majority of the population inside and isolated at home, new challenges have emerged from the altered working conditions. How might we begin to address these new issues found in shared “at home” working environments? Is there a solution that allows for a level of flexibility that can adapt to future demands of the domestic setting while remaining affordable, i.e. not breaking the bank?
Simply place the modular units where desired and plug in the fan to inflate the your new office!



Calgary’s inner city experienced during the 1950’s. As a result, center of a diverse and amenity
At the time, typical apartment floor functional spaces: enclosed kitchens, and compartmentalized rooms. the evolution of family dynamics of use within an existing context. of walls that divide and the streamlining reflect natural light, opportunities

Sector: Residential
Location: Calgary, AB
Conceived as a series of continuous elements integrated into their depth, stage for a multitude of activities to the nuanced needs of socialization
This apartment sits at the center of a diverse and amenityrich urban neighborhood that originated during inner city densification in the 1950s. The project addresses the evolution of family dynamics
Professional Services
Hotel/Lodging
Education
Residential






Sector: Cultural + Institutional
Location: Calgary, AB
East Calgary’s rapidly growing newcomer population face migration challenges that are intensified by their sprawlafflicted urban environment. The thesis proposes to activate the food system through a network of urban farms, markets, and community spaces into the area’s proliferating urban waste areas. The result is that not only can newcomers share culturally-rich food among each other and with members of the larger society, but also play a collective role in the revitalization of urban public space and community life, and ultimately regain their sense of place and belonging in a new host country.



LAND USE AND ETHNIC ENCLAVE CONCENTRATIONS, 2016
Source: 2016 Census, Statistics Canada
RECENT IMMIGRANT PREVALENCE, 2016 (ARRIVED 2011-2016)
LOW-INCOME STATUS PREVALENCE, 2016



COMMERCIALLY PRODUCTIVE NETWORK
COMMERCIALLY PRODUCTIVE NETWORK

3-LAYER INFLATED
ETFE CUSHION
EXTRUDED ALUMINUM CAP & EPDM GASKET
KEDER CUSHION RESTRAINT
EPDM BIMETALLIC SEPARATION
T-BAR GALVANIZED FIXING BOLTS
STEEL ATTACHMENT
INSULATED BOTTOM TRIM
METAL FLASHING
TRACK AND SILL SEALER
BYPASS GIRT
EXTERIOR SIDING
AIR SPACE CREATED WITH HAT-SHAPED SUBGIRTS
2” RIGID INSULATION
CAVITY INSULATION
VAPOR-PERMEABLE AIR AND WATER BARRIER
3/8” FIRE-RESISTANT SHEATHING
INTERMEDIATE INTENSIVE
METAL FLASHING
MEMBRANE FLASHING
8” GROWING MEDIUM
3/8“ FILTER FABRIC ROOT STOP MEMBRANE
4” DRAINAGE MAT
2” RIGID INSULATION
1/4” PROTECTION BOARD
3/4” TWO-LAYERED BITUMINOUS WATERPROOF MEMBRANE
SOIL AND VEGETATION-FREE ZONE
8” CONCRETE COVER ON METAL DECK
PAINTED STRUCTURAL STEEL SYSTEM



