portfolio
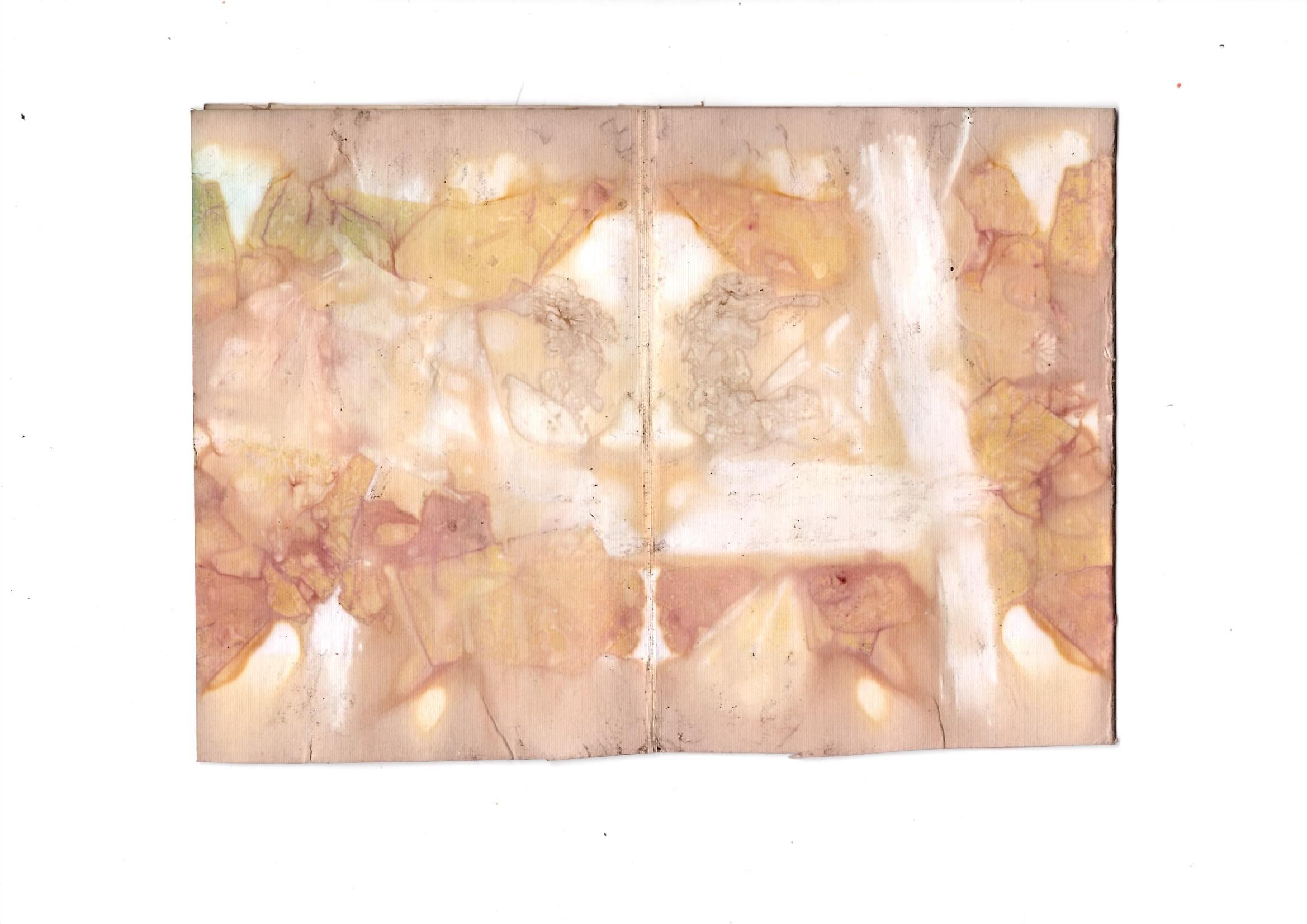
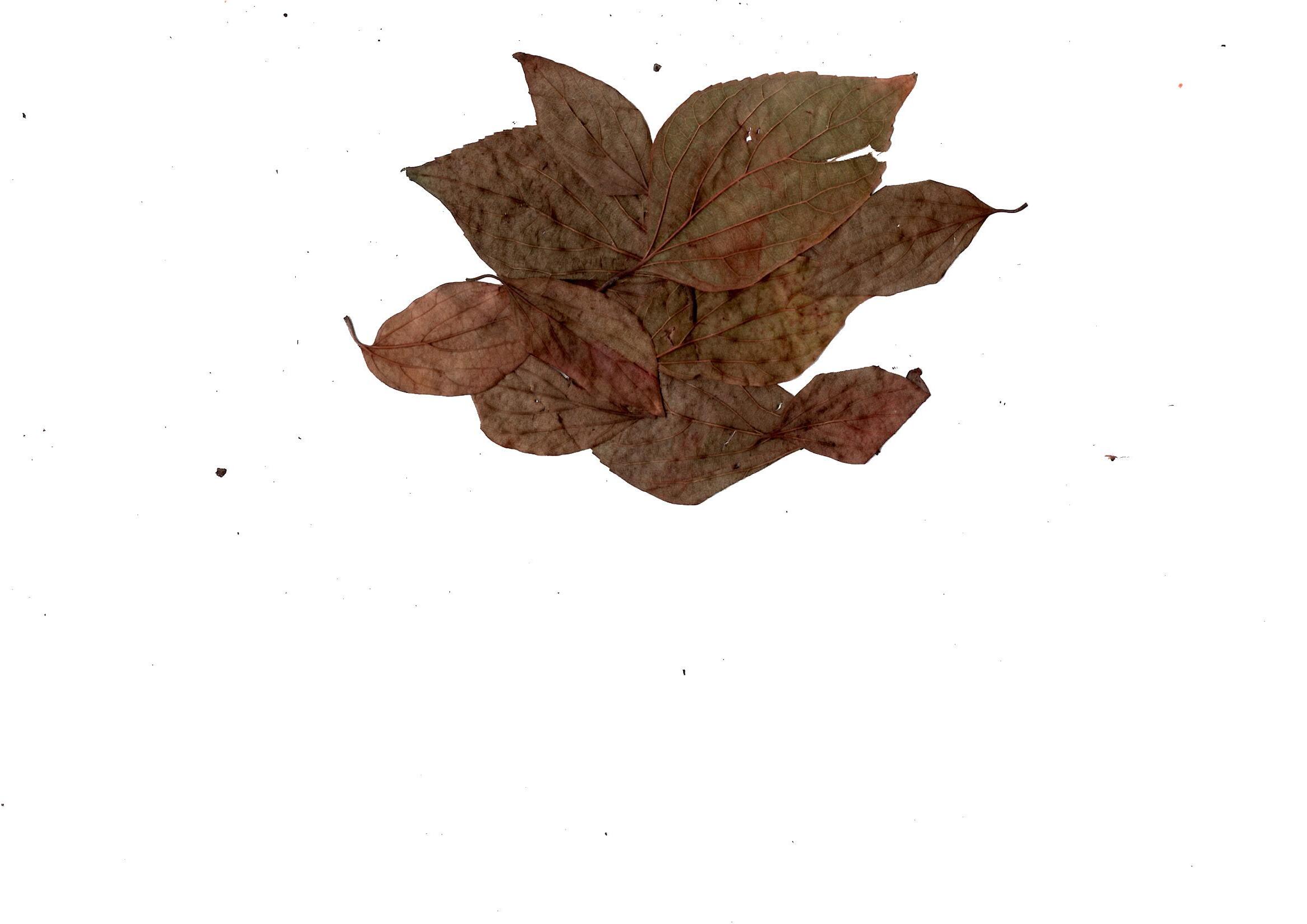
about me
Rachel Su
3rd year, Bachelor of Landscape architecture (Hons)
University of New South Wales, Australia
Tel: 0404091389
Email: rachelsu2805@gmail.com
Personal Statement
I am a landscape architecture student passionate about creating spaces that foster connection, wellbeing, and cultural respect in which brings people together while also responds to the broader ecological systems that shape our landscapes.
Throughout my studies, I’ve developed a strong interest in inclusive, community-based environments that integrate social needs with environmental function like exploring how green corridors, waterways, and open spaces can work together as connected, resilient systems. I also enjoy using drawings, perspectives, and photography to clearly communicate these ideas.
Moving forward, I aim to create landscapes that are functional, sustainable, and deeply connected—places that tell stories, support community, and foster a strong sense of place.
Experience
UNSW WIL Student Placement (September 2024 - November 2024)
Bourke High School ‘Brave Space’ Garden
• Engaged in a community-based project to develop a Sensory Garden at Bourke High School in Bourke, NSW, by creating visual aids to engage community to boost momentum for the project
• Volunteered at Bourke Community Garden, assisting with garden maintenance and delivering fresh vegetables to community
Team Member (June 2019 - September 2020)
McDonald’s Australia
• Ensured high and fast quality service through effective communication with team delivering meals under 3 minutes to all customers
• Developed strong time management through balancing work commitments and full-time studies
• Fulfilled various roles in the front counter; packing, serving




01 03 04 05 02
the living mosaic
side by side

documentation, sections, renders and models
side by side 01
lough playing fields, cooper park LAND2201
Studio 3: Landform and Planting
Term 1, Year 2, 2024
The design vision for this concept design of Lough playing field is to integrate seating seamlessly into the natural landscape while creating dedicated zones for ecological regeneration and undisturbed habitats.
The aim is to enhance community engagement across the expansive area of field and its surroundings. By prioritizing diverse plant structures, including more trees and understory species along the edges, the design seeks to increase biodiversity and promote natural movement within the ecosystem.
Project Goals:
• More seating in the site that is also integrated in the natural landscape
• Have a zone for regeneration and undisturbed ecological habitat
• Have more engagement within the 2 across and within the sides of the field
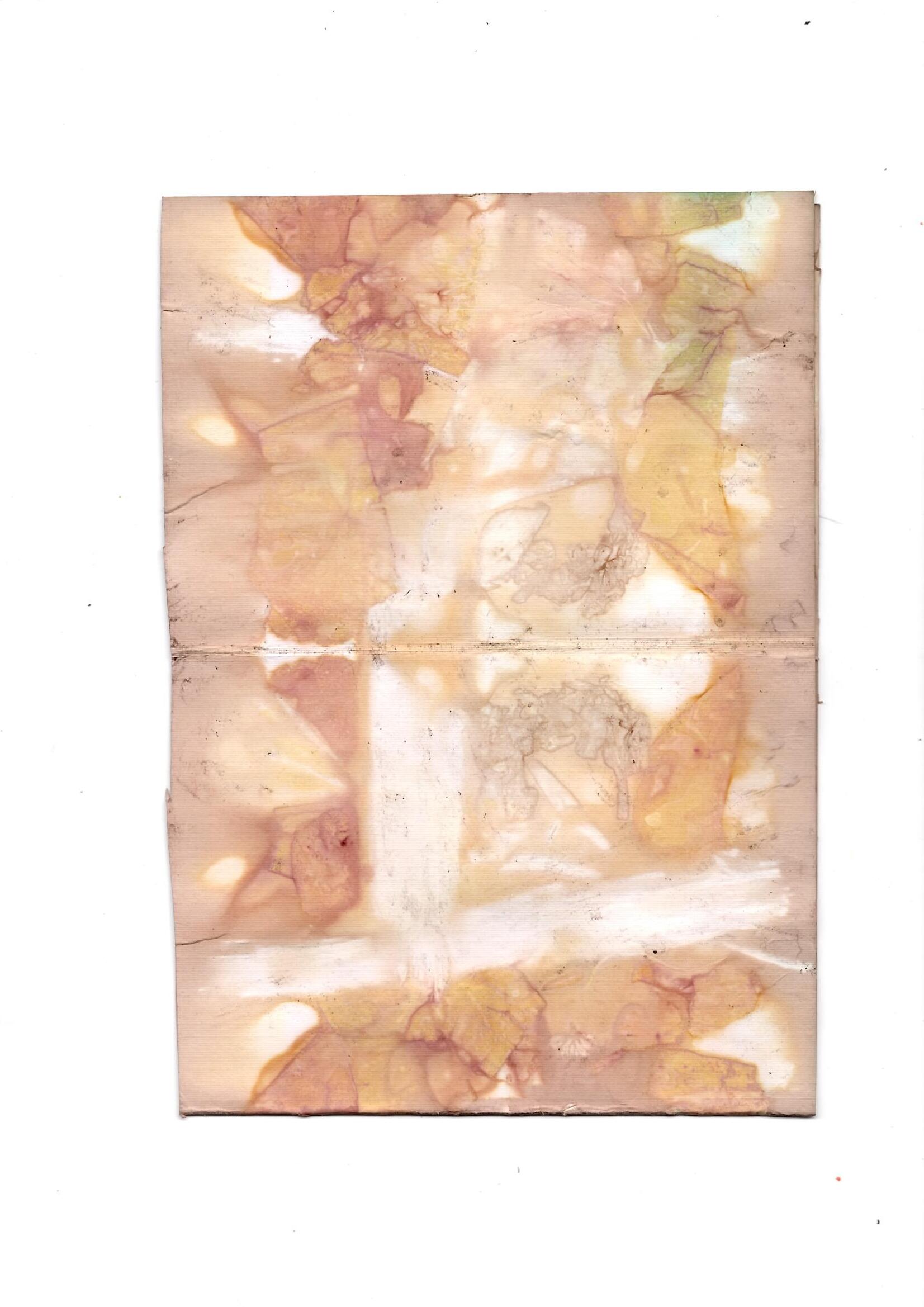
• Have more diversity in plant structure to include more trees and under-story within edges
• increase biodiversity movement
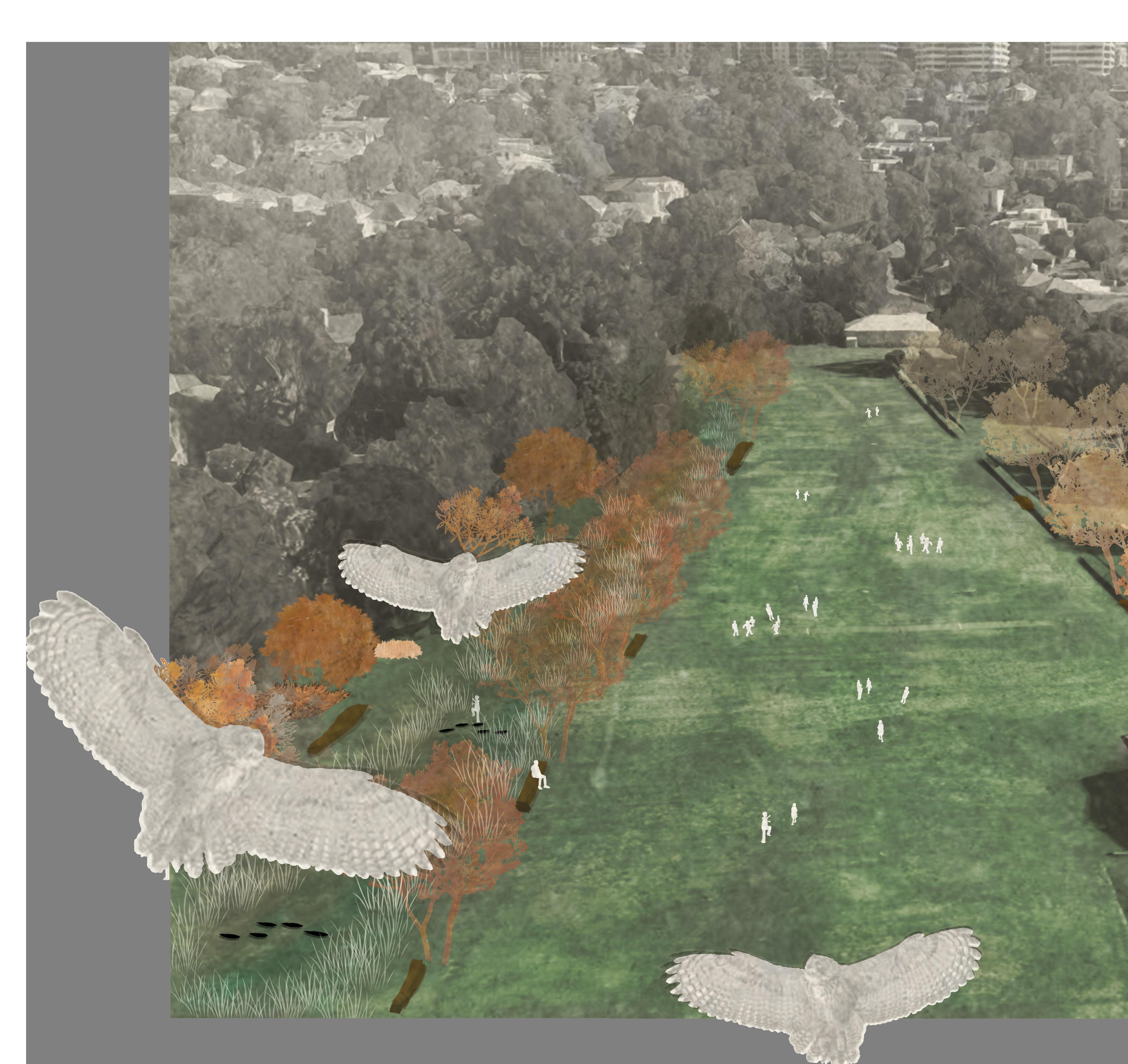
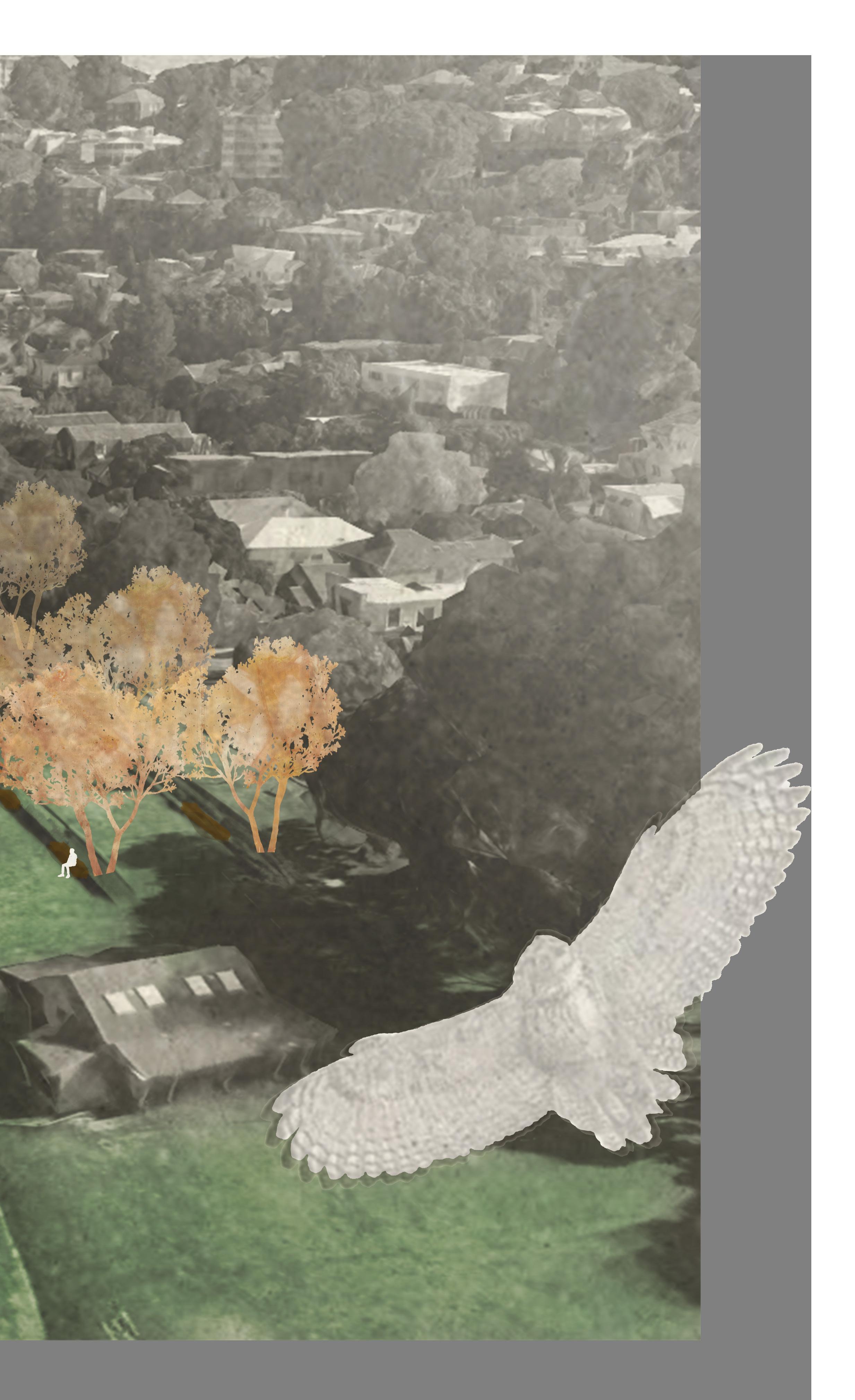
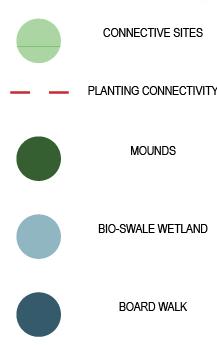
concept plan
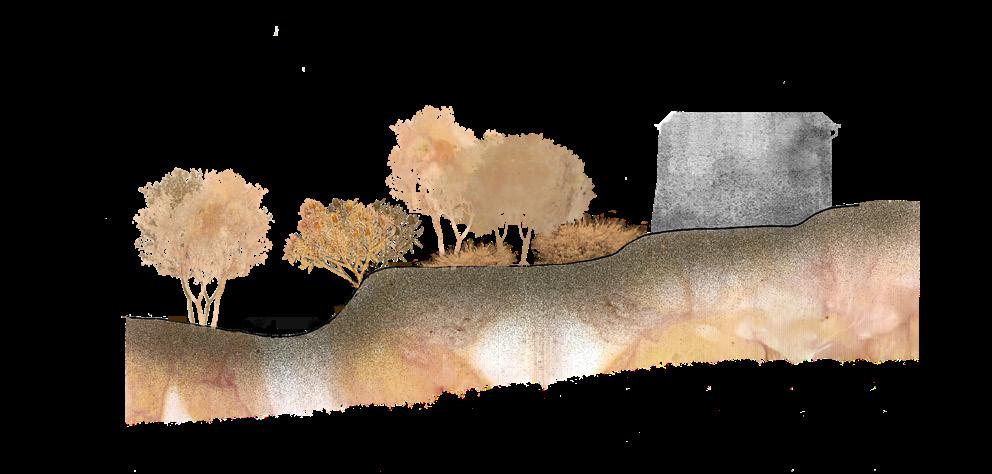

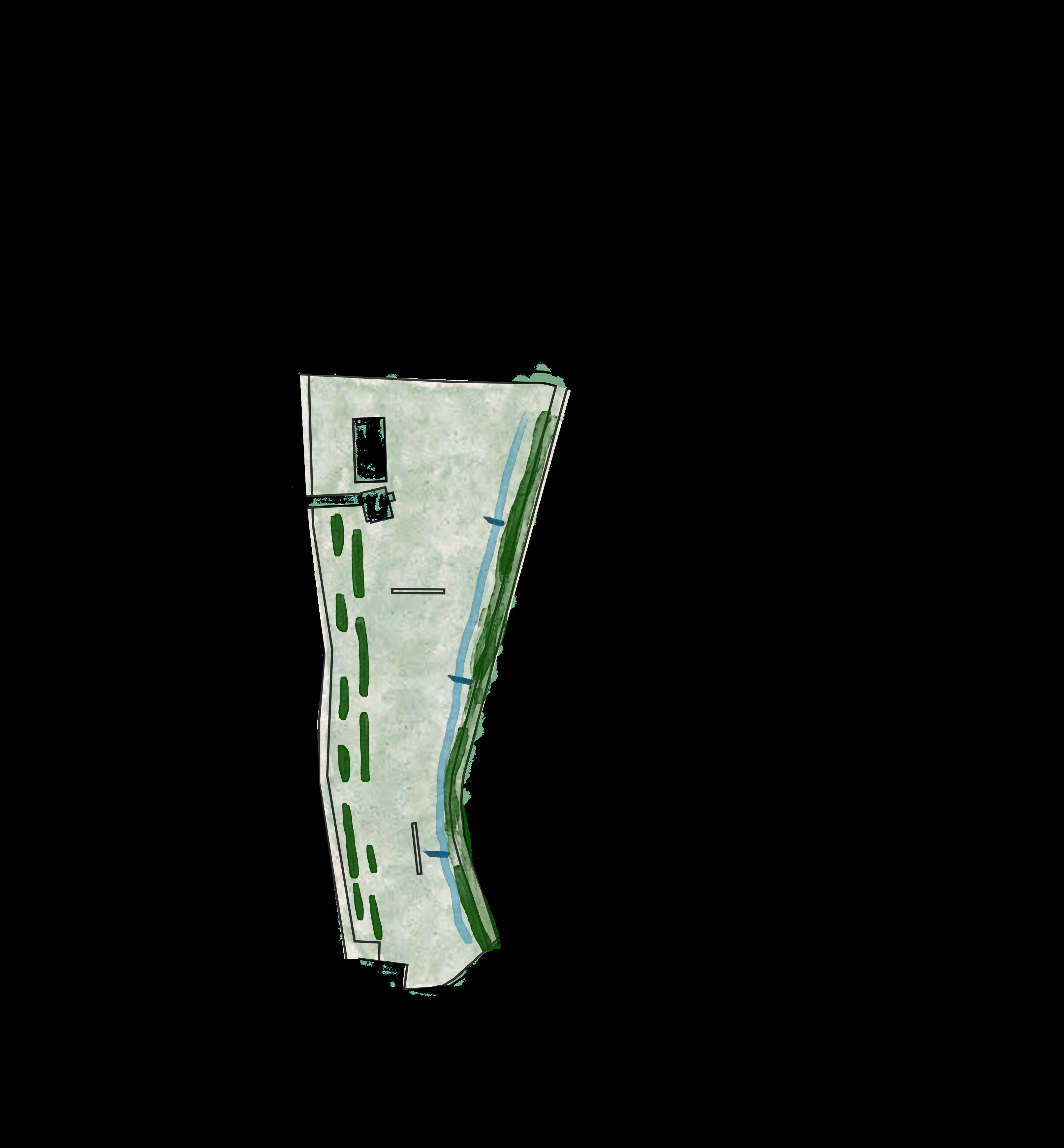
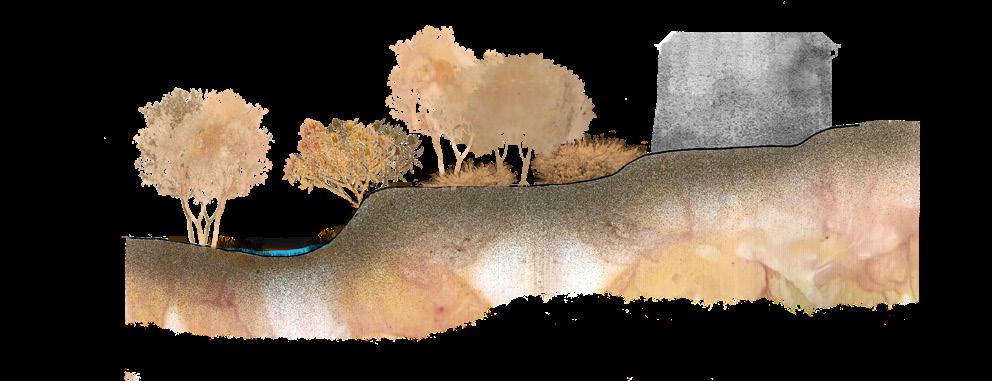
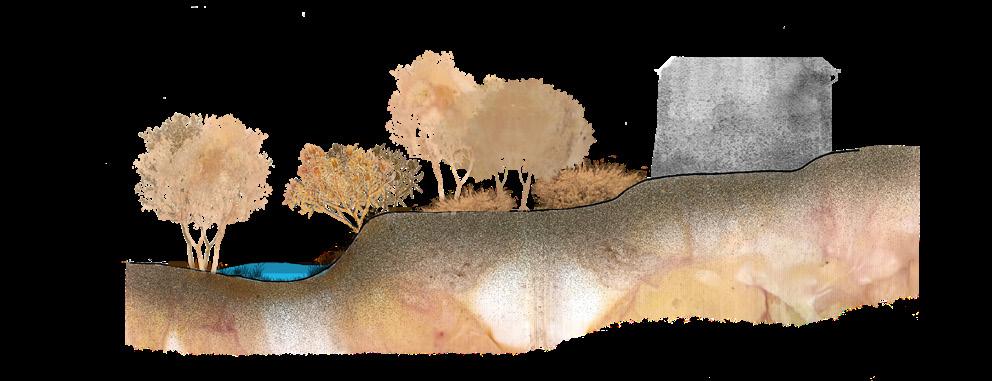
FILLING IN THE LAND TO CREATE MOUNDS TO ADD HEIGHT TO THE TOPOGRAPHY AND PROVIDED A CHANGE IN LEVEL FOR PLANT DIVERSITY OPPORTUNITIES
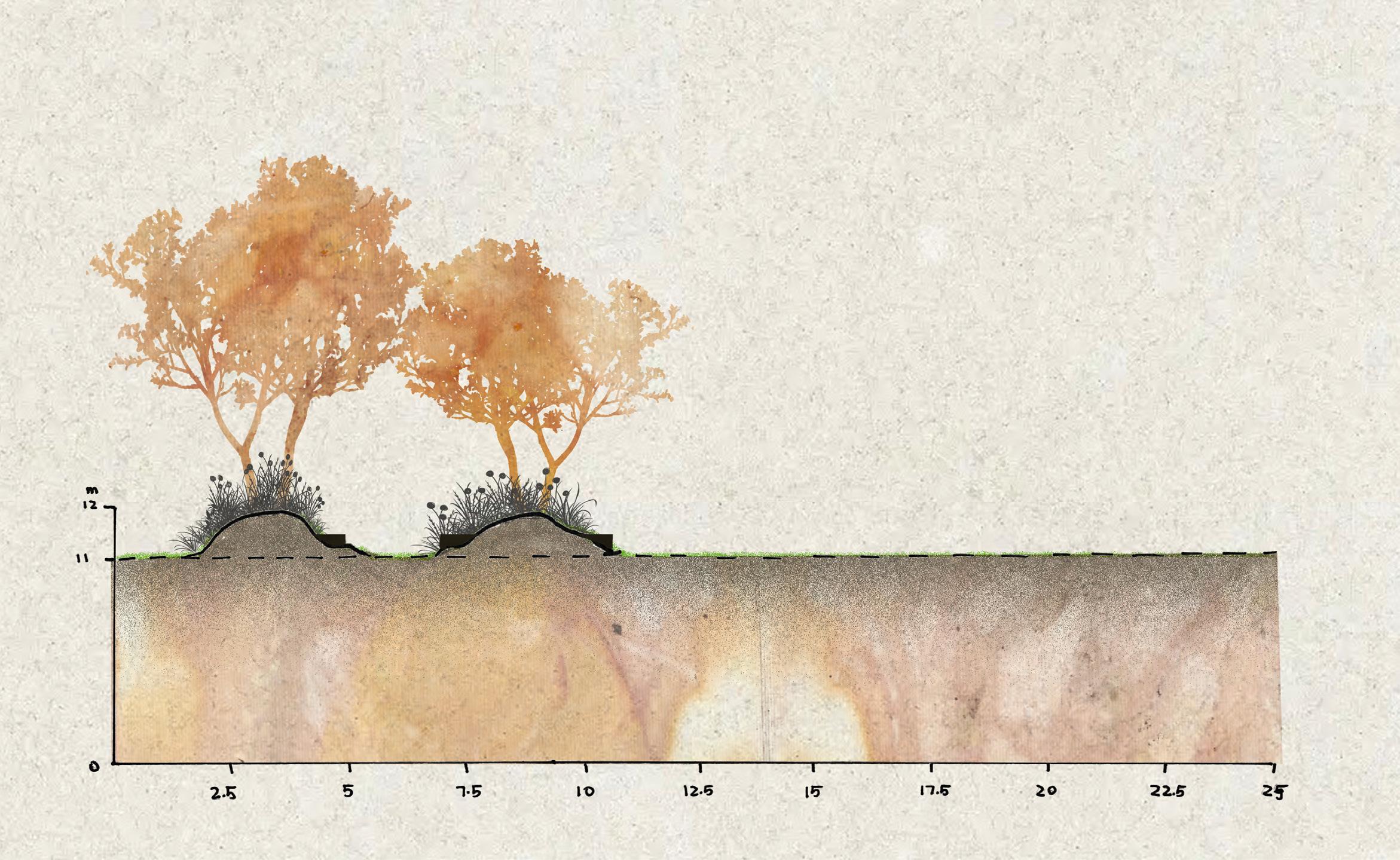
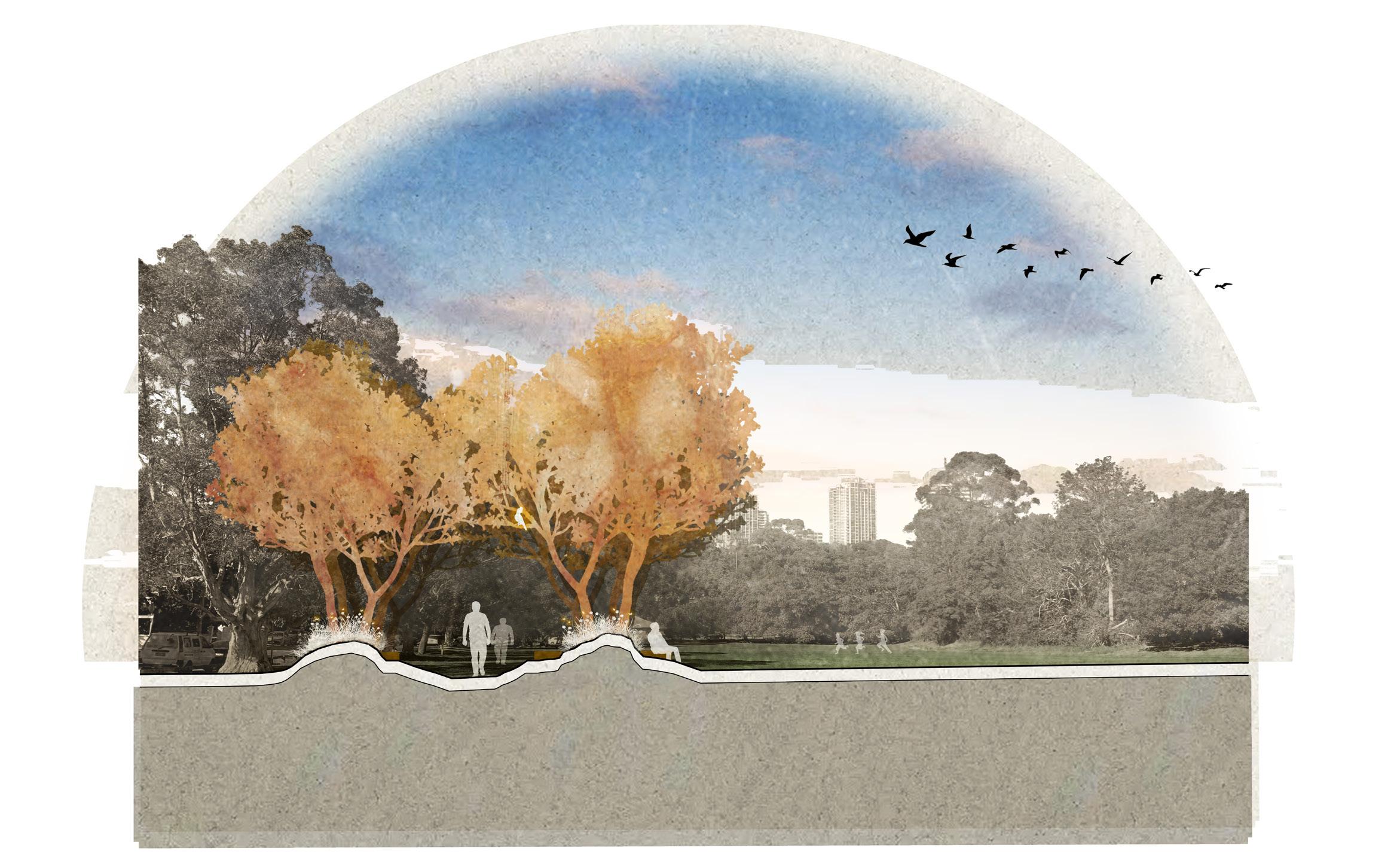
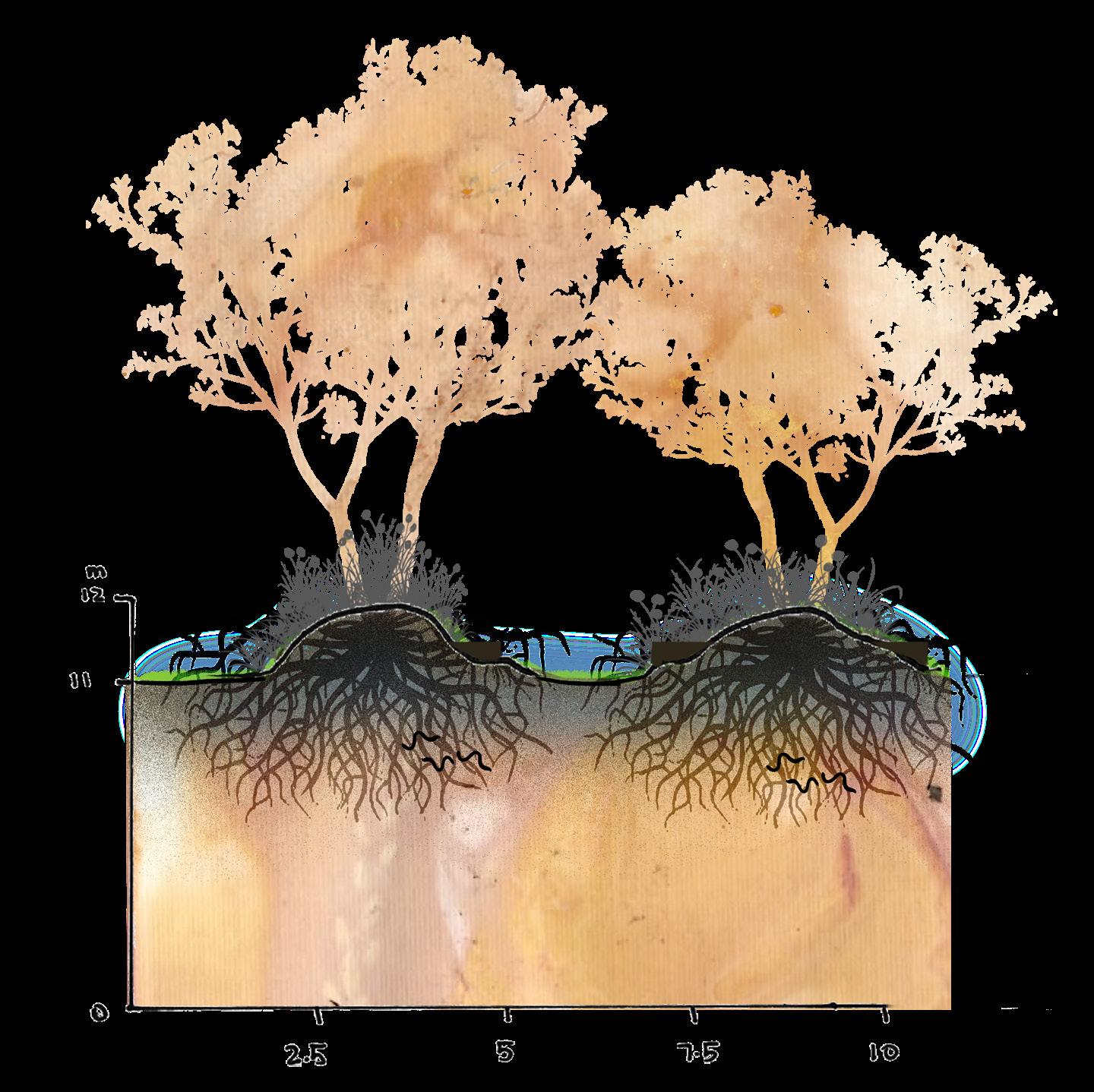
SEATING
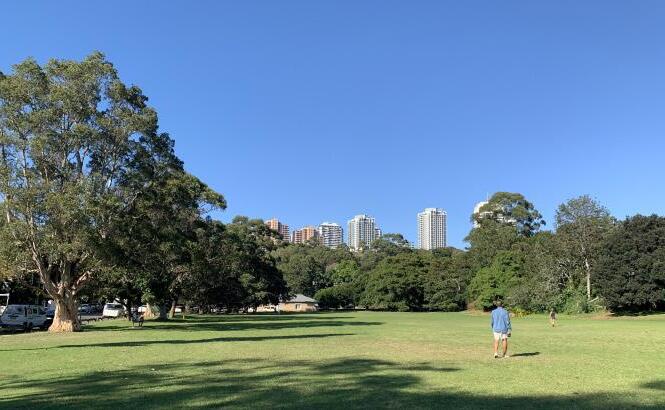
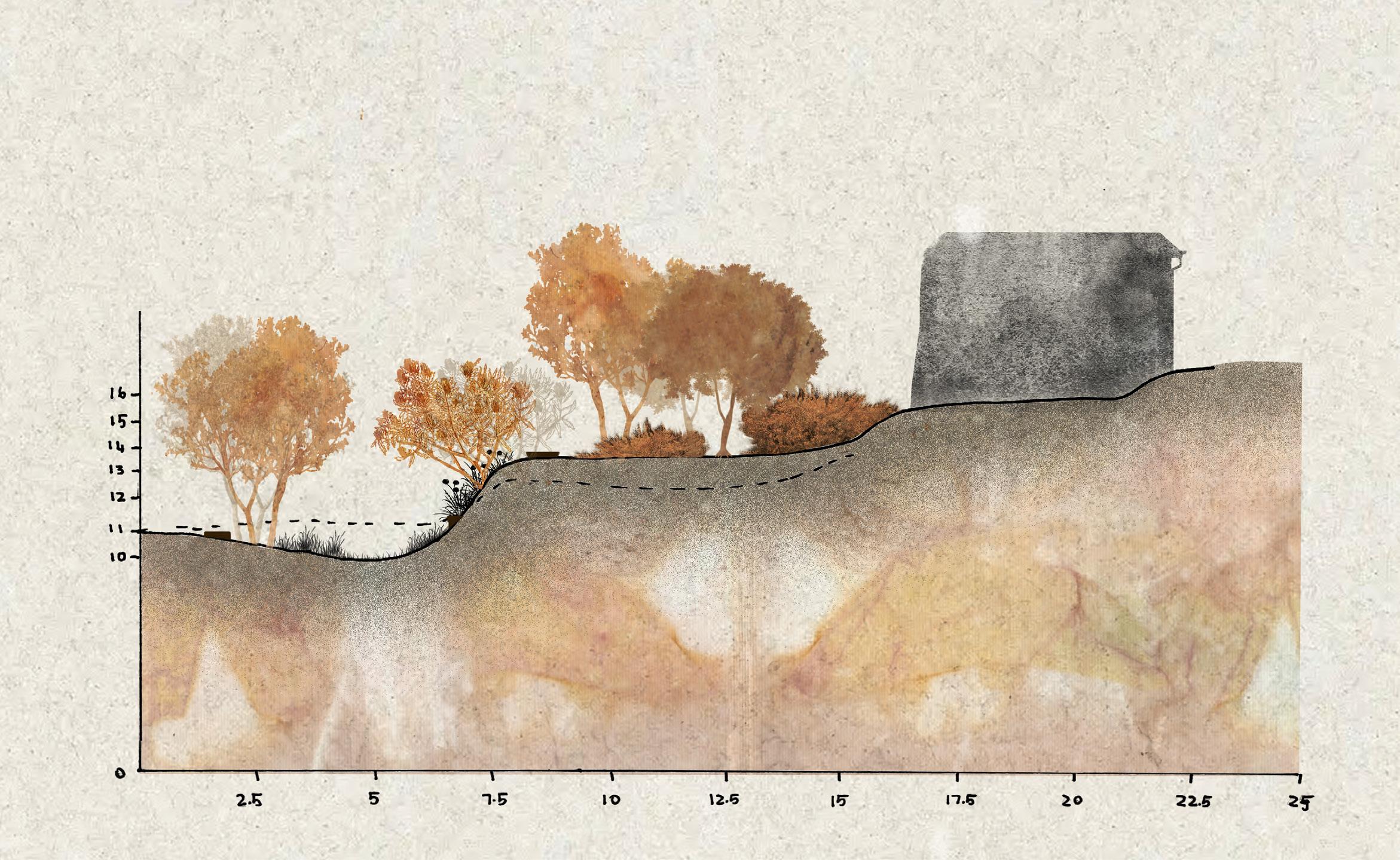
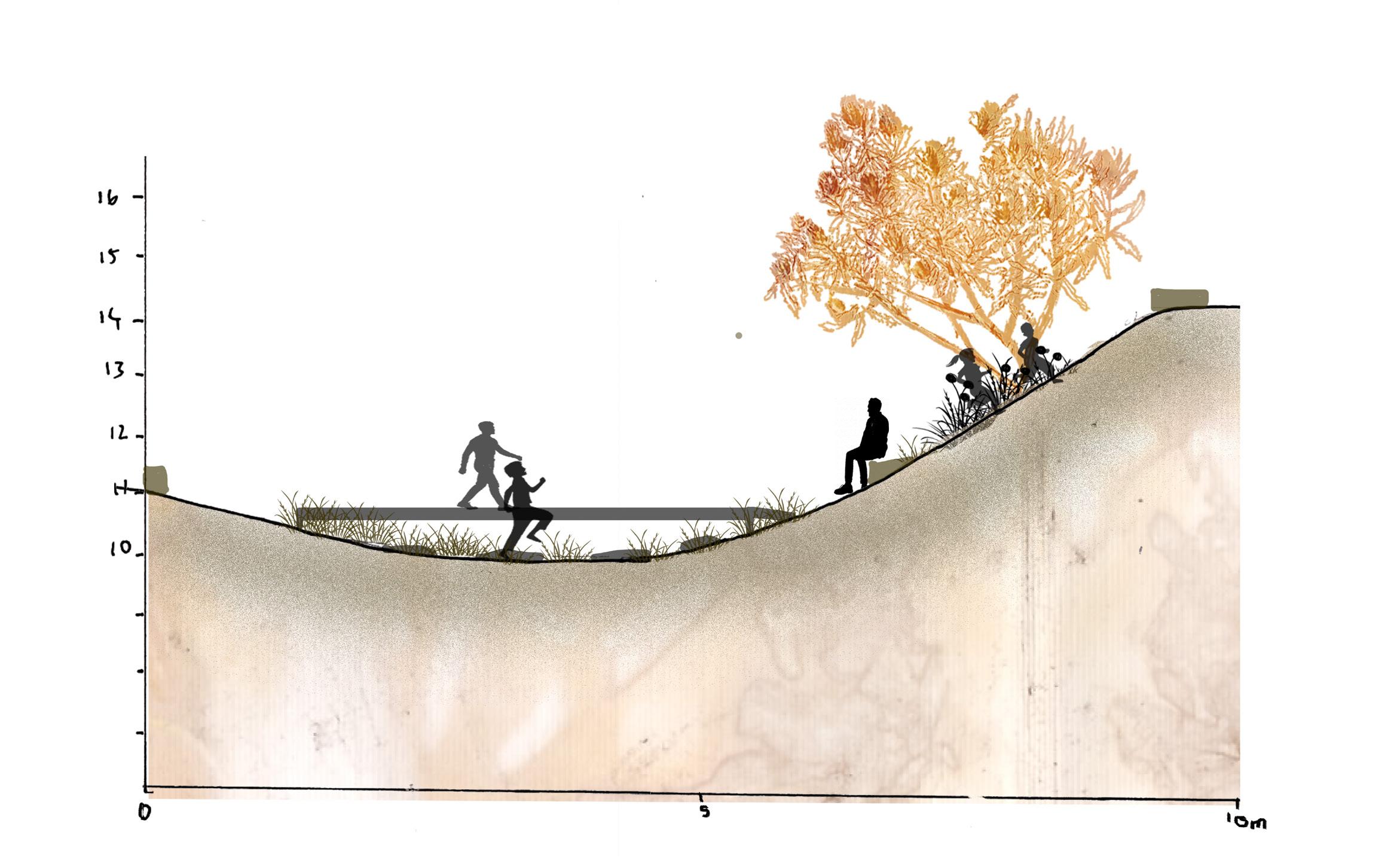
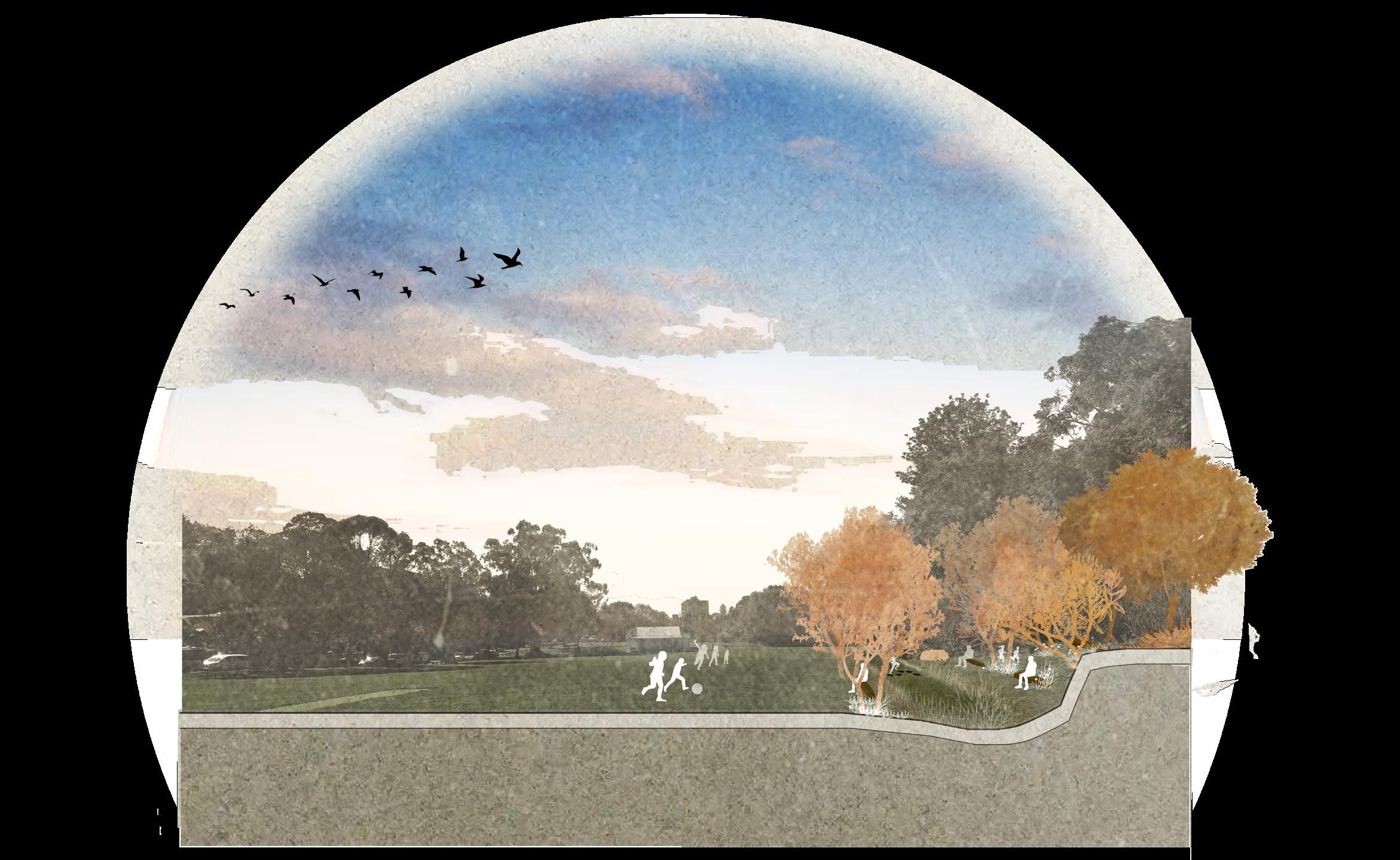
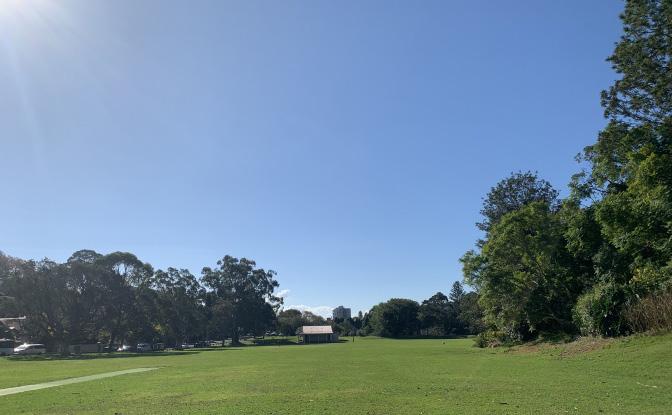
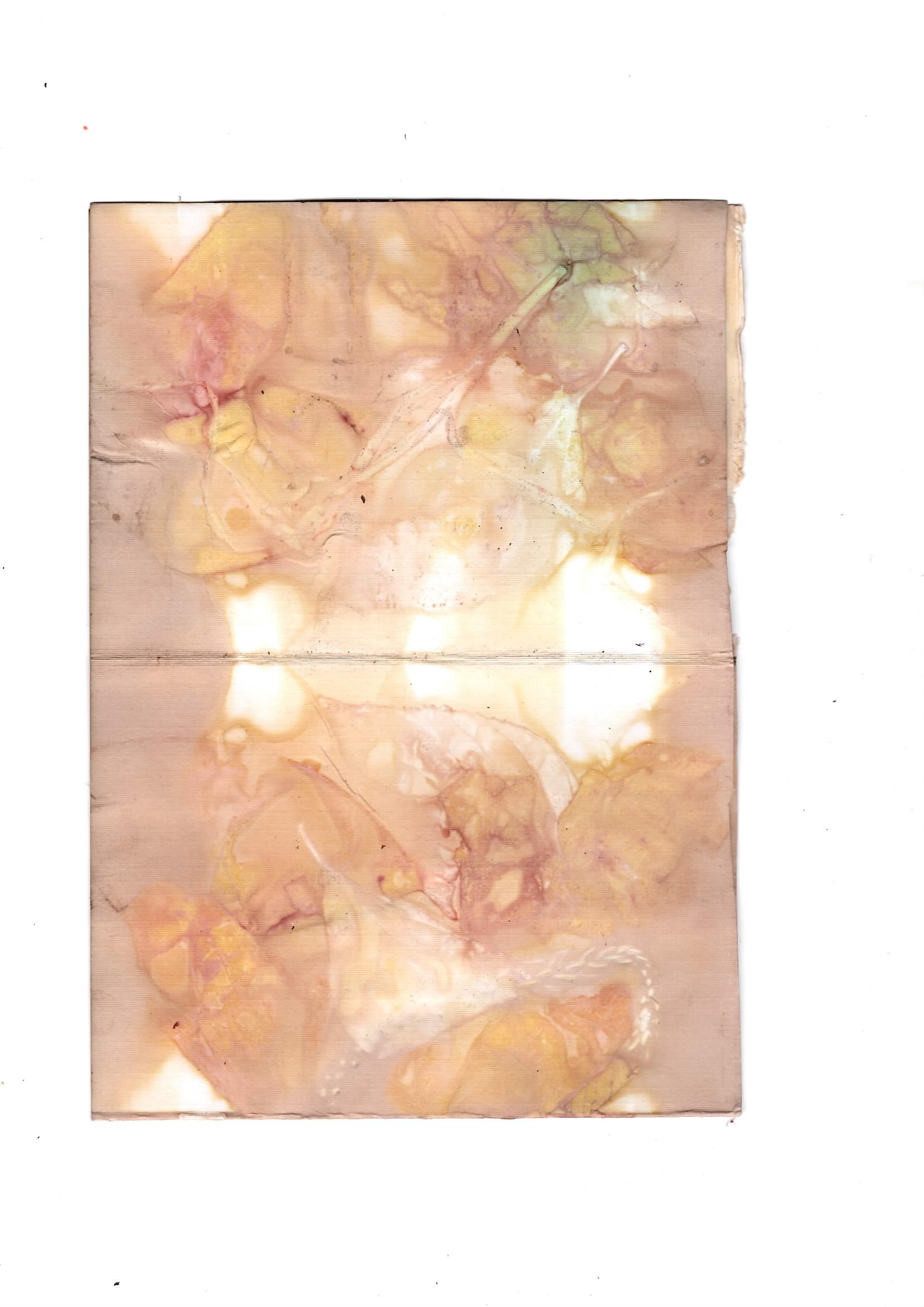
the living mosaic 02
UNSW Art & Design Campus, Paddington LAND2202
Studio 4: Design Detail- Resolution and Representation Term 2, Year 2, 2024
“The Living Mosaic” is an courtyard design concept that aims to integrate nature, art, and people, with in every aspect creating a beautiful and ever-changing “mosiac” of experiences on campus. Inspired by the rich history of Paddington and the vibrancy of university life, this design brings together lush plantings, sustainable materials, and artistic elements to form an environment that evolves with the seasons.
Project Prinicples:
• Student Engagement: Activating the open space for communities to form and engage with the site. Spaces must be inviting but also serve different functions.
• Sensory Experience: To create a space stimulation the various human senses and result users to gain a sense or relaxation and calmness when being in the space.
• Aesthetic Appeal: Enhance the beauty, appeal, and functionality of the space through bringing back the surrounding/historic character of the site back.
• Seasonal Symphony: To create a space that remains dynamic throughout time by using various of seasonal plantings to ensure the site remains captivating and harmonious whilst also building a sense of artistic character within the ‘arts and design’ campus.
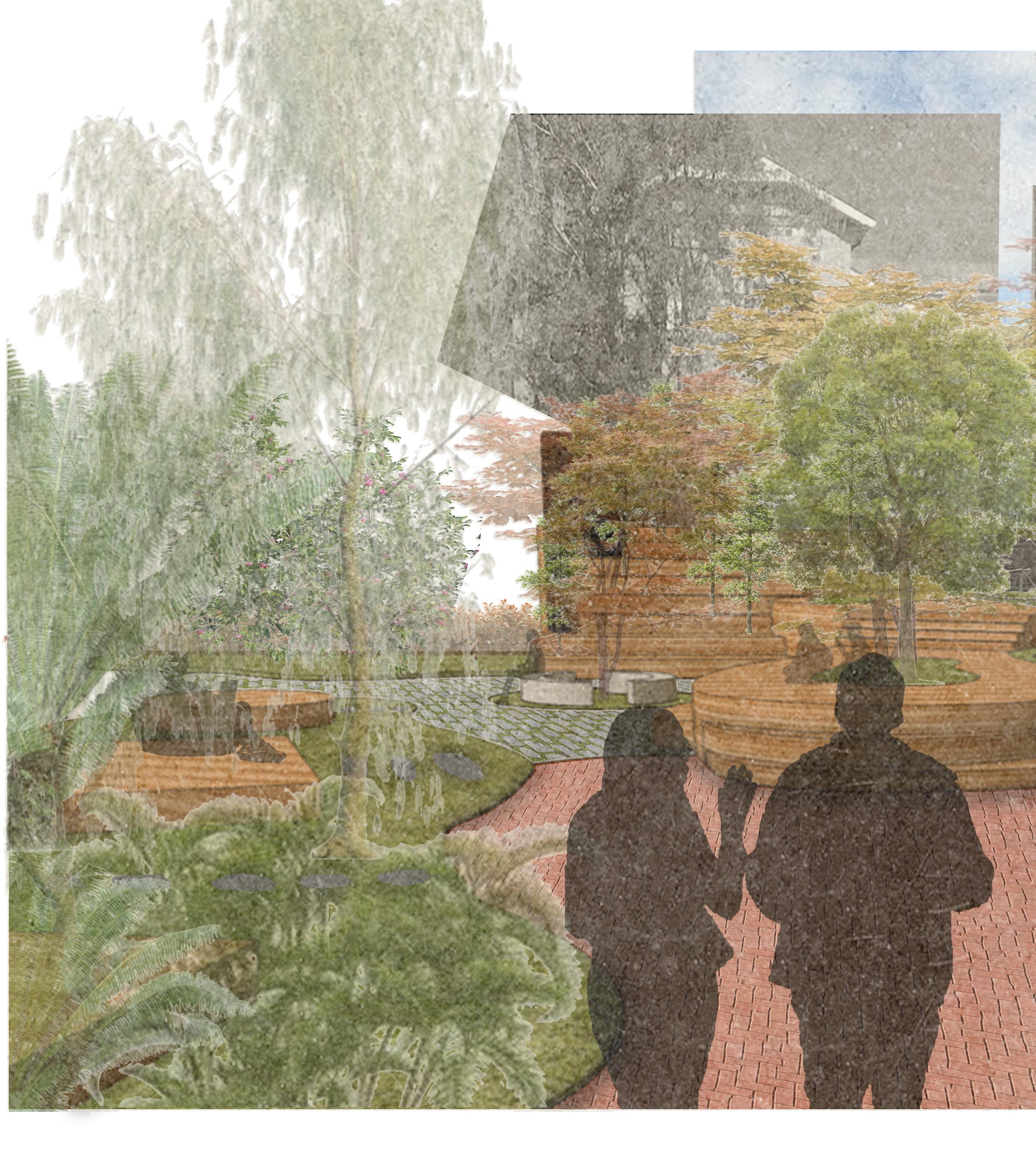
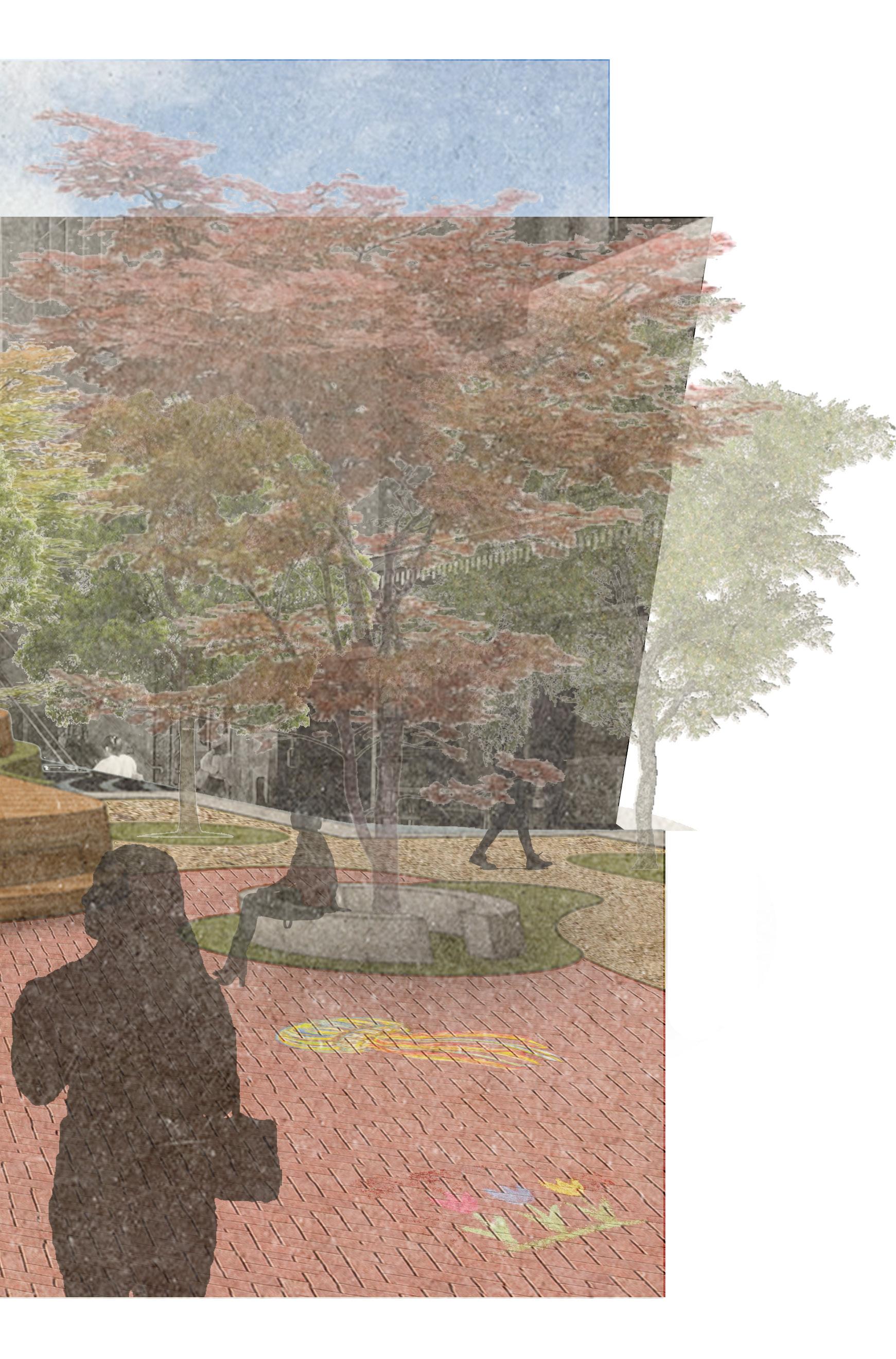
landscape plan
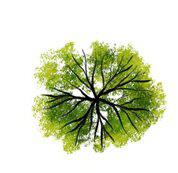
PROPOSED TREE
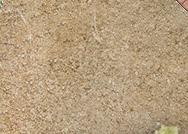
PROPOSED CRUSHED SANDSTONE PATH

EXISTING CONCRETE PAVING
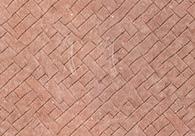
PROPOSED RECYCLED RED BRICK PAVING
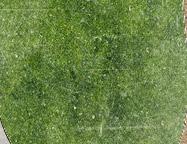
PROPOSED TURF
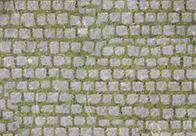
PROPOSED COBBLESTONE PAVING

PROPOSED BLACKBUTT TIMBER DECKING
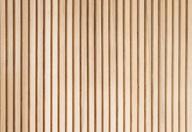
PROPOSED RAISED GARDEN DECKS
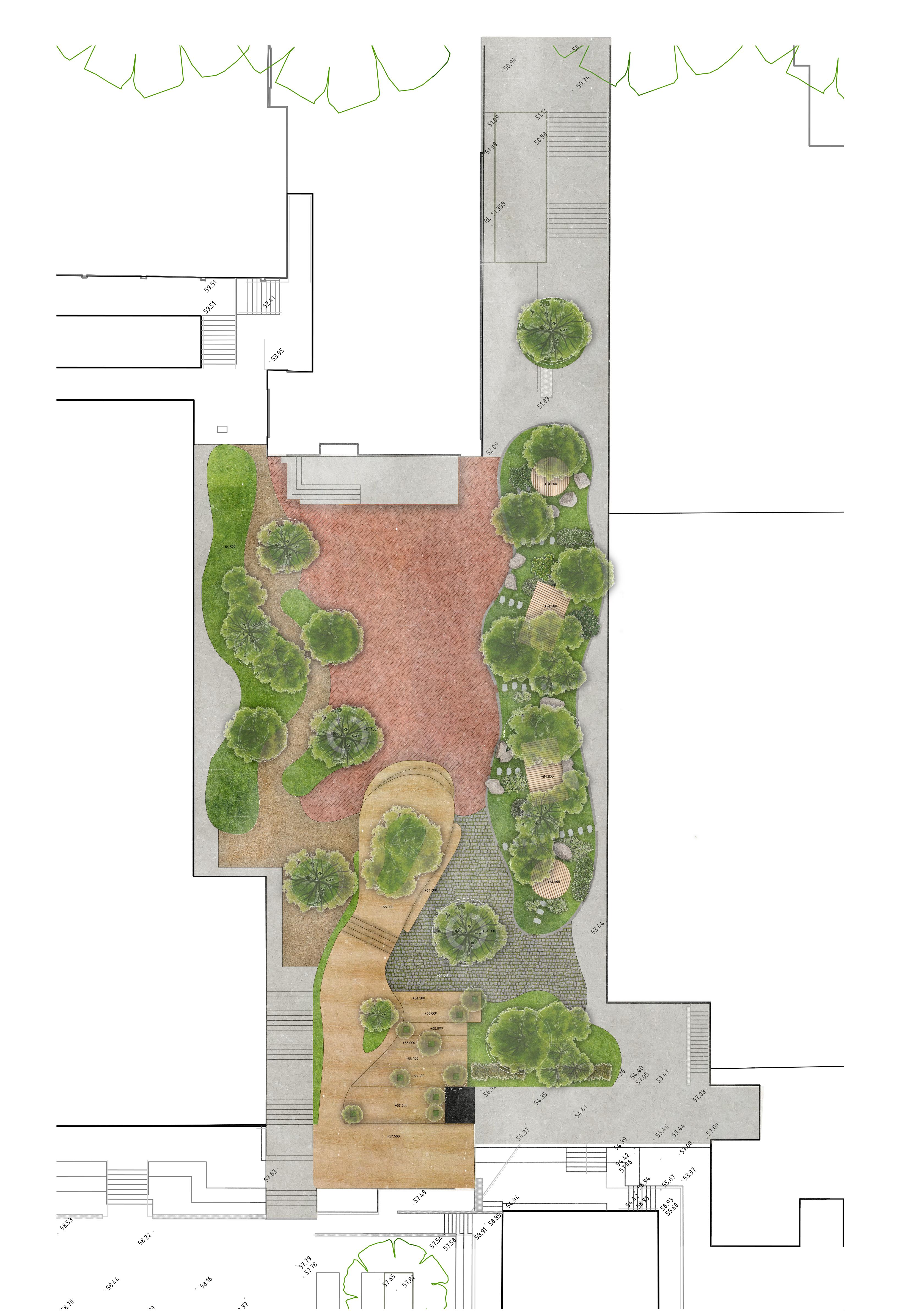
design analysis
Garden Sanctuary
A space with sense planting for the intimate study or lounging space.
The dense planting creates a sensory experience under the wind and sun where it creates patterns in the shadow and rustle in the wind which can be calming and well suited as ambiance for studying or relaxing.
Tiered seating
1. PROGRAMMING
2. CIRCULATION
3. SEASONAL CHANGE
The tiered seating has trees scattered across the steps to create a sense of liveliness where students can sit and relax under.
Plaza
Gathering plaza that can be utilised for event or art display purposes, connect with pathways which ensures students to walk through and potentially encouraged to stay in the courtyard. This space can also house movable furniture like tables and stools or beanbags depending on the use or event like the current furniture on the Astroturf
Raised Timber platform
A raised platform that runs from the top of the courtyard down which can add depth to the relative flat topography of the courtyard. The platform also has seating on its side where it can an act as individual study spaces.
The Walkway
The Walkway connects to the top access of the site to opposite building of classrooms where there are trees planted along the turfed area which changes colour seasonally.
Stage
Stage area that can hold performances or art exhibition of student arts on the stage or projected on the blank facade of the building.
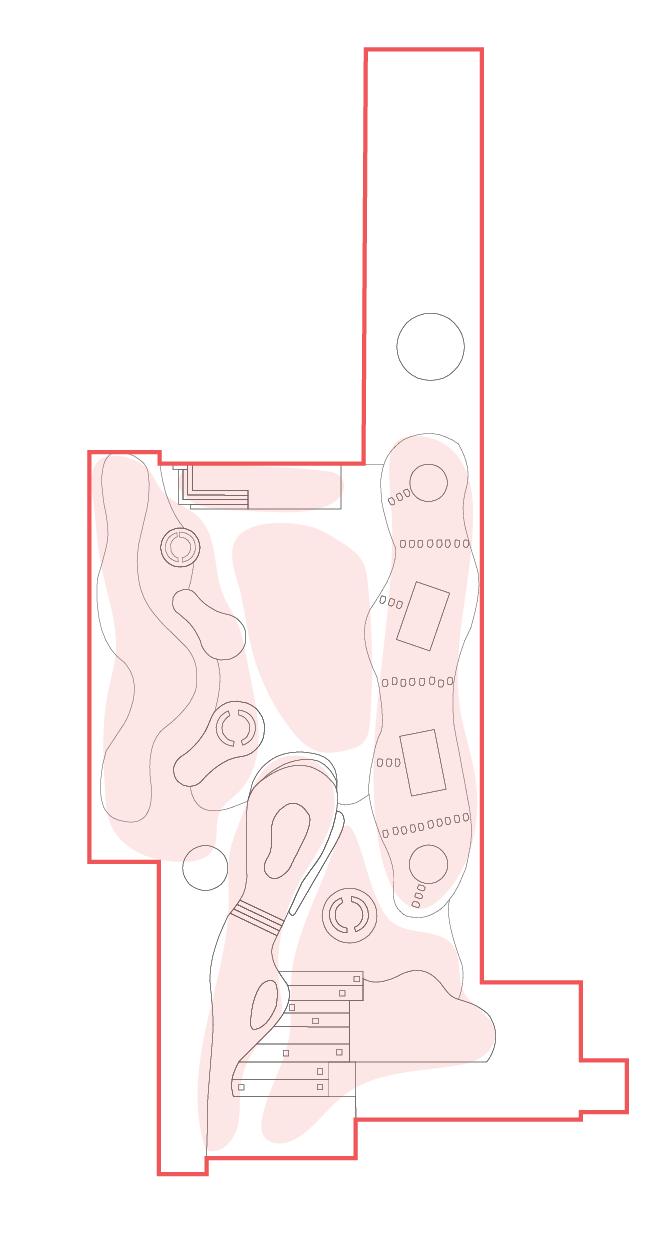
The programme of the is constructed with various of different spaces that serve different functions to create an invitation for students to stay and enjoy the experience of the site through its various of function, the notion behind these areas are formed due to the lack of spaces that are inviting for students to day due to the lack of character and functionality seen on site.
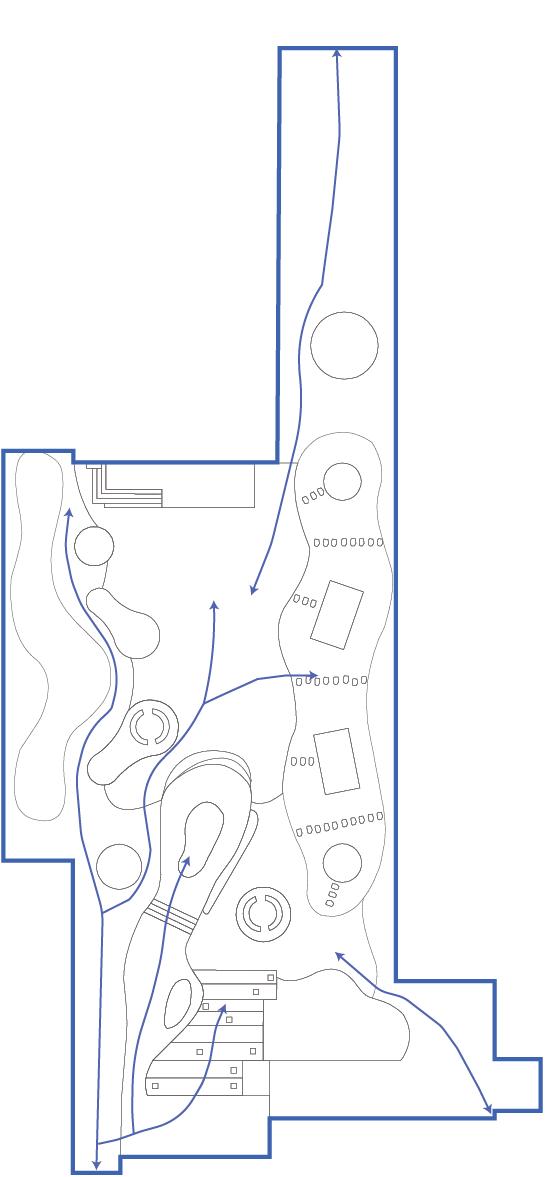
The layout and form of the design creates opportunity for various circulation pathways where it allows students to engage with the courtyard and invite them to stay and activate the use of the courtyard rather than using the space for a transitional space from class to class.
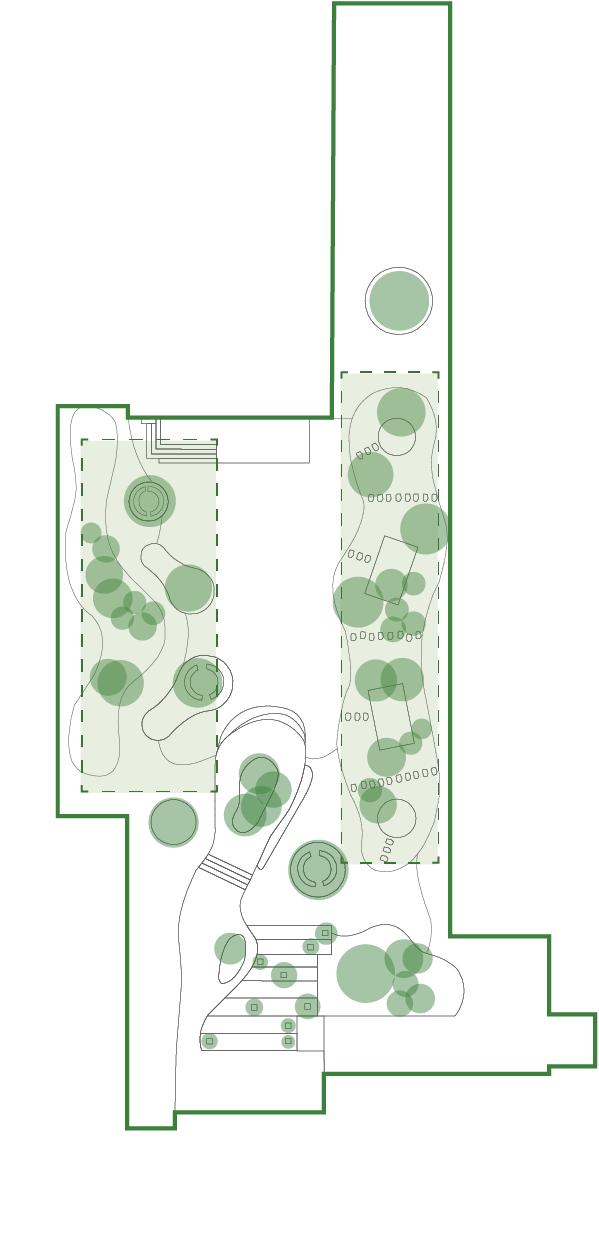
The overall existing character of the site is monochrome predominantly composed of concrete, lacking artistic character, especially considering its status as an arts and design campus. To counteract this, the design focuses on the use of seasonal plantings to create dynamic sense of artistic character on site throughout the different seasons of the year where the diverse colours of planting changes seasonally which can create a diverse sensory experience on site seasonally.
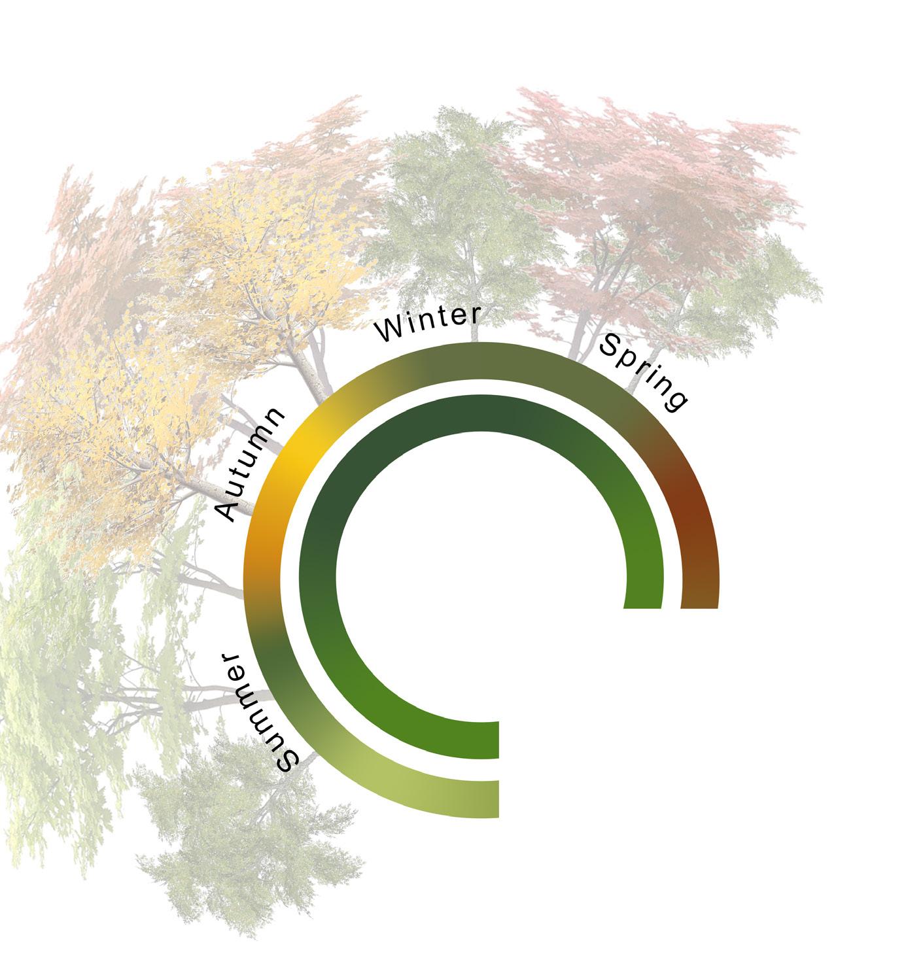
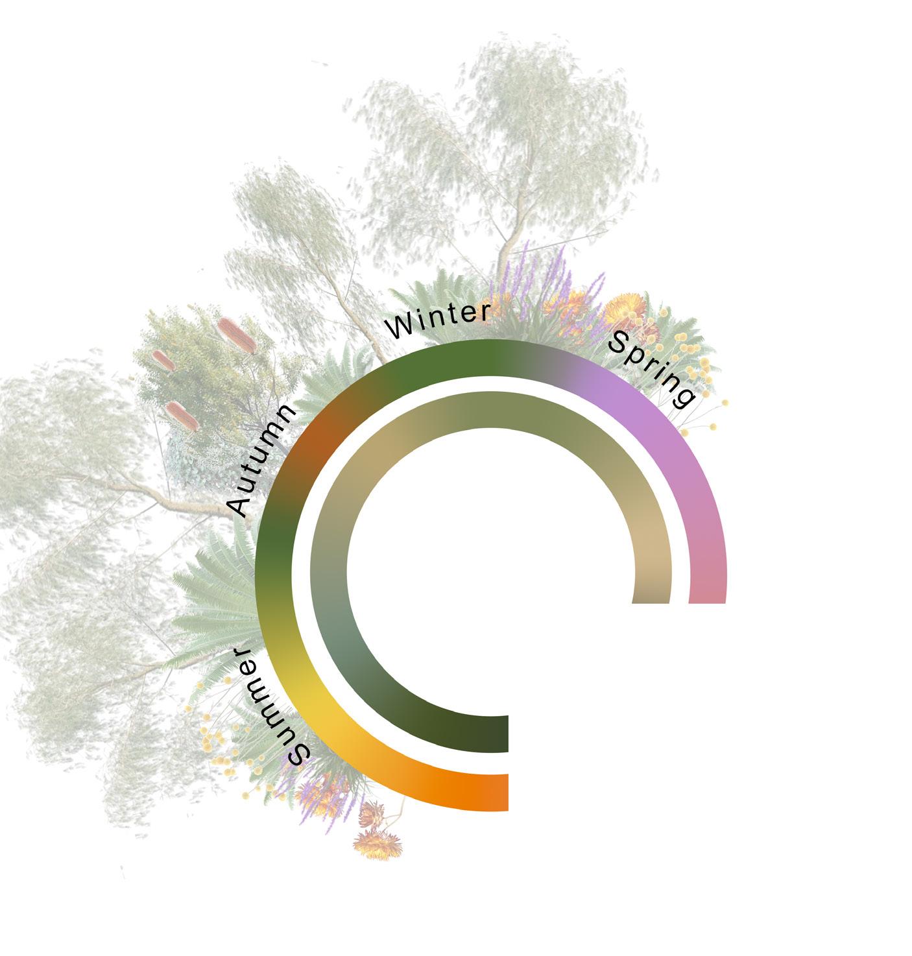
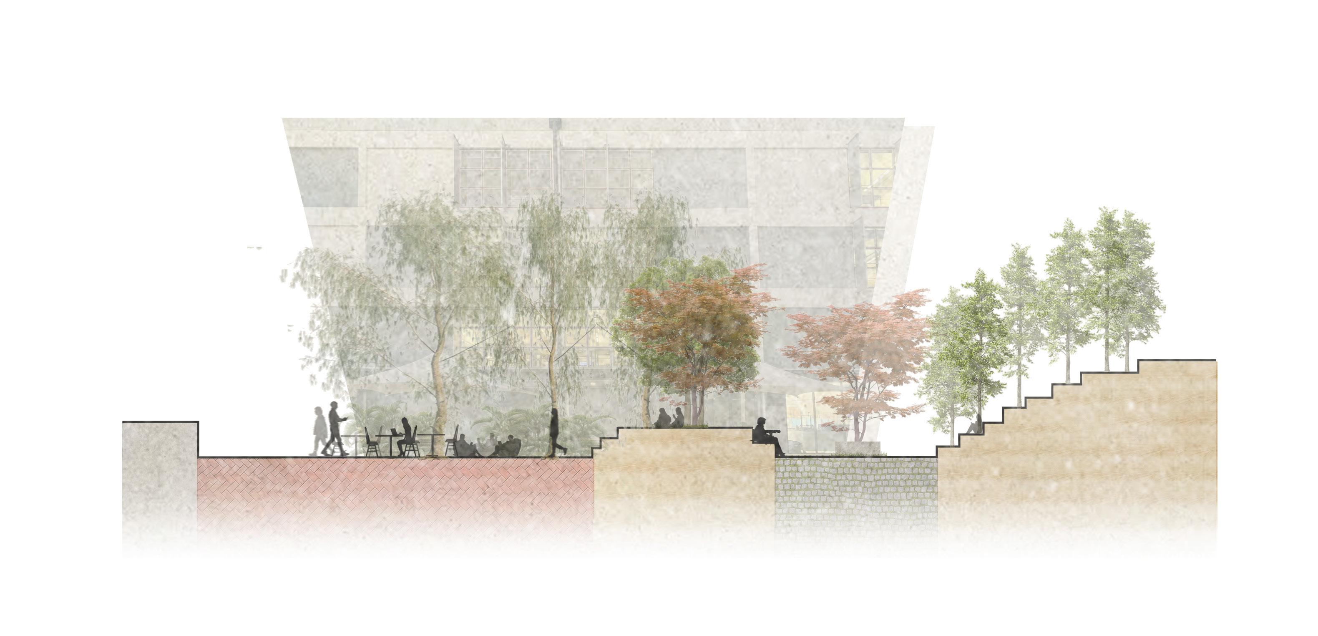
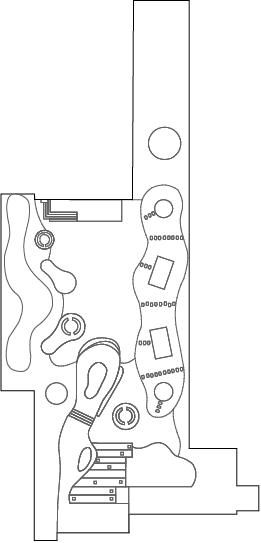
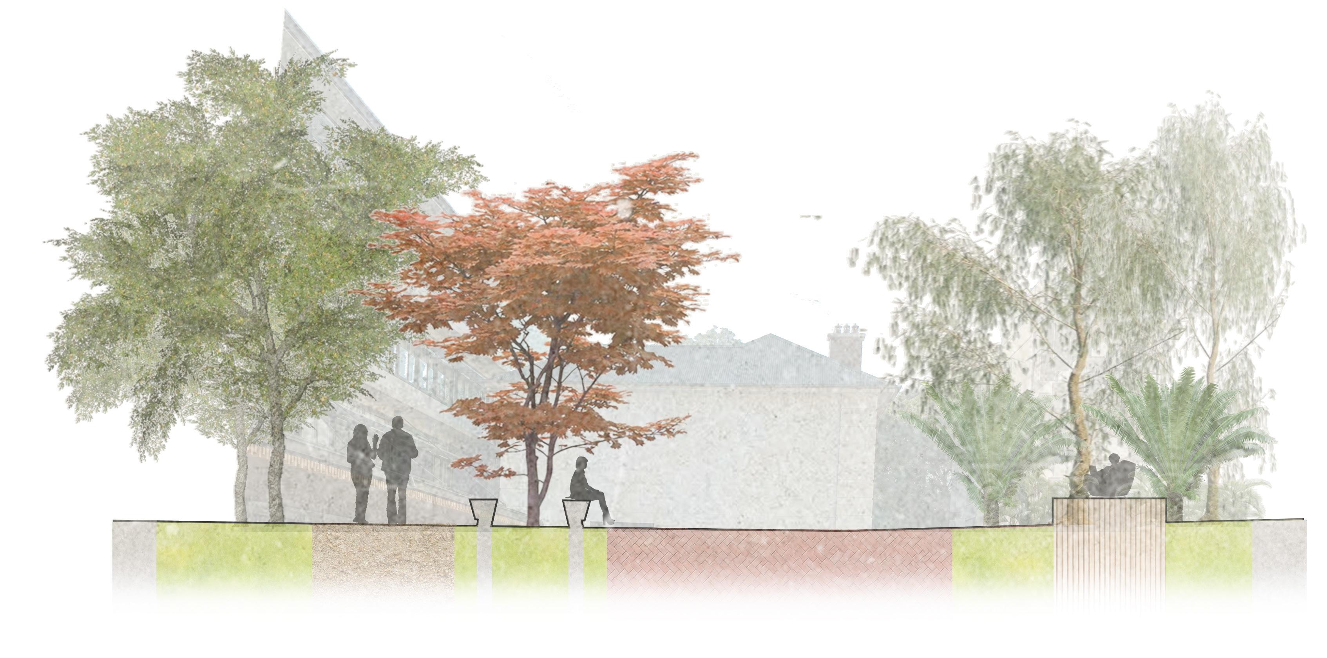
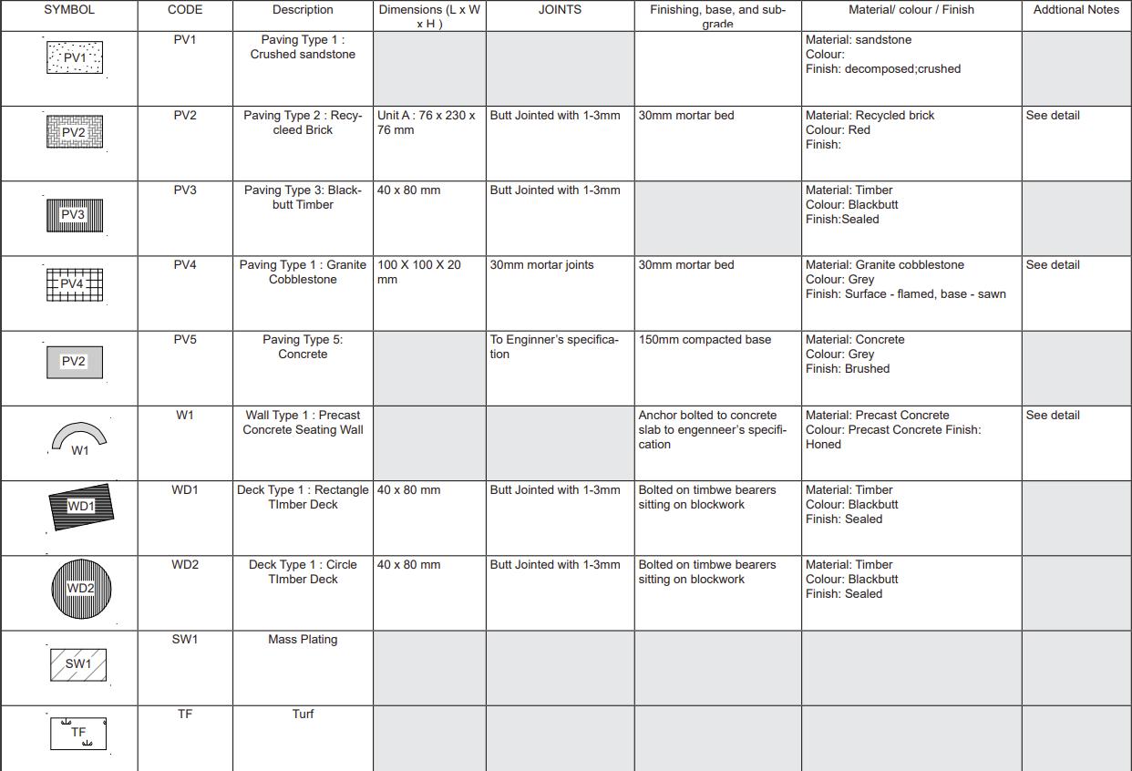
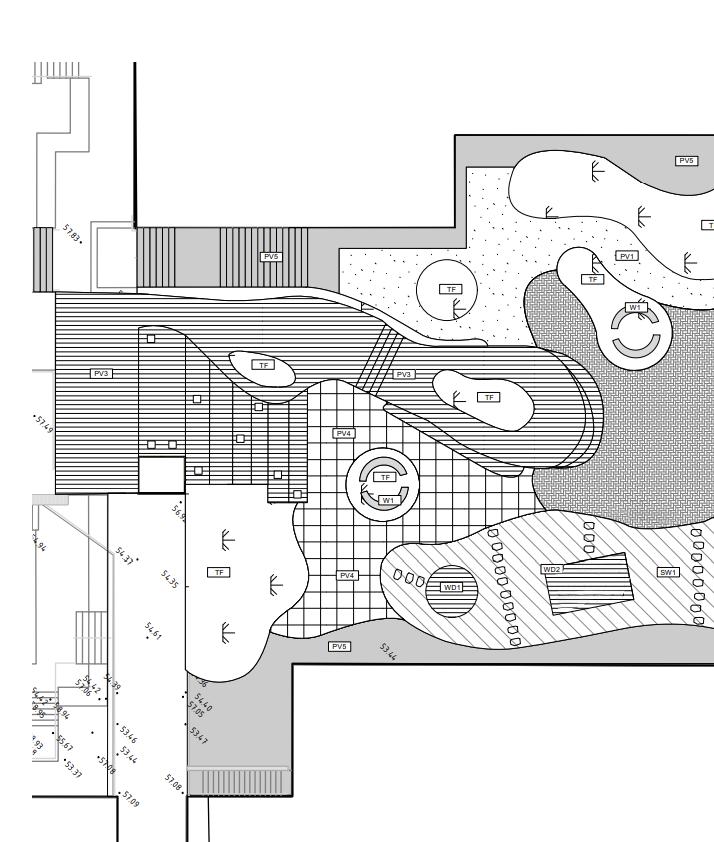
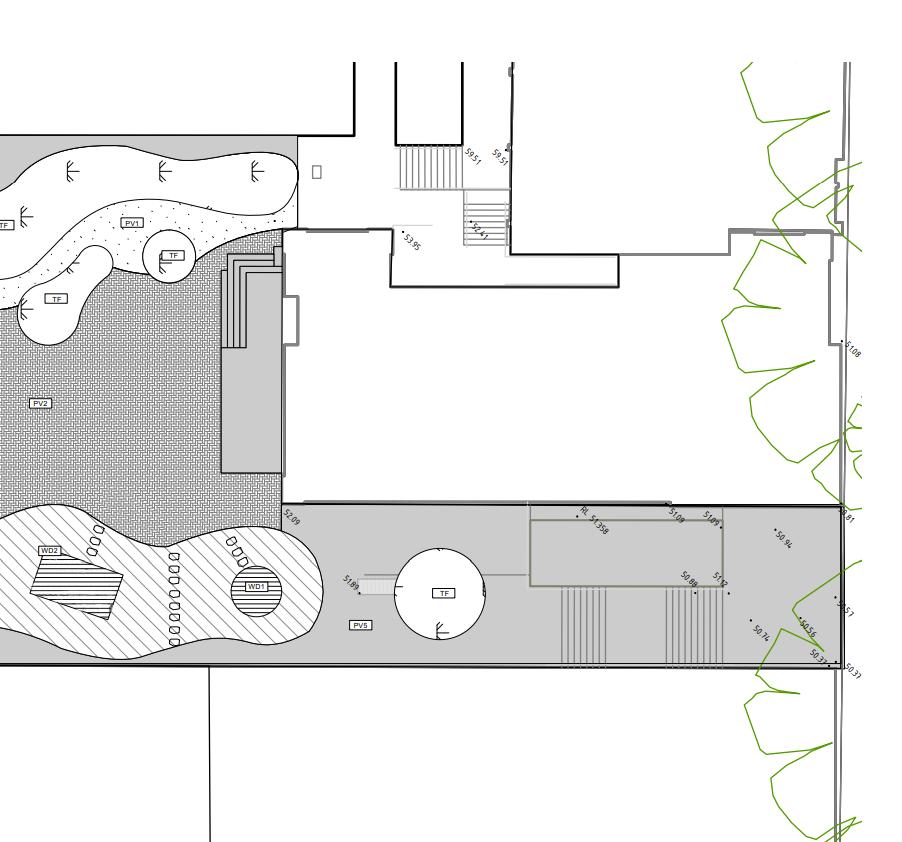
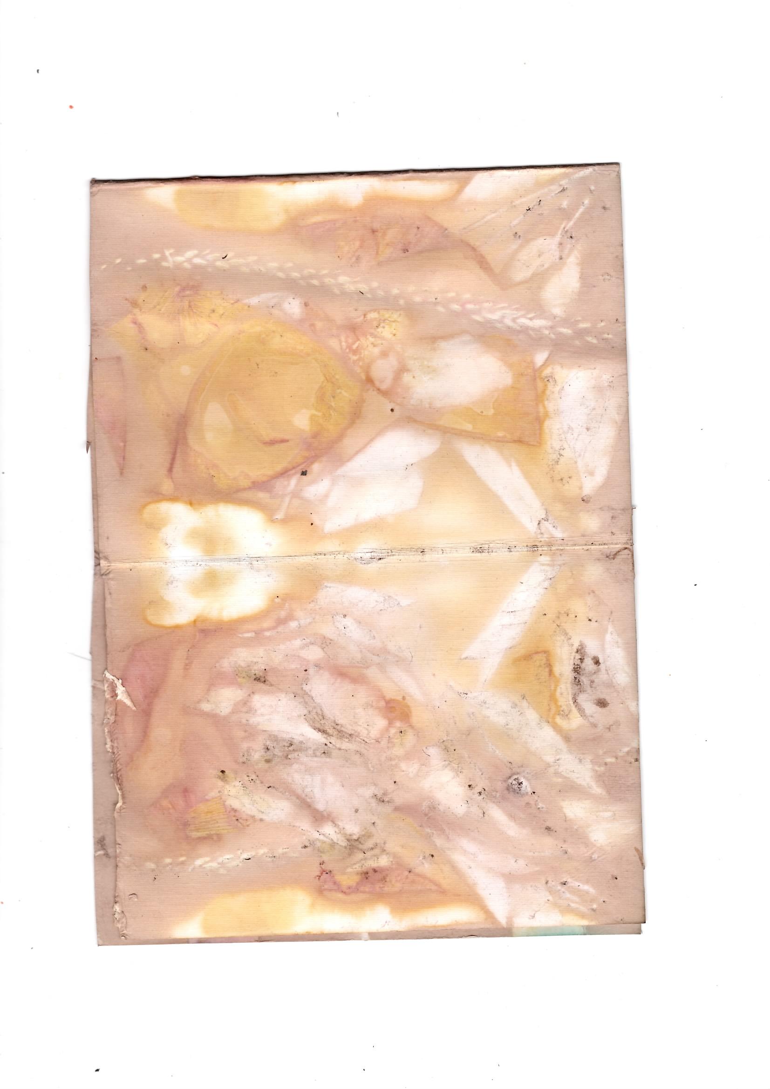
structure plan
green threads:
weaving
ecology, culture, and community
into the urban fabric
Location: In South-West Sydney, within Camden Council, positioned between the suburbs of Leppington and Catherine Field, bounded by major roads—Bringelly Road, The Northern Road, and Camden Valley Way
LAND2311
Studio 5: Landscape Planning and Systems
Term 1, Year 3, 2025
The Core vision of this project, Green Threads, aims to intertwine natural, social, and cultural systems to strengthen both ecological and social connections.
The concept of this project aims to reintegrate ecosystem services back into the urban fabric including climate regulation, habitat provision, and cultural value by strengthening green corridors, enhancing vegetation cover, and restoring habitat for species and support ecological resilience and community wellbeing
Project Prinicples:
Develop a network of green spaces that serve both ecological functions and community needs
• Reinforce and expand the riparian corridor to create a continuous ecological spine.
• Create green corridors with walking and cycling links connecting key community nodes.
• Integrate and increase foraging habitat into parks, road reserves creating links to larger habitats
Shape urban form by following the lead of natural and cultural systems to enhance livability
• Use vegetated streetscapes—street‑trees, rain gardens, bioswales—to moderate microclimate and filter stormwater.
• Encourage community‑driven design processes that embed Dharawal knowledge and local priorities.
• Preserve and restore key landscape features as focal points in urban layouts.

For this structure plan, the site is organised into five distinct neighbourhoods, each incorporating local and neighbourhood centres placed within walkable distances of 800 metres to 1 kilometre to ensure accessibility and promote active transport. The secondary road network is designed to follow the site’s natural topography, enhancing connectivity while minimising earthworks. A key feature of the plan is the extension of the riparian corridor along the flood-prone zone, providing a continuous ecological link and integrating natural systems into the urban fabric.

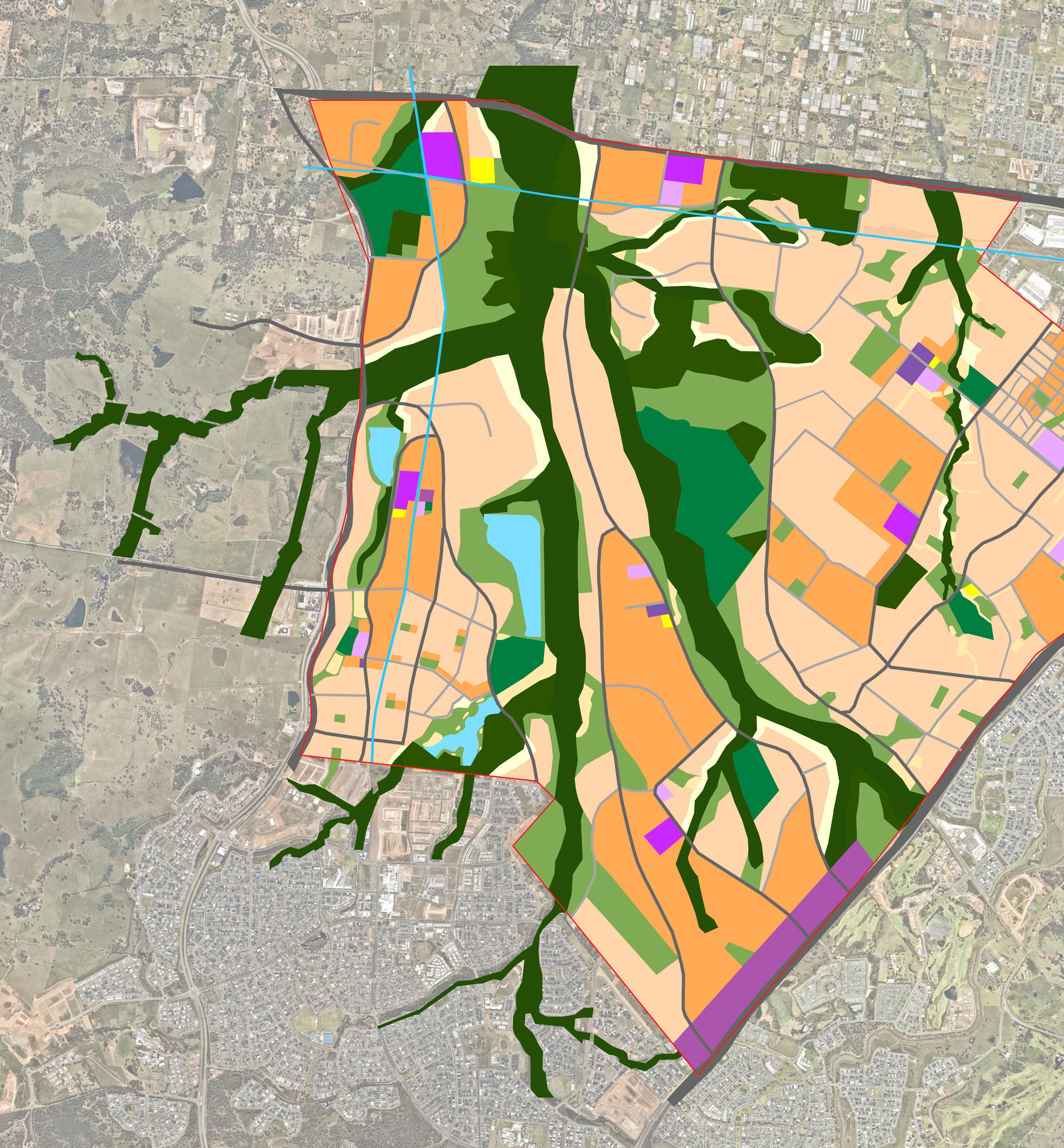

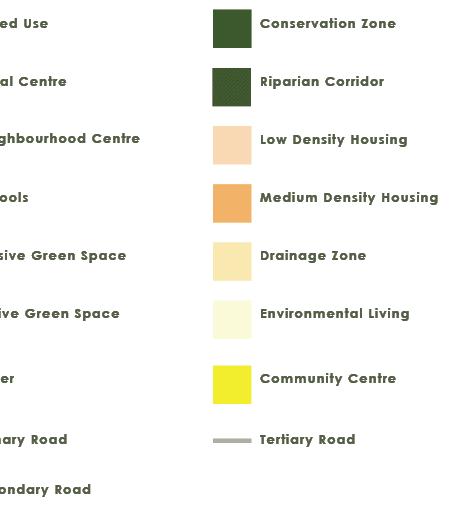

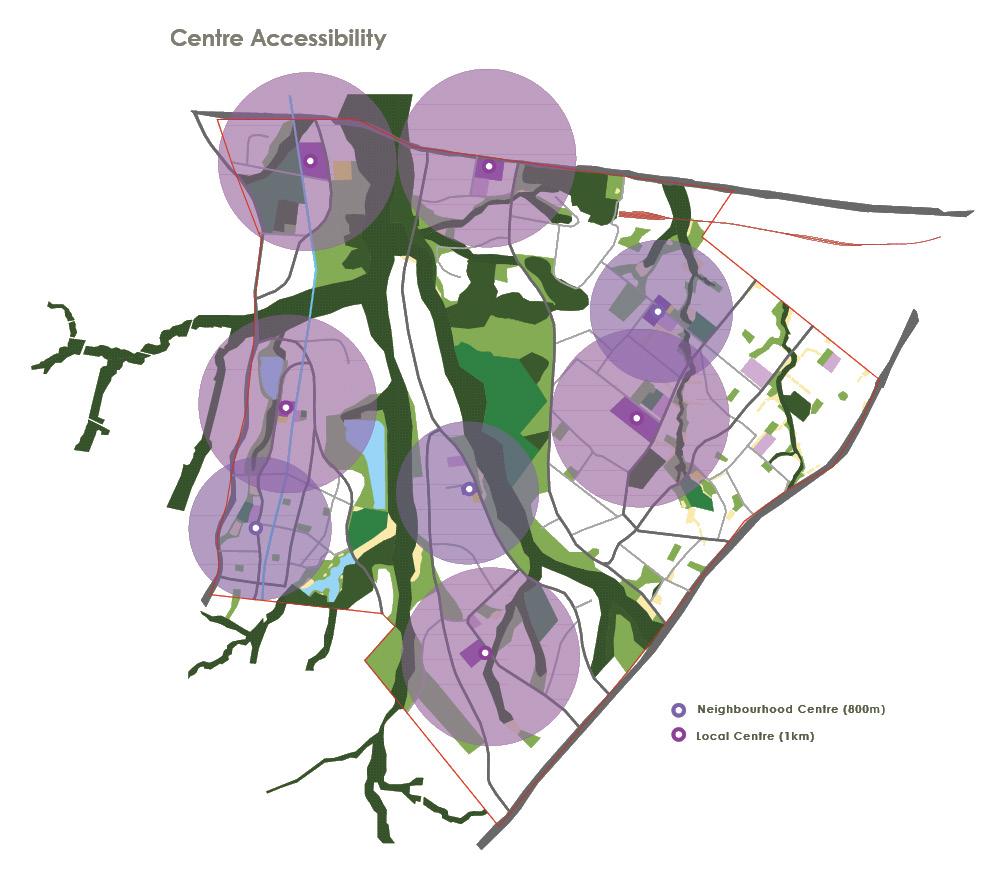
This centre accessibility map illustrates the distribution of local centres (1 km radius) and neighbourhood centres (800 m radius) across the site where it highlights how these centres are positioned to support equitable access to daily services, amenities, and community hubs within a comfortable walking distance.
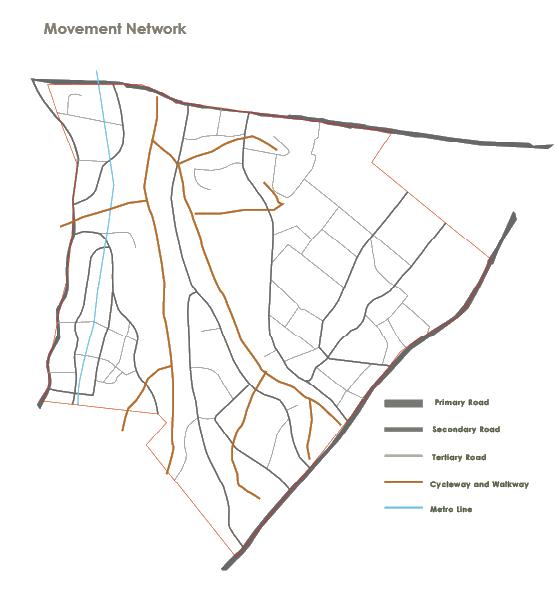
This movement diagram illustrates the site’s circulation hierarchy, showing how main, secondary, and tertiary roads connect different areas and also highlights pedestrian and cycle pathways for active transport and enhancing walkability and accessibility across the site.
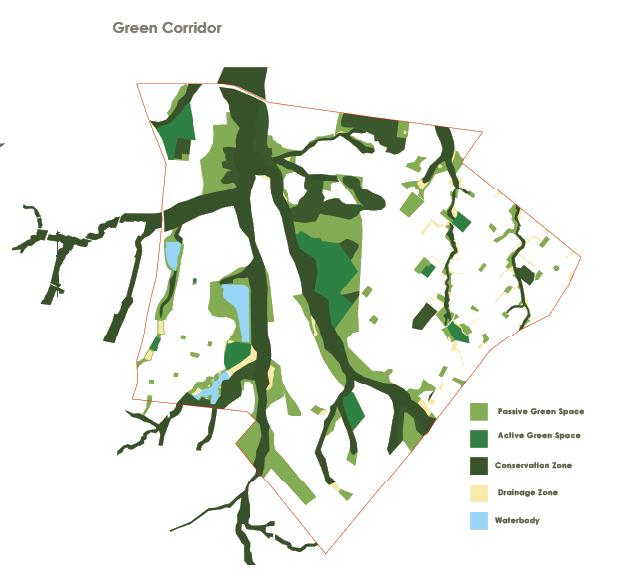
This diagram maps out the framework of the site’s natural and green network which illustrates the relationship between passive and active green spaces, conservation zones, riparian corridors, drainage areas, and water bodies, showing how these elements connect to form a cohesive green network throughout the site which supports ecological function and enhances biodiversity across the site.
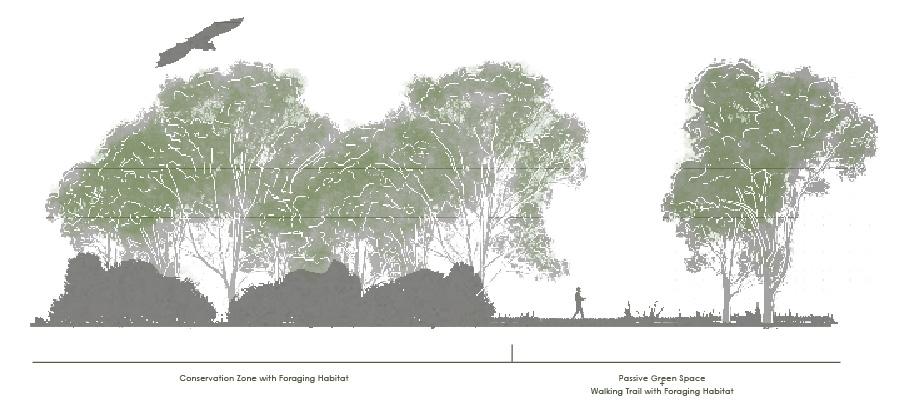
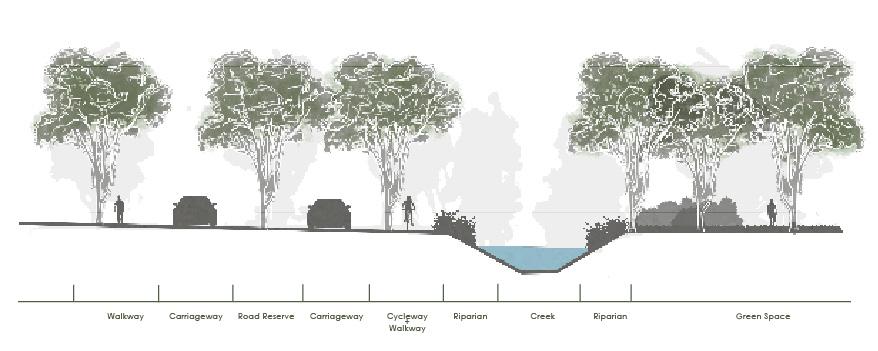
documentation, sections, render and models
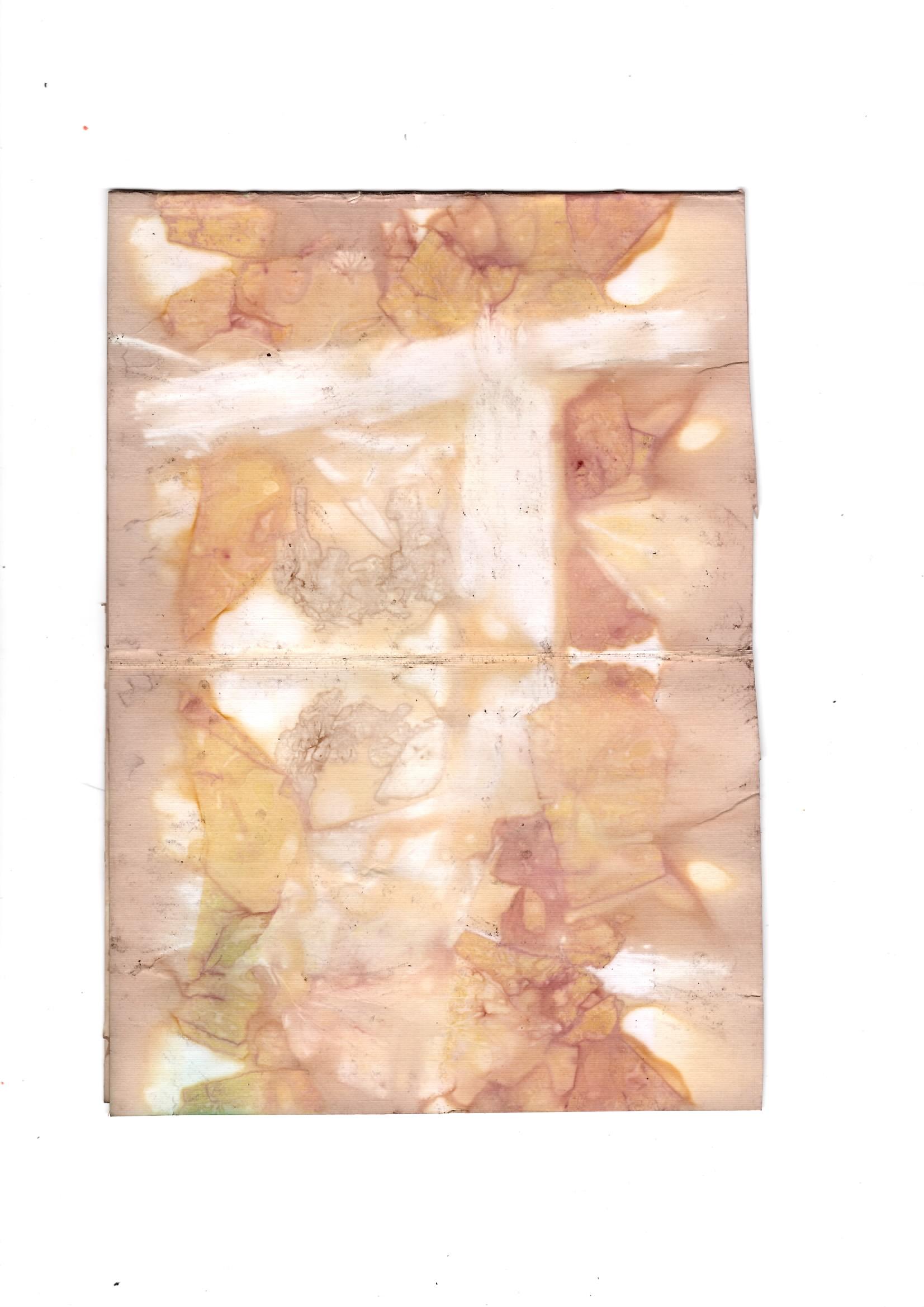
Bourke High School: ‘BRAVE SPACE’ Garden
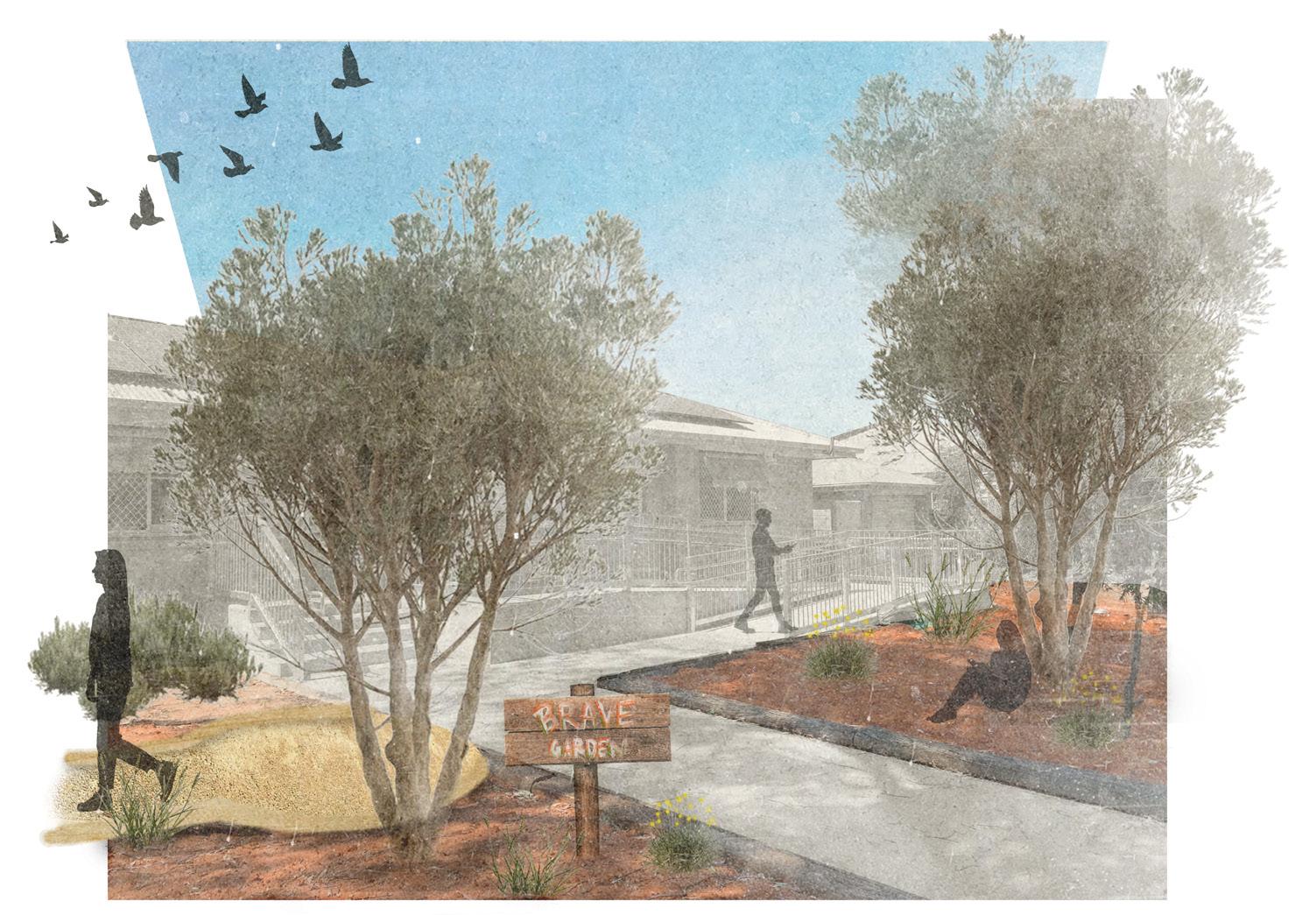
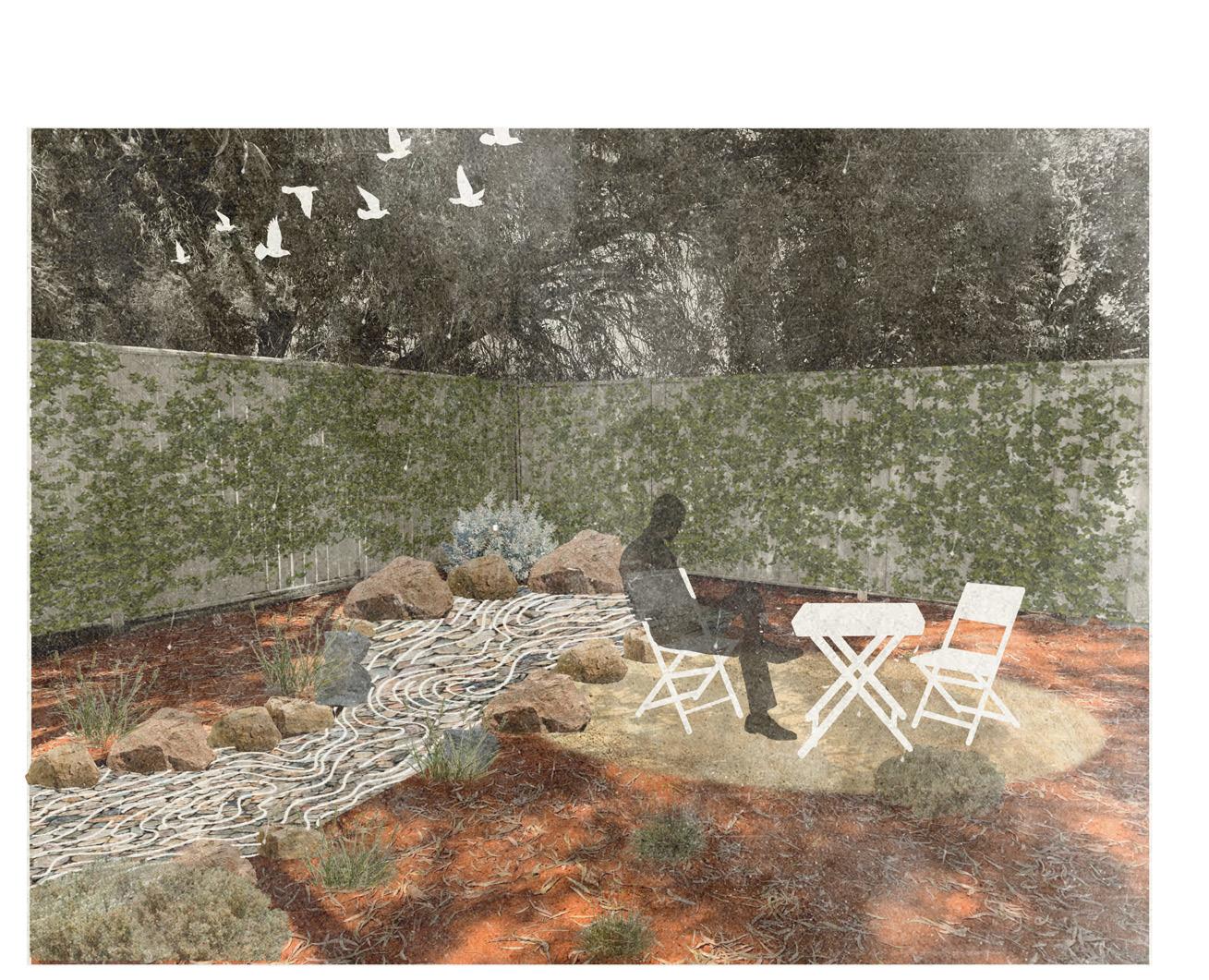
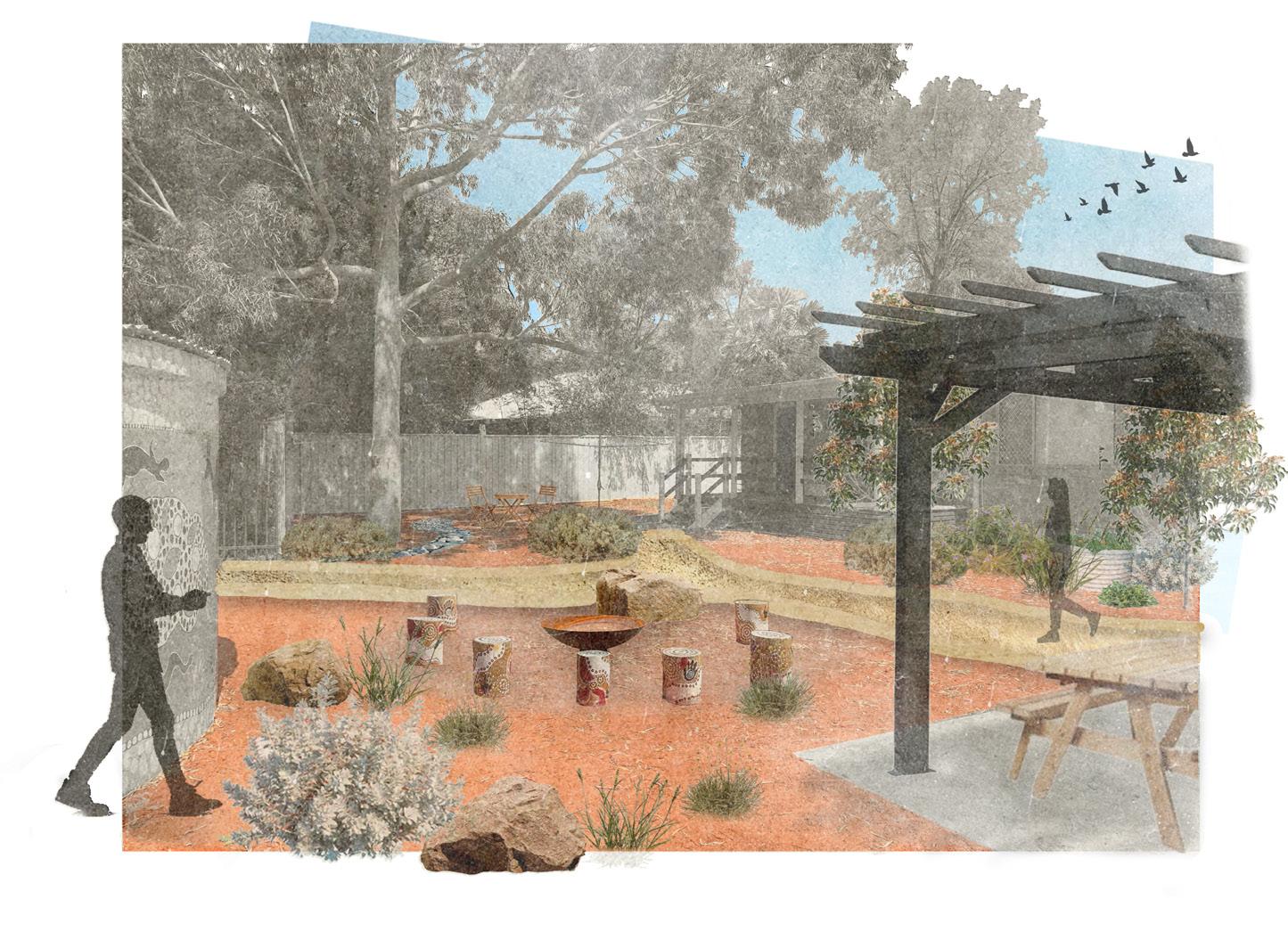
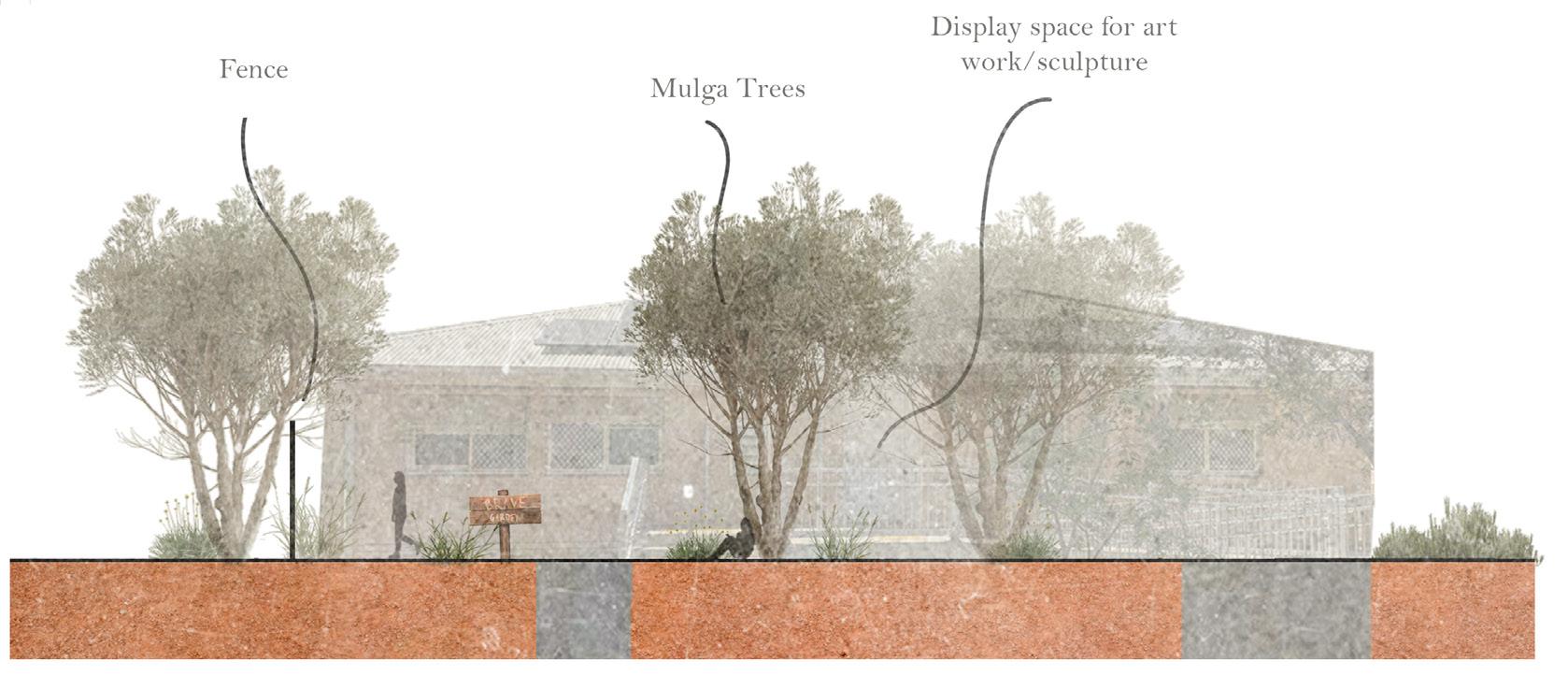
FADA6700: ADA Professional Placement
Bourke High School ‘Brave Space’ Garden Term 3, Year 2, 2024
Sections and Perspectives for garden design
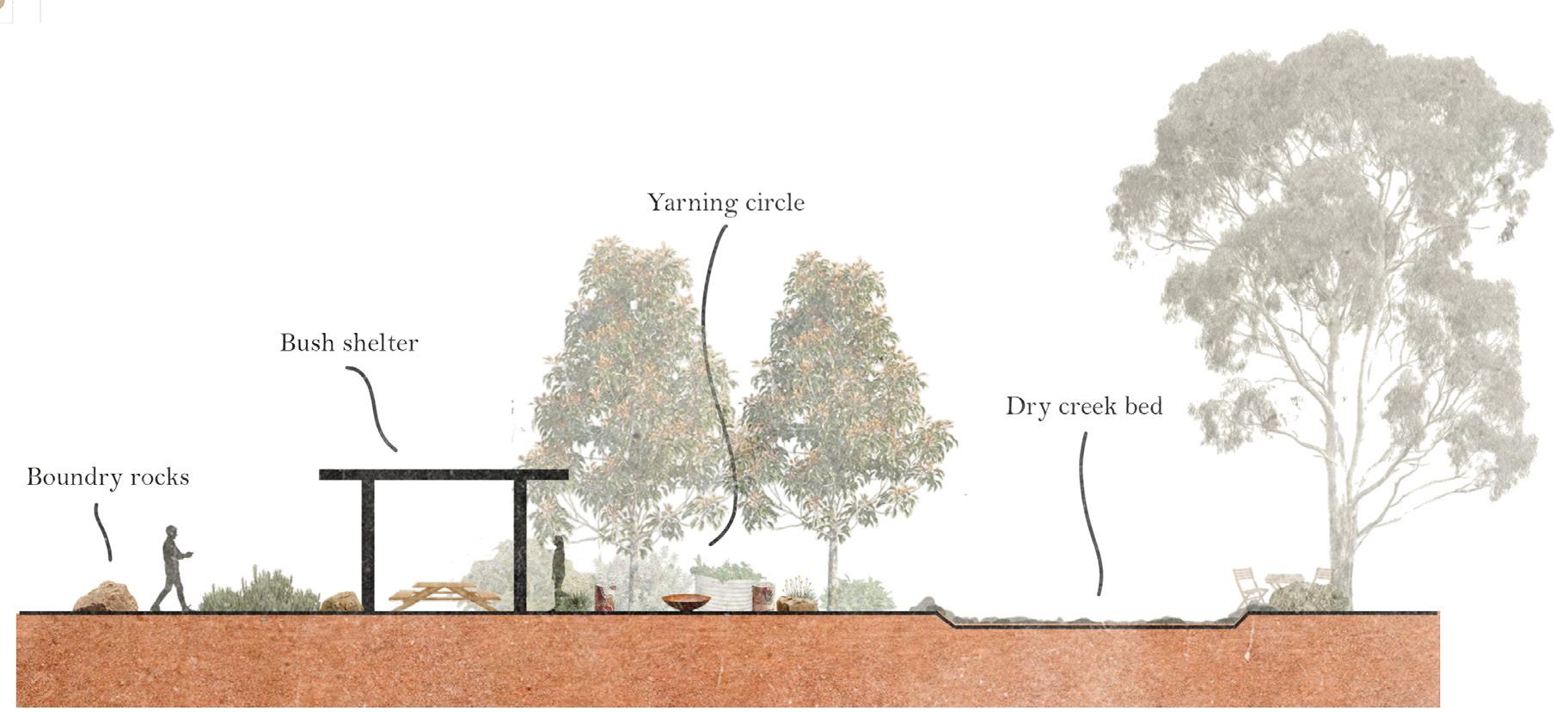
AutoCAD Sections
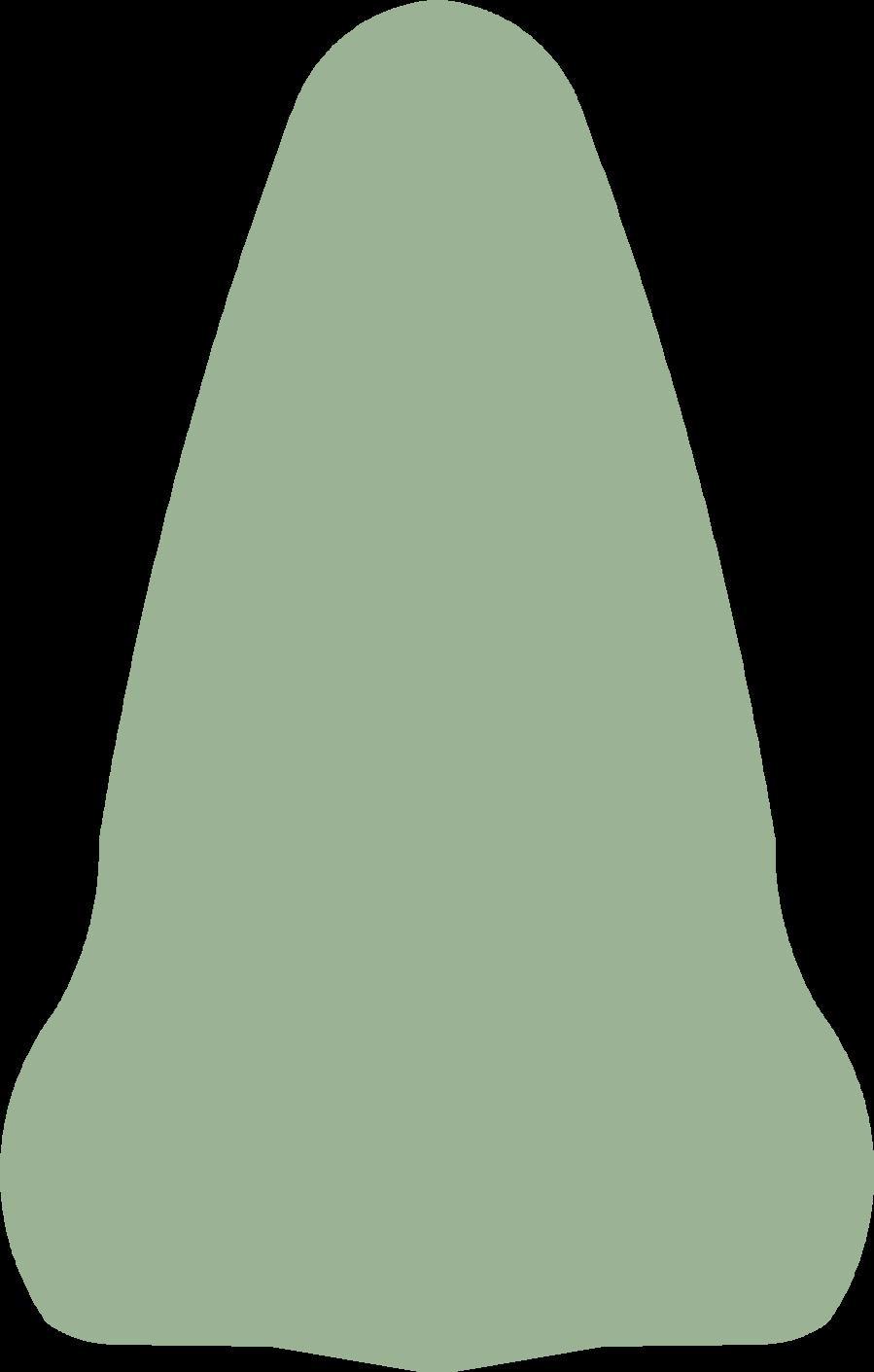



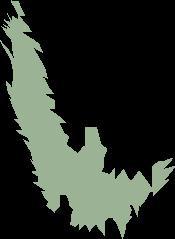


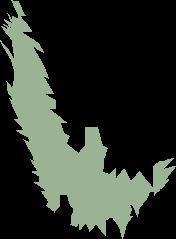

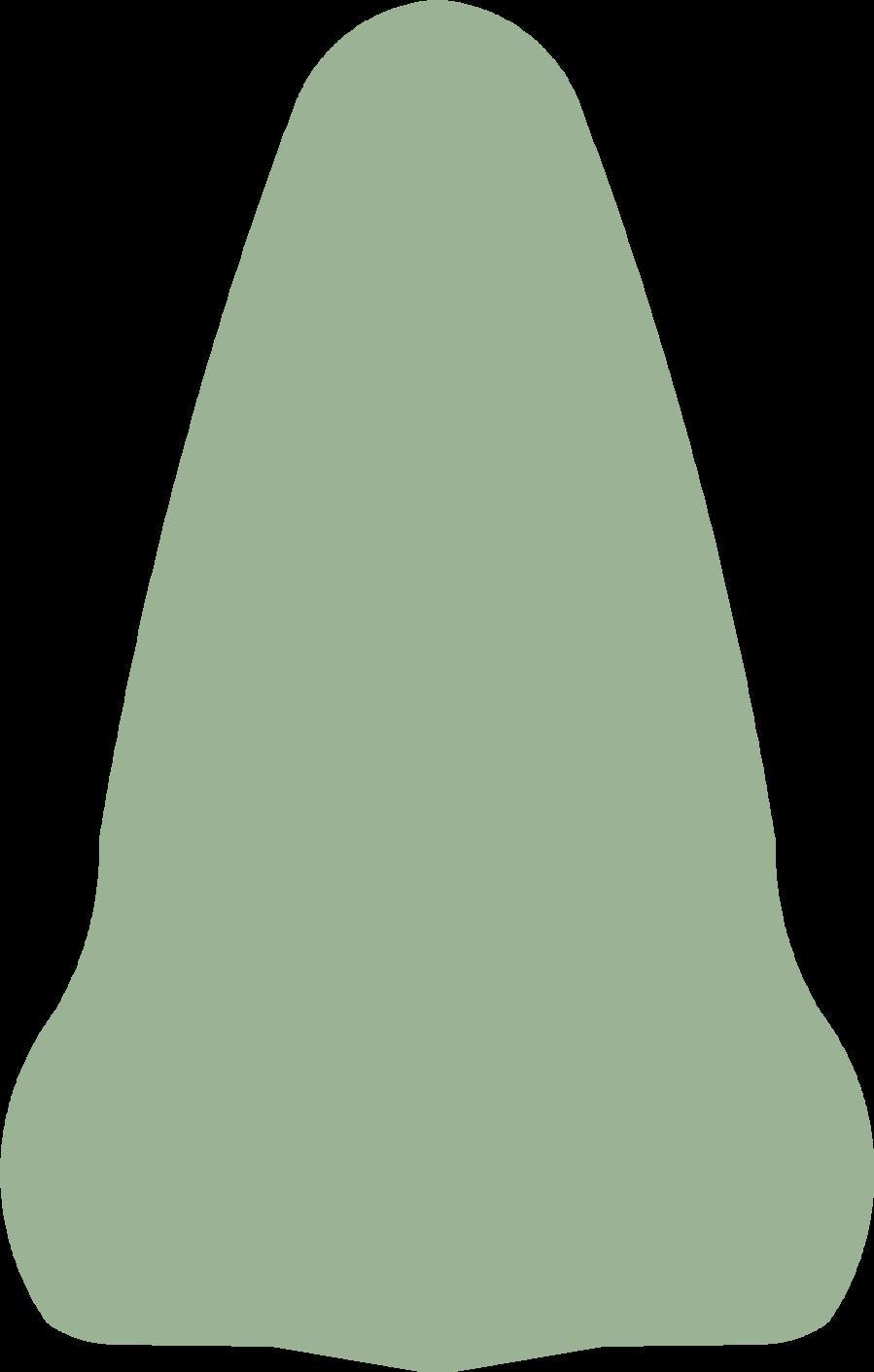

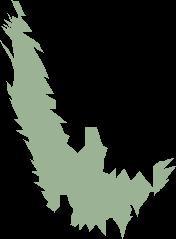

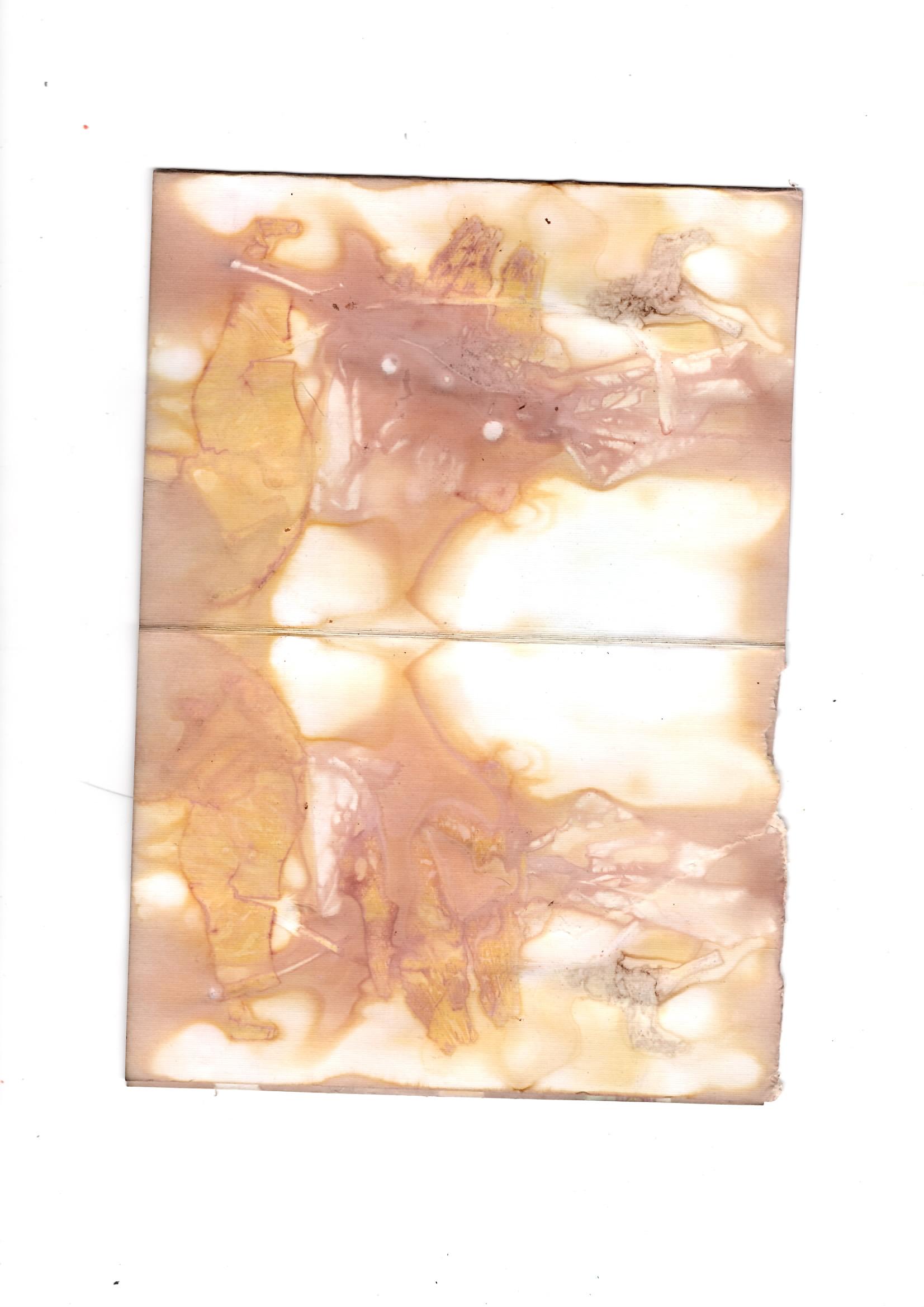

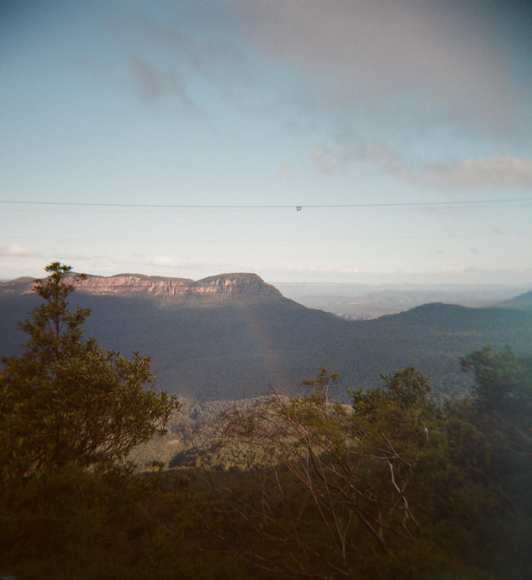
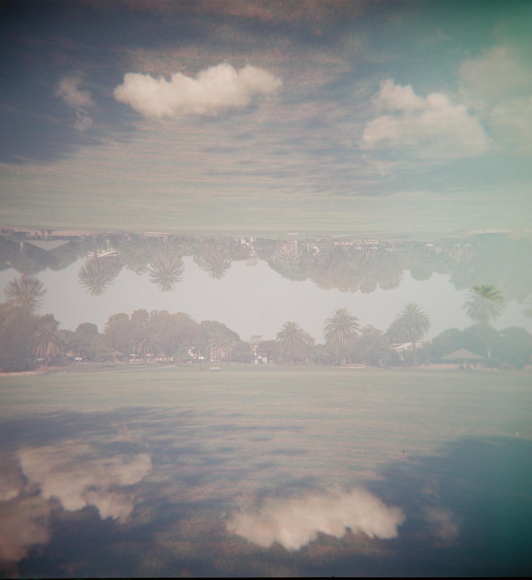
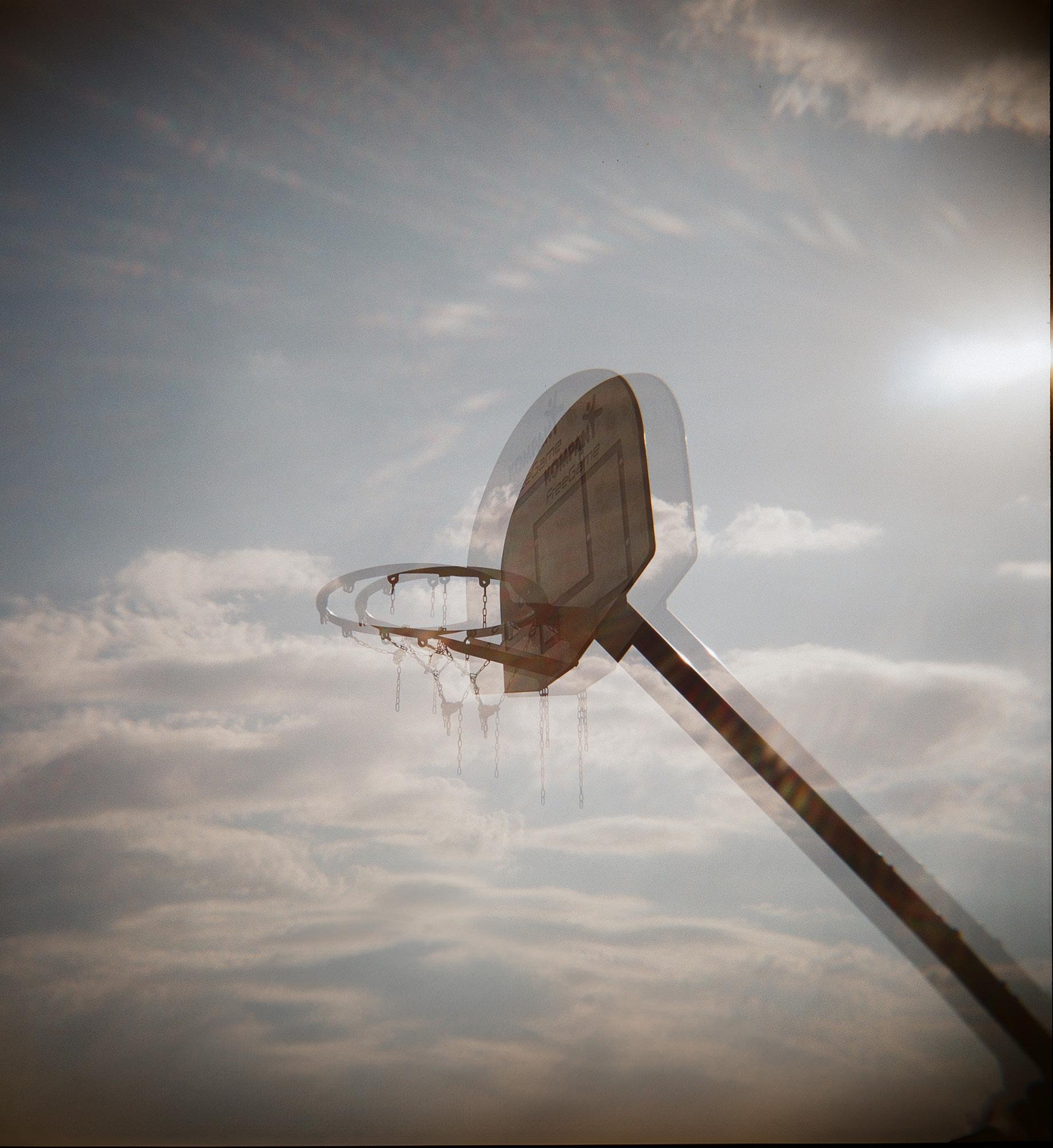

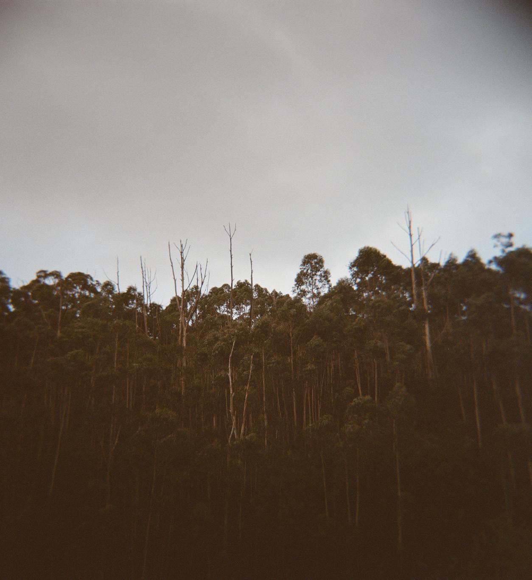
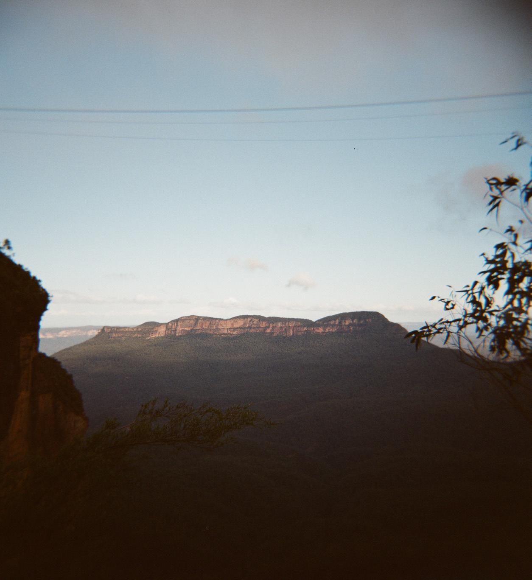
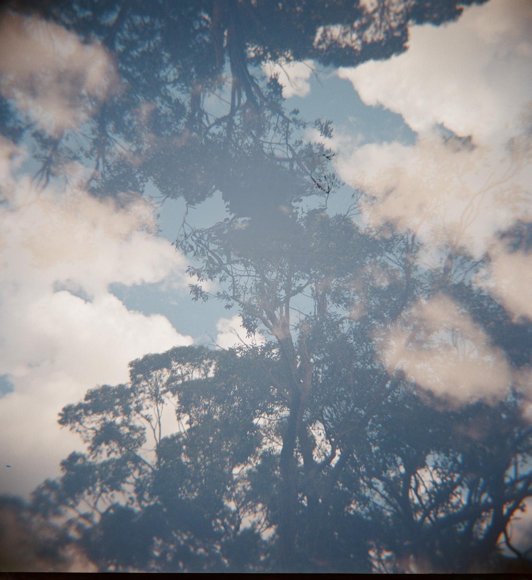


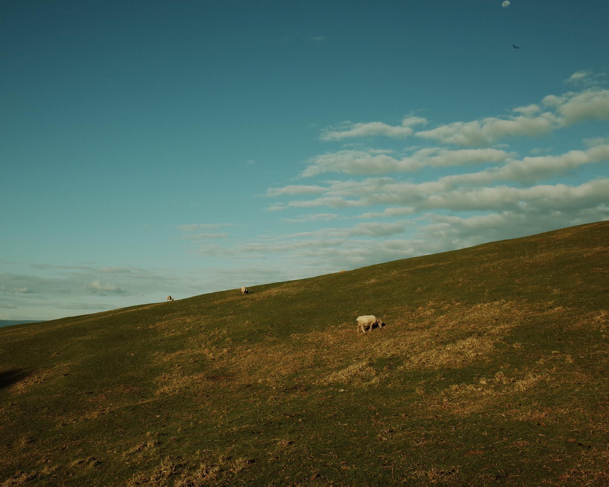
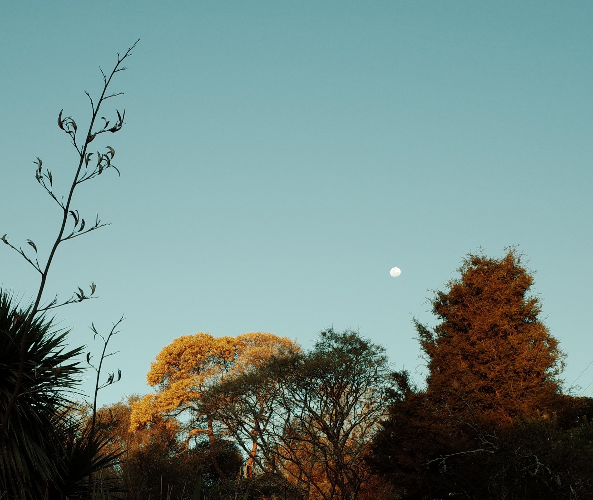
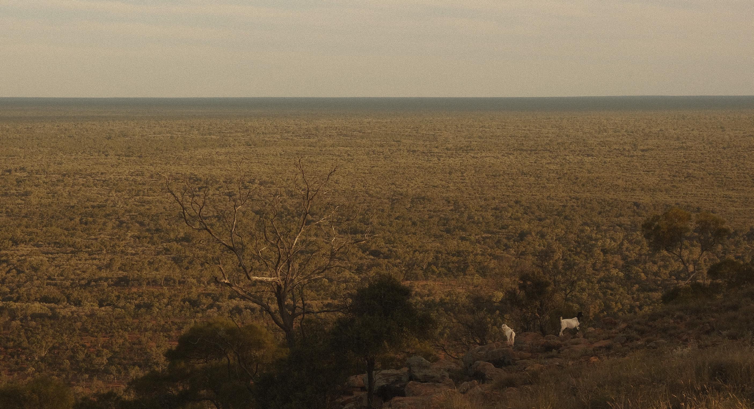

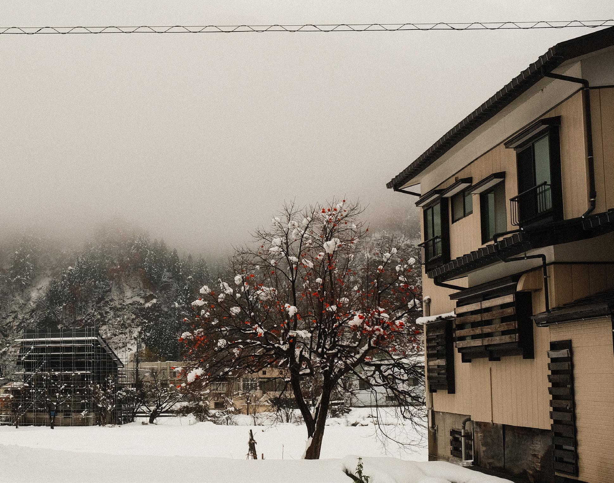
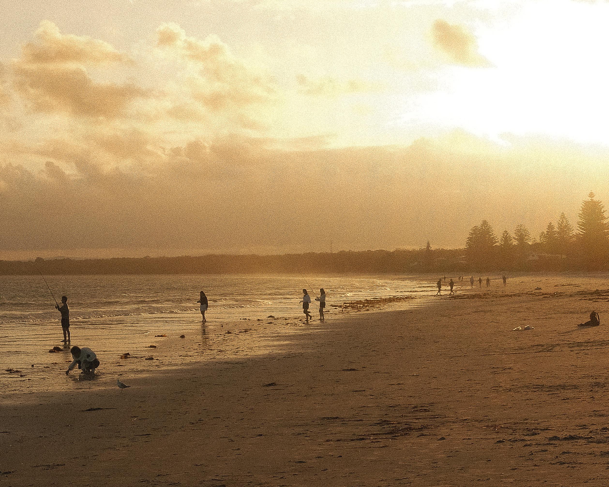
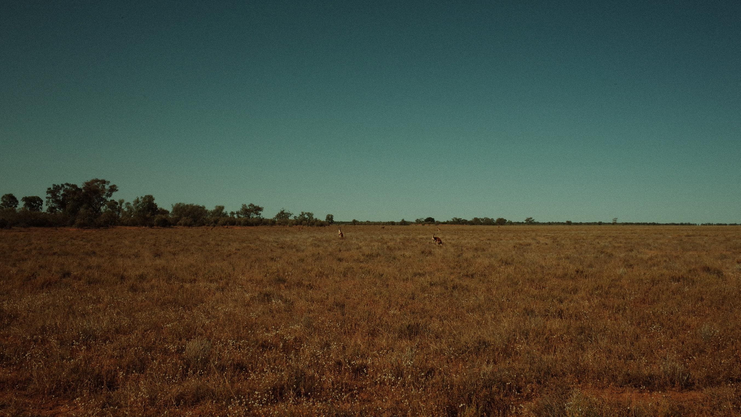
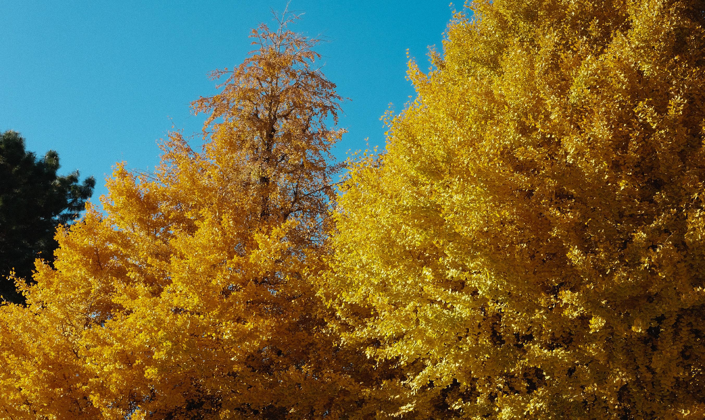
landscape architecture
portfolio


