INTERIOR DESIGN PORTFOLIO


THE UNIVERSITY OF WISCONSIN-STOUT 23’
 Rachel Henze
Rachel Henze




THE UNIVERSITY OF WISCONSIN-STOUT 23’
 Rachel Henze
Rachel Henze

The University of Wisconsin-Stout
CIDA Accredited Program
BFA Interior Design & Minor Sustainability
GPA 3.89
• Revit & Enscape
• Adobe Creative Suites
• Hand Rendering & Drafting
ACHIEVEMENTS & INVOLVEMENT
• Dean’s List, Three Time Recipient
• Polytechnic Scholarship, Two Time Recipient
• Student Research Grant Recipient - July 2022 - April 2023
• Academic Honors Society, Vice President - 2022
• Greensense, Member - Present
• IIDA Insight, Mentee - 2019
• Mentor Collective, Mentor - Present
• Student Interior Design Organization, Vice President & Events
• Coordinator - Present
Interior Design Intern
DJR Architecture | June 2022September 2022
• Organized and ordered material contents for library
• Preliminary space planning and finish selection
• Scheduled meetings for team
• Attended after hours
networking events
Barista
Caribou Coffee | December 2021April 2023
• Complete financial transactions
• Practice time management in order to fulfill customer orders
• Fast pace work environment
515.822.6547




















I am designing an acupuncture clinic and spa located in Oakland, California. My client is a small business owner, her name is Kendall Zhang. She has built many connections within the holistic healing community of Oakland and is now looking to expand from her small at-home studio to a much larger facility. Kendall immigrated to California at the age of twelve with her family of six, she wants to incorporate Chinese inspired architecture and elements into the building as a node to her culture.

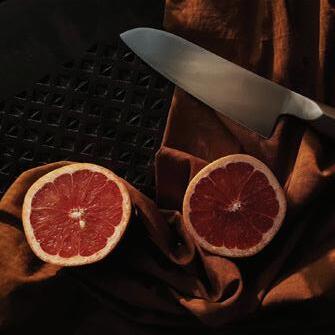




Project Typeface: Goodnight London Sans

Yin and Yang Yang and Yang are a Chinese concept, two forces at work and opposing energies. In some things there is more Yin and in some things there is more Yang, it is always altering and changing. I want to balance yin and yang within the interior of the building with color and form, the dark private spaces will envelope yin's nurturing energy. While bright gathering spaces will hold yang's appeal. and some spaces will just hold the harmony of both.


opposing energies. In some things there is more Yin and in some things

“Yin is receptive, cold, and soft, while Yang is active, hot, and compact.



- involves action, angles, closeness, and narrow shapes



- focuses on clarity
- yang is shiny, dense, and bright
- yang is sensuous fabrics in muted colors and layers
Short for cinnamon, “cinna" is a beloved childhood farm goose. She is a chinese goose or {anser cygnoides domesticus}. The medicinal herb cinnamon, is native to china as is the chinese goose making her a fitting mascot for the company.




cinna feels pain in the knob on her nose, therefore she is admitted into the acupuncture clinic for physical treatment and herbal remedies.
cinna feels energy and power from the knob on her nose. Therefore she must have recently visited the spa for one of the rejuvenating bath sessions and a little meditation.
Cinna’s Acupuncture Clinic and Spa will feel luxurious and smooth with detailed patterning, polished stone, and patinaed metal. In contrast, the interior will also feel natural and aged with Earthly materials such as terra cotta and stained wood. The color palette will reflect China’s jade industry with green and pink color tones. In this way the space will represent the modernity of Western California paired with antique Chinese details.

Custom casework design:


- Bottom cabinet storage with a small hand sink for cleaning equipment and washing hands.
- Overhead cabinets for clean towel storage.
- tall center cabinets for storing needles, gloves, sterilizing fluids, cleaning supplies, and other necessary practitioner equipment.
- overhead filing system with informational printouts for patients.
- 4'-0" desk with widescreen monitor.








the reception space feels welcoming and open with way-finding leading you through the retail space and towards the adjacent cafe and consultation space.




the cafe feels bright and captivating, perfect for grabbing a cup of tea after a relaxing appointment. the cafe serves coffee, teas, and tea lattes, along with small bites such as fresh fruit and parfaits. the popular house special is mini cinnamon buns.
the acupuncture rooms include the earthlite heightadjustable treatment table, employee desk space, and custom cabinetry. the space feels warm and secure for patient comfortability with plenty of room to store belongings,


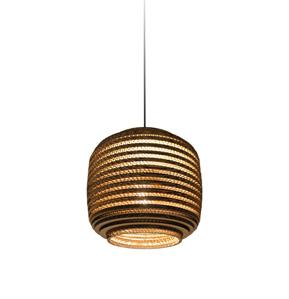









Le Poisson Ivre, translated to “the drunk fish” is a tapas and craft cocktails lounge located in Shreveport, Louisiana. The menu will highlight flavorful French cocktails and dry wine paired with fresh salads and small savory eats. Le Poisson Ivre is famous for their well loved fish salads. What makes them unique is their organic lettuce is specially grown in house and their fish raised on site with the use of a 200 gallon aquaponic system. The interior of Le Poisson Ivre feels charming and opulent with soft jewel tones and beautiful glass work that mirrors the alluring reflectance pattern of a fish’s scales.


Inspired by French elegance and a seaside produce stall






Project Typeface:
Source Serif Variable



YOU ARE FIRST WELCOMED BY A COLORFUL TILE ACCENT WALL AND RECEPTIONIST STAND. RECEPTION SEATING IS IN THE ENTRY WAY FOR MEETING UP WITH YOUR PARTY OR WAITING TO BE SEATED TO DINE.

THE FLOOR PLAN IS CENTERED AROUND A CENTRAL BAR, WITH DINING SEATING TUCKED INTO NOOKS AND SHELTERED BY WALLS FOR OPTIMUM PRIVACY AND COMFORT.




THE LOUNGE SPACE IS FOR ENJOYING COCKTAILS IN PLUSH SEATING. THE ROOM IS A UNIQUE PENTAGON FORM FILLED WITH CURVING BOOTHS THAT WRAP AROUND GROWING VEGETATION IN GLASS CASES.














SEATING COUNT:


BAR SEATING- 11
DINING SEATING- 41




LOUNGE SEATING- 44


RECEPTION SEATING- 4
RESTROOMS:
3 ADA COMPLIANT RESTROOMS











Located in Boston, MA, “Next” is a robotics company focusing on human-centric design in order to impact the everyday lives of its users through sleek innovative technology. The people at next hold tightly to the company’s core values; transparency, novel conceptions, nostalgic intention, transcending ideas, and transformative design. The office will showcase a bold use of color, whimsical organic shapes, and ambitious technological equipment that embolden Next’s slogan, “Against the Current”.






Inspired by technology and vibrant color tones
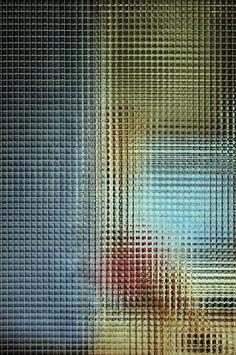



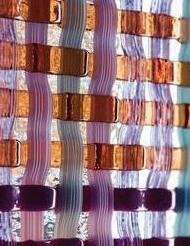



Project Typeface:



Large spaces in the Next office were inspired by the company values and symbols.




Transparency is being revealing and honest, this shape resembles a curtain being drawn apart, the shape is mimicked in the floor and wall detailing of the reception space.








Inspired by Boston’s coastal location and Next’s human-centric values I turned the X into a branding symbol.

Hestia’s Flame provides a custom scent-creating experience located in Buffalo, New York. Using natural ingredients, scents, and oils you can hand-pour your own candles for a nostalgic scent custom to you. At HF we value the art of handcrafted products and small batch manufacturing. Hestia’s Flame also donates 10% of all proceeds to charities aiming to end homelessness in the local community, passing on the comfort and warmth to everyone.




hf* Hestia is the Greek goddess of the hearth and home *




Project Typeface: Lucky Change

HESTIA'S FLAME






genuine & intimate hand-poured custom scents











STOREFRONT ELEVATION




INITIAL SKETCH & FINAL DESIGN





Å60 Graphics, an established graphic design firm, needs a redesigned office for a vacant space in a mixed use building, Cherokee Studios. Located in West Hollywood, California, Cherokee Studios is located on a site with a note worthy history. The development pays homage to the significant musical and Hollywood history of Cherokee Recording Studios, MGM Studios before it, and all the artists who recorded music on the site. I chose the album cover for the song “Rachel”, by PREP, to inspire my design.
Project Typeface:
ACUMIN VARIABLE CONCEPT








MOOD BOARD &












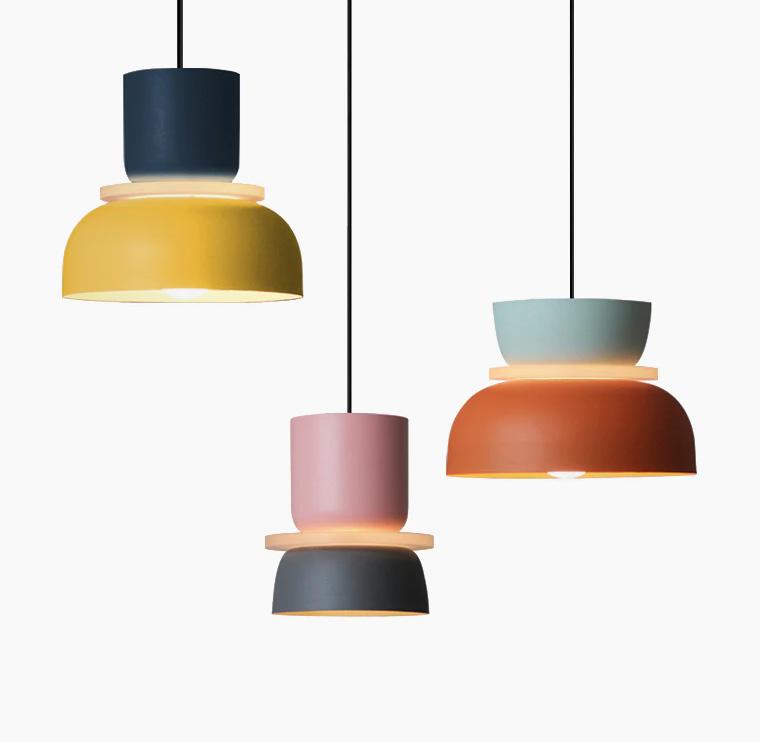











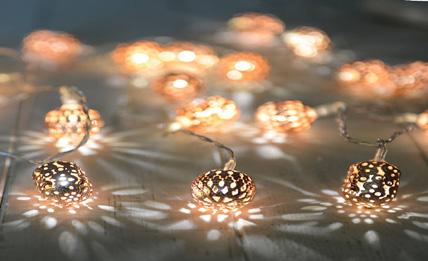


The “YouMedia” floor is a public safe place for teenagers and young adults of all backgrounds to learn, socialize, and collaborate. The library is located in Milwaukee, Wisconsin and includes typical features such as bookshelves, tables and group seating arrangements. But also includes unique modernized areas such as a computer zone, podcast booth, recording studio and cafe. In this space teens can eat, unwind, study, and utilize free digital equipment to further their technological skills.




The custom reception desk features a 5’- 6” length of drop down counter-top for wheelchair front approach, and the entire span of desk is ADA counter height complaint. The desk also has built in acoustic material.









Project Typeface: Book Antiqua





This project is an educational facility on a college campus in Portland, Oregon. The campus is in a heavily wooded area and has incorporated nature into their campus planning. The design scope is an interior renovation of a portion of the ground floor of the existing 3-story School of Design building for a new art program. The lighting design scope shall include the lobby, one classroom, one studio, the pantry and two circulation areas. The final project deliverables include a lighting plan, lighting fixture schedule, energy calculations, and final renderings.
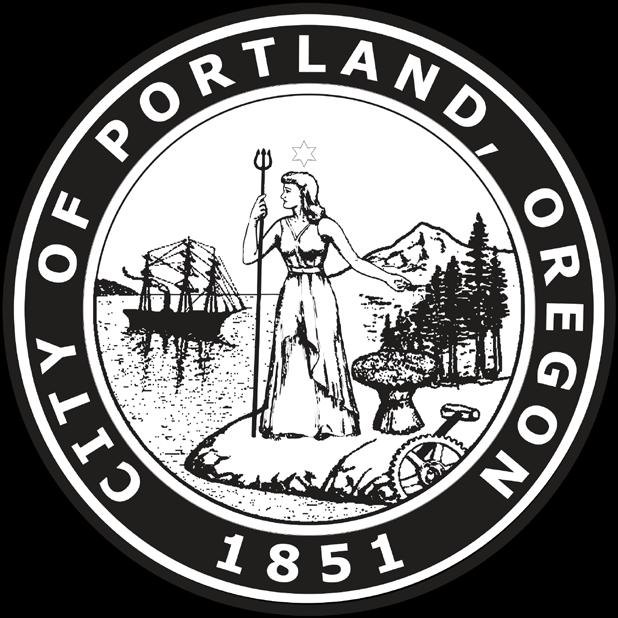
The Lighting design of this educational facility, based in Portland Oregon, will mimic aspects from four different species of trees found in the state of Oregon. The lighting will incorporate naturalistic shapes and soft movement that curves throughout the space, promoting way-finding and exploration. The light fixtures will be APPEAR DIVERSE in form AND HAVE CUSTOMIZABLE ABILITIES, SUCH AS DIMMING FEATURES, VARIOUS LIGHTING SETTINGS TO MATCH THE DIFFERENT FUNCTIONS OF THE BUILDING, AND ALTERABLE COLOR APPEARANCE.




















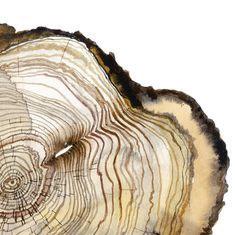











The Fish Eye Lamp is a custom light fixture created from balsa core wood and 3Form resin. The wood veneer was cut with a laser printer and glued in layers. The Fish Eye Lamp’s target audience is children. The LED puck light set behind the 3Form resin block creates a soft glow perfect for bedtime reading or to be used as a night light. The fixture can also disassemble from its frame, so the light puck batteries can be replaced and packed for travel. The light fixture kit also includes eight additional colored resin blocks to be switched out, that way children can change the lamps color.

The custom luminaire will contain organic shapes and have color customizing abilities for a change in color based upon individual user’s preference, mood, or time of day. The fixture will also be compact in size for easy transportation and light will diffuse through a material to mimic a soft daylight glow.
The Fish Eye Lamp is perfect for children of all ages. The soft glow makes it an ideal night light. Simply switch out the resin piece to change the color of the light. The Fish Eye Lamp is also transportable, remove the eye piece from the fish and you have a small table light.
INCLUDES:

BIOMIMICRY:


Mimicking qualities of nature to create an aesthetically pleasing, playful, child’s night light.
Dragonfly Wings - Transparency

Moving Water - Changing Forms

Chameleon - Color Changing Abilities

Tree Rings - Layered Appearance

COLORED RESIN





Brightness: 20 Lumens

Color: Bright White

Controls: Tap Sensor
Electrical Source: AAA Batteries

Size: 3” Diam. X 0.75” Height
Rechargeable Batteries

“Unglazed Ceramic Pitchers”

Media: Stoneware Clay
Ceramics III pieces to be photographed May 2023...
“Pepper Kick”
Media: Colored Oil Pastels on Graytone Paper

“Mushroom Man & His Soup”
Media: Copper Metal and Reclaimed

Materials

“Mushroom Forest Bakery”
Media: Copic Markers on Marker Paper
“Mabel Tainter Ceiling”
Media: India Ink on Graytone Watercolor


Paper
“Food as Building Blocks”
Media: Copic Markers on Marker Paper

Honolulu Museum of Art, Honolulu, HI
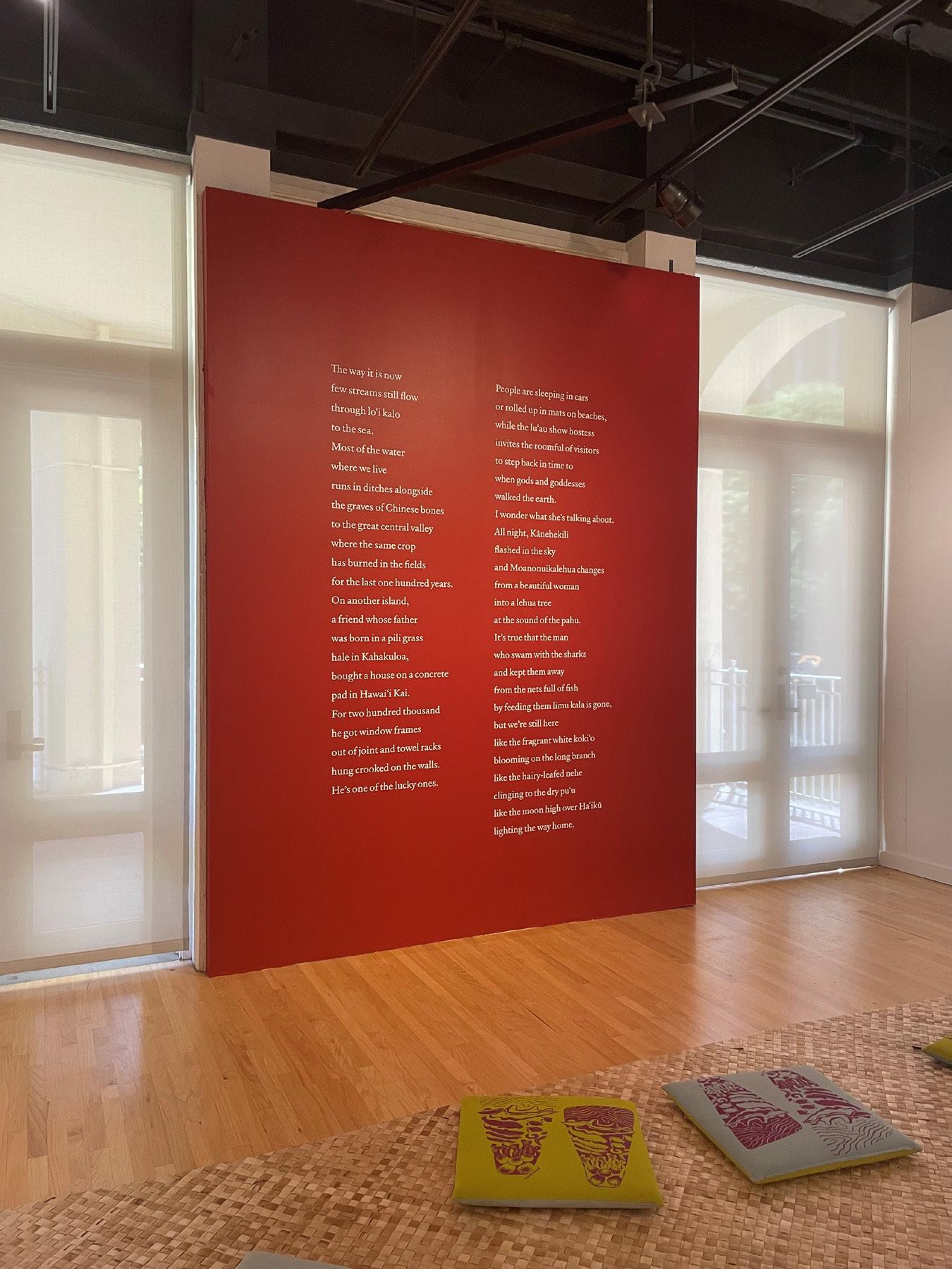
Author: Unknown
This poem stuck with me throughout my study away experience. It deserves to be seen and read. Unfortunately I could not track down the author.
PHOTO