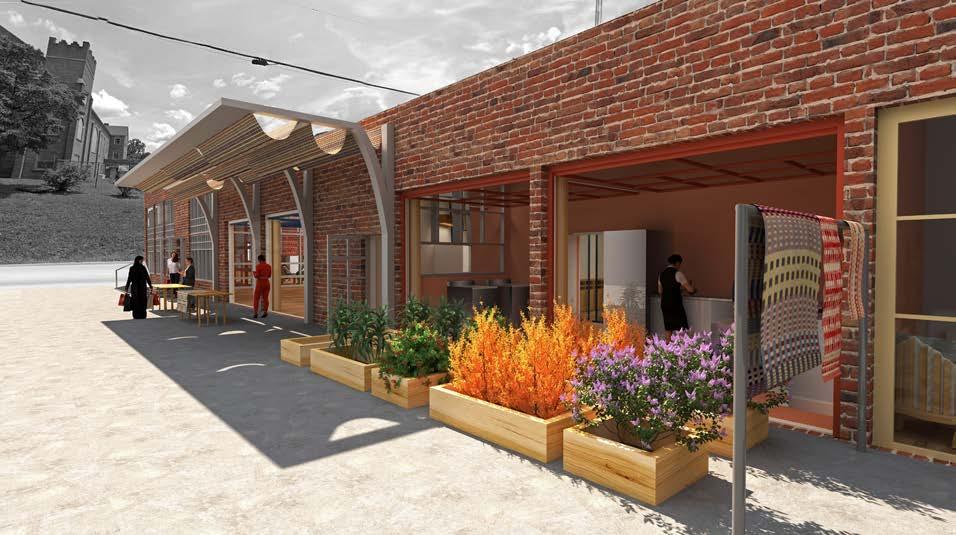PORTFOLIO INTERIOR ARCHITECTURE
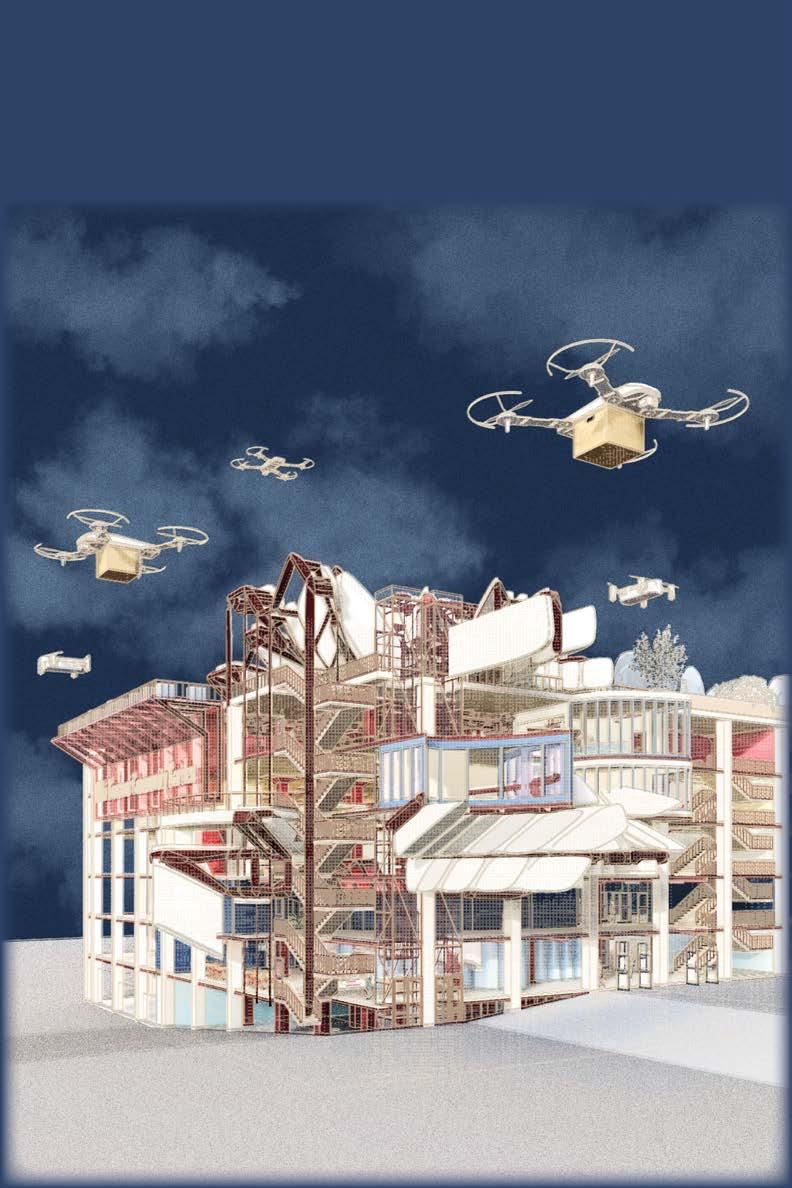
SELECTED WORKS | 2023 - 2025
(804) 314-1510
EDUCATION
| Third-Year Bachelor’s of Science in Interior Architecture Student
amosrachel914@gmail.com www.linkedin.com/in/rachel-amos-182083279 in
The University of Tennessee, Knoxville May 2026
Bachelor’s of Science in Interior Architecture
GPA: 3.8/4.0
Dean’s List, Summa Cum Laude, Magna Cum Laude, Cum Laude.
The Center for the Humanities
Monacan High School Richmond, VA
GPA: 4.5/5.0
WORK EXPERIENCE
Winfree Church | Summer College Intern | VBS Assistant (May 2023 - August 2023) | VBS Coordinator (May 2024 - August 2024)
VBS Assistant
• Collaborated with the Children’s Minister in organizing Winfree’s Vacation Bible School.
• Designed the decorations for Vacation Bible School.
• Organized materials needed for Vacation Bible School activities throughout the week.
• Chaperoned a children’s and youth’s camp.
VBS Coordinator
• Lead and collaborated with the Interim Elementary School and Preschool Children’s Ministers in organizing Winfree’s Vacation Bible School.
• Created spreadsheets organizing registration form information, volunteer sign-up information, background checks, program schedules, crew attendance sheets, list of allergies, etc.
• Organized materials needed for Vacation Bible School.
DESIGN EXPERIENCE
College of Architecture and Design
Teacher’s Assistant | IARC 261: Materials, Resources, and Textiles | August 2024 - December 2024
• Create forms and QR codes marking students’ attendance for each class.
• Collaborated with the professor for grading student projects throughout the semester.
Teacher’s Assistant | IARC 211: History of Interior Design, Furniture, and the Decorative Arts | Present
• Create forms and QR codes marking students’ attendance for each class.
• Collaborate with the professor and other Teacher’s Assistants for grading student writing assignments and projects.
IA Collaborative Member | August 2024 - Present
• Attended monthly chapter meetings
• Participated in professional, social, and philanthropy events throughout the semester.
IIDA Member | August 2024 - Present
3344 Lone Pine Road Renovation Project
Designer | May 2023 - Present
• Designed existing and new floor plan drawings for a personal residential renovation project.
• Attended multiple visits to measure the site for drawings and consult with the clients on their project goals.
• Collaborated with clients in finish and fixture selections.
• Created a finish schedule to send to the contractor.
SKILLS AND SOFTWARES
SOFTWARE SKILLS
Rhino 7 | Rhino 8 | VRay | Revit 2024 | AutoCAD |
ADDITIONAL SKILLS
May 2022
Midlothian, VA
Knoxville, TN
Burkeville, VA
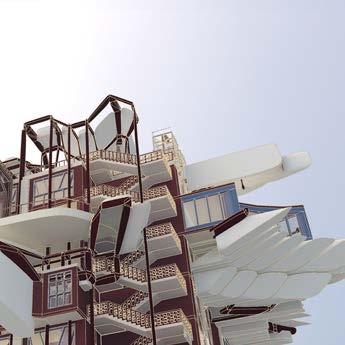
NIKKI GIOVANNI COMMUNITY GARDEN + AMAZON AIR CENTER
FALL 2024 | IARC 375 | p. 4-11

WINE CELLAR ADDITION TO THE BRAGG RESIDENCE
FALL 2024 | IARC 331 | p. 20-27
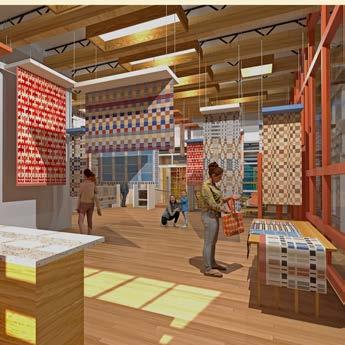
VALKYRIES HEIRLOOMS’ | SWEDISH RAG RUG WEAVING STUDIO
FALL 2023 | IARC 275 | p. 36-43
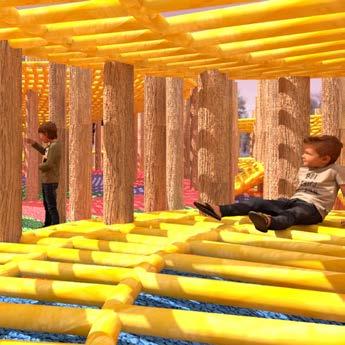
BRIDGINING IMAGINATIONS AT SEQUOYAH HILLS PARK SPRING 2024 | IARC 276 | p. 12-19
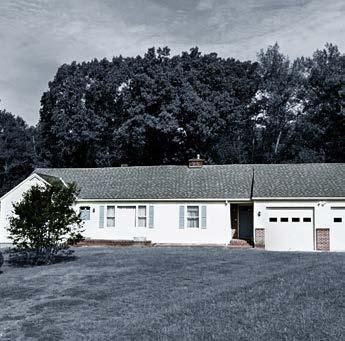
3344 LONE PINE ROAD RENOVATION 2023 - Current | Personal Project | p. 28-35
01
NIKKI GIOVANNI COMMUNITY
3RD
YEAR | FALL 2024 |
IARC 375 | PROFESSOR RANA ABUDAYYEH | 201 RANDOLPH
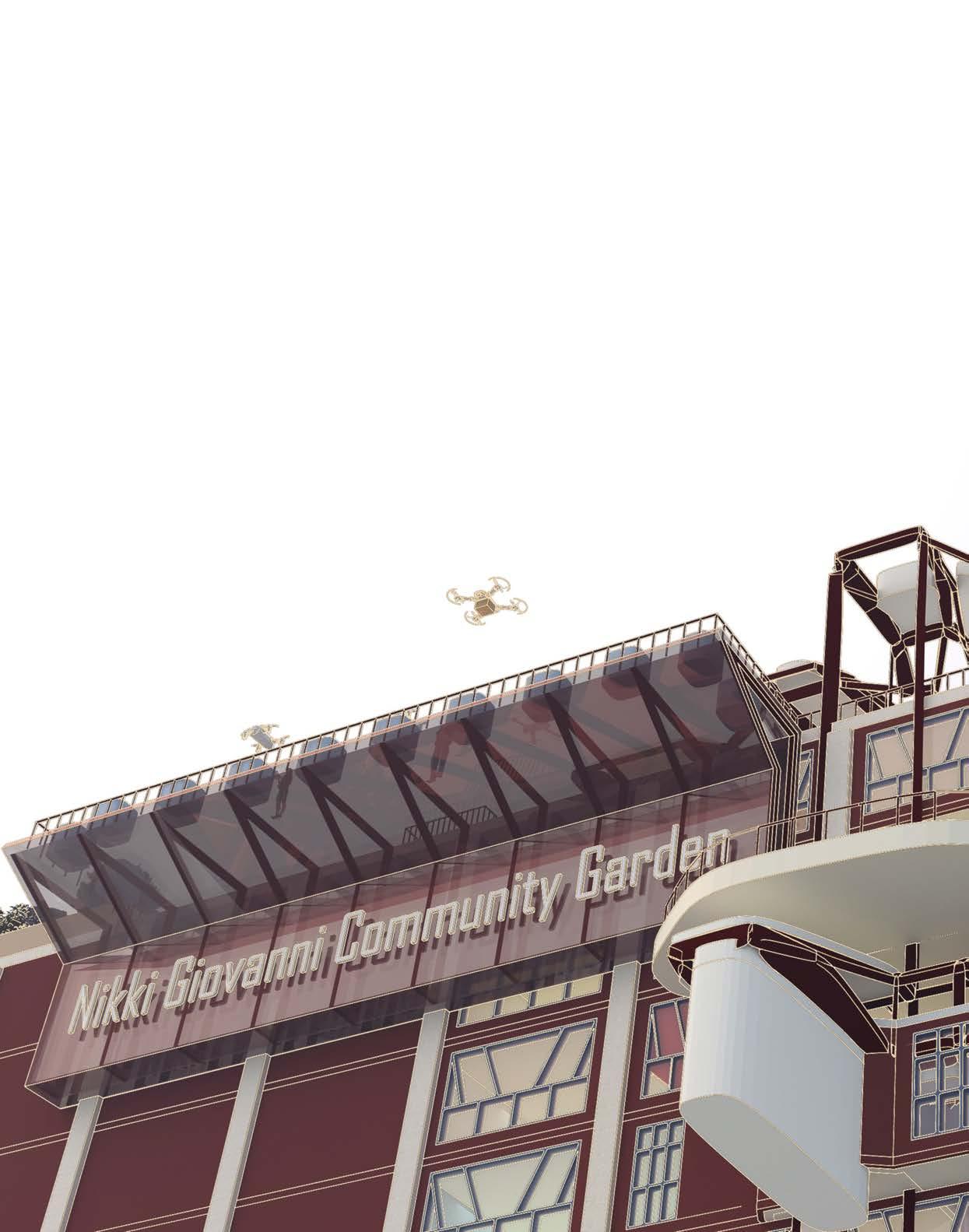
In collaboration with Amazon Air, this project aims to exemplify building as restitution and give back to the displaced communities that were victims of the city of Knoxville’s urban renewal projects by providing public access to a rooftop community garden, marketplace, and a cafeteria on the sixth level for the surrounding Knoxville community and Amazon Air employees. This building is dedicated to Nikki Giovanni, an African American poet from Knoxville who wrote a poem about growing up in Knoxville’s vibrant minority community before the urban renewal projects were enacted. The Nikki Giovanni Community Garden Center would also accommodate office, package prep, storage, and drone maintenance facilities for Amazon Air.
COMMUNITY GARDEN CENTER | AMAZON AIR
RANDOLPH ST. KNOXVILLE, TN | UNIVERSITY OF TENNESSEE, KNOXVILLE


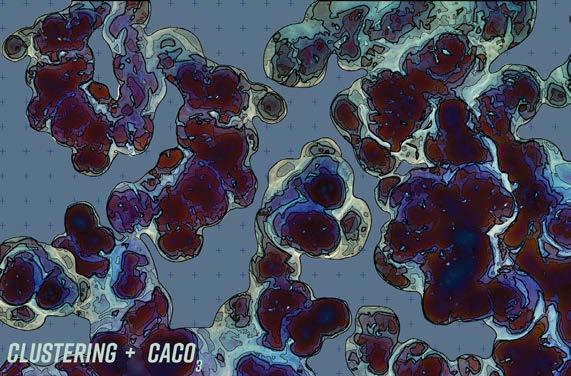
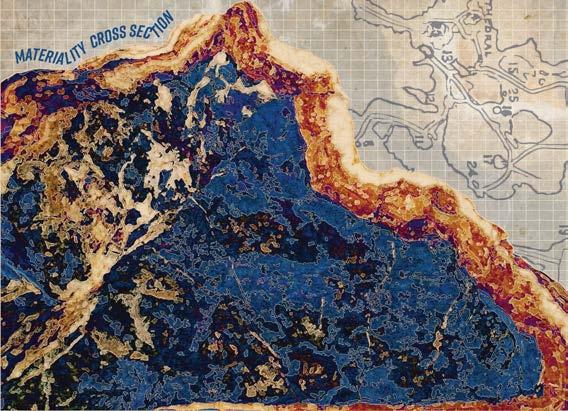






The Nikki Giovanni Community Garden Center’s design stems from previous phases of analyzing formations within the Luray Caverns landscape. Two components from this study were analyzed further through 3D modeling and manipulated to create interior spaces within these melting modulars.



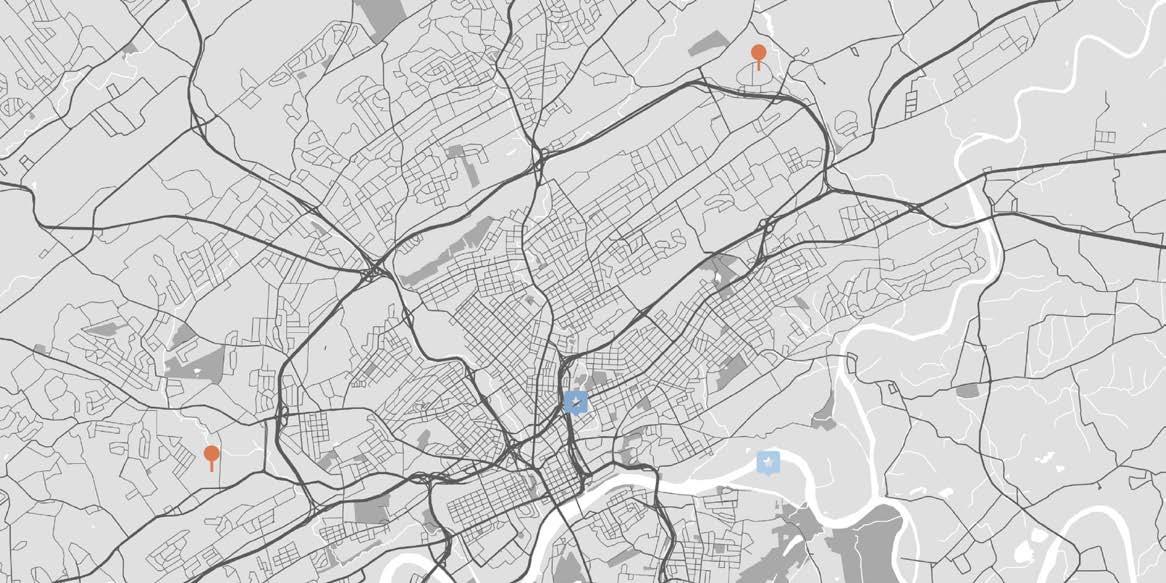
Through investigating the history of the project’s surrounding site and major neighborhoods in Knoxville, the impacts of gentrification, urban renewal, and displacement onto the city’s minority communities are evident and still present to this day. This discovery provided the foundation for the Nikki Giovanni Community Garden Center advocating for these communities to rise against the pressures gentrification and reestablish a strong, tight-knit community.
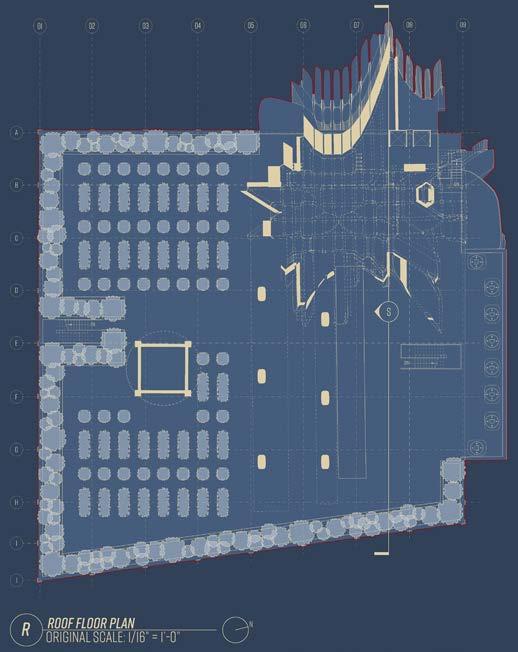
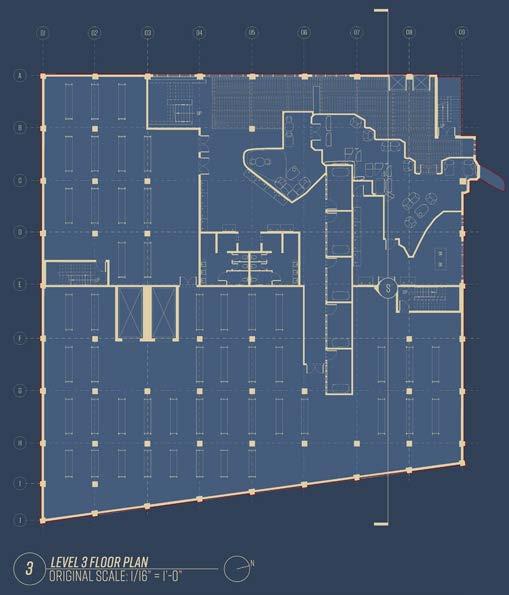
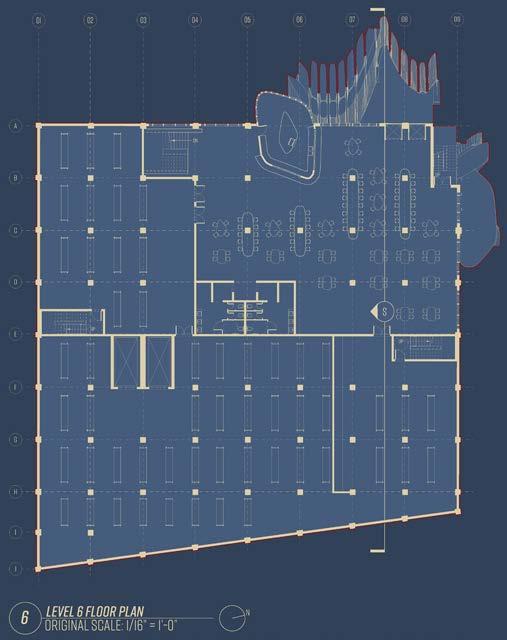
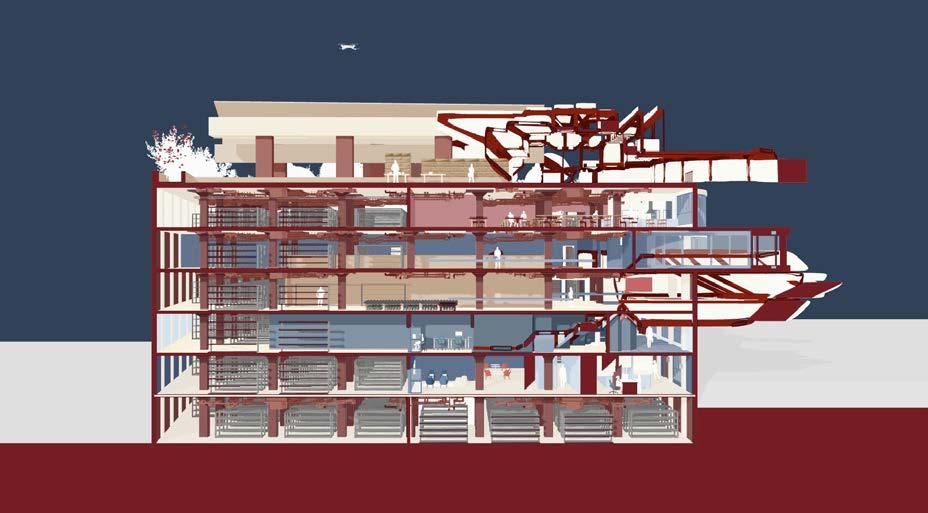
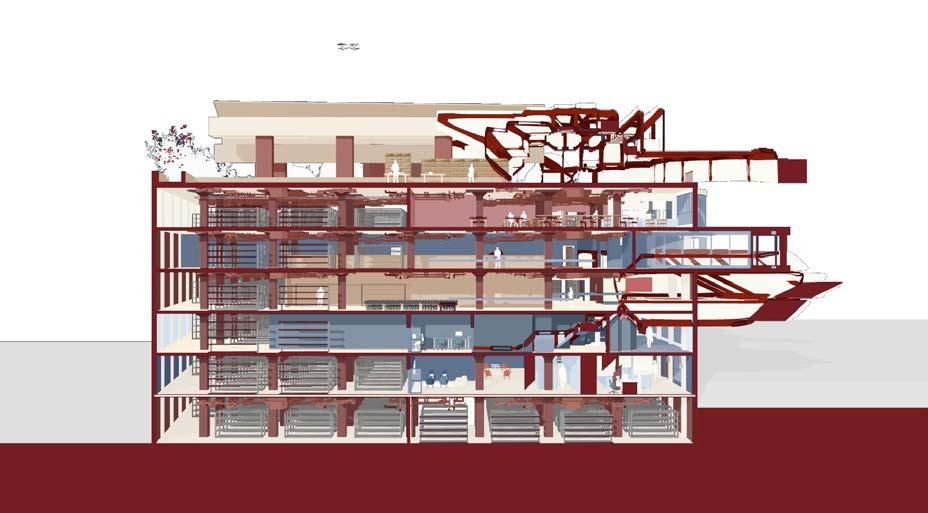
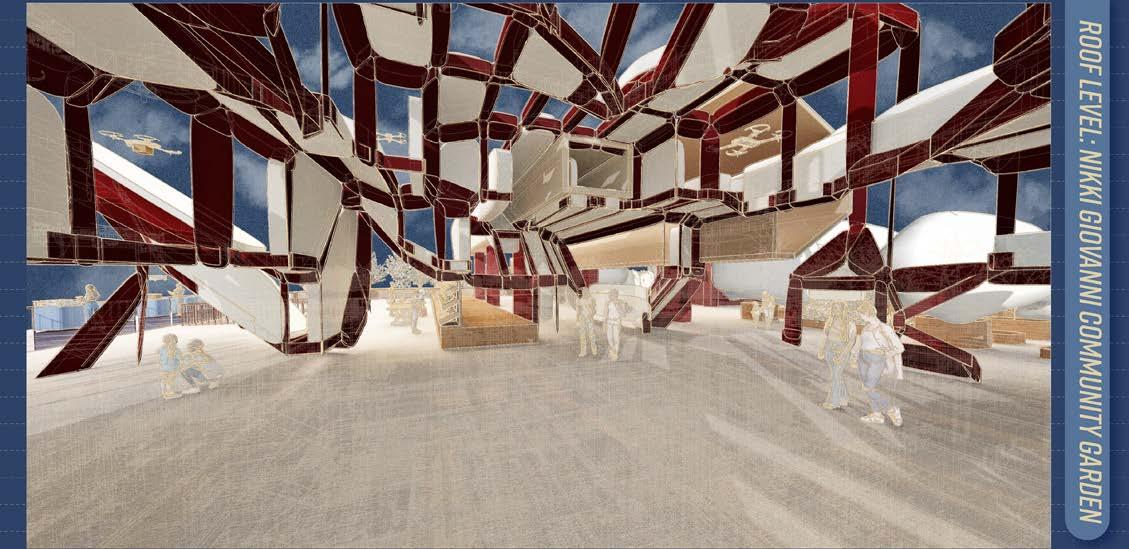

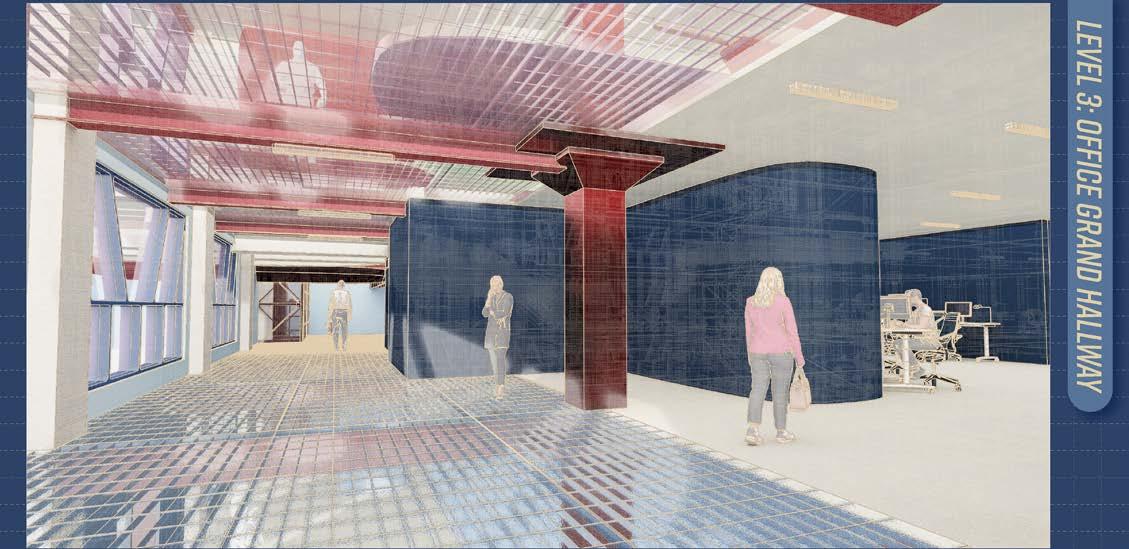
BRIDGING IMAGINATIONS AT
2ND YEAR | SPRING 2024 | IARC 276 | PROFESSOR DAVID BARRAGAN
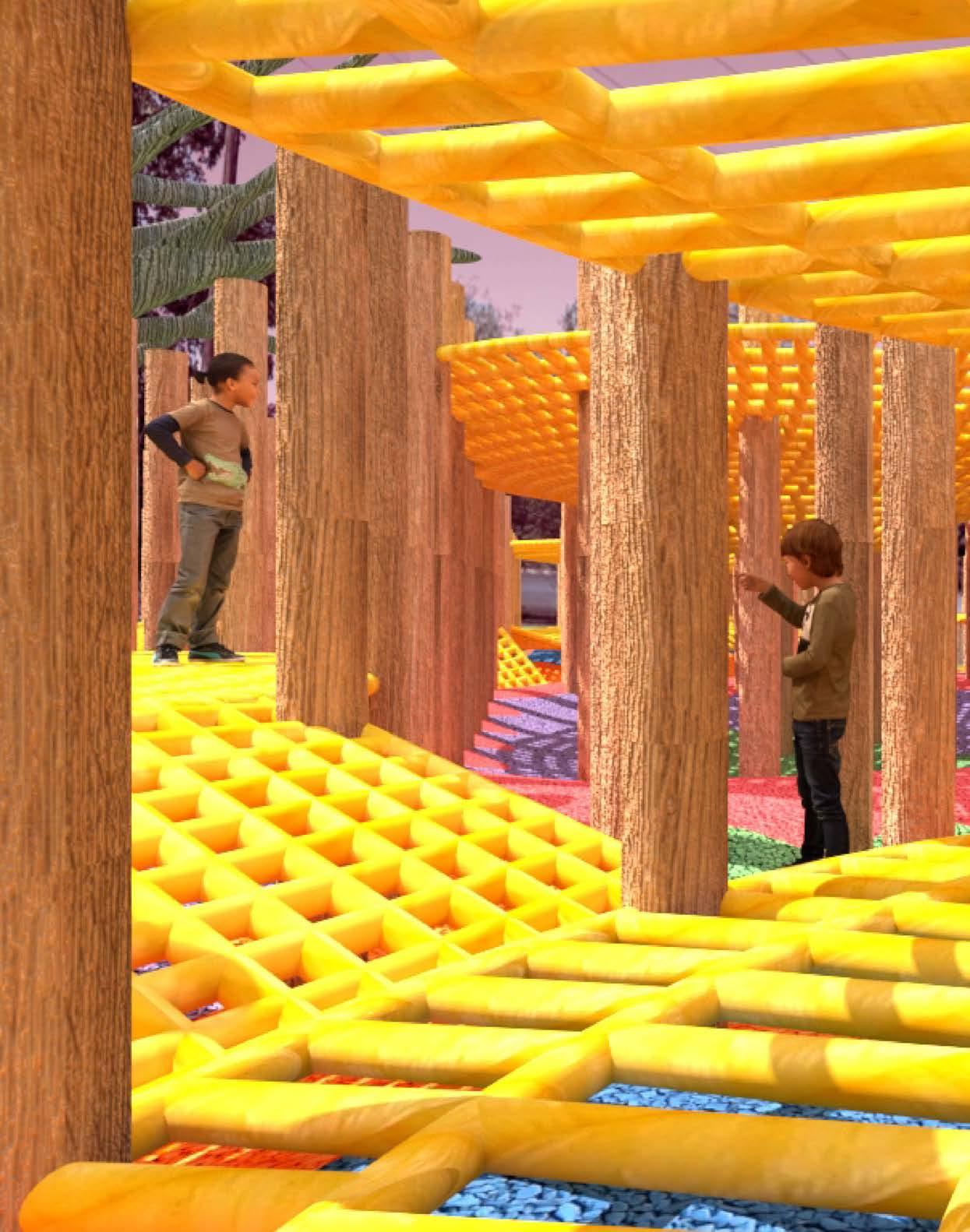
Located in Sequoyah Hills Park in Knoxville, Tennessee, this project aims to rejuvenate an old playground by creating a playground experience for children and adults alike allowing their imagination run wild through navigating a series of hills, columns, and nets. The final design for this playground experience came to life through an iterative process of model making and drawing done during the semester with the designs stemming from geometric Native American motifs found throughout the park and surrounding neighborhood.
AT SEQUOYAH HILLS PARK
SEQUOYAH HILLS PARK KNOXVILLE, TN | UNIVERSITY OF TENNESSEE, KNOXVILLE
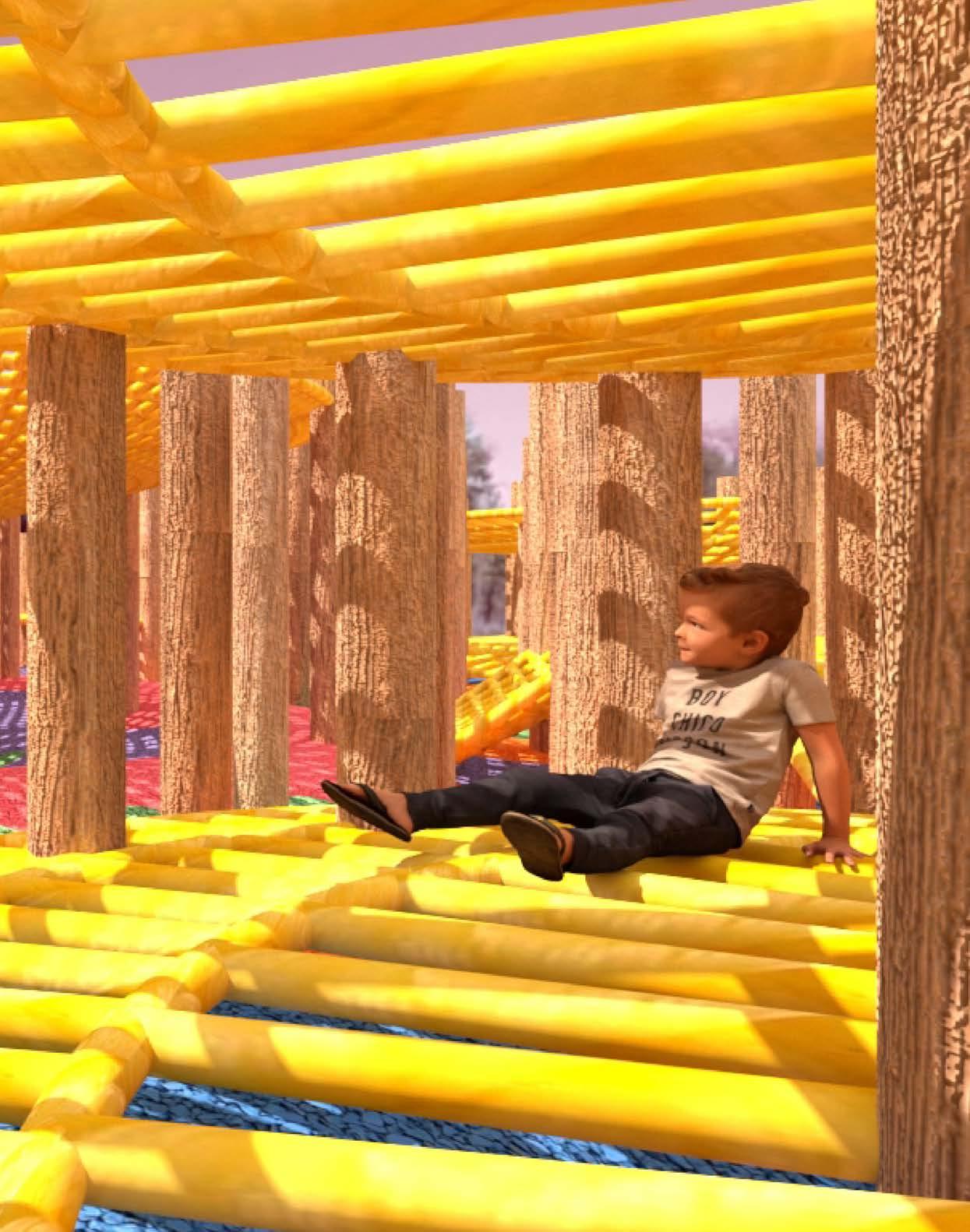
SEQUOYAH HILLS PARK SITE ANALYSIS
Knoxville, Tennessee
SITE PLAN
Through a process of researching and analyzing different potential sites throughout Knoxville, the studio as a collective voted Sequoyah Hills Park to be the site for our installation experiences. Multiple comments on a Yelp review page for this park stated the need for a new playground in this specific location which inspired this project.

SITE FACING NORTHWEST
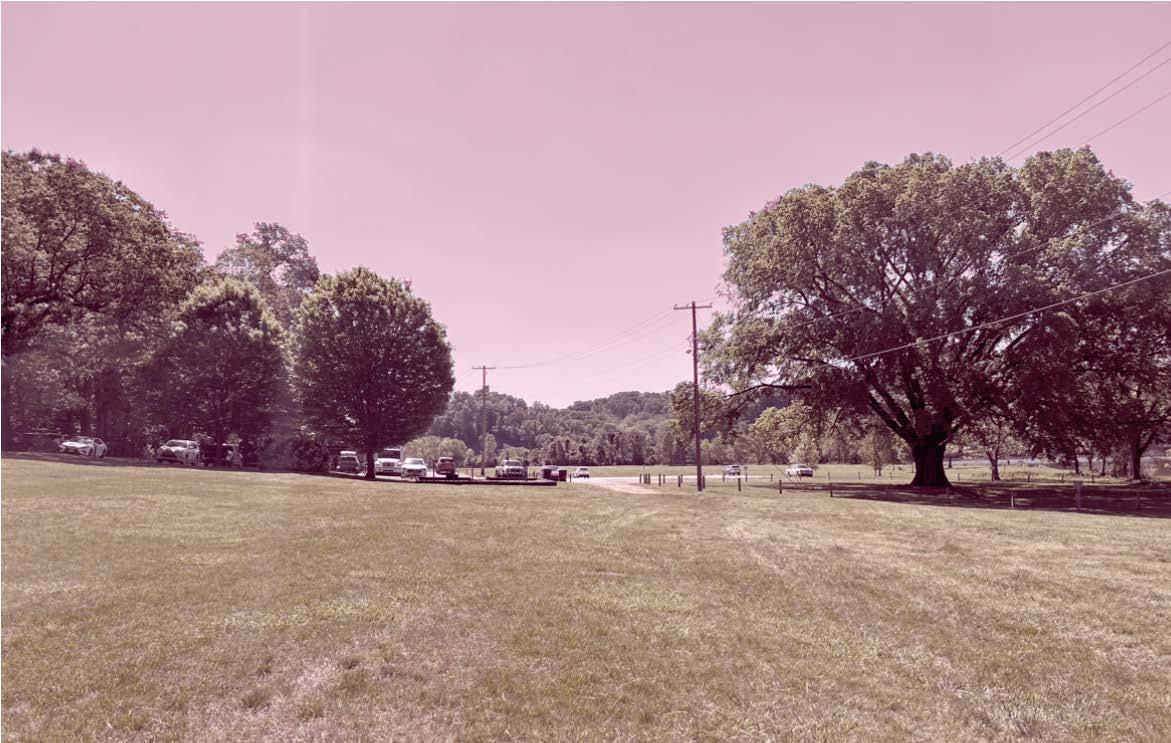
DESIGN PROCESS
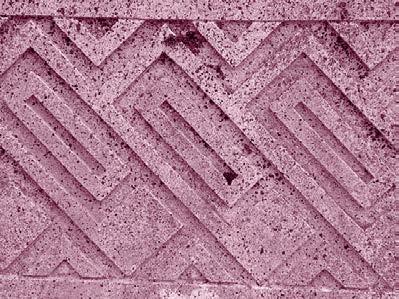
ITERATION 2


ITERATION 1
ITERATION 3
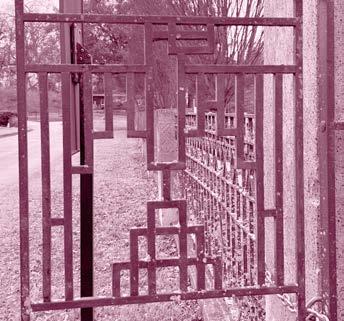
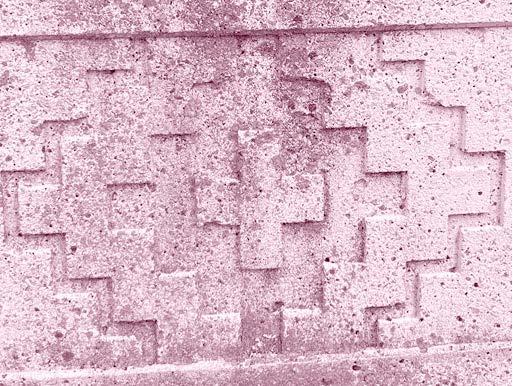
FINAL ITERATION | ITERATION 4
Once the site was chosen, an iterative process of model making for the installation design began. The designs for all these models were inspired by multiple motifs connected to the Cherokee, a local Native American tribe, found throughout the Sequoyah Hills neighborhood surrounding the park. At first, the physical models were crafted out of basswood columns and matboard, but later transitioned into 3D printed models in order to capture the curvature of the hills properly.
ITERATION 1

FINAL ITERATION | ITERATION 4
ITERATION 2
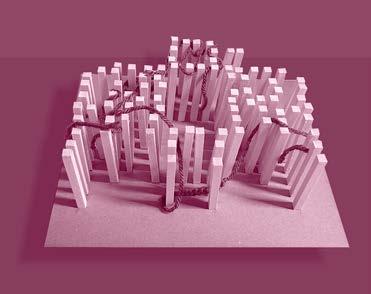
ITERATION 3
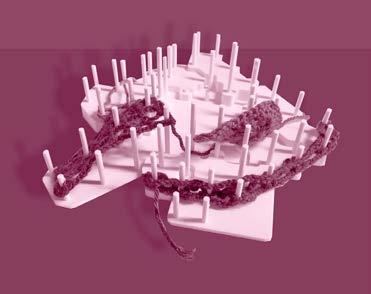
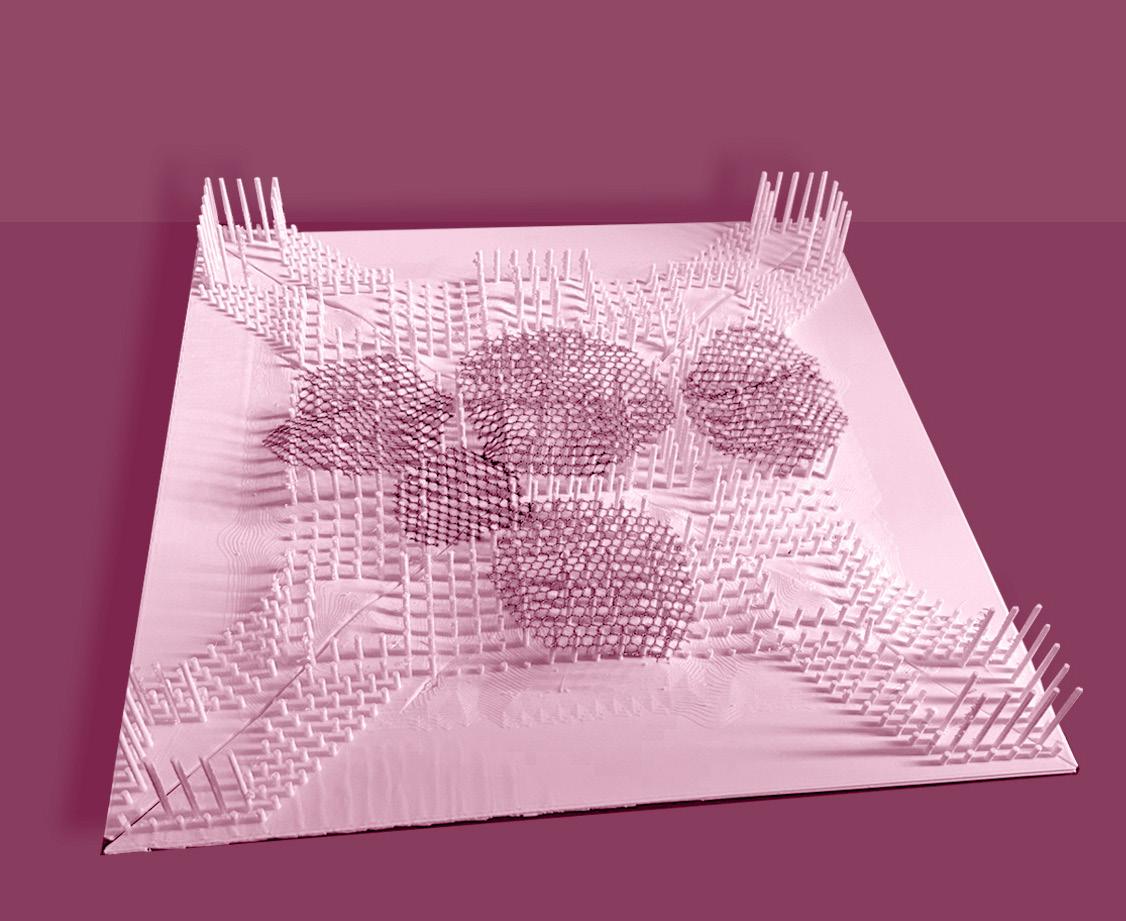

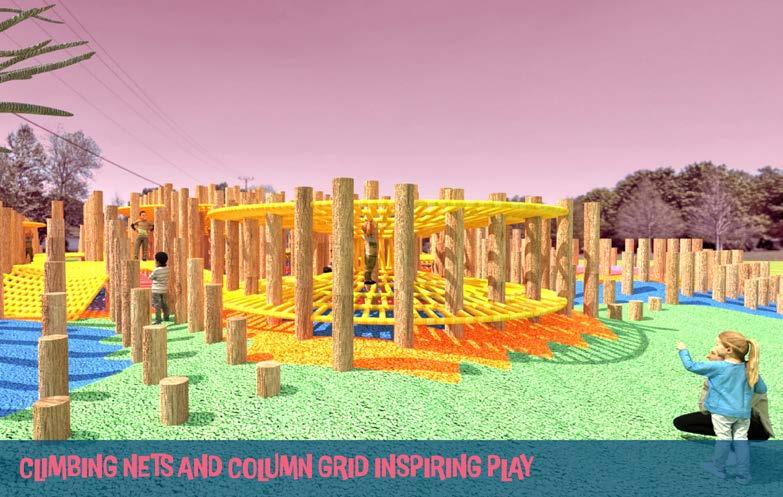

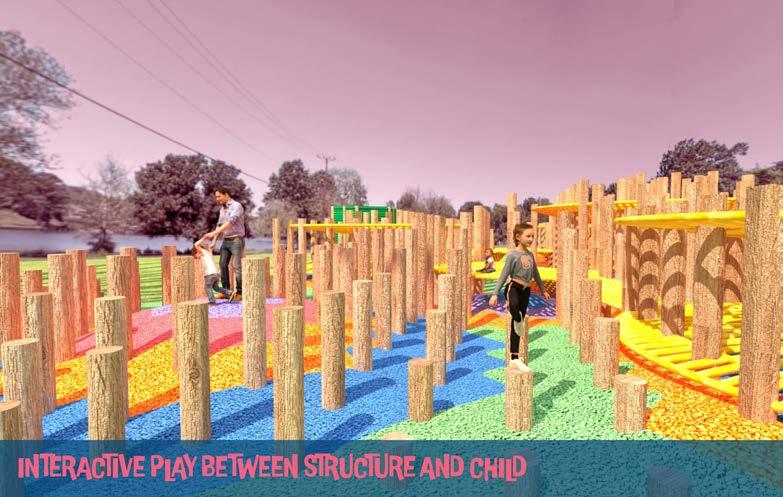

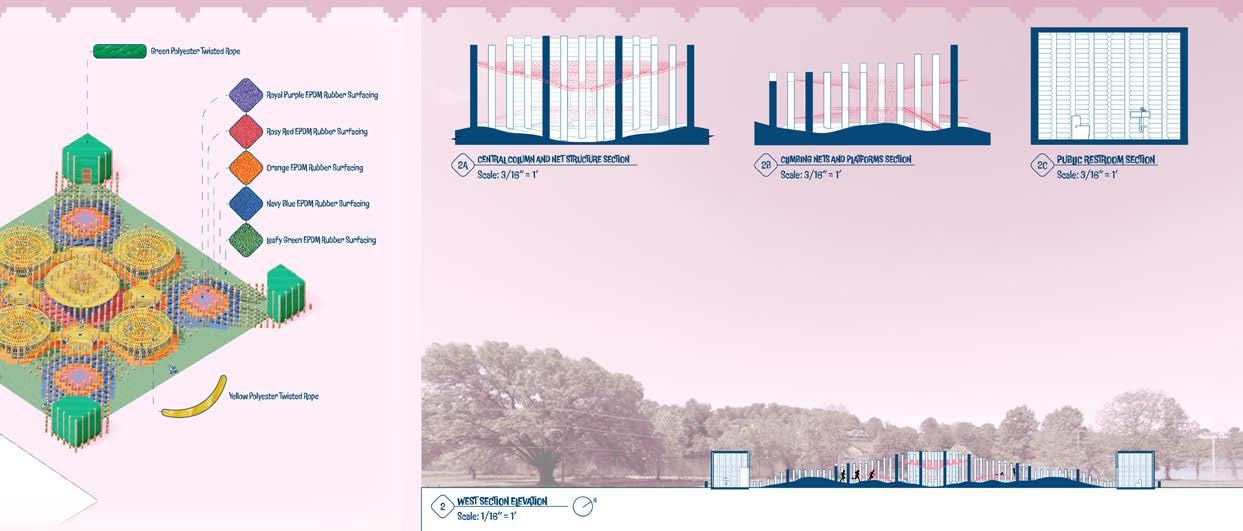
03
WINE CELLAR ADDITION TO
3RD YEAR | FALL 2024 | IARC 331 | PROFESSOR PRUETT SMITH | KNOXVILLE,
This group project aims to design a wine cellar addition to a residential home for a client as a way to develop a deeper understanding of the order of operations in the construction process. This particular project was for a construction documents course and exhibited the knowledge learned throughout the semester.
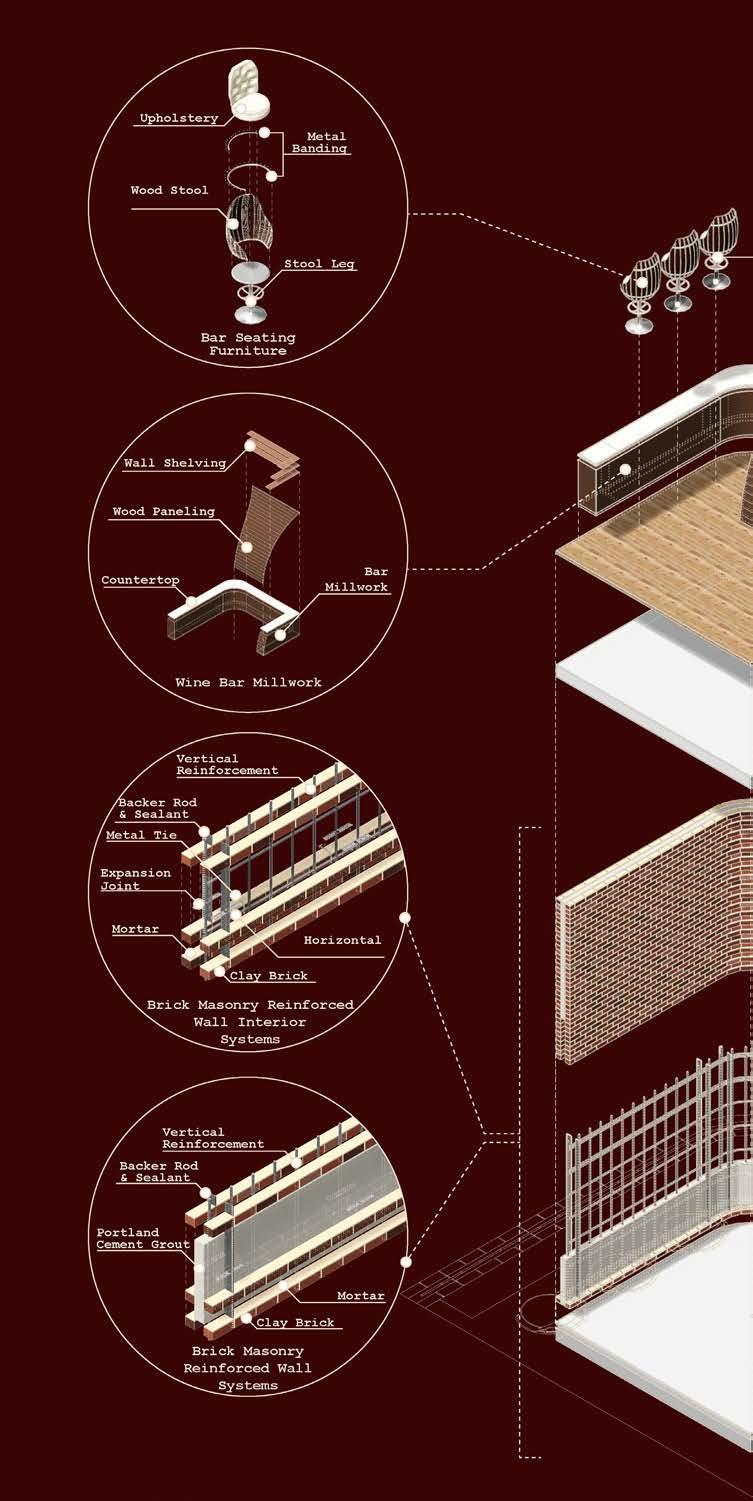
THE BRAGG RESIDENCE
TN | UNIVERSITY OF TENNESSEE, KNOXVILLE

Along with understanding the order of operations, a specific detail within the space was chosen by each group One of the details chosen for this project is a reinforced brick wall. A lot of research was done to best understand wall and what construction drawings were needed for this detail. All the orthographic detail and plan drawings sheet type. Collaboration among the group members was key to the success of this project.

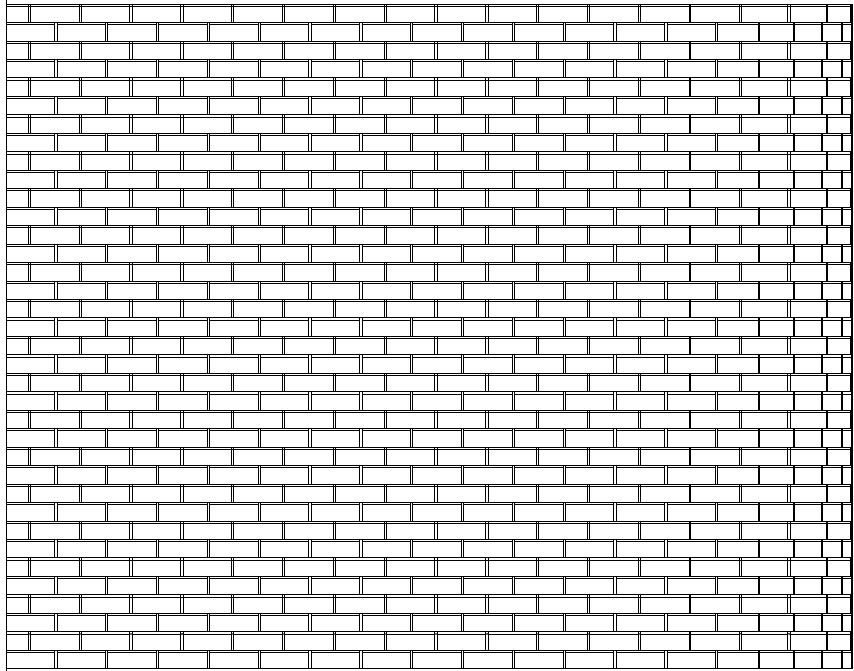
group member to cartoon and document. understand each element that makes up this drawings were then organized according to

SECTION MARKER
WINE CELLAR ADDITION TO BRAGG RESIDENCE
HORIZONTAL REINFORCING STEEL BAR
VERTICAL REINFORCING STEEL BAR METAL TIES
EXPANSION JOINT STABILIZER BACKER ROD AND SEALANT COMPRESSIBLE MATERIAL

NORTH SECTION DETAIL
EXPANSION JOINT STABILIZER
COMPRESSIBLE MATERIAL
PORTLAND CEMENT GROUT
BACKER ROD AND SEALANT MORTAR SOLID BRICK
VERTICAL REINFORCING STEEL BAR
HORIZONTAL REINFORCING STEEL BAR METAL TIES
INTERIOR BRICK WALL SECTION DETAIL
ORIGINAL SCALE: 1/4” = 1’-0”

WEST SECTION DETAIL
ORIGINAL SCALE: 1/4” = 1’-0”
FINISH FLOOR PLAN
ORIGINAL SCALE: 1/4” = 1’-0”
FINISH LEGEND
WALL FINISHES
SOLID BRICK
PORTLAND CEMENT GROUT
COMPRESSIBLE MATERIAL HARDWOOD OAK FLOORING
MILLWORK FINISHES
QUARTZ COUNTERTOP
WALNUT CABINETRY AND SHELVING
FURNITURE FINISHES
FA-01 KOVI WINE BURGUNDY RED LEATHER VINYL UPHOLSTERY FABRIC
FA-02 UPHOLSTERY BUTTONS
FA-03 SPYRA ADJUSTABLE HEIGHT BLACK SWIVEL BAR STOOL BASE
FA-04 REPURPOSED WINE BARREL STAVE
FA-05 METAL BAND
FA-06 METAL NAILS
3344 LONE PINE ROAD RENOVATION
RISING 2ND YEAR - PRESENT | SUMMER 2023 - PRESENT | PERSONAL PROJECT

This personal project focuses on providing real life experience into the residential sector by communicating with the client their wants and needs for the house, designing the renovation plans presented to the client and the contractor, and selecting finishes for a section of the existing interior of an inherited farmhouse in Burkeville, Virginia.

The design development of this project began with dimensioning the entire existing structure of the site. There was no original floor plan drawing of the house before this renovation to use, hence why an existing floor plan drawing was created first. This renovation project only covers the central and western ends of the house with the areas on the eastern and back end remaining in its current state.
RENOVATION FLOOR PLAN
SCALE: 3/32” = 1’
Once the existing floor plan was complete, it was time to progress into designing the renovation plans. The clients expressed that they wanted to create larger closets and a larger bathroom for the west bedrooms, combine the kitchen and dining area, and refinish all living areas in the house while eliminating as few walls as possible for cost efficiency. Their wants for the renovation were achieved with these plans.
After finalizing the space planning for the renovation, work began with the clients to select the new material finishes for the renovated areas of the house. The color palette the clients chose for the house consists of various shades of blue and gray. Attending visits to Floor & Decor and Lowes with the clients, I helped the clients choose the finishes that met their needs for the space. As of February 3, 2025, only the shower and kitchen backsplash wall finishes and the kitchen, living room, den, and new bathroom flooring finishes have been determined.
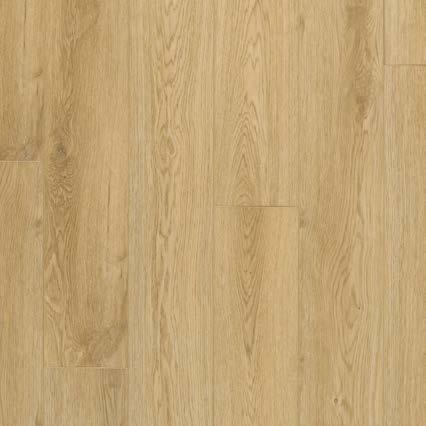
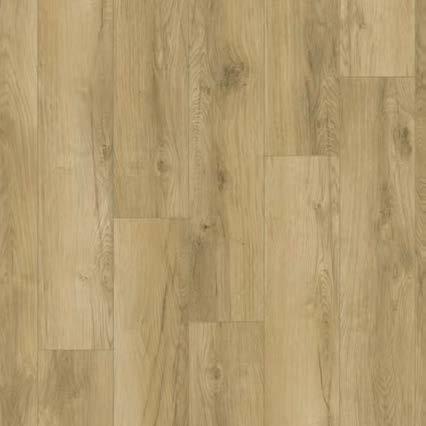
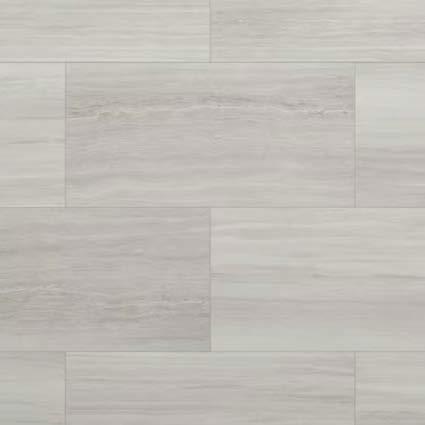
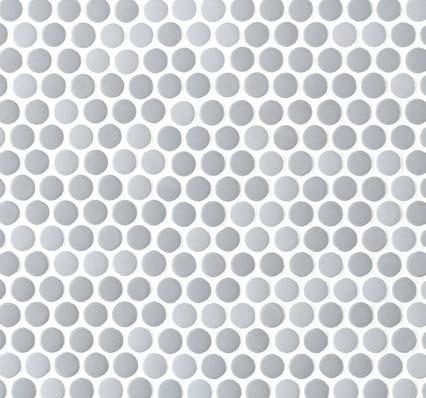
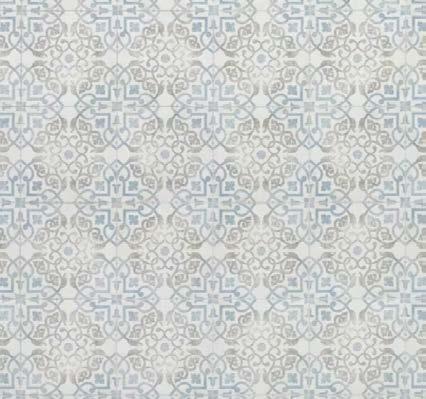
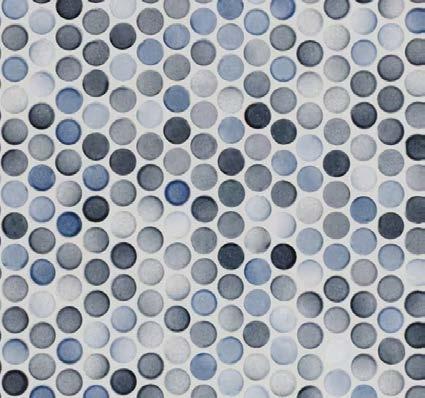
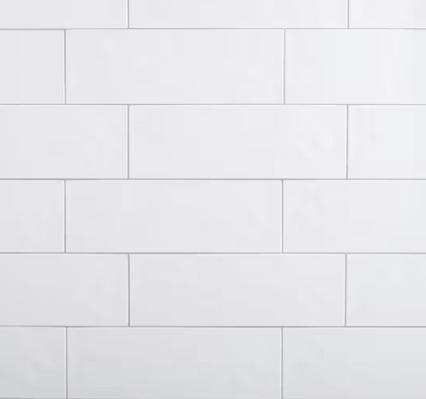
CONSTRUCTION PROGRESS | AUGUST 2024 -
EXISTING CONDITIONS PRE-DEMOLITION | SUMMER 2024
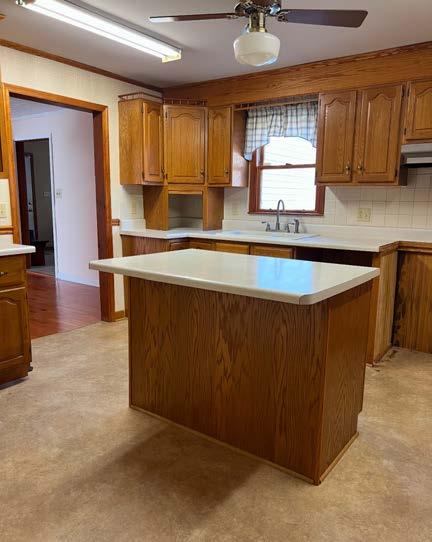
KITCHEN
DEMOLITION
AND
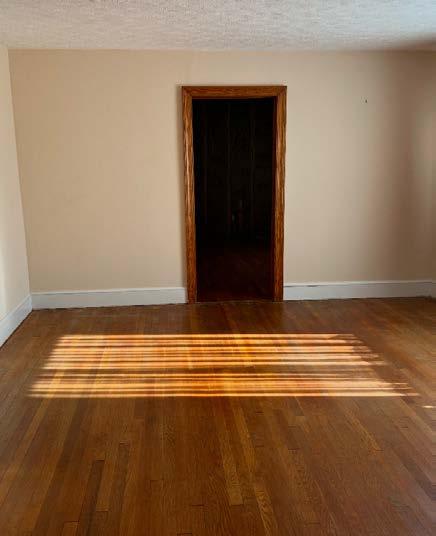
LIVING ROOM & DOORWAY TO DEN
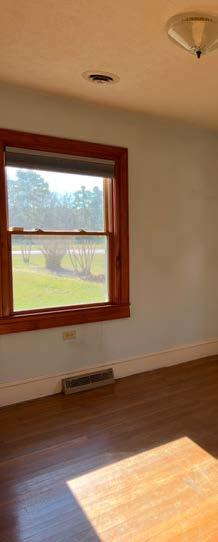
MASTER BEDROOM
PLAN TO KEEP AND REFINISH THE ORIGINAL HARDWOOD FLOORING
CONSTRUCTION
| AUGUST 2024 - JANUARY 2025

NEW KITCHEN
ORIGINAL WALL KNOCKED OUT TO OPEN UP THE KITCHEN AND DINING AREA
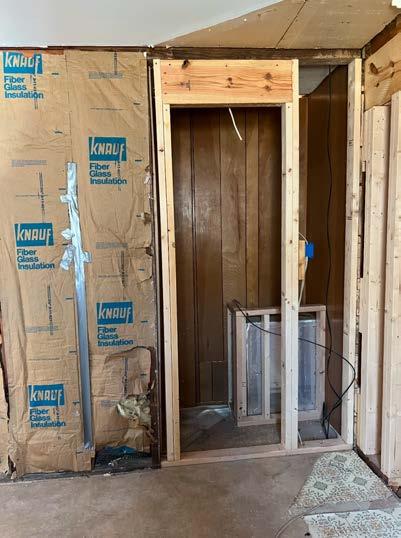

NEW KITCHEN PANTRY
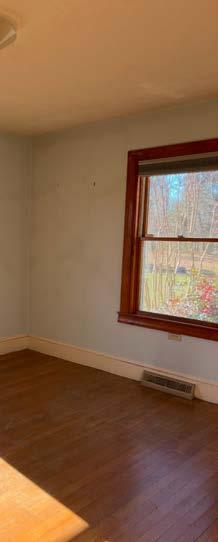

BATHROOM
THIS BATHROOM BECOMES THE NEW CLOSET SPACE FOR THE TWO BEDROOMS SHOWN HERE:
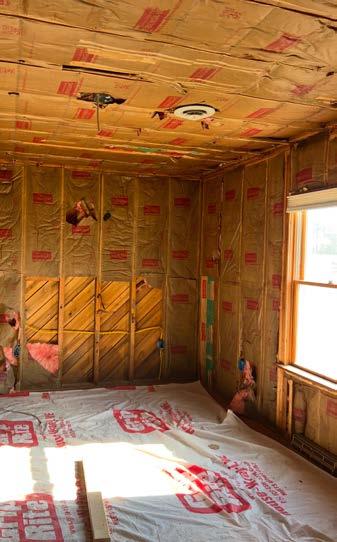
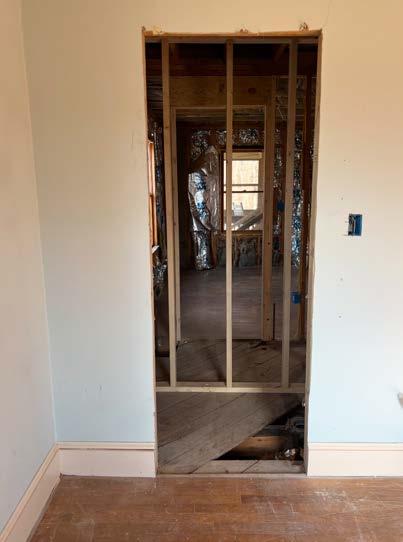
NEW CLOSET LOCATION IN BEDROOMS
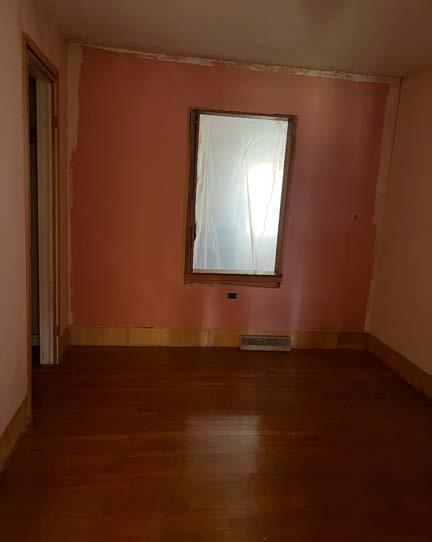
BEDROOM 2
THIS BEDROOM BECOMES THE NEW BATHROOM FOR THE TWO BEDROOMS SHOWN HERE:
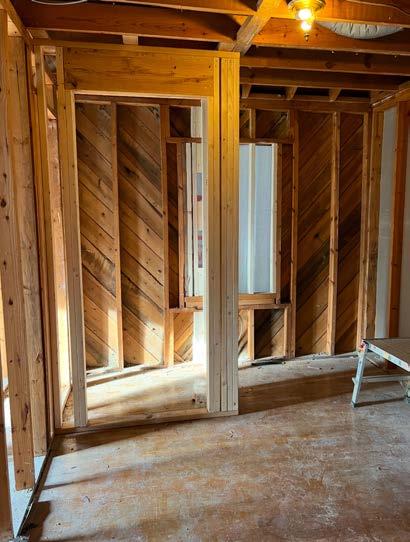
NEW BATHROOM
VALKYRIES’ HEIRLOOMS | SWEDISH
2ND YEAR | FALL 2023 | IARC 275 | PROFESSOR FELICIA DEAN | 1621 N CENTRAL
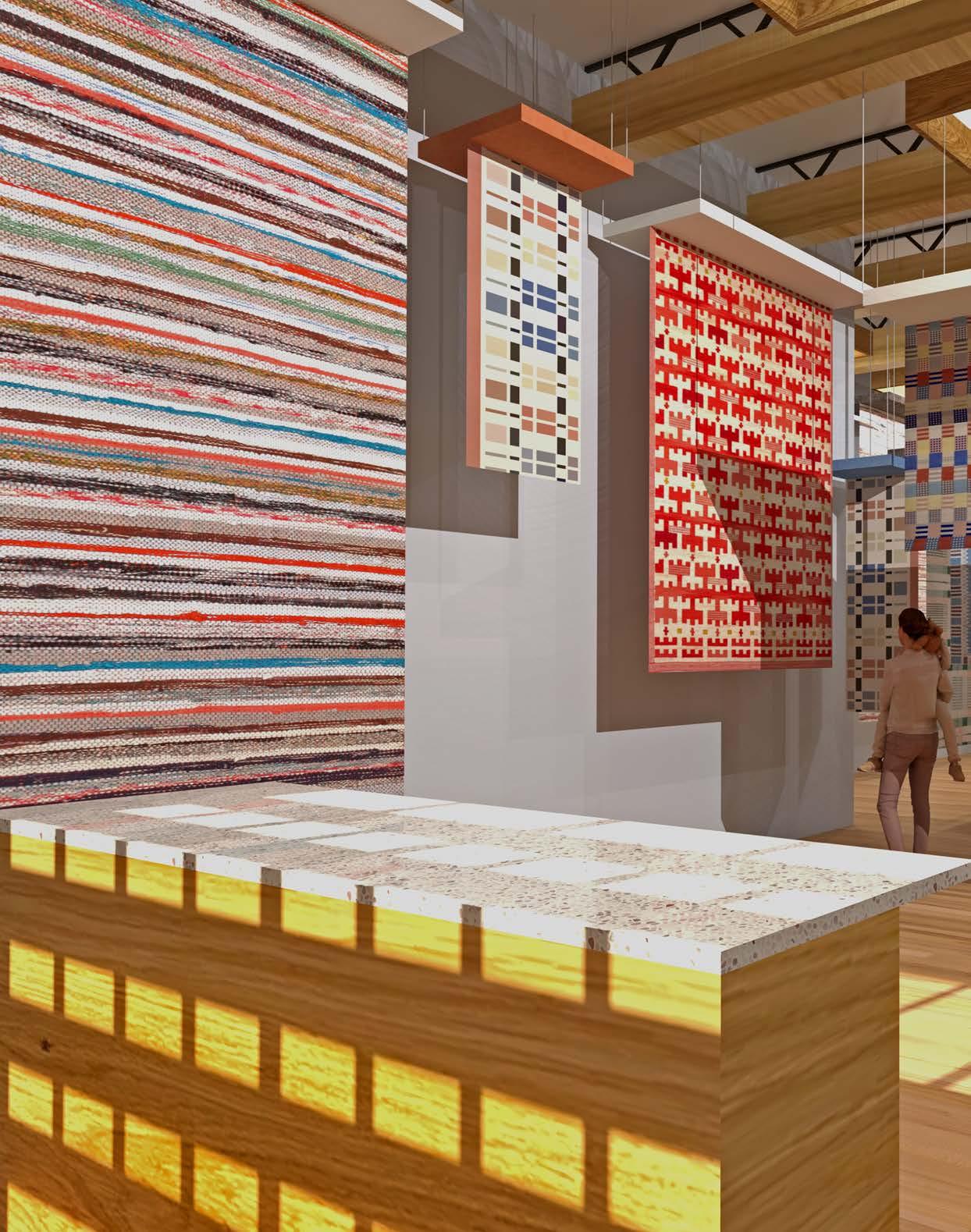
Valkyries’ Heirlooms aims to house a studio, exhibition, retail, and learning space for a Swedish rag rug weaving guild in Knoxville, Tennessee that emulates the traditions, techniques, folklore, and sacred heirlooms that’s been passed down from mother to daughter. The building’s interior is inspired by a rag rug design combining shapes defined by a contrasting hierarchical system of color exposing a pattern reminiscent of a “family tree”.
SWEDISH RAG RUG WEAVING STUDIO
CENTRAL ST. KNOXVILLE, TN | UNIVERSITY OF TENNESSEE, KNOXVILLE
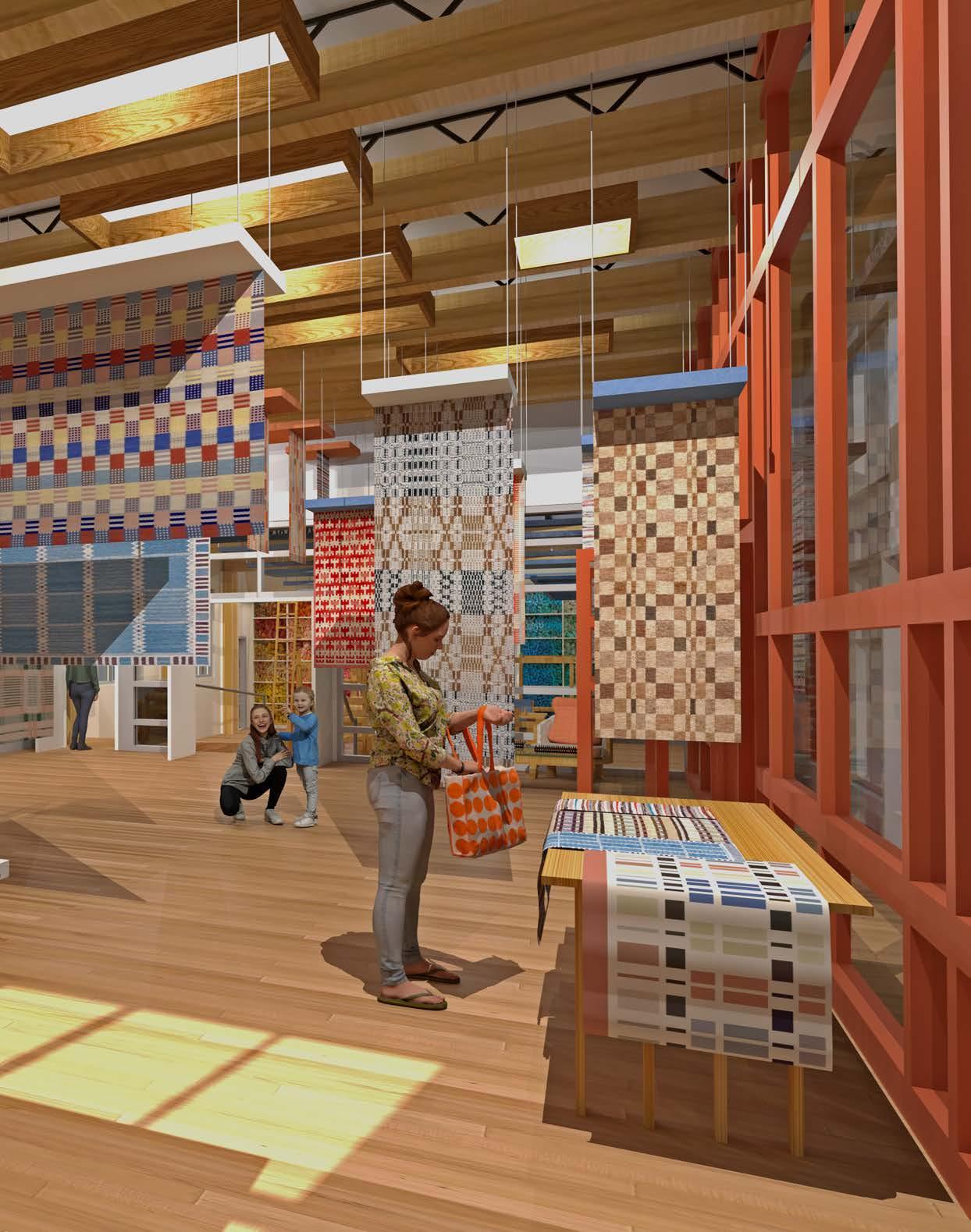
SWEDISH RAG RUG DESIGN ANALYSIS
ORIGINAL SWEDISH RAG RUG

2D PLANE ANALYSIS: HIERARCHY OF SHAPE AND LINE
2D PLANE ANALYSIS: GRID ORGANIZATION PATTERN
2D PLANE ANALYSIS: REPETITION OF SHAPES
A Swedish rag rug design was chosen to analyze the 2D and 3D components of its design as it related to research about the social and cultural significance of Swedish rag rug weaving. Here, the combination of the hierarchy of shape and line, a grid organization pattern, and the repetition of shapes are reminiscent of a family tree and how mothers passed down weaving skills and rag rug family heirlooms to their daughters for generations.
FINAL SWEDISH RAG RUG DESIGN

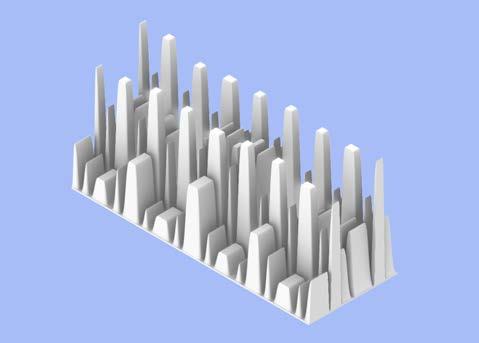
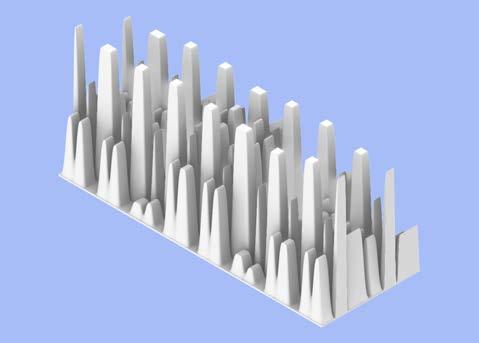
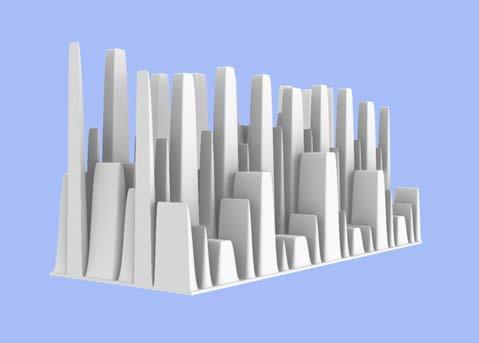
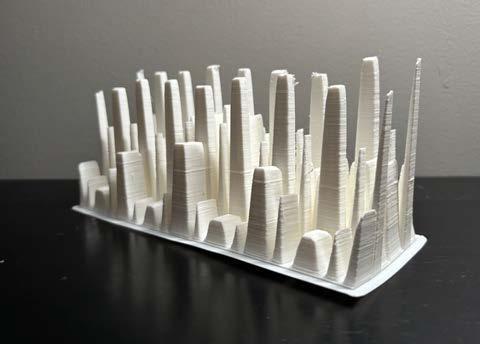
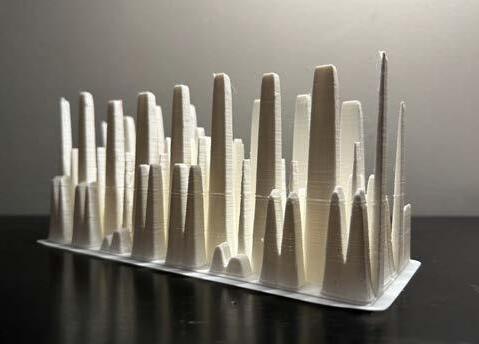
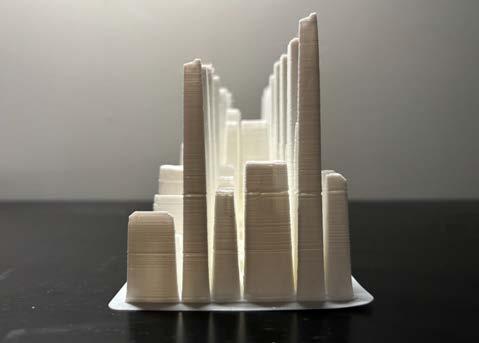
KNOXVILLE, TENNESSEE
N CENTRAL ST. SURROUNDING CONTEXT
For multiple generations, rag rugs have been a vital part of Swedish culture. Weaving traditions, techniques, and heirlooms have been passed down through oral communication from mother to daughter. For centuries, Scandinavian women have sought after and protected these skills so much that superstitions surrounding weaving were formed and it’s integrated into Scandinavian folklore and mythology. Rag rugs are highly valuable in Swedish and Scandinavian culture not only because they’re a necessity in the frigid climate, but also because it’s a part of a family’s heritage and sacred history.
MATERIALS
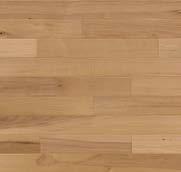
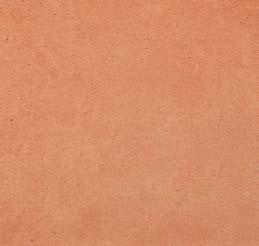

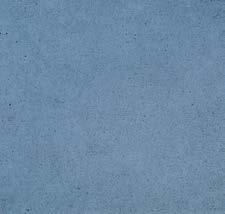



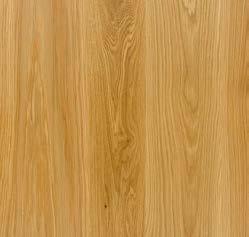









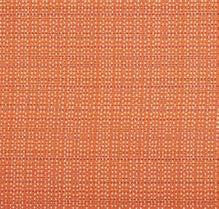
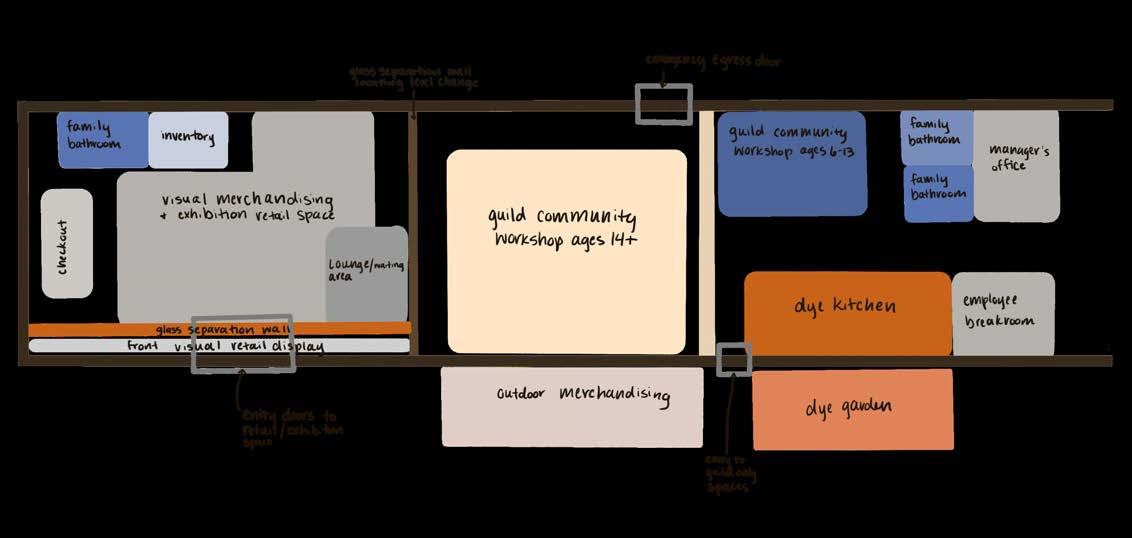
REFLECTED CEILING PLAN
FLOOR PLAN
BATHROOM INVENTORY
VISUAL MERCHANDISING AND RETAIL EXHIBITION SPACE
SECTION A
SECTION B
GUILD WORKSHOP AGES 14+
OUTDOOR MERCHANDISING
GUILD WORKSHOP AGES 6-13 MANAGER’S OFFICE
BATHROOM BATHROOM
DYE STATION DYE GARDEN
EMPLOYEE BREAKROOM

OUTDOOR MERCHANDISING
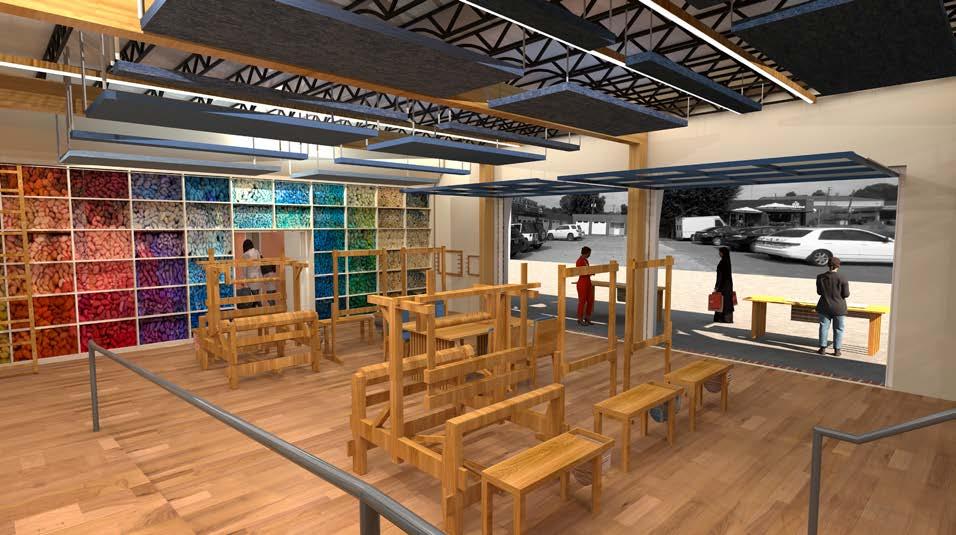
GUILD WORKSHOP AGES 14+
