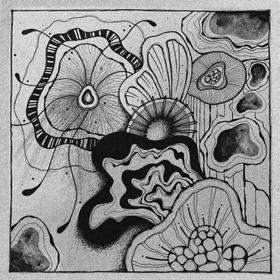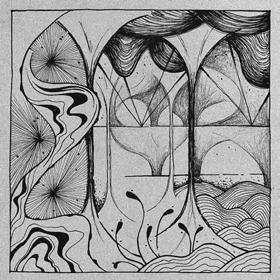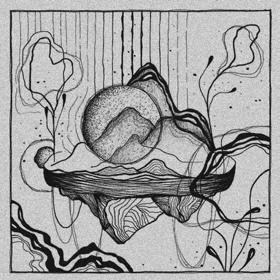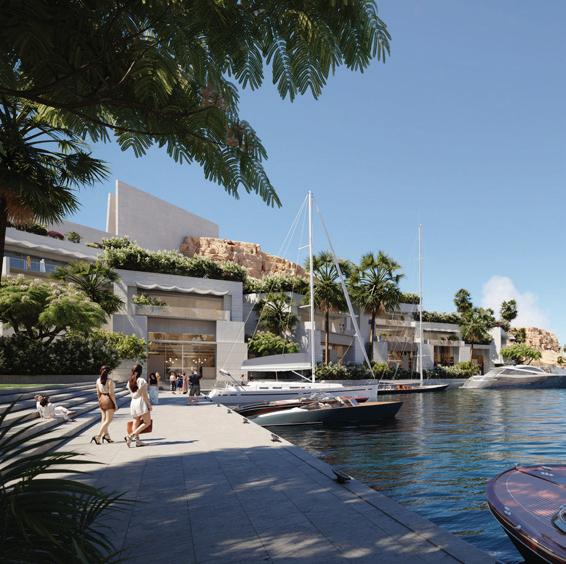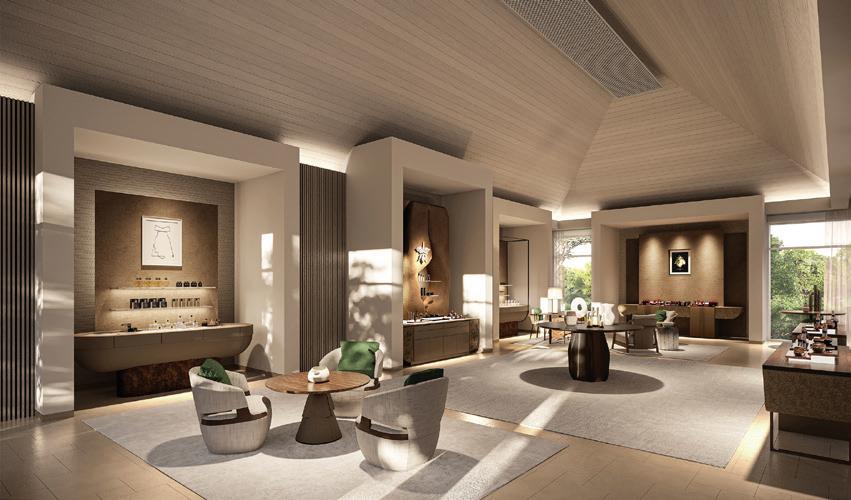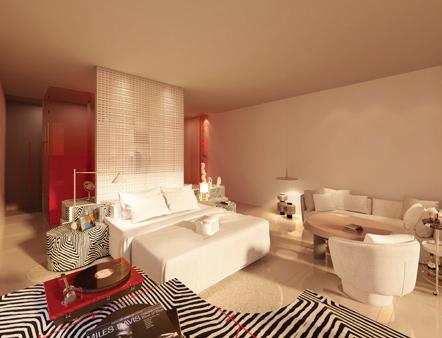PORTFOLIO
RACHAEL CHEONG
2018
2024
RACHAELC
| Photoshop . Initial Collage Revit
Rhino (Grasshopper) | Lumion | Photoshop (Post-Rendering) . Y4
Sketches . Initial Perception
| Rhino (Grasshopper) Lumion | Photoshop (Post-Rendering) - Future Representation Module
| Revit | Rhino (Grasshopper) | Lumion | Photoshop (Post-Rendering) . Y4 Final Render
| Dubai | Motor City |
Saudi Arabia | Northwestern Coast
ROLE
I Led the 3D production of South Neighbourhood’s South Marina Village (8.3 ha), a mixed-use development featuring 2 boutique hotels with branded apartments, retail space, the Island artist community, staff executive apartments, and an art museum. In the later stage, I completed the post-production of the top-down perspective of South Neighbourhood.
TEAM |
Rendering Team (Top view perspective of South Neighbourhood) Kenny, CK, Shafiq
Modelling Team (South Neighbourhood) Me (Model Lead), Castina, Ahmad, Elyas, Zulhimi
Post Production (Top view perspective of South Neighbourhood) : (Me)
| Saudi Arabia | Northwestern Coast |
Saudi Arabia | Western Coast
| East Africa | Seychelles |
ROLE : | Revit (Architecture & Funiture Modelling) | Photoshop (Post-Rendering on visuals) |
ROLE : | Revit (Architecture & Funiture Modelling) | Photoshop (Post-Rendering on visuals) |
ROLE : | Revit (Architecture & Furniture Modelling, and Documentation) | Architecture & ID
ROLE : | Revit (Architecture & Furniture Modelling, and Documentation) | Architecture & ID
| South Korea | Jeju Island |
ROLE : | Revit (Architecture Modelling & Documentation) |
| Bali | Uluwatu |
ROLE : | Revit (Architecture Modelling & Documentation) |
Revit (Architecture & Furniture Modelling, and Documentation)
ROLE : | Revit (Architecture & Furniture Modelling, and Documentation) | Architecture & ID
| Bali | Uluwatu |
Every design embarks on a journey, beginning as a single mark that draws into a line, then a two-dimensional form, and ultimately a three-dimensional space. In the end, a unique idea is put to be shared and archived in the minds.
| Undergraduate Year 3 | Design Studio Work |
Front Elevation
Rear Elevation
Sectional Perspective
Back Lane The Library
Public Square
| Renderings | 2017 -2018 |
| Rhino (Modelling) | Lumion (Rendering) | Photoshop (Post-Rendering) |
Revit (Modelling) Lumion (Rendering) | Photoshop (Post-Rendering) |
Thank You











































