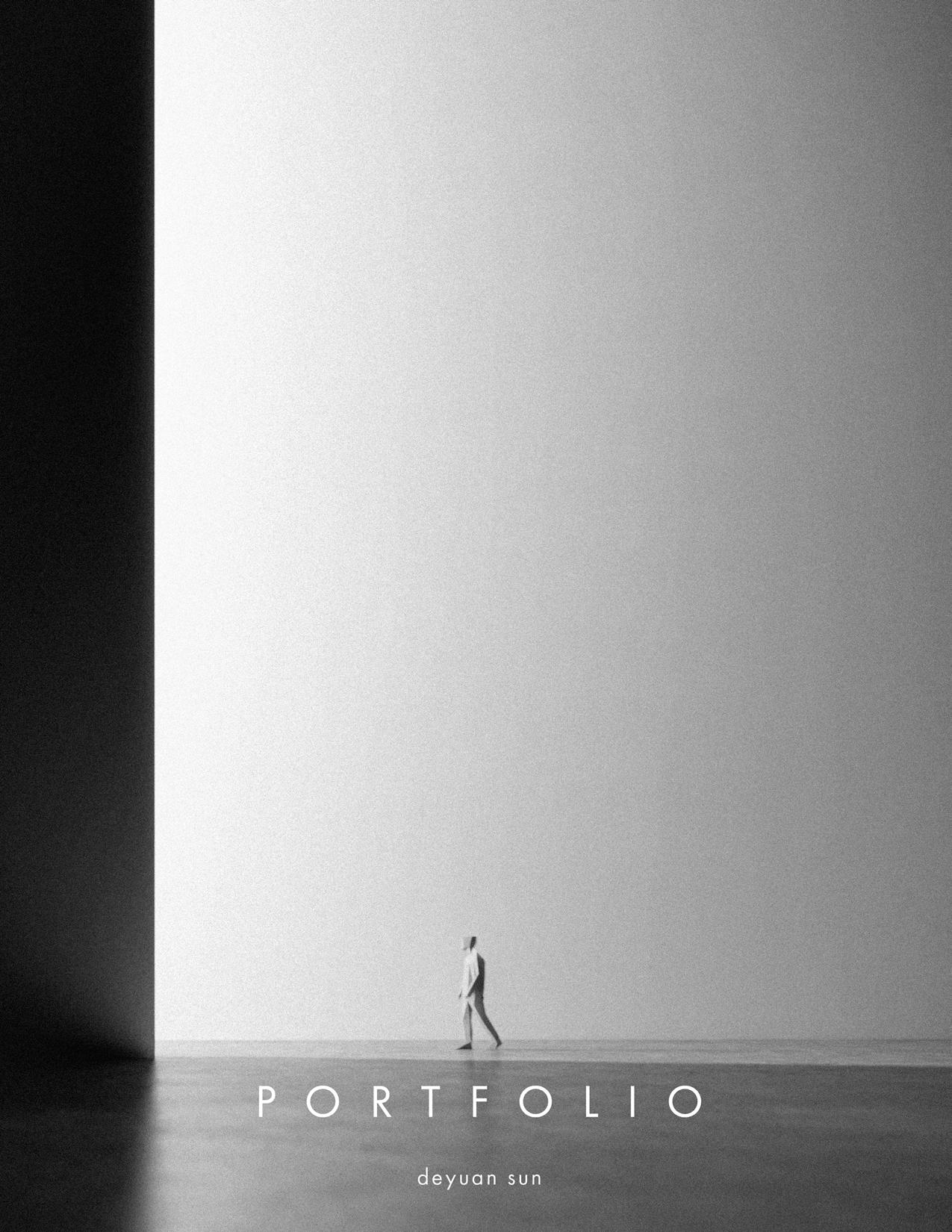
2023
WELCOME TO THE DISTILLED ESSENCE OF FOUR YEARS OF ACADEMIC EXPLORATION.
I am Deyuan “Raby” Sun, a fresh alumnus of Toronto Metropolitan University, inviting you on a brief but potent journey through my portfolio. This collection is a testament to my commitment, resilience, and innovative spirit, revealing not only the depths of my work but the heights of my potential.

Venture into a captivating tapestry of projects, each one is a stepping stone on my transformative journey towards becoming the professional.

raby Sun RABY Sun
CURRICULUM VITAE EDUCATION
Toronto Metropolitan Universitry | TMU
e: deyuan.sun@torontomu.ca
ins: raby_sun
linkedin.com/in/deyuan-sun-668b19233
e-portfolio: https://issuu.com/raby.sun/docs/portfolio_v2023
Bachelor of Architectural Science | B.Arch.Sc | Architecture Consentration
Applewood Heights Secondary School | AHSS
High School Attached to Northeast Normal University
EXPERIENCE ACHIEVEMENT REFERENCE
Summer Research & Design Position
Missisuaga,
Changchun, Jilin, CN
Help researching site condition, providing design concepts and visualizationn for professor Zaiyi Liao
Architectural Course Union Mentorship Program | Student Mentor
Provide assitance and guiding 1st yr student in academics and technical skills
Toronto Metropolitan Universitry Entrance Scholarship
Awarded for average of 95% for top 6 cources
Editor’s Choice in Architecture Compitition
UNI - Brewed: Cafe Design
Toronto Metropolitan Universitry Year End Show Work Selected
ASC620 YMCA Aquatic Centre final digital drawings & physical model selected
2022 & 2023 Dean’s List
Excellence academic performance in the Architectural Science program
Carlo Parente
Assistant Professor| BTech, MArch, OAA, AIA
Yew-Thong Leong
Associate Professor | BArch, OAA, FRAIC
SKILLS
carlo.parente@torontomu.ca
ytleong@torontomu.ca
2019 - 2023 2017 - 2019 2016 - 2017 May. 2021 Aug. 2022 Sep. 2019 Aug. 2020 Apr. 2022 2021-2023
Toronto, ON, CA
ON, CA
Sketchup Revit 2023 AutoCAD 2023 Twinmotion Enscape V-ray Unreal Engine 5 Photoshop Illustrator Indesign Premiere Pro Model Making 3D Printing Sketching Laser Cutting & CNC Digital Model Visualization Adobe Suite Others
Rhinoceros 7

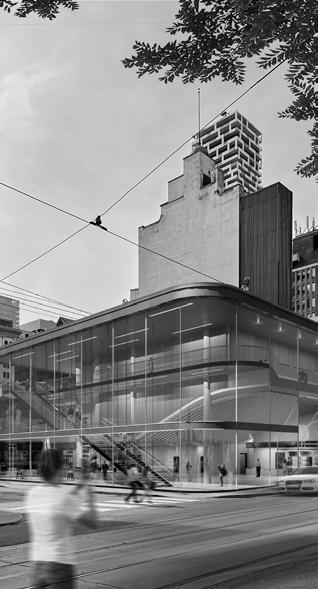
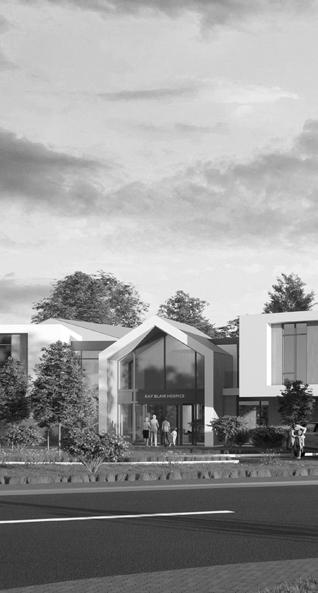
HORIZON BECKON KAY BLAIR Aqua Centre p.6-19 Performance Hall Hospice p.26-33 p.20-25
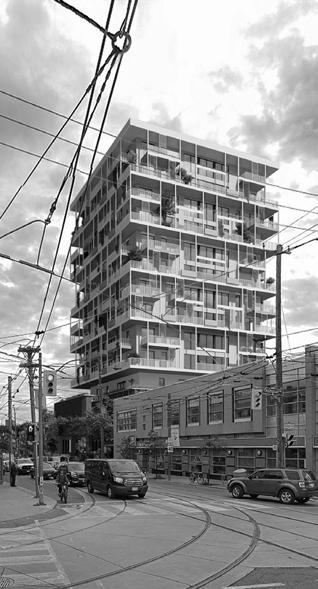
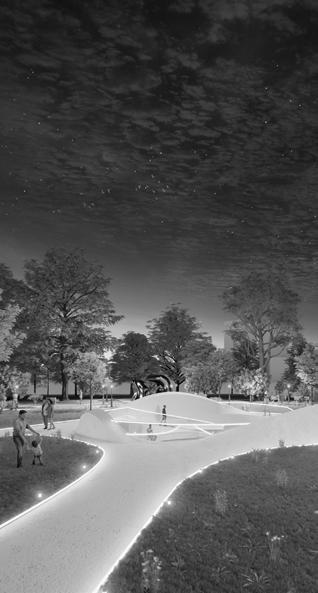
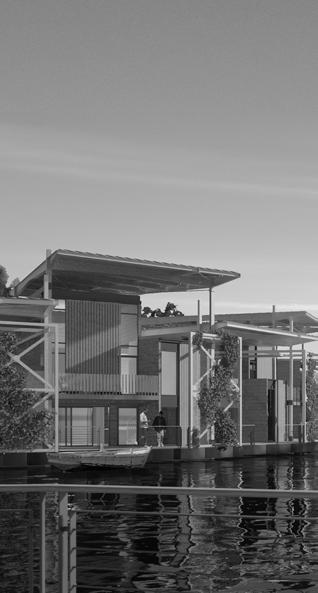
ALZADO REBOUND LEGACY HOUSE p.34-41 Pavillion Floating Housing Healthy Living Condo p.46-49 p.42-45
HORIZON
YMCA AQUA CENTRE
To enhance Hamilton city’s quality, the Aquatic centre is located at 51 King St, with the intent of connecting the existing Gore park with the walkable King William St. The idea is to provide an engaging experience for pedestrians by expressing the setback of 6 vertical planes. On the West building elevation, the kinetic facade system allows people to experience both sound and visuals created by the facade. In addition, the idea is to make the walkable street’s intersection a more enjoyable and active space for all the users in Hamilton.
Location: 51 King St E, Hamilton, ON, CA
Year: Fall 2021 - Winter 2022
Type: Academic Project | ASC520 & 620
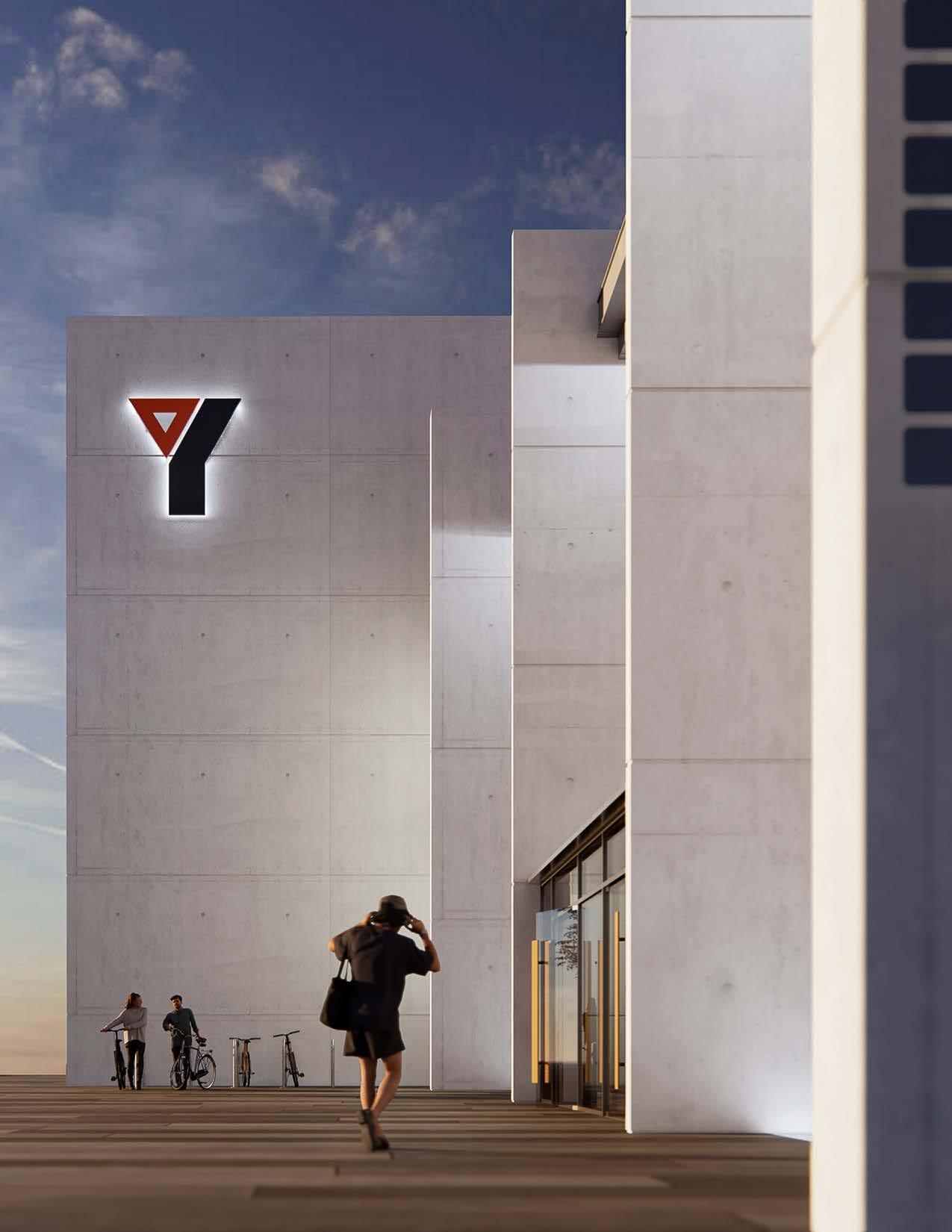
HORIZON | 7
1. Define Public and Private spaces towards North, Seperate two pools based on the site condition. All programs will be connected to a central circulation
2. The building will remain the surrounding contexts’ height. This preserves the human scale providing a more welcoming space while people approaching the site.
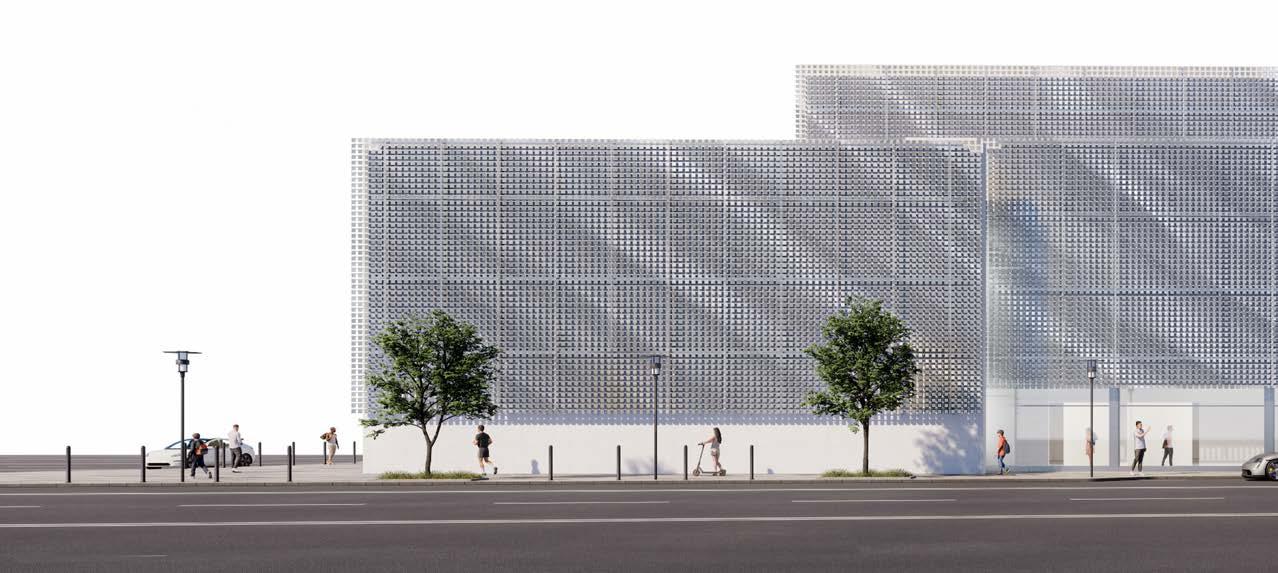
3. Extrude N-S vertical planes to seperate programs. Three vWest planes will be set back that allows visual connection from both inside and outside.
4. On the West elevation, the Kenetic Facade system is installed. During windy condition, the facade can create rustling sound and ripple effect that represent the water.
Leisure Private Public Competitive Leisure Private Public Competitive
8
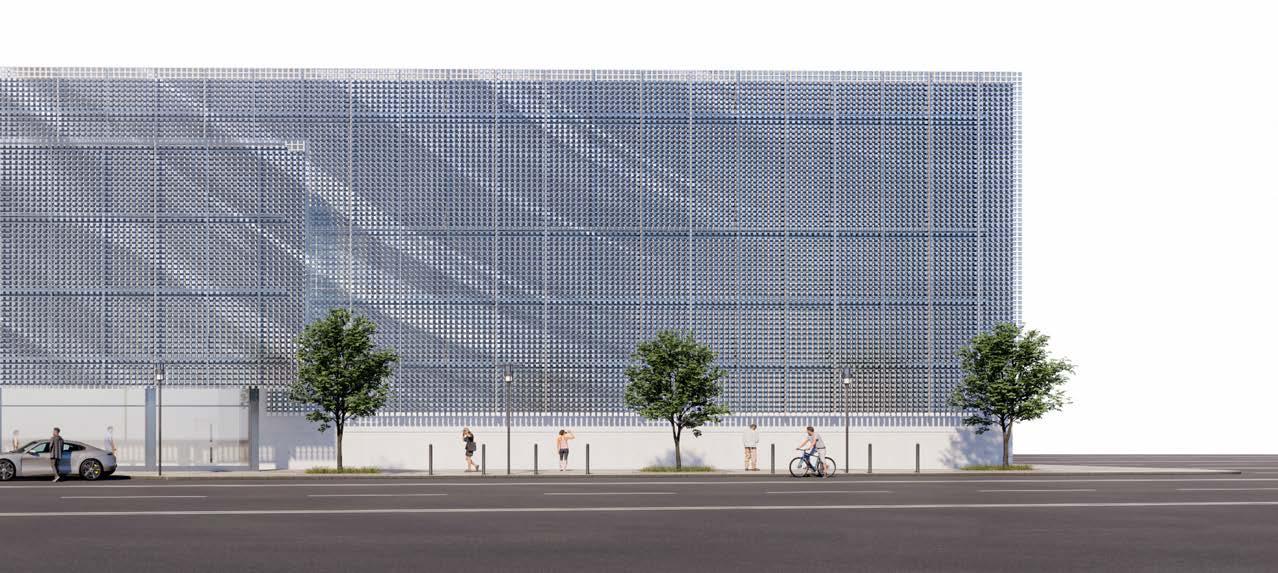
North Elevation South Elevation West Elevation HORIZON | 9
12 13 14 15 16 17 18 19 12 13 14 15 16 17 18 19 A C F G H I J K B D E 6000 3300 5925 5925 5925 5925 5800 3200 3000 3000 6258 31293129 6258 4600 6490 6490 6490 106 Competitive pool Pool seating 105 Pool Hallway 102A Change room 102B Change room 111 Cafe S03 Stair 3 106A Pool Access 10
DN 1 2 3 5 7 8 10 11 6 4 9 1 2 3 5 7 8 10 11 6 4 9 1 NS 1 A300 A C F G H I J K B D E 2981 5000 2000 2867 3133 1800 5200 4994 11995 100 Lobby 101 Storage 100B WR-F 100A WR-M 107 Cold Plunge 108 Sauna Room 109 Loading Dock 103 Uni Washroom 104 Shower 102 Change room 110 Leisure Pool 110B Pool Slide S01 Stair 1 S02 Stair 2 110A Hydrotherapy HORIZON | 11
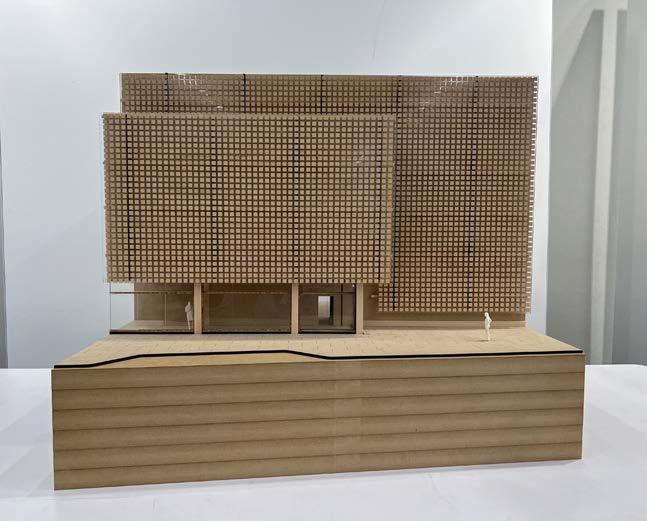
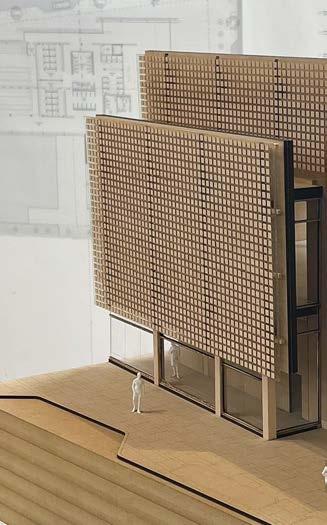
12
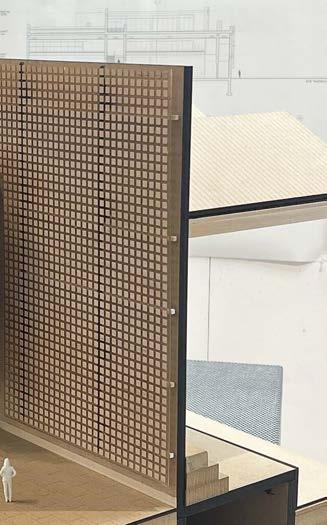
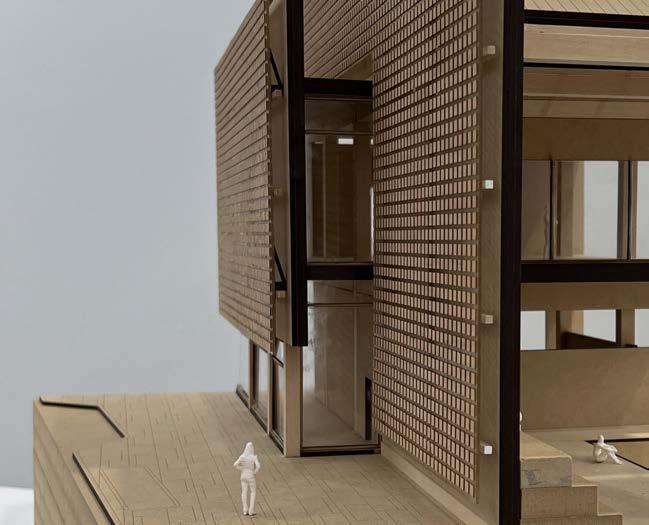
HORIZON | 13
Perspective Section N-S
secondfoortowallconnection
1. KENETIC FACADE ASSEMBLY
- Peforated Metal Plates
- Steel Bolts (2/each)
- Steel Beam 30X30mm
- Steel Channel
- HSS Column 130X130mm
- Custom C Channel
- Steel THRU-Wall Fasteners
2. DROP CEILING ASSEMBLY
- Hanger Wire
- HVAC Duct System
- T Shape Keel
- Wall Angel
- Gypsum Ceiling Panel
3. EXTERIOR WALL ASSEMBLY
- Expaned Mesh
- Gypsum Board
- Steel Studs
- Rigid Insulation
- Vapour Barrier
- Batt Insulation
- Double Layers Gypsum Board
detail
14
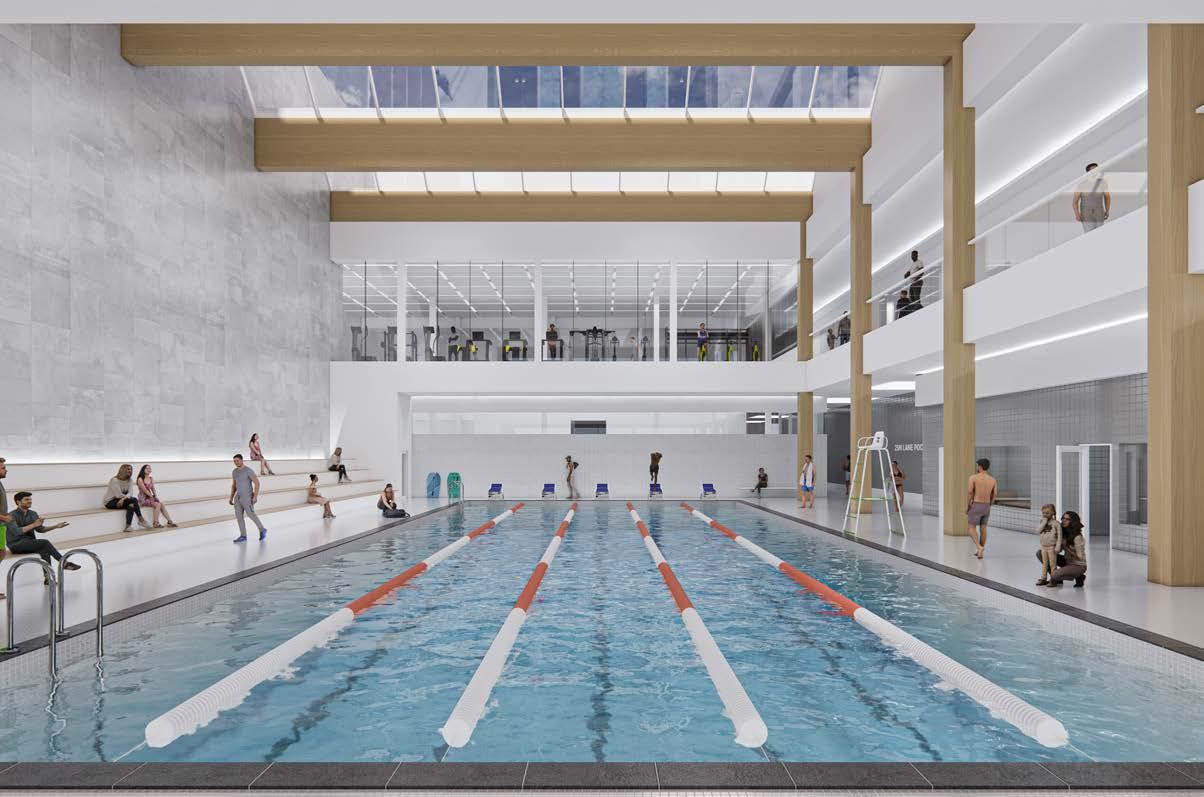
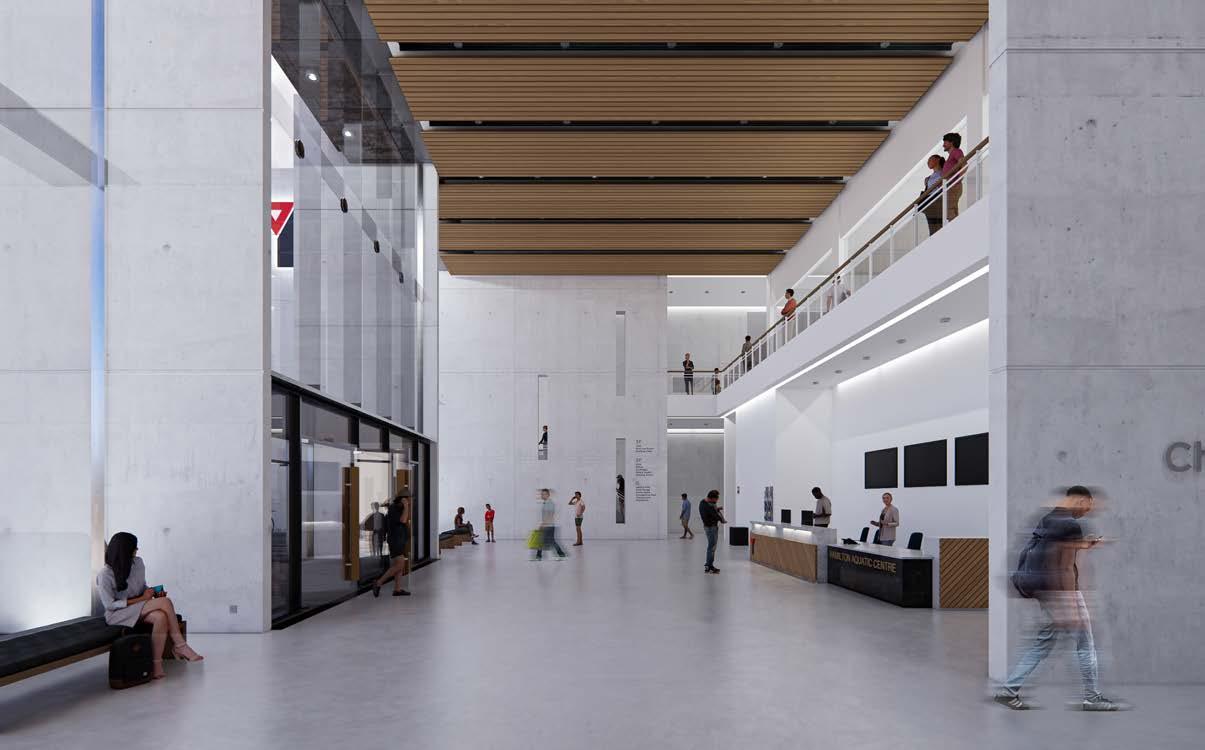
Lobby View from Hallway
HORIZON | 15
Competitive Pool
Steel Deck
Rigid Insulation
Aluminium Flashing
Steel Plate
HSS(Facade Stifness)
Expanded Mesh
Gypsum Board
Rigid Insulation
Batt Insulation
Vapour Barrier
Fire Seperation
Fire Protection 50mm
Steel Angle
Steel Thru-Wall Fasteners
Custom C Steel Channel
Structural I Beam 300X570mm
Polycarbonate Panel
Lighting Fixture
Double Layers Gypsum Board
Peforated Metal Plate 150x150mm
Steel Bolt
Steel beam 30x30mm
Steel Channel
Gypsum Board
HSS Column 130x130mm
Green Roof + Parapet Detail
Rooftop Catwalk
Green Roof Vegetation
Soil 75mm
Waterpro ng Membrane
Drainage Mat
Rigid Insulation
Vapour Barrier
Roof Top Drainage
Aluminium
Poured Concrete Slab
Steel Decking
Steel Beam
Hanger Wire
HVAC Duct
T shape Keel
Square Panel
Wall Angle
Double Layers Gypsum Board
Batt Insulation
Green roof detail highlights the parapet, green roof, and upper segment of the kinetic facade assembly. The 200mm rigid insulation rests atop the poured concrete of the green roof, with the drainage system nestled within the insulation. The vapor barrier wraps around the batt insulation of the parapet, ensuring continuous protection. Steel decking and a drainage mat are positioned on the insulation, followed by soil and vegetation.The parapet is supported by a custom steel plate extending to the facade, preventing rainwater from dripping onto the steel plates and safeguarding the facade structure. The kinetic facade system features multiple steel thru-wall fasteners directly connected to the building’s structure. Custom C-channel then clips both the horizontal and vertical HSS, with two flat (1 shown) components adding rigidity to the system. Steel plates are secured by two steel bolts smaller than the plate connections, allowing movement. These bolts are further connected to steel beams. Kinetic facade can be constructed off-site, the fasteners must be installed on-site to ensure proper integration with the building.
16
Curtainwall Head at Exterior Wall Detail
This exterior wall detail showcases the assembly of the raised floor system, drop ceiling, lighting feature, and curtain wall, all designed to emphasize the solid walls of the building. The adjustable expanded floor support props up the raised floor, with its height determined by the mechanical duct system beneath. A 20mm gap between the wall and the duct houses the lighting feature, with light panels positioned a few inches below the floor to create a visual separation between the wall and floor. The drop ceiling is suspended by hanger wires attached to the steel decking, with T-shaped keels holding each panel in place. Similar to the floor, gaps and corner conditions contribute to the individual wall effect, while nighttime lighting guides users through the space. The curtainwall head is sealed with sealant, and a membrane flashing is installed beneath the rigid insulation, situated 150mm from the curtainwall head. The interior gypsum board wraps seamlessly around the assembly, connecting to the curtainwall head for a clean and polished finish.
Peforated Metal Plate 150x150mm Steel Bolt Steel beam 30x30mm Steel Channel HSS Column 130x130mm HSS Column 130x130mm Expanded Mesh Gypsum Board Gypsum Board Rigid Insulation Fire Seperation Fire Protection 50mm Structural I Beam 300X570mm Vapour Barrier Batt Insulation Double Layers Gypsum Board Boxed Header Steel Angle Steel Angle Steel Channel Mechanical Duct Exhaust Air Grill Adjustable Raised Floor Support Floor Finish Floor Cassette HVAC Hot Air/Cold Air Self-Adhead Membrane Flashing Continuous Bead of Sealant Window frame Curtain Wall Polycarbonate Panel Lighting Fixture Polycarbonate Panel Lighting Fixture Poured Concrete Slab Steel Decking Steel Beam Hanger Wire T shape Keel HVAC Duct Wall Angle Square Panel Double Layers Gypsum Board Batt Insulation
HORIZON | 17
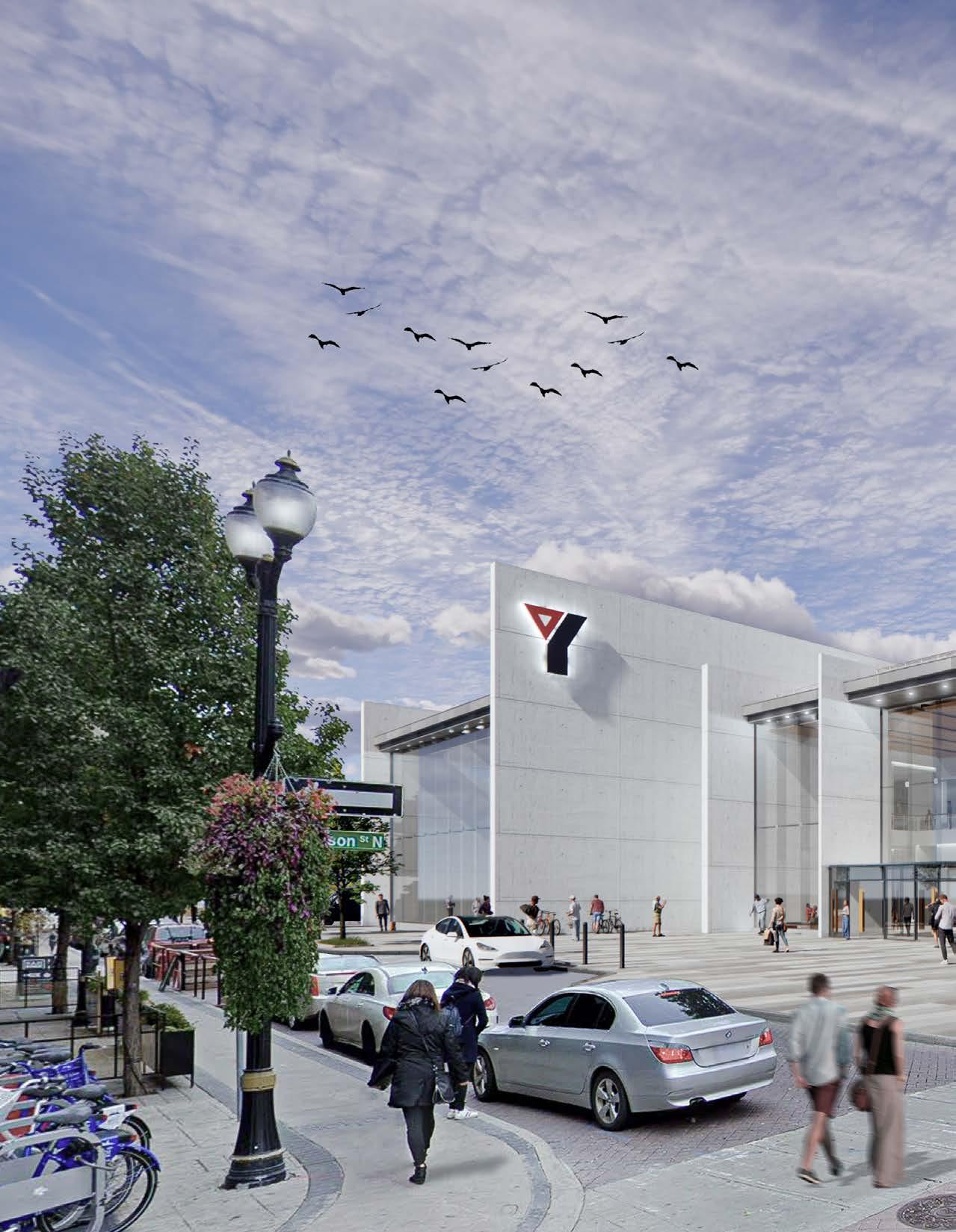
18
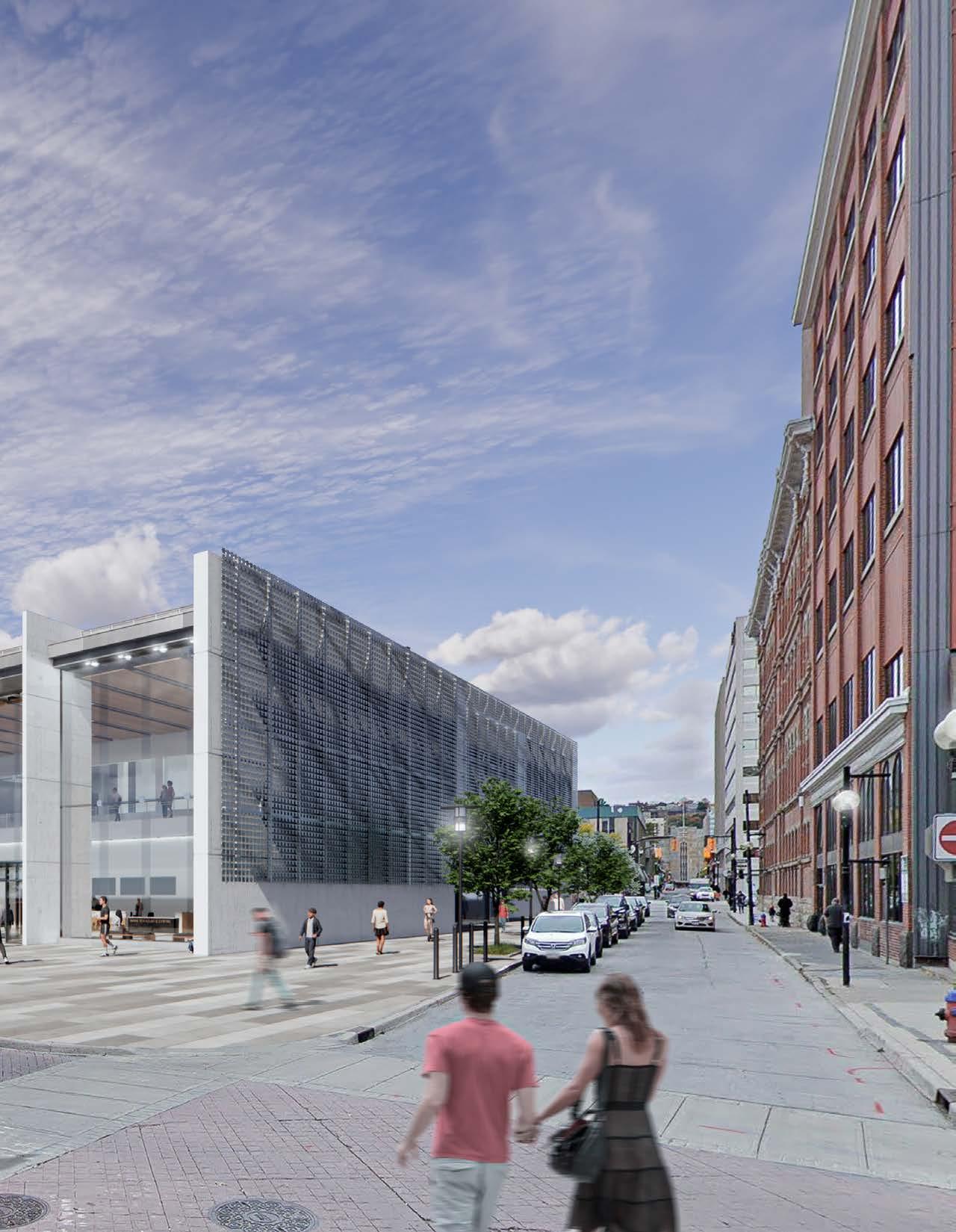
HORIZON | 19
Exterior at Intersection
Watch the Project !

Hospice architecture has gained attention in the past beyond the scope of treatment, mainly those who have phase and now do not have enough to support themselves. sharing their emotions and feelings with people who hospice revolves around terminally-ill patients, their families, only a Home for the patient and staff but also a space
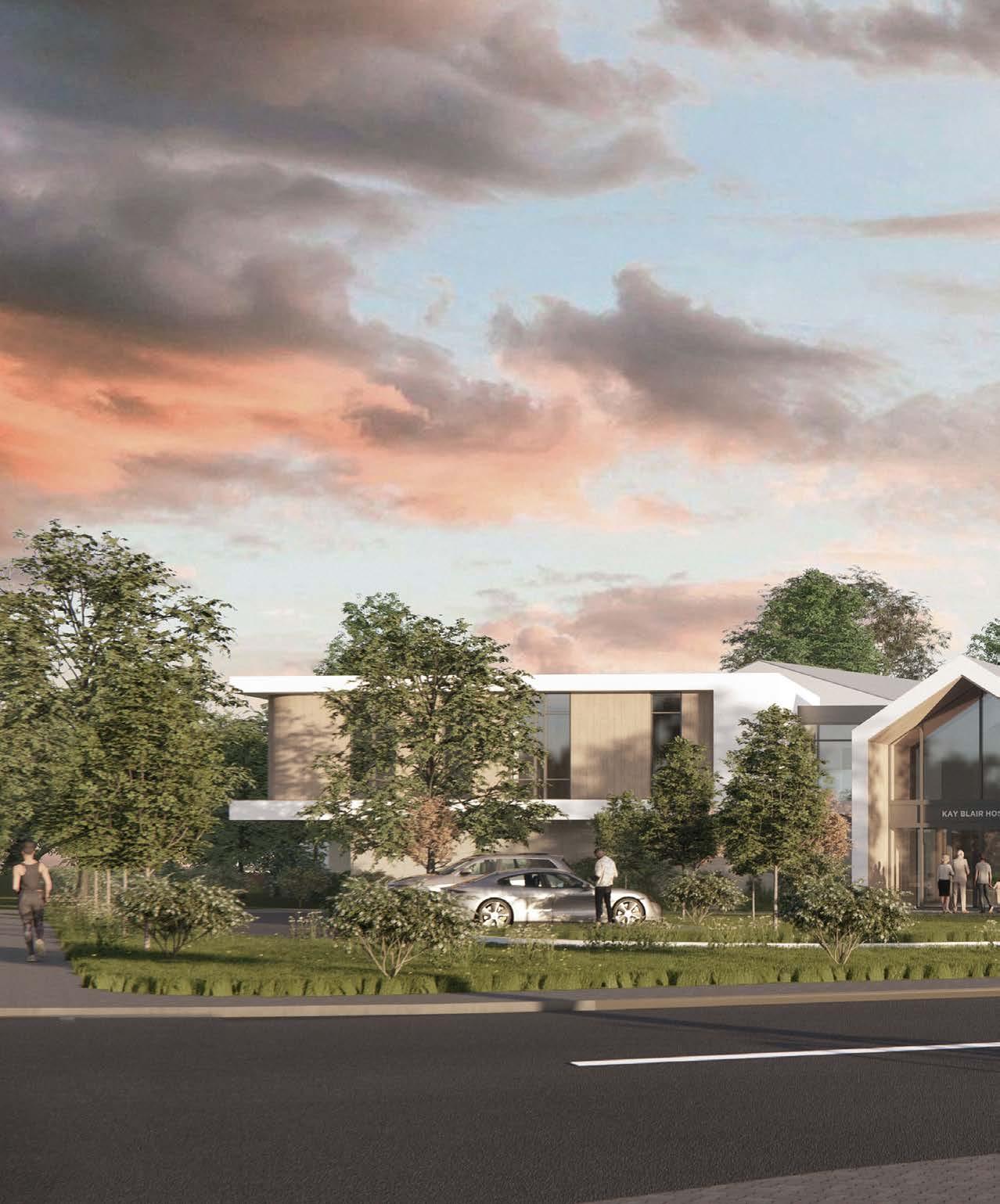
Location: Brampton, Year: Winter
Type: Academic Project
HOSPICE
KAY BLAIR
BLAIR
past decade. It provides shelter to terminally ill patients have exhausted all their resources during the treatment themselves. It is also about those who find refuge in have gone through similar journeys. The design of a families, and caregivers. The Kayblair Hospice is not space emerged into nature that allows them to explore.
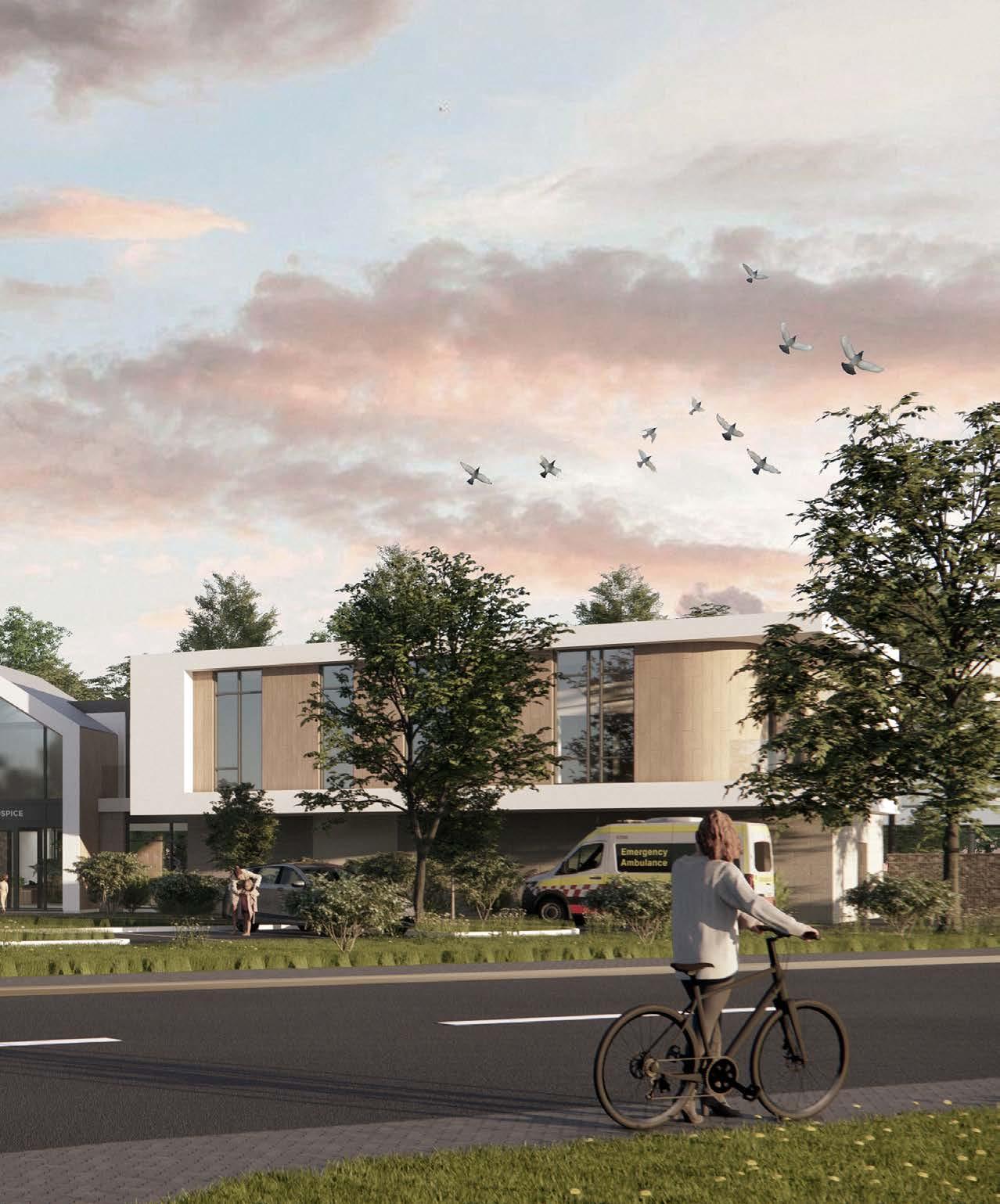
Brampton, ON, CA Winter 2022 Project | ASC920
HOSPICE
KBH | 21
FutureRd
Triangular Site with natural heritage on the North, Site entry from Bramalea Road and exit from future developing road on the South
Triangular Site with natural heritage on the North, Site entry from Bramalea Road and exit from future developing road on the South
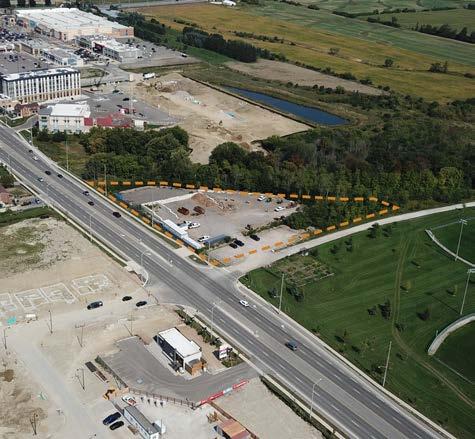
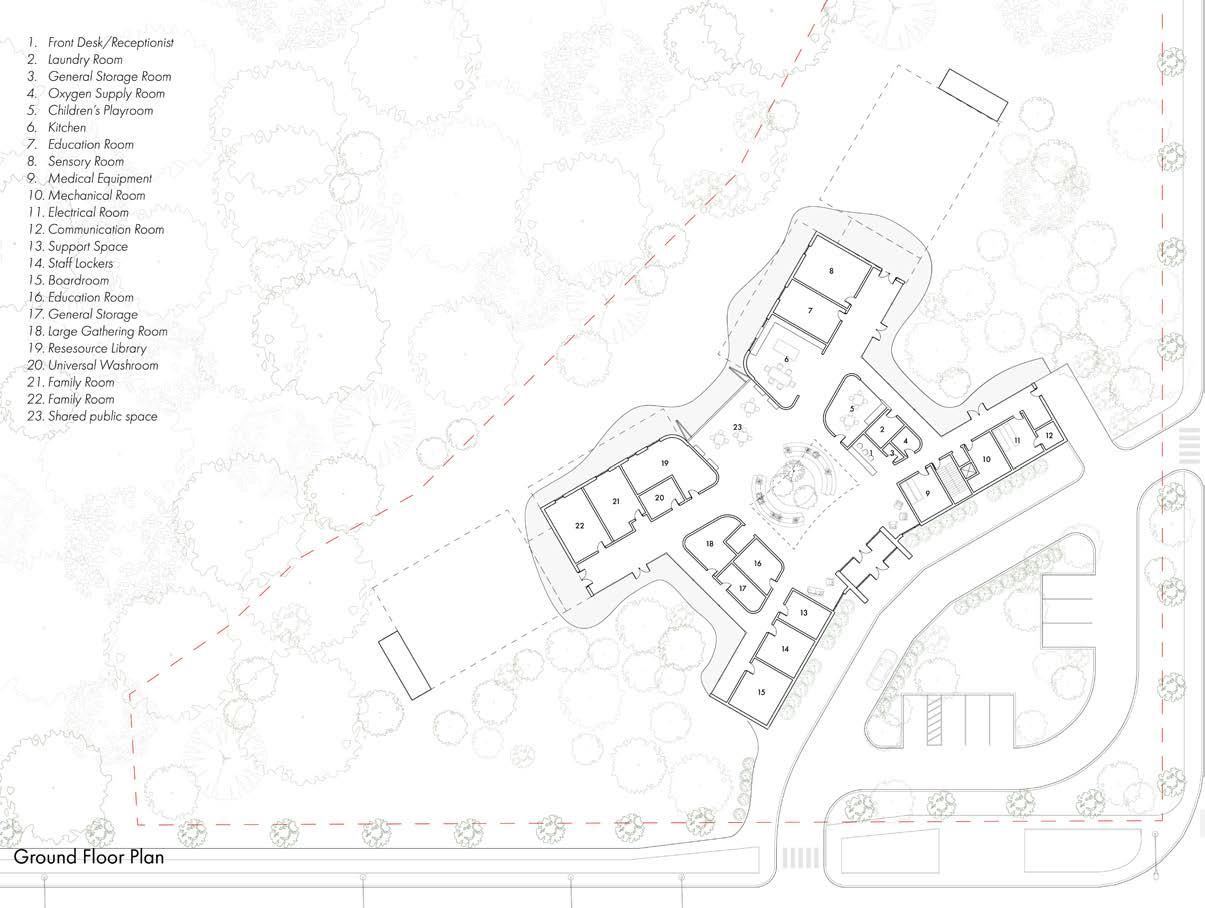
Bramalea Rd
Bramalea Rd
Residents’ Staff the
FutureRd
22
Residents’ Staff the 11729 Bramalea Rd
Residents’ space next to the greenspace, Staff area towards the road in order to block the view from the street for the resident space, to give that misterious feeling
Angle two volumns to gain better view. To intergrate the conservation area into the site, trees will be planted around the resident space to fully emerge it.
Devide the units into small “Homes”, then “Uplift” the space allow the height difference. Create an exciting space to let both patient and staff to explore.
Residents’ space next to the greenspace, Staff area towards the road in order to block the view from the street for the resident space, to give that misterious feeling

Angle two volumns to gain better view. To intergrate the conservation area into the site, trees will be planted around the resident space to fully emerge it.
Devide the units into small “Homes”, then “Uplift” the space allow the height difference. Create an exciting space to let both patient and staff to explore.
PublicPrivate
KBH | 23
Biophilic design in healthcare helps alleviate patient stress by fostering a more natural environment elements such as daylight, views of green spaces, and materials that harmonize modern architecture and staff, this approach can diminish stress, pain, and anxiety while boosting mood
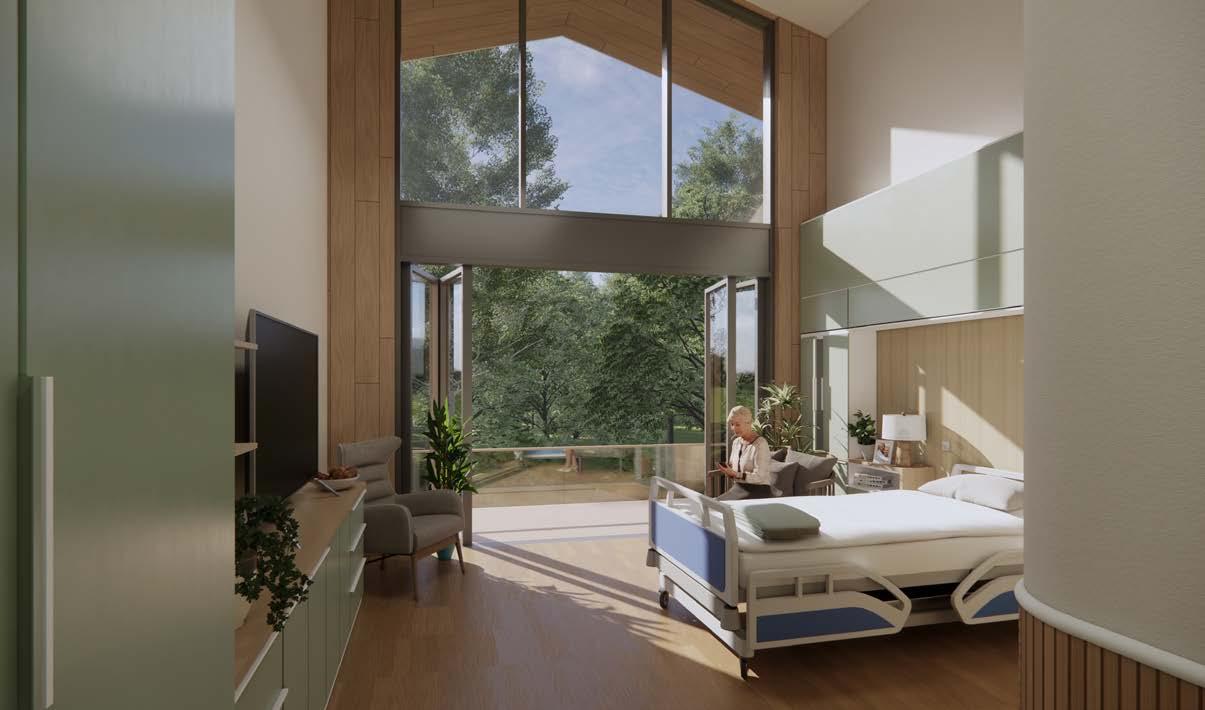
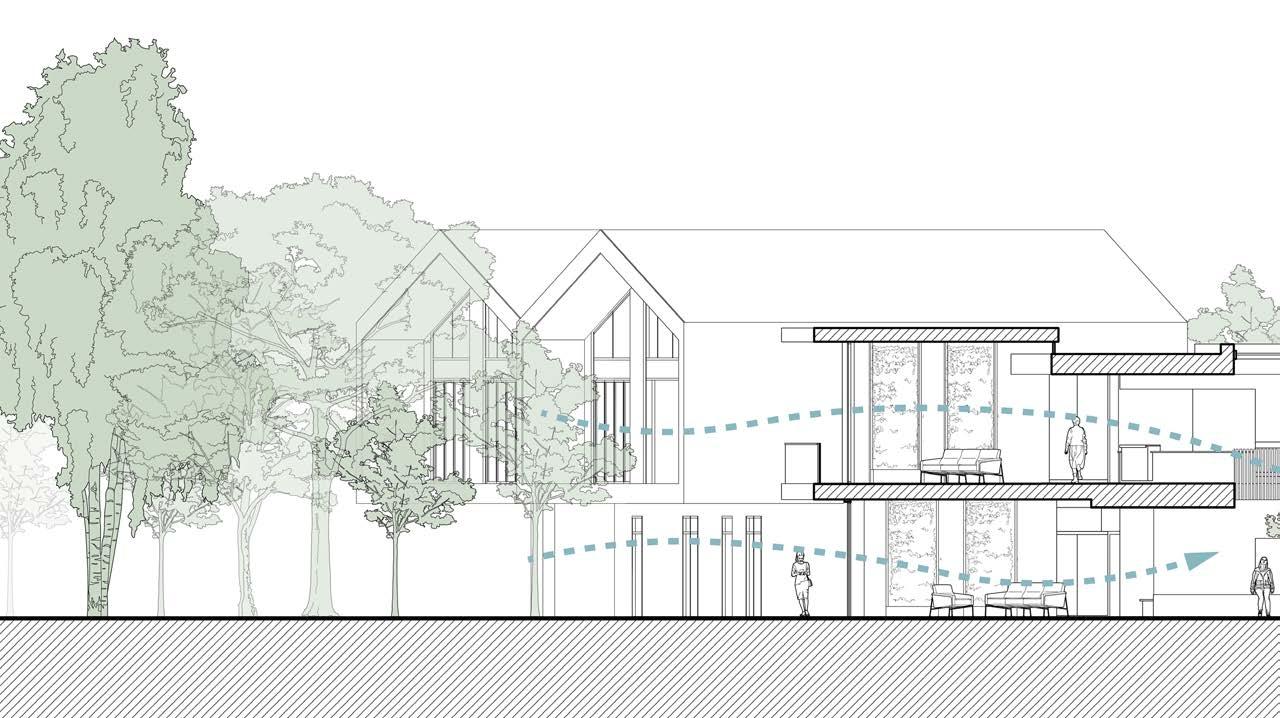
24
Patient’s Room
environment that promotes a positive and pleasant healing experience. By incorporating architecture with nature, biophilic design enhances the overall atmosphere. For both patients mood and energy levels, contributing to a more wholesome healthcare experience.
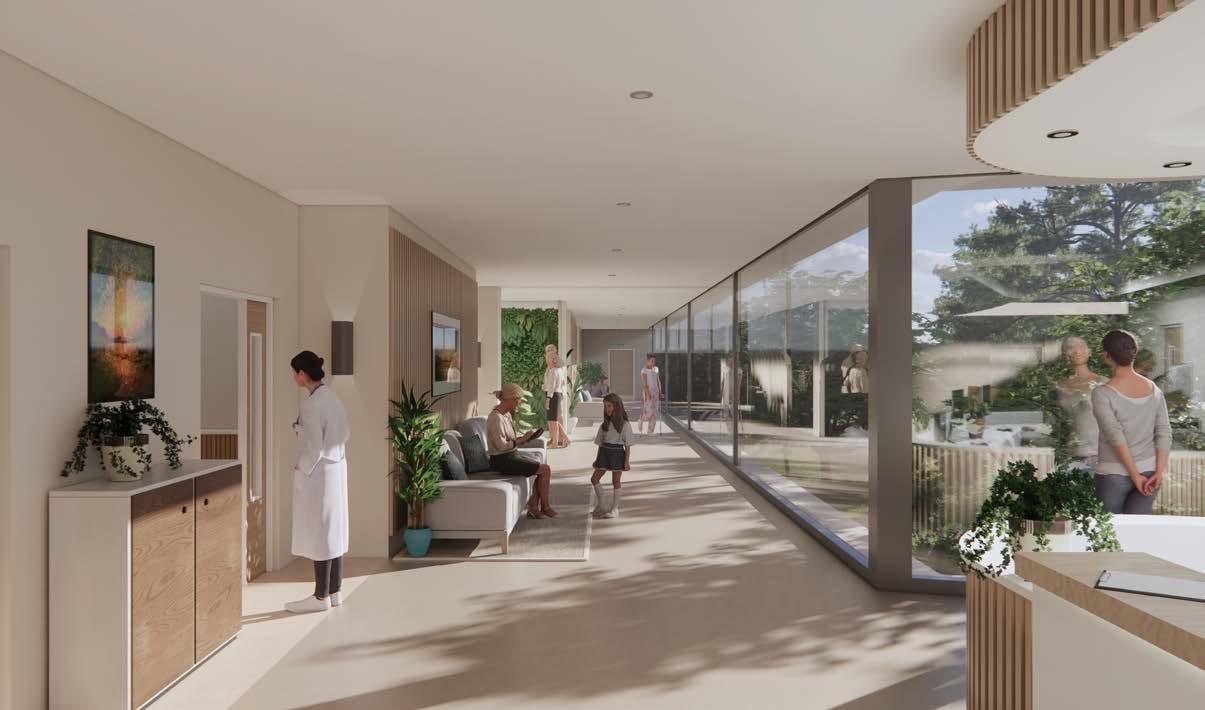
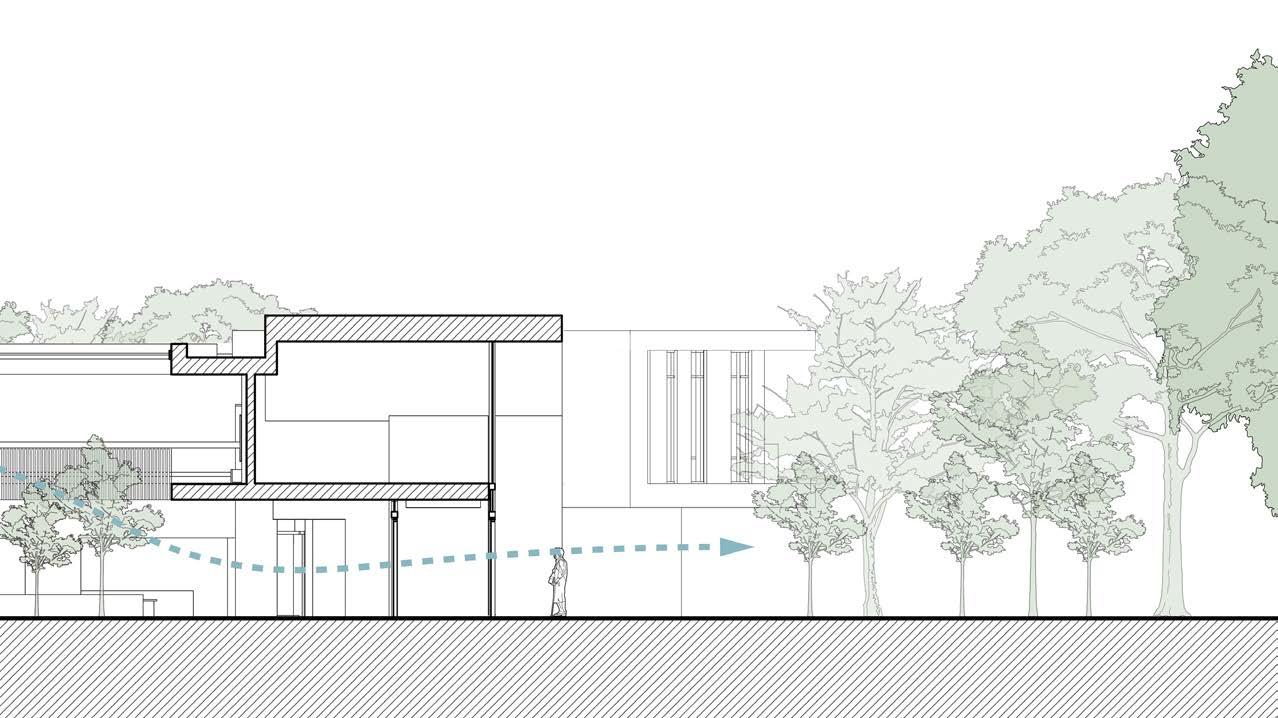
Section N-S KBH | 25
Shared Hallway Space
BECKON PERFORMANCE HALL
Situated between Courthouse Square and The Cathedral Church, the site is bisected by Church St, creating two symmetrical areas that juxtapose high-rise and low-level structures. This layout inspires the creation of a threshold within the building while preserving the continuity of the two green spaces. Given that most traffic and pedestrians approach King St, the design features an exposed staircase to capture attention from the intersection, showcasing the interior elevation. The performance space is conceived as a “floating mass” that unites the two parks. Boasting an entire glass facade, the design aims to reveal the building’s interior, creating a visually engaging and inviting atmosphere for visitors and passersby alike.
Location: 52 Church St, Toronto, ON, CA
Year: Fall 2020
Type: Academic Project | ASC301
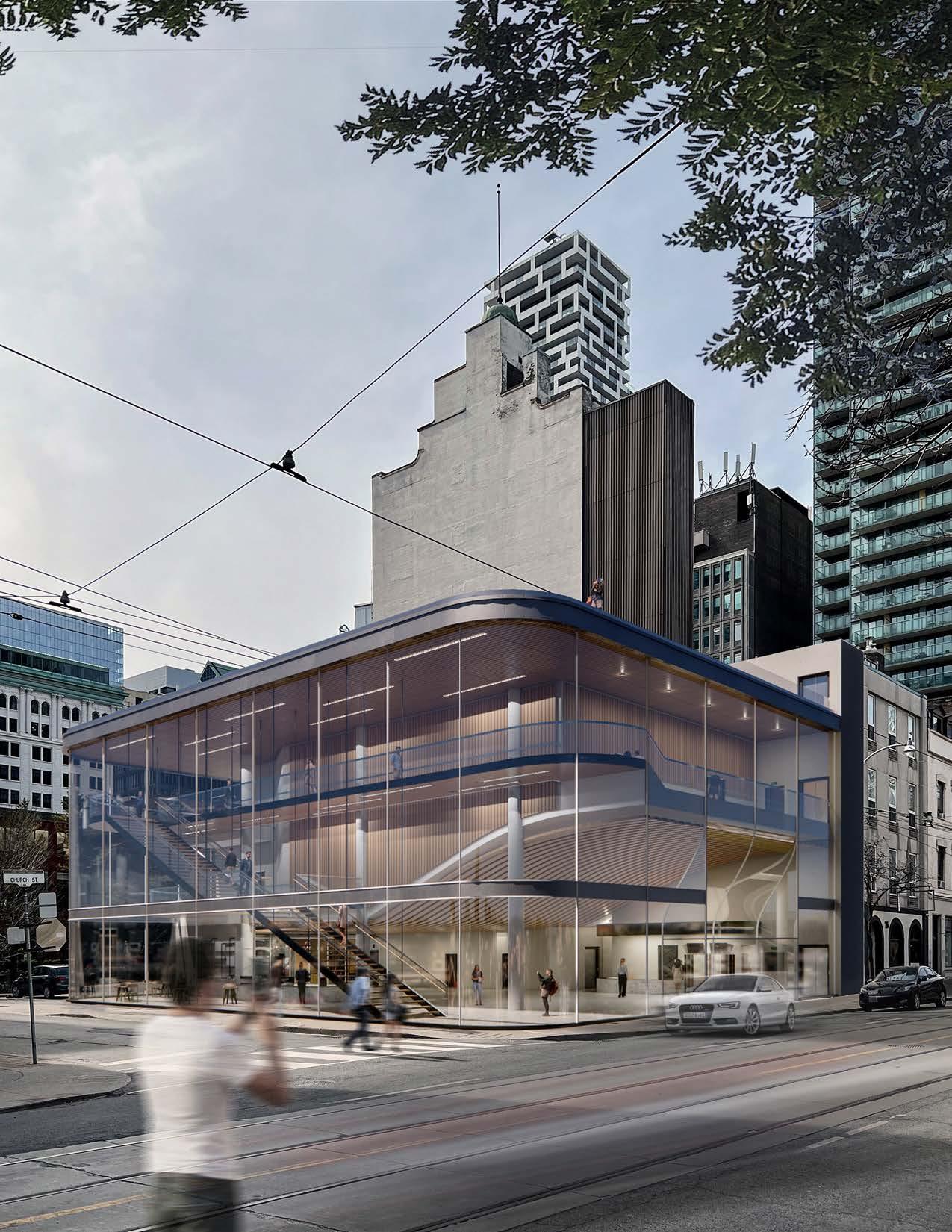
BECKON | 27
52 Church St, Toronto, ON
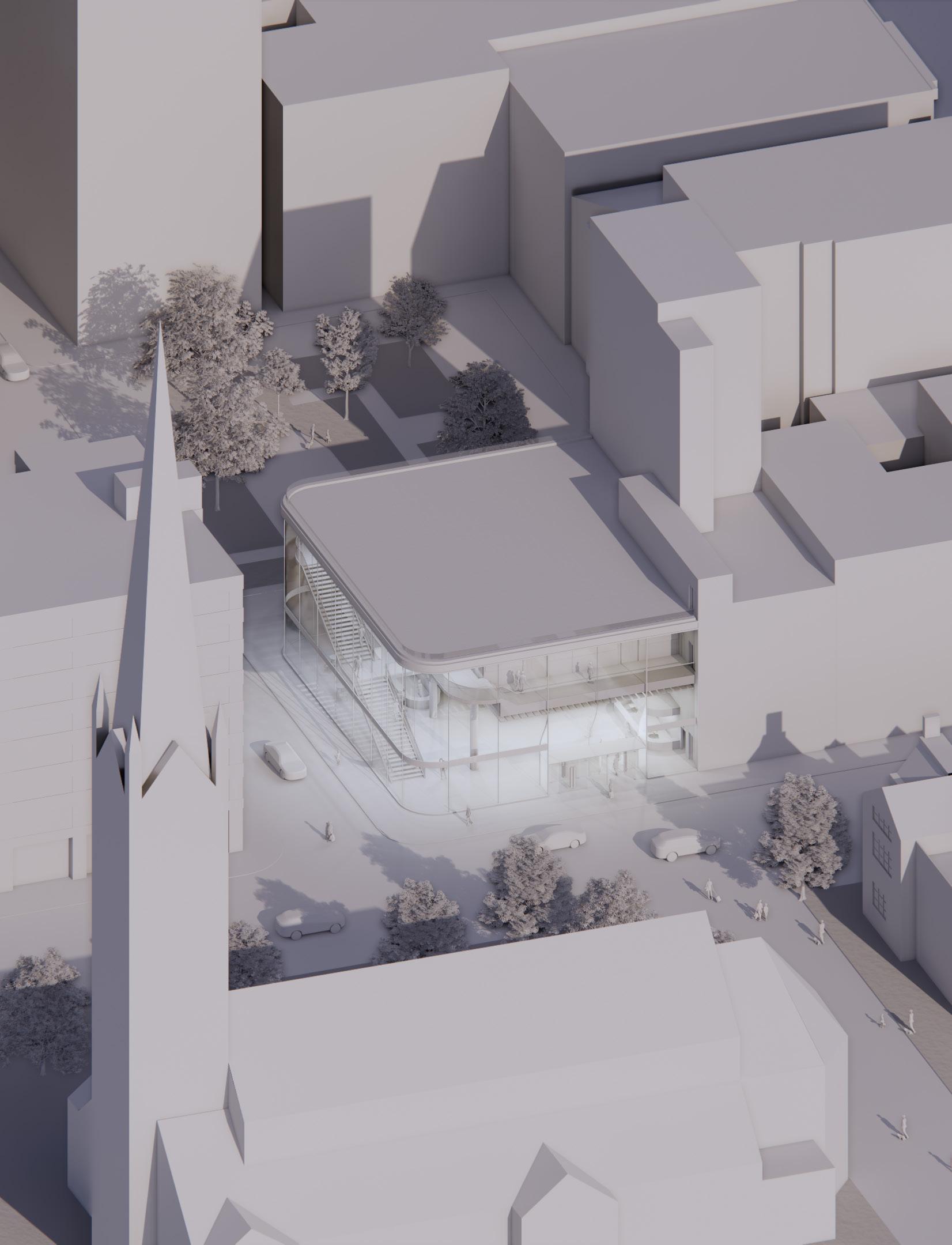
28
Located between St. James Cathedral Church and Courthouse Square Park, the design aims to optimize visual connectivity at ground level, fostering a sense of unity between the building and its surrounding context for users to appreciate and enjoy.
Elevate the structure to form a threshold, enabling people to stroll beneath it
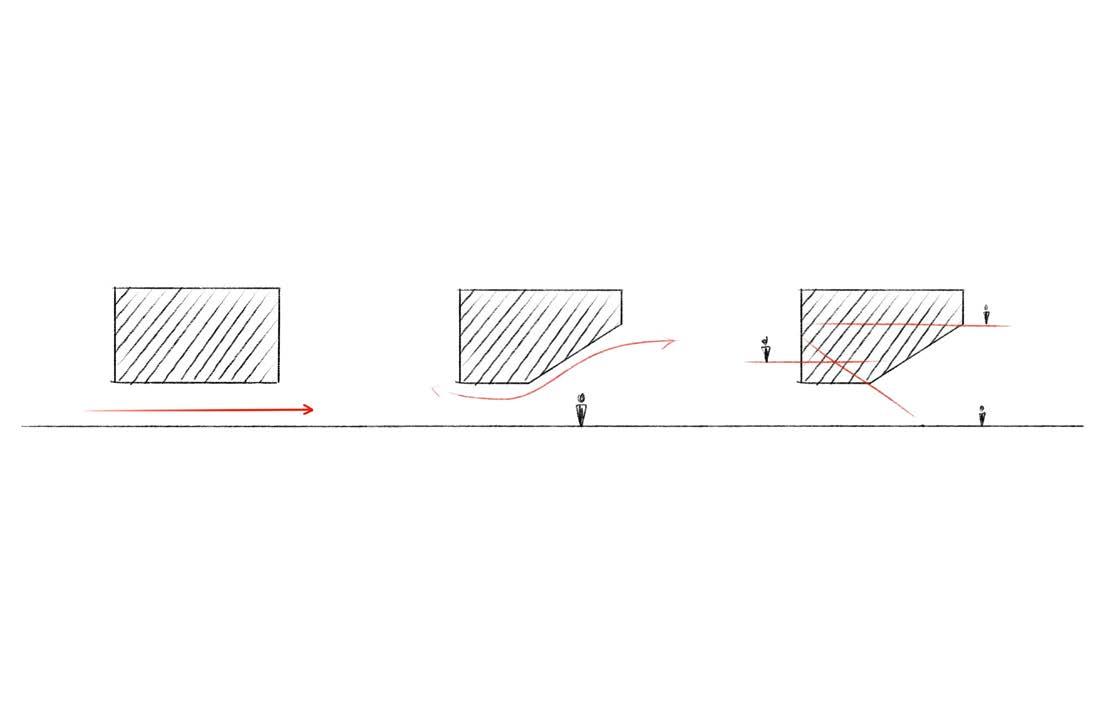


Carve out the structure to align with the seating arrangement of the performance hall.
Attach the structure to other programms with a visible staircase.
BECKON | 29
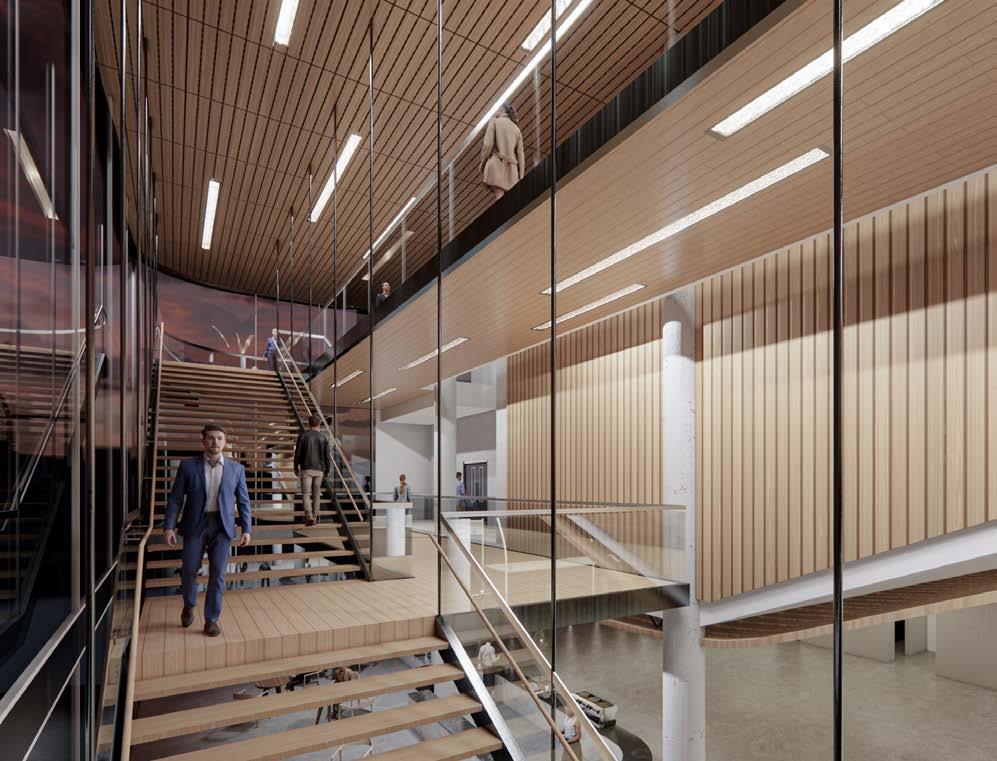
Ground Floor Plan - Lobby Second Floor
30
Exposed Staircase
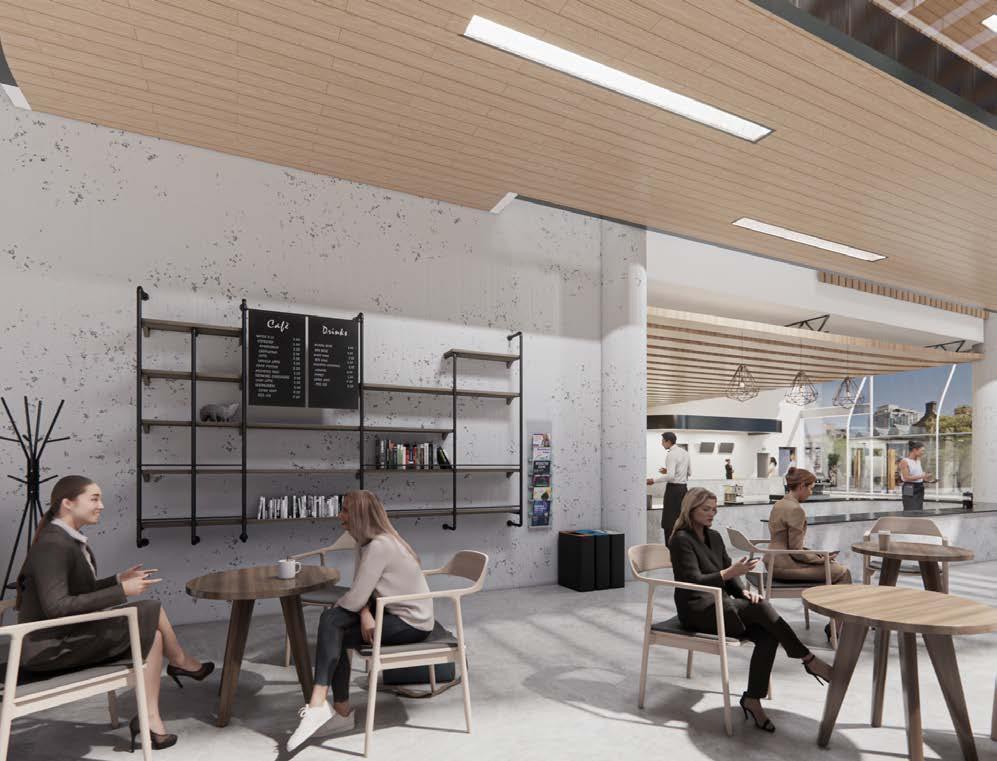
Floor Plan - Stage
Third Floor Plan - Casual Space
BECKON | 31
Ground Floor Cafe
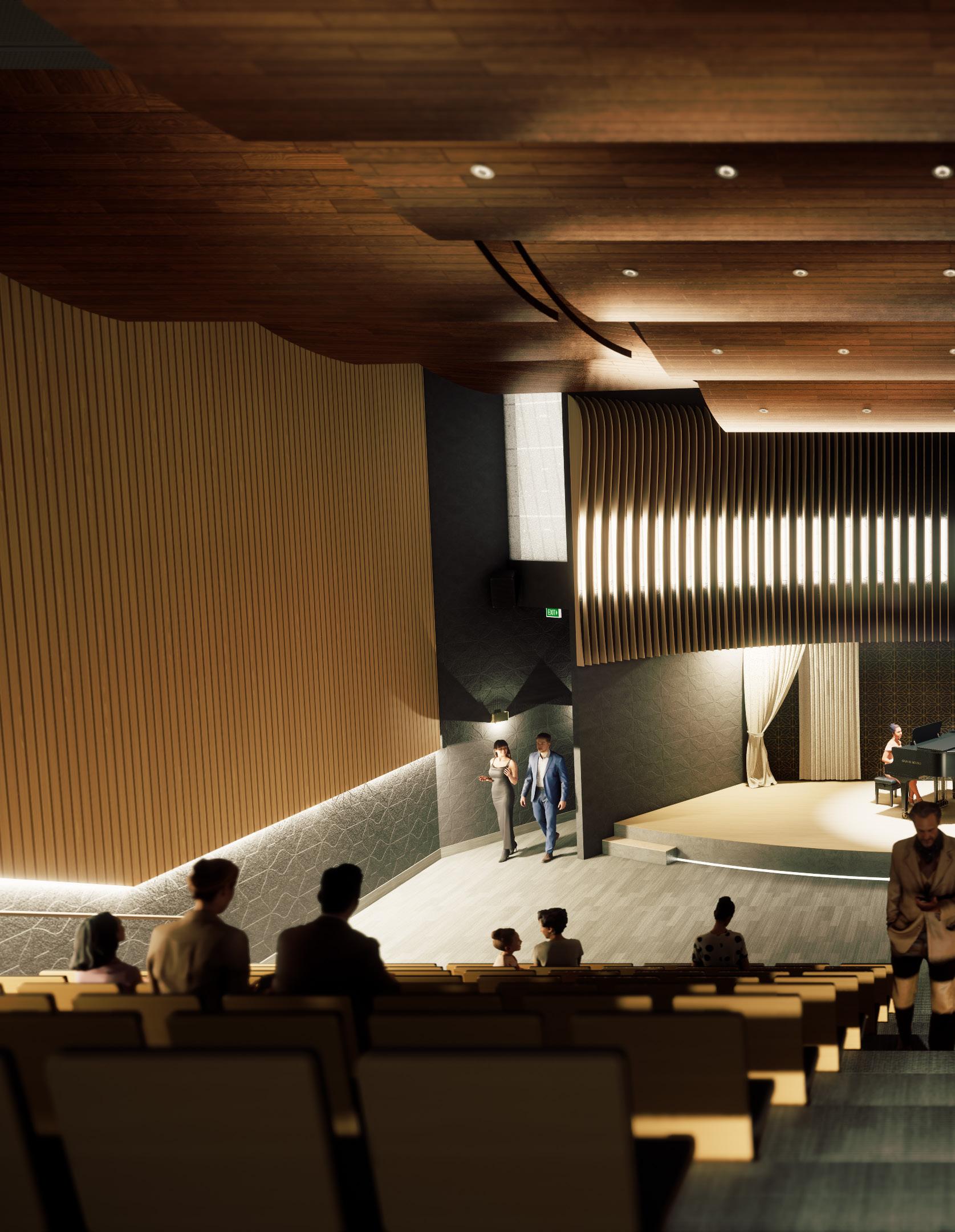
32
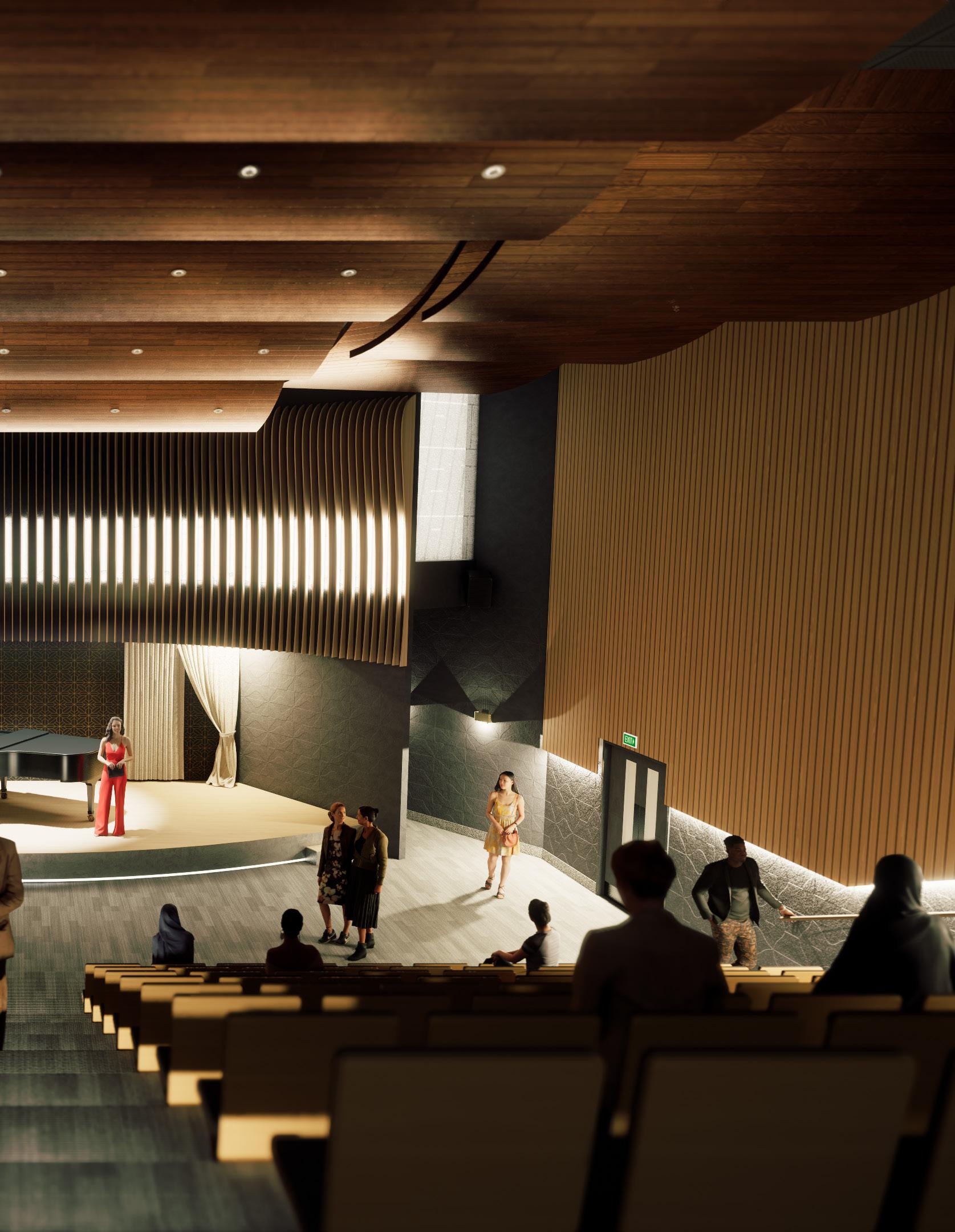
Performance Hall BECKON | 33
LEGACY HOUSE
HEALTHY LIVING CONDO
The concept of multi-generational living emphasizes the creation of communities with internal solid bonds, offering various shared public spaces to nurture closer neighborly relationships and promote a sustainable lifestyle. By addressing the prevalent issue of social isolation among the elderly, we aim to establish urban environments that foster social connections and harmonious communities, regardless of age. Integrating diverse generations within the same community facilitates the exchange of knowledge, experience, and support among neighbors, ultimately promoting a more inclusive, vibrant, and resilient urban landscape.
Location: 1117 Dundas St, Toronto, ON, CA
Year: Winter 2023
Type: Academic Project | ASC920
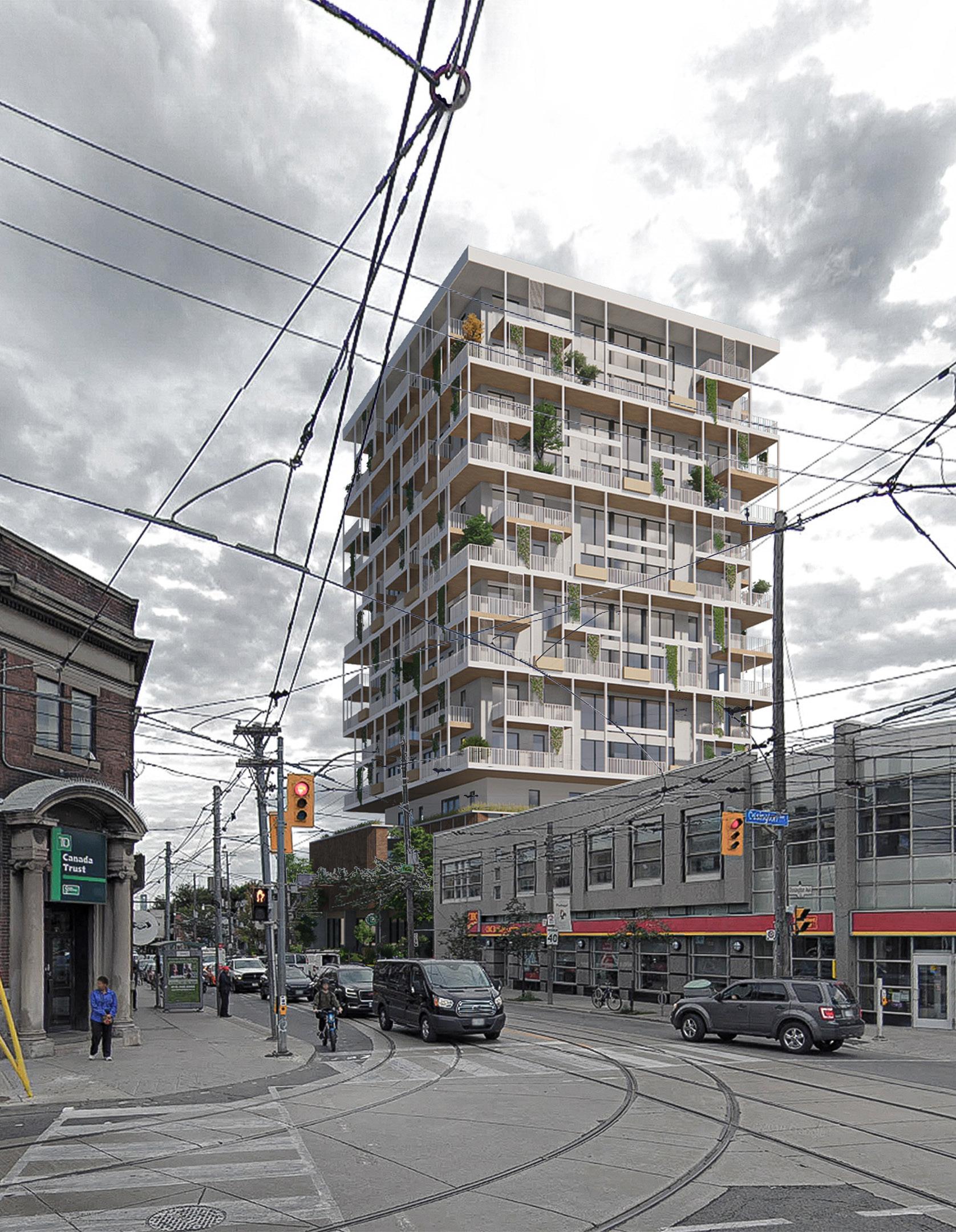
LEGACY HOUSE | 35
Social Lobby Cafe Technical Area Elevator Shaft Storage Bike Room Social Space Locker Room Mail Room Social Space Security Cabin Ground Floor Plan Residential Floor Plan Site Plan AA DUNDAS ST W OSSINGTON AVE Dundas St 36
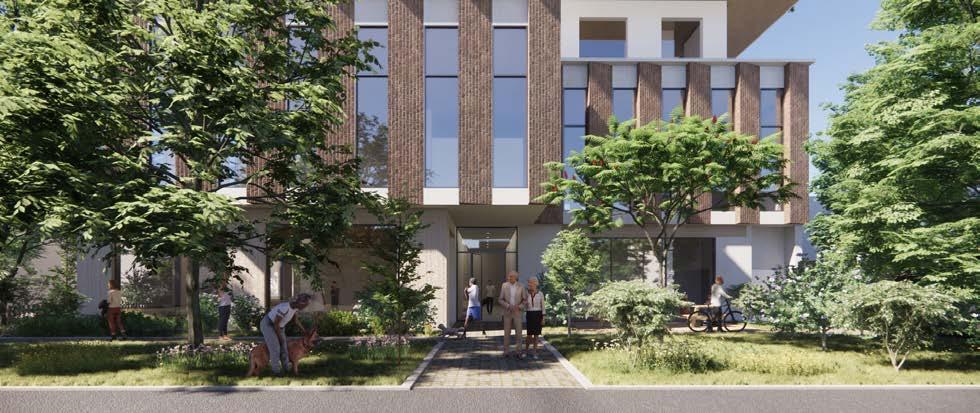
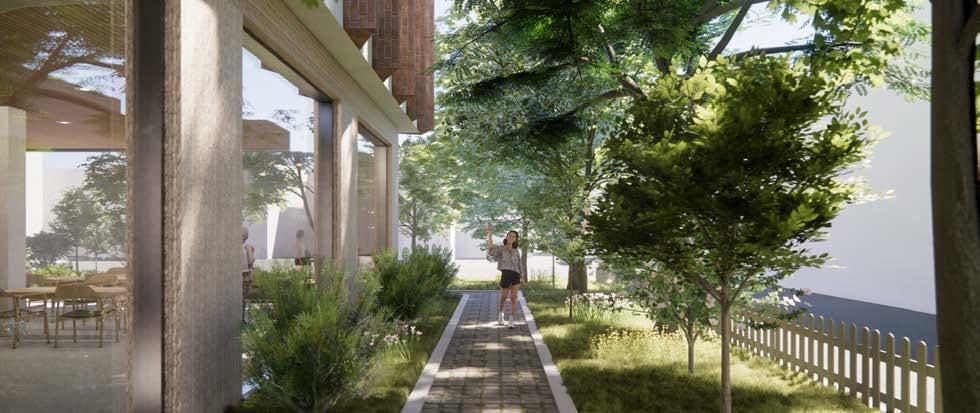
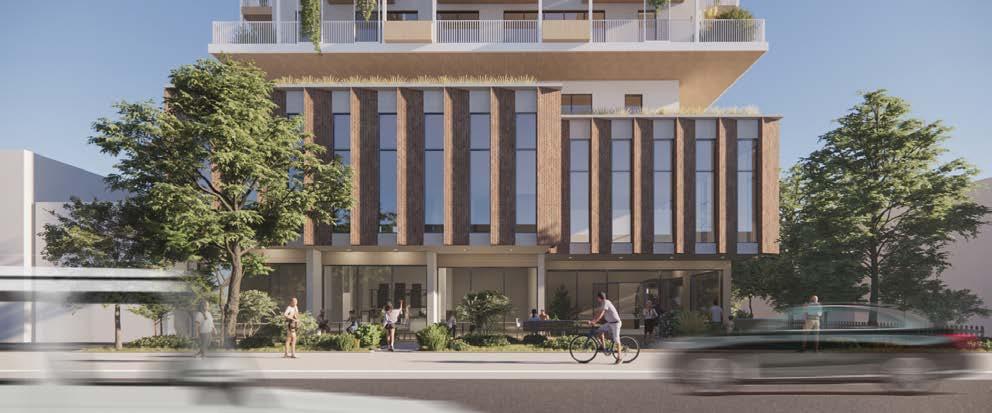
SOCIAL EXPLORE ARRIVAL LEGACY HOUSE | 37
Semi Private Balcony
Views towards Nature
Resident can have views towards Trinity Bellwood Park
Shared Balcony
Shared Space
A shared space for 2 levels, where residents can create socail interaction with each other, its shared with 10 units
Street Level Landscape (Public) Indoor Pool Social Space Amenities Space Lobby Community Landscape (Private) Create Shared Space Views Towards Nature Access to Greenspace
38
The curved wall in the hallway can be seen as a symbolic gateway, marking the transition from one area to another. It acts as a visual cue, signaling the change in atmosphere or purpose as one moves from one part of the building to another. This design element can evoke a sense of intrigue and curiosity, inviting people to explore what lies beyond the threshold. Beyond that is a shared space for the community.
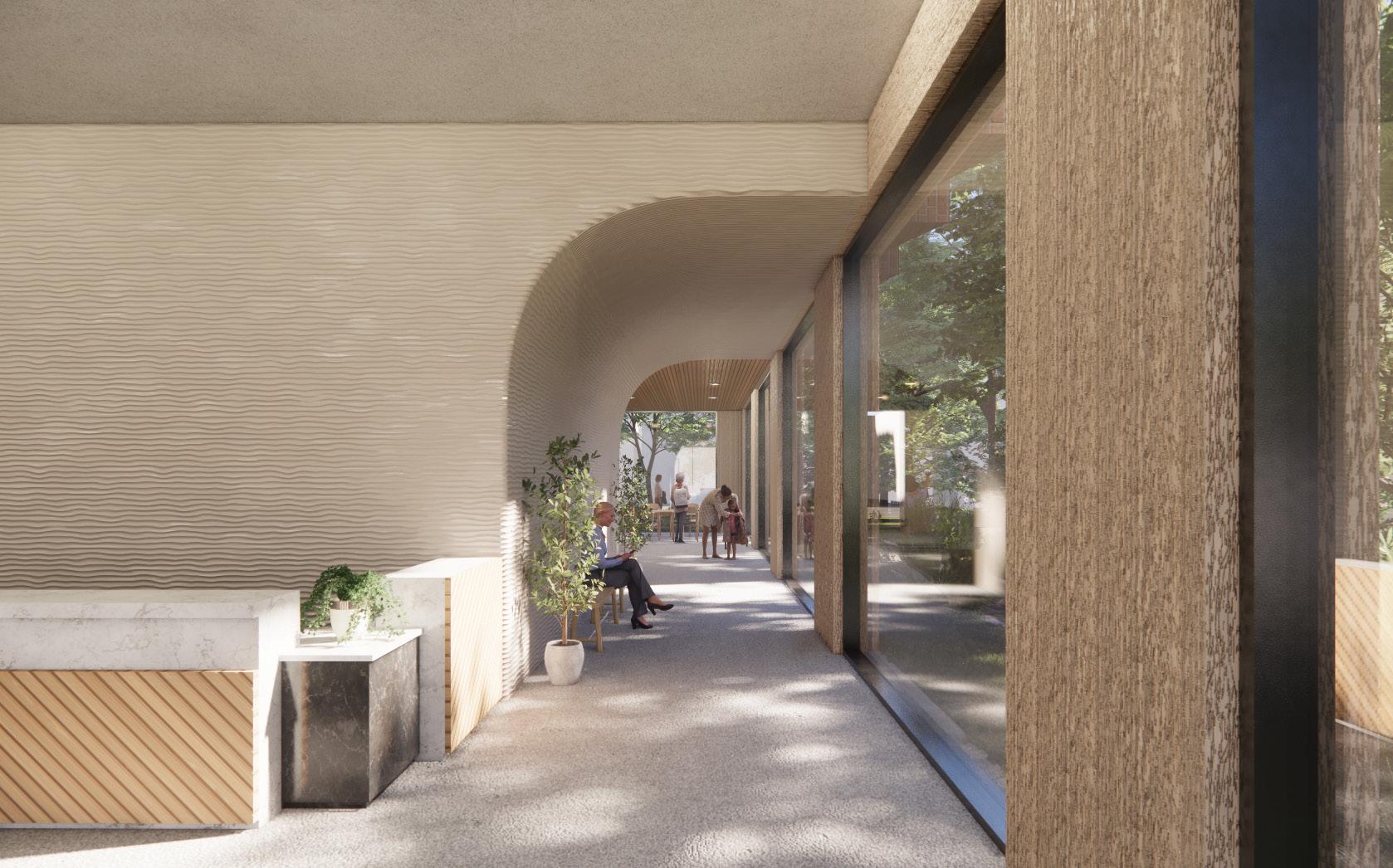
Swimming is a low-impact exercise that can help improve health, increase mobility, and promote relaxation. It is also a great way to build social connections within the community and promote a sense of belonging. In addition, the pool can also serve as a social gathering place for residents, providing an opportunity for interaction and community building. It can also serve as a focal point for the building’s design, creating an inviting and dynamic atmosphere.
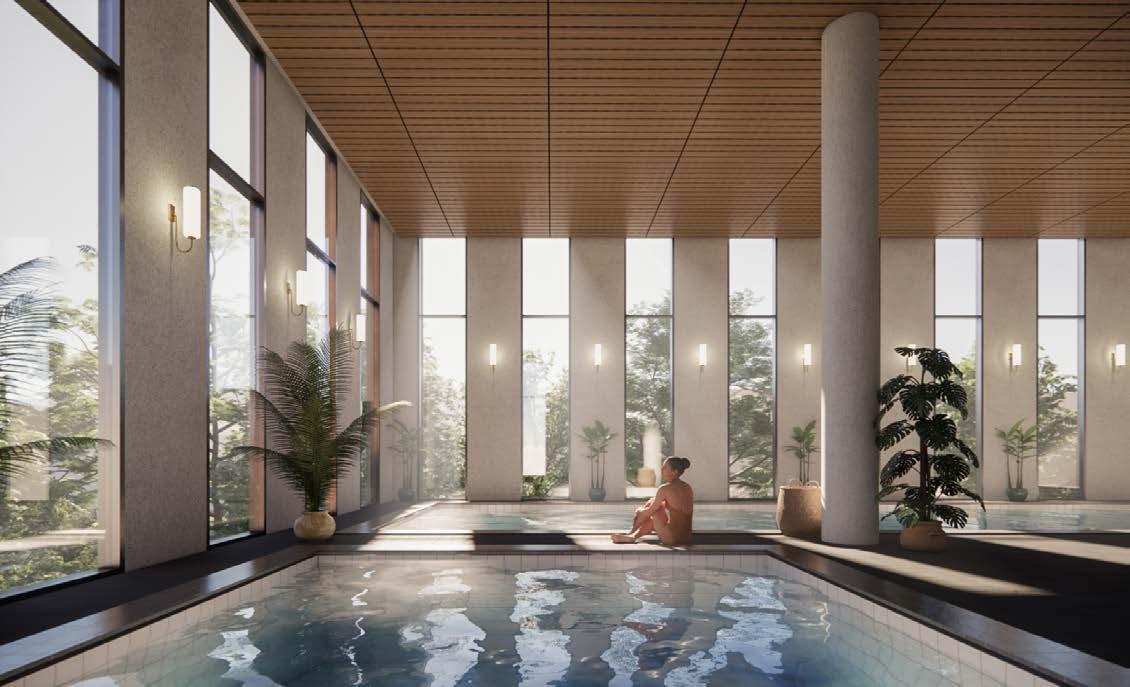 Hallway
Hallway
LEGACY HOUSE | 39
Pool Space
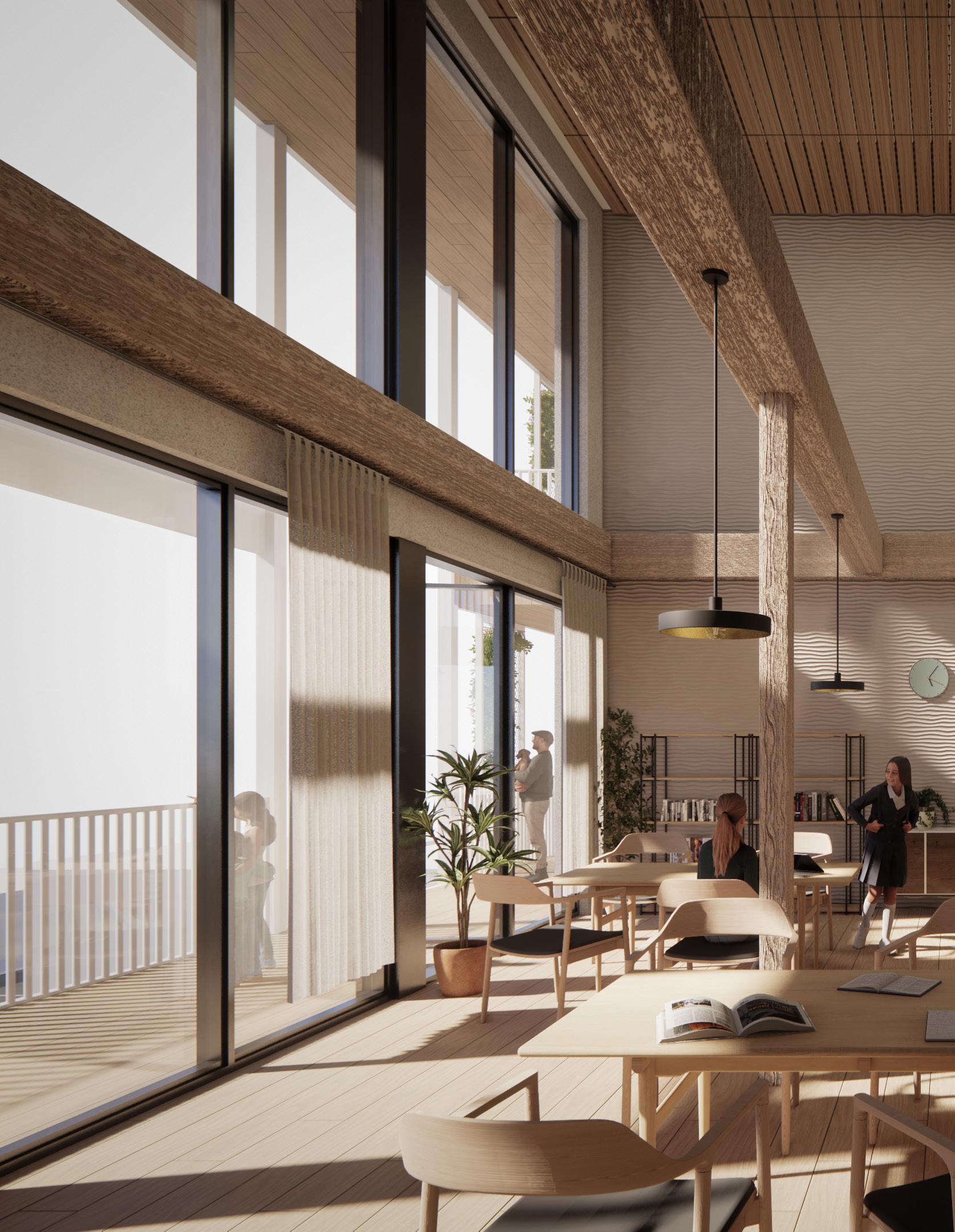
40
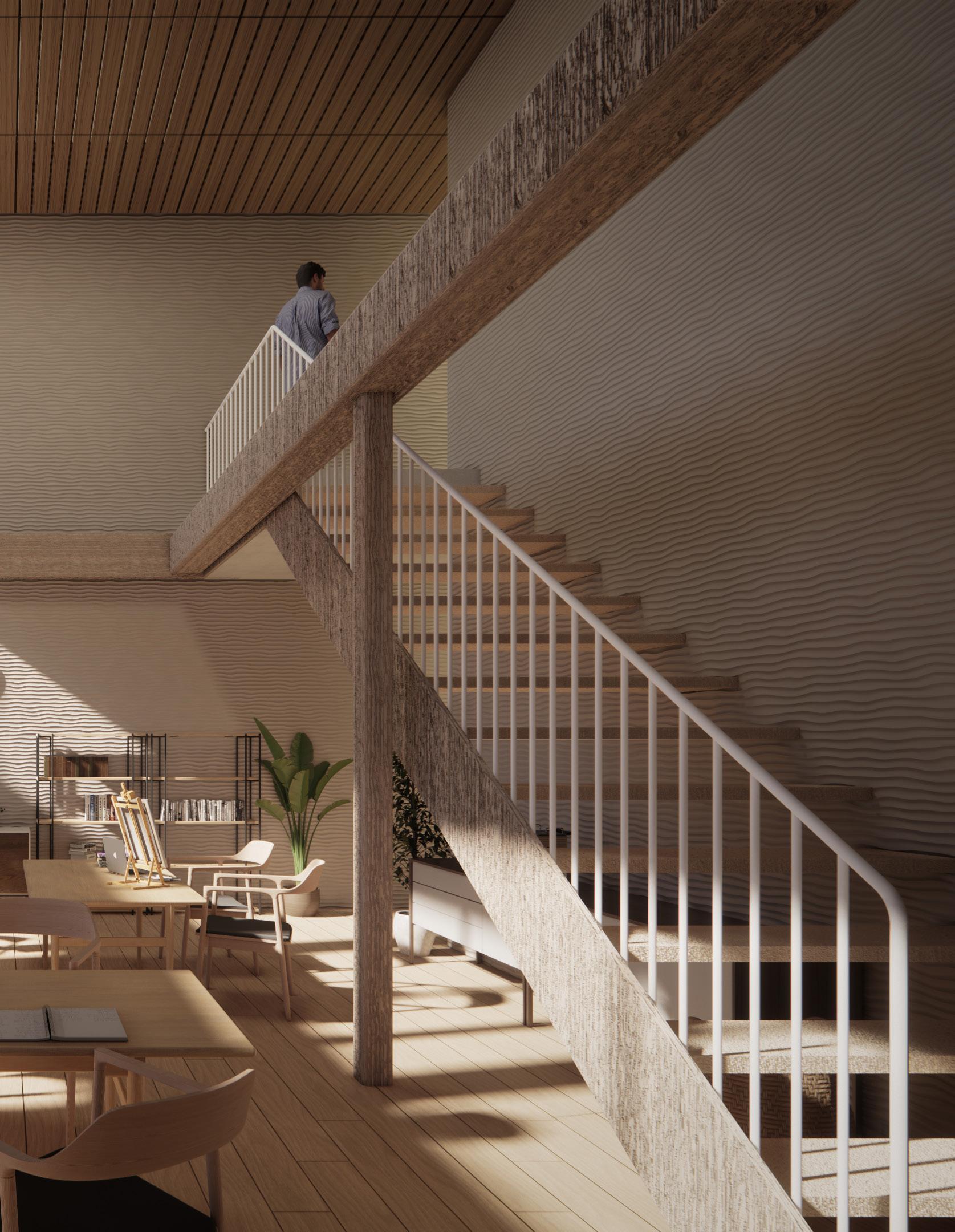
LEGACY HOUSE | 41
REBOUND
FLOATING HOUSING
Rebound creates a robust ecosystem to tackle the challenge of climate gentrification, offering a haven for not only Little Haiti’s residents but also the broader community inhabiting the shores of Biscayne Bay near Legion Park. Utilizing affordable prefabricated housing units and shared platforms, dynamic streetscapes can be formed through their distinctive shapes. The modular design of these units empowers residents with greater autonomy over the dimensions and functionality of their immediate surroundings.
Location: Miami, Little Haiti
Year: Summer 2022
Type: Arch Out Loud Compitition
Team: Hunter Kauremszky, Jake Levy, Lala Leung
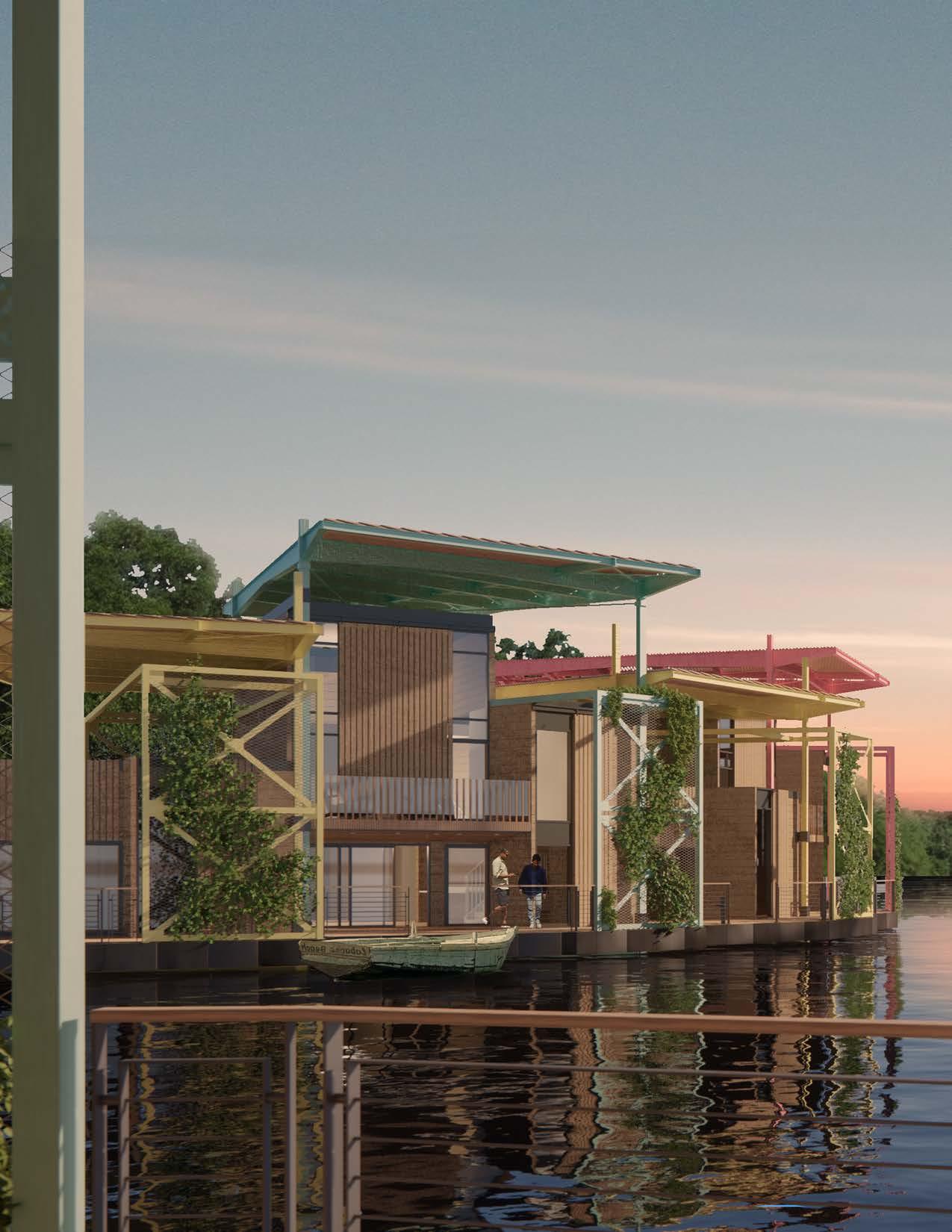
REBOUND | 43
Little Haiti is often referred to as a “colorful” neighborhood due to its vibrant culture and lively atmosphere. The neighborhood is known for its brightly painted buildings and murals, which add to its unique character.
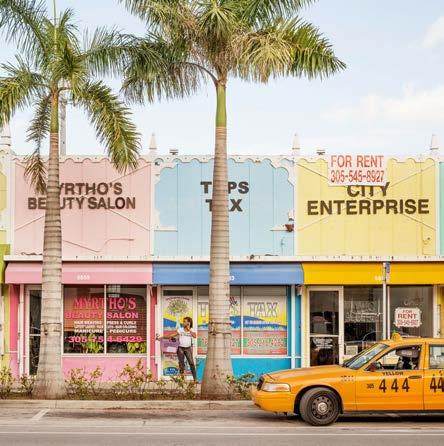
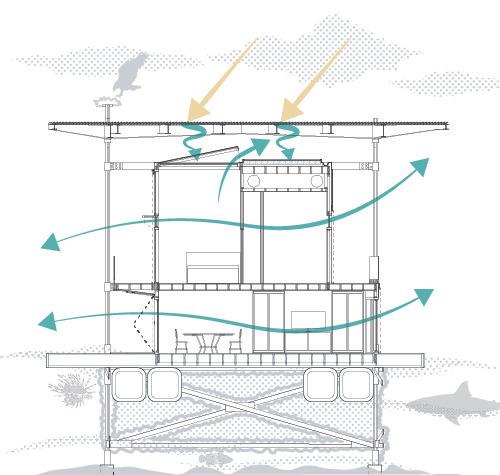
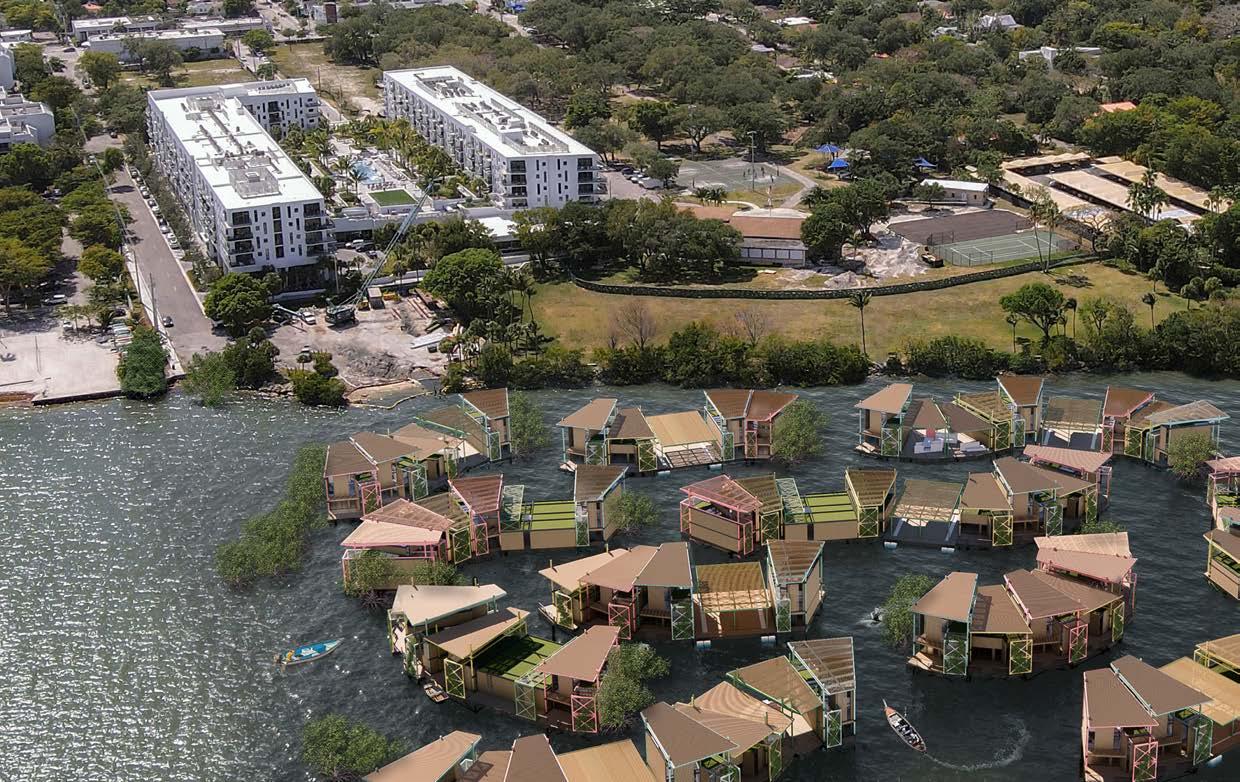
44
While these residents re-establish their communities on the water level, the canopy above and the steel structure below rebuild the wounded habitat of the ospreys and hundreds of fish species native to Biscayne Bay - the rusted system of the steel becomes a perfect surface for coral reef growth to help rebuild a vibrant ecosystem underwater. Similarly, the canopy above acts like a protective tree canopy, fostering ecosystems for birds, insects and native plants, even in harsh weather. With storm shutters and the gliding connections of the floating platforms to the steel columns, the modules’ resiliency can withstand hurricanes and rising water levels, creating a truly sustainable community.
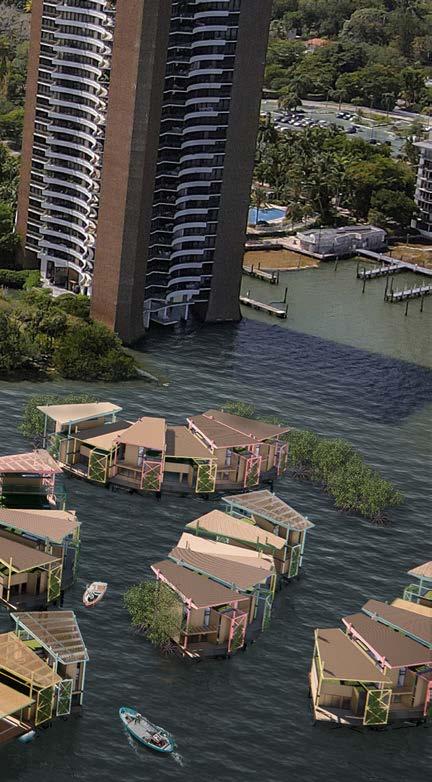
REBOUND | 45
ALZADO PAVILLION
Grange Park’s distinct, organic contours give it a one-of-a-kind character. Inspired by these natural shapes, the pavilion guides visitors toward an immersive performance space that offers sweeping vistas of the park. Three pathways connect the space to the site’s main access points, ensuring a smooth transition. The gracefully curved walls emerge from the ground, merging into a single, fluid form that generates a vortex-like circulation, drawing people in from all directions. From this underground vantage point, visitors are treated to an entirely new perspective of the park, an unparalleled ground-level view.
Location: Grange Park, Toronto, ON, CA
Year: Summer 2020
Type: Academic Project | ASC301
46
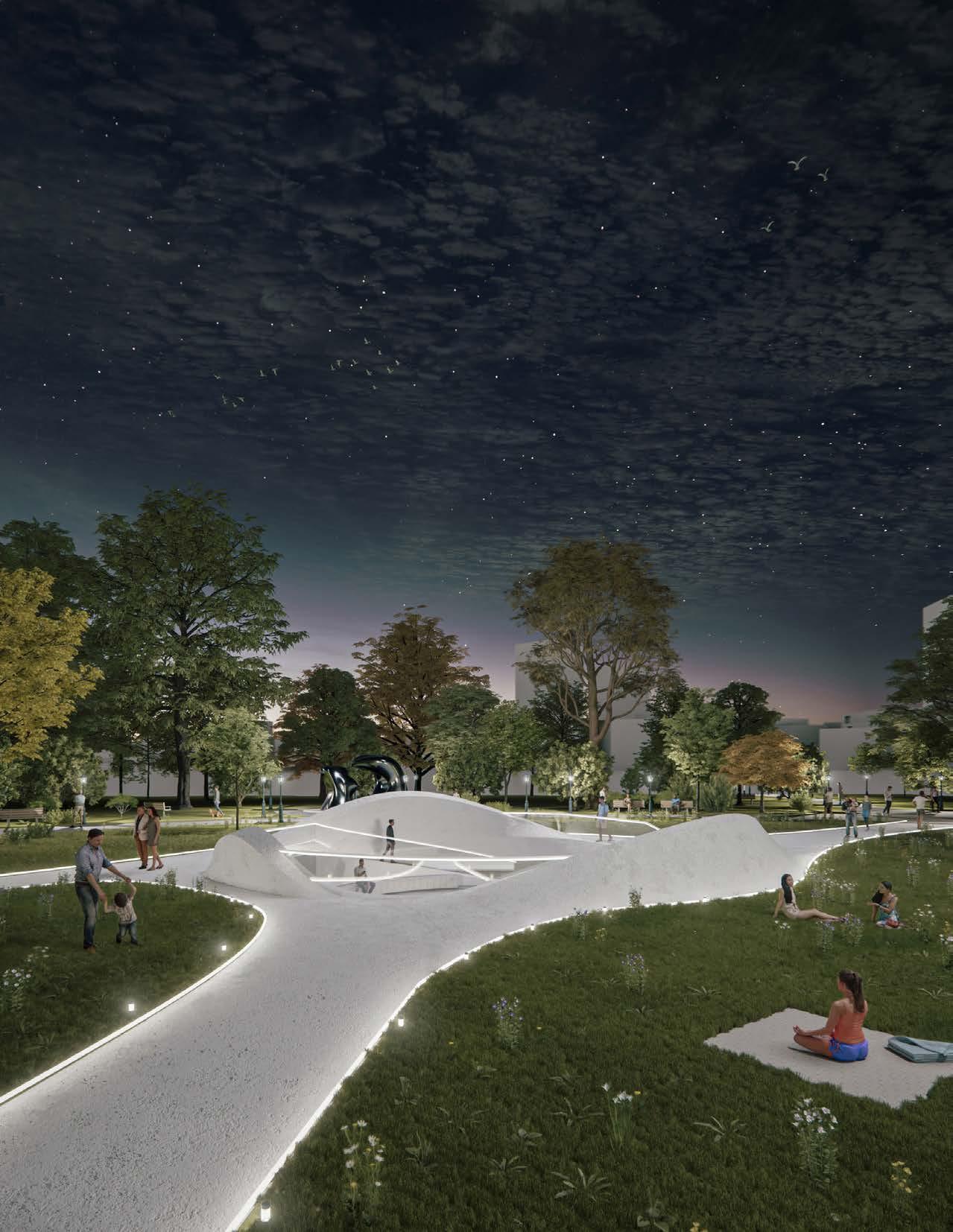
ALZADO | 47
1. Excavate 1.5m below, allowing views across the ground level
2. Locate major entries, then extrude 2 curved walls following the site’s topo
3. Vortex circulation around the curved walls, central platform for the viewing.
Art Gallery
of Ontario The Grange OCAD UNIVERSITY
Grange Park Site Plan
48
3 Common Pedestrain Pathways


West Elevation East Elevation ALZADO | 49

Tel: +1(647)-466-3638 e: deyuan.sun@torontomu.ca











































 Hallway
Hallway










