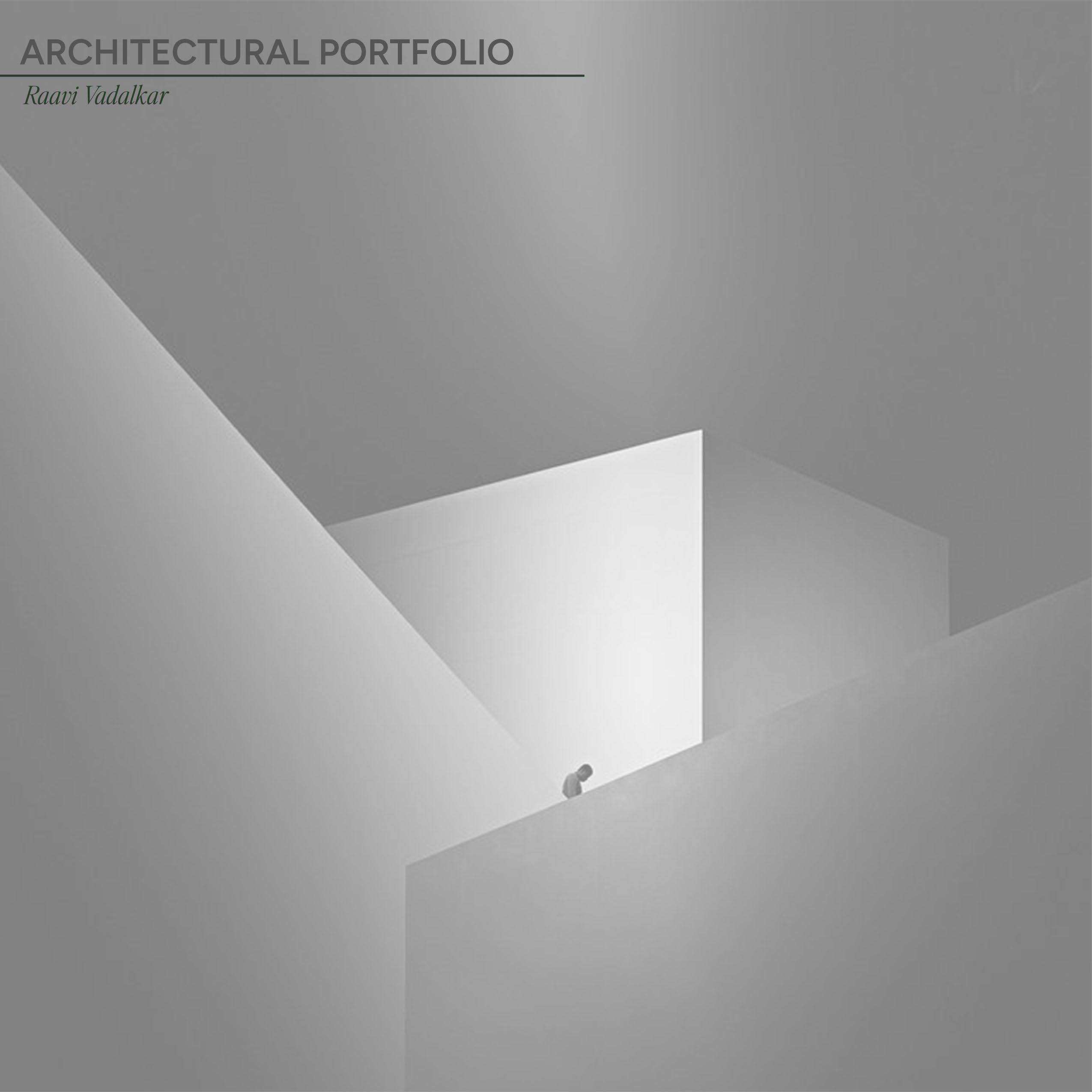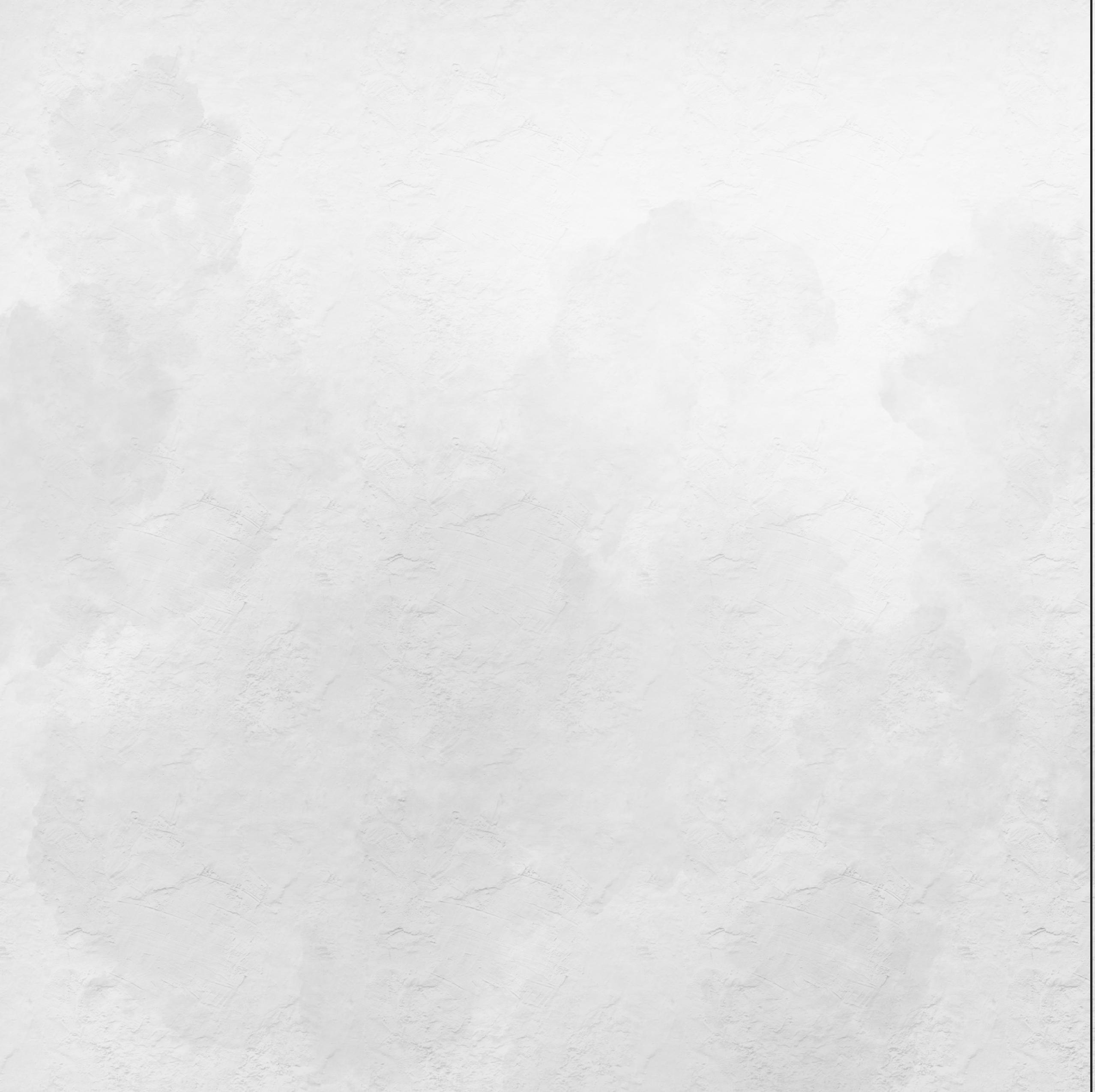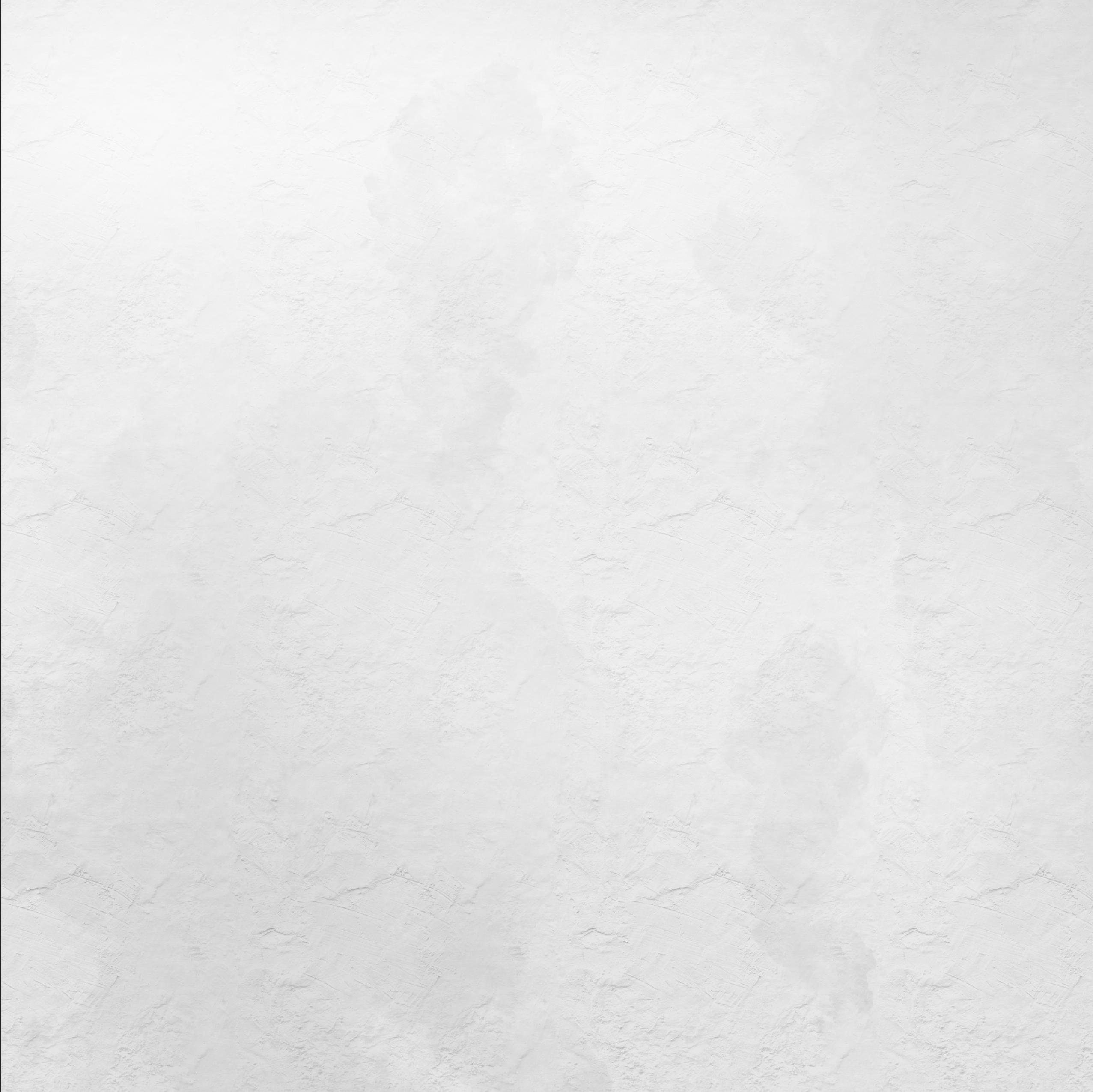
Email: vadalkarraavi@gmail.com
Contact number: +61-420589945


RAAVI


Email: vadalkarraavi@gmail.com
Contact number: +61-420589945


RAAVI
Graduate of Architecture
Driven by a blend of discipline, curiosity and motivation, I recognized early on that architectural design was the ideal path for me.
Each project - academic or professional - has pushed me to blend imagination with analytical thinking to arrive at meaningful solutions. My design process is rooted in in-depth research, clear visual and graphical communication, and a strong grasp of technical strategies essential for project execution.
I believe that design is more than form and function - it’s a narrative shaped by experience. Architecture, at its best, enhances the quality of space and influences culture, the environment, and society at large. With this belief as my foundation, I strive to create thoughtful, impactful spaces that make a positive difference.
Thank you for taking time to explore my work. I’m always open to conversations about architecture, design and everything in between.



The project features a combination of self-contained warehouses, office spaces and strata storages. The design focuses on a light, airy aesthetic, accentuated by a striking blue band that functions as both a visual highlight and signage. The construction approach was carefully considered, with minimal cladding on the mezzanine blocks allowing for quicker completion.
Project Size (Building Area): 7165 m2
• Involved in the documentation for the Tender and the construction documentation, 3D images, Schedules and Architectural detailing by using Australian Standards and BCA.
• Involved in co-ordinating consultant documentation, and coordinating with consultants.
Softwares used: The project and the 3D are done in Revit. Externally rendered.














The project houses individual unit warehouses with an office space on the mezzanine. The project gave us an opportunity to explore modern lean materials such as metal and precast concrete which resulted in the fast construction and efficient construction.


This Hacienda-style residence takes inspiration from the surrounding natural elements. Flowing curves link the water features on either side of the home, crafting a blend of visual and sensory experiences. A minimalist approach defines the interior, with thoughtfully selected textures and natural materials shaping each space.
Project Size (Building Area): 430 m2
• Involved in the Sketch design and Development Application documentation and of the project.
• Involved creating concept level 3D renders for the project and concept presentations
Softwares used:
The project documentation is done using Revit. 3D model on sketchup and Enscape is used for rendering. Adobe photoshop and Indesign for presentations and graphics.




The residence is two-storeyed with a sloping site with ocean view in Balgowlah heights. The mood palette for a minimalist stucco beige exterior complimenting sydney’s climate.
The built form is feminine with soft cream curves which celebrates light. The distinct architectural elements like the arched walkways define the residence which is surrounds the courtyard and the pool which act as a focal point.

The front facade is hidden by the existing landscape and the vertical elements and hence is not visible to the public eye from the outside.
The rear of the residence opens up and frames the ocean views through the archees on all the levels.
This was additions and alterations for an existing industrial project with storage units on ground and mezzanine floor where some elements of the external envelope were maintained and the internal layouts as well as a part of the architecture.

Project Size (Building Area): 11305 m2
• Involved in the documentation for the Tender and the construction documentation, Schedules and Architectural detailing by using Australian Standards and BCA.
• Involved in co-ordinating consultant documentation, and coordinating with consultants.
Softwares used:
The project documentation is done using Revit. 3D model on sketchup and Enscape is used for rendering. Adobe photoshop and Indesign for presentations and graphics.




The project is a midrise mixed-use co-living space in West Melbourne characterized by modern-industrial. The structure integrates clean geometries with material contrast, retaining a ground level robust brick volume with an upper section that showcases a refined composition of steel, glass, and concrete.
Vertical metal frames, inset balconies, and full-height glazing create depth and rhythm, while upper-level setbacks with integrated greenery soften the massing and introduce outdoor space. The design balances transparency with solidity, activates the street level with frontage, and incorporates elements that suggest a focus on sustainability and urban livability.
Project Size (Building Area): 716 m2
• Involved in the Sketch design and Development Application documentation and of the project.
• Involved in creating concept level 3D renders for the project
Softwares used: The project documentation is done using Revit. 3D model on sketchup and Enscape is used for rendering.




This chapter outlines my engagement with architectural detailing and the integration of materials and systems within an industrial context in various projects. It also reflects my understanding of consultant documentation and my ability to incorporate it effectively into the design process.



Perched on a steep incline, the home features terraced gardens and a glistening pool that open up to breathtaking ocean vistas. Thoughtfully designed across four levels, it offers seamless beachside living complemented by contemporary comforts. Set into a lush, densely planted hillside, the residence balances open-plan spaces with secluded areas for privacy
Project Size (Building Area): 430 m2

• Involved in the Development Application documentation and documentation for court related drawings for the project.
• Involved creating concept level 3D renders for the project and concept presentations.
• Developed a representation style for the project which was then used for all other similar residential projects.
Softwares used:
The project documentation is done using Revit. 3D model on sketchup and Enscape is used for rendering. Adobe photoshop and Indesign for presentations and graphics.






The intent was to devise a plan and create a holistic proposal which takes into account the current issues faced by the Domestic Abuse victims and provide a permanent solution rather than opting for temporary methods.
The proposal is sited amidst the Melbourne city in a quiet Public park - Royal Botanic Gardens. The contradiction of being amidst the city and the quiet surroundings of nature prove to be one the best combinations as the location provides the security and the accessibility of being situated in the capital city of Victoria as well as low disturbance due to low footfall in the garden for majority of the time.


The design is envisioned as a subtle structure which blends in with its suroundings. It can be imagined as an amalgamation of femininity, camouflage and mystery which will be reflected in the form, the interior and the material aspect of it.
It aims at provding easy accessibility from the inside to the outside but the viceversa is not possible. And hence it has a neglible public aspect to it. It picks up the nuances from around the site and landscape and tries to blend it without making a statement. The adjoining Yarra river plays an important role in integrating the proposal with nature. It has two components to it- the fixed/ static; and the mobile.
One of the biggest concerns of the victims is that their perpetrators would find them and harm them and hence an important aspect of the architecture is that of Security.
Hence, the idea of ‘Dodge Pods’ was introduced. The dodge pods are the mobile residences which allow the women to move from their residence to the safe house in a fast and effective manner. It will also provide them hiding space for a while.

The design has a courtyard open to skylight to provide light to the corridors. The wiremesh running over it supports and allows the creepers to grow and act like a curtain making it to be a part of landscape around. For a casual passerby the structure seems as a part of the landscape.
The Yarra river is allowed inside the site to create a demarcation between the site and the public park. This forbids any outside entry to the structure.

Hidden passageway to residences

From the bridge
Sitout spaces in the landscape
Private quiet spaces
Entry to the structure
Lower level structure adjoining the river
The proposal is an attempt to integrate the people with the space and with each other socially, environmentally and culturally. The idea is to revive the waterfront area of Geelong and increase the involvement of the people with the surroundings. The aim is to increase the engagement of the people in the space by introducing different pause points and activities in order to slow down their pace.
The residential proposal is designed in a way that overlook the outside and maintains a visual connection on various horizontal and vertical levels with the fellow residents as well as the public realm. The built will be designed in a way that the residents will be the “Eyes of the street”. The site has the privilege of the waterfront edge of the Corio bay which is further developed in an interesting manner. The design moves towards the bay from a visual line of sight and guides the user towards the bay. The design integrates the social factor and the environmental connect at different stages, either visually or physically.
The co-housing proposed intends at facilitating spaces where the residents can interact with each other. The design attempts to connect us to our natural systems, namely hydrosphere (Corio bay), Atmosphere (the wind and the sun), lithosphere (the nature and the land) and biosphere (other beings).
The design is developed in a manner which integrates the strategies for thermal comfort and sustainable living. The structural system used and the planning is done in a way that allows the future expansion of the residential dwelling units if the need arises. The design also caters to different demographic of people and responds to their requirements at a unit level.

Conceptual Overlapping of Ideas:

Overview of the Project:



The site is located in Whitefield which is the Information technology Park of Bangalore and people from all over the city travel there for the jobs. The streets are crowded between the 9am to 7pm in accordance with the work timings of offices.
The site lies in the midst of a heavily crowded ITPL Vyadehi junction. This is the main junction in Whitefield area and almost all the vehicular traffic has to pass through this junction in order to enter or leave this area, making this the focal point of Whitefield.
Hence the junction is chosen as the site for protest. The activities which include the preparation of the protest or assistance for it could be carried out in the empty parking lot. (This symbolizes the ideology against the use of parking and in turn use of vehicles for a sustainable living). The metro line which is currently not under use as it under construction and the roadways besides it could also be used for the protest purposes especially for the activities which would grab public attention.
The project was proposed for the protest held in Whitefield, Bangalore against climate change and pollution. The structure was hence temporary for the timeframe of three months with dismantlable and readily available material.
The spaces were designed for the speech-making and performances and other preparation areas along with areas for temporary resting. The project was designed with the idea of expansion with respect to the increase in the number of protesters as the protest would gain momentum.

Project Overview & Spaces:



THANK YOU!
Email: vadalkarraavi@gmail.com
Contact number: +61-420589945