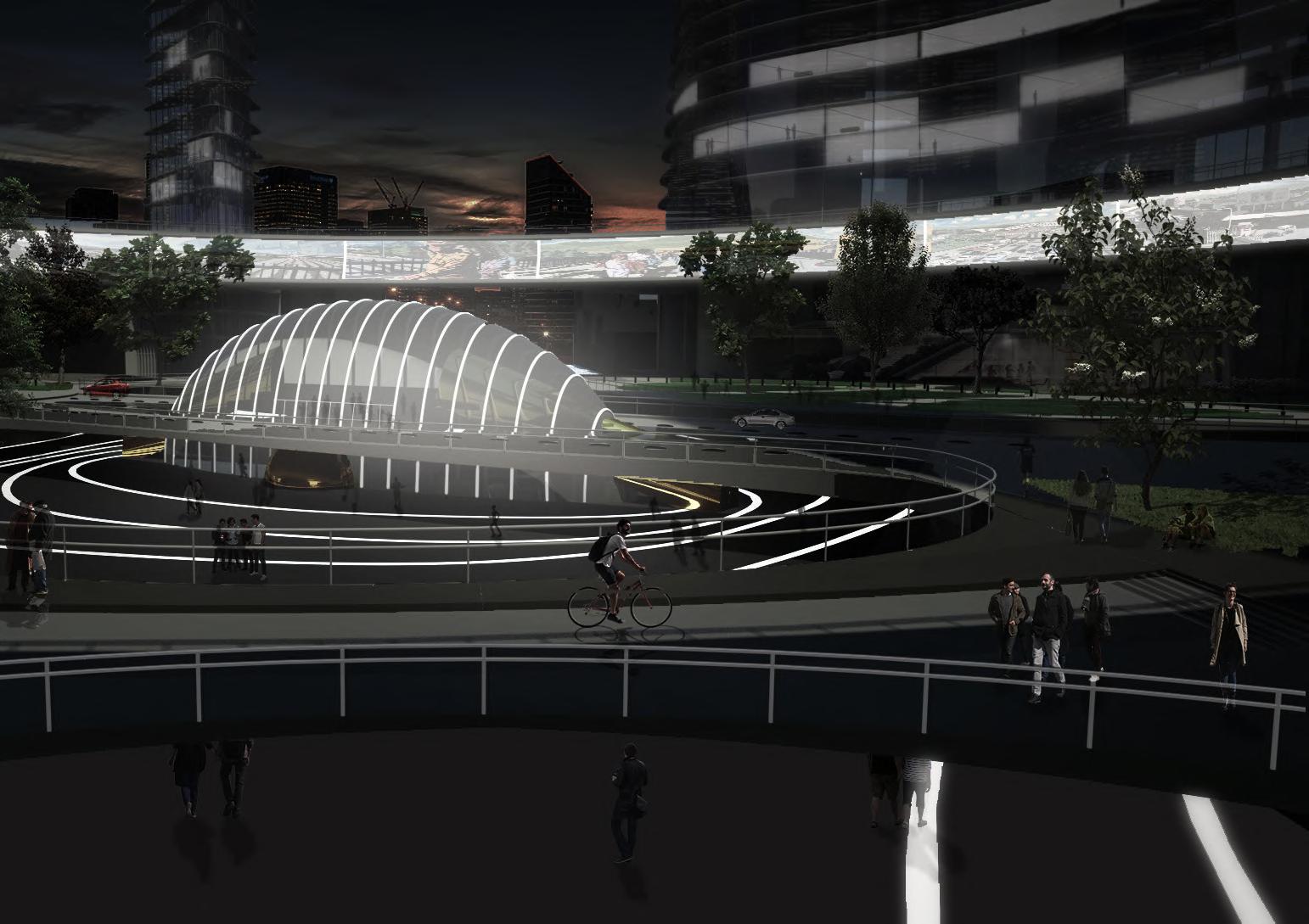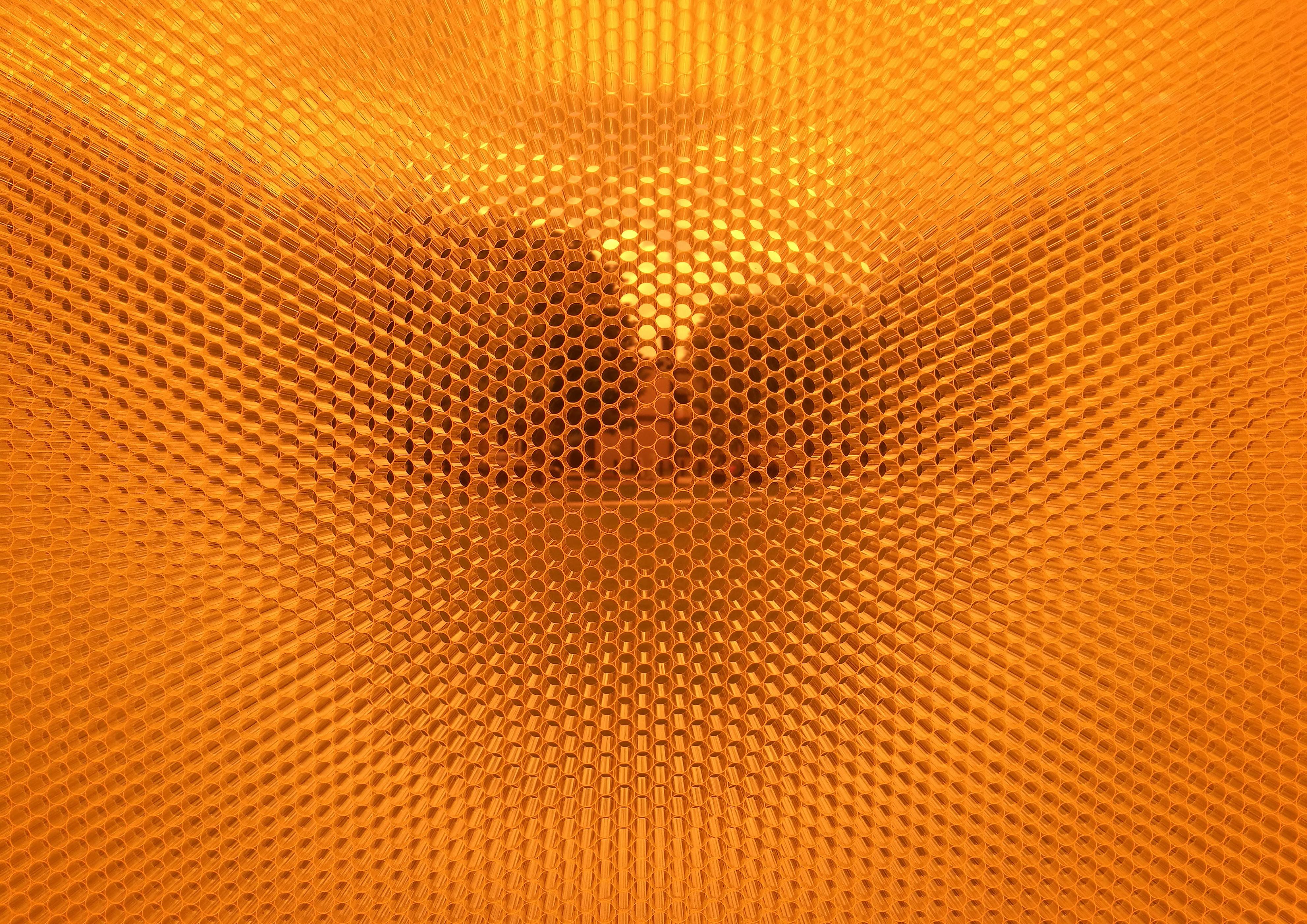 RODRIGO ALTAMIRANO | ARCHITECTURAL WORK
RODRIGO ALTAMIRANO | ARCHITECTURAL WORK

Curriculum Vitae



BAJA Beach-Club
- for smaller personal projects visit: www.ra-aw.com
CAT

Bomfin Residences

Glorieta de Insurgentes

References
Liverpool Kavel E






BAJA BEACH-CLUB | Cabo,
Baja California Sur
Type: Restaurant/Bar
Collaboration for: Costa Palmas / IG
With the purpose of attracting potential buyers to new areas of the Four Seasons - East Cape Resort, the BAJA beach-club is a 205 m2 pop-up restaurant/bar fully structured on five 20ft-containers (plus 2x40ft BOH). As a project leader my role has been to design and coordinate the club layout, being the central point of contact for external consultants in St. Tropez & NY, interior designers, engineers, operations/chefs, visualizer team, and the AOR, managing layout design, areas, budget & vibe.
Interior Designers: Nicole Hwang / Abby Kuskin
AOR/Builder: EK Development Services
Duration: Sep 2021 - currently on earthworks

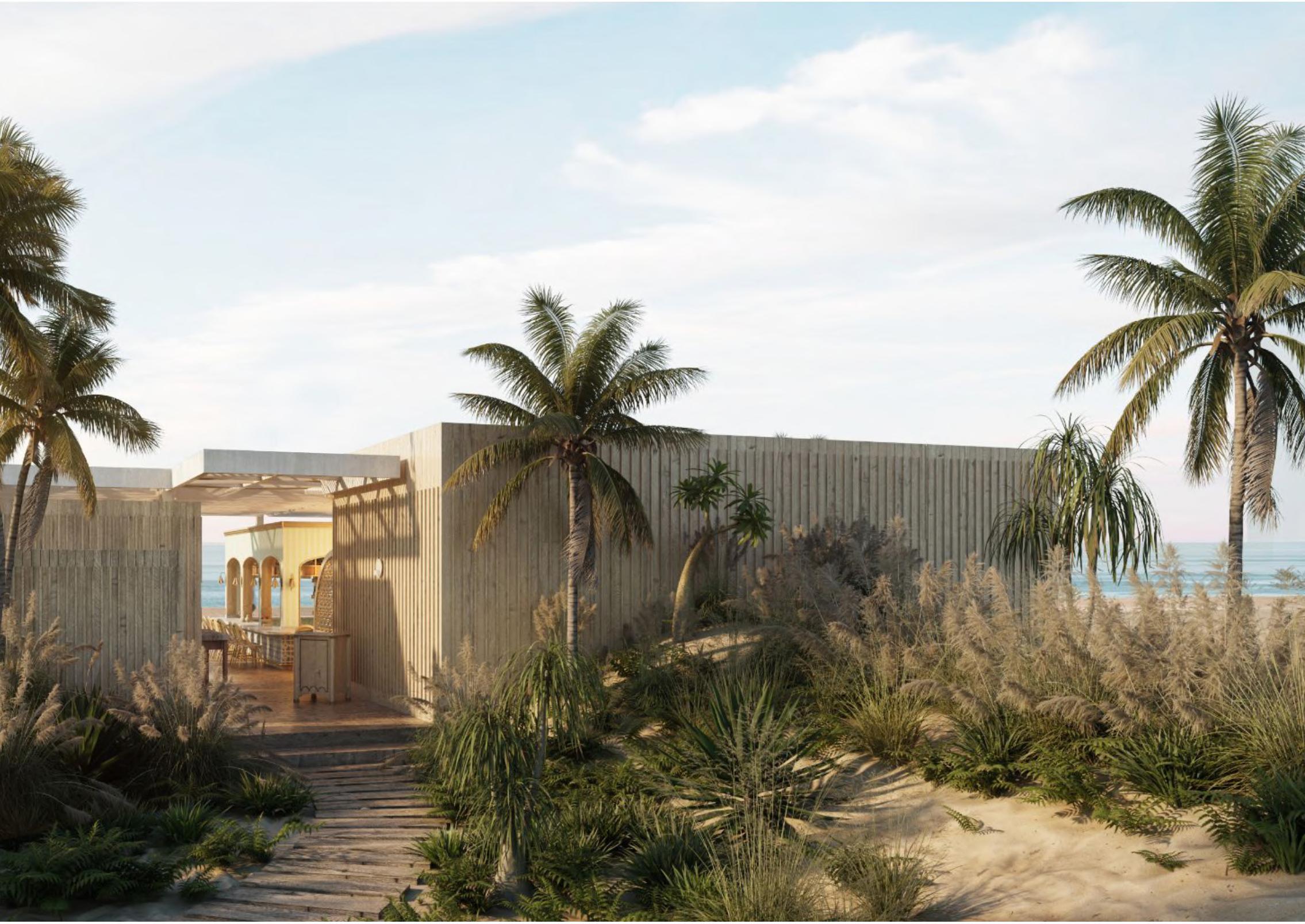

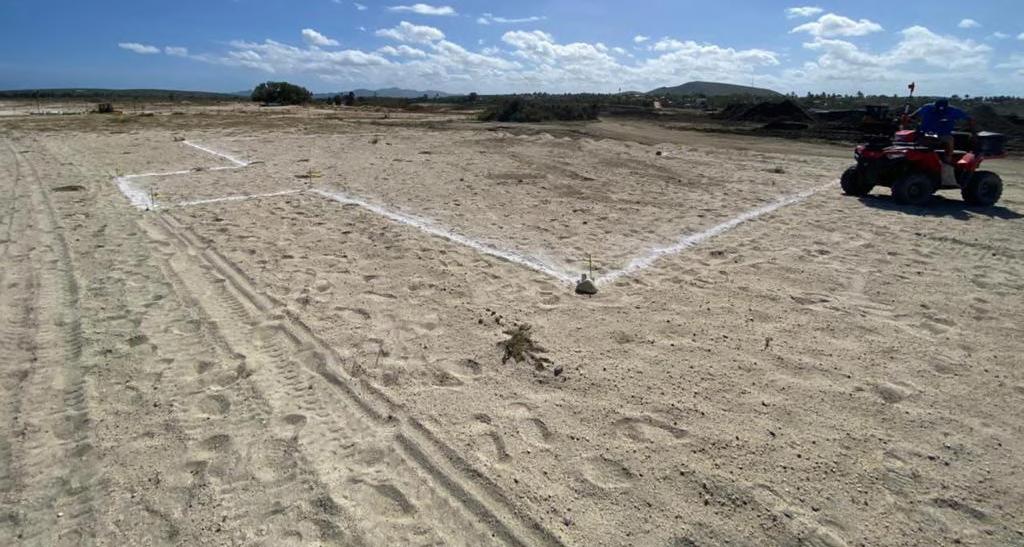
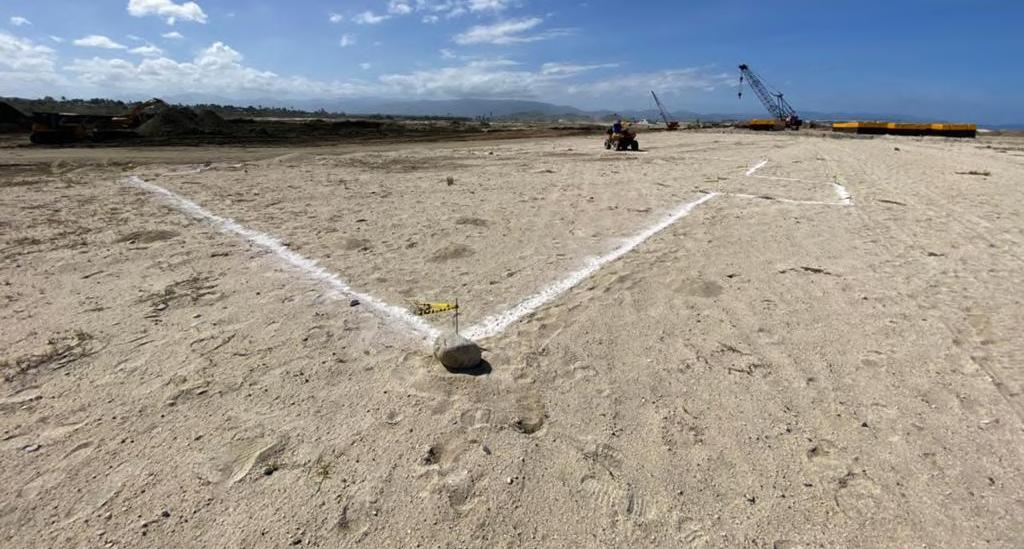

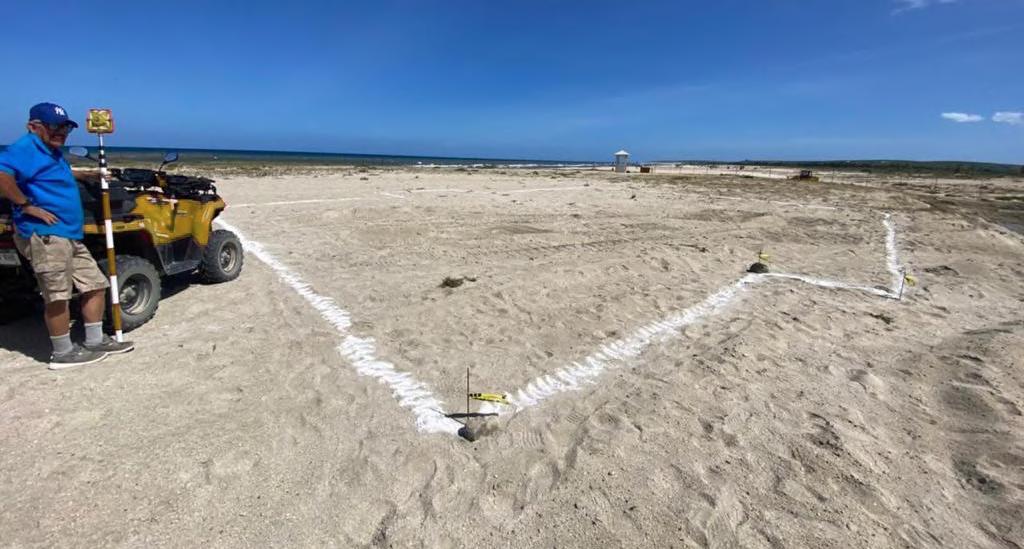

> Site plan ovlp. orthophoto
Containers placement scheme <
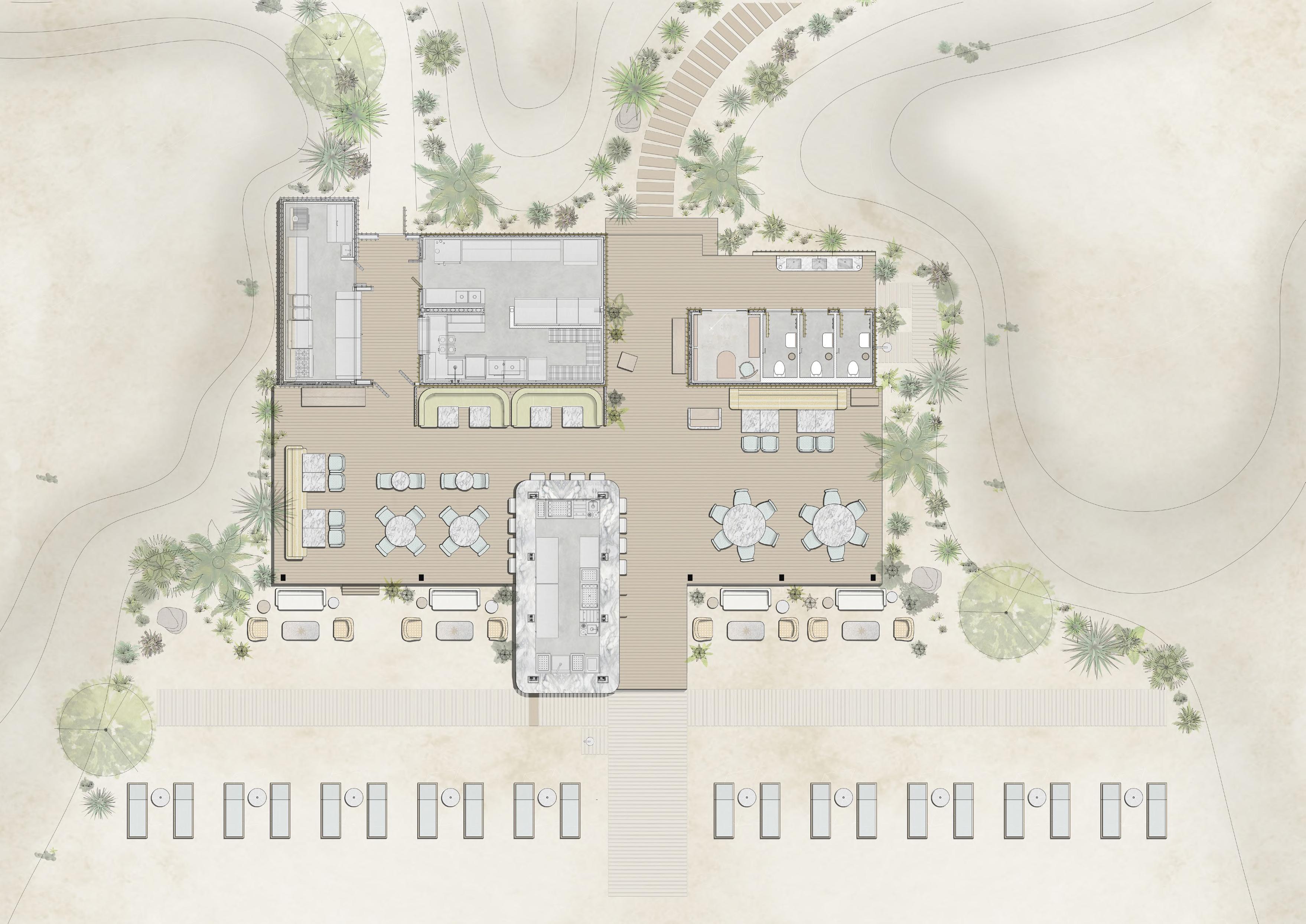

> Marketing floor plan
Deck, clad & roof scheme <
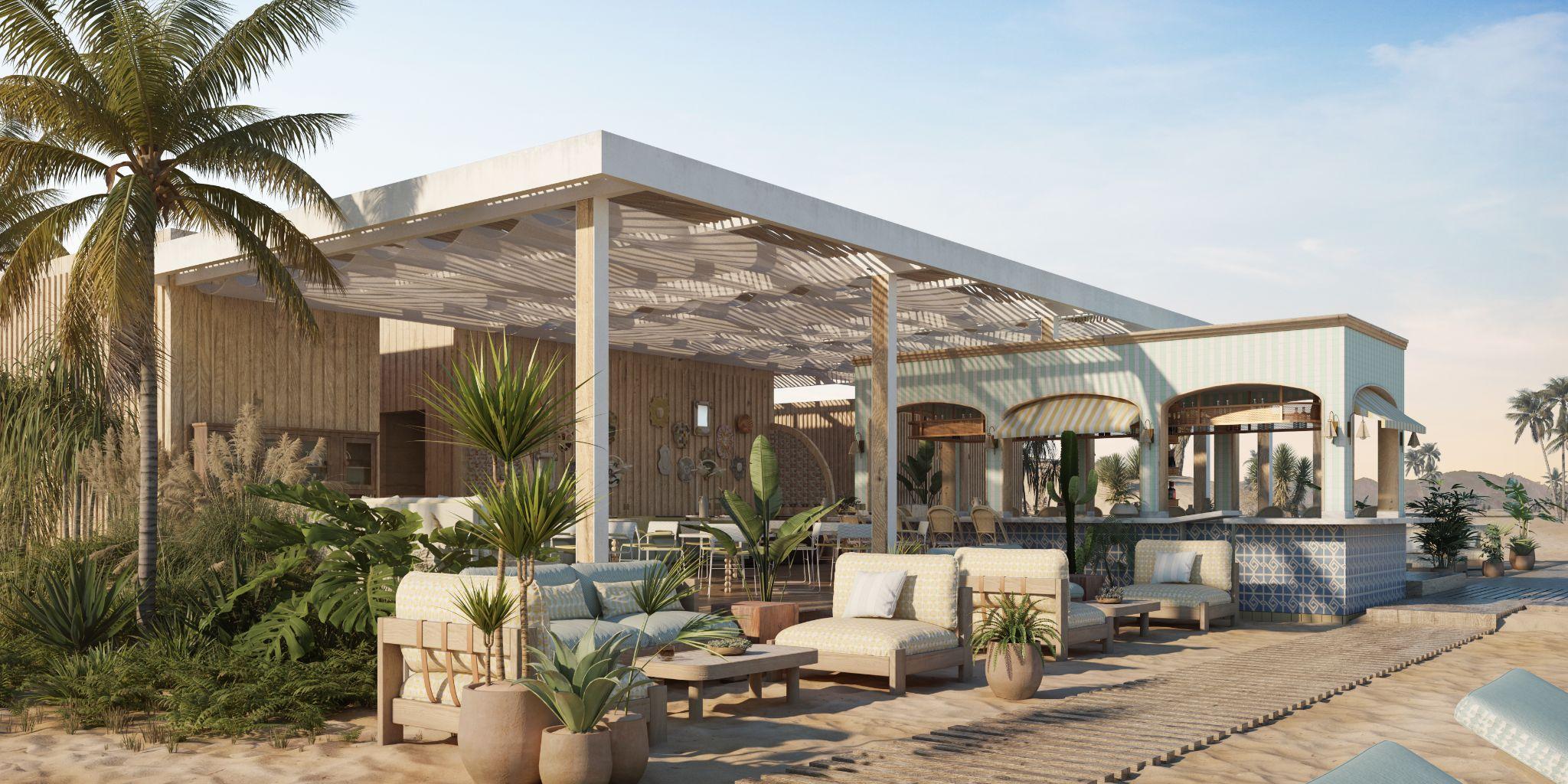

 Beach-side elevation
Beach-side elevation
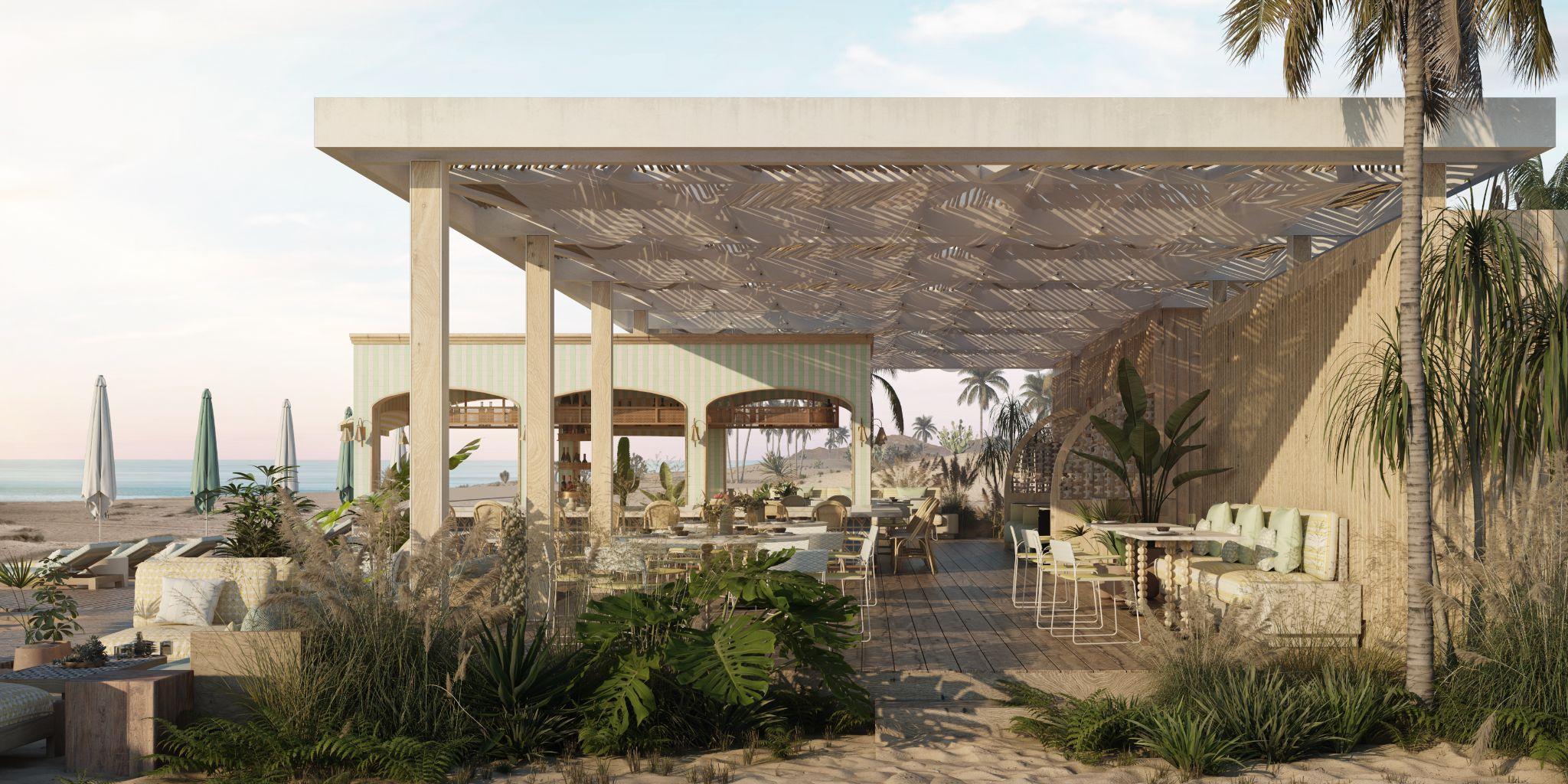


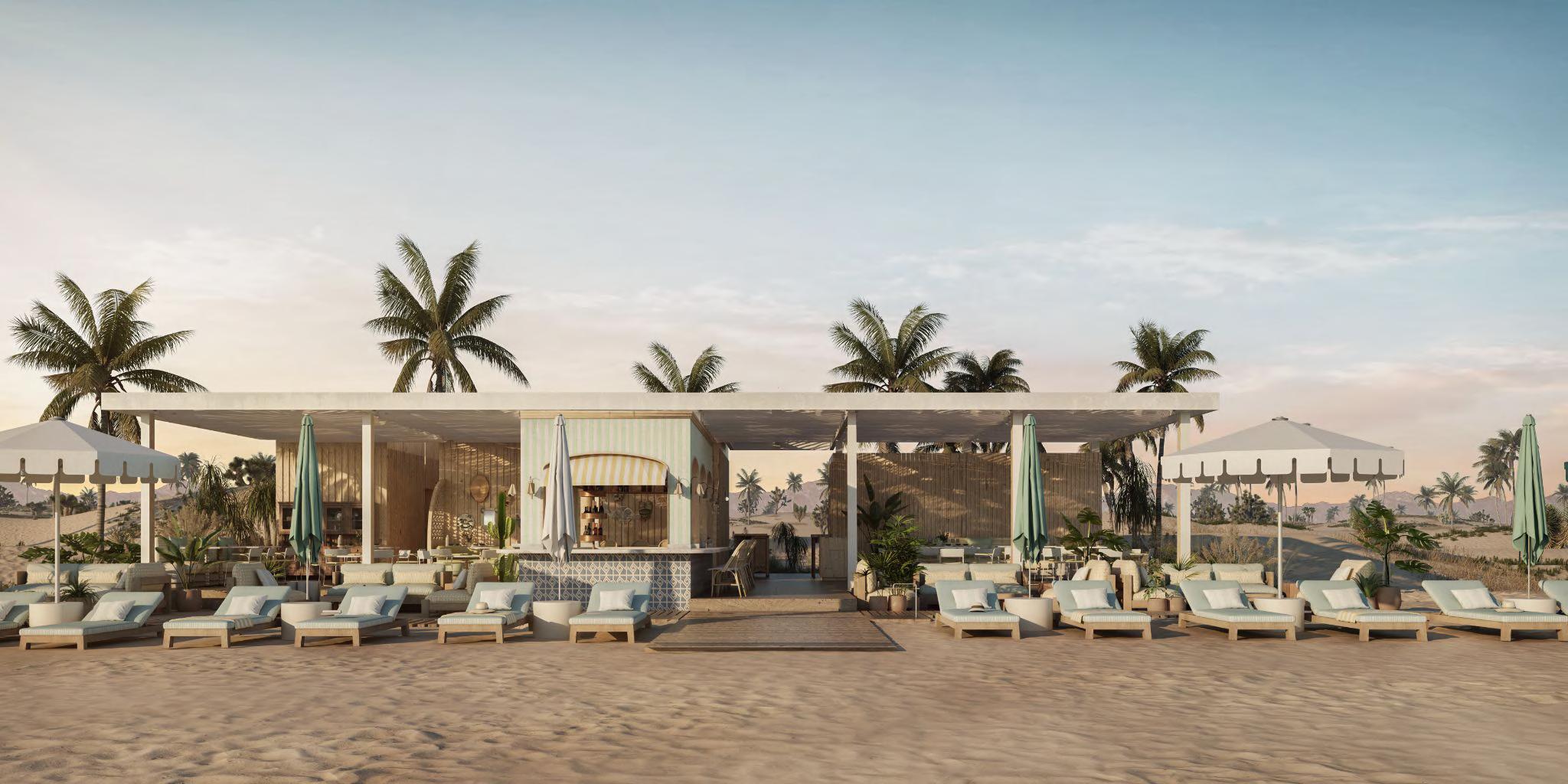








KAVEL E | AMSTERDAM LELYLAAN
Type: Mid-rise Residential Collaboration with: Group A
As part of a housing building competition in Amsterdam Lelylaan progressed by a team of three architects led directly by Adam Visser, Group A’s partner. My precise duty was to design and 3D model the building in Revit to produce floorplans, 3D typologies, and sections; similarly, postproduction and presentations were part of the duty. On the personal level, it was my first time to begin a professional project from zero in Revit.
Project Leader: Adam Visser
Phase: DD - Competition finalist 2nd place
Duration: Feb - May 2018
Residential area: 11267 m2 - 39 apartments
*visualizations progressed by an external company.


Kavel E consists of a housing mix-use block that contains: apartments, commercial studios, a commercial plinth and a car/bicycle parking. The main concept is to propose a tetris-typology configuration that follows a sloped south facade to enhance sunlight and ventilation.
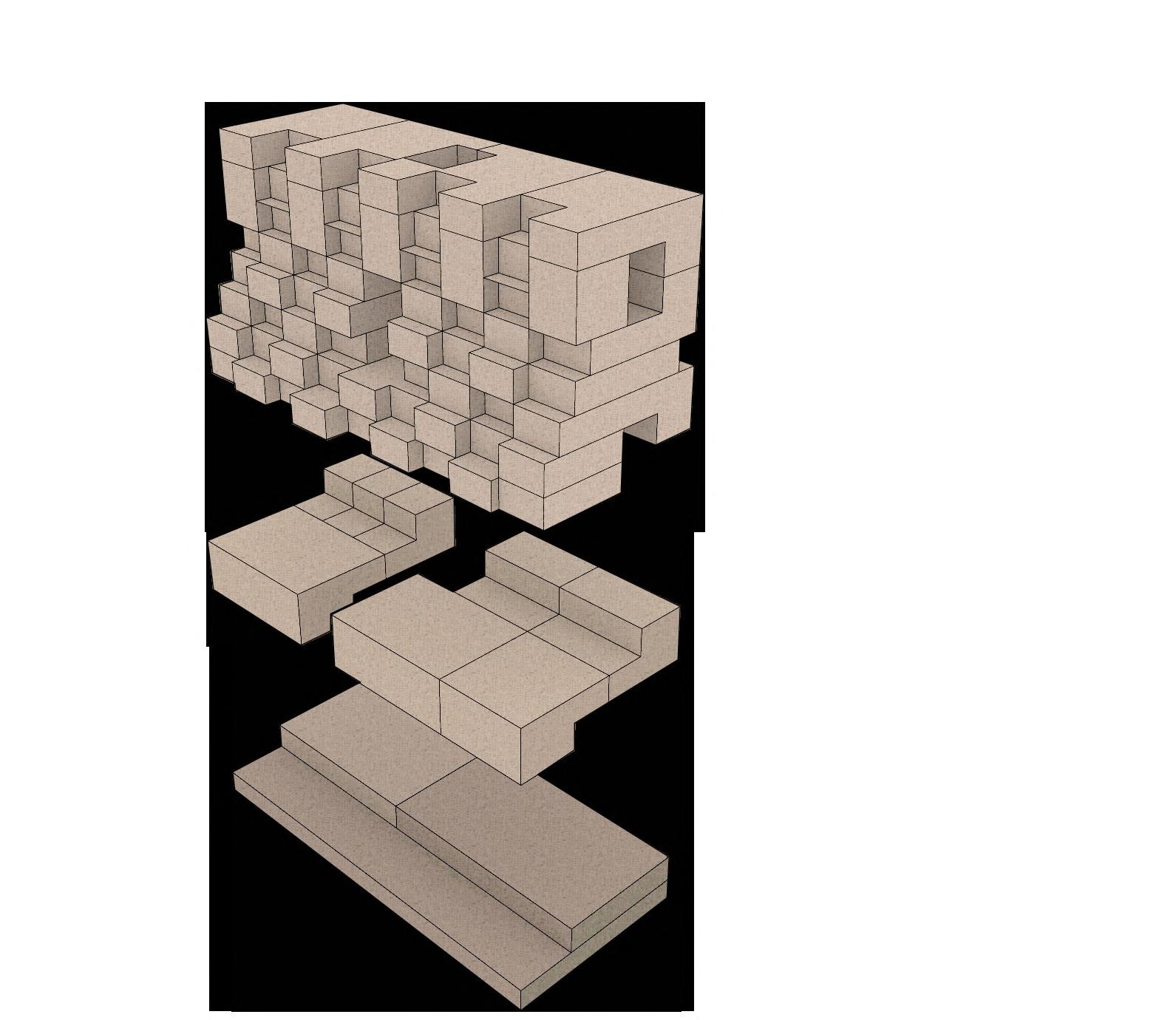
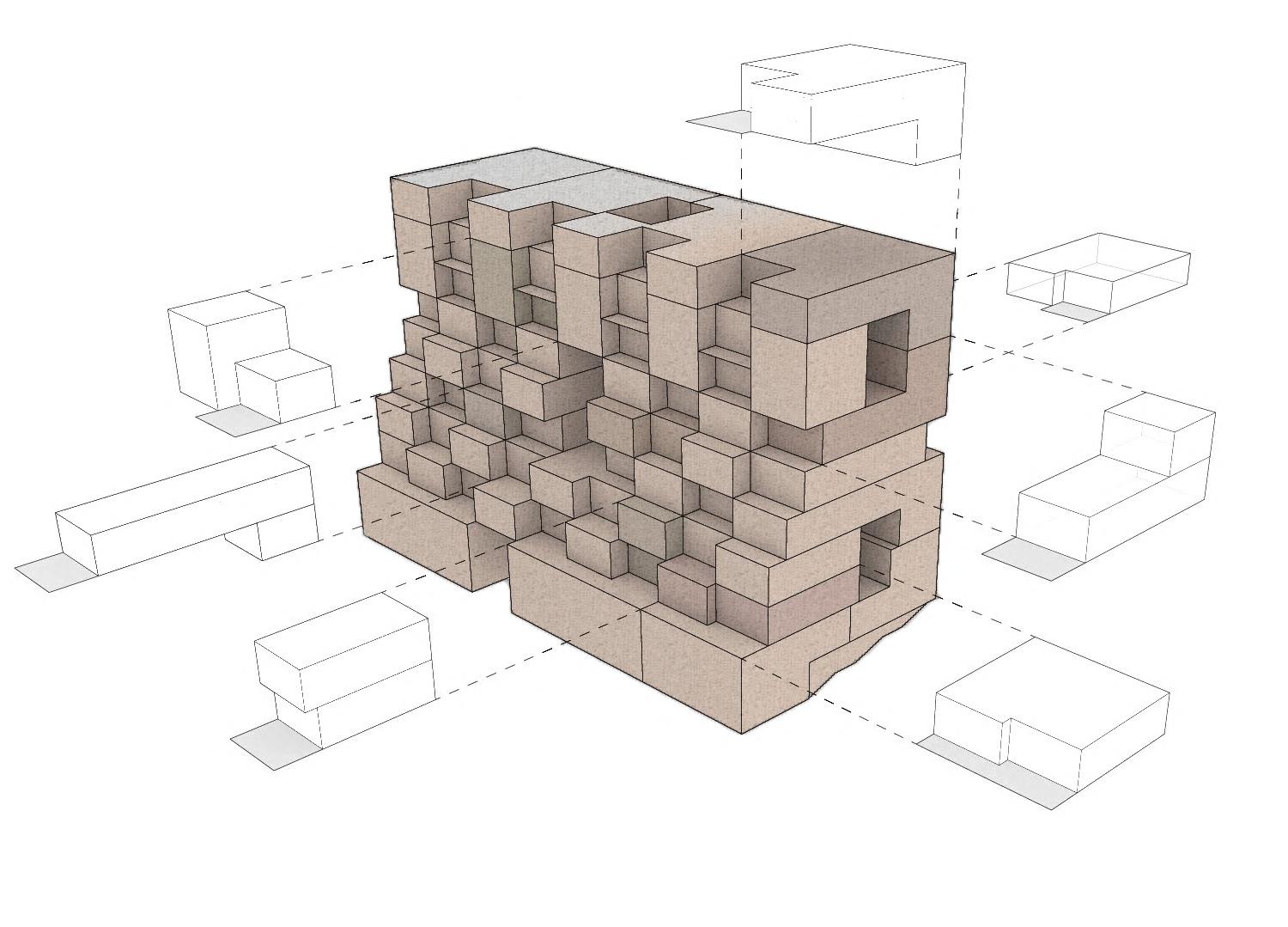
housing
Mix use program
commercial studios
shops & galleries
Bicycle parking
Car parking
Two double-high corridors connect all the apartments horizontally, whereas three vertical circulations are placed in the middle and each side. The southern facade incorporates sloped playful balconies to create a micro-community feeling towards the neighbourhood’s backyard.

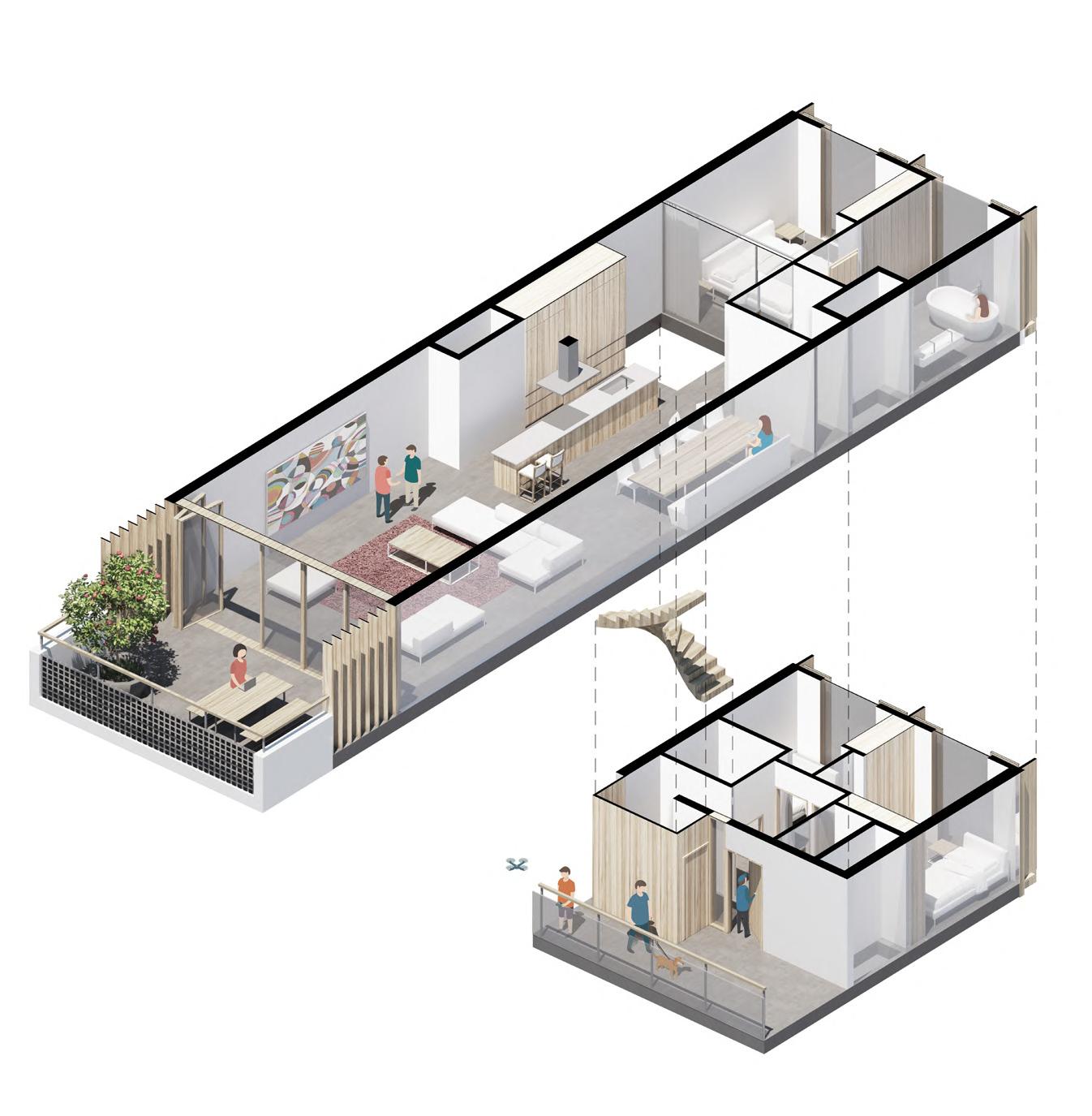

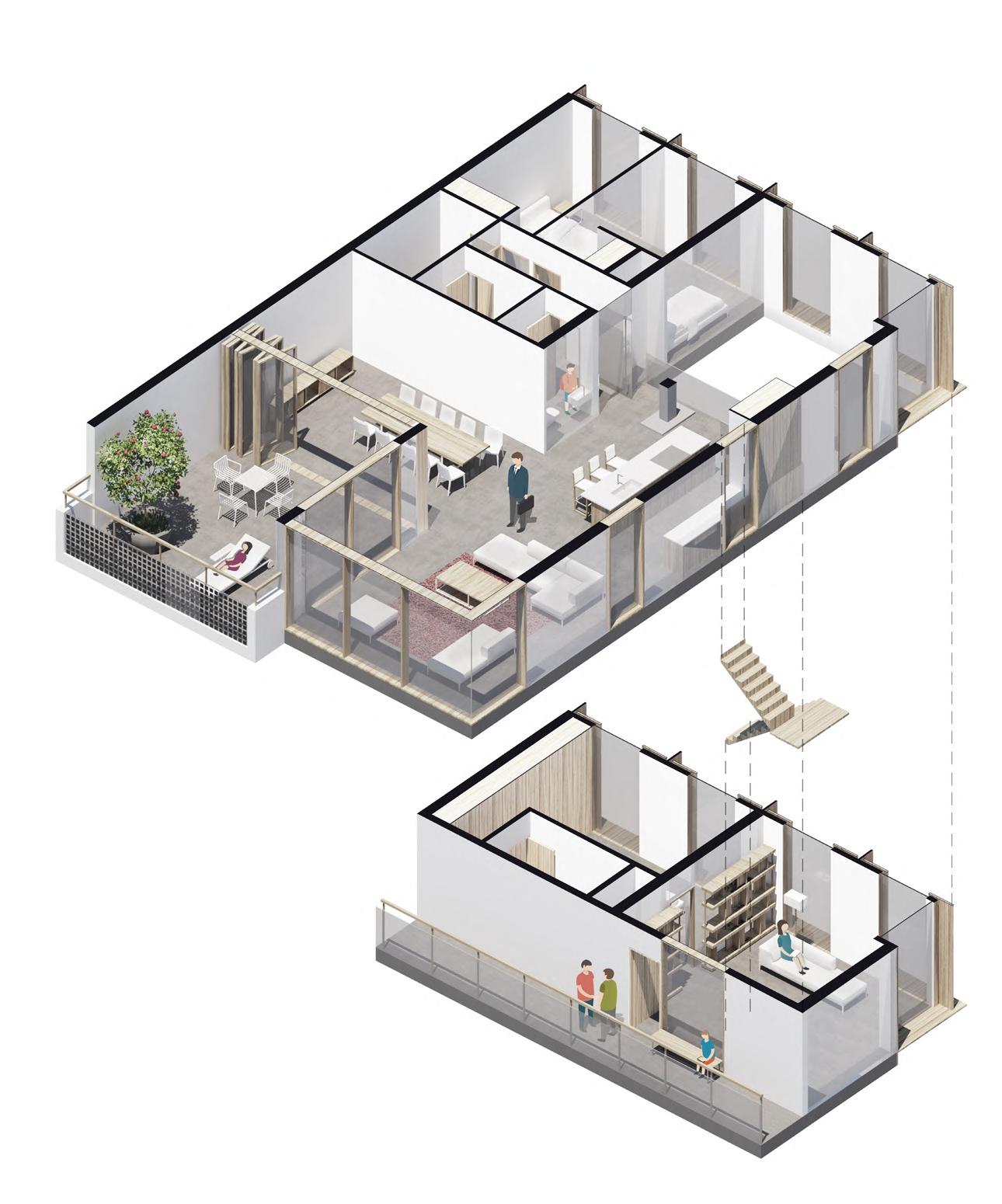
Cross section through the building
By proposing the tetris’ catalog, our design facilitates the accommodation of diverse typology apartments, saving unrentable extra space on horizontal circulations to efficiently fulfil the contractor’s economical interest.

Thought to offer an innovative commercial space for the Lelylaan blooming quarter, Kavel E’s plinth is wrapped with elegant glassed curtain walls to invite local shops to naturally pop-up. This double-high spaces ideally function for a restaurant-cafés and young maker’s studios.
Environmental
PV-panelen op dak
PV panels on the roof
Waterbu ering op dak
Water buffering on the roof
Klimaatgevel
Climate facade
Drievoudige beglazing
Triple glazing
Geluidwerende gevel
Sound-resistant facade
Hoogwaardige thermische schil
District heating
LED verlichting
LED-lighting
Deel etsen
Shared bicycles
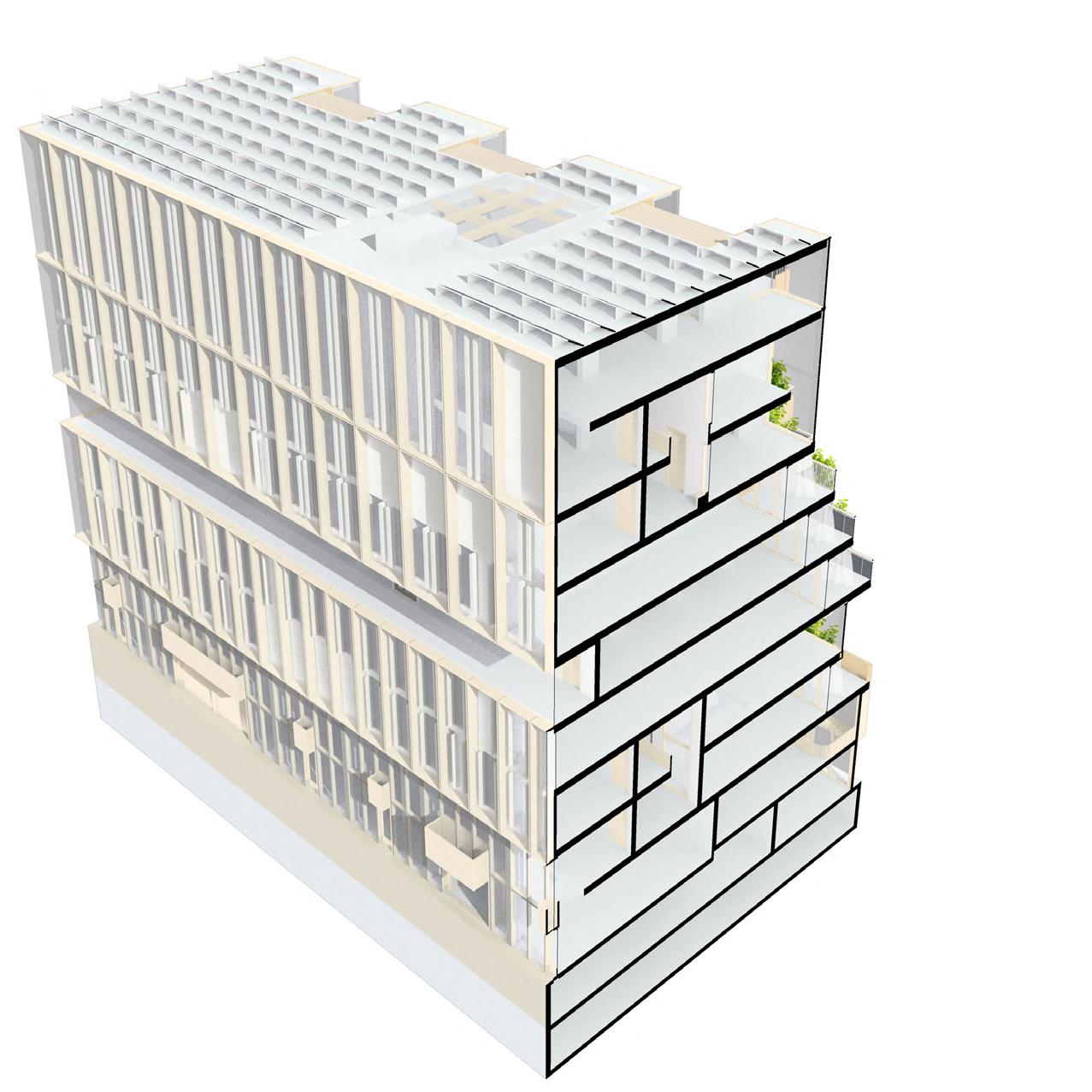
Underfloor heating
Vloer ver warming
Shower water heat recovery
Douchewater warmteterugwinning
CO² controlled ventilation
CO² gestuurde ventilatie
Blinds
Zonwering
PV panels integrated in facade
PV-panelen geïntegreerd in gevel
Uitzicht op groen
Underfloor heating
Charging points for electric cars
Oplaadpunten voor elektrische auto’s
Stadswarmte
District heating














LIVERPOOL CAT | MORELIA, MICHOACÁN
Professional project.
Group work: Springall+mk
LIVERPOOL CAT | MORELIA, MEXICO
Type: Call-center complex
Collaboration with: Springall+mk
My main duty within the project was to design, 3d model & draft; from an early conceptual stage towards the construction phase. I worked about a year on this project, directly under the leading of Arch. Billy Springall, following the bioclimatic supervision of MArc. Ricardo Muñoz-Kuri, and in constant communication with the parametric designers provided by the facade’s constructor - Grupo Basica.
My main duty within this project was to design, 3d model & draft; from an early conceptual stage towards the construction phase. Worked about a year, directly under the leading of Arch. Billy Springall, following the bioclimatic supervision of MArc. Ricardo Muñoz-Kuri, and in constant communication with the parametric designers provided by the facade’s constructor - Grupo Basica.
Participation time: August 2016 - July 2017
Direct supervisor: Ricardo Muñoz-Kuri | pedre@springall-mk.com
Duration: Aug 16 - Jul 17
Proj. Leader: Ricardo MK| pedre@springall-mk.com
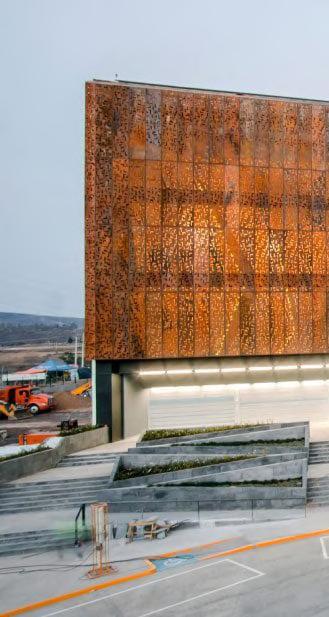

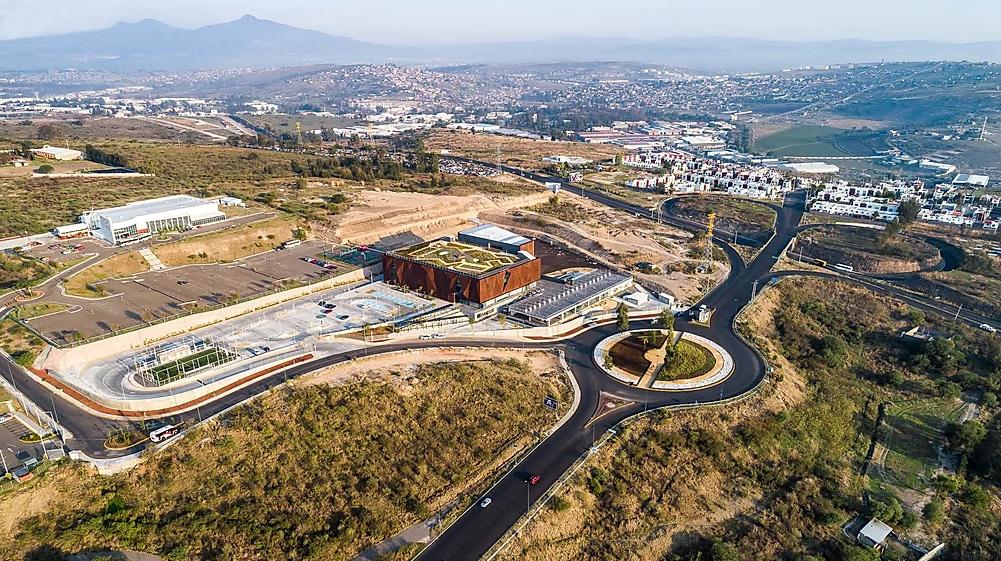
Liverpool’s new call center building is located in the hot area of Tres María’s Valley, outskirts of Morelia City. Our duty as Springall + mk was to design a bioclimatic skin that would help to control solar incidence; Similarly, the lobby hall, vertical circulations, a cafeteria(never built) and a roof-garden were part of the design work.
1st level floorplan call-centre
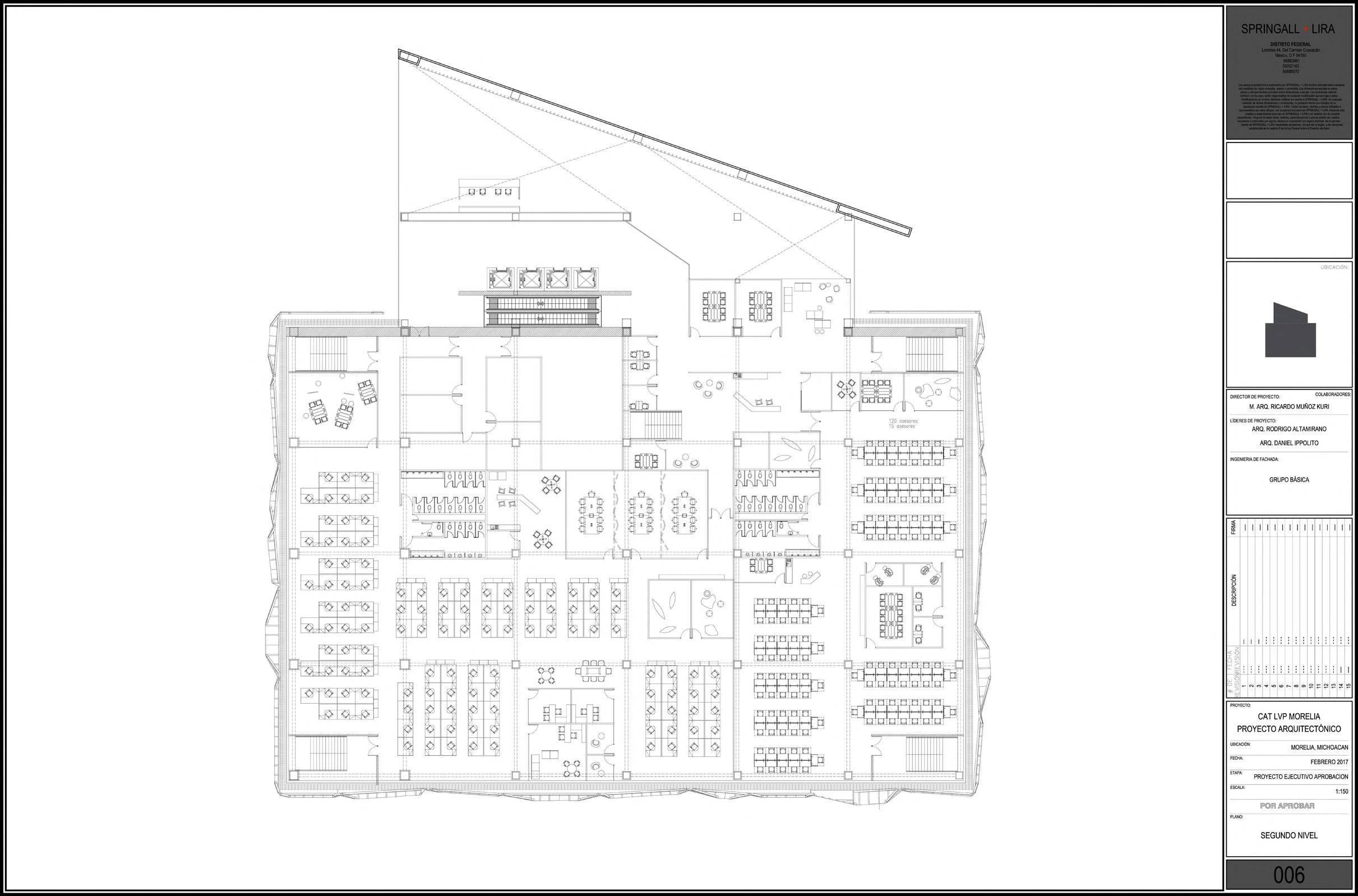
South elevation
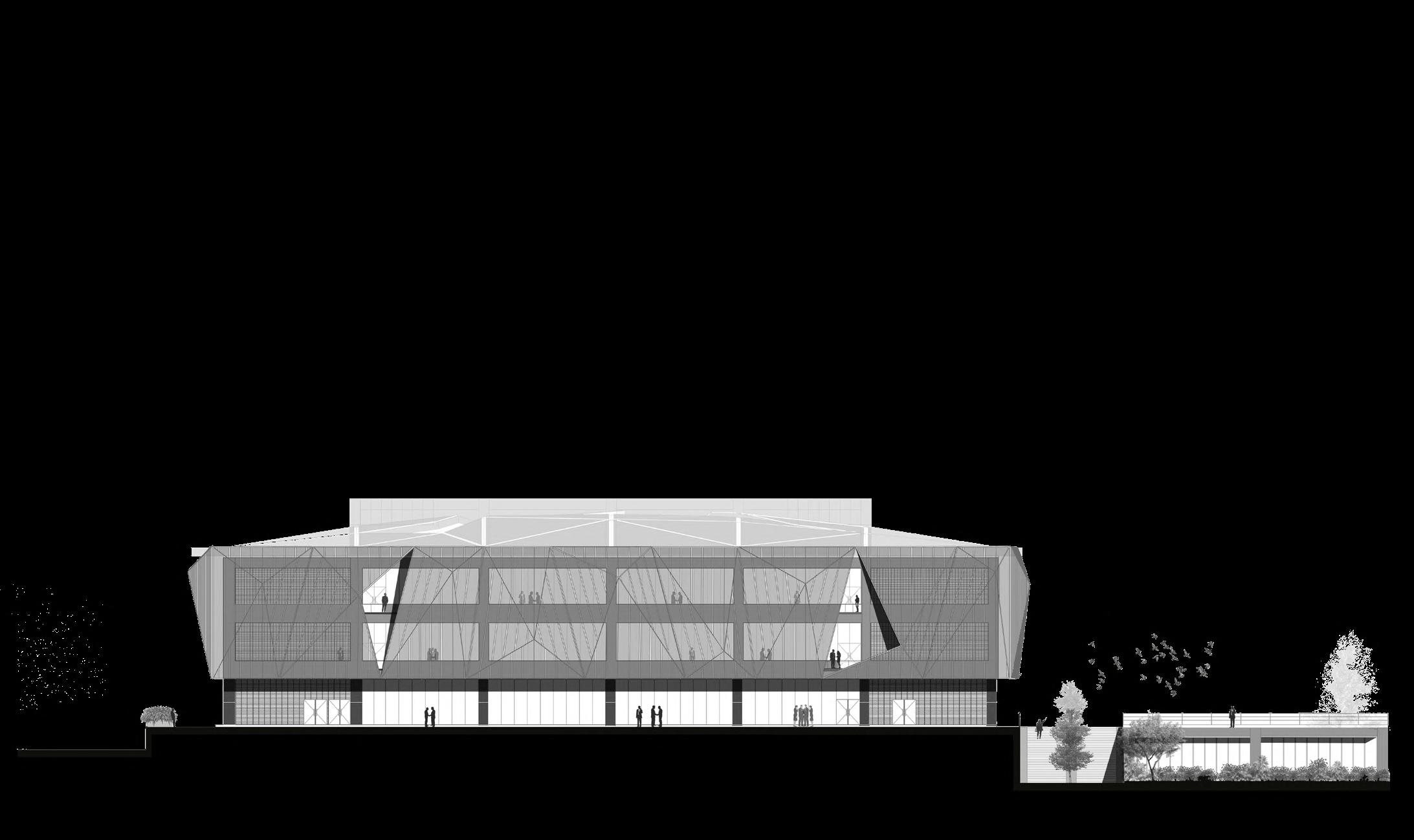
The call-centre host around one thousand workers, therefore a proper bio-climatic control becomes fundamental, especially in such a warm region. Our proposal consists of a second skin shaped by triangular perforated corten-steel plates that would fade sunlight in the interior. Some triangular panels would remain open as terraces to provide panoramic visuals.
The project has won several prices such as the Interceramic Awards, the CDMX Biennale of Architecture 2019, and the German Design Award 2020.


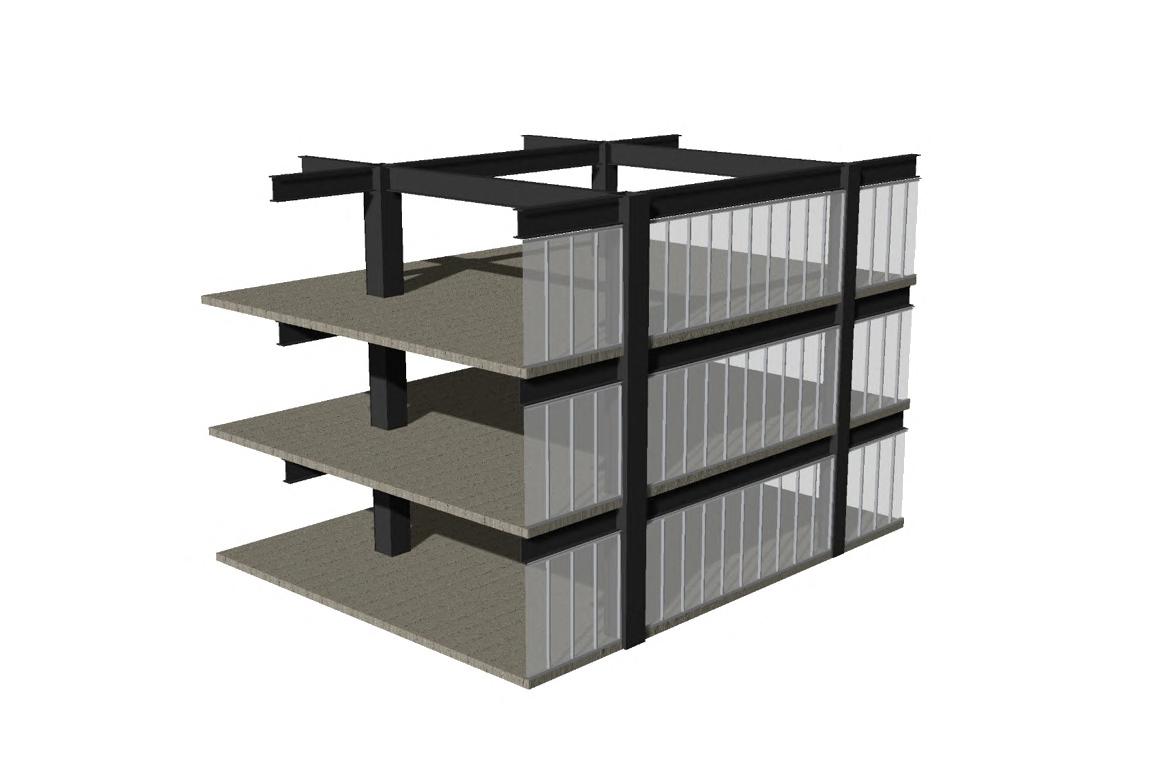


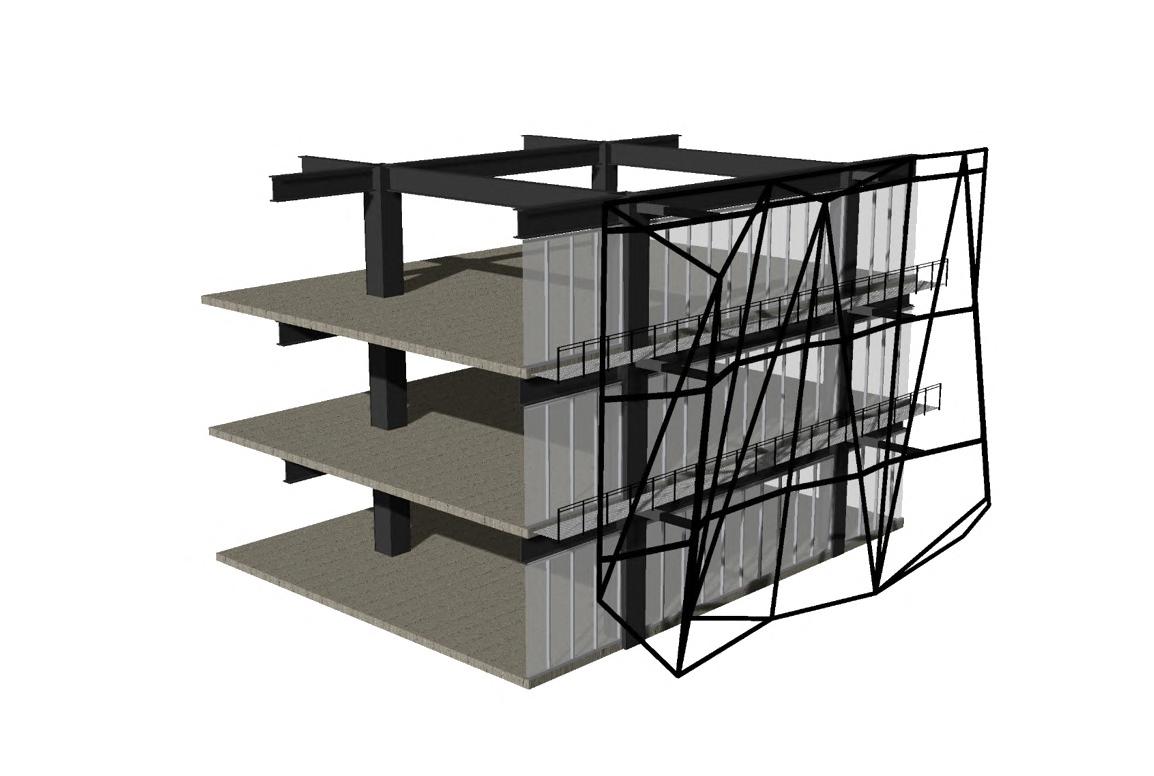

 Existing concrete lattice structure
12mm aluminium glass windows
Telescopic brackets anchored
Horizontal beams to reinforce
triangular steel frames
Perforated korten steel plates
Second-skin constructive method & 3D model
Existing concrete lattice structure
12mm aluminium glass windows
Telescopic brackets anchored
Horizontal beams to reinforce
triangular steel frames
Perforated korten steel plates
Second-skin constructive method & 3D model
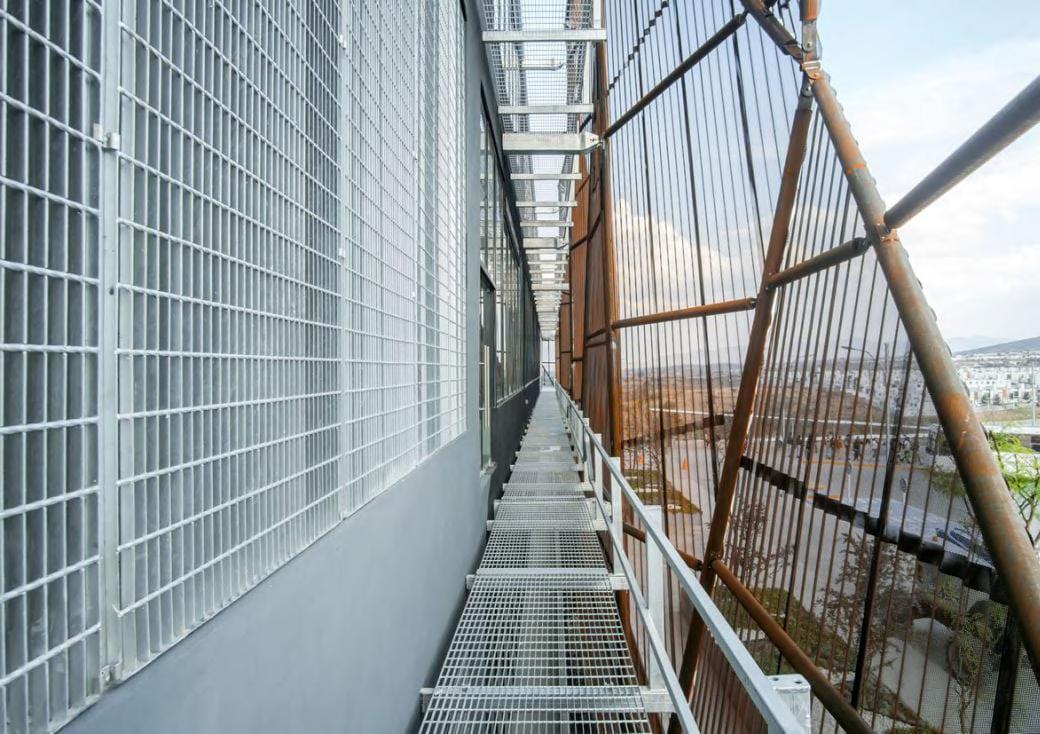

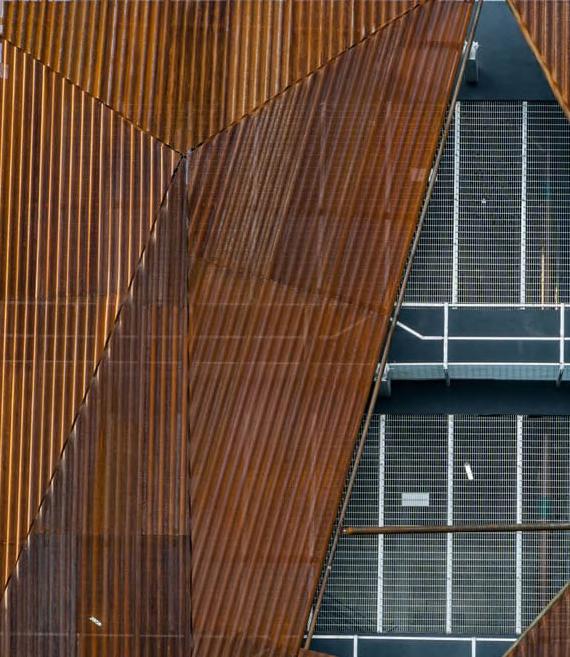

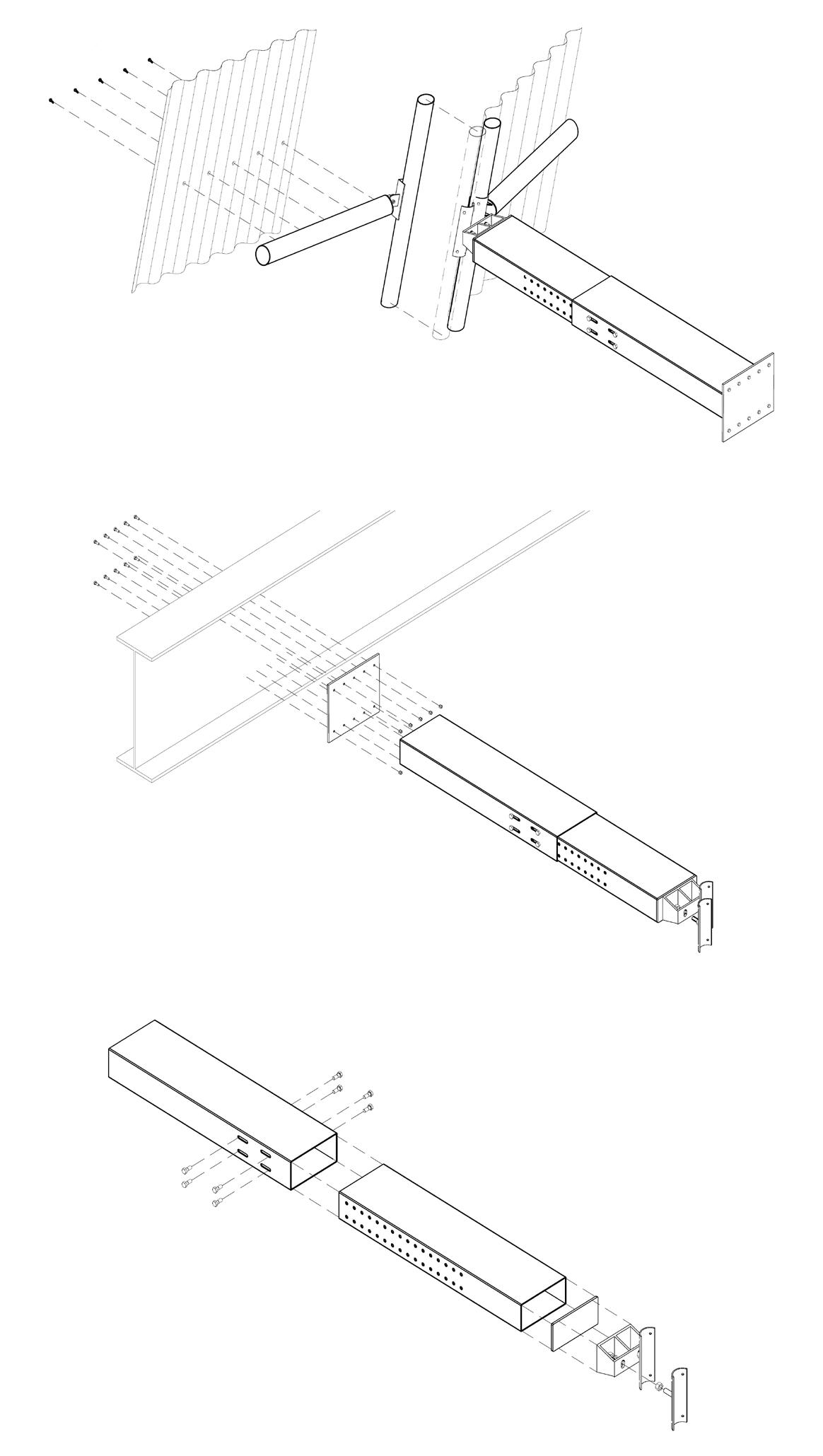
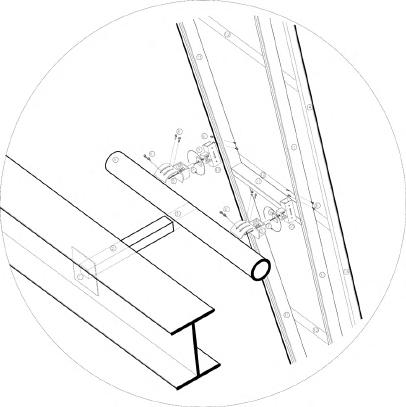
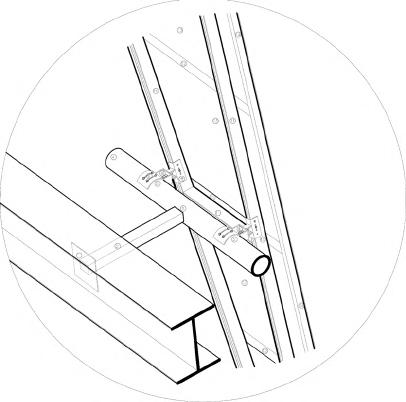
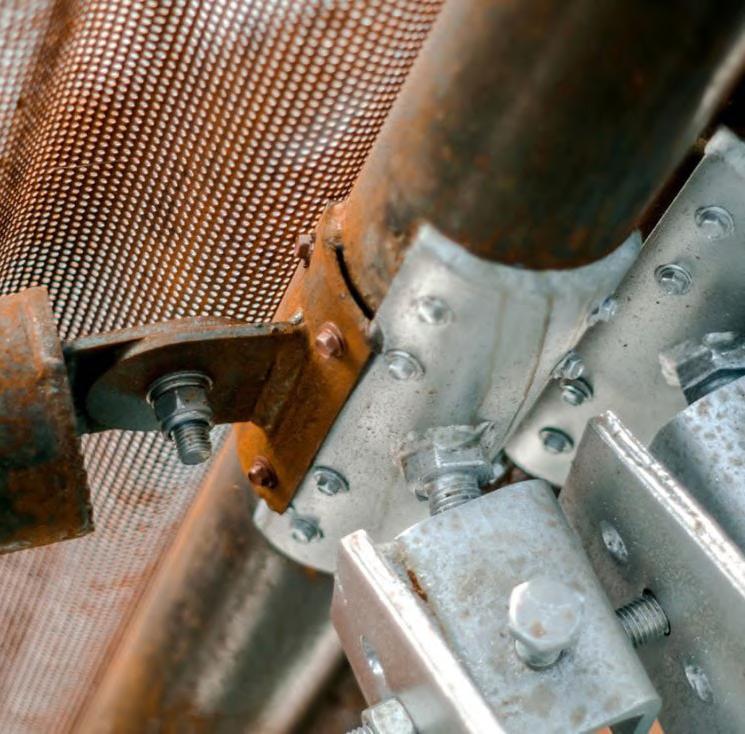













BONFIM RESIDENCES | PORTO, PORTUGAL
Academic project: Politecnico di Milano - developed at FAUP
Individual project | Turma C: Doc. Raquel Paulinho
Evaluation 29/30 - selected as the representative project studio
Sep 2019 - Jun 2020
BONFIM RESIDENCES | PORTO, PORTUGAL
Type: Residential Development
Master degree - Politecnico di Milano + FAUP
Intro: An abandoned gross plot in the uppermost part of Porto’s booming district: Bonfim; a challenging sloped-terrain with a level difference up to twenty-four meters; and an hybrid residencial program that should offer diverse typologies and thrilling common areas.
Inserted in an 24m sloped-terrain, this social housing project proposed five apartment typologies complemented with common amenities within a gross construction area of 7210 m2. Urban analysis, SD & DD - BIM modelling.
Contribution to the project: Site analysis, masterplan design, concept design, architectural & landscape design, physical models, BIM modeling and visualisations.
Selected best project - FAUP 2019-20


higher
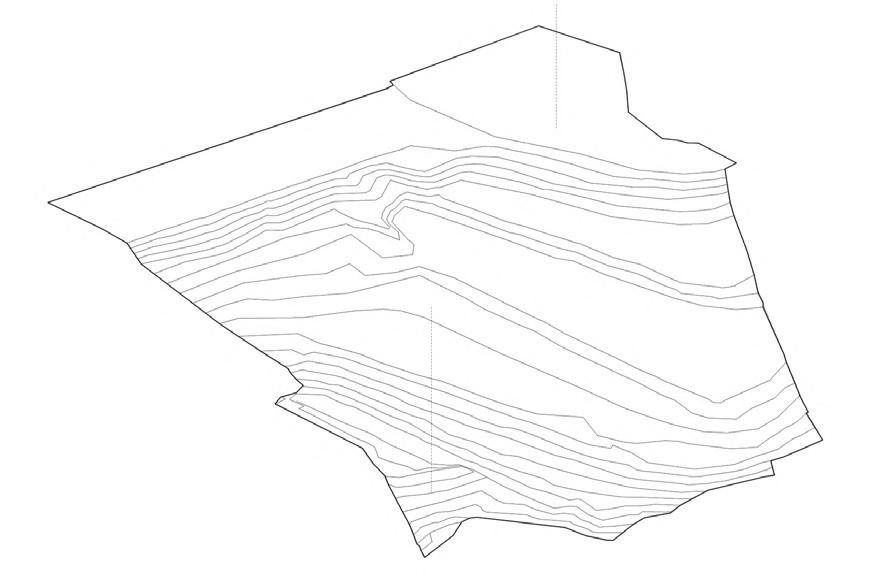
a considerable height difference characterizing the terrain
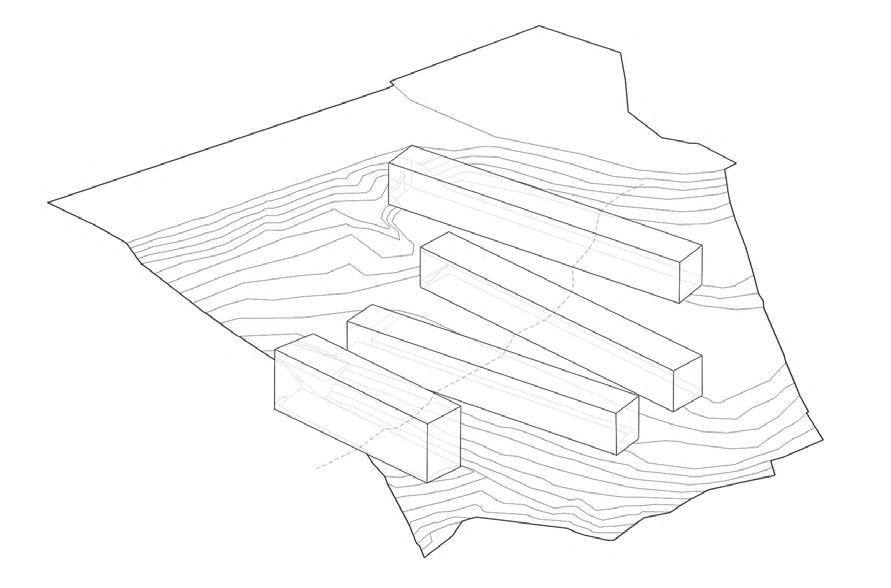
four horizontal volumes placed playfully on the sloped topography
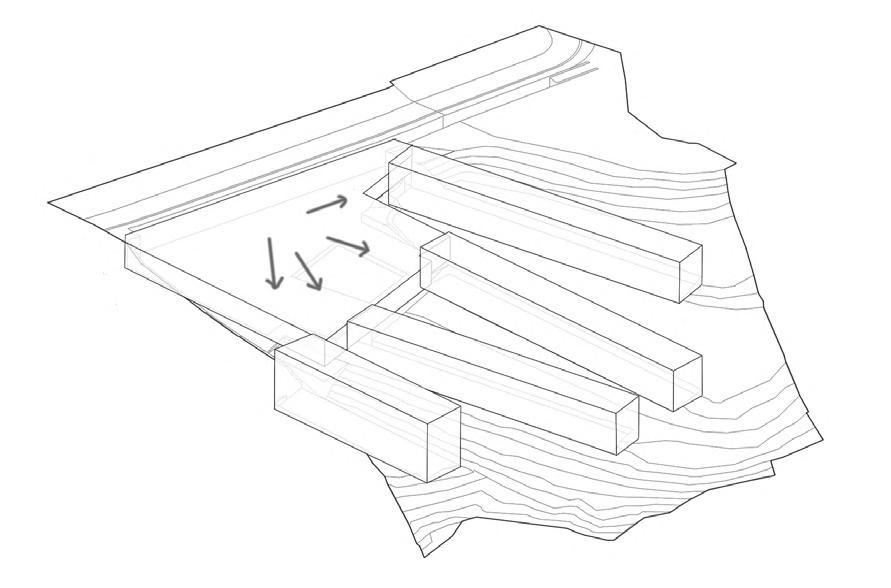
a common level connects the four bodies

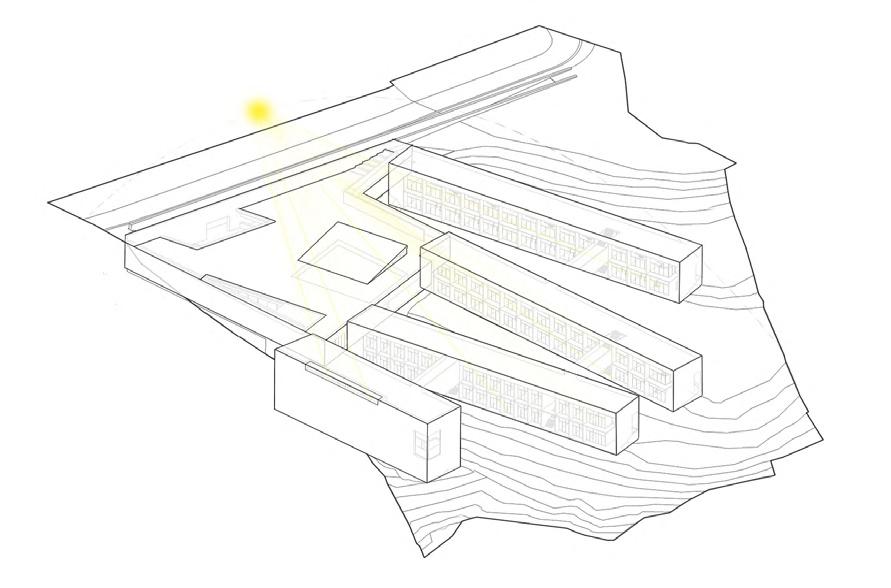
south facades host balconies while north facades host circulations strategic patios and openings to bring sunlight
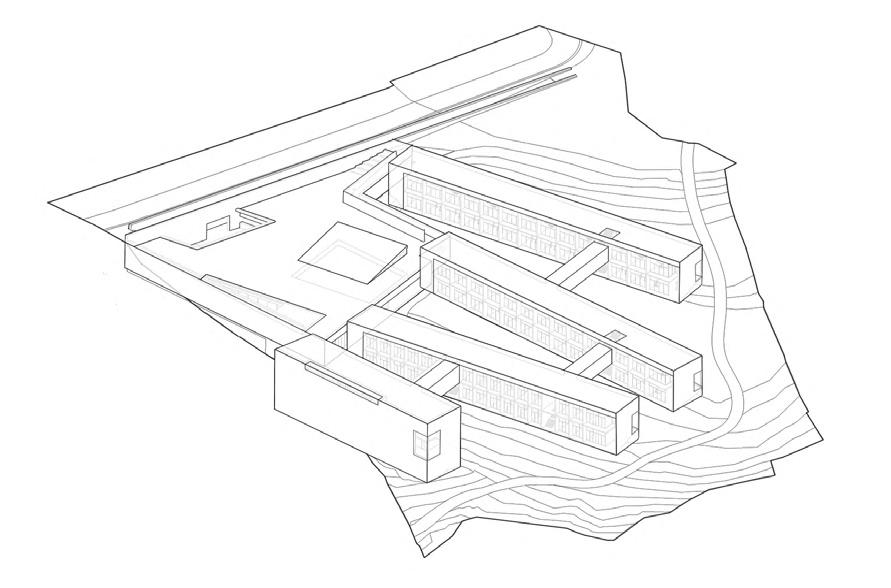
connecting bridges between the buildings
Bike parking

kitchen
atrium
polivalent hall exhibition
leisure room
study room
Cafeteria GYM
Lobby level | Groundfloor plan
Wash.




“Eu acho que a grande força do teu projeto é uma ideia de imagem para aclamar aquela primeira ideia de ligar entre esses corpos; funciona encosta e depois consegues fazer com essa ideia, um edifício que funciona muito bem, muito ligado, muito claro...”
Manuel Aires Mateus,
Manuel Aires Mateus, critique May 18th 2020
Schematic section of the project



Long double-high circulations aim to enjoy nature from different perspectives, whereas the unique levels enhance casual encounters from the residents

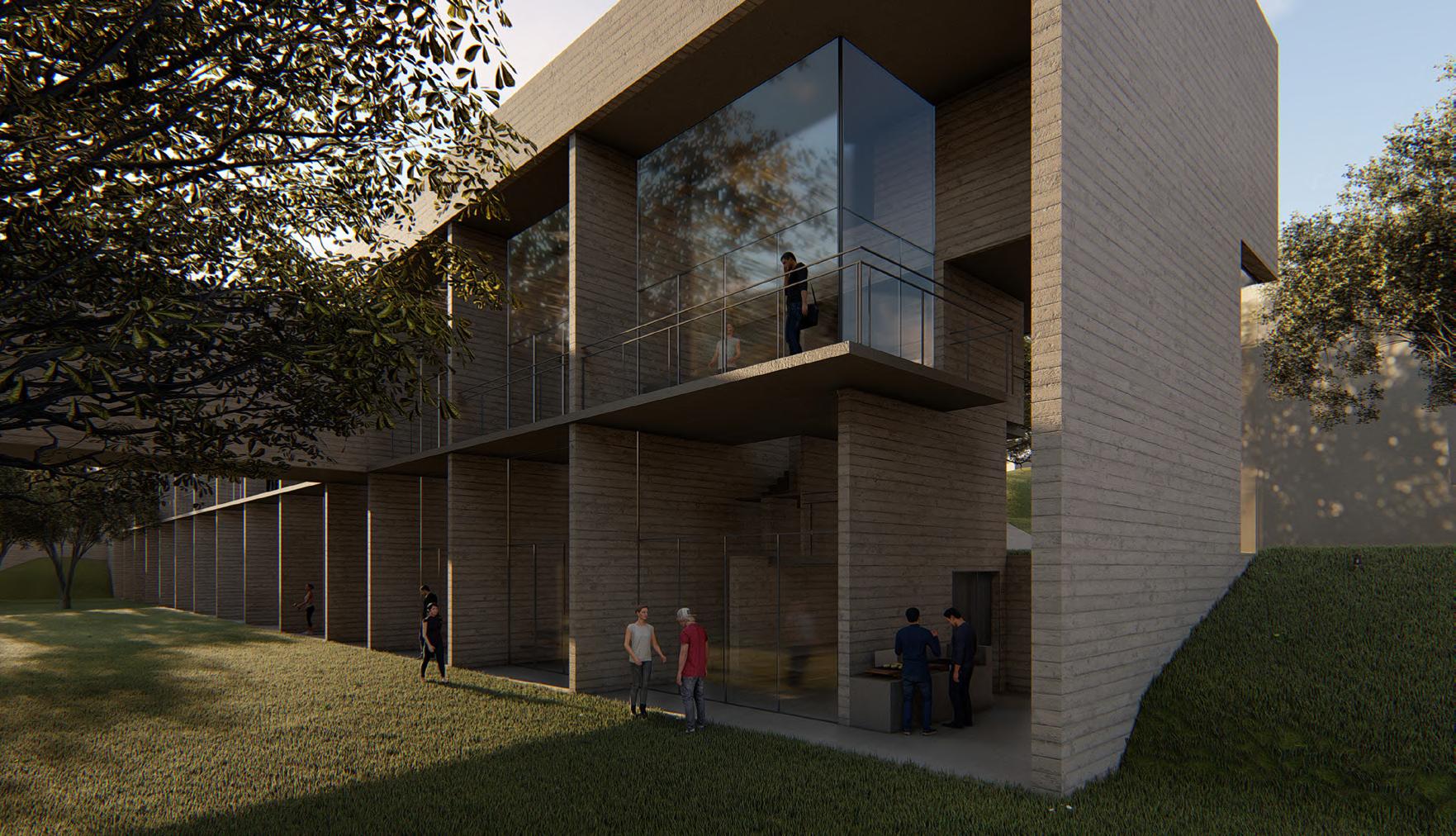
 Cross section through housing blocks
Cross section through housing blocks














INSURGENTS ROUNDABOUT | MEXICO CITY
Degree project - Faculty of Architecture UNAM.
INSURGENTS ROUNDABOUT | MEXICO CITY
Tutors: Alejandro Rivadeneyra, Félix Sánchez & Billy Springall
2015-16
Academic project of the Faculty of Architecture UNAM.
Individual thesis project rewarded with honorific mention
Thesis awarded with honorific mention.
Tutors: Alejandro Rivadeneyra, Félix Sánchez y Billy Springall
Bachelor of Architecture - 5th year of studies
September 2015 to July 2016

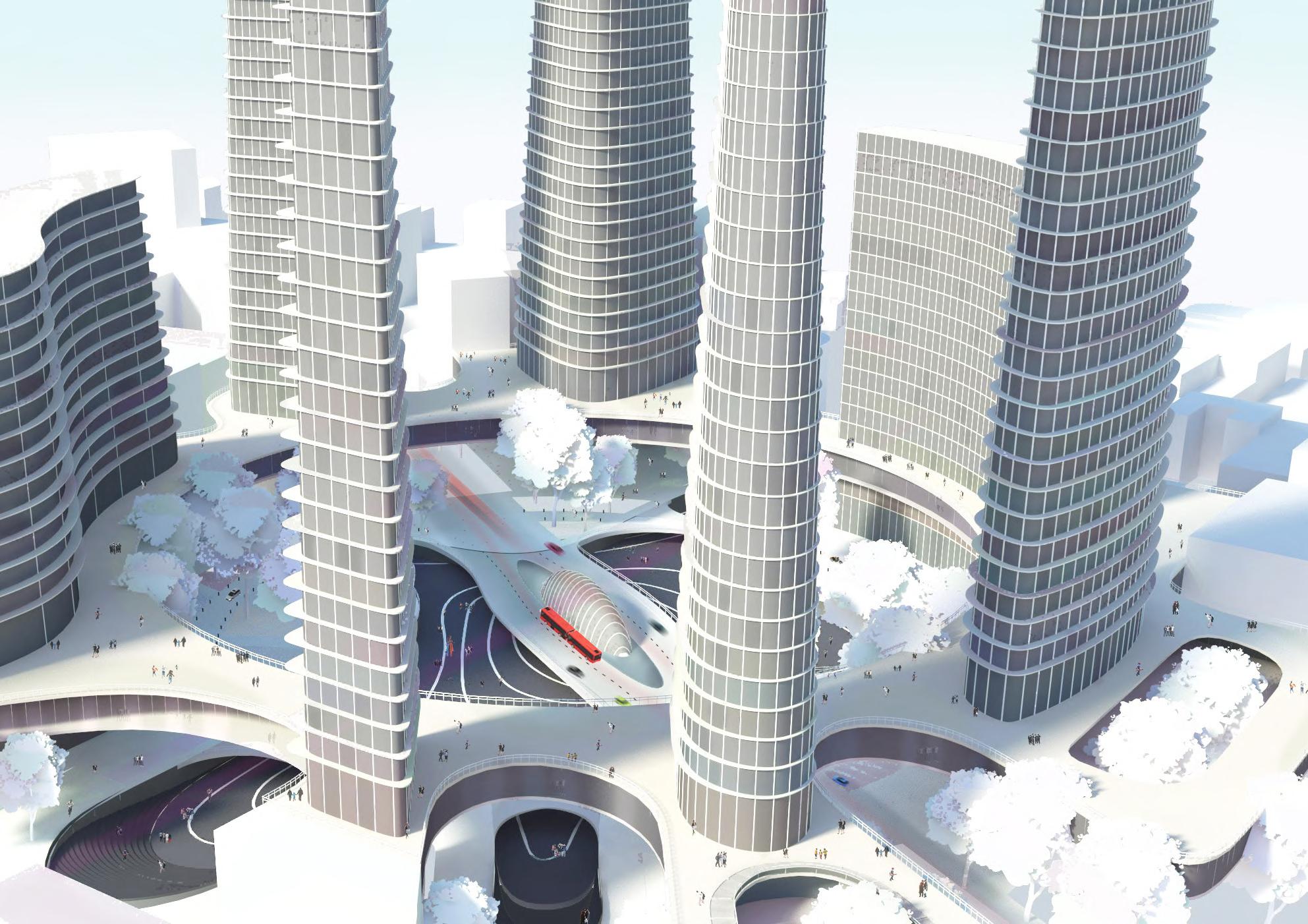
Inaugurated in the 70’s for a rising automobile city, the Insurgents Roundabout was uniquely erected with an orbicular nature emulating a futuristic sci-fi plaza. Unfortunately, its dark passages, brutal materials and dirtiness inflicted an unstoppable decay for the young urban infrastructure. However, the whole complex increasingly holds an extraordinary potential to rebirth into a fresh landmark for the central city.
The concrete elevated-infrastructure diagnosed as the noxious piece; with its 18-meters witness, it isolates the public square from the perimeter front buildings. Moreover, the roundabout does not operate as a roundabout as five of the seven contiguous streets do not connect anymore.
By simply redesigning the plaza’s geometry into a fluid shape, the new form automatically achieves to reconnect the square with the immediate context. Contracting to provide livability to the building’s fronts, expanding towards the surrounding streets. A cutting-edge proposal to solve the different levels of transportation intersecting the node.
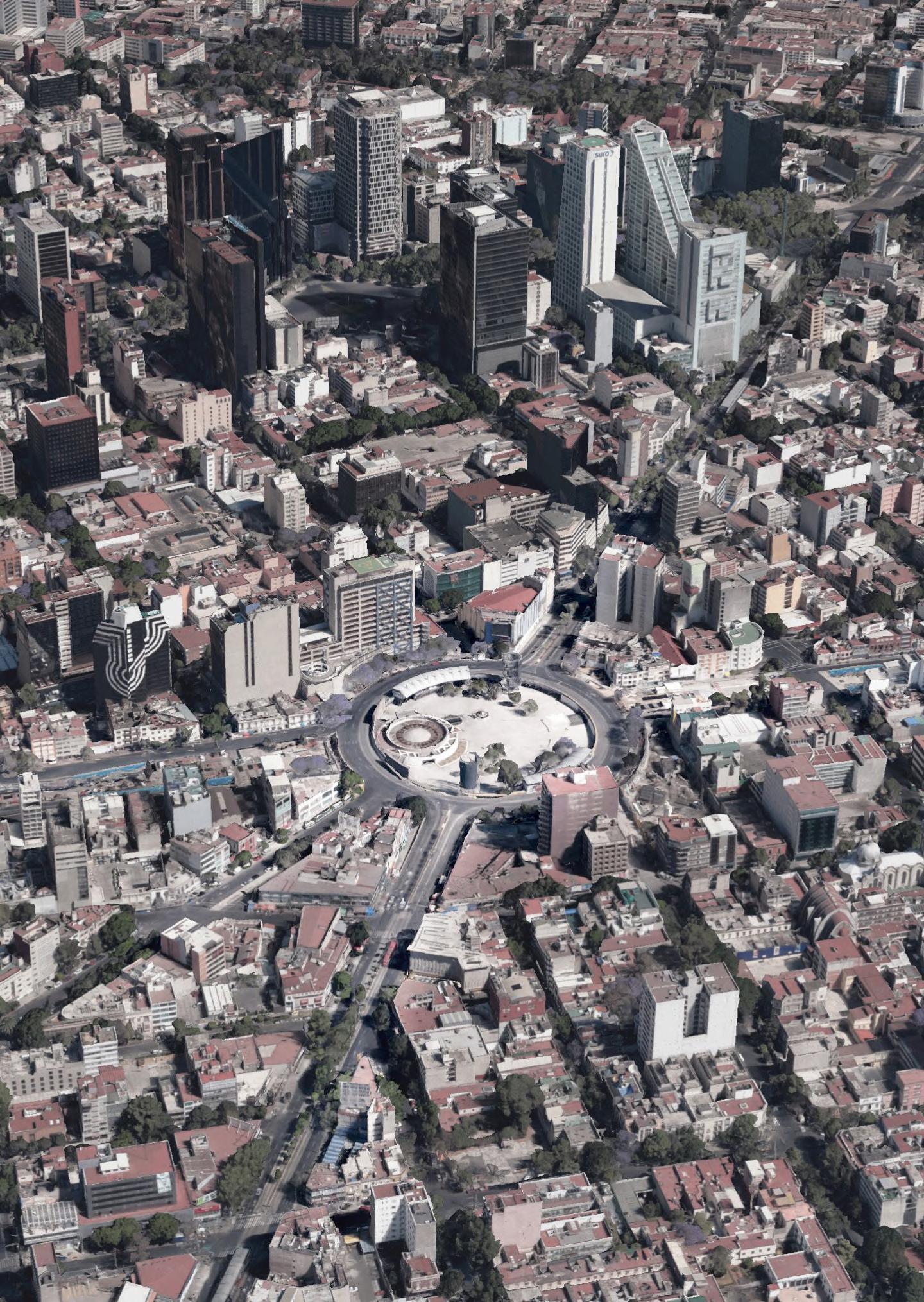

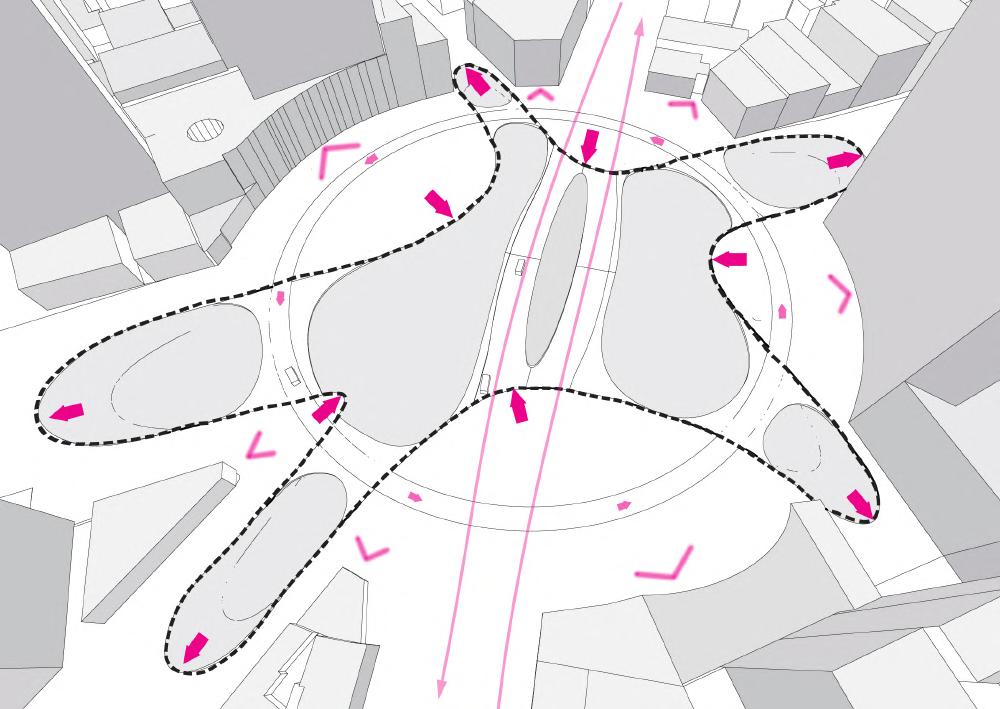 Existing situation
Redesign proposal
Existing situation
Redesign proposal
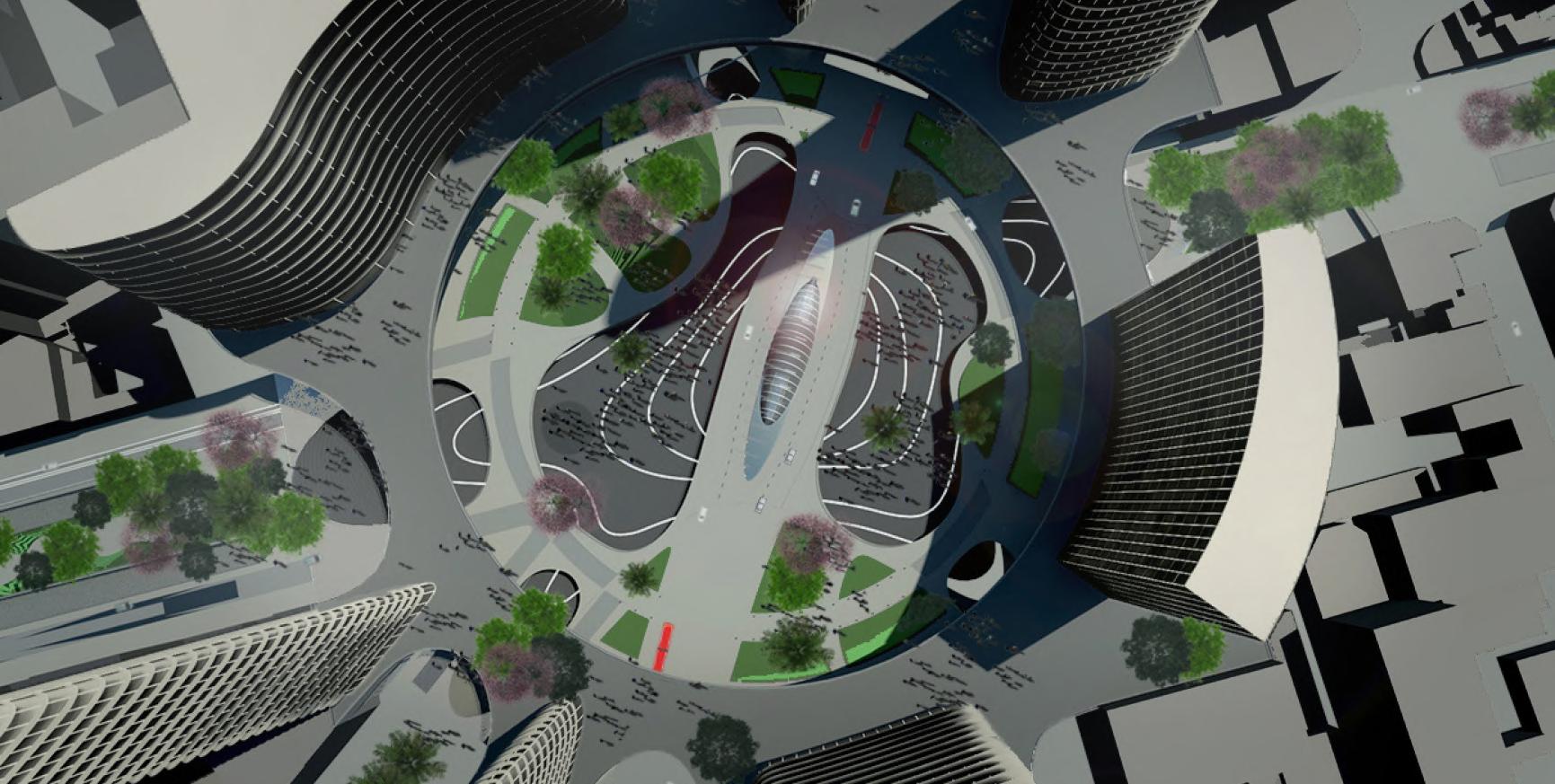
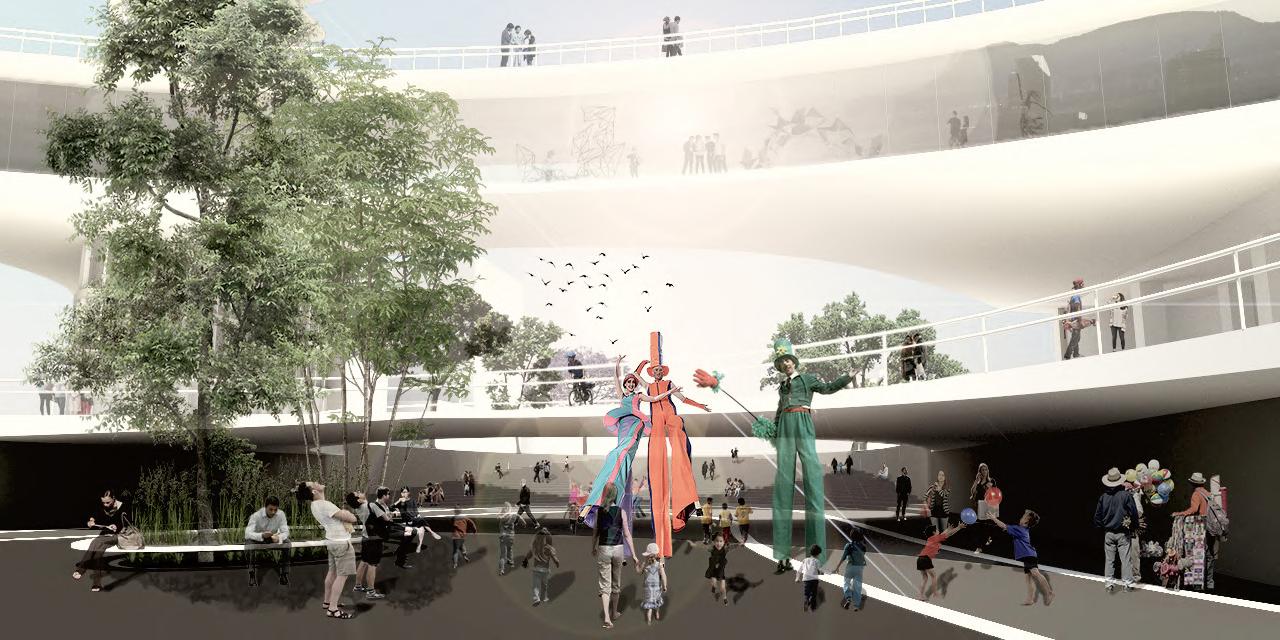
The proposal aims to redefine the public space with an stimulating plinth and 7 high-rise buildings that are connected by a semi-public skylobby that crowns the commertial area; turning the plaza into a three-dimensional futuristic node.

Hotel tower
Housing tower
Office building
Skylobby ring
Commercial/cultural
Insurgents Station
Hard square
Soft square
Metro tunnel
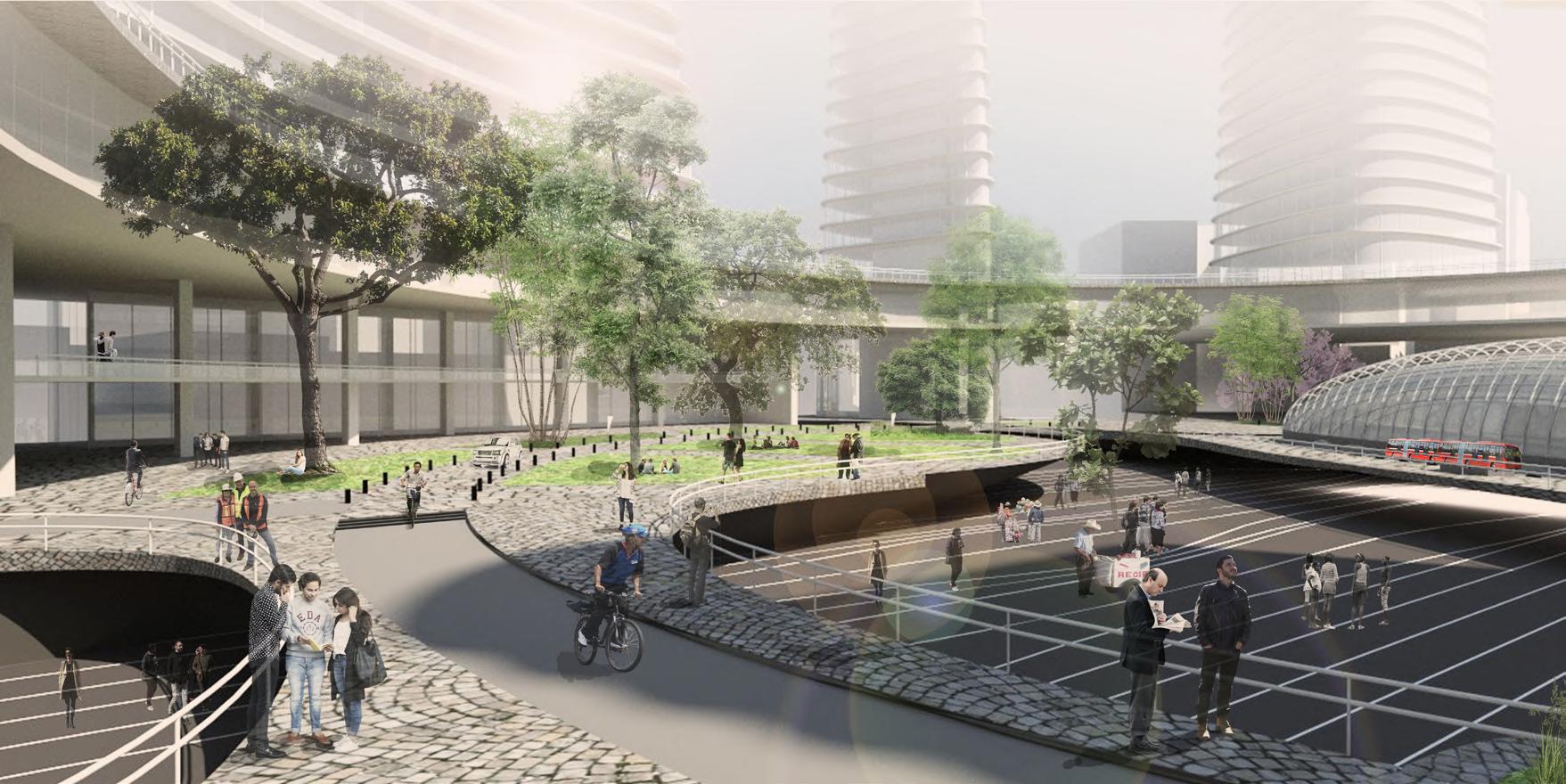







Ticket’s office
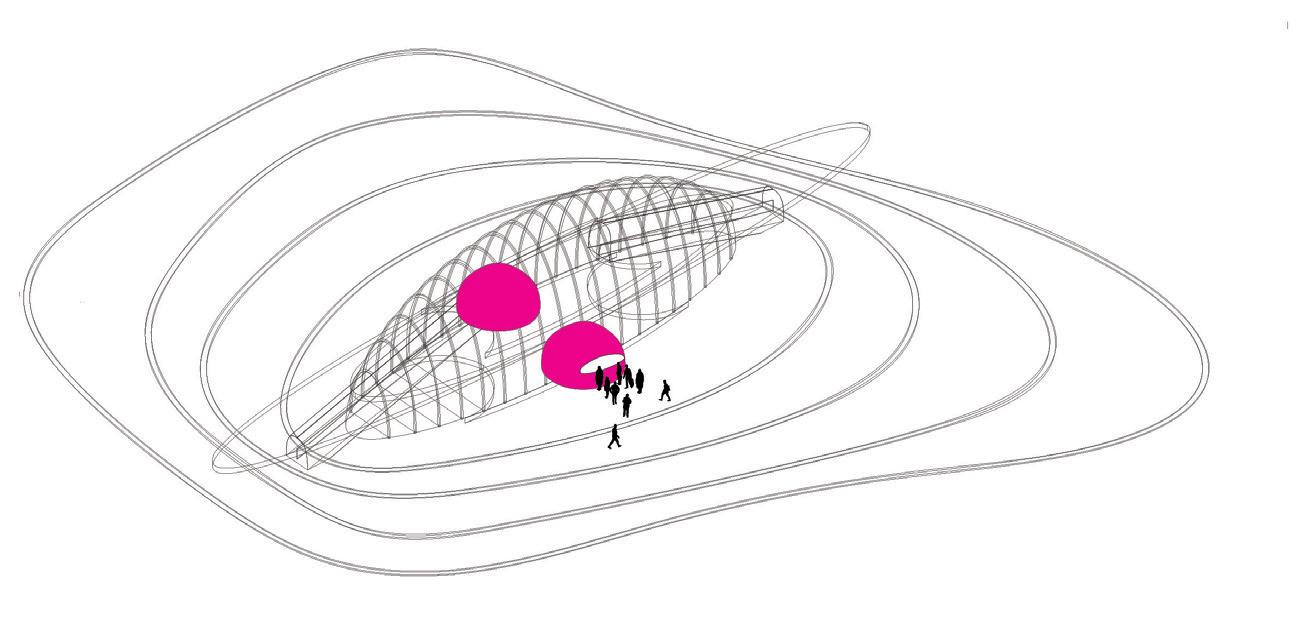
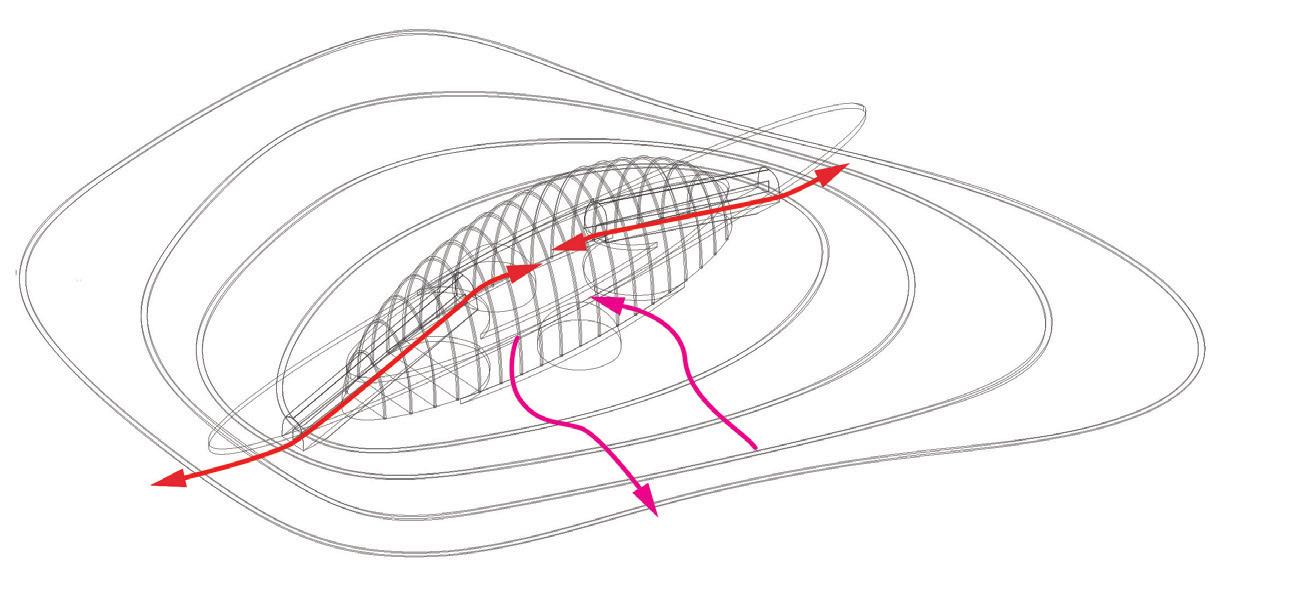
Placed at the very center of the plaza, the multi-station becomes the central axis of an orbicular public space. The new station evolves from an under-used decayed infraestructure into a translucid lamp where every urban activity confluences, expressing its essential urban feature, to connect.


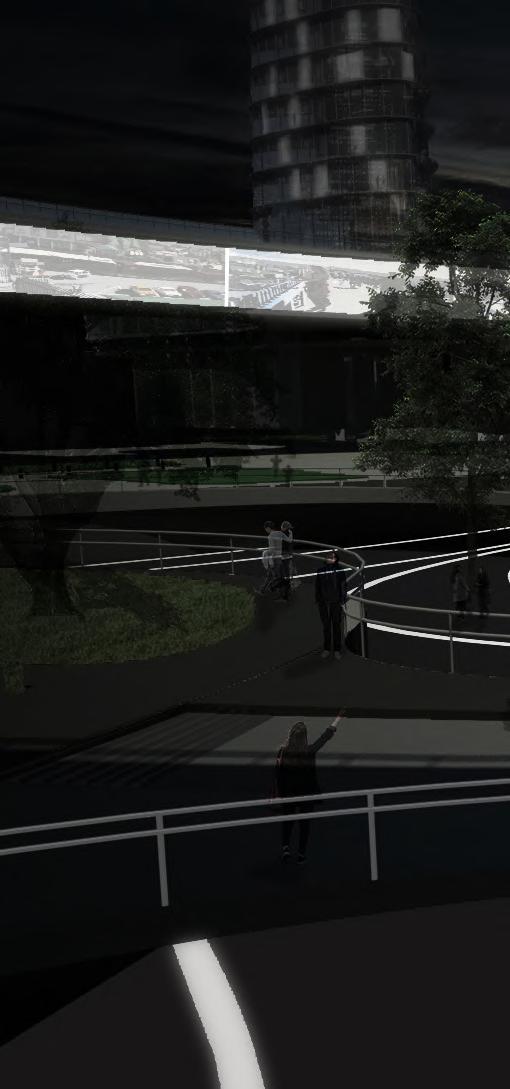 Cross access to the multi-station
Buses route level +1
Metro line level -1
Cross access to the multi-station
Buses route level +1
Metro line level -1
