Architecture and graphics Selected work 2022
OLIO
Rana Azeem Sarwar P O R TF
| azeemsarwar18@gmail.com | +61-431619217 |
RANA AZEEM
azeemsarwar18@gmail.com
Azeem is a hard-working Architecture student with the skills to ensure designs are functional, safe, economical, and meet the needs.
He has experience in construction drawings, 3D models, rendering, and supervision.

| Academic | Professional | Table of contents
Academic
Project Title Project Typotlogy Description Project Title Project Typotlogy Description
Project Title Project Typotlogy Description Project Title Project Typotlogy Description
Project Title Project Typotlogy Description
Project Title Project Typotlogy Description
Ornithology research center + Birds Watching Architecture thesis 2018
Beyond the Station 2017 studio project
01 04
Eatery 2016 studio project
Professional
Musa Khan mall
02 05
2019 Green studio project
Mukabir school
2019 Green studio project
03 06
Residential projects 2019 Green studio projects
0
Ornithology research center + Birds Watching
Type: Academic Year: 2018
Location: Lahore, Pakistan
Kasru Bashir Award 2018
Competition across the nation Honorable Mention
Image description: Ecological destruction by rapid urbanization
The arbitrary boundaries established between birds by humans and urbanization can be transformed by architecture design to remove boundaries between birds and humans.
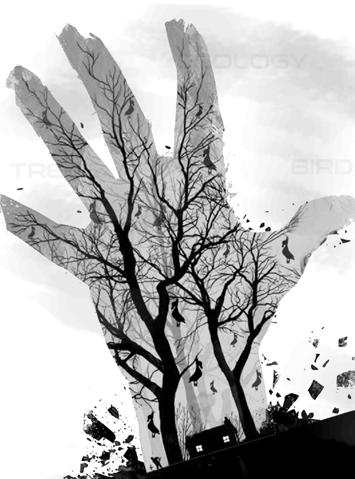
Birds are a significant piece of our urban communities and even in households. Not only do they offer delight through activities like bird watching, observing, and photographing them but birds also symbolize natural and cultural health. These days urban communities are for the most part composed just for people. Advantages for different species are to a great extent overlooked, which causes negative effects on the urban environ ment.
In order to use birds as a suitable and appropriate model to investigate the various environmental prob lems. Birds in any ecosystem exist and function as a reflection of their surroundings which the human race is in desperate need to realize. You may find a nest attached under a roof or attached to an electric pole or you may also find a small opening in facades from where birds can habitat and fly.
Image description: The Botanical garden in Punjab university is in the center of the city. The Botanical garden is not in good condition.
Image description: This shows the different activities and access mapping. The garden is not much in use because of its condition.

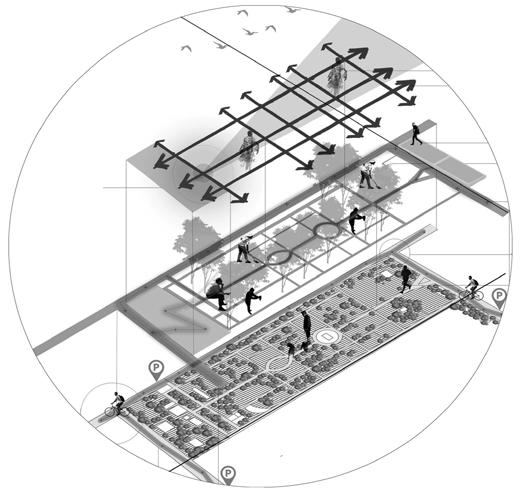
01
Image description: The bird’s research center is placed at the entry of the botanical garden. It will limit the human activity in the birds watching zone.
Image description: The underground tunnels are proposed below the existing pathways on the ground level to minimize the destruction of flora and fauna.

Image description: A trench is proposed before entering the birds watching area. The visitors can only go into underground birds watching zones and towers. People can enjoy bird watching without disturbing birds.
Image description: Researchers and staff can access the garden from the ground. The existing pathway is kept for them.
A
B
C
D
Images description: The different types of Bio-phones are studied and de signed to observe the birds and trees from underground tunnels.



Image description: Watchtower structural and materials details
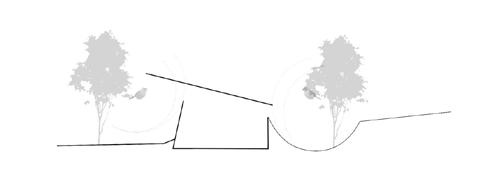
The burrow is designed in a way that it will use worm harvesting technique so that worms can become outside the earth surface to burrow and that will attract birds towards burrow so visitors can easily observe the birds and burrow will follow the worm harvesting technique by humans will walk in the interior surface of the burrow, by rubbing the walls and vibration of wooden and steel sticks.
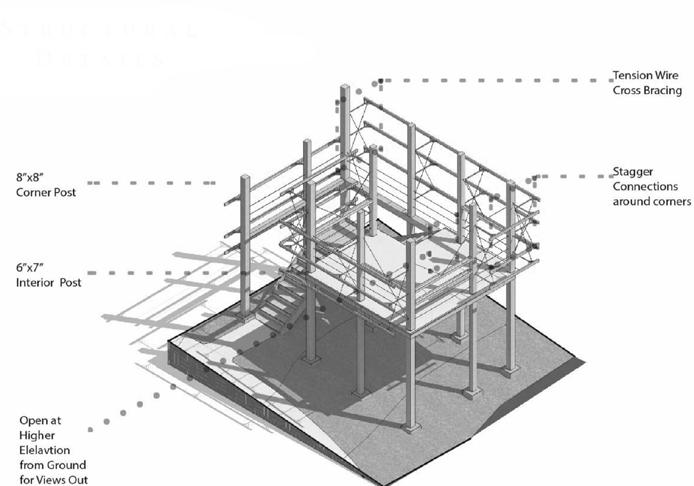
Biophones Study
A B C D
Image description: Proposed master scheme to the re-active existing botanical garden of Punjab University by birds watching activities and birds research center.
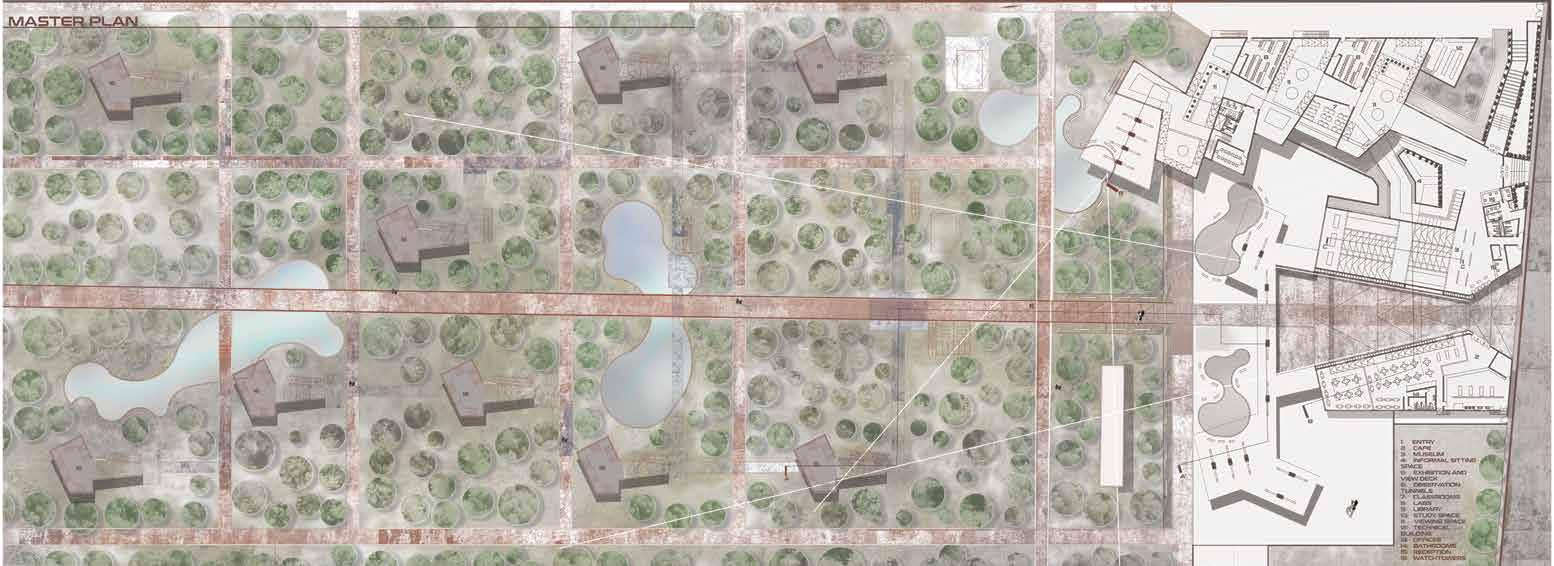

Image description: Steal Material Observatory
The burrow is designed in a way that it will use worm harvesting technique so that worms can come outside the earth surface and that will attract bird’s towards burrow so visitors can easily observe the birds and burrow will follow the worm harvesting technique by humans will walk in the interior surface of the burrow, by rubbing the walls and vibration of wooden and steal sticks
Master Plan
The site is divided into zones. The first zone is declared for the birds research center and other visitor activities for a short period i.e cafe, sitting spaces. The second zone is for birds watching activities. All the birds watching activities are underground. Visitors can enjoy bird watching without disturbing birds.
Underground walkways are separated from the ground level by a trench so visitors can not access the garden from ground level. Research center staff can access the garden by a private pathway.
Master Section
Visitors can enjoy the birds watching from underground observatories. The Observatories are specially designed with different chambers, sprays, and materials for the benefit to birds from human presence. The observatories are also designed with the concept of Biophones. The Biophones will allow humans to observe the birds without disturbing them.

The zones strategy is proposed to preserve existing nature and to reactive the un-used botanical garden.

Beyond the Station
Type: Academic Year: 2017
Location: Lahore, Pakistan
METRO STATION NO. 27 BUS TRACK
Image description: Existing metro station plan in Lahore
A scenario that can give the experience of an interconnected model of a transit station. The Stations can create value for neighborhoods. It can be much more than a transporting function. The station could be a point of interaction and activities for neighborhoods.
Image description: Site analysis

Metro Key School Masjid Housing Road Sewerage Commerical Factorie Mix use Side walk Service road

02
Master Plan
Parks are proposed on both sides of the road. The existing metro station is located in the center of the road. Ramps from the bus station are connected to the park on each side. Sitting spaces are proposed beside the road as well for waiting area for the next bus or other means of transport. Shops are also proposed under the ramps with central courtyard seating. Pathways are also designed between trees for walking and seating.

Image description: Elevation of circulatory ramps

Image description: ground floor plan

Image description: The connecting pathway is not available to access the canal and both sides of the communities. It is not easily accessible with no physical, visual, or phenomenal connection.
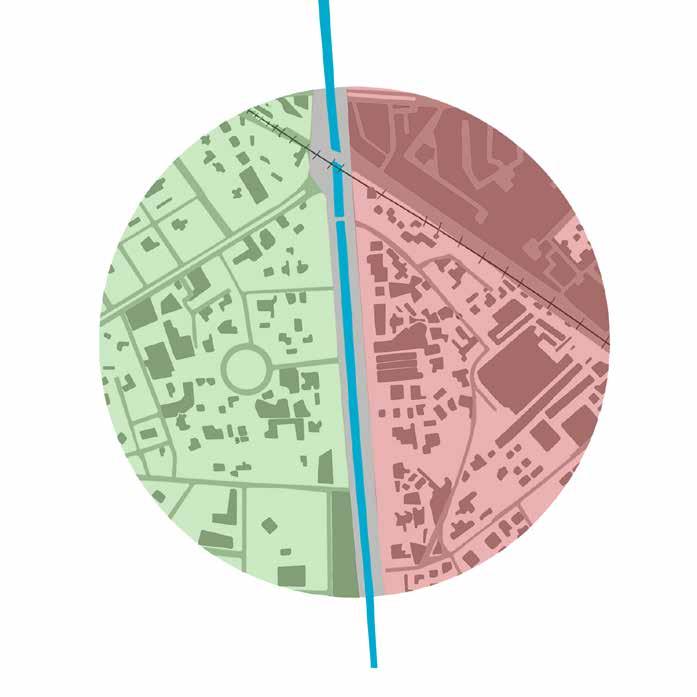


Image description: On the Royal palm side, open spaces are available. Houses are at a distance with 90 feet wide green belts. People of Royal palm don’t need the Canal. On the other side, on the Mustafabad side, open green spaces are not available. People of Mustafabad use the Canal as green space and for other activi ties. The only way to go to the Canal is by crossing heavy traffic.
shops, stalls, performance area, screens and other activities.
Royal palm
Royal palm Mustafabad
Mustafabad Linear Canal Canal
Site Massing
Bridge connection between masses and water filtration
Pedestrian connection for the community to enter and swimming activities
Visual connection to existing railway track
Ramp circulation through whole mass and uplifting for solar access

Complete circulation loop from pedestrian ramp to canal area
Trees for noise and view control
Image description: Ground floor plan


Image description: Section A-A’
Musa Khan Mall
Type: Professional Year: 2019
Location: Lahore, Pakistan
Image description: 3D view of proposed mall
Drawings are used by the permission of the Green Studio managing director
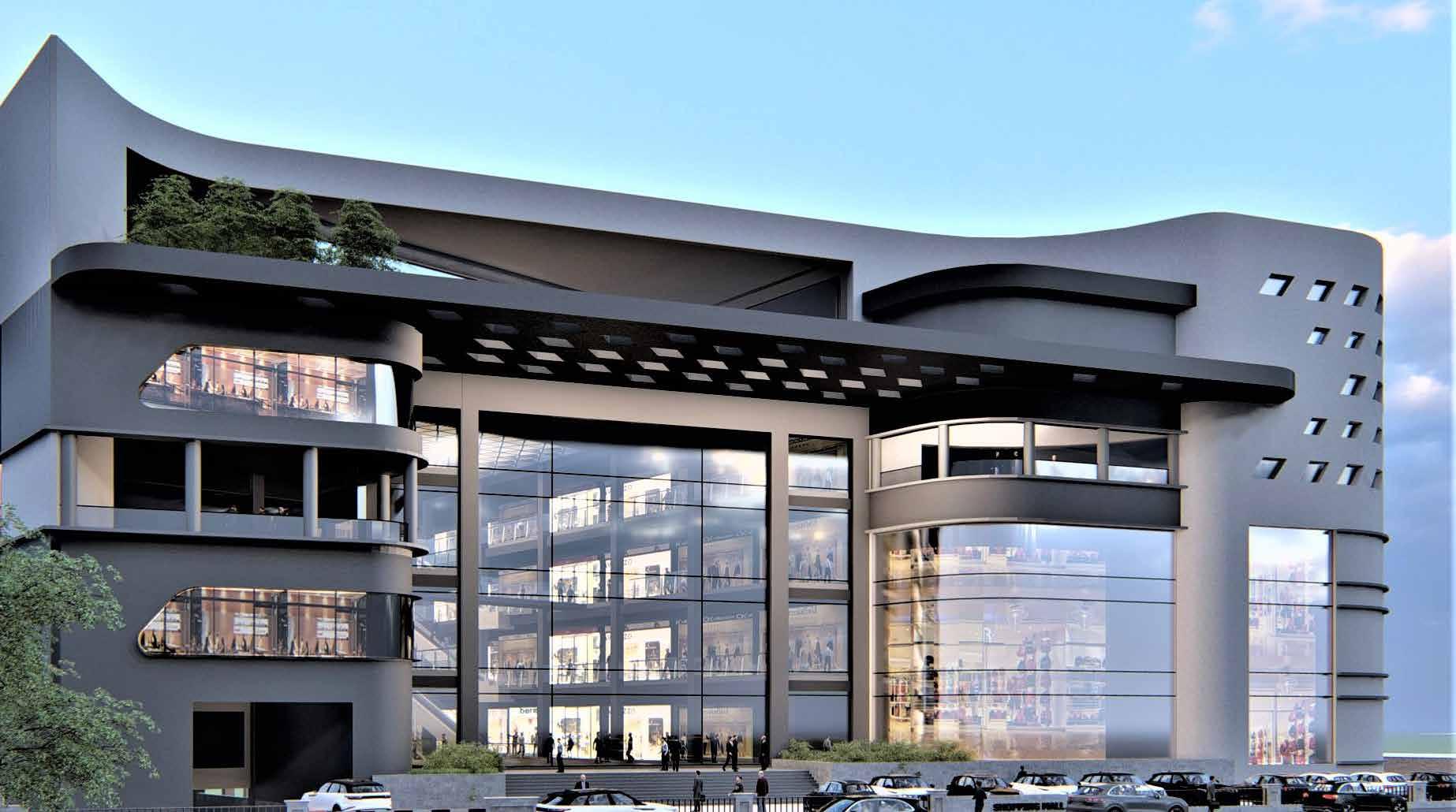
04
Image description: Master scheme plan
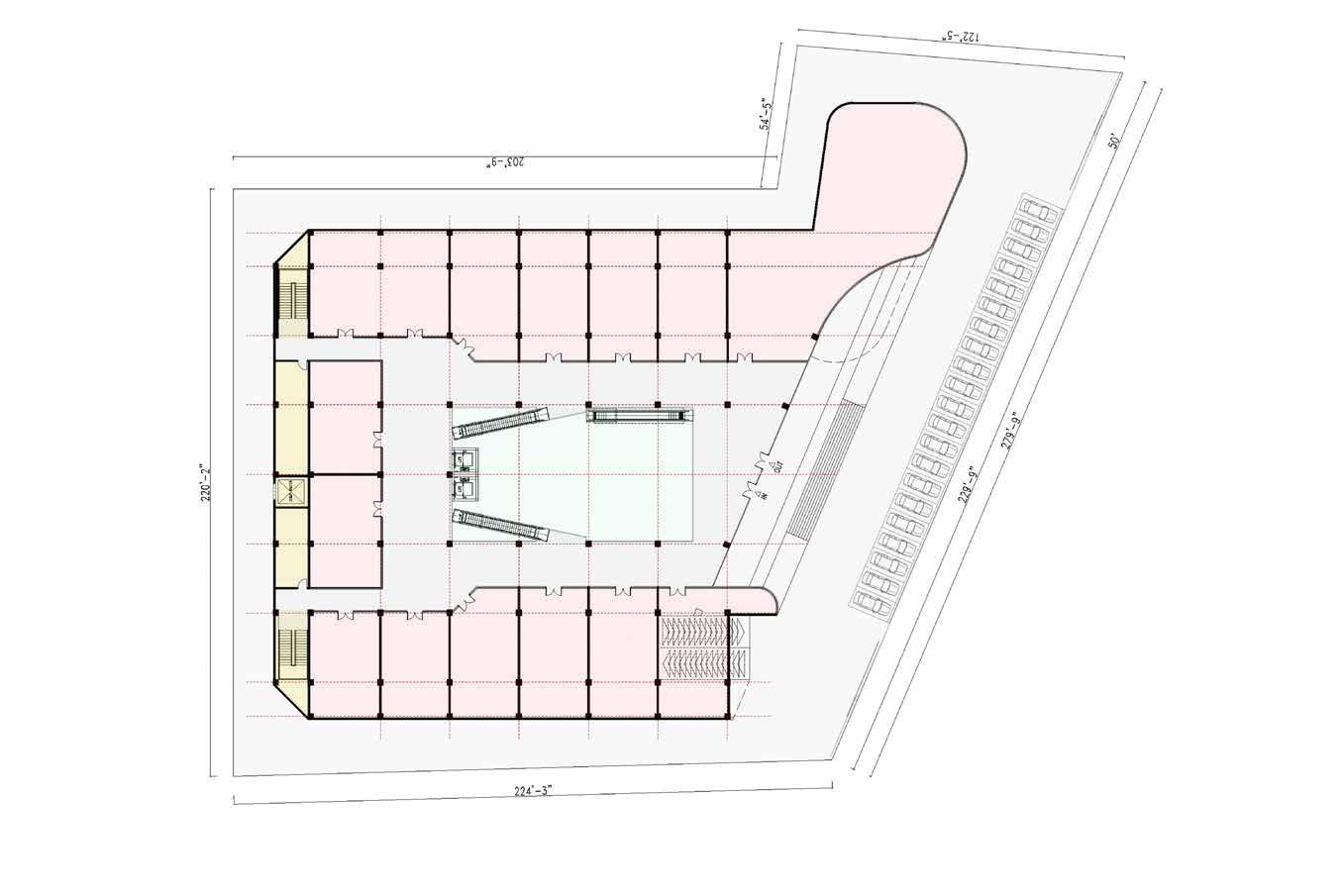
Covered Area: 35,000 SQFT
Role: Worked under principal Architect. Planning, drafting, 3D modeling Client presentation and meetings
Shops
Key Atrium area Services
Mukabir school
Type: Professional Year: 2019
Location: Lahore, Pakistan
Image description: 3D view of proposed school
Drawings are used by the permission of the Green Studio managing director

05
Image description: Master scheme plan


Covered Area: 46,000 SQFT
Role: Worked under principal Architect. Planning, drafting, 3D modeling Client presentation and meetings
Classrooms Key Services Office and halls Green Water
Residential projects
Type: Professional Year: 2019
Location: Lahore, Pakistan
Image description: 3D view of proposed house
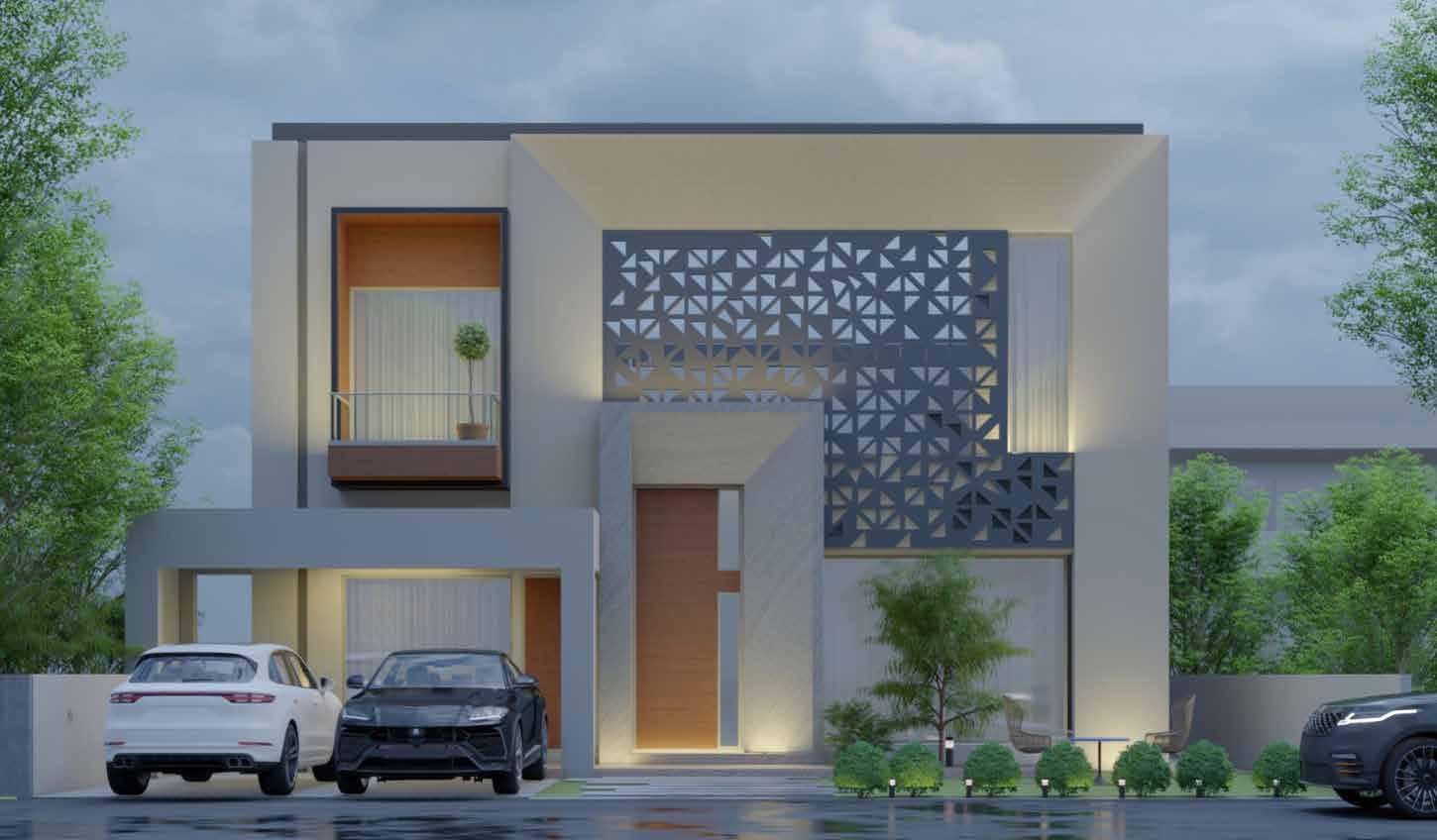
Role: Worked as an Architect. Planning, drafting, 3D modeling Client presentation and meetings
Drawings are used by the permission of the Green Studio managing director
05
Role: Worked as an Architect. Planning, drafting, 3D modeling Client presentation and meetings
Drawings are used by the permission of the Green Studio managing director
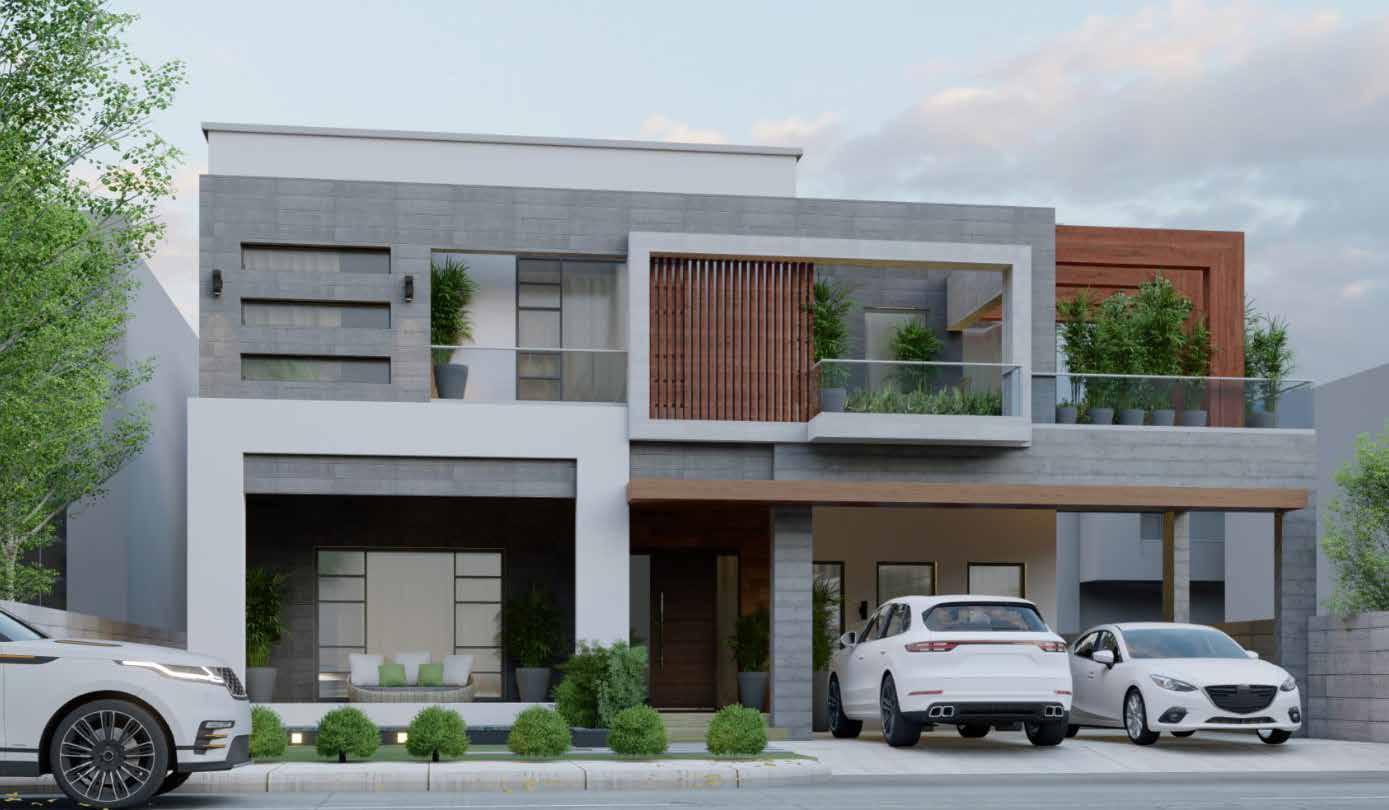 Image description: 3D view of proposed house
Image description: 3D view of proposed house
Image description: 3D view of proposed house

Role: Worked as an Architect. Planning, drafting, 3D modeling Client presentation and meetings
Drawings are used by the permission of the Green Studio managing director
Image description: 3D view of proposed house

Role: Worked as an Architect. Planning, drafting, 3D modeling Client presentation and meetings
Drawings are used by the permission of the Green Studio managing director
Rana Azeem Sarwar azeemsarwar18@gmail.com +61-431619217 Portfolio































 Image description: 3D view of proposed house
Image description: 3D view of proposed house

