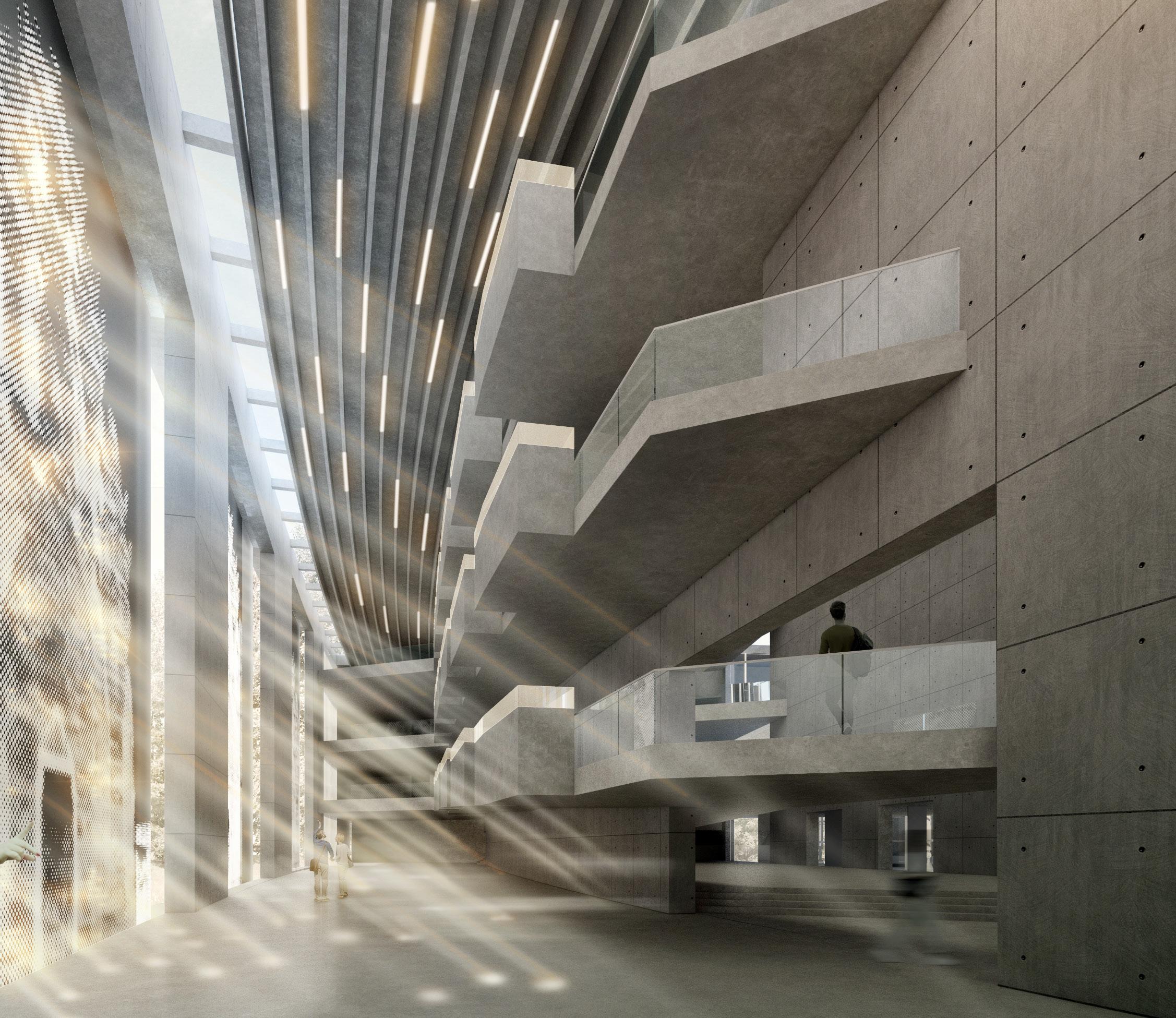

PORTFOLIO.
NGUYỄN TRẦN QUYẾT
Thesis Project 4
2 NTH Office & Residential Complex 8
3 KĐT Intracom Trà Vinh 12
4 Hòa Bình Homestay 16
5 Bungalow - Paranaland 20
6 Bình Định Museum 25
7 Bamboo Pavilion 34
8 Information center - Paranaland 35
9 Lê Hồng Phong School 39
NGUYỄN TRẦN QUYẾT ARCHITECT
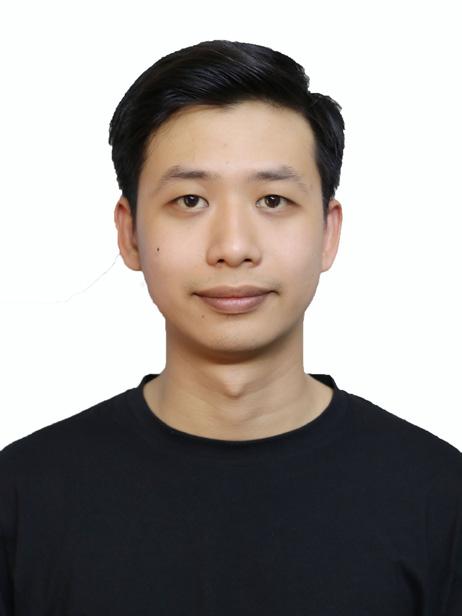
CONTACT
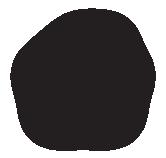
Bắc Từ Liêm - Hà Nội
Tranquyetktt@gmail.com
+84. 0395390959 05.01.1996
LANGUAGES
Vietnamese - Native English - Intermediate
SOFTWARE SKILLS
Revit Ai Autocad Indesign Ps Lumion
CAPABILITIES / SKILLS
PROFECSSION-
Planning
Technical Drawing
Photography
Report Writing Public Relations Creative Spirit Oraganized Purposeful Fast Learner Friendly PERSONAL
I have 4 years of experience in architecture, taking part in various project types and design stages. I am ambitious and passionate about continuous learning and overcoming challenges. I look forward to contributing to a professional environment and further developing my architectural skills.
EDUCATION
BARCHELOR OF ARCHITECTURE
Advanced Training Program In Architecture, Hanoi Architecture University
PROFESSIONAL EXPERIENCE
Fulltime at Kecho Collective Engaged in diverse projects including interior, architectural, landscape, and urban design, enhancing multidisciplinary design skills.
INNO Company, JCS
Gained experience through high-rise building projects, with opportunities to use BIM tools (Revit) in practical implementation.
ACADEMIC ACTIVITIES
On Asia Foundation International course
Intership at VTN Architects
Physical model
Revitalizing Vietnamese Tube House International workshop
Revitalizing Vietnamese Tube House International workshop
Urban Regeneration & Sustainable Mobility
Italian design day workshop
Mobile Cocoon Design Contest Competition
Internship at Kecho Collective Draftsman
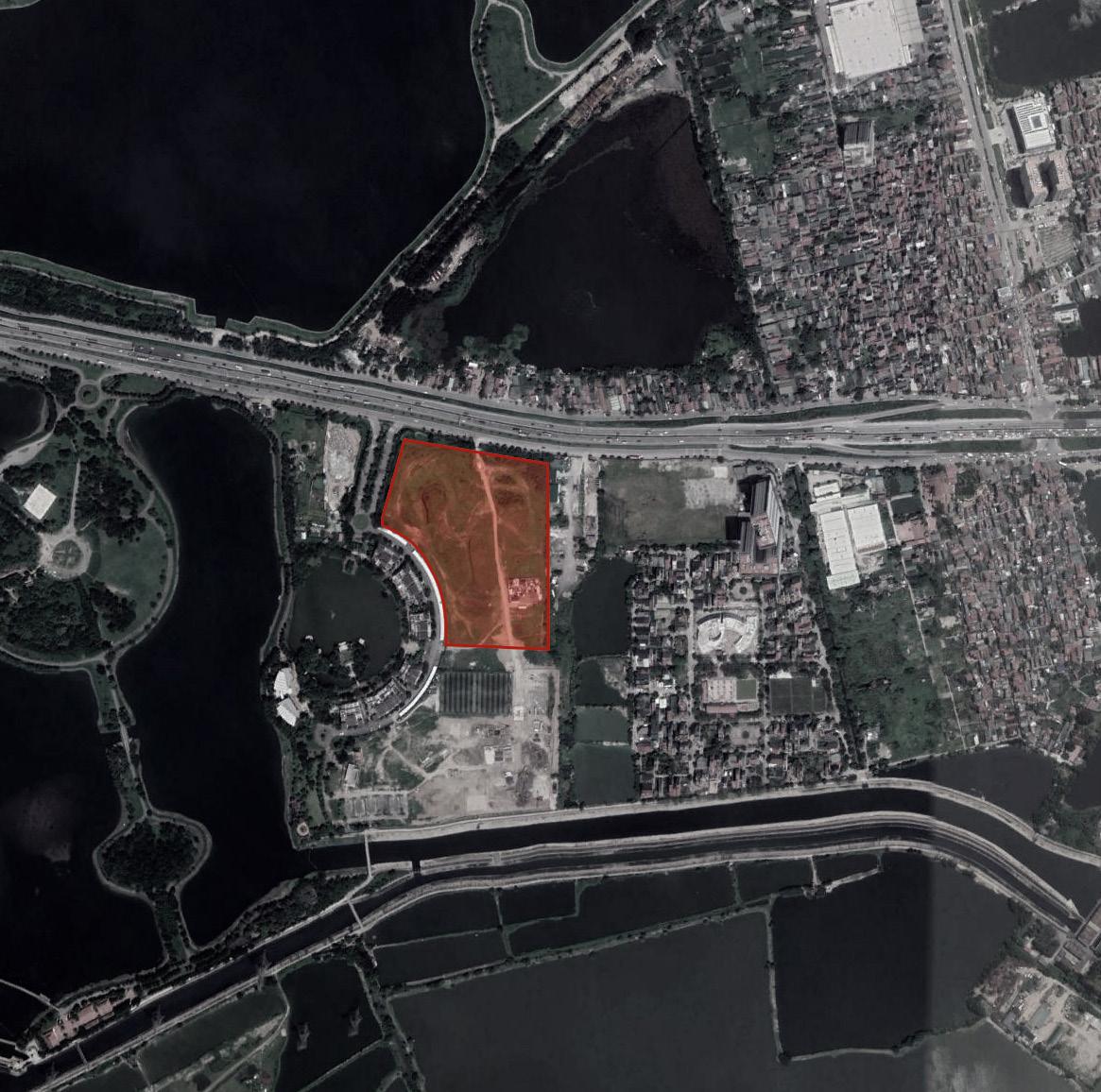
LOCATION
Type: SOS Children’s Villages - Student Project Intensite Research: Films
Site: Hoàng Mai, Hà Nội
Size: 54,000 m2
Date: 2021
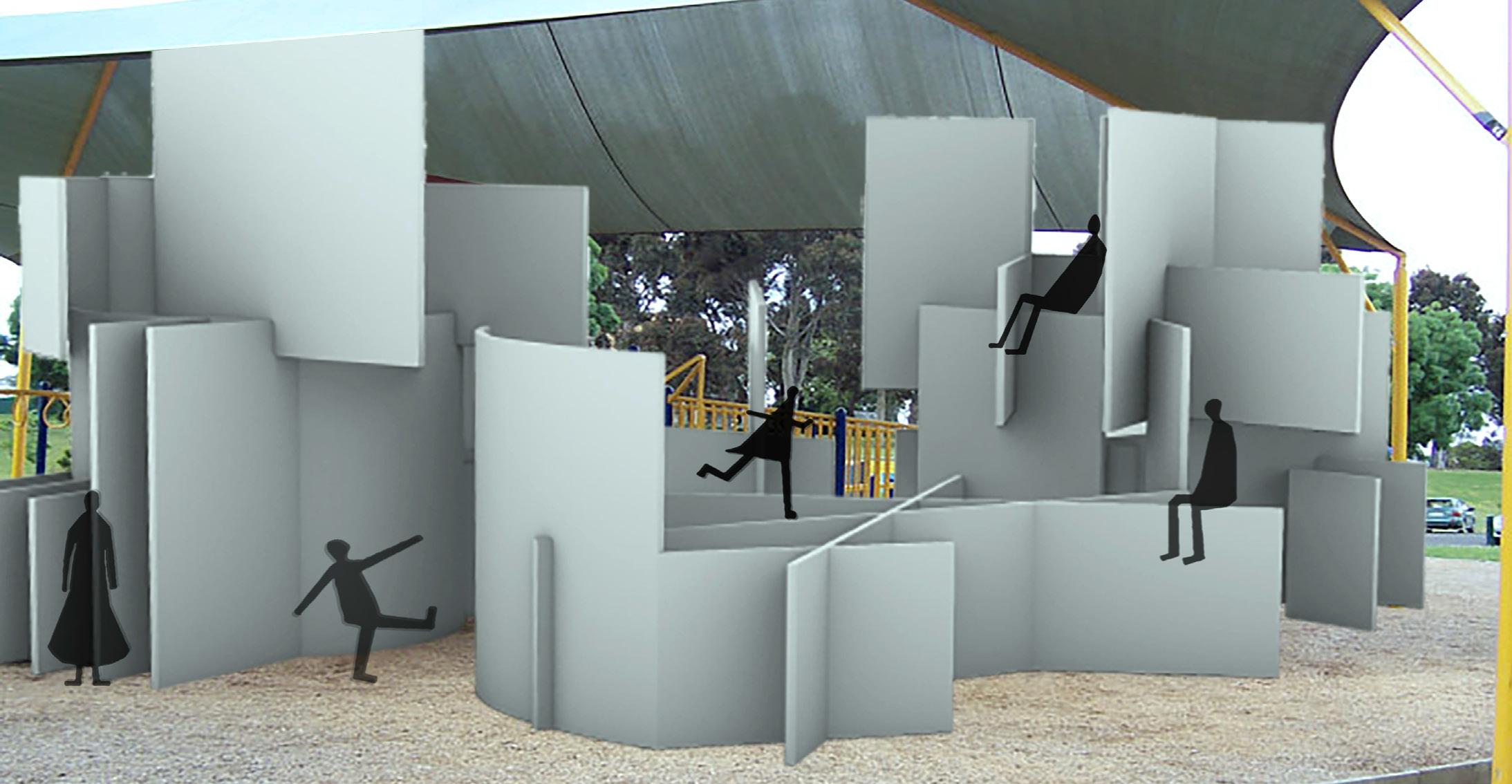
THESIS PROJECT
- Point, Line and Surface are basic elements in architecture.
- A point can indicate a location. Point is easy to attract people’s attention and becomes a visual center, enriching the shape and breaking the monotony which will make people have different visual feelings.
- Line is movement of a point in one direction. they can serve as a traffic guide for people and it also serve as the structural context of the landscape.
- A surface is the the movement or collection of points and lines. It is the most widely used modeling element. It can be divided into two types: regular surface and irregular surface. Regular surface includes round surfaces, triangular surfaces, square surfaces. Irregular surface is a combination of free curves and straight lines.
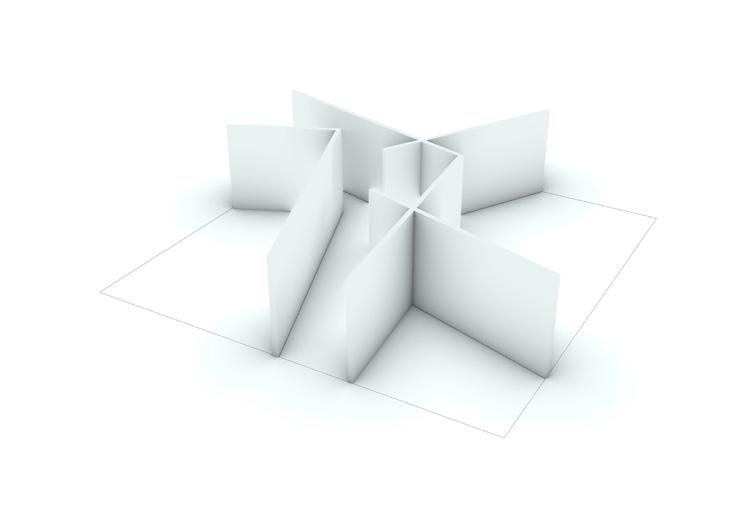


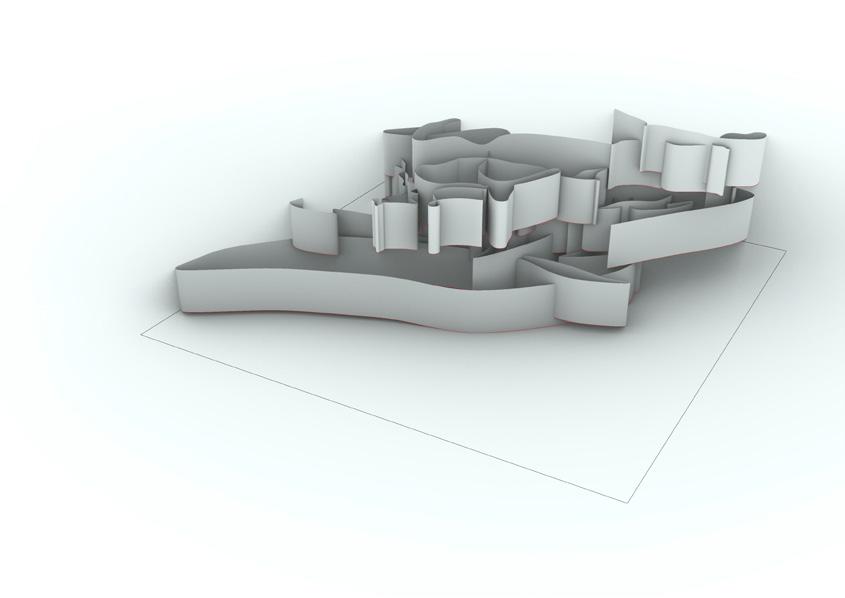

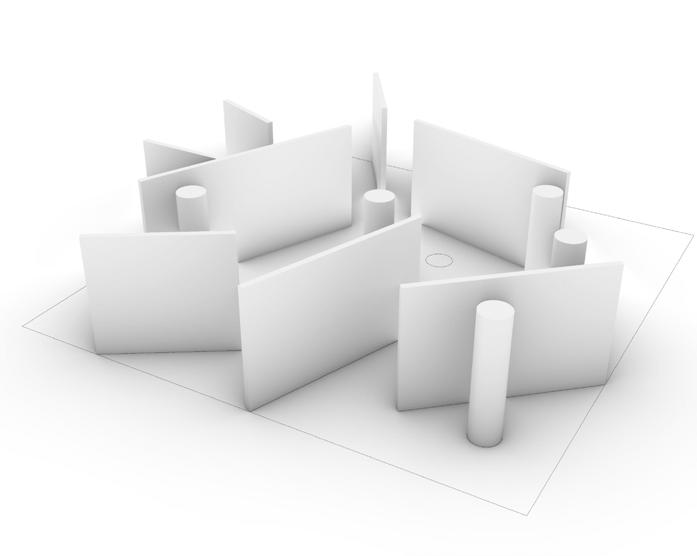
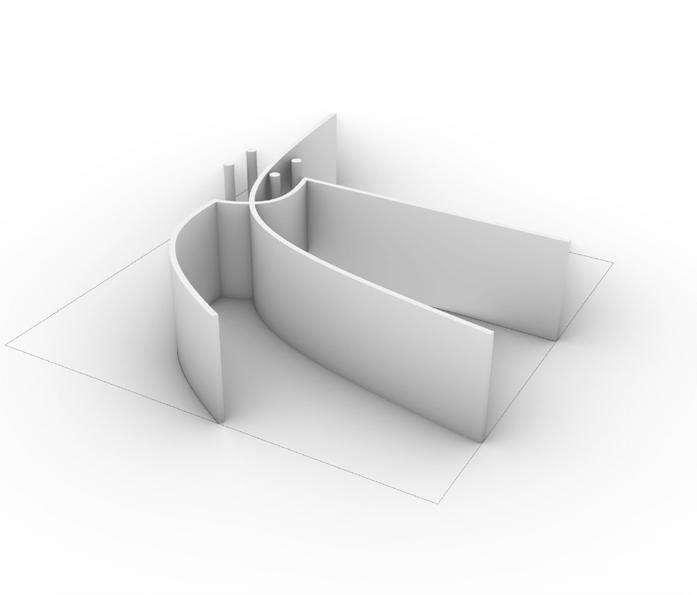
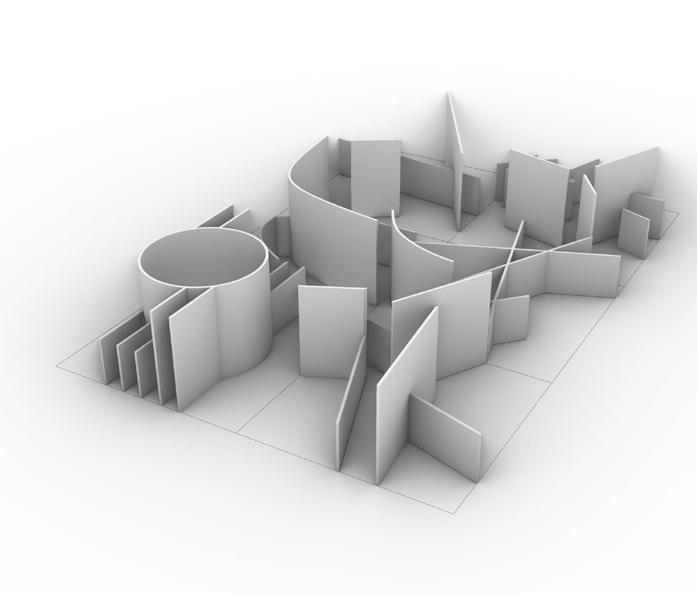
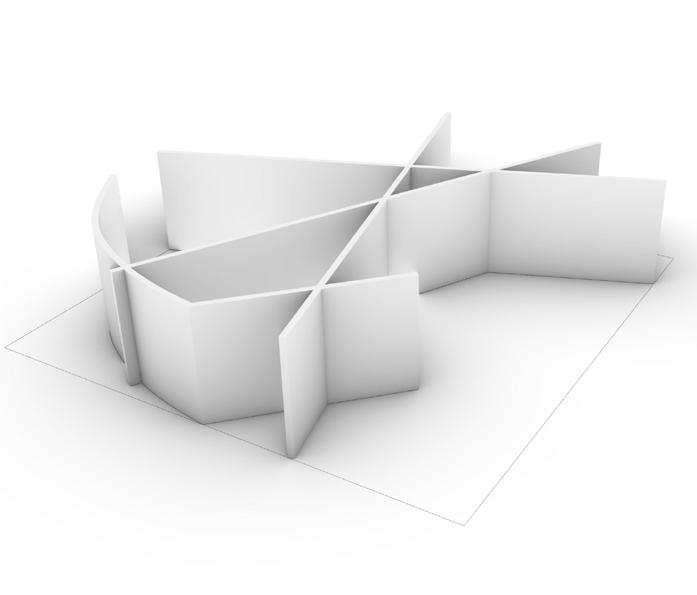
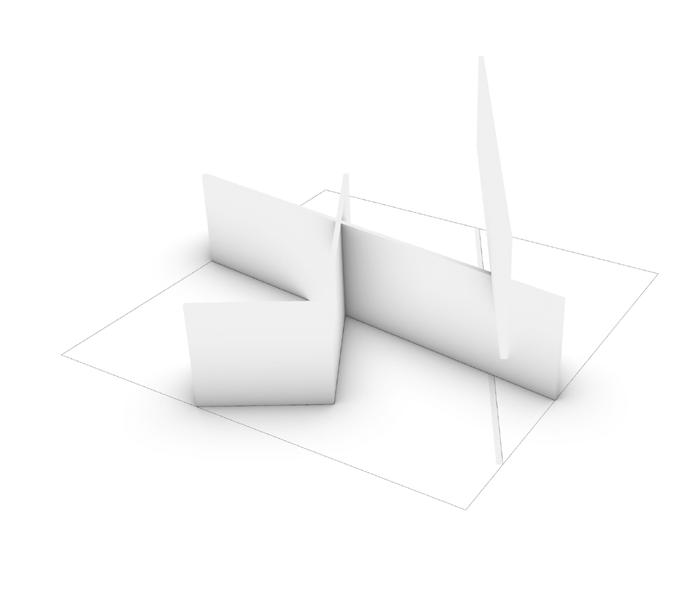

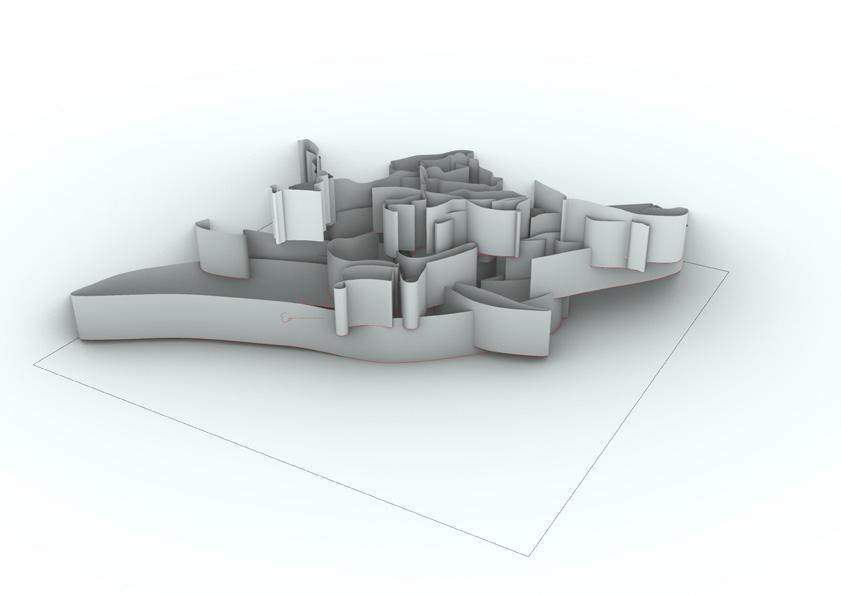
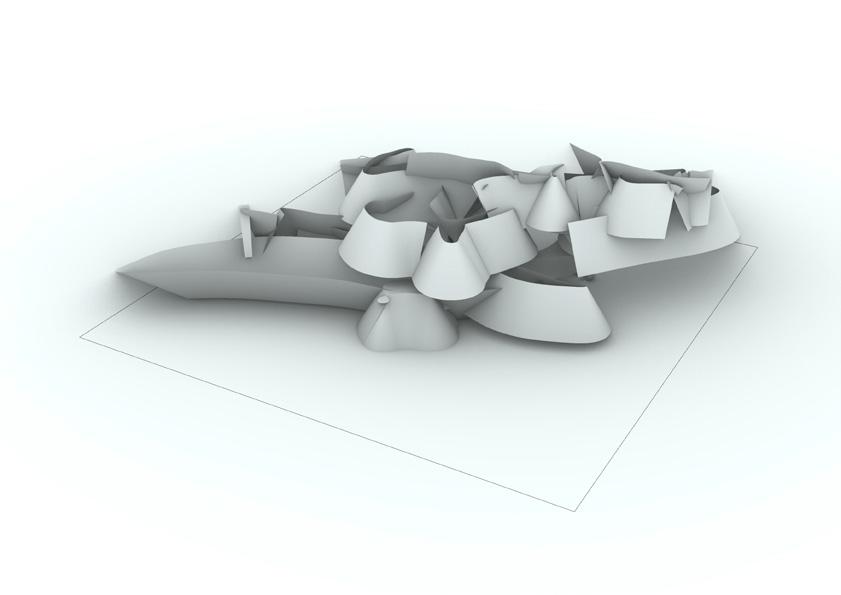
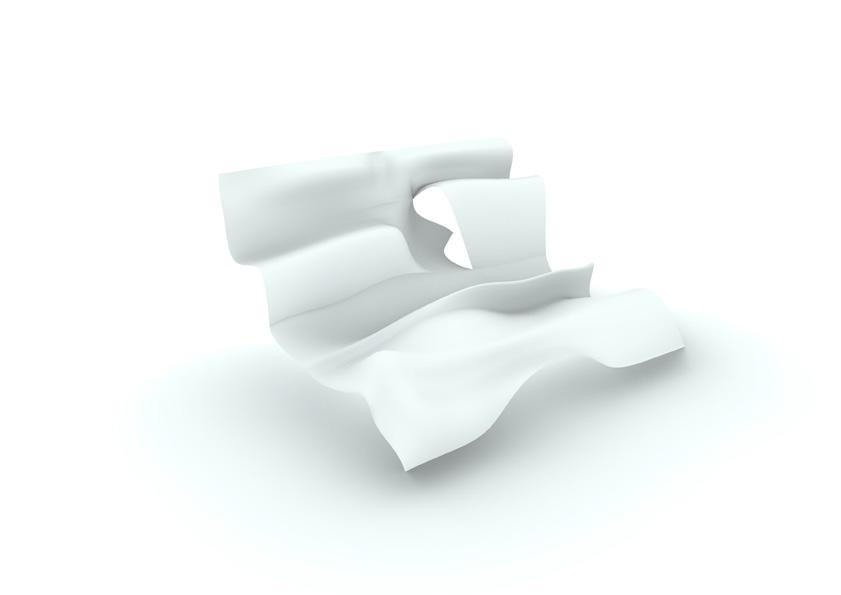
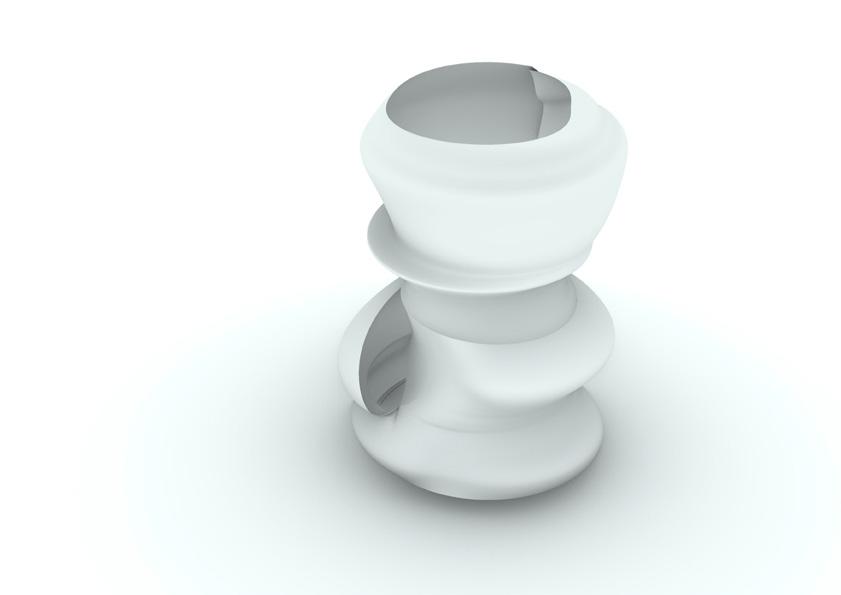


COMMUNITY BUILDING
CHILDREN’S HOME
RETIREMENT MOM’S HOME
ADULT CHILDREN’S HOME
SCHOOL
SPORT FIELD
PARKING

Perpective
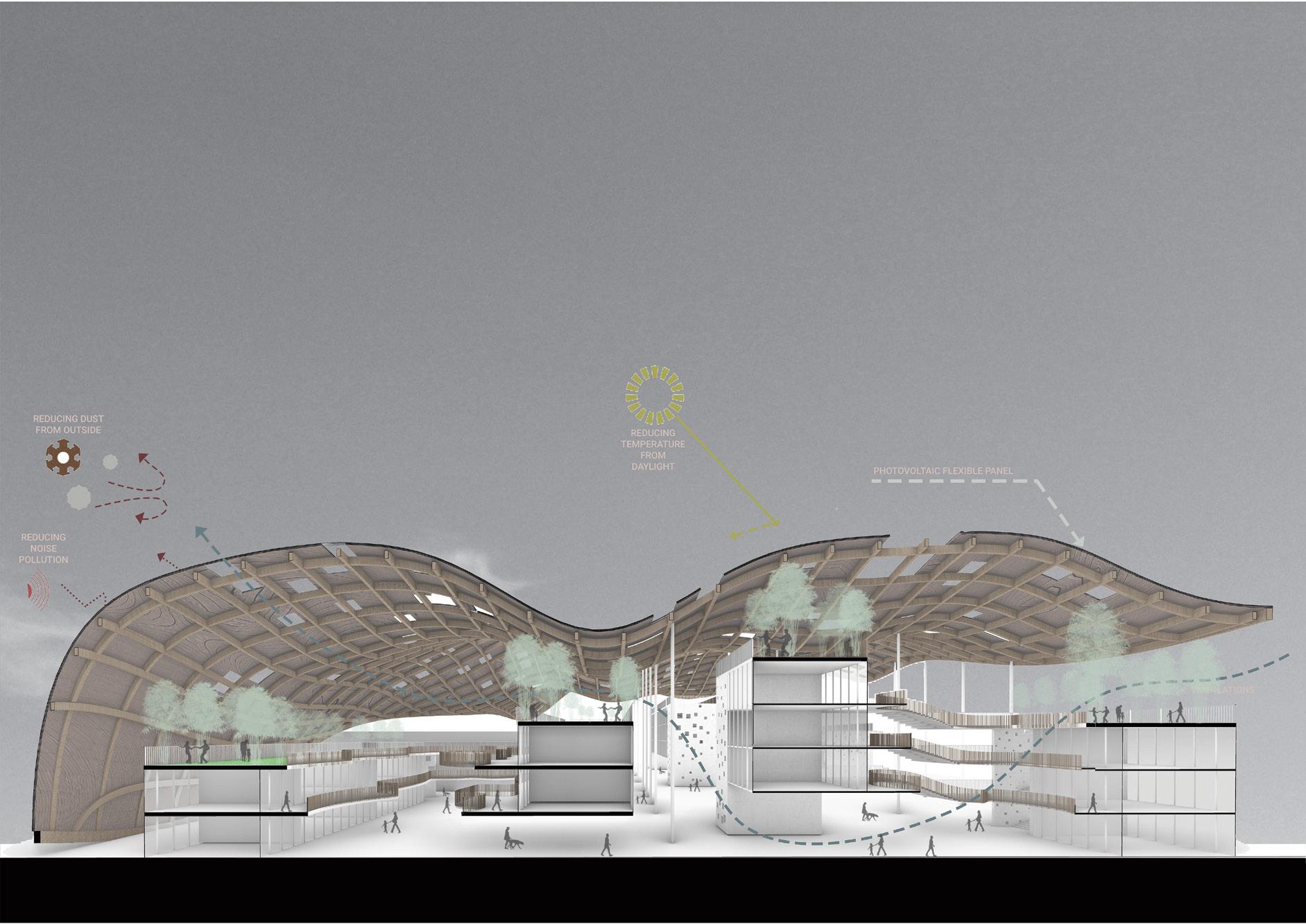
Perpective section
LOCATION
Site: Nguyễn Thái Học, Đông Đa, Hà Nội.
Size: 150 m2
Date: 2021

NTH OFFICE & RESIDENTIAL COMPLEX
The NTH office and residential complex is located on 149-153 Nguyen Thai Hoc street. It is a a typical development of land plot in Hanoi, where layers of building are added over time in an ad hoc manner. The residential part of the complex belongs to an old French villa, while the upper residential floors and the office building occupy its facades. The project aims to make restore the sense of the historical parts and adapt the building to contemporary street life and new functions at the same time.
1st Floor Plan
2nd Floor Plan
3rd Floor Plan
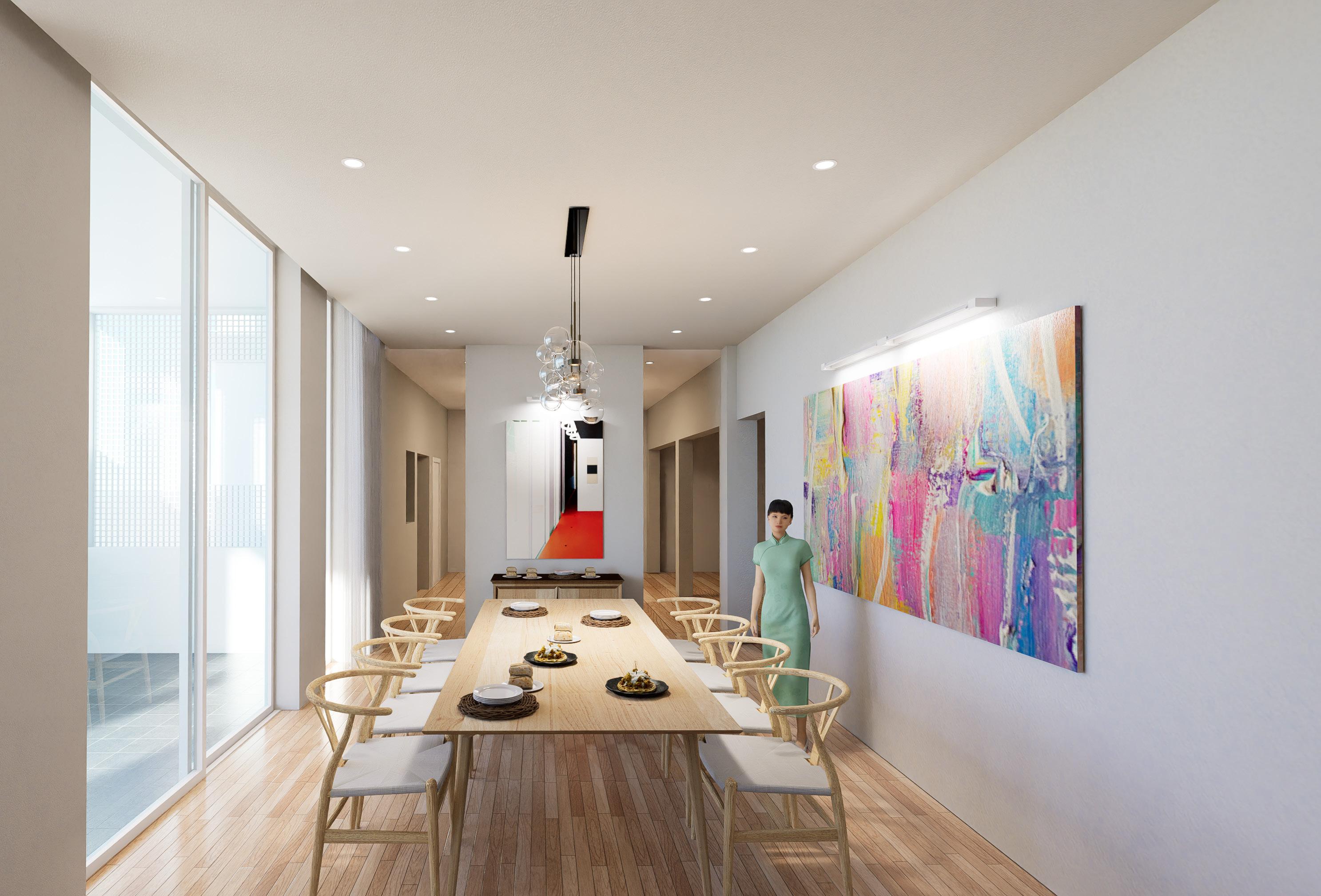
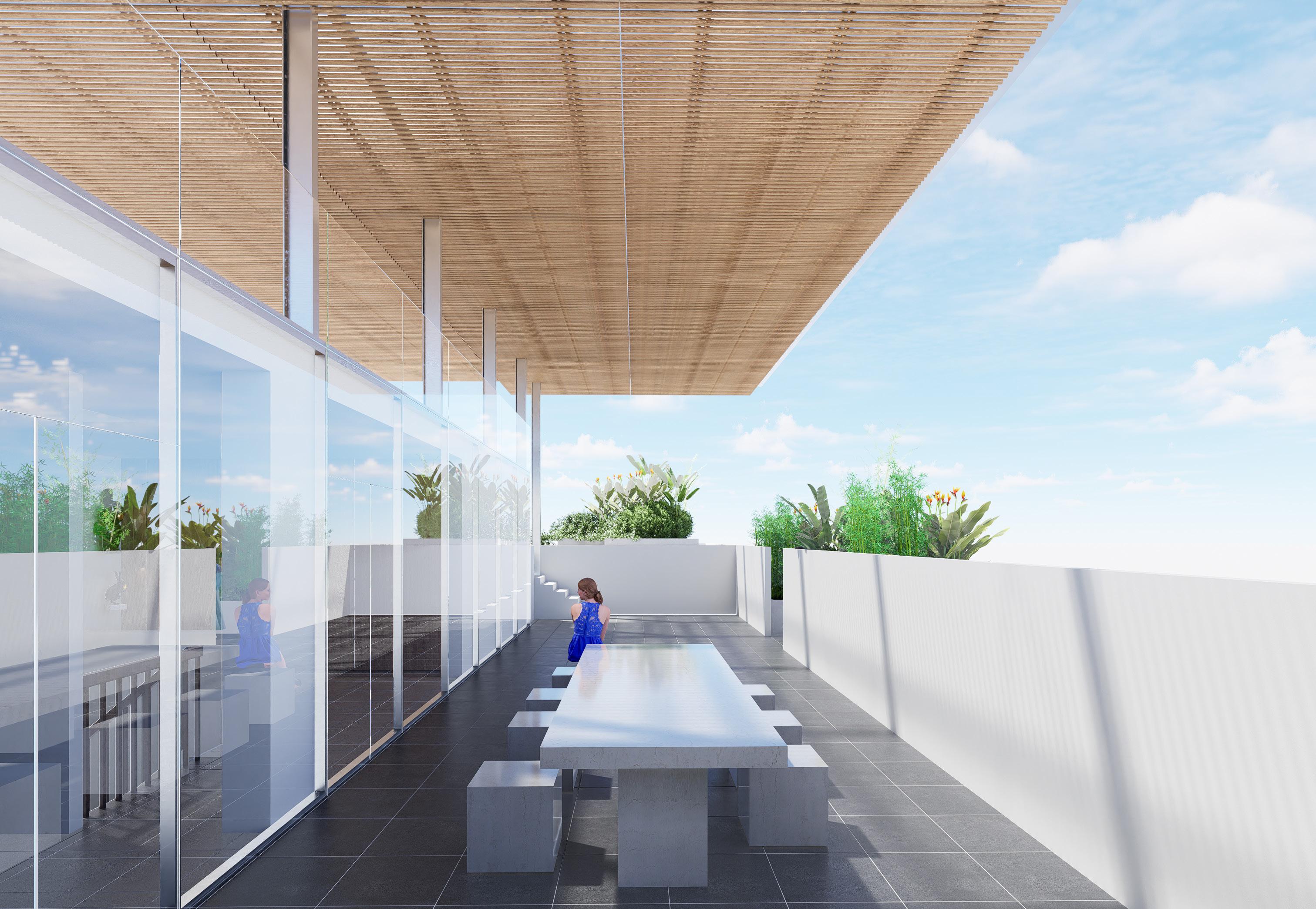
Dinning Room Perfective
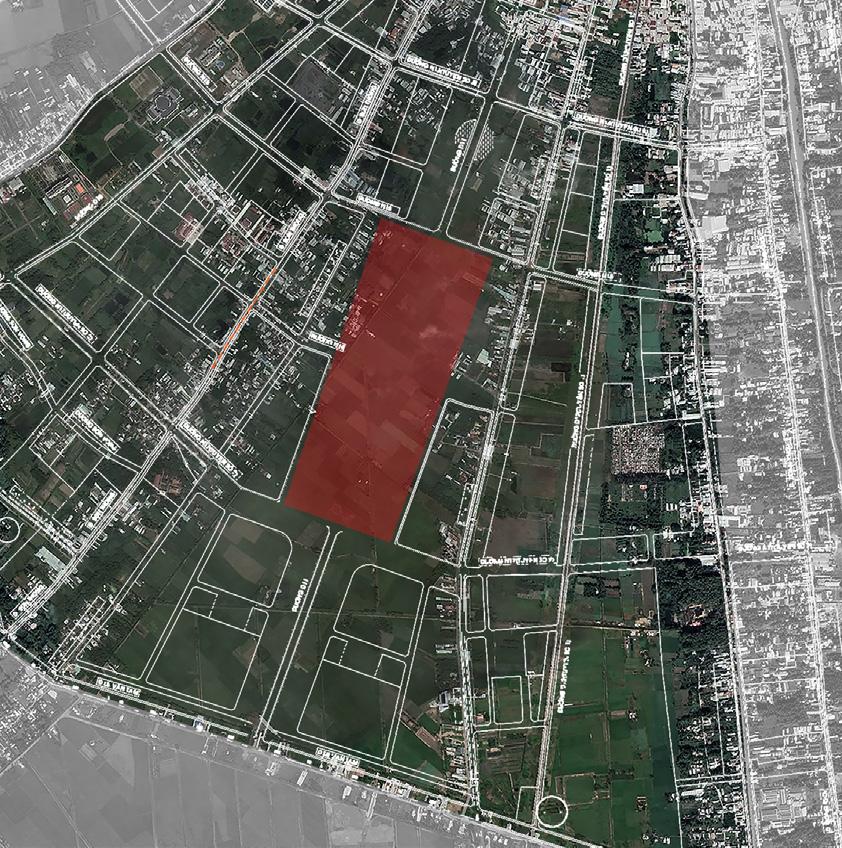
LOCATION
Client: Intracom
Site: Thành phố Trà Vinh, Tỉnh Trà Vinh
Size: 40 ha
Date: 2022

KĐT INTRACOM TRÀ VINH
The Intracom Tra Vinh urban area is a new urban development project located in the northern part of Tra Vinh city. The goal of the urban area is to promote sustainable development by enhancing high-quality public spaces, designing human-friendly streets, encouraging trade and cultural exchange, while also preserving local cultural heritage and accompanying future sustainable development endeavors.
Khu đô thị Intracom Trà Vinh là một dự án khu đô thị mới nằm ở phía bắc của thành phố Trà Vinh. Mục tiêu của khu đô thị là thúc đẩy sự phát triển bền vững thông qua việc tăng cường không gian công cộng chất lượng cao, thiết kế tuyến phố thân thiện với con người, khuyến khích sự giao thương và trao đổi văn hóa, đồng thời bảo tồn di sản văn hóa địa phương và đồng hành với việc phát triển bền vững trong tương lai.
Sở Tài nguyên-Môi trường
Bệnh viện đa khoa Minh Tâm
Chùa Khmer Phướng
Chùa Khmer Mạc Dồn
Chùa Khmer Cham Ka
Chùa Khmer Sam Rong Ek
Chùa Sâm Bua
Chùa Âng
Chùa Bình La

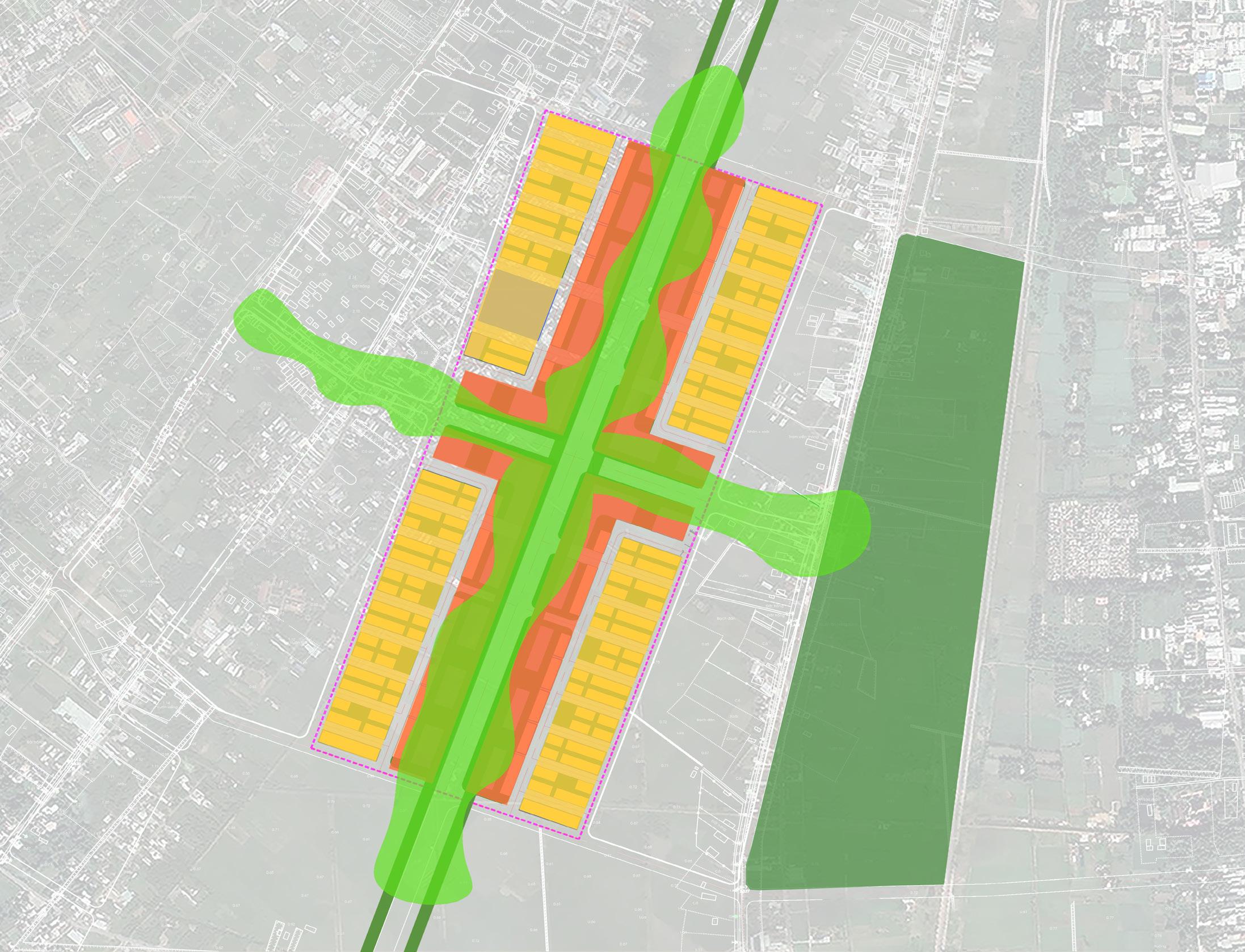
VỤC NHÀ Ở TRÚC CẢNH QUAN QUAN TRỌNG KẾT NỐI VỚI KHU VỰC XUNG QUANH
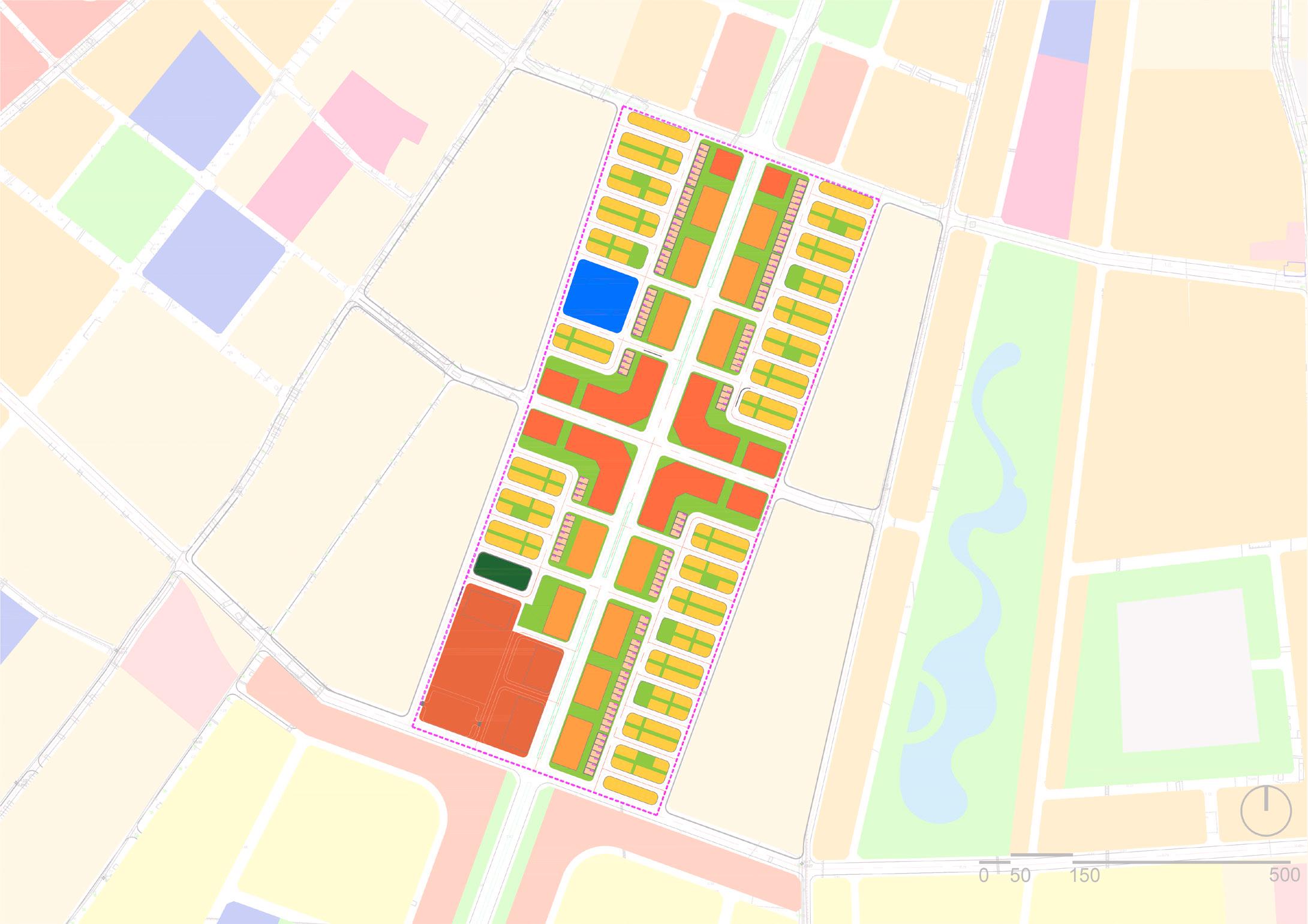
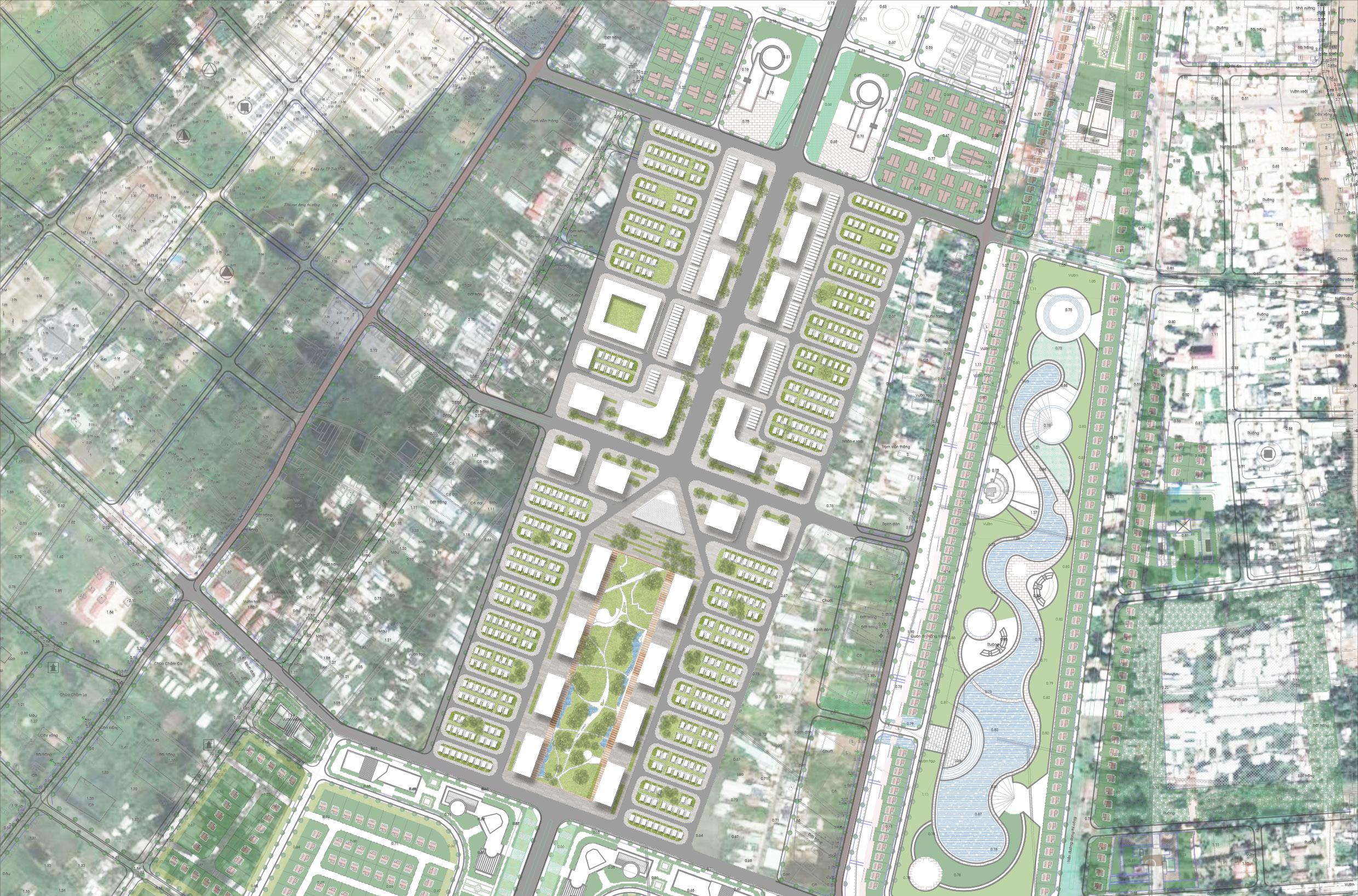
Master plan
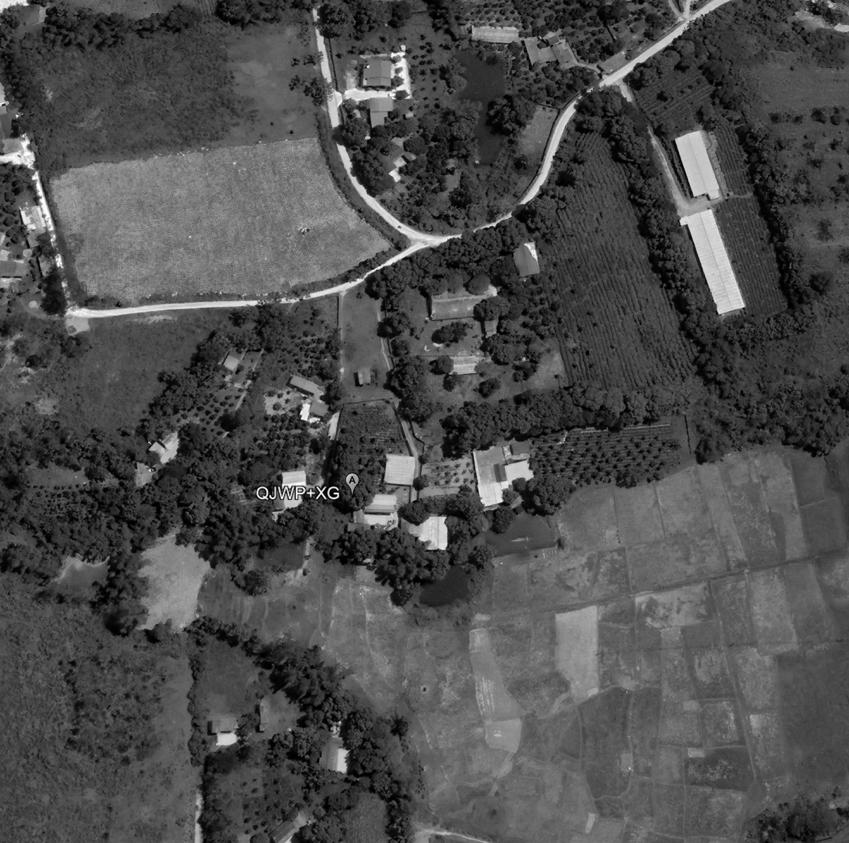
Client: Lasuco
Site: Chương Mỹ, Hà Nội
Size: 53 m2
Date: 2022
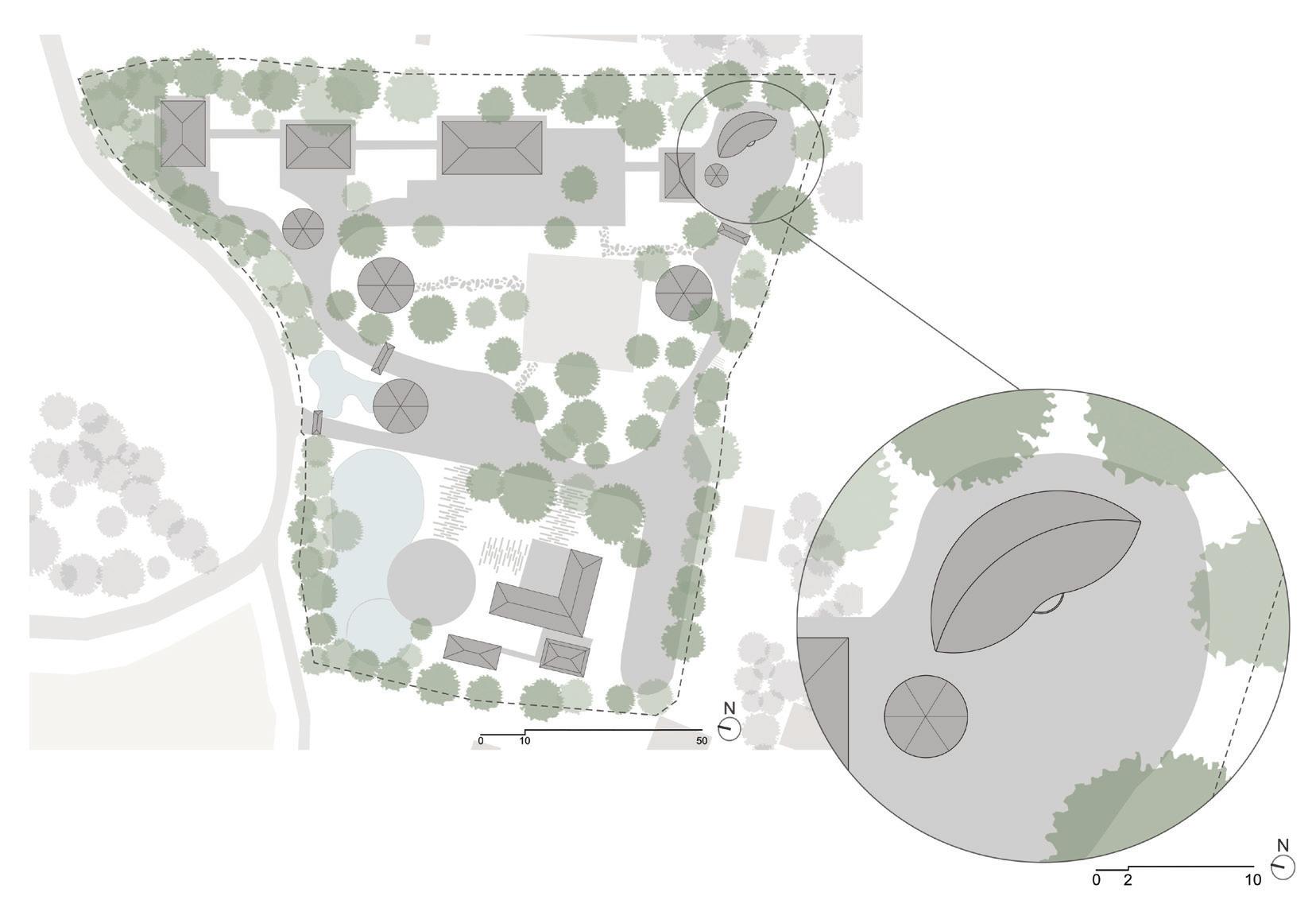
This is a homestay located in a resort area. The homestay includes a living room, a kitchen, a bathroom, and a bedroom. this homestay to be unique in shape, but still provide all necessary amenities and comfort for tourists. Additionally, the house is designed to be environmentally friendly in terms of materials and in harmony with nature.
Đây là một căn homestay tọa lạc trong khu du lịch nghỉ dưỡng. Homestay bao gồm một phòng khách, một nhà bếp, một phòng tắm và một phòng ngủ. Homestay được thiết kế
để có hình dáng độc đáo, nhưng vẫn cung cấp
đầy đủ các tiện nghi và sự thoải mái cần thiết cho du khách. Ngoài ra, ngôi nhà được thiết kế để thân thiện với môi trường về vật liệu và hài hòa với thiên nhiên.
HOA BINH HOMESTAY
Collumn structure system


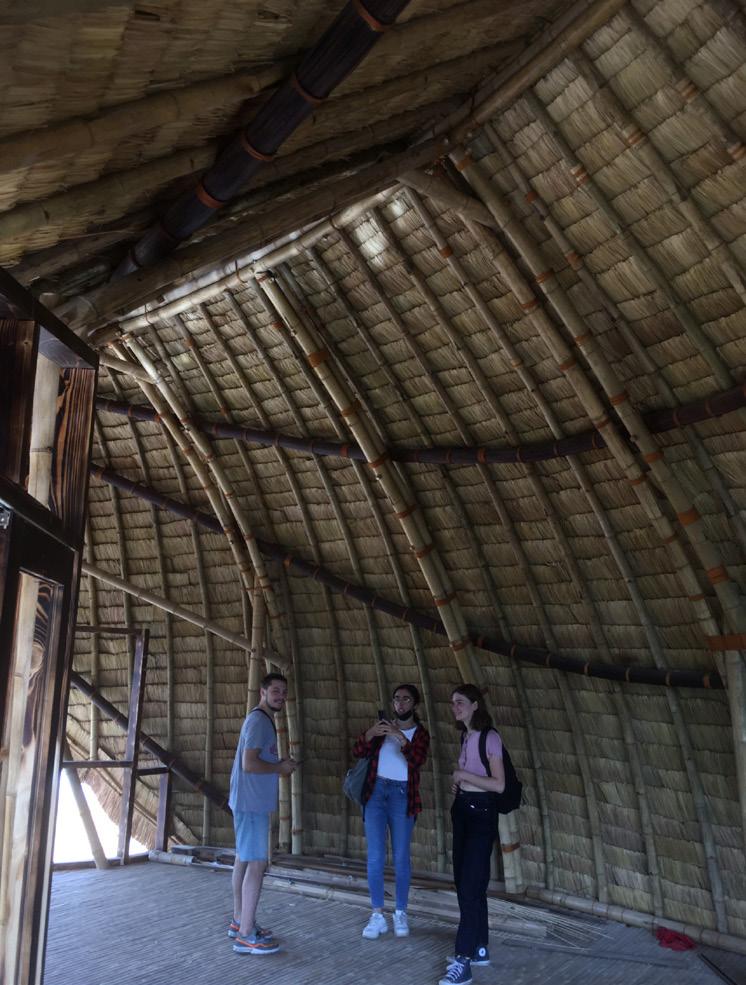
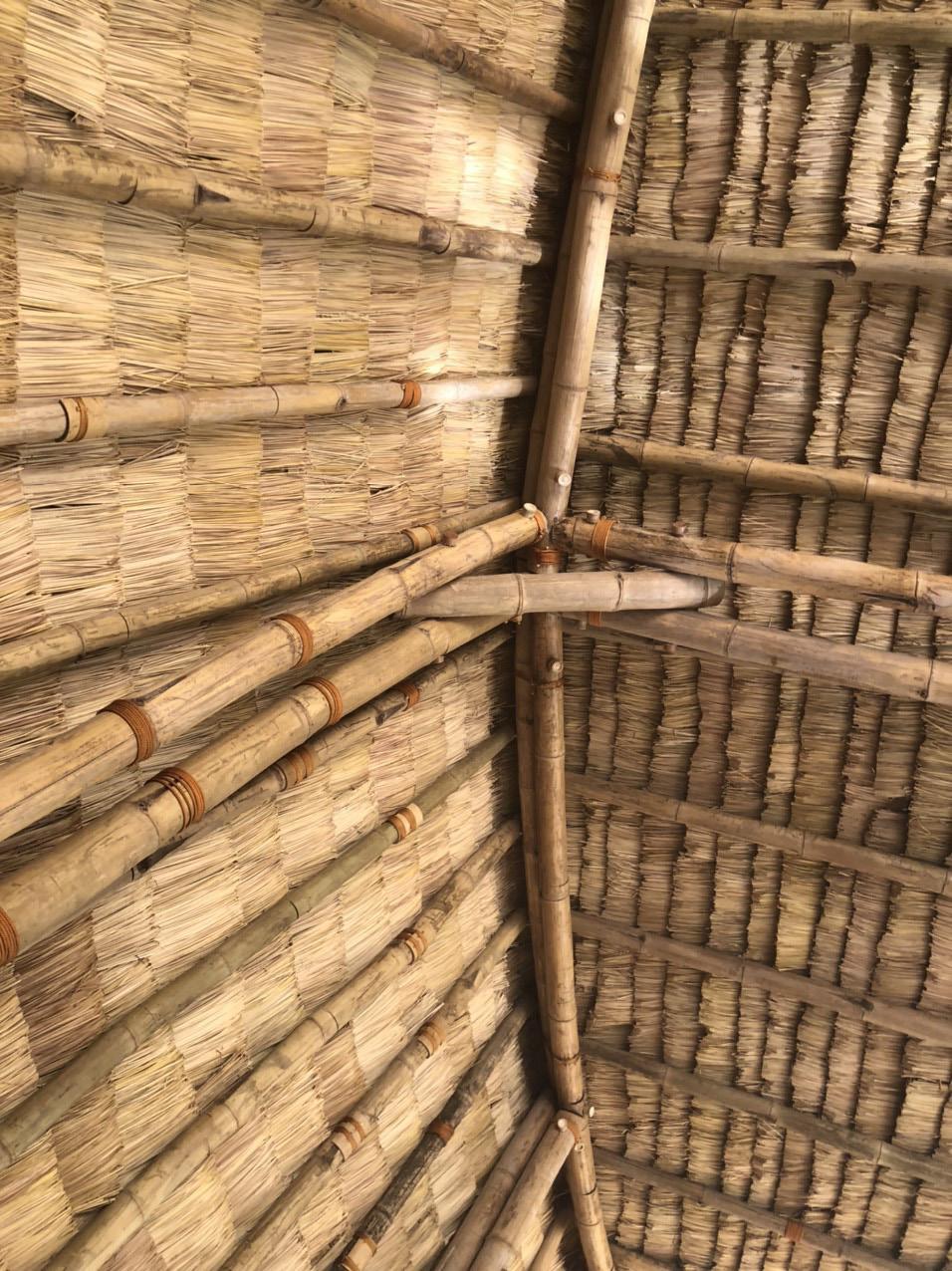
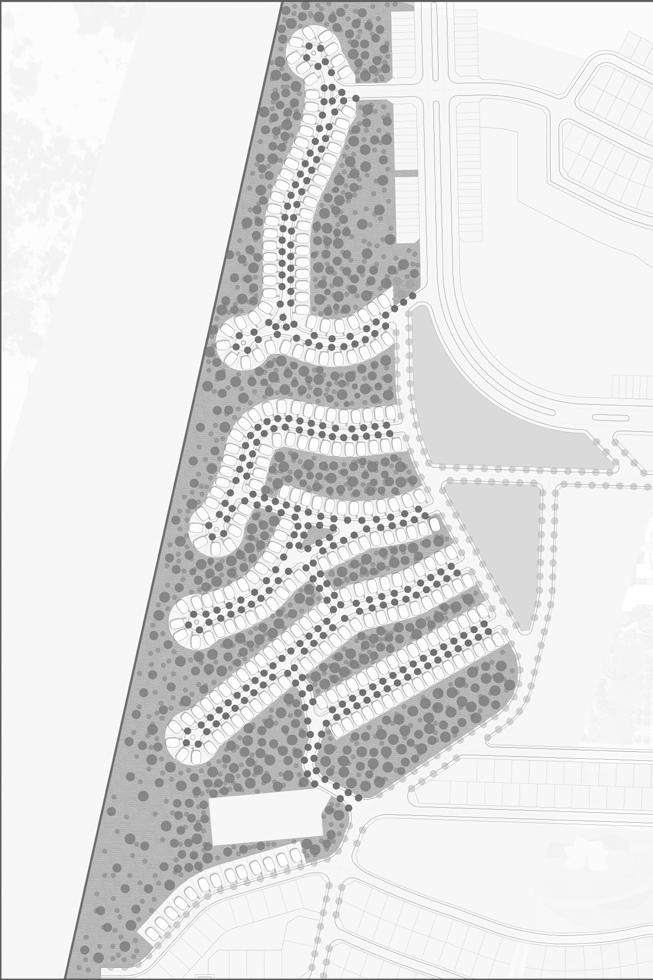
Client: Intracom
Site: Bắc Bình, Bình Thuận
Date: 2022
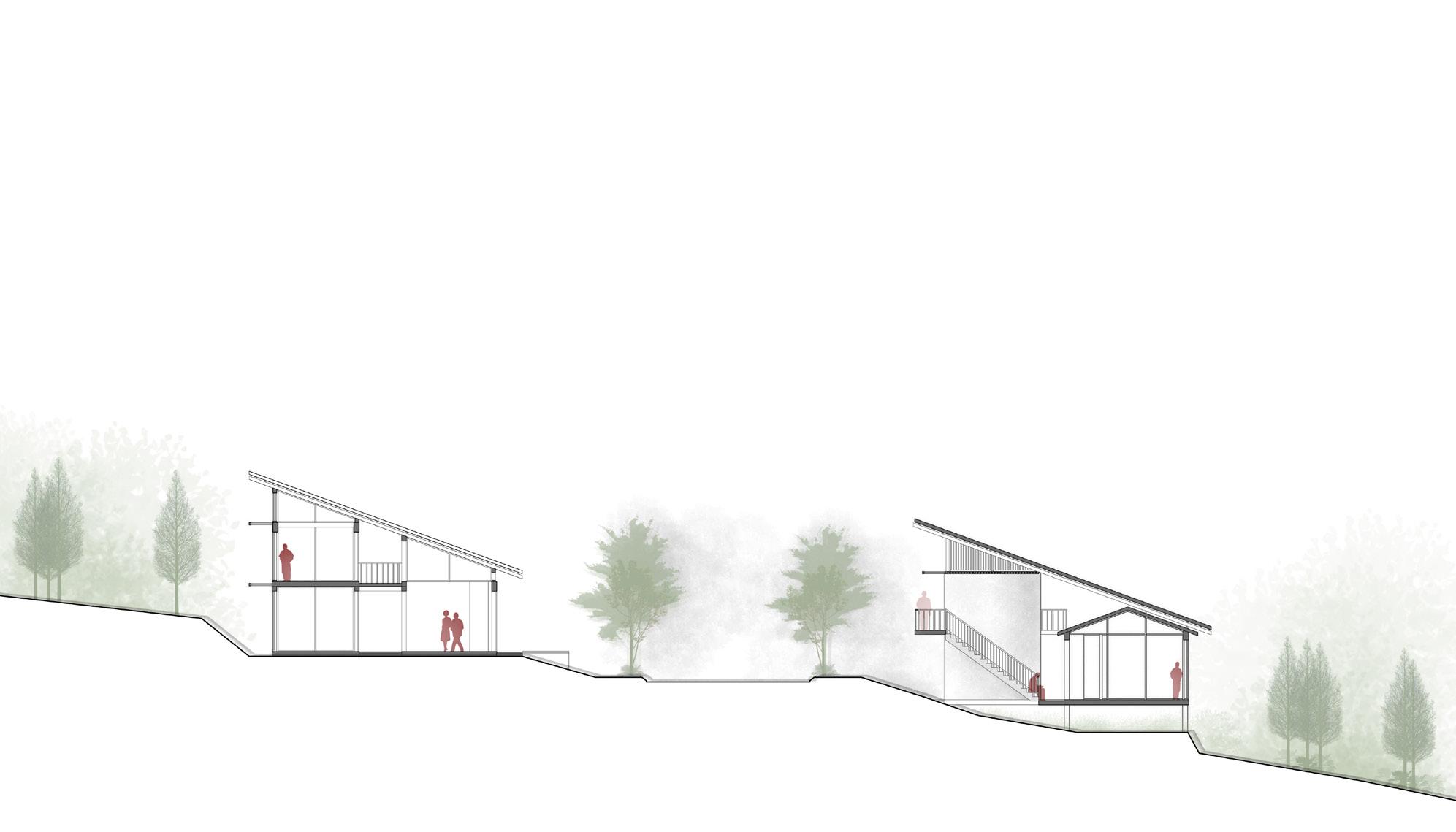
5
BUNGALOW - PARANALAND
The project aims to build prototype models for bungalow areas within the Paranaland resort, with each plot of land covering approximately 150 square meters. The project focuses on efficiently utilizing the existing terrain, creating human-scale designs and walking accesibility. Additionally, the project emphasizes passive design for apartments to minimize energy consumption, while actively and efficiently harnessing natural energy sources.
Mục tiêu của dự án là xây dựng căn hộ mẫu cho các khu bungalow trong khu nghỉ dưỡng Paranaland, với mỗi lô đất có diện tích khoảng 150 mét vuông. Dự án tập trung vào việc tận dụng hiệu quả địa hình hiện có, tạo ra các thiết kế thân thiện với tỷ lệ con người và khuyến khích việc đi bộ. Ngoài ra, dự án cũng chú trọng vào việc thiết kế thụ động cho các căn hộ nhằm giảm thiểu sử dụng năng lượng, đồng thời việc khai thác năng lượng tự nhiên một cách chủ động và hiệu quả.
2nd Schemes
1st Scheme



1st Floor Plan
Section 1
Elevation 4-1
Section 2
Elevation D-A
2nd Floor Plan
3rd Floor Plan



1st Floor Plan
Section 1
Elevation 4-1
Section 2
Elevation D-A
2nd Floor Plan
3rd Floor Plan
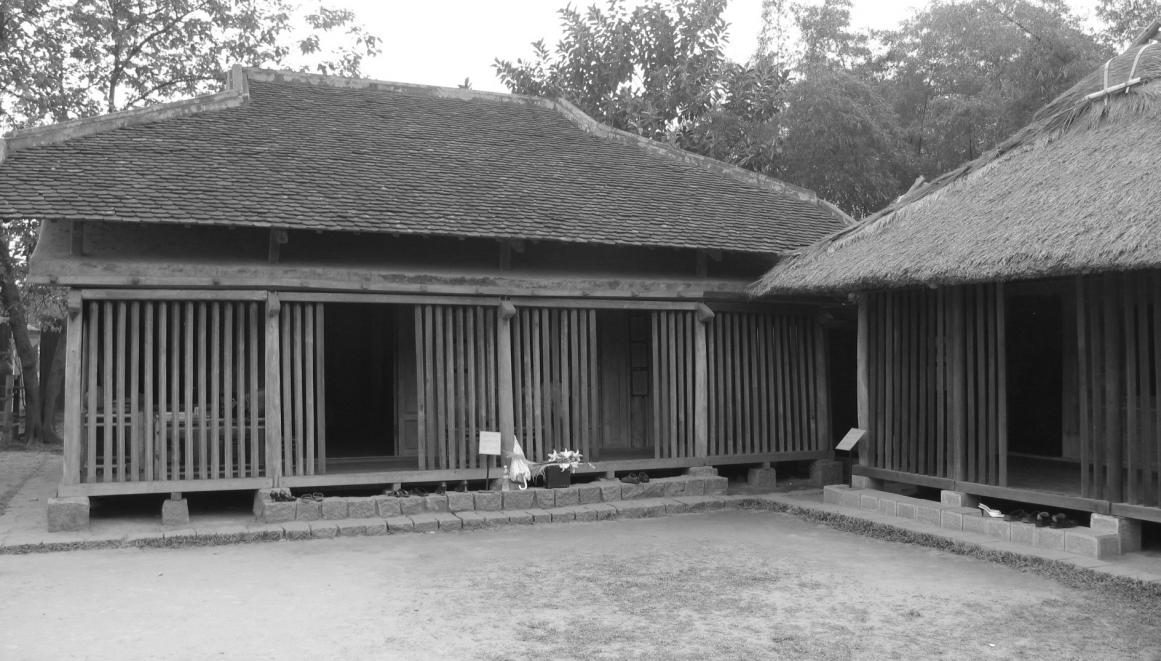
Lấy cảm hứng nhiều từ kiến trúc nhà truyền thống của người ChamPa, nơi mà việc thiết kế bị động (passive design) để thích nghi với khi hậu địa phương để duy trì nhiệt độ thoải mái trong các không gian chính.
Inspiration from the traditional architecture of the Cham-Pa people, the design heavily incorporates passive design principles to adapt to the local climate and maintain comfortable temperatures within the main spaces.
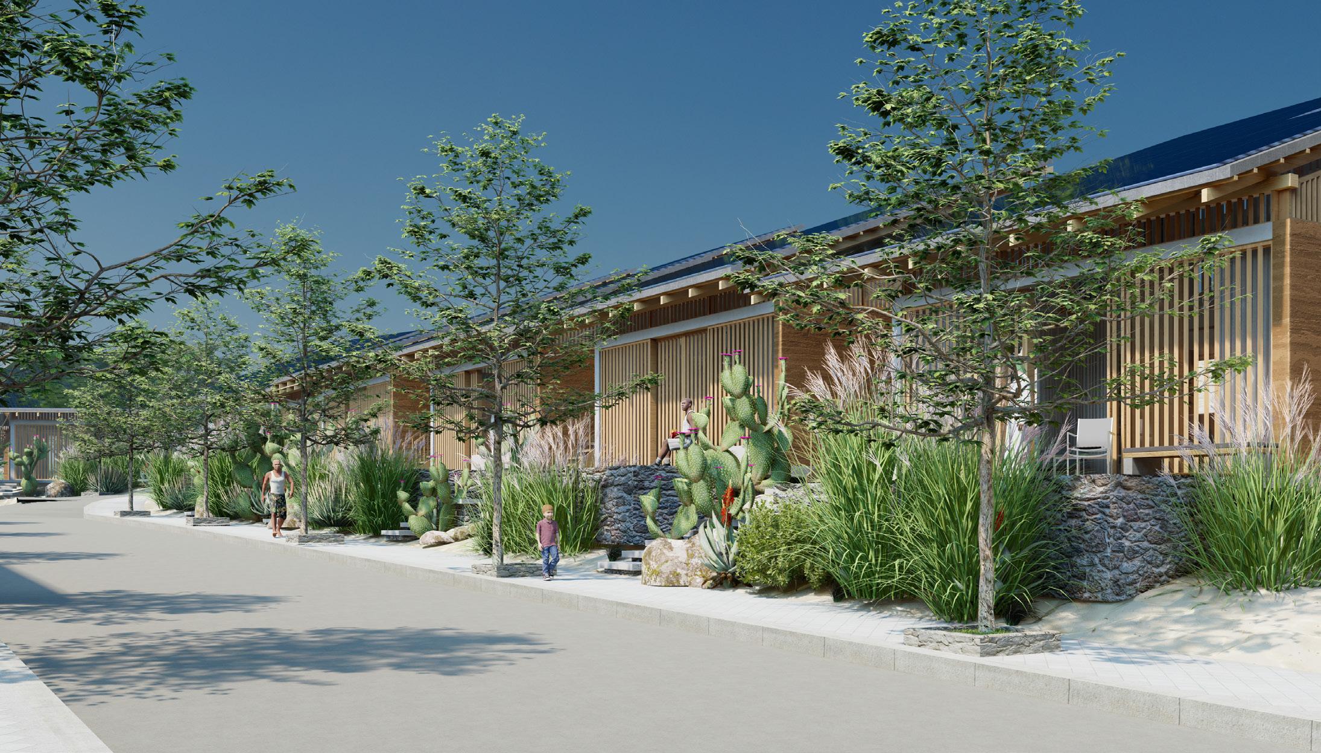
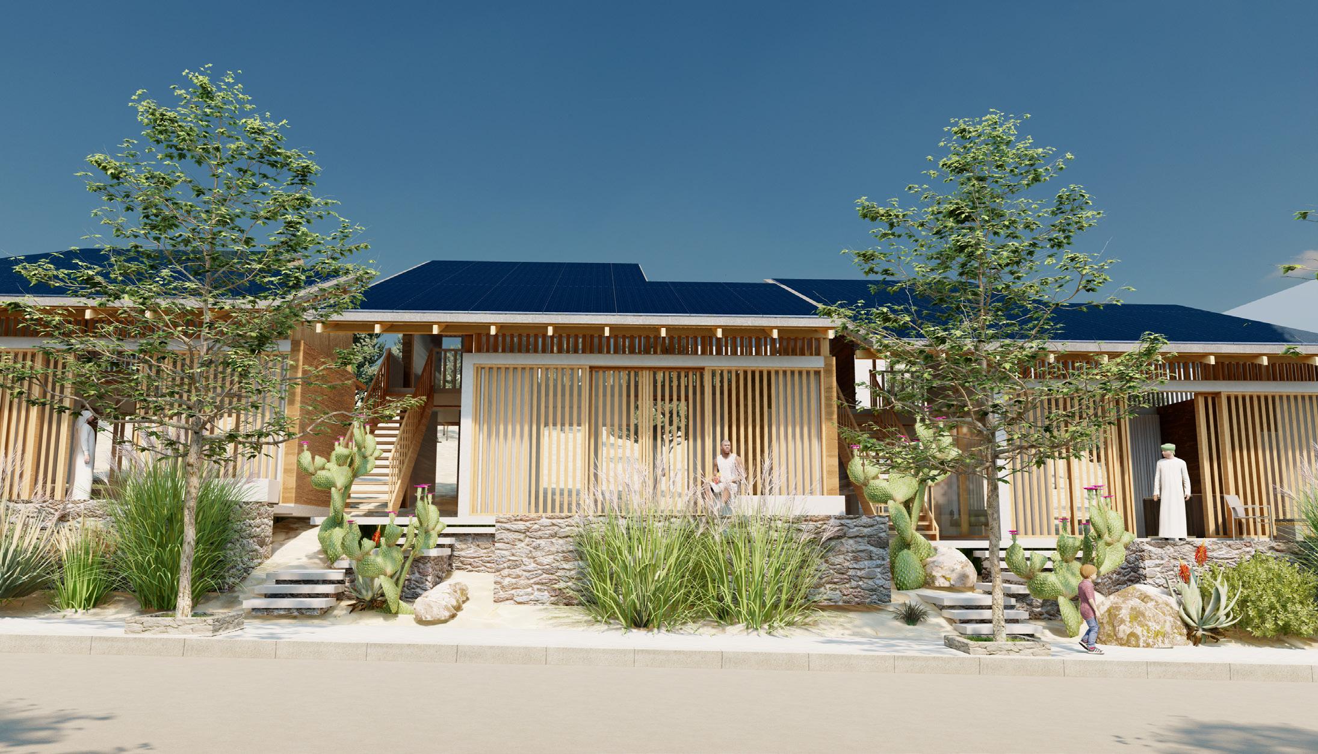
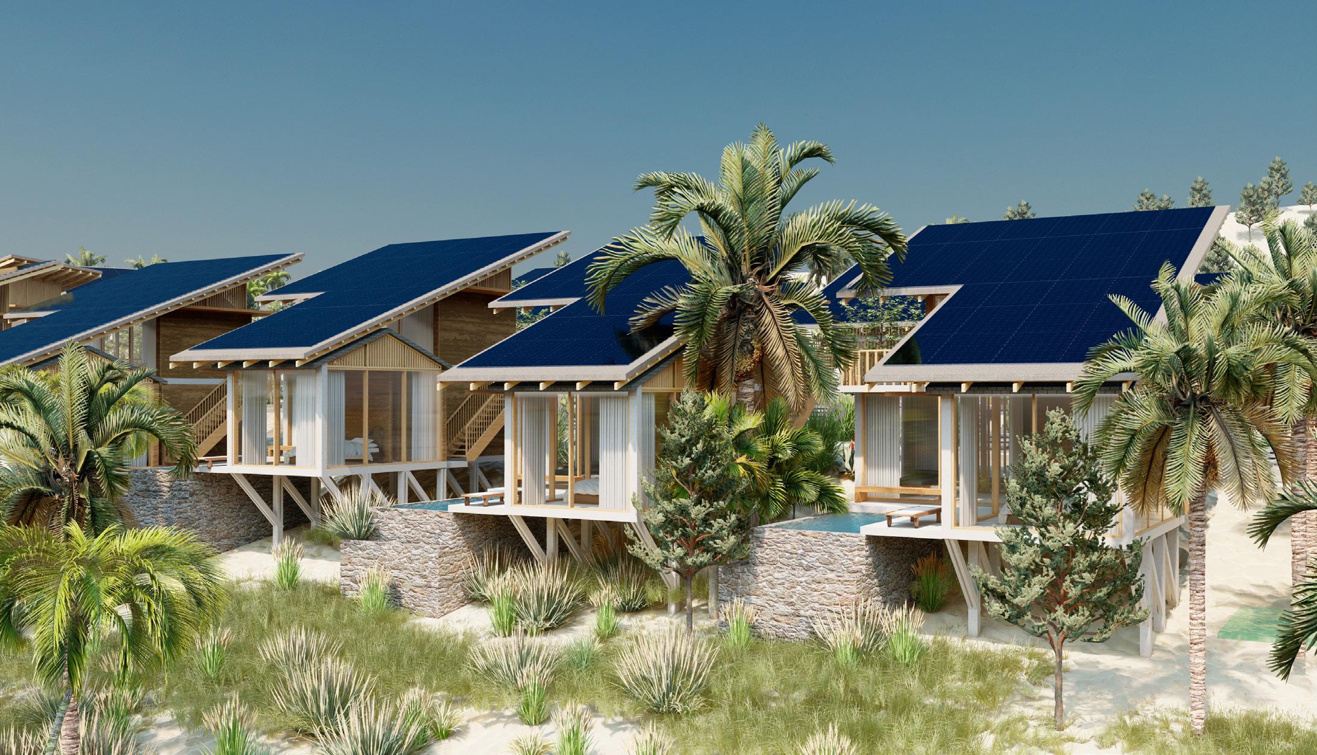


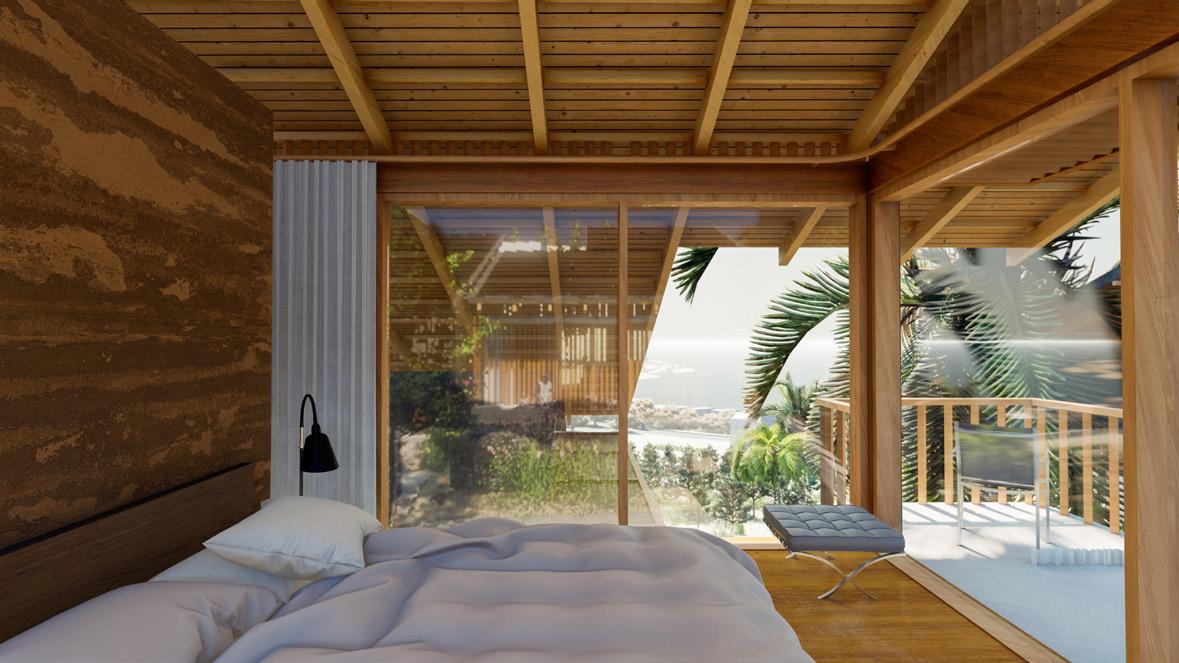
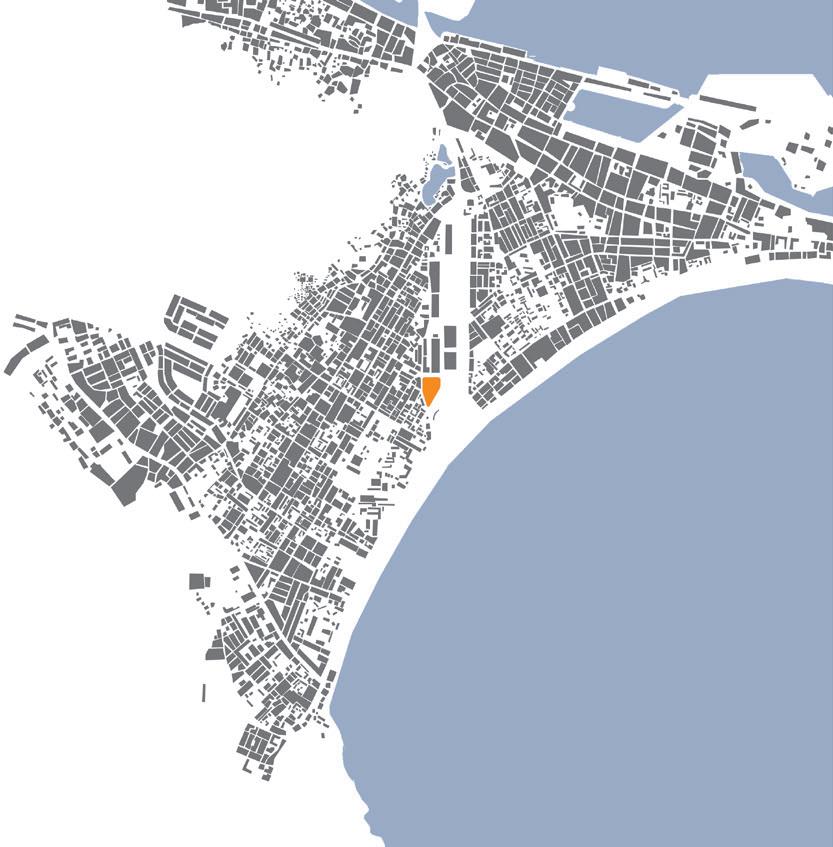
Type: Competition
Site: Quy Nhơn, Bình Định
Size: 18,000 m2
Date: 2022
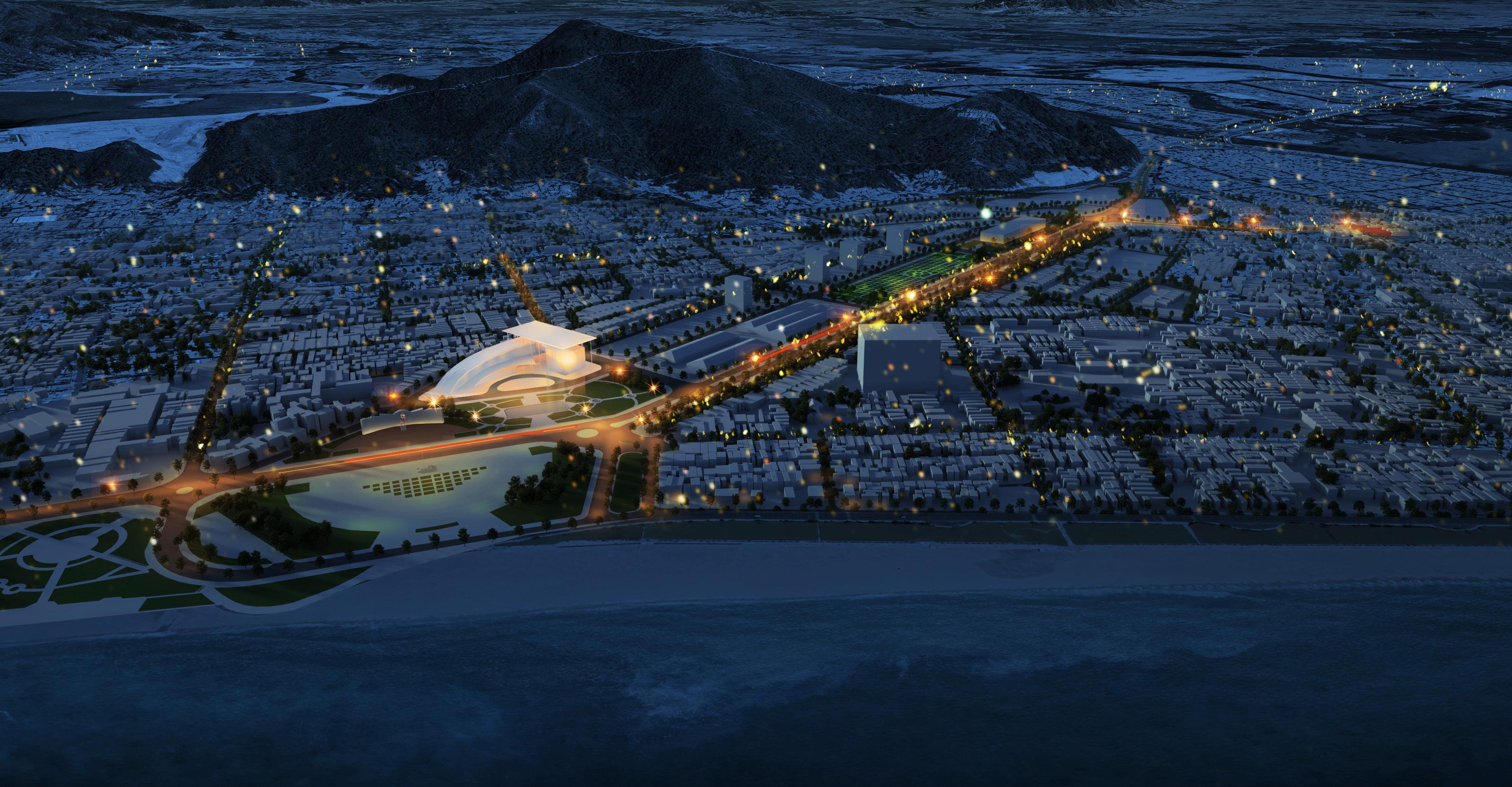
- The site are surrounded by Vu Bao strees, Le Duan street and Dien Hong street, and is bordered by dense, low-rise urban fabric in the Northand West side, and open space(square and park) towardsthe East and South.
- The site is at the confluence of main city roads, leading to the beach walkway and connecting urban parks and squares
- The site geometry offer major views towards the sea, parks and urban streets
BINH
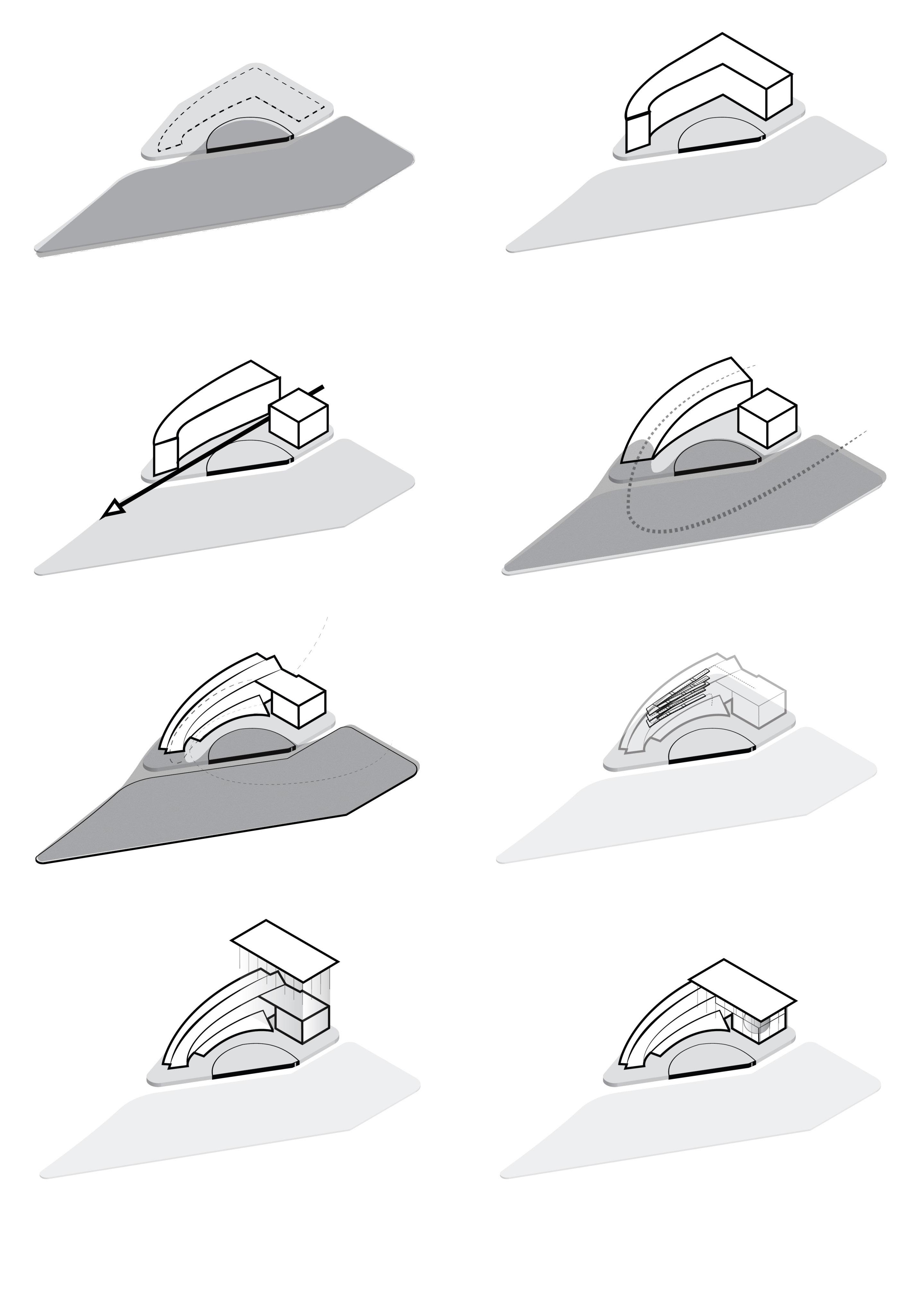
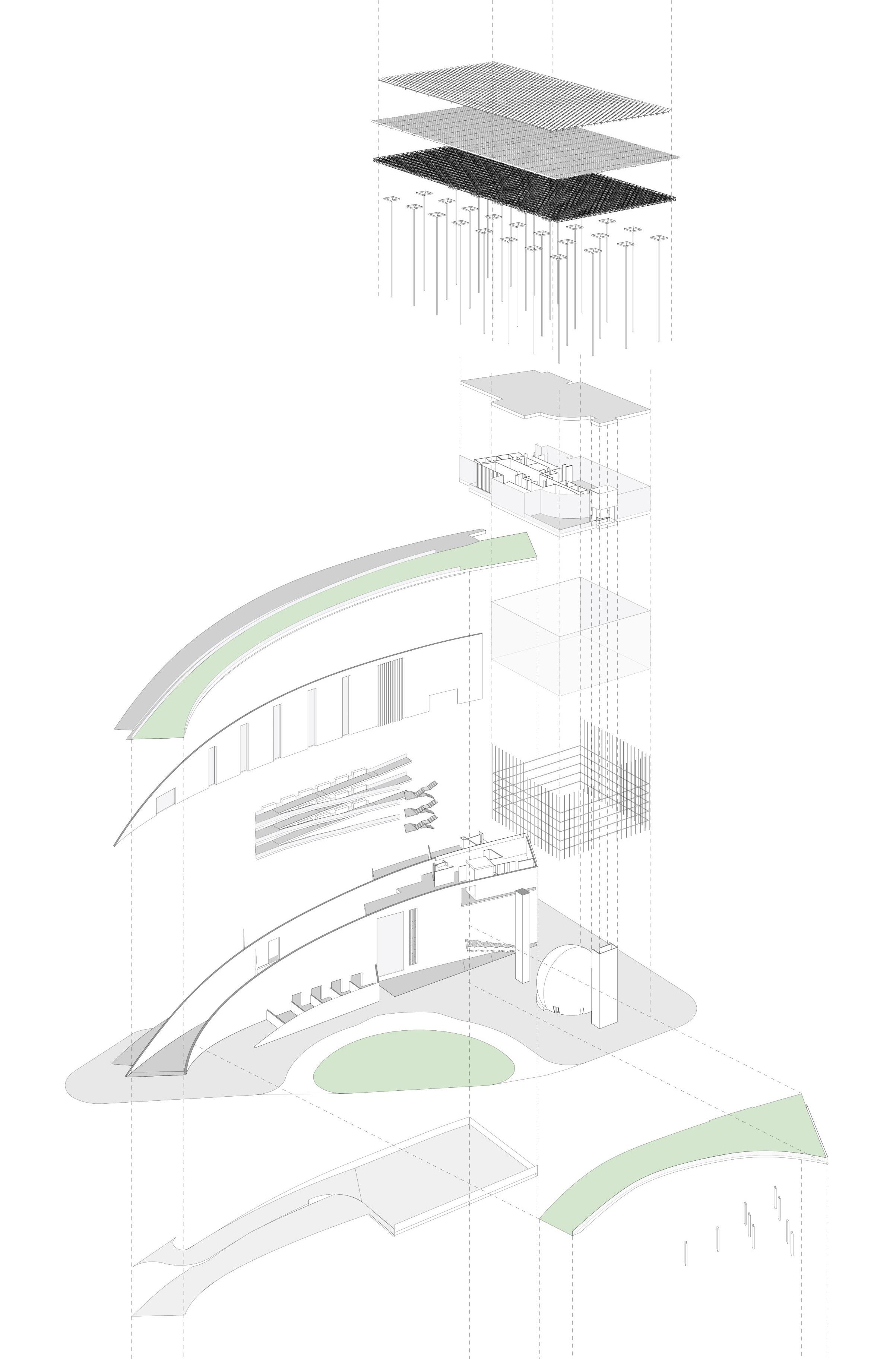
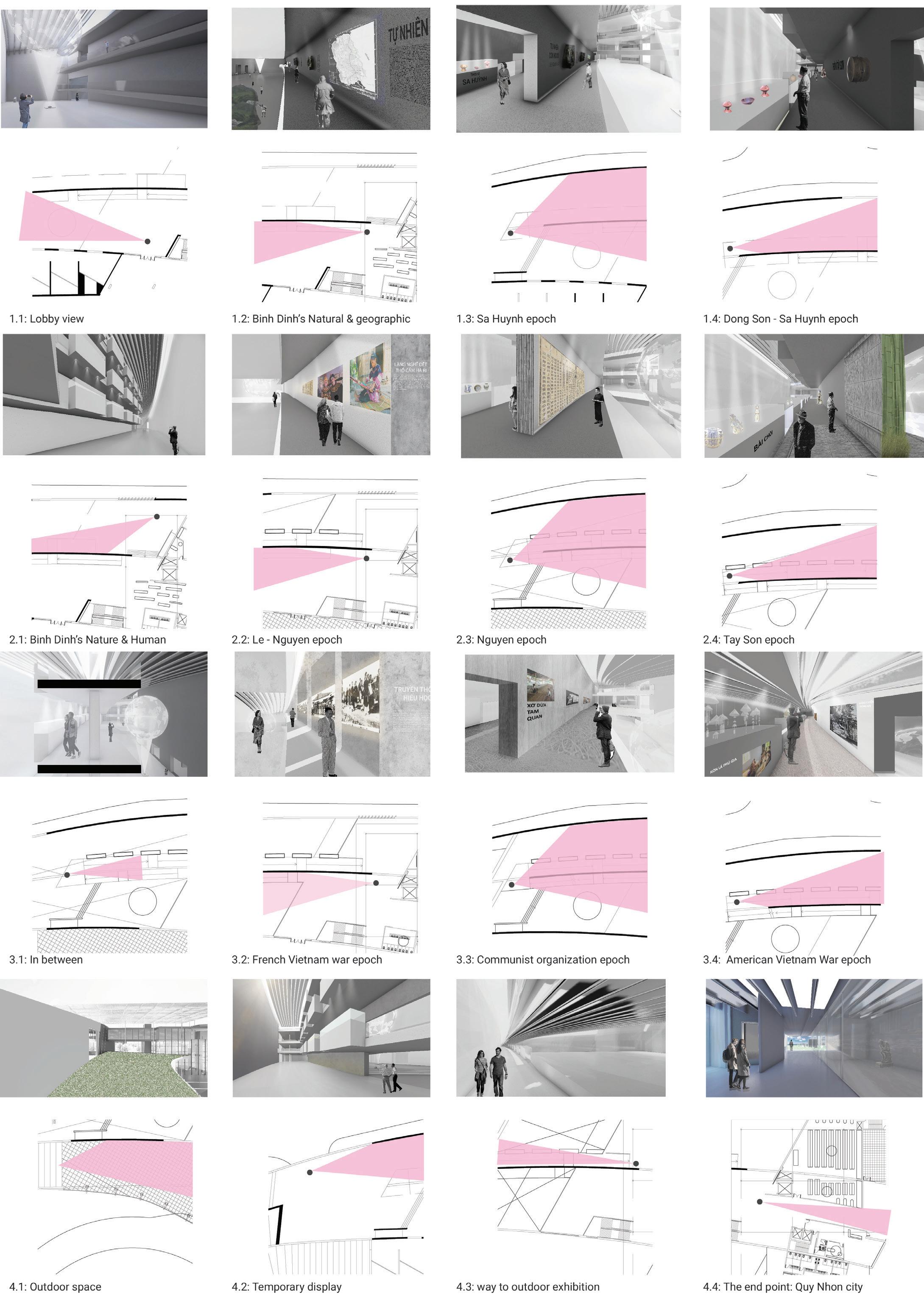
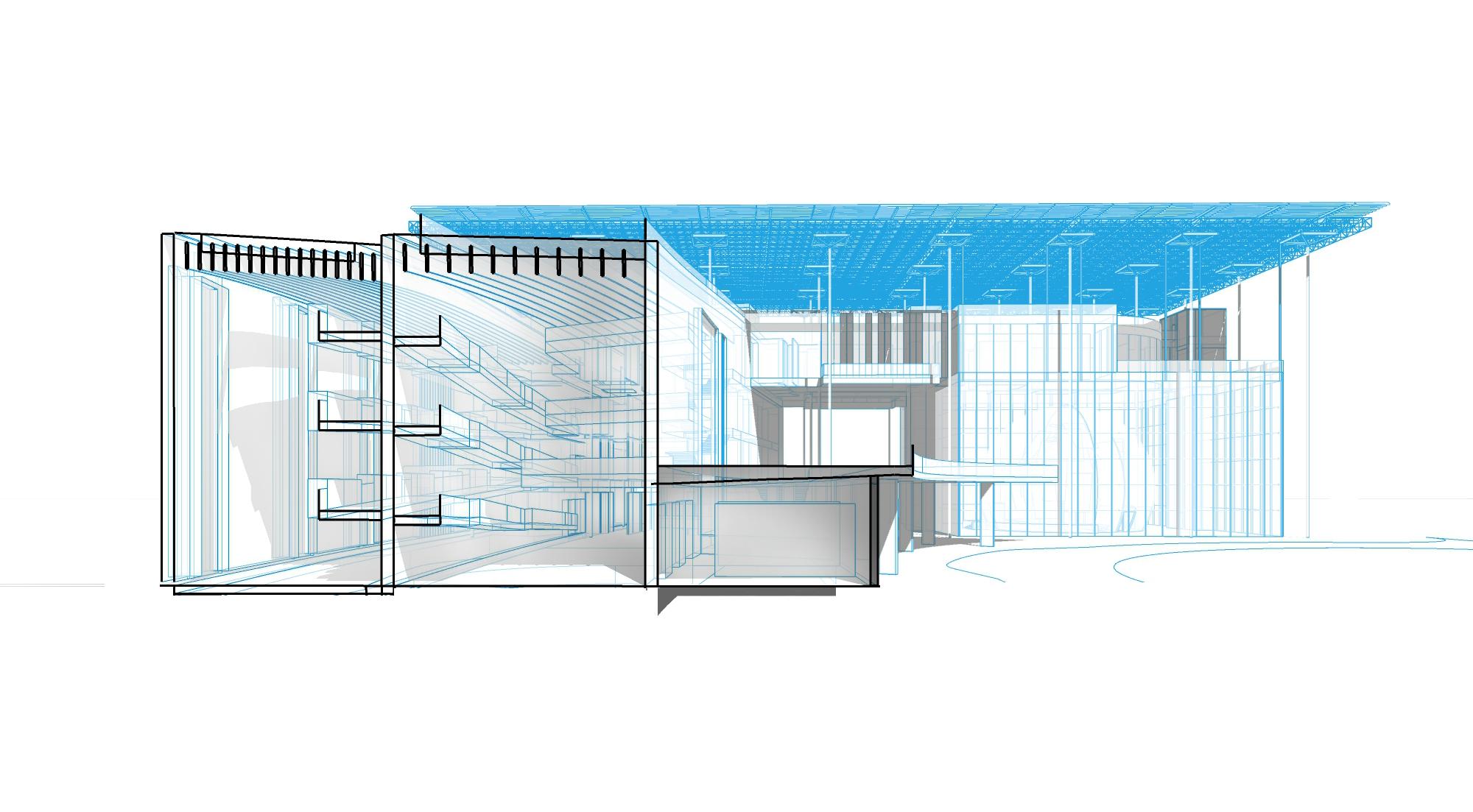

Interior view at Ground floor
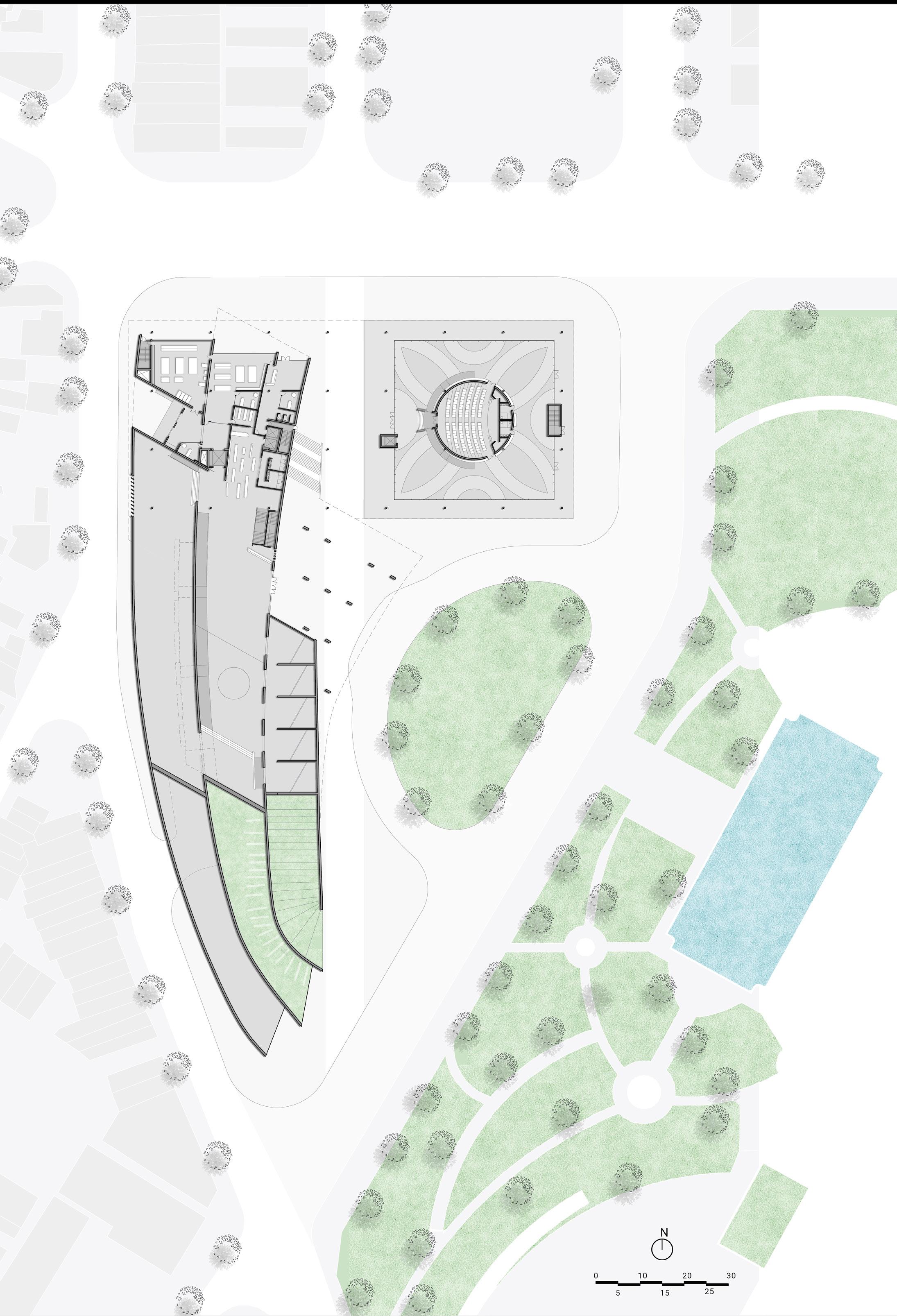
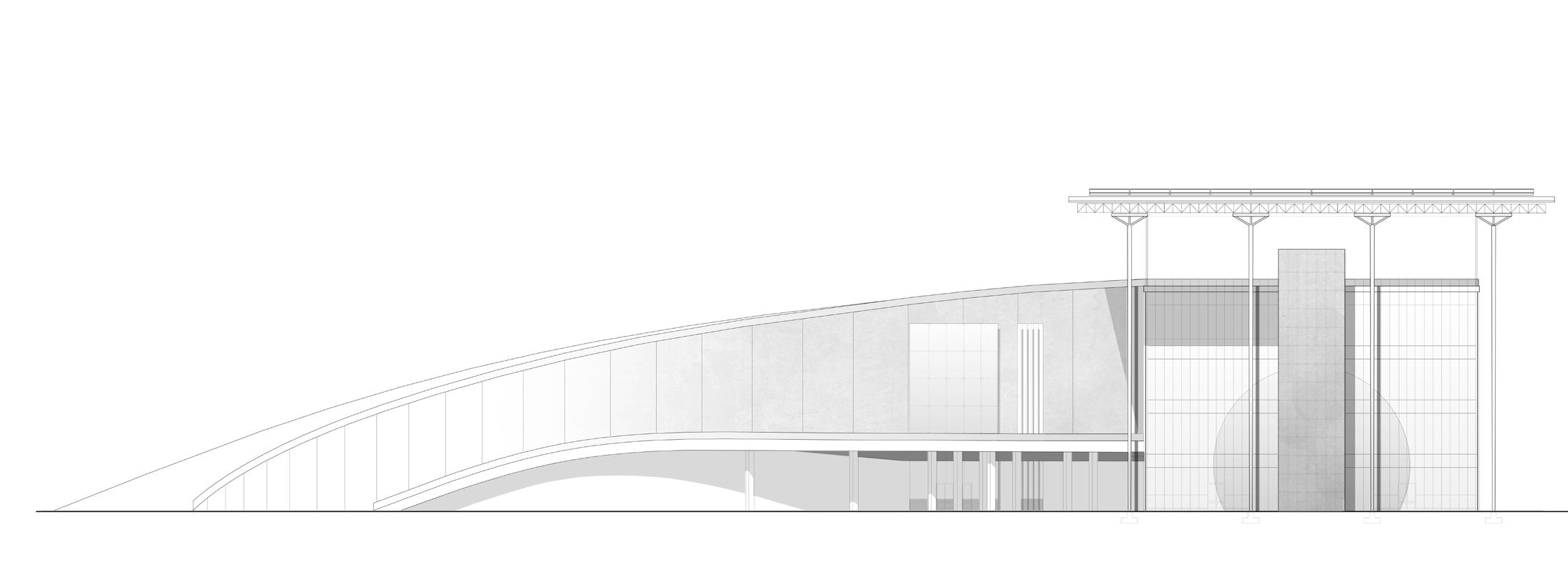
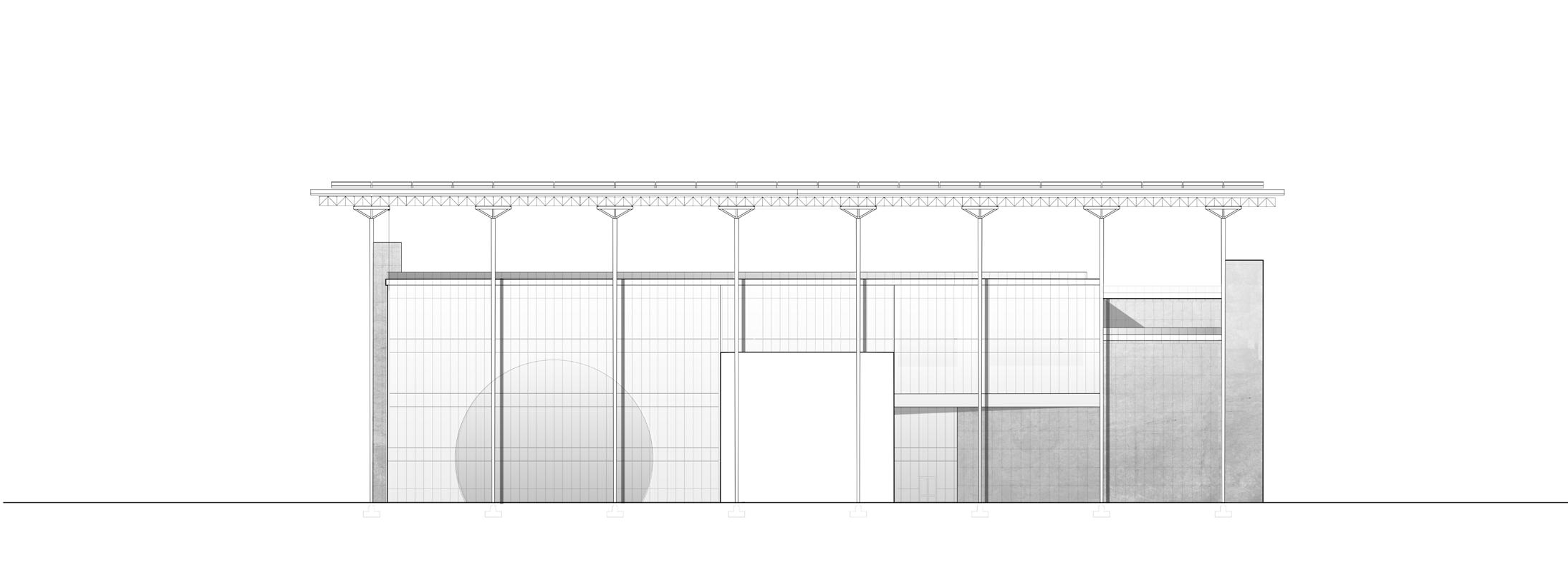



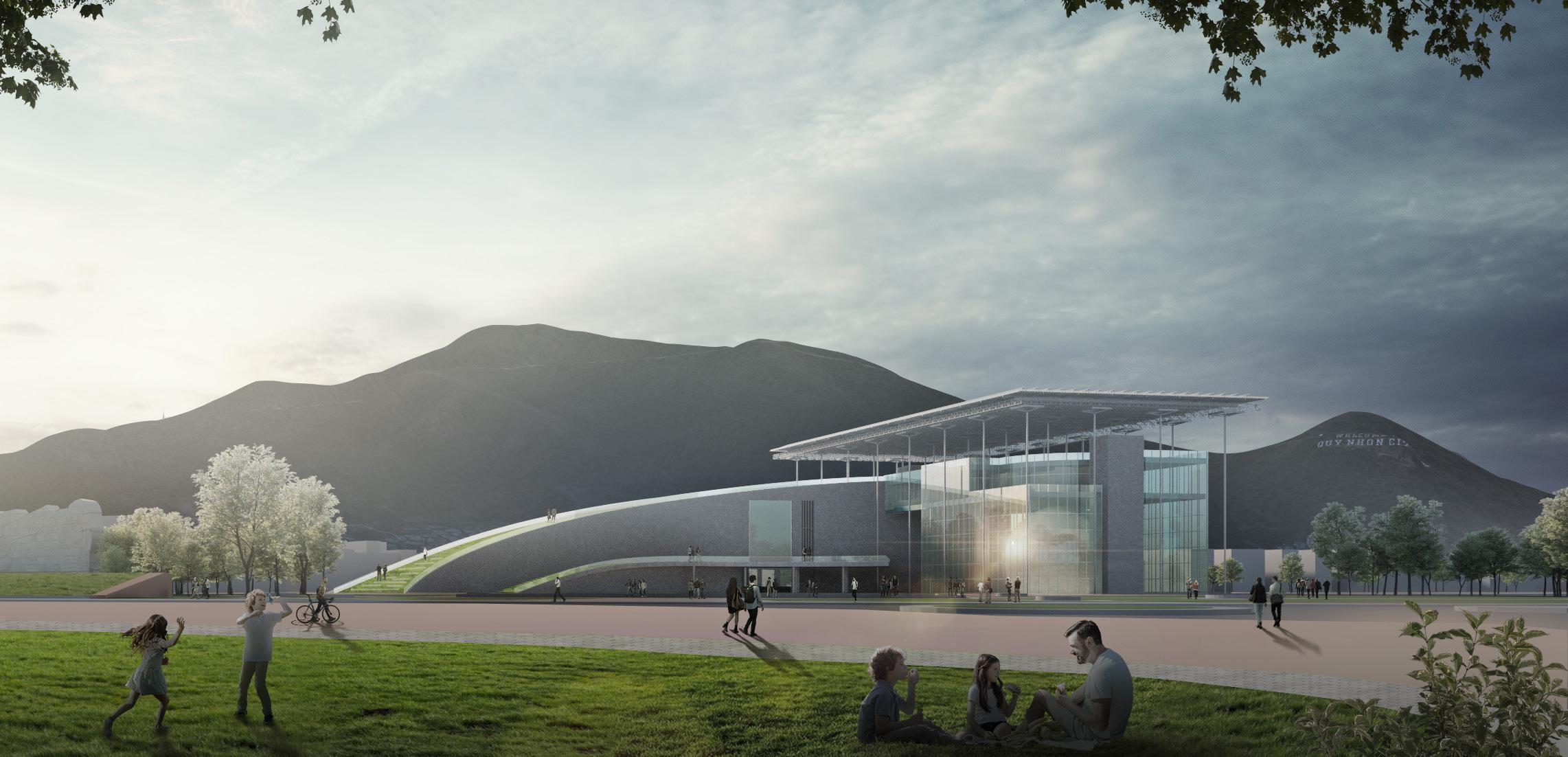
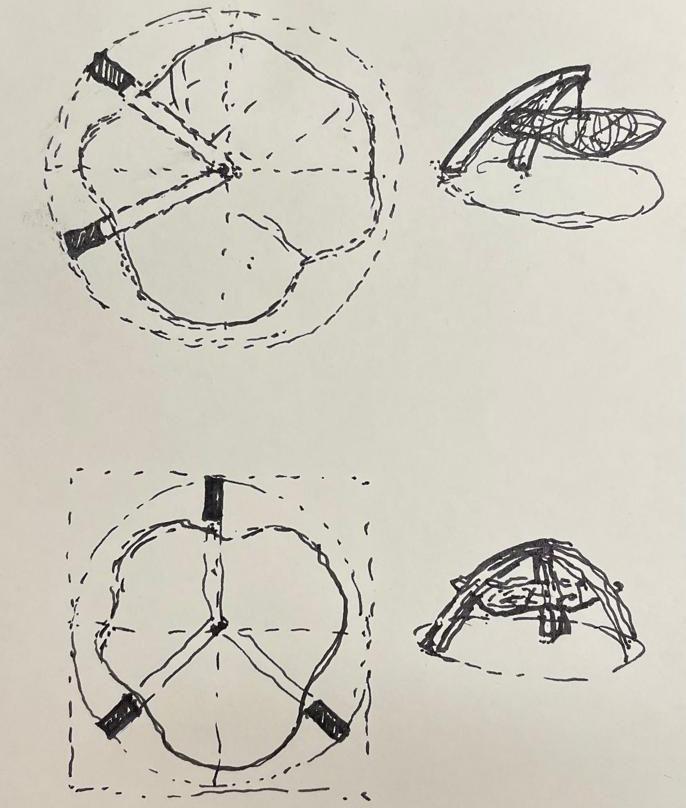
LOCATION
Concept design
Site: Thọ Xuân - Thanh Hóa
Date: 2022

7
BAMBOO PAVILION
The Bamboo Pavilion is one pavilion among a series designed for the World Bamboo Workshop event in Tho Xuan - Thanh Hoa. Inspired by traditional handcrafted bamboo and rattan products from local villages, it aims to create a lightweight structure that harmonizes with the beautiful landscape. Furthermore, the pavilion serves as a sheltered point, acting as a place to observe and explore the surroundings.
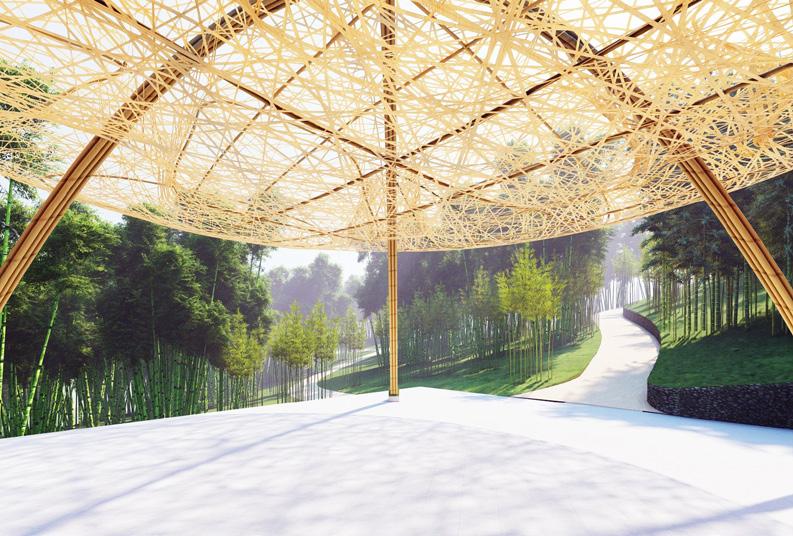

Bamboo Pavilion là một pavilion nằm trong chuỗi pavilion được thiết kế phục vụ cho sự kiện World Bamboo Workshop ở Thọ Xuân - Thanh Hóa. Lấy cảm hứng từ các sản phẩm mây, tre đan từ các làng nghề truyền thông để tạo ra cấu trúc nhẹ nhàng, bay bổng cũng như không lấn át cảnh quan tuyệt đẹp. hơn nữa, pavilion tạo thành một điểm được che chắn, đóng vai trò là nơi để nhìn ra và khám phá xung quanh.

Client: Intracom
Site: Bắc Bình, Bình Thuận
Size: 6,128 m2
Date: 2022

8
INFORMATION CENTER - PRANALAND
Information center serves as a focal point of the landscape, situated at the main entrance of the resort, the pathway to the beach, the entrance to the bungalows, and the guesthouse area. The building design is optimized to blend seamlessly into the surrounding landscape and maximize ocean views, while also adapting to the current slope terrain of the area. Additionally, the building is designed to enhance connectivity between indoor and outdoor spaces, creating a natural link between the main pathway and the beach.
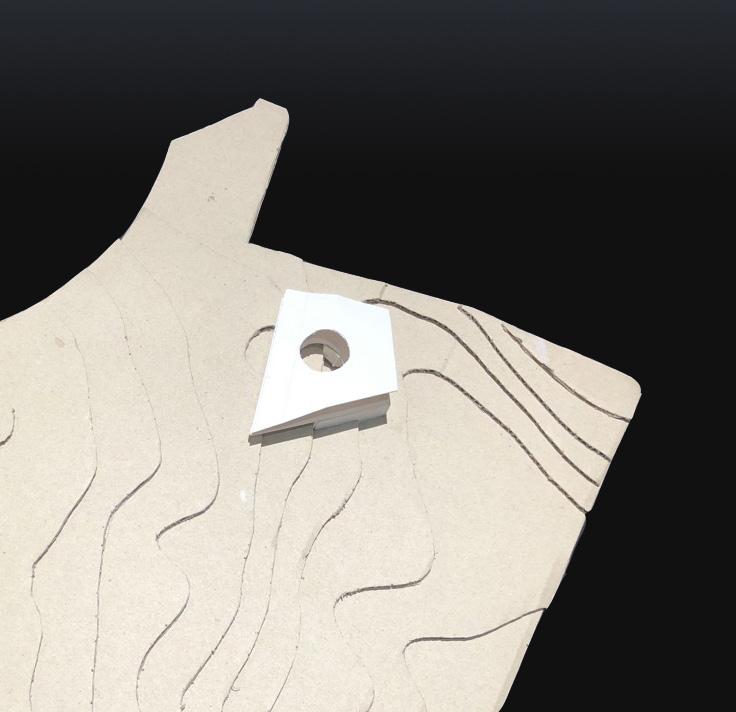
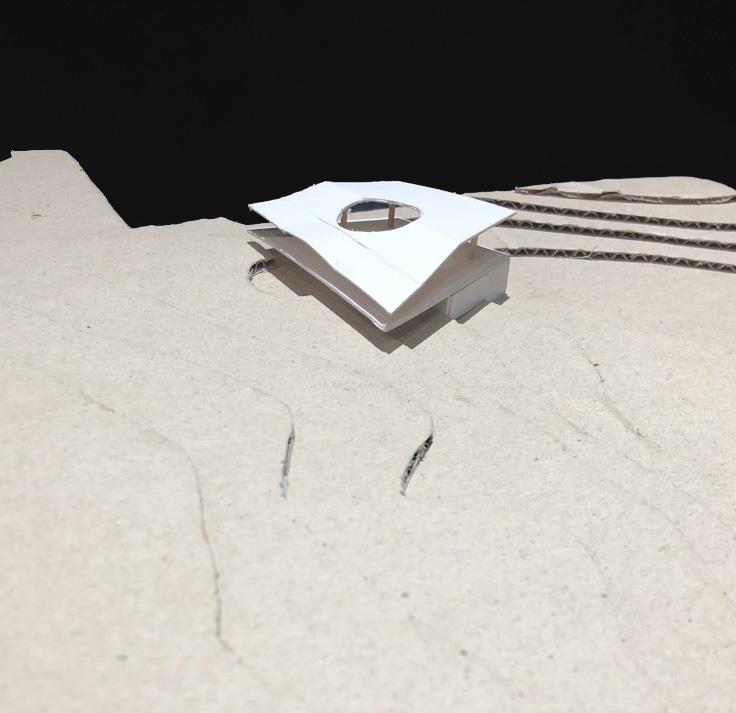
Trung tâm thông tin là điểm giao cắt của cảnh quan, nằm ở lối vào chính của khu nghỉ dưỡng, lối ra bãi biển, lối vào các bungalow và khu nhà khách. Thiết kế của tòa nhà được tối ưu hóa để hòa mình vào cảnh quan xung quanh và tận dụng tối đa tầm nhìn ra biển, đồng thời thích nghi với địa hình đồi dốc hiện tại của khu vực. Ngoài ra, tòa nhà cũng được thiết kế để tăng cường sự kết nối giữa không gian bên trong và bên ngoài, tạo ra một liên kết tự nhiên giữa con đường chính và bãi biển.
BẰNG TẦNG 2)

1st floor plan - mặt bằng tầng 1
BẰNG TẦNG 1)
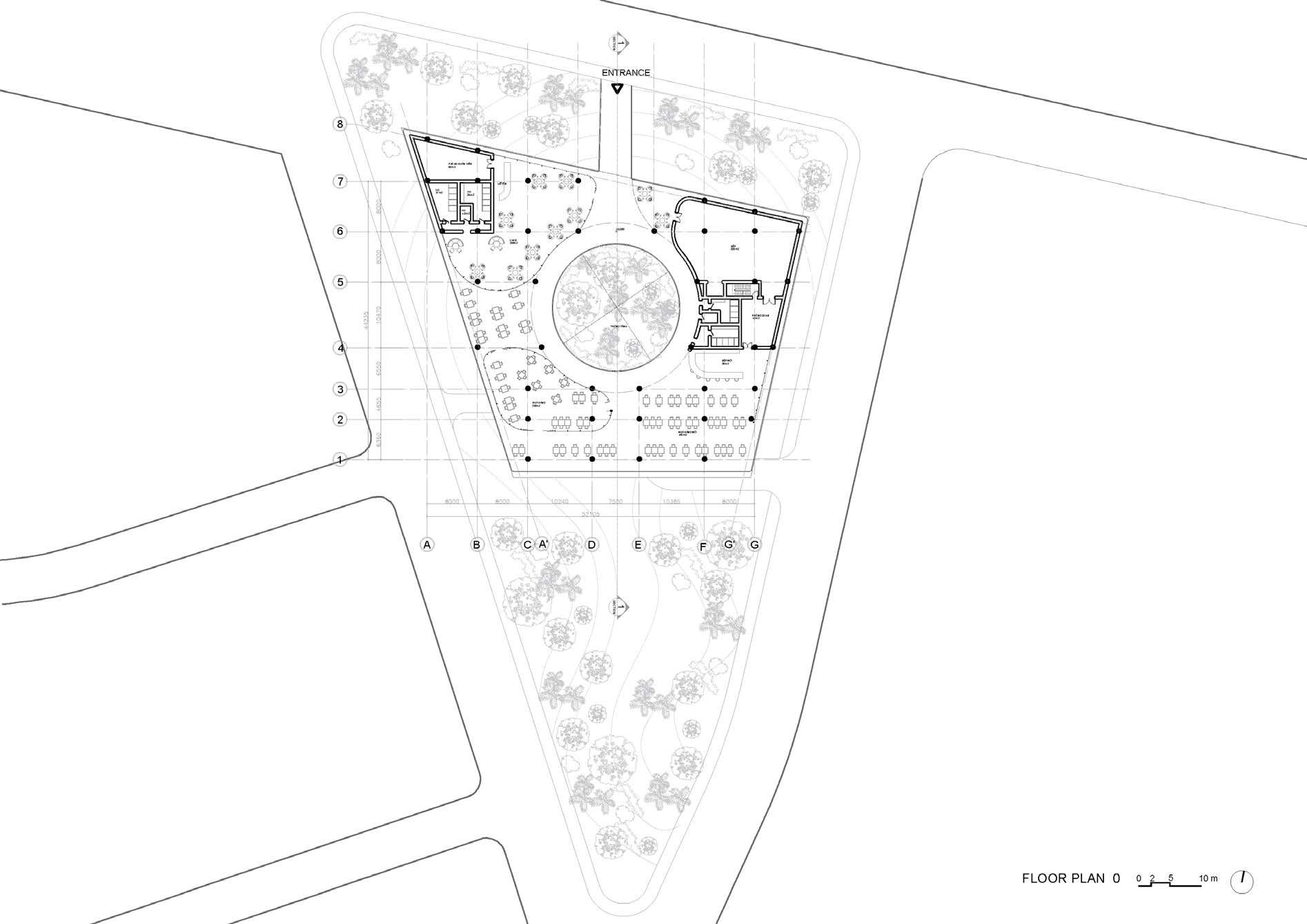
2ND floor plan - mặt bằng tầng 2

KECHO’S OPTION (PHỐI CẢNH)

(MẶT CẮT)
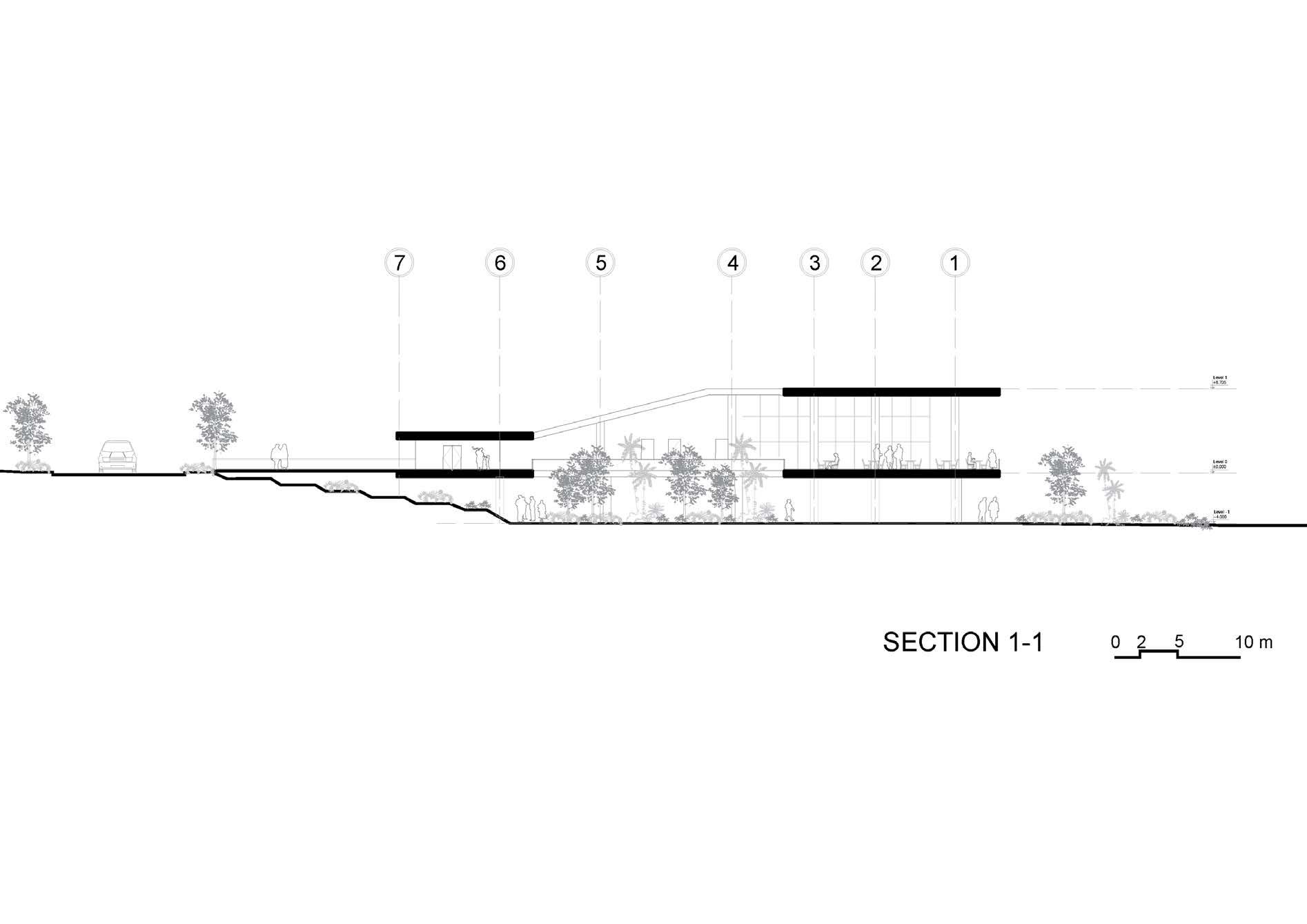

Competition - Schematic design
Site: Hà Đông, Hà Nội
Date: 2023
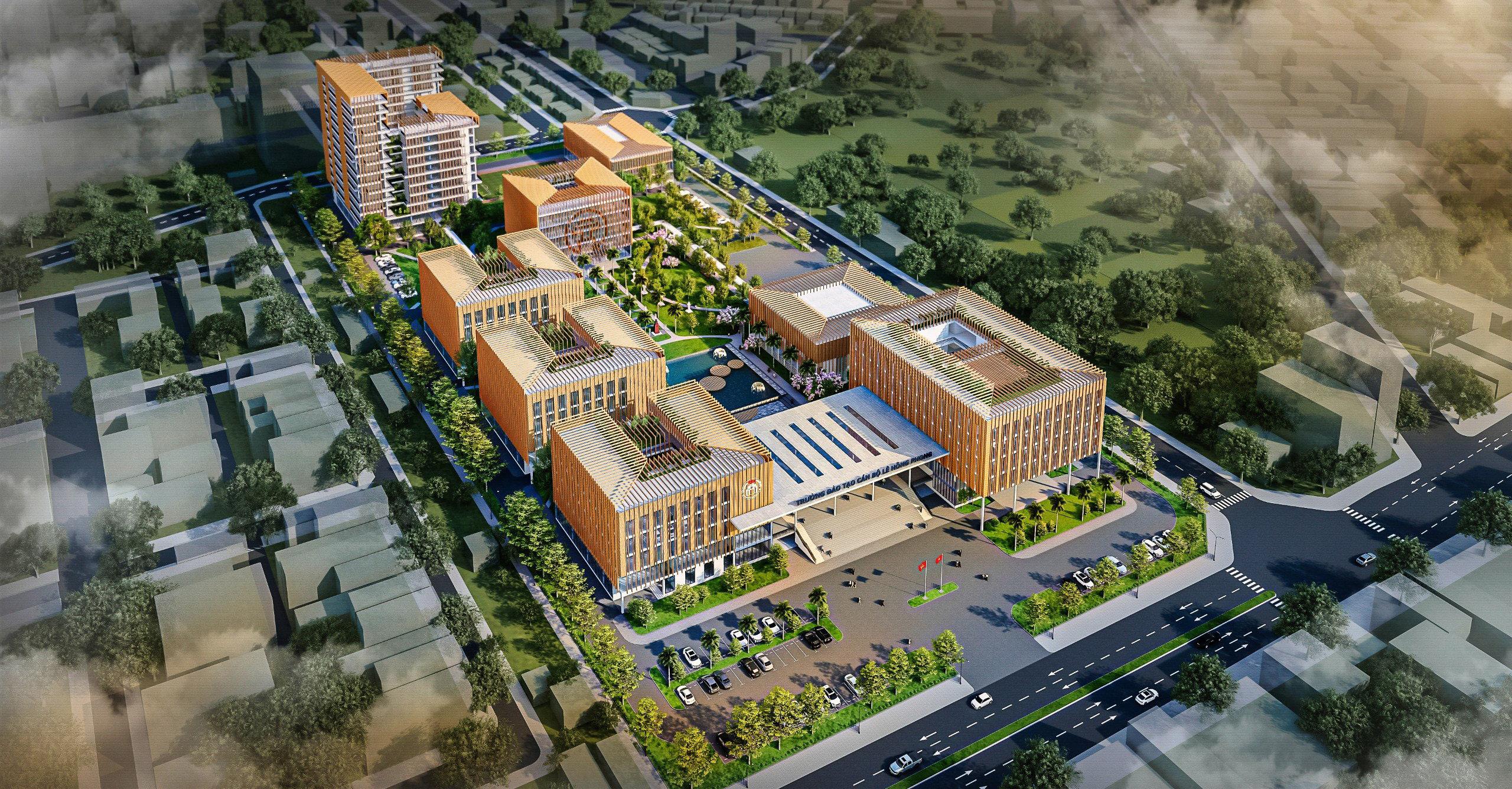
LÊ HỒNG PHONG SCHOOL
The Le Hong Phong School is built on a total area of about 42,000 square meters. It serves as a training and theoretical political research center for the Party and the city of Hanoi. The project reflects on the sustainable development of the school and its relationship with the urban area. It strives to create open spaces to encourage and promote robust social exchanges. Additionally, it provides an opportunity for natural elements to flourish, fostering a closer connection between people and nature.
Trường Lê Hồng Phong được xây dựng trên diện tích tổng cộng khoảng 42.000 mét vuông. Đây là một trung tâm đào tạo và nghiên cứu lý luận chính trị của Đảng và thành phố Hà Nội. Dự án là suy nghĩ về sự phát triển bền vững của trường học và mối quan hệ với đô thị. Dự án này nỗ lực để tạo ra các khoáng trống trong không gian nhằm khuyến khích và thúc đẩy sự phát triển mạnh mẽ của sự trao đổi xã hội. Đồng thời là cơ hội để các yếu tố thiên nhiên phát triển giúp con người gần gũi hơn với thiên nhiên.
