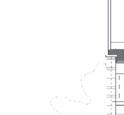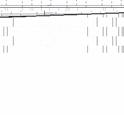PORTFOLIO
architectural + interior designer


architectural + interior designer

t H e R m A L BAt H com P L e X A n D s P A B o L AR s P RI n G s I n H IGHLA n D co U n t Y, VIRGI n IA 2020 • UVA
The Hidden Waters project is a spa design that skillfully balances anticipation and discovery. By excavating to create an underground pool and preserving the existing shed’s form and materiality, the design maintains the site’s natural experience.
Using wood and concrete, the structure integrates seamlessly with the landscape, creating a smooth transition from old to new. Key features include a mix of open and closed spaces that frame nature views, with flexible zones like the café and sundeck promoting relaxation.
Ultimately, the project fosters a subtle connection to the landscape, offering the community a meaningful experience with the waters.







M e A NS AN d M e T HO d S
01 e x i S T i N g STRU c T UR e ON S i T e
02 T e M PORARY STRU c T UR e R e L O c A T i O N
03 e x c AVAT i O N FOR SUB L e V e L
04 F U RTH e R exc AVAT i O N FOR POOLS
05 N ew STRU c T URAL c O LUMNS AN d B e A MS
06 N ew decki N g
07 R e T URN OL d SH e d FRAM e
08 N ew w A LL FRAM i N g
09 e x T e NS i O N OF e xi S T i N g SH ed TRUSS e S
10 N ew M e T AL ROOF
11 A ddi T i O N OF w O O d AN d g L ASS ROOF
12 F i N AL TOU c H




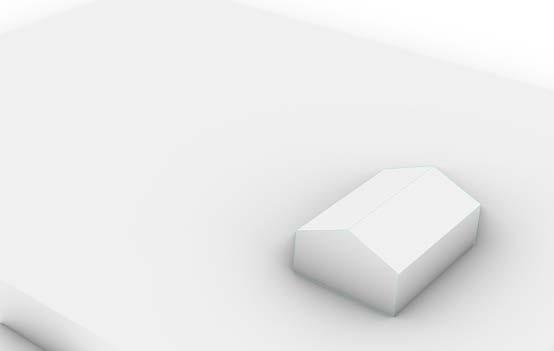





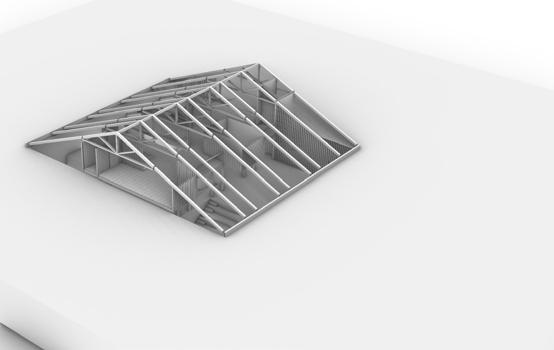






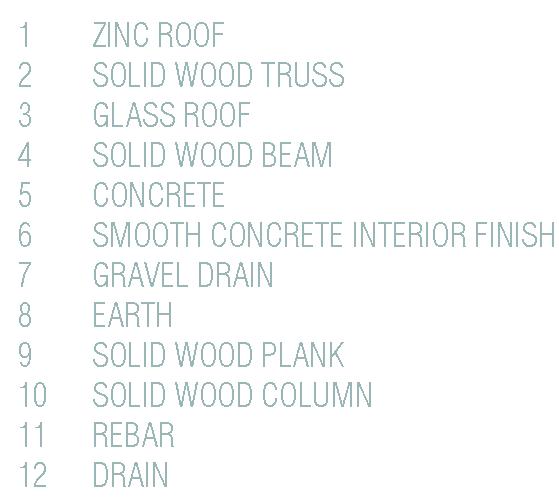


The “Nano-Neighborhood” project at Roosevelt University Medical Campus is designed to provide housing for medical professionals while connecting the campus to the Lenox Hill community.
At the heart of the design is a steel and concrete bridge that spans FDR Drive, offering amenities such as a gym, office spaces, and community areas. The project strikes a balance between connection and separation, improving both ergonomics and access to research buildings.
Brownstone-inspired housing allows the bridge to blend seamlessly with the environment, creating a shared space for healthcare professionals and residents, while addressing rising sea levels in a functional and environmentally conscious way.


These studies aim to understand how design elements—like seating, space, and materials—affect the body’s movement and comfort. By examining how the body interacts with different environments, the goal is to improve ergonomics and functionality, ensuring spaces are more accommodating and enhance the overall user experience.






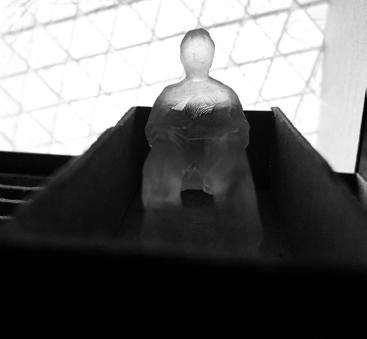











This lavatory functions as a laboratory, where spectators observe how the body interacts with space. After a shower, condensation obscures the double-sided mirror. A section cut reveals how standard tiles map the body’s movements at the sink, toilet, and shower. How can standard materials enhance our understanding of home ergonomics?
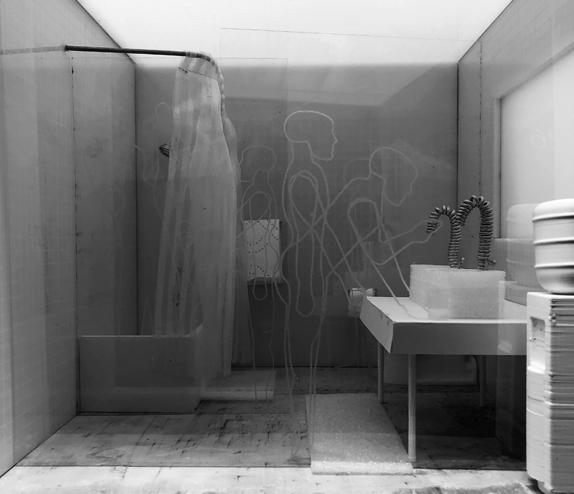








































































































































































































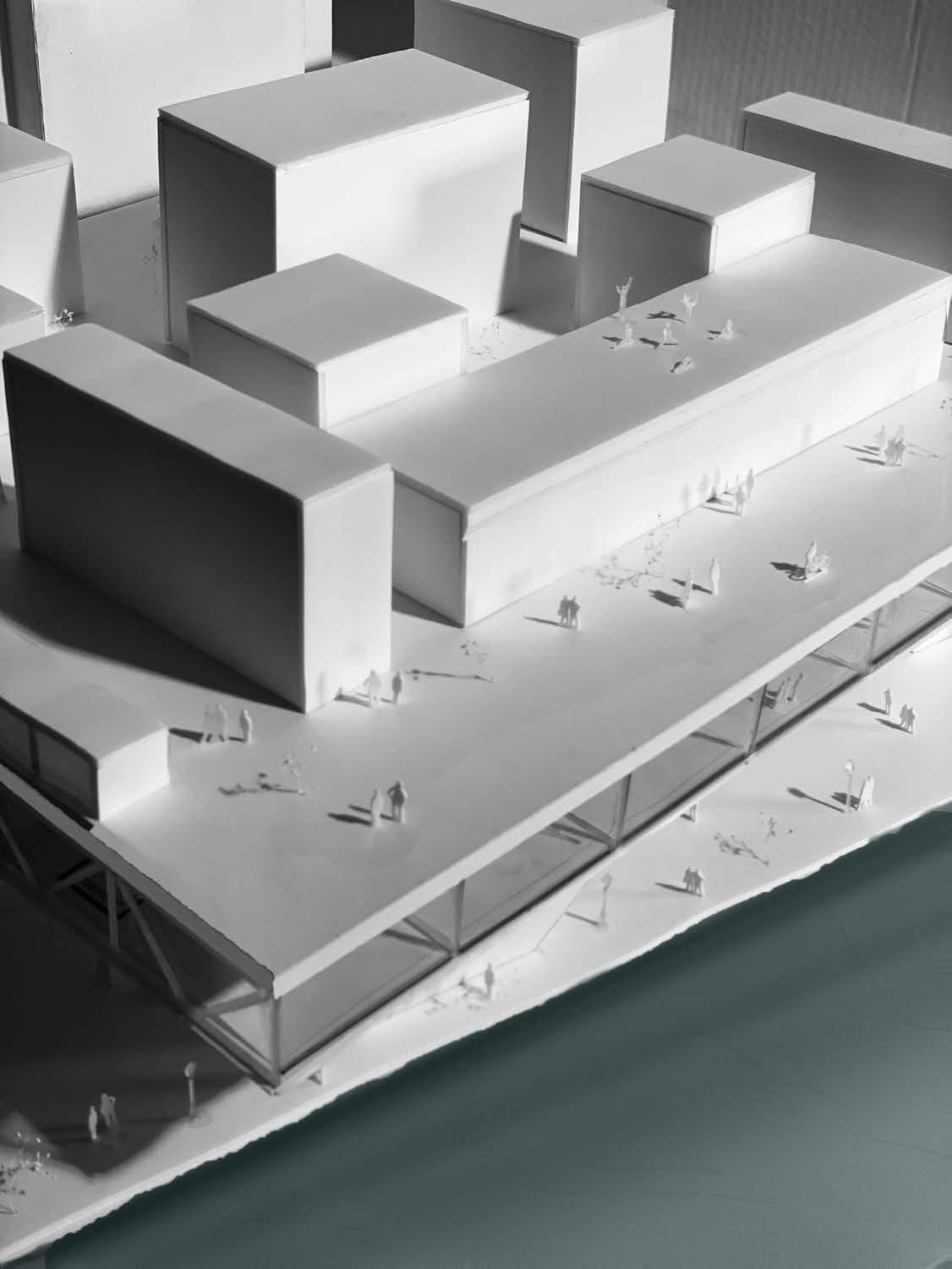



R e s I LI e nce t HR o U GH net W o R K e D WAte R A c cess e DG em e R e , ne W Y o R K 2023 • UVA
The Edgemere project aims to provide the community with a positive connection to its shoreline, addressing the current challenges of risk and flooding.
At the core of the design is a network of access points and four pavilions along key streets, connecting the community to Jamaica Bay and Conch Basin. These spaces offer flexible areas for gatherings, education, and water level tracking, fostering a relationship between the community and the water.
The project emphasizes resilience and empowerment, creating a dynamic, evolving connection to the bay that supports both ecological and community well-being. Group project with Phoebe Tamminen, landscape architect.





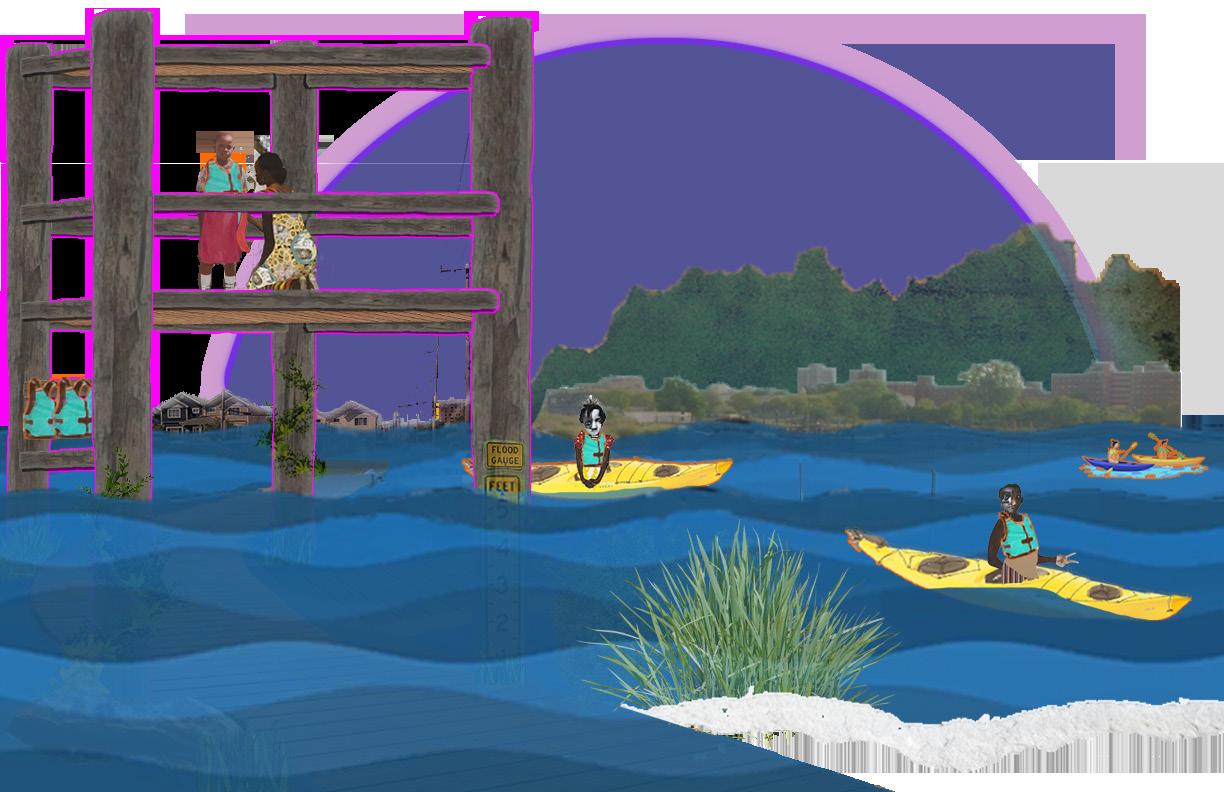






















m Y q U e stion is... what tools are available to professionals to help them promote belonging and democratize the design process?
m Y PR oject is... to create a web collection of photos and stories of a Black Vernacular aesthetic for use by designers and non-designers alike.
m Y t H e sis is... the creation of a ‘for us, by us’ archive of Black folk’s domestic existence would define a Black domestic vernacular for designers, giving Black people a greater say in the design process.







I define Black domestic vernacular as an expression of domestic life. It’s not the physical architecture of the space, it’s the phenomenological, or simply put, cultural experience of the space.
This project proposes that the creation of a ‘for us, by us’ archive of Black folk’s domestic existence would define a Black domestic vernacular for designers, giving Black people greater visibility in the design process. The archive uses a photo elicitation interview methodology to conduct oral history interviews that allow us to hear directly from participants for a more intimate way of understanding their stories. Analysis of the responses identifies trends that serve as the basis for visualizations that aim to preserve the memory of place when paired with the oral interviews and the photo collection. This combination of mediums aims to bring the untold stories of Black communities’ to light while showcasing the beauty and complexity of Black spaces (scan QR code). I hope to inspire a deeper appreciation and understanding of the diverse experiences that make up our society, and celebrate the unique ways different cultures create and utilize their intimate spaces.
The follow themes are a result of the interviews conducted.
• Homesphere is the Black interface with the white world.
• Homeplace looks at viewshed and who gets to look inside.
• Green Space is a connection to food and its source.
• Interiors examines the routines and use of space.
• Identity shares personal experiences of self-discovery.
1 open camera app 2 focus the camera on the QR code by gently tapping the code
3 follow the instructions on the screen to complete the action
vi How to scan QR codes

Homeplace




Homesphere
VARI o U s P R o jects
comme R I c A L st U DI o 2023•2025 • 3 n o R t H



