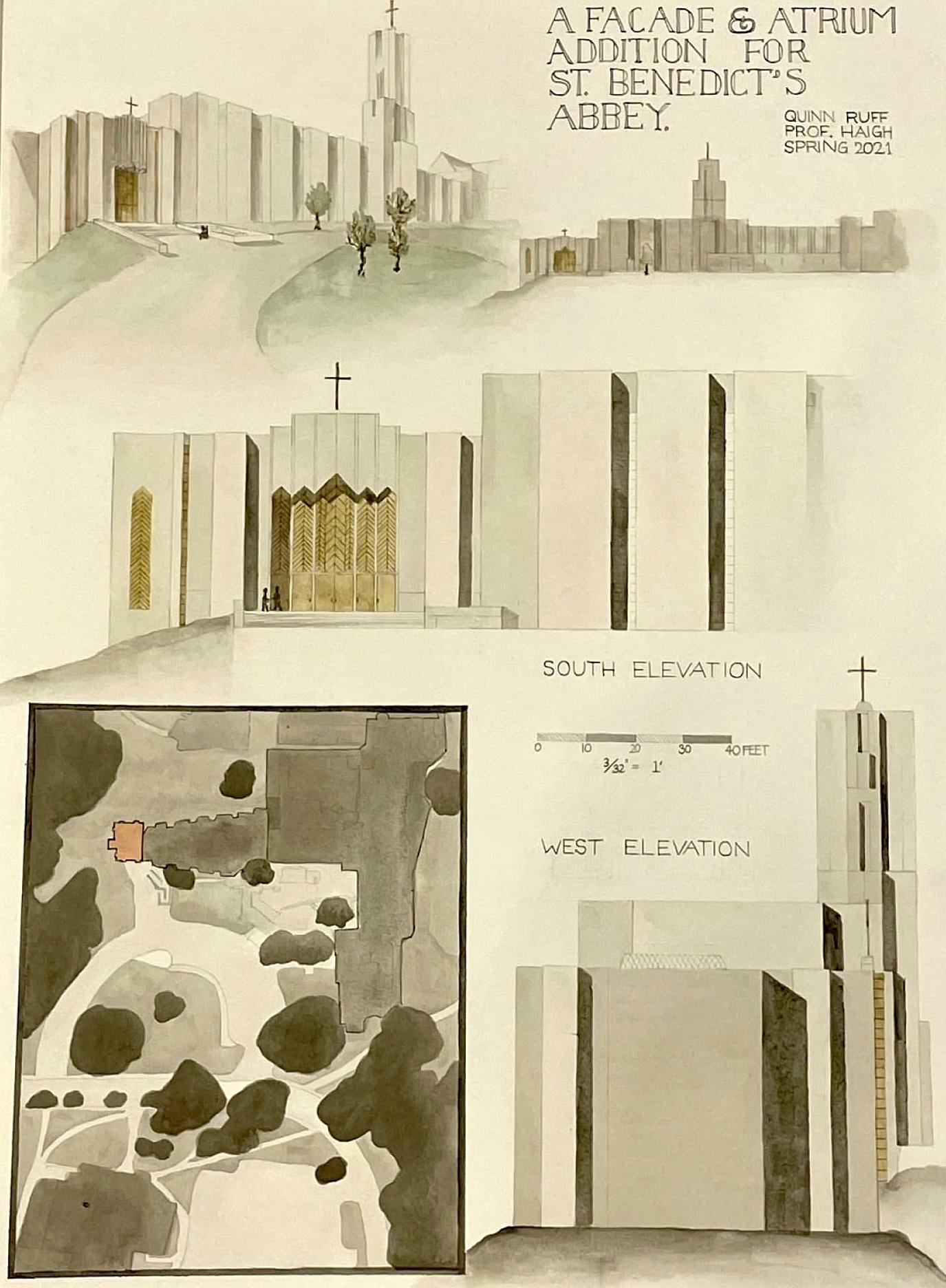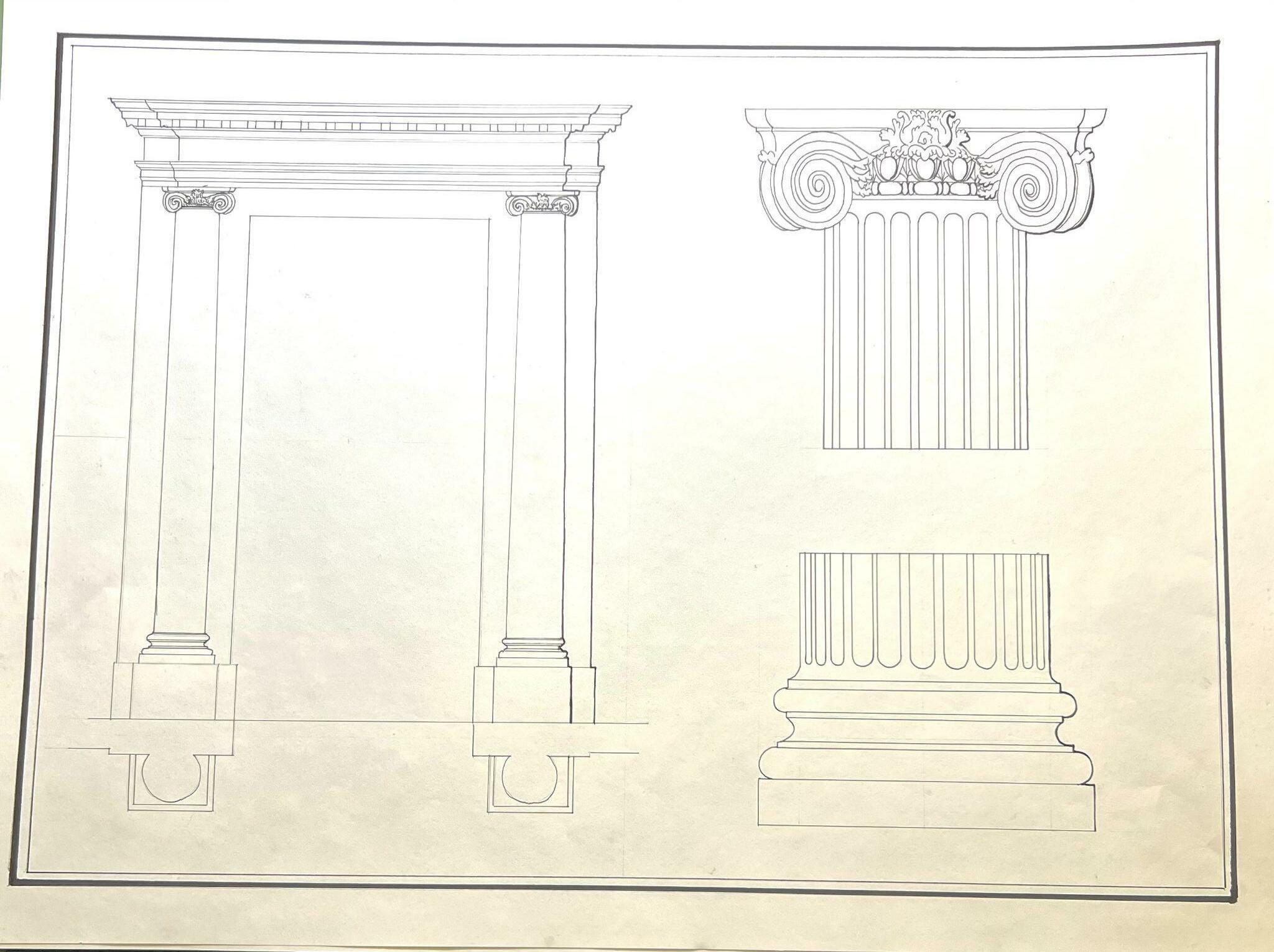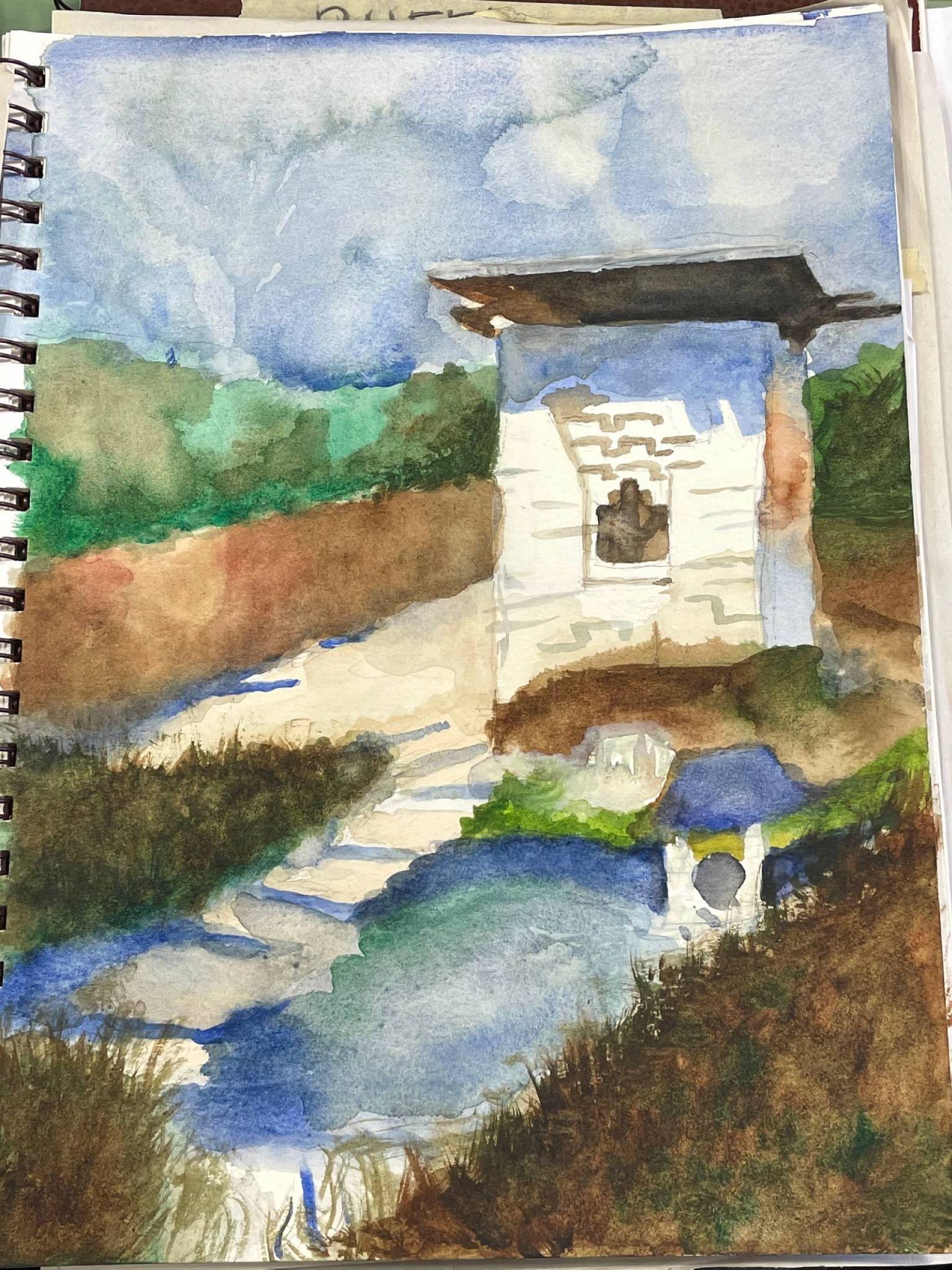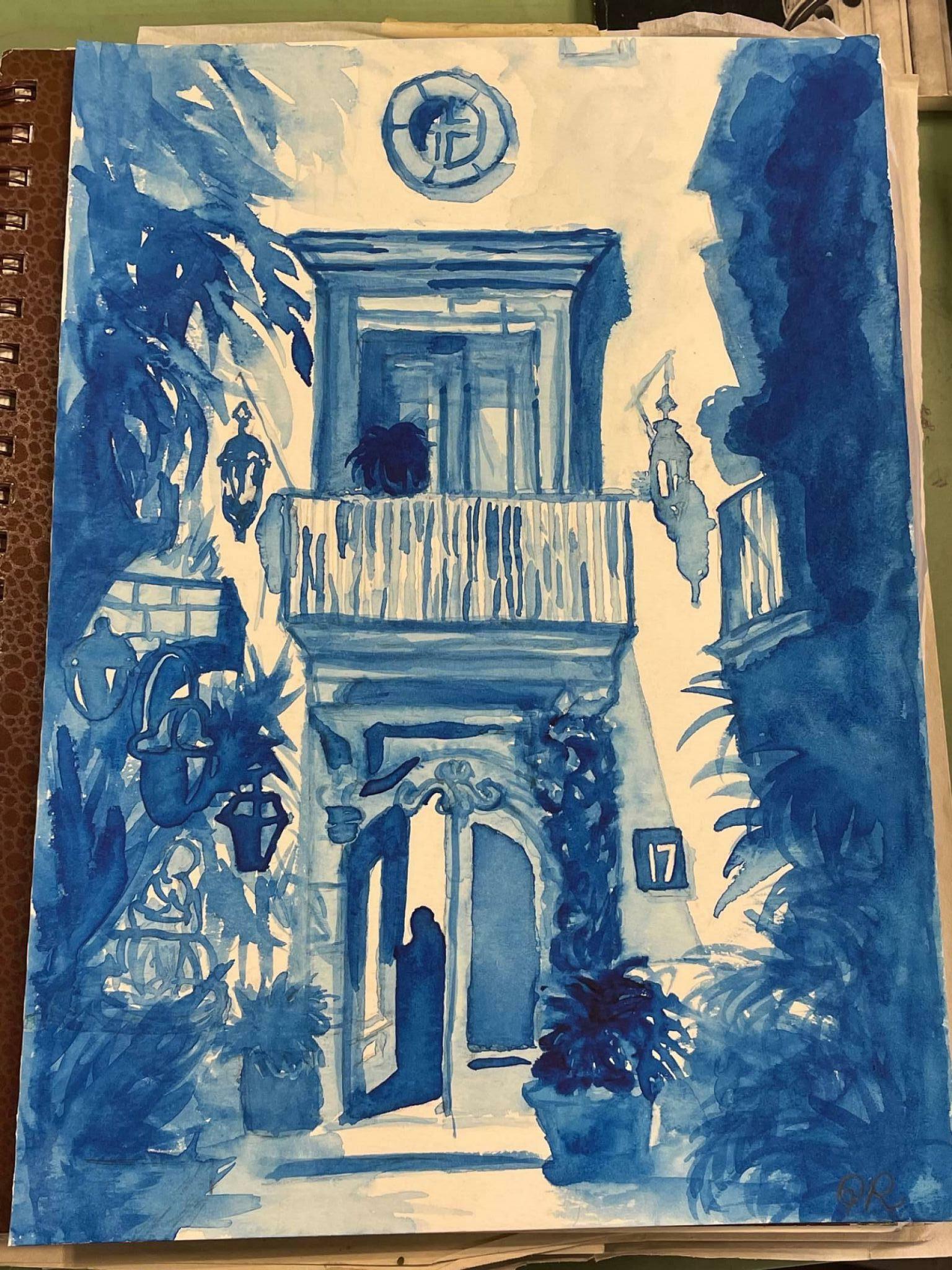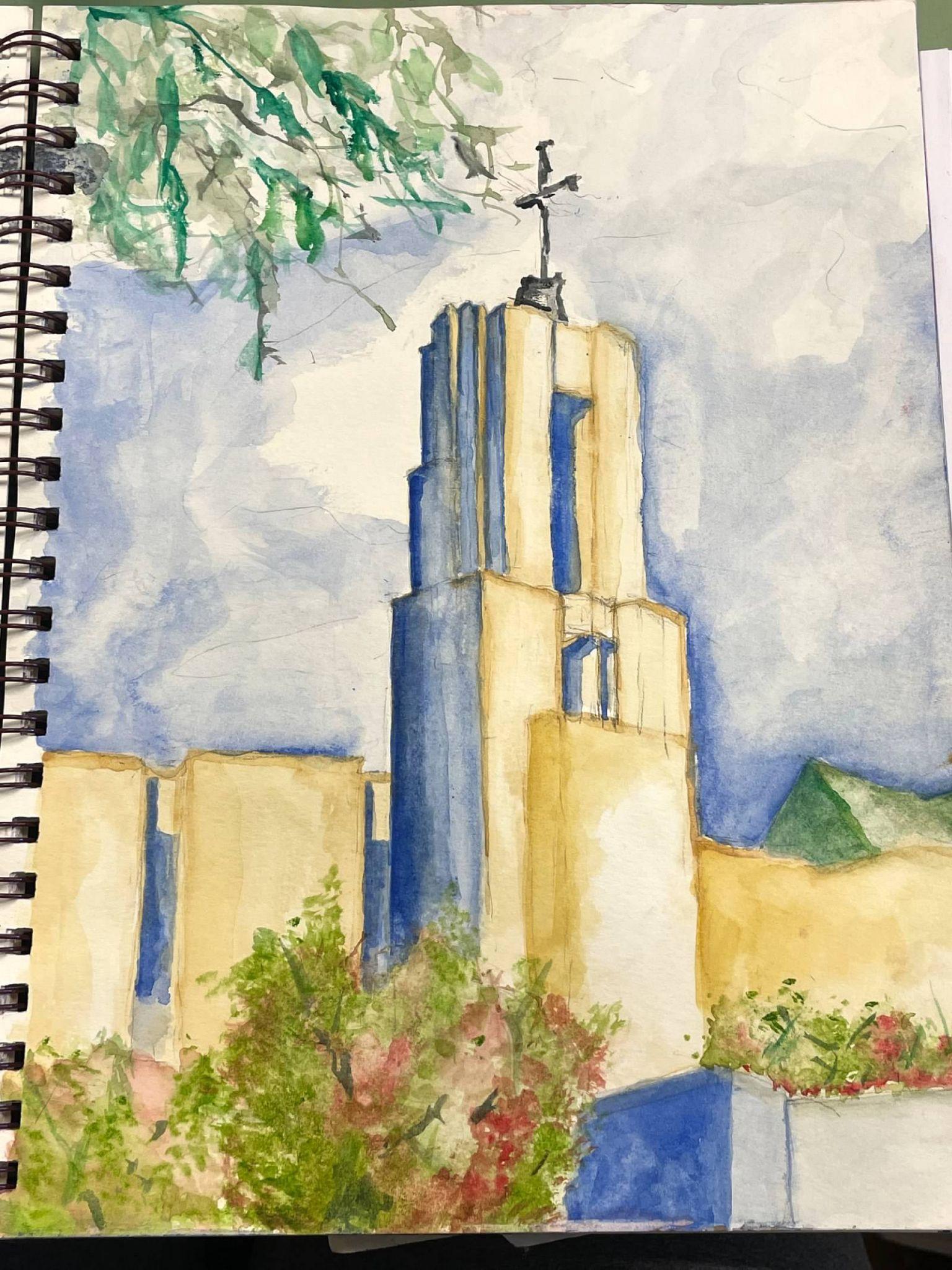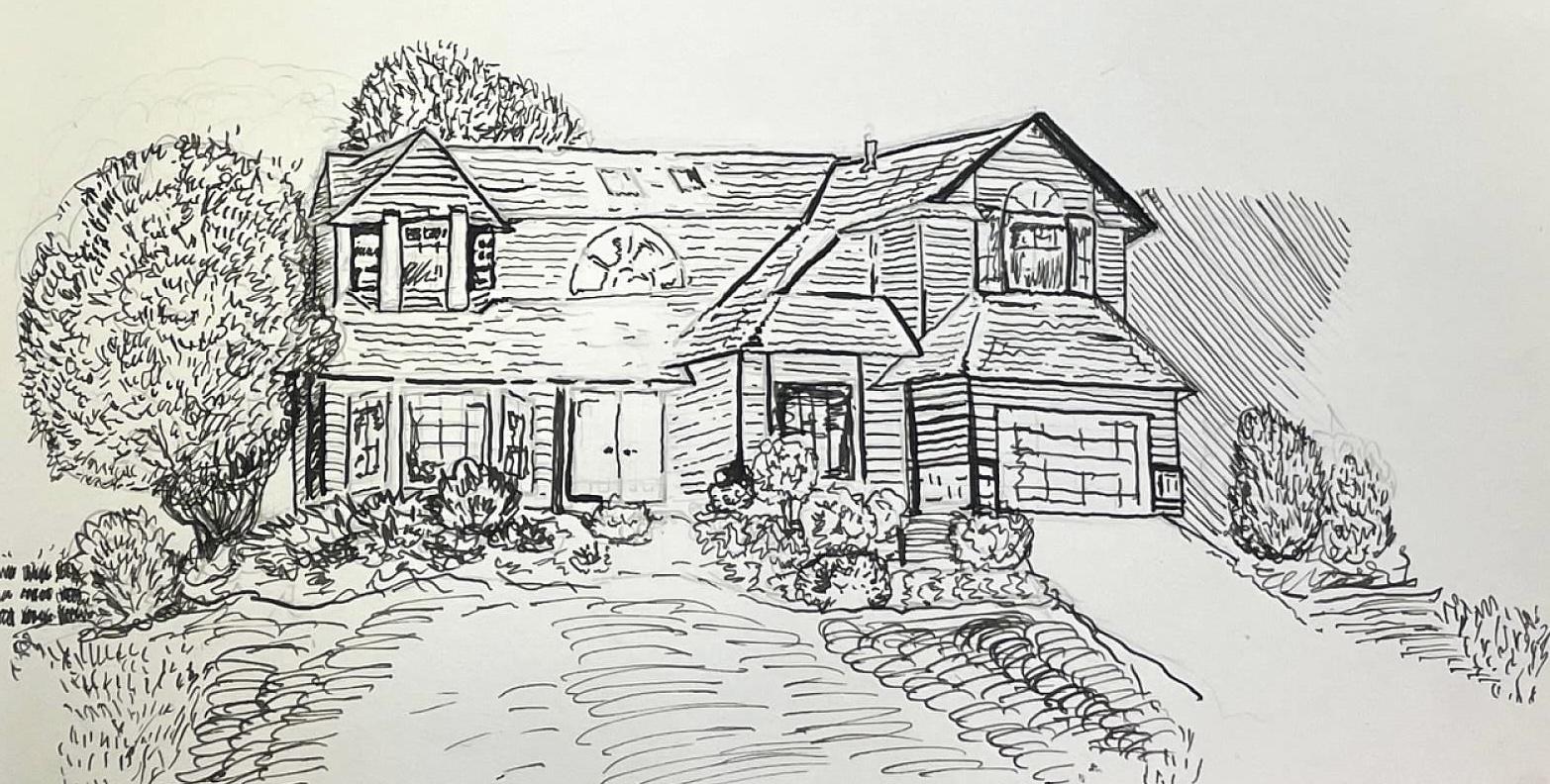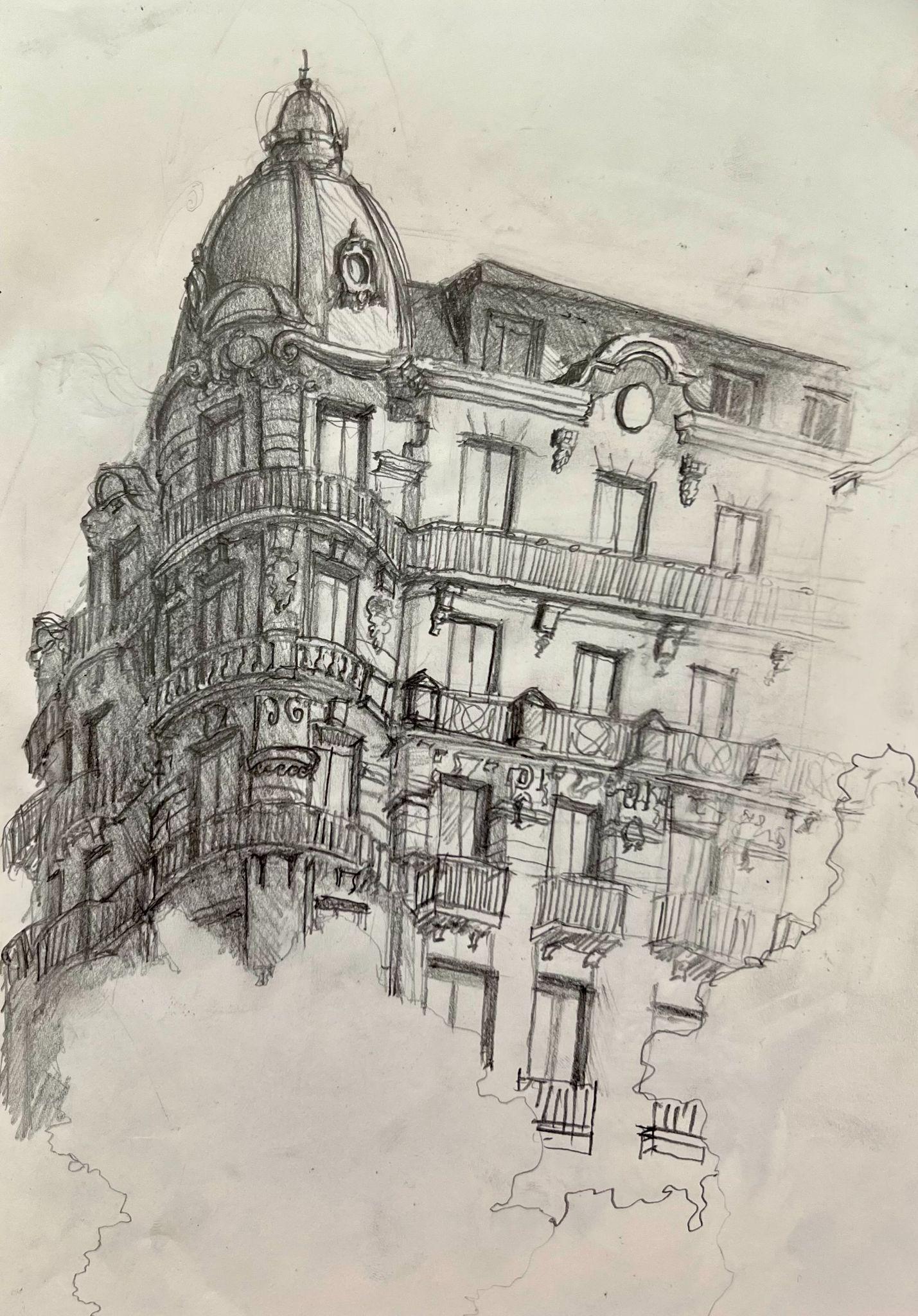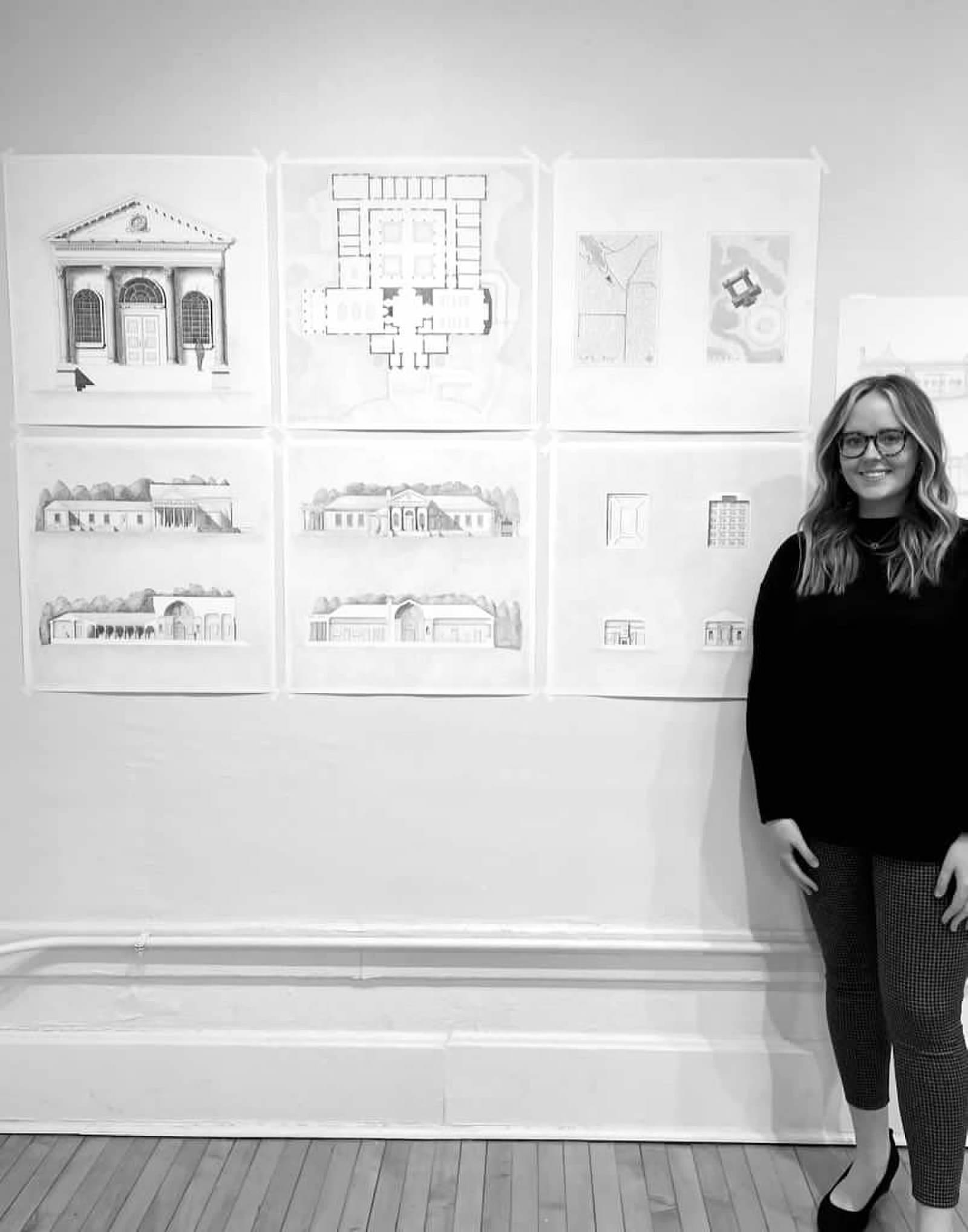

42 CHEYNE WALK
Designed by E. Lutyens in London, UK. Rendered and hand drafted by Quinn Ruff. This project was extremely beneficial in preparation to design our very own residential houses.
I was drawn to study 42 Cheyne Walk because of the unique floor plan and simplistic ornamentation Lutyens uses. Although Lutyens uses minimal ornamentation, this design is very unique.

Midterm Project. Block measurements 54” x 82”
Senior Studio Fall 2022 Graphite

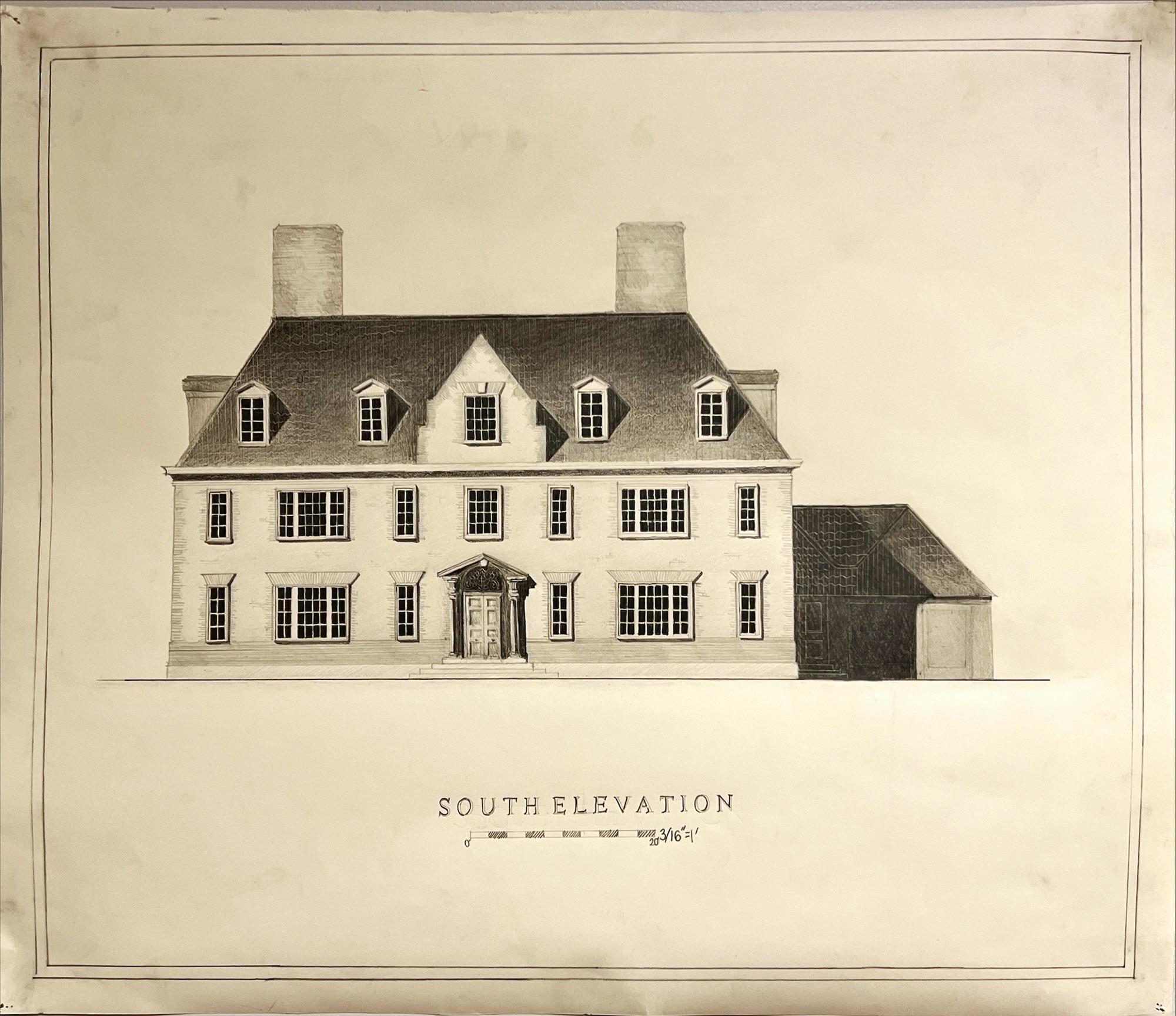
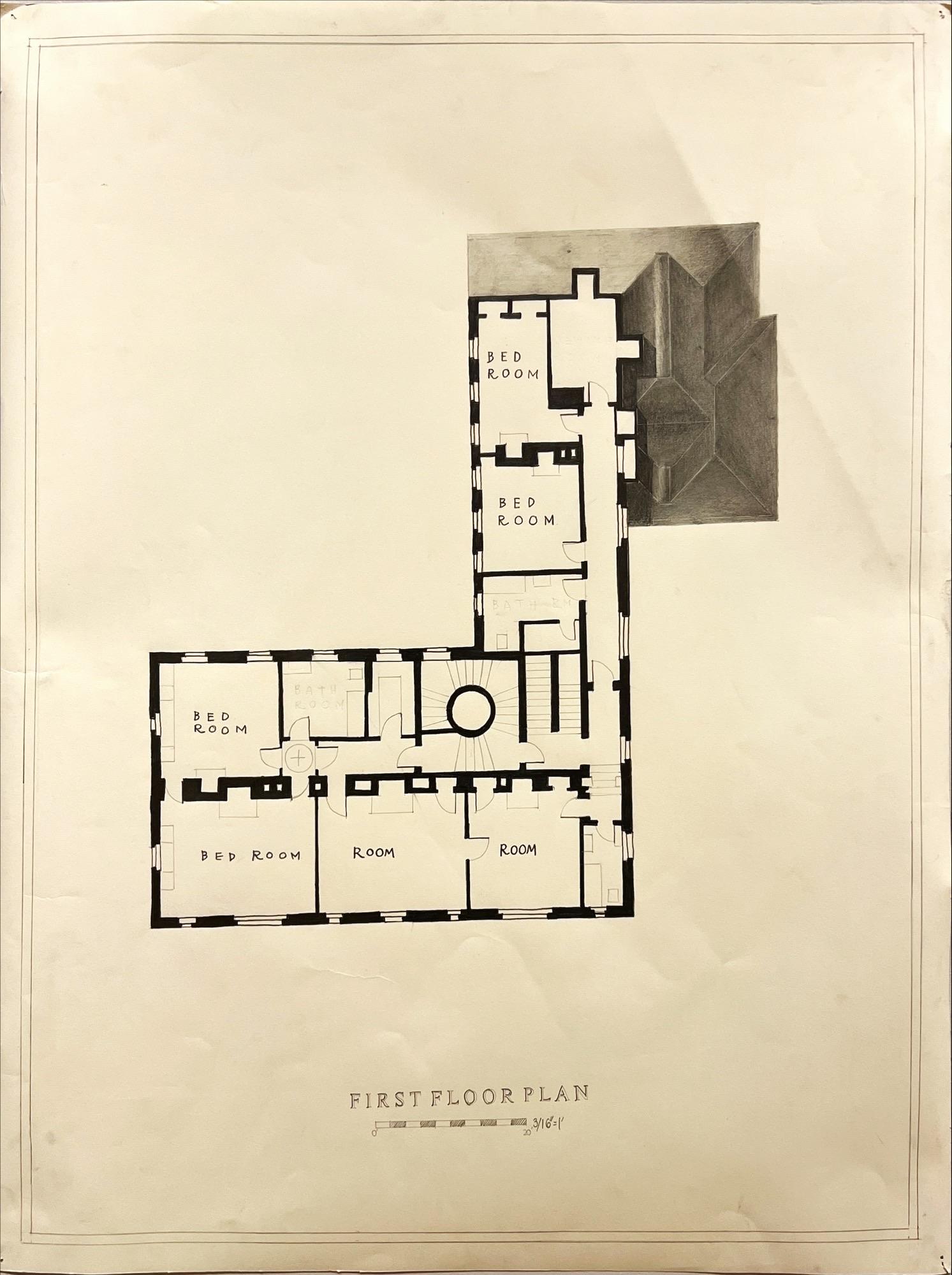
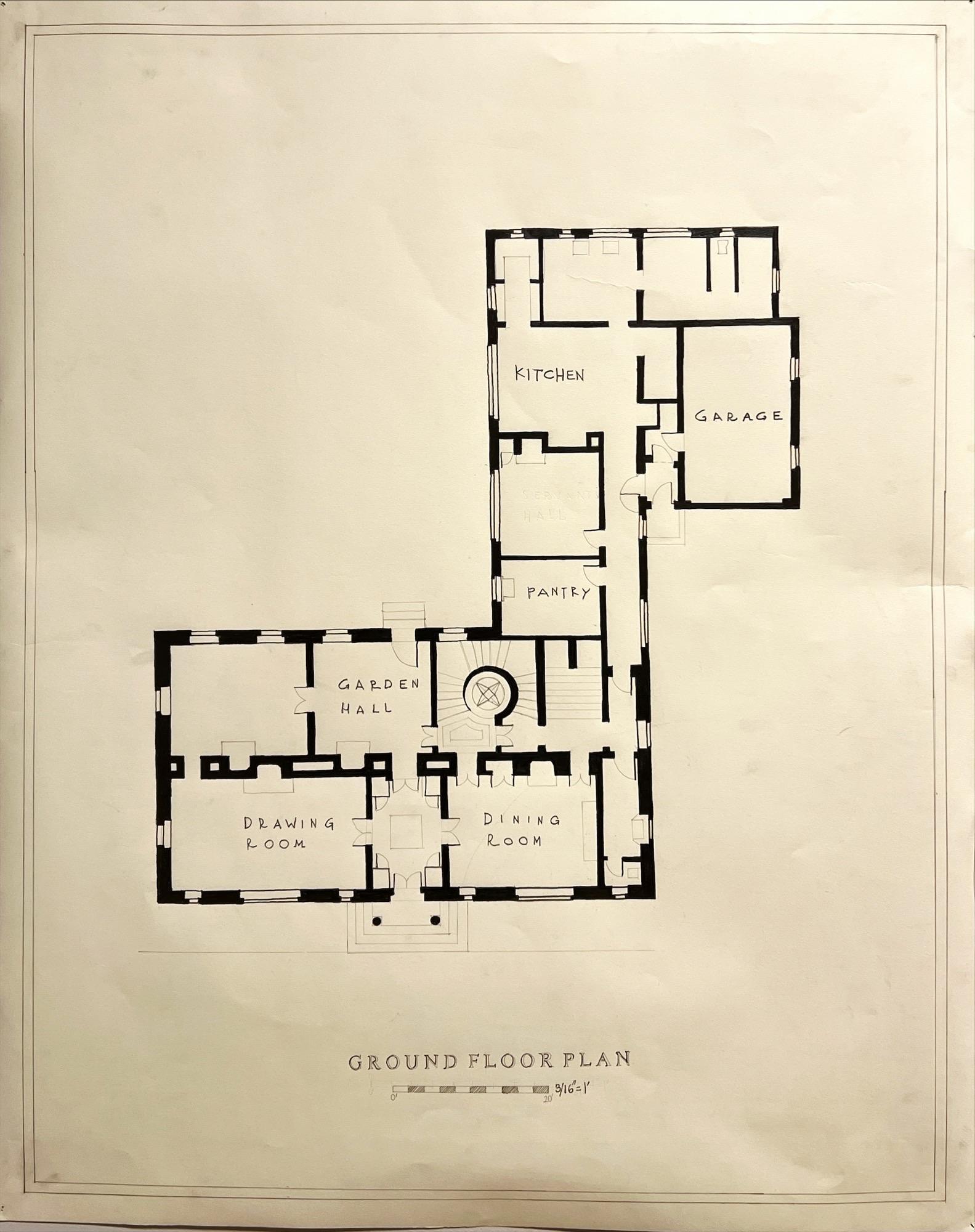
EntranceSection,Plan,anddetail SiteMap
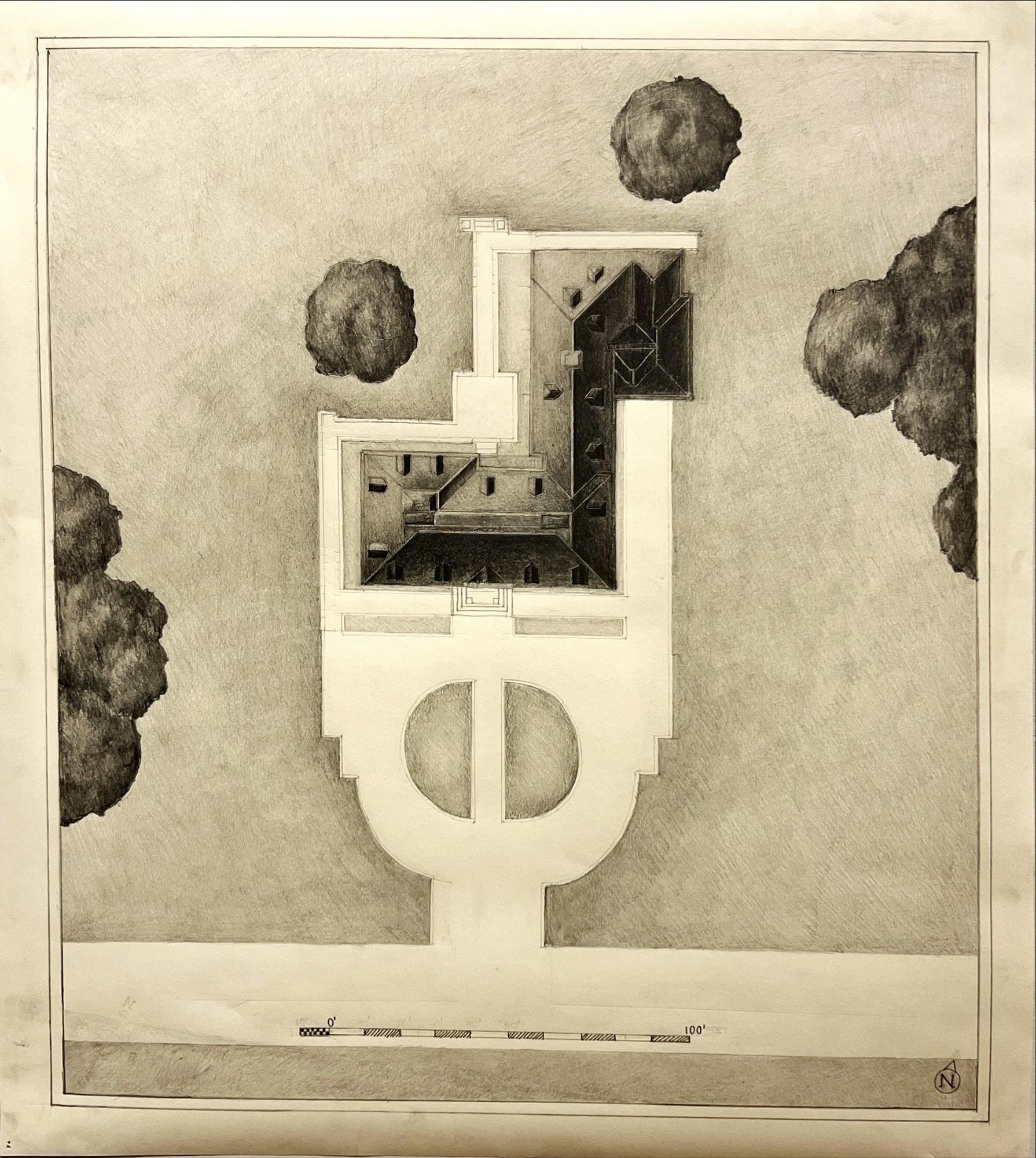
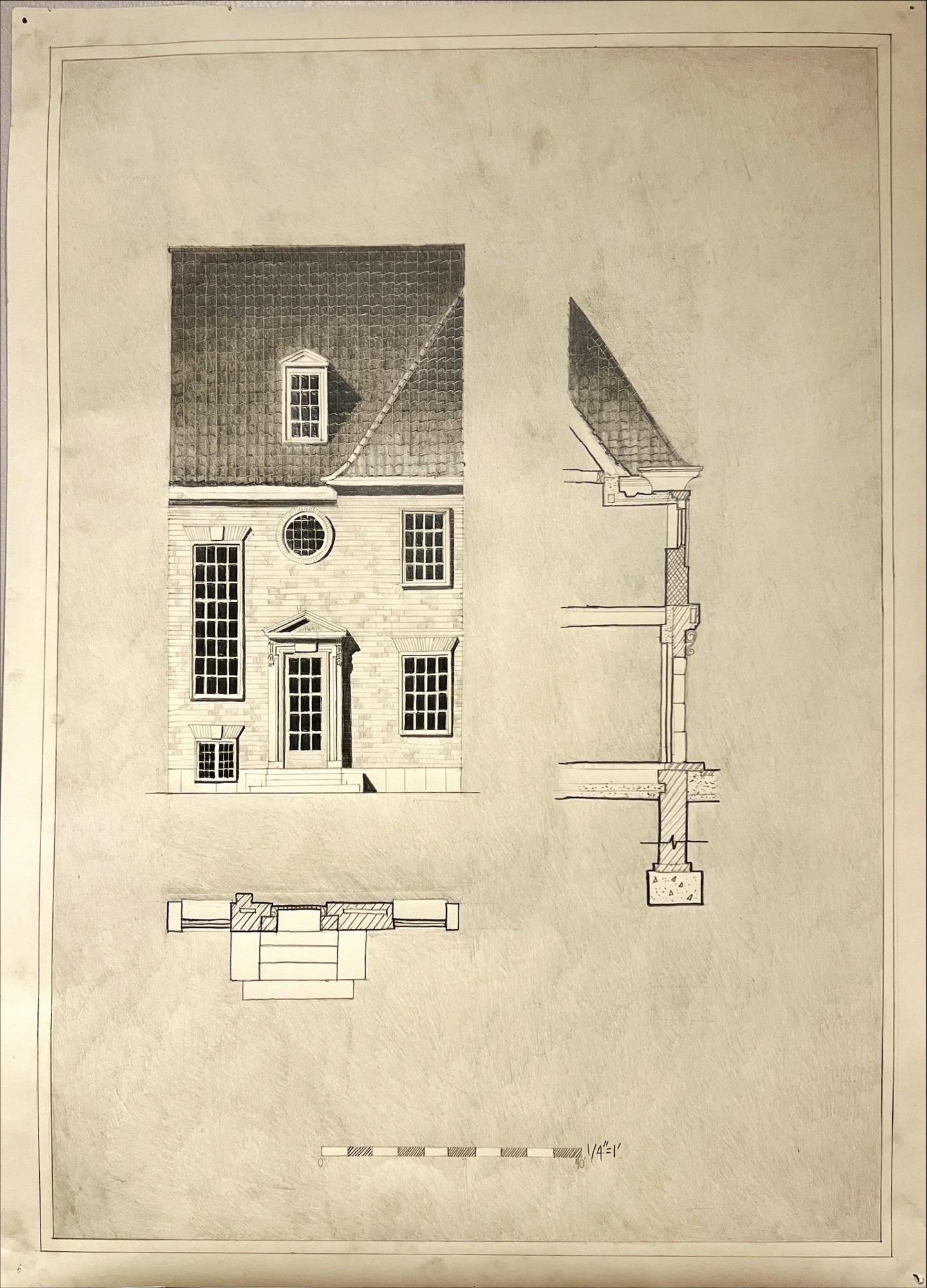
SUBURBAN COUNTRY HOUSE
This proposal was for a family of a Catholic signer of the Declaration of Independence. This house sits on a larger lot located in Baltimore, Maryland.
After studying our precedent houses, it was important to understand the priority and use of larger rooms and the circulation for private/public. I knew I wanted an open atrium where I could devote sculpture dedicated to the Declaration of Independence.
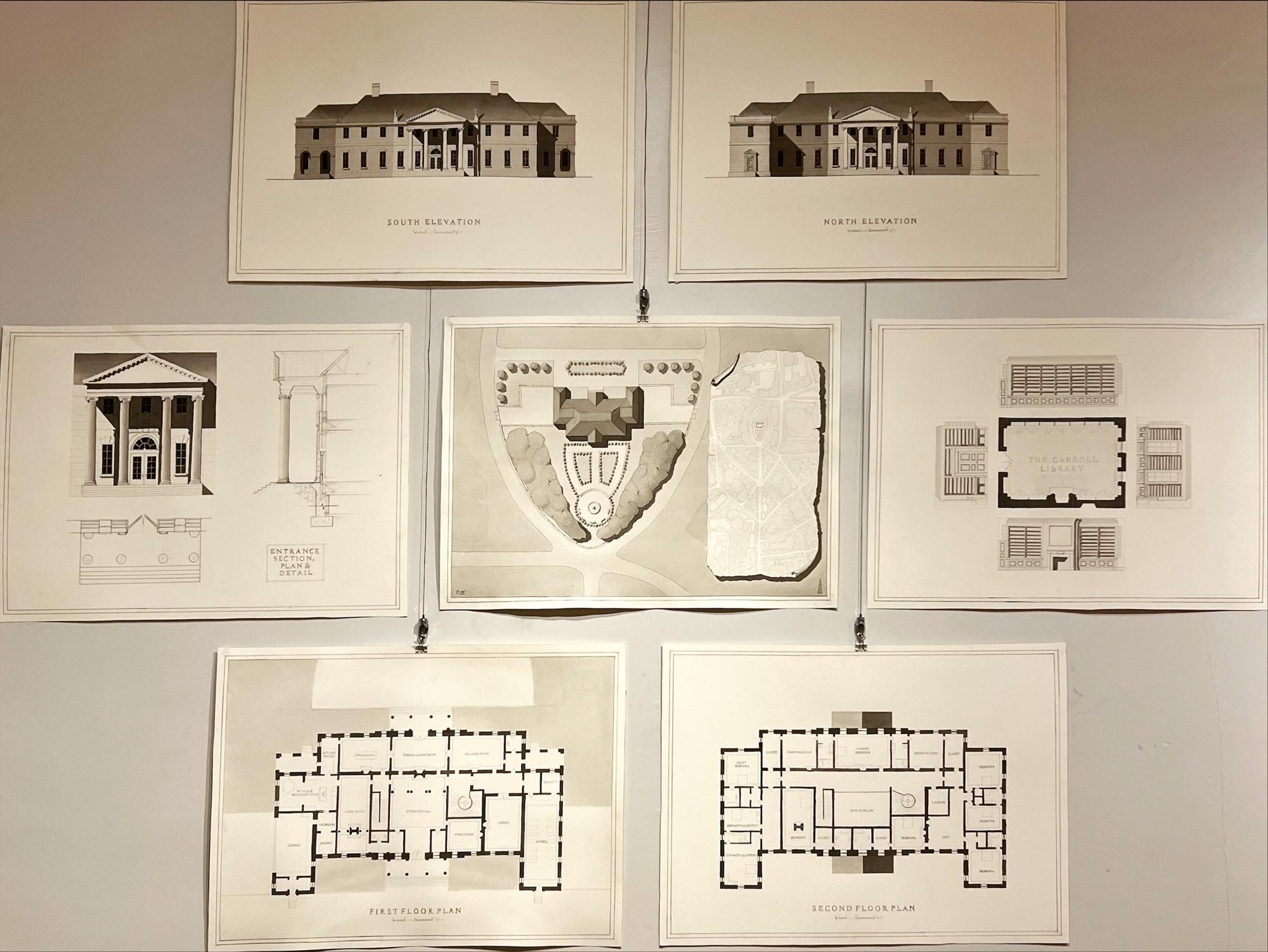
By studying Lutyens and Shutzye, I learned that less ornamentation can be more especially in a proposed neighborhood like this. I knew I wanted a grand portico on the front and garden front to show importance to public and where the main entrances were. This house is designed to be roughly 13,500 sq ft.
Final Project. Block Dimension 62” x 86” Senior Studio Fall 2022




LibraryPlanandElevation EntranceSection,Plan,andDetail

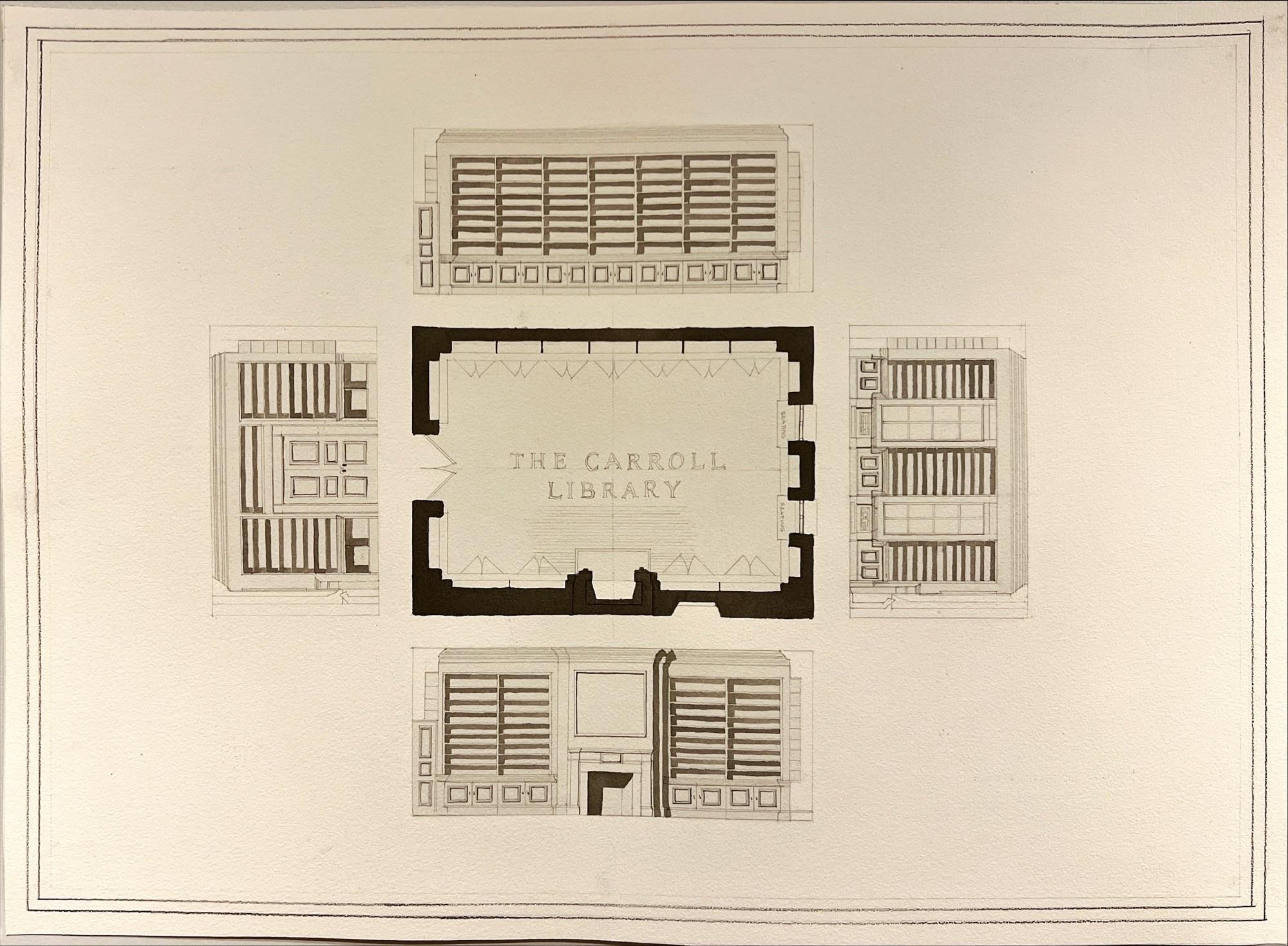
Oursitewasdirectly5milesNorthoftheWashingtonMonument,locatedinBaltimore.Iwanted thegardentofeelspacious,yetprivateforthefamily.IlookedthroughJ.CShepherdandJellicoe precedentaswellasthePalaceofVersailleswhendesigning.
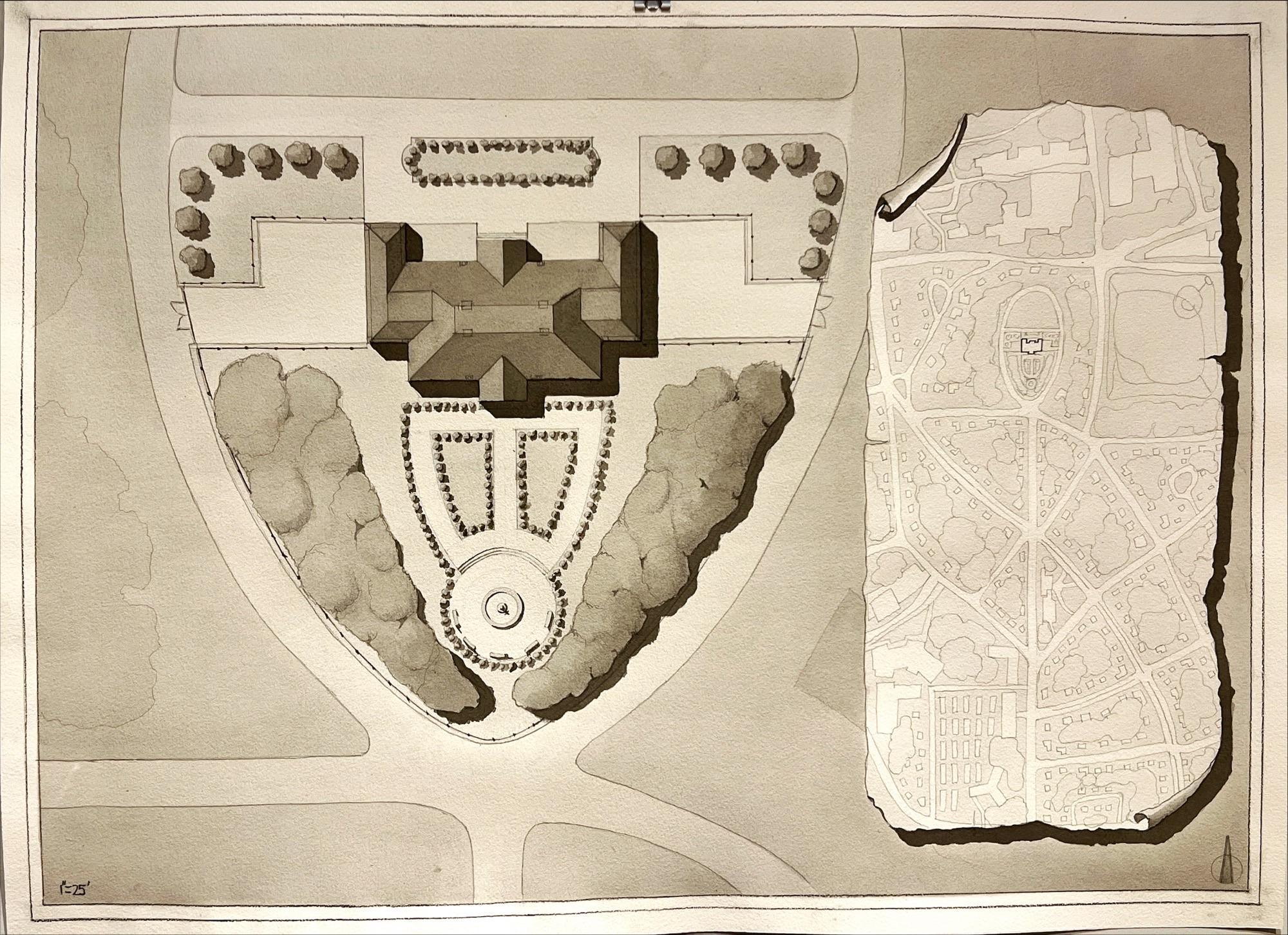
ACATHOLICRETREATCENTER
LocatedinruralKansasand dedicatedtothe SacredHeartofJesusandMary.
ThisretreatcenterhasaCorinthianportico, vestibulum,abeautifulcourtyardwith sculpture,cellsfortheretreaters,library, conferenceroom,kitchen,refectory,anda chapelthatseats40guests.
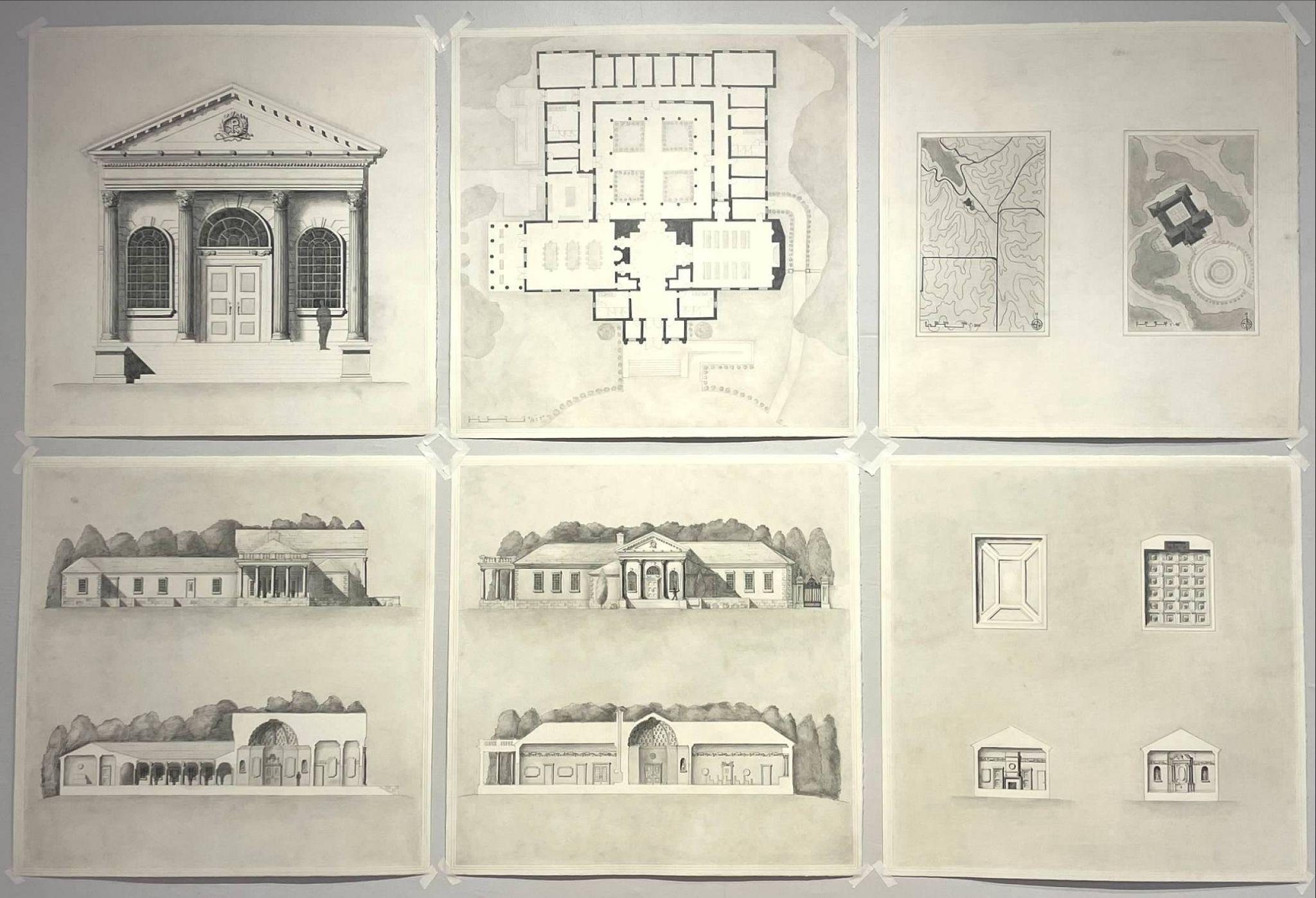
FinalProject
BlockMeasurements48”x76”
JuniorStudioSpring2022 Graphite
Re
onSite
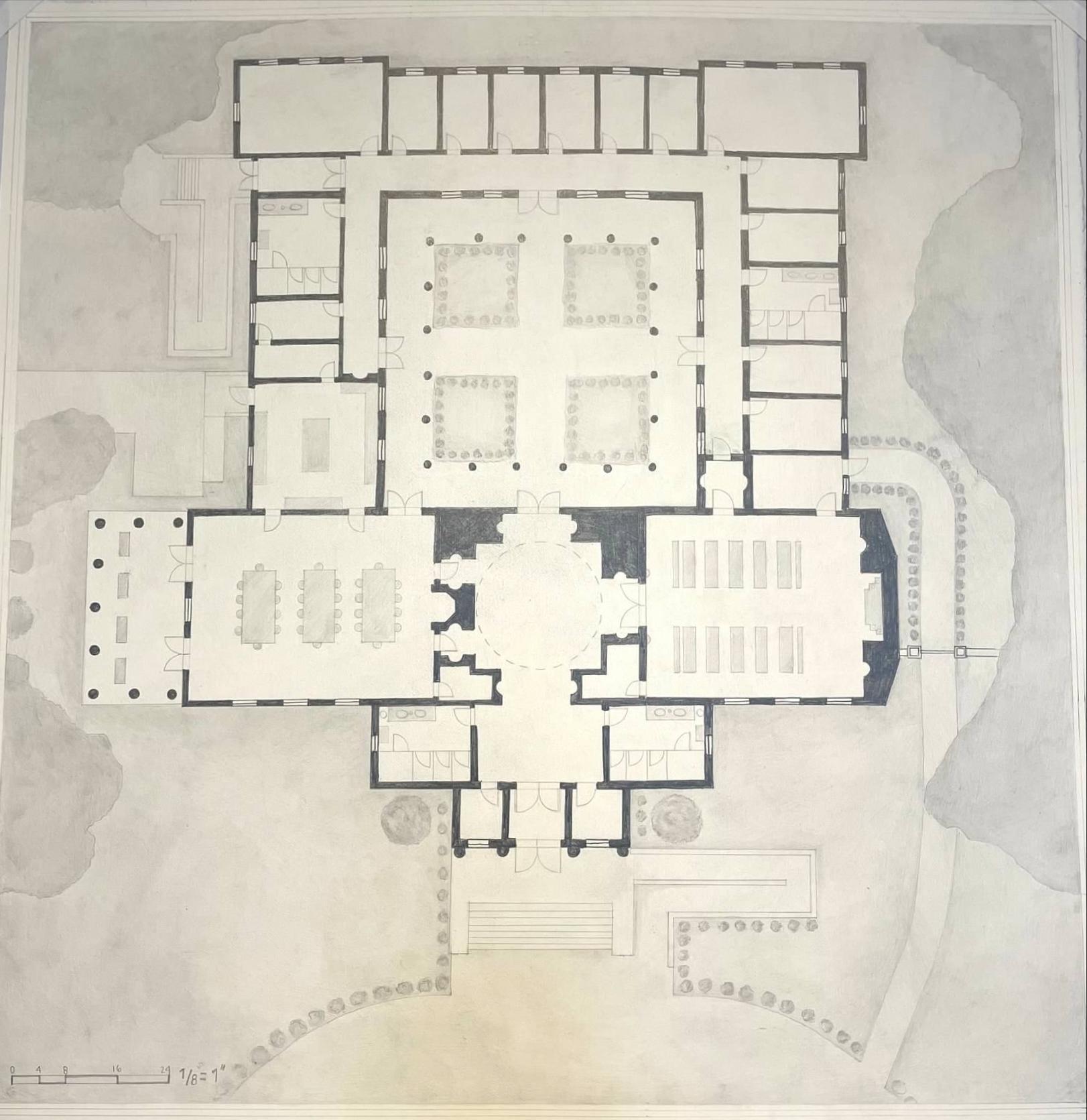
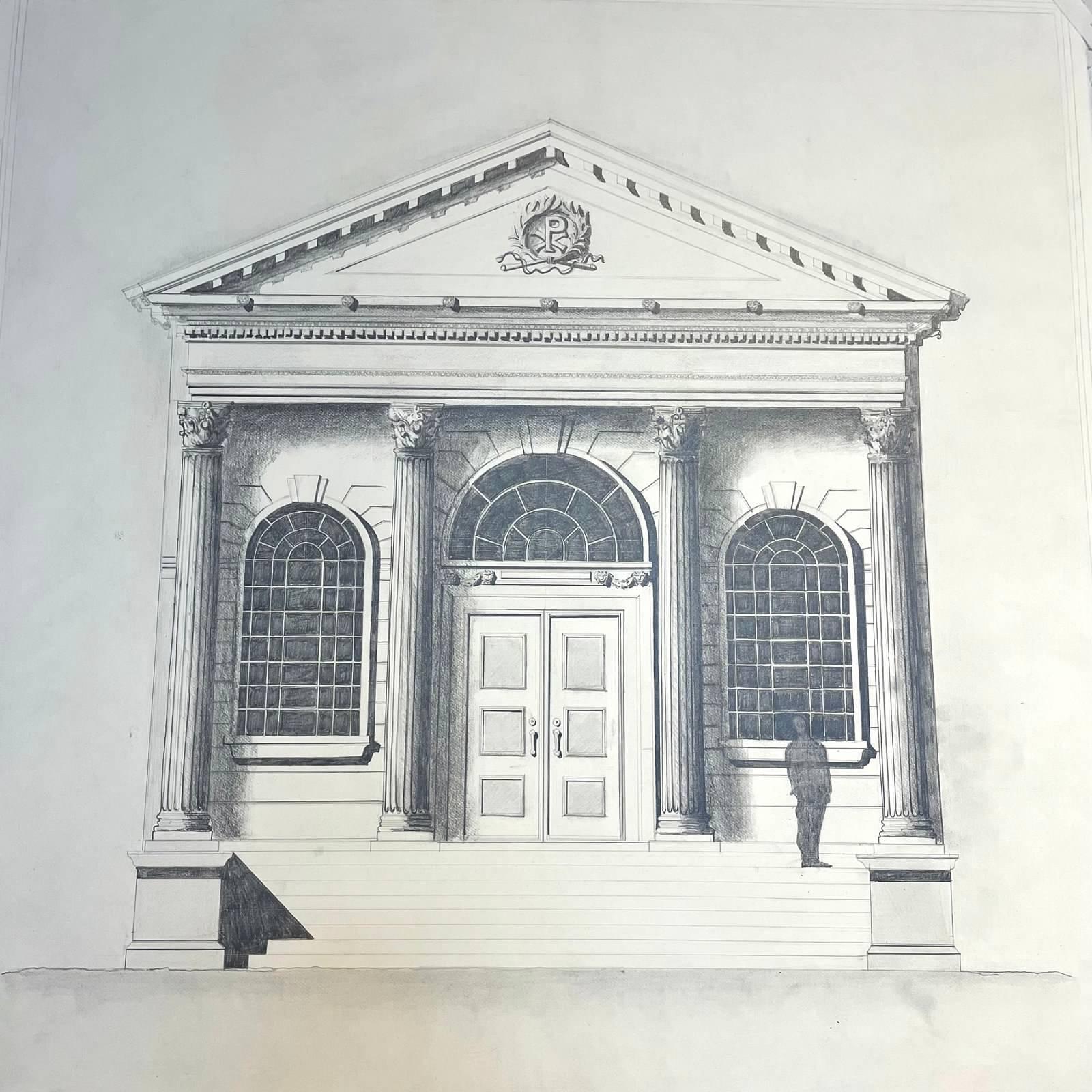 CorinthianPortico/EntranceDetail Plan
CorinthianPortico/EntranceDetail Plan
NorthElevationandSection EastElevationandSection
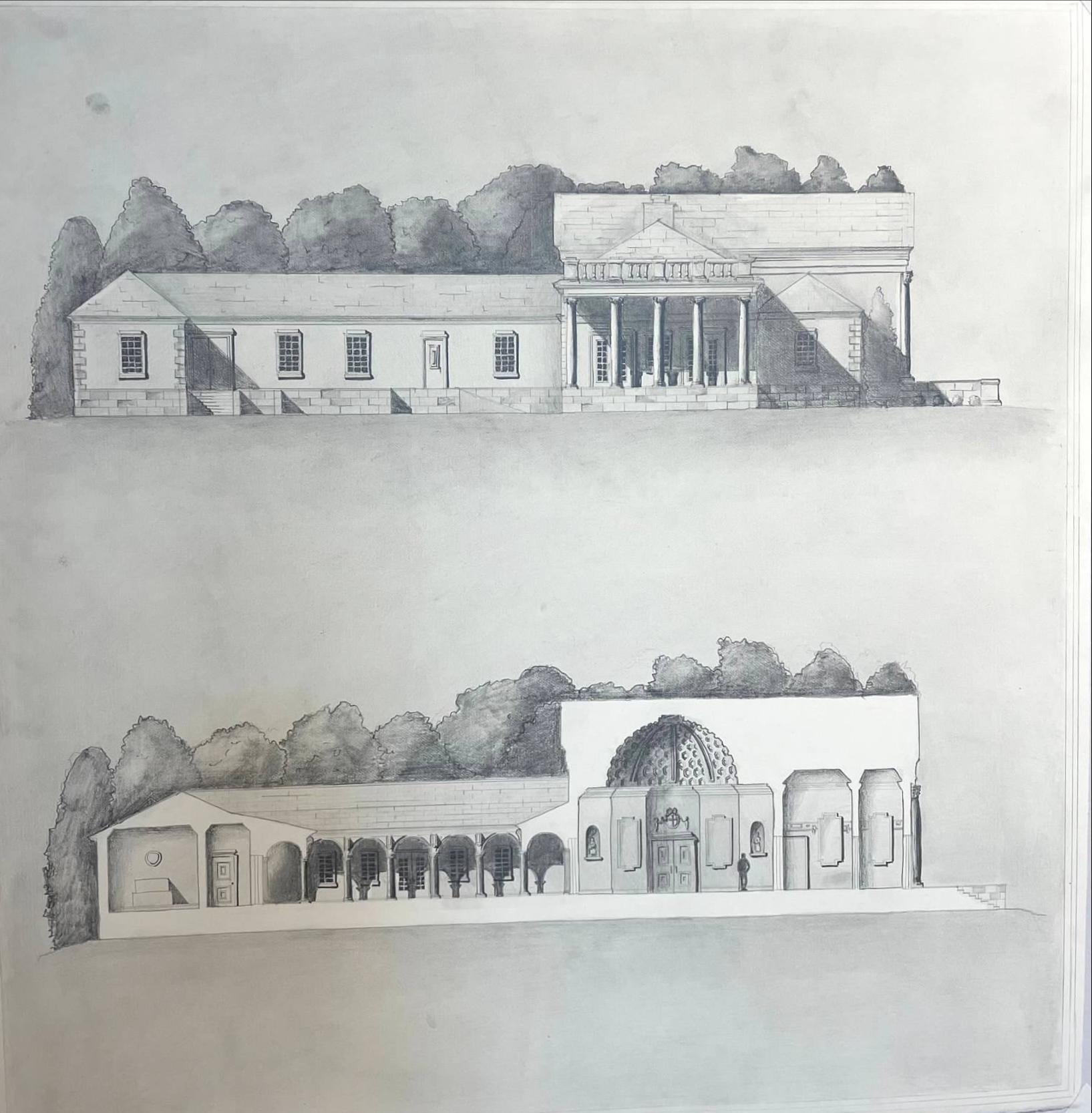

SiteContext RefectoryandChapelSection/Details


THELIBERTYMEMORIAL ANALYTIQUE
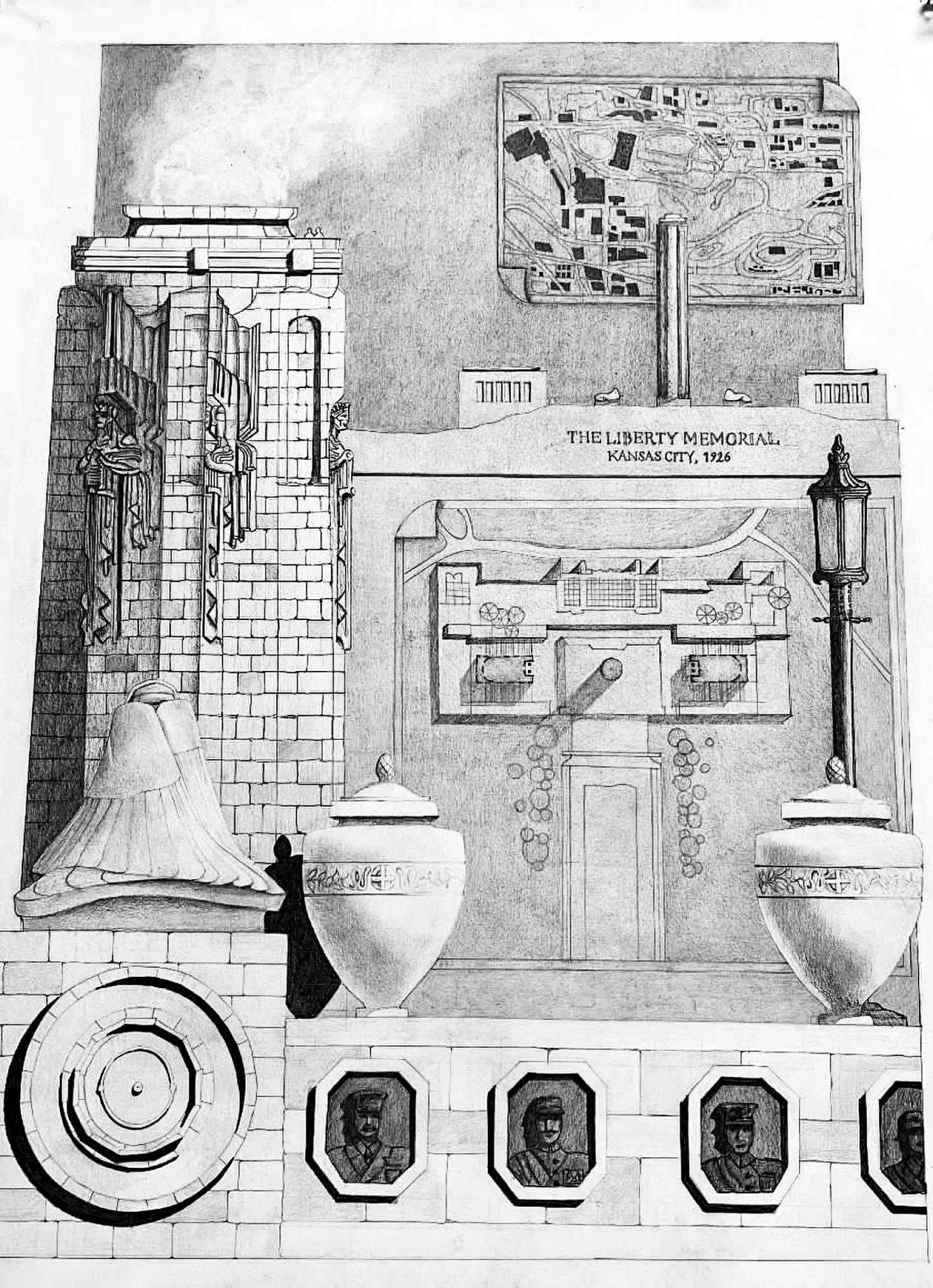
Thisexercisetaughtmetousetheforeground, middleground,andbackground.Usedelements fromtheKansasCityLibertyMemorial.
Awarded2rdPlaceinCritique.
JuniorStudioFall2021 Graphite18”x24”
WORLD WAR I MEMORIAL
Tasked to design a monument for the Benedictine College campus. Dedicated to students and alumni who fought in WWI. Pyramidal Memorial with ornamental pine cone signifying resurrection, eternal life, and remembrance. Cast Iron Cannon balls representing war, victory, and honor.
Final Project, Block Measurements 42” x 60” Junior Studio Fall 2021 Graphite

MemorialinElevation MemorialinSections

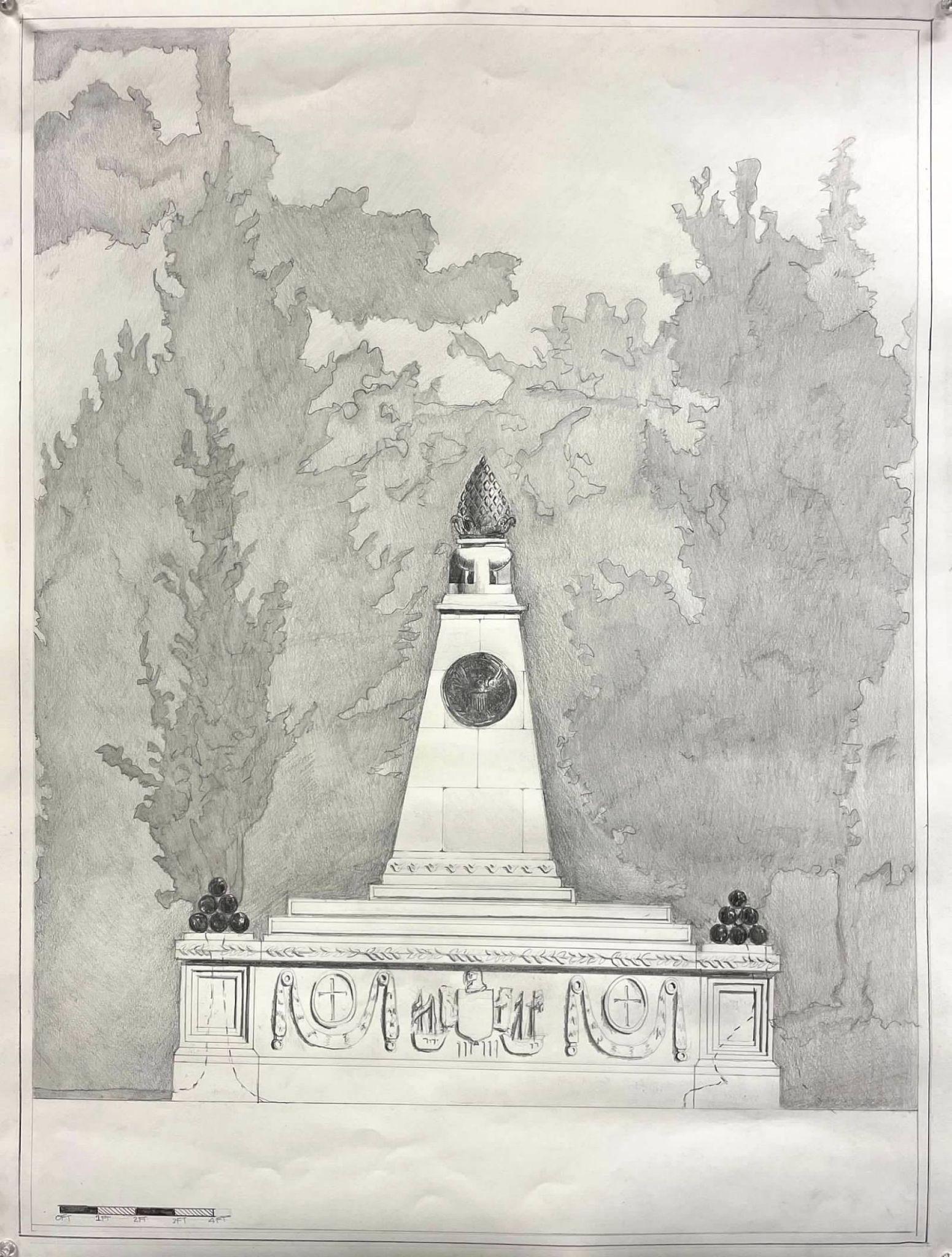
PineconeDetail DetailsonBase


AnalytiqueofMonument MonumentonSite




A MAUSOLEUM
TaskedtodesignamausoleumdedicatedtotheFusco FamilywithanEastfacingchapelandapproachable fromtheSouth.

SophomoreStudioSpring2021InkRendering
(Left)
A BALLROOM
Taskedtoquicklydesigna ballroominterior.
SophomoreStudio,Fall2020 Ink/Watercolor
(Right)A FACADE& ATRIUMADDITION
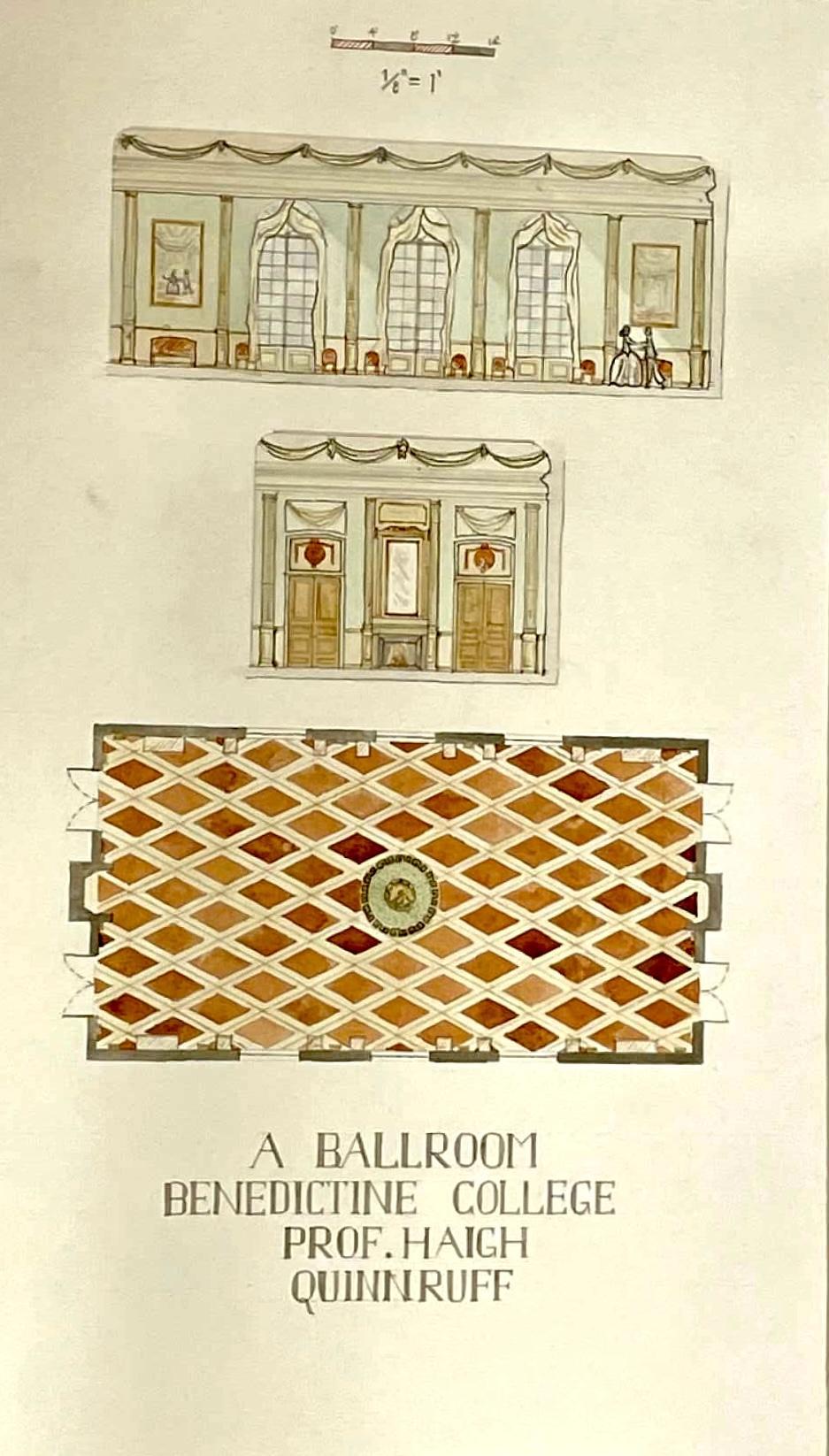
ForSt.Benedict’sAbbey, students,andfaculty.Chose anArtDecoEntranceto complimenttheverticalityof theexistingfacade.
SophomoreStudio,Spring 2020Ink/Watercolor
