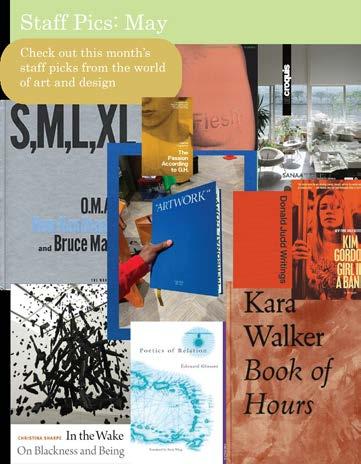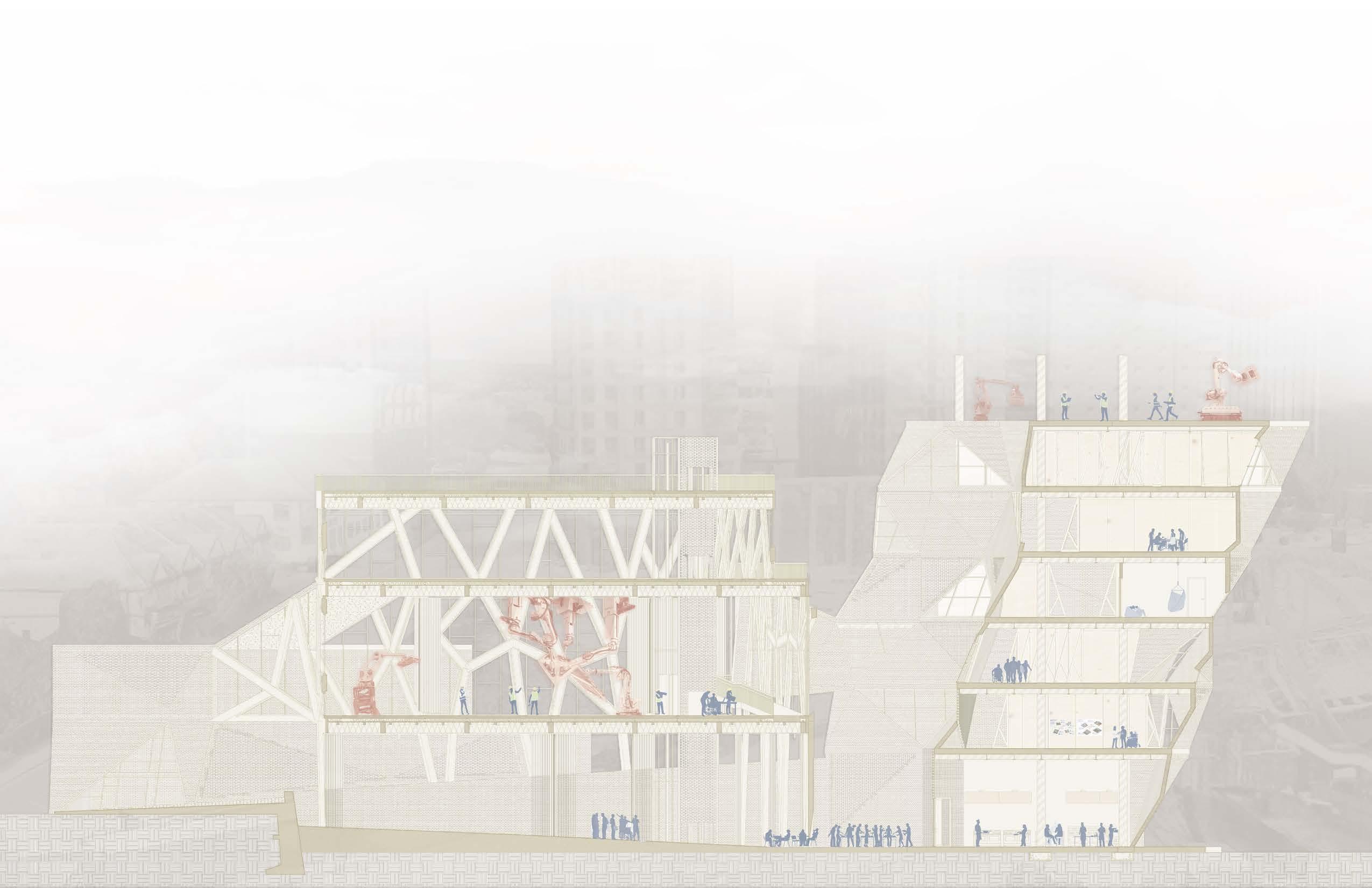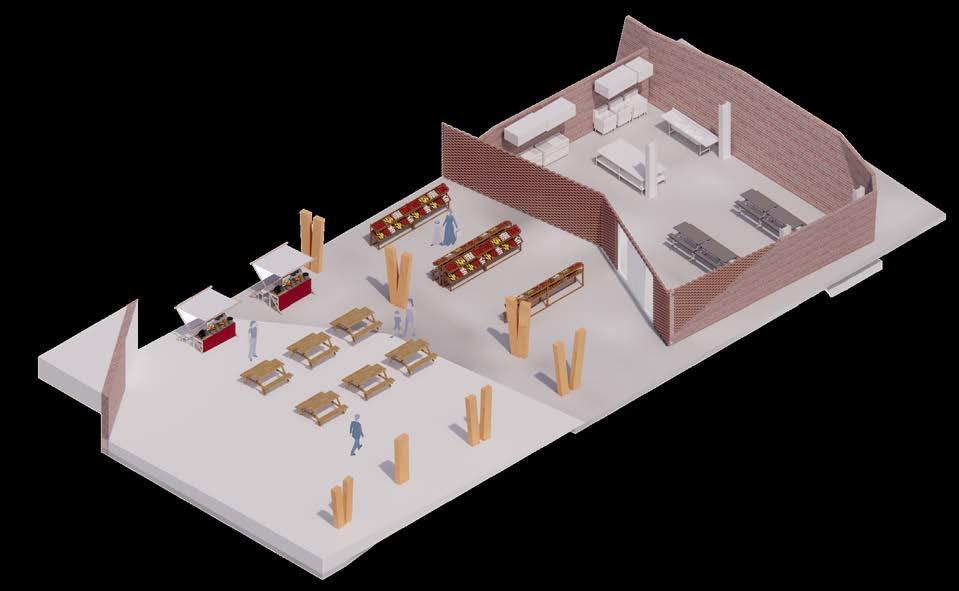Quinn Hughes
Selected works 2023-2025

Quinn Hughes
Selected works 2023-2025
224-830-2751
qah2104@columbia.edu
About me

Architectural designer with experience in 3D digital modeling, physical model making, graphic design, presentation design, professional writing and print media. I am deeply passionate about the intersection of architecture, art and the humanities, with a specific interest in design history and theory
Columbia University Architecture Society General Body Member 2021-2022 | Co President 2023-2024 | Secretary 2025
National Symposium for Debate Debate Instructor 2021 - Current
Mantra Investment Partners Summer Analyst - 2023
Skills Rhino 3d | Photoshop | InDesign Illustrator | After Effects | Microsoft suite | Physical model making | Copy writing/editing
Evanston Township High School
High School Diploma May 2021
Columiba University BA - Architecture June 2025
Professor: Joeb Moore - Semester: Fall 2023
Course: Advance Architecture and Design I
What role does architectural practice have in envisioning equitable and just climate futures? This question was proposed as a central theme in this studio, which tasked students with designing a climate education center on Governors Island. This two-building complex offers a public space for New Yorkers to explore, learn about, and participate in new strategies for creating resilient urban ecologies.
Professor: Joeb Moore - Semester: Fall 2024
Located off Manhattan’s southern tip, Governors Island has long been one of the city’s most contested and debated areas of public land. From serving as a prison, military base, shipping port, and residential area, the island’s unique environment invites both practical uses and imaginative speculation. In recent years, that speculation has placed Governors Island at the center of planning for New York’s climate future. This semester’s design project focused on creating new facilities for Earth Matter, a nonprofit currently based on the island that provides public education around composting and waste circularity.
Program: To support Earth Matter’s mission, the program includes classrooms, office space, a large meeting room, and a workshop. However, all of these spaces are auxiliary to the primary need: ample outdoor space for gardens and composting. The project also designates space for Harlem Grown, a nonprofit that provides cooking and urban gardening resources to young people throughout New York City. The collaboration between Harlem Grown and Earth Matter establishes a unique environment that demonstrates how food-based climate circularity can function within an urban ecology.

Site Strategy: The site is located on the island’s southwest edge, positioned between two walking paths. The architecture aims to draw visitors off the paths and into the complex, encouraging them to engage with the space’s rich resources. A void is cut into the first floor of the Earth Matter building, revealing the interior gardens to those walking by. The visual line extends from these gardens into Harlem Grown’s building, where a central kitchen and long dining table welcome visitors. As they pass through the site, visitors encounter a space that reflects the full food cycle, from cultivation, to consumption, to compost. In this way, the architectural intervention is as visual and symbolic as it is practical, addressing the distinct programmatic needs of each organization.
Professor: Karen Fairbanks Semester: Spring 2025
Course: Independent Study
In recent years, public libraries and residential real estate developers have formed an unlikely partnership—combining new housing projects with branch library renovations. Under this model, developers allocate a portion of their project’s square footage to libraries in need of repair, in exchange for financial incentives from the city. As many libraries face steep financial challenges in maintaining and upgrading their facilities, this symbiotic relationship offers a unique opportunity for innovation.

From these conditions, a new architectural typology emerges, one situated at the intersection of social services, accessible public space, and contemporary urban living. This independent study explores how this new form might evolve, and what unexpected experiences it could create. At the heart of the proposal are a series of holes, punctures, and apertures that provide visibility into the diverse programs and needs that today’s libraries accommodate. The project also carefully considers the shared spaces between the housing and library programs, envisioning architecture that can be continually adapted and reinterpreted by a wide range of users. In addition to the built form, the project imagines a month of library programming as a way to consider how architecture can support and serve public infrastructure.







Professor: Joeb Moore - Semester: Spring 2024
Course: Advance Architecture and Design I
Designed a year prior to the library project and located on the same site, this two-part research and design studio explored innovative approaches to multi-family housing in Harlem. Drawing inspiration from mid-century European social housing, the project emphasizes shared, communal spaces within the complex. A wraparound balcony system creates both circulation and outdoor space for residents, while the courtyard level opens onto the street, forming a shaded threshold for those entering the building. The ground floor houses the laundry room, building manager’s office, and meeting rooms for residents. On the roof, a shared multipurpose room and kitchen connect to a rooftop garden, complete with vegetable beds and dining tables. These shared outdoor spaces serve not only programmatic needs but also foster community interaction. The inclusion of greenery and plant life offers residents the opportunity to collectively shape their environment. This integration reflects the project’s goal of being more than a place to live—it is a space where community is continuously built and reimagined. The residential units are a mix of one to three-bedroom apartments, aimed at increasing housing stock specifically for young families and older community members. The building’s massing includes a slight taper on the southern-facing wing, which maximizes natural light and air. This angled design also increases the square footage of the connecting balconies.h

Professor: Ignacio G. Galan - Semester: Fall 2024 -
Partner: Hao Nguyen
Course: Advance Architectural research and Design
The final project of the studio centered around the design of a public school for Brent students, specifically working to unmake ableist norms prevalent within education. This work explores how architecture can be both a conceptual and practical intervention in creating liberatory horizons in the imagination of post-ableist futures, and in the creation of practical solutions for students to express agency over their learning environment. Our project, the Brent School of Craft, is a secondary school for students interested in trades and craft. The building comprises two primary volumes, one dedicated to workshops, and the other designed for classrooms. The three-story workshop building accommodates double-heighted ceilings to house large scale fabrication machines. The brick volumes adjacent to it hosts six stories of open plan floors that allows for the manipulation of modular partitions that creates the opportunity for students and teachers to design an infinite range of learning formats. The ground floor connects both levels and is able to host family and community events.

The curriculum of the school is based on using craft projects as educational modules that allows for students of diverse abilities to physically construct and fabricate the school they want to learn in. The ultimate goal is to work against the underlying ableism prevalent in both architecture and construction pedagogy, providing students the opprotunity to center their voice, community, and lived experiences, as generative materials that shape their creative output. In the workshop space, students can build the specific interventions they wish to see in their classroom, from furniture, to modular wall systems. This aligns with the larger goal of using archiecture as a means of increasing agency and accessability within the school environment.
In recent years the borough of Brent has undergone rapid gentrification which has greatly impacted the lives of long-term residents. In talks with community groups, many felt a sense of alienation, as the area they were once familiar with has undergone rapid aesthetic and environmental changes, often producing a sense of alienation from the neighborhood they were raised in.
As a means of addressing this, a main goal of the project is to create spaces that are open in nature, and easily able to be changed and manipulated by local residents, in the interest of restoring agency over the built environment.

Right: The first floor of the workshop is elevated one story above the ground, to allow for the space below the building to function as a durable community area that can accommodate a diverse range of programs. In this configuration, the area functions as a farmers market for students and their families. The durable nature of this space is designed to encourage community members to change the space, as their needs and desires for it evolve over time.
