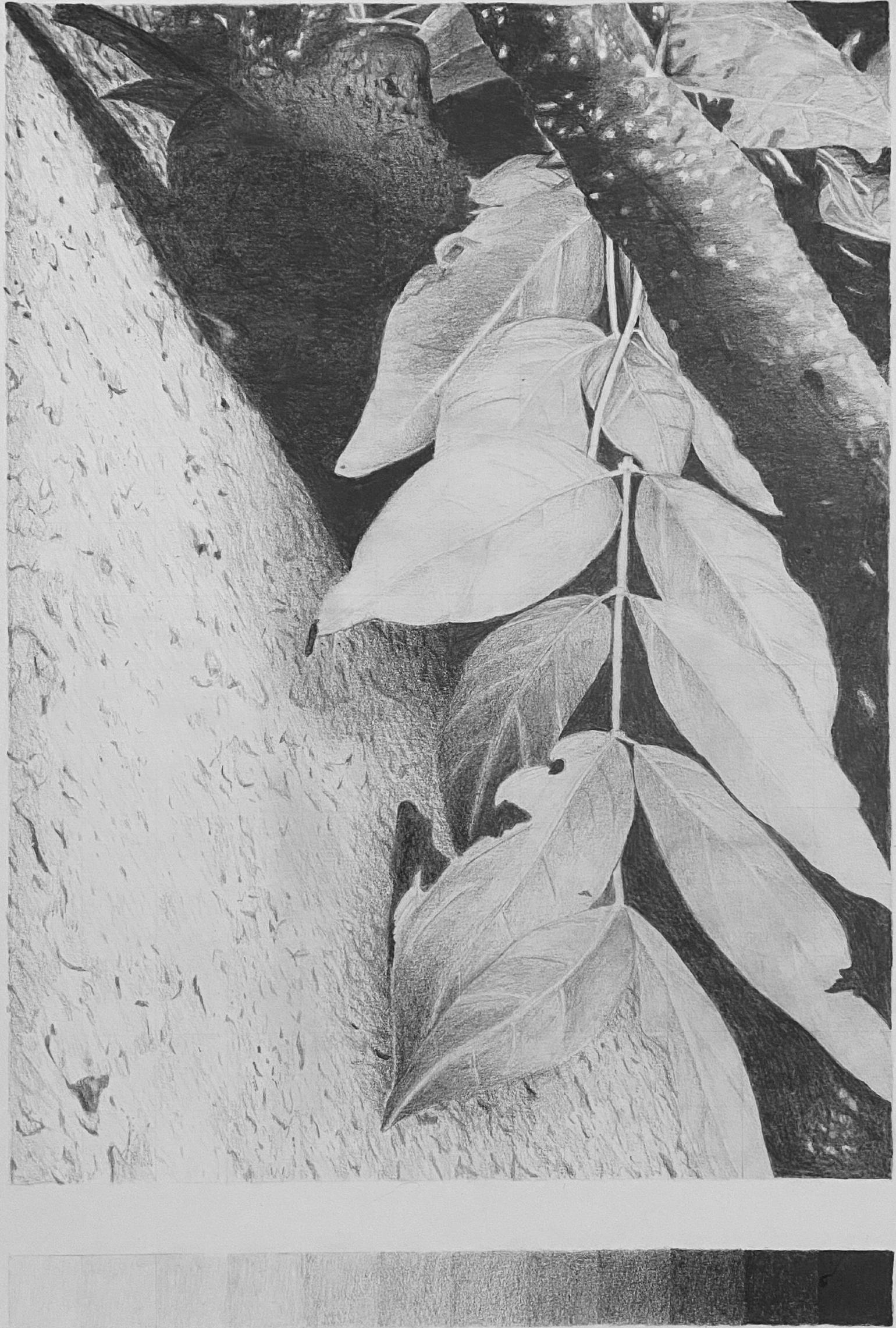QUINCY MUNSELL
B. ARCH 2024
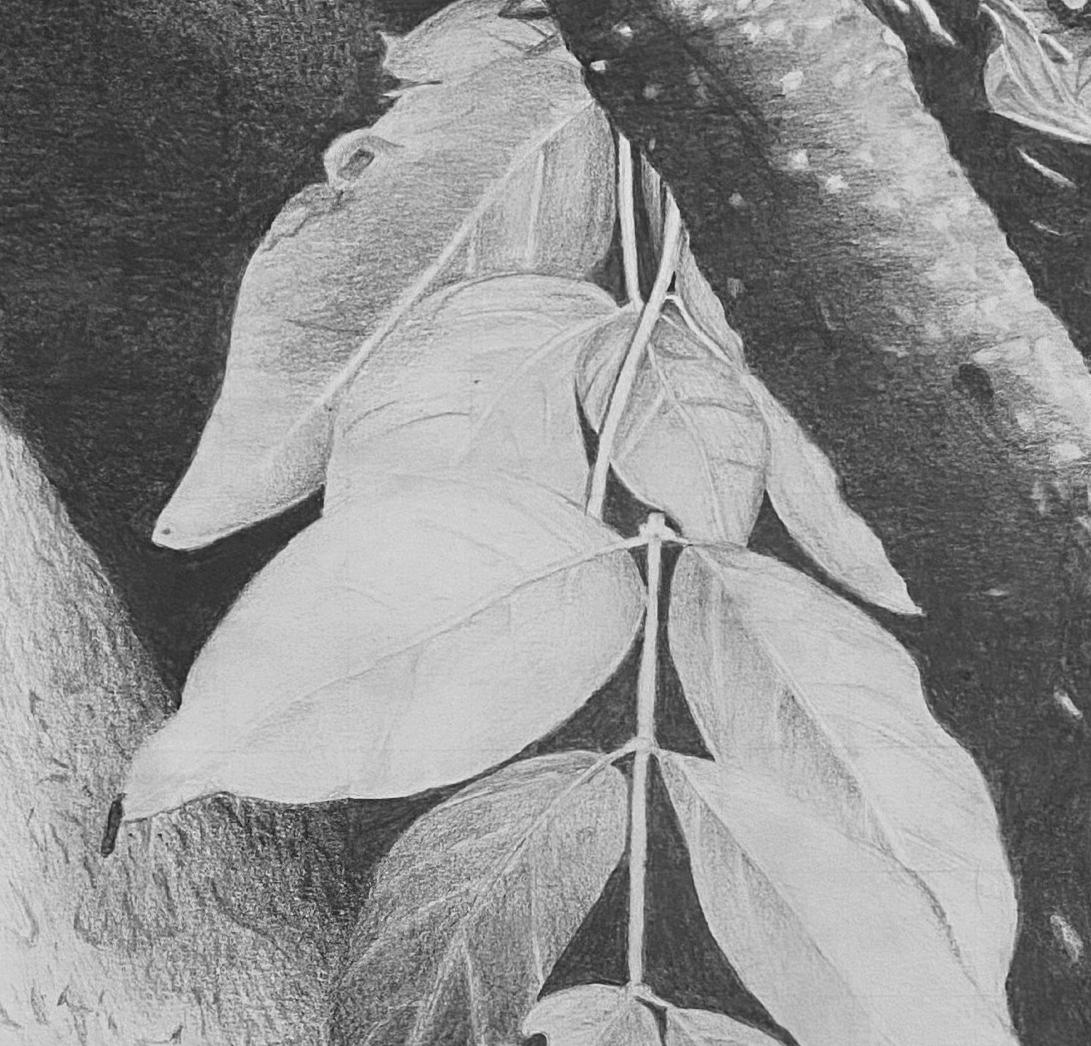

QUINCY MUNSELL
B. ARCH 2024

Bachelor of Architecture
University of Arkansas | Fay Jones School of Architecture and Design
Focus in sustainability and history of architecture
GPA | 3.821
Architectural Designer | 1Architecture
-Conducted construction observations at the Gilcrease Museum
-Worked on apartment exterior and interior renovations using ADA and ANSI codes
-Completed pricing sets and permit sets
Architectural Intern | Multistudio
-Prepared drawings for multiple meetings with clients
-Collaborated with co-workers on design and project proposals
1722 S.
2024
2024-CURRENT
Traveling Exhibitions Intern | Art Bridges Foundation 2023
-Assisted in coordinating traveling art exhibitions from storage to museums across the US
-Digitally modeled and designed exhibit spaces to help with art placement
Architectural Intern | Crawford Architects L.L.C 2022
-Consulted with clients and co-workers to create design for large scale projects
-Worked on post-processing drawings to create envisioned design concept
Study Abraod | UARK Rome Center FALL 2023
Vice President | Net Impact
-Organized multiple on-campus events to educate peers about sustainability in business
-Led chapter meetings and informative lectures about sustainability
-Advanced leadership, design, and communication skills
-Learned more about architecture and opportunities within architecture
2021-2023
The American Institute of Architecture Students 2021-2023
Students Advocating for the Environment 2020-2022
-Educating peers on the environment and encouraging more eco- friendly choices
-Engaged in community service projects to clean and protect the environment Alpha Chi Omega Sorority 2019-2023
RISE/studioMAIN exhibition spotlight in Little Rock 2024
Integrated Design Studio Super Jury 2nd Place Award 2023
Paul Seiz Memorial Travel Award 2023-2024
Ed & Darleen Wilson Travel Award 2023-2024
Valerie Turnage-Tucker Memorial Scholarship 2022-2023
University Academic Scholarship 2021-2024
University Non-Resident Tuition Award 2019-2024 2022-2023
Rhino 7, Revit 2024, AutoCAD, SketchUp, Grasshopper, Climate Studio, Enscape, Adobe Suite, Light Stanza
Greenwood,
La Boulangerie De’Jerome, Tulsa, Oklahoma
Gilcrease Museum, Tulsa, Oklahoma
Crystal Bridges Museum, Bentonville, Arkansas


+blockstreetnoise
































Greenwood Public library is located at the corner of the town square in Greenwood, Arkansas. Surrounding the site are small businesses, and across the street is the Veterans Memorial Square. The heights of the library match the context by being taller at the corner and scaled down to the buildings next to the site. This also helps connect the existing urban condition in Greenwood and creates a strong street presence for the library.
The main road that cuts through the whole town is directly to the south of the library. To block noise and create privacy for the library, there is a layered façade system. Vertical louvers create privacy, and horizontal fritted louvers block the southern sunlight.
There are two large courtyard spaces located towards the center of the site. There are spaces for reading, relaxing, and recreation. The building blocks the two busy streets to create a more peaceful environment to enjoy the courtyard.







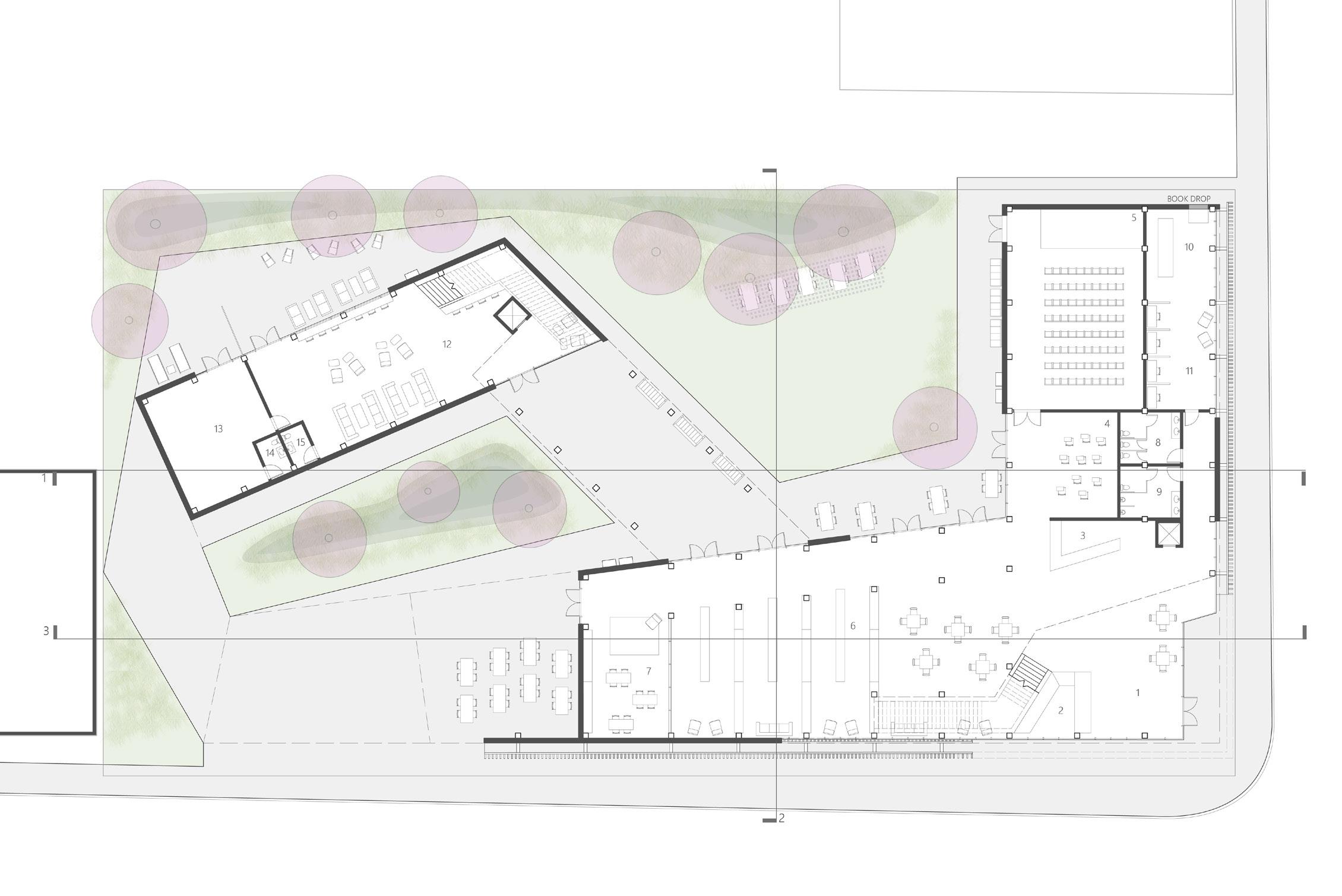

Section Model




2nd Level Perspective



La Boulangerie De’Jerome is a bakery located in Tulsa Oklahoma. It is a renovation of a small storefront that contains a sale counter and a large back of house area. It was important to the owner to create a modern space that still takes inspiration from traditional French bakeries; the materials and millwork were chosen to reflect this. This project is currently in design development.


Warm wood, installed in a herringbone pattern, was selected to represent the colors and layers of bread.


This facade study was done fo the Gilcrease Museum in Tulsa, Oklahoma. This study was completed to address the building’s stone facade. Because of the variety in color of the stone and how it was installed, the facade developed a harsh line from the start of install to the completion. Using the shop drawings, a stone replacement study was conducted to determine how many and what stones needed to be replaced to match the original design intent. The contractor used the drawing on the right to fix the error and create a continuous stone pattern. Before


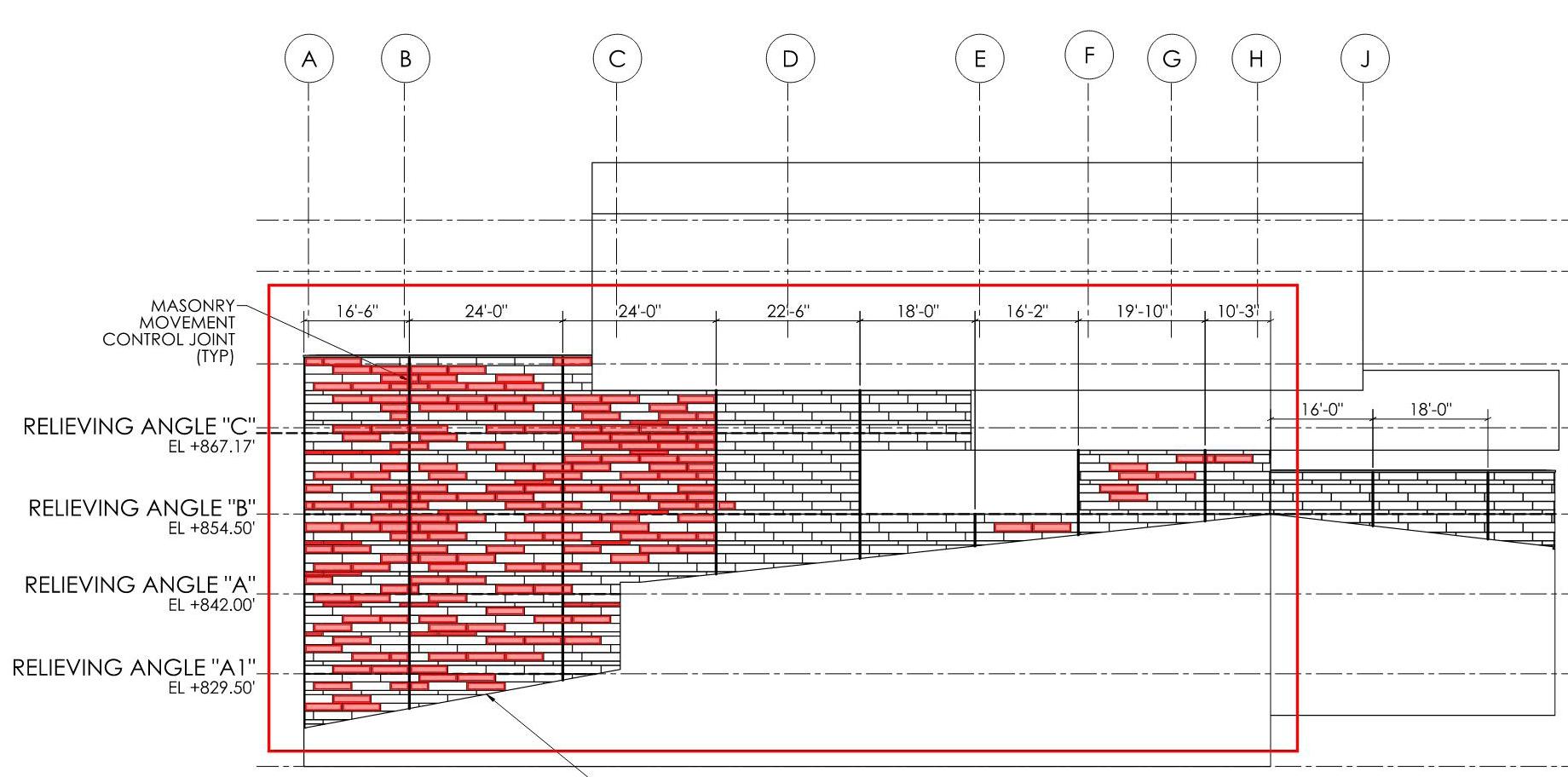

The “After” image shown is a photoshop study that was used to create the new markups on the shop drawings.
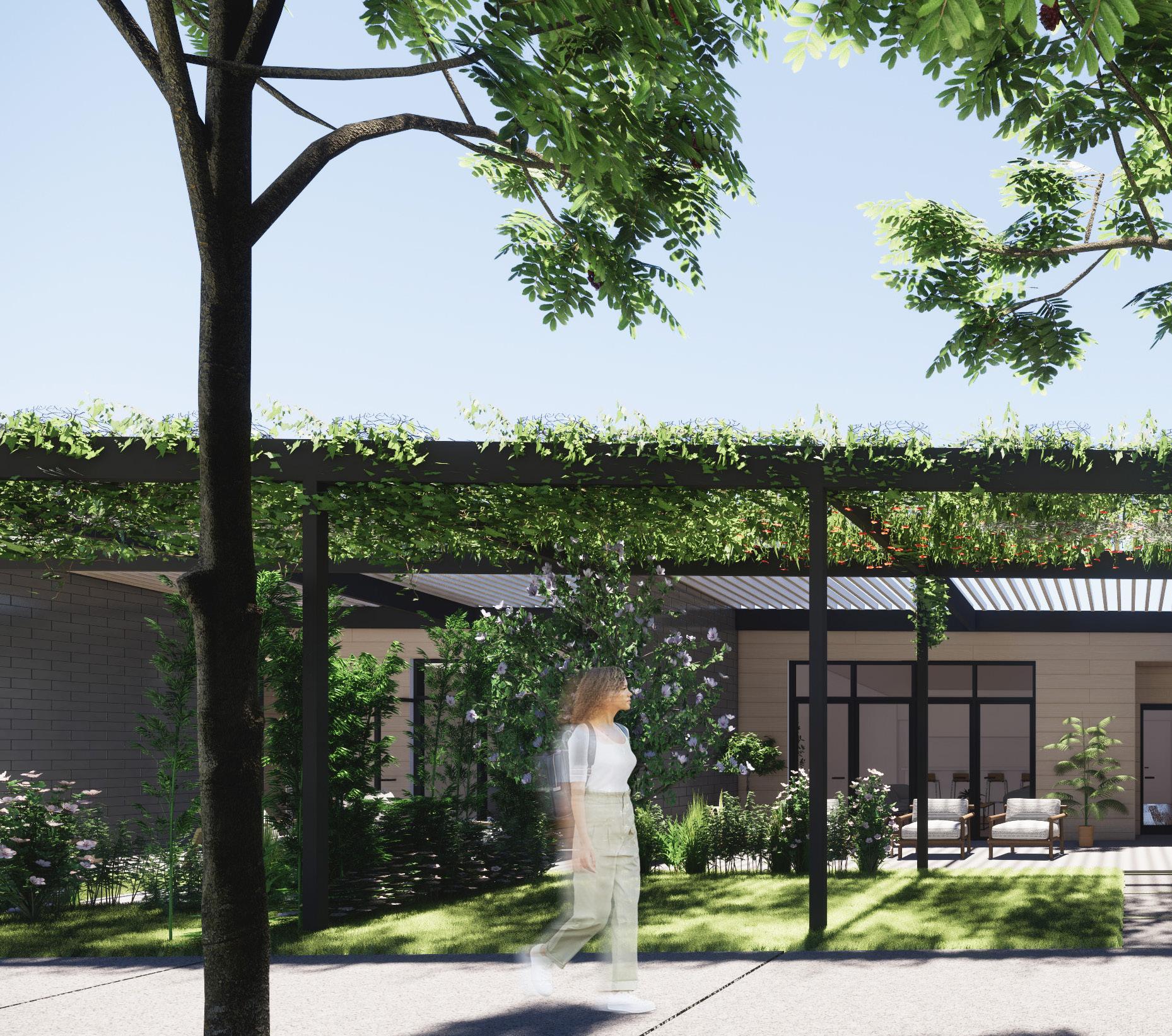

This adaptable housing project is designed to function independently of specific site constraints, making it ideal for urban infill conditions. The scheme emphasizes shared community space, flexible unit types, and a modular structure that can respond to various contexts and densities. At the heart of the design is a central pedestrian walk that runs through the development, connecting the housing units directly to the street and sidewalk. This spine acts as a social corridor, encouraging interaction and accessibility. A unifying trellis system is integrated into the architecture, providing semi-private outdoor areas, visual continuity, and shading. The project is composed of three primary components: the trellis, quadraplex, townhomes, and towers



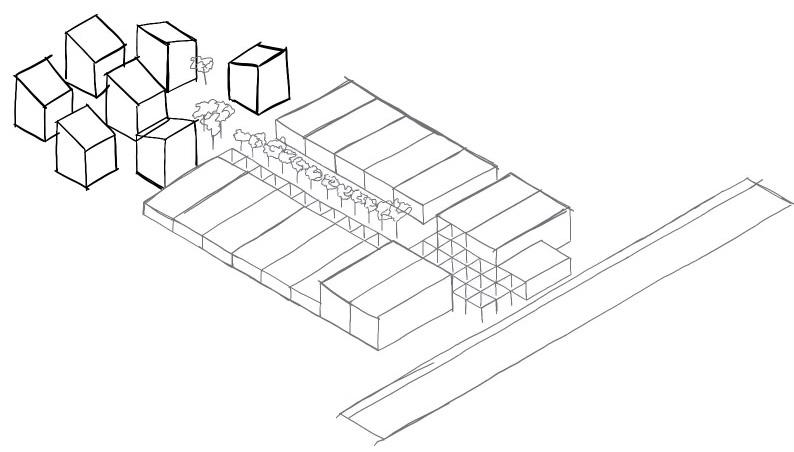


Isometric



North | South Section Site | Floor Plan


Because this project is modular, each unit is built with a SIPS paneling system. The SIPS panels are self supporting, so there is not a need for a framing system. The modular homes can be broken down and shipped to any location and then installed quickly on site. This is to make them more affordable and to address the housing crisis. The design works with the panels and standardized window sizes to make the design more accessible. The intent is to create housing that can adapt to any situation. It can be altered to fit into any downtown area or extended to fill a larger lot. These options are shown to the right.



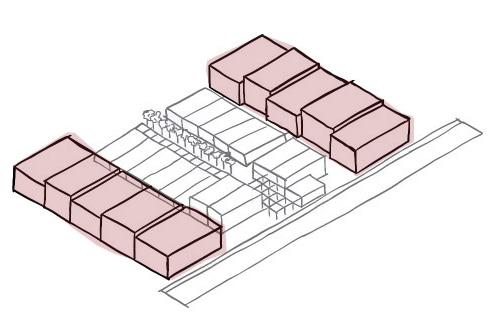



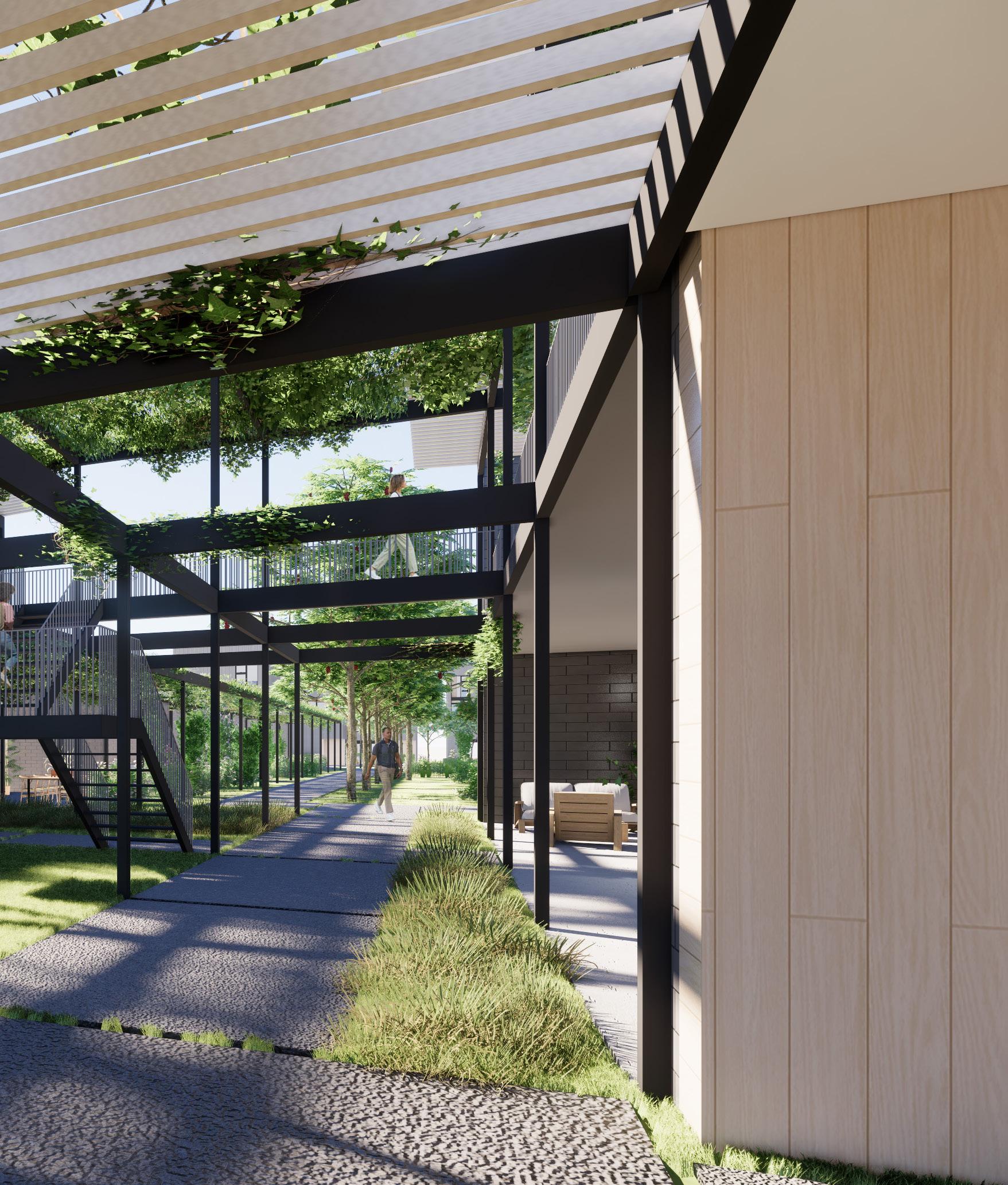

This partition wall was designed for the 2023 Evolve Fashion Show at Crystal Bridges Museum. A group of 5 students had the task of creating a partition wall with reused drafting boards and a budget of 200 dollars. The main idea of the wall was to create boards that look like they are evolving as they move up, relating to the theme of the fashion show. The boards support themselves and are rotating around a central point, evolving from the center. The wall separates, allowing for the models to walk through it, and gives glimpses of the model’s outfits.






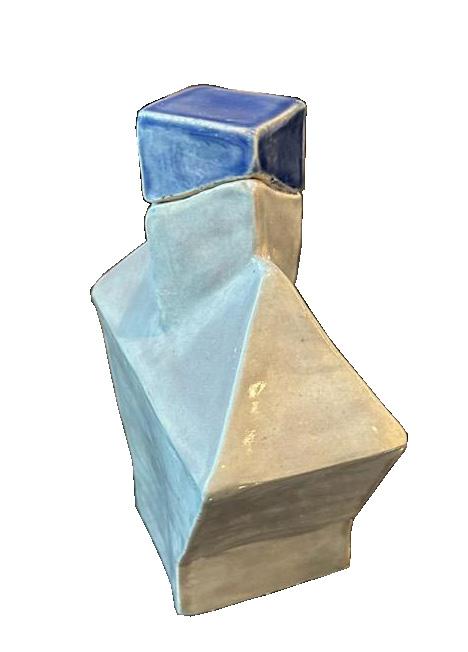



This project is located in Hot Springs, Arkansas. To the North is Downtown Hot Springs and to the South is the Oaklawn Race Track. The existing building is the Lee School, which was opened in the 1960s but stopped functioning as a school in the 70s. It is currently vacant, and it is proposed to transform the building into a mixed use project that will support the community.




The new program of the building is mixed use. There are businesses in the front, a large coffee shop in the back, and apartments on the second floor. There is also a large outdoor patio and terrace that was designed for public use. The intent is to support local businesses by creating a destination for locals and tourists.
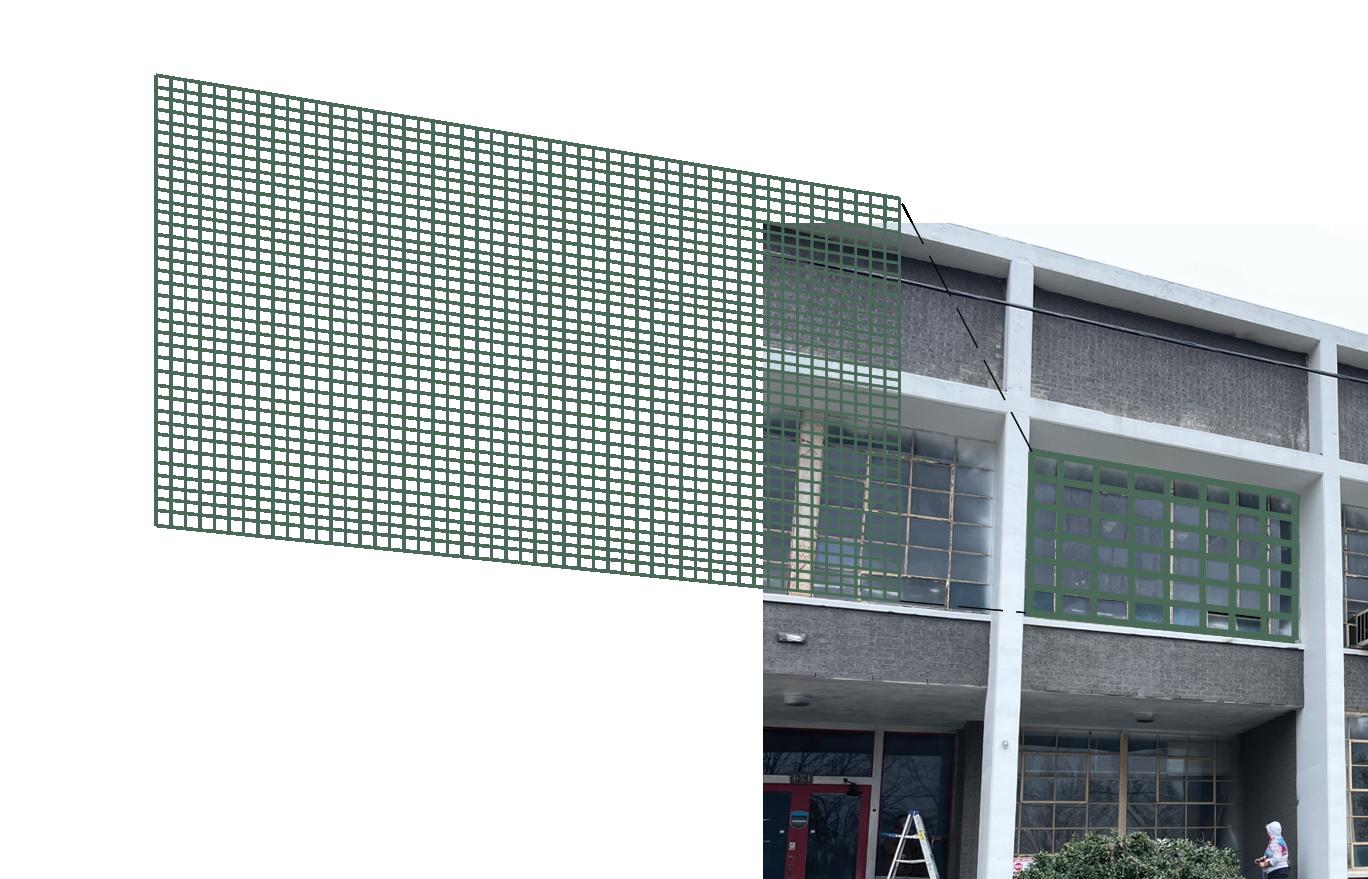

The design of the project highlights the curved walls and the gridded windows that already exist, preserving the history of the school. These two ideas are repeated throughout the project.












This pavilion was the Fay Jones School’s design for the 2023 Venice Biennale. The pavilion, called the Negotiation Room, is a place for two people to meet and ask each other questions to form a friendship. The pavilion was on display for the exhibition, and our studio’s task was to disassemble it, redesign it, and transport it to the Luigi Einaudi school in Rome. We came up with a new design to change the pavilion by changing the interior colors of the pavilion. We wanted the colors to be a surprise to the visitors and help encourage conversation. The new colors were inspired by the Luigi Einaudi school colors and exterior color. On opening day, students were encouraged to use the pavilion to talk to someone new or ask each other new questions.


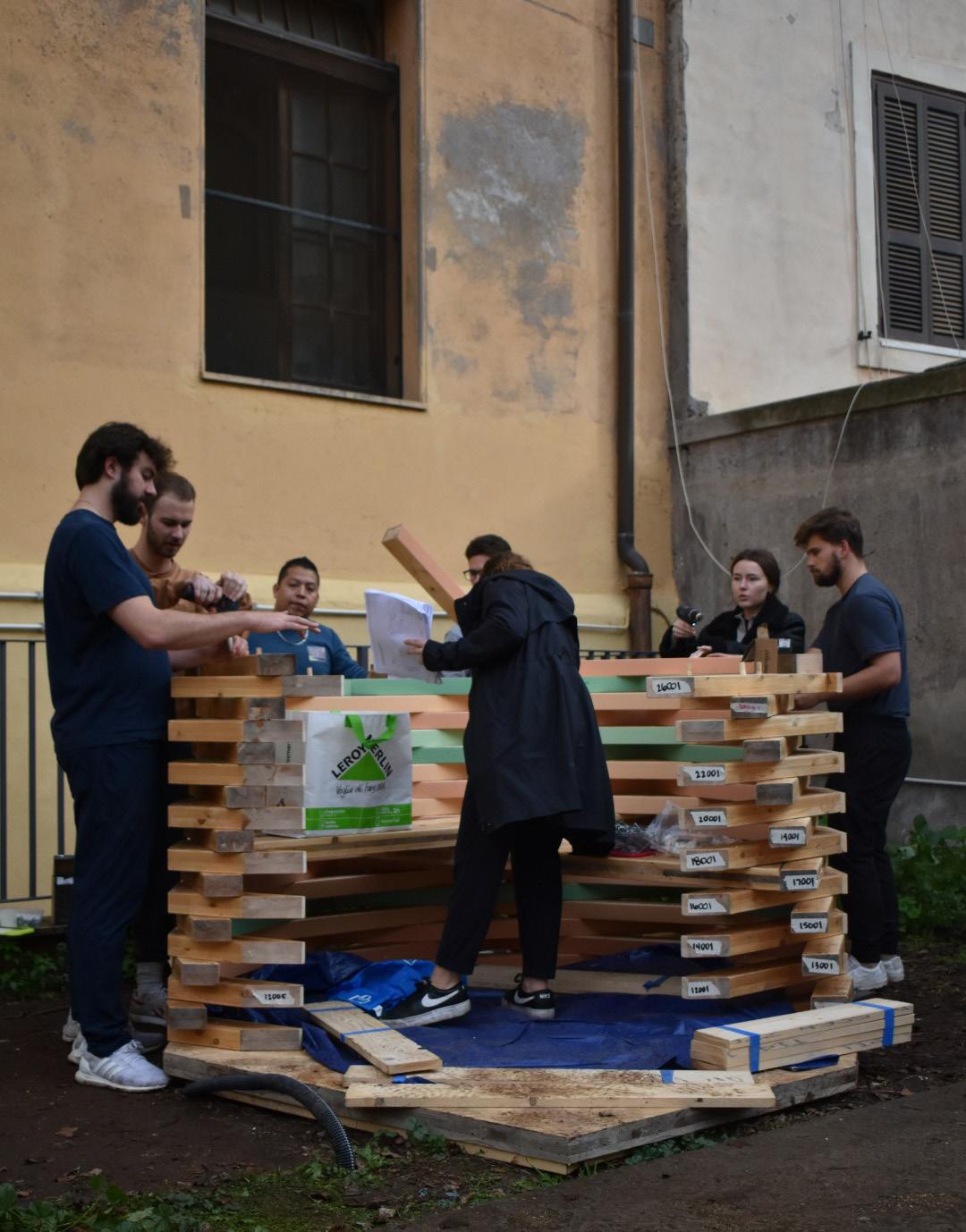


in collaboration with Kerrigan Servati
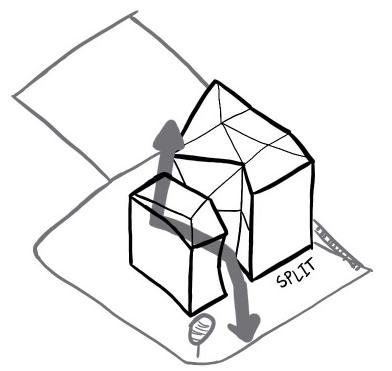

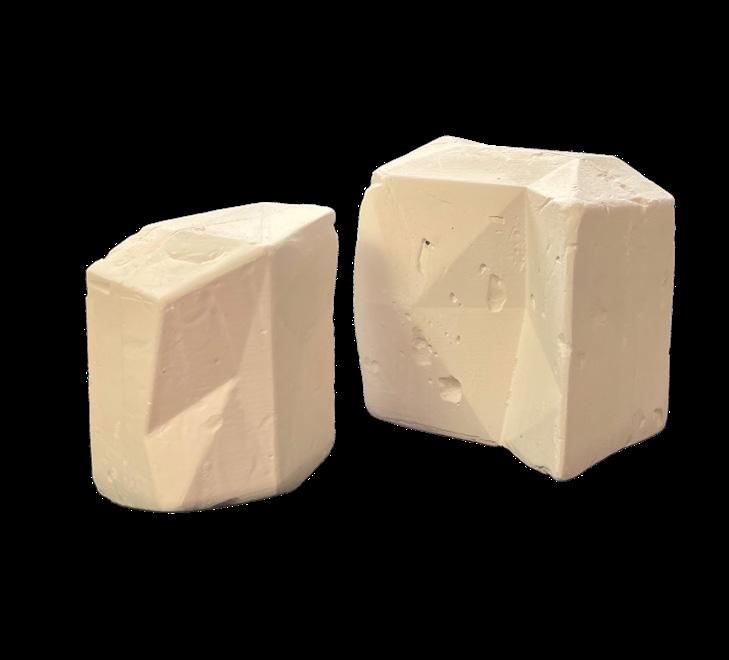


Connecting California is an office and commercial building located in downtown Los Angeles, California. The site has a 75’ elevation change sloping downward from the north end of the site. Past the north end of the site there is a public plaza area with a parking garage, and at the southwest corner of the site there is an entrance to public transit. The main idea of the project is to cut through the site with a staircase, connecting the parking garage to the public transit. The triangular pattern helps to emphasize the staircase splitting through the topography.


The building is split into two separate buildings to create different sizes of leasable space and to increase the amount of natural light. The smaller building is 10 stories and the larger is 13. The first level of each building is commercial space open to the public, and the upper levels are office spaces. The second level is the main access to the private office space. The larger building has an atrium that opens at the entry of the building. This helps natural light reach all of the office space and creates a varying floor plan that changes at every level.



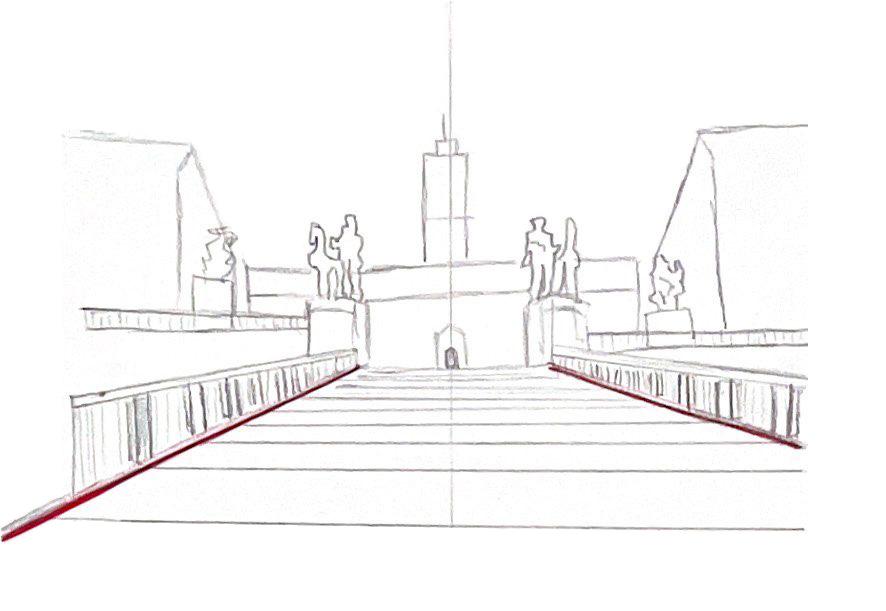



ST. PETER’S + CASTEL SANT’ANGELO

